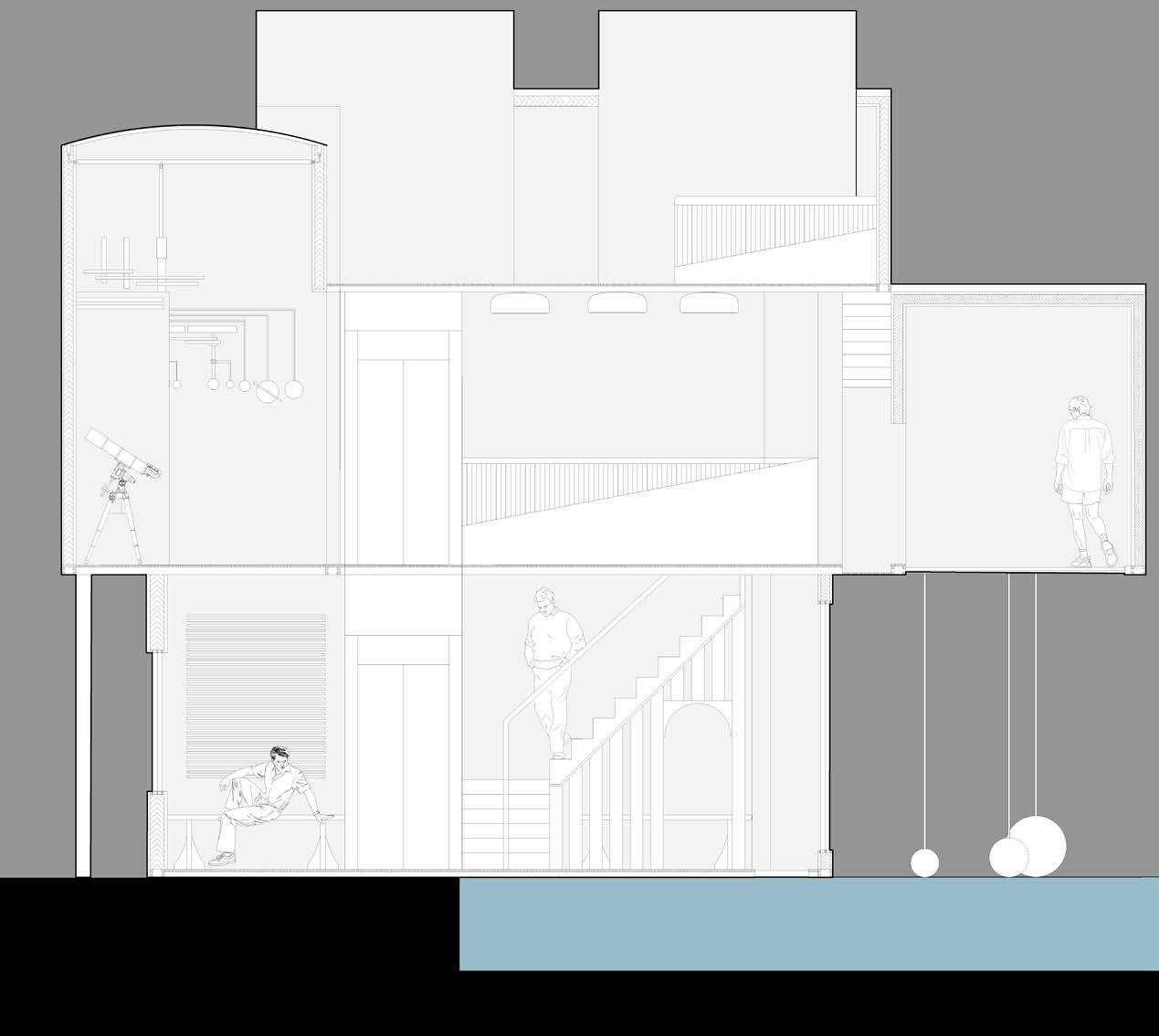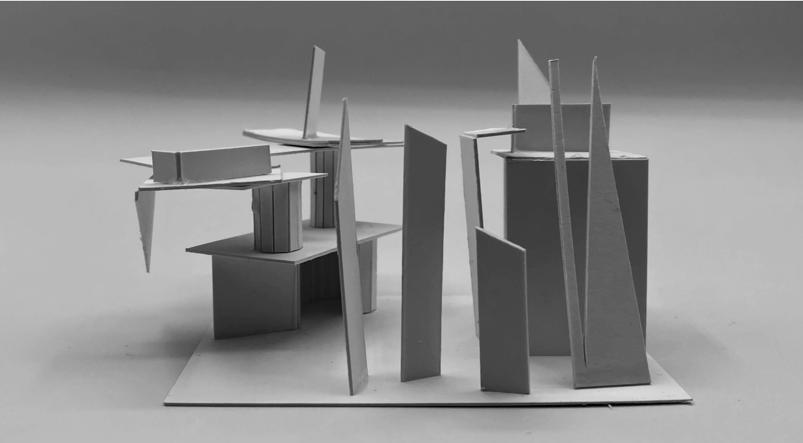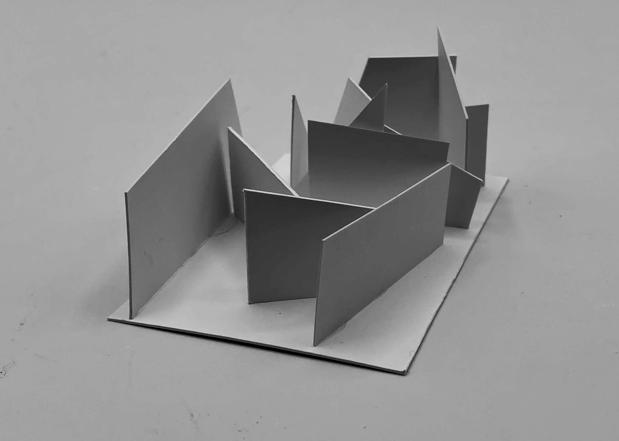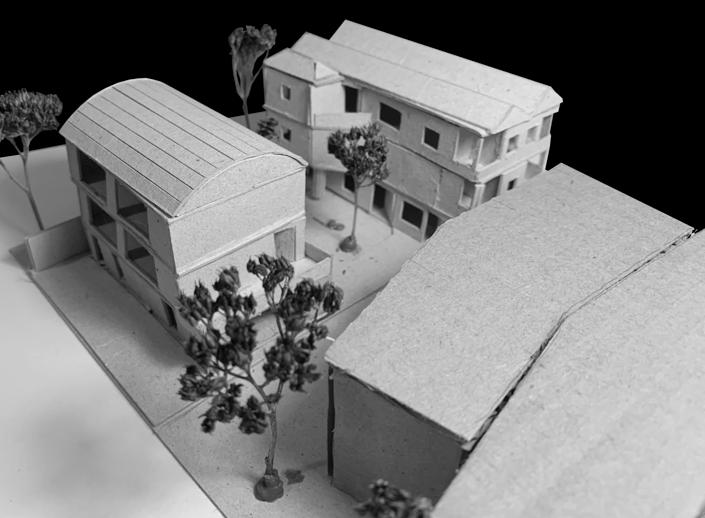helena wright
architecture and design portfolio
selected works 2018 - present
PART I ARCHITECTURAL ASSISTANT

TOPIA: A COLLABORATION BETWEEN LAND AND ARCHITECTURE

Situated on the edge of Purley on Thames, Berkshire, this brief explores the relationship between a productive landscape and architecture. Using the local land to provide a product on site. decided to specialise in charcuterie boards. Weeks of research and planning allowed me to become familiar with the landscape understanding how it could aid my vision. Creating new private and public footpaths for ease of movement, tractor paths to avoid disturbing native species habitats, designed a self-sufficient space that respected and sustainably was provided for by the land
1 Railway screen
Dairy Farm
Pork Farm 4 Strawberry & Blackberry Fields 5 * My Intervention
Wheat Field
Skylark Habitat
Waders Habitat


TOPIA: A COLLABORATION




The first floor has one way circulation forcing users to experience the building through its intent of connection with others, the ground floor includes 5 different entrances for kitchen staff as well as the public depending on where they are on site, the loggia is a strip on the southern side of the building allowing for sunlight and passive heat to penetrate the building through the timber grid, the roof has skylines to reinforce the relationship to the landscape as well as lighting and heating the building


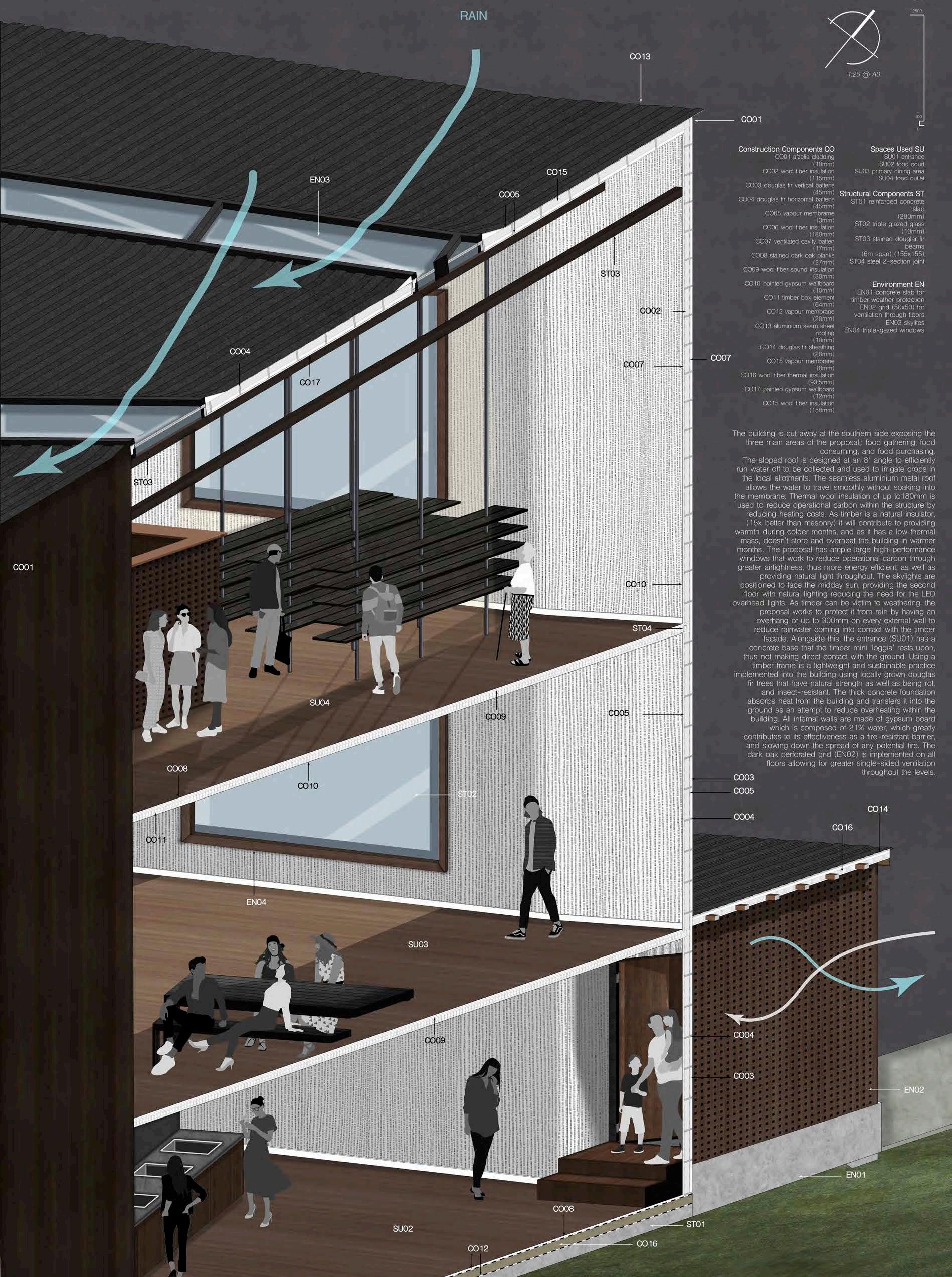
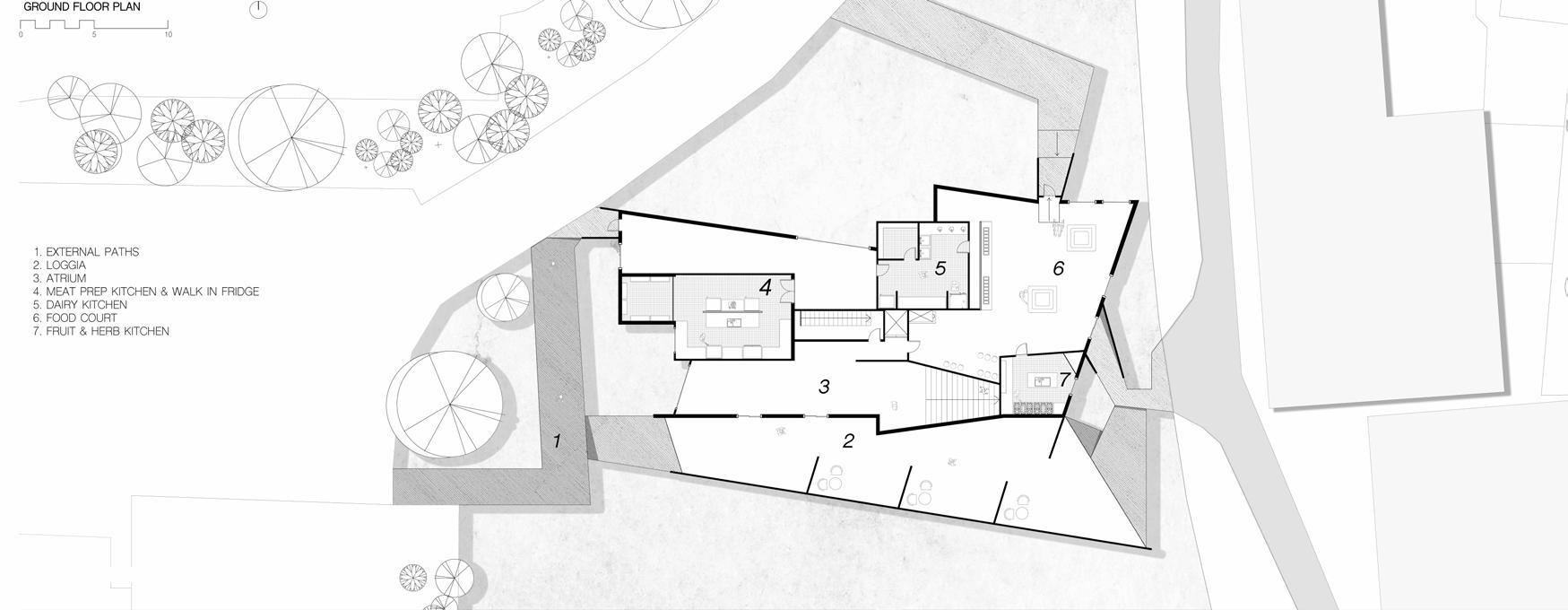

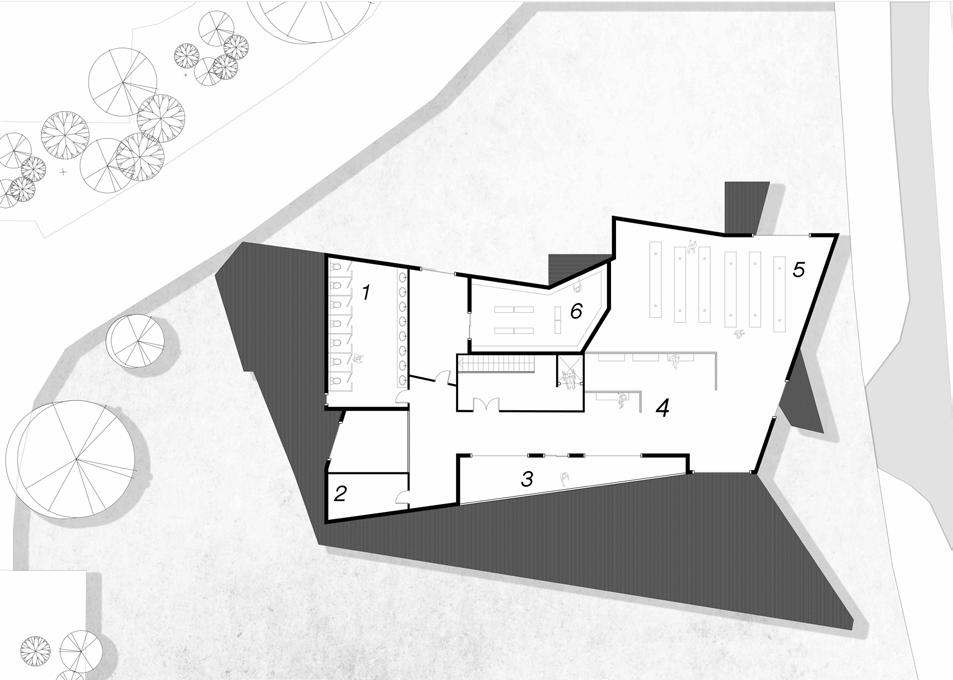








While have been at Wren Kitchens & Bedrooms have developed an amazing understanding of space, flow, and movement through interior spaces. have come to further understand materiality and colour theory and advise customers on their dream space
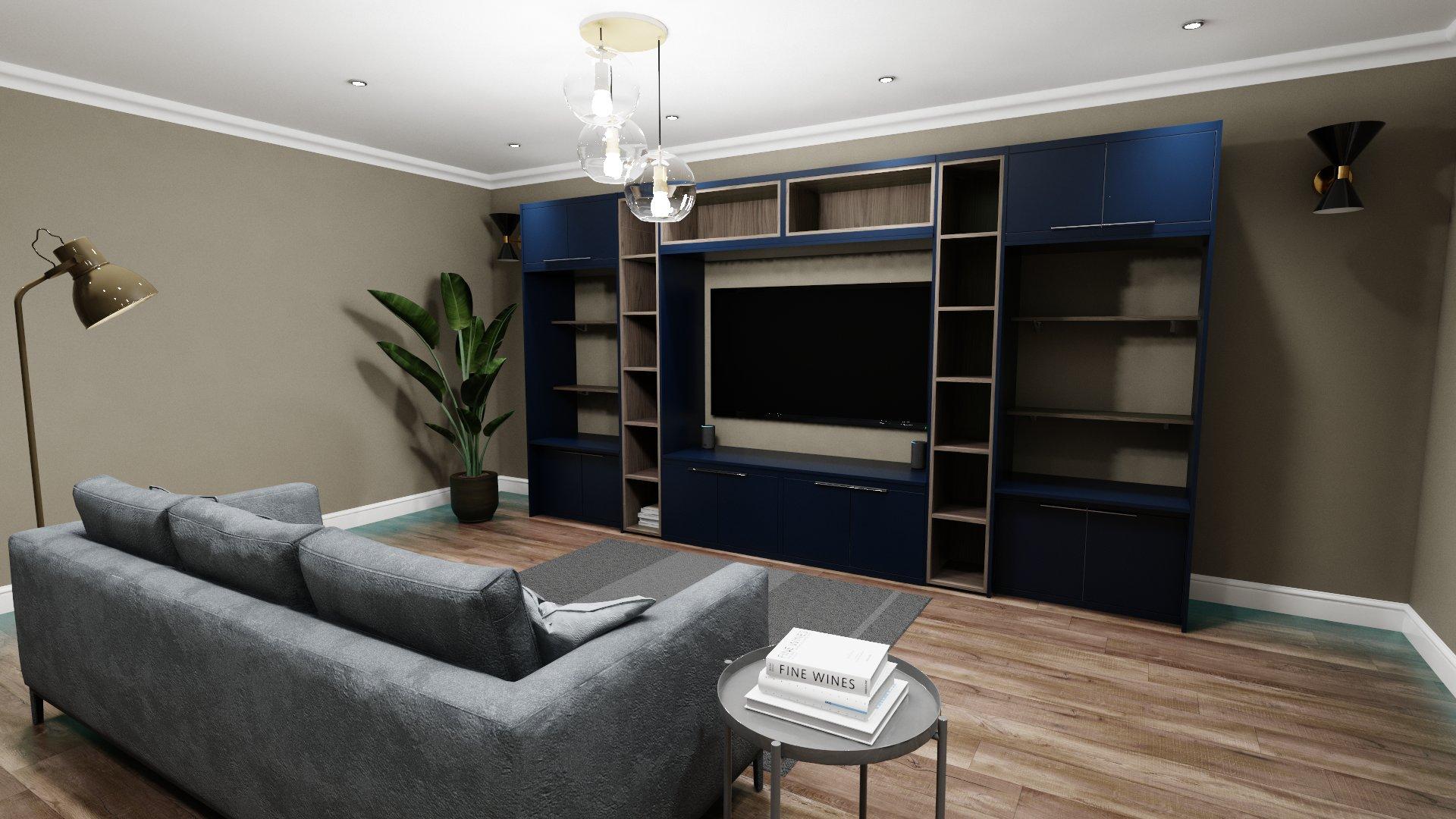
Myself and 5 other students collaborated to design the End of Year Architecture Exhibition. We won the proposal and were each awarded the ‘David Robins Award for Collaboration’. As the lead designer my role came with many challenges but a plethora of rewards. The brief included a specific set of materials and modular components that were to be used and reused for later end of year shows. The design was a success and the exhibition displayed undergraduate and MArch students work proudly
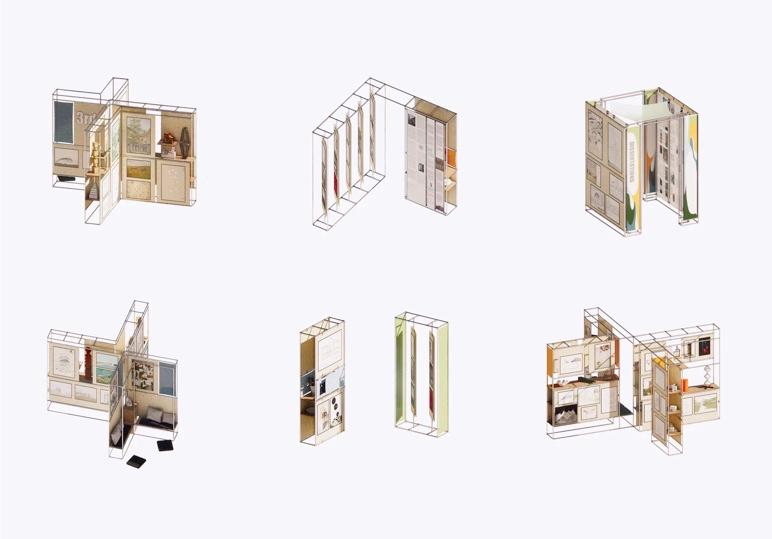


The chevron design was intended to create an inviting open space that attracted visitors which encouraged interactive and physical engagement with the work. The user experience interactive design elements include rotating display boards and scrolling dissertations.




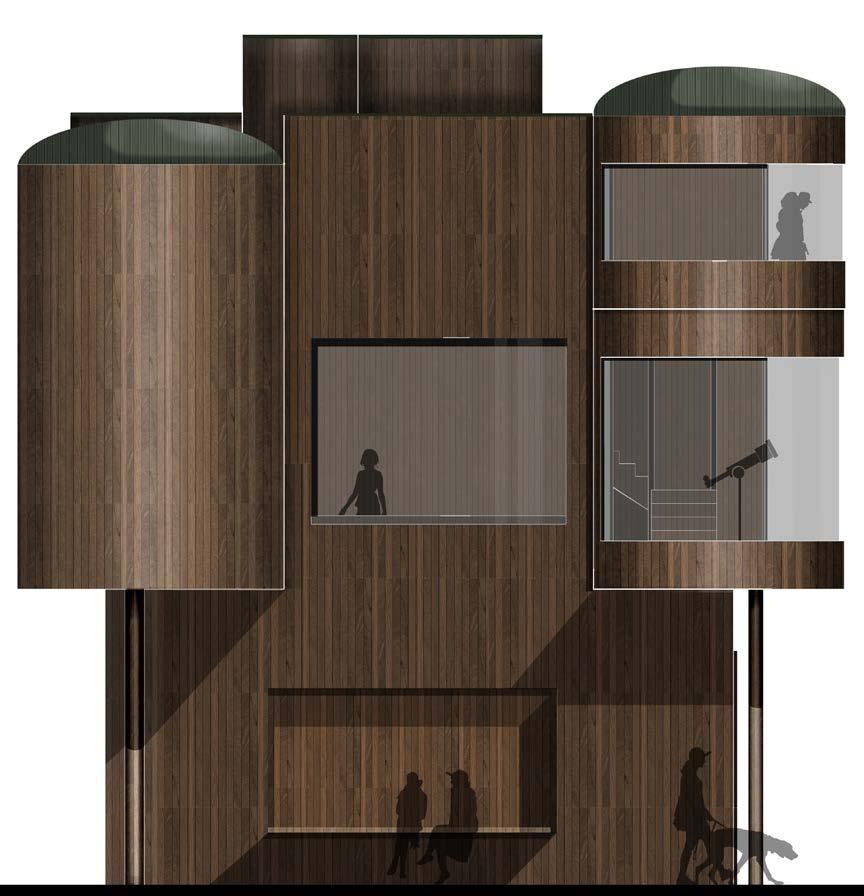
Situated on the cusp of Readings Oracle shopping centre and the River Kennet, this temporary timber structure is tasked with sharing rural pleasures with the urbanises of Reading Town Centre. Intent to engage with the sky and water; the design is heavily inspired by the cosmos including cylindrical shapes, skylines dedicated for observing the sky, as well as grounding the structure into the Kennet below through ‘ripple rooms’ where the movement of water can be observed


Varying ceiling heights allows for certain spaces and functions to take priority. experimented heavily with insulation and detail, preferring for quieter spaces to have many layers of sound inclusion, while other rooms embraced the external stimuli




