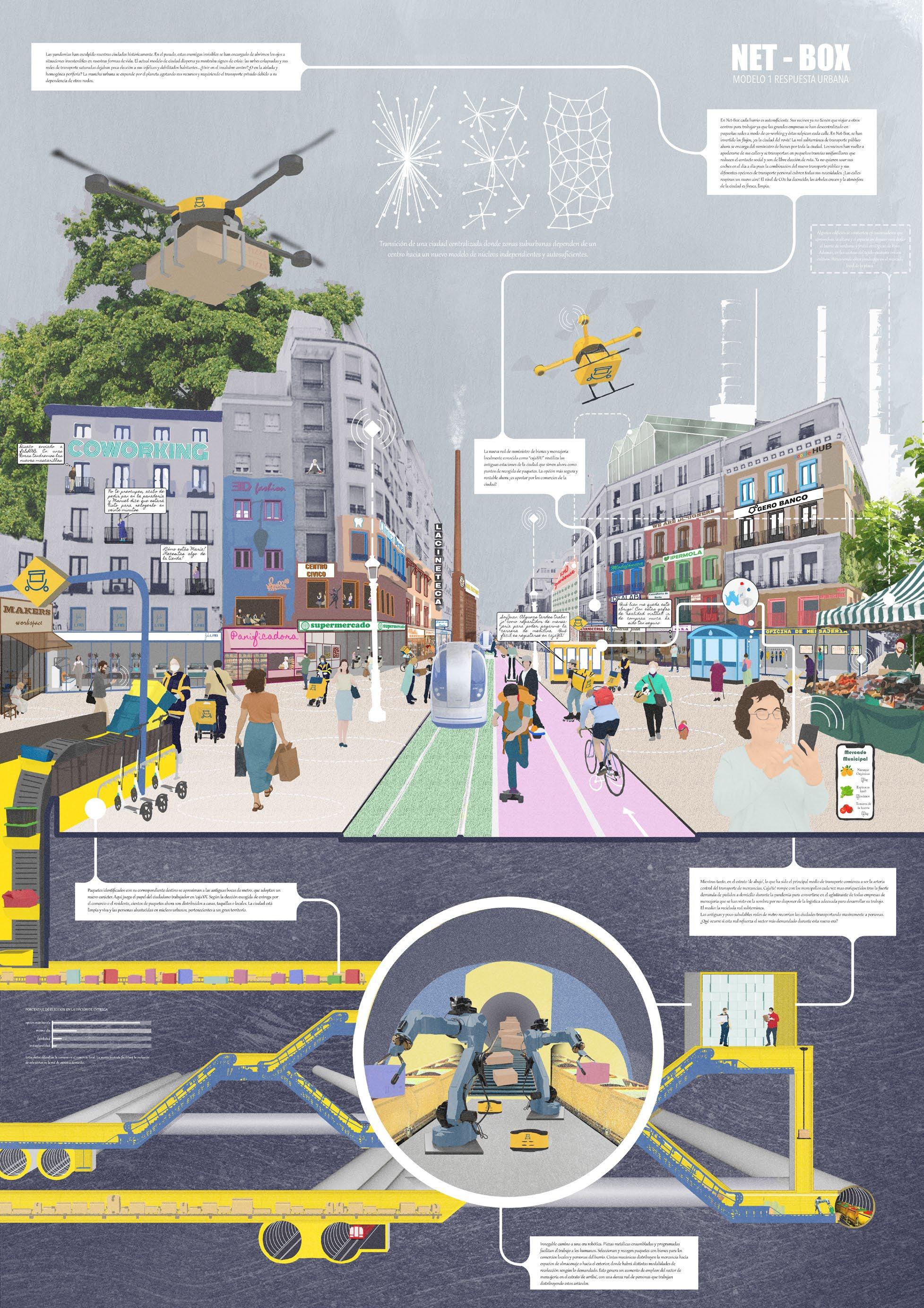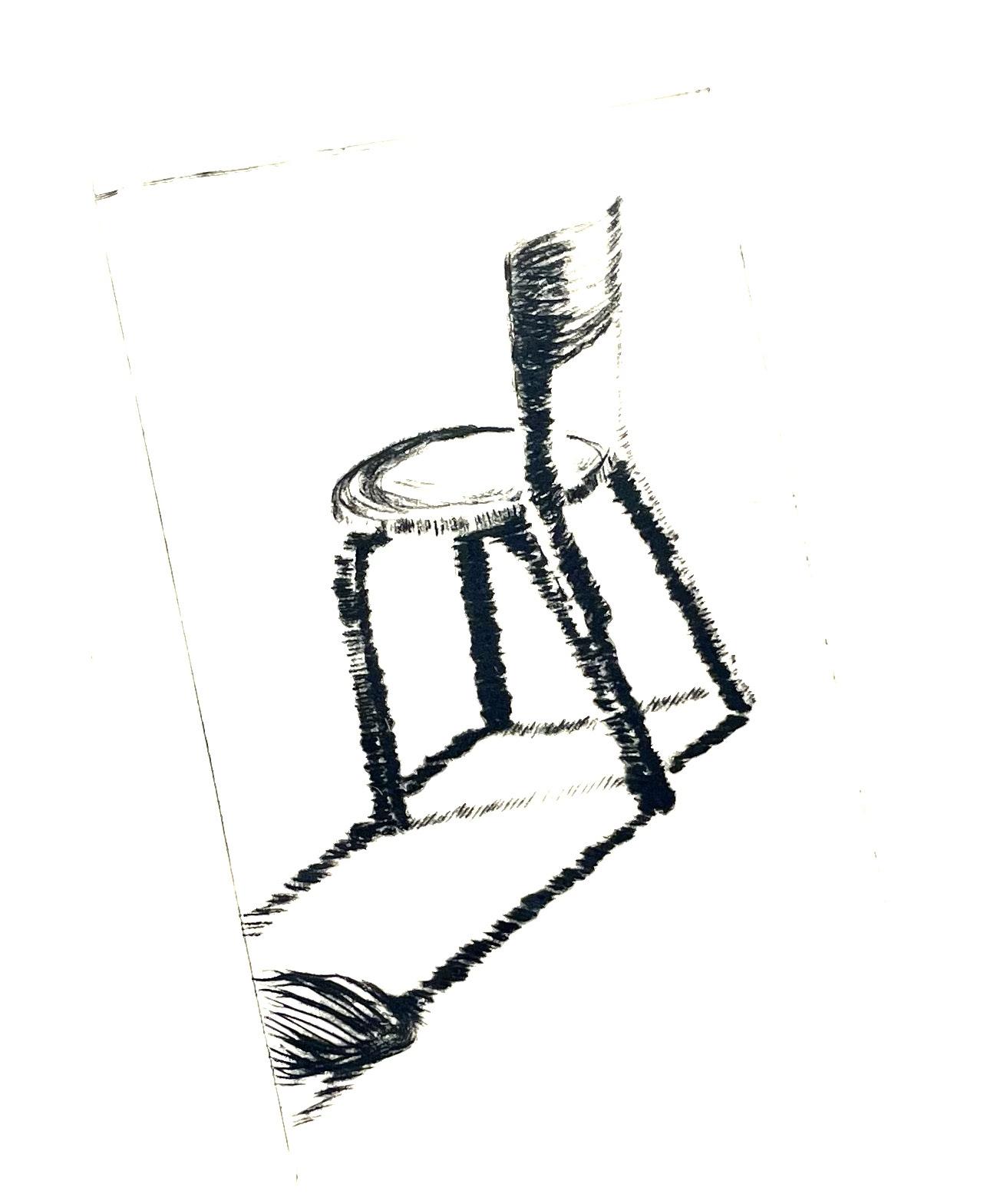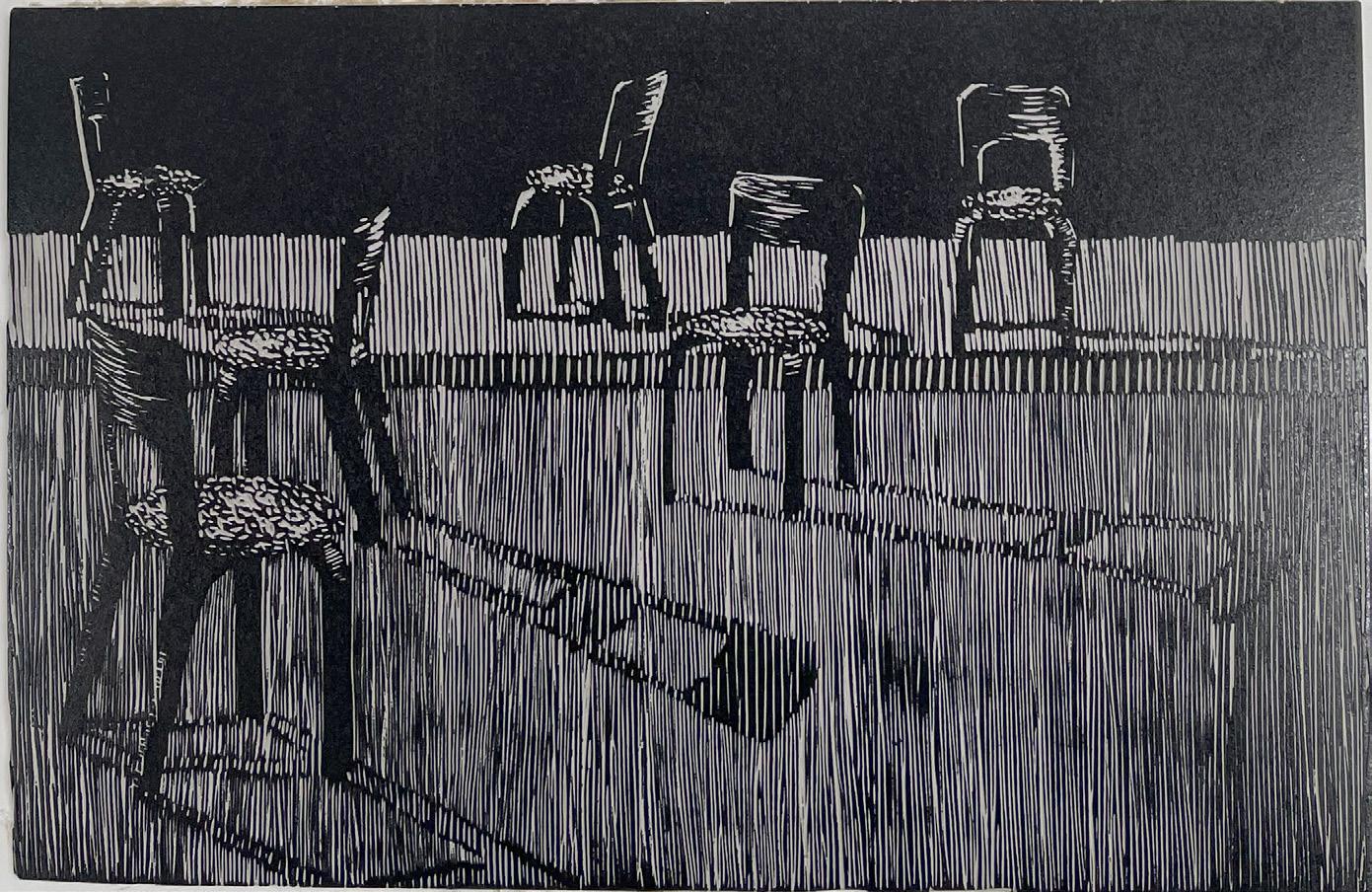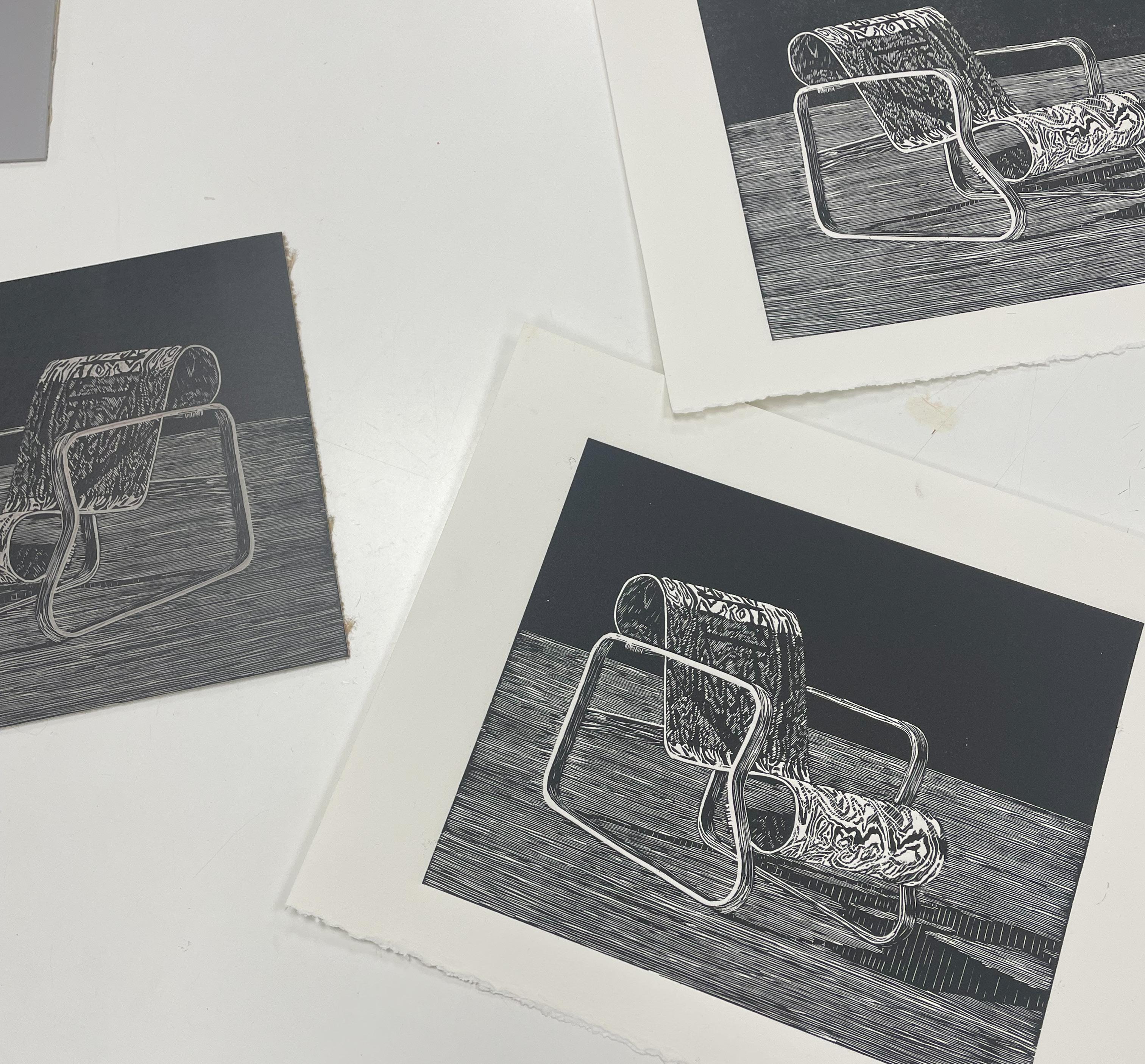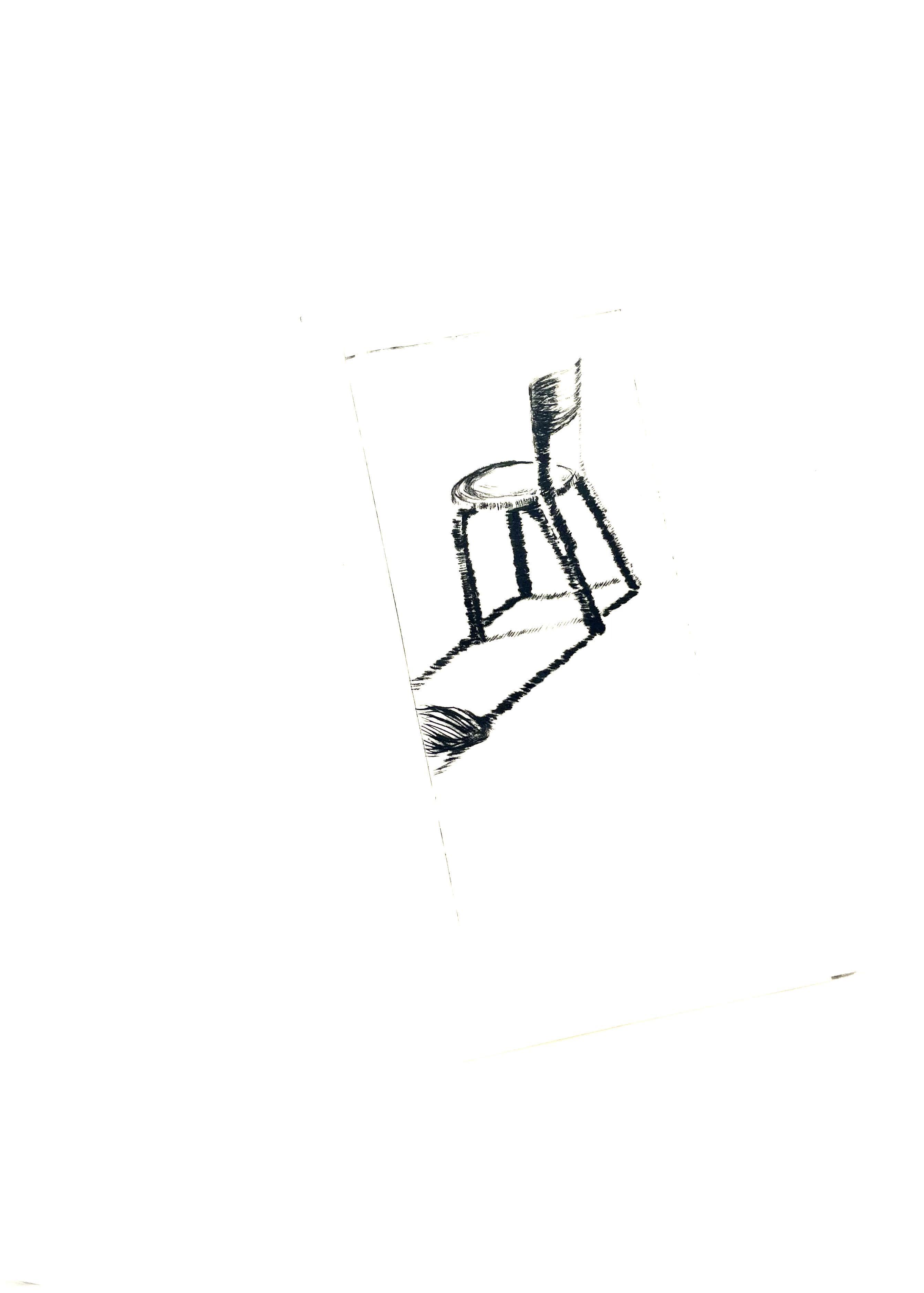
CV/Portfolio
Helena Rodríguez Martínez
Architect
helenarodriguez.es@gmail.com
+34 626618684
Place of residency: Madrid, Spain
2012-2019 E.T.S of Architecture, University of Málaga |Degree in Architecture| Final Project Degree with honors.
2017 University Mayor of Santiago de Chile |Santander Grant, Exchange Programme| 2014-2015 University of Technology, Poznan, Poland |Erasmus Exchange Programme|
EDUCATION
EXPERIENCE
07.2023-Now Urko Sánchez Architects. Madrid.
1,5 years 6 Months woking on projects on site in Nairobi, Kenya. Designs and competition of contemporary twist on traditional architecture. Different project scales.
03-07.2023 Grupo Martinón. Architecture Department. Madrid.
4 months Technical details, communication with suppliers, coordination with engineers and manufacturers for a hospitality project. 2019-2023 Witherford Watson Mann architects. London.
3,5 years Project manager for the design exhibition of WPY at the Natural History Museum. Design and technical stages (involving working with other consultants) of new and heritage buildings. Competitions in cultural and housing programs.
2019 Collaborator at the University of Málaga. Chair of Innovation in Construction Materials (CIMC).
3 months Coordination of guests and graphic documentation preparation for the event.
2018 Intership in Juan Moya Arquitectura. Granada.
3 months Collaborator in an open call competition ‘Beyond the Centerline’, New York.
2017 Intership in Amunategui Valdés Architects. Santiago de Chile.
4 months Interior design support for a restaurant in Santiago and furniture design at Cristián Valdés factory.
2024 Volunteering with the CBO Kicobo in Kakuma, Kenya giving architectural activities to the youth
2021 Dystopias and Utopias: Remaking the future through drawing. Royal Drawing School, London.
WORKSHOPS
2019 Campus Ultzama, Navarra, organized by the Spanish Foundation Arquitectura y Sociedad. Granted by Arquia. Humanize the city, helmed by Eduardo Souto de Moura and Francisco Mangado.
2019 Course: Dynamisation of scenic spaces. For the Thermal and the Master of Cultural Management UC3M
2018 Coordinator of the congress ‘TOURISCAPE’ - University of Málaga. International Congress transversal Turism & Landscape.
2016 Internacional Cooperation with University of Málaga. The habitat of transhumant herders in the High Atlas, Morocco. (CI018 / 2014)
COMPETITIONS
2021 Europan 16. Living cities. Beizama
2020 ‘Architecture for the day after’ Cities after covid-19. Asemas.
2020 Chapel on the Camino de Santiago. Hispalyt Ceramic Forum.
2019 Degree Final Project Competition. Landscape category. Rethinking Competition. First prize
2018 Open call ‘Beyond the Centerline’. Park Avenue, Nueva York. Collaboration with http://www.juanmoya.com
2016 A secular chapel. Square of the Glories, Barcelona. Fundación Arquia. Honorable Mention
SOFTWARES
AutoCAD. Adobe Creative Cloud (Photoshop, Indesign, Illustrator, Procreate) Rhinoceros. SketchUp. Enscape. Revit. Office.
LANGUAGES Spanish, motherlangue. English, fluent. French, basic (b1)
Wildlife Photographer of the Year 58, Natural History Museum, London
With Witherford Watson Mann architects
Exhibition for the Natural History Museum in London
From competition stage, Sept 2021 Opening, Oct 2022
Wildlife Photographer of the Year exhibition shows a hundred of the worlds best nature photography. This exhibition is hosted in the Natural History Museum.
At the same time, the Natural History Museum hosts hundreds of animal skeletons.
Eighteen different categories to be display within the space.
We imagined then a wooden skeleton moving around the gallery, creating different rooms.
These rooms would host the categories, the skeleton would hang the artworks.
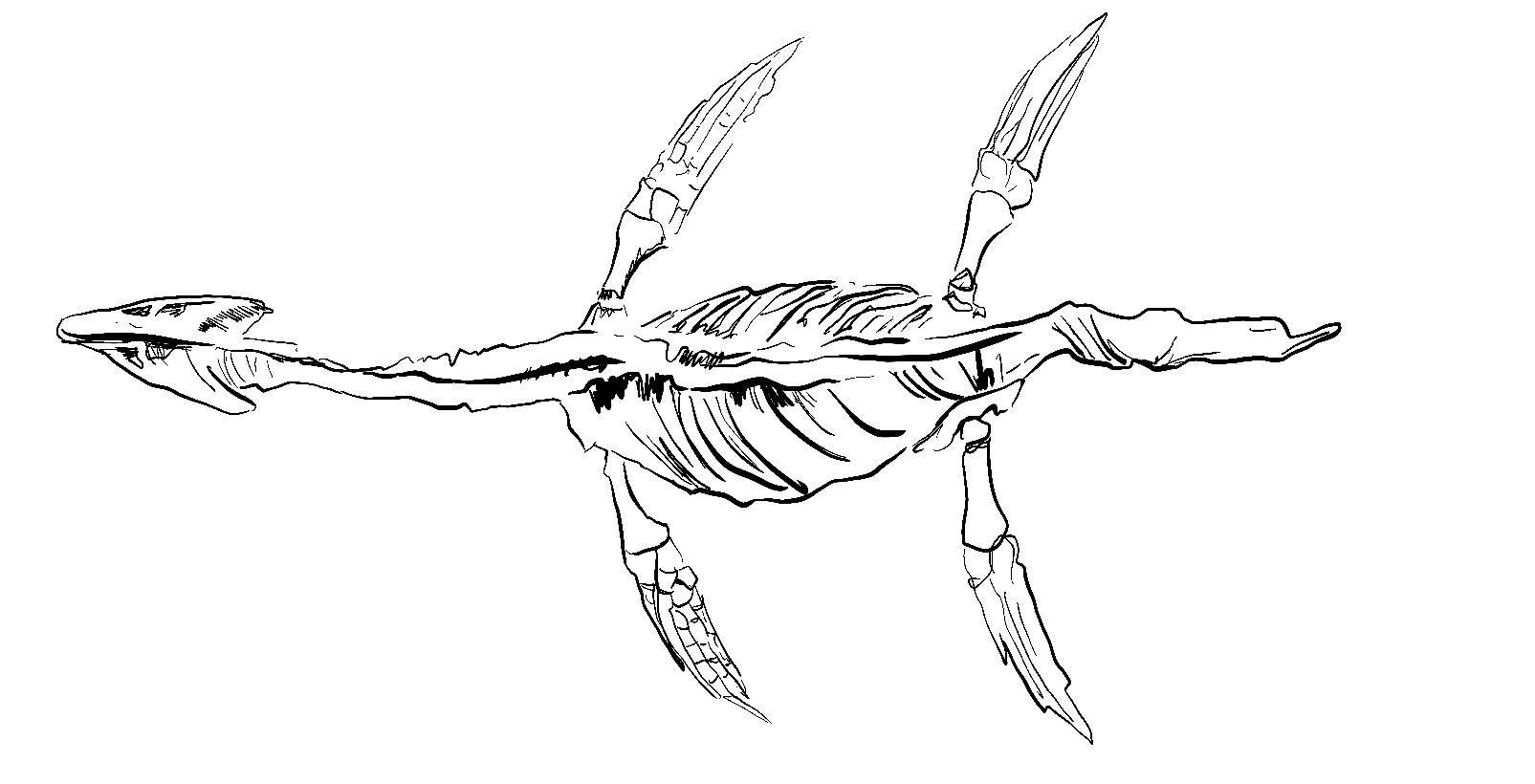

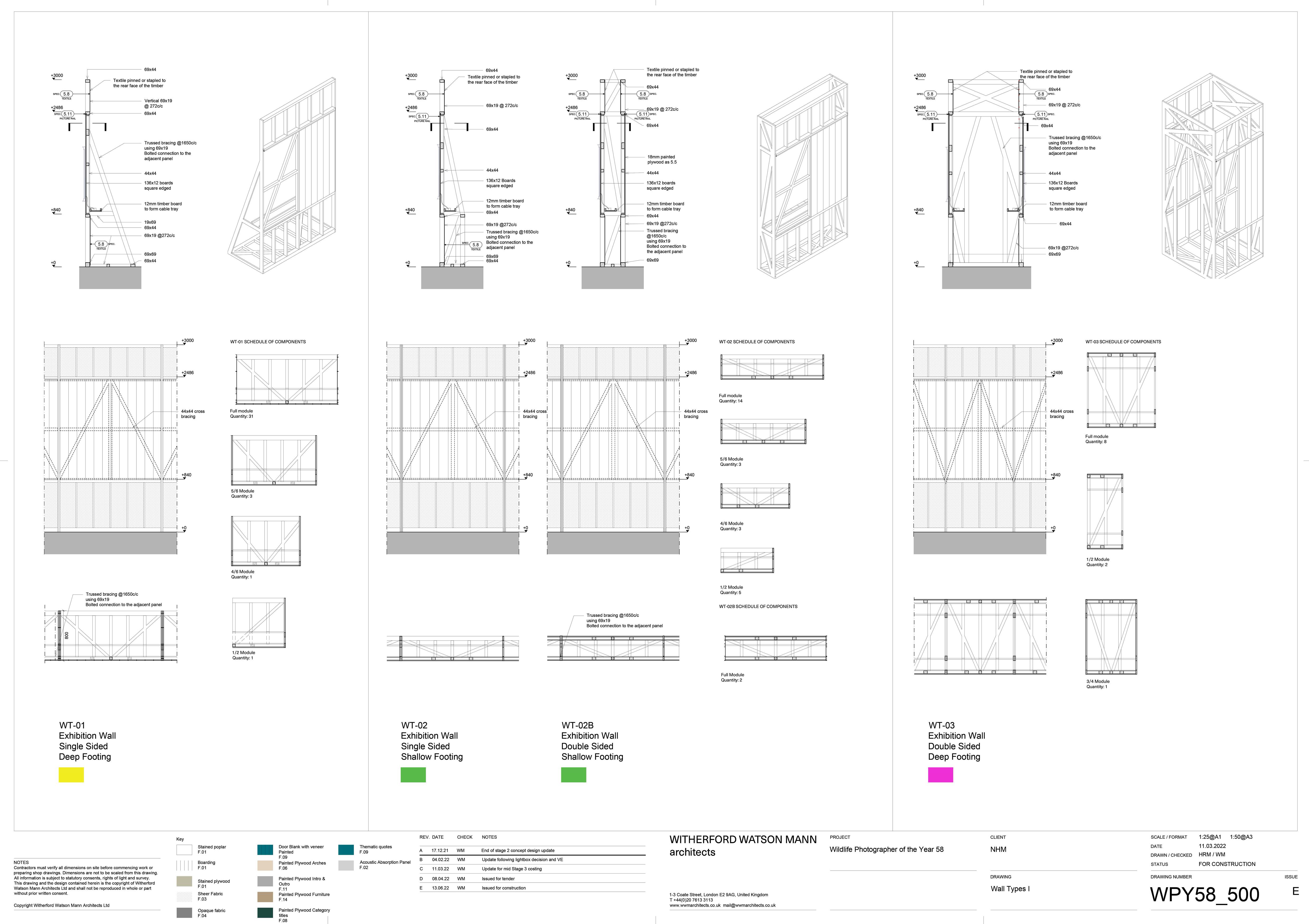


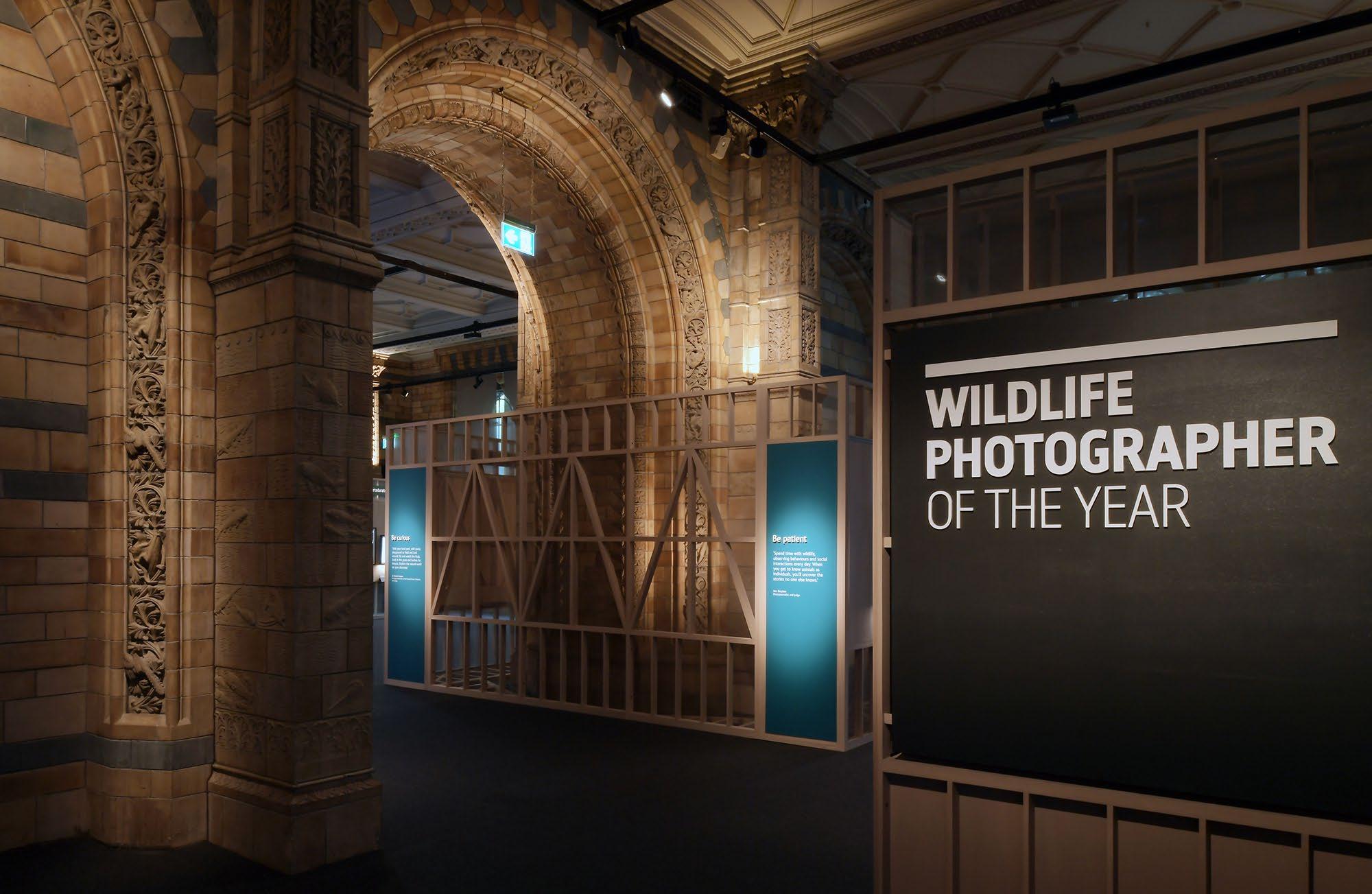
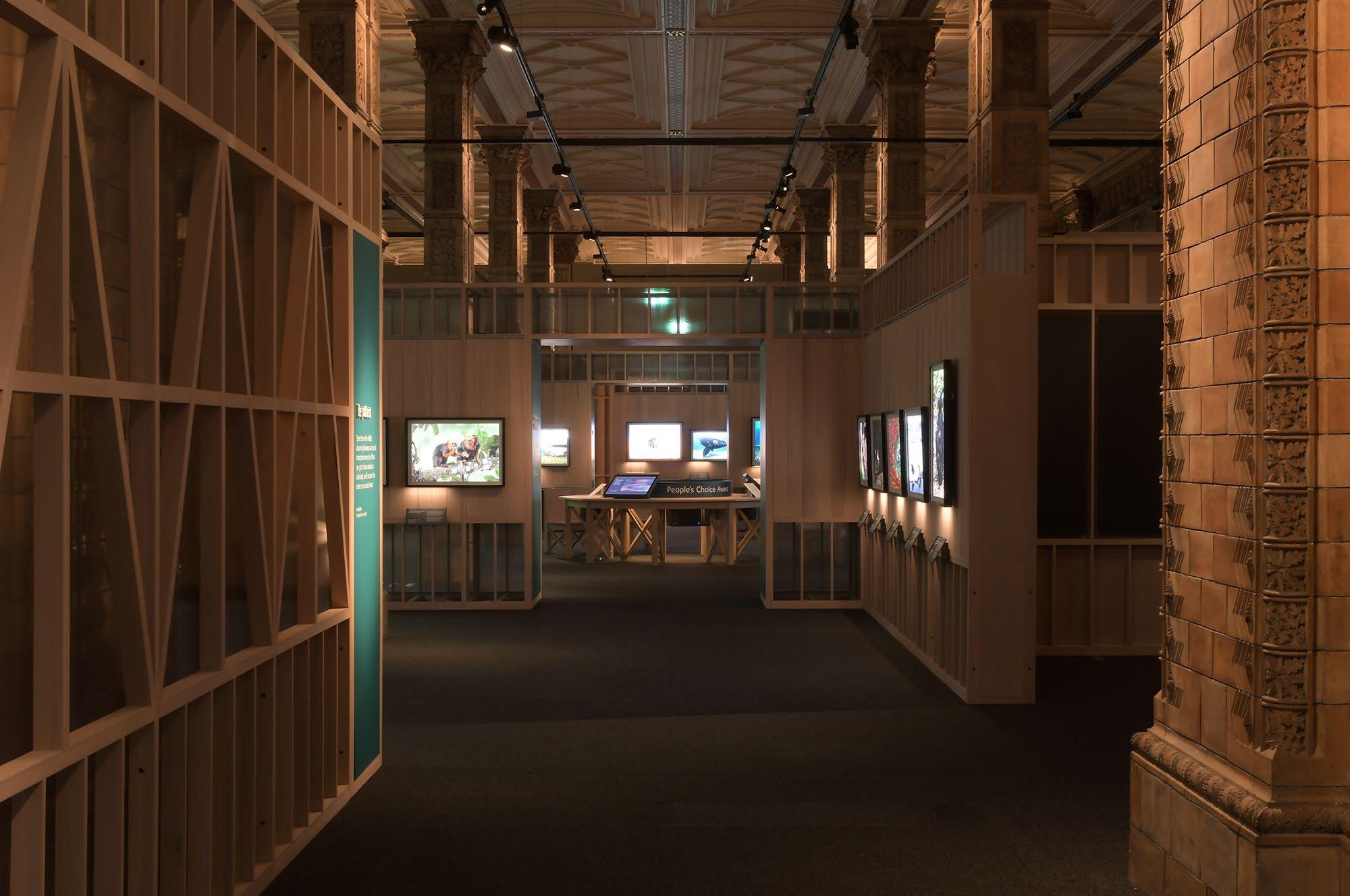
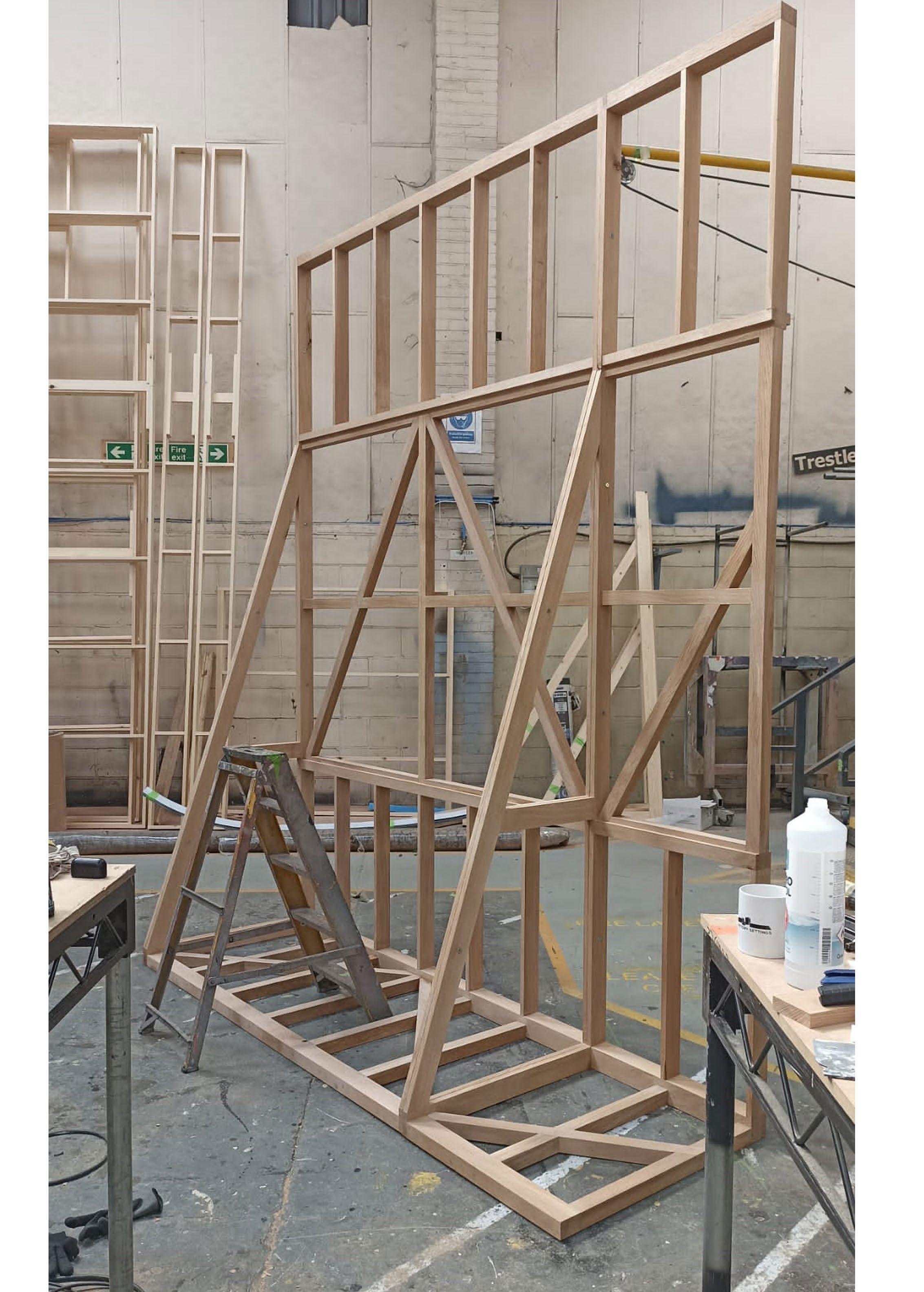
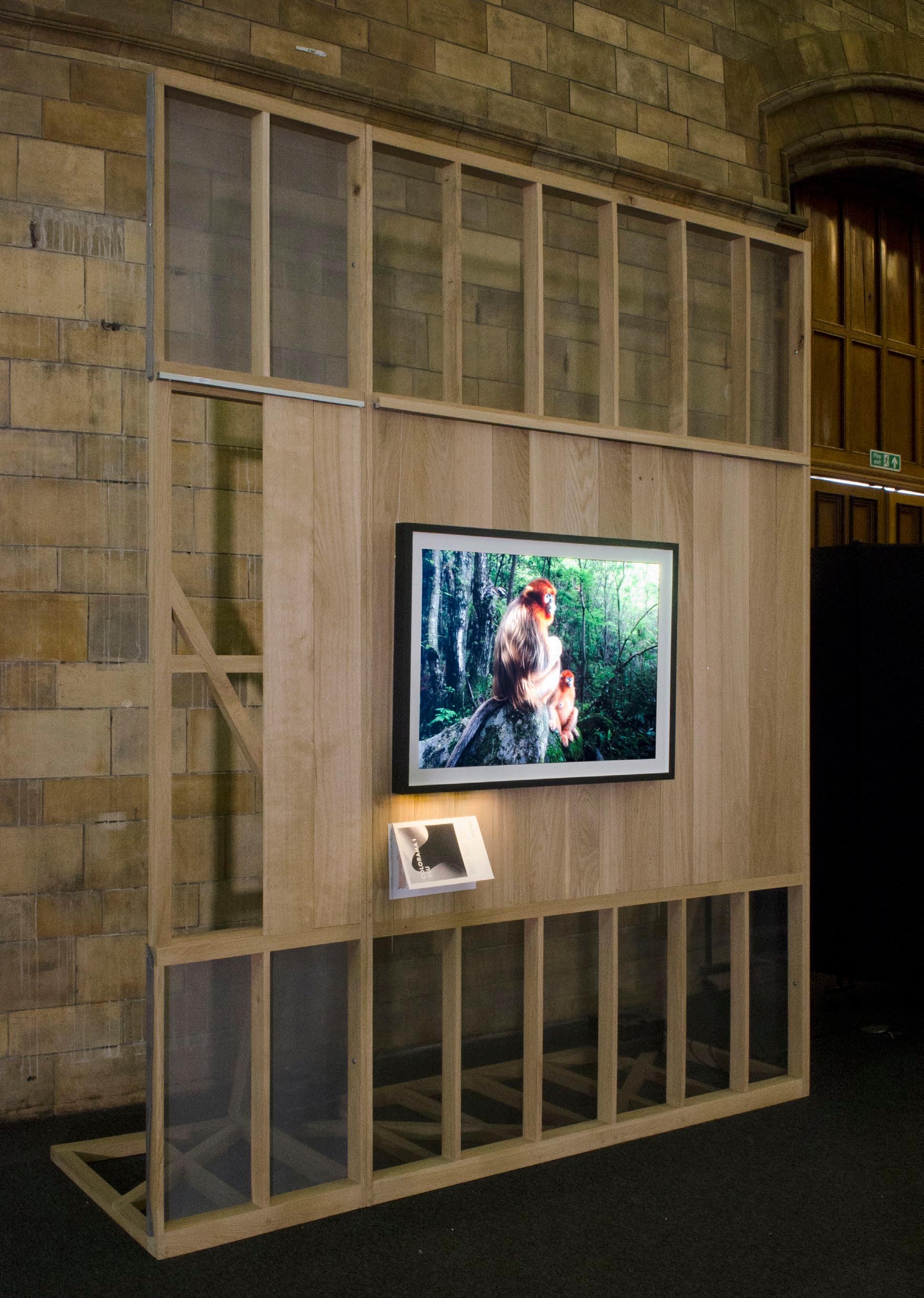
The Arvore Coworking Space , Farasi Lane, Nairobi.
With Urko Sanchez Architects
The arvore is a coworking space in a big garden, where the offices cluster themselves to create smaller gardens within it. The idea of the project is having crystals that emerge from the ground and generate this effect of finding yourself inmerse into nature.
The project contains seventeen clusters of 4 offices each, a multiporpuse space, a cafe and a gym.
Every cluster will be carefully placed to avoid cutting any tree and to preserve plot nature.
The constructive solution is a combination of deep research and multiples workshop with the constructor on the factory. The result is a bunch of units that, even if it can be complex, have a system to be built.
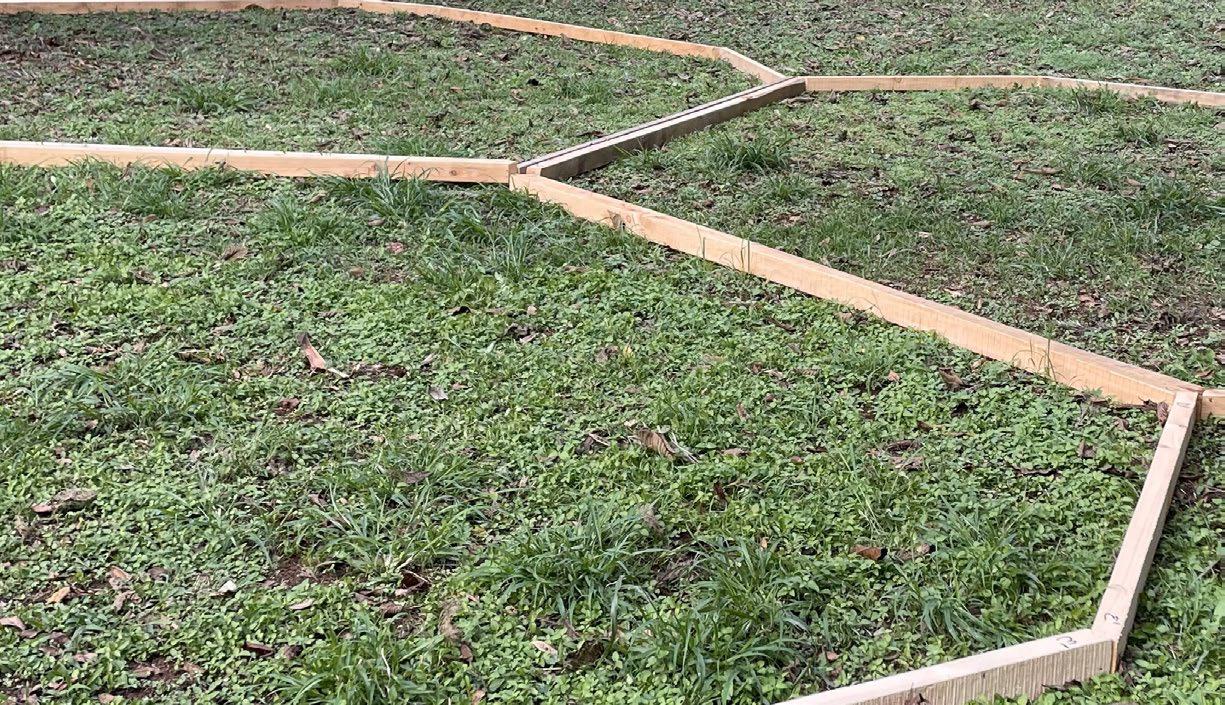
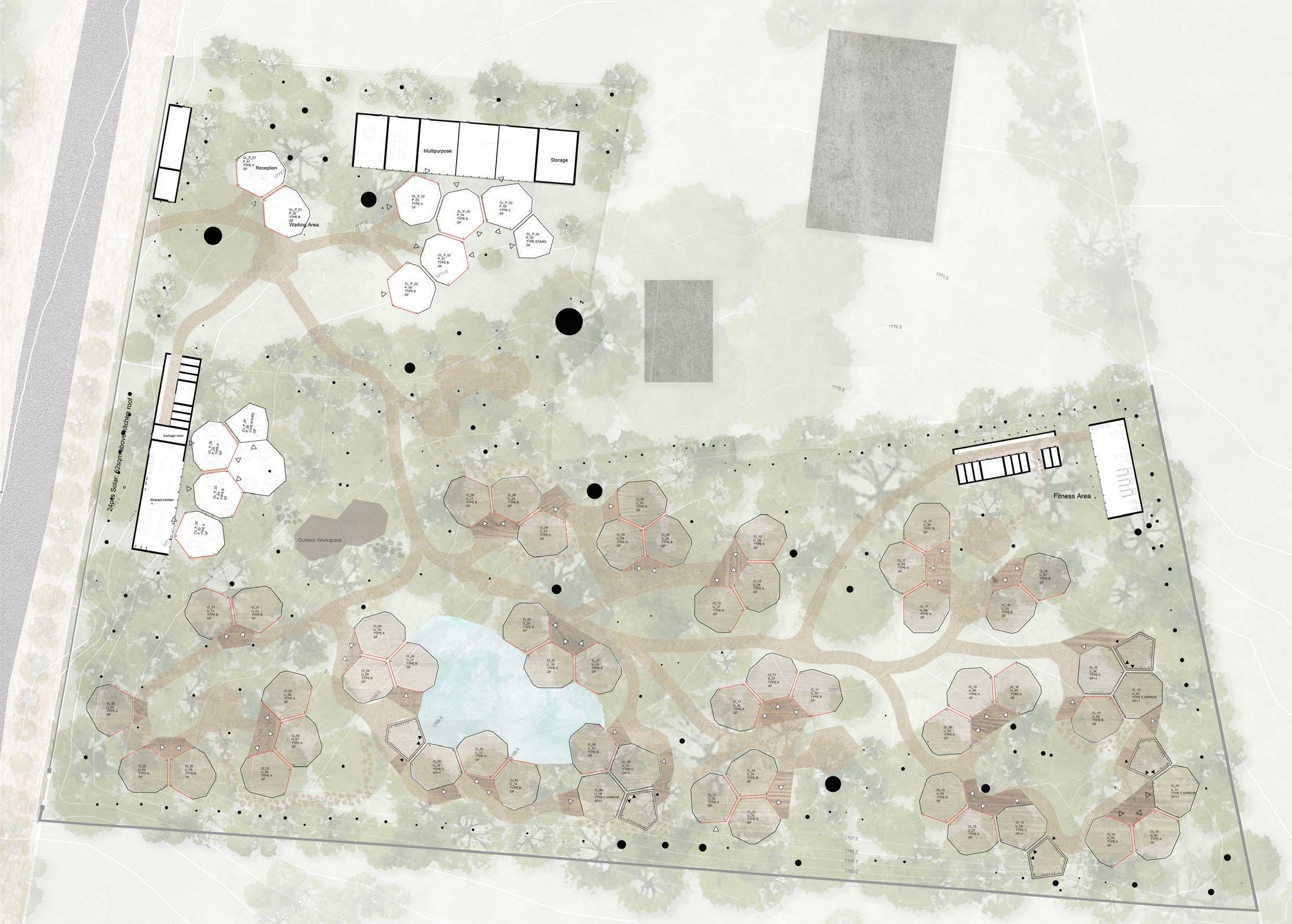
geometry
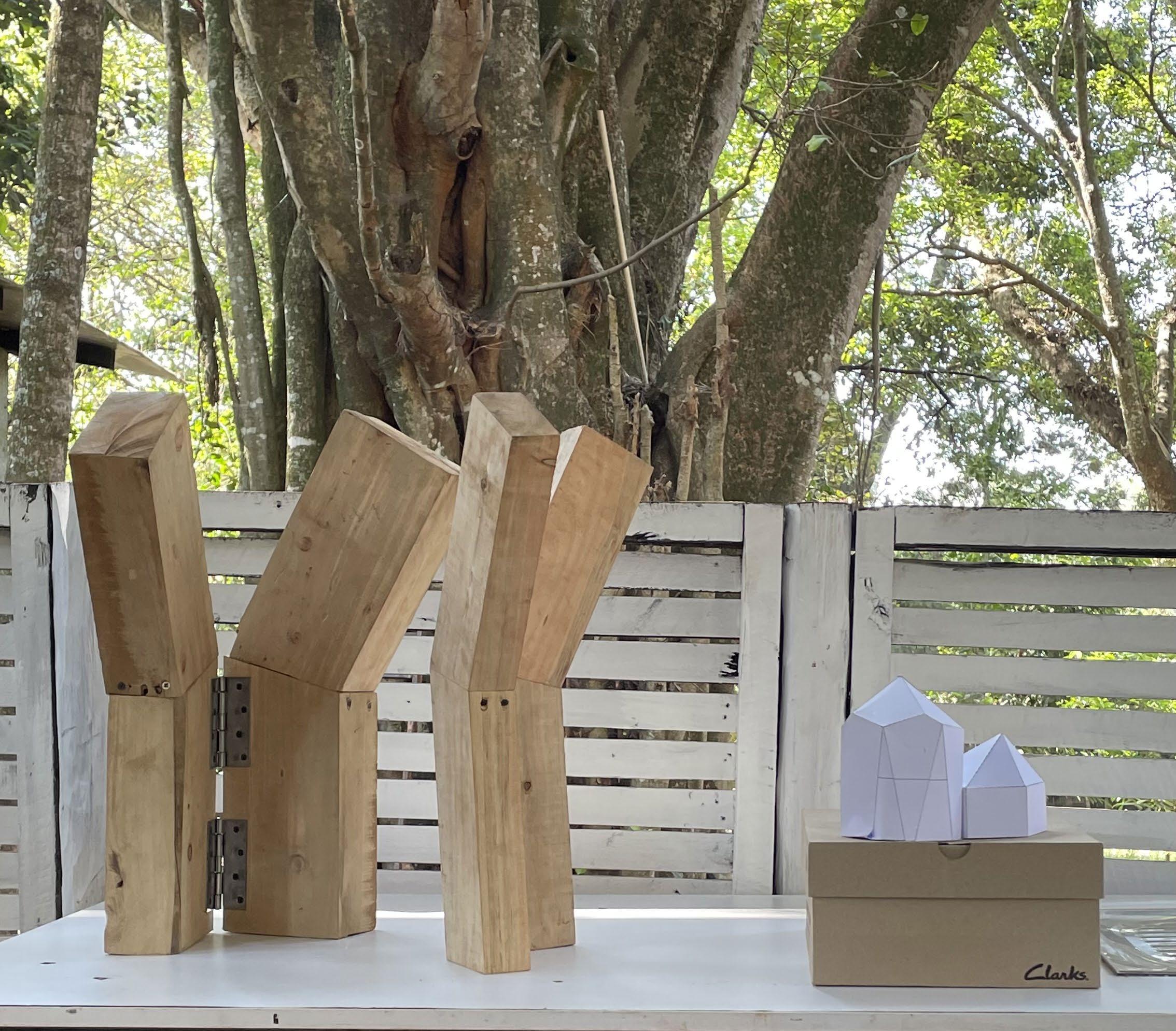
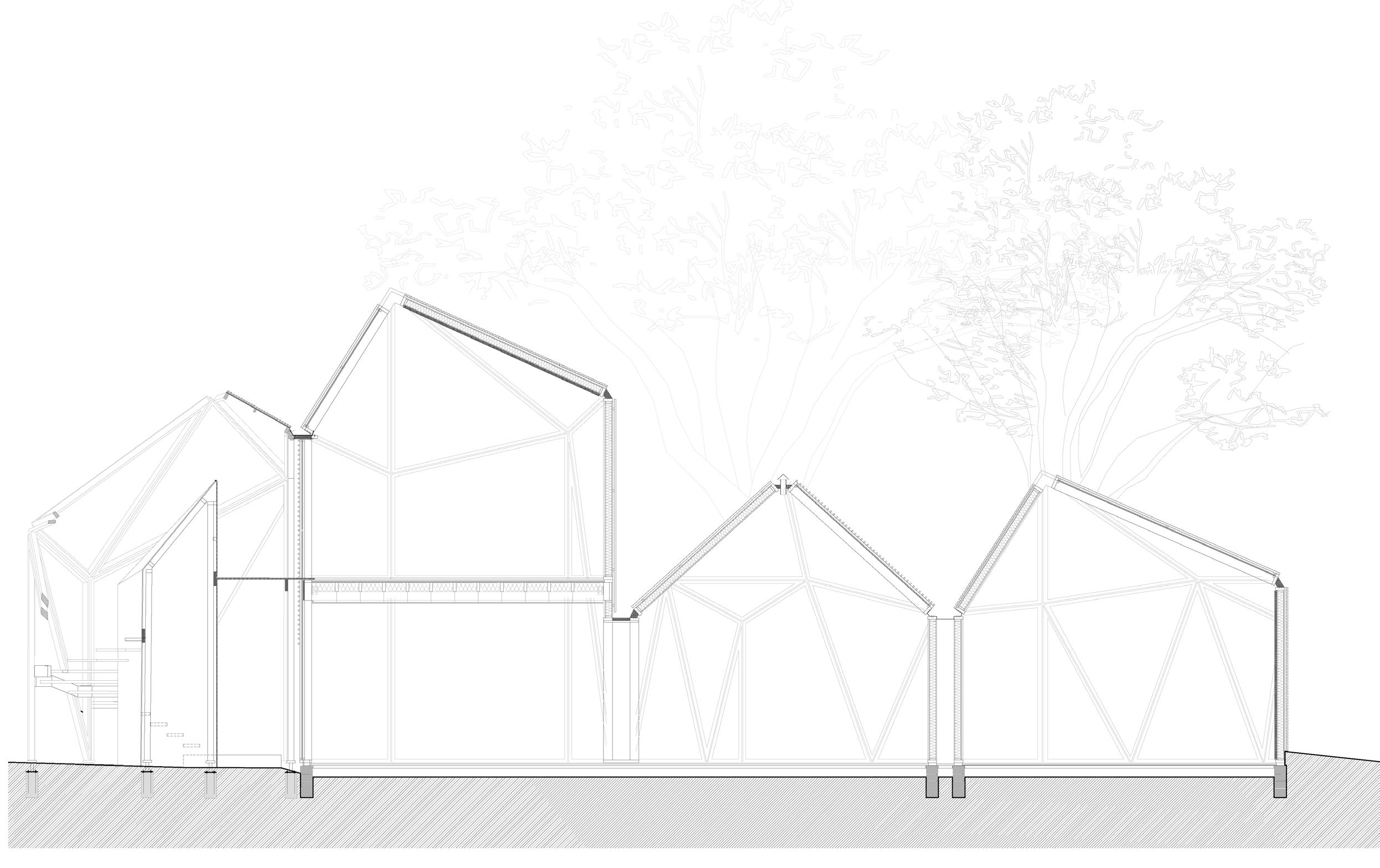

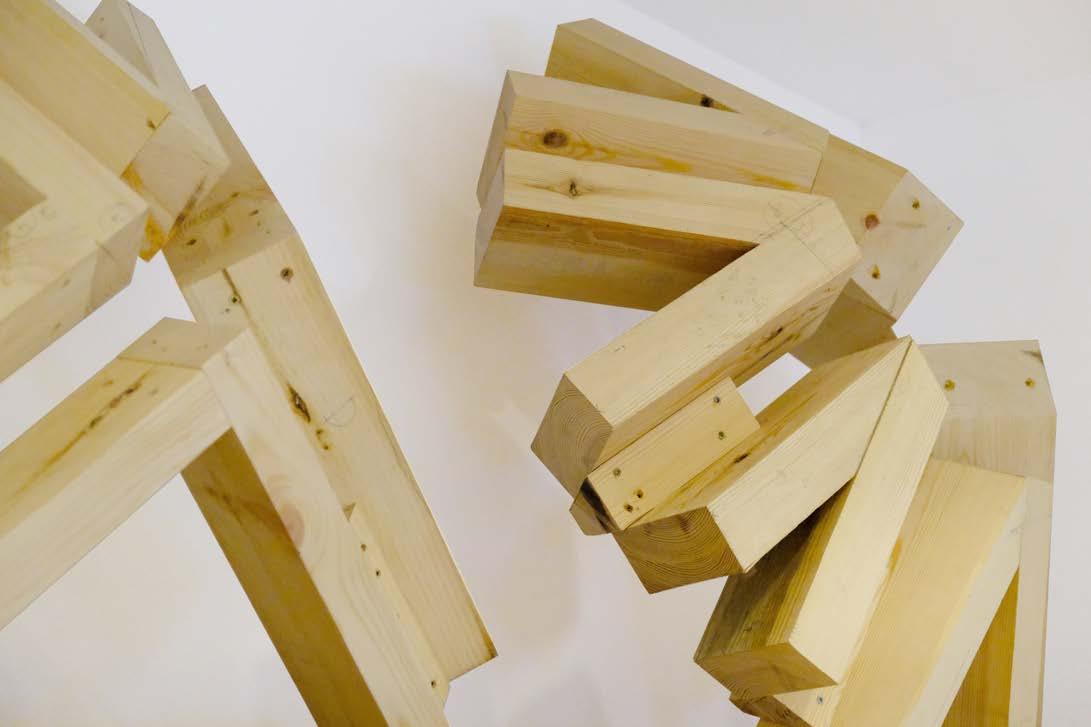
FLO_TD_PL_DETAILS.DWG - DO NOT SCALE DRAWINGS. DIMENSIONS GOVERN. ALL DIMENSIONS MUST BE VERIFIED ON SITE BEFORE PROCEEDING WITH THE WORK. - URKO SANCHEZ ARCHITECTS SHALL BE NOTIFIED IN WRITING OF ANY DISCREPANCIES.
- THIS IS A GUIDANCE PLAN, IT IS NOT A DEFINITIVE DOCUMENT. IT SUBJECT TO POSSIBLE CHANGES FOR TECHNICAL, ADMINISTRATIVE OR LEGAL REQUIREMENTS AS WELL AS FOR CONSTRUCTION OR DESIGN NEEDS. THIS DRAWING IS NOT SUITABLE FOR CONSTRUCTION. - THIS DRAWING IS COPYRIGHT AND NO PART OF IT MAY BE REPRODUCED WITHOUT CONSENT.

Seaborough Court, Dorset
With Witherford Watson Mann architects
Seaborough Court is a crafted Victorian stone structure in a rolling parkland landscape.
We worked on the transformation of a family home in the SouthWest of England.
From interiors to a pool extension, we’ve been tailoring all the spaces, room by room, according to client desires.
Working with existing buildings require taking decisions very carefully. In Seaborough Court we’ve thought in three different zones and each zone would have specific strategies, attending to the structure, finishes and thermal upgrade.
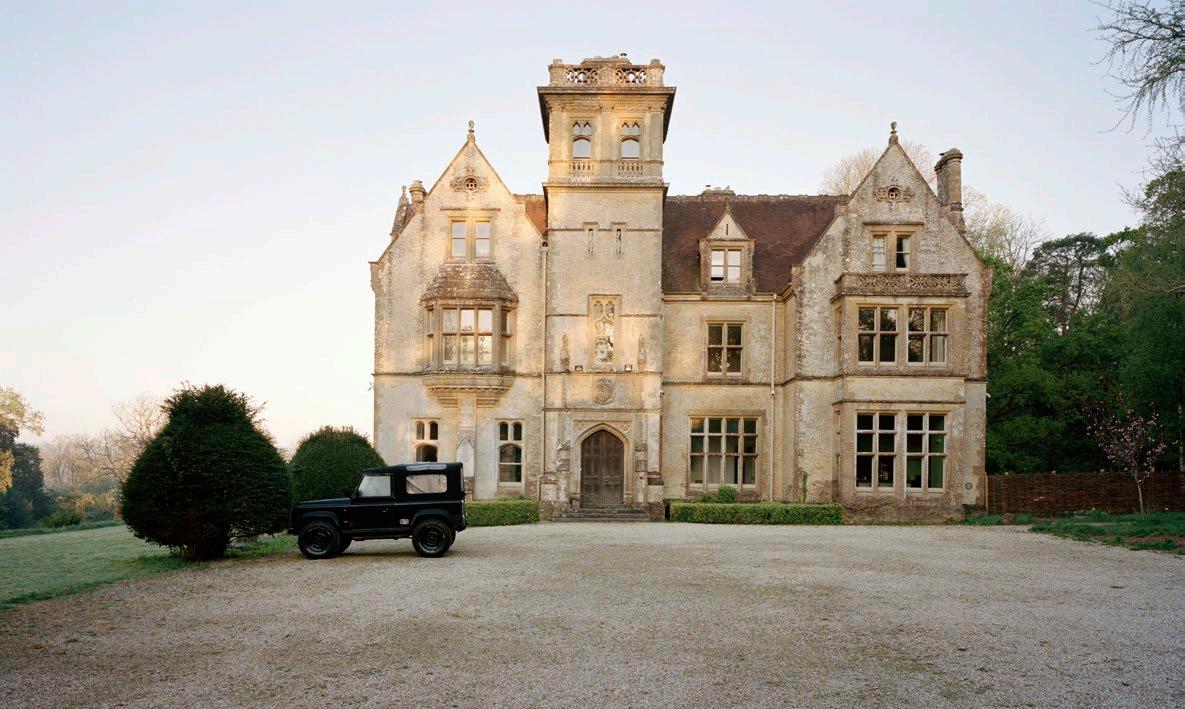
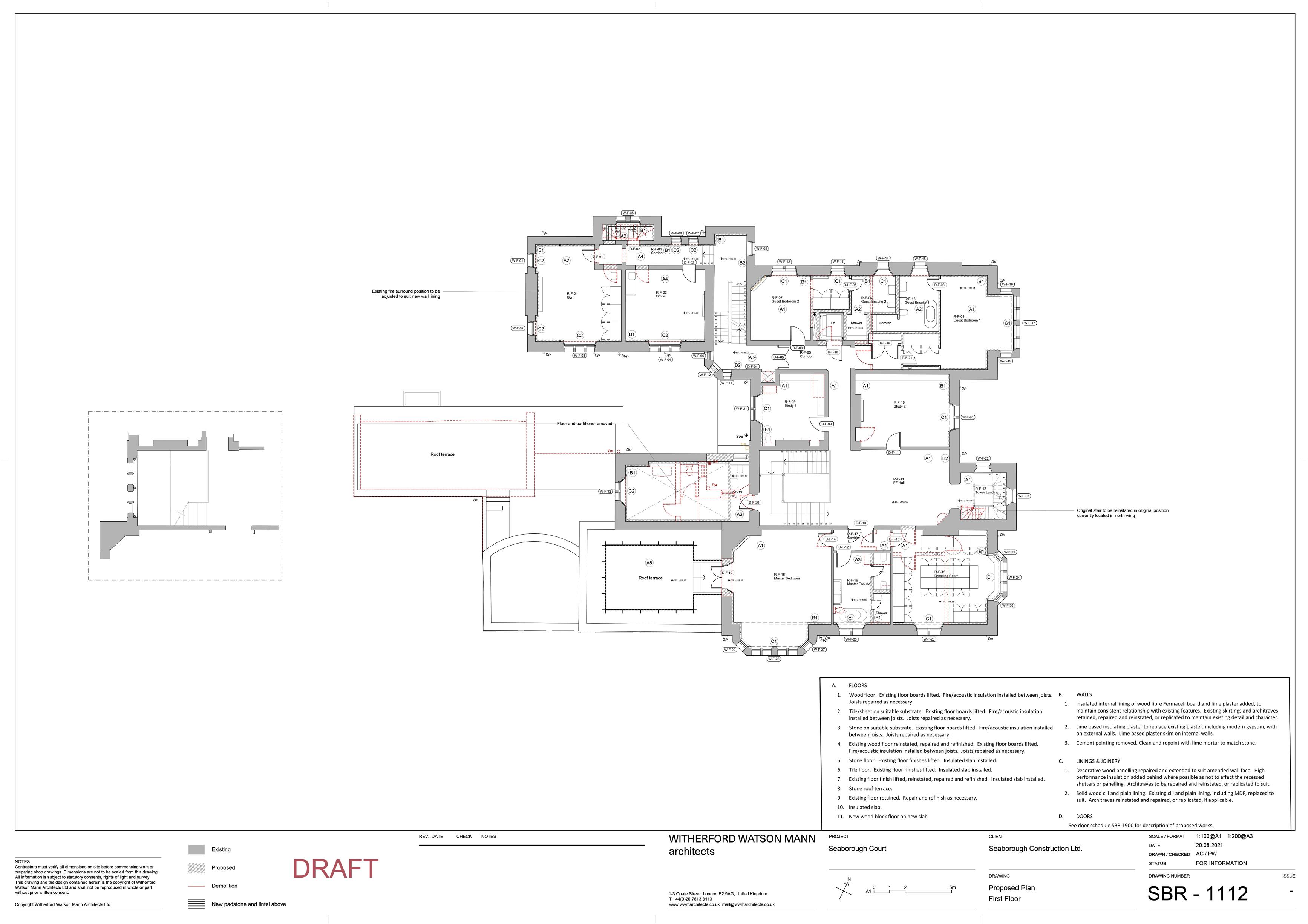
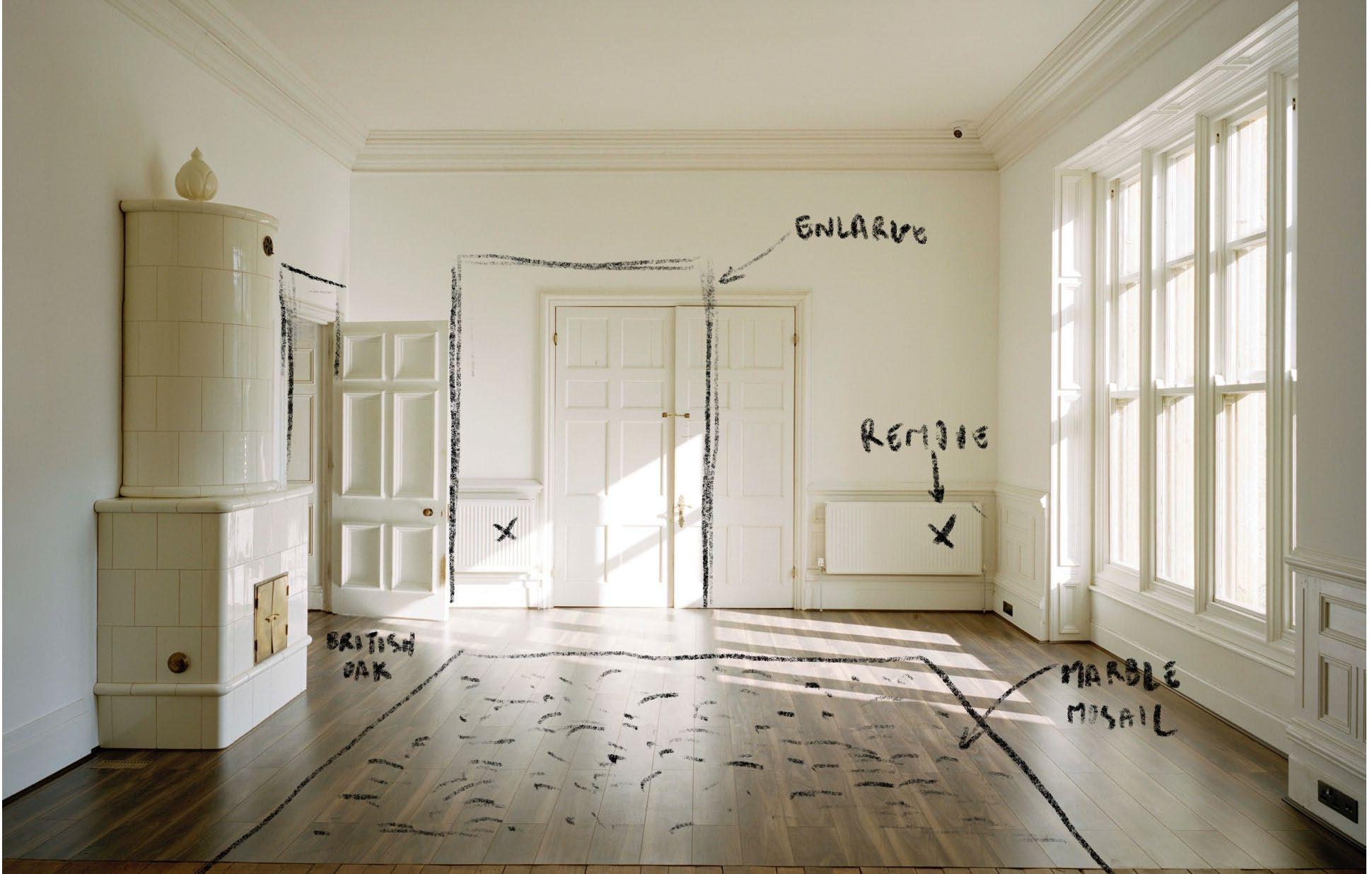
Seaborough Court, Dorset
With Witherford Watson Mann architects Residential, Stage 3, 2022
The pool
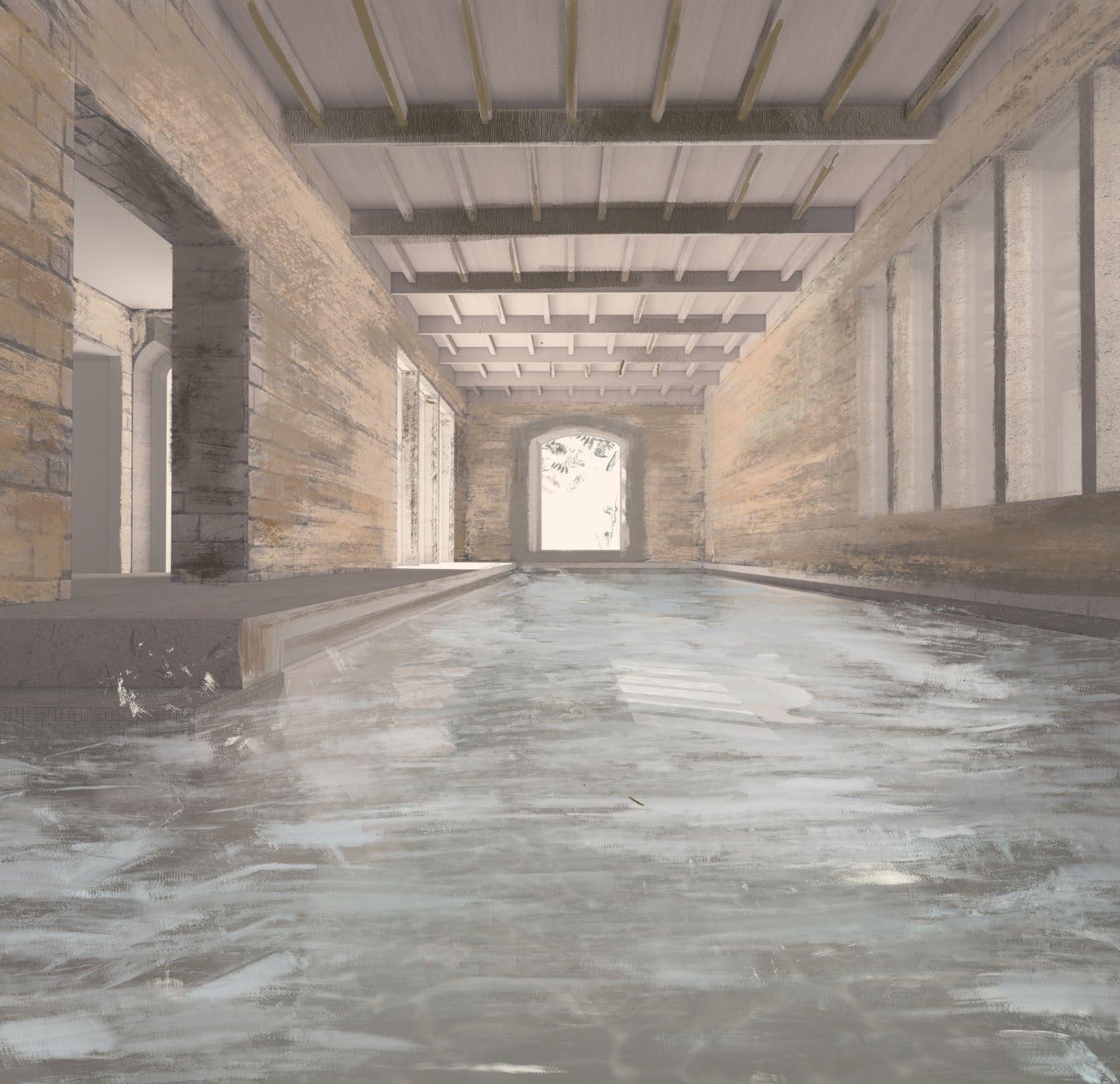
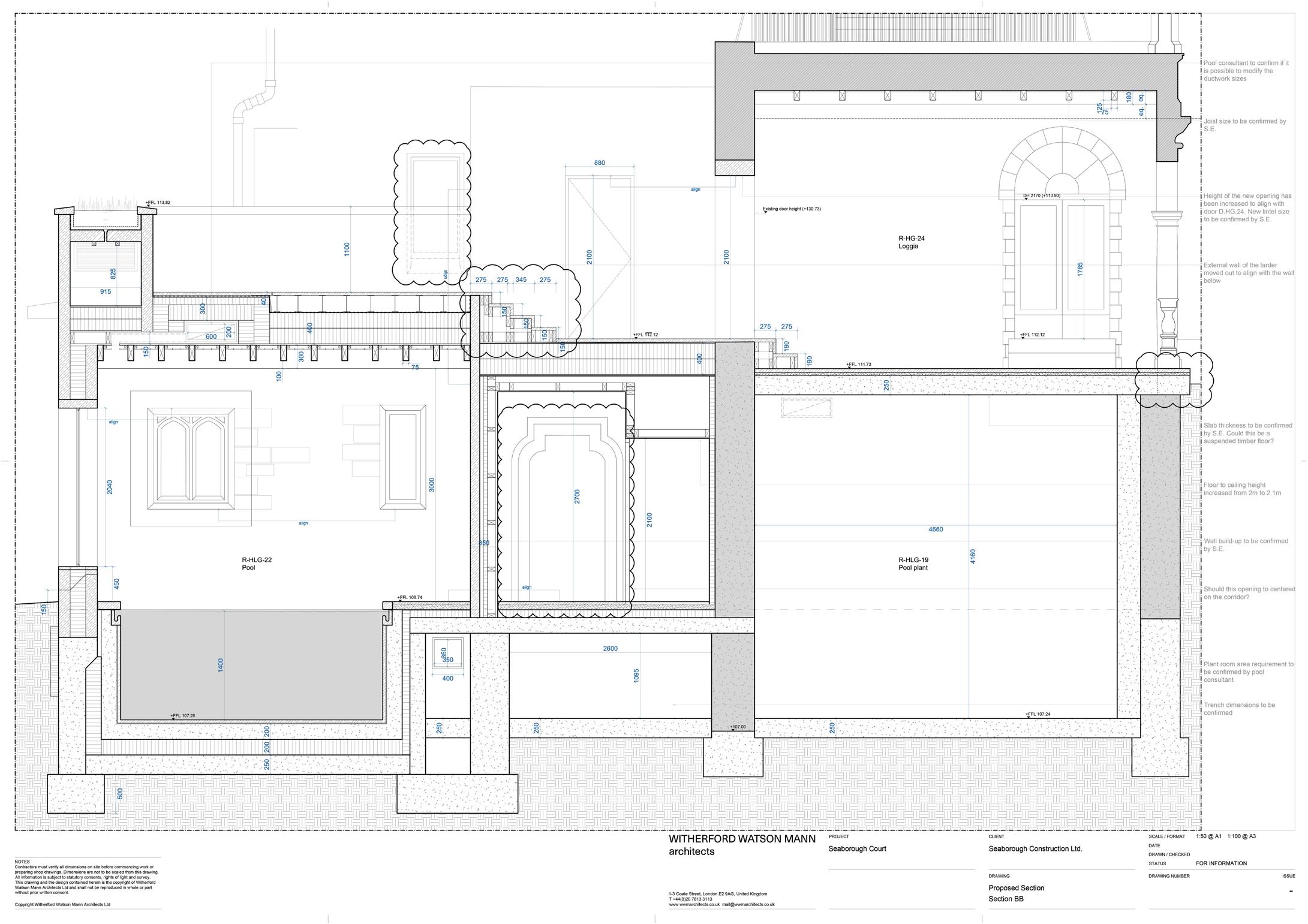
Nettleham Hall, Lincoln
With Witherford Watson Mann architects
“Memory is a deposit that has already been eroded; tree rings grown and indented over the years. The past on its own lacks interest, especially since it is almost impossible to avoid it being misleadingly emphasised... What counts is what has remained present, despite its distance in time: that which can be called back into a new present, more colourful, still subject to constant change; that which has been misunderstood or not understood at all...A new present, more deeply rooted in the imagination of the living, reflecting the future into existence”
Franz Jung, speculator, anarchist, Dadaist.
The proposal is for two family dwellings within the fabric of two existing but ruined historic structures. Both dwellings maximise the retention and stabilisation of viable existing fabric to form houses with a loose courtyard arrangement. Old and new are interdependent.
The Hall will provide a five bedroom house, and the cottage a three bedroom house.
The site is now completely overgrown, but at its prime was a fine example of a Victorian country estate.
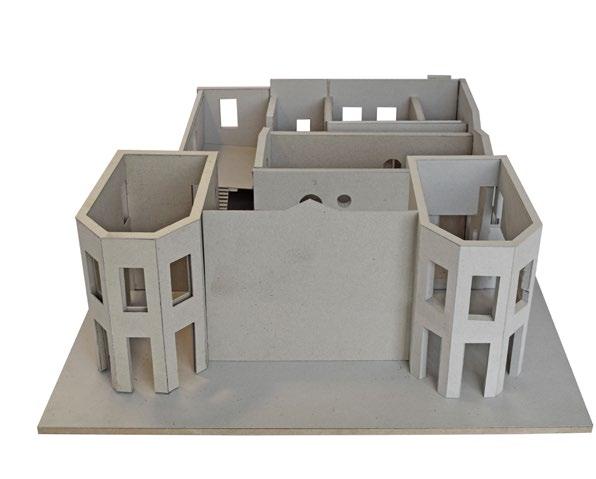
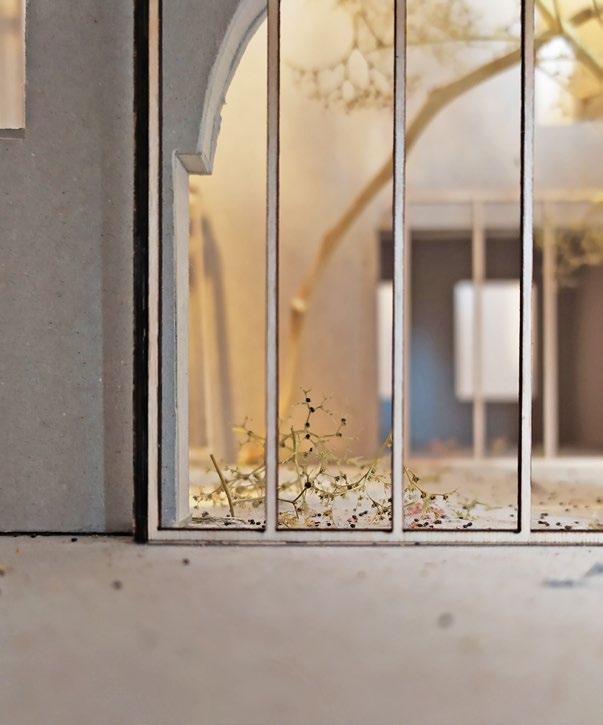
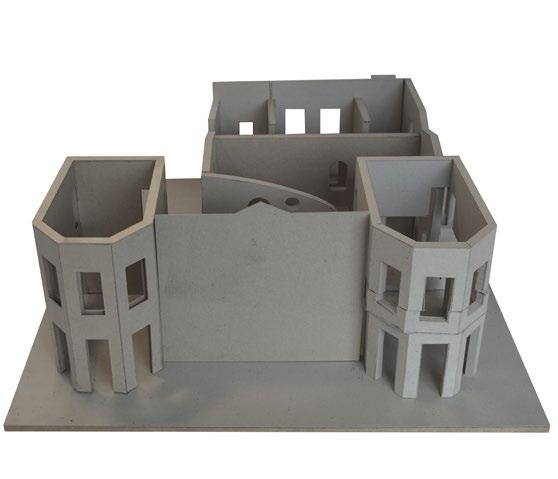
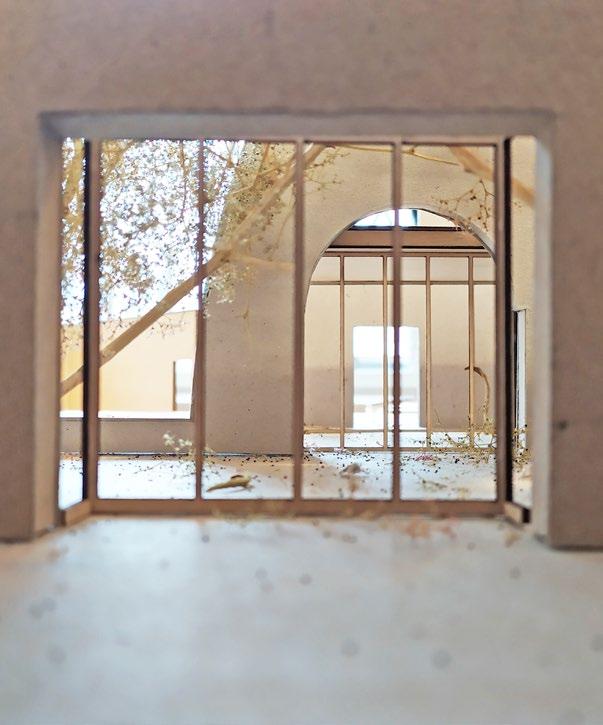
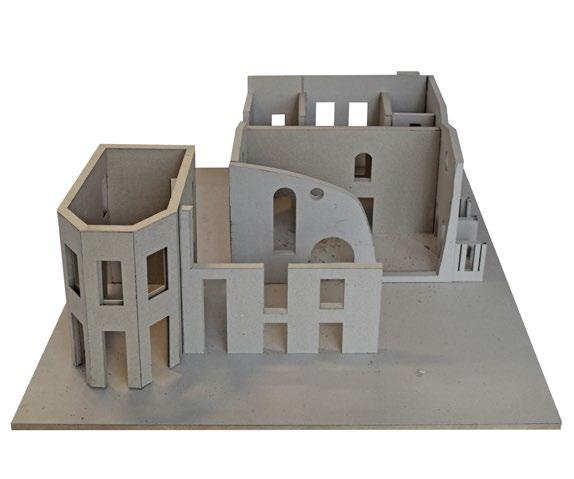
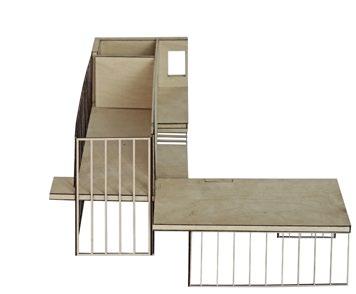
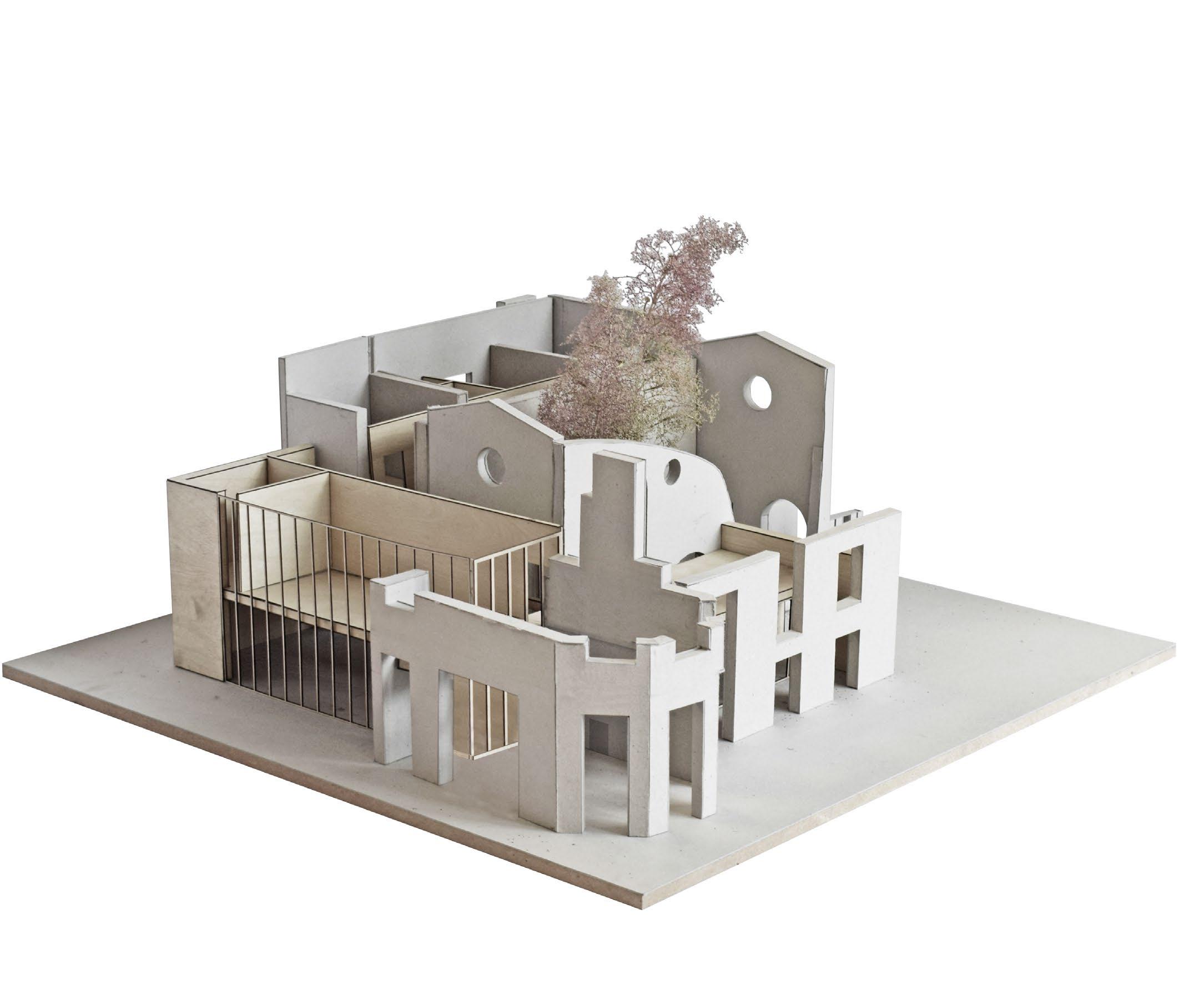
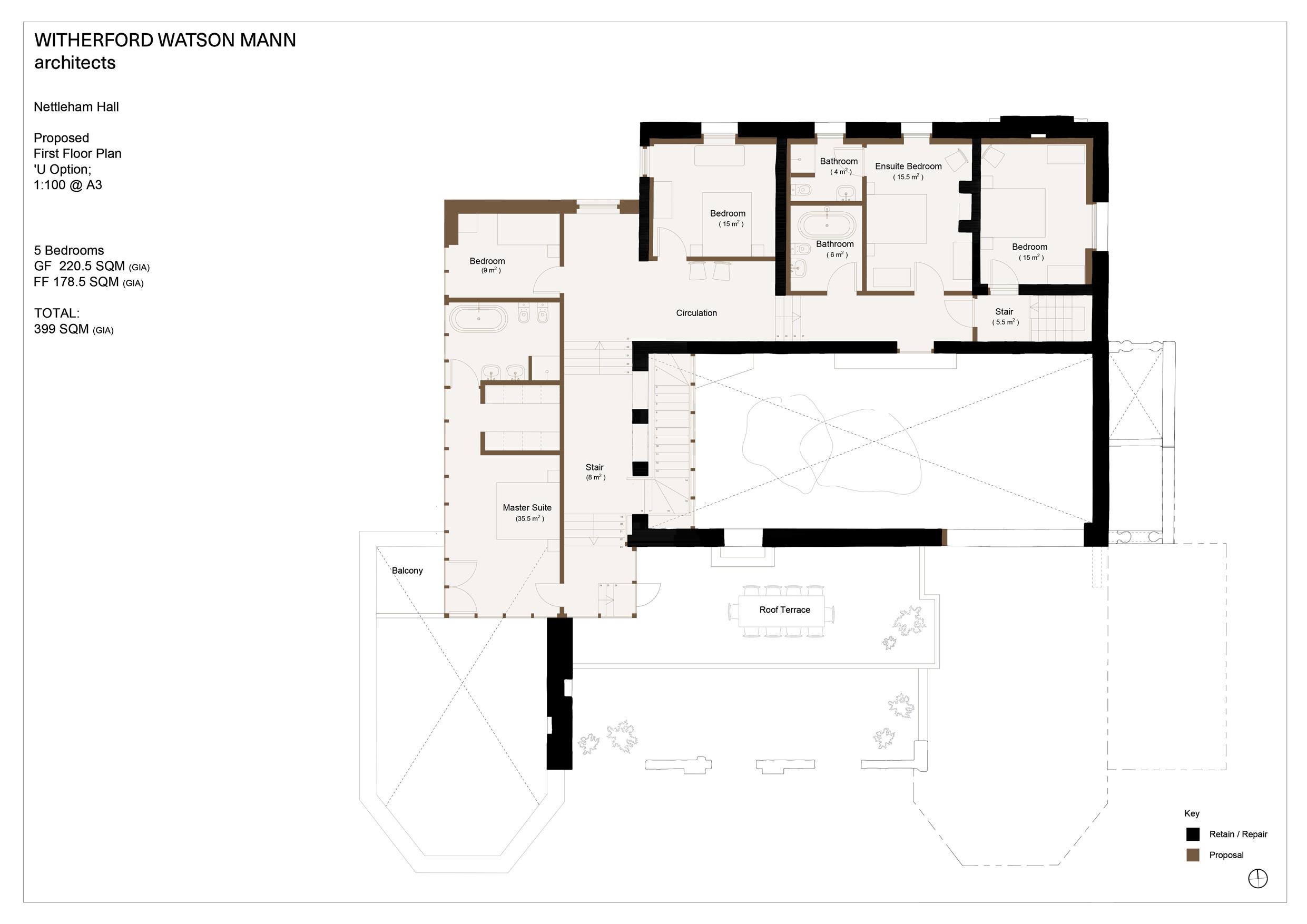
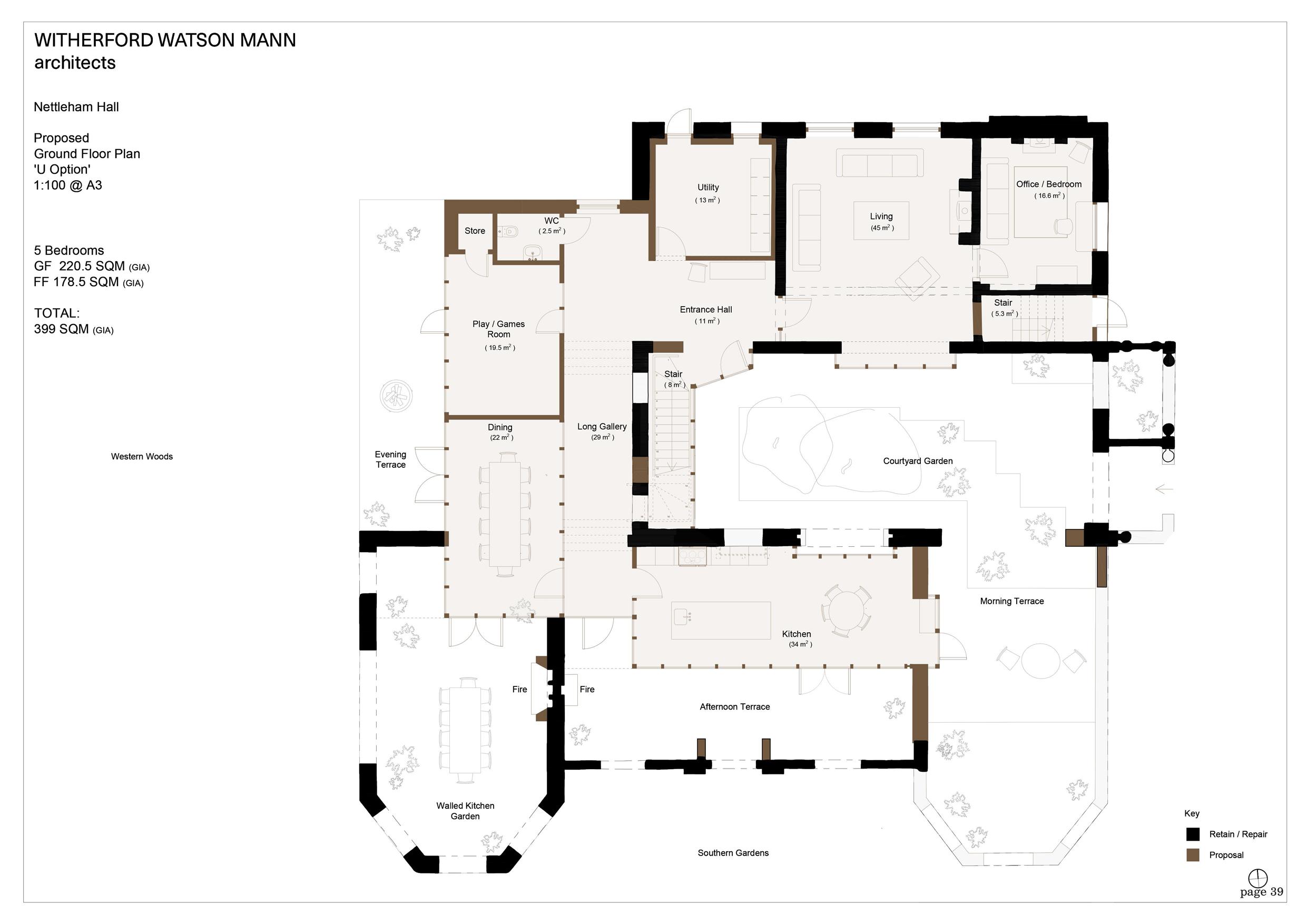
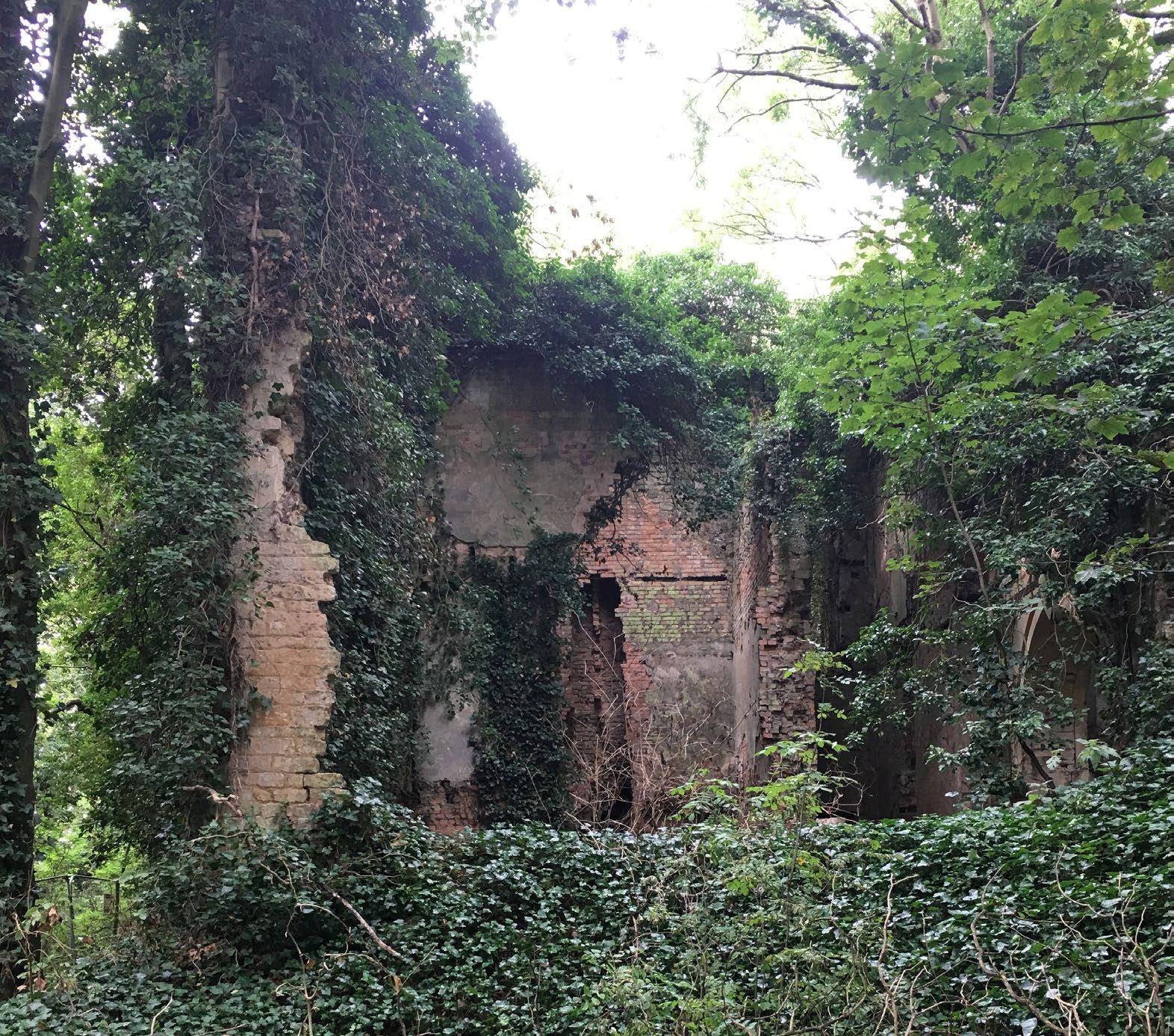
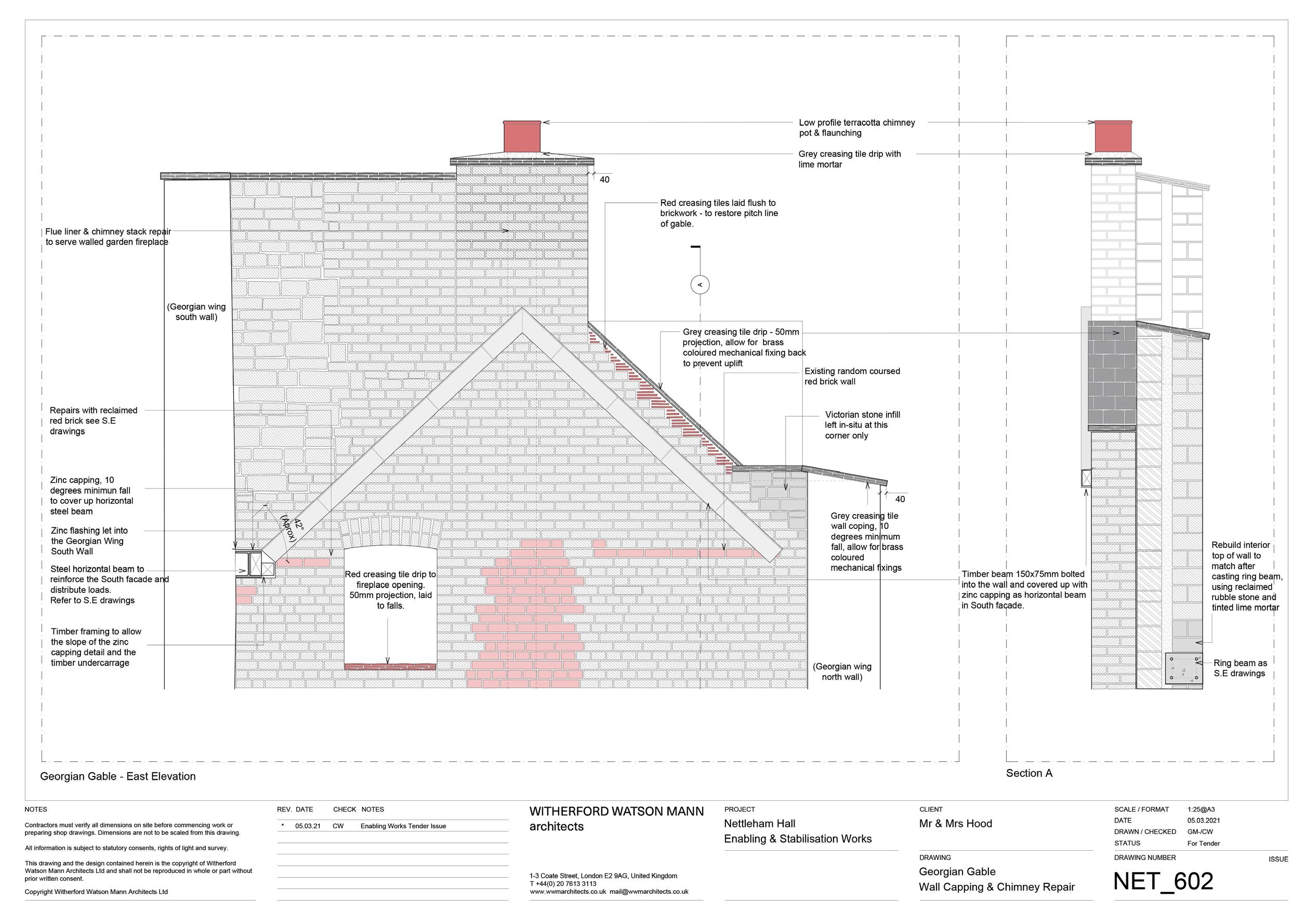
The Albany, Deptford, London
With Witherford Watson Mann architects
The project comes out of two distinct needs, which combine to form an unusual opportunity:
- the Albany’s need to upgrade the increasingly dilapidated 1980s building - the need for more genuinely affordable homes in Lewisham
The field at the rear of the Albany provides the site for much of the housing; and the land sale will contribute substantially to the Albany’s redevelopment cost. But this is much more than a transaction – the development will open up another side to the Albany, draw its garden into the network of open spaces, and weave the arts centre closer into the city around. To meet these separate needs, the project requires co-ordinated design with a careful balance of value and values, of ambition and pragmatism, and of retention and new construction.
Theatre redevelopment and Housing, Feasibility Study, 2021

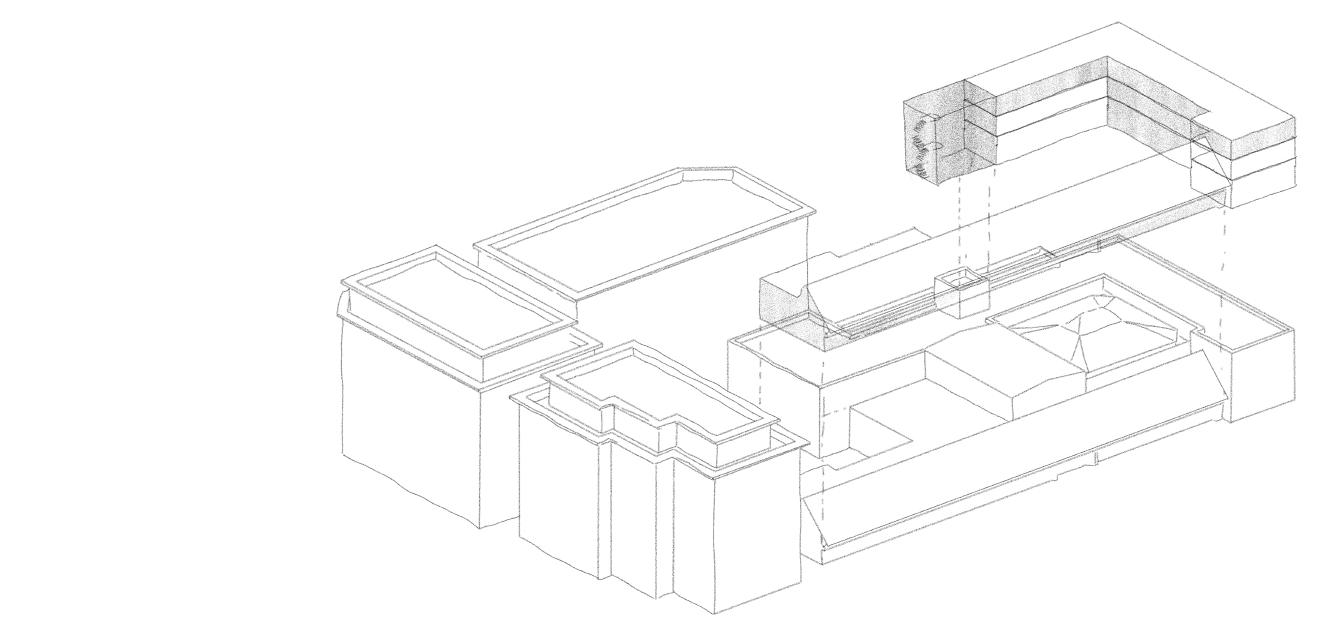
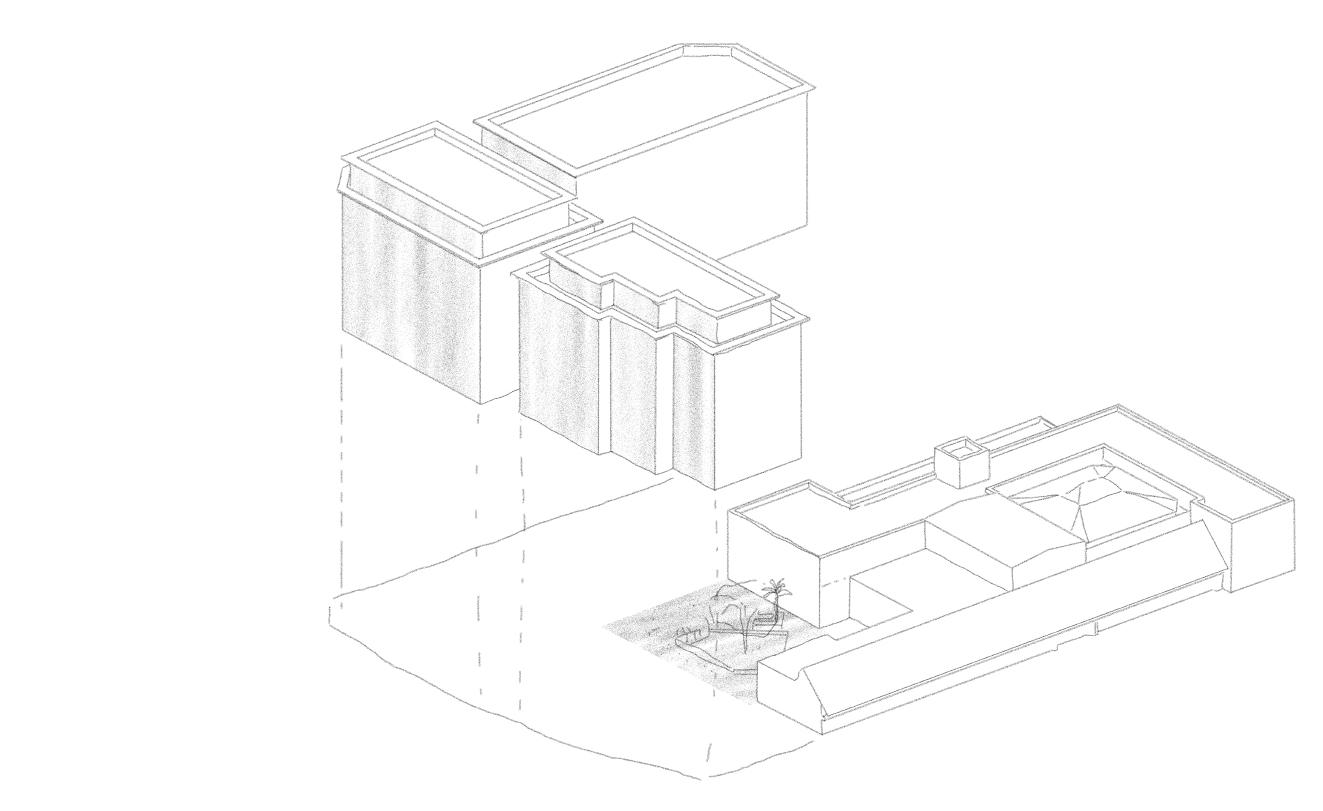
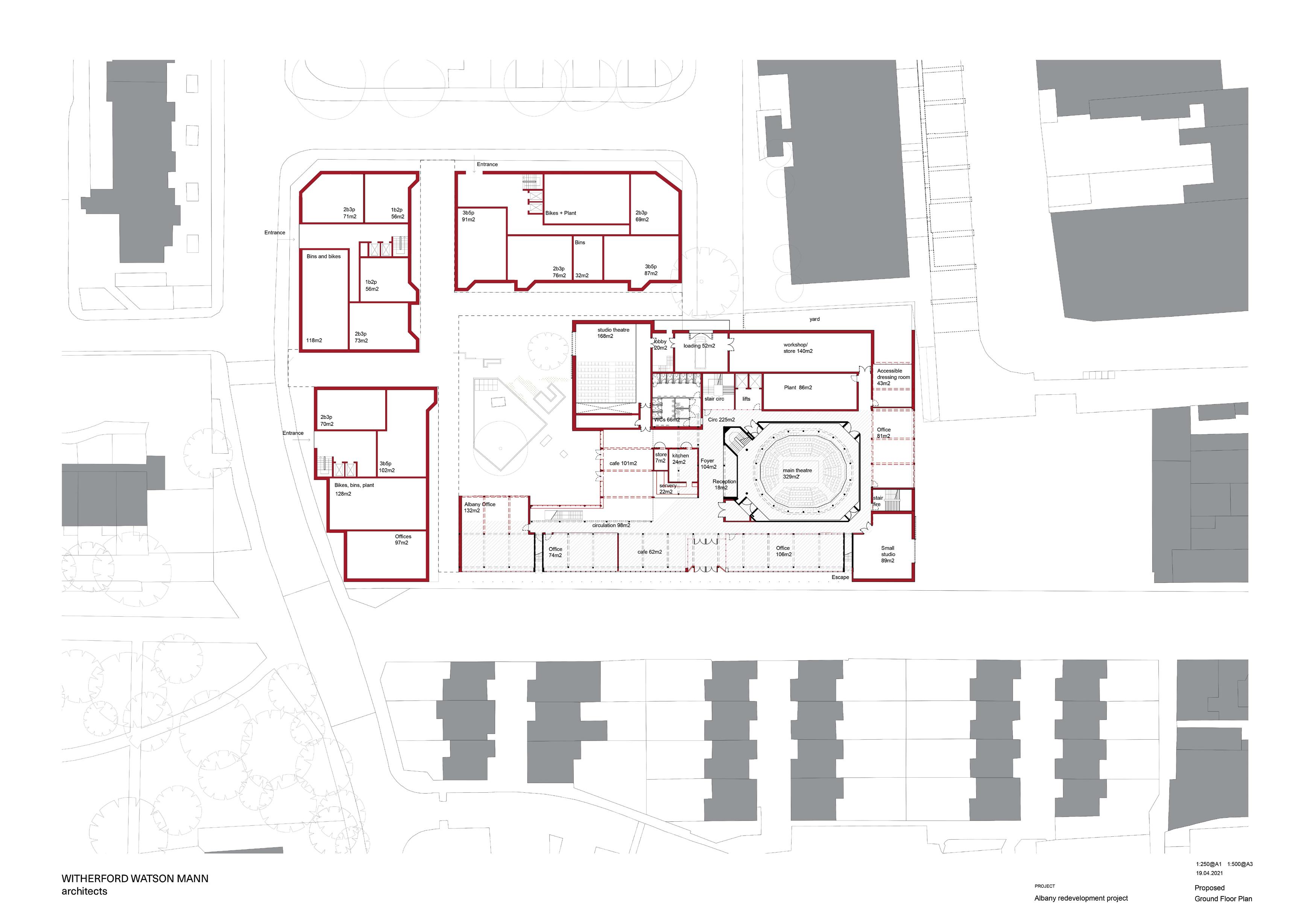
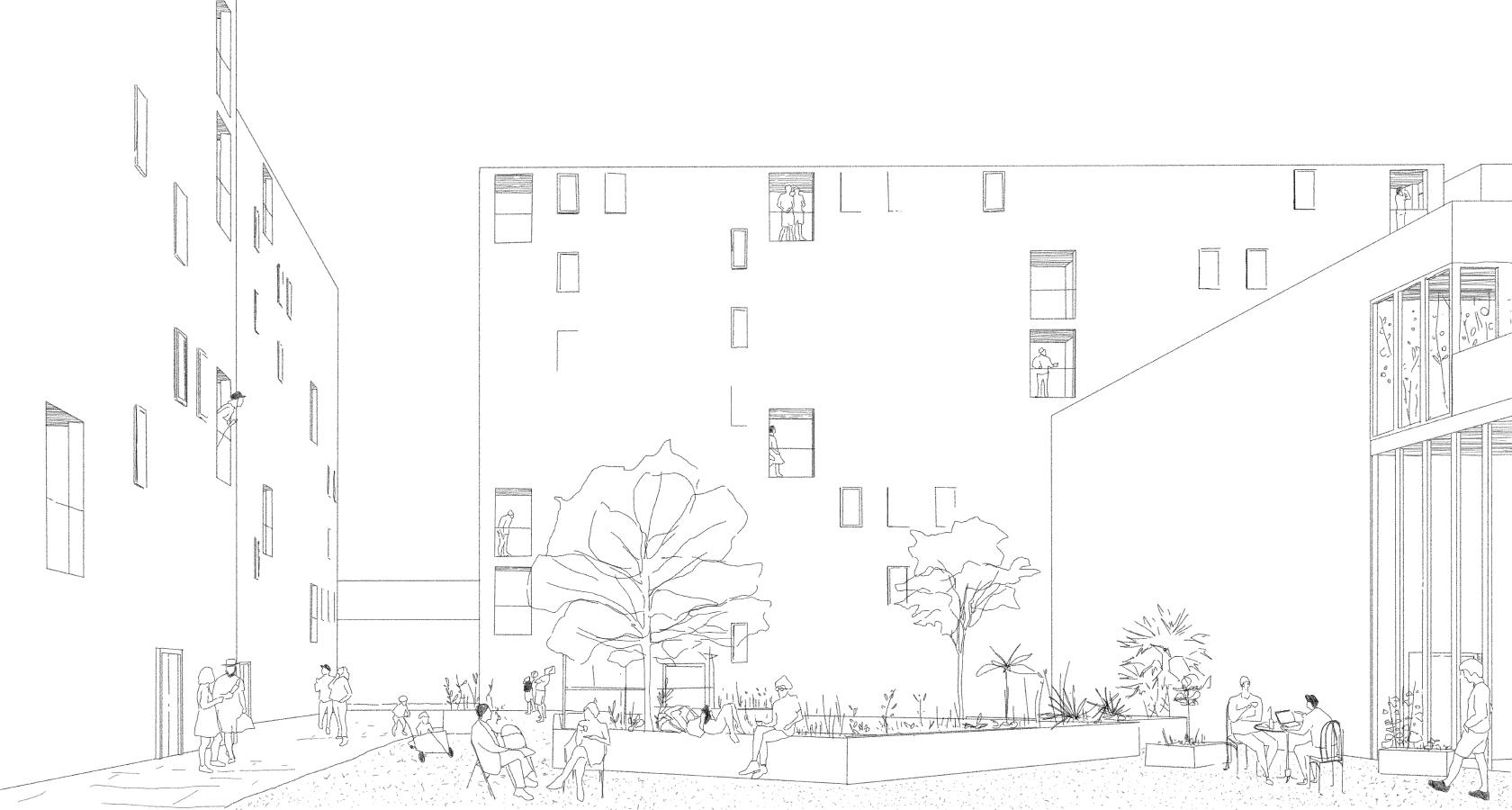

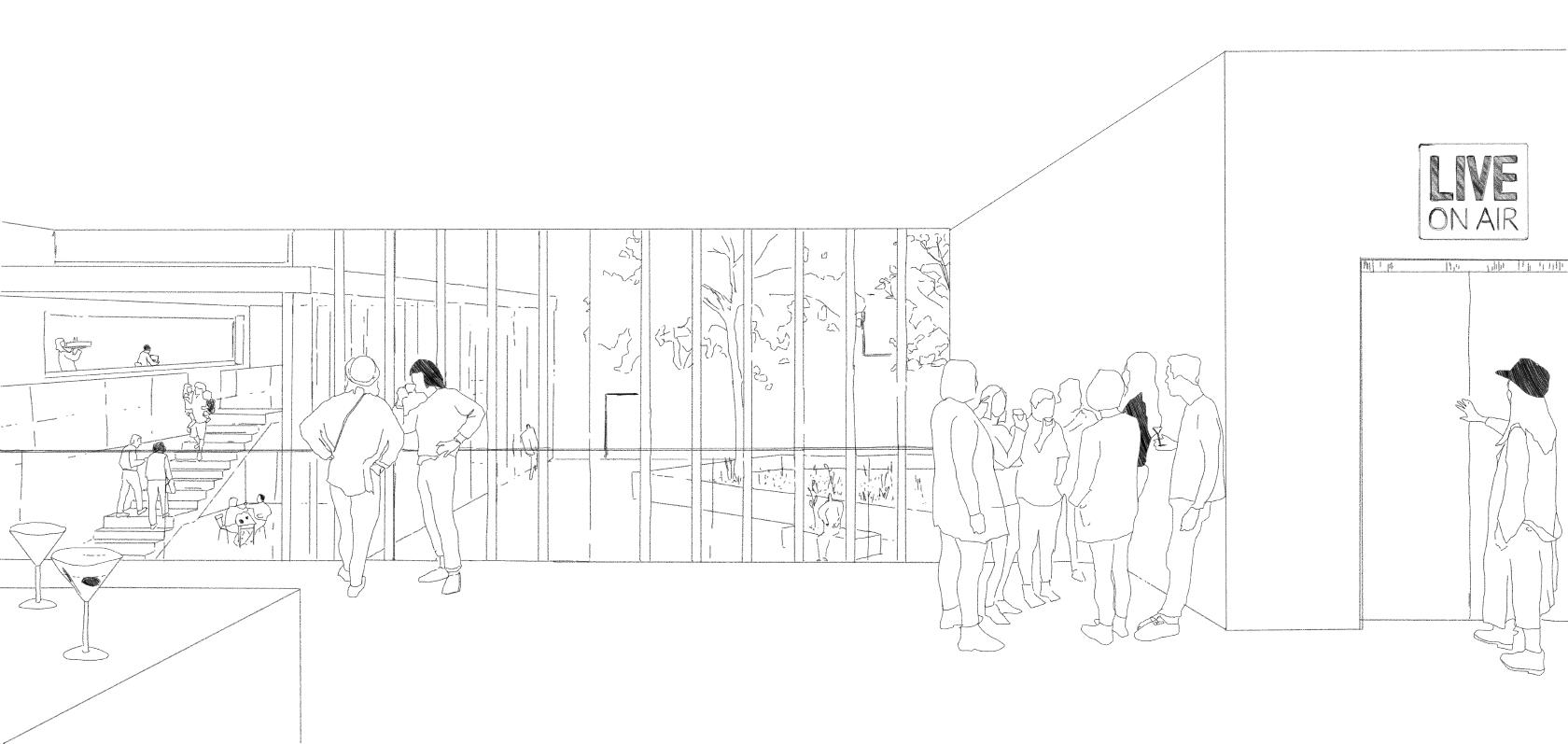
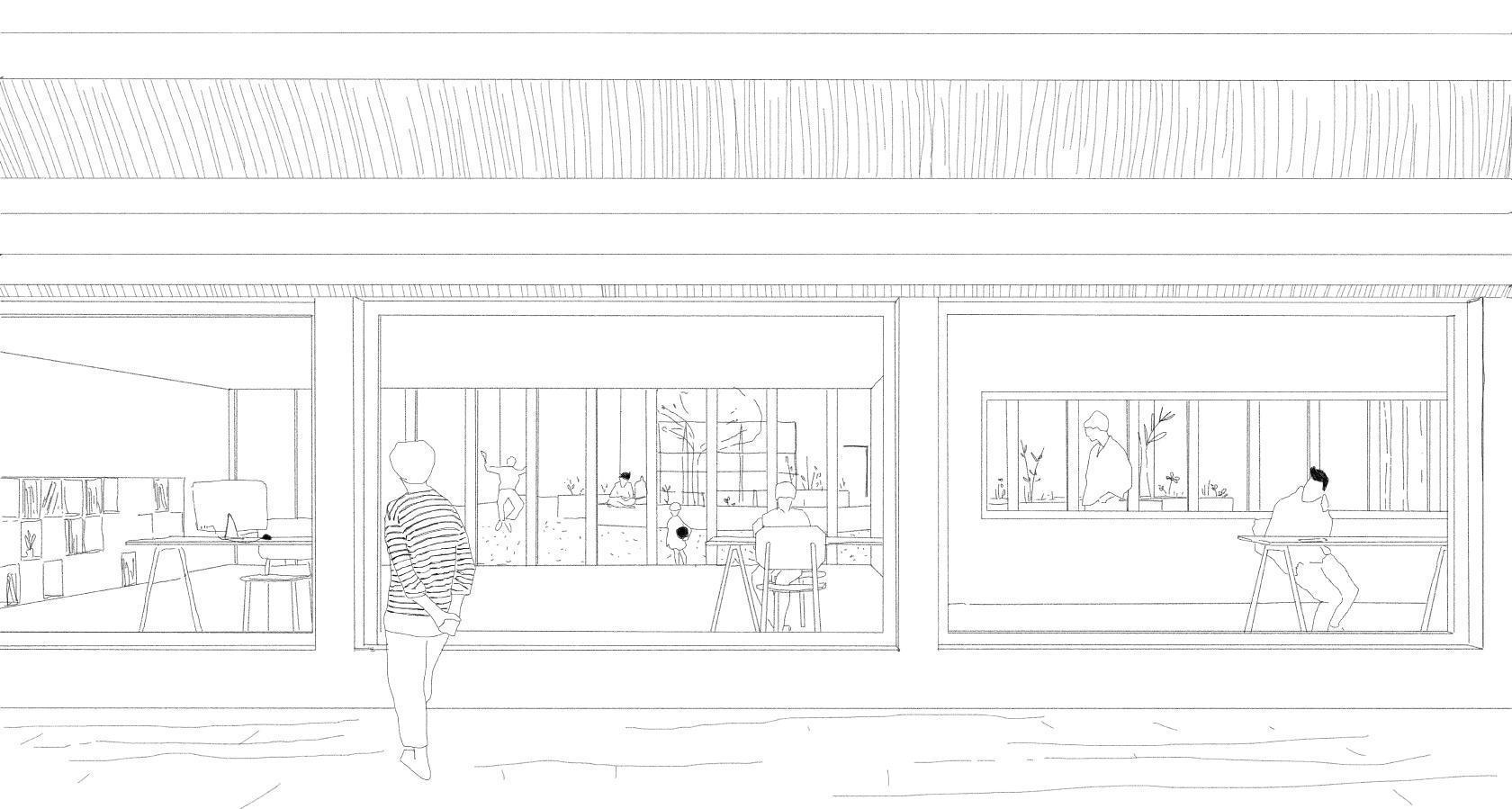
Driada, Fundacion NMAC, Spain
Final
Residence for ten artist of Land Art in a pine forest from Andalucia, Spain. Located in a pine forest with a rich and heterogeneous plant and animal ecosystem, the gaze is directed to the areas where the pine forest behaves in a denser and savage way and, searching for its space between the clearings of the pioneers, the project It sits on the ground being one more path.
The intention is to promote this idea of natural and personal experimentation by means of walking through the territory. The program is proposed from its fragmentation by uses, making groups that embrace trees and reaching the individuality of the artist.
The landscape matters a lot.
It is important to avoid unbridled contrast, violent imposition, destruction. Do not hurt a plant, or remove a blade.
Climb tiptoe by the earth, stay in the air, on the rockrose, without protruding between the oaks.
To be silent and alone in the silence in the middle of the light: before a still and serene world
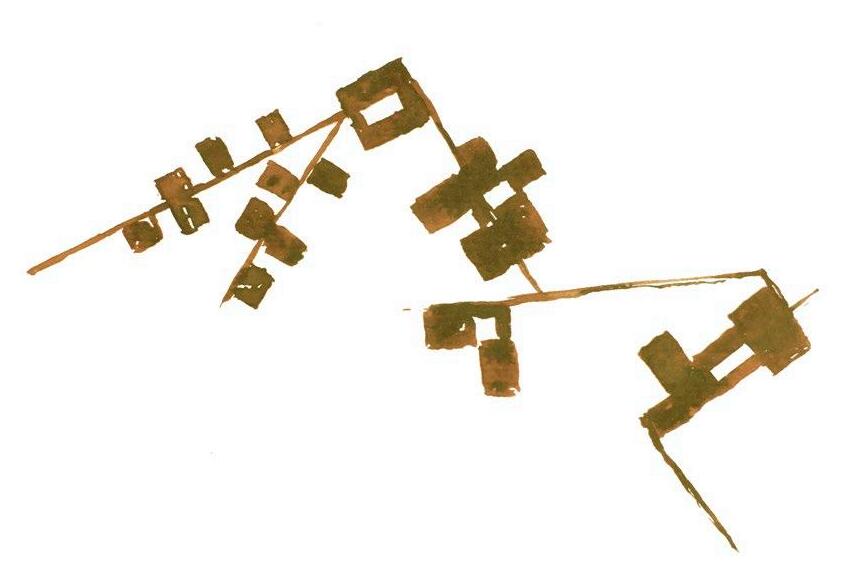
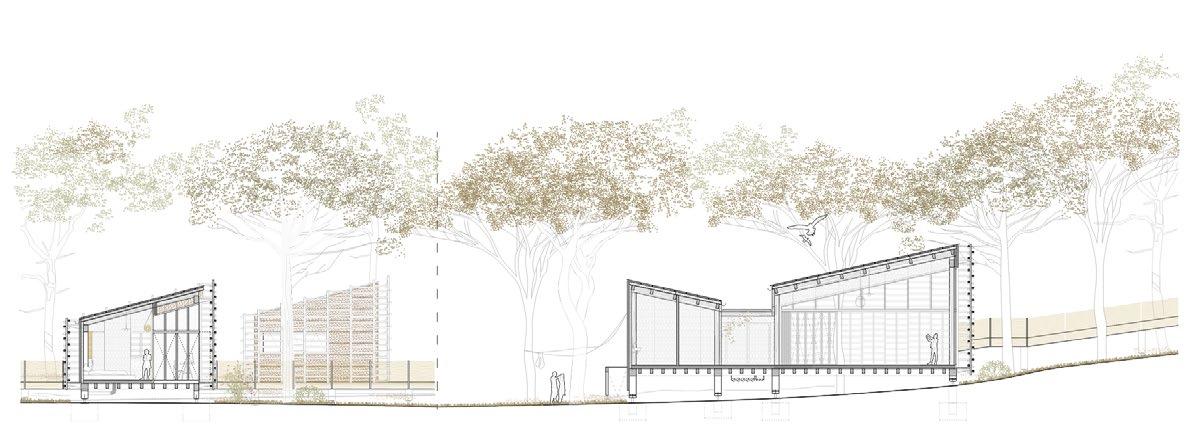
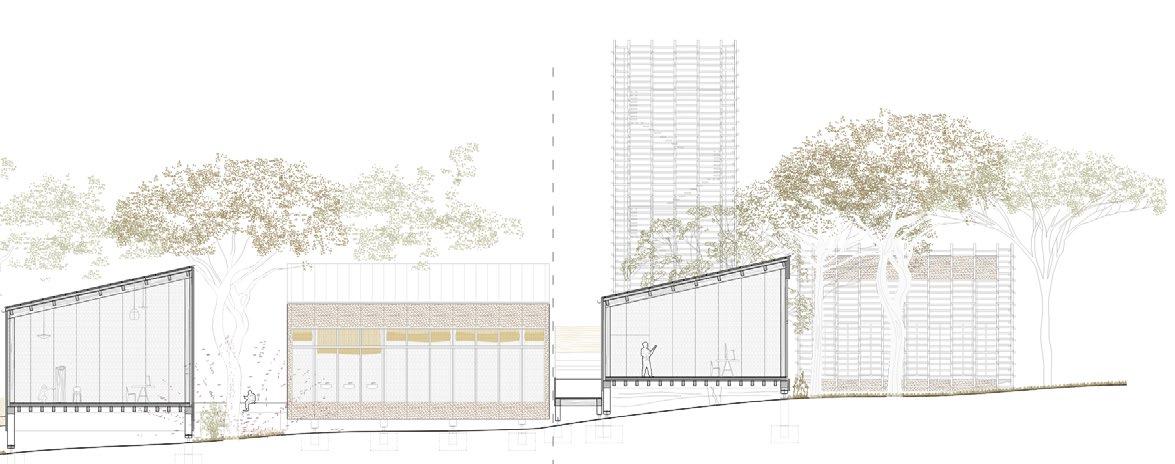
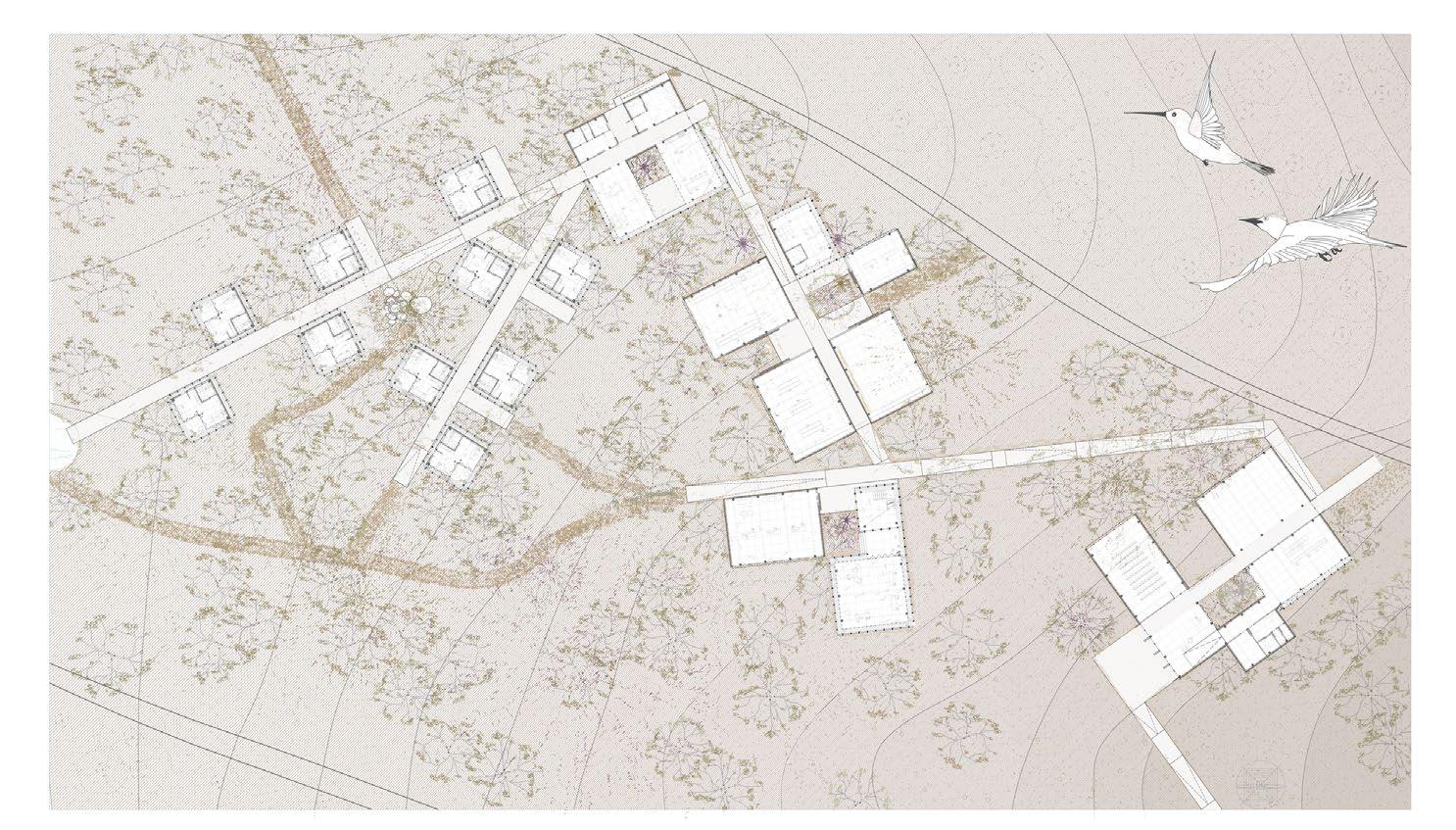
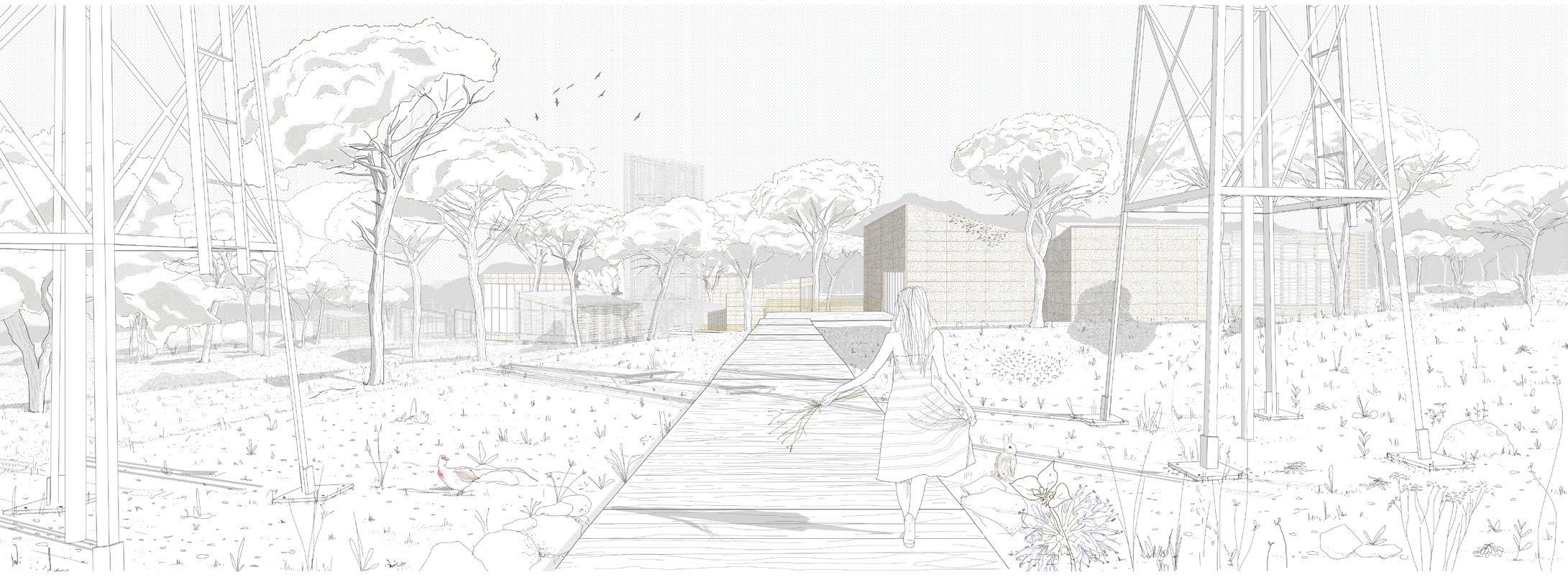
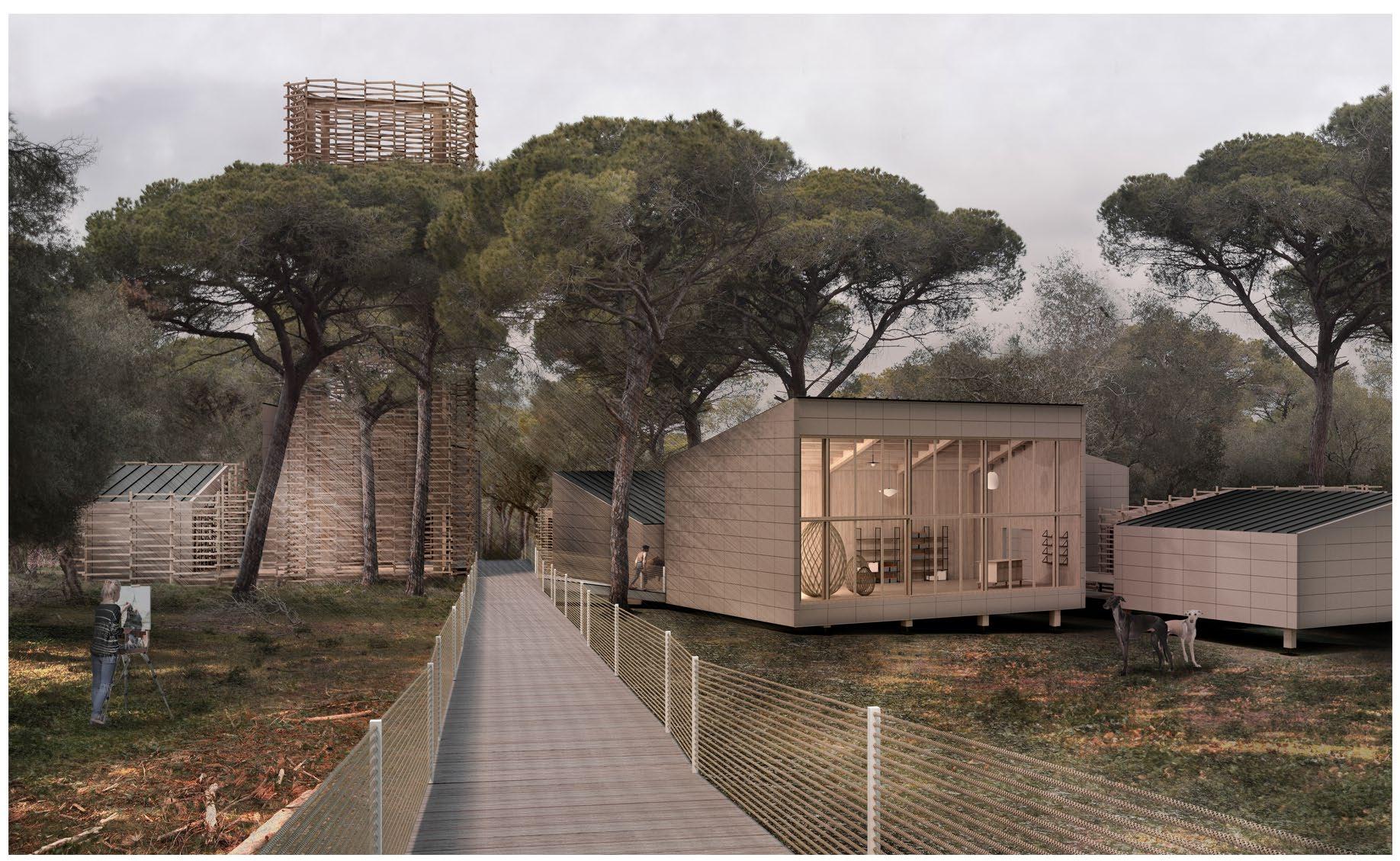
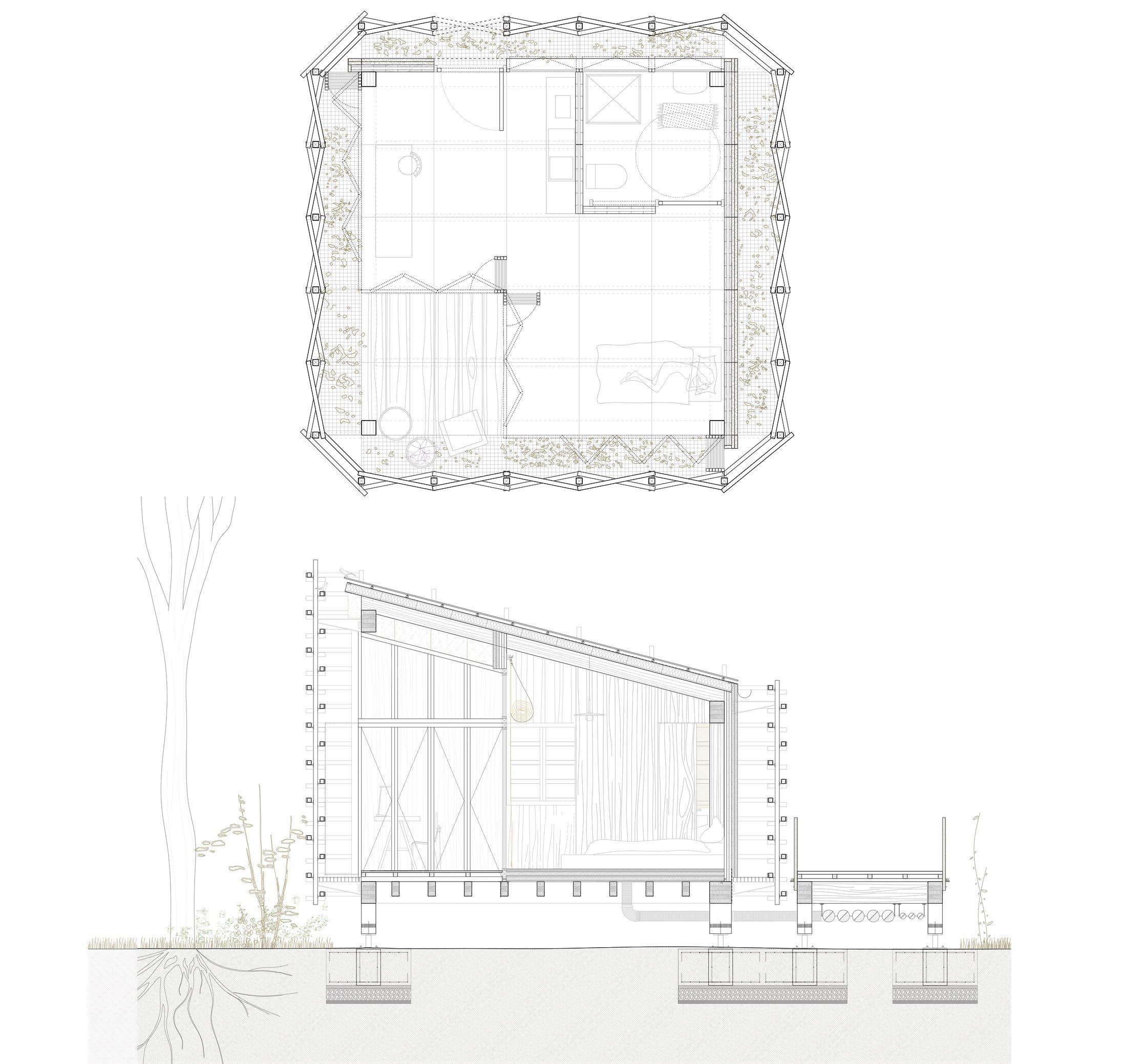
The new city of Net-Box, where each neighbourhood is self-sufficient. Its inhabitants no longer have to travel long distances to work, large companies have been decentralized and coworkers fill the streets. The flows are reversed, the city is upside-down! The underground public transport network now supplies goods throughout the city, and residents have once again taken over its streets.
