Helena Rodríguez Martínez
Architecthelenarodriguez.es@gmail.com
+34 626618684
Place of residency: Spain
2012-2019 E.T.S of Architecture, University of Málaga |Degree in Architecture|
2017 University Mayor of Santiago de Chile |Exchange Programme|
2014-2015 University of Technology, Poznan, Poland |Erasmus Exchange Programme|
EDUCATION
WORKSHOPS
2021 Dystopias and Utopias: Remaking the future through drawing. Royal Drawing School, London.
2019 Campus Ultzama, Navarra, organized by the Spanish Foundation Arquitectura y Sociedad. Granted by Arquia. Humanize the city, helmed by Eduardo Souto de Moura and Francisco Mangado.
2019 Course: Dynamisation of scenic spaces. Plan successfully. For the Thermal and the Master of Cultural Management UC3M
2018 Coordinator of the congress ‘TOURISCAPE’ - University of Málaga. International Congress transversal Turism & Landscape.
2016 Internacional Cooperation with University of Málaga. The habitat of transhumant herders in the High Atlas, Morocco. (CI018 / 2014)
EXPERIENCE
2019-2023 Witherford Watson Mann architects London. 3 years and 5 months.
3,5 years
2019 Collaborator at the University of Málaga Chair of Innovation in Construction Materials (CIMC).
3 months
2018 Intership in Juan Moya Arquitectura. Granada. December 2017 to March 2018.
3 months
2017 Intership in Amunategui Valdés Architects Santiago de Chile. August 2017 to November 2017.
4 months
2021 Europan 16. Living cities. Beizama
2020 ‘Architecture for the day after’ Cities after covid-19. Asemas.
2020 Chapel on the Camino de Santiago. Hispalyt Ceramic Forum.
2019 Degree Final Project Competition. Landscape category. Rethinking Competition. First prize
2018 Open call ‘Beyond the Centerline’. Park Avenue, Nueva York. Collaboration with http://www.juanmoya.com
2016 A secular chapel. Square of the Glories, Barcelona. Fundación Arquia. Honorable Mention
COMPETITIONS
AutoCad. Photoshop. InDesign, Illustrator. SketchUp. Vray. Enscape.
SOFTWARES
Spanish, motherlangue. English, fluent. French, iniciated.
LANGUAGES
Wildlife Photographer of the Year 58, Natural History Museum, London
With Witherford Watson Mann architects
Exhibition for the Natural History Museum in London
From competition stage, Sept 2021
Opening, Oct 2022
Wildlife Photographer of the Year exhibition shows a hundred of the worlds best nature photography. This exhibition is hosted in the Natural History Museum.
At the same time, the Natural History Museum hosts hundreds of animal skeletons.
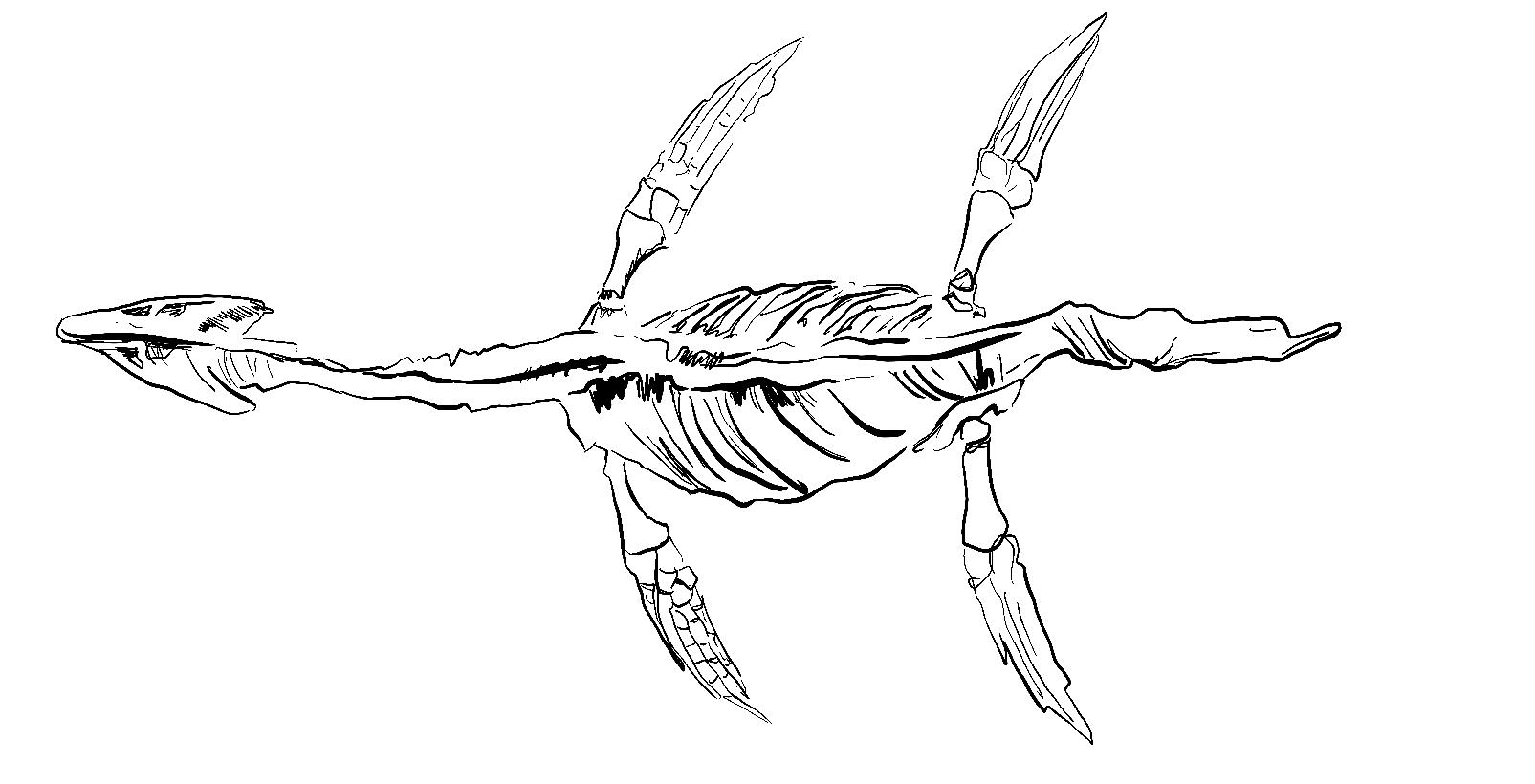
Eighteen different categories to be display within the space.
We imagined then a wooden skeleton moving around the gallery, creating different rooms.
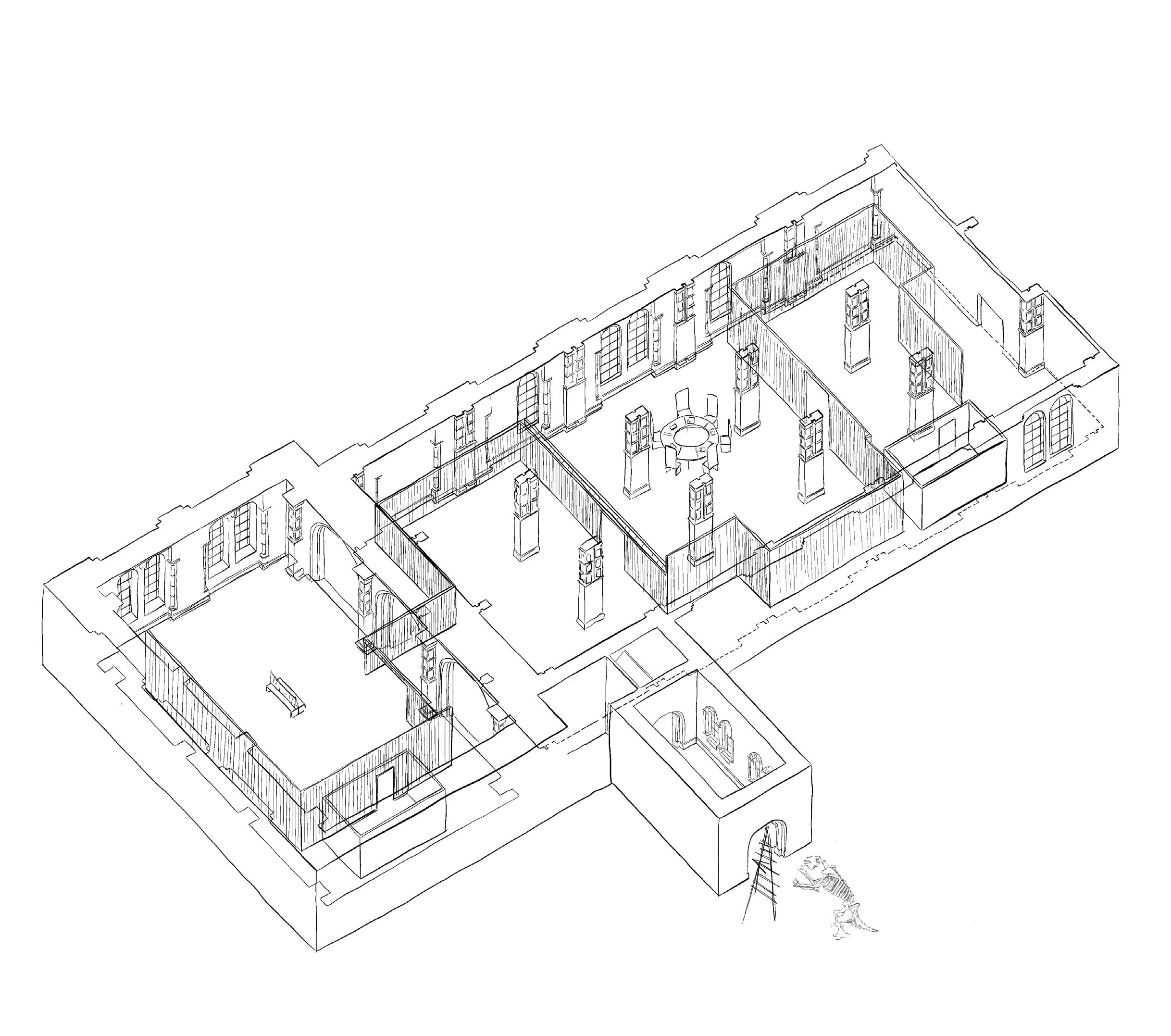
These rooms would host the categories, the skeleton would hang the artworks.
Exhibition, Built in 10.2022
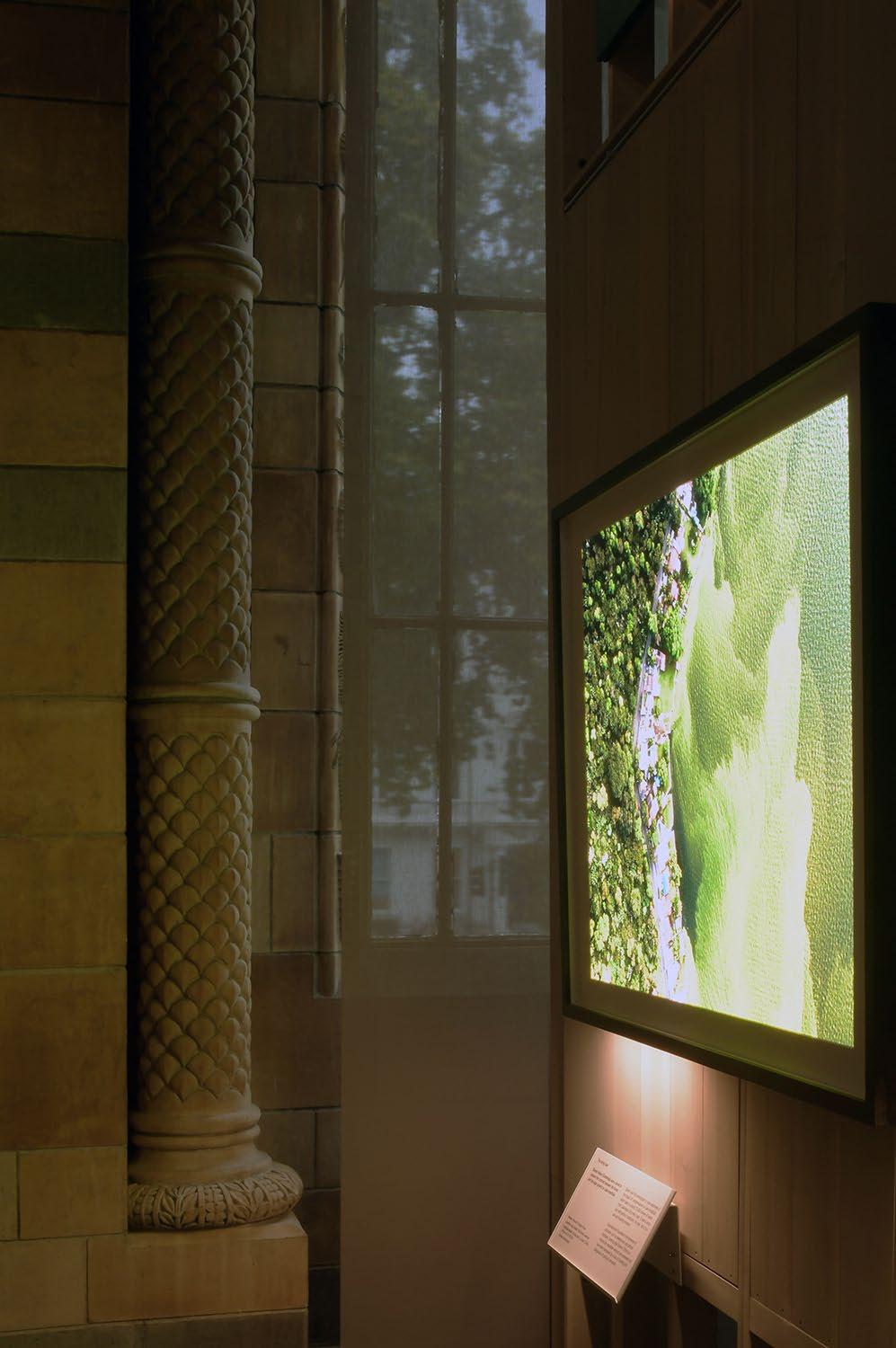
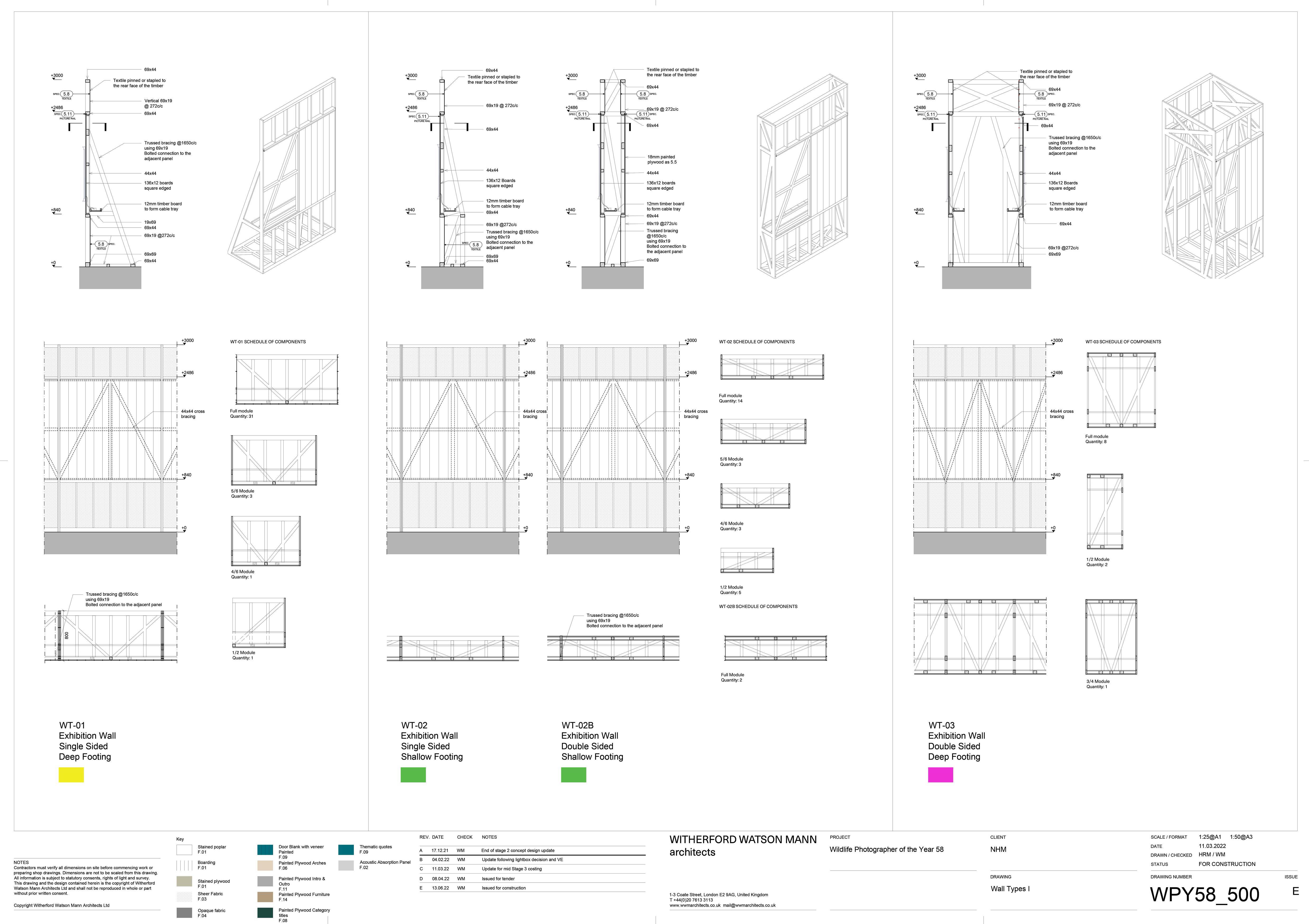


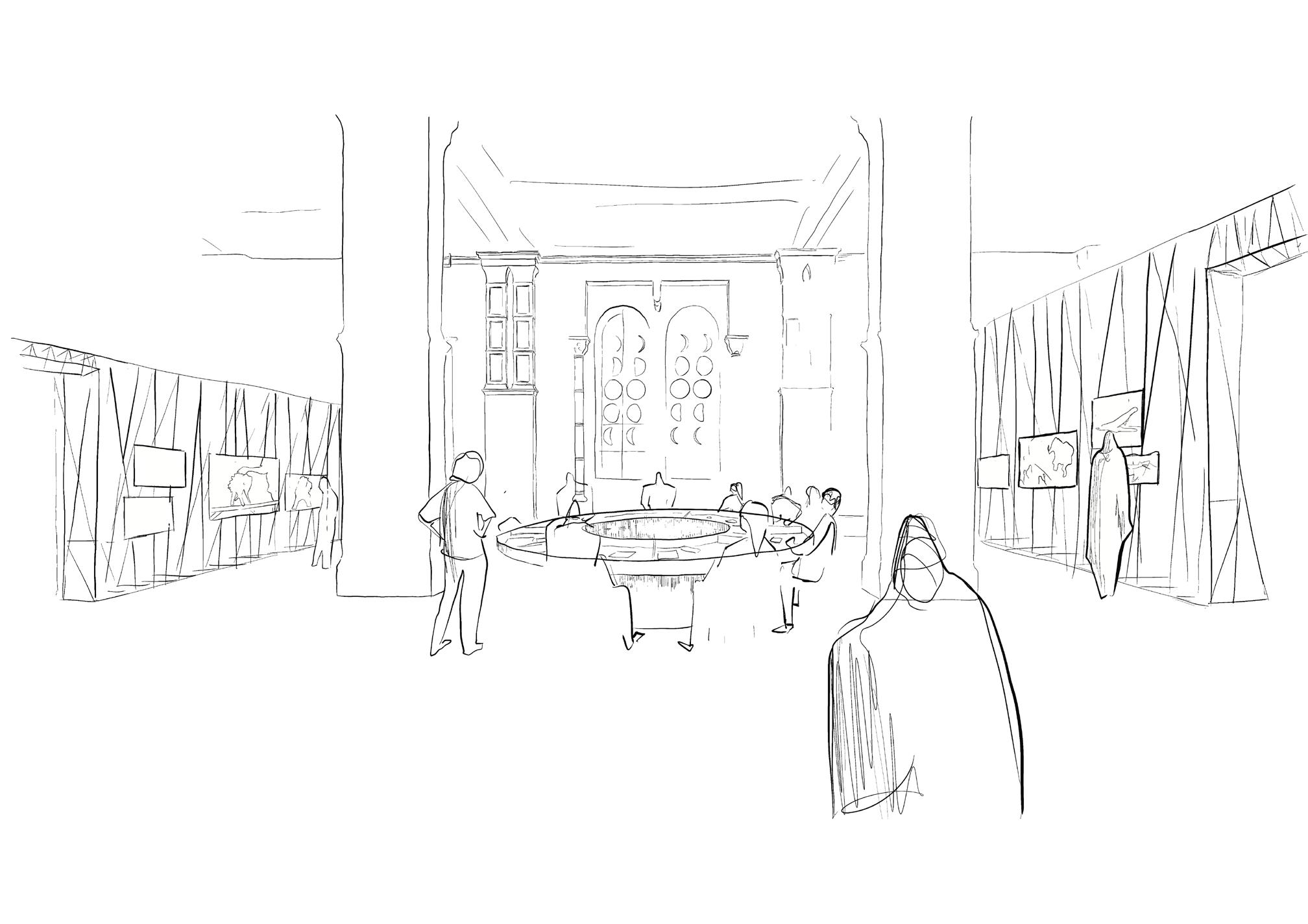
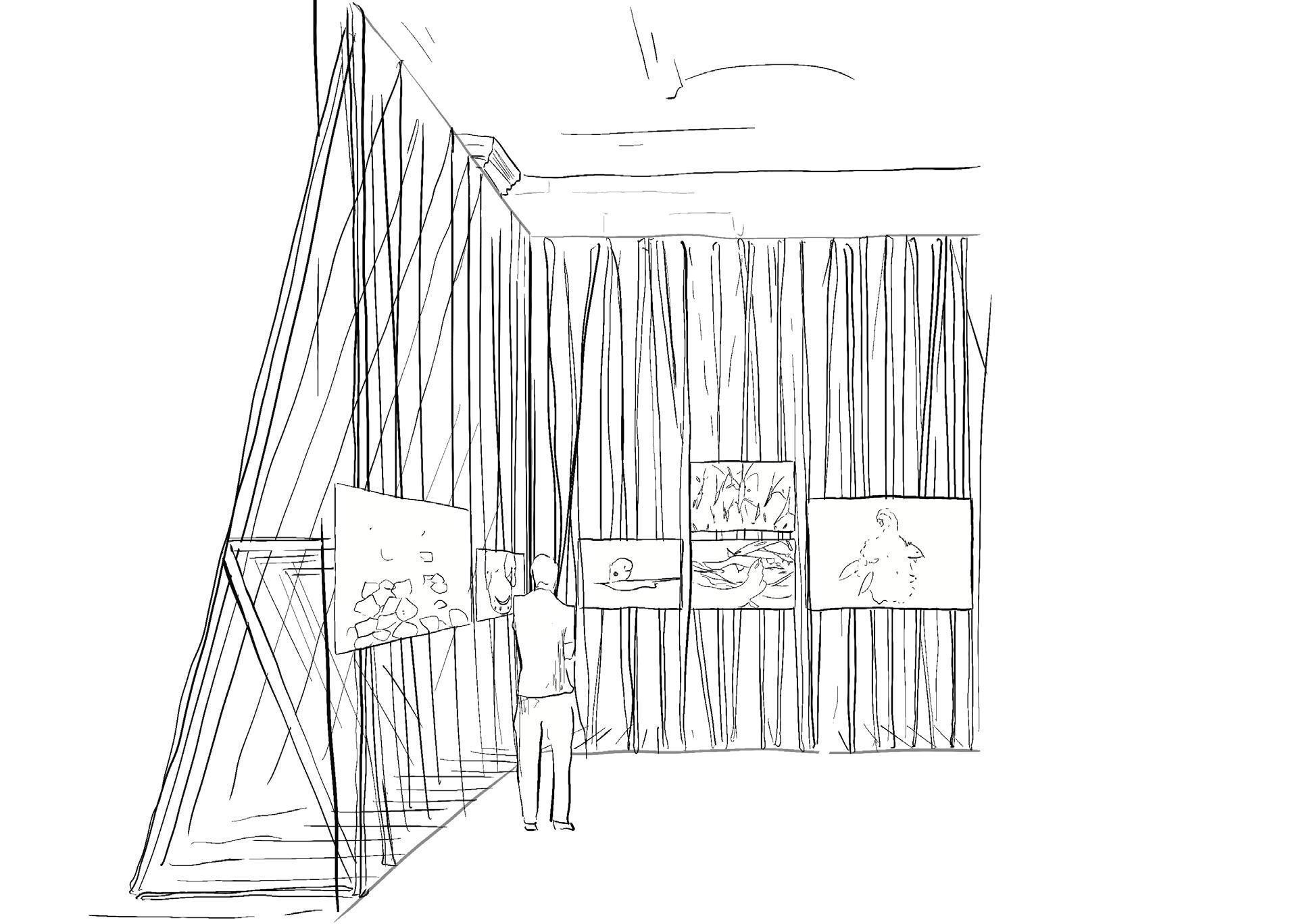
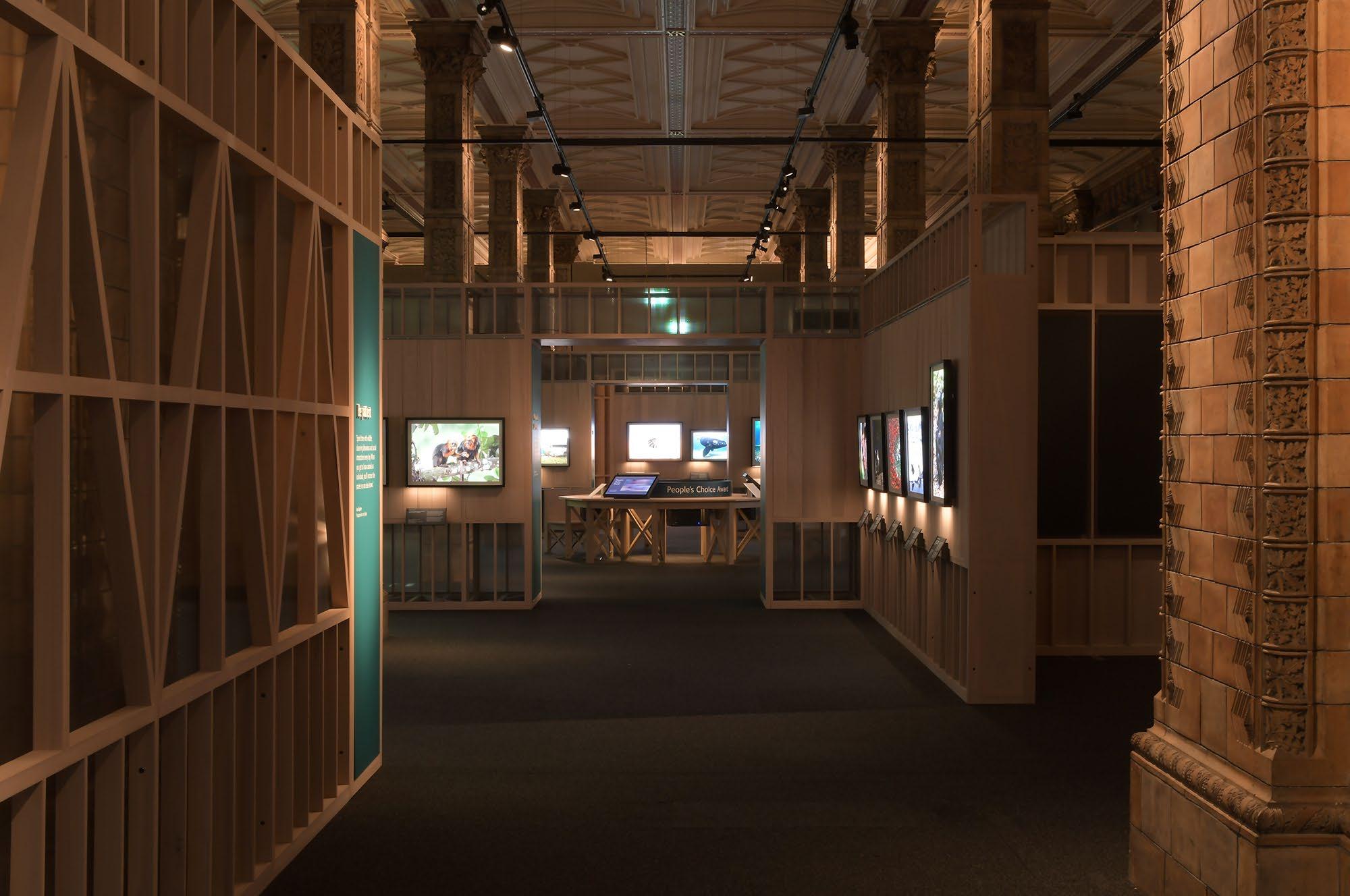
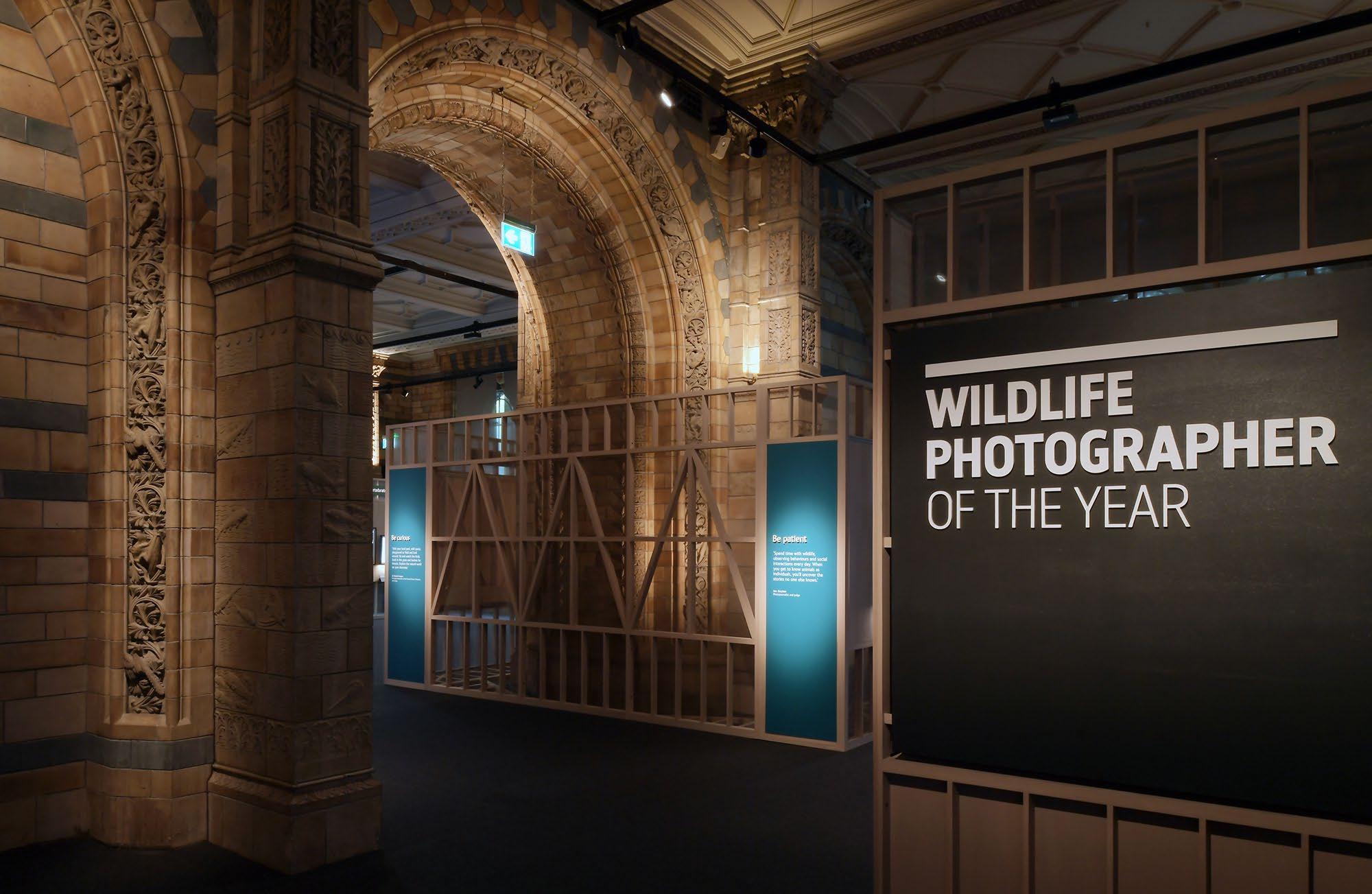
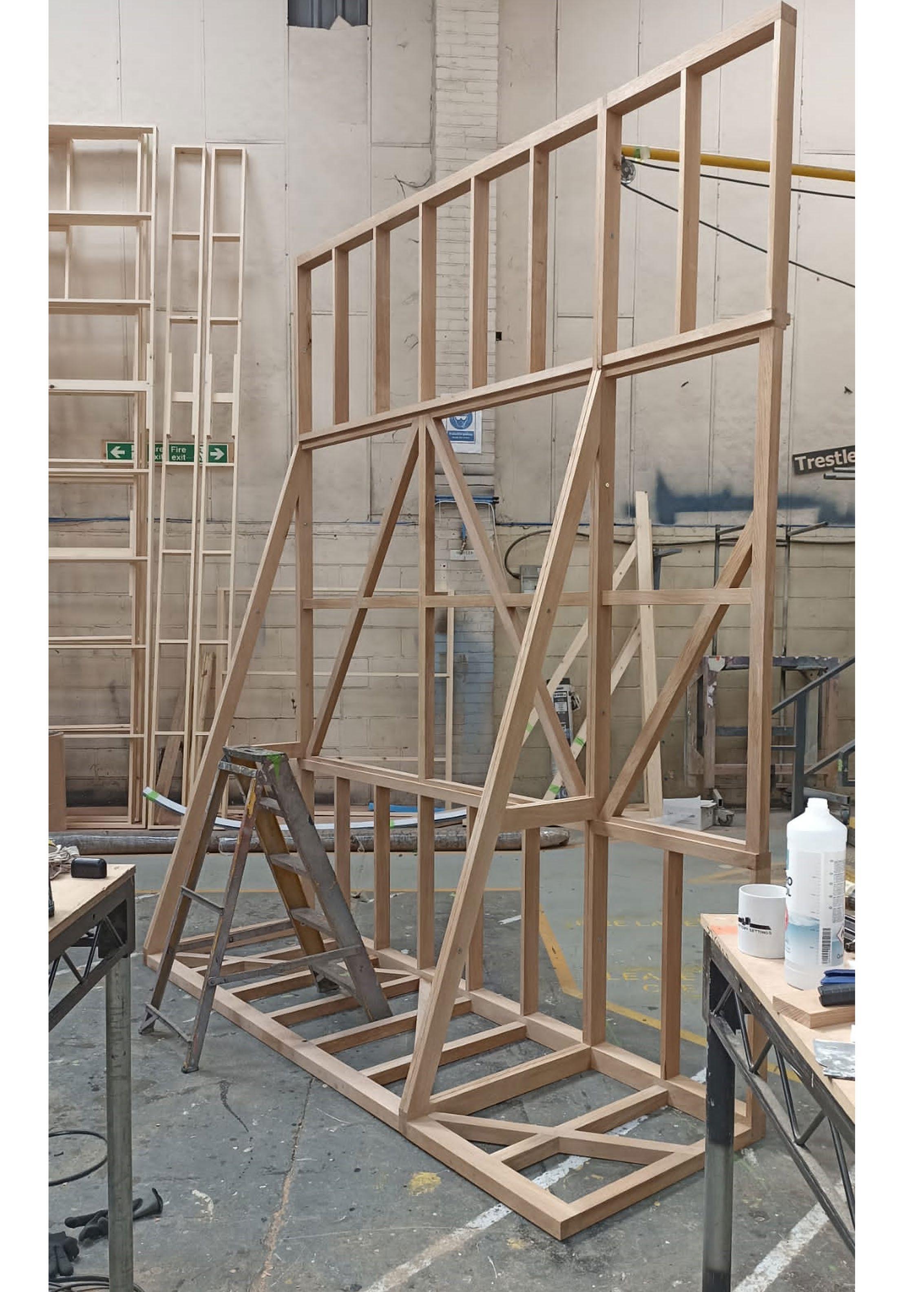
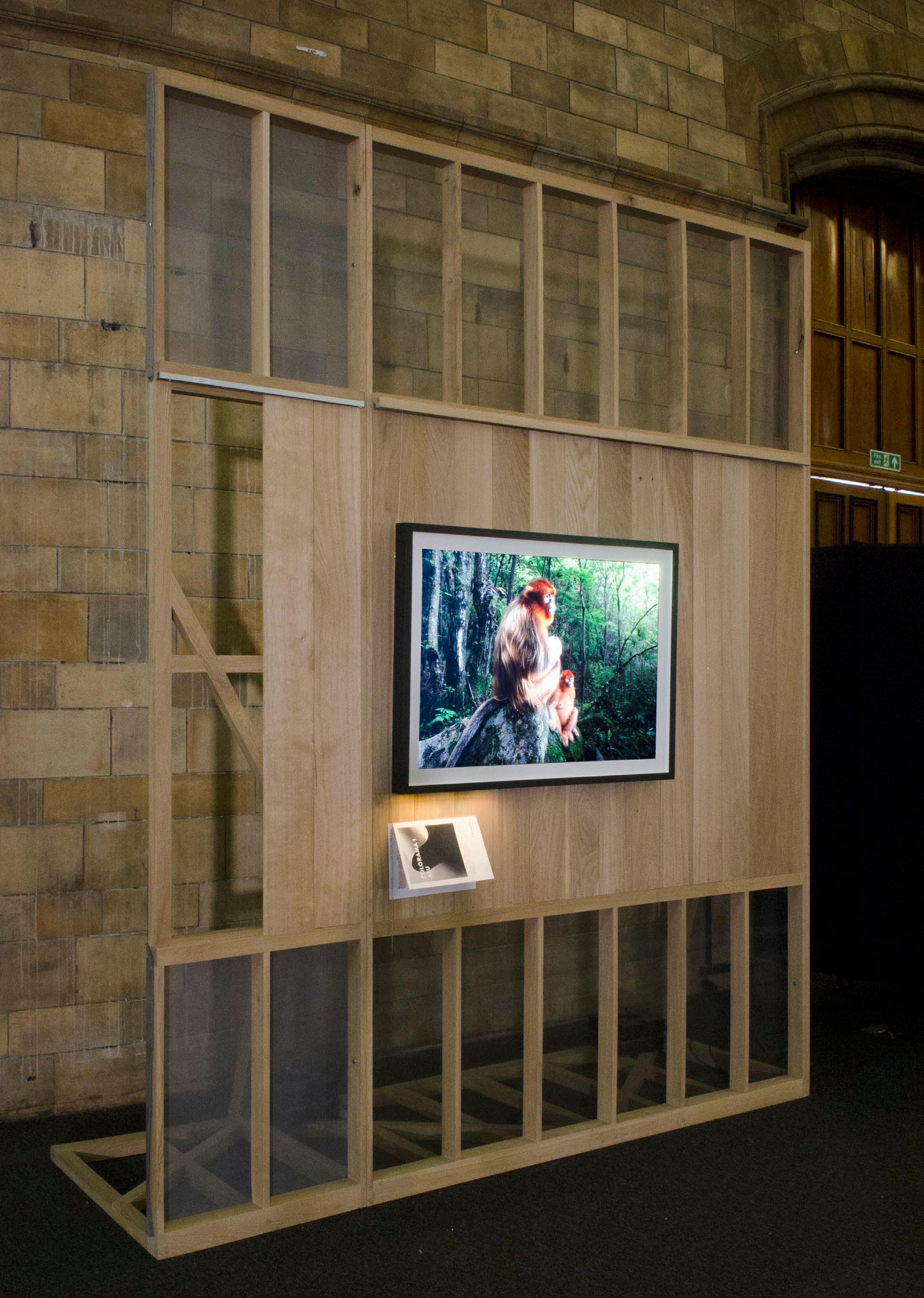
Nettleham Hall, Lincoln
“Memory is a deposit that has already been eroded; tree rings grown and indented over the years. The past on its own lacks interest, especially since it is almost impossible to avoid it being misleadingly emphasised... What counts is what has remained present, despite its distance in time: that which can be called back into a new present, more colourful, still subject to constant change; that which has been misunderstood or not understood at all...A new present, more deeply rooted in the imagination of the living, reflecting the future into existence”
Franz Jung, speculator, anarchist, Dadaist.
The proposal is for two family dwellings within the fabric of two existing but ruined historic structures. Both dwellings maximise the retention and stabilisation of viable existing fabric to form houses with a loose courtyard arrangement. Old and new are interdependent.
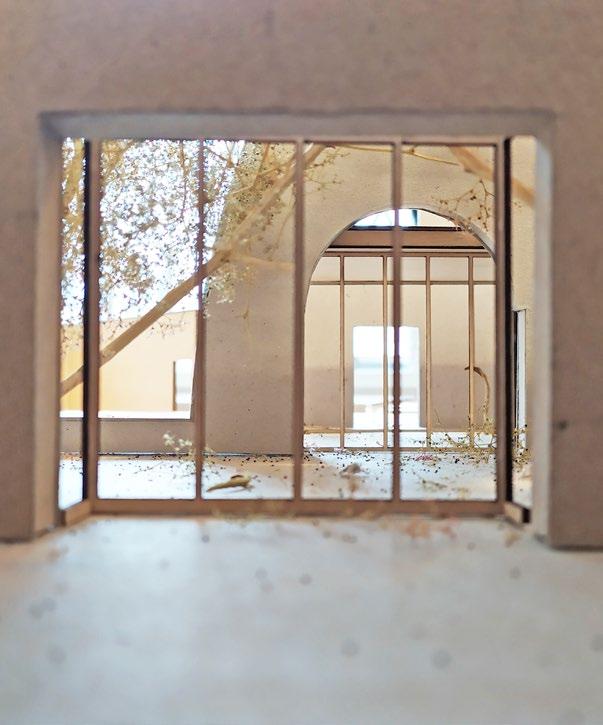
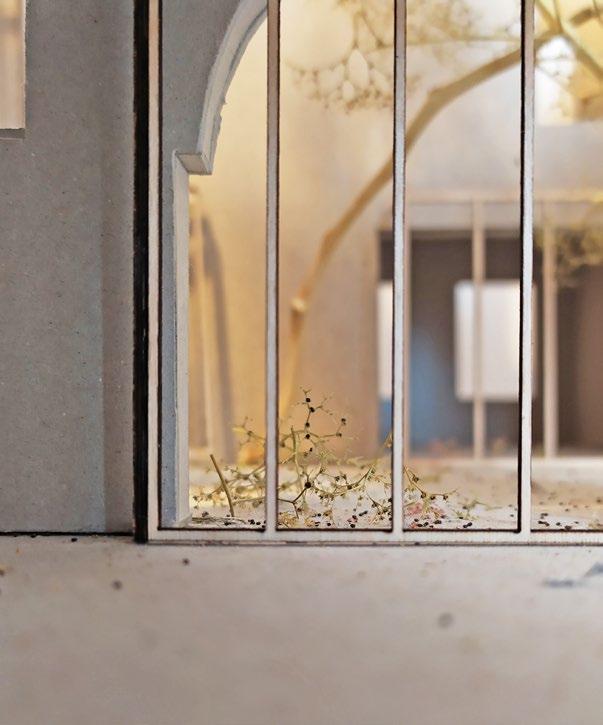
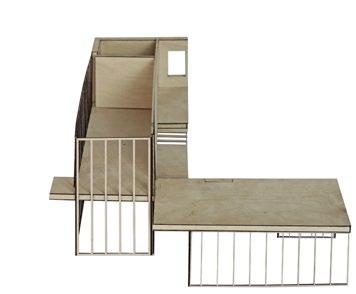
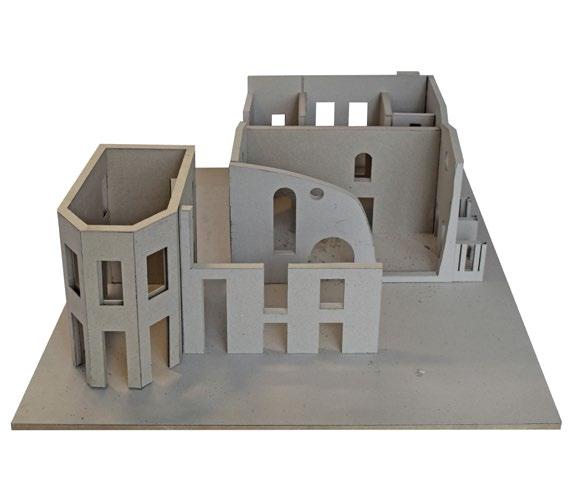
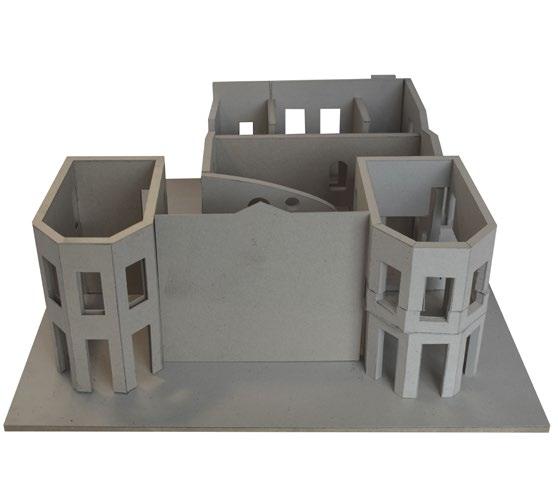
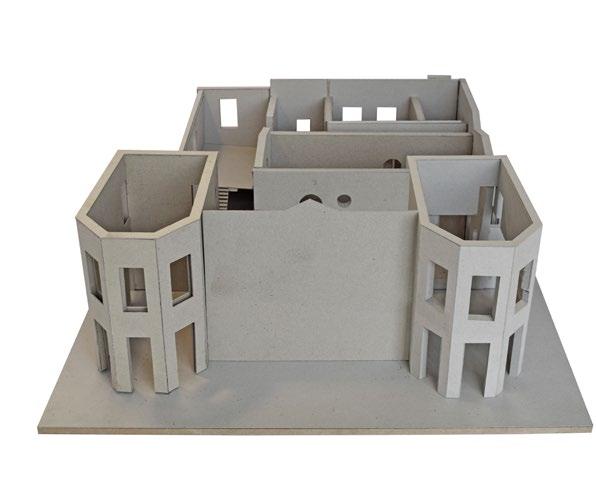
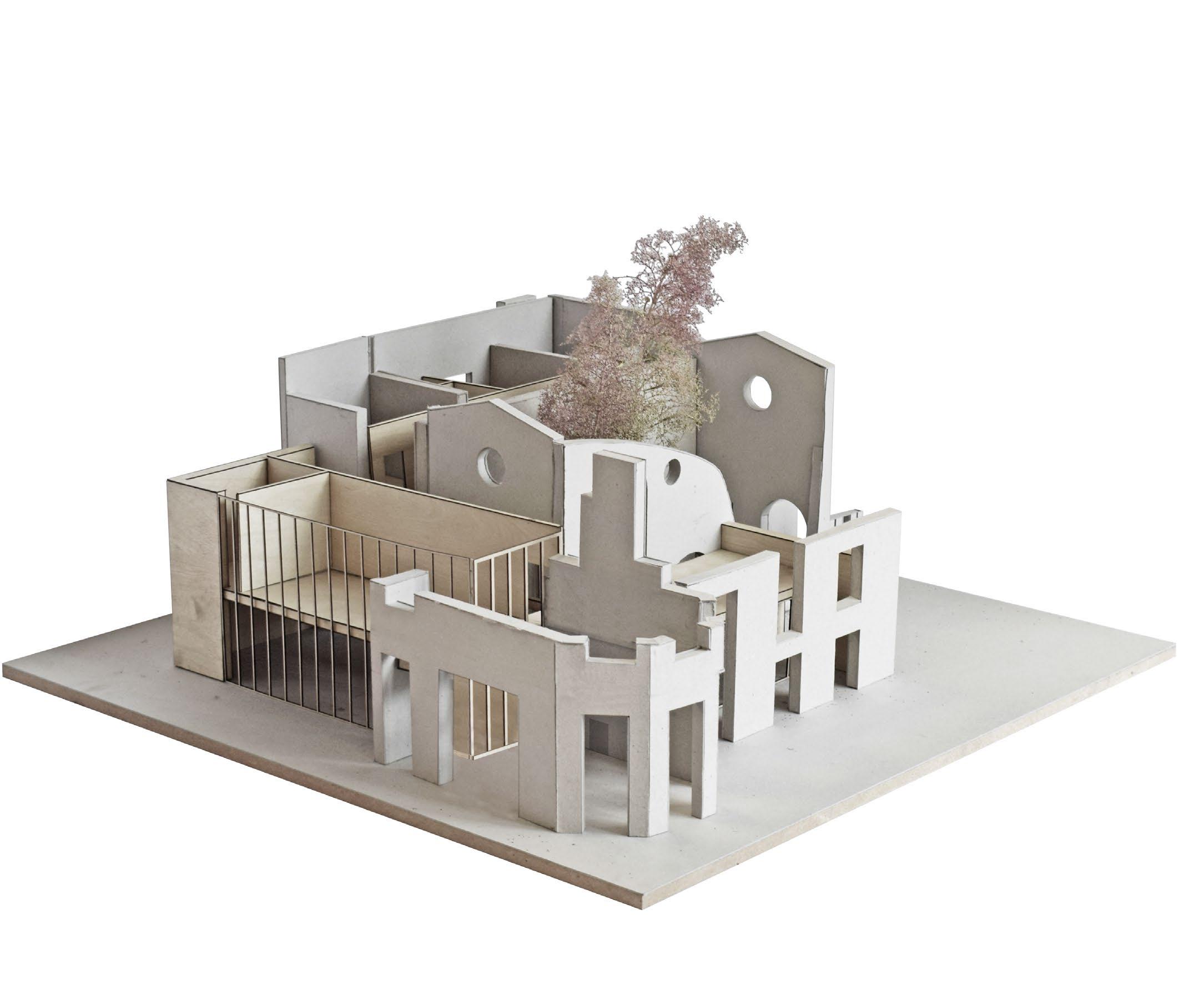
The Hall will provide a five bedroom house, and the cottage a three bedroom house.
The site is now completely overgrown, but at its prime was a fine example of a Victorian country estate.
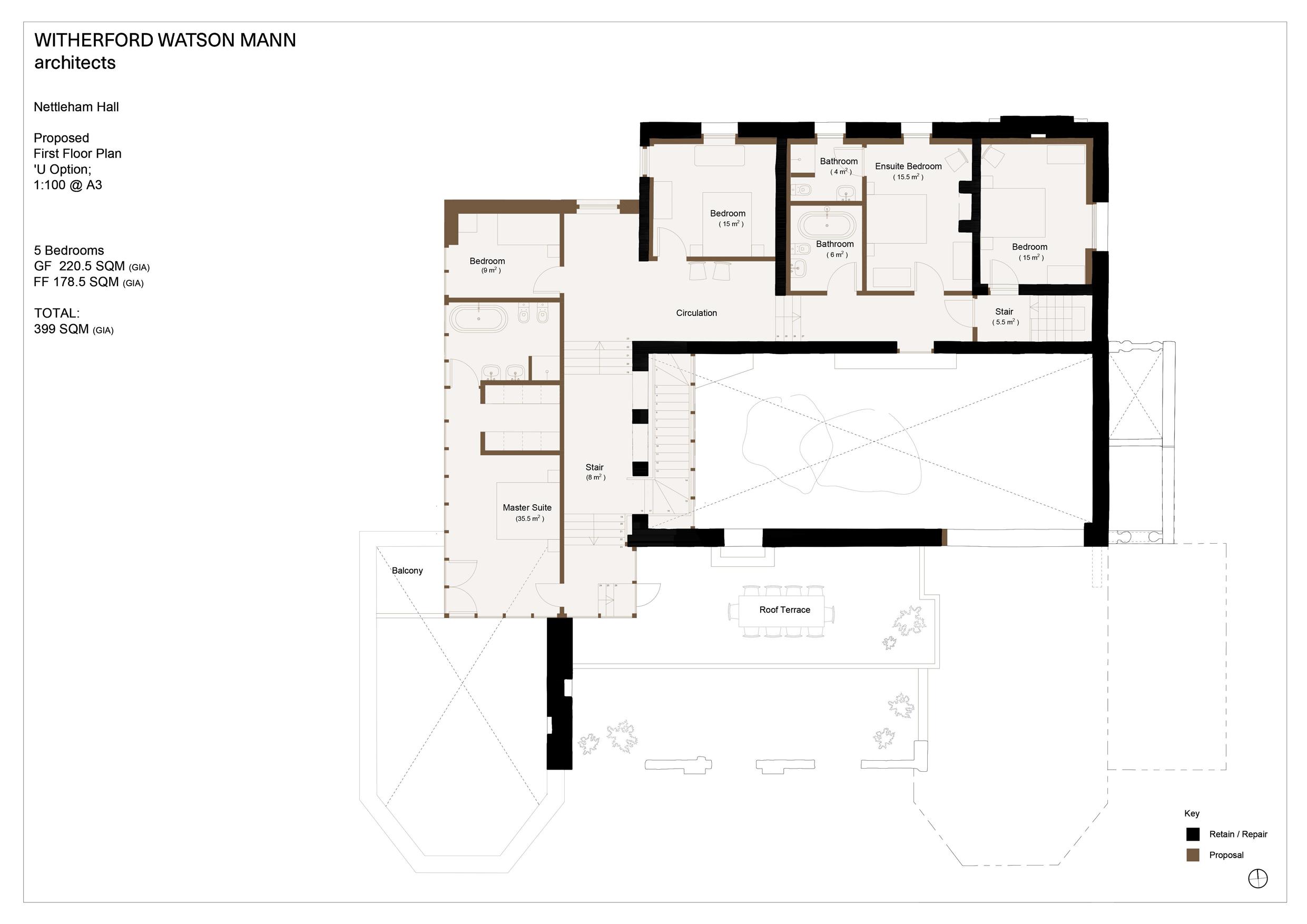
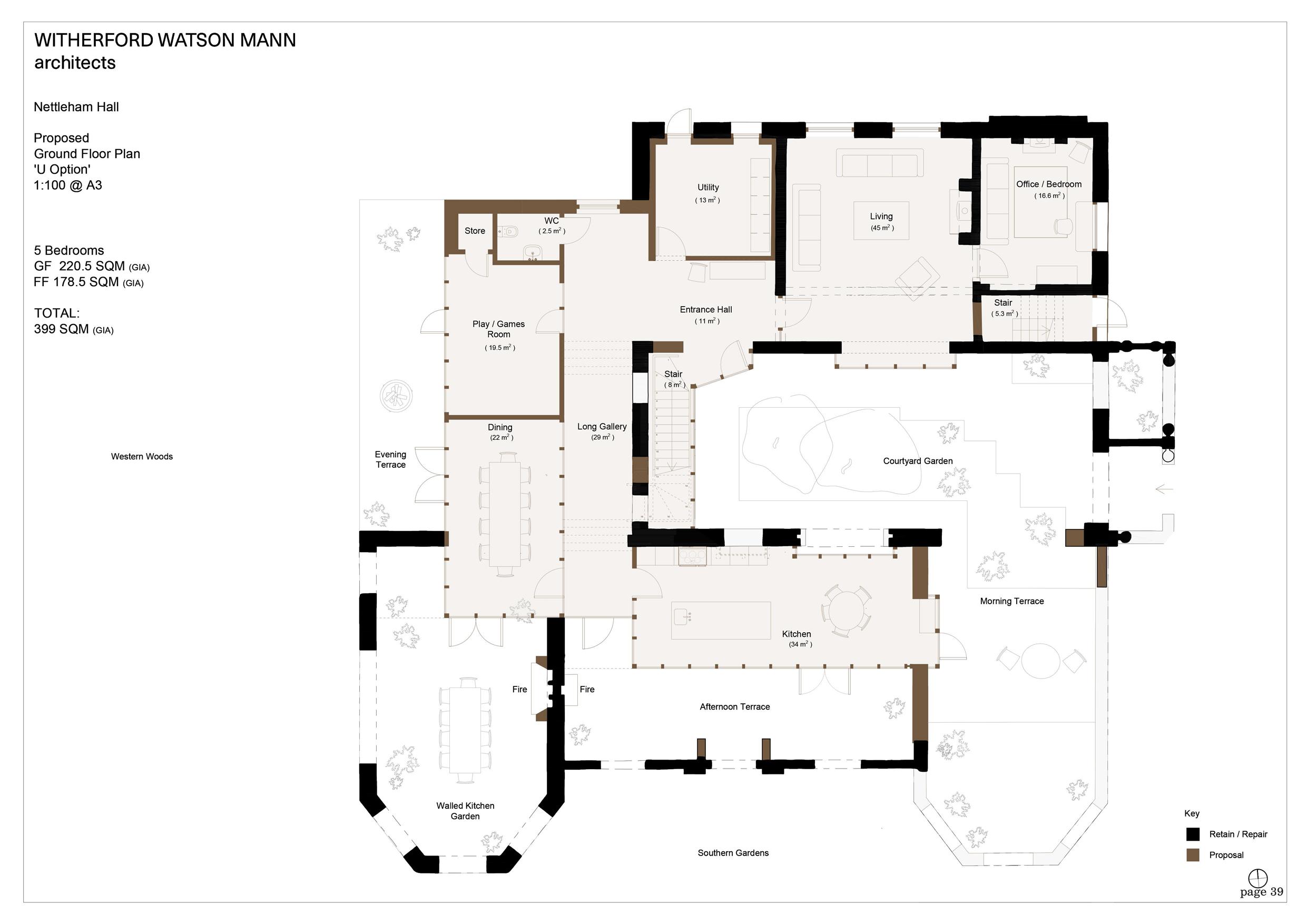
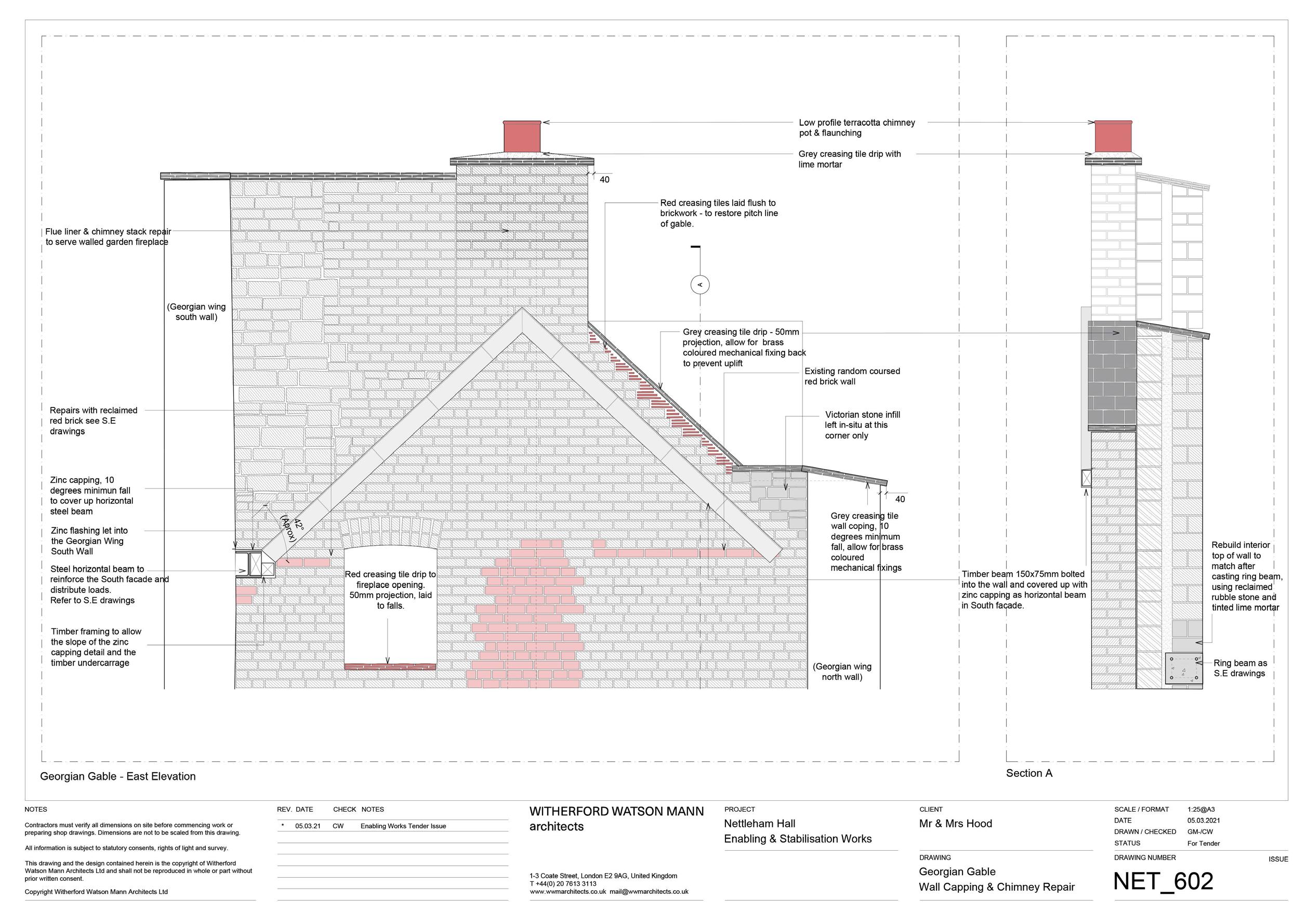
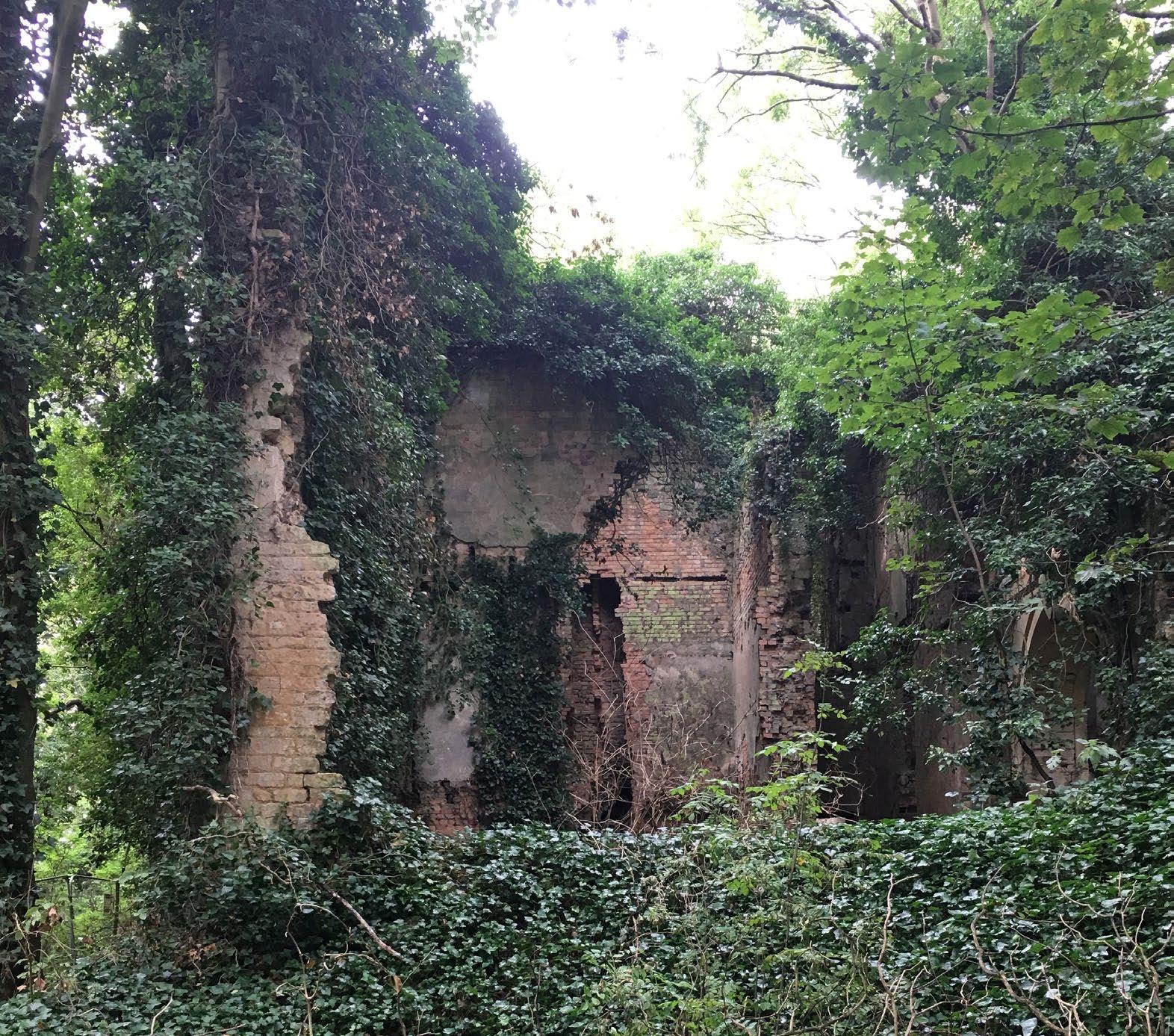
The Albany, Deptford, London
With
Witherford Watson Mann architectsTHE ALBANY, DEPTFORD
The project comes out of two distinct needs, which combine to form an unusual opportunity:
Updated Masterplan for Integrated Redevelopment
- the Albany’s need to upgrade the increasingly dilapidated 1980s building
- the need for more genuinely affordable homes in Lewisham
June 2021
The field at the rear of the Albany provides the site for much of the housing; and the land sale will contribute substantially to the Albany’s redevelopment cost. But this is much more than a transaction – the development will open up another side to the Albany, draw its garden into the network of open spaces, and weave the arts centre closer into the city around.
To meet these separate needs, the project requires co-ordinated design with a careful balance of value and values, of ambition and pragmatism, and of retention and new construction.
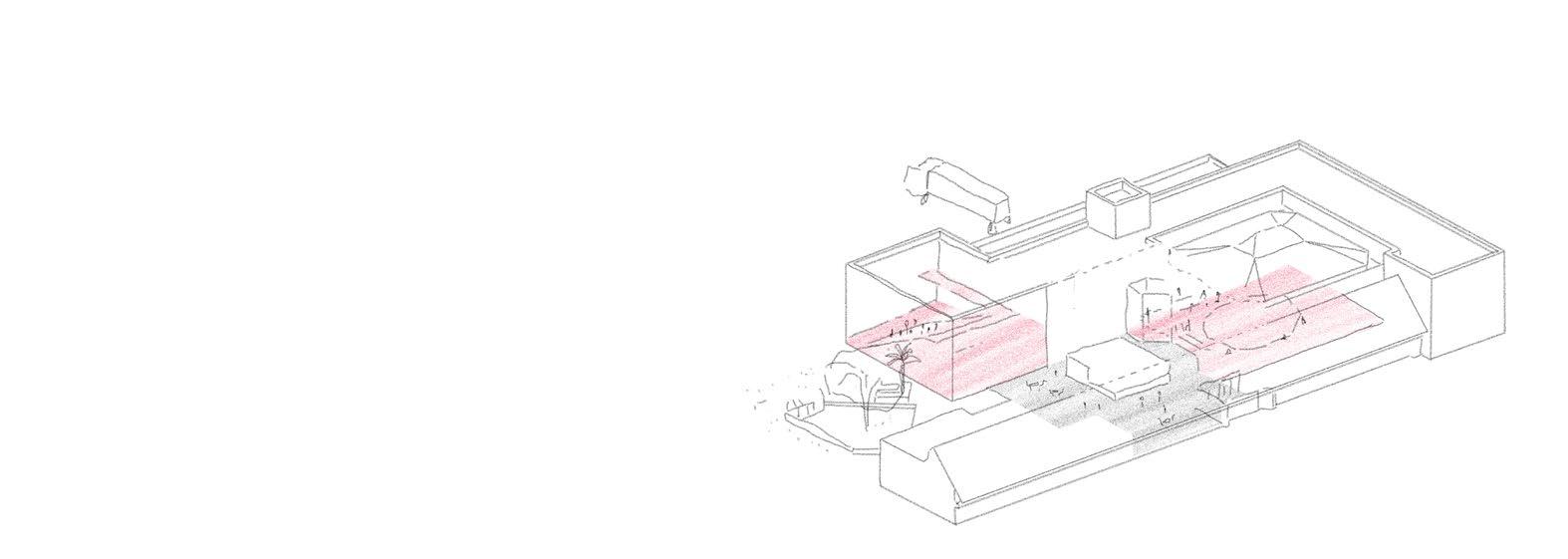
WITHERFORD WATSON MANN architects
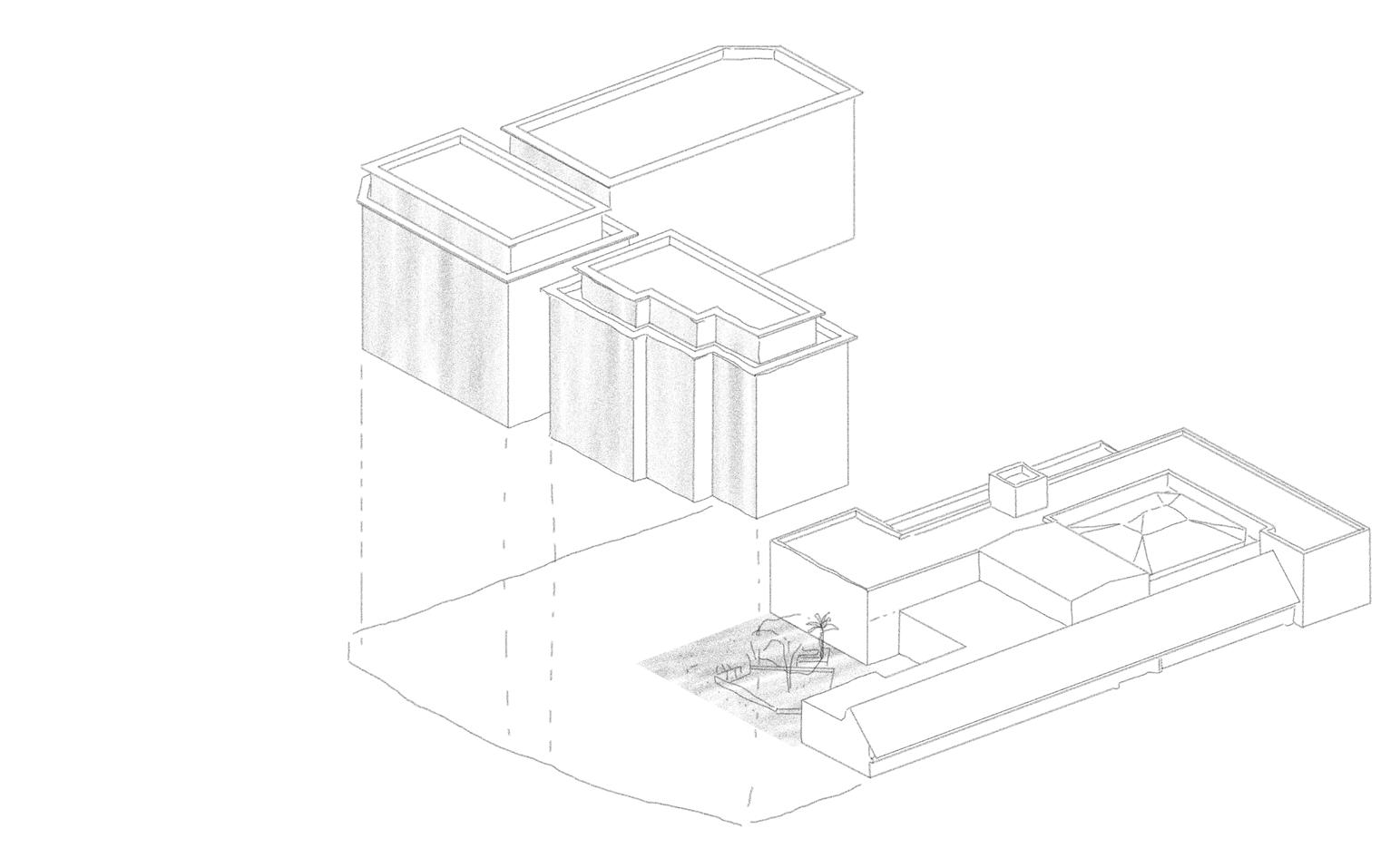
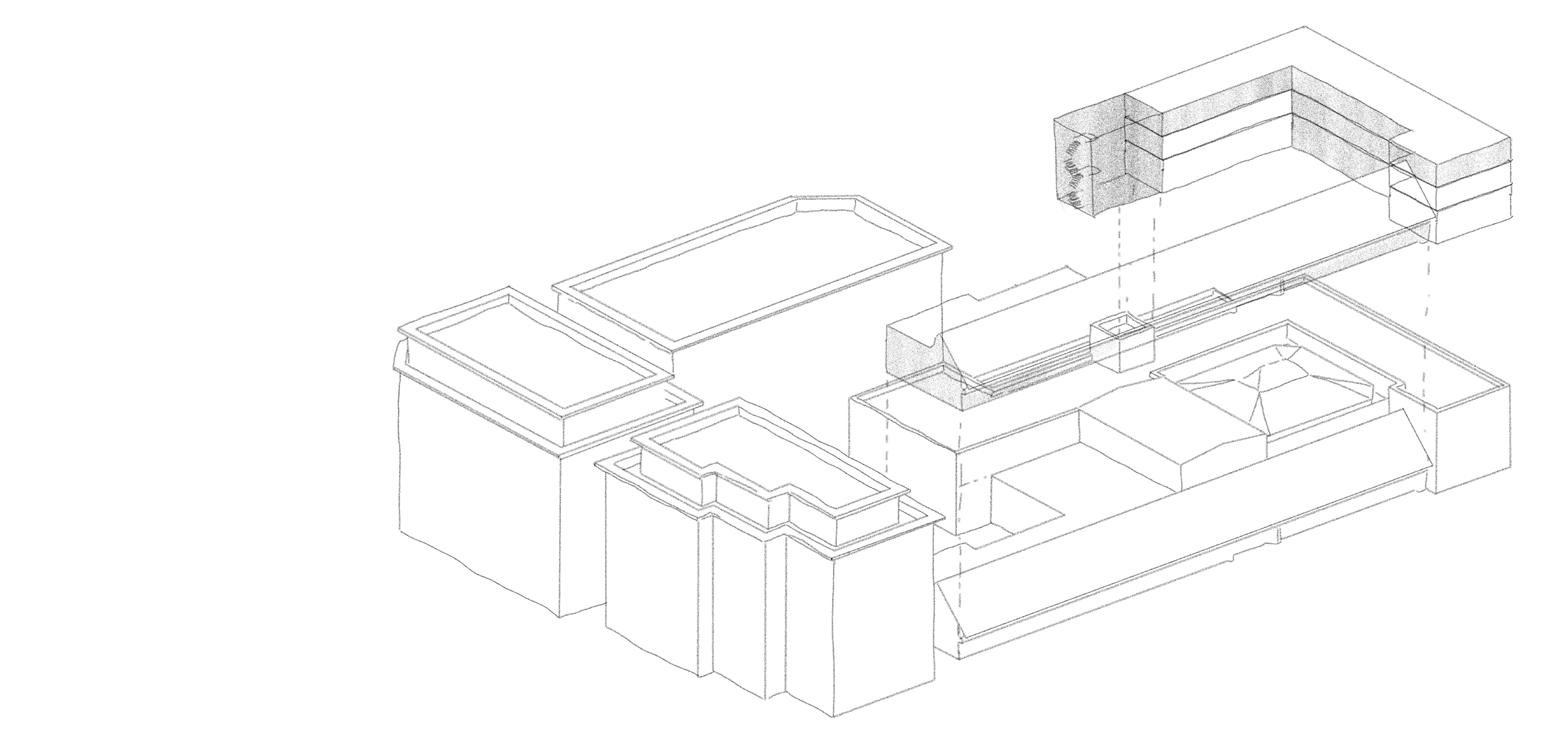
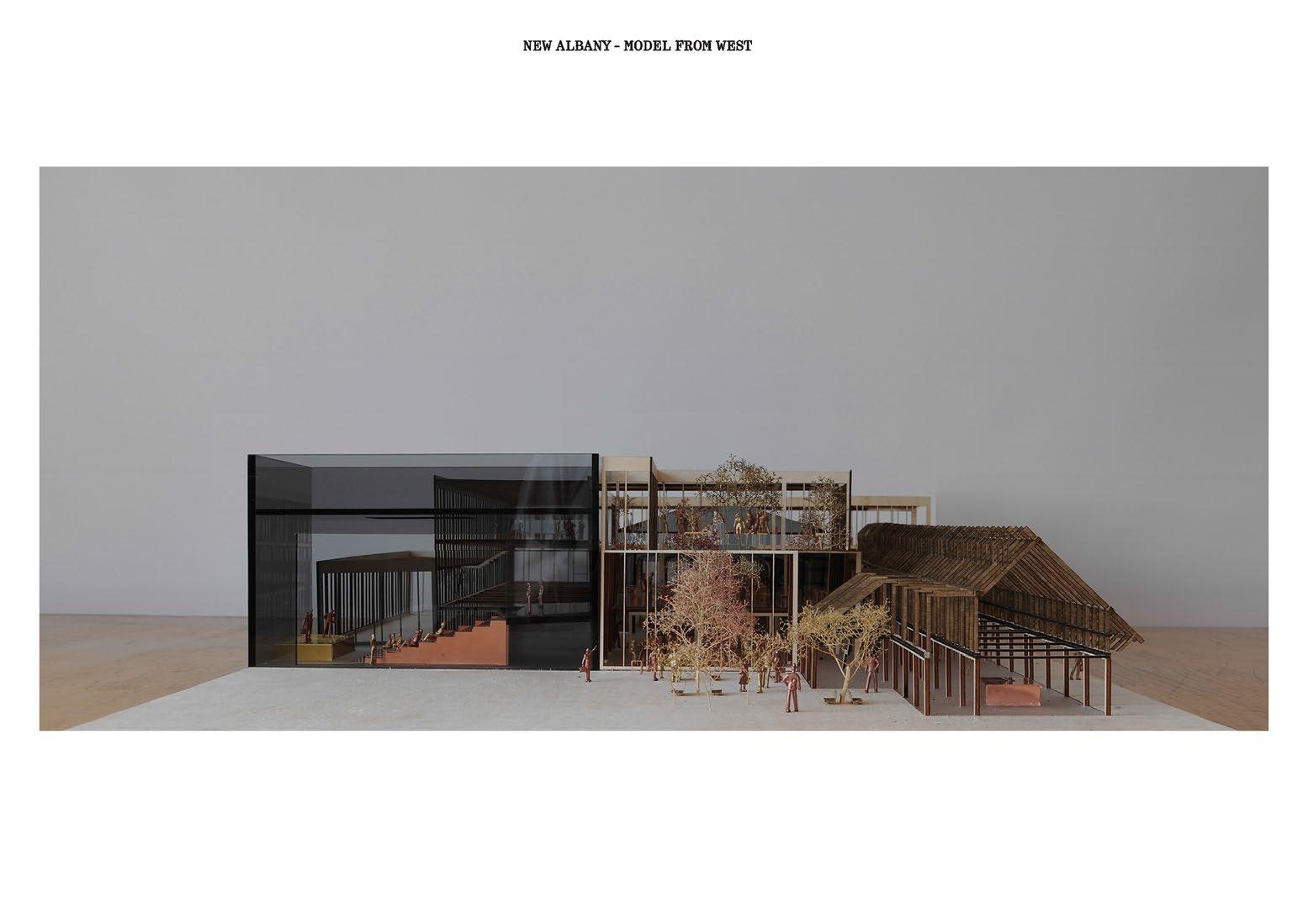 Two performances spaces share a backstage and a foyer
The Albany offices and Resident Organisations around the theatre
The Albany and Housing share a courtyard garden
Two performances spaces share a backstage and a foyer
The Albany offices and Resident Organisations around the theatre
The Albany and Housing share a courtyard garden
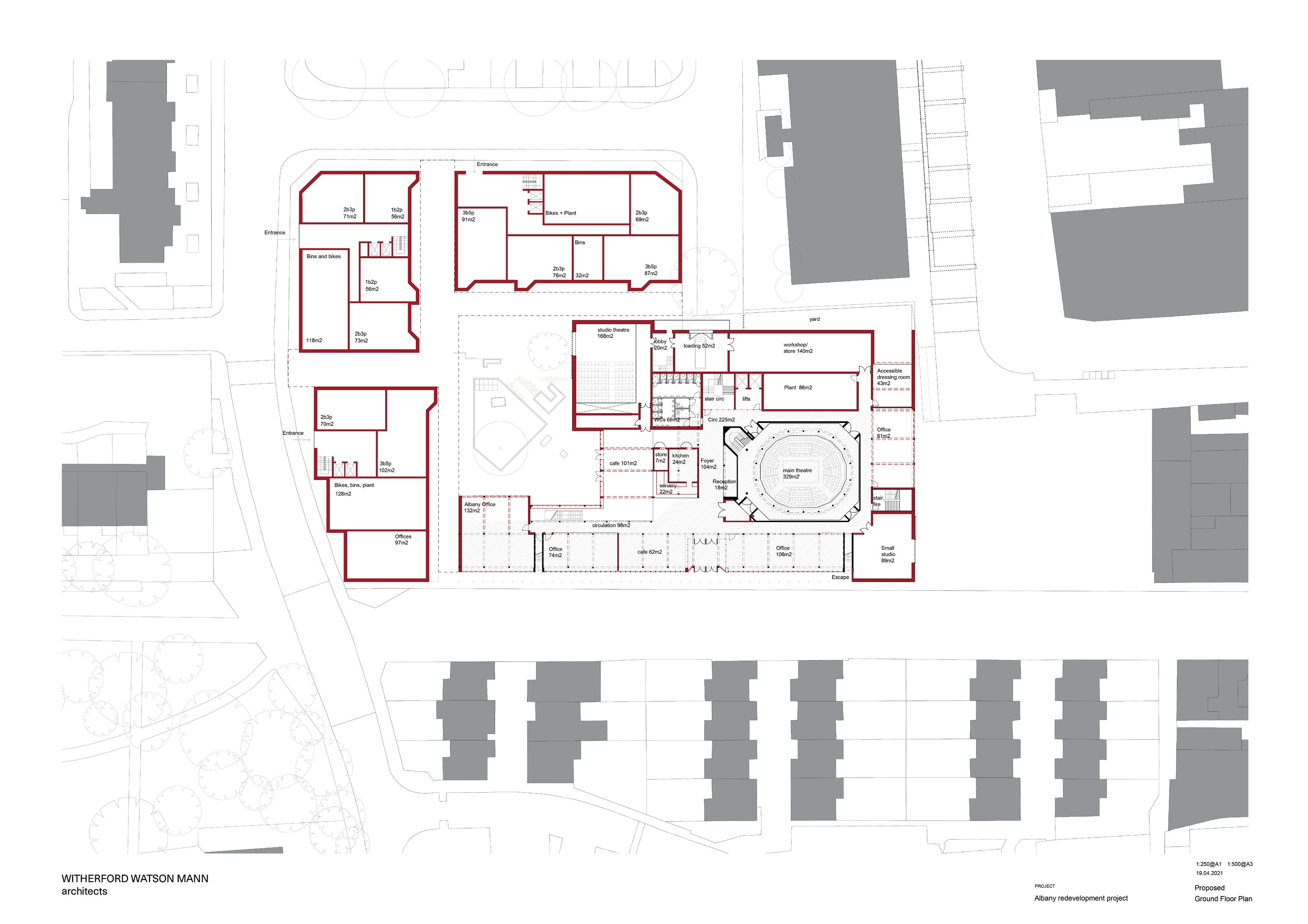
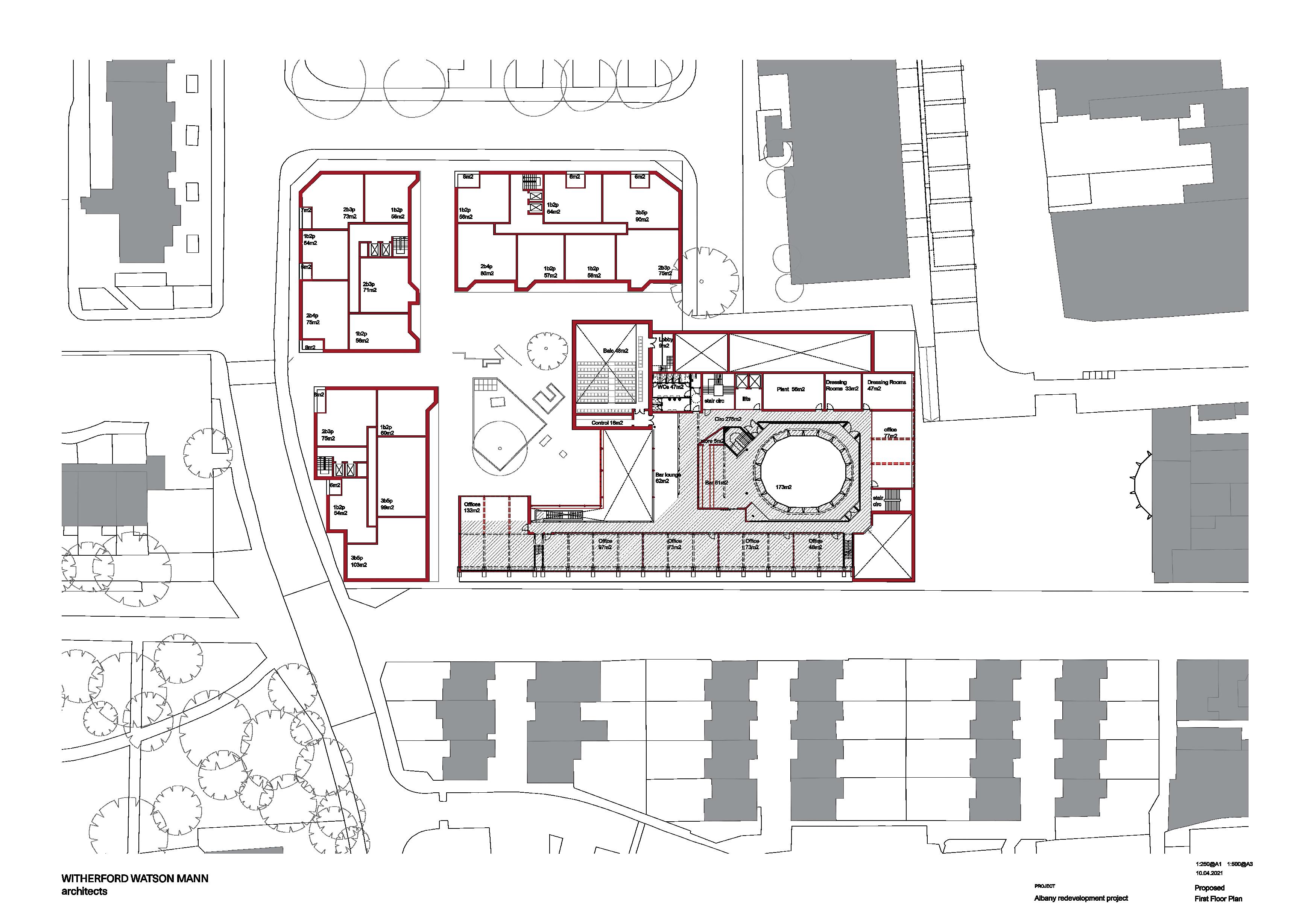
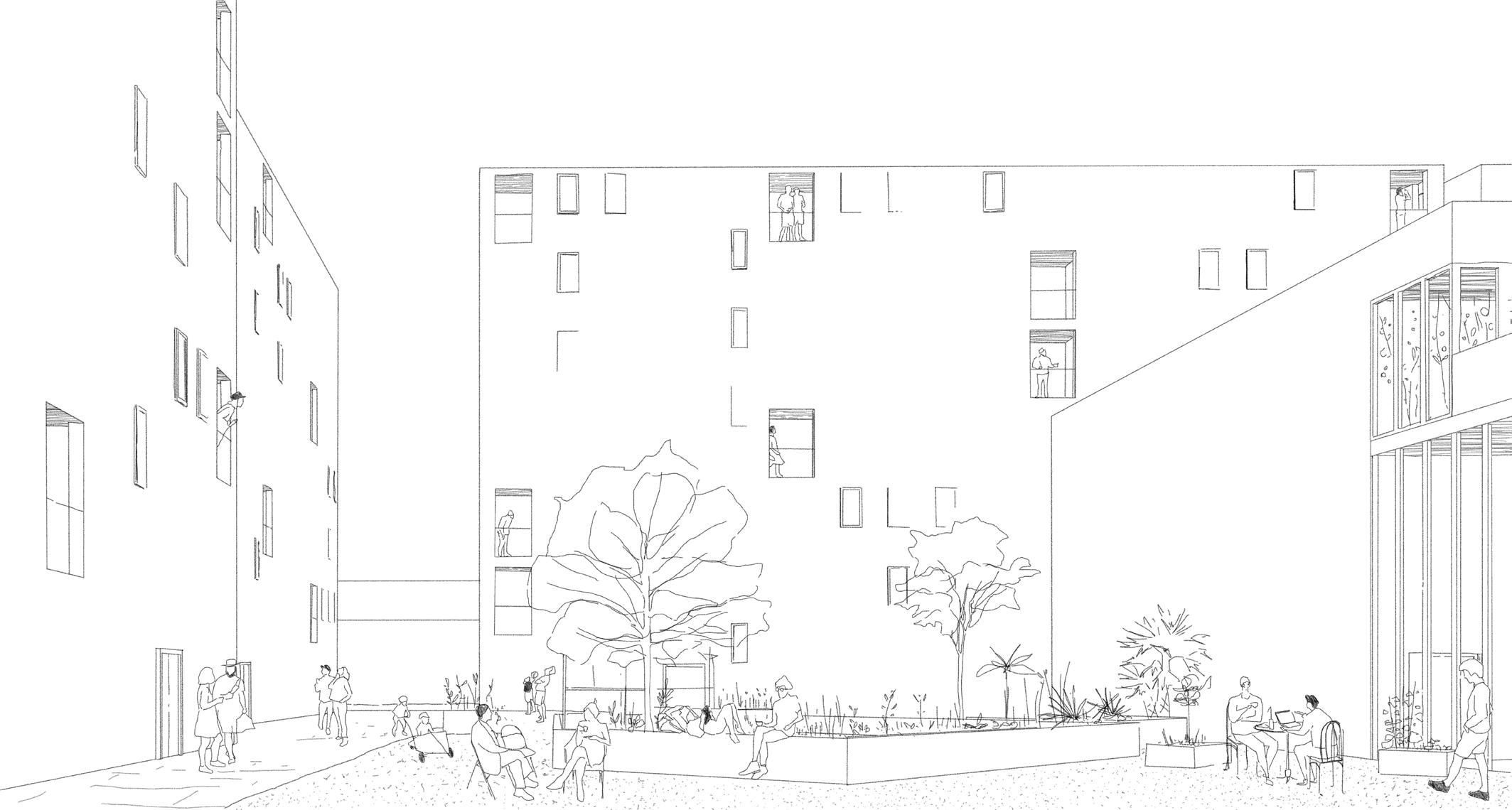
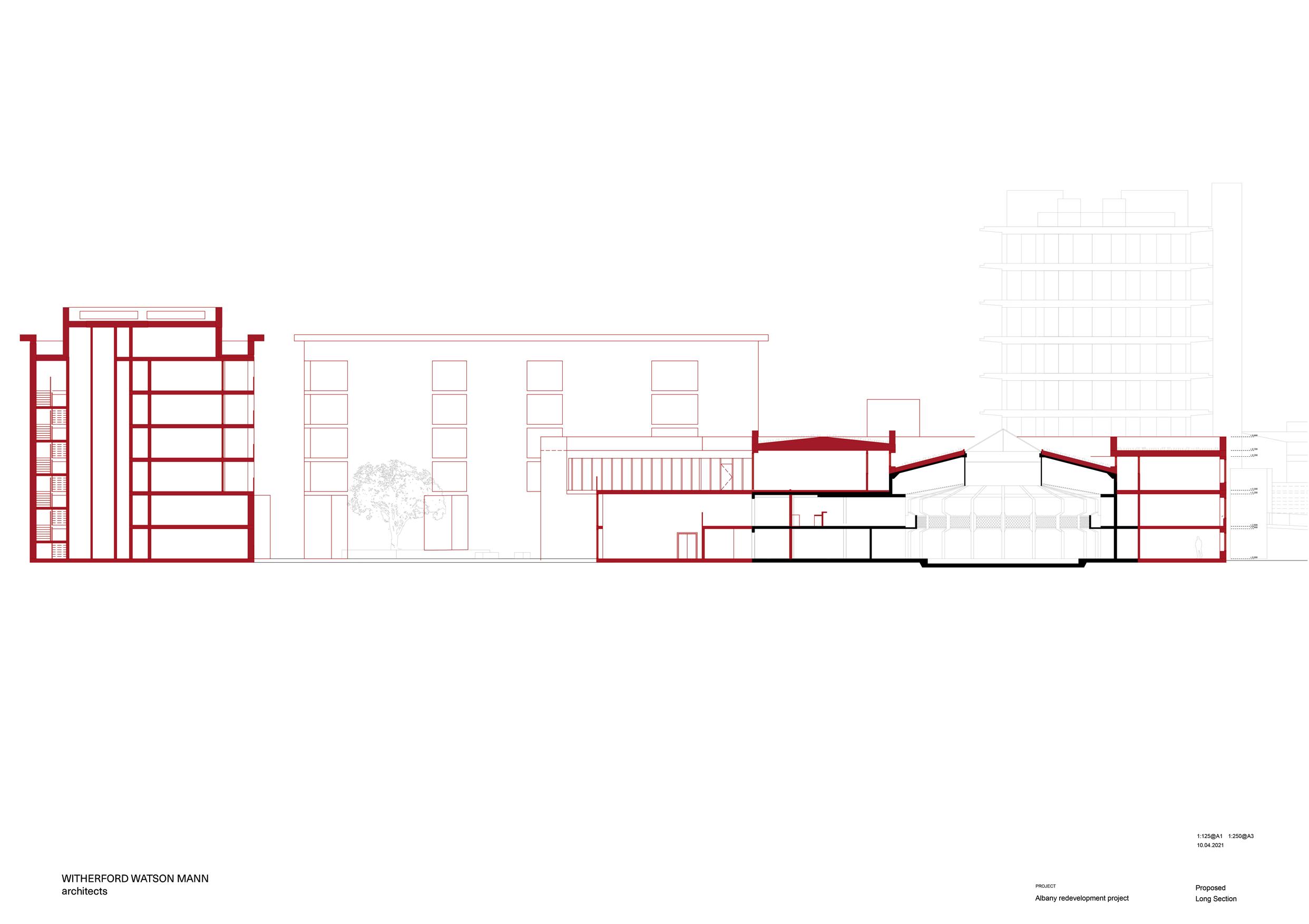
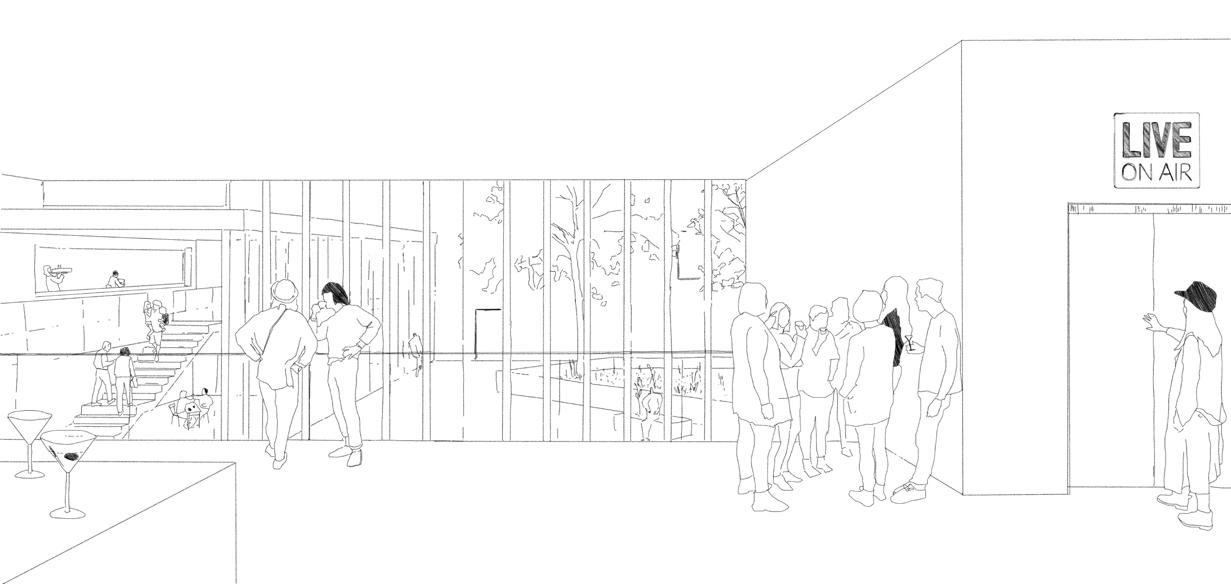
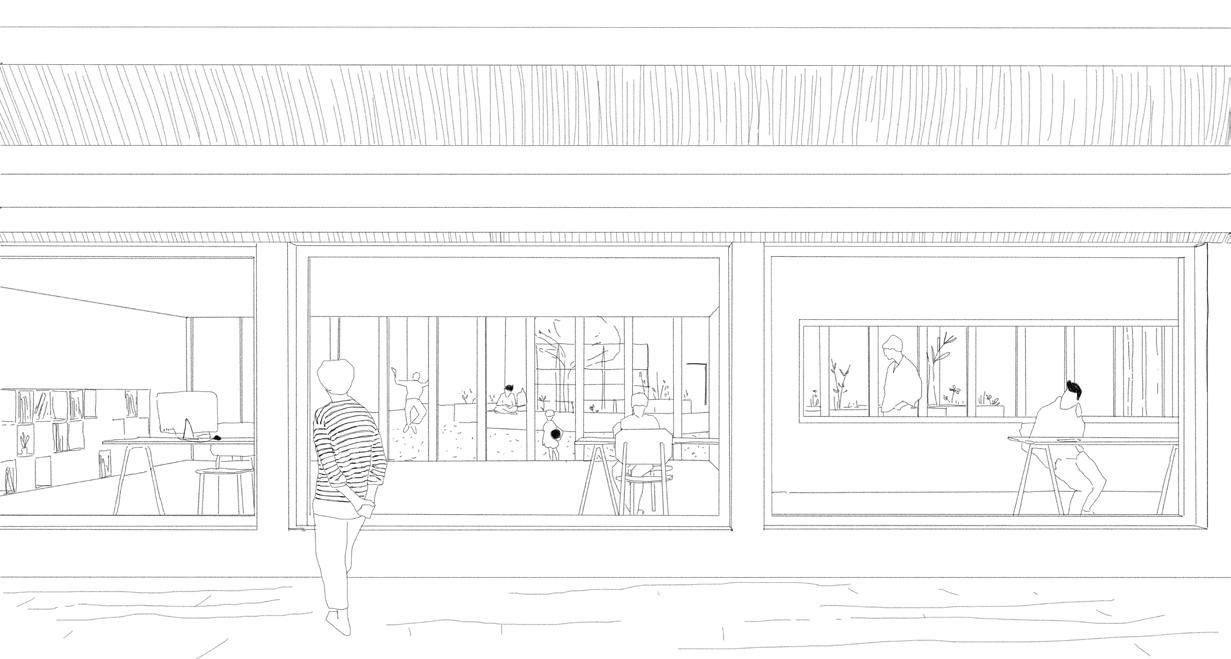
Residence for ten artist of Land Art in a pine forest from Andalucia, Spain. Located in a pine forest with a rich and heterogeneous plant and animal ecosystem, the gaze is directed to the areas where the pine forest behaves in a denser and savage way and, searching for its space between the clearings of the pioneers, the project It sits on the ground being one more path.
The intention is to promote this idea of natural and personal experimentation by means of walking through the territory. The program is proposed from its fragmentation by uses, making groups that embrace trees and reaching the individuality of the artist.
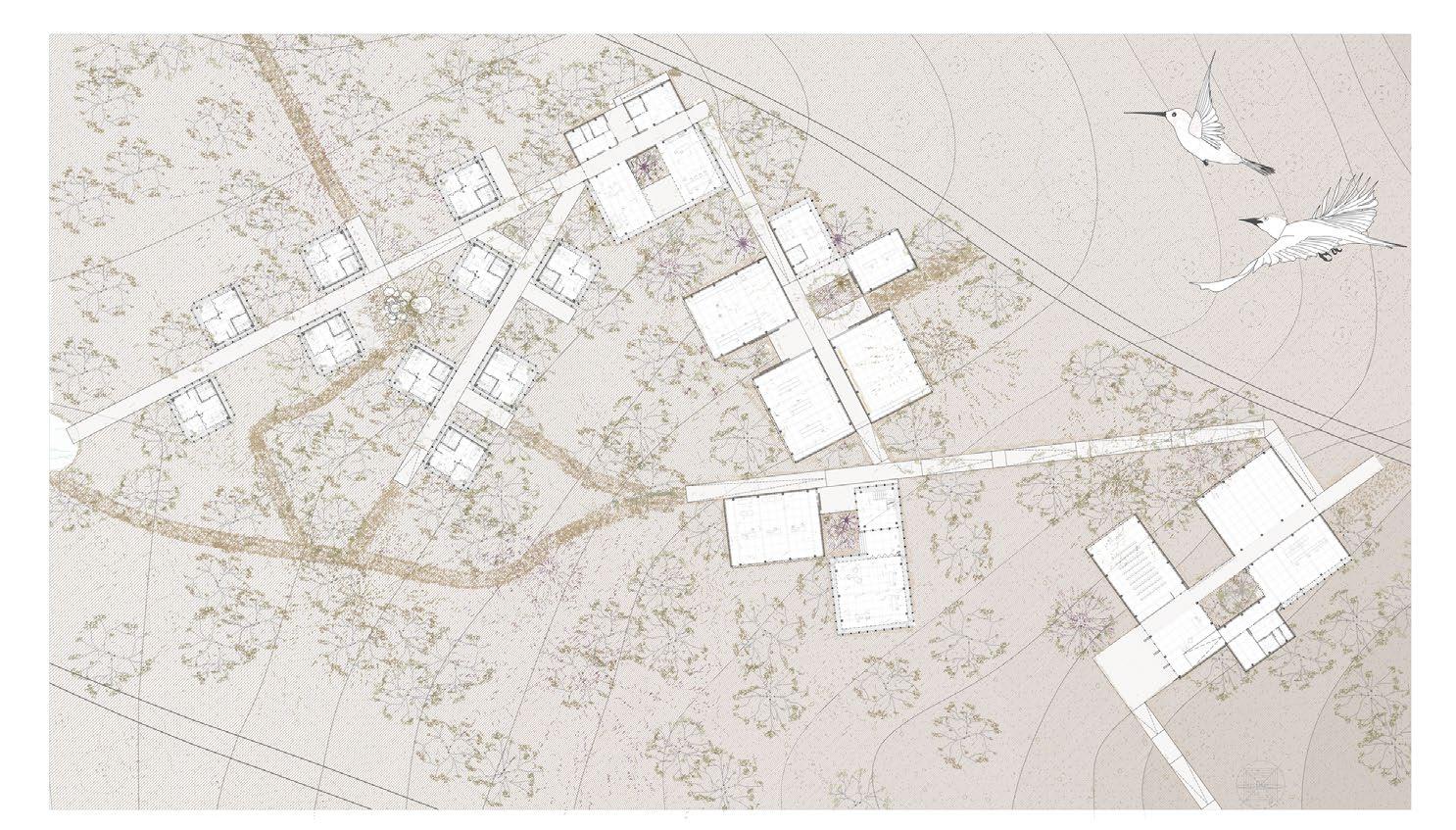
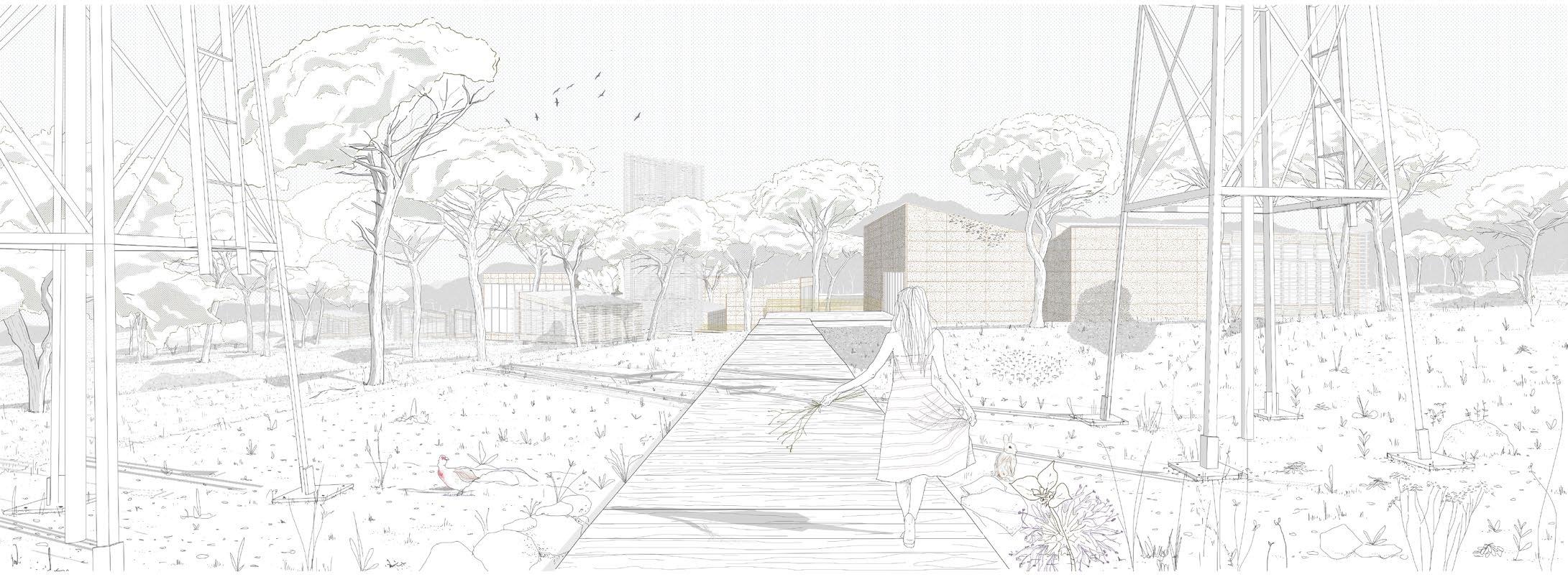
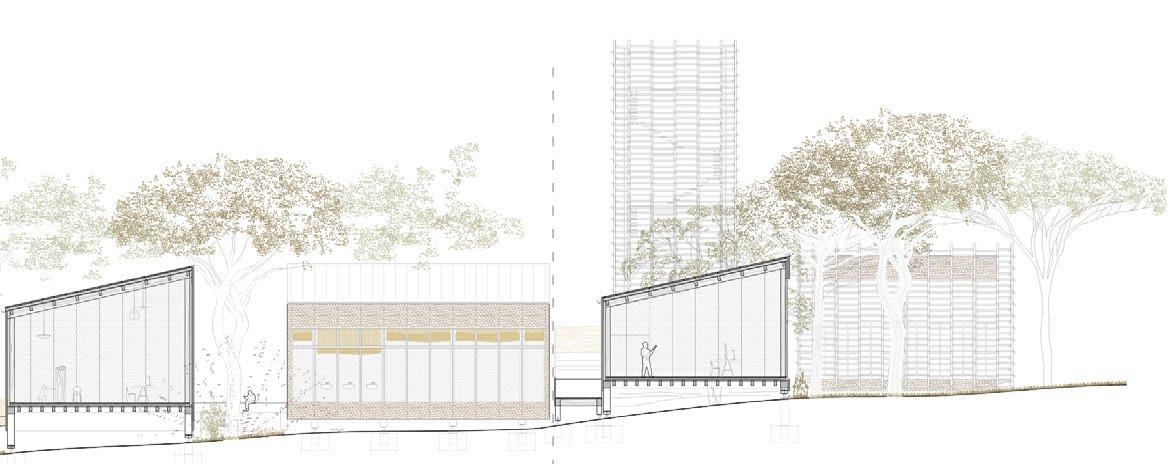
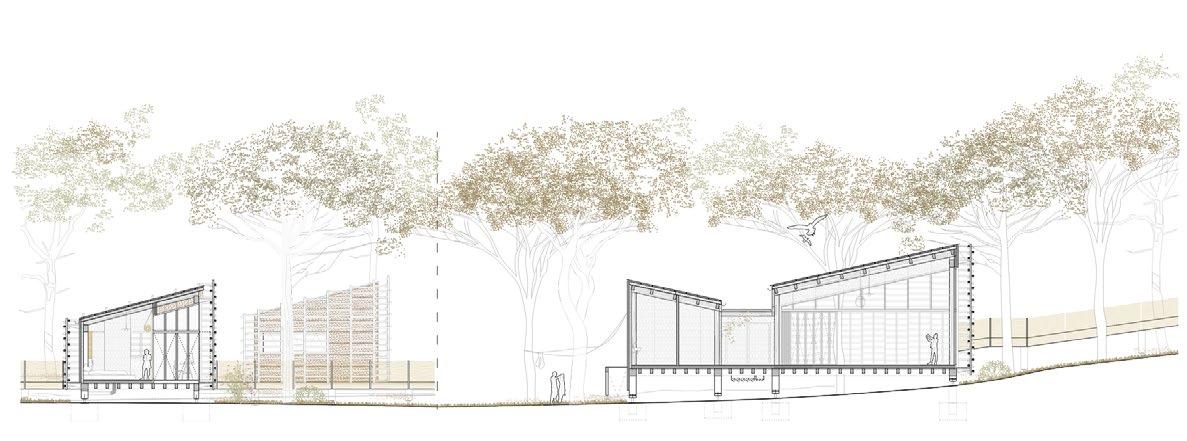
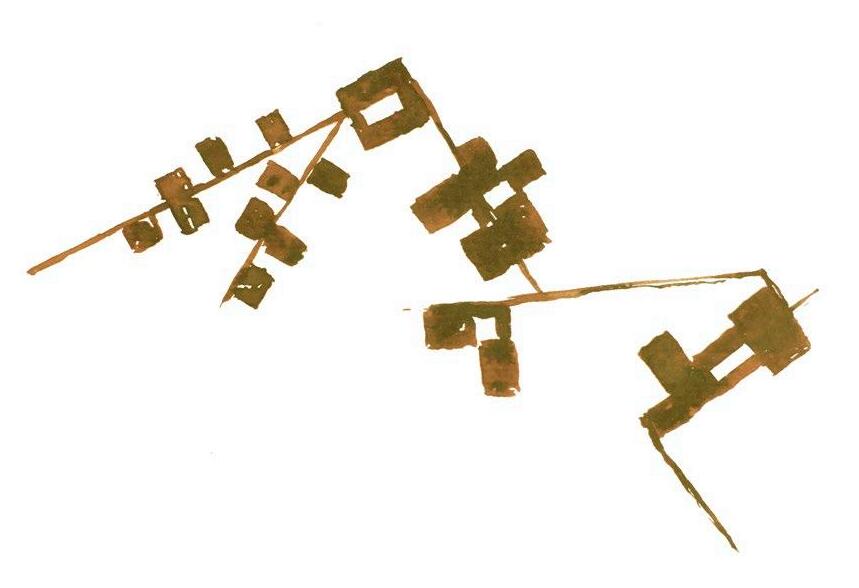
The landscape matters a lot.
It is important to avoid unbridled contrast, violent imposition, destruction. Do not hurt a plant, or remove a blade.
Climb tiptoe by the earth, stay in the air, on the rockrose, without protruding between the oaks.
To be silent and alone in the silence in the middle of the light: before a still and serene world
Fernando HiguerasThe shelters
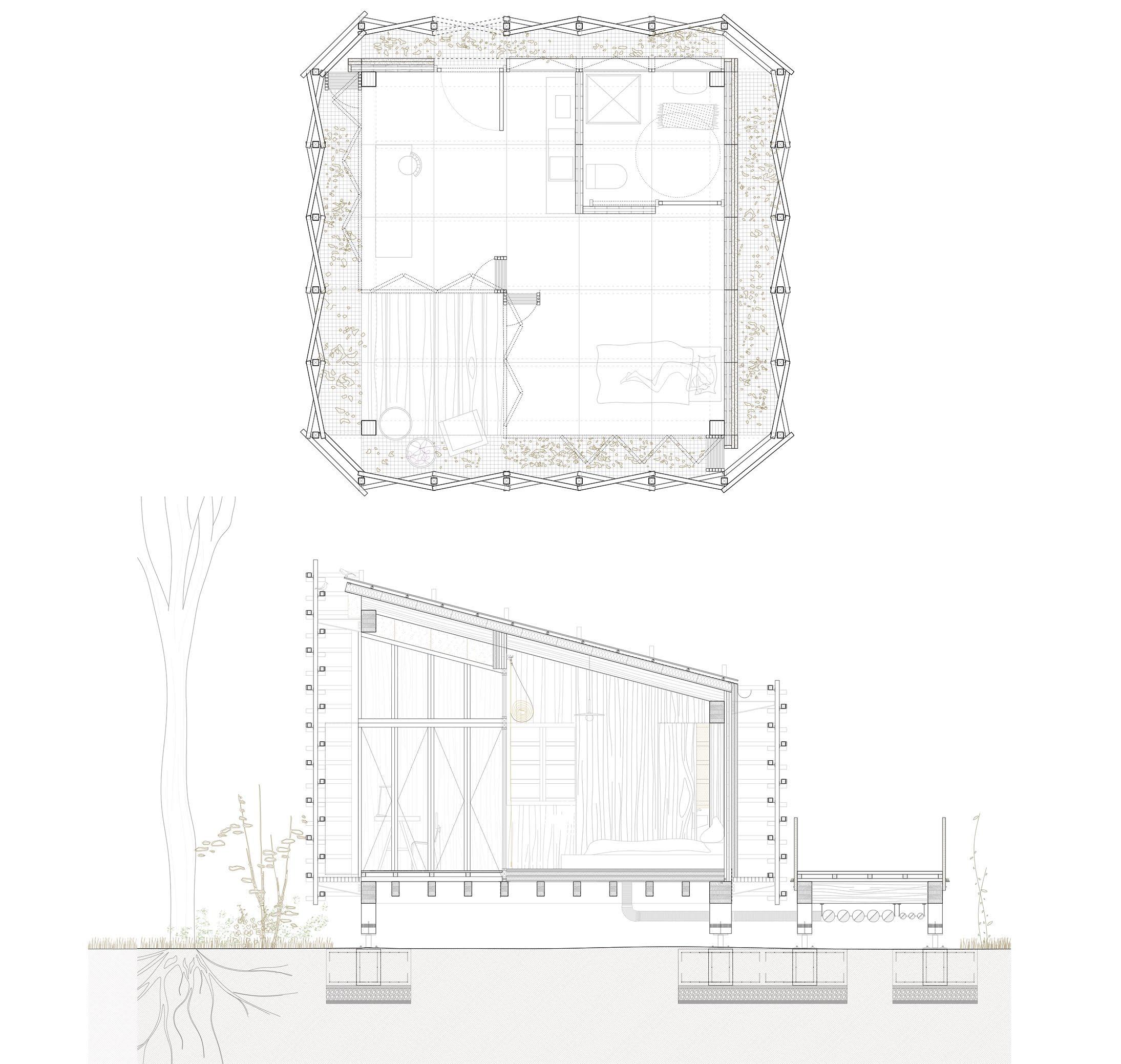
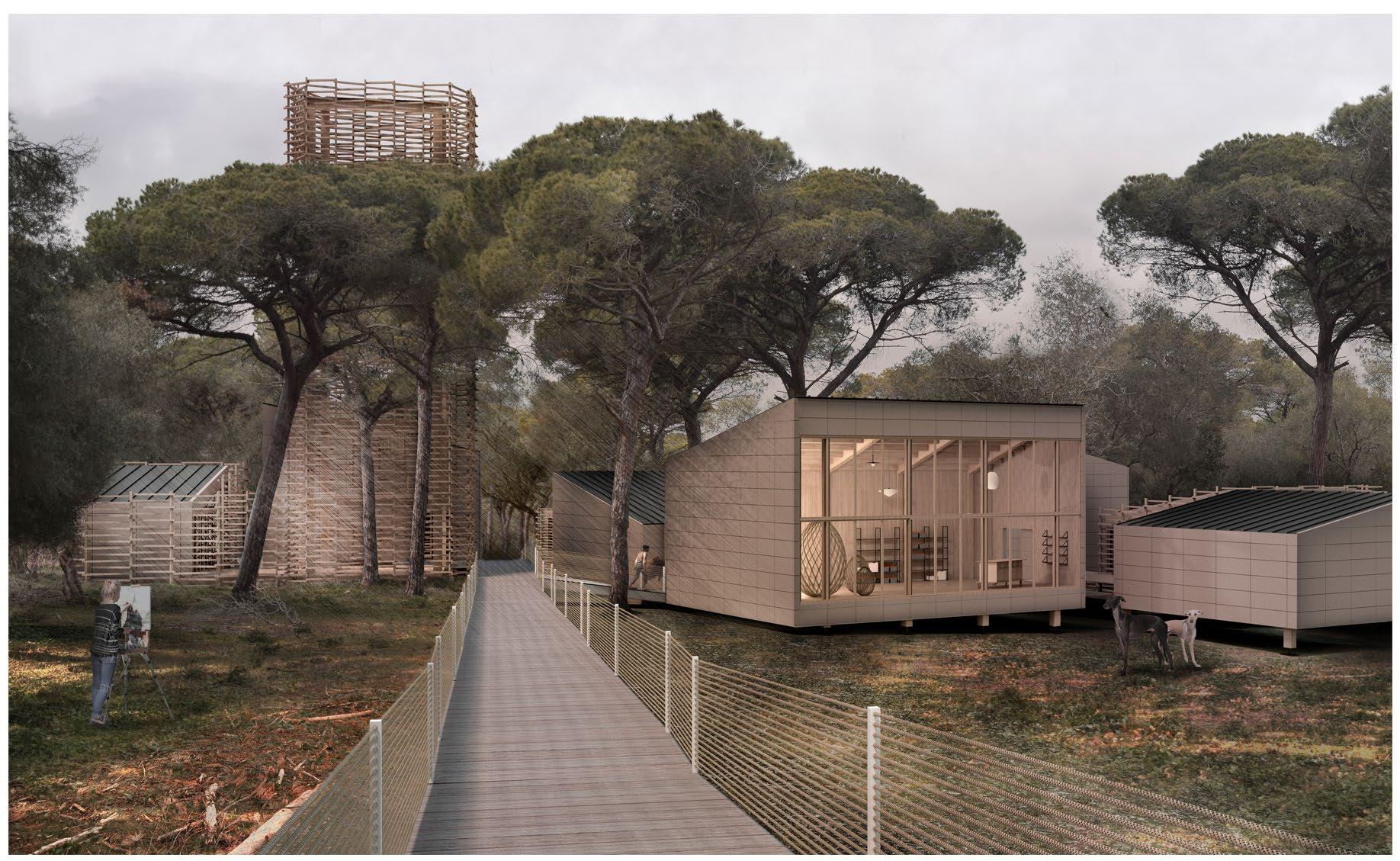
Proposal for the first high-rise building for hospitality in the city of Malaga. The project will try to be water too, looking for a structure, materiality and position that mixes with the environment and surrounds the tower in the humidity of the place.
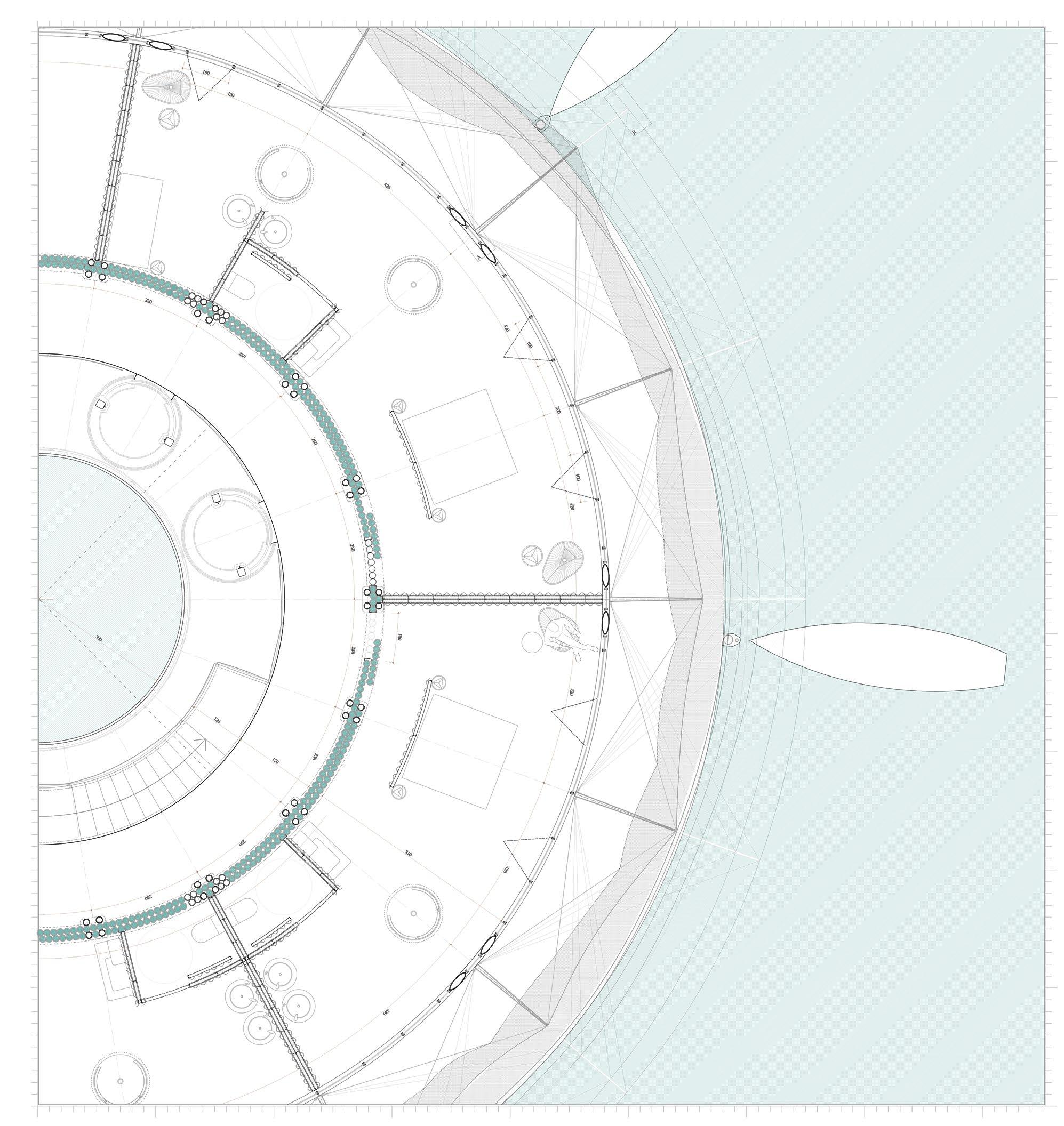
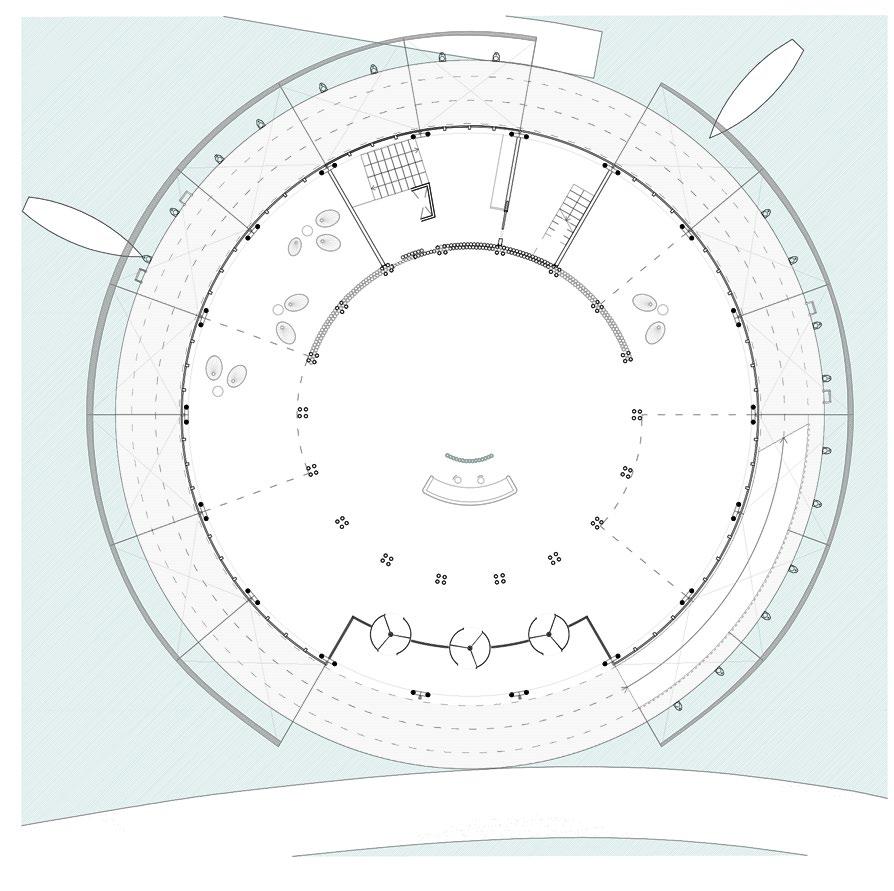

A powerful drop of water is enough to create a world and dissolve the night. To dream the power, a drop imagined in depth is enough. The water thus dynamized is a germ; gives life an inexhaustible impetus.
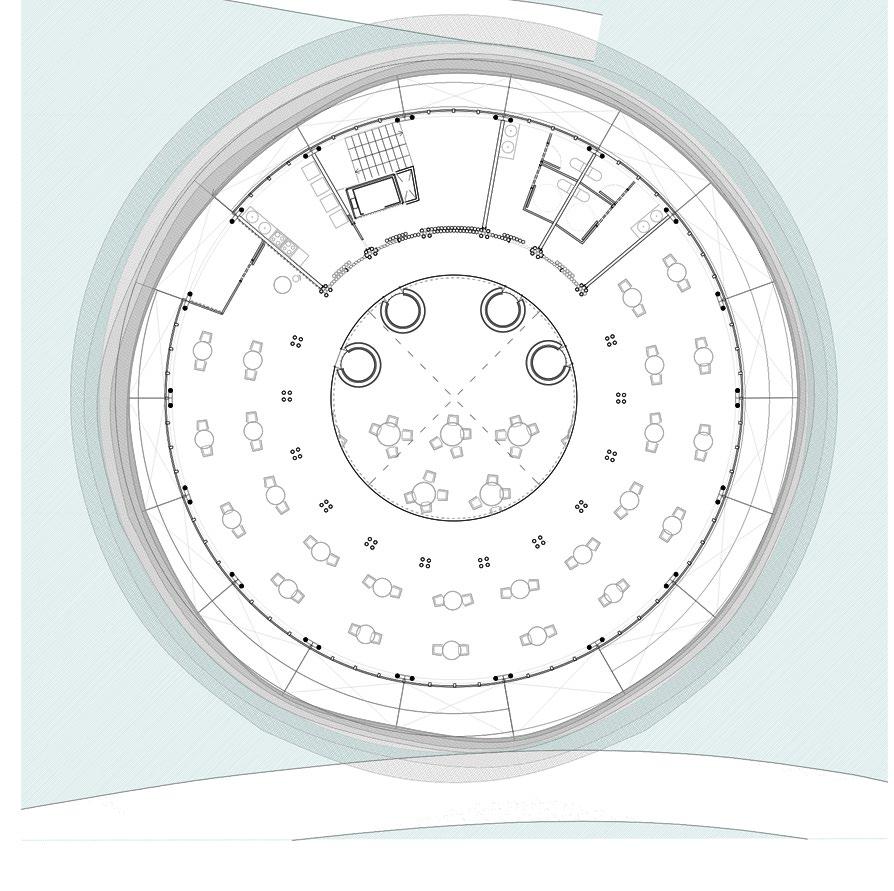
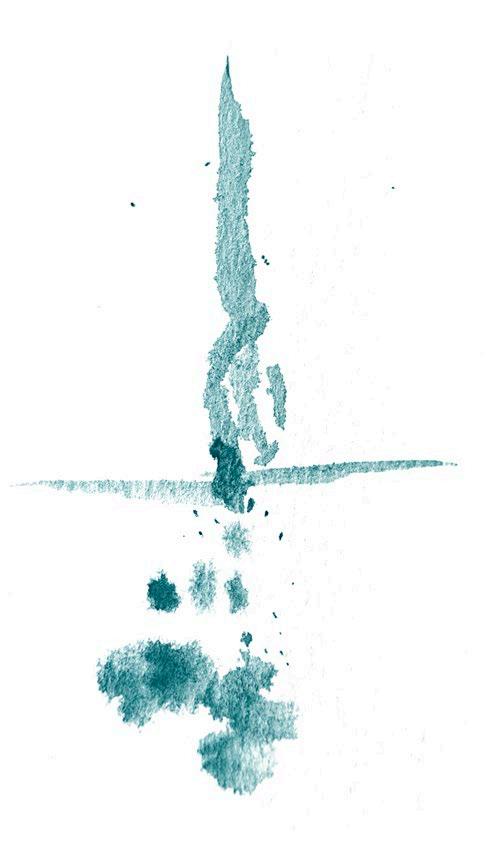
Water and dreams
Gaston Bachelard
HABITACIÓN The water tower, Hospitality
STANDART ESCALA 1:50 SUITES ESCALA 1:50
Tensores acero inoxidable pintados en blanco para la sujección de la malla
Malla de agua 50% para orientaciones Norte y Este o espacios más públicos
Malla de agua 65% para todas las orientaciones o privacidad mayor
Malla de agua 65% para orientaciones Oeste y Sur o privacidad mayor
LA MATERIALIDAD
Malla de agua 95% tensado para falsos techos Vidrio curvo laminado e incoloro Solado de hormigón pulido con áridos >Ø5mm y minerales
Pladur de yeso laminado color blanco Tubos estructurales acero inoxidable Policarbonato ondulado color blanco/transparente y translúcido
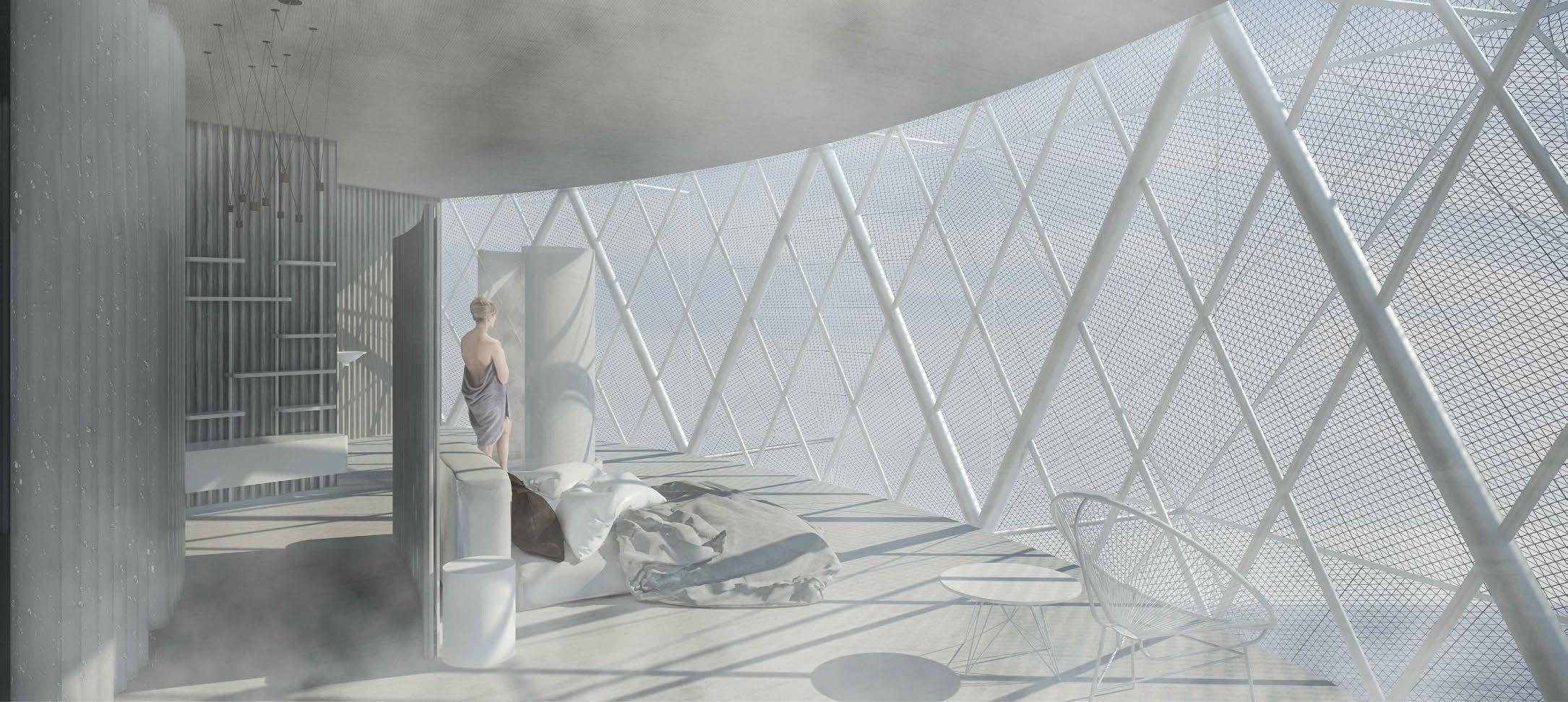
Tubos estructurales y bajantes de acero pintado en blanco
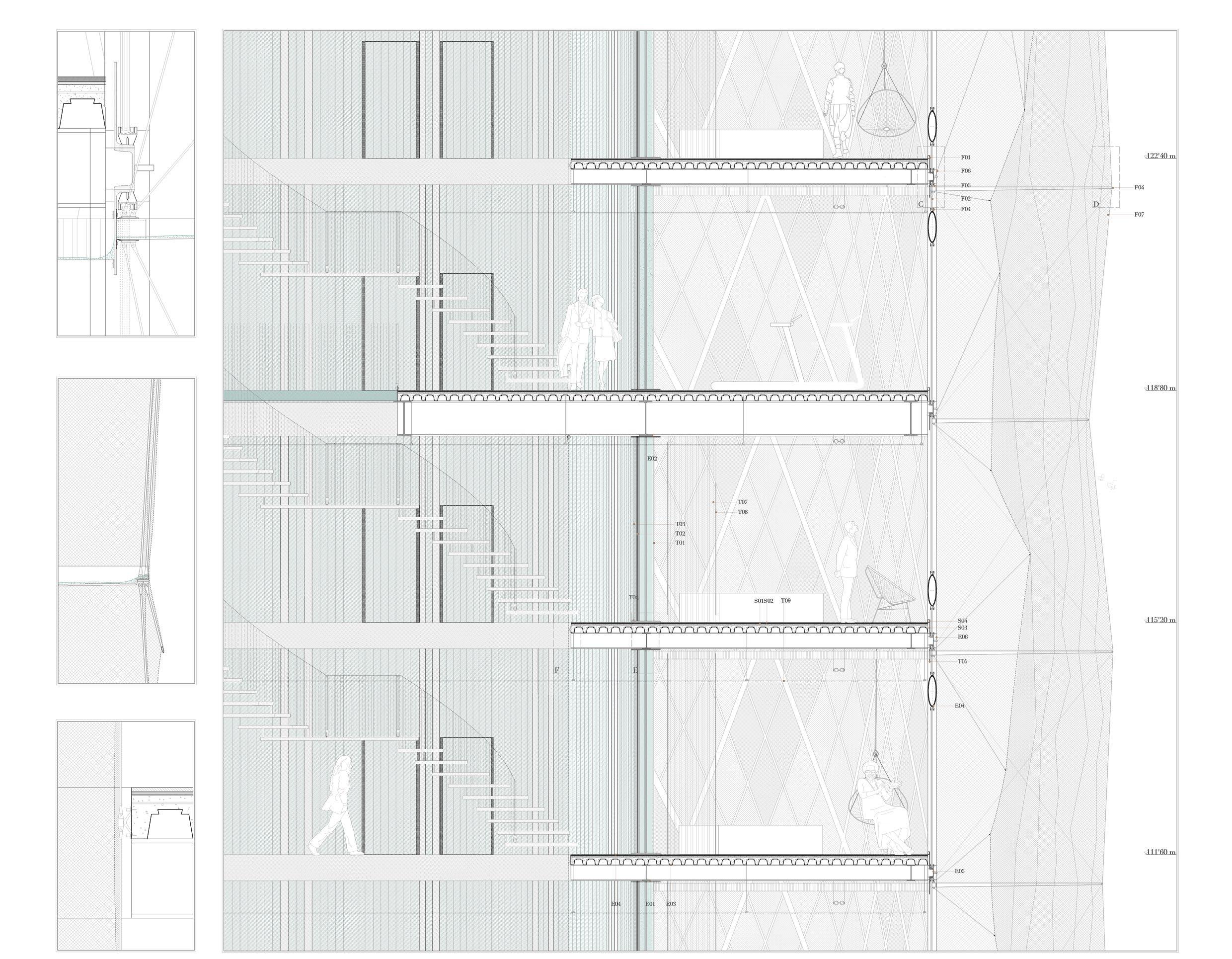
Tubos de policarbonato en distintos colores y transparencias
Agua de mar en los tubos para particiones interiores y refrigeración de la torre
The forest glade, Plaza de las Glorias, Barcelona School project
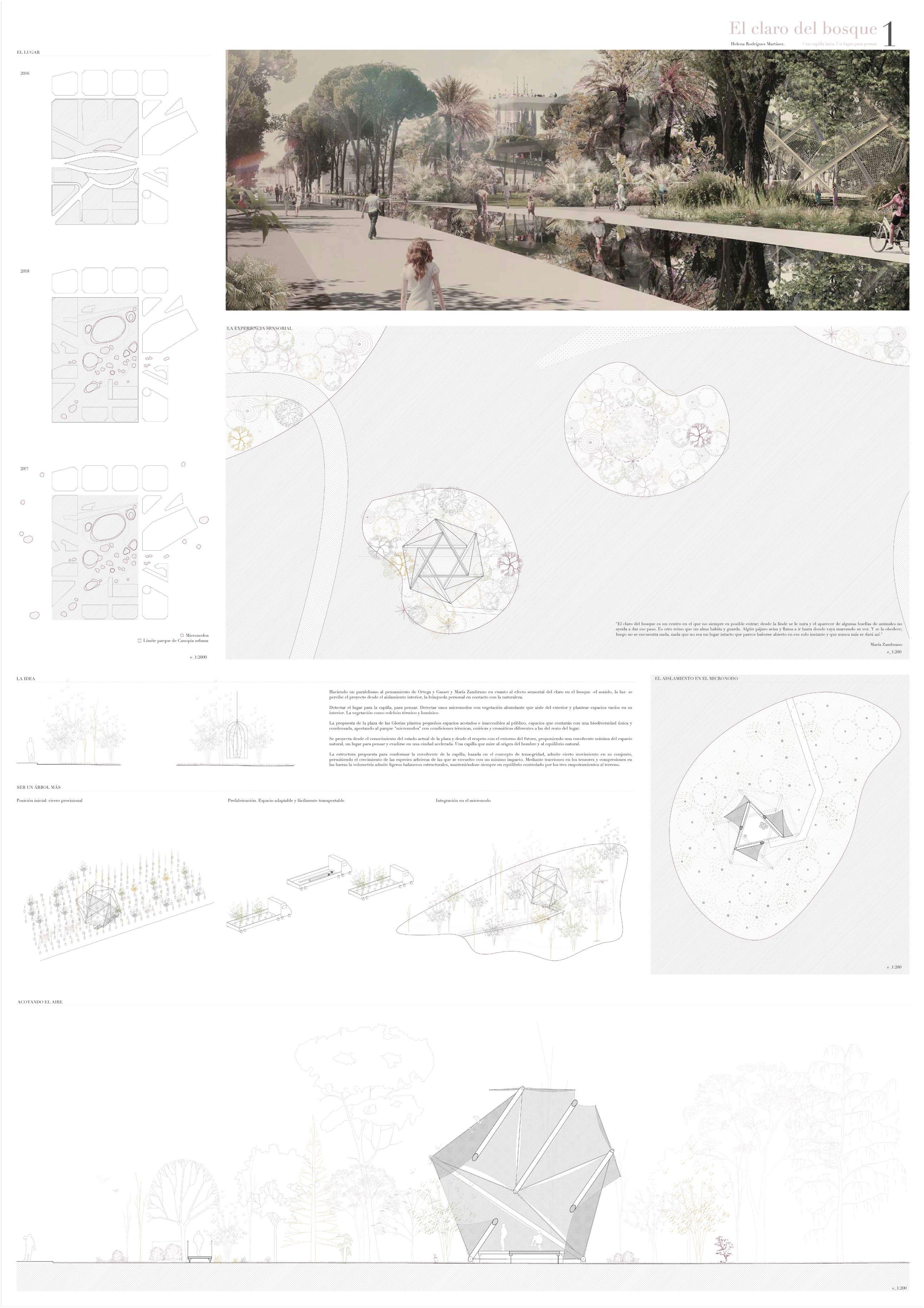
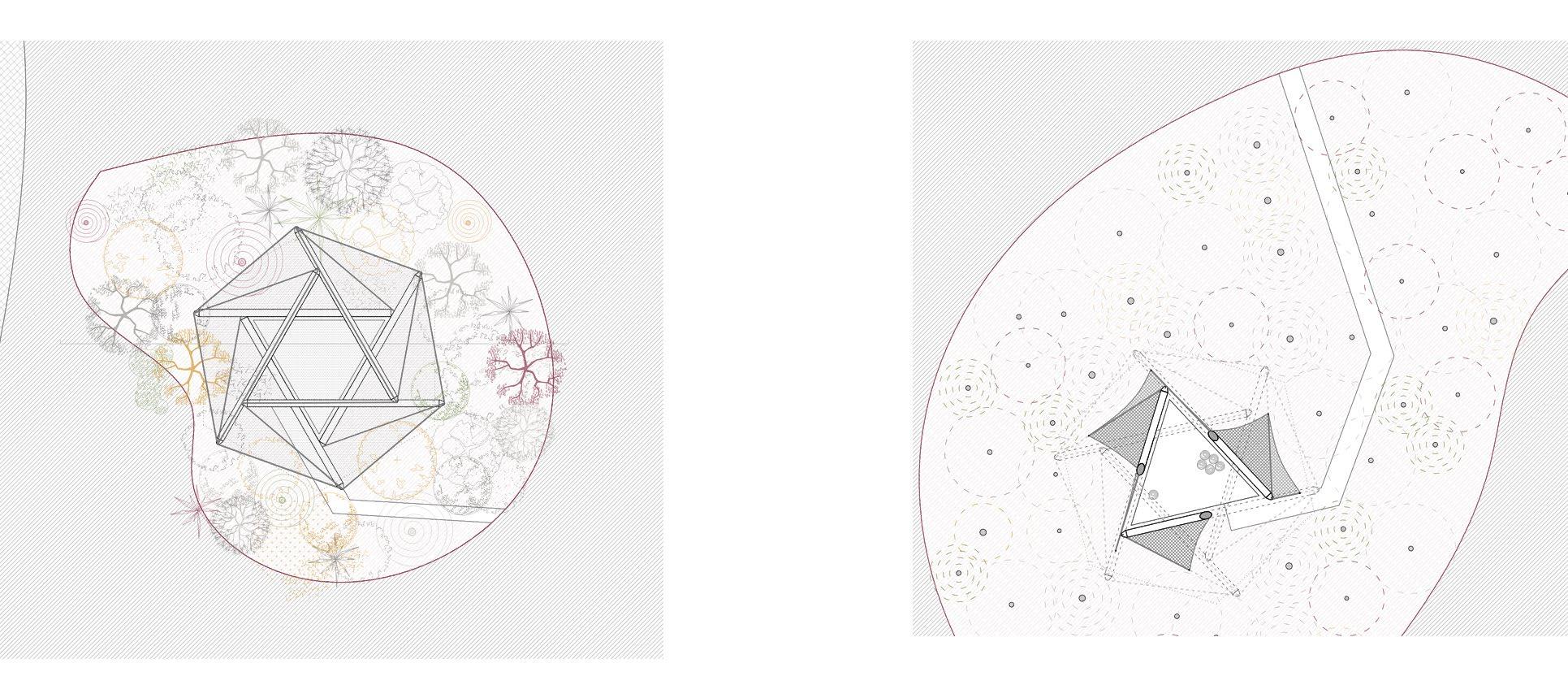
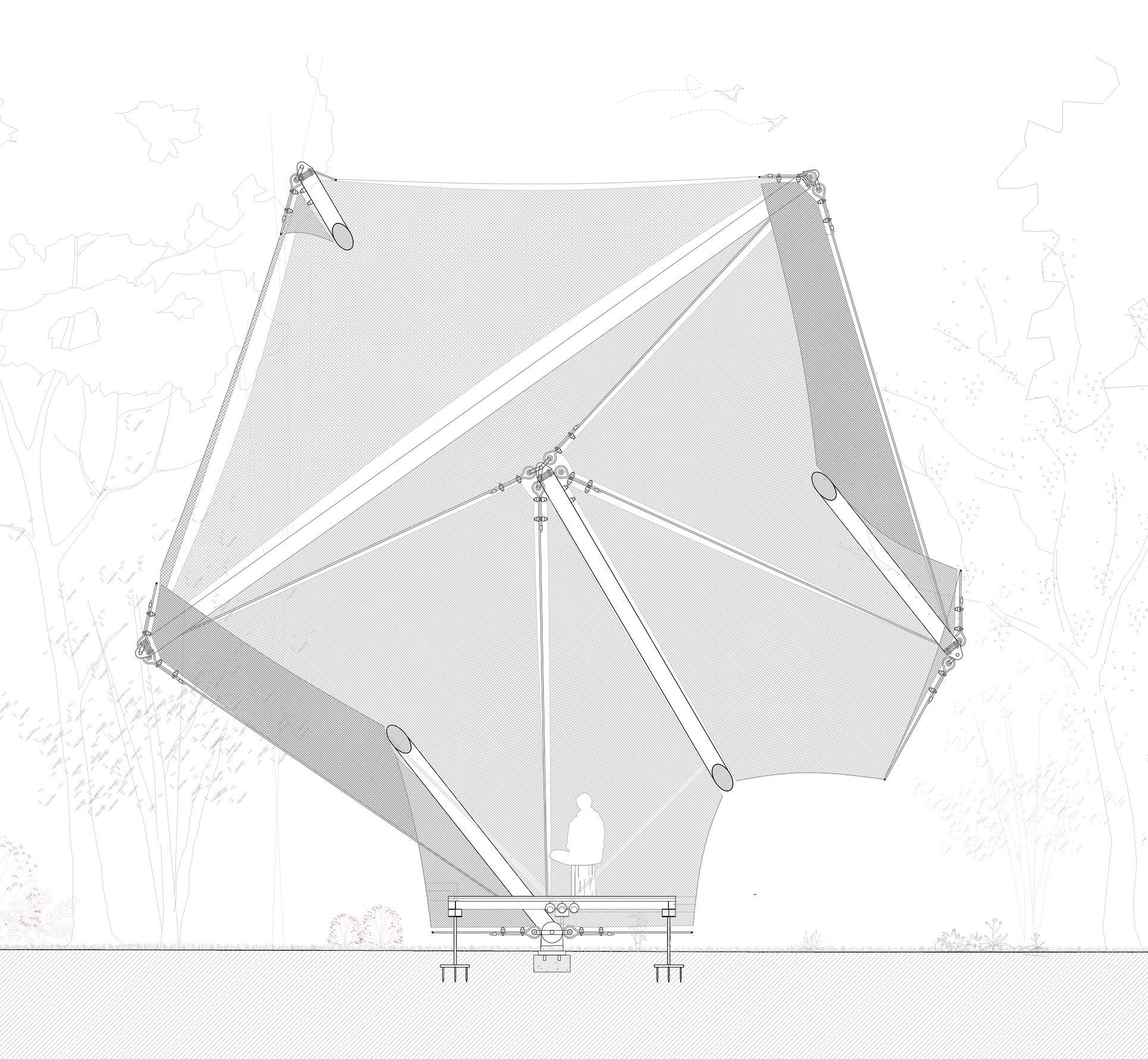
The clearing of the forest is a center where it is not always possible to enter; from the edge you look at it and the appearance of some tracks helps us take that step. It is another kingdom that a soul inhabits and keeps. Some bird warns and calls to go to where it goes marking his voice. And he obeys it; then nothing is found, nothing that is not an intact place that seems to have opened in that single moment and that will never happen like that.
Maria ZambranoThe transhumant communities of the Mgoun Valley in their seasonal movements cover a wide territory, ranging from the high peaks (around 3,500 m altitude) to the sub-Saharan mountain mass of the Jbel Saghro, with an approximate distance of one hundred kilometers between both areas.
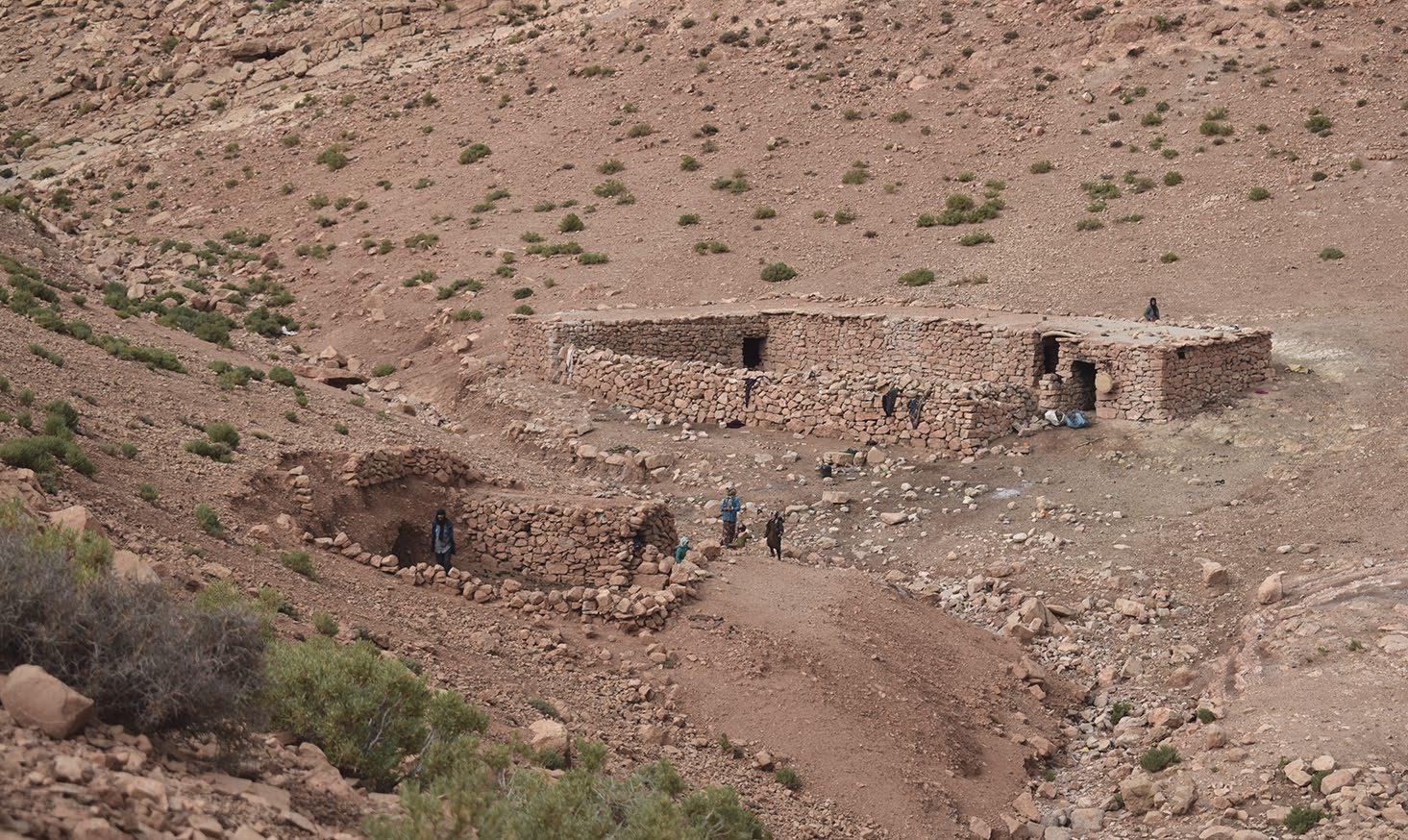
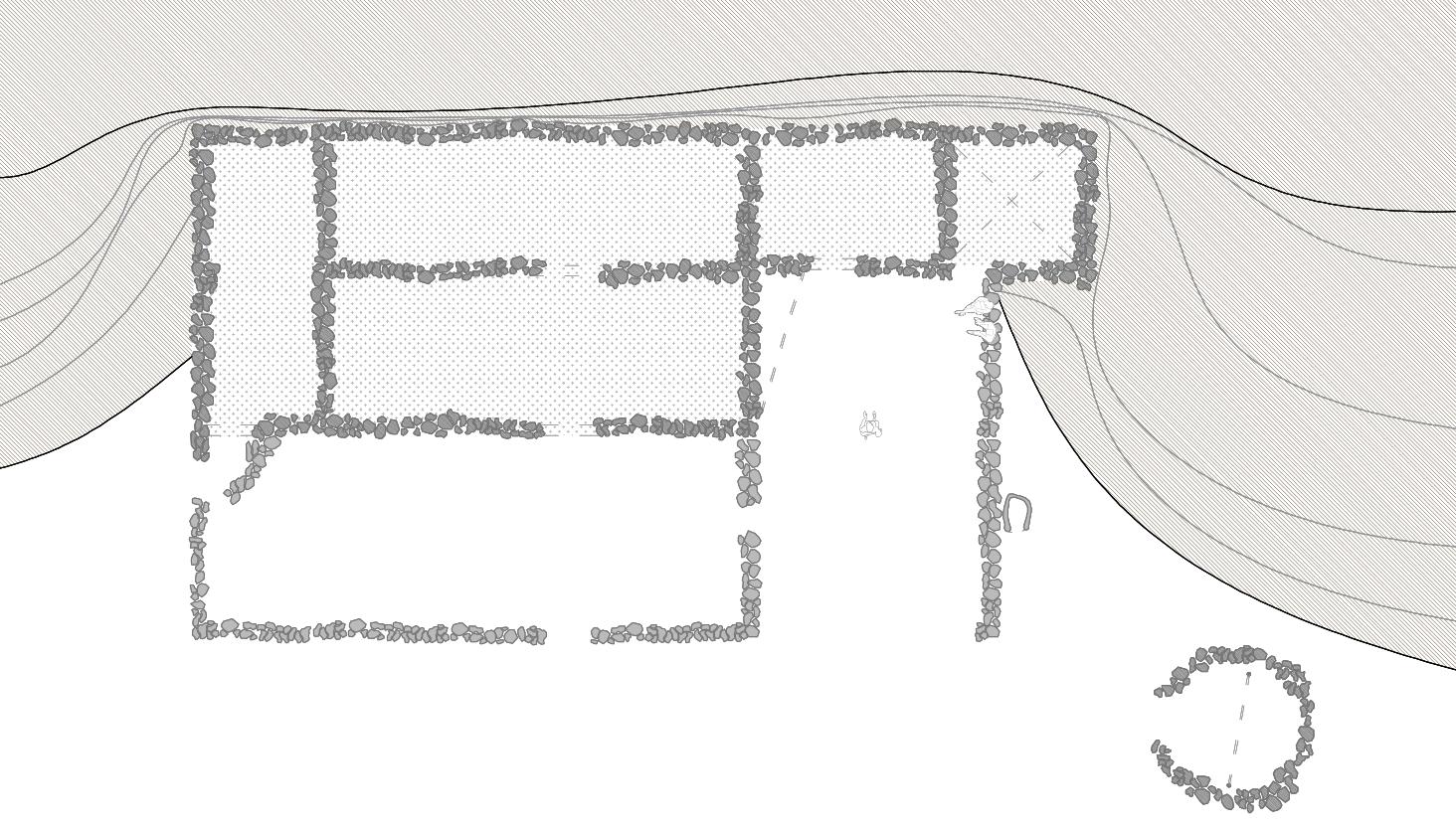
These annual cyclical movements are conditioned by the harshness of the climate and the availability of pastures, so they need to move following the seasons in search of suitable places for livestock.
Establishment of a specific study base of a cultural reality that is not well documented and of great value and at risk of disappearance, in order to be able to establish international cooperation projects and actions in the area of study.
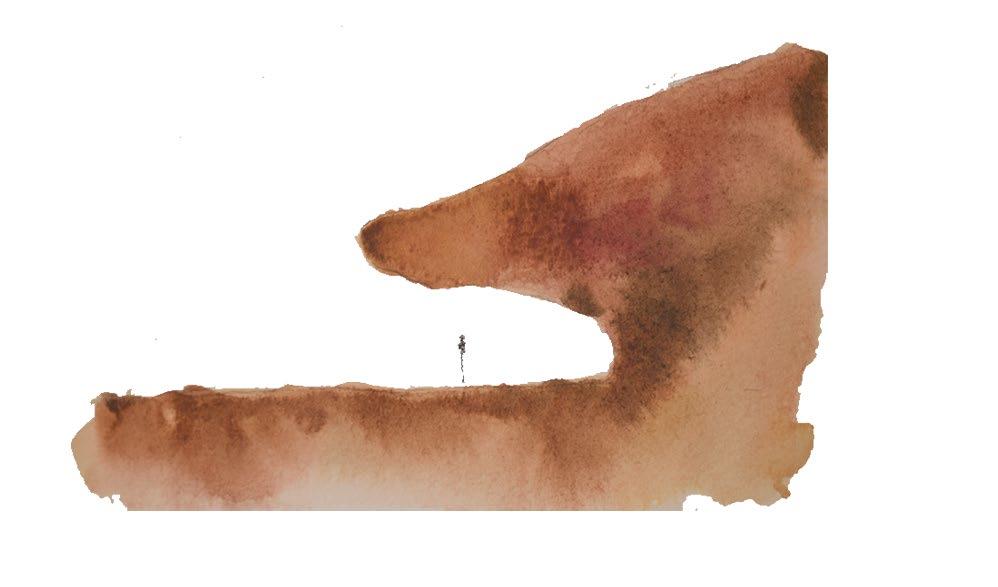
The new city of Net-Box, where each neighbourhood is self-sufficient. Its inhabitants no longer have to travel long distances to work, large companies have been decentralized and coworkers fill the streets. The flows are reversed, the city is upside-down! The underground public transport network now supplies goods throughout the city, and residents have once again taken over its streets.
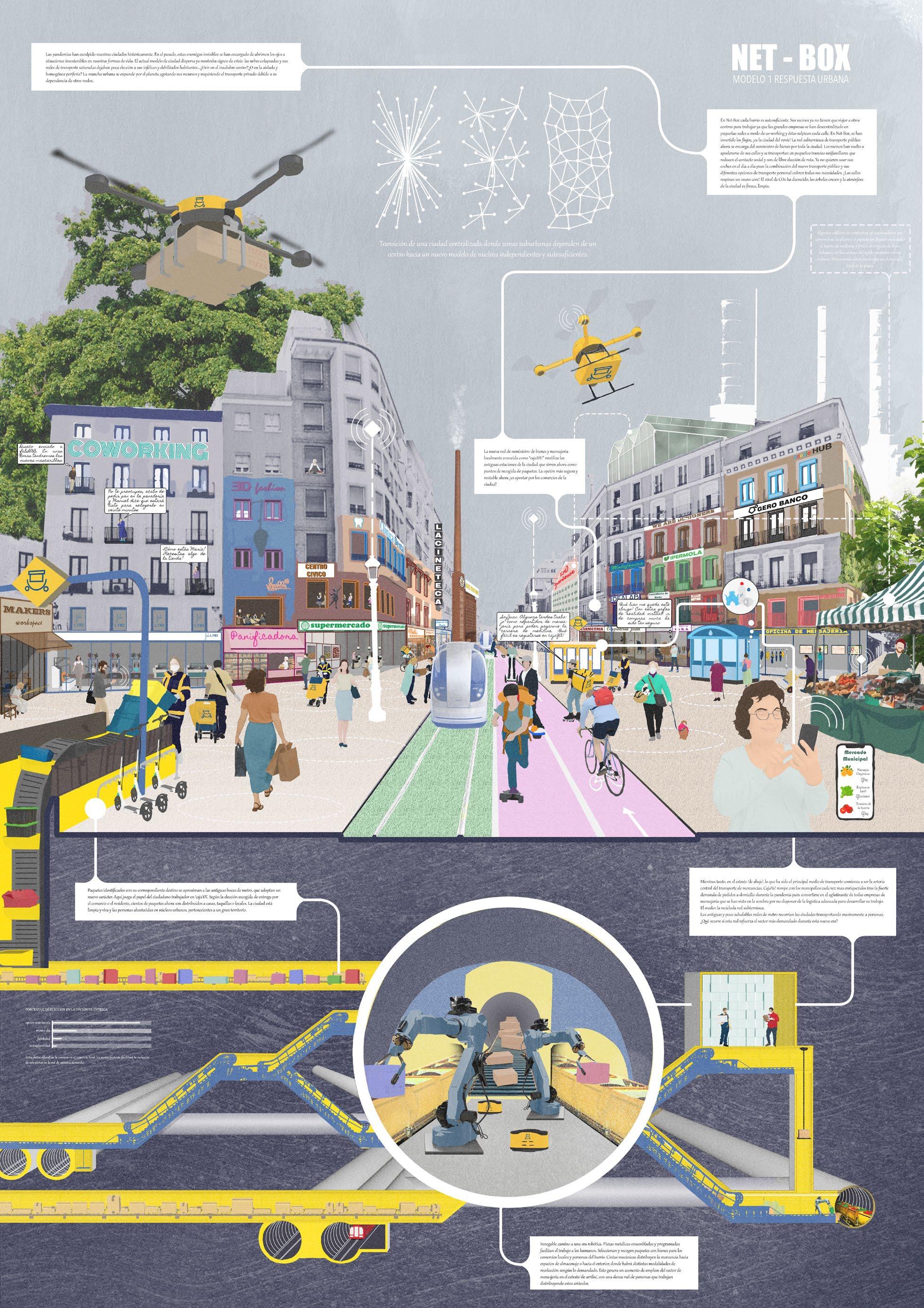
This personal project starts with the idea of enlarge collective imaginary. A set of impossible houses, a set of thoughts, reflections about ways of living.
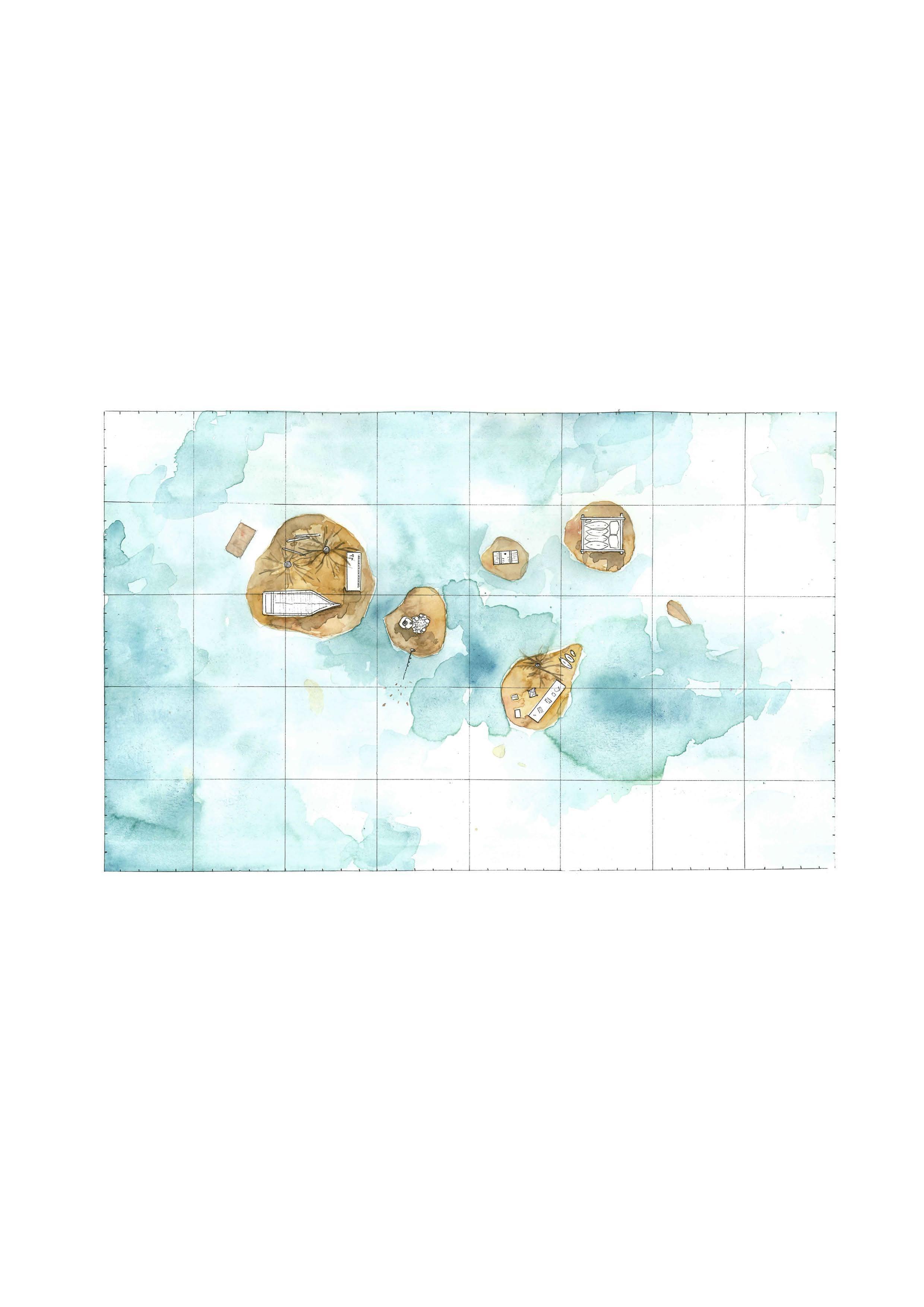
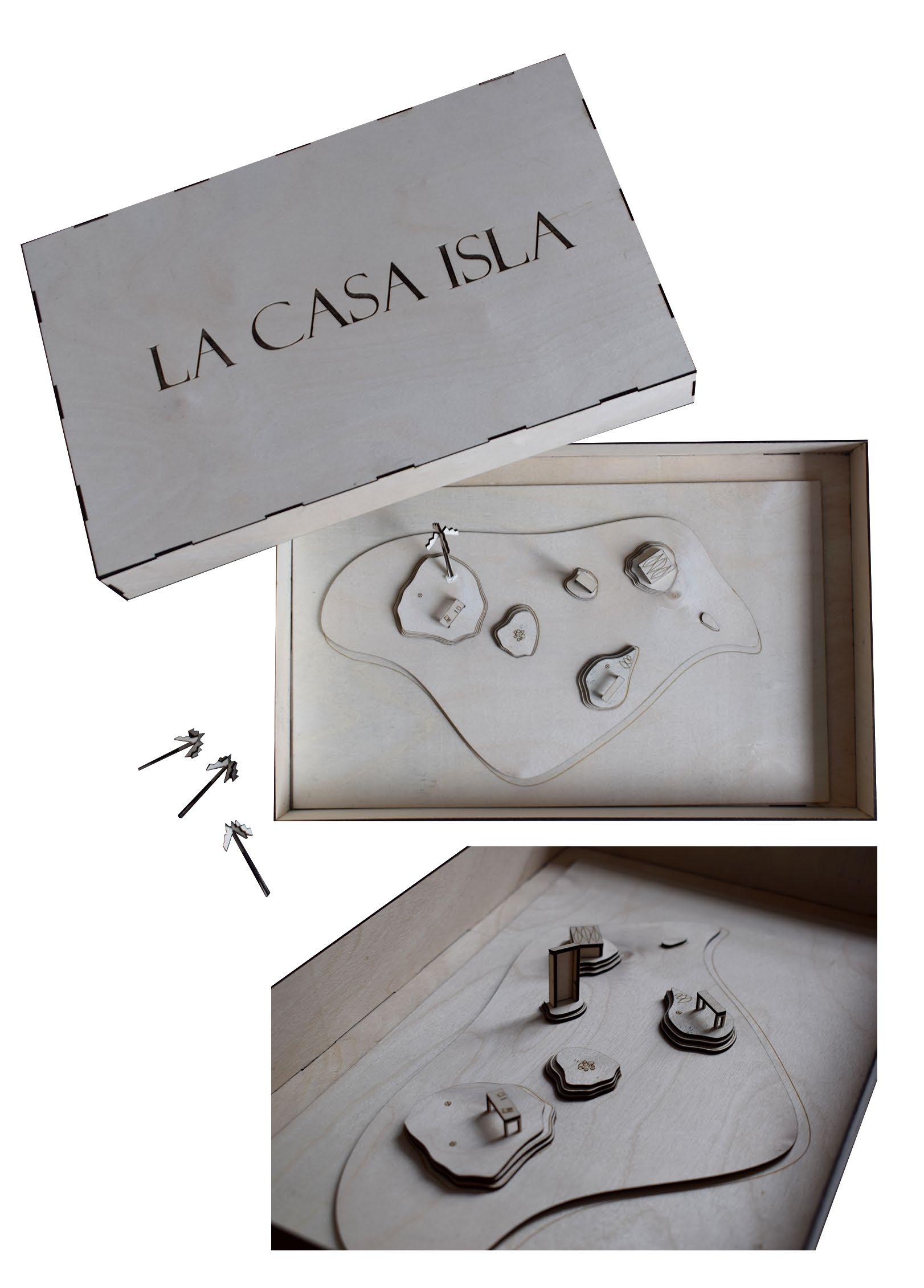
Uthopical and dystopical locations where different individuals create their places where to live, places called homes.
A house in an island.
A house in the moon.
A stair house, without beginning and end...
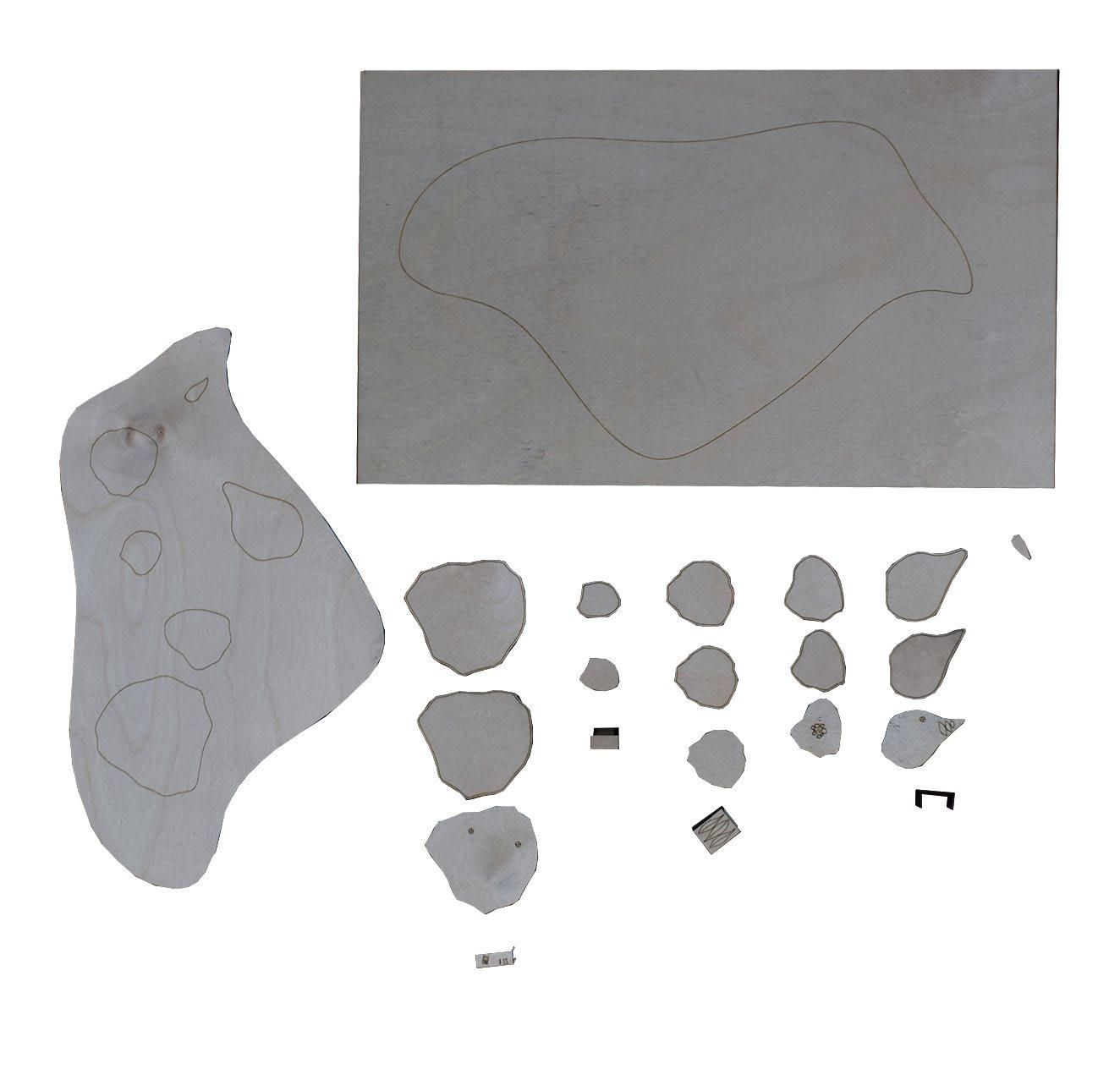
This zine about the city of Los Angeles in the 60s will explore the architecture of the moment, urbanism and sociaty through drawings and stories.
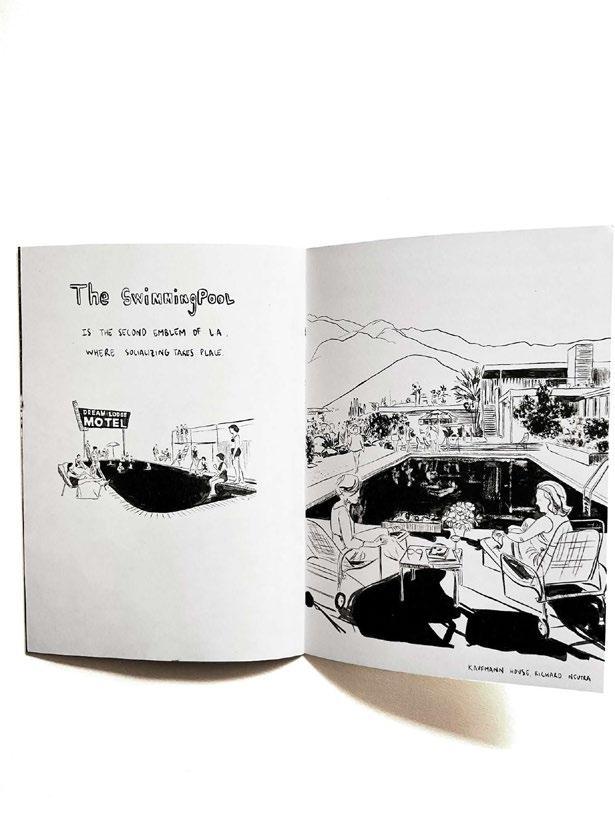
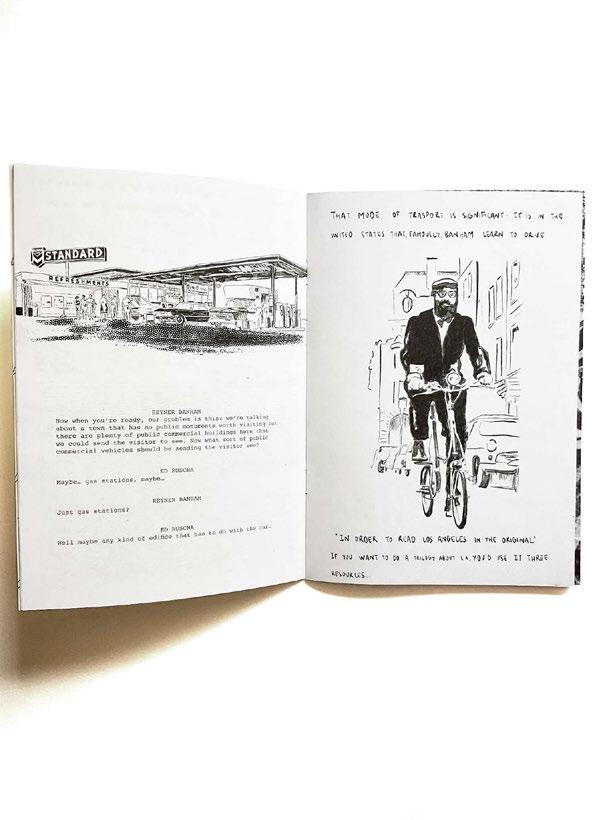
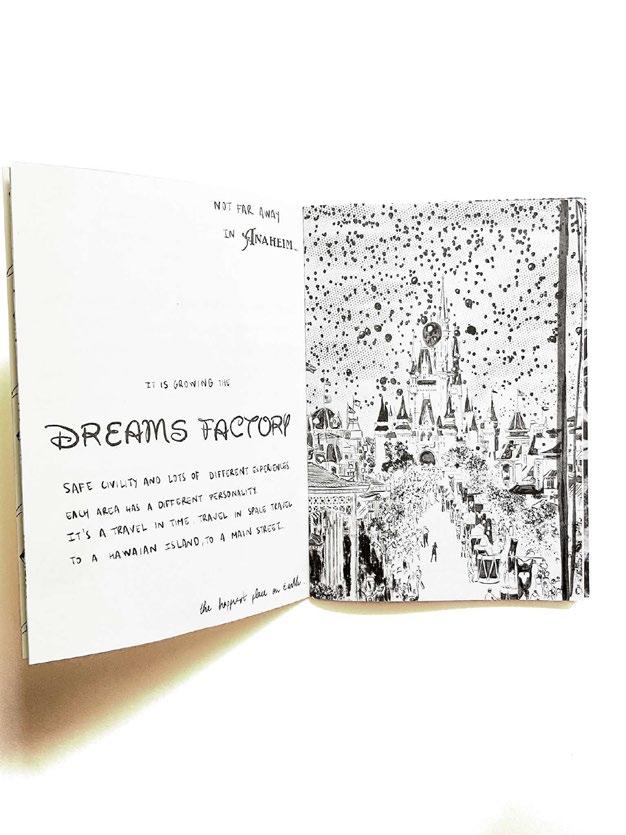
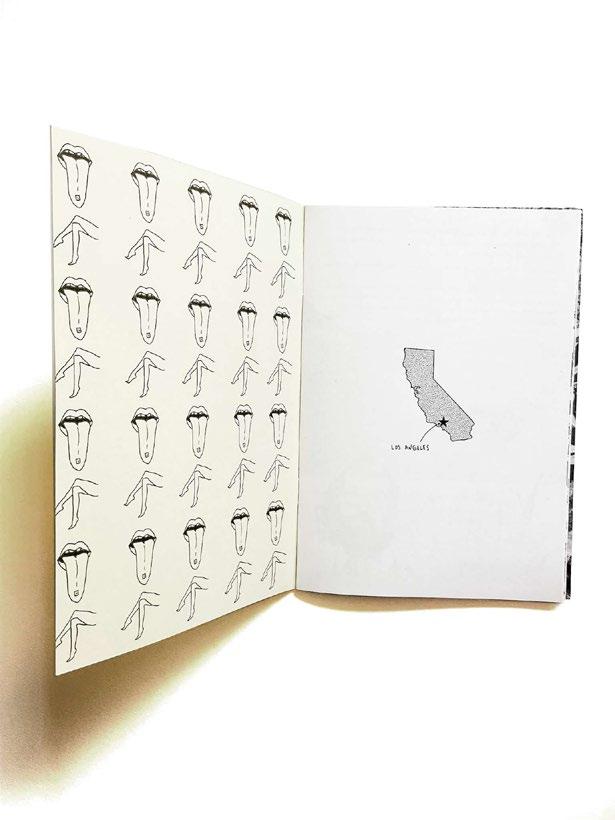
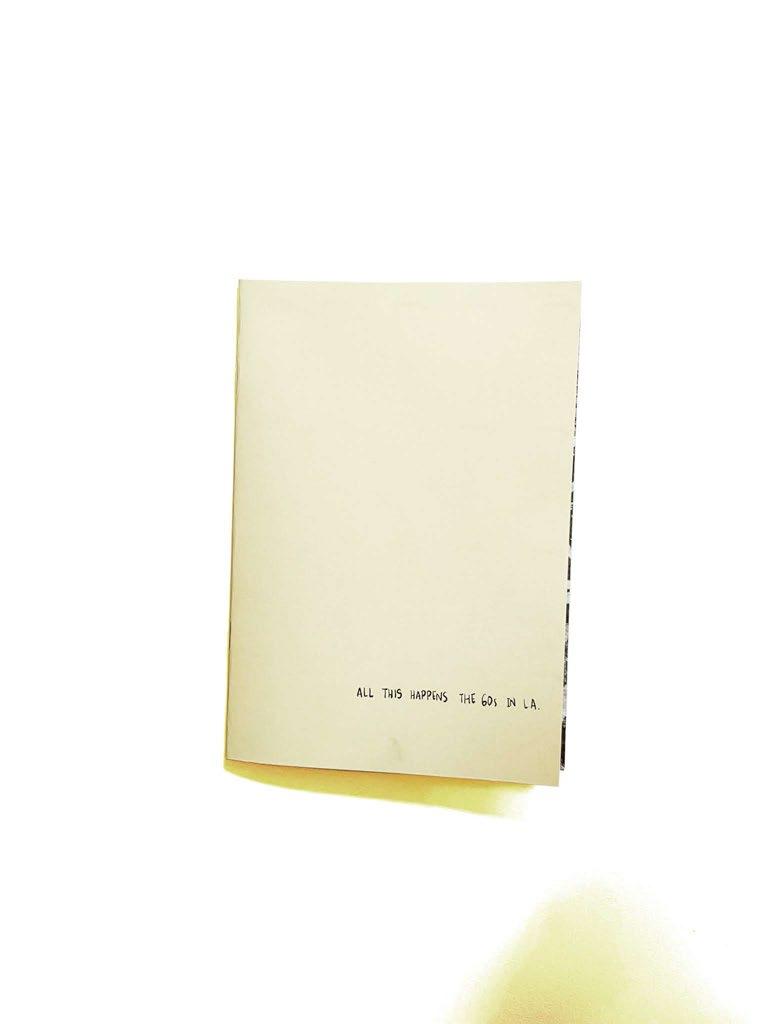
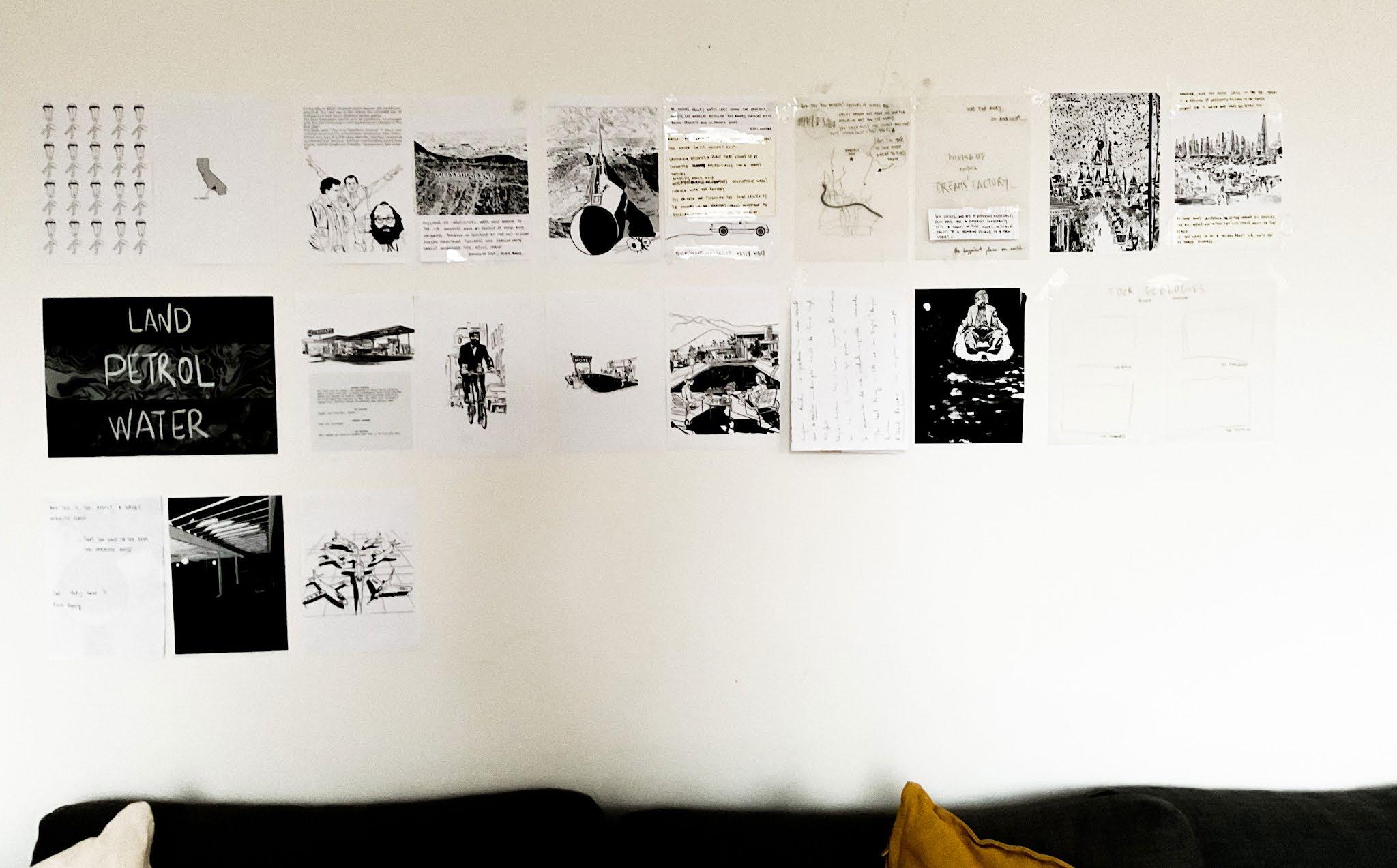
Hollywood emerges in the middle of oranges trees land, then hundreds of km of pipes arrive to bring water..
The pools, the car, the petrol...
