
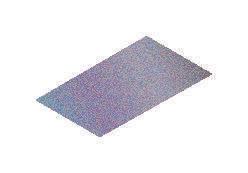

















HELENA PARK PORTFOLIO 2023 Helena Park iamhelenapark@gmail.com All Rights Reserved 2023
OCAD University l 2013.09 - 2017.04 l
Toronto, Canada
Bachelor of Design
Environmental Design with Interior Design Specialization
Materialica Award l 2016 l
Installation Design
2016 Beach Winter Stations Exhibition - OCADU Steam Canoe
Monarch Custom Plywood Inc. Award l 2017 l
Industrial Design
Intermediate Interior Designer l 2022.10 - 2023 Present
FORREC Ltd, Toronto
Minor - Furniture Design EXPERTISE
Associate Interior Designer l 2019.07 - 2022.09 l
Heerim Architects & Planners Co., Seoul
Junior Designer l 2017.06 - 2019.05 l
Lorne Rose Architect, Toronto
Design Assistant l 2016.09 l
Phillip Beesley Architect, Toronto
Installation Assistant l 2016 l
Interior Design Show, Toronto
AutoCAD Private Tutor l 2014.12 - 2015.02 l
Tutor
LANGUAGE
AutoCAD
Revit
Lumion
Adobe Photoshop
Adobe Illustrator
Adobe InDesign
Sketchup
Enscape
3Ds Max
Microsoft Powerpoint
Microsoft Excel
English
Korean
French
Native/Fluent
Native/Fluent
Elementary
EXPERIENC E
S
a l u t a t i o n s , My name is Helena Park. Here is a little about myself.
EDUCATION
RECOGNITION
0 2 0 1
HOTEL HANOI
Hospitality Design
ANANTA RESIDENCE
Retail + Residential Complex
NEOM ISLAND
Mixed Use + Entertainment
BAYVIEW RESIDENCE
Residential Design
0 7 0 8
0 6 0 5 0 3 0 4

Hospitality + Wellness
108 HOSPITAL PENTHOUSE CONDO
Residential Design
Academic work
CREATIVE PROCESS
Hand Sketches + Renderings
iCONIC! Personal Branding
CONTENTS
HOTEL HANOI
Hospitality Design
Year: In progress
Location: Hanoi, Vietnam
Hotel Hanoi project aims to create a unique interior which blends Korea’s tradition of enjoying natural scenery and Vietnam’s nature and local culture. Respect for Vietnam’s local environment and diversity is reflected throughout the hotel.

01.
ALL RIGHTS RESERVED ALL RIGHTS RESERVED ALL RIGHTS RESERVED ALL RIGHTS RESERVED ALL RIGHTS RESERVED ALL RIGHTS RESERVED ALL RIGHTS RESERVED ALL RIGHTS RESERVED ALL RIGHTS RESERVED ALL RIGHTS RESERVED ALL RIGHTS RESERVED ALL RIGHTS RESERVED ALL RIGHTS RESERVED ALL RIGHTS RESERVED ALL RIGHTS RESERVED ALL RIGHTS RESERVED ALL RIGHTS RESERVED ALL RIGHTS RESERVED ALL RIGHTS RESERVED ALL RIGHTS RESERVED








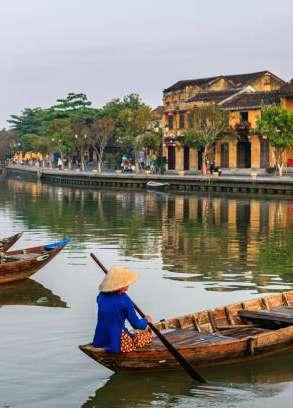

 Moodboard & Reference Images
Moodboard & Reference Images

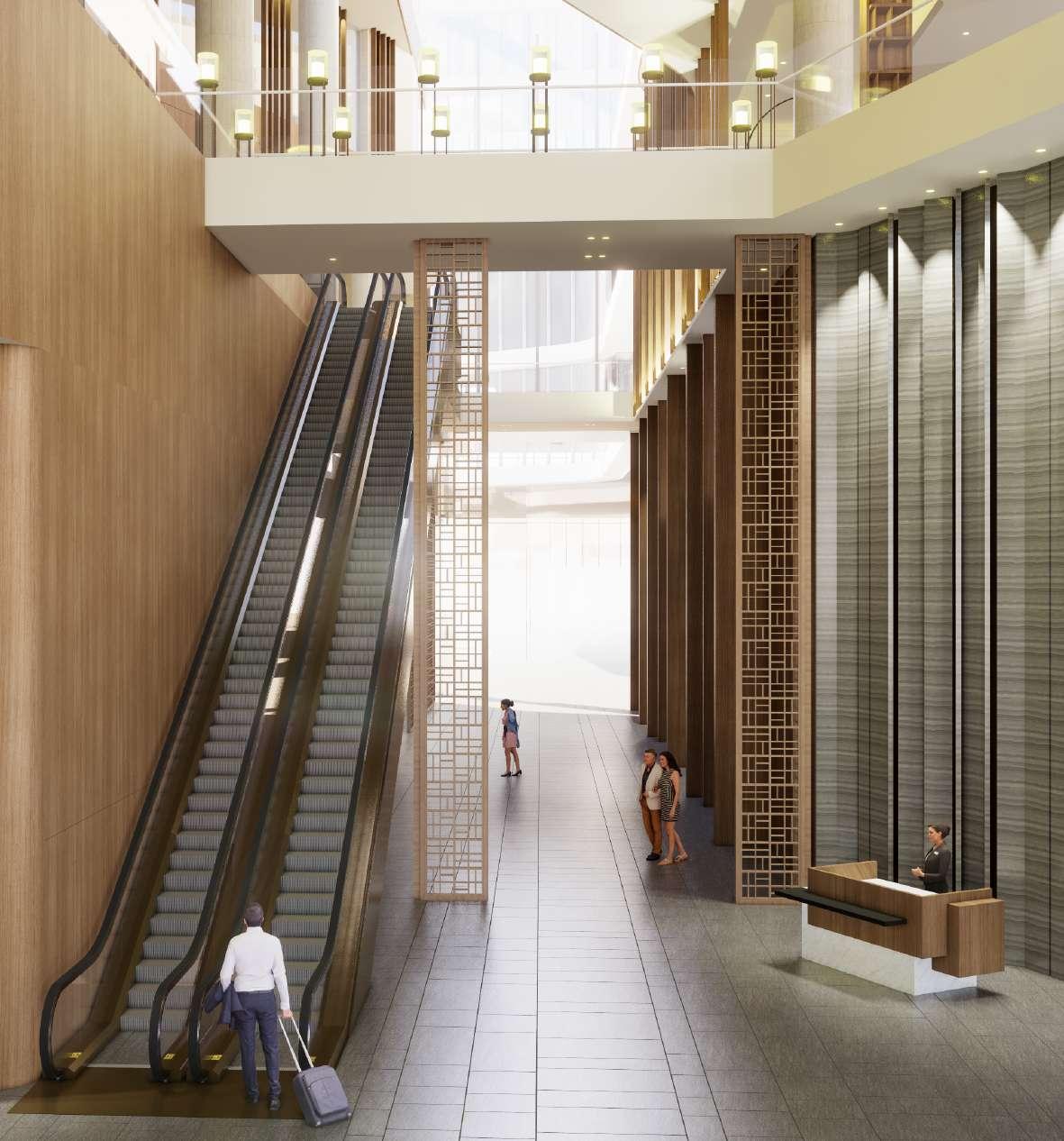
1F
V2 V1
Render View 2 (Arrival Lobby) 1F Elevation (Arrival Lobby)
Elevation (Arrival Lobby)
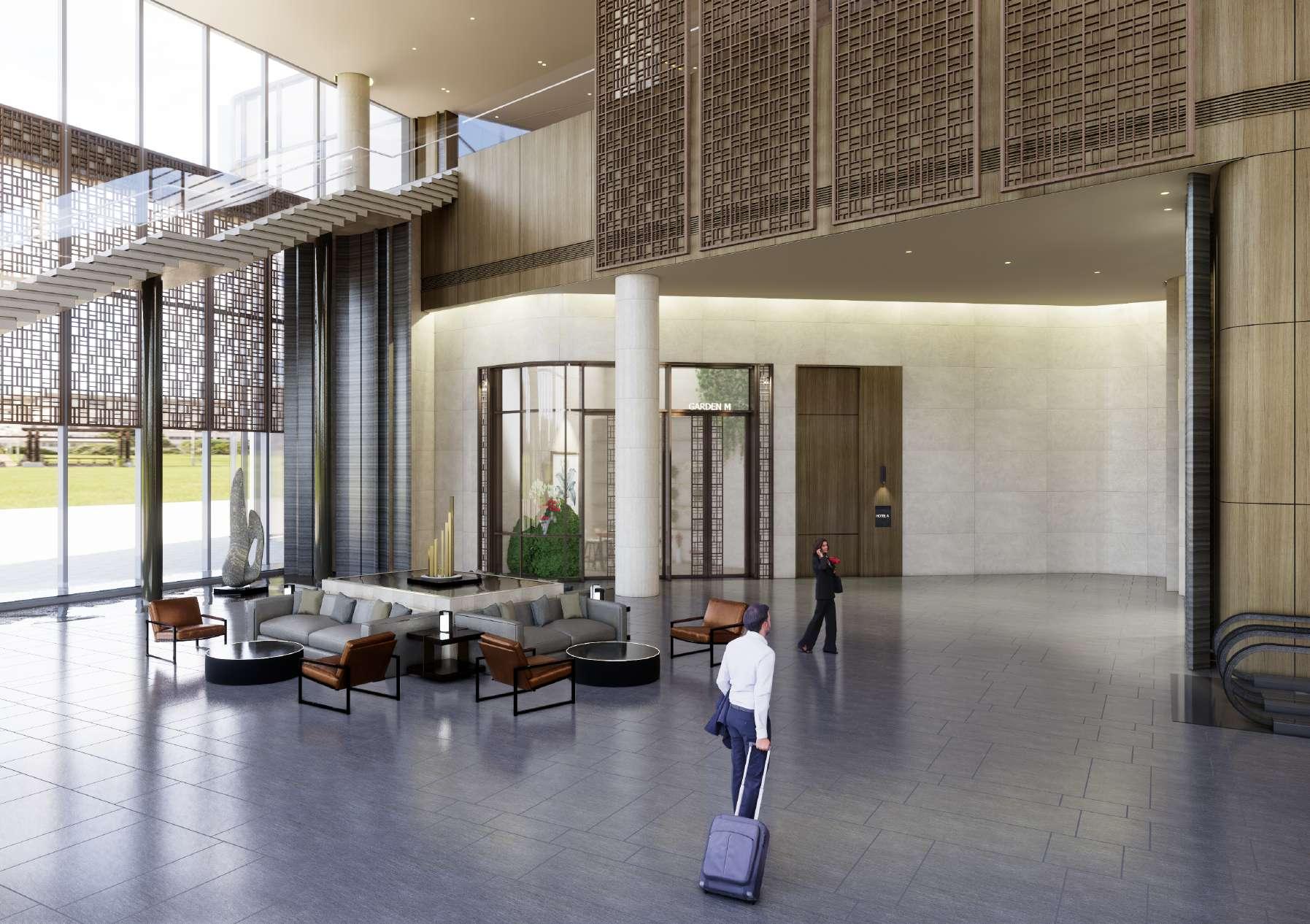
 Render View 1 (Arrival Lobby)
Material Board (Arrival Lobby)
Render View 1 (Arrival Lobby)
Material Board (Arrival Lobby)
34F Signature Suite Layout
Plan 1.
6.
10. Vestibule Powder room Mini-Bar Kitchen Dining room Study Living room Bedroom Walk-in-closet Bathroom 1 2 3 4 5 6 7 8 9 10
LEGEND Key
2. 3. 4. 5.
7. 8. 9.
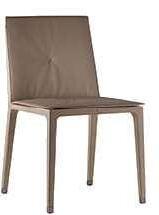


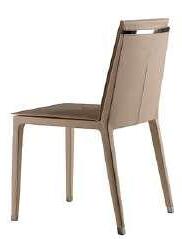




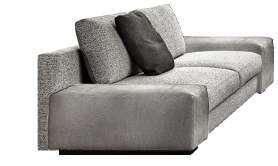



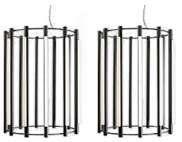
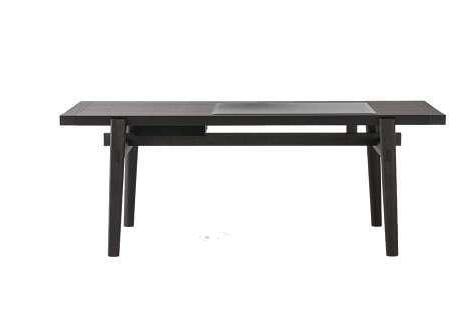

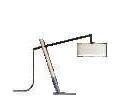




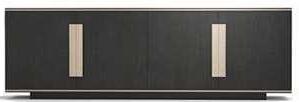




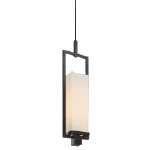




34F Signature Suite FF&E Selection

34F Signature Suite Living Room

34F Signature Suite Bedroom
Retail and Residential Complex

Year: 2020
Location: Dhaka, Bangladesh
Ananta Residential project is a new residential complex along with a retail department. This new Dhaka’s Landmark serves to show the pride of residents with the highest quality of life.
02. ANANTA RESIDENCE
ALL RIGHTS RESERVED ALL RIGHTS RESERVED ALL RIGHTS RESERVED ALL RIGHTS RESERVED ALL RIGHTS RESERVED ALL RIGHTS RESERVED ALL RIGHTS RESERVED ALL RIGHTS RESERVED ALL RIGHTS RESERVED ALL RIGHTS RESERVED ALL RIGHTS RESERVED ALL RIGHTS RESERVED ALL RIGHTS RESERVED ALL RIGHTS RESERVED ALL RIGHTS RESERVED ALL RIGHTS RESERVED ALL RIGHTS RESERVED ALL RIGHTS RESERVED ALL RIGHTS RESERVED ALL RIGHTS RESERVED
The site consists of 1 retail department, 6 condominium towers, 1 club house (ammenity), and a central park located at the center of the residence zone.
Site Layout

TOWER 105 TOWER 104 TOWER 102 CENTRAL PARK TOWER 103 TOWER 106 TOWER 107 TOWER 108 RETAIL ENTRANCE CLUBHOUSE TOWER 109 TOWER 101 ENTRANCE
Line of Setback (5.5m)


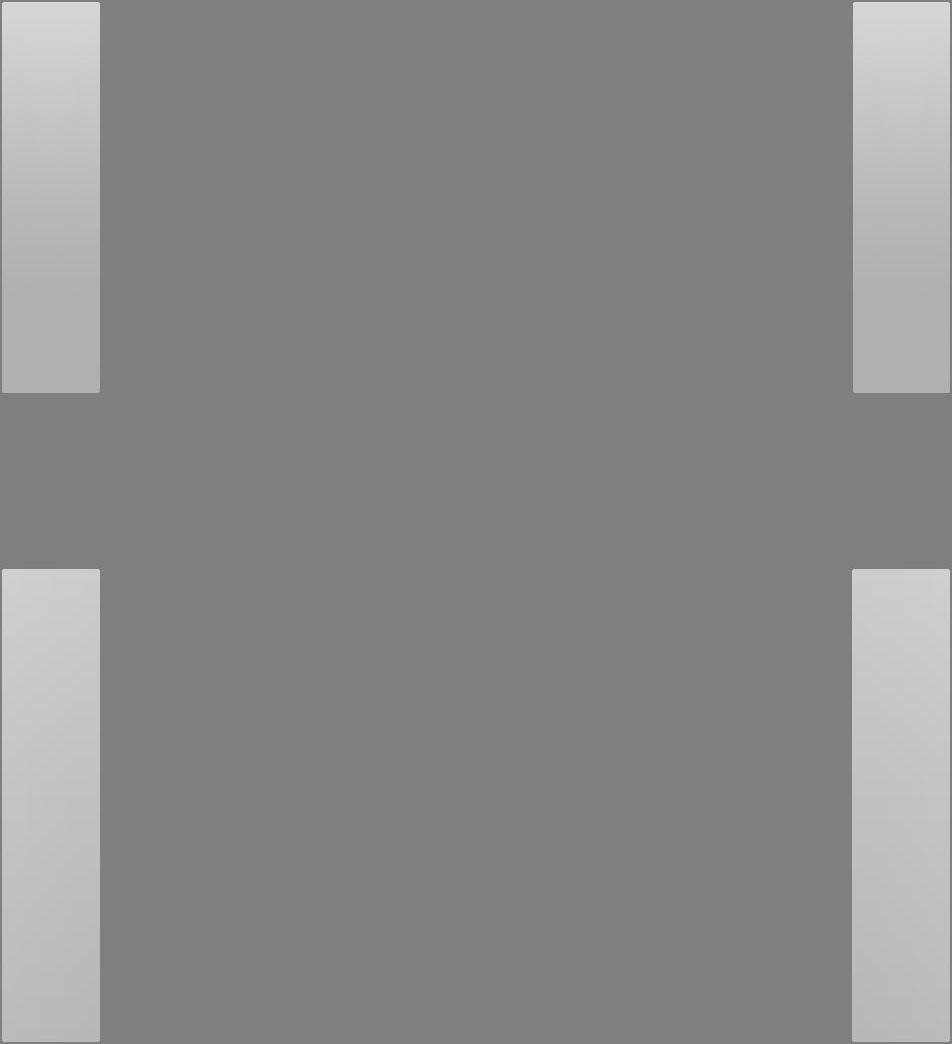




GF-2F Section-A 2F Retail Plan S-A

 2F Retail Render
2F Retail Render
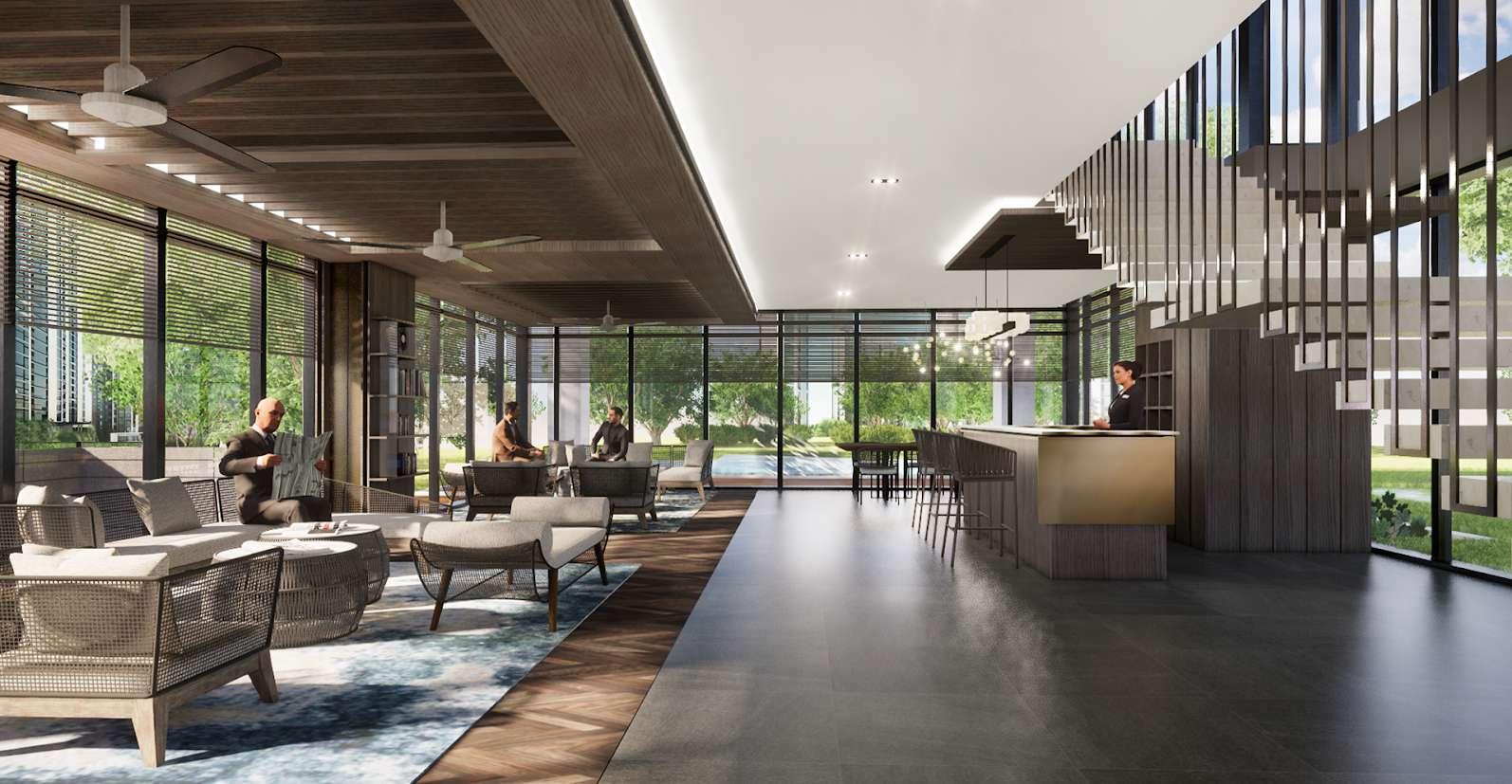
 1F Senior Lounge Render
1F Senior Lounge Render



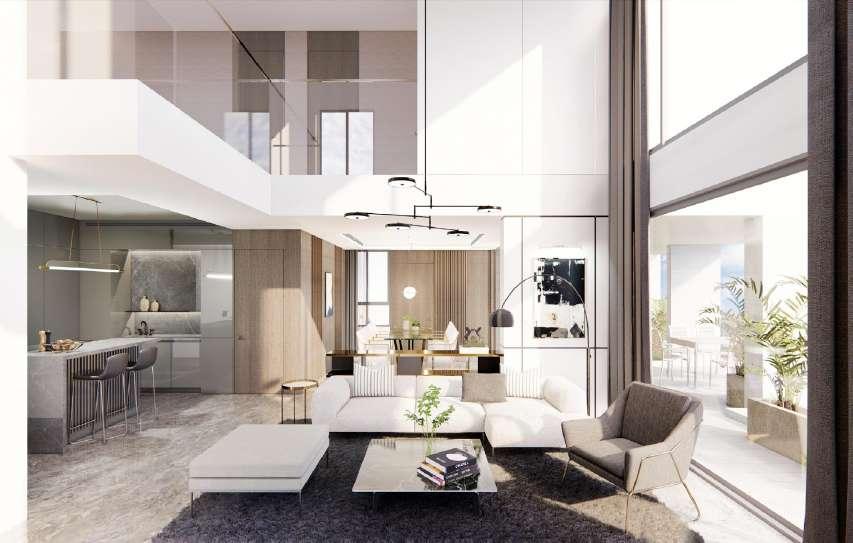 Residential Ammenities / Penthouse Renderings
1F Lobby Lounge
1F Entrance Hall
23F Penthouse Master Bedroom
23F Penthouse Living Room
Residential Ammenities / Penthouse Renderings
1F Lobby Lounge
1F Entrance Hall
23F Penthouse Master Bedroom
23F Penthouse Living Room
NEOM ISLAND
Mixed Use and Entertainment
Year: N/A
Location: Shindalah Island
Neom Island is a master plan project with a dynamic mix of hotel + villas, retail, and entertainment at the heart of Shindalah Island.
This is a collaborative work with partner Morphosis.

ALL RIGHTS RESERVED ALL RIGHTS RESERVED ALL RIGHTS RESERVED ALL RIGHTS RESERVED ALL RIGHTS RESERVED ALL RIGHTS RESERVED ALL RIGHTS RESERVED ALL RIGHTS RESERVED ALL RIGHTS RESERVED ALL RIGHTS RESERVED ALL RIGHTS RESERVED ALL RIGHTS RESERVED ALL RIGHTS RESERVED ALL RIGHTS RESERVED ALL RIGHTS RESERVED ALL RIGHTS RESERVED ALL RIGHTS RESERVED ALL RIGHTS RESERVED ALL RIGHTS RESERVED ALL RIGHTS RESERVED
03.
SEAPLANE DOCK
MARINA
YACHT CLUB
HELIPAD

HOTEL
PIAZZETTA
SPORTS CENTER
RETAIL DINING & ENTERTAINMENT
ART MUSEUM
RETAIL PLAZA
ART PARK / GOLF COURSE
VILLAS
SOFT INFRASTRUCTURE / STAFF APARTMENTS
ART PARK / GOLF COURSE
SERVICE DOCK
UTILITIES BUILDING
VILLAS
Site Plan
Like an oasis in the desert, Neom Island provides a new world of paradise by using its own landscape of nature as is.
Relaxed Comfortable Peaceful Escape Healing Living in Nature
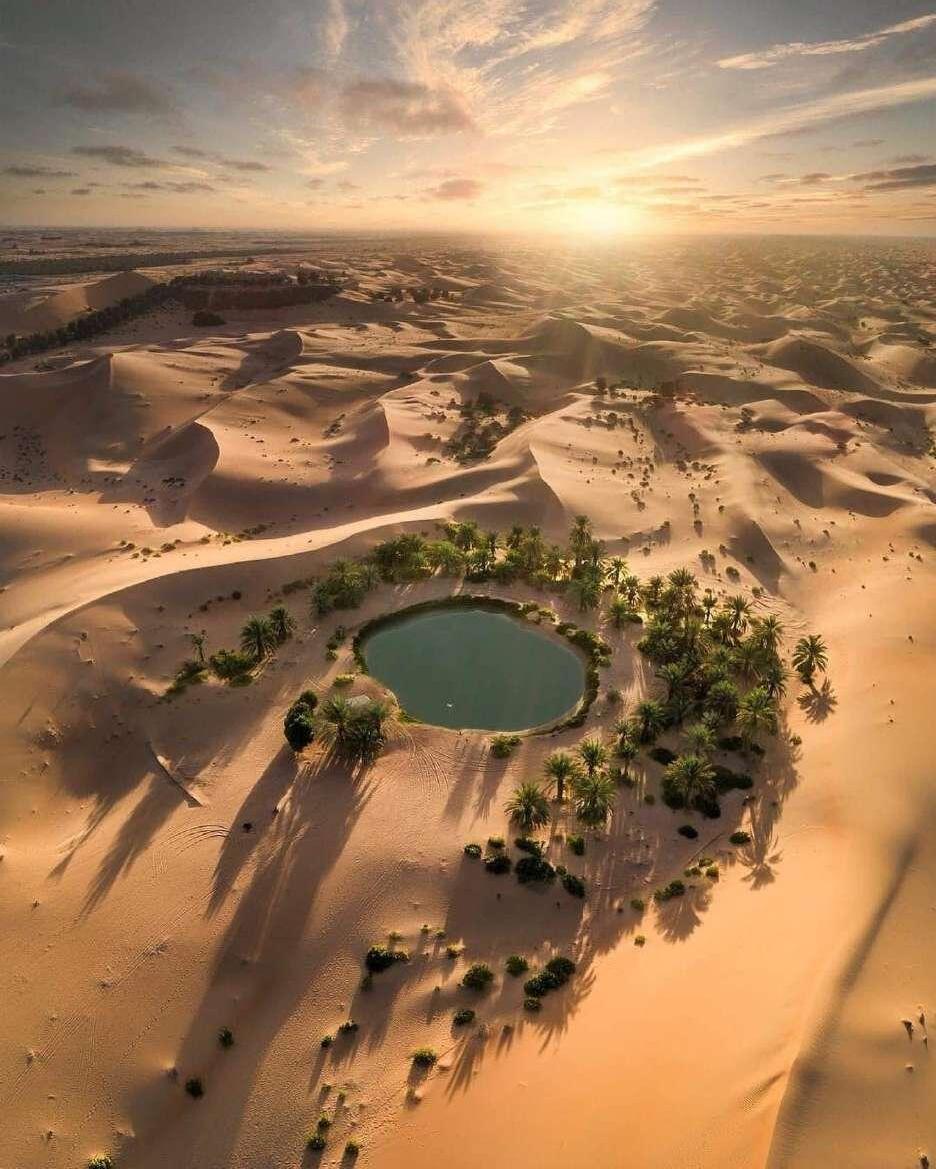
Concept
OASIS O-AS-IS

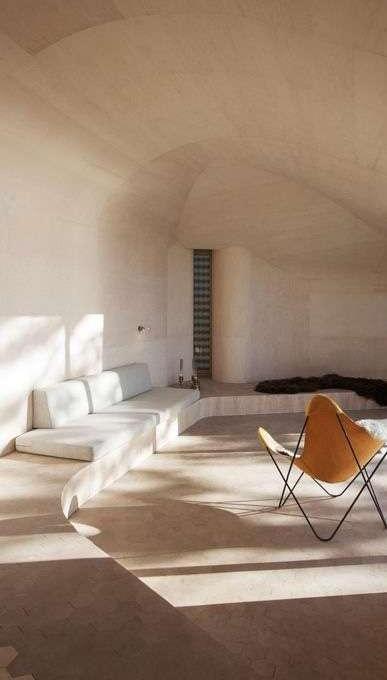

 Moodboard
Moodboard
Villa Section Detail 6,00 0 6,00 0 4,50 0 36,50 0 LIV NG ROOM / GARDEN SPA / TREATMENT MASTER BEDROOM FOYER DROP OFF/ STORAGE 3rd oor 1st oor 6000 6000 1st oor 2nd oor 3rd oor
GARDEN
LIVING ROOM /

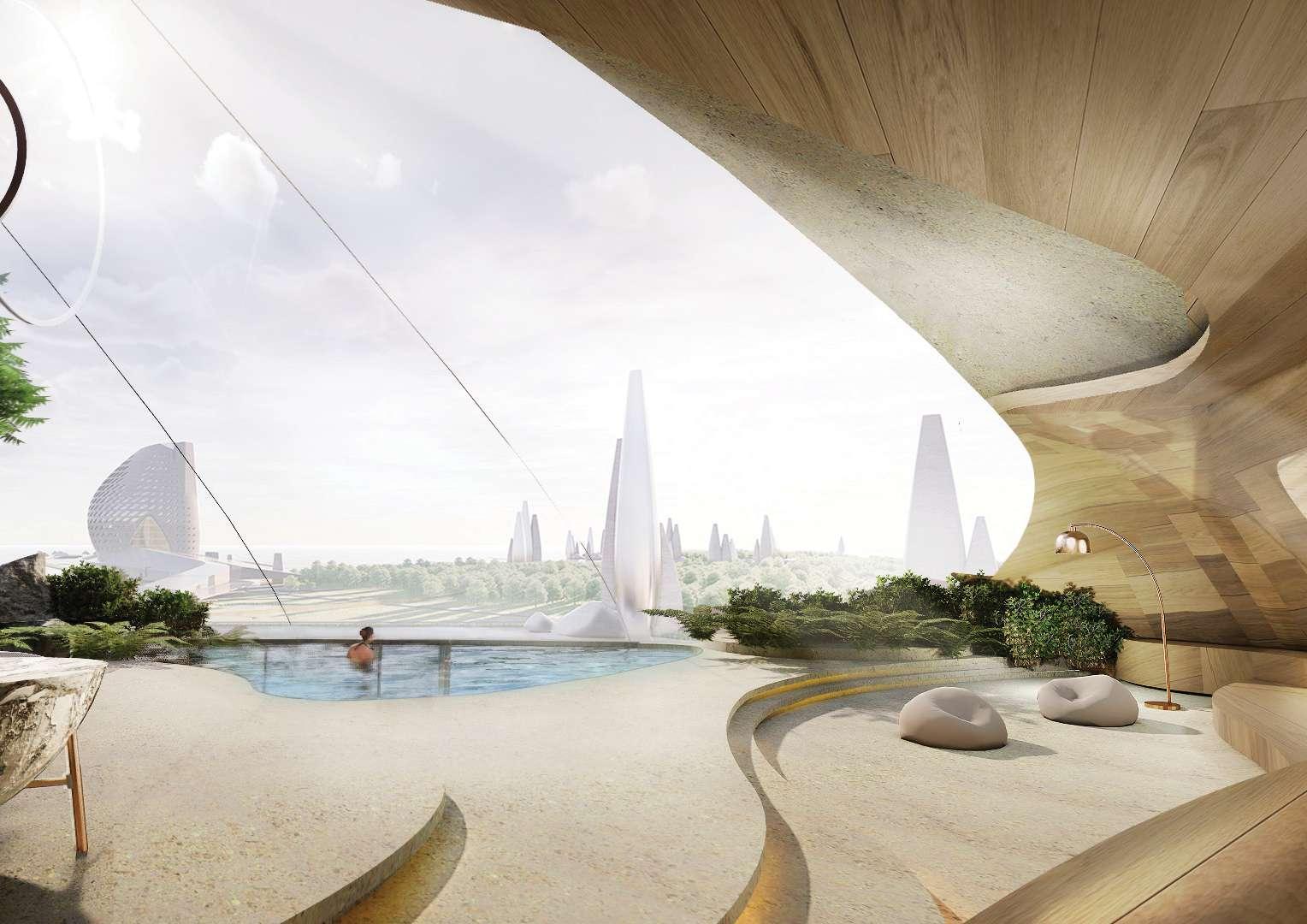
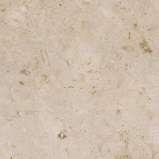
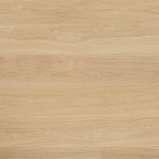
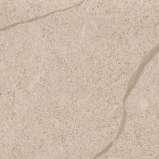



2F Villa Plan
Villa Render View
Marble Floor
Oak Wood Panel
Limestone wall Marble wall
V1
Polished Plaster Marble wall & oor


Section Elevation Renders 01 Living Room 02 Bathroom 03 Bedroom 01 02 03 01 Indoor Pool 02 Fireplace 03 Living Room 04 Stair 05 Bathroom 06 Bedroom 01 05 06 02 03 04
Residential Design
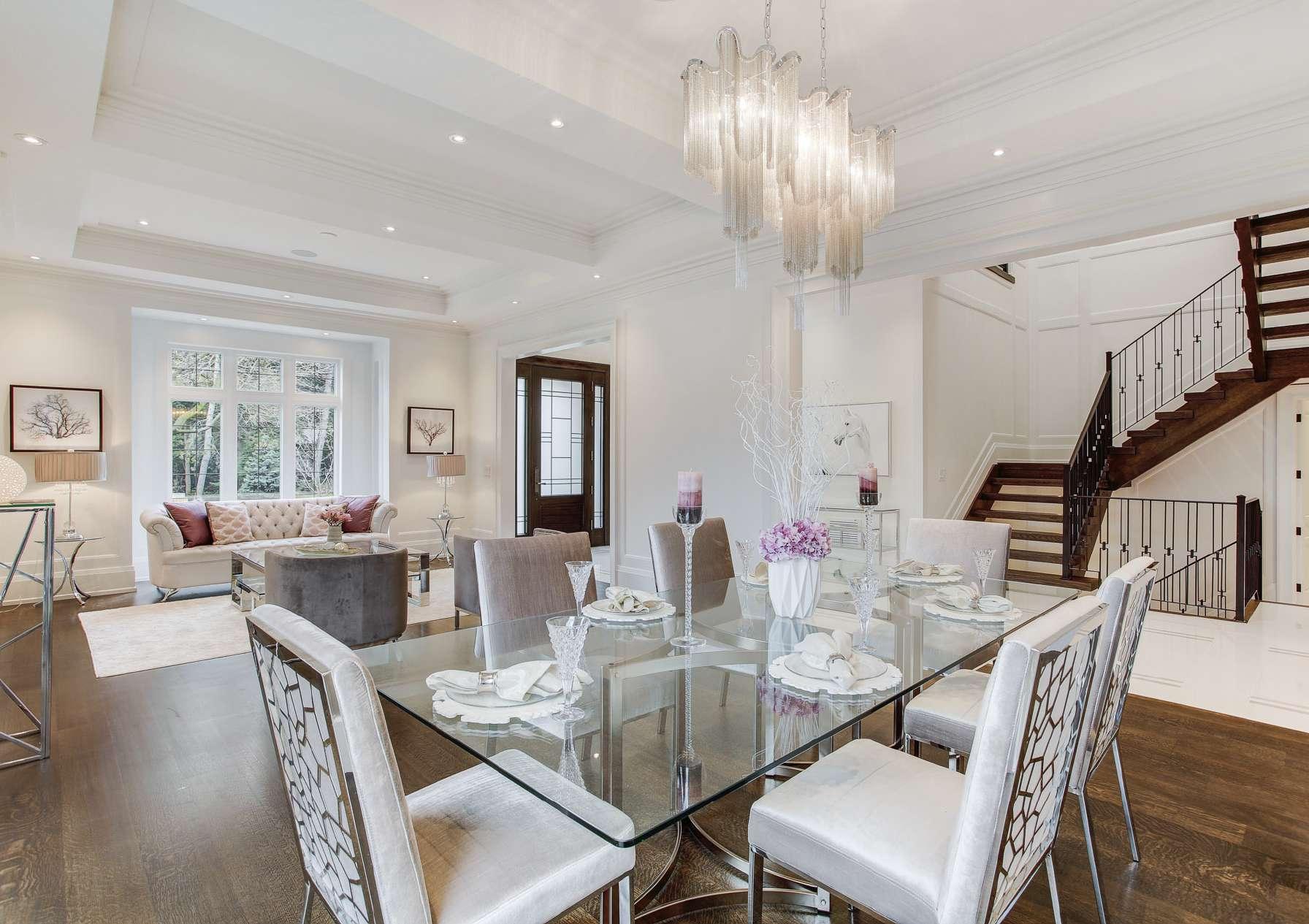
Year: 2018
Location: Toronto, Canada
04. BAYVIEW RESIDENCE
ALL RIGHTS RESERVED ALL RIGHTS RESERVED ALL RIGHTS RESERVED ALL RIGHTS RESERVED ALL RIGHTS RESERVED ALL RIGHTS RESERVED ALL RIGHTS RESERVED ALL RIGHTS RESERVED ALL RIGHTS RESERVED ALL RIGHTS RESERVED ALL RIGHTS RESERVED ALL RIGHTS RESERVED ALL RIGHTS RESERVED ALL RIGHTS RESERVED ALL RIGHTS RESERVED ALL RIGHTS RESERVED ALL RIGHTS RESERVED ALL RIGHTS RESERVED ALL RIGHTS RESERVED ALL RIGHTS RESERVED
Renovation work of a Bayview Village residence located in Toronto, Canada.
GF Plans (Furniture, Flooring, Reflected Ceiling, Lighting)




 Detail Elevation
Staircase Elevation
Detail Elevation
Staircase Elevation
Conceptual Elevation Renders





3D Render
Hardware Schedule
Door Schedule
Wall & Ceiling Finishes Schedule



http://tours.realtytours.ca/

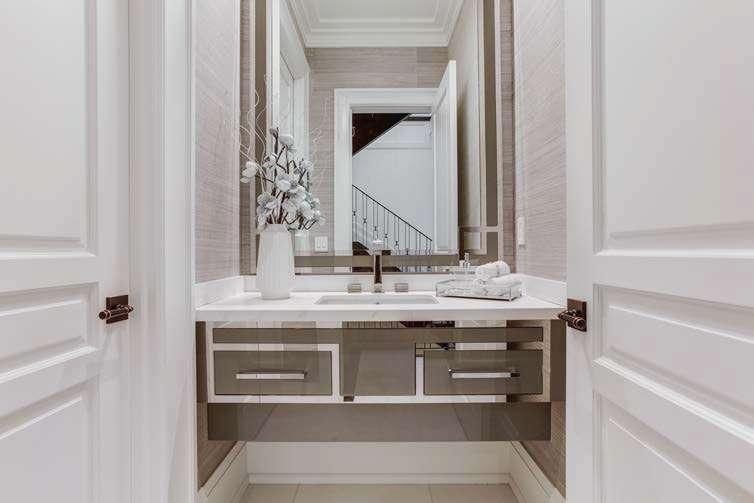

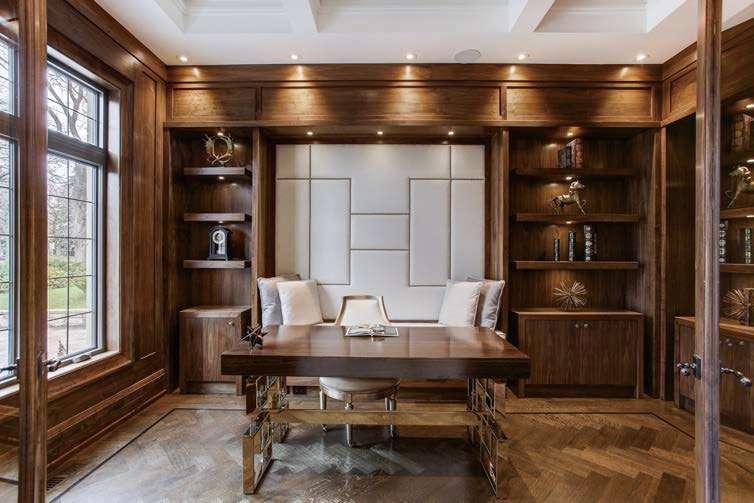
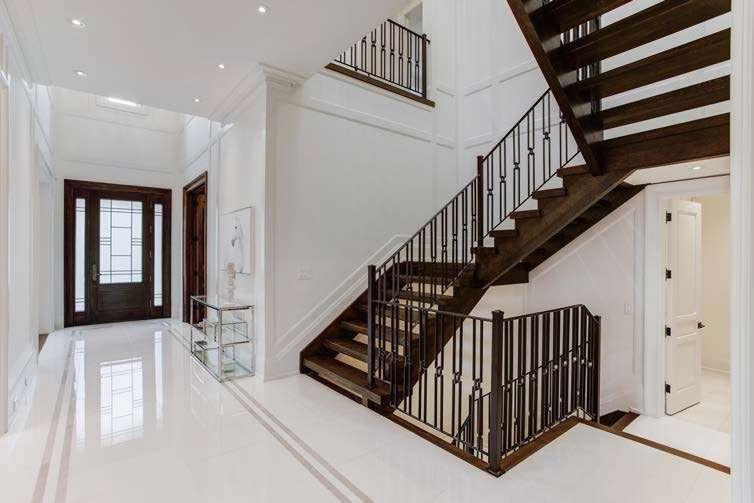
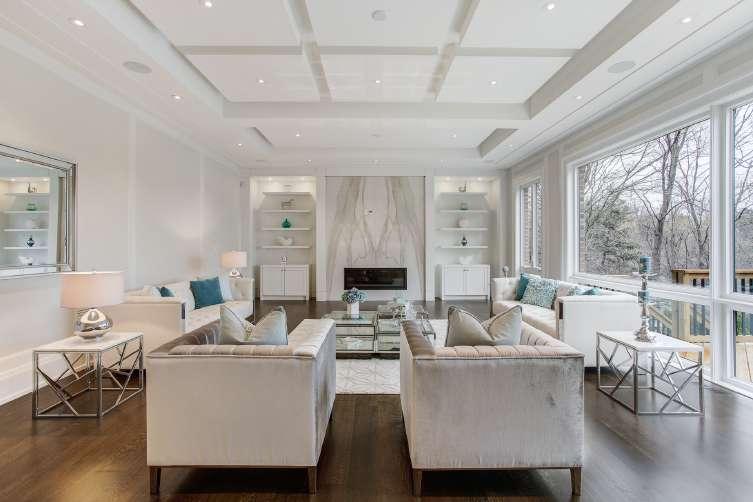
ALL RIGHTS RESERVED ALL RIGHTS RESERVED AL RIGHTS RESERVED ALL RIGHTS RESERVED ALL RIGHTS RESERVED ALL RIGHTS RESERVED ALL RIGHTS RESERVED ALL RIGHTS RESERVED ALL RIGHTS RESERVED ALL RIGHTS RESERVED ALL RIGHTS RESERVED LL RIGHTS RESERVED ALL RIGHTS RESERVED ALL RIGHTS RESERVED ALL RIGHTS RESERVED ALL RIGHTS RESERVED ALL RIGHTS RESERVED ALL RIGHTS RESERVED ALL RIGHTS RESERVED ALL RIGHTS RESERVED ALL RIGHTS RESERVED ALL RIGHTS RESERVED ALL RIGHTS RESERVED ALL RIGHTS RESERVED ALL RIGHTS RESERVED ALL RIGHTS RESERVED ALL RIGHTS RESERVED ALL RIGHTS RESERVED ALL RIGHTS RESERVED ALL RIGHTS RESERVED ALL RIGHTS RESERVED ALL RIGHTS RESERVED ALL RIGHTS RESERVED ALL RIGHTS RESERVED ALL RIGHTS RESERVED ALL RIGHTS RESERVED ALL RIGHTS RESERVED ALL RIGHTS RESERVED ALL RIGHTS RESERVED ALL RIGHTS RESERVED ALL RIGHTS RESERVED ALL RIGHTS RESERVED ALL RIGHTS RESERVED ALL RIGHTS RESERVED ALL RIGHTS RESERVED ALL RIGHTS RESERVED ALL RIGHTS RESERVED ALL RIGHTS RESERVED ALL RIGHTS RESERVED ALL RIGHTS RESERVED ALL RIGHTS RESERVED ALL RIGHTS RESERVED ALL RIGHTS RESVED ALL RIGHTS RESERVED ALL RIGHTS RESERVED ALL RIGHTS RESERVED ALL RIGHTS RESERVED ALL RIGHTS RESERVED ALL RIGHTS RESERVED ALL RIGHTS RESERVED ALL RIGHTS RESERVED ALL RIGHTS RESERVED ALL RIGHTS RESERVED ALL RIGHTS RESERVED ALL RIGHTS RESERVED ALL RIGHTS RESERVED ALL RIGHTS RESERVED ALL RIGHTS RESERVED ALL RIGHTS RESERVED ALL RIGHTS RESERVED ALL RIGHTS RESERVED ALL RIGHTS RESERVE ALL RIGHTS RESERVED ALL RIGHTS RESERVED ALL RIGHTS RESERVED ALL RIGHTS RESERVED ALL RIGHTS RESERVED ALL RIGHTS RESERVED ALL IGHTS RESERVED ALL RIGHTS RESERVED ALL RIGHTS RESERVED ALL RIGHTS RESERVED ALL RIGHTS RESERVED ALL RIGHTS RESERVED ALL RIGHTS ESERVED ALL RIGHTS RESERVED ALL RIGHTS RESERVED ALL RIGHTS RESERVED ALL RIGHTS RESERVED ALL RIGHTS RESERVED ALL RIGHTS RESERVED ALL RIGHTS RESERVED ALL RIGHTS RESERVED ALL RIGHTS RESERVED ALL RIGHTS RESERVED ALL RIGHTS RESERVED ALL RIGHTS RESERVED ALL RIGHTS RESERVED ALL RIGHTS RESERVED ALL RIGHTS RESERVED ALL RIGHTS RESERVED ALL RIGHTS RESERVED ALL RIGHTS RESERVED ALL RIGHTS RESERVED ALL RIGHTS RESERVED ALL RIGHTS RESERVED ALL RIGHTS RESERVED ALL RIGHTS RESERVED
Residence Images
05. 108 HOSPITAL Hospitality + Wellness
Year: 2020
Location: Hanoi, Vietnam
108 hospital harmonizes the interior and exterior design languages of the building in various ways to provide comfort and resilience for user experience, especially in consideration for patients. Patient rooms are private and eco-friendly, and luxurious healing space is di erentiated for the executives.

ALL RIGHTS RESERVED ALL RIGHTS RESERVED ALL RIGHTS RESERVED ALL RIGHTS RESERVED ALL RIGHTS RESERVED ALL RIGHTS RESERVED ALL RIGHTS RESERVED ALL RIGHTS RESERVED ALL RIGHTS RESERVED ALL RIGHTS RESERVED ALL RIGHTS RESERVED ALL RIGHTS RESERVED ALL RIGHTS RESERVED ALL RIGHTS RESERVED ALL RIGHTS RESERVED ALL RIGHTS RESERVED ALL RIGHTS RESERVED ALL RIGHTS RESERVED ALL RIGHTS RESERVED ALL RIGHTS RESERVED
ROOF FLOOR: Roof Garden 4-7th FLOOR: Patient Rooms



3rd FLOOR: Admin, AHU
















2nd FLOOR: Rehabilitation, Operating Rooms
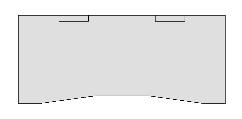

1st FLOOR: Lobby, Clinic & Treatment, Emergency
B1st FLOOR: Electrical Room, Loading Dock, Dining Room, Supporting Departments
Building Section Detail P H Ò N G B Ệ N H K H Á M
a. Vinyl sheet/ Floor
b. Marble / Floor

c. Wood Veneer / Wall





d. Fabric / Wall

e. S’STL bronze / Wall
f. Paint / Ceiling
g. S’STL bronze / Ceiling
Type A - Patient Room


MATERIAL KEY PLAN a b Floor g Ce ling c W al d f e
a. Wood Flooring / Floor

b. Wood Veneer / Wall



c. S’STL Bronze / Wall
d. Paint / Ceiling
Type A - Living Room

KEY PLAN a Floor d Ce ling b c W all
MATERIAL
PENTHOUSE CONDO
Residential Design
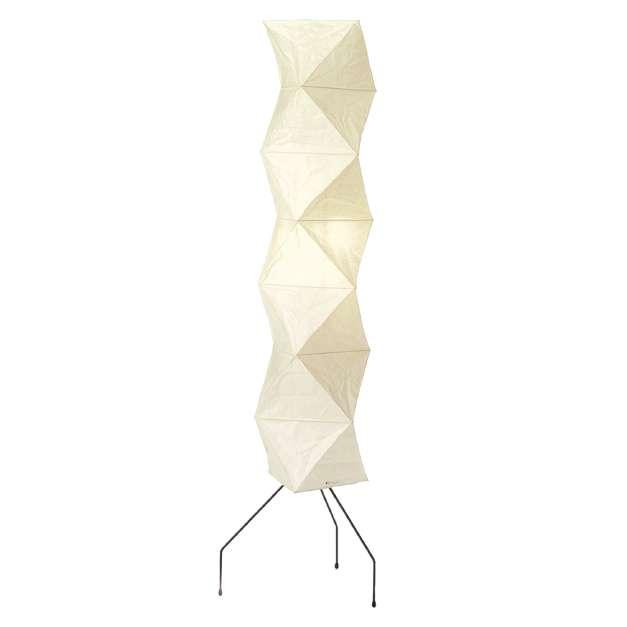




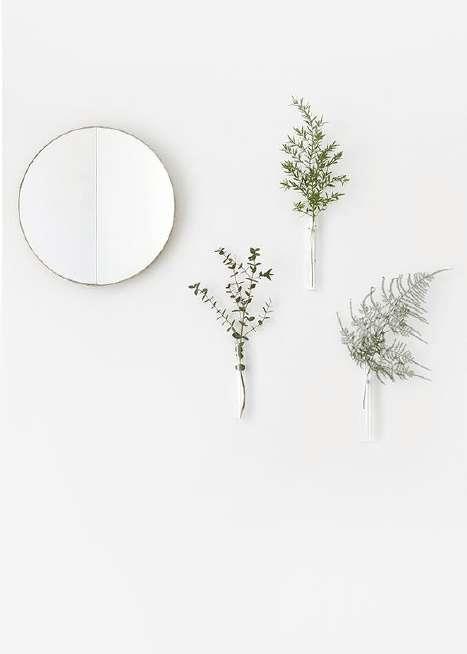
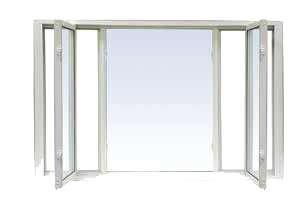




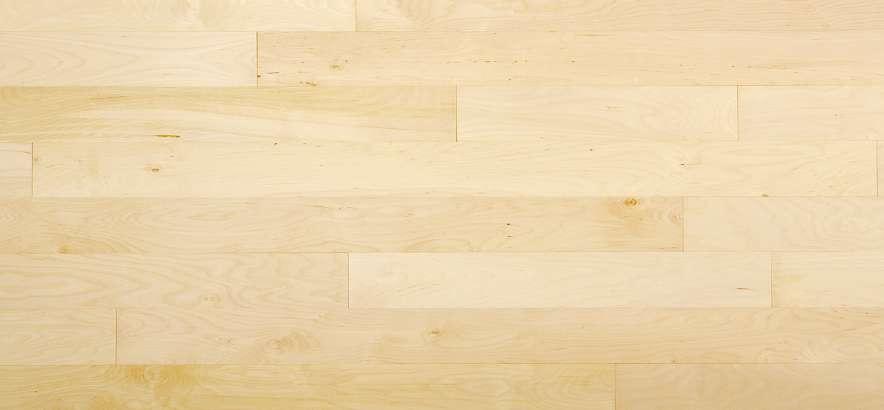

Academic Work
Year: 2016
Location: Toronto, Canada
LL
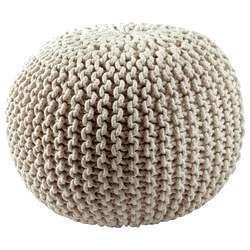

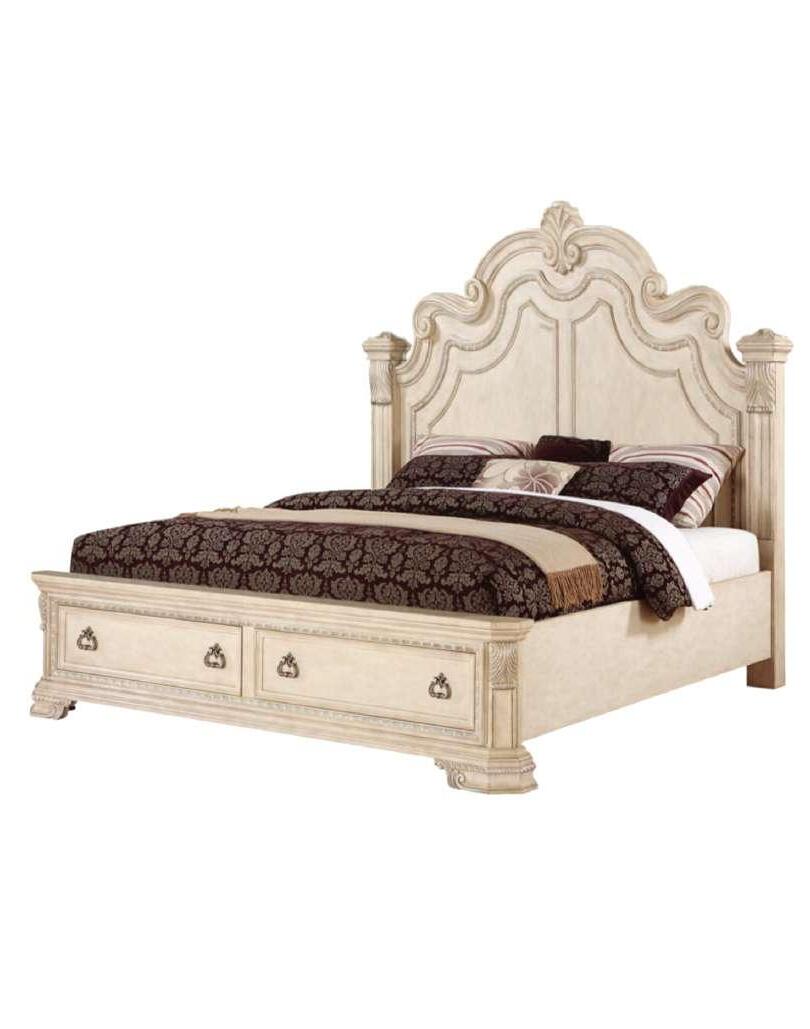
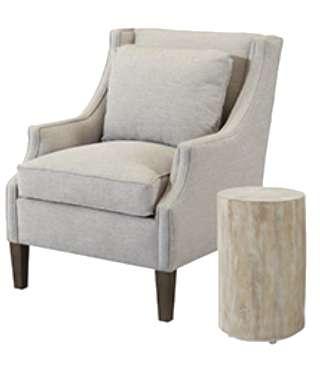

06.
the design of a residential interior. The creative roles of mood, spirit, and quality of life is design according to the clients’ needs and desires. RIGHTS RESERVED
Conceptual Collages
Interior Elevations
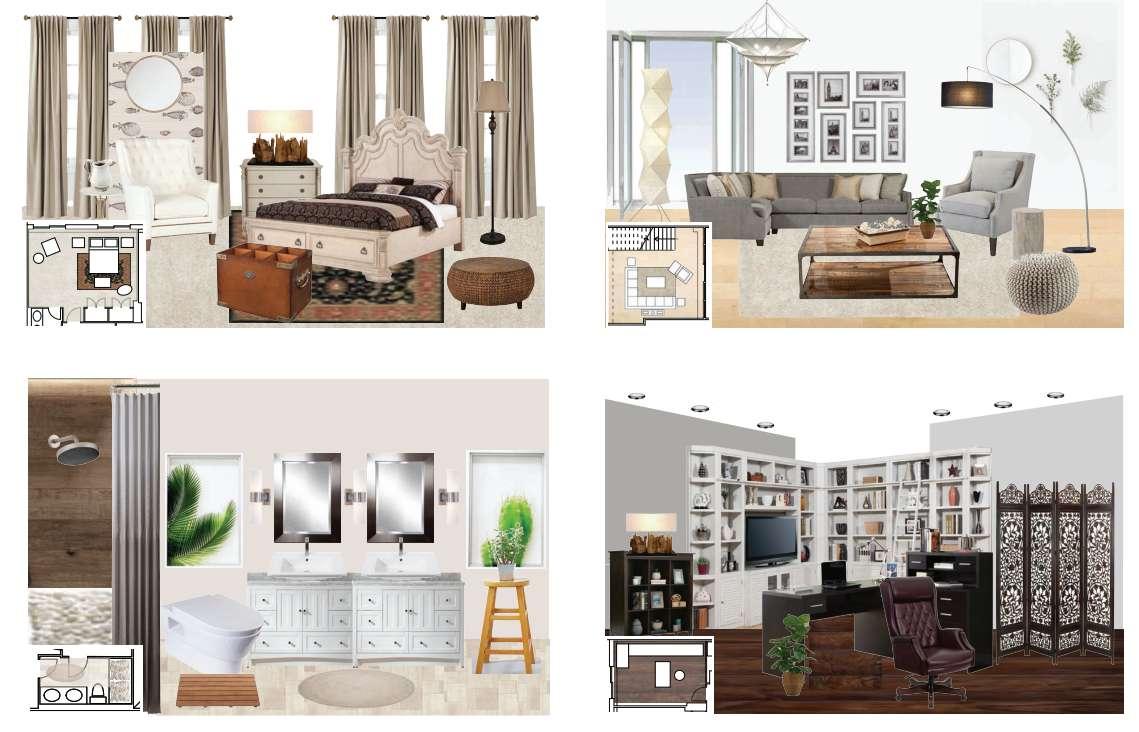 Kitchen Elevations
Bath Elevations
Kitchen Elevations
Bath Elevations
Rendering
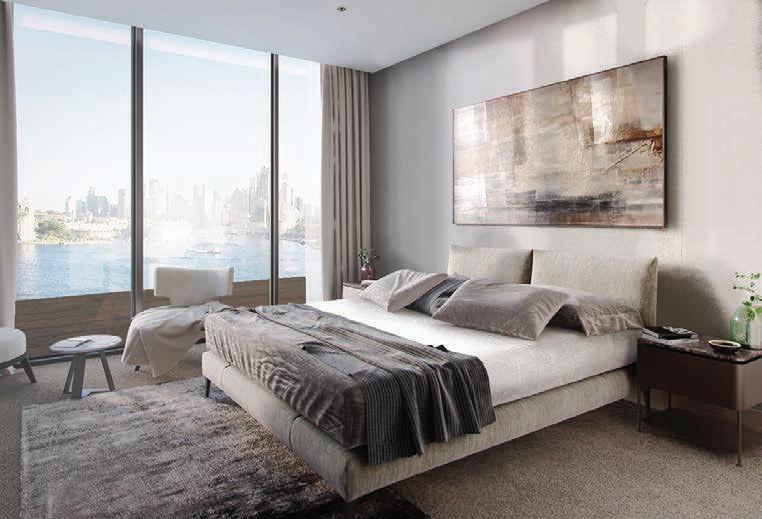

 Bedroom
Washroom
Living Room
Bedroom
Washroom
Living Room
Hand Sketches, Pen + Pencil
07. CREATIVE PROCESS
Sketch Work + Renderings

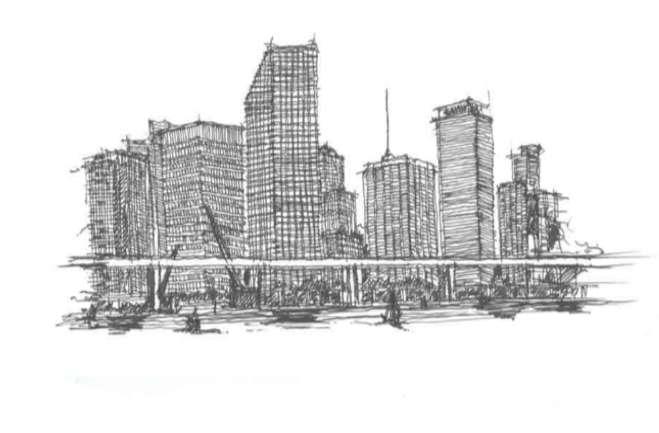


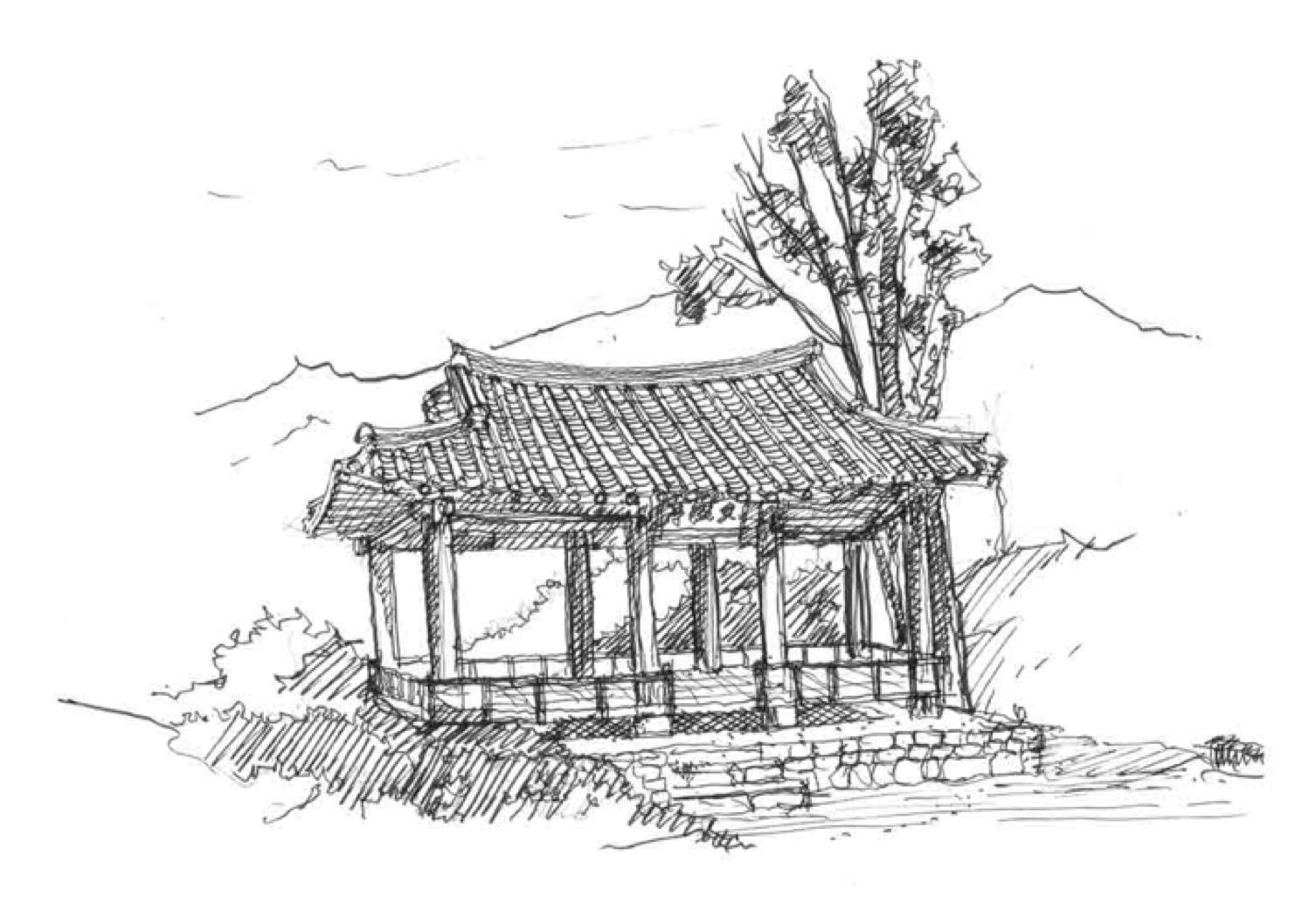

Year: 20xx
Progress of my thoughts, ideas and inspirations throughout the design process
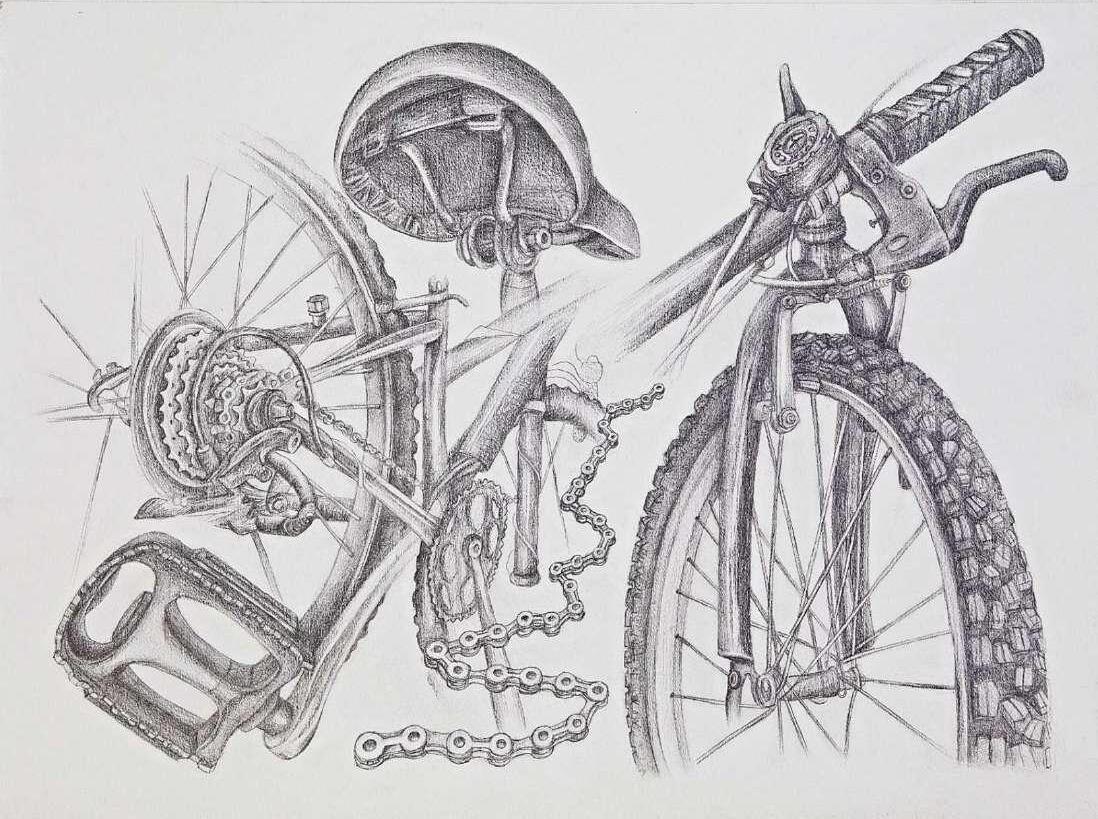
 Bike Anatomy Pencil
Floating City Pencil
Bike Anatomy Pencil
Floating City Pencil


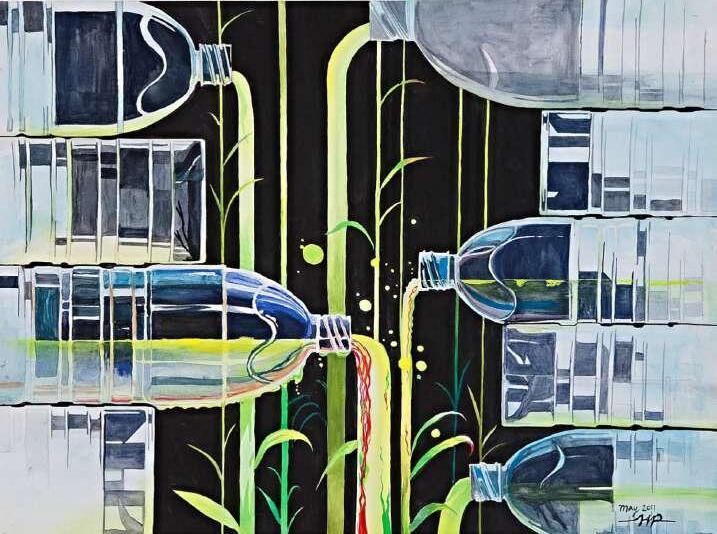 Hand Sketch
Pen, Photoshop
Eco-Poster
Gouache
Streetscape
Acrylic on canvas
Hand Sketch
Pen, Photoshop
Eco-Poster
Gouache
Streetscape
Acrylic on canvas
08. iCONIC!

Personal Branding
Year: 2018
Creating a portfolio website is all about promoting myself. My aim was to create an iconic theme that will grab the attention of the viewers, keeping it neutral and simple. I limited the colour palette to the least amount, with pastel pink as my main hue with black outlines for my illustrative icons.


Resume and Cover Letter Layout
AaBbCcDdEeFfGgHhIiJjKkLlMmNnOoPpQqRrSsTtUuVvWwXxYyZz1234567890
AaBbCcDdEeFfGgHhIiJjKkLlMmNnOoPpQqRrSsTtUuVvWwXxYyZz1234567890
Black
AaBbCcDdEeFfGgHhIiJjKkLlMmNnOoPpQqRrSsTtUuVvWwXxYyZz1234567890
Primary Typeface Light Brandon Grotesque Italic Colour Palette Front #DAB8B6
#000000 Back K R A P K R A P H E L E N A P A R K iamhelenapark@gmail.com 647-667-8745 helerner.wixsite.com/helenapark H / P iamhelenapark@gmail.com 647-667-8745 helerner.wixsite.com/helenapark iamhelenapark@gmail.com 647-667-8745 helerner.wixsite.com/helenapark H E L E N A P A R K iamhelenapark@gmail.com 647-667-8745 helerner.wixsite.com/helenapark H E L E N A P A R K
Business Card Mockup
#5D5E5E
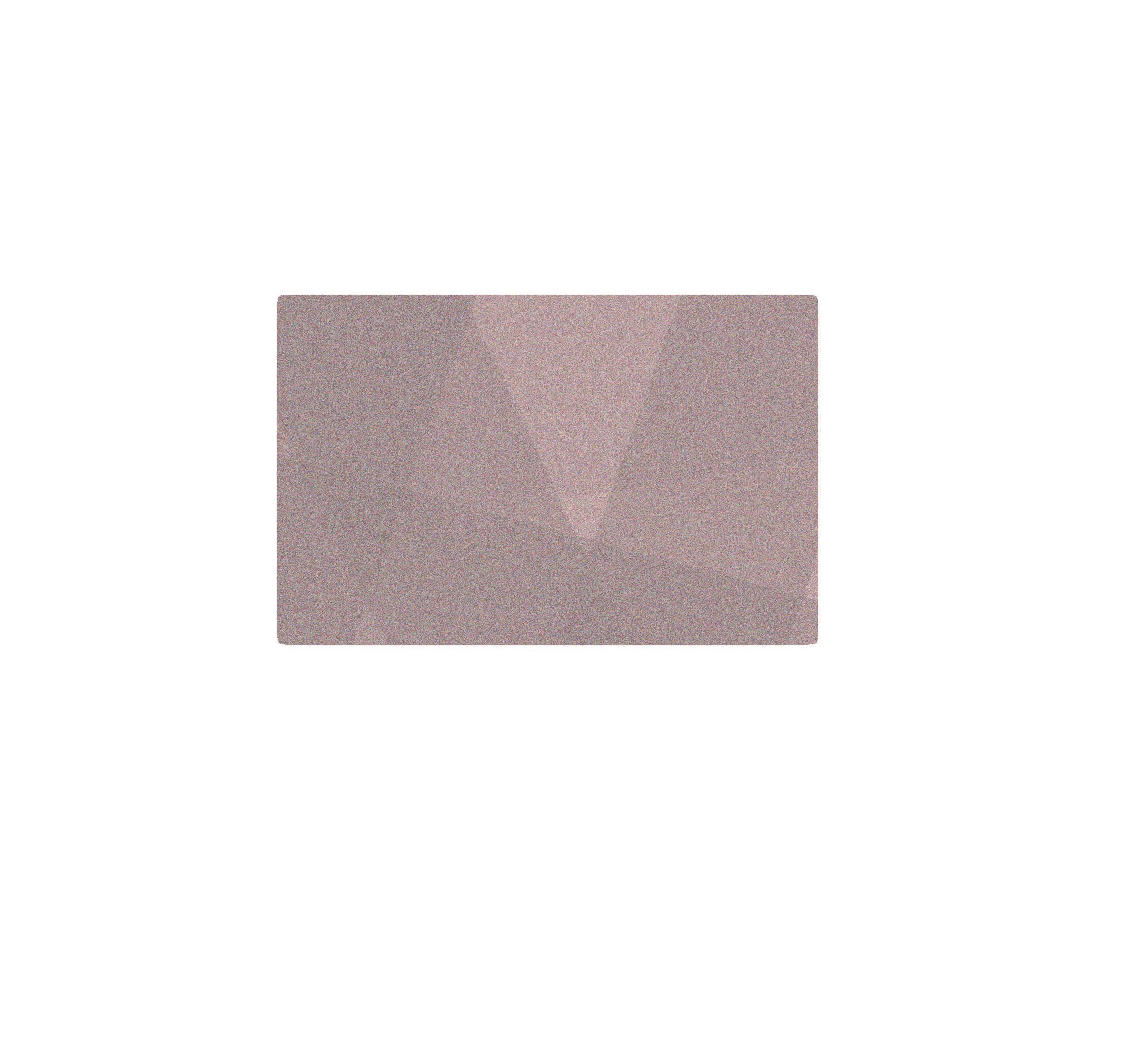
iamhelenapark@gmail.com Copyright 2021 by Helena Park All Rights Reserved.































 Moodboard & Reference Images
Moodboard & Reference Images



 Render View 1 (Arrival Lobby)
Material Board (Arrival Lobby)
Render View 1 (Arrival Lobby)
Material Board (Arrival Lobby)








































 2F Retail Render
2F Retail Render

 1F Senior Lounge Render
1F Senior Lounge Render



 Residential Ammenities / Penthouse Renderings
1F Lobby Lounge
1F Entrance Hall
23F Penthouse Master Bedroom
23F Penthouse Living Room
Residential Ammenities / Penthouse Renderings
1F Lobby Lounge
1F Entrance Hall
23F Penthouse Master Bedroom
23F Penthouse Living Room






 Moodboard
Moodboard















 Detail Elevation
Staircase Elevation
Detail Elevation
Staircase Elevation






























































 Kitchen Elevations
Bath Elevations
Kitchen Elevations
Bath Elevations


 Bedroom
Washroom
Living Room
Bedroom
Washroom
Living Room







 Bike Anatomy Pencil
Floating City Pencil
Bike Anatomy Pencil
Floating City Pencil


 Hand Sketch
Pen, Photoshop
Eco-Poster
Gouache
Streetscape
Acrylic on canvas
Hand Sketch
Pen, Photoshop
Eco-Poster
Gouache
Streetscape
Acrylic on canvas



