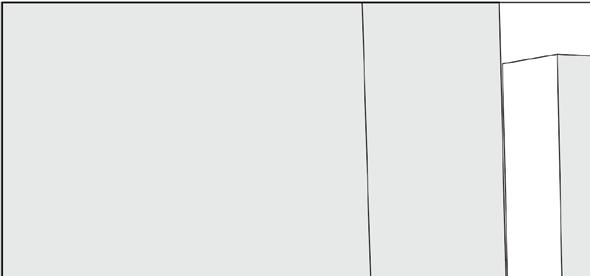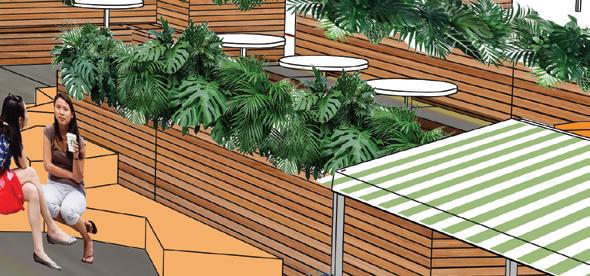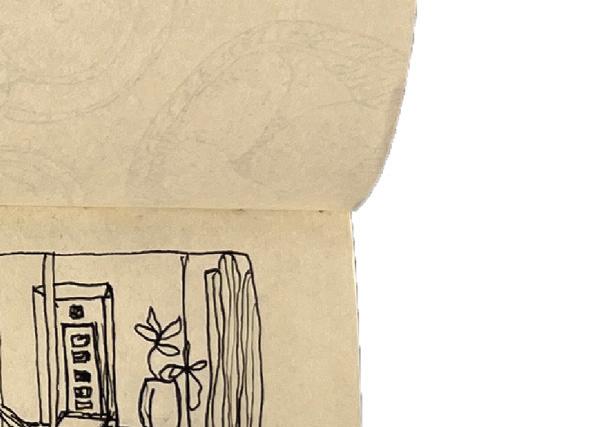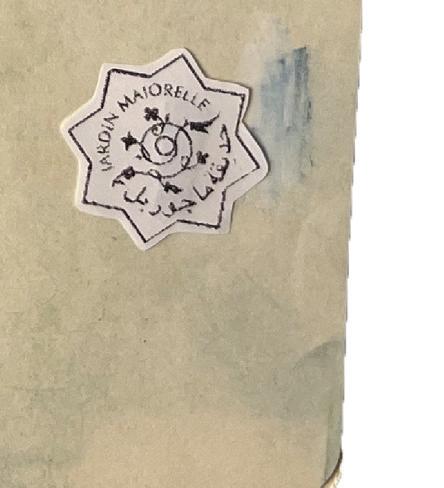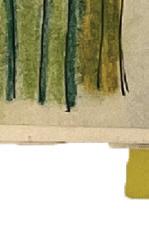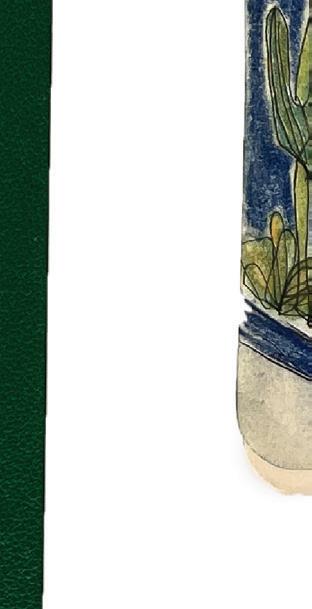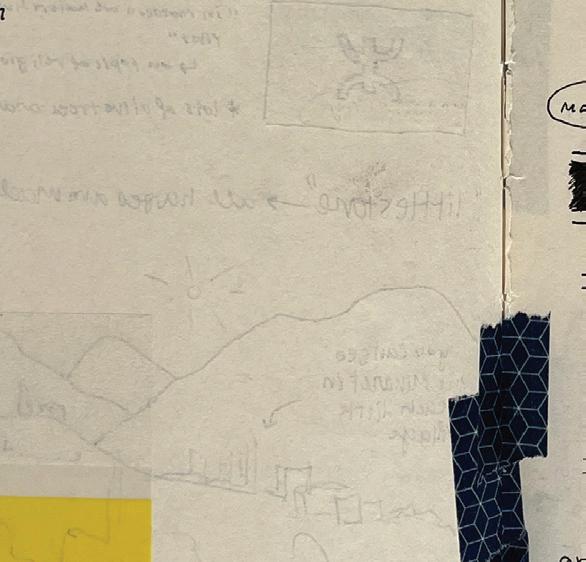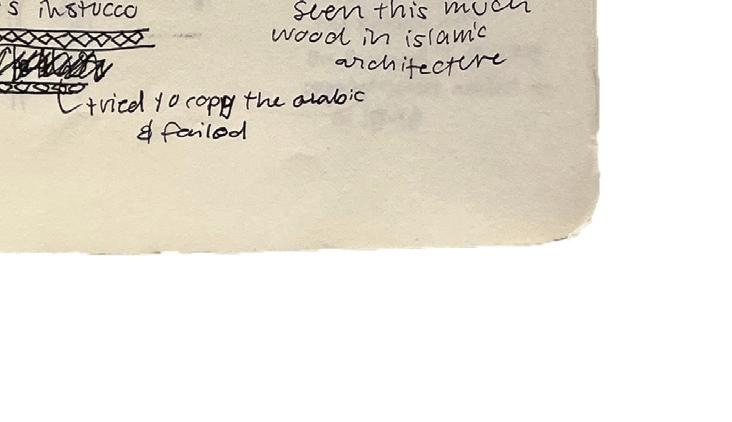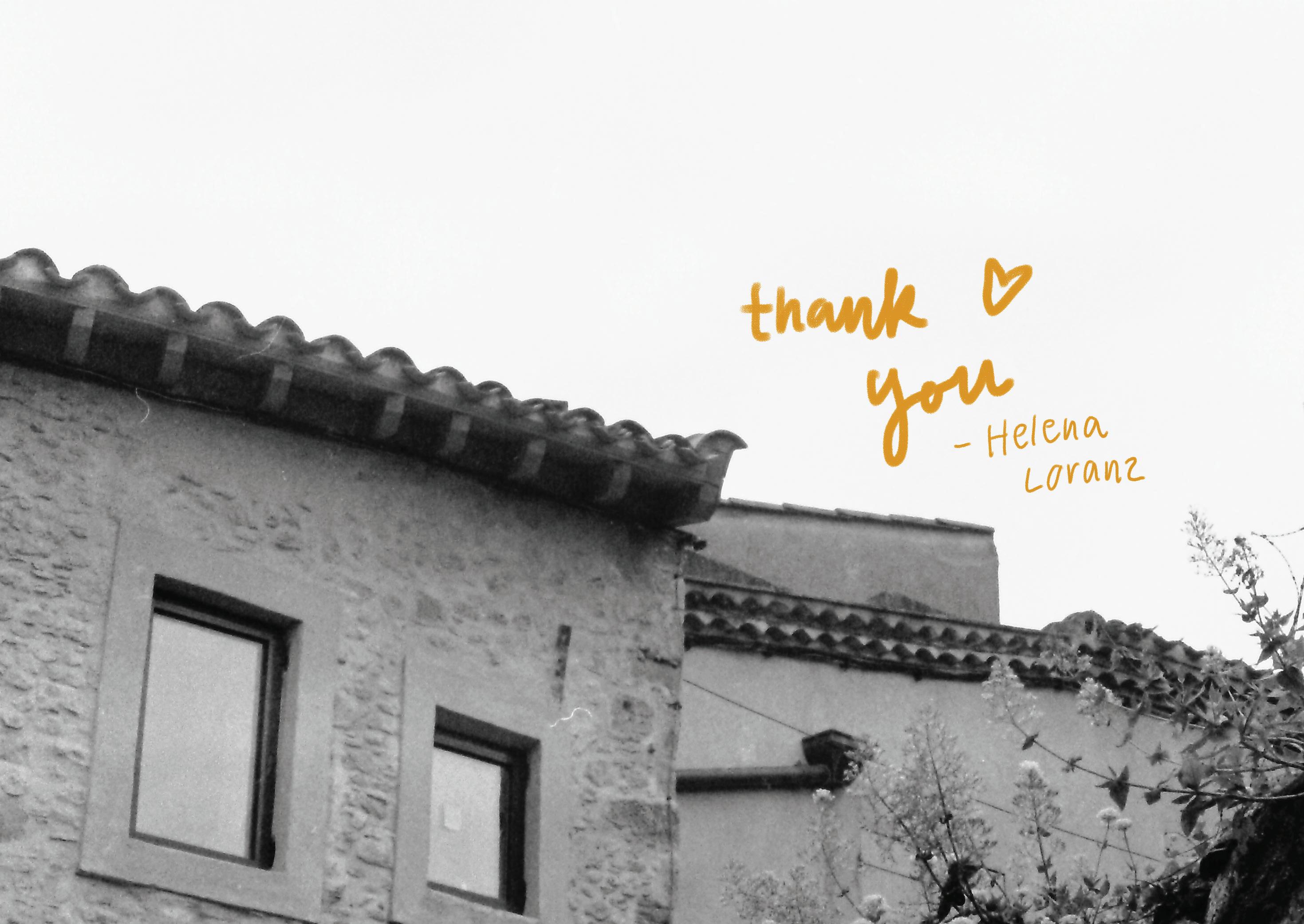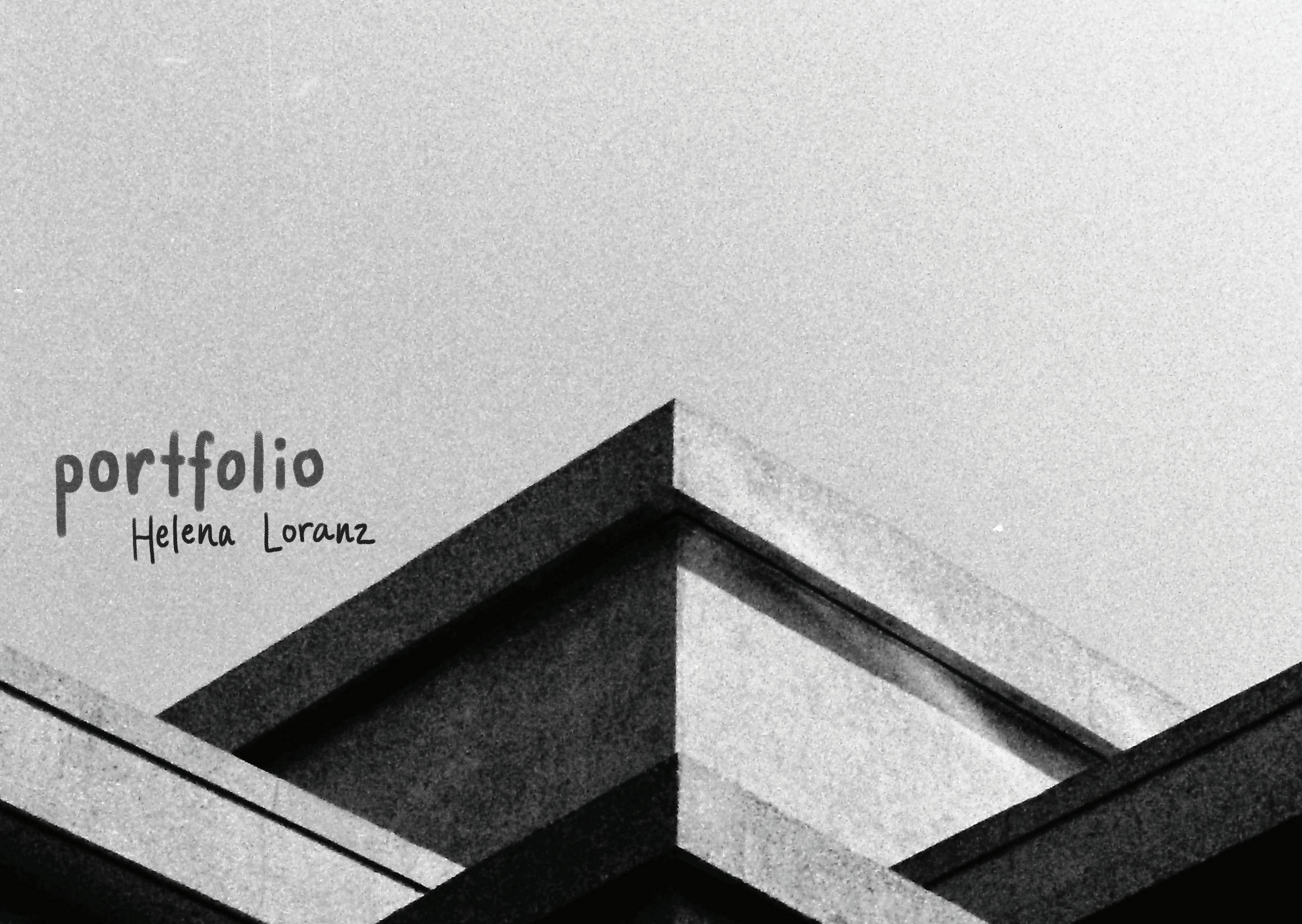

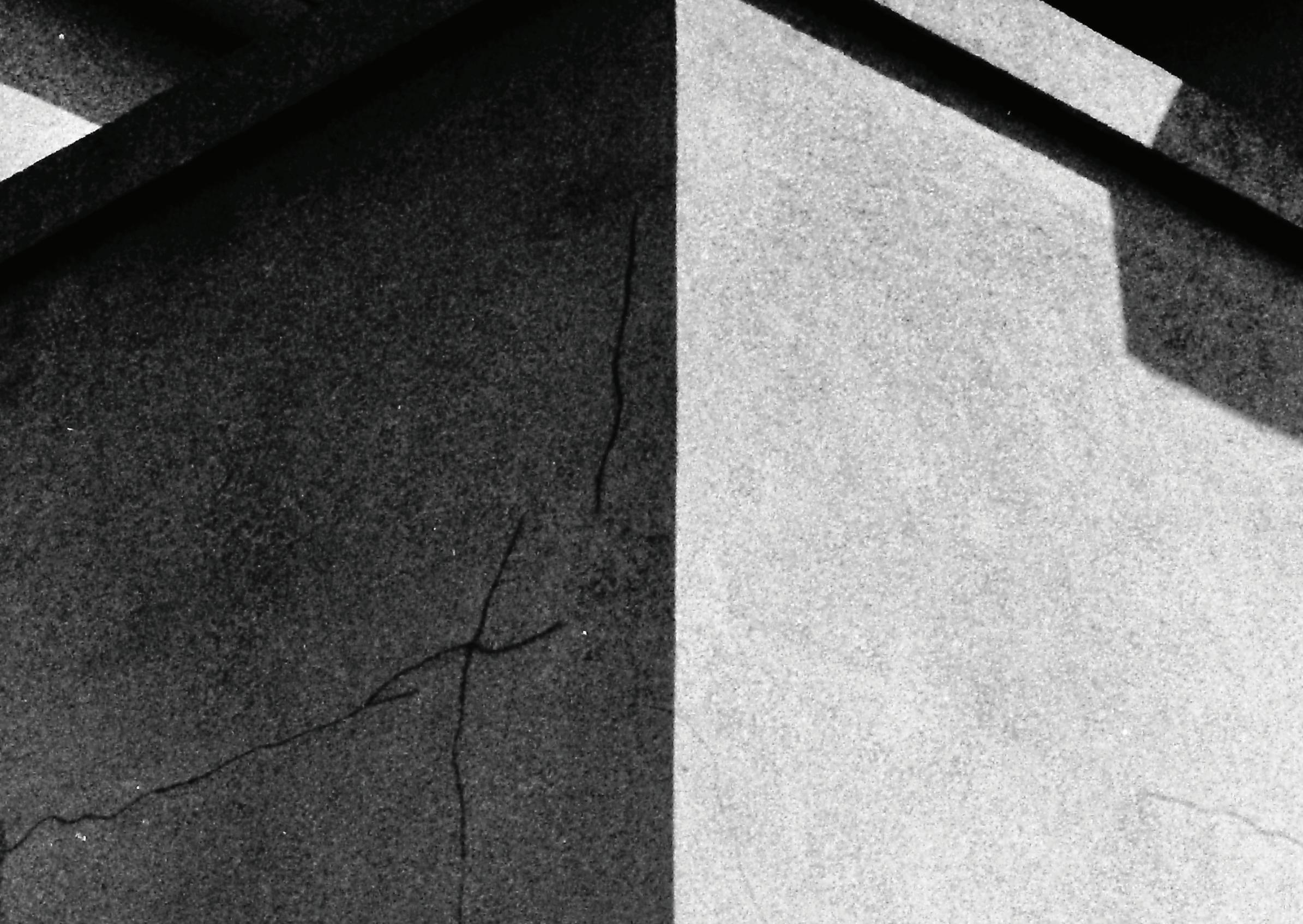
Located in the West Loop, this building deals with a growing context of new development, new inhabitants, and new businesses. In order to keep up with a growing demand for high end buildings while simultaniously fiting in to the traditional West Loop fabric, it utilizes materials suitable for the area in vastly different ways.


The building is designed to make the best use of surrounding business and foot traffic, using transperancy and intruige to bring people in.


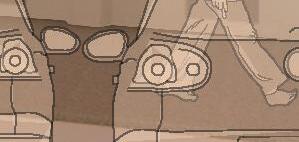



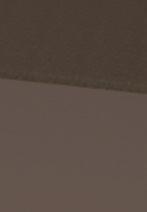






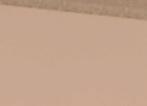



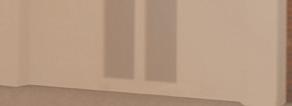









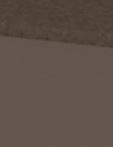
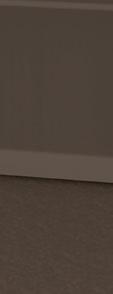



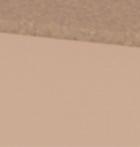


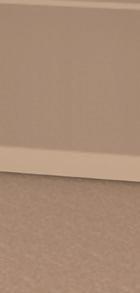




MIXED USE
COMMERCIAL PLANNED DEVELOPMENT


BRICK JAALI WALL takes a unique twist on the conventional brick used in the area
PINK LINE
CTA BUS LINE
PEDESTRIAN ACCESS
BUS STOP
DIVY BIKE STATION

L STOP
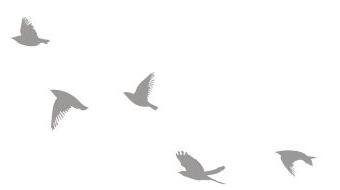
GLASS provides transperancy for better pedestrian experience, daylight access, and intruigue

2. created solutions
3. analyzed results








The use of dynamic fins proved to be effective for blocking out unwanted sunlight in the office area, while also providing the flexibility to increase sunlight on gloomy Chicago days. The fins are placed outside to prevent unnecessary heat gain through the glass roof during the summer



This library, located in the very dense urban area of Gracia, in Barcelona, aims to make the most of a small footprint and give back to the community as much outdoor space as possible. In a climate where outdoor space is usable for over half of the year, Gracia still has a distinct lack of open public space. Through the use of stacked volumes this building is able to give back multiple outdoor balconies, one communal space on the ground level, and one large rooftop terrace.

 In collaboration with: Scarlette Bonilla + Lugano Mwakatapanya
In collaboration with: Scarlette Bonilla + Lugano Mwakatapanya
The requirement to hand draft forced us to work slowly and really think about the little things that our clients would like in their library.

Additionally, having to hand measure everything made us much more aware of scale, proportion, and spacial relationships.

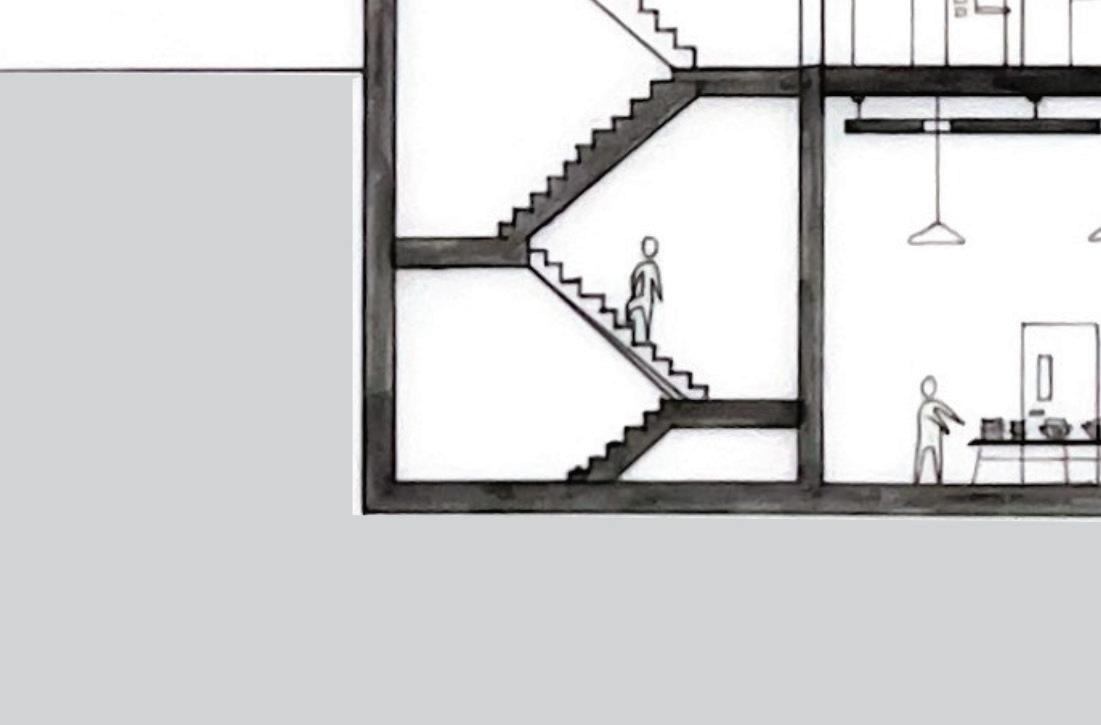








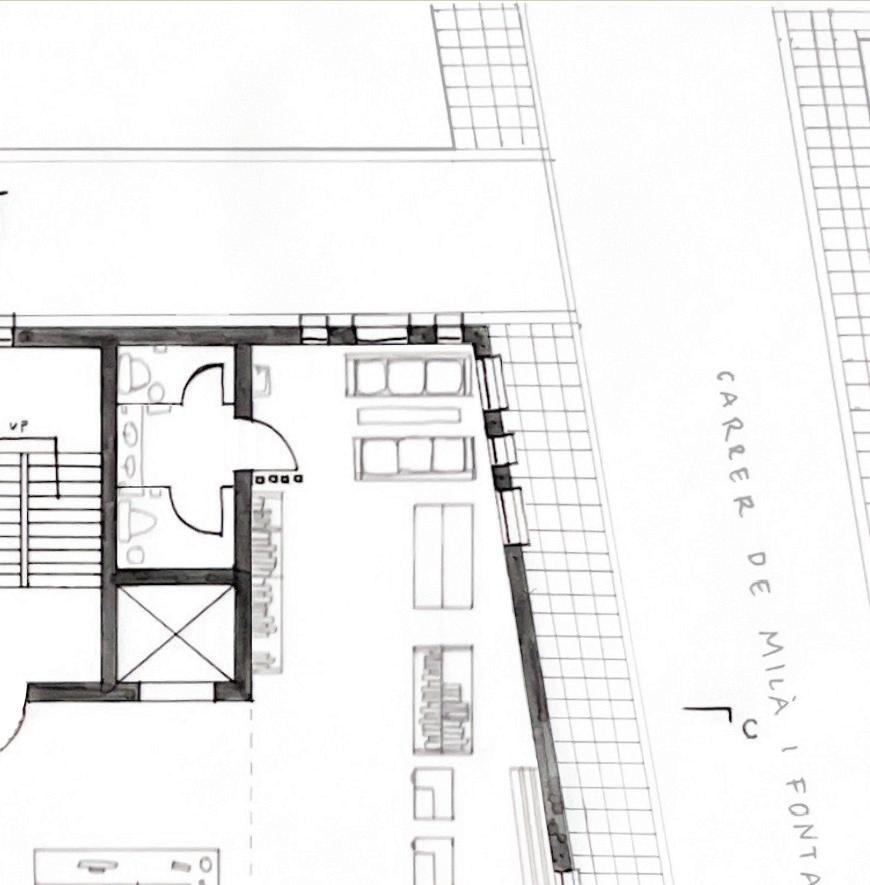
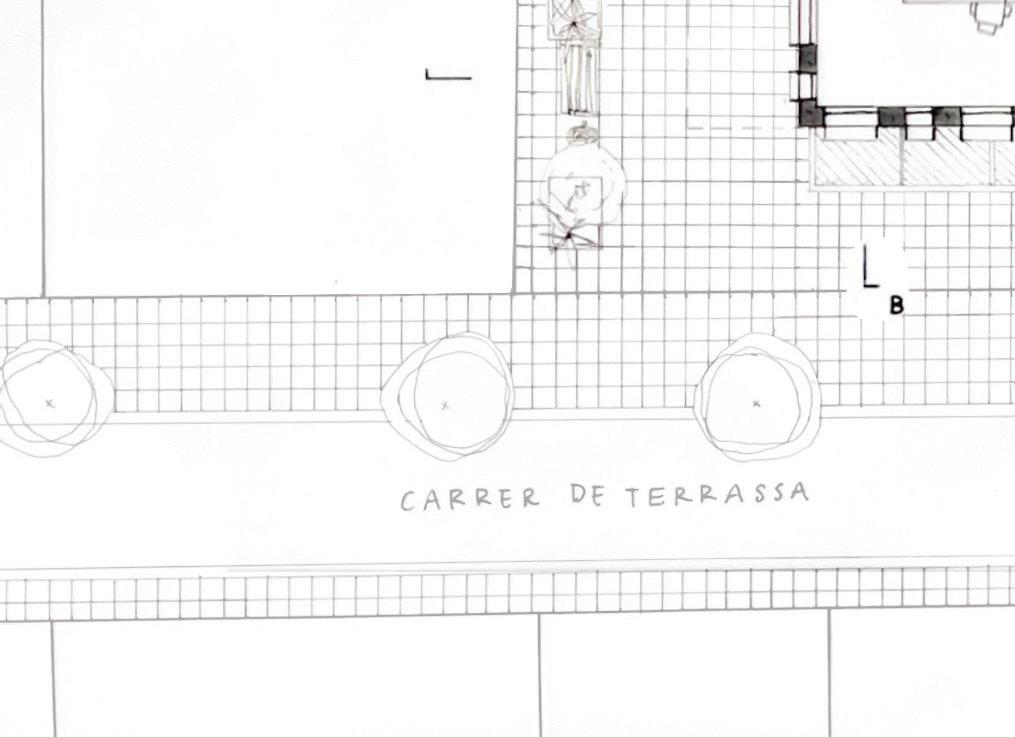







The stacked shape allows for multiple outdoor terraces used to maximize outdoor public space in a dense urban area.





Minimal interior space on the ground level allows for more pathways through the neighborhood, opening up the two smallest streets that flank the site.
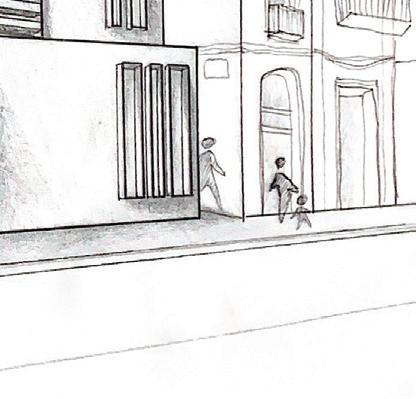


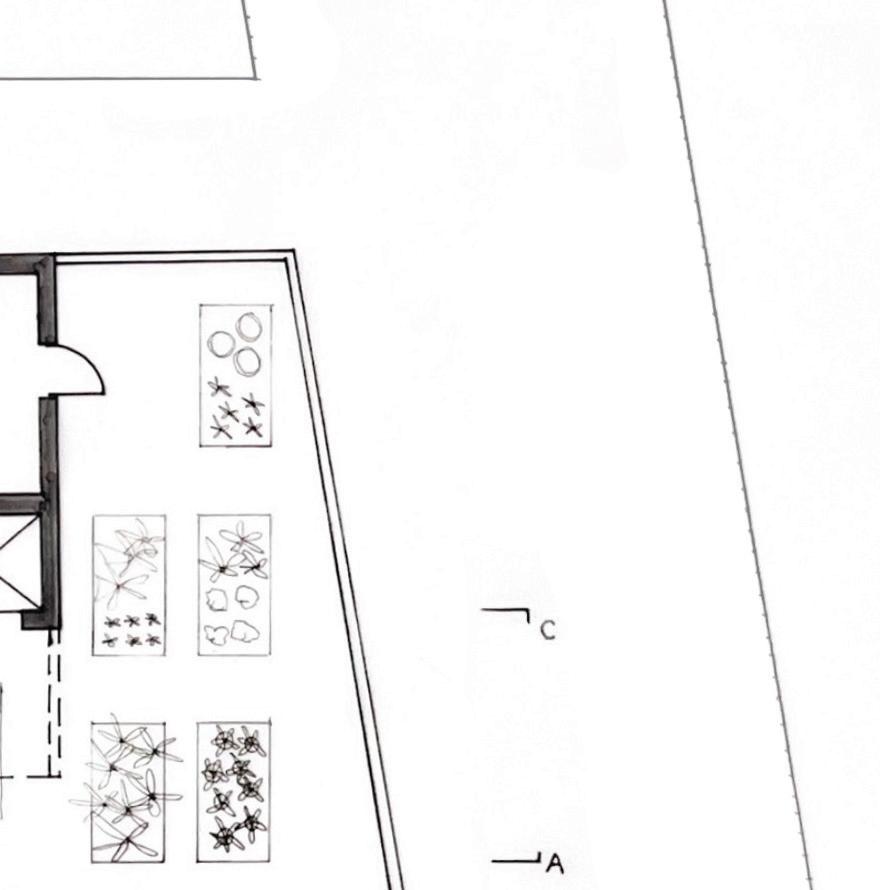

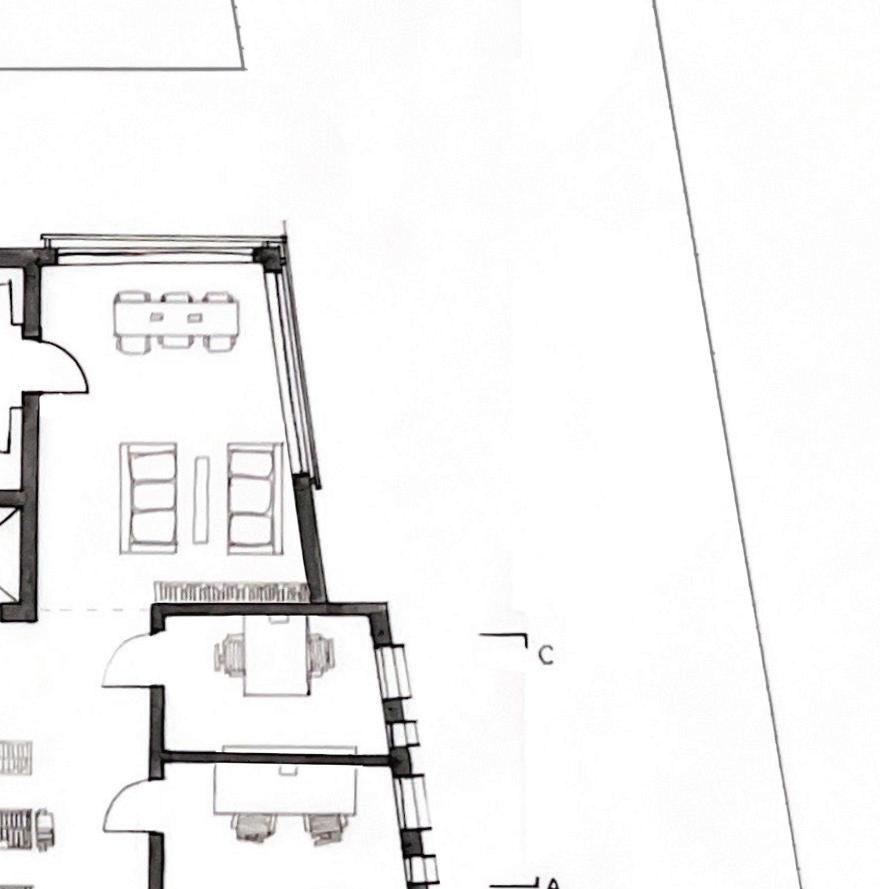


The goal of this project was to revive our own town of Champaign, Illinois through a temporary intervention that utilized at least one abandoned lot as well as some street space.
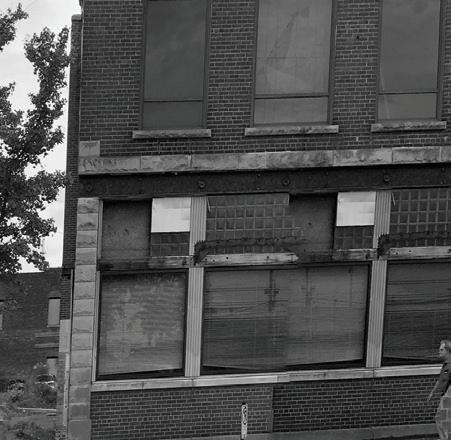

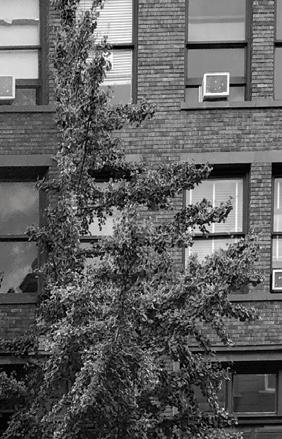
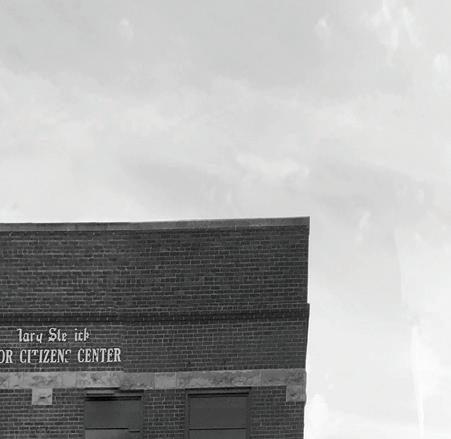



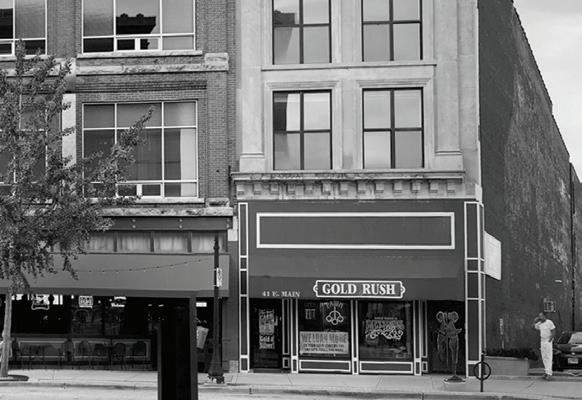

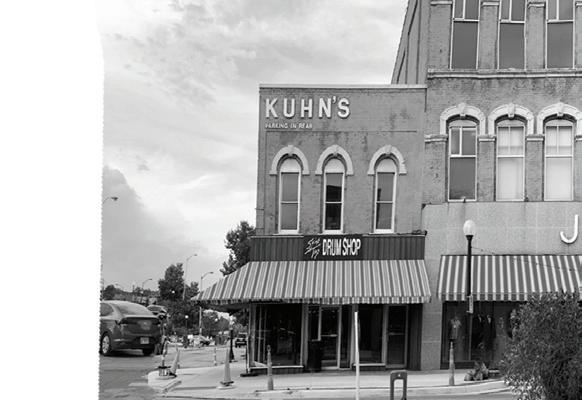

This intervention aims to remedy multiple issues currently in downtown Champaign: lack of green space, as well as lack of community engagement in the downtown area through a semi permanent gathering space.



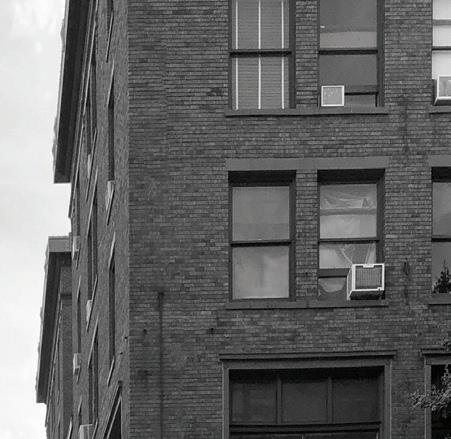










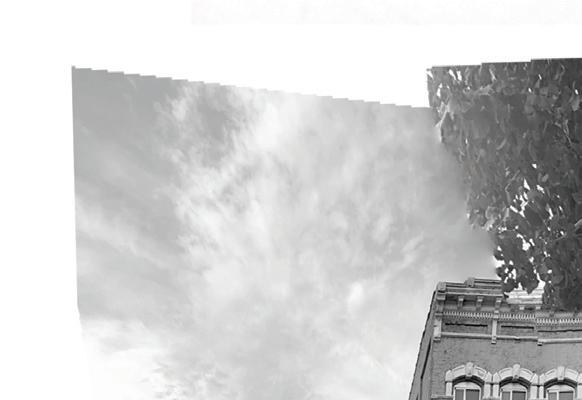










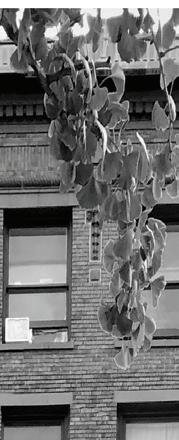

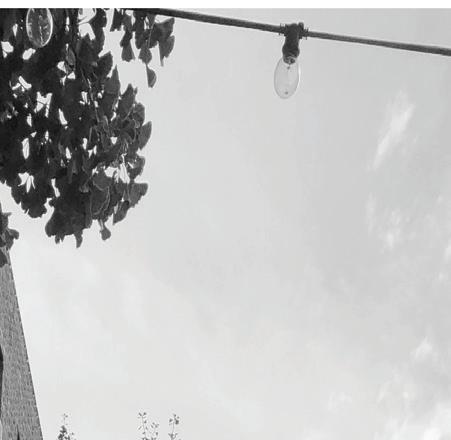









Located on a street with multiple restaurants, an event venue, and two empty lots, this instance of tactical urbanism provides the downtown Champaign area a place to convene. The design encourages community members to gather for drinks or lunch taken from local restaurants, or to shop more organized farmers markets or craft fairs. This space is designed to be adaptable to any warm weather event put together by the city while making use of empty lots that are currently a disadvantage to the community. The lush greenery and playfully colored climbing structures provide a space for families and young adults to come together, socialize, and enjoy the downtown. The movable sale stands can be taken down at any point to provide space for other events but can be kept up for farmers markets, craft fairs, food events, etc...
