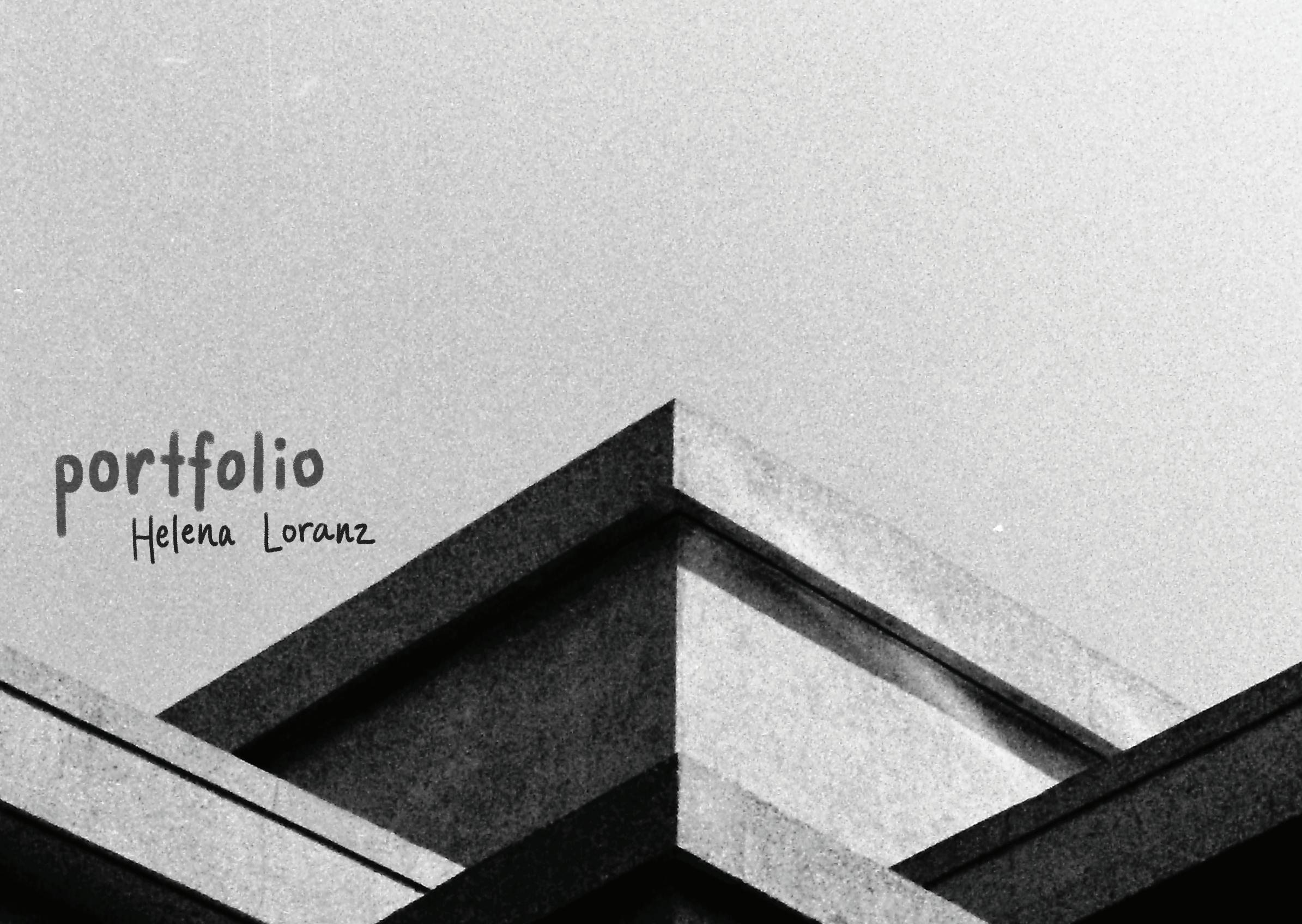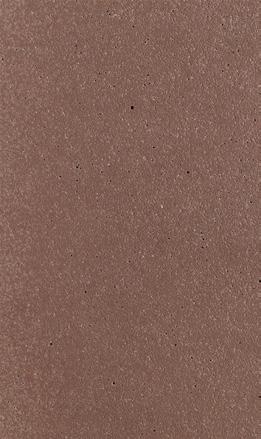










A complete redesign of Gresham Station on Chicago’s South Side Rock Island Metra line
FALL 2023
Earl Prize nominated project
This transit redesign in Chicago’s Auburn Gresham neighborhood explores what it means to create spaces that add ease, practicality, and self sufficiency to a community. Through the harmonious interaction of multiple functions, this project aims to increase transit accessibility, create jobs, and bring communities together.



site connects the Rock Island Metra from the Loop to Blue Island + the 89th St bus + south Halsted St bus
Gresham station is located in an area that is largely inaccessible for job opportunities and groceries without the use of a car
(Metropolitan Chicago Accessibility Explorer / Nebiyou Tilahun, Shi Yin, Moyin Li)



non local produce + other food items provided by grocery store on site fresh produce grown on site by community members and grocery store staff










not pedestrian-friendly underpass
Concrete reclaimed from a total demolition of the site would be reused for the construction of the new station’s foundation.






1 of 3 buildings in a Barcelona, Spain housing complex
In collaboration with: Lugano Mwakatapanya + Michelle Jacobo

Located in the Poblenou neighborhood on the coast of Barcelona, this project aims to simplify and understand the essentials of housing design. Taking inspiration from typical Barcelona apartments, the use of outdoor space and natural ventilation is a focal point of design.





























larger window in the kitchen allows for proper ventilation of smells and heat
larger window near the kitchen allows for proper ventilation of smells and heat
inset balconies act as a brise solie
inset balconies act as a brise solie
fabrication focused education center located off the Cornell Tech campus on New York City’s Roosevelt Island
In collaboration with: Muskaan Alimchandani
With the help of Cornell Tech expertise, this project aims to make the process of digital fabrication and innovation available to the greater New York City population. Inspired by natural slot canyons and formed through an interative process centered on the building’s unique spaces and needs, this project features a central atrium space meant to inspire.








Unlike a traditional educational fascility, this project features less classrooms and more areas for making, designing, and collaborating.
Each space is carved out of the overall canyon-like space, ultimately forming the atrium shape out of necessity rather than aesthetics.



north-west section concept model
Public library located in the Gracia neighborhood of Barcelona, Spain

In collaboration with: Lugano Mwakatapanya + Scarlette Solano-Román Earl Prize honorable mention
This library, located in the dense urban area of Gracia, Barcelona, aims to make the most of a small footprint and give back to the community as much outdoor space as possible. In a climate where outdoor space is usable for over half of the year, Gracia still has a distinct lack of open public space. Through the use of stacked volumes this building creates multiple outdoor balconies, one communal space on the ground level, and one large rooftop terrace.








The requirement to hand draft forced us to work slowly and take detailed consideration of what our clients would like in their library.
Additionally, having to hand measure everything made us more aware of scale, proportion, and spacial relationships.
























Taking inspiration from the traditional patterns of Gracia’s urban fabric, the stacked shape allows for multiple terraces used to maximize outdoor public space in a dense urban area.
Minimal interior space on the ground level allows for more pathways through the neighborhood, opening up the two smallest streets that flank the site.

Temporary market in the downtown district of Champaign, Illinois
Utilizing some of the many empty lots in downtown Champaign, this project aims to bring community back to a once dense and vibrant part of the city. This intervention brings green space and a place for community gathering to a quiet corner of the downtown. This project compliments the continued effort by Champaign Urban Planning to revitalize and densify downtown.


- Site survey
- Photographic documentation
- Site plan creation
- Identification of key issues with a City of Champaign urban planner:
• empty lots
• lack of community engagement in the area no green space
Located on a street with multiple restaurants, an event venue, and two empty lots, this instance of tactical urbanism provides the downtown Champaign area a place to convene. The design encourages community members to gather for drinks or lunch taken from local restaurants, and to shop organized farmers markets and craft fairs. This space is designed to be adaptable to any warm weather event put together by the city while making use of empty lots that are currently a disadvantage to the community. The lush greenery and playfully colored climbing structures provide a space for families and young adults to come together, socialize, and enjoy the downtown. The sale stands can be taken down at any point to provide space for other events or kept up for farmers markets, craft fairs, food events, etc.














A mized-use retail and office space in Chicago’s West Loop neighborhood
This building deals with a growing context of new development, new inhabitants, and new businesses. In order to keep up with the strong demand for high-end buildings while simultaneously fitting in to the traditional West Loop fabric, this project utilizes materials suitable for the area in vastly different ways. The facade is designed to make the best use of area foot traffic, by using transparency and intrigue to bring people in.




CTA green line
CTA pink line
CTA bus line pedestrian access bus stop
DIVY bike station
CTA L stop commercial planned development
BRICK JAALI WALL takes a unique twist on the conventional brick used in the area
BRICK JAALI WALL takes a unique twist on the conventional brick used in the area

GLASS provides transperancy for better pedestrian experience daylight access, and intrigue
GLASS provides transparency for better pedestrian experience, daylight access and intrigue
1. identified problem areas




2. created solutions


3. analyzed results
The use of dynamic fins proved to be effective for blocking out unwanted sunlight in the office area, while also providing the flexibility to increase sunlight on gloomy Chicago days. The fins are placed outside to prevent unnecessary heat gain through the glass roof during the summer.




































