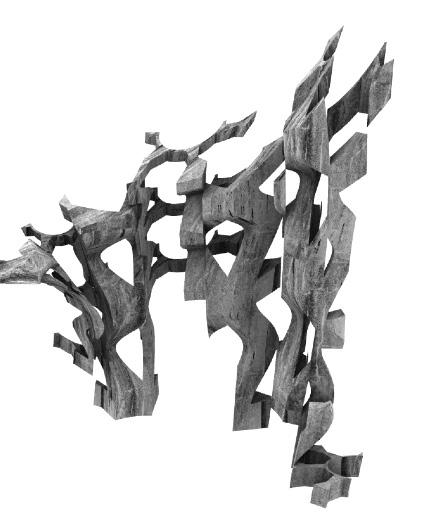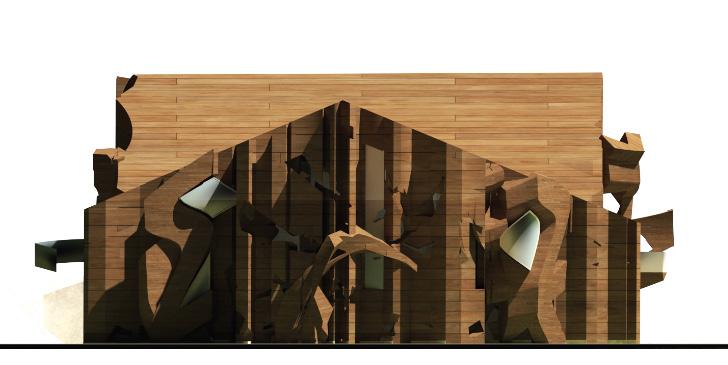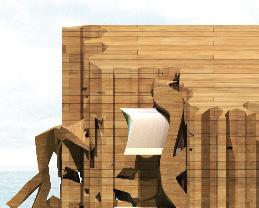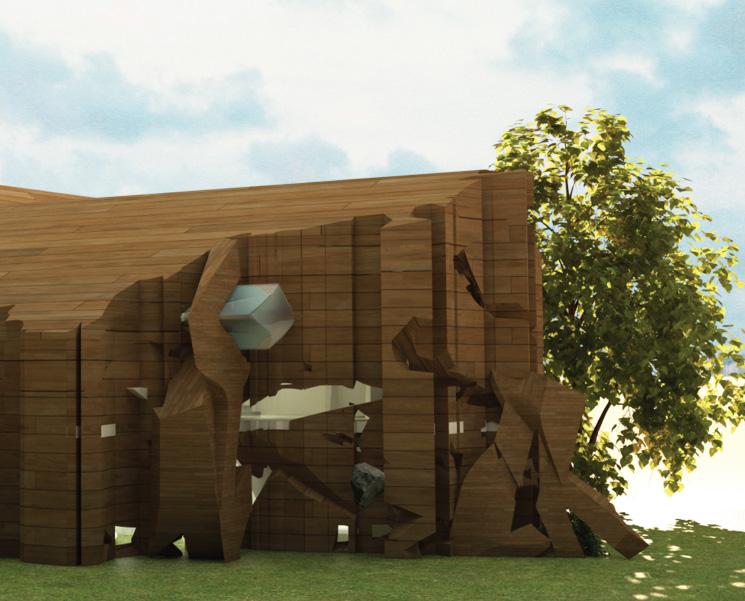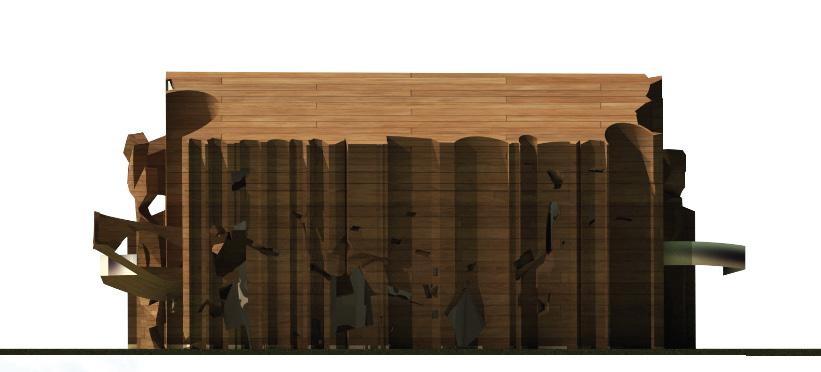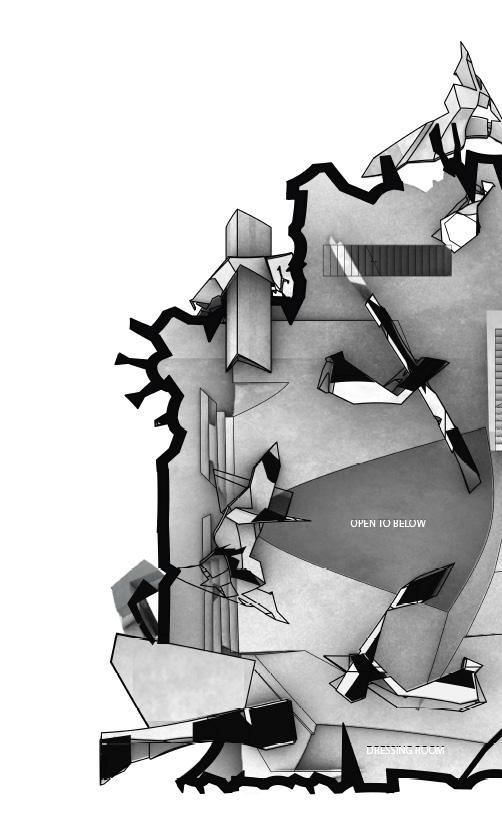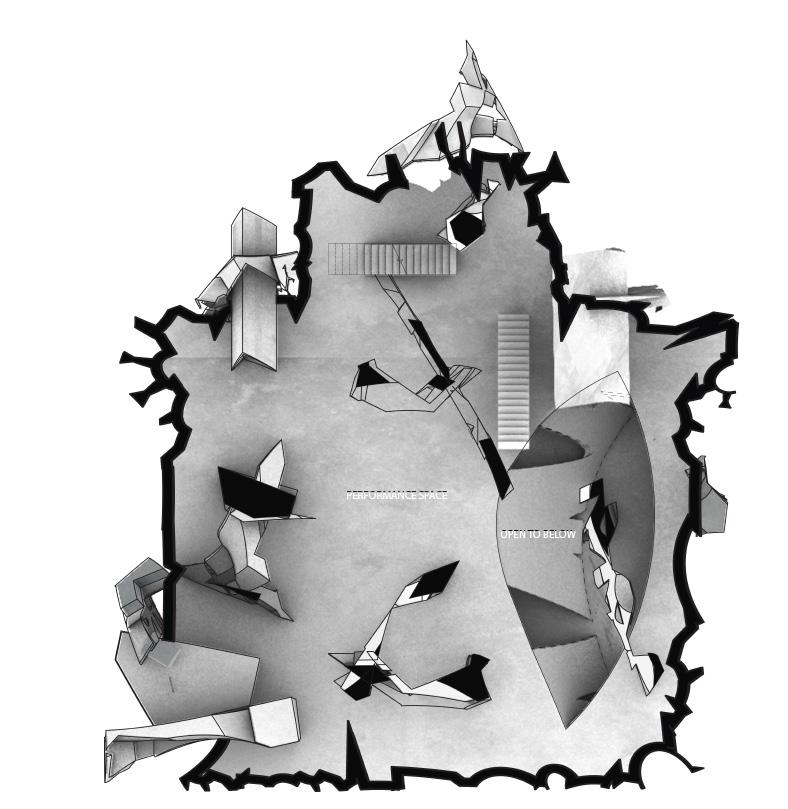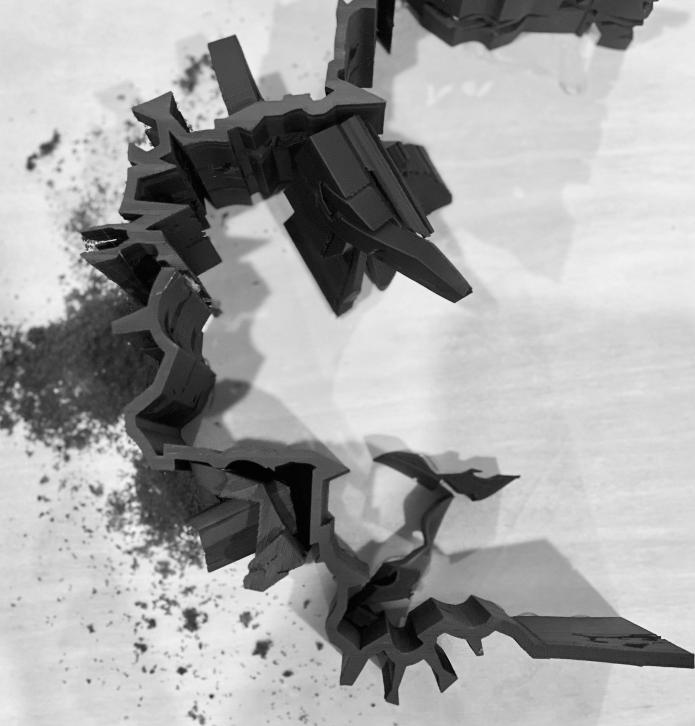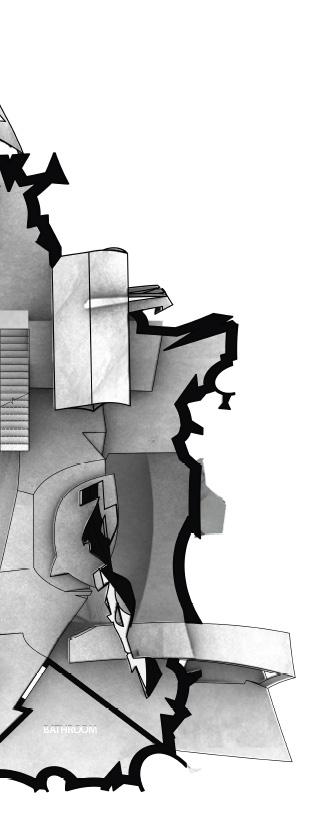

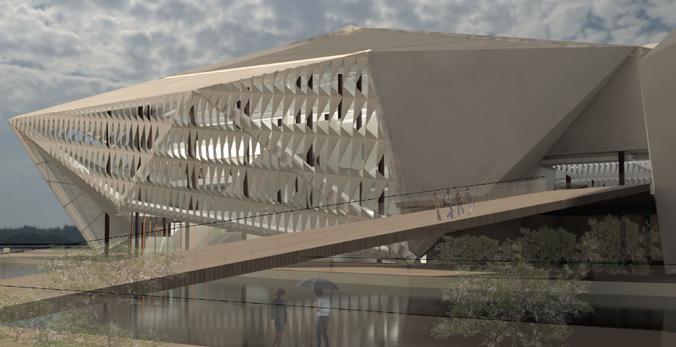

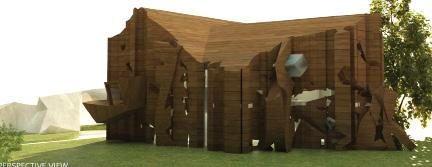
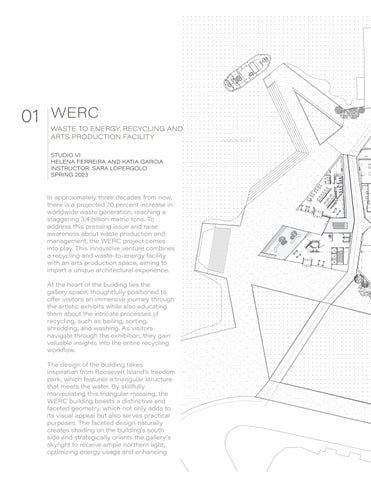





In approximately three decades from now, there is a projected 70 percent increase in worldwide waste generation, reaching a staggering 3.4 billion metric tons. To address this pressing issue and raise awareness about waste production and management, the WERC project comes into play. This innovative venture combines a recycling and waste-to-energy facility with an arts production space, aiming to impart a unique architectural experience.
At the heart of the building lies the gallery space, thoughtfully positioned to offer visitors an immersive journey through the artistic exhibits while also educating them about the intricate processes of recycling, such as bailing, sorting, shredding, and washing. As visitors navigate through the exhibition, they gain valuable insights into the entire recycling workflow.
The design of the building takes inspiration from Roosevelt Island’s freedom park, which features a triangular structure that meets the water. By skillfully manipulating this triangular massing, the WERC building boasts a distinctive and faceted geometry, which not only adds to its visual appeal but also serves practical purposes. The faceted design naturally creates shading on the building’s south side and strategically orients the gallery’s skylight to receive ample northern light, optimizing energy usage and enhancing
HELENA FERREIRA AND KATIA GARCIA INSTRUCTOR: SARA LOPERGOLO SPRING 2023

Upon reaching the roofscape, visitors are presented with the option to embark on a tour of the recycling facility. This tour is facilitated by accessing a ramp that seamlessly connects the roof to the second floor. The ramp runs through the conveyor belts and sorting processes, providing a unique opportunity for visitors to observe the machinery up close.


Furthermore, the building’s massing has been thoughtfully designed to accommodate the existing bike path adjacent to it. This integration allows the bike path to seamlessly extend into and traverse the building on the ground floor, creating an interactive experience for passersby to engage with the facility as they journey along the path.









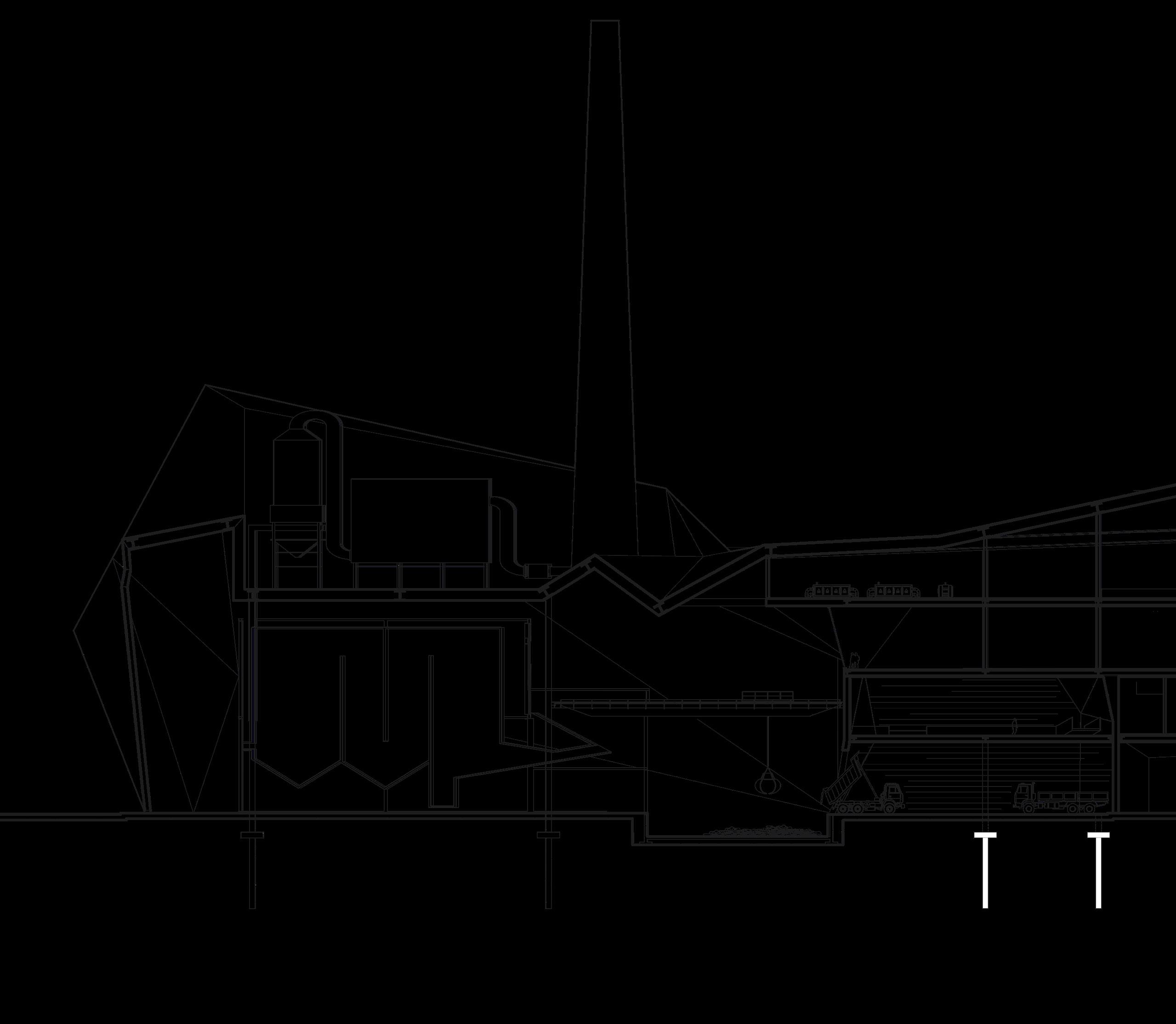
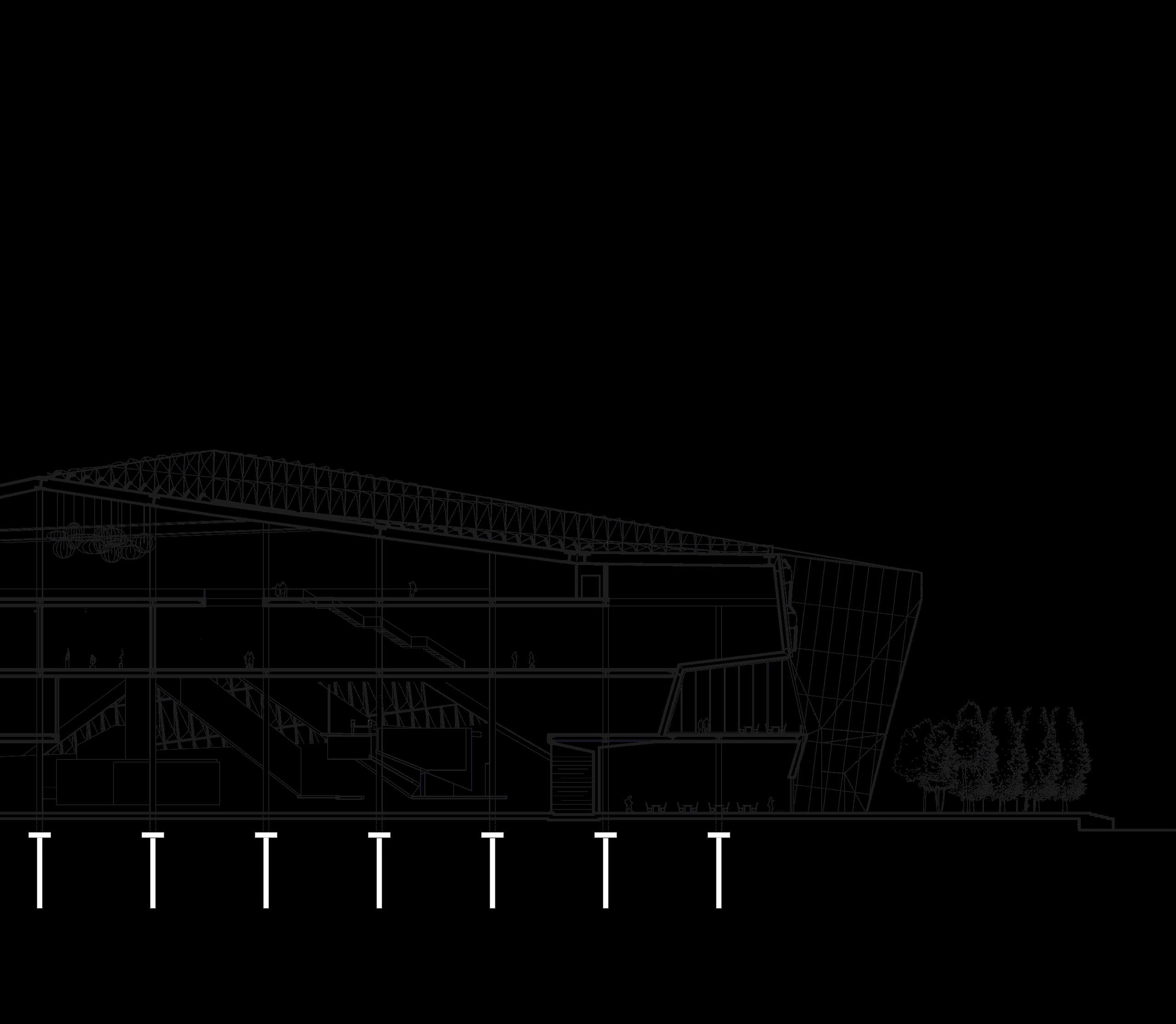
support beams and columns
skylight truss system
gfrc panel grid

2ND LEVEL
3RD LEVEL
4TH LEVEL



The gallery space offers a comprehensive view of all recycling processes. As visitors reach the end of the gallery, they find a window that peaks into the waste to energy facility. To enhance the ambiance, a skylight with the same paneling system as the facade has been incorporated, allowing diffused light to illuminate the gallery through carefully placed openings equipped with special UV glass. This precautionary measure ensures that the displayed art remains protected from any potential damage. Moreover, the gallery’s flooring follows the same pattern, allowing light to permeate into the recycling area as well.
 digital chunk
chunk model 2’ x 2’ x 2’
digital chunk
chunk model 2’ x 2’ x 2’


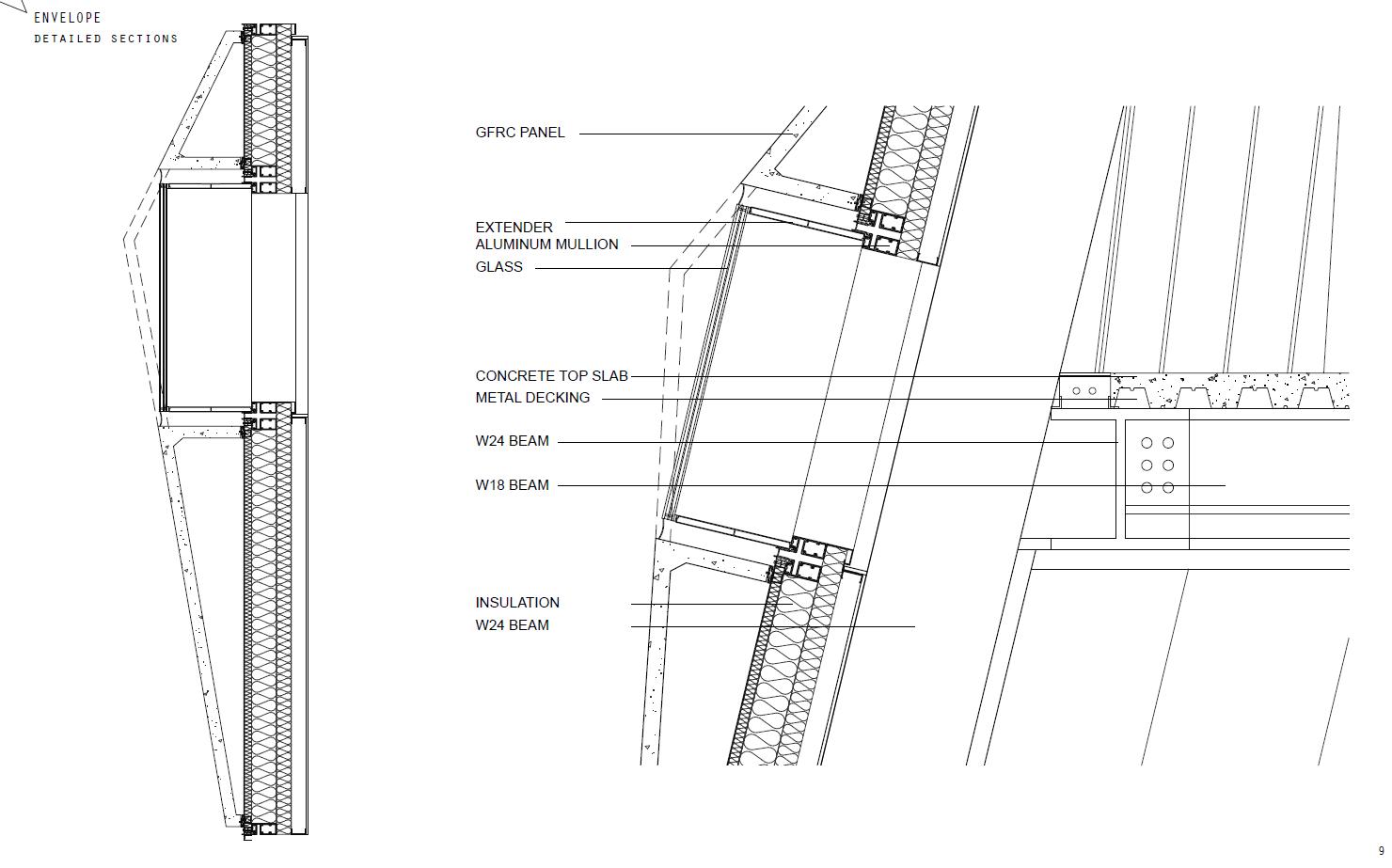
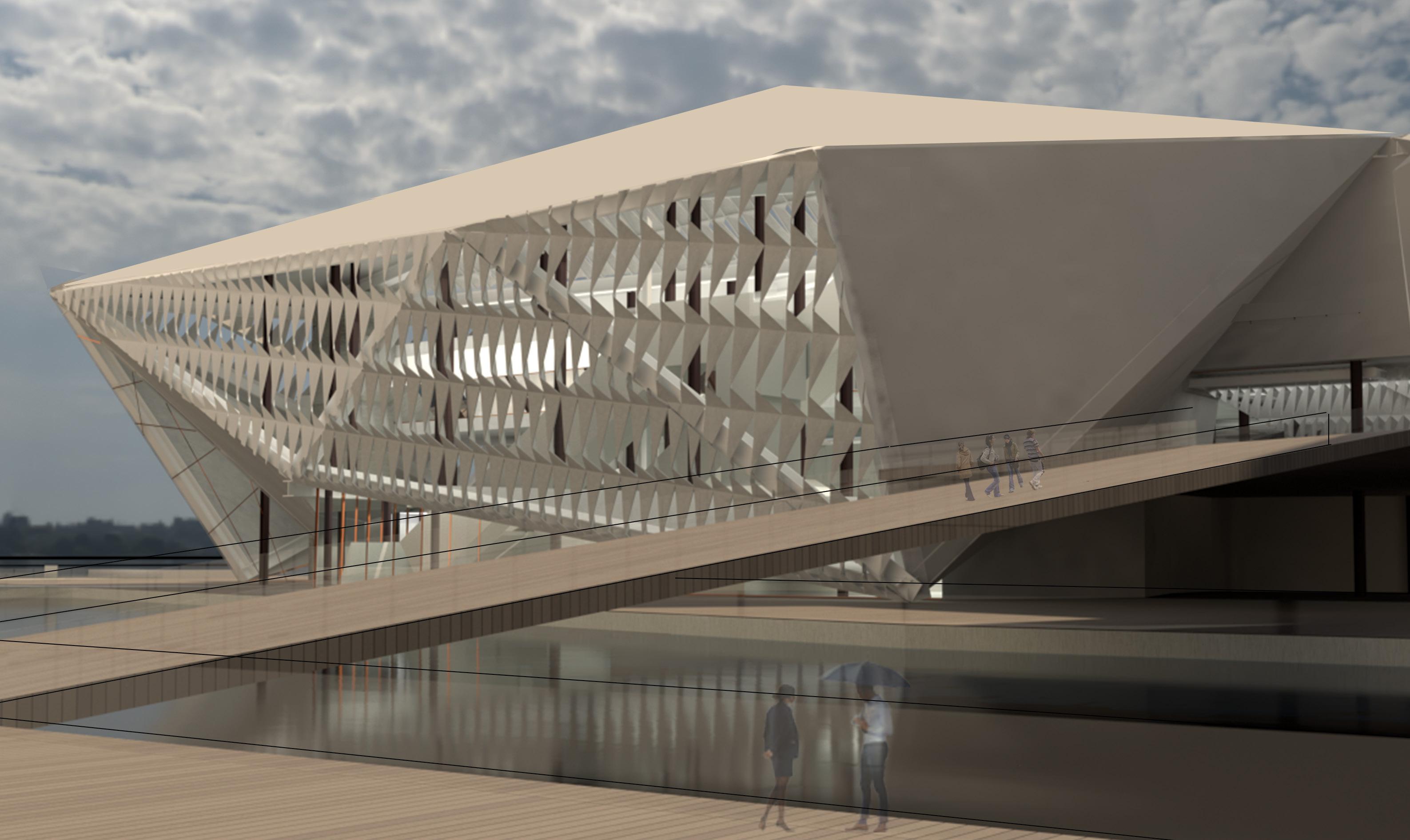 View from Basin
View from Basin
Inspired by the surrounding Navy Yard’s fabrication culture, the project incorporates workshops into the housing program, with a strong emphasis on recycling and farming. This innovative approach aims to create employment opportunities for the residents while fostering a sustainable lifestyle.
The proposed massing is supported by an artificial structural hill and introduces an elevated, co-habitated building design, enabling each resident to enjoy their private terraces. These terraces are beautifully enclosed with hydroponic walls and vertical farming, promoting green spaces within the community. Moreover, the facade walls are envisioned to act as an extension of the vertical farming concept, enhancing the courtyard’s greenery and further contributing to the self-sustaining ecosystem.
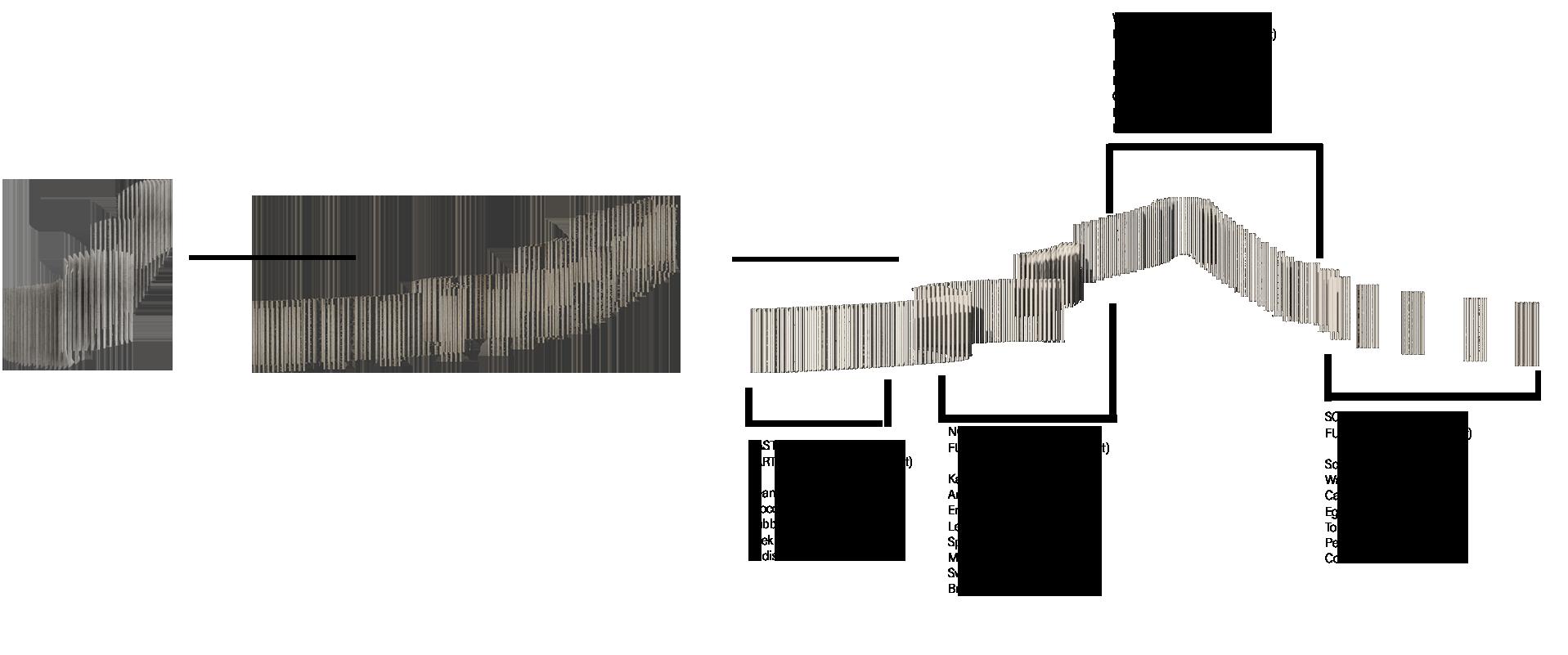
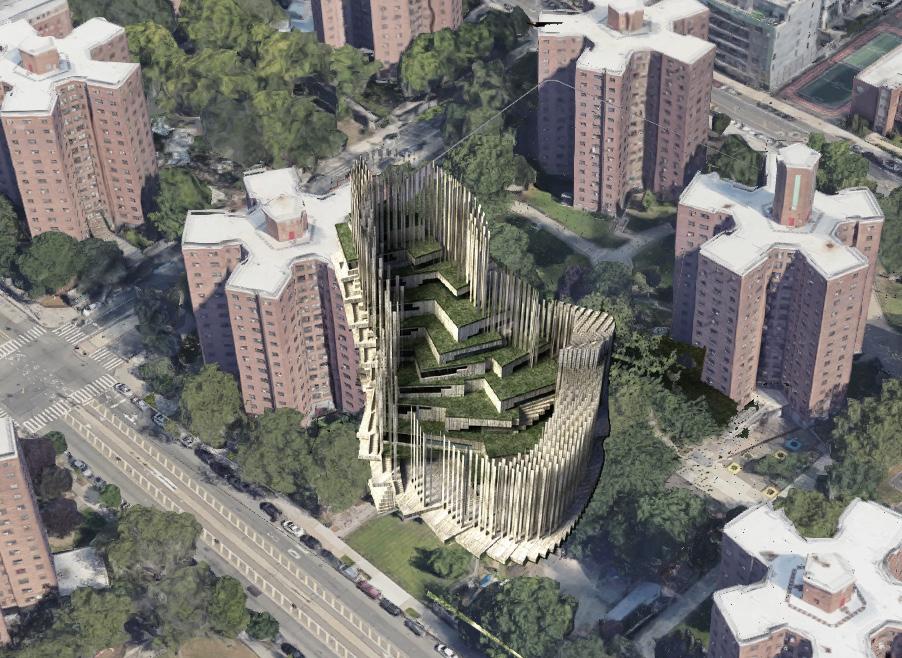
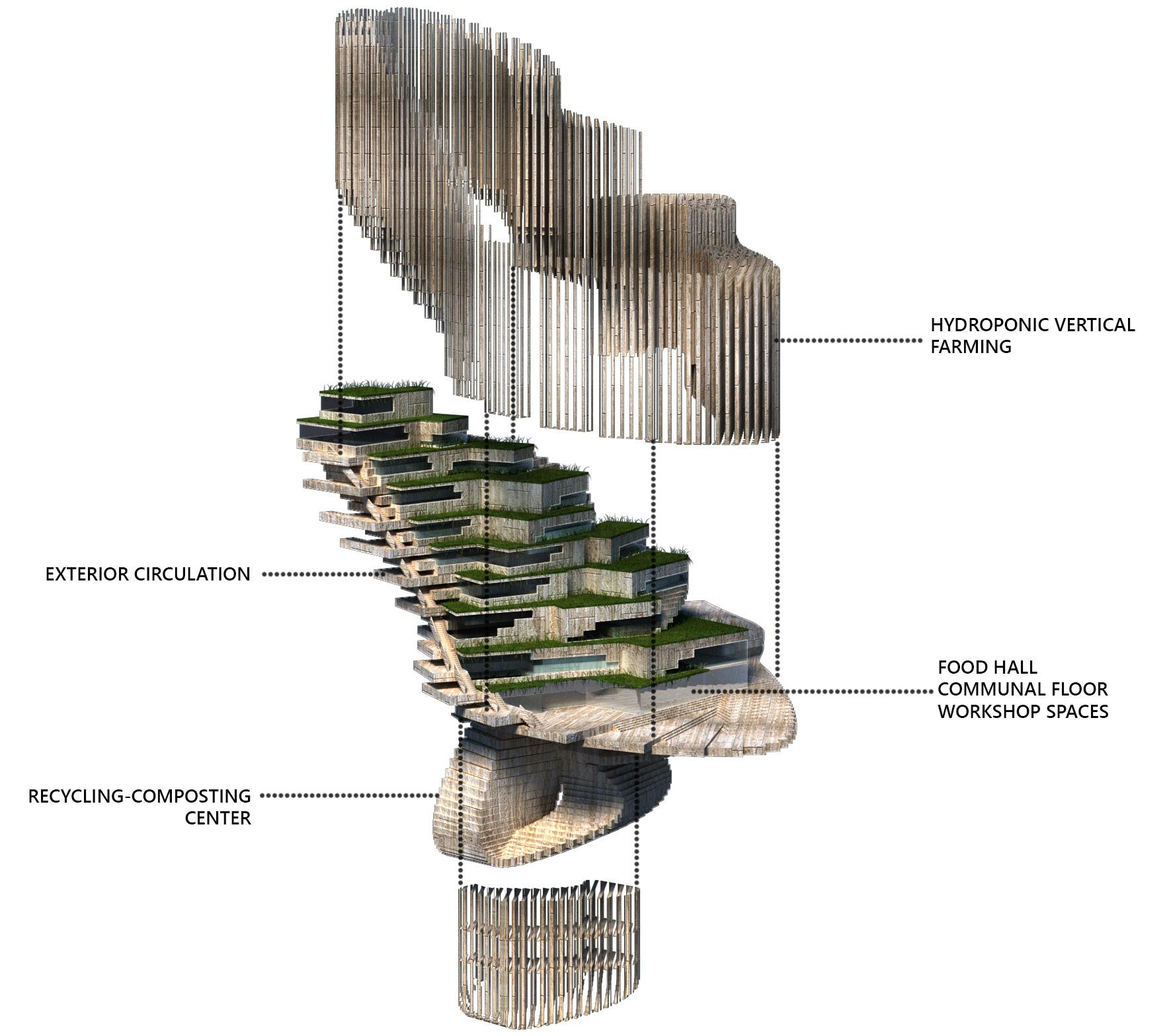 Aerial View
Aerial View
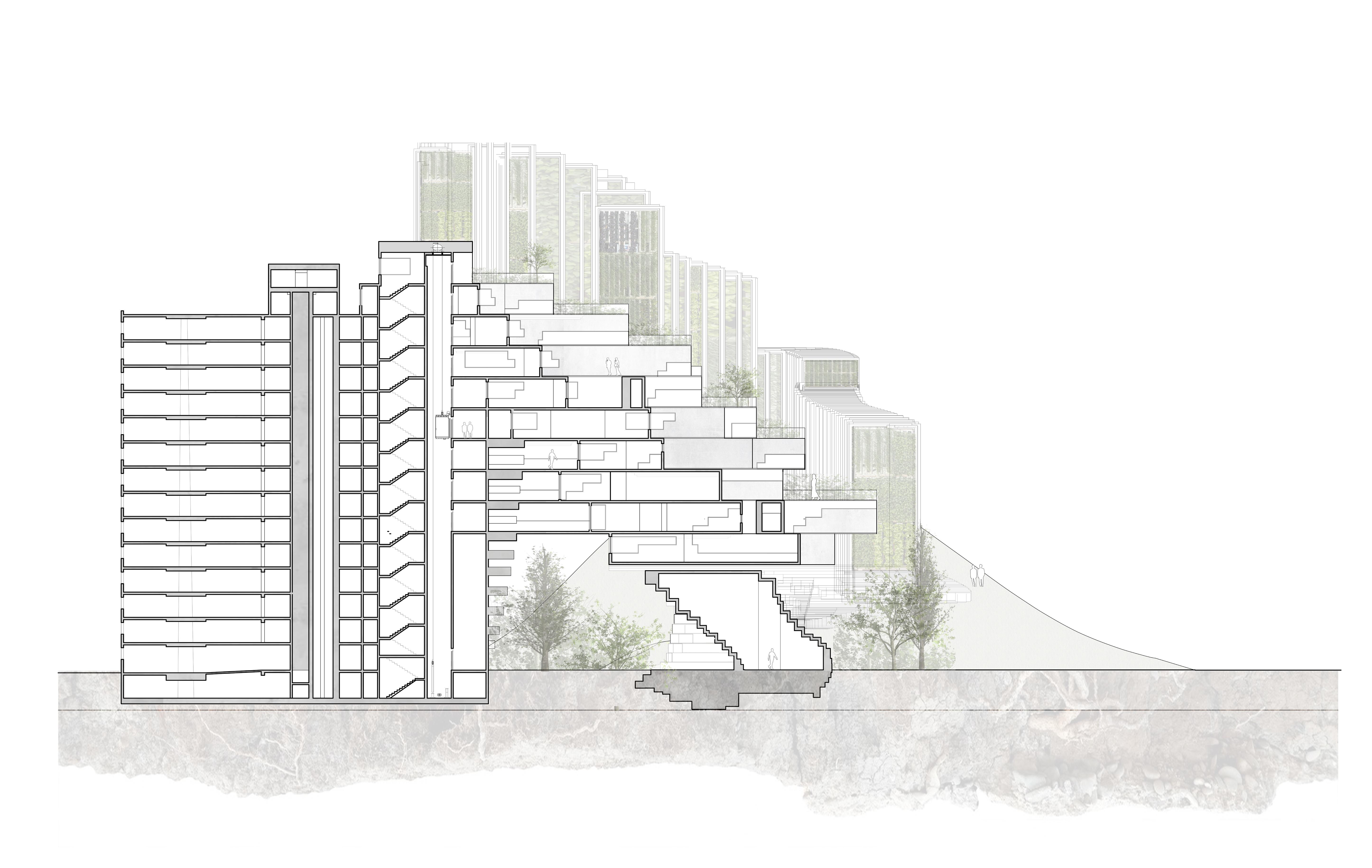

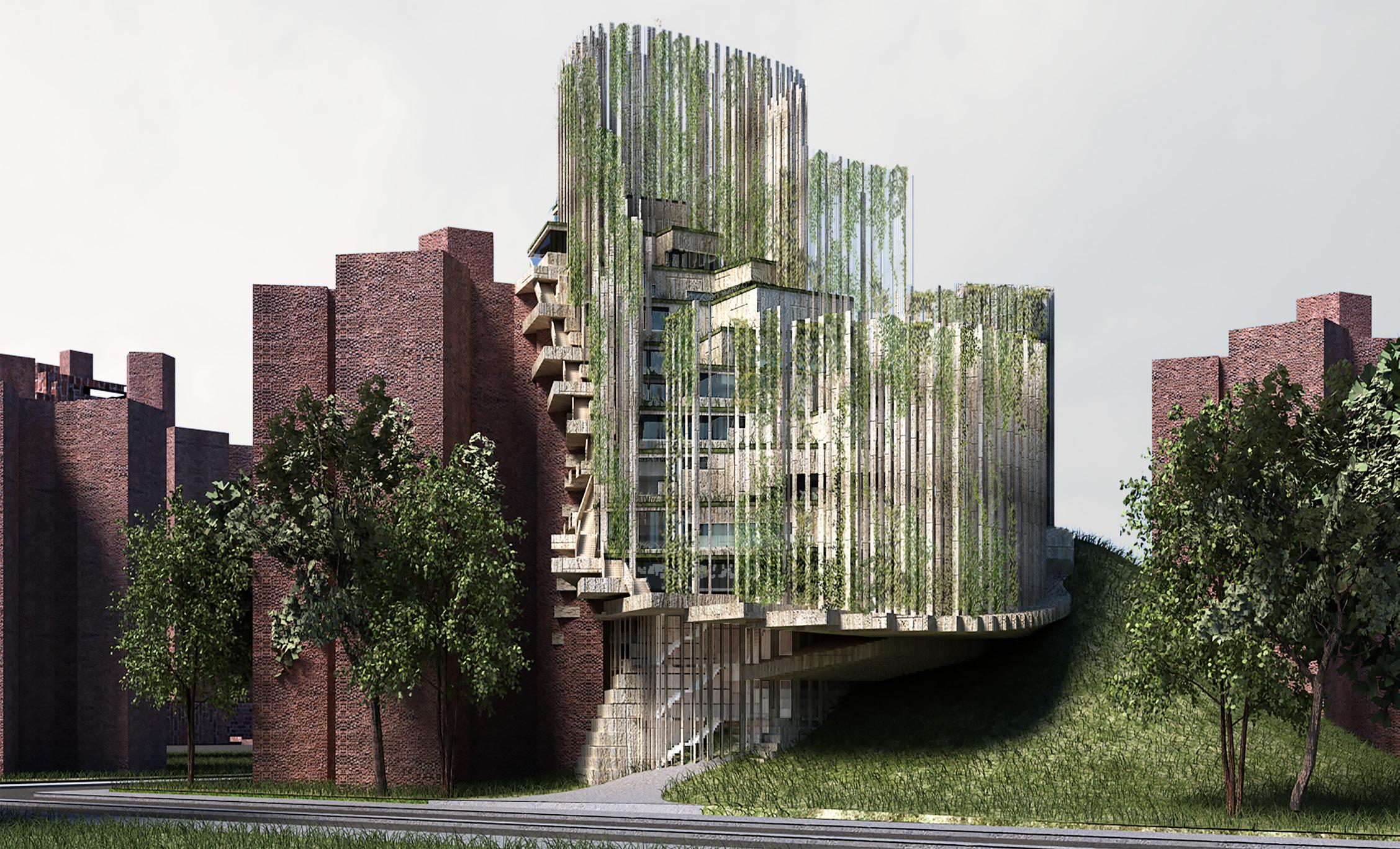
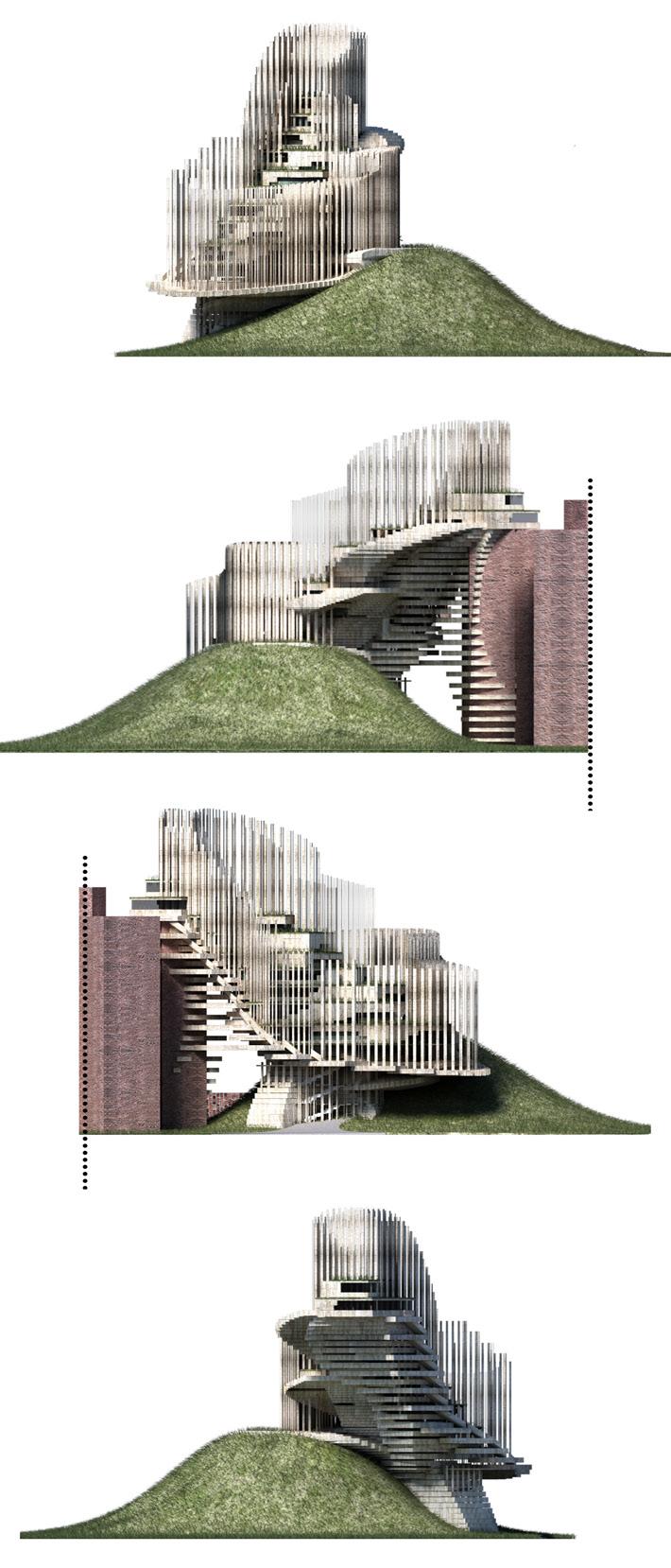
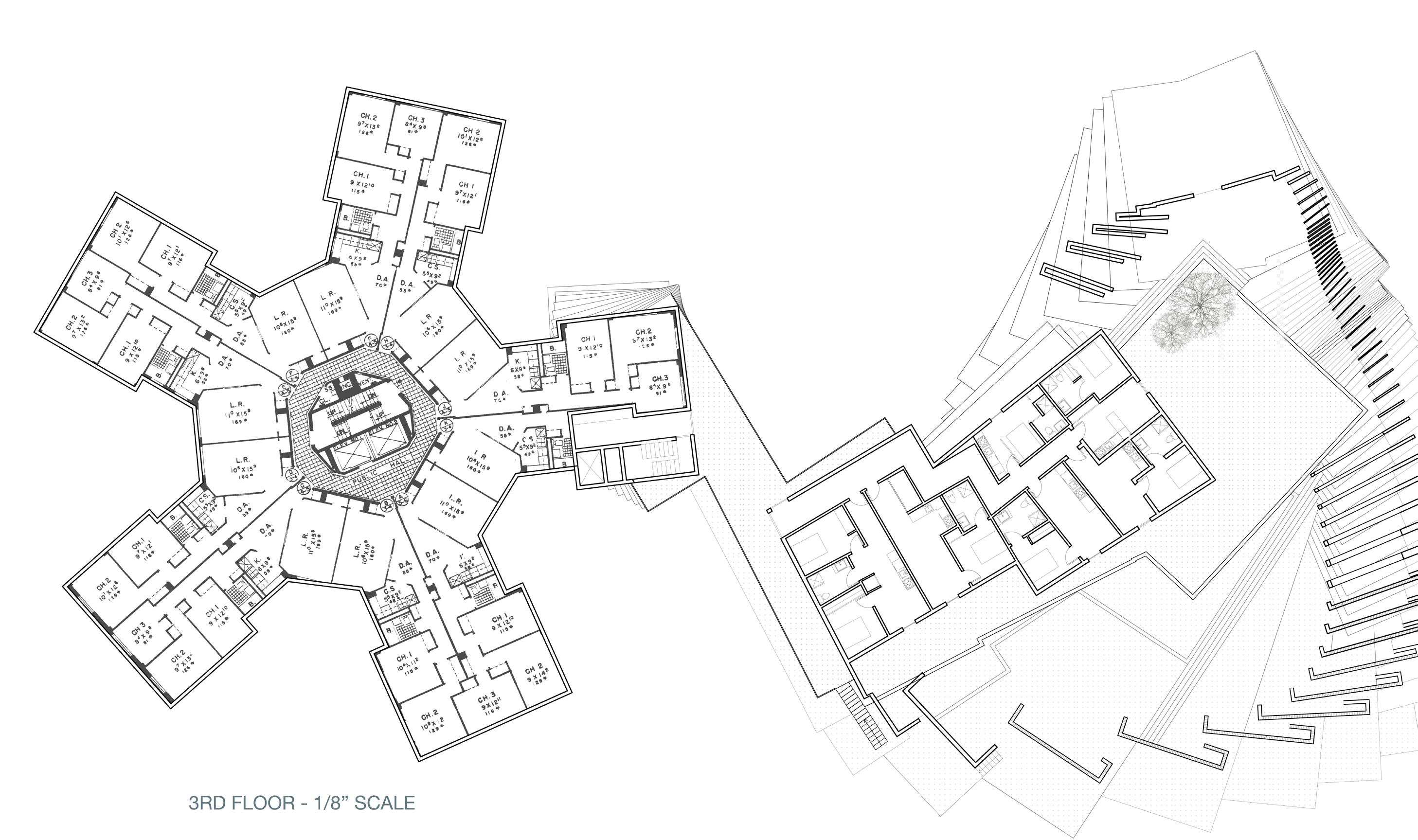
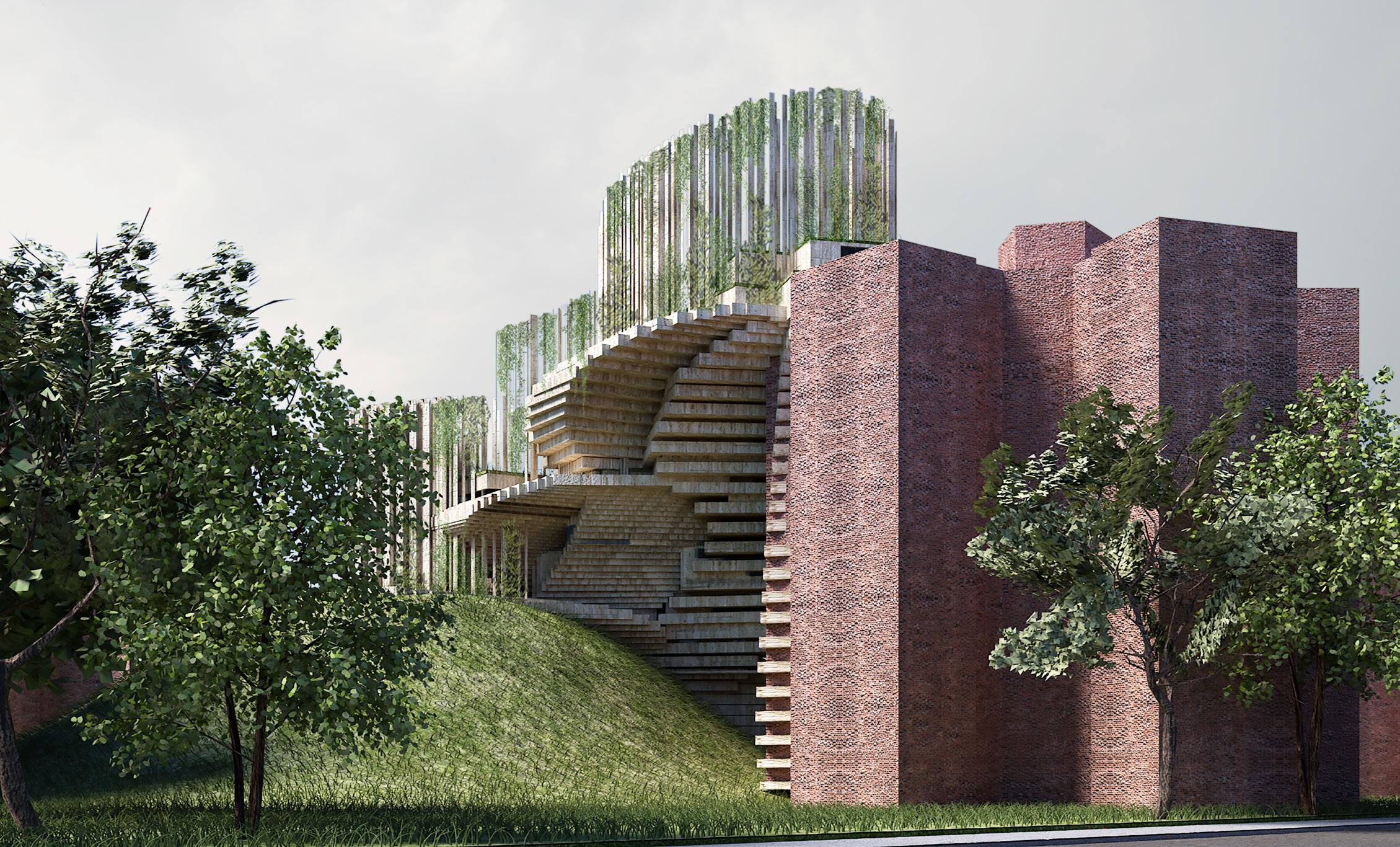

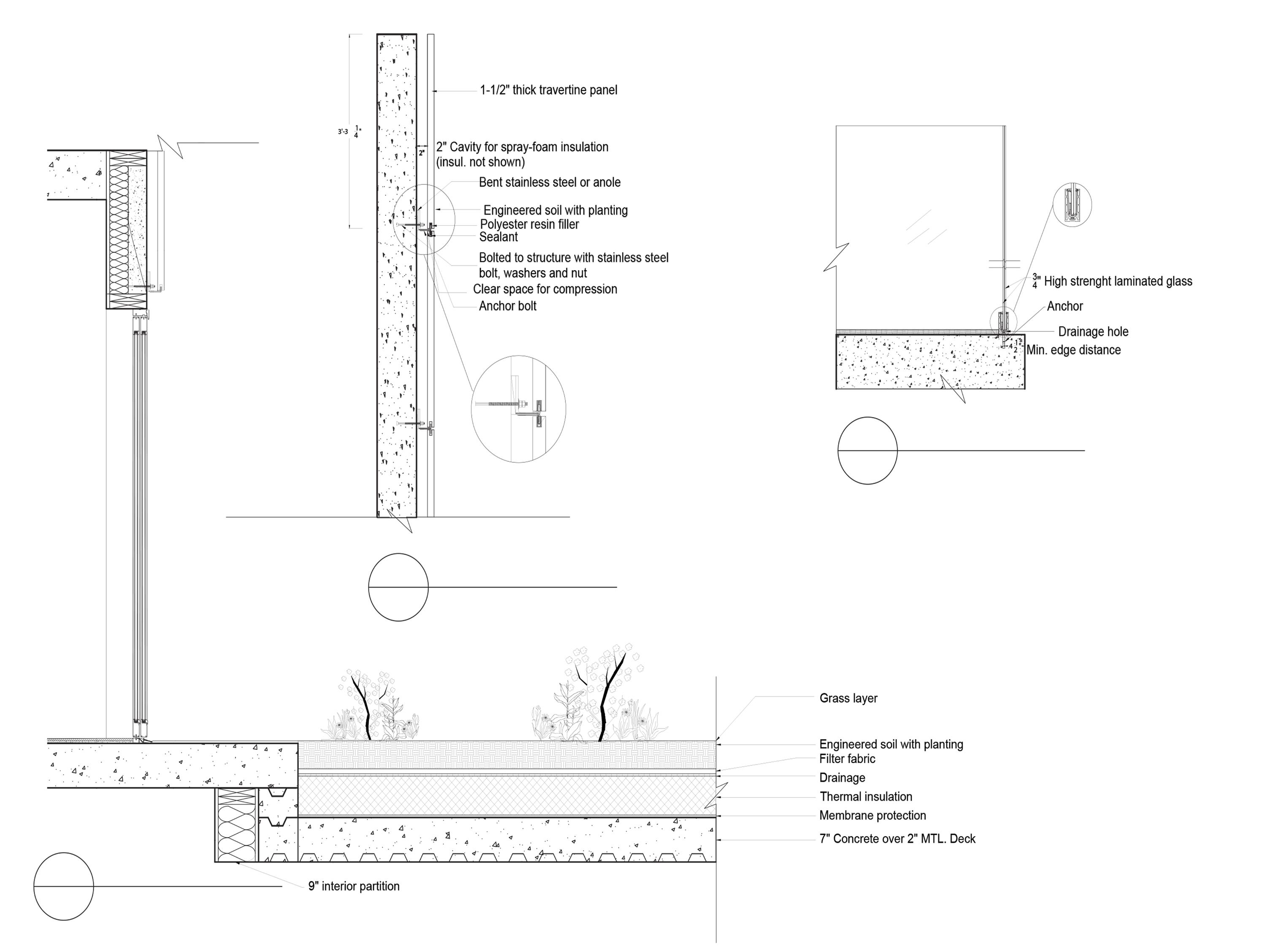


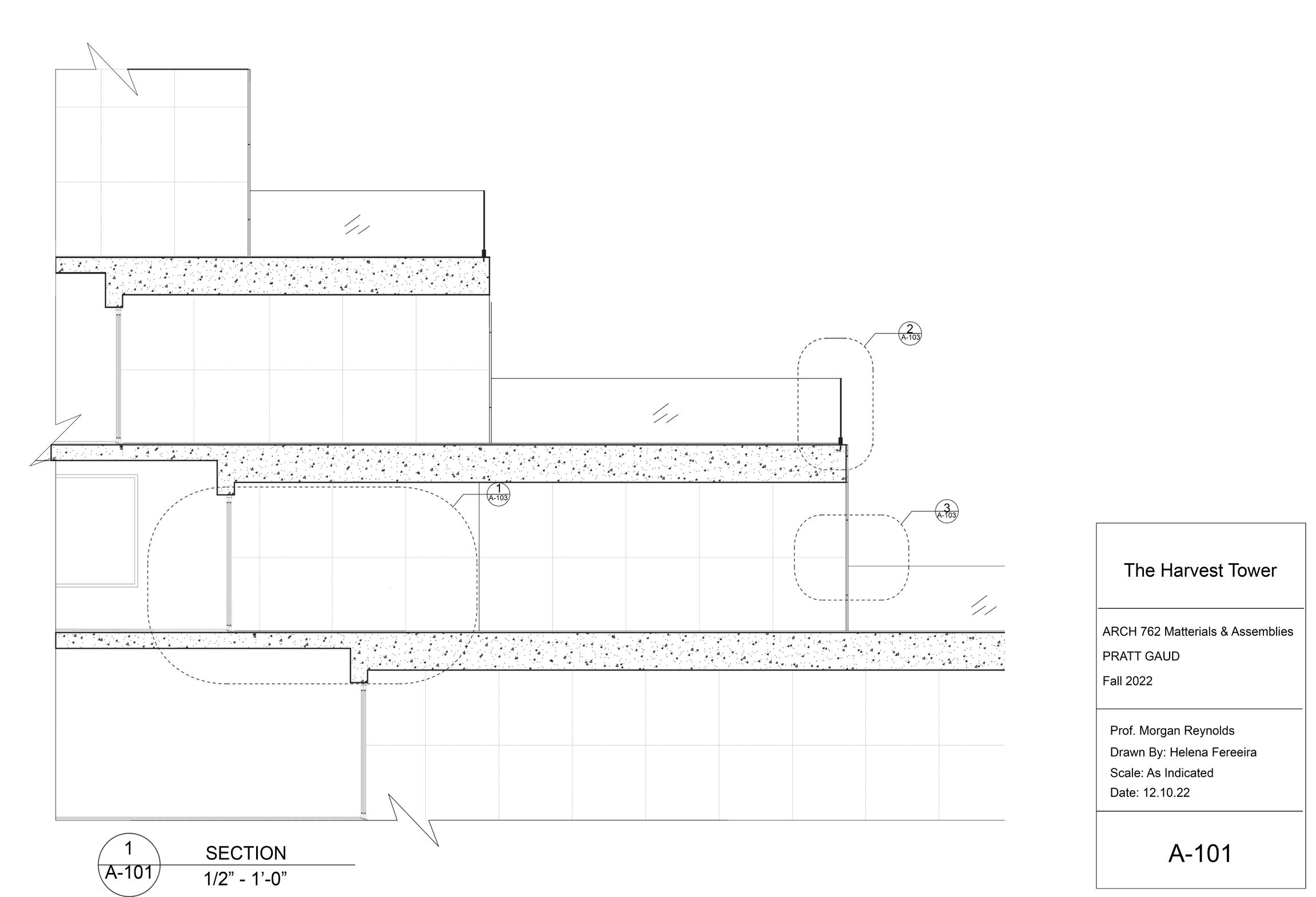





Red Hook has been designated as a “high-risk” area for flooding, making it susceptible to severe impacts over the next three decades. To address this concern, Metamorphosis proposes a transformative middle school concept, providing an educational and experimental space for children while incorporating flood damage mitigation strategies.
The project’s design and plans were conceived through a series of collage studies, culminating in a final collage that served as the architectural blueprint.


The spatial organization centers around three separate areas at the extremities of the building: recreational, educational, and administrative spaces. In a strategic move, the structure is elevated above ground level, ensuring protection from potential flooding and minimizing damage in the event of a flood.
The entrance is located on the second floor, surrounded by a ramp encircling a water basin designed to collect rainwater during wet seasons or serve as a recreational and playground area during drier periods. This innovative approach not only addresses flood risks but also provides a dynamic and engaging environment for students and faculty alike.


 final collage
Coffey Park
physical model on site
final collage
Coffey Park
physical model on site
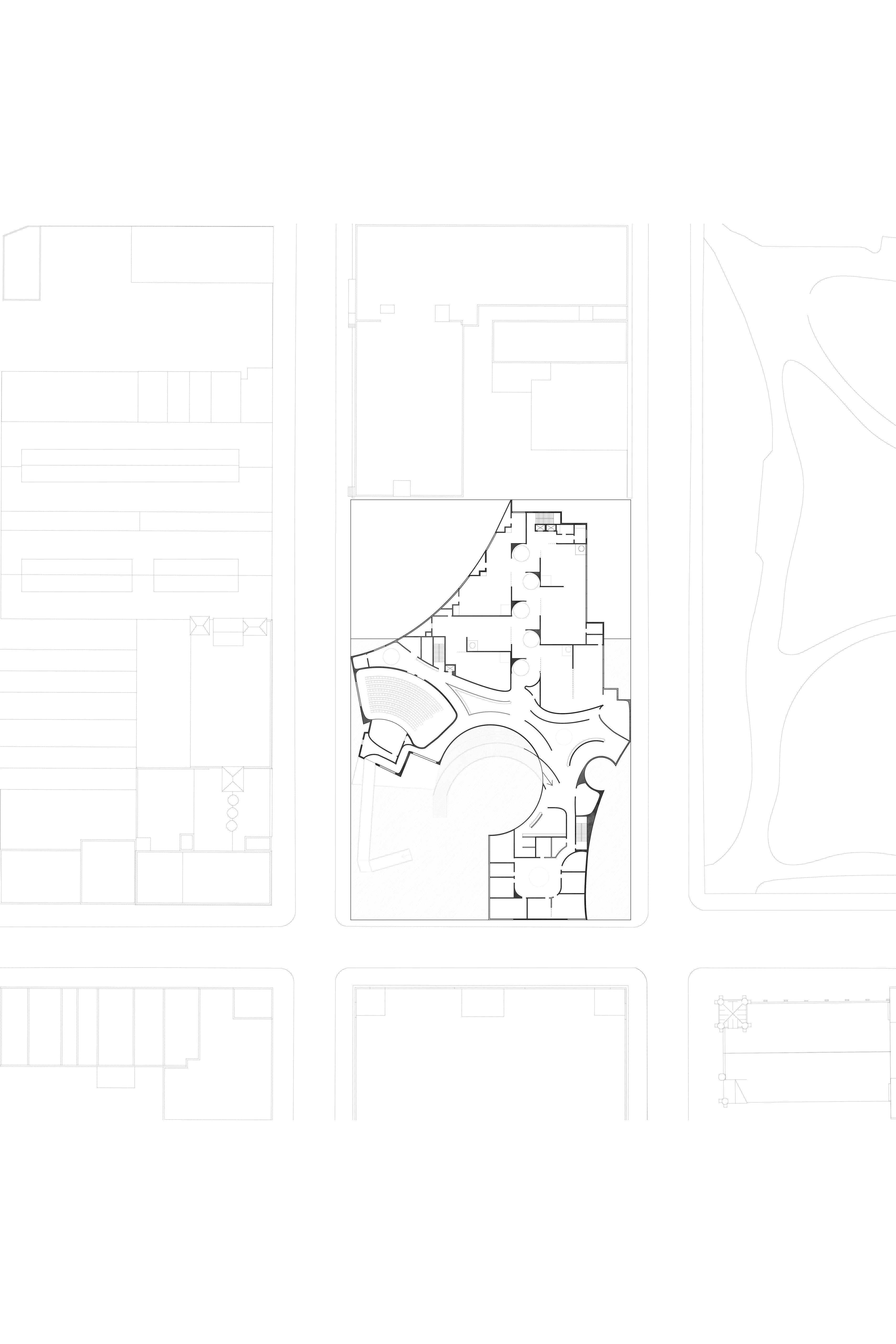




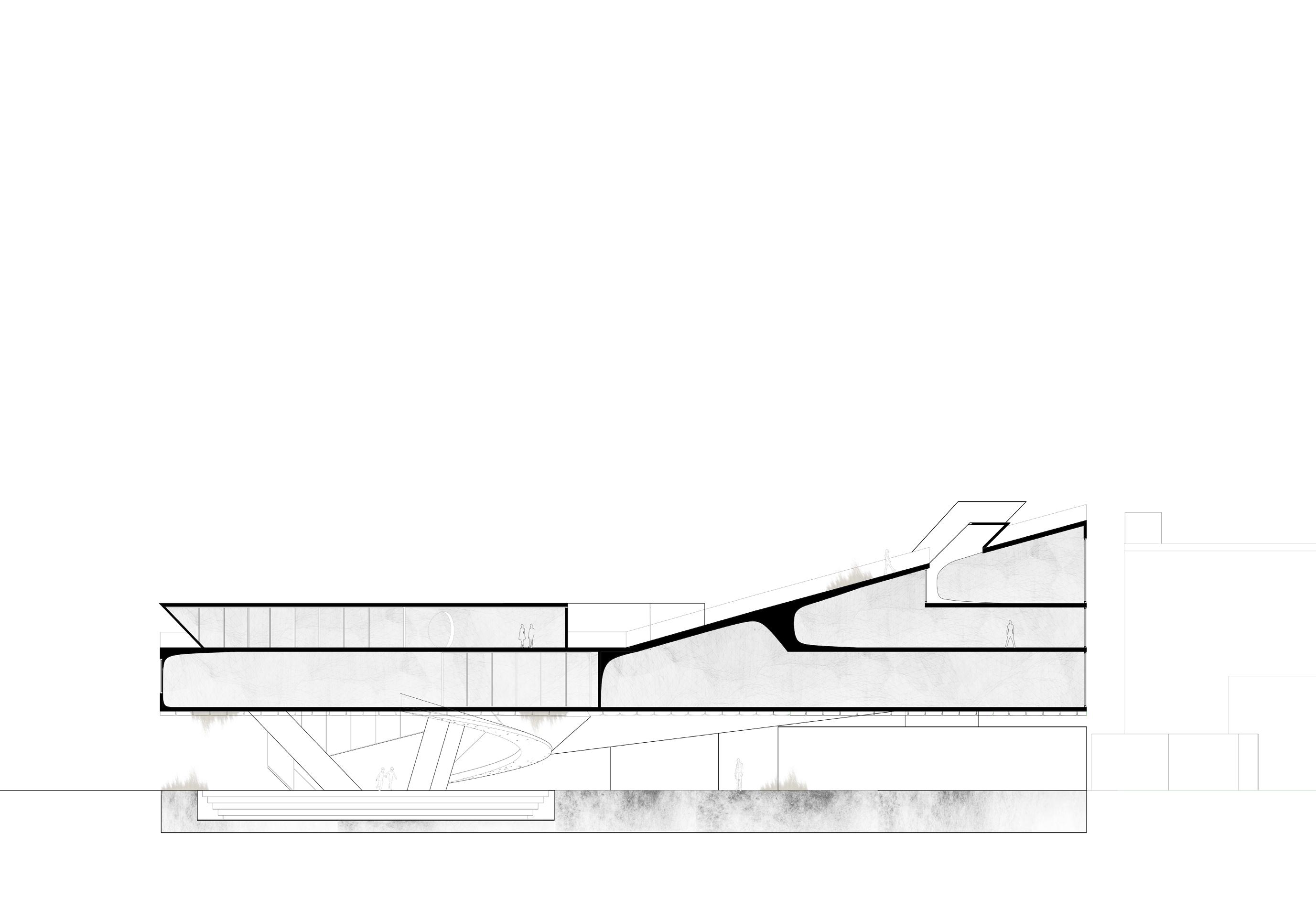



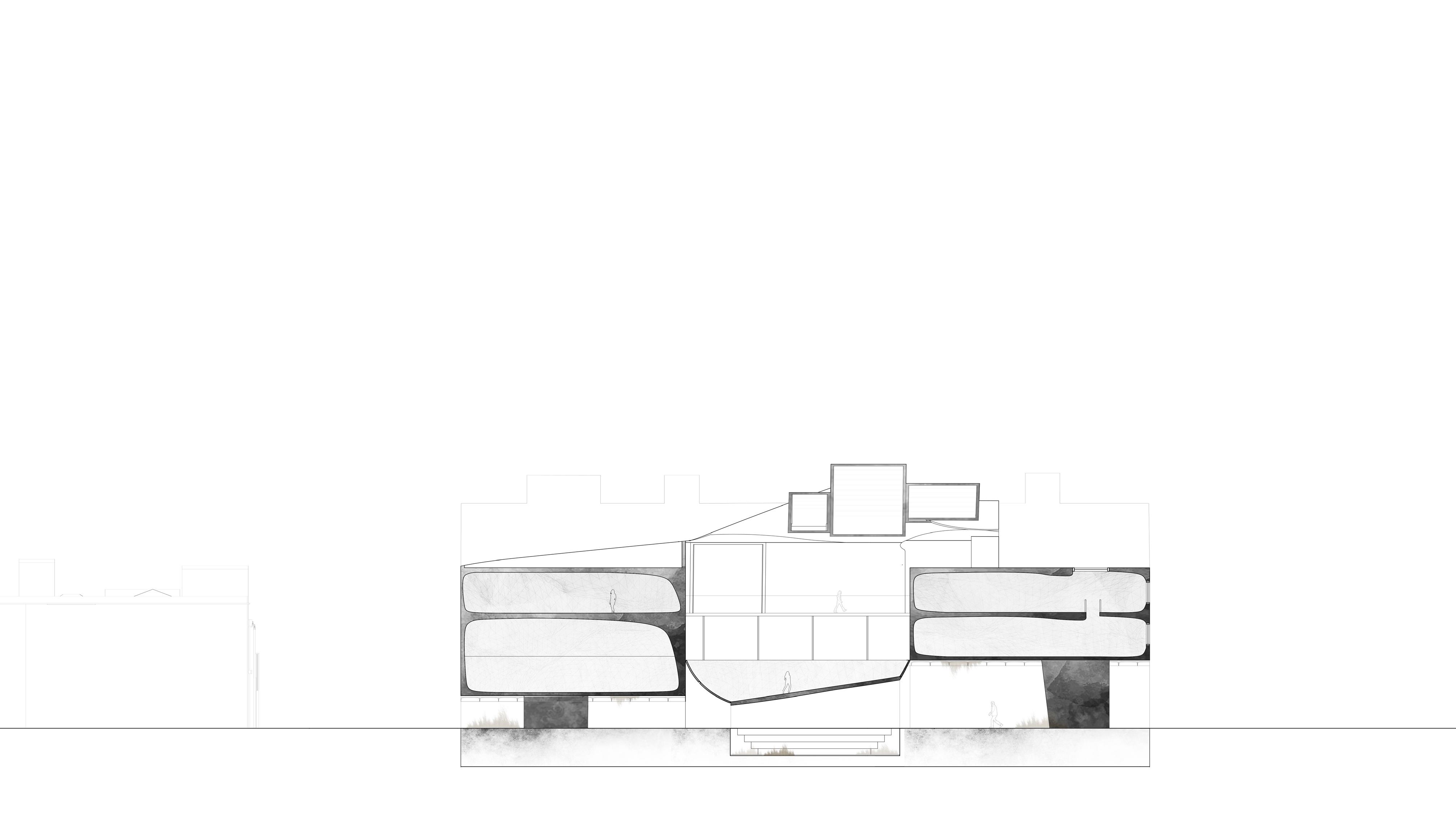 Front View
Section
Front View
Section
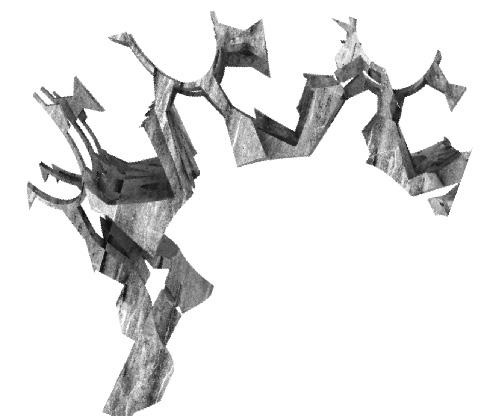

STUDIO I
FALL 2021
INSTRUCTOR PHILIP PARKERThe initial creation originated from a series of boolean commands, projection, and deformation digital tools, resulting in a fractal piece. Fractals are captivating three-dimensional geometries that exhibit infinite repetitions, offering myriad possibilities for internal and external connections. The transformative process extended to House 19 on Governors Island, where the fractalized object becomes space and redefines it as a continuous structure that rises from the ground to the roof.
The innovative proposal envisions House 19 as an artist residence catering to professionals in the performing arts industry. By skillfully adjusting the top outlines of the fractal object-space to fit within the house’s existing plan, a unique physicality emerges within the structure. The fractal pieces are thoughtfully divided, transforming the house into a fractalized space that interconnects all floors, from the basement to the roof. These mesmerizing fractals now govern the movement and boundaries of the space, inspiring us to reimagine novel ways of navigating through their intricate patterns. Consequently, this radical transformation alters our perceptions of interiors and exteriors, reshaping the very essence of inhabiting and experiencing architectural spaces.
