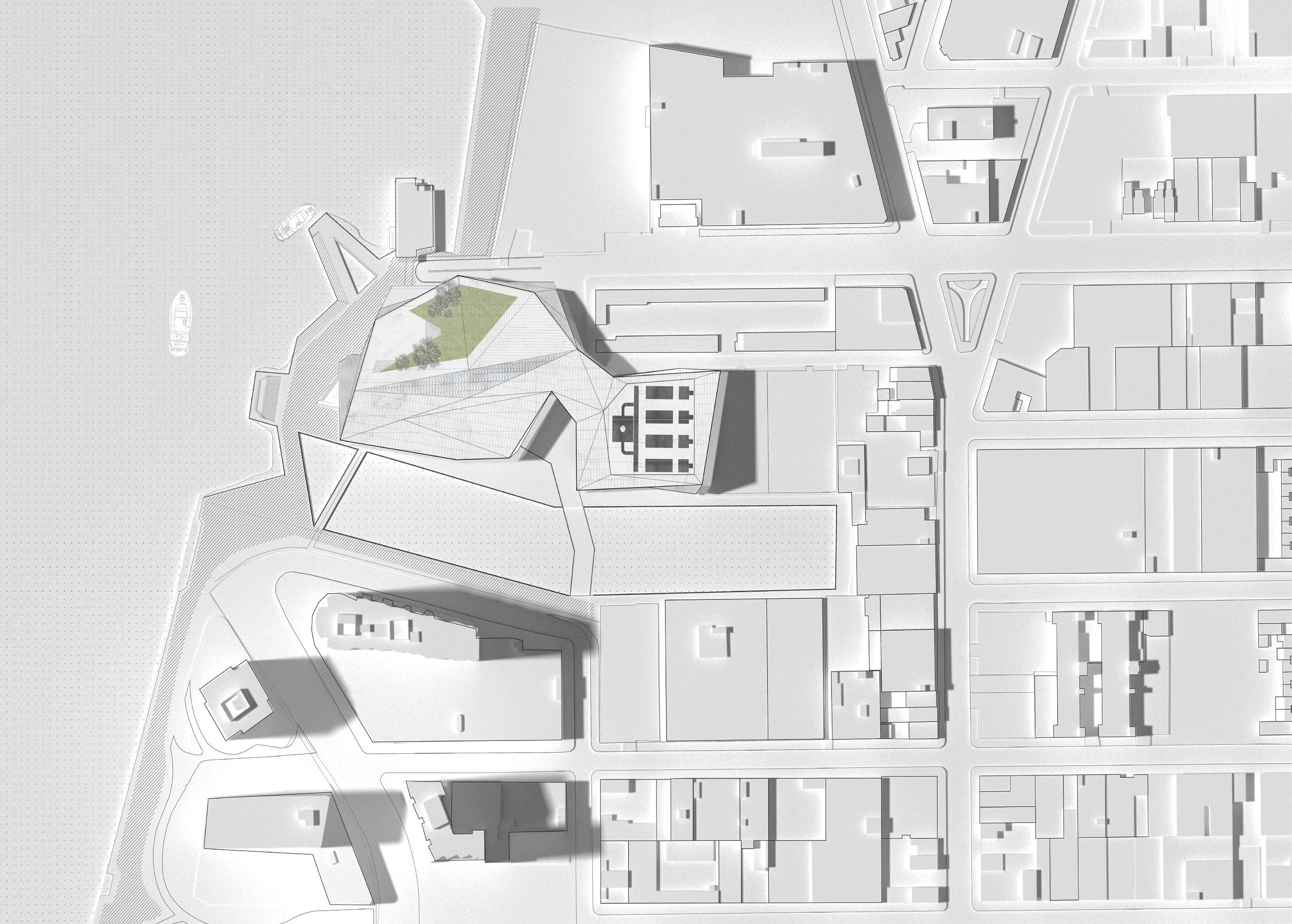
1 minute read
WERC
WASTE TO ENERGY, RECYCLING AND ARTS PRODUCTION FACILITY
Studio Vi
Advertisement
In approximately three decades from now, there is a projected 70 percent increase in worldwide waste generation, reaching a staggering 3.4 billion metric tons. To address this pressing issue and raise awareness about waste production and management, the WERC project comes into play. This innovative venture combines a recycling and waste-to-energy facility with an arts production space, aiming to impart a unique architectural experience.
At the heart of the building lies the gallery space, thoughtfully positioned to offer visitors an immersive journey through the artistic exhibits while also educating them about the intricate processes of recycling, such as bailing, sorting, shredding, and washing. As visitors navigate through the exhibition, they gain valuable insights into the entire recycling workflow.
The design of the building takes inspiration from Roosevelt Island’s freedom park, which features a triangular structure that meets the water. By skillfully manipulating this triangular massing, the WERC building boasts a distinctive and faceted geometry, which not only adds to its visual appeal but also serves practical purposes. The faceted design naturally creates shading on the building’s south side and strategically orients the gallery’s skylight to receive ample northern light, optimizing energy usage and enhancing support beams and columns skylight truss system

Upon reaching the roofscape, visitors are presented with the option to embark on a tour of the recycling facility. This tour is facilitated by accessing a ramp that seamlessly connects the roof to the second floor. The ramp runs through the conveyor belts and sorting processes, providing a unique opportunity for visitors to observe the machinery up close.
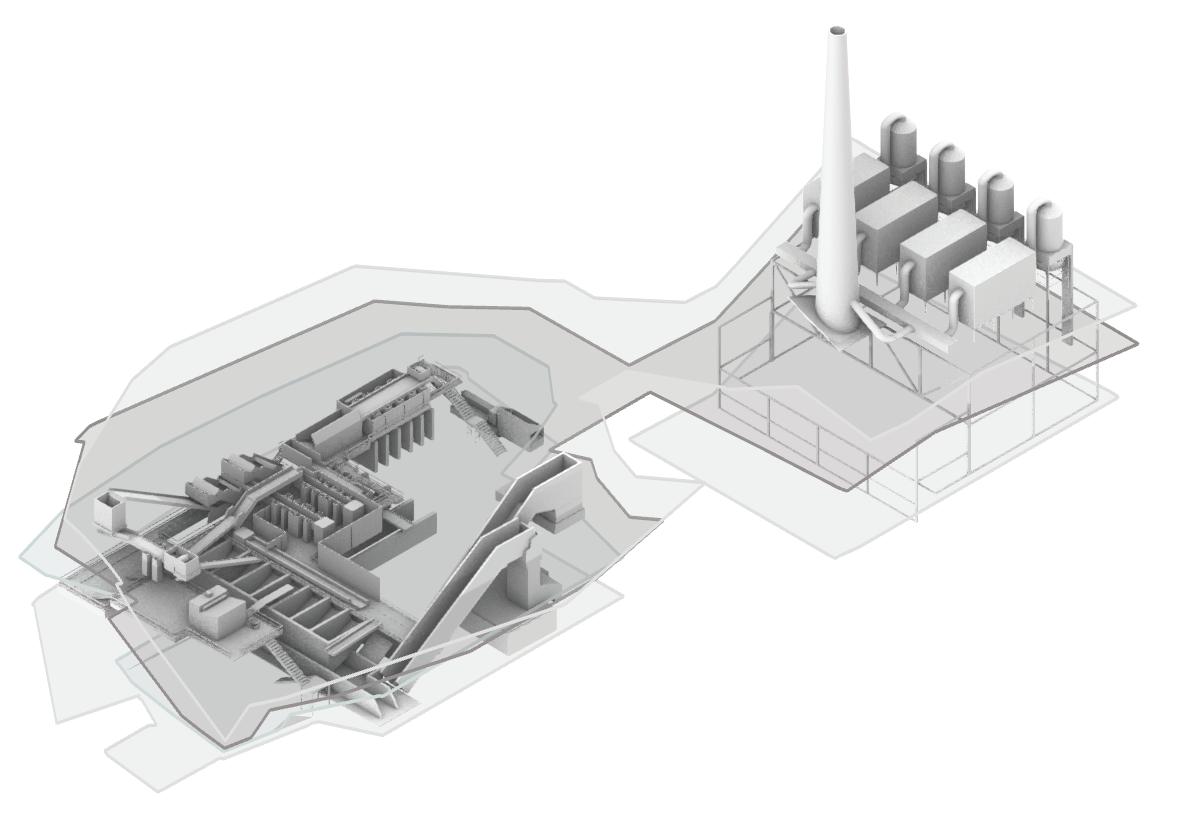

Furthermore, the building’s massing has been thoughtfully designed to accommodate the existing bike path adjacent to it. This integration allows the bike path to seamlessly extend into and traverse the building on the ground floor, creating an interactive experience for passersby to engage with the facility as they journey along the path.
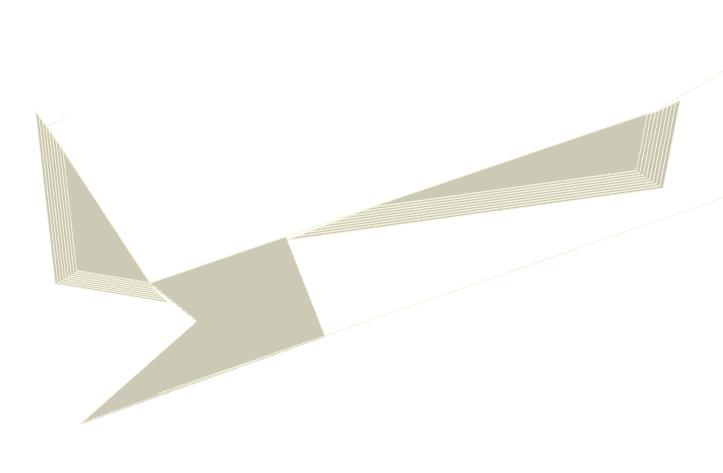
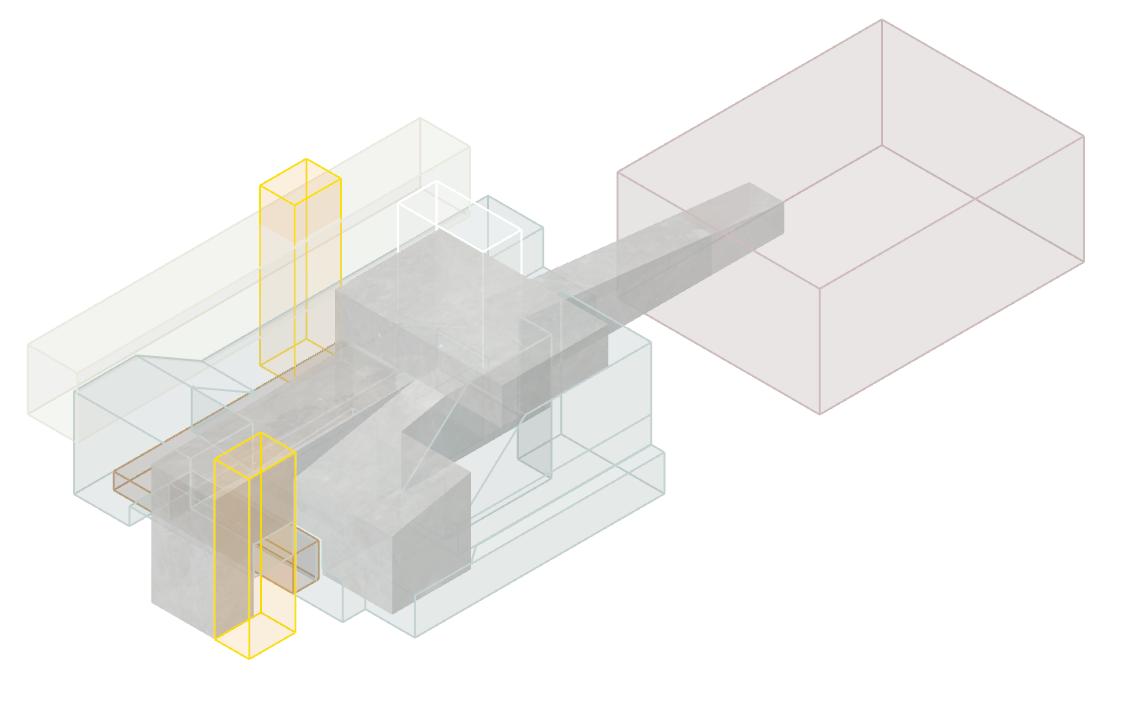

Exploded Axonometric Of Structural System
gfrc panel grid
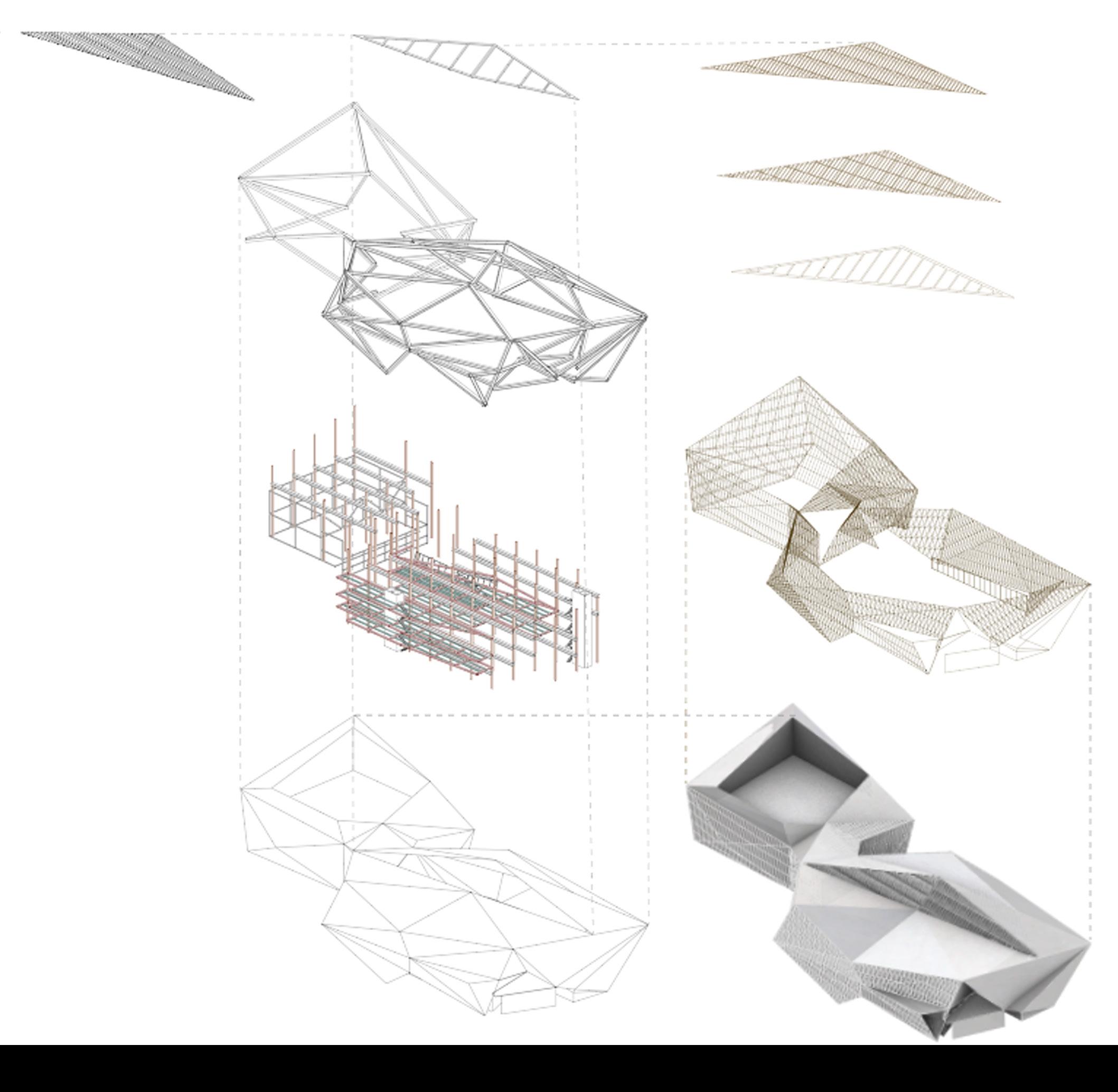
2ND LEVEL
3RD LEVEL
4TH LEVEL


