portfolio
+1 337 212 0823

+1 337 212 0823

Experience
2020-2022 Lausanne, Switzerland
Burckhardt
Architect (3 mo.) + Internship (1y. 9mo.)
Having worked under several project leaders and collaborators over two years, experience was gained in varying projects, scales, work methods / rhythms. These include:
+ Typological studies + Competitions + Urban feasibility studies + Material selections + Rendering + Presentation drawings + Model-making
Relevant Projects
Les Grands Esserts / Social Housing (200 apartments) HUG Childrens Hospital / Competition Mont sur Rolle / Artisinal + Industrial AMAG, / Urban Feasiblity Study
2020 (6 months)
emerymcclure architecture Internship
Lafayette, Louisiana
Completed during the last semester of the degree.
Selected as one of ten to work with a local office.
Education
2022-2024 Stockholm, Sweden
KTH Stockholm
Master of Architecture
2016-2020 Lafayette, Louisiana
University of Louisiana
Bachelor of Science in Architecture
Graduated with Summa Cum Laude
V.A.S
Architecture summer school
A week-long summer school with students, graduates and professionals, encouraging dialogue and experimentation in the field of architecture.
2024
Competition
Stockholm, Sweden
Propose a permanent micro-architecture for an industrial site located near a quarry. Participation during studies.
2020
ACSA: Here + Now Competition, 2nd place
Lafayette, Louisiana
It was asked to make a proposal for a house that confronts the here-and-now situation in the world. This proposal addresses the growing water crisis in South Louisiana through a floating house.
Skills
Language:
Technical:
English: fluent French: fluent Spanish: beginner
Revit: adv. Adobe suite: adv.
Affinity: adv.
Sketchup: int.
Autocad: int.
Vectorworks: int.
Archicad: int.
Master 1, Indvidual work
Professors: Konrad Krupinski + Leif Brodersen
Vårberg, Sweden
Situated in an outdated and inactive neighborhood on the outskirts of Stockholm, Varberg is one of the most socially disadvantaged areas in the country. It is characterized by a high proportion of people living on social welfare and families living in overcrowded apartments. Growing up in conditions of economic hardship creates limited opportunities for children to take part in different free-time activities, such as sports or spending time with friends. This project intends to create a space where children in this neighborhood can find support through movement.
The project has two axes running through the site, one internal and one external. The internal axis links two buildings, the dance school and the auditorium, via an open corridor and a ramp that connects the two different levels of the buildings. The external axis consists of several ramps that climb the slight topography of the site to link the metro entrance and a children’s school on the other side of the site, taking visitors through a semi-implanted path surrounded by vegetation.
In the dance school, there are two cores. One contains two flexible movement spaces stacked eachother with two glass brick faces which emphasizes transpencey and light in the space. The other core contains the technical installations and above it an open-plan gym area. Surrounding the two cores are common spaces - library, café, kitchen, and relaxation areas. The buildings and axes are partially implanted, to make the proposal more intimate and create a connection with the vegetation around the site.


Entry hall





















Master 2, Individual work
Professors: Erik Stenberg + Maria Orevsten Skåne, Sweden
Designed by Dom van der Laan, architect and monk, Mariavall has a palpable atmosphere, the obvious use of a proportional system (developed by the architect), and a strong presence in the surrounding landscape.
The intention of the project was to respect the existing building and enhance its simplicity. The proposal has two main axes running through the site. The “theological” axis, which takes visitors into the church, and the “archaeological” axis, which takes visitors underground. By submerging the extension and allowing only one tower to protrude, a beacon appears in the dark, wooded Swedish landscape to help pilgrims find their destination.
Visitors are separated, but linked by visual connections within the existing buildings. The idea is not to hide them, but to allow the nuns who live in the abbey to preserve their privacy. Additionally, this offers visitors several contemplative spaces with few visual distractions, drawing inspiration from the existing Mariavall design. The underground spaces are lit by skylights scattered across the vast grassy area in front of the abbey. From the project, the only visual link with the outside world is the sky, or perhaps the heavens.
Model, 1:150








Section of archeological axis


Thesis project
Professors: Erik Stenberg + Maria Orevsten
Group work with Sara Lauton
This thesis explores the concept of solitude within architecture, focusing on constructing spaces that facilitate solitary experiences. This was done by investigating the significance of solitude in a technology-driven society that often equates it with loneliness and underemphasizes the importance of the individuals’ experience in architecture. The thesis traces solitude’s historical and cultural dimensions, examining the architectural typologies associated with it, to find a wide range of design principles and spatial elements that foster its experience. The thesis emphasizes the necessity for architects to create environments that nurture solitude amidst a landscape predominantly designed for communal interaction.
Through extensive literature review and practical explorations, key architectural qualities were identified that enhance this experience: spaces within spaces, verticality, movement, temporality, fragmentation, and the measurable. The research led to the concept of “spaces of potential” within urban environments, specifically the roofscapes of Stockholm, Sweden. By reusing ventilation chimneys as spaces of potential, four moments in the roofscape were designed, each offering unique solitary experiences that engage different parts of the bodies and encourage varying lengths of stay. Through explorations, specifically in 1:1 model making, concepts were validated and underscored the importance of using the body as a measurement tool.
The thesis advocates for a balanced approach in architecture that values individual experiences equally to collective experiences and reinterprets overlooked urban elements to create enriching solitary spaces. The work invites further dialogue on the integration of solitude and spaces of potential in architectural practice.

































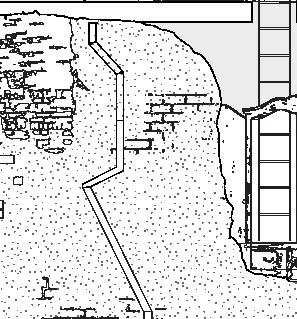



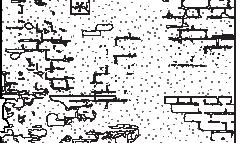














































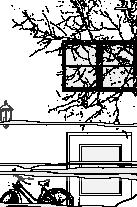













Thesis: Experimentation



In this phase of the thesis, we experimented with full-scale constructions, proportions, spaces within spaces. We built a corner in 1-1 to use in an experiment with people from the university, asking them to tell us what feelings came over them as they stood in the corner.
The answers that struck us most were the following
“I was kicked into a corner when I was young - I’d forgotten about that”.
“Protected. Weird. Nothing.”
“I felt like I was being hugged. A corner is always a kind of safe space.”
When we brought the corner back to our space, we were intrigued by how it felt in the elevator. A space of transition. The elevator became a space of potential, and this was our first encounter with the concept which would later reappear.
Tested proportions
Suggested
Tested proportions
Suggested proportions
Tested proportions
Suggested proportions
The architecture we know today tells us how to use our own bodies based on standard proportions. We don’t question the height of stairs or the width of doors. However, when we were children, the proportions of our bodies in relation to architecture forced us to move in playful and innovative ways: crawling, climbing, crouching, squeezing.
Using these architectural elements, we tested different movements and proportions, which later helped determined the dimensions of our 1:1.




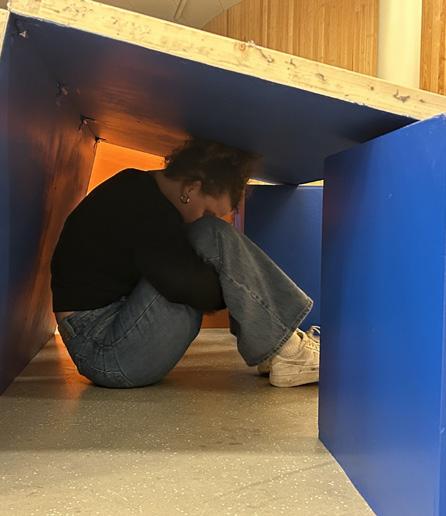

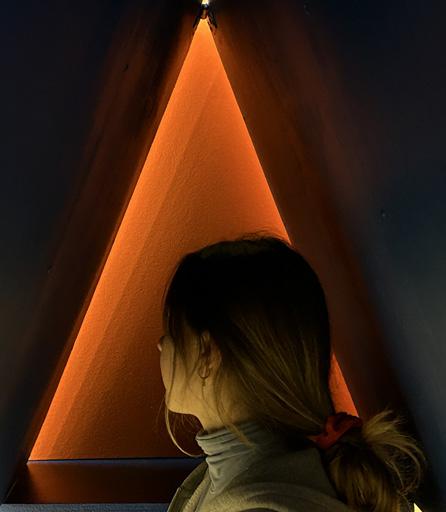


Thesis: Application

“The eye does not see things, but images of things, that mean other things.”
-Italo Calvino


Typology catalogue of anomalies
Axonometrics, sections, and diagram of 2/4 of variants



Working in 1:1 scale, we continued to use our bodies as measuring tools to fully immerse ourselves in the space and understand its potential for solitude. This process not only helped us to validate our initial ideas, but also enabled us to explore and iterate on the design in a practical, tangible way, making modifications during construction.
Of the four variants, two of the anomalies (including this one) are used to enhance the architectural space. Showing that whatever the scale may be these elements have a function. In this variant, the amount of light that enters the space depends on the user’s wishes. With the cable connected to the chimney, the user can open it as little or as much as they like. The chimney is lined with mirrors to enable the user to see outside the space, over the rooftops from inside.

Master 1, Individual work
Professors: Konrad Krupinski + Leif Brodersen
Tokyo, Japan
The project is located in a quiet, small-scale residential area of Tokyo. Vintage stores and cafés are scattered among the houses lining the narrow streets. The program for this project was to design an animation studio with a residency program for animators from around the world to learn the art of Japanese animation - particularly hand-drawn animation, which is dying. The project aims to bring more art and culture to this neighborhood by blending the residential with the educational, creating a more vibrant community.
The project takes its physical shape from the site boundaries, the irregularity of it creating interesting sight lines and forms. Through its low and rational appearance from the exterior street view, the project respects the surroundings. However, it’s organic coiurtyard space which can be seen breifly from the street allows for a more dynamic and playful space which invites passerbys to cross through the project and enjoy a rare green area in the Tokyo fabric.
The project is divided into four buildings based on functions: living, working, contemplating and sharing. The living space accommodates 5 resident artists and local artists - it includes common spaces, a kitchen and bedrooms. The workspace, or animation studio, is semi-implanted, allowing users to sit at eye level with the garden in front of them. The contemplation space is a tower that houses only bamboo and a bench that wraps around its cylindrical shape - this space encourages the user to sit and watch the bamboo grow. The final space is for sharing - sharing work, sharing ideas, sharing with the community, sharing between different cultures.












Fragment model, 1:50





Maison Vessy
Social housing project for 200 apartments
Professional project with Burkhardt + Partner (architect)
Project leader: Tobia Valli
Geneva, Switzerland
Typological studies of apartments / integrated


Interior and material studies of 12 stair cages and entry halls.



Competition
Group work with Sara Lauton
Asked to propose a permanent “microarchitectural work” for the huge industrial site next to an active quarry in France, the project that’s name translates to “above, below” aimed to distort the scale with which we view a quarry.
By envisioning the quarry as several staircases leading to different locations, where plan, section and perspective intersect to create a complex, multilayered design, this project was created.
The heaviness of being between the two concrete walls, a sensation comparable to the experience of a quarry, is contrasted when you reach the opening as you emerge at the top, where you find a different perspective than what you had at the bottom.

Section

Conceptual collage