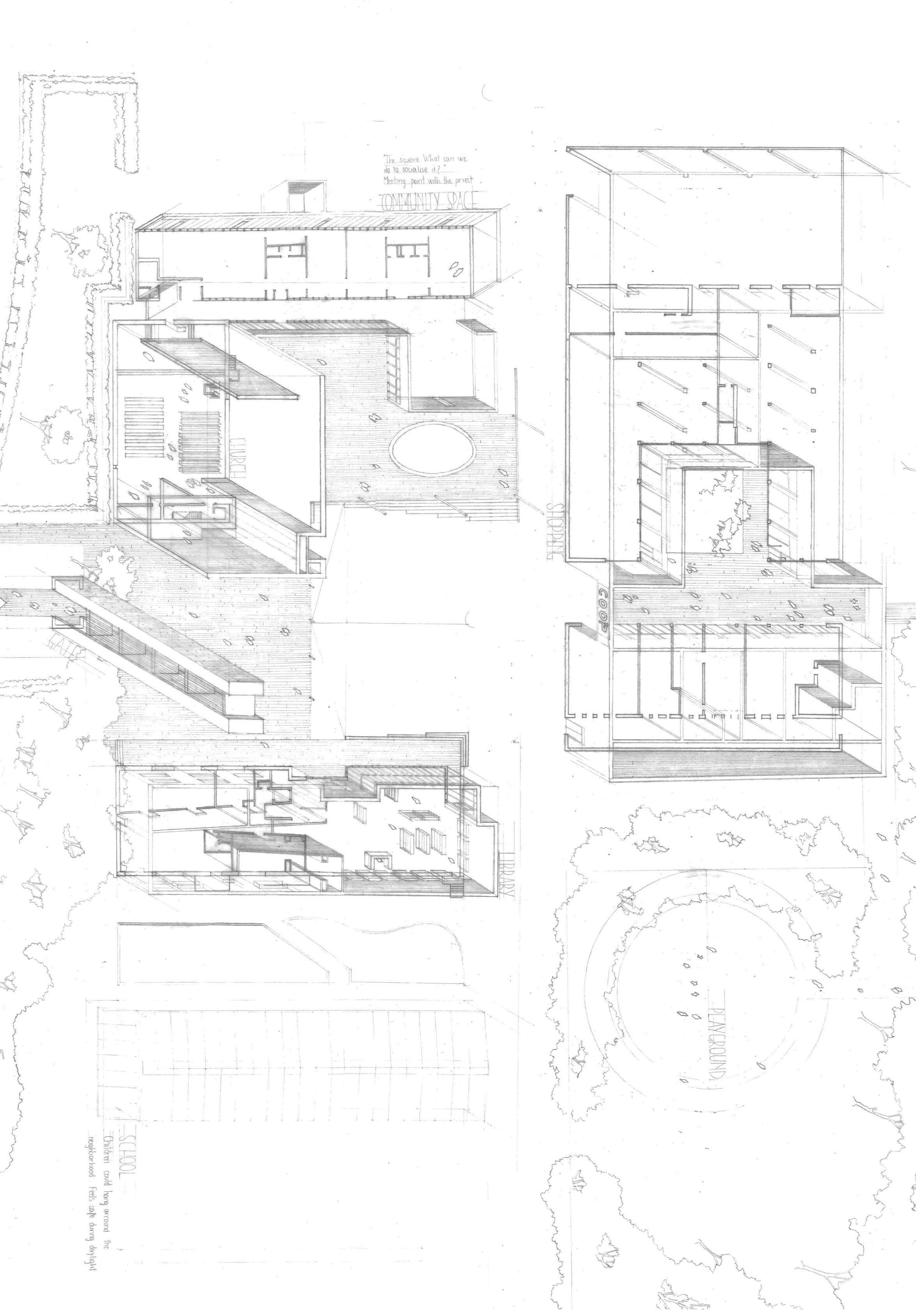
PORTFOLIO 2024
HELENA BERNALTE JIMÉNEZ // Selected WorksHELENA BERNALTE JIMÉNEZ ARCHITECTURE STUDENT
09 JULY 2001
CIUDAD REAL, SPAIN (+34) 645293719
helenabernalte@gmail.com
CURRICULUM VITAE
PERSONAL INFORMATION
Helena Bernalte Jiménez
C/Acacias 1, 13004, Ciudad Real, Spain
645293719 email: helenabernalte@gmail.com
Female 09/07/2001 / Spanish
EDUCATION
2019 - 2024 ETSAM - Universidad Politécnica de Madrid (Madrid, Spain)
Undergraduate in Architecture
2022- 2023 ERASMUS- Lund University (Lund, Sweeden)
2005- 2018 Colegio Nuestra Señora del Prado (Ciudad Real, Spain)
EVAU (college access grade): 12,8/14
Sept- Dec 2015 St. Laurence College (Ballybrack, Dublin)
4 months scholarship in Ireland. Great language learning and individual development.
Sept- Dec 2017 St. Francis Xavier High School (Ottawa, Canada)
Exchange with international students in Canada. Improvement of language learning.
PROFESSIONAL EXPERIENCE & VOLUNTEERING
Estudio Montis Sastre (Mallorca, Spain) June 2022
Work practices and site visits during summer.
August 2018 Fundación Vicente Ferrer (Anantapur, India)
Part time experience volunteering with Vicente Ferrer foundation in la India for 2 weeks. Skills working with underdeveloped countries.
Estudio Bernalte León arquitectos (Ciudad Real, Spain)
Work practices and site visits during summer.
NOTABLE PROJECTS
Spring 2020 Architectural design 1 10 (With honors)
Project title “Taller HéXAGON” - Work published in dpa archive of projects ETSAM
Fall 2020 Architectural design 2 10 (proposal for honors)
Project title “ON TOUR: India”
Spring 2021 Architectural design 3 9 (proposal for honors)
Project title “Masividad y ligereza”
Fall 2021 Architectural design 4 10 (With honors)
Project title “Límite dentro/fuera” - Work published in dpa archive of projects ETSAM
link to publications: https://archive.dpa-etsam.com/?search=helena+bernalte
SKILLS
Languages Spanish: native speaker // English: fluent (B2 EOI certificate) // French: basic knowledge after 5 years studies at school Courses Participation Certificate in the Construction Workshop on Land. Imparted in Morocco by native teachers (2022)
Activities and events Protocol Course. Madrid (2022)
Programs high command in Autocad, Photoshop, Indesign, Adobe Premiere
01.1
ARCHITECTURAL DESIGN VIII
M-RIO HIGH RISE - Ud. Tuñón
Tower in Madrid Rio, introducing a variety of uses, from residential to leisure and sports spaces.

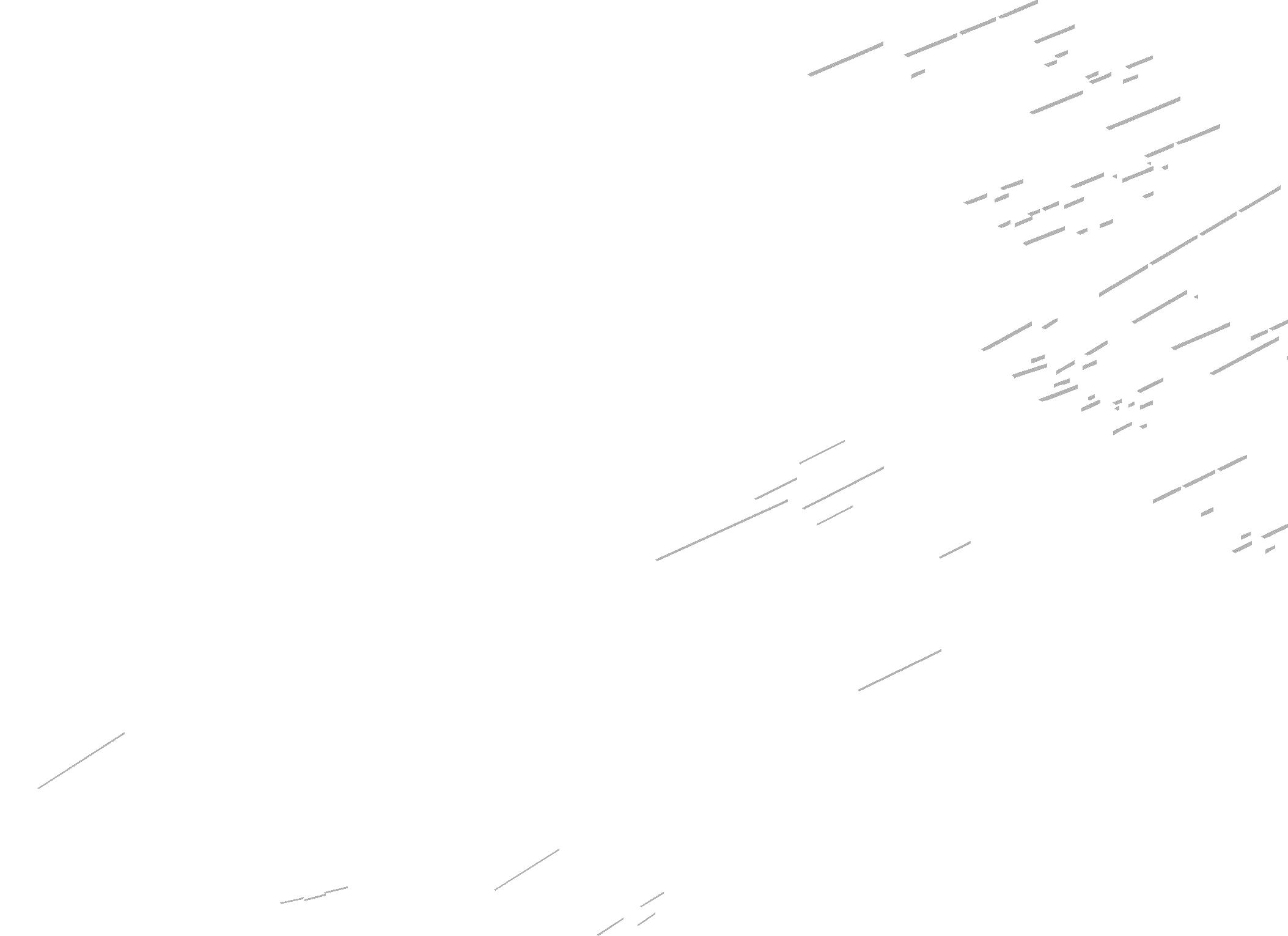














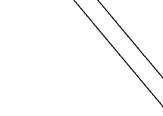


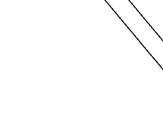
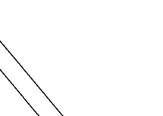
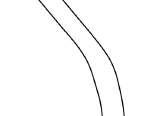
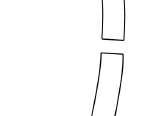

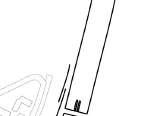
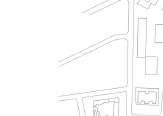
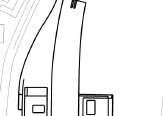
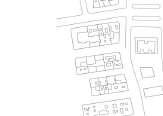
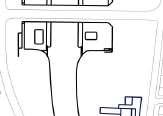
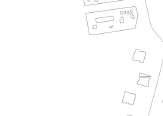
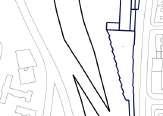

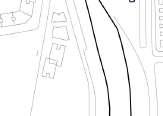
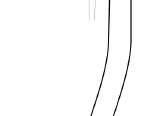
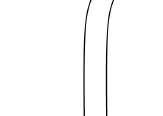
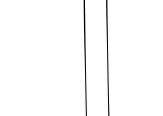


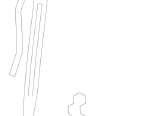
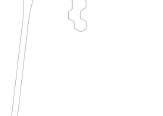
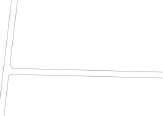
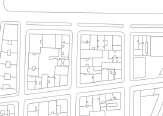
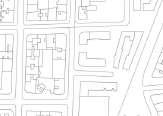
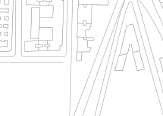

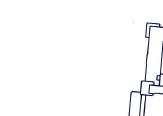
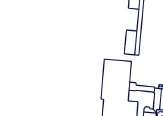
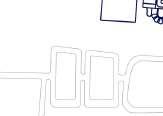
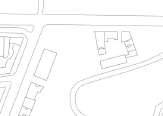
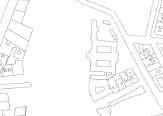
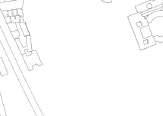

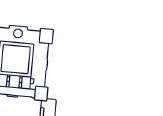
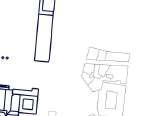
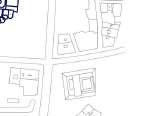
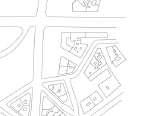
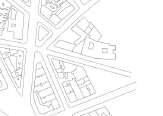
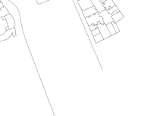

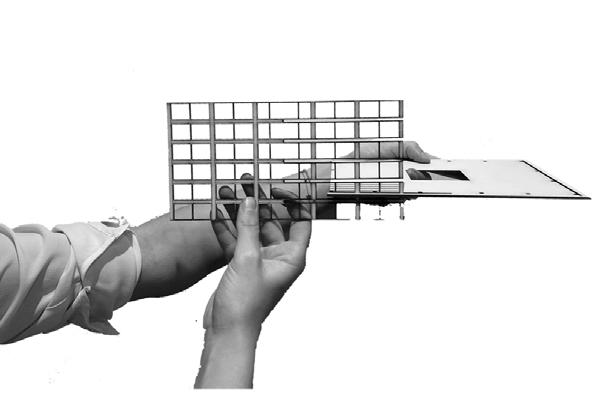
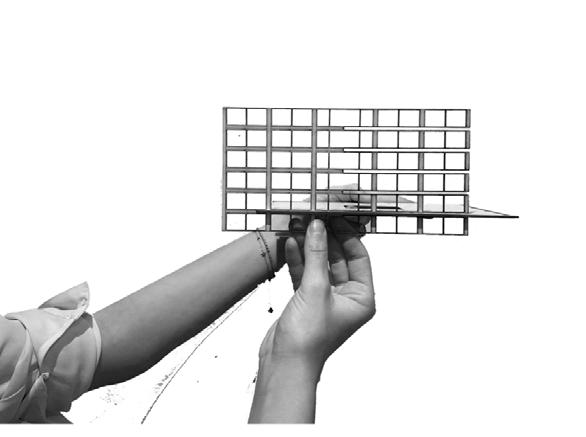
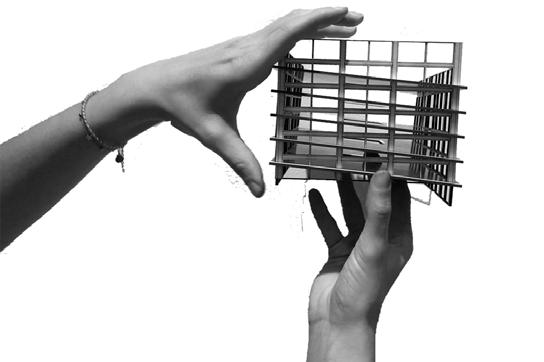
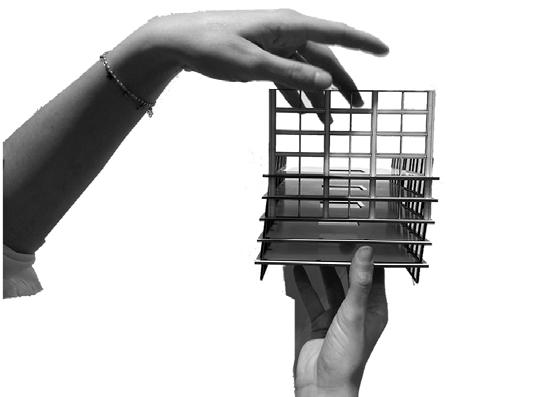
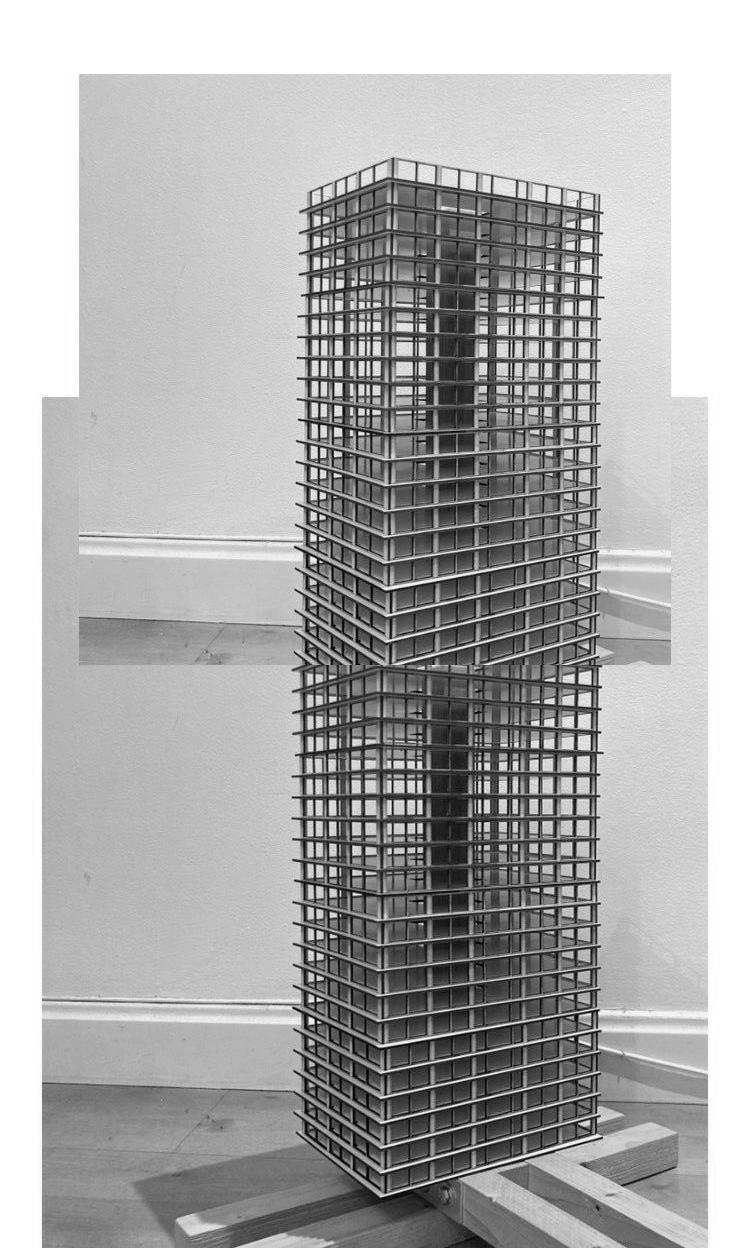
Process models - plans and models made out during the course, while defining the project.
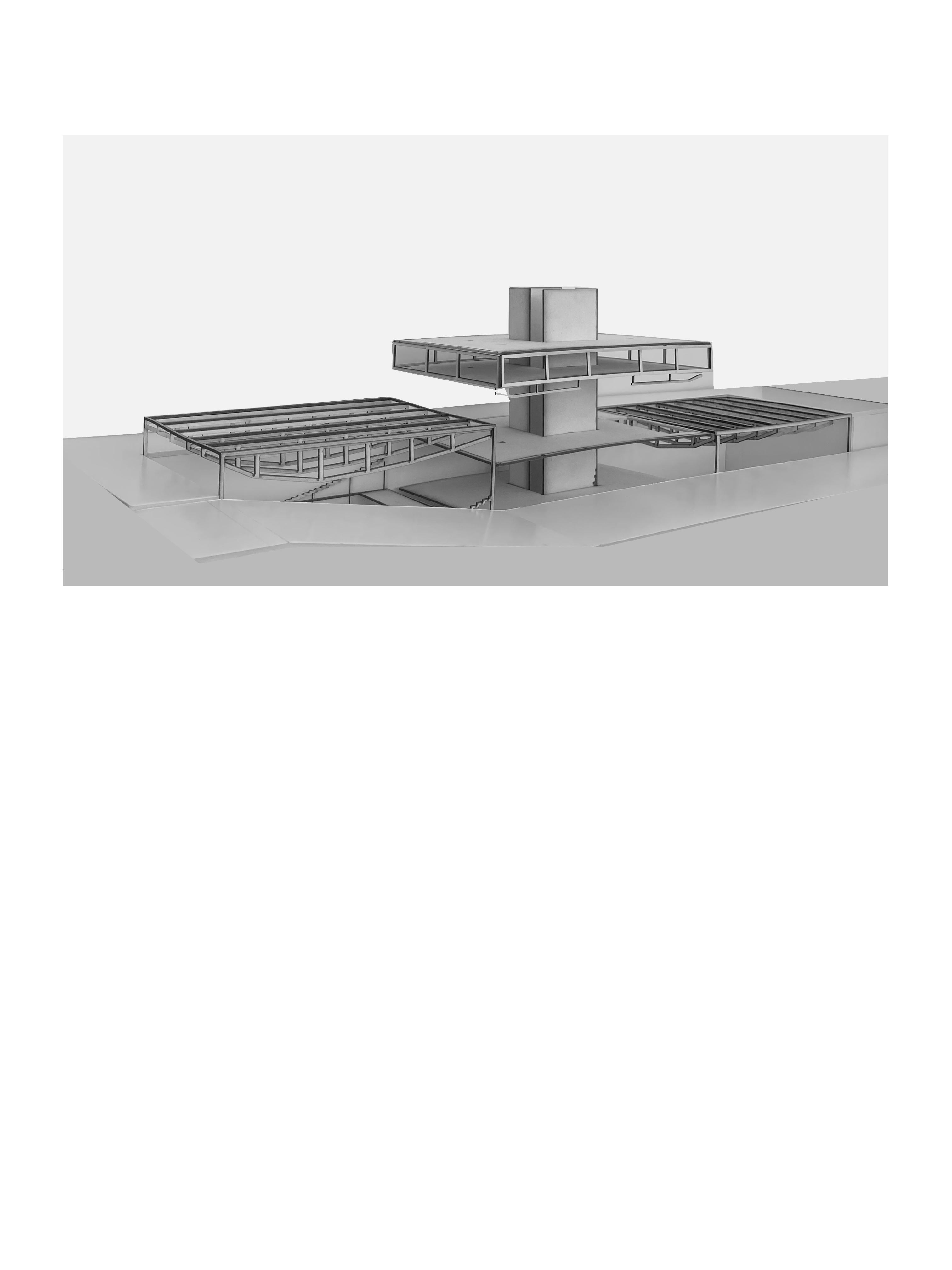
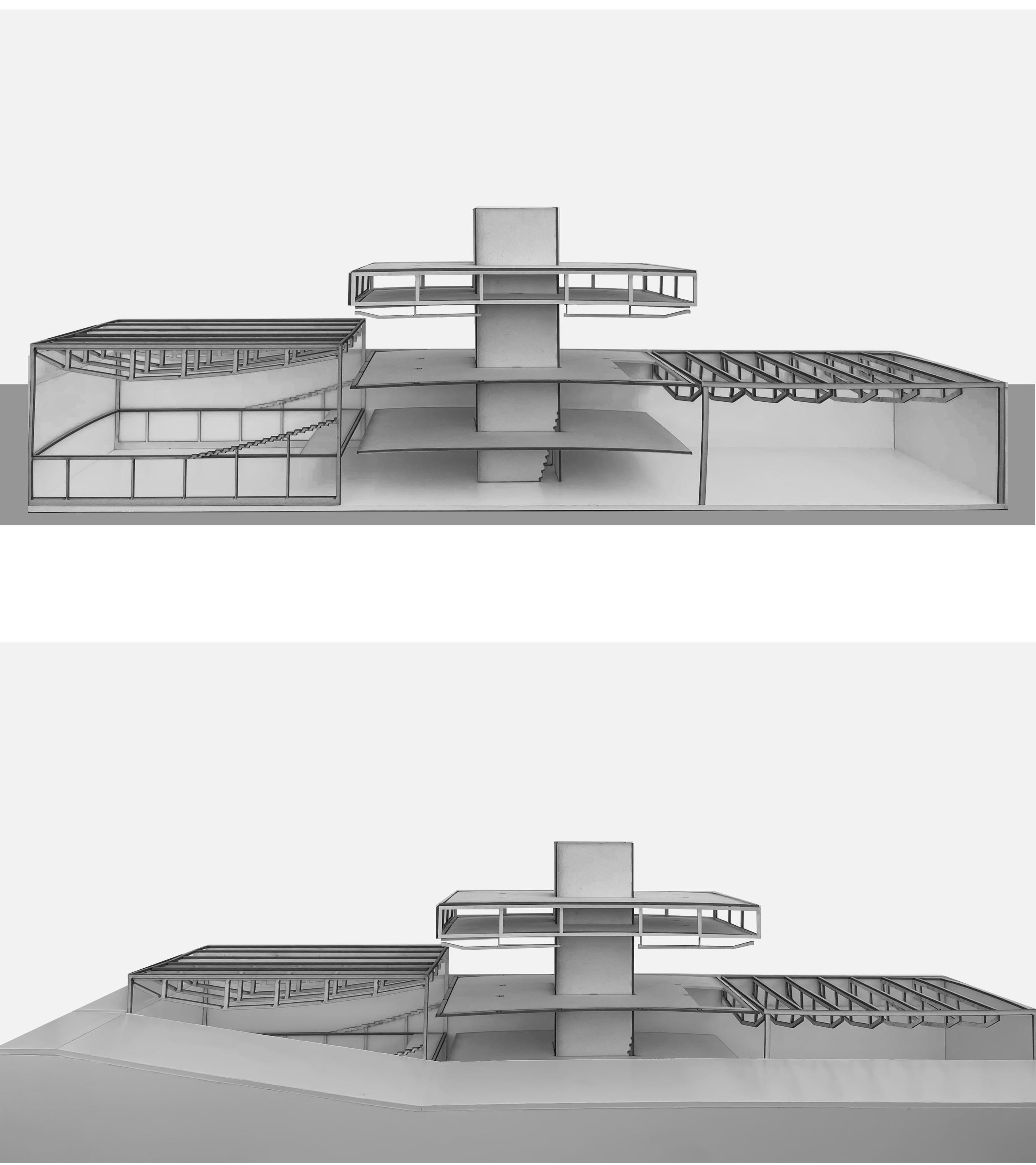

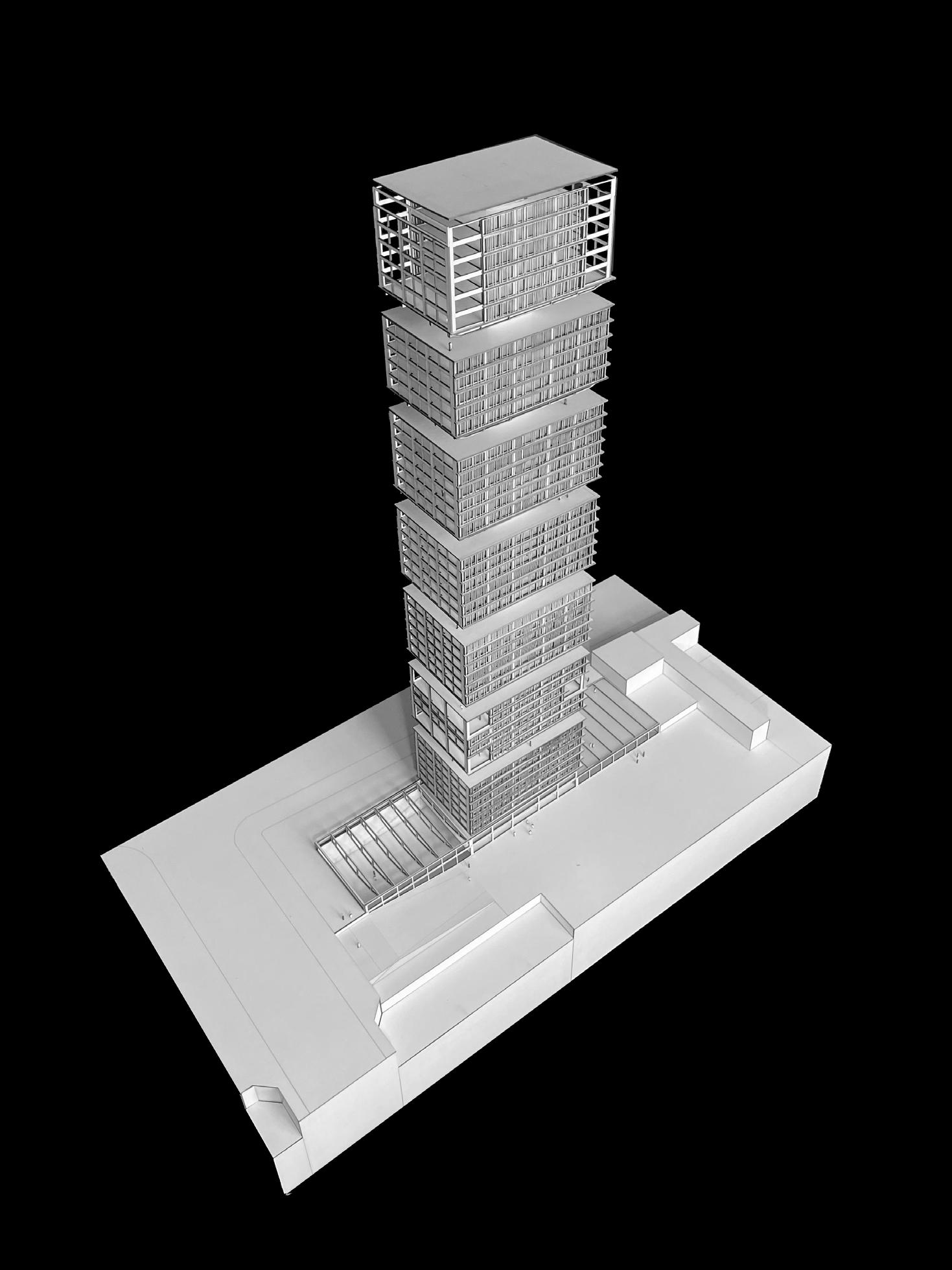
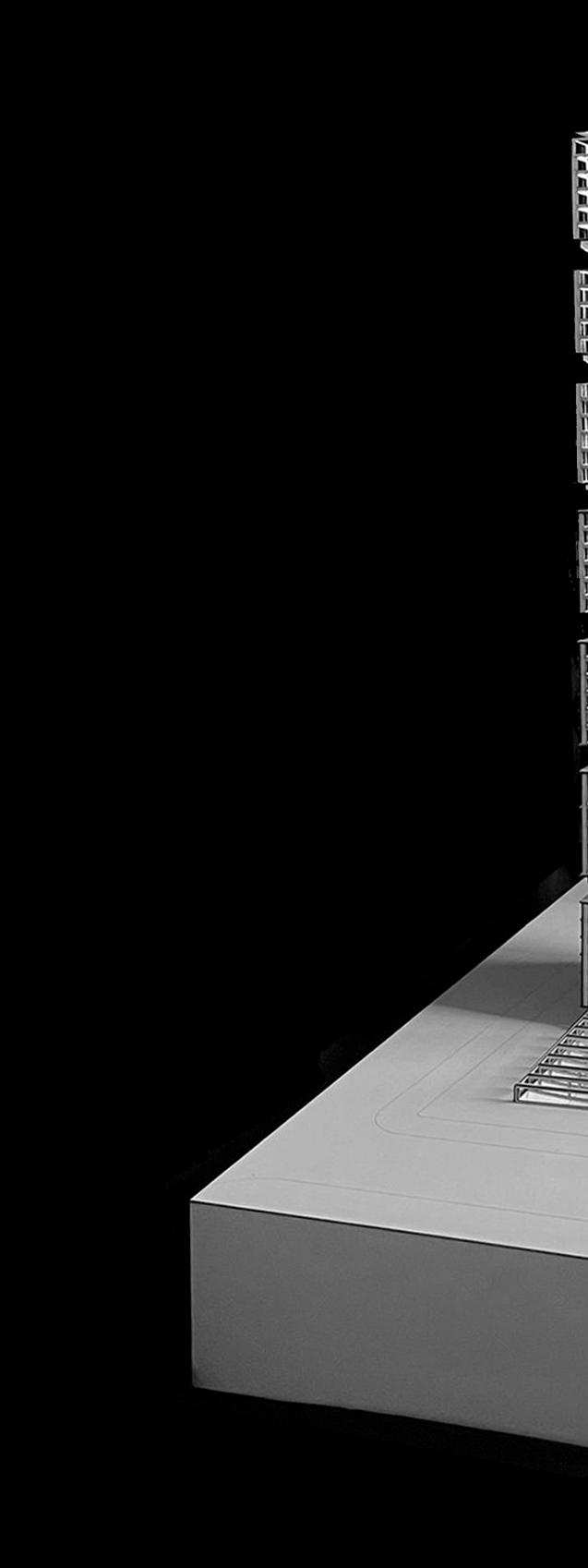
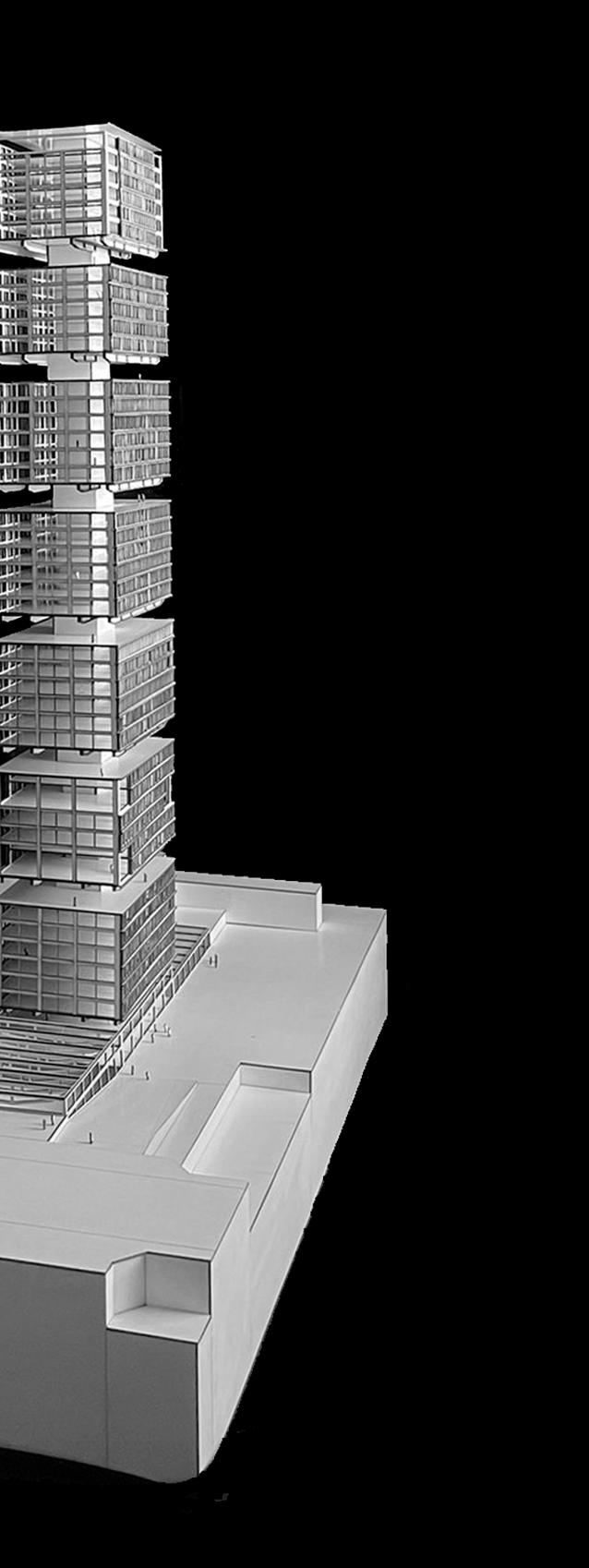
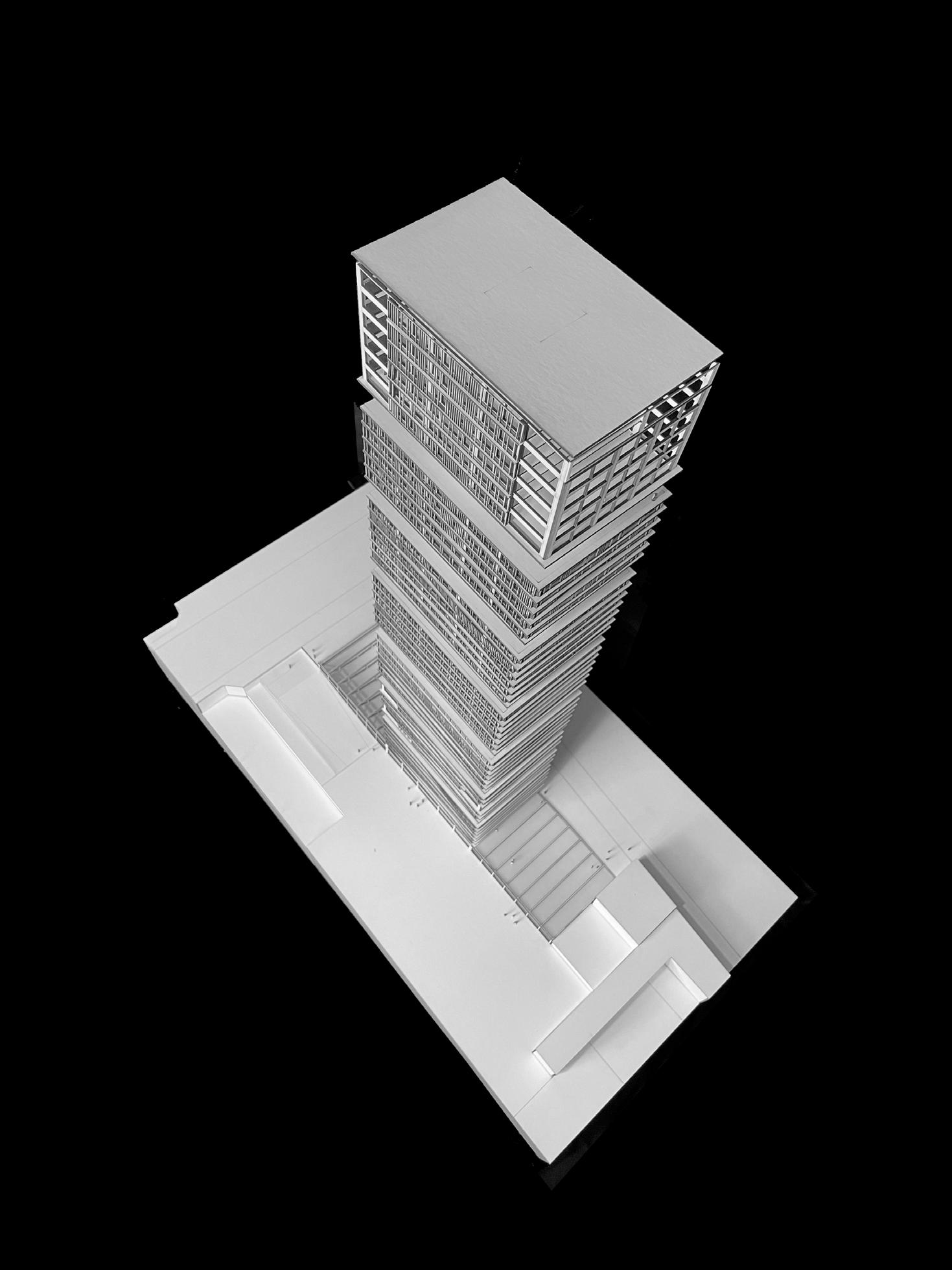
01.2
ARCHITECTURAL DESIGN
Several projects - ETSAM
Compilation of the best projects carried out during the degree at ETSAM. 2019-2022
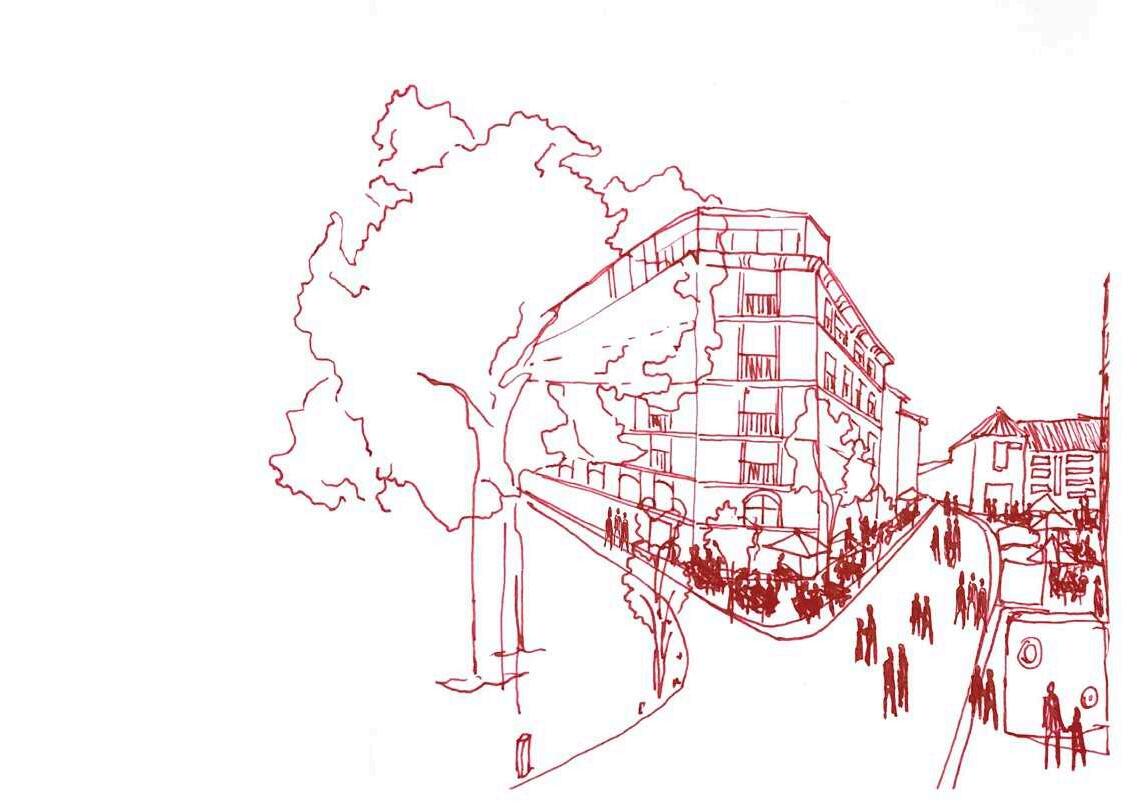
Casa K
A house for artists is projected in the location of Monte Abantos , Madrid, near the Escorial Monastery and with views to it. Casa K is located in a strategic place in search of the perfect view of the slag heap, from where an artist can make the most of his imagination. The cantilevered workshop lifts us above the dense pine forest that we find in the Los LLanillos area. In addition, the entrance of light through the south facade, colliding with the granite lintels, will enter directly through th e windows. The granite lintels will be 5 meters long and serve to guide the vegetation that grows through it. Deciduous leaves will allow shade in summer and sunlight to enter in winter.
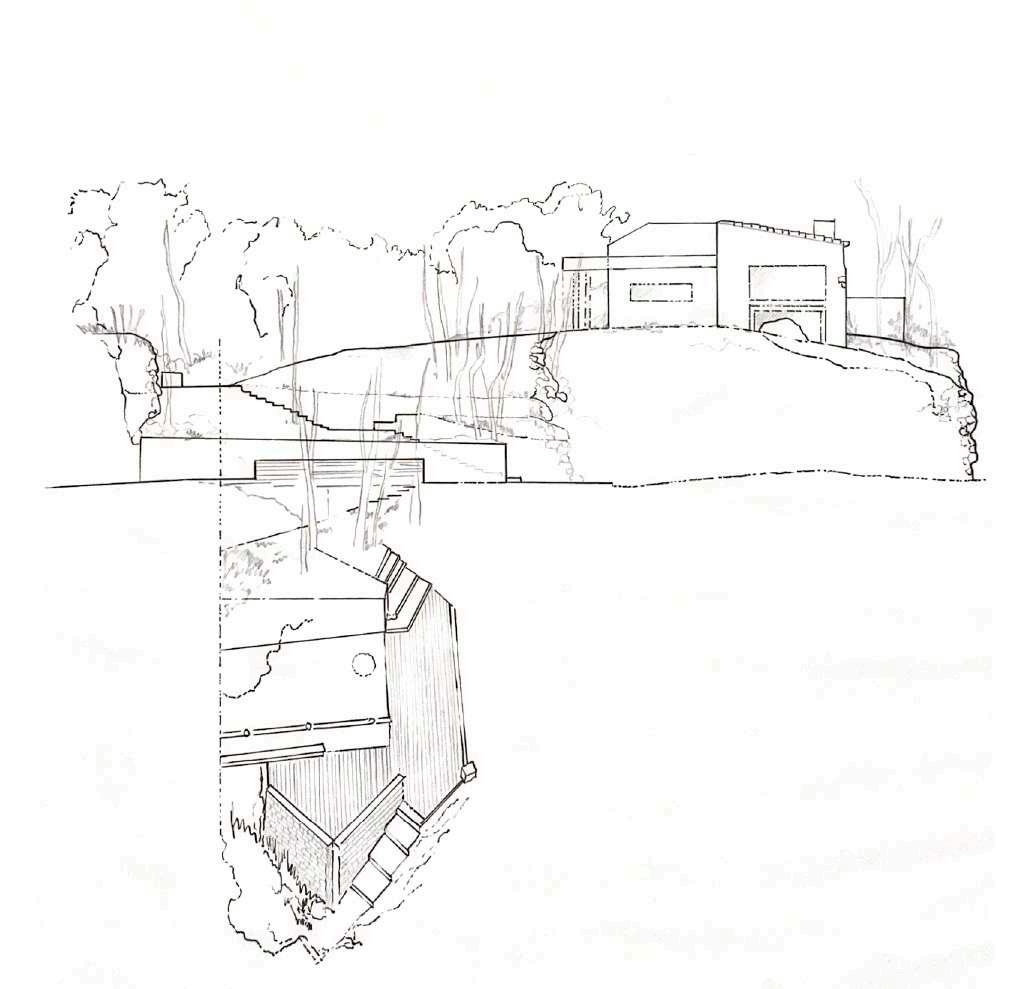
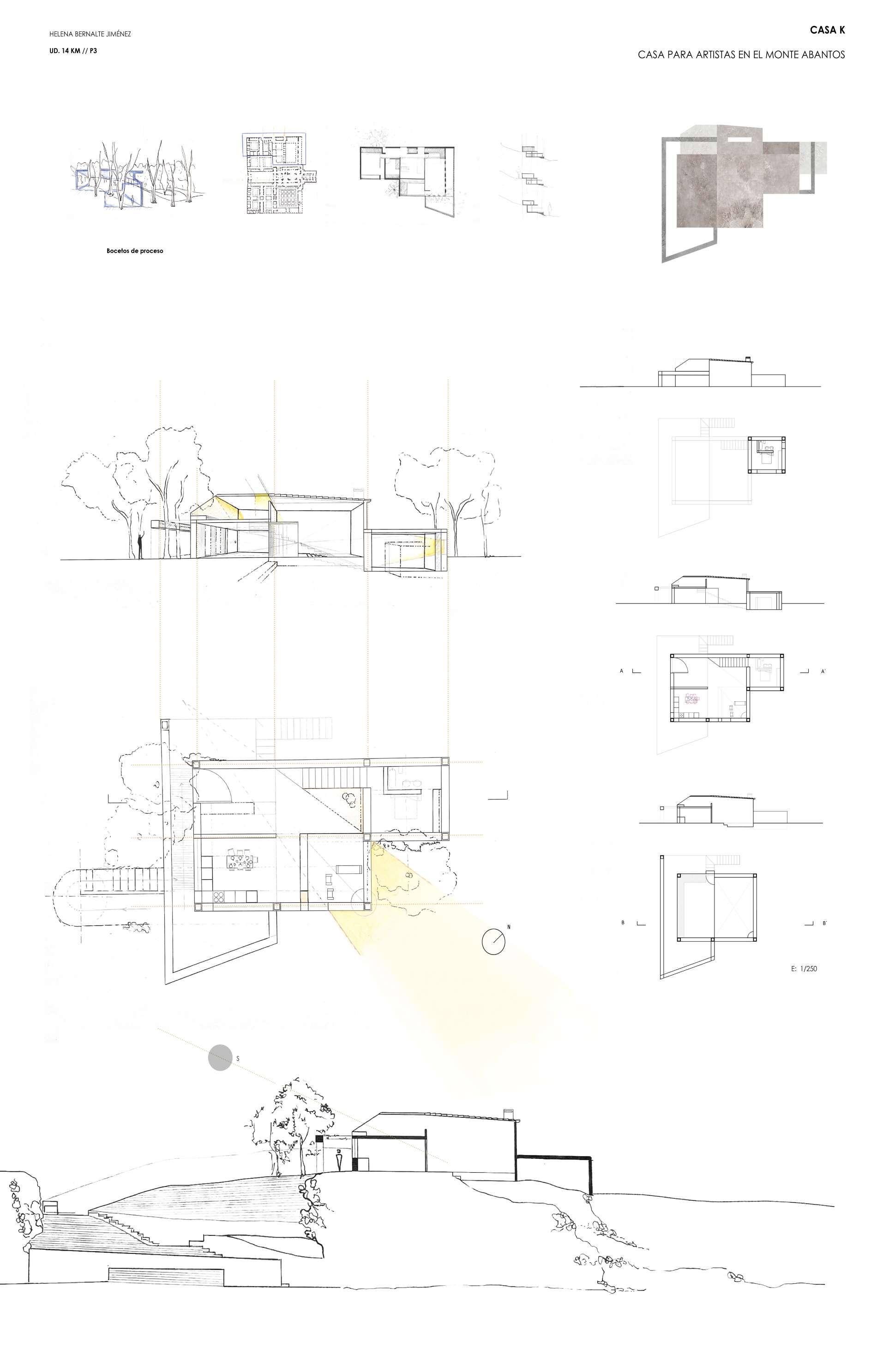
The second exercise will be a “WELCOME SPACE AND EVENTS IN THE SURROUNDINGS OF THE ACUEDUCTO DE SEGOVIA”, which changes this historical of various kinds. The program, therefore, will not only consist in the project of the pedestrian space-square around the Acueducto de Segovia and markets (such as the International Ceramics and Pottery Fair or the weekly urban food markets, or medieval, baroque or agricultural)
With this premise, a space is created that will leave an important mark on the city, located on this path to the aqueduct, collecting and accompanying Some connections appear that resolve the differences in heights along which you can walk and the green spaces extend to the aqueduct. under a walkway that connects to the lower level, which is accessed from Avenida Via Roma.
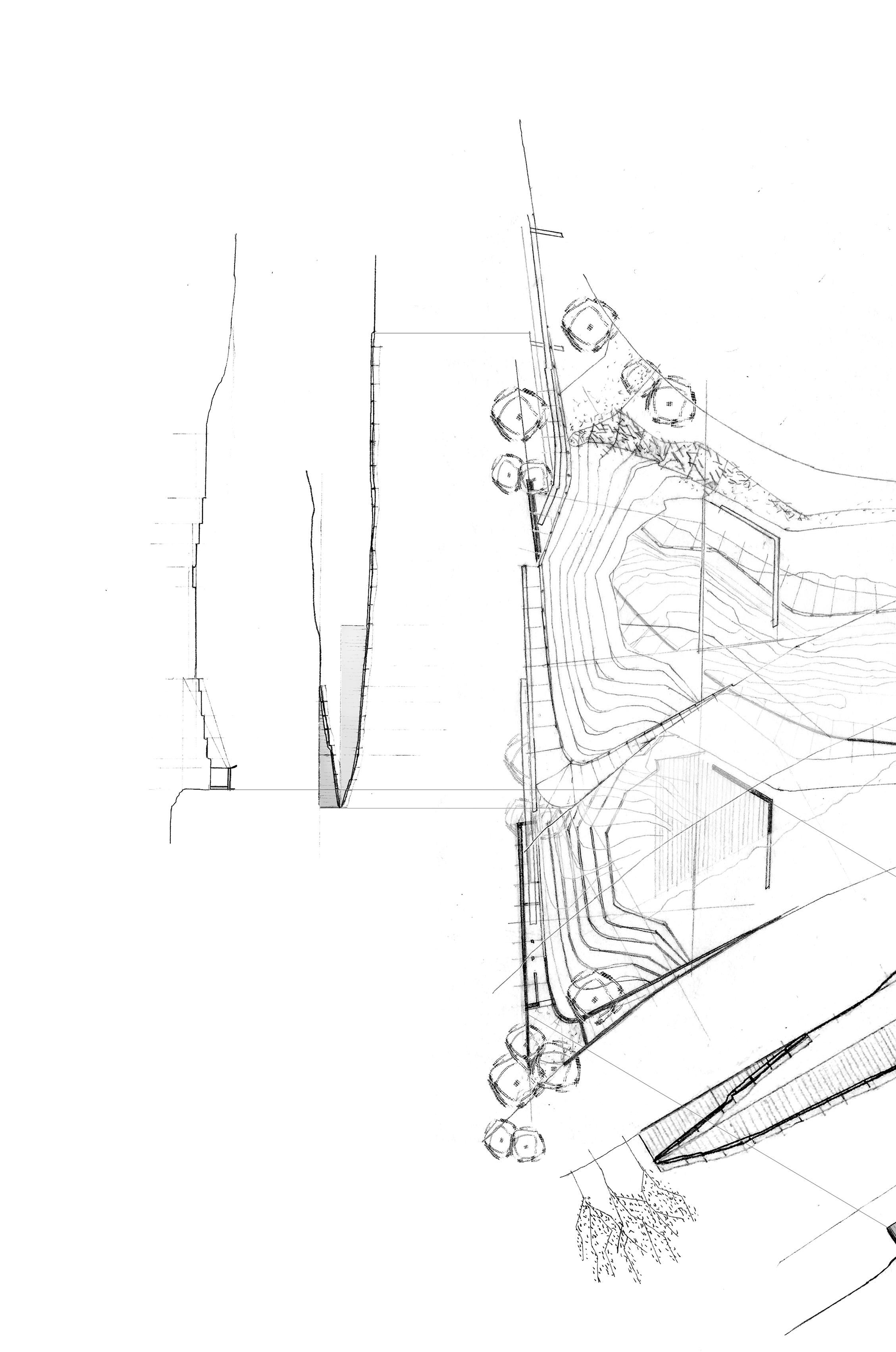
historical urban context into a place to stay for pilgrims who are carrying out the “Camino de Madrid” and will allow the realization of events Segovia (moving traffic to another place), but permanent and/or ephemeral buildings will be built that will allow the realization of both fairs as well as concerts and festivals or the concerts or bullfights that take place on the occasion of the San Pedro fair at the end of June.
accompanying the pilgrims on the last stretch along a green path.
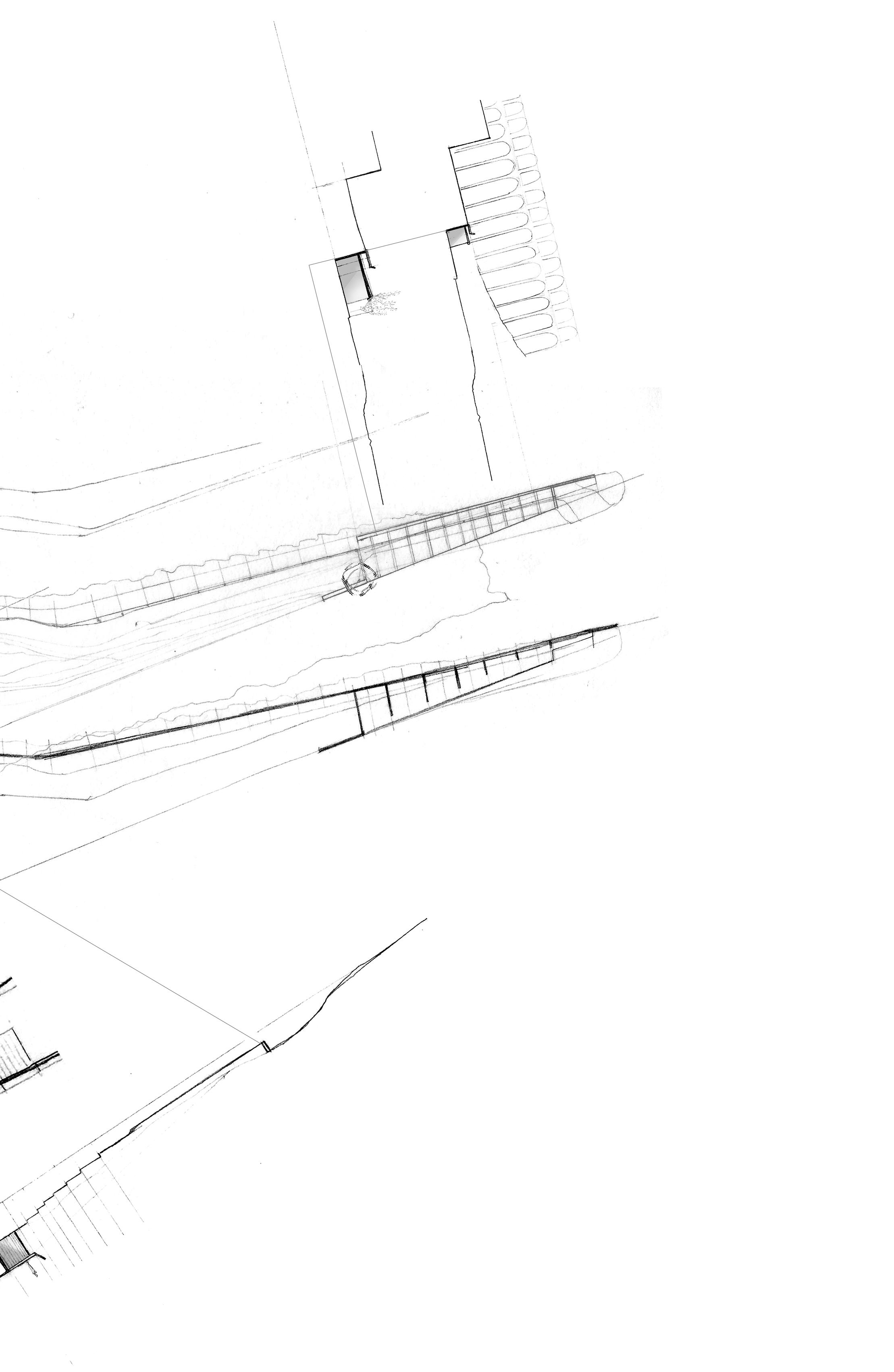
stands are resolved by acting on the land itself, playing with the slope and focusing on the aqueduct. The market, however, appears
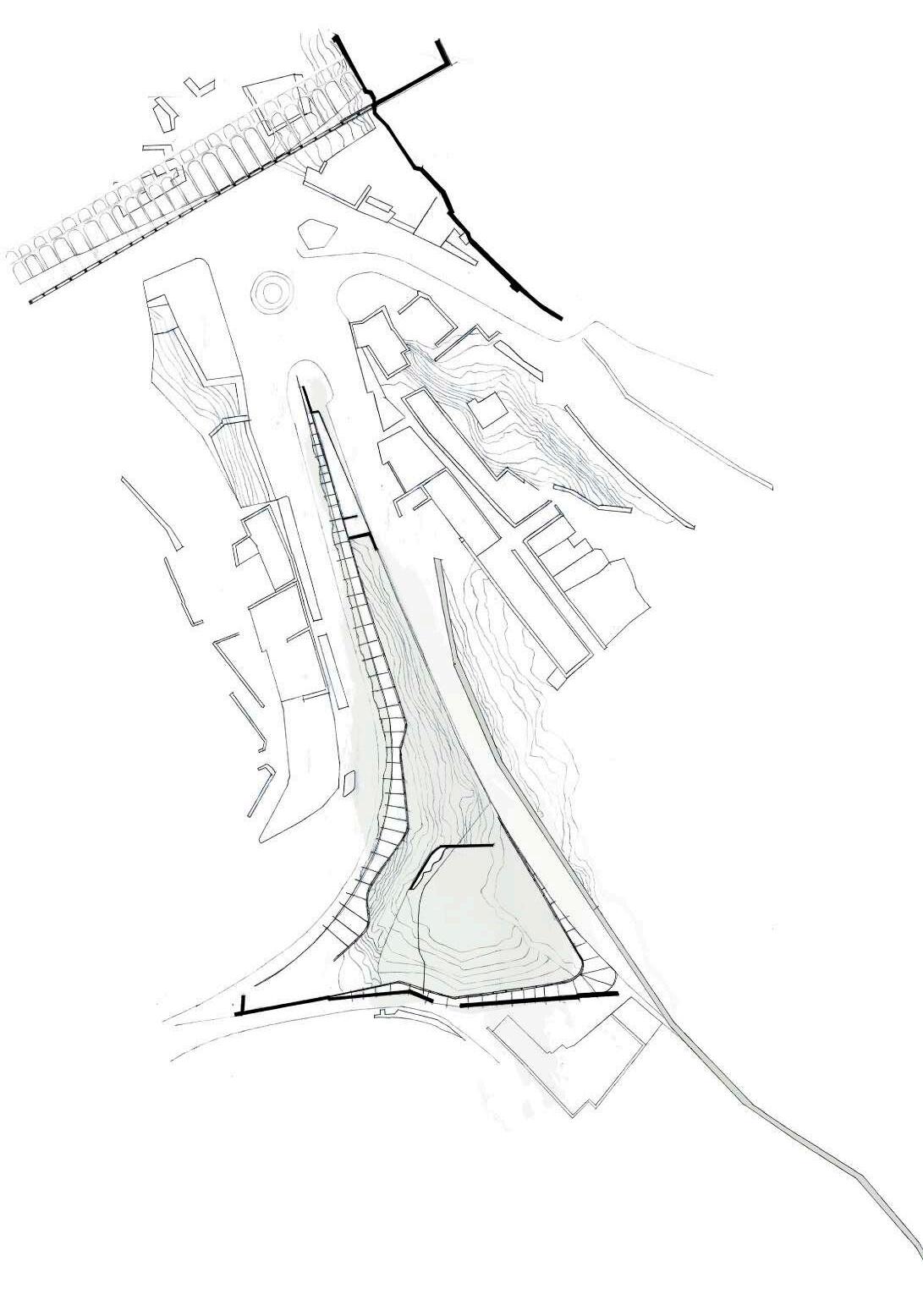
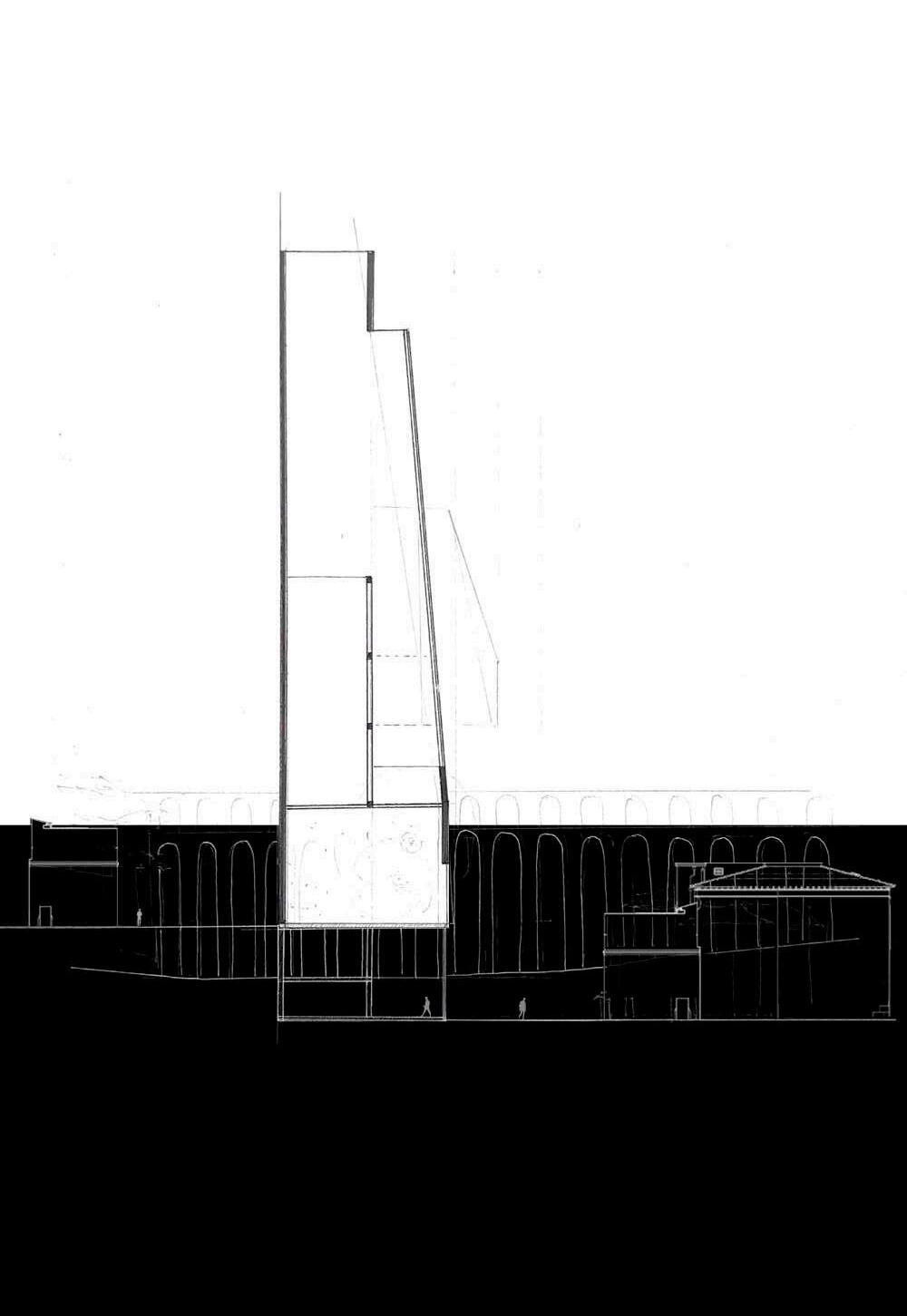
El Umbráculo de Cercedilla
The idea behind the commissioning of the Berceas Umbráculo de las Berceas in Cercedilla was to house the facilities attached to a public a center of interest and avoid the uncontrolled use of the mountain. the mountain. The architects’ idea was to create a large umbraculum “rationalize” the environment of light and shade.
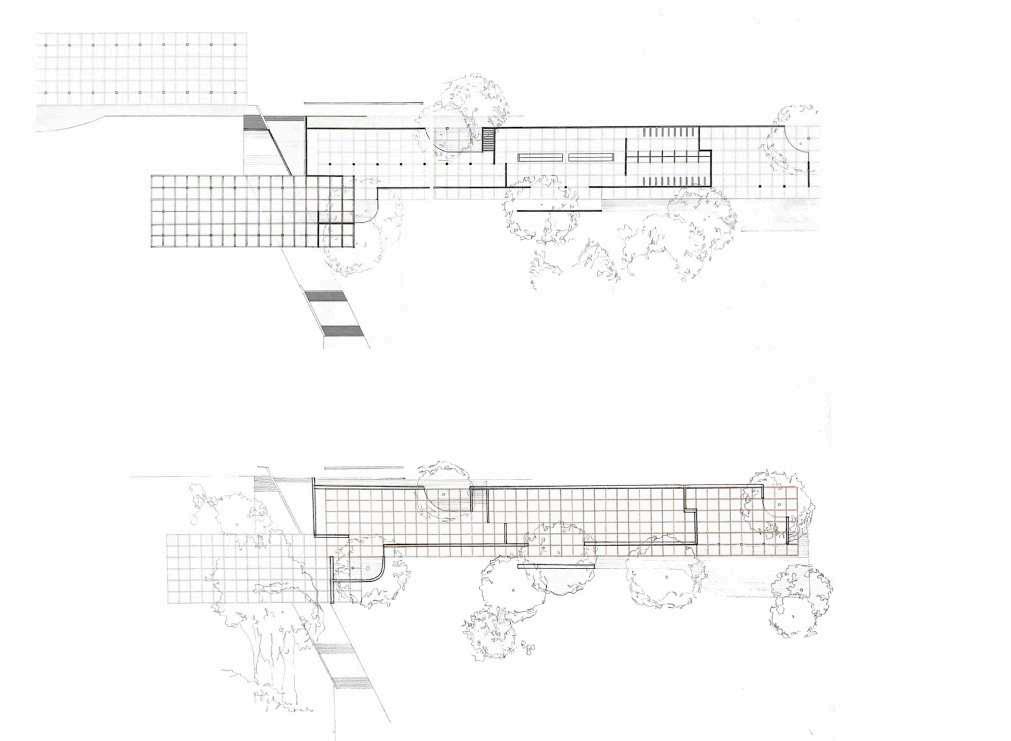
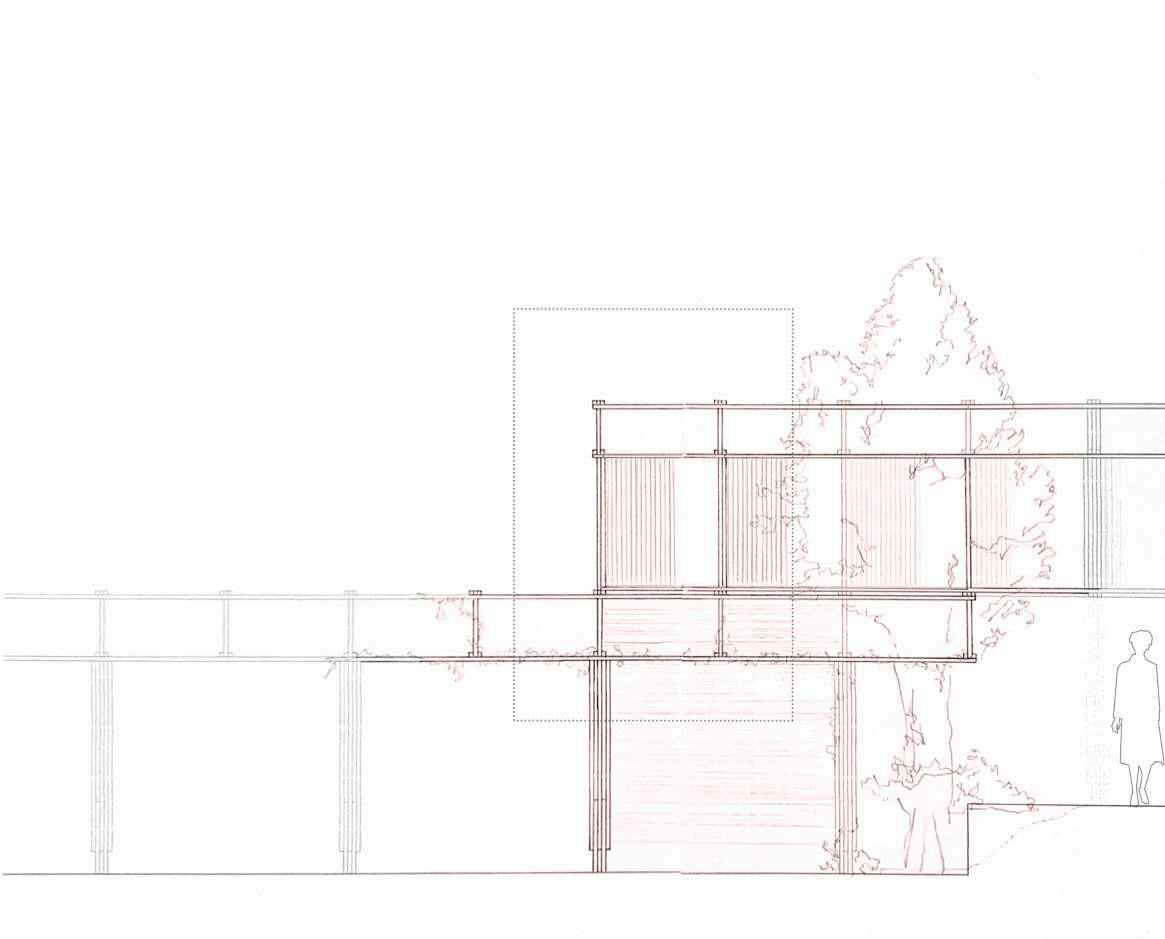

swimming pool in an integrated and integrated and respectful of its surroundings, in order to create a center of interest and avoid create as an extension of the branches of the trees as an extension of the tree branches to “rationalize” the
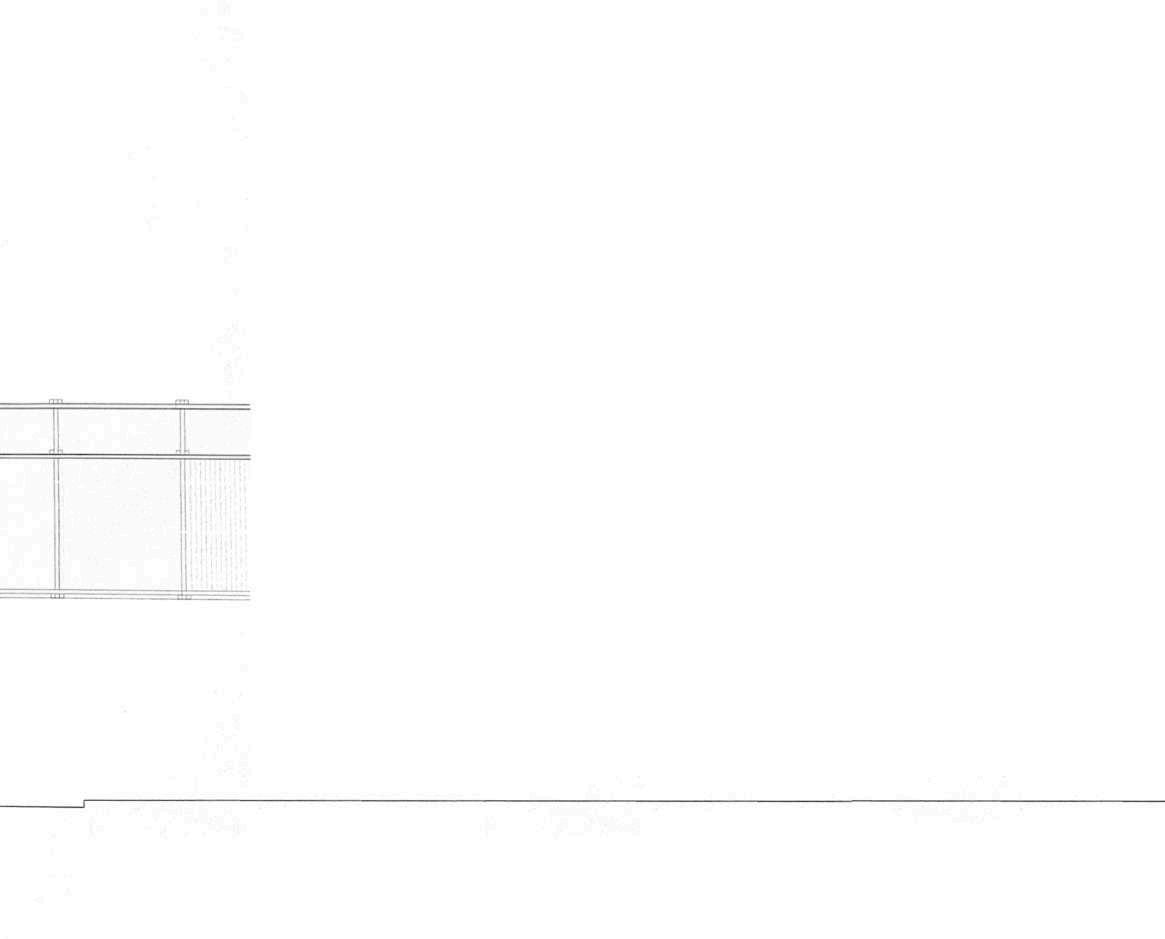

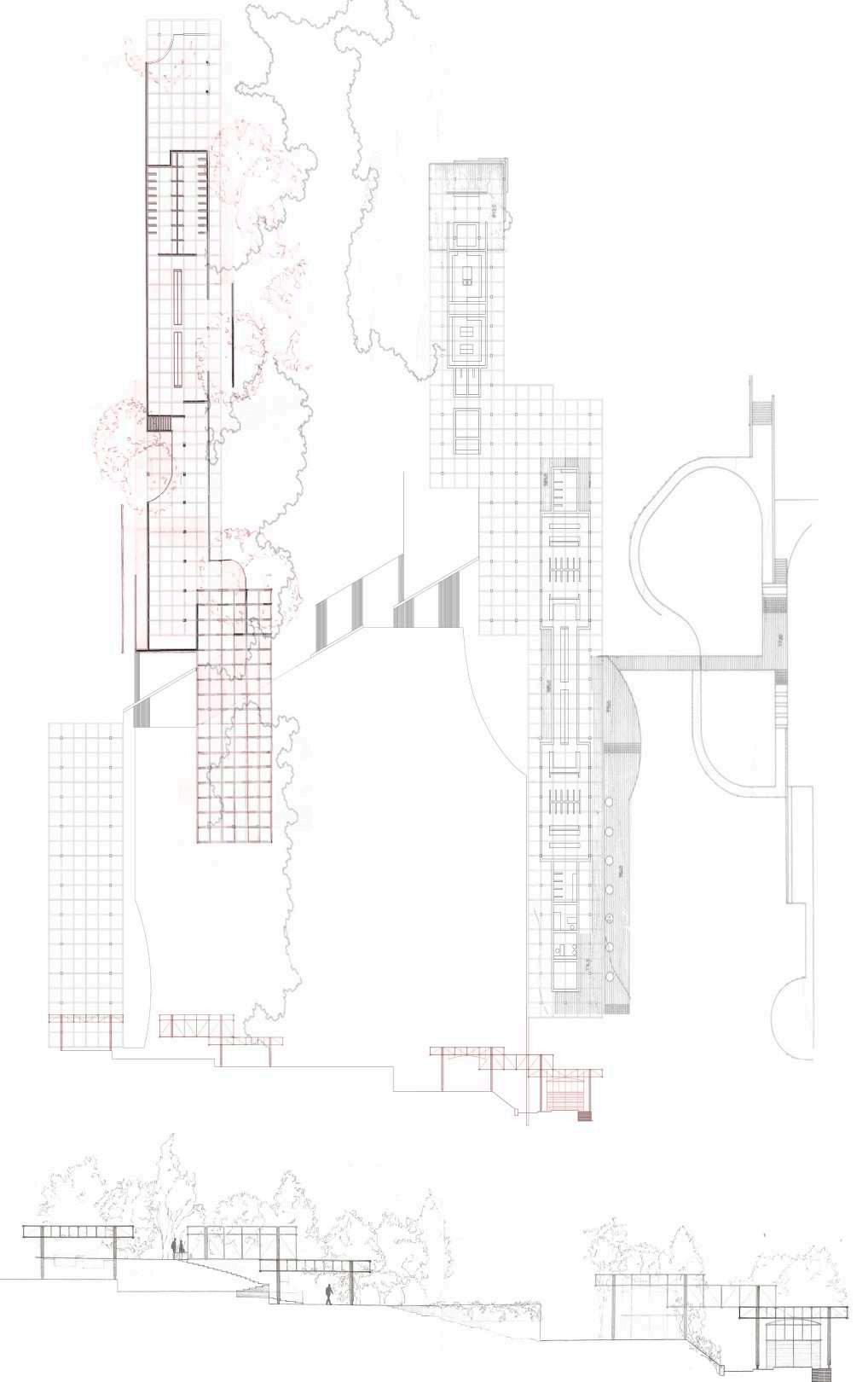

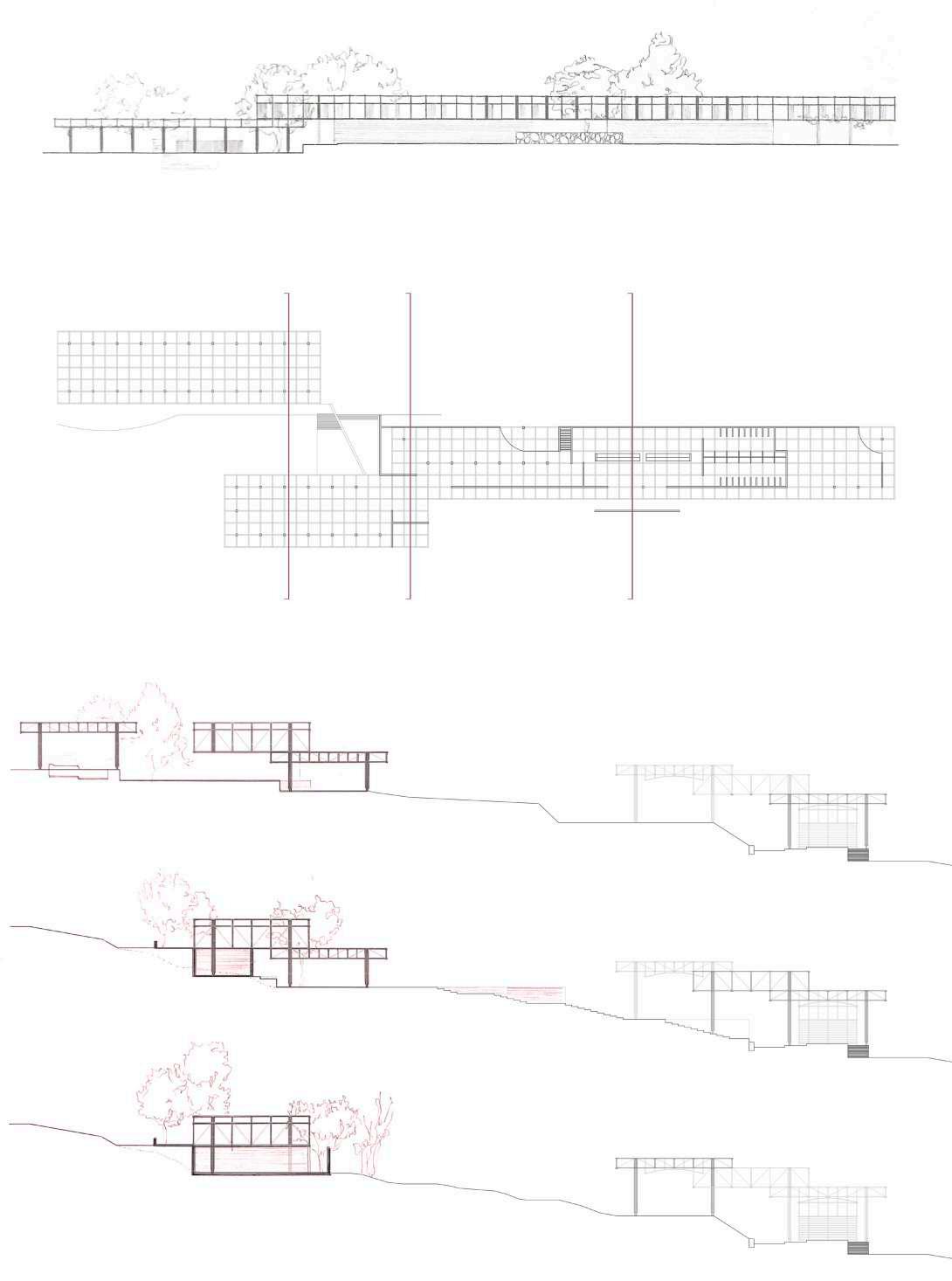
How is this outer skin of the buildings, and more specifically in the area in which we are located?
For Madrid de los Austrias, also called Barrio de los Austrias, a large area of the Spanish capital is known, without an administrative entity, from the reigns of Carlos I and, especially, of Felipe II, who, in the year 1561, confirmed the Court in Madrid. Various urban actions were carried presumptuous balconies.
It is enough to take a walk through these streets to appreciate the reality of the situation. These balconies have been forgotten, broken and created that they adhere to the facade, and that they will serve as a support to configure the new balconies on them, which will recover the to each façade. Generating life inside and outside the house.
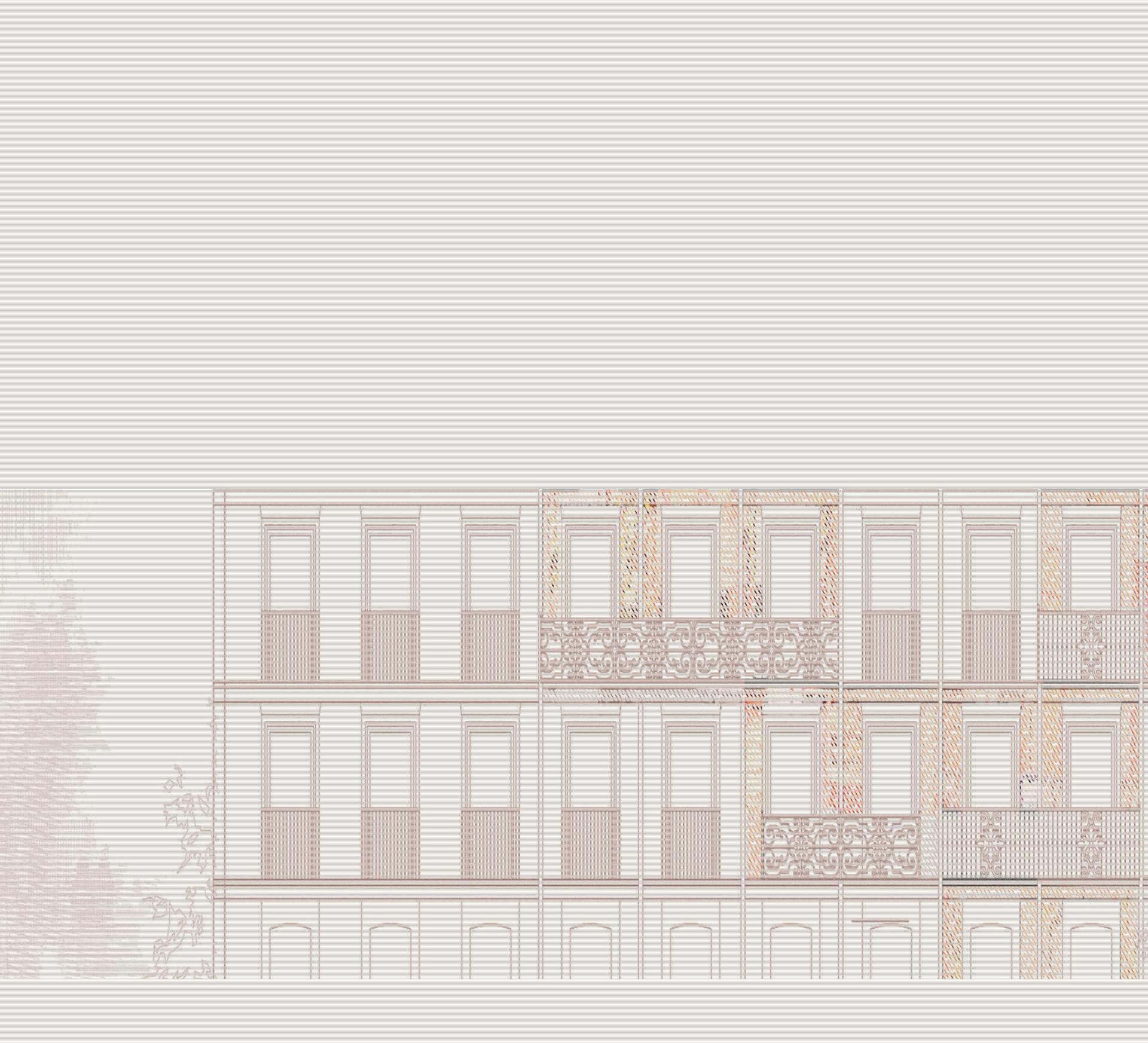
entity, corresponding to the primitive medieval layout of the city and the urban expansion initiated by the monarchs of the House of Austria, to carried out to improve the image of the city, promoting the design of the houses that acquireda palatial touch, with facades composed of very and lifeless. More than half of the facades that can be seen have been lost and that is when an idea of recovering them arises. Modules are the image of the building. The modules will be a constant piece, leaving freedom when configuring the placement of the balconies according
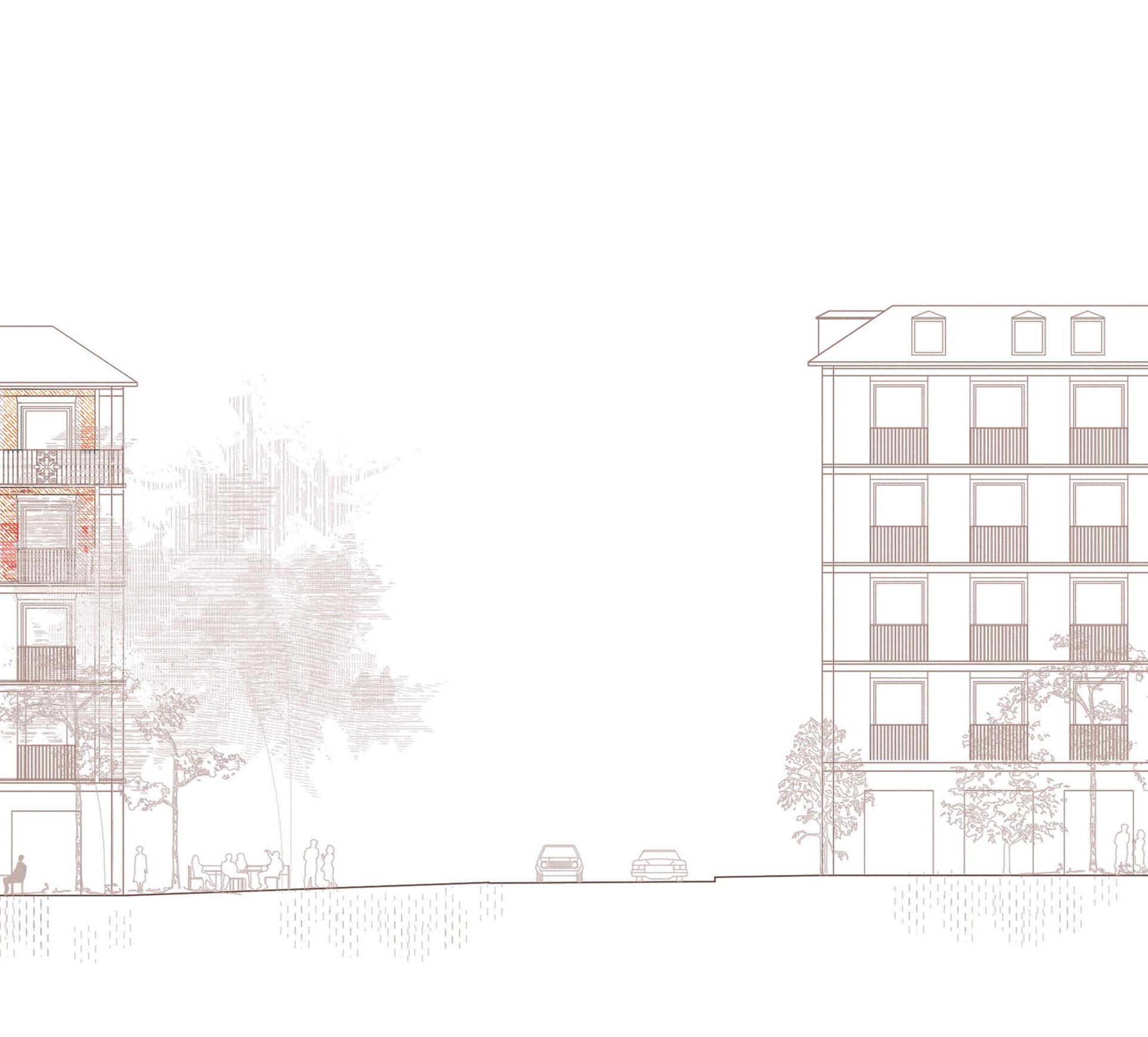
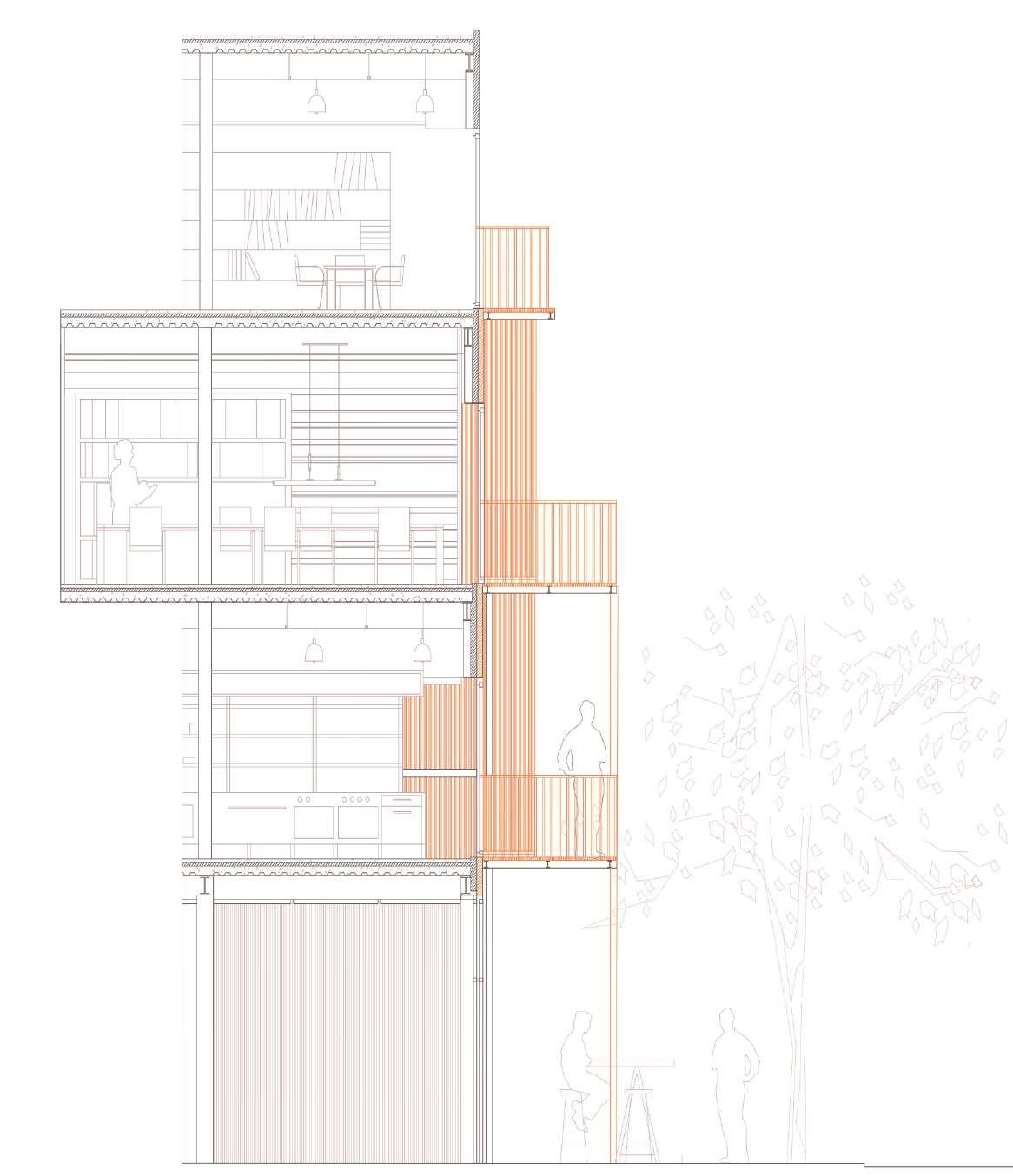

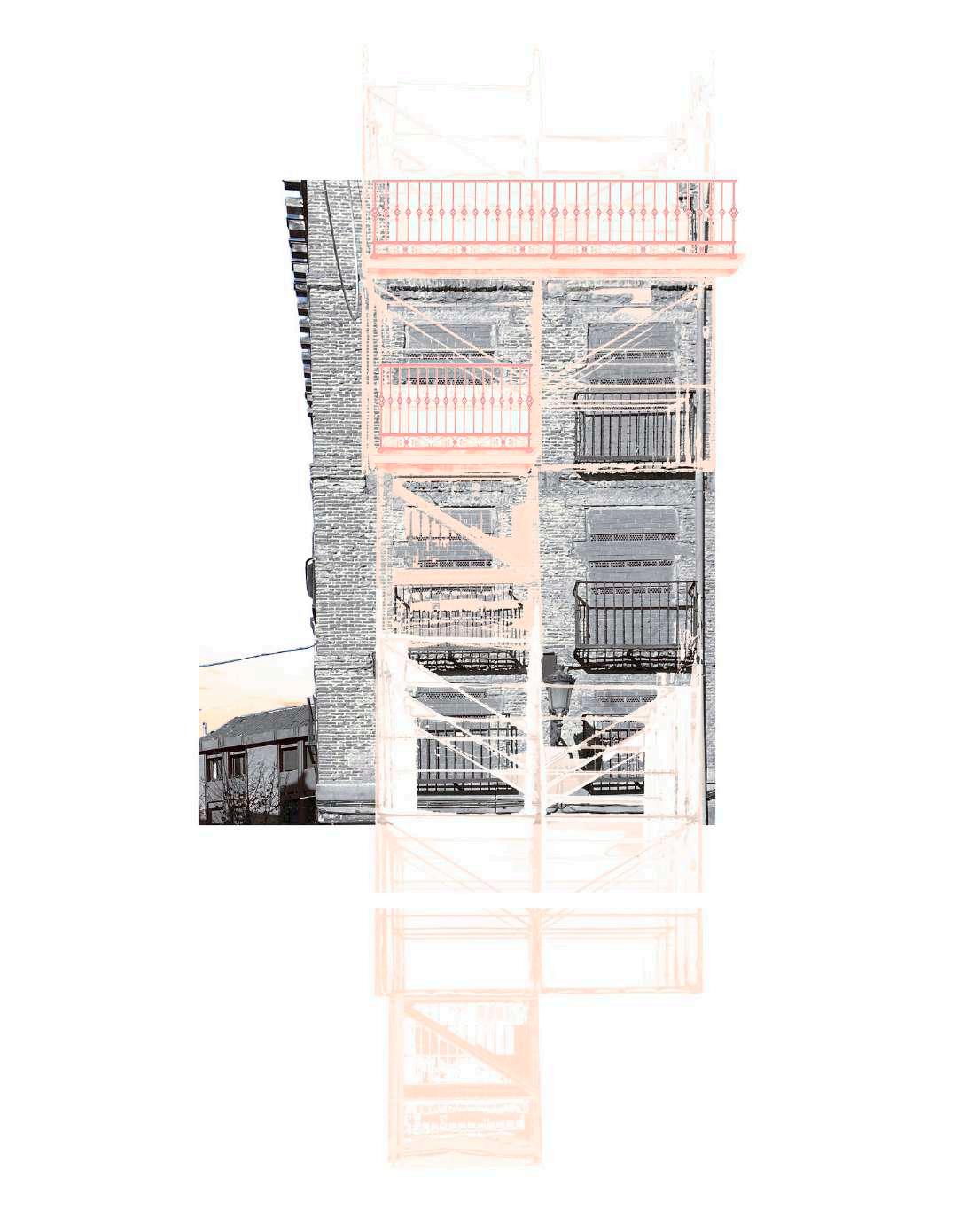
01.3 INTEGRATED DESIGN
Urban High - LUND UNIVERSITY
Proyect realiced during Erasmus in Lund University. Regeneration of a city block in Malmo, offering a new use.
How is this outer skin of the buildings, and more specifically in the area in which we are located?With the statement of the exercise called Urban High, the first thing I set out to do was to understand the plot and the context in which it is located.
The most important aspects I was interested in, was how the light enters the site and where the most sunny space can be used. As well as trying to preserve as much of the existing buildings as possible. Turning the state around, I understood that the urban high is also found on the rooftops of the buildings.
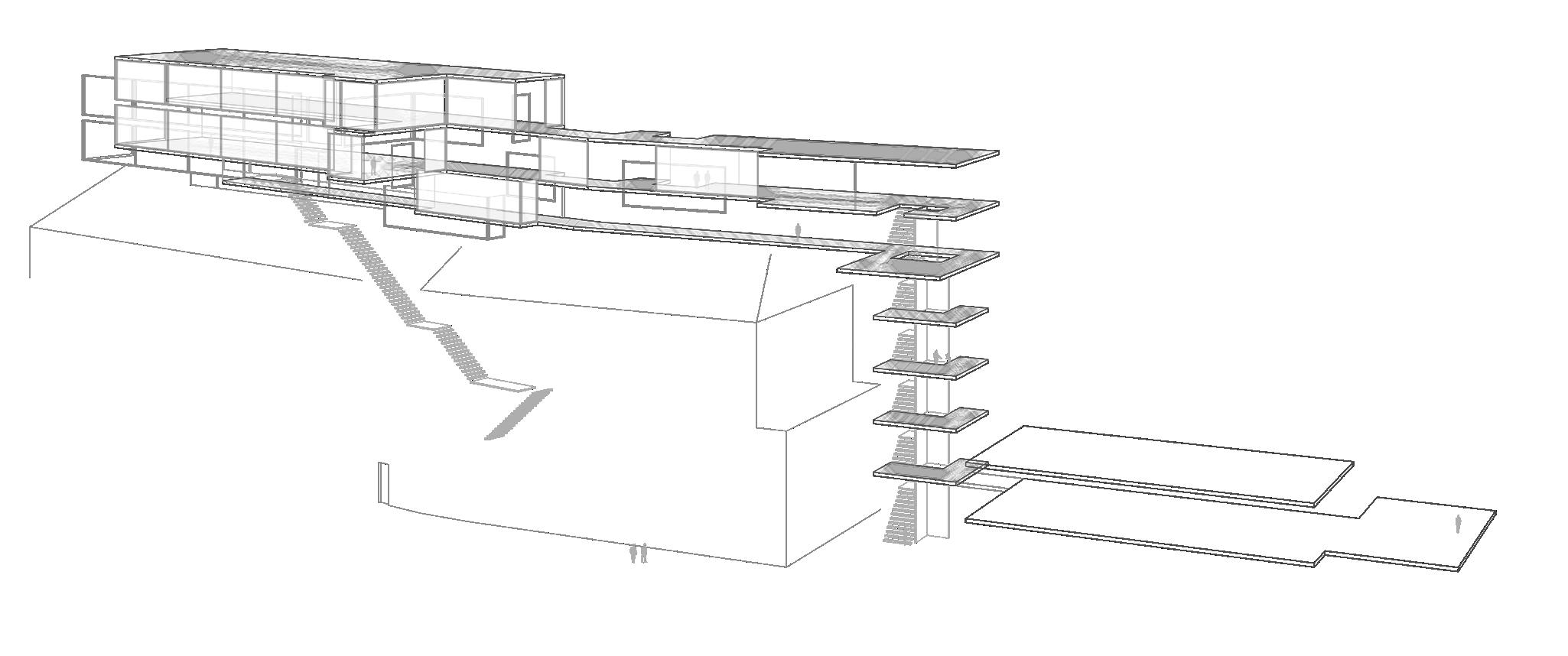
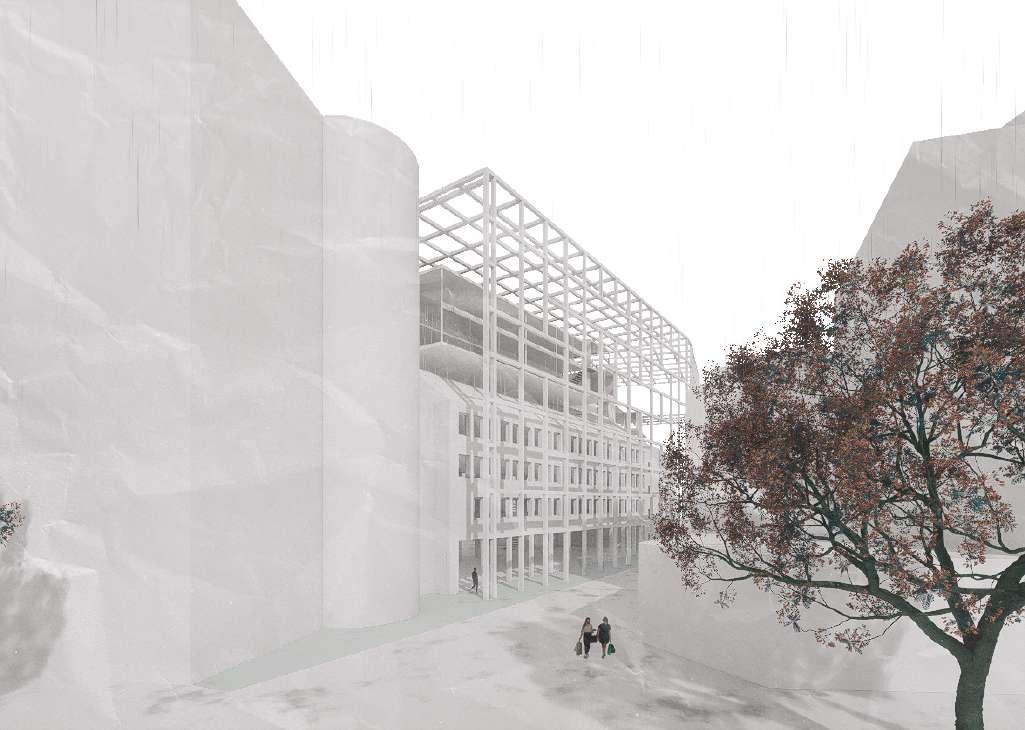
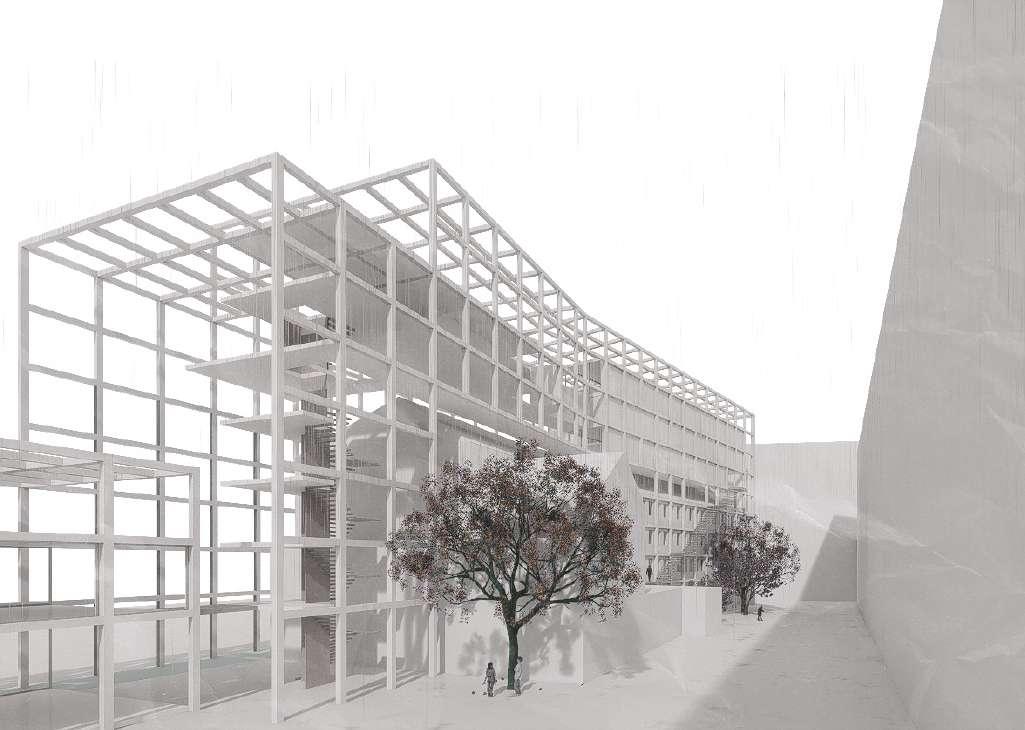
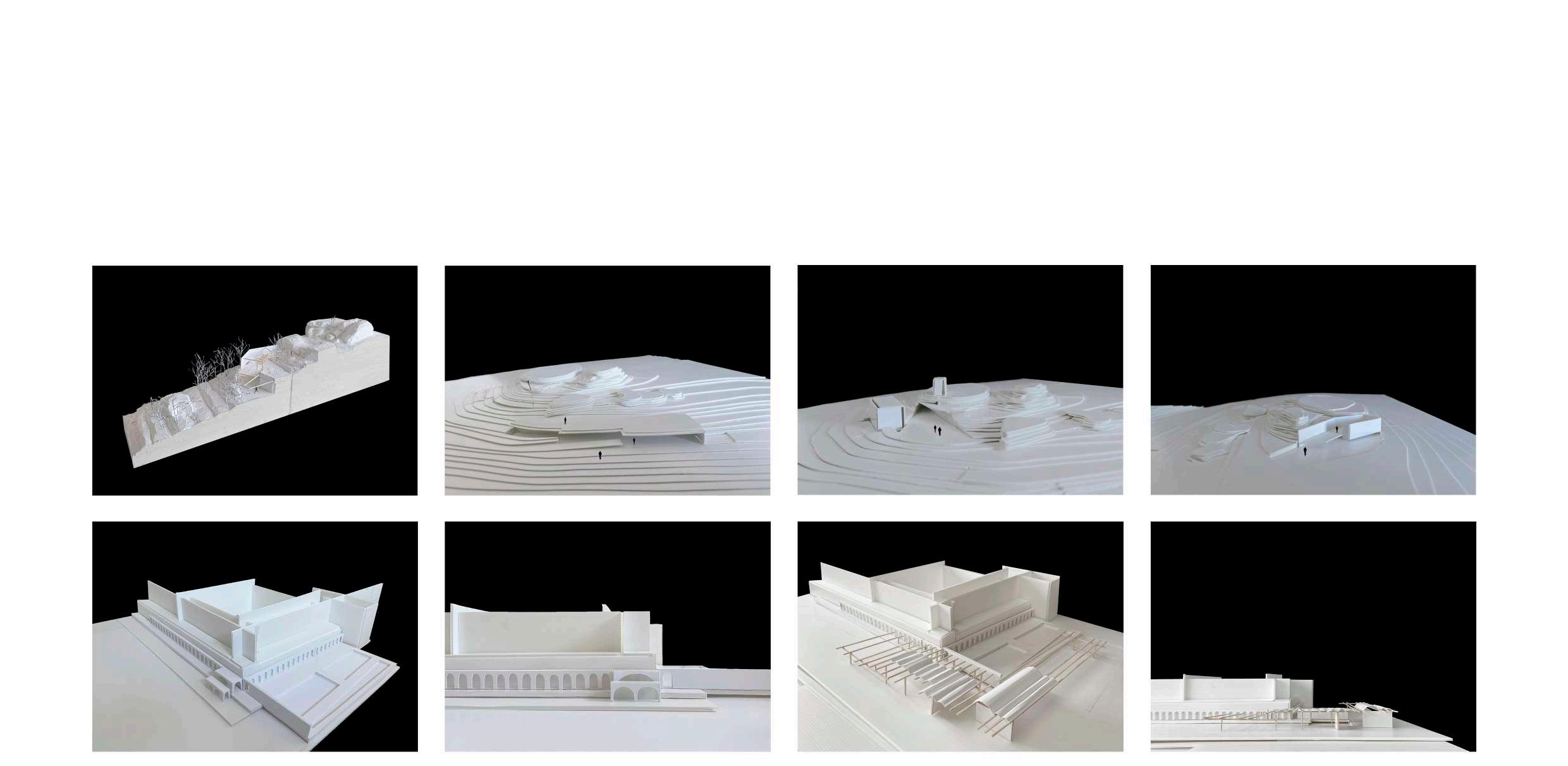
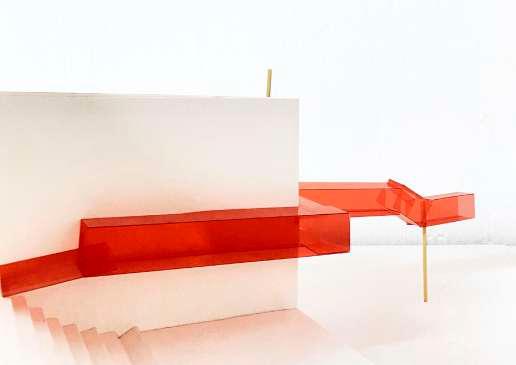
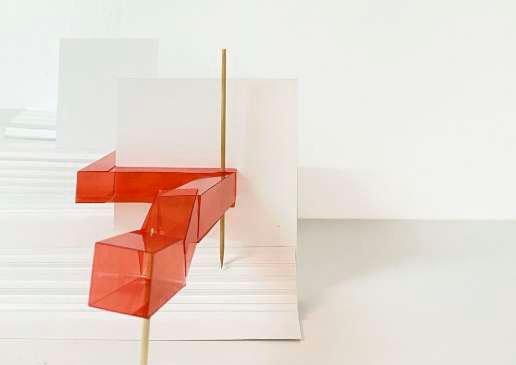

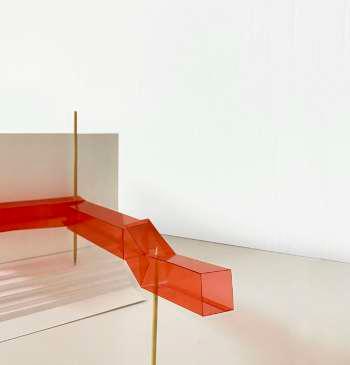
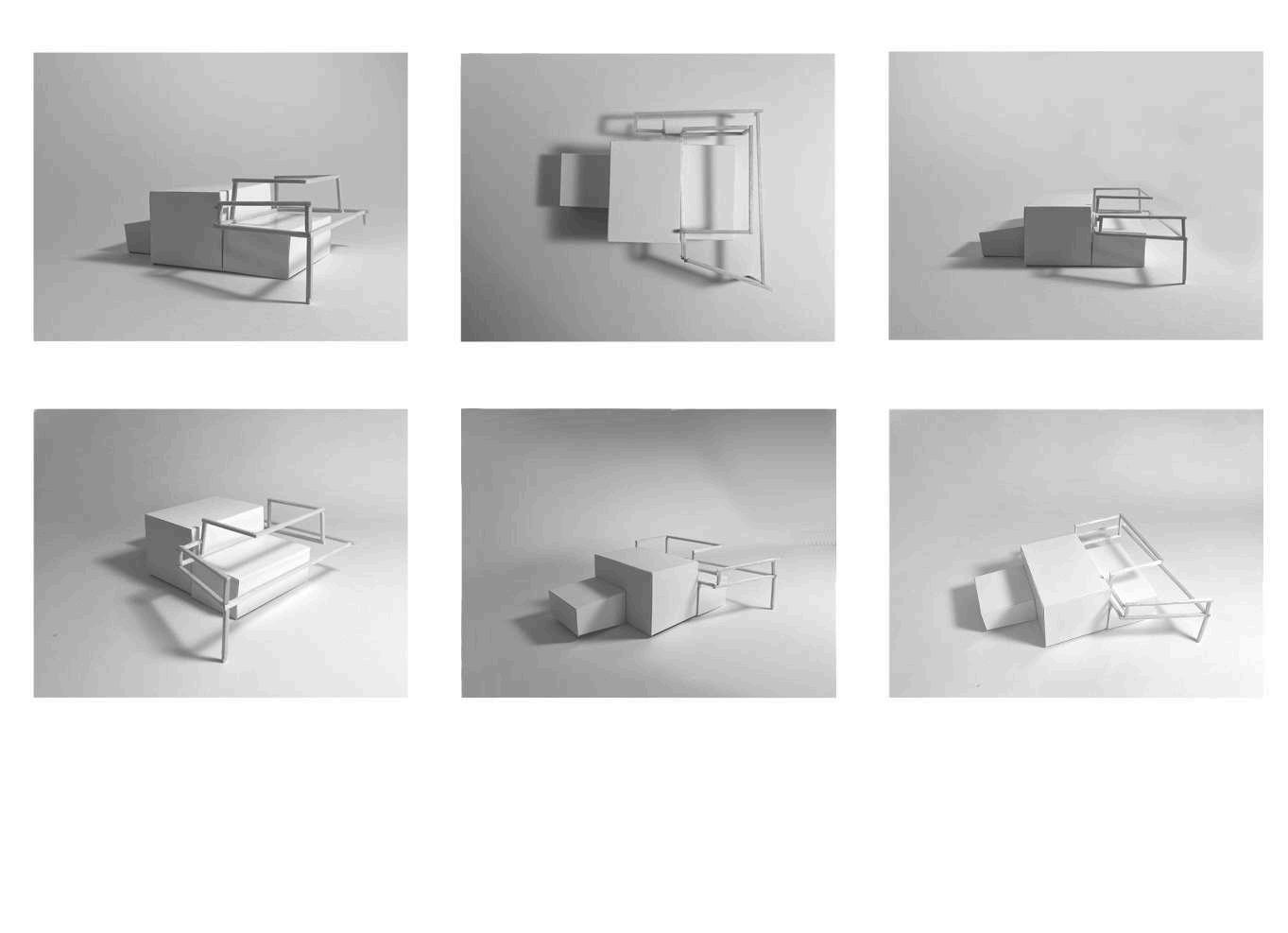





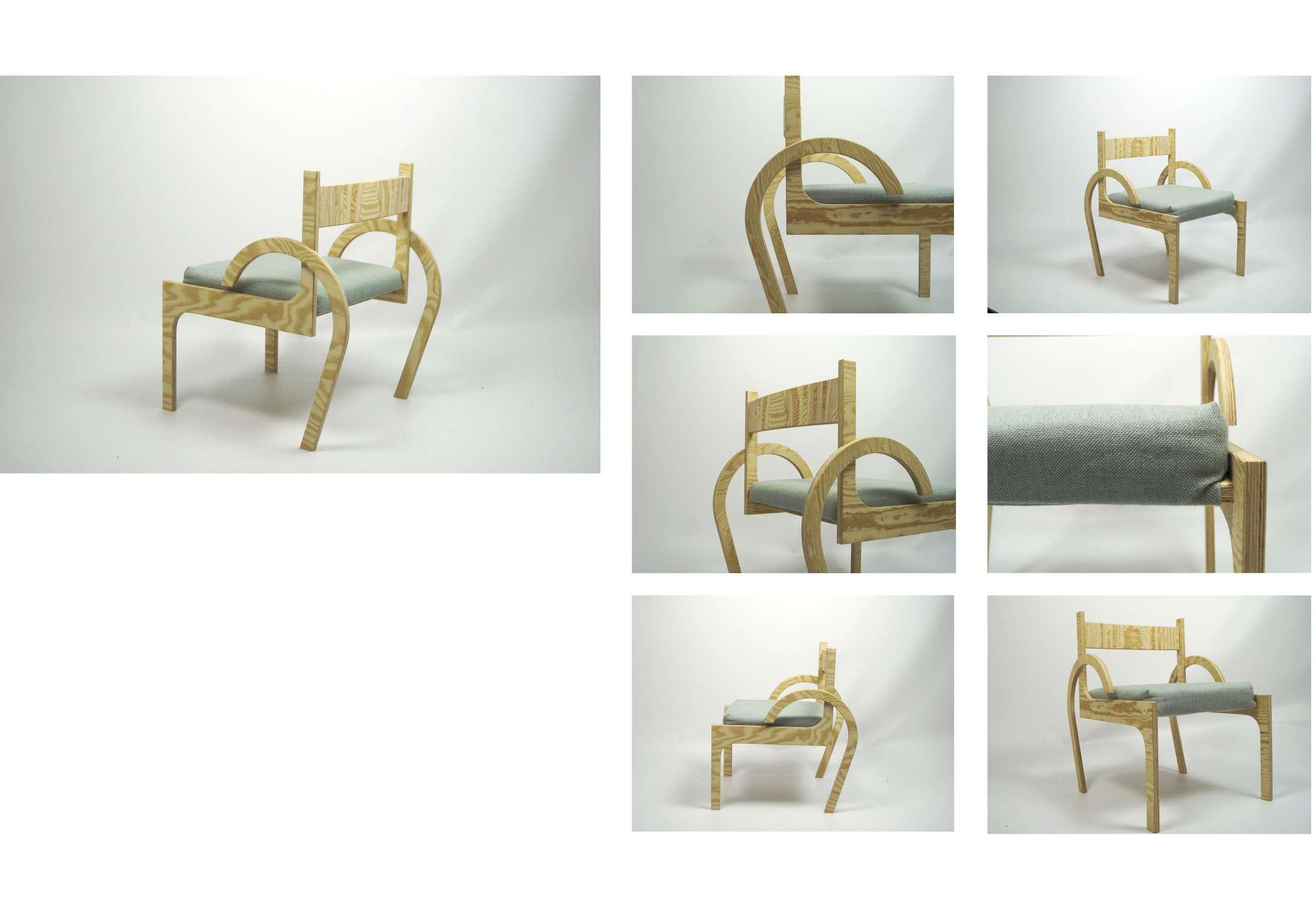

09 JULY 2001
CIUDAD REAL, SPAIN (+34) 645293719
helenabernalte@gmail.com
