OLENA SHPYLOVA WORKS
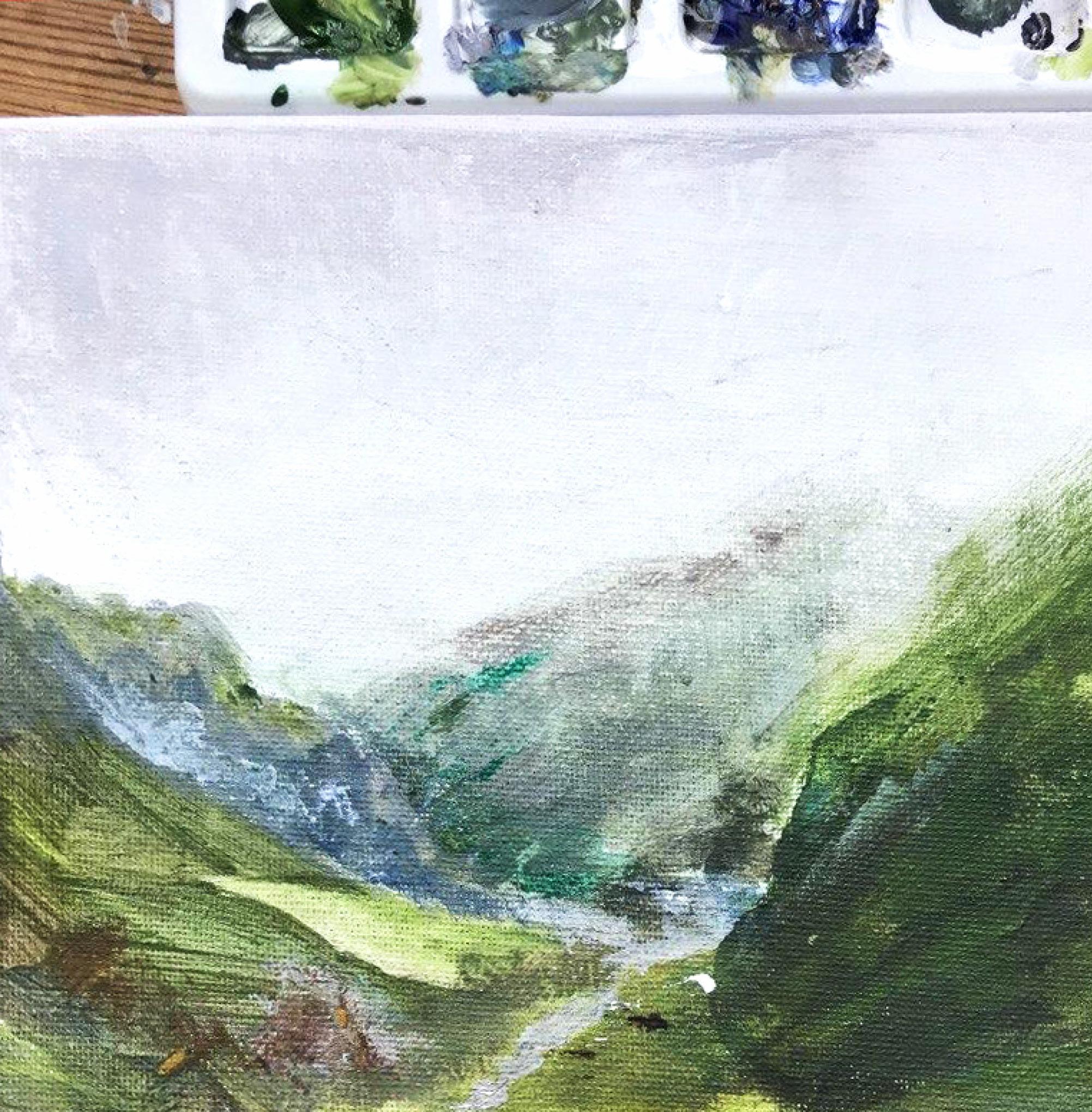
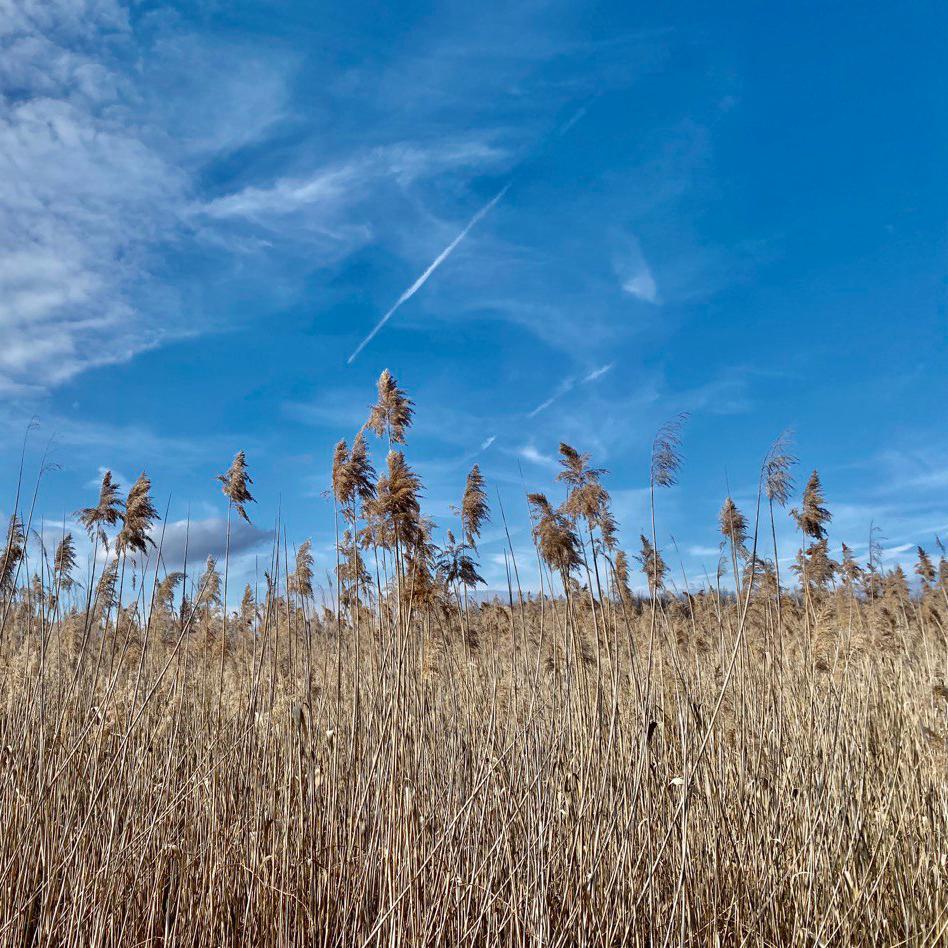



ZAKĄTEK SŁOMNIKI is a collaborative project in Poland of 4 countryside houses while I was working for FLC Projekty company.
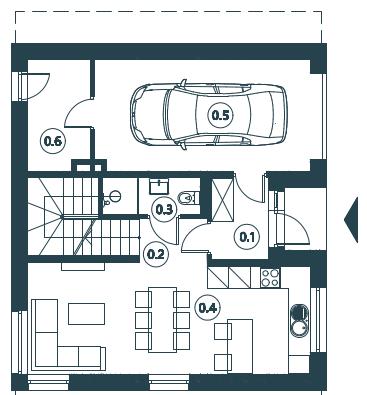
The plot requirements and the external appearance was challenging to achieve. Delivering high-quality affordable houses with a good architectural standard was a purpose we put for ourselves.




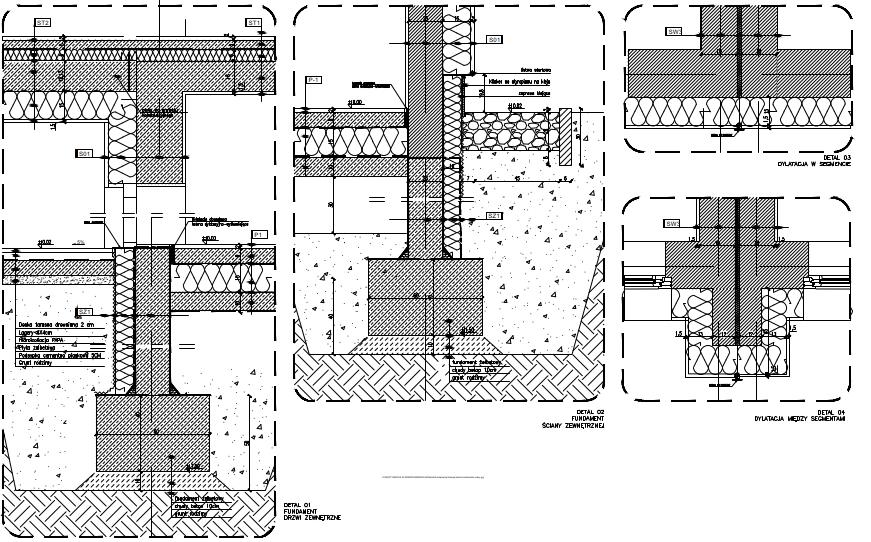

There is an old falling appart building in the Surrey, UK, near the listed Grade II mansion.

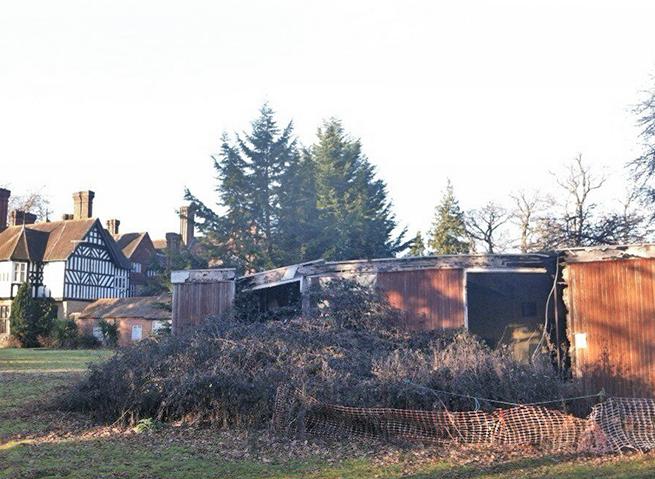
BREATH OF LIFE is a project of new multifunctional unit on this place. According regulations in rural conservation area while the structure stands - you can build on the same area as fundamentals are. It needs to be rebuild, because bearing structures are destroyed.
Contour of fundamentals has been reshaped in the project so that is going to benefit public areas around. It creates inner yard and zone around the pool on the North side. On the South it opens rooms to the spectacular view.

Volumes have been designed to create environment for people to exist and to keep shape of the building sustainable. It provides roofs facing South that maximaze efficiency of using solar panels as alternative source of energy. It is compact and consists from 3 main parallelepipeds.
Second level is providing another ensuit accomodations. Residental function is needed in the complex.
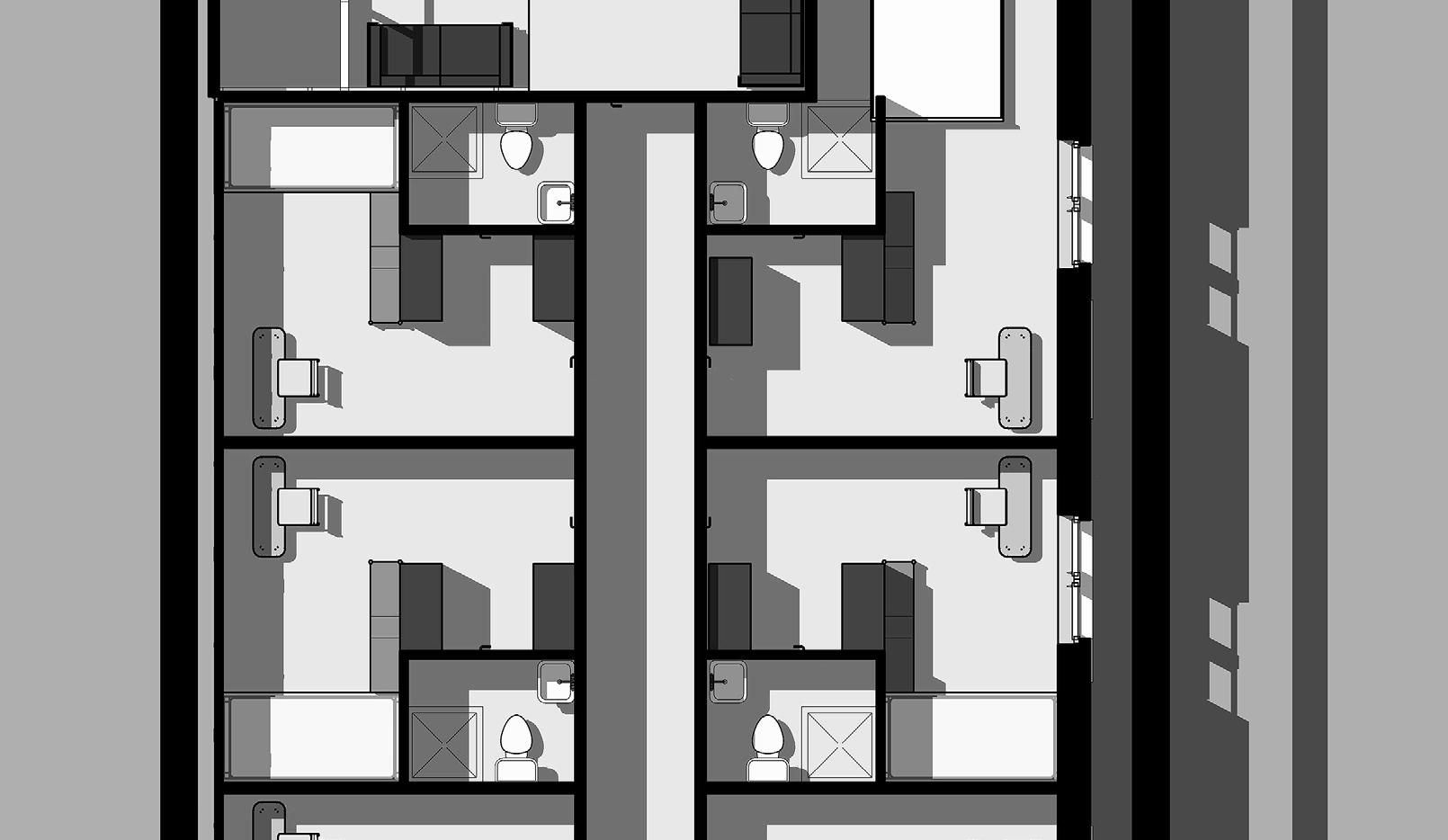


First floor is devoted to public needs: teaching, community space, islands for doing creativity.
Frame of glazing wall reminds fachwerk of historical mansion built by Norman Shaw which is main building of current complex. Facade bricks are representing typical color of masonry in this area.

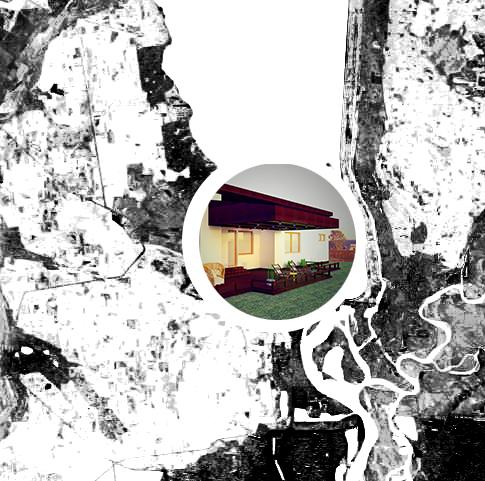

Inside Out Dream was an interior of the house. Flow planing was a beginning of the story. Do you feel freedom? I want to... Being fond of eastern ideas, turkish environment and authentic Ukrainian village lifestyle the narrator wanted variety and unexpectancy. Nothing should be too obvious. Natural materials and logic of a simplicity should have been there.

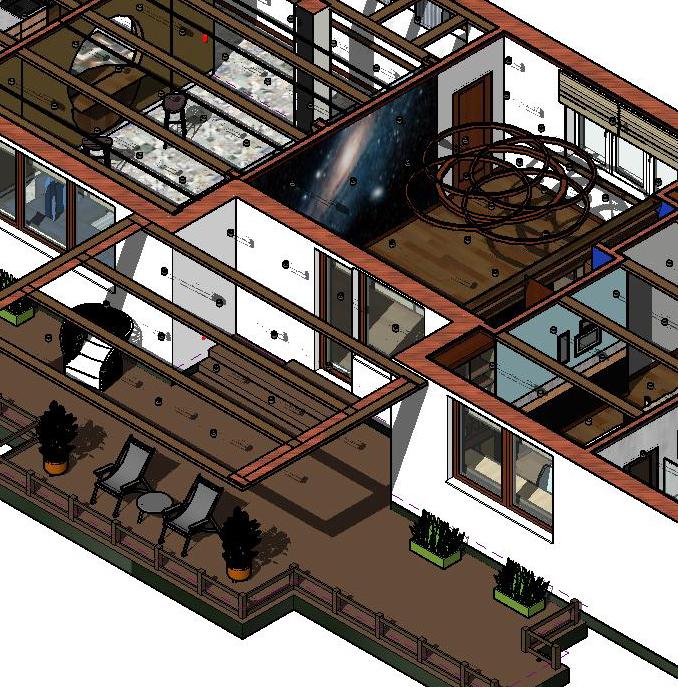


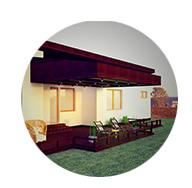
Lounge zone is an open space with a connection with a kitchen which is a climax of the story itself. Mirror column was an idea of the narrator, and woodden furniture was a reminder of national authenticity.
Variety of ceramic tiles were used to highlight diversity of the lifestyle. Starting from Byzantine tiles in the hallway flooring was randomized gradually.

Kitchen was an important place in the home and one of its atributes from the past which was slowly wiped out by busy city life. ‘Village chairs’ and the woodden bench are complementing the thirst of color and expression which is accomplished by Malevich art. Different styles are united in the house in the one breath.

Right there in the heart of Kyiv there is old brewery factory build by famous architect in the end of 19th century. Left behind with no purpose... The proposal of multifunctunal center would have had created a social and vussiness interest for that place...


 Revived hope Bachelor Thesis
Revived hope Bachelor Thesis
Preserving existing walls it was necessary to change interior plans for the new usage. Along with that the brand new volumes were needed for the usage of the built square meters.
Functional zones included public spaces such as gallery, concert hall and activity space. Commercial spaces included office block for 5 storeys and planned residential unit for 7 storeys.


