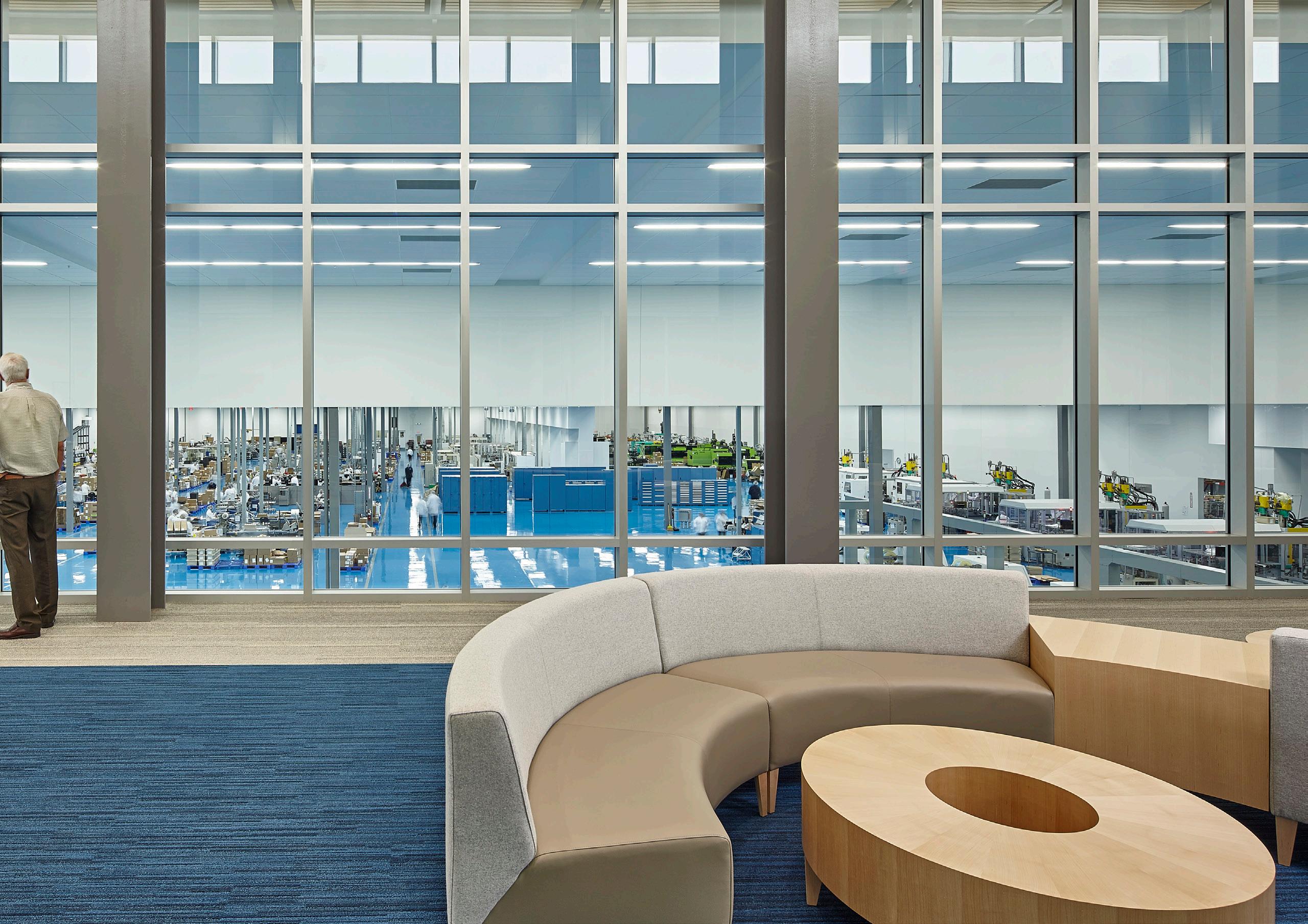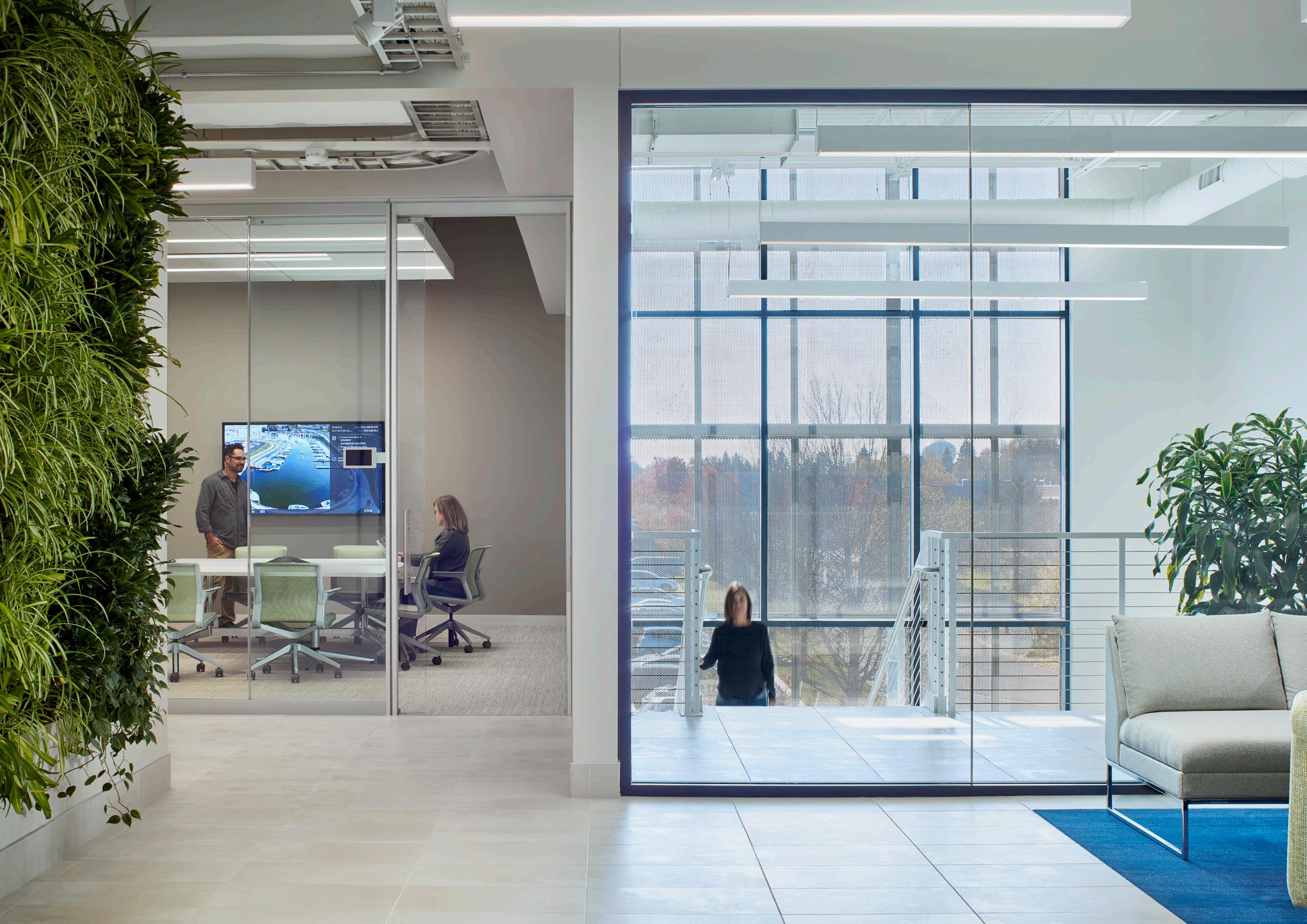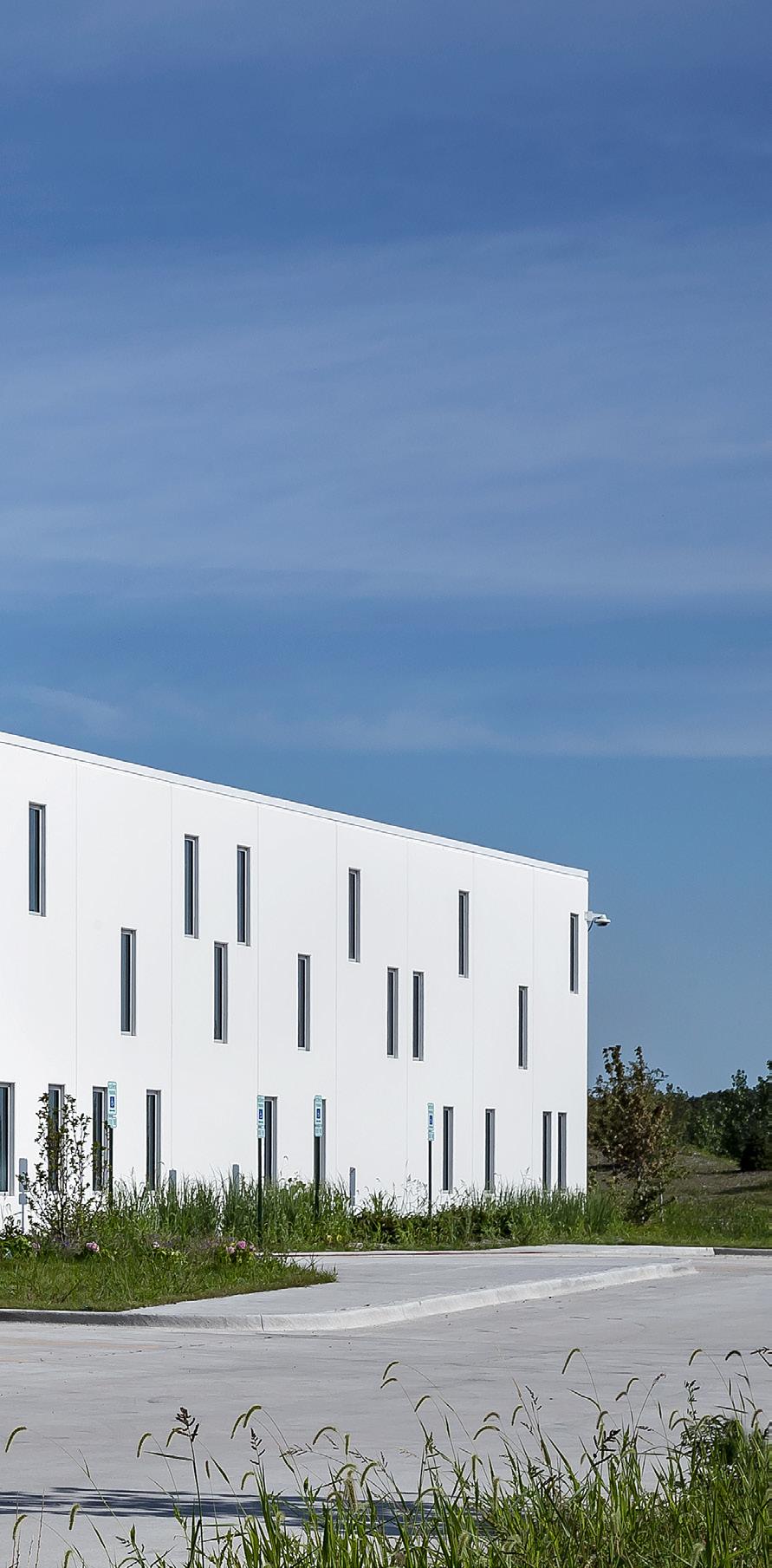WE DESIGN





Purpose-Built Corporate Facilities that...
Blend Sophisticated Requirements, Engage and Support Productivity, Inspire Lasting Impressions, Convey Corporate Brand, Employ Cost Effective Design, and Create Value that Far Exceeds Cost.






Heitman Architects has the expertise to creatively integrate sophisticated corporate objectives with functional operational requirements. “Purpose-Built” facilities leverage the synergy that happens when manufacturing, R&D, corporate office, and the customer experience converge.
Good design can integrate diverse mix-use requirements in ways that enhance workflow efficiencies. The integration of those diverse requirements informs Heitman’s design approach, resulting in creative operational synergies that reflect unique corporate cultures.




Winston Churchill once said, “We shape our buildings, thereafter they shape us”. Heitman Architects understands that buildings have the power to engage, support and retain the best and brightest workforce.
Heitman Architects designs purpose-built facilities that enhance employee health and wellbeing through integration of natural daylight, clean indoor air quality, and passive environmental design. Innovation and process improvements result from workplace experiences that promote both intentional and spontaneous interactions between coworkers.
By removing the physical barriers between office, engineering, and industrial cohorts, Heitman Architects’ purpose-driven approach creates inclusive spaces where each employee’s unique contribution is valued.
Many successful companies outgrow their “brick & mortar” image with a polished and highly visible digital presence that defines them in the public realm. Heitman Architects provides fresh, inspiring working environments that reflect the online corporate image.

The physical expression of your workplace is customer facing, leaving lasting impressions of the corporate image and enhancing the customer experience. Working within a highly cost competitive real estate market, it’s all about how the basic parts and pieces come together in elegant, thoughtful ways.
Heitman Architects understands the value of design and creates iconic architecture that is unique and memorable.


Expressing a corporate brand is much more than just accent paint and wall-mounted logos; it is an expression of your corporate culture. Values such as “Trust”, “Equality”, “Respect”, “Safety”, and “Work Ethic” are equally as important as visual branding.
Heitman Architects designs facilities that convey transparency, openness, collaboration, focus, tranquility, and efficiency. We design spaces that support corporate initiatives and corporate values.
Your facility is the physical manifestation of your business culture. It should be a place that your entire organization can take pride in - a place where every employee would be proud to bring their family.

There are as many ways to structure your facility design / construction team as there are projects. Heitman Architects is a recognized industry leader in the role of Design Architect. Each project has to be built “virtually” before it can be built in the real world.
Good Design has a greater impact on controlling project costs than simply competitive pricing. Heitman Architects understands cost effective design, with lessons learned from decades of working with merchant builders and industrial market developers. We leverage local, cost-effective materials and construction practices.
Good Design can optimize land use with efficient site and building planning, which impacts 95% of project budgets upfront. As Design Architect, we advocate for overall project value based on your specific project requirements.



Synergy happens when the integrated value of the whole exceeds the simple sum of the parts. Good Design Matters. With savings gained through design optimization, Heitman Architects

“Pushes the Envelope” to achieve project value that far exceeds the construction cost.
Our design process encourages unexpected benefits to emerge when specific program requirements inform the overall design. These intangible benefits result from collaborative team meetings, where all team members contribute to discovering unique solutions that reflects your unique business operations.

























SYNERGY, Wauconda, IL



















MAZAK, Schaumburg, IL










 TRUMPF, Hoffman Estates, IL
TRUMPF, Hoffman Estates, IL
METHOD SOAP, Chicago, IL












Our unique expertise is the ability to translate your operational goals into a signature facility that is a unique reflection of your corporate culture. Building a new facility is a very challenging process. There are a countless number of decisions that must be made. Heitman Architects can guide you through that process, ensuring that you realize a facility, and value, that exceed your expectations.
A year after move-in no one will remember the costs that were saved; they will recognize the operational value created and will appreciate the lasting impression that inspires their future.


