



2. ABOUT ME 3. MOTORCYCLE MUSEUM 5. WELCH GALLERIES 9. THE FARNSWORTH HOUSE 11. KIMBERLY-CLARK ROSWELL, GA. OFFICE 15. ARCHITECTURAL DRAWINGS 1 CONTENTS
2019
Ashley J Hedderman, Fairfield Inn & Suites Marriot, Photography,
My name is Ashley J. Hedderman, I’m originally from El Paso, Texas. Upon graduating from high school, I had the opportunity to move to Atlanta where I am a student at the Ernest G. Welch School of Art and Design at Georgia State University. Living in Atlanta has provided extraordinary opportunities and exposure to art, architecture, and cultural events and allowed me to grow as a designer and artist. I am extremely passionate about the interior design industry; therefore, I aspire to focus my future endeavors in hospitality and residential. I strongly believe with hard work, and dedication, dreams can come true.


2 ABOUT
ME
" All our dreams can come true, if we have the courage to pursue them."
- Walter Elias Disney
MOTORCYCLE MUSEUM


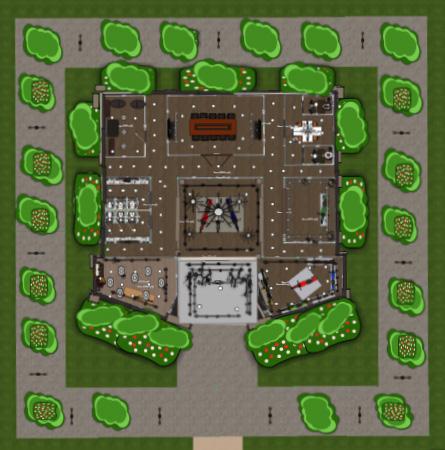
The design of this motorcycle museum was inspired by my current workplace at HarleyDavidson of Atlanta. I created a museum that would attract locals and tourists by designing vignettes as timelines to take the visitor back in time from the first HarleyDavidson motorcycle and its evolution throughout the years. The goal of this project was to give Atlanta a new attraction that people of all ages, cultures, and motorcyclists, can all enjoy.

3
Display
Proposed Floor Plan
1903 Harley-Davidson


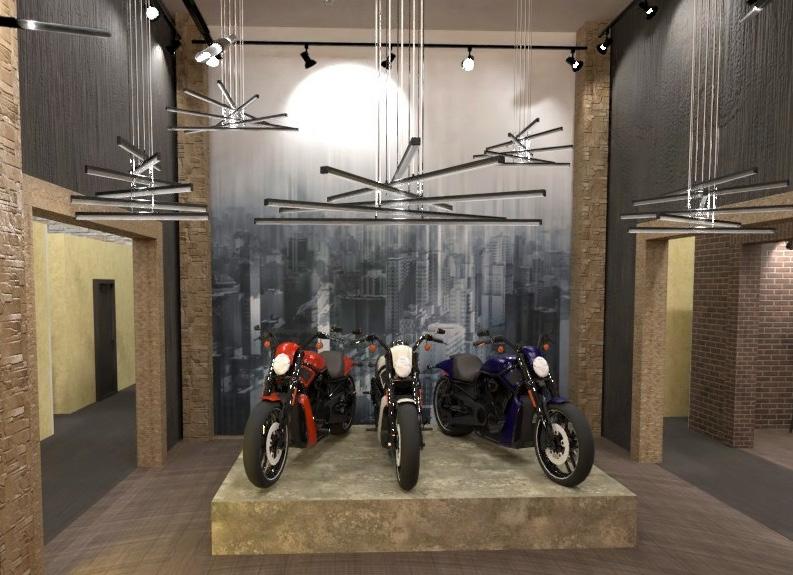
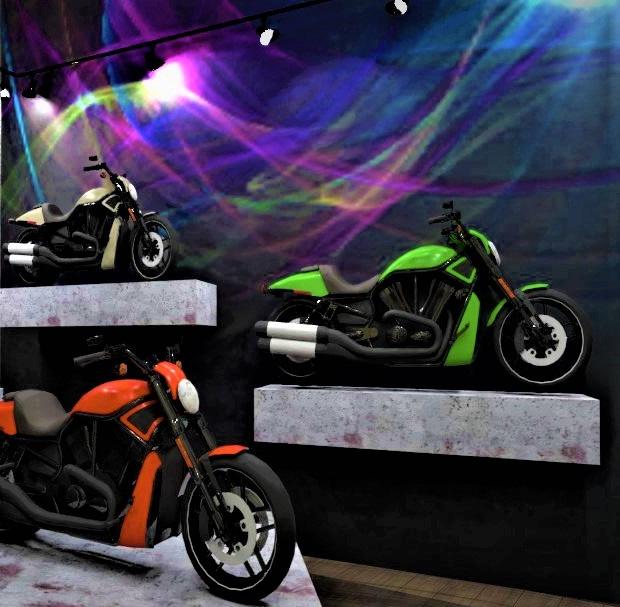
4
VROD Display
Harley-Davidson Sportsters Show Room
Harley-Davidson Classics Show Room
While designing the Welch Galleries, I created an environment that is aesthetically appealing and beneficial for all students and faculty. An urban-style coffee shop, a modern-classic lobby, and an industrialized multi-purpose common area; create a unique atmosphere. Students and faculty have the freedom to lounge around decompress and collaborate outside of the classroom.
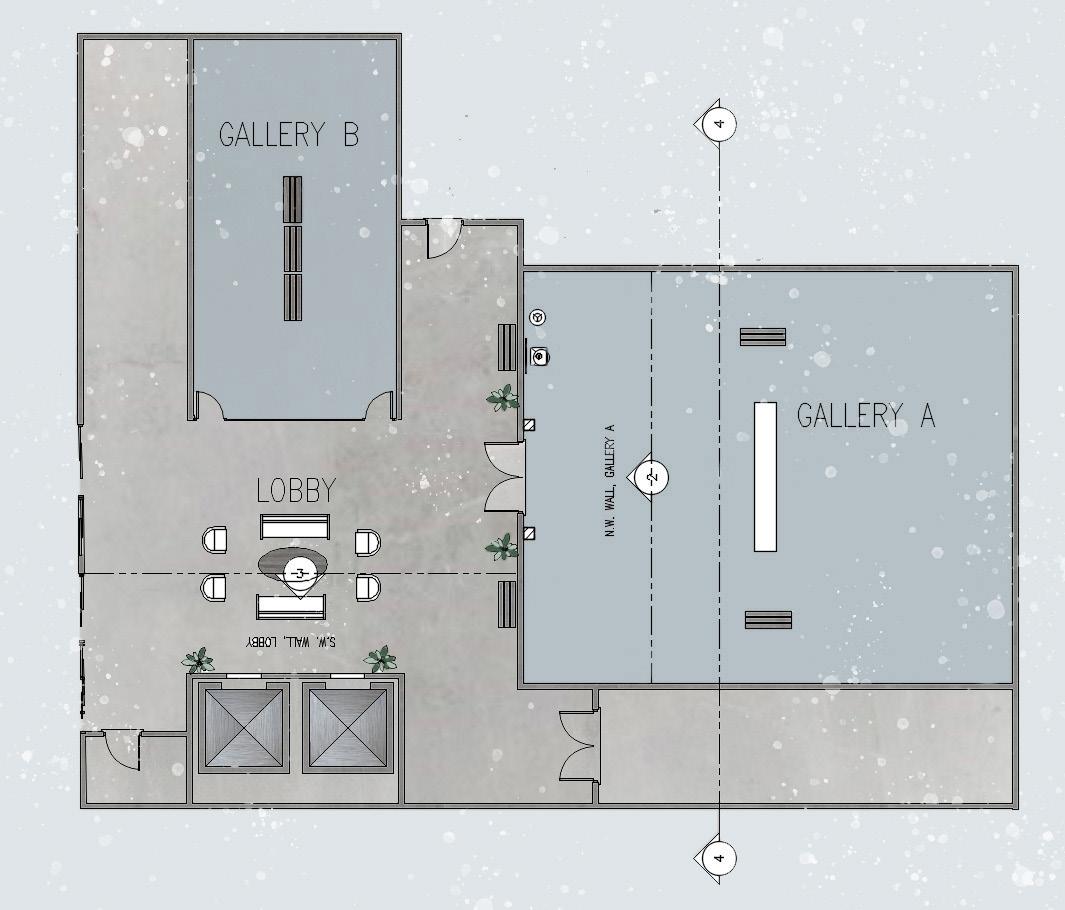

Proposed Floor Plan
5
As-Built Floor Plan
WELCH GALLERIES
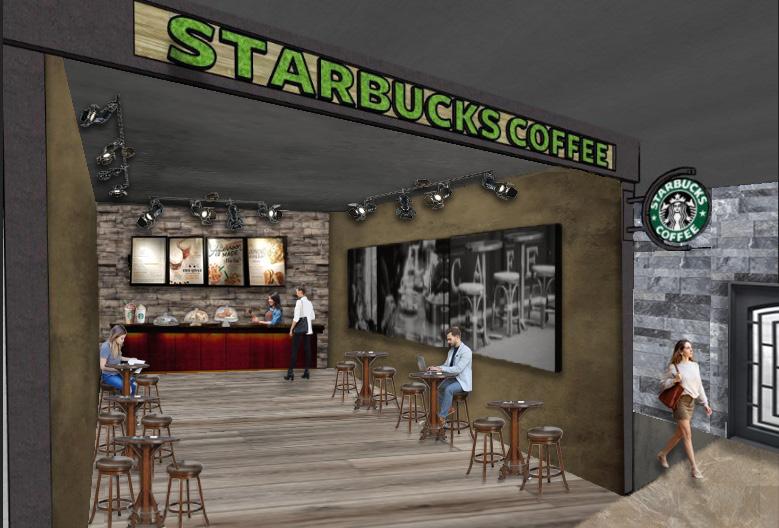
6 Cafe Area
Lobby Elevation


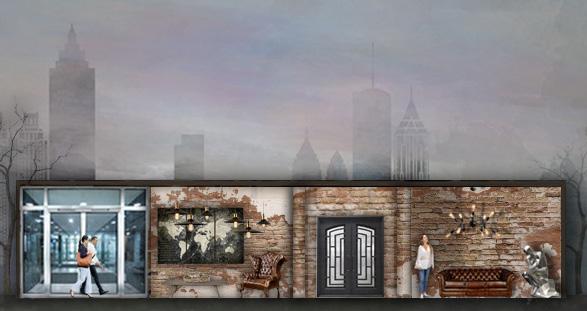
Lounge Elevation 7
Section of Lounge & Corridor
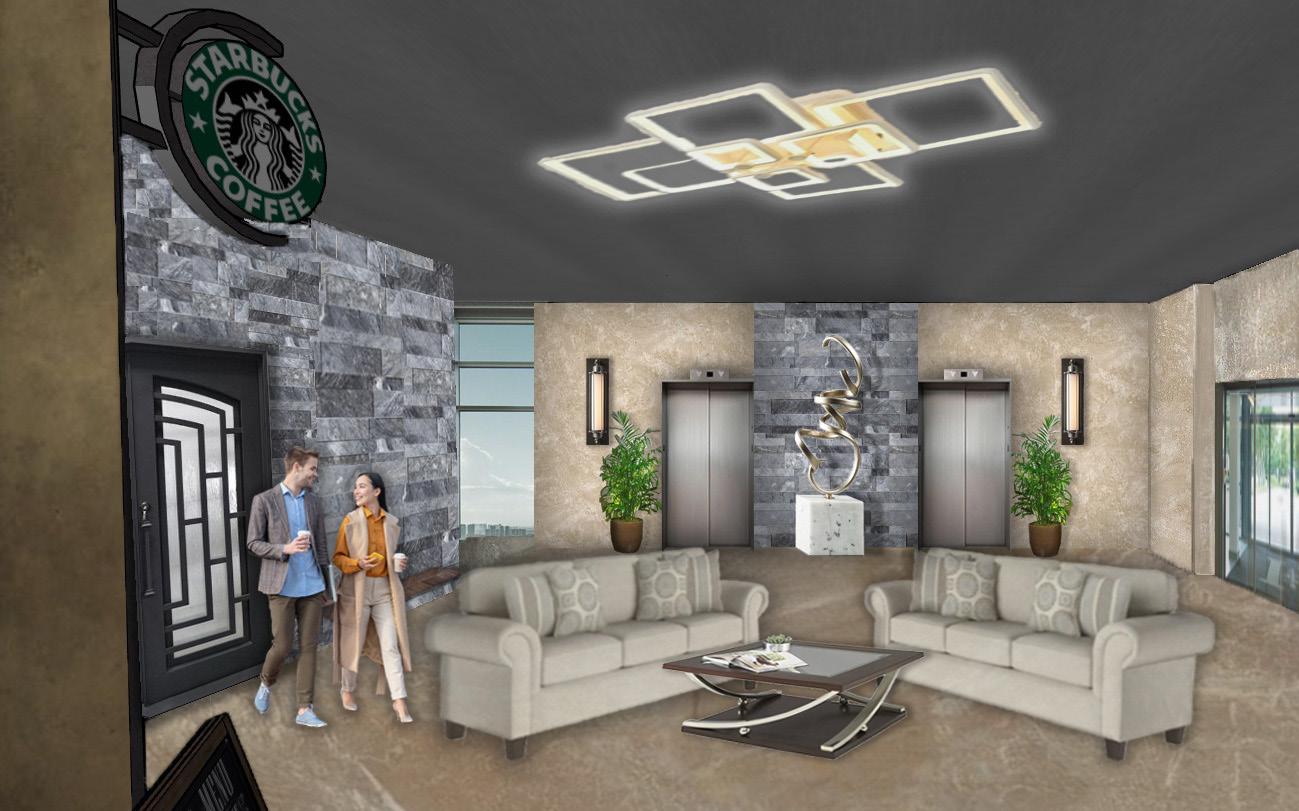
8 Lobby
FARNSWORTH HOUSE


East Elevation
For this project, I recreated the iconic Farnsworth House, designed and constructed by Ludwig Mies van der Rohe between 1945 and 1951. I created a 3-D model using Revit and Enscape by sourcing the original drawings from the Library of Congress.
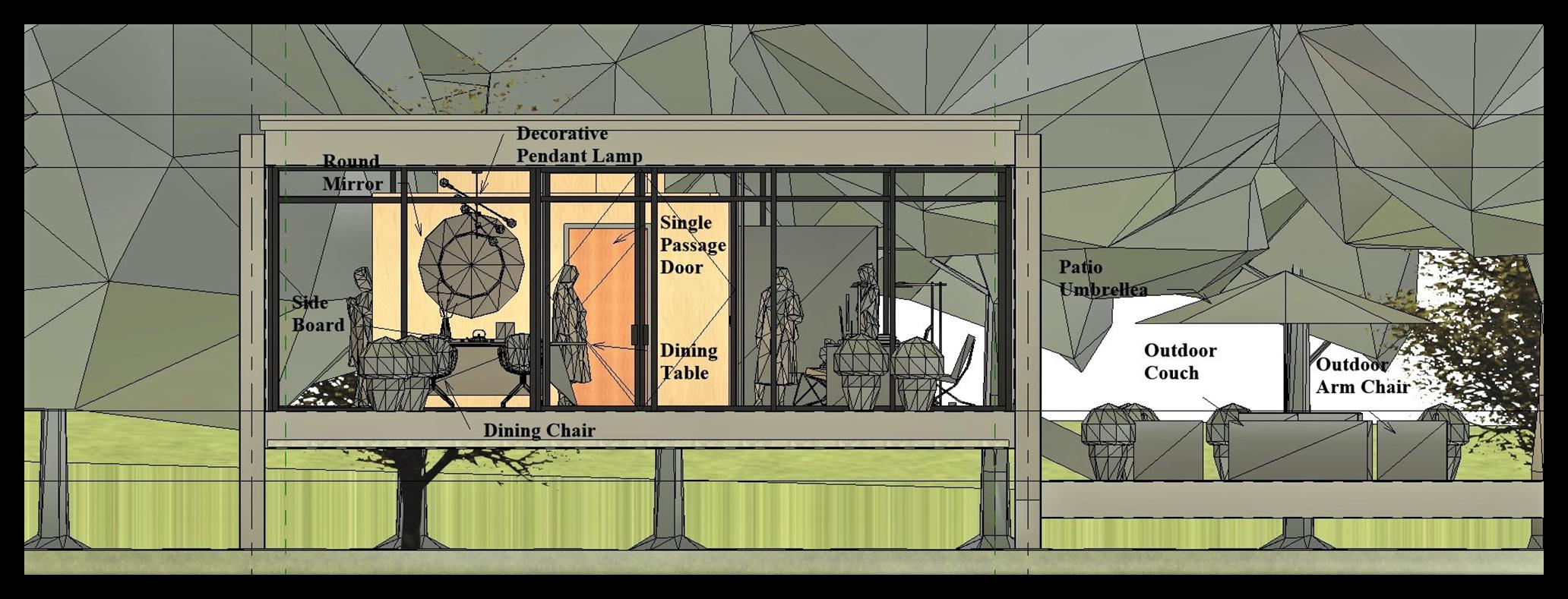



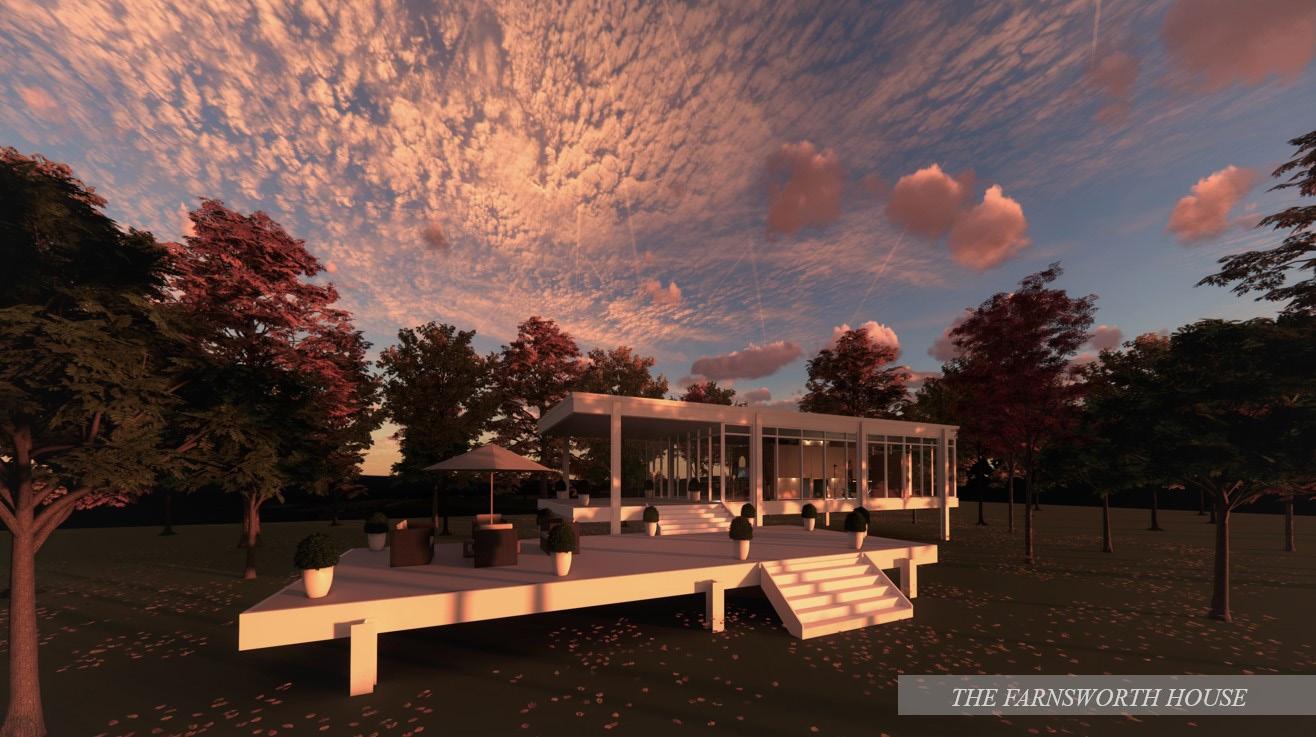
North Elevation
South Elevation
West Elevation

9


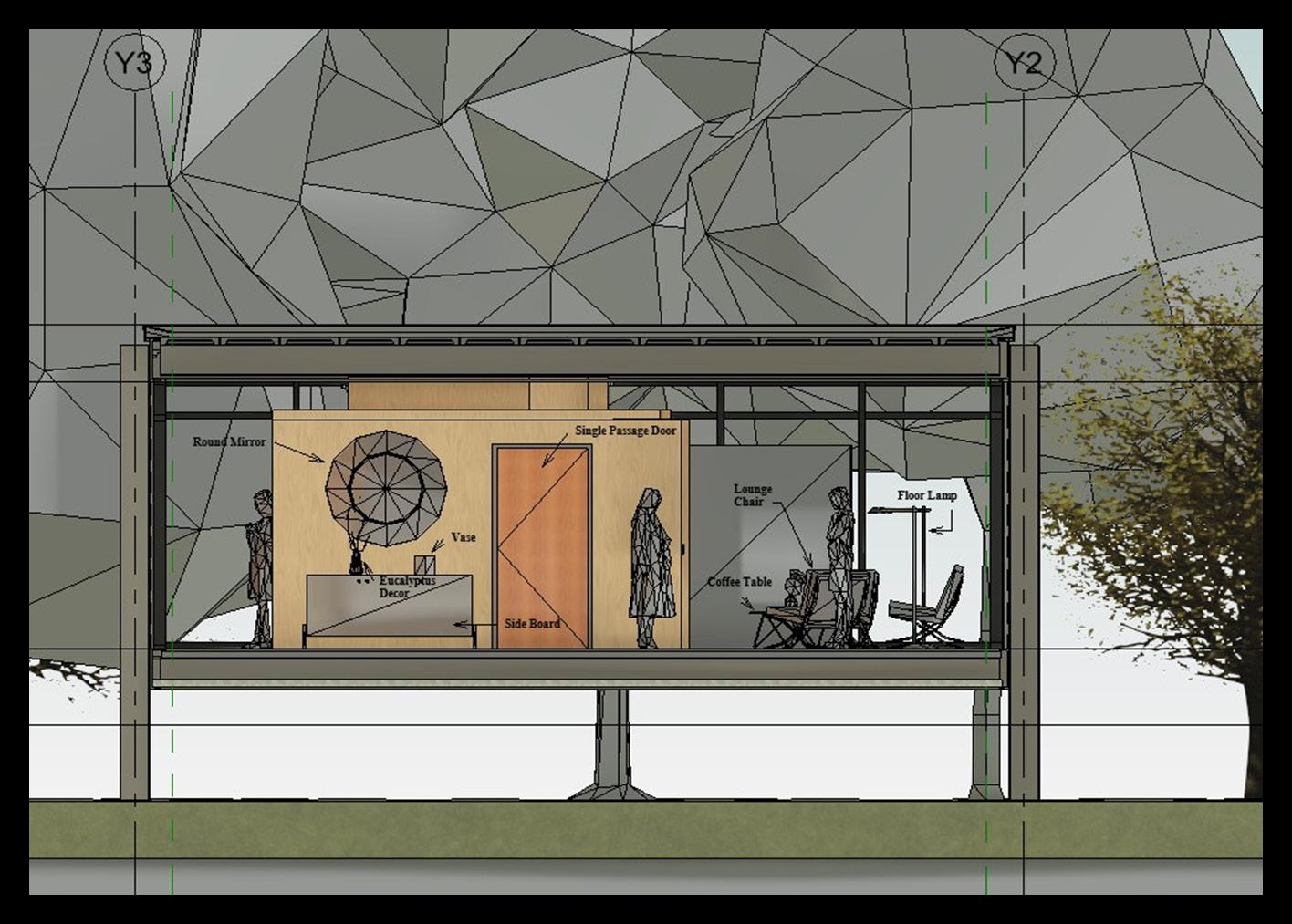

 Front Exterior
Living Room
Section 1: Dining Area & Living Room
Front Exterior
Living Room
Section 1: Dining Area & Living Room
10
Section 2: Kitchen & Living Room
Dining Area
KIMBERLY-CLARK ROSWELL, GA. OFFICE
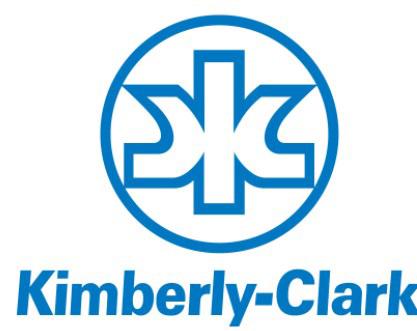
The concept for this project is to embrace the goals and core values of Kimberly Clark. Specifically on the authentic and caring values of Kimberly-Clark. I implemented some inspirational design elements that are derived from Kimberly-Clark products such as Kleenex, Scott toilet paper, and Scott paper towels throughout the floorplan. The design emphasizes the international company’s efficiency and core values.

Kleenex® Brand: There Whenever, Wherever Someone Needs One.


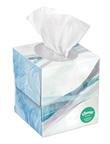
Fueled by ingenuity, creativity, and an understanding of people’s most essential needs, Kimberly-Clark’s employees around the world create products that help individuals experience more of what’s important to them.
The global sculpture was inspired by the Scott toilet paper roll, which is wrapped and luminated around the sculpture; Led by an International aircraft.
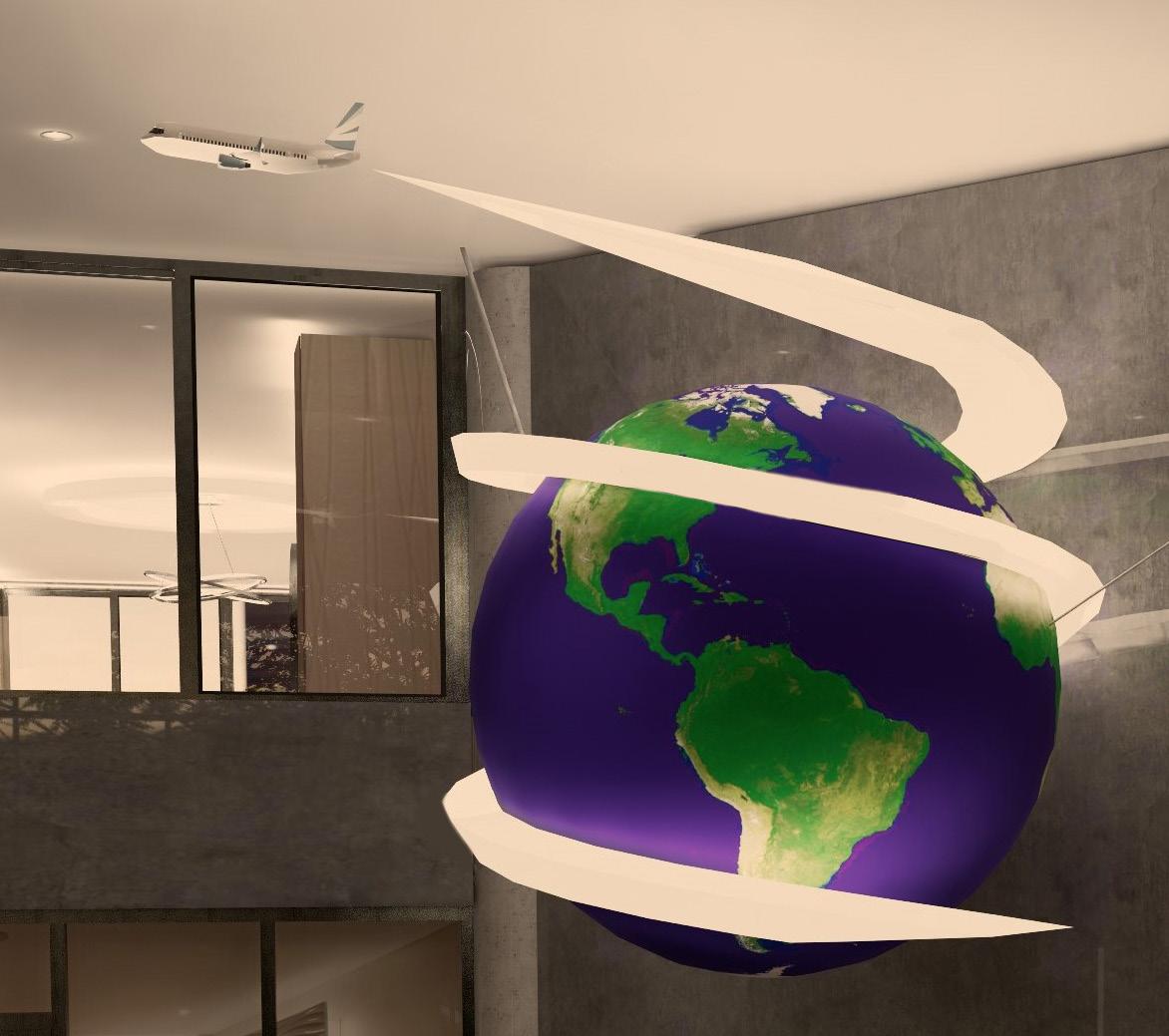
 Luminated Kleenex Inspired columns.
Luminated Kleenex Inspired columns.
WE’VE GOT YOU COVERED!
Proposed Floor Plan
11
Reception Area
Design element process of the Kleenex decorative inspired columns.
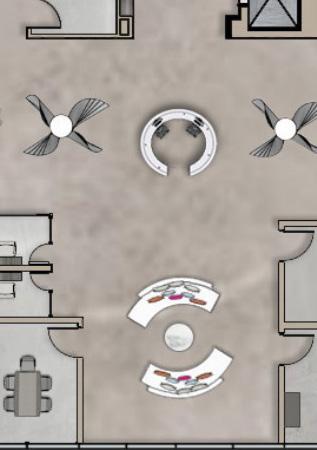

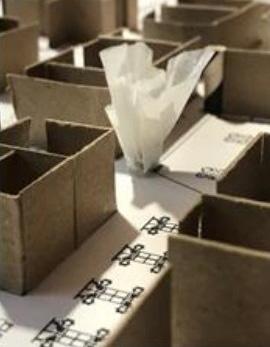
Floor Plan view of Reception & Lobby

Process of Reception & Lobby
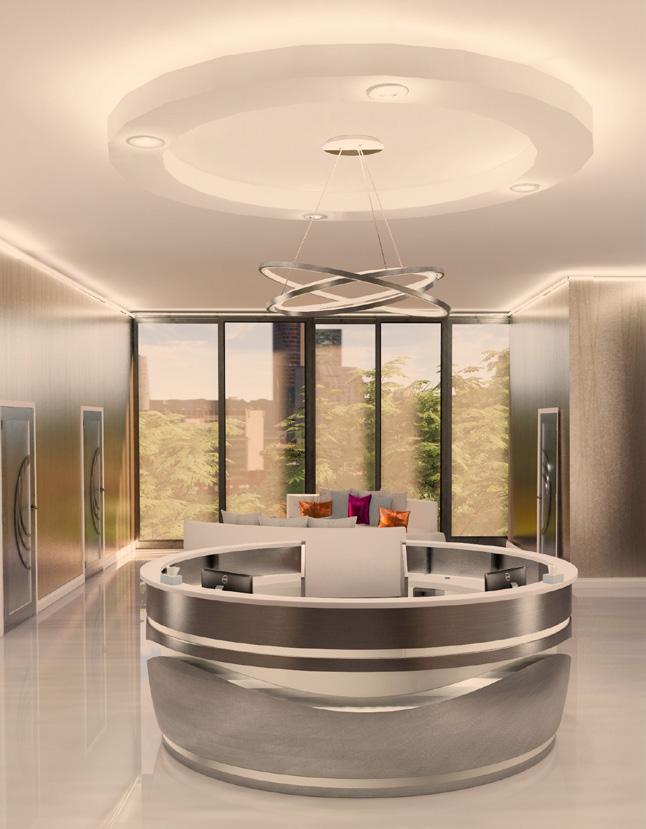
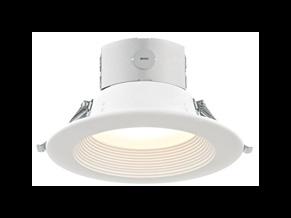
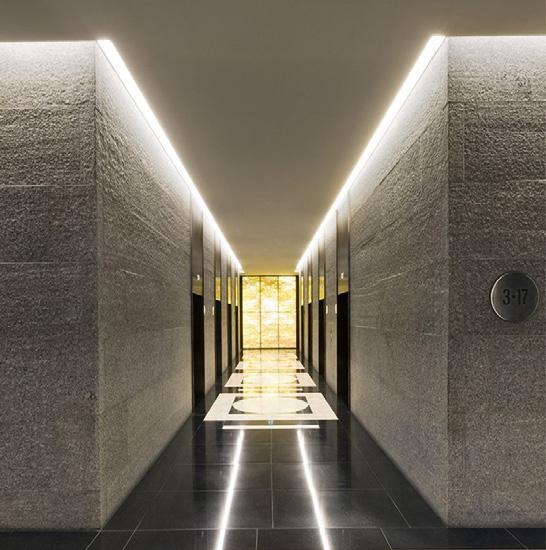



 Reception Lighting
Corridor Lighting Ambient Lighting
Reception & Lobby
Reception Lighting
Corridor Lighting Ambient Lighting
Reception & Lobby
12
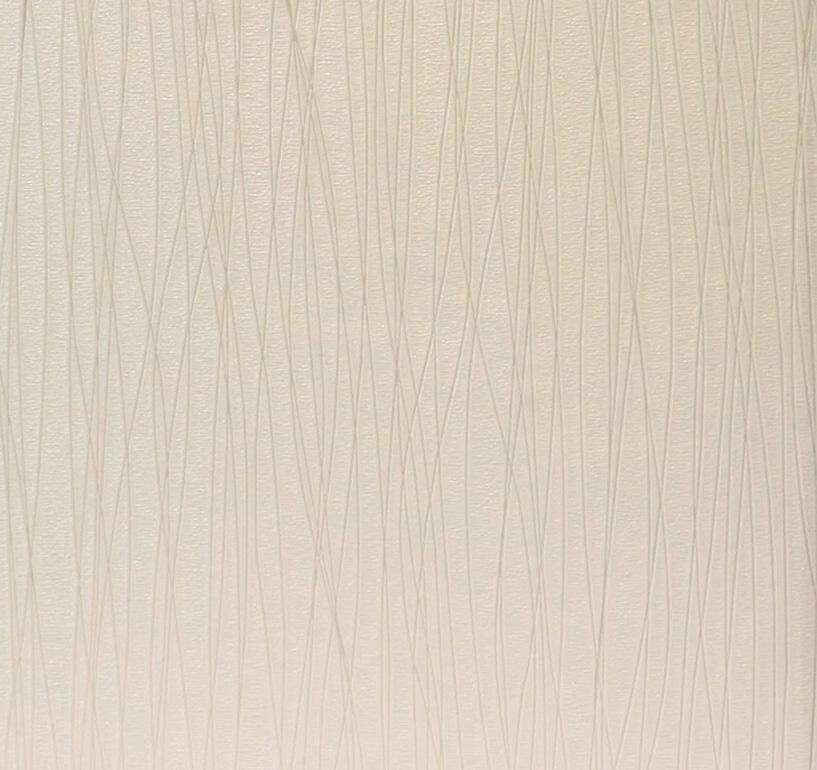
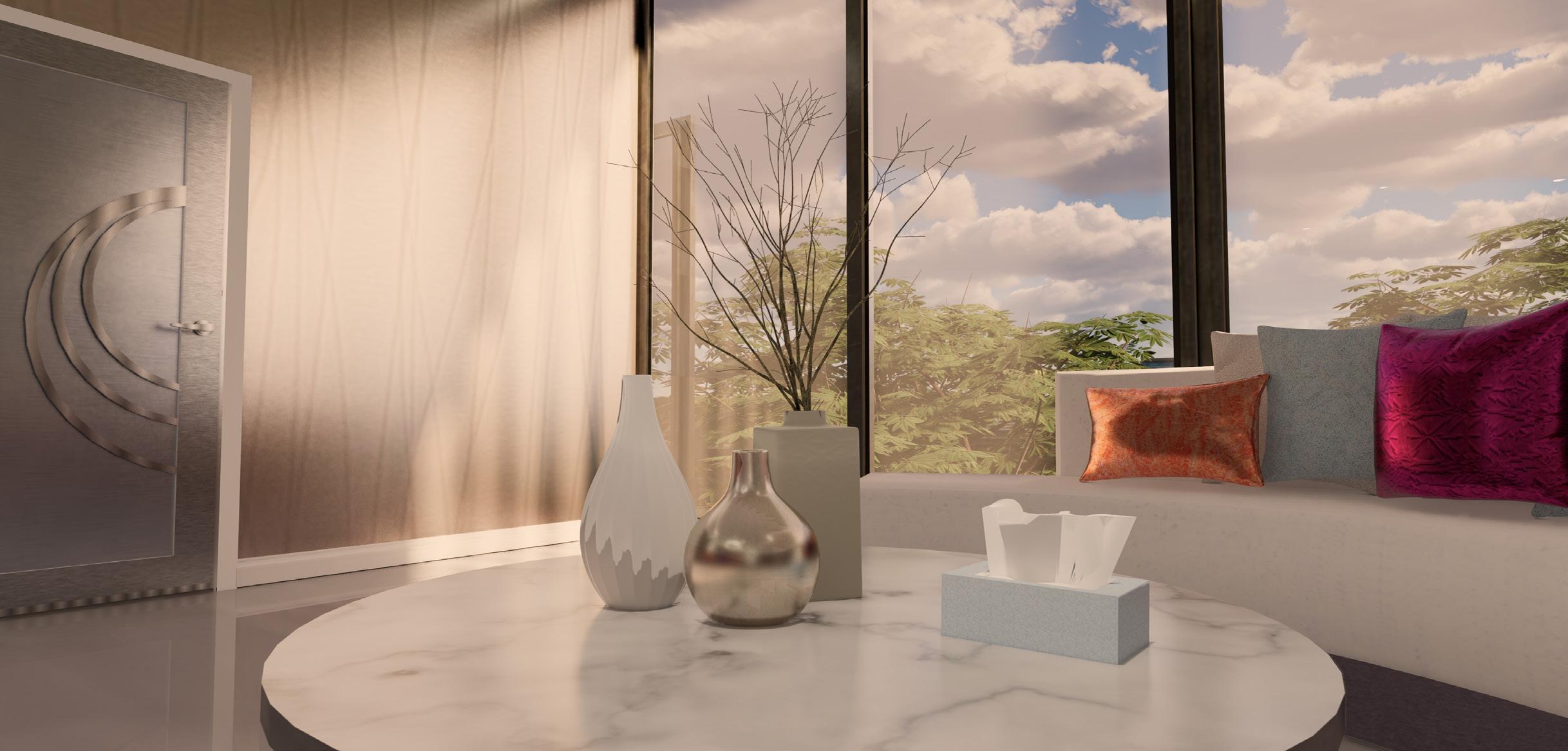
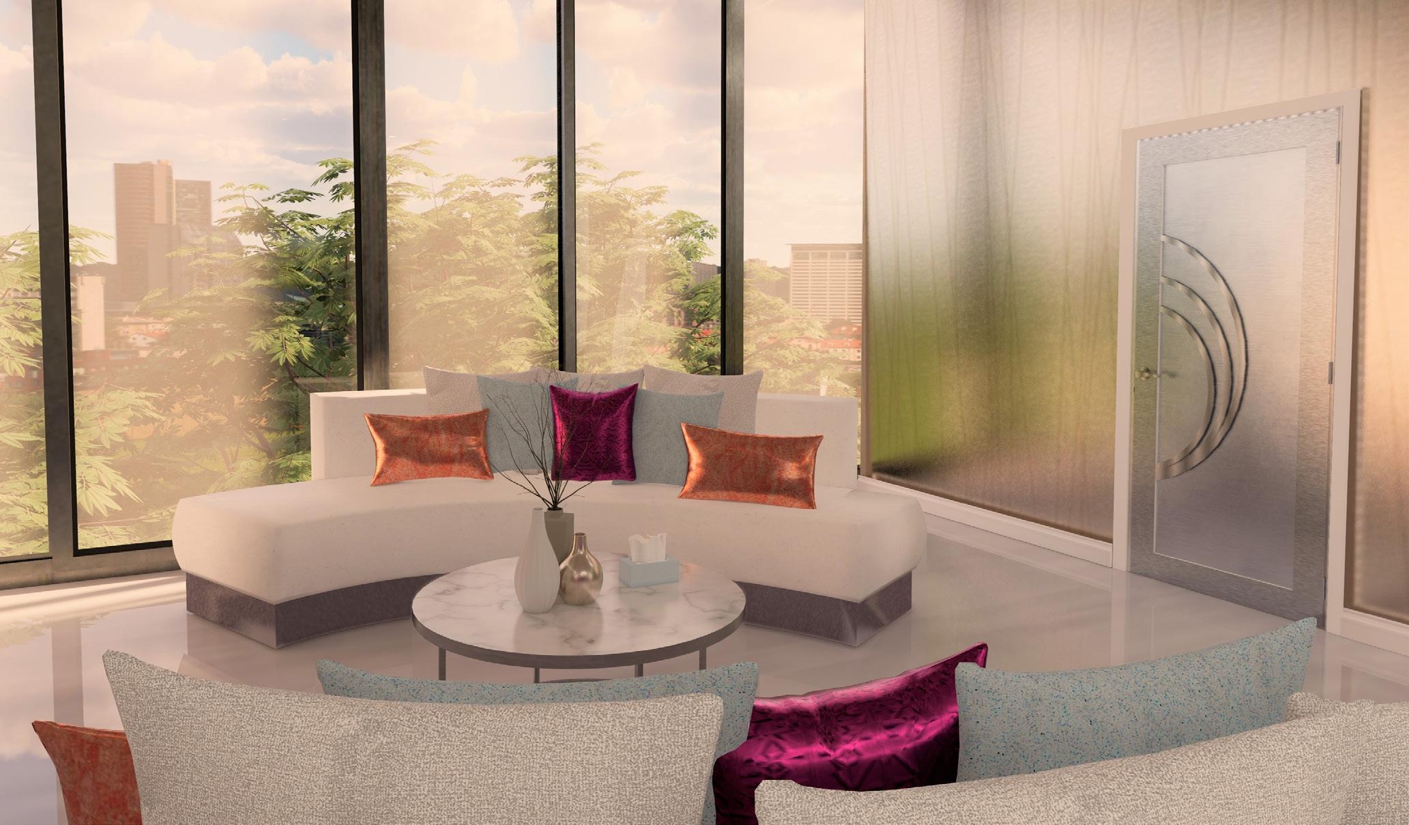
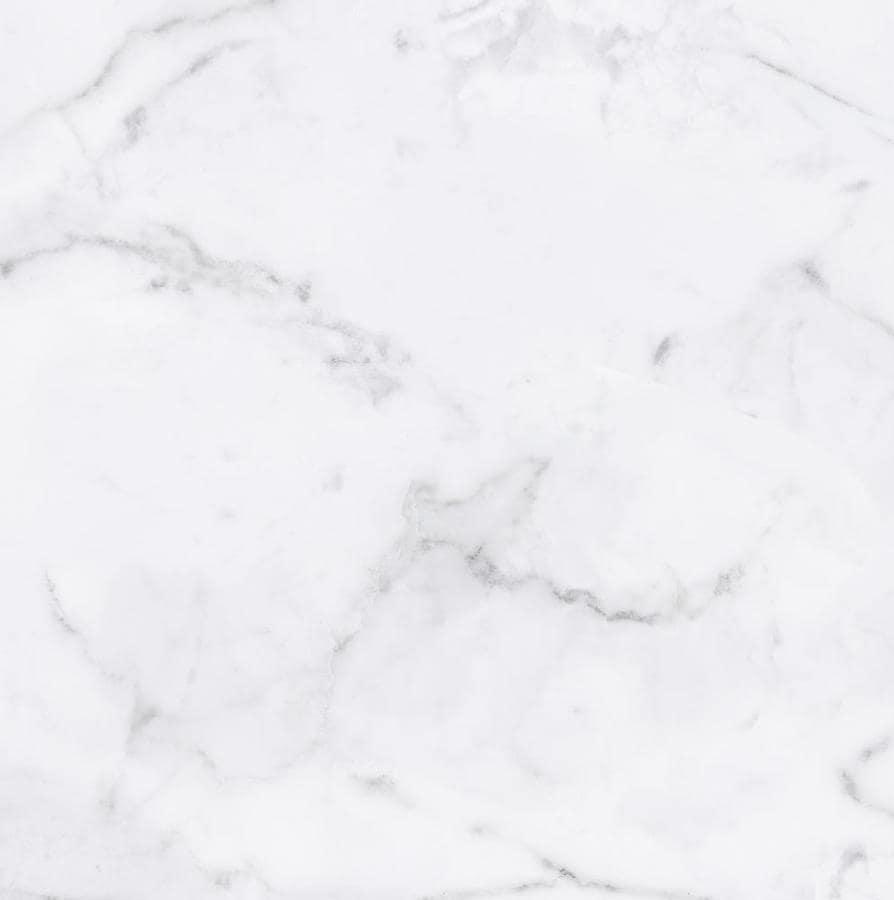




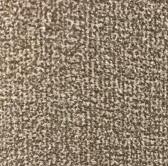

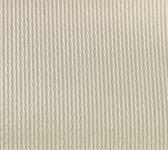 Materials in Lobby
Materials in Lobby
Materials 13 Lobby
Kimberly-Clark Colors
Process of the global sculpture inspired by the Scott toilet paper roll, that is wrapped and luminated around the sculpture; streaming behind aircraft.
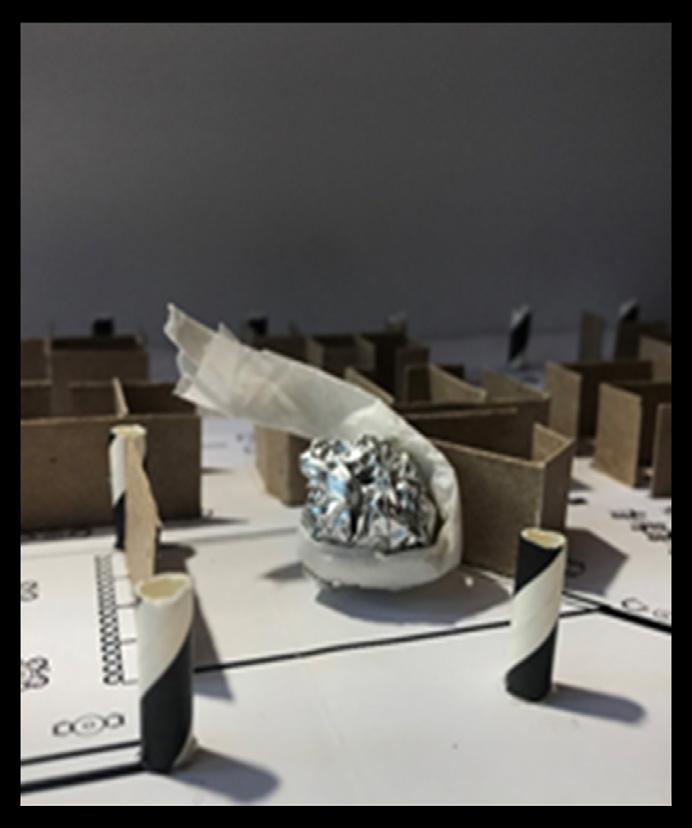
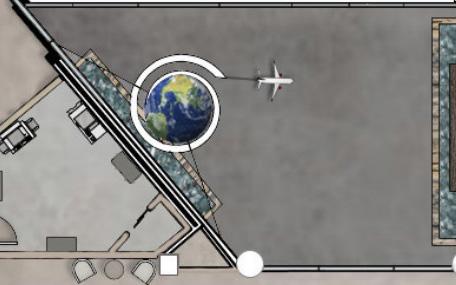
Fueled by ingenuity, creativity, and an understanding of people’s most essential needs, Kimberly-Clark’s employees around the world create products that help individuals experience more of what’s important to them.


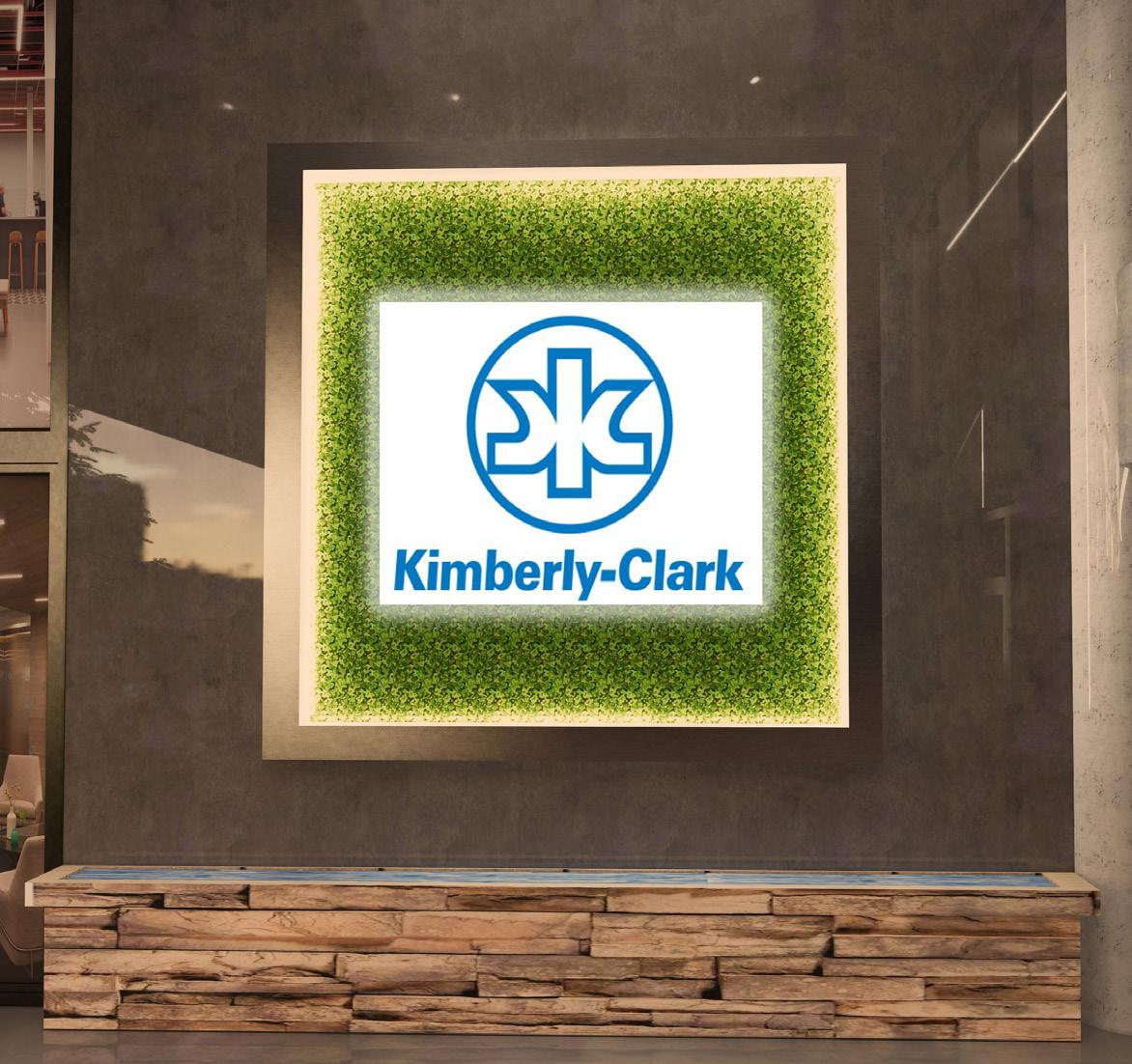
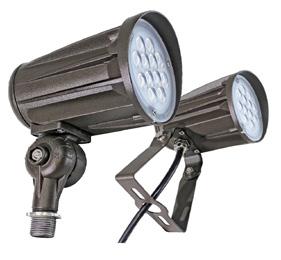




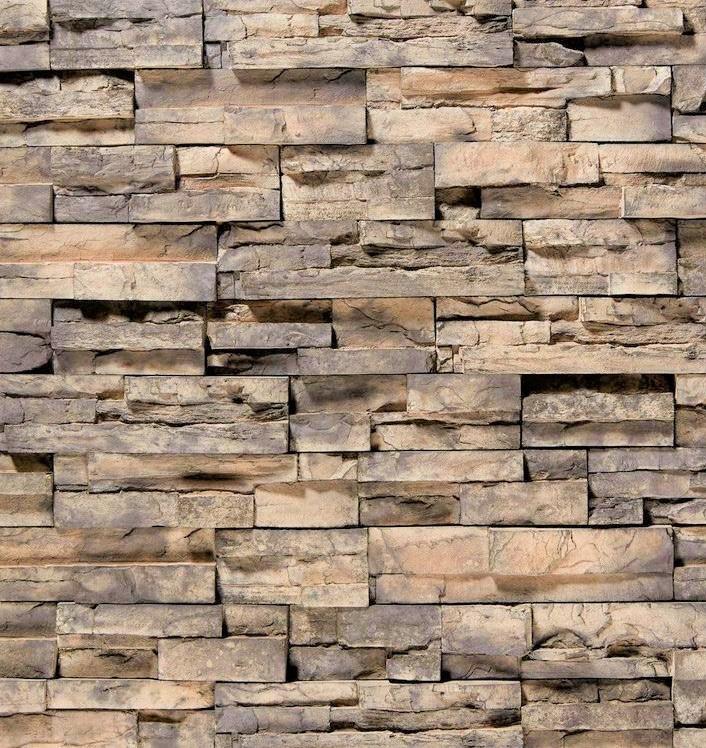


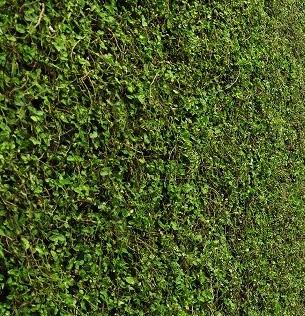 Ambient Lighting
Accent Lighting
Entrance to Kimberly-Clark Office Materials
Entrance to Kimberly-Clark Office Building
Kimberly-Clark Sign at Entrance of the Office
Ambient Lighting
Accent Lighting
Entrance to Kimberly-Clark Office Materials
Entrance to Kimberly-Clark Office Building
Kimberly-Clark Sign at Entrance of the Office
14
Floor Plan view of Entry
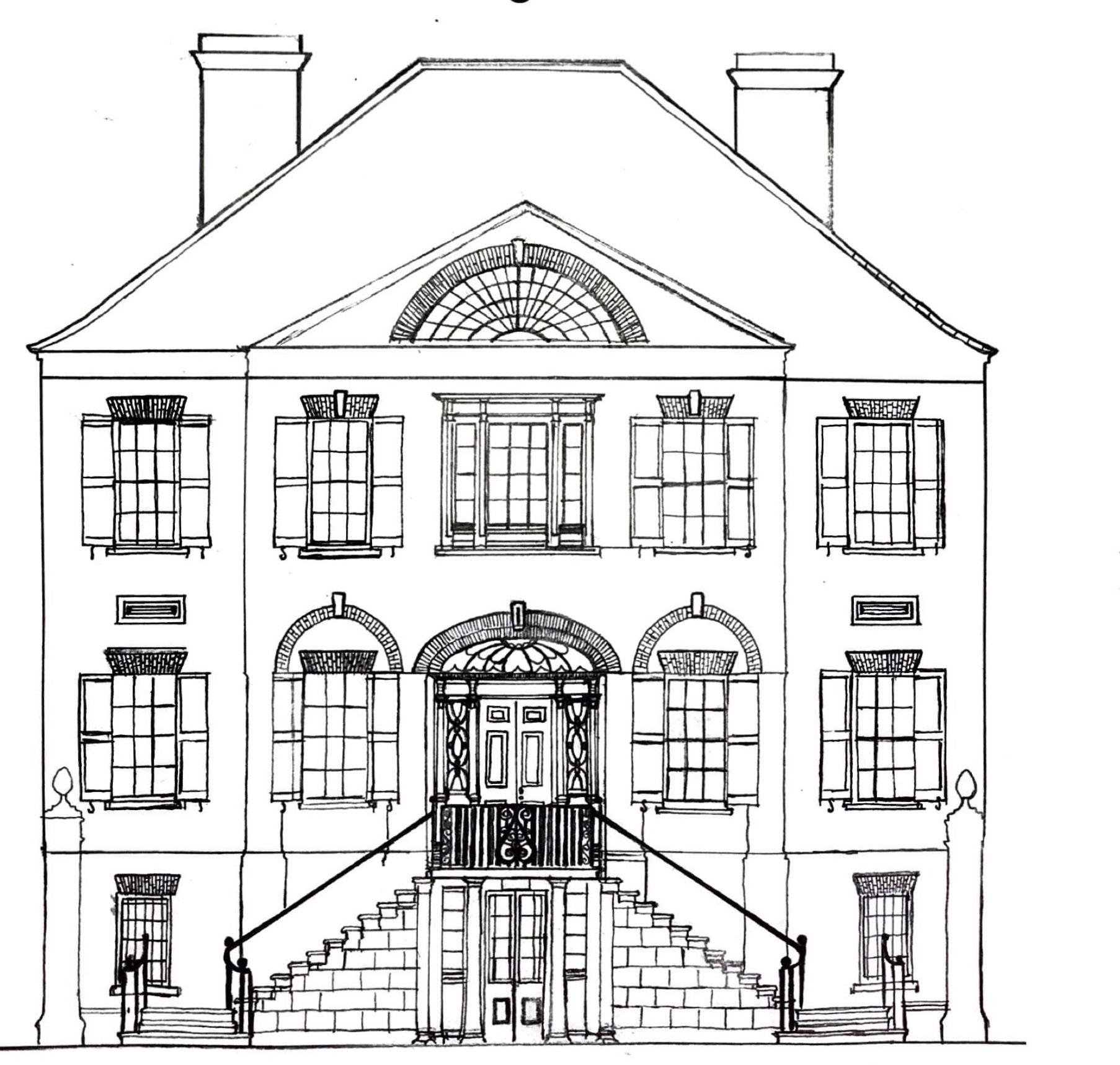







15
DRAWINGS
ARCHITECTURAL
First Level Second Level Third Level Elevation 1 Elevation 2
Blacklock House Section Foyer
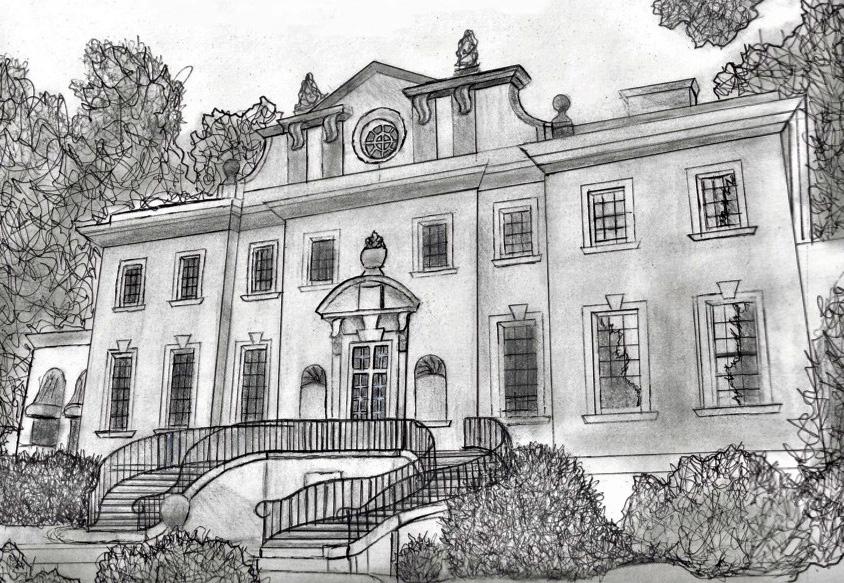
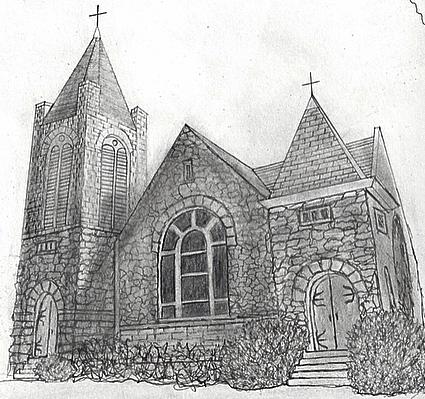
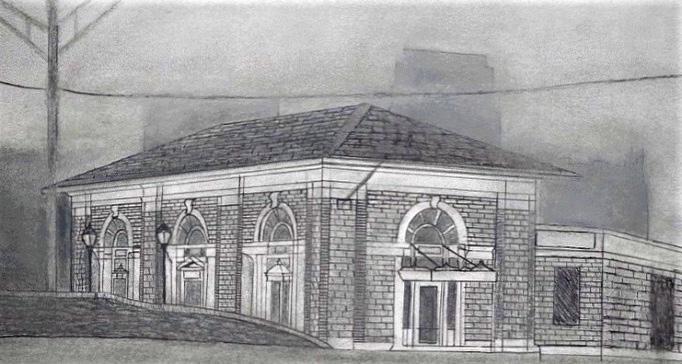
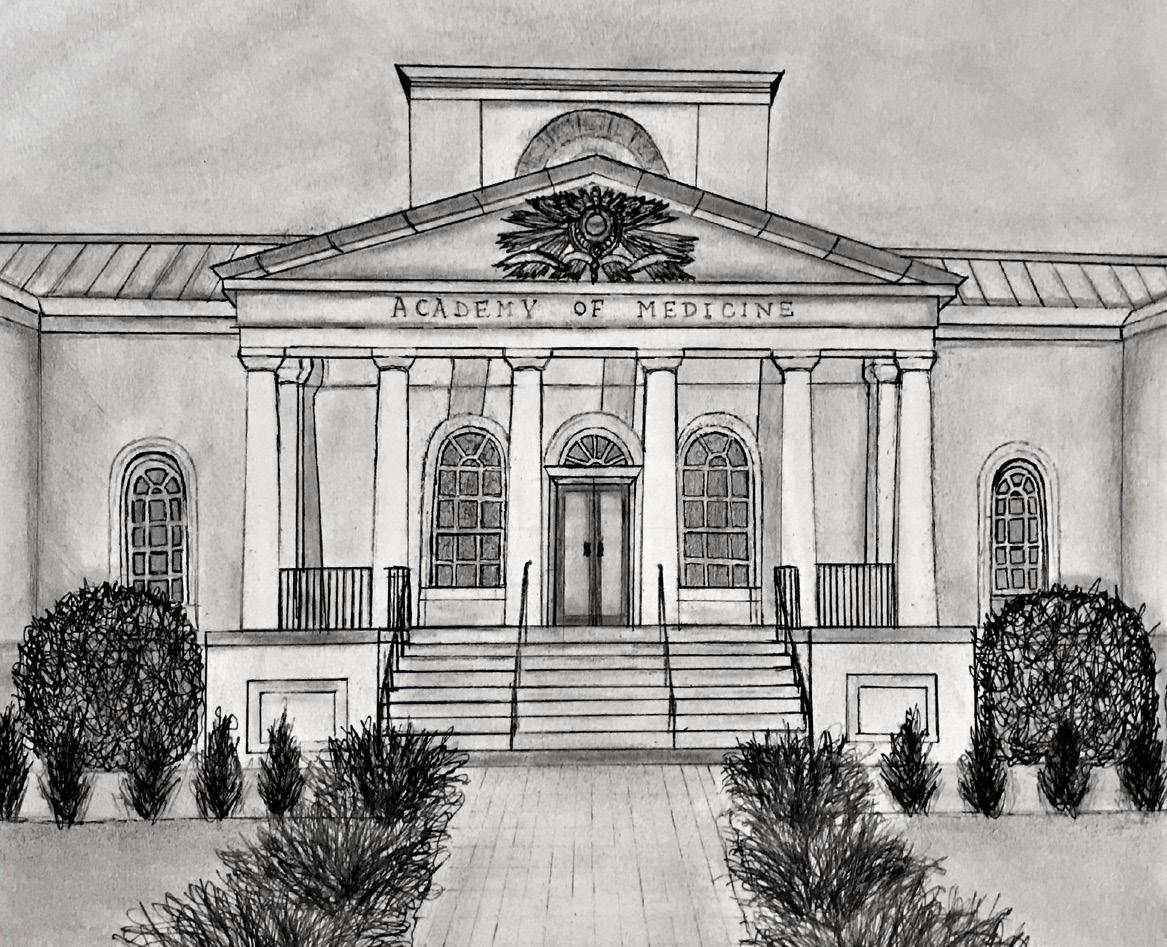 Swan House Mansion (graphite, micro pen, & black charcoal on Bristol paper.)
The Historic Academy of Medicine (graphite, micro pen, & black charcoal on Bristol paper.)
St. Mark's Methodist Church (graphite, micro pen, & black charcoal on Bristol paper.)
Swan House Mansion (graphite, micro pen, & black charcoal on Bristol paper.)
The Historic Academy of Medicine (graphite, micro pen, & black charcoal on Bristol paper.)
St. Mark's Methodist Church (graphite, micro pen, & black charcoal on Bristol paper.)
16
AMTRACK Train Station (graphite, micro pen, & black charcoal, white charcoal on Bristol paper.)
Email: Ahedderman1@student.gsu.edu

Phone: (915)539-7691
 Ashley J. Hedderman
Ashley J. Hedderman


































 Front Exterior
Living Room
Section 1: Dining Area & Living Room
Front Exterior
Living Room
Section 1: Dining Area & Living Room






 Luminated Kleenex Inspired columns.
Luminated Kleenex Inspired columns.









 Reception Lighting
Corridor Lighting Ambient Lighting
Reception & Lobby
Reception Lighting
Corridor Lighting Ambient Lighting
Reception & Lobby










 Materials in Lobby
Materials in Lobby












 Ambient Lighting
Accent Lighting
Entrance to Kimberly-Clark Office Materials
Entrance to Kimberly-Clark Office Building
Kimberly-Clark Sign at Entrance of the Office
Ambient Lighting
Accent Lighting
Entrance to Kimberly-Clark Office Materials
Entrance to Kimberly-Clark Office Building
Kimberly-Clark Sign at Entrance of the Office











 Swan House Mansion (graphite, micro pen, & black charcoal on Bristol paper.)
The Historic Academy of Medicine (graphite, micro pen, & black charcoal on Bristol paper.)
St. Mark's Methodist Church (graphite, micro pen, & black charcoal on Bristol paper.)
Swan House Mansion (graphite, micro pen, & black charcoal on Bristol paper.)
The Historic Academy of Medicine (graphite, micro pen, & black charcoal on Bristol paper.)
St. Mark's Methodist Church (graphite, micro pen, & black charcoal on Bristol paper.)

 Ashley J. Hedderman
Ashley J. Hedderman