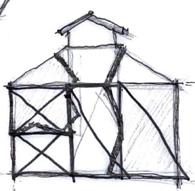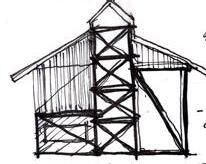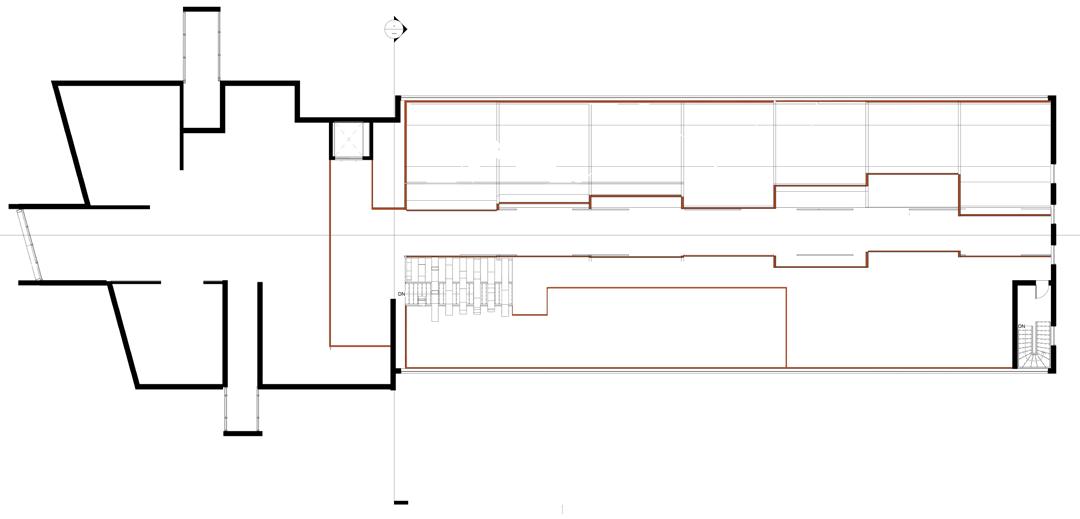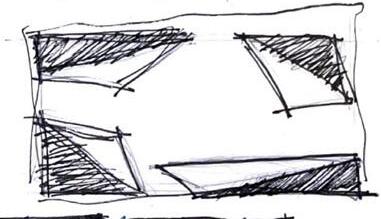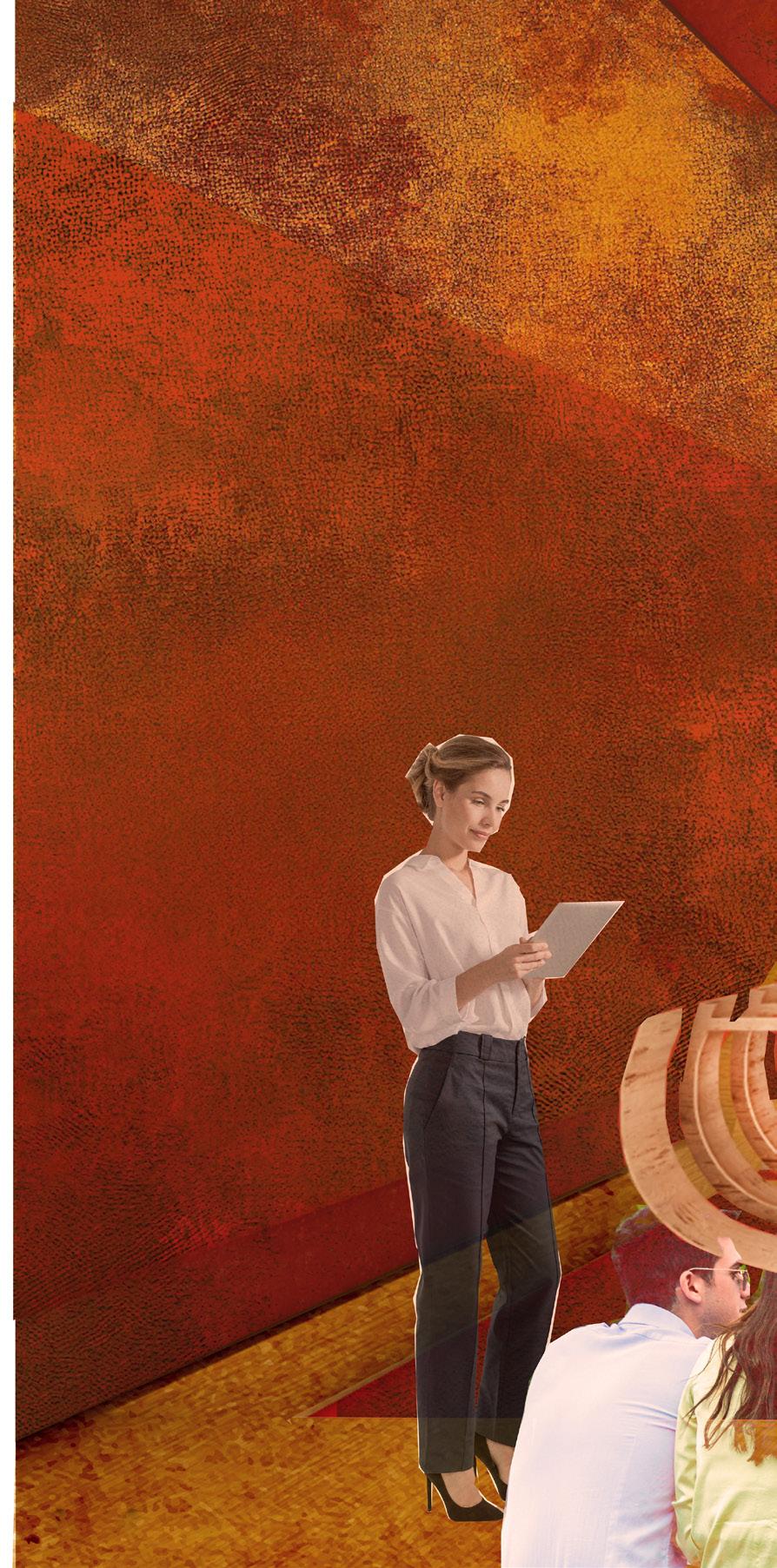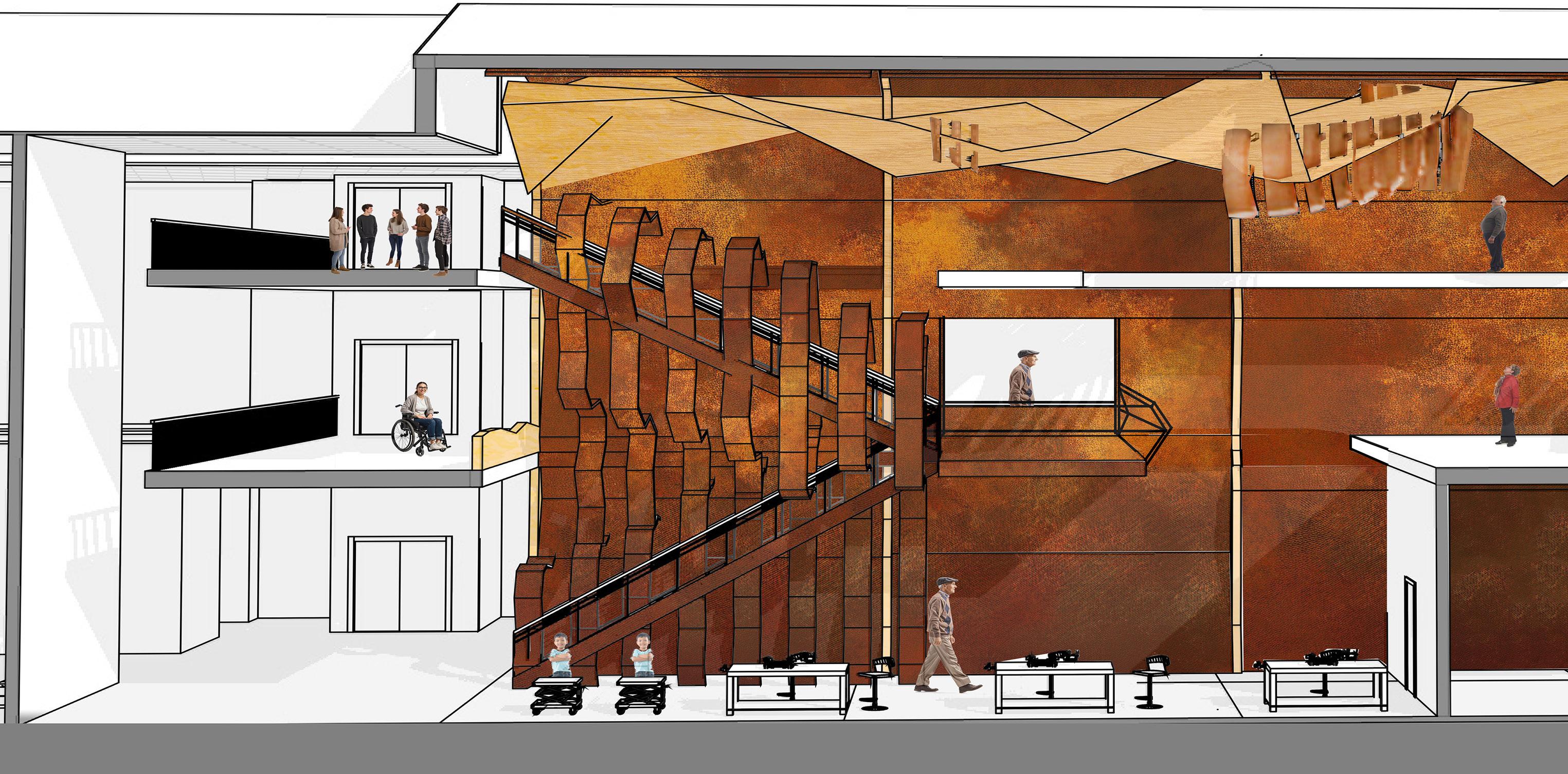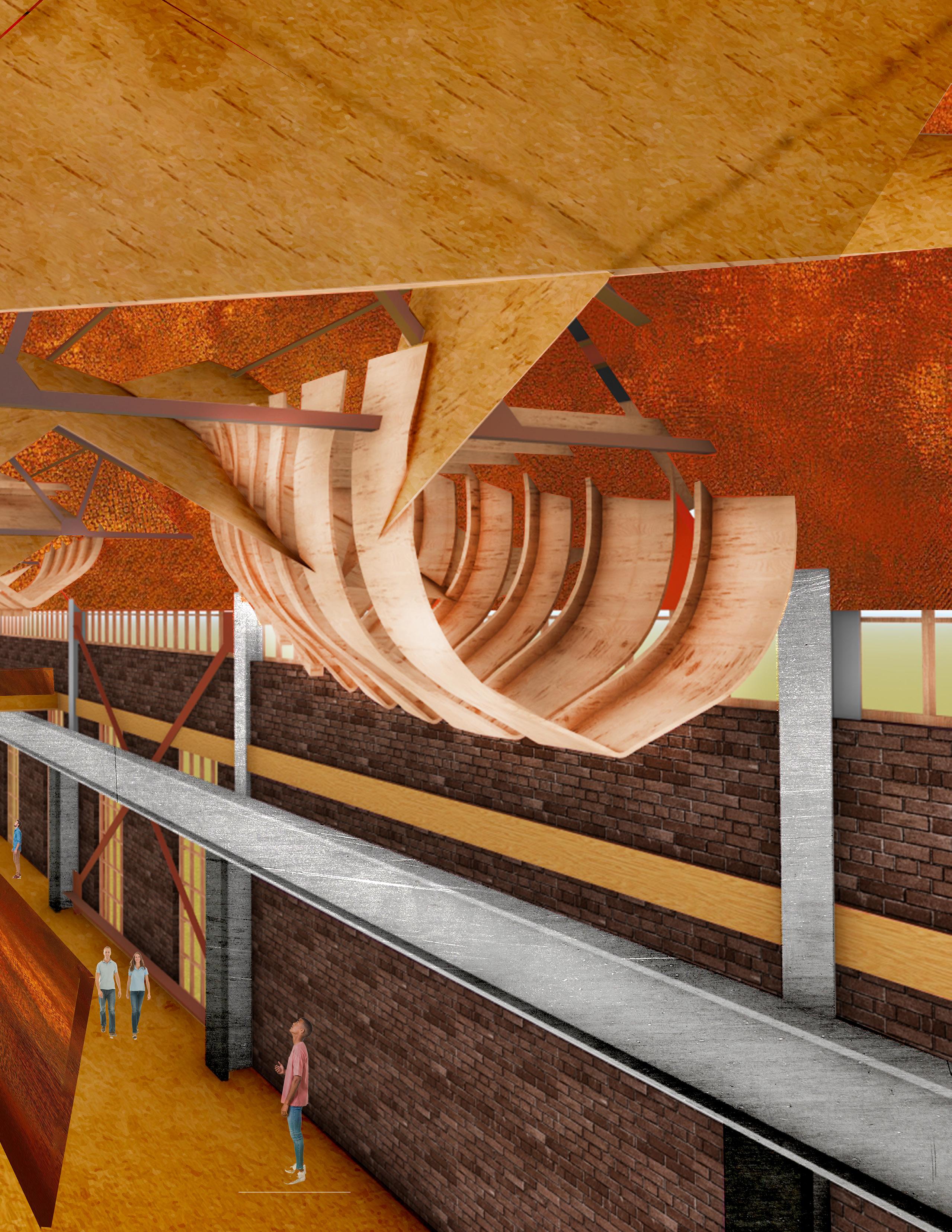HARDSHIPS
interpretive center studio project
brief
UMD COURSEWORK / ARCH 401 / 7 WEEK, FALL 2024
SITE LOCATION: TINGEY PLAZA, DC
rhino grasshopper inside revit, lumion , photoshop , illustrrator
This project tasked us with design an interpretive center but showing the adaptive reuse with creating an addition and reuse of the existing building. The architectural concept is rooted in the image of a crashing boat symbolizing the Navy’s journey through adversity. The fragmented, deconstructed form of the vessel represents the hardships and trials faced over time. As the structure unfolds, it begins to incorporate and open up into usable spaces, physically manifesting the transformation of struggle into strength, purpose, and perseverance. Each spatial element reflects a chapter in the Navy’s endurance, turning destruction into architectural expression and resilience into form.
CONNECTIVITY TO SITE
THE HARDSHIPS NAVY YARD CENTER ADDITION COMPLEMENTS AND SHOWS THE DECONSTRUCTED FORM IN A PEACEFUL CALMING WAY ALLOWING FOR PEDESTRIAN MAJOR ACCESS THROUGH 3 SPACES WHILE CREATING A CALMING EFFECT TO COMPLEMENT THE SEA.
MAJOR VEHICULAR ACCESS
PLAZA SITE
PEDESTRIAN ACCESS
AERIAL AXONOMETRIC
WATER
TINGEY
PERSPECTIVE OF PRIMARY GALLERY
REARRANGEMENT OF PLANES
A INTERPRETIVE CENTER FOR ALL
The Hardships Interpretive Center is designed with inclusivity at its core, accounting for people of all abilities. Its corten, deconstructed architectural form disrupts traditional spatial expectations, creating a surreal navigational experience that engages both body and mind. This approach challenges conventional accessibility by transforming movement through space into a shared, immersive narrative of resilience and adaptation.
FLOOR
VESTIBULE
2ND FLOOR
3RD FLOOR
SECTIONAL DEVELOPMENT
PERSPECTIVE OF ORIENTATION THEATRE




