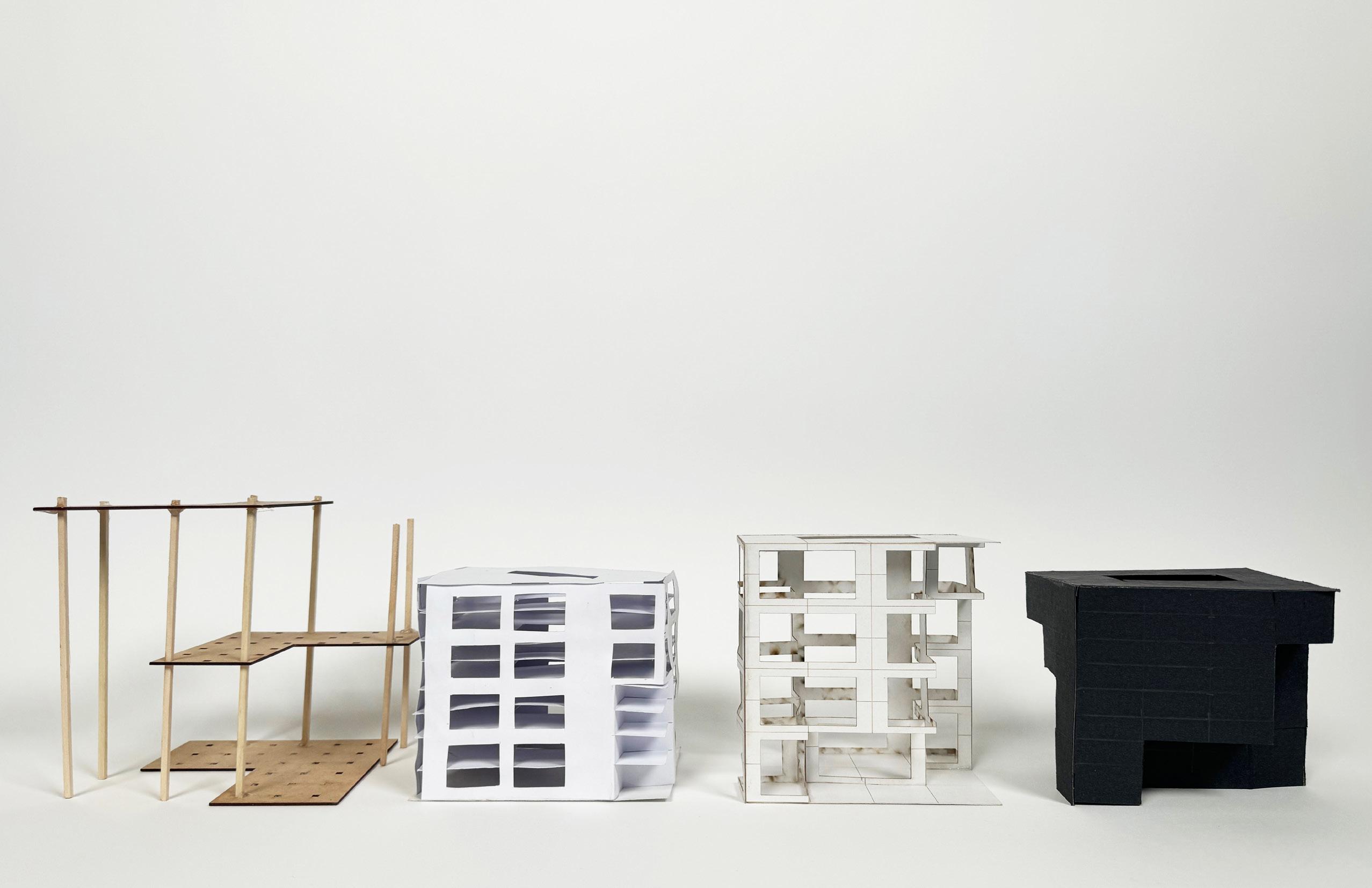
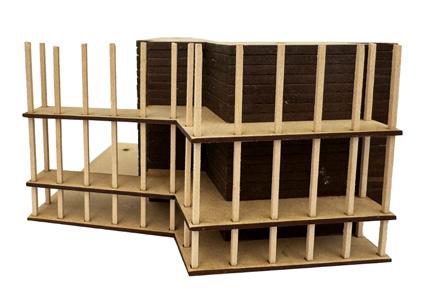
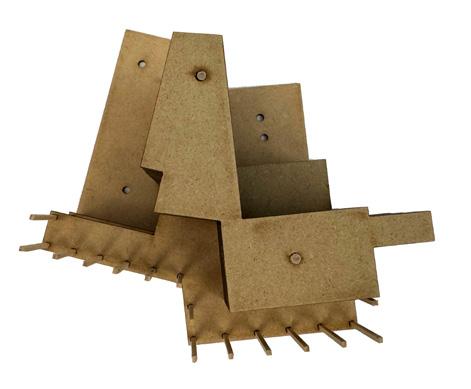
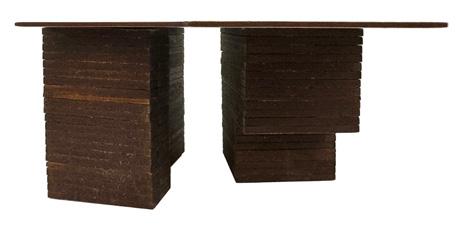
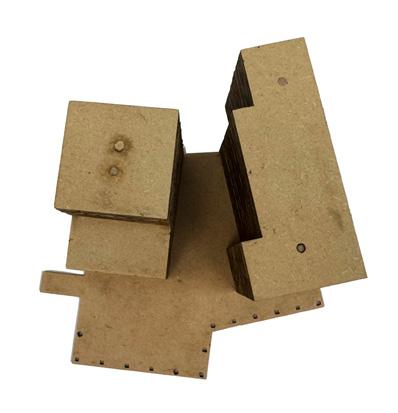






Scope:
Envisioned as a vibrant community hub, the development will comprise approximately 75 units distributed across three new buildings and will engage with renovation/ expansion of the existing historic office building. Students work in groups of four, each responsible for individual building design proposals and collective site development.
Site:
821 Raymond Ave in the South St. Anthony neighborhood of St. Paul, MN.
Project Summary
The design emphasizes affordability and connection, contributing to neighborhood and community resilience through flexible ownership, sustainable living, and community engagement. Private apartments combined with shared common spaces provide opportunities for connection and relationship. Flex units offer the potential for households to expand or downsize in place. Implementing Net Zero design principles alongside diverse access to public transportation increases overall affordability of living.
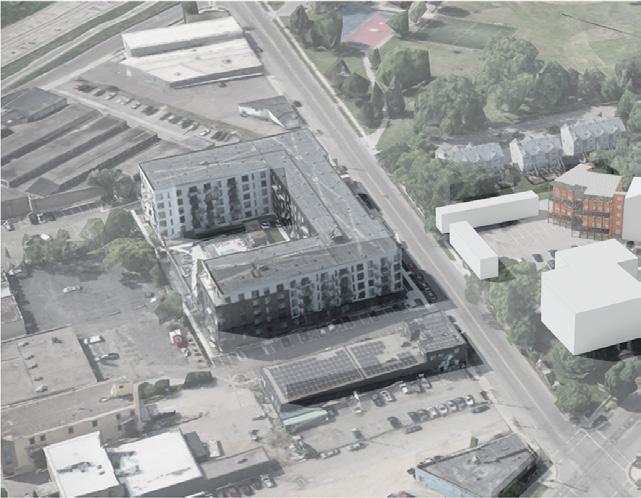
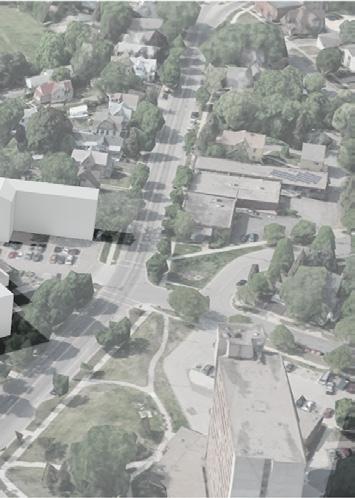
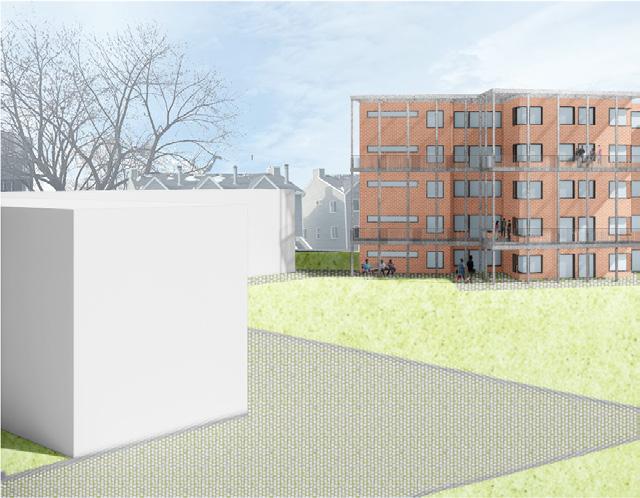
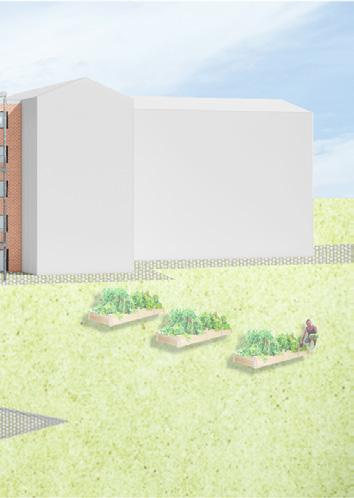
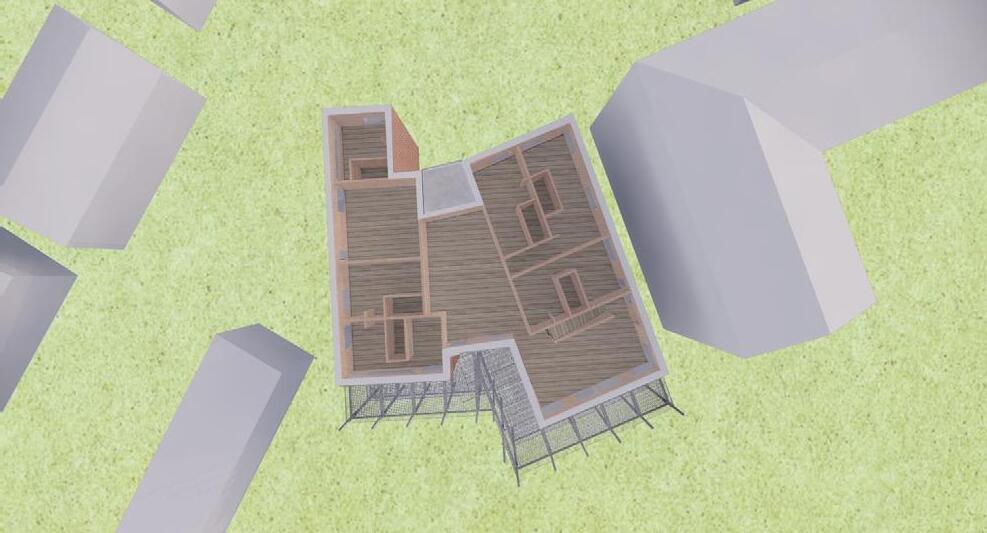




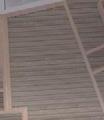





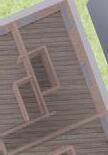



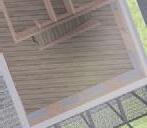
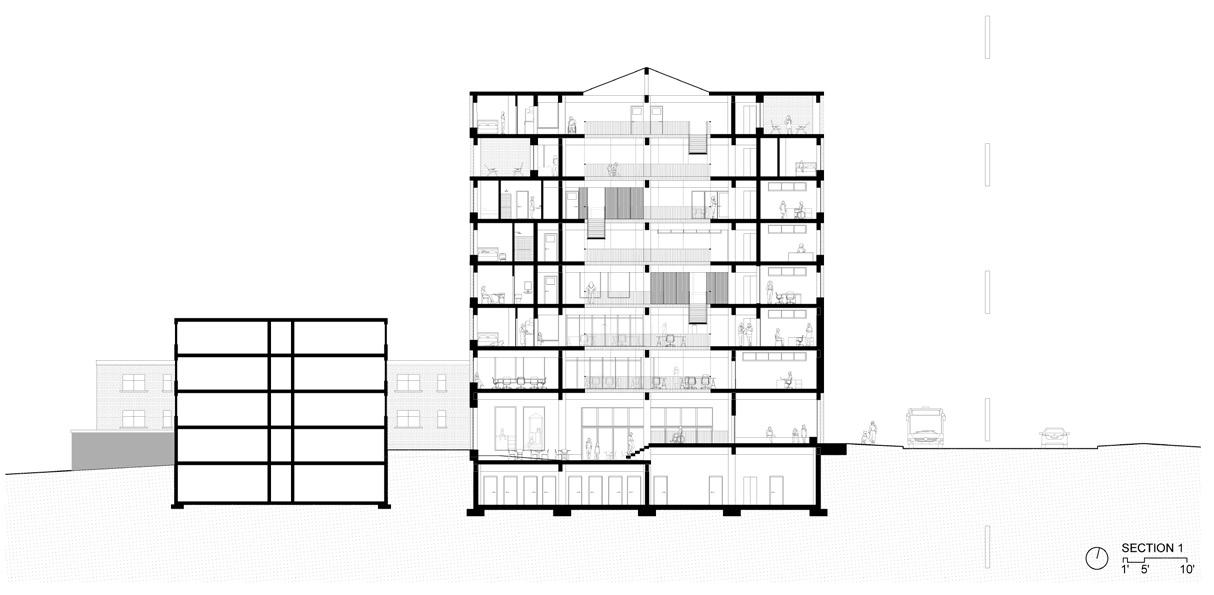
Scope:
60,000 SF (approx.), multi-level, building design project responding to the Whittier Neighborhood Alliance RFP.
Site:
2116 Nicollet Avenye South. An infill lot approx (100’ x 100’) located in the Whittier Neighborhood of South Minneapolis.
Project Summary
An exploration of relationality, this project considers how architecture and design can create opportunities for relationships within and across populations/communities. Overlapping residential and office program requirements become communal kitchens, living room/lounge spaces and outdoor balconies shared by both residential and office tenants. The communal spaces serve as both boundaries and connections between communities. Variations in scales of space provide occupants opportunities for engagement and solitude.
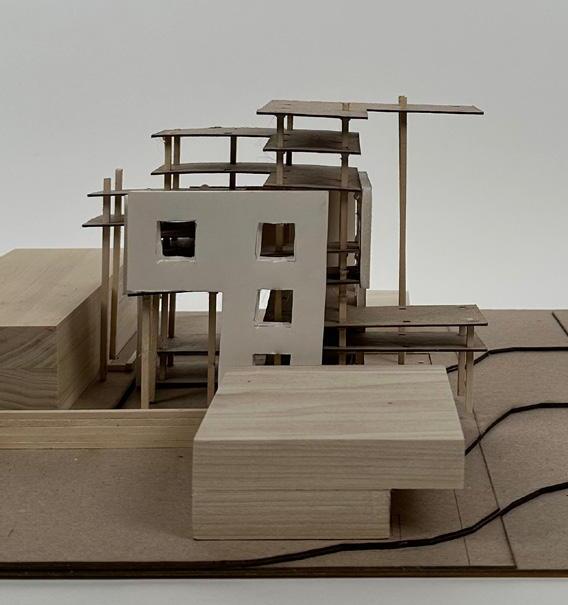
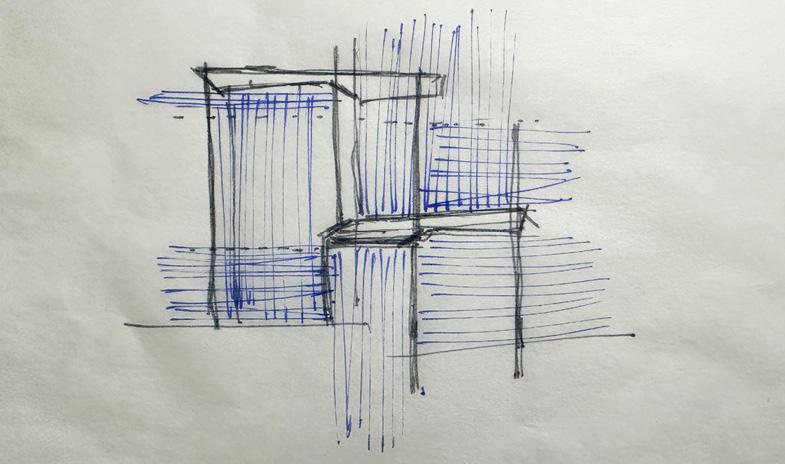
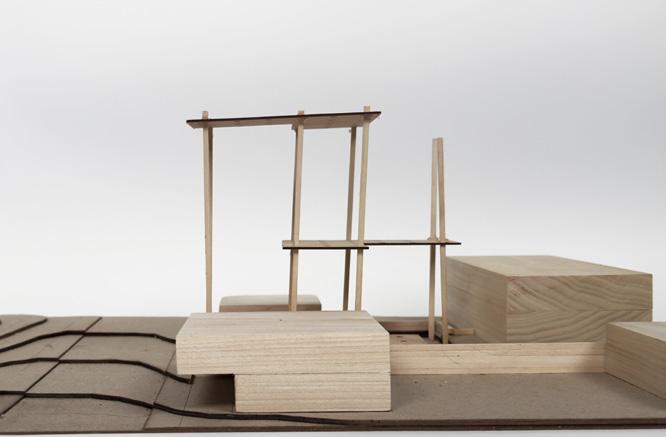
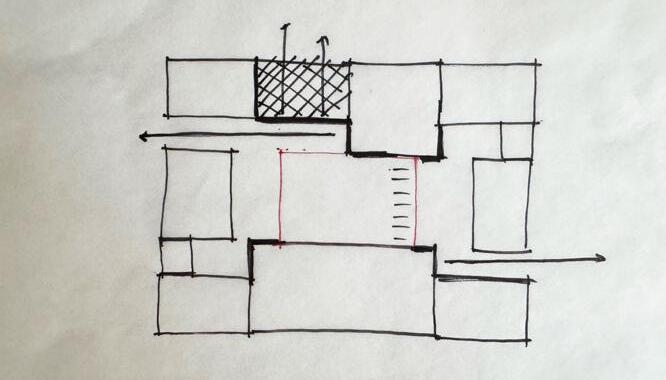
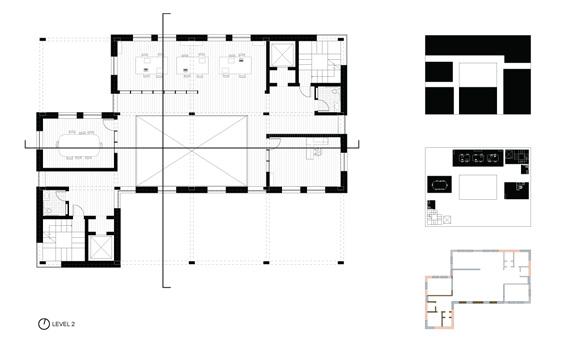
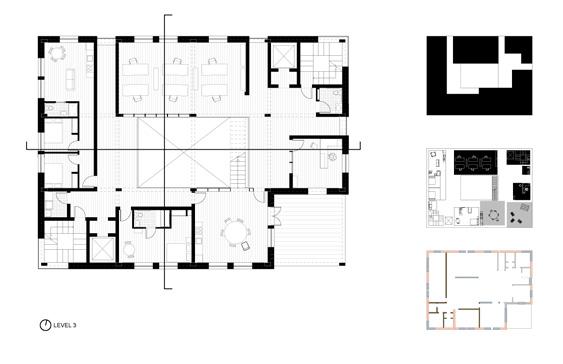
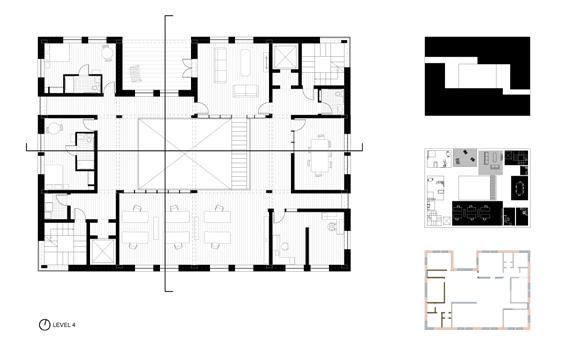
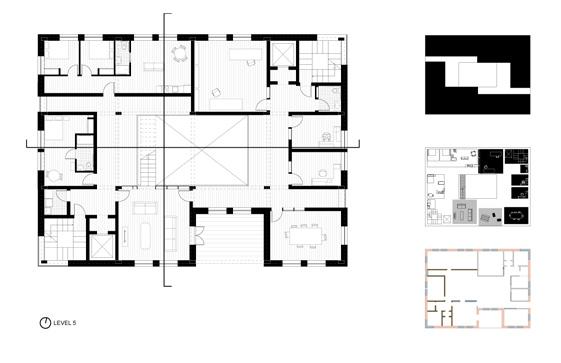
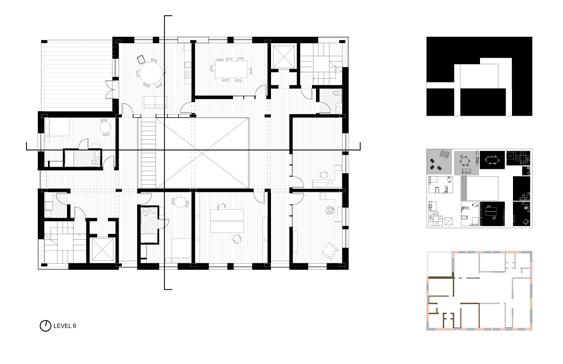
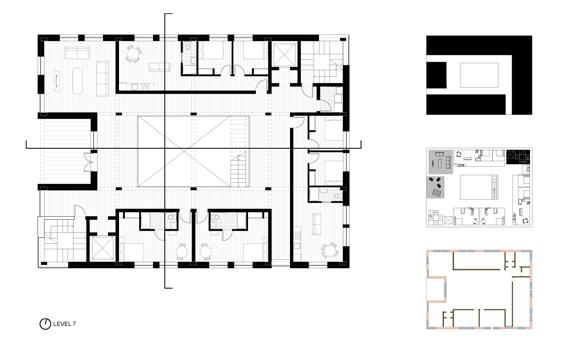
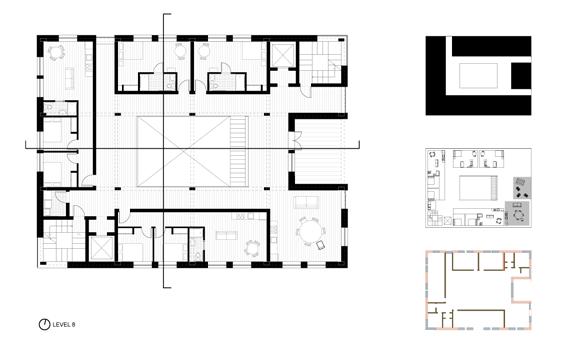
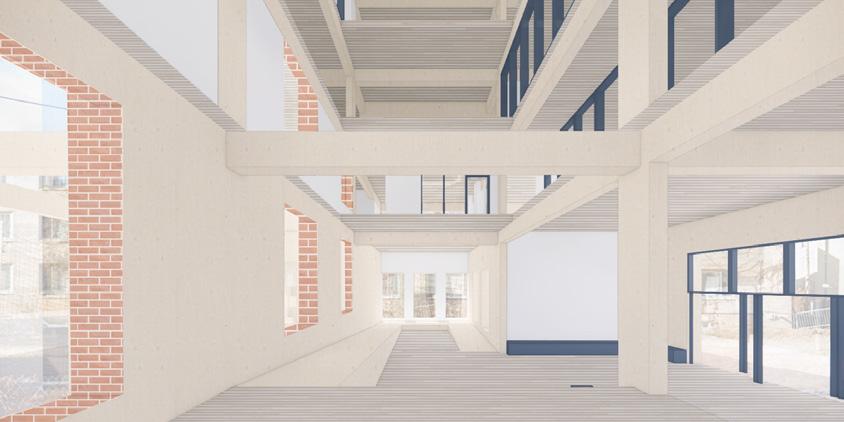
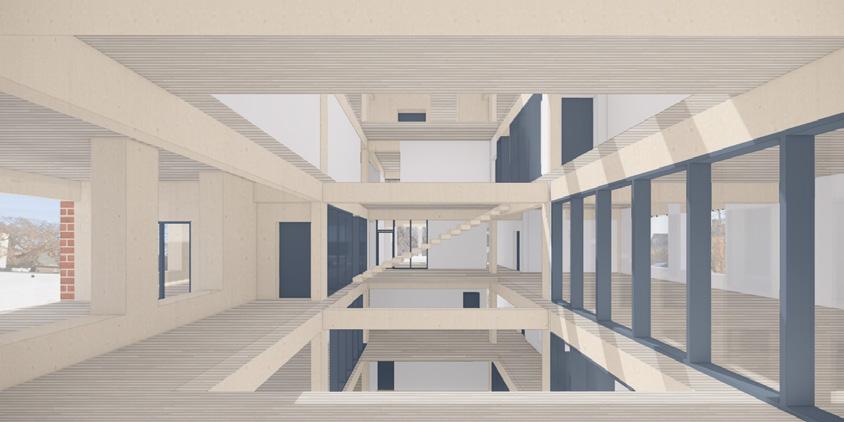
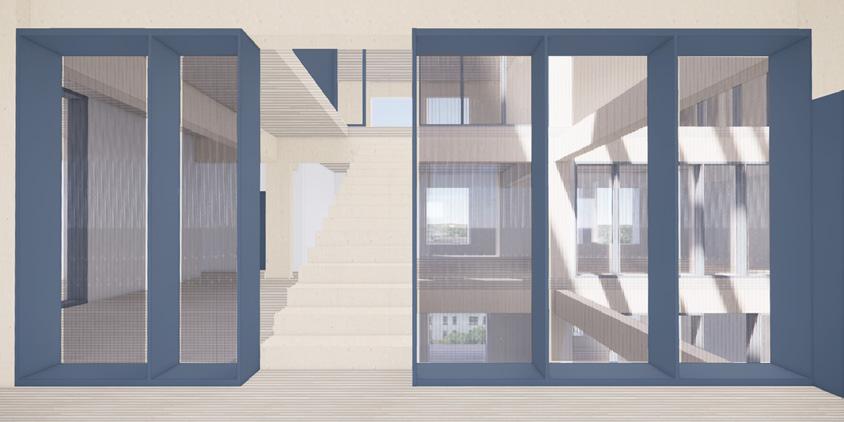
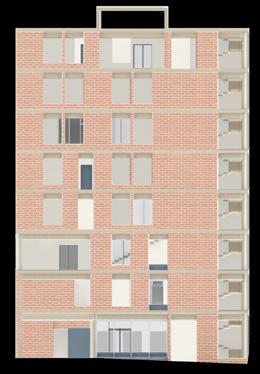
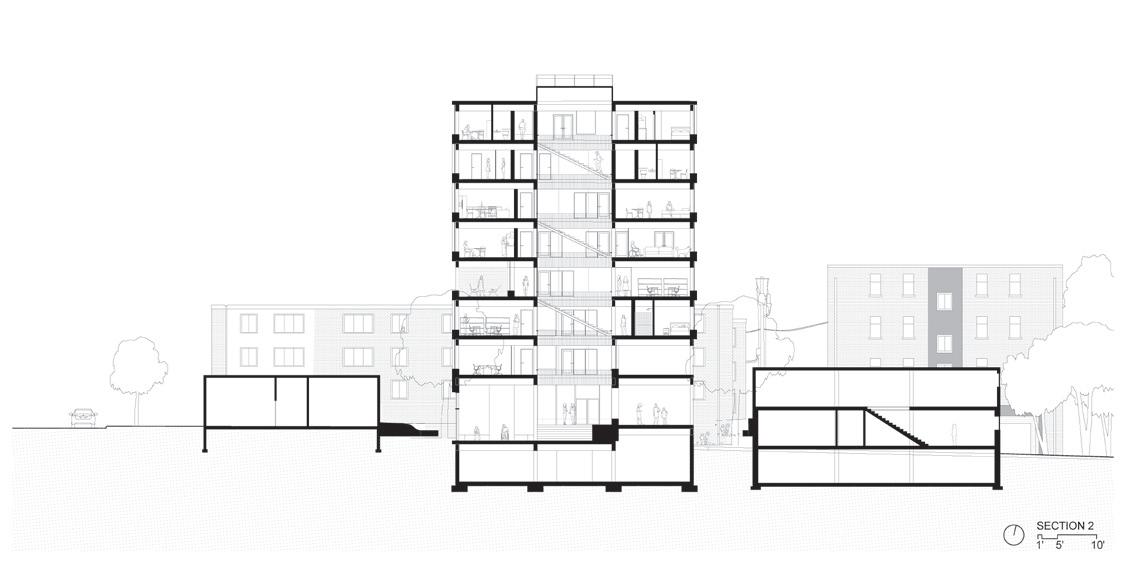 Material spacial sequence (left); East Elevation (upper right); Section 2 (lower right)
Material spacial sequence (left); East Elevation (upper right); Section 2 (lower right)
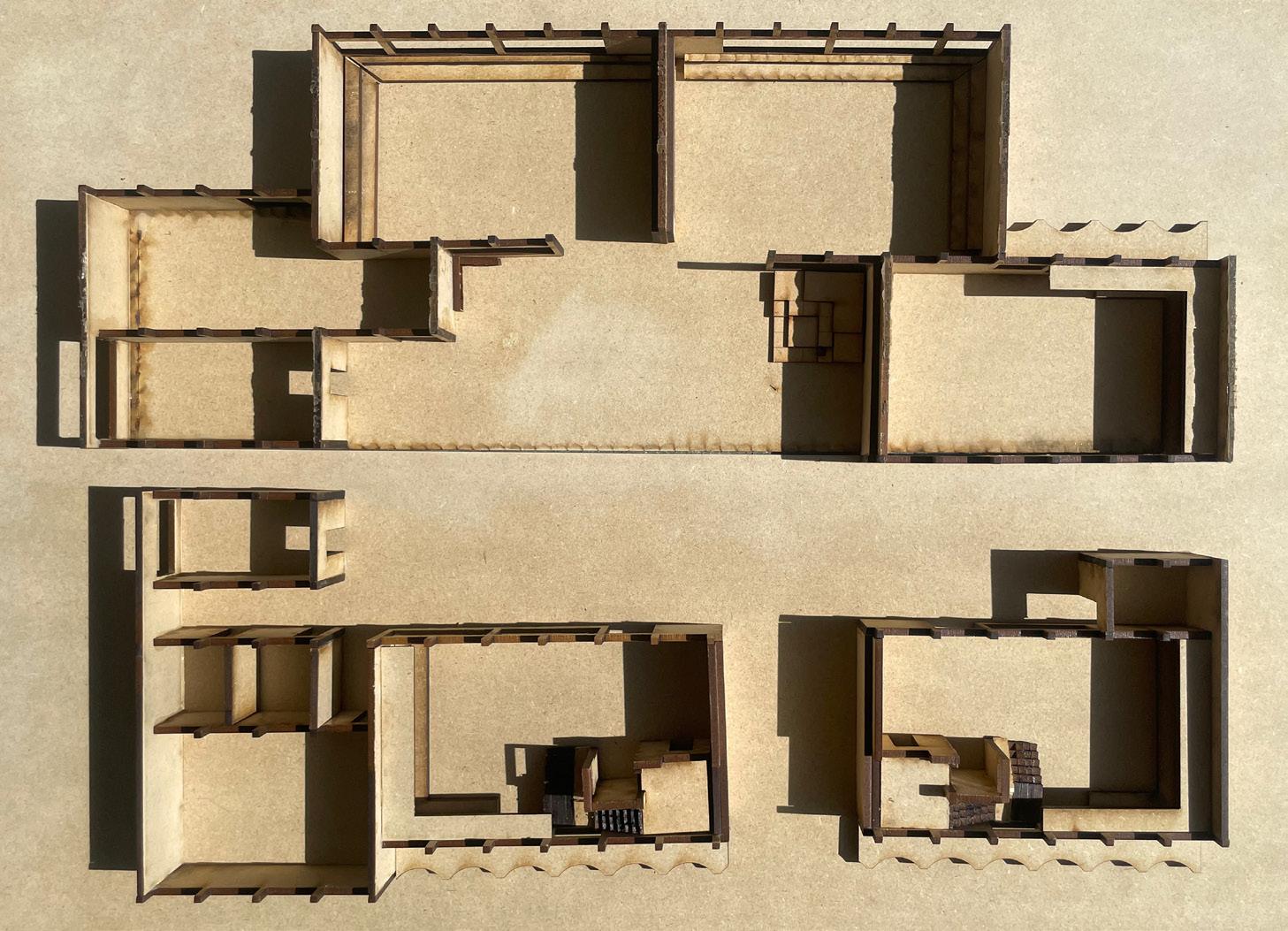
Scope:
Pre-kindergarten school for 45 children inspired by the teachings of Loris Malaguzzi whose ‘pedagogy of relationships’ posits that the school should be a model of the city.
Site:
Bluff Street Park in Minneapolis, MN. A small, urban park whose perimeter includes by the 10th Ave bridge (west), the Mississippi River (north), a small but densely treed region (east), a high-density apartment building (south).
Project Summary
An exploration of relationality, this project considers how Using the Reggio Emilia pedagogy this studio considers how spaces designed for the education of children can transgress hierarchies and societal notions of the agency and capacity of children.
Working Plans centers the role of the Plan in architectural design production and representation engaging with strategies of repetition, scale, hierarchy, thickness, and perimeter. Module progression involved photographic and video analysis of site, analysis of precedent plans, identification of core spatial and design principals therein and translation of principles to specific program and site.

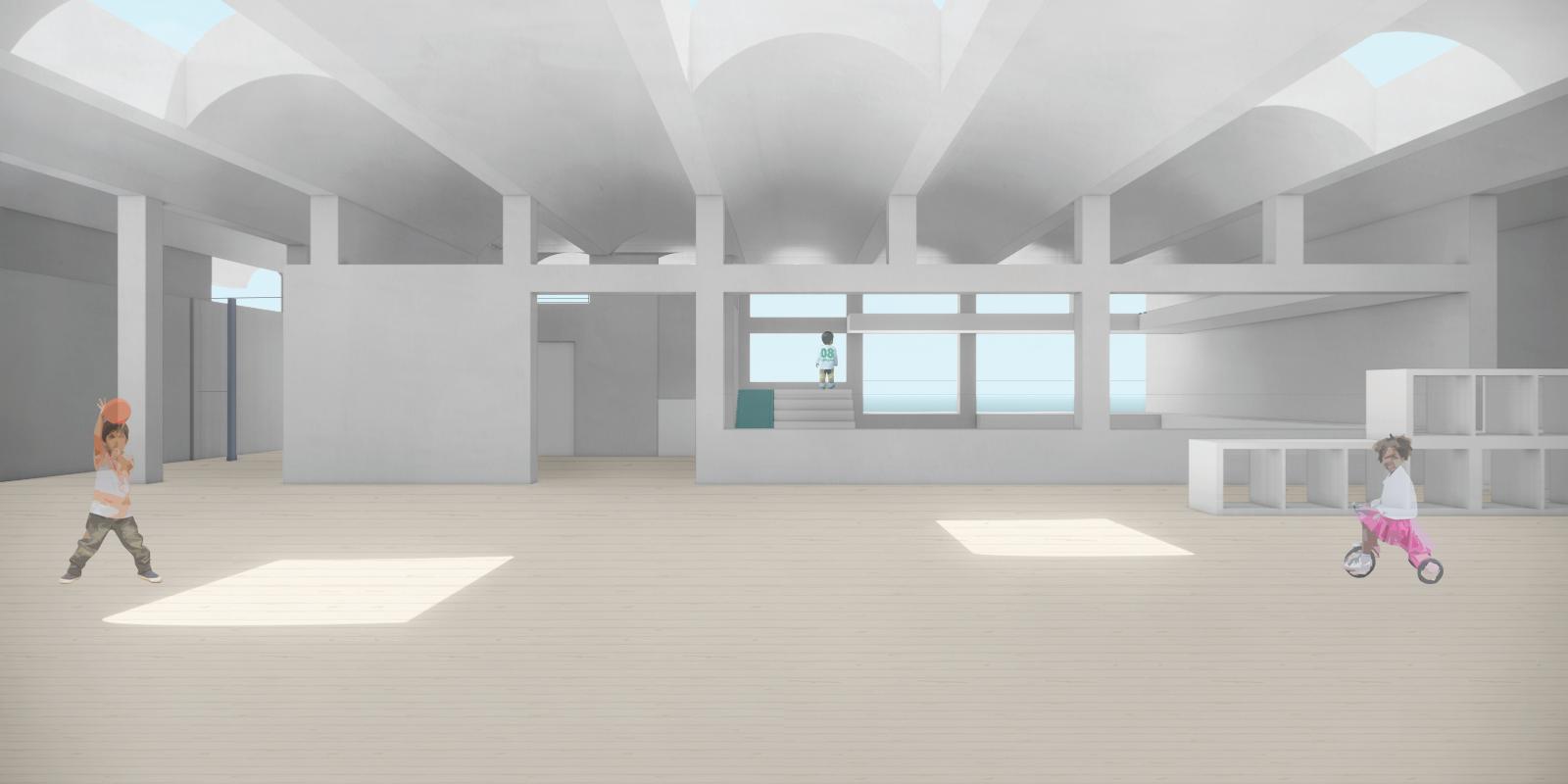
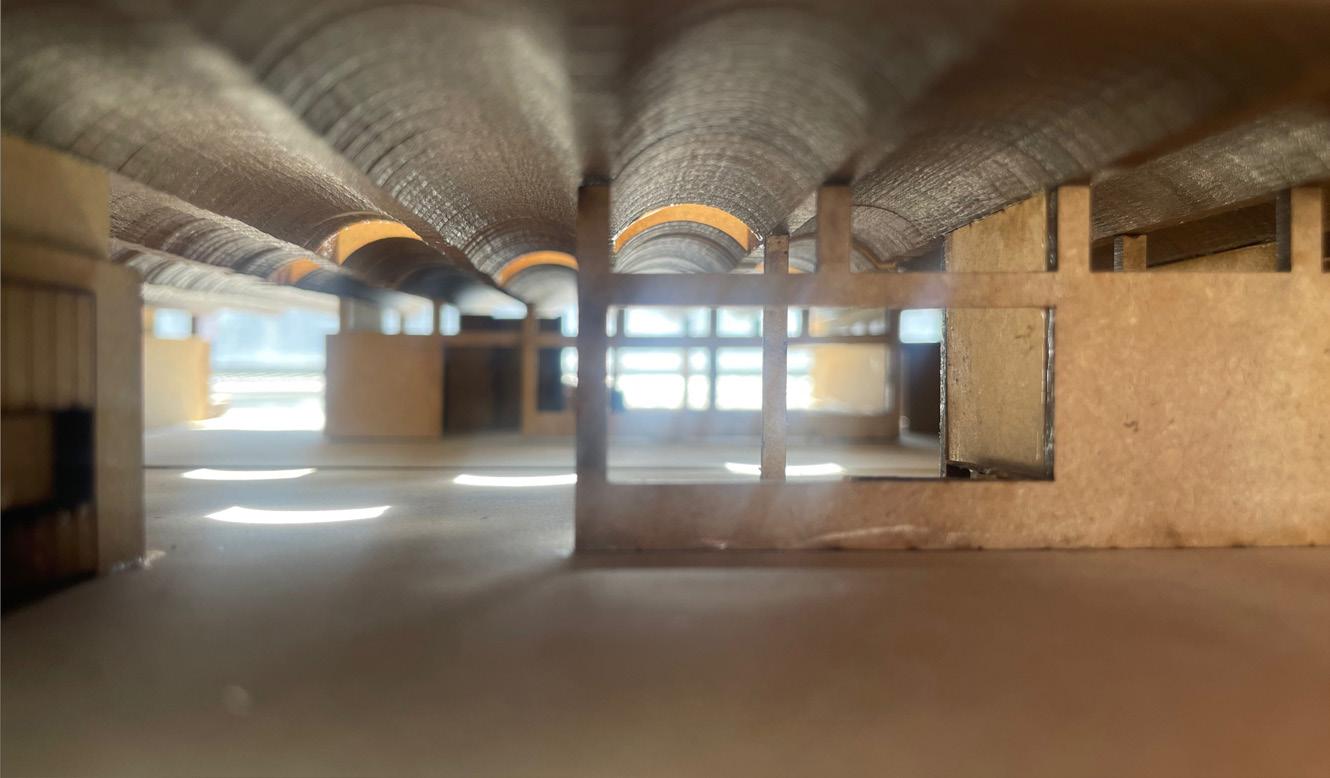
Modularity :
MODULARITY :
The school is comprised of 6’ x 6’ x 4’ modules stacked and arrayed to meet programmatic needs and establish datum lines. Modularity provides continuity across program, efficiency in used of space and the sense that spaces c an be reconfigured to accomodate changing use / needs.
The school is comprised of modules 6' x 6' 4' stacked and combined to meet programmtic needs, accomodate glazing wall openings and estabilsh datum lines. Modularity provides continuity across program, efficiency in use of spaces and the sense that spaces can be utilized and reconfigured to accomodate changing use /needs.
Spatial Relationships :
NEST CHILD ADULT
MULTISENSORALITY
Datum lines expressed through glazing and interiors establish d istinct scales at child, adult and sky / nest level. Benches along the perimeter of gla zing and classroom nests disrupt vertical hierarchies creating overlap between sca les and providing children with opportunities to explore and engage across scales.
Dataum lines expressed through glazing and interiors establish distinct scales at child, adult and sky / nest level. Benches along the permiter of glazings and classroom nests disrupt vertical hierarcies creating overlap between scales providing children with opportunitie to explore and engage across scales.
RELATIONAL SPACE
The
barrel vault structure creates relational spaces by spanning interior programmatic zones and establishing a cohesive narrative throughout the school. Barrel vaults extend beyond the envelope connecting interior and exterior space extending relationships beyond the physical boundries of the building.
Barrel vault structure spans interior programmatic zones establ ishing a cohesive narrative throughout the school. Barrel vaults extend beyond th e envelope connecting interior and exterior space and extends spacial relationshi ps beyond the physical boundaries of the building.
Sectional Practice:

Study examining section as a representation device. Superimposition of five sections from a sample of significant architecture spanning history merges improbable elements encouraging consideration of how these material and social conditions interrelate
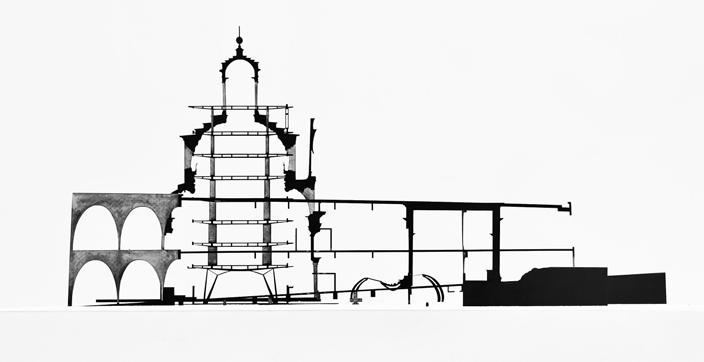
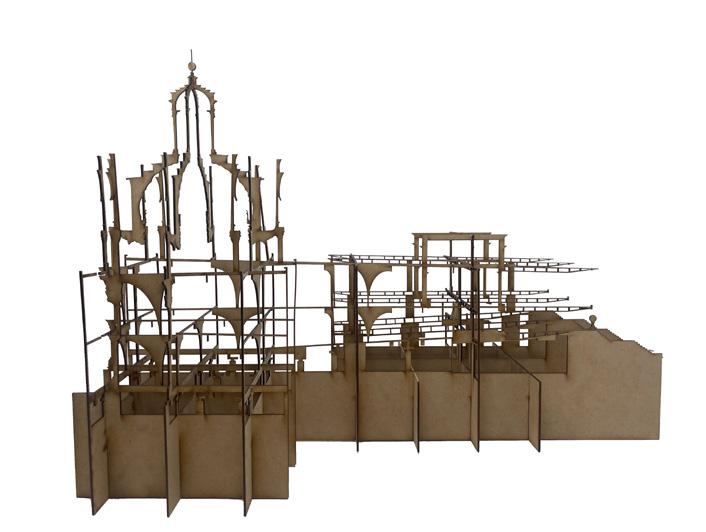
Maison à Bordeaux:
1/2 inch scale model construction and analysis (Co-created with Isaac Gunther, Clayton Paquin, Arshi Abu)
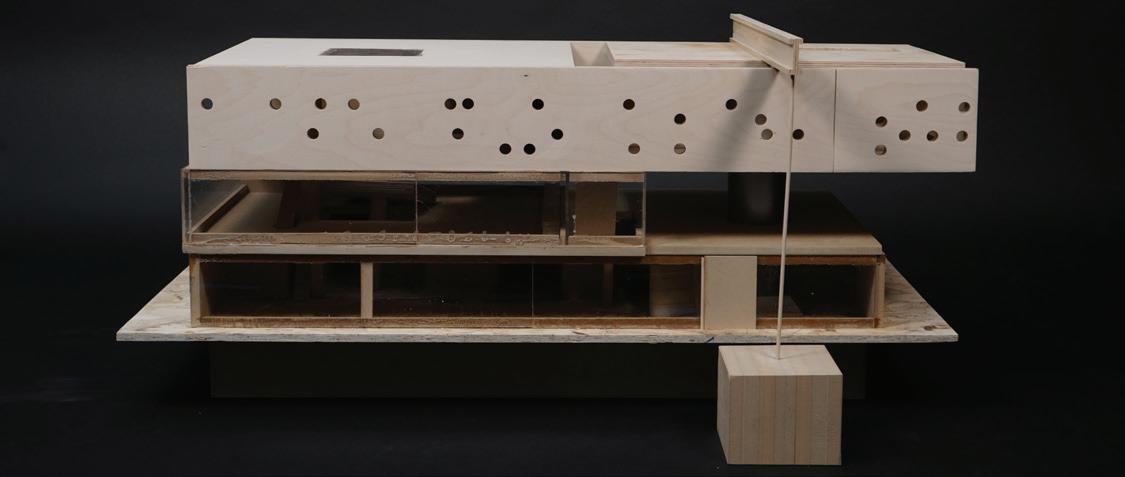

Framed within Richard Caillois’ categories of play and Giorgio Agamben’s analysis of apparatus, this model study epresses verbs through program and spatial expereince. The client for this study is a “climber” for whom the program “apparatus” of perch, ascent, balance, traverse and anchor facilitates spiritual/existential “play.”


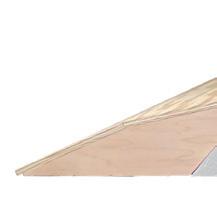

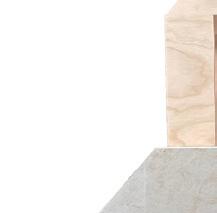

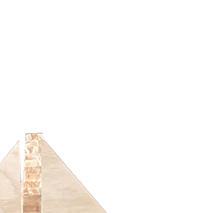
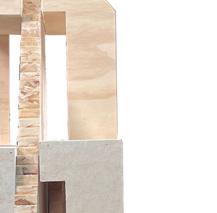
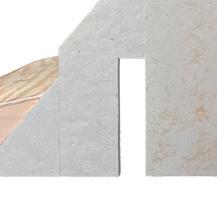
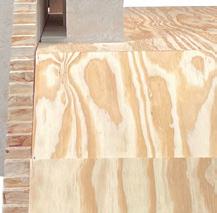


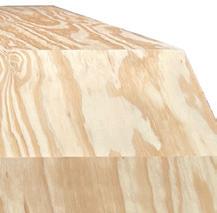

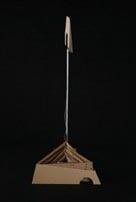
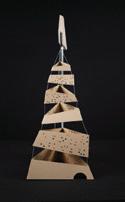
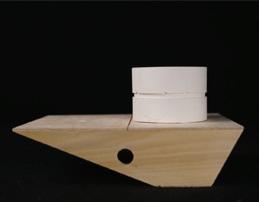
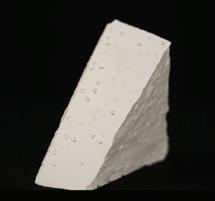






Group consideration and iteration of Haus-Rucker-Co’s Mind Expander Chairs I, II and III which “aims to explore the inner-space, the space inside man, and to discover and develop psychological -physical forces.”
Filtering stimulus through materiality, viewfinder eliminates peripherals focusing panes of perception into a collective sensory experience.
(Co-created with Isaac Gunther, Clayton Paquin, Arshi Abu)
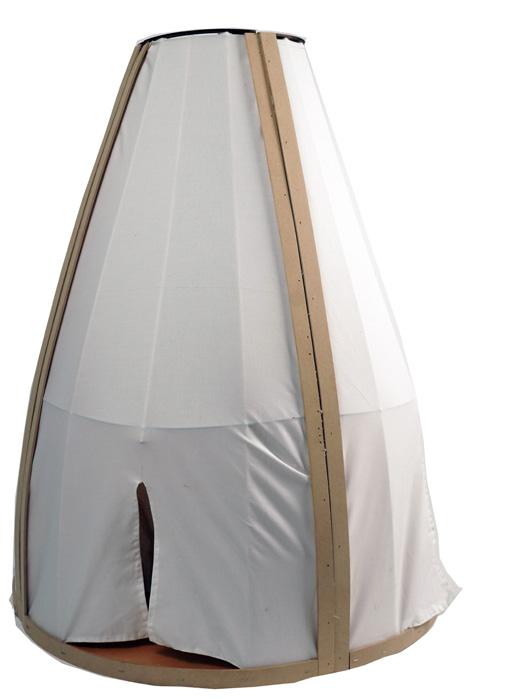
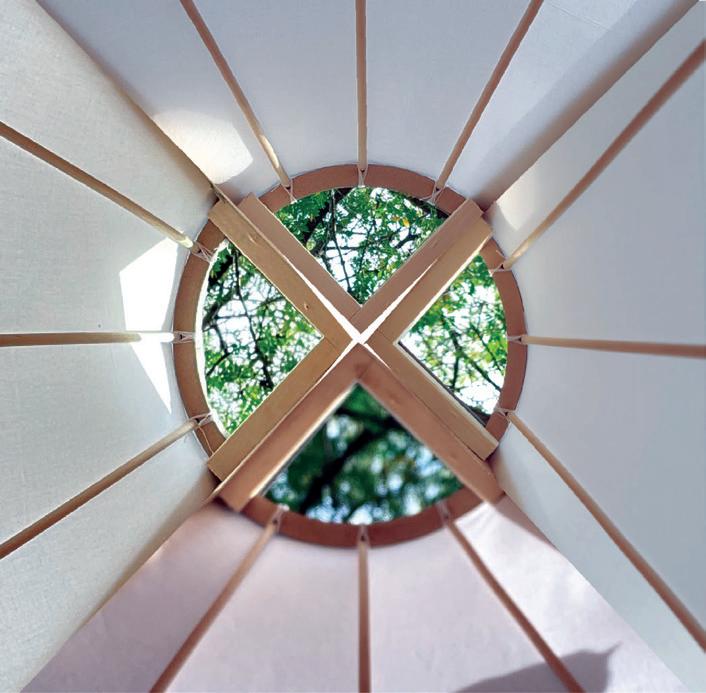
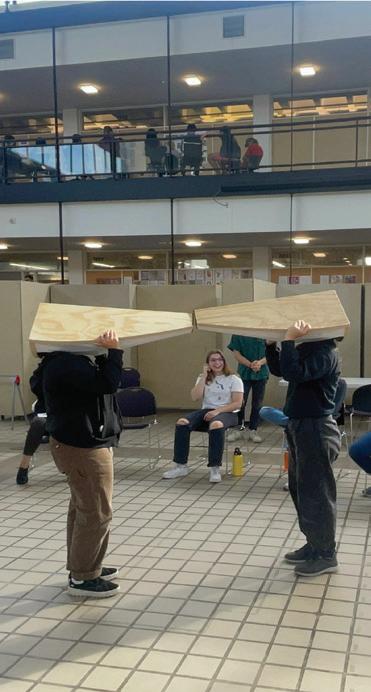
Christian Norberg-Schulz's diagram (below) is used by Bryan Norwood as a phenomenological representation of “a home” in the introduction to the Log 42 (pg 12).
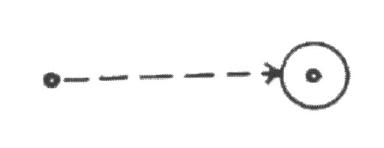
An individual point moves from a point in space oating anywhere, across an unde ned dashed distance, into the middle of a perimeter de ned and contained by a solid line. Despite its simplicity, this diagram is also a phenomenological representation of individualism, property rights/ownership, perceptions of safety/security, divisions of labor, etc. While Norwood uses the diagram as metaphorical framing for the broader issue, I think this diagram ultimately explicates issues underlying the housing crises in the United States, proving a clear diagramtic device for highlighting problemtic phenomenological underpinnings of normative housing and testing alternative models of housing.
Detached Single Family Homes Typical Rental Floor Plans
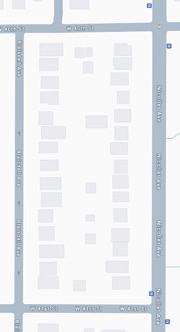
BEDROOM BATHROOM
SHARED SPACES CIRCULATION
LIVINGROOM/DINING ROOM/KITCHEN
Alternative Model of Housing
BED/1 BATH 2x BED SRO BED/1 BATH BED/1 BATH
BED/2 BATH BED/1 BATH + 1x BED SRO
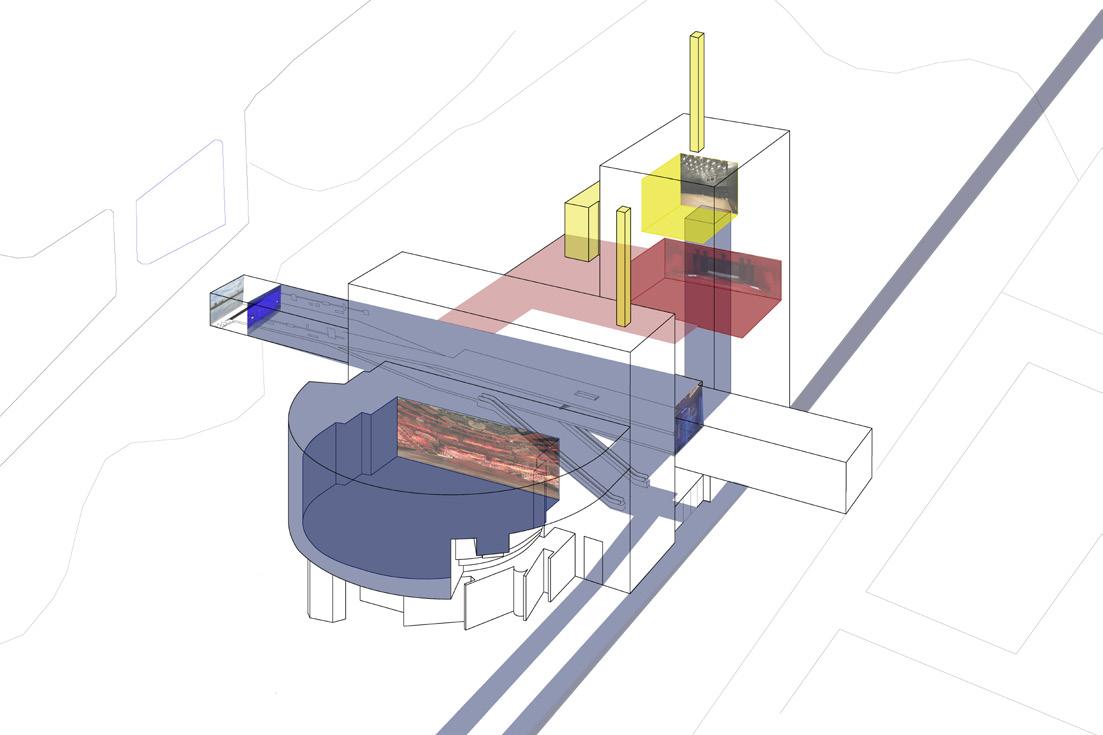 Diagram Guthrie Theater (ARCH 8253 Studio)
Diagram Guthrie Theater (ARCH 8253 Studio)
Chairs / Trestle / Screen
DES3322 Furniture Design
Exploration of triangulaiton and angles through furniture design and fabrication of prototypes.
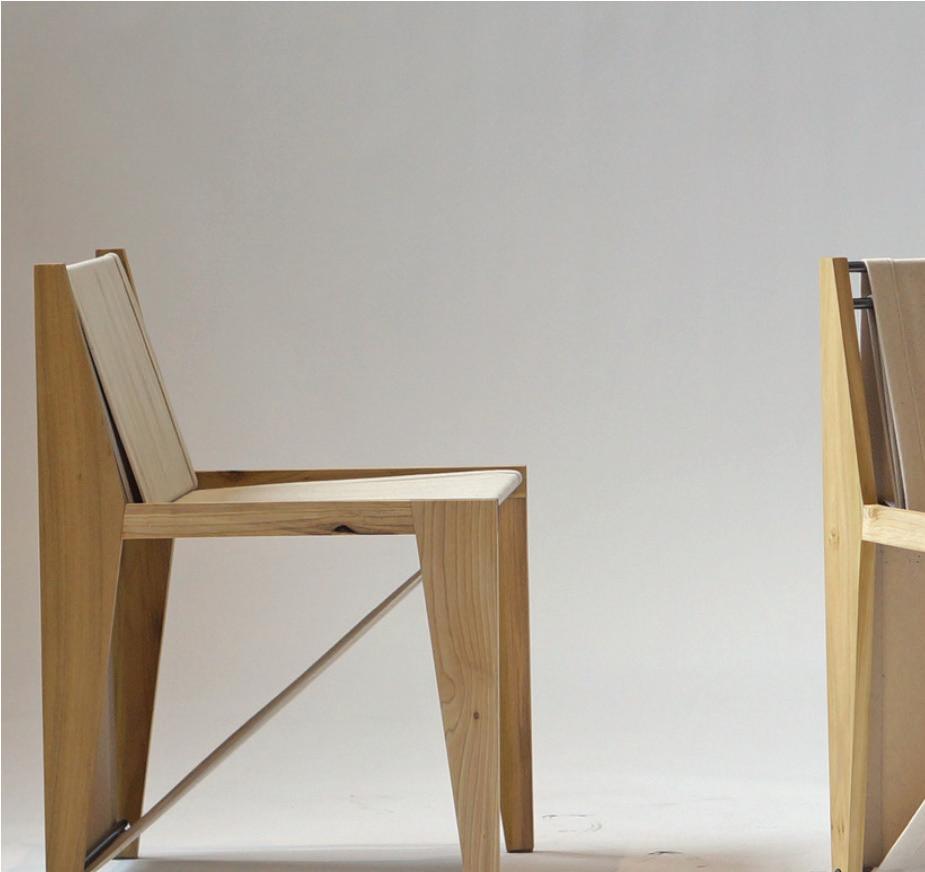

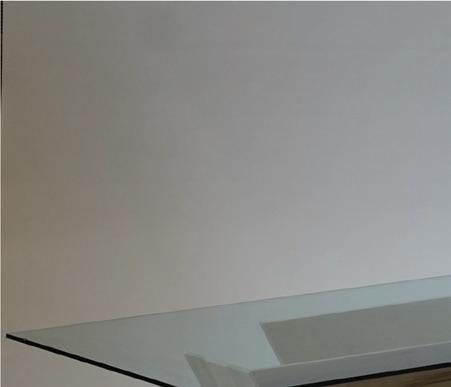
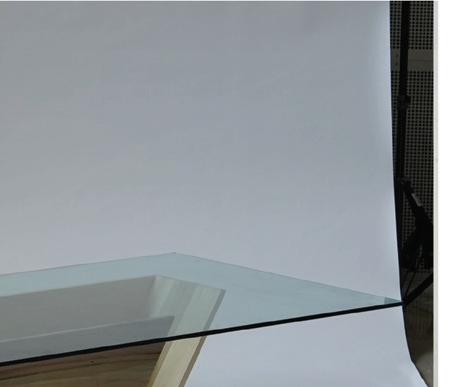

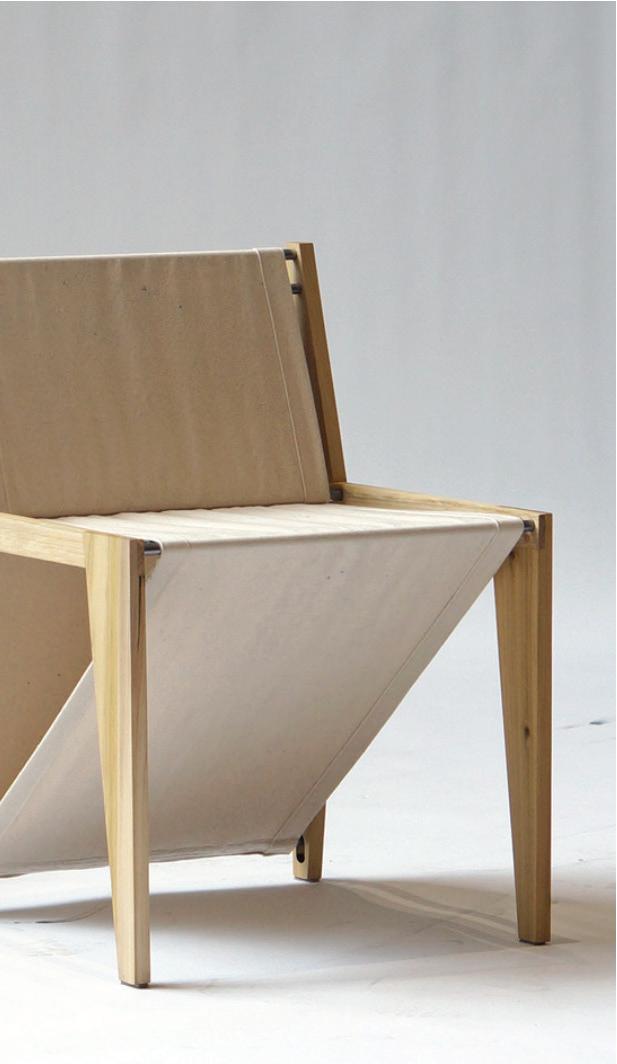
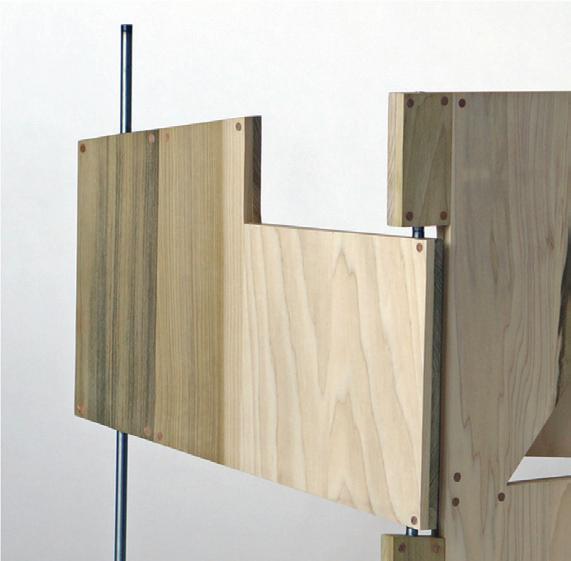
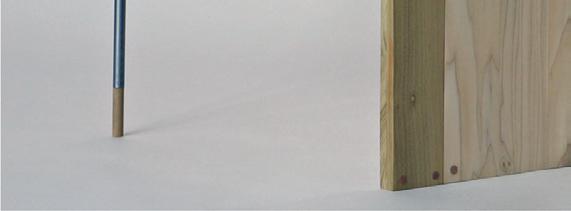
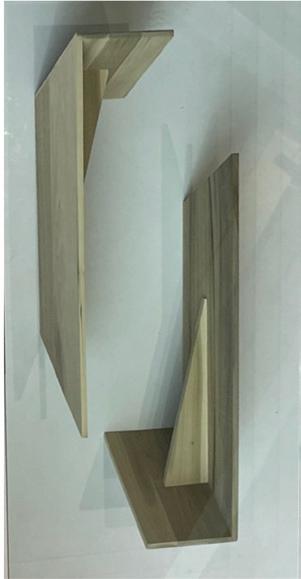
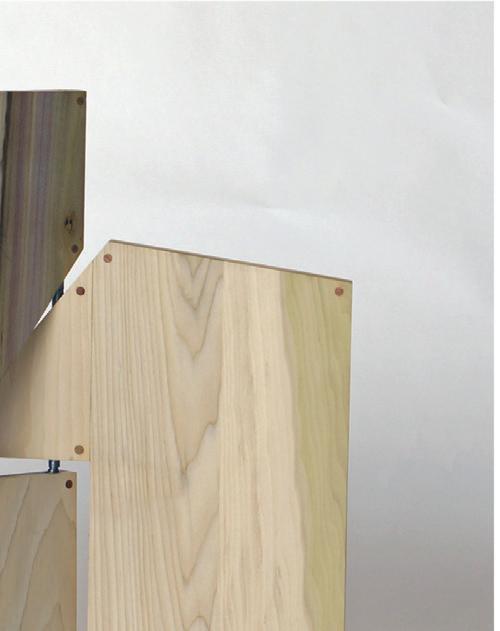

Heather Willy
Homes and Hegemonies: Dissecting the American Housing Model
This architectural inquiry will explore intersections between gender, race, and property rights in architectural practices highlighting how spatial arrangements historically materialize gender, race, and kinship roles. This project explores the concept of “home” by examining its moral, cultural, legal, financial, and phenomenological aspects within the context of American housing. Using a comparative analysis of two affordable housing case studies, I will specifically interrogate the following question: “Has the US really even given affordable housing and social housing a real shot at success?” This analysis seeks to assess what constitutes “success” (given the predominant narratives of the failure of affordable housing). Finally, this project positions housing as a social justice issue situating housing as the american apparatus whereby identity categories such as race, gender, class, ability, indigeneity overlap through a mechanism that either produces or reduces social mobility and opportunity.
Housing faces crises across scales. In a planetary, global and material sense, housing faces a climate crisis (both in terms of housing impact on climate and in its responses to a changing climate). Socially and culturally, housing faces a phenomenological crisis of meaning. And in a perhaps more tangible sense, housing faces an inventory and affordability crisis. In the United States, these complex layers are intricately entangled in a building typology so ubiquitous that it is mundane.
Housing is a process of and function of daily life, taken for granted and often unexamined in its significance. However, the everyday assumptions people hold about their living spaces, including the perception of these spaces as naturally given, are in fact shaped by a complex web of social, cultural, and historical forces. Through this ubiquity, the apparatus of housing invisibilizes and diffuses pervasive power relations through spatial configurations and practices reinforcing social inequalities and restricting social mobility and opportunity. The acceptance of single-family homes as the ideal living space, for instance, reflects a Eurocentric, middle-class ideal constructed through processes that reinforces particular societal values and norms.
Similarly, housing policies regulating the types, locations, and affordability of homes are examples of how power is exercised to regulate populations, often in ways that reinforce existing social stratifications.
Detached single family homes are the most common type of housing in the United States. This model of housing reflects specific normative, Eurocentric cultural paradigms in ways that are politically and economically motivated. This is especially true for affordable housing. Proposed as a democratizing, accessible form of shelter, these models are laden with moral and cultural standards that often function as mechanisms of control and surveillance. Additionally, these standards manifest through utilitarian efficiencies in built form that are inextricably tied to notions of deservingness.
Adopting a critical genealogical approach, this project explores U.S. housing from mid-19th century reforms through 20th-century urban development, treating these topics as central to the production of architectural and urban knowledge. The research examines how the apparatus of housing produces the American identity, focusing on how domestic spaces and associated labor, property rights and zoning practices construct and reinforce racial, gender, and class norms.