COMMERCIAL QUALIFICATIONS


MARKETS
• Healthcare
• Education
• Government
• Corporate / Commercial
• Industrial / Manufacturing
• Science & Technology
• Cultural / Arts
• Mission Critical



• Healthcare
• Education
• Government
• Corporate / Commercial
• Industrial / Manufacturing
• Science & Technology
• Cultural / Arts
• Mission Critical
The firm boasts more than 200 colleagues. Being a trusted advisor and serving our communities, we have experienced healthy and steady growth for over 77 years.
We maintain five offices throughout the United States in Indianapolis, Indiana, Raleigh, North Carolina, Dayton, Columbus and Cleveland, Ohio. We are headquartered in Dayton, Ohio.
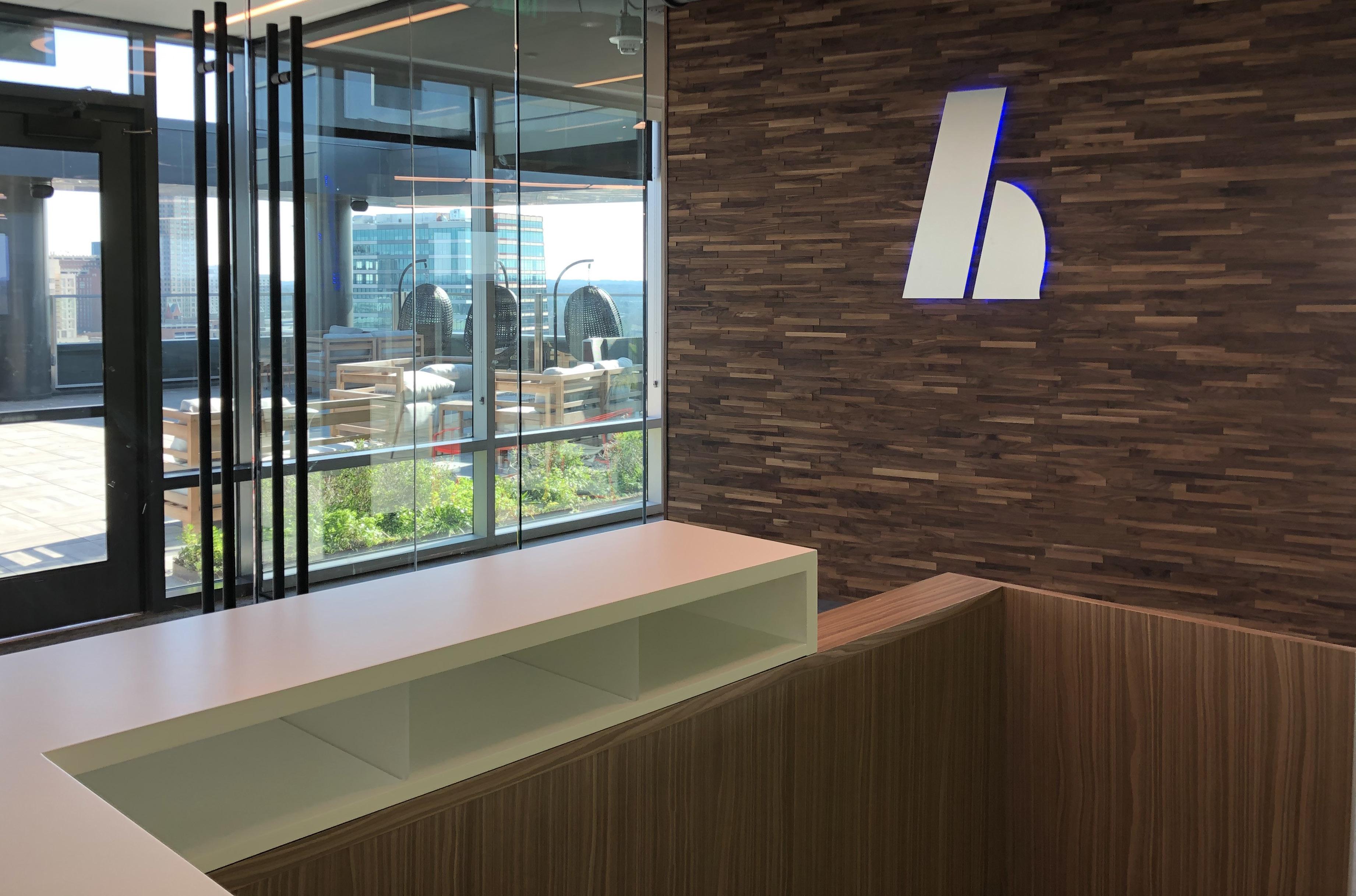
• Mechanical, Electrical & Plumbing Design
• Fire & Life Safety Design
• Lighting Design
• Information & Communication Technology Design
• Building Optimization / Commissioning
• Sustainability & Resiliency
• Engineer Led Design-Build Construction
• Master Planning / Facility Condition Assessment
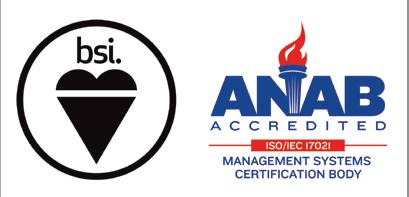
BUILDING A SUSTAINABLE, WELL, AND MORE RESILIENT SOCIETY


HEAPY has designed Mechanical-Electrical systems and provided Energy Audits, LEED Project Management and Commissioning Services for over 500 office and industrial buildings over the past 10 years.
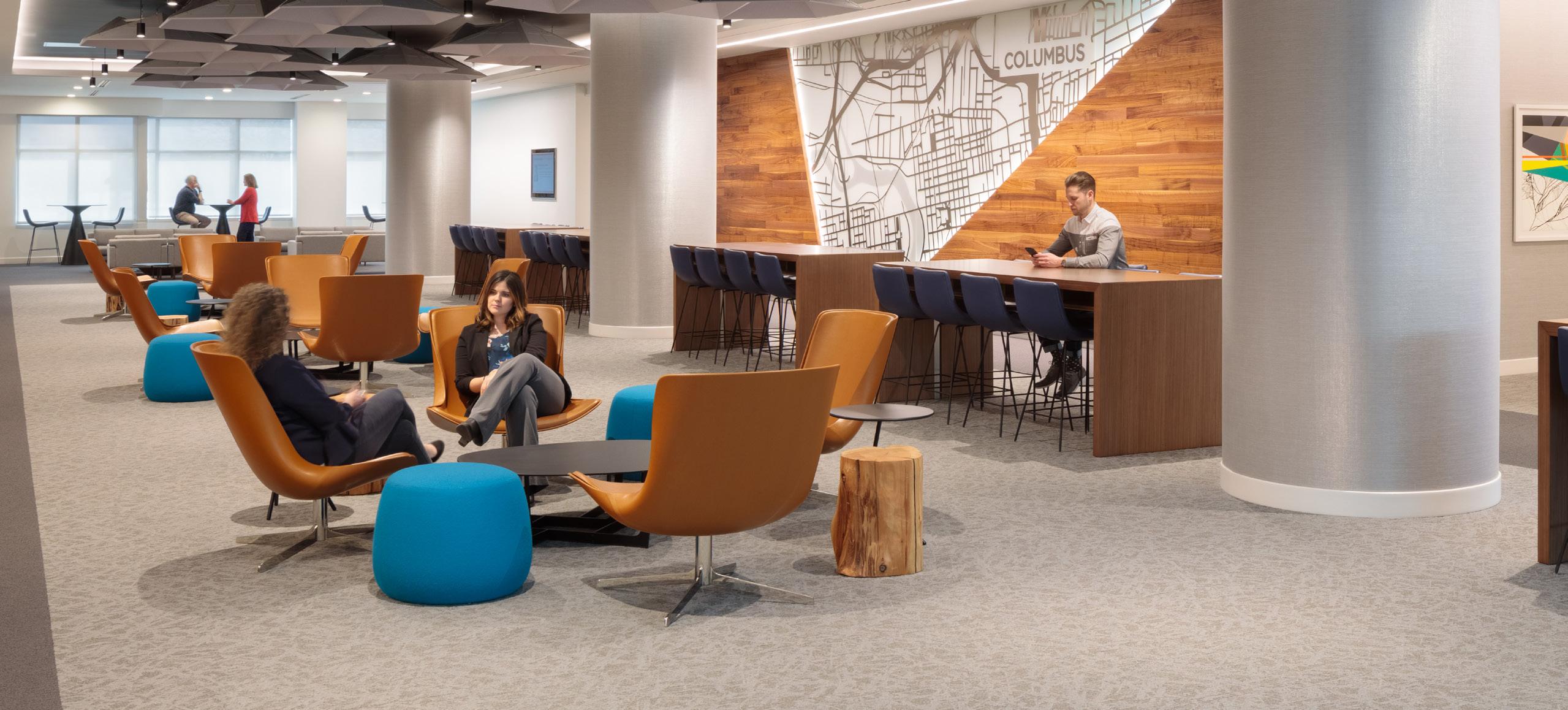

• Adaptive Reuse
• Commercial Office Buildings
• Industrial/Manufacturing
• Lifestyle Retail Centers
From small offices to large warehouses, manufacturing plants to high rise structures, HEAPY’s expertise includes:
• Corporate Responsibility Integration
• Sustainability and Resiliency
• Energy Efficiency and Building Optimization
• Enhancing the Indoor Environment
• Medical Offices & Outpatient Facilities
• Office/Warehouse/ Distribution Centers
• Recreation / Fitness Facilities
HEAPY is able to provide solutions to your facility’s unique challenges.
• Redundant Mechanical / Electrical Systems
• Central Chiller and Boiler Plant
• VRF - Variable Refrigerant Flow
• Chilled Beams / Geothermal Systems
• Low Temp Low Air Systems
• Specialty Lighting / Electrical Systems
• Advanced Technology Systems
SERVICES
Mechanical, Electrical & Plumbing Design
Technology Design
SIZE

1,461,000 SF
COST
$320,000,000
REFERENCE
JPMorgan Chase Bank
Stacy Siegel
VP Design & Construction
stacy.l.siegel@jpmchase.com
HEAPY is the Designer of Record for the complete renovation of the CORPORATE CENTER for JPMorgan Chase. This building is the 2nd largest single tenant corporate office building in the United States behind the Pentagon, totaling 1,461,000 SF. HEAPY has provided and continues to provide electrical, HVAC, plumbing, and fire protection design for this $320,000,000 project.
The project has been executed in MULTIPLE PHASES while maintaining an occupied and operational building with more than 10,000 current employees.
The 111,000 SF amenities section of the building includes a large conference center complete with advanced audio visual and lighting as well as HVAC, Plumbing and Fire Protection upgrades to accommodate the modification. The conference center is comprised of many differing sized conference rooms and training rooms with various levels of audio-visual support tailored to the needs of each user. Spaces vary from a board room and huddle rooms up to an expansive Multi-purpose room with a capacity in excess of 600. HEAPY also utilized a pressurized raised floor cooling system in the A/V rack room (supporting the Conference Center Multiple Purpose Room).
The remaining 1,351,000 SF of the multi-floor office space is broken into four main wings with four additional secondary wings flanking a main atrium space. The building improvements create a more open, efficient and collaborative workspace with state-of-the-art features to create an engaging, high-performance workplace.
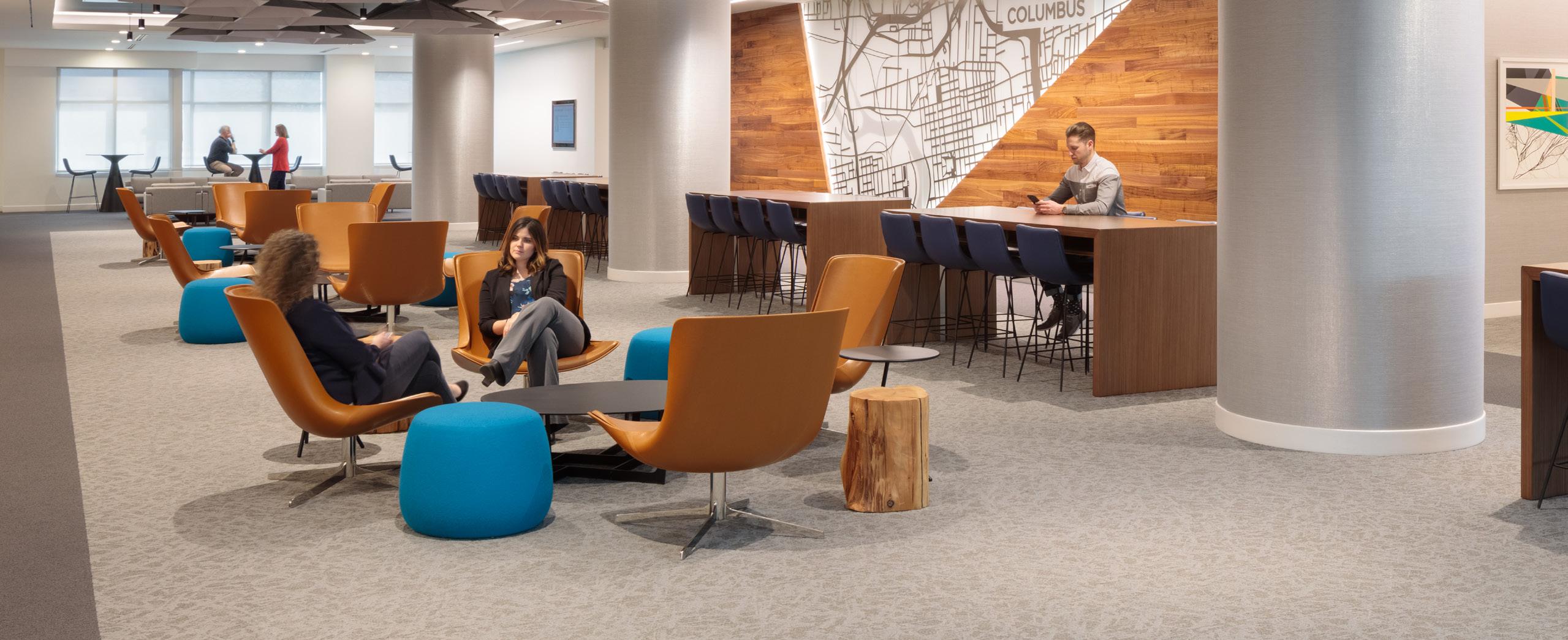
INFORMATION SECURITY is paramount at this international banking headquarters. A closed network was implemented for security, as well as a double interlock security access systems for all technology rooms. All Automated Temperature Controls and Lighting Controls must be stand alone and are not permitted to transmit outside the complex.
While the building is not pursing LEED accreditation, HEAPY designed the building with SUSTAINABILITY in mind. Examples include the integration of daylight harvesting into a Lutron Lighting controls system, using LED lighting in all spaces, and installing low-flow plumbing fixtures to comply with water usage requirements. The project met or exceeded all ASHRAE requirements for heating and cooling.
HEAPY worked in COLLABORATION WITH THE PROJECT TEAM, including designers, owner’s groups, and construction managers and contractors to ensure all goals are met for the project. In addition, our team endeavored to make the owner aware of all foreseen and potential risks related to project construction. All members of the team used the BIM 360 C4R Platform.
SERVICES
Mechanical, Electrical & Plumbing Design
Technology Design
SIZE

244,704 SF
COST
$20,000,000
HEAPY provided full design of the MEP, ICT (Information Communications Technology) and Fire Protection systems for the Owens Corning WORLD HEADQUARTERS. The project contains many AMENITY SPACES: a 275-seat auditorium, a full-service conference center, a 400-seat dining facility and gourmet company store, a full-service health and fitness center, a medical center/employee assistance facility and a full-service credit union. The site includes walking trails, exercise stations, a softball field, gazebo and a campus-style courtyard.
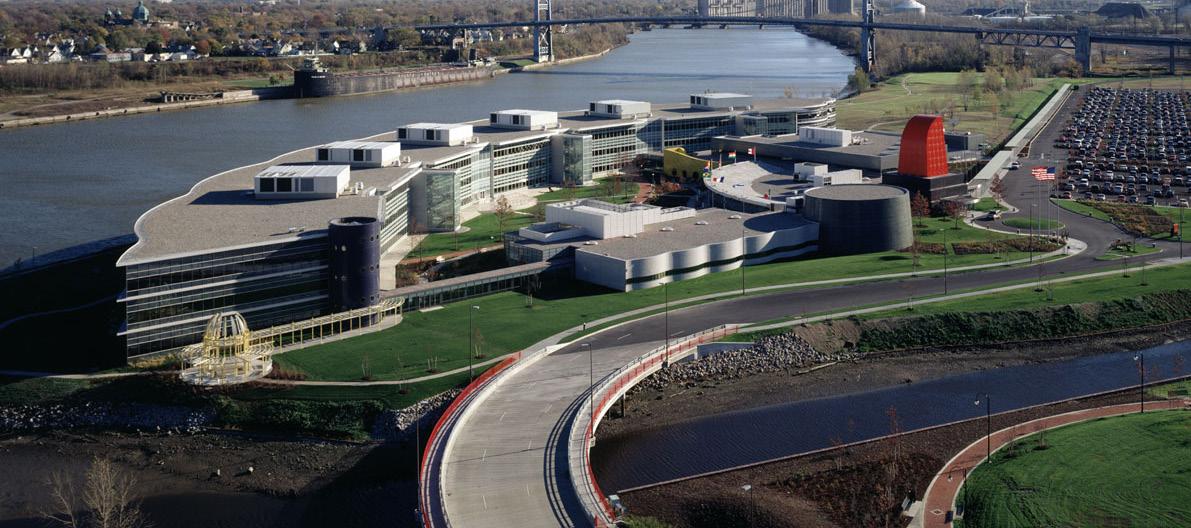
The Owens Corning/Hines Property managers knew it was time for a facility refresh. HEAPY worked hand in hand with the design and construction team to collaborate on the changes. The design includes new lighting upgrades, as well as relocation of all power and data related to the new layout of the demountable walls to provide an open office experience. In addition, we provided power and lighting upgrades within Panther Hall, a 275-seat auditorium.
The café was also refreshed to allow open seating with collaboration areas. Each area of the design included additional power for charging of devices as well as a wireless network adjustment to allow end users to have wireless coverage. Within the executive suites, new conference and collaboration spaces were created to help with video conferencing meeting across the worldwide firm.
On the main floors each cubical was replaced and power/data was designed to support the new layouts. In addition, collaboration rooms were created in different sizes, each of these room were designed to support full video and audio collaboration with the ability to schedule rooms within teams and the scheduling panels located outside of room.
As part of the project, the design included the removal of a floor to allow for open space between the floors. This required a complete rework of the mechanical systems, lighting, fire protection and technology to support the changes to the building.
During the project it was decided to update the access control system cameras / surveillance / blue phones while the refresh was taking place. The complete project was phased to allow manual disruptions to the staff by creating temporary space for the user to work during construction. HEAPY worked COLLABORATIVELY to coordinate shutdowns and moves to keep all the systems up and running for the staff.
SERVICES
Mechanical, Electrical & Plumbing Design
Technology Design
SIZE

140,000 SF
COST
$48,000,000
HEAPY provided MEP and technology design for Speedway’s corporate HEADQUARTERS EXPANSION in Enon, Ohio, where the company has existed for more than 30 years. The new 140,000 SF facility connects two existing buildings, requiring full connectivity and functionality between all three buildings. The project was a CMR delivery method in conjunction with Speedway’s design staff and Gilbane.
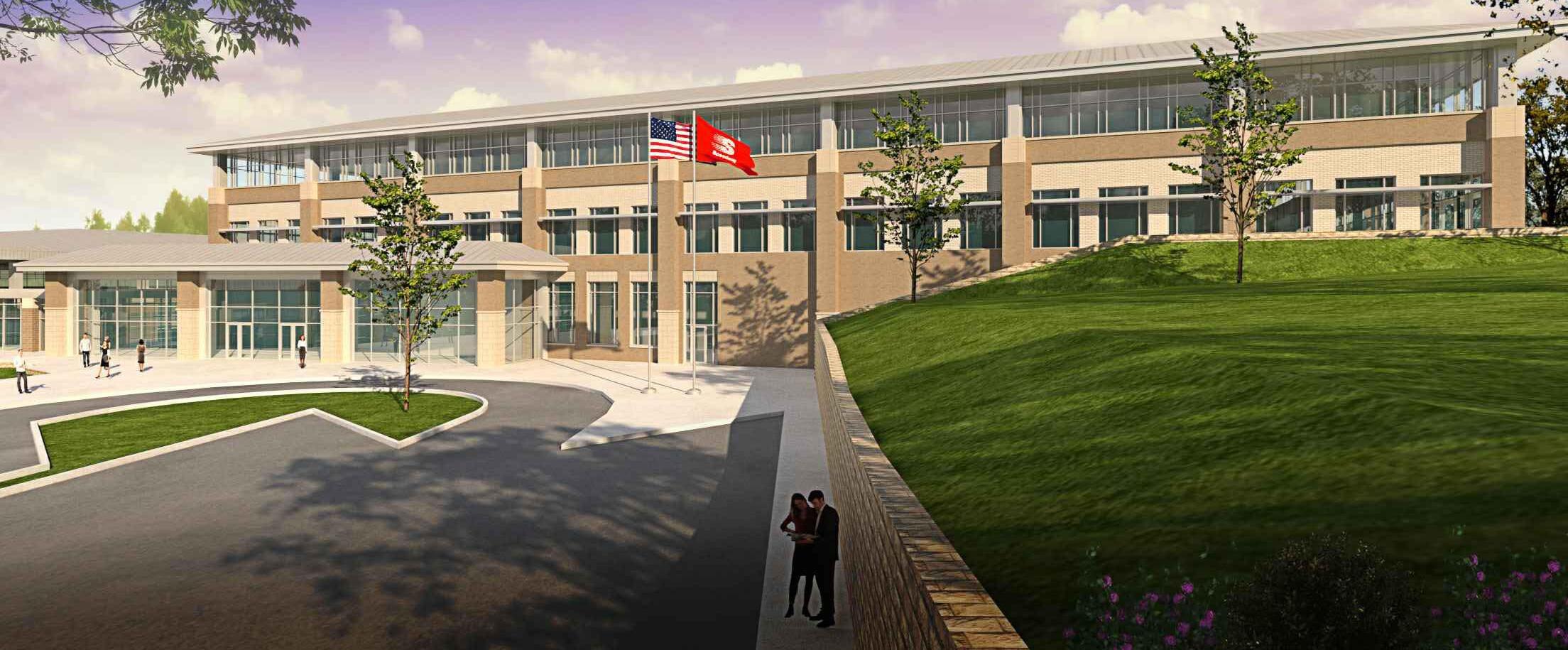
The expanded HQ features many amenity spaces, including conference and collaboration rooms, office space, a central cafeteria for the whole campus, visitor waiting, mothers room, break rooms, and diverse office work areas for Purchasing, Conversion & Integration, Construction & Engineering, Environmental & Safety, Receiving, Credit Card Group, Financial Accounting, and Treasury Departments.
HEAPY evaluated multiple mechanical/electrical systems configurations, taking into account life cycle cost, first cost, and current market conditions, which allowed the team to make the best decisions for the project and prioritize purchases for the greatest return on investment. During the office fit-out design, significant MULTIDISCIPLINARY TEAM COLLABORATION led to increased floor plan flexibility for current and future use, while finding innovative solutions to reduce electrical demands and long-term utility costs.
Our technology team was solely responsible for design of the new corporate office board room, executive meeting rooms, and collaboration rooms. A system was designed to integrate current design trends for secure collaboration both externally and internally across the world. A “one touch” all inclusive option to merge multiple stakeholders with seamless video and audio conferencing was a high priority design integration that was able to be incorporated.
Additionally, utility infrastructure for data (fiber and copper) and electrical grid redundancy was integrated throughout the campus to provide a RESILIENT OPERATION precedent for the largest stakeholder of convenience gas stations within the United States.
SERVICES

Mechanical, Electrical & Plumbing Design
HEAPY has completed over 25 projects for the State Automobile Insurance Company at their Corporate Headquarters, located in Columbus, OH. Since 2015, HEAPY has worked with an integrated design-build team to renovate Office spaces, upgrade aging Infrastructure, and improve overall operations for State Auto’s Corporate Headquarters, as well as regional offices in other areas of the country. The first parts of the headquarters’ Broad Street Building were constructed in 1925 and many of the original systems were still in place through decades of additions and renovations that have expanded the campus to over 280,000 SF. HEAPY has been responsible for HVAC, Electrical, Plumbing and Fire Suppression systems upgrades in conjunction with Office reconfigurations to improve workplace efficiency and staff utilization and to integrate smart building technologies for Colleagues and Facilities staff.
Facility infrastructure upgrades have included relocation and improvement of the corporate Data Center to provide higher level reliability and performance and to free up building space for Office expansion. Data Center systems now operate with full MEP redundancy, including uninterrupted power and precision environmental control.
The central dual-duct and multizone Air Handling Systems in the Broad Street Building (BSB) have been replaced with state-of-the-art custom Air Handling Units on the building rooftop, extended to existing buildings via new exterior shafts to minimize disruption to building spaces. The new 100,000 cfm and 50,000 cfm Air Handling systems consist of supply and return air fan arrays for optimum control and redundancy; heating and chilled water coils for temperature control; and full-length access vestibules for serviceability of VFDs, valves, filters, and equipment. The air handling upgrades, coupled with terminal upgrades throughout the BSB Building, provide VAV control to all building spaces allow for improved comfort for occupants along with reduced energy consumption over the former constantvolume pneumatic systems.
Heating Water, Chilled Water, and VAV terminal air distribution upgrades provide a higher level of controllability for facility operations, allowing tighter and more efficient control of building spaces and central systems.
Projects have included multi-phased Office Renovations, Elevator Replacements, Data Center Replacement, Conference Room upgrades, Air Handling Unit replacements, and Infrastructure upgrades.

Mechanical, Electrical & Plumbing Design
Technology Design
SIZE

230,000 SF
50-acre site
COST
$50,000,000
Americas Inc., a global leader in level and pressure measurement technology for the processing industry. The project included relocating their Americas headquarters to the City of Mason’s new Research & Development Park, bringing 217 employees to the new 230,000 SF campus.
The new $50,000,000 headquarters includes a state-of-the-art business and training center, as well as ADVANCED MANUFACTURING and production facilities on 50 acres.
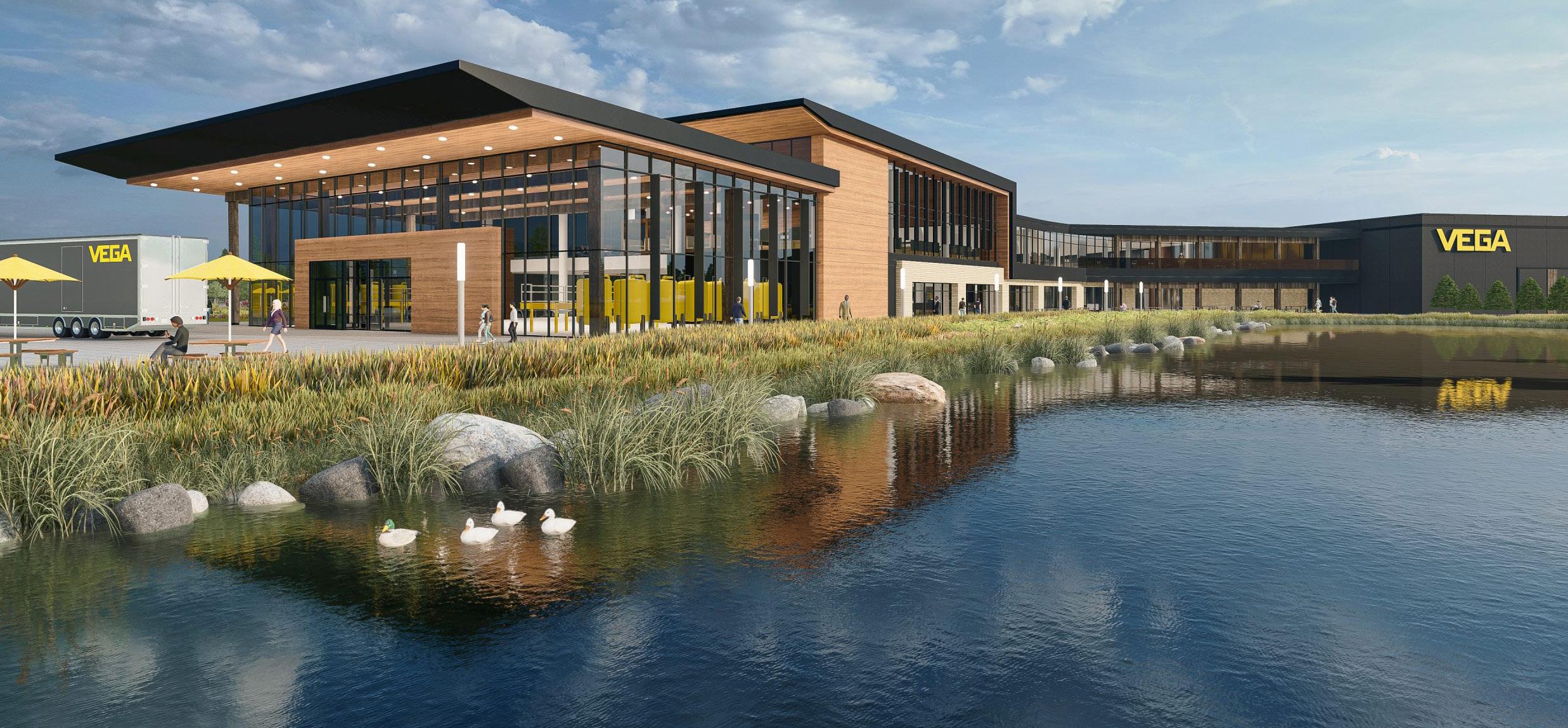
The manufacturing area includes fabricating and assembly spaces, prototype space, humidity-controlled quality control lab, clean assembly and testing rooms, storage, central stock area, loading and receiving warehouse, maintenance space, office and huddle spaces, and a large industrial area. Manufacturing space uses equipment of both U.S. and European voltages. The facility also contains a primary and secondary data center.
In addition to the larger manufacturing facility, the site also features a business center, complete with an open environment corporate office, customer experience center, conference rooms, a training lab, 240-seat auditorium, huddle space, kitchen and dining, men’s and women’s locker rooms and showers, a fitness center, storage and ancillary spaces.
The site was developed to maximize the preservation of existing greenspace, so that employees and visitors can enjoy outdoor walking paths and gardens.
SERVICES
Mechanical, Electrical & Plumbing Design
Commissioning
SIZE

65,000 SF
COST
$10,000,000
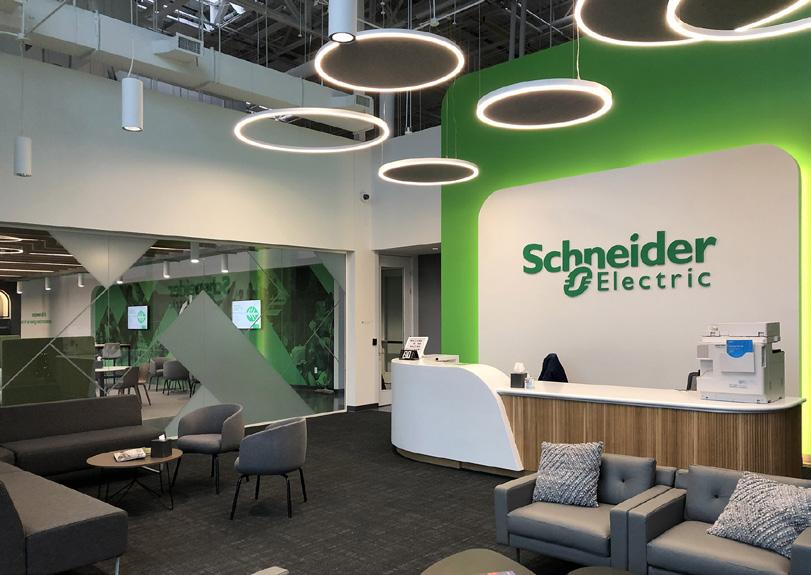
HEAPY provided engineering design and commissioning services for Schneider Electric’s new 66,000 SF central Carolinas facility. The project re-purposed an existing big box retail space with a complete renovation and new interior layout that transforms the space into a central regional hub, featuring advanced research laboratories, collaborative office spaces, a regional warehouse, and a shipping center. Lab spaces include R&D, product development, testing, and customer support functions.
Scope included the renovation of existing systems with significant upgrades and modifications to adapt the building to the new functions. Systems included new air handling, new lab exhaust with energy recovery, new boiler plant, lab compressed air system, controls, electrical power and metering, as well as all associated building infrastructure and support systems.
The facility utilizes Schneider Electric Digital Energy’s best-in-class Building Automation System components, lighting controls, and energy metering devices, which work with their supervisory smart buildings platform, ExoStruxure. As a sustainable and high performing space, the systems are setup with sequence of operations based around ASHRAE Guideline 36 to include static pressure resets, supply air temperature resets, and comparative enthalpy economization.
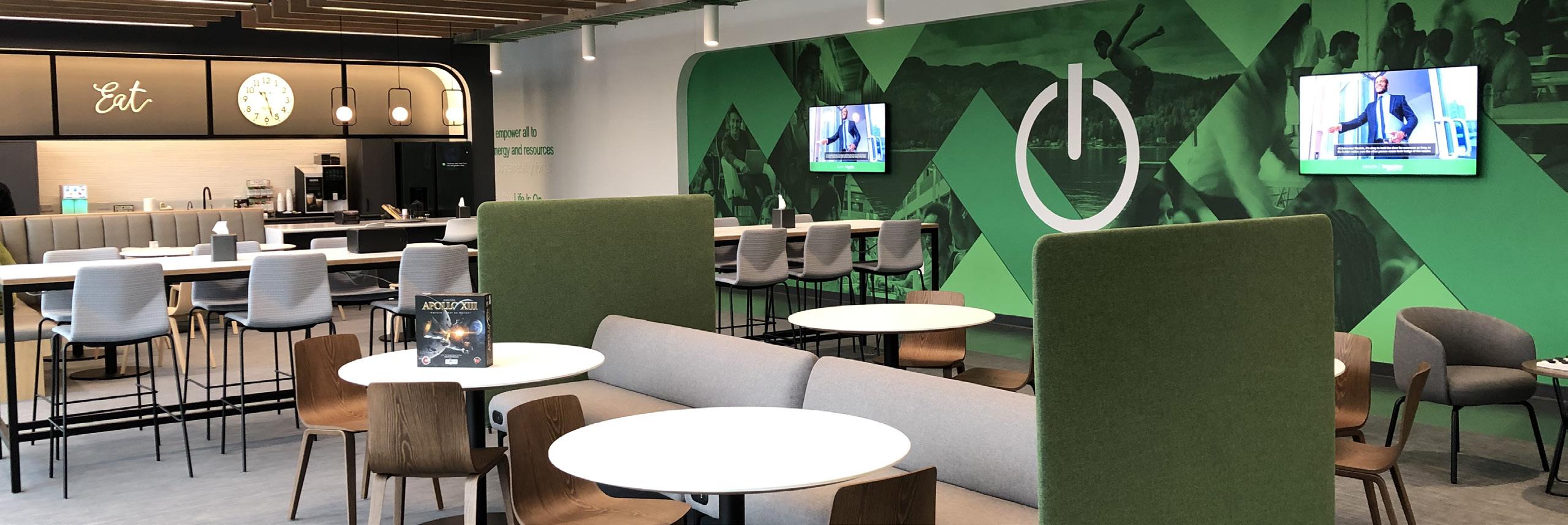
Energy metering will be used after full occupancy to determine the amount of renewable energy credits (RECs) and future photovoltaic (PV) needed to offset electricity and carbon to meet Schneider Electric’s goal of carbon neutrality by 2025. The commissioning team assisted in these goals by leading and facilitating the commissioning process between the mechanical contractor, owner’s agent, local controls installation team, and equipment suppliers. During the commissioning process, our team helped validate system performance and tuned the controls to ensure peak efficiency while packaged equipment and critical space needs were maintained.
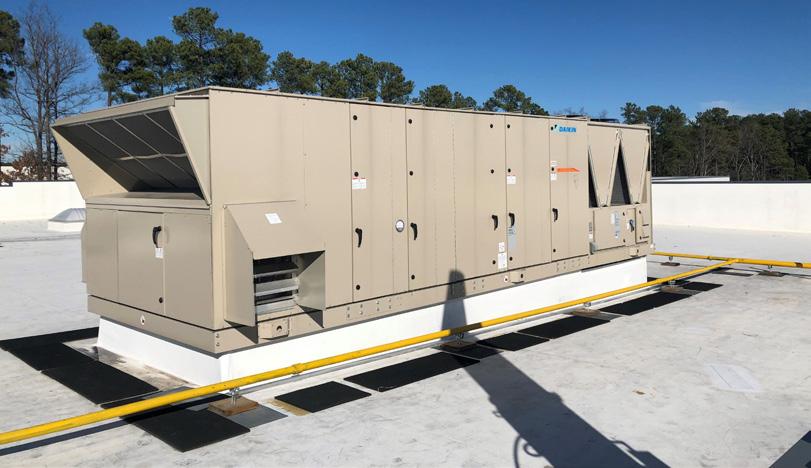 Winner “Best Interiors” Award, 23rd Annual Triangle Crew Champion Awards Conference
Winner “Best Interiors” Award, 23rd Annual Triangle Crew Champion Awards Conference
SERVICES
Retro-Commissioning
SIZE

261,000 SF
Annual kWh savings: 1,374,600 kWh*
Annual Cost Savings:
$92,000
Payback: 2 Months
Total Building Energy Reduction: 12%
* Verified Savings through Measurement & Verification (M&V)
ECM DETAILS
• Underfloor Air Distribution Optimization
• Air Handler Optimization
• Chilled Water Plant Optimization
Maintaining comfort and system uptime are top priorities for the CareSource corporate headquarters. The complex yet high-performance HVAC systems installed in 2008 were capable of accomplishing the mission critical nature of the facility, though a significant opportunity to optimize these systems existed prior to the retro-commissioning effort completed by HEAPY.
In partnership with the facilities team and their preferred controls partner, HEAPY identified several energy conservation measures that were implemented in approximately 1 month. The result is an 12% reduction in energy consumption, or $92,000 in annual energy cost avoidance. With incentives, CareSource returned their investment in 2 months
Occupant feedback indicates significant improvement to space comfort, and facilities staff are at ease given an efficient yet effective building operation after the retro-commissioning effort.
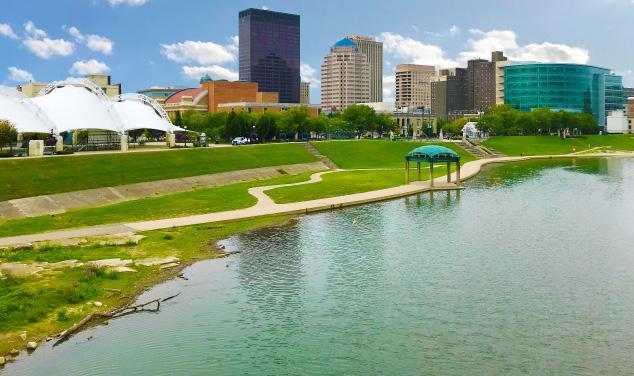
SERVICES
Mechanical, Electrical & Plumbing Design
Technology Design
SIZE

72,000 SF
REFERENCE
Melissa Wilkinson
Cushman & Wakefield Director - Columbus, Project Development Services
614-827-1905
melissa.wilkinson@ cushwake.com
Vertiv, a provider of critical digital infrastructure and continuity solutions, recently relocated its corporate office and headquarters to a location adjacent to the company’s existing Westerville locations. The move creates a walkable, three-building campus, facilitating collaboration among all employees.
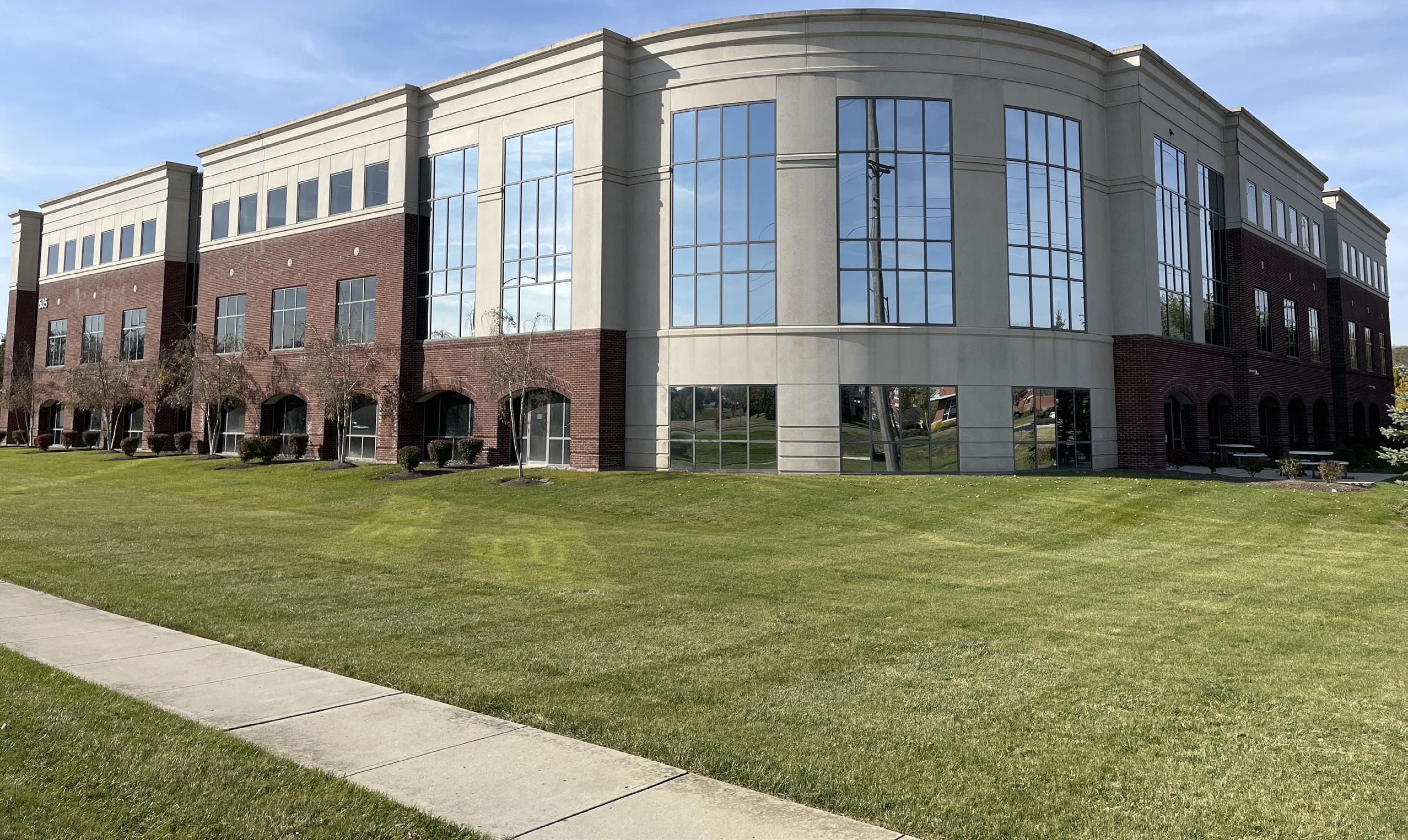
The renovated three-story building houses 300 Vertiv associates and features a customer demonstration area, as well as gathering spaces and social hubs to enable collaboration. The project plans to bring an additional 100 jobs to the Central Ohio region.
Renovations included the following:
HVAC
• Crac/telecom AC system for main telecom service room
• Central air handling and exhaust systems
• Central chilled water system and related accessories
• Central hot water boiler system and related accessories
• Building automation systems (BAS) and integration
• Hot water VAV boxes for space control
Plumbing
• Domestic cold and hot water distribution system
• Sanitary drainage system
• Storm water drainage system
• Hot water heater
• Domestic hot water distribution system with return loop
• Plumbing to all fixture locations
Electrical
• Electrical service equipment
• Normal power building distribution equipment / panelboards
• Distribution equipment
• Panelboards and sub-metering as required
• Interior and exterior lighting systems and related controls for common areas
• Lighting to include parking, pathways, and exterior building

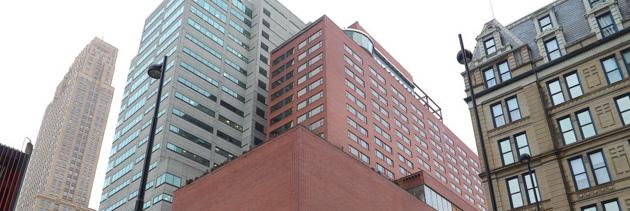
• Mixed-Use: Live, Work, Play
• Convention Centers
• Sports, Recreation & Natatoriums
• Hotels & Resorts
• Performing Arts & Auditoriums
• Casinos & Race Tracks
• Museums
• Dining & Entertainment
• Reduced Operating Costs and Improve Net Operating Income
• Improved Occupant Experience
• Life Cycle Design Thinking

• Design Innovation: SMART Building Technologies
• Future Forward: On-site Power, Renewable Energy, Efficiency
• Green Finance: Utility Incentives, State and Federal Programs (PACE)
• Innovative Project Delivery Models: Design-Build, Integrated Project Delivery (IPD), P3
HEAPY delivers state-of-the-art building systems for the hospitality industry and mixeduse developments, whether focused on new construction, renovation, or adaptive reuse of historic structures. These buildings offer an opportunity to highlight innovative design concepts and integrate sustainable energyefficient systems to improve project value and enhance the occupant experience.
A collaborative partner for the owner and design team, HEAPY brings fresh ideas to solve complex issues, and provide future-forward systems approaches that maximize the lifecycle value.
“The HEAPY team led an Eco-Charrette that effectively and enthusiastically educated the team on practical sustainable strategies as well as identified everyone’s LEED related responsibilities. HEAPY was very responsive to our team’s many LEED questions and their timely recommendations were vital to the project being both energy efficient and under budget.”
Will Korte US Commercial Real Estate, LLCSERVICES
Mechanical, Electrical & Plumbing Design
Technology Design
Fire Protection Design
SIZE

520,000 SF & 18 stories
Grocery store 65,000 SF
7-story above-grade parking structure
136-unit apartment tower (8 stories)
COST
$92,000,000
HEAPY designed the MEP, technology, and fire protection systems for 1010 On The Rhine, a new 520,000 SF, mixed-use, high-rise building that features dining, a two-story grocery store, and 136 modern apartments. The project’s primary goal was to create an active and engaged pedestrian experience at street level, offer residents unparalleled views of the city, and create a building that links the Over-theRhine and Downtown neighborhoods together. This development was a partnership between 3CDC, Kroger, North American Properties, Northpointe Group and Rookwood Properties.

Energy Efficient Design:
• Designed to include a heat recovery system
• Capture waste heat from the commercial refrigeration system
• Supplement the heating load of the building
• Provide supplemental hot water for the domestic water system
The design features open glass walls, allowing the activity and energy of the grocery store at street level to engage directly with the sidewalk, as well as the cafe dining on Court Street. The second story (mezzanine level) is dedicated to prepared foods, indoor dining, and a tap room and wine-tasting space – including an outdoor balcony overlooking Central Parkway.
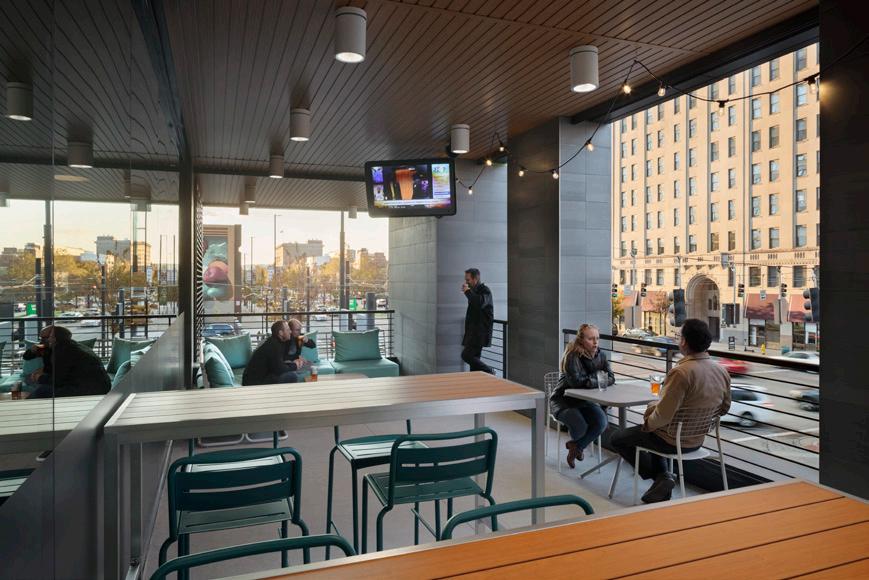
Above the grocery store, a 555-space, seven-story parking garage serves patrons, apartment residents, and downtown visitors. The garage façade integrates the retail base with the apartment tower above, merging the diverse spaces and 18 stories into a single aesthetic vision.

SERVICES
Mechanical, Electrical & Plumbing Design
Commissioning
SIZE

340,000 SF
COST
$103,500,000
City Club Apartments is renovating and revitaling the PNC Tower building in Cincinnati, Ohio, an iconic downtown landmark that was once the fifth-tallest building in the world when it was built in 1913 (at 495 feet). HEAPY is providing mechanical, electrical, and plumbing engineer design for this project to breathe new life into another quadrant of Cincinnati’s central business district by bringing new residents downtown.
The renovation efforts consist of a residential and commercial complex housing about 400 residents in 281 luxury apartment units. Apartments feature custom kitchens with granite countertops, energy efficient appliances, luxury bathrooms, full-sized washer and dryer, spacious custom closets, and additional in-unit storage.
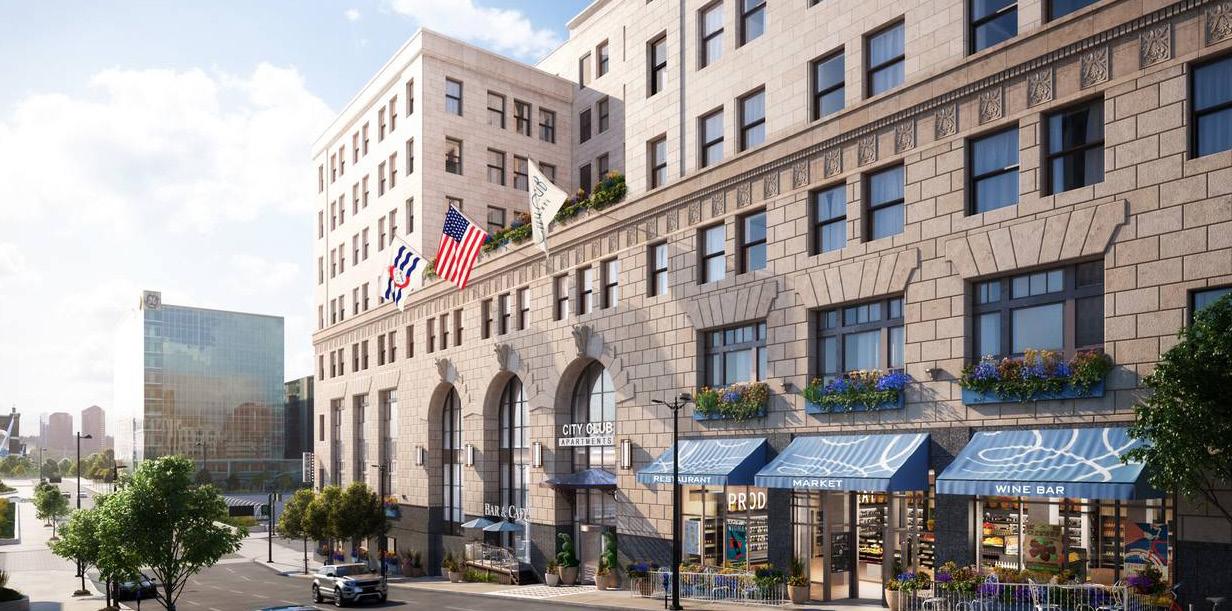
The first and second floors of the building with the distinctive pyramid-shaped roof on top of the tower was renovated for commercial tenants. The building boasts a grand Historic Entry with design driven resident and guest lobbies. An indoor/outdoor pool and spa with a sundeck is available to residents along with a Business Center and conference room, whole body fitness center, wellness room, indoor bike storage, and indoor theater and event space.
The Sky Park & Sky Club reside on the 10th Floor, and feature a gourmet kitchen and bar with lounge seating and plenty of firelit ambiance, as well as a gaming area with views of Paul Brown Stadium and Great American Ball Park. A rooftop vegetable garden and bark park offer safe and convenient access to the outdoors to promote community, and health and wellness.
HEAPY’s commissioning services identified major air leaks in two stairwells. Commissioning Agents walked the length of both stairwells to identify holes or cracks in the stairwell. A report detailing all of the areas where air could escape was created and sent to the general contractor to allow the issues to be remediated. Once the holes were patched, our Commissioning Agents brought in a blower door to test the leakage rate and pressurization of the stairwells. This exercise was conducted to ensure safety, allowing the design team to calculate the proper fan size for use during fire/smoke emergencies.
SERVICES
Mechanical, Electrical & Plumbing Design
LEED Program
Management
Commissioning
SIZE

171 Rooms
COST
$35,000,000
HEAPY provided engineering design, LEED program management, and commissioning services for the new Marriott AC Hotel in downtown Cincinnati at The Banks, adjacent to the Great American Ballpark and Smale Riverfront Park.
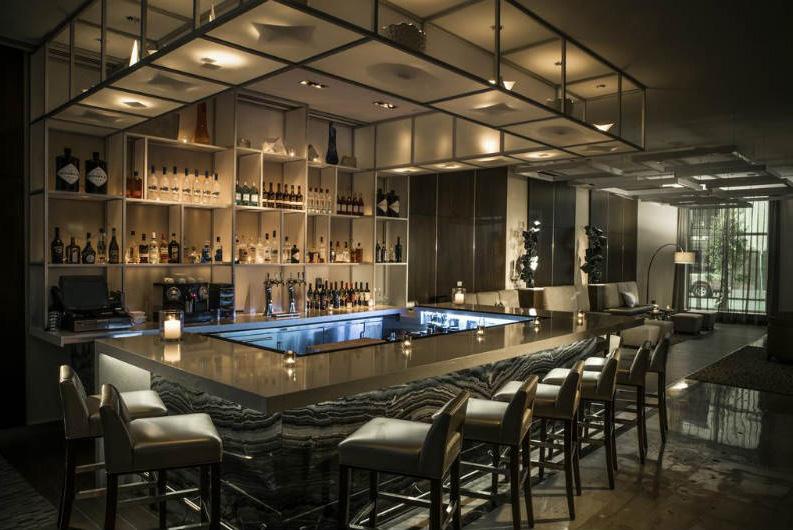
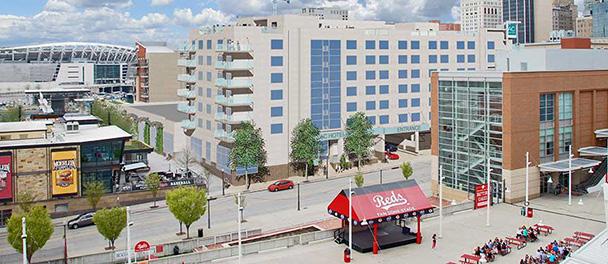
The 171-room full service hotel features clean, simple, and crisp lines, marrying sophisticated European style with a distinctly modern feel. Features include the latest technology and social spaces that blend work and play with authentic local experiences.
Included at the hotel is a 900 SF meeting space and a 3,000 SF rooftop bar that overlooks the Ohio River and downtown Cincinnati.
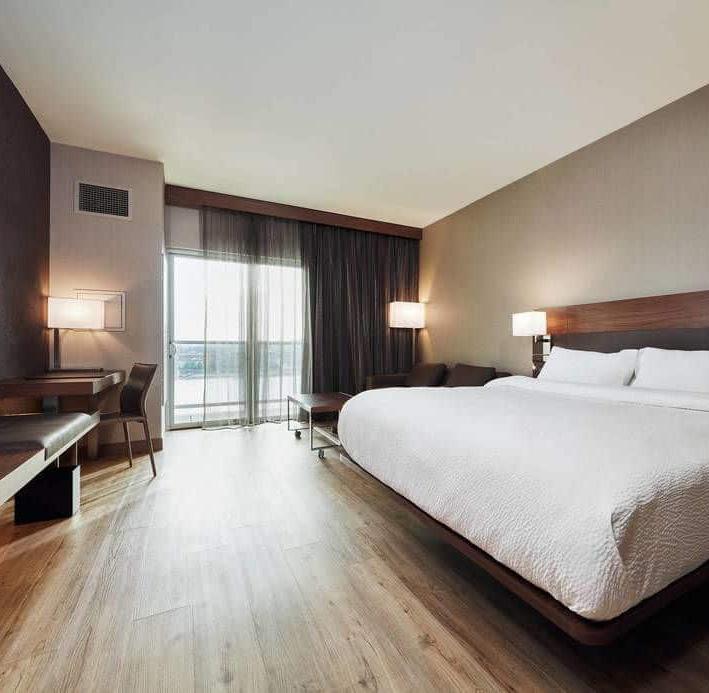
SERVICES

Mechanical, Electrical & Plumbing Design
TOTAL ROOMS
500 COST
$150,000,000
HEAPY designed the building systems for the new Atrium Hilton Hotel located in downtown Columbus, Ohio.
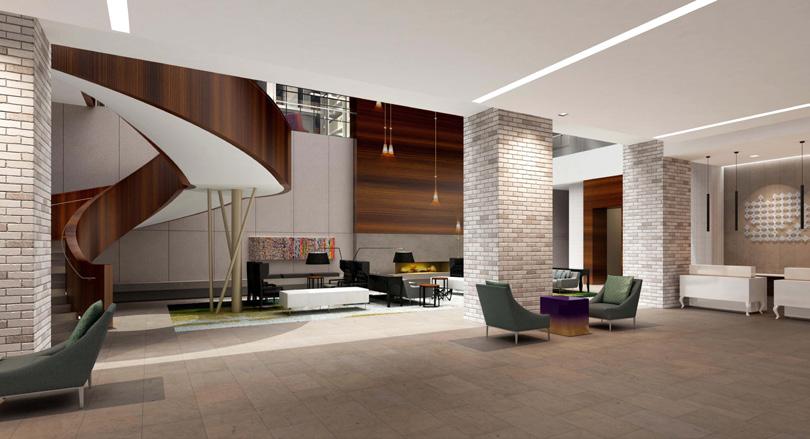
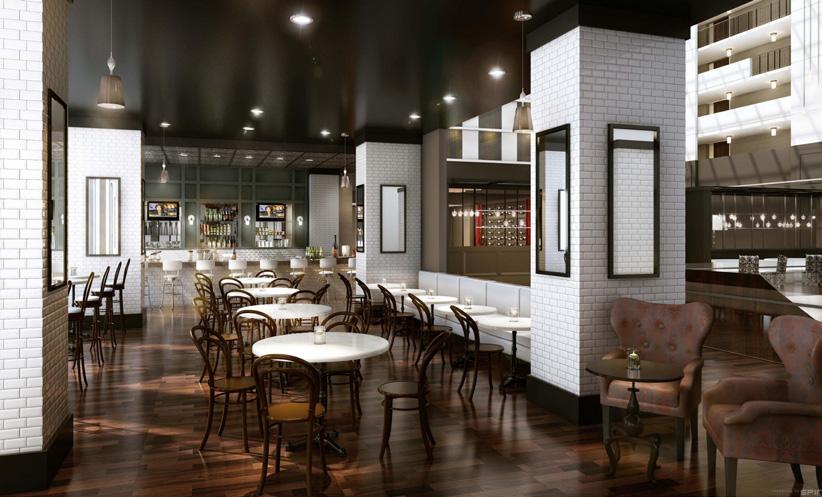

The 500-room full service hotel is located across from the downtown convention center in Columbus. The hotel features 500 guest rooms, a 15,000 SF ballroom, 15,000 SF breakout meeting room space and 370 parking spaces.
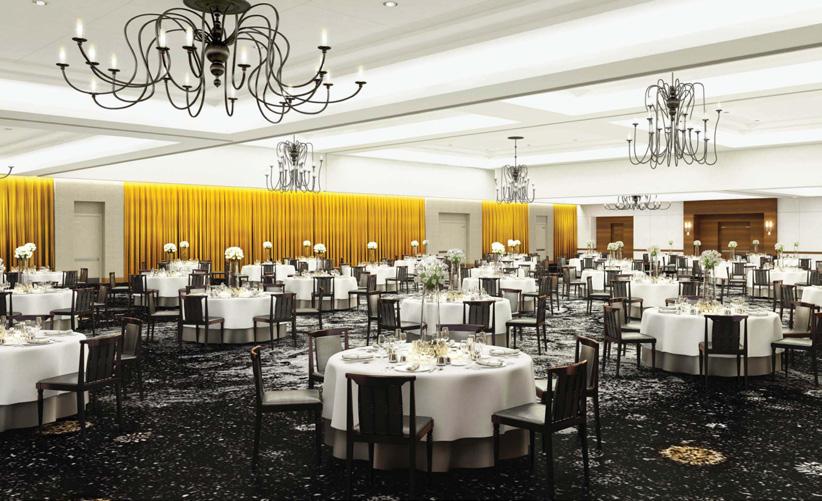
The Hilton Columbus Downtown hotel offers a contemporary presence in the eclectic urban hub of Columbus, reflecting the spirit and energy of the area and is within walking distance of over 300 dining and entertainment venues.
Enter the main hotel lobby to discover an atmosphere representative of the Short North Arts District: artsy, fashionable and beautifully unique. A spiral staircase leads to the atrium level which houses dining and fitness options. This incredible atrium features a spectacular 15,000 SF skylight, designed to provide a unique indoor/outdoor experience.
SERVICES
Mechanical, Electrical & Plumbing Design
Fire Protection Design
Lighting Design
Technology Design
SIZE

375,000 SF
COST
$125,000,000
HEAPY provided engineering design for the $125,000,000 renovation and expansion of the Greater Columbus Convention Center, which added 37,000 SF of new exhibit space, bringing the center’s contiguous space to 375,000 SF. Approximately 10,000 SF of two-level meeting space was added, with 10 new rooms with outside windows, bringing the total meeting rooms at the facility to 74.
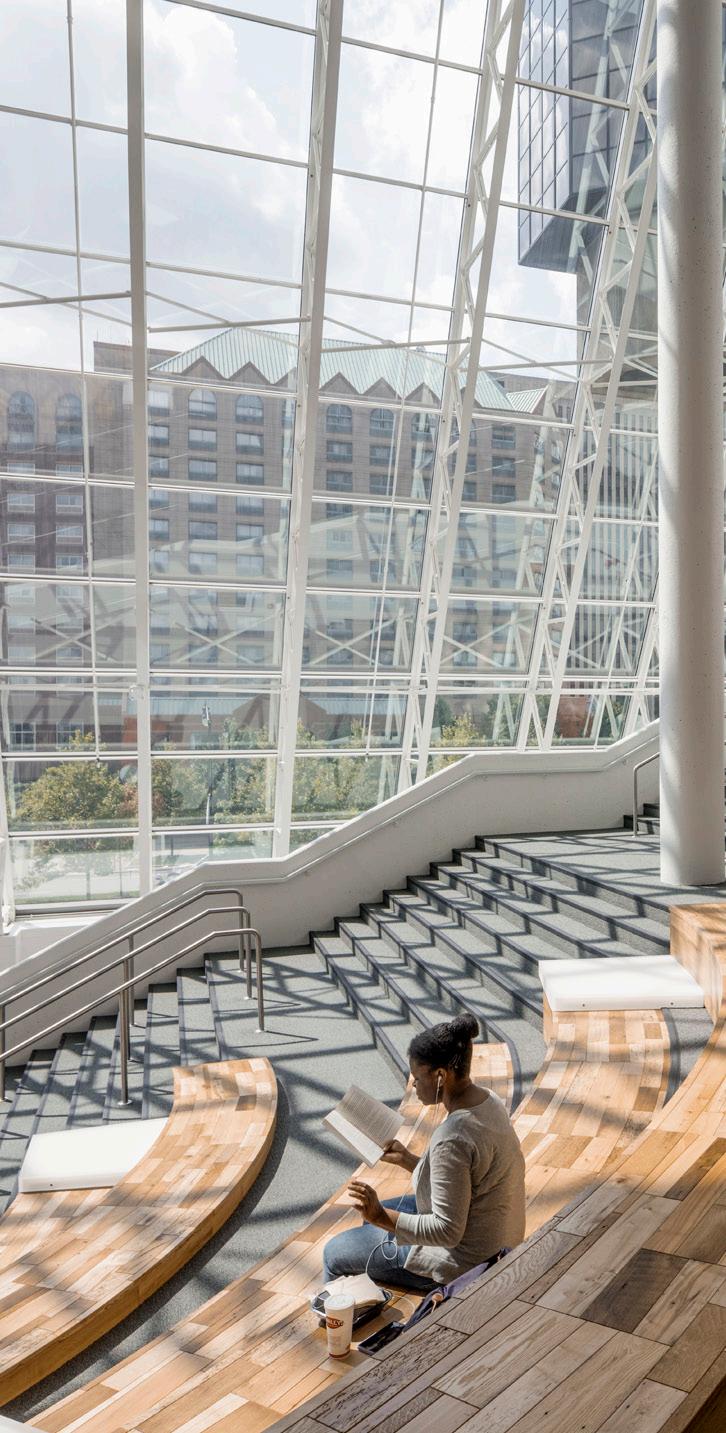

A full renovation of the exterior included cleaning and repairing the façade, adding enhancements to guide attendee arrival (e.g., navigation and way-finding), replacing doors, and transforming pick-up and drop-off points. A new, two-level open atrium entrance welcomes attendees on the north end with beautiful natural light features and elegant tile. This more prominent entrance at Goodale Boulevard and North High Street better connects the convention center and the vibrant Short North Arts District, and is also used for pre-function space.
The project also upgraded the Convention Center and Hyatt Regency meeting rooms, ballrooms and public spaces in the areas of finishes, wall coverings, way-finding, technology, sound systems, ceilings, carpeting, social seating, and lighting.
The project is certified LEED Silver for existing buildings by USGBC.
SERVICES
Mechanical, Electrical & Plumbing Design
Fire Suppression Design
Lighting Design
SIZE

174,000 SF (total)
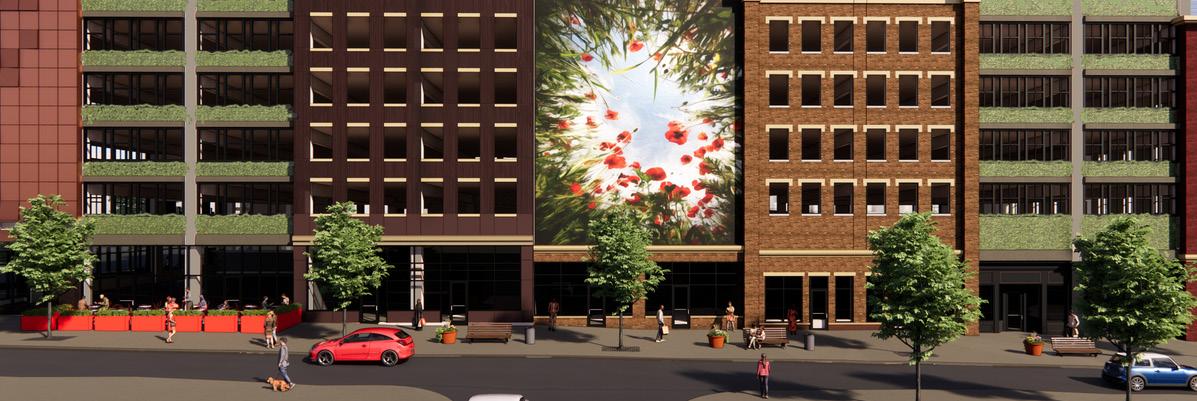
20,000 SF retail/restaurant
515 parking spots
COST
$22,000,000
HEAPY is providing professional engineering design and field observation services for the plumbing, fire suppression, heating, ventilating, air conditioning, and electrical systems for Findlay Market Garage, a mixed use community project nestled in the heart of downtown Cincinnati near historic Findlay Market and walking distance from Cincinnati Music Hall and TQL Stadium, home of FC Cincinnati. The $22 MILLION, 174,000 SF project features a garage with 515 parking spots and approximately 20,000SF of first floor Retail/Restaurant and back of house space.
Through close collaboration with Hamilton County and other teaming partners, HEAPY is developing mixed warm white boxes and grey boxes for the retail and restaurant space, which will include segregated utility metering for domestic water, electric, and gas for all spaces.
Design of the garage includes mechanical, plumbing (storm water management), electrical / controls systems, and egress stairs lighting (exterior wall mounted egress lighting). HEAPY will acquire all lighting types, locations, and calculations during design development phase with approval and input from all permitting and government agencies.

SERVICES
Mechanical, Electrical & Plumbing Design
SIZE

50,000 SF
COST
$6,000,000
HEAPY provided Mechanical-Electrical system design for the approximate 50,000 SF new building for Mercedes-Benz of Burlington, MA.
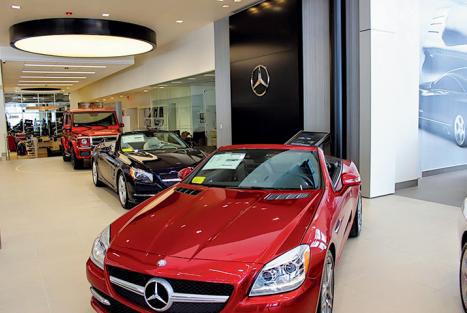
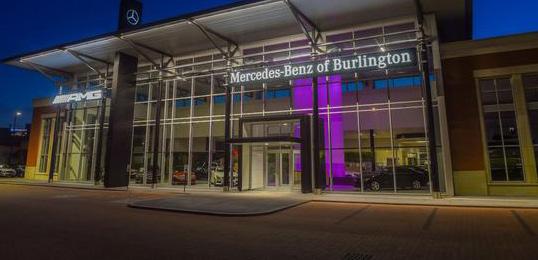
The dealership features cutting-edge equipment designed to perform at the highest levels possible; benefiting both their clients and the environment. From the water reclamation system, to the facility wide, energy efficient LED lighting, to the live green roof vegetation. The building contains a maintenance shop/garage, a car wash, and an area for the storage of oil.
The dealership has an inventory of more than 2,000 cars in stock. The high light polls in the back of the building produce just 28 watts. In the evening, each one dims to only 10 percent prior to closing. The lights at the front of the building are LED and on old-fashioned gas lamp type poles for reduced electricity costs. There is radiant heat in the floors throughout, reducing heating costs as well.
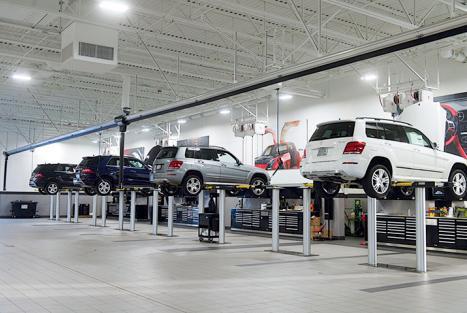
SERVICES
Mechanical, Electrical & Plumbing Design
SIZE

50,000 SF
COST
$6,000,000
HEAPY provided Mechanical-Electrical system design for the approximate 50,000 SF new building facility for Mercedes-Benz of Fort Mitchell, KY.
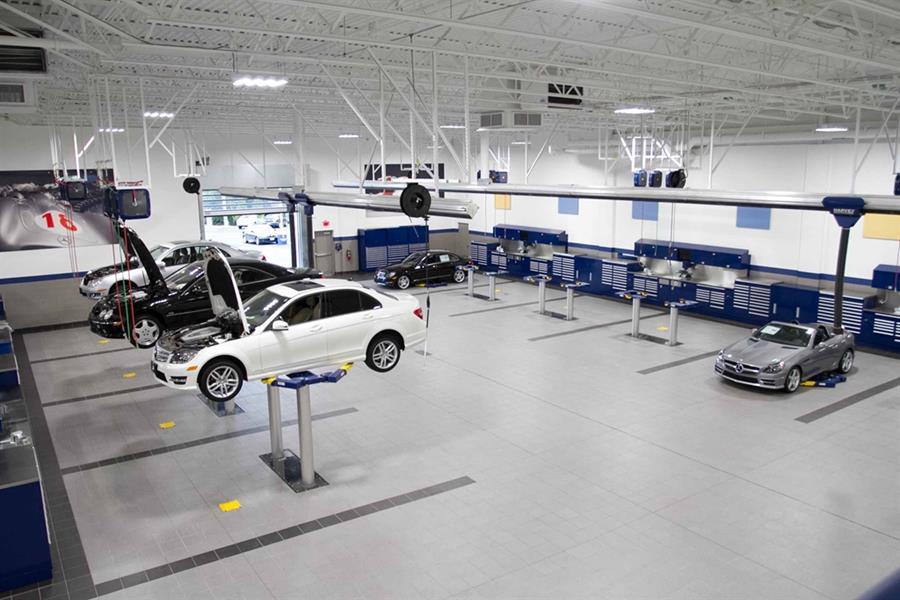

The Fort Mitchell location has an expansive showroom that is large enough to accommodate more than 17 vehicles. It features an enclosed waterfall that is 25 feet tall and a turntable that can rotate a car every five minutes. The new facility also includes a colossal 21-bay service department with some of the most technologically advanced diagnostics and servicing equipment in the world.
Mercedes-Benz of Fort Mitchell is one of the greenest dealerships in the country. The dealership has implemented numerous measures to minimize its impact on the environment. It is lit by 100-percent LED technology, providing a 75-percent savings in energy and 10 years of worry-free maintenance. The dealership has radiant floor heating and uses water- and airpressure jacks instead of hydraulic-oil jacks. The oil-change bay is specially lined with fiberglass to prevent oil from seeping into the water table.
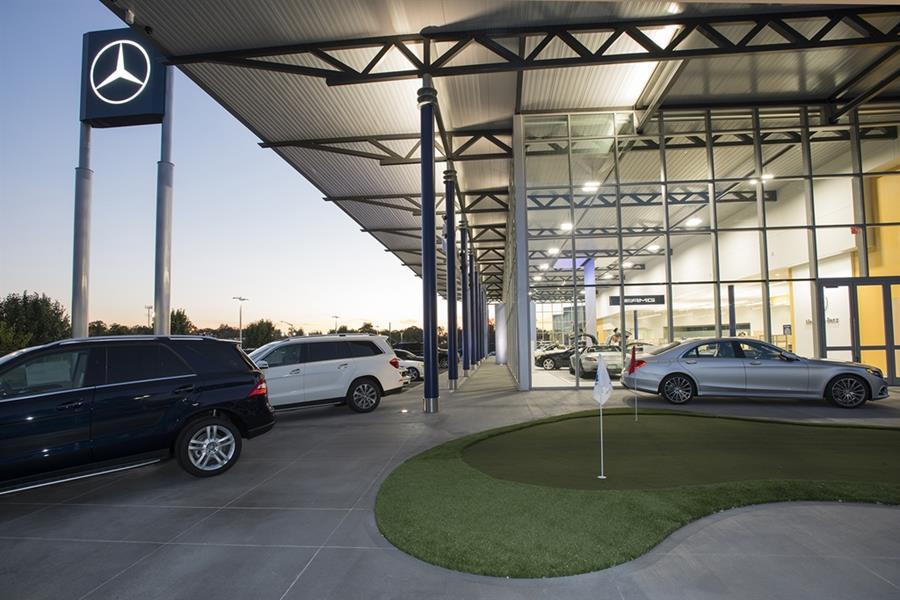
SERVICES
Mechanical, Electrical & Plumbing Design
SIZE

538,000 SF
COST
$32,500,000
HEAPY designed the Mechanical-Electrical systems for the 530,000 SF Midwest Consolidation Center. The project was an expansion of the company’s Midwestern U.S. parts distribution operations.
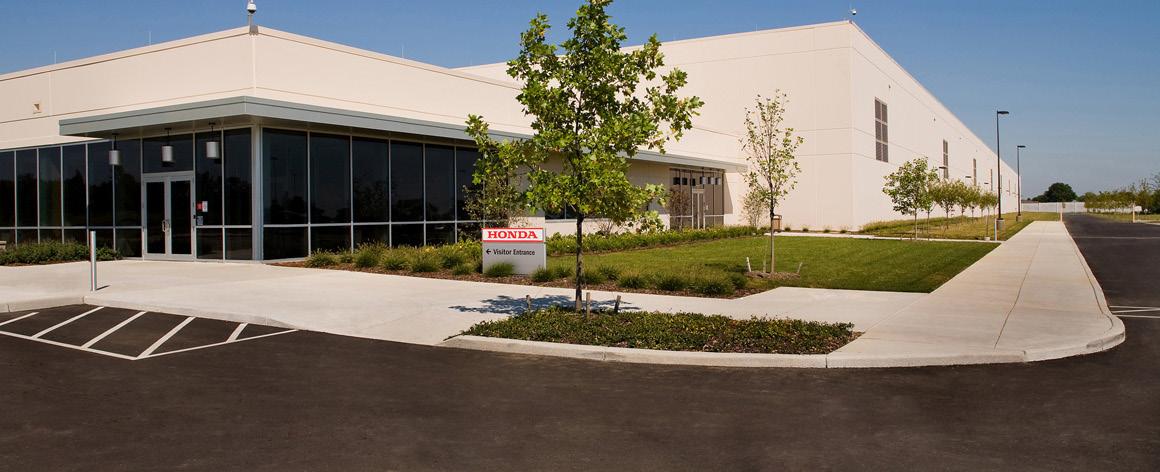
The new facility houses a domestic parts supplier distribution hub and procurement operations support office. The hub replenishes American Honda’s nine other distribution centers for Honda’s three product lines - automobiles, motorcycles and power equipment. It enables Honda’s Parts Division to further enhance its timely distribution, inventory management, deployment and logistics practices throughout the supply chain.
This project is LEED Gold Certified.

SERVICES
Mechanical, Electrical & Plumbing Design
Technology Design
LEED Program Management
Commissioning
SIZE

19,000 SF
COST
$6,500,000
As the University population expanded, student dining halls became dated and worn out. Demands for healthier menu choices and an evolving service attitude on the part of those providing for their needs, combined with a desire for ecologically sustainable buildings were a strong influence on the development of Carillon Place Dining Center. A main focus of its construction and operation has been sustainability.
Listed below are the elements of sustainability that were incorporated into the Dining Center.
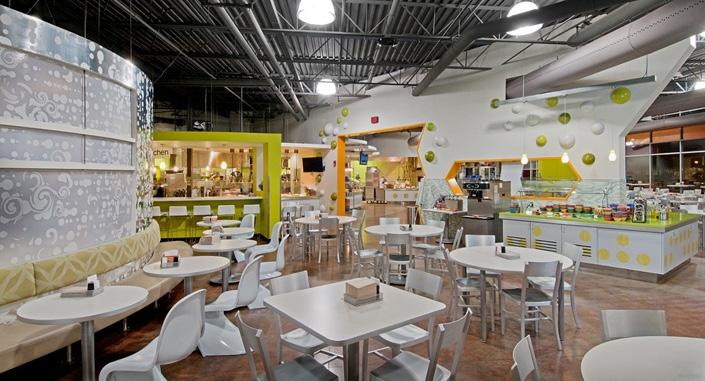
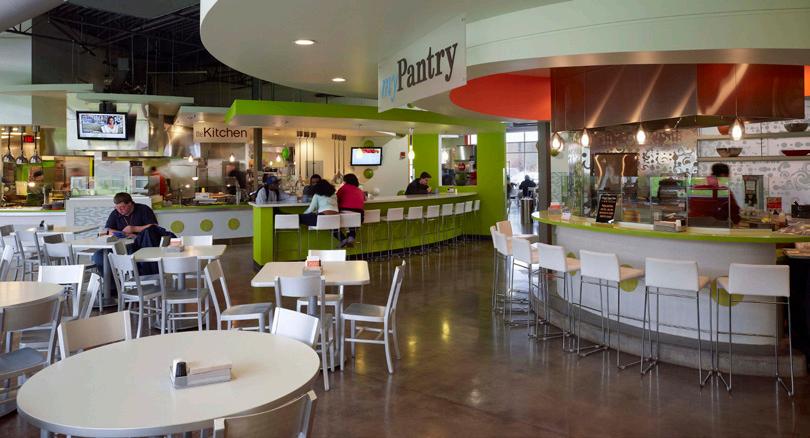
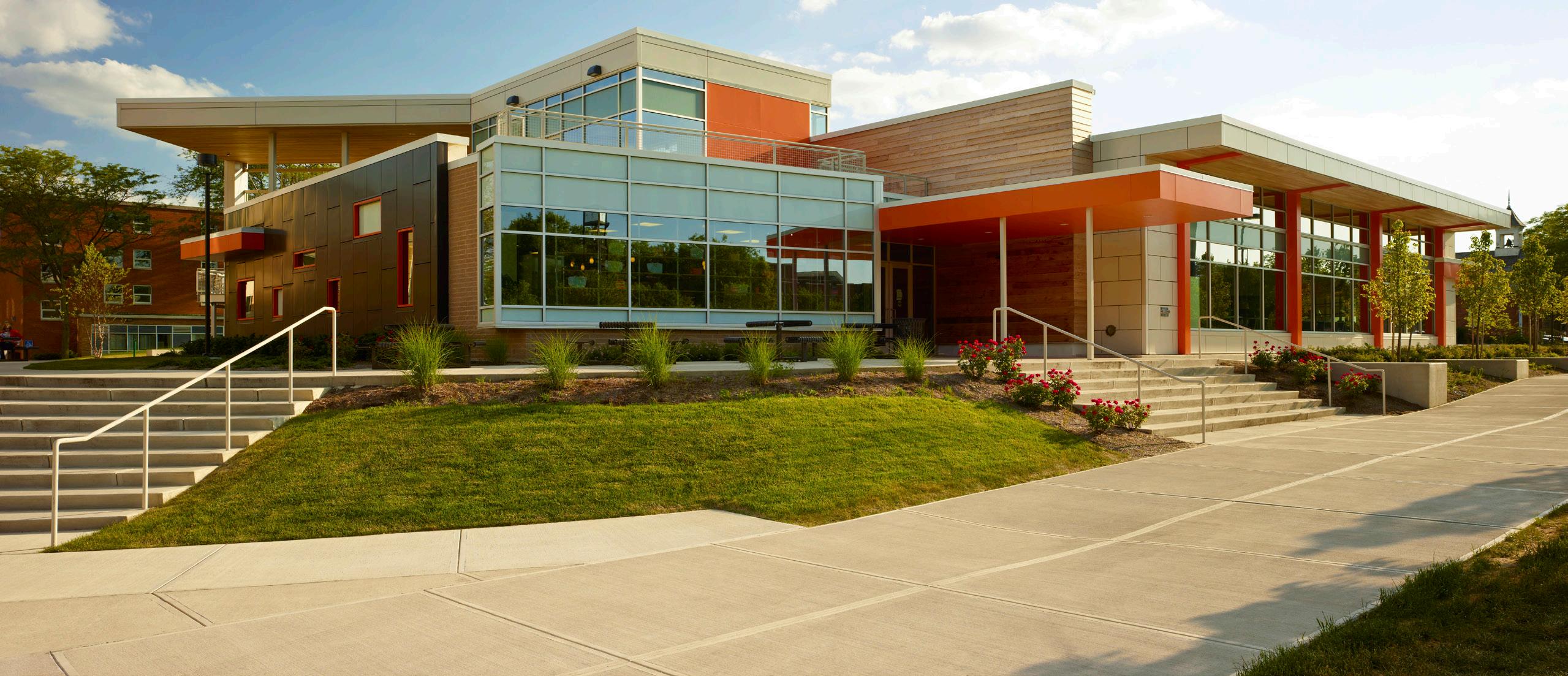
• Glass exposures for natural light
• Thermal comfort design
Construction
• Site preparation used demolished building recycled materials for fill
• Construction waste recycled at 50%
• Materials used are low emitting – sealants, adhesives, paint and flooring
• 20% of materials are obtained locally
• 20% of materials used are recycled
• Flooring materials are recycled products
• Bamboo flooring – renewable resource
Systems
• Energy use optimized by 14%
• Alternative transportation for fuel efficient delivery vehicle
• Water conservation
• Water reduction of 30%
• Storm water reclamation for all landscape irrigation
• Pulper for garbage processing
• Trayless dining to save on waste
SERVICES
Commissioning
Energy Modeling
SIZE

32,079 SF
COST
$10,000,000
HEAPY provided Commissioning and Energy Modeling Services for the renovation of the Oaks Dining in McDonald Hall. The 700-seat, Dining Center costs about $10 million and opened in the fall, 2011.

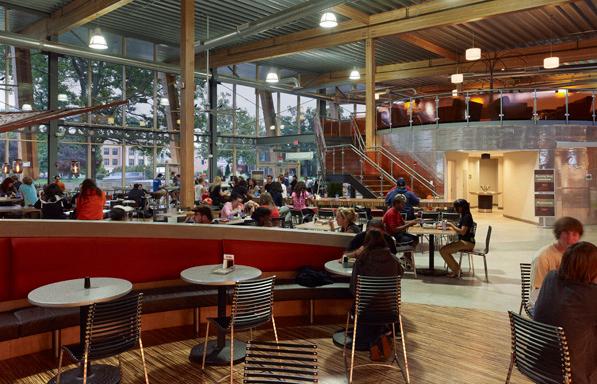
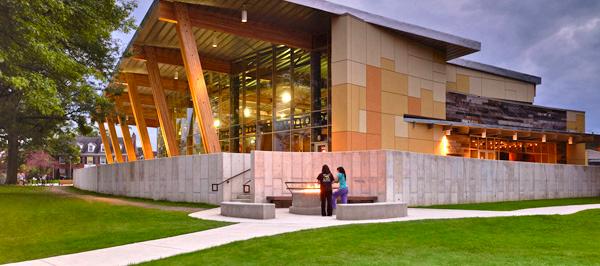
The project was commissioned by HEAPY to satisfy the requirements for LEED certification. In September, 2014 the project achieved LEED Gold certification.
HEAPY commissioned the following building systems:
• HVAC Air Handling Units
• HVAC Air Terminal Units (VAV)
• Chilled Water System (including associated towers and pumps)
• Steam to Hot Water Heat Exchangers
• Unit Heaters
• HVAC Controls
• Domestic Hot Water Systems
• Lighting Controls Systems to meet LEED Energy Credit criteria
• Kitchen Equipment (includes freezers, coolers, and heat reclaim)
• Kitchen Exhaust Systems
• Renewable Energy Systems
SERVICES
Mechanical, Electrical & Plumbing Design
LEED Program Management
SIZE

46,000 SF
COST
$17,000,000
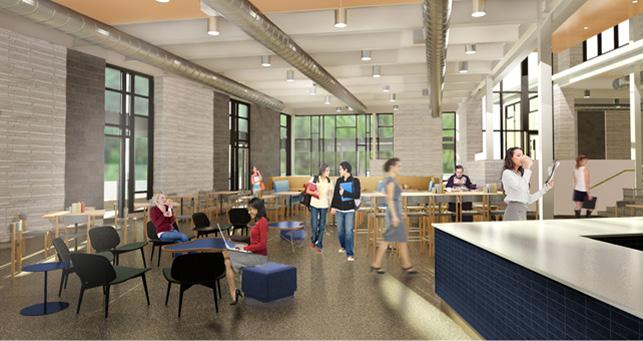
HEAPY designed the Mechanical-Electrical systems for the new 46,000 SF Western Dining Commons which features distinct station-style eateries including a tea house, international cuisine, vegetarian options, and a new on-site convenience store.
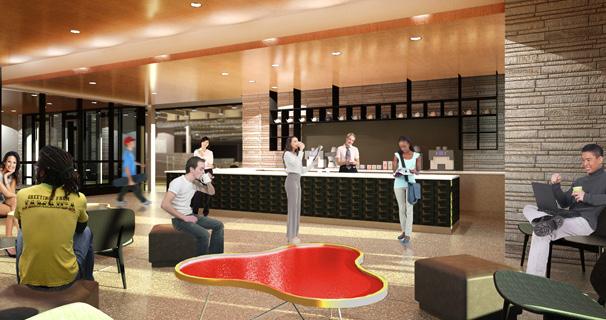
The marché-style dining layout houses a variety of tables, booths, counter seating and high-tops. The south end of the building features outdoor seating and space for banquet seating, catering and special functions.
Sustainable features include a rooftop rain garden, on-site storm water retention and filtration, and LED downlighting. Exterior finishes, specifically Indiana limestone and western red cedar, flow into the building’s interior to blur the lines between the dining commons and its natural setting, and large expanses of glass take advantage of surrounding views.
The project was completed in 2014 with a construction cost is $17,000,000. The dinning commons is registered with the USGBC for achieving LEED Silver certification, which HEAPY facilitated through Commissioning of building systems and providing LEED Program Management.
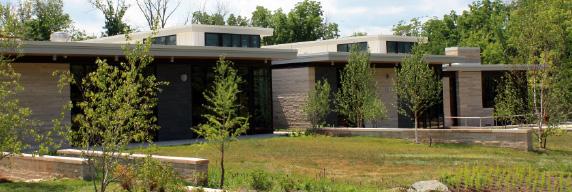
SERVICES
Commissioning
SIZE

29,920 SF
COST
$6,600,000

HEAPY provided Commissioning Services for the renovation of Boyd Dining Hall, the only dining hall on the West Green. The majority of the first floor is dedicated to student dining (seating for 450) and supporting kitchen service area. It is desired to create residential dining and retail spaces with influences from restaurant, fast-casual, quick-service production and fresh market trends.
The commissioning work being provided by HEAPY is as follows:
Fundamental LEED Commissioning Services: These Commissioning Services met the requirements of the Fundamental Building Systems Commissioning Prerequisite, (EAp1) as described in the U.S. Green Building Council’s (USGBC) Leadership in Energy & Environmental Design LEED 2009, version 3.0.
Enhanced Commissioning LEED Credit: These Commissioning Services met the requirements of the Enhanced Commissioning Credit (EAc3) of the USGBC’s LEED 2009 Rating System, version 3.0.
HEAPY commissioned the following building systems:
• Complex Air Handling Units
• Air Terminal Units (VAV CV FPU)
• Unitary Heaters (UH CUH FTR)
• Exhaust Fans
• Chilled Water Pumps
• Steam-HW Converters
• HW Pumps
• Condensate Pumps
• Kitchen Hoods
• DDC Controls
• Lighting and Lighting Controls