PORTFOLIO- Hoda Razmara
Second Year Architecture, Cal Poly Pomona. Fall 2022 - Spring 2023
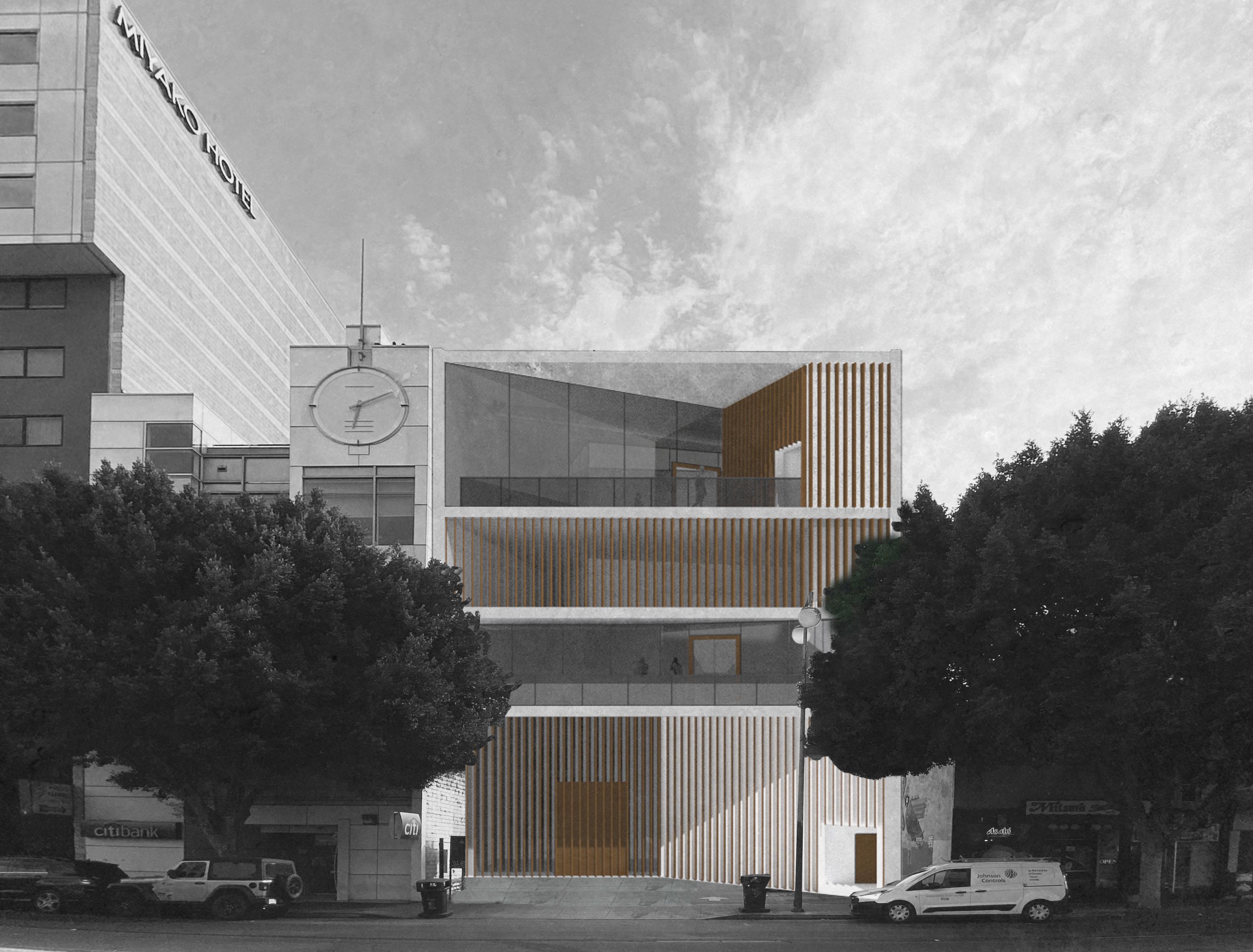
Contents
ARC 2011A Second Year Design I (Fall 2022)
Exercise 01: Case Study (Group Project)
Exercise 02: Section Typologies & Spatial Concepts, Steps A+B
Exercise 02: Section Typologies & Spatial Concepts, Step C
Exercise 03: Museum of Contemporary Japanese Art
ARC 2021A Second Year Design II (Spring 2023)
Project: School of Architecture
Digital 3D Modeling & Rendering (Fall 2022)
Project: School of Architecture
3D Printing & Modeling (Spring 2023)
Project: School of Architecture
Credits
ARC
2011A Second Year Design I
Exercise 01: Case Study Group Project
Shigeru Ban: Aspen Art Museum, Aspen, CO, USA (1979)
The Aspen Art Museum is an institution dedicated to contemporary art. The architect’s intent was to create a sense of dialogue between Aspen’s landscapes and its architecture. With this concept in mind, the building’s exterior design creates a sense of transparency which allows for a boundless relationship between the building and its surroundings. This same language continues to the interior design of the building with 6 flexible galleries amongst its multiple levels. The way the Aspen Art Museum was meant to be experienced ties back to the landscape, Aspen mountainous make skiing a common activity amongst its visitors. Shigeru Ban designed the circulation of the museum following this nature; with guests being greeted by a flight of stairs in the main entrance that guides them to the upper level of the structure, inviting them to experience the museum from top to bottom as if they were coming down a mountain.Features such as glass floors that allow guests to experience multiple levels at once. The envelope of the building is meant to coexist with its surroundings. Materiality plays a key role in the overall goal of unison between land and project. All the components in the Aspen Art Museum reinforce the concept of transparency and union between site and project. Its organic nature makes the building appear natural to its surroundings.
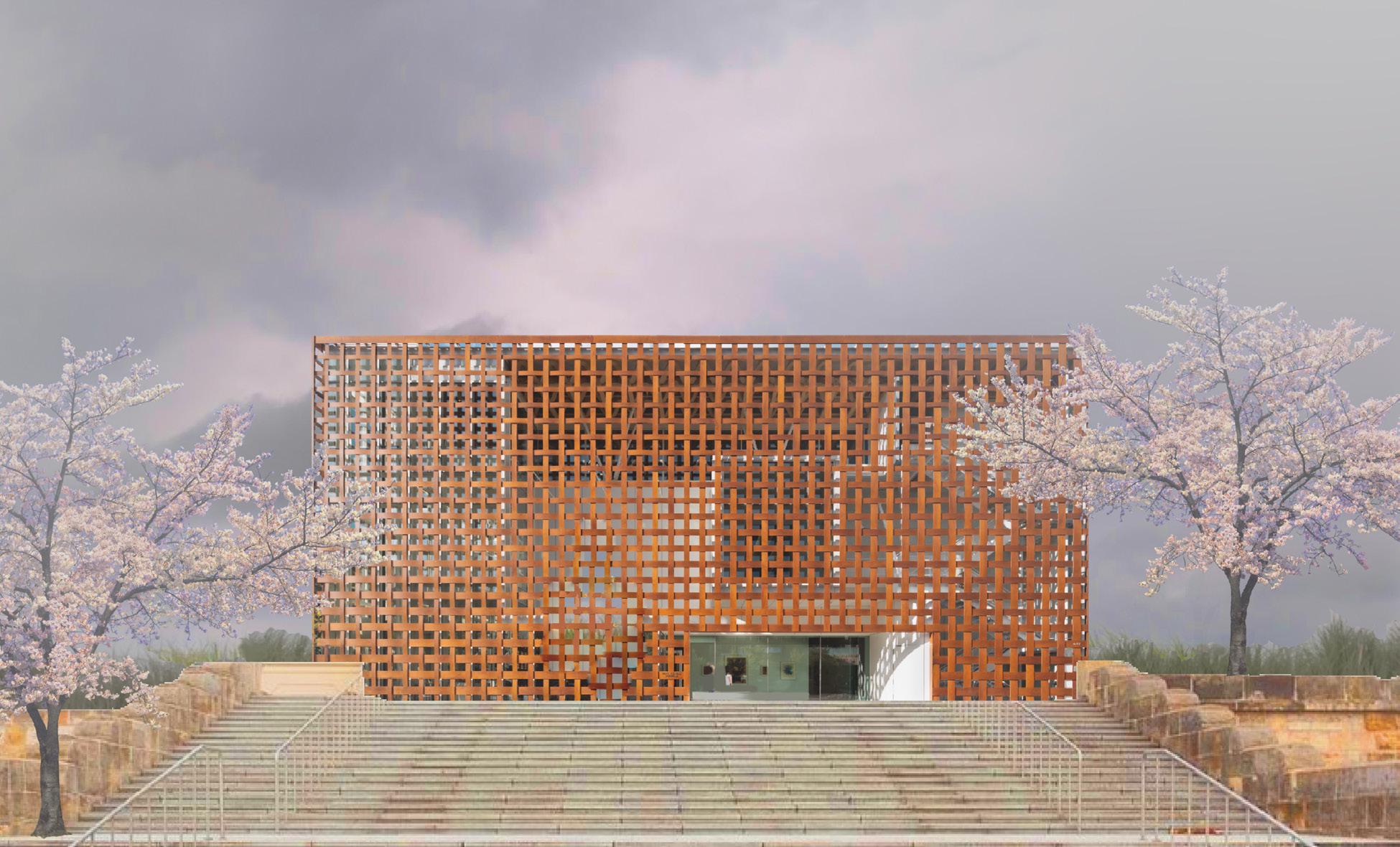
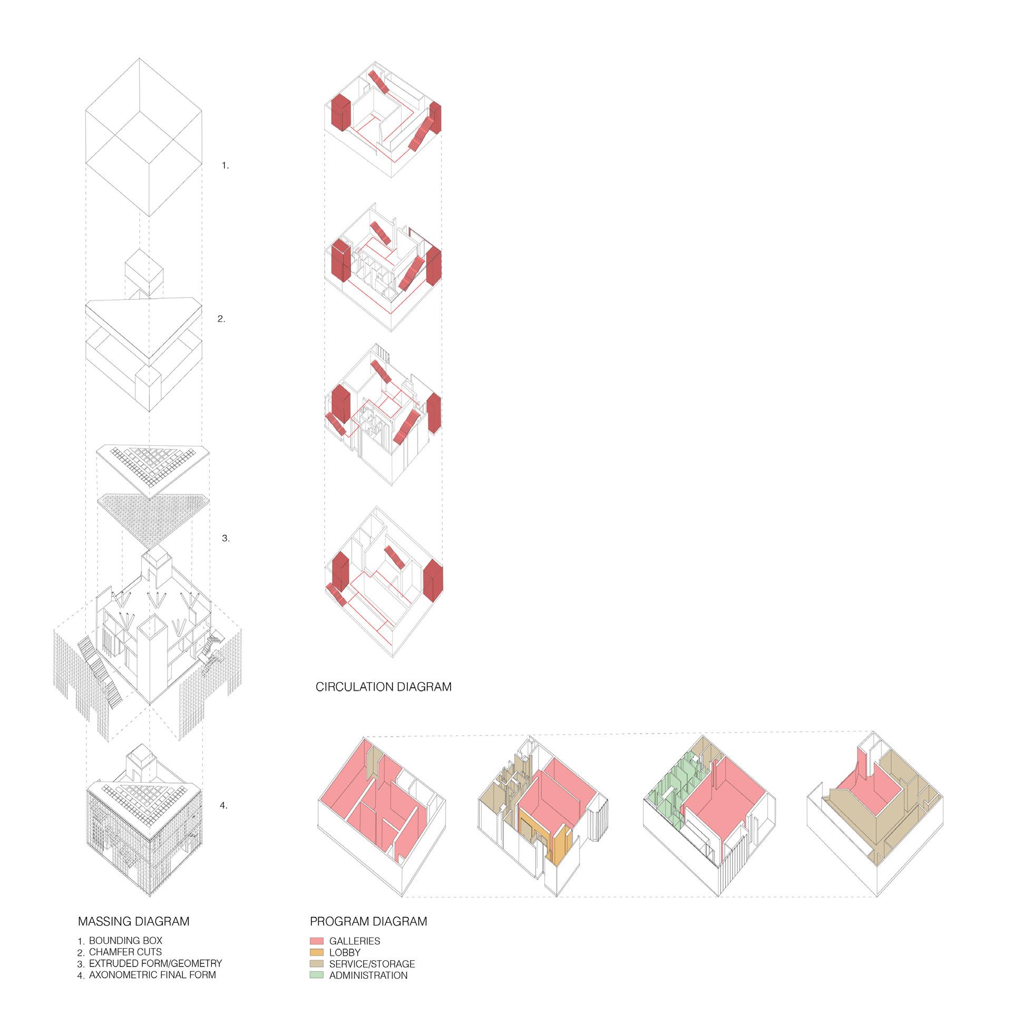
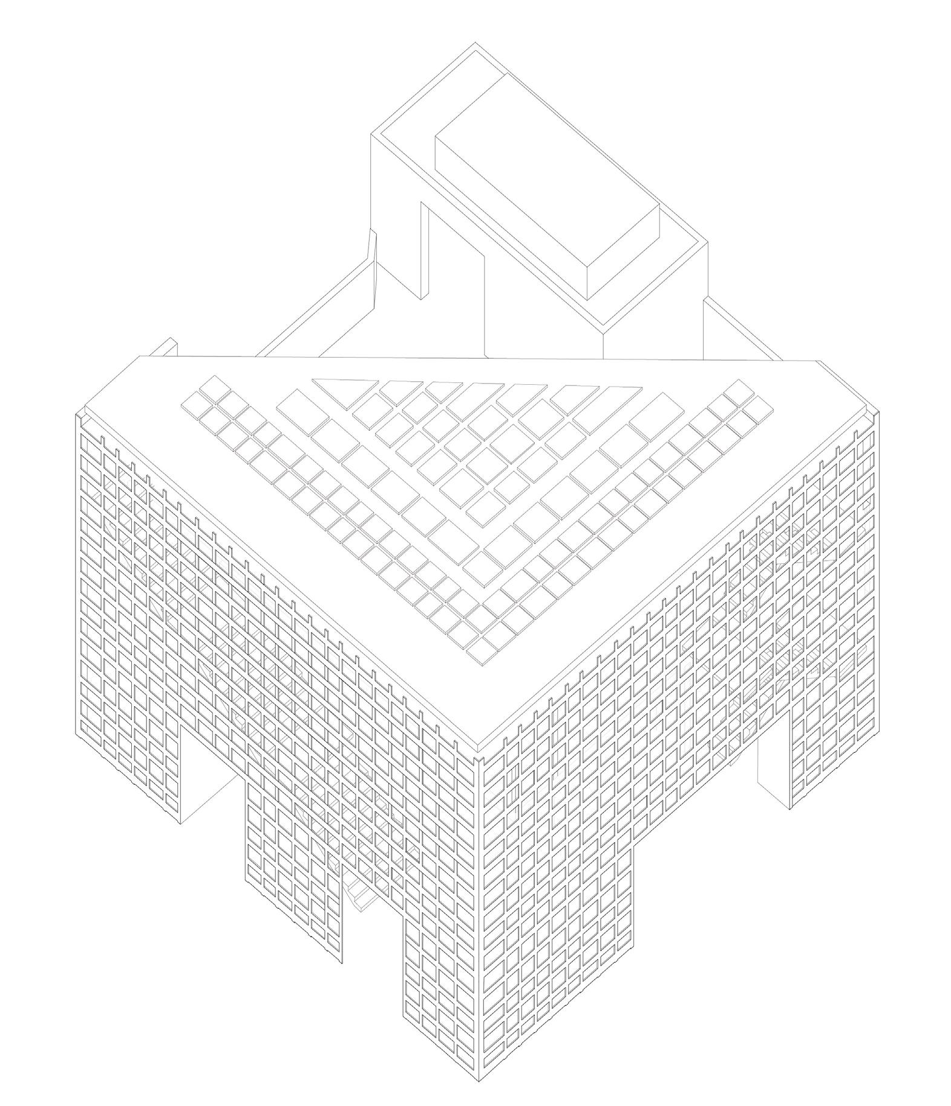

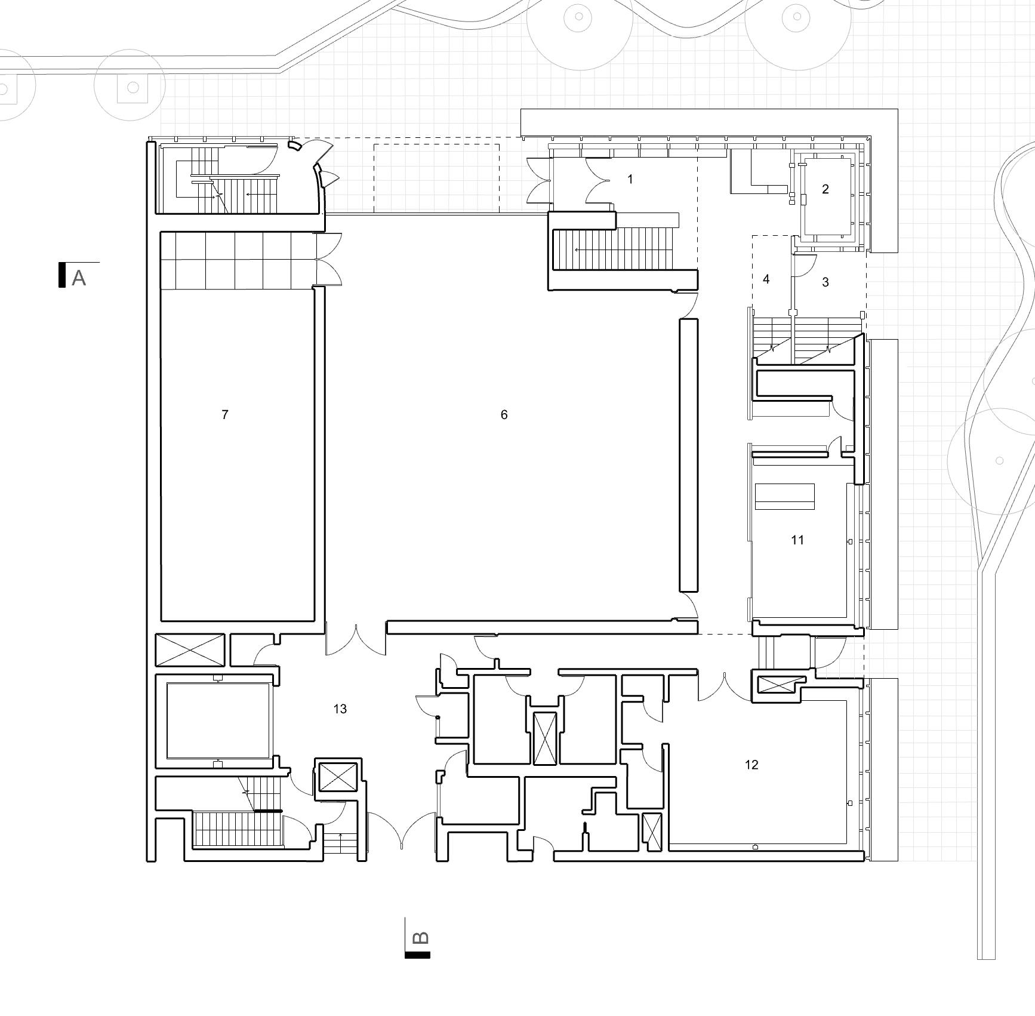
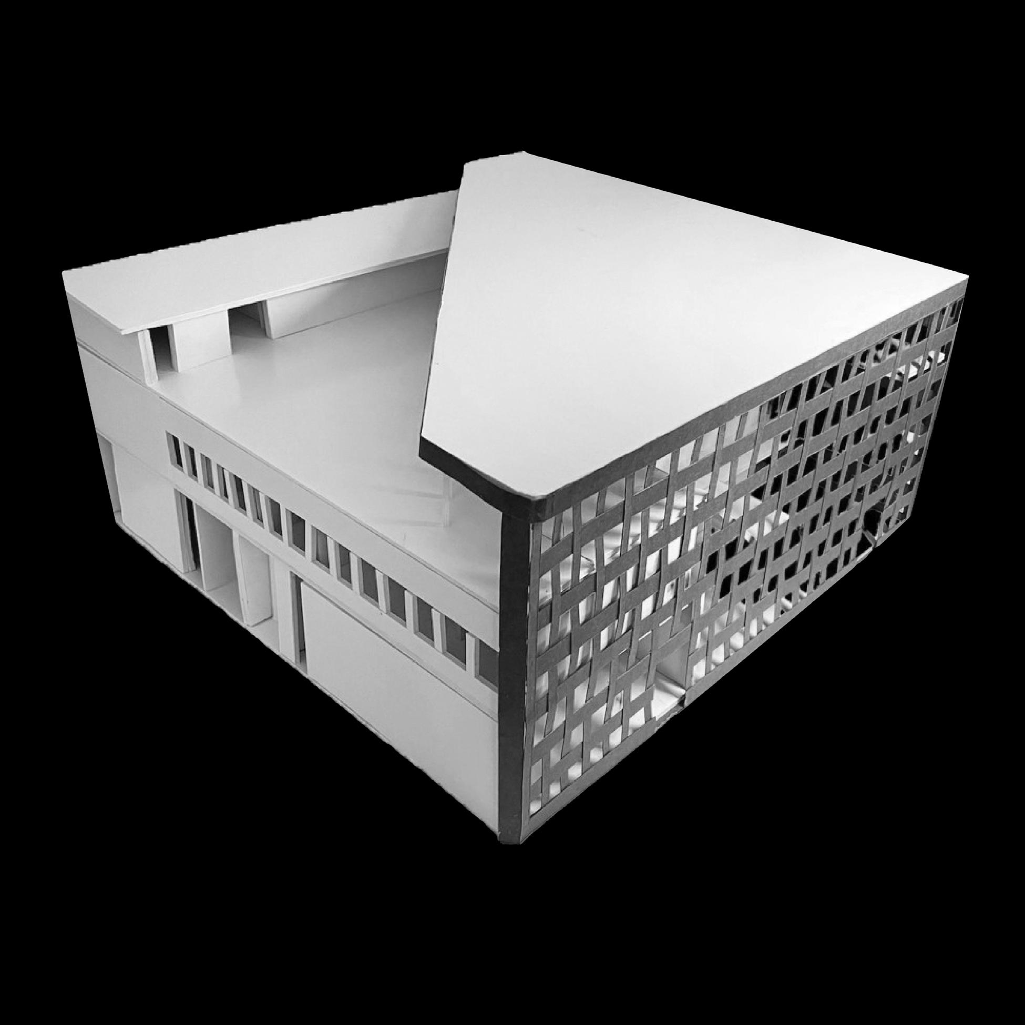
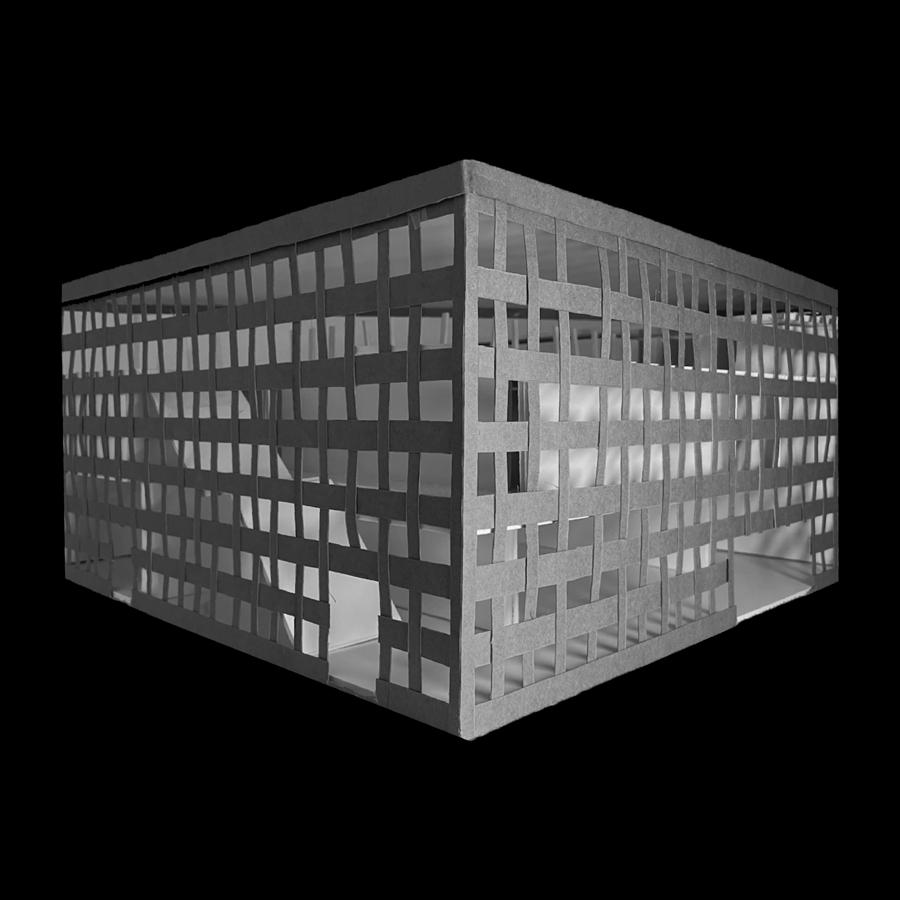
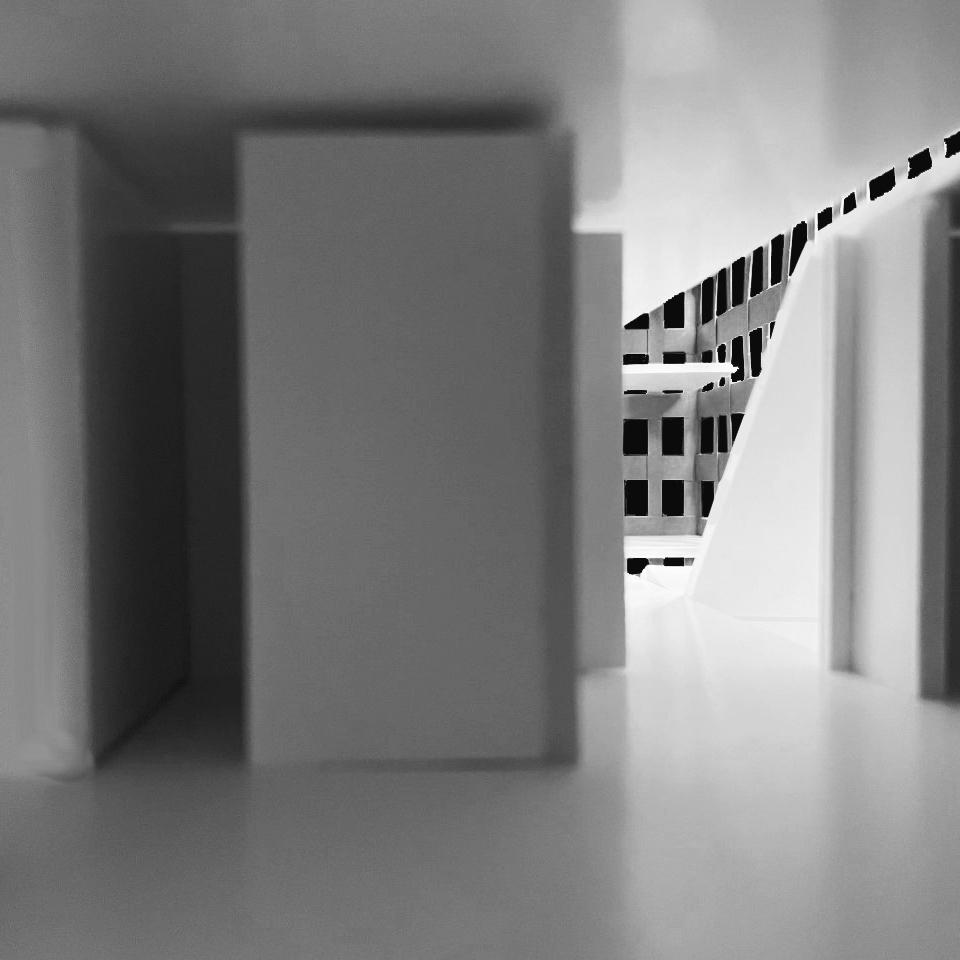
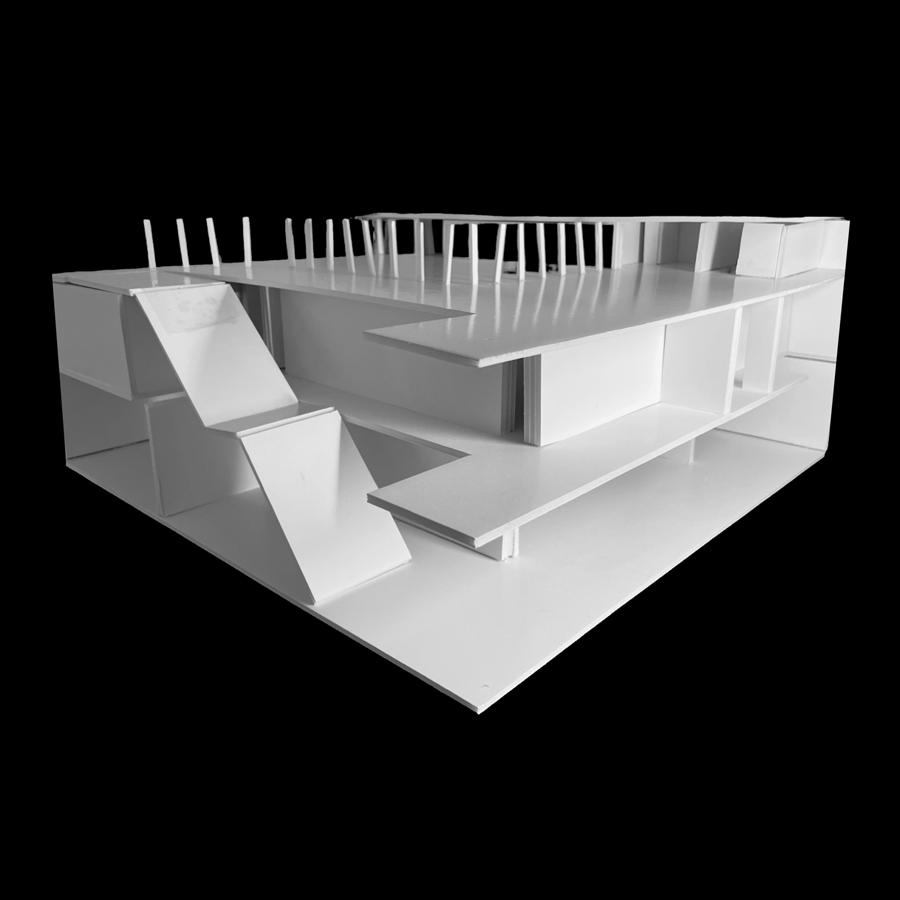
Exercise 02: Section Typologies & Spatial Concepts - Steps A+B
Above: Axonometric Drawings of Section Types
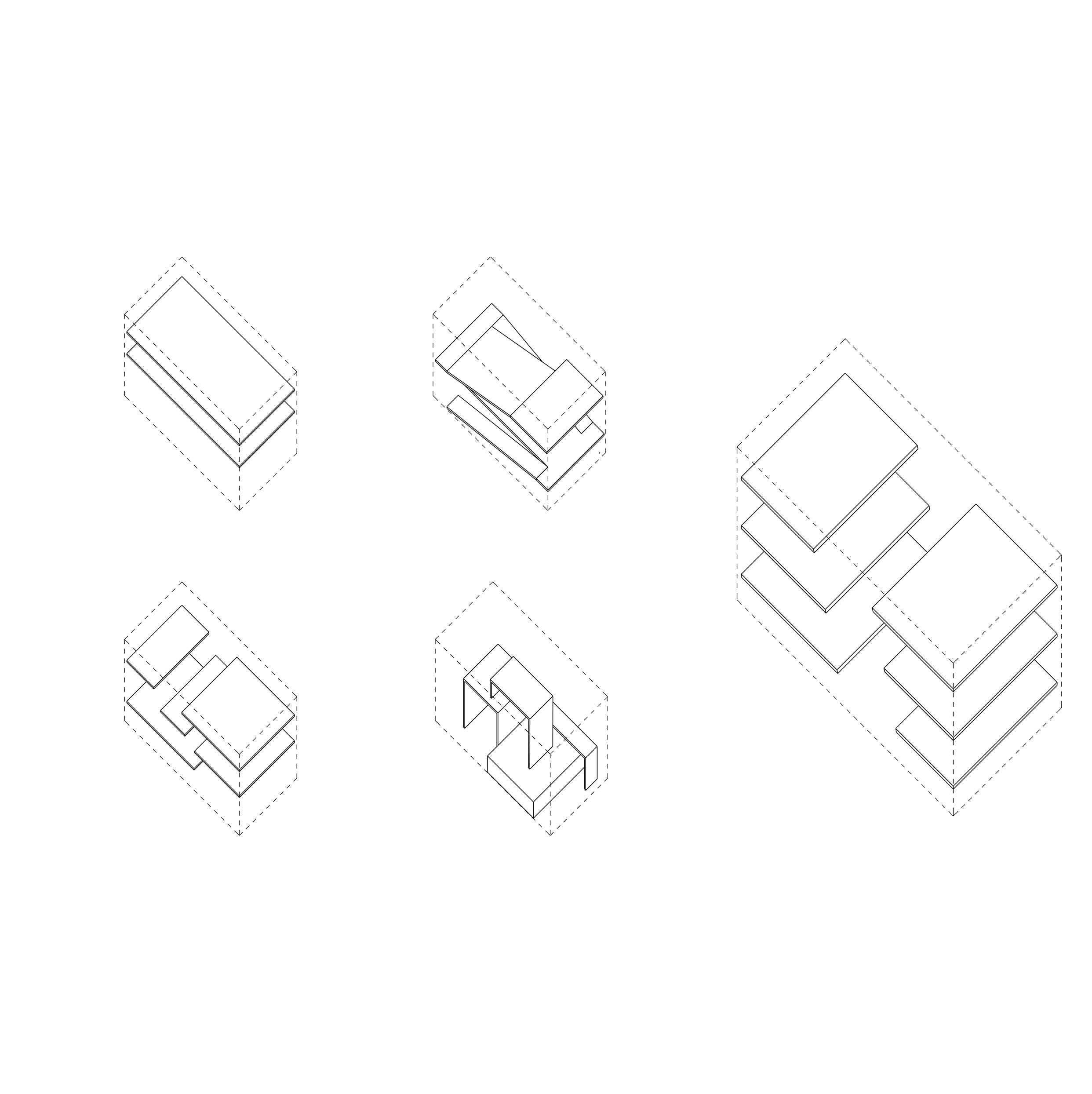
Above: Section Types, Study Models
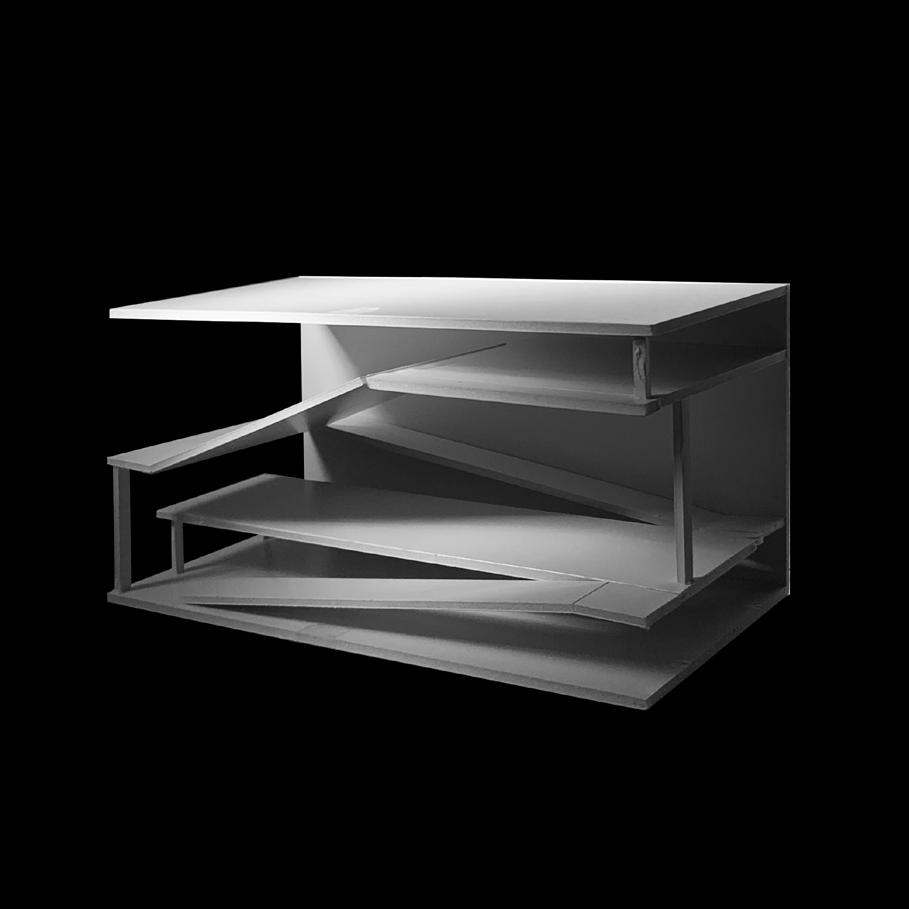
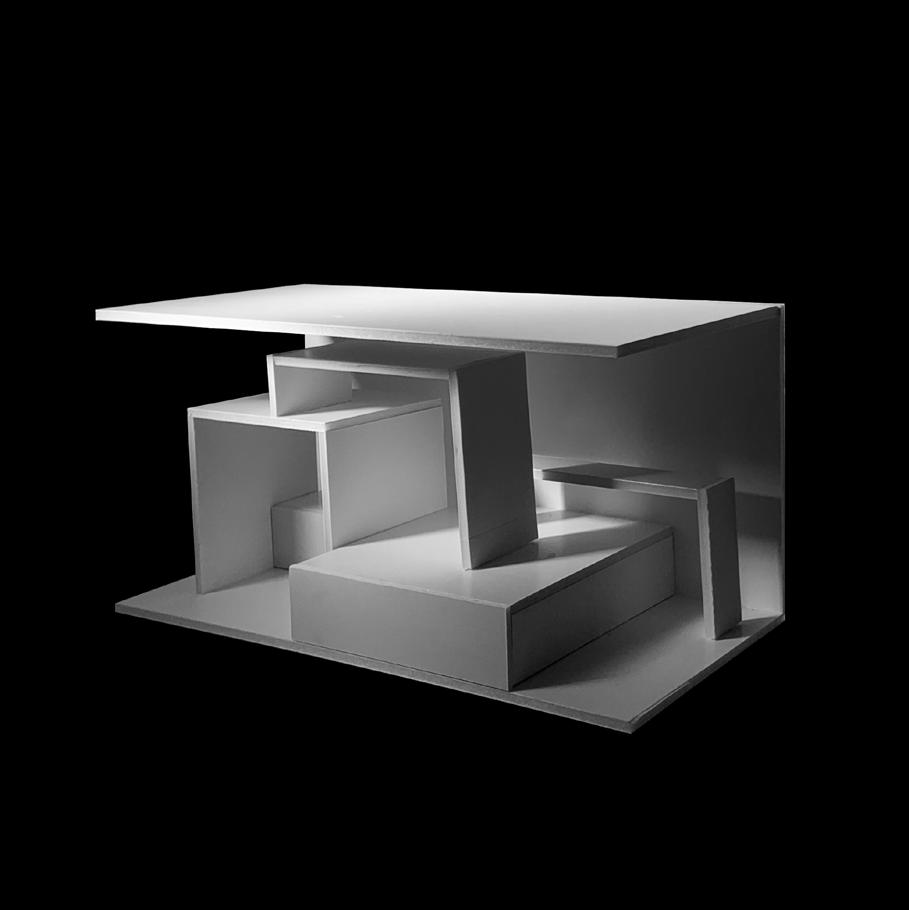
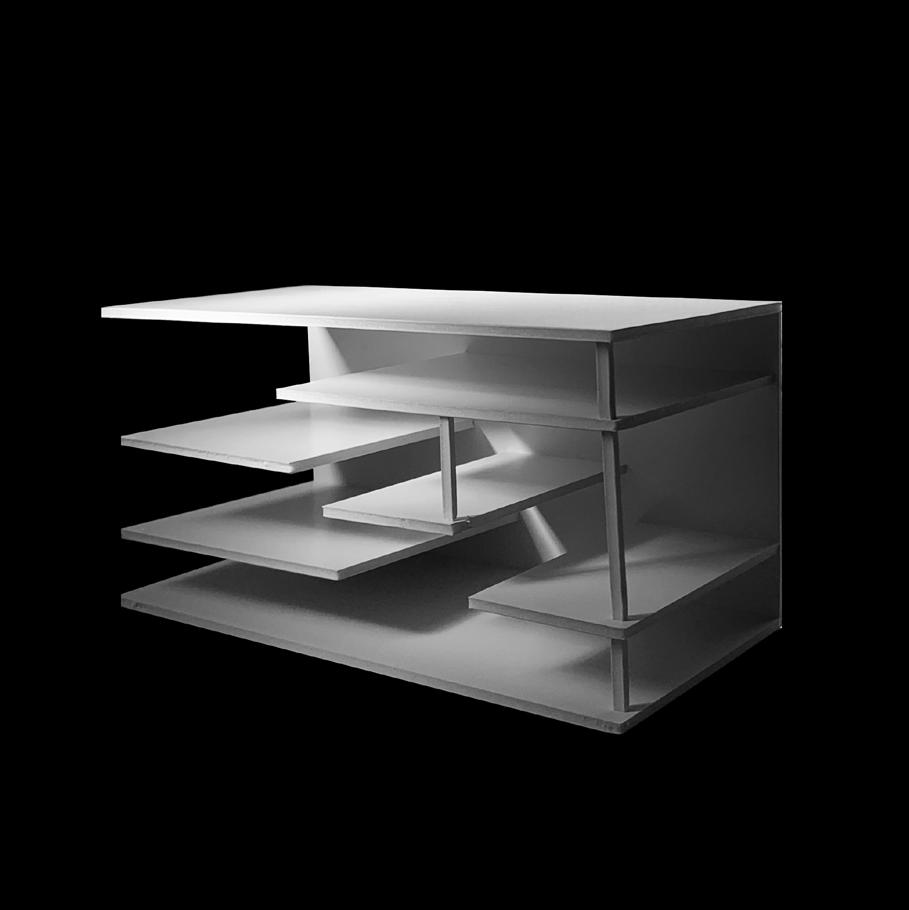
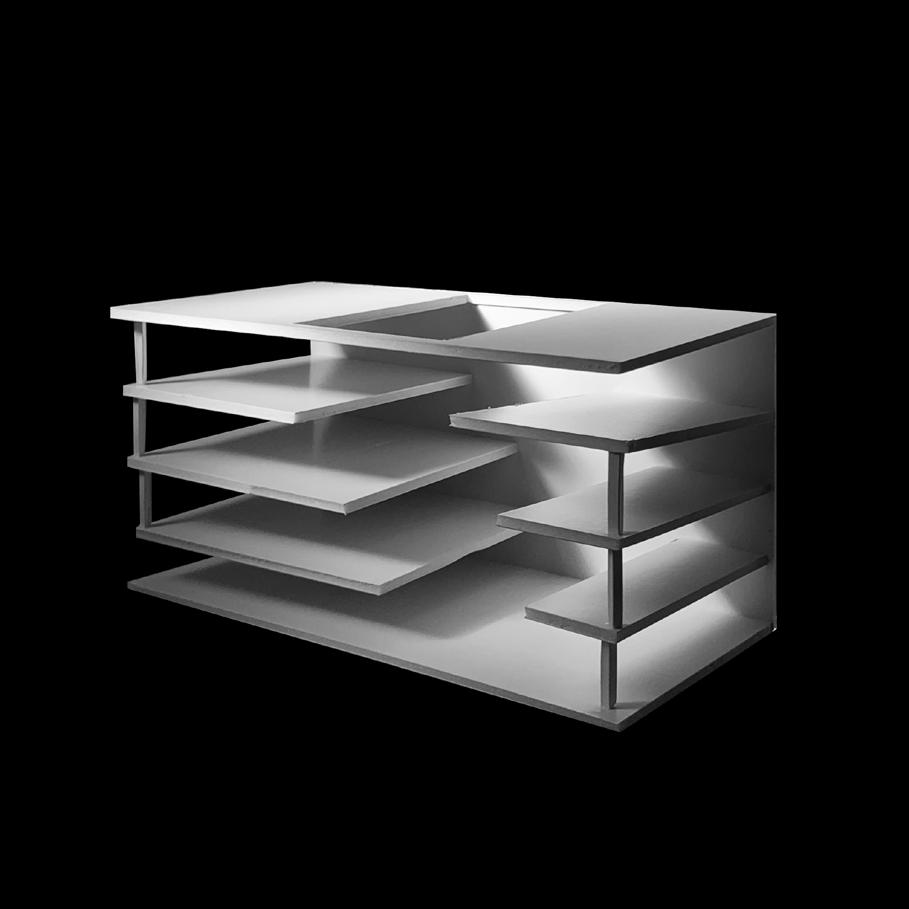
New Scheme
A subtractive strategy is used to create circular spaces that are shifted away from each other. These shifted planes can act as a puzzle as they are derived from the same plane.
This scheme focuses on welcoming light and providing planes for it to bounce on. The organic forms create interesting shadows within the model.
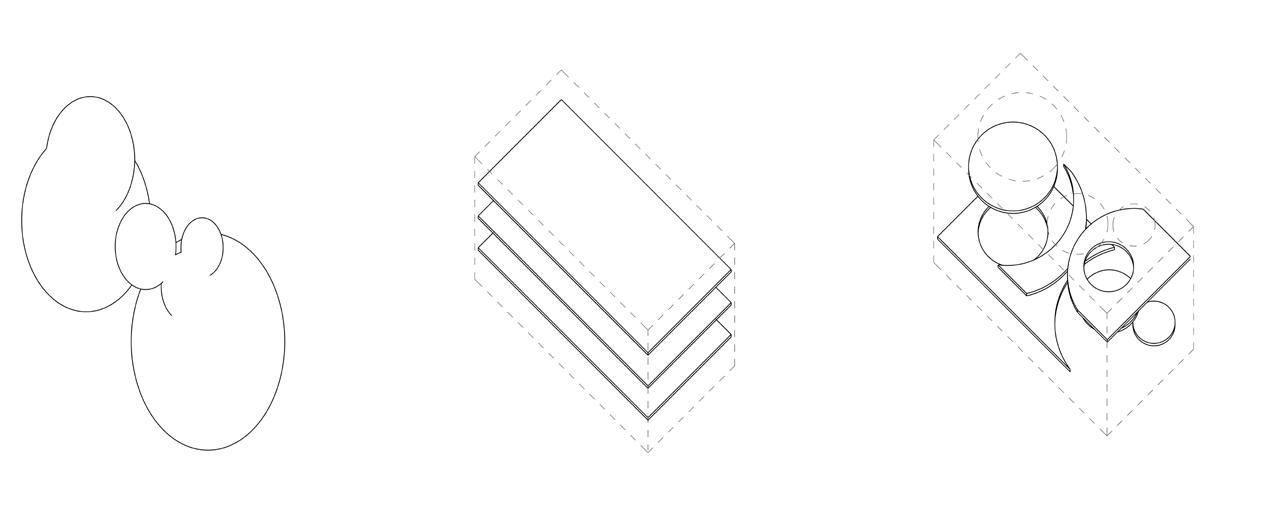
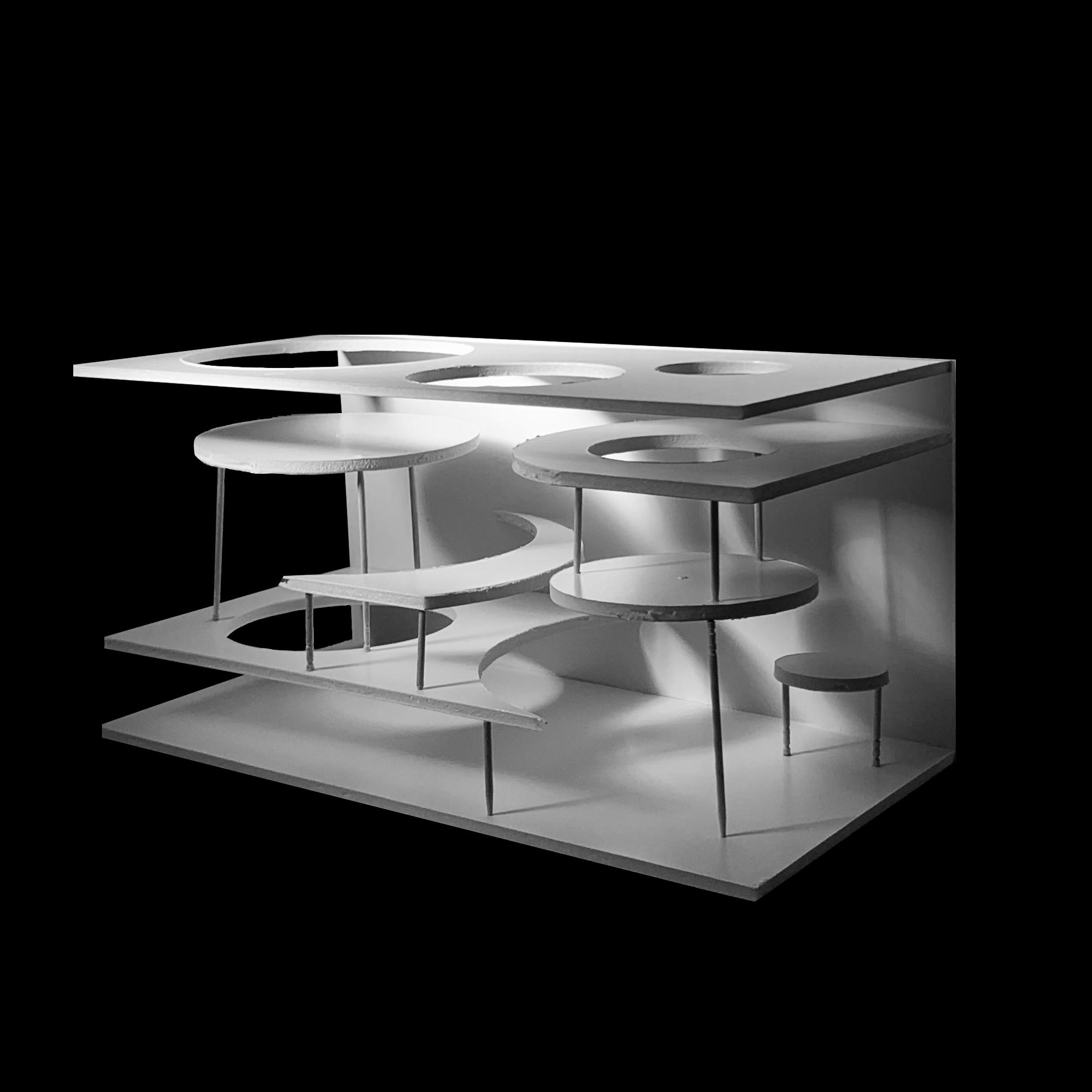
Exercise 02: Section Typologies & Spatial Concepts - Step C
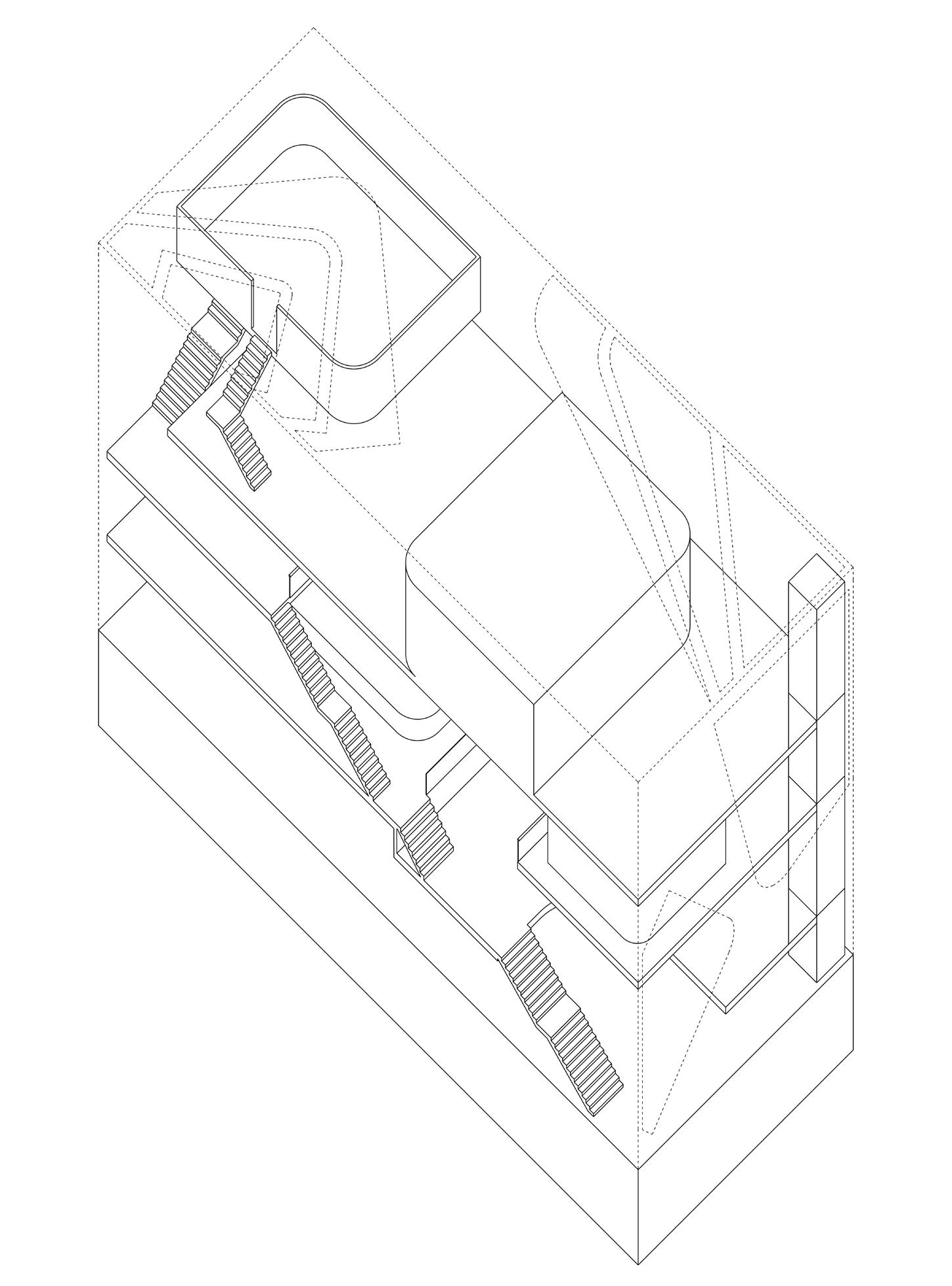
Sectional and Spatial Strategy
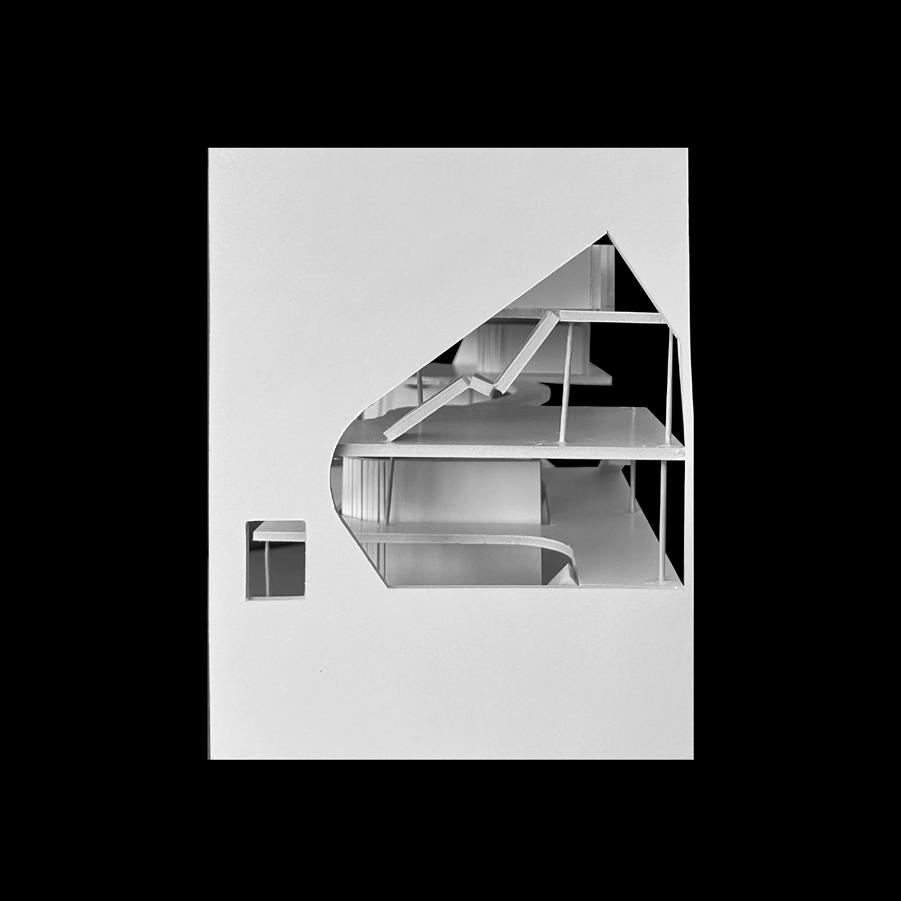
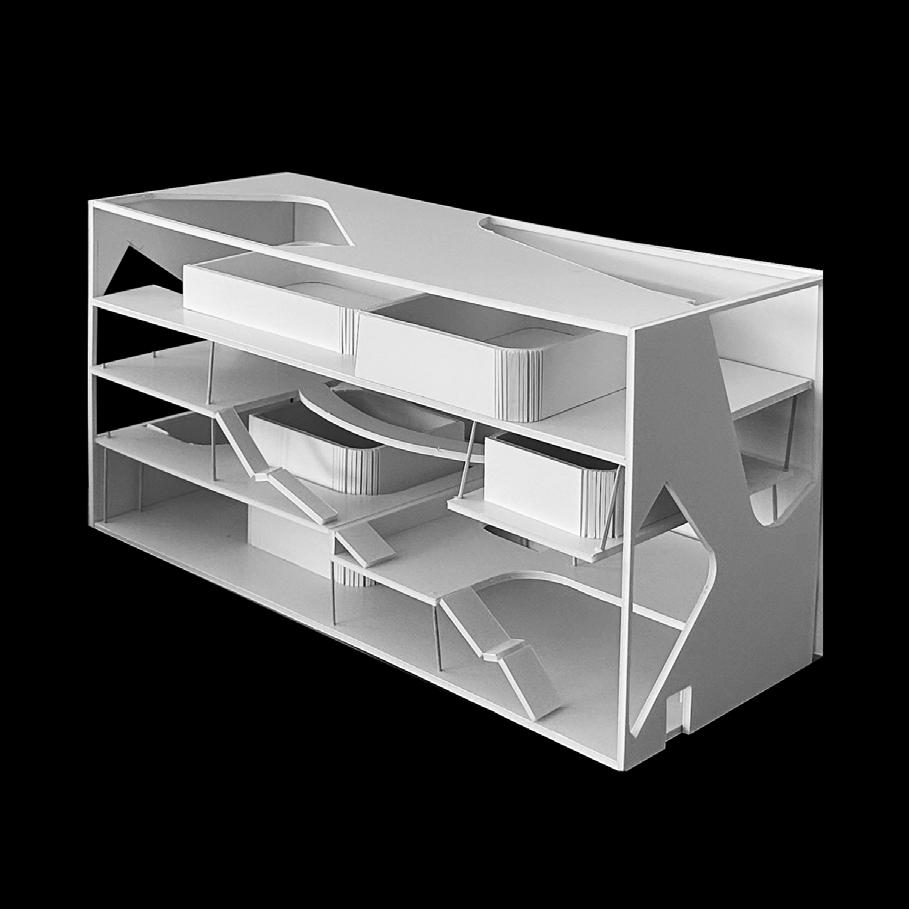
Volumes and Open Spaces - Complimenting the organic japanese culture, the design is based on a leaf-inspired-shape and open space. Focusing on movement, this scheme creates an experience by embracing voids and volumes created by addition and subtraction using the leaf shape. The voids allow a flow of light and the volumes emphasize spaces. The organic shaped volumes create more private spaces. Circulation is meant to allow one to experience one space while allowing them to simultaneously observe other spaces.
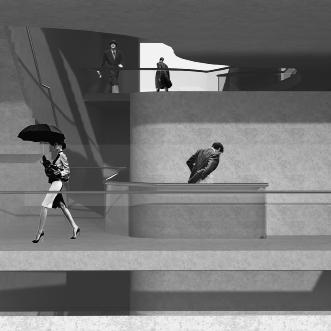
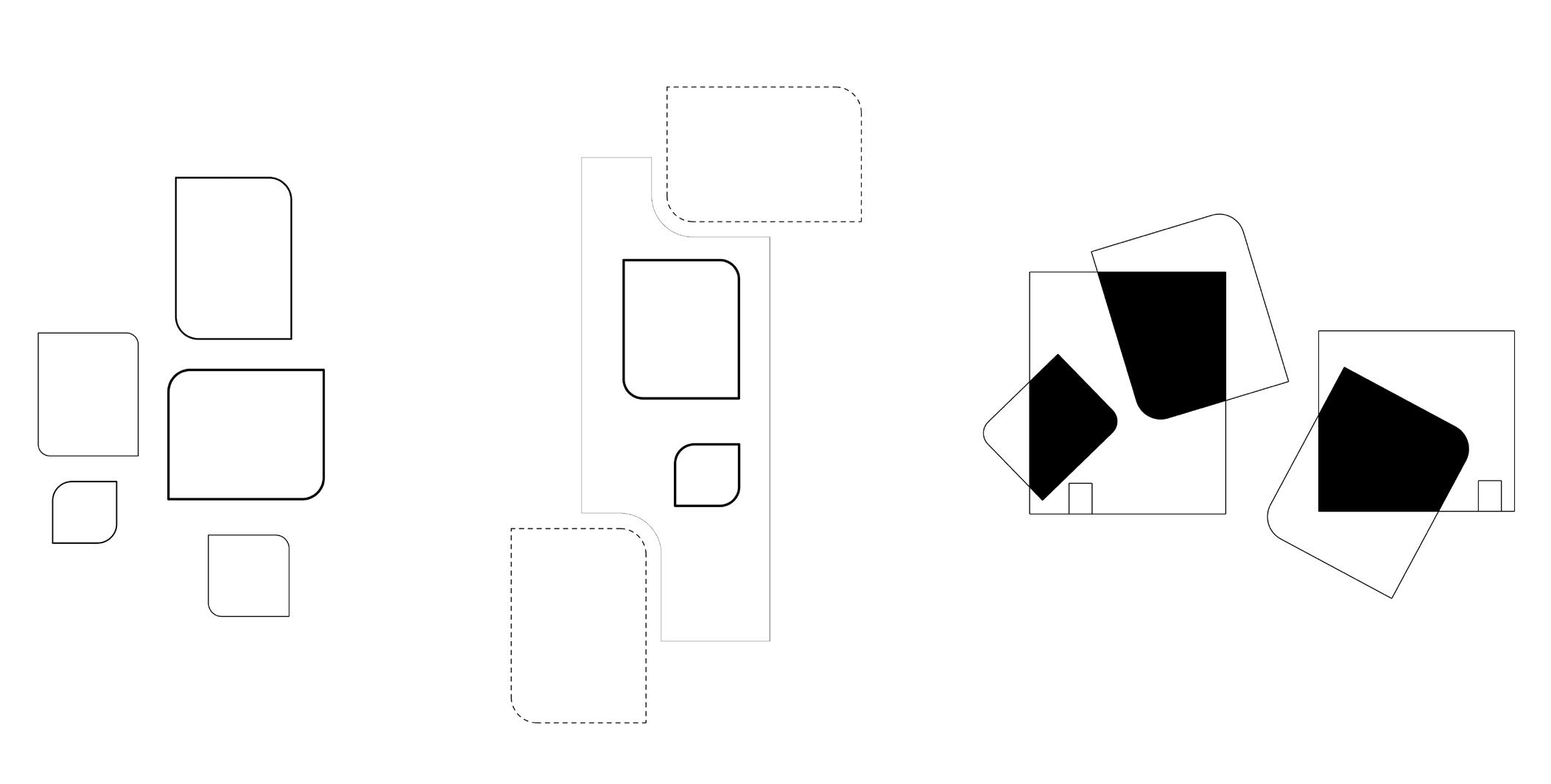
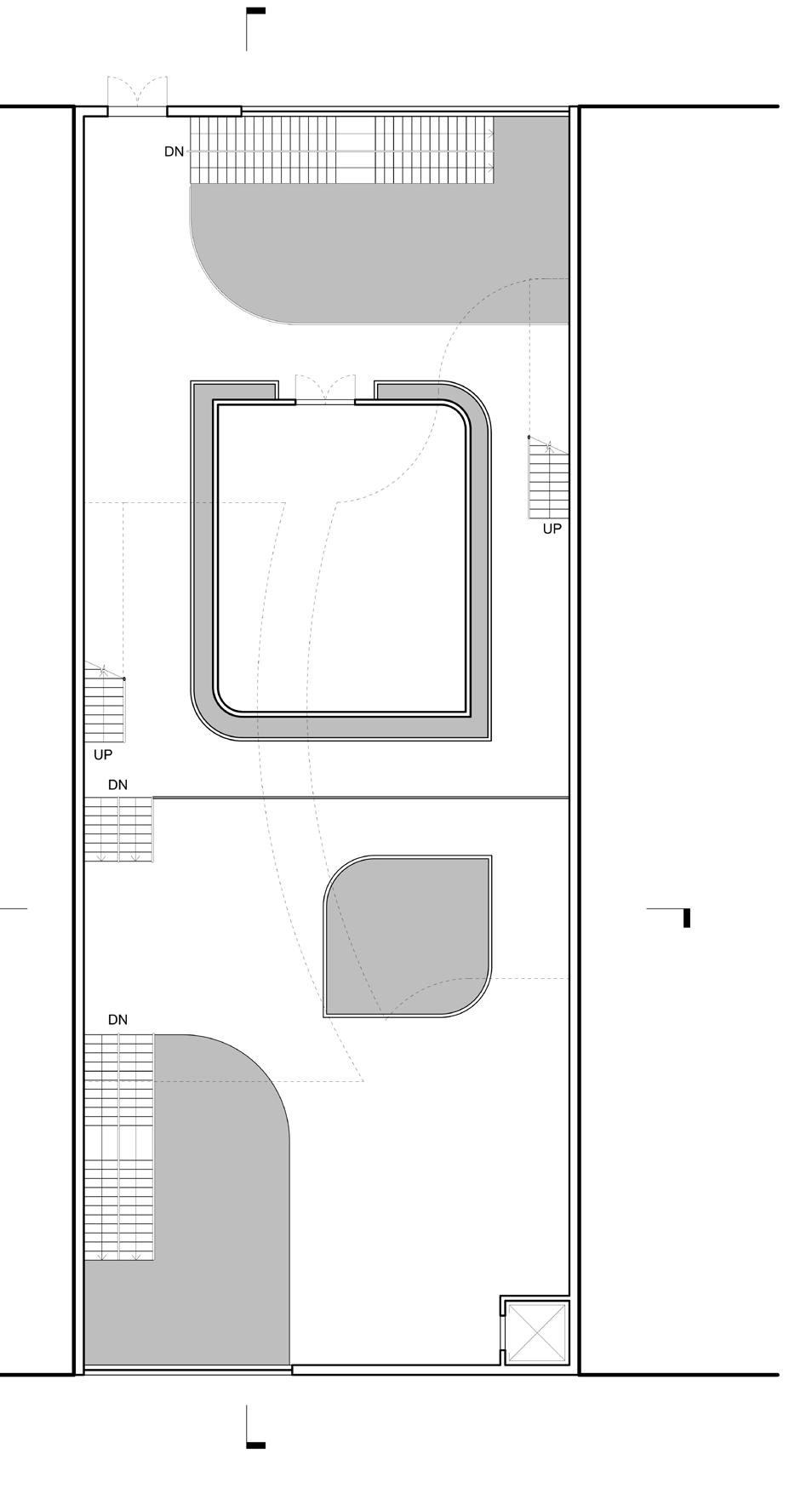
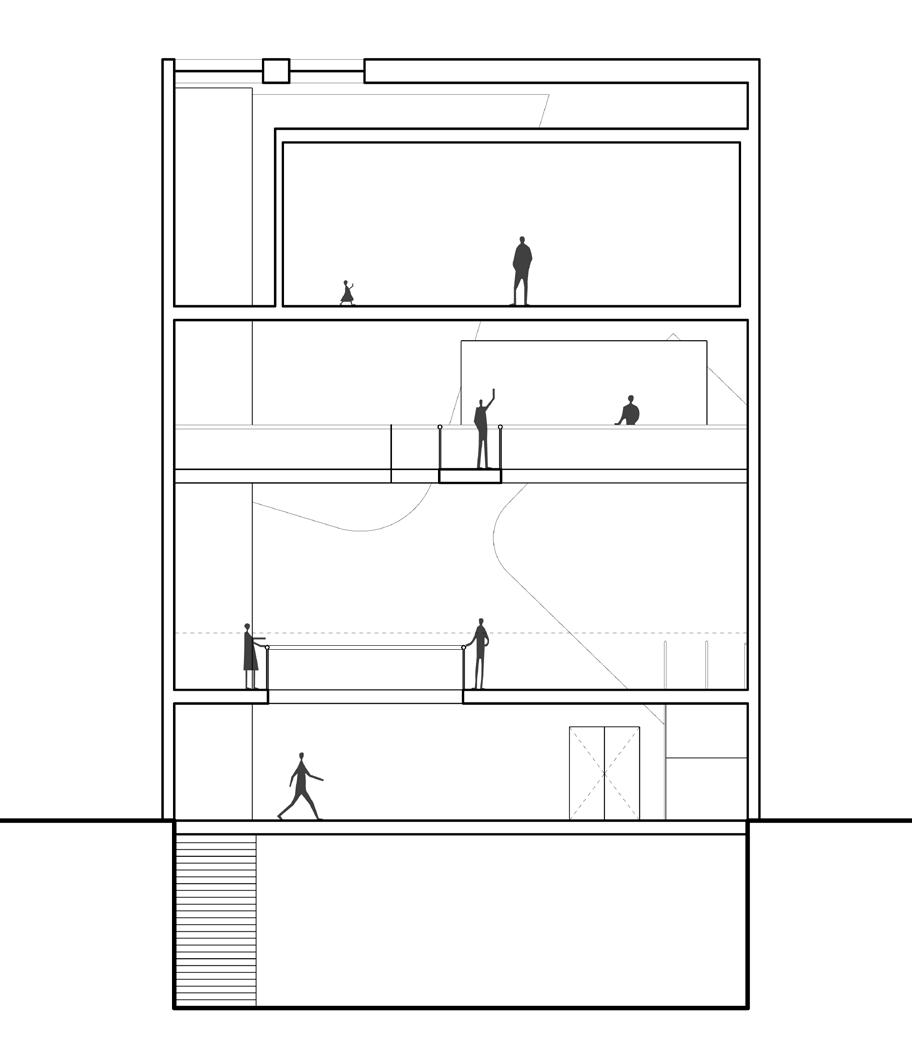
Exercise 03: Museum of Contemporary Japanese Art
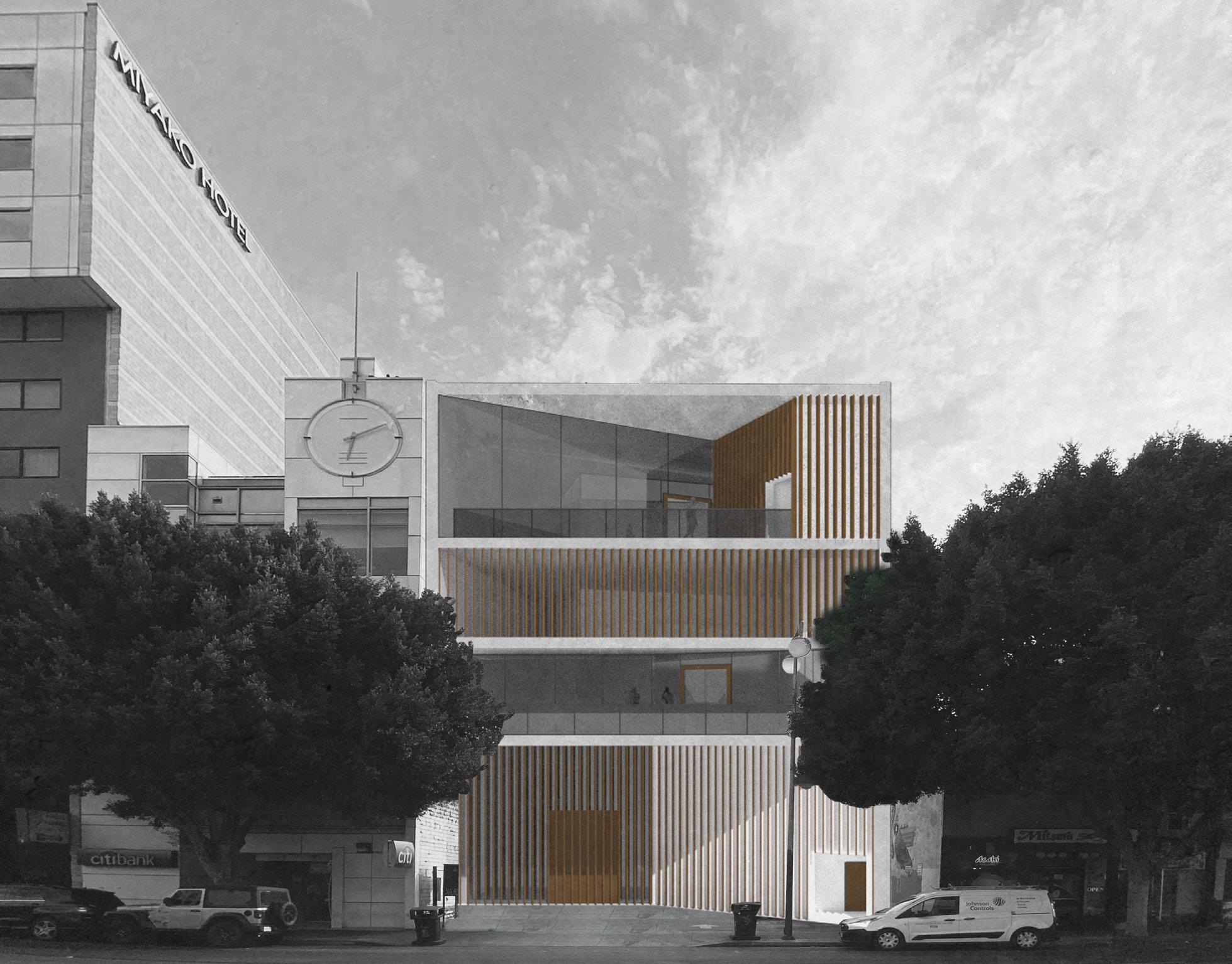
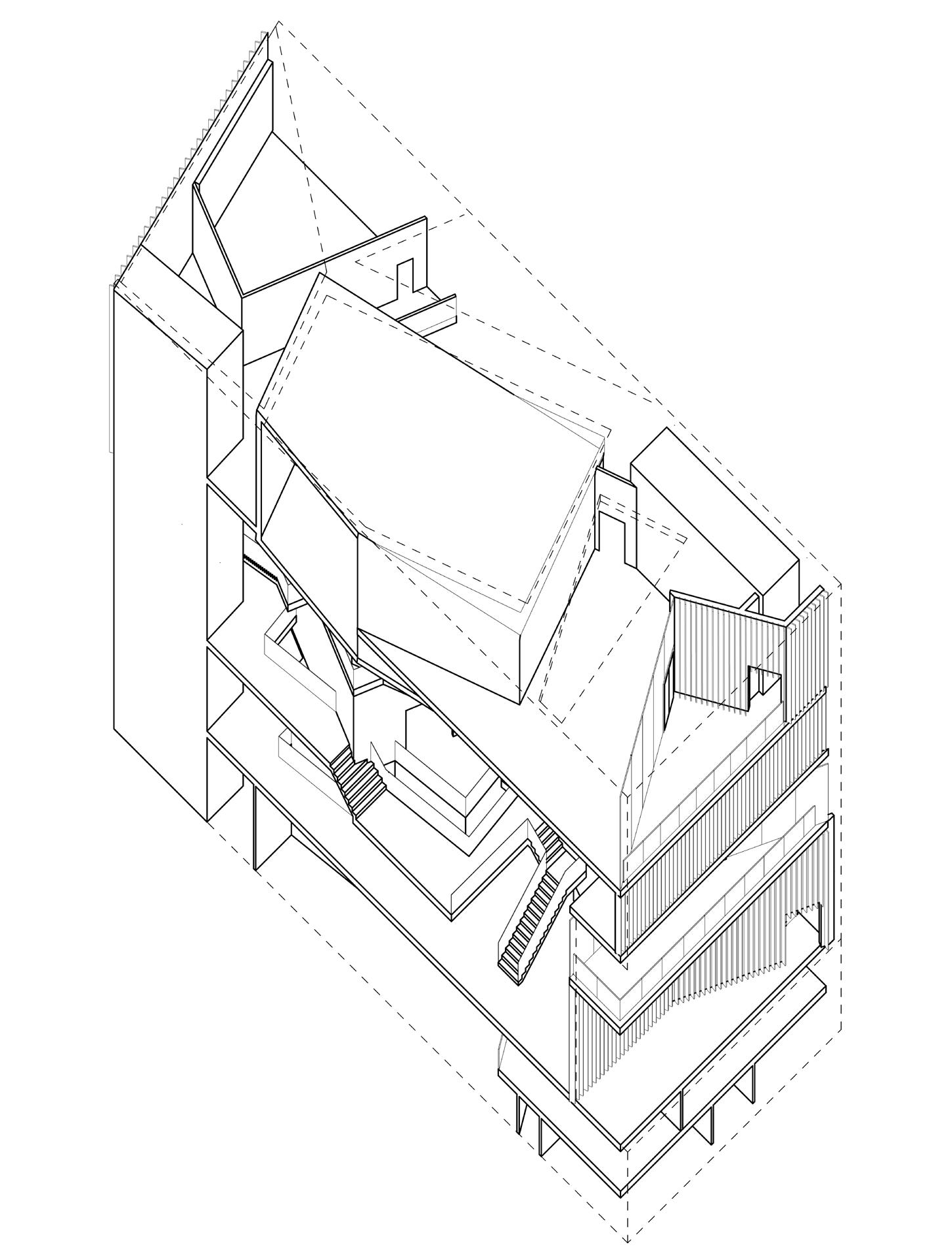
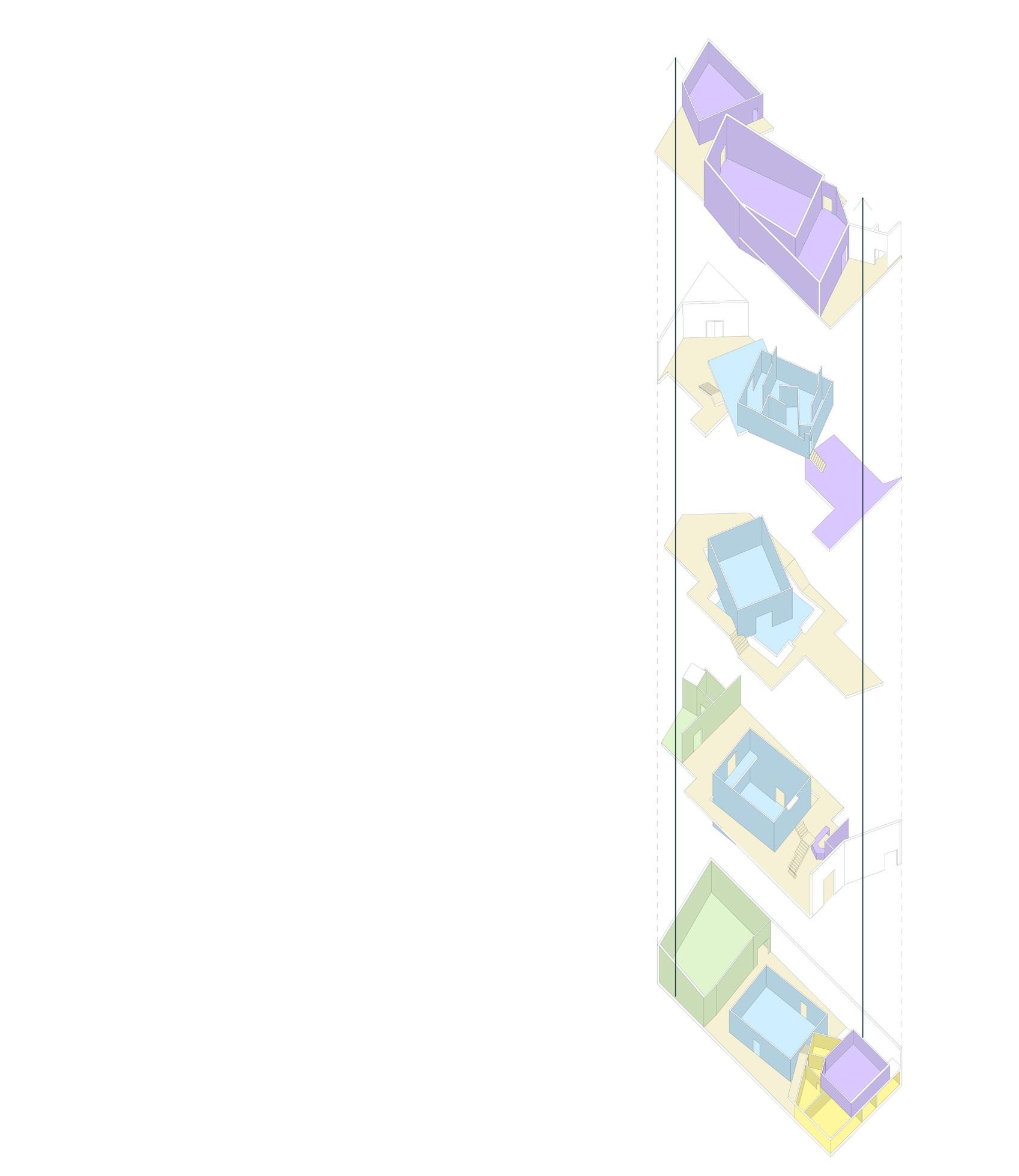
Museum of Contemporay Japanese Art Los Angeles, CA (2022)
Volumes and Voids
The focus of this design is a central core that is surrounded by other nested programs within the building. A grand multiple height lobby gives a visitor a glimpse of the building while keeping the embracing the programs in enclosed volumes The path of circulation allows one to experience the spaces through open planes.
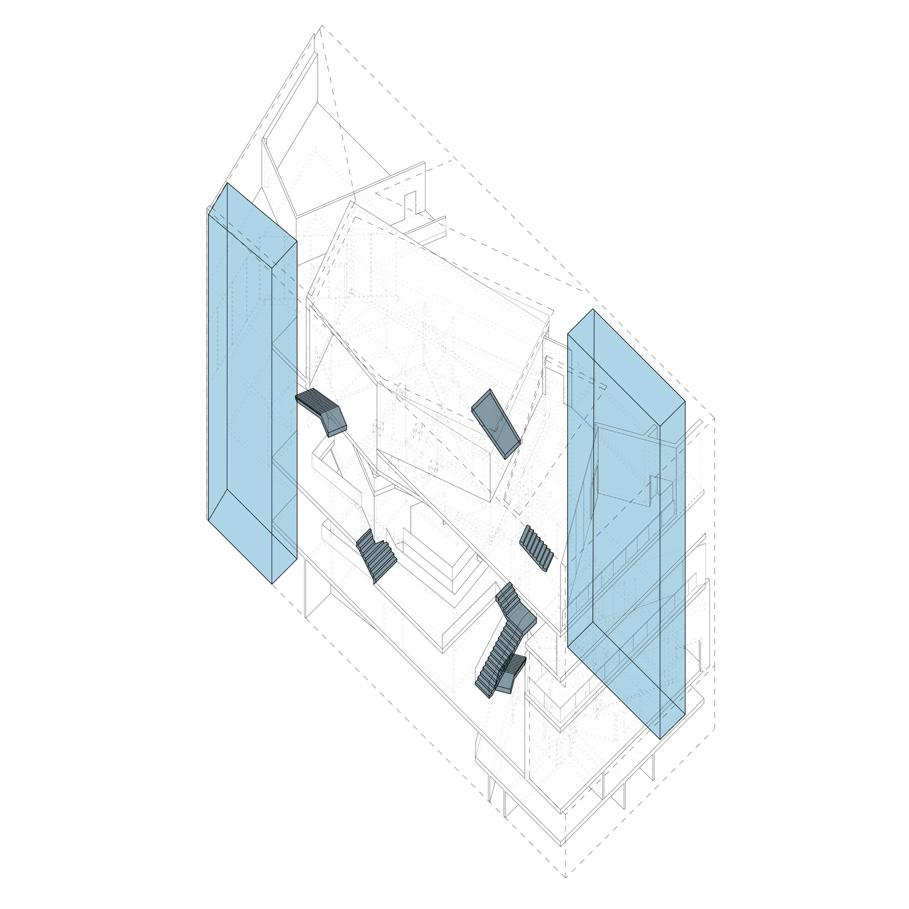
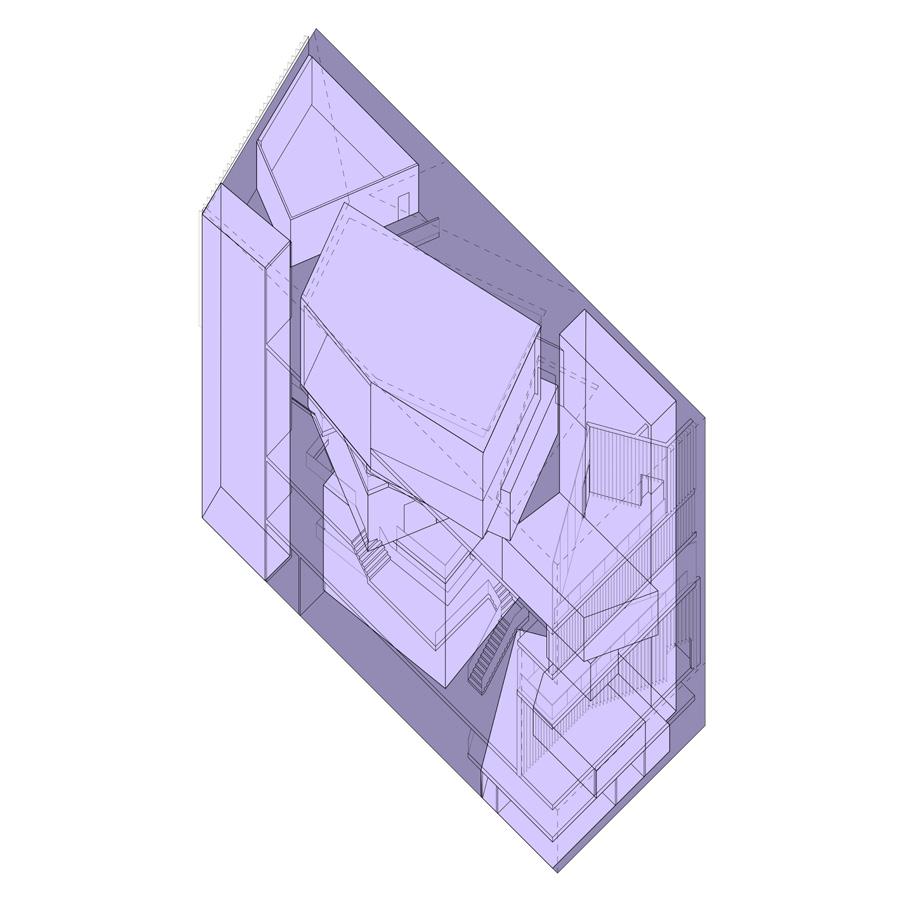
Various closed volumes, different in size and shape, are nested within the building creating an illusion of scale. Respecting hierarchy, the galleries are stacked at the core of the building, shifted at different angles, and accessible from differing floors. Multiple voids throughout the building allow one to observe spaces above and below their current state.
Visitors entering from 1st Street and Plaza are guided via stairs and a ramp to reach a meeting point in
between. From there, one can visit other programs through the pathways.
The public programs, such as the offices, bookstore, auditorium and cafe, are held within the basement and last level, emphasizing the art in the middle.
The two balconies take place on the second and last floor, One accessible from the cafe and the other from a lounging area.
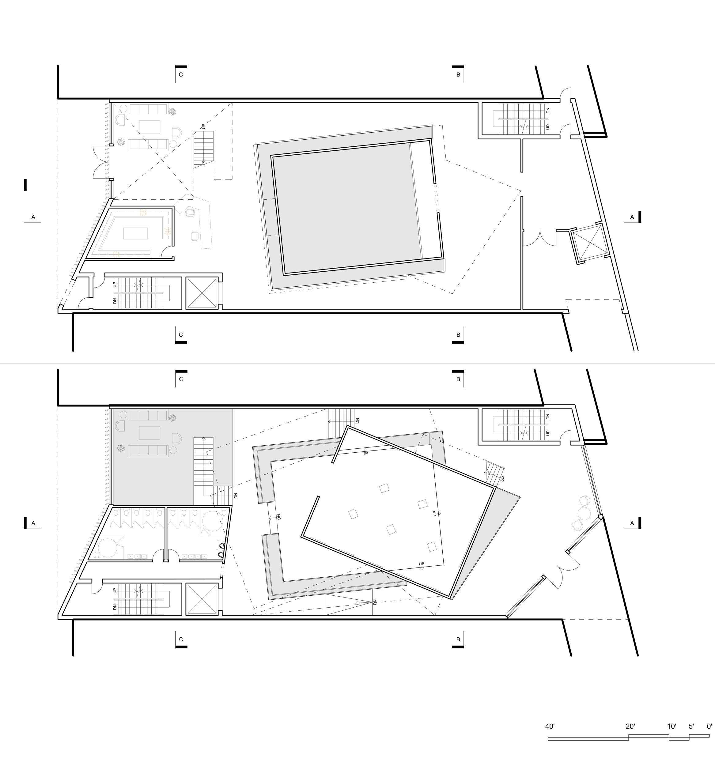
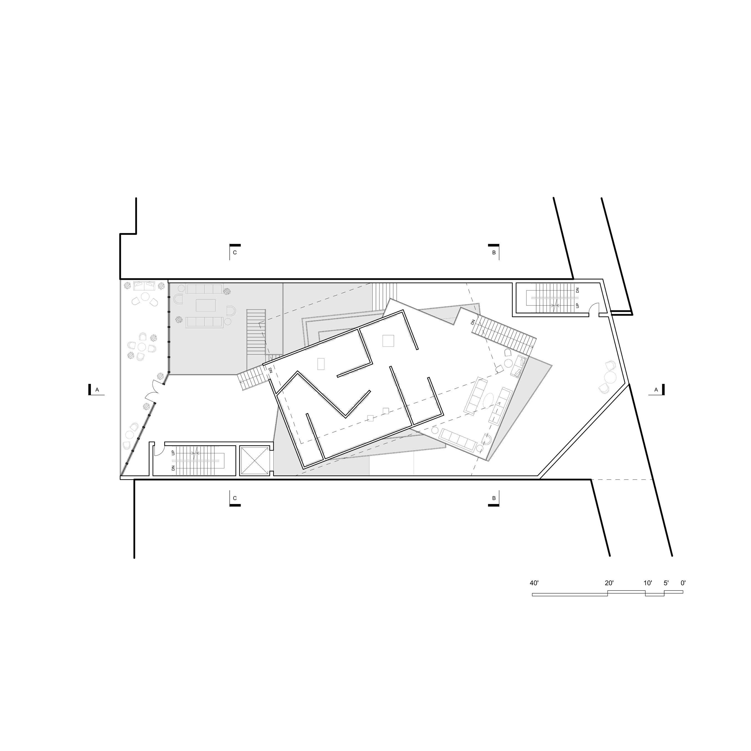
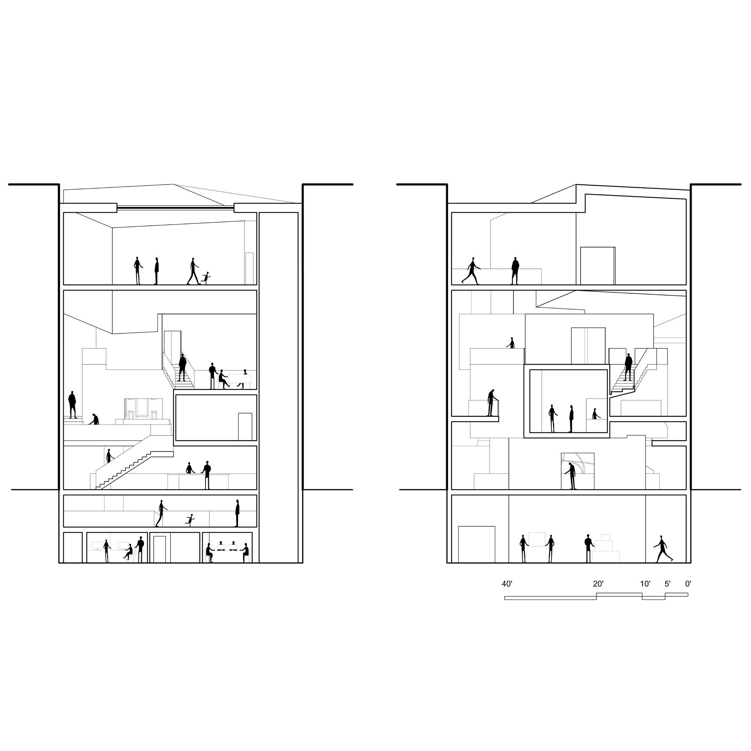
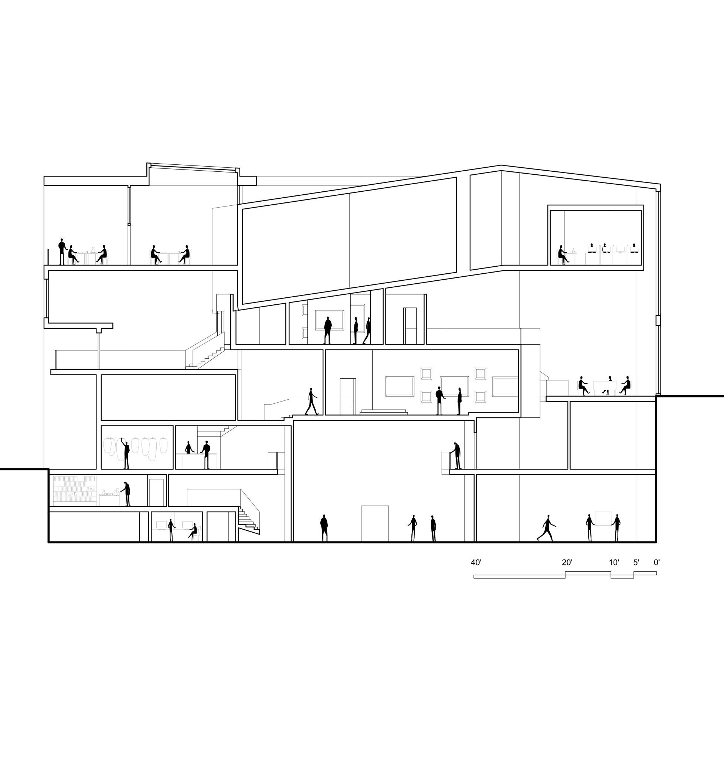
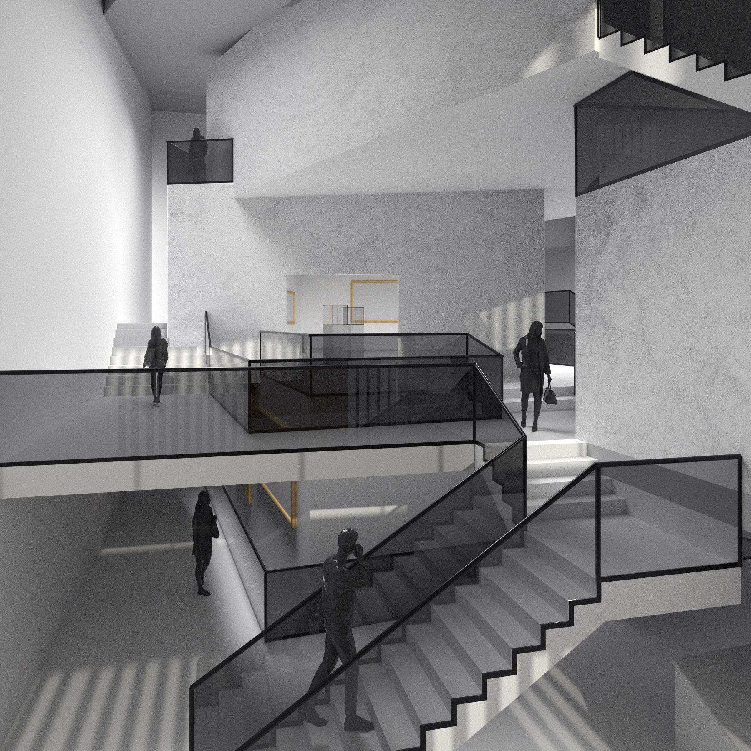
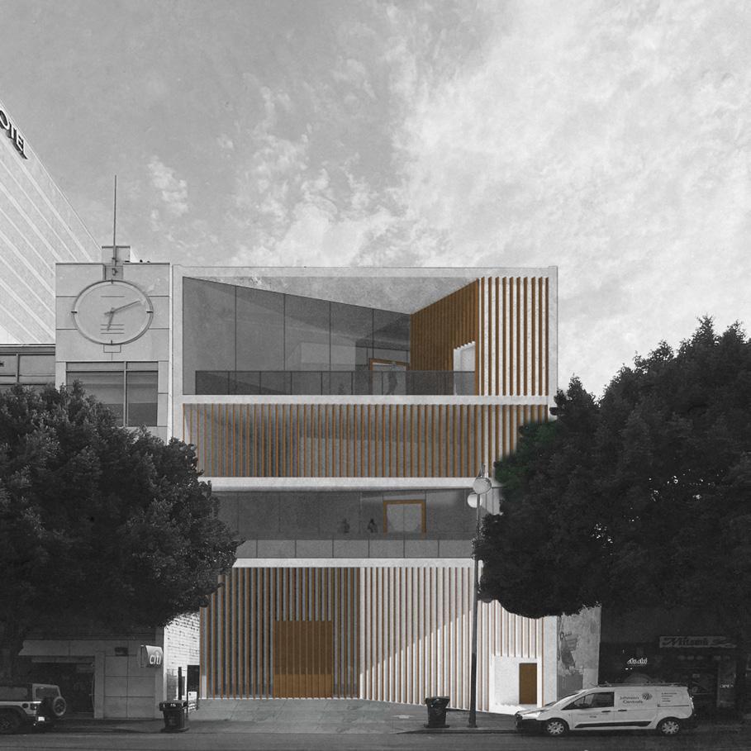
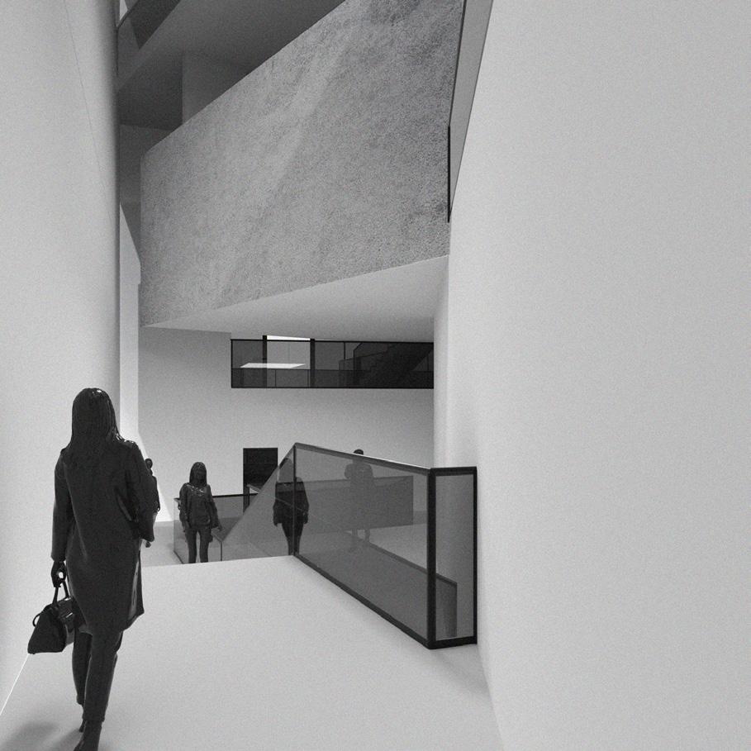
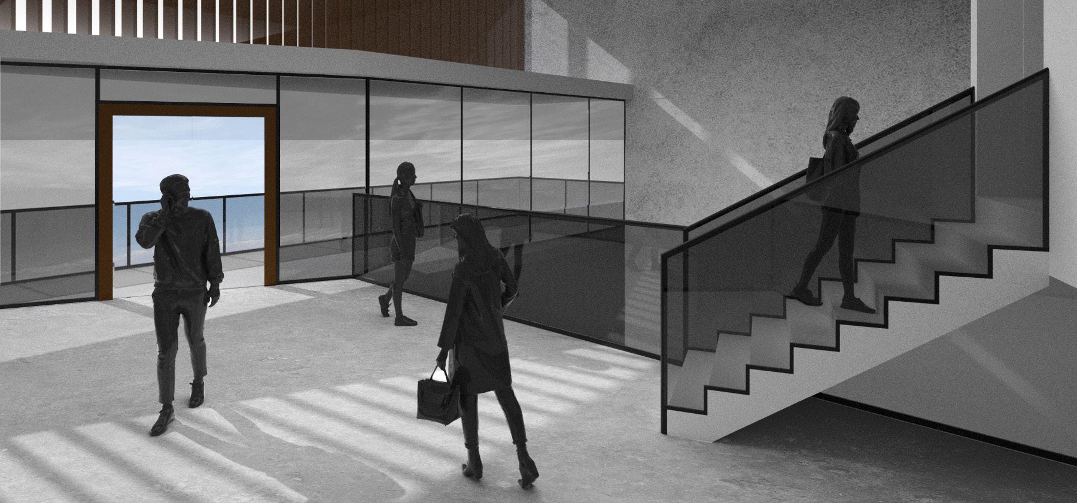
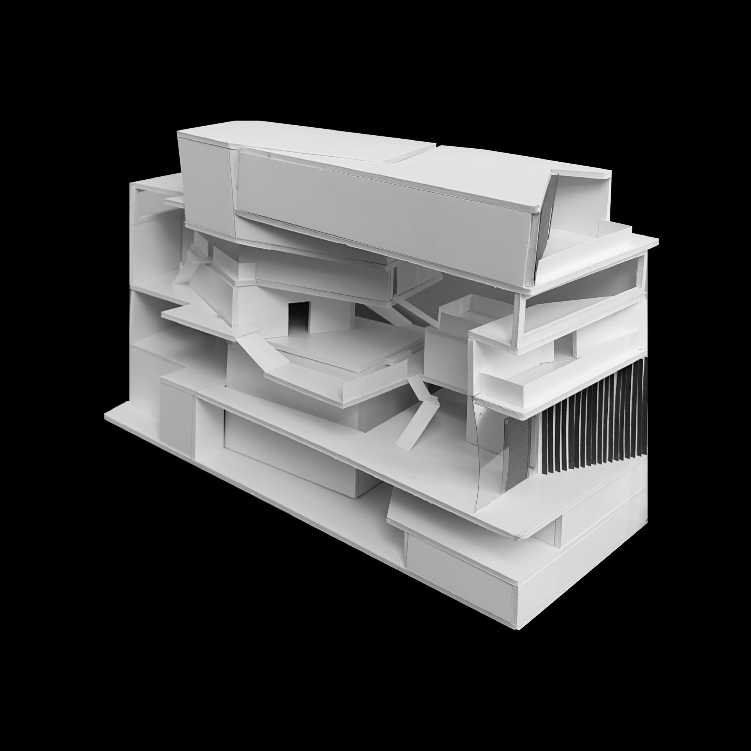

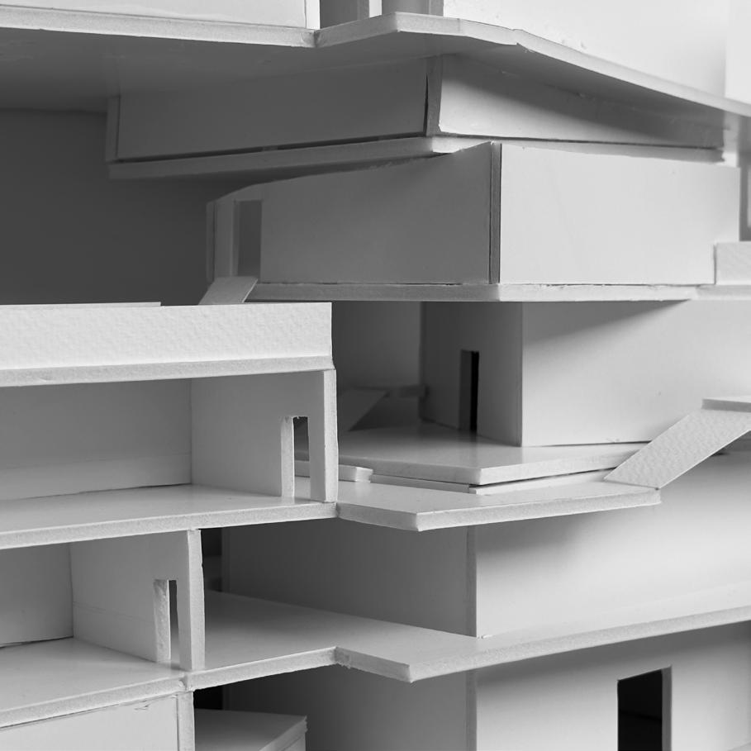
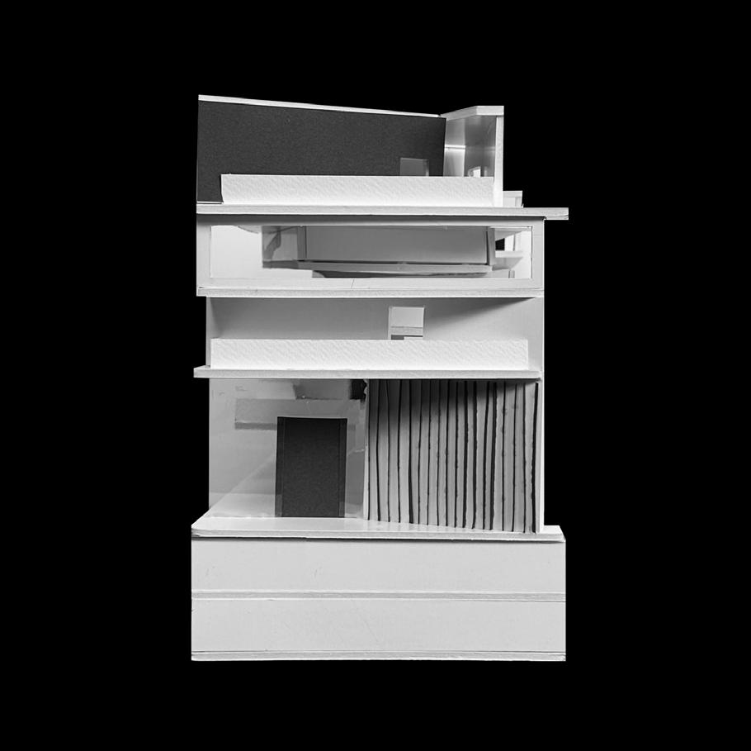
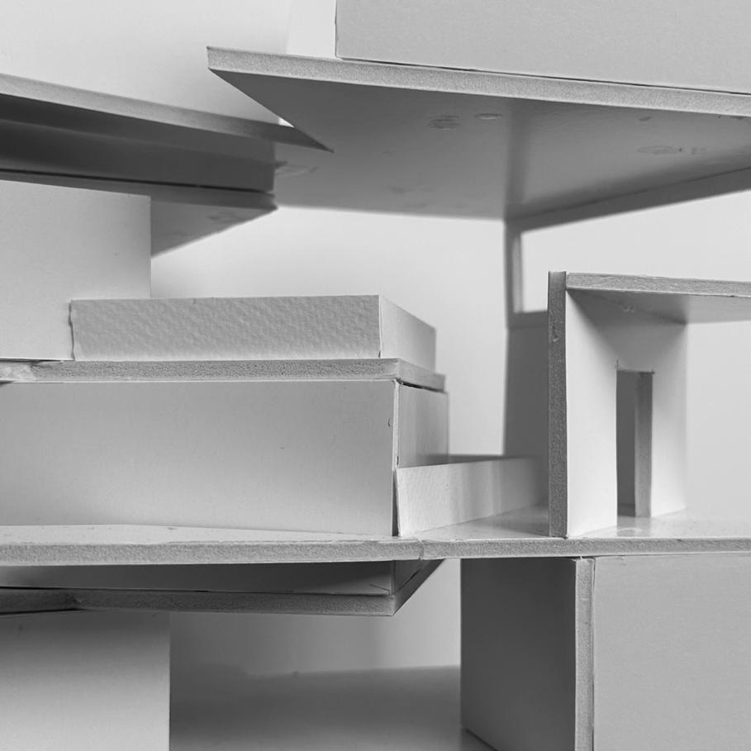
ARC 2021A Second Year Design II
Balance
A balance between curves and rigid angles can be seen throughout this design. Breaking through the facade system, the curved balcony spaces flow and continue withingthe floor plans. In contrast to the building floor plans, the plinth embraces organic forms that bleed into the facade. Light is directed into the building at angle to balance out the amount of daylight within the building. The apertures that hold an organic form are then again utilizing a rigid mullion system. Addition and substraction methods have been used in both the tower and plinth to create the spaces.
LEGEND
CAFE
GALLERY
FAB LAB
MODEL SHOP
LECTURE HALL
BALCONY
LABS & ARCHIVES
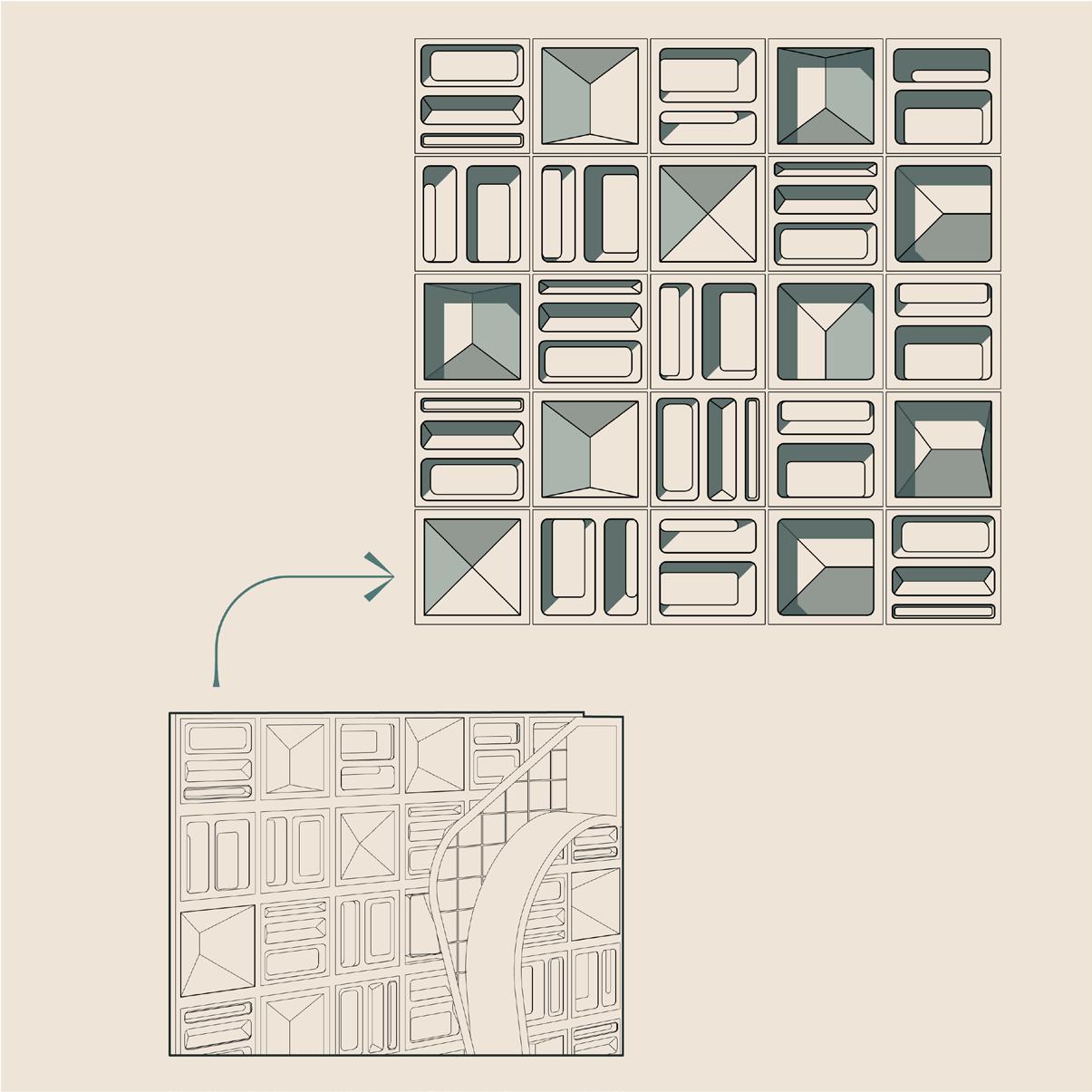
OFFICES
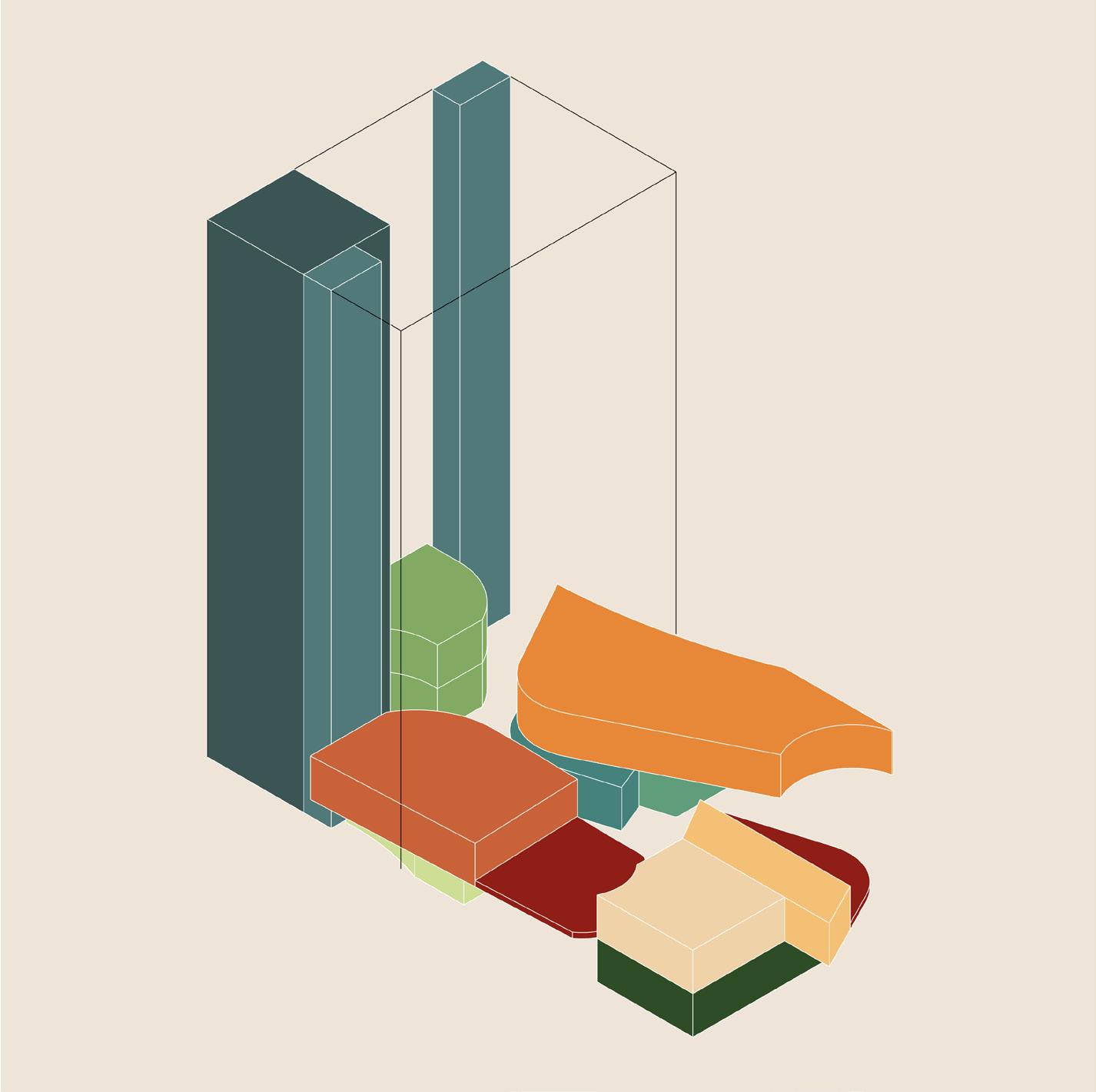
CONFERENCE ROOM S
CONFERENCE ROOM L
EGRESS CORE
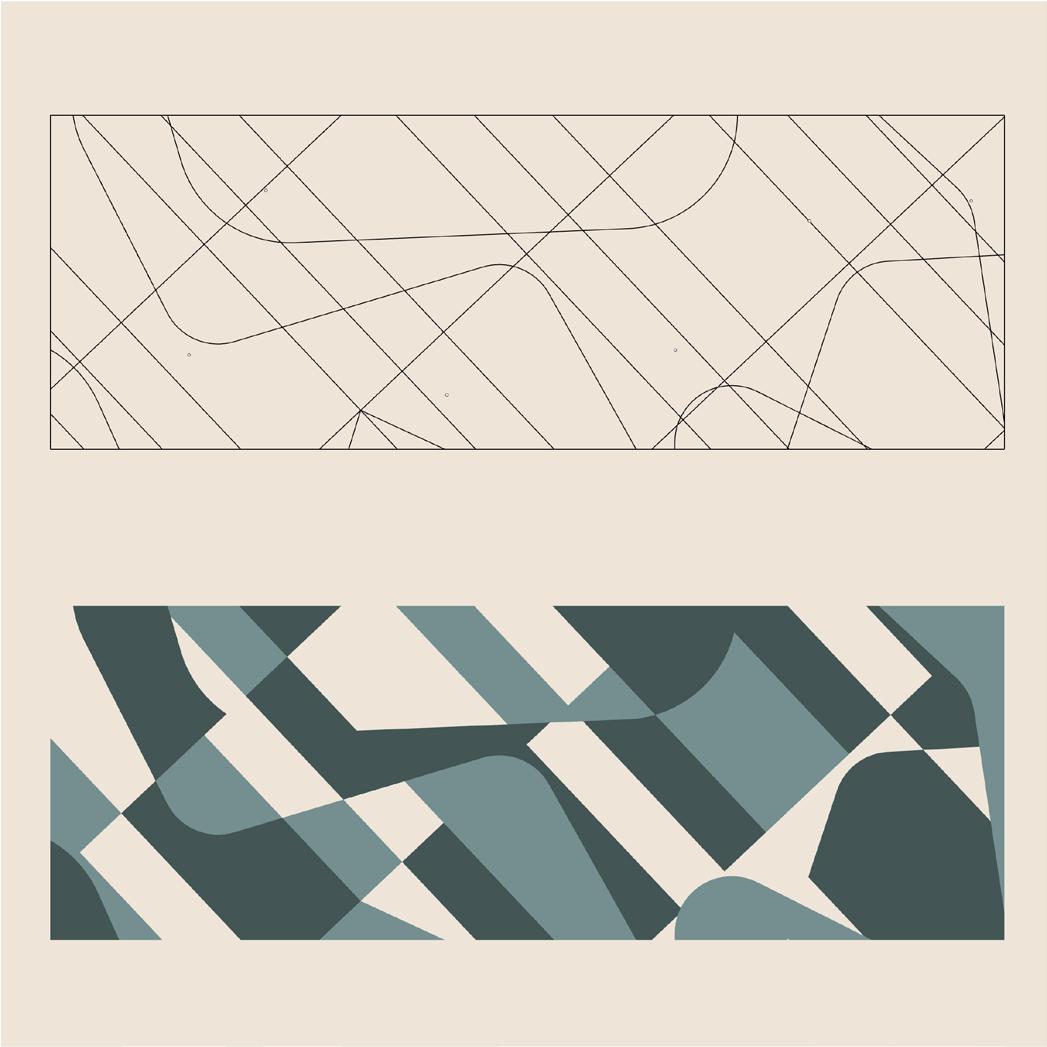
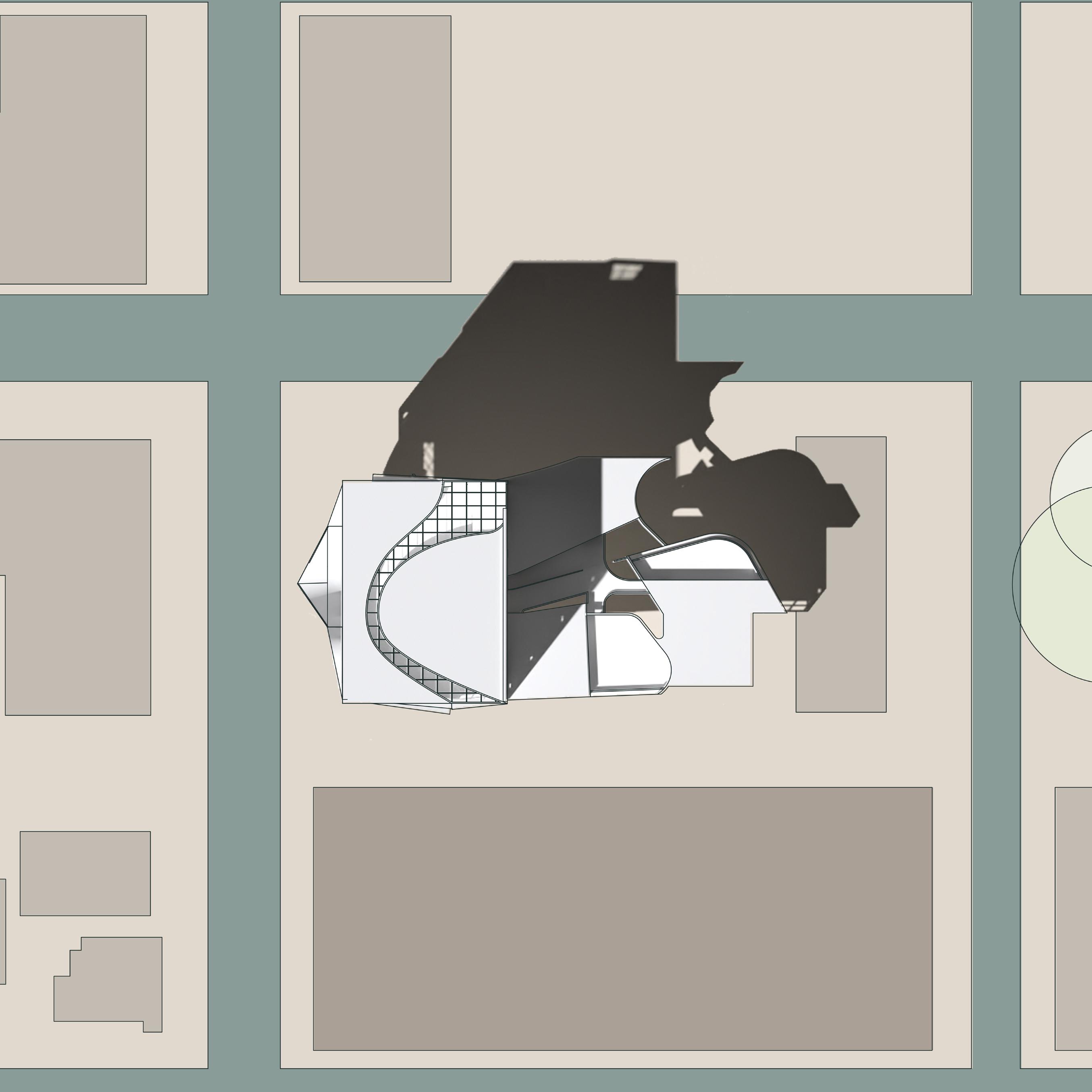
SEVENTH FLOOR PALN
Scale: 1/16” = 1’ - 0”
TENTH FLOOR PLAN
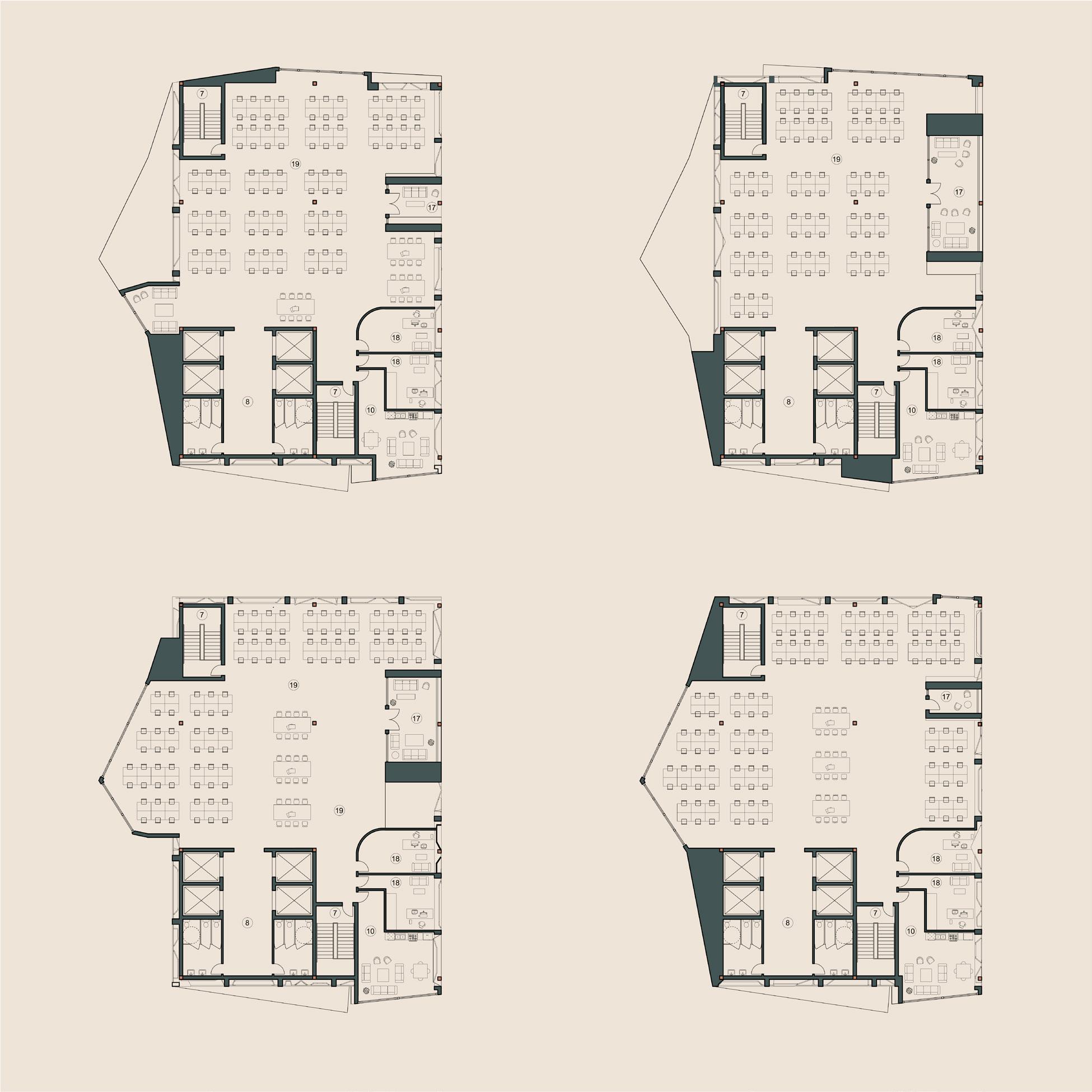
Scale: 1/16” = 1’ - 0”
FOURTH FLOOR PLAN
Scale: 1/16” = 1’ - 0”
FIFTH FLOOR PLAN
Scale: 1/16” = 1’ - 0”
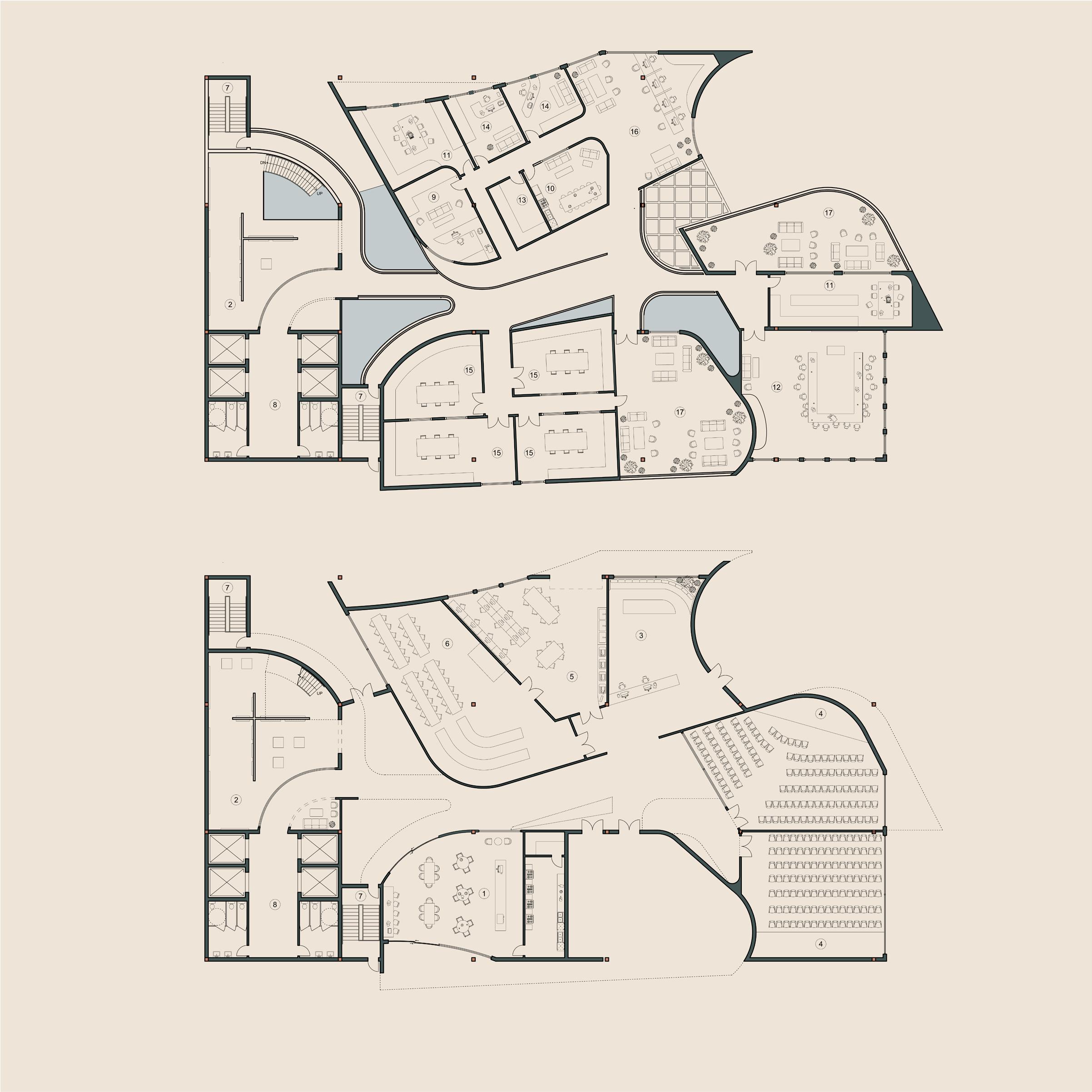
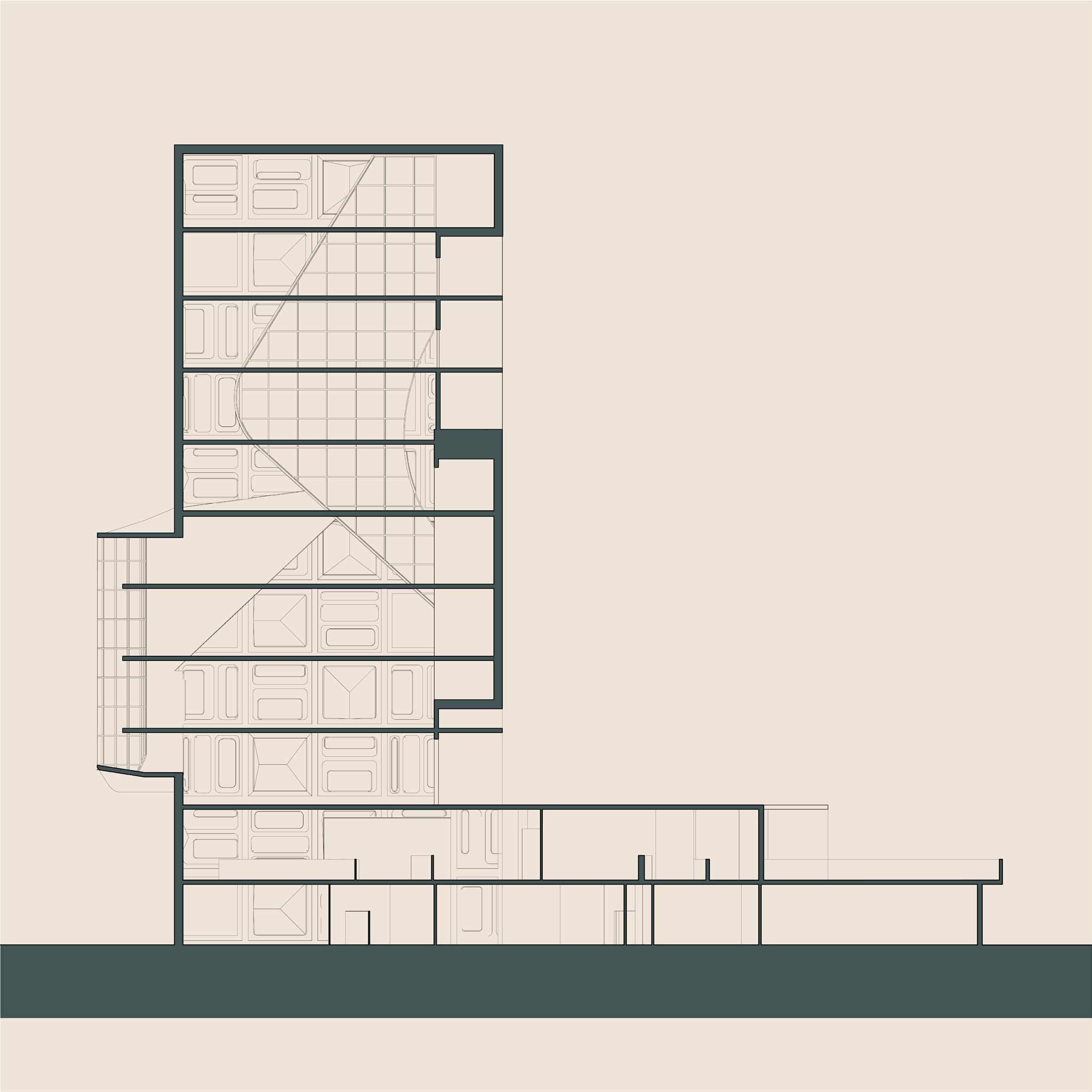
UNFOLDED ELEVATIONS
Scale: 1/32” = 1’ - 0”
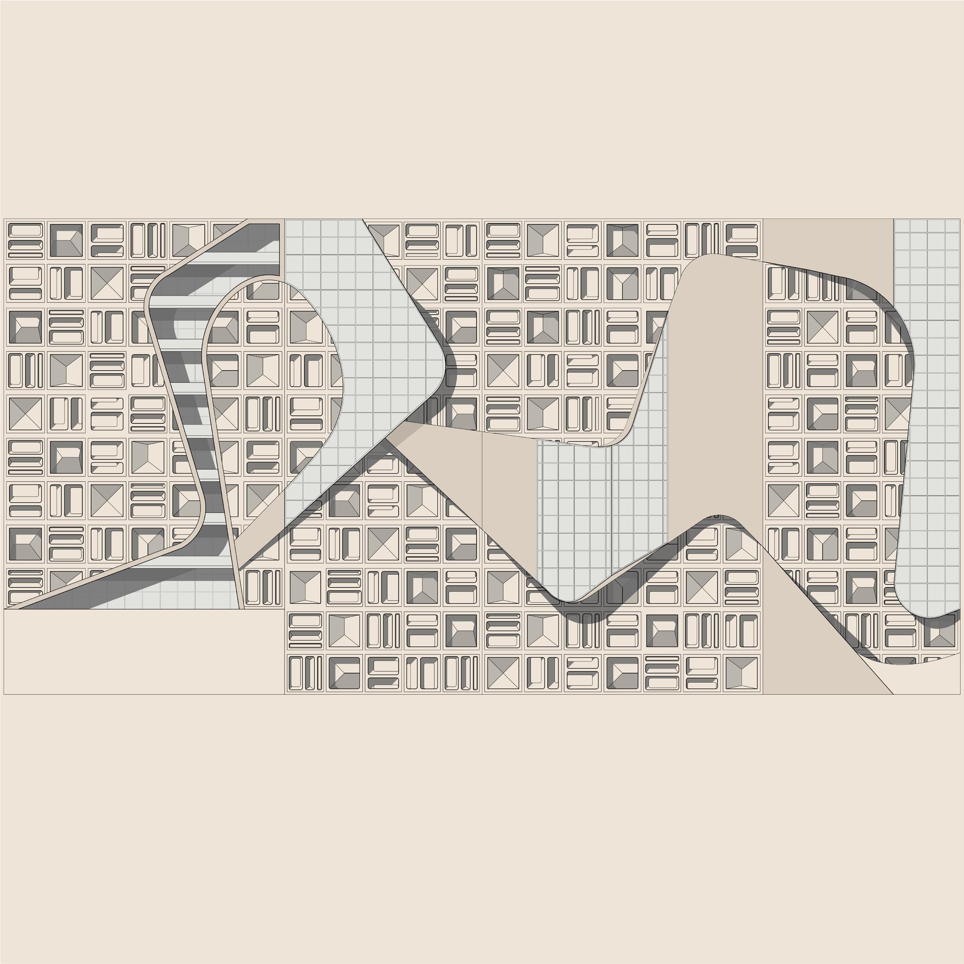
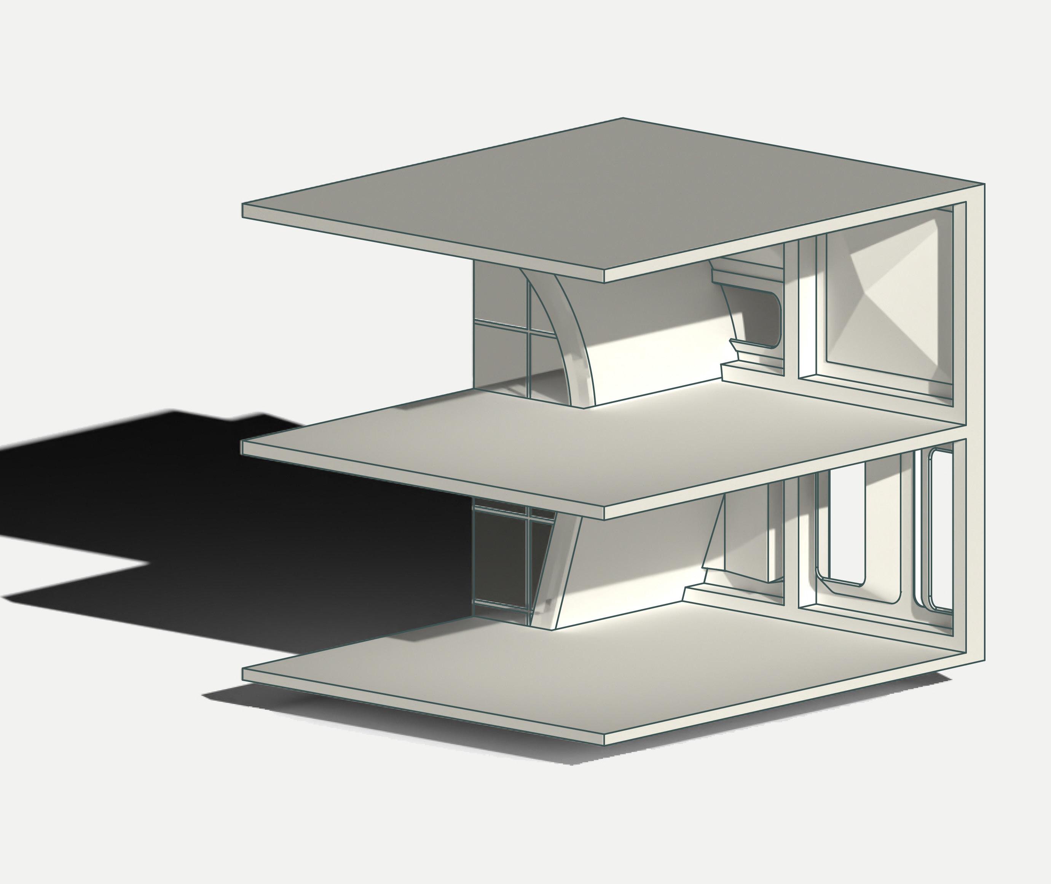
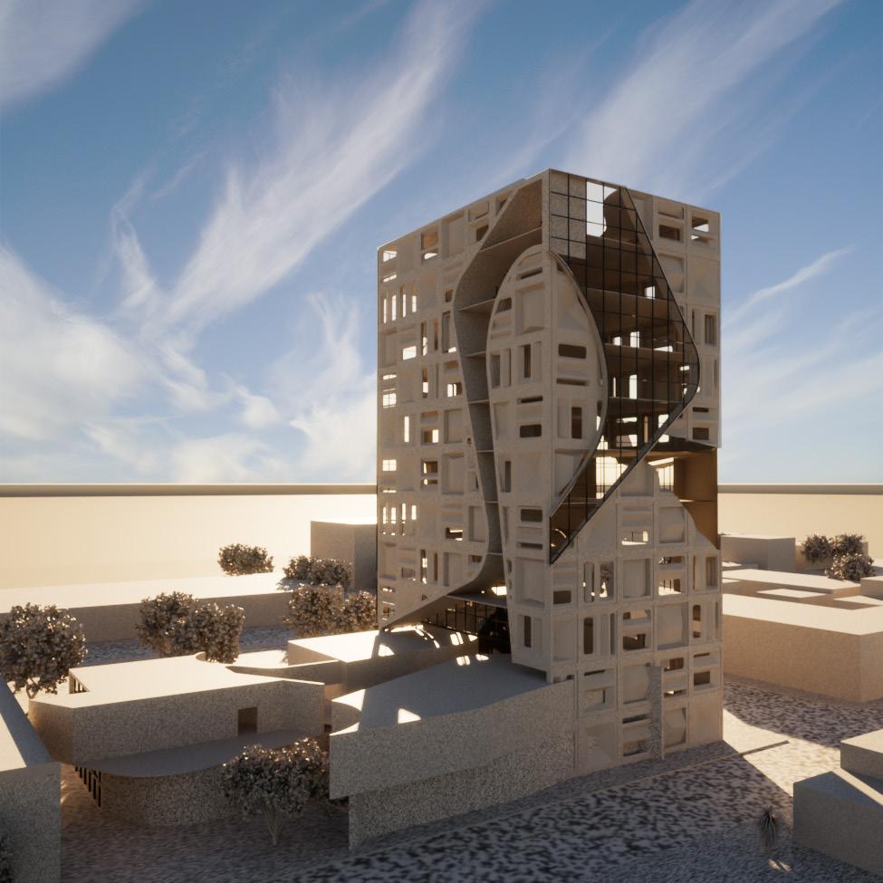
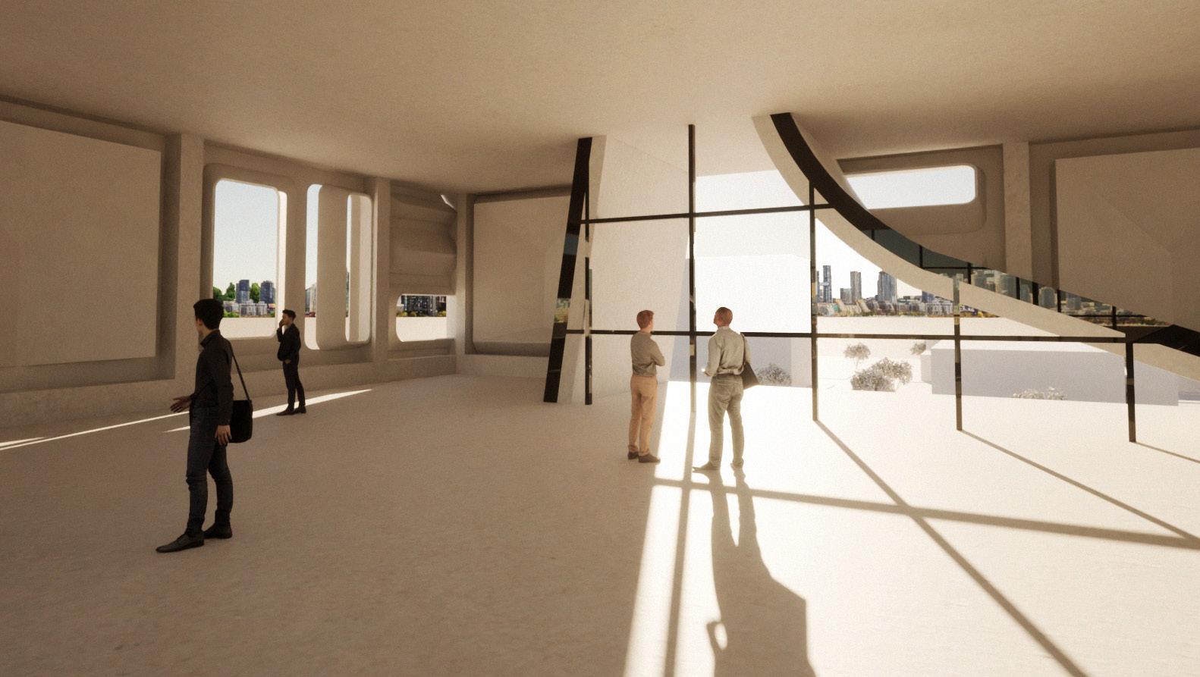
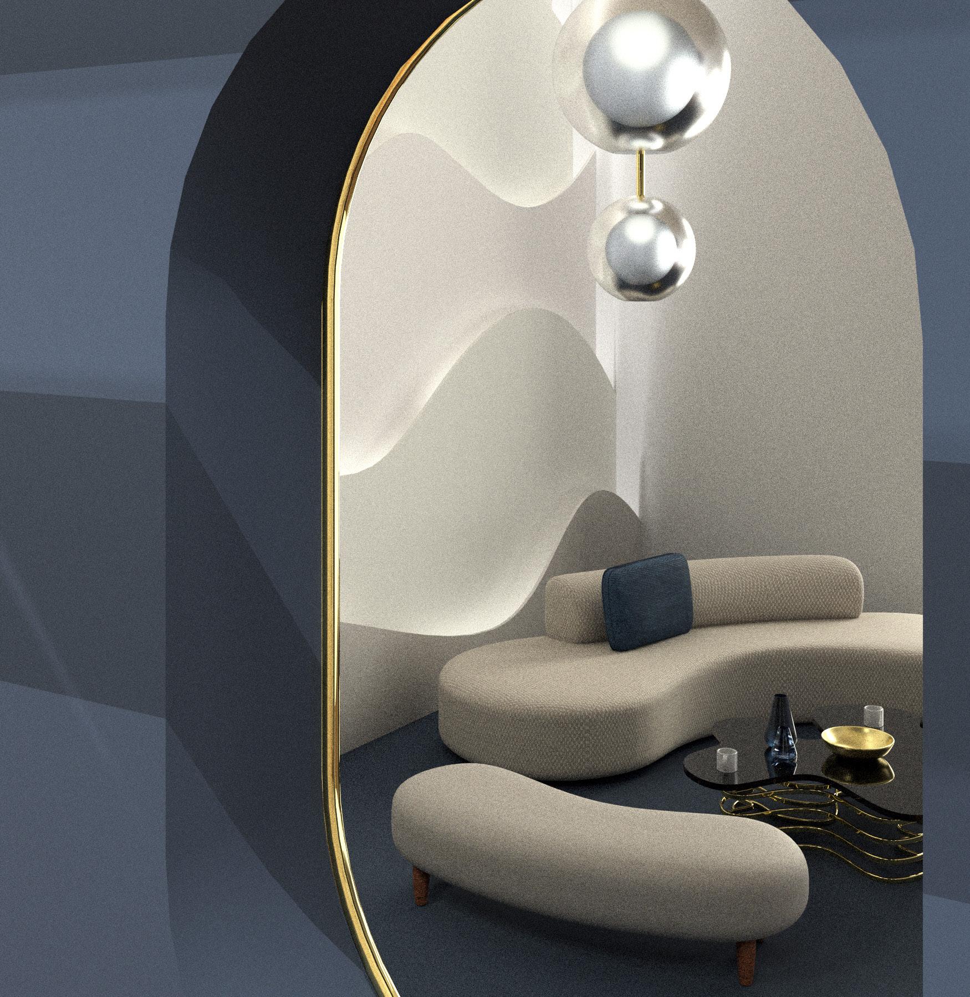
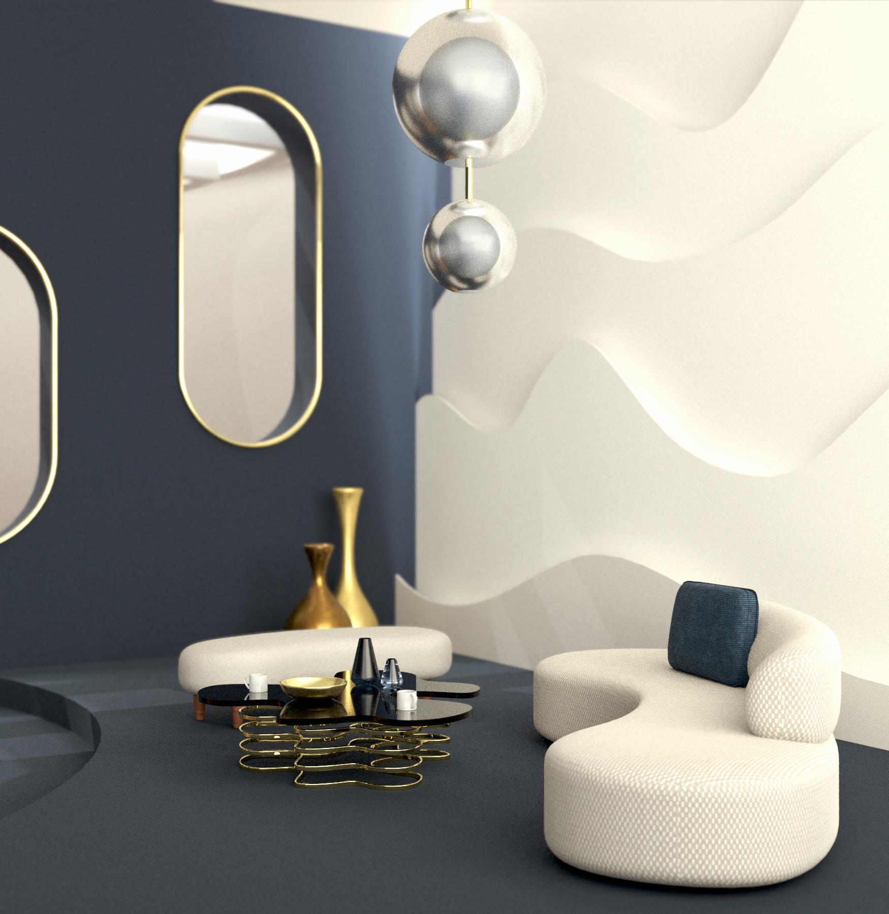
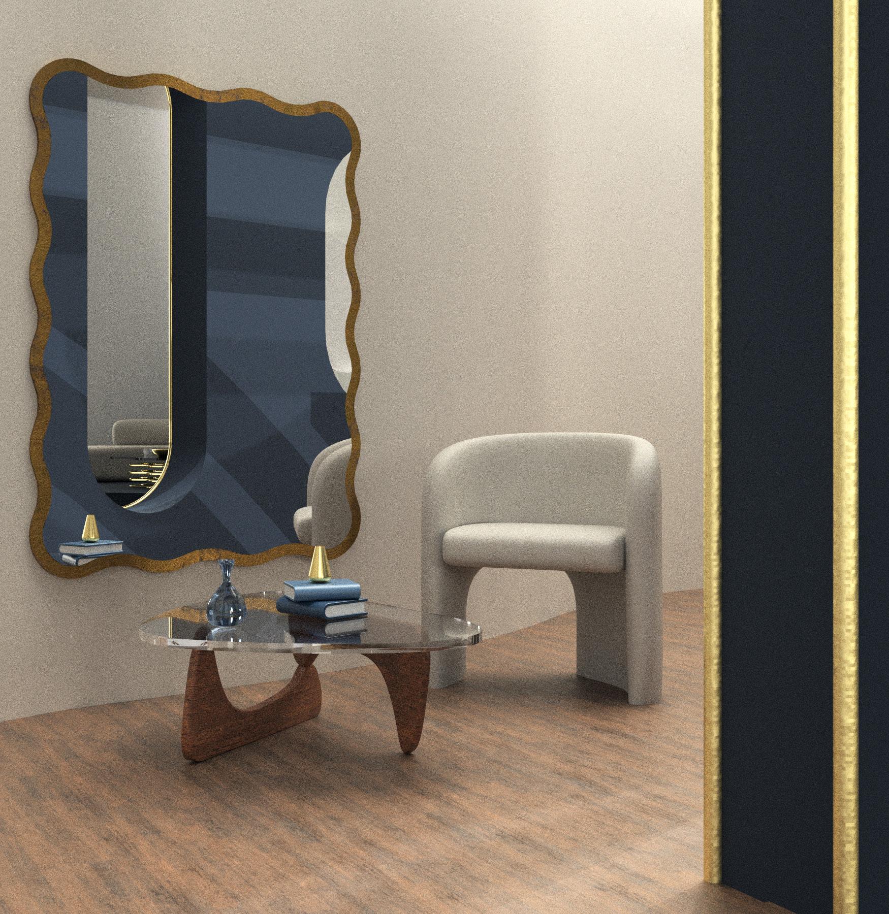

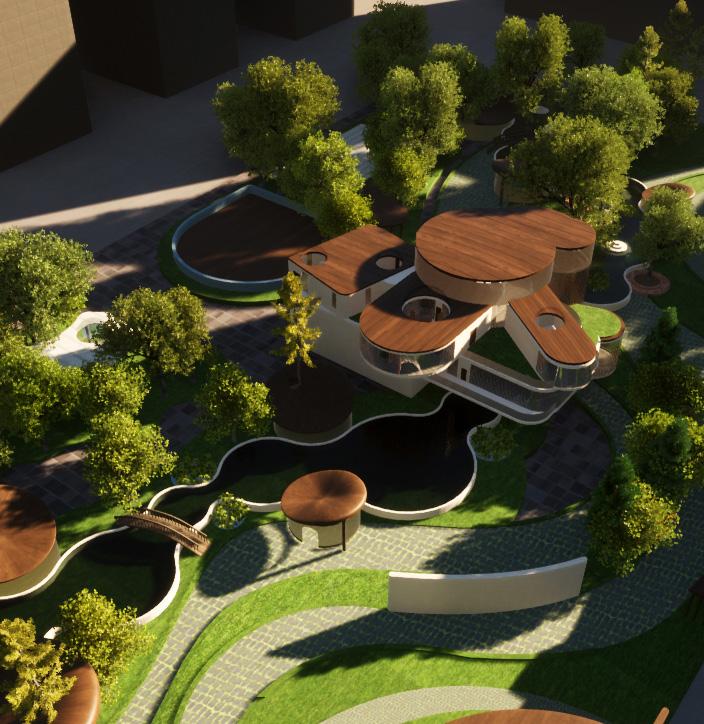
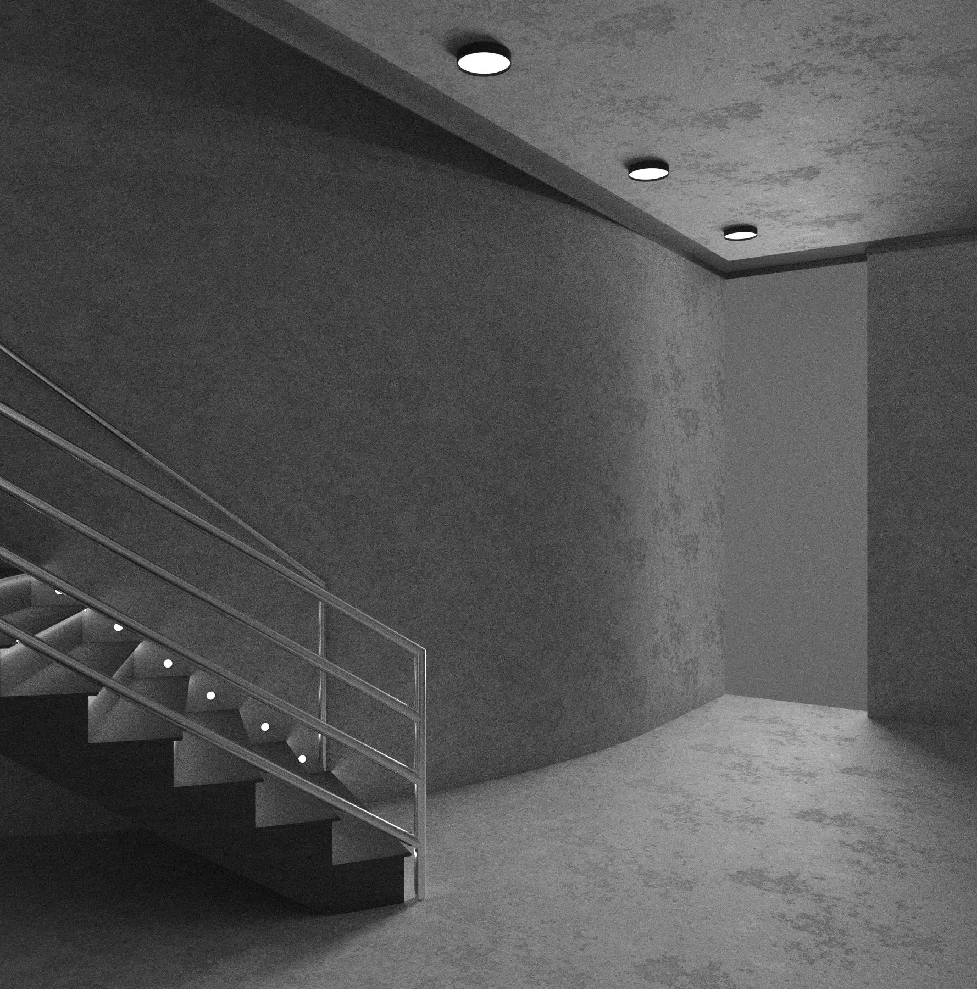
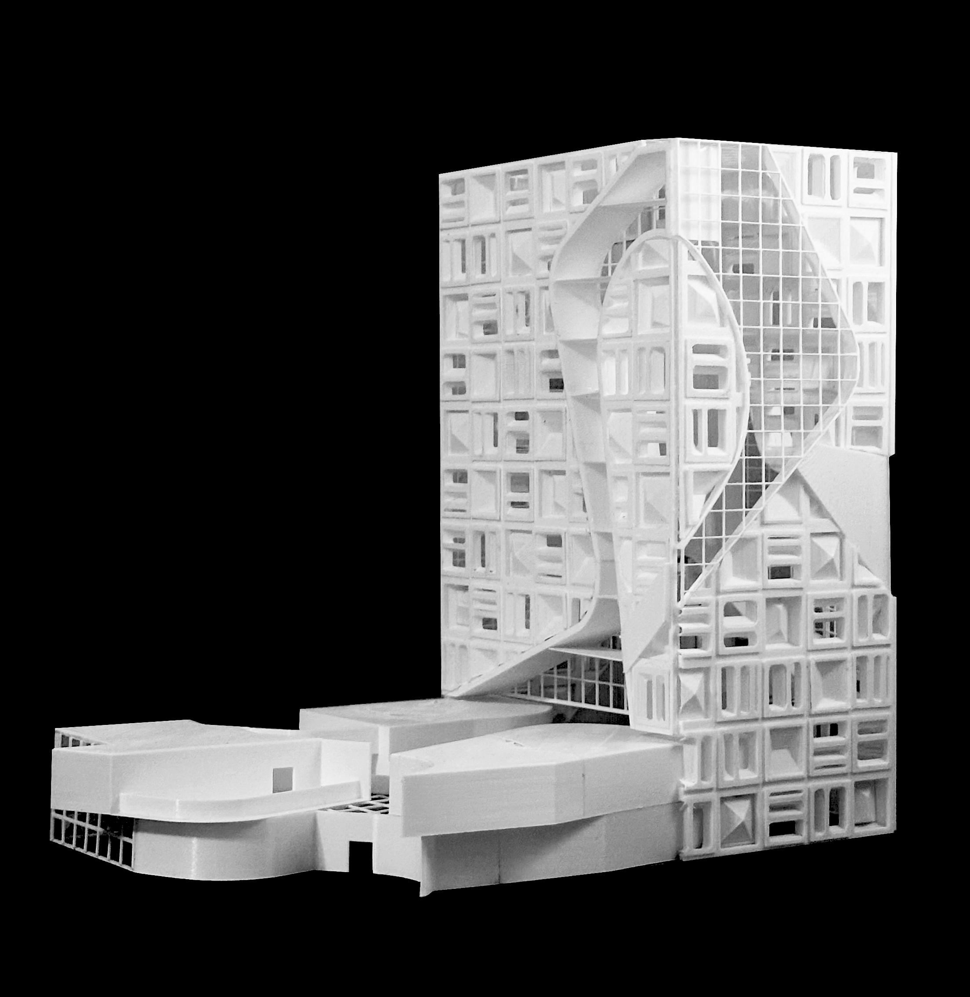
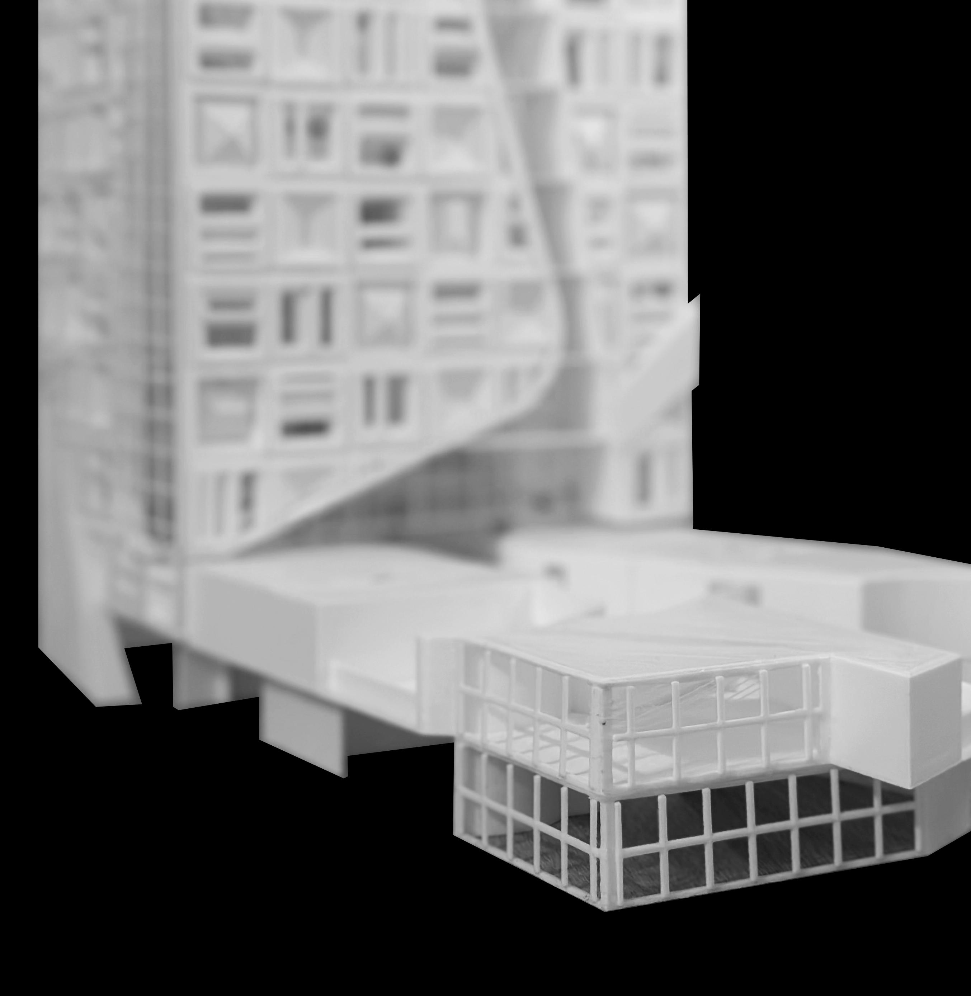
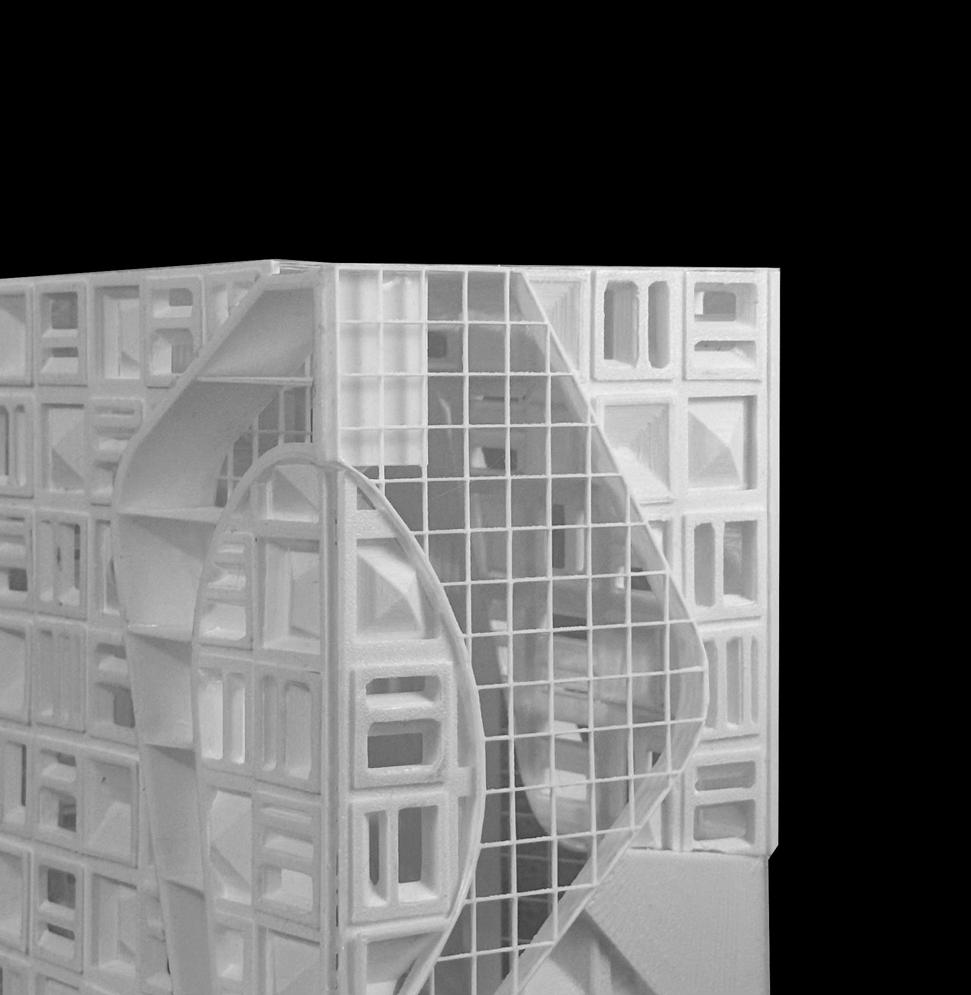
Credits
Student Information
Name Hoda Razmara
Bronco ID 015291029
Instructors
ARC 2011A (Fall 2022): Katrin Terstegen
ARC 2021A (Spring 2023): Axel Schmitzberge
