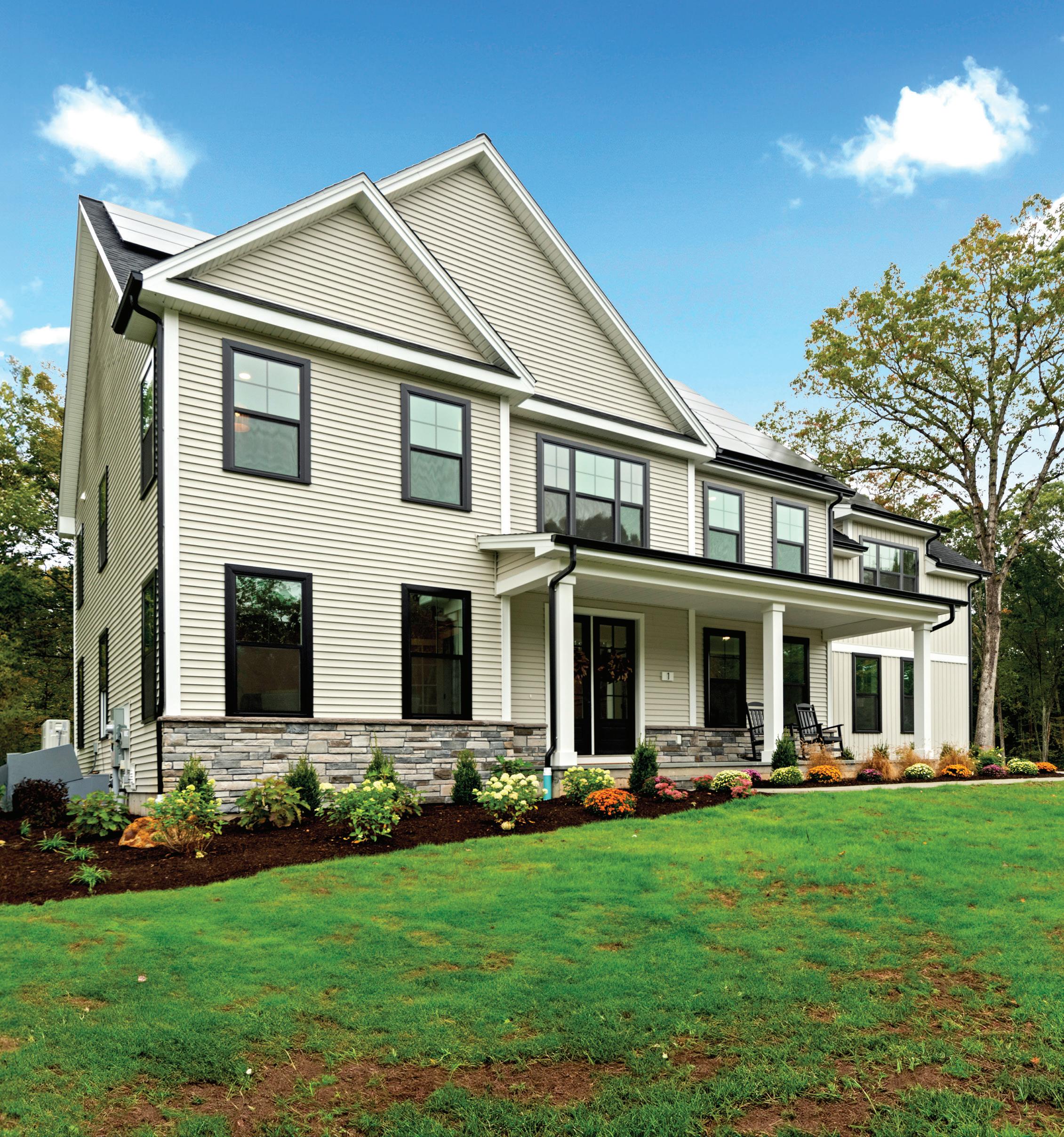

OCTOBER 25 & 26, 2025 • 11AM





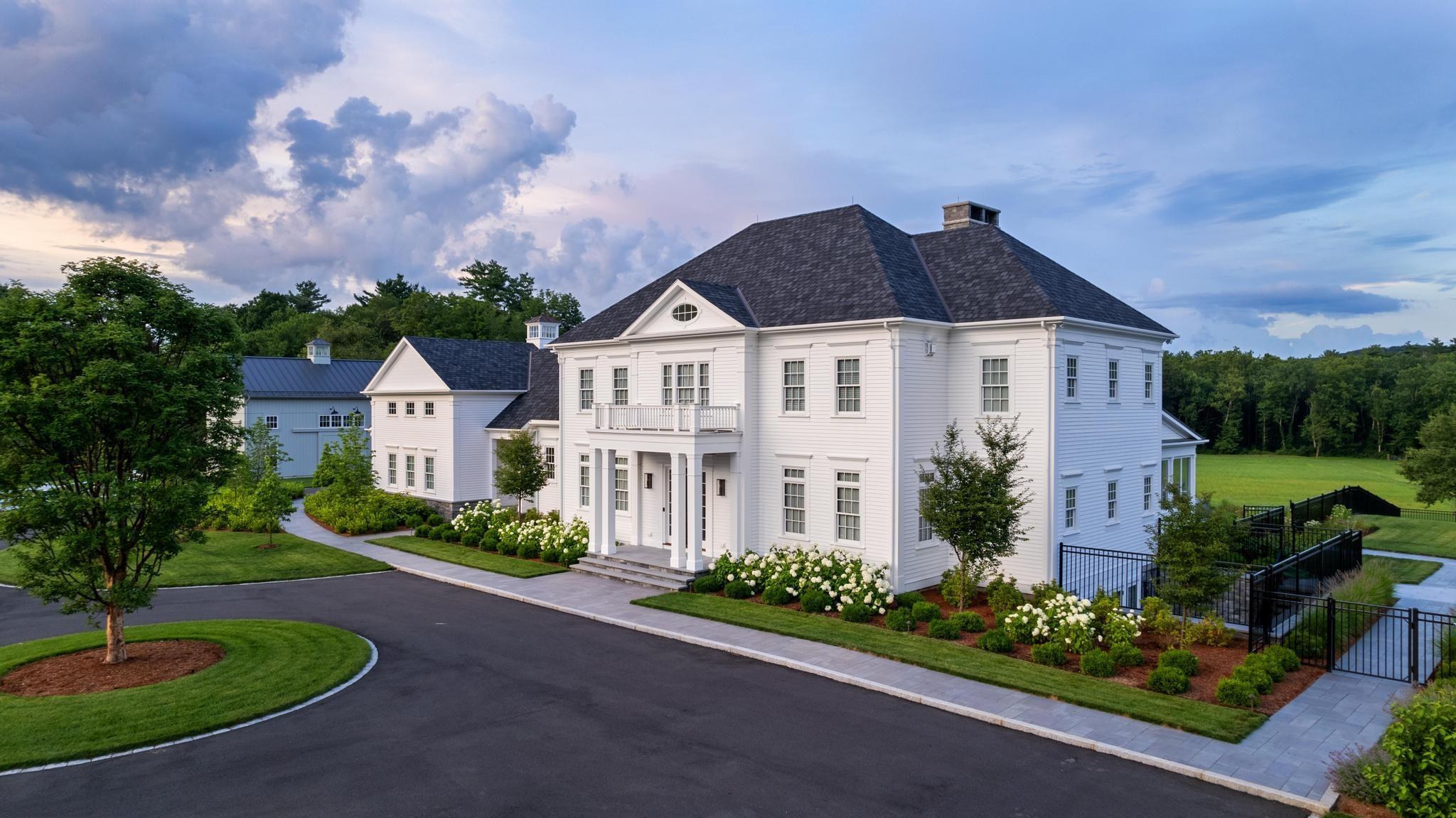
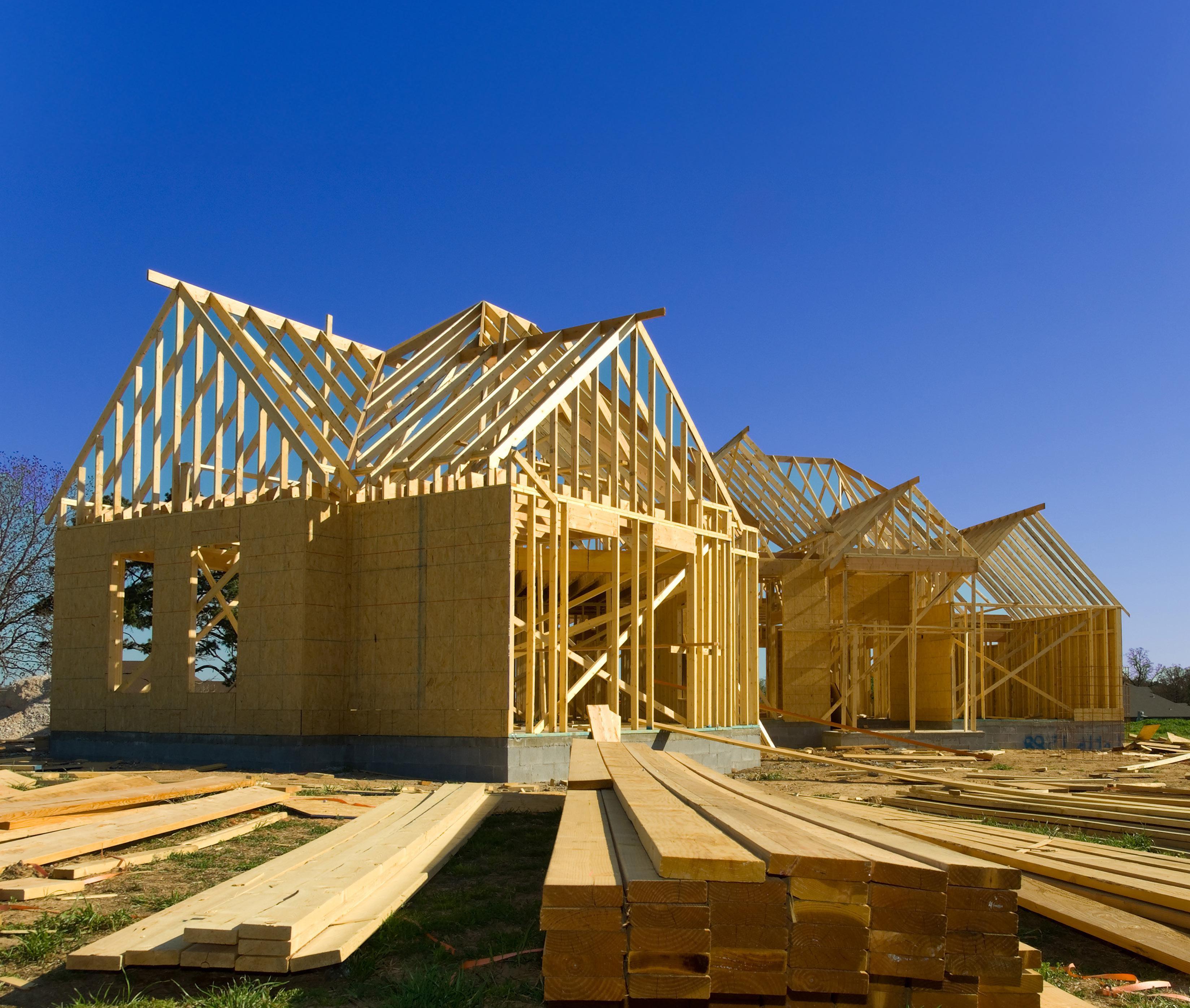






OCTOBER 25 & 26, 2025 • 11AM










Welcome to the 2025 Connecticut Parade of Homes, proudly presented by the Home Builders & Remodelers Association of the Connecticut River Region! This year’s theme, “Built to Inspire,” truly shines through in every home you’ll see..
Throughout this year’s Parade, you’ll have the opportunity to explore a wonderful variety of homes -ranging from sleek, modern designs to timeless New England classics - priced from the $400,000s to over $2 million. Each one showcases the creativity, craftsmanship, and passion of our talented builders and remodelers.

To make your Parade experience even better, download the Connecticut Parade of Homes mobile app. It’s your personal guide to the event, with easy access to home details, directions, photos, videos, builder profiles, and more. Whether you’re planning your route or looking for inspiration later, the app has everything you need right at your fingertips.
Be sure to have your ticket scanned at each home
Nick Uccello
Uccello Fine Homes Parade of Homes Chair
Ashley Anderson
Marvin
Stacy Blake
Stacy Blake Realtor
Justin Bradley
Justin Bradley Realtor
Gemma Carrier Carrier Enterprises
Nicole Chicketti
Viking Kitchens, LLC
Gayle Dennehy By Carrier, Inc.
Todd Director
you visit! Every scan earns you a chance to win exciting door prizes - the more homes you tour, the better your odds. You can also vote for your favorite home, kitchen, bathroom, and special features directly through the app and possibly win a $200 Amazon gift card.
On behalf of the Parade of Homes Committee, and all the builders, remodelers, and real estate professionals who make this event possible, thank you for joining us to celebrate the best in Connecticut home design and innovation.
A special thank-you goes out to our presenting sponsors Marvin and Branford Building Supply, Connecticut Lighting Centers, and National Lumber for their generous support.
We hope you enjoy this year’s Parade and leave inspired with new ideas for your own home or future dream project!
Sincerely,
Nick Uccello, Uccello Development 2025 Parade of Homes Chairman
Jason Helton EG Home LLC
David Johnson
D.M. Johnson Insurance | GEICO Local Office
Jack Kemper Kemper Associates Architects LLC
Liz Koiva
Nordic Builders of Tolland, LLC
Cathy Rossini Lapierre LAZA Properties
Andrew LaRoche, CGP LaRoche Builders, LLC
Sheila Leach National Lumber, Inc.
Jon Lepore
Connecticut Lighting Centers
Joe Duva
T & M Homes
Matt Gilchrist EG Home LLC
Connecticut Lighting Centers
Krystal Lugo Branford Building Supplies
Lorrie Maiorano Calcagni Real Estate
Jimmi Marino Marino Construction
Yinka Olumorin Diamond Homes LLC
Teresa Peruzzi Tile America
Michael A. Riccio Rebuilt Homes
Sheri Snellman Bender
Steve Temkin T & M Homes
Rachel Wardwell Calcagni Real Estate
Susan Worth EG Home LLC
Courtney Yurgalevicz T&M Homes
Mark Zurzola
TagTeam Business Partners, LLC










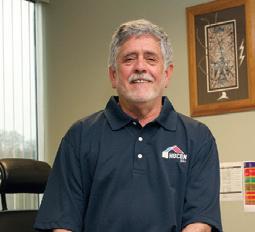
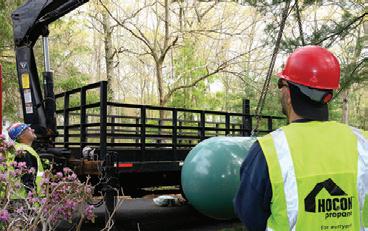




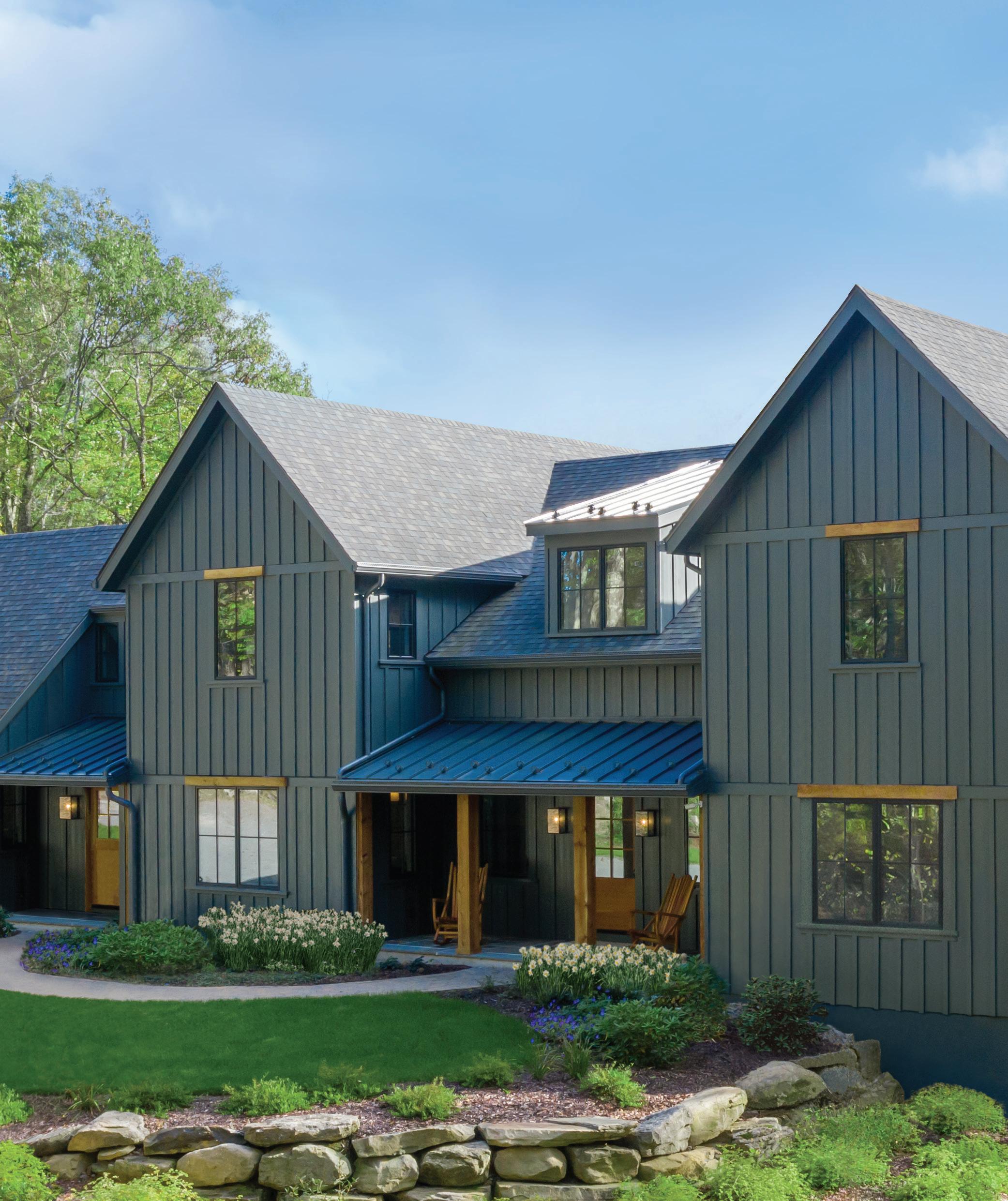
Your home should be more than a place to live. It should be a space that inspires creativity, comfort, and connection. As we move into 2026, interior design continues to evolve toward authenticity, sustainability, and personal expression. Here are five design trends redefining modern living spaces this year.
1. Nature at Home
Biophilic design, which connects indoor environments to nature, remains strong. Think natural wood tones, textured stone, and plenty of greenery. A living wall, rattan light fixtures, or linen drapes can instantly soften a space and create a sense of calm.
2. Warm Minimalism
Sleek and simple doesn’t have to feel cold. Designers are embracing warm minimalism, using neutral color palettes balanced with cozy textures, curved furniture, and layered lighting. The result is a clutter-
3. Sustainable Choices
Eco-conscious design isn’t just a trend; it’s a lifestyle. Homeowners are choosing reclaimed materials, vintage furnishings, and low-VOC paints. These thoughtful choices tell a story while minimizing environmental impact.
4. Personality-Driven Spaces
Cookie-cutter design is out. Expect to see bold accent walls, statement art, and eclectic combinations of old and new. Personal touches such as heirloom pieces or travel finds add depth, warmth, and
5.
After years of open-concept layouts, homeowners are carving out intimate “third spaces” such as reading nooks, cocktail corners, and small libraries. These cozy retreats offer a sense of calm and connection amid busy lives.
No matter your style, the best homes reflect who you are and how you live. The 2025 Parade of Homes showcases spaces that do just that; each one built to inspire.

We would like to thank all of our
We encourage you to visit these fine companies.
PRESENTING SPONSORS

PLATINUM SPONSORS
HOUSE SPONSORS
GOLD SPONSORS













SILVER SPONSOR


MOBILE APP
MAP SPONSOR
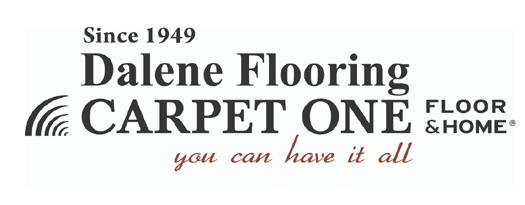
TICKET SPONSOR

BAG SPONSOR
ADVERTISERS
• All American Heating and Air Conditioning
• Atlas Roofing
• By Carrier
• Chelsea Groton Bank
• Connecticut Natural Gas
• Contractors Home Appliances
• DiStefano Brothers Concrete Coatings –Inspired Closets
• E.A. Quinn Landscape Contracting Inc.
• Earthlight Technologies
• Kemper Associates Architects
• Overhead Door Company of Hartford
• Pistritto Marble Imports Inc.
• 50 East Shore Road, Ellington – Fall festivities including wine, beer, cider, donuts, and more!
• The Orchards, East Lyme – Light refreshments
• Center Hall, Mystic – Cookies from Sift Bakery
• Cobtail Way, Simsbury – Light refreshments
• Old South Cove Road, Old Saybrook – Mulled Cider
• Burlington Woods, Burlington – Cider and Apple Cider Donuts from Hogans Cider Mill
• Enclave at Barn Island, Pawcatuck – Coffee, hot cider, local orchard treats, and giveaways.

• Riverside Reserve, East Lyme – Coffee, hot cider, local orchard treats, and giveaways.
• The Reserve at Stonebridge Crossing, East Lyme – Coffee, hot cider, local orchard treats, and giveaways.
• Bridges at Oxford Greens, Oxford – Coffee, hot cider, local orchard treats, and giveaways.
Scan your E-Ticket at each home for a chance to win one of the following prizes:




• Quinns Way, East Hampton – Fall Treat Giveaway $50
• Yale Pro 2 Key-Free Keypad Deadbolt - Satin Nickel
• Bluetooth Speaker
• Ping Glide Forged Pro 54 S10 Wedge
• $50 Amazon Gift Card



Nicole Kolinchak 203.714.6622
David Pippin 860.200.1433 EGHome.net
Spanning 2,938 square feet, the Monroe blends thoughtful design with functional living. The firstfloor primary suite features a soaring 12-foot ceiling, two large closets, and a serene ensuite bath. A private study on the main level provides a quiet, dedicated space. Hardwood floors flow from a well-equipped kitchen with wood cabinetry, stone countertops, and induction cooking to a dining area and vaulted family room that opens to a spacious deck — ideal for entertaining or enjoying quiet moments at home. Upstairs are two bedrooms and an optional loft space that adds light and connectivity to the upper level.
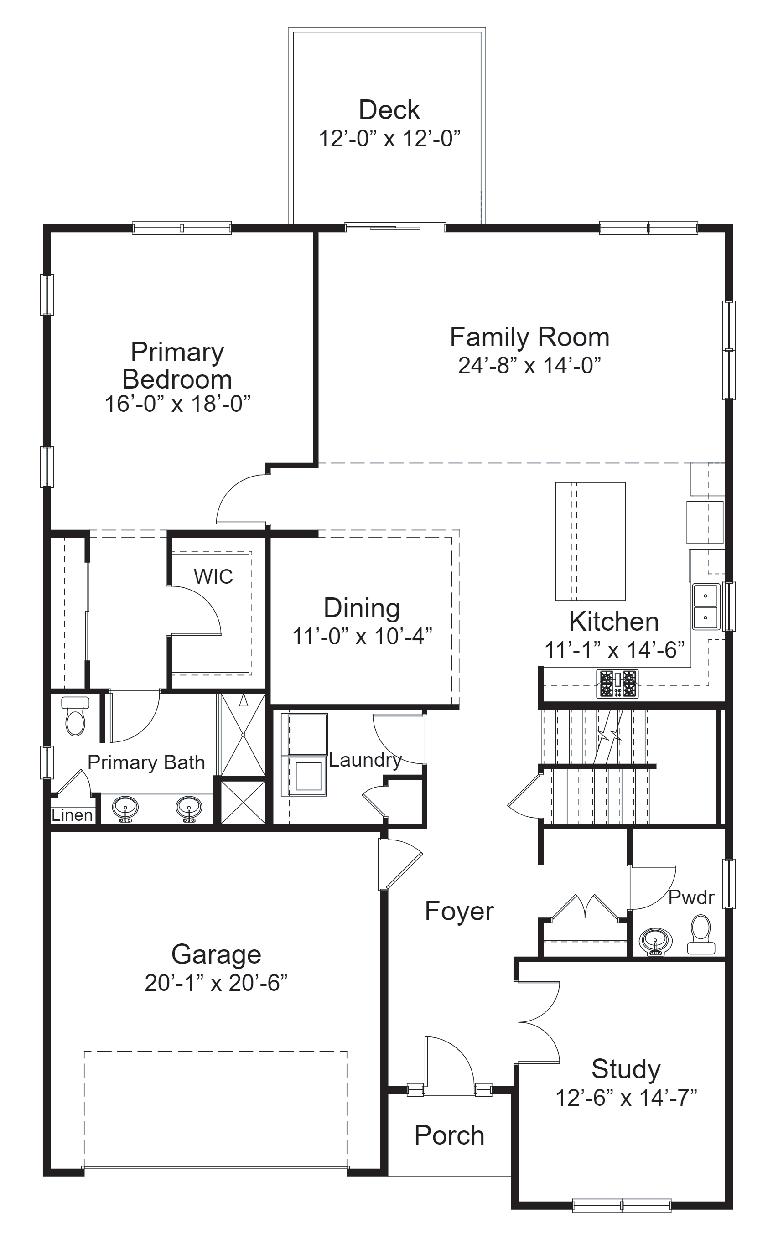
Personalize the Monroe at our award-winning Design Center, and experience the comfort, efficiency, and lasting benefits of a Zero
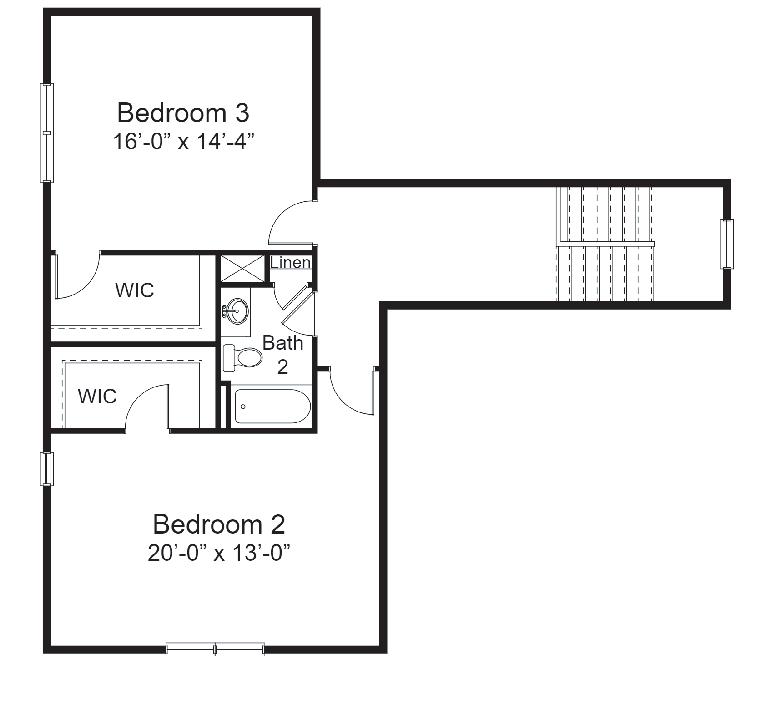
Energy Ready home built with smart materials and modern technology.



Nicole Kolinchak 203.714.6622
David Pippin 860.200.1433 EGHome.net
The Lincoln offers 1,996 square feet of thoughtfully designed one-level living with 2 bedrooms and a versatile study. Hardwood floors lead you through the openconcept layout, where the chef inspired kitchen — featuring induction cooking, pantry cabinets and a large island — serves as the centerpiece of the home. Spacious bedrooms and generous closets add comfort and practicality, while refined craftsmanship brings warmth to every space. At our awardwinning Design Center, you’ll have the opportunity to personalize finishes, fixtures, and design details to match your unique taste. Built as a Zero
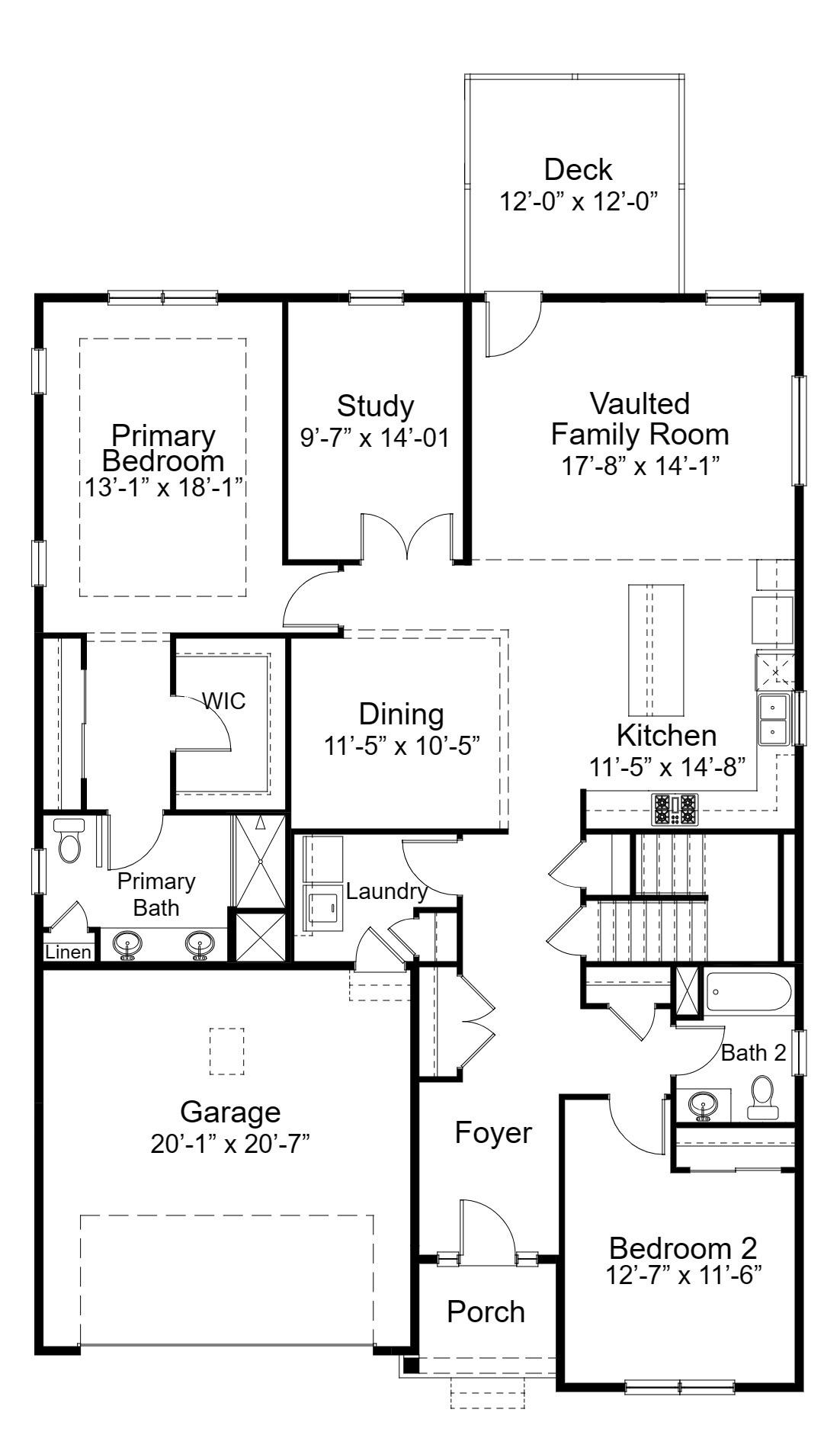
Energy Ready home, the Lincoln delivers advanced comfort, energy savings, and a healthier
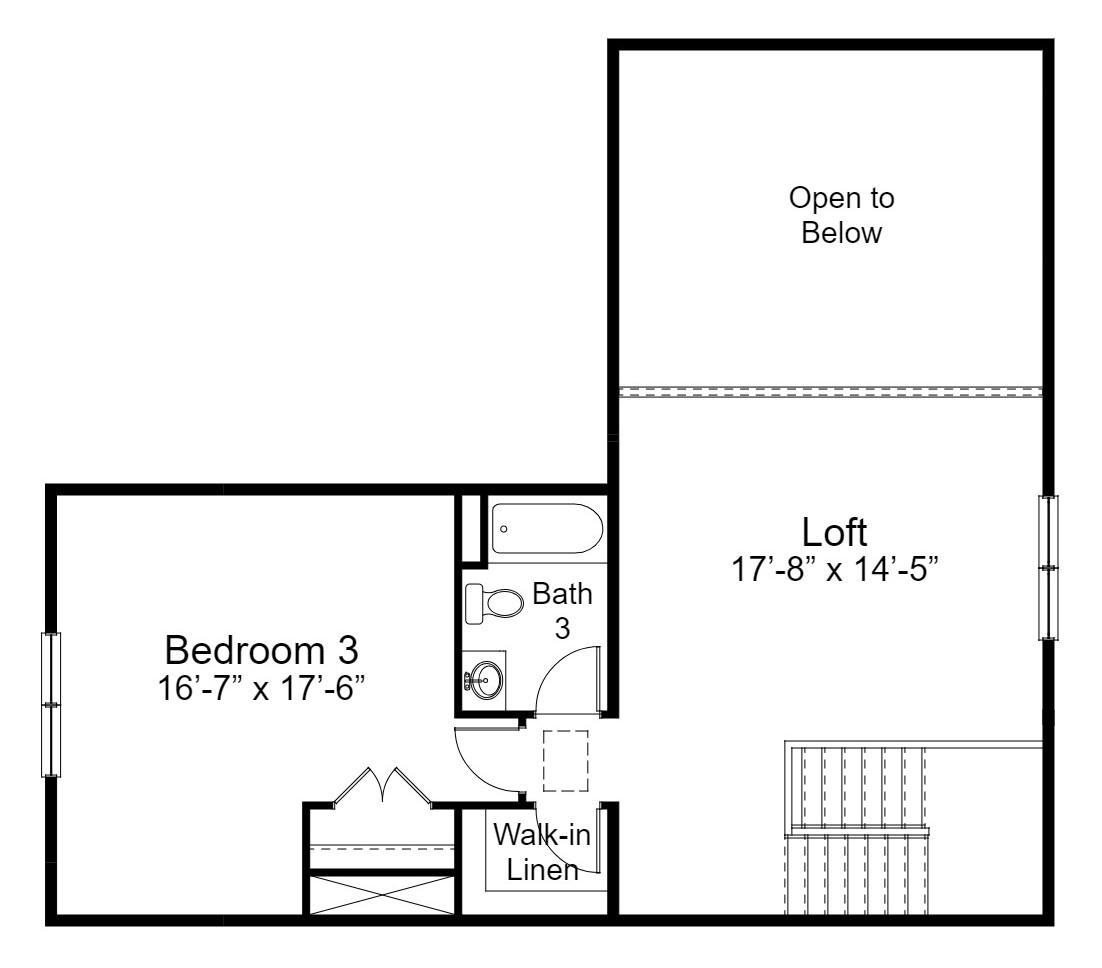
environment, making everyday living both effortless and rewarding.

Ann Burgess
860.705.3133
annburgess@bhhsne.com
Luxury waterfront living in the heart of Mystic, CT. Central Hall offers unparalleled views of the Mystic River, Mystic Seaport and the Mystic Drawbridge - a once in a lifetime setting. Every inch of these majestic condominiums is custom designed and custom crafted. Entertain in your very own chef’s kitchen featuring Sub Zero and Wolf appliances tucked into handcrafted wood cabinetry. Finishes such as cherry countertops and cherry paneled walls are throughout the entertaining spaces. The soaring ceilings allow for a flood of natural light reflecting the exquisite views of the water. The flowing layout of the main living area then leads you down an architecturally significant hallway to the primary and guest suites. You will notice the uncompromising
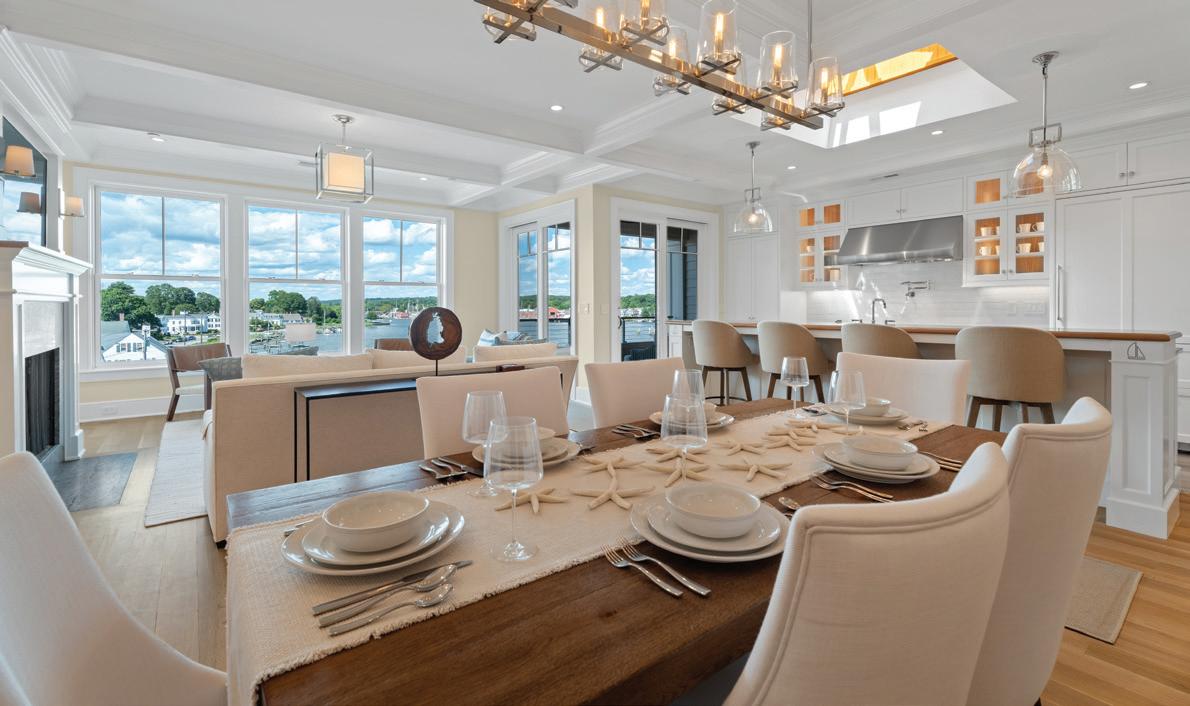
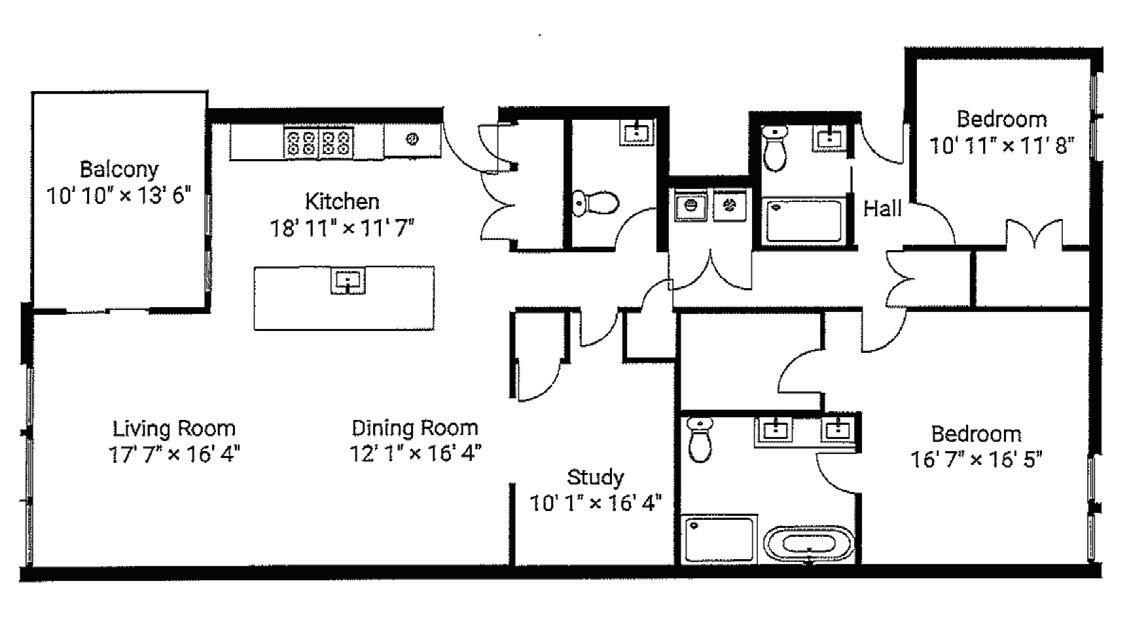
quality of the stone craftsmanship in all of the bathrooms as well as the hand selected, quarter sawn oak flooring throughout. Whether you
are “chic”, Modern or traditional the design can be yours through a simple meeting, onsite, with our custom designer. Come Live Where You Play!
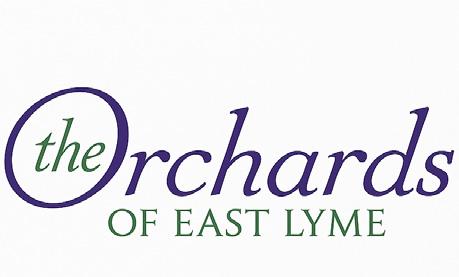
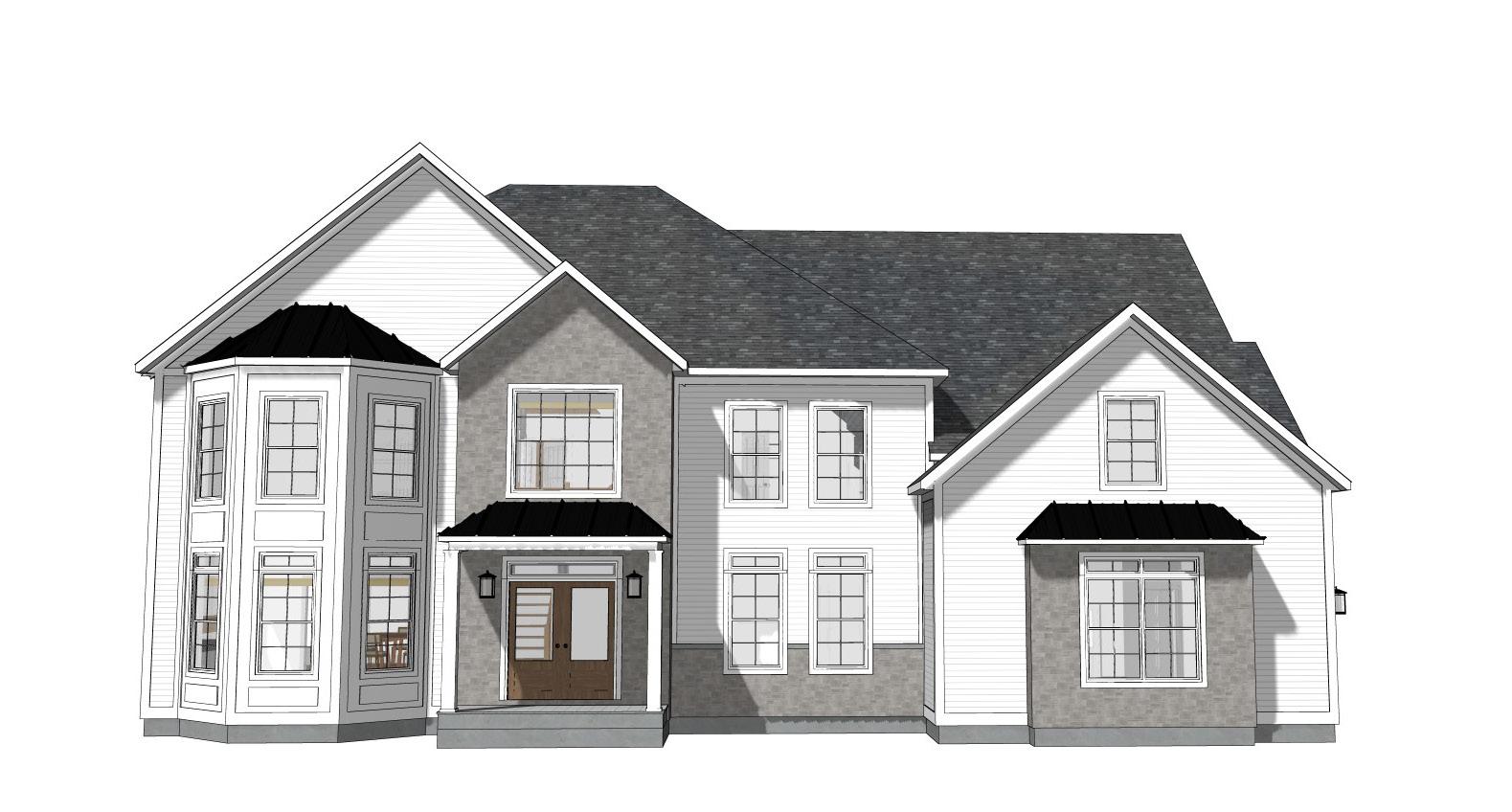
Gemma Carrier 860.941.3636
www.ByCarrierRents.com
Your Dream Home Awaits — Luxury Living with Long Island Sound Views!
Step into this breathtaking new construction offering 3,980 sq. ft. of refined living space, featuring 4 bedrooms, 3.5 baths, and 10-foot ceilings throughout. The openconcept design showcases elegant coffered ceilings, a premium spastyle shower, and large windows framing sweeping views of the Long Island Sound. Enjoy yearround comfort with a hybrid heat system and whole-house automatic generator, ensuring energy efficiency.
Nestled within a desirable


HOA community, you’ll enjoy resortstyle amenities including a sparkling pool, clubhouse, fitness room, and picturesque walking trails.
This is one of the last remaining view homes in the neighborhood —
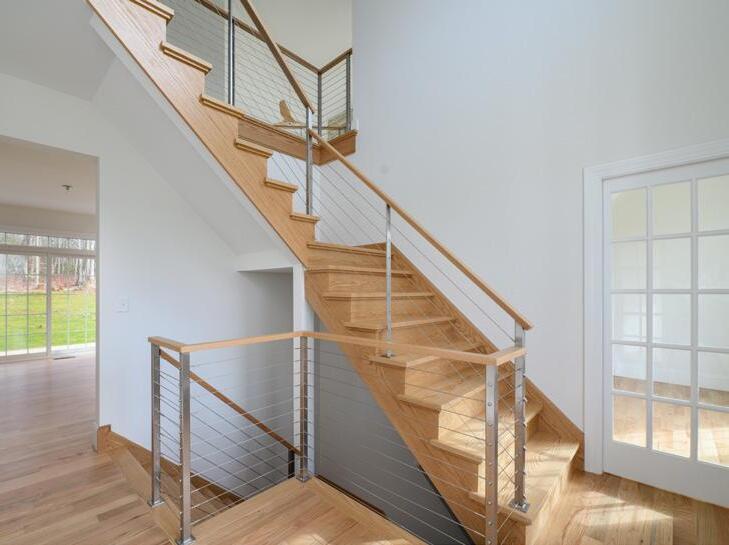

a rare opportunity to own a slice of coastal perfection where sophistication meets serenity. Don’t miss your chance to make this extraordinary property your forever home!



Nicole Kolinchak 203.714.6622
David Pippin 860.200.1433
EGHome.net
The Lillinonah is designed to impress — offering 3,484 square feet and 4 bedrooms of thoughtful, modern living. Hardwood floors flow throughout the open layout, connecting spaces that balance elegance with everyday comfort. The family room, private study, and expansive loft provide both gathering areas and quiet retreats, while a sweeping staircase adds drama and distinction to the home’s design. The chef inspired kitchen combines timeless craftsmanship with modern efficiency. This grand kitchen features induction cooking, pantry cabinet storage, and a large island ideal for entertaining or family meals. Every detail reflects quality

Living Area: 3,484 Sq Ft
Bedrooms | 2.5 Baths

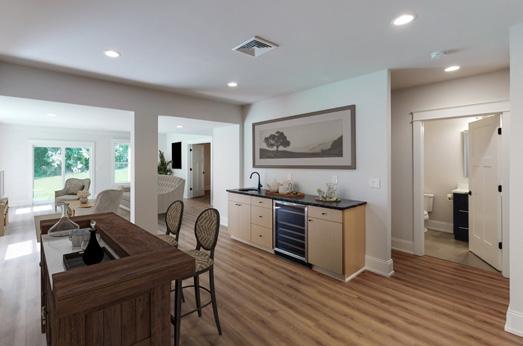


and style, and our award-winning Design Center lets you tailor the Lillinonah to your unique vision. Built as a Zero Energy Ready home, it’s designed to enhance comfort, promote healthier living, and save energy while offering lasting everyday benefits.



Nicole Kolinchak 203.714.6622
David Pippin 860.200.1433 EGHome.net
The Hayward offers 2,831 square feet of refined living where classic design meets modern convenience. With 4 bedrooms, this home welcomes you with hardwood floors that flow through the main living areas, including a formal dining room and private study. The chef inspired kitchen features induction cooking, a walk-in pantry and a spacious island — blends style and function, ideal for hosting or relaxing at home. A grand staircase adds character and creates a sense of openness that carries through the upper level. Exceptional craftsmanship and attention to detail shine in every space. Visit our award-winning


Design Center to select the finishes and details that make the Hayward truly your own. Built as a Zero Energy Ready home, it uses
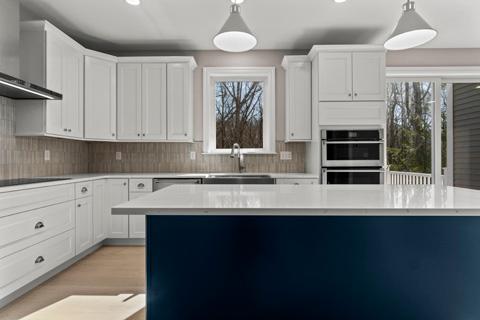


advanced materials and technology to enhance comfort, health, and efficiency in every season.
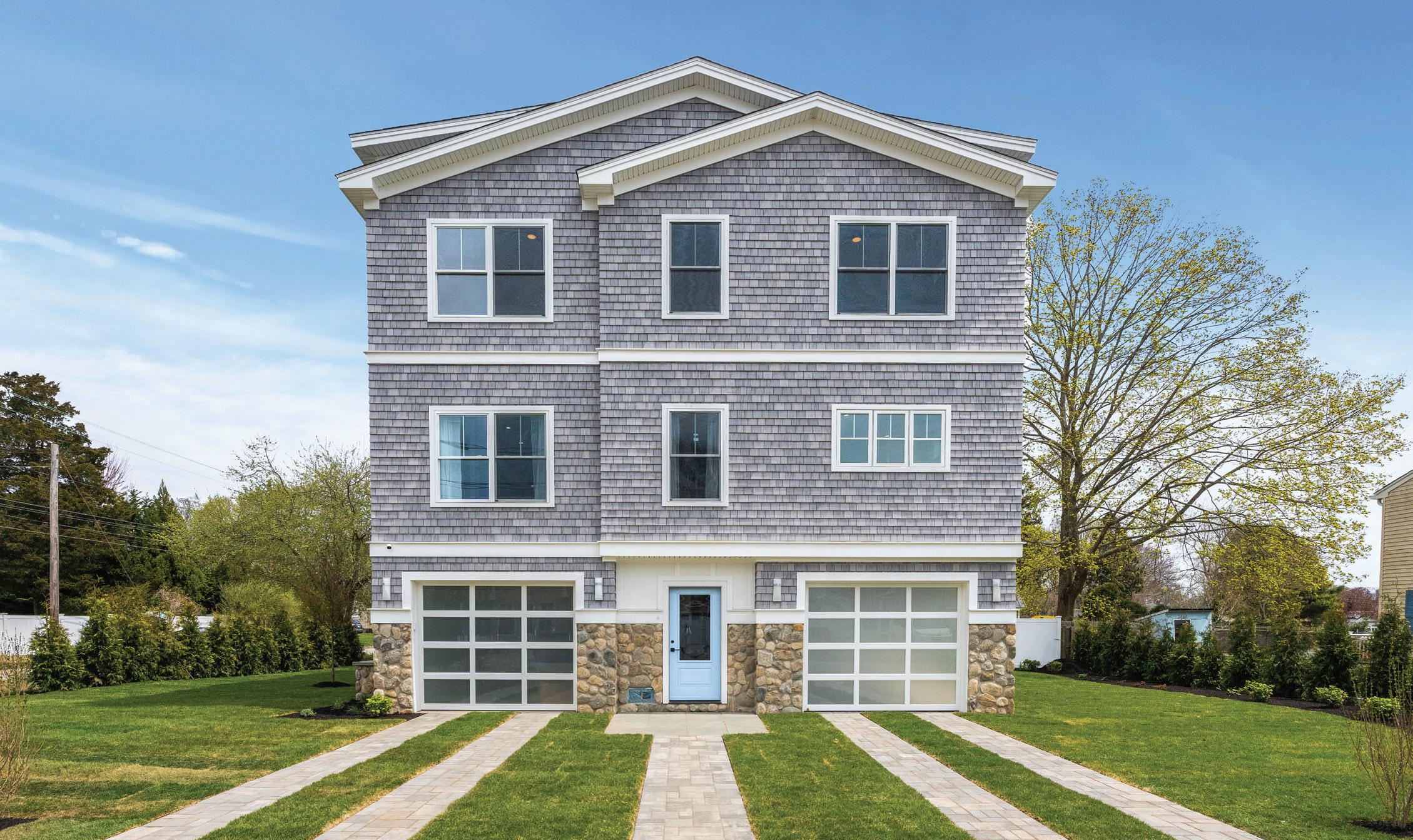


Mike Riccio 860.919.9122 michaelriccio67@gmail.com
Why settle for a remodel when you can own brand-new coastal luxury?
This rare retreat at 2 Old South Cove Road delivers the best of Old Saybrook’s shoreline lifestyle in a newly built masterpiece by ReBuilt Homes, builders of exceptional shoreline residences for over 20 years.
Spanning 2,500 square feet, this 3-bedroom, 3.5-bath home is a showcase of craftsmanship and sophistication. Soaring ceilings and oversized windows bathe the open-concept living spaces in natural light, while natural stone counters, an Italian appliance package, and custom bathrooms define every detail in luxury. Designed with modern living in mind, the home includes
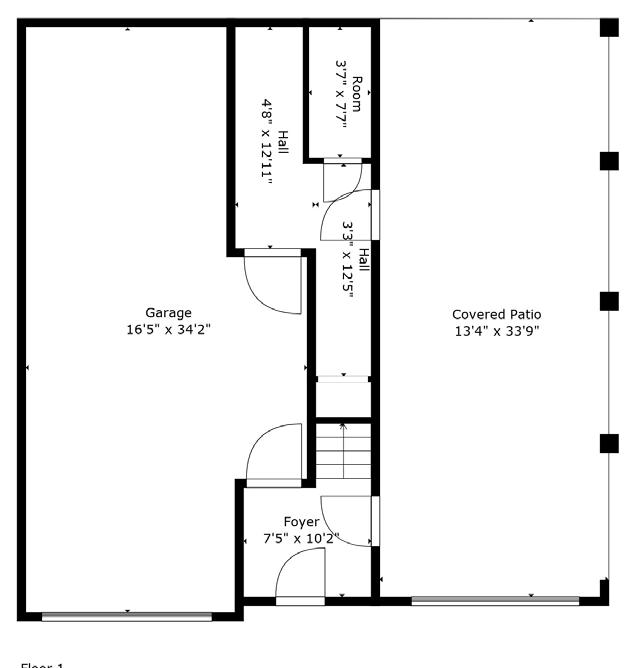
smart-home technology, luxury finishes, and elevator-ready access for single-floor ease.
Wake up to sunrise paddles on South Cove, stroll into town for boutique shopping, and unwind with cocktails by the shore. Ownership also includes exclusive membership at Saybrook Point Inn & Spa, offering access to pools, a fitness center, and dockside amenities.
This is more than a home,it’s a lifestyle where New England charm meets modern coastal
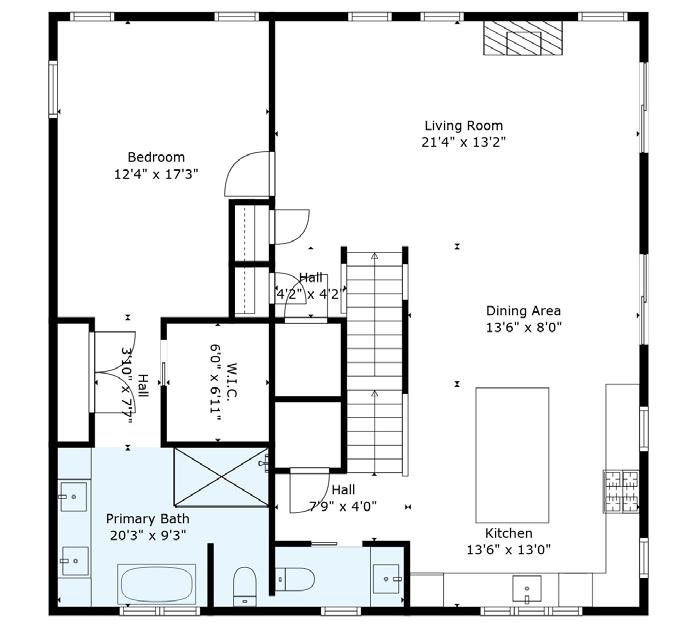

sophistication, crafted for those who demand the very best in waterfront living.


Nikkie DeFrancesco
C. 203.577.7308
Nikki@newhomenikkimarie.com NewHomeNikkiMarie.com
Welcome to Home Acre Estates — East Hampton’s newest enclave of elegant, thoughtfully designed new construction homes. Nestled on a picturesque lot, this 4-bedroom, 3-bath residence offers the perfect balance of timeless New England charm and modern living.
Step inside to an inviting openconcept layout, where light-filled spaces flow effortlessly from the designer kitchen to the spacious great room — perfect for everyday living and entertaining. A main-level bedroom and full bath provide flexible living options, while the upper level features a serene primary suite with a walk-in closet and spa-inspired bath. Two additional bedrooms and a full bath complete the upstairs, offering space for everyone.


Quality craftsmanship is evident throughout — from the elegant millwork and energyefficient systems to the thoughtfully curated finishes that make this home truly special. Located just minutes from the village center, lakes, and local trails,


Home Acre Estates combines smalltown charm with convenient access to nearby amenities. Multiple lots and floor plans are available, allowing you to personalize your dream home in this sought-after neighborhood. This is more than a house — it’s a lifestyle.



Lori Civitillo 203.723.4311
Shabs Sadat 475.400.9168 EGHome.net
Step into the Bethpage — a beautifully designed 1,955-squarefoot home that captures the ease and comfort of single-level living. Natural light fills the open floorplan, where vaulted ceilings and hardwood floors enhance the home’s spacious, airy feel. At the heart of it all is a spacious kitchen with a generous island — perfect for cooking, gathering, and creating memories. Every finish is chosen for both beauty and function, bringing warmth and sophistication to each room. At our award-winning Design Center, you can personalize every detail to fit your lifestyle and taste. The Bethpage is also a Zero Energy home, built with


innovative materials and smart technology that make your home more efficient, comfortable, and rewarding to live in.

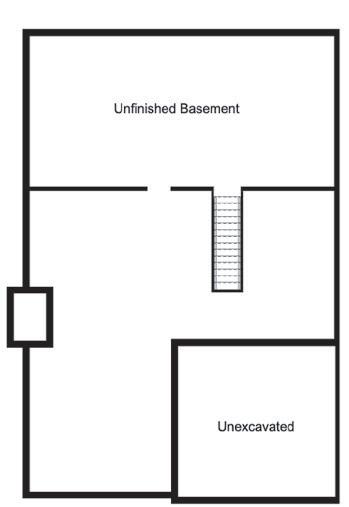

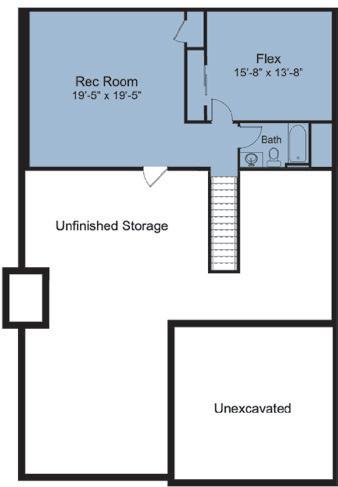



Lori Civitillo 203.723.4311
Shabs Sadat 475.400.9168
EGHome.net
The Sawgrass brings timeless style together with modern comfort across 2,455 square feet. The firstfloor primary suite offers a peaceful retreat with an elegant ensuite and generous closet space. An open layout with hardwood floors connects bright, spacious living areas to a chef-inspired kitchen with a large island — the perfect gathering spot for guests or family. A graceful staircase makes a striking statement and leads to a loft that adds versatility and character to the home’s design. Thoughtful details and designer finishes create a warm, welcoming feel throughout. Visit our awardwinning Design Center to choose the finishes, fixtures, and touches

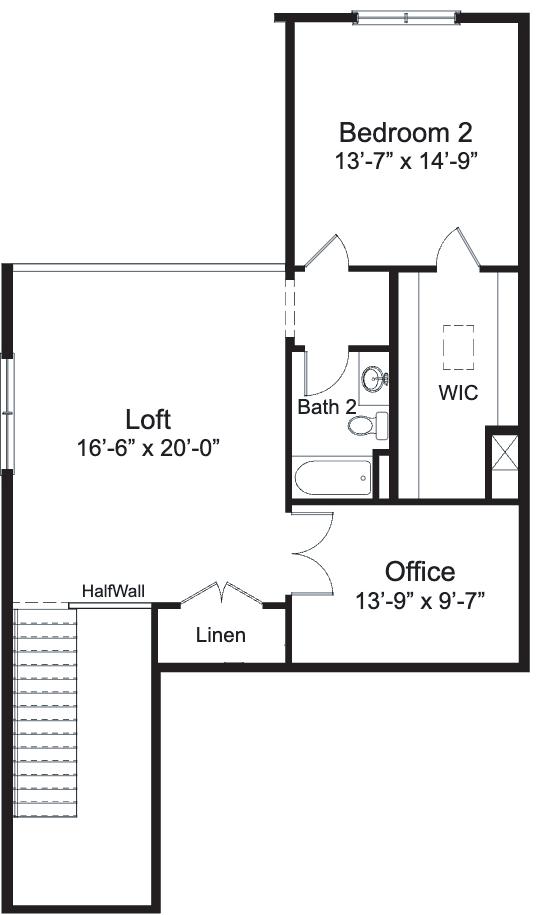
that reflect your personal style. Like all of our Zero Energy homes, the Sawgrass is built with innovative materials and technology that support comfort, energy efficiency, and a healthier way of living.


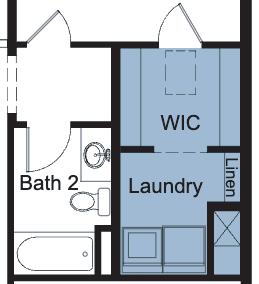


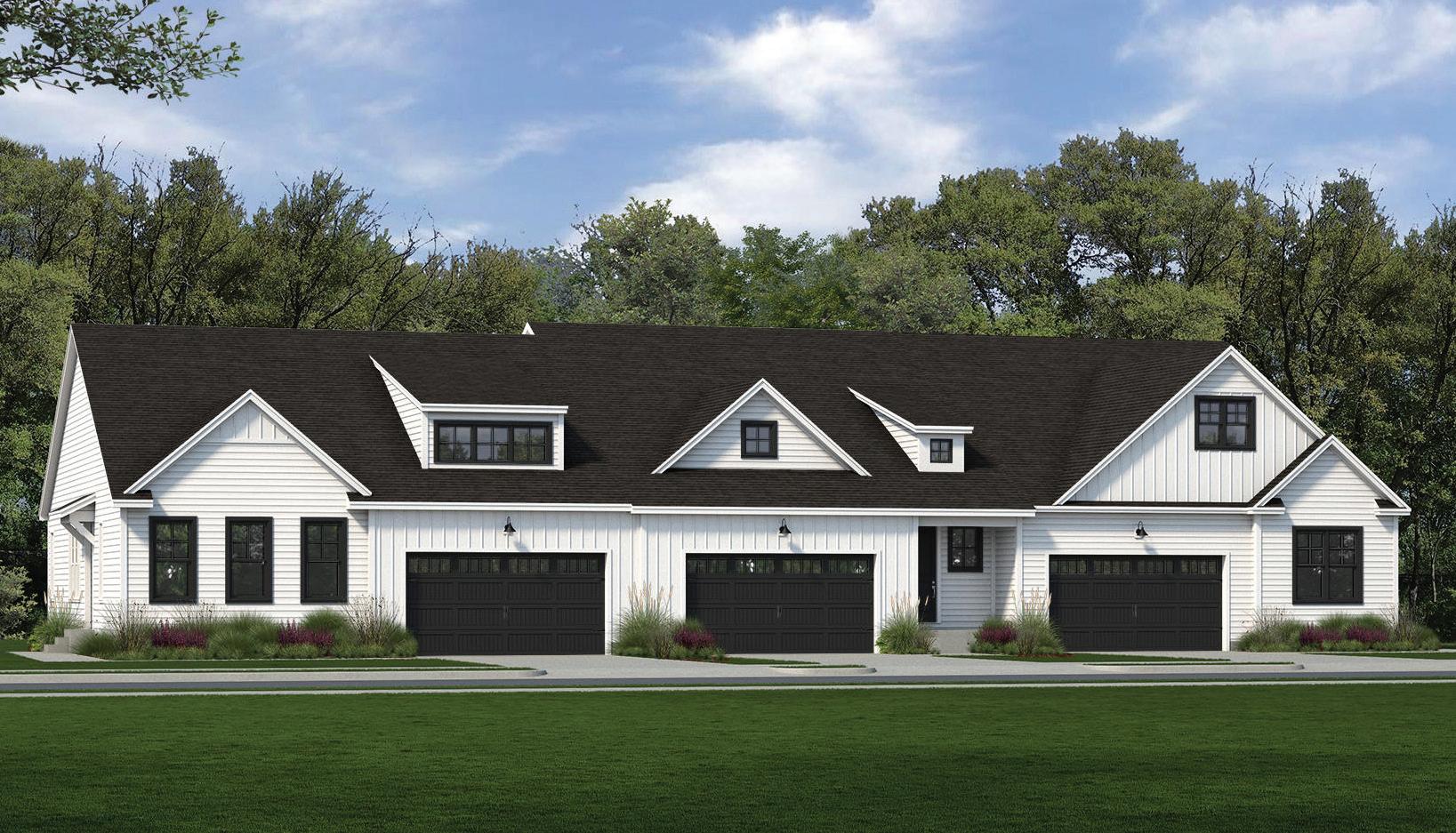

Lori Civitillo
203.723.4311
Shabs Sadat 475.400.9168 EGHome.net
Welcome to the Pinehurst — 2,536 square feet of modern elegance and effortless comfort. The first-floor primary suite creates a private retreat with a spa-like ensuite and generous closet space. Throughout the main level, soaring ceilings, oversized windows, and hardwood floors set a bright, inviting tone. The kitchen features wood cabinetry, induction cooking, and stone countertops that open to a welcoming dining area — perfect for everything from quiet mornings to lively evenings with friends. Upstairs, a spacious loft adds openness and flexibility to the design. Every element of the Pinehurst is crafted to make daily living beautiful, comfortable, and
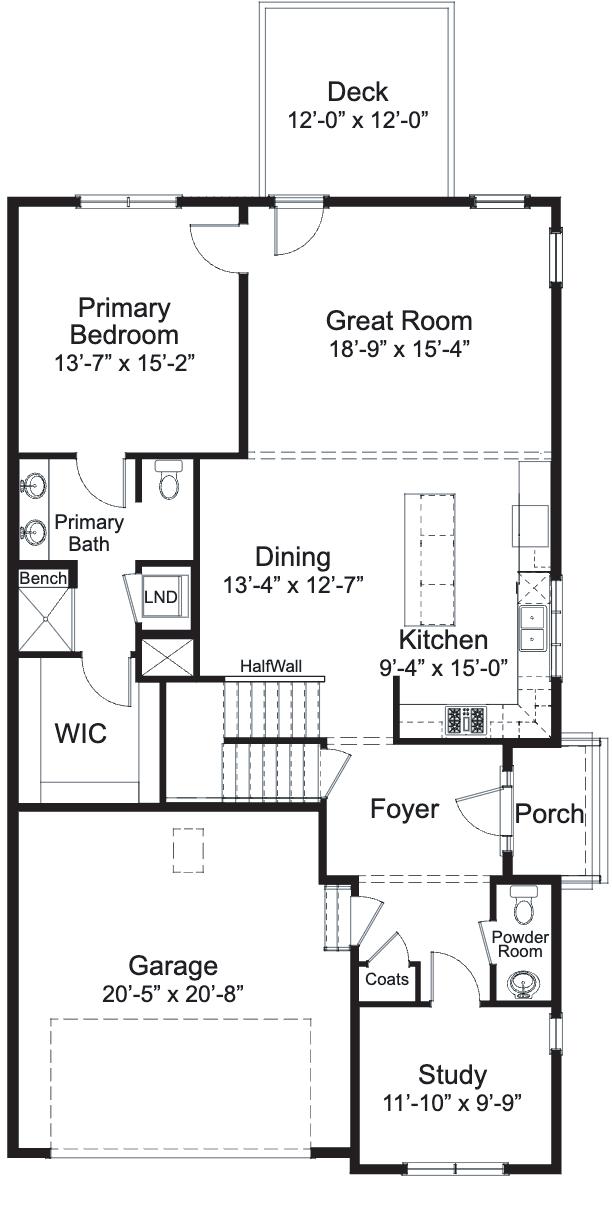




easy. At our award-winning Design Center, you’ll have the opportunity to personalize every finish and fixture to make this home uniquely yours. Built as a Zero Energy home, the Pinehurst combines smart materials and advanced technology to keep you comfortable, promote healthier living, and save energy year after year.
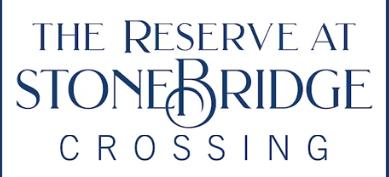


Jason Helton 203-714-6622
Mike Helmuth 203-714-6622 EGHhome.net
From its location to its variety of home styles, and EG Home’s quality and experience, this community has the life - and lifestyle - you’ve been searching for in New Haven County. Featuring spacious town homes and luxury carriage homes, as well as a desirable location, The Reserve at Stonebridge Crossing is perfect for young professionals and empty nesters. This maintenance-free community will have a pavilion, fire pit, walking loop, and trails. A convenient location offers endless restaurants nearby, myriad shopping options and easy commuting routes. Cheshire is known for its highly rated school district.
All of the homes at The Reserve at Stonebridge Crossing will feature EG Home’s unparalleled quality and style. The distinctive townhome and carriage home designs include open concept living, soaring ceilings and high-end finishes. Details like first floor primary suites, flexible options, and the ability to personalize each home in the Design Center make them truly unique and highly livable. Whether you’re running quick errands or strolling along the trail, you’ll enjoy a lifestyle that’s filled with carefree fun, beautiful scenery, and of course a place you

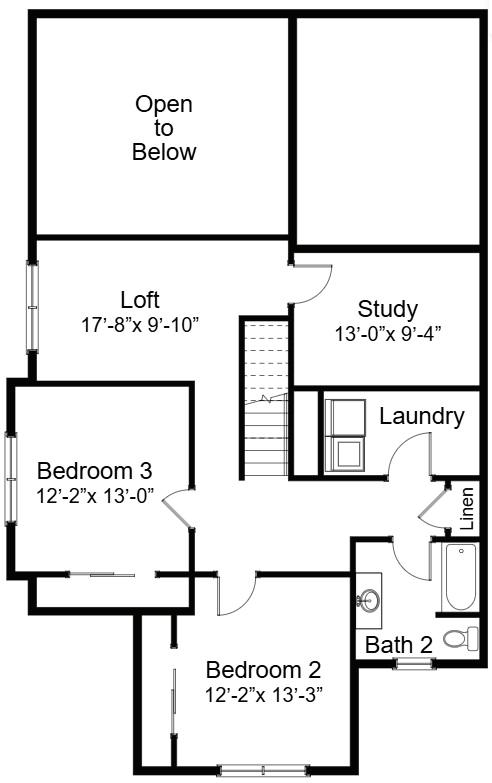
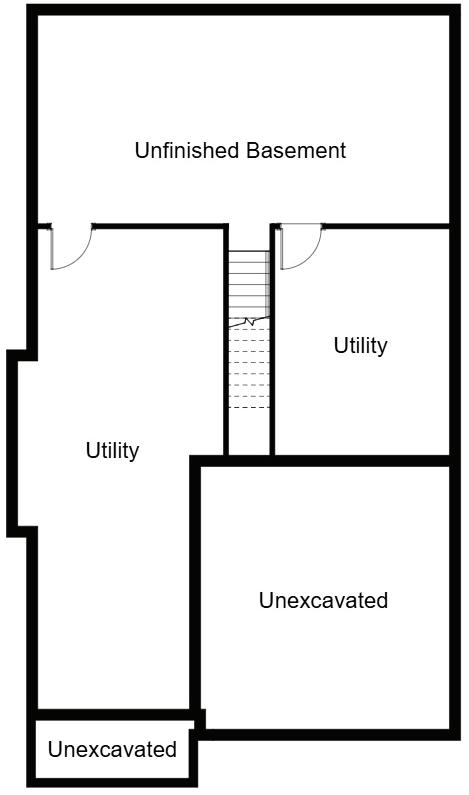
call home. You deserve to live your best life at The Reserve at Stonebridge Crossing.
1. The Enclave at Barn Island – Monroe
7 Summertime Circle
Pawcatuck, CT
EG Home
2. The Enclave at Barn Island – Lincoln 21 Summertime Circle Pawcatuck, CT
EG Home 3. Central Hall
22 West Main Street – Unit 3 Mystic, CT
Mystic Construction, LLC
4. The Orchards of East Lyme 12 Pumpkin Grove East Lyme, CT
Carrier Enterprises
5. Riverside Reserve – Lillonah 1 Twin Valley Road East Lyme, CT EG Home 6. Riverside Reserve – Hayward 3 Twin Valley Road East Lyme, CT
EG Home 7. Old Saybrook Home
2 Old South Cover Road Old Saybrook, CT Rebuilt Homes
8. Quinns Way
5 Quinns Way East Hampton, CT Marino Construction
9. The Bridges at Oxford Greens – Bethpage 1081 St. Andrews Drive Oxford, CT EG Home
10. The Bridges at Oxford Greens – Sawgrass 1083 St. Andrews Drive Oxford, CT EG Home
11. The Bridges at Oxford Greens – Pinehurst 1085 St. Andrews Drive Oxford, CT EG Home
12. The Reserve at Stonebridge Crossing 31 Supperman Way Cheshire, CT EG Home
13. Crystal Lake Home 50 East Shore Road Ellington, CT LaRoche Builders
14. Folly Farms 3 Cobtail Way Simsbury, CT Diamond Homes, LLC
15. Burlington Woods 31 Jerome Avenue Burlington, CT T&M Homes
16. Virtual Home Milford MiLford, CT AR Housing
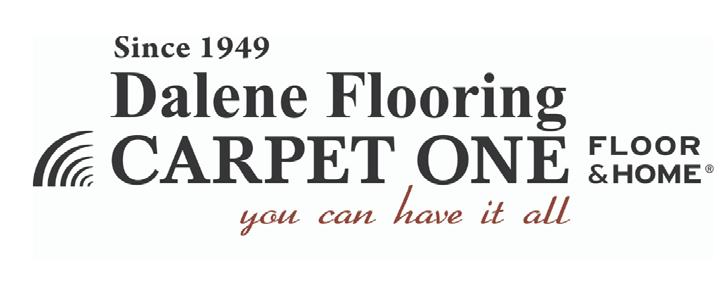





Andrew LaRoche Office: 860-851-8800 Cell: 860-729-2841
Nestled on the tranquil north cove of Crystal Lake, this 2-bedroom, 2.5-bath masterpiece captures the perfect balance of rustic charm and modern craftsmanship. Once home to the Nipmuc Indians who called it Wabbaquasset, “where cattails grow”, the land now spans 4.5 acres of pristine natural beauty, framed by pines, fruit trees, and two majestic eagles’ nests overlooking the shimmering 65-foot-deep lake.
The home’s architecture honors its surroundings, featuring postand-beam construction, barn-style roofing, and natural stone accents. Inside, soaring ceilings, exposed

yellow pine beams, and handcrafted cabinetry create a warm, inviting atmosphere. The great room’s fireplace, set beneath a vintage mantel and custom lighting, is a showpiece that radiates comfort and elegance
The first-floor master suite offers privacy and serene views, while the second-floor loft, adorned with Adirondack twig and branch cedar railings, adds a
touch of mountain-lodge artistry.
Quartz and granite countertops, custom tile work, and wood floors throughout elevate every detail.
With a spacious walkout garage, outdoor shower, covered porch, and sweeping lake views from every angle, 50 East Shore Road isn’t just a home, it’s a retreat designed to inspire a deep connection to nature and timeless New England living.


Diamond Homes
Steffen Reich 860-515-1130 www.diamondhomesct.com
Nestled in the prestigious Folly Farms community, this Diamond Homes residence is a showcase of refined craftsmanship and modern luxury. Folly Farms is celebrated for its peaceful surroundings, spacious estate lots, and elegant custom residences—an exclusive enclave balancing privacy with convenience to top schools, shopping, and golf courses.
From the moment you enter, the home makes a statement with its grand double-height foyer and chandelier lift, opening into soaring 22-foot coffered ceilings and sun-filled spaces. The exterior blends Hardie siding, natural
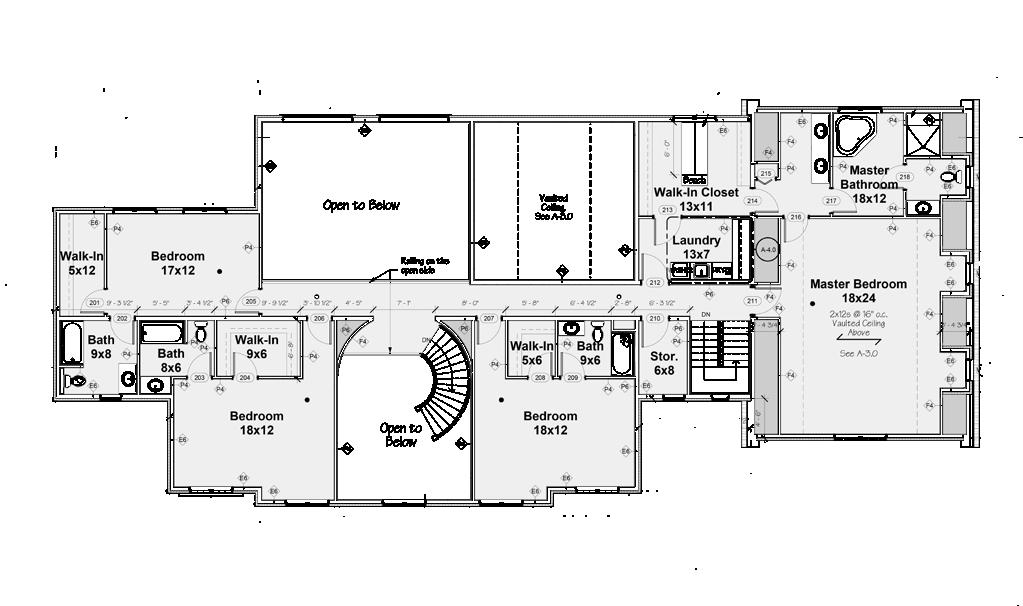
stonework, and 50-year shingles with triple-pane windows for timeless beauty and efficiency. Inside the walls, full foam insulation provides exceptional comfort and energy savings year-round.

Designed for today’s lifestyle, an elevator services all floors with ease.
The chef’s kitchen features custom cabinetry, quartz countertops, and Signature Kitchen Suite appliances including a wine fridge. Retreat to a spa-like primary bath with heated porcelain floors, soaking tub, and walk-in closets with built-ins.
Entertainment and comfort meet
in the private home theater, game room with bar, play nook, home office, gym, and dedicated pet spa. Outdoors, a heated pool and spa are surrounded by landscaped grounds with lighting, creating a resort-style retreat.
Diamond Homes delivers sophistication, function, and sustainability, a truly remarkable showcase in the 2025 Parade of Homes.


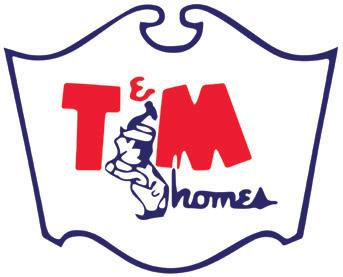
Joe Duva, T & M Homes
860.883.3479
www.TandM.com
A wooded 2.1-acre lot is the setting for this modern farmhouse which includes black windows, a large covered front porch, as well as a second covered front porch leading to the mudroom. The formal front of the first floor features a foyer with an open spindled staircase that separates the dining room and office. Across the rear of the first floor is the kitchen/nook with three large skylights that adjoins the fireplaced family room. The kitchen features an eight-foot island with an overhang counter with room to seat four, walk-in pantry, electric wall oven with microwave, and a gas range. The primary suite is thoughtfully designed with a tray


ceiling, dual walk-in closets, and a spa-like bathroom featuring a double vanity and a soaking tub framed by a picture window, and oversized shower. A study off the suite provides space for a home
office or quiet sitting area. Also on the second floor are a laundry room and three additional bedrooms one of which has an ensuite bath. A turned staircase leads down to the mudroom.
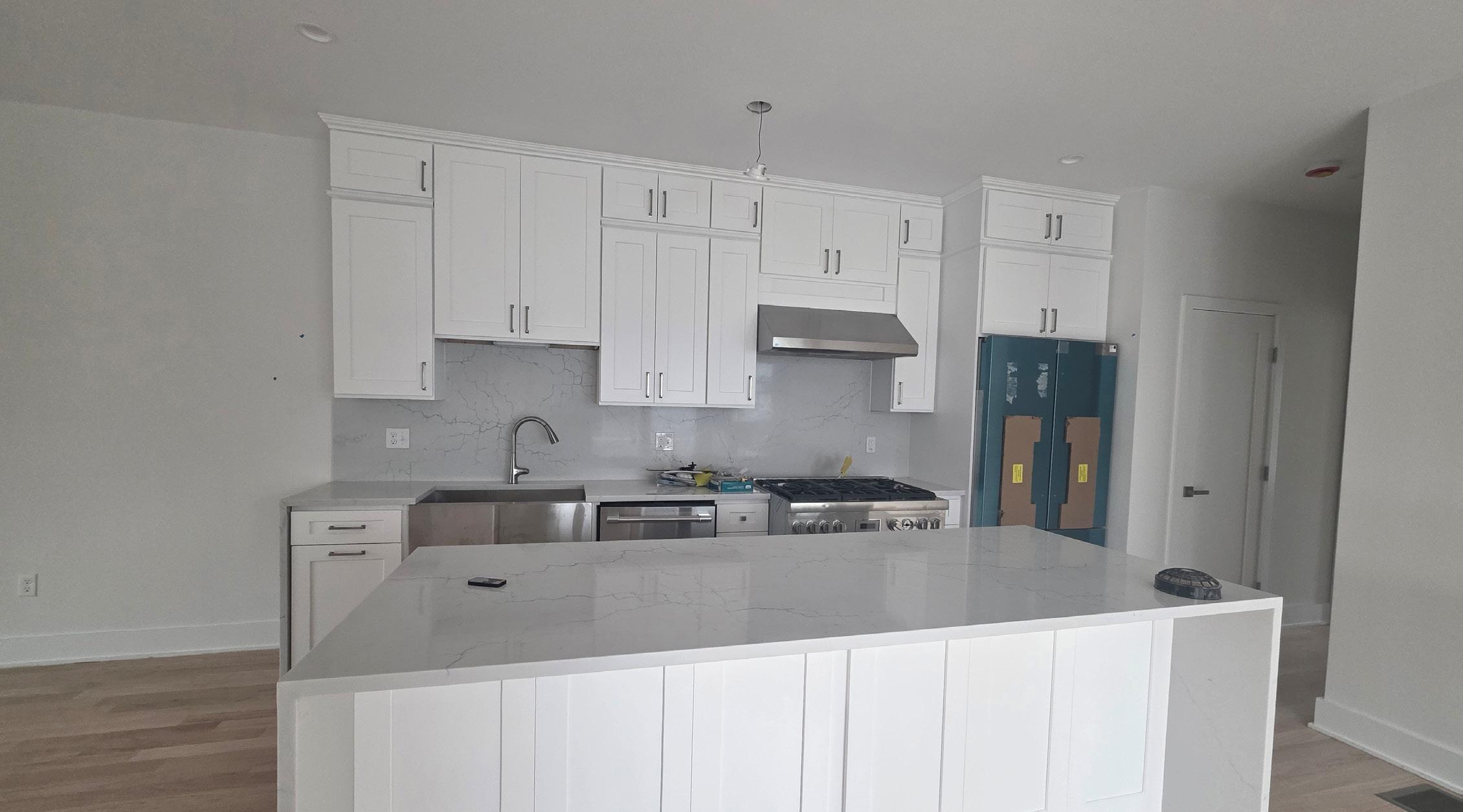

Stacy Blake
Stacy Blake Realty
203.713.8090
Gorgeous New Construction Townhouse with Water Views Steps from Award-Winning Woodmont Beach!
Experience coastal living at its finest in this stunning new construction townhouse, perfectly situated just half a block from beautiful Woodmont Beach—voted one of the best coastal areas to live in the United States!
This sun-filled home offers breathtaking water views and a private balcony ideal for relaxing with your morning coffee or evening glass of wine. The openconcept main floor features a bright and airy living space, a modern kitchen with high-end finishes, and

plenty of room to entertain. Upstairs, spacious bedrooms and wellappointed baths provide comfort and style. The lower level adds versatility with an oversized 2 -4 car garage and plenty of storage. Enjoy the best of beachside living—walk to the sand in seconds,
soak in the sea breeze, and explore the charming Woodmont neighborhood with its local shops, dining, and community feel. Whether as a year-round residence or weekend retreat, this home blends luxury, convenience, and coastal charm.

Liberty Bank’s award-winning Construction-to-Permanent Mortgage automatically converts to a permanent loan once construction is complete. With half the paperwork and one-time closing costs, you’ll have more time and money to devote to the home of your dreams. It’s just one of the ways Liberty helps to improve the lives of our customers for generations to come. Contact me to learn more.

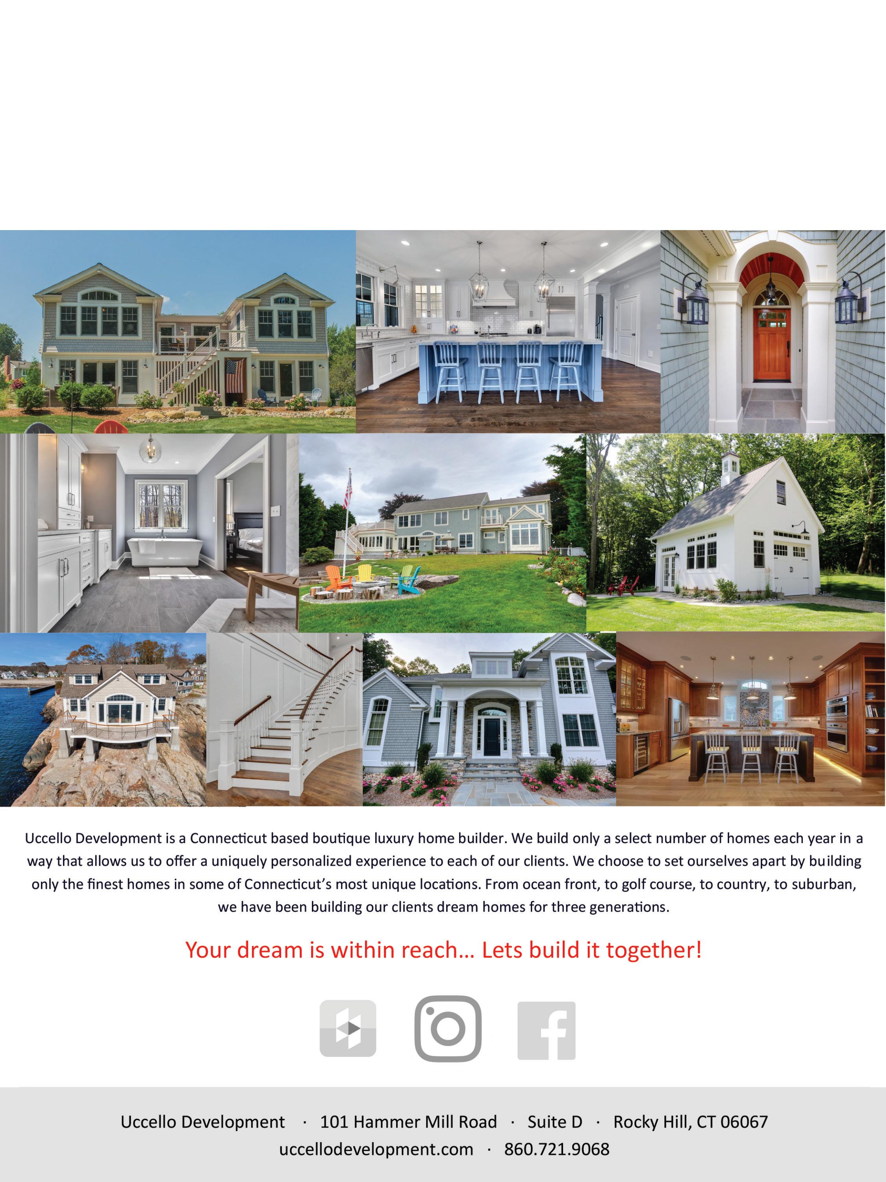


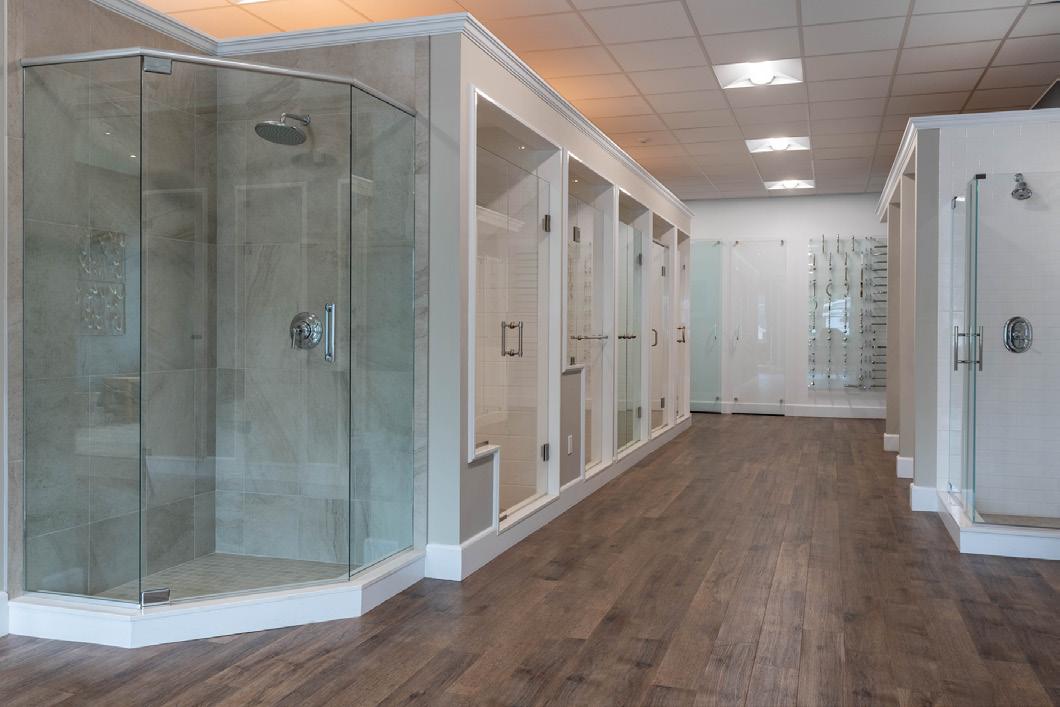

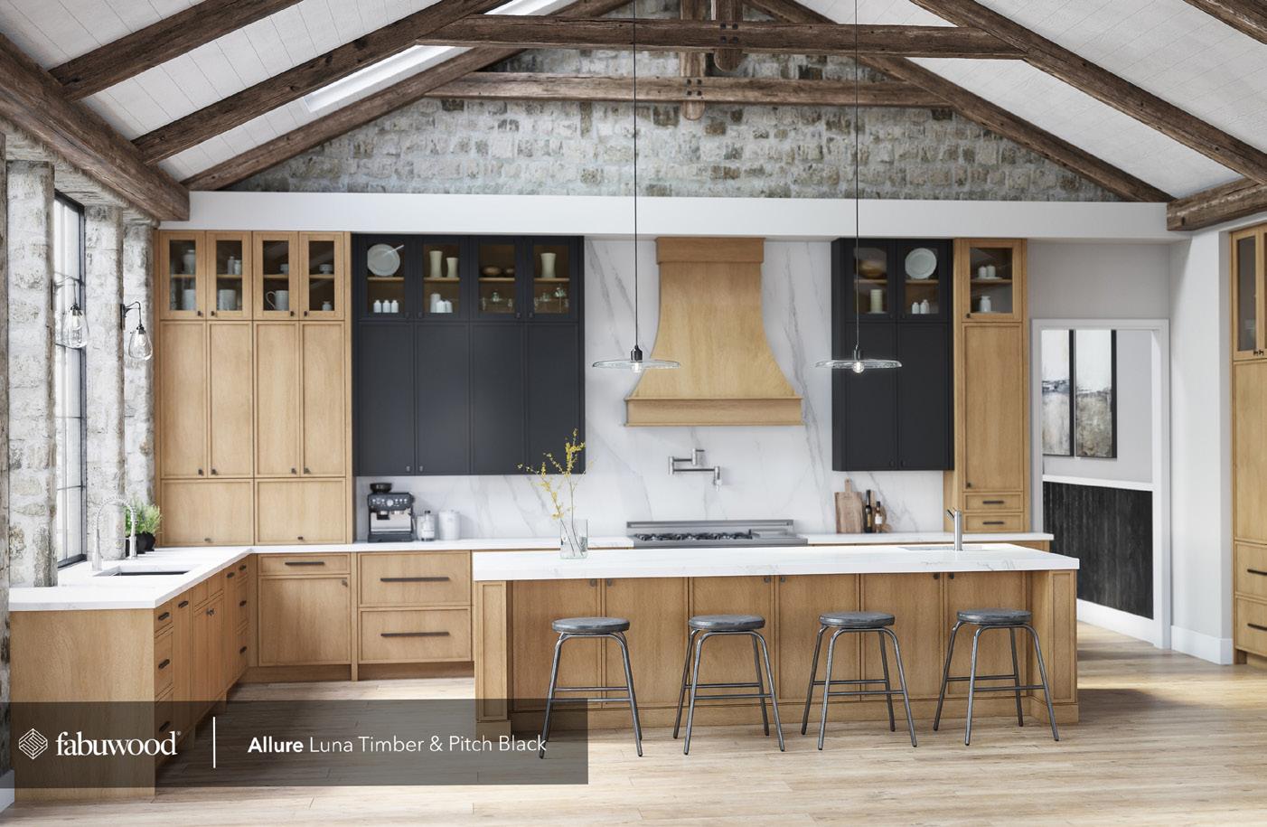
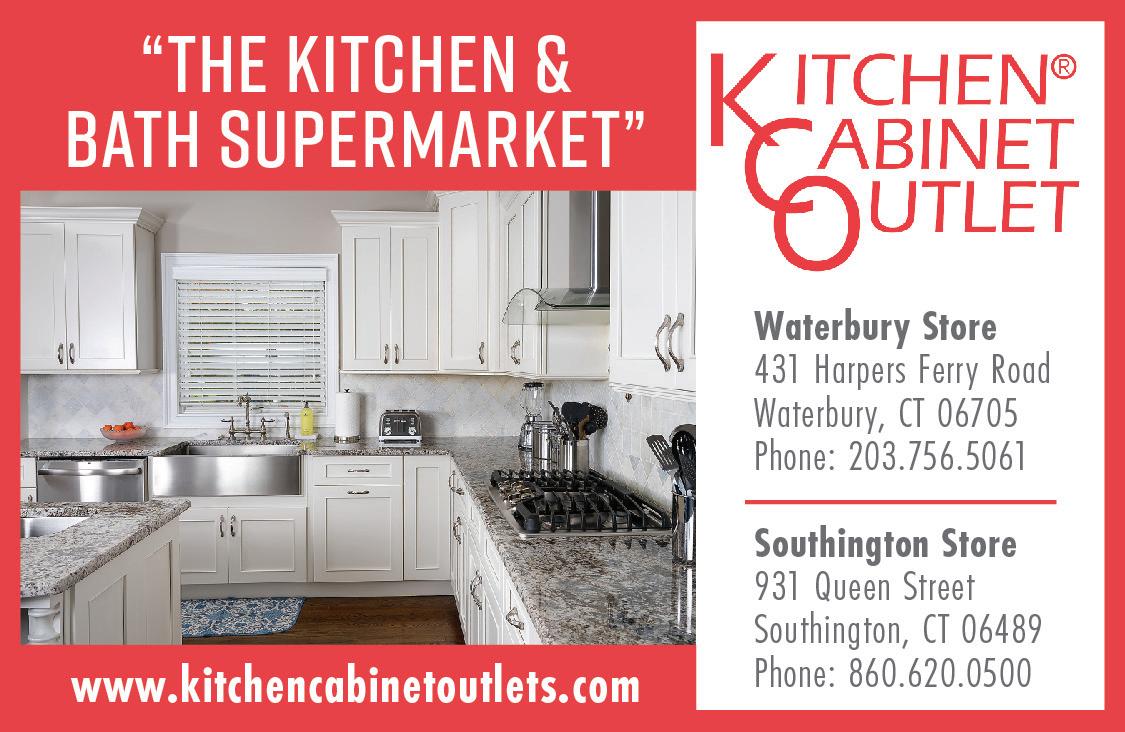








Pistritto Marble IMPORTS
Specializing in Granite, Marble, Quartz, Quartzite, & Porcelain in CT, MA, RI
• Kitchen
• Countertops
• Vanity Tops
• Fireplace Surrounds
• Shower & Tub Surround
• Outdoor Kitchen
Pistritto Marble IMPORTS, INC
97 Airport Rd Hartford, CT 06114 (860) 296-5263
Store Hours:
Monday - Friday 8:30 A.M. - 4:30 P.M.
Saturday 9:00 A.M. - 1:00 P.M. email: sabrina@pistrittomarble.com








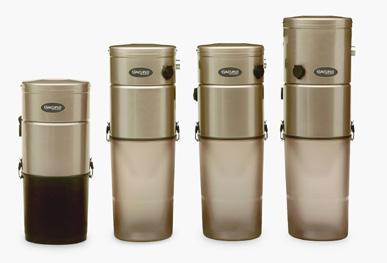



We Custom Design Builders and Contractors Packages
• Extended Warranties Are Available
• Provide the Perfect Appliances for New Construction, Remodels or Renovation
• Small to Large
• We Have a Great Selection, Excellent Value and Unmatched Customer Service
An Independent Appliance Dealer
There are many reasons why consumers choose Contractors Home Appliances in East Granby, CT and West Springfield, MA.
As an independent appliance dealer, you can’t beat our personalized service and dedication to our customers.
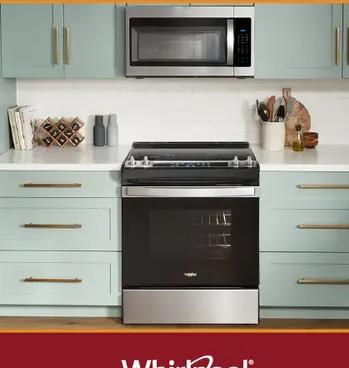
Locations:
3 Turkey Hills Rd (Center Shops) East Granby, CT 06026
Phone: 860-653-8266






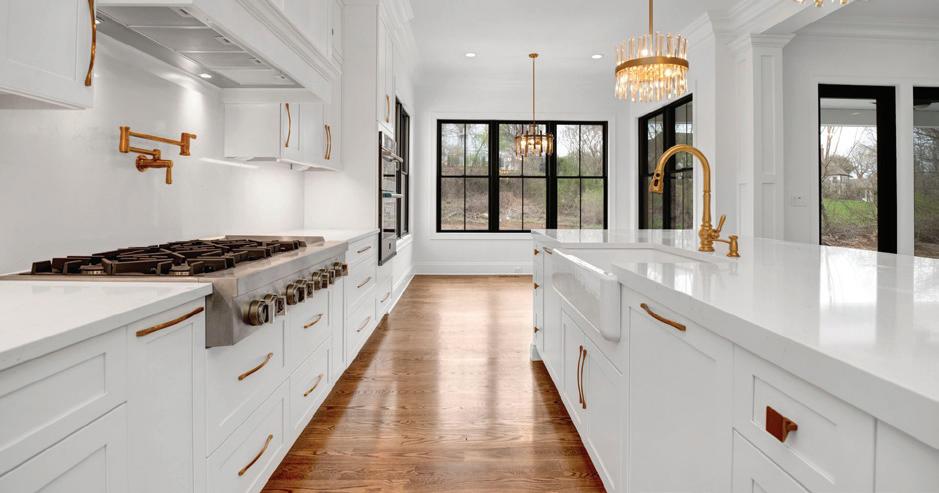
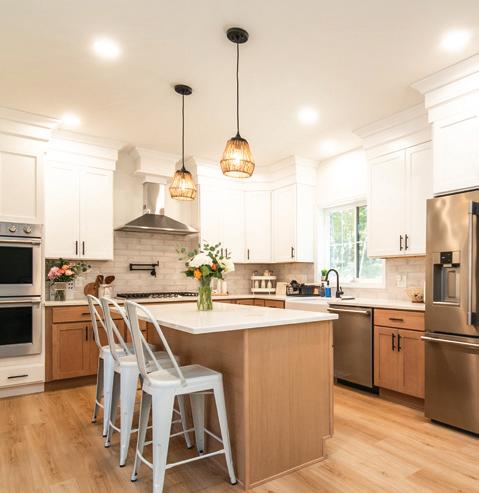



Comfort-Driven
Simple,

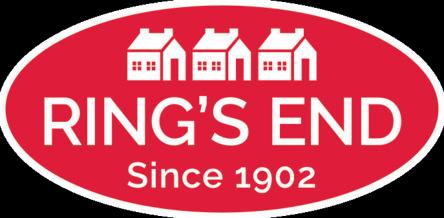


















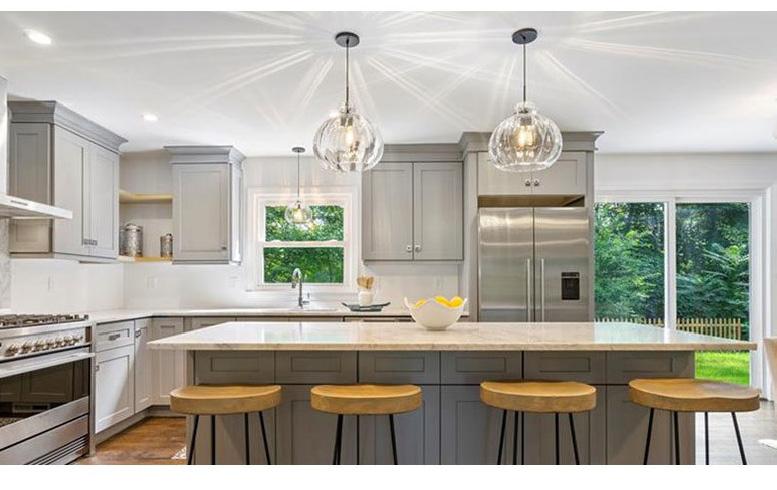
FRIDAY, NOVEMBER 7, 2025
Aqua Turf 556 Mulberry St. Plantsville, CT
$125 per person
Open Seating or Reserve a Table for 10 for $1,250
To reserve your seat(s) or to donate an item, call (860) 563-4212 or email sheri@hbractriverregion.com
Proceeds to benefit the Home Builders & Remodelers Association Charitable Foundation


Your Vote Matters – and You Could Win!
Click on the Menu icon in the Parade of Homes App and click on the “Vote” option. Vote for your favorite home, kitchen, bathroom and special feature.
Once you have voted, you will be entered into a drawing to win a $200 Amazon Gift Card.

The winners will be notified on November 4th.


• Get directions to homes
• Browse home photos
• Get ticket scanned at each home
• View home details
• Watch video of each home
• Vote for People’s Choice Awards
• Create your personal idea book
All this and more in the Connecticut Parade of Homes App




Connecticut Parade of Homes App Sponsored by:


Building or remodeling your home is one of the most exciting and meaningful investments you can make. The right builder does more than construct walls and rooms. They help bring your vision to life and create a space that feels uniquely yours. Whether you are starting from the ground up or reimagining your current home, this checklist will help you find a trusted professional who inspires confidence and delivers quality results.
1. Define Your Vision
Start by identifying your musthaves, nice-to-haves, and overall style. Gather inspiration from magazines, social media, and home tours like the Parade of Homes. A clear vision helps you find a builder who shares your aesthetic and understands your priorities.
2. Do Your Homework
Look for builders and remodelers who are members of a professional association such as the Home Builders & Remodelers Association (HBRA). Membership signals a commitment to quality, ethics, and continuing education.
3. Review Portfolios and References
Ask to see examples of completed projects that match your design preferences and scope. Reputable builders will gladly share references and encourage you to speak with past clients about communication, timelines, and satisfaction with the finished product.

4. Verify Credentials and Insurance
Confirm that your builder is licensed and insured. This protects both you and the builder during construction. Asking for proof of insurance and licensing is a standard and important step.
5. Compare Bids Carefully
Price is important, but it should not be the only deciding factor. Look beyond the bottom line to evaluate materials, timelines, and warranties. The lowest bid may not always offer the best long-term value.
6. Prioritize Communication
A successful project depends on clear and consistent communication. Choose someone who listens well, explains processes thoroughly, and responds promptly. You will be working closely together, so mutual trust is essential.
7. Get Everything in Writing
A detailed contract should outline the project scope, payment schedule, timeline, and warranty information. Clarity at the start prevents costly misunderstandings later.
8. Visit Job Sites
If possible, tour an active job site. A well-organized, safe, and clean work area reflects professionalism and pride in craftsmanship.
9. Trust Your Instincts
Beyond paperwork and portfolios, choose a builder who makes you feel comfortable and confident. The right partner will bring both inspiration and integrity to the process.
10. Be Inspired
When you work with a builder who understands your vision, you are not just building a home. You are creating a space that reflects your lifestyle, your values, and the moments that matter most.

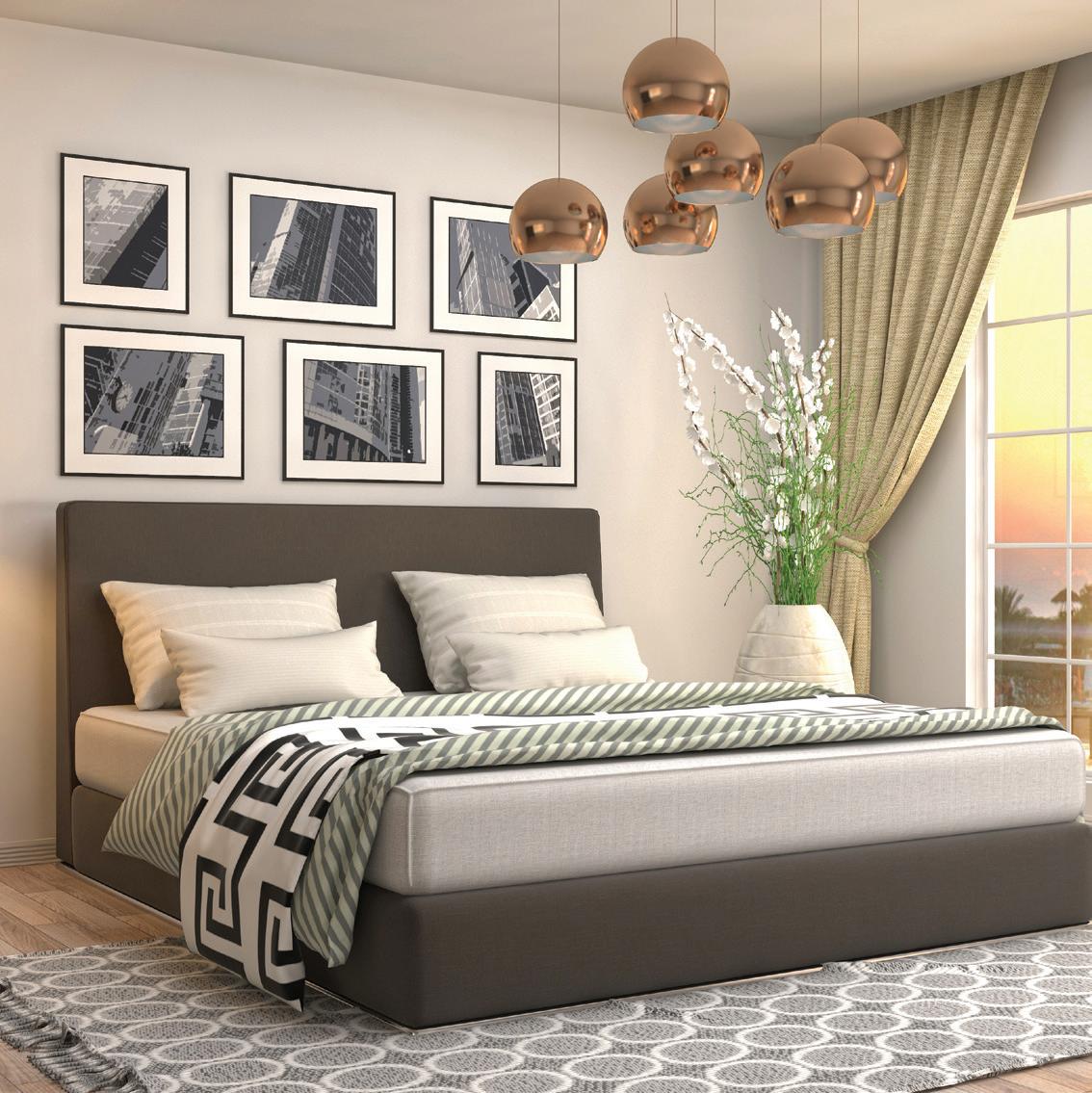

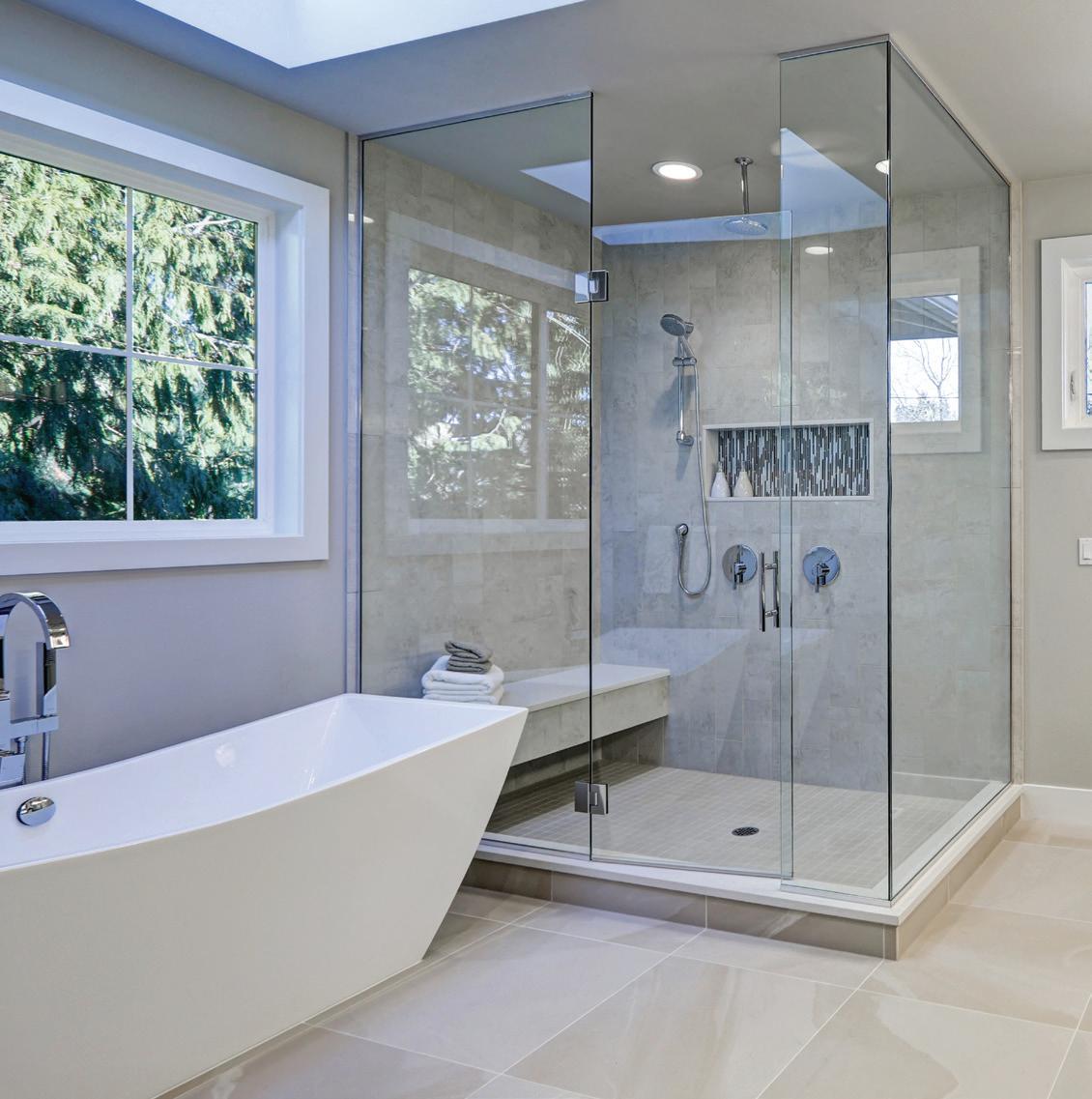
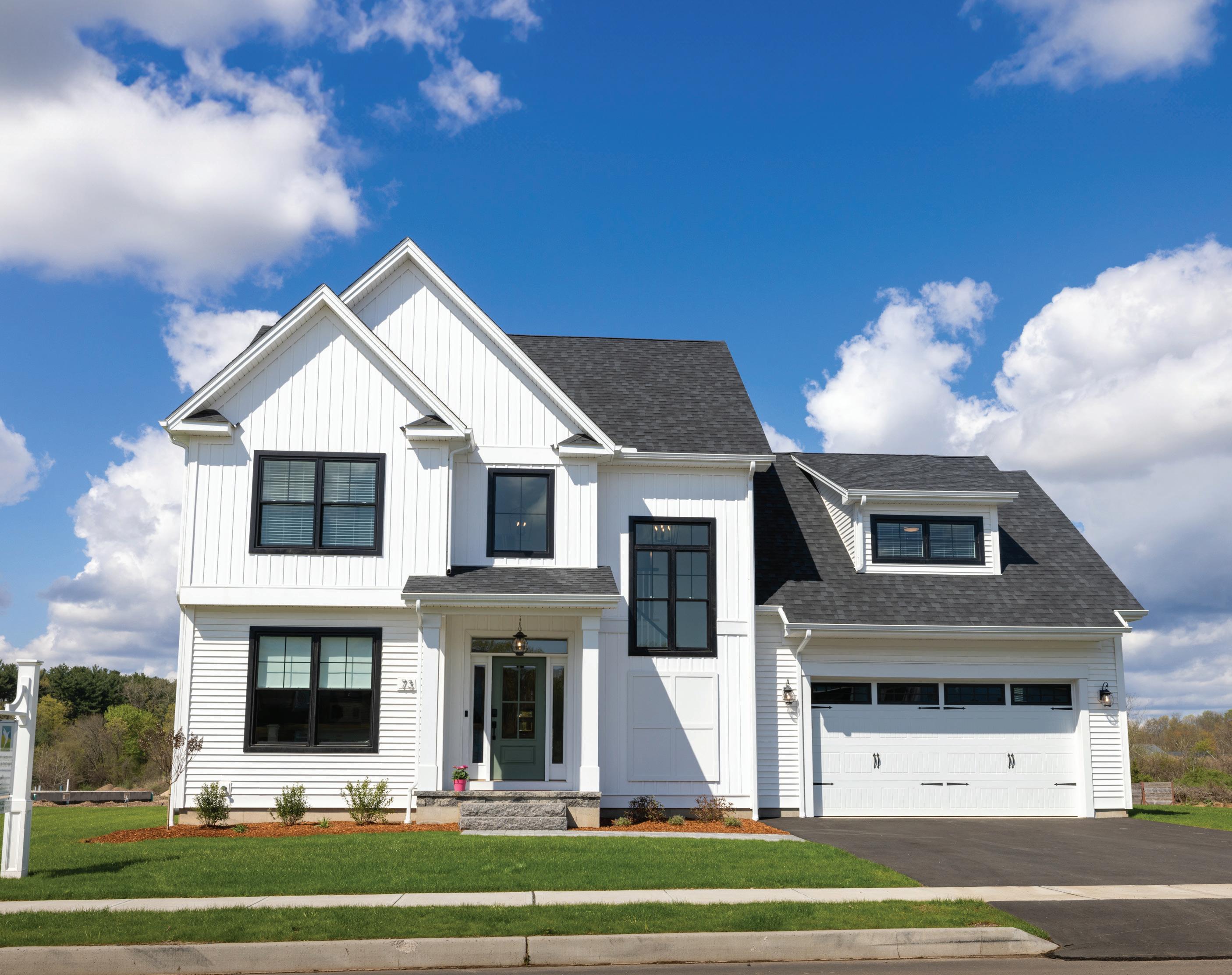
Trumbull Meadows in Plainville features seventyseven homes boasting town water, sewer and natural gas heating. 55 homes will be single family homes on approx. ¼ acre parcels and there will also be a separate street of 22 carriage style homes all in a common interest community.
There are traditional single family 3–4 bedroom colonial homes along with first floor master suite style and one level living ranch homes on select parcels.
Our Carriage homes feature first floor master suites and three – bedroom homes each with 2 ½ bathrooms and a two car garage!
All Homes offer full basements for future expansion, and High Efficiency Heating and
Cooling featuring significant savings in future utility bills. There will be design flexibility offered, and By Carrier’s popular five-year warranty. Ask For Details.
Plainville is very central in Connecticut and minutes from major highway systems; and very close to biking and walking trails along with hiking opportunities. There is easy access to all shopping necessities in Plainville and surrounding towns and is close to health care and hospitals.
There is something for everyone here at Trumbull Meadows of Plainville!
View our website for Home Styles and General Information! New phase opens soon!







CNG and SCG proudly sponsor the Home Builders & Remodelers Association of the Connecticut River Region Parade of Homes. Our unwavering dedication provides accessible, safe, and reliable energy to our communities.
That’s the power of local partnerships.


