










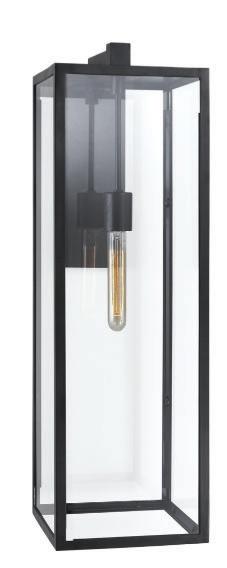

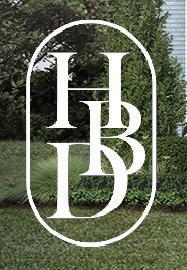
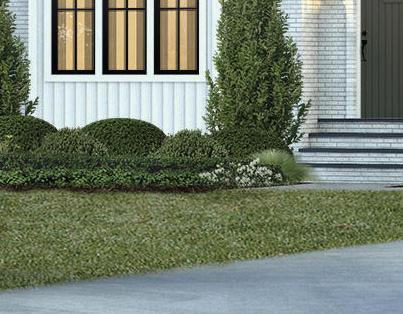
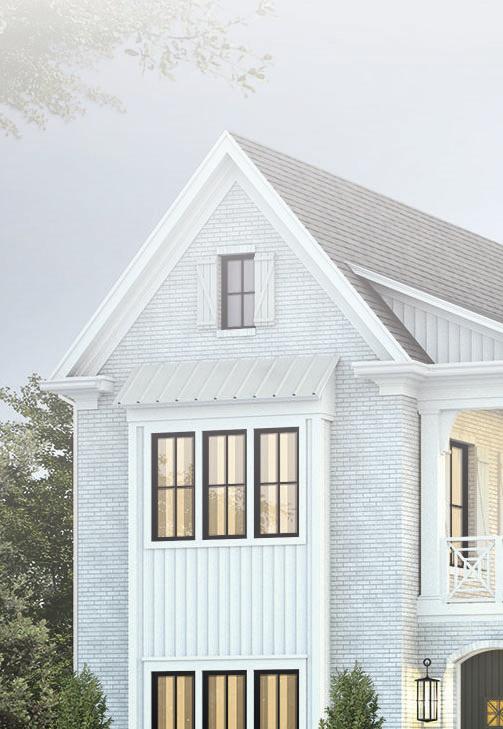

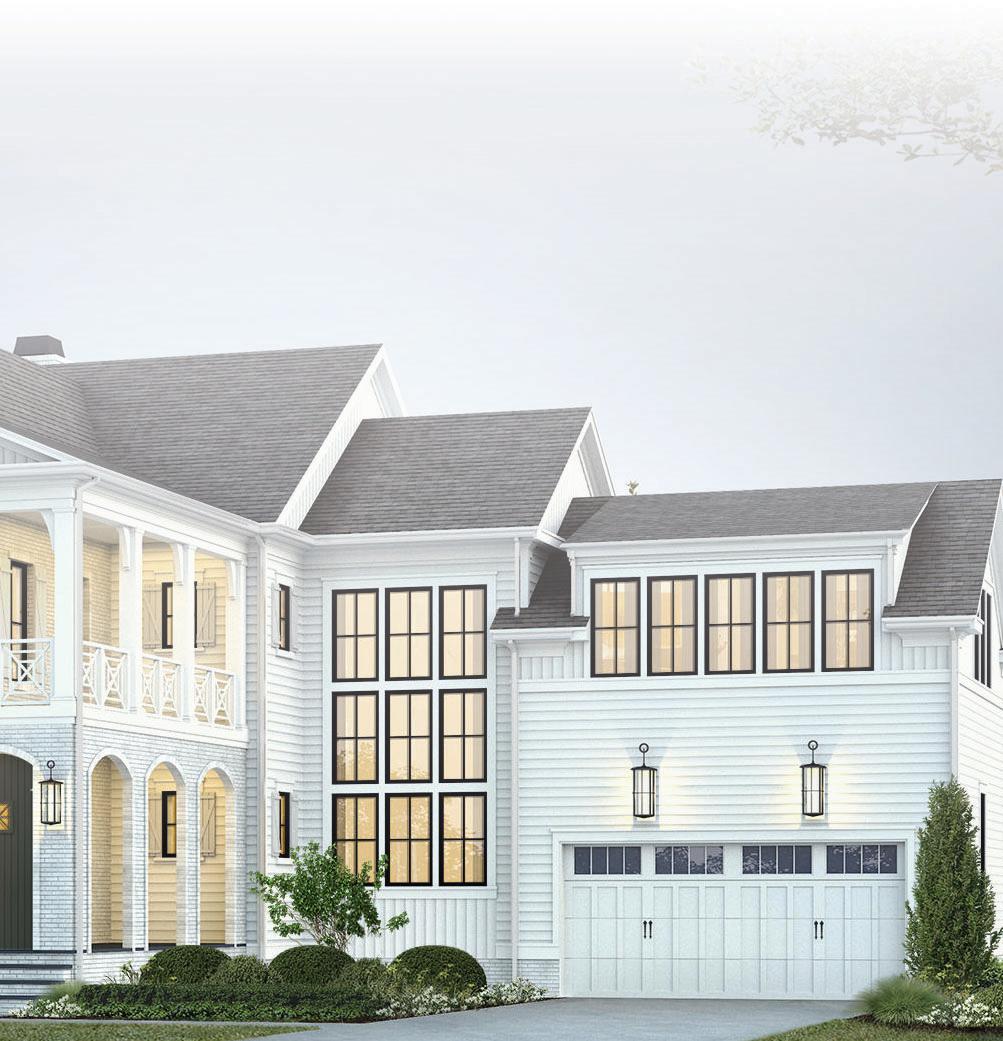
Please understand the actual colors of your selections may vary slightly from your monitor and these pictures. We cannot guarantee that the color you see accurately portrays the true color or texture of the product
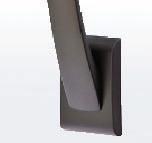

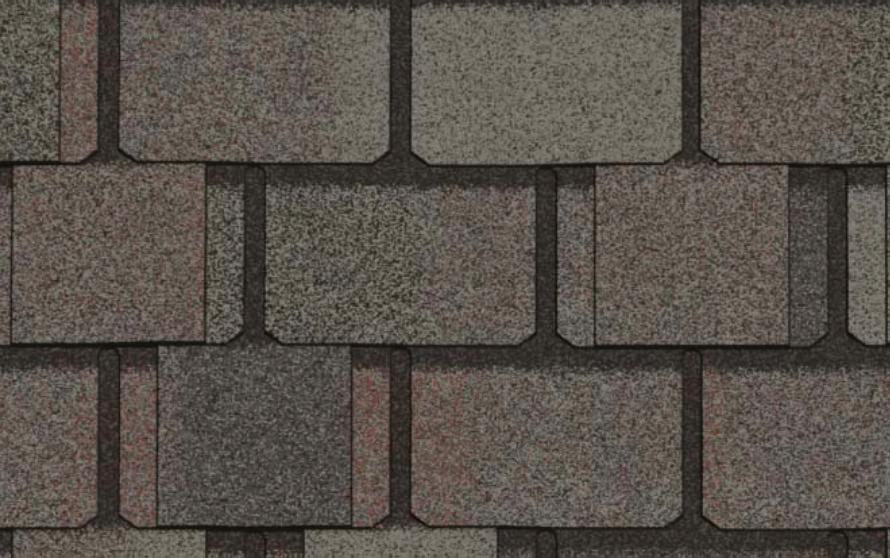





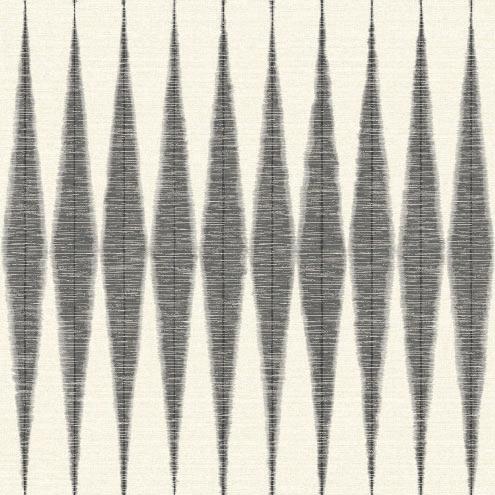

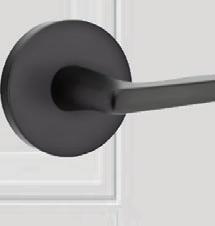

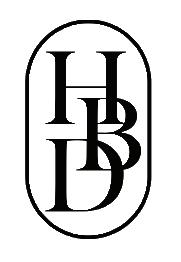
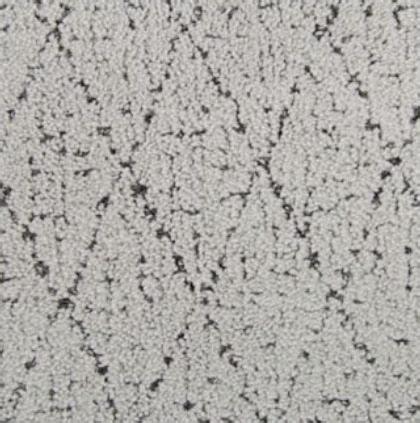
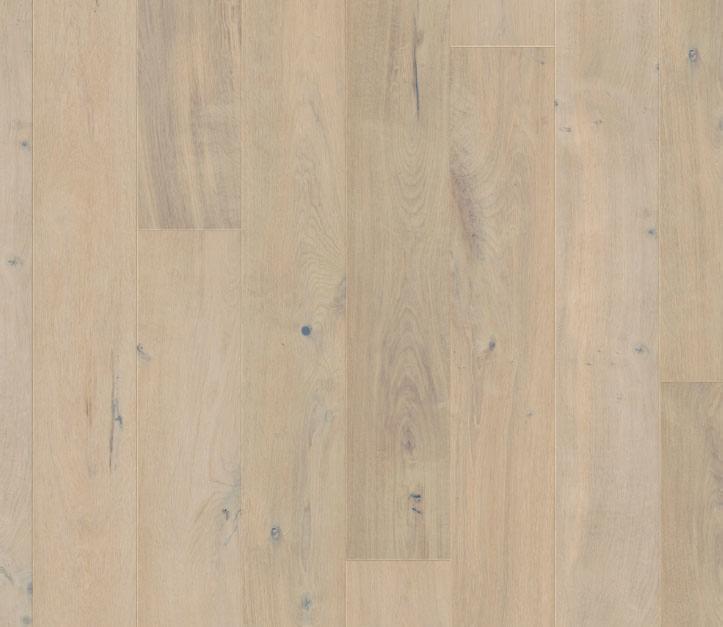
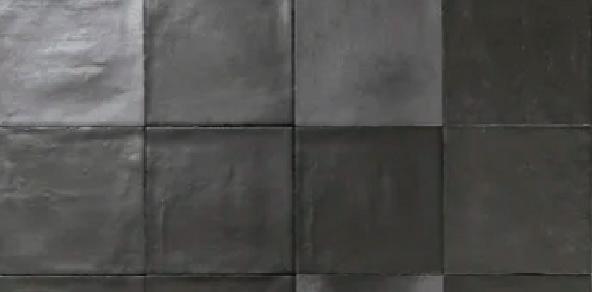



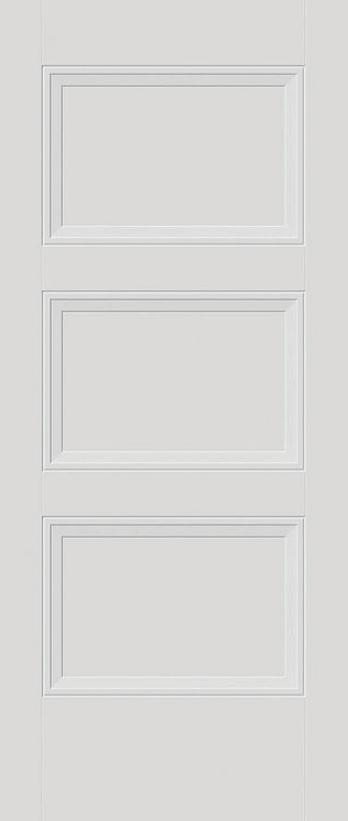
The interior of this home acts as a continuation of this sophisticated exterior. The black accents seen outside are accentuated and highlighted throughout. Included features such as floor to ceiling stained vertical tongue and grove at the living room fireplace and owner’s bedroom fireplace give this home a unique touch. Additionally, the stained maple floating shelves in the second bathroom and stunning wallpaper in the flex space adds a disctinct custom feel.
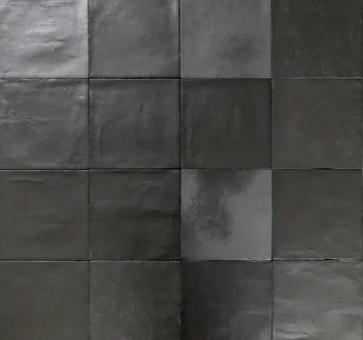
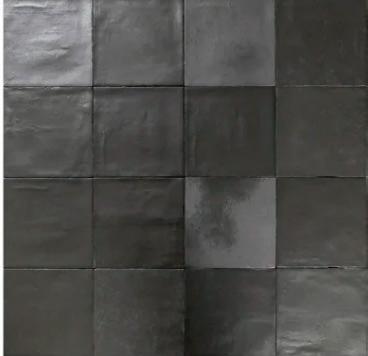 Flooring: Pre-Finished European White Oak
Fireplace Tile - 5x5 Straight
Flooring: Pre-Finished European White Oak
Fireplace Tile - 5x5 Straight
Preliminary Cabinet Drawings

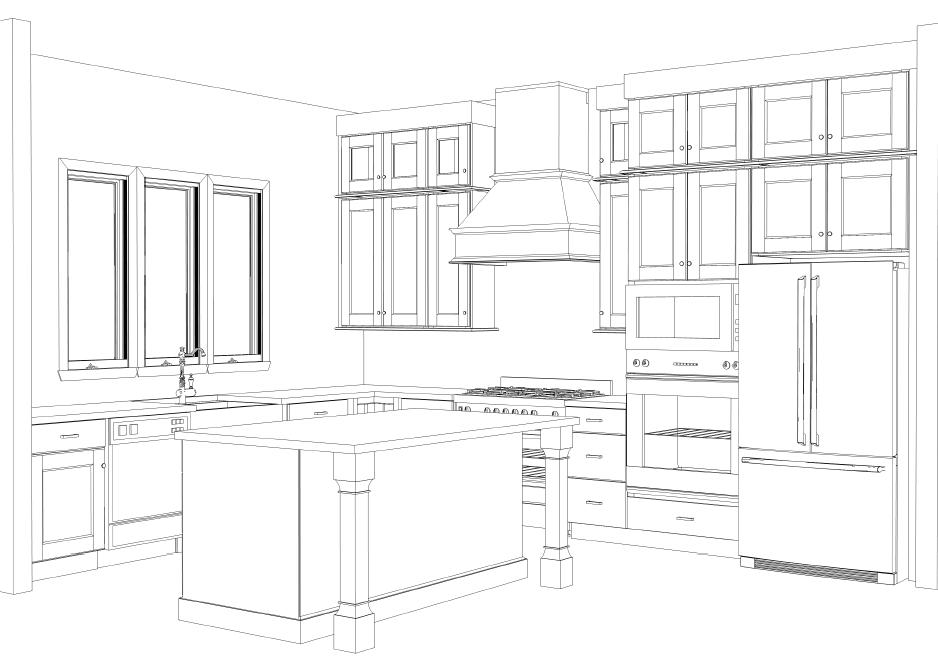

A common theme throughout this home is it’s attention to clean lines and deep refined colors. Being the focal point of any home, this kitchen mixes soft whites with complimentry rich stained cabinets that makes this space feel balanced and defined. Subtle differentiation of color in the backsplash add interest without overwhelming the eye.
Upper Cabinet Doors: Muriel in Glacier
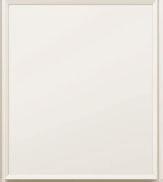
Base Cabinet Doors: Muriel in Nightfall
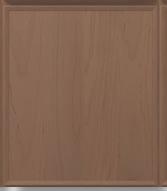
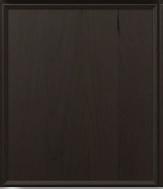
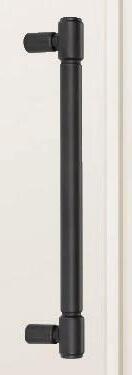
Tops, Quartz: Ethereal Noctis
*Full Riser Backsplash at Range Wall Only
Island Cabinet Doors: Muriel in Oatmeal

Backsplash: 2.5x8
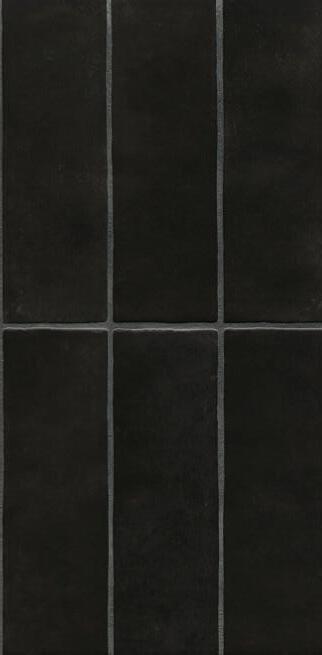
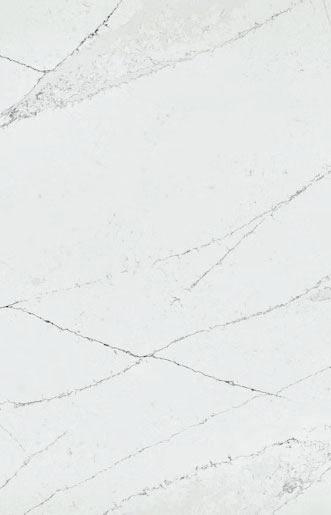
Install Pattern: Vertical Straight
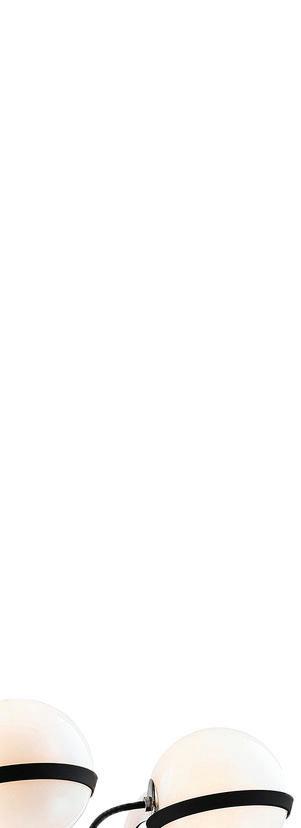


Faucet
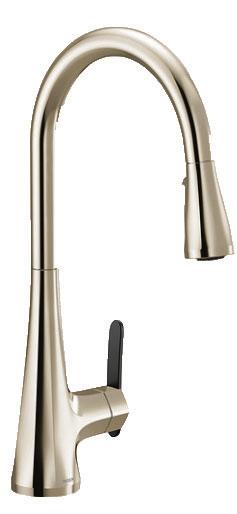 Island
Island
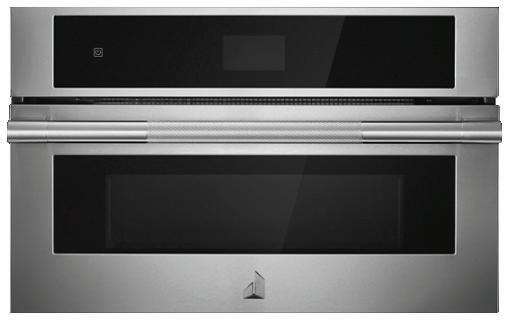
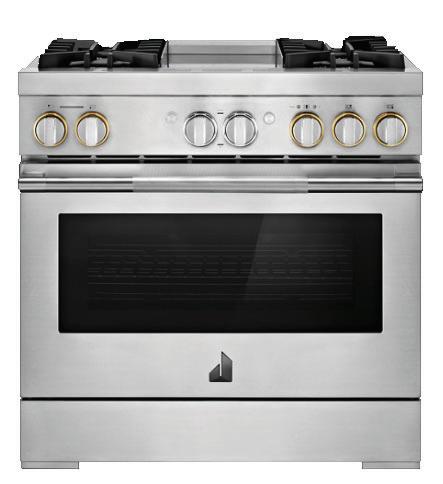
the founding | olivia | lot 3
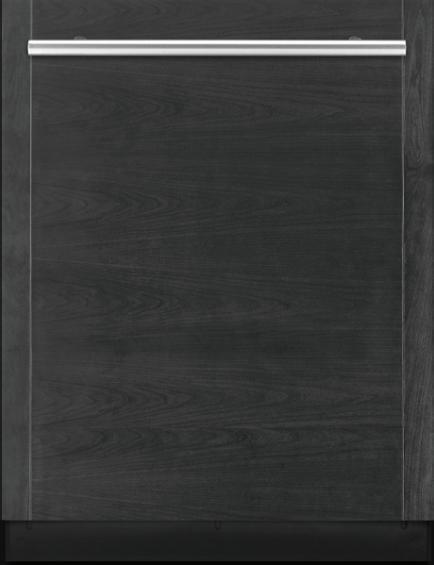

Preliminary Cabinet Drawings

Although secondary spaces in the home, the butler’s pantry and the wet bar both play an important role in the overall living experience. Complimentry to the kitchen, a common gathering space, both the butler’s pantry and the wet bar encompass dark, moody, colors that accentuate the space and still achieve the level of refined style.
Preliminary Cabinet Drawings
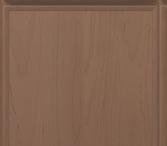
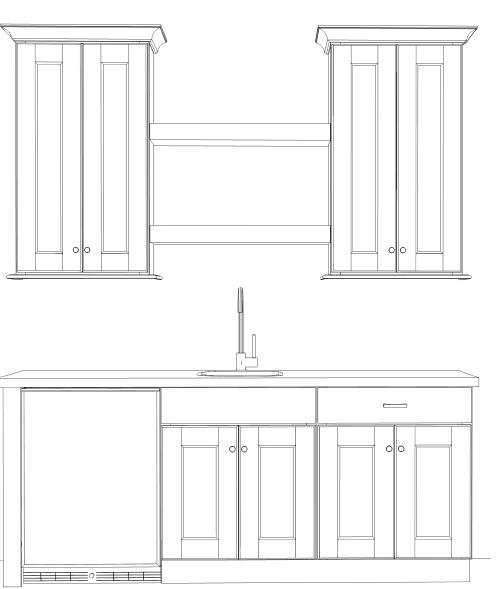
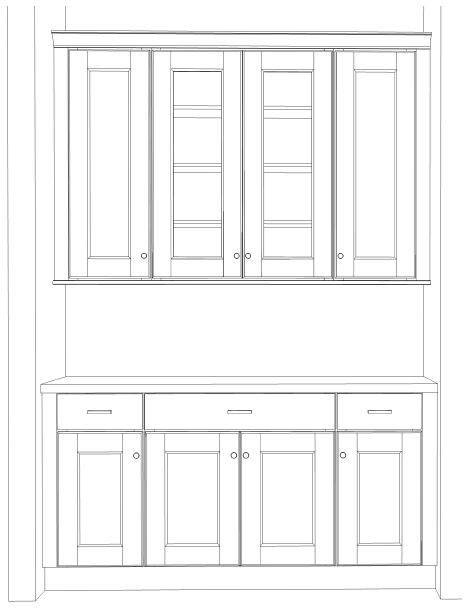
Backsplash: 2.5x8
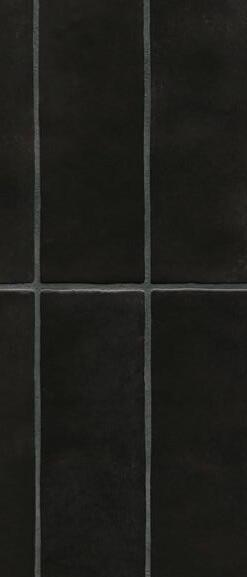


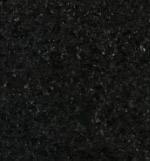
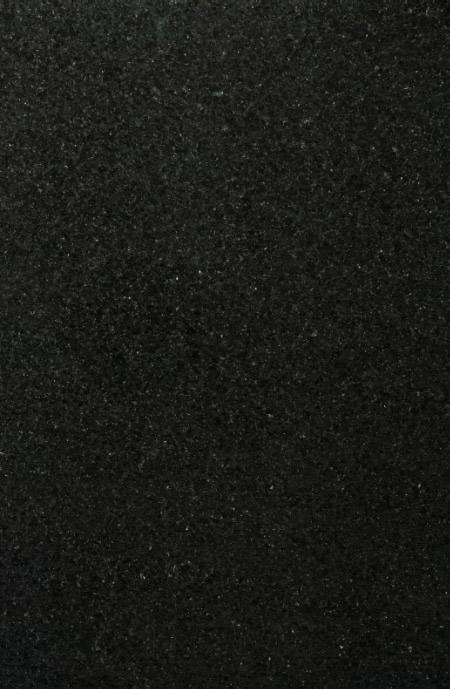
Install Pattern: Vertical Straight
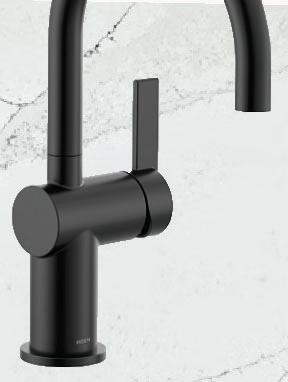
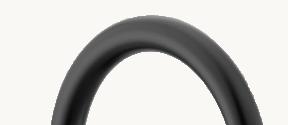
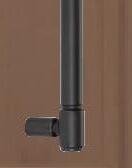
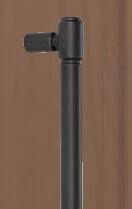
Tops, Quartz: Ethereal Noctis Cabinet Doors: Muriel in Nightfall
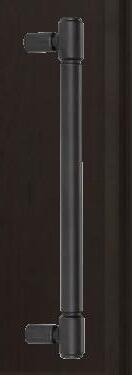
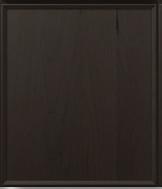 Tops, Granite: Negresco
Cabinet Doors: Muriel in Oatmeal
Tops, Granite: Negresco
Cabinet Doors: Muriel in Oatmeal
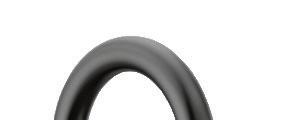


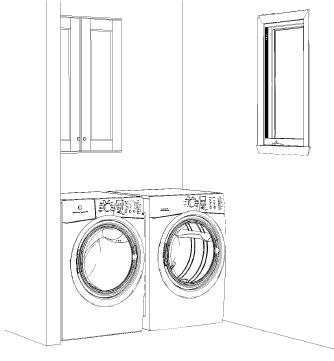
Despite this small space, the laundry room plays an important role in the homeowner experience. The bright colors of the cabinet and countertop reflect its purpose while the dark floor tile connects this space to the common theme of the home.
Preliminary Cabinet Drawings
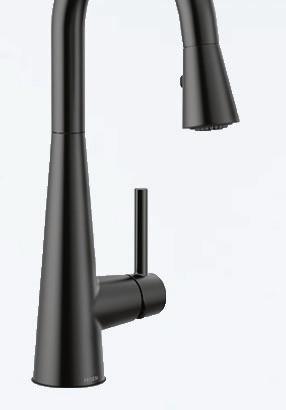
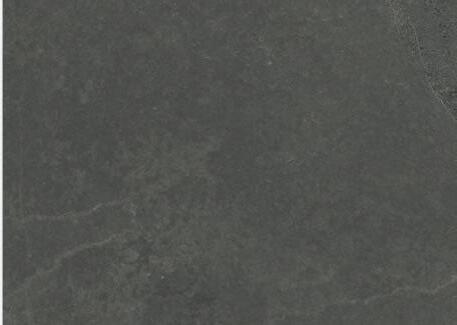
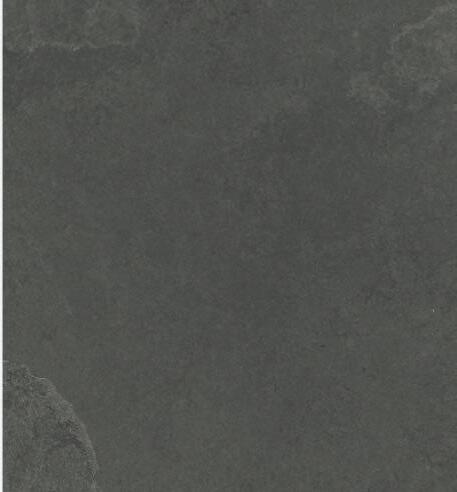
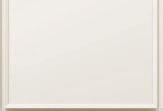
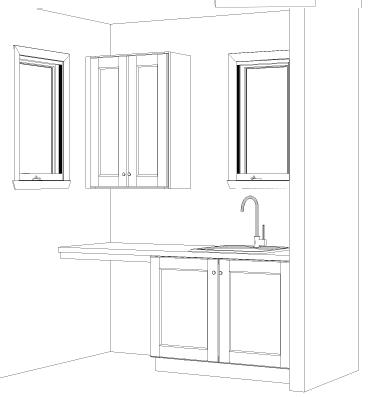
 Tops, Quartz: Miami White
Cabinet Doors: Muriel in Glacier
Floor Tile: 12x24
Install Pattern: Straight, Parallel to WD
Tops, Quartz: Miami White
Cabinet Doors: Muriel in Glacier
Floor Tile: 12x24
Install Pattern: Straight, Parallel to WD

As an intimate seculded space, these darker rich tones mixed with geometric patterns manage to not only be cohesive with the feel of the home, but also provide a warm and elevated feel. The additional chandelier adds a finishing highend touch.
Preliminary Cabinet Drawings
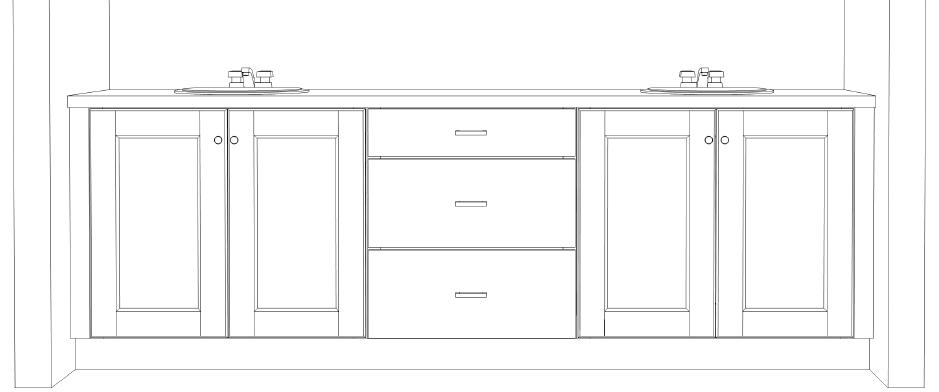
Mirrors: 27 x48
Dark Bronze Metal (2)
Tops, Quartz: White Zeus

Cabinet Doors: Muriel in Oatmeal
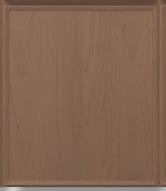

Shower Wall Pt. 2: Picket
Pt 2:
Install Pattern: Vertical
Straight to Ceiling & on Ceiling
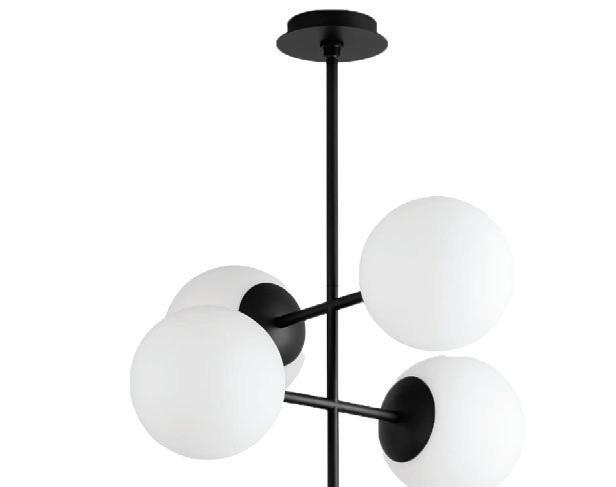
Shower Pan: 2x2
Floor Tile: 24x48
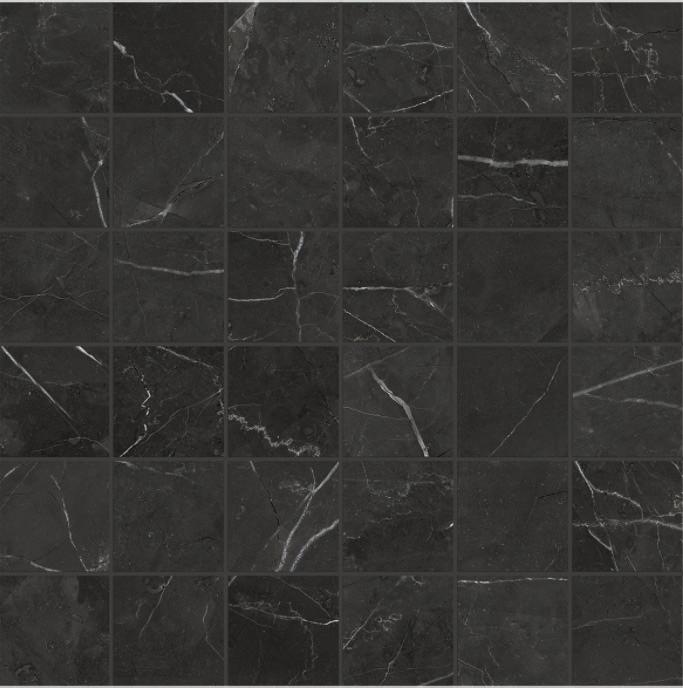
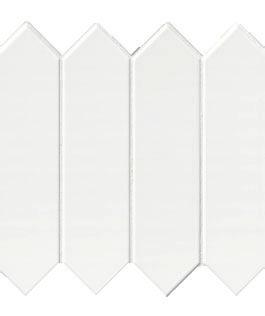
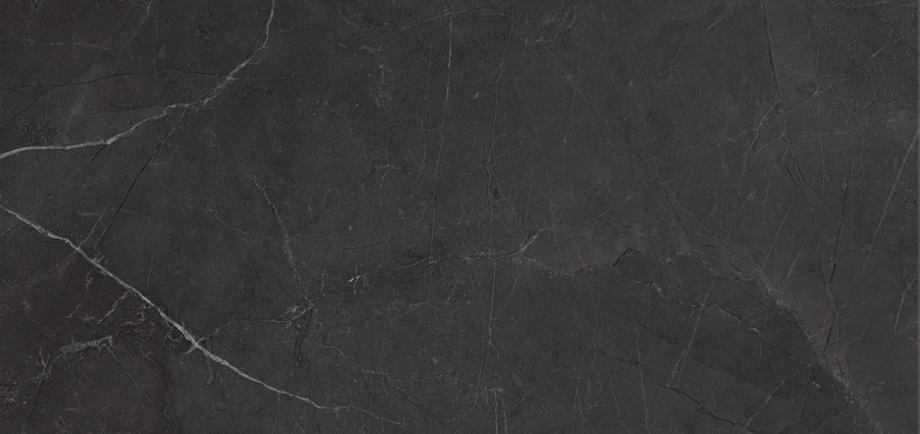
Install Pattern: Straight, Parallel to Vanity
Shower Wall Tile Pt 1 : (Same as Floor Tile in 12x24)
Install Pattern: Vertical Straight to 48” Tall (2 Rows)




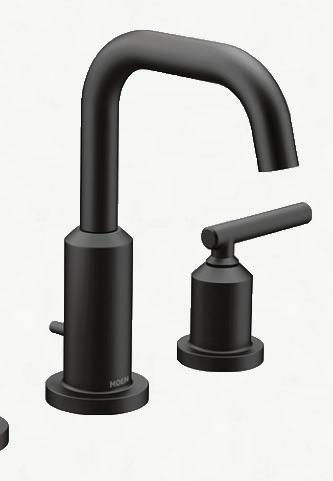
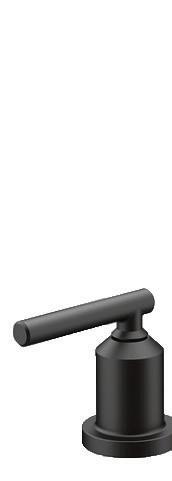
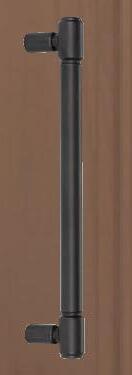
 Vanity Light
Vanity Light
Wall Tile:2x12
Install Pattern: Vertical Straight 1 Row

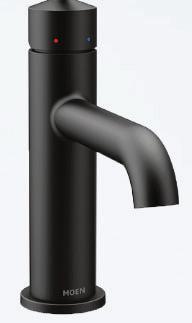
Tops,Quartz: Miamie White
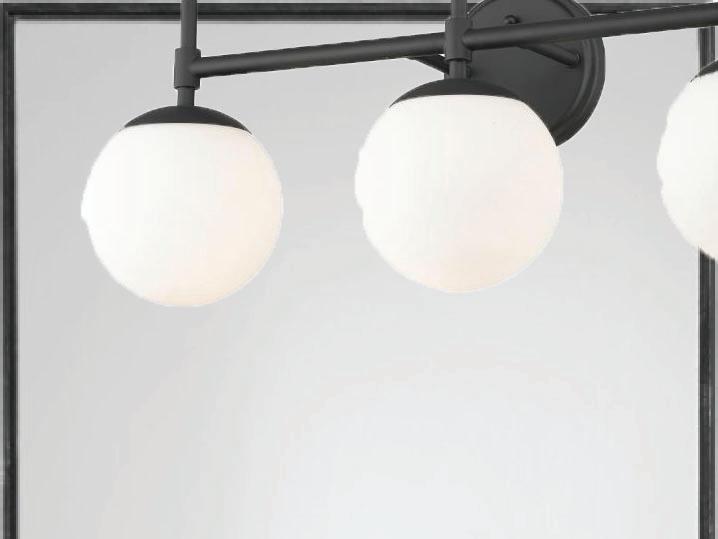
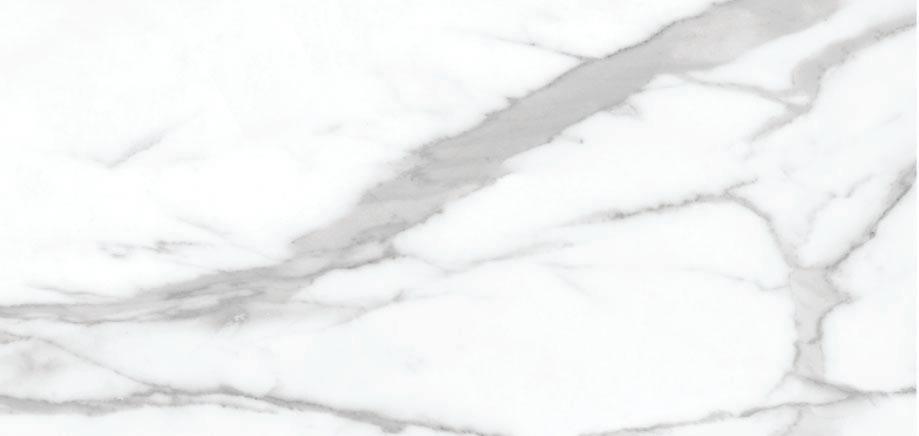

Wall Tile:4x16
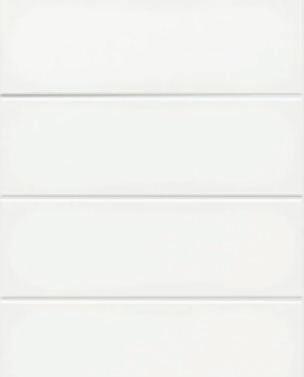
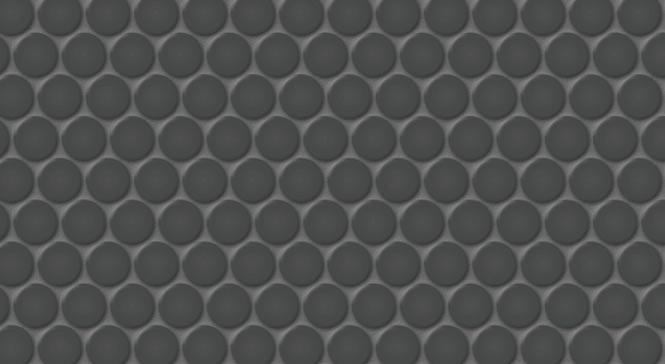
Install Pattern: Horizontal Straight * To Ceiling
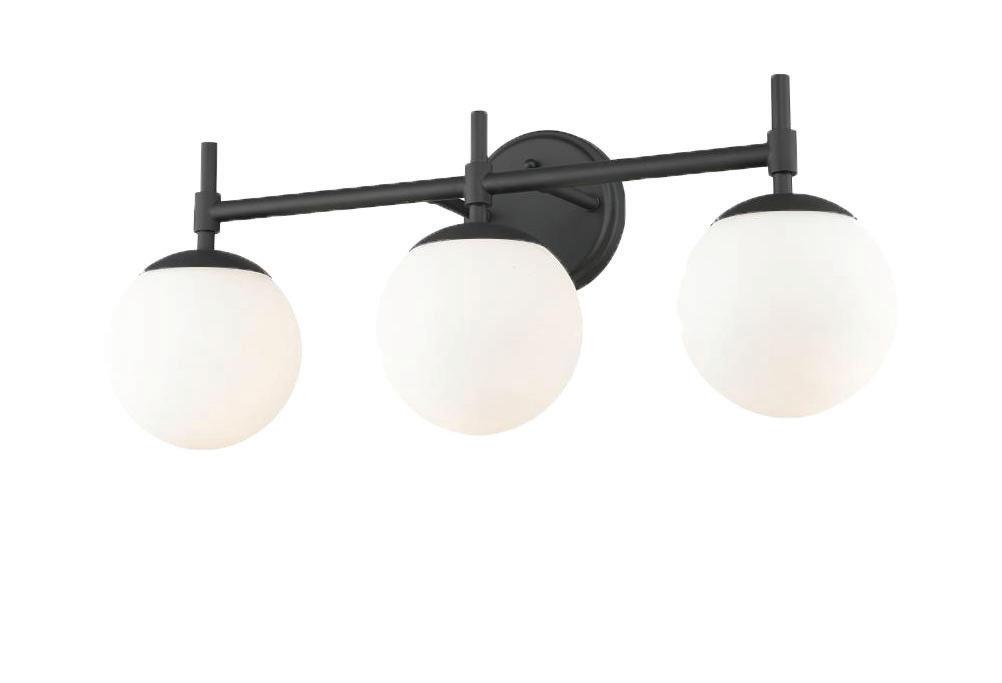
Mirror: Dark Bronze Metal
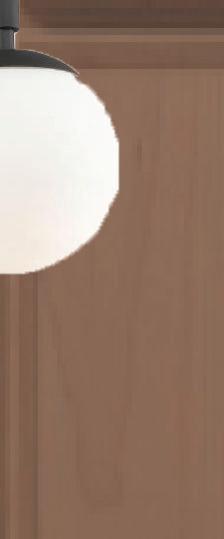
Cabinet Doors: Muriel in Oatmeal
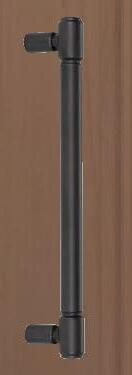

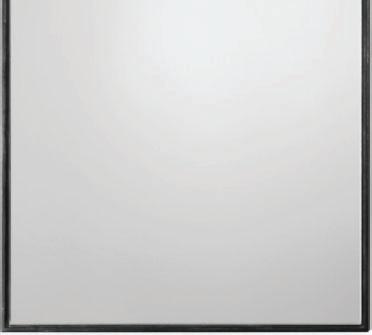
Floor Tile: 12x24
Install Pattern: Straight, Parallel to Vanity
This bathroom continues to achieve the level of sophistication that has been consistent throughout this home. With warm stained cabinets, the light floors make a taseful statement against the dark shower accents, making this bathroom unique but classic all at the same time.
Shower Pan: Pennyrounds

Preliminary Cabinet Drawings
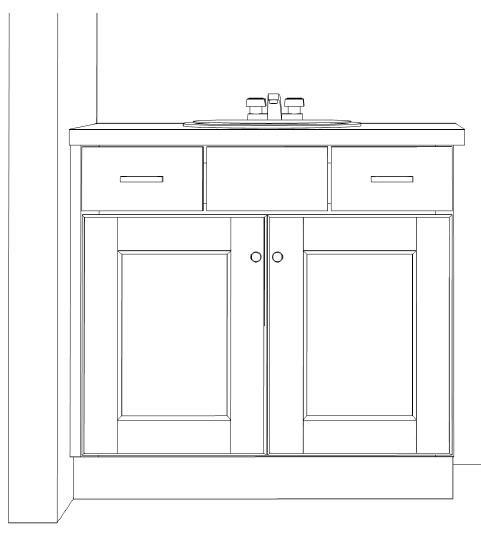

Shower Wall Tile:3x6
Matte & Gloss
Install Pattern: Vertical Straight (1 Row Matte, 1 Row Gloss, Alternating to Ceiling)
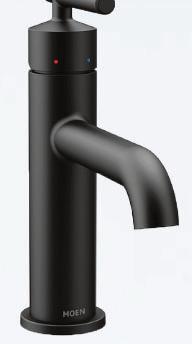
Mirror: Dark Bronze Metal
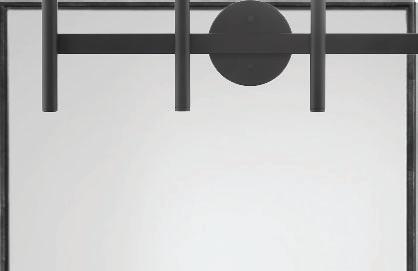
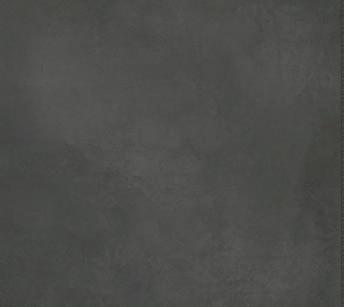
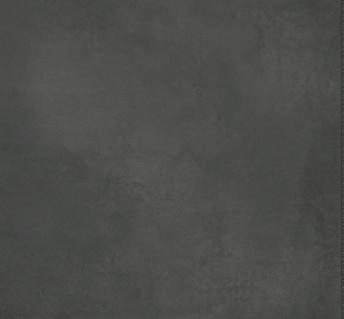
Tops, Quartz: Miami White
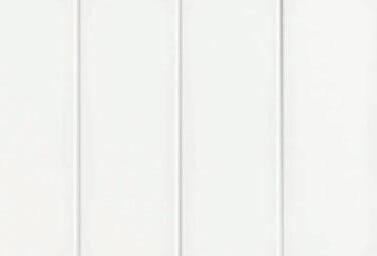


Cabinet Doors: Muriel in Oatmeal
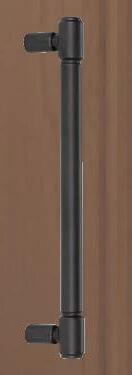


Floor Tile: 8x8

Install Pattern: Straight
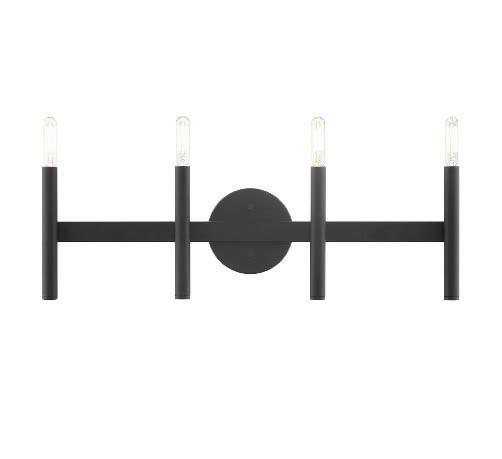

Preliminary Cabinet Drawings
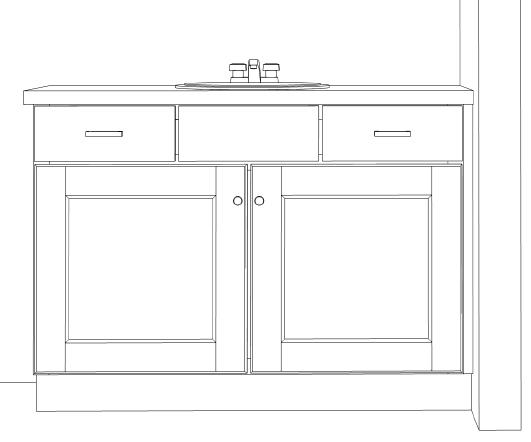
bathroom 2 SELECTIONS the founding | olivia | lot 3
Connecting the rich tones seen downstairs, this upstairs bath feel warm and inviting. The dark tile adds a deep touch without distracting from the cohesive elements.
This bathroom continues similar features with black accents and white countertops. The continuous dark floor tile and hexagon shower pan add interest and a personalized touch.
Tops, Quartz: Miami White

Cabinet Doors: Muriel in Oatmeal

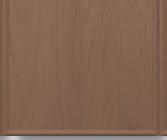
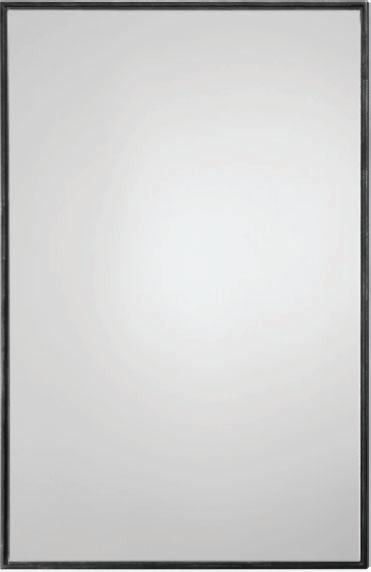
Floor Tile: 12x24
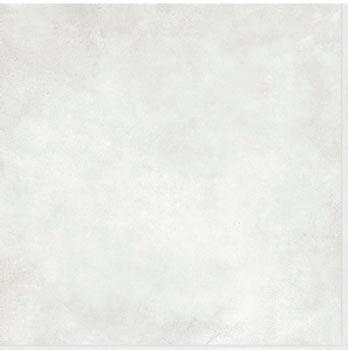
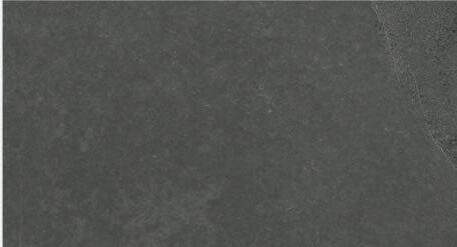
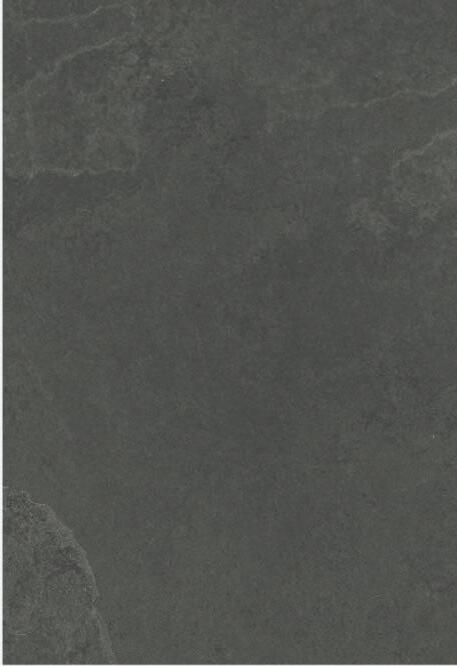
Install Pattern: Straight, Parallel to Vanity
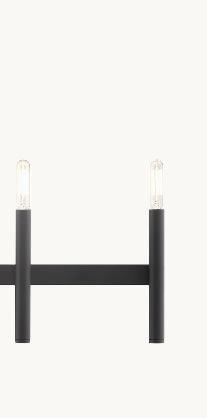
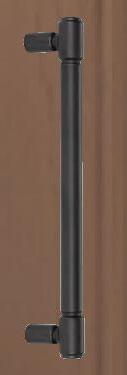

Preliminary Cabinet Drawings
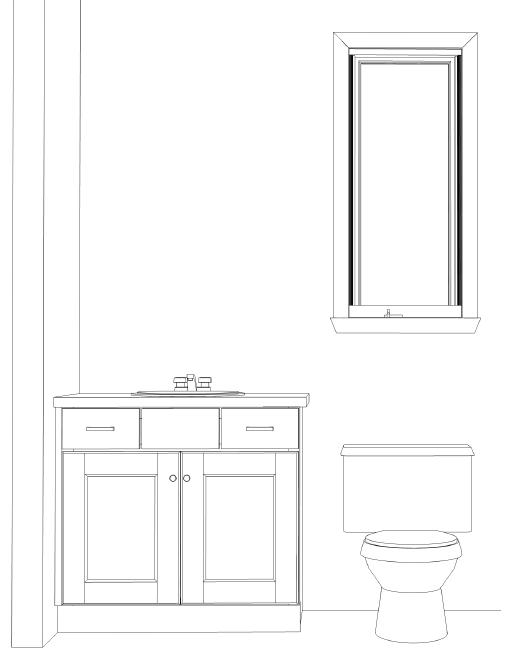

Wall Tile: 8x8
Install Pattern: Straight
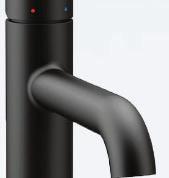


Shower Pan: 2” Hex
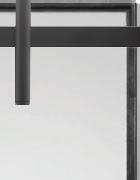
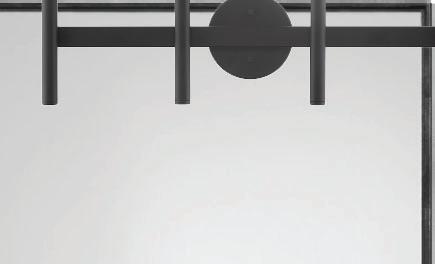
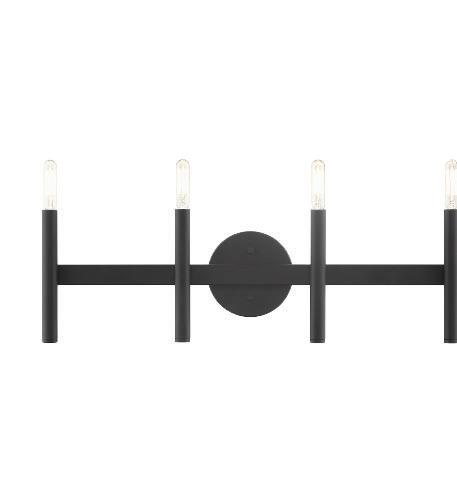
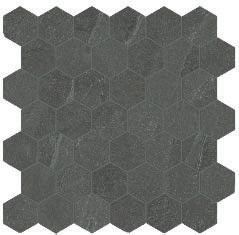
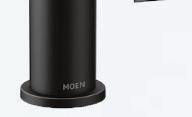 Mirror: Dark Bronze Metal
Vanity Light
Mirror: Dark Bronze Metal
Vanity Light
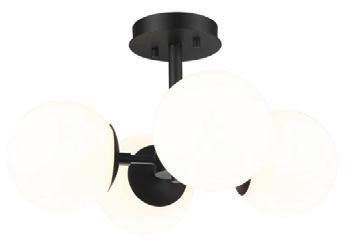
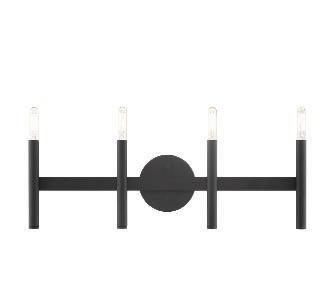

Lighting is like the jewlrey of the home- it’s the finishing detail that completes each space. Specifically, for this design each individual fixture was chosen with the purpose of emphasizing elegance. Complimenting the black accents and rich tones, these fixtures mix both together and achieve a beautiful transitional but modern feel.
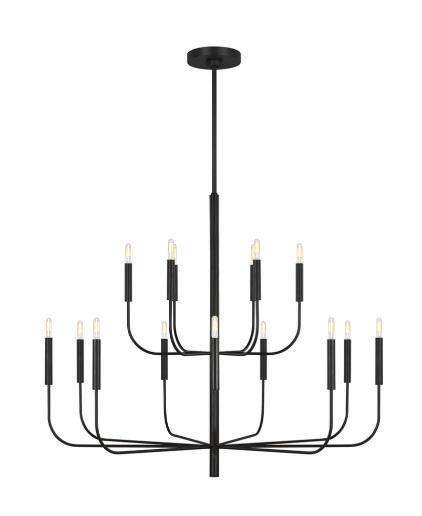
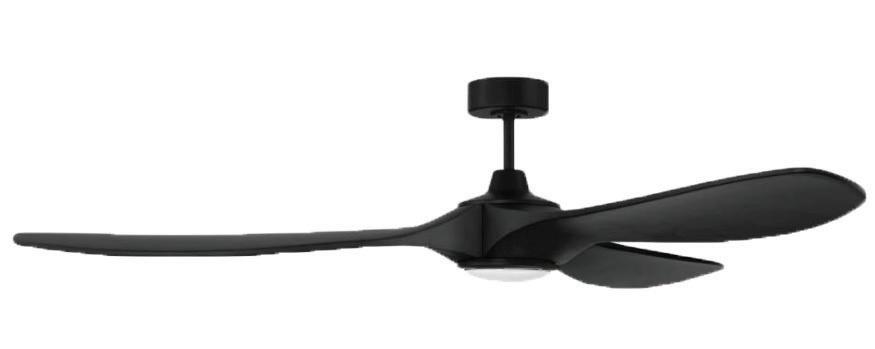
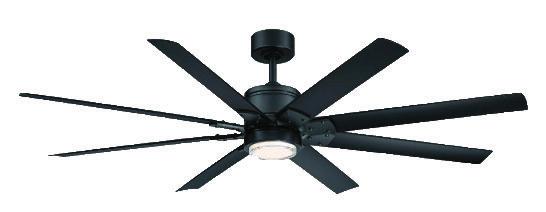
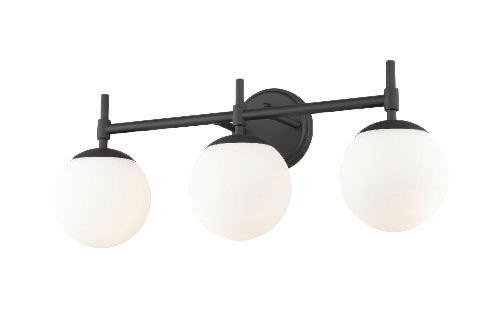

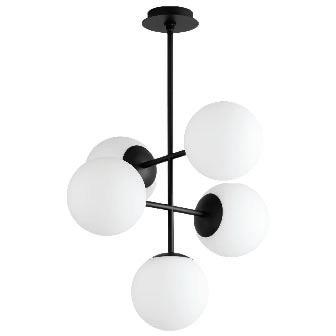
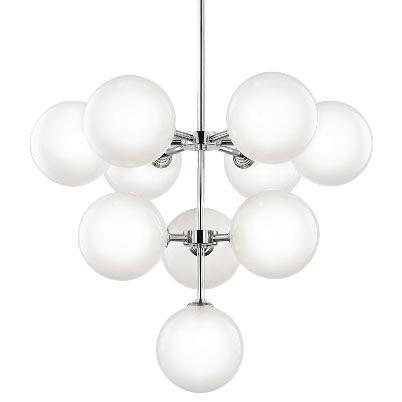
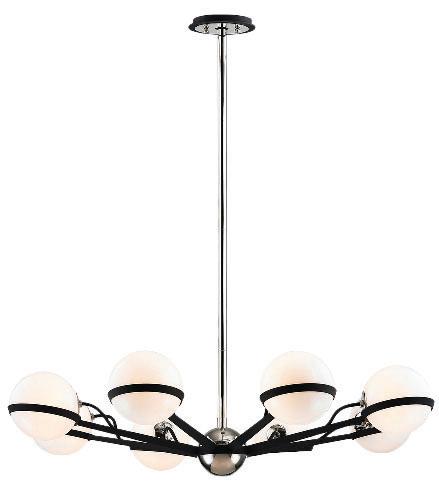 Kitchen Island
Dining
Owner’s Entry Staircase
Screen Porch
Owner’s BedroomOwner’s Bathroom
Secondary Bathrooms
Bedrooms 2 & 3
Kitchen Island
Dining
Owner’s Entry Staircase
Screen Porch
Owner’s BedroomOwner’s Bathroom
Secondary Bathrooms
Bedrooms 2 & 3