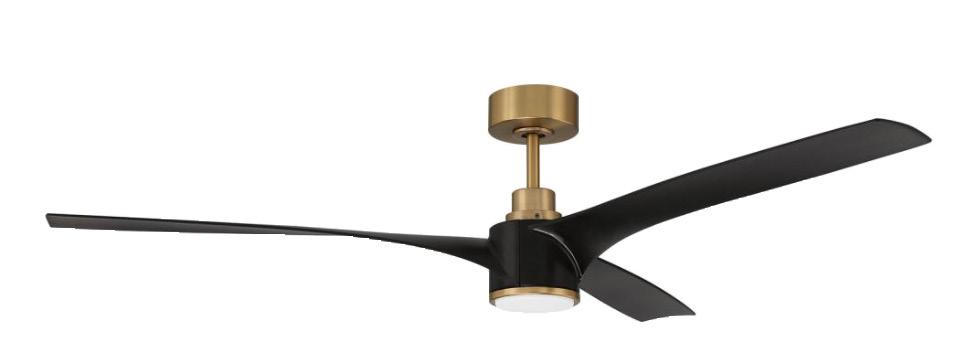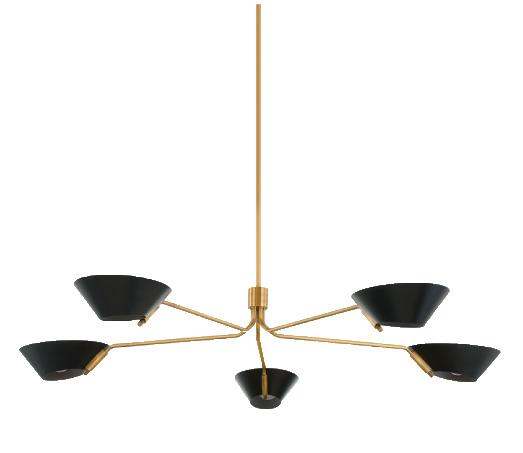






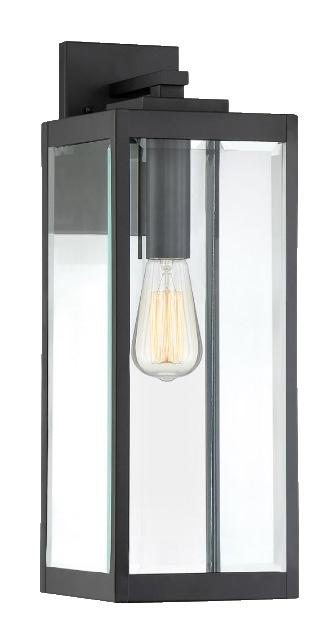


Please understand the actual colors of your selections may vary slightly from your monitor and these pictures. We cannot guarantee that the color you see accurately portrays the true color or texture of the product
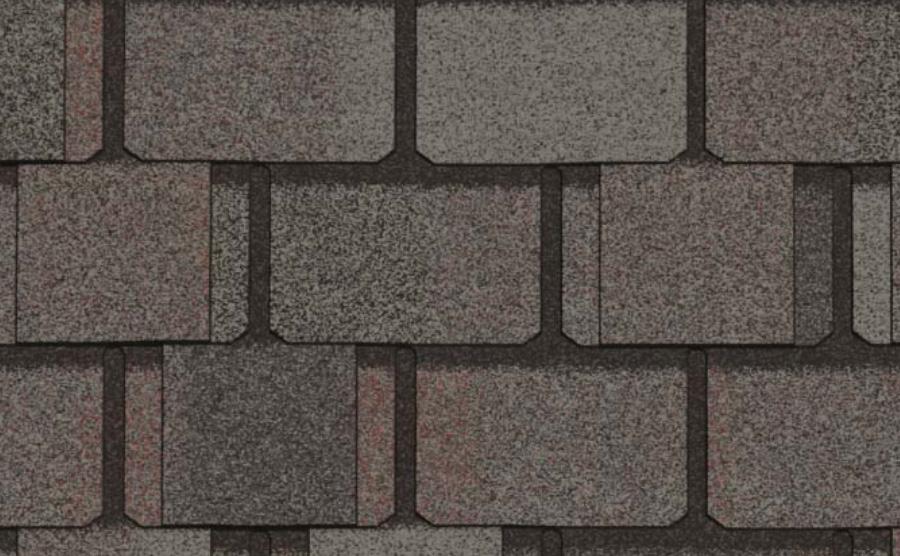


*Special Locations Include: Porch Beams | Garage Doors Soffits/Eaves/Fascia
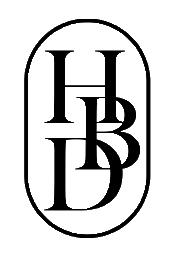

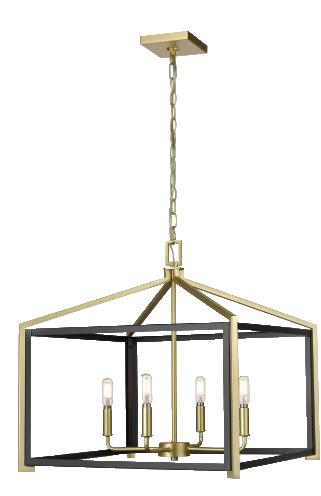

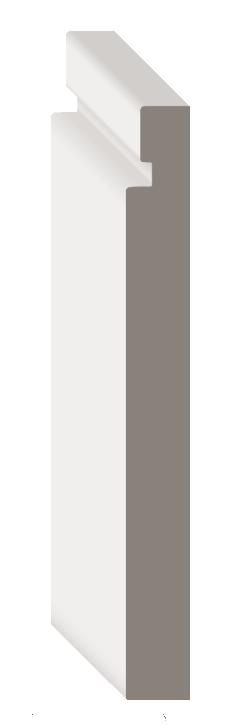



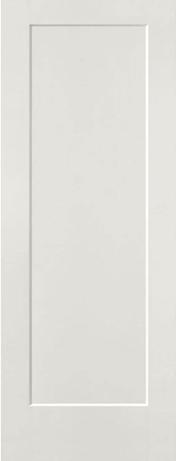
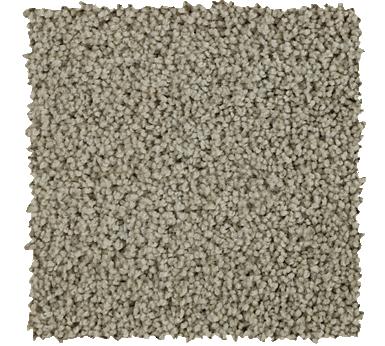
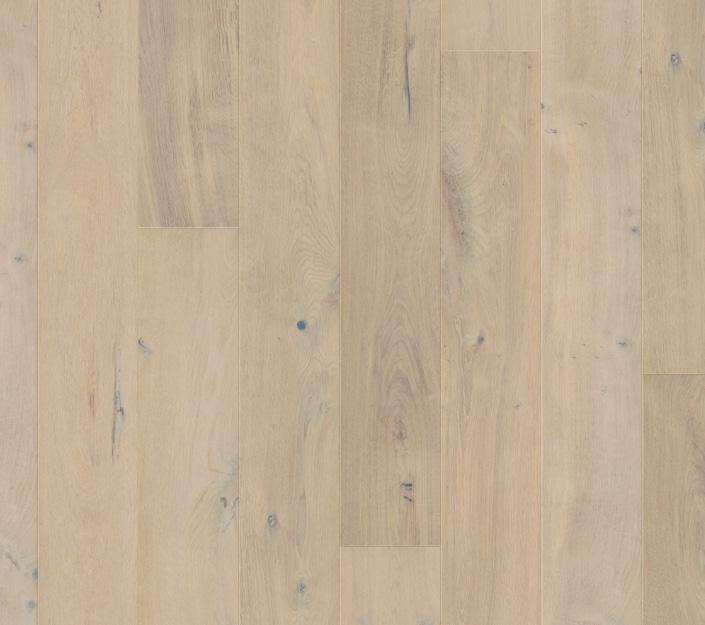

The interior of this home acts as a continuation of the light and sophisticated exterior. Bright and airy colors are seen throughout the home in conjunction with dark, bold, accents. The elegant interior features include bookcases in the study, vertical wood paneling at the owner’s bed walll, and a bench seat with storage under the windows in
 Flooring: Pre-Finished European White Oak
Fireplace Tile - 2.5x8 Vertical Straight to Ceiling, Wrap 3 Sides of Chase
Flooring: Pre-Finished European White Oak
Fireplace Tile - 2.5x8 Vertical Straight to Ceiling, Wrap 3 Sides of Chase
Preliminary Cabinet Drawings
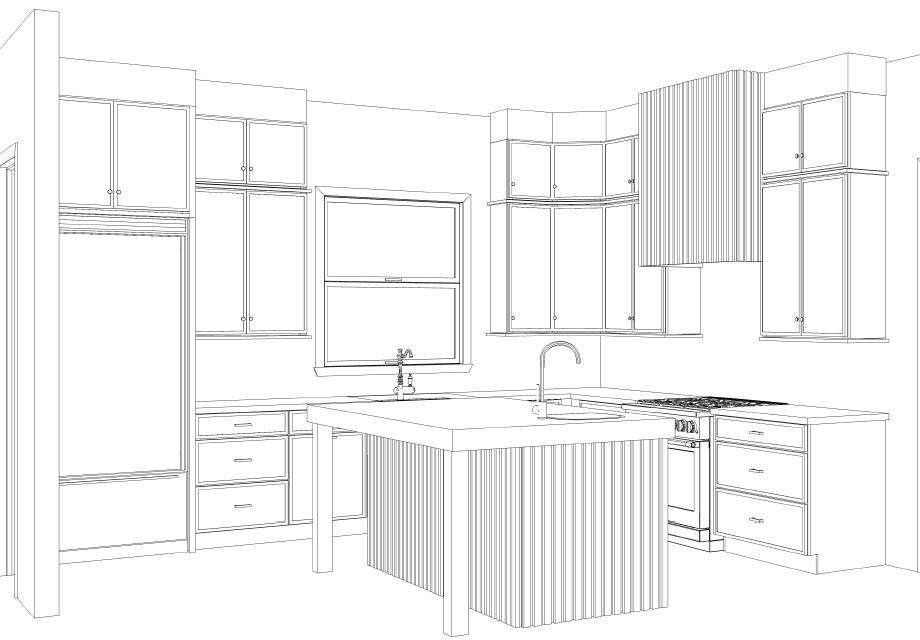

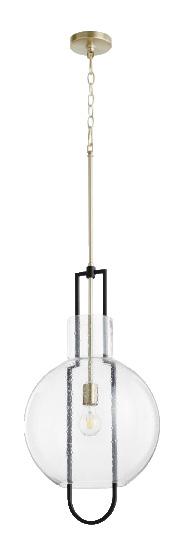

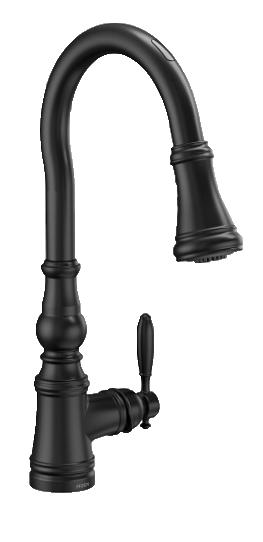

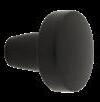
A common theme throughout this home is it’s attention to clean lines and monochromatic colors matched with beautiful textures. Being the focal point of any home, this all white kitchen with black accents make this space feel open and inviting for guests and family alike. Subtle textures in the backsplash add interest without overwhelming the eye.
Backsplash: 2.5x10

Install Pattern: Herringbone

 Island Pendants
Island Pendants
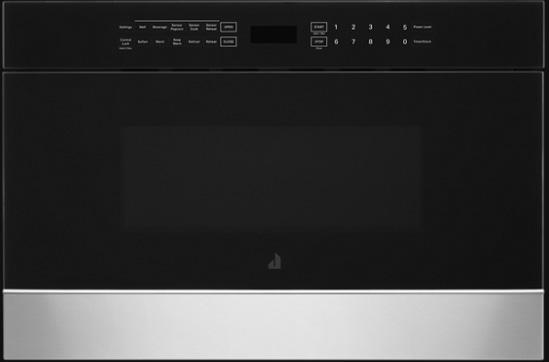
the founding | grace | lot 2

This home comes with a JennAir appliance package. Known as a brand to redefine luxury, these sophisticated and detailed appliances are the definition of high end.
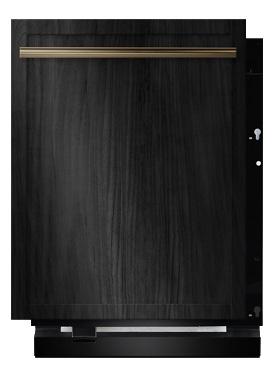
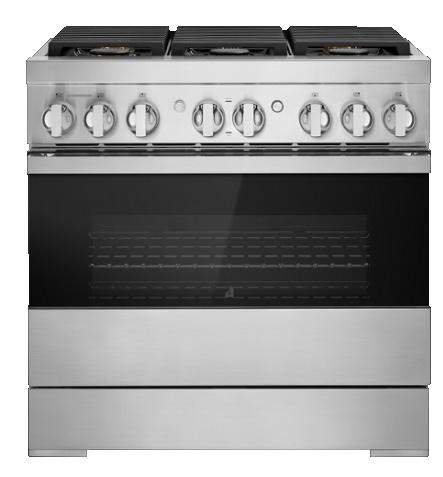 Jennair Video
Jennair Video
Preliminary Cabinet Drawings
Cabinet





Although secondary spaces in the home, the scullery and powder room both play an important role in the overall living experience. As a juxtaposition to the kitchen, a common gathering space, both the powder and scullery encompass dark, moody, colors that define the space and still achieve the level of refined style.

Tops,
Backsplash: 4x4

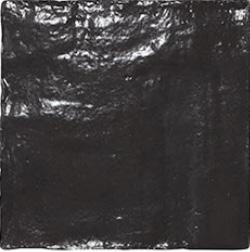
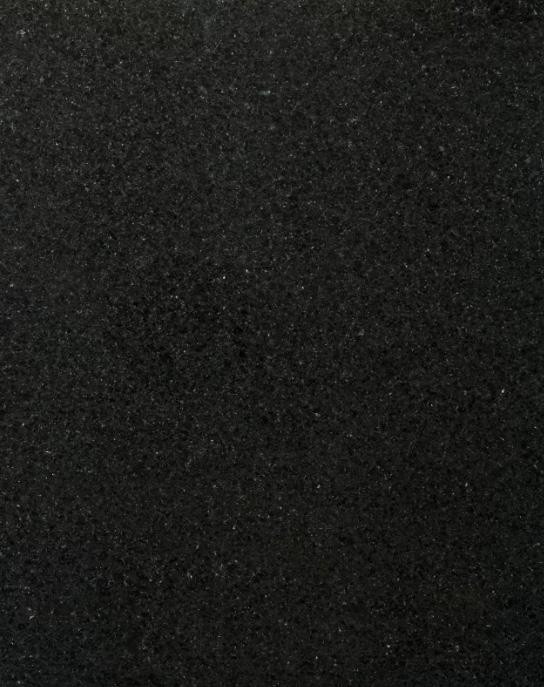
Install Pattern: Straight
Preliminary Cabinet Drawings

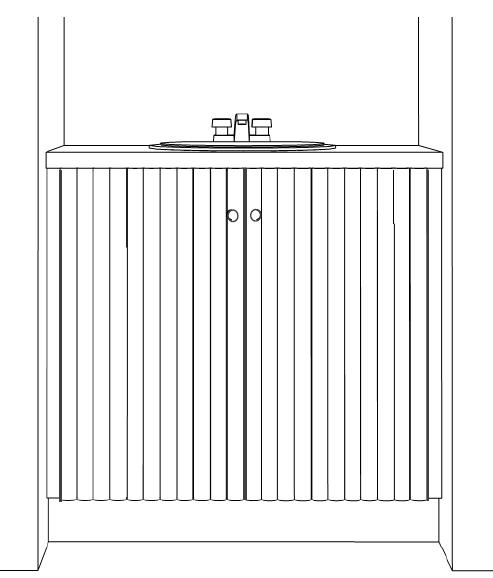
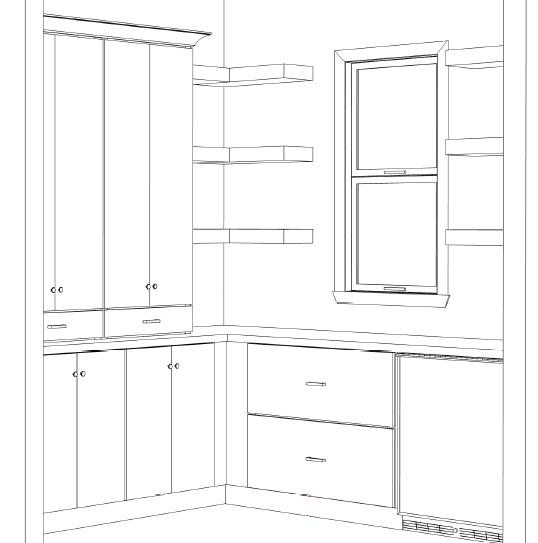
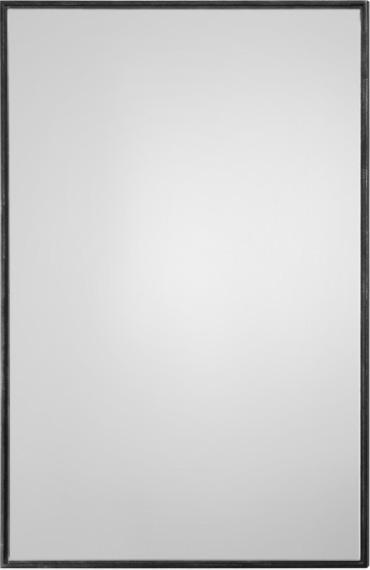

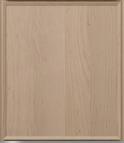
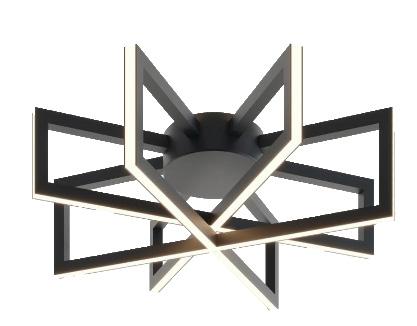

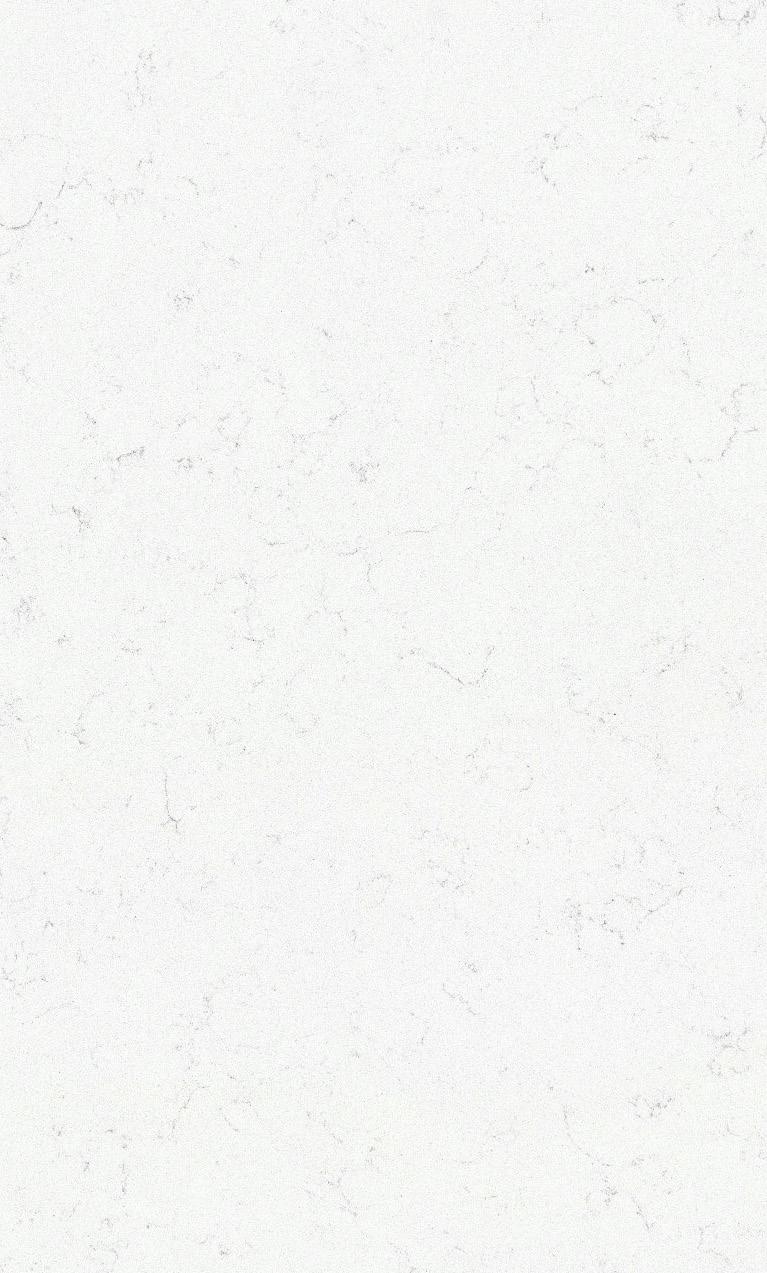




Reflecting the use of this space, the laundry room focuses on polished look with marble patterened accents and bright whites.
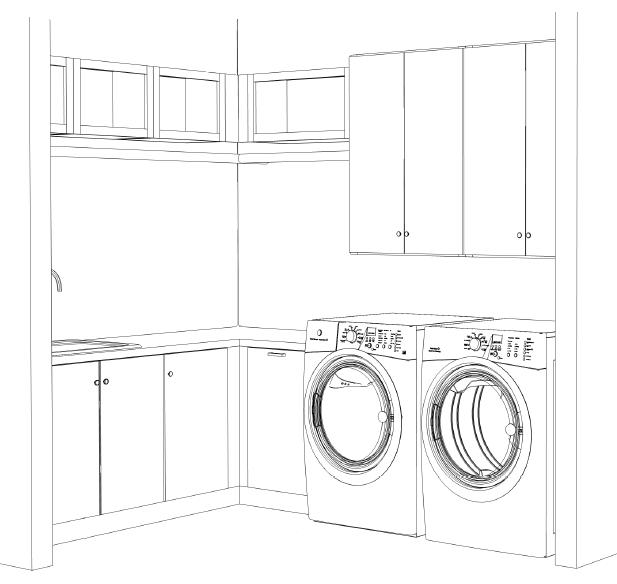

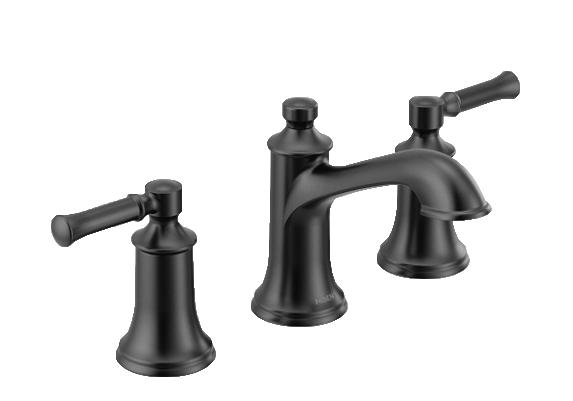

As an intimate seculded space, these darker warm accents mixed with light colors seen throughout manage to not only be cohesive with the feel of the home, but also provide a spa-like experience in your own home.
Floor Tile: 24x48
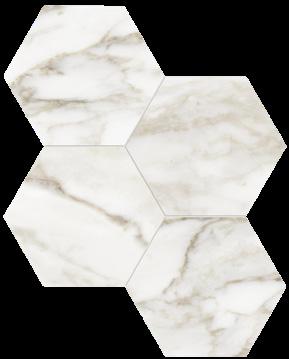

Install Pattern: Offset, Parallel to Tub
Preliminary Cabinet Drawings
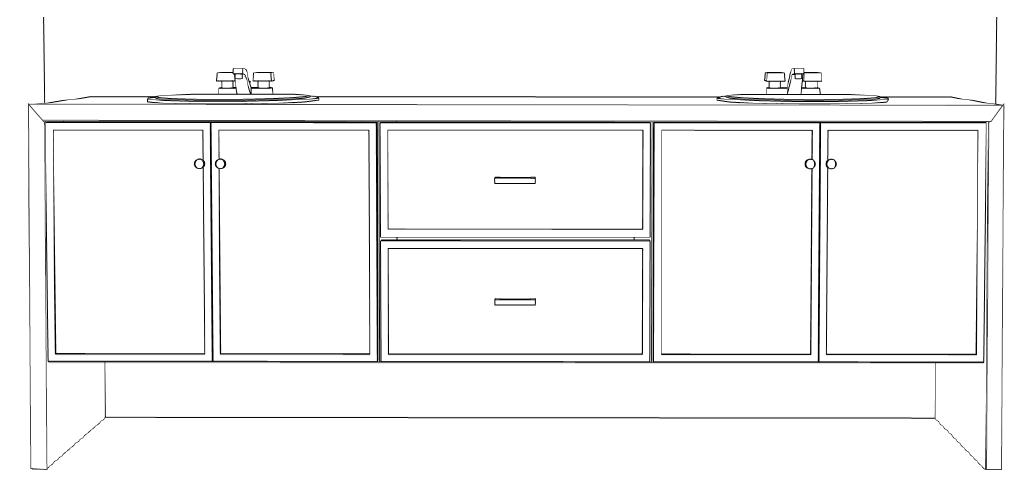
Mirrors: 27 x48
Dark Bronze Metal (2)

Tops, Quartz: Miami White
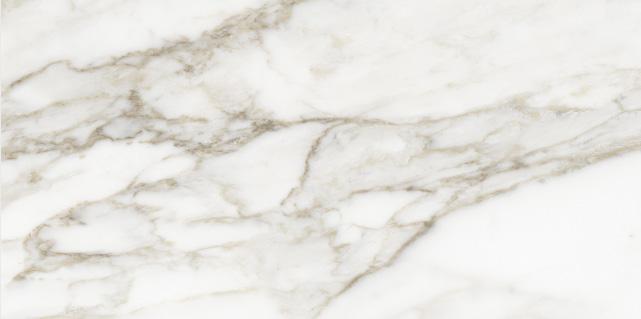
Cabinet Doors: Muriel in Nightfall

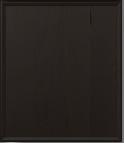
Shower Pan: 6” Hex
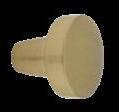
Shower Wall Tile: 2.5x8
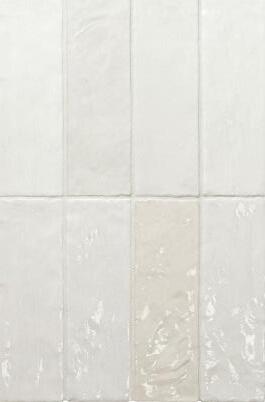
Install Pattern: Vertical Straight to Ceiling
 Vanity Lights
Vanity Lights
Tops, Marble: White Carrara, Polished
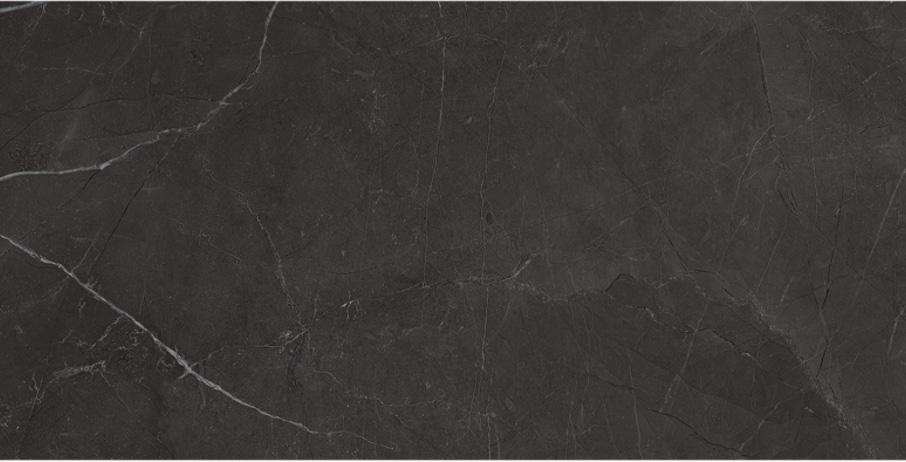
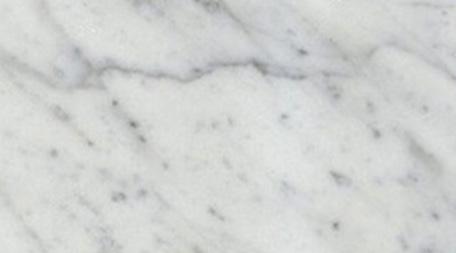
Wall Tile:2.5x8

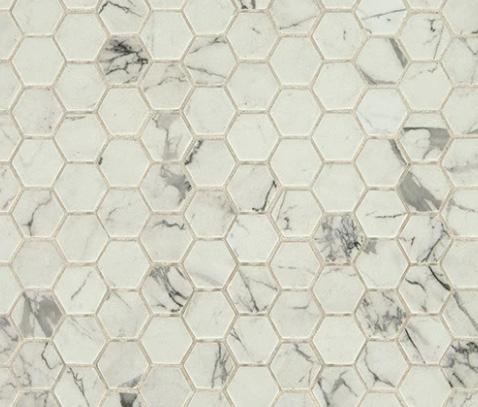
Install Pattern: Vertical Straight


Doors:
Floor Tile: 12x24
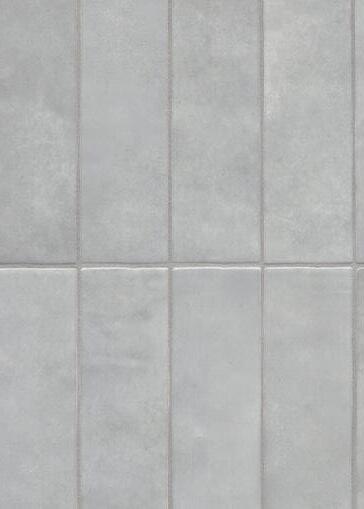
Install Pattern: Offset, Parallel to Vanity
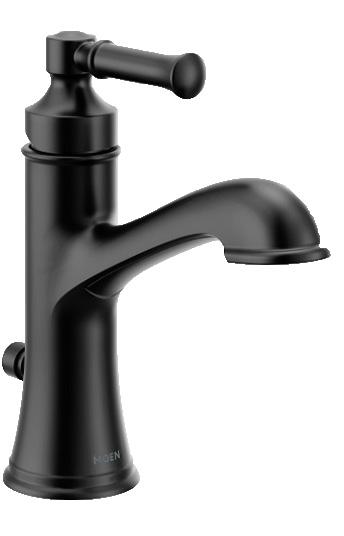
founding | grace | lot 2


This bathroom continues to achieve the level of sophistication that has been consistent throughout this home. With light stained cabinets, the dark floors make a taseful statement, making this bathroom unique but classic all at the same time.
Preliminary Cabinet Drawings
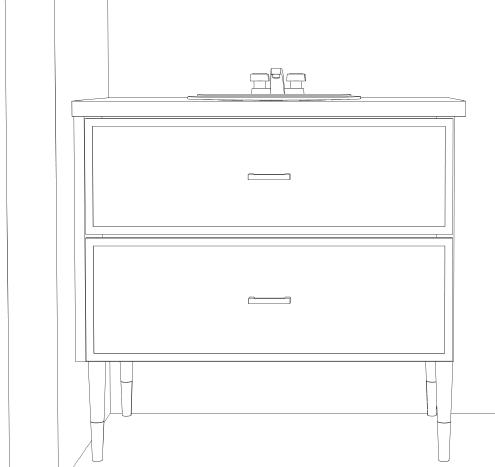
 Cabinet
Muriel in Shale
Cabinet
Muriel in Shale







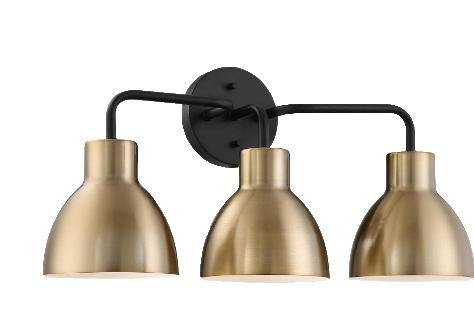







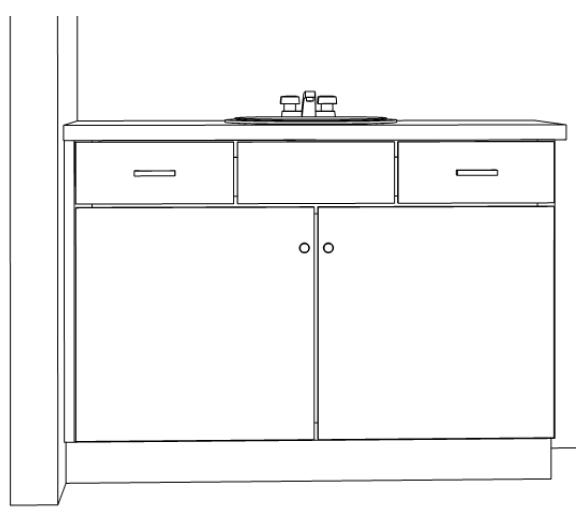

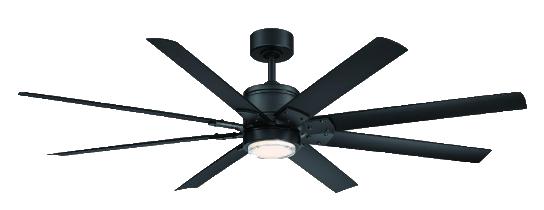
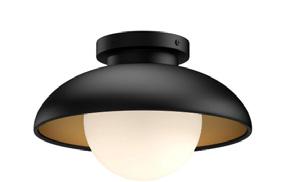

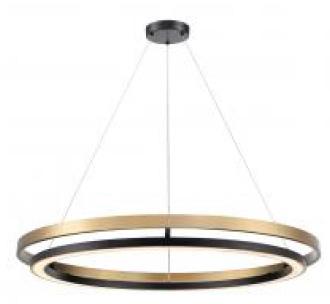
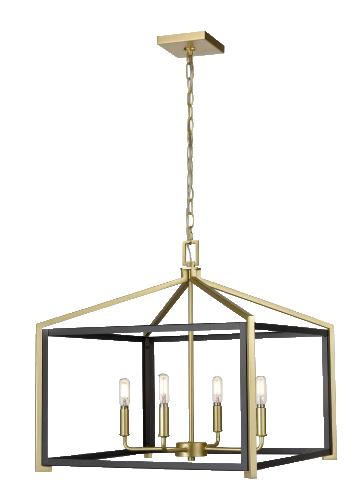
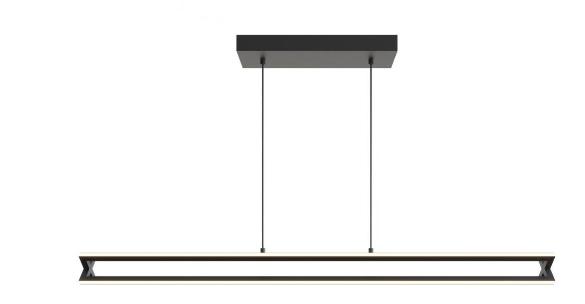
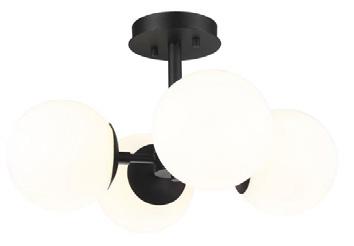



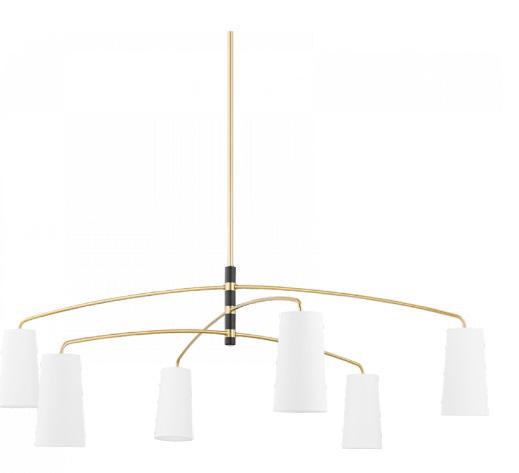


Lighting is like the jewlrey of the home- it’s the finishing detail that completes each space. Specifically, for this design each individual fixture was chosen with the purpose of emphasizing elegance. Complimenting the black accents and gold hardware, these fixtures mix both together and achieve a beautiful transitional feel.

