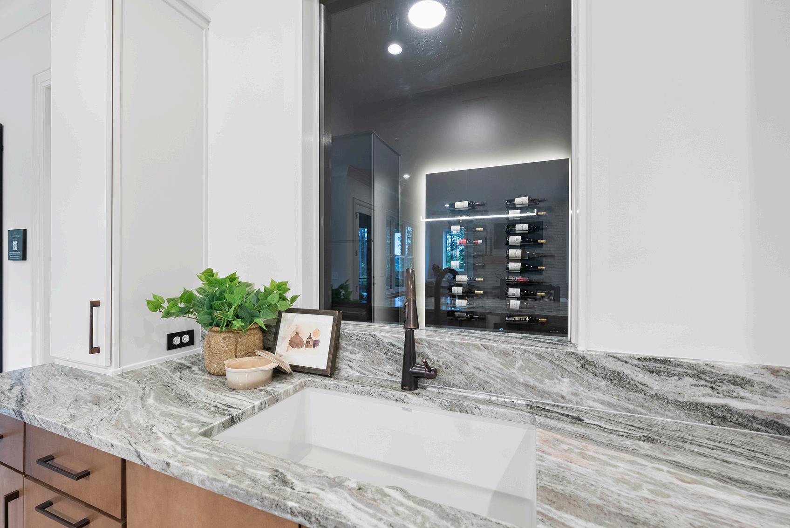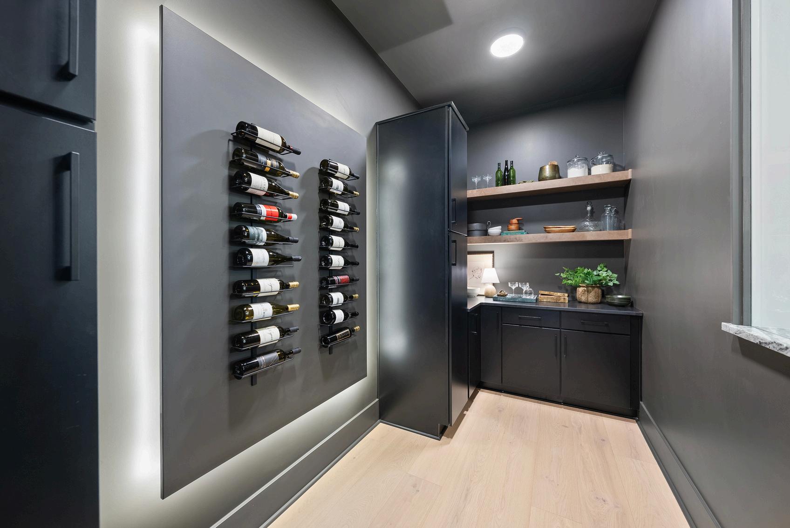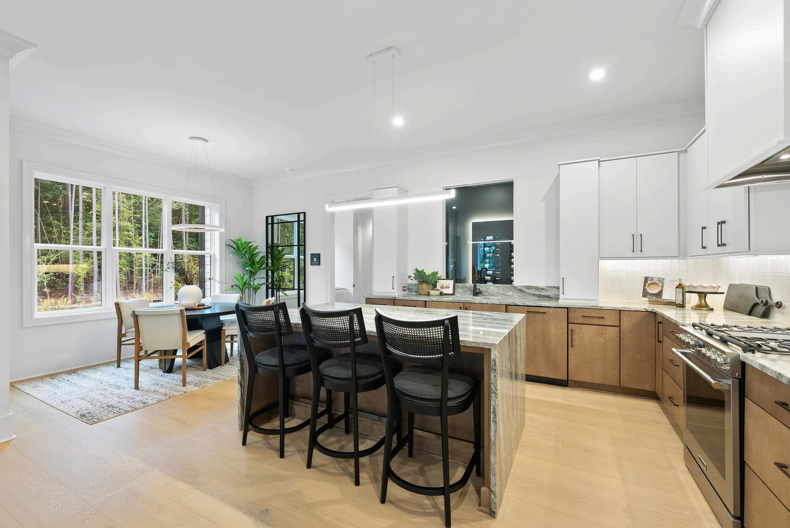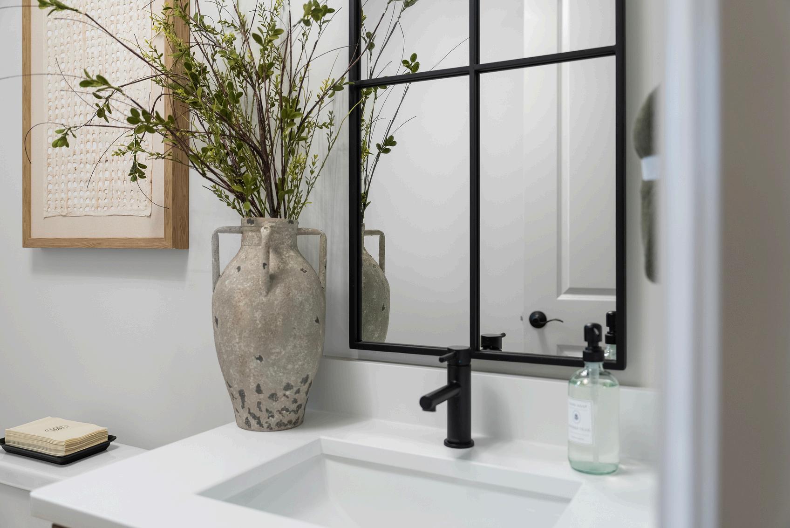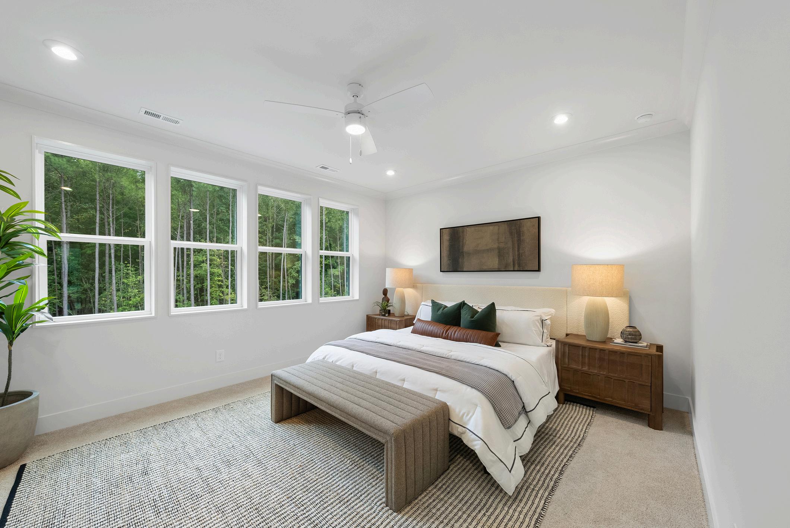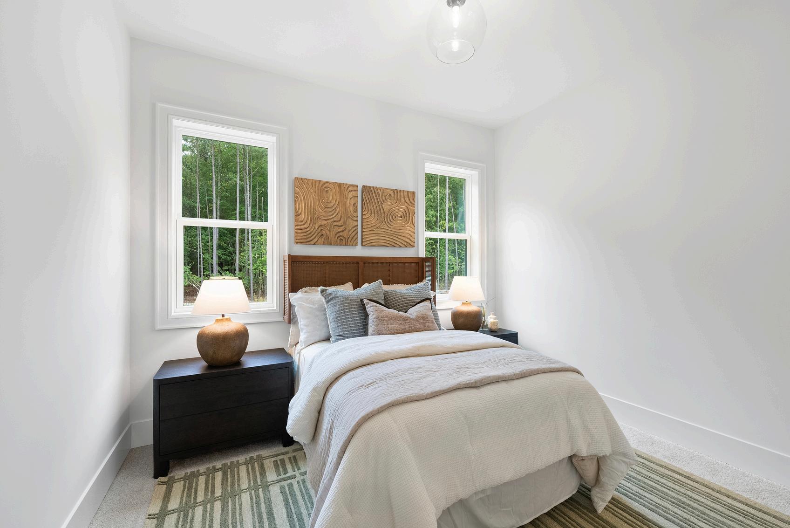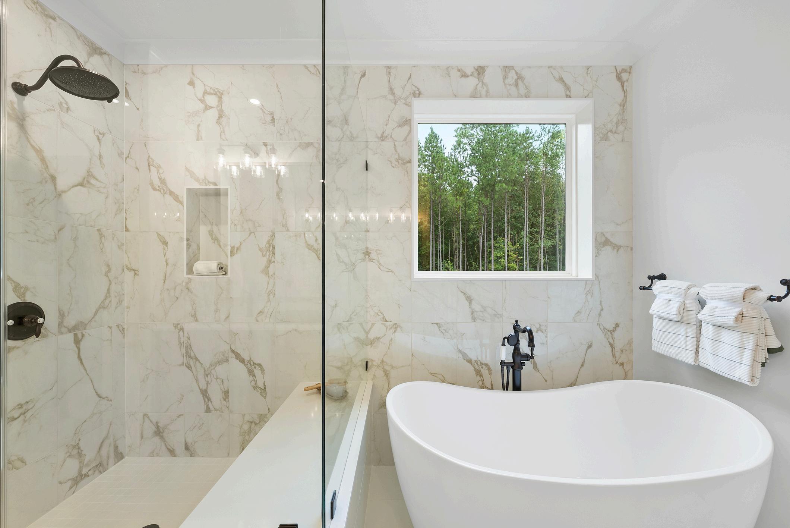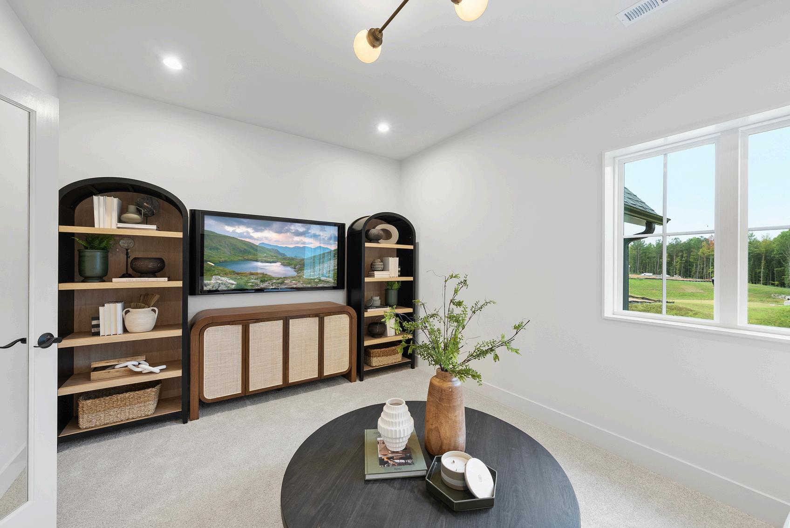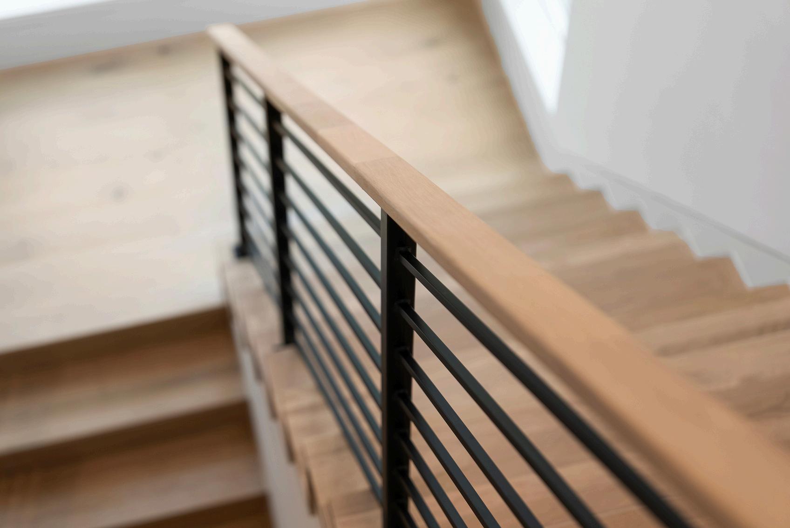THE PARADE OF STYLE










Homes By Dickerson is proudly presenting eight beautiful homes in the 2024 Parade of Homes! This year’s event showcases an exceptional array of custom residences throughout the Triangle, each thoughtfully designed to tell its own unique story through outstanding craftsmanship and design.
Our lineup of parade homes is more than just a display of architecture; it’s a testament to the dedication and passion of our team Each home reflects a distinct personality and narrative, highlighting the creativity and skill that goes into building custom homes From meticulous planning to innovative design, our team pours their heart into every project, and this event allows us to share that with the public
We invite you to take a captivating journey through these exceptional residences, each crafted with an eye for detail and a commitment to excellence Whether you’re seeking inspiration for your current home or envisioning your next custom build, we hope these homes spark new ideas and excitement.
Scan the QR Code with your phone to view entire photo galleries, walkthrough videos, and interviews with the team!
Thank you for joining us in celebrating the art of homebuilding.
-The Homes By Dickerson Team

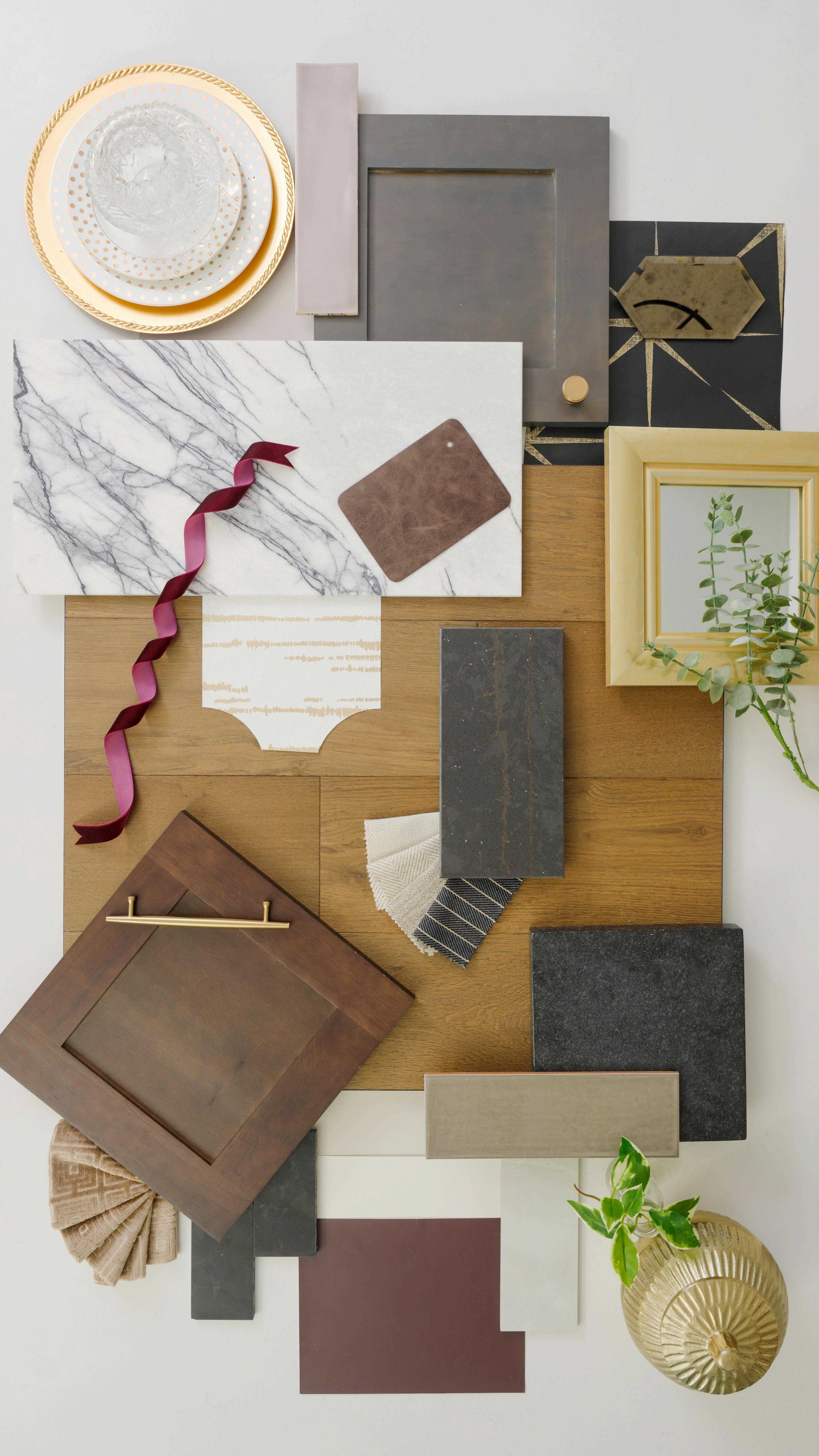
$2,975,000
4 Beds | 4.5 Baths
1421 Bivins Street
Durham NC 2770
The Grandeur is by the historic Mary D North Carolina Situat Mansion, this residenc timeless elegance of D With its distinctive “ sw accents, and refined m seamlessly blends clas livability.
"The Grandeur embod sophistication," says d proximity to the Pinecrest Mansion influenced us to incorporate elements that reflect the essence and elegance of that historic home " The home’s signature “swoop” arches appear in countless areas throughout the home, including the the kitchen hood, cast stone fireplace, and vaulted ceiling of the primary suite, nodding to the estate’s enduring design Pre-cast stone details on the front elevation and stuccoed parapet walls further enhance its distinguished character.
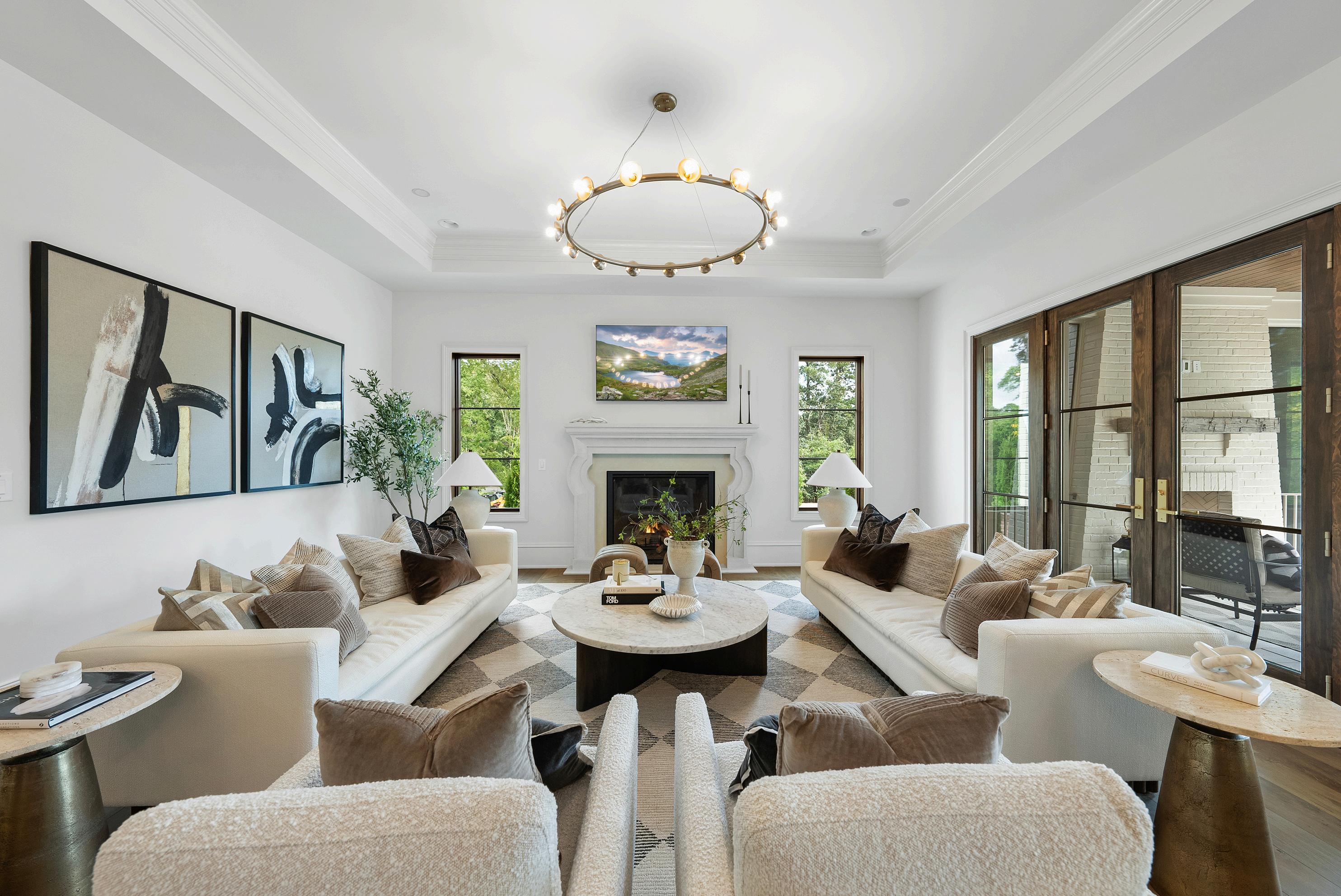
Builder Cam White highlights the meticulous attention to detail that went into The Grandeur. "Our collaboration was essential for ensuring quality and efficiency," he says "From daily site visits to thoughtful material selections, we focused on creating a home that embodies the spirit of Pinecrest while introducing fresh, modern touches "
Inside, The Grandeur’s neutral color palette, accented by brass metals and darker tones, creates a sophisticated yet inviting atmosphere. Unique materials, such as lilac marble with subtle purple undertones, evoke the traditional feel of Pinecrest while adding a contemporary twist. "We aimed for each feature, from the arches to the brass accents, to be both visually striking and functional," Trogdon explains
More than just a residence, The Grandeur serves as a gateway to the future of the Pinecrest neighborhood, celebrating Durham’s rich architectural history. "When people walk through the door, I want them to be wowed," Trogdon adds. "The Grandeur stands as a statement of elegance, history, and modern luxury an inspiring new chapter in the story of Pinecrest."

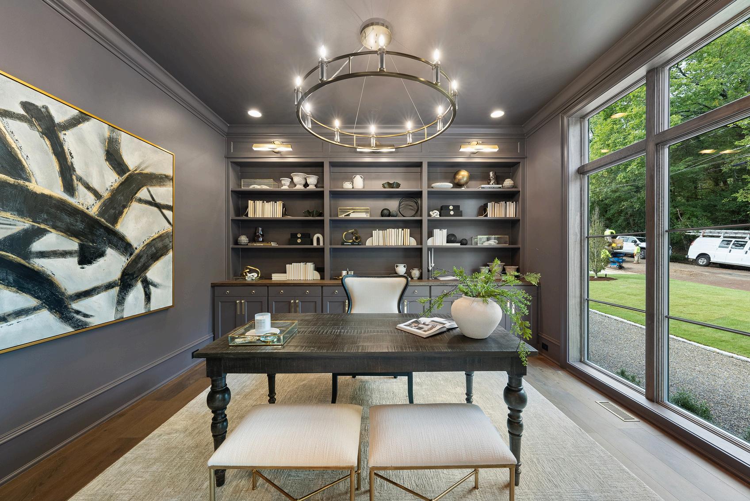
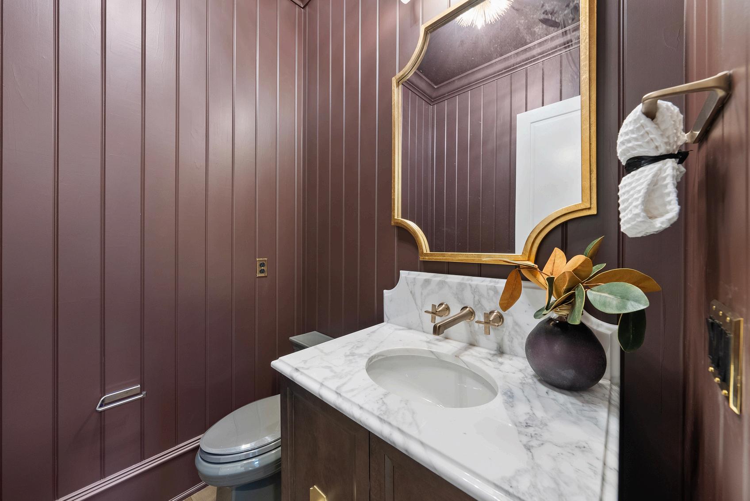
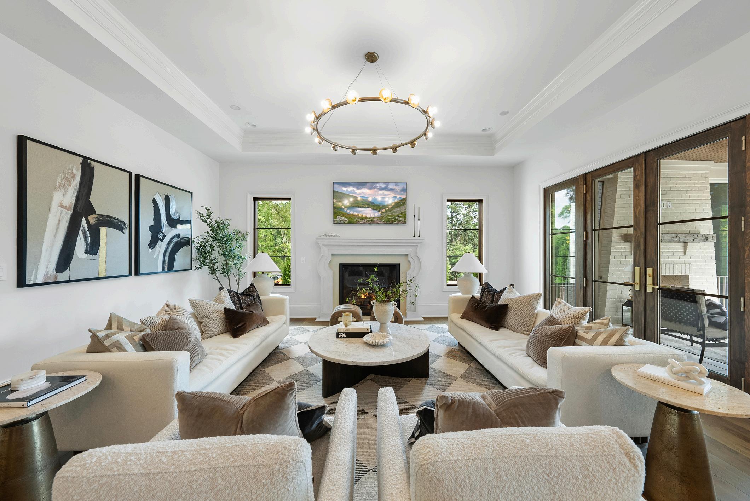
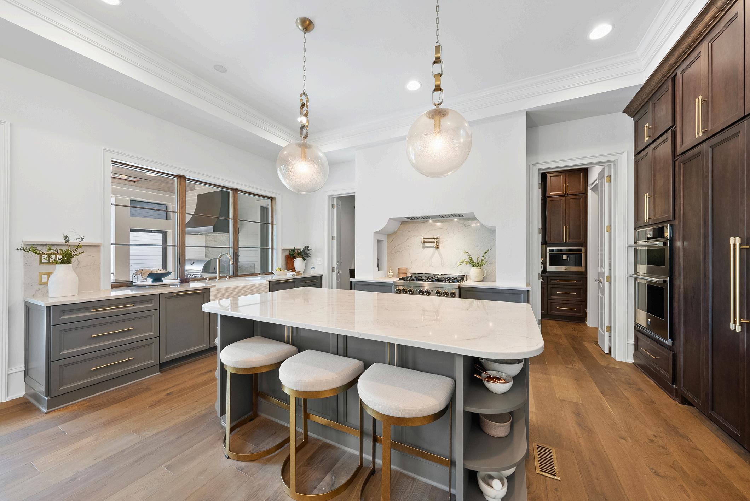
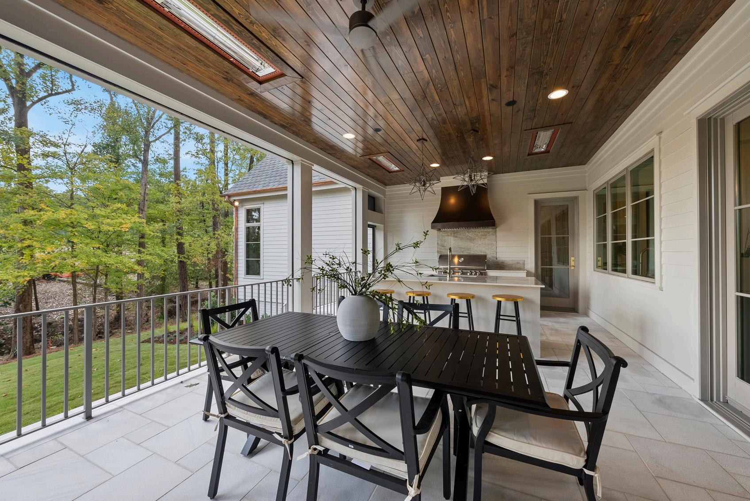

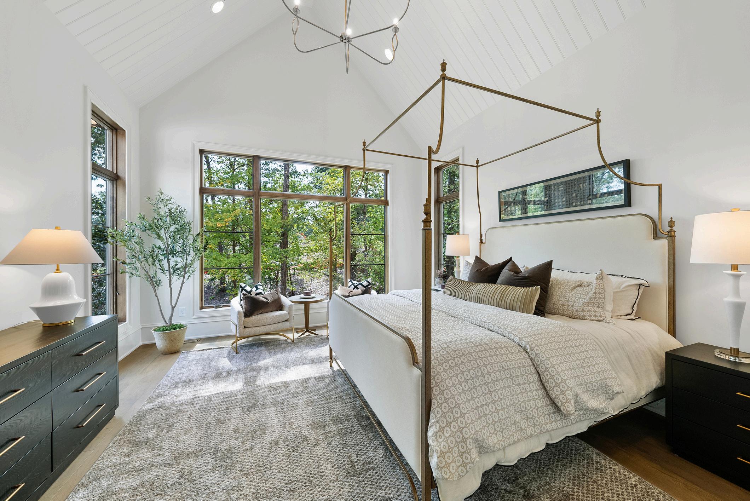

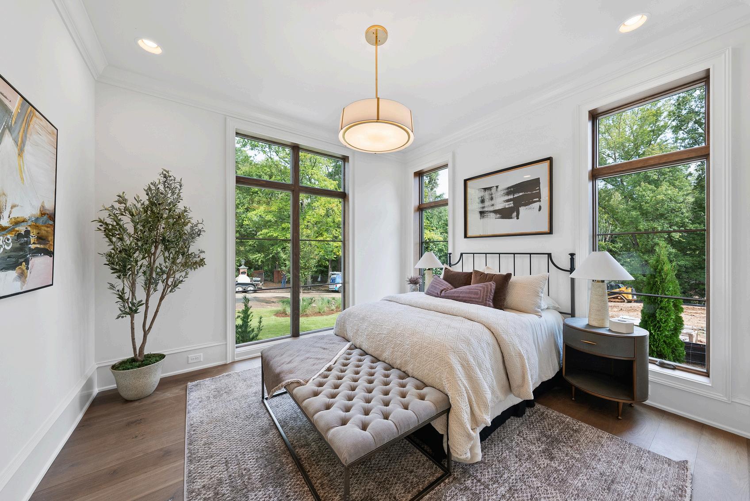


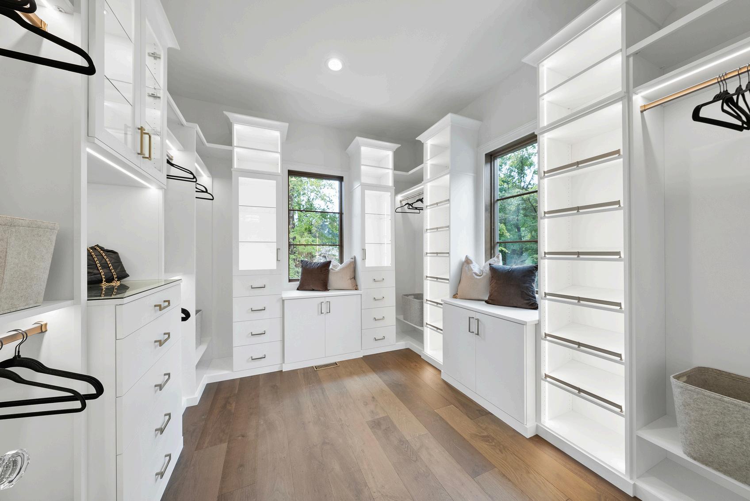
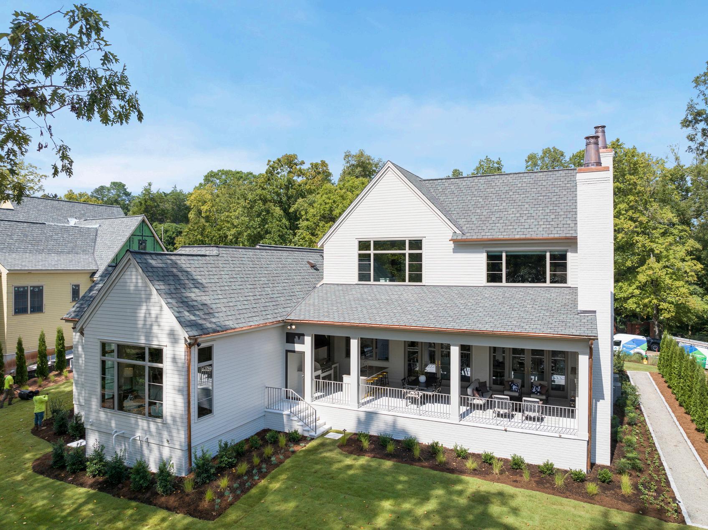
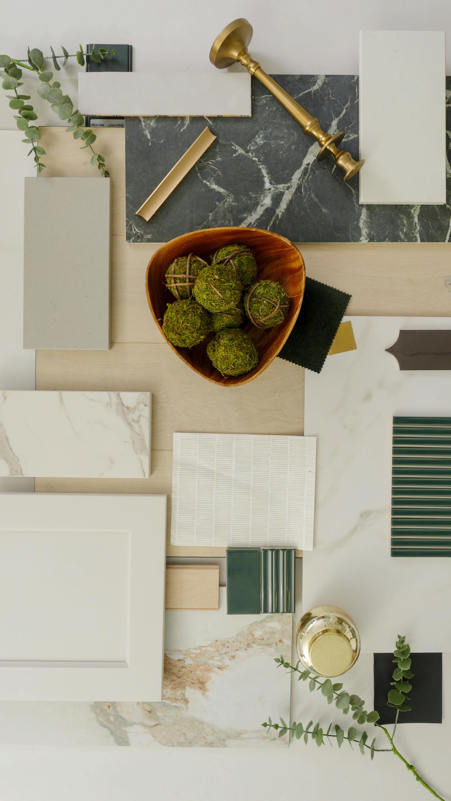

$2,070,000
3 Beds | 3.5 Baths | 4015 S
3300 Founding Place
Raleigh NC 27612
Socialite Couture is a captiv effortlessly harmonizes the vibra living with the serene beauty of n inspiration from the nearby park luxurious residence showcases w rich green accents, and elegant b working together to create an inv sophisticated living space “With our goal was to fuse the exciteme the calming essence of nature,” s Katherine Trogdon “The name it lifestyle we envisioned one wher everyday comfort.”
The home’s design features thoug touches, such as the prominent arches found in the front door, kitchen hood, and dining buffet. These elements are inspired by classic architecture yet executed with a modern twist, adding depth and character to the space.
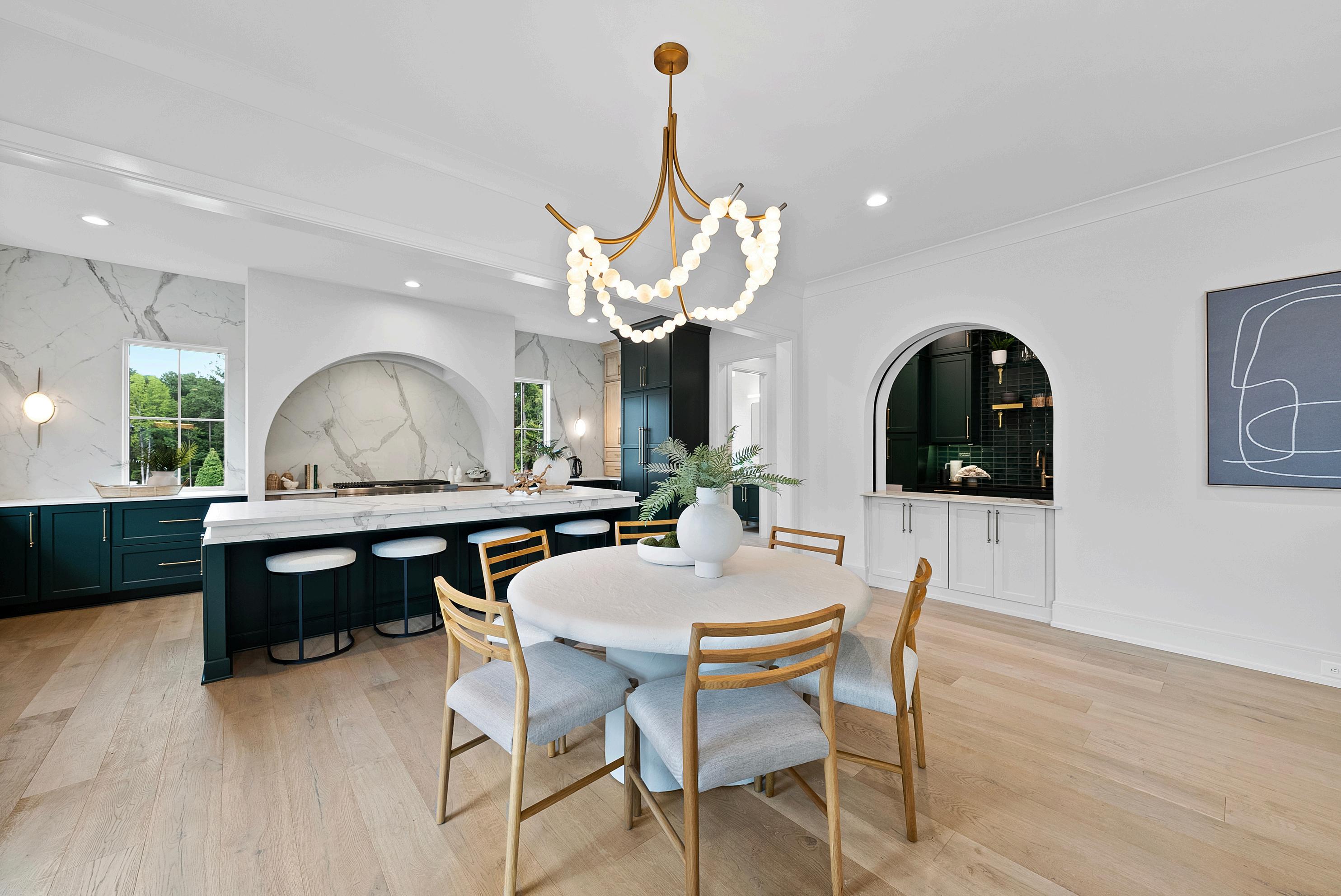
Inside, Socialite Couture is a harmonious blend of aesthetic beauty and functional design Warm wood tones and deep emerald greens evoke a sense of tranquility, while brass accents introduce a layer of refined sophistication Unique materials like Dekton, which beautifully mimics the look of classic marble without the maintenance challenges, are thoughtfully integrated throughout the home, ensuring both style and practicality. “Every detail of this home has been carefully considered,” says builder Brandon Jones. “From the gracefully curved walls to the meticulously chosen tiles, each element enhances the home’s distinct character. We’ve expertly blended traditional and contemporary design, making Socialite Couture truly stand out.”
More than just a home, Socialite Couture reflects the character of its community, offering a modern interpretation of timeless design elements. “We want every visitor to feel a sense of awe when they walk in,” Trogdon explains “It’s about creating moments of surprise and delight around every corner ” Each room invites exploration, revealing thoughtfully curated details that contribute to the overall atmosphere of sophistication and comfort
Socialite Couture is not merely a residence but a testament to the power of thoughtful design, where urban sophistication meets the tranquility of nature. With its unique blend of style, functionality, and connection to the surrounding environment, this home serves as a perfect backdrop for modern living.
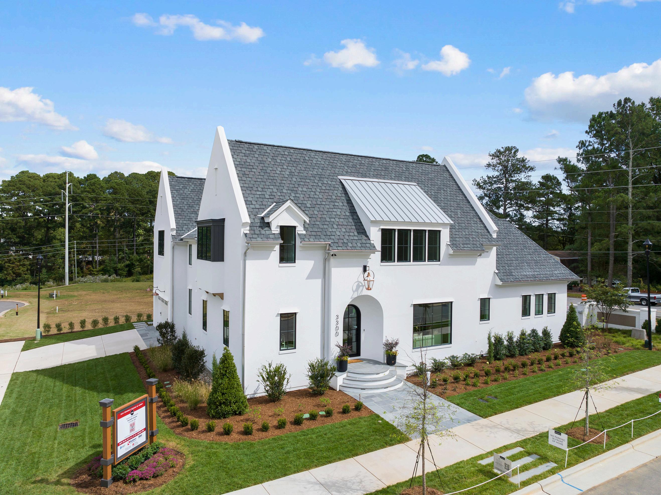
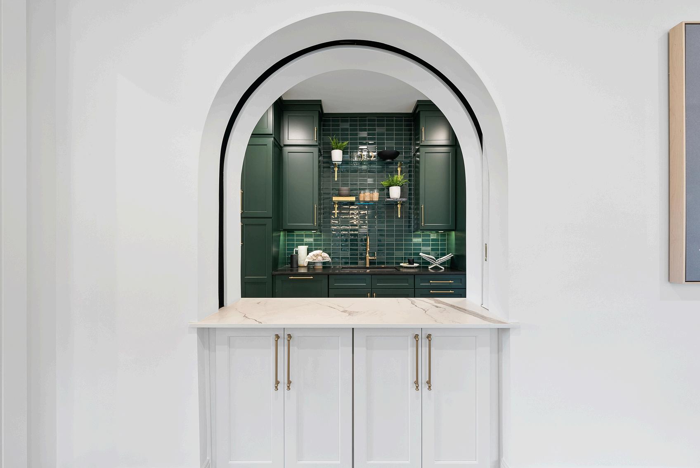
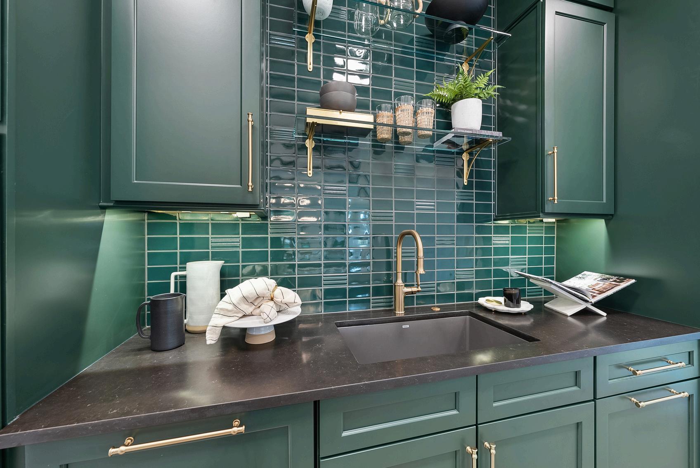

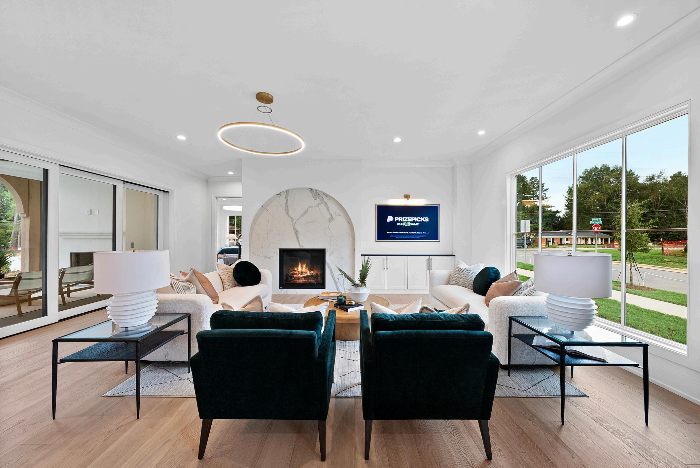
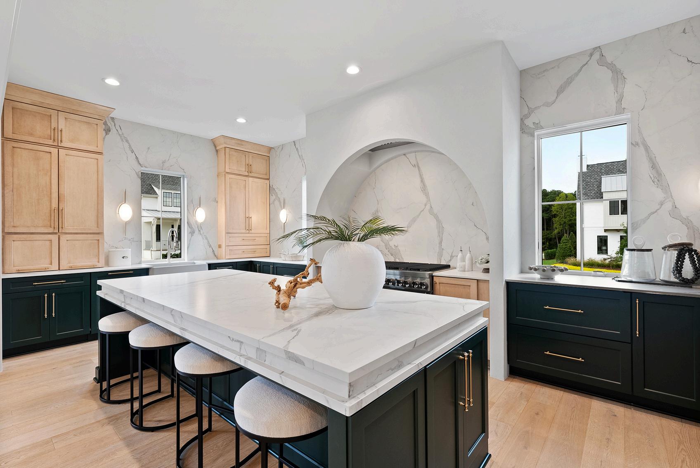
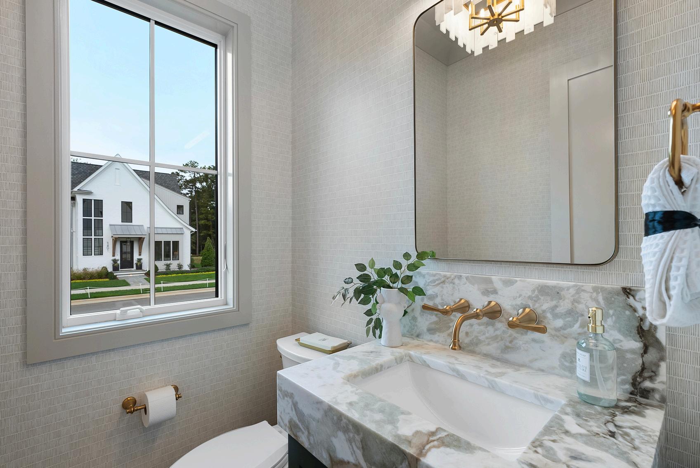

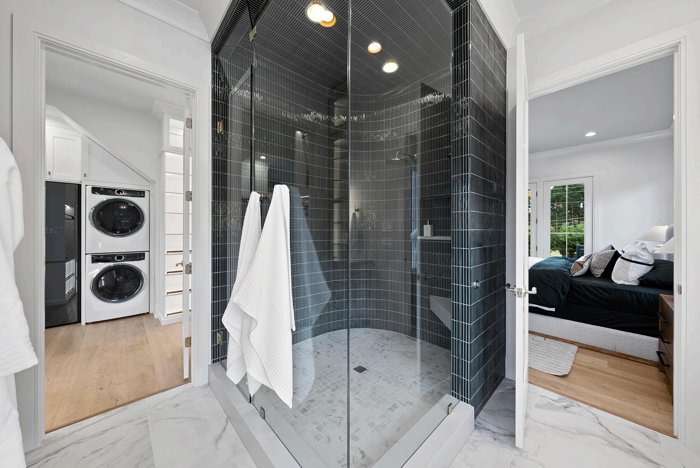

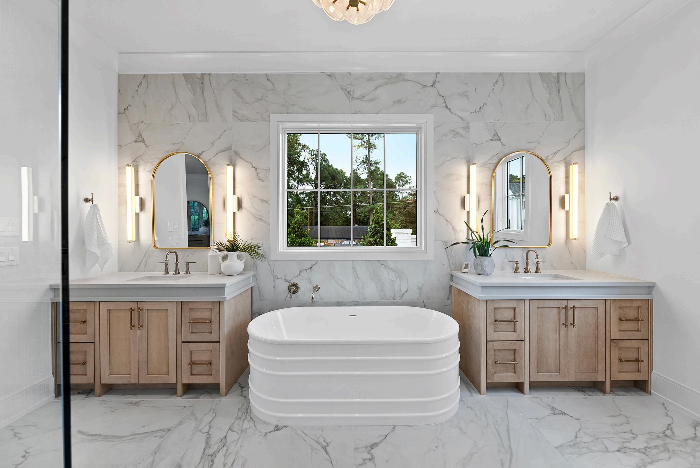
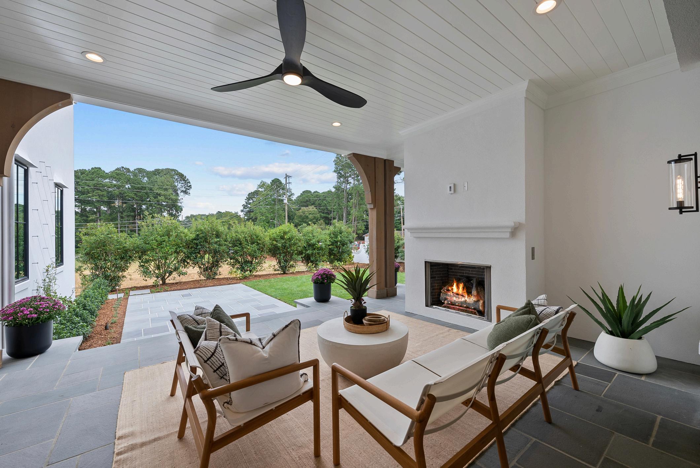
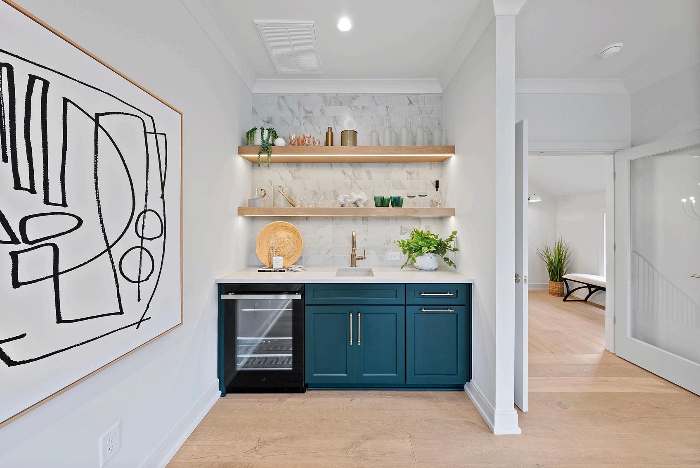

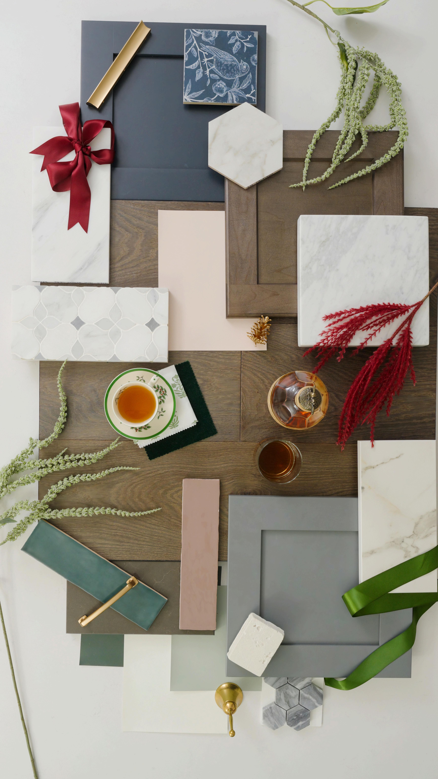
$2,995,000
4 Beds | 6.5 Bath
2009 St. Marys Raleigh NC 2760
Nestled on S Wonderful Life" is a historic charm with the joy of holiday me design With its gran windows, this stunni architecture while em reflecting the evolut the ages.
“The name ‘It’s A W classic and timeless y g Susan Falcone. “The grand staircase and architectural details evoke the nostalgic warmth of cherished holiday memories, setting the perfect stage for family gatherings.” The home’s design weaves together rich jewel tones, brass accents, and marble details, bringing an air of sophistication to every room A bold, cohesive color palette enhances the sense of warmth and luxury throughout, creating spaces that are both elegant and inviting

Functional and thoughtfully designed, the home includes a variety of versatile spaces such as a study, game room, office, and a hidden speakeasy tucked behind a secret bookcase, offering a playful yet refined retreat. Clever features like elevator-ready closets ensure the home is as practical as it is beautiful. “Our goal was to make each space felt connected while allowing each room to tell its own story,” Falcone explains.
Builder Mike Mehringer emphasizes the home’s connection to its surroundings: “St. Mary’s Street is rich in architectural history, and it was important for this home to honor that legacy while standing out in its own right ” The collaboration between designer and builder brought the home’s intricate details to life, with elaborate millwork and precise craftsmanship at every turn “The millwork was truly an art form,” says Mehringer “We partnered closely with our trim carpenter to ensure every element aligned with our vision.”
From the welcoming entryway to the hidden speakeasy, "It’s A Wonderful Life" invites you into a world where classic design meets modern livability. It’s a home that feels both familiar and refreshingly new, evoking the spirit of holiday memories while offering an exquisite blend of style, comfort, and functionality.
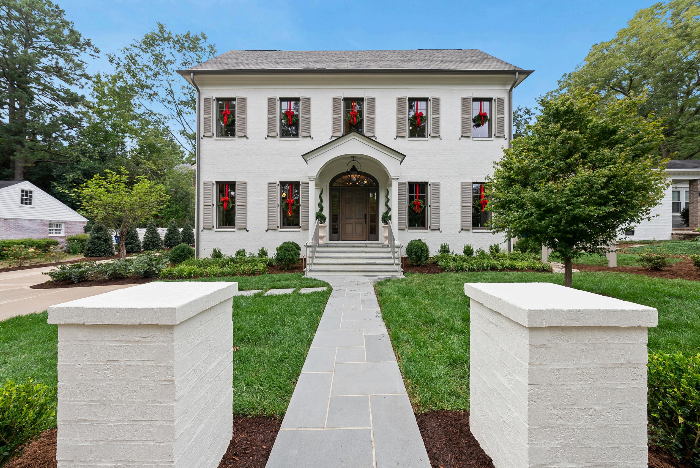
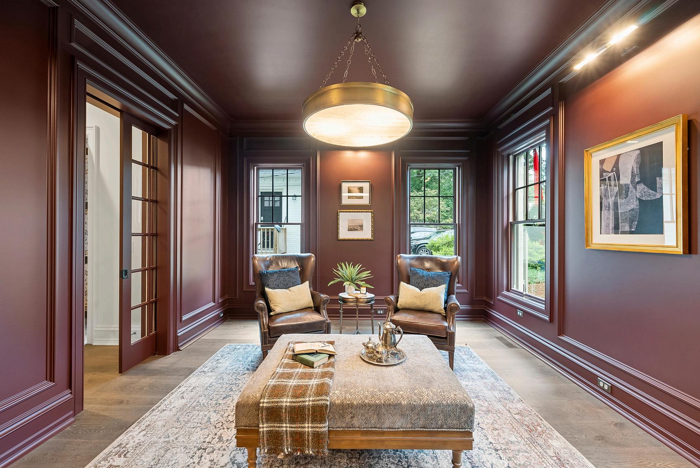

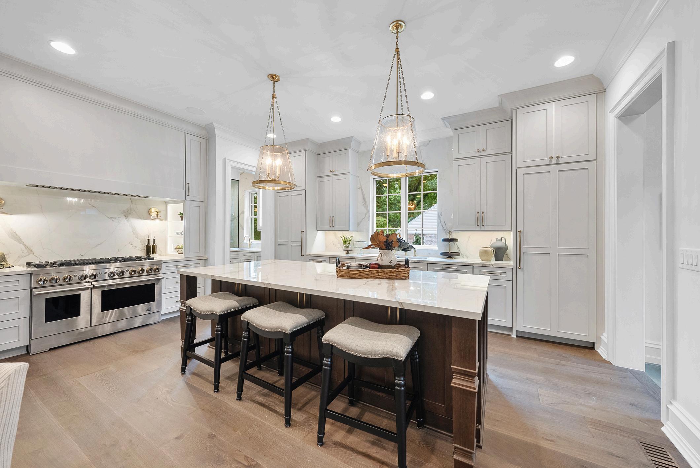
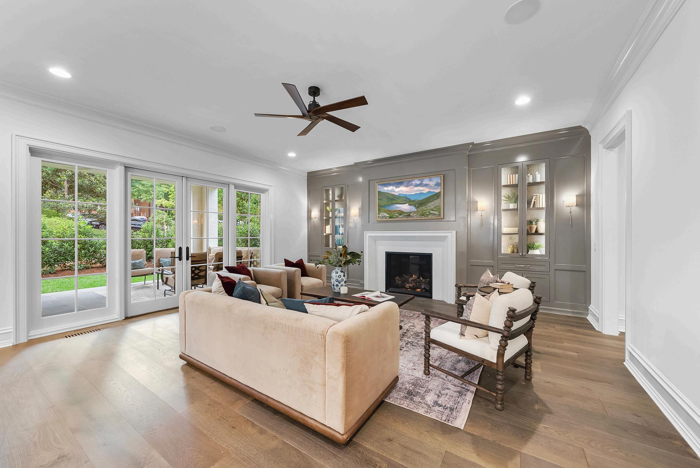
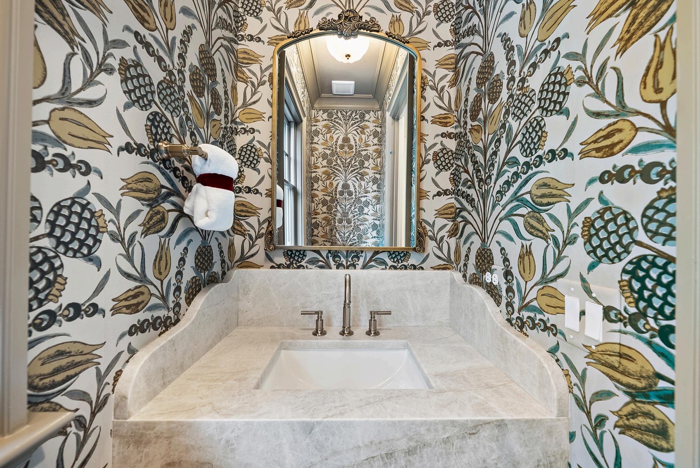
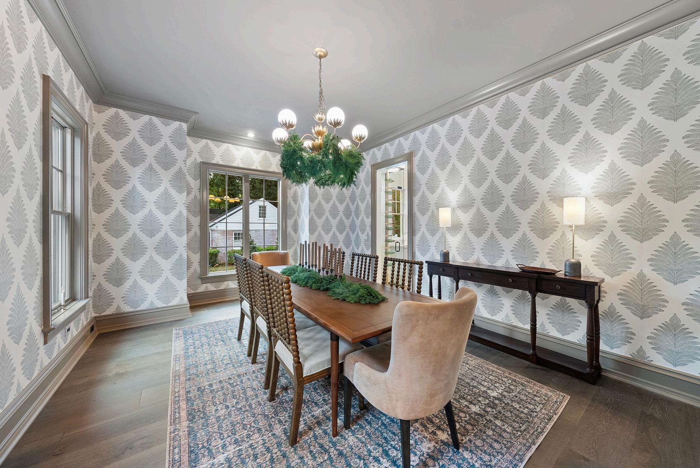

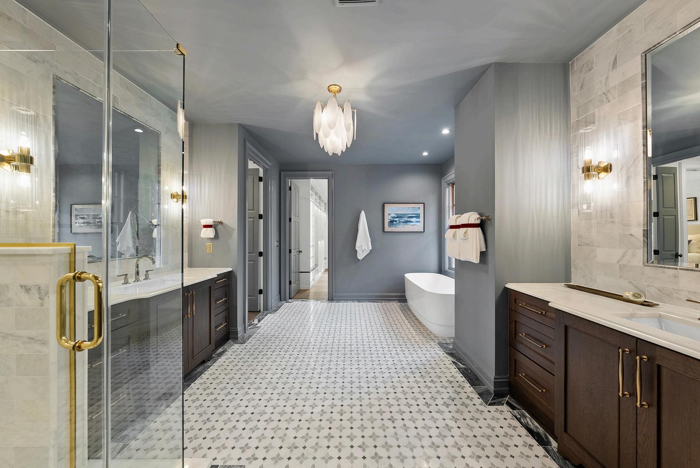
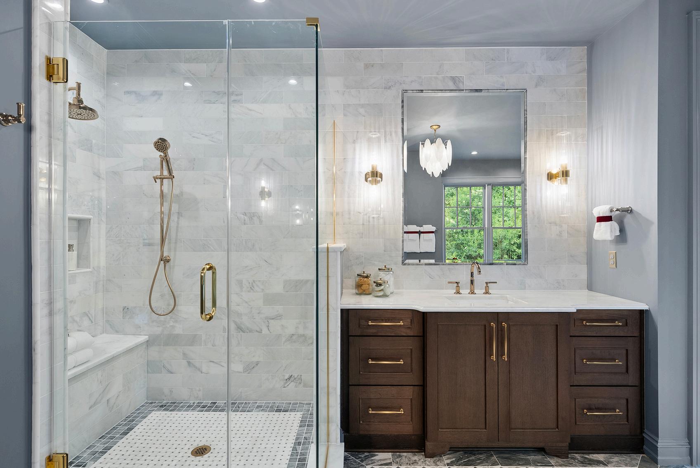
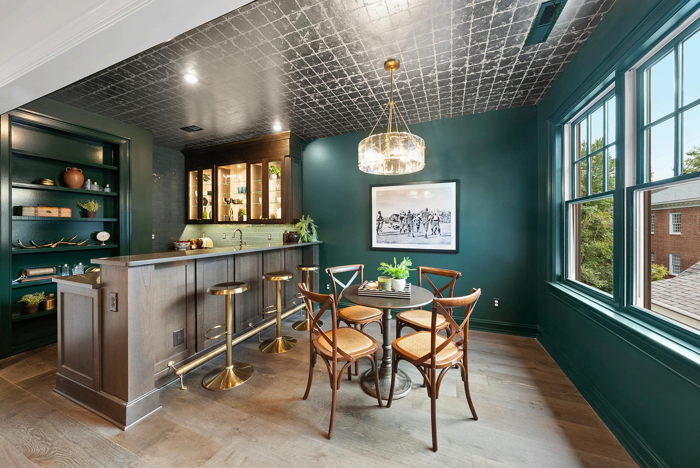

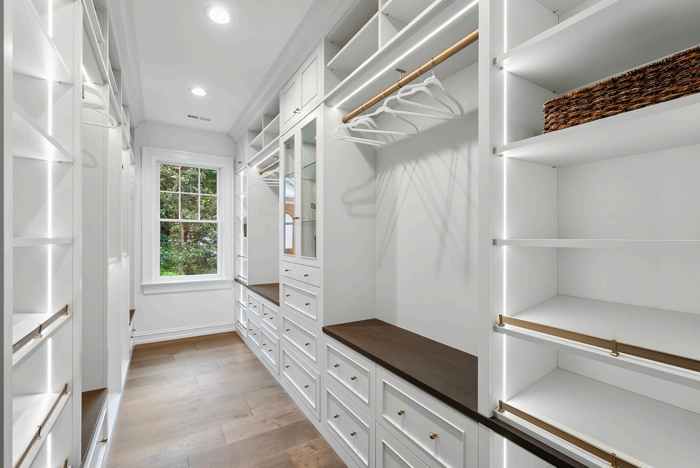

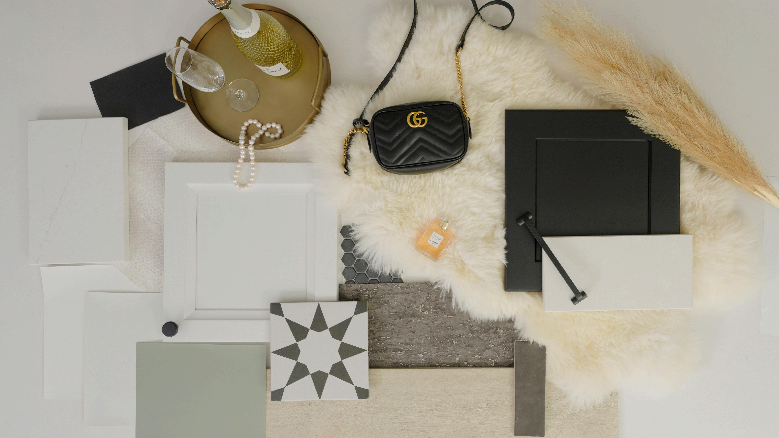

$1,709,000
4 Beds | 4 Baths | 3553 SF
3309 Founding Place
Raleigh NC 27612
Champagne Lady Luxe is a stunning residence that harmoniously blends urban vibrancy with feminine elegance in the prestigious Raleigh community of The Founding at Blue Ridge This exquisite home exemplifies sophistication and exceptional design, capturing the essence of luxury living in one of Raleigh’s most sought-after neighborhoods.
As you approach, a grand staircase greets you with its sweeping curves and intricate detailing, setting an elegant tone for the entire home. This striking feature serves not only as access but as a captivating focal point that radiates grace and grandeur
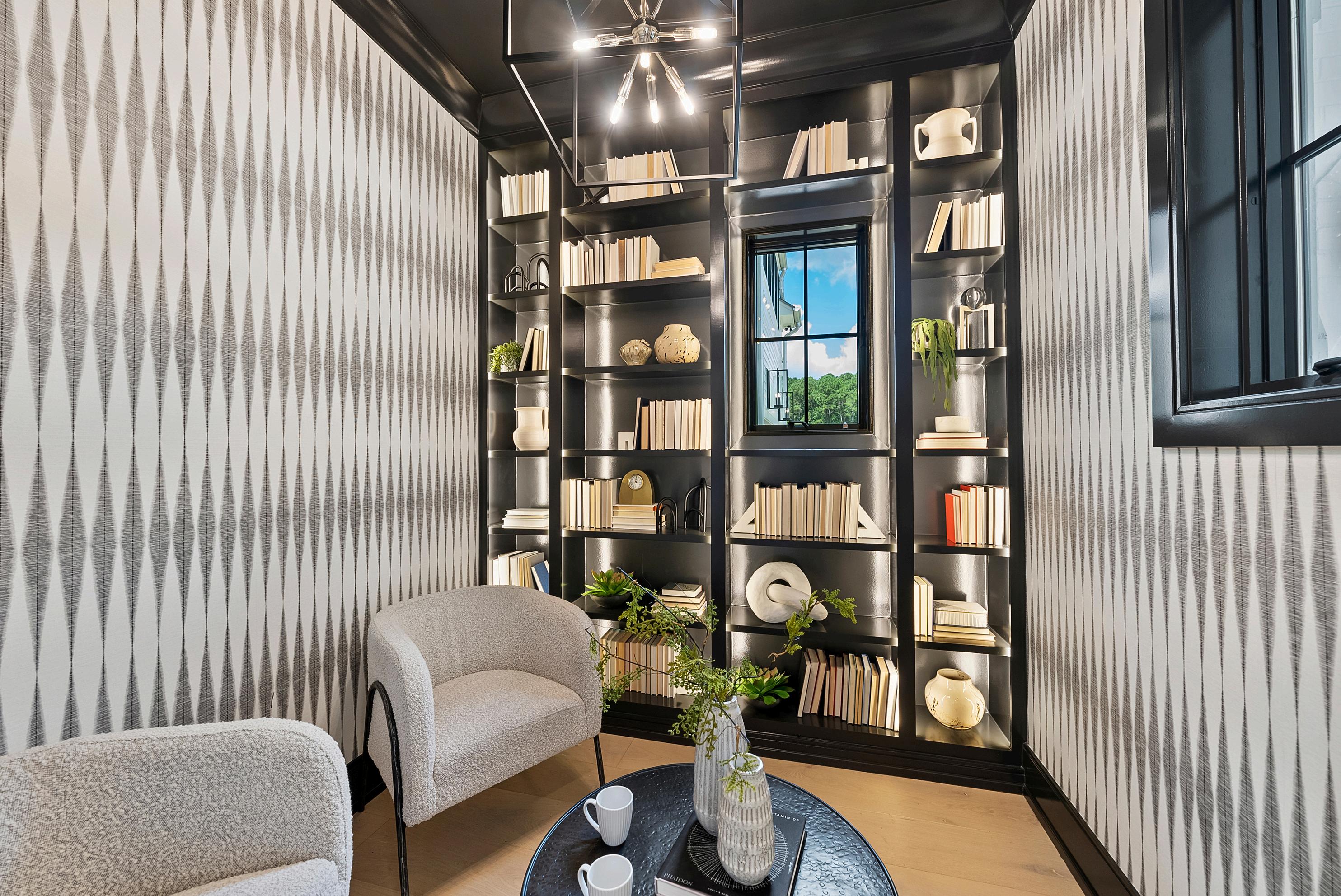
Step outside to discover a serene garden courtyard an oasis of tranquility amid the bustling city This private retreat is beautifully landscaped, providing the perfect setting for relaxation or entertaining The thoughtfully designed courtyard enhances the home's connection to the outdoors, offering a peaceful escape right at home.
Inside, Champagne Lady Luxe continues to impress with high-end finishes and meticulous attention to detail. Each room showcases exceptional design, from carefully selected materials to exquisite craftsmanship. The interiors feature a harmonious blend of sophisticated hues and luxurious textures, creating a warm and inviting atmosphere.
Champagne Lady Luxe stands as a testament to refined taste and luxurious living. Its combination of urban flair and feminine charm makes it an ideal choice for those seeking a home that reflects both style and sophistication With its grand staircase, serene garden courtyard, and exceptional design, this residence offers a unique and captivating living experience in one of Raleigh’s premier communities
Here, every detail has been thoughtfully curated to create a space that is not only beautiful but also deeply inviting a true statement of elegance and grace in the heart of Raleigh’s newest luxury neighborhood.
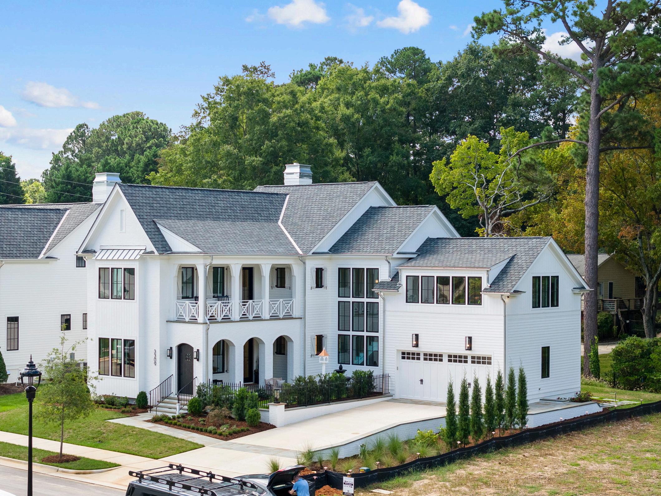

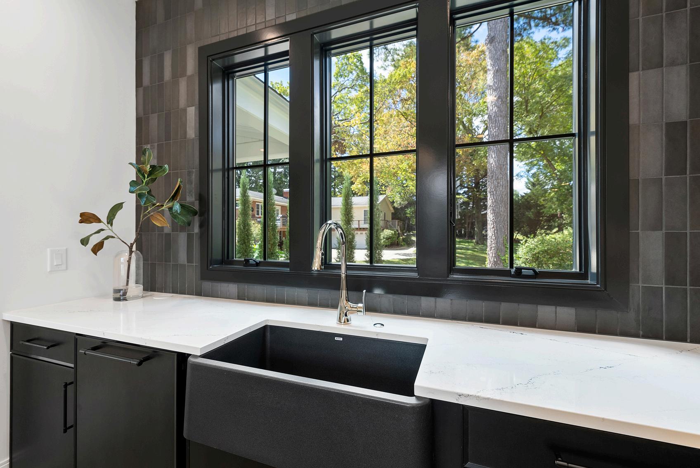
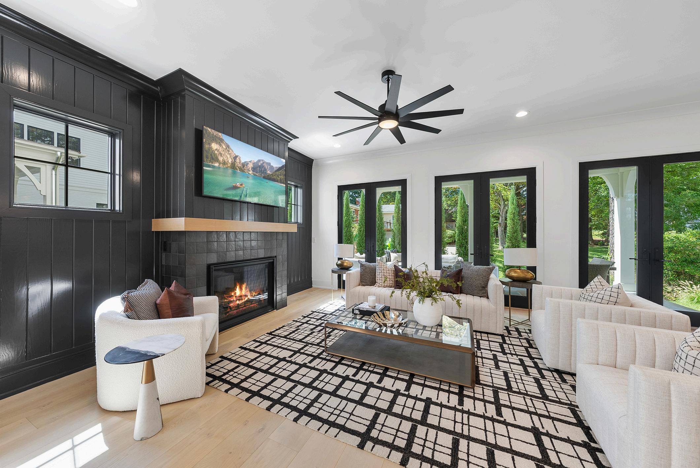
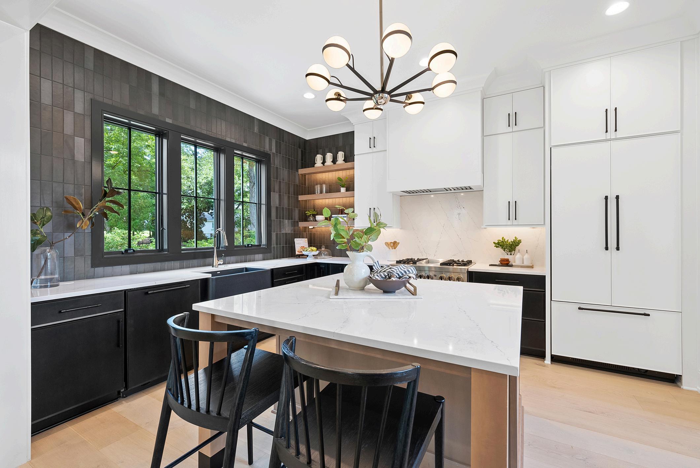
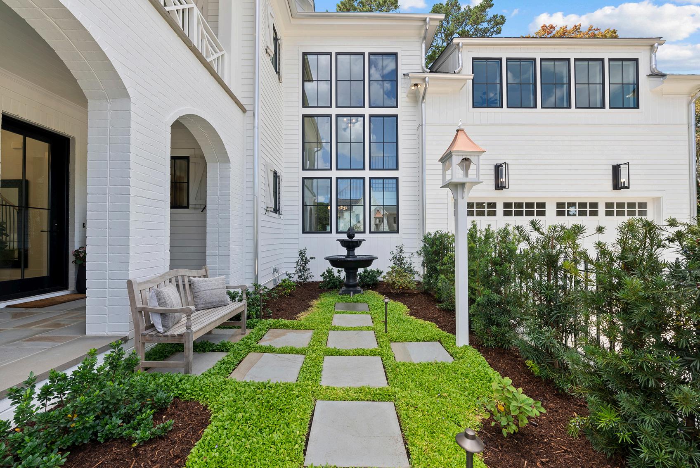
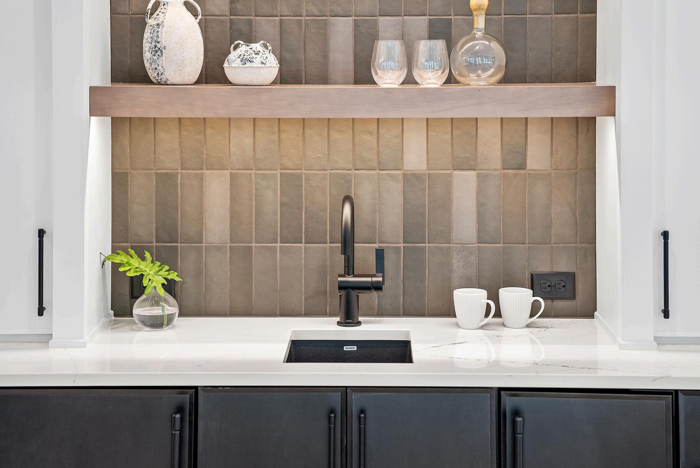


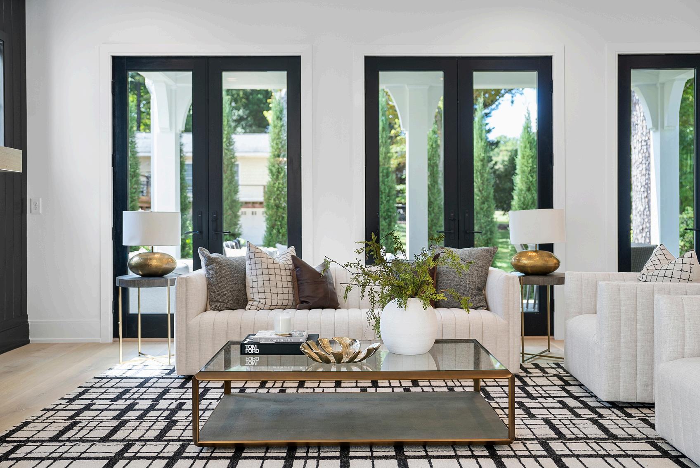
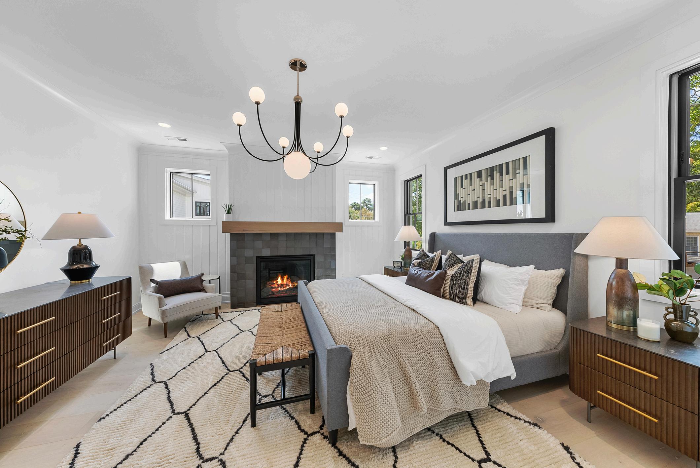
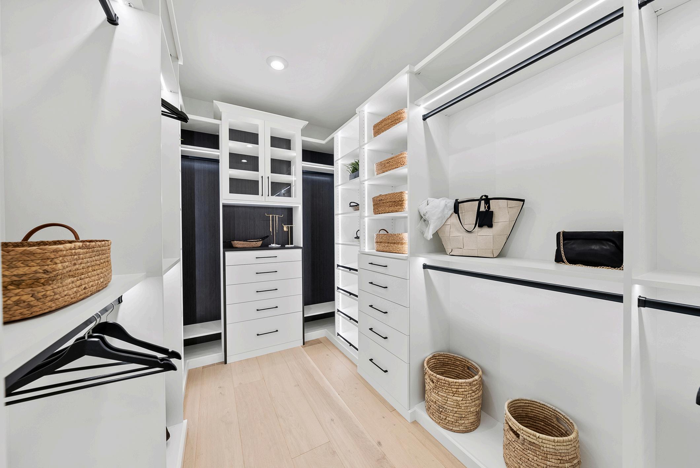

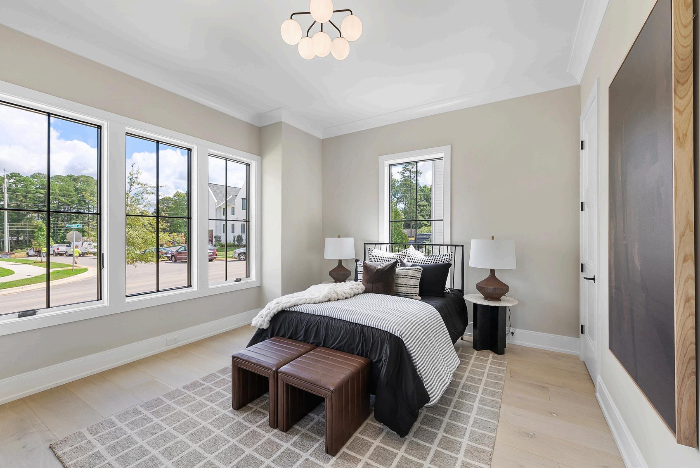
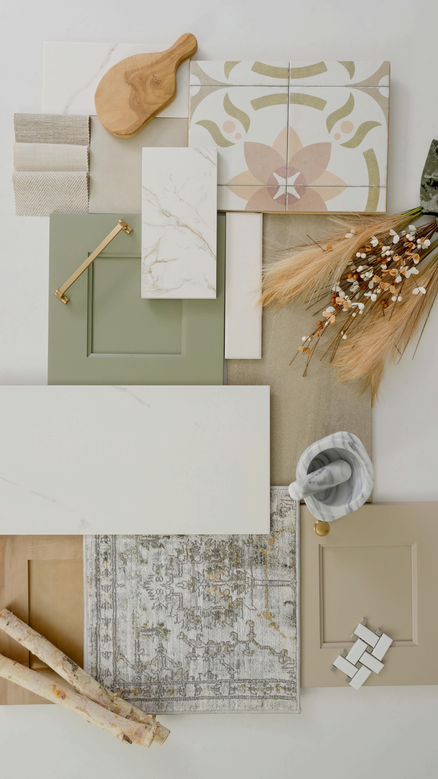
$1,485,000
4 Beds | 5.5 Baths | 4569 SF
1012 Whitehall Circle
Durham NC 27713
Sumptuous Serenity is a home that reimagines luxury living with a tranquil touch. Nestled in the established 751 South community, this residence blends urban colonial architecture with exquisite craftsmanship to offer a peaceful retreat from the bustle of modern life. With a soothing combination of natural woods and soft pastels, Sumptuous Serenity radiates both elegance and comfort.
"Our vision was to create a space that combines opulence with a serene atmosphere, offering a retreat-like experience," says designer Susan Falcone Inspired by classic urban colonial aesthetics, the home features red brick exteriors, custom rail details, and a sage trim that enhances its inviting charm Inside, rich materials and carefully curated elements bring the home’s character to life. “We focused on bringing warmth throughout, using stain-grade columns, beams, and hardwoods,” Falcone explains. The color palette of stained wood and classic marbling, complemented by soft pastels, mirrors the tranquil ambiance of a journey on a quiet path. A standout feature is the patterned tile in the primary bath, a surprising touch that adds a delightful twist to the serene design.
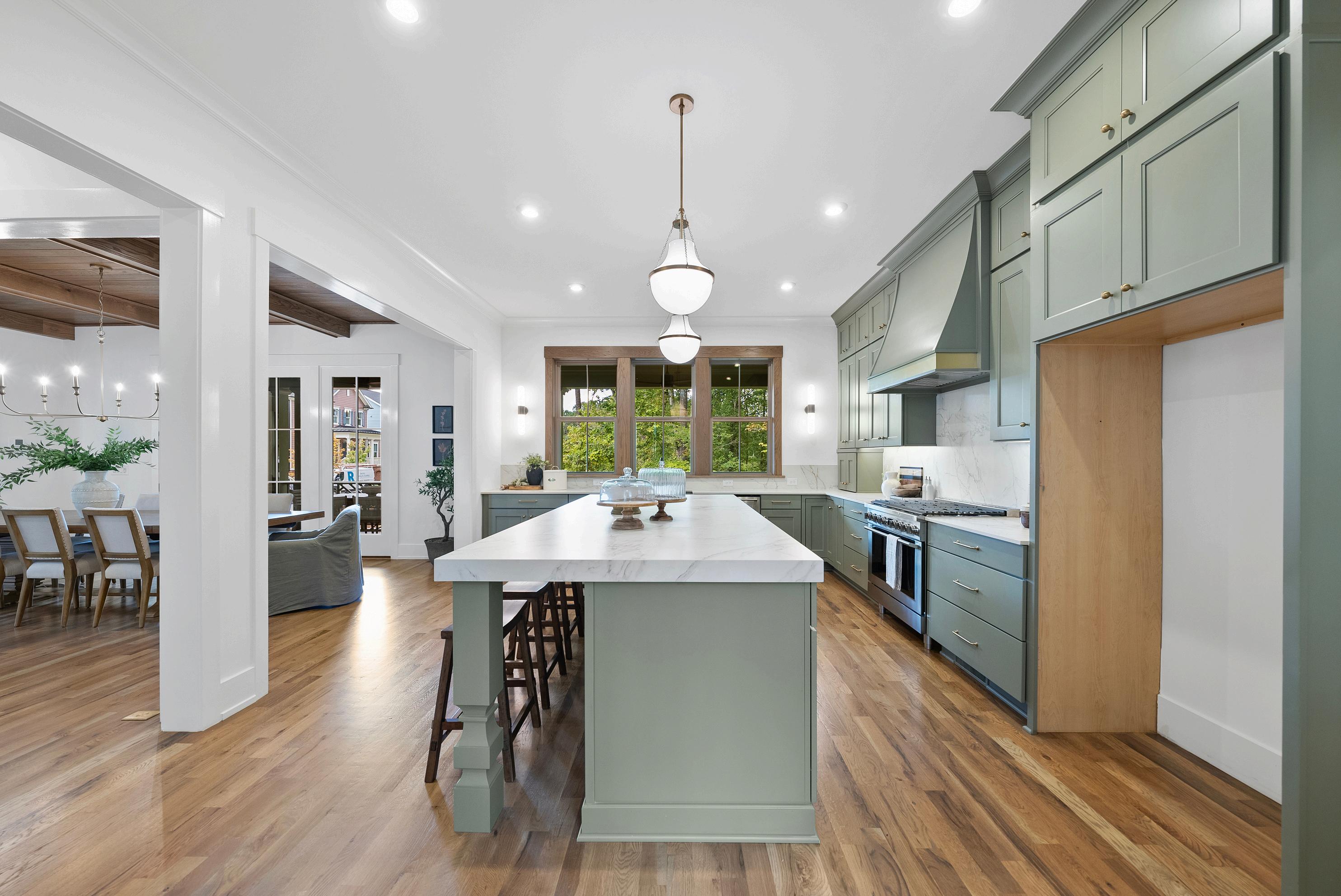
The collaborative effort between designer and builder was essential in achieving this vision. "We meticulously planned every detail," Karlson shares. "From architectural accuracy to the alignment of beam and column lines, every choice was intentional " This attention to detail shines throughout the home, particularly in the connection of white oak elements, from the living room built-ins to the intricate ceiling in the owner’s suite
Builder Terry Karlson highlights the seamless blend of form and function in Sumptuous Serenity: “We’ve designed designated spaces for communal living and private retreats, ensuring that each element serves a purpose ” The thoughtful integration of indoor and outdoor spaces connects the home with its natural surroundings, reflecting a commitment to both beauty and livability.
Sumptuous Serenity stands as a testament to how thoughtful design can create a serene, opulent retreat that feels like home. As Karlson puts it, “We want visitors to feel comfort and warmth a place of tranquility within a vibrant community.”
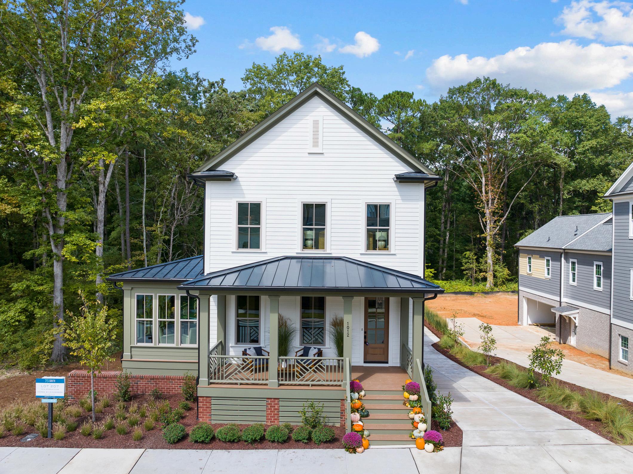
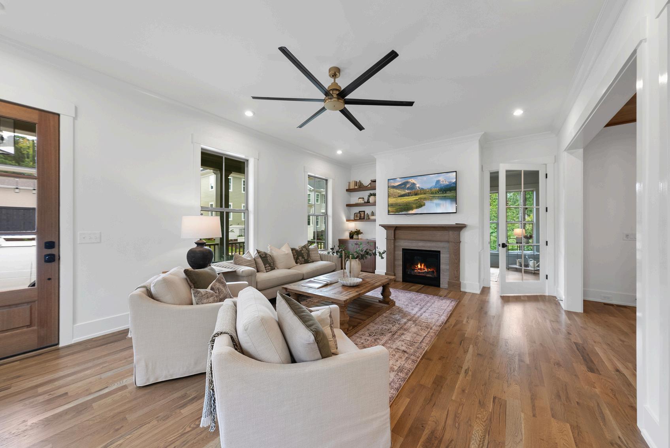
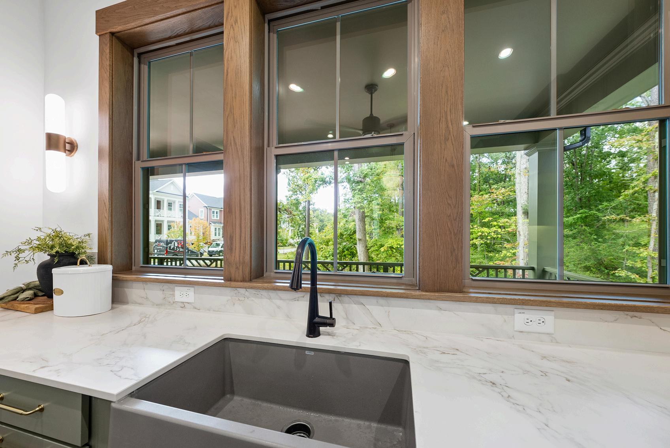
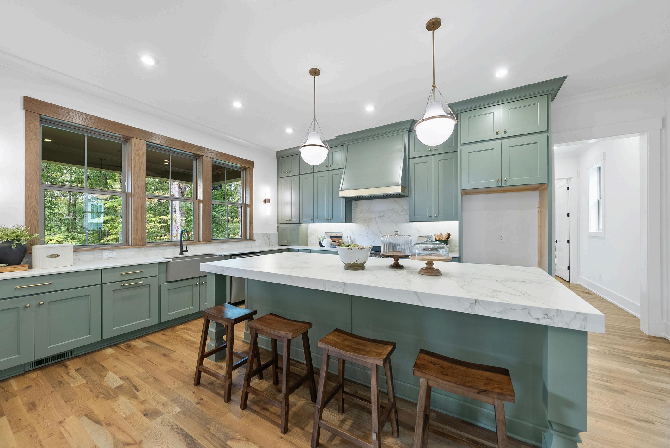

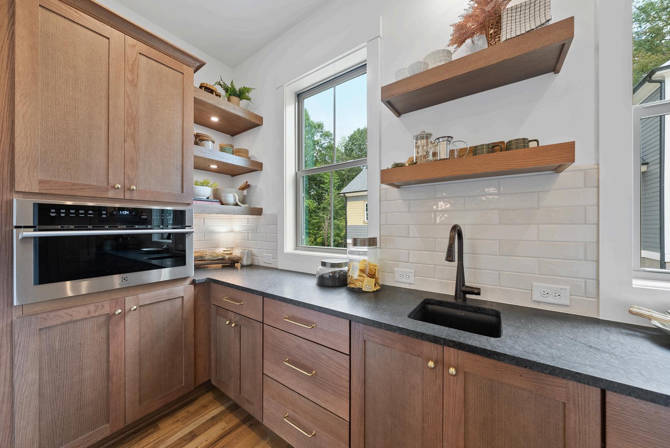

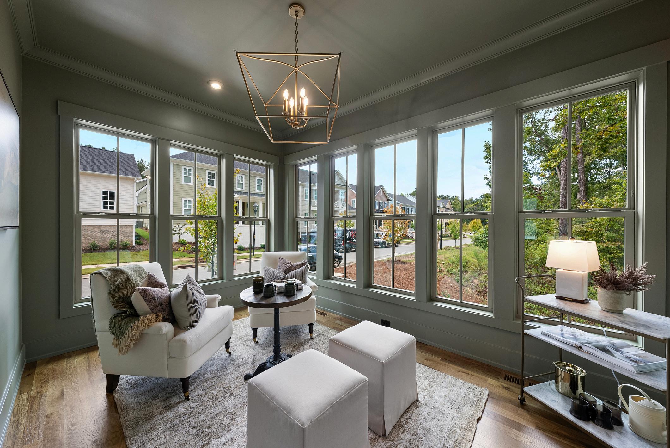
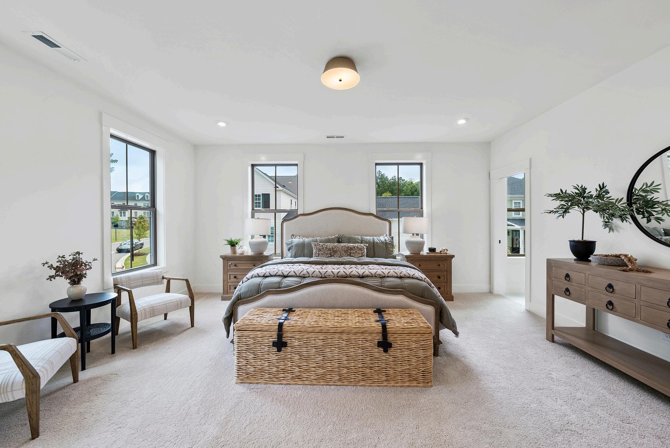
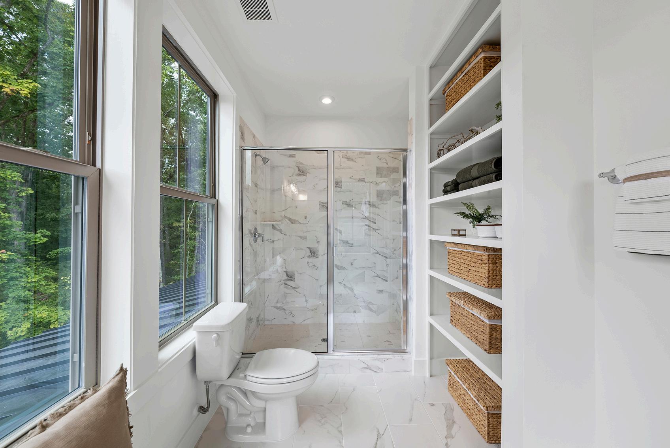
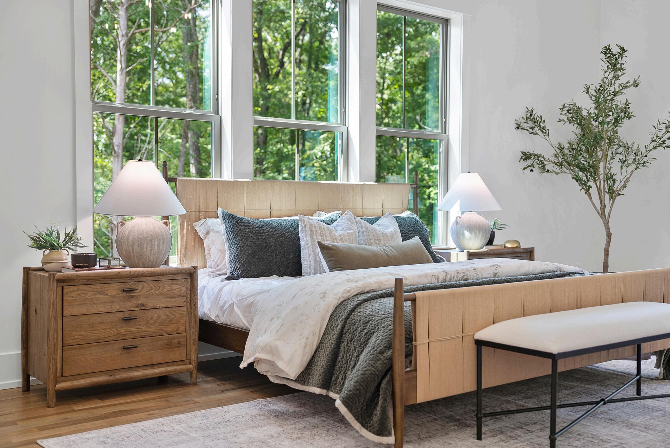
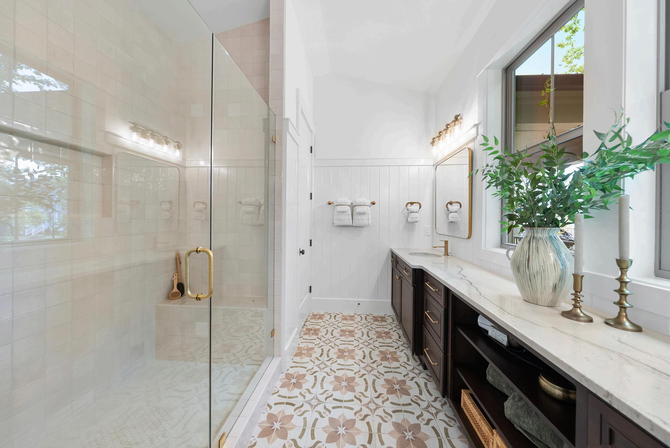
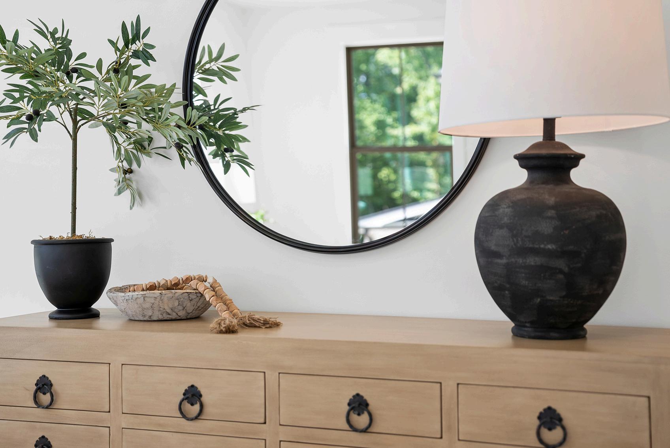
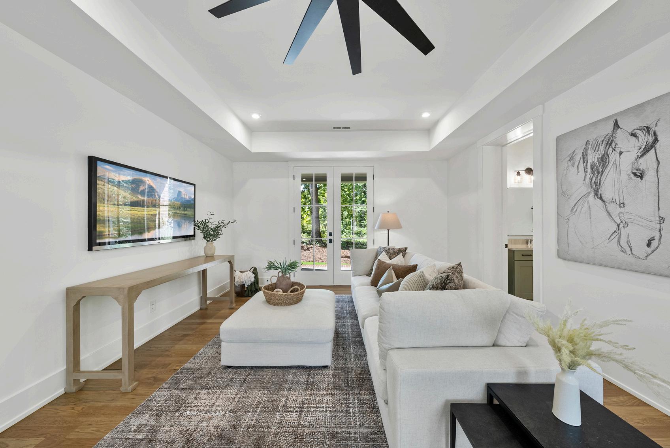


$696,000 (Model Home)
3 Beds | 3 Baths | 2656 SF 1261 Barreto Drive Wendell NC 27591
Eastside Haven is a masterfully designed home that captures the essence of classic Cape Cod style, blending timeless elegance with the warmth and tranquility of coastal living. Nestled in Wendell Falls, this stunning home features rich wood tones, natural materials, and a calming color palette, creating a serene and welcoming atmosphere that feels like an escape from the everyday Now serving as our newest model home, Eastside Haven provides the perfect sanctuary to welcome future homeowners
“The inspiration behind Eastside Haven comes from my love for coastal architecture and the sense of calm it evokes,” says designer Turner Hairr. “My goal was to create a space that felt like a personal retreat, where you can unwind, relax, and truly feel at ease.” Every room in the home reflects this vision, from the vaulted family room with its exposed wooden beams to the custom-built bench with an integrated bookcase that adds both function and charm. The home’s layout encourages a seamless flow, with strategically placed windows and an open staircase that invite natural light, creating an airy and spacious feel throughout
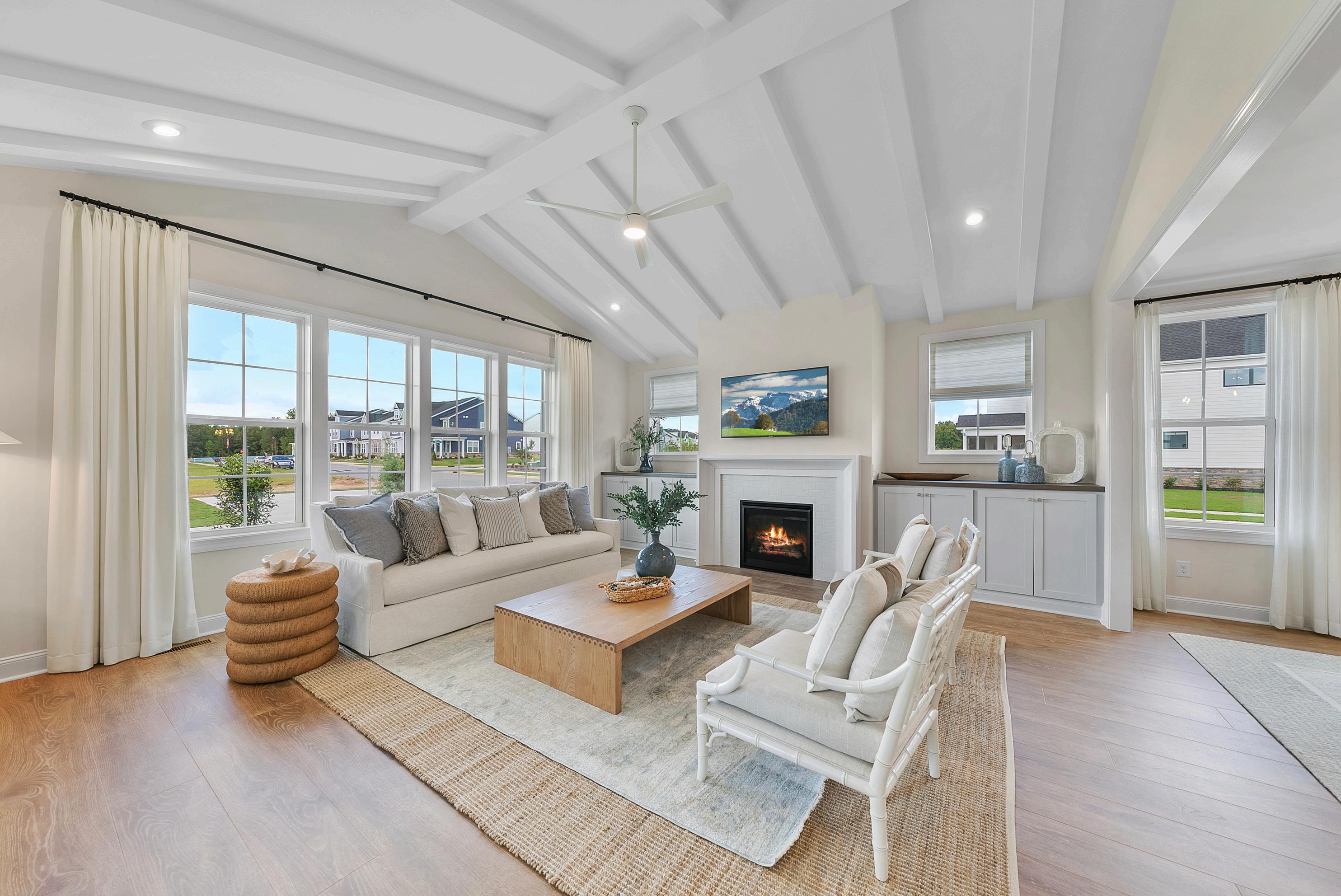
The exterior of Eastside Haven continues this coastal narrative, featuring signature Cape Cod details like cedar shake siding, round columns, and a welcoming front porch. These architectural touches not only add to the home’s visual appeal but also reinforce its connection to the classic seaside style The result is a home that feels both distinctive and timeless, offering a fresh take on coastal living that honors tradition while embracing modern sensibilities
Brass accents, rich textures, and thoughtfully curated light fixtures and furnishings bring an additional layer of warmth and sophistication, perfectly complementing the home’s coastal theme. The design incorporates a mix of soft neutrals, stained wood, and gold touches that mirror the peaceful hues of the seaside, evoking the relaxed feeling of a summer day on the coast. Hairr’s careful selection of these elements extends to every corner, ensuring each detail ties back to the home’s serene coastal aesthetic.
Whether you’re drawn to its sophisticated coastal vibe or its comfortable, inviting spaces, Eastside Haven is more than just a home it’s a true sanctuary. With each room designed to offer a sense of tranquility, this stunning model home stands as a testament to the enduring appeal of Cape Cod design, reimagined for modern living. Eastside Haven is not just a place to live; it’s a place to feel at home, offering a perfect blend of beauty, comfort, and timeless coastal elegance.
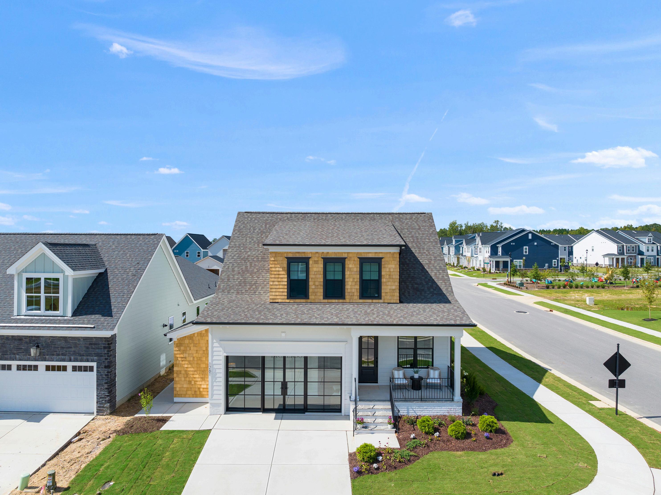
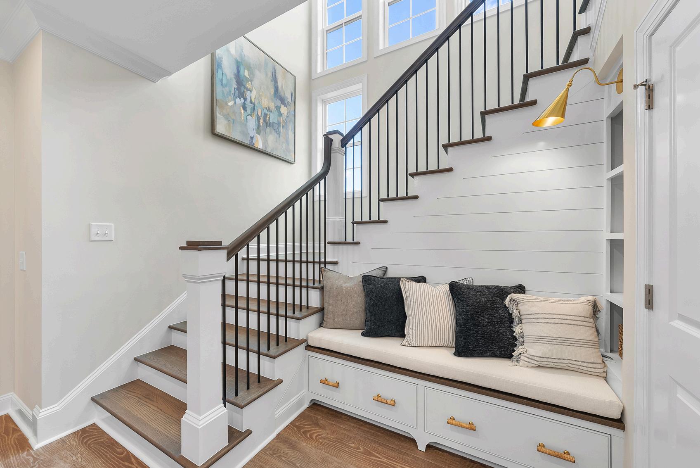
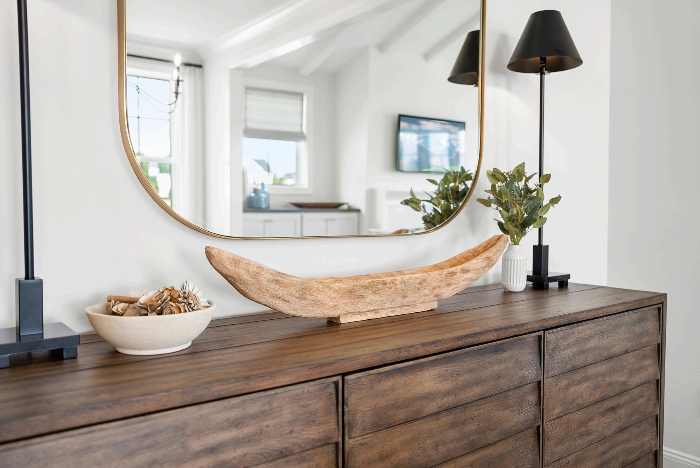

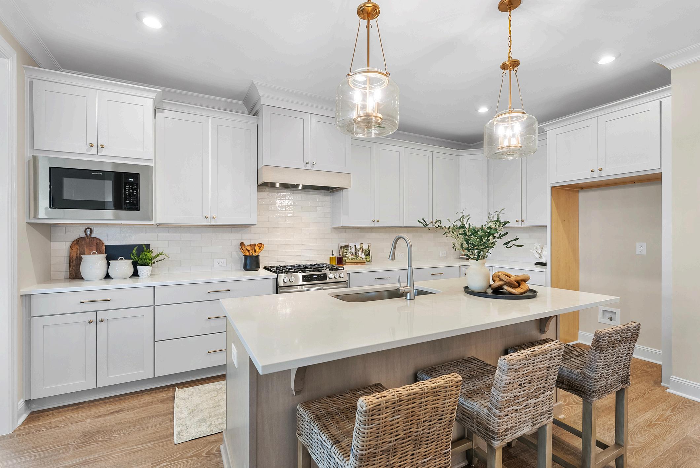
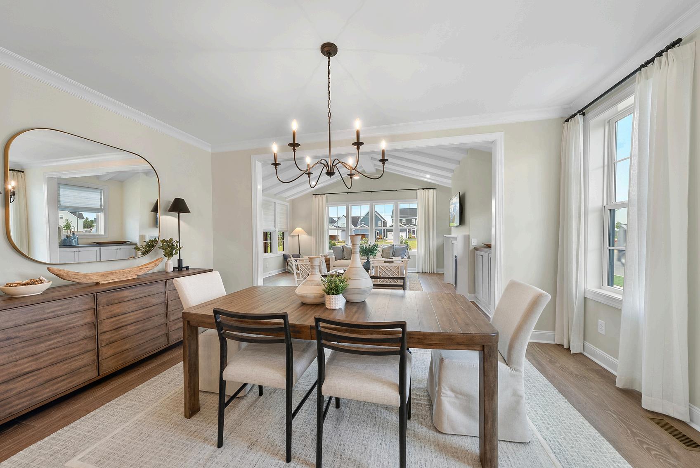
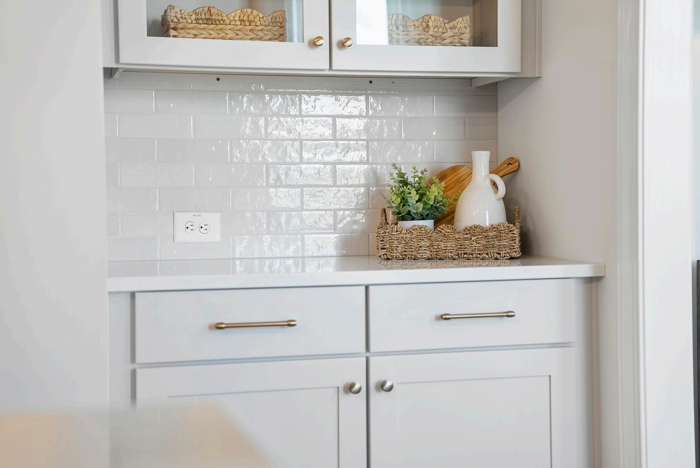
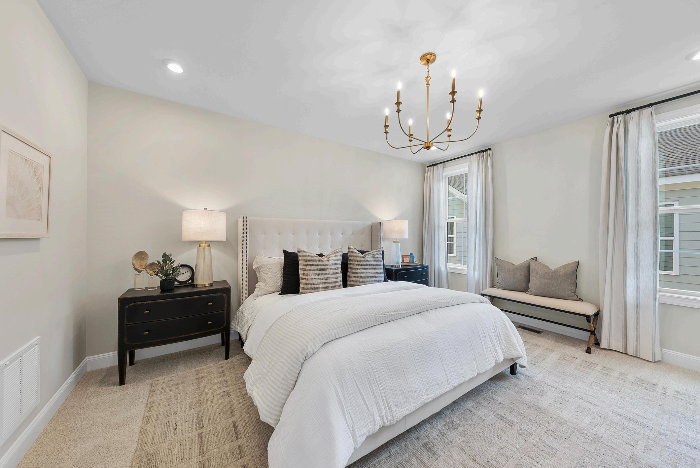


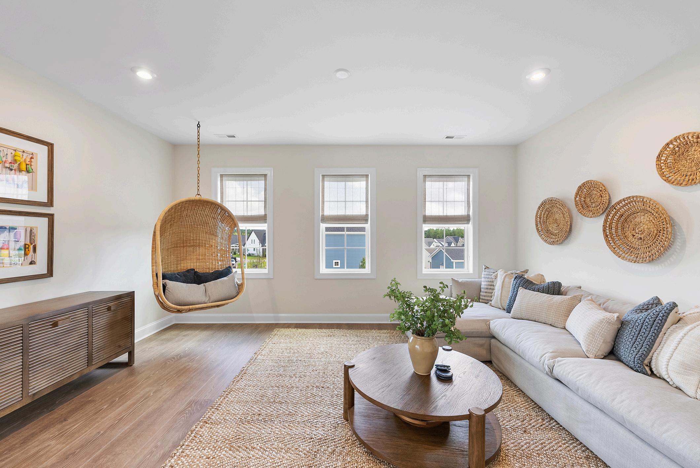
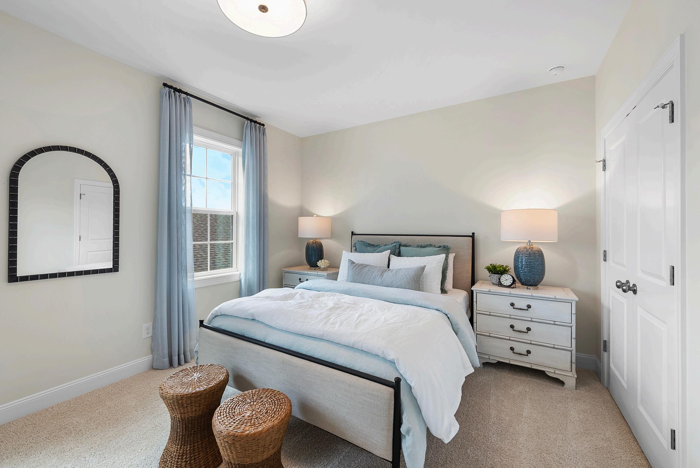
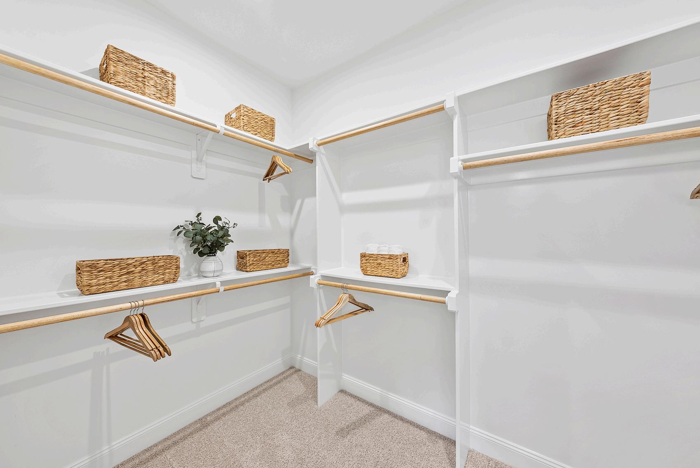

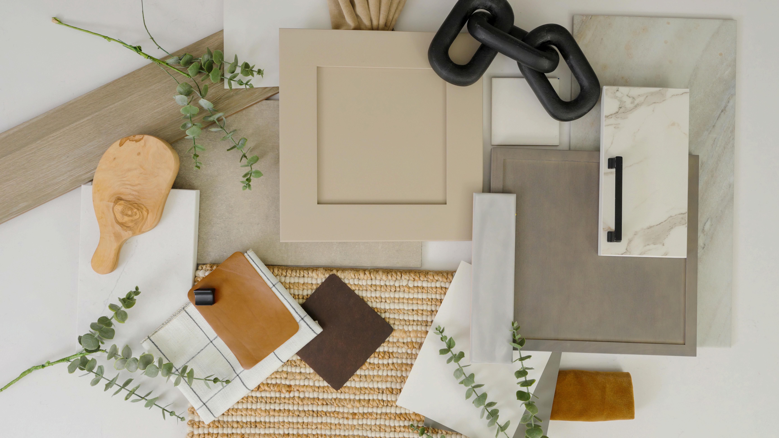

$945,000 (Model Home)
3 Beds | 2/2 Baths | 3064 SF 1049 Coldspring Circle
Durham NC 27705
Siloside Splendor is a striking modern townhome that beautifully celebrates the heritage of Durham’s Croasdaile Farms community This home seamlessly blends classic farmhouse charm with contemporary design, creating an inviting space that honors the area’s historical roots
Inspired by the nearby Croasdaile barn and silo remnants of a vibrant 1940s farm known for its prized Guernsey cows Siloside Splendor reflects the significance of its surroundings. "The name 'Siloside Splendor' pays tribute to the community's iconic symbols," says builder Chad Hutton. Designer Katherine Trogdon adds, "We drew inspiration from the natural landscape and historical elements, embracing an urban farmhouse style with bold exteriors and cedar accents, while warm earthy tones create a harmonious interior."

A standout feature of Siloside Splendor is the board and batten wainscot in the dining room, complemented by a cedar mantle at the fireplace "This design bridges the exterior and interior, ensuring beauty and practicality," Trogdon notes The carefully chosen color palette and materials resonate with the area’s history, creating continuity between past and present.
The collaboration between Trogdon and Hutton ensured meticulous planning in every detail. "From lighting to materials, each choice was intentional," Hutton explains.
Visitors to Siloside Splendor are greeted with a sense of comfort and spaciousness. "I want people to feel they can truly relax here, whether curling up with a book or hosting friends," Trogdon shares Hutton emphasizes that these townhomes, featuring double car garages and open floor plans, stand apart from typical designs
More than just a residence, Siloside Splendor showcases the beauty of blending historical inspiration with modern living. As part of the Parade of Homes, it exemplifies exceptional craftsmanship and innovative design. "The Parade of Homes is a fantastic opportunity to explore possibilities in home design," says Hutton. "We hope visitors leave inspired to create their own unique spaces. "
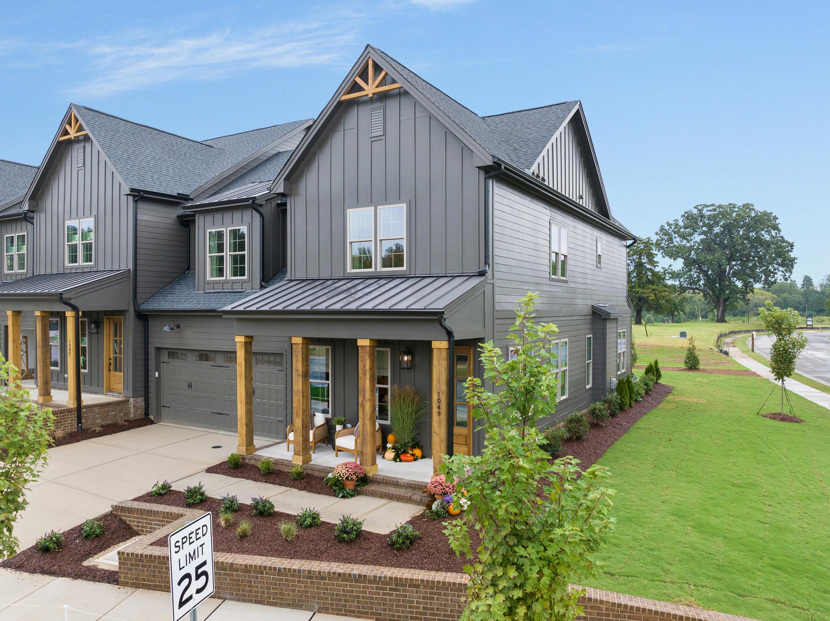


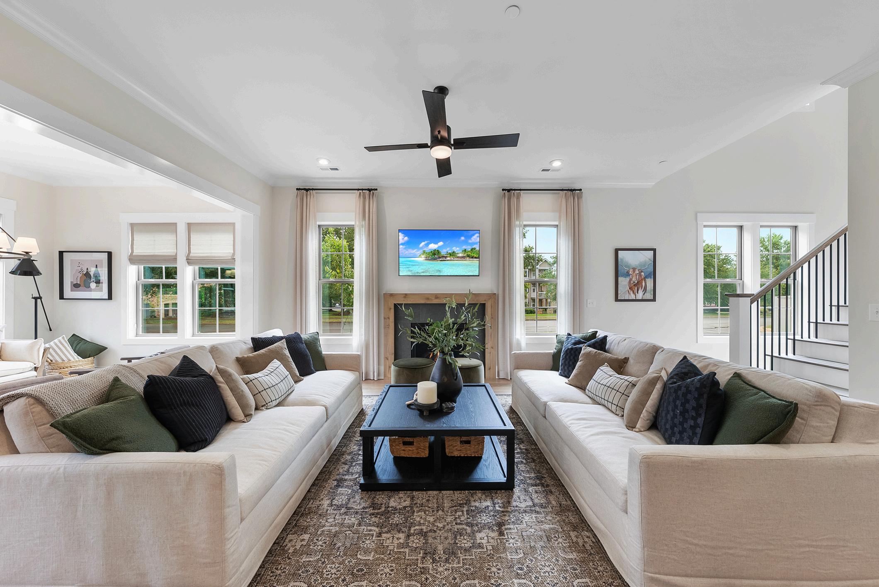
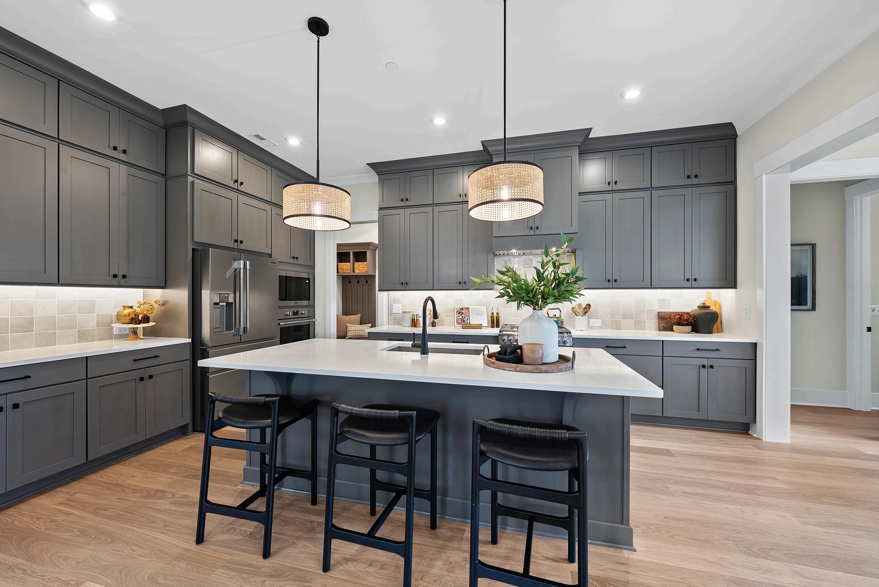

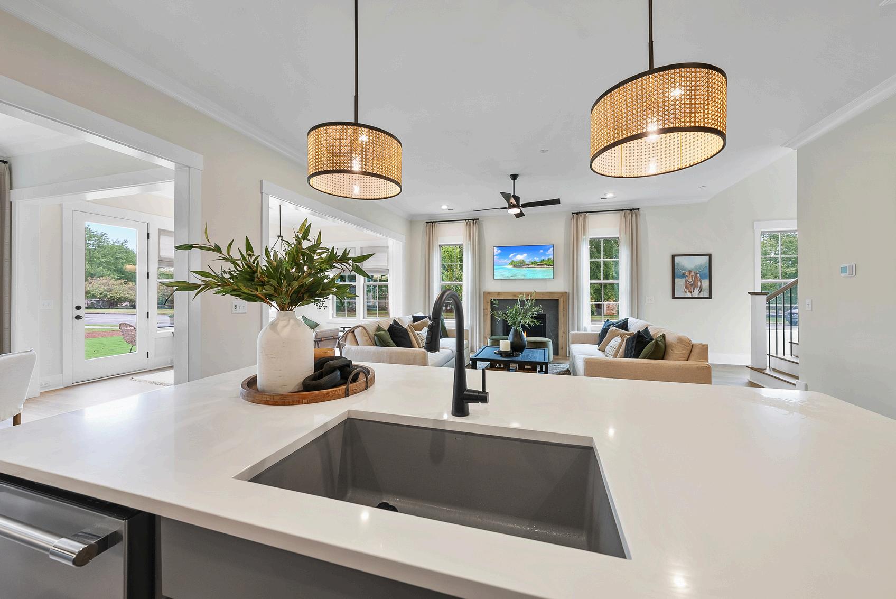
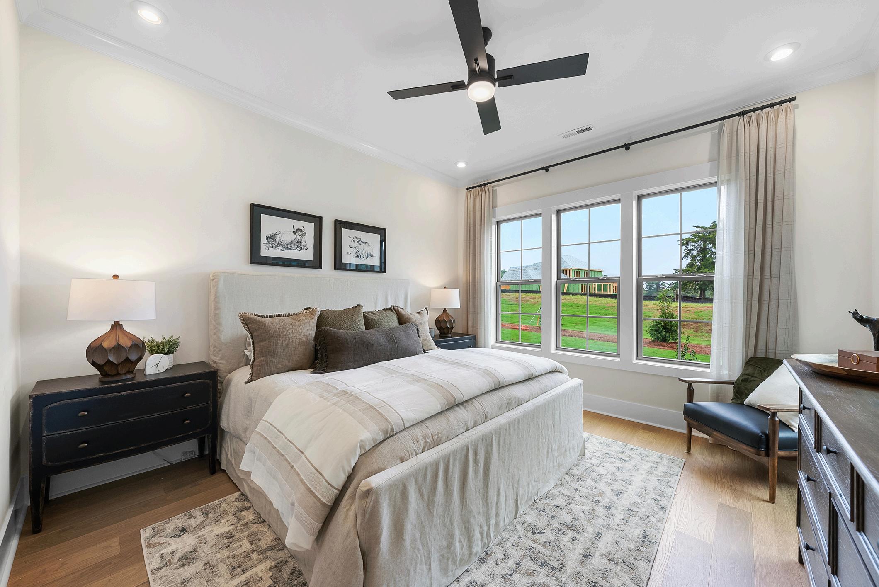




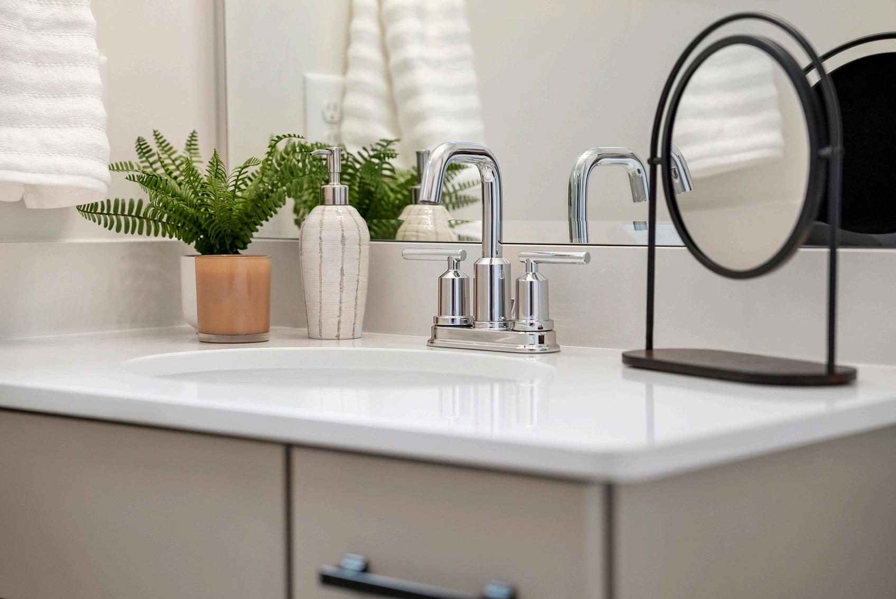

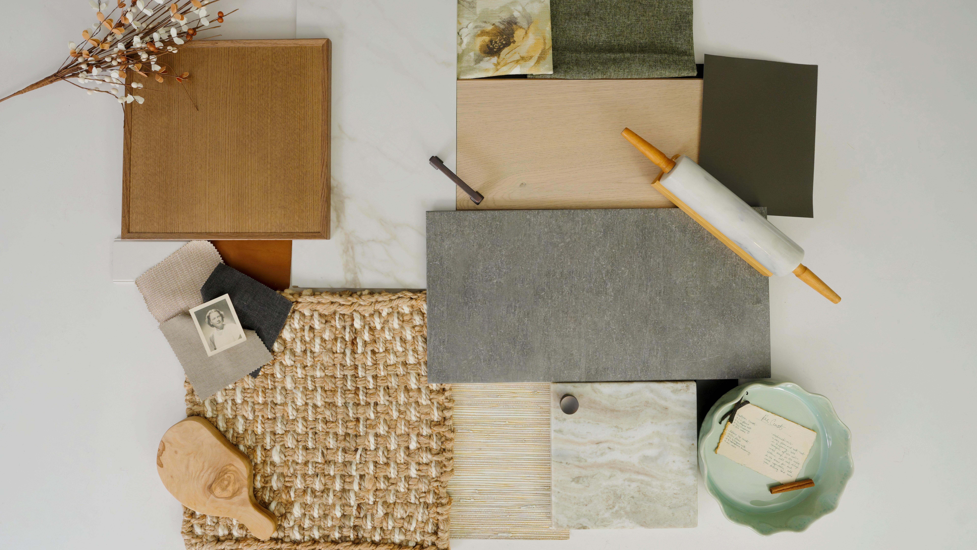

We char soph fam "Kin bon futu rem Car app hon hom expl trad cont

KThe g decorative half-timbering and steep-pitched roofs, but introduces a fresh, modern twist. The neutral color palette, warm wood tones, and subtle brass accents create an inviting atmosphere that evokes cozy family gatherings around a brick fireplace Noteworthy design elements include a striking staircase with stained treads and a sleek modern handrail, alongside a unique interior window in the kitchen that hints at the home’s historical evolution “The window adds depth and tells a story of expansion, enhancing the home’s character and inviting natural light,” says Carhart.
Builder Tyler Nettles emphasizes the meticulous attention to detail throughout Kindred Trail. “We carefully integrated traditional and modern materials to reflect the home’s theme,” Nettles notes. Features like shadow line trim and thoughtfully planned cabinet elevations ensure that the design is both beautiful and functional.
As you explore Kindred Trail, Carhart hopes you’ll experience a sense of warmth and nostalgia. “I want visitors to connect with their own memories and see how tradition can coexist beautifully with modern design,” she shares “Each space is designed to inspire moments of joy and connection ” Don’t miss the kitchen window during your visit a standout feature that adds historical charm and depth to this unique residence
Kindred Trail is more than just a house; it’s a captivating story of tradition and innovation, crafted to inspire, connect, and create lasting memories for all who enter.

