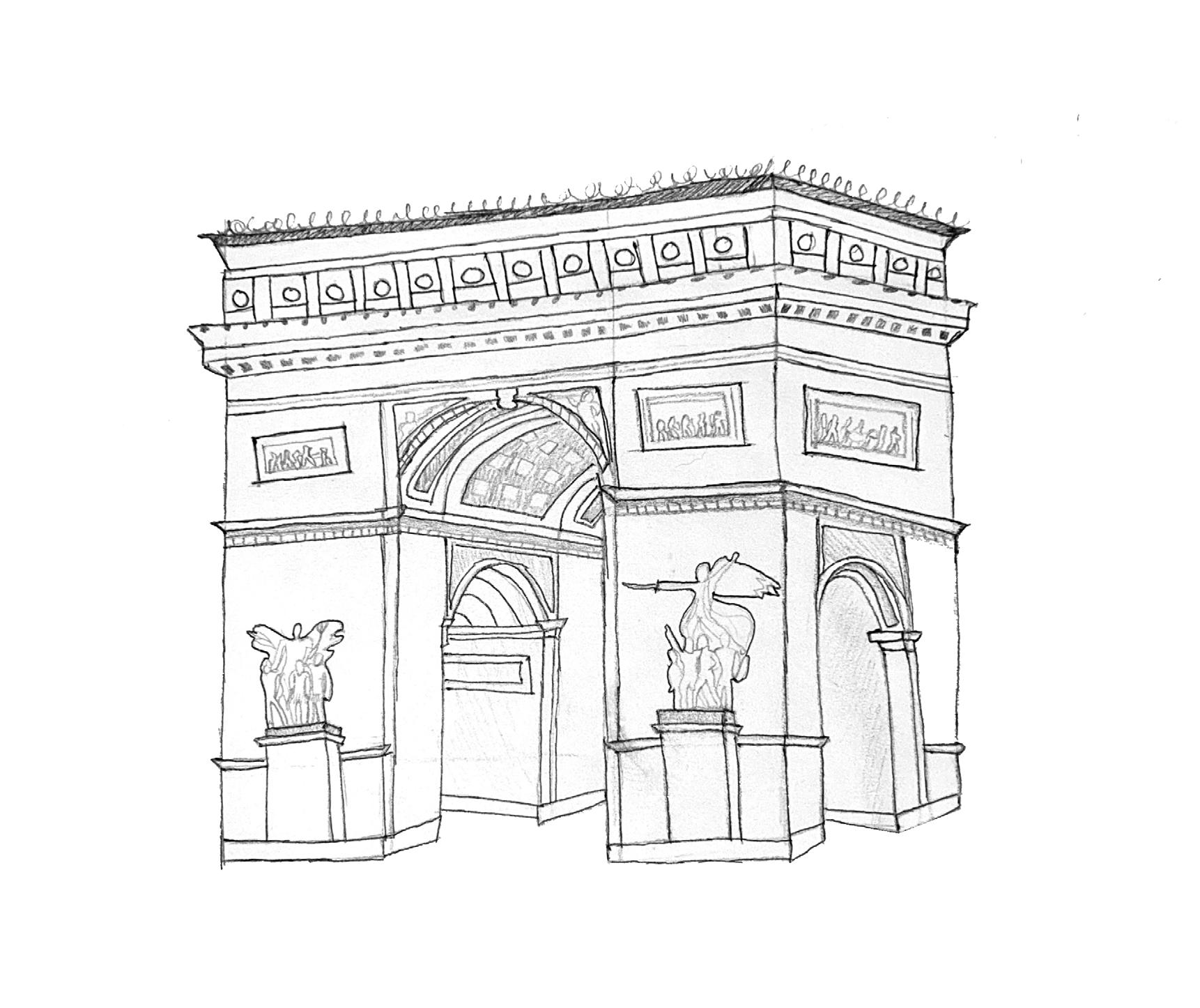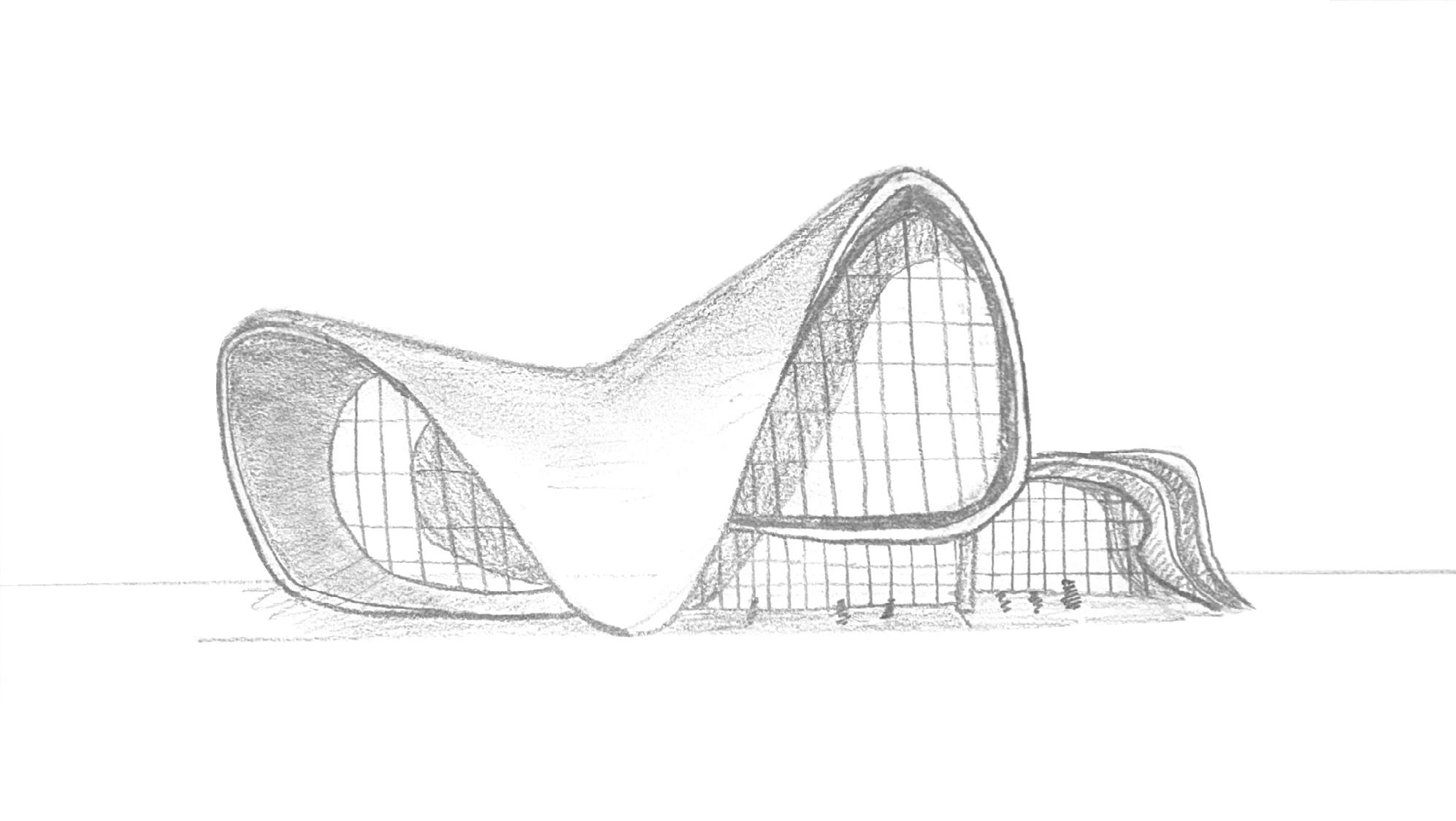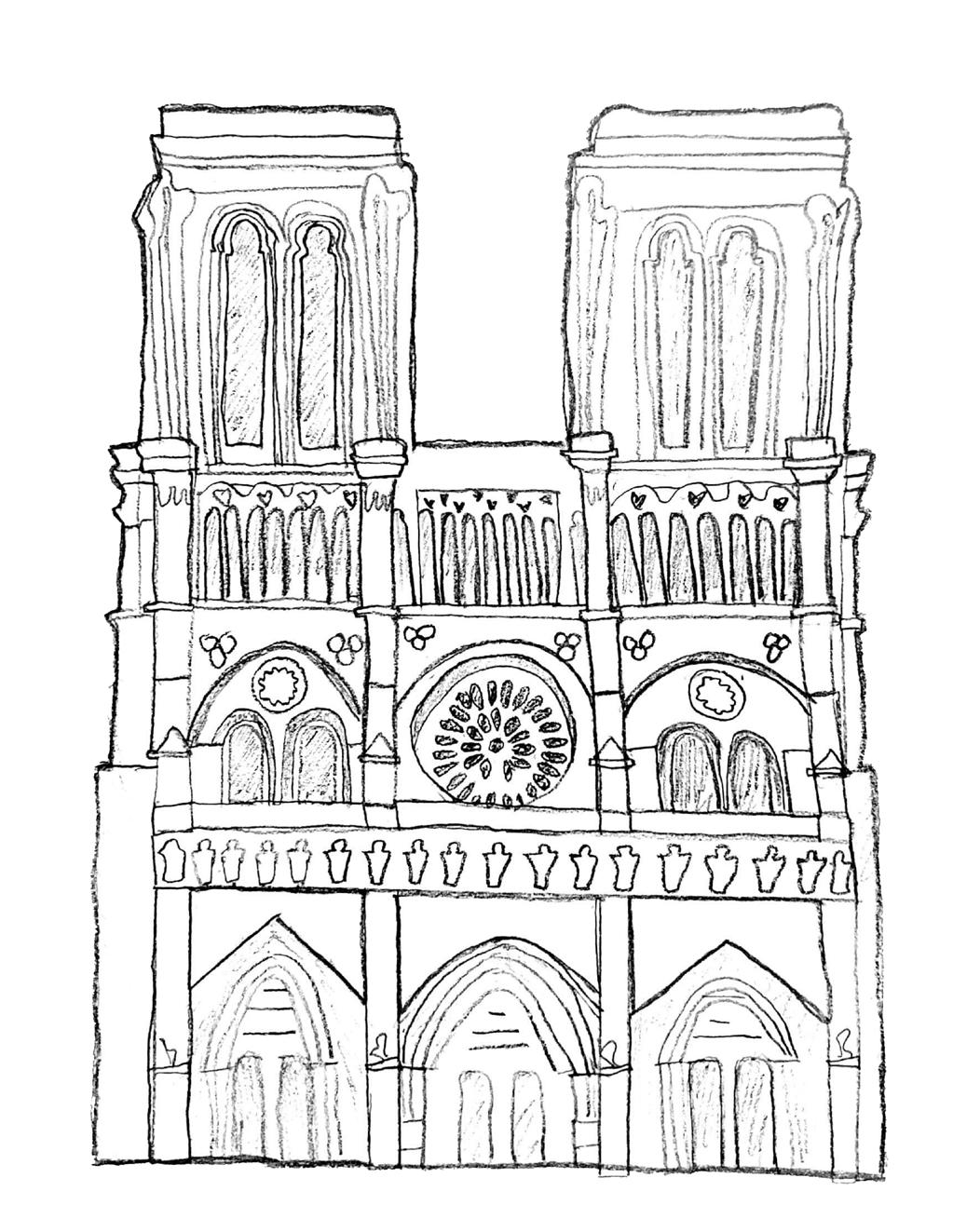




Senior

Junior


Senior

Junior



Junior

Located in a busy shopping district in Chicago, IL, illumination aims to create a mixed-use space that caters to a variety of users, from office workers to restaurant guests. The design focuses on promoting productivity, health, and sustainability by incorporating natural sunlight, taking advantage of the sun on the southern facade.
*Softwares used: Rhino, Autocad, Adobe Illustrator and Photoshop

SITE
MAP




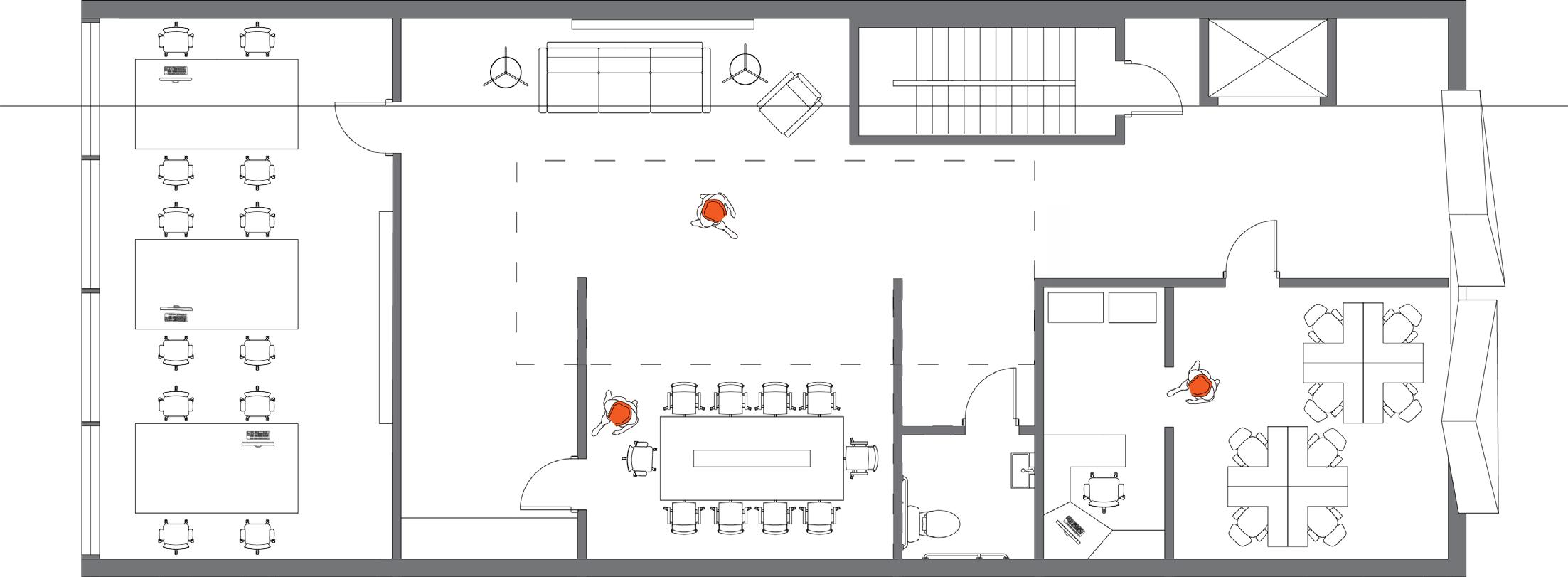






Meal for 100 Spring 2023
ARCH 372

"Meal for 100" is focused on creating a dining space that can accommodate 100 guests, designing a setting where people from all over the world can come together and share a meal. For my table's location I chose a train station to increase exposure of a diverse range of people.Inspired by the setting, I incorporated a track system into the design of the table. The goal was to create a flexible and adaptable space that works for both meal preparation and dining for a large group.
*Softwares used: AutoCAD, Rhino, Adobe Illustrator
DINING AXON


Building for Wellness
Fall 2023
ARCH 473
Within the elder community there is a lack of housing that encourages socialization and a sense of community. This issue leads to many elders feeling isolated which ultimately impairs their health. The realtionship between the three aspects of health, mental, social, and physical, directly influence eachother. Building for wellness creates spaces that encourages activties under all three of these catergories in hopes of improving residents experience away from home and to end seniors in isolation.

SITE MAP






SOUTHERN ELEVATION




Albany Park Tool
Library
Spring 2023
ARCH 372
The Albany Park Tool Library is a nonprofit that aims to give back to the surrounding neighborhood and encourage collaboration. The users are able to rent equipment that are usually inaccessible to low-income families and have a space to learn about the different cultures of this area. The Tool Library features workshop space for tutorials on equipment, a rentable lecture space for local clubs, and storage for tools ranging from indoor to outdoor needs. *Softwares used: Revit, Adobe Illustrator and Photoshop
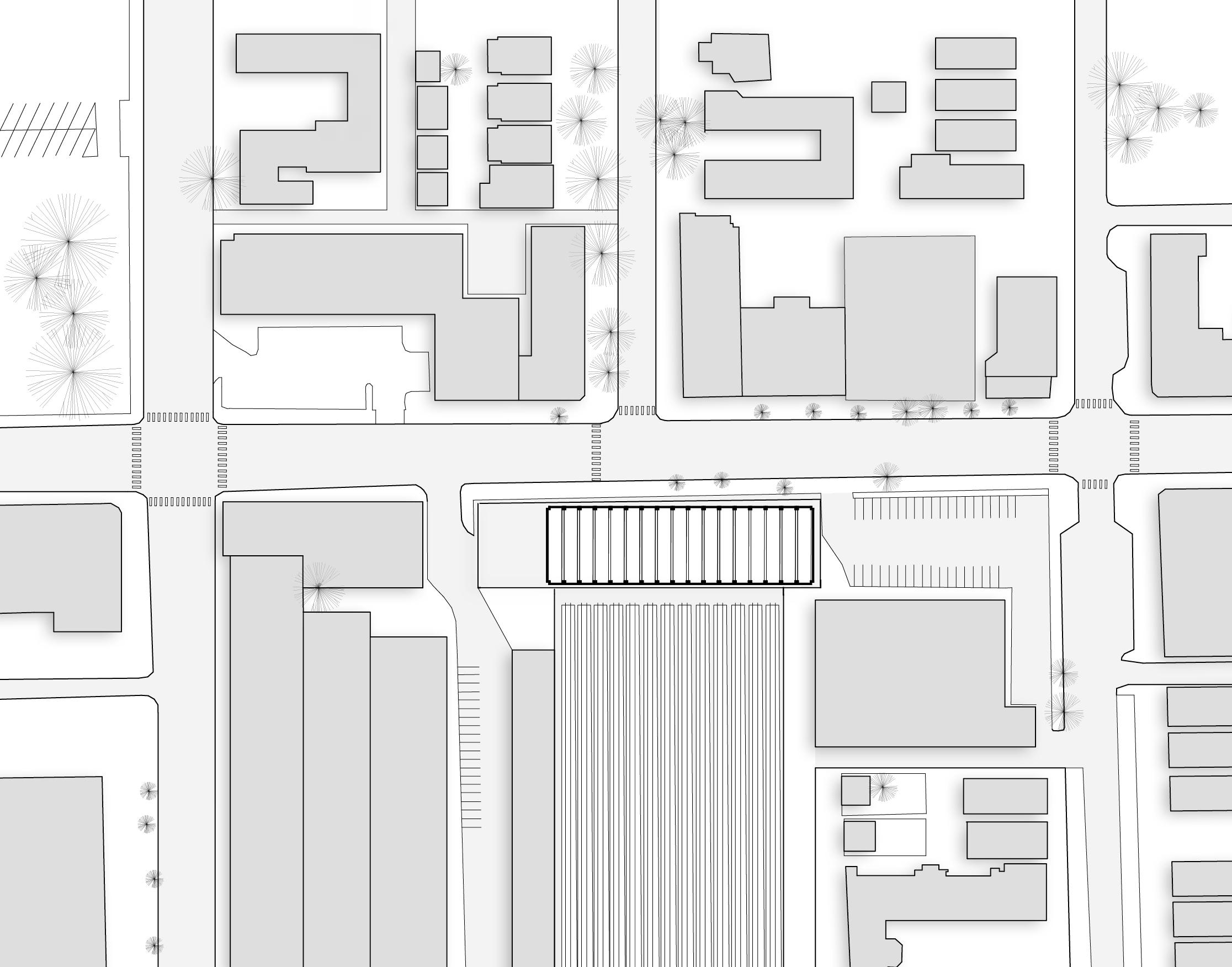
SITE MAP




SECOND FLOOR PLAN






Touch the Art
Spring 2024
ARCH 474
Located on Roosevelt Island, NY, the former Smallpox Hospital was once a place of exile and isolation. Touch the Art aims to rebrand the hospital by contrasting geometry and materiality, while preserving most of the existing structure. The design focuses on transforming this abandoned site into an inviting space for people of all ages, breathing new life into the ruins. To encourage further interaction the intended program is an interactive art musuem and children's makerspace.

SITE MAP



THIRD FLOOR PLAN


SECOND FLOOR PLAN



SECTION AND DETAIL



Charles Platt
Fall 2022
ARCH 371
Charles Platt was an American architect and artist who designed many of the buildings on Univeristy of Illinois's campus. As a way to honor 100 years of his work, our Junior year studio was asked to visit the spaces on campus listed in the Master Plan. After our site visits, we analyzed and translated the original drawings into digital forms.
*Softwares used: AutoCAD and Adobe Illustrator
CROSS SECTION


Beyond Home
Fall 2022
Placed in downtown Champaign near the University of Illinois, Beyond Home is designed to bridge the gap between workers and students, aiming for community integration by creating a space for everyone. It features a cafe, open and private study spaces, conference rooms, and rentable workshop space for local businesses. The design also utilizes a shading device placed on the southern facade for passive shading and cooling.
*Softwares used: Sketchup, Adobe Illustrator and Photoshop

SITE MAP



SECOND FLOOR PLAN




SOUTHERN ELEVATION


Istanbul Community Center
Fall 2024
ARCH 572
The Valens Aqueduct has been a vital water source in Istanbul for centuries, supporting life through sieges, wars, and earthquakes. Though no longer used for water supply, it stands as a monument to the city's empirical past. Located in the busy Fatih district, it's surrounded by restaurants, markets, and historical sites but remains underutilized.
The Istanbul Community Center aims to revitalize the area by reconnecting the aqueduct with the community. The Center includes a public park, natatorium, and courtyard, blending community spaces with nature to highlight Istanbul's connection to water.
*Softwares used: Revit, Adobe Illustrator and Photoshop

SITE
MAP








EASTERN ELEVATION

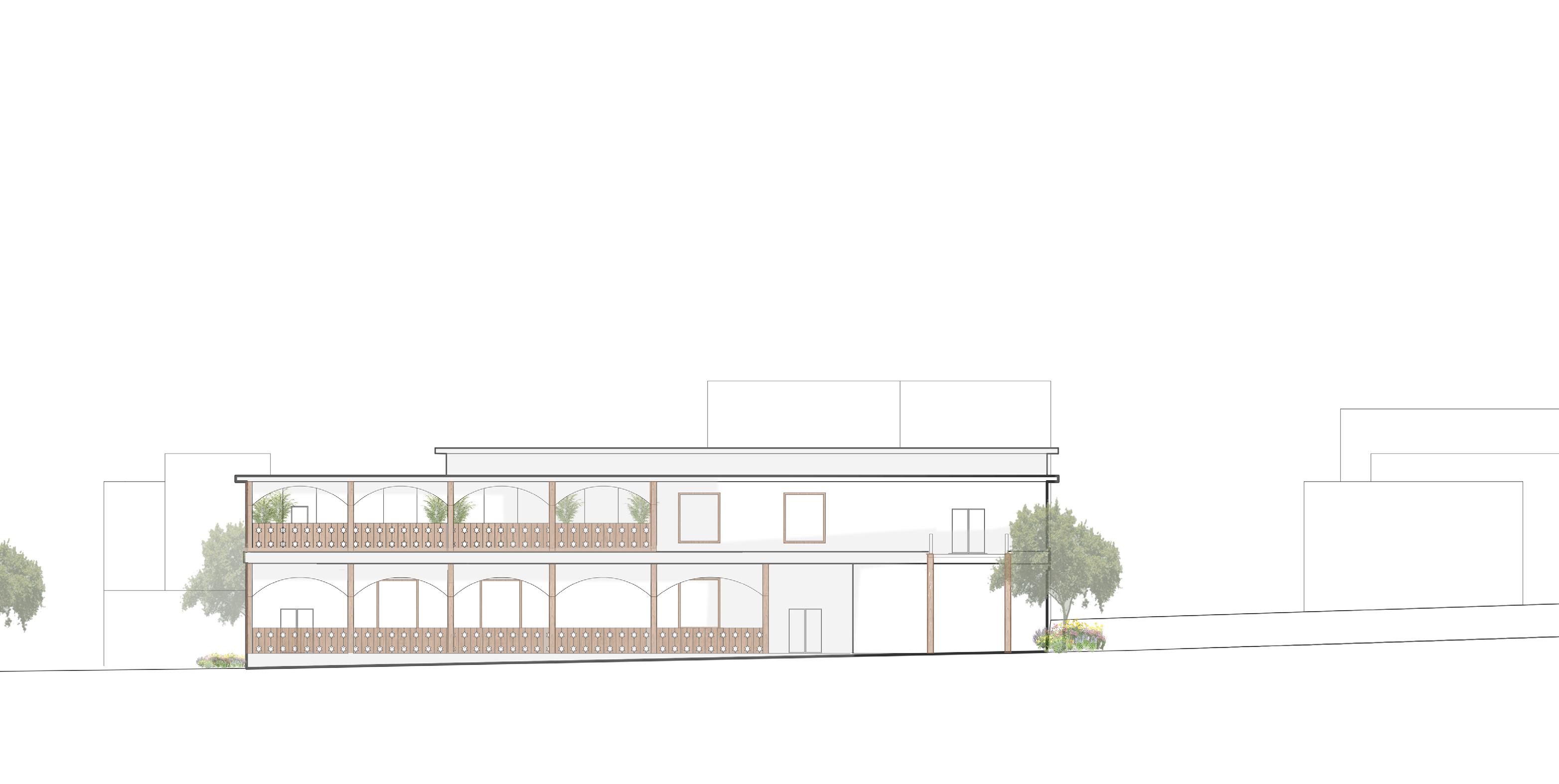
CROSS SECTION


