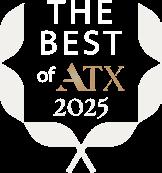
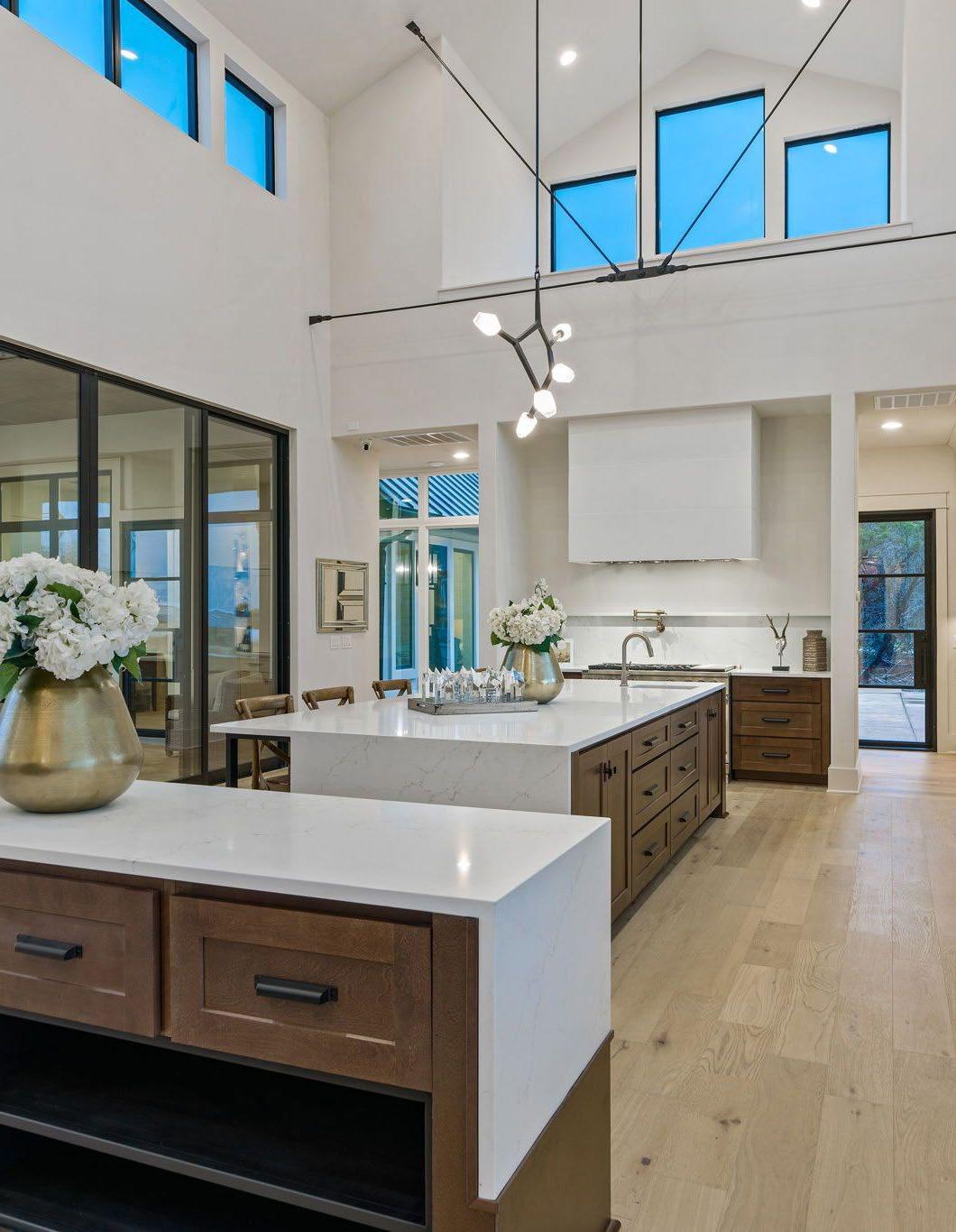
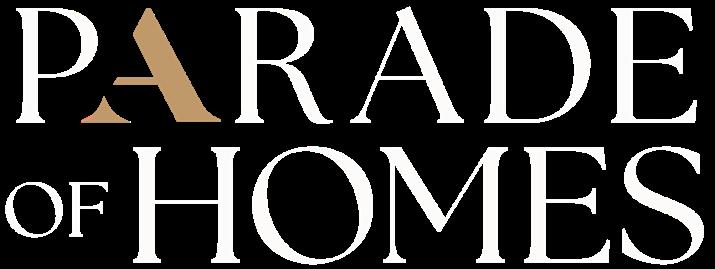




A Collection of Greater Austin Area Homes
AUSTIN | DRIPPING SPRINGS | SPICEWOOD
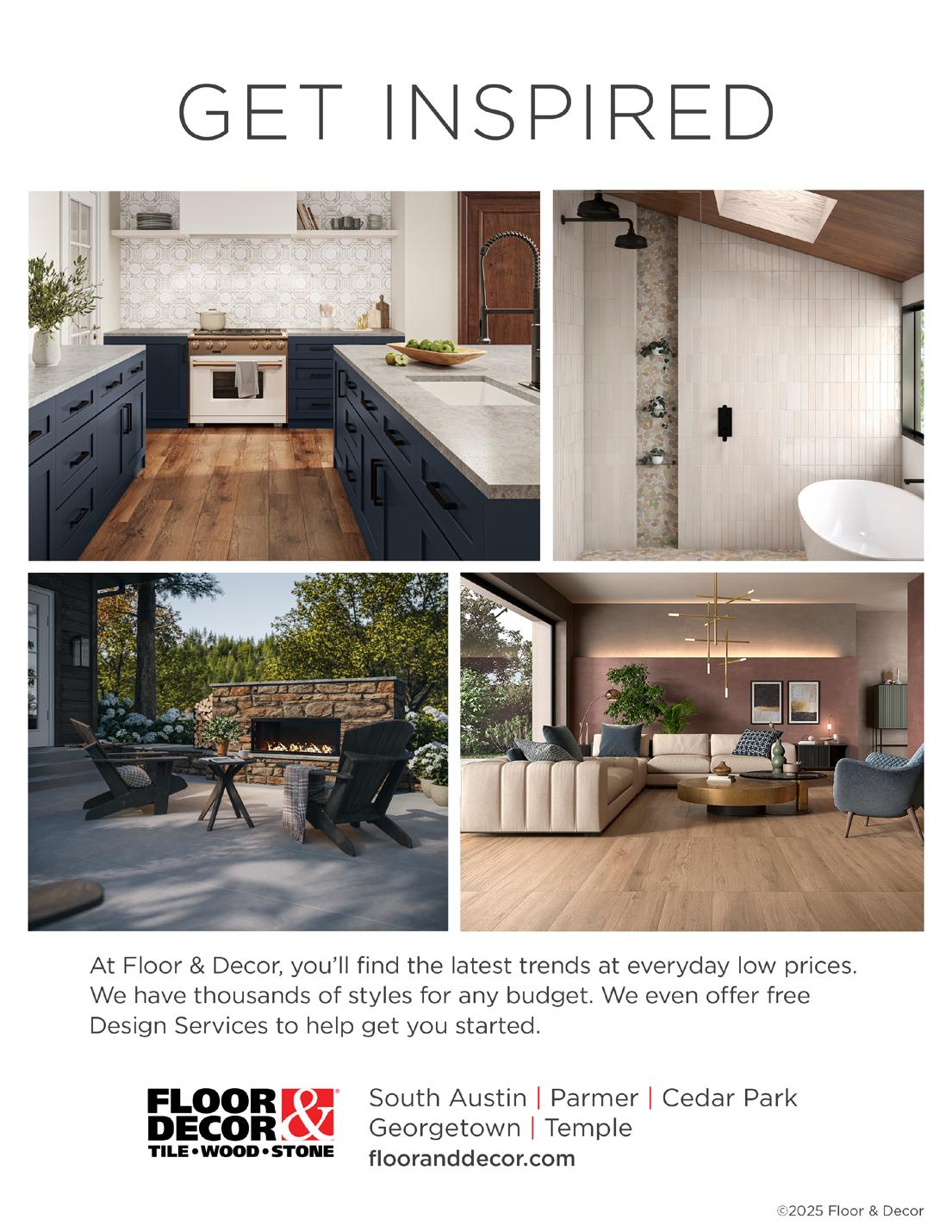
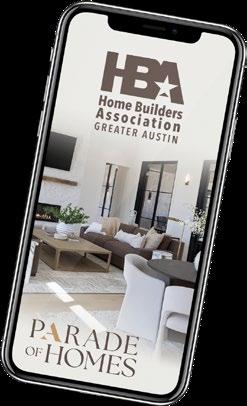


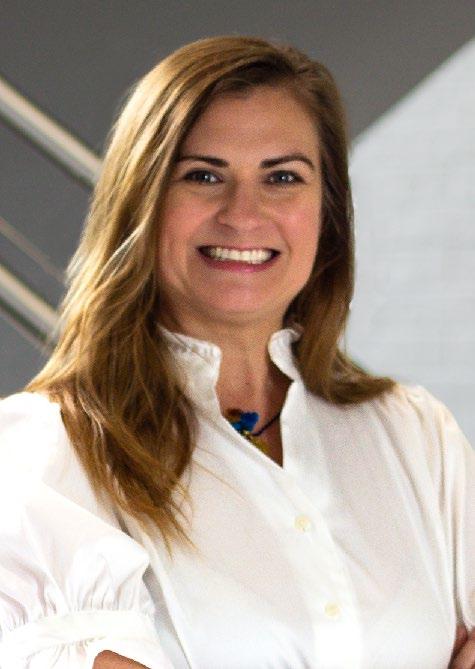
Taylor Jackson , CAE, MPA Chief Executive Officer
We are thrilled to welcome you to the much-anticipated Parade of Homes tour, bringing the very best of Austin’s vibrant residential scene right to your doorstep. Over the course of three days, this premier event celebrates craftsmanship, innovation, and the distinctive spirit of Central Texas living. It’s an exceptional opportunity to explore some of the most stunning homes in Austin, Spicewood, and Dripping Springs, all showcasing the ingenuity and artistry of our talented local builders.
This self-guided tour features a curated selection of extraordinary custom homes built by top-tier homebuilders such as Southerly Homes, Shiloh Homes, Weston Dean Custom Homes, and Next Custom Homes. Whether you’re dreaming of a modern masterpiece or a timeless retreat, each home has been thoughtfully designed to exemplify quality, style, and functionality.
To enhance your experience, we encourage you to download the official Parade of Homes mobile app. The app provides detailed home information, maps, tour hours, and the ability to create your own personalized tour route. It’s your handy guide to making the most of your visit—available for download on both iOS and Android devices.
We would also like to extend our heartfelt gratitude to our generous sponsors, whose support makes this event possible: Floor & Decor, Builders FirstSource, Maverick, Parrish & Co, ABoR (Austin Board of Realtors), Mona Italian Luxe, The Front Door Company, Selva Flooring, MSI Surfaces, Westlake Royal Roofing, Water Furnace, Sun Tile Corporation, ProSource Austin.
Your support helps showcase the best in homebuilding and contributes to strengthening our community.
We invite you to join us in this celebration of homebuilding excellence, explore innovative designs, and get inspired by the craftsmanship that makes Central Texas a truly special place to live. Bring your friends and family—it’s a perfect way to experience the best that Austin has to offer and perhaps even find ideas for your own dream home.
Thank you for supporting the local building industry and the vibrant community of Greater Austin. We look forward to seeing you on this exciting tour!
Happy touring!







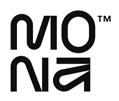





THURSDAY, JUNE 26 TH • 4:30PM - 6:30PM






The Parade of Homes VIP Reception gathers HBA members, builders, partners, vendors, and special guests to celebrate and announce the Parade award winners. This reception includes heavy appetizers and a selection of complimentary drinks.
Parade of Homes Award categories include:
Best in Show • Best Architectural Design • Best Kitchen • Best Primary Suite • Best Bathroom • Best Kitchen • Best Sustainable Living
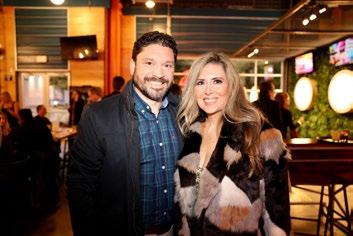
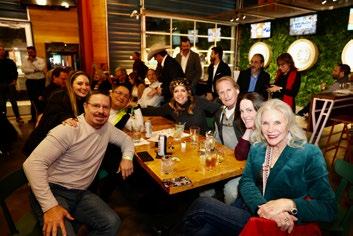
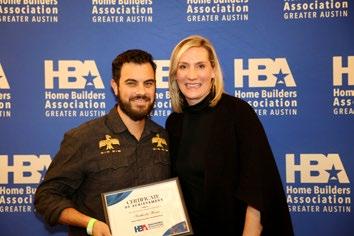

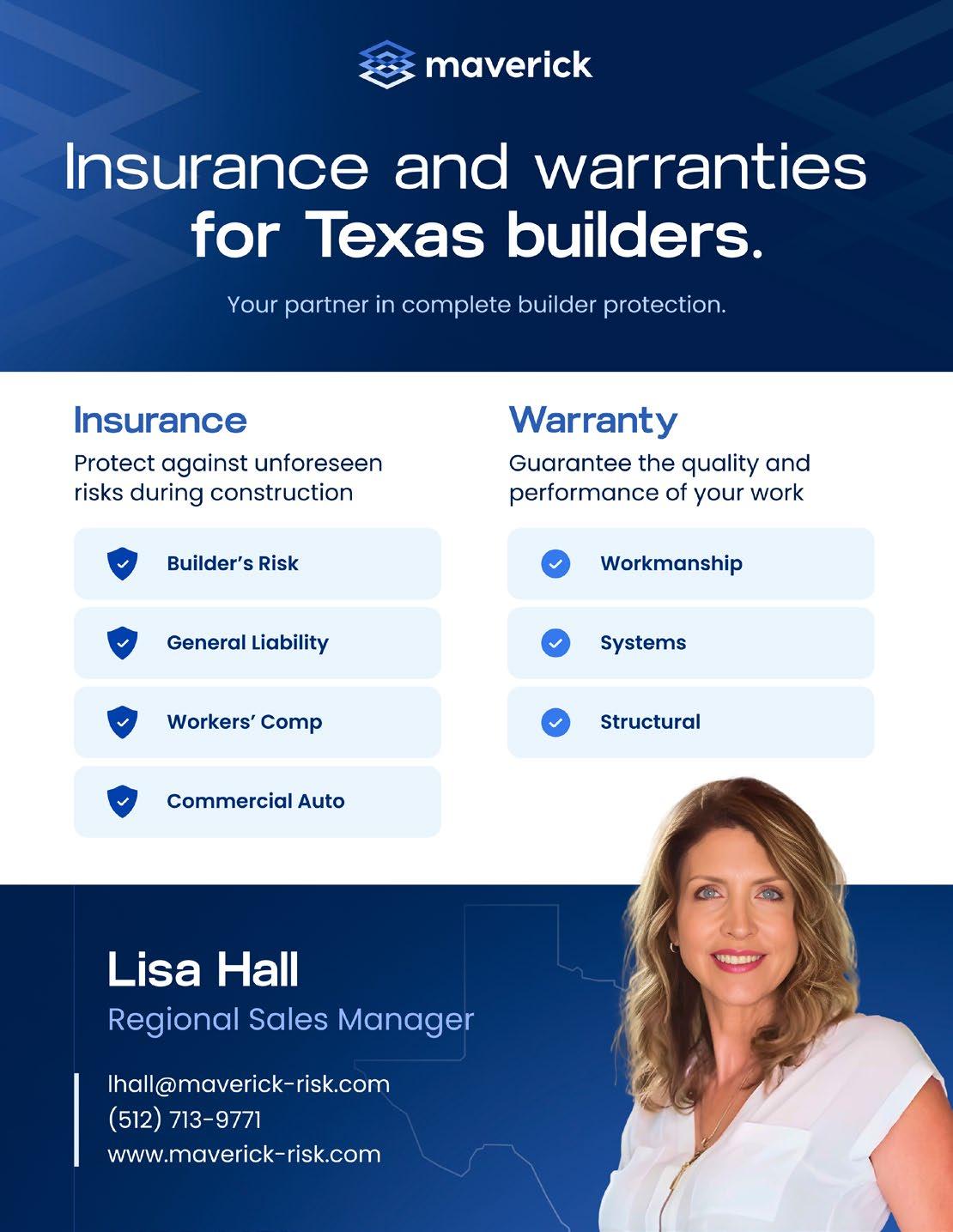
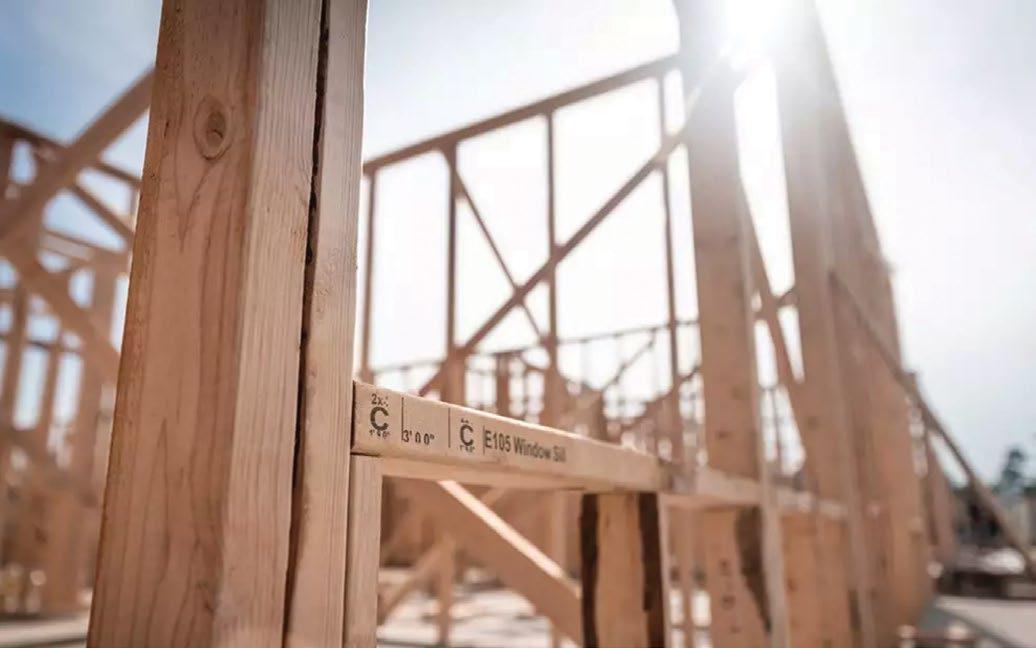
Sustainability is increasingly becoming a central focus in the construction industry, driven by a growing demand for eco-friendly materials that reduce environmental impact while ensuring performance and durability. As homeowners express a keen interest in sustainable living, a recent survey indicated that 52% of respondents are willing to invest more in sustainable homes. Choosing sustainable materials not only benefits the environment but can also lead to long-term cost savings, enhanced energy efficiency, and healthier living spaces.
What are sustainable materials?
Sustainable building materials are those designed to minimize the adverse environmental effects of construction practices. These materials are sourced and manufactured in ways that conserve natural resources, reduce waste, limit toxicity, and often enhance energy efficiency. Examples include materials derived from renewable resources, recycled products, or those that require less energy for production and transportation.
Benefits of Using Sustainable Materials
Integrating sustainable materials into construction projects offers numerous benefits, going beyond just environmental considerations. Here are some significant advantages:
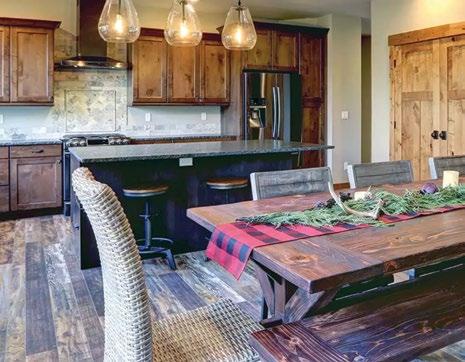
Recycled & Reclaimed Wood products are made from salvaged materials, reducing the need for new timber and keeping waste out of landfills. Reclaimed wood is often repurposed from old buildings or structures, offering a distinctive look with character while contributing to resource conservation.

Engineered Wood products like Laminated Veneer Lumber (LVL) and I-joists are excellent alternatives to traditional timber. They are made from smaller, fast-growing trees and use fewer resources while providing superior strength and consistency. Engineered wood also generates less waste, making it a more sustainable choice for framing and structural applications.
y Long-Term Cost Savings While the initial expense of sustainable materials may be higher, they frequently lead to substantial long-term savings through reduced energy consumption and lower maintenance needs. For instance, materials such as composite decking and engineered wood products boasts durability and performance, resulting in infrequent replacements and lower lifecycle costs.
y Reduced Environmental Impact Utilizing eco-friendly materials—such as engineered wood, recycled metals, and lowVOC paints—helps to conserve resources and minimize waste. Many sustainable options have lower embodied energy, meaning they require less energy to produce and transport, further decreasing their overall environmental footprint.
y Energy Efficiency Numerous sustainable building materials are specifically designed to bolster energy efficiency. Examples include energy-efficient windows, insulated concrete forms, and cool roofing materials. These products improve insulation and reduce energy usage, ultimately lowering utility expenses for homeowners and occupants.
y Compliance with Green Building Standards Sustainable materials are essential for meeting green building certification criteria, such as LEED (Leadership in Energy and Environmental Design) or NAHB Green Building Standards. By using low-VOC finishes, recycled materials, and energy-efficient systems, builders can achieve certification, which enhances the marketability and value of their projects.
y Healthier Indoor Air Quality Materials like low-VOC paints and formaldehyde-free insulation significantly improve indoor air quality by reducing harmful emissions. This is particularly crucial in homes and commercial settings where occupants may be sensitive to air pollutants.
Sustainable building materials are transitioning from a niche choice to a standard practice in high-performance construction. Whether your goals include reducing environmental impact, enhancing energy efficiency, or improving indoor air quality, opting for sustainable materials can help you achieve your project objectives while adding value. As the construction industry moves toward this eco-conscious approach, the benefits of sustainable materials will become even more significant for developers, builders, and homeowners alike.
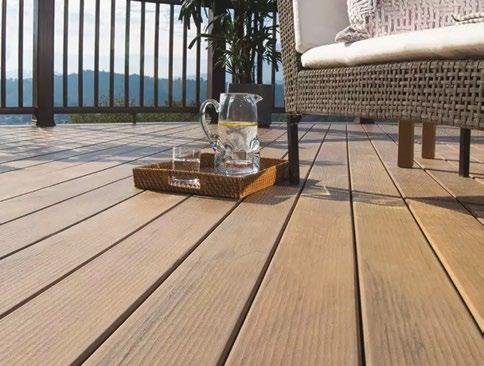
Composit Decking is made from a combination of recycled plastics and wood fibers, offering a sustainable alternative to traditional wood decking.

Energy Efficient Windows & Doors are designed to provide better insulation, reducing the amount of energy needed to heat or cool a building. Many of these products are Energy Star certified, meaning they meet strict energy-efficiency guidelines. They also help improve overall indoor comfort while lowering energy bills, making them a popular choice for both new builds and renovations.

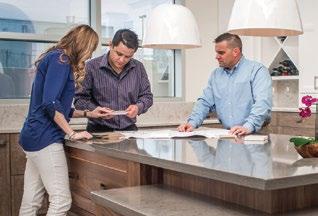
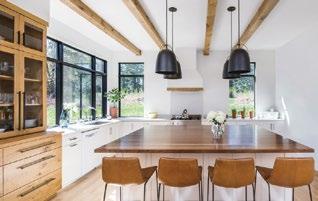
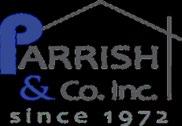
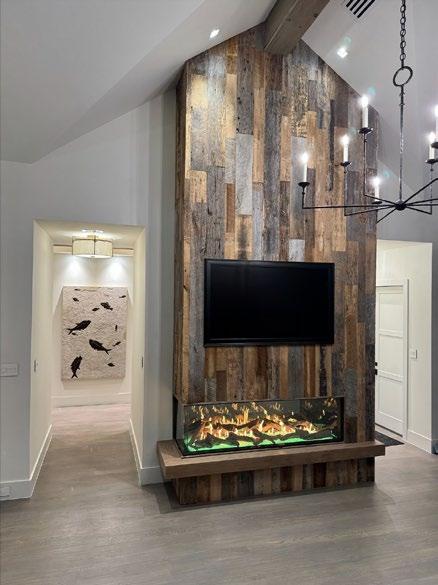

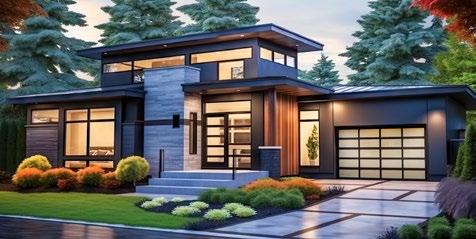
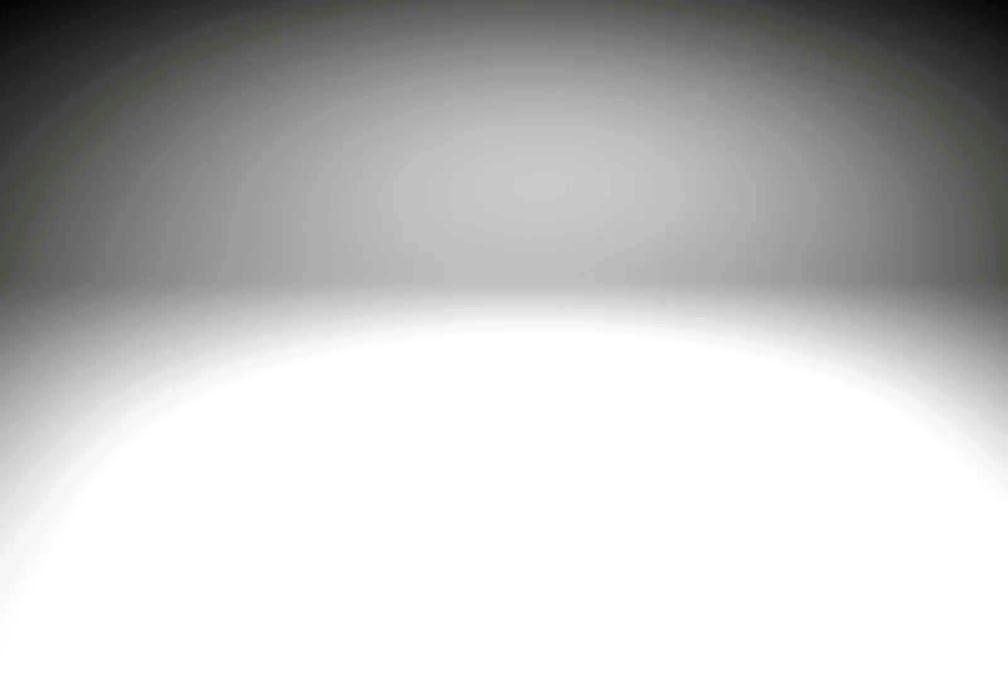




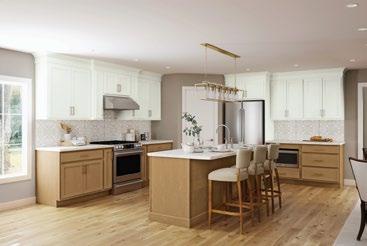
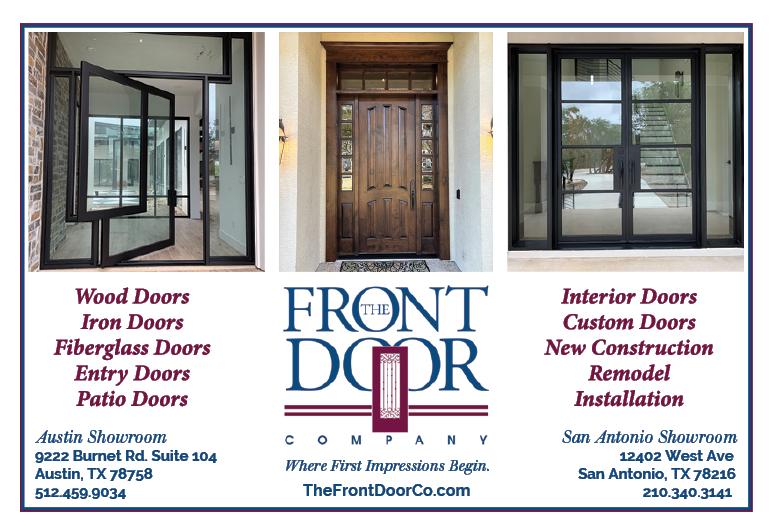
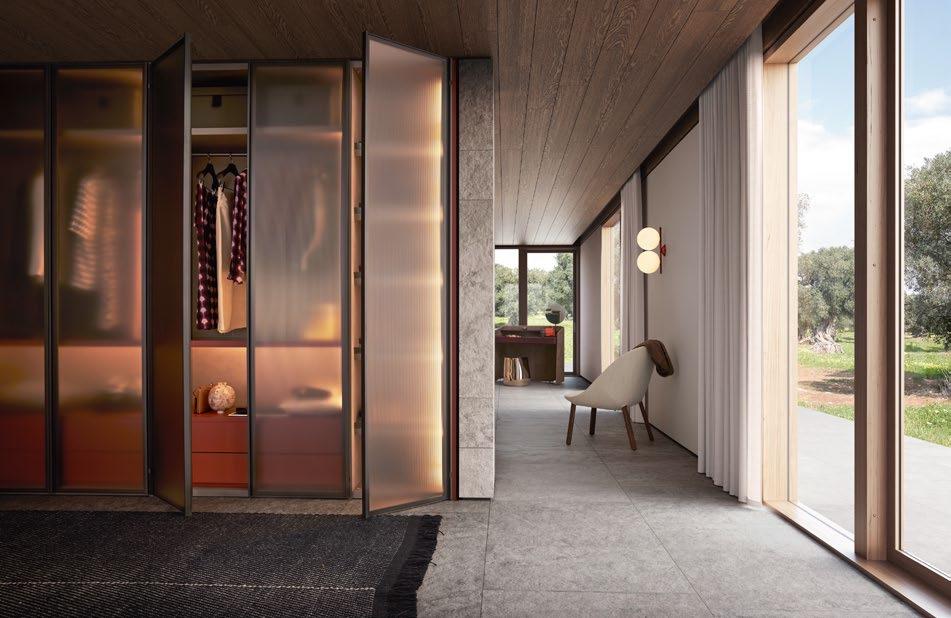
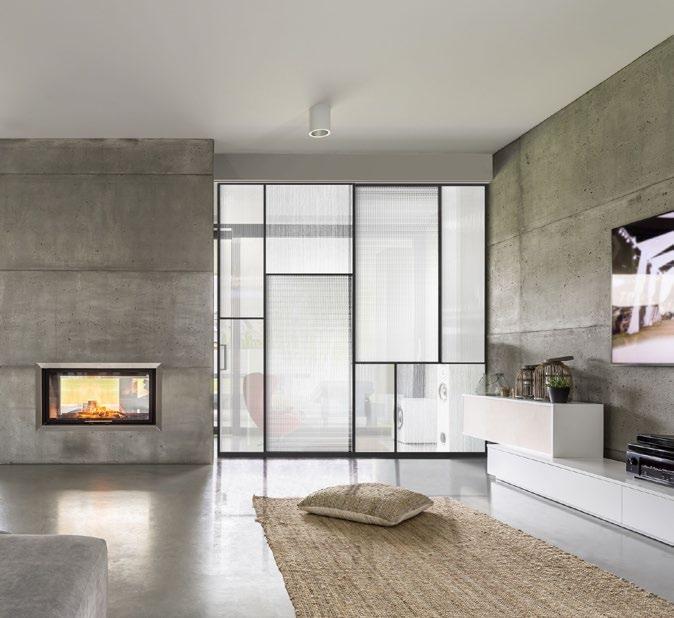
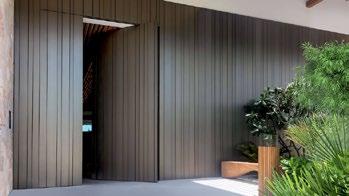
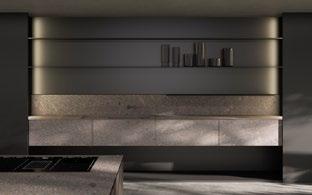
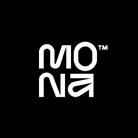
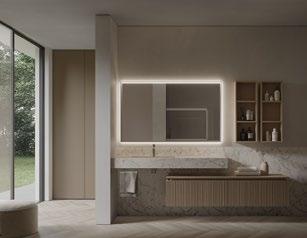
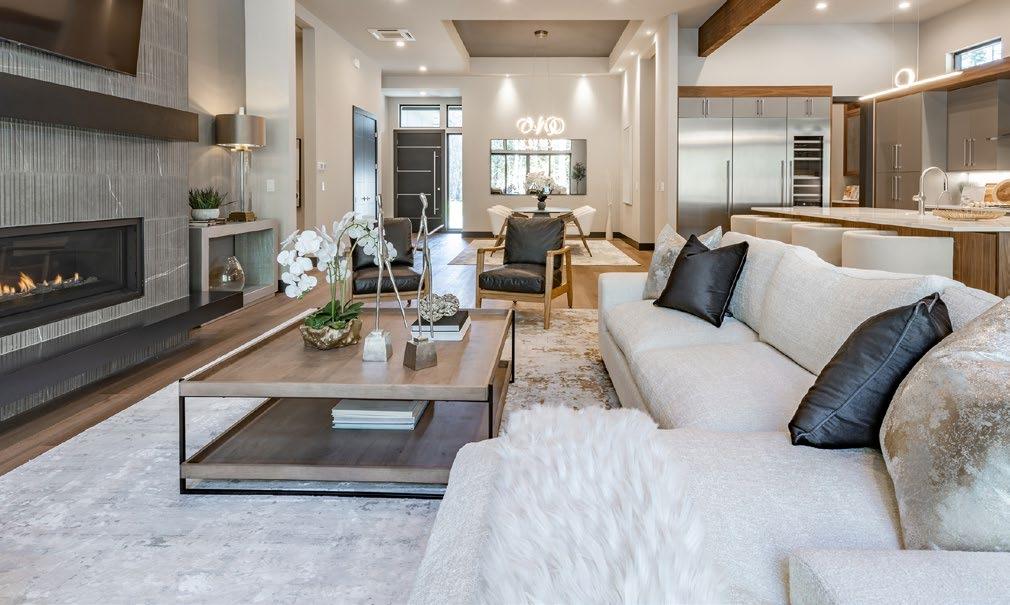
With careful planning, modern home designs are within reach. One common approach is to use light and dark color combinations throughout your home, from paint colors to light and dark wood choices (usually on cabinets or floors), furniture, and even carpets or other décor items. If you’re interested in creating a fresh look for your home, consider the following approaches to using dark and light hues to modernize your living spaces.
Dark bold pieces or accents give any space depth and a traditional feel. For example, painting walls with dark colors allow art and other objects to stand out. Generally, dark colors like black thrive when paired with neutral tones. When together, it can create a more inviting and comfortable space. Having darker colors in homes is elegant, moody, chic, and sophisticated; most importantly, they always stay in style.
Adding white or light-colored furniture can make a room look more spacious, open, and airy. Painting walls or cabinets white allow for a blank palette to start a space with, which can then be the base for creativity to begin and shine through. Using white as a base gives leniency to play with other colors to stand out.
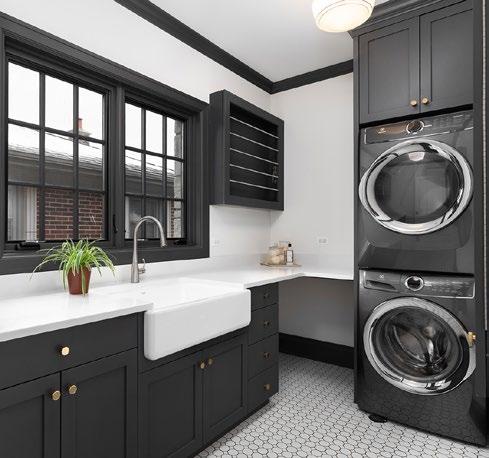
A renovated laundry room with dark grey cabinets, Electrolux appliances, farmhouse sink, and marble countertops.
Combining dark and light colors can also create an appealing space with a sense of organization and order by following the 80/20 rule. According to the American Institute of Interior Design, “As long as 80% of your interior is unified by the same style, period, or philosophy, you can deviate with the other 20%.” This rule makes it easy to combine colors.
One way to bring more life to a space is by using different patterns, textures and even adding greenery. Combining dark and light colors creates a contrasting design and allows for substantial flexibility for accessorizing or accenting with a mix of colors to tell a story.
There is no answer to which design (dark or light) is better. Depending on how a room is styled, a dark or light choice can be one of the most simple, classic, and influential ways to design any interior, while the use of both shades can create a clear, powerful, and modern design.
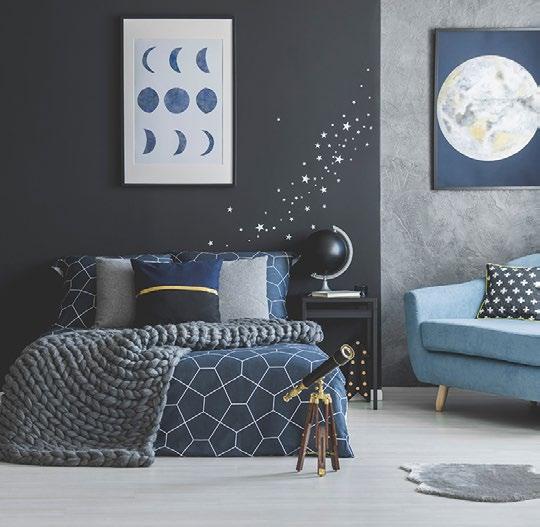
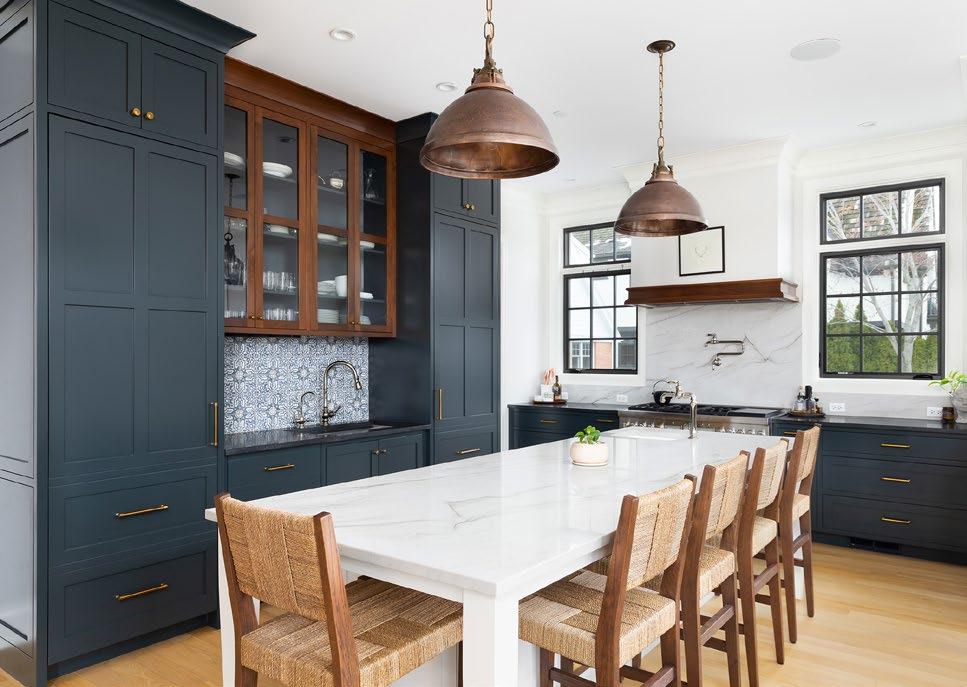
R E P R E S E N T A T I O N M A T T E R S .
F I N D A M A R K E T E X P E R T
W H O ’ S O N Y O U R S I D E A T
U N L O C K M L S . C O M
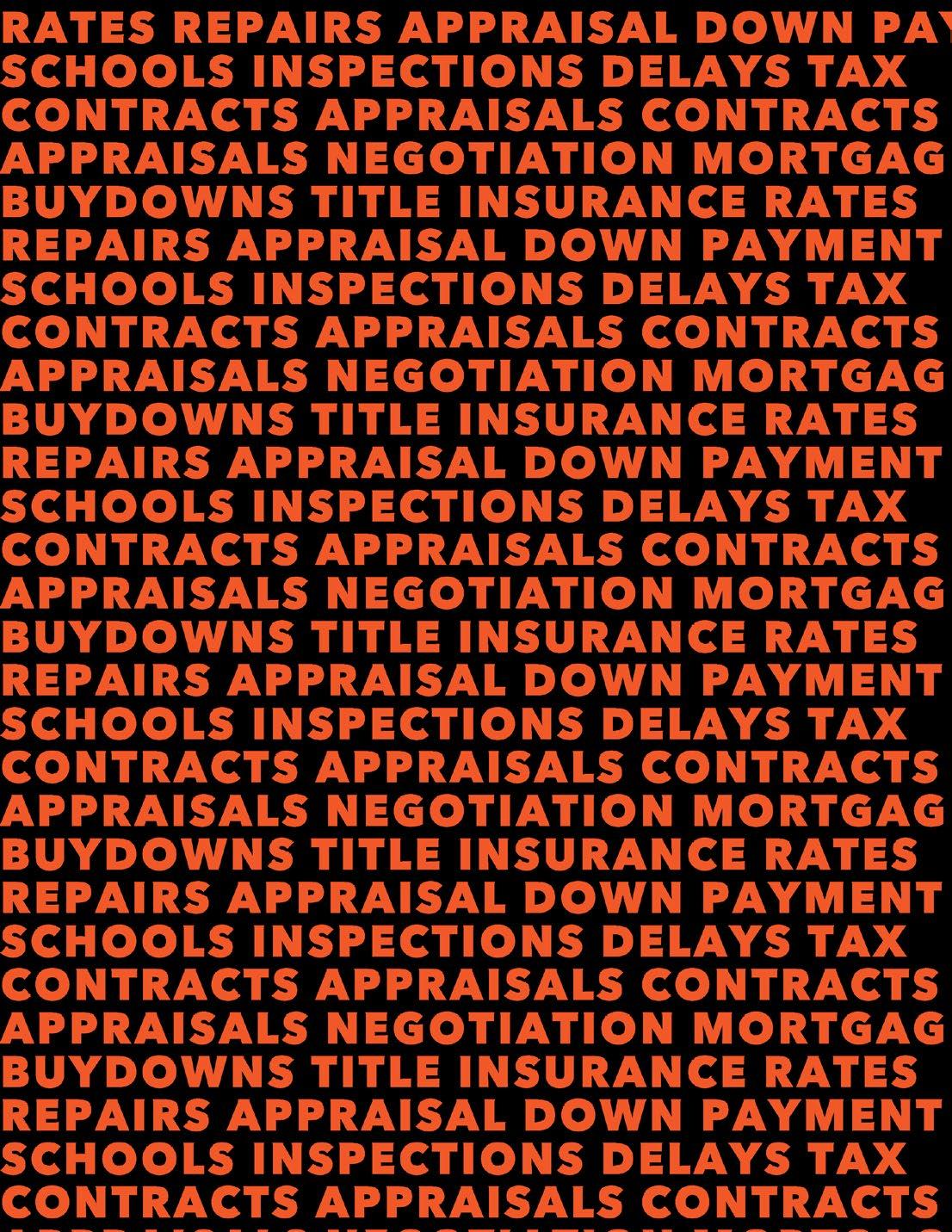
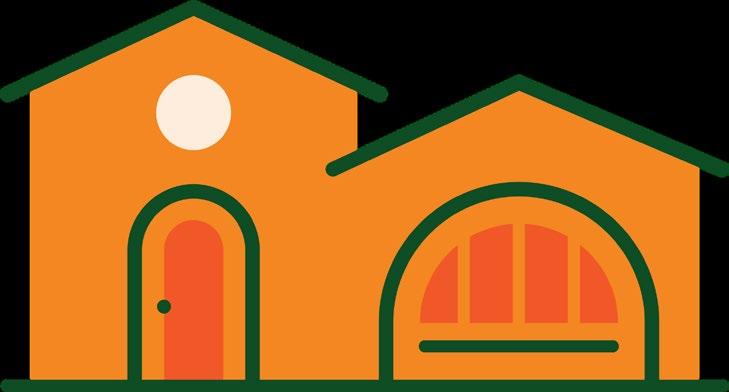
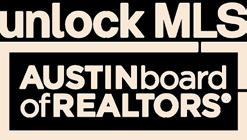
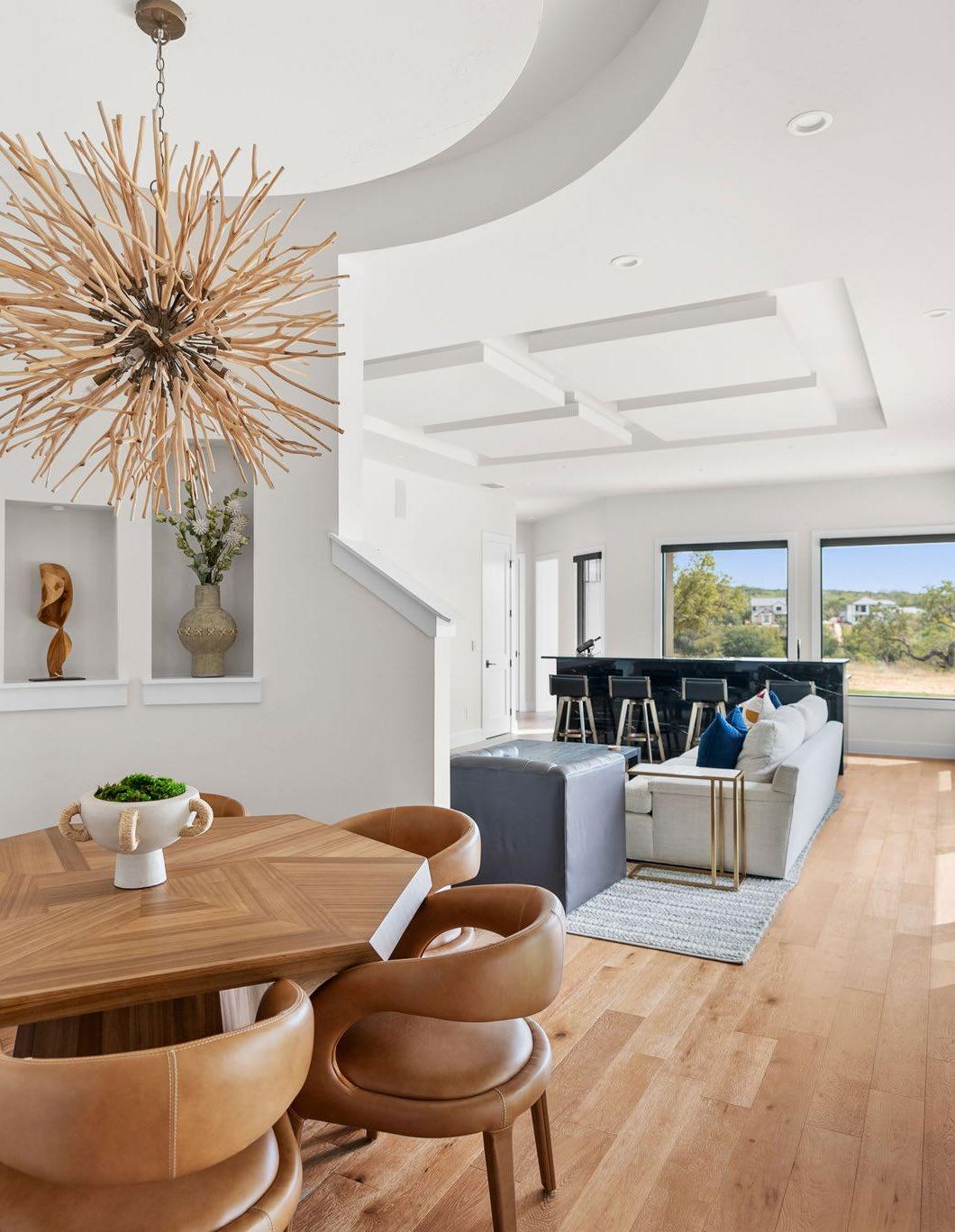
1
JUNE 20 TH TO 22 ND
4315 City Park Rd
Austin, TX 78730
2
123 Landings Way
Spicewood, TX 78669
3
4
3904 Sierra Dr
Austin, TX 78759
2605 Improver Rd
5 7503 US 290
Johnson City, TX 78636
Spicewood, TX 78669 5
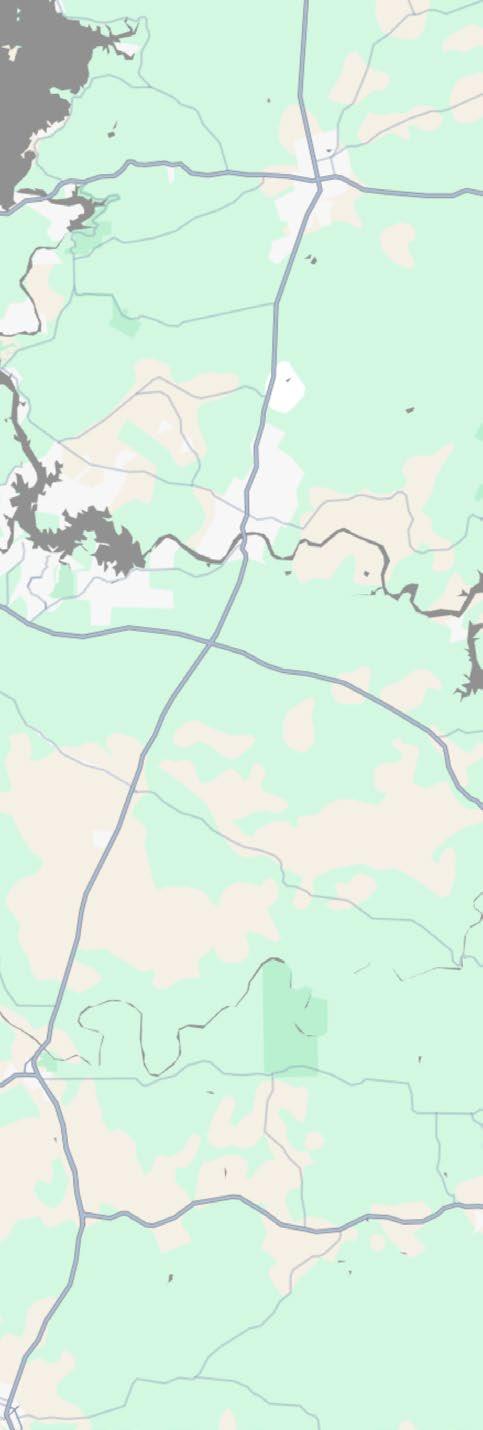
2
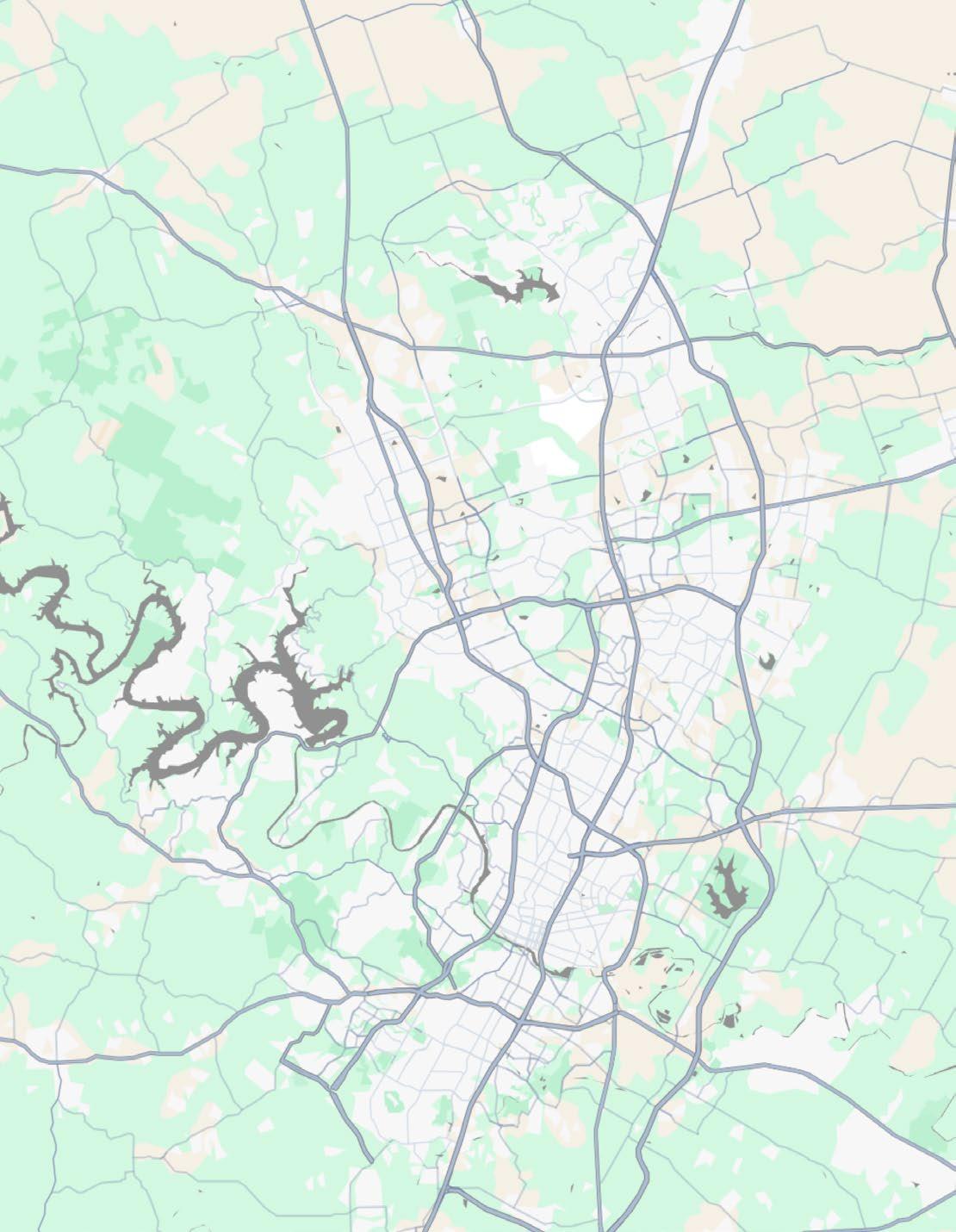



4315 City Park Rd
Austin, TX 78730


4 Bedrooms | 5 Full Bathrooms | 2 Powder Rooms | 5,500 Sq. Ft.
The City Park Project in West Austin is a stunning example of transitional contemporary design, blending clean, modern lines with warm, natural materials for a space that feels both elevated and inviting. Set on 8 acres with sweeping Hill Country views, the home was thoughtfully designed to create an immersive indoor-outdoor experience—with a negativeedge pool, expansive backyard, and walls of glass that bring the landscape in. Inside, luxury meets function with a dedicated gym, sauna, and steam shower, while refined finishes like white oak floors, marble and quartzite surfaces, and custom Shinooki and NXT cabinetry add sophistication. Built with fire-retardant decking, soffits, and exterior materials, and surrounded by native landscaping, the City Park home is not only beautiful—it’s built to last in harmony with its natural environment.
Gourmet kitchen with high-end appliances and kitchenette
Dry bar in the dining room
Wine fridge
Outdoor kitchen and pool area
Dedicated study/office
Gym
3-car garage
Lender: Anchor Loans; Architect/Designer: Cornerstone and Next Custom Homes; Furnishings: Blanton Staging; NXT Cabinets, Factory Builder Stores, Ferguson Enterprises, Maverick Warranties

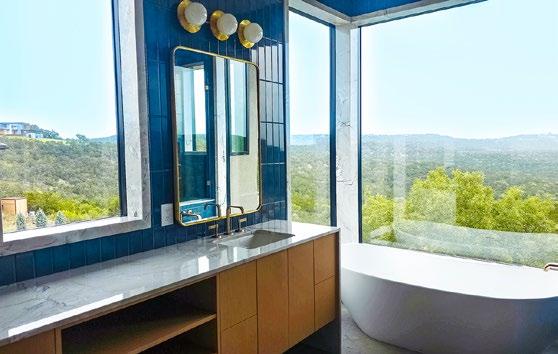
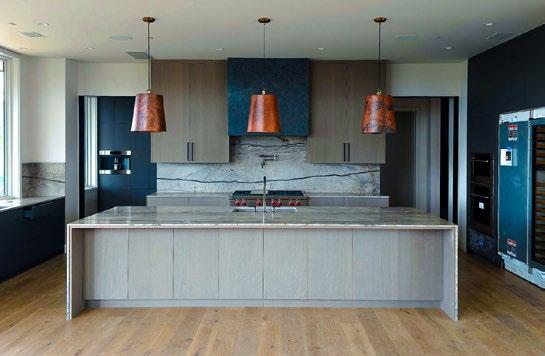
123 Landings Way
Spicewood, TX 78669

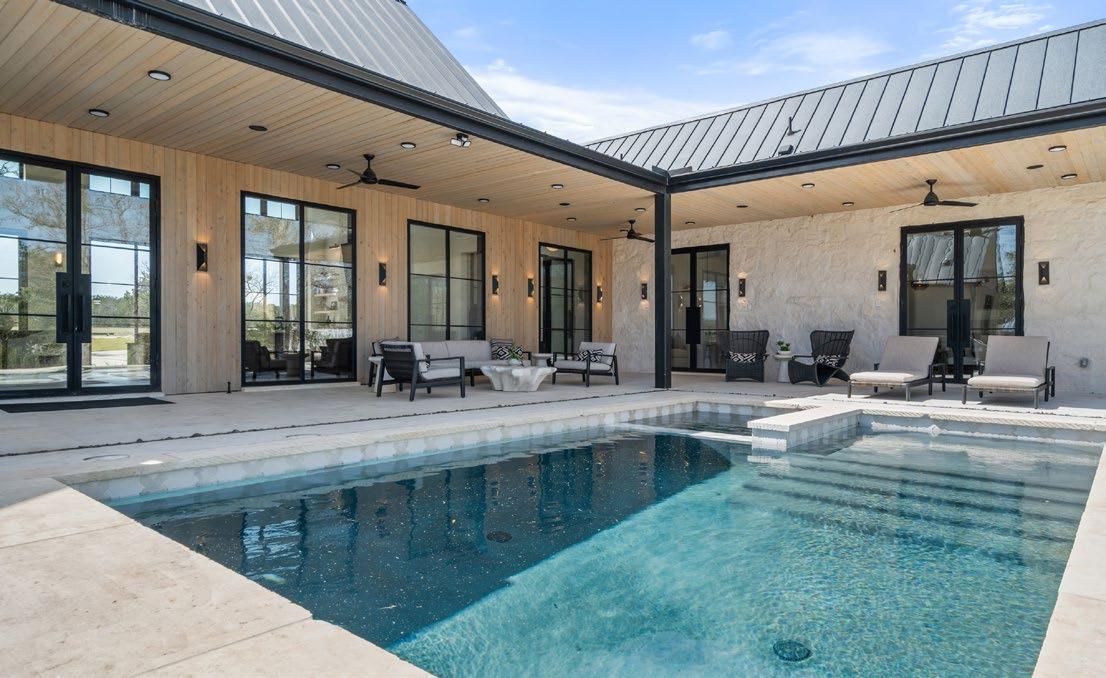
4 Bedrooms | 5 Full Bathrooms | 4,847 Sq. Ft.
This transitional Scandinavian-inspired custom home is a refined blend of warmth, minimalism, and luxury. With an emphasis on organic textures and natural light, the design balances clean lines with rich materials like heavy mortar slurry stone, smooth plaster, and wide-plank white oak. The home’s signature element is its expansive 12x12 custom steel-framed window, framing serene Hill Country views and filling the open-concept living space with light. The kitchen features Taj Mahal quartzite countertops, a Venetian plaster vent hood with built-in spice ledges, and custom cabinetry in warm white oak. Handcrafted light fixtures and subtle champagne bronze finishes elevate every space. The layout was designed to flow effortlessly between indoors and out— with seamless access to the outdoor kitchen, living space, and pool. Every detail, from the layered lighting to the hidden prep kitchen, reflects a careful balance of form and function. This home is not just designed to impress—it’s built to feel like home.
Swimming pool & hot tub
Outdoor shower
Large chef’s kitchen with quartzite and quartz countertops and oversized butlers pantry and utility room
Bunk room/game room with custom built-in queen bunk beds
Sonos sound system & speakers in living room and back patio
Architect/Designer: Mandy Shipp Designs; Sherwin Williams, Ferguson, Home Depot, Lowes
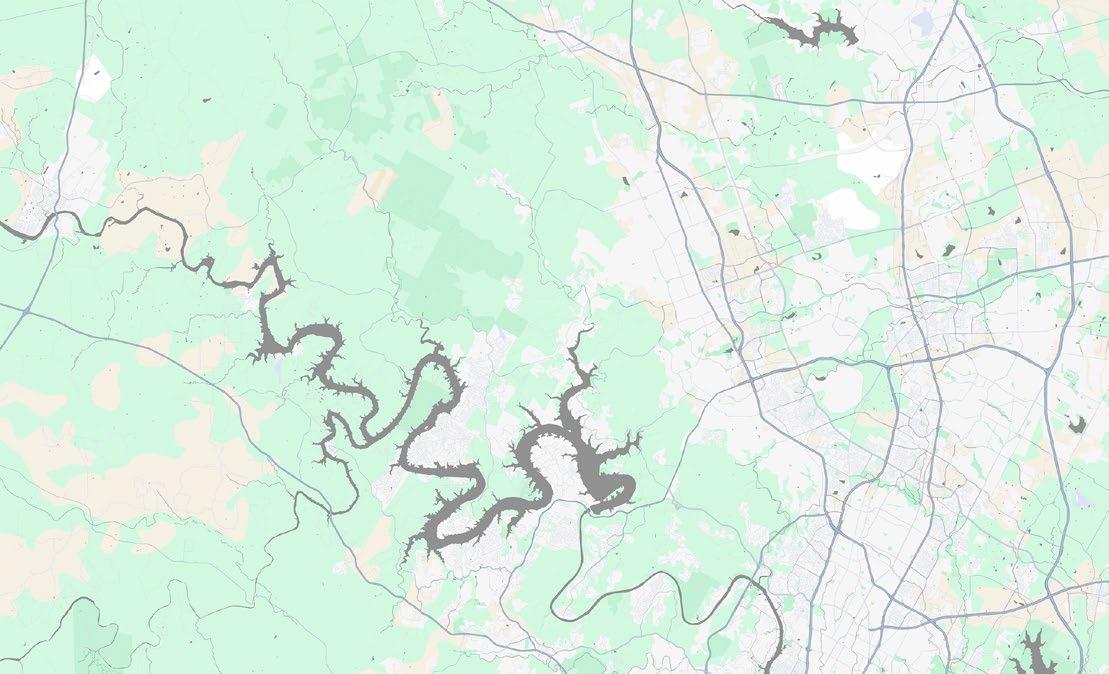
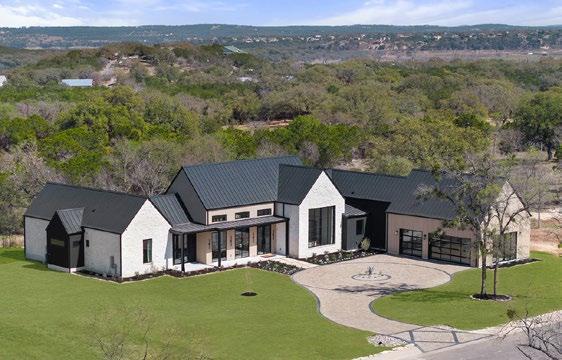
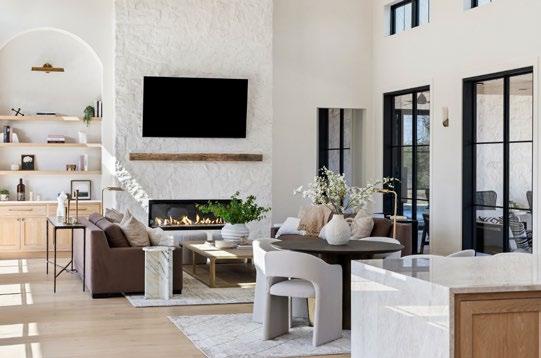
3904 Sierra Dr
Austin, TX 78759
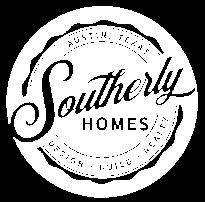

4 Bedrooms | 4 Full Bathrooms | 2 Half Bathrooms | 4,394 Sq. Ft.
Located in one of Austin’s established neighborhoods, this modern Hill Country home was thoughtfully designed to complement Northwest Hills’ transitional style. A custom build resulting from collaboration between Southerly Homes, our clients, and Birdsong Design Group, it combines elegance with resilience. Built for efficiency, the home features 2x6 framing, spray foam insulation, dual Lennox Elite heat pumps, Santa Fe dehumidifier, and UV air purification for excellent indoor comfort. A solar array powers a whole-home battery backup, managed by a Savant system, with an integrated generator for extended outages, ensuring seamless power for essential circuits.
Selected as one of only six homes in this year’s HBA Parade of Homes, this residence showcases innovative energy independence and architectural beauty—designed to perform and inspire year-round.
Swimming pool
Outdoor shower
Exercise room
Media room with wet bar
Butlers pantry
Outdoor living with full outdoor kitchen
Play room
Solar panel and whole home battery backup system
Architect/Designer: Birdsong Design Group; Interior Designer/ Furnishings: Katie Johnson Interiors & TriSupply; Native Solar Design; AV Automation; DG Roofing; Kentmoore Cabinets; Stone Systems of Austin; Cody Pools
Homes™
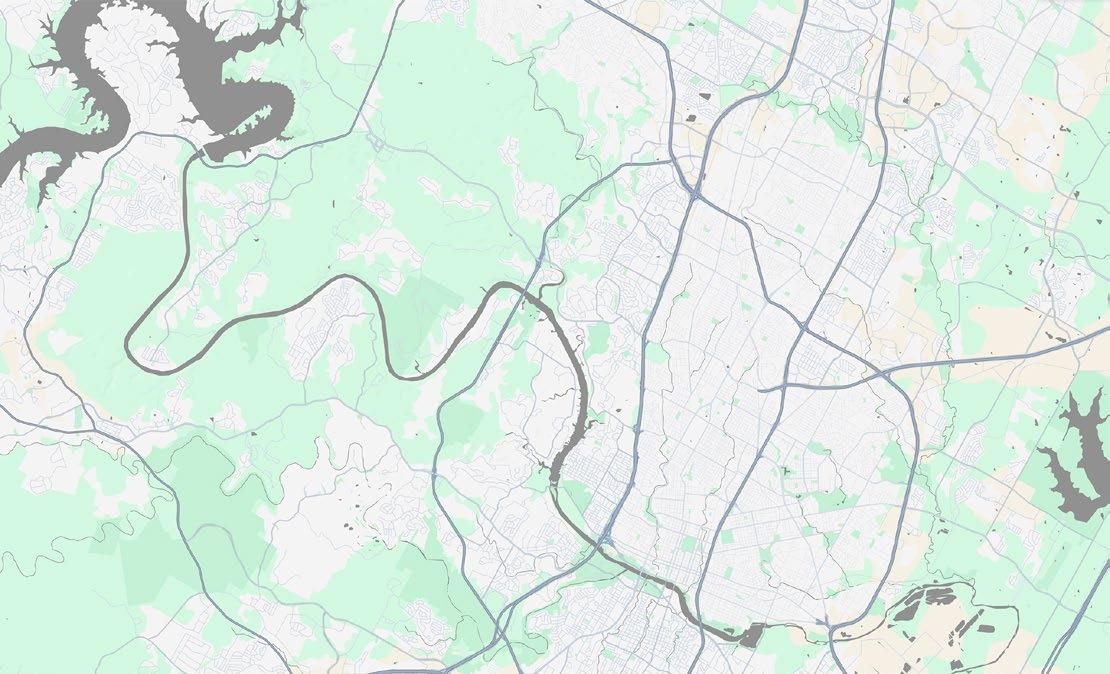
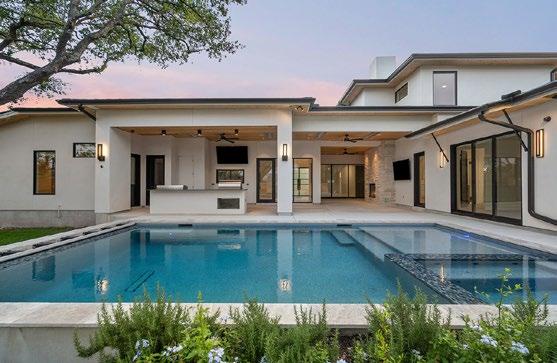
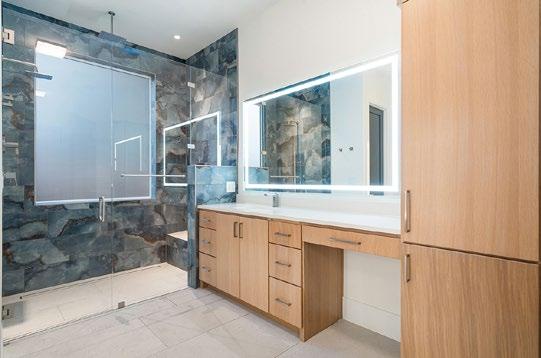
We were builders at heart long before we were builders by trade. The creative hands-on process of taking a vision and making something out of nothing, is something we grew up on. And that spirit is inherent and at the center of what we do. We want to carry that experience and spirit throughout the process, from early visions and design plans — all the way through to the reality of a beautifully custom designed home. We’re Built for This. Southerly Homes.
2605 Improver Rd
Spicewood, TX 78669

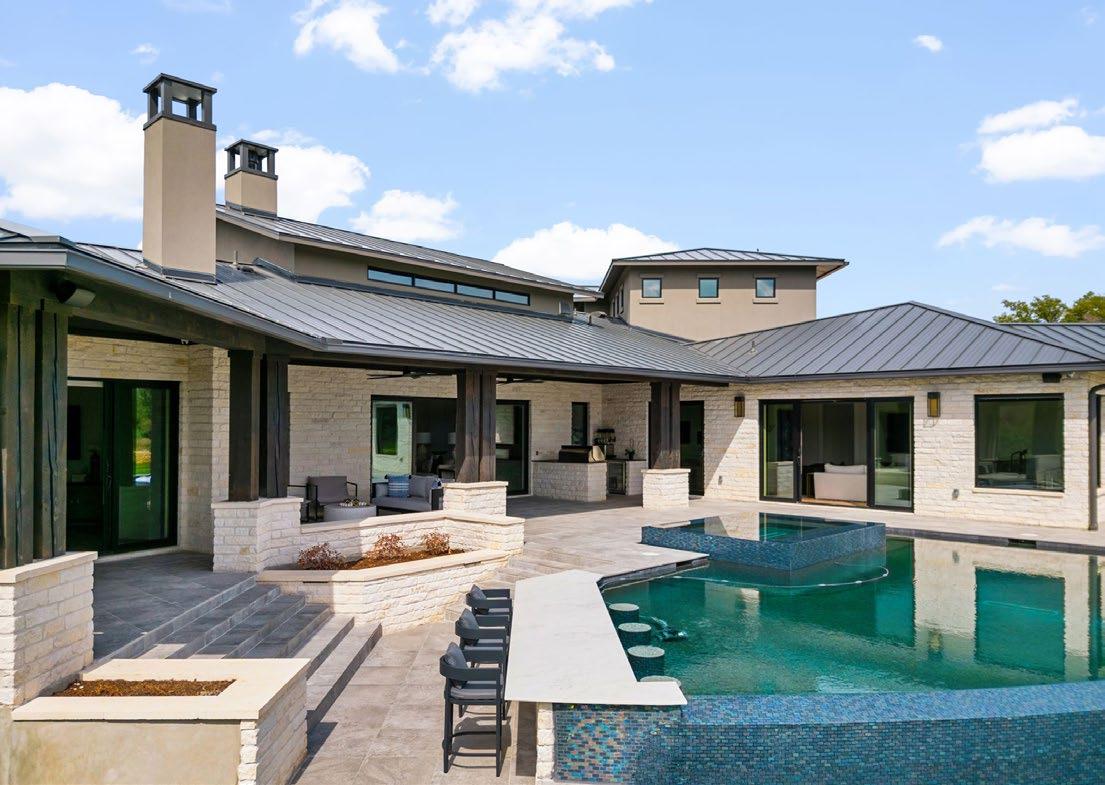
Experience Hill Country living at its finest in this breathtaking 4,602 sq ft custom home. With 5 spacious bedrooms and 6.5 luxurious baths, this thoughtfully designed residence offers the perfect balance of elegance and everyday comfort. The main living area showcases striking barrel ceilings and natural stone accents, creating a warm and dramatic focal point.
Ideal for both entertaining and daily living, the home features two expansive living rooms, a private study, formal dining room, a cozy breakfast nook, and a temperature-controlled wine room. With high-end finishes, timeless architectural details, and plenty of room to live and grow, this exceptional home captures the spirit and beauty of Hill Country living.
Two living rooms
Study
Dining room
Breakfast room
Wine room
4-car garage

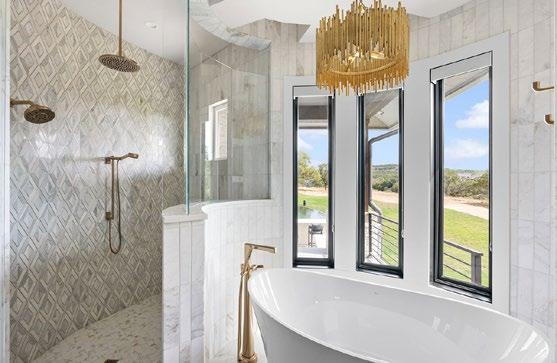
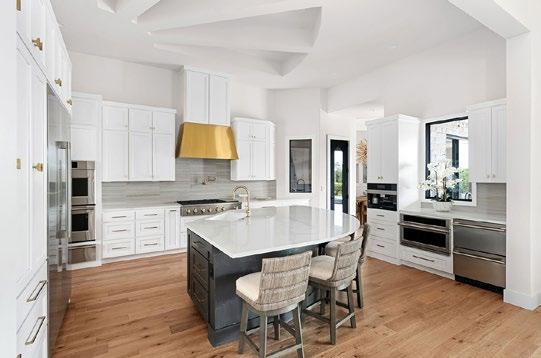
We were builders at heart long before we were builders by trade. The creative hands-on process of taking a vision and making something out of nothing, is something we grew up on. And that spirit is inherent and at the center of what we do. We want to carry that experience and spirit throughout the process, from early visions and design plans — all the way through to the reality of a beautifully custom designed home. We’re Built for This. Southerly Homes.
Johnson City, TX 78636

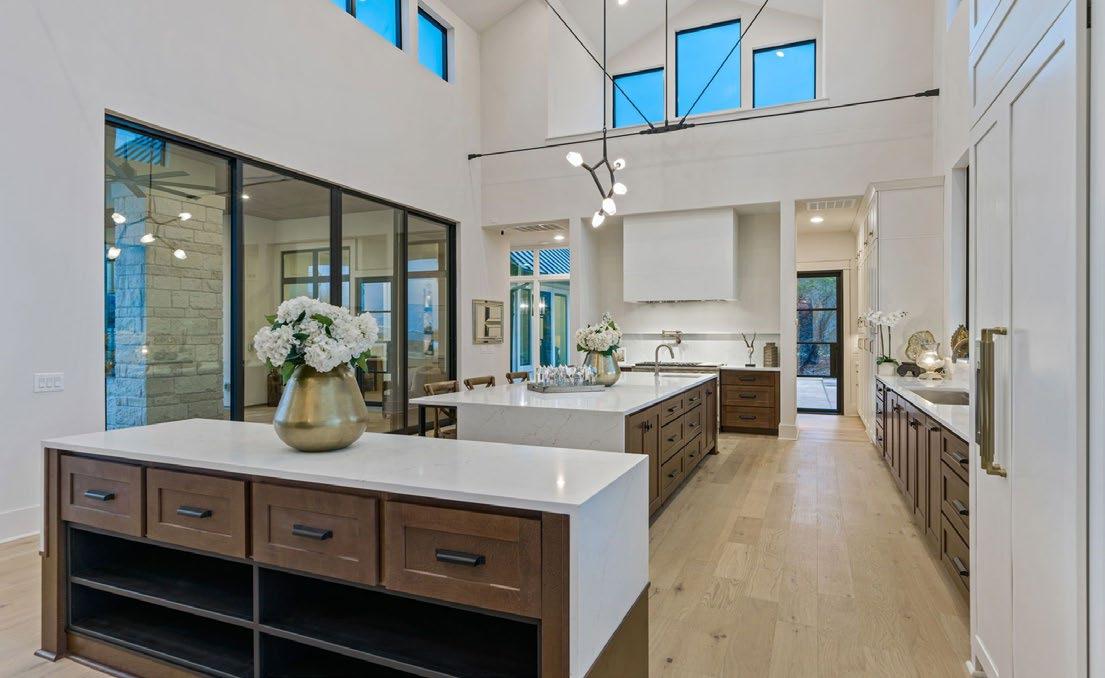
4 Bedrooms | 3 Full Bathrooms | 2 Half Bathrooms | 4,827 Sq. Ft.
Our brand new 2025 industrial, luxury model home is a whopping 8,810 sq ft with covered porte-cocheres. This unique Weston Dean home is easily seen and accessible right off road US-290, not within a subdivision. The grandness of the open space, luxurious design details, soaring ceilings and windows bringing in an abundance of natural light, you will feel like you are at an enchanted hill country resort.
Attention to detail and communication is what we’ve built our business around, making the construction of your dream home as stress-free as possible. We’ve designed our processes around your service to cater to you. Weston Dean Custom Homes has in-house experienced sales counselors, construction project managers, and designers; it is a one-stop shop. We have won many awards with the Texas Association of Builders Star Awards, including Best Architectural Design multiple years. Weston Dean Custom Homes is growing into the Austin market, thus introducing our full-custom, brand new Dripping Springs model home.

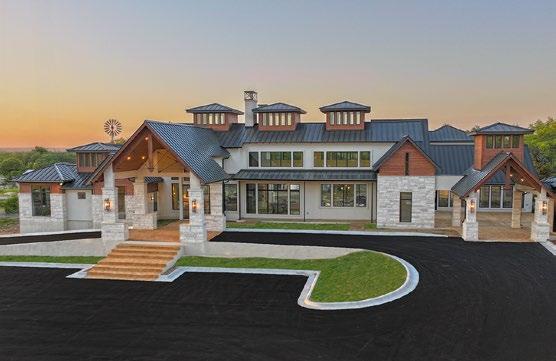
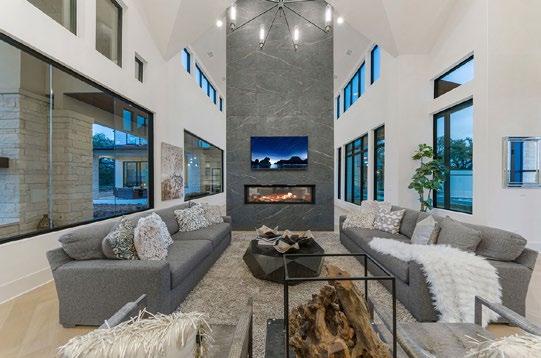

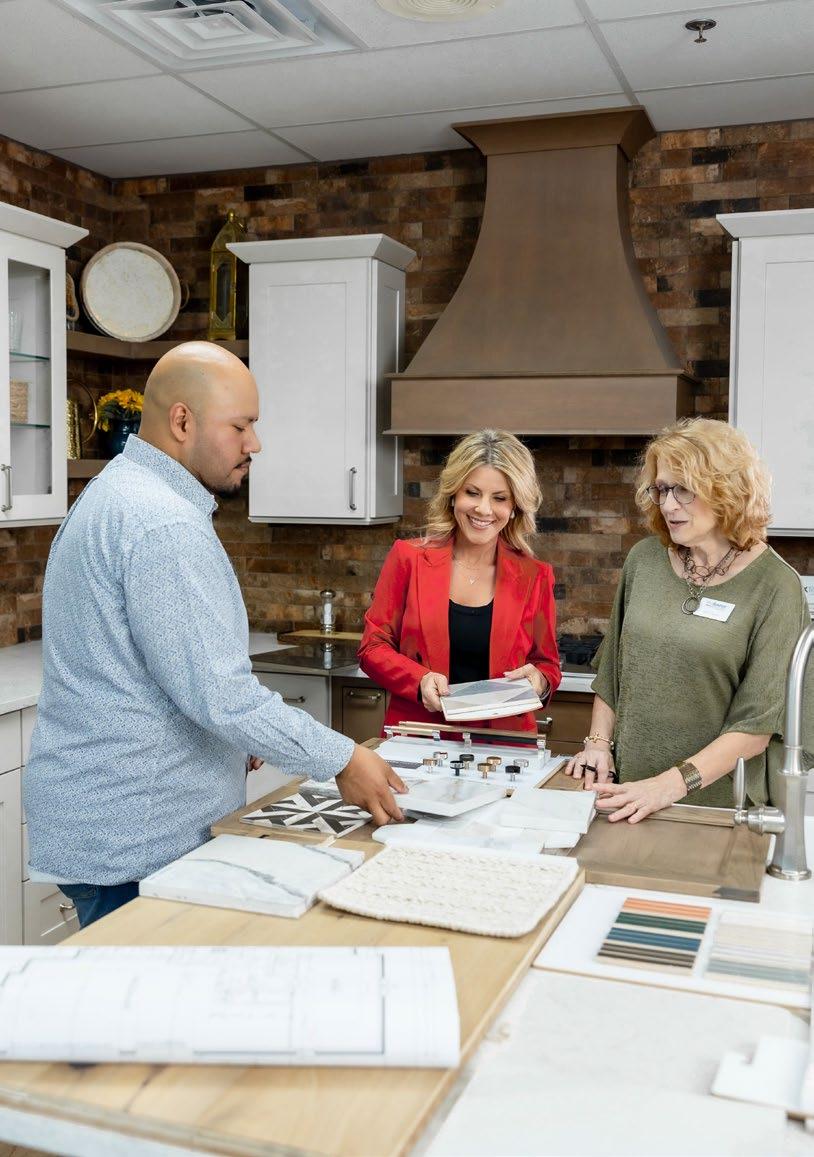
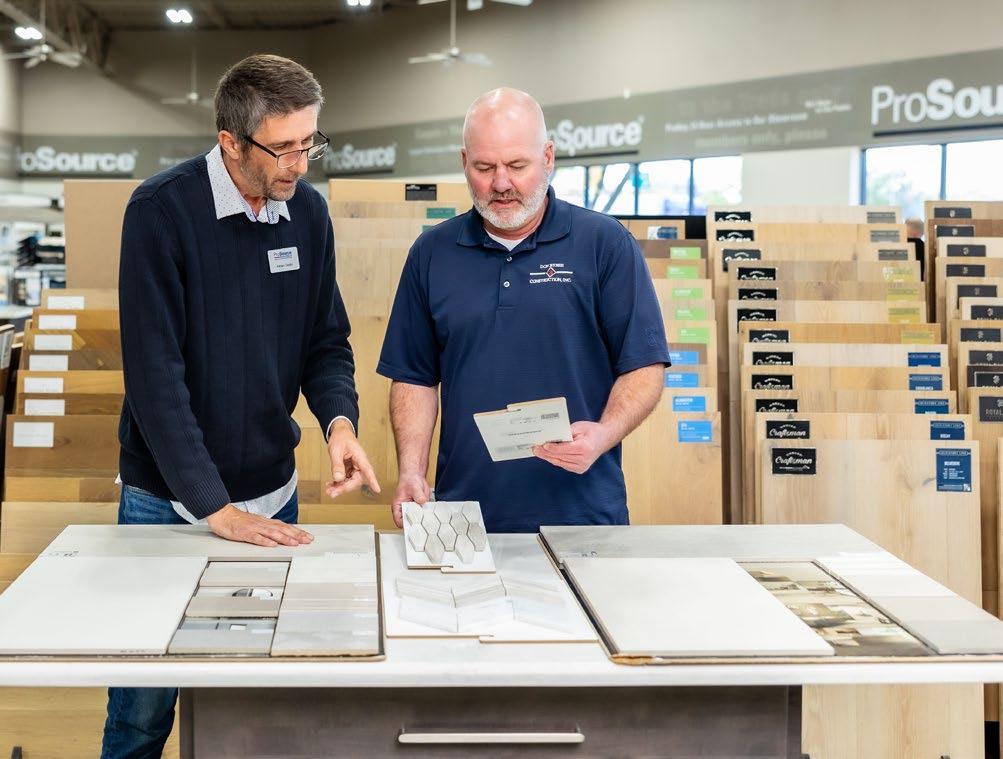
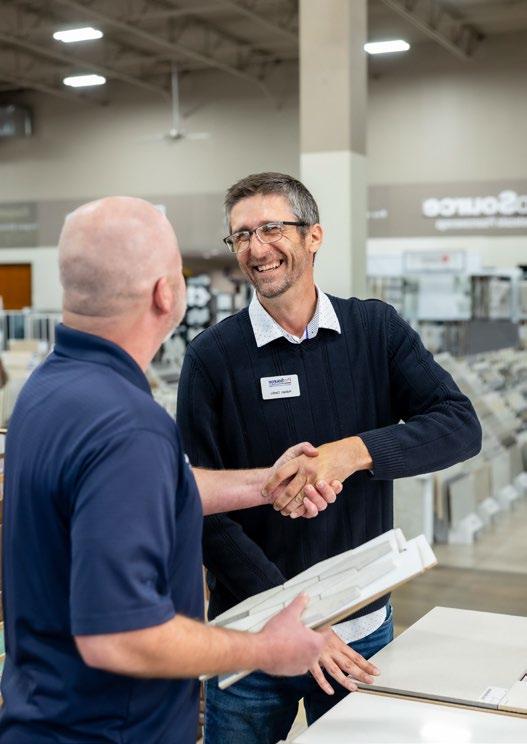
We understand the challenges your business faces when it comes to sourcing materials on time and on budget. That’s why we provide a wide range of high-quality products at prices that are lower than the competition. With our dedicated account management and exclusive business tools, you can complete your projects efficiently & profitably.
Discover how ProSource is dedicated to supporting your success






