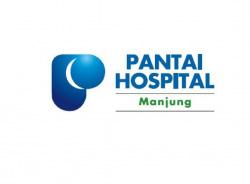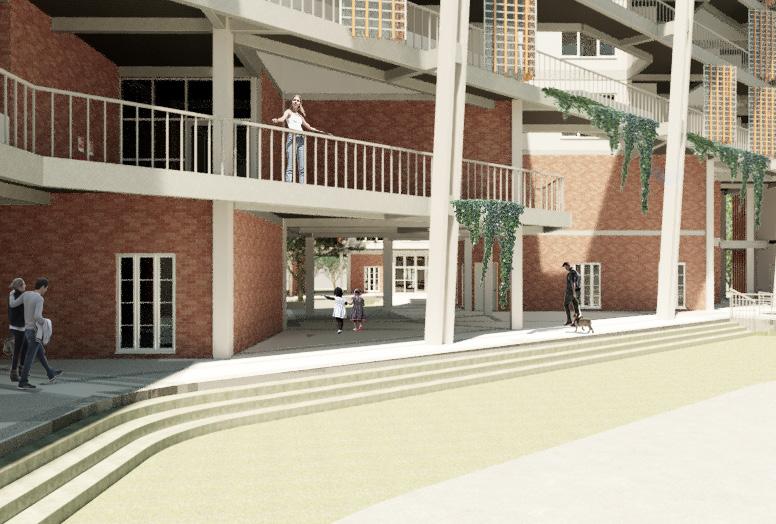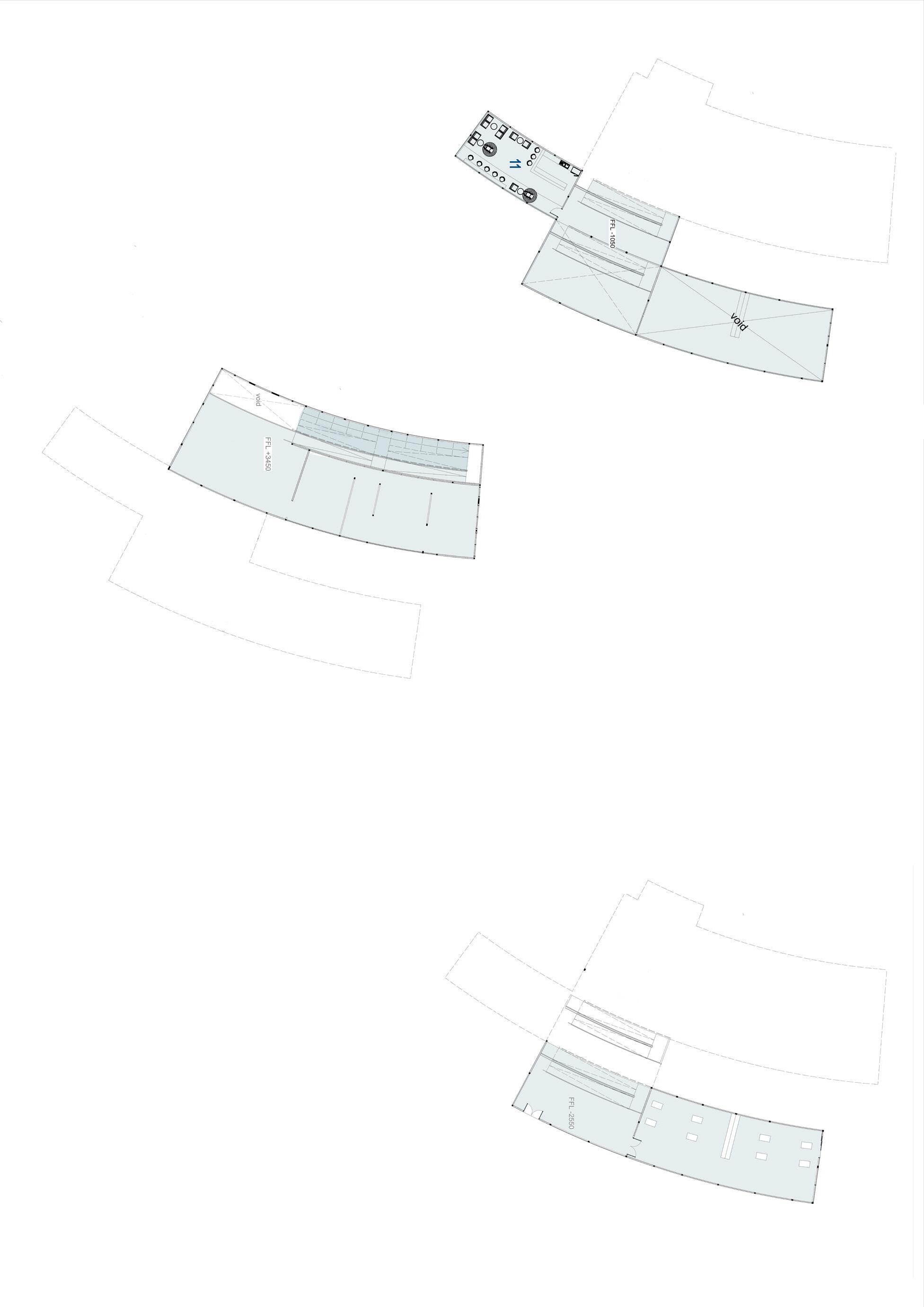FIRMITAS, UTILITAS, VENUSTAS


"a recent LAM Part 1 graduate from Universiti Kebangsaan Malaysia, I am eager to join the industry with an end goal to one day design my own Magnum Opus, but in the mean time, are happy to learn more and delve deeper in whatever i can get my hands on.
A firm believer in synchronous existence of function and form in architecture, i truly believe that excelence in architecture may comes from beyond just forms, but in good spatial quality, which takes into consideration of the clients programs and requirement."

EDUCATIONAL BACKGROUND
LANGUAGE PROFICIENCY
BSc. (Hons) Architecture Malay
Universiti Kebangsaan Malaysia
Aug 2017 - Jul 2022
Dip. in Mechanical Engineering (Manufacturing)
Politeknik Kota Kinabalu
Nov 2013 - Nov 2016
Sijil Pelajaran Malaysia
SMK Mat Salleh, Ranau
Dusun Liwan
SOFTWARE LITERACY
AUTODESK AUTOCAD 2D
VECTORWORK 2D
AUTODESK REVIT
EMPLOYMENT HISTORY
HXN Architect (formerly Hedzril Architect), Trainee
June 2019 - Dec 2019
Assisted in design development of a project including meeting with clients, attended site meeting with other consultant and site visit, providing working drawings, as well as pre-submission meeting with local authorities, developing 3d models as well as physical models for client presentations.
Jabatan Kerja Raya Ranau, Trainee
May 2015 - Nov 2015
Assisted in machine maintenance, as well as office works including staffs claim and pay roll, as well as assisting other departments in Jabatan Kerja Raya cawangan Ranau, including conducting surveys and event set up.
ADOBE ILLUSTRATOR
ADOBE INDESIGN
ADOBE PHOTOSHOP MS EXCEL
MS POWERPOINT
EXTRA-CURRICULAR ACTIVITIES
Buildners Microhome Competitions 2022 (Participant)
Dewan Award Architecture Competitions - Rehab Centre for Terrorism Victim in Iraq (Top 20 Finalist)
Archi Visit, Local Product Research, Bandung (Organizer)
REFERENCE
Built
Kelas Kaseh Kachau Dalam Orang Asli Class (Volunteer)
Archi Visit, Traditional House Construction Studies, Taman Mini Malaysia, Malaysia (Participant) PM.
Mechanical Engineering Student Exhibition MIEX, Silver Award, Politeknik Kota Kinabalu (Participant)
Pembimbing Rakan Siswa PRSP, Politeknik Kota Kinabalu (President)
Student Representative Council, MPP, Politeknik Kota Kinabalu
Career day, Politeknik Kota Kinabalu (Program Director)

ACADEMIC WORK COMPETITION






ISTHMUS
HEALTH INSIPRED LIVING
Introduction
THE AFTERMATH OF THE RECENT PANDEMIC SAW THE DECIMATION O MANY INDUSTRY, WITH TOURISM BEING THE MOST AFFECTED DUE TO THE TRAVEL RESTRICTION IMPOSED ON THE COUNTRYS BORDER.
THIS PROJECT LOOK AT SEASONAL TOURISM IN THE SITE, MADE WORSE BY THE PANDEMIC, AND THE NEED TO REBRAND AND REVIVE IT, ALL THE WHILE INCORPORATING IT INTO TJE THEME OF DIVERSE RESIDENTIAL, IN LINE WITH THE CITYS IDENTITY AS A TOURISM CITY.
Concept Statement


“Revival X Rehabilitation”
the planning, both for the building programs and the layout, revolve around providing a place to rest and rejuvenate, while at the same time reviving the place as a whole, adapting to new forms of economy instead of an outdated model.


Target user
Total Number of User: 250
Permanent Resident, Consisting of locals who might need permanent medical care
Semi-Permanent Resident, Consisting of locals and Tourist looking for longer stay while undergoing medical treatment
Prospective Client
Pantai Hospital, being one of the more established private healthcare provider, are teeming with specialist. with 59 beds, the hospital houses 12 medical specialist from a broad range of disciplines, making

project background

The street pattern directly nearby the site location are not arranged in any particular recognizable pattern, in contrast to the street pattern in and around the residential area to the south west of the site.






In the wider context, the area are almost 90% developed, with only a few pokckets area that are not yet developed, and a few pockets of green areas. however, there are no landscape area that can be used by the public. In the area directly surrounding the site, the development are at 60%, with unbuilt area and road taking up most of the spaces.

prevalent wind are from the north east -north direction of the site. due to the location of the site just a few kilometer from the sea, the site are heavily affected by the monsoon season, especially the northeast monsoon that starts from november to march .



just beside the site on the east are the federal highway connecting the site to town of manjung to Ipoh and consequently Kuala Lumpur. 1.6km to the west of the site are bus terminal connecting manjung to the outside world. the site are not accesible to pedestrian due to lack of pedestrian friendly features such as zebra crossing and pedestrian lane.




Design Approach
Vernacular House Sensibilities as Inspiration
Spatial Arrangement And Zoning



Traditional Malay Houses adapt an otherwise open plan style, which, when need arises (increase in family member), can be easily altered to create room.

it was also arranged so as to allow privacy to the female household member, while allowing the vestibules and also the resulting space under the tall pilotis to be used as social space, especially during festivities.
Serambi as Facade
Malay vernacular house, particularly the Kutai Houses, adapt a heavily adorned vestibules or serambi, which are in turn used as a socializing area. in a modern multistorey setting, this can be translated as using the corridor area as a facade, and also social space among units.
Carving for Sunshading and privacy
Vernacular houses are heavily adorned with wood carving. in the tropical climates, it acts as both a sunshading device, filtering the natural light, as well as a privacy element that allows cross ventilation into the whole house

Design Morphology
Site Blocking
the boundaries of the site are established, respecting the existing demarcation made by the street pattern and its context.




Mass Extrusion
Mass with respect to the boundaries are established
Contextual relation
a 45 degree turn to establish connetion to the prospective client, located nort-west to the site

Mass Separation
the mass are divided into 2 shearing mass to create a wind path, by respecting the pre-established boundaries.
Green Injection
green elements are injected into the resulting courtyard
Sheared form
A sheared form are further made to the western block, to create a welcoming area nort east of the site, which will act as the main entrance
Establishing Privacy
a 45 degree turn on individual unit was made to ensure no unit faced each other, thus creating a sense of privacy while still overlooking the courtyard.
Functional injection
Injecting commercial and public spaces on the lower ground of the block, thus creating a vertical zonal separation.

Building Program








18 Leasehold Unit, 2 bedroom with 1 bath and kitchenette
12 Freehold Unit, 3 bedroom with 2 bath
Physio room, Hydrotherapy Room and Spa
Gymnasium and ample outdoor spaces
Cafeteria and Connectivity to other nodes in the city
Welcoming




Northwest Elevation
NTS
Southeast Elevation NTS

Northeast Elevation NTS
Southwest Elevation NTS
Detail
LOUVRE FACADE DETAIL
X-X’ Section NTS
LOUVRE-WALL CONNECTION
Y-Y’ Section NTS
ROOF TRUSSES WELD DETAIL
CURTAIN WALL CONNECTION





This project is a culmination of the worsening issues faced by the muslim world worldwide, and by the muslim community nearby and around the site. ukm, being one of the oldest and well known institution in malaysia, which aims to bring education to the people, and thus creating a city of knowledge in bandar baru bangi, is at the forefront of the fiplight.


the centre of islamic and community outreach @ ukm is a project to bring about positive changes, improving the relationships among the muslim world, and among the diverse community at large, focusing on improving the image of islams by spreading knowldge.

ILM COURT

the project looks at ukm, or rather, the iconic dectar in its early day of conception where it is seen as a beacon of unity and the will of the people. it is the unanimous hunger for knowledge, and the desire to see an institution that is by the people, for the people that would ultimately be the seed of the town of bangi. this project sees knowledge as a magnetic force that have, and will continue to inspire unity.


the islamic centre of uk m handled the zakat, as well as organized classes and talk for the masses, including non-muslims in and around bangi. attendees included scholars, students, community.

As Of 2019, Kelas Kaseh, an NGO FOcusing on underpriviledged OA children, held classes every weekend with volunteers teachers from all background, giving free basic education to OA children.

project background
with more than 50 years of history, this institutions establishment are deeply rooted in the peoples desire for knowledge and educations for the future generation. The architecture identity of the institutions are mainly that of the brutalist, with bare concrete monolithic structures of the DECTAR dominating the landscape as one passes by the front gate of the institution.
the newly completed Akademia Siber Teknopolis further cemented UKMs commitment to improving the prospect for the future generations, adapting to the industrial revolution 4.0 that is taking the world by storm these days








key plan


Situated in Seksyen 1, Bandar Baru Bangi, just a few km from the project site, the newly completed grandious mosque boasted a huge prayer hall, complete with a hall, dining are and other utility room one can think off, which makes it perfect for any activity for the masses.

Kelas kaseh, one of the Non Profit Organisation conducted one of its class just a few kilometres from the site. the clasess, which are targeted at the marginalized Orang Asli Temuan Community in Bangi, are held weekly with volunteers.
acknowledging the boundaries and setback













Rear Elevation






NTS
Front Elevation
NTS
Left Elevation
NTS
Subproject: Site Revitalization for Islamic Centre




Introduction Site



The shared human experience can be viewed as a thread, entertwined and twisted around each other to form the bigger fabric of life. as we progress to the present days, we are separated by not only our difference, but our lifestyle and the hectic daily life. this new modern day paradigm birthed a modern paradox - a connected -disconnectedness.
Bersijalin look at the possibility of using tradition al games to bring back the old day paradigm, where the human experience are entwined, promoting dis covery and re-learning of the traditional way of life through architecture.
BersiJalin
Design Approach

FOrm Follow Terrains Recalling vernacular architecture centralize circulation

Ground Floor Plan NTS







NTS
Space Name
Vestibules
Temporary Exhibition Area/Lobby
Information Counter
Meeting Room
Directors Room Control Room Services Workshop
Toilet (M/F/Disabled)
Cafeteria
Prayer Room (M/F) Office Gallery







Interior Perspective
Interior Perspective

 Lobby
Cafe
Lobby
Cafe




