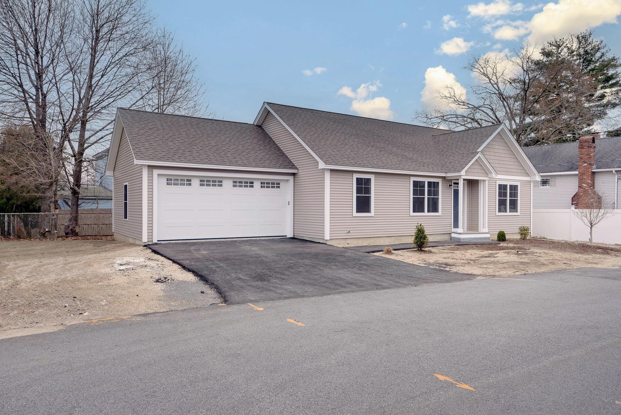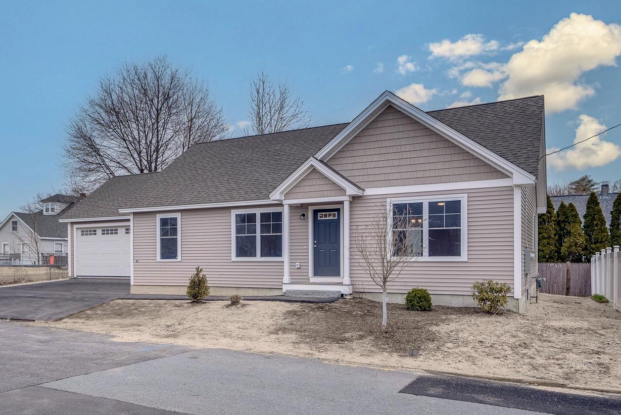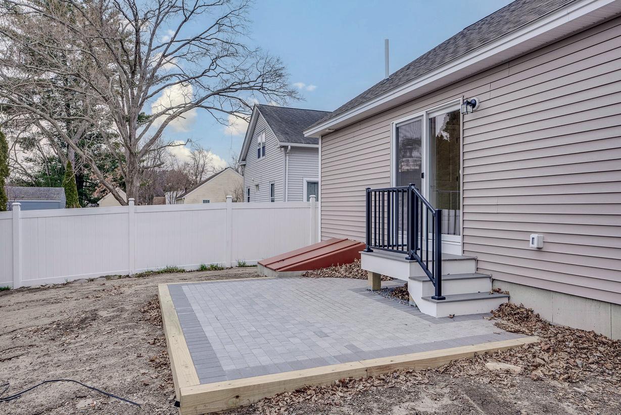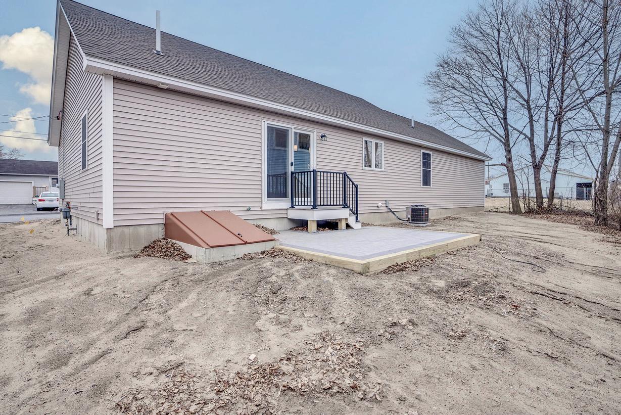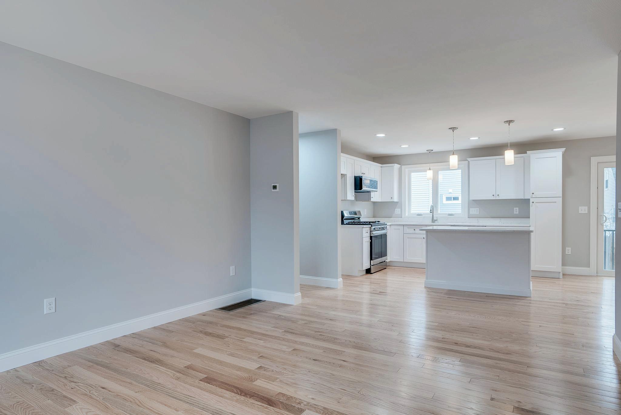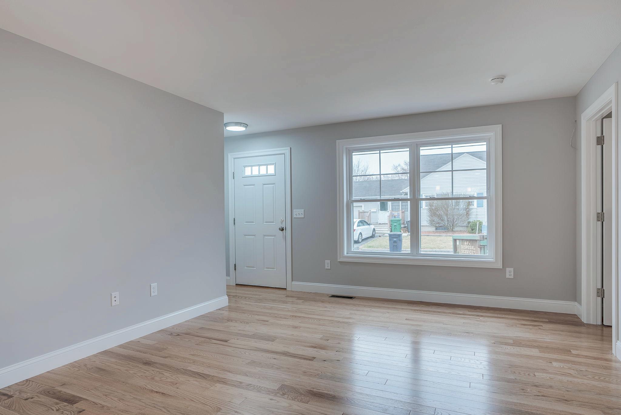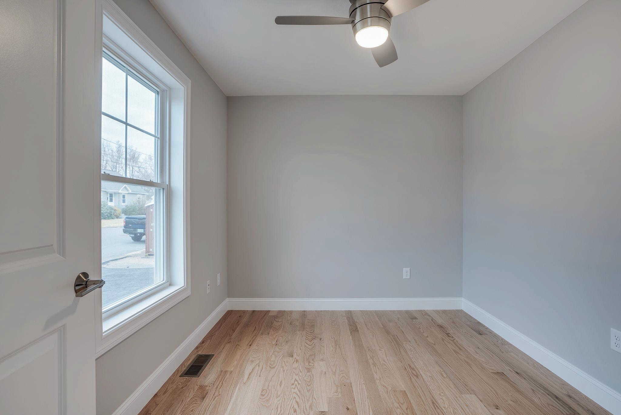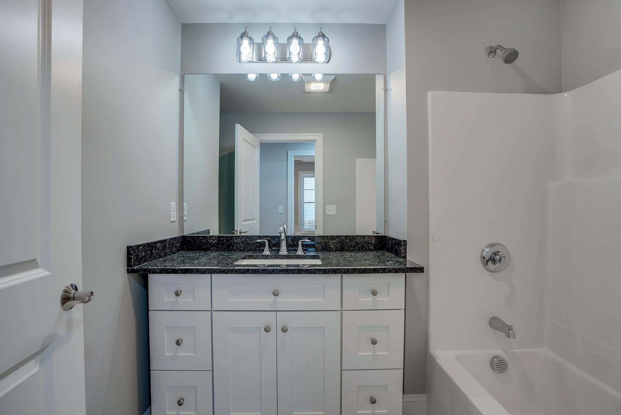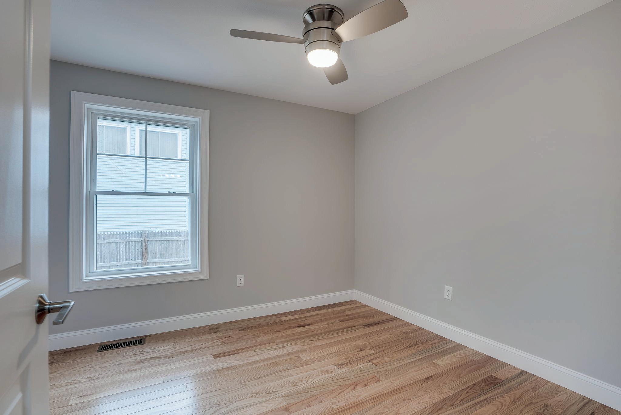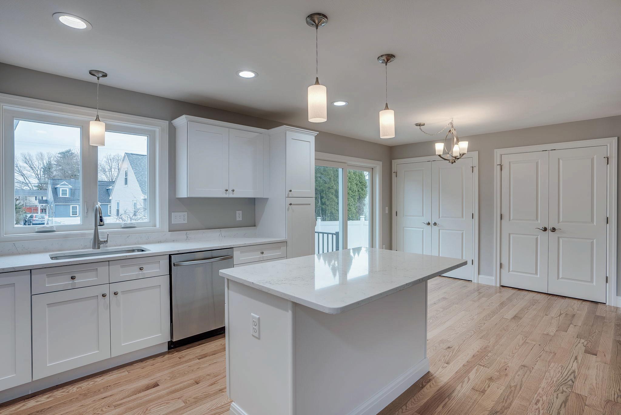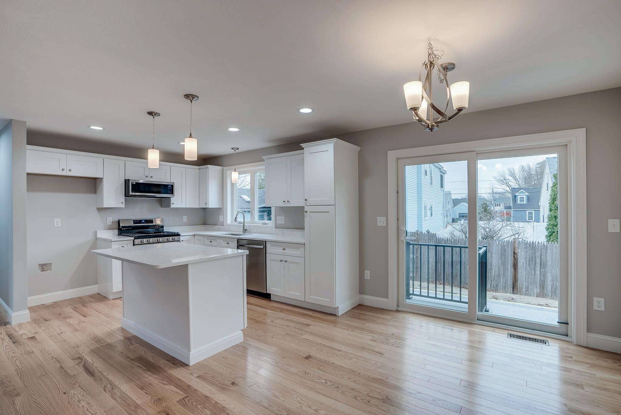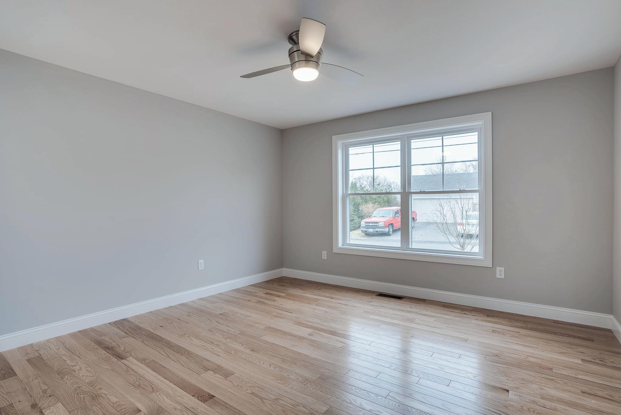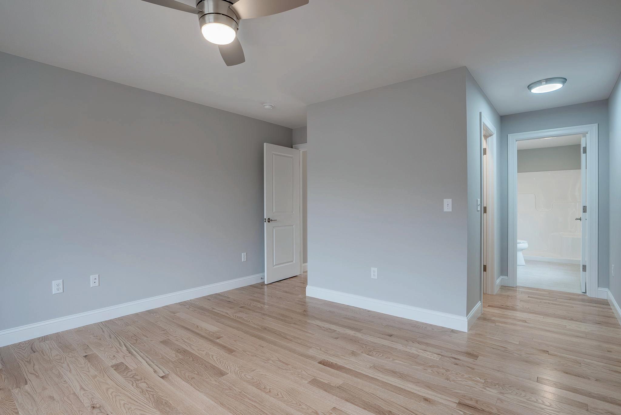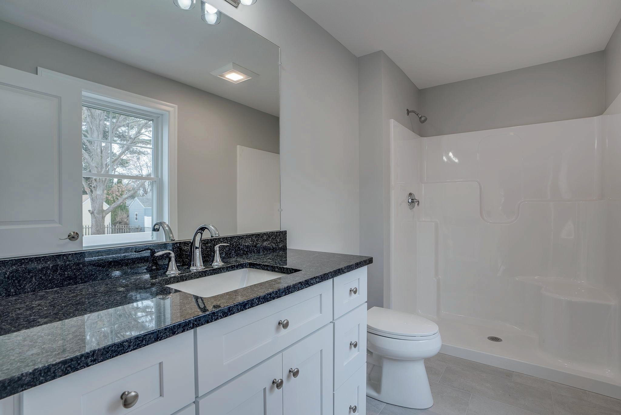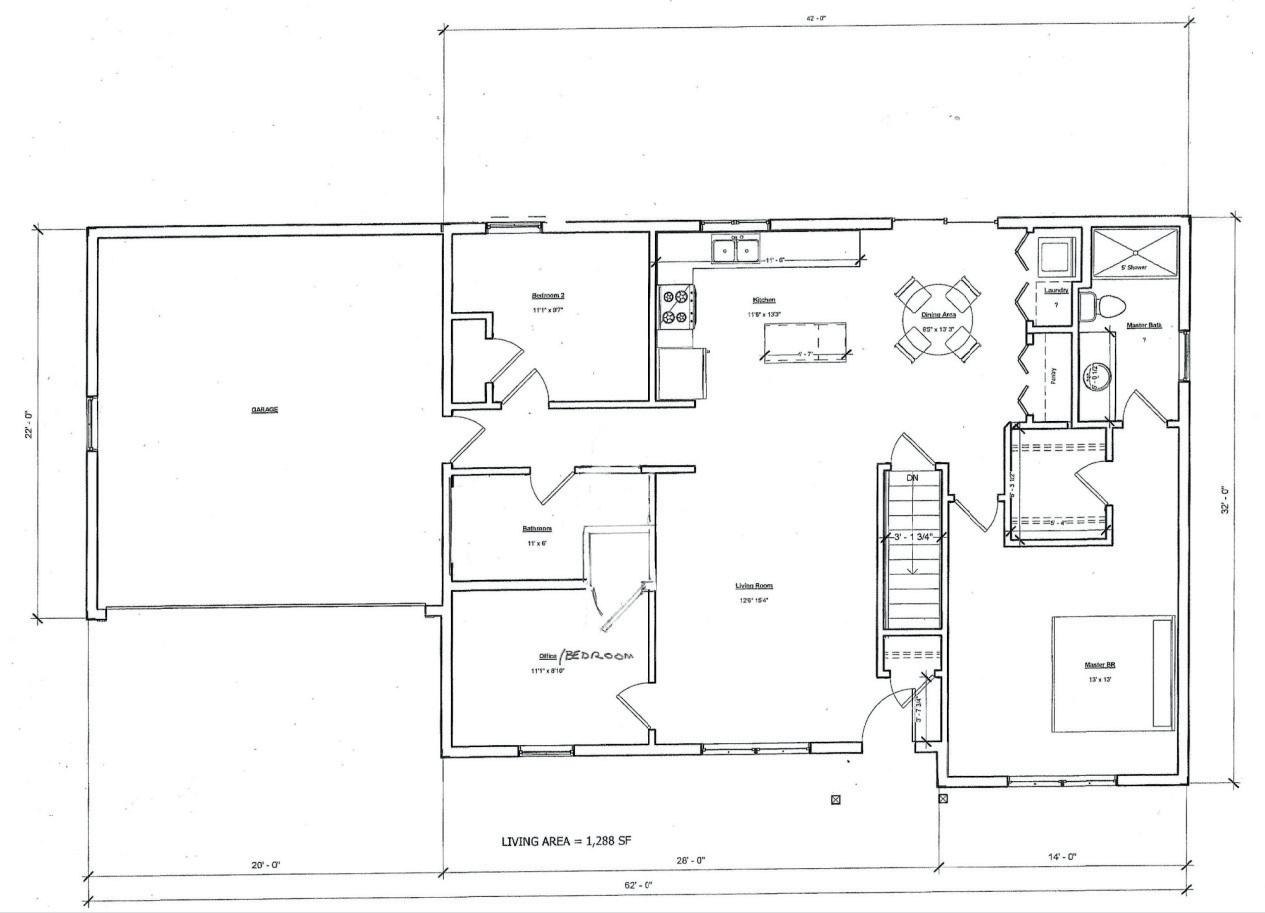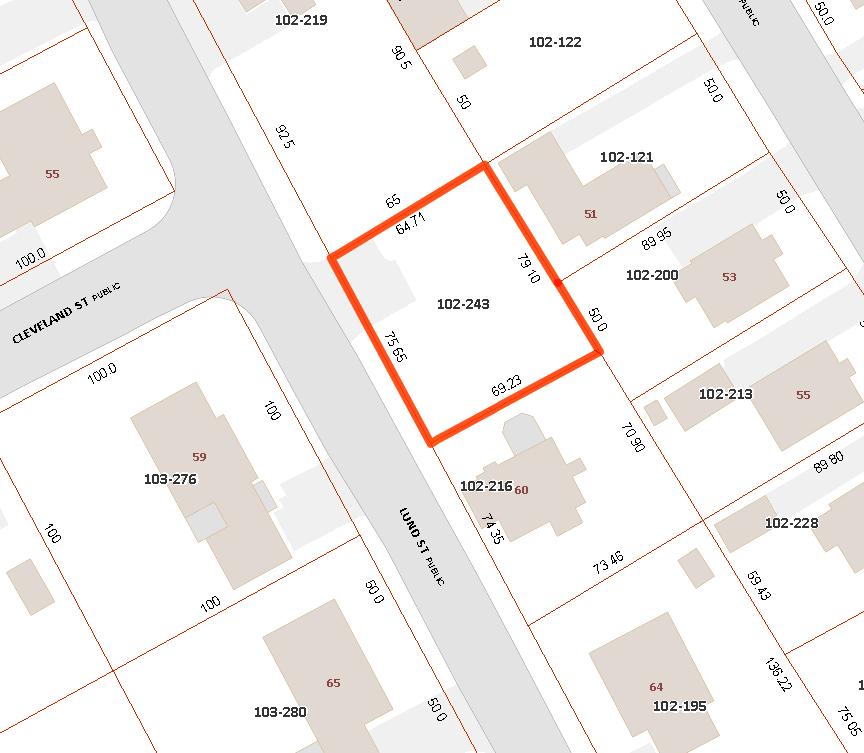Oak hardwood floors
Stainless steel appliances
Himalaya Summit quartz countertops
Open concept kitchen/dining
First floor laundry
Primary Ensuite
Irrigation to be installed, hydro seed to be completed prior to close
Heating: Forced Air
Cooling: Central AC
Water Heater: Free Standing
Fuel: Natural Gas
Water: Public
Sewer: Public
Electric: 200 Amp Circuit Breaker
EXHIBITA
SPACIOUSKITCHEN
ExhibitB
BUILDINGSPECIFICATIONS
Faucets:Brushednickelfinish,singleleverwithspray
Cabinets:WhiteShakerStyledoors
Countertop:Quartz“HimalayaSummit”
Sink:Singleundermount,stainlesssteel
Range:Gas,stainlesssteelwithself-cleaningoven
Dishwasher:Stainlesssteel
Microwave:Stainlesssteelwithre-circulatingfan
BATHS
Faucets:Chromefinish
Tub/Shower:Onepiecefiberglasstub/shower;white
Vanity:WhiteShakerStyledoors
VanityTop:Granite“SteelGrey”
Toilet:Twopieceraised,comfortheight,elongatedchinatoilet,white
ELEGANTINTERIOR
Finish:Doors-raisedpanelmasonitedoors,paintedwhite
Trim-classic3½”,staffordstylecasing,paintedinteriortrim, 5¼”baseboard,paintedwhite.
Walls-½”drywall
Ceilings-½”drywallwithtexturedfinish(heightperplan)
Paint:Woodwork-semi-gloss,white
Walls-flat,(2coats),onecolorthroughout
Flooring:3¼”naturaloakprefinishedhardwoodinlivingroom,kitchen, Diningareaandoffice/bedrooms
Ceramictileinbathroomsandlaundrycloset
Closets:Ventilatedvinyl-clad,continuousslideclosetshelving.
Primarywalk-inclosetwithcustomshelving.
ExhibitB BUILDINGSPECIFICATIONS
ADDITIONALHOMEFEATURES
Foundation:Fullpouredconcretefoundation,waterproofedwith5year transferablewarranty
Basementisunfinished,includesminimumofonebasementwindow
Framing:Outsidebearingwalls-2”x6”construction
Insidepartitions-16”oncenter,2”x4”
Roof/ceiling-stickbuiltperplan
Plumbing:PVCandPEXpiping
Electrichotwaterheater
Washerandelectricdryerhookupsw/exteriorvent
Twoexteriorsillcocks-locationtbdbyBuilder
Fireprotectionperlocalcodes
Heating/AC:Gasforcedhotairheat;92%efficiency
Centralairconditioning
Electrical:200AMPwithcircuitbreakerpanelandindividualmeter
Telephoneandhigh-speedcable/TV4jacks
Lightingfixturesasperplan.Recessedlightinginkitchen(4)
Bedroomswithpaddlefansinstalled
Light/quietfancombination,withseparateswitchesinallbathrooms
ULapprovedsmokeandcarbonmonoxidedetectorspercode
Exteriorweatherproofreceptacle(2)
Roughwiredforsecuritysystem
Insulation:Energyefficientinsulationthroughout,percode
Energyefficientwrap
Exteriorwalls-R21fiberglassbatt
Ceilings-R38fiberglassbatt/blowninsulation;basementR30
Sheathing:¾”tongueandgrooveflooring;ringnailedandglued 7/16”OSBsheathing
⅝”highperformanceOSBonroof
ExhibitB BUILDINGSPECIFICATIONS
DISTINCTIVEEXTERIOR
Windows:Harveyvinyl-cladthermopane,doublehung,tilt-inwindows withscreens
Doors:Vinyl-cladthermopanepatiodoorindiningarea
Raisedpanel,fiberglassinsulatedfrontdoorwithlites
Siding:Maintenancefreevinylclapboard
Maintenancefreevinylshakesonfrontgable
Roofing:Architecturalasphaltshingles
Trim:Maintenance-freealuminumwrappedtrimpackageand Composite/PVCtrim
Frontentry:Covered,withgranitestep
Patio:Patiopaverswithlandingandstepsfromslidertograde
Driveway:Toreceivetopcoatofpavement
LawnIrrigation:Front,rearandsideyards
Utilities
Water:PennichuckWater
Sewer:Municipal
Gas:Natural
