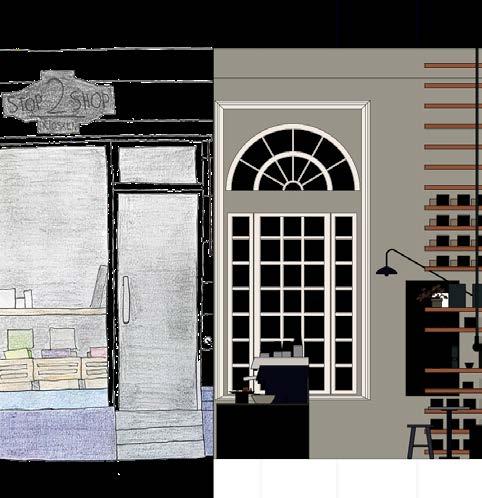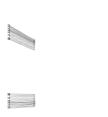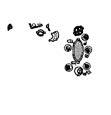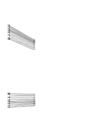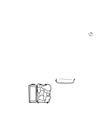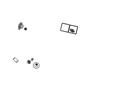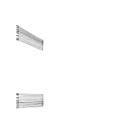PORTFOLIO
PROFILE
Hayden Colette Turner
hct0011@auburn.edu
+1 843 819 7886
Mt. Pleasant, South Carolina, 29466, United States of America
Education
2019—2024
Auburn University
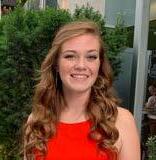
Spring 2022
Aarhus School of Architecture
Fall 2023
Kyoto Seika University
Experience
Summer 2022
Summer 2023
Skills
Soft Hard
Architectural Intern, SMHA
Architectural Intern, Auburn University Facilities Management
Adaptibility, Time Management, Interpersonal Communications, Critical Thinking
Autodesk Suite, Rhinoceros, Adobe Creative Suite, Sketchup
Scandinavian Food Hall
Food Hall
Japan Folly Project
Folly Structure
Wood Competition
Structural Pavilion
Columbus University Academic Center
Academic Building
Gulf State Park Eco Village
Small Housing Village
ETHEREAL LIGHTING
SCANDINAVIAN FOOD HALL
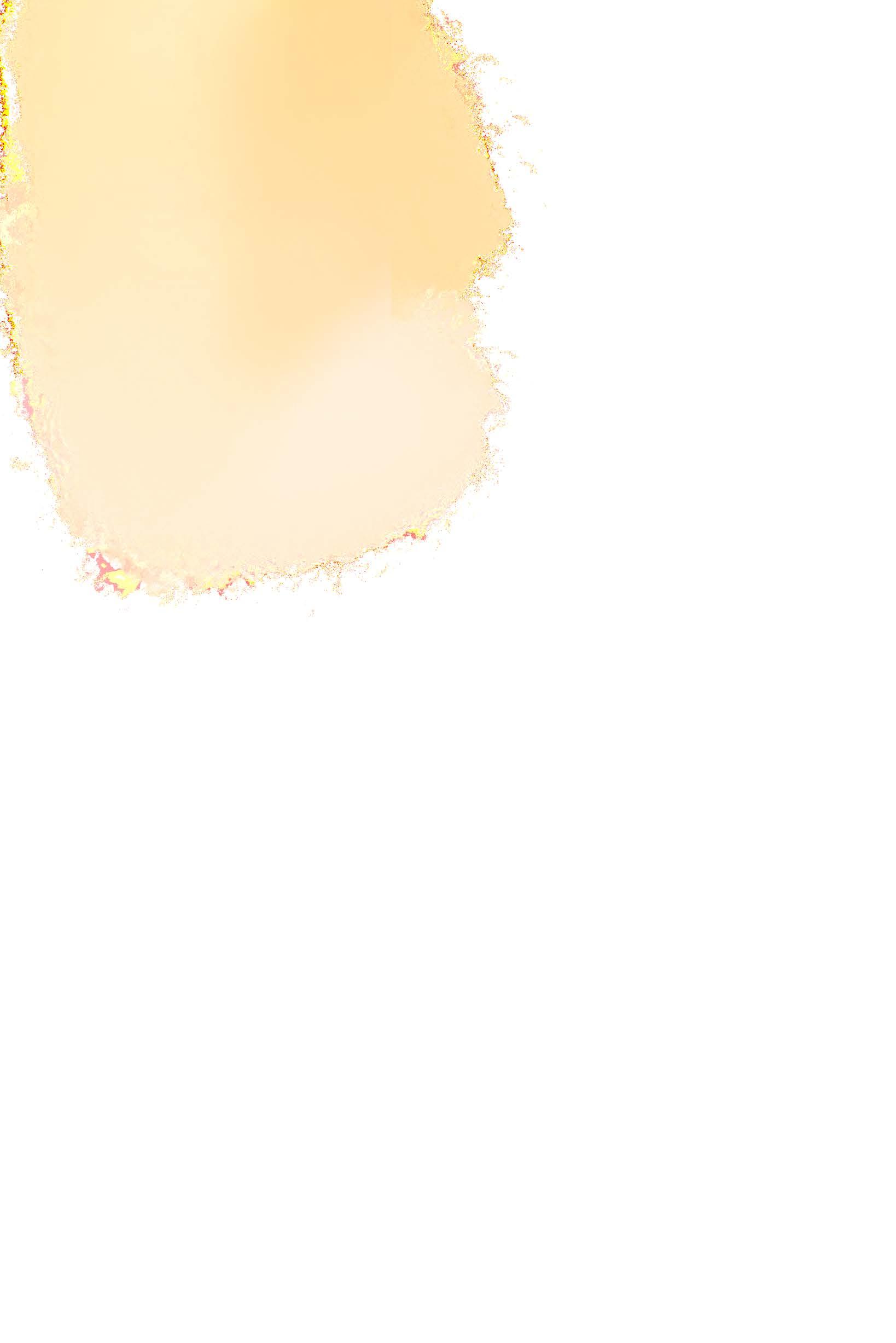
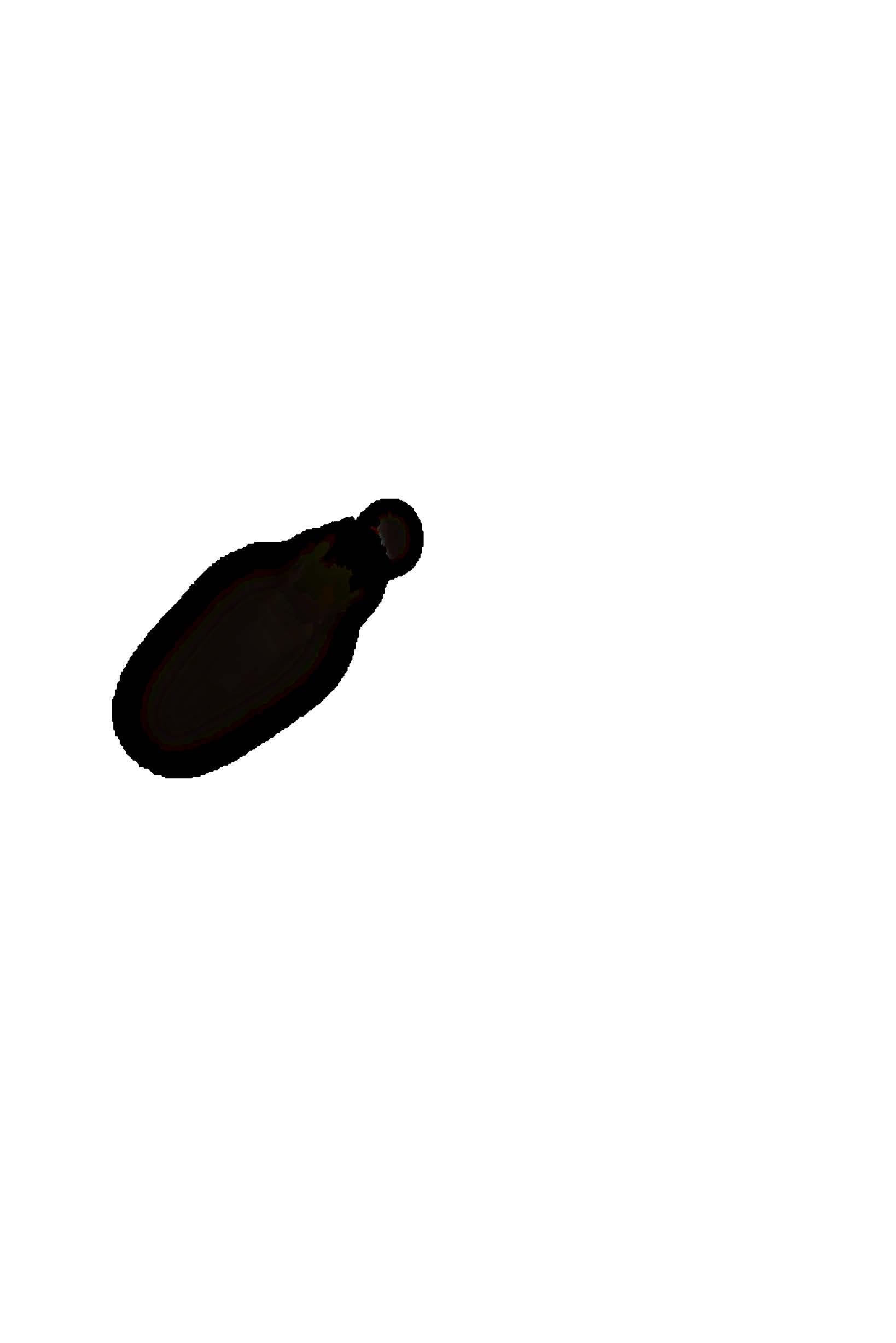



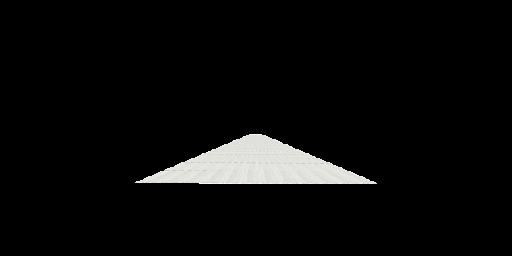

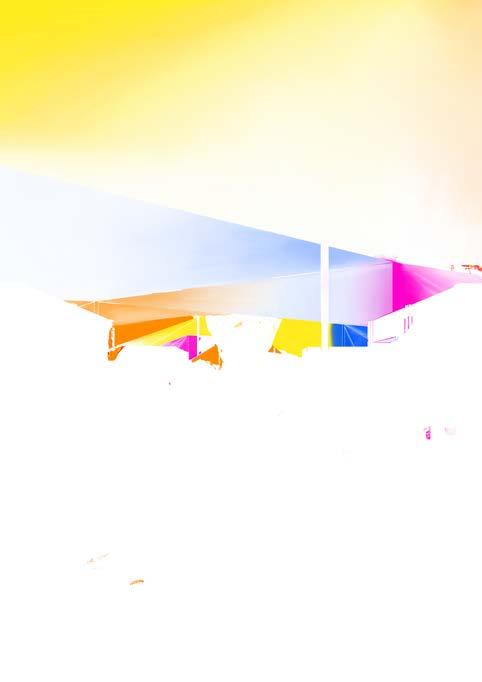
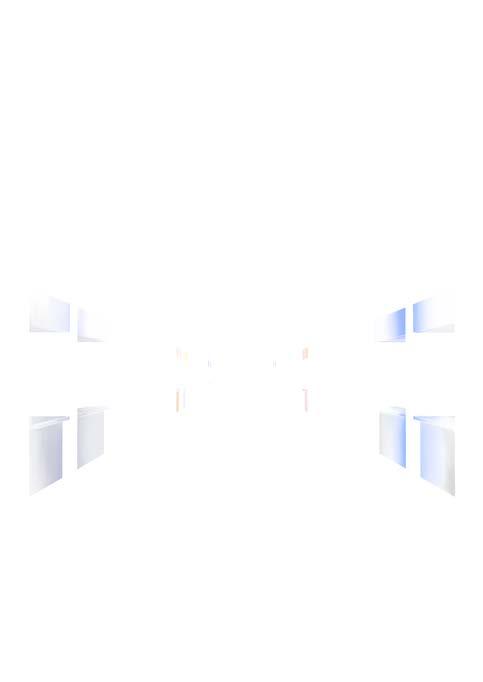
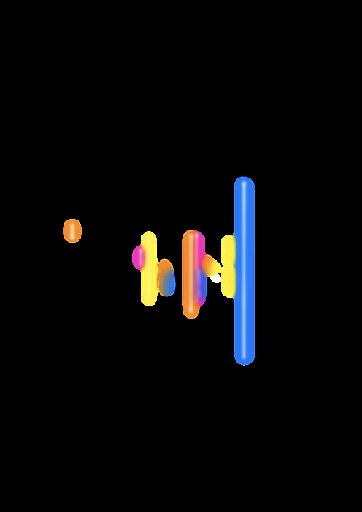
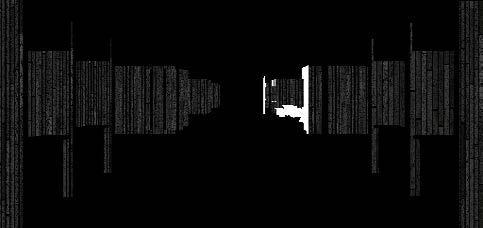

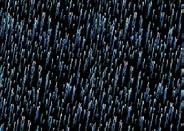



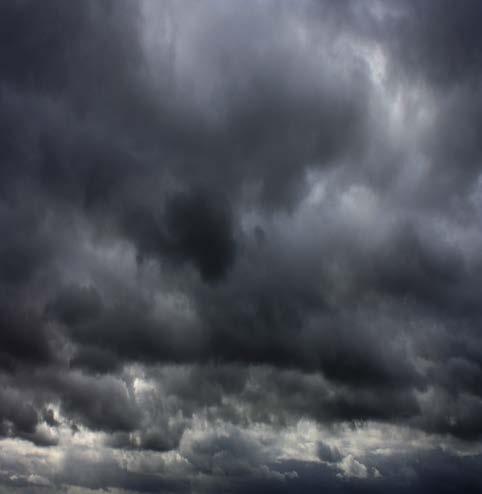
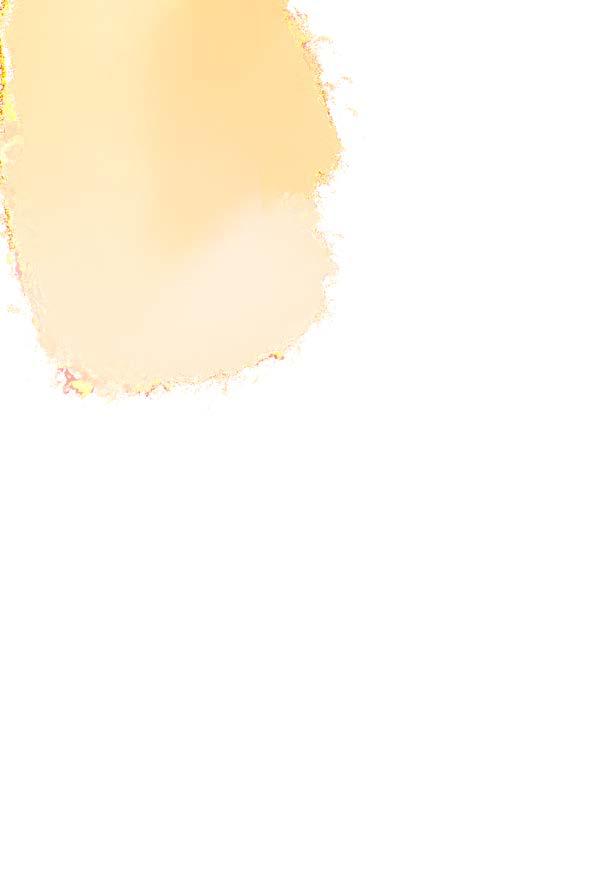

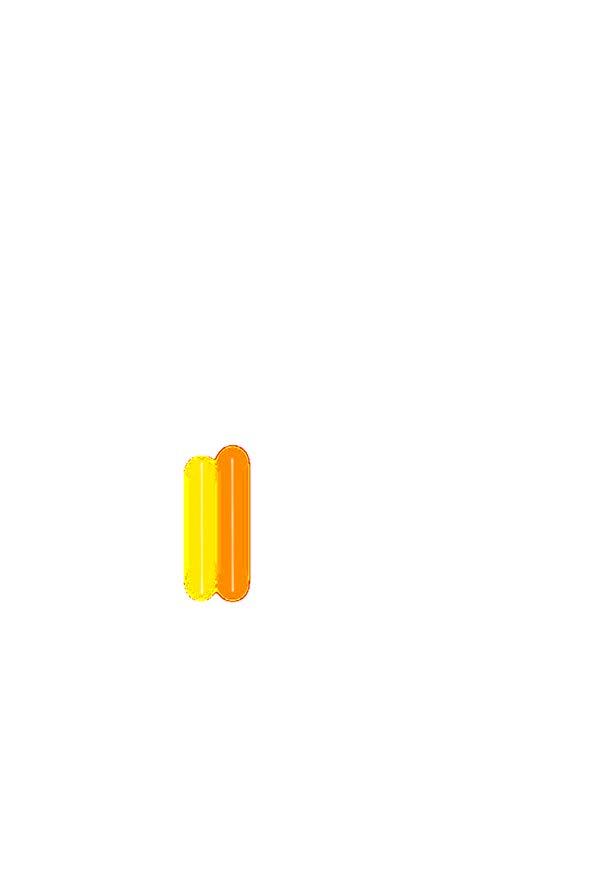


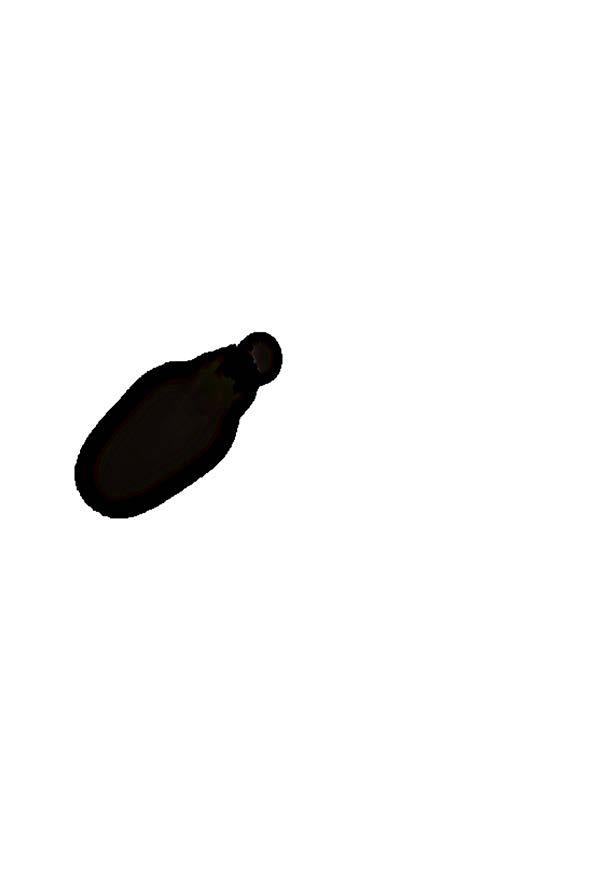










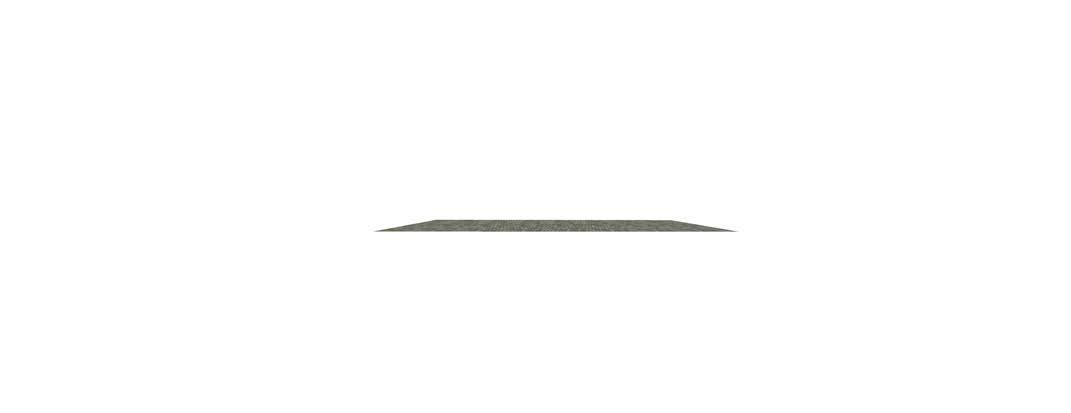


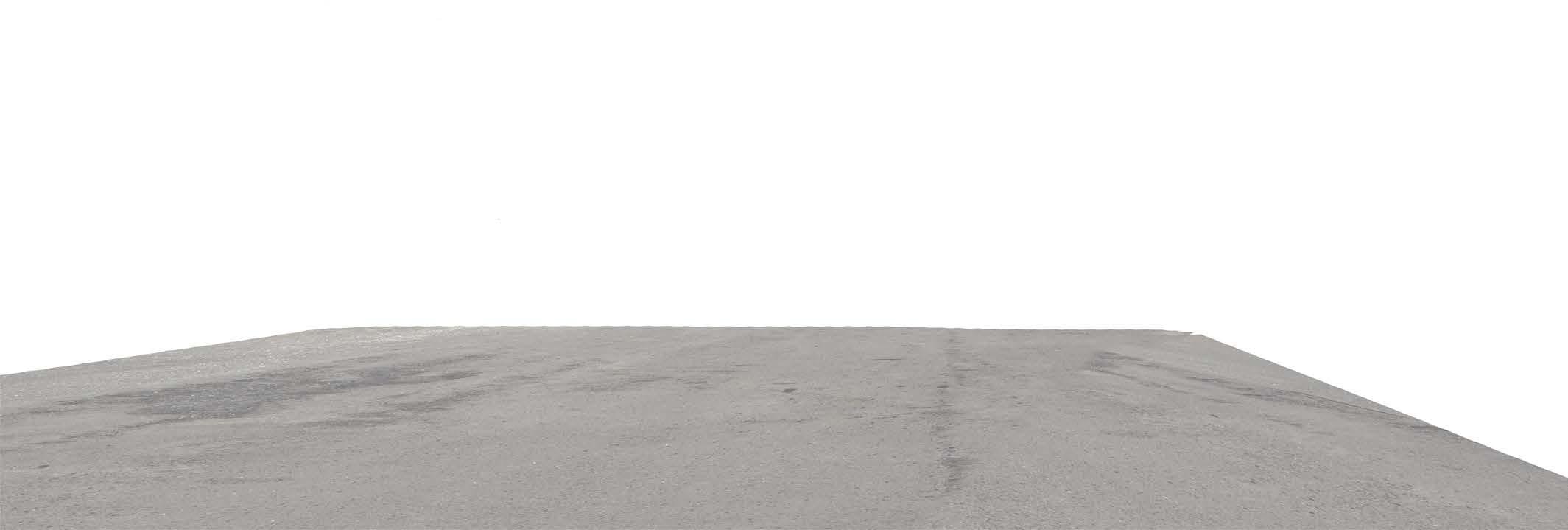




FRAMED ENVIRONS
21ST CENTURY PRIMITIVE HUT
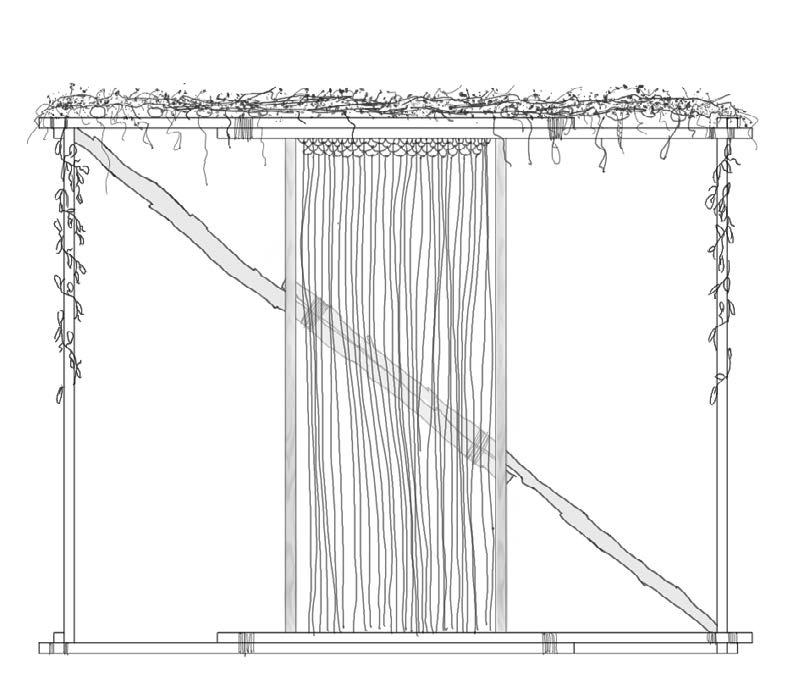
21ST CENTURY PRIMITIVE HUT
type — Small Housing Village
year — Fall 2021
grade level — 3rd Year
Early examples of primitive huts have been used by scholars to determine the four foundational elements that make up architecture: Foundation, Framing, Cladding, and the hearth. Our project focused on the four elements of architecture, distilling them down to their core value before examining how to uniquely use each to create a dynamic and impactful experience for users.


The framing is intentionally designed to be minimalistic. In our design, the hearth is a visual cue that encourages people to gather within the folly. Made up of woven hemp rope, the hearth is free standing from the folly. The end result is a dynamic visual cue that draws users in to explore the space.
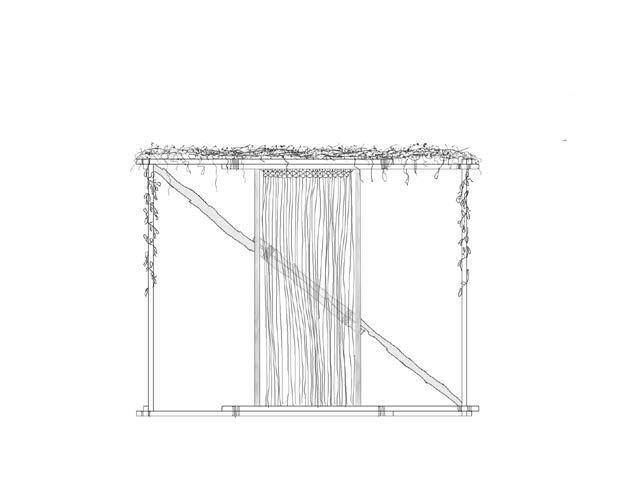
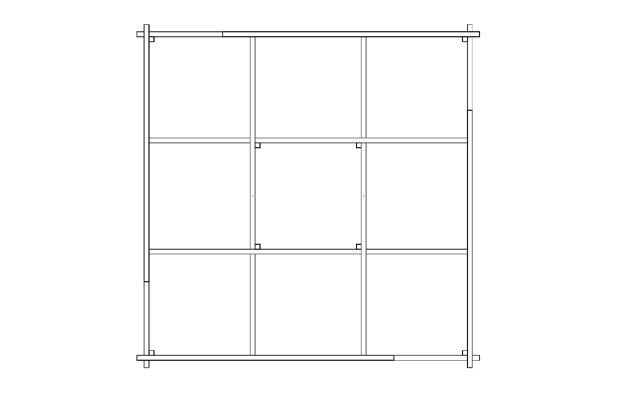
Site Plan
In choosing our site, we wanted to focus on locating a centralized space on campus that promoted user interaction with the folly. The chosen site was nestled between two highly utilized buildings on campus and was located along one of the main circulation routes that students utilized.
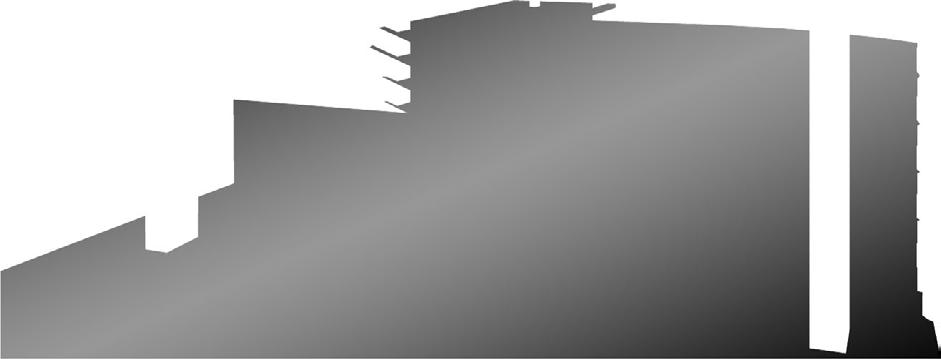
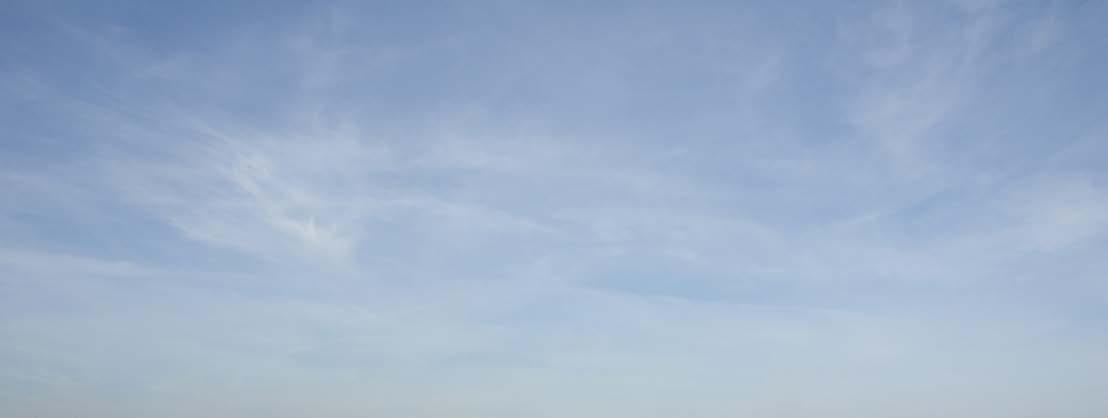












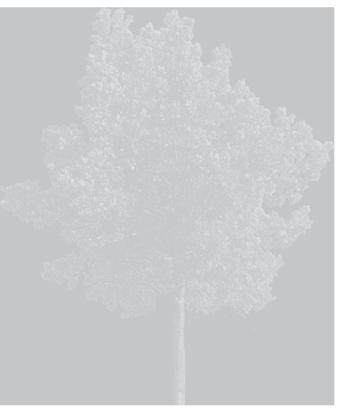
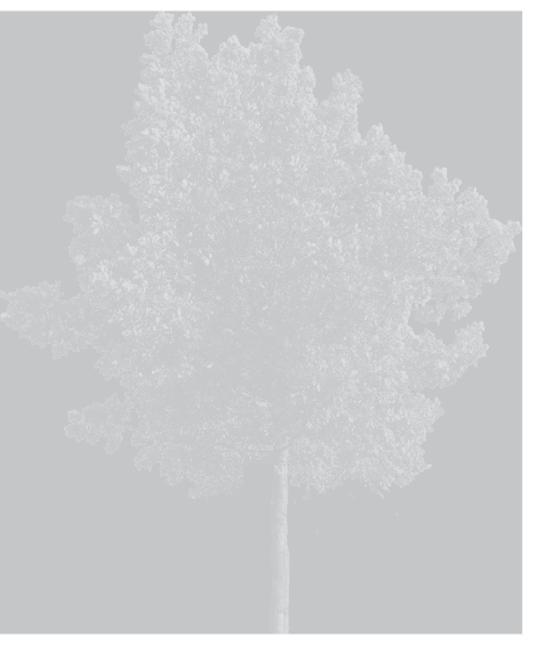

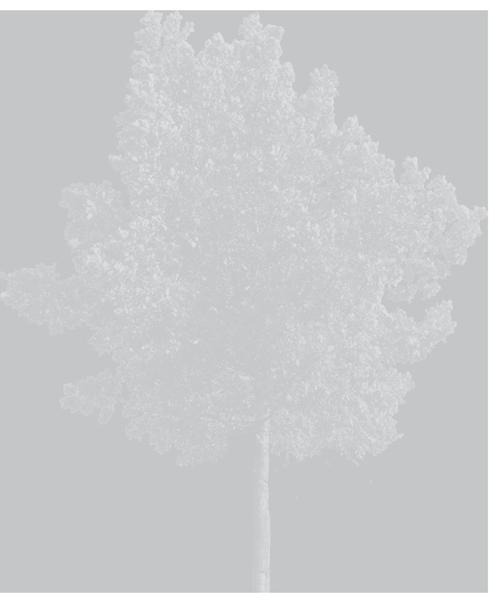
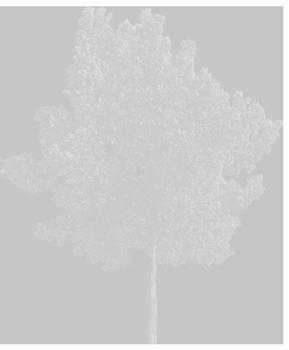



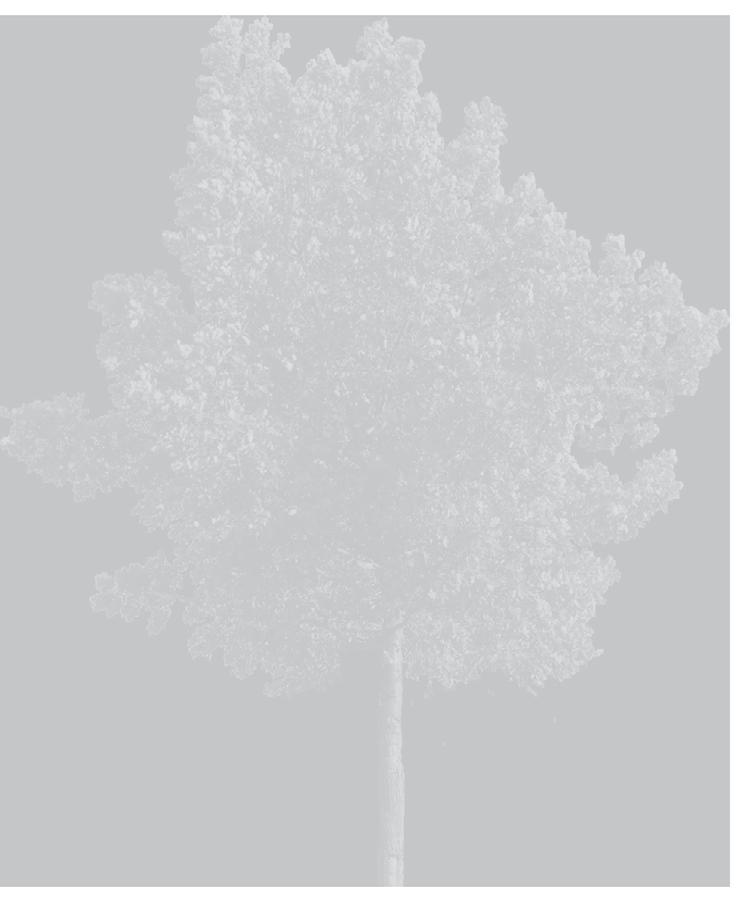
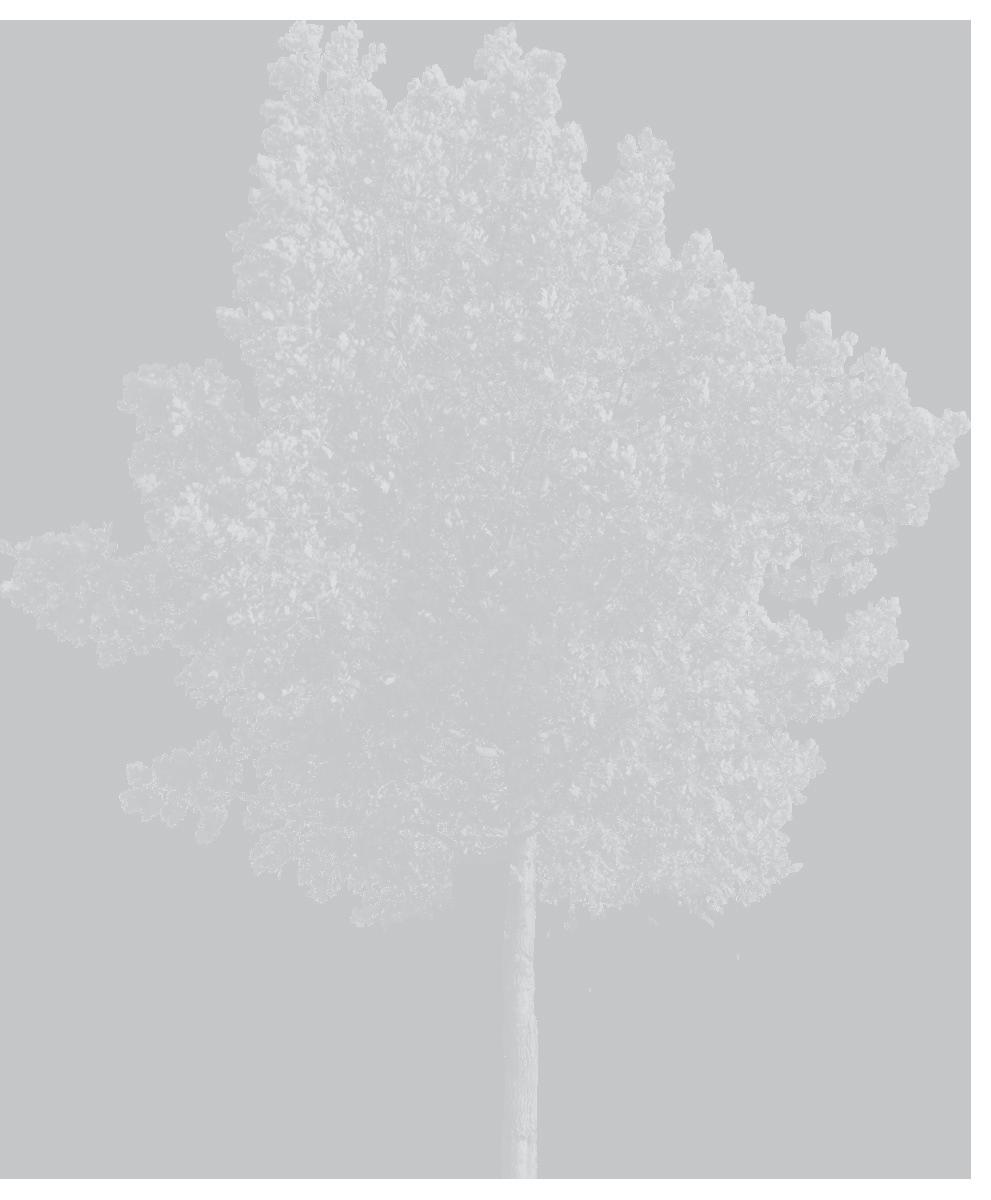
























type — Structural Pavilion
year — Spring 2021
grade level — 2nd Year

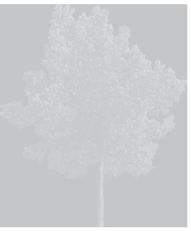
This project explored the the building opportunities of mass timber to create a space expresses solidarity and weightlessness. The project features a large orthogonal roof and curving walls that float beneath it. The two independent structures support themselves without interference from the other. By allowing the roof to be supported only by itself, the roof creates a sheltered space with no interference from other elements.
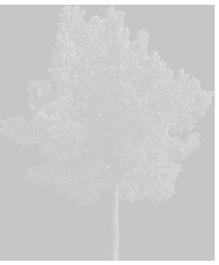
Exterior Perspective Interior Perspective
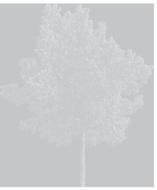

















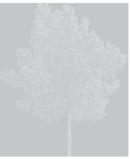
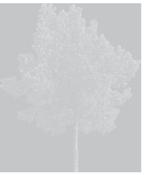
The articulated walls are comprised of a woven pattern. The negative space created by the angled CLT pieces creates a masonry effect. While similar in appearance to masonry, the lightweight material is utilized to allow the wall to be supported with only one row of members instead of multiple layers required by brickwork. In the proposal, the properties of mass timber are utilized in a way that offers aesthetic representation but also shows the opportunities found in using mass timber.
Relationship Diagram
Exploded Axon


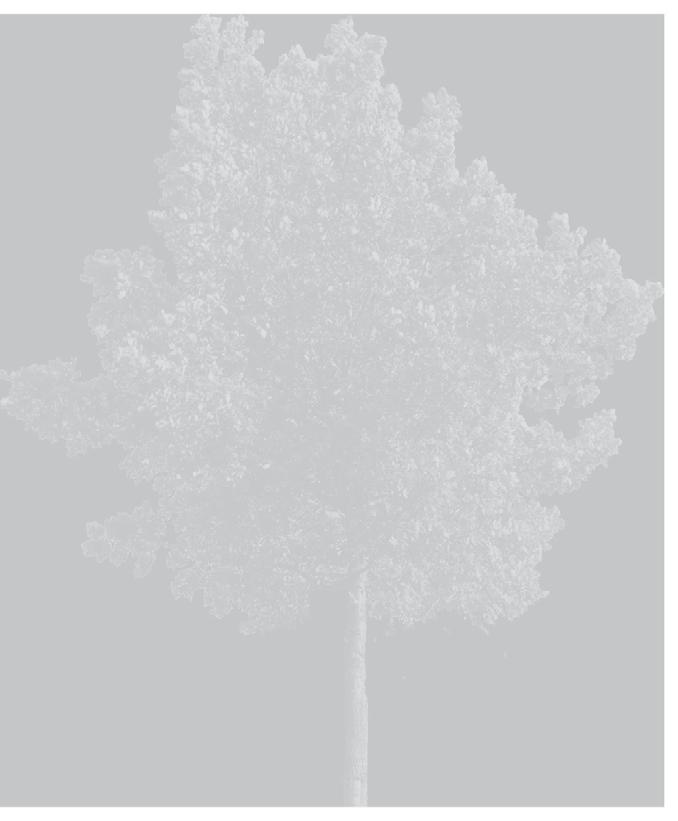

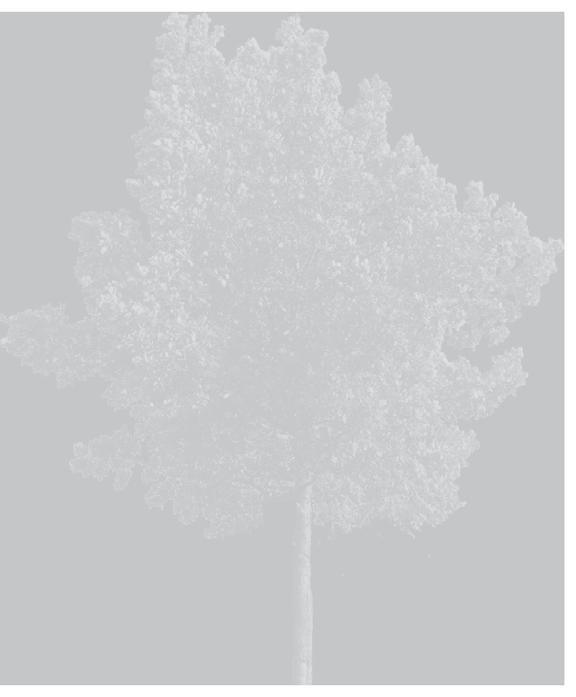

Designed to encourage circulation within the Pavilion, the articulated wall is freestanding from the roof structure. This further enhances the juxaposition of the lightweight shell and the heavy roof above it, giving a sense of a floating structure.
Scale 1/8” = 1’
multiple layers required by brickwork. Tendons join the members, allowing wall to support itself but hide structure of the wall to further emphasize the free-flowing nature of wall. The articulated wall creates independent, self-supporting system that also creates a space
Section BB
Scale 1/8” = 1’
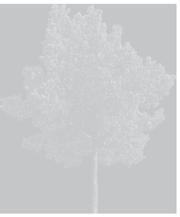
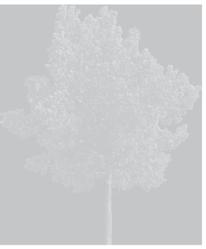
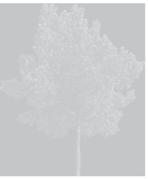



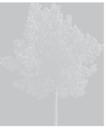
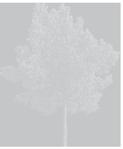
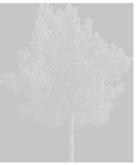
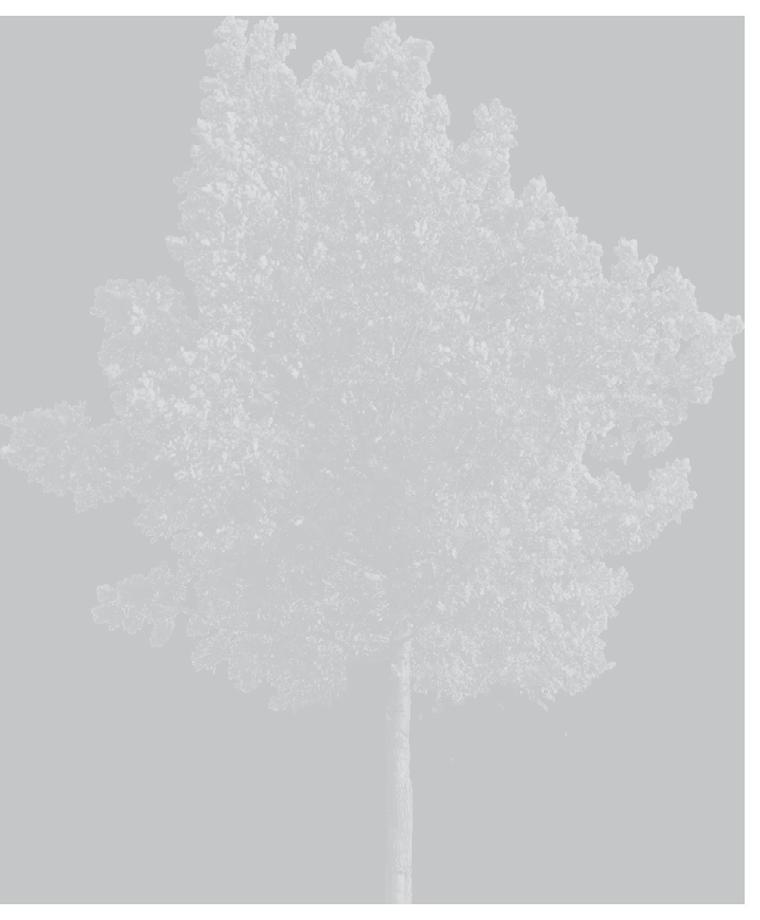
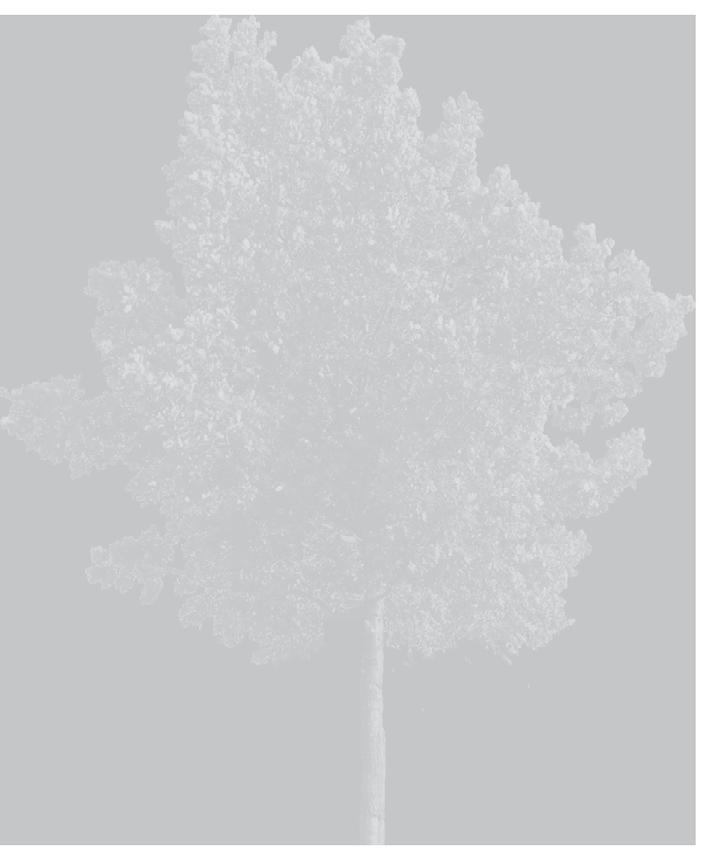


URBAN PRIVACY
COLUMBUS UNIVERSITY ACADEMIC CENTER
COLUMBUS UNIVERSITY ACADEMIC CENTER
type — Structural Pavilion
year — Spring 2021
grade level — 2nd Year
Centered in the heart of Columbus,GA, the Columbus University Academic Center, required a lecture hall, multiple classrooms, and study areas which all had to be fit within a limited footprint the Interior of the classroom buildings features a two-story window while also creating a void space in the facade. This was meant to create an overhead balcony for exterior study space. Due to the limited footprint, the auditorium had to be design to be partially underground. The project was an exercise in not only working under a limited footprint, but also working within a place with a long history.
NATURE BASED IMMERSIVE LIVING
GULF STATE PARK ECO VILLAGE

GULF STATE PARK ECO VILLAGE
type — Small Housing Village
year — Fall 2021
grade level — 3rd Year
This proposal for the Gulf State Eco Village utilizes colors, materials, and imagery of a traditional log cabin, while elevating it to fit the modern age. The roof is made of a green shell roof that is seemingly self supporting. It takes the form of a exagerated gable roof- a style commonly found in many camping cabins. The roof ‘floats’ abo the floor plan, characterized by a free standing wood fascade.
These two elements appear to be sliding away from each other, only held together by the seating condition, further adding a sense of lightness to the cabins.


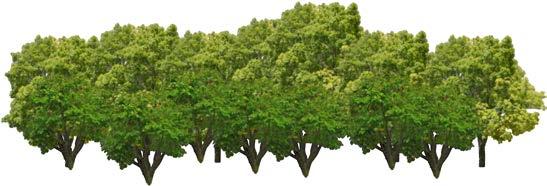












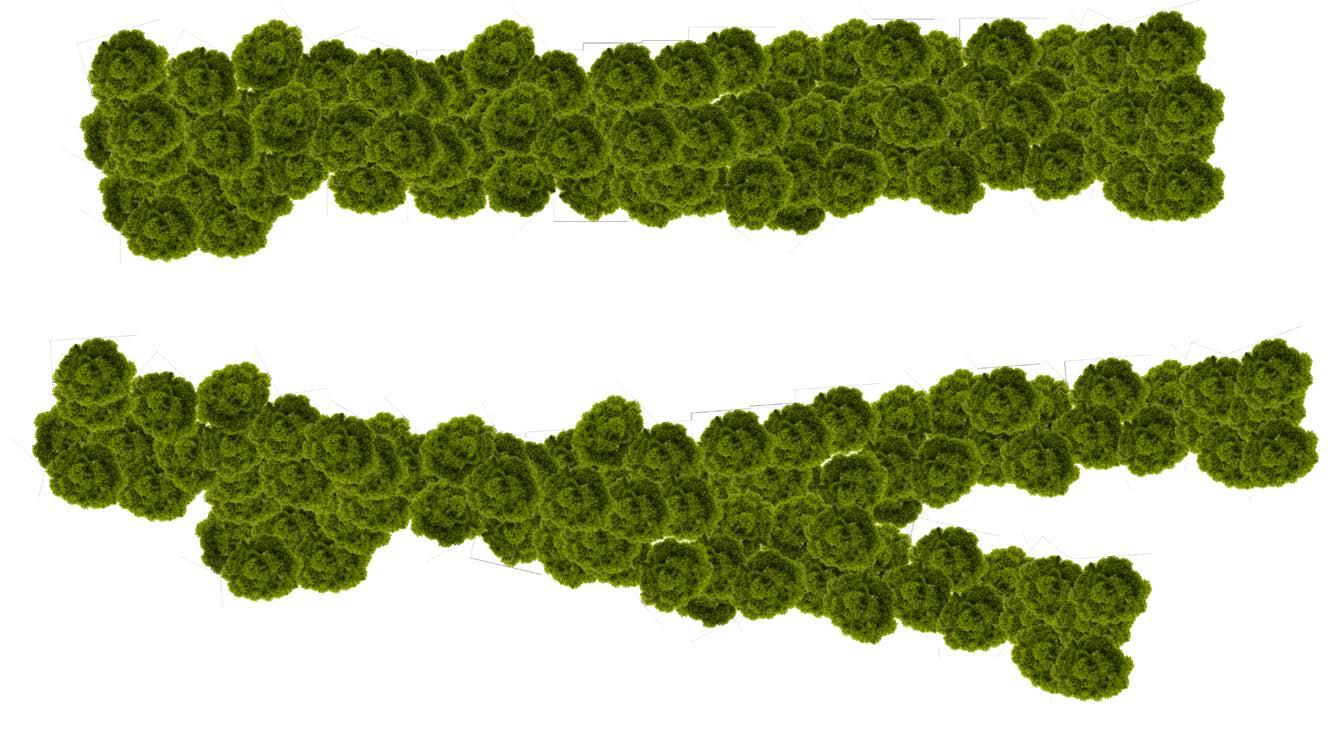
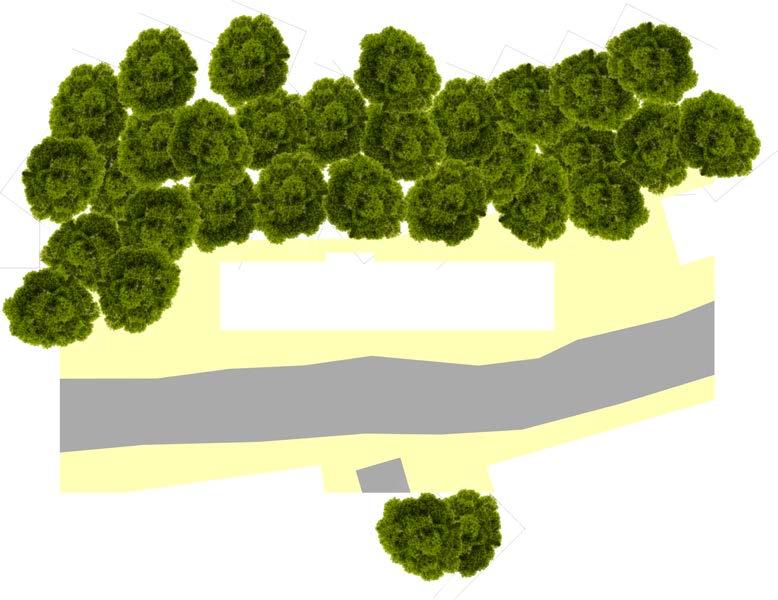
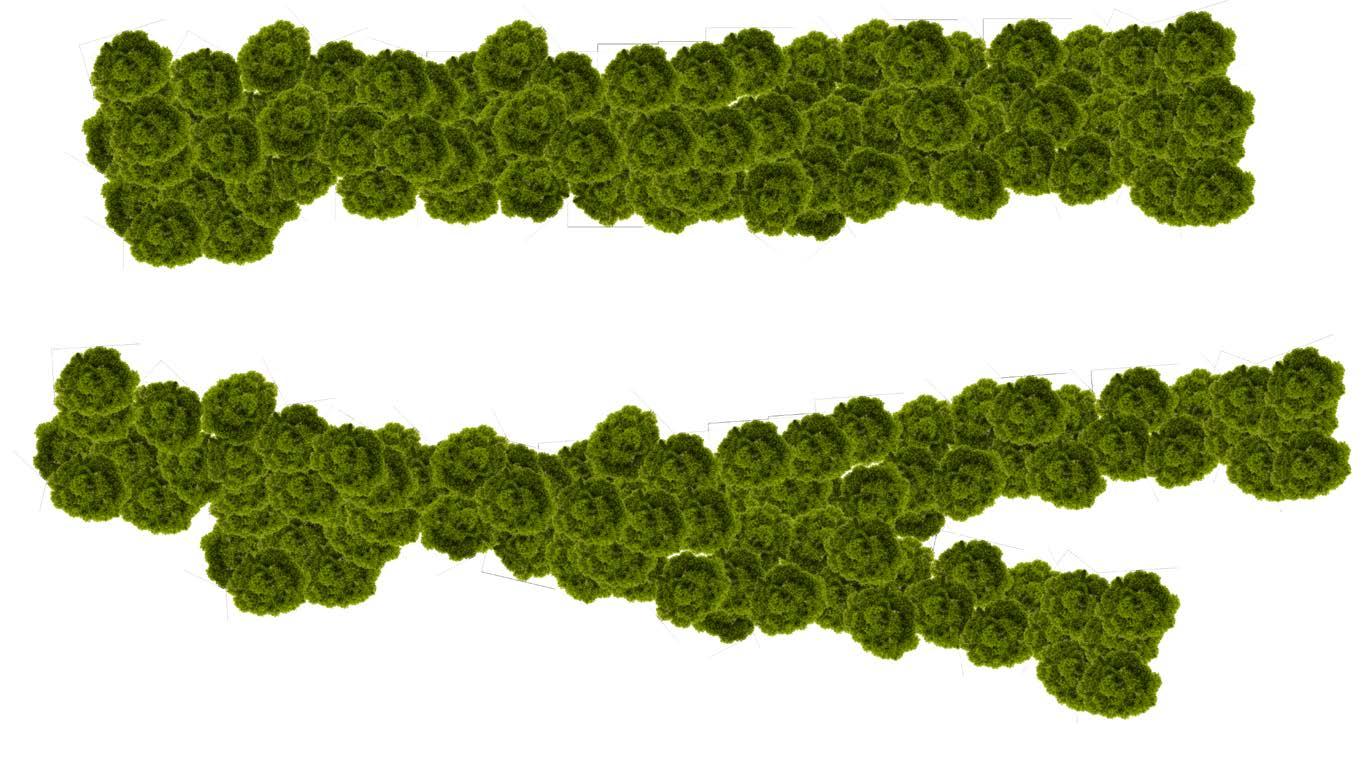
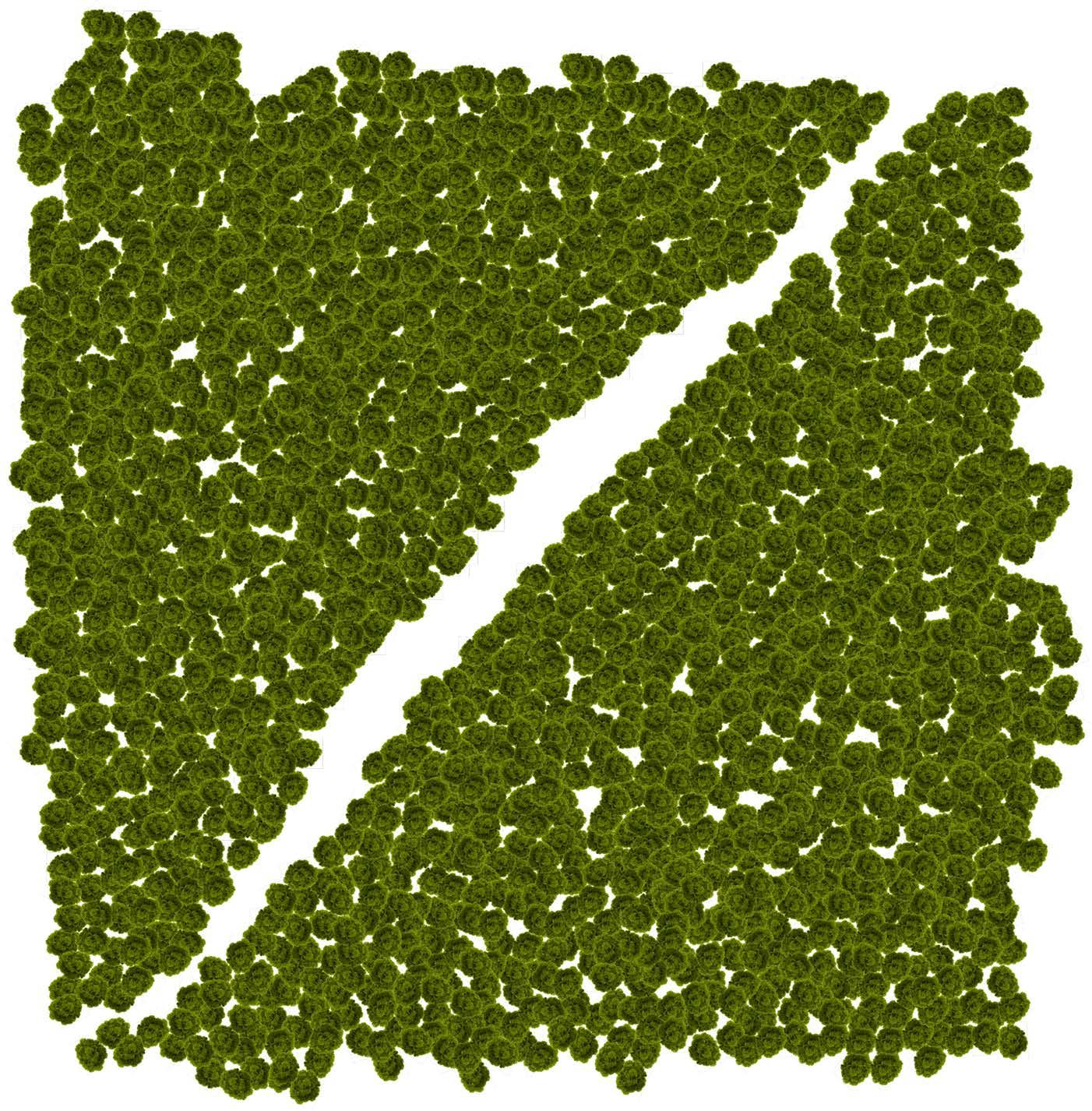
Creative Works
type — Cultural Drawing year — Spring 2022
grade level — 3rd Year
Die
INTERIOR ELEVATION PLAN PERSPECTIVES
type — Cultural Drawing year — Spring 2022
grade level — 3rd Year
type — Precedent Sudy year — Fall 2021 grade level — 3rd Year
