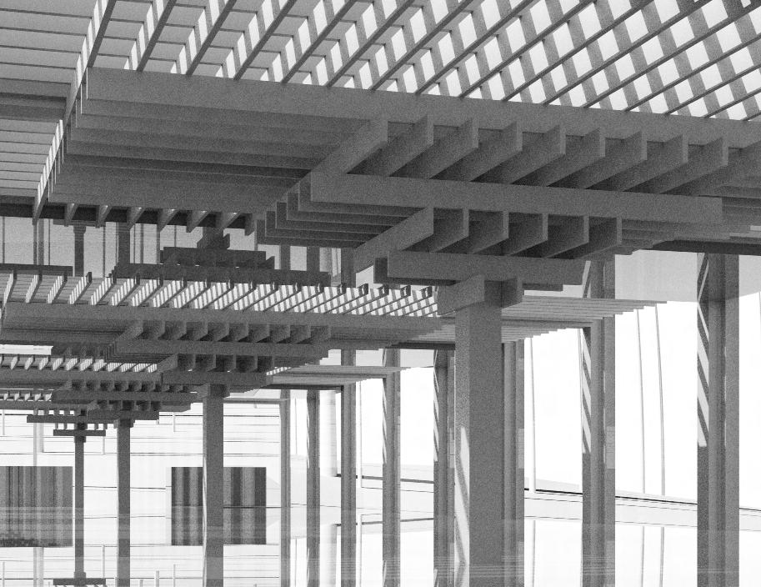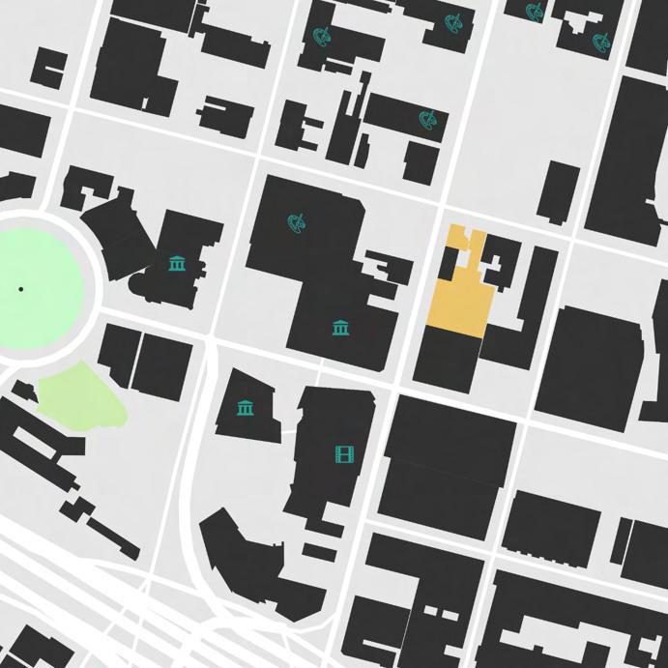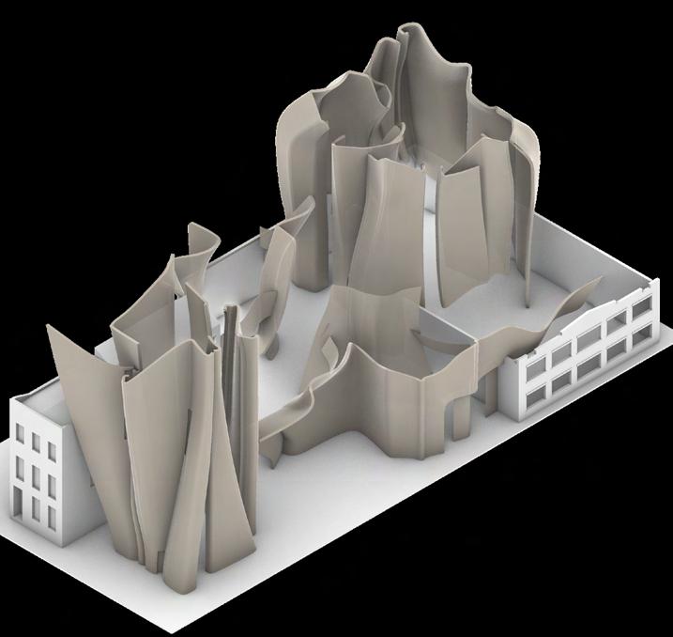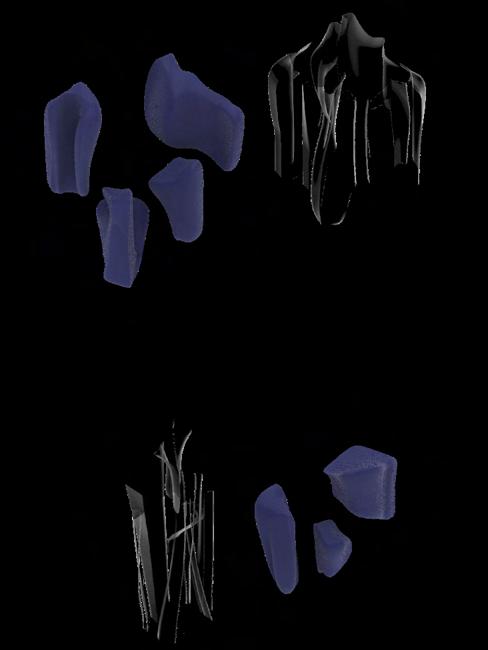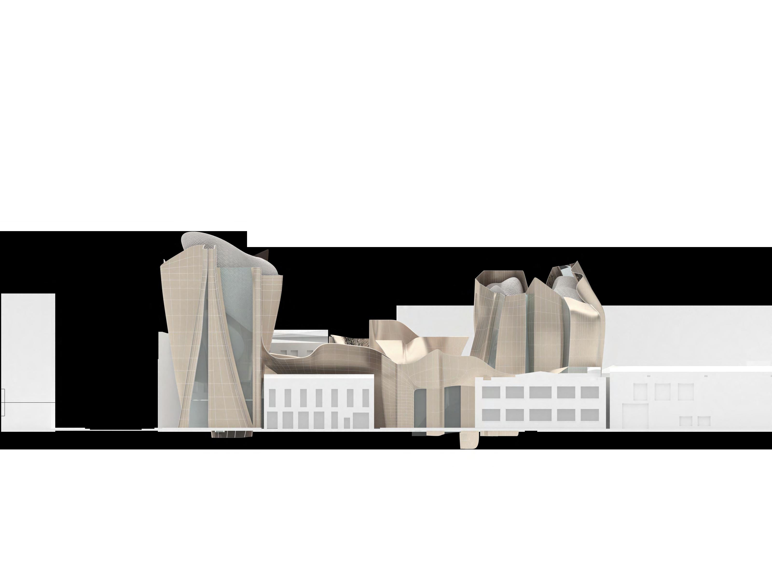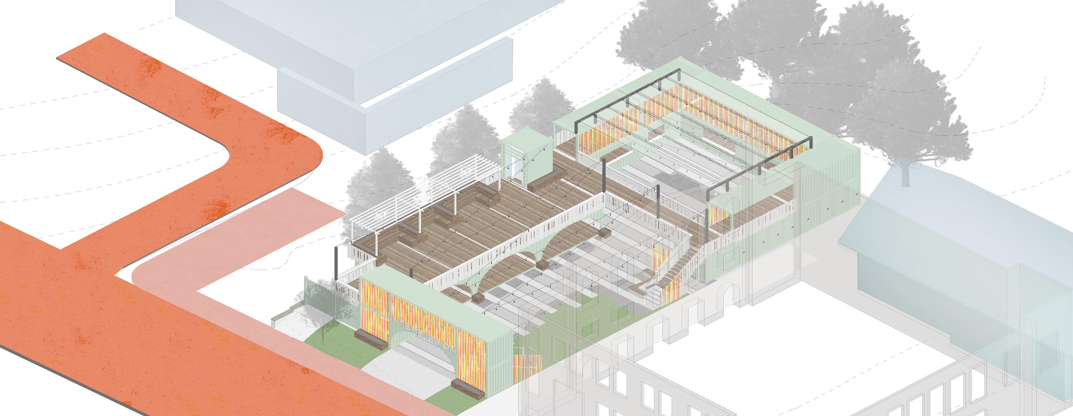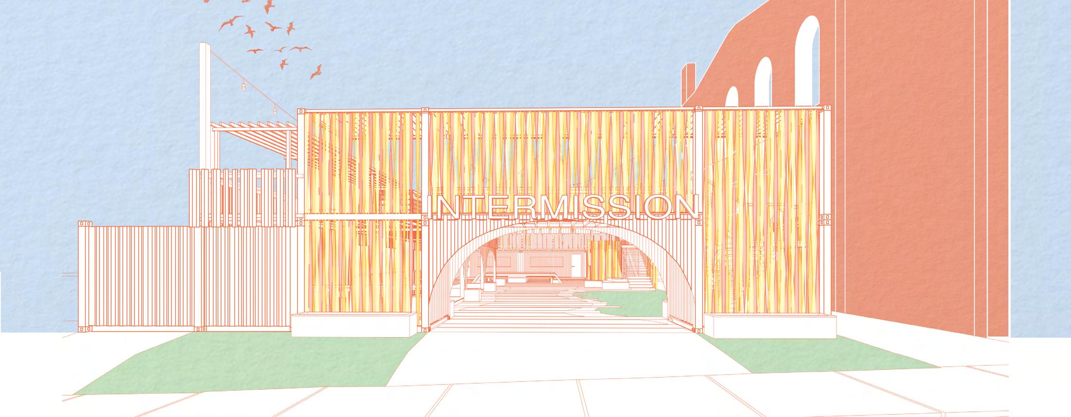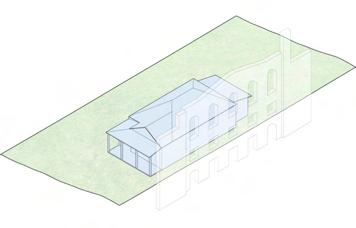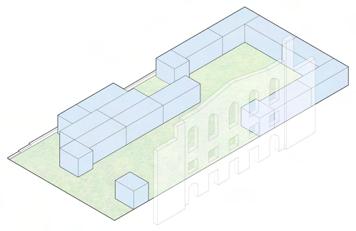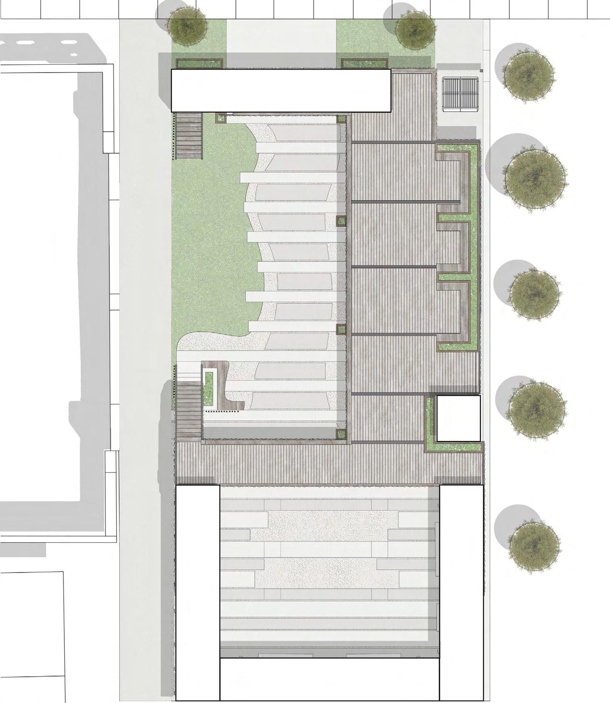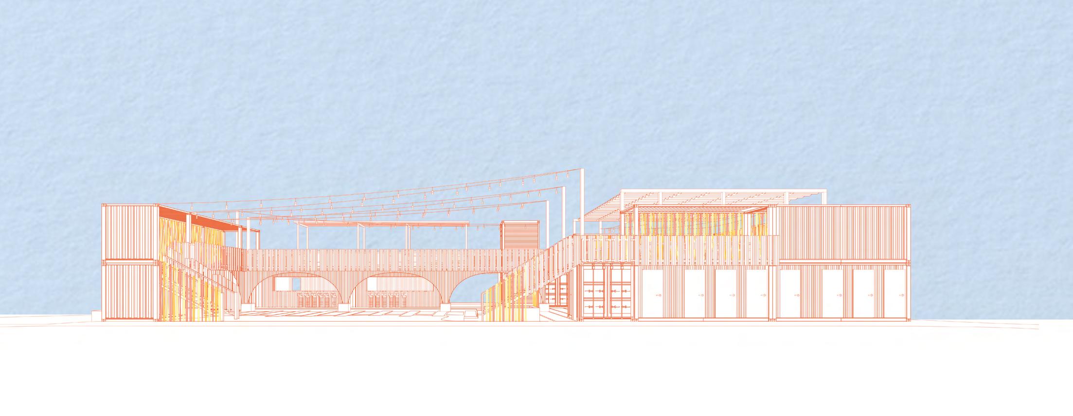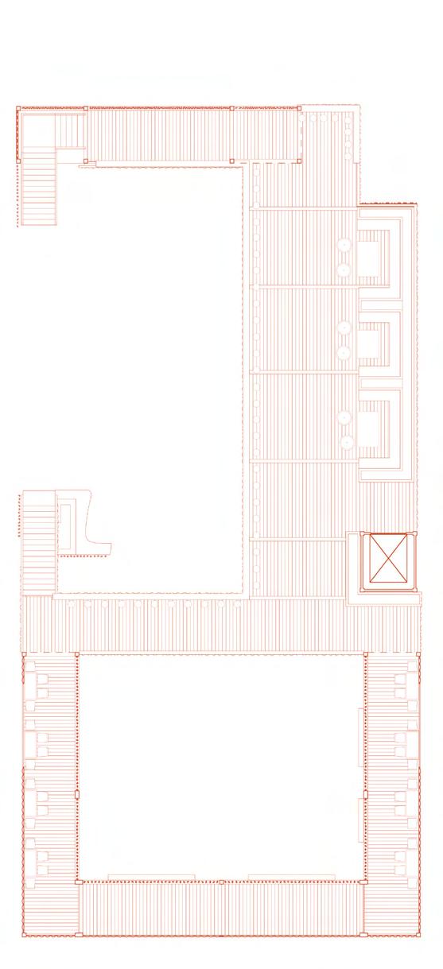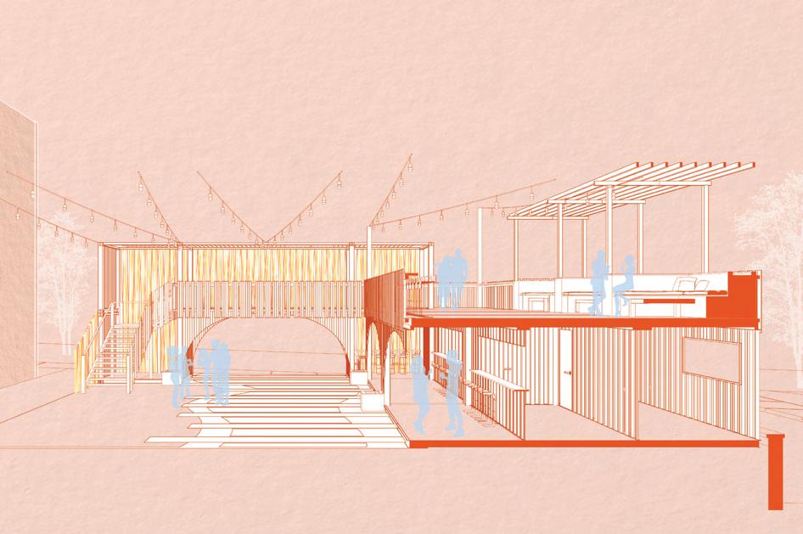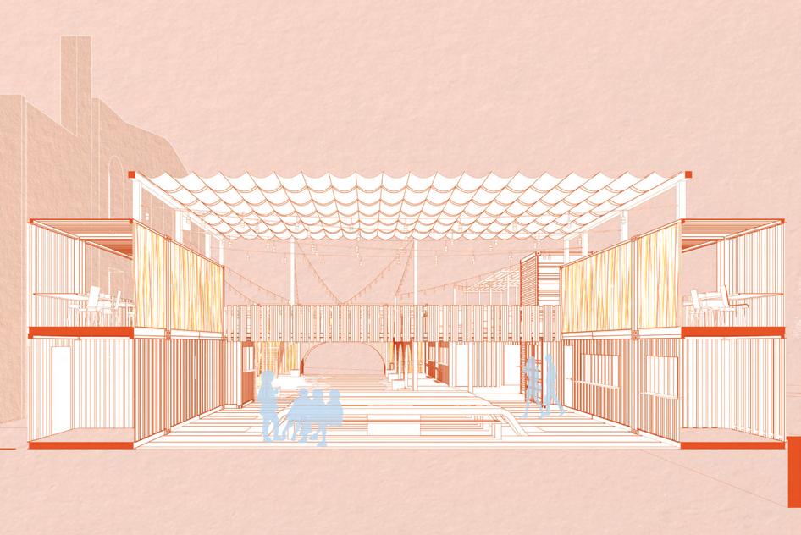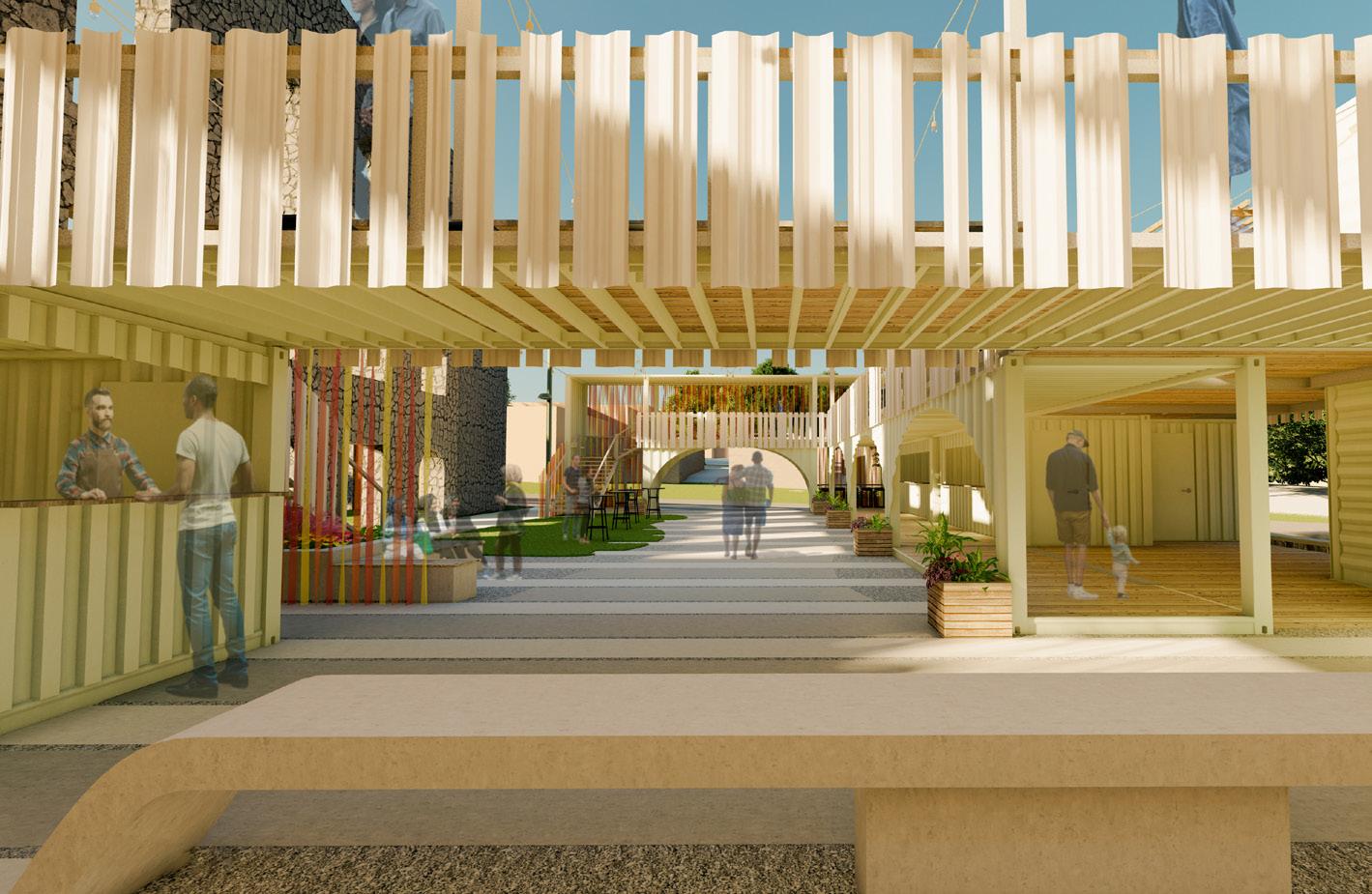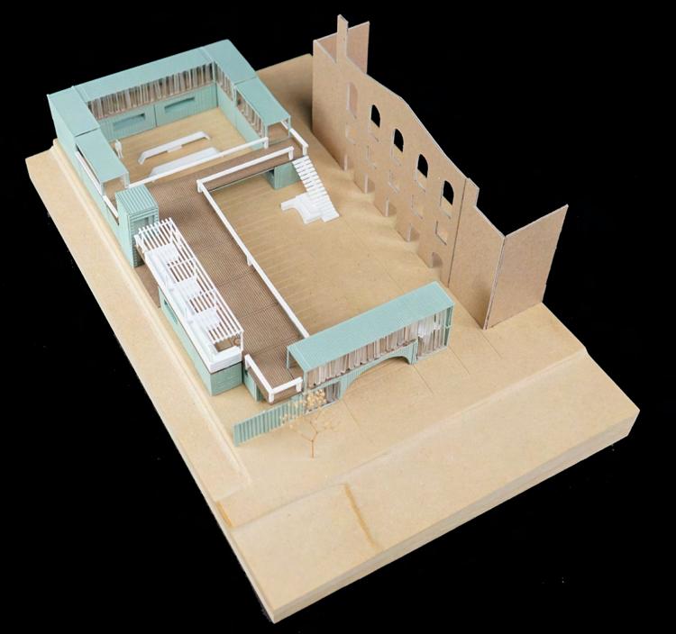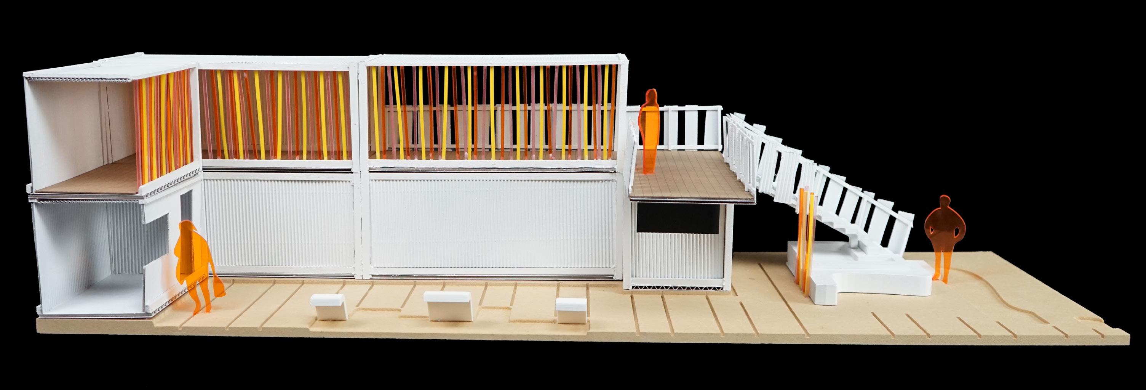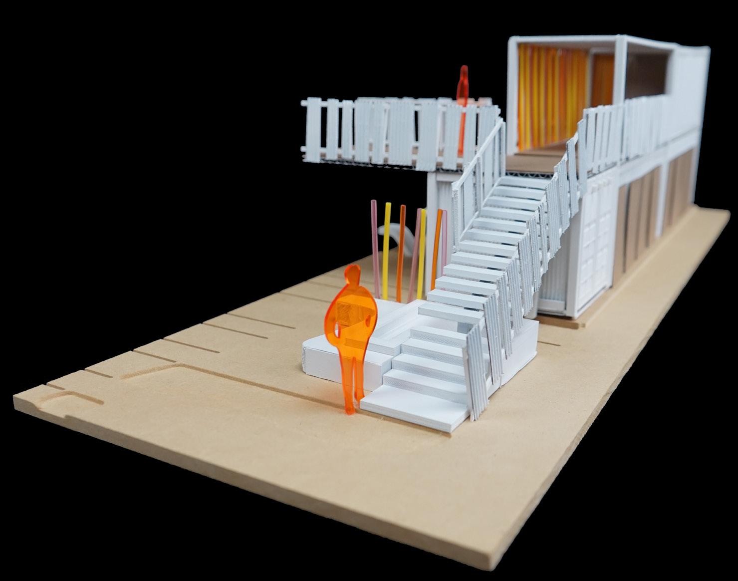Table of Contents
CRUCIBLE COLLECTIVE: Besthoff Foundation
ARCH 6031, Fall 2024, Graduate Studio 1
Instructors: Ammar Eloueini & Mostafa Akbari
Tulane University School of Architecture, New Orleans, LA
The Bestohff Crucible Collective, situated at the intersection of Magazine St and St Joseph St in the New Orleans Warehouse Arts District, is a contemporary cultural space that integrates into its historic contexts. The foundation echoes the history of the site by adapting the historic F. H. Koretke Brass & Mfg. Co. at 922 Magazine St and the antebellum row house at 468 St Joseph St for modern use. The intervention takes the form of a sweeping brass shell which frames two towers connected by a rooftop sculpture garden. The shell’s material, brass, both nods to the history of the site and evokes the history of the city through a material that is culturally significant to the city of New Orleans. The towers are then more inwardly focused and inhabited through organically shaped wooden “pockets” of programmed spaces that are connected via sky-bridges and vertical circulation elements.
Co-designer: Jorge Gonzalez Bisteni, M.Arch ‘26
Jorge Gonzalez Bisteni
Site within New Orleans Warehouse District
The Daily Item, New Orleans, April 13, 1901
Interior “Pocket” Arrangement
Street View from Magazine + St. Joseph
Axon Section from Magazine + St. Joseph
Tower Interior Sky View
Rooftop Sculpture Garden View
Section Model Magazine Street Elevation
Section Model Interior
URBAN WOODLAND - Sustainable Housing for the City in the Forest
ARCH 4017, Spring 2024, Senior Capstone Studio
Instructors: Charles Rudolph, Rick Porter, & Ennis Parker
Georgia Institute of Technology, Atlanta, GA
In response to the 2024 ACSA “Timber in the City” competition, the capstone studio proposes a mass timber housing intervention atop an existing historic structure in Atlanta’s urban fabric: the 1947 Atlanta Constitution Building, which sits abandoned in the heart of South Downtown.
Additionally, the studio seeks to address the city’s ongoing housing crisis. In an era where being housing-burdened has become the norm, Urban Woodland seeks to set itself apart from the long line of failed “affordable housing” projects in US history by re-evaluating its goal. Existing solutions focus solely on rent affordability and ignore the reasons rent became unaffordable to begin with. By shifting the thinking from “affordable housing” to “sustainable housing,” Urban Woodland develops a multi-faceted solution to one of America’s most pressing problems.
Sustainable Housing encompasses not only environmental sustainability but economic and social sustainability as well. Urban Woodland is a mixed-use development that repurposes a valuable social artifact—the Atlanta Constitution Building—into a public hub. This hub includes restaurants, retail spaces, a grocery store, self storage, and an urban data center. These spaces generate revenue that subsidizes 70% of the housing units. This keeps 70% of units affordable without the need of perpetual government-sourced subsidies. The remaining 30% is the market rate in order to foster a mixed-income community.
By addressing environmental, economic, and social sustainability, Urban Woodland reimagines what is possible in Atlanta’s South Downtown and beyond. Taking a truly well-rounded approach to housing and living will empower communities to move forward into a more eco-friendly, more prosperous, and more equitable future.
Co-designer: Ana Christina Palma Tello Arch ‘24
Street View from Corner of Alabama & Forsyth -- 6:30am
Interior Apartment Bedroom - 5:30pm
Typical Housing Floor Plan
Typical Housing Units Layout
Ground Level (Zero) Floor Plan
Street Level (One) Floor Plan
Alabama Street Section Alabama Street Elevation
Solar Chimney Ventilation Diagram Data
Street View from Ted Durner Drive - 5:30pm
Forsyth Street Elevation
Forsyth Street Section
Mass-timber Structure
Structural Framing Plan
Axon
Wall Section Axon
Section A Section B Section C
Section A
“Intermission”
Flourishing Communities Competition Phase 2 - English Avenue, Atlanta, GA
ARCH 3016, FALL 2022, Junior Studio, Instructor: Julie Kim
Georgia Institute of Technology, Atlanta, GA
Intermission was the culmination of the Second Phase of the English Avenue competition within Julie Kim’s “Maximum/Minimum: the Power of Placemaking” junior studio. This studio was in association with the Flourishing Communities Collaborative (FC2), a multi-disciplinary academic lab committed to community engagement and social outreach. This project was a community partnership with Rev. Winston Taylor to propose a shipping-container-based solution for a vacant property in the English Avenue Neighborhood of Atlanta that will serve as a business incubator for local food vendors and a community resource/public space. The property is adjacent to the historic landmark ruin of St. Mark’s AME Church, which serves periodically as a concert venue for small performances; all proposals were intended to double as a supporting property for St. Mark’s when necessary.
Intermission emerges as the new heart of English Avenue, offering the community a place to relax, socialize, and reflect. Nestled along the historic St. Mark’s AME, this space brings an added attraction in supporting the already remarkable venue. Intermission acts as an in-between for not only the church’s events, but the communities’ lives, a place to gather and uplift each other while also supporting locally owned businesses.
Co-designers: Spencer McMains, Arch ‘23
Reigna Iheme, Arch ‘23
Ella Petry, Arch ‘24
Consulting Architecture Firm: Square Feet Studios, Atlanta, GA
North Elevation
Axon from Northwest
Existing Structure
Demo + Retaining Wall
First Floor Containers
Second Floor Containers
Egress + Circulation
Details + Landscaping
Front Courtyard Section Perspective
Dining Section Perspective
Courtyard Render: 10:00pm
Dining Area Render: 5:00pm
