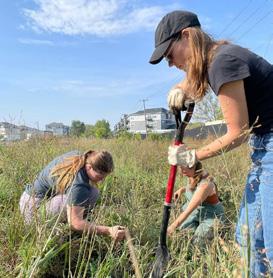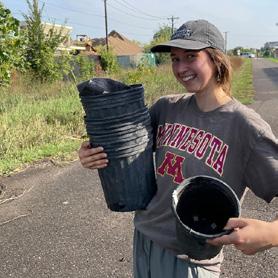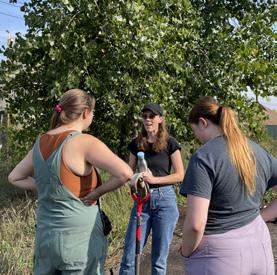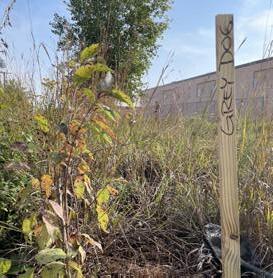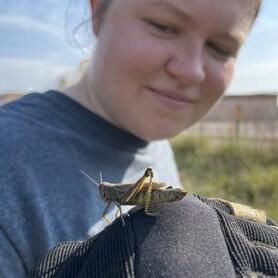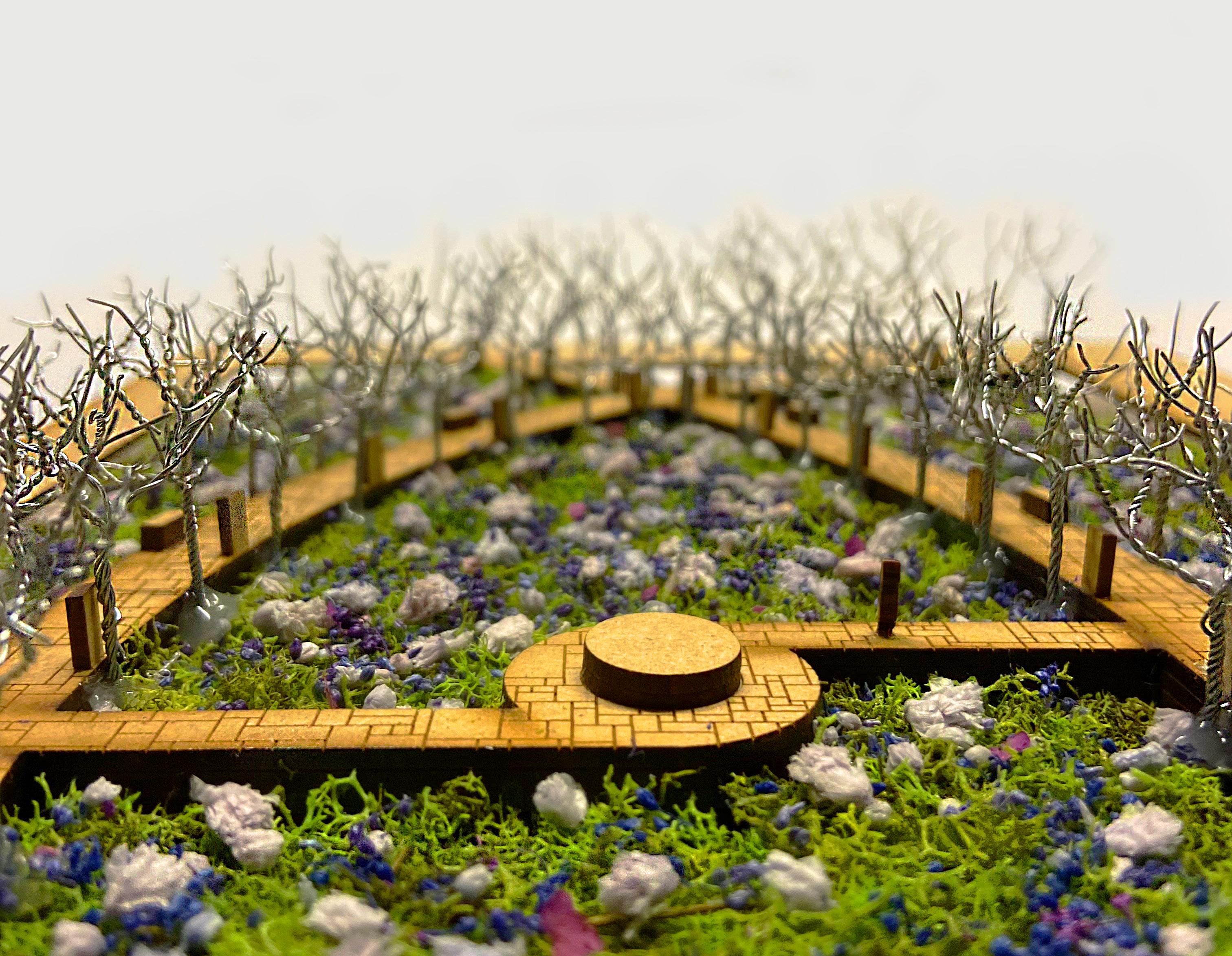

Adelaide Hayden-Sofio
PORTFOLIO 2024
University of Minnesota | College of Design | MLA
Master of Landscape Architecture Student
Garden
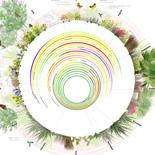

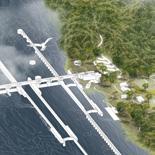
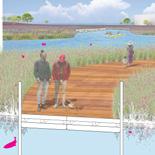
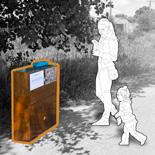
Bloom Time Relationships
Pre-design Project Research
Project Lead:
Luke Nichols | Landscape Architect | HGA
Location: Texas
Themes: Native Plant Diversity | Seasonal Color | Pollinator Habitat
I created this diagram to demonstrate to the client how the use of native perennials would provide seasonal color and structure, as well as attract desirable pollinators.
By displaying the relationships between native perennials and pollinators in a beautiful way I hope to inspire change in what is viewed as an attractive and healthy landscape.
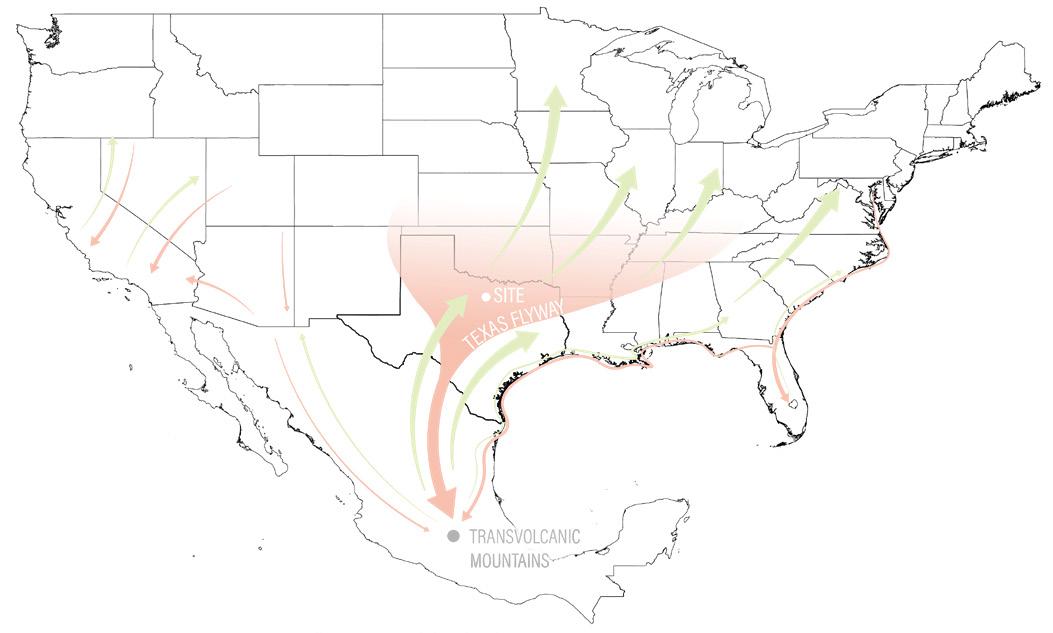
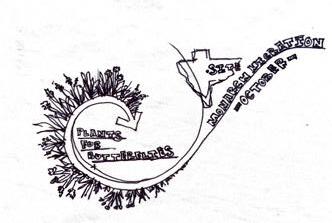
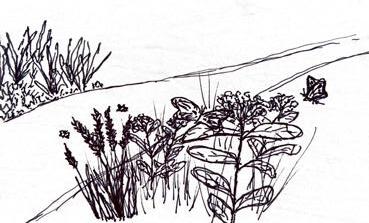
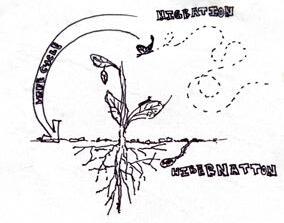
SKETCHES, RESEARCH
Hand Drawing
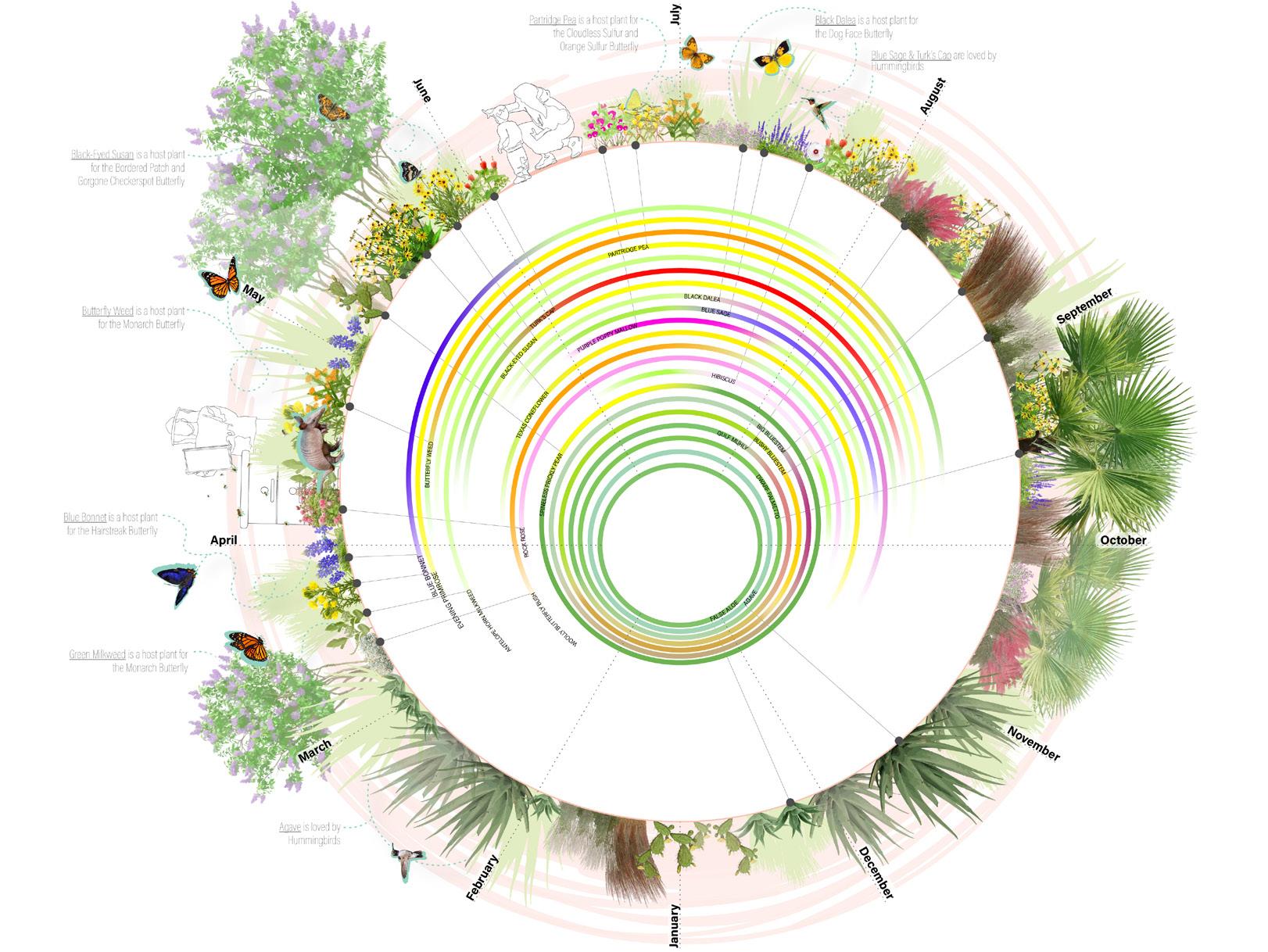
Purple Ribbon Memorial
Year 1 Studio | Landscape Spaces & Types
Project Lead: Pr. Rebecca Krinke | Professor of Landscape Architecture | University of Minnesota
Location: Minneapolis, MN
Themes: Social Justice | Urban Design | Native Plant Design | Seasonal Color
For this project I decided to bring attention to the problem of domestic violence. I started by learning more about the issue, finding podcasts and documentaries, visiting websites that offer help for victims, and talking to a women who work to help people escape abusive situations.
Through this I came to understand that a strong support system is essential. Feeling like you are not alone and that there is someone out there who loves you without hurting you is critical to ending the cycle of abuse.

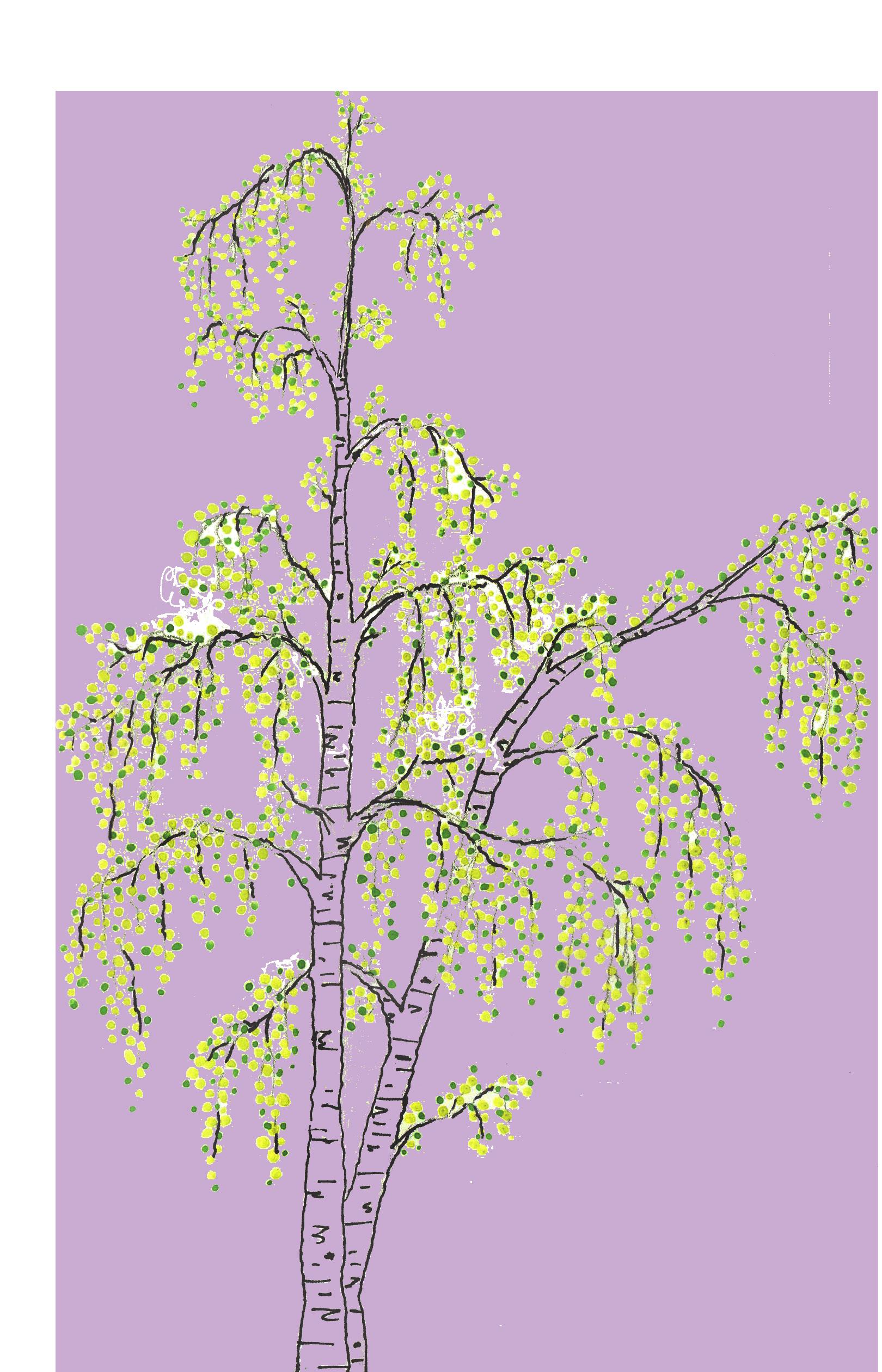


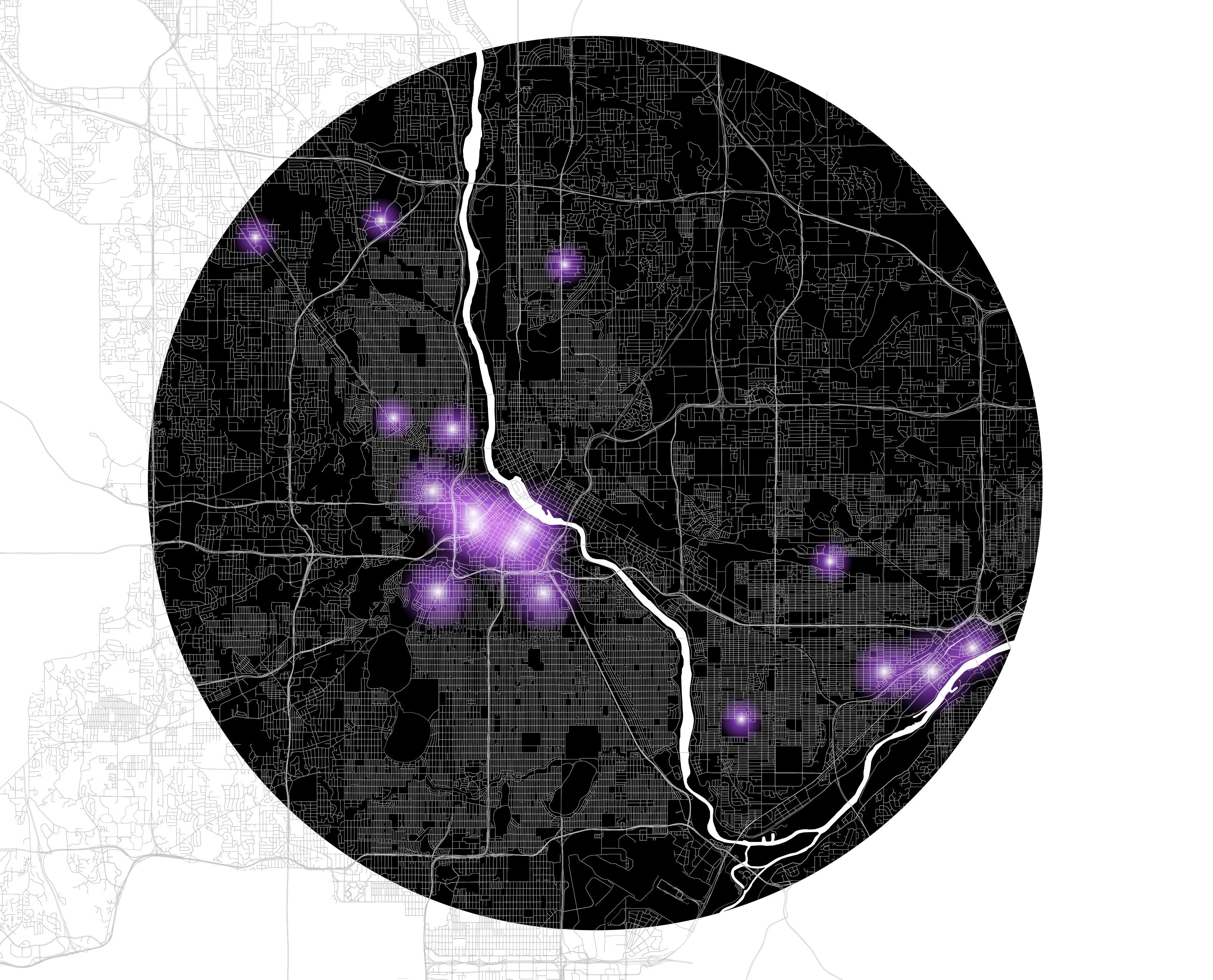



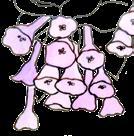
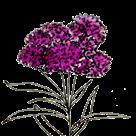
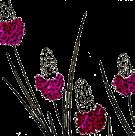
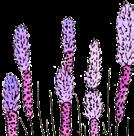

SECTION, GARDEN SKETCH Hand Drawing


PAINTINGS, PLANT PALETTE Water Color
SECTION, GARDEN LAYOUT Water Color
Plant selection became my main medium to represent the fight against domestic violence. I experimented with plant color and created a sea of purple perennials, the color of the domestic violence awareness ribbon.
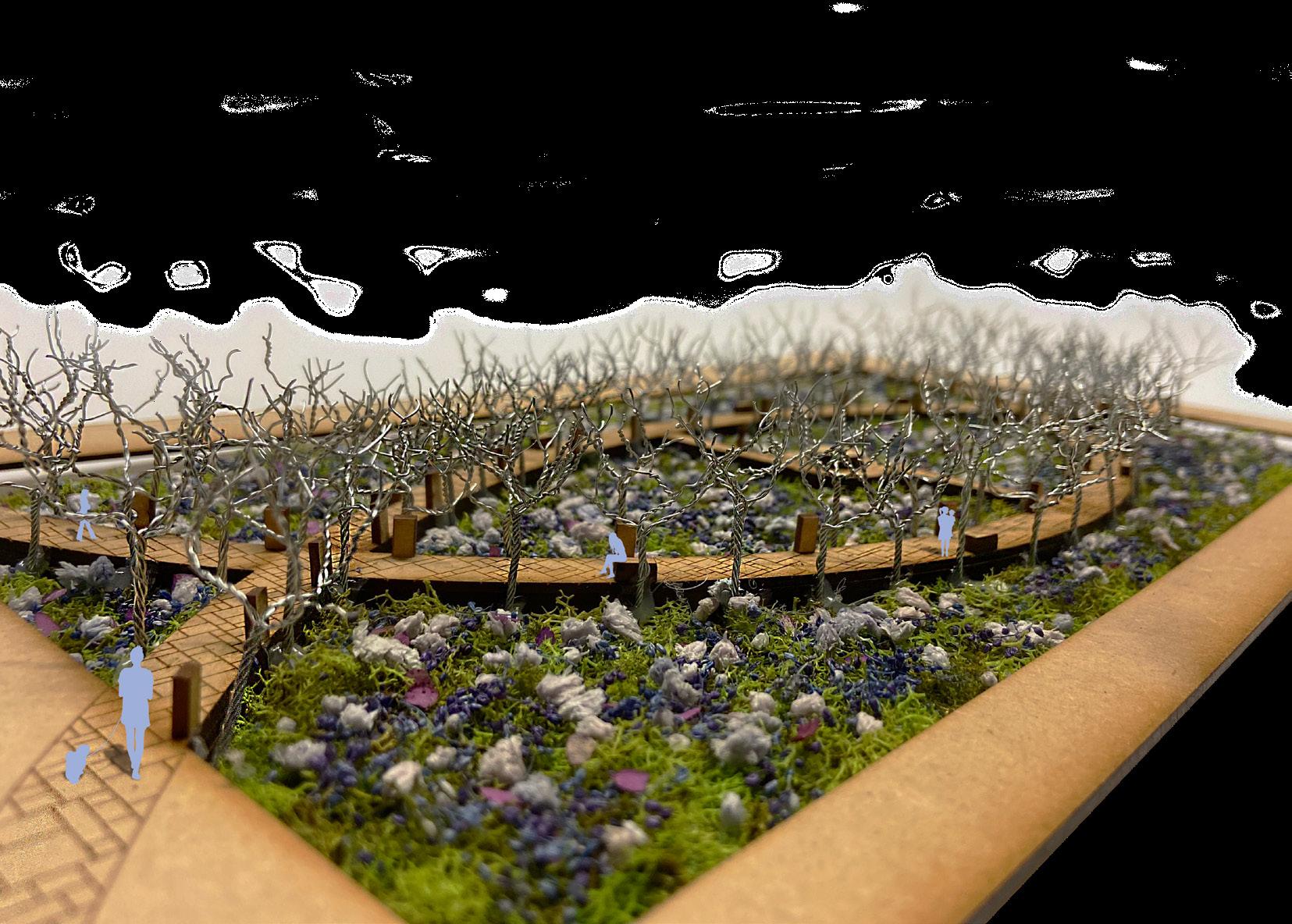
At the center I created a gathering space where people could come to talk about domestic violence and form support groups to end the cycle of isolation and silence. The elevated walkway leading to the center is lined with memorial and informational plaques to reveal the facts about domestic violence and tell the stories of survivors.
MODEL, PURPLE RIBBON MEMORIAL GARDEN
Rhino | AutoCAD | Laser Printer | Model Making | Photoshop
PAPER BIRCH ALLEE
MEMORIAL PLAQUES
PURPLE WILDFLOWER GARDEN
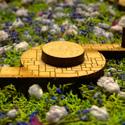
CENTRAL GATHERING TABLE
Eagle Woods E.L.C.
(Environmental Learning Center)
Year 3 Studio | Urban Forms
Project Lead :
Elaine Stokes | Landscape Architect | Sasaki
Location: Alton, IL
Themes: Campus Design | Ecological Restoration | Seasonal Flood Design | Youth Education
My vision for Lock and Dam #26 was to transform the degraded landscape around the lock into an Environmental Learning Center.
I was inspired to do this while on a class trip to study the locks and dams. I took water samples from the river to measure the pH, Nitrite, Nitrate and Chlorine levels. Not only was it an interesting experiment, but I realized it would be a really easy and interactive way to get kids involved in science and spending time outside, along the Mississippi.
I remove the extensive edge of rip-rap and restore a floodplain forest. I then designed a campus within it where people of all ages could learn and connect with the natural world. By offering day trips and overnight stays families, groups, and even classes from all over the nation would have the opportunity visit and learn about nature through play, science, and other interactive experiences.



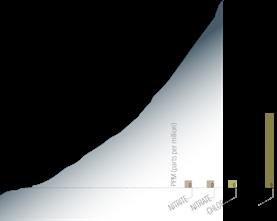
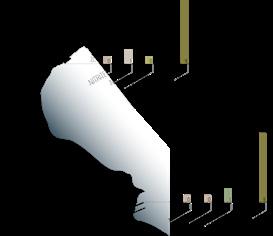

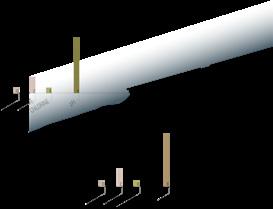
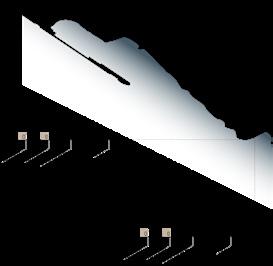
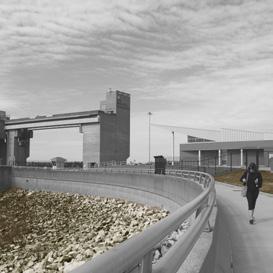
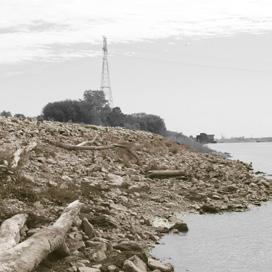
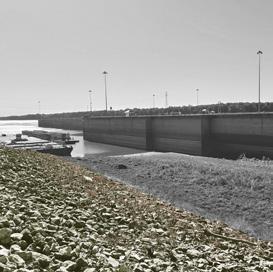
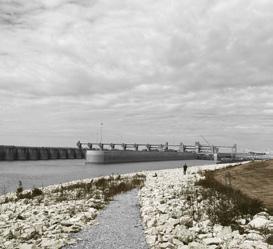
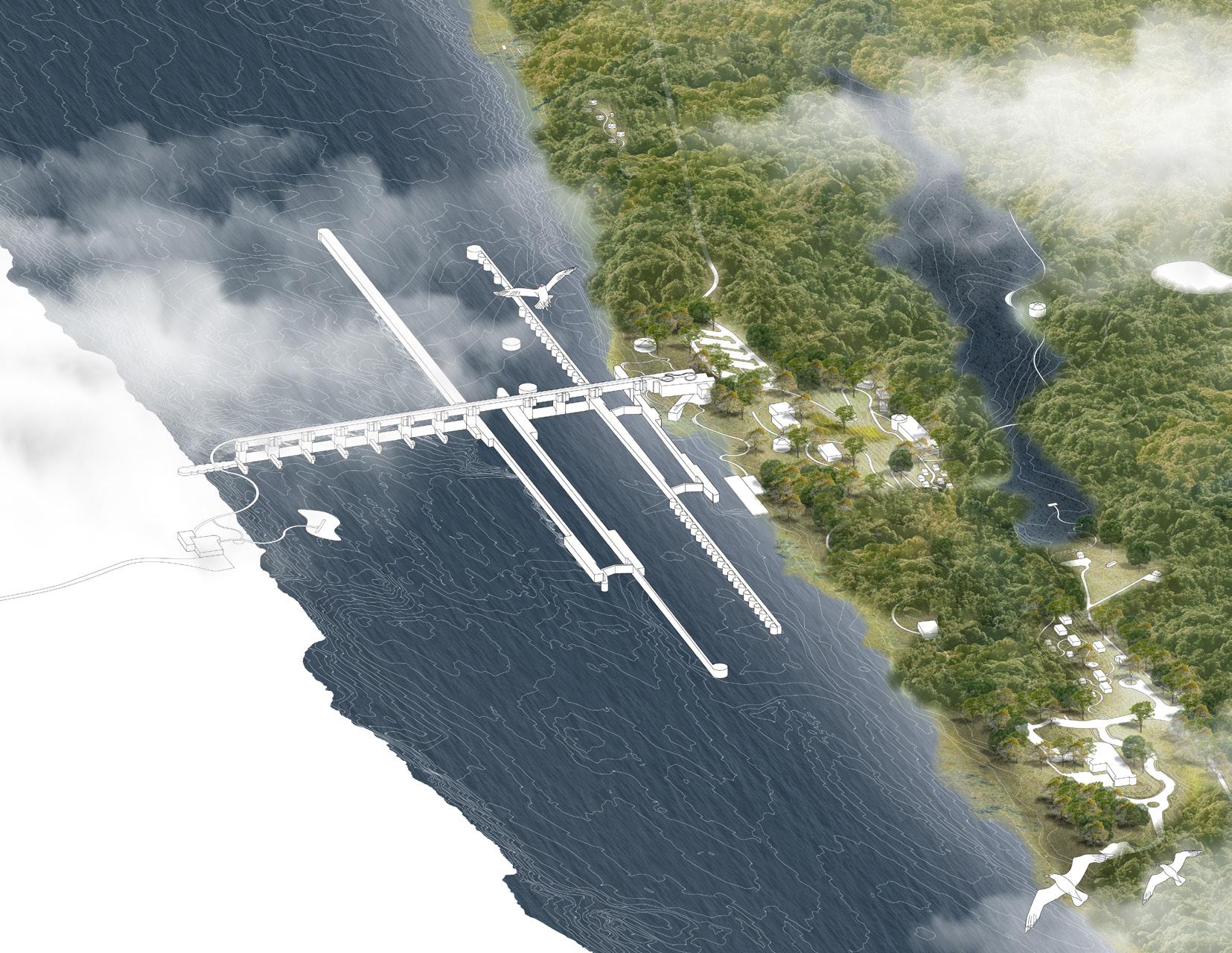
Seasonal flooding was a key part of the design. The campus is located on the land of a floodplain forest and I wanted to embrace the floods as a beautiful, ephemeral phenomenon. A system of boardwalks along with flood adapted building design makes changing water levels not only safe, but also a special seasonal event.
PERSPECTIVE PLAN, EAGLE WOODS E.L.C. CAMPUS AutoCAD
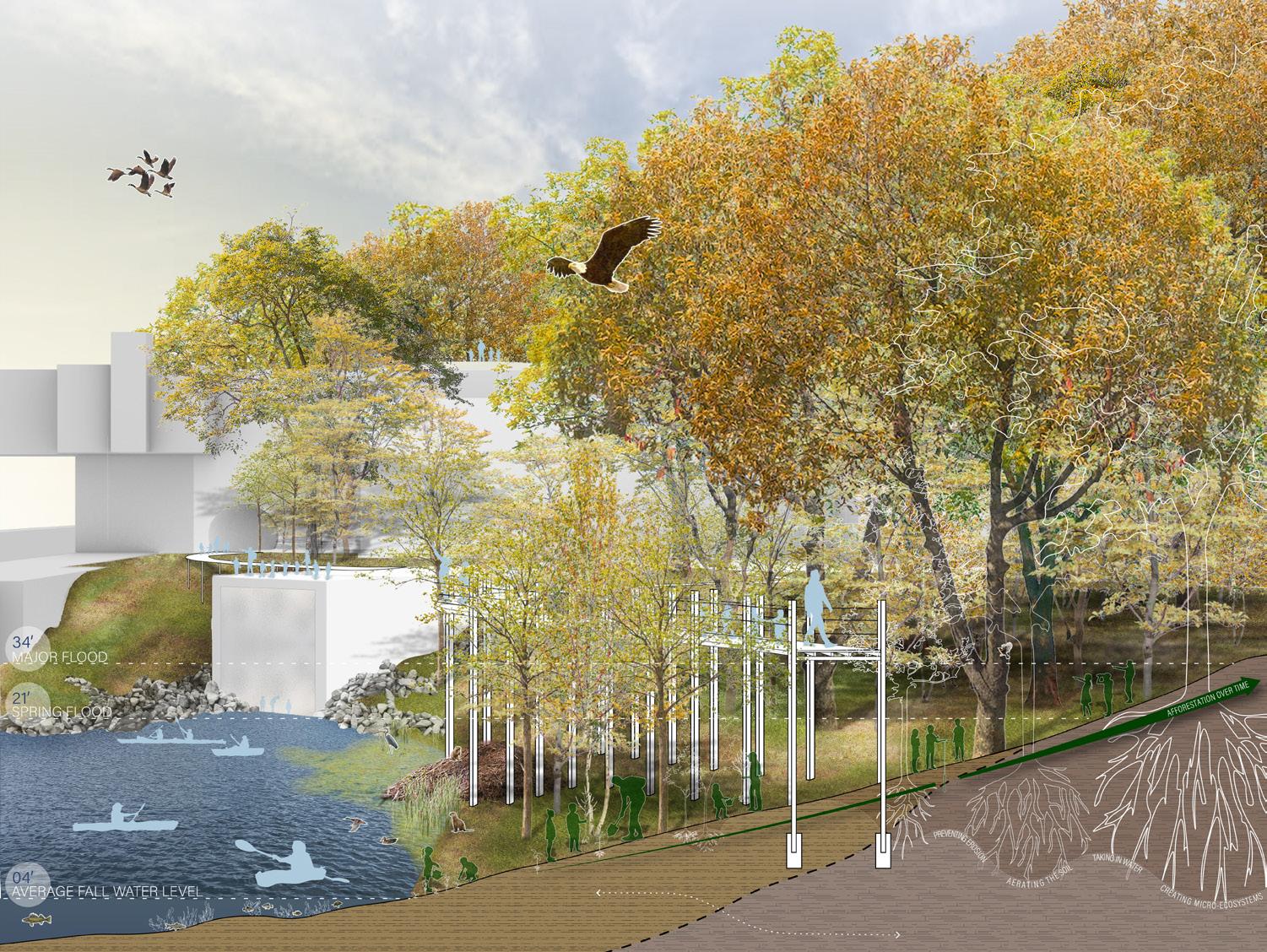
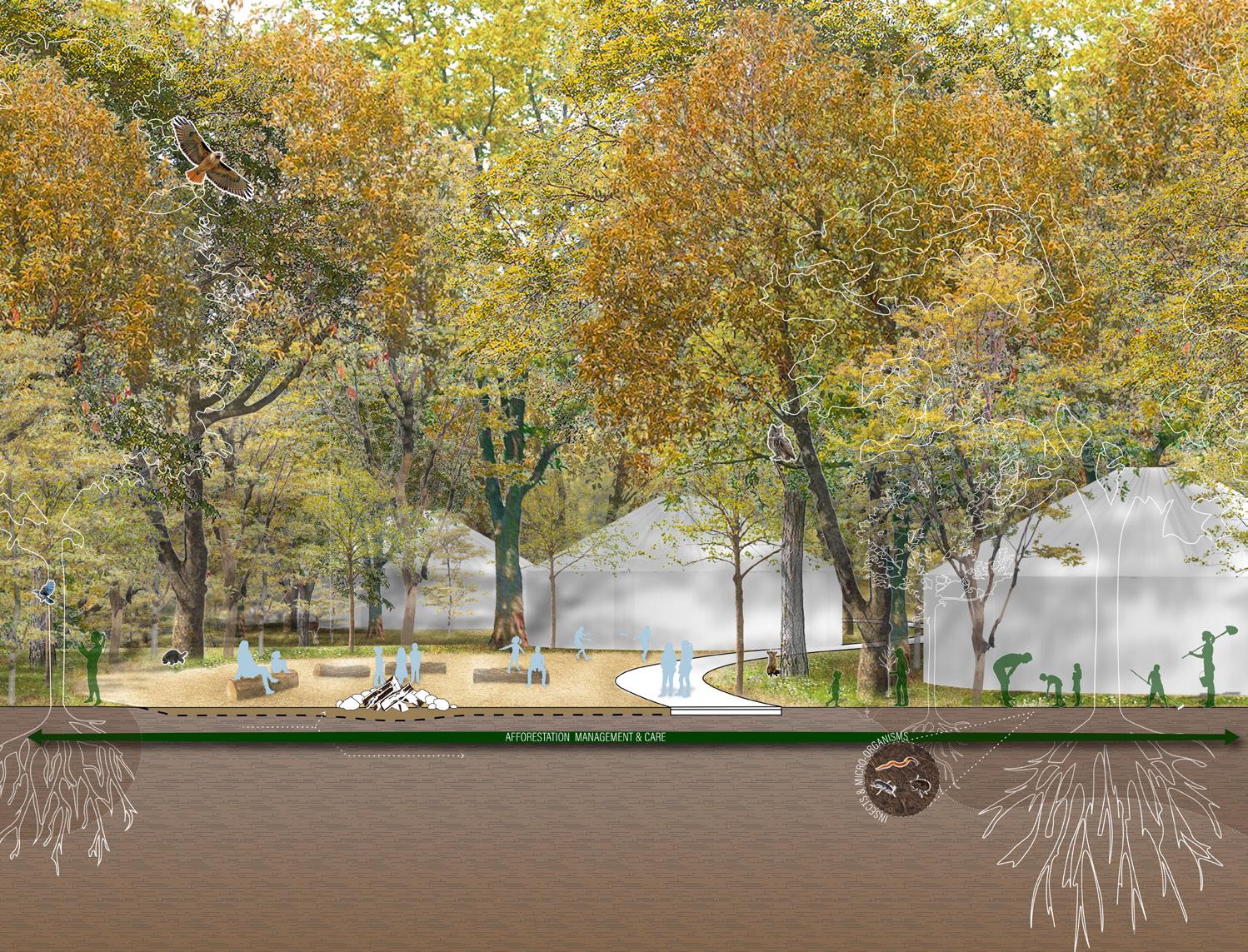
Resiliency Park
Year 2 Studio | Urban Forms
Project Lead:
Yao Xiao | Professor of Landscape Architecture | University of Minnesota
Project Team: Trevor | Landscape Architecture
Student & Katie | Architecture Student
Location: Boston, MA
Themes: Sea Level Rise Mitigation | Urban Planning | Ecological Restoration | Park Planning
This studio project was all about interdisciplinary, team collaboration. I was put in a group with an architect and another landscape architect to transform an existing auto port into a development ready for the effects of sea level rise. Through intensive research, travel to Boston and group work, we created a series of island developments, each protected by a system of salt marshes and oyster reef tidal parks.
Within my group I focused on improving ecosystem health. By combining marine science with landscape design I created an interactive ecological park. I worked to intertwined this park with the protective salt marshes and new building development, as well as incorporate infrastructure to improve water health along the shoreline.
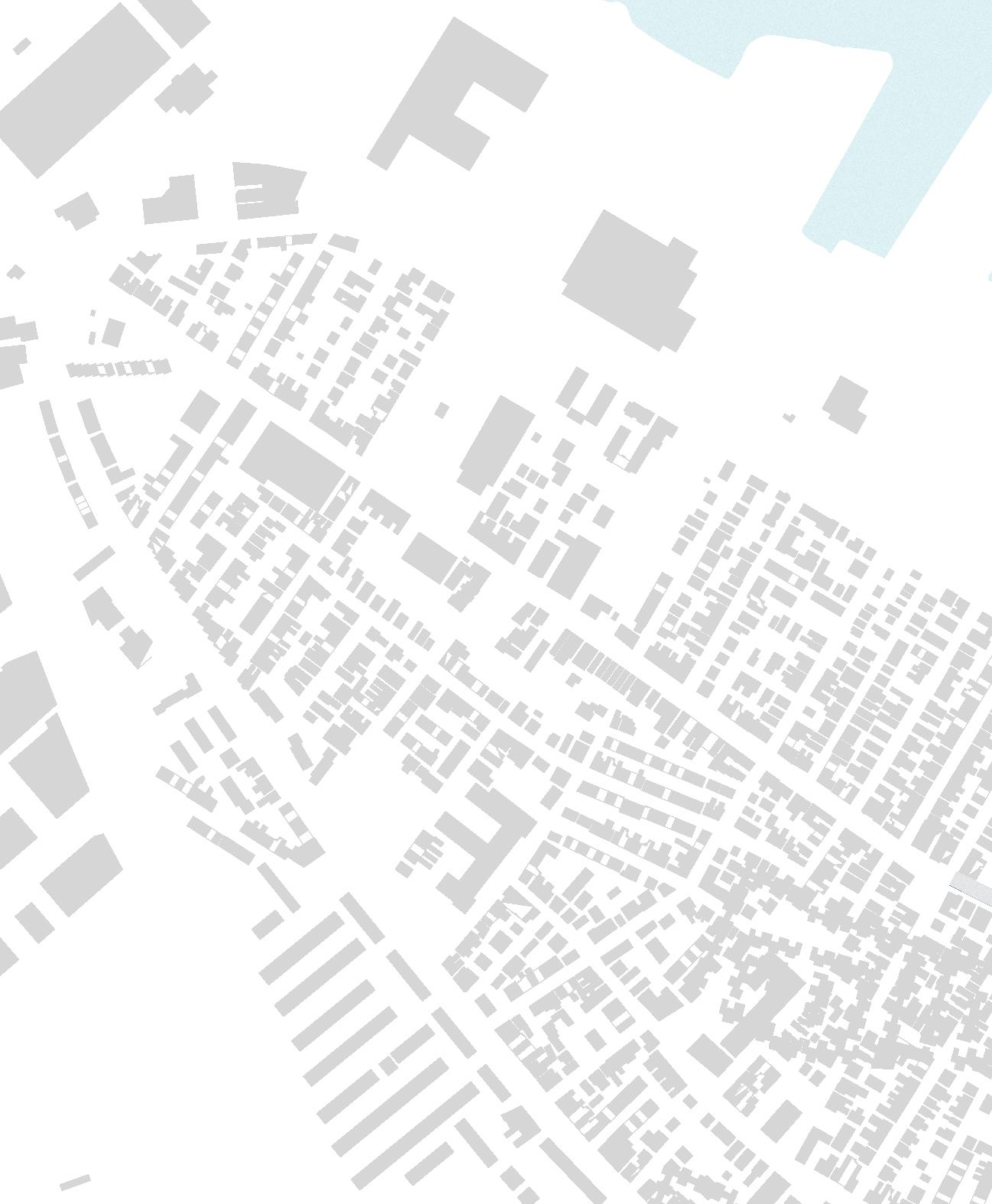
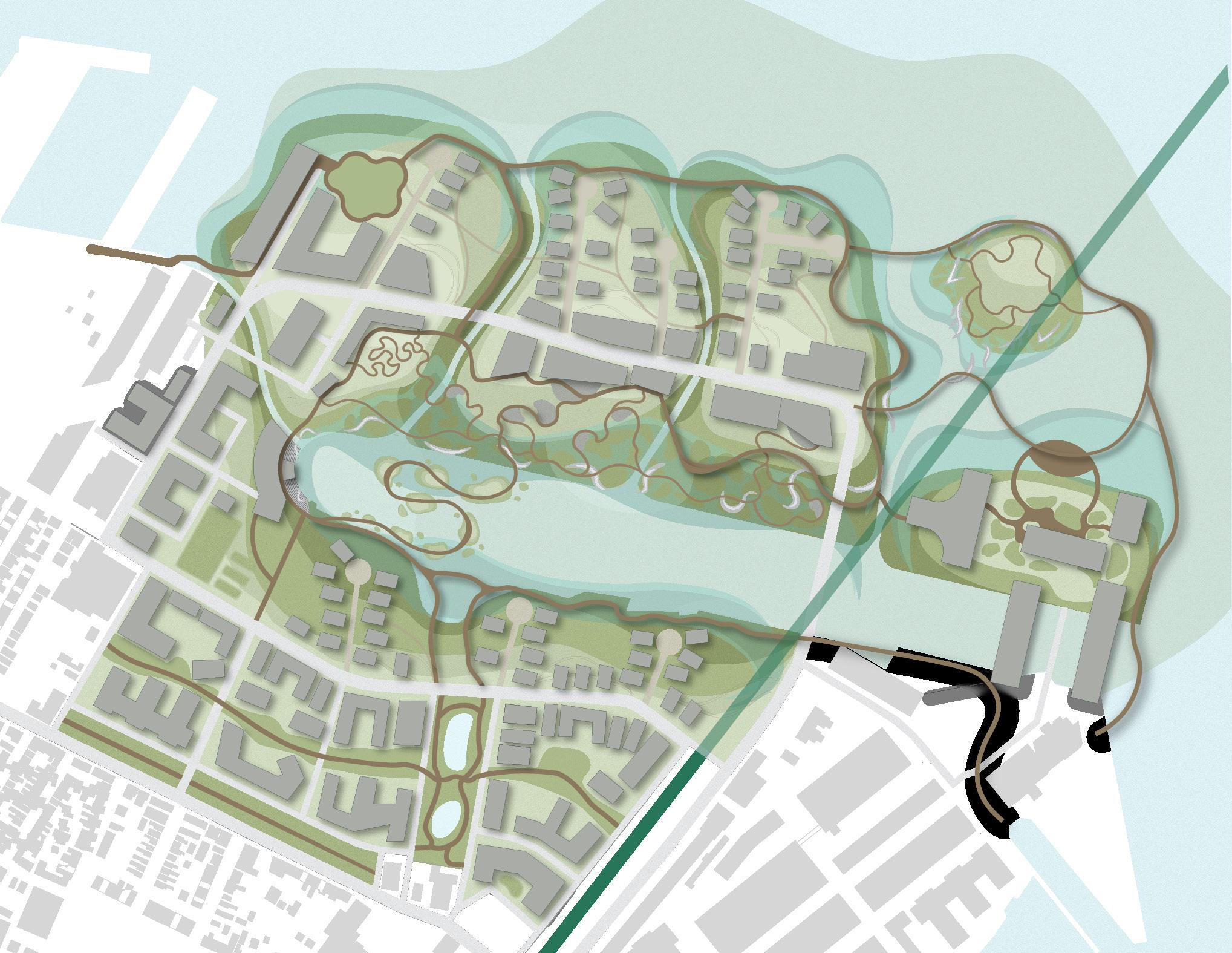
Seamlessly integrating ecological restoration with new development, while making sure both are prepared for future sea level rise, was where my group really came together. Floodable buildings, shoreline grading and the overall layout where opportunities for communication and interdisciplinary collaboration.
PROPOSED GRADE
FLOOD ADAPTED COMMUNITY CENTER
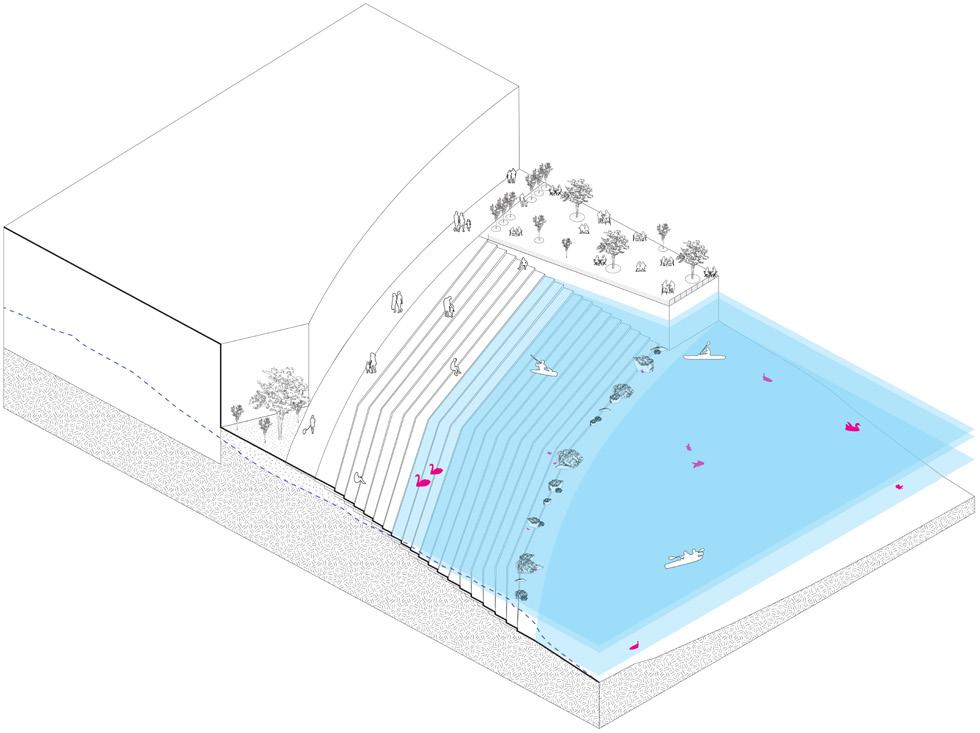
COMMUNITY SPACE
EXISTING GRADE
AXON, FLOOD ADAPTED BUILDING Rhino | Illustrator 2070
PROPOSED GRADE
SECTION,

EXISTING GRADE
TERRESTRIAL HABITAT
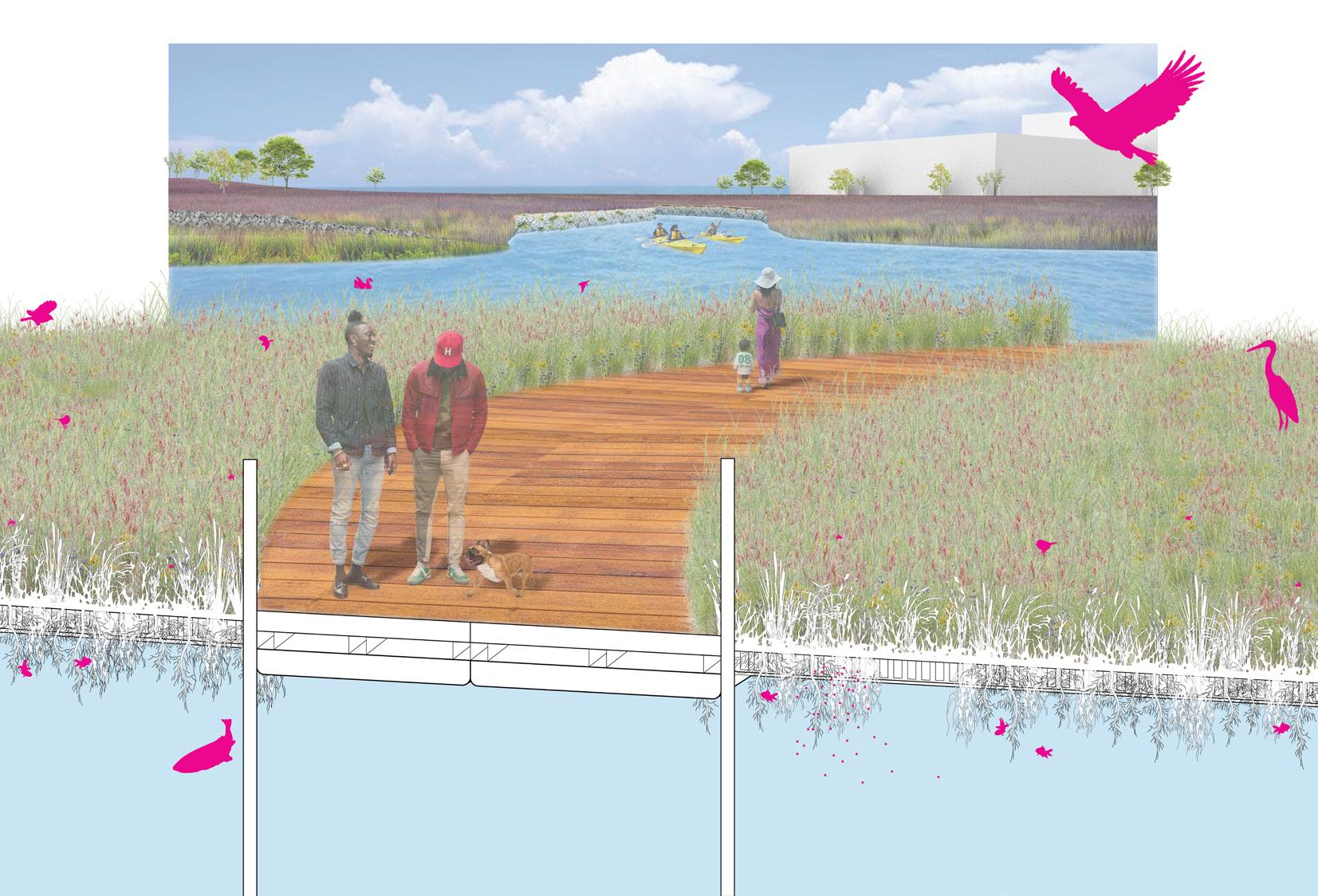
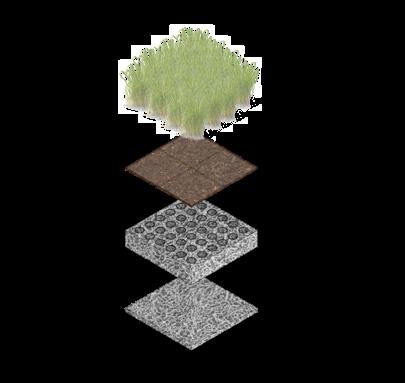
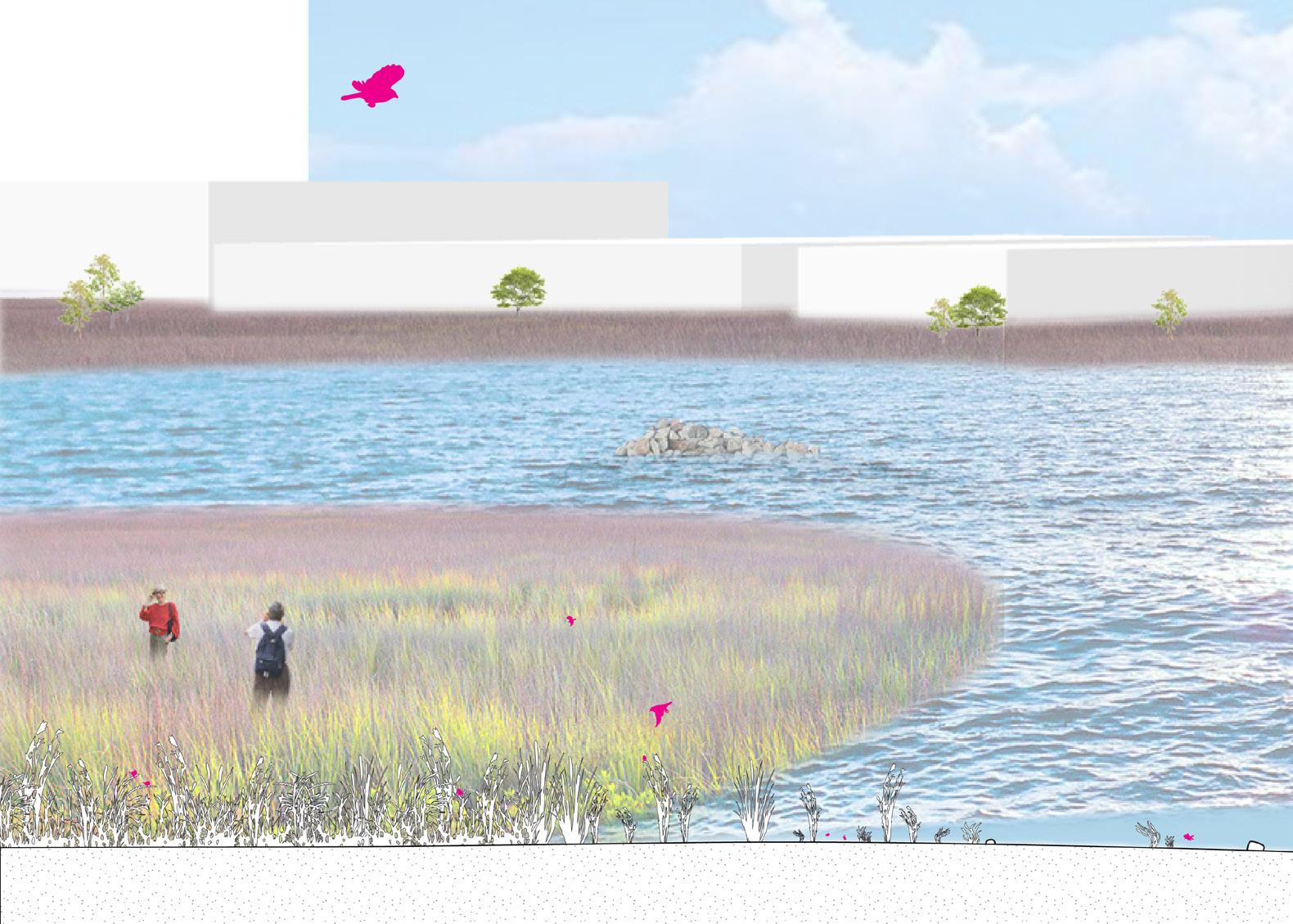
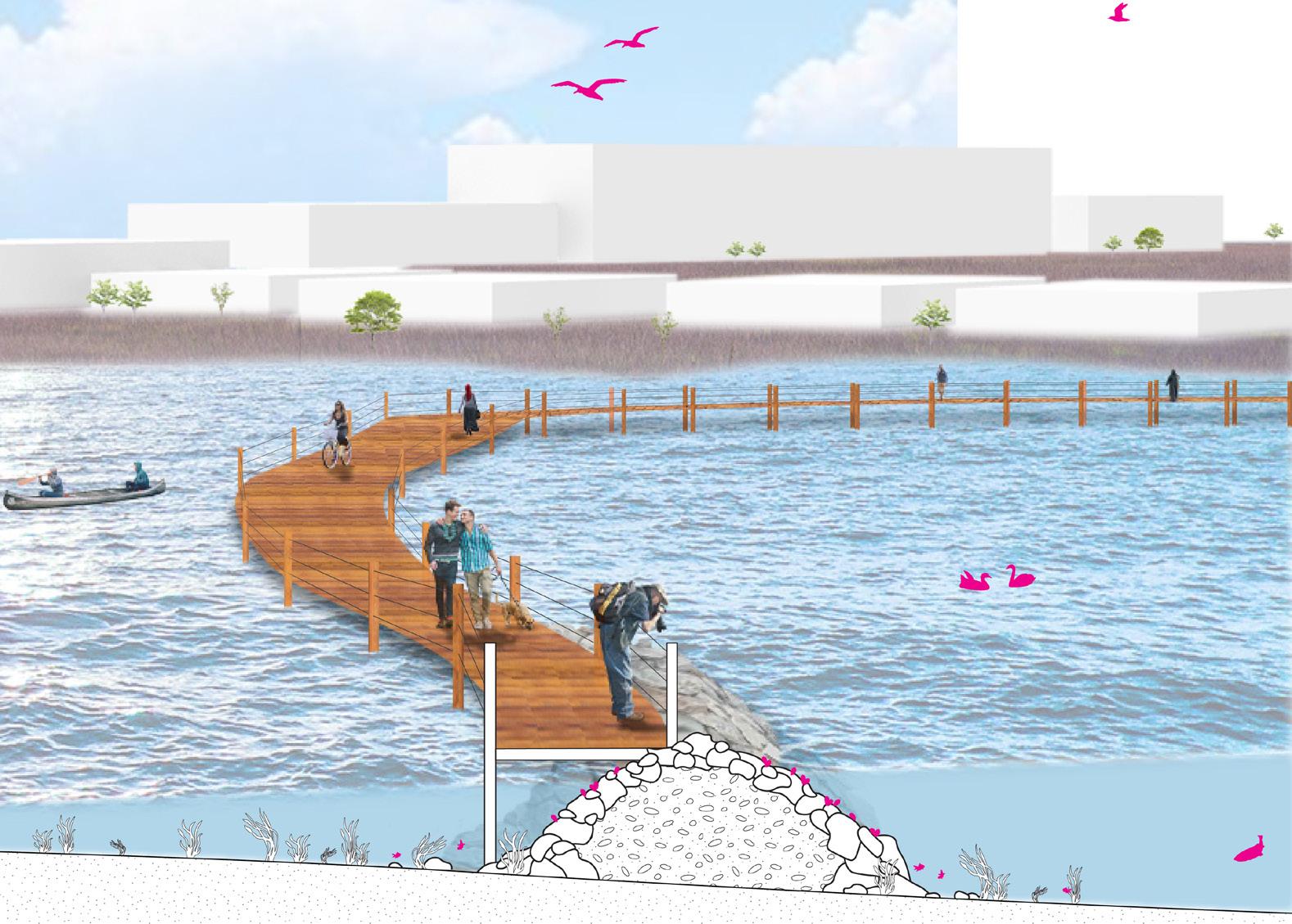
ARMOR STONE
CORE STONE
Gateway Trail Project
Project Lead, Design, and Instillation
Project Lead:
I had the opportunity to lead this project from the initial proposal to its instillation
Project Team: Minnesota DNR | Browns Creek Trail Association | ALSA Student Chapter - U of M
Location: North St. Paul, MN
Themes: Planting Design | Native Plants | Pollinator Habitat | Design Instillation | Community Engagement | Group Coordination
Over this past summer I had the opportunity to lead the Gateway Trail Project. I worked to coordinate a team of professionals, landscape architecture students and volunteers through a project proposal, project funding, design, and finally instillation for a portion of the Gateway Trail between 1st Street and McKnight Road.
With the student design team I coordinated field trips to preform site analysis, had bi-weekly gatherings to sketch together and discuss design ideas, worked to integrate community engagement into the process, and planned a trip to one of our plant supply nurseries, Prairie Moon Nursery.
For the instillation I worked with the DNR, students, and Browns Creek Trail volunteers to have a trail restoration day in August. We remove invasive species and prepared the trail for the official design instillation in September.
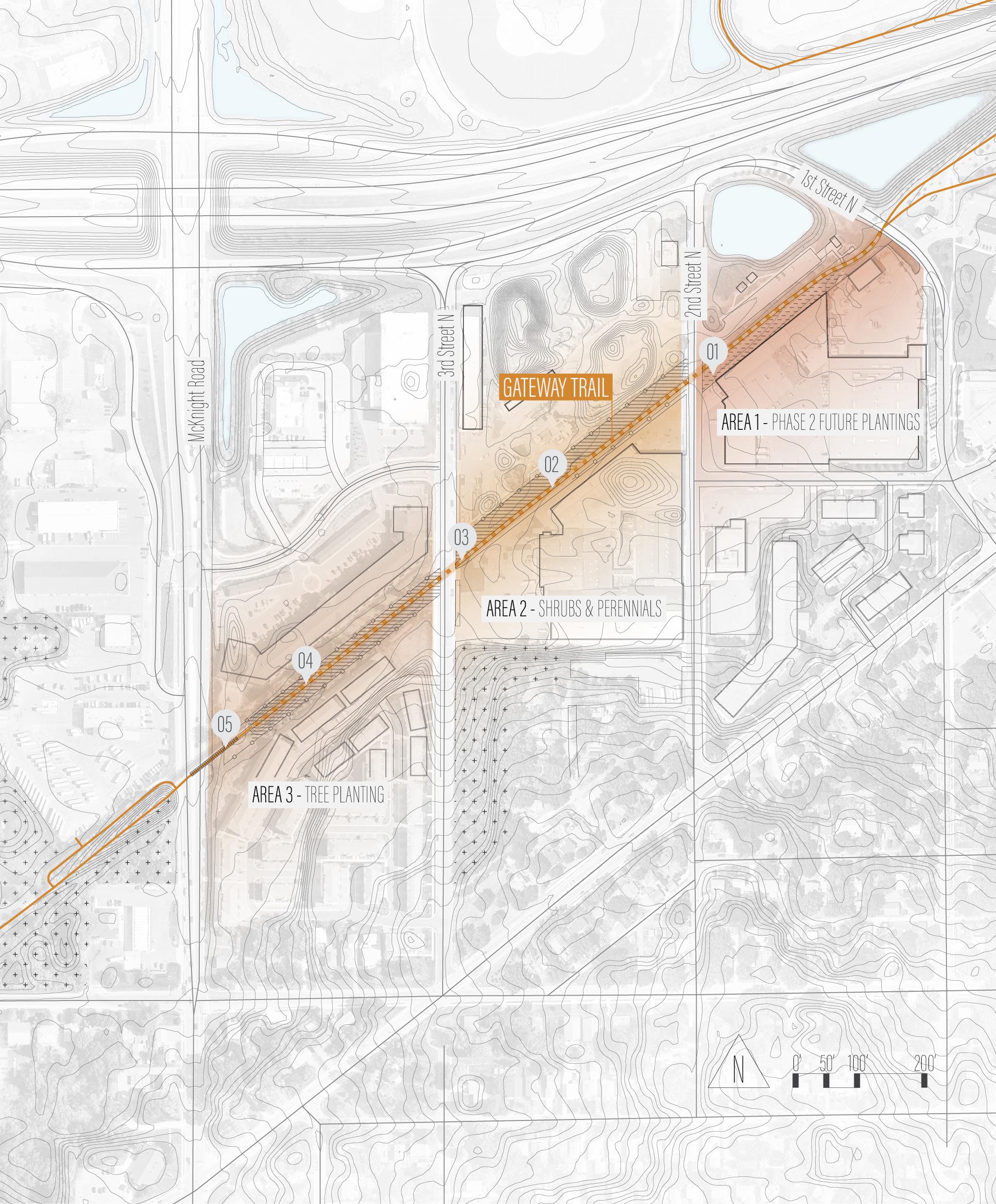
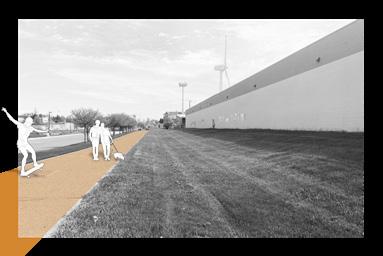
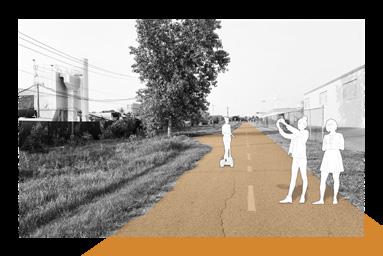
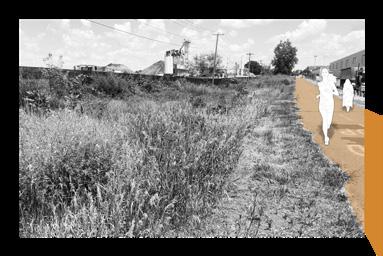
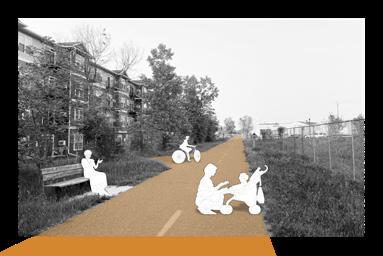
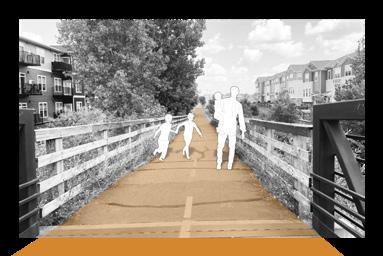
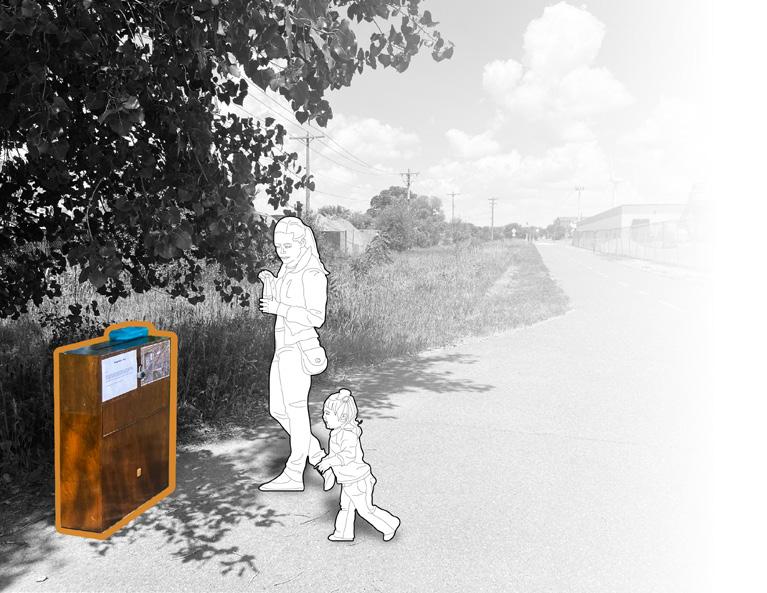
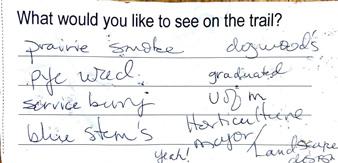
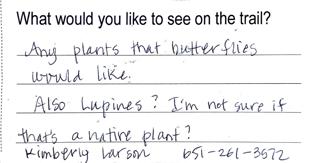
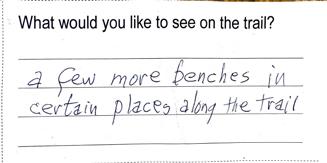
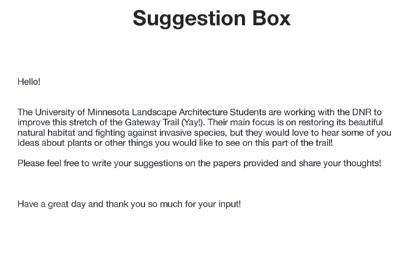
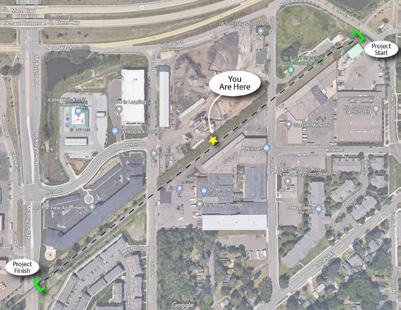
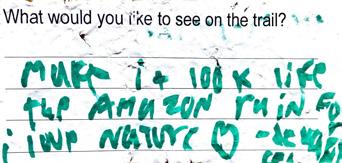
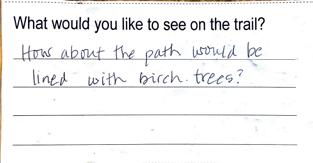


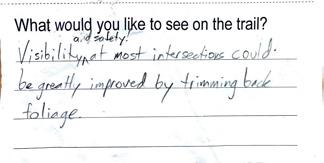

GROUP SKETCHES
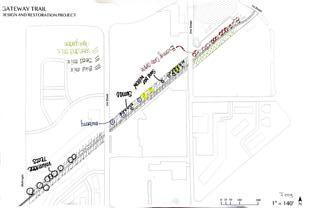
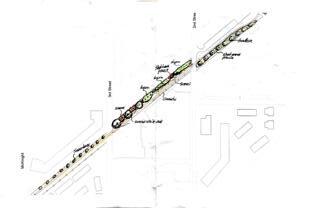
SPECULATIVE
DESIGN RENDERINGS
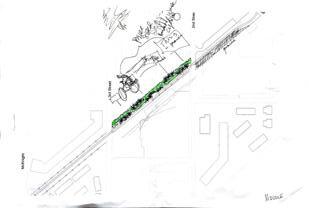
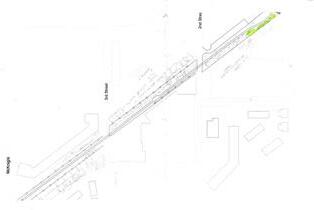
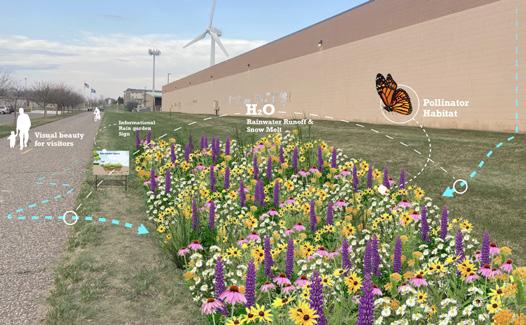
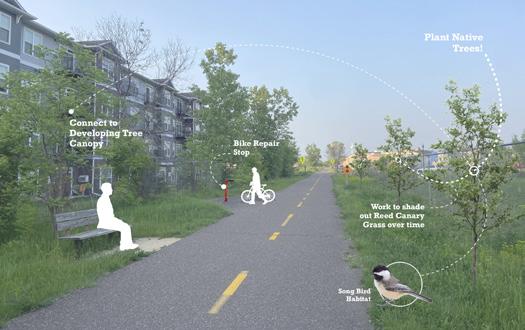
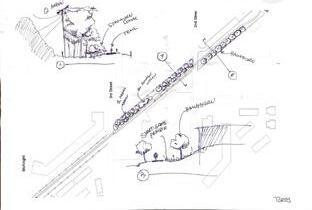
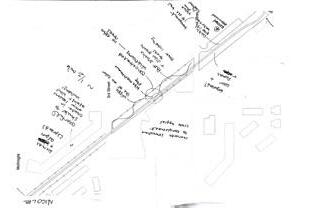
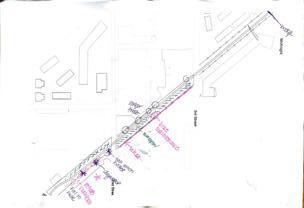
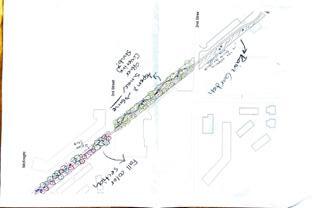
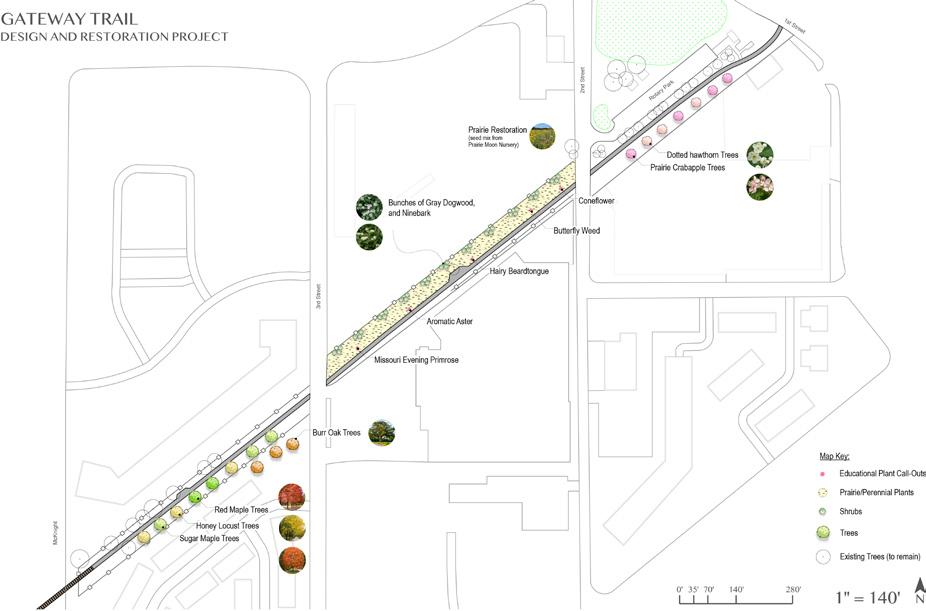
FINAL DESIGN
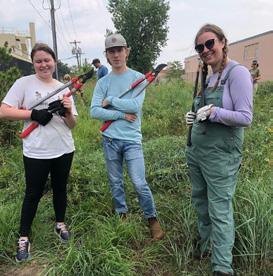
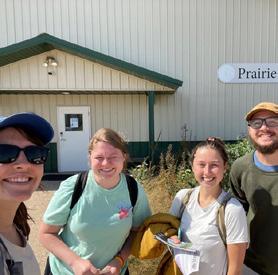
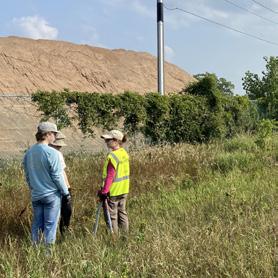
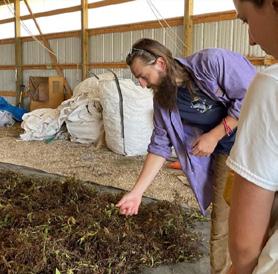
SEED MIX PRAIRIE MOON NURSERY
TALL GRASS SEED MIX | 1/2 acre | $720
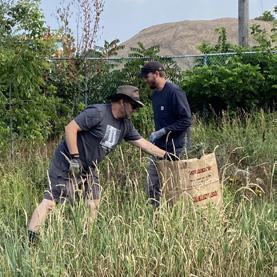
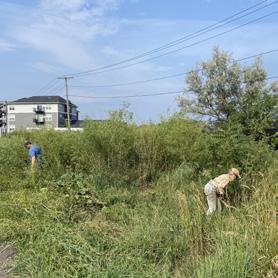
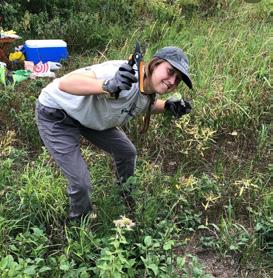
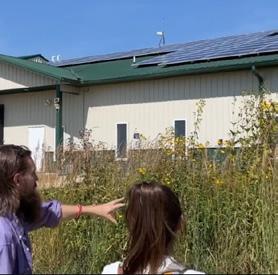
TREES & SHRUBS OUTBACK NURSERY
SUGAR MAPLE | 3 | $51
RED MAPLE | 2 | $34
BURR OAK | 2 | $56
RED OAK | 1 | $28
GRAY DOGWOOD | 19 | $475
NINEBARK | 19 | $475
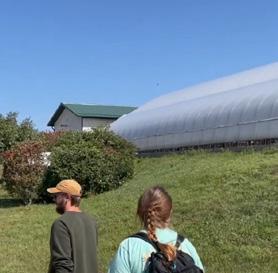
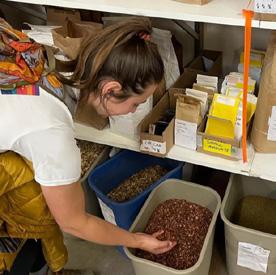
PERENNIALS PRAIRIE MOON NURSERY
PURPLE CONEFLOWER | 7 | $147
BUTTERFLY WEED | 7 | $147
PENSTEMON HAIRY BEARDTONGUE | 7 | $147
AROMATIC ASTER | 7 | $147
MISSOURI EVENING PRIMROSE | 7 | $126
INSTILLATION DAY!
