portfolio. architectural
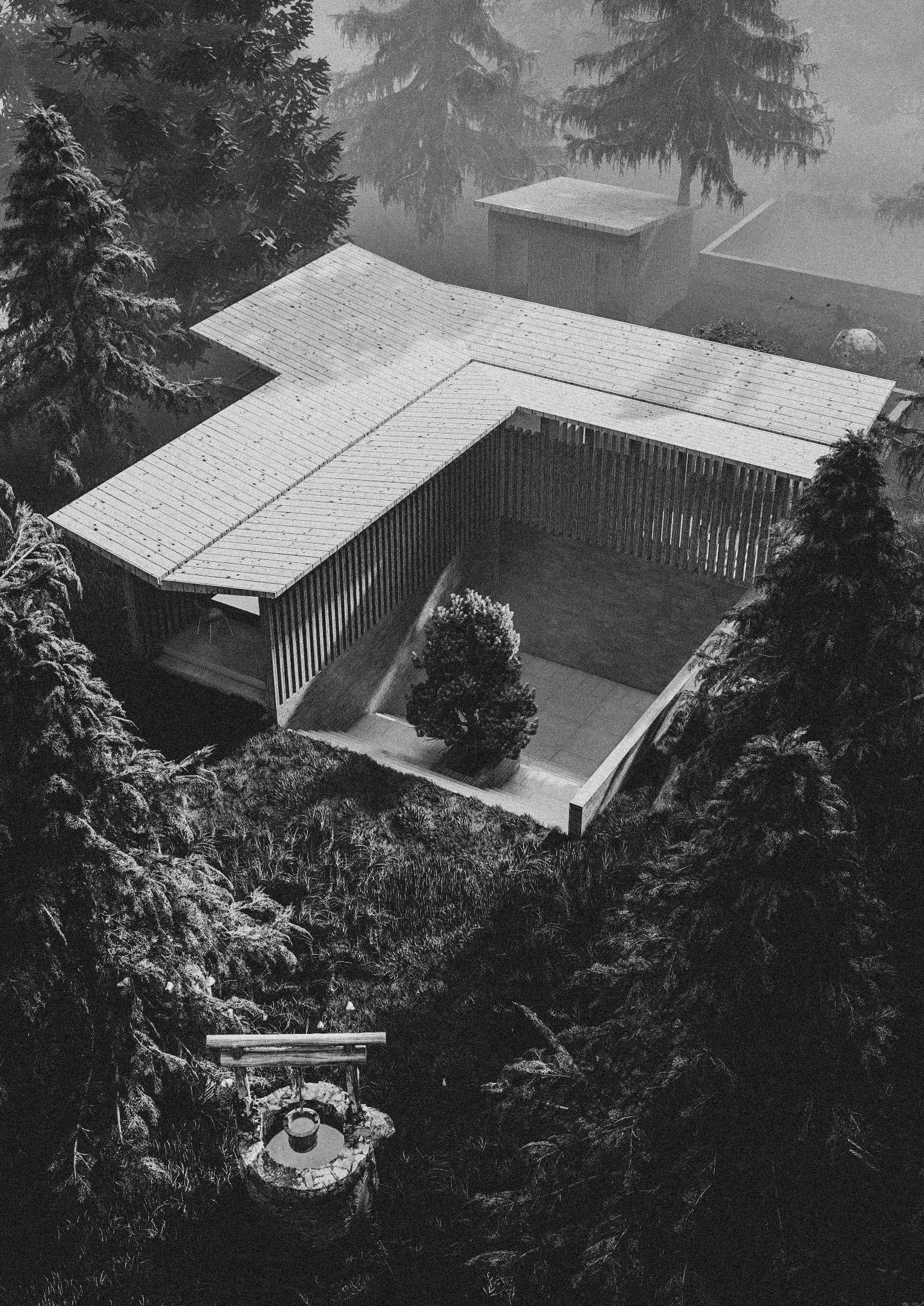
EDUCATION
2003-2017 Himat English High School
BIO & CONTACT
Hello! My name is Havishk Mewada, I am currently a 4th year Architecture student at School of Environmental Design and Architecture, Navrachana University. I look forward to exploring my skills and gaining knowledge within the work field. I am a hardworking individual who looking forward to gain exposure to the practical world.
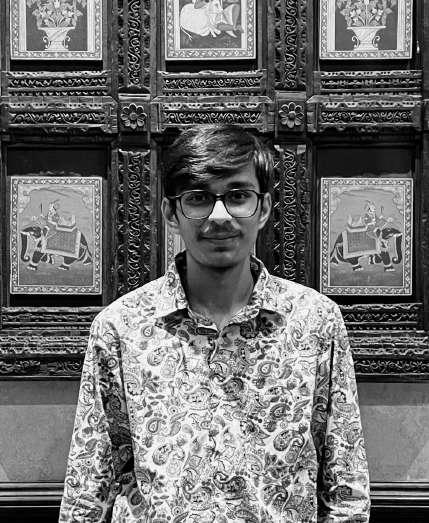


Date Of Birth
Location
Origin
Mobile
05 December 2001
Himatnagar, Sabarkantha, Gujarat Indian havishkmewada@gmail.com +91 78786 64094
SKILLS
AutoCAD
Adobe Illustrator
Adobe Photoshop
Adobe Premier Pro
2017-2019 Perfect High School
2019-2024 SEDA, Navrachana University
INTERESTS
Digital Illustrations
Music
Photography
Sketching
Travelling
Technology
Adobe InDesign
SketchUp
Rhino
Revit
Lumion
TwinMotion
V-Ray
LANGUAGE
Hindi Gujarati
English
A Labyrinth Theater
Year: 2022
Term: 6th semester | 3rd Year | Academic
Type: Institutional Design
Location: Vadodara, Gujarat
Public institutions evolve over time to remain relevant for the changing times. Cities need these institutions to fulfill needs of society and, these institutions may help in building the society itself. Hence, the architecture of institutions must evolve and find new expressions. The main design project will allow us to reimagine an institution and find its architectural expression.
‘The theater is so endlessly fascinating and so accidental, similar as life. The purpose is to create an institute which magnifies the life and act as arbitrator. It accentuates the ordinary and add more layers to it and merges different generations together.
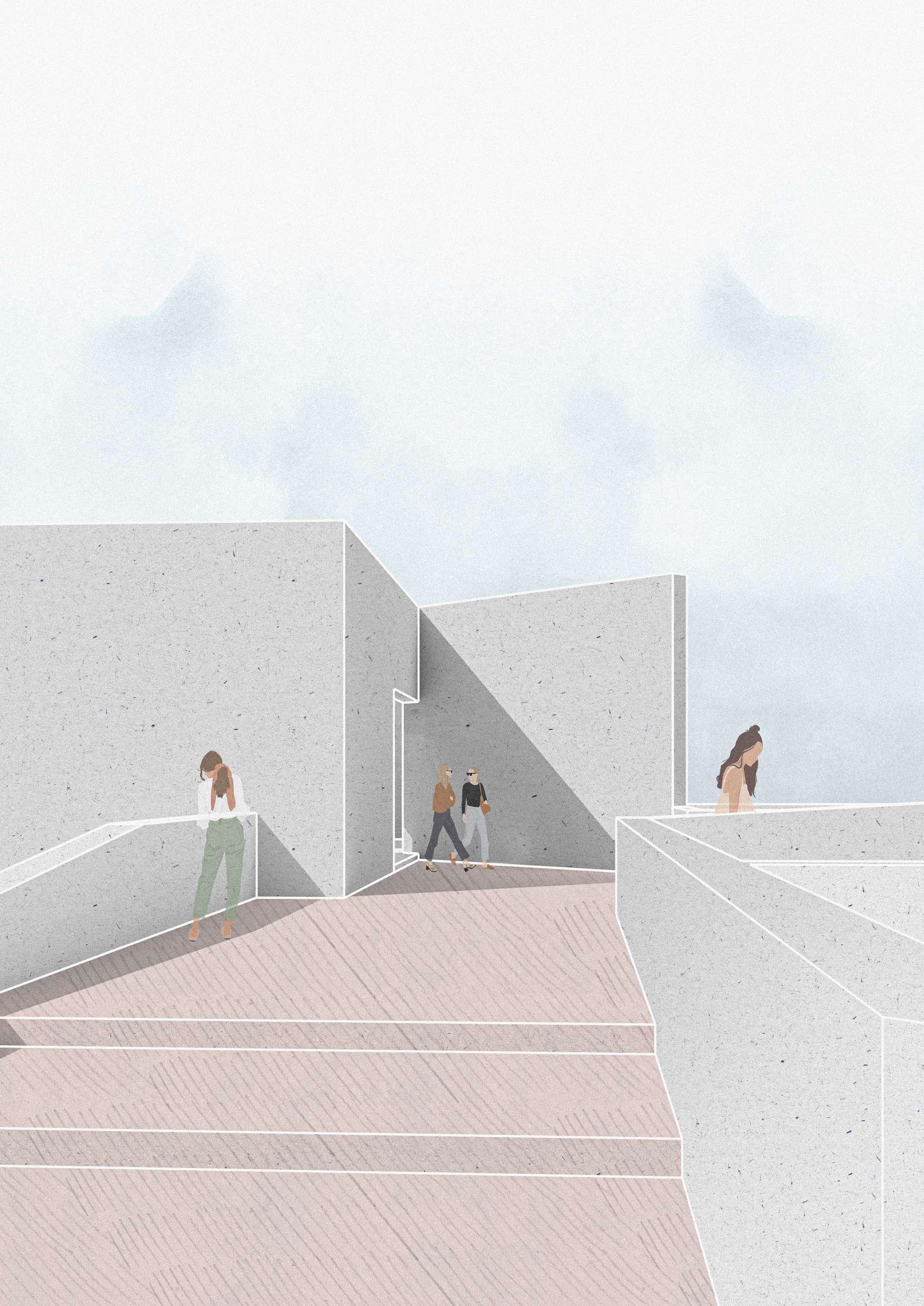
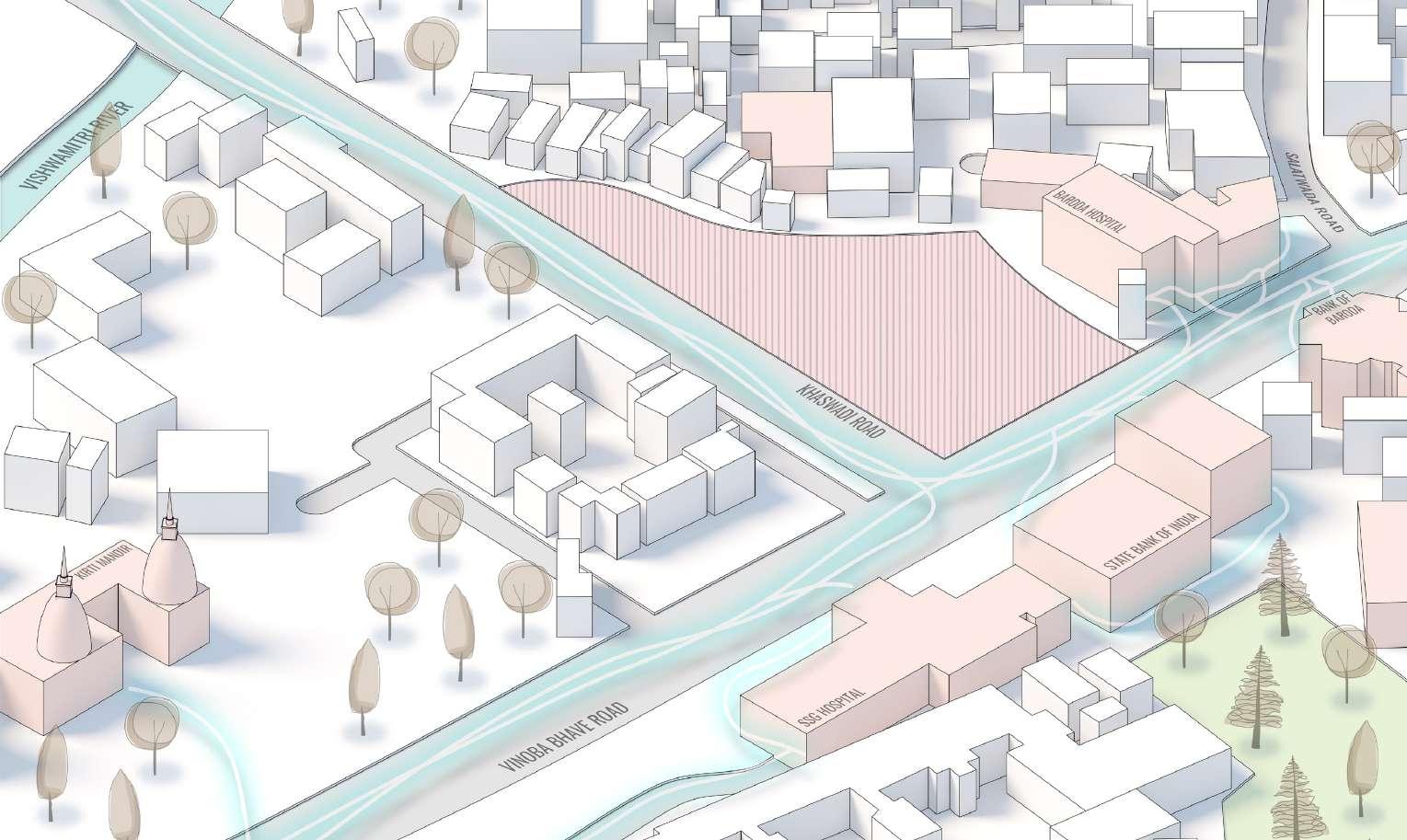
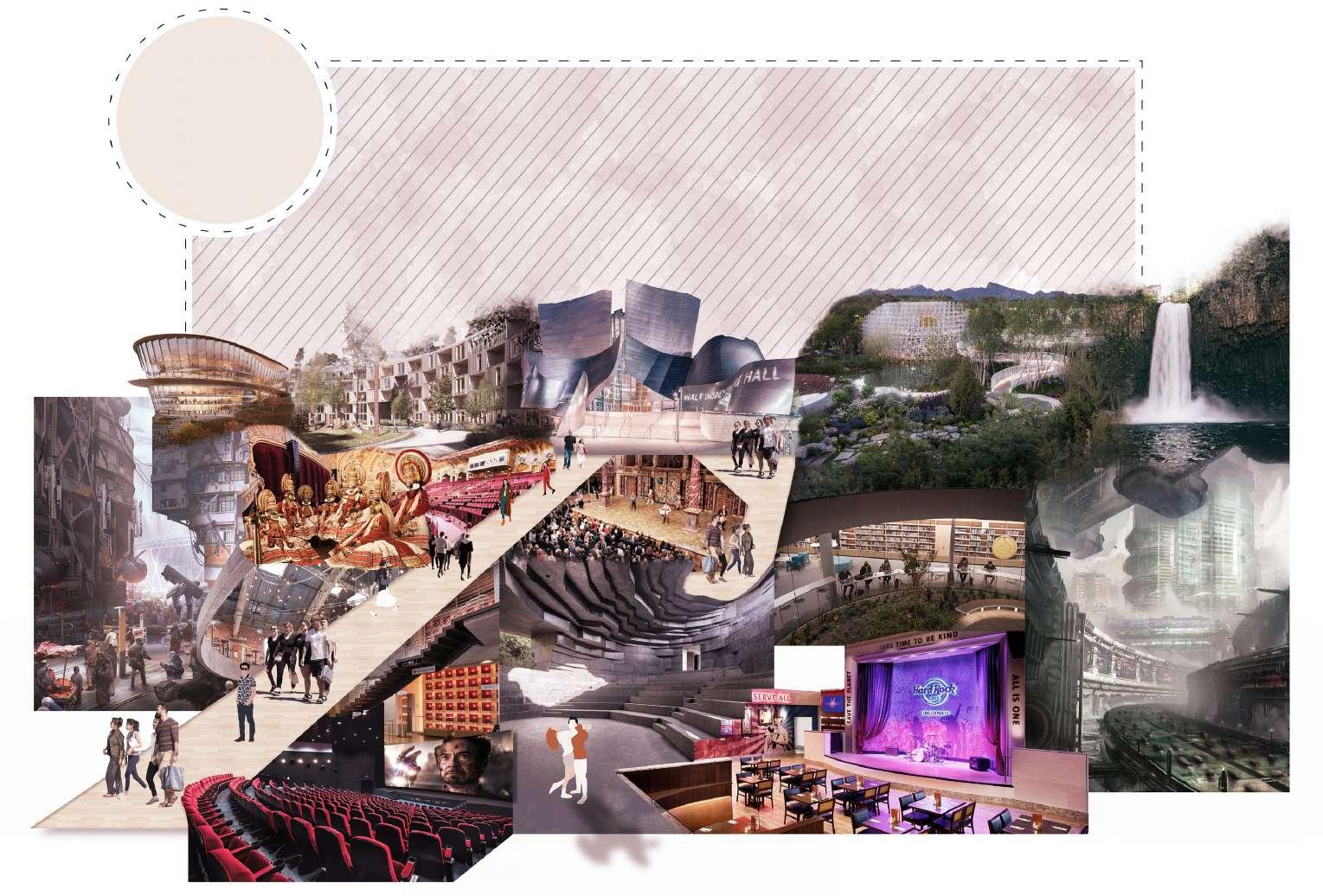


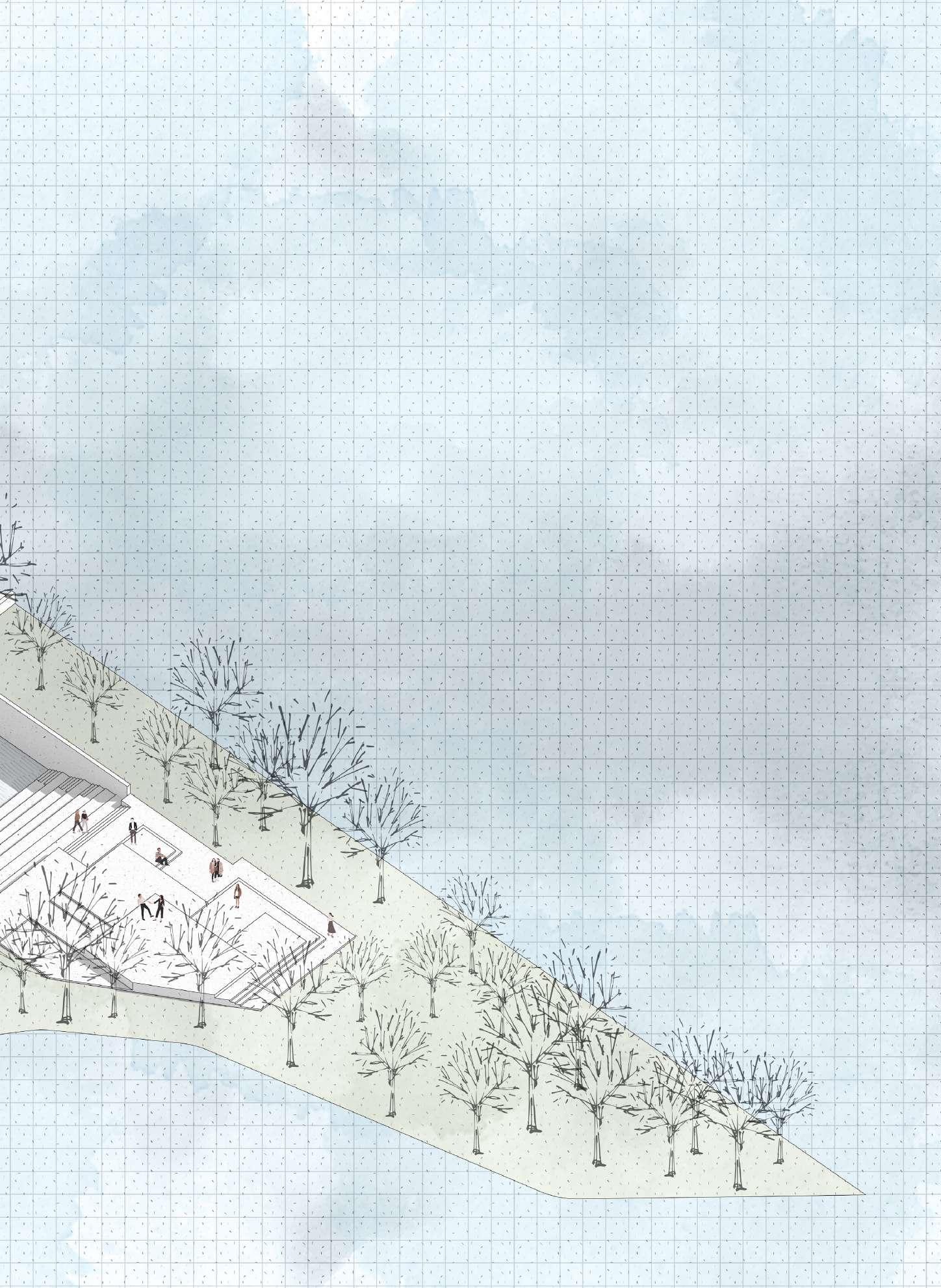
A Labyrinth Theater
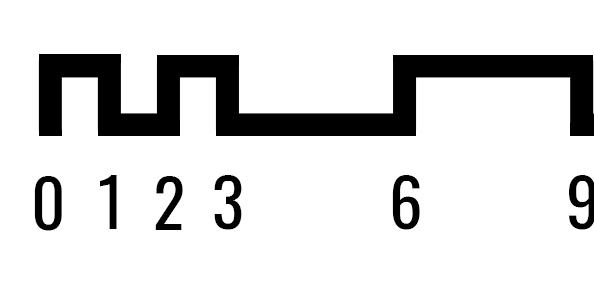
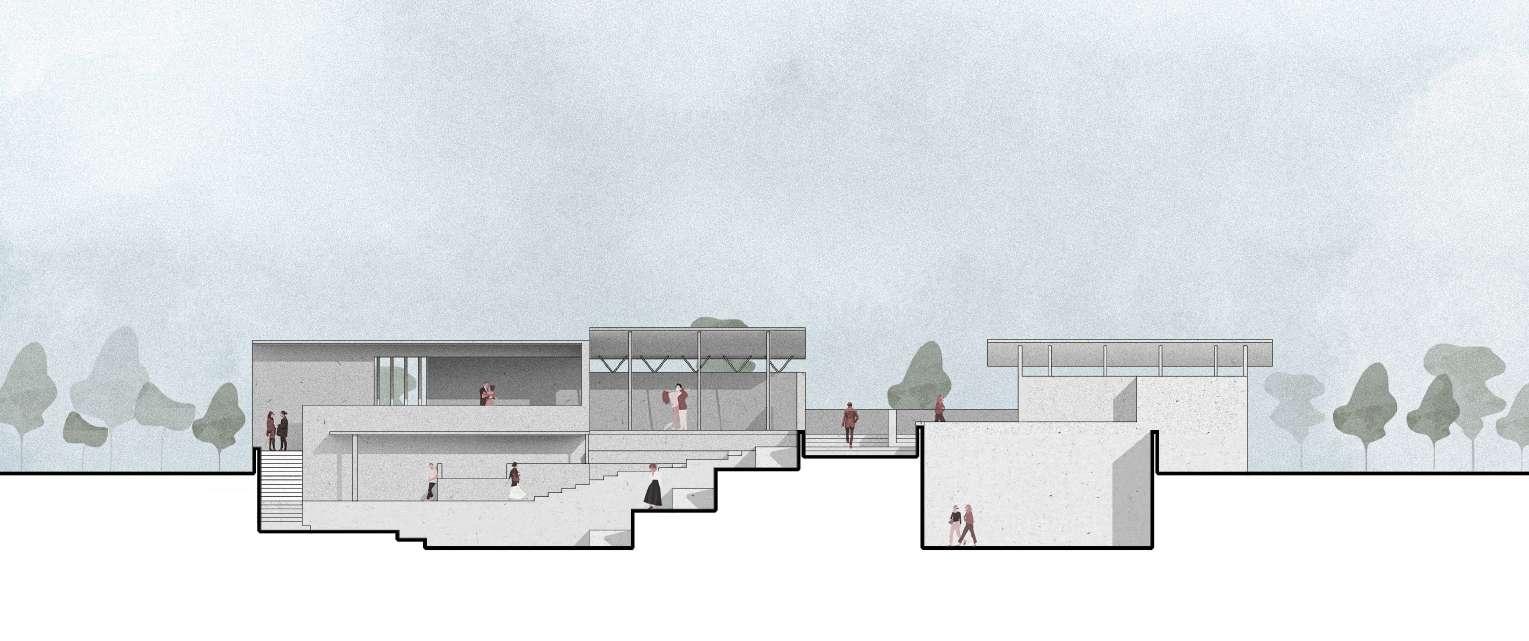

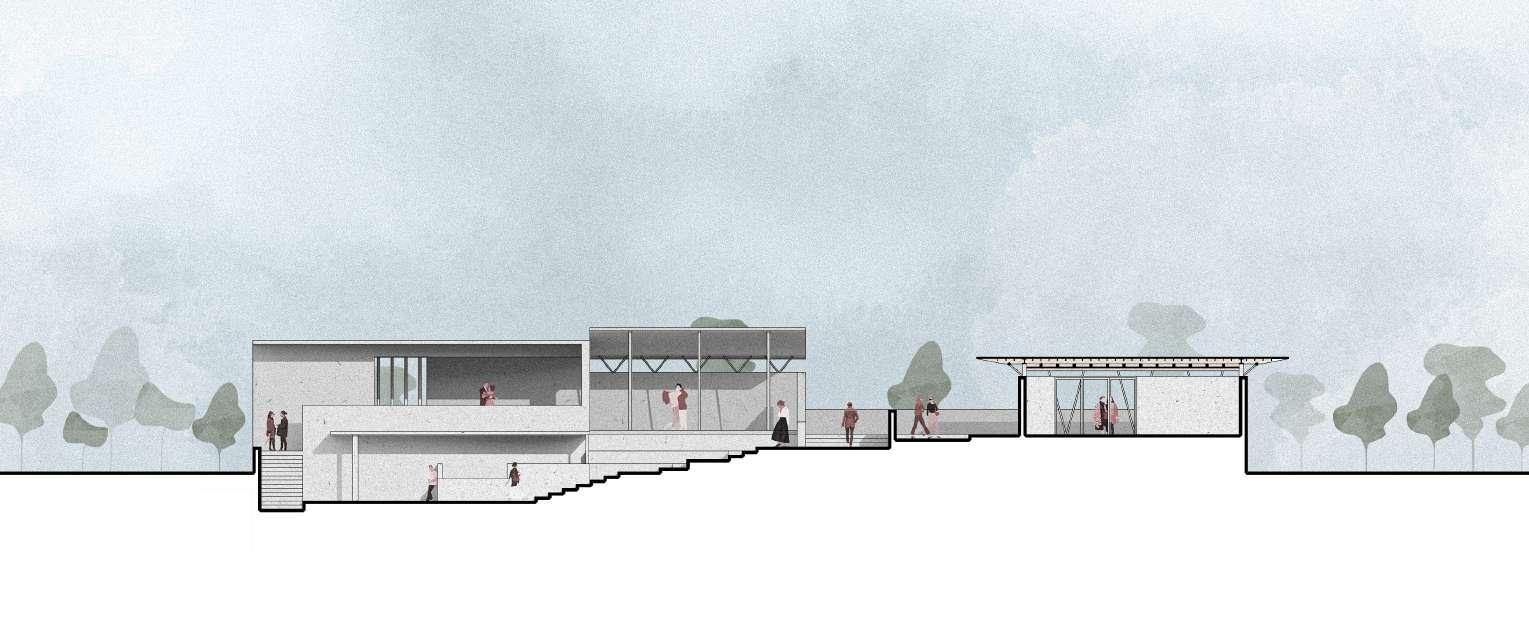
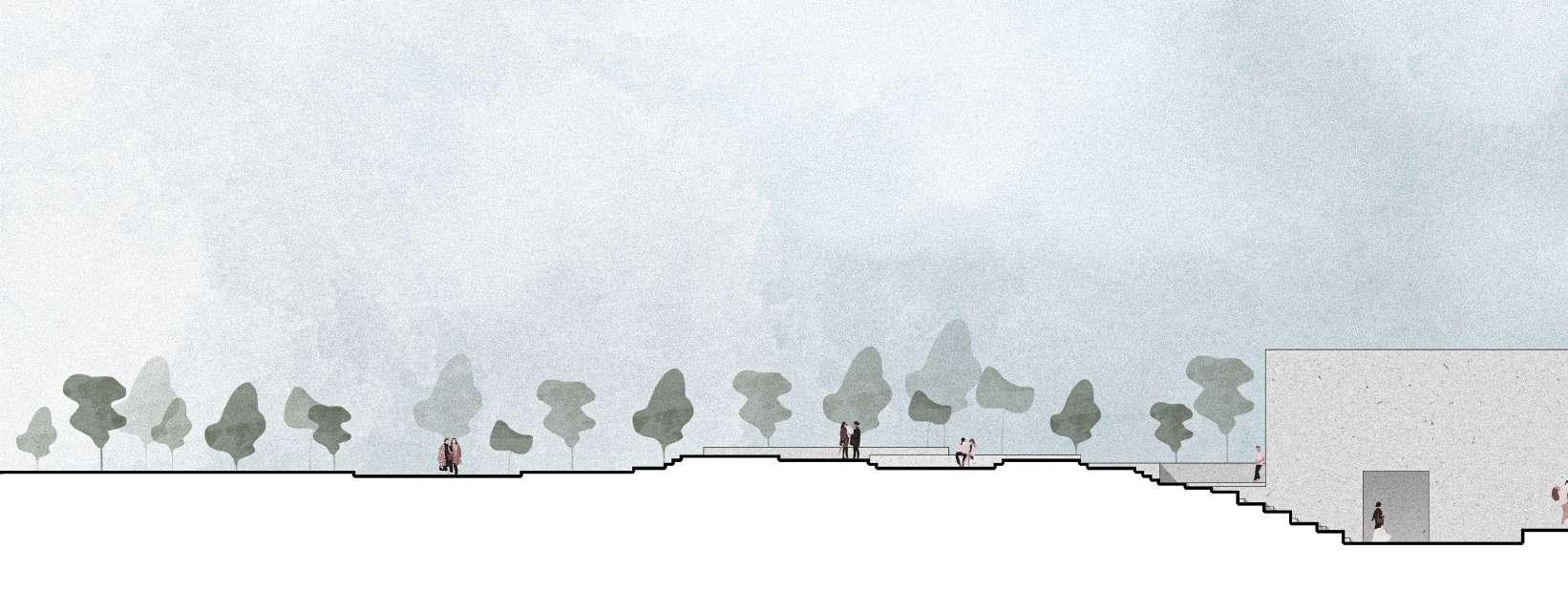
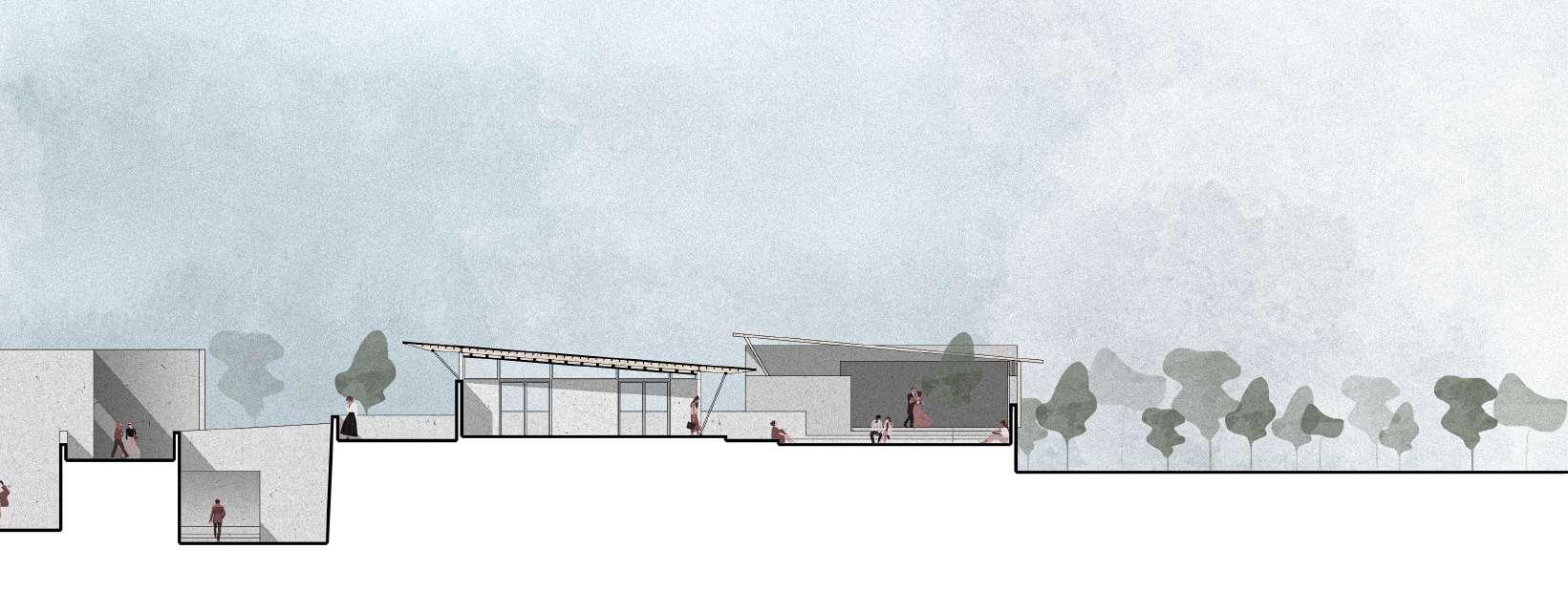


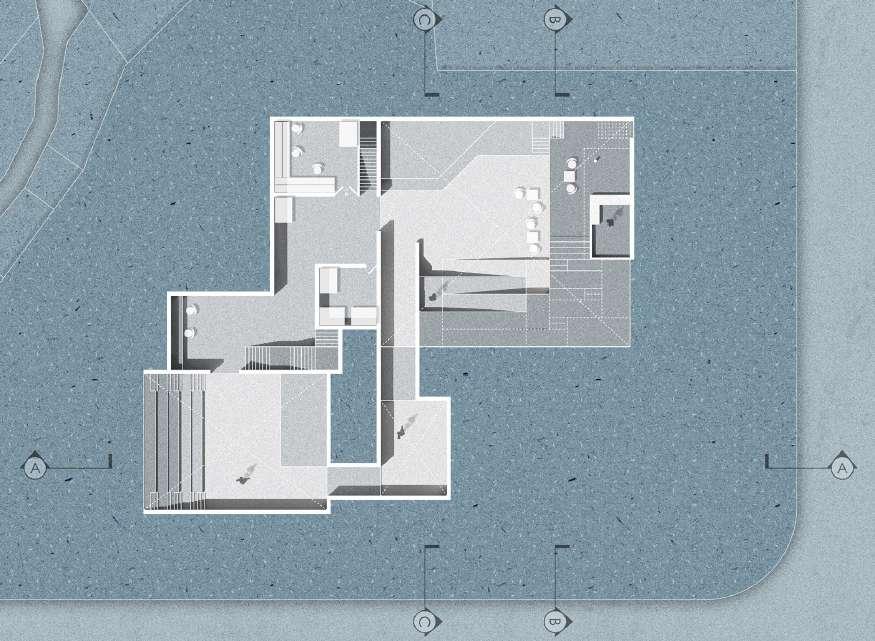
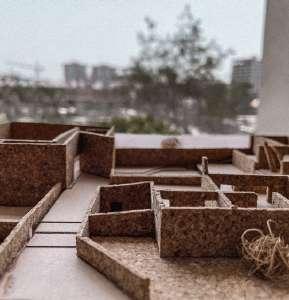
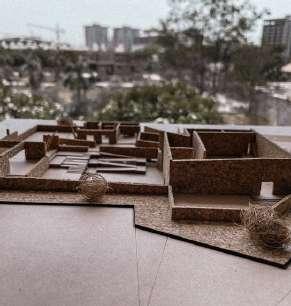
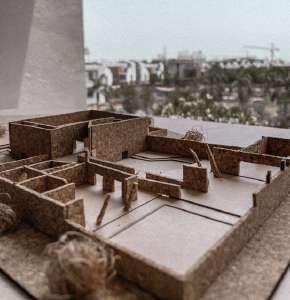
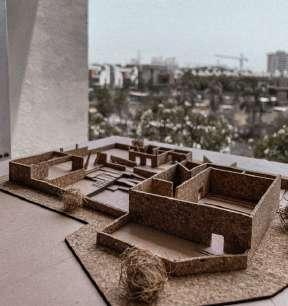
‘Navsankalpana’
Year: 2022
Term: 7th semester | 3rd Year | Competition
Type: Charles Correa Memorial Location: Kala Acadmey Garden, Goa
We came to know of the concepts used repetitively in correa’s works and we designed an illustration of our interpretation of these concepts in an abstract manner giving rise to the ‘Navsankalpana’ (The Nine Concepts).
‘The true importance and presence of something really is felt in its absence’. Hence, this memorial we have designed for charles correa, is to Make the visitors feel a sense of importance towards light and thus towards correa. This is our main ideology behind creating this sacred space. This structure equates ‘Correa as Light’ and tries to create a strong impact on the visitor through experiences of spaces and reminding him of correa and his works.
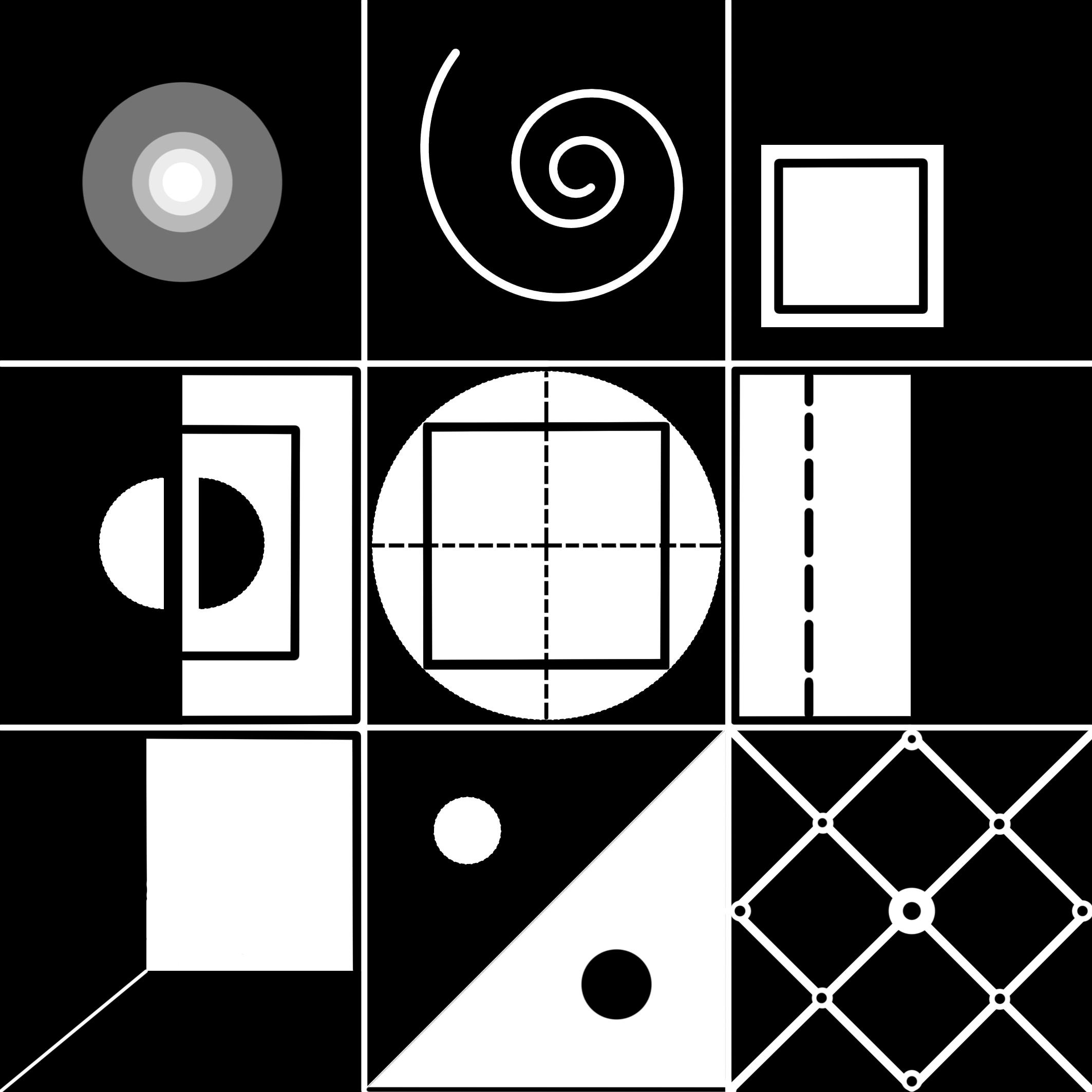
Light - charles correa believed that light and air are the two most important elements that a human needs in order to inhabit a space.
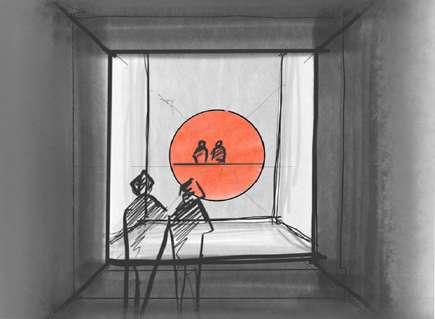
Journey - the memorial is built and imagined like a pathway taking the visitors through a series a different spaces. The journey along these spaces becomes of prime importance as this is the path of revelation
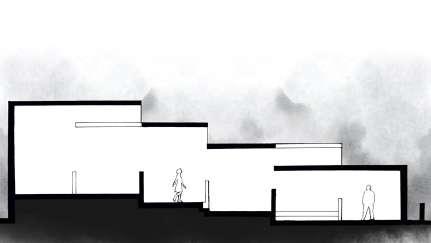
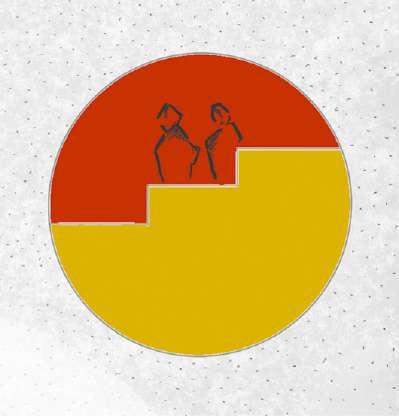

Frames - the memorial has a variety of scale and colour of openings but yet all are purely geometric and are purposefully made to ‘frame frames’.
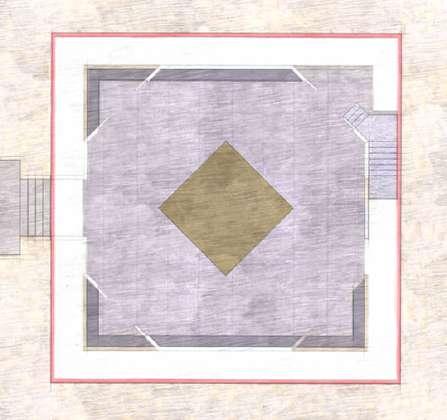
Contrast - there are a lot of variations throughout the bulit mass which create contrast and build interest among the spaces. There are different volumes, different in light quality, Visuals, and connetions to the surroundings.
Geometry - pure, primal shapes like square and circle have been used to plan the structure. It follows an axis which establises a diagonal connect with the kala academy courtyard square it is symmetric about this axis. These shapes have been used to create a reverent sacred space to have maximum impact on visitor.
Deception - there are various factors where we have created a feeling of deception or illusion in the visitors. Above ground this memorial occupies a very minimal height and volume but under the ground it becomes almost a Monumental space.
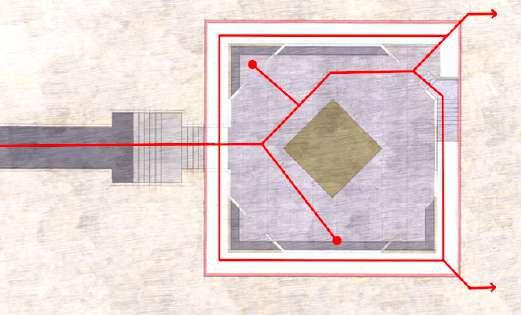
Positive Negative - built like a mass structure, this memorial can be divided into positive and negative as that of the solids and the voids which are carved out of these solids.
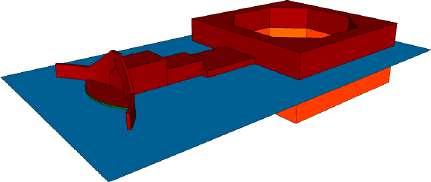
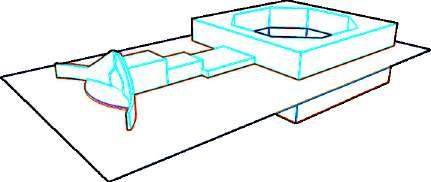
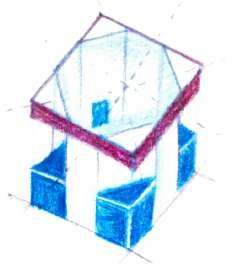
Connect - a major planning objective is to Develop a strong sense of Connect with the kala academy and the riverfront. To achieve connect with the kala academy the part which faces it has been made in a small stage with a backdrop which can also be used as a sitting or gathering. Also the axis of the memorial coincides diagonally with the main plaza square of kala academy.
Volume - the play of volume creates a strong impact on the visitor because the changing overhead heights makes him feel differently. The open to sky court infuses a feeling of being small and minimal while the rooms adjacent to the court make them contemplate on these thoughts.
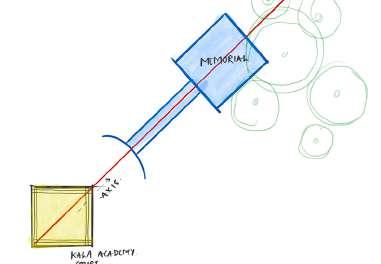
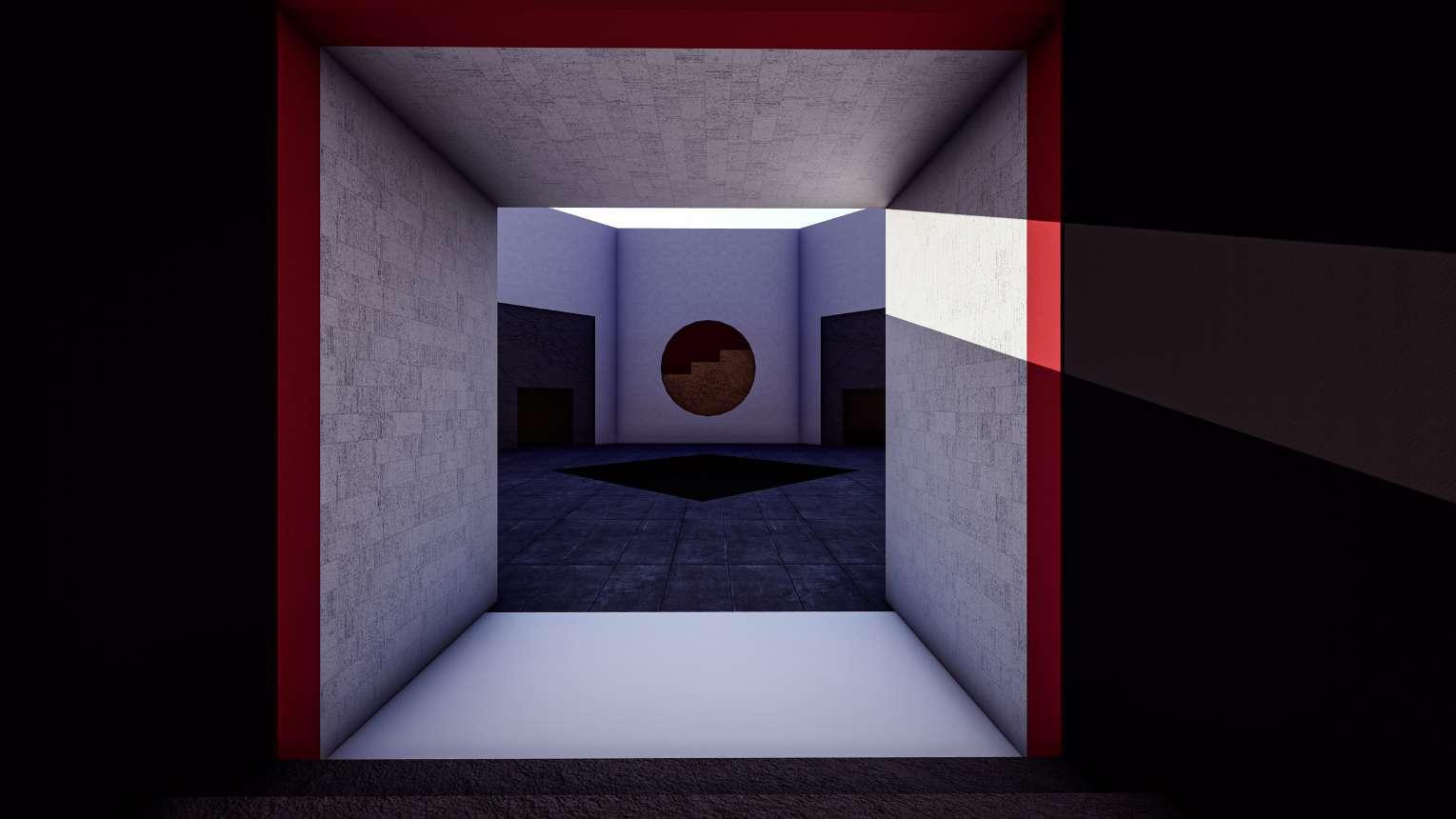
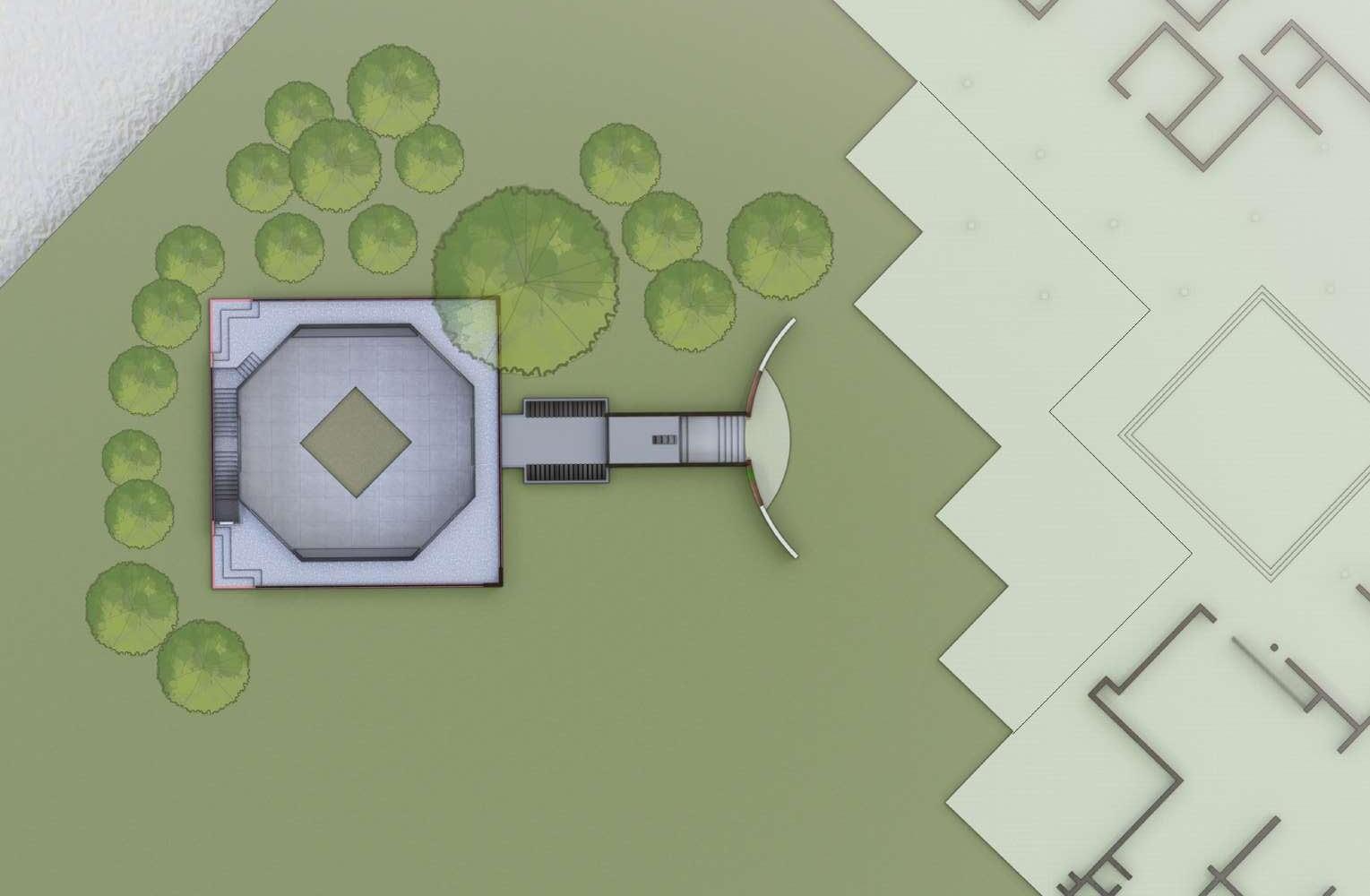


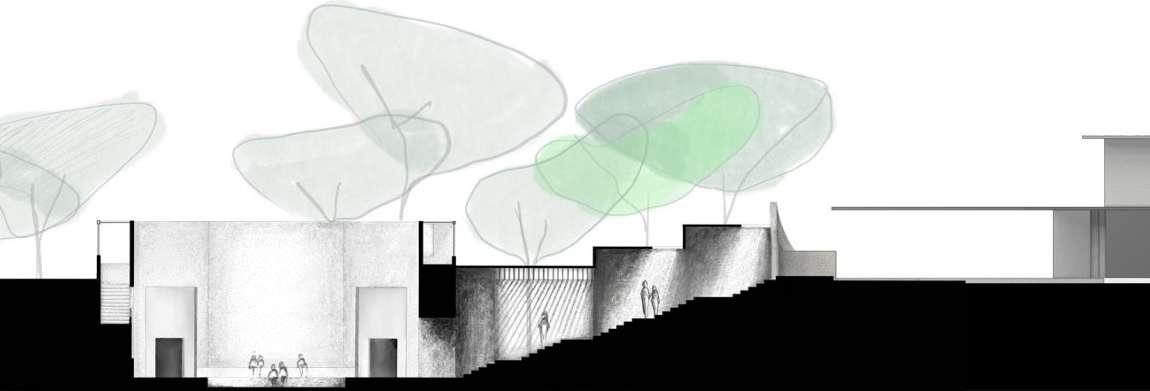
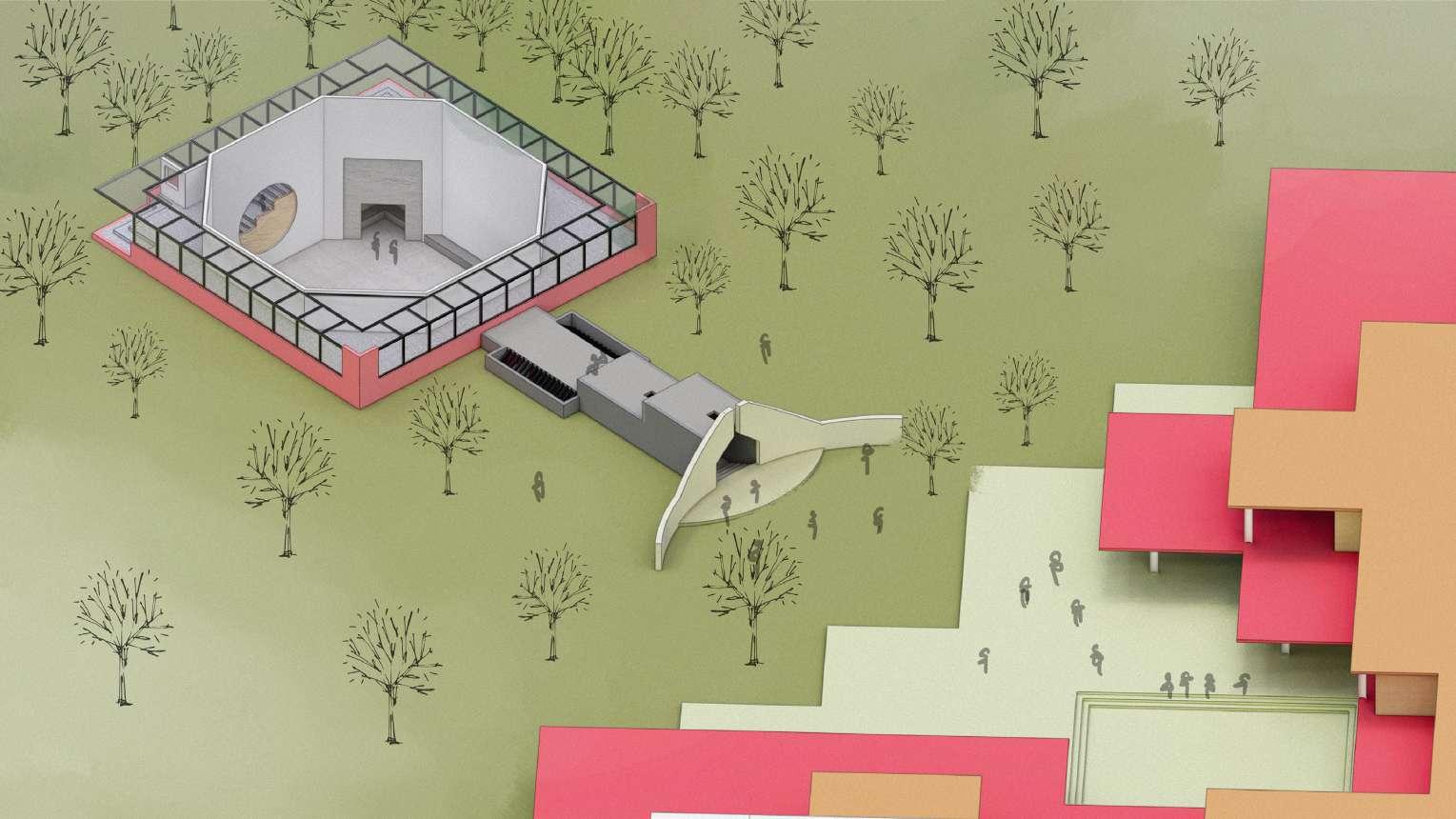
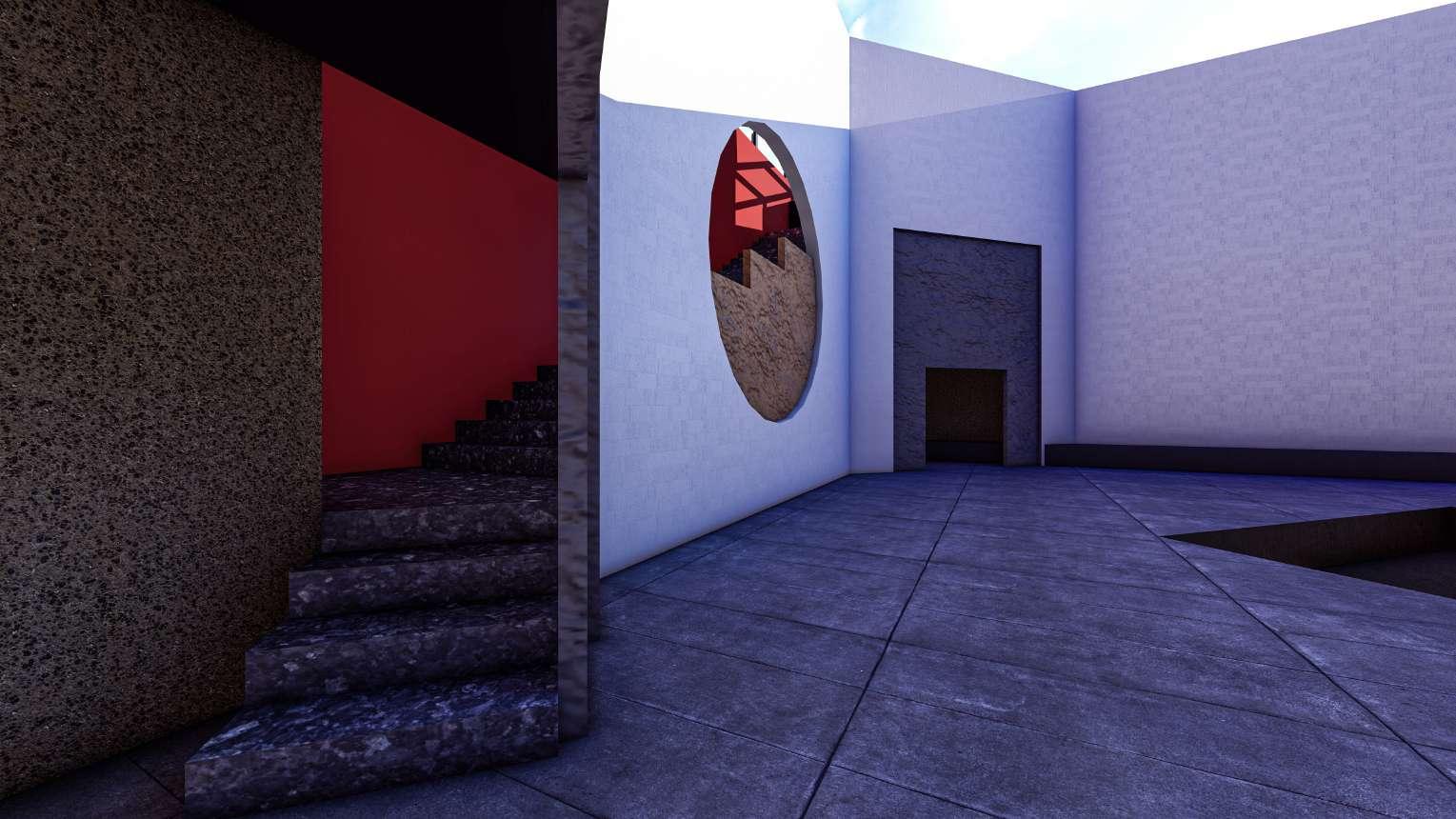
Massing of Voids
Year: 2021
Term: 5th semester | 3rd Year | Academic
Type: Housing Design
Location: Vadodara, Gujarat
The site is surrounded by lush green areas. Main idea is to carry forward the forest and creating similar large void spaces through staggering which used as a garden terracess which mostly looks into green areas.
There are two Duplex units which are repeating and staggering creates large Voids. Internal roads are at periphery to take most advantage of central space without any disturbance of vehicles. Inspiring from the tree the pathways are given an organic form. To achive passive solar shading box, green plants to maintain low temperature and louvers are created.
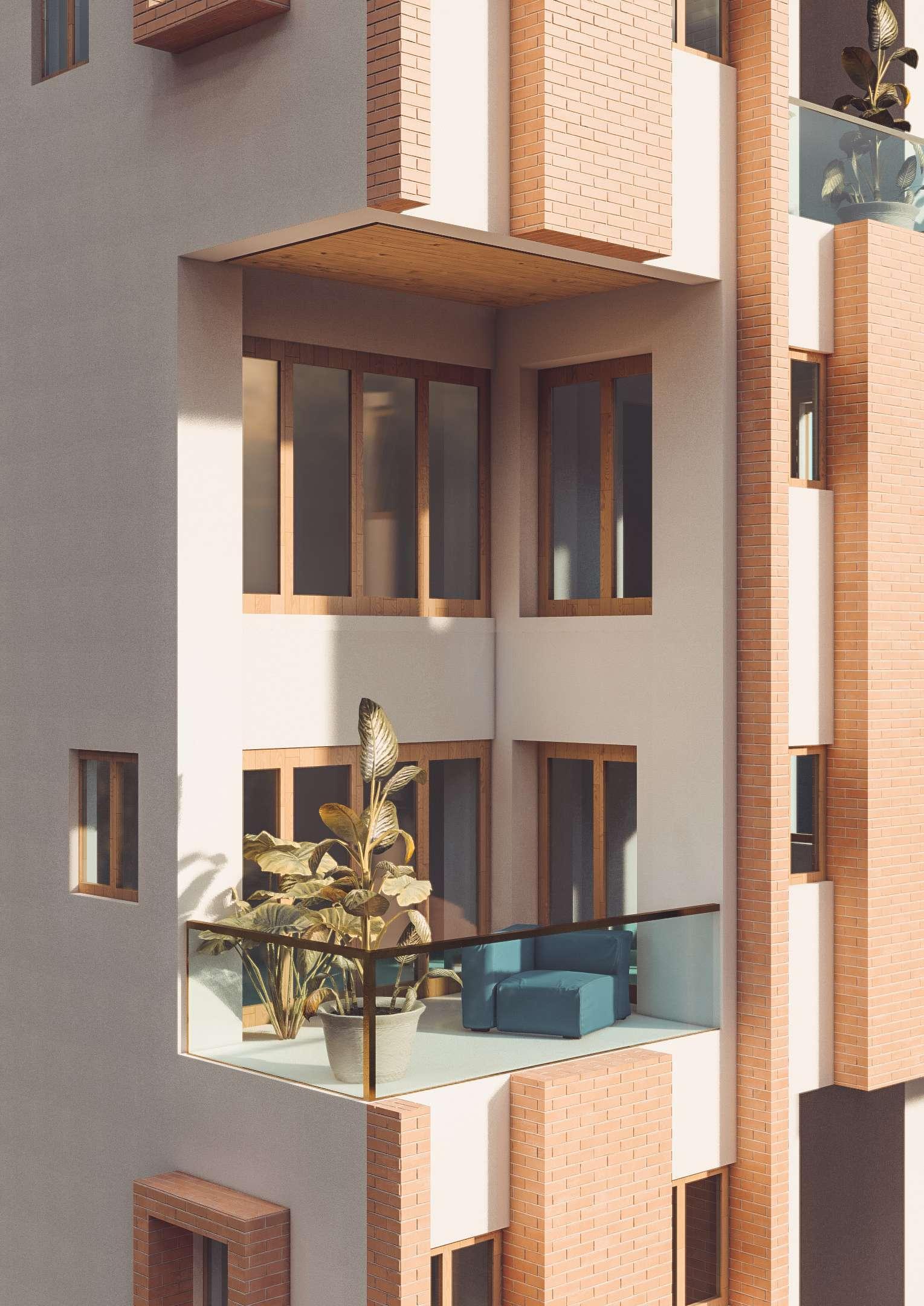
Massing of Voids
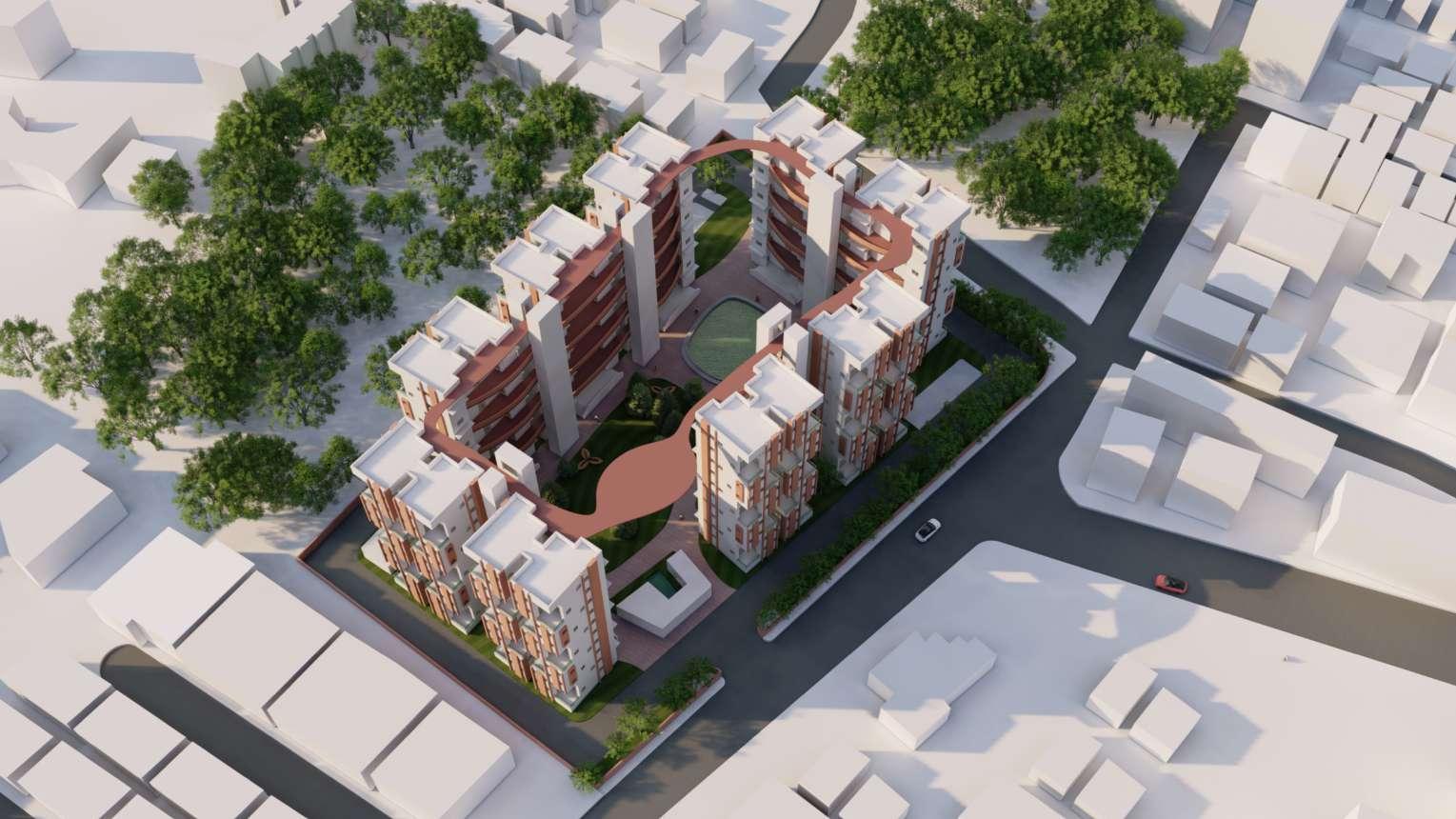
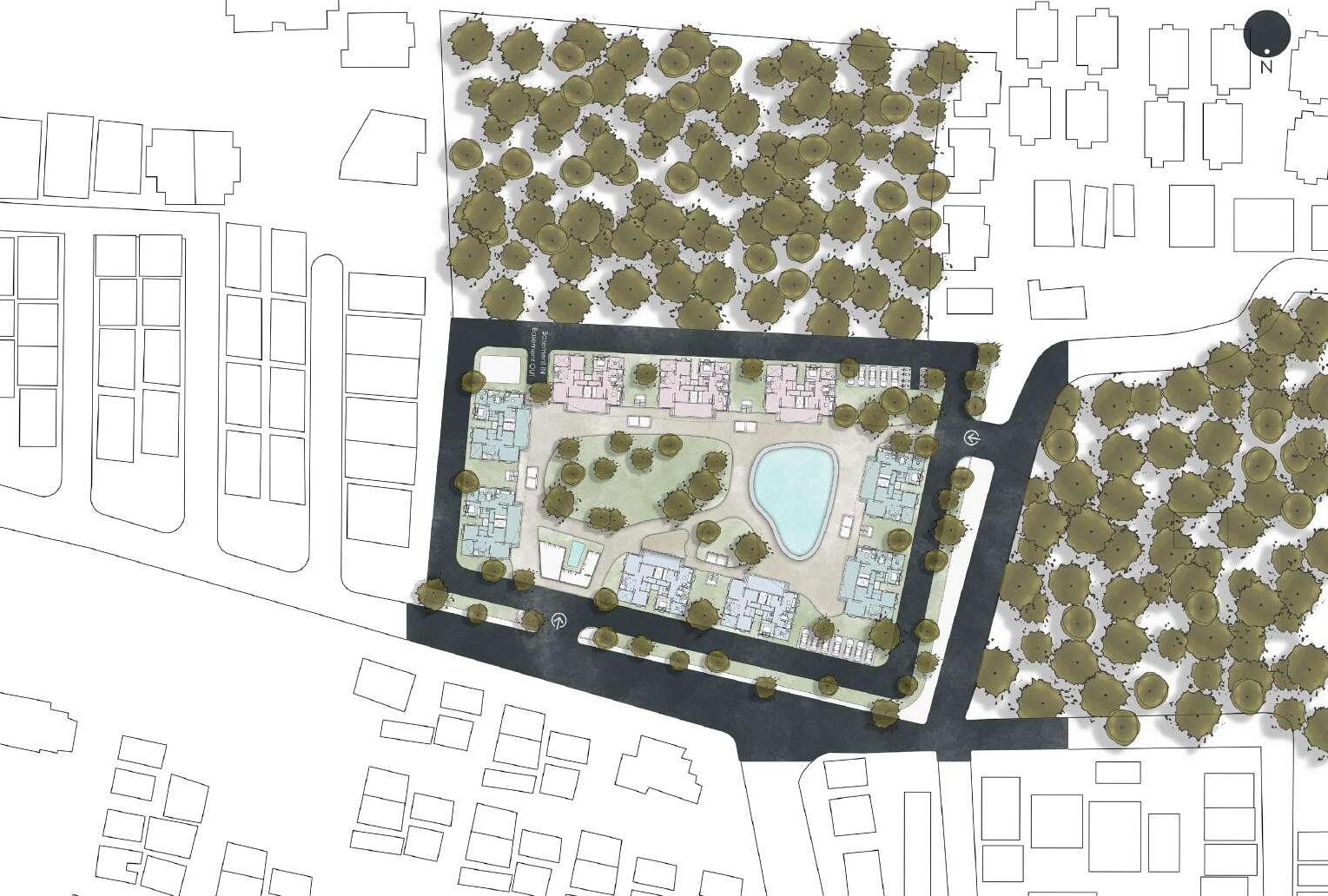
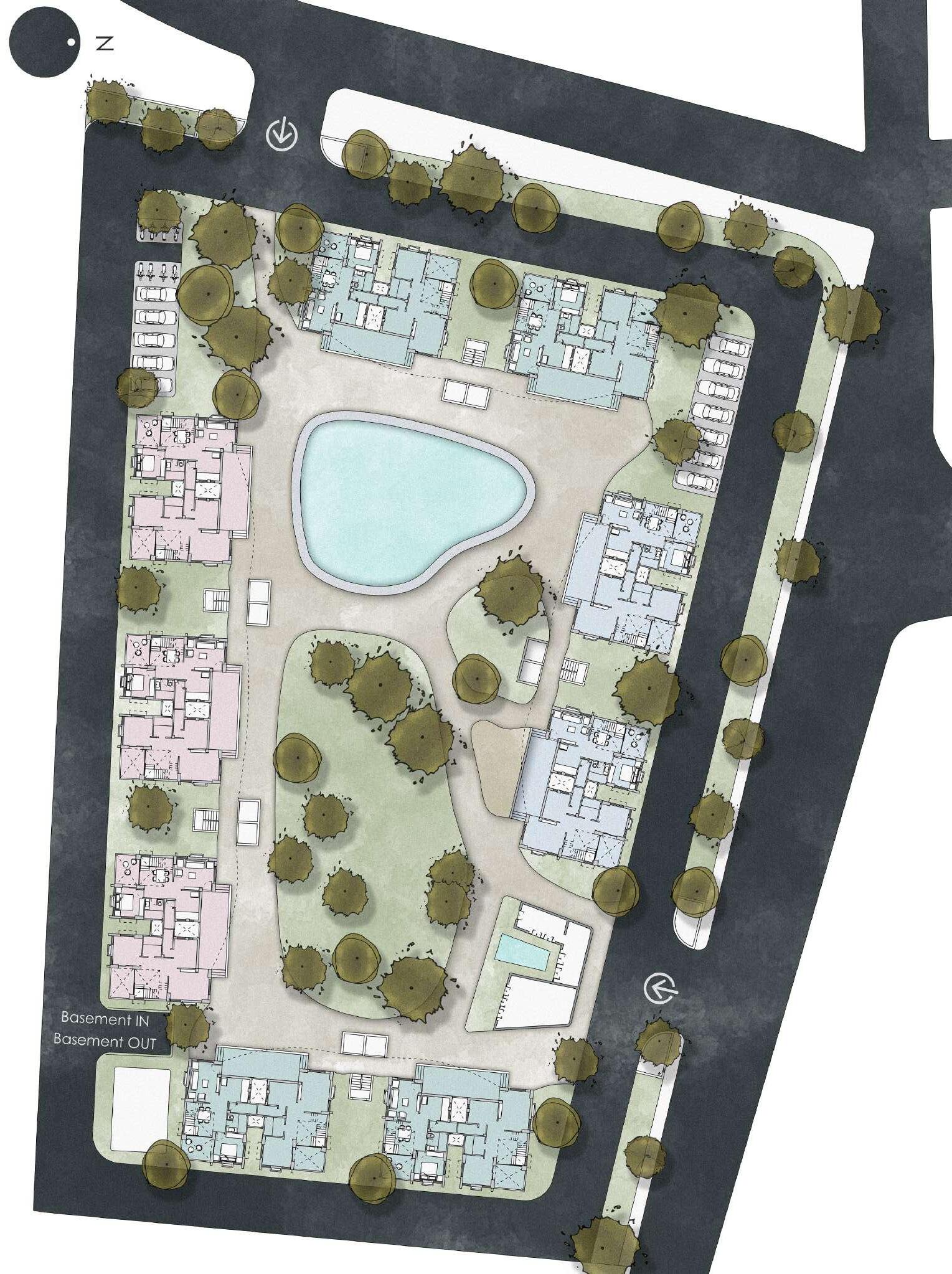
Massing of Voids
Basement Plan
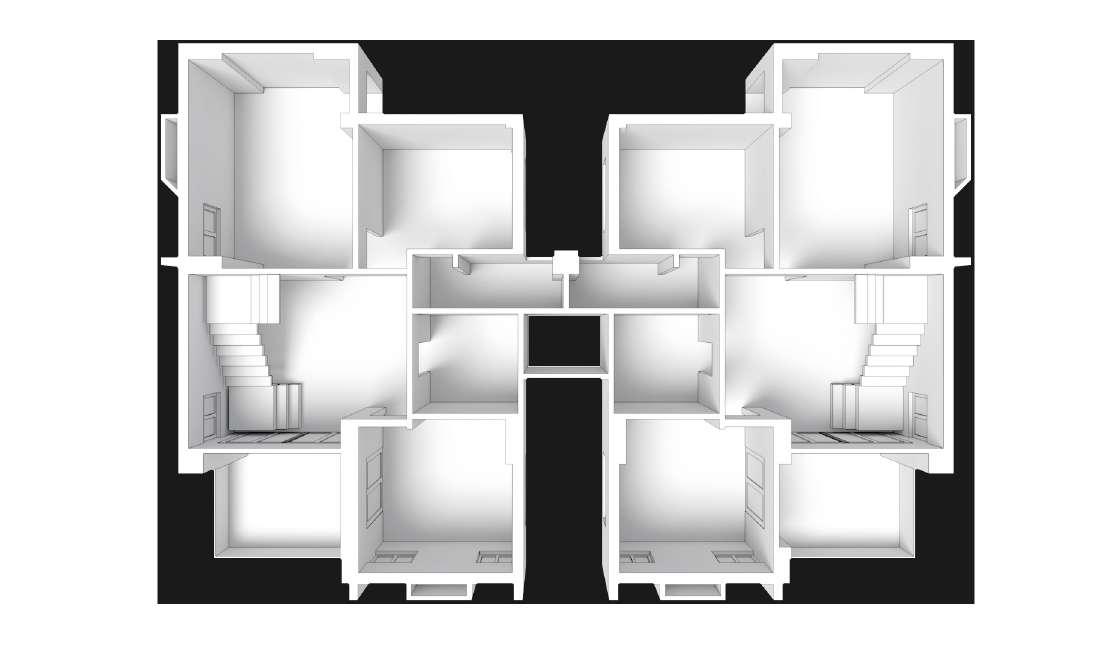
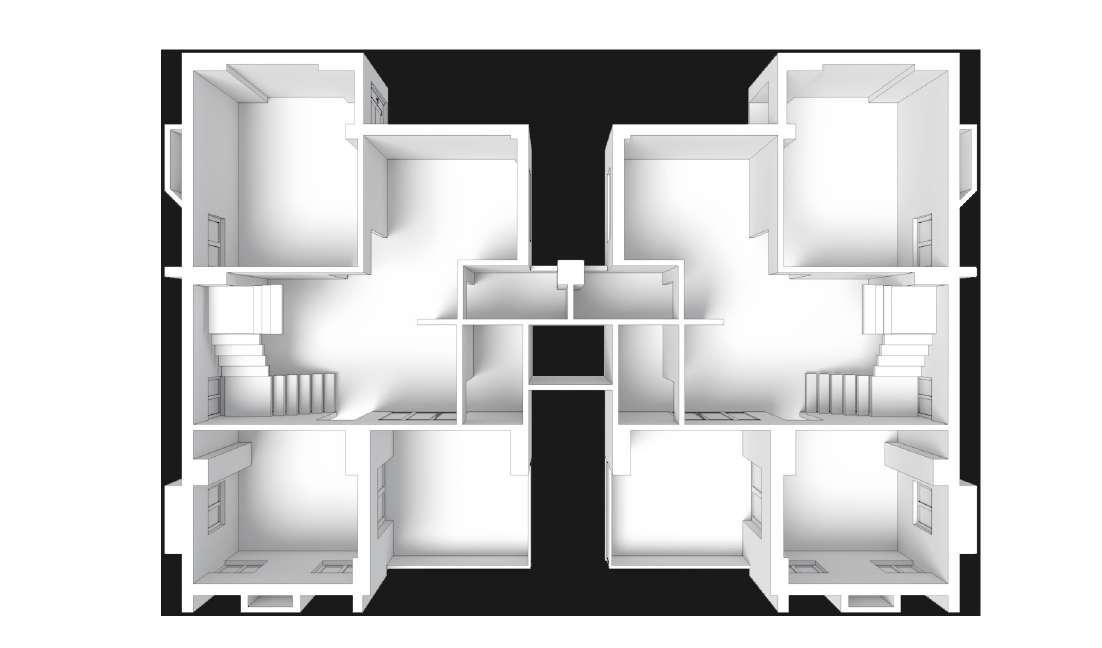
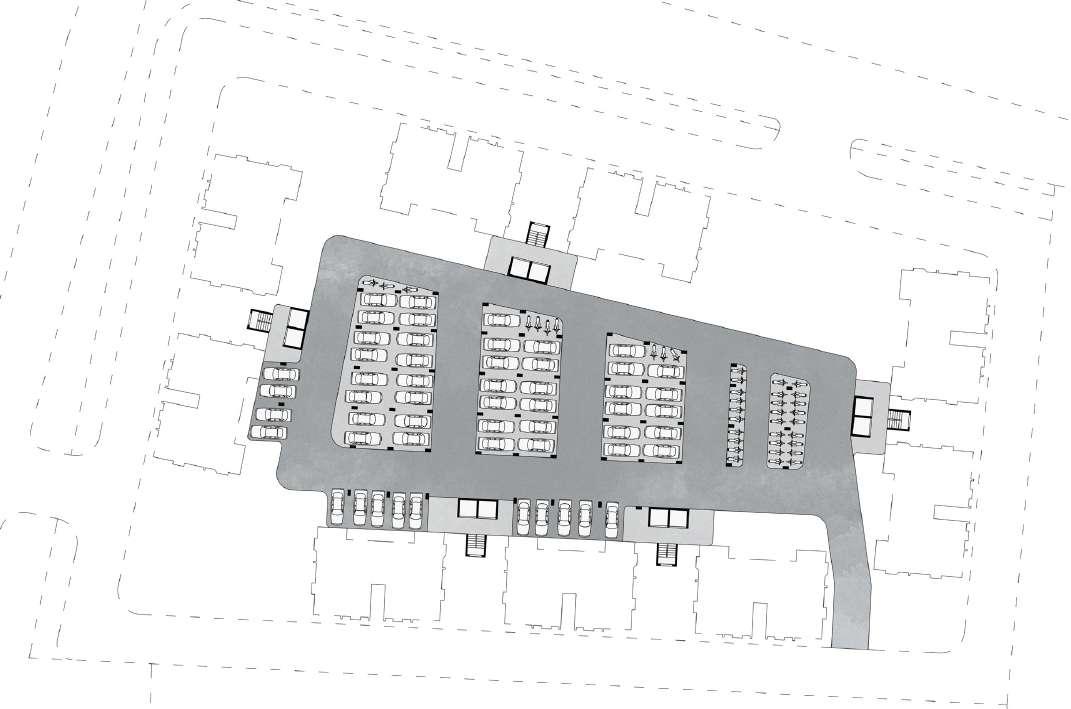
Structure


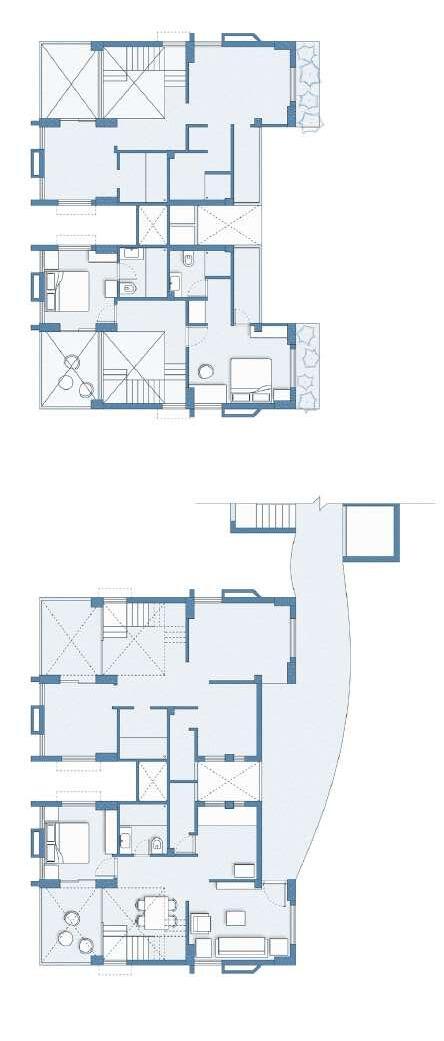
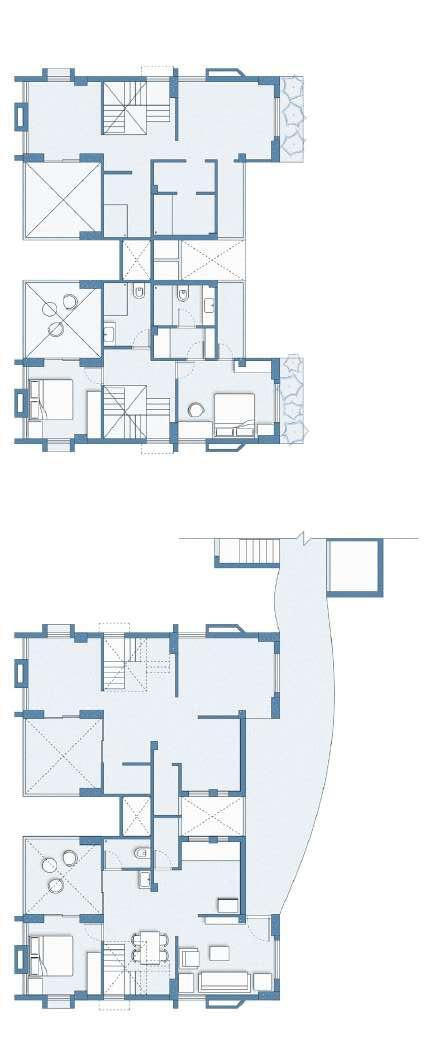
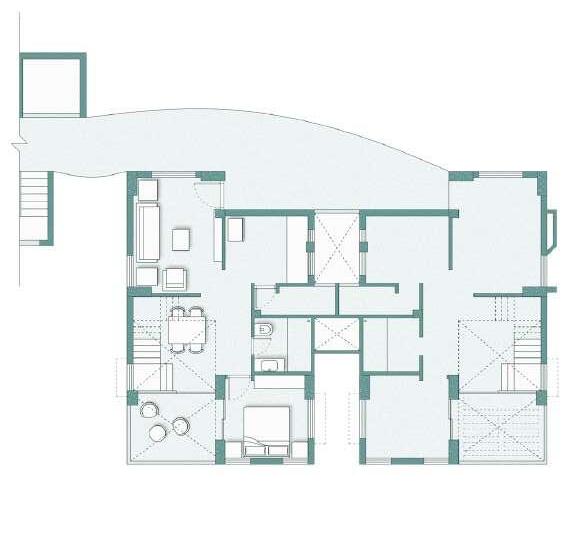
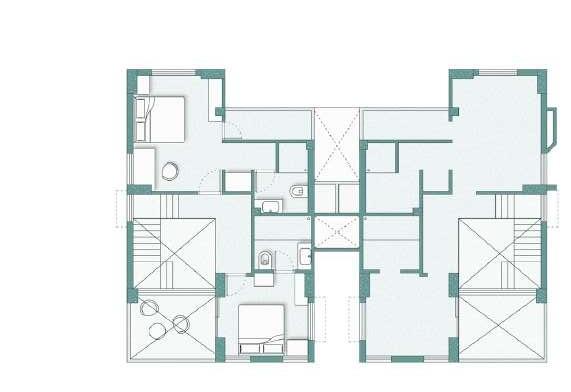
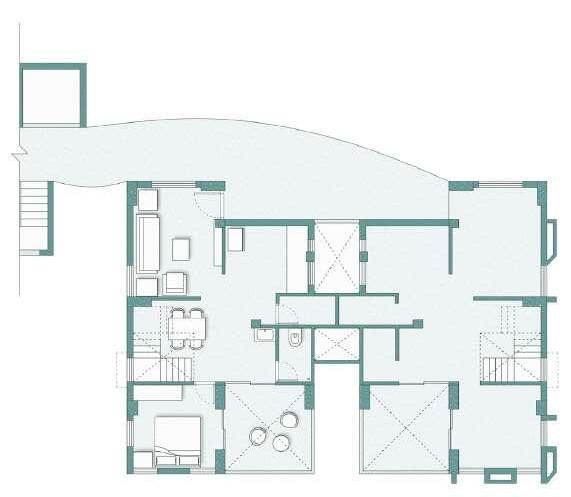
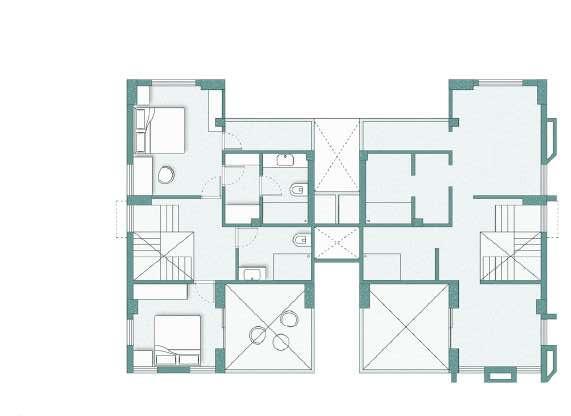
Massing of Voids
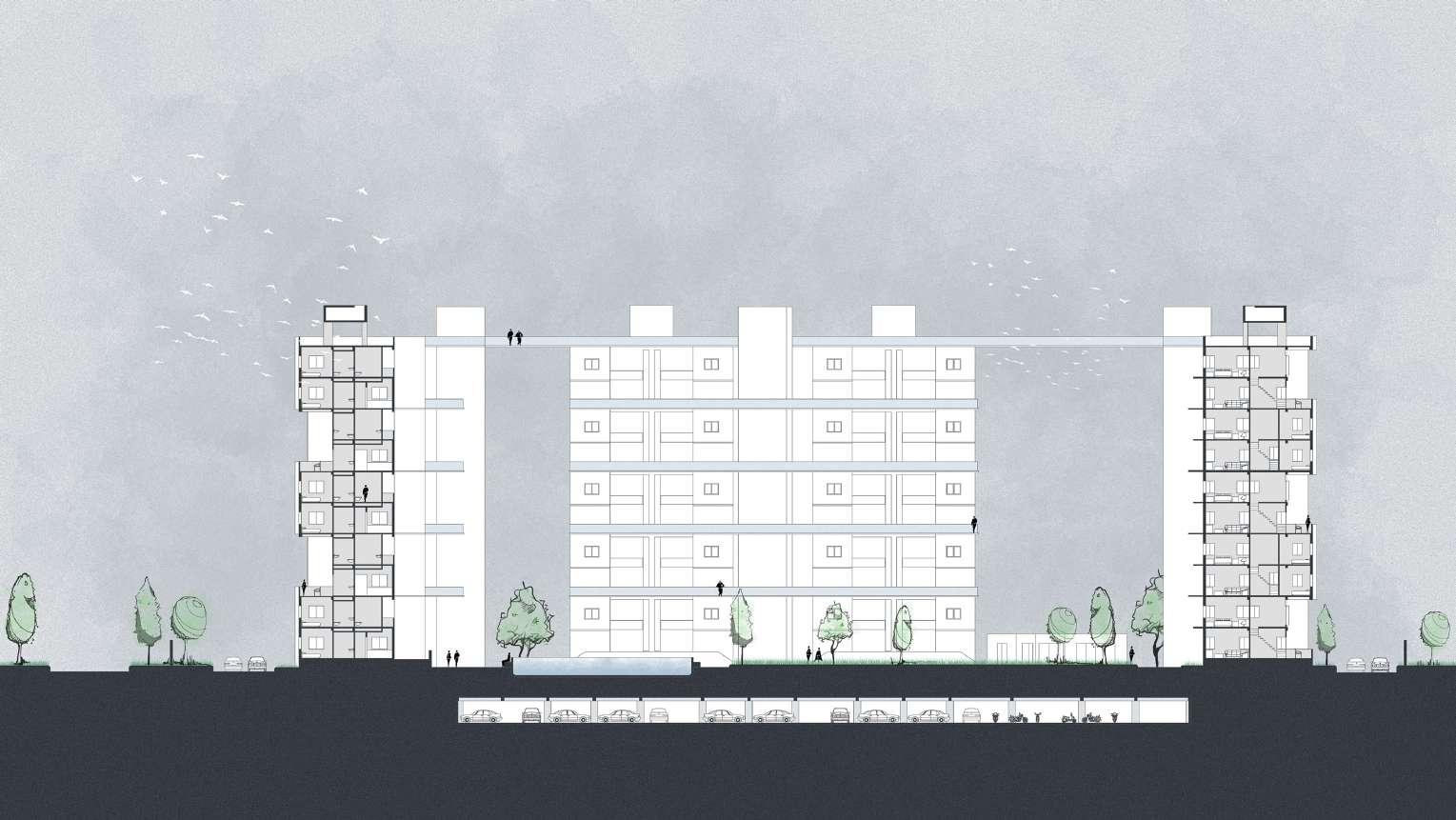
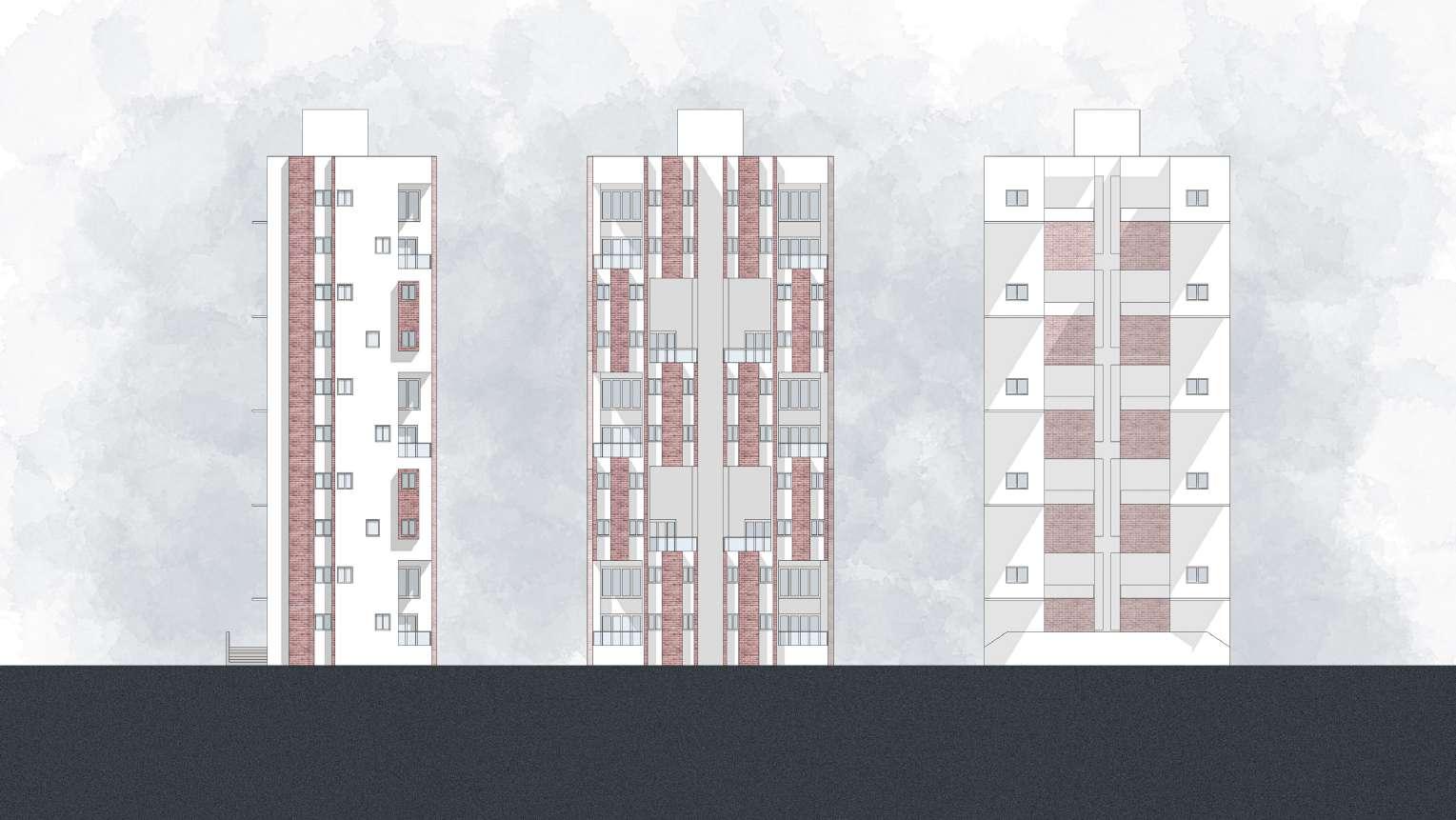
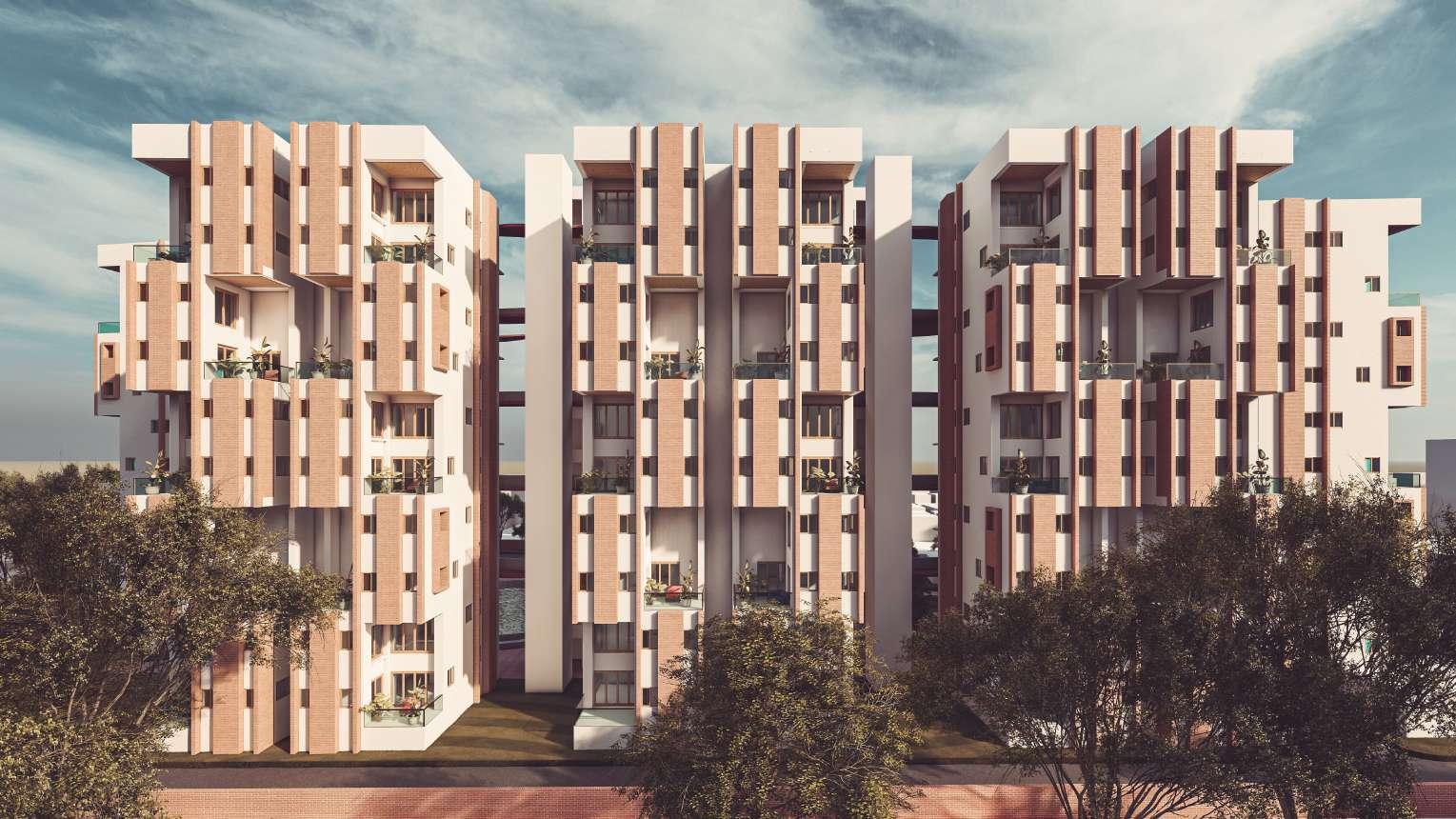
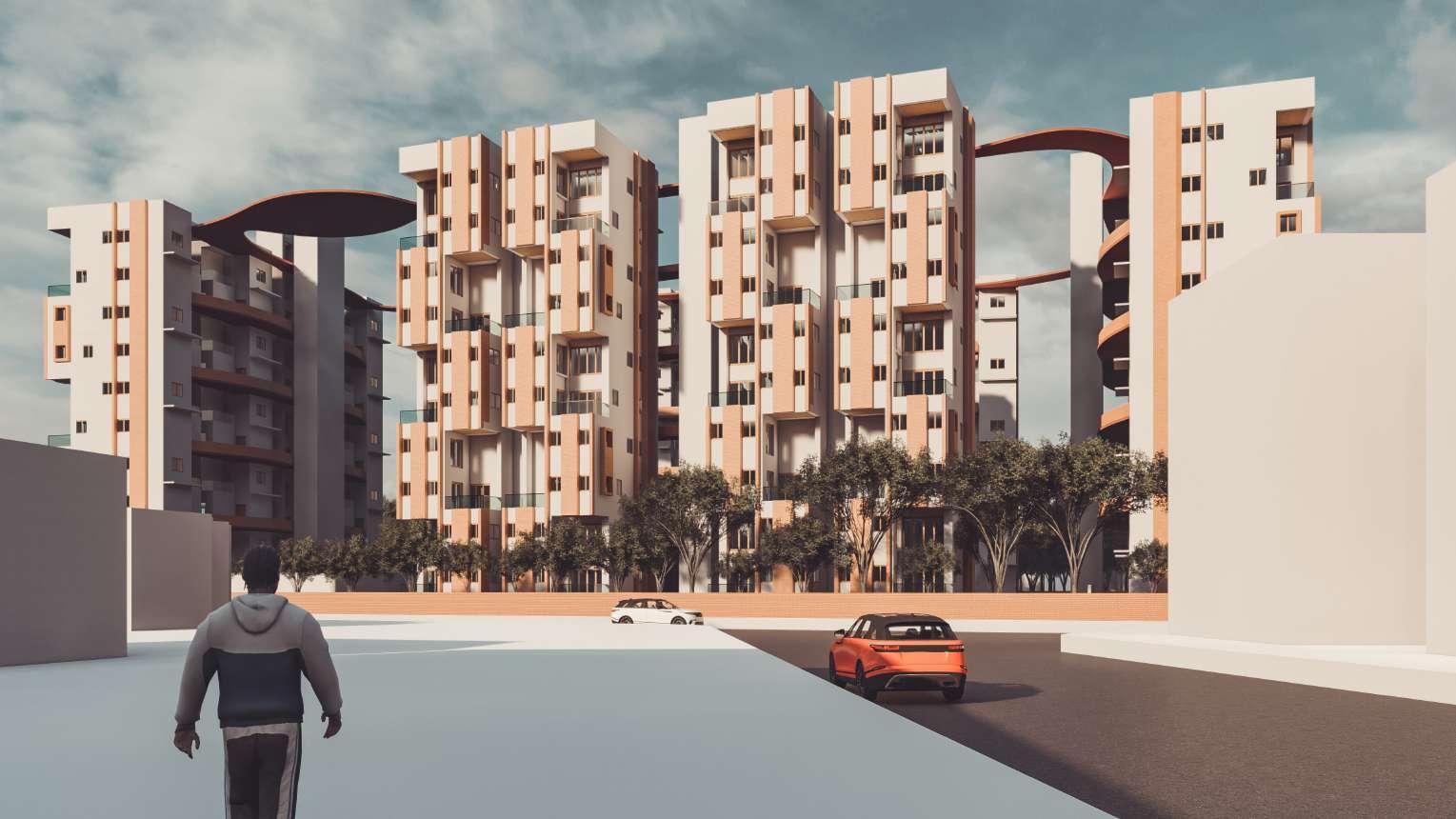
A Misty Forest
Year: 2021
Term: 4th semester | 2nd Year | Academic
Type: Air Pollution Monitoring Centre
Location: Polo Forest, Gujarat
The studio will comprise of three identical design problem that are located in three contrasting landscape setting in and around urban areas. A program for Air Pollution Research Centre will become the vehicle to explore the design problem. The design probem are set in three different landscape conditions Hilly and Rocky Terrain, Sea Coast and Forest.
Main idea was to recreate forest and the light. Merging the building the forest and leaving the forest as it is. Here, I shrink the building inside and created voids and courtyards. Also it has well balance between open, semi-open and closed spaces.
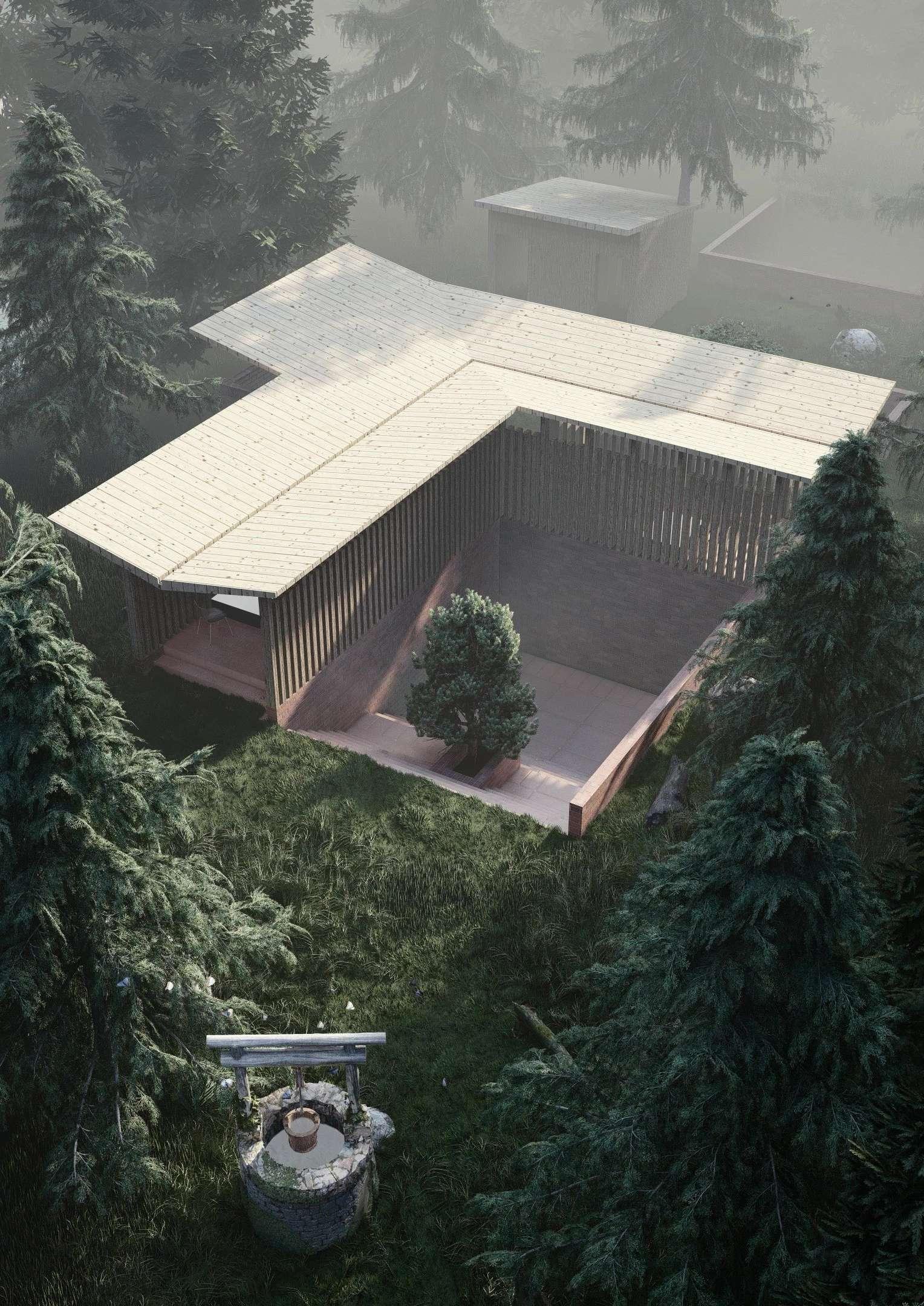
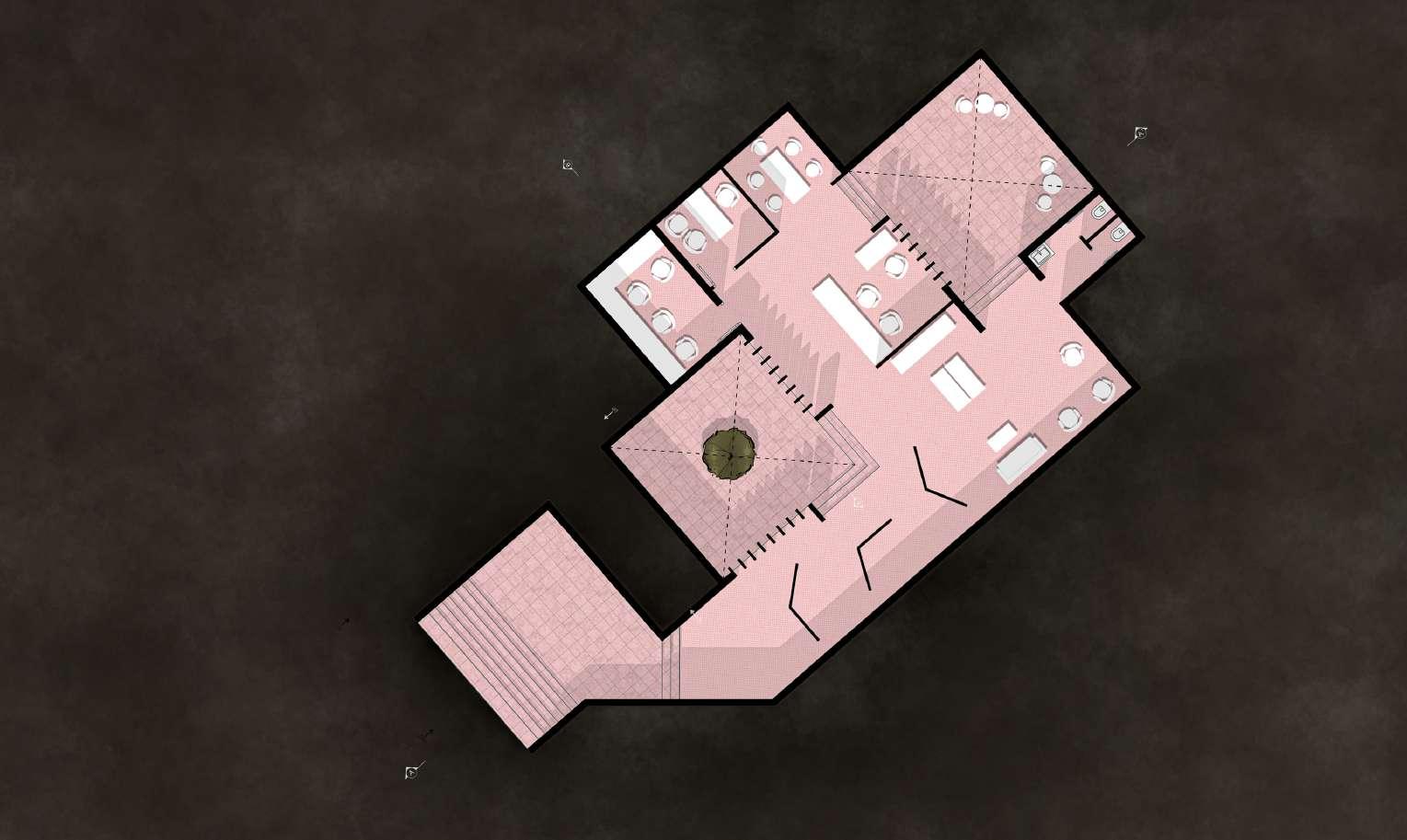
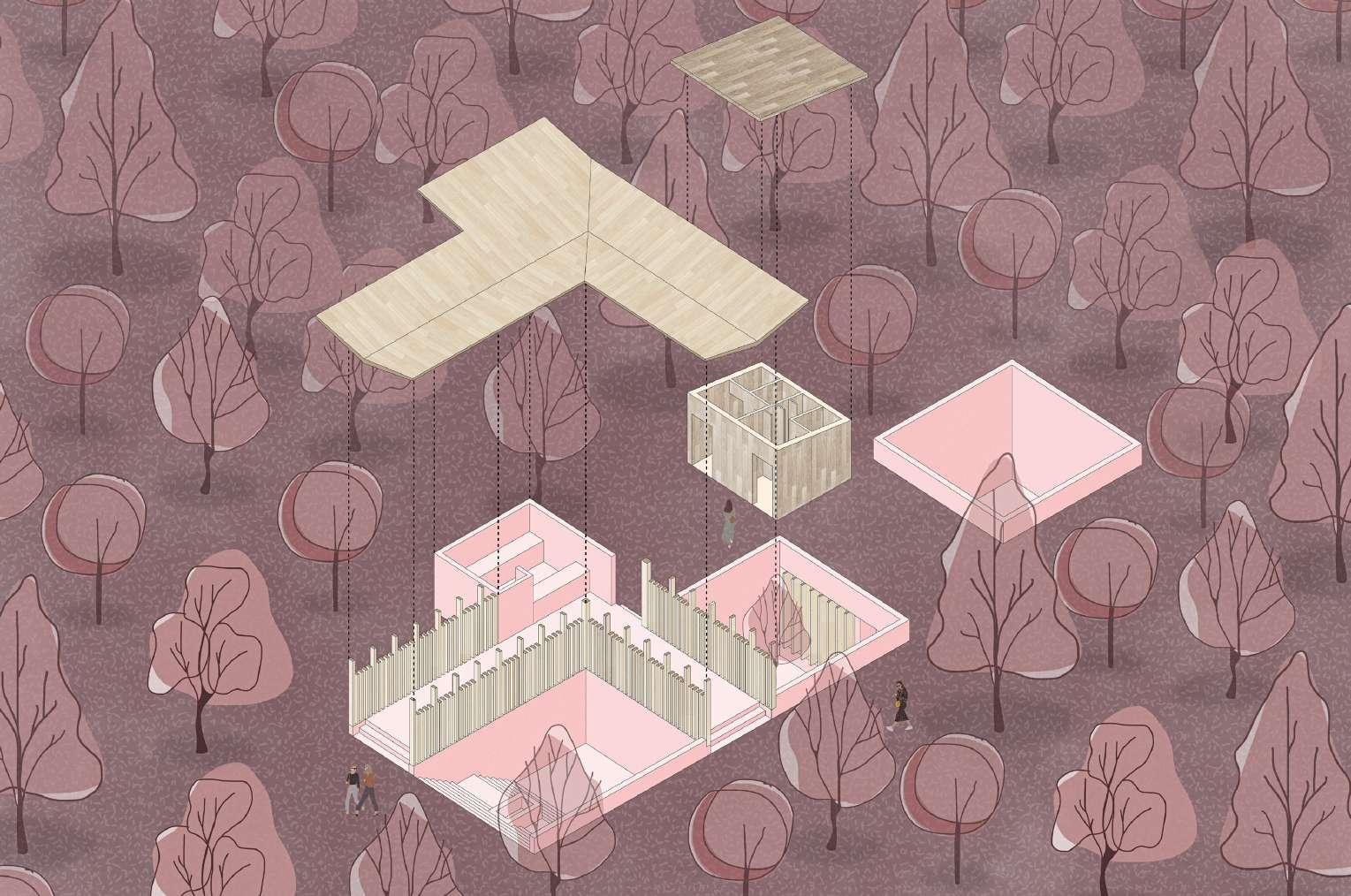
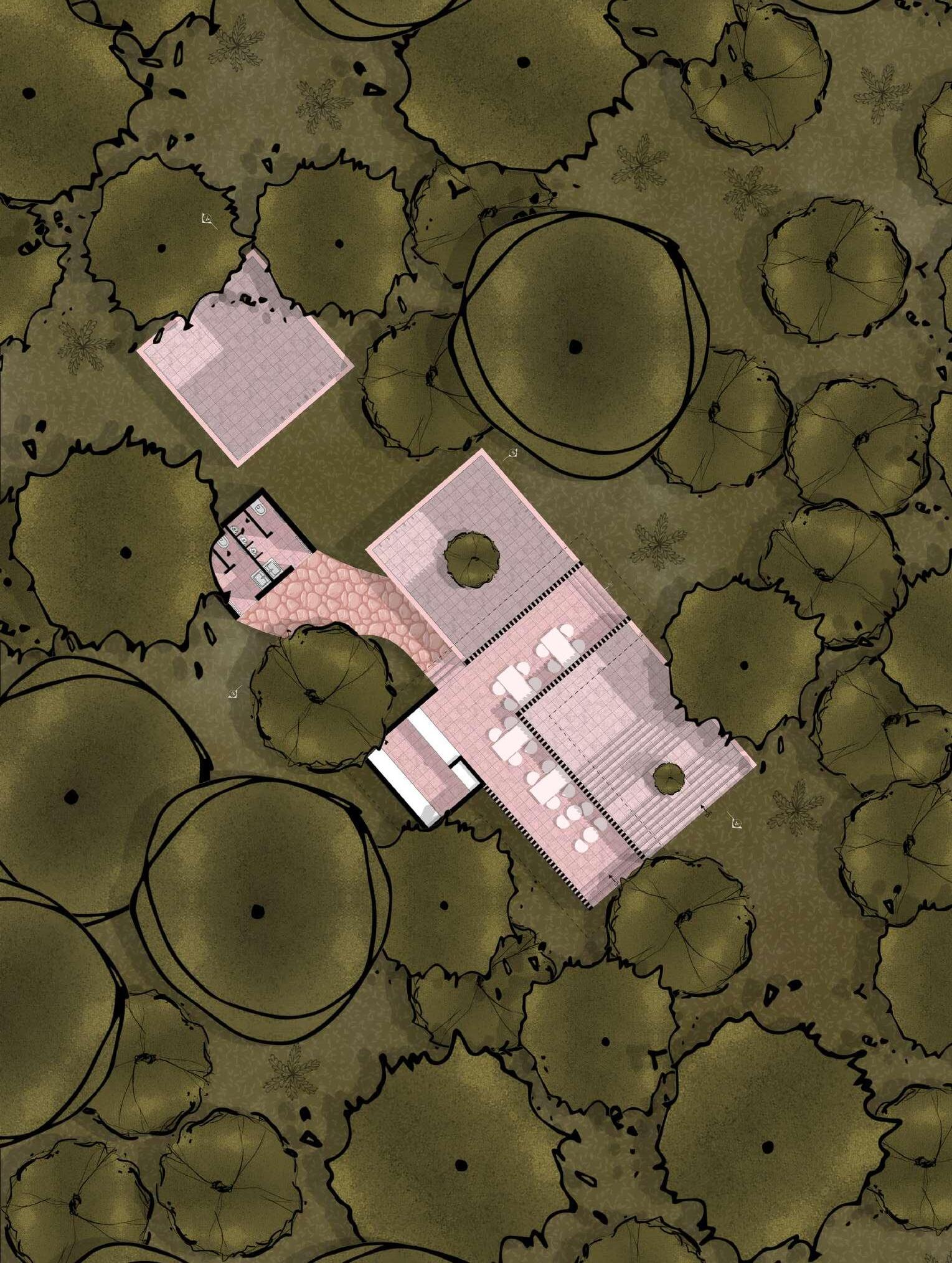

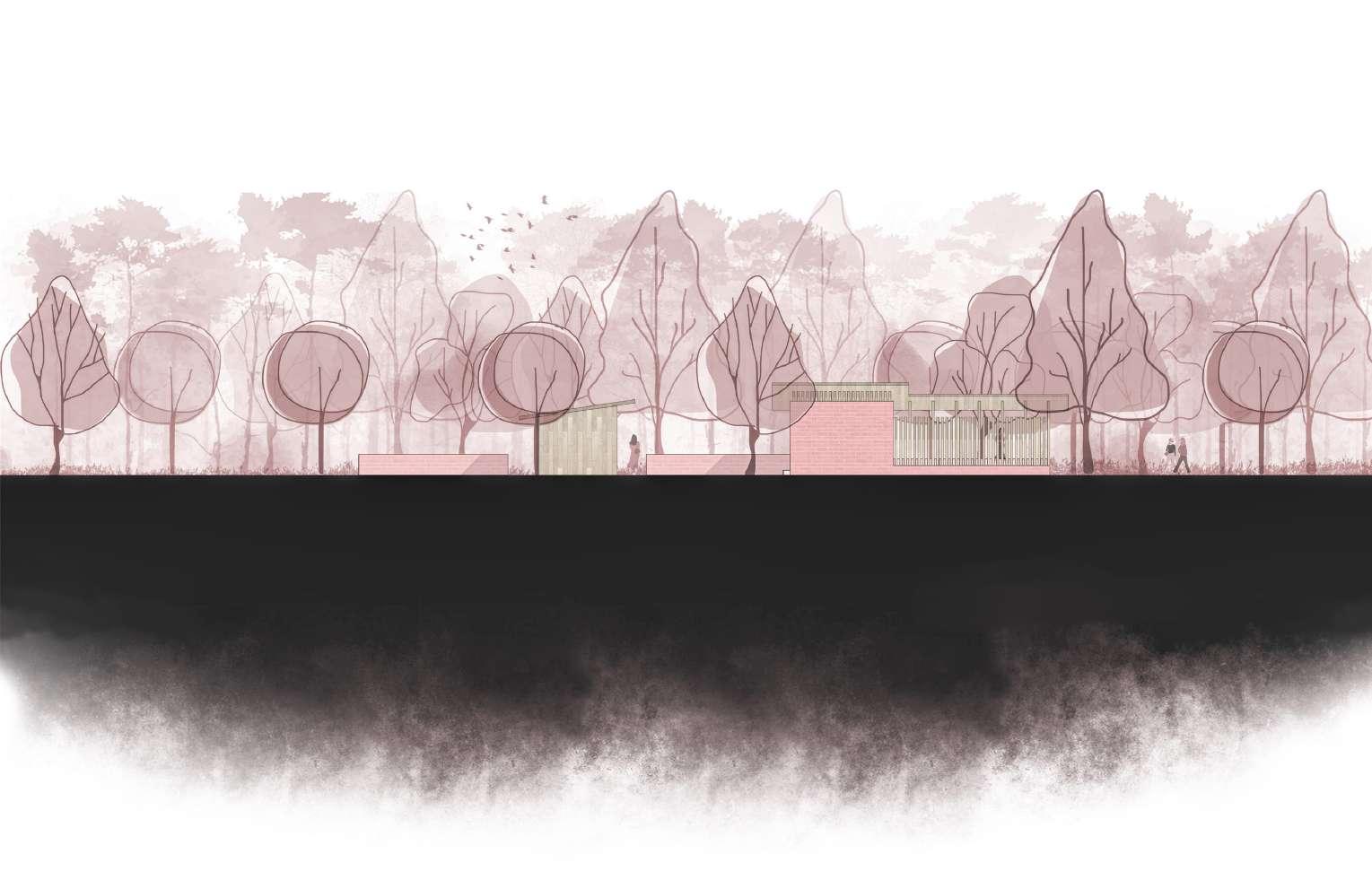
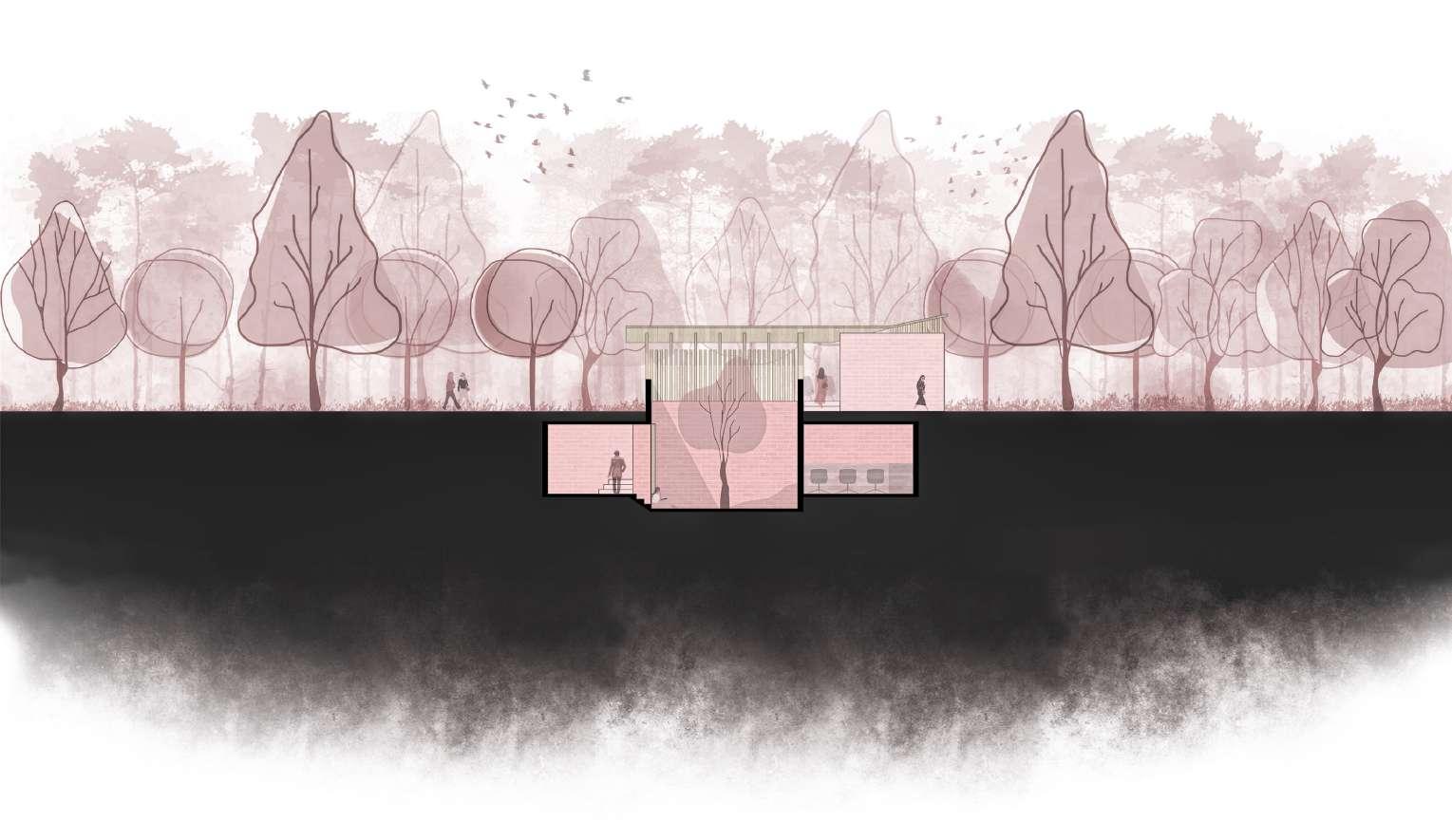
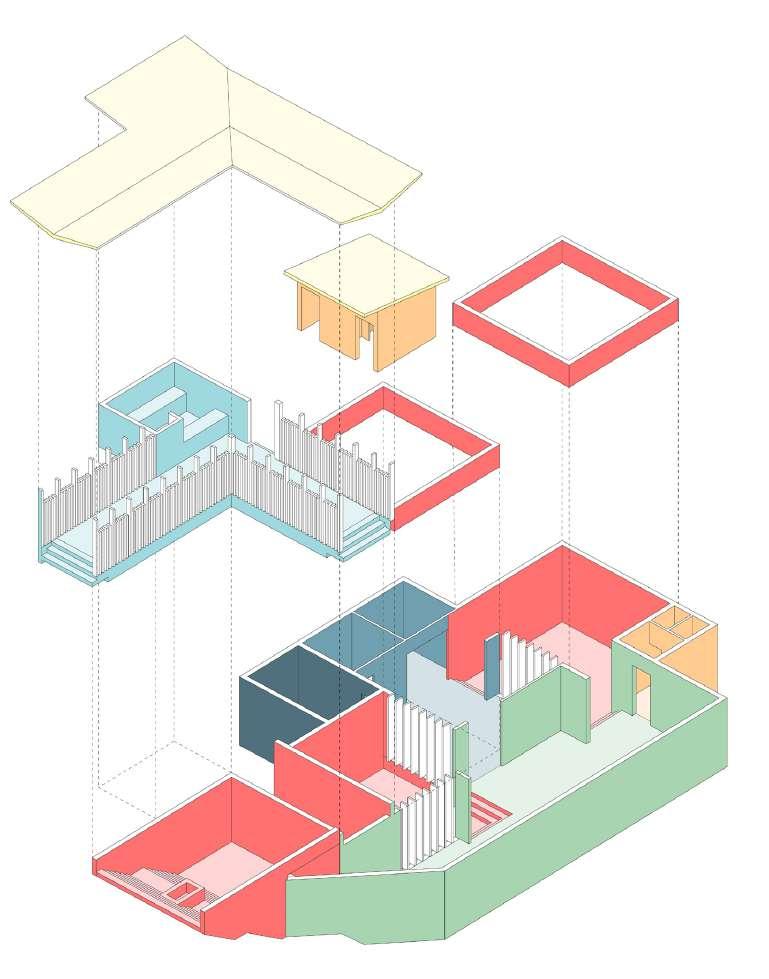

Year: 2021
Term: 4th semester | 2nd Year | Academic
Type: Air Pollution Monitoring Centre
Location: Diu, Gujarat
The studio will comprise of three identical design problem that are located in three contrasting landscape setting in and around urban areas. A program for Air Pollution Research Centre will become the vehicle to explore the design problem. The design probem are set in three different landscape conditions Hilly and Rocky Terrain, Sea Coast and Forest.
Main idea is to create multiple courtyards with different partial experinces. Also there is a long deck to experince the sea and horizon. The cafe deck is streached to the beach so that more people can accessible that easiy. Also different sorts of fenestration are used.
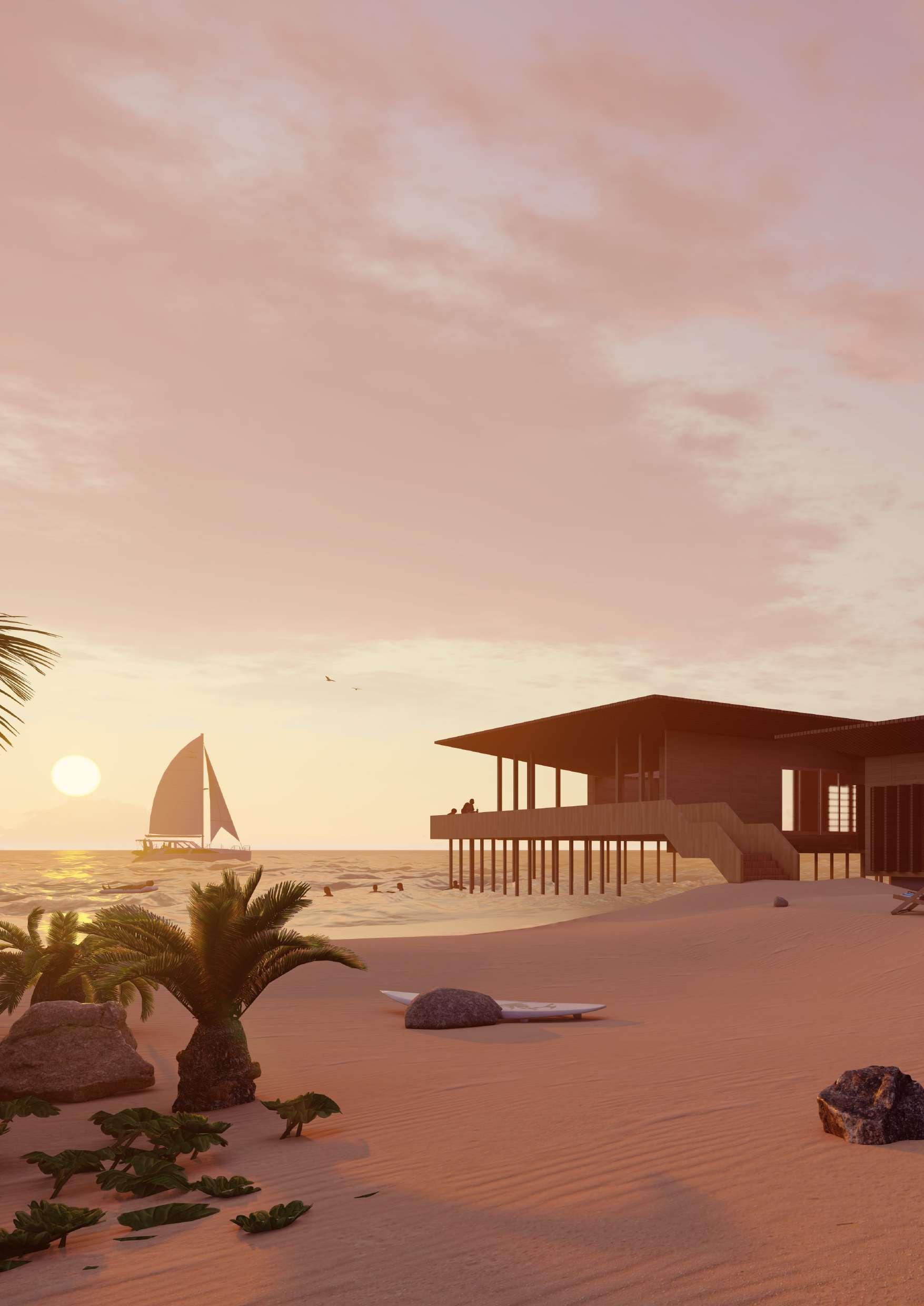
Administration

Library & Exhibition Area Laboratory Cafe Services

Director’s Cabin

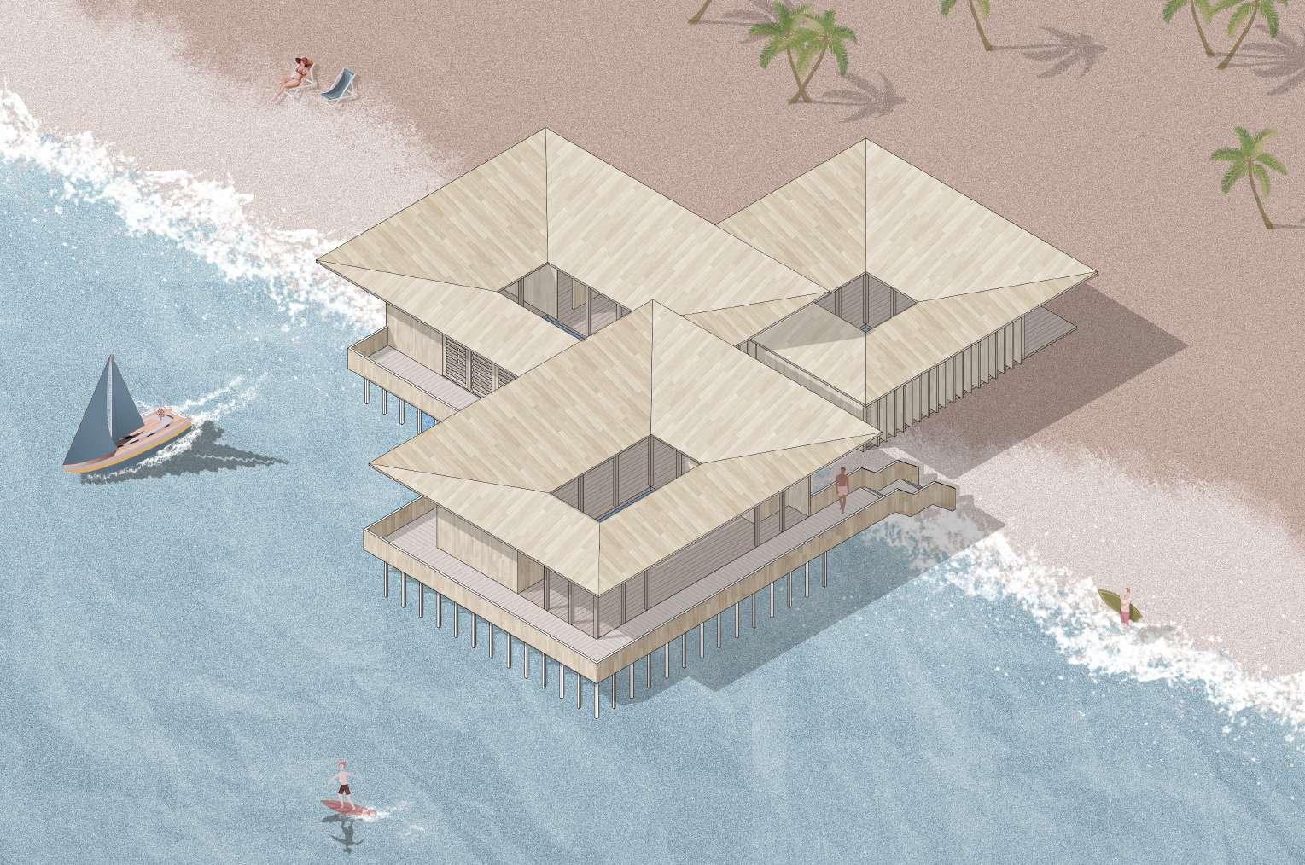

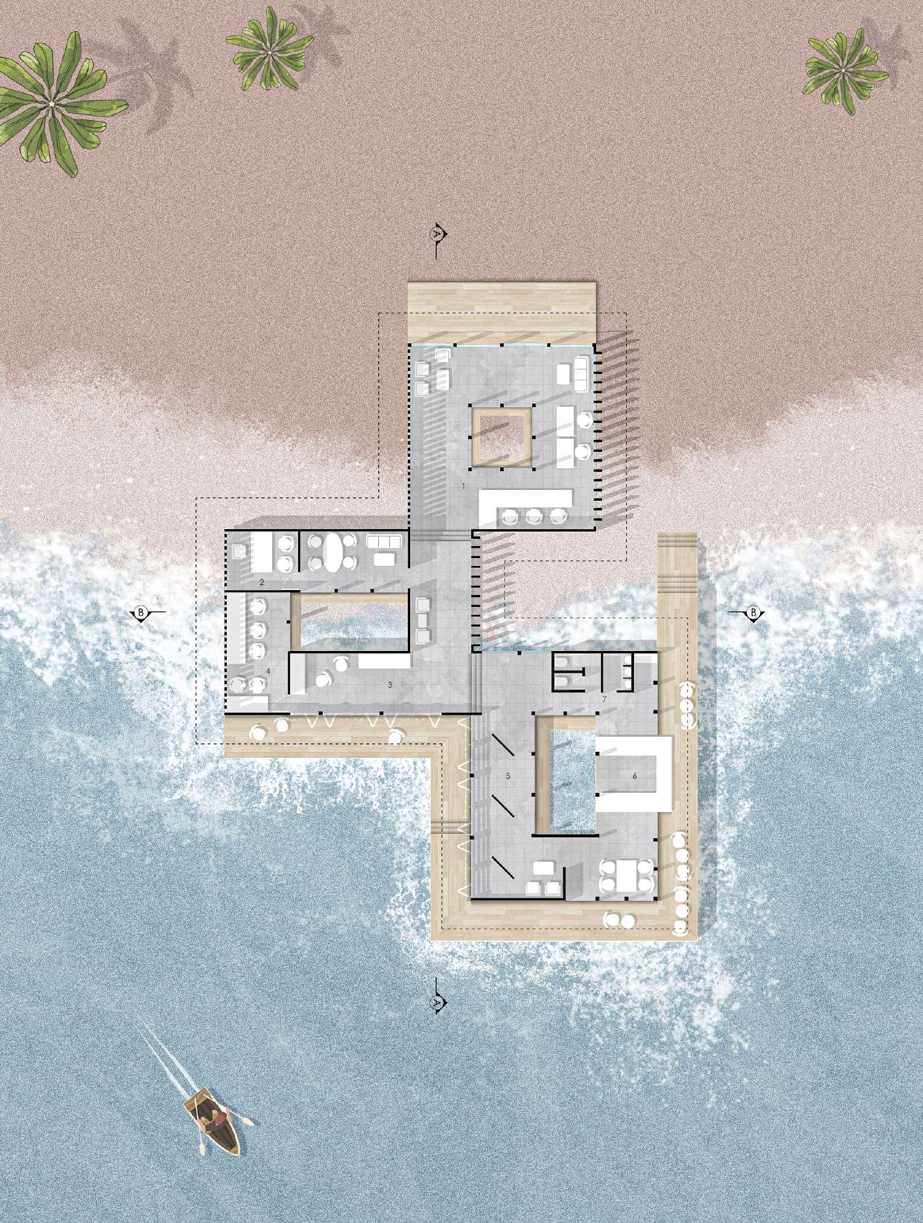
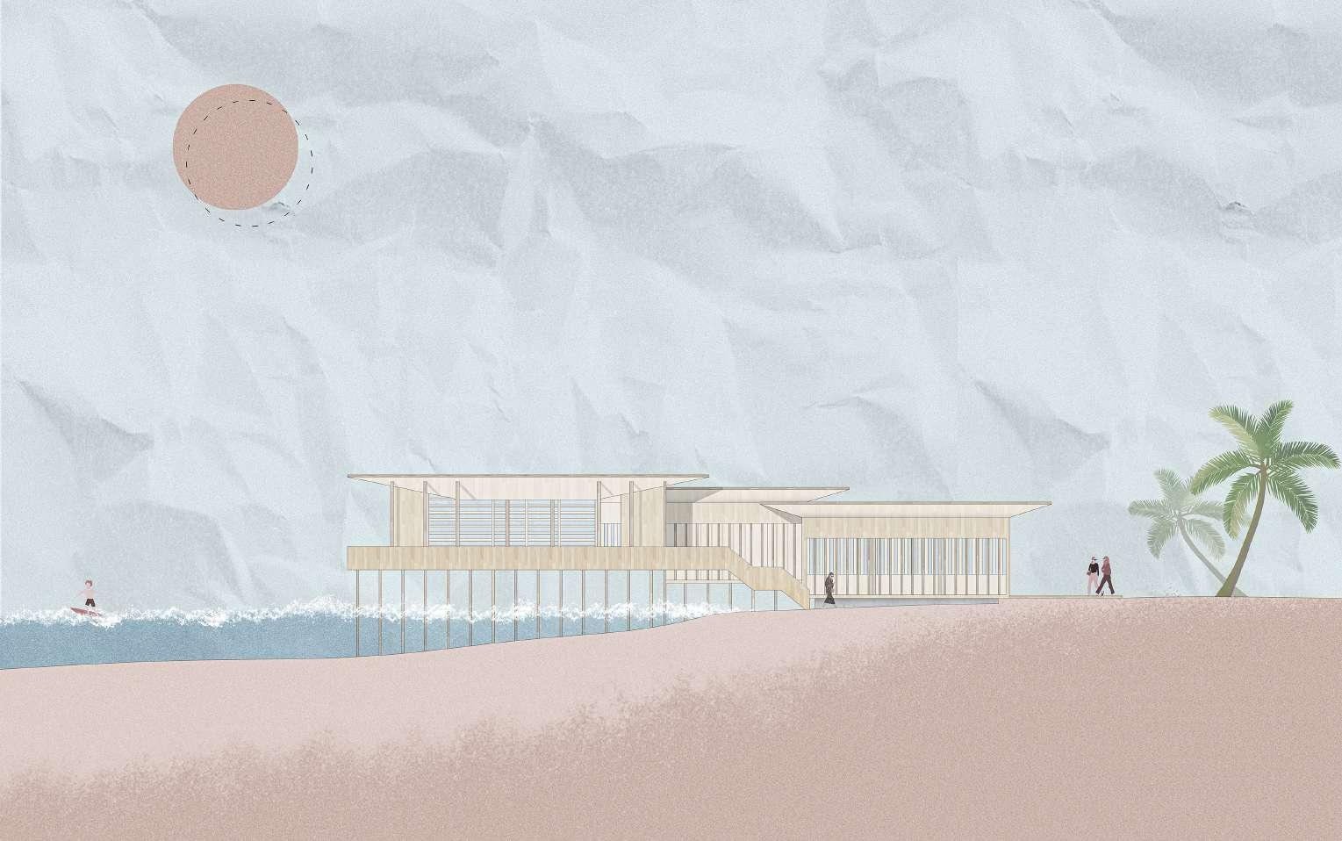
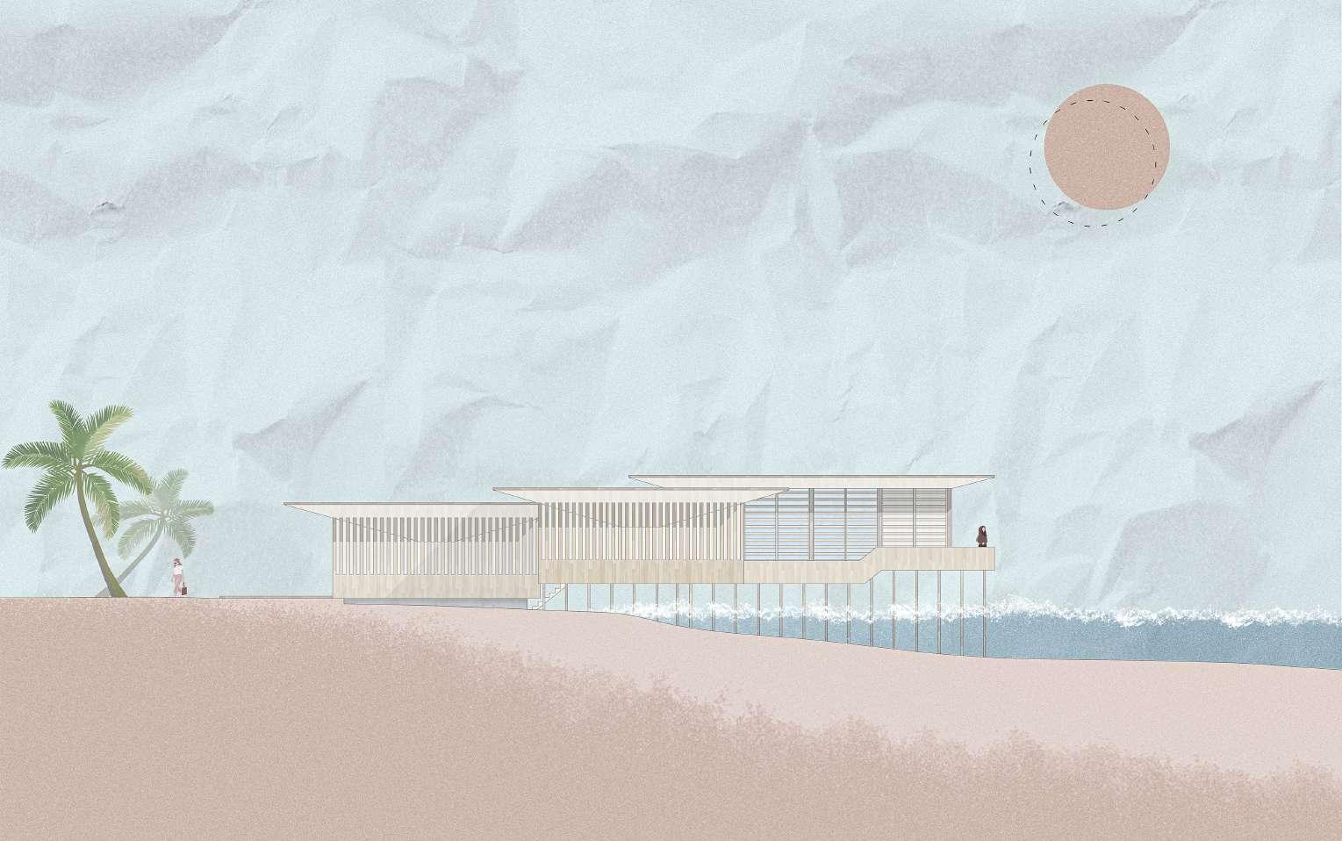
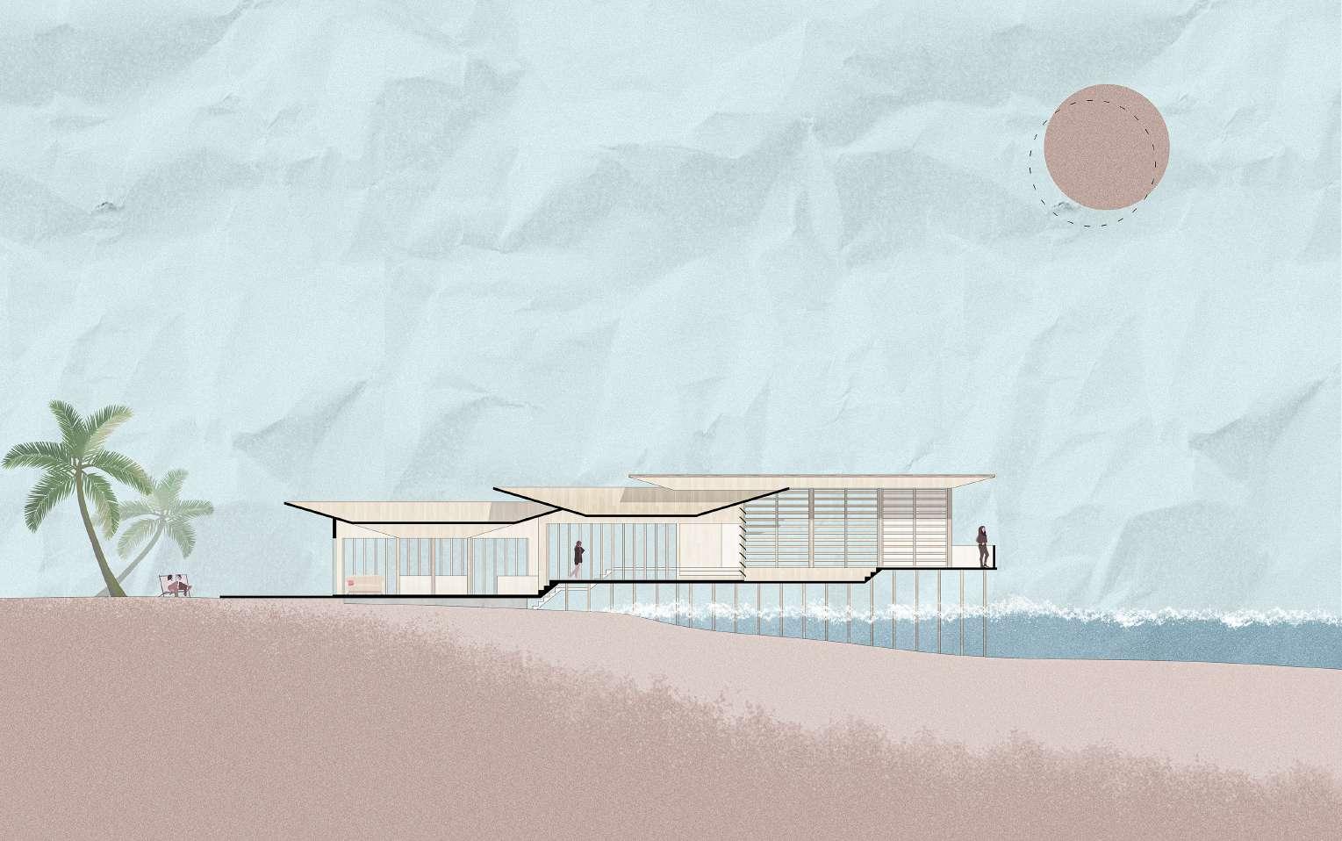
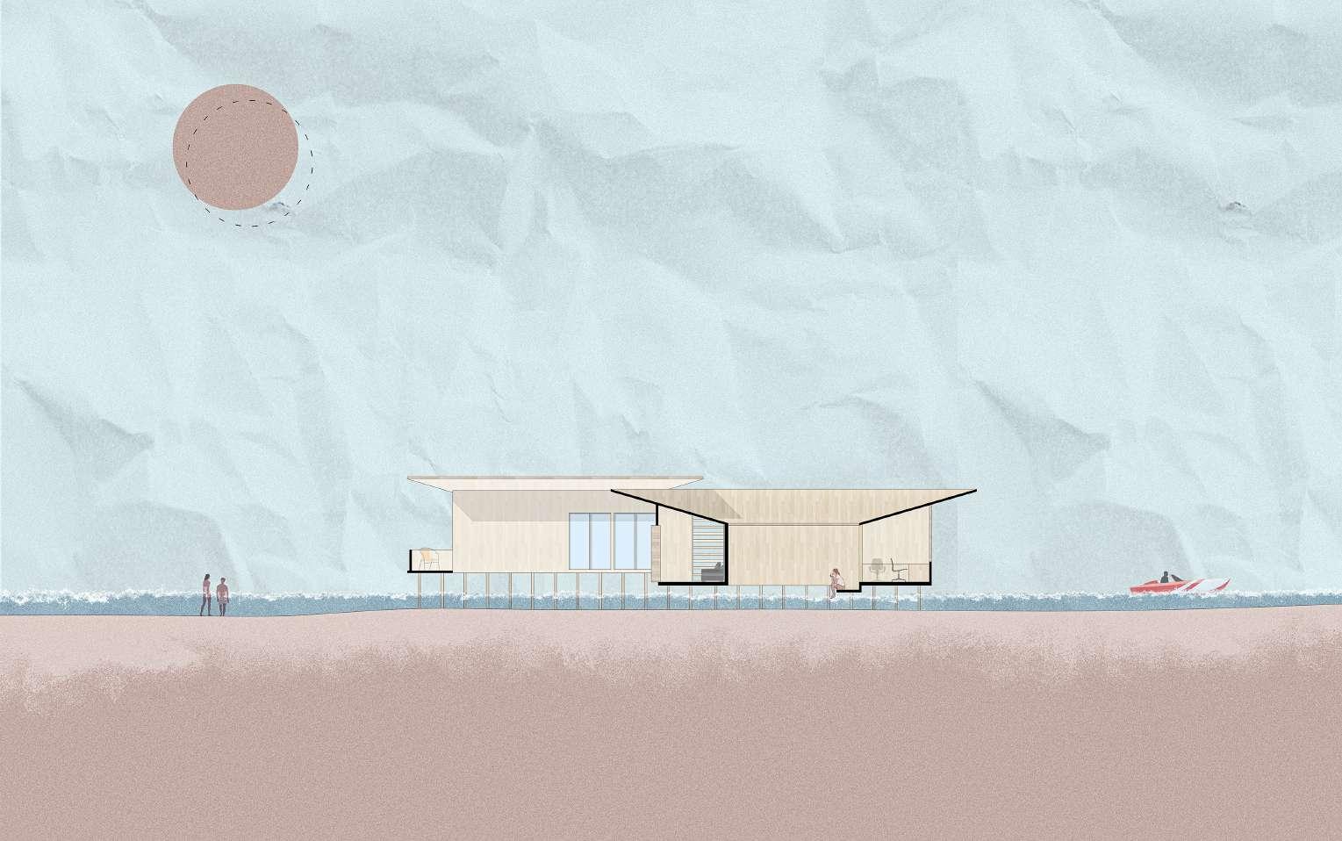
Into The Hills
Year: 2021
Term: 4th semester | 2nd Year | Academic
Type: Air Pollution Monitoring Centre
Location: Mandu, Madhya Pradesh
The studio will comprise of three identical design problem that are located in three contrasting landscape setting in and around urban areas. A program for Air Pollution Research Centre will become the vehicle to explore the design problem. The design probem are set in three different landscape conditions Hilly and Rocky Terrain, Sea Coast and Forest.
Main idea is to continuing the wall and extending the contours. Two totally opposite things, one created by nature and the other by human, one is organic and the other is inorganic. Simillary upper part of the building is light and inorganic and lower part feels heavy and grounded.
Architectural Portfolio
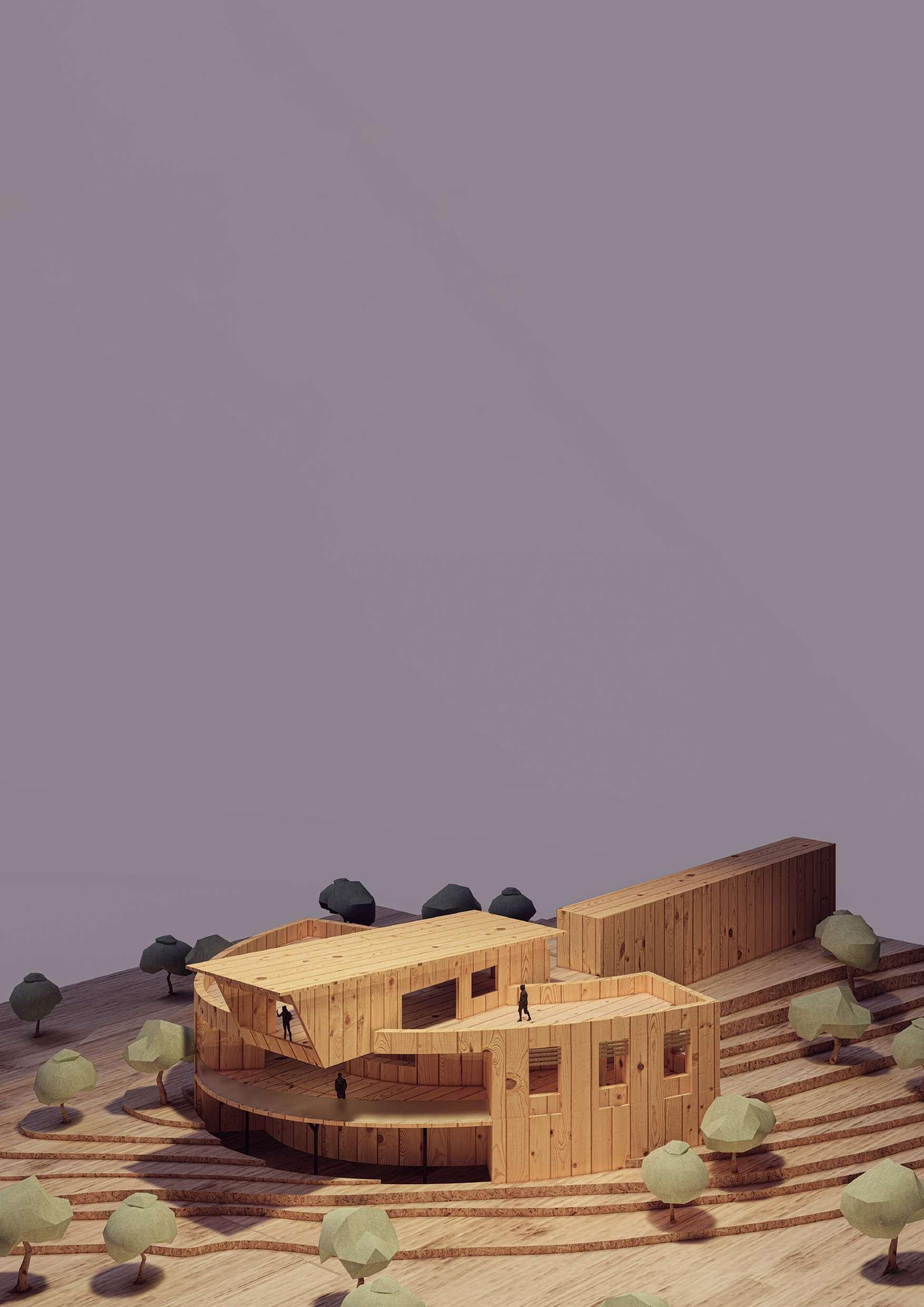
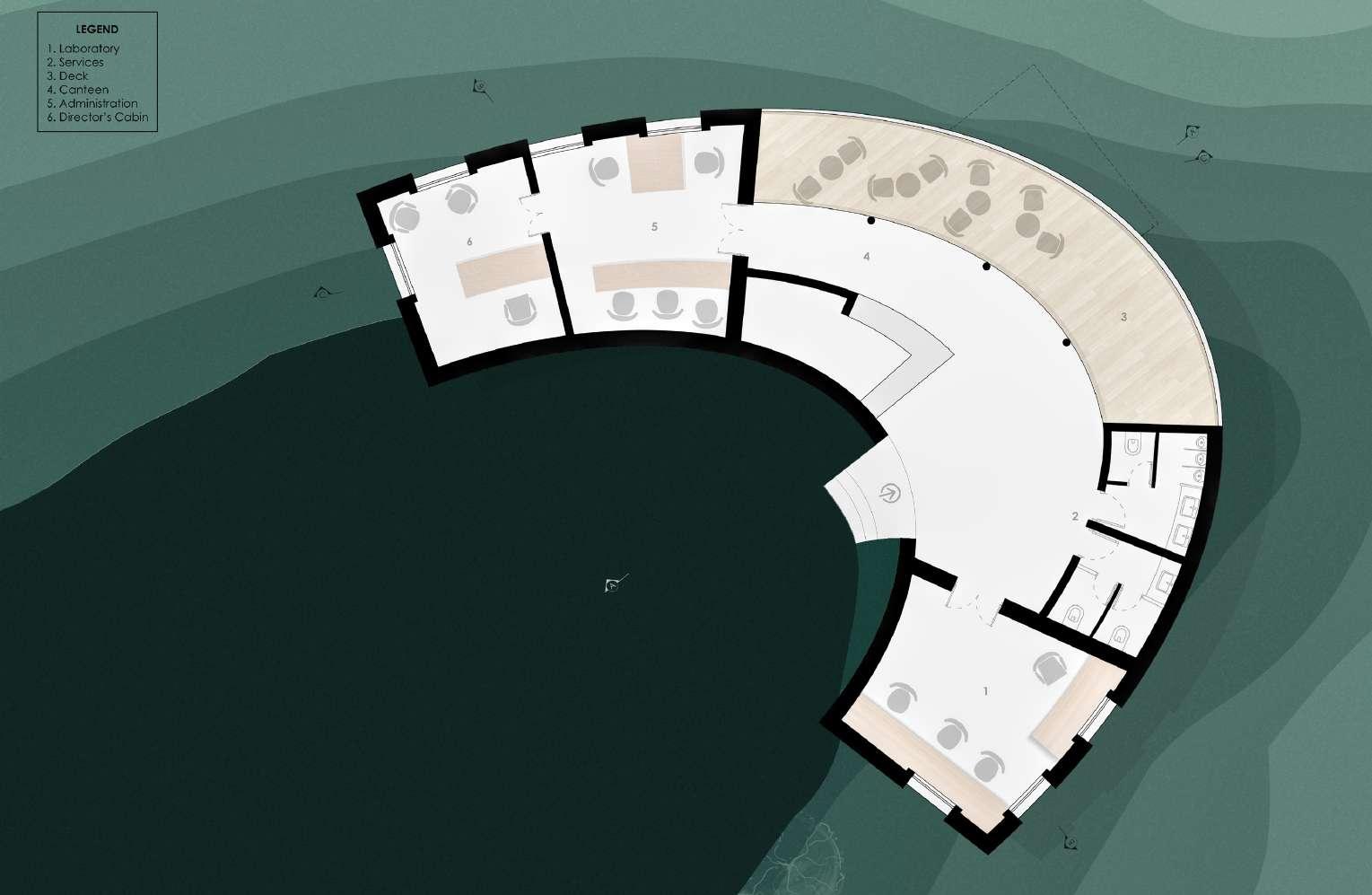

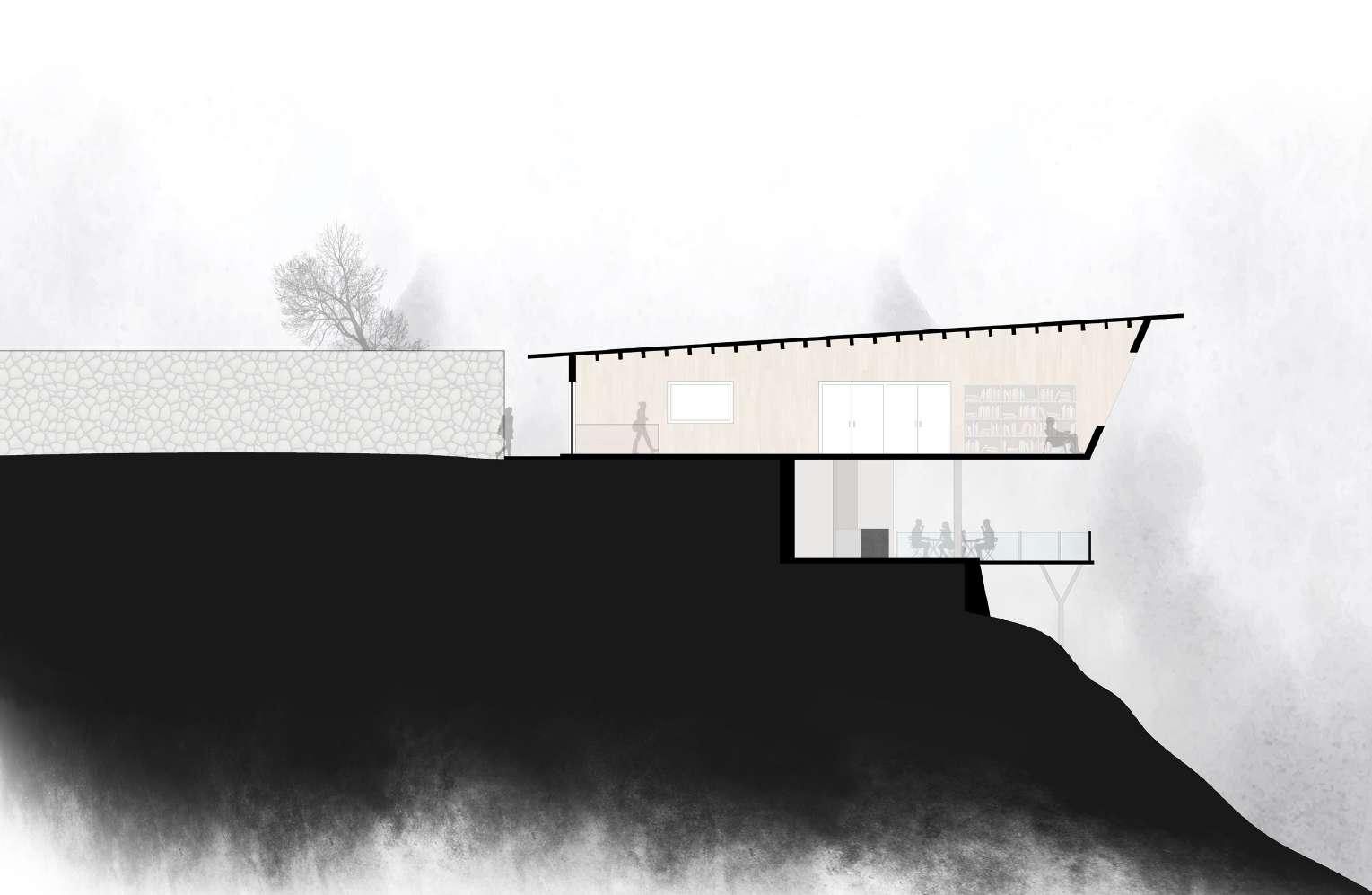
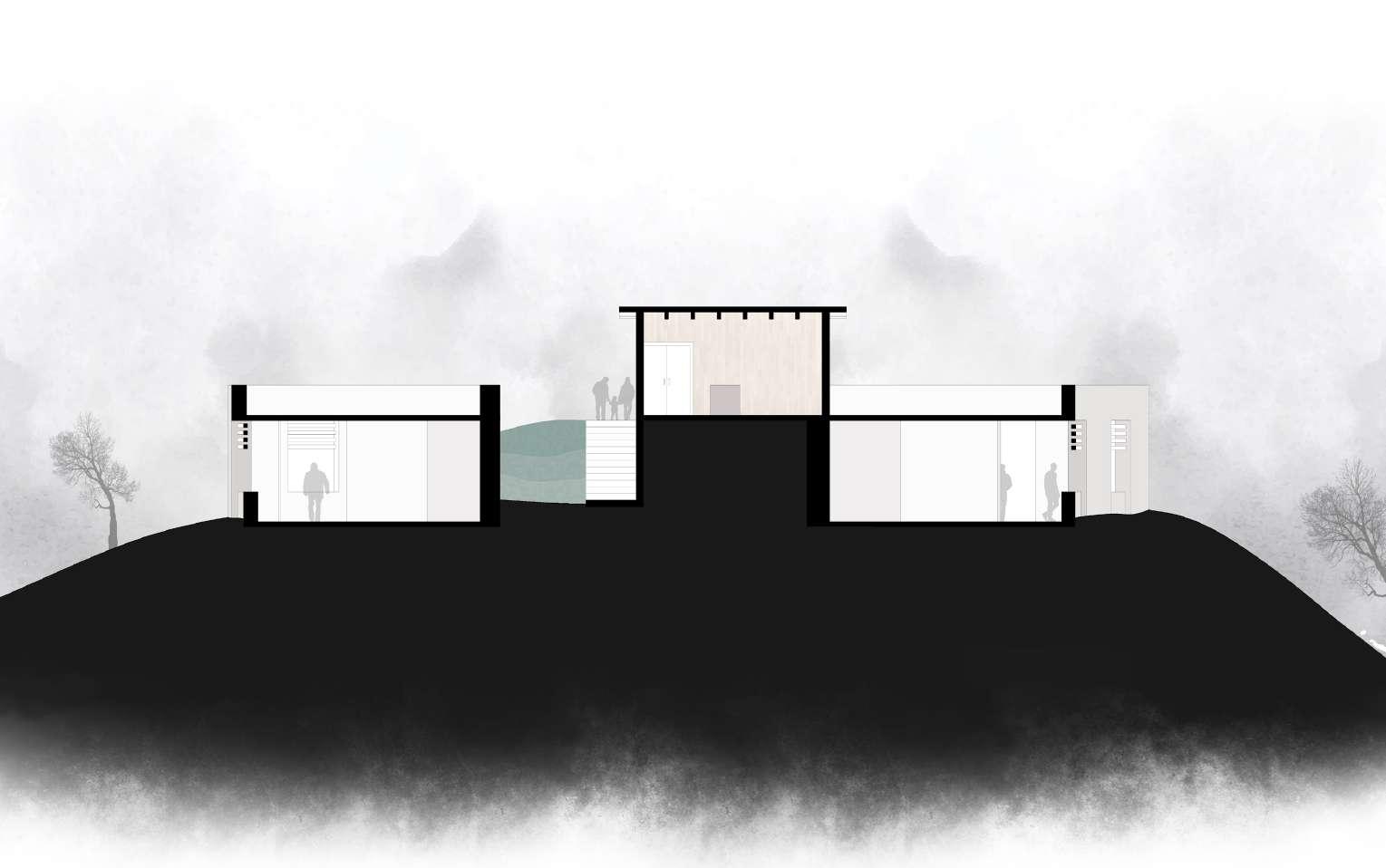
Working Drawings
Year: 2022
Term: 6th semester | 3rd Year
Type: Residence
Architectural Portfolio N
Elevations
NORTH ELEVATION - ELEVATION A SOUTH ELEVATION - ELEVATION C
Architectural Portfolio
1. The drawing should be read and not measured.
All dimensions are in mm and levels are in meters unless stated otherwise.
All drawings must be cross referenced in case of any doubt / discrepancy.
