




Haverstock is an architectural practice that puts people first. Our buildings are designed to enhance people’s lives, and in their own small way, make the world a better place. For us, the process of architecture is collaborative and democratic - we want clients and people who use the buildings to have a voice, and to shape the way their building ends up. We strive to ensure our buildings improve all our lives and our communities and we strongly believe that modern buildings should be inclusive and accessible for all.
We focus on using fresh eyes and lateral thinking to tackle varied and complex briefs. With over 40 years’ experience, we’ve designed buildings of all kinds: schools (children’s centre/primary/secondary/ sixth form), specialist schools (SEND all through/resource provisions/ alternative provisions/Pupil Referral Units), colleges, offices, police facilities, places of worship, crematoria, supported living, conservation and housing. Our portfolio is diverse, having experience of traditional and prefabricated construction, conservation, restoration and adaptation.
We are known nationally as one of the country’s leading practices in the design of special educational needs schools. We have a wide built SEND portfolio; Social, Emotional and Mental Health (SEMH) and Attention Deficit Disorder (ADD), Autism, Associated Cognition and Learning Needs (C & L), Profound and Multiple Learning Difficulties (PMLD), Severe Learning Difficulties (SLD), Moderate Learning Difficulties (MLD), Profound, Severe and Complex Needs. These projects include primary, secondary, all through schools, resource provisions, alternative provisions and Pupil Referral Units.

Designing for children and young people with special needs is something we are very passionate about and we believe, as a practice, we play a key role in disseminating lessons learnt, best practice and developing designs that are innovative, sensitive and most importantly non-institutional.
Our team is made up of proactive design professionals with complementary skills and experiences to ensure a unique and creative solution to all projects. As well as architectural, we also provide client design advisor services, technical guidance, design review and access consultant services. We work on projects throughout the UK, including London, Cumbria, Hereford, Rutland, Leominster, Solihull, Shropshire, Essex, Bristol, Birmingham, Dover and Kent.
We’ve won our fair share of awards, but what’s more important to us is that our contribution makes a real difference to the people who cross the threshold every day.
Haverstock offer wider consultancy service on Inclusive Design and SEND school briefing and planning.
We have over 25 years of experience of designing nurseries, schools, Further Education and residential settings for children, young people and adults with special educational needs. This means that we understand design for those with special educational needs and learning disabilities at a macro and micro level. We are passionate about creating innovative and inspiring spaces for neurodiverse clients and those with more complex special needs - where are committed to support them into a more independent life.
Services offered:
• Inclusive Design Consultant services
• Strategic advice to plan spaces for young people and adults with special needs and learning disabilities
• Strategic advice to support local authorities, Charities, Trusts and Academy Trusts in developing estate or programme wide SEND Development
• Second opinion, sanity check/ critical friend review
• Viability and feasibility studies
• Client Design Advisor/Technical Design Advisor
The following are examples of this experience:
• Blandford Forum Corn Exchange - Inclusive Design Consultants
• Wilder Blean Woods, Kent Wildlife Trust - Inclusive Design Consultants
• Dover Town Hall - Inclusive Design Consultants
• Essex County Council - Strategic SEND Advice
• Department for Education - Strategic SEND Advice
• Central Bedfordshire Council - Client Design Advisor
• Redbridge Special School, London - Technical Advisor Services
• Lilian Bayliss Secondary School and Autism Resource Unit - Client Design Advisor
• Westside (Alternative Provision) Free School, London - Technical Advisor Services
• City Gateway (Alternative Provision) Free School, London - Technical Advisor Services
• Shorefields School for students with PMLD/Complex Needs, Essex
• Client Design Advisor - Priority School Building Programme East Batch
• The Beeches PRU, Medway - Technical Advisor Services
• Inspire Academy, Medway - Technical Advisor Services
• Beacon College, Hereford, DFE and Gleeds - Technical Advisor Services
• Brookfield SEN School, Herefordshire County Council - Technical Advisor Services
• Hove Valley Cullum Centre, Brighton and Hove Council, National Autistic Society - Client Design Advisor
• London Borough of Hillingdon - Strategic SEND Advice
• Jigsaw Trust - Strategic SEND Advice
• Coral Living - Strategic SEND Advice
A key part of our company approach is to embed social value at the heart of the practice. All members of the studio undertake volunteer roles throughout the year working in similar environments to the ones we design so they have first hand experience of the end users needs.
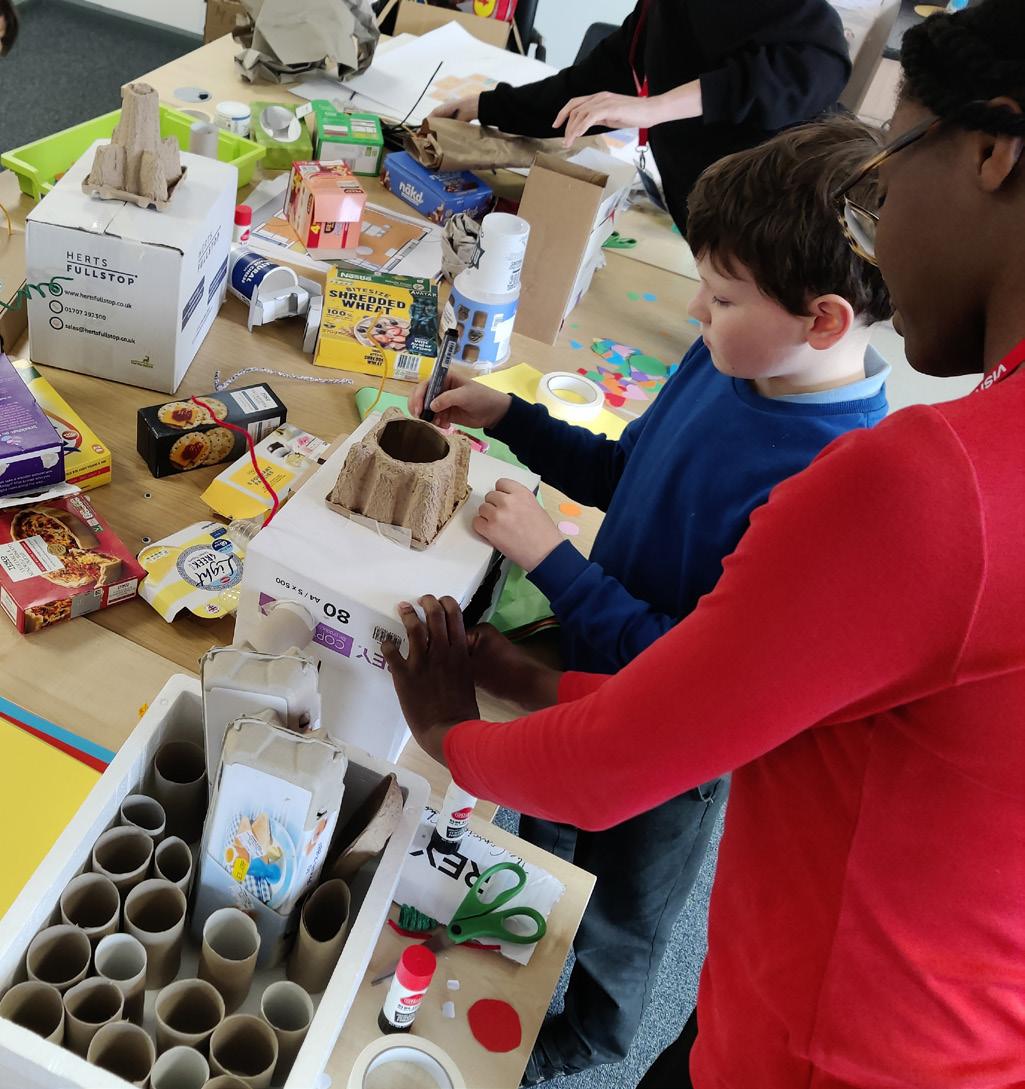
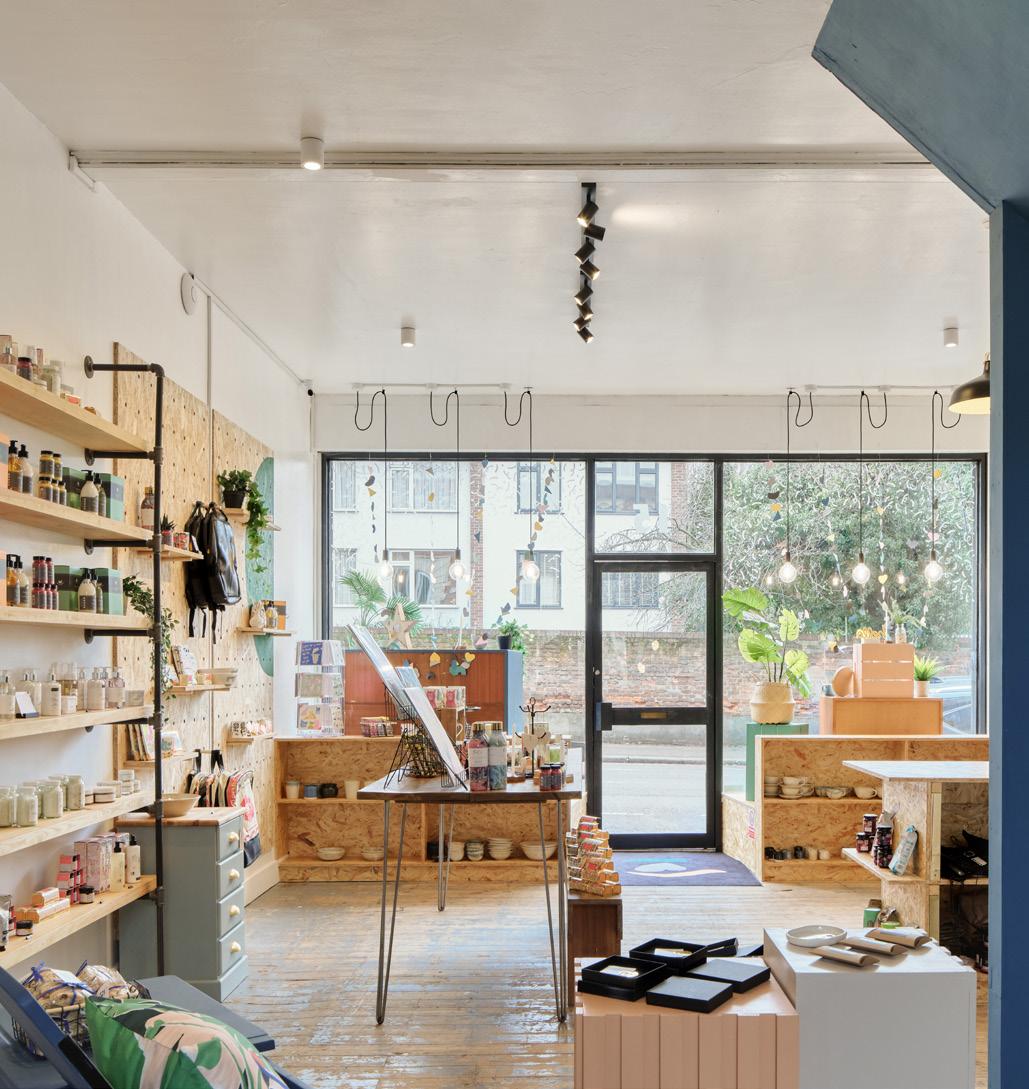
We carried out a creative workshop with the children of The Hawthorns School to design and build their own imaginary school out of old cardboard packaging and other recycled materials. Each architect worked one on one with a child, to suit their needs and capabilities. Across the day, we engaged with more than 12 students and built an entire town with several schools, a train station and a hospital. We also played with the children during their break time – building forts, drawing in chalk and opening up their bug hotel. The Hawthorns School is a new build school for students with Autism that we are currently designing.
Interestingly Different are a social enterprise who sell beautiful gifts and household goods produced by partners who employ people with learning difficulties, autism, disabilities or life challenges. They wanted to create a place to showcase the products made by their trainees to be front and centre in their community. Our studio worked with their team to design and build their new shop to display these wonderful products.
Taking part in a work experience event with ISG and Woodlands Meed College. The new build college that is currently on site is for students with a wide range of physical and learning disabilities. We had a fun day onsite building and testing bridges. There were some amazing creations!
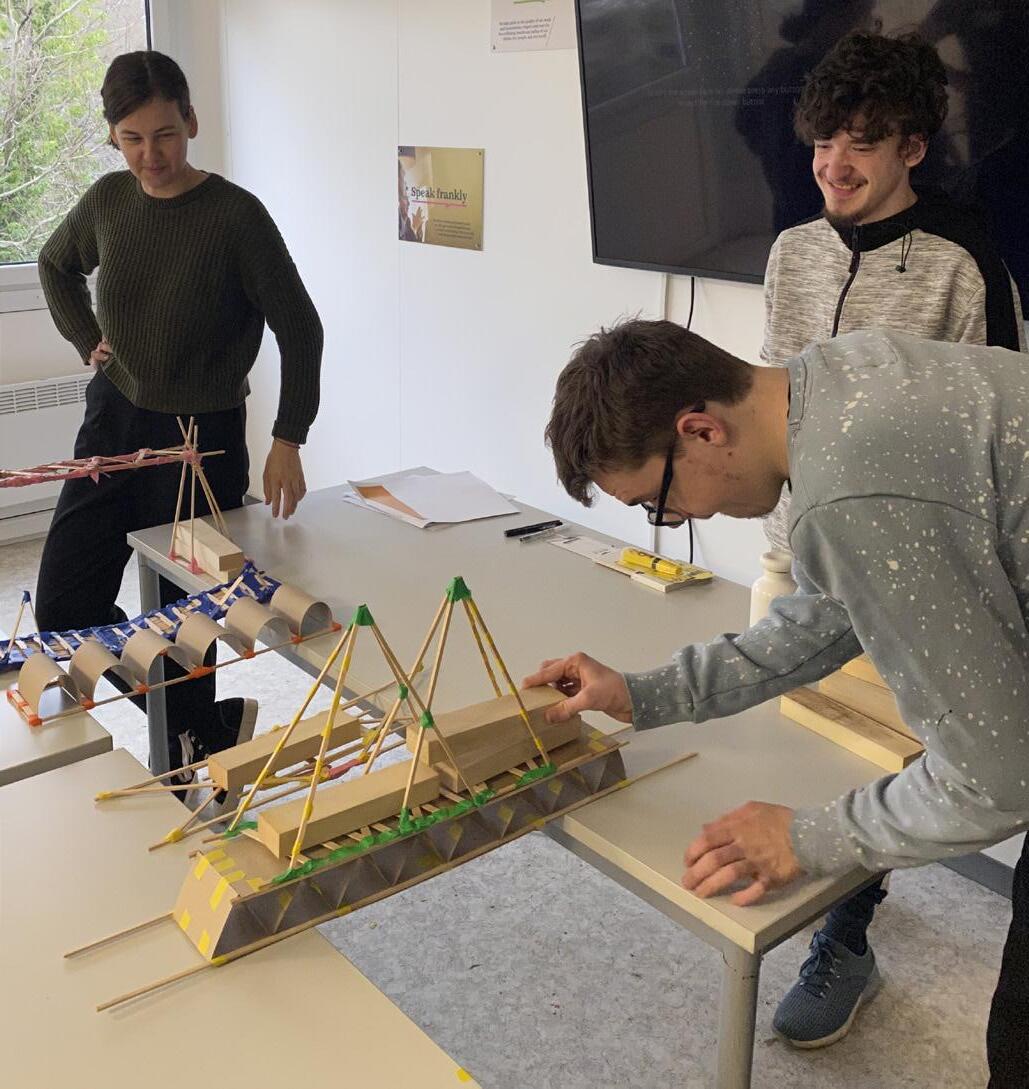
We’re really pleased to have been able to support the collaboration between Hovia and The National Autistic Society. Together they have curated a range of wallpaper designs catering for individuals with hypersensitivity. Refreshing to see such high quality design finishes that consider the built environment from a perspective inclusive of individuals with autism.

One of our architects had the exciting opportunity to spent a month in Zambia helping to build a new kindergarten with CAUKIN Studio. With 15 other volunteers, and a number of local Zambian workers, time was spent brick laying, block laying, fabricating steel doors, windows and roof trusses, setting out brick columns and mixing concrete (by hand!) Being away for a month allowed the team to integrate in to Zambian life and close bonds were formed with each other and the Zambian workers, who welcomed everyone in to their homes and families with lots of food, dancing and laughter. The new kindergarten will allow students to access education from a younger age.

We were lucky enough to volunteer at The National Autistic Society, Starshine for Autism Christmas carol concert. It was a wonderful evening set in the beautiful St. Clement Danes Church. A fantastic festive time was had by all to raised funds for the charity.
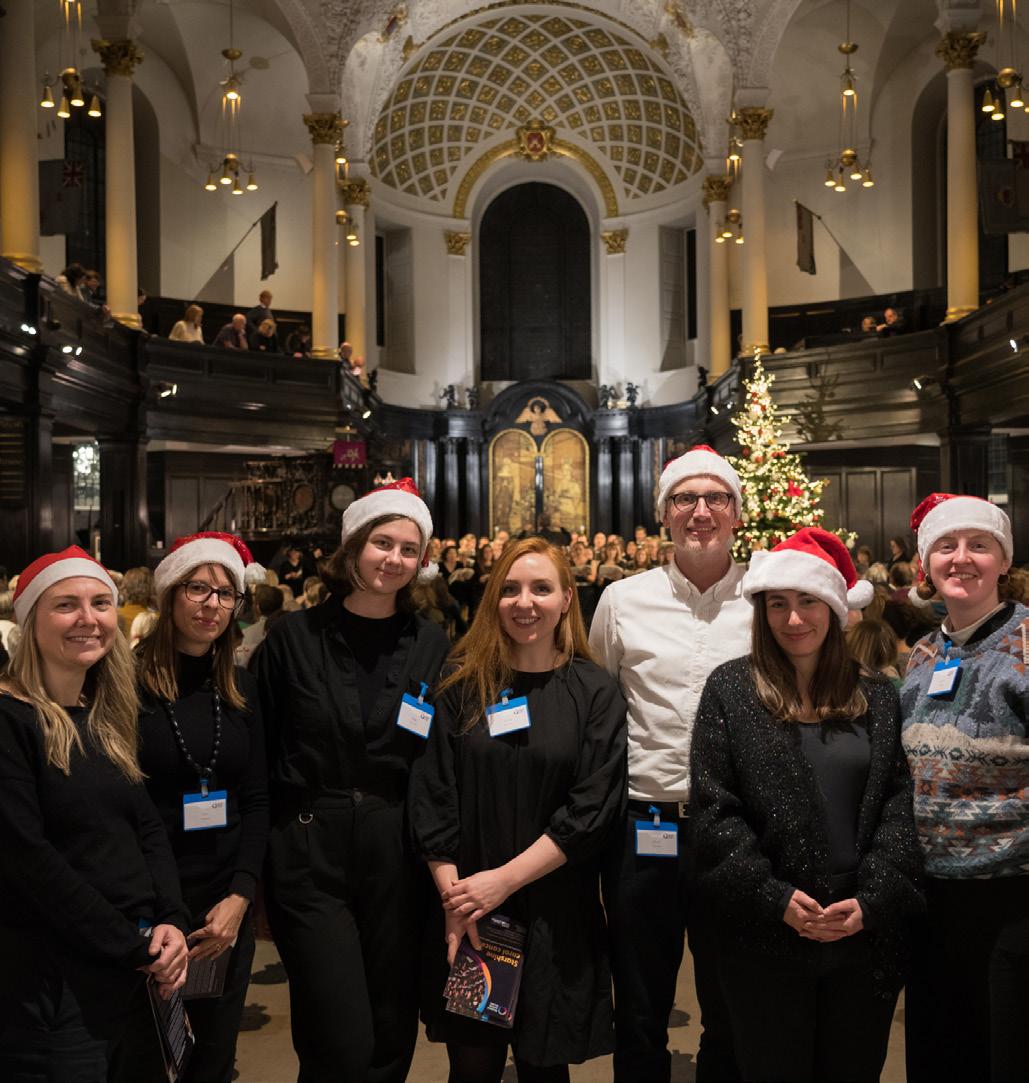
Taking part in a work experience event with ISG and Woodlands Meed College. A new build college that we are currently working on, for students with a wide range of physical and learning disabilities. We used the new college construction site as a learning environment and placement to help prepare and support students for their life journey post college. Our session was titled “What is an Architect” and included discussing what an architect does day to day, elements of a construction project, talking about the new college building, exploring materials, sketching and some model bridge building.
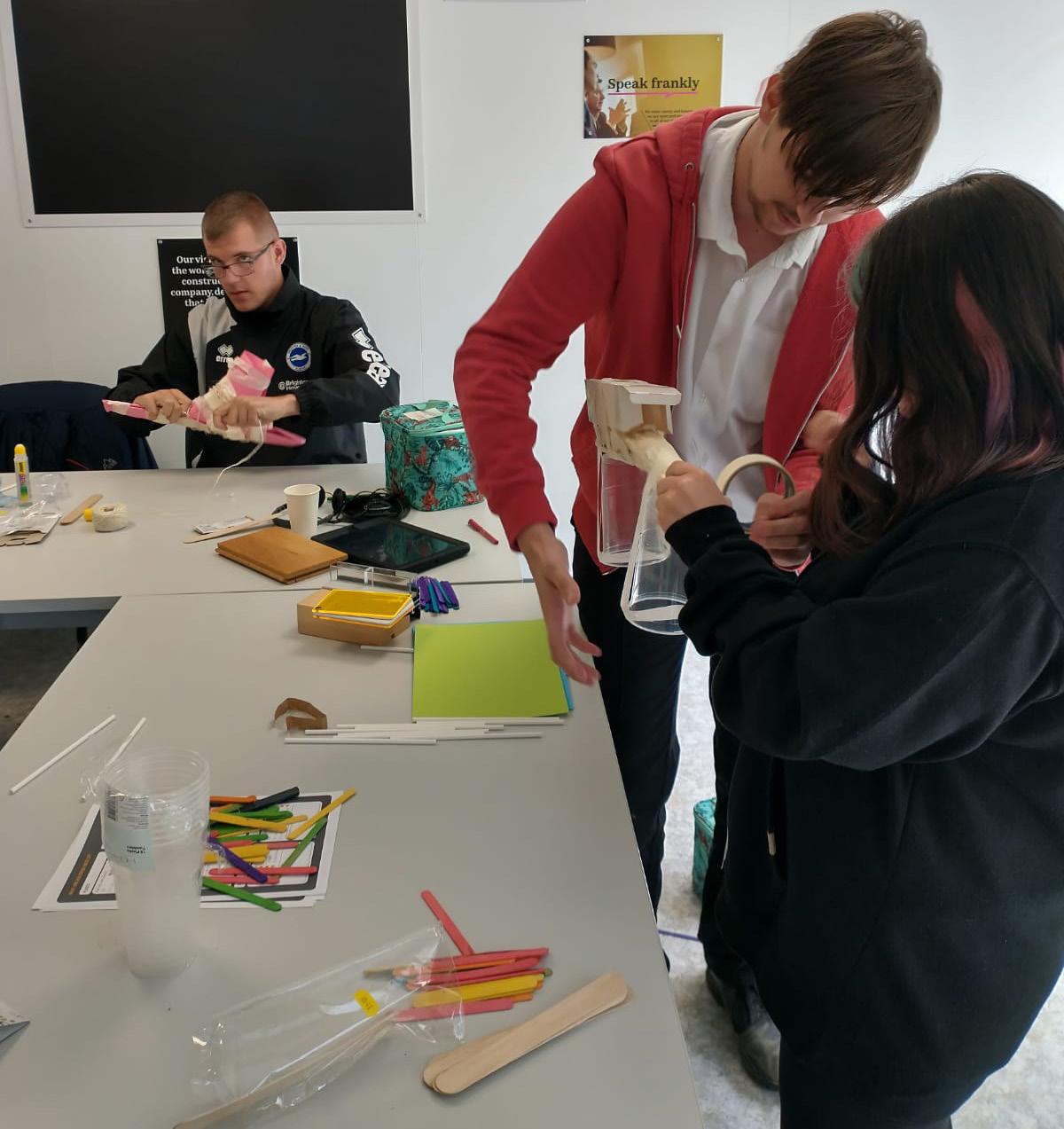
ONELAB College is an amazing further education college that was designed to educate and train young people with special educational needs and disabilities ages 16 - 25 to discover their voices and places in this world through #Design, #DigitalMedia and #Entrepreneurship within a design studio environment, preparing learners for the world of work within the creative sector. ONELAB College students discover their voices through art, design and digital media in an immersive four year programme. We had a fantastic time working together to achieve ideas for a new showroom space and shop.

We assisted with a Year 10 lesson for the next generation of design professionals. Heathcote School along with the ‘class of your own’ initiative have developed a great brief for a special needs provision, and we were on hand to assist with design, the role of the architect in the profession and answering tricky questions on briefing considerations! It was great to be involved and look forward to a repeat visit to see how the designs are progressing.

Our Barn Community are a community-based charity providing learning, life skills and social interaction for young people aged between 16 to 35 with learning disabilities or autism. Our Barn have an incredible garden and allotment which provides life skill and social activities to the young people there. We spent the day doing some of the heavy lifting in laying new paths to make the garden more wheelchair accessible, and rebuilding fences, alongside some of the wonderful staff and young people. Hopefully we’ll be back to do some more work with them and meet some more of the fantastic people who benefit so much from a beautiful setting and a fantastic charity.
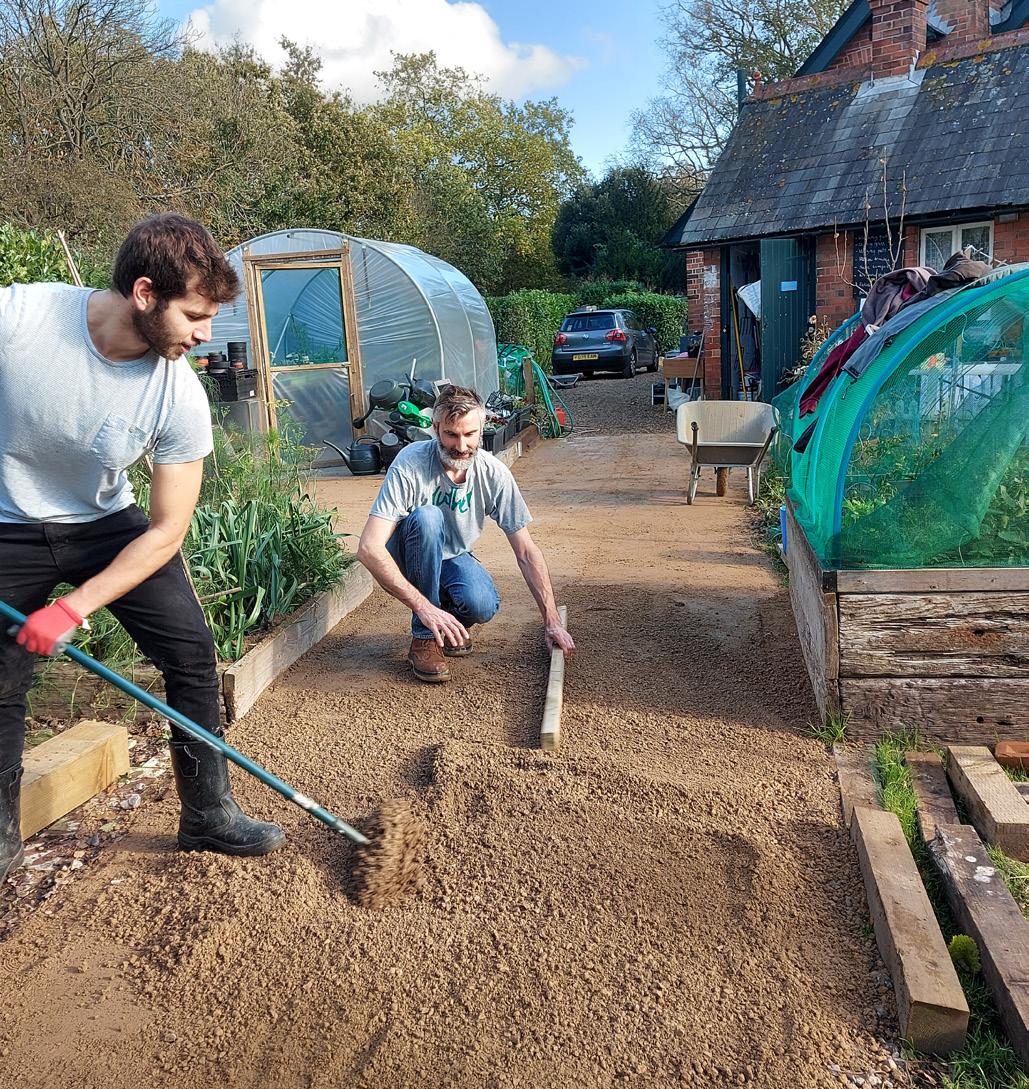
Some of our architects were lucky enough to have joined Studio 306 Collective CIC in their metalwork workshop. The aim of the studio is to empower disadvantaged local individuals by offering a creative space for those who are recovering from mental illness. Here they can rediscover forgotten skills, develop new ones and boost their confidence within a working environment. Studio 306 Collective CIC is a not-forprofit organisation, so every penny made from the sale of their products goes back into supporting the project.
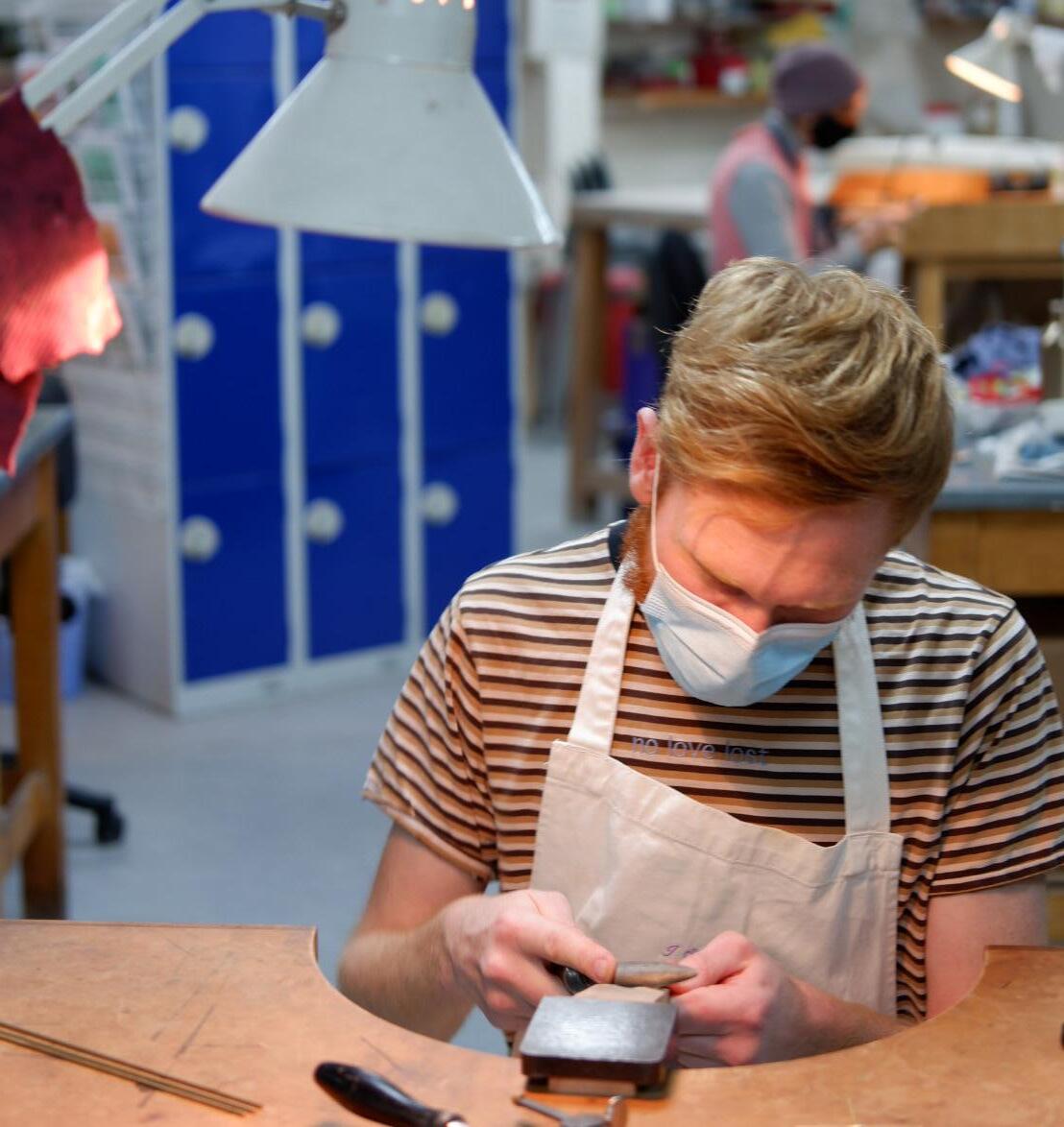
The New River College Primary Pupil Referral Unit (PRU) provides education and training for young people aged 5 -11 who are not able to access a school place. It implements a flexible, creative and preventative range of education programmes with the objective that the students will be able to re-enter mainstream education. The new facilities have been designed to accommodate 18 existing primary places, specifically for these pupils with highly challenging behaviour.
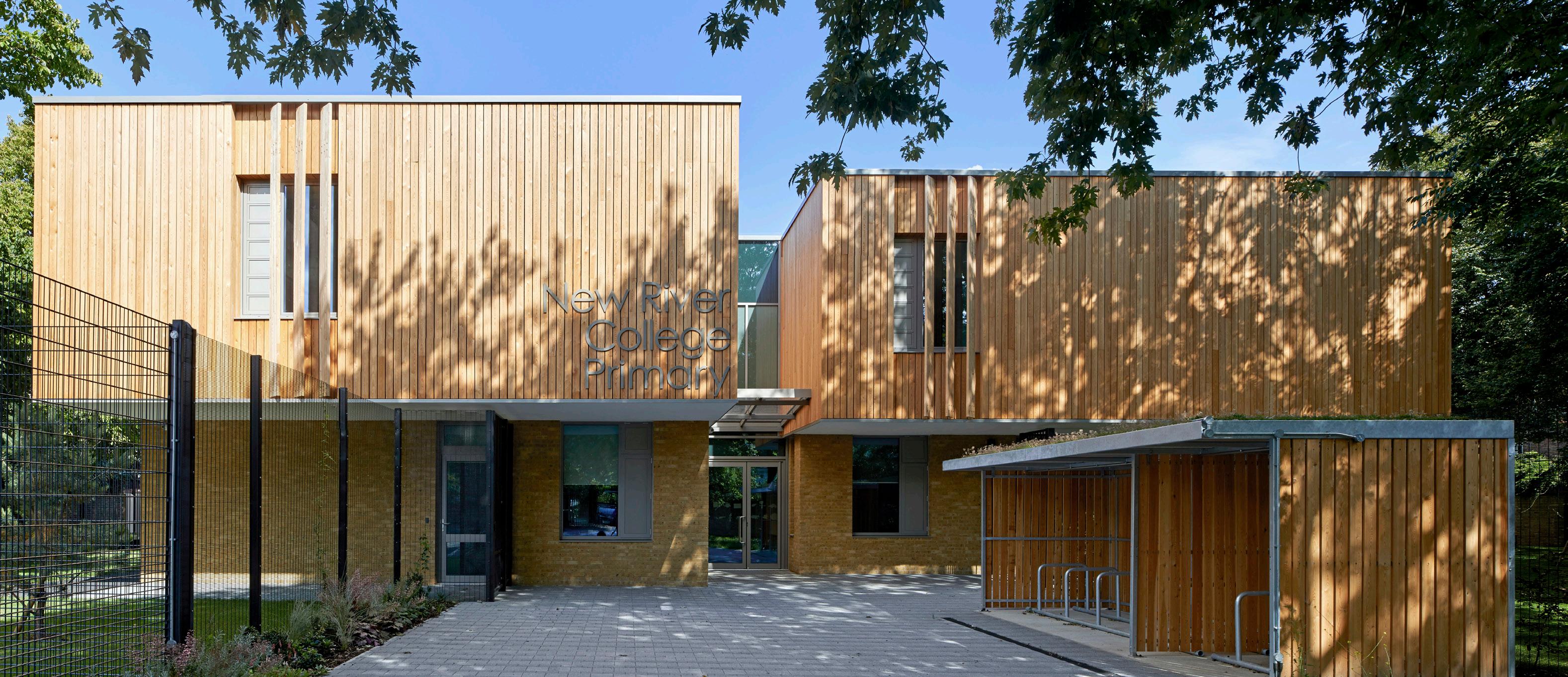 Client: London Borough of Islington
Client: London Borough of Islington
New build 64 place school for students aged 7 - 16 with complex and severe social emotional and mental health (SEMH). The new school will be a single storey building with associated landscape works and car park/ student drop off, and will also include a separate residential accommodation for 15 students. We are working closely with the school team to ensure the brief caters to the needs of their students, while also providing flexibility for the future.
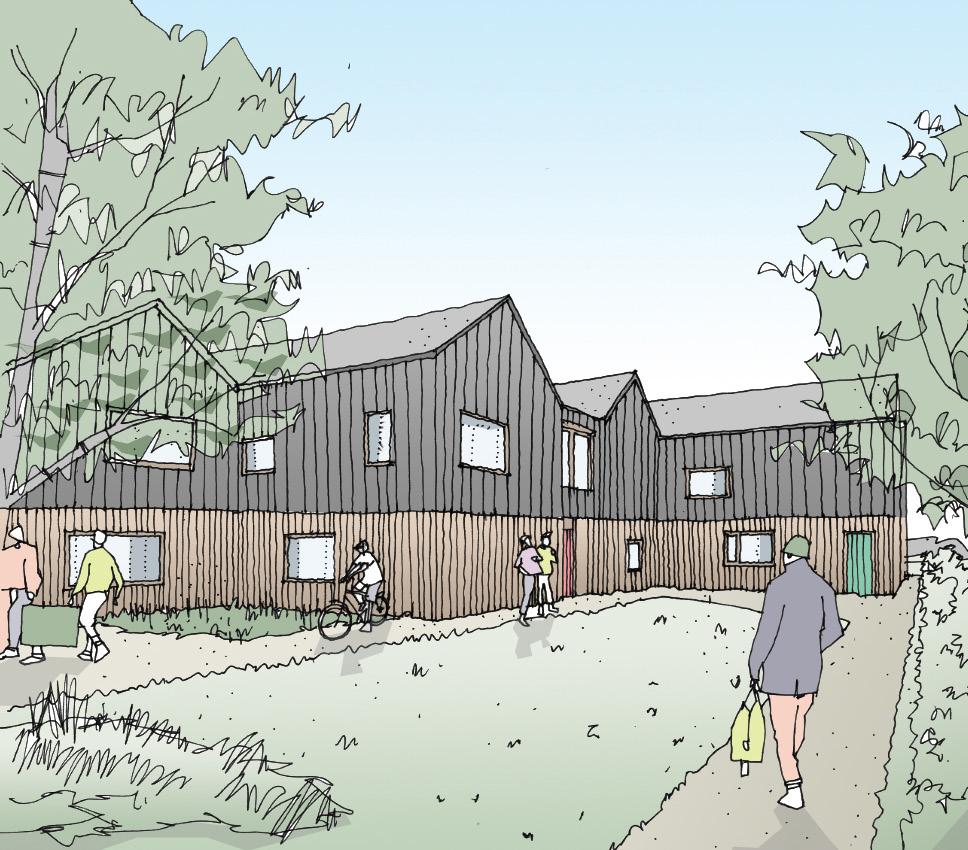
The varied age range of the students, which can change year on year, prompted the classrooms to be split into different groupings. This also facilitates a sense of progression through the school, as classrooms for each key stage will have a different aspect and feel. Equal access to the specialist teaching spaces and sports facilities from the classrooms further improves this flexibility.
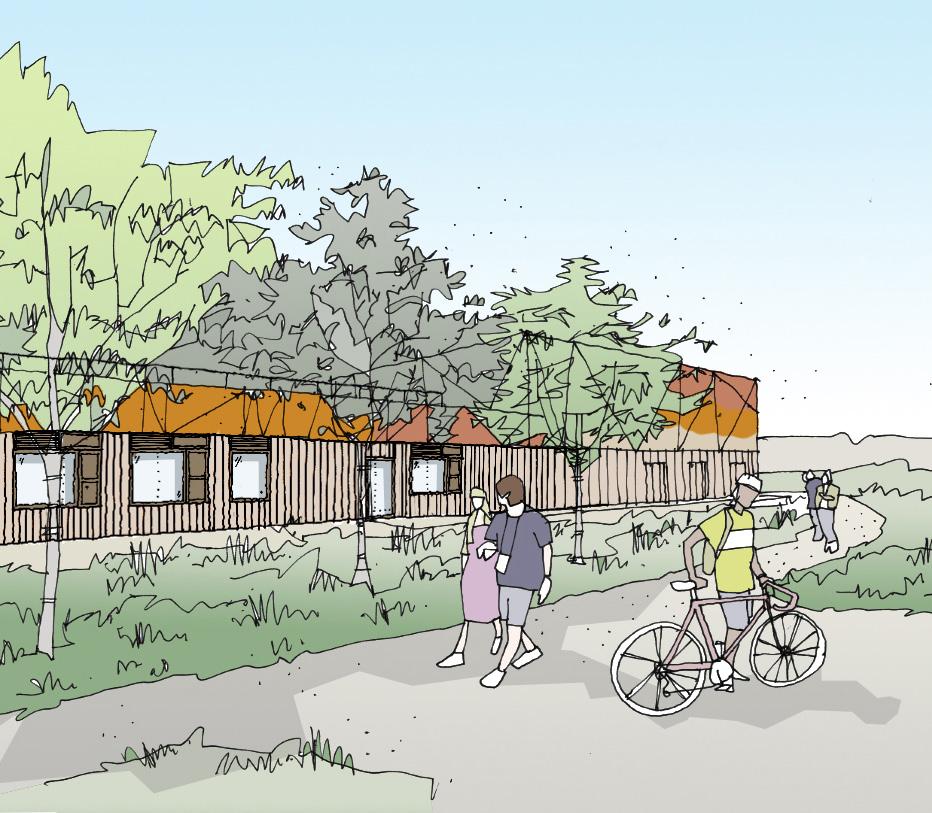 Client: Kier/DfE
Client: Kier/DfE
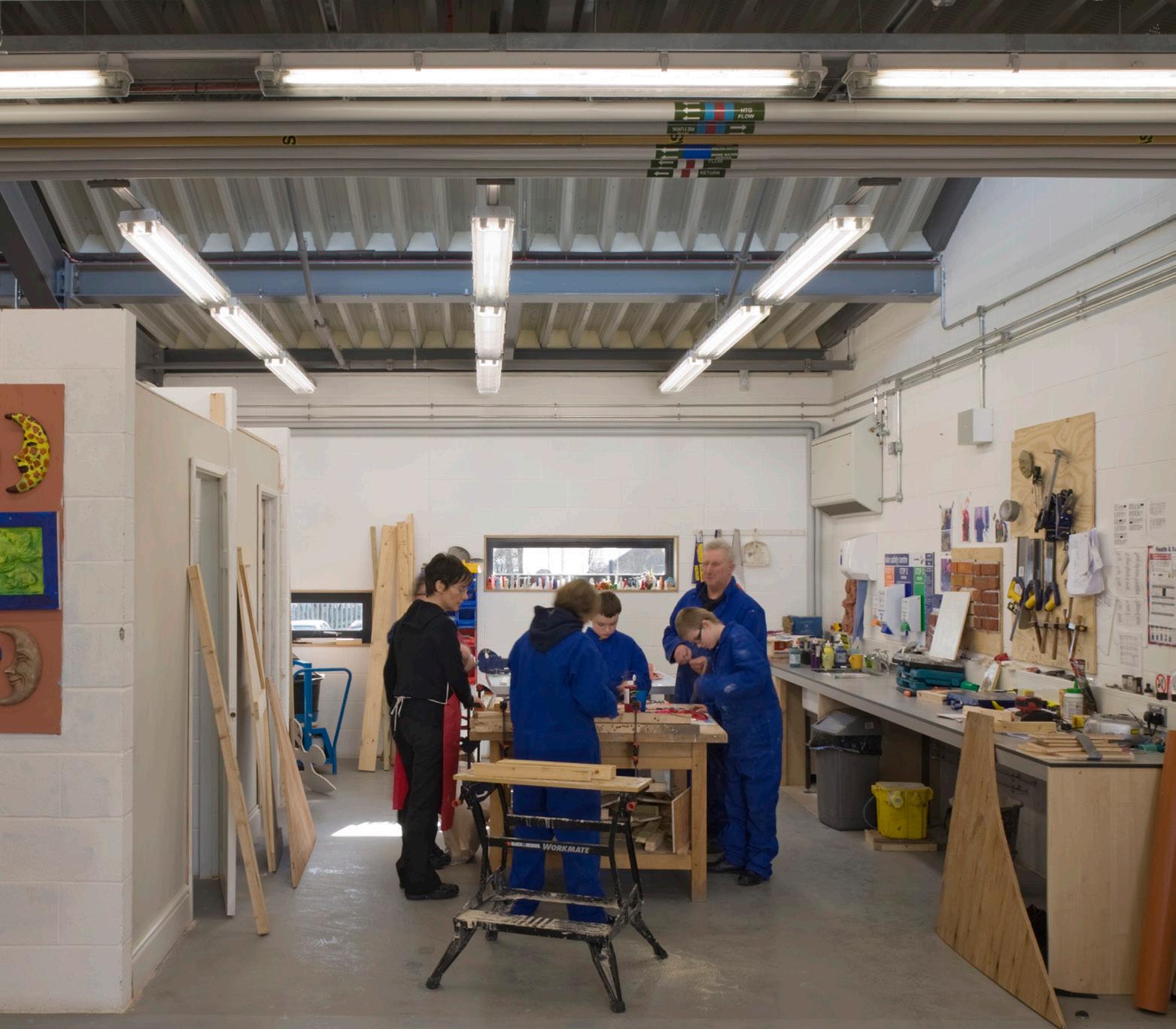
Client: Bristol City Council
New build school for 152 students aged 7 - 18. Knowle DGE is a unique learning environment with a whole new concept in motivating and inspiring young people with moderate learning difficulties (MLD), social emotional mental health (SEMH), autism and residential provision. We sought to break down the accommodation to create smaller key stage clusters with common rooms at their heart.
The wider landscape creates different areas for learning through landscape including sporting facilities, allotments, wood craft areas, mountain bike tracks, performance spaces together with a geodesic greenhouse. The Learning Centre also house a real life working wing with a café, shop, car mechanic workshop, construction training area, catering kitchen and manufacturing opportunities.
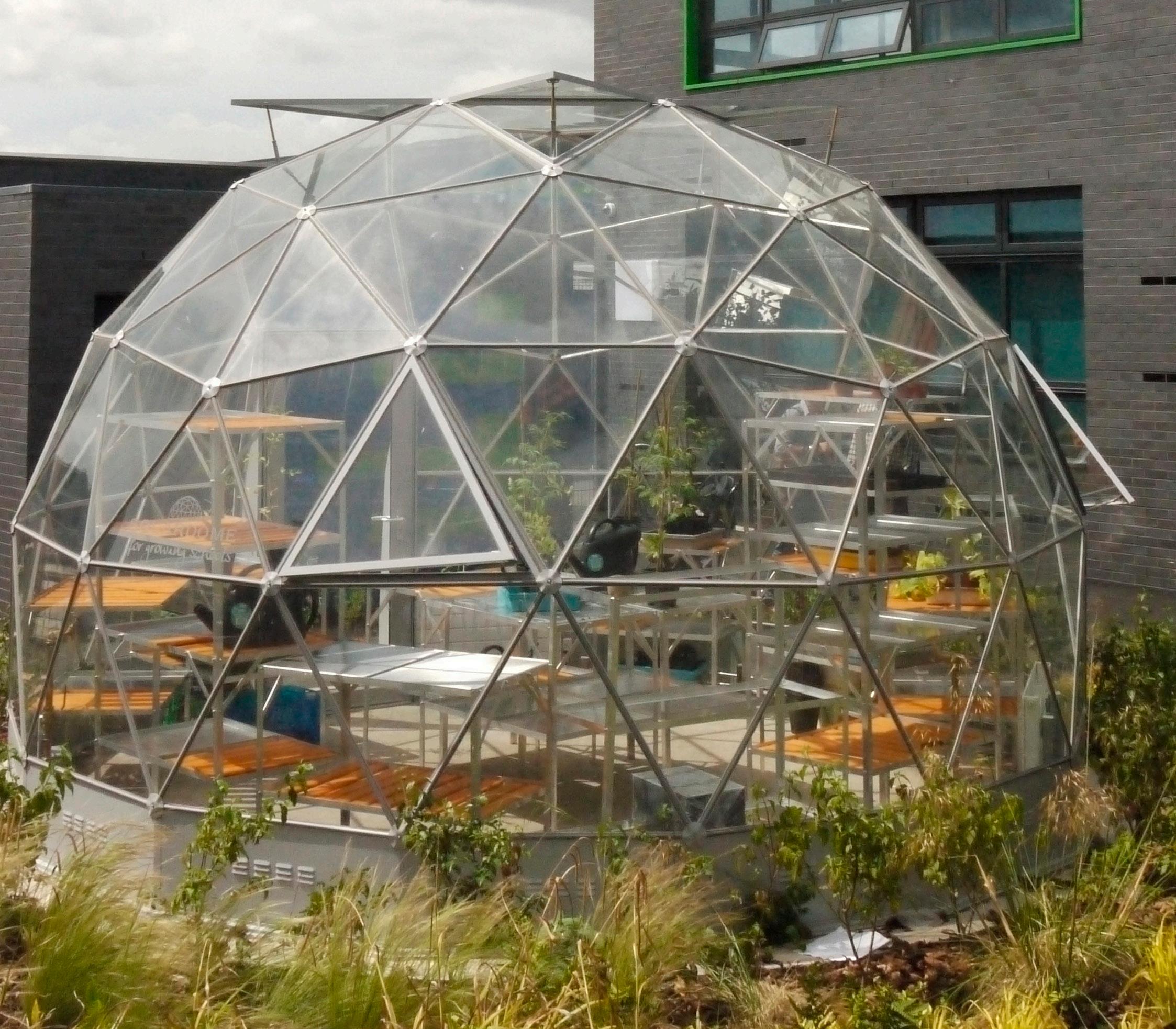
Civic Trust Awards Regional Finalist, 2012
BCSE Industry Award for Excellence in design for teaching and learning: Special Educational Needs, Finalist, 2011
“Our architectural design partners, Haverstock allowed us to wish, allowed us to close our eyes and dream. They involved all stakeholders in this and made all feel equally important, not least the young people themselves. Once they had bottled our dreams and wishes they set energetically about doing their level best to fulfill them. Crucial to the whole design-build process was the architect’s skills in listening to our needs, our previous frustrations and good ideas we have seen. They showed an uncanny ability to read our minds and see what we saw. Throughout the whole process the Haverstock team maintained regular, close liaison and became as impassioned about the projects as we were. On the day we opened as a new community Learning Centre, colleagues and children cried. Their dreams had come true, and they really had been given the chance to become whatever they wanted to be.”
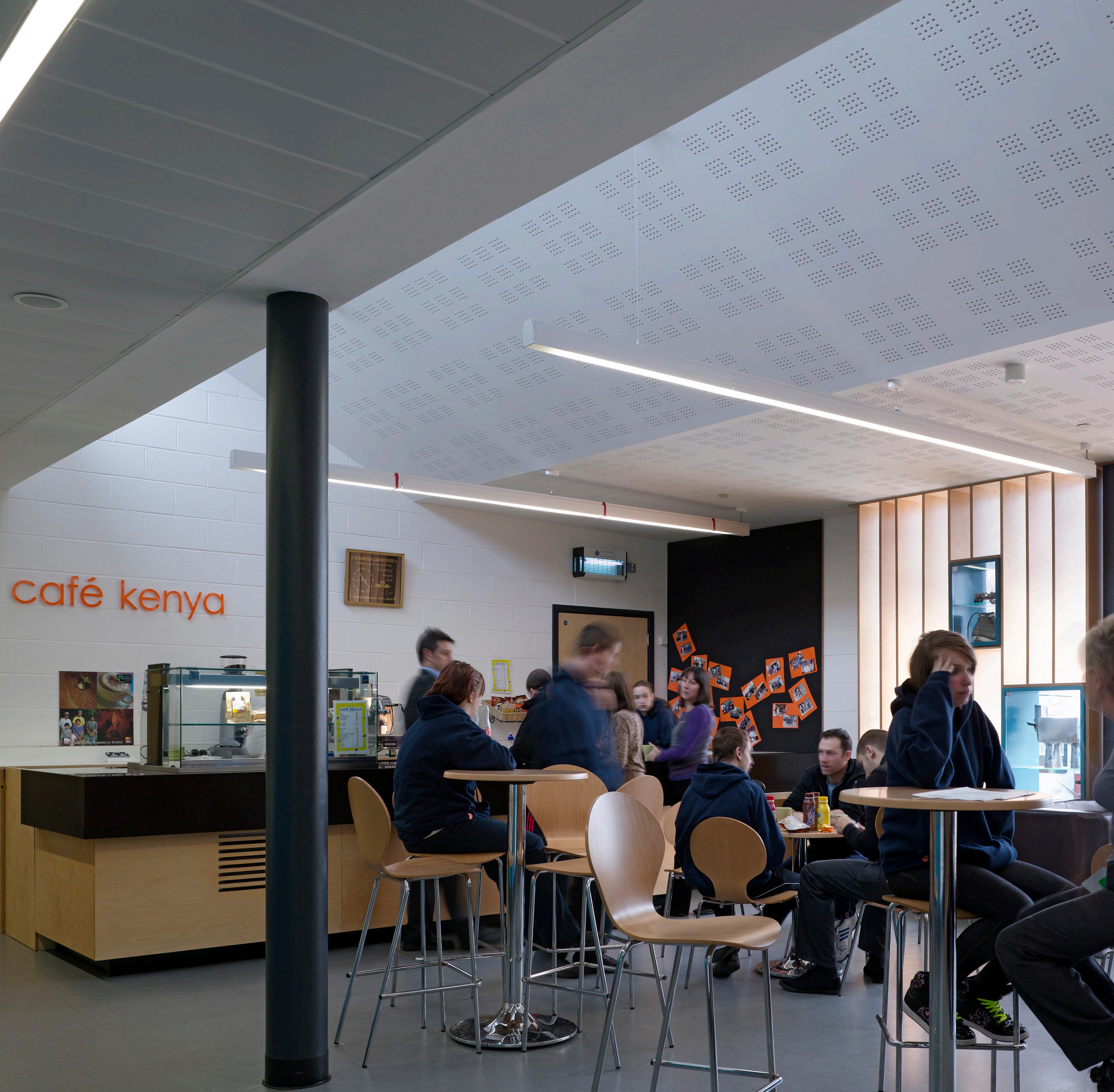 Peter Evans Head teacher
Peter Evans Head teacher
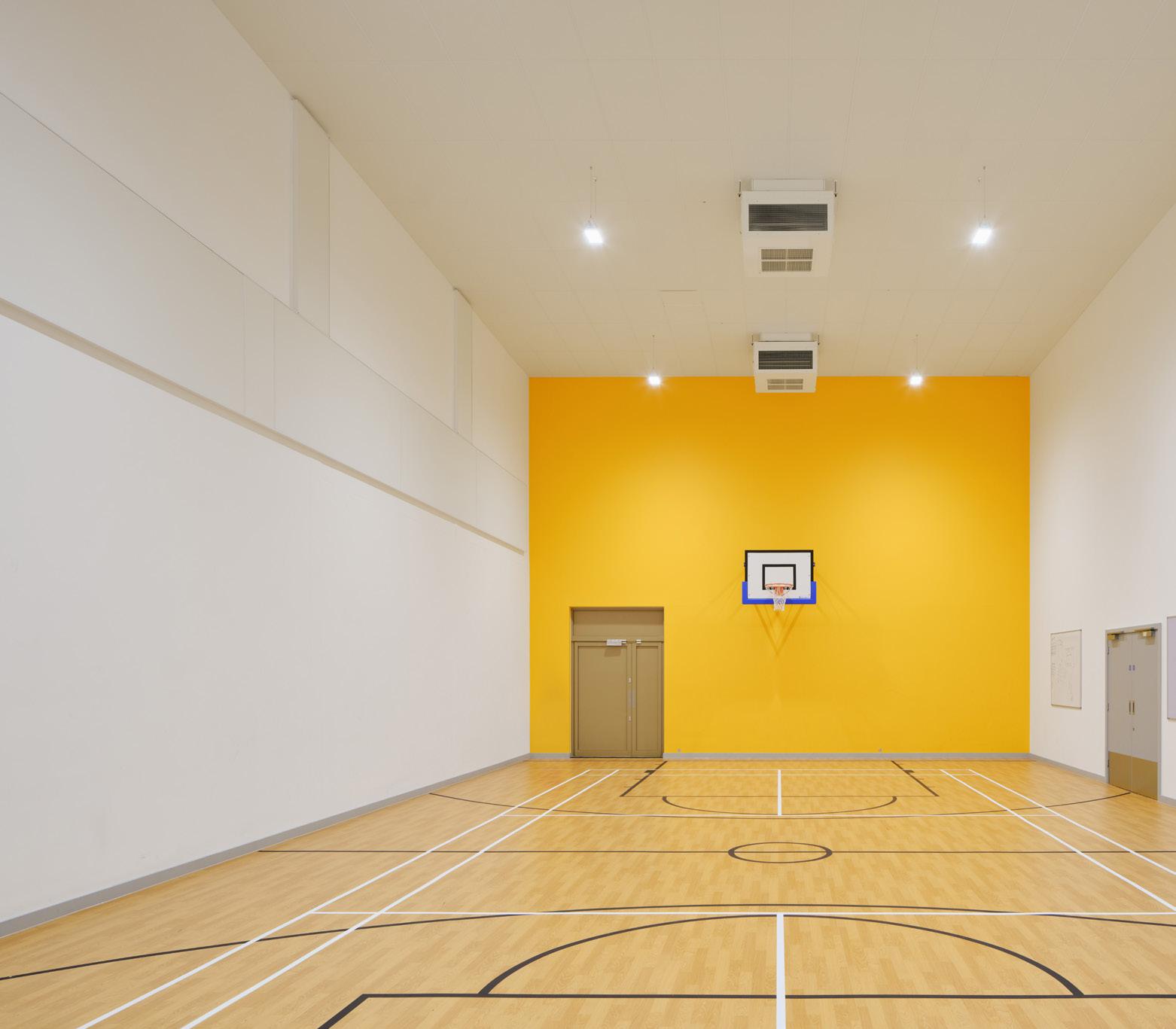
Client: London Borough of Enfield
New build school for 70 students, including sixth form aged 11 - 18 with social, emotional and mental health (SEMH). The aim of the school will be to provide a suitable environment with a high level of therapeutic support and excellent teaching. Students safe guarding is a key design element, resulting in the need for single storey only accommodation, and a dedicated and managed secure student drop off and pick up at the front of the school.
Education will be personalised to each student, with an emphasis on supporting transitions to life beyond schooling and becoming integral members of their community. There was an importance to construct a secure building, but also to create a nurturing environment for students.
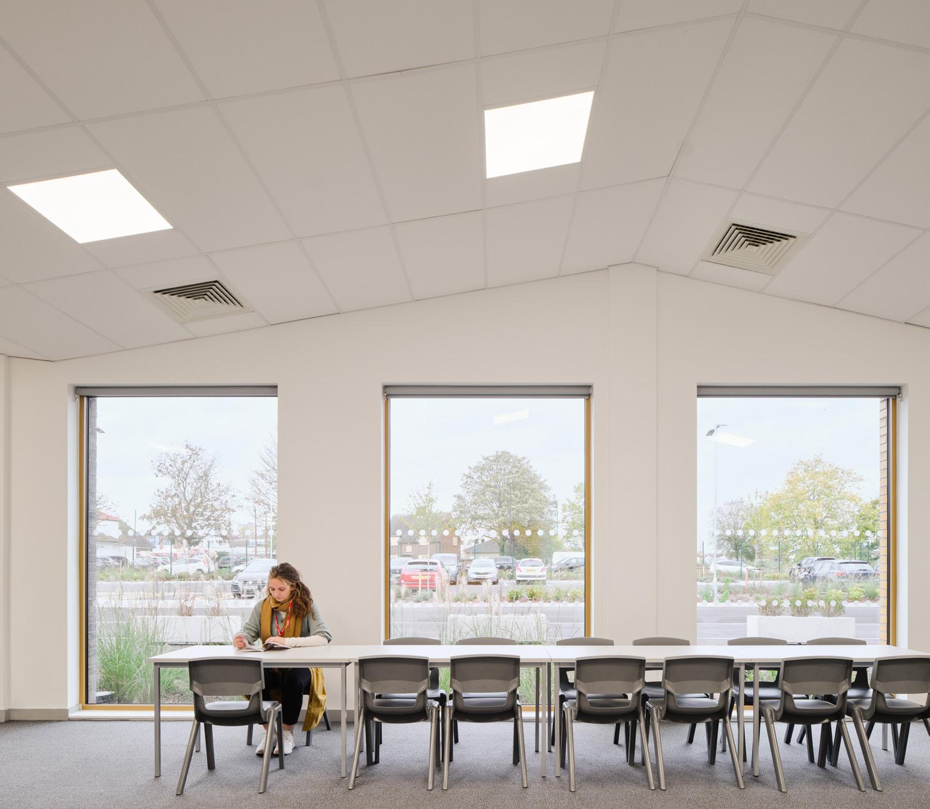
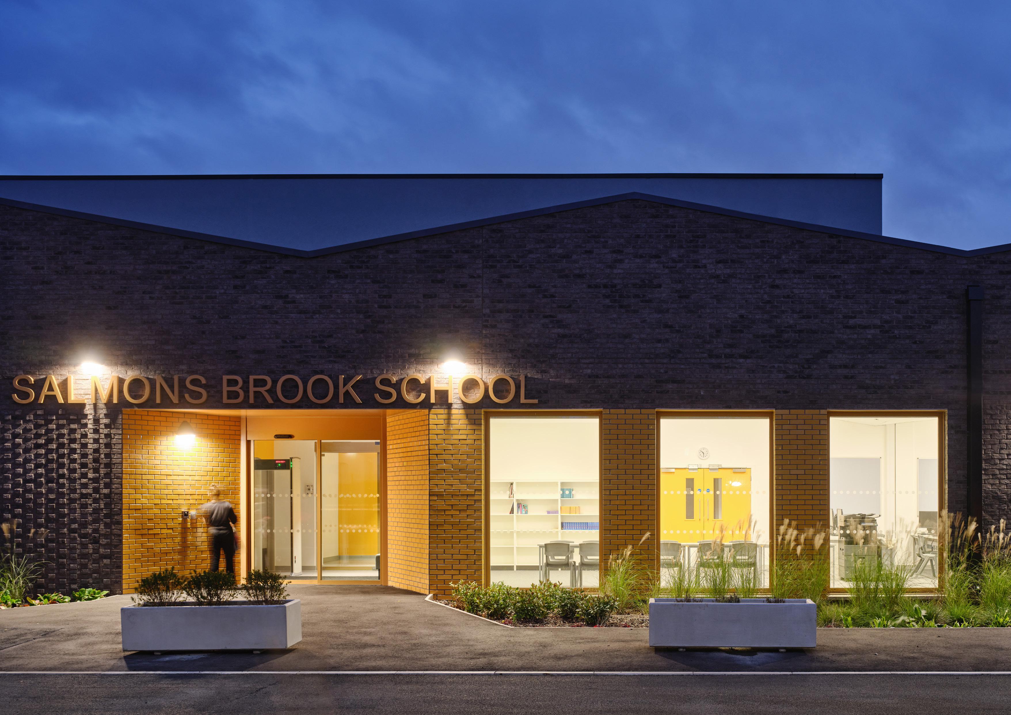
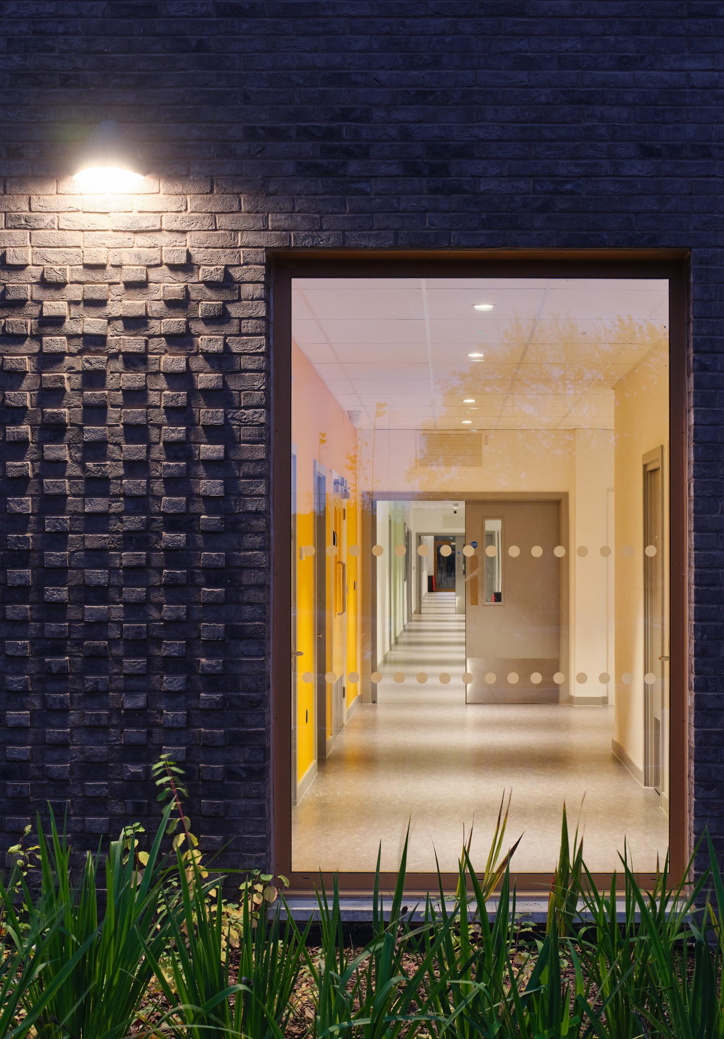
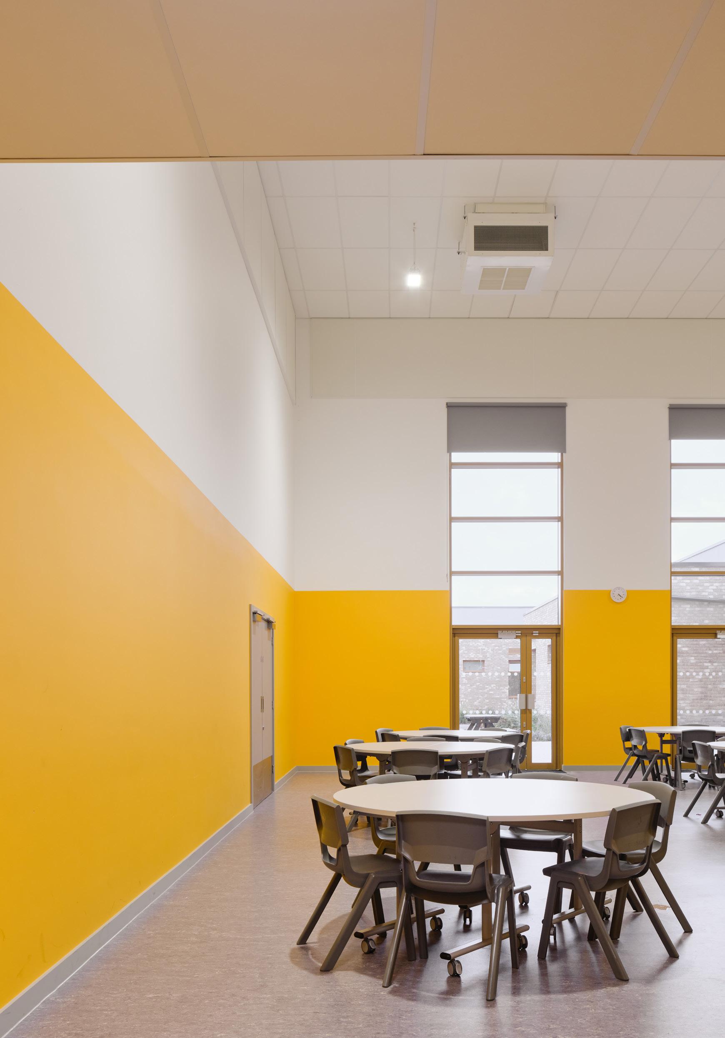
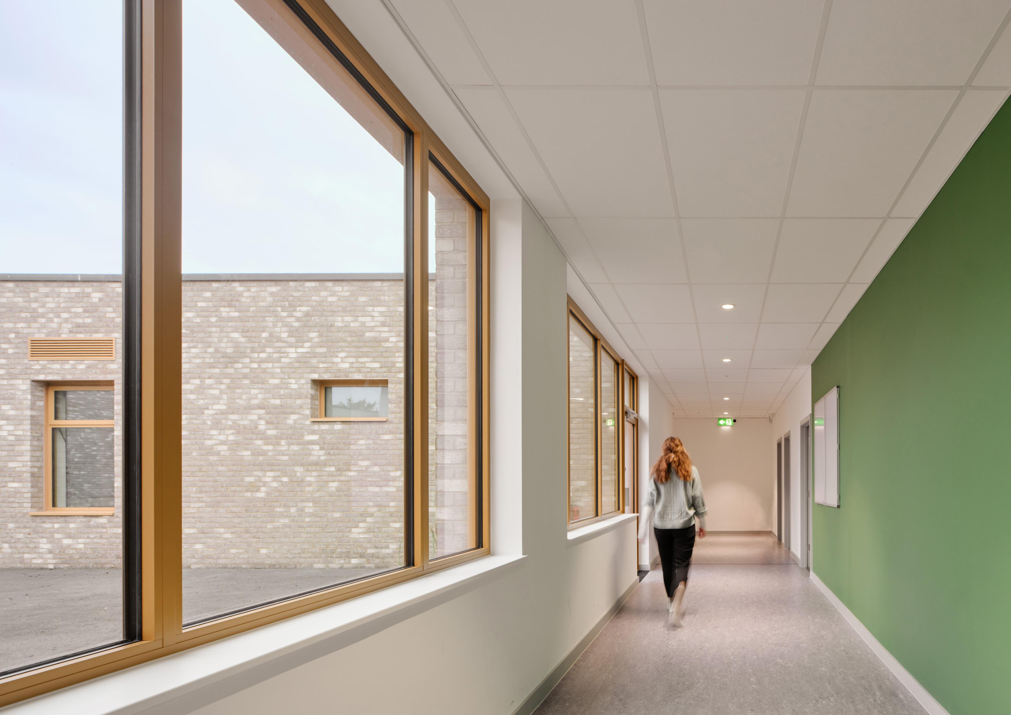
New build school for 96 students aged 4 - 16 with autism. The new school provides an exemplar environment with a high level of therapeutic support and excellent teaching to allow students with autism to achieve their full potential and to make the most of their intellectual ability, focus and skills.
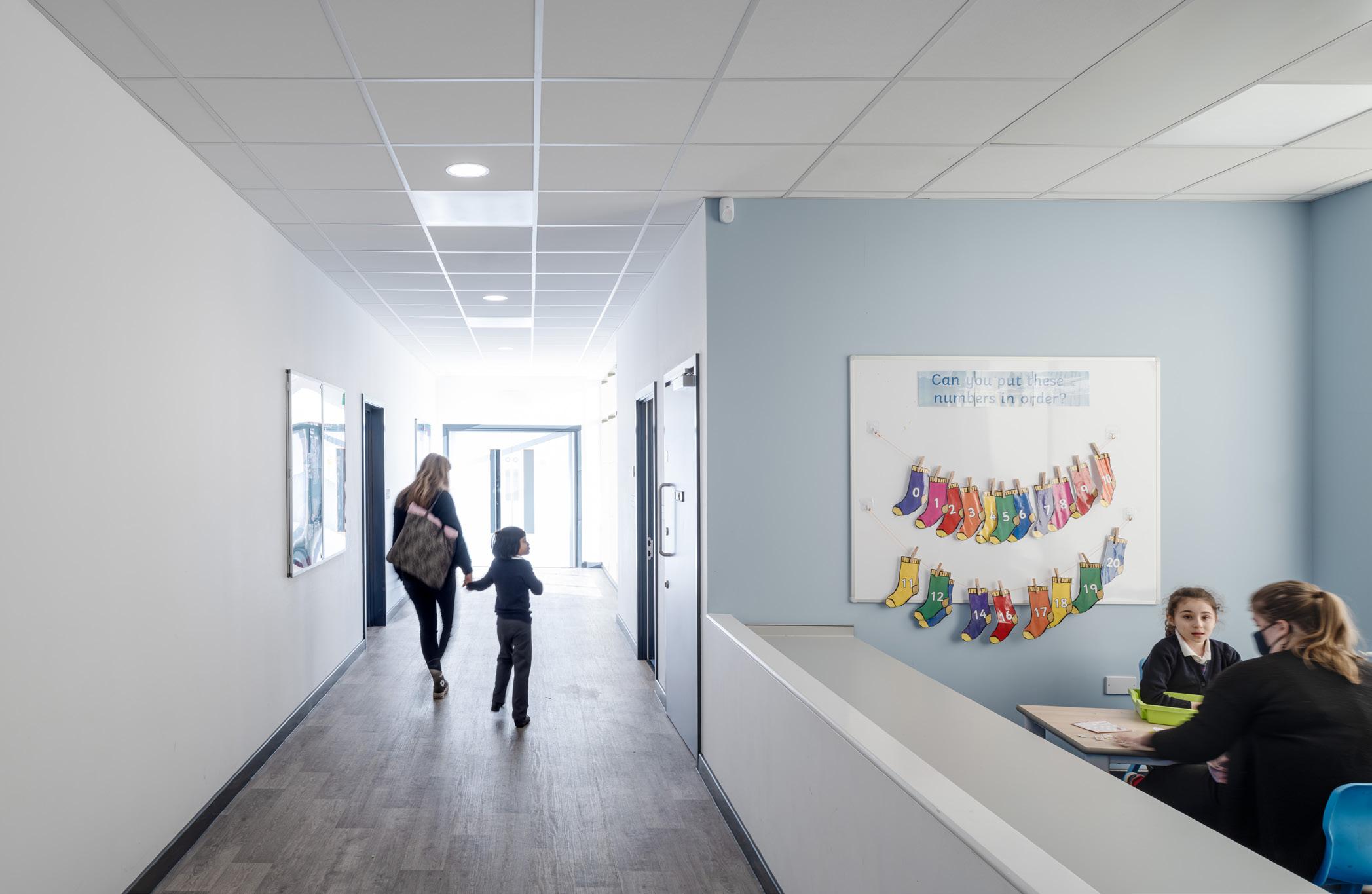
The school has been designed intelligently to enable each child to have a rite of passage, given they may potentially be taught at the school for their full education. The design identifies the primary and secondary school as two individual wings, forming a courtyard, with the central wing containing shared, specialist and administrative facilities.
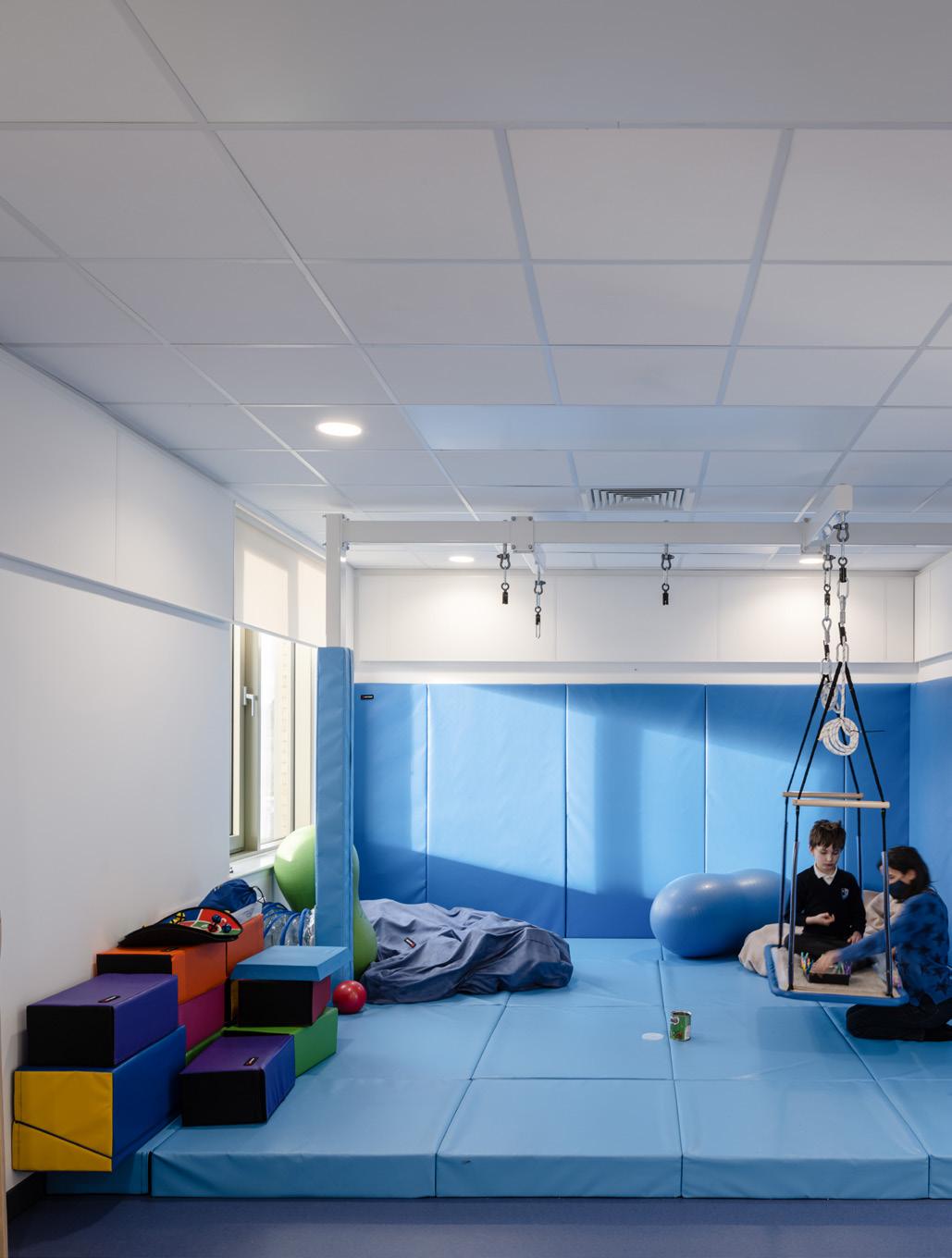 Client: Royal Borough of Windsor and Maidenhead
Client: Royal Borough of Windsor and Maidenhead
“Haverstock were a great team to work with when designing our Autism specific, purposebuilt building. They were always responsive to the feedback from the school, working with us to get the best for the children. The end result is a beautiful building that is positively impacting on the pupil and staff well-being and the practical learning of the children.”
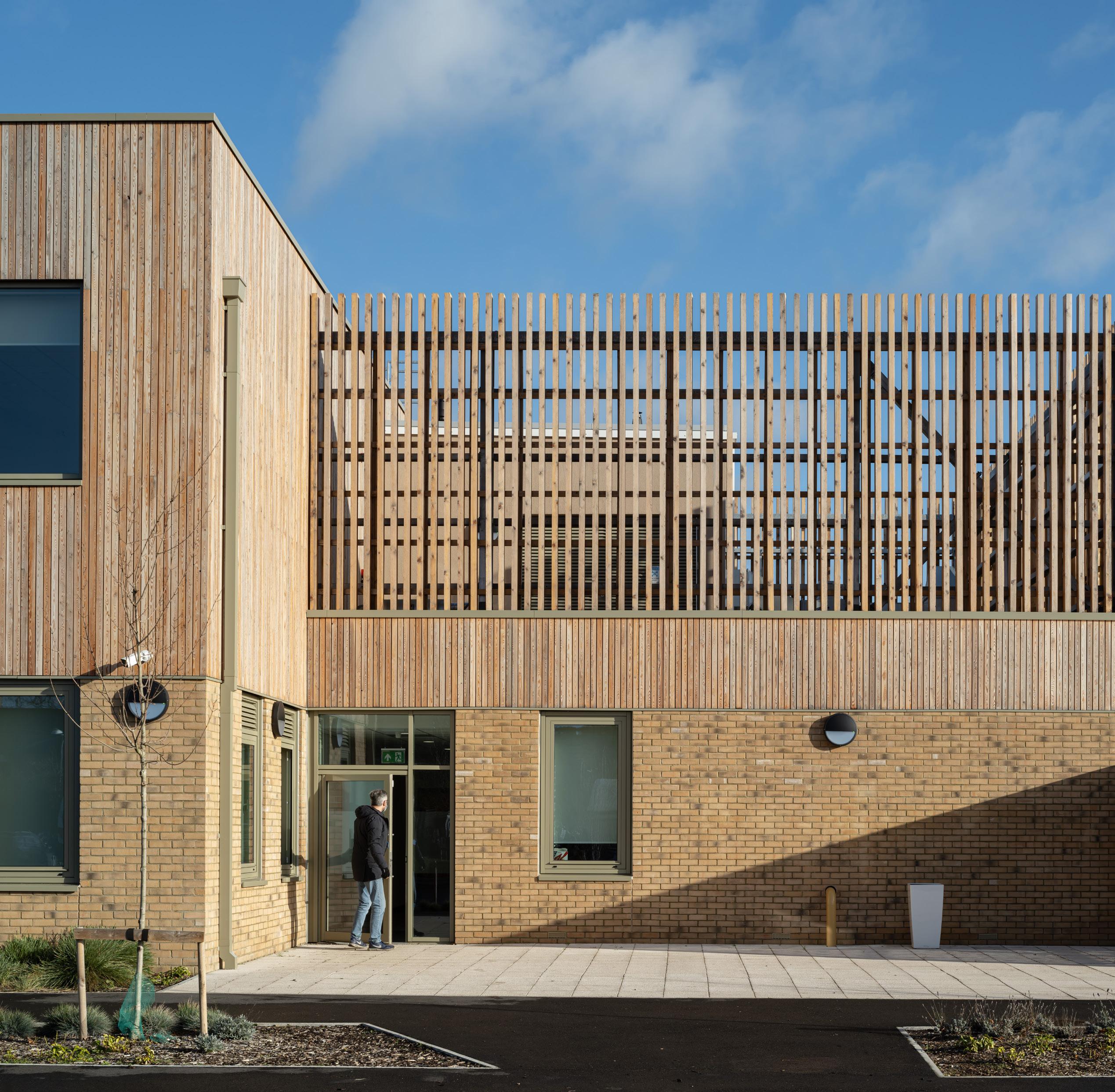 Elizabeth Farnden Headteacher
Elizabeth Farnden Headteacher
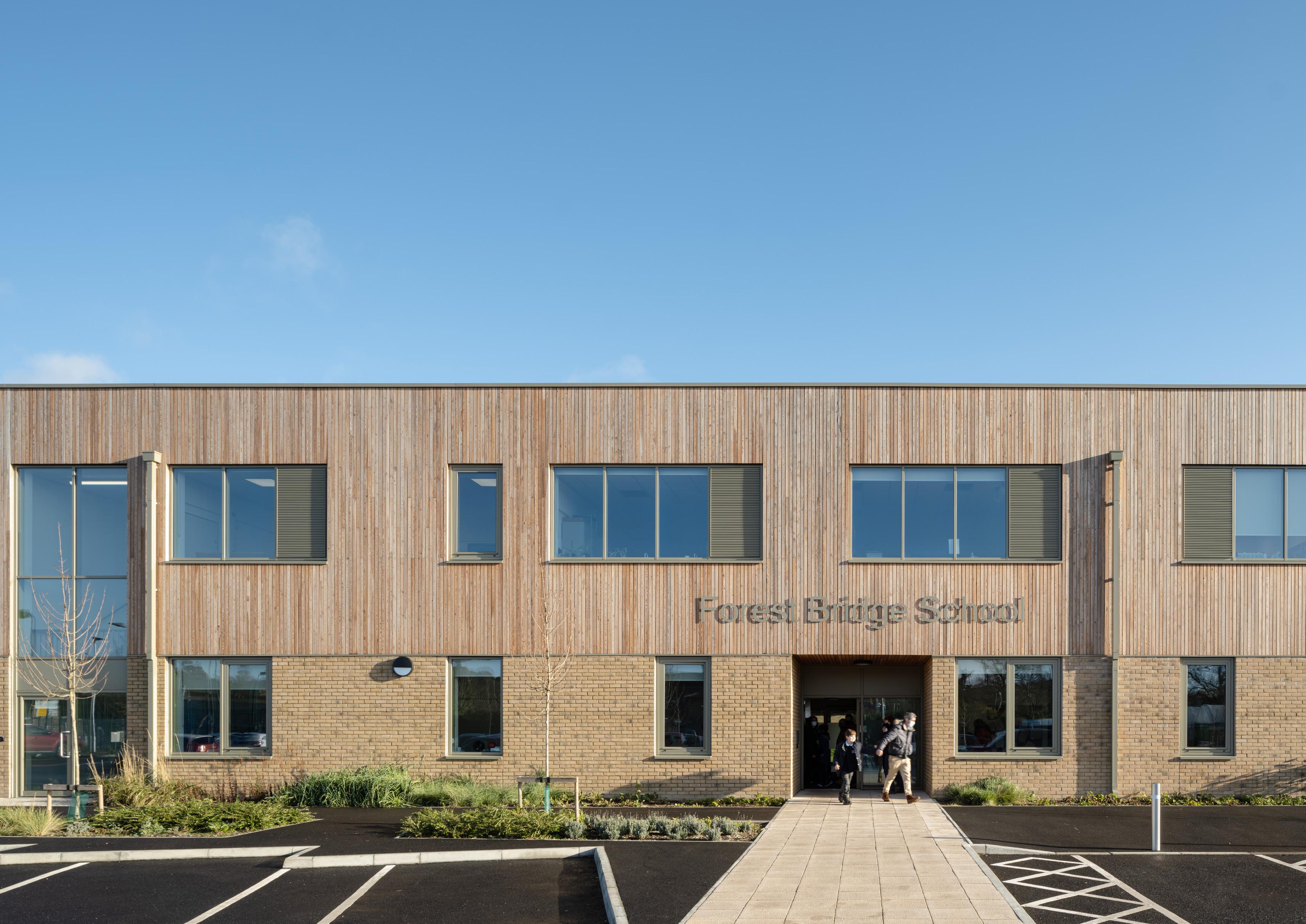
Client: London Borough of Islington
The Bridge Integrated Learning Space (ILS) caters for students aged 7 - 19 with autism, severe learning difficulties (SLD) and residential provision. The students also have extreme sensory issues, and exhibit challenging behaviour and includes the provision of a residential facility, providing respite facilities for those families which are facing the biggest challenges. There is accommodation for 8 students in individual bedrooms with shared living, dining and kitchen spaces.
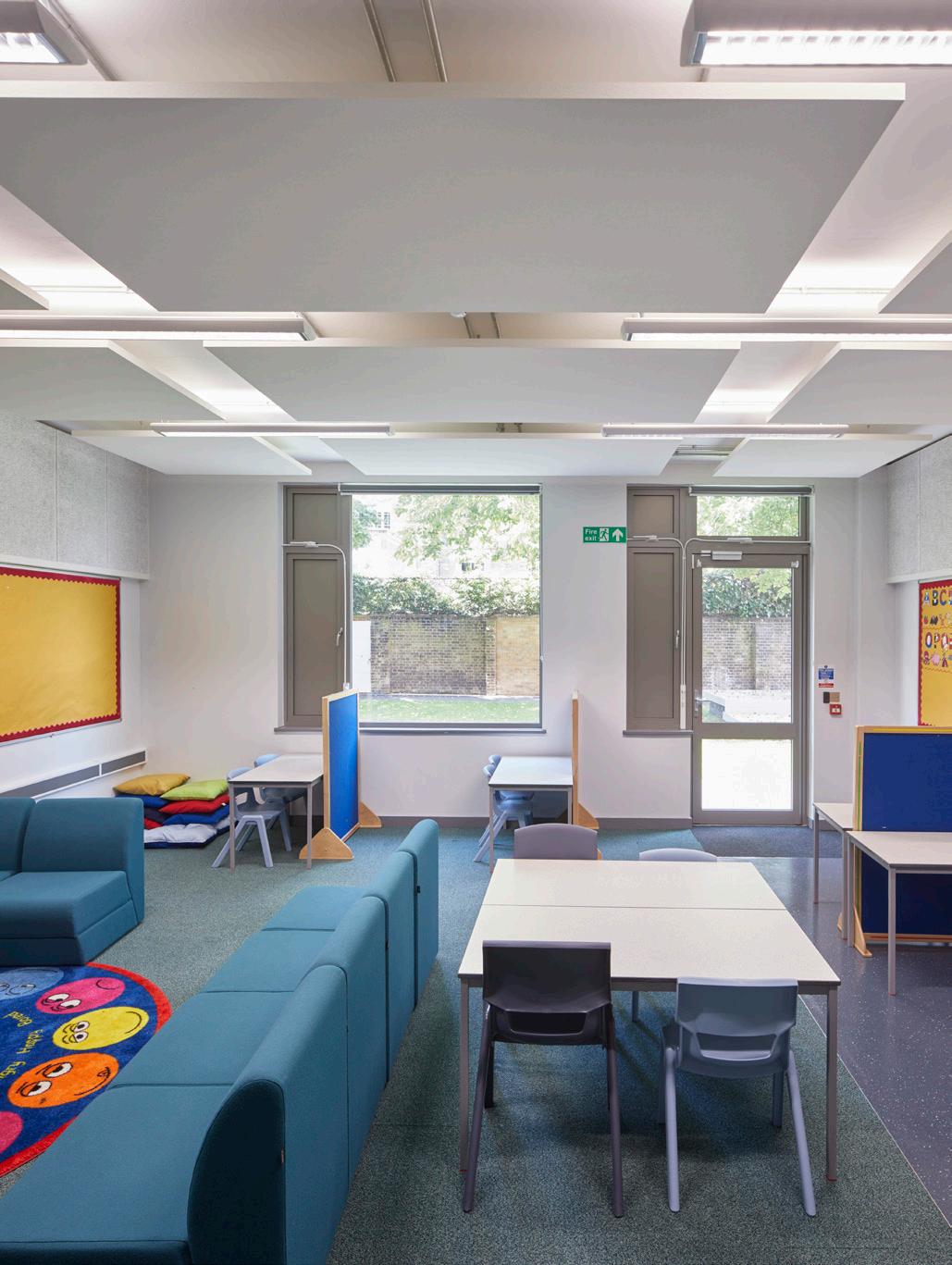
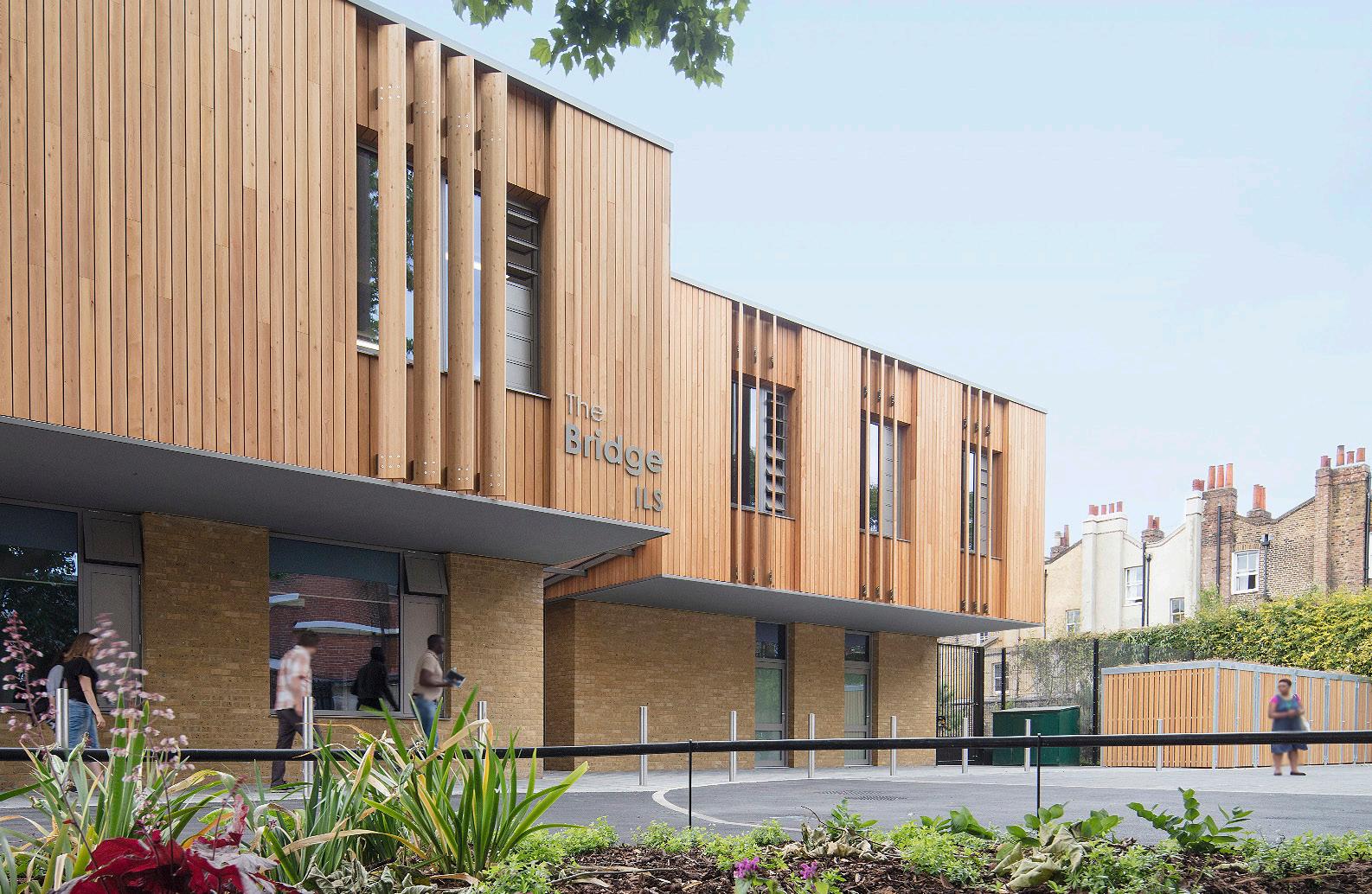
New build school 70 place school for students aged 7 – 16, with complex autism. The single storey building with associated landscape works and car park, student drop off will also include residential accommodation for 10 students. The varied age range of the students, which can change year on year, prompted the classrooms to be split into different groupings. This also facilitates a sense of progression through the school, as classrooms for each key stage will have a different aspect and feel.
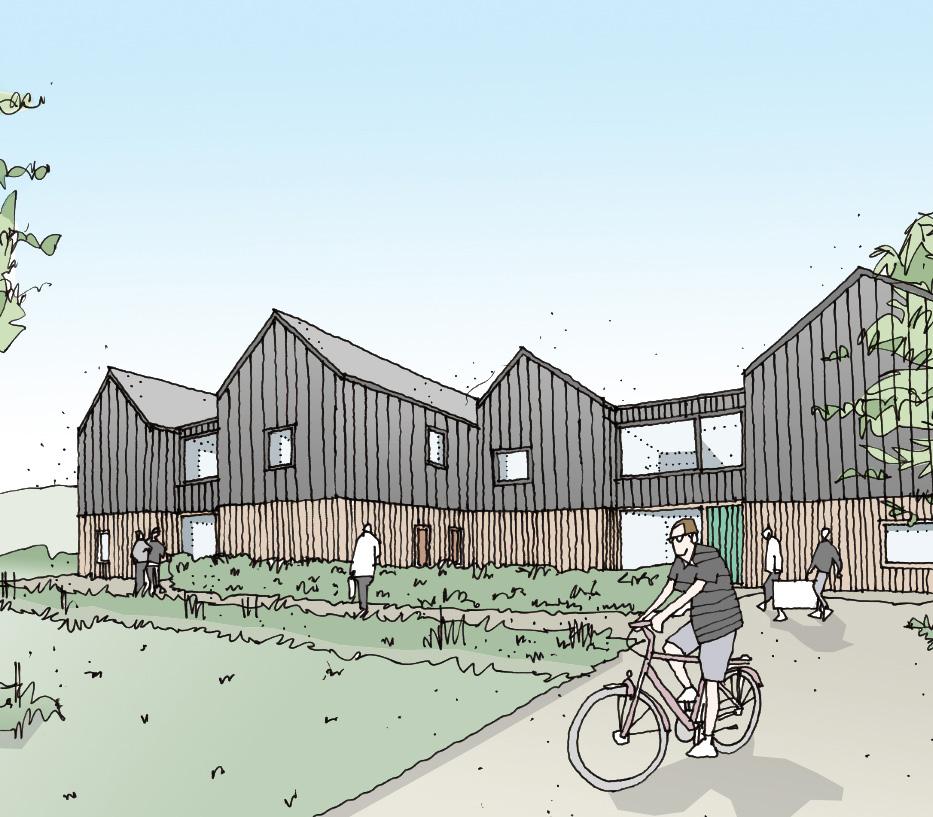
Equal access to the specialist teaching spaces and sports facilities from the classrooms further improves this flexibility. The use of courtyards was further developed as one circulates through the building. Two internal courtyards provide space for external dining and external specialist learning. In addition, these same courtyards provide a visual stimulus within the building, as well as natural lighting to corridors.
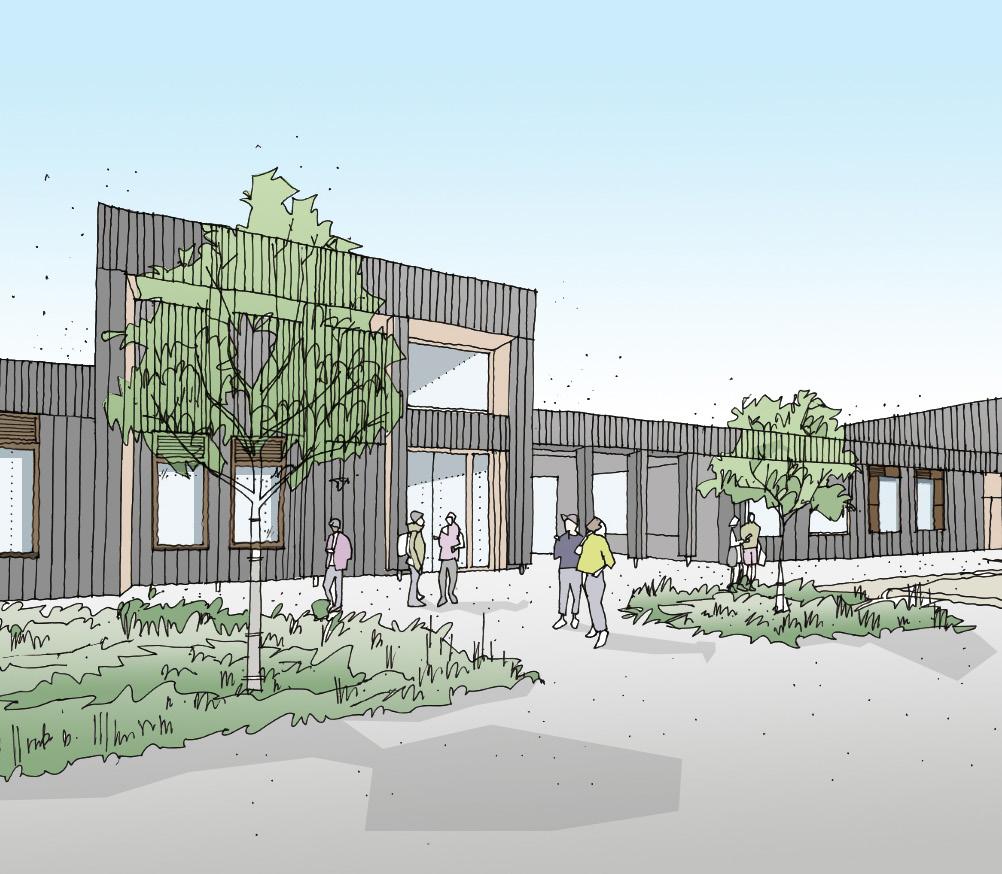 Client: Kier/DfE
Client: Kier/DfE
Profound Multiple Learning Disability (PMLD)
Severe Learning Difficulties (SLD)
Moderate Learning Difficulties (MLD)
Complex Needs
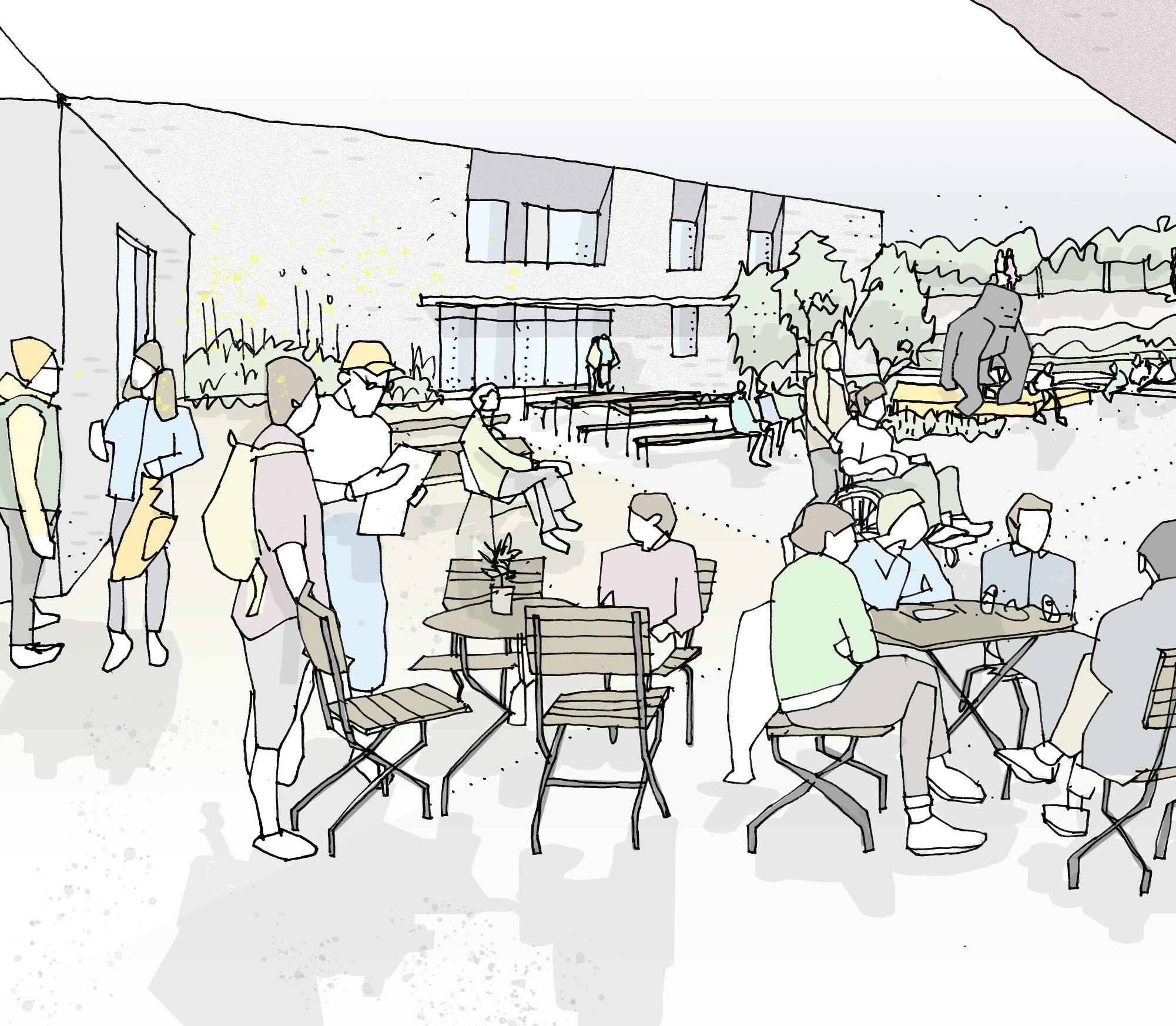
Client: West Sussex County council
New build college for 100 students aged 14 - 19 with moderate learning difficulties (MLD), profound and multiple learning difficulties (PMLD), severe learning difficulties (SLD). The project is complex given we are building on a green field with a significant slope and due to construct with the college in full operation.
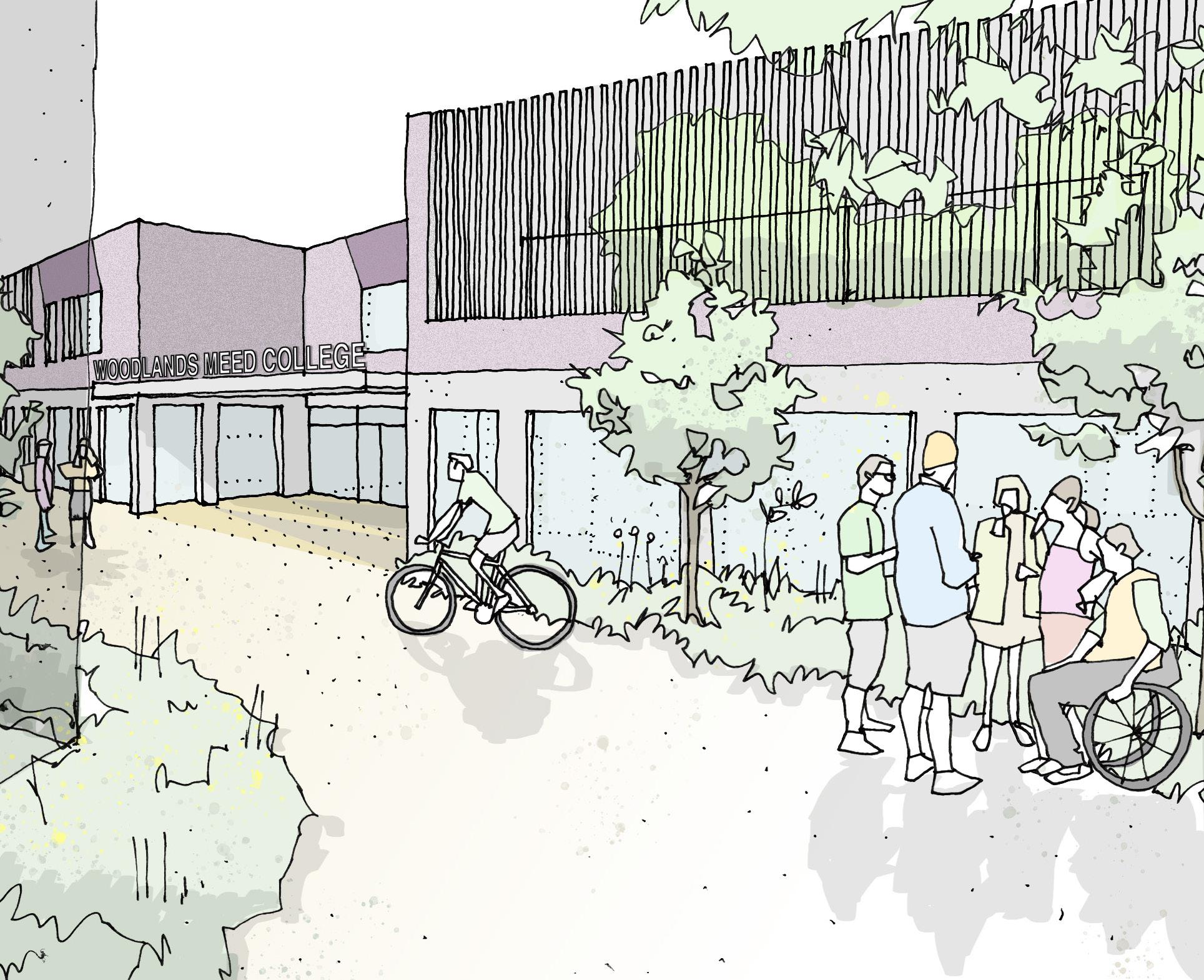
Client: London Borough of Lambeth
New build school for 90 students aged 3 - 11 with profound and multiple learning difficulties (PMLD) and autism. The school operates over three floors as a result of the site constraints and in order to maximise external play space. The floors are linked with staircases, lifts and a unique ramped elevated walkway which offers 360 degree views of key areas, enabling the children to be fully integrated into all aspects of school life.
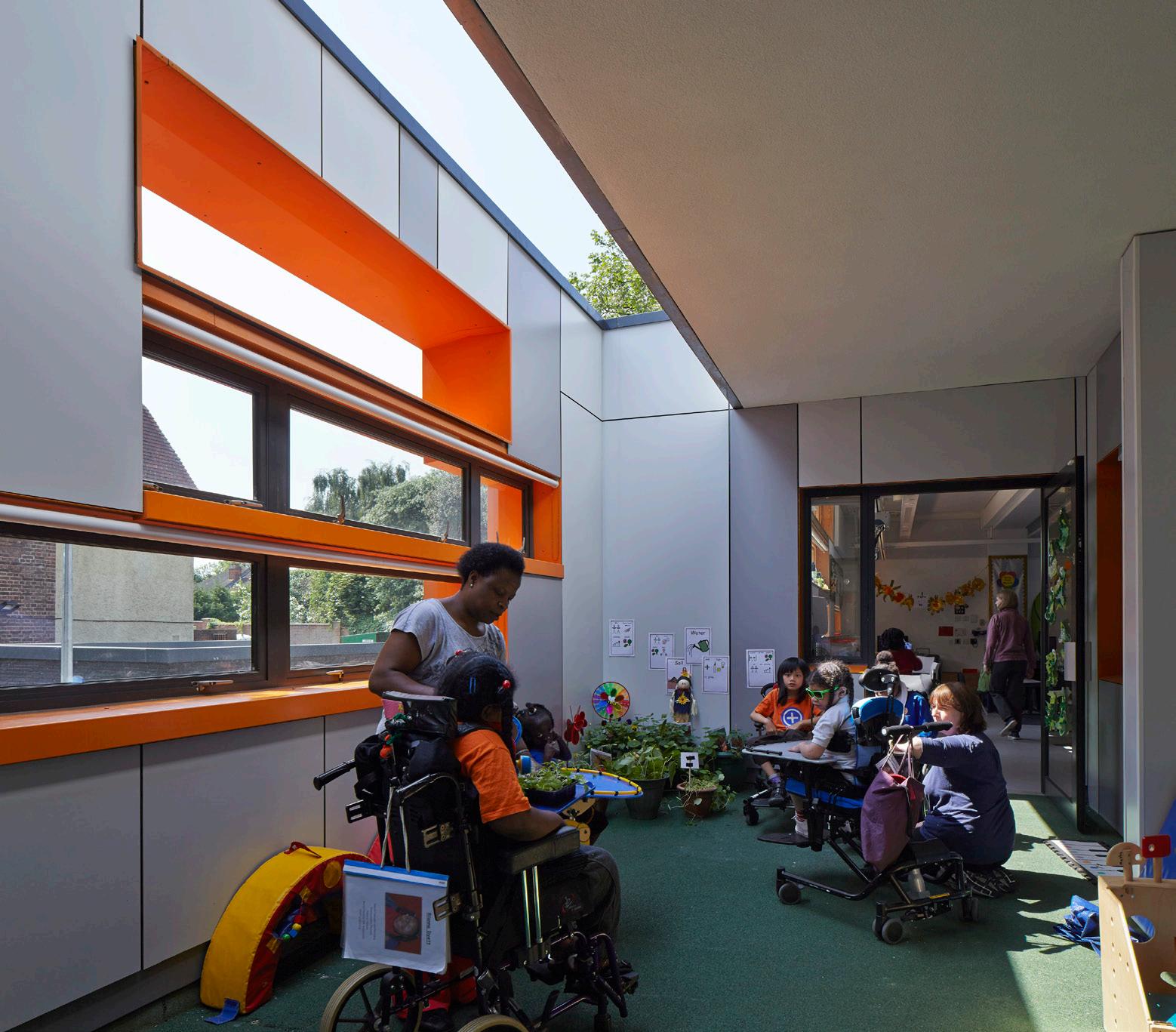
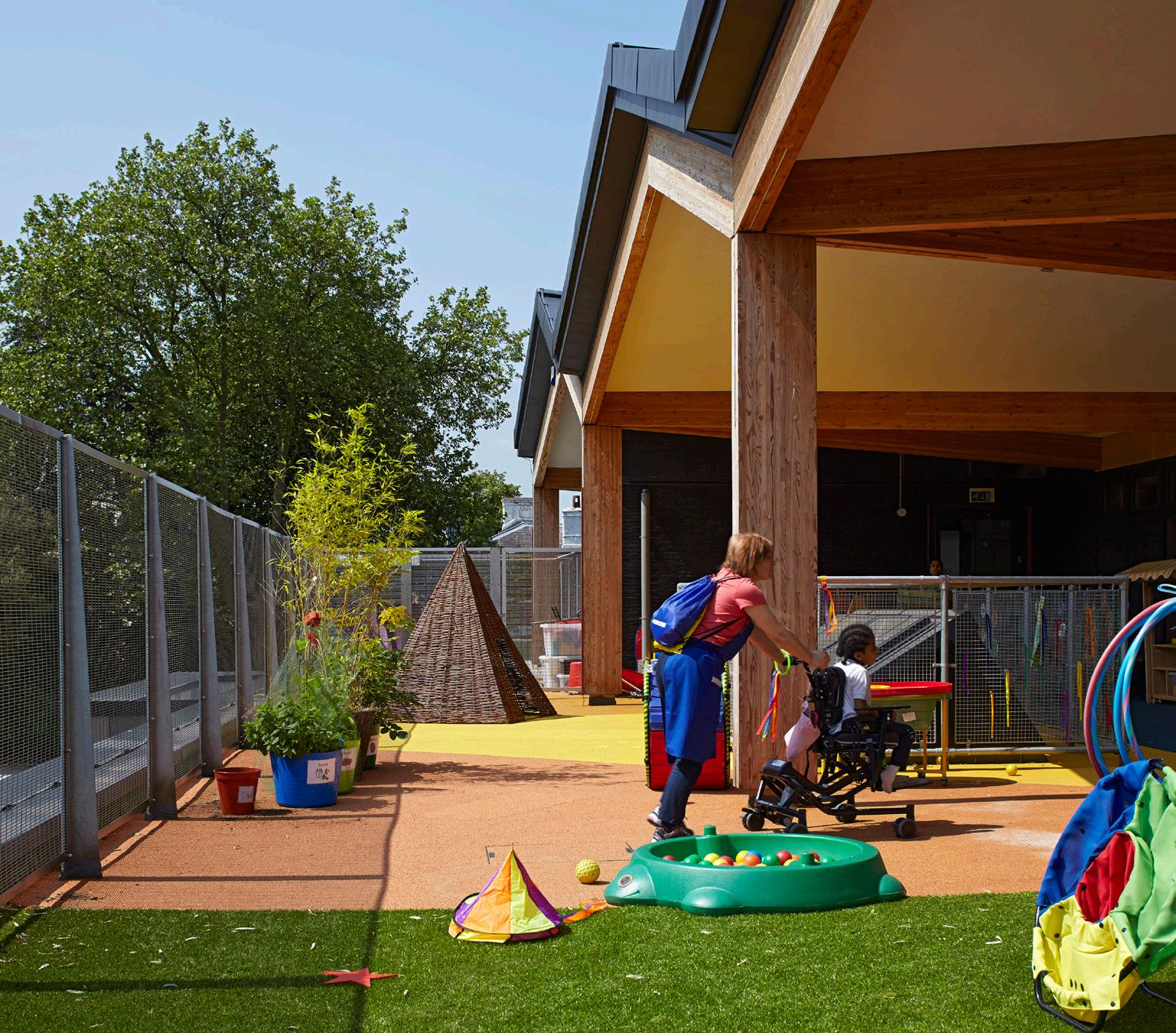
The first floor accommodation is cantilevered dramatically over the ground floor along three facades providing much needed covered drop-off, car parking and play space. The stainless steel cladding to the first floor consists of perforated panels that spell out ‘LIVITY’ in Braille across the elevation.
Civic Trust Awards, Winner, 2014
Best Educational Building at LABC Building Excellence Awards, 2014
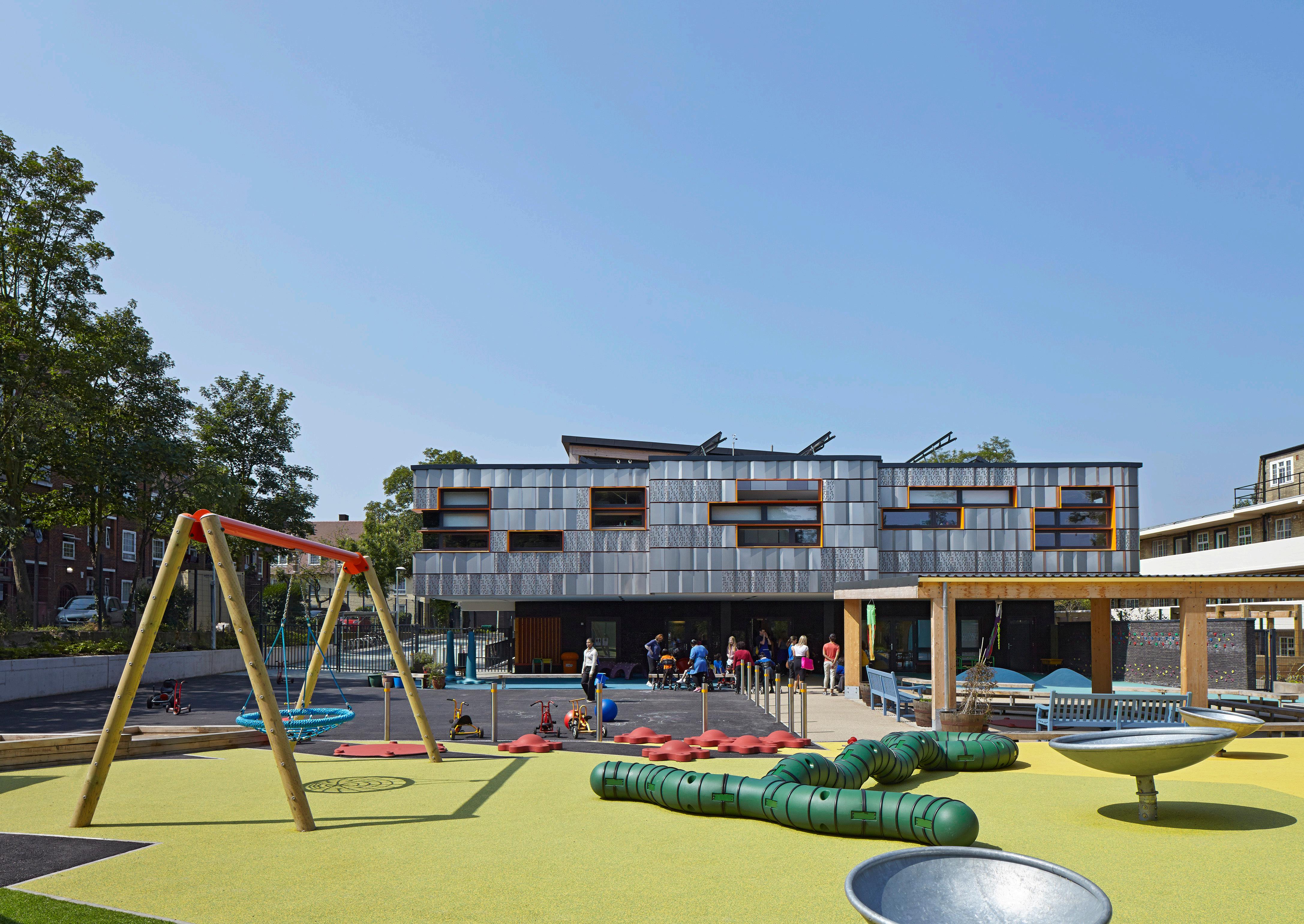
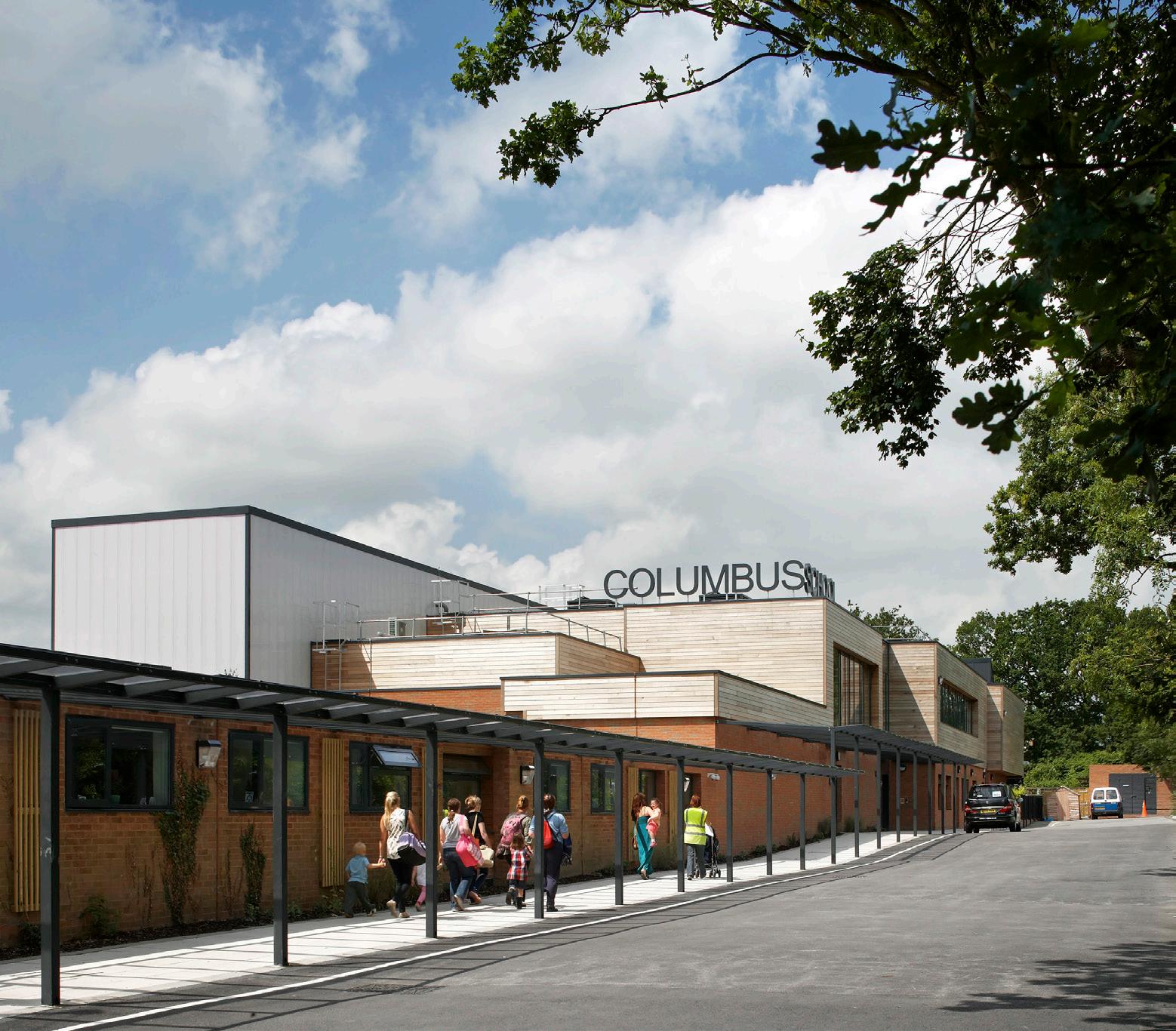
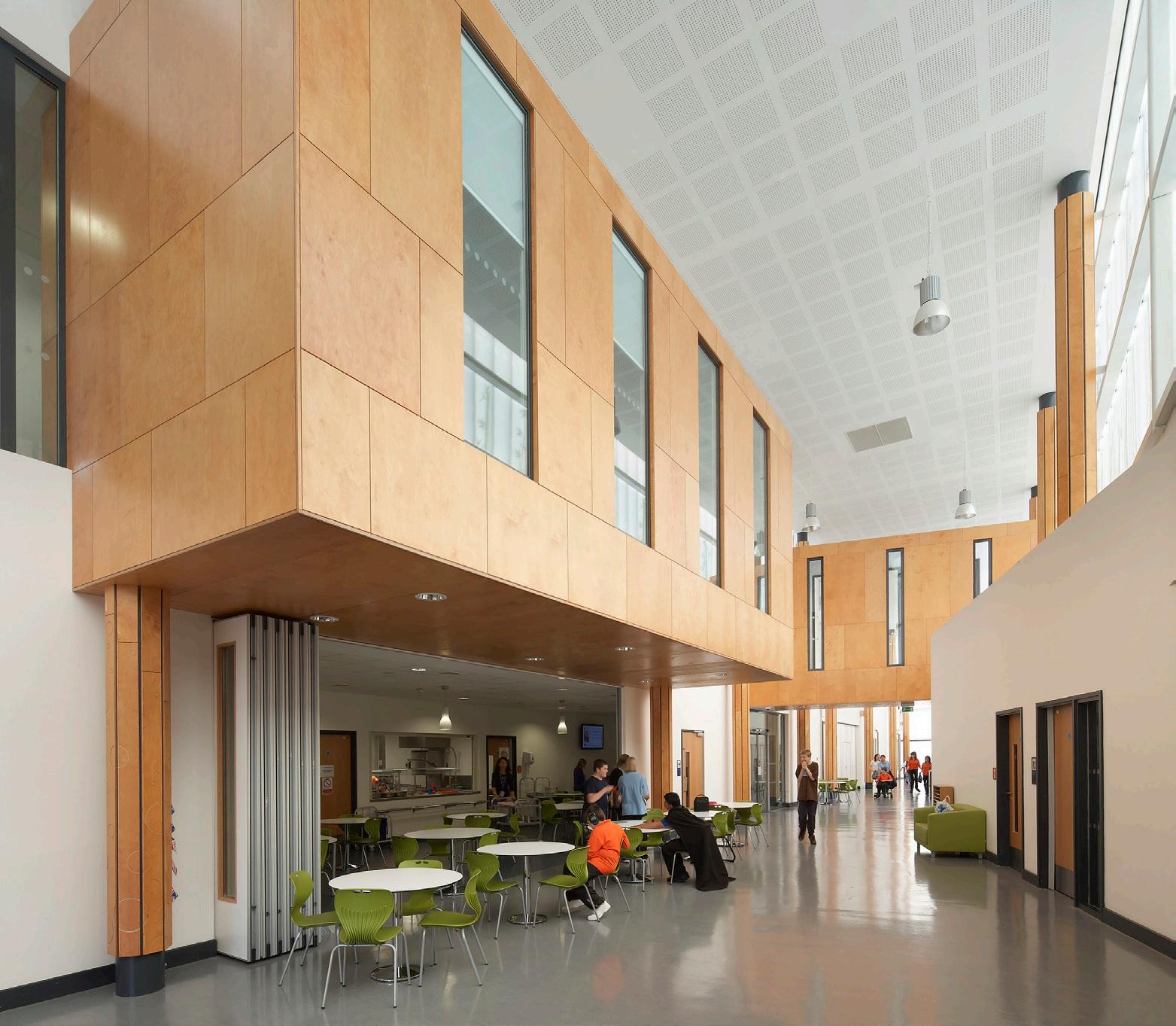
Client: Essex County Council
Refurbishment for students aged 3 -13 with profound and multiple learning disabilities (PMLD), severe learning disabilities (SLD), moderate learning disabilities (MLD) and autism. The extension and refurbishment re-organised the various elements into clearly legible wings.
The central “Jungle” – so called because of its height, distinctive bamboo graphics on the glazing, and columns with special sensory textures provides a street space that unifies the school, bringing together the different wings with a central focus.
Civic Trust Awards Commendation, 2013
“The new educational campus has made Columbus School and College a landmark building. We believe the reason for this is that the design provides a premier experience for all who enter or view the building. Their presence lifts the community environment through the use of simple, natural materials, and gives a ‘wow factor’ to viewers.”
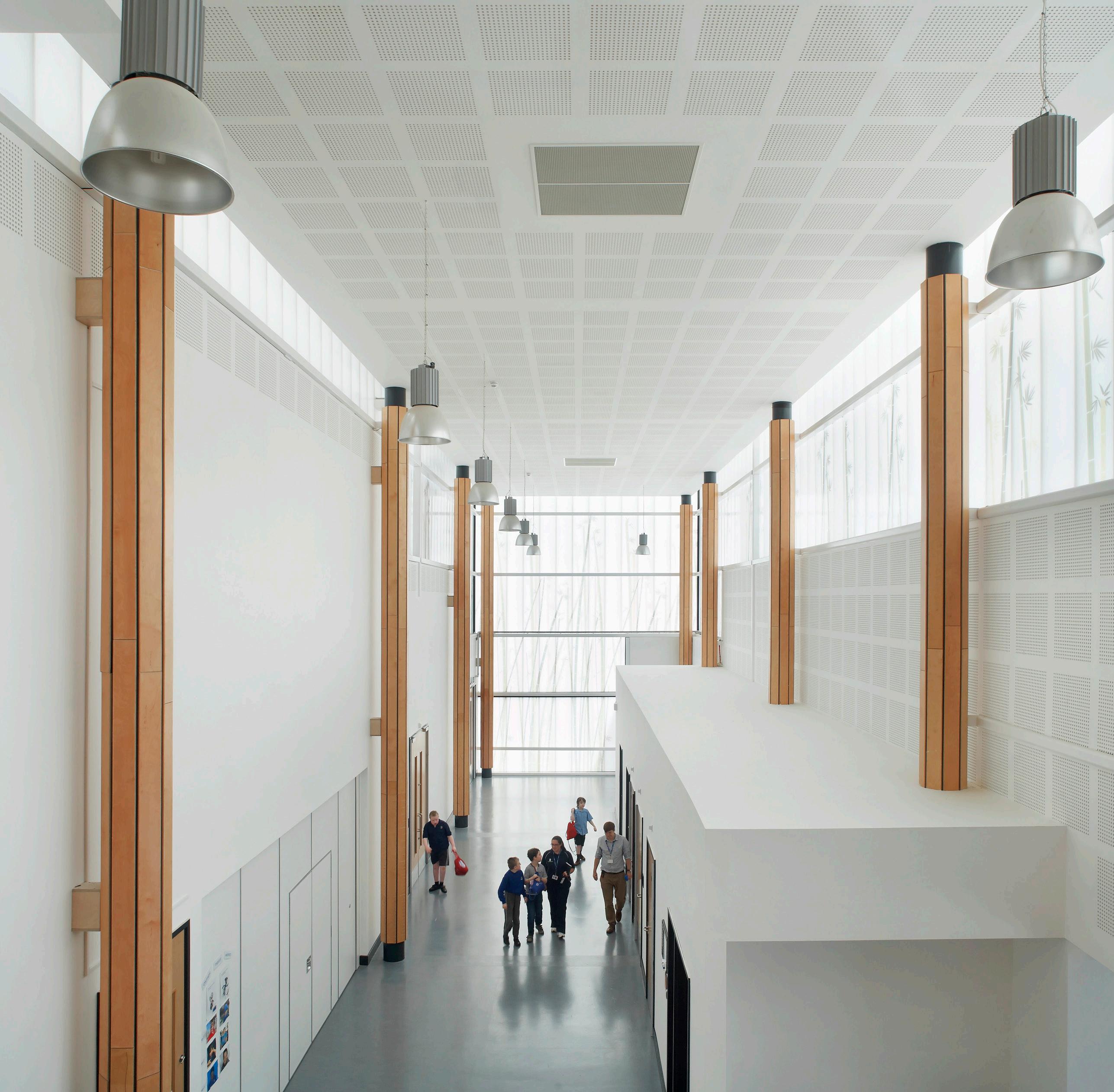 Malcolm Reeve Academies Enterprise Trust Special Academies
Malcolm Reeve Academies Enterprise Trust Special Academies
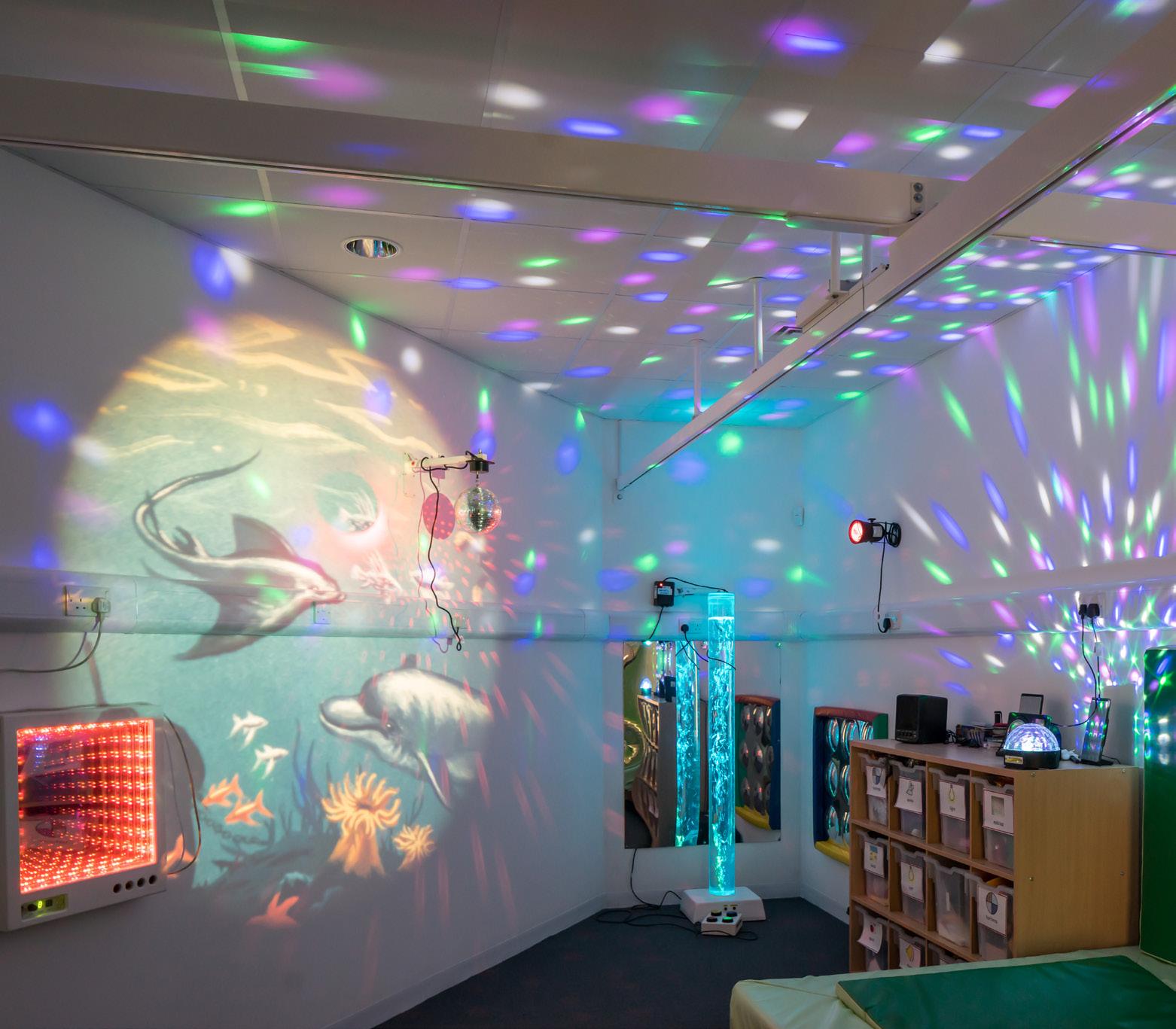
Client: Education Funding Agency
New build school for 90 students aged 3-16 with physical difficulties (PD), hearing impairment (HI), visual impairment (VI), autism, moderate learning difficulties (MLD), profound and multiple learning difficulties (PMLD), severe learning difficulties (SLD) and associated behavioural difficulties and complex health needs.
We designed a single storey level access building as it was important that the children could move around the building independently. Access to fresh air and external environments was fundamental to the school and this is reflected in the new outdoor classrooms, sensory garden, terraces and gardening areas.
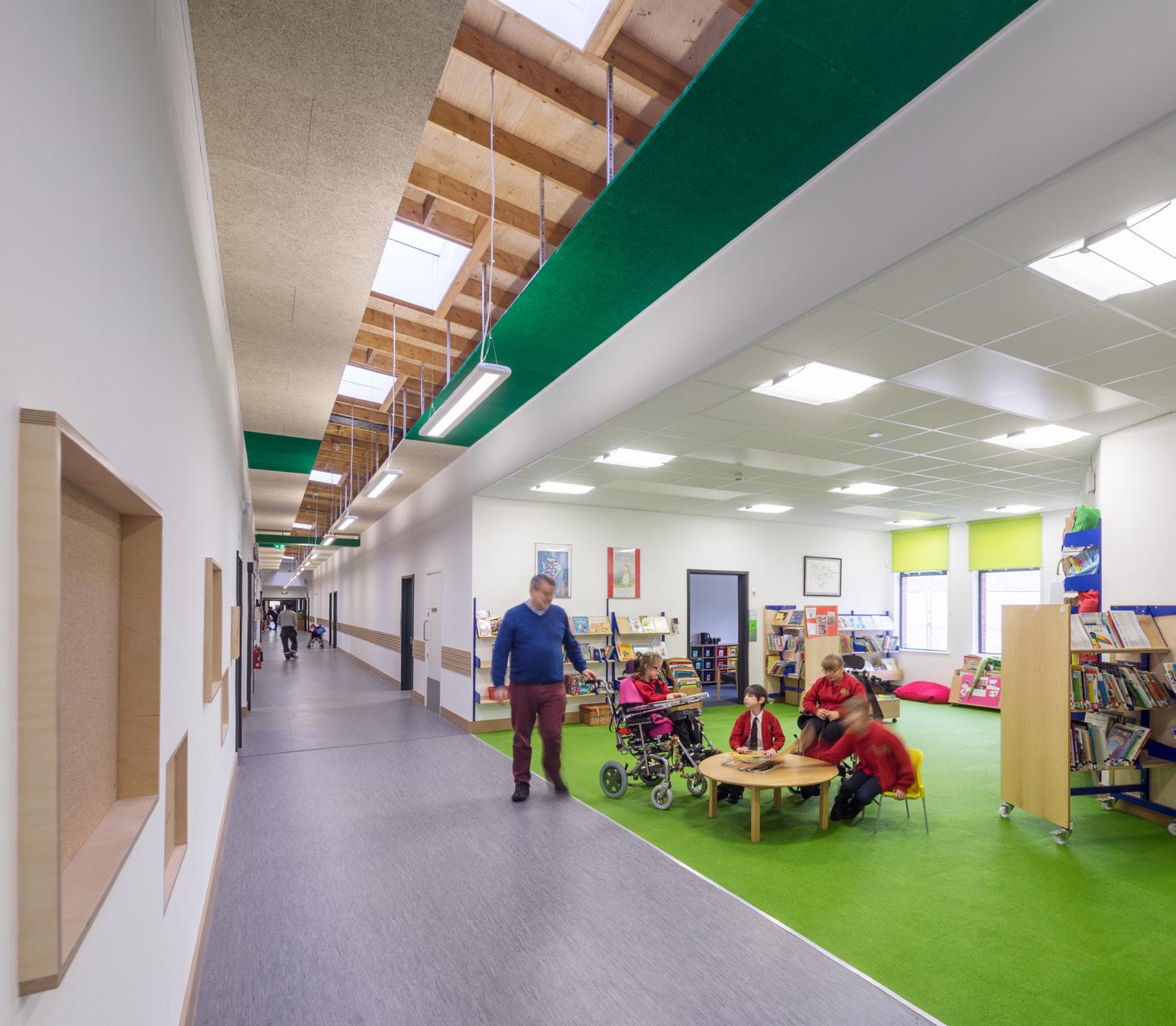
Client: London Borough of Southwark
New build school for students aged 11-19 with profound and multiple learning difficulties (PMLD), severe learning difficulties (SLD) and autism. The key concept is ‘the sensory school’ - a building that offers a sensory experience throughout rather than only in dedicated locations. The whole school has sensory features from the building form and materials through to sophisticated integrated ICT facilities.
These offer tools for learning, wayfinding and developing of life skills. The building plan is simple and legible. Each zone has its own identity, and the Sensory Street links these together. External cladding materials are carried into the internal environment to create distinct identities for each zone of the building and assist with orientation.
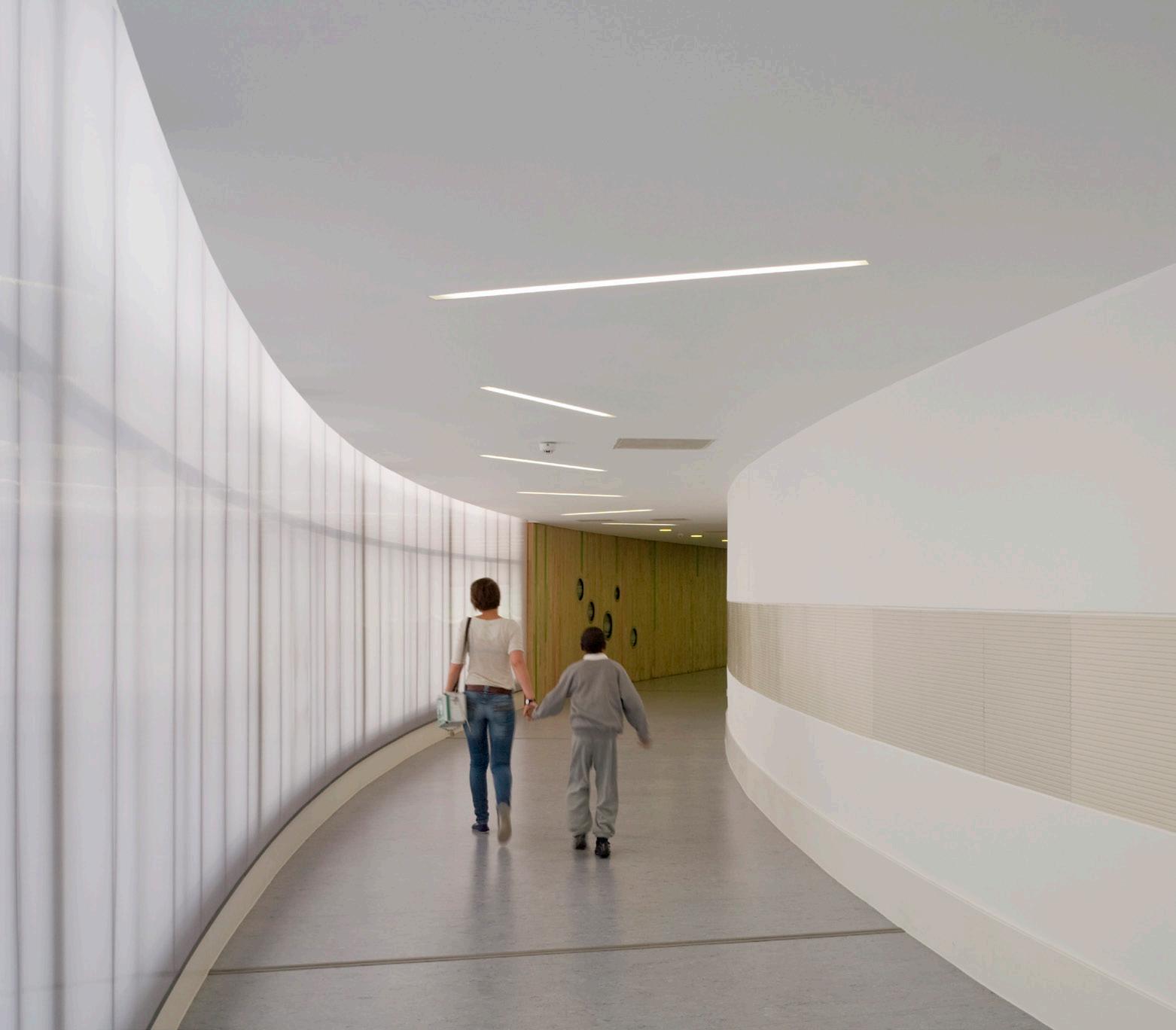
Civic Trust Award Regional, Finalist, 2012
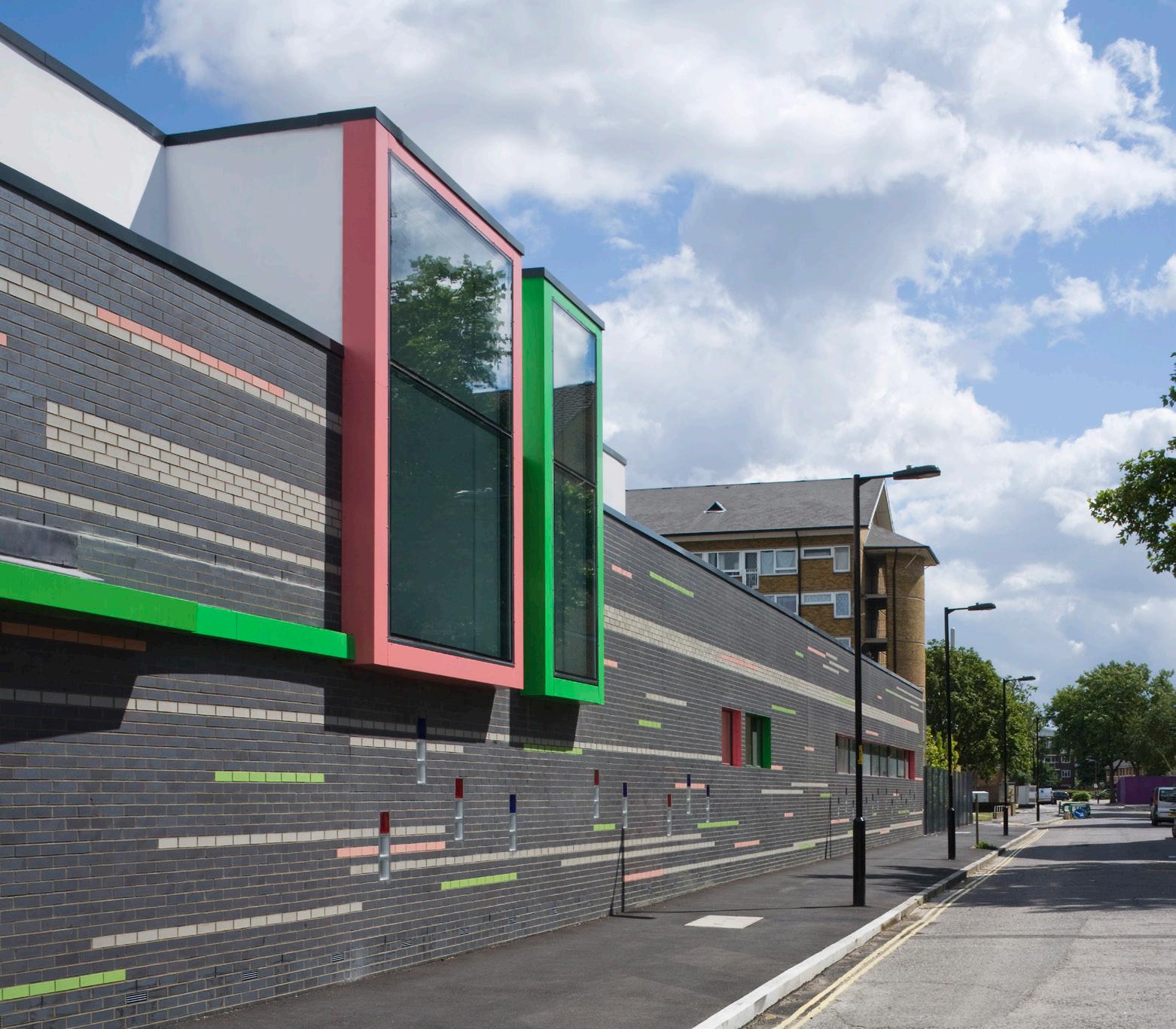
BCSE Industry Award for Excellence in design for teaching and learning: Special Educational Needs, Finalist, 2011
The Brick Awards, Finalist, 2011
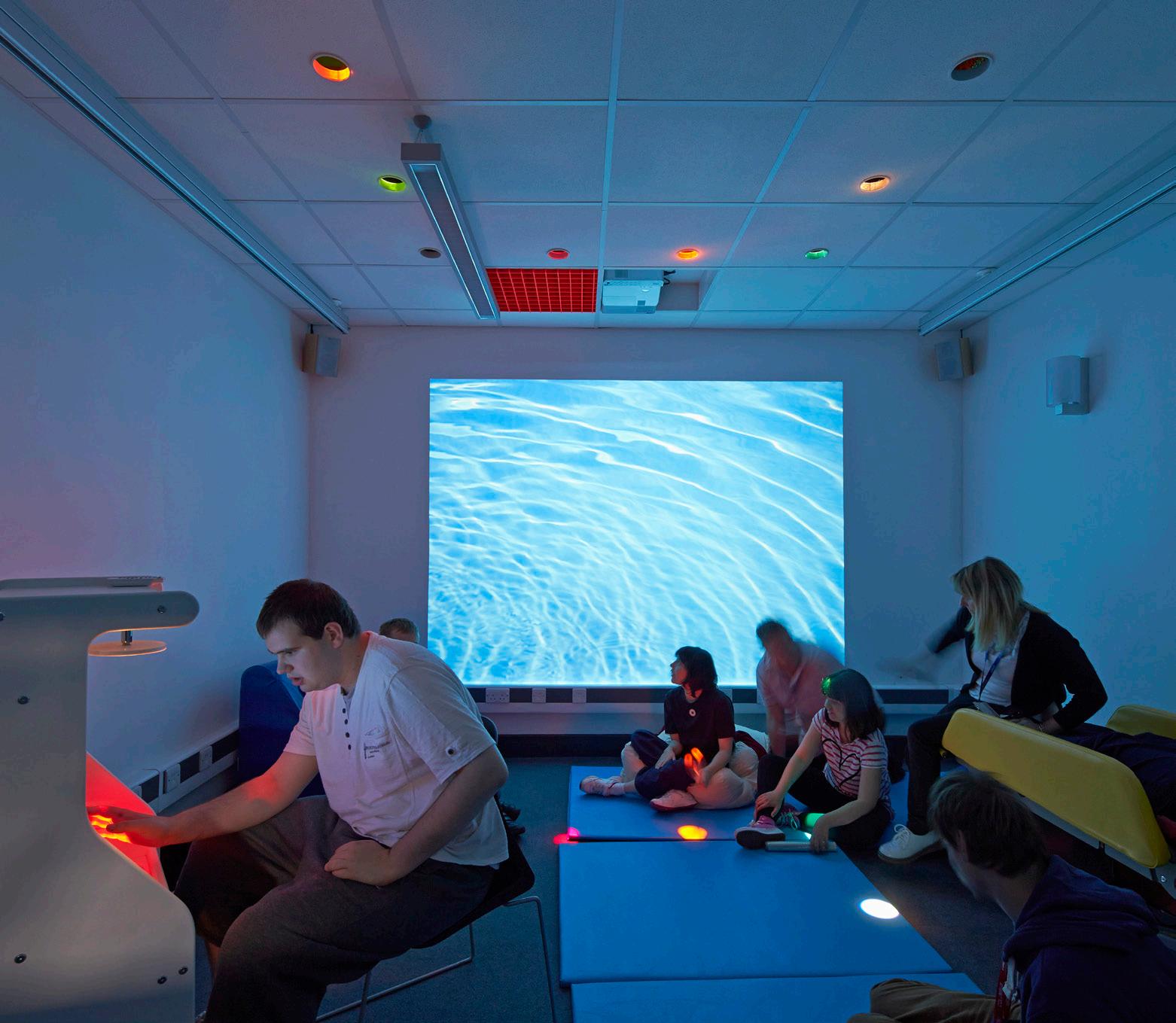
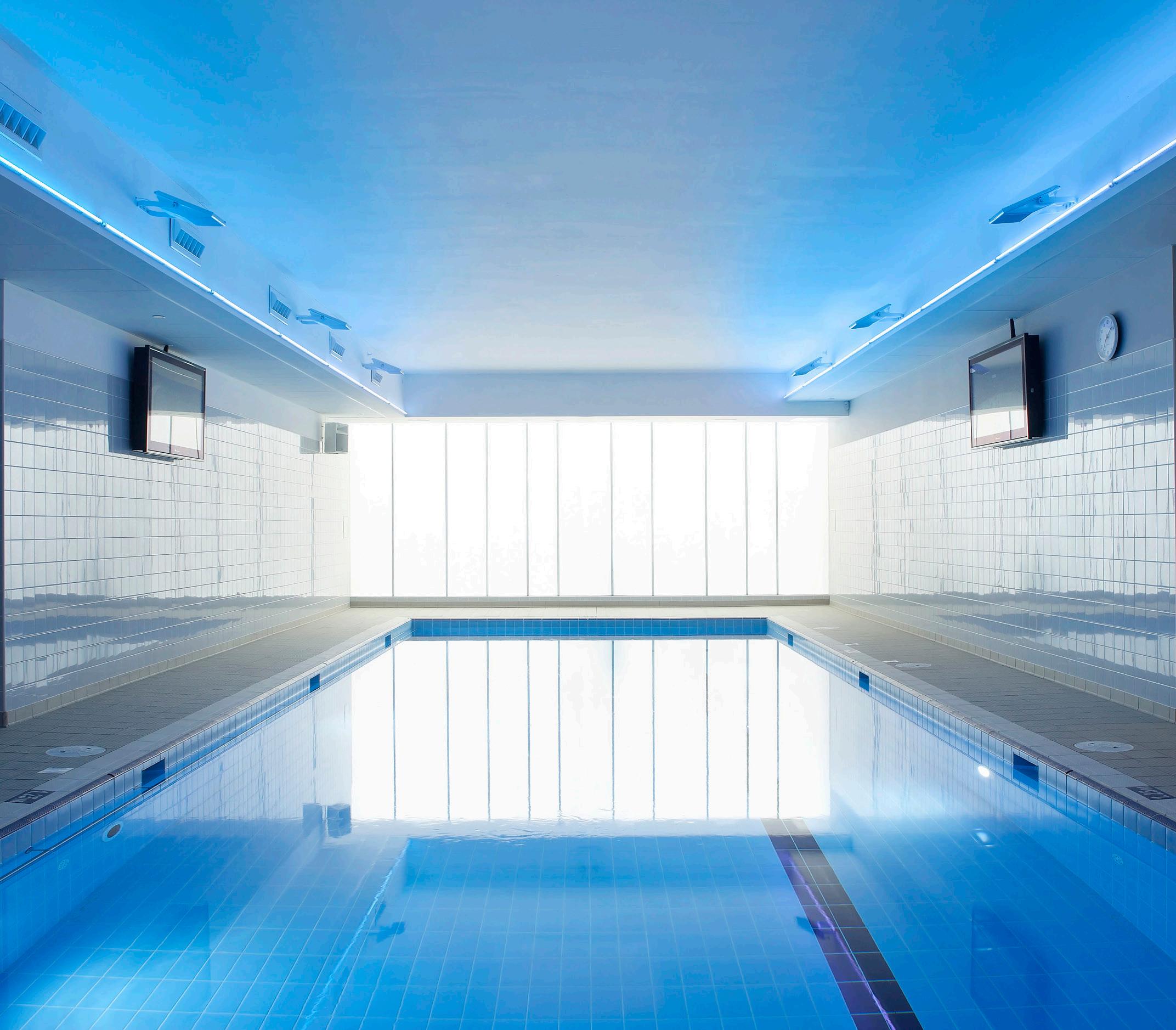
Client: Essex County Council
New build for students aged 11 - 19 with profound and multiple learning disabilities (PMLD), severe learning disabilities (SLD), moderate learning disabilities (MLD) and autism. We worked with the client group to create solutions which would allow the students to play an integrated role in society throughout their lives at the school, college and beyond.
A range of social and personalised learning areas are provided at ground and first floor level in and around the atrium. At the front the new college creates a large community square known as “Columbus Square”. This provides a space for the local community to celebrate, to eat, drink, sit, meet, hold events and enjoy in the community cafe, hall and library provisions on the site.
Civic Trust Awards Commendation, 2013
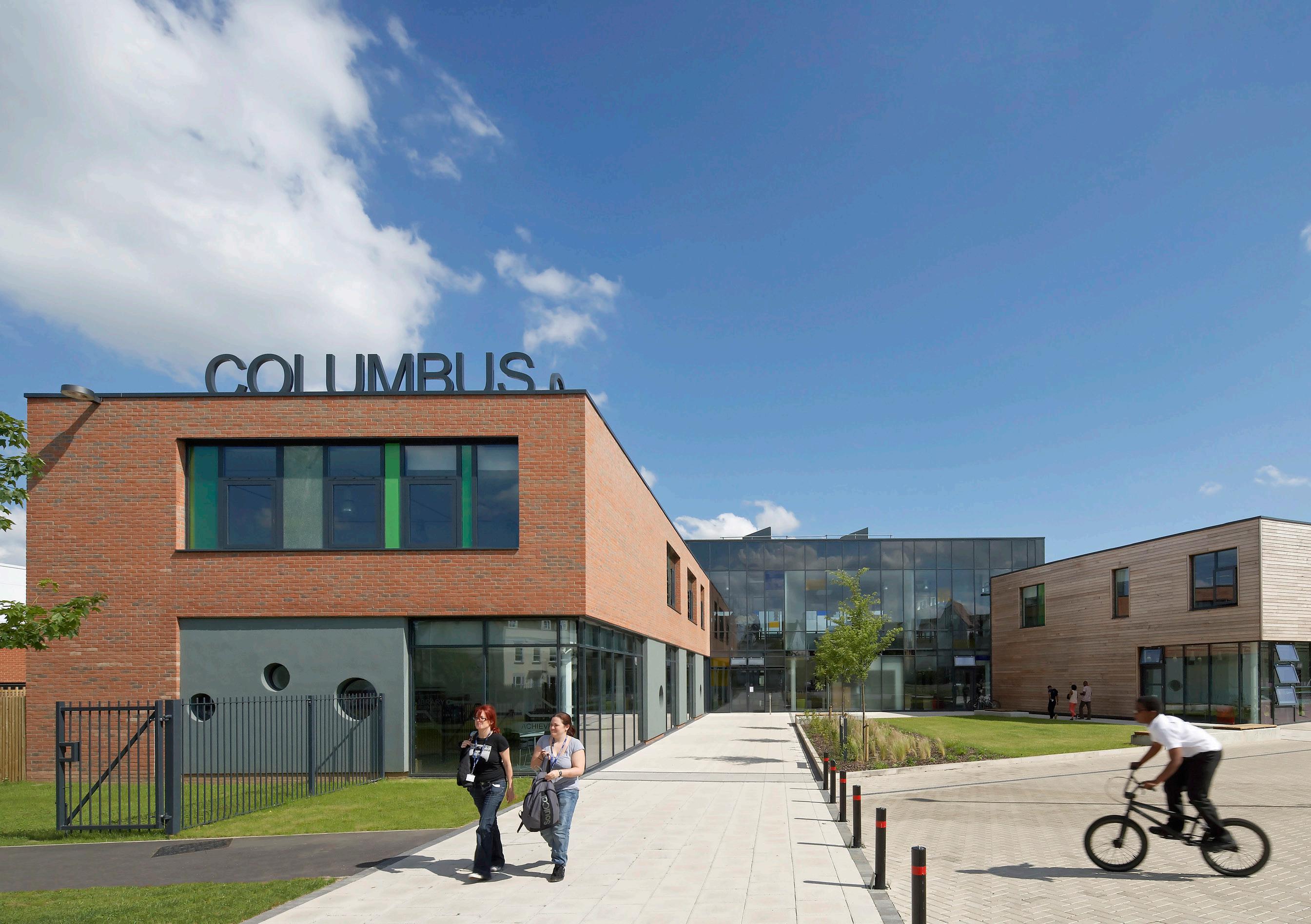
Client: London Borough of Bromley
New build school for 100 students aged 4 - 19 with a diverse range of SEND including profound and multiple learning difficulties (PMLD) and complex needs. The design seeks to align with the school’s educational vision that learning is an adventure, filled with inspirational and creative opportunities.
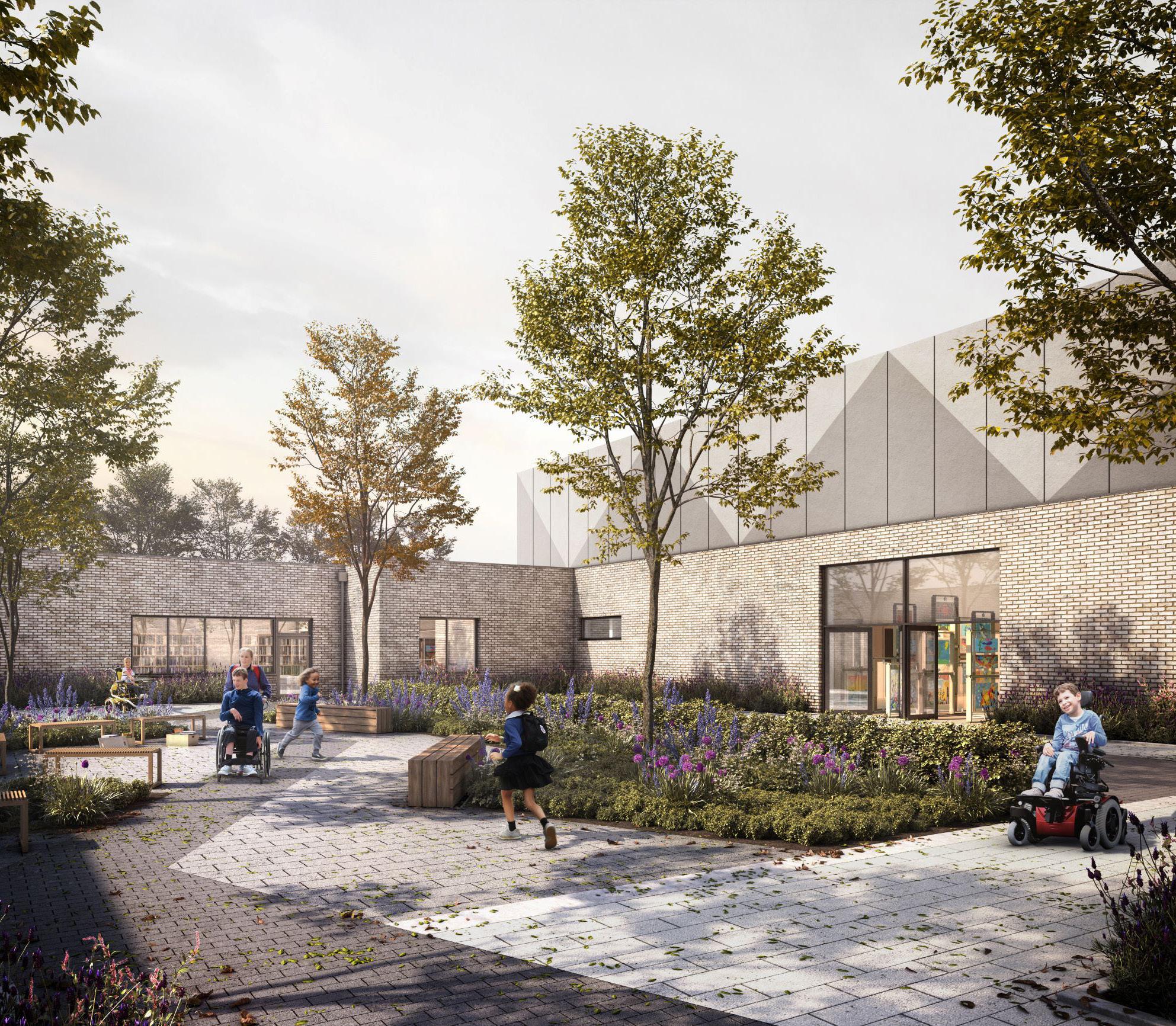
The new design is a single storey level access building as it was important to the school that the students can move around the building independently wherever possible. The project is part of the DfE’s Sustainability Pilot Scheme, which has been developed by the DfE in response to the UK Government target to achieve net-zero ‘greenhouse gas’ emissions by 2050.
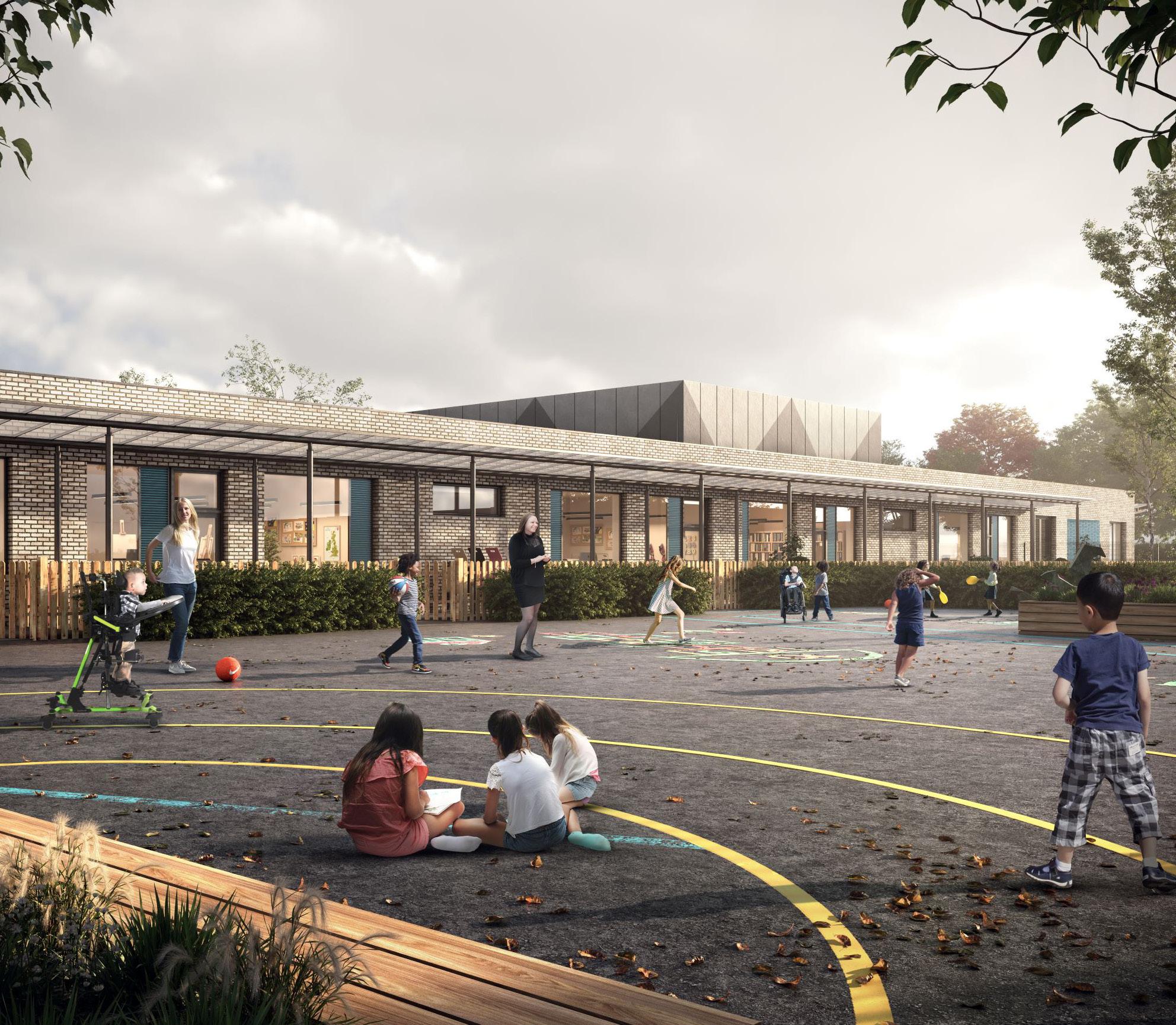
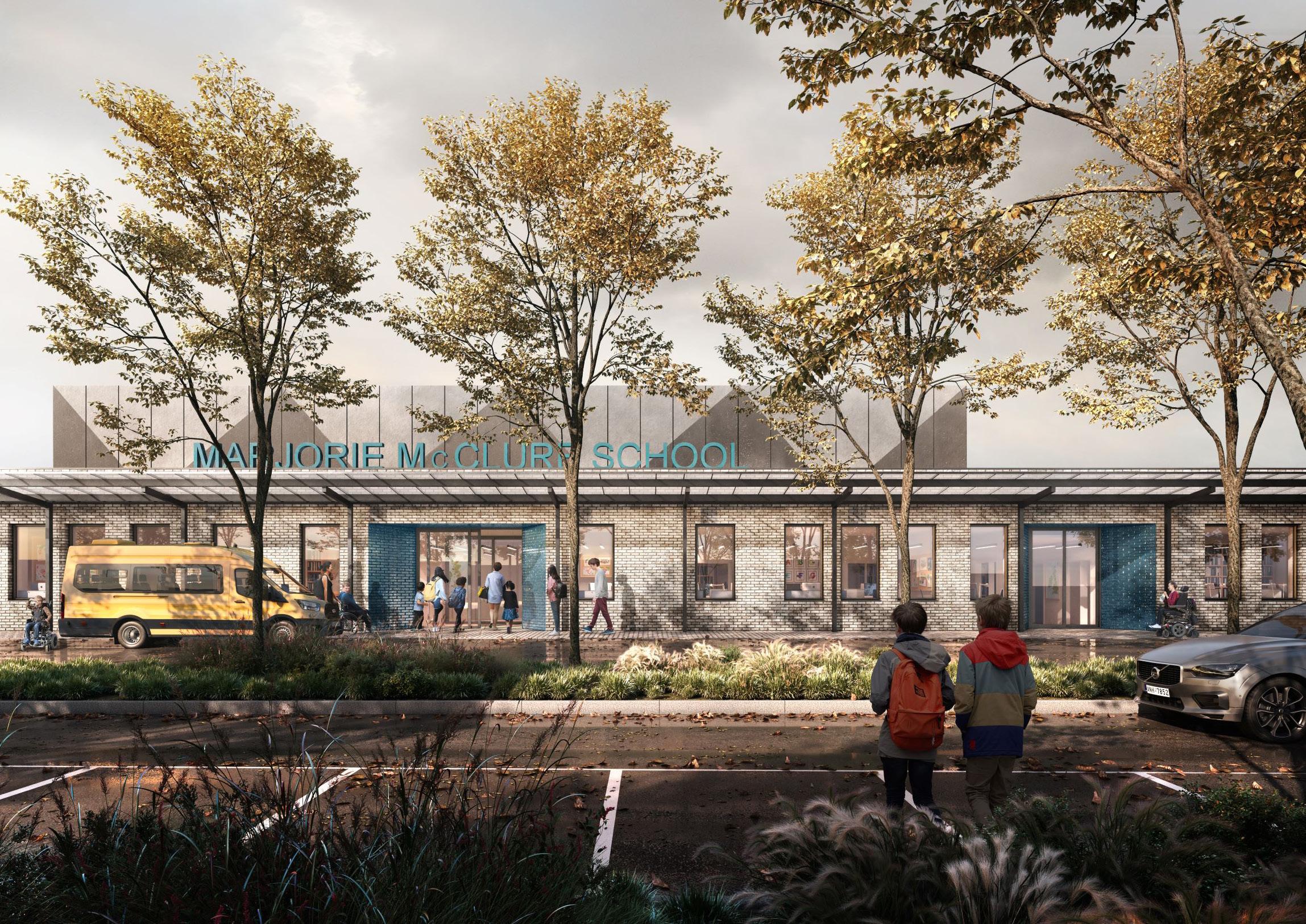
New build school for 120 students aged 4 - 16 with moderate learning difficulties (MLD), replacing an existing outdated 1960s building.
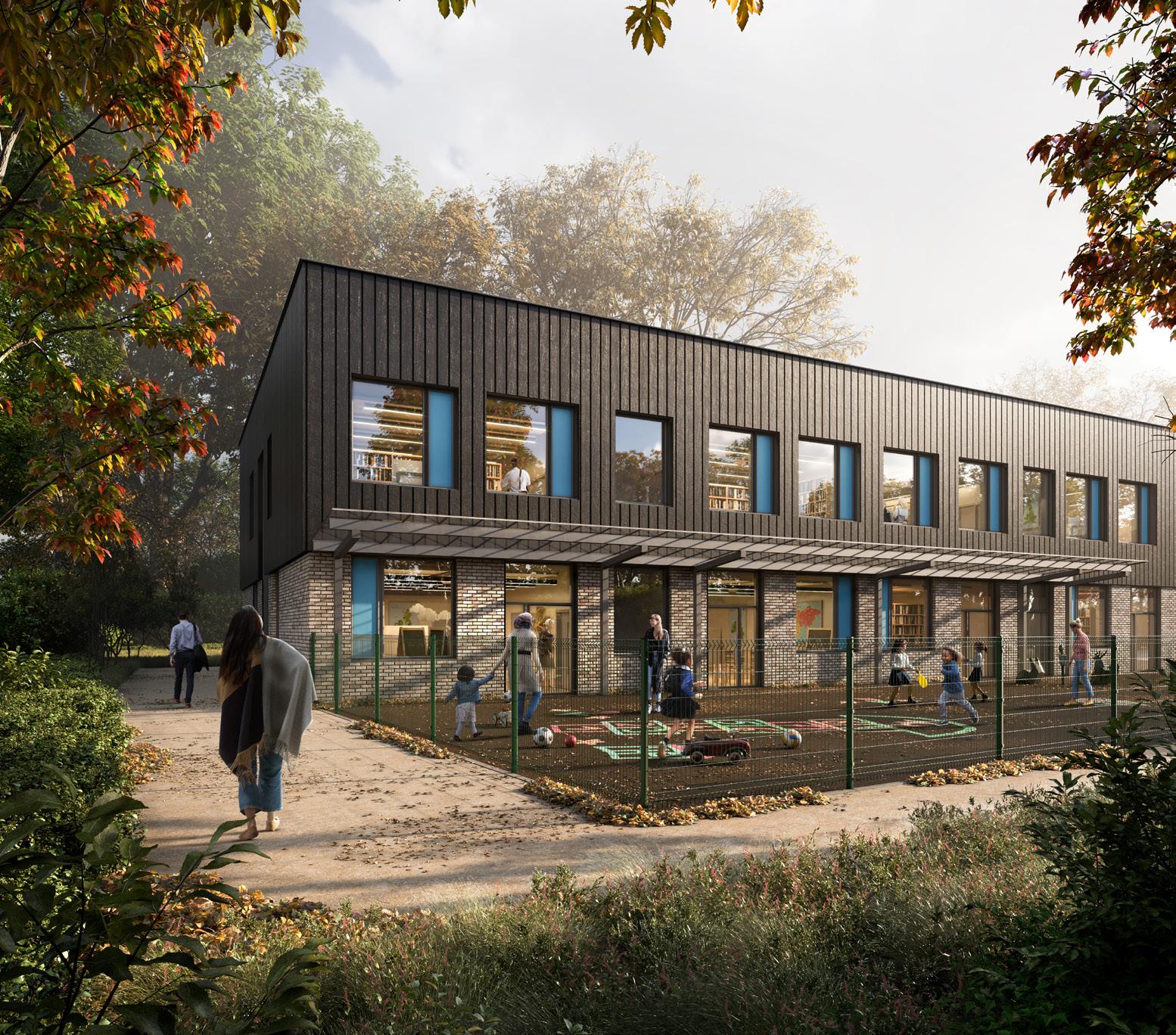
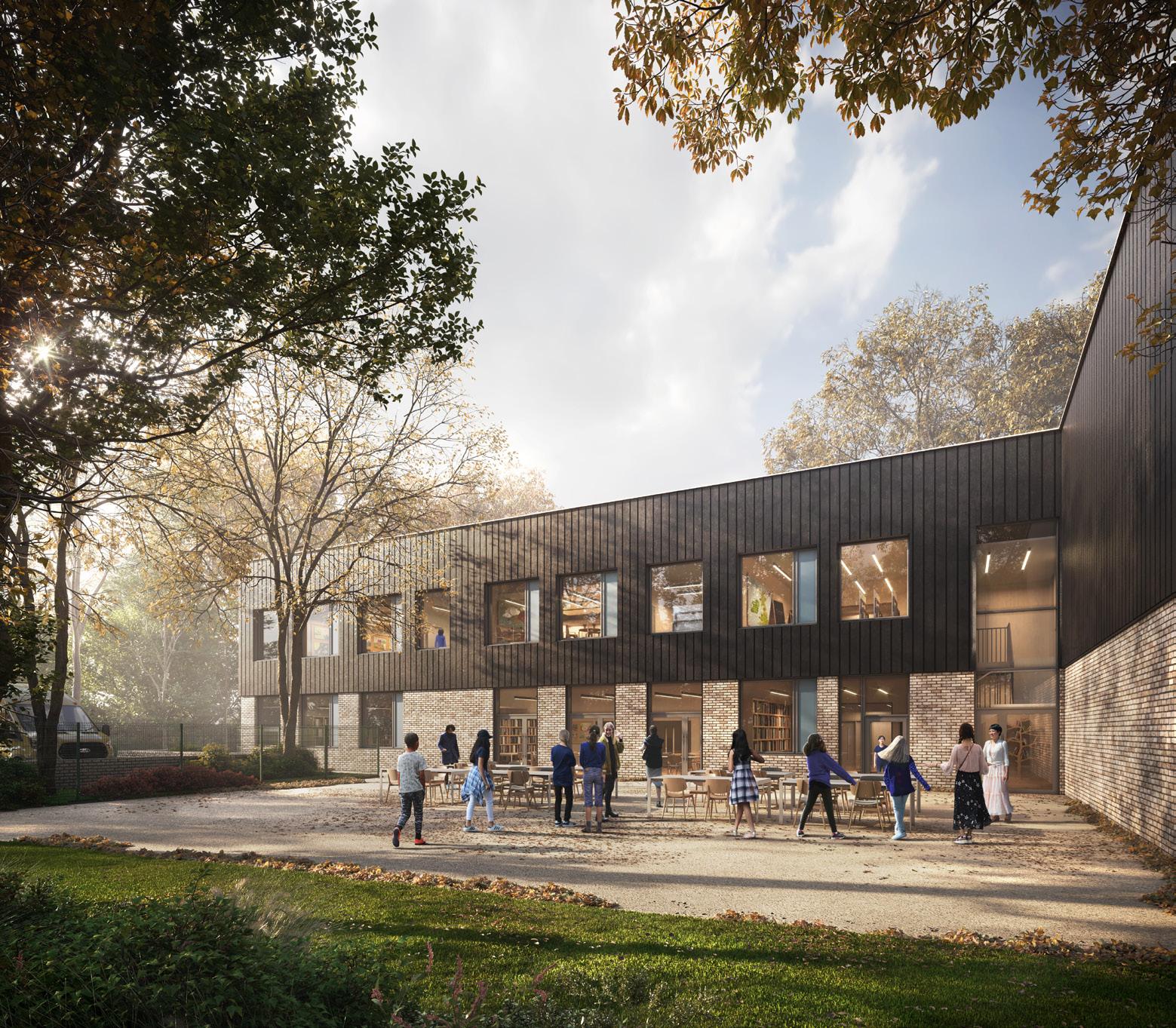
The design is a linear block that creates a simple building plan for students to independently navigate around, and allows for clear progression as pupils age through the school. The Academy’s ethos is centred around developing independent learning, life skills, practical subjects alongside literacy and numeracy.
The materials nod to the local vernacular of Essex, with brick and black timber cladding that wraps the elevation, distinguishing the ground floor primary areas from the first floor secondary areas. The main entrance is expressed in a double height cut through the façade, and the schools identity is signified in the design using their branding colours in window frames as a splash of colour.
Client: Galliford Try/DfE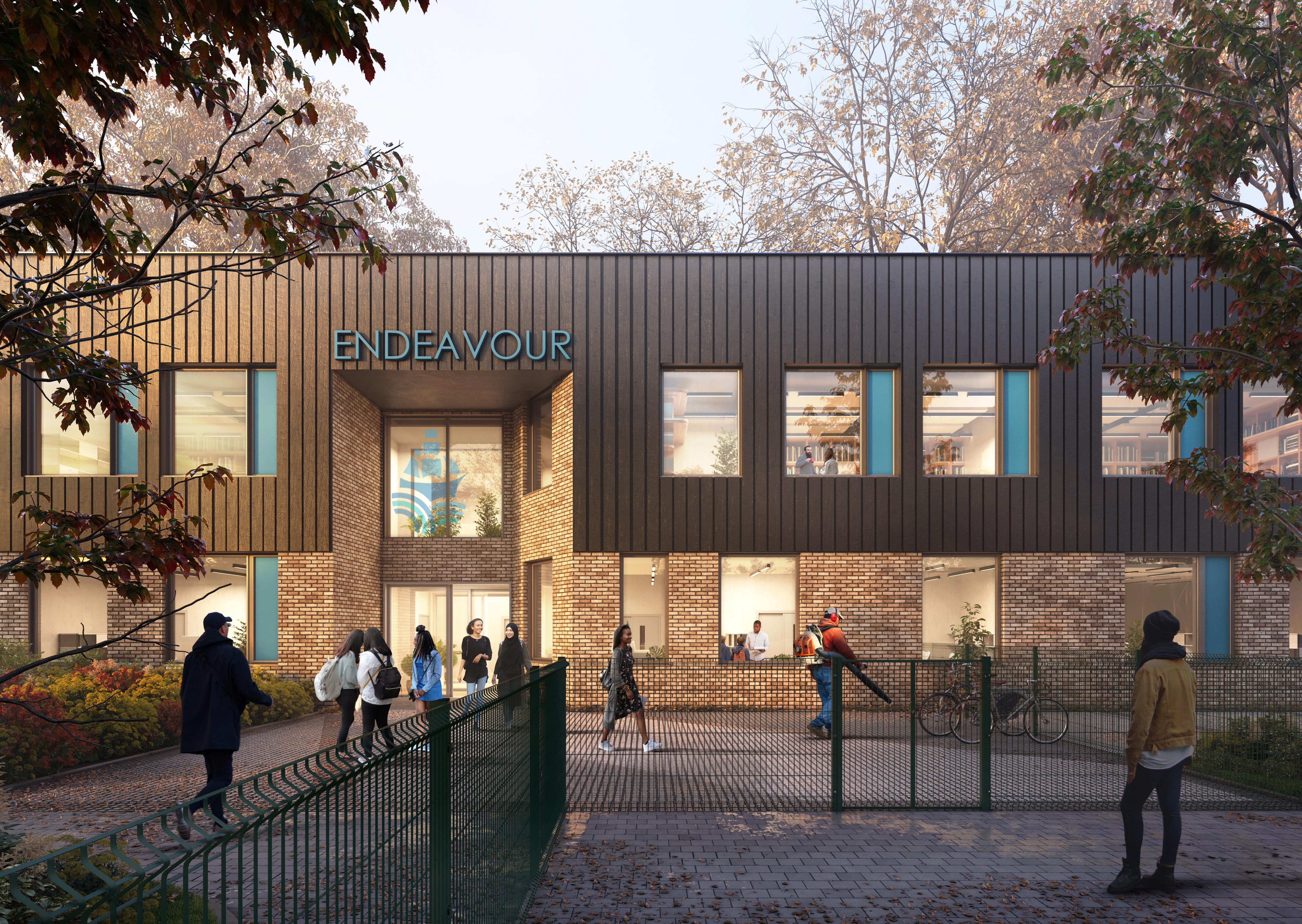
Client: London Borough of Camden
Extension and major refurbishment to provide a new inclusive resource provision for children with autism. The approach to the design respects the existing Victorian brick building by replicating similar forms and by using traditional materials but reinventing it all in a contemporary way. Extra care was taken to bring the new and the old building together sensitively.
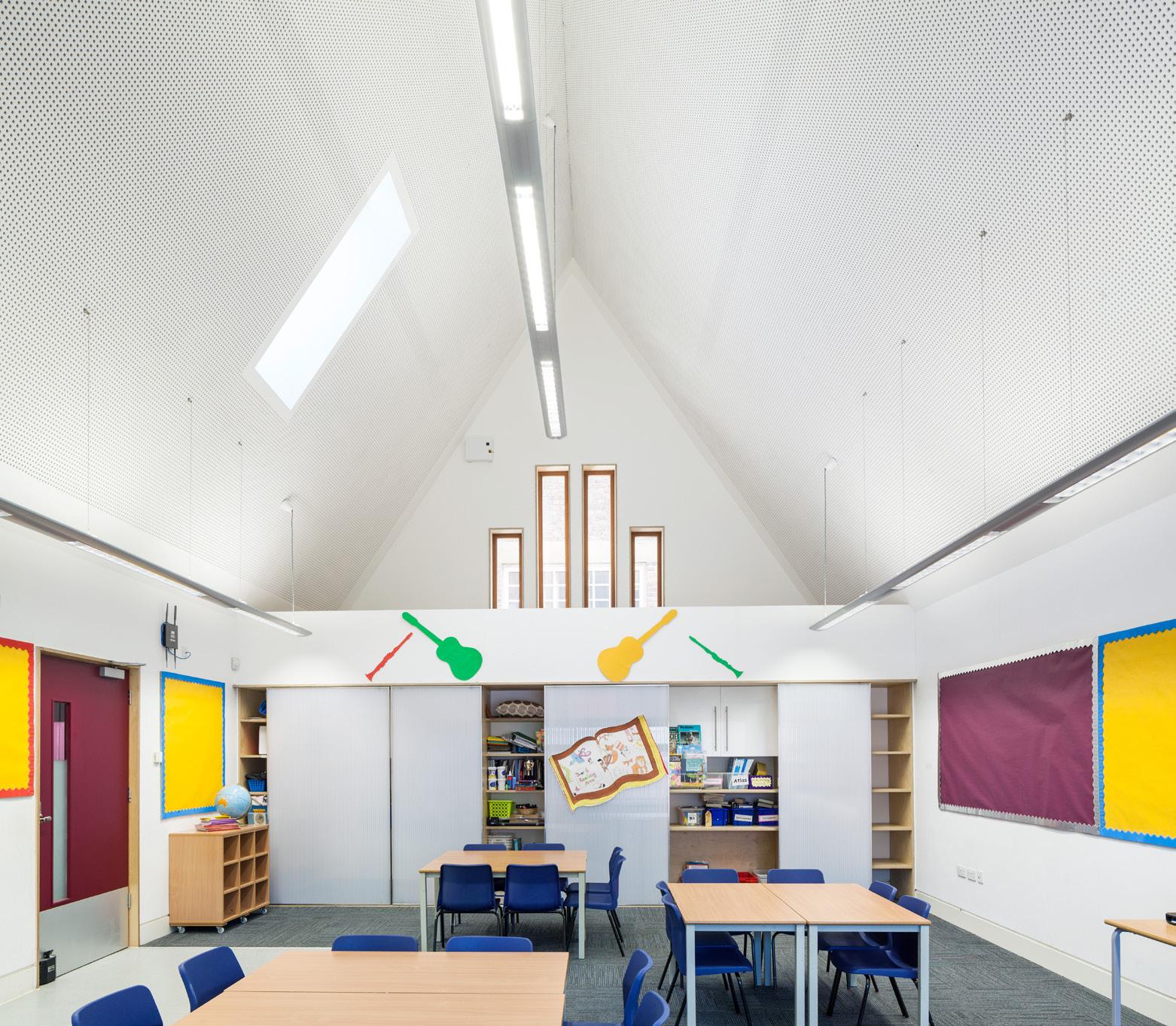
The existing spaces within the school were re-organised alongside the provision of the new accommodation to provide a clear clustering strategy to all year groups and to offer increased clarity to the school layout. This addressed the critical issues with the existing school design including back log maintenance and also allowed for clear age progression, generous circulation and improved environmental conditions to all class bases.
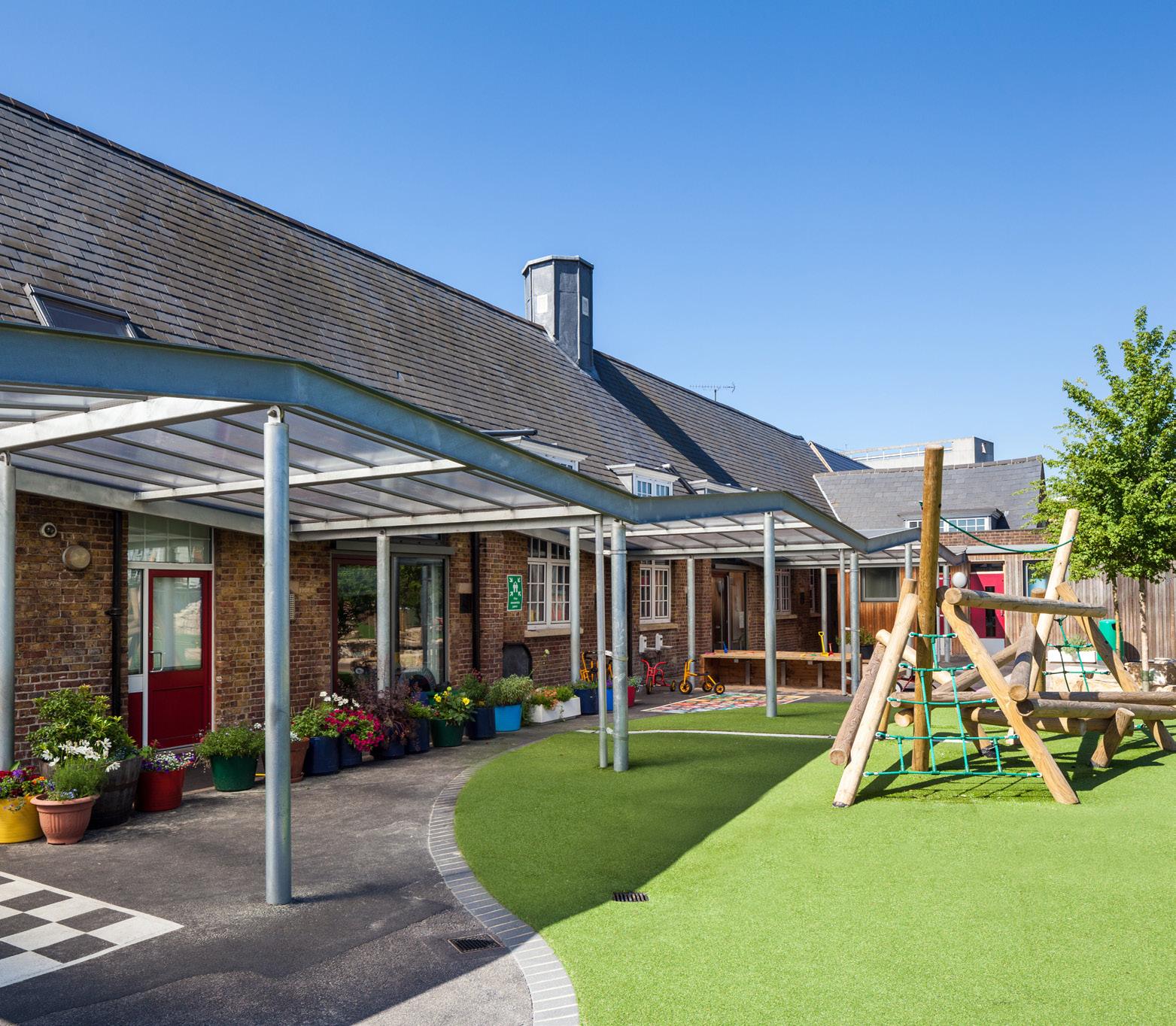
Client: Surrey County Council
Linden Farm is a supported living development for ten young adults with autism, designed to provide residents with an exemplar home environment, whilst enabling the assistance of supported living care. We have created a delightful setting, which is nurturing yet an integral part of the local community. The exposed visual CLT walls, large windows, high ceilings and restrained palate of natural materials all contribute to the quality of light and feeling of space.
RIBA South East Award Winner, 2021
RIBA South East Project Architect of the Year, 2021
Civic Trust Awards Regional Finalist & Winner in the Selwyn Goldsmith Awards for Universal Design, 2021
Design in Mental Health Awards, Project of the Year New Build Category, Finalist, 2021
SPACES Yearbook, Finalist, 2021
Honourable Mention at the International Union of Architects Friendly and Inclusive Spaces Awards, 2021
Structural Timber Awards, Healthcare Project of the Year Category, Finalist, 2020
Offsite Award, Healthcare Project of the Year Category, Finalist, 2020
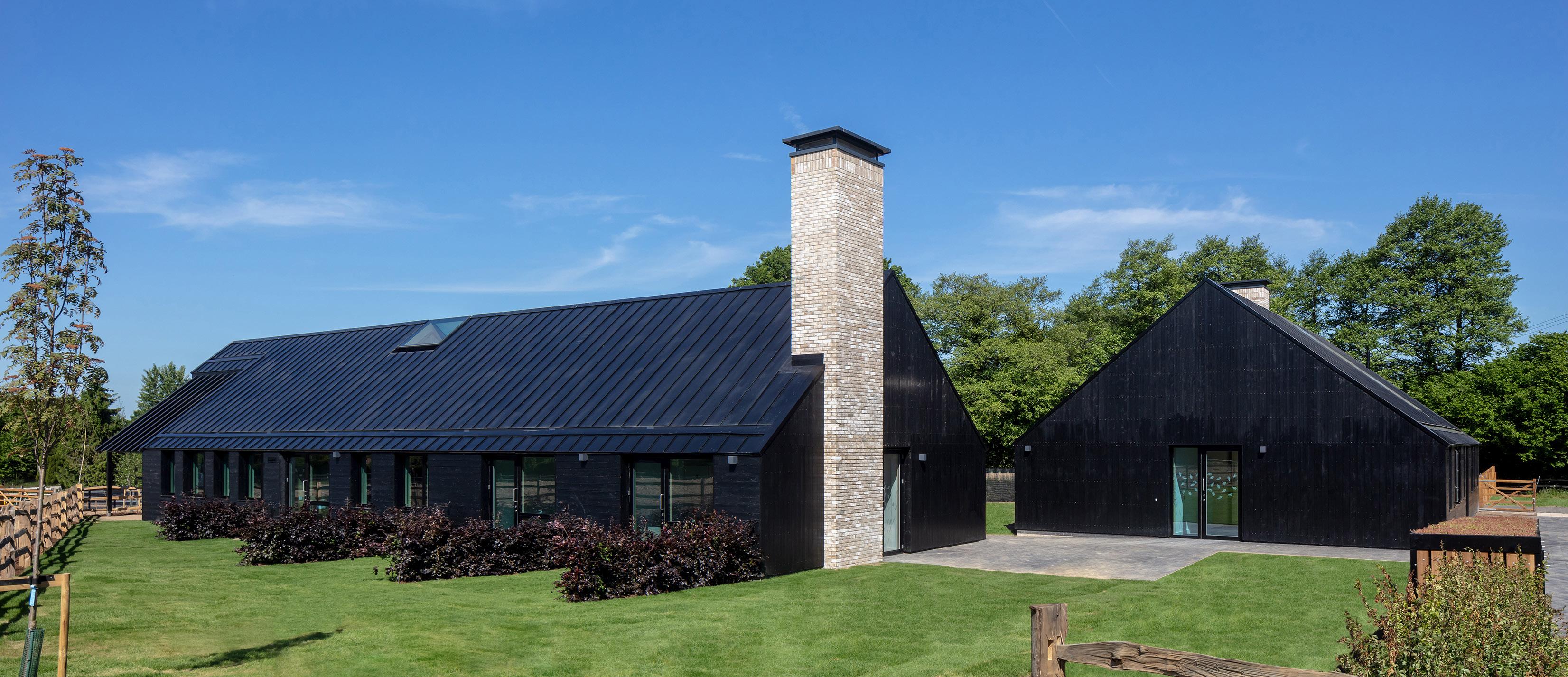
“Understanding the needs of the young adults with autism and high support needs, alongside those of the future care provider and of the Council, was really important to Haverstock. They put a lot of time and effort into engaging with a wide range of stakeholders. Haverstock were flexible and creative in their response to the value engineering process, to keep the programme on track whilst maintaining design quality and the essence of our vision.”
Kathryn Pyper Surrey County Council“This development is a sensitive response to multifarious aspects of the project brief, initiated against the background of a chronic lack of high-quality residential provision for adults with special needs across the UK, particularly those with autism. As such this scheme should be an exemplar precedent nationwide of what can and should be done.”
Civic Trust Award Judges Comments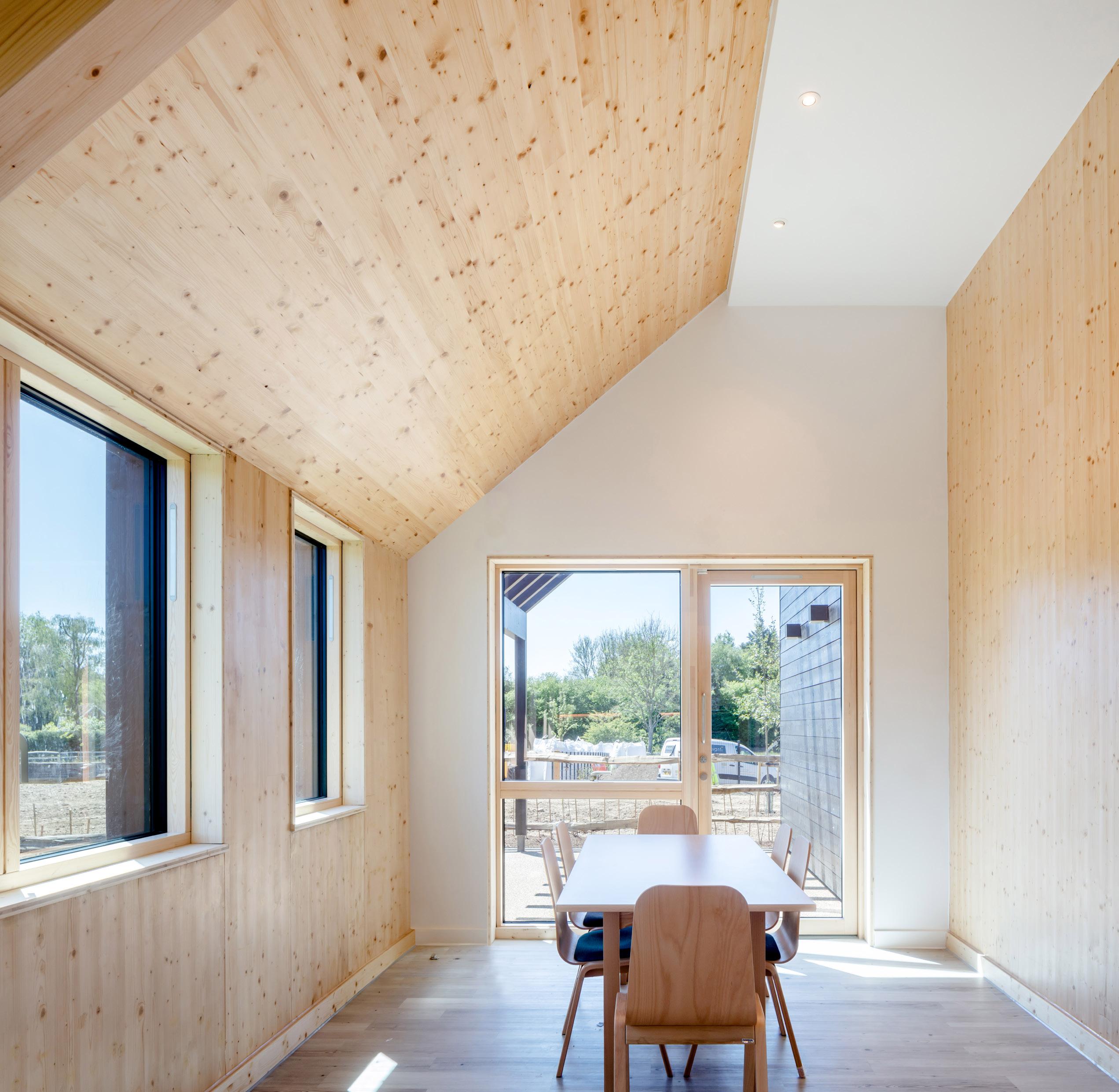
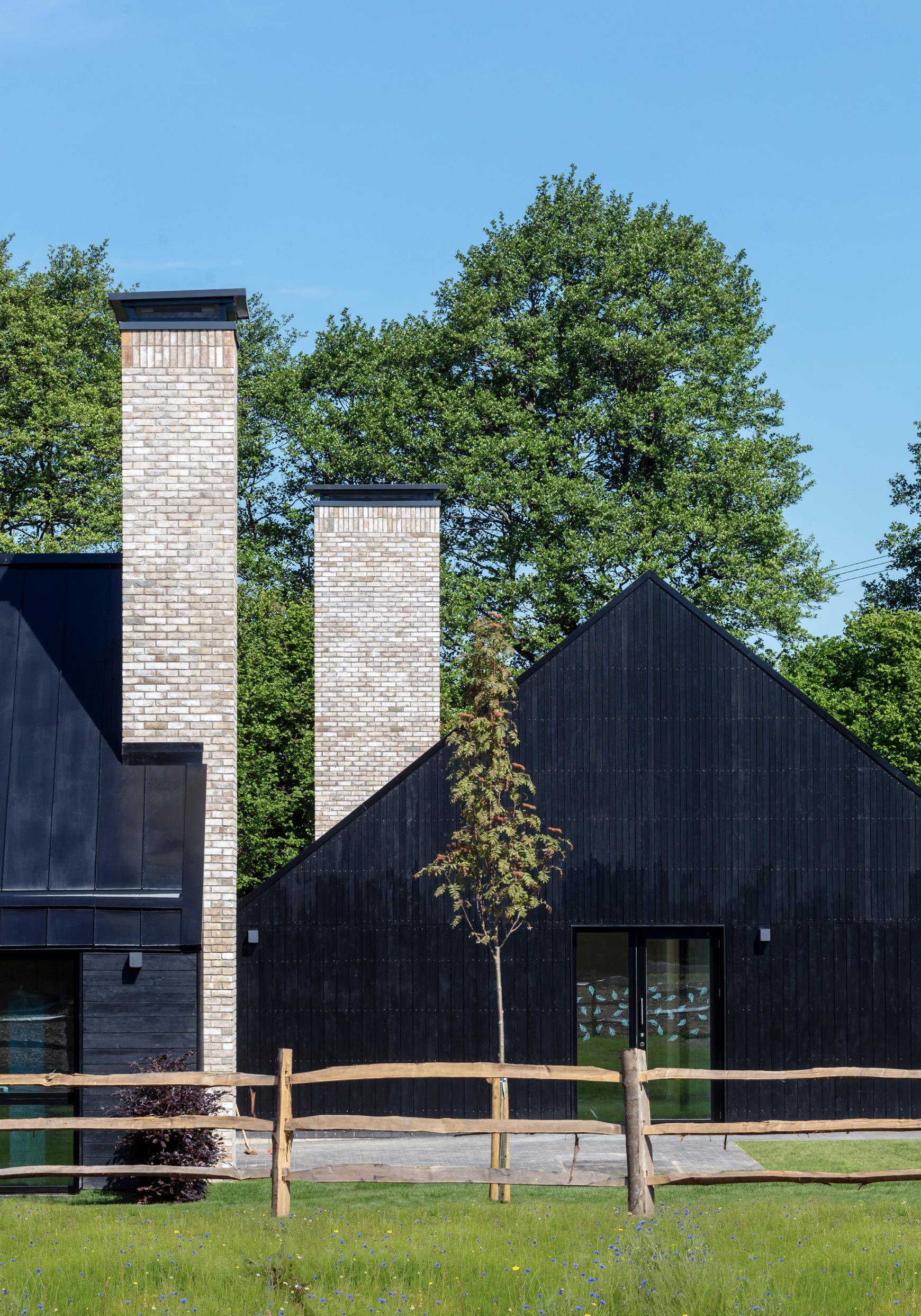
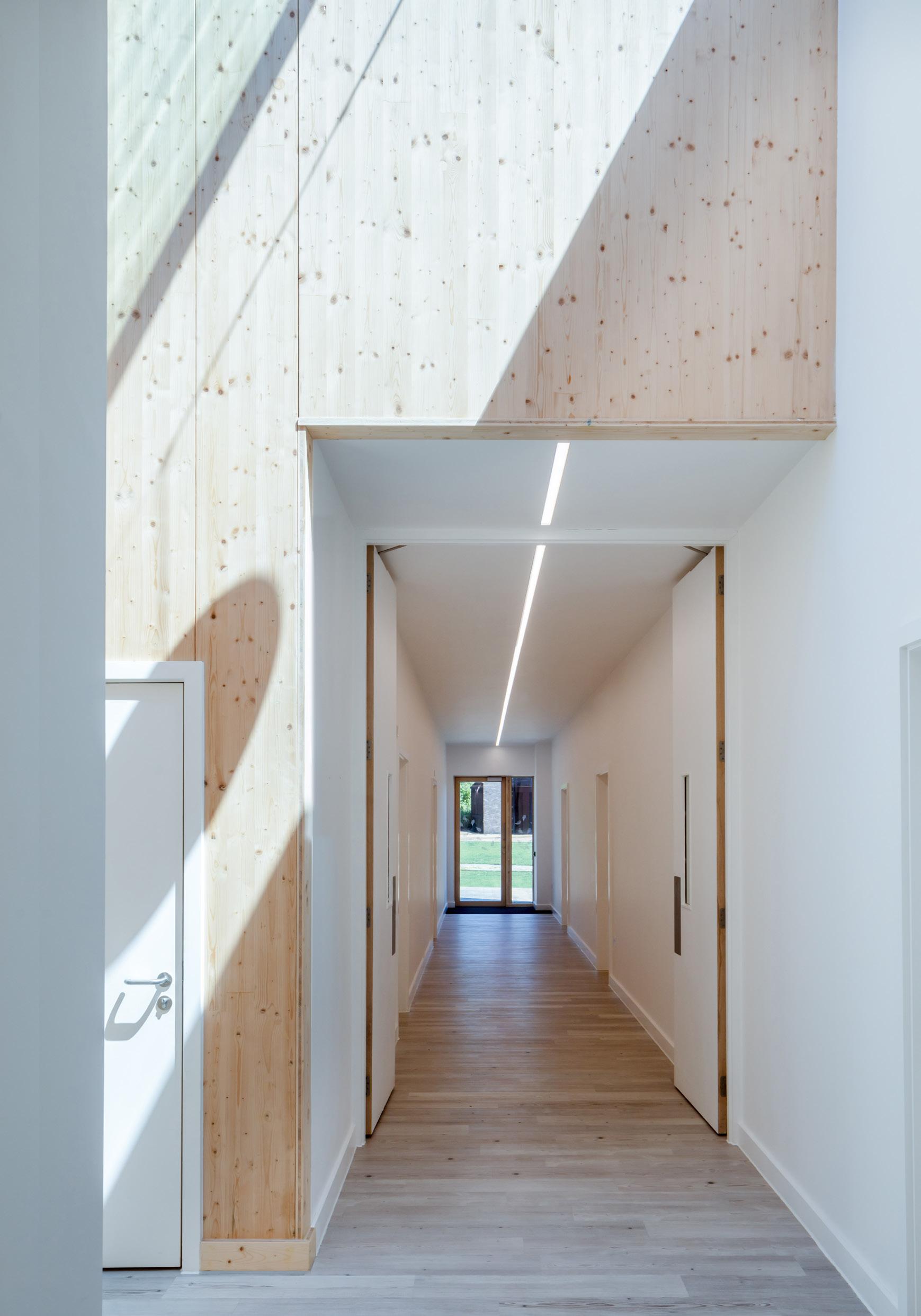
Client: Kier / Department of Education
The Hawthorns School: New build school 70 place school for students aged 7 – 16, with complex autism. The single storey building with associated landscape works and car park, student drop off will also include residential accommodation for 10 students.
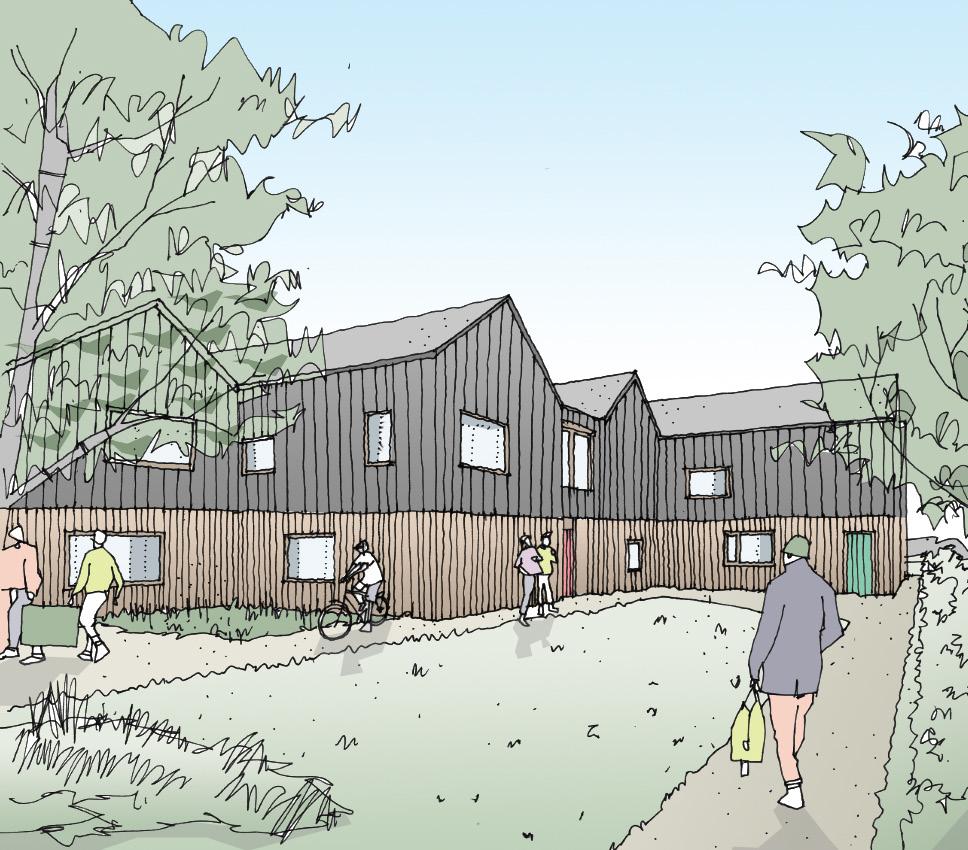
Sir Geoff Hurst Academy: New build 64 place school for students aged 7 - 16 with complex and severe social emotional and mental health (SEMH). The new school will be a single storey building with associated landscape works and car park/ student drop off, and will also include a separate residential accommodation for 15 students.
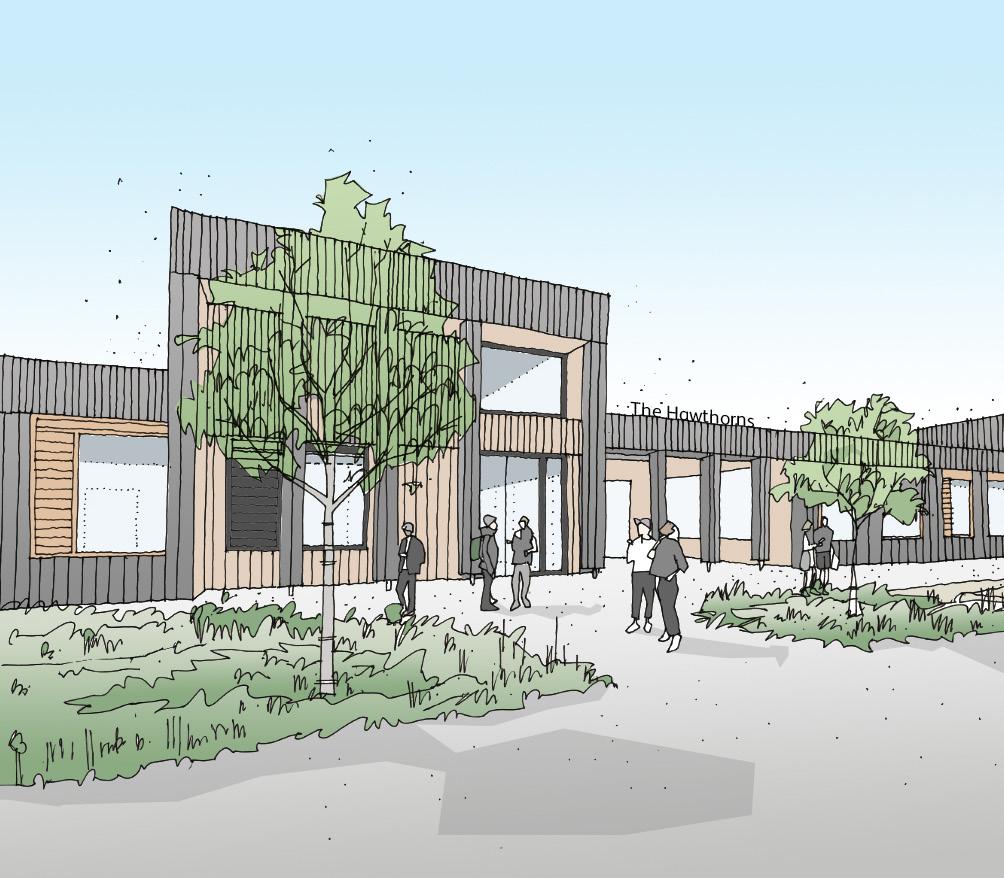
This provider has been created to address the national UK shortage of quality homes for adults with learning disabilities. The provider is aiming to use a scalable delivery process to deliver 1,000 new homes over the next 5 years. The brief for this study requests a theoretical approach to how a design guide may be developed to streamline the design and construct process of the delivery, in a cost effective manner. Our approach was to define a programme of spaces that would capture all accommodation requirements -
for targeted care provider needs, and enable this list to be scalable, and act as a ‘shopping list’ of requirements for a unique care provider. We then defined the core component of the shopping list - the apartment and considered the most economical gross internal area, based on national space standards, and refined the area to work with a design grid that considered reduction of waste material, and the option to possibly deliver as an off site platform.
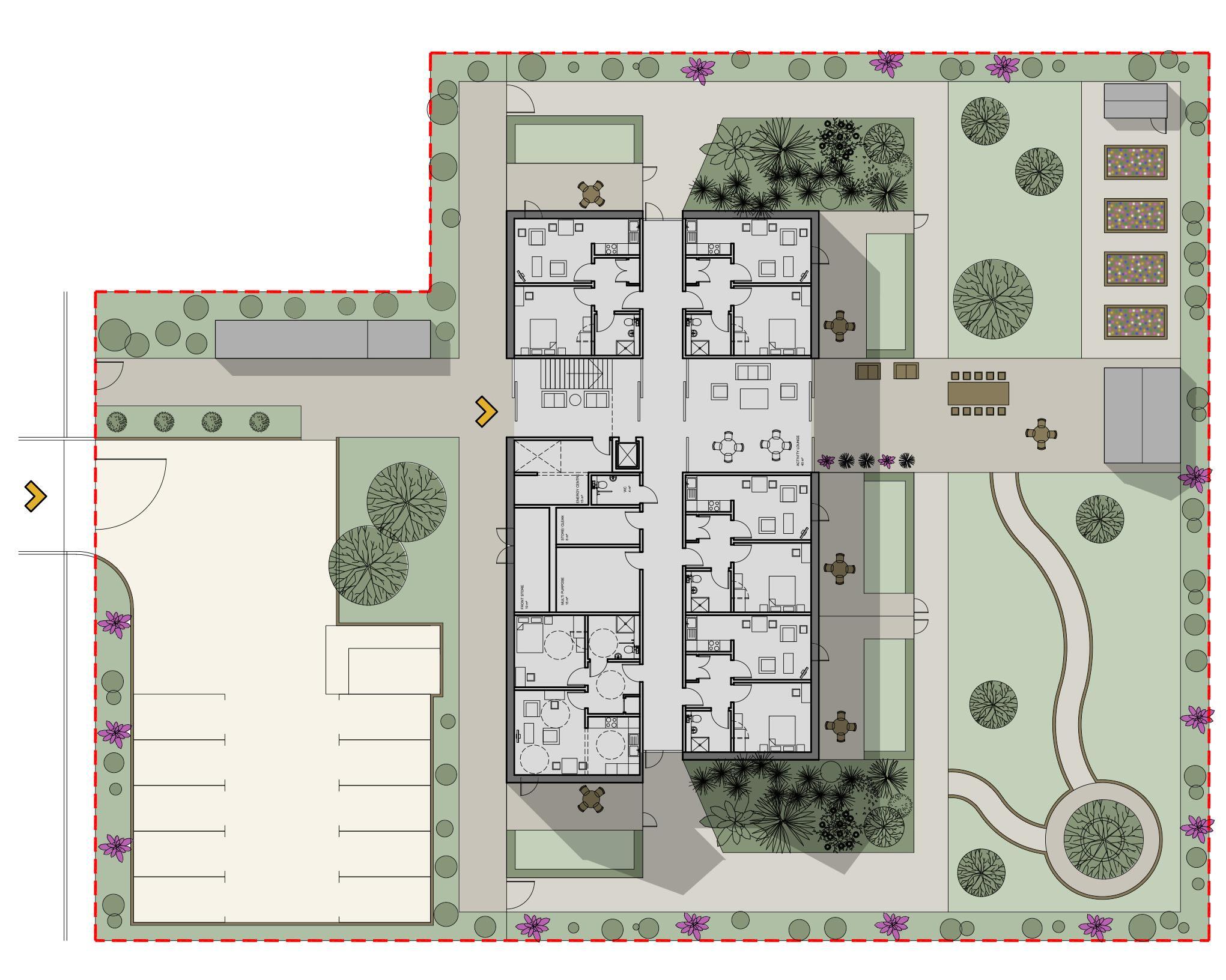
Client: Private
We were appointed to assist in the conception and design of a programme of supported living homes. The study brought together health care specialists to define a brief of outstanding supported living homes, that considered a range of health and social needs. The homes ranged from individual flats, house shares with 2, 3 and 5 adults and a denser 10 place development.
Consideration was given to the need of shared facilities, activity spaces, health care support and care requirements, external spaces and interconnectivity. We were integral to the consultation process, using our specialist autism knowledge to enable the complex brief to be realised in the form of pragmatic dwellings.
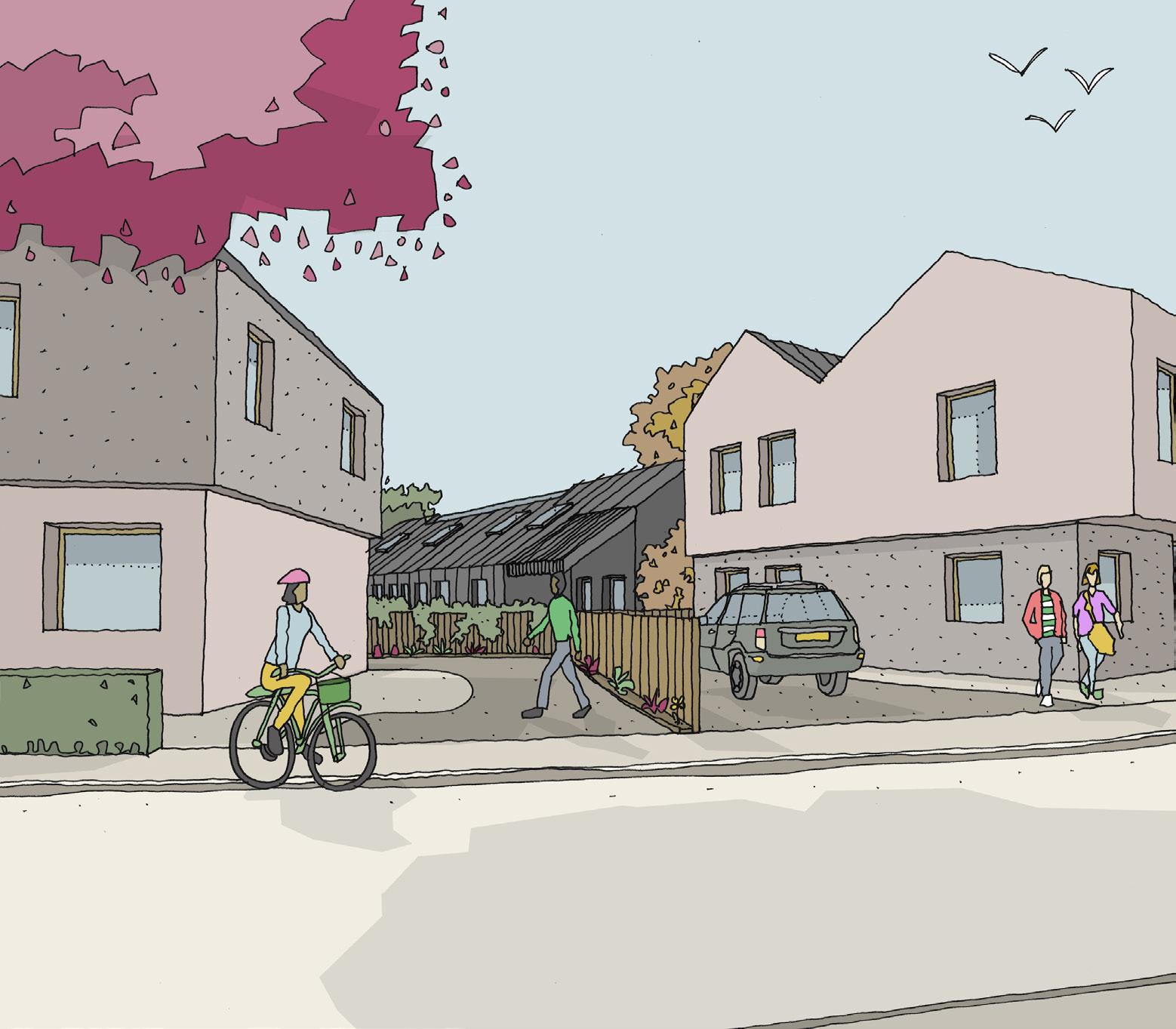
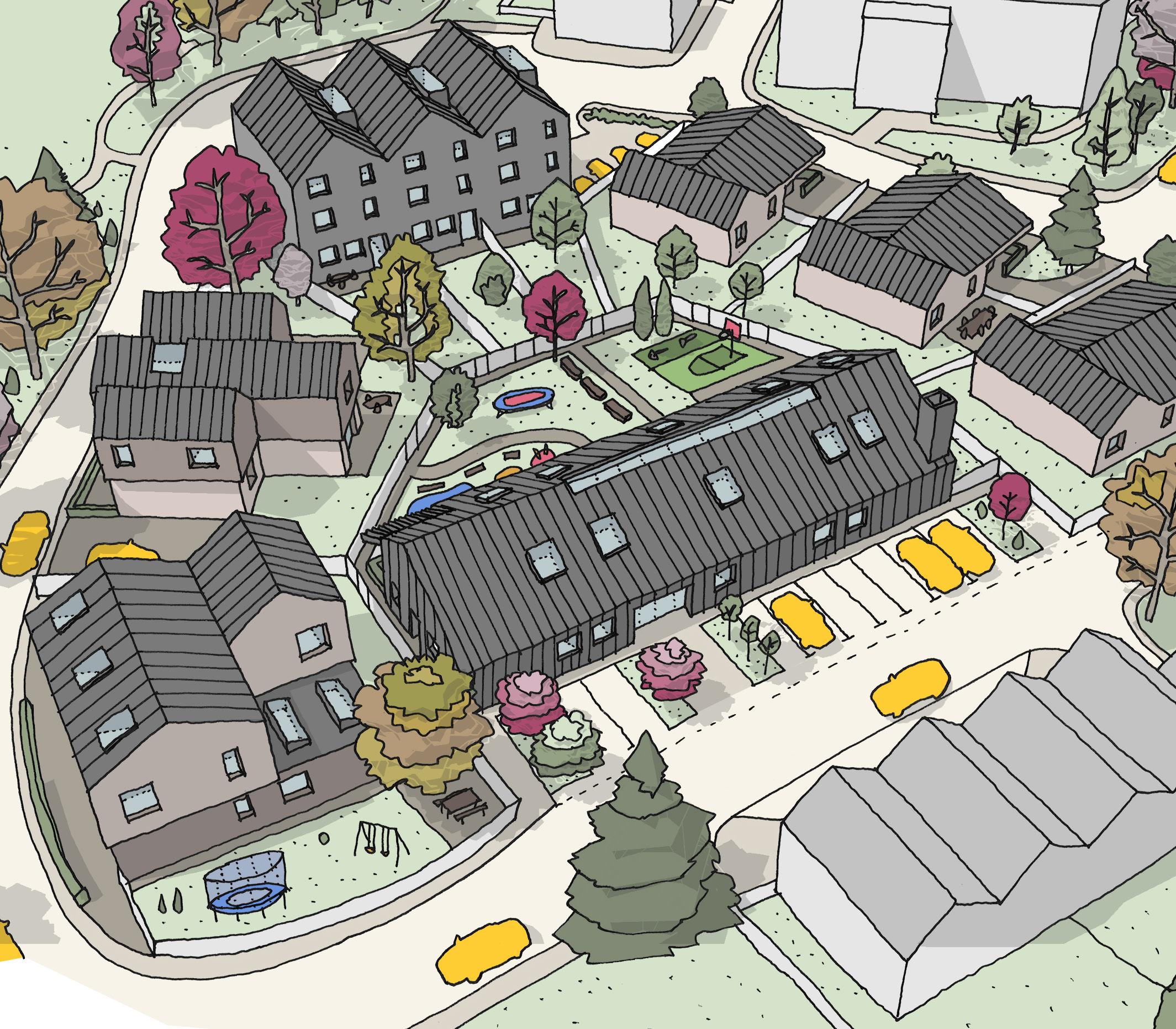
Client: The Orpheus Trust
The Orpheus Centre is a long established independent specialist college for disabled young adults aged 18-25. They focus on providing young disabled people with opportunities to be empowered and inspired through the arts in order to live independently and gain employment opportunities.
We have been appointed by The Orpheus Trust to undertake a site wide masterplan to look at strategic development of the College and Residential facilities over the next 5yrs to include provision of a new performing arts building which will include specialist areas for art, music, sculpture, film and media studies together with a large, state of the art, inclusive theatre with café, art gallery and retail opportunities.
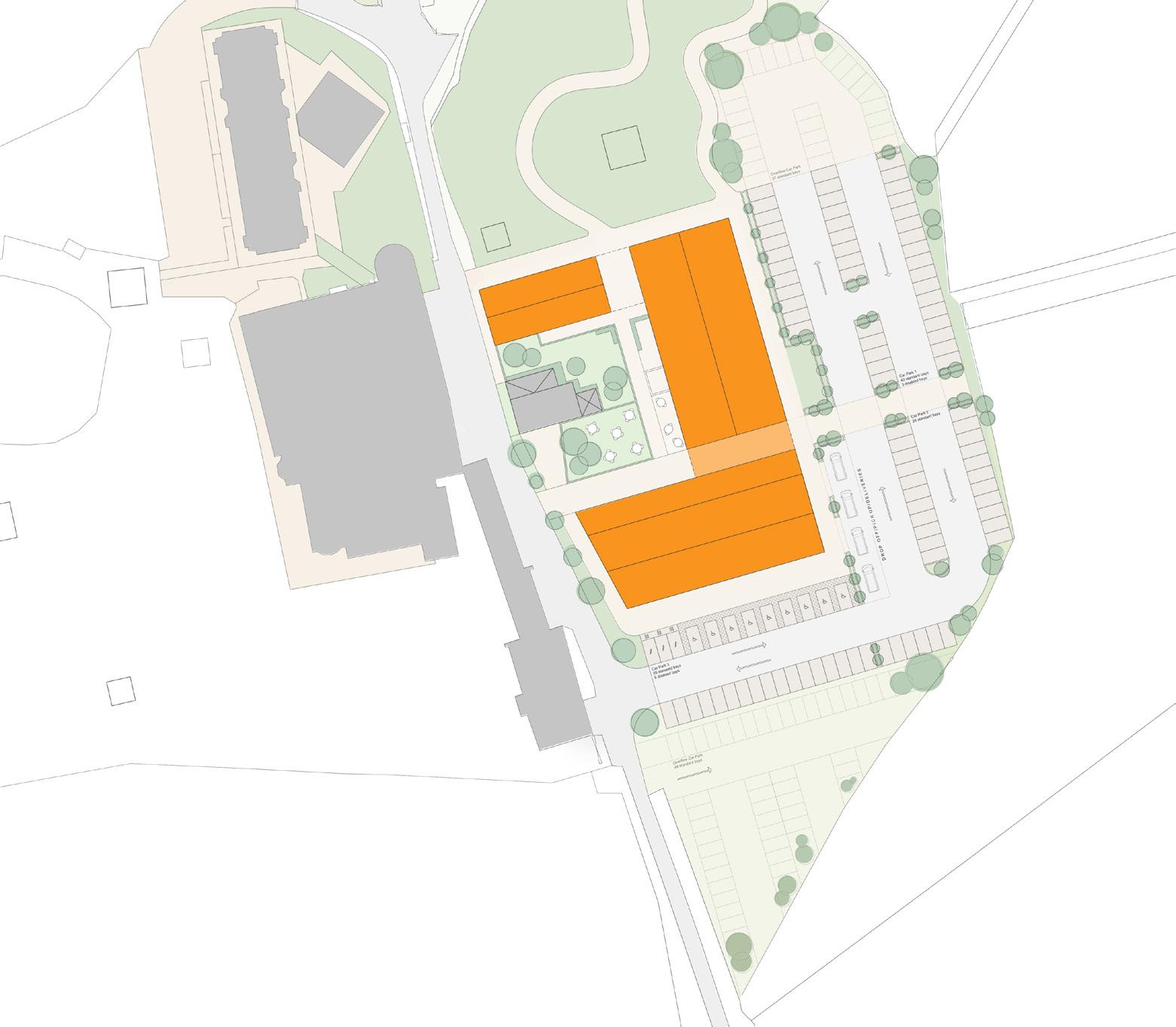
The current site also includes 24 one person apartments and we are looking to expand this to introduce additional two and three bedroom apartments more akin to mainstream university provision. The project is complex given the location of the site in the Surrey Hills, an area of outstanding natural beauty and a Grade II listed barn which sits in the curtilage of the site.
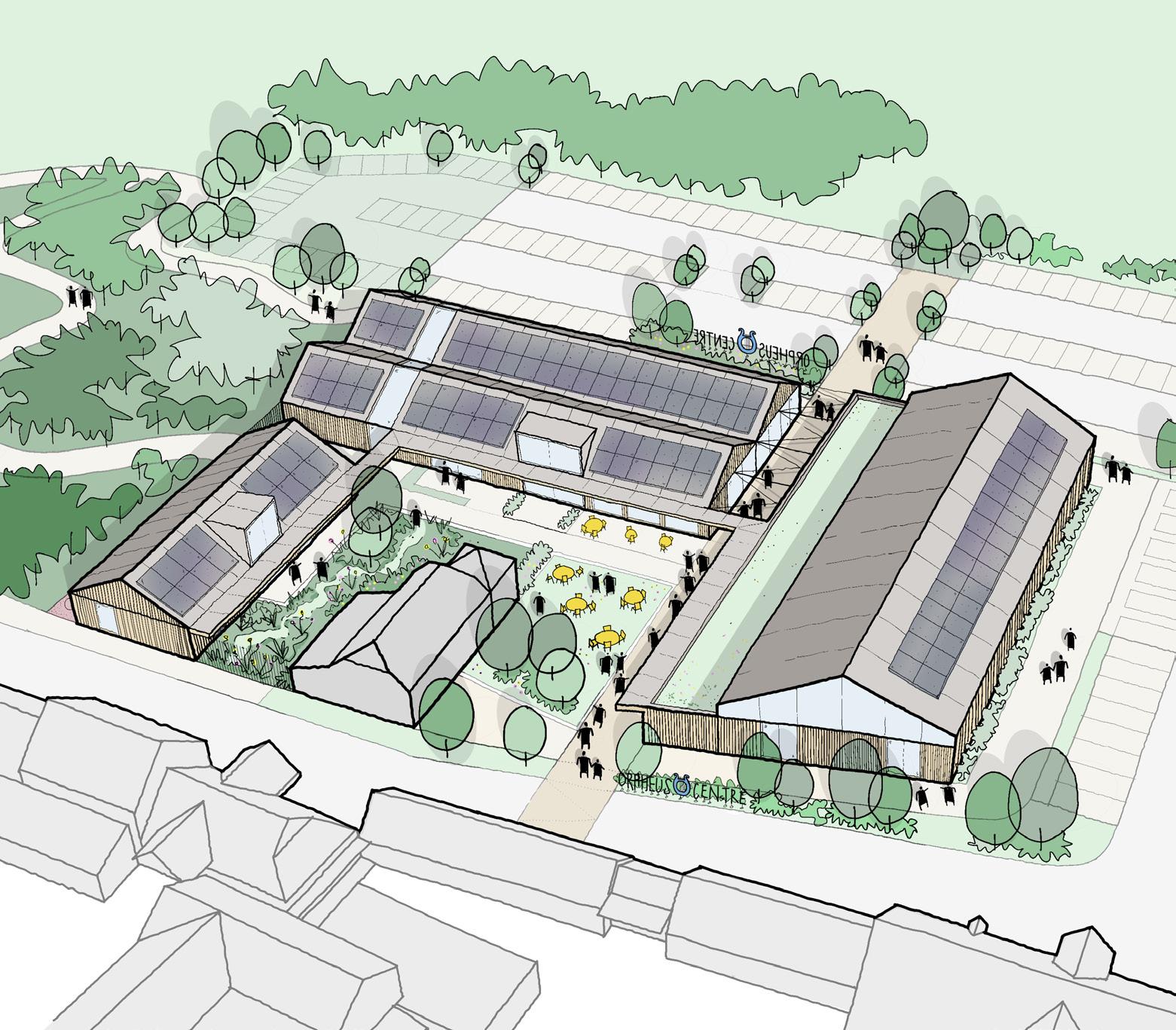
Client: London Borough of Camden
New build and refurbishment for students aged 16 - 25 with profound and multiple learning difficulties (PMLD), severe learning difficulties (SLD) and autism and providing residential and respite. Based in the Grade IIlisted former Jack Taylor school on the Alexandra Estate, The Alexandra Centre provides learning, multi-agency health, therapy preparing students for semi-independent living.
The refurbished building and new accommodation provide Camden with a vital facility to meet an extremely challenging brief. The project sought to adapt the existing building for modern flexible teaching methods with a greater emphasis on technology. A single storey, prefabricated timber ‘Passivhaus’ has been introduced to the site to provide the living accommodation.
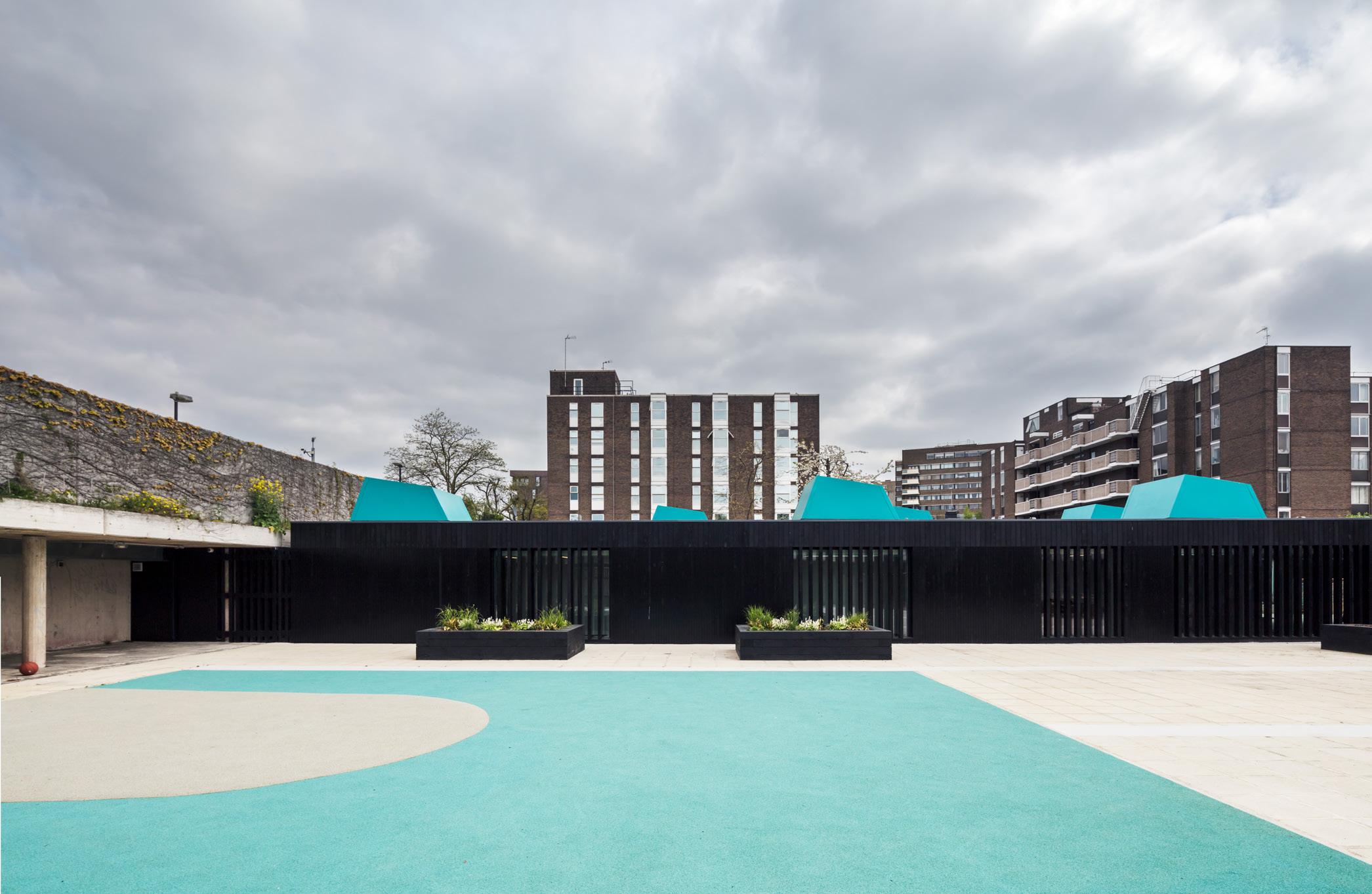
AJ Retrofit Awards Education Category, Winner, 2018
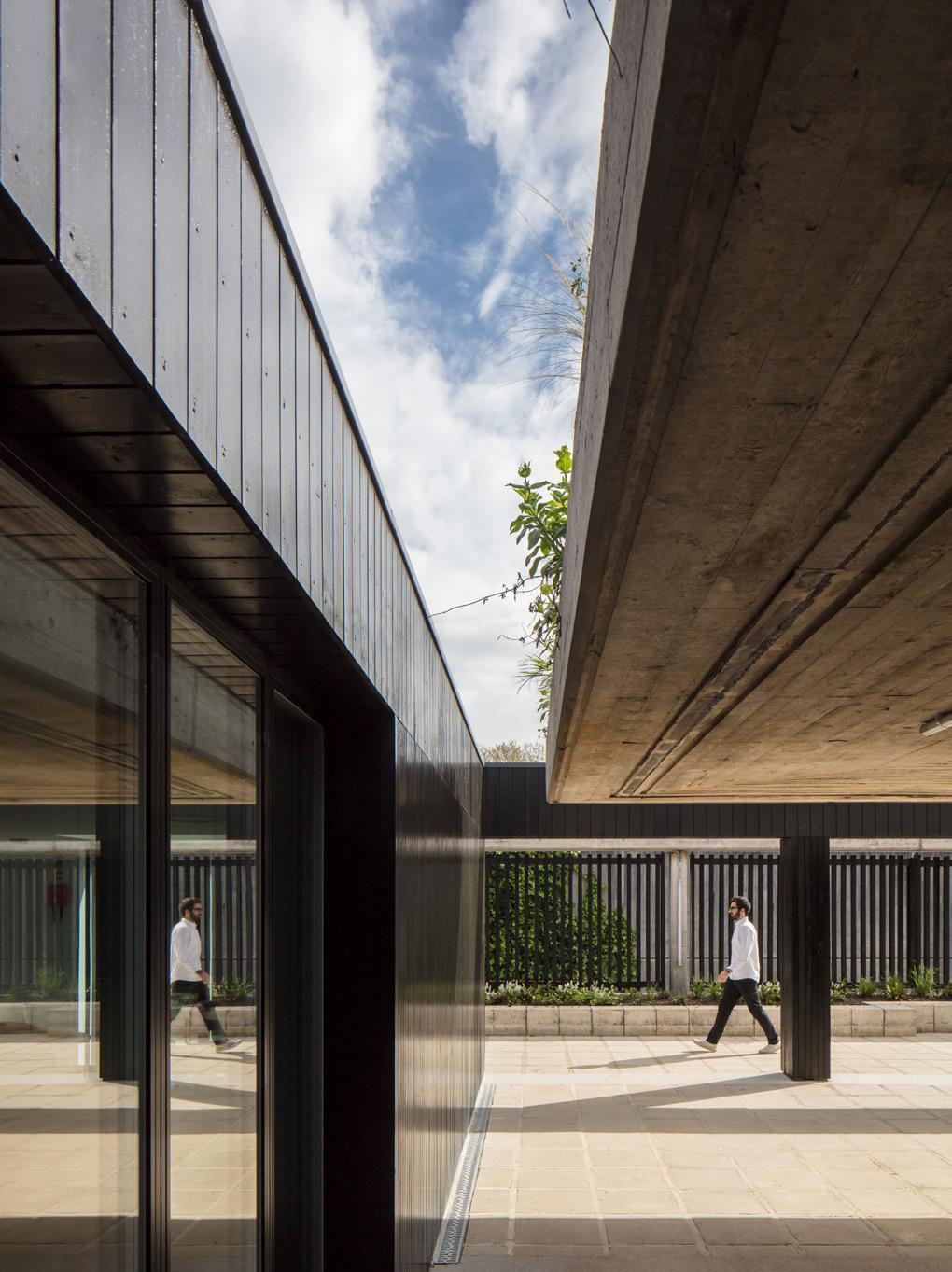
AJ Architecture Awards, Finalist, 2017
New London Awards Education Category, Finalist, 2017
“Considerable care and understanding was shown in consulting with the college and the wider community and in transforming the existing listed building into a facility that meets the needs of our young people in the 21st Century. Their passion and commitment was remarkable given the many challenges faced in restoring and adapting the building and providing the new Passivhaus short breaks units on the site.”
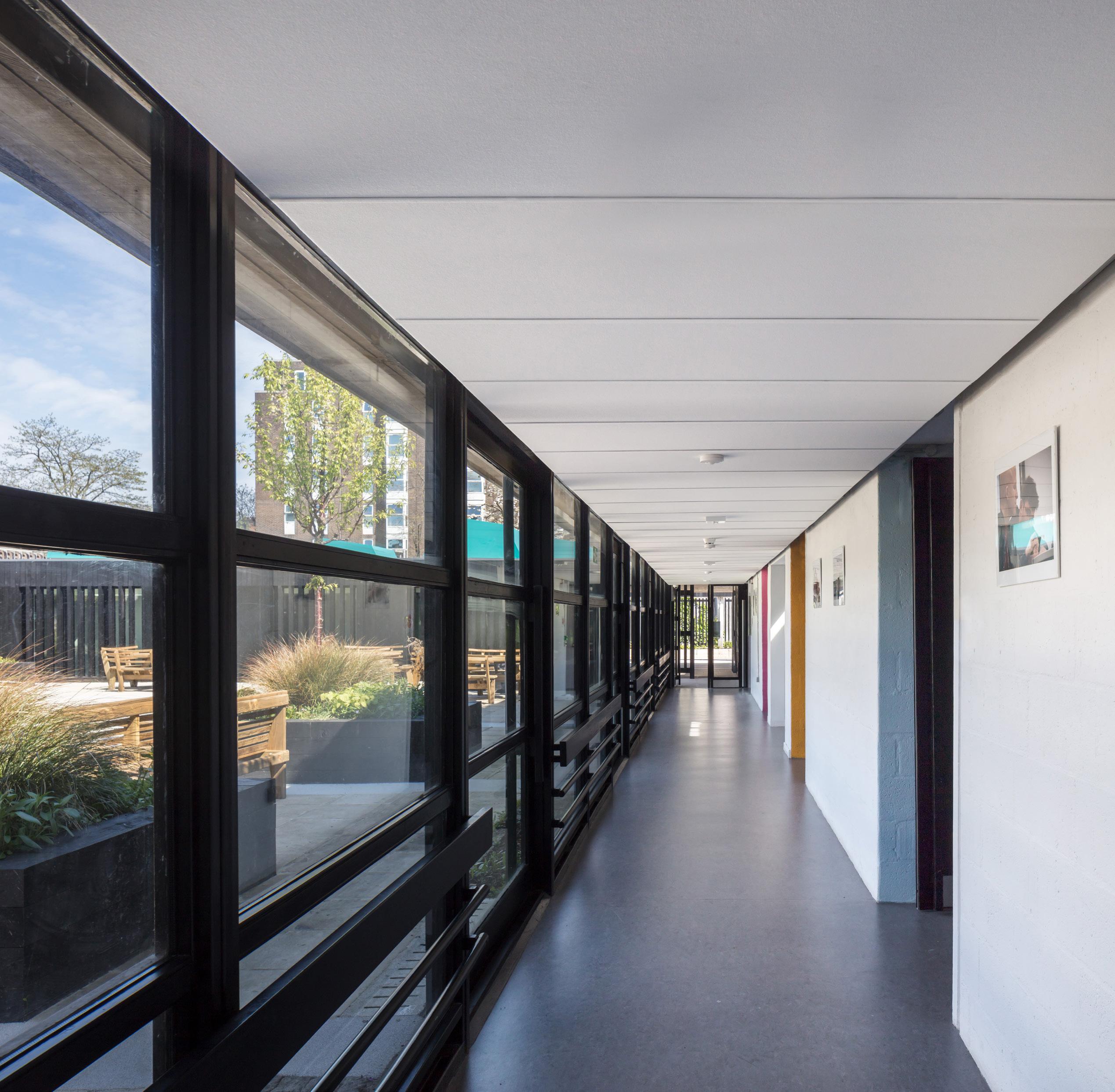 Fiona Dixon London Borough of Camden
Fiona Dixon London Borough of Camden