



















Rarely available in Prestigious First Shaughnessy, Gorgeous Spanish Style 8,824 sf luxurious mansion sitting on a 20,000 sf south facing manicured garden. Designed by award winning architect Loy Leyland, this unique custom 3 level mansion offers 4 oversized ensuits upstairs, 1 guest suite on main, & 1 on bsmt, 8 baths. Private elevator, Grand foyer with 20+ feet doom ceiling, spacious living and dining area entertain your guests, functional layout, top line of appliances, craftsmanship walnut window trim, extensively applies Italian marble tiles and engineering hardwood floor. Waterworks hand made water tap and sink, The Gallery sink, Versace wall paper, etc. Ceaser stone countertop and onyx backsplash imported from Italy, hand made fireplace, European gutter.


PERSONAL REAL ESTATE CORPORATION

CO-FOUNDER | VICE PRESIDENT
C: 604 375 6030
O: 604 730.1111
Wendytian_1@hotmail.com
 1351 LAURIER AVENUE, VANCOUVER, BC V6H 1Y9
5 BEDS | 8 BATHS| 8,824 SQFT | $26,800,000
1351 LAURIER AVENUE, VANCOUVER, BC V6H 1Y9
5 BEDS | 8 BATHS| 8,824 SQFT | $26,800,000

$14,980,000 | LOT: 12,873 SQFT | FLOOR: 7,049 SQFT | 6 BED/8 BATH | YEAR BUILT: 2022
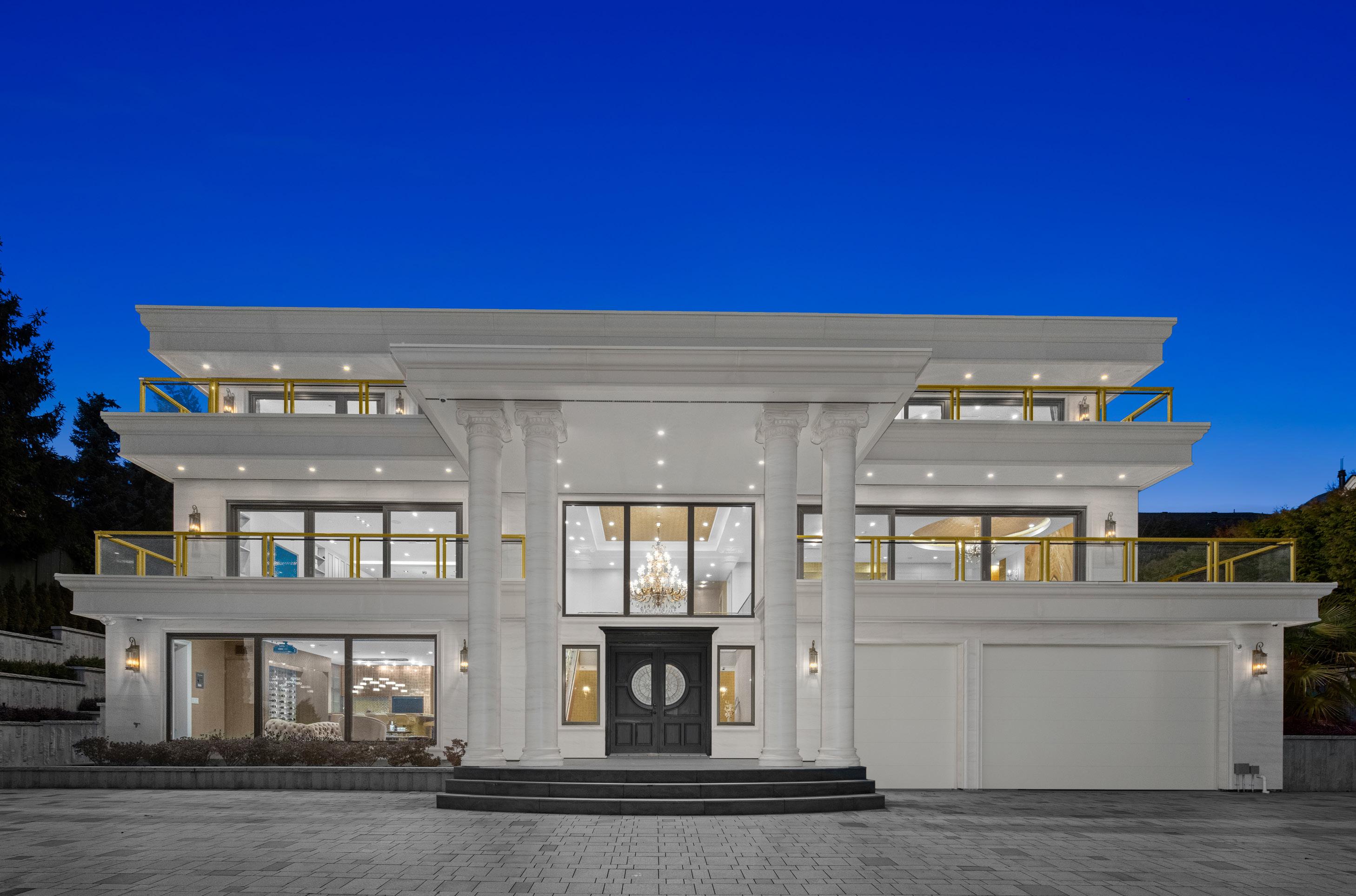
Brand-new world class lavish mansion on the most prestigious street in Chartwell, over 12,000 s.f. desirable lot with spectacular PANORAMIC VIEWS of ocean, city, Lions Gate bridge, and mountain from all three levels, finished with over 7,000 s.f. expensive living space with 6 suites & 8 baths, This luxury residence has been built w/very best materials & workmanship, offering grand foyer with 19’ vaulted ceiling, stylish and unique features including European finishes, custom cabinetry, elevator, special order Chandelier & rare marble, incredible gourmet kitchen with high end appliances. Other features including elegant landscaping, elevator, smart home system, air-conditioning, radian in floor heating, home theatre, gym, sauna, wet bar, cigar room and so much more beyond your imagination!
这座全新极致奢华的海景豪宅坐落在西温豪宅林立的Chartwell区,面朝大海,拥有无遮挡海景:史丹利公园、温哥华市中心、狮门大桥、UBC校区等都尽收眼 底。靠山面水,绝佳风水宝地!超万尺的方正规整大地,几乎全平的前院和后院,利用率极高,车道进出方便,是西温少有的既有海景又平坦的 宝地。门前非主 路,车流量很少。交通便利,3分钟可达1号高速,5分钟可达海边公园和商业街。顶级公校,徒步可达Chartwell小学和Sentinel中学。 外观设计气派,室内用料奢华。地面三层共超过七千余尺奢阔空间,全屋多处使用著名西人设计师精心挑选的各种稀有天然奢石,高端大气金色 系风格,蓬荜生 辉!全屋地暖、空调、新风系统、摄像监控系统、智能家居系统,无论人在何处,一切尽在掌控。

C: 604.366.9999
O: 604.518.0238









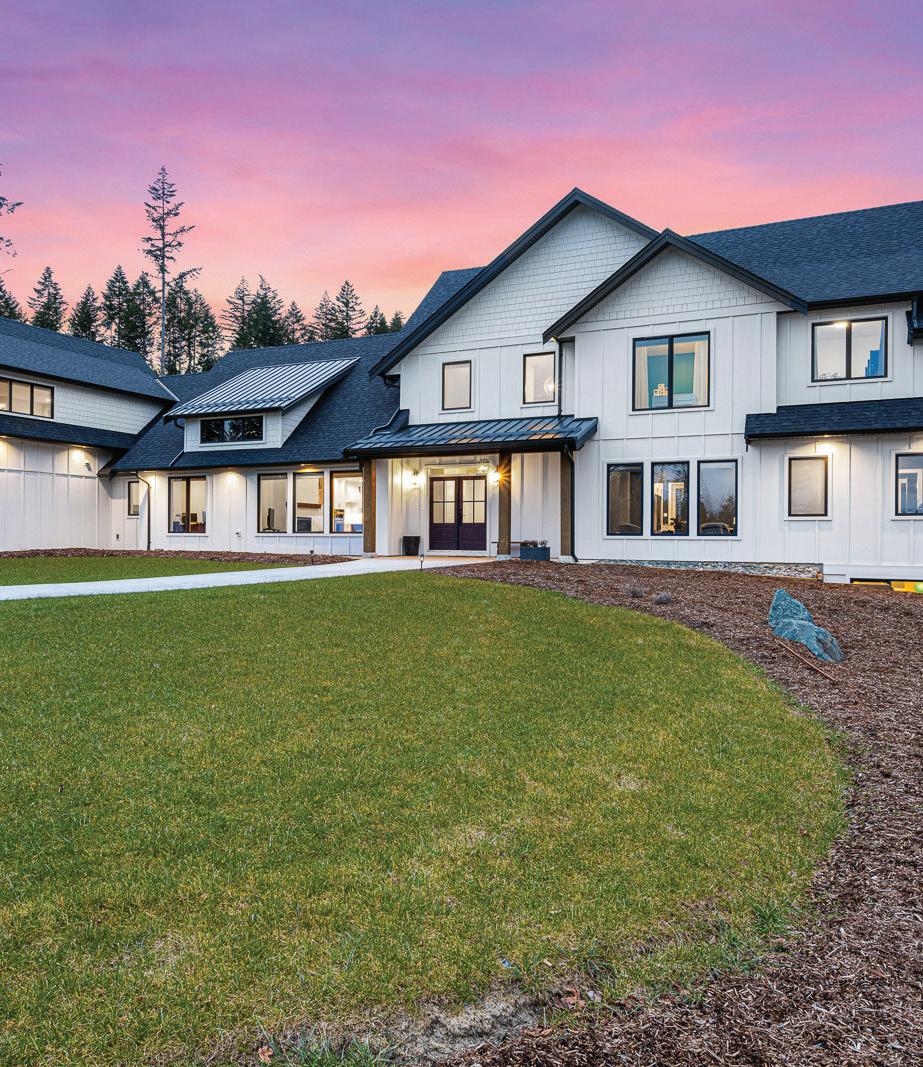


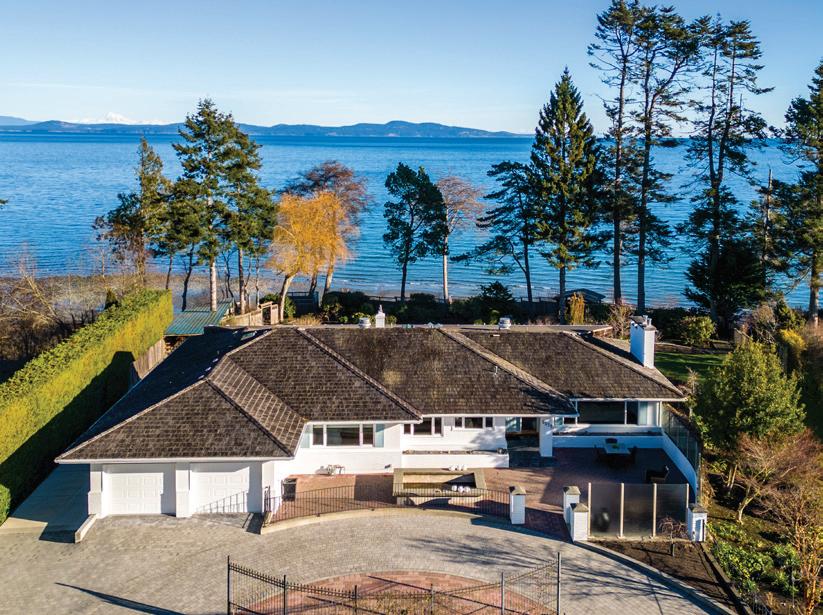



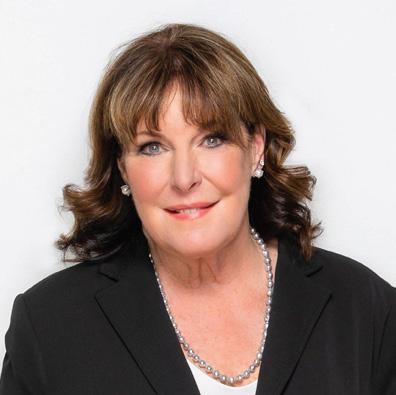






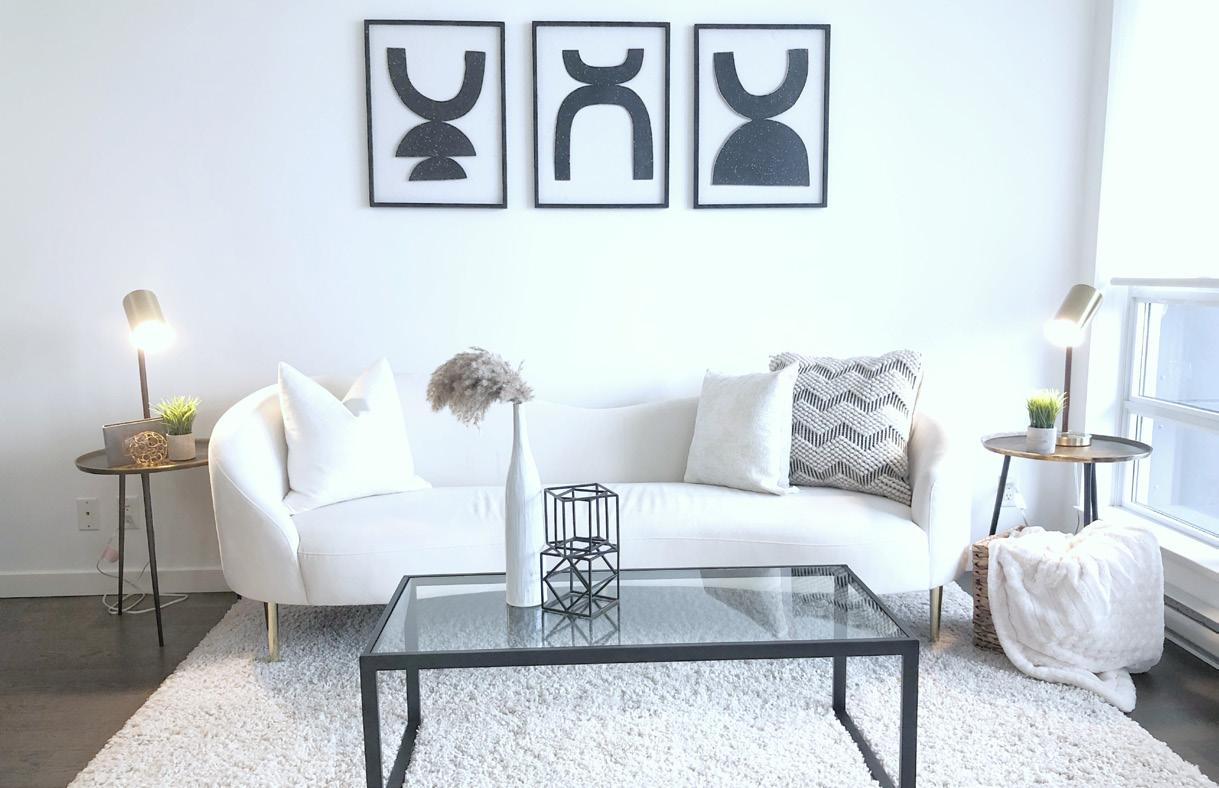


Vancouver Island is one of British Columbia’s most famous and stunning locales. Situated off the mainland’s West Coast, this vast island is home to some of the province’s best-known cities, most-visited tourism destinations, and gorgeous scenic areas, including rainforests, beaches, and mountainous peaks. Spring might be the best season to enjoy this incredible island.
Spring brings a steady crowd of visitors to Vancouver Island as the weather improves and its cities and towns come to life. Vancouver Island’s real estate is especially desirable, with picturesque homes in charming communities. If you are one of the many pondering a move to Vancouver Island, let’s explore why being there for the island’s spring season is a must.
Vancouver Island is simply a stunningly beautiful place, which is a significant reason why it is a premier destination for buyers and visitors. While temperatures tend to be mild throughout most of the year, they drop in the winter. It typically snows on Vancouver Island in the winter, and temperatures will hover at around zero degrees. But spring brings sunny days with warm weather, blooming wildflowers, and bright colors as the lush plant life returns. The waters around the island fill up with boaters, and residents flock to the outdoors.
Spring is a great time to view Vancouver Island’s worldrenowned flora and fauna. Gray whales migrating toward Alaska can be spotted in March and April. And the herring run, when herrings spawn in early spring, draws out seals, orcas, and dolphins in a one-of-a-kind display of natural wonder.
Butchart GardensSpring’s wildflower blossoms are jaw-dropping, and there are many places on the island to enjoy the many native flowers that bloom. Visiting Filberg Park in Comox Valley, Bowen Park in Nanaimo, and Beacon Hill Park in Victoria on a spring day is a perfect way to see some beautiful flowers.


Vancouver Island isn’t only known for its natural beauty. Several of its major towns and cities make it a world-class place to live. While it has no massive urban centers, Vancouver Island offers appealing mid-sized cities and charming small towns. In the spring, these communities burst with life as residents spend more time outdoors after a relative downturn in events and excitement during the winter.
Victoria is Vancouver Island’s best-known city and British Columbia’s capital. Victoria is famous for its stunning Victorian-era architecture, pleasant waterfront, and scenic gardens, including the Butchart Gardens, that fill with color in the spring. North Saanich is a pleasant suburb of Victoria, immersed in nature and almost completely surrounded by water. The town’s rolling pastures and green hills are abundant in wildflowers.
The Comox Valley, consisting of mountains, farmlands, and beaches, is made up of three communities on Vancouver Island – Courtenay is the largest. Courtenay is known as a hub for outdoor lovers due to its Mount Washington backdrop, many golf courses, and sandy beaches. Saanich is technically the most populated city on the island, although it functions as a suburb of Victoria. Saanich is popular for its abundant shops and dining destinations in its busy downtown.
Sannich Beacon Hill Park | Image credit: Mark Raptapolus

Seeking a true multigenerational home, that doesn’t force one generation to compromise? This almost 7029 sqft custom built home by Monterra in 2022 is situated on almost 11 acres next to Seal Bay Park in the popular Huband area will ensure the entire family is delighted. The home’s unique design allows for distinct living areas for each generation without sacrificing size or privacy. One side features a main floor primary bedroom configuration ensuring you’ll have many happy years in the home. The other focuses on a larger family with living spaces spread over three floors. Each generation’s living area is separated by a common foyer and family library providing connectivity when you want, but still maintaining privacy when you’d like it. With a combined 6bdrms/6bths with room for more, this home will fit any family size. There is also a three bay garage and a detached shop and space for toys. As well, there is a pickleball court and pond. Backing on to dedicated park space and a short stroll to Huband School, this is what your family has been searching for!
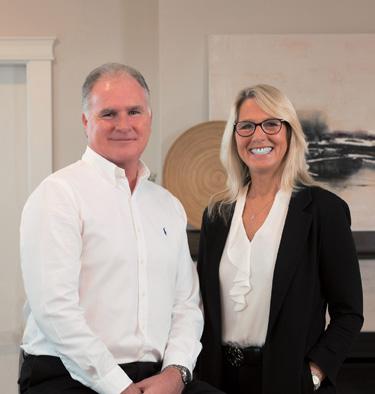


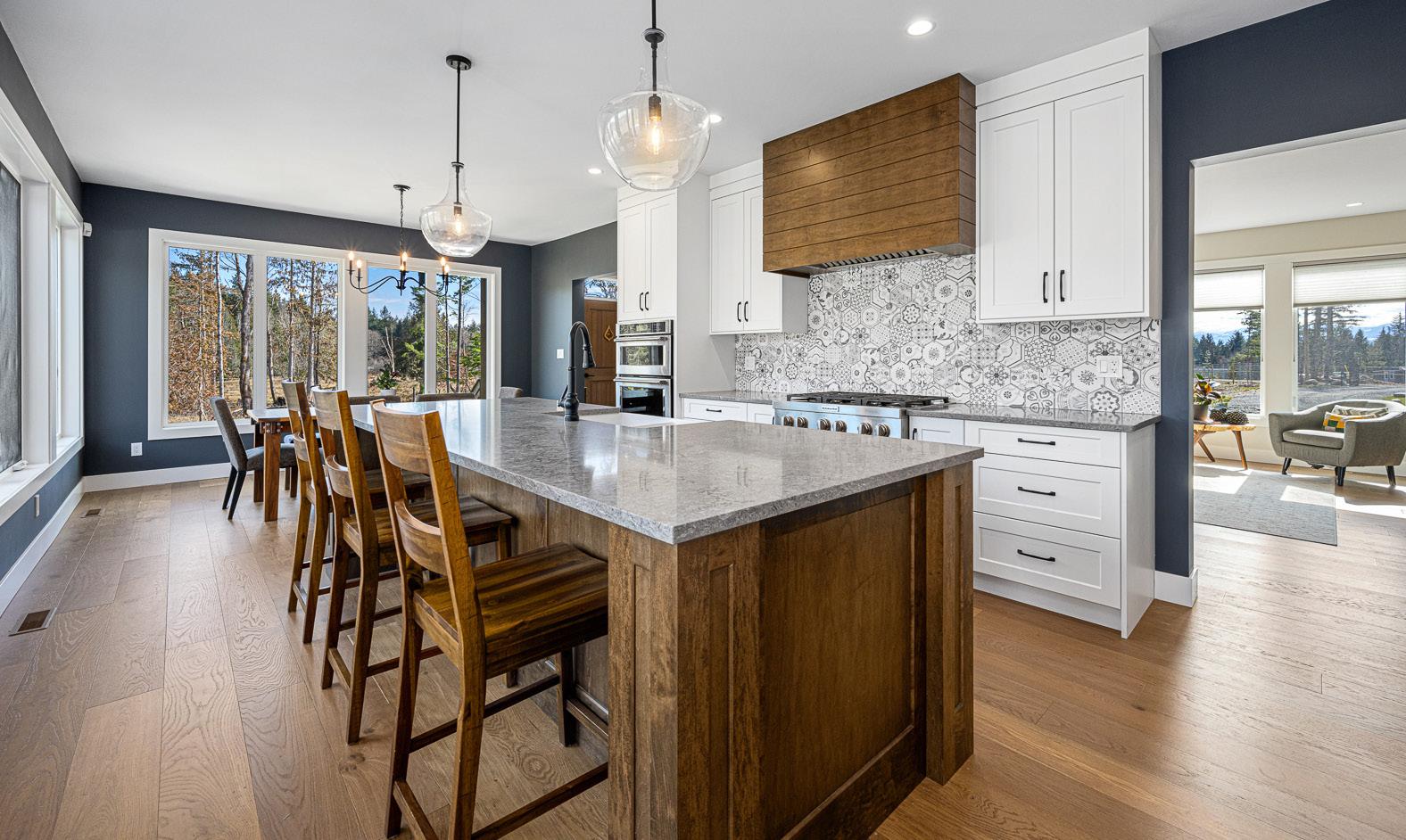



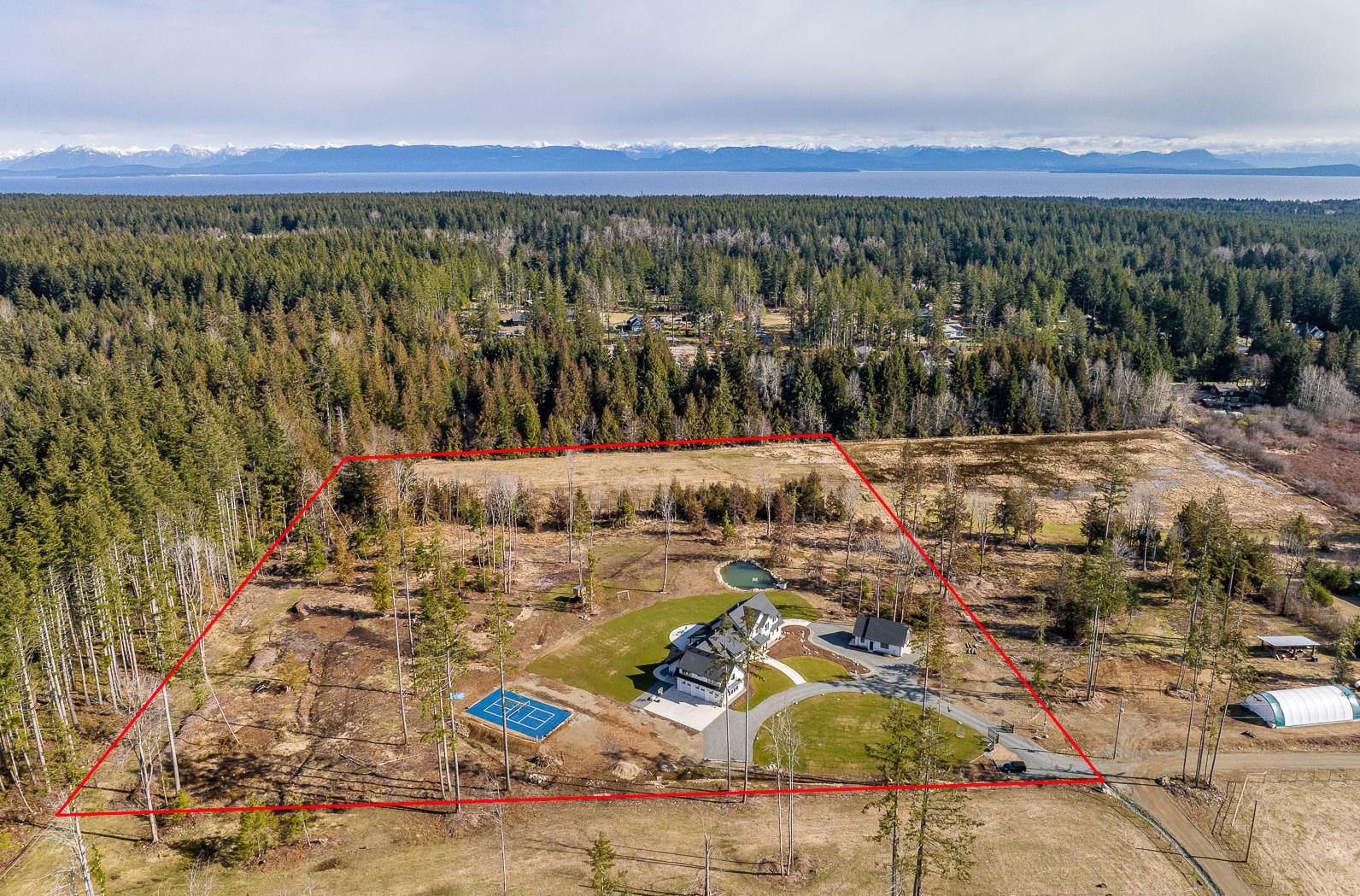
Growing up on the island, and settling down in beautiful Victoria, Alexandra has an expert’s perspective on the area’s flourishing real estate market. She bought her first property at the young age of 20 and from there went on to buy and sell multiple properties around the area.

Alexandra has had a dynamic career, starting off as a CPA before diving into real estate. Her accounting background gives her an edge when it comes to knowing the value of a home and the ability to find her clients’ perfect match. Alexandra has unparalleled knowledge of the market and great number sense.
Whether you’re looking to make the most out of the sale of your home or trying to get the best value on your purchase, Alexandra thrives on helping others and her sincere and honest approach gives her the ability to listen and hear what is important to her clients.
Learn more at www.alexandrarealestate.ca


Where do you find country living for the nature lover that includes 3.58 acres of private lakefront property overlooking Elk Lake, in addition to the convenience of being in close proximity to the city? Welcome to 5575 Forest Hill Road where there’s a fantastic & rare opportunity to do just that! Design & build the home of your dreams on this beautiful piece of land, or enjoy the opportunity to personalize the existing home to suit your needs. The 2720 sq ft home is bright with elements of red brick & hardwood flooring on the main, rustic wood cabinetry in the kitchen, & a cozy wood-burning fireplace in the living room. There’s also a sizeable unique solarium, a huge rec room in the basement, plus a large deck spanning the width of the home perfect for enjoying spectacular sunrises over the lake. From boating, swimming & picnics on the lake, to biking & hiking the trails located at the rear of the property, there is something here for everyone to enjoy. This acreage is truly special!
hello@alexandrarealestate.ca www.alexandrarealestate.ca



$699,000 | 2 BEDS | 1 BATHS | 830 SQFT








BEACHSIDE living awaits you in the beautiful community of Royston. This bright and charming character cottage was built in 1955. It has a compact open concept kitchen, living and dining room, with two bedrooms tucked away at the back of the home. Original hardwood floors and new freestanding gas fireplace. From the welcoming front porch, you can view the ocean that is just steps away. Multiple patio and sitting areas give you a place to relax and enjoy the fully fenced large and private (.26 acre) yard. Mature landscaping with hedges, a greenhouse and fenced raised garden beds enhance the enjoyment of your quiet oasis. There is a bonus chicken coop – come meet Dorothy and her friends. The zoning states there may be an option for an additional carriage house or full-size home (must be verified). Parks, trails, and the ocean are all just steps away from your cottage. Close to the desirable Royston Elementary School and on the bus route to town. This truly is a sweet and special home.
 3895 ROYSTON ROAD, ROYSTON (COMOX VALLEY)
3895 ROYSTON ROAD, ROYSTON (COMOX VALLEY)

Contemporary residence elevated w/breathtaking city, mountain & ocean views. Built in 2014 by award-winning builder Gt Mann and expanding over 4000 sqft this home was designed for entertaining inside and out. Enter into an impressive space w/vaulted ceilings, open-concept living, dropped ceiling details, laminate oak wood floors and floor-to-ceiling windows achieving an abundance of natural light. Main level offers gourmet kitchen w/high-end appliances, walk-in pantry, quartz counters, waterfall island, wine room, expansive living room, powder room, rec room, mudroom, & 3 car garage which has been converted to a gym w/sauna & kitchenette. Upper level consists of a spacious primary suite, walk-in closet and luxury 5pc ensuite, 2 additional beds & 5pc bath. Self-contained 2 bed suite and impressive patio re-designed to maximize privacy and functionality, enclosed w/glass railings, 3 gas fireplaces, hot tub, artificial turf, irrigated planters, bamboo plants & lighting complete this home.
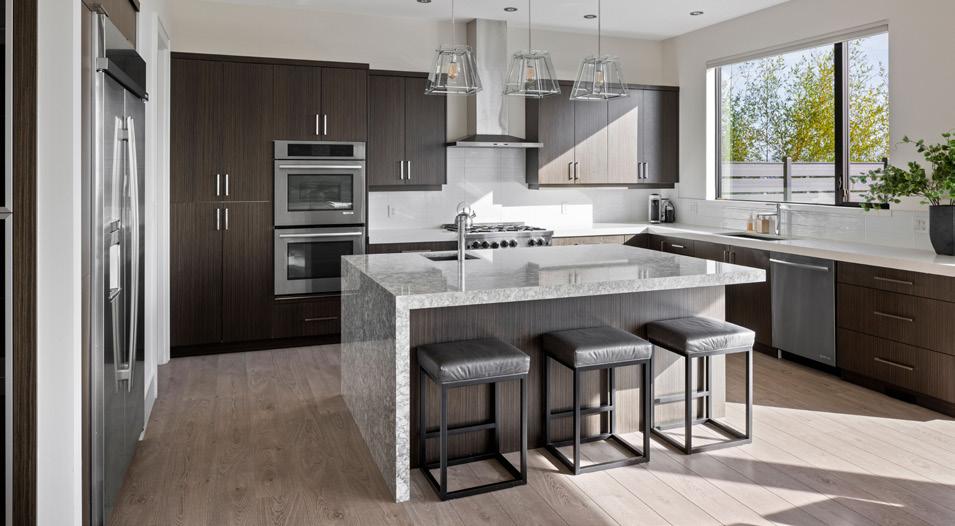



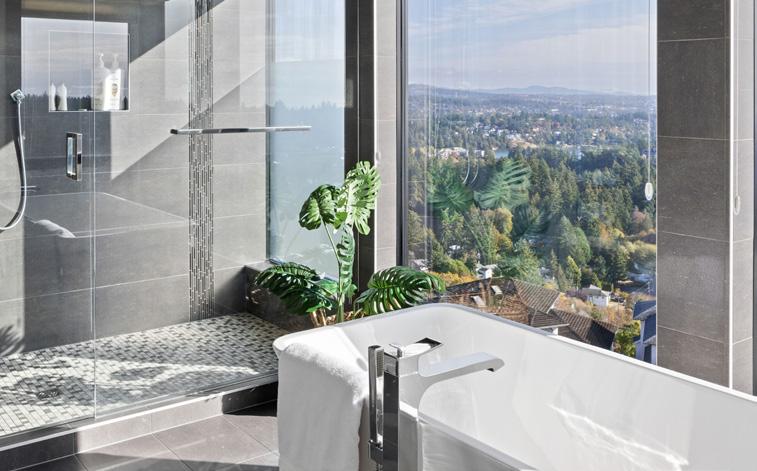


REALTOR ®
+1 250.507.6027
erica.scheffer@theagencyre.com

www.theagencyre.com
 2709 GOLDSTONE HEIGHTS, VICTORIA BC, V9B 0A9
5 BEDS | 5 BATHS| 4,147 SQFT | $2,999,999
2709 GOLDSTONE HEIGHTS, VICTORIA BC, V9B 0A9
5 BEDS | 5 BATHS| 4,147 SQFT | $2,999,999
TRENDING:
In modern design, a specific type of home has become increasingly popular. You’d recognize it on the pages of your favorite architectural magazine or in the advertising brochures of real estate brands. It has a sleek style that maximizes space and creates a cohesive home with a good flow from room to room. This design trend is the open-concept floor plan.
In an open-concept floor plan, the walls that separate each room are limited, which effectively combines several rooms into a single large space. This establishes a broader, less confined feeling. For example, many people will have living rooms that lead into kitchens, or kitchens that lead into dining areas, without any walls separating them.
The idea to remove walls and doors from floor plans is a rebuke to the classic home in which each space is clearly defined and laid out. Its many benefits have made the open-concept layout extremely popular in the past several decades, making it an excellent choice for those seeking a chic, contemporary home design.
 Image credit: Justin_Krug/Shutterstock.com
Image credit: Justin_Krug/Shutterstock.com
Homes with an open-concept floor plan provide homeowners with several core benefits that have led it to become a trend that many designers embrace. Let’s look at some of the benefits of open-concept living.
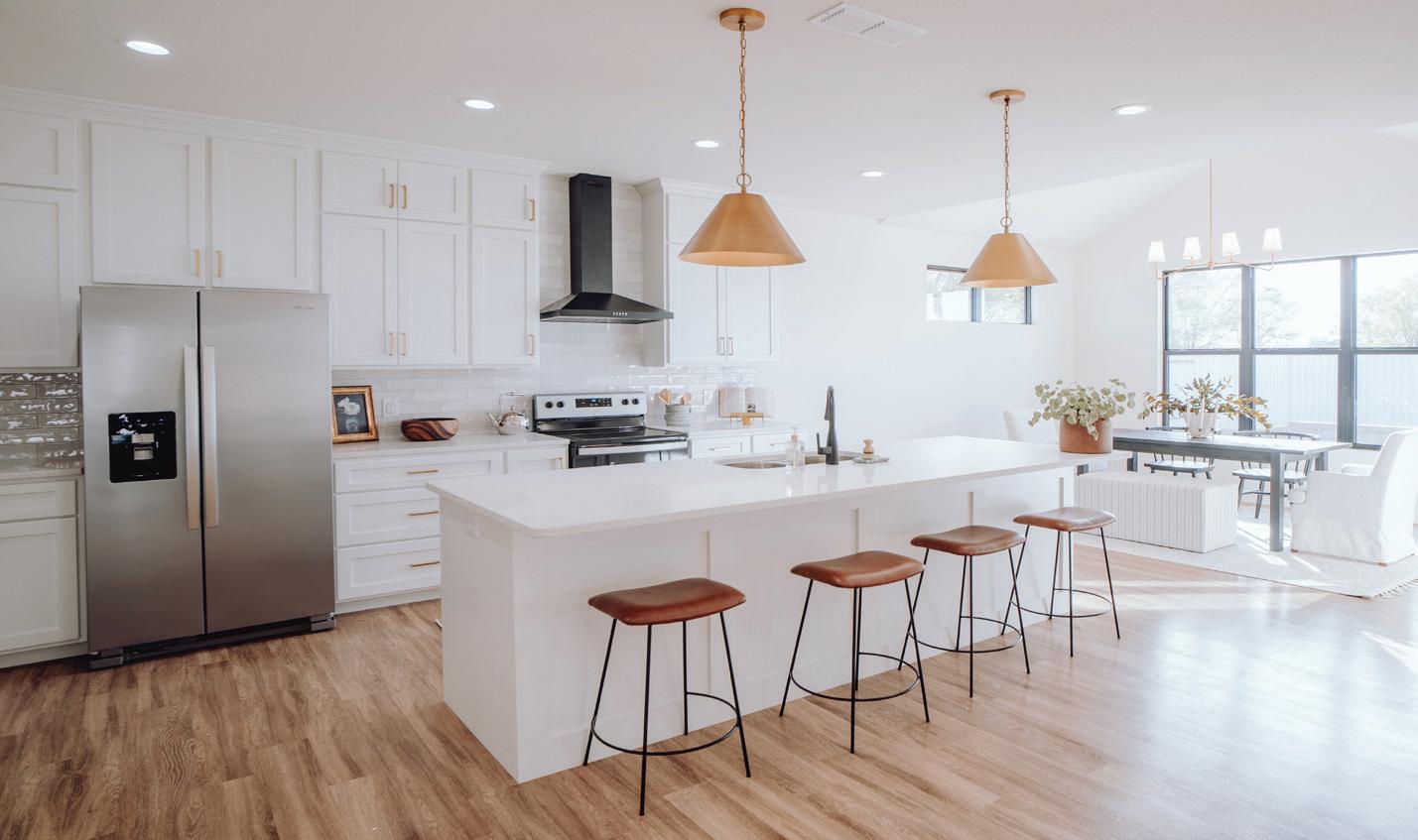

Improved Cohesion: Have you ever walked into a home where each room had a distinct design and it gave you a strange feeling? With an open-concept floor plan, this is rarely the case. Each room flows naturally into the other, making it easy for homeowners to have a cohesive, consistent design that gives the home an improved overall aesthetic. Houses with open-concept floor plans have a blended style where, while each room is different, they all feel the same.
Easier Communication, More Social: In a home with many enclosed spaces, there can be feelings of separation. Some prefer this design because it is more private, but with an open-concept floor plan, this isn’t so much the case. Parents can prepare dinner in the kitchen while children play games in the family room with no walls in their way. It is a more communicative approach to home design.
Spacious Atmosphere: You’ll immediately notice the spacious feel when you enter a home with an open-concept floor plan. When you remove its doors and walls, a room suddenly feels much more open and gives the impression that it has significantly more space. According to Realtor.com, residences with open-concept floor plans sell for more because the feeling of spaciousness increases a home’s value.
Shared Natural Light: One of the nicer aspects of an open-concept design is what it does for illumination. Walls and doors obstruct a home’s natural light and keep it from spreading into other areas. With an open-concept design, the light that enters from one window can spread through a much larger space, giving a home more natural light and a brighter setting.
Image credit: Justin_Krug/Shutterstock.com547 W 29TH AVENUE, VANCOUVER, BC V5Z 0G5

3 beds | 3 baths | 1,201 sq ft | $1,698,000. Park W29 JUST completed stunning 3 bed townhome with 3 levels of modern living plus a spectacular over 400 sqft rooftop deck with North Shore mountain views. Greet your guests through a lovely landscaped courtyard and then an outdoor seating area by your front door… inside you have open concept living spaces with oversized windows, Juliet balcony and a superb Chefs kitchen with top of the line appliances. A bedroom and bath down with its own outdoor space and entrance. Up you have 2 more beds and full baths! Air conditioning, TWO parking stalls & a locker! Steps from QE Park and so many great restaurants and shopping on Cambie. Accessible to rapid transit and bike routes you are in the heart of the city’s best amenities plus full a warranty. Visit Realtors website for more.




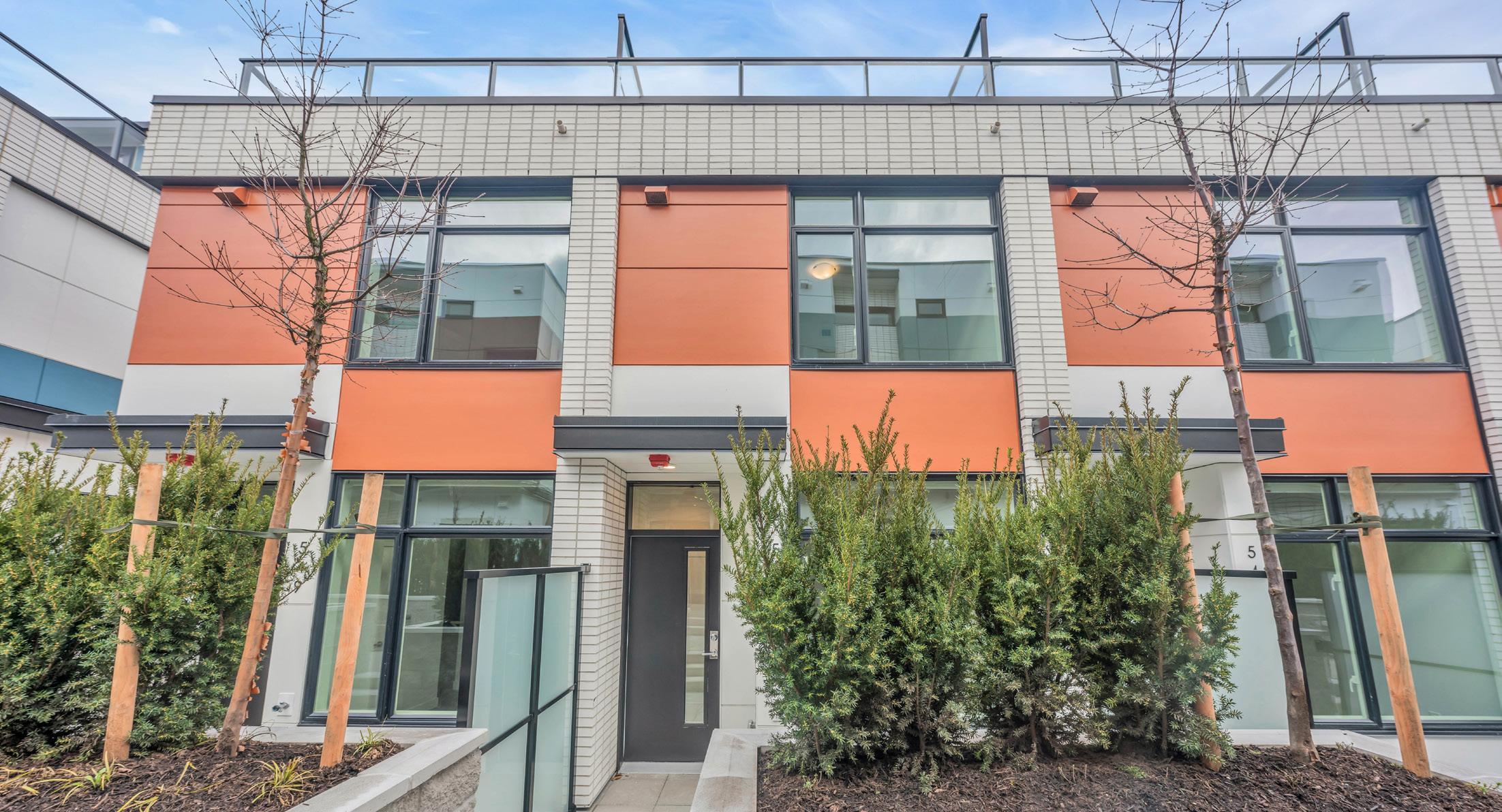
778.846.5990
rockelgroup@macrealty.com


807 1887
$699,000 | 1 BED | 1 BATH | 594 SQFT




One bedroom and Den at Pinnacle Living False Creek! Upper floor unit with completely private outlook to the South allowing for abundant natural light, expansive views and privacy. The floor plan includes a den and solarium, ideal for a home office and ample storage rarely found in homes this size. The bedroom is large enough for a king sized bed and features a large walk in closet. Pinnacle living offers concierge service, a large party room, fitness room and community gardens. 6 minute walk to Olympic Village skytrain station, under 10 minutes to London Drugs, Whole Foods, Save on Foods, Canadian Tire, Urban Fair, and much much more. Locations don’t get more convenient than this.
C: +1 604.314.6936
O: +1 778.374.3100
amar@yourpalamar.com www.yourpalamar.com
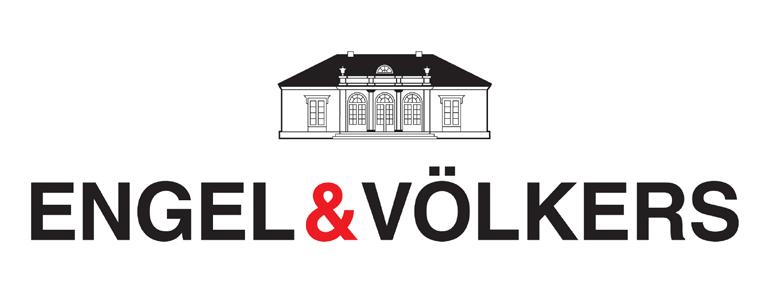


40142 KALODON ROAD, GARIBALDI ESTATES, BC



5 BEDS | 3 BATHS | 2,850 SQ FT | $2,850,000
Custom Built 5 Bedroom home on huge, sunny, flat, irrigated, private, fenced property in Garibaldi Estates. Beautiful new tile and hardwood flooring on mail level. There is a massive shop that can be converted into more living space or extra revenue helper. Great room has wonderful wood vaulted ceilings with a beautiful natural gas fireplace with amazing stone work. There is a large 2 car garage as well as parking for boats, RV’s and all the toys.3 outdoor storage sheds, 1 with water and sink for hobbies such as winemaking. Control 4 wiring and security cameras to give you peace of mind when you are away. Very Private back yard with massive hedges to give you a feeling of being alone in the neighborhood. Call your favorite Realtor to View.
3967 FRANCIS PENINSULA ROAD, MADEIRA PARK, BC
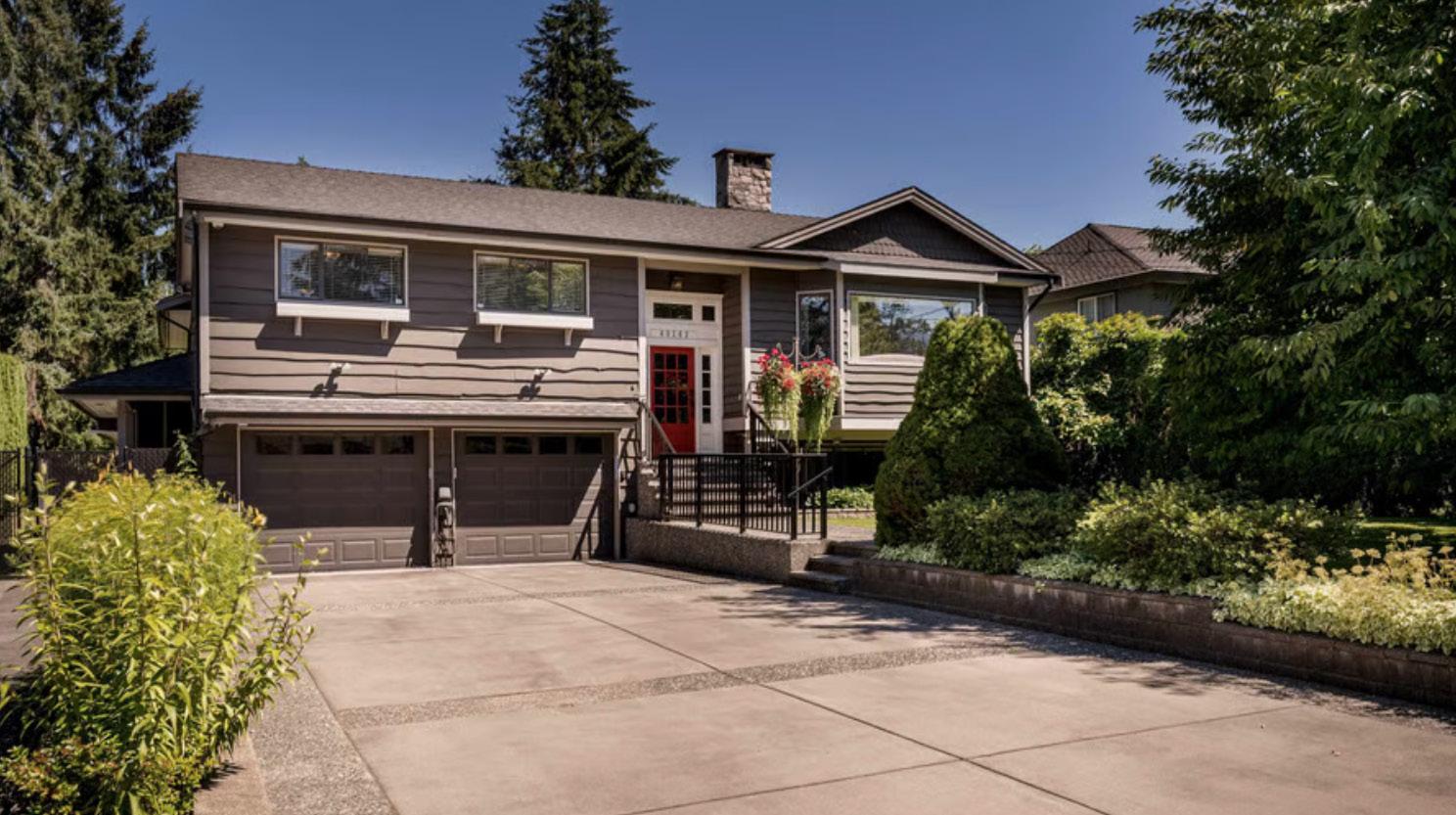
5 BEDS | 4.5 BATHS | 2,786 SQ FT | $2,699,999
Located amongst the granite outcroppings of Francis Peninsula it is the ideal location to spend your time. This home includes everything you could wish for, a fully integrated smart home with views from every room through large floor-to-ceiling windows. Easy to entertain in the bright open kitchen, dining and living areas which transition effortlessly to outdoor living space-perfect for swimming and sunset watching. Guests and friends always feel welcomed in the self-contained 1 bedroom in-law suite. Spend your days outside while beautifully crafted concrete stairs and patio invite you to the ocean edge. Complete with smart automation including blinds, temperature control, security and entertainment.
778.866.1500
tom@tommalpass.com


40770 THUNDERBIRD RDG, GARIBALDI HIGHLANDS, BC


One of a kind West Coast Contemporary Home with Soaring vaulted ceilings in great room and stunning fireplace centerpiece at the top of Thunderbird Ridge. This 5 bedroom 3 bathroom home is on a corner lot and on a quiet cul- de -sac in Garibaldi Highlands. Brand new kitchen with Bosch appliances and lots of natural light opening onto plenty of amazing deck spaces for lounging and entertaining. Massive family room for games or movie night. Brand new Heated tiled entry. Tranquil garden spaces for family gatherings and outdoor enjoyment. Lots of storage and massive garage space for all the toys. You are next to the trailhead for instant hiking and riding fun.

40211 DIAMOND HEAD ROAD, GARIBALDI ESTATES, BC


COMPLETELY RENOVATED HOME on massive lot in Garibaldi Estates. Renovation includes new bathrooms, new kitchen including quartzite counters and Bosch appliances, new flooring, new lighting and fixtures, new railings, new windows, the list goes on. Main house consists of 3 bedrooms and 3 full baths. Open concept kitchen looking onto large dining area and wonderful living room with airtight fireplace and great views. Enormous covered deck with BBQ hook up and mountain views for year round entertaining. Included is an extremely large and bright 2 bedroom nanny suite that can easily be incorporated into the main house. There is a very large detached garage and 2 detached storage sheds. All this on a flat 1/2 acre park like yard. Possible Diamond Head South Development project in the future.

$868,000 | 3 beds | 2 baths



PRIME LOCATION - 3 BDR/2 BTH, PENTHOUSE, (4 story building) TOTALLY RENOVATED. Vaulted ceiling, large dining room, breakfast nook, new appliances gas fireplace, large balcony. Walk to Lougheed Mall, Skytrain, transit, golfing, entertainment, shopping. Includes indoor pool, sauna, exercise. 2 U/G Parking, Bike Rm, Storage, South Facing with views.



Larrie Forbes
OVER 33 YEARS OF PROFESSIONAL REAL
604.805.7606
ForbesFocus@gmail.com

www.forbesfocus.ca
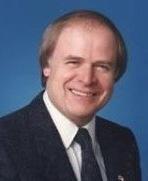


Driven by Purpose, Attracted to Positivity, Committed to Excellence
Oscar is one of the leading luxury real estate brokers in west Vancouver, and he represents Vancouver’s most prestigious properties with dedication to excellence. Oscar came from family real estate business backed by 50 years of history. When he joined RE/MAX Masters in 2004, he made a commitment to offer the highest level of professional service in the industry. It would be a pleasure to be of service when you need a trusted, seasoned, & knowledgeable broker on your side. @oscar.kodabaksh






Welcome to Cascina at Waterfront Place in Coal Harbour. Vancouver’s premier waterfront neighbourhood. Pleasure to present this Magnificent 2 bedroom, 2 bath & Den luxury residence, Kept in great condition with 1130 SF of luxurious living space & RESORT STYLE AMENITIES featuring an open concept floor plan, gourmet chef’s kitchen with granite countertops, Bosch and Subzero S/S appliances, cozy gas fireplace and A/C with Amazing marina views. ENJOY a short walk to Seawall, Marina, Stanley Park, World class dining, shopping, Canada line. Resort style living with 24 hr. concierge, gym, pool, jacuzzi, sauna, theater room, lounge/library, billiards, 3 elevator, car wash bay, storage locker & bonus 2 parkings. Coal Harbour Living at it’s best with amazing value! *Open House Sat & Sun 2pm To 4pm*




$815,000 | 1 BEDS | 2 BATHS | 1,066 SQ FT
Solitude and serenity. These words just scratch the surface of this one-of-a-kind property that sits at the edge of the world-famous Mount Robson Provincial Park. With a four-season, 1 bedroom home and self-contained log cabin on site, every day will feel like a vacation. The small home is packed with custom details. The upstairs bedroom features an adjoining sitting area and built-in wardrobe, while the compact but efficient styling in the kitchen shows off the live-edge counters and custom cabinetry. The open concept living space is a wonderful space to entertain and opens on to a flagstone patio. Or you can step outside to a private back deck for a quick sauna at the end of the day. Quality craftsmanship is evident everywhere, inside and out. The 2 storey-log cabin is just as much of a gem with slate flooring, bronze accents, a clawfoot tub, wood cookstove, and loft bedroom. This property comes partially furnished and equipped with a propane genset. Swift Current Creek is just outside your door, and you will really feel like you have arrived in your mountain paradise. MLS# R2755972.


 Shelly Battensby REALTOR ®
Shelly Battensby REALTOR ®
C: 250.566.1086
O: 250.645.5055
shelly.battensby@remax.net

www.valemountmcbridelistings.com

C: 604.274.2222
bill@homeswithsuites.ca

www.homeswithsuites.ca




Ocean view from the covered spacious balcony is your escape from City to Tranquility. Enjoy relaxing walks on the beach and toast sunsets with your favourite beverage. 884 sq.ft. - 2 bedroom - 2 full bathrooms & gas fireplace. Open floor plan. Large windows. Tsatsu Shores has an exercise room, lockers, elevator & stair access, and gated parking. Pets & rentals allowed. It should be experienced in person to truly appreciate it. Viewings by appointment. You’re invited to drive by first.
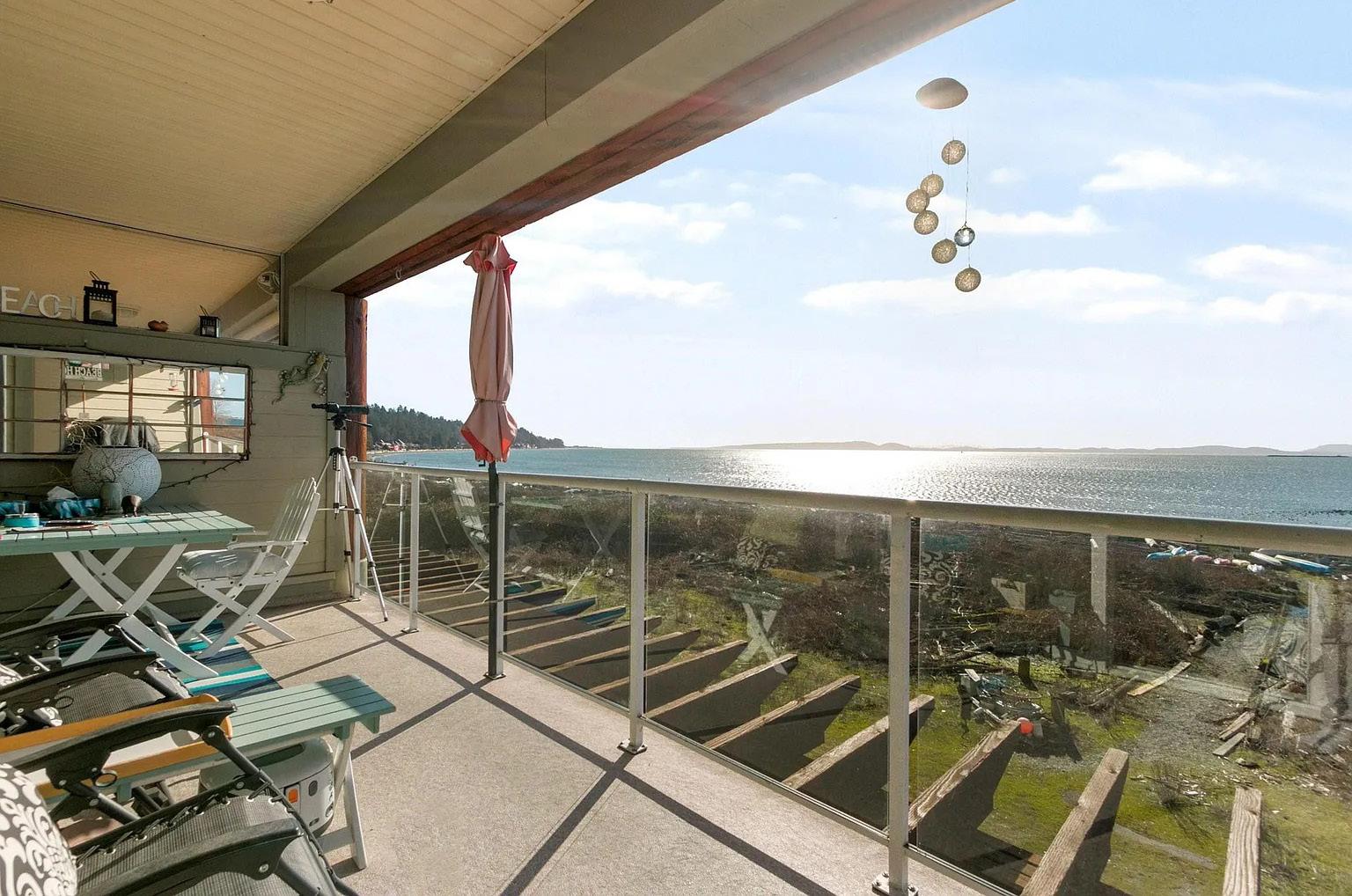 1120 Tsatsu Shores Drive #203, Delta, BC V4M 2K2
2 Beds | 2 Baths | 884 SF | C$749,000
(Bill) William De Mooy REALTOR ®
1120 Tsatsu Shores Drive #203, Delta, BC V4M 2K2
2 Beds | 2 Baths | 884 SF | C$749,000
(Bill) William De Mooy REALTOR ®
Working with us means tapping into 25+years of combined design expertise wrapped up in a down-to-earth approach and an eye to sustainability. And as Registered Interior Designers (RIDs), we can cover the full scope of an interior design project: from concept and budgeting to construction and staging.

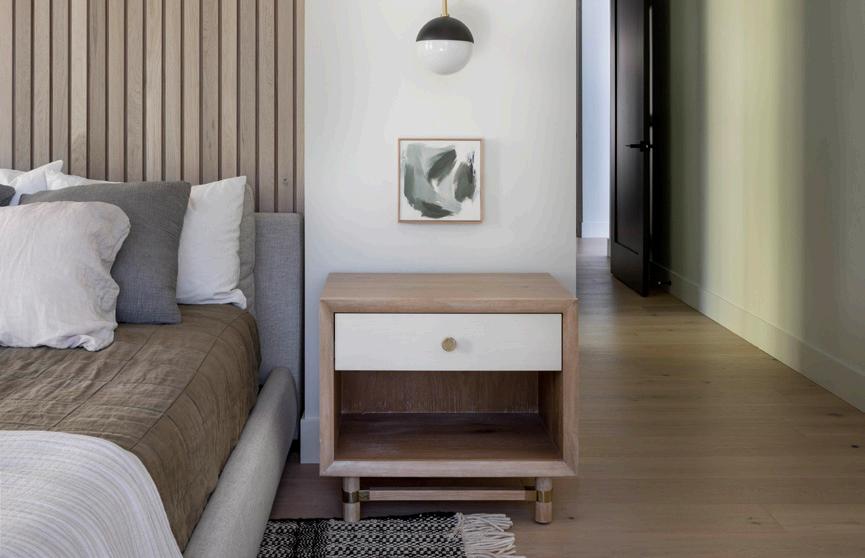
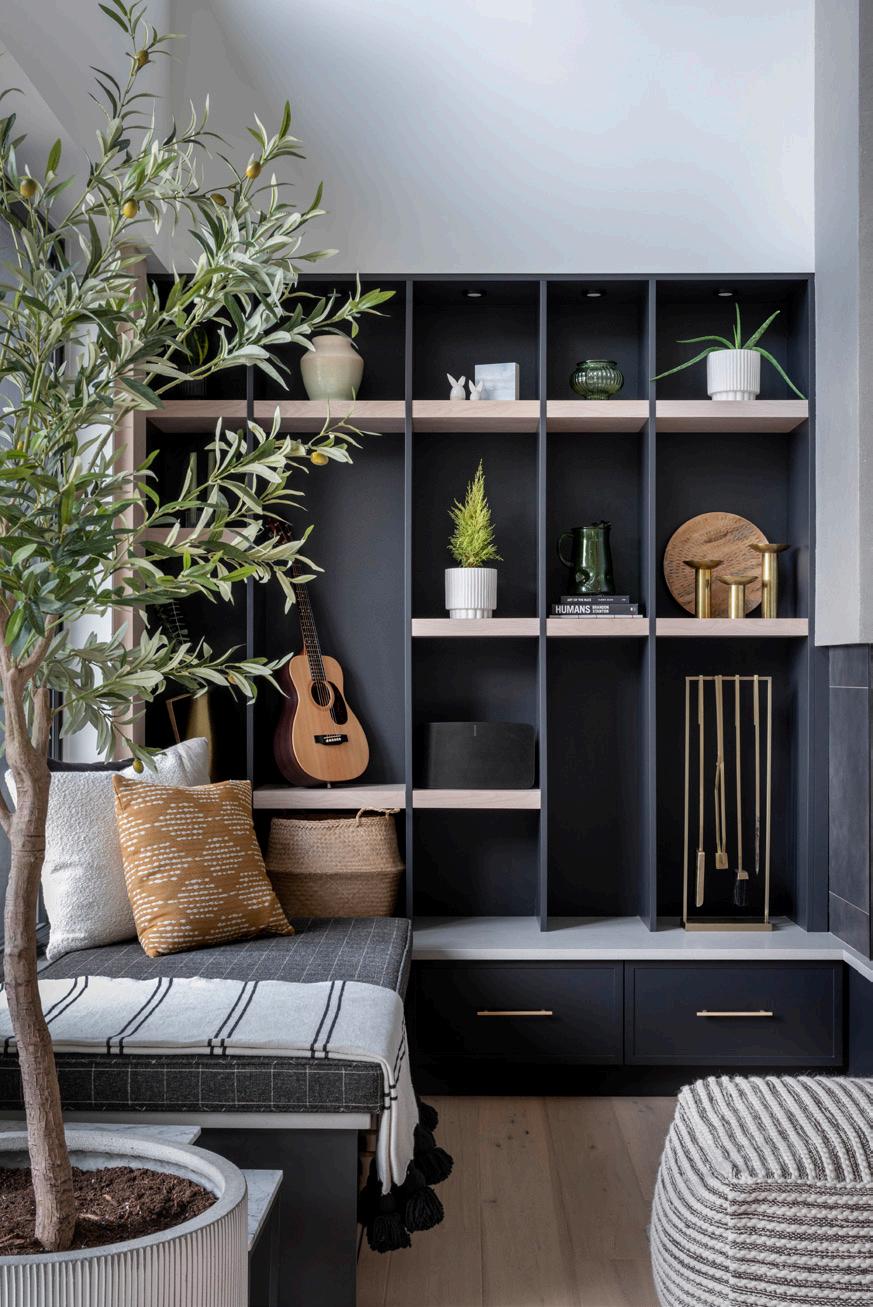

Emerge Design is a full-service boutique studio that can handle your interior design needs from start to finish. We design commercial and residential environments that inspire and enhance our clients’ day-to-day, from aesthetics to logistics, our team’s collective goal is to create a space you can thrive in for years to come.
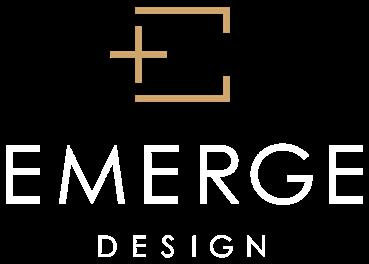
OWNER & PRINCIPAL INTERIOR DESIGNER, RID
Client relationships belong at the forefront— so Gwyntie models thoughtful, active listening to ensure your goals, concerns, and creativity are valued. With experience in residential and commercial projects, she’s an expert in translating your dreams into elegant, effortless environments.

 Photography by Dolf Vermeulen and Kevin Jamieson
Photography by Dolf Vermeulen and Kevin Jamieson
The opportunity to implement custom home features is incredibly exciting. Whether your home is being built from scratch or undergoing significant renovations, customizing your living space gives you a heightened degree of control over your environment and the ability to create the home of your dreams.

Homeowners can choose many different directions when adding unique features to their properties. Here are six custom home features that are currently trending.
When designing from scratch, many homeowners add smart technology features to their custom residences. Smart technology allows residents to control various aspects of their home virtually, from heating, locks, and lighting to speakers and shades.

The open-concept design is not going out of style. People appreciate its advantages, including the more cohesive floor plan and easier room-to-room communication and connection.


Outdoor spaces are essential components of home design. Entertaining outside is very popular, particularly during the summer months, and as a result, many homeowners have decided to add an outdoor kitchen. These are functioning kitchens in a back or front yard, typically including seating, a barbecue, and refrigerator. Outdoor kitchens are not only popular hosting venues, but they also add to a backyard’s aesthetic appeal. Not surprisingly, this trend is prevalent in warm-weather areas.

In colder environments, homes can feel frigid in the winter, even with a strong central heating system. Floors especially get very chilly, which is why heated flooring has become a popular custom home feature. Many homeowners typically choose to install heated flooring systems in washrooms and kitchens, making their otherwise chilly floors much more comfortable.
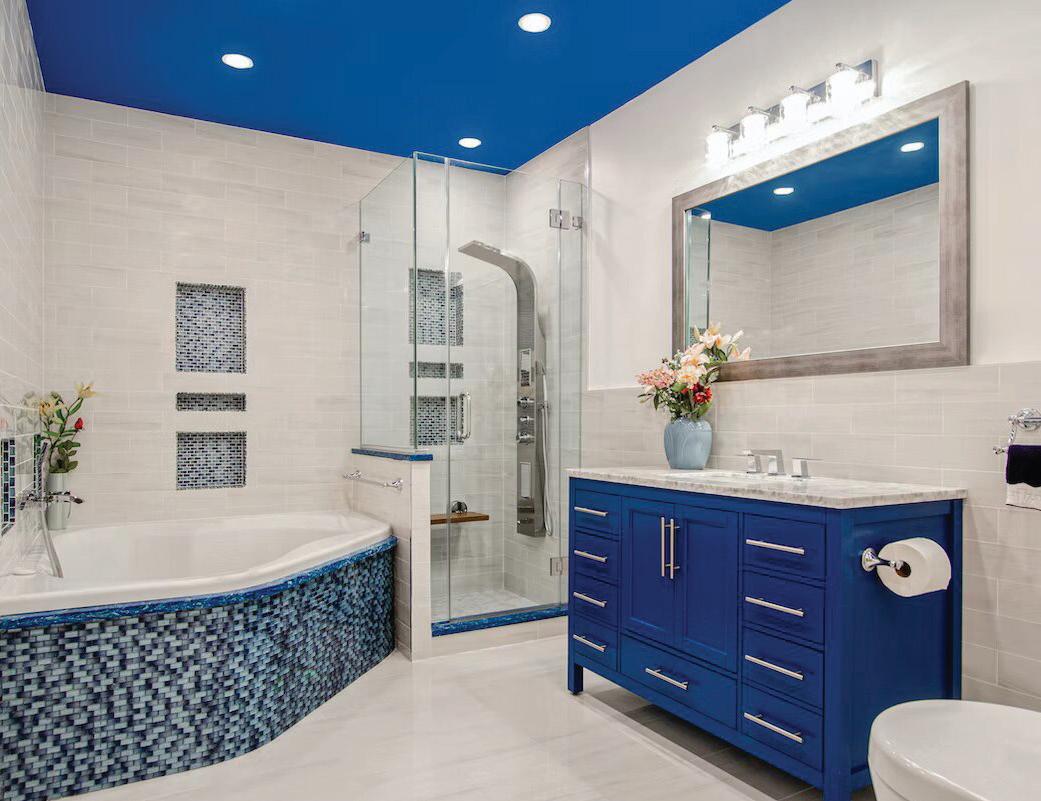
5
Another popular trend is the inclusion of a mudroom, which is a secondary entrance where people can remove their shoes and jackets and clean up after their time outdoors. They often double as a storage area for outerwear, usually including benches and hooks, and are commonly situated by the front, back, or garage entrances. These popular additions are something homeowners with young children and/or pets prioritize to help maintain a clean home.

Working from home has led to an increased need for home office spaces. Many homeowners prioritize efficient and comfortable office spaces with customizations, such as soundproofing, stand-up desks, and other flourishes that help create a productive environment within their home.
4 6

Unrivalled design and unparalleled craftsmanship. Perched on the hillside and expertly positioned to provide privacy and panoramic Okanagan Lake views, this over 10,000 sq. ft. custom residence offers expansive levels of luxurious, thoughtful living.


For inquiries contact jane@janehoffman.com
 MLS 10265212 | $13,500,000 20-180 Sheerwater Court, Kelowna, BC
Presented by Jane Hoffman, PREC*
MLS 10265212 | $13,500,000 20-180 Sheerwater Court, Kelowna, BC
Presented by Jane Hoffman, PREC*
Presented by Jane Hoffman, PREC*
“The Waterside Farm”, a luxurious lakeside retreat nestled on Lake Okanagan in the peaceful, quaint rural city of Lake Country BC. This exquisite estate is positioned on 8.55 acres of waterfront offering approximately 850 ft. of shoreline.

For inquiries contact jane@janehoffman.com

The most impressive luxury new building to grace West Vancouver. Custom designed and built by Artiman Nemad Ari. Multiple award-winning and finalist home at Georgie, Havan, DEA and CHBA National awards in too many categories! This impeccable sophisticated contemporary residence has been built to the most exacting standards; it is truly breathtaking. Showcasing approximately 8,000 sq. ft. of luxurious lifestyle indoor-outdoor spacious living spaces like no other. Upon entering this architectural masterpiece through the solid metal front door your eyes are drawn to a piece of art. It is injected with incredible design with the best of every choice, combining tranquility, creating drama while achieving perfection. Elegant well designed open plan living spaces. Expansive principal rooms are perfectly designed for both family living as well as entertaining. Exemplifies inside/ outside living spaces, with an unbelievable south facing patio boasting a swimming pool, hot tub, summer kitchen and more. Features also include Control_4 smart home, in-floor radiant heating, air conditioner, Chef’s kitchen with Miele appliances and large wok kitchen, wet bar, climatecontrolled wine cellar, theatre room, steam and sauna, security system, private garden… the list goes on. Located in the heart of the extremely desirable area of prestigious Dundarave. Walking distance to Dundarave Village with its many shops, sidewalk bistros, coffee bars, restaurants and top-ranking schools. “DESIGN IS ALL ABOUT THE LIFE.”


















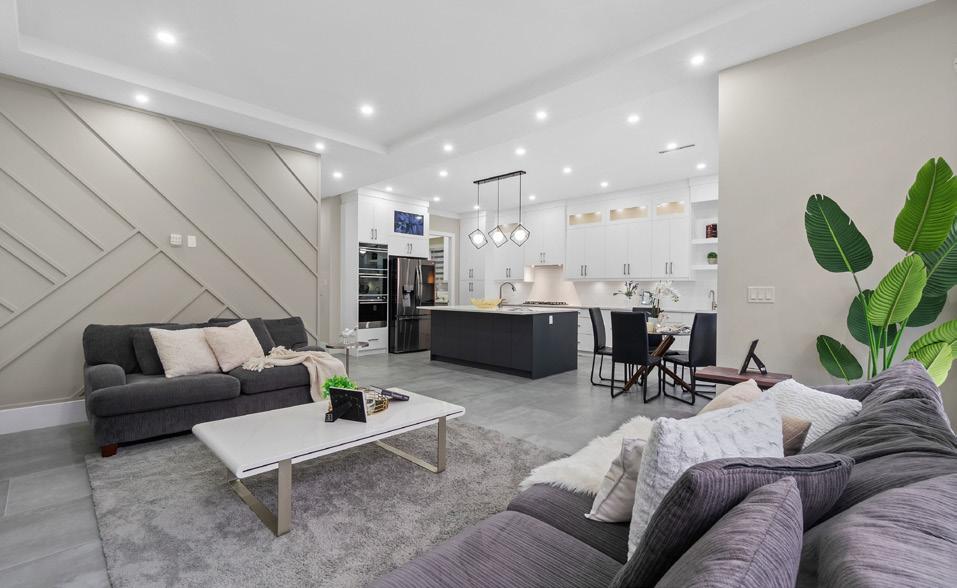

Welcome to 20638 76B Ave, opportunity to own one of Willoughby’s most desirable postal codes. This custom home is an entertainer’s dream, featuring 6 bed/6 bath, open concept living, w/ 10’ ceilings throughout the main, modern Chef’s kitchen w/ spice kitchen, custom cabinetry, quartz countertops, 2nd level side x side laundry w/ gas dryer, & Gas FP. Spacious primary boasts spa inspired ensuite w/ massive WIC & large windows to take in all that natural light. Lower level provides a 2 bed legal mortgage helper, w/ additional rec room and 3 pc bath for owners. Radiant heating, AC, on demand hot water system, 2-5-10 warranty allows the utmost comfort. Location does not get any better, walking distance to Town Centre, mins to all levels of shopping, dining, transit, education. Call today!






4 beds | 4 baths | 3,755 sq ft | $1,878,800. This Popular Queenswood location features a custom built West Coast Contemporary family home built in 1986 and expanded in 2010, situated on a large private .38 acre lot set far back from the road. The 3755 sq/ft home was renovated and expanded in 2010 and offers an open concept design perfect for entertaining. 4 bedrooms, 4 baths, including two primary bedroom options, both with ensuites. Generous room sizes throughout the home. Family rooms on the main and upstairs, vaulted ceilings, custom woodwork, Quality gourmet kitchen, maple hardwood floors and quality heated slate. Every room was designed around the integration of indoor and outdoor living, harmonizing family life with lush and tranquil views. The deep panhandle lot provides the ultimate in privacy and the landscaping is easy-care. A great life-style offering an easy walk to Cadboro Bay Village, Gyro Park and Beach and UVIC. 15 minutes to downtown Victoria.






REALTOR ®


C: 250.744.0844
O: 250.478.9600
dale@dalesheppard.com www.dalesheppard.com




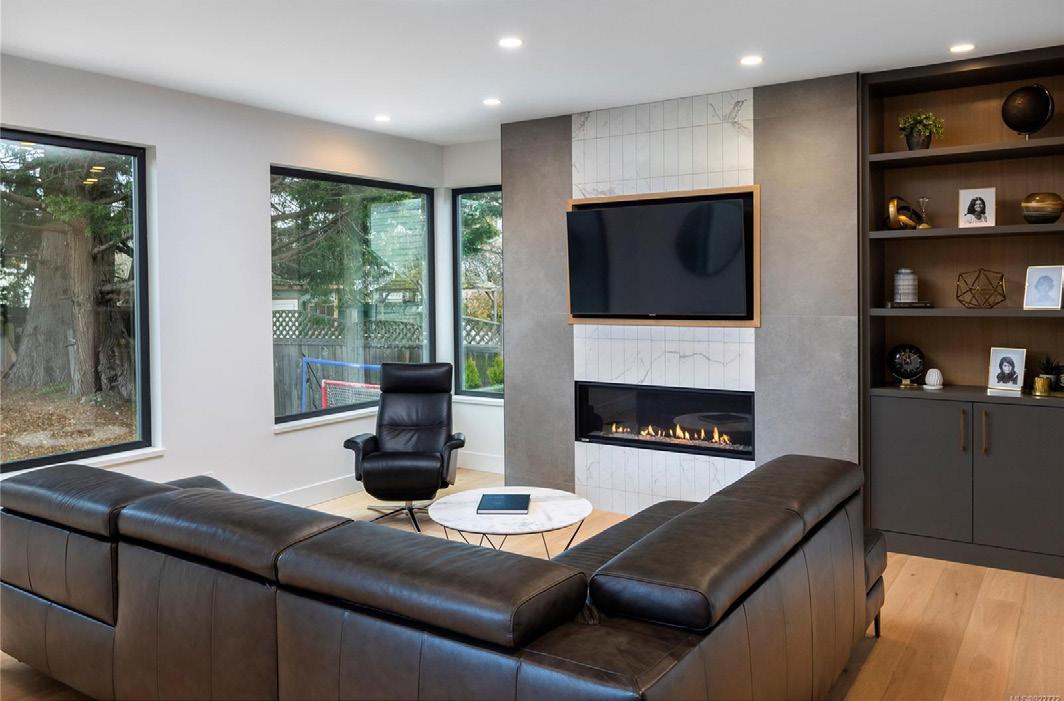

This sleek custom built contemporary home is sure to impress. Step through the front door, and be amazed by the light filled front entrance, with its elegant floating wood staircase. On the main level, you will find the open concept living, dining, kitchen, with custom dining table & pendant lighting. The generous kitchen has an oversized island, loads of custom cabinetry & heated tile floors. Sliding doors off kitchen lead to the covered outdoor patio with hook-ups for firepit and bbq. 2nd level has 3 bdrms and laundry. Primary bdrm has spa-like ensuite & huge walk-in. 2 more bedrooms on this level & 4-piece bath. The lower level has been roughed-in for a potential 2-bedroom suite, with its own laundry and separate entrance. A/C, radiant in-floor heat, 200 Amp panel. Fully fenced, irrigated, security gate access. Detached garage/workshop, car charger ready. Close proximity to some of the best public and private schools, Willows Beach, Estevan Village and all Oak Bay has to offer!


250.812.0599
shelby.donald@shaw.ca
www.shelbydonald.com

 2024 TOWNLEY STREET, VICTORIA, BC V8R 3B4
5 BEDS | 5 BATHS | $2,995,000
2024 TOWNLEY STREET, VICTORIA, BC V8R 3B4
5 BEDS | 5 BATHS | $2,995,000


4 beds | 4 baths | 3,634 sqft | Offered for $2,350,000. Town & Country living at its finest. Tucked among the cedar trees on a sprawling 4.75 acres is everything you need to enjoy your coastal dream life. Beautifully renovated 3600+ sq ft 4 bed, 4 bath residence w/huge custom kitchen & family room, office, generous bedrooms, 2 stall horse stable, detached workshop, detached garage & fenced veggie garden all steps from famous Soames Hill hike & Shirley Macy Park. Custom barn door, window sills & mantles; all milled from wood recovered on the property. Enjoy summer nights on the wrap around terrace with custom benches. Add additional guest space with existing concrete pad that includes its own hydrometer & septic. Additional 968 sq ft 2nd dwelling allowed! 2 min to ferries. An exceptional package, rarely available. MLS# R2750237






 1027 CHAMBERLIN ROAD, GIBSONS, BC V0N 1V1
1027 CHAMBERLIN ROAD, GIBSONS, BC V0N 1V1
ON CEDAR HILL GOLF COURSE! Picture yourself taking in the unobstructed majestic VIEWS overlooking the rolling greens. Imagine the exceptional lifestyle of being able to step out your door to GOLF! Just steps onto the picturesque, walking trail winding around the course. This custom-built residence exudes sophisticated contemporary style, a home made for both entertaining and everyday living crafted w/ open design, high ceilings & showcasing captivating VIEWS. Radiant heated Tile & Oak flooring through main level. Heart of home Chefs kitchen - w/ adjoining great room, accented by sleek linear fireplace is ideal for gatherings. A backyard oasis w/ extensive patio plus panoramic rooftop deck to dine al fresco or bask in sunshine. A luxurious, grand primary suite on main w/ own patio access. Exceptional plan includes a secondary Master Suite on upper level along with third bedroom. Bonus of a private designated office /den. End of cul-de-sac location in beautiful Maplewood neighbourhood.
If you are seeking a top-notch real estate experience, we are here for you. With three decades of experience, Rob and Bev bring to the table a wealth of local area expertise, market knowledge, exceptional presentations and expert negotiating strategies. We pride ourselves on our dedicated service to





clients in a caring and friendly manner. We take the extra steps to provide a superb showcase of your property when selling to maximize its Real Estate value. When pursuing your dream home, we work diligently to make it happen for you








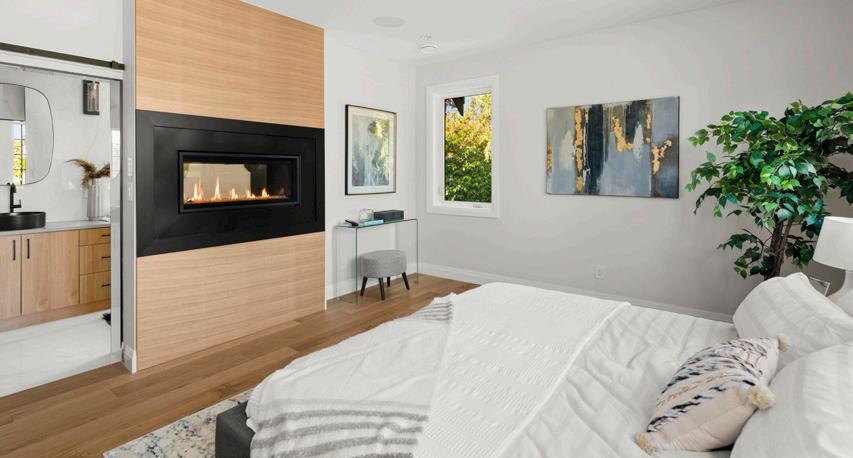

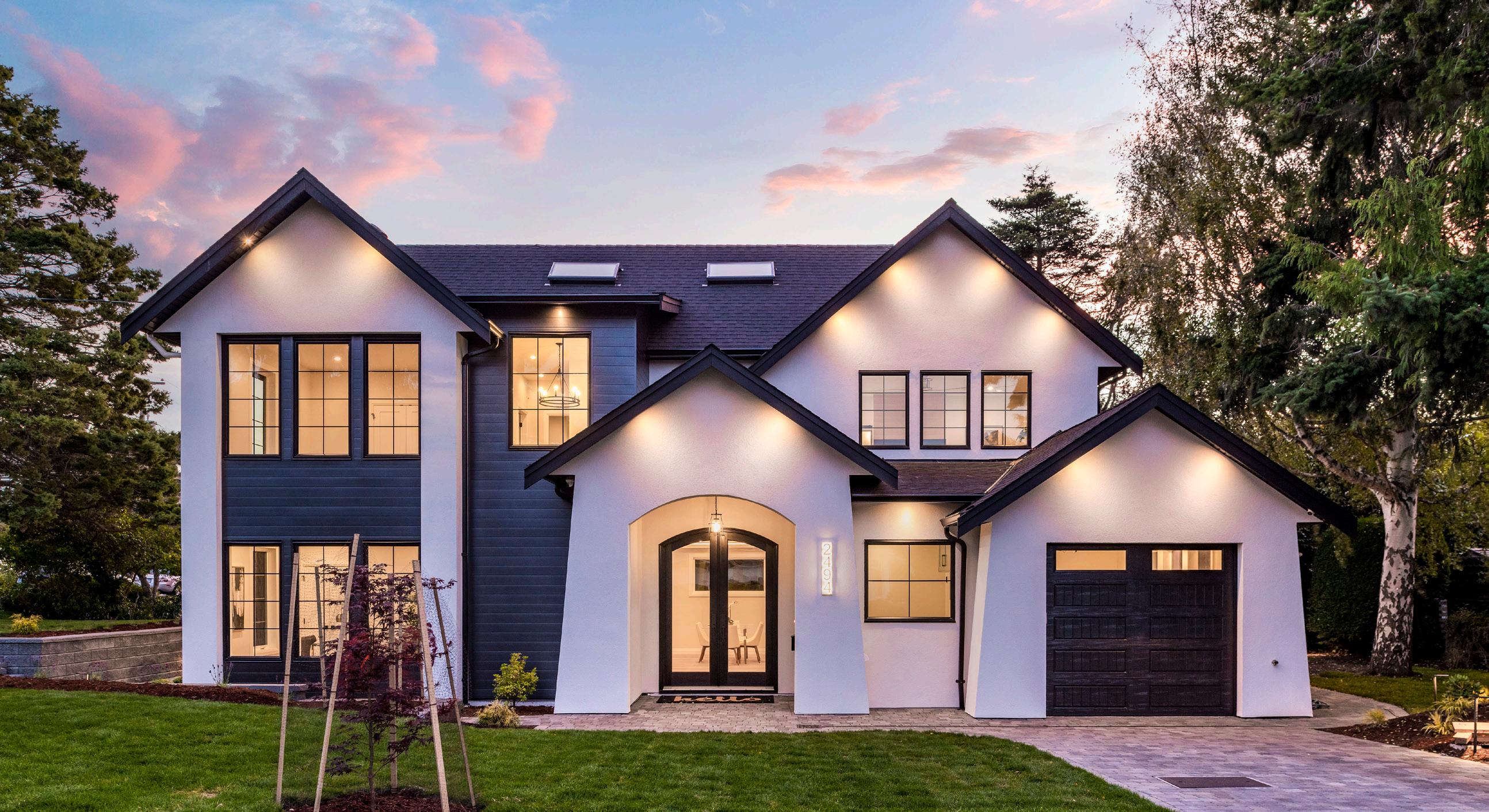
Beautifully architecturally designed custom home by Adapt Design. This 5 bedroom/4 bathroom home was built by multiple Care Award Winner Patriot Homes. The main floor office can be used as a bedroom . Immaculate attention to detail in the design of this perfect family home featuring high end appliances, built-in coffee machine, control 4 home automation, flooring and finishings. Primary bedroom suite has a large walk-in closet with an option to put in a washer/dryer and generous bathroom complete with a large shower and soaker tub. The lower level offers a media/games room, dream bar area with a large guest bedroom which can be easily converted to a one bedroom suite. Just minutes to the Victoria Golf Course and to the ocean. Book your appointment today to view this magnificent home.



$1,779,900 | 6 BEDS | 6 BATHS | 5,121 SQFT



One of a kind Luxury built w/perfection craftsmanship custom home w/ LOTS of NEW UPDATES. 6 Bdrms plus a den, a loft & a SPECTACULAR updated media room/wine room. Very Grand home! Vaulted ceilings w/wall to wall & floor to ceiling windows to take in the mountain views including a bit of “CHEAM”. Stunning kitchen features very high end custom cabinetry & appliances -NEW GAS STOVE 6-b, built-in cappuccino maker & wine fridge, huge island & GORGEOUS NEW granite countertops. FRESHLY PAINTED, new feature wall in master bdrm & office cabinets, epoxy G-flooring. DAYLIGHT walk-out spacious 3 bed 2 bath bsmnt SUITE and HUGE storage room. Fully covered stamped concrete patios & driveway. Landscaping includes turf lawn & water feature pond! You won’t be disappointed. So much recently done!




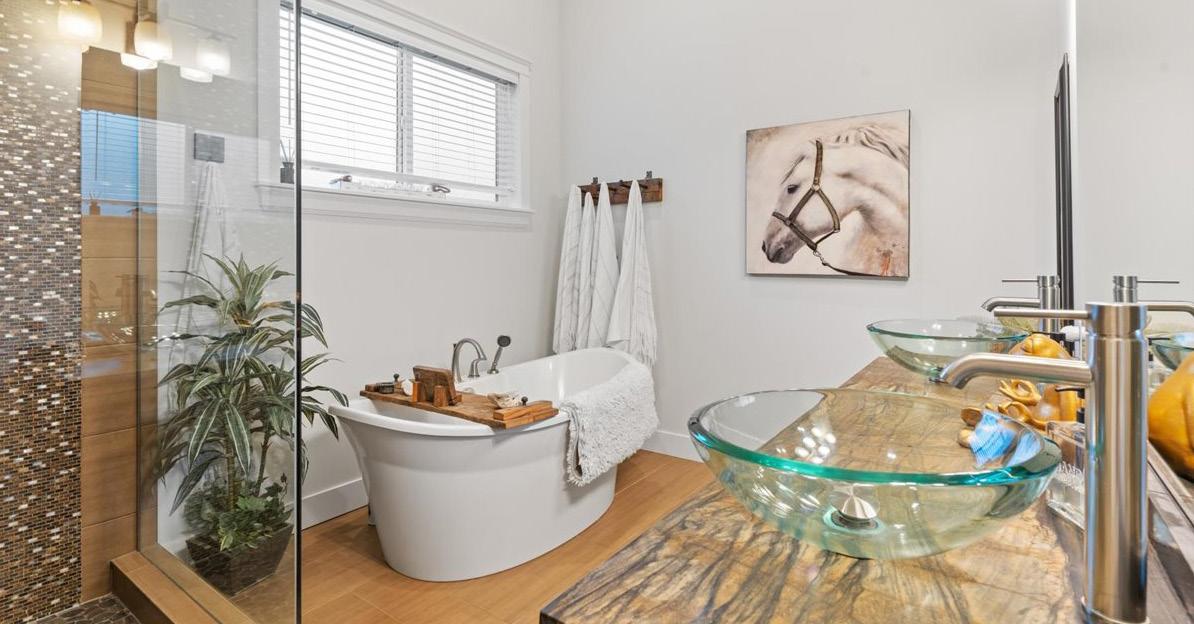


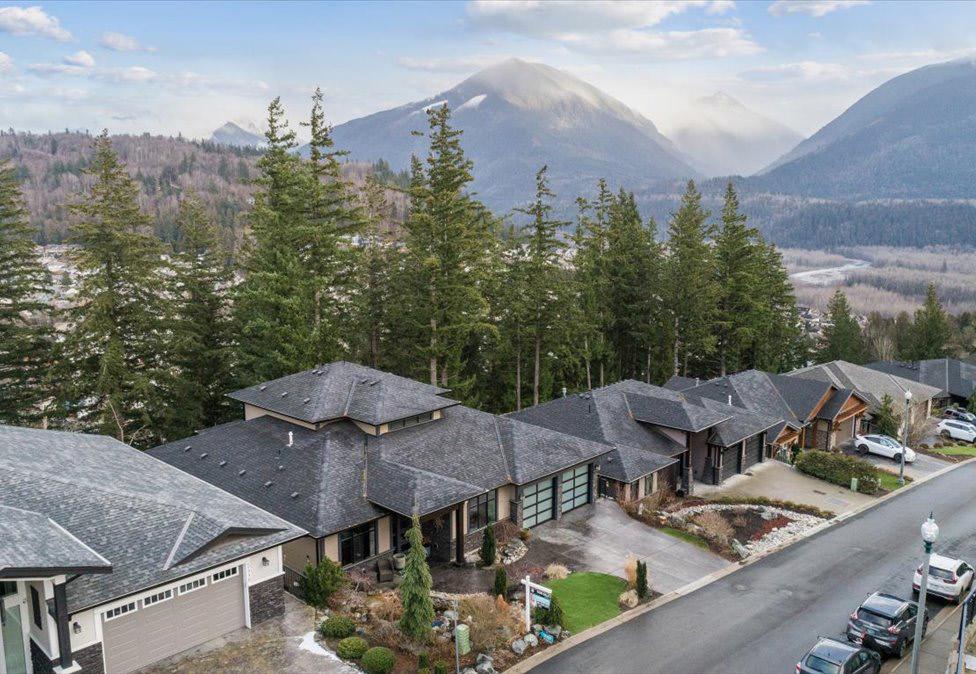


4

Welcome to Cadence at the Lakes! One of the Okanagan’s premiere 55+ communities located in beautiful Lake Country. Long list of upgrades for this stunning 2017 build. Spacious kitchen has high quality stainless steel appliances, large island w/ bar seating, and upgraded light features. Lots of light in the main living. Covered patio, with retractable awning for Okanagan lifestyle. Beautifully landscaped yard. Master bedroom has a large walk-in closet, and ensuite. Laundry/mud room + large oversized double garage. Additional office/bedroom on the main. Downstairs, we have 2 bedrooms 1 bathroom. As well, there is a spacious family room and 250+ sq.ft. of storage space (unfinished). You will love the additional upgrades and professionally finished custom work in basement and bathroom. Cadence also offers on-site amenities such as outdoor pool, hot tub and BBQ area. Low Strata fee $151.64 / month. The high efficiency Geothermal heating/cooling system has been paid in full
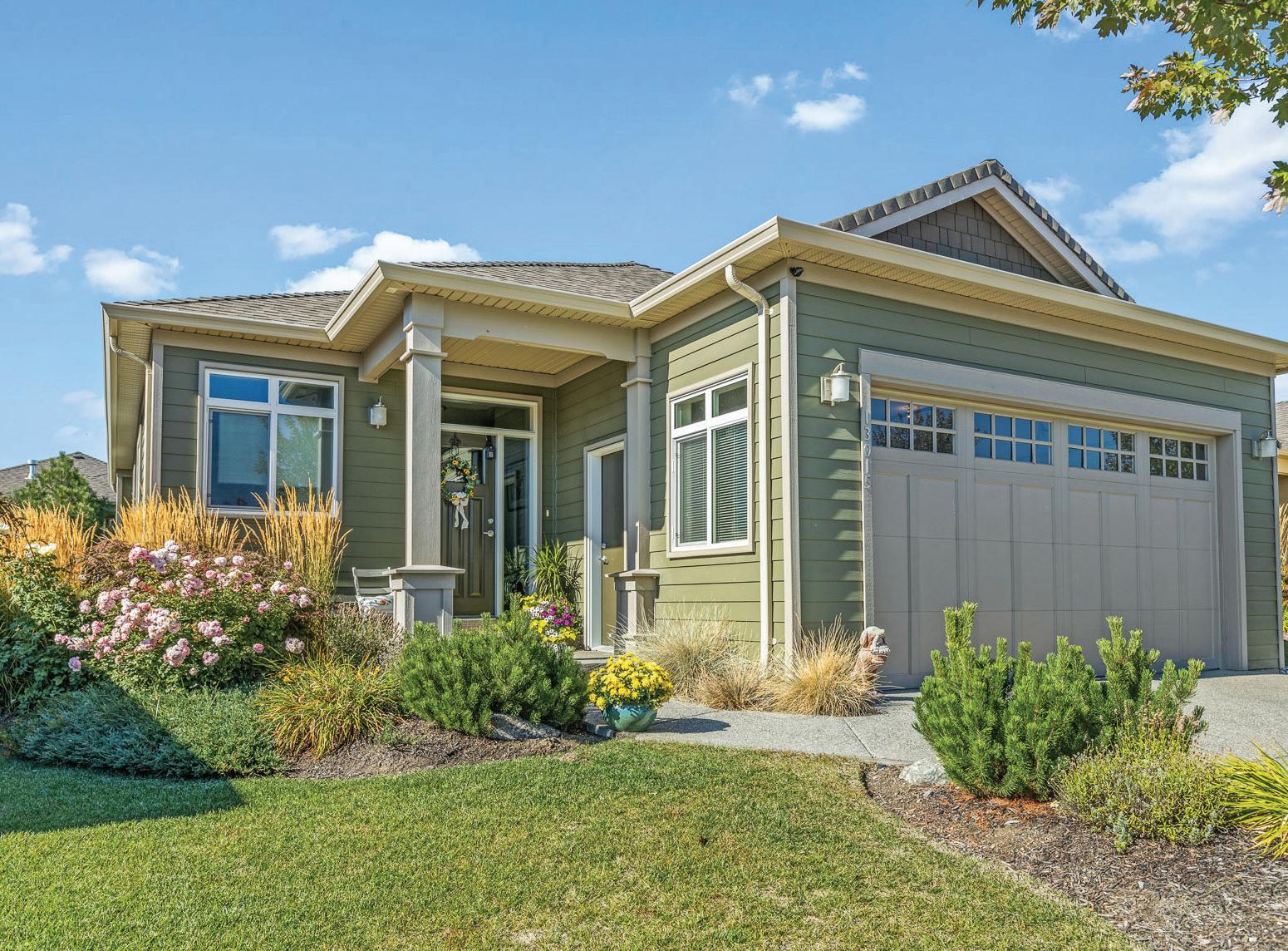


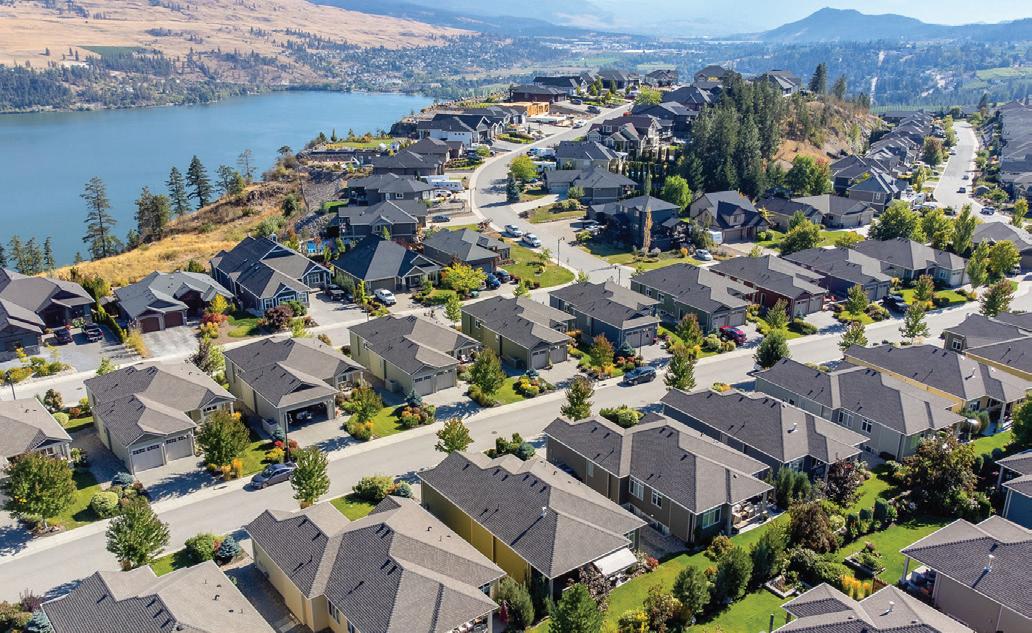
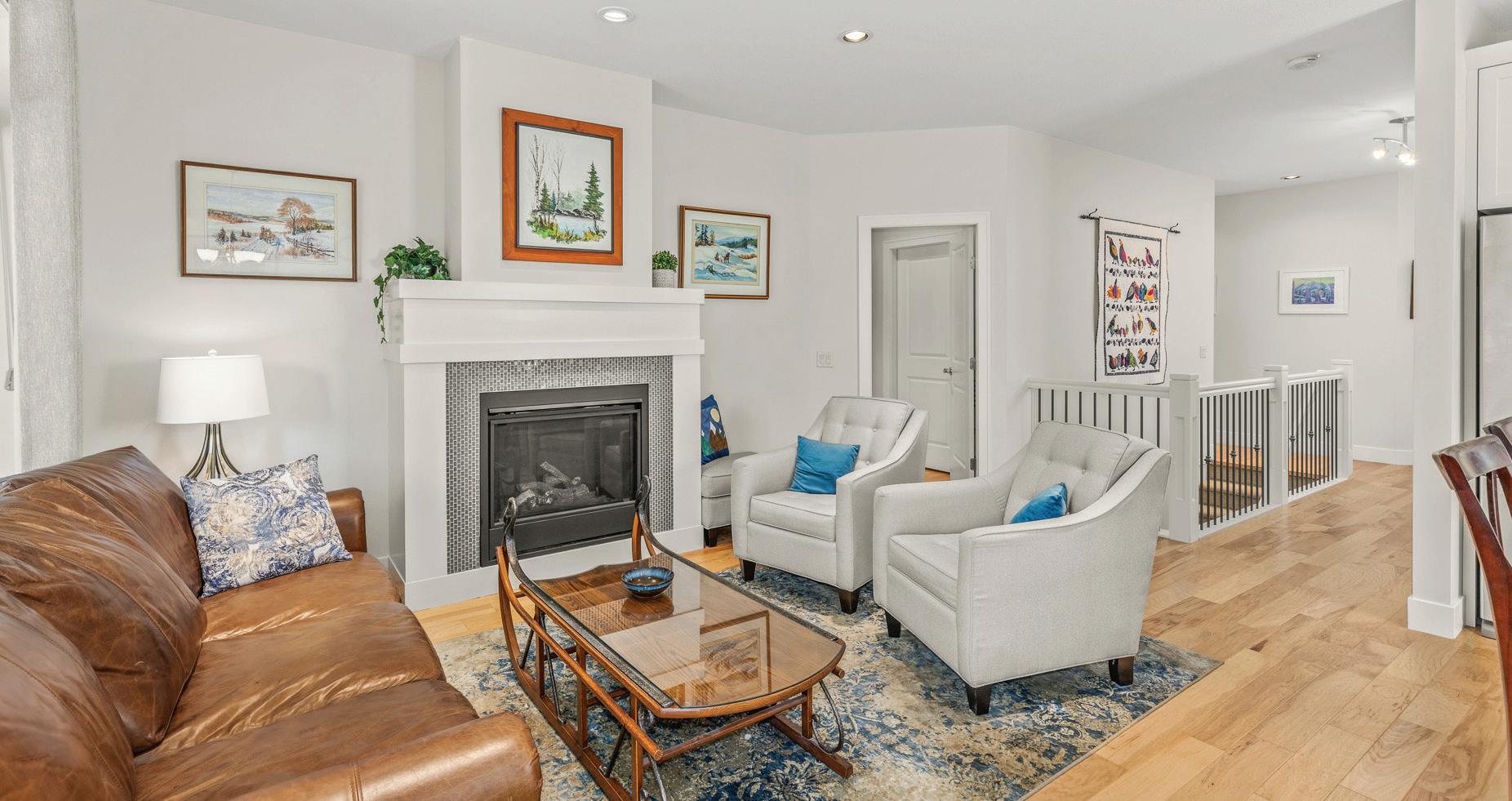



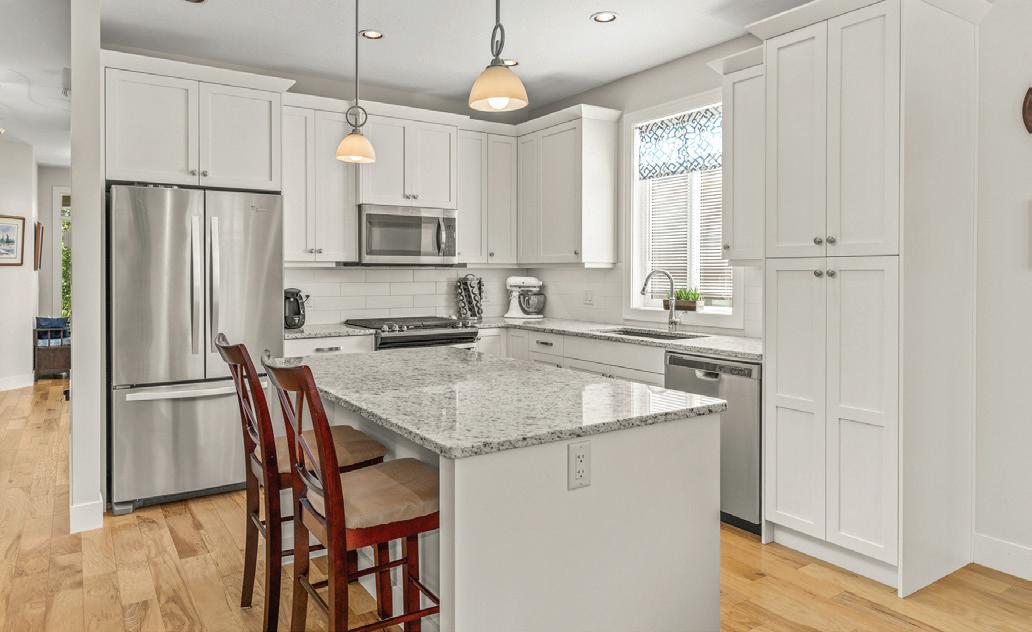





TRG – The Residential Group Realty is committed to providing its clients positive, professional and ethical standards of conduct. By embracing these timeless principles and coupling them with a zeal for quality results, we will stand out from our competitors and lead the real estate industry. Vancouver Property Management company TRG Realty is a highly reputable and admired firm that has been building itself as a social institution since it first opened its doors in April of 2006. In these 14+ years, TRG’s residential division has been a resounding success. Along with our bread and butter of residential re-sales, our team has evolved to support our clients with new construction and project marketing, strata sales, land assemblies, and property management. This boutique concept was envisioned by its 4 founding partners: Rick Valouche, Andrew Kuras, Thomas Liaskas, and Niko Lambrinoudis. Their combined wealth of experience in the local market exceeds 120 years.
We deeply care about our clients and work to make sure you get the best experience as we navigate the market and their ever-evolving real estate needs.

688


3 Bed | 3 Bath ( 2 Full · 1 Half ) | 1,811 SF | $1,730,000
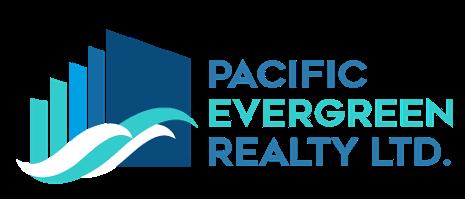




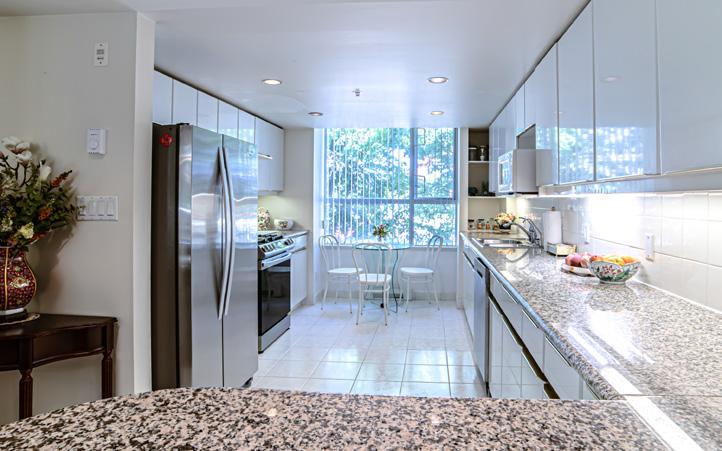
One of a Kind - This beautiful, meticulously well kept with new flooring and carpeting, heart warming. Northwest facing home is located in the neigbourhood of Oakridge. Situated in the heart of Vancouver with easy access to the Canada Line and convenient travel to UBC, Golf Courses, Langara College, Elementary and Secondary schools within walking distance, and great shopping. This unit has a beautiful 270 degree view of the trees that encompass the property line and located in Fiarchild Court. The unit is 1,811 sq.ft. with 3 bedrooms, 2.5 bathrooms and 2 parking stalls with a storage locker included. Many visitor parking stalls available. Fairchild Court offers great amenities, and indoor swimming pool, gym, billiard table tennis room, one-site staff and security system.





Starting mid $300,000s | 10% Deposit in Two Easy Payments
Starting mid $300,000s | 10% Deposit in Two Easy Payments
In the centre of the city’s arts and entertainment district, Savoy on Clement is dynamic living in Kelowna’s vibrant downtown northside. A boutique assortment of sleek studio, one and two-bedroom floorplans, as well as a collection of stylish two-bedroom townhomes, Savoy is accessible urban luxury for modern Kelowna living.
In the centre of the city’s arts and entertainment district, Savoy on Clement is dynamic living in Kelowna’s vibrant downtown northside. A boutique assortment of sleek studio, one and two-bedroom floorplans, as well as a collection of stylish two-bedroom townhomes, Savoy is accessible urban luxury for modern Kelowna living.
Renderings and images provided are an artist’s conception and are intended only as a general reference and are not to be relied upon. The developer reserves the right to modify or change plans, specification, and features without notice. Price ranges are estimated, exclude taxes, are subject to availability at time of purchase, and are subject to change.

Renderings and images provided are an artist’s conception and are intended only as a general reference and are not to be relied upon. The developer reserves the right to or change plans, specification, and features without notice. Price ranges are estimated, exclude taxes, are subject to availability at time of purchase, and are subject to change.


Please see the disclosure statement for specific offering details. E & O.E.
Please see the disclosure statement for specific offering details. E & O.E.
Kelowna’s floorplans, modern modify change.
Kelowna’s floorplans, modern modify change.



Learn more and make an appointment to visit our Presentation Centre at livesavoy.ca.
Learn more and make an appointment to visit our Presentation Centre at livesavoy.ca.
6
WHITEROCK, BC V4 6Y6
Helen Grant PERSONAL REAL ESTATE CORPORATION

C: 604.802.4582
O: 604.988.8000
helen@helengrant.com
www.helengrant.com
Wow, Location, location, location! This Two-bedroom Ground floor apartment features a walkout oversized patio fully fenced with private entrance. Southmere Place is a highly sought after complex featuring an amenity room, an outdoor swimming pool plus the laundry room is right next to the unit! Pride of ownership is evident in this home with ceramic tile throughout &carpets in each bedroom, crown mouldings and updated bathroom and kitchen. You can walk to Semiahmoo Mall, restaurants and transit. No smoking building, no rental or age restrictions. Request 24 hour showing.


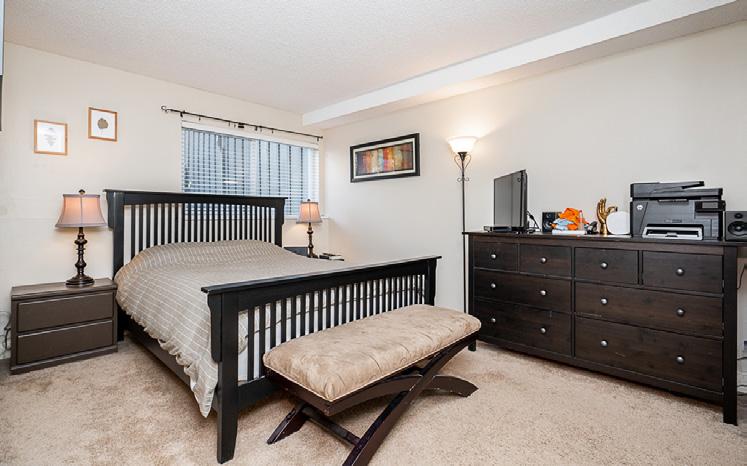



 2 BEDS | 1 BATH | 877 SQ. FT. | $448,800
2 BEDS | 1 BATH | 877 SQ. FT. | $448,800
My passion is to help people. Help people transition through life events whether it be downsizing, making the monumental decision to purchase a first home or finding a new investment property. All of these life events come with a host of dreams, decisions and yes, stress. My job, as your realtor, is to make the process as smooth and as enjoyable as possible.

I have helped clients buy and sell Real Estate on the North Shore for over 15 years and have achieved RE/MAX Platinum Club distinction, Master Medallion (Top 10% amongst all realtors in Greater Vancouver and am a proud graduate of Seniors Real Estate Specialist. I have also been an instructor for the Real Estate Board of Greater Vancouver for over 10 years bringing professionalism and expertise to our industry.
Sure, numbers are important when you buy or sell your home, especially those numbers with a dollar sign attached to them. But numbers are only half the story. As my client, you will benefit from sound advice and informed decisions; not just from me, but from my personally assembled Dream Team of local experts in the areas of finance, law, inspection service, staging and more!
Ask about my Home Solutions Marketing Program, a 22 point marketing program designed to sell your home in record time at top dollar. I will make your home stand out Above the Crowd.
LET’S MEET.
Helen Grant
PERSONAL REAL ESTATE CORPORATION
C: 604.802.4582
O: 604.988.8000
helen@helengrant.com www.helengrant.com

SHEREEN
Helen is an outstanding agent and a true professional who cares about her customers and works very hard to get the best deal possible. She’s also very honest about what can and cannot be done. Helen takes her craft seriously and it’s evident in everything she does, from assisting with staging your home, to ensuring that the new owners have a clean, beautiful home to move into. We’d never go with anyone else, Helen is it for us!
I am so grateful to have Helen Grant as my realtor because she is genuinely caring, has a sense of humour and most of all very knowledgeable in her field. In 2017, I was looking to purchase a property as a rental investment. Helen suggested a location that I wouldn’t have thought of and I am so glad I listened to her advice. I am very happy with my purchase. As this is my first time looking after a tenant, Helen took it upon herself to guide me through the whole process from advertising for tenants to required documents. Thank you, Helen, you have made everything so easy for me!



$995,000










2 BEDROOMS | 2 BATHROOMS | 927 SQ FT | MLS® NUMBER: R2766006. Bright, beautiful, spacious east facing condo with gorgeous ocean views. Large balcony. Semiahmoo Secondary catchment area. Lots of quality features: engineered hardwood floors, central A/C, energy efficient heat pump/heat recovery unit with NEST thermostat, underfloor heating in both bathrooms with stone tile floors. Stunning Italian kitchen with lots of storage, premium Bosch full-size appliances and quartz countertops. TWO parking spaces with electric plug in and locker. Enjoy f/t concierge service. Resort-style amenities: ocean view outdoor pool and hot tub, putting green, bbqs, dog area, yoga area and gym. A stunning modern ocean view condo.



Photos & Video: cotala.com/57657
REALTOR ®
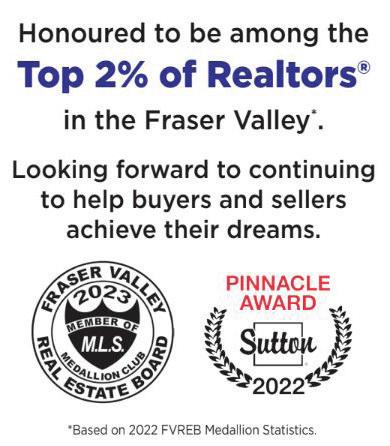

c: 604.365.0991
o: 604.538.8888









kristinaeng77@gmail.com
kristinaeng.ca

Breathtaking does not begin to describe the southwest views from this 1,960 s/f custom built home on a .54 acre property. The view and sunsets looking out over the majestic Salish Sea to Salt Spring Island and beyond to the Cascade Mountains will amaze you! Equally as beautiful is this contemporary West Coast designed two level, two bedroom, three bathroom, two year old executive home. The moment you enter you will see the quality and attention to detail of this solidly built home boasting 15 ft ceilings, open plan kitchen with quartz counter tops, stainless steel appliances, and even a pot filler over the stove! The lower level features a separate entrance into the games room and work shop/office area. Come feel the Magic!



 3709 Port Road, Pender Island, BC V0N 2M2
3709 Port Road, Pender Island, BC V0N 2M2


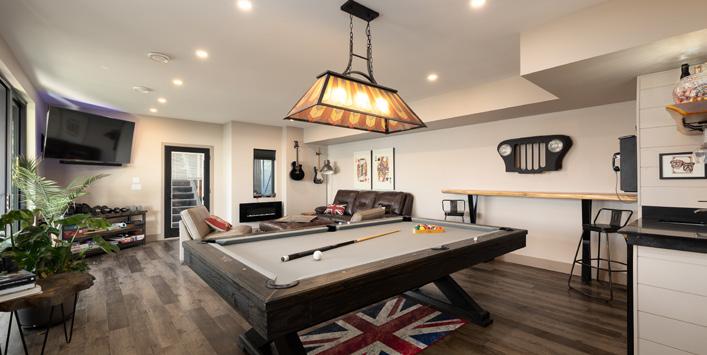



ISLAND LIVING AT IT’S FINEST: Enchanting Brentwood Bay home with beautiful ocean, marina and mountain views. This spacious renovated home offers 7 bedrooms including authorized 2 (or 3) bdrm main level suite with separate entrance, private patio & yard space; 5 bathrooms, open plan living with sunroom, hot tub, above ground pool, firepit & expansive deck to savour ever changing views. Enjoy Butchart Gardens fireworks, beaches, wineries, fresh seafood at your doorstep, local markets, restaurants, pubs & sunsets in a friendly community. Located minutes to Brentwood Bay Ferry, a short distance to Victoria International Airport, Sidney, Schwartz Bay Ferry, Camosun College. 20 minutes to downtown Victoria. Large lot with parking for 6 vehicles plus single garage, ample gardens, abundant flowers, plants and vegetable garden. This home offers opportunity for large families or revenue. Offered at $1,598,000



250-668-9878
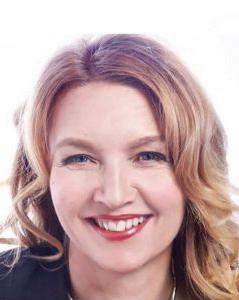
vancouverislandproperty@gmail.com








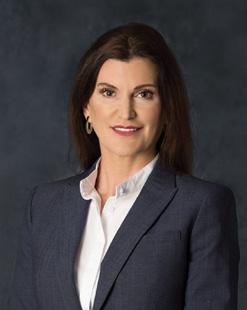 UPLANDS – Private .62 acre property adjoining Uplands Park & just steps from the ocean & Willows Beach. An rare opportunity in this special location! $2,499,000
UPLANDS – Private .62 acre property adjoining Uplands Park & just steps from the ocean & Willows Beach. An rare opportunity in this special location! $2,499,000
10 MILE PT – Gorgeous, bright like-new 4 bed/3 bath hm - exceptional quality throughout, fantastic ocean views from multiple patios/decks & steps from beach access.

CORDOVA BAY – Spectacular 1 acre, totally private, gated oceanfront property on beautiful, sandy Cordova Bay Beach: one of the nicest waterfront lots in Victoria. $4,750,000
 $3,180,000
$3,180,000



$3,150,000 | 2 BEDS | 2 BATHS | 1,339 SQ FT

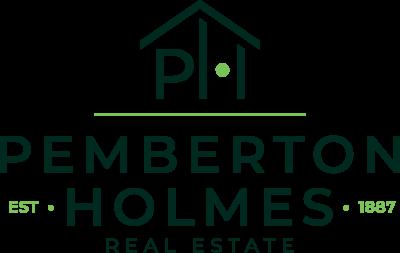
A breath of fresh air! OCEANFRONT ACREAGE where you can find a true west coast experience with expansive ocean views. Within minutes of the Village of Sooke and only a moment away from outdoor oceanside pursuits; this property has it all. Easy one level high-bank ocean front residence overlooking the Strait of Juan de Fuca; the gateway to the Salish Sea’s outlet to the Pacific Ocean. Enjoy endless streams of activity as an array of vessels float by your view deck. This stunning sun-drenched south facing property has over 6 acres of ocean front starting at the end of Blackfish Road all the way over to Tugwell Creek. Property is naturally divided with a flat area riverside and a path all the way out to the rivers exit onto the beach. The remaining is forested on a high bank ending in another large flat area for the main home site. This property is a perfect for multiple owners looking to share an oceanside retreat for a great escape or downtime. MLS® #915383
PORT RENFREW, BC V0S 1K0
$999,900 | 4 BEDS | 3 BATHS | 1,391 SQ FT
Purpose built vacation rental cottage accommodation in beautiful Port Renfrew, BC that features unimpeded spectacular views of the ocean, forests, beaches and mountains beyond. Enjoy a glass of wine on the deck, patio or by the fire pit and watch the sunset while eagles soar above, and salmon jump below. The cottage is set up for maximum flexibility for couples, small or large groups. It can accommodate up to 6, 8, 10 or 12 people, with two separate fully self-contained upper and lower suites each with its own kitchen, and an extra side bedroom with its own entrance and half-bath that can be used alone or with another unit. It is also pet-friendly and wheelchair accessible. If you need to breathe the fresh air, then this is the place to do it! Enjoy the great outdoors from here sitting on your expansive upper view deck or lower patio. Invite your friends or whole family; lots of extra room. Designed for separate accommodations but easy to share with others as an investment property. MLS® #918253

PORT RENFREW, BC V0S 1K0

$975,000 | 152 ACRES


Not much has changed since the Emery family crossed the Atlantic and bought this Port Renfrew parcel in 1893. This ¼ section (152 acres) remains mostly in its natural state with the San Juan River Estuary Ecological Reserve next door. Zoning is ALR in the Rural Resource Lands Official Community Plan. Access is currently via a rugged treed area through the river water just off the road. Imagine farming the lands and living beside a river filled with wild salmon. Other wildlife flourishes among the spruce, hemlock, balsam, cedar, and alder trees, making its home in the meadows and native foliage by the seasonal creek beds. This property is a pristine oasis for those desiring total seclusion, offering endless opportunity as a private estate. Entrepreneurs should also take note, as wilderness recreational opportunities abound. This property’s river network is the kayaker’s dream. MLS® #893575


250.514.4750
info@nancyvieira.com www.nancyvieira.com
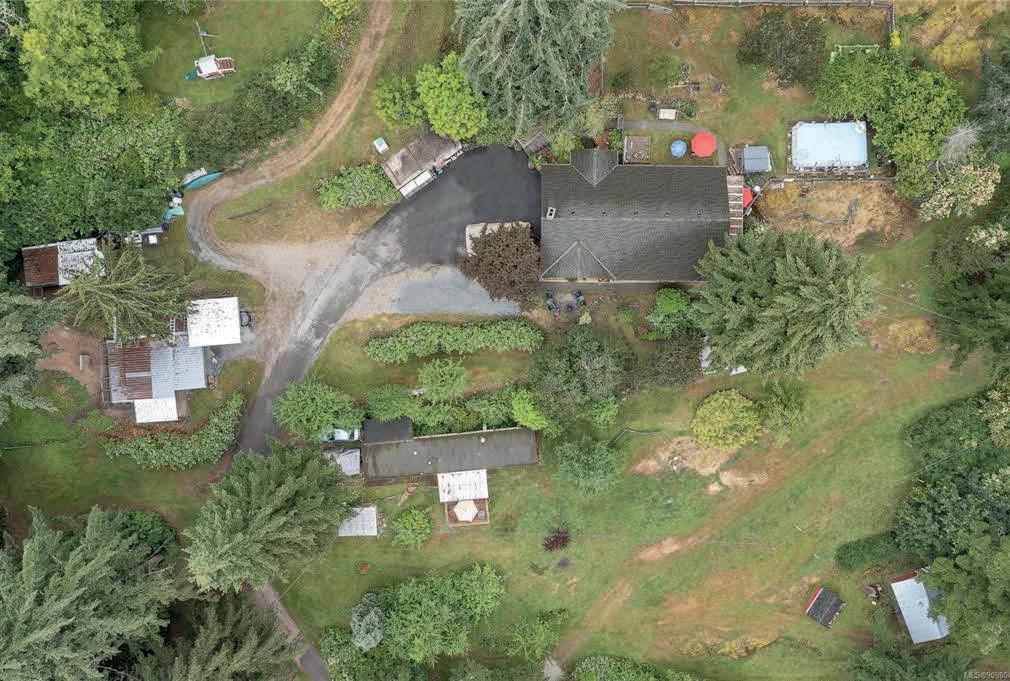



$1,999,999 | 4 BEDS | 2 BATHS | 2,259 SQ FT
Wow factor on this stunning walk on lakefront 2.70 acreage. The newly renovated two-story home shows a great attention to detail with many improvements. This scenic property has it all. Bring your family and live a self-reliant lifestyle with mature fruit trees and plenty of garden space. The original barn has hay loft upstairs & 3 stalls ready for creating your equestrian estate. Gently sloping with a dock area and fire pit to enjoy the beautiful sunsets. Huge flat area for all your outdoor toys. Enjoy your rural escape exploring this beautiful lake filled with unique wildlife from out on your front steps. The ideal spot for those who have an interest in nature and wildlife. Quamichan Lake was the proud host to the 2022 National Rowing Championships. Within the Municipality of North Cowichan in East Duncan and zoned Residential Rural Zone (R1). Live comfortably in your main home while you build your estate home. Diversify your real estate portfolio with this long-term investment. Life Trending Buyers looking for an all round seasonal property that are given the opportunity of working remotely from home may choose to do their work in a milder climate with a picture window overlooking a ever changing scenic lakefront setting instead!


$1,449,900 | 6 BEDS | 3 BATHS | 2,121 SQ FT

TWO PRIVATE HOMES ON 4.58 ACRES! Main home is a wellbuilt, lovingly maintained 1975 two story 4BR, 2BA home with outdoor Hot Tub and an above ground pool. Main floor entry with a feature brick FP in the living room, Formal DR, Country kit w/eating area, three bedrooms, sliders out to a covered view deck. Lower has a full walk out basement with a kitchenette, a bedroom and playroom with pool table and cozy wood stove and rustic one of a kind bar. Second home is a 1975, privately located 2BR mobile home with view deck. Plus a Studio with access road and parking. Plus a Workshop, Plus a RV Trailer, Plus a Playground, Plus Working Dog Kennels, Plus Chickens with Coop, Plus lots more Storage! RV Site has out door kitchen area with firepit. Workshop has carport and storage. Plenty of room to spread out on this acreage with roads leading to outdoor ATV pursuits. Parklike paths lead through a beautiful evergreen area. This property will exceed your expectations. MLS® #909804
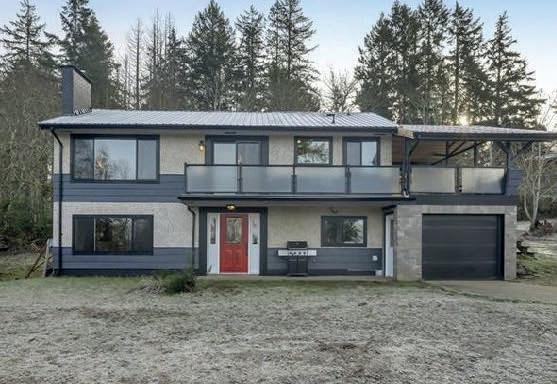
4 beds | 5 baths | 4,013 sq ft | $2,725,000






Welcome to this stunning high bank waterfront property with a 180° view of Salish sea! With 0.70 acres of land, this property boasts beautiful craftsmanship and design, featuring four bedrooms including a primary bedroom on the main floor and upper floor, both offering breathtaking views of the water and mountains. Inside, you will find extensive attention to detail throughout the home, creating a functional floorplan that is perfect for both entertaining and relaxing. The highend chef’s kitchen is sure to impress with its large working island, tremendous cabinet and storage space, granite countertops and tile finishing. You’ll also find top-of-the-line appliances and instant hot water, making cooking and entertaining a breeze. All bathrooms in the home are finished with in-floor radiant heat and custom vanities, adding to the luxurious feel of this property, with one ensuite offering a soaker tub and the other a steam shower. Additionally, the home features RV and boat storage with a 12-foot double door on the garage ceiling, providing ample room for all your toys. The garage itself boasts a 13-foot six-inch ceiling and plenty of space for tools and storage, with a side roll-up door for easy access to your lawnmower. You’ll also find a single garage for your car. This property truly has it all - from the stunning views to the high-end finishes and functional floorplan, it is sure to impress even the most discerning buyers. Don’t miss out on this once-in-a-lifetime opportunity to own a piece of paradise on the Salish sea waterfront! Priced UNDER appraised value!



270
COMOX, BC V9M 3T4
Colour Made Easy™


Which home updates bring the highest return?

Stunning, contemporary, custom 2-storey home built by Blacktail Contracting. This 2,755 sq ft, 3 beds, 3 baths home on a large, beautifully landscaped 0.27 acre lot is located at the end of a quiet cul-de-sac. Sense class and elegance from the moment you enter the spectacular foyer with its 21ft ceiling, fanciful chandelier and uniquely placed windows. Scandinavian-inspired floating staircase is awe-inspiring with maple treads and glass railings. Large open concept kitchen and living area are flooded with natural light. Expansive 16ft wide sliding patio doors lead from the large eating area to your patio equipped with a power awning, making indoor and outdoor entertaining a delight. Gourmet chef’s kitchen features quartz countertops, a 4 x 10 island w/ waterfall edges, stainless steel appliances, 36’’ induction cooktop, dual built-in ovens (convection/microwave/steam functions), appliance garage, tons of cabinetry and separate pantry with wine rack. The great room boasts 12ft ceilings with a gorgeous 3-sided, dual burner gas fireplace with an exquisite Venetian plaster finish. This home is designed with art in mind, with its two illuminated art niches and dedicated display lighting. Primary bedroom features large, open ensuite with double-sink quartz vanity, heated tiles, motion activated lighting and glass walk-in tiled shower with rainfall and handheld shower heads. The ocean-view second bedroom is spacious and open, suitable as a bedroom, home office, studio, gym or bonus living space. No gst, New Home Warranty until 2030! $1,298,000


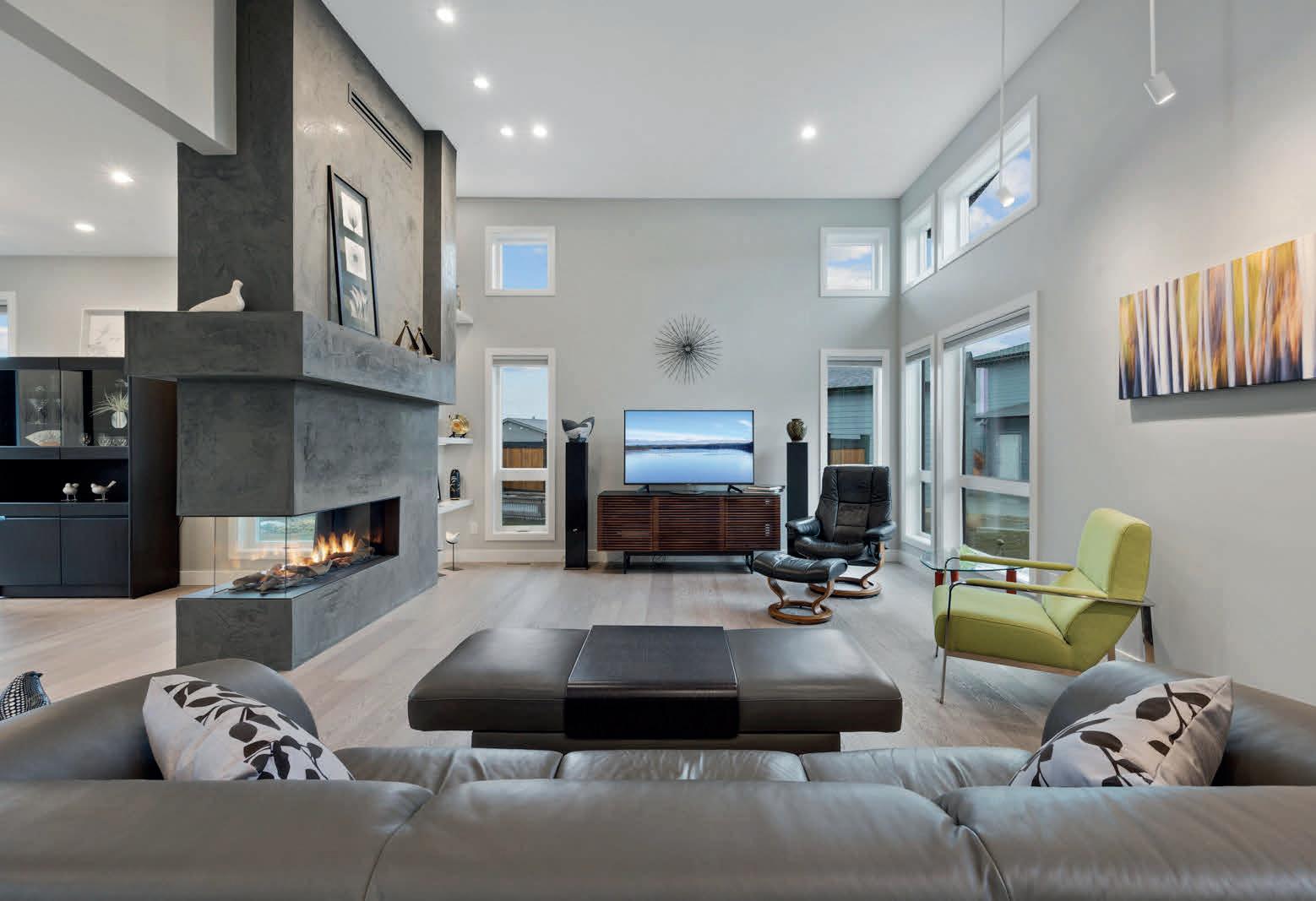



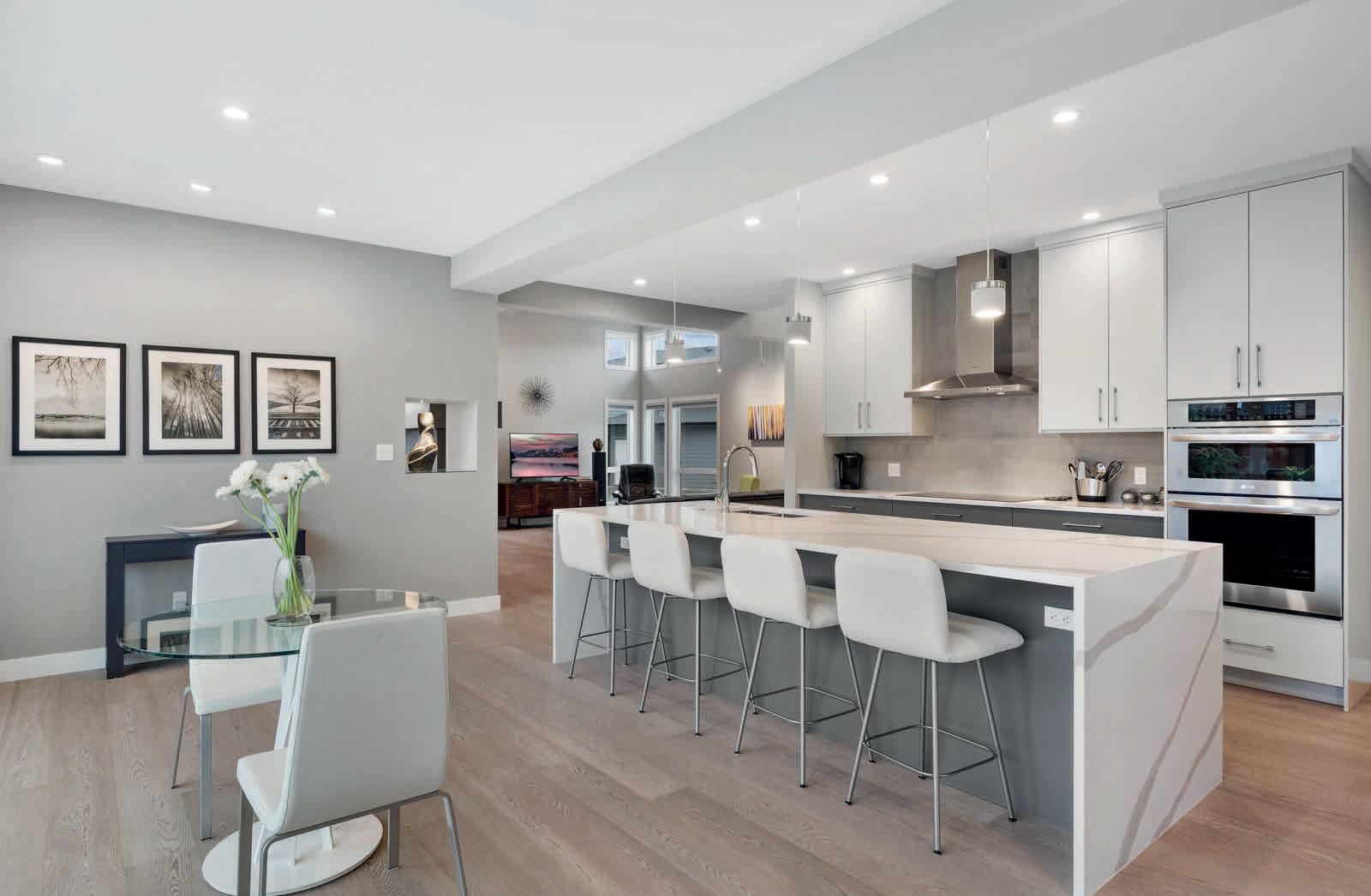


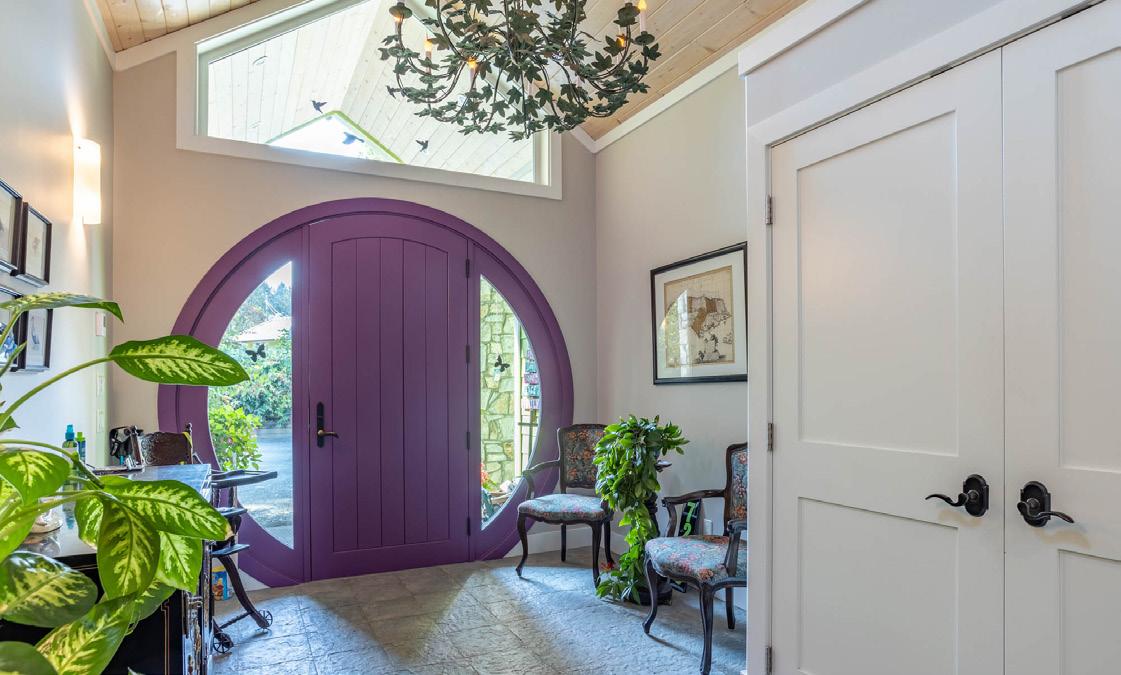


Truly a one of kind property, situated on 3.59 acres with 2 homes. The main residence is a 3100 sq ft rancher with open floor plan, wonderful for entertaining, 3 bedrooms, all with their own ensuites & exterior doors. Wonderful kitchen with walk in pantry, Laundry room/hobby room opens to tack room and then to the 2 stall, walk out barn. 2nd home is original farmhouse, 2 bedroom,and many updates. 1500 sq ft shop with 2 piece bath and undeveloped upper floor as well as an amazing 667 sq ft chicken Villa with plenty of storage on upper level. Beautiful pond with dock, surrounded by fabulous plants and flowers. The back acreage is a lovely meadow. Farm stand out front to sell you eggs & produce. In ALR but connected to municipal water and sewer. Access from 2 main roads and 5 mins from shopping. Country Living at its best.
O: 250.656.0911


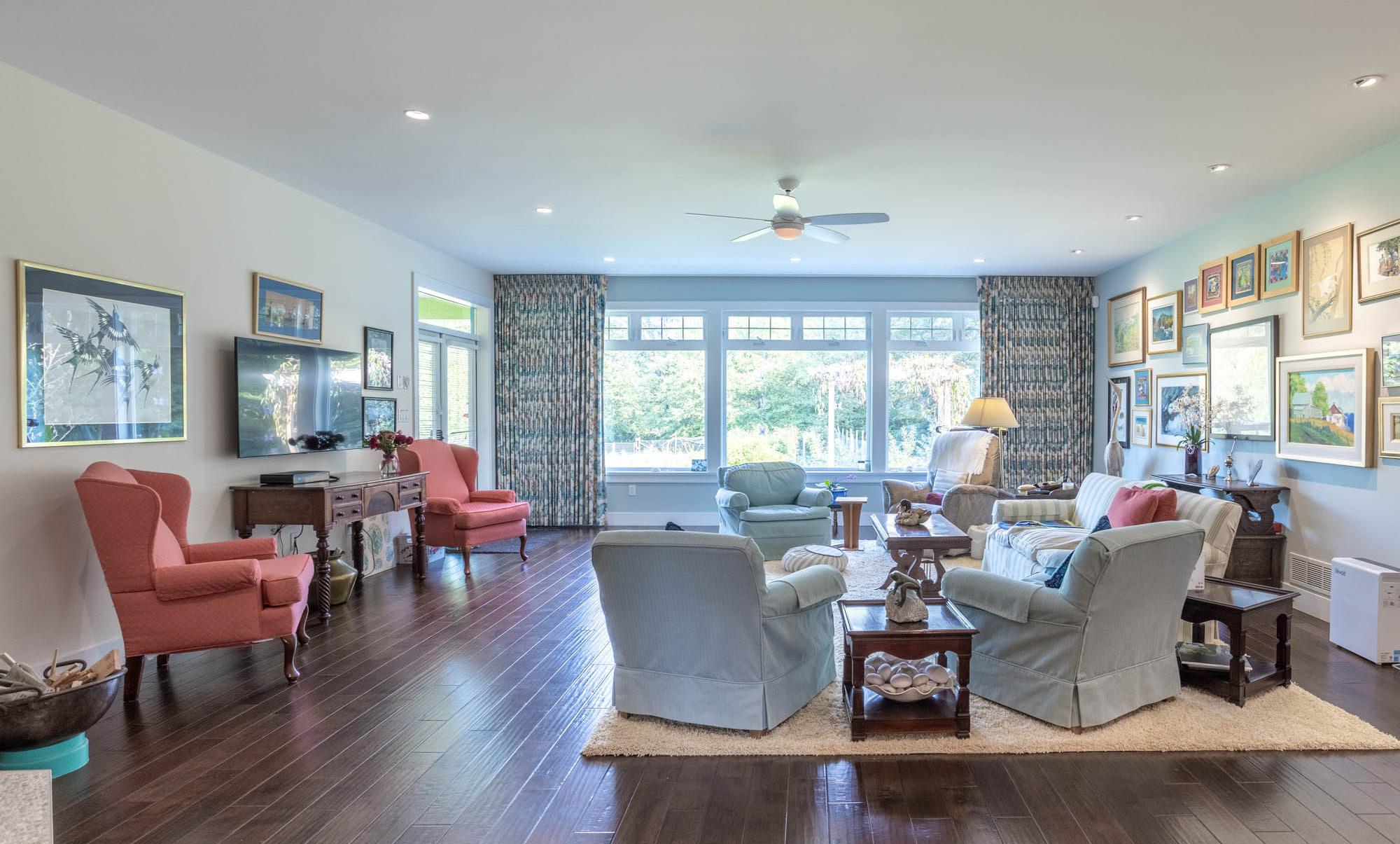













4 beds | 3 baths | 2,430 sq ft | $1,780,000. Spectacular Silver Valley! Nestled amongst tall trees, and surrounded by the beauty of Golden Ears Provincial Park is this BETTER THAN NEW 4 bed home with $600K renovation to the studs! New plumbing and electrical, windows, 3 new luxurious bathrooms, a European Inspired kitchen and bar with gorgeous granite, brick backsplash, built in wine fridge, and Viking gas range with griddle. The covered patio has built in pizza oven, and gas lines for bbq, fire table, and patio heaters! New back up generator, metal roof, real stone exterior (with 2 inch foam insulation), new driveway, drainage, automatic gate, pond with water feature, plus a shop and play area for the kids! From LED lights to a Marantz Sound system throughout home, not a detail was missed! There is nothing that compares. Call today!





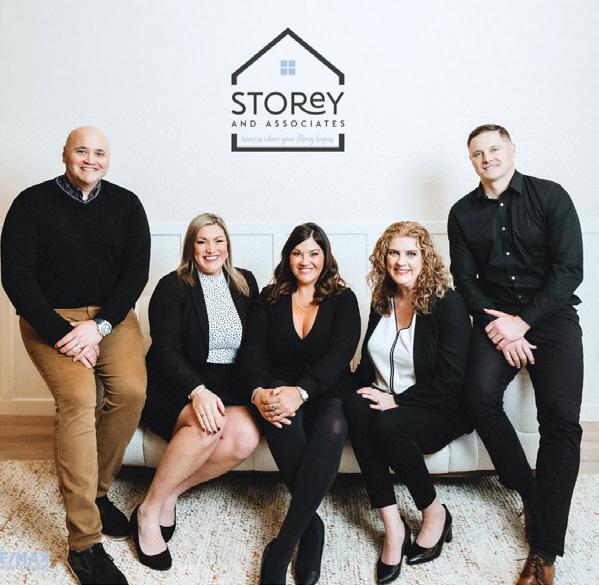







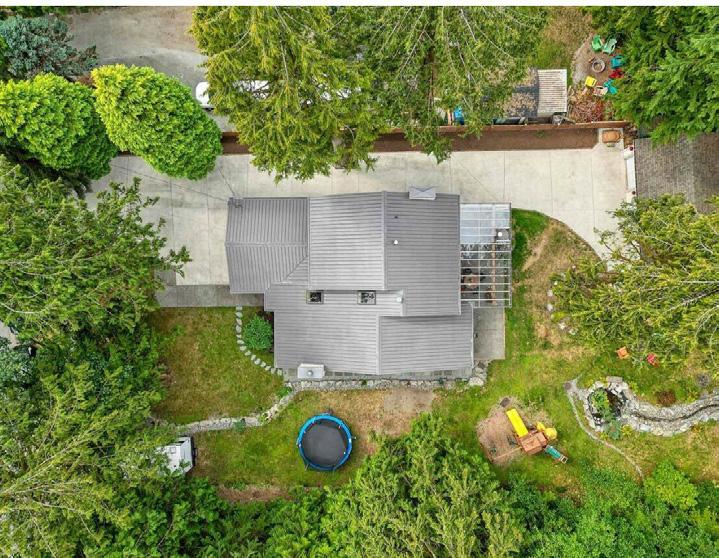








Welcome to beautiful Thetis Island. This stunning 17 acre lot is a once in a lifetime opportunity to own a piece of pristine Gulf Island land. The majority of this property has never been lived on. Notice the serenity as you drive in through the private forest w/ marvelous Arbutus trees scattered throughout. Offering over 2,000 feet of low bank waterfrontage, a white shell sandbar beach, and amazing low tide exploration which reveals an abundance of sea life including oysters, clams, and crabs. Soak in the sunny days with Southwest exposure looking back at Vancouver Island - The water is warm and ideal for swimming, kayaking, paddle boarding, etc. There is one dwelling on this property that can be utilized while you build your dream island home. Bring your boat along as Thetis Island’s marina is only a 5 minute drive away, also offering a store, restaurant and seaplane service to Vancouver. Book your showing for this charming oceanfront property today! Listed for $3,475,000














LOT B VARGAS ISLAND, VARGAS ISLAND, BRITISH COLUMBIA A1A1A1
A Rainforest Paradise Clayoquot Sound oceanfront acreage in British Columbia’s temperate rainforest can be yours. This water-access-only, 56-acre, Vargas Island property is located within the UNESCO Biosphere Reserve, adjacent to protected provincial marine park lands, and in close proximity to world-renowned Tofino. This one-of-a-kind property is rich with Westcoast flora and fauna. Stunning timbers, giant ferns, sand beaches, and amazing sea life abound. A nature and adventure lover’s dream. If you are looking for a trophy property for your secluded destination Island retreat or just want to hold a piece of this precious and stunning ecosystem, this is it! You must visit this island property to believe it. Possibility for electrical power connection via established right of way. Offered at $7,000,000.










 12301 Fulton St, Maple Ridge, BC V2X 6L4 $1,238,000 | 3 BEDS | 2 BATHS
12302 Fletcher St, Maple Ridge, BC V2X 6K9 $1,238,000 | 4 BEDS | 3 BATHS
12314 Fletcher St, Maple Ridge, BC V2X 6K96L4 $1,238,000 | 5 BEDS | 3 BATHS
22744 123rd Ave, Maple Ridge, BC V2X 4E6 $1,238,000 | 3 BEDS | 2 BATHS
12287 Fulton St, Maple Ridge, BC V2X 6L4 $1,238,000 |4 BEDS | 1 BATH
12313 Fulton St, Maple Ridge, BC V2X 6L4 $1,238,000 |4 BEDS | 2.5 BATH
12301 Fulton St, Maple Ridge, BC V2X 6L4 $1,238,000 | 3 BEDS | 2 BATHS
12302 Fletcher St, Maple Ridge, BC V2X 6K9 $1,238,000 | 4 BEDS | 3 BATHS
12314 Fletcher St, Maple Ridge, BC V2X 6K96L4 $1,238,000 | 5 BEDS | 3 BATHS
22744 123rd Ave, Maple Ridge, BC V2X 4E6 $1,238,000 | 3 BEDS | 2 BATHS
12287 Fulton St, Maple Ridge, BC V2X 6L4 $1,238,000 |4 BEDS | 1 BATH
12313 Fulton St, Maple Ridge, BC V2X 6L4 $1,238,000 |4 BEDS | 2.5 BATH
5 Bedrooms:




4 Bathrooms:
4,114 Square Feet:
Welcome to Kadenwood; an exclusive and prestigious neighbourhood offering a private enclave of mountain estates high above Whistler Creekside. Located within a quiet cul-de-sac and nestled among old growth forests, Lot 43 is one of the few remaining parcels of vacant land available. With Kadenwood having its own dedicated private Gondola and Trail Groomer, this exclusive neighbourhood is sure to impress, with its astounding Coastal range views across the valley and Ski-in/Ski-out access, this is the place for your next Whistler modern masterpiece. Total buildable square footage allows for a 5,000 square foot perfect mountain getaway and with the flexible zoning allowing for unlimited owner usage as well as nightly rentals, the opportunities are endless. Be a part of this exclusive neighbourhood of Whistler in North America’s #1 Ski Resort! What are you waiting for? Offered at $4,500,000
Welcome to this thoughtfully designed, custom home featuring unobstructed mountain & valley views. An Executive home like no other, this West Coast modern home offers 5 bedrooms/4.5 bathrooms, which includes a one bedroom suite with separate entrance, laundry & storage (suite has a permit to Air B&B). When entering the main home, you are greeted with an architectural wall in the main entry, which leads to the open concept Great Room. The gourmet kitchen is designed for entertaining in mind, with an oversized island, custom cabinetry, stainless steel appliances, quartz countertops & sound system throughout. Features 2 heat pumps, HRV system for fresh air intake & hot water on demand, making it an energy smart heating/cooling/ventilation system. Add a double car garage, triple pane windows & Central Vac, this home is a must see.
Kris SkoupasC: 604.932.7788
O: 604.932.5538

kris@wrec.com
www.skoupas.com
Kris Skoupas
Personal Real Estate Corporation 604 932 7788


kris@wrec.com
skoupas.com


This beautiful house located at a very desirable community of Shawnessy. Minutes to the C-Train, one of the biggest plazas in Calgary, most amazing parks and high ratings schools. Two-storey renovated house with modern design of kitchen and bathrooms. Quartz countertops and luxury backsplash, golden accents and brand new floors allow to immerse yourself in the atmosphere of sophisticated living today, and not wait until the end of the endless renovation. Especially when you have official mortgage payment helper. This house offers pretty big and nice south facing front yard and also backyard with access to the sauna/entertainment room. Good looking cedar colour decks and bricks make a nice landscaping of the property. Stucco siding is awesome for insurance purposes and very durable for weather changes in Calgary. Oversized heated garage offers 8 feet opening, so can easily fit high commercial truck. Newer roof, newer furnace and newer water tank in the property. All brand new appliances, new both kitchens and all vanities in the bathrooms. Can talk about the property forever, so it is better to come and see it!

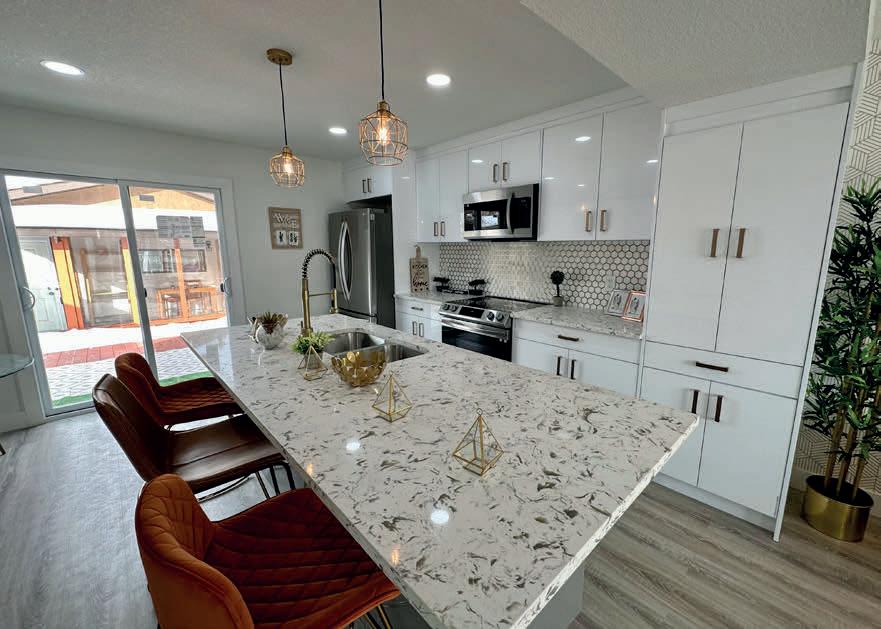

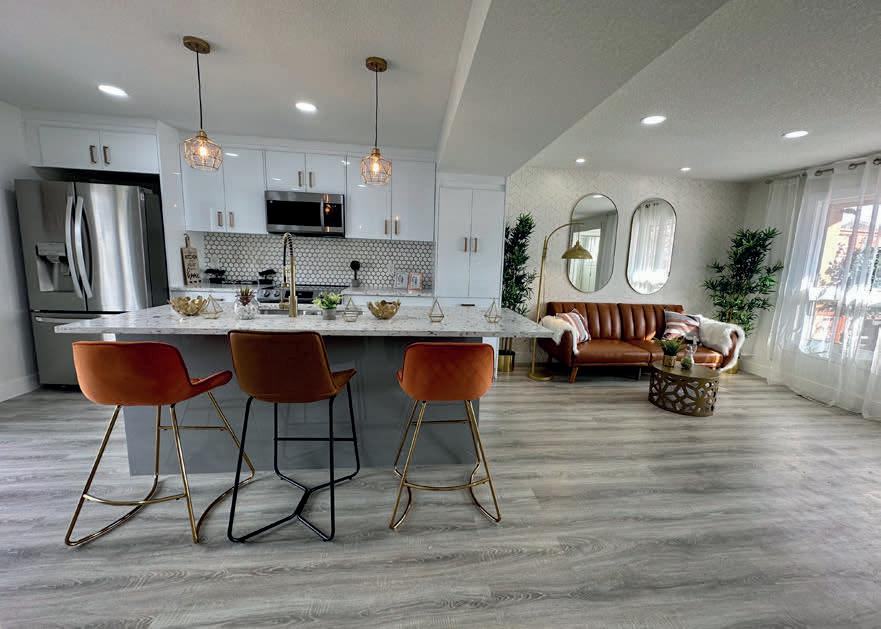

ASSOCIATE

C: 403.391.7911
O: 403.460.3888
annrouge2011@gmail.com www.grandrealty.ca

 3 BEDS | 3 BATHS | 1,131 SQ FT | $624,900
3 BEDS | 3 BATHS | 1,131 SQ FT | $624,900
4+2 beds | 5 baths | 3,939 sq ft | $2,499,000 Do you dream of escaping the hustle and bustle of city life? This incredible upgraded home sits on 150 treed acres in Red Deer County. With 6 bedrooms, 5 baths, and over 5,600 developed square feet, this is the perfect home for any family and a great space for entertaining. The property also includes 5 paddocks, 3 stock waterers, tack room, & several animal shelters. In addition, there is a heated 50x40 shop with 16-foot ceilings & 3 garage doors. Combine a quiet country life with all the comforts a luxury, custom-built home has to offer!




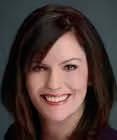

Must see this beautiful executive bungalow with 1,659 sq ft of living space and a dream 905 sq ft garage, interlocking brick driveway beautiful landscaping on one of Martensville’s nicest crescent’s. Nice wide open floor plan with large kitchen with stunning granite counter tops, stainless steel appliances eat up island, dining area and spacious living room with lots of natural light, Primary bedroom with patio door to get out to hot tub, stunning spa like en suite and walk in closet, a second bedroom on main floor along with main floor laundry, heated tile in entry way, mud room and bathroom. Moving down stairs you are set up for entertaining with family room great for watching the game, nice wet bar area with dishwasher, games room, 2 more bedrooms along with 2 full bathrooms, exercise room, lots of storage, in floor heat through out the basement. Moving out side you have beautiful covered deck, nice brick fire pit area along brick patio, lots of tree’s and shrubs, flower beds, hot tub. Phone your Realtor today to view this stunning home.


c: 306.270.6495


o: 306.653.2213
bhyde@sasktel.net

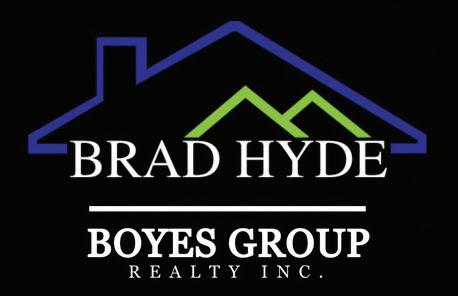





Spectacular 5-bedroom raised bungalow in Caswell Hill. It has all of the most sought-after upgrades including modern finishes throughout, a master bedroom ensuite, large bedrooms, a double garage, full fencing, separate basement entrance, and much more! The kitchen welcomes with an 8ft feature island boasting a granite slab. The adjoining dining space invites guests to a custom wood booth for more formal dinners entertaining family and friends. The basement is set up with a wet bar, big windows, big bedrooms, beautiful 4pc bathroom, and currently a hair studio. All plumbing and electrical is in place for a functional basement suite. The backyard has an expansive custom wood deck, a garden area, and garage access. Huge potential in this home for anybody who enjoys the character of a 60’s redone character home home loaded with designer upgrades.
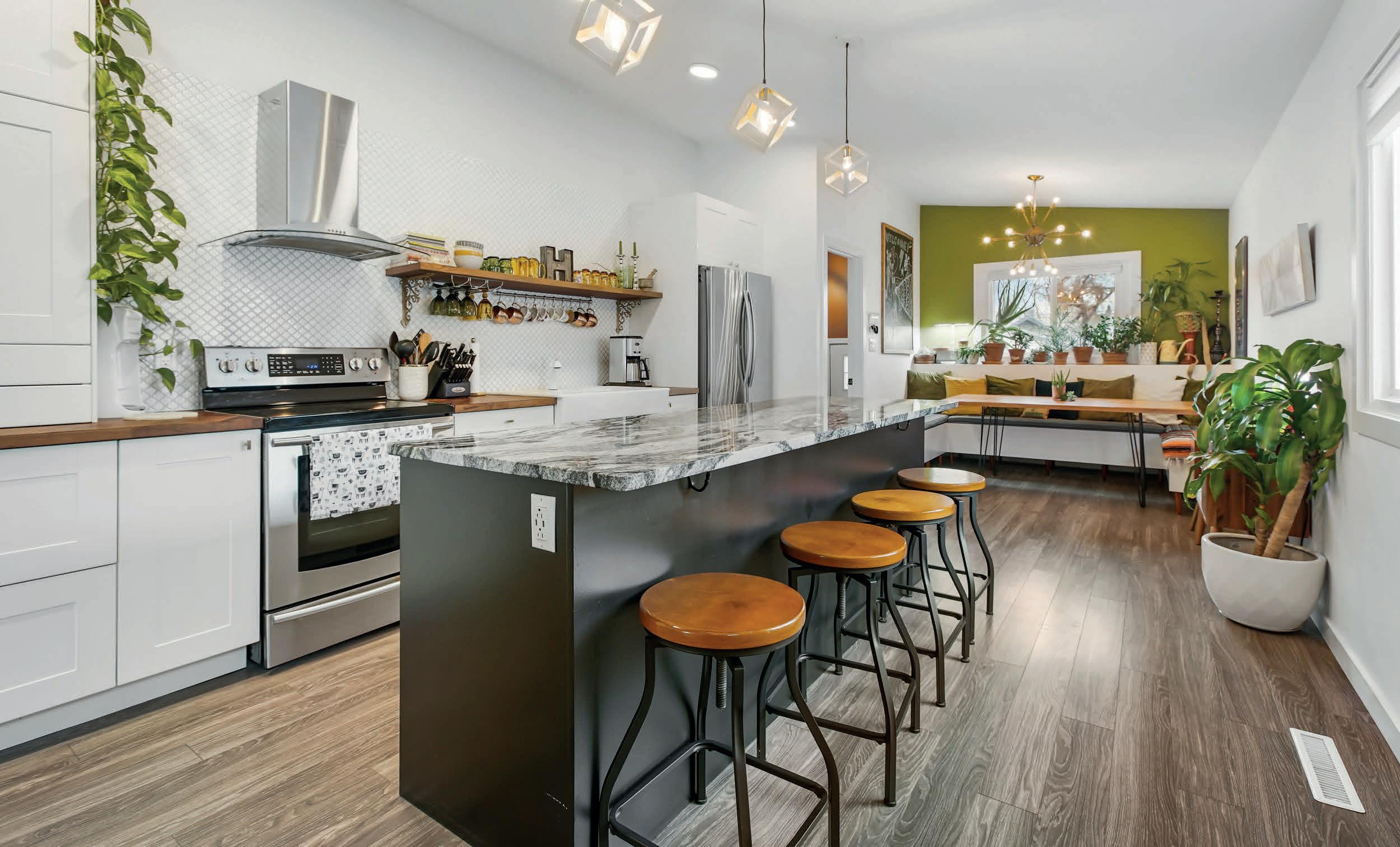

Located on the SW corner of the 2nd floor of Aspen Place, this light filled home is full of high end finishing and custom touches. Offering 1,761 sq ft of living space, the huge open kitchen/dining/living room is the heart of this home. Kitchen has custom cabinetry with tons of granite counter space. Raised counter on island provides eating bar perfect for entertaining. Built in china cabinet, walk in pantry, built in dishwasher, garburator, and all stainless appliances make this a chef’s dream. Dining/living room is open to accommodate flexible seating plan depending on your needs. The town of Watrous is a progressive community ideally located within 30 minutes of 3 potash mines, just over an hour from Saskatoon, just under 2 hrs to Regina and only 5 minutes from the resort village of Manitou Beach.




BROKER | REALTY EXECUTIVES WATROUS



C: 306.946.8520
watrousrealty@sasktel.net
watrousrealty.com
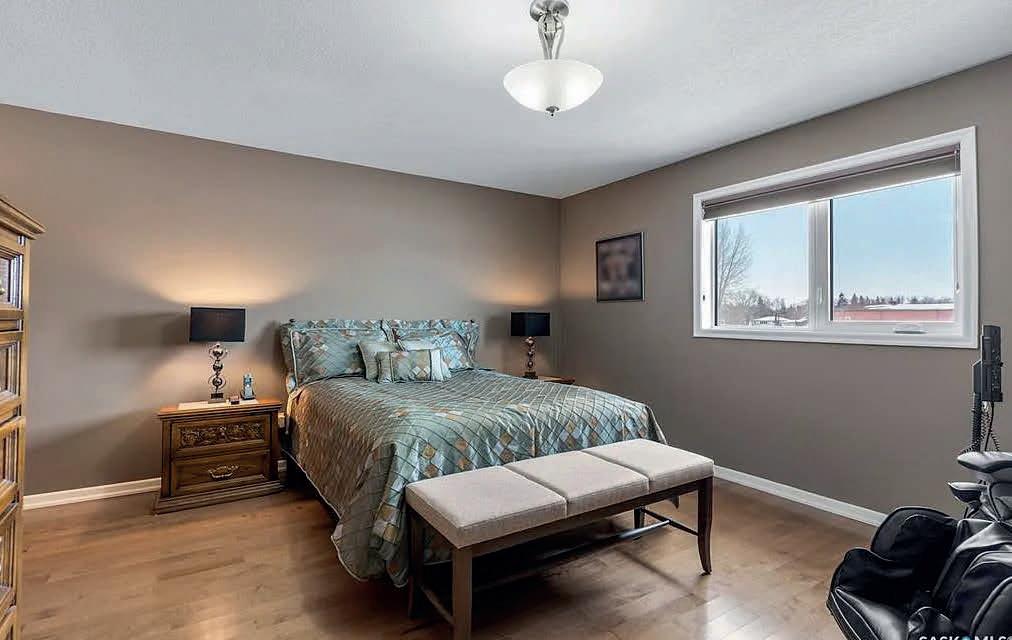 2 BEDS | 2 BATHS | 1,761 SQ FT | $399,900
2 BEDS | 2 BATHS | 1,761 SQ FT | $399,900




Bright modern home in a coveted traditional subdivision. This stunning 4,675 sq ft home is what your family is dreaming of. Located in the Eaglewood subdivision in Bedford, Nova Scotia, Canada. This showstopper boasts 5 bedrooms, 5 bathrooms, gourmet chef’s kitchen and propane fireplace. Imagine your family gathering around your granite island, cooking together. An entertainer’s dream with soaring ceilings, a dining room large enough to seat 16, a living room with a cozy fireplace and a gorgeous water view. Truthfully, you cannot build this home for this price in today’s market. Almost every bedroom boasts an en suite. Between the spa tub, top floor washer dryer, double garage, beautiful floors, a theatre room with the sweetest little extras such as microwave, coffee station on the top floor, you’ll be super impressed. This house would make the most perfect multi generational home. The beauty of this magnificent property is the land is almost maintenance free, a manageable front lawn, beautiful balcony on the back complete with your hot tub. Relax and recharge after a long day! Bliss! Rounded out with retaining walls, perennial gardens, exposed aggregate driveway. Perfect family home. When are you moving in?


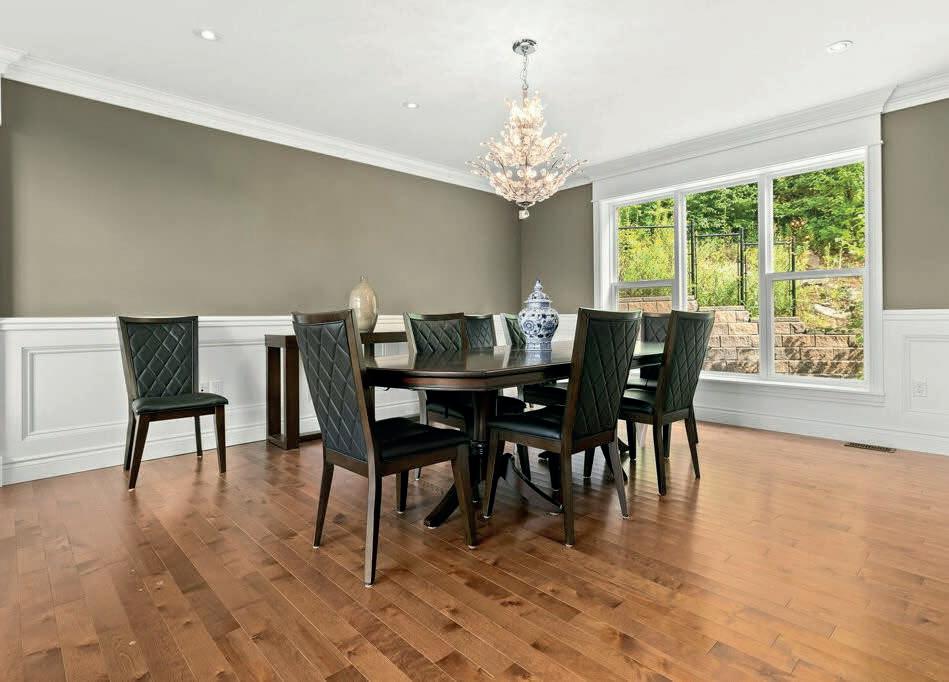
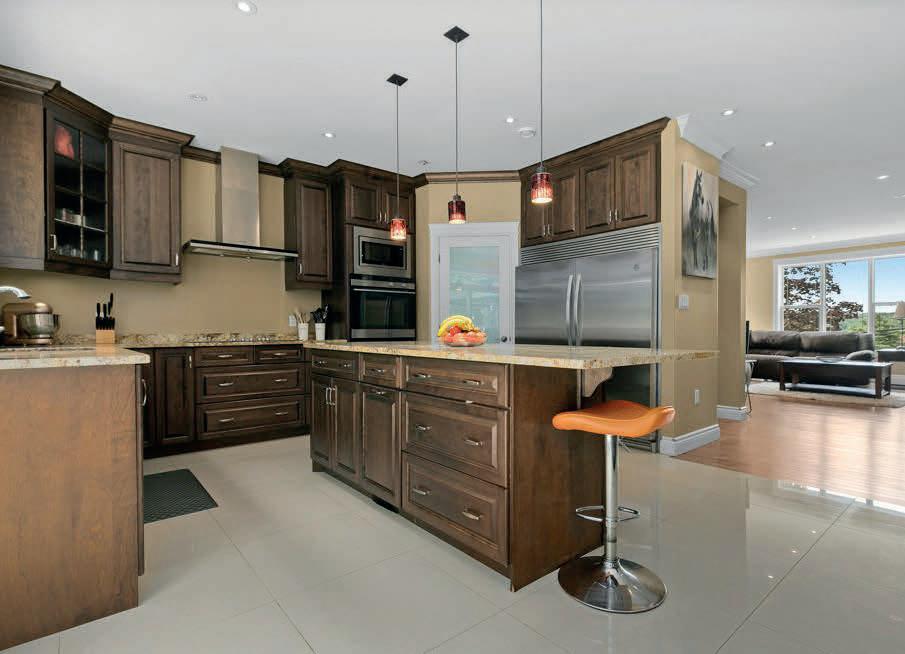


Manitoba is a vast province, sandwiched between Saskatchewan and Ontario, with a population that has been steadily growing. This scenic province has an array of parks, big cities, and quaint small towns. If you are looking to move somewhere new, let’s explore what makes Manitoba an excellent option for settling down.
Manitoba has more than 80 provincial parks, comprising environments ranging from dense forests and deep blue lakes to prairies and tundra. The province has many incredible wild animals, including a substantial polar bear population, moose, elk, wolves, and more.

There are a few parks that particularly stand out in Manitoba. Clearwater Lake Provincial Park provides postcard-worthy views, particularly around Clearwater Lake. Clearwater Lake, popular for fishing and boating, has water so clear that you can see directly to the bottom, even 35 feet below. Also, Riding Mountain National Park is a vast nature preserve with forests, grassland, and lakes in an unspoiled environment. It is home to many of the province’s famous native creatures.
 Winnipeg | Image credit: Mahesh Gupta
Winnipeg | Image credit: Mahesh Gupta
While Manitoba is nowhere near as densely populated as provinces such as Ontario, Quebec, and British Columbia, there are still plenty of busy cities and towns that offer appealing lifestyles. The first city in Manitoba that typically comes to mind is Winnipeg, the province’s biggest city and capital. Winnipeg is known for its thriving arts scene, trendy shops and restaurants, and world-class museums and performing arts destinations.
Also, Brandon is a mid-sized city famed as a center for Canada’s farming and manufacturing industries, along with several higher education institutions that give it a young, vibrant feel. A picturesque smaller town along the Little Saskatchewan River, Minnedosa, is just a short drive away.

A small, well-known waterfront town in the province is Churchill, where visitors can observe Beluga whales in its waters and thousands of polar bears residing on the peninsula. And outdoor enthusiasts would enjoy Kelwood, a tiny and classic small town along the edges of Riding Mountain National Park with a welcoming community and charming local businesses.

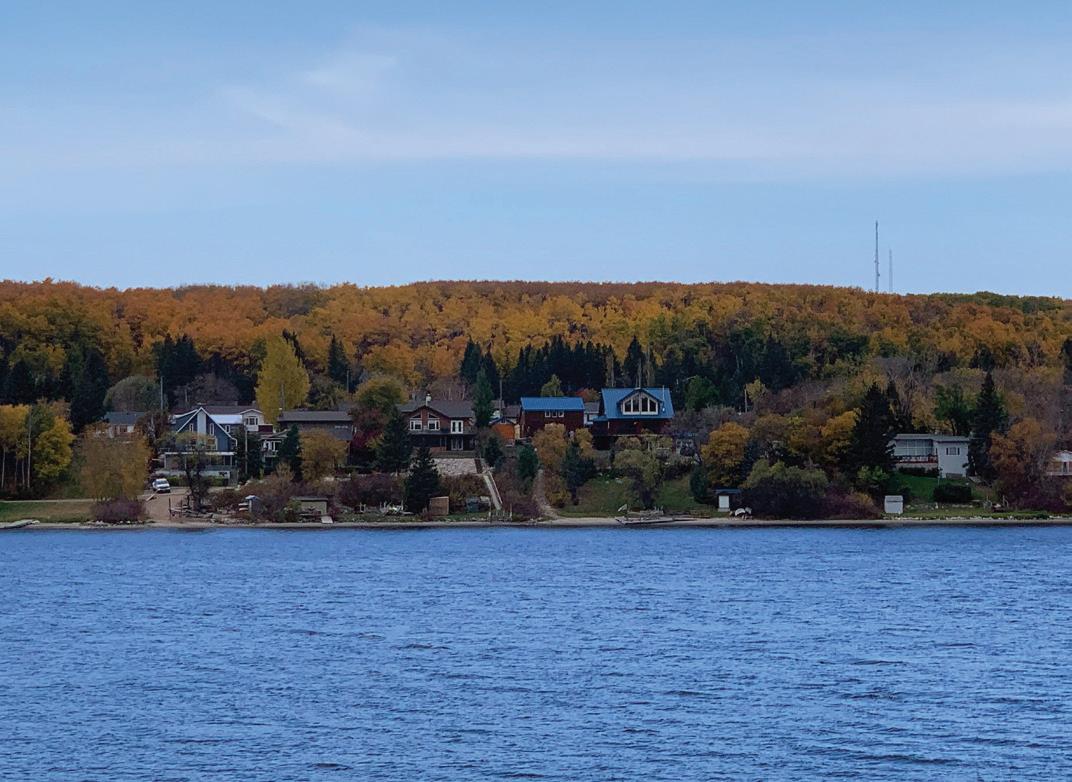
Manitoba’s economy has performed well in recent years and should continue to going forward. Although a significant portion of its economic strength lies in its abundant natural resources, Winnipeg, Manitoba’s economic center, has a diverse economy defined by a large healthcare sector, an advanced aerospace industry, and an excellent finance and insurance job market.
For those moving to Manitoba, the province’s real estate market is in a relatively good place. According to the Manitoba Real Estate Association, the average home sales price in the province was roughly $324,000 in February of 2023. Manitoba’s home prices are highly reasonable compared to the national average, which was around $662,000 in February 2023, according to The Canadian Real Estate Association. While many provinces across the country have struggled to offer affordable real estate to residents, this is not the case in Manitoba.
Clearwater Lake | Image credit: Fabrice Nerfin Minnedosa | Image credit: Ehalo Travel Winnipeg | Image credit: Brydon McCluskey

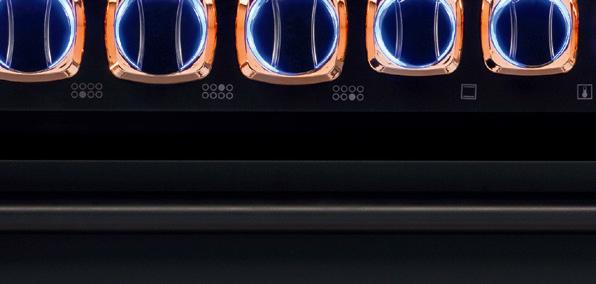




A MEMBER OF THE MIDDLEBY RESIDENTIAL LUXURY BRAND PORTFOLIO












NOW DAZZLING AT THE NEW MIDDLEBY RESIDENTIAL SHOWCASE GALLERY
Viking proudly introduces, for the first time in our history, a custom-designed release: the Cast Black + Rose Gold Limited Edition 7 Series Range. Cloaked in Contemporary Cast Black, this is the signature design piece that will capture the attention of everyone in the room. Copper-toned accents add just the right amount of shine. And to maintain its envyfactor, we’re only producing 110 units. The Limited Edition is the perfect mix of performance and functionality with a style that is sure to impress for years to come.
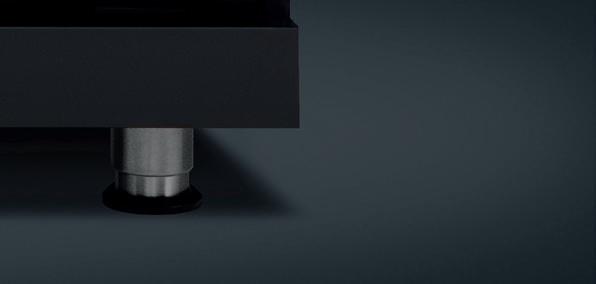
VIKINGLIMITEDEDITION.COM






$479,900
306 1ST STREET SE, MINNEDOSA, MANITOBA R0J 1E0

4 BEDS |
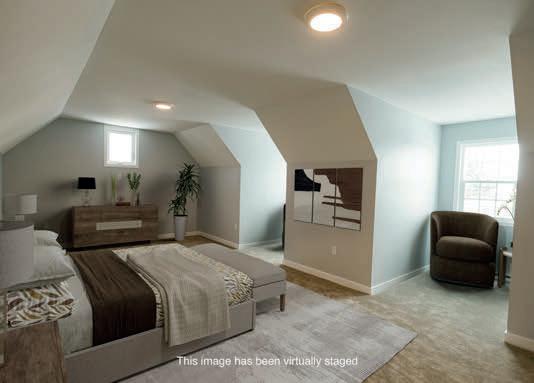

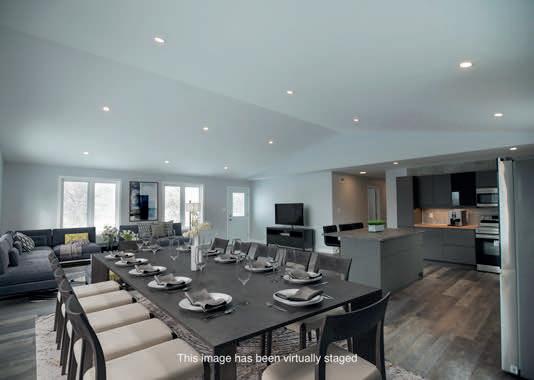

2 BATHS | 2,548 SQ FT
Do you like NEW? You will love this NEW 4 bedrooms, 2 baths home build in SE Minnedosa, Manitoba. It is 2548 sq ft, has oversized double attached insulated, heated garage with an ensuite loft above and located on a corner lot. Enter home via back deck to open foyer leading down hallway past 3 carpeted bedrooms & 4 piece bath to open concept kitchen with all new stainless steel smart appliances, island with 3 stools included, all soft close drawers & cupboards, under cabinet lighting, tile counter to ceiling backsplash, vinyl plank flooring, bright windows all around great room, garden doors from dining area to 12’x28’ deck. The Primary bedroom is located in loft area above garage and has 4 piece ensuite, south facing dormers, electric baseboard heat. Home is built with logic concrete block foundation, has crawl space, 2’x6’ construction, hardy board siding, 25 yr shingles, electric forced air furnace, HVAC, 200 amp service, is wired for satellite or cable. A must see, must own home!

SALES REPRESENTATIVE
C: 204.867.4657
O: 204.729.3550
gwenu@mymts.net
gwendolynusick.remaxvalleyviewmanitoba.com

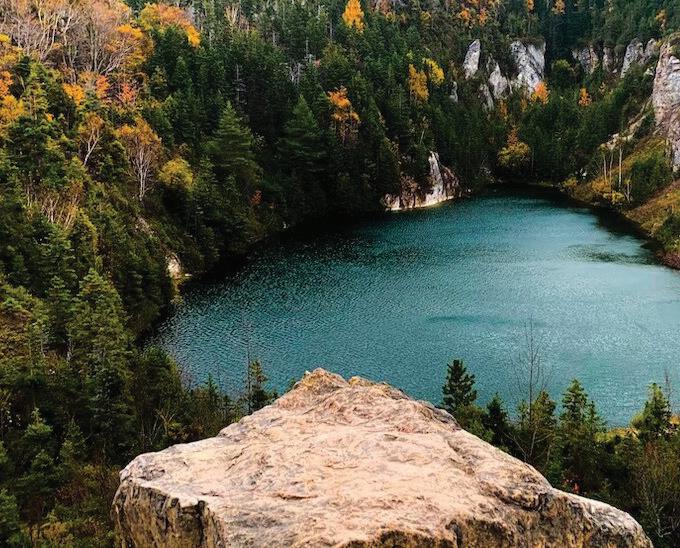

A defining aspect of Canada is its natural beauty. The vast nation encompasses diverse environments ranging from jagged mountain peaks and arctic tundra to sandy beaches and thick forests. It has unlimited outdoor destinations that call for exploration, making it the ideal place for outdoor enthusiasts.
Narrowing down Canada’s many gorgeous outdoor areas is no easy task. Below, we’re providing a quick look at some of Canada’s best-known and most beautiful natural destinations in Nova Scotia, Prince Edward Island, Alberta, Saskatchewan, and Manitoba.
Located on Nova Scotia’s Cape Breton Island, along the Atlantic Ocean, is one of Canada’s most famous East Coast destinations. The stunning Cape Breton Highlands National Park encompasses over 950 square kilometers of gorgeous wilderness, consisting of mountains, ocean views, and cliffs along flowing rivers. It is an all-season destination popular for hiking, snowshoeing, and camping. Also, the Cabot Trail offers a scenic drive through the area.
Cape Breton Highlands | Image credit: Ally GriffinPrince Edward Island, a small island situated in the Gulf of St. Lawrence, is Canada’s smallest province. For those who want to immerse themselves in the natural wonder of this gorgeous coastal province, the Confederation Trail is an ideal option. This 470-kilometer recreational trail runs the length of the island. Most sought-out by cyclists, the Confederation Trail navigates the stunning scenery that makes Prince Edward Island one of the most picturesque provinces in the country.

Banff National Park, visited by more than four million people every year, might be the most famous natural destination in the country. It is the oldest natural park in Canada and is in Alberta’s rugged Rocky Mountains. A key highlight of the area is Lake Louise, a turquoise blue lake framed by mountains, which offers spectacular, postcardworthy sights. Banff is a haven for boating and hiking, and the many surrounding ski resorts draw in cross-country skiing enthusiasts.


Jasper National Park is the biggest park in the Canadian Rockies, with over 11,000 square kilometers of preserved space. This sprawling park is a desirable location for nature lovers due to its winding trails, unmatched panoramic vistas, and abundant wildlife, including elk, caribou, wolves, and bears.
Athabasca Sand Dunes Provincial Park is Canada’s largest active sand surface, a vast stretch of more than 100 kilometers of sand along the shores of Lake Athabasca. It is a truly one-ofa-kind environment with sand stretching as far as the eye can see, including dunes that reach 30 meters in height. While getting to this park is a challenge, exploring an area unlike any other in the country is well worth the effort.
Riding Mountain National Park is one of the most scenic destinations in Manitoba, known for its unspoiled natural landscapes that are home to bison, moose, bears, and lynx. Riding Mountain National Park encompasses 2,969 square kilometers with landscapes that include grassland, lakes, and thick forests. It has some of the best hiking trails in the province and blooms with stunning wildflowers. It is the ideal site to be immersed in untouched nature.
 Lake Louise, Banff National Park | Image credit: Kevin Noble
Riding Mountain National Park | Image credit: Jess Polley
Jasper National Park | Image credit: Farzn Dehbashi
Lake Louise, Banff National Park | Image credit: Kevin Noble
Riding Mountain National Park | Image credit: Jess Polley
Jasper National Park | Image credit: Farzn Dehbashi
336276 233 AVENUE WEST, FOOTHILLS COUNTY, T0L 1W4


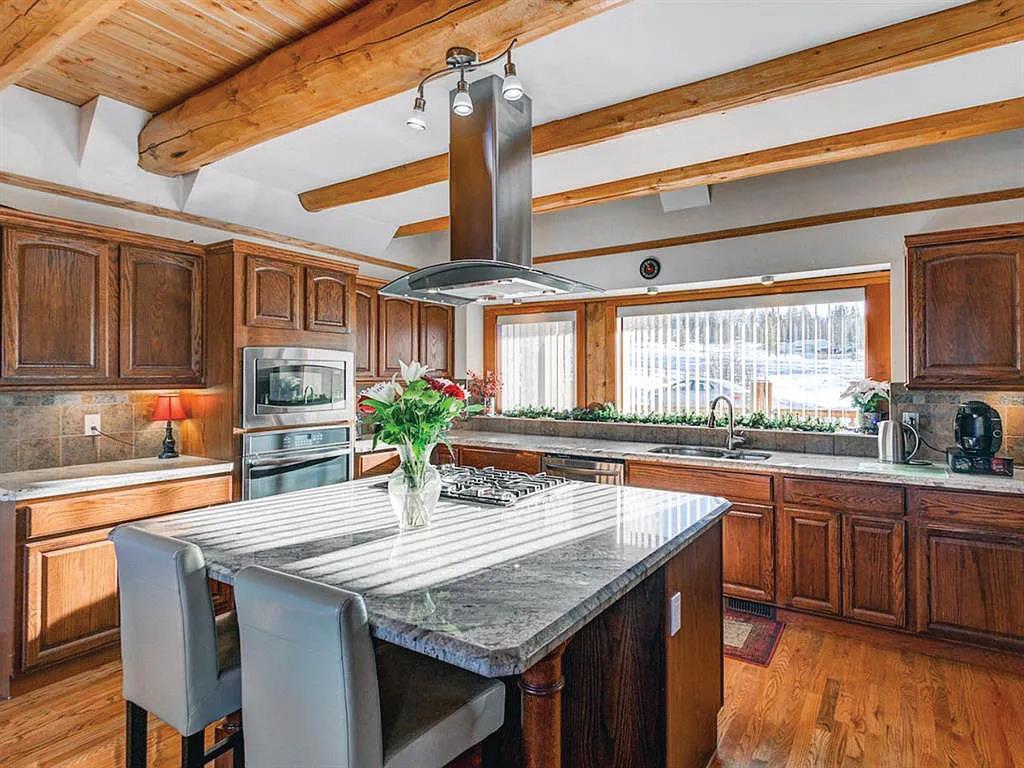


Set in the heart of the most scenic countryside in Alberta and just a 10 minute drive from the hamlet of Bragg Creek, this beautiful log home takes full advantage of its setting, with a verandah spanning the front of the home, a deck, a full walk-out patio spanning the back, balconies off the master bedroom and the "sister master" overlooking the rear, and a prow in the great room with two and a half-story windows looking out to the meadow. With over 5400 total sq. ft., the rooms in this large family home are spacious, even with 6 bedrooms and 5.5 baths. Hardwood floors cover the main living areas, The kitchen features a large center island, granite tops, and stainless steel appliances. The bright walk-out level has a large recreation area, an exercise area, as well as 2 bedrooms. This incredible log home has been made even more so with the entire exterior being completely refinished and re-stained. Note: seller has approval from Foothills M.D. to build a 1600 sq. ft. outbuilding/shop. The sellers offer parts of the home as an 'Airbnb" on a part time basis, generating close to six figures in income since the beginning of 2017. This home offers luxury, privacy, a great floor plan, and spectacular views.

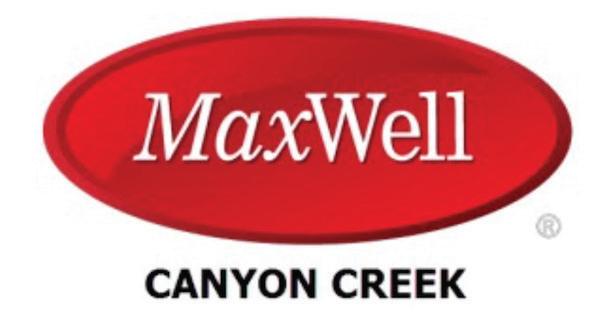
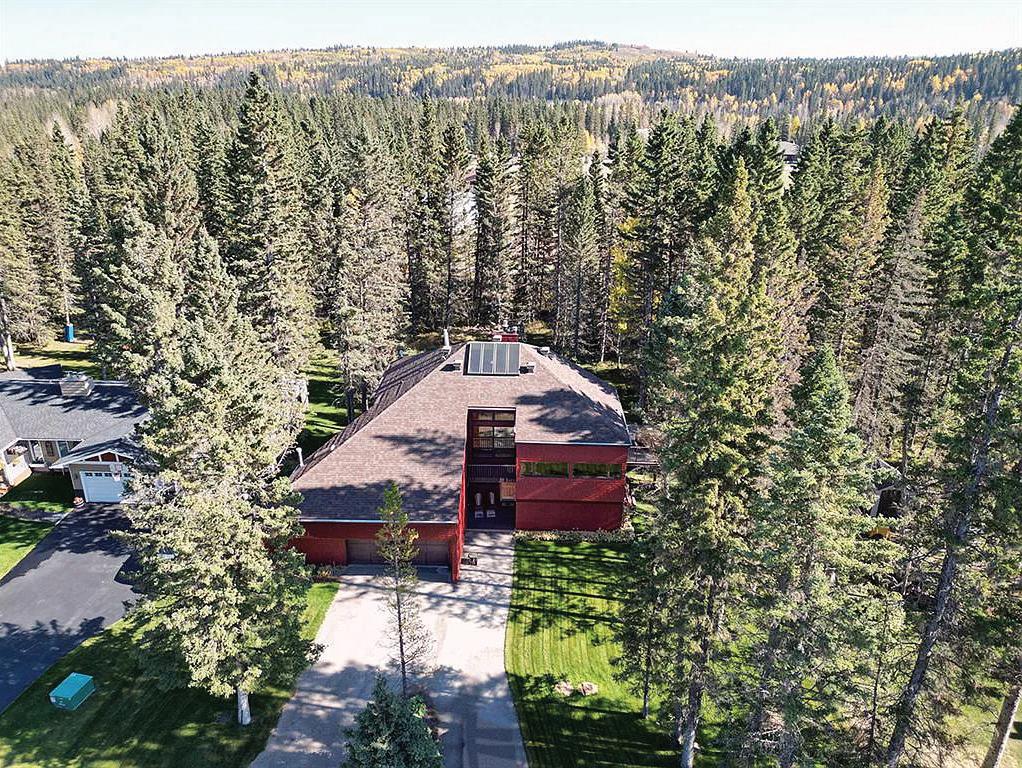



Of the 351 homes in the beautiful town of Redwood Meadows, this home is arguably the most impressive. Set on a .43 acre lot at the back of a long driveway with a treed island splitting into garage approach and guest parking, this intriguing home with red shingle siding begs an immediate question: "What's under that bank of skylights at the peak of the roof?" This is just a hint of the marvels this home has to offer. The lower level is at the ground level surrounded by a well-groomed expansive yard. Contained on this level is a large family room, a very large games room/library, a bedroom/den, a laundry room, a roomy powder room, and an oversized 2 car garage with workshop area. The second floor main living area is, quite simply, breathtaking. The first thing you'll notice is that the entire knotty cedar clad ceiling soars to the peak of the roof with banks of windows everywhere. Seeing the third story loft from here is captivating, seeing the main level from all sides the loft is memorable. And the bank of skylights adds to the flood off light brought into this home from all sides. Living in Redwood Meadows itself is special with all its community and recreational amenities, the close proximity to Bragg Creek with its many services and fine dining, the short 15 minute drive to all the wilderness enjoyments of Kananaskis Country, and two local golf courses (one just down the street). For those with a nature-filled lifestyle, it literally surrounds you on different levels.
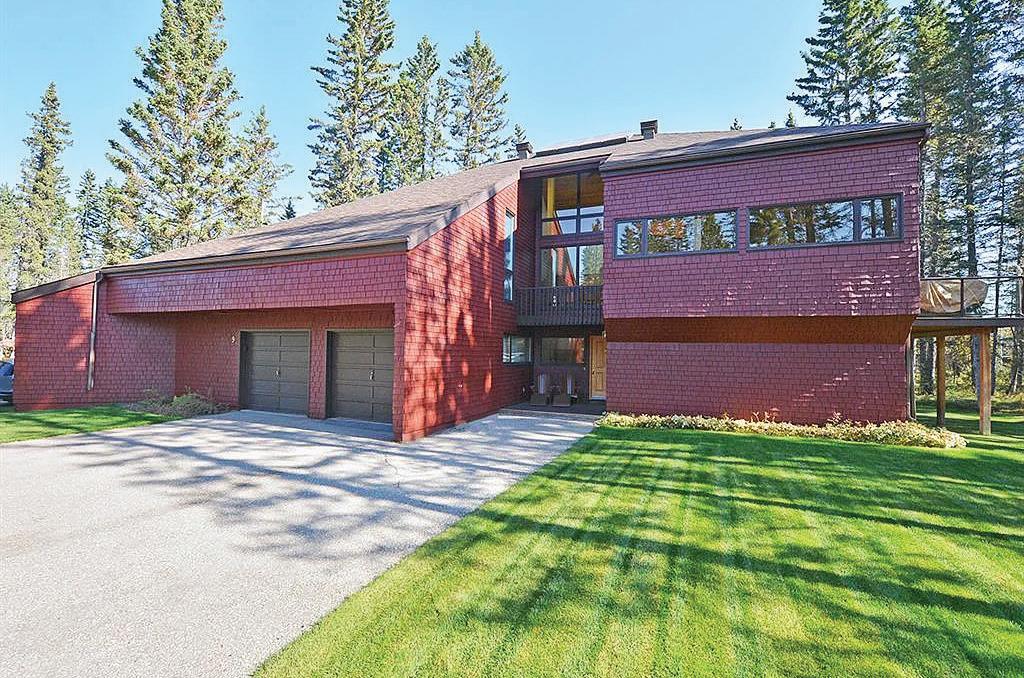
REALTOR ®
403.540.0540
lee@braggcreekrealestate.com
www.braggcreekrealestate.com



3+1
|
A2020763 | $1,550,000. Amazing acreage property with breathtaking mountain views just minutes from Cochrane and nestled against the Big Hill Springs ravine in a cul-de-sac backing onto Environmental and Municipal Reserves. Everything you would want in an acreage property including an easy commute into Calgary and the airport. This property features a beautifully updated home with over 3,500 sq ft of developed space, a meticulously landscaped private yard, a shop with mezzanine storage, horse box stall and heated workshop or tack room, plus pastures, hiking trails and mountain views. This home features a meranti wood covered east facing porch, perfect for your morning coffee, and large west facing back deck with mountain views. The pasture areas are the perfect set up for horses with post and rail fencing and have been meticulously cared for. Enjoy private walks through a magical forest with a trail that winds throughout the ravine. Home maintenance and upgrades have been thoroughly and regularly completed over the years. This property is truly one of a kind and close to everything, you will not be disappointed. Kendra
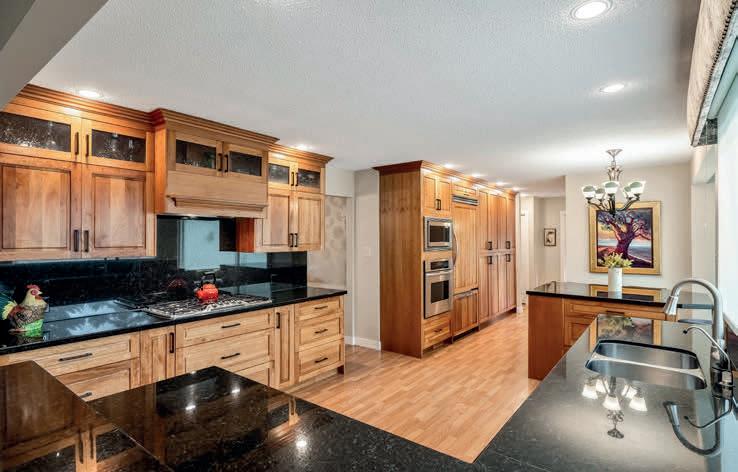


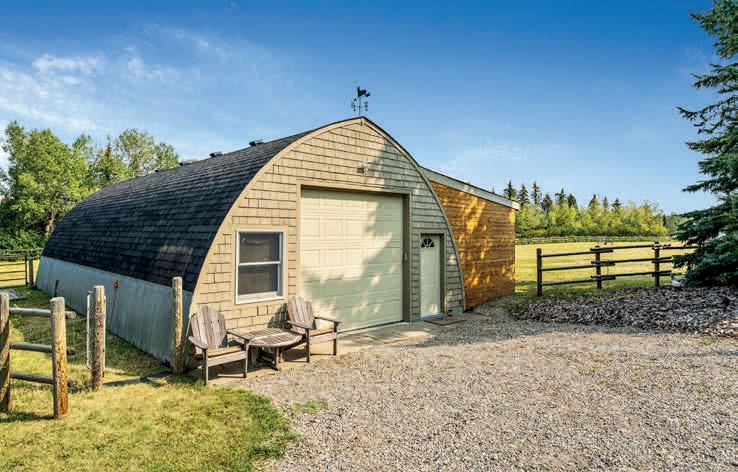



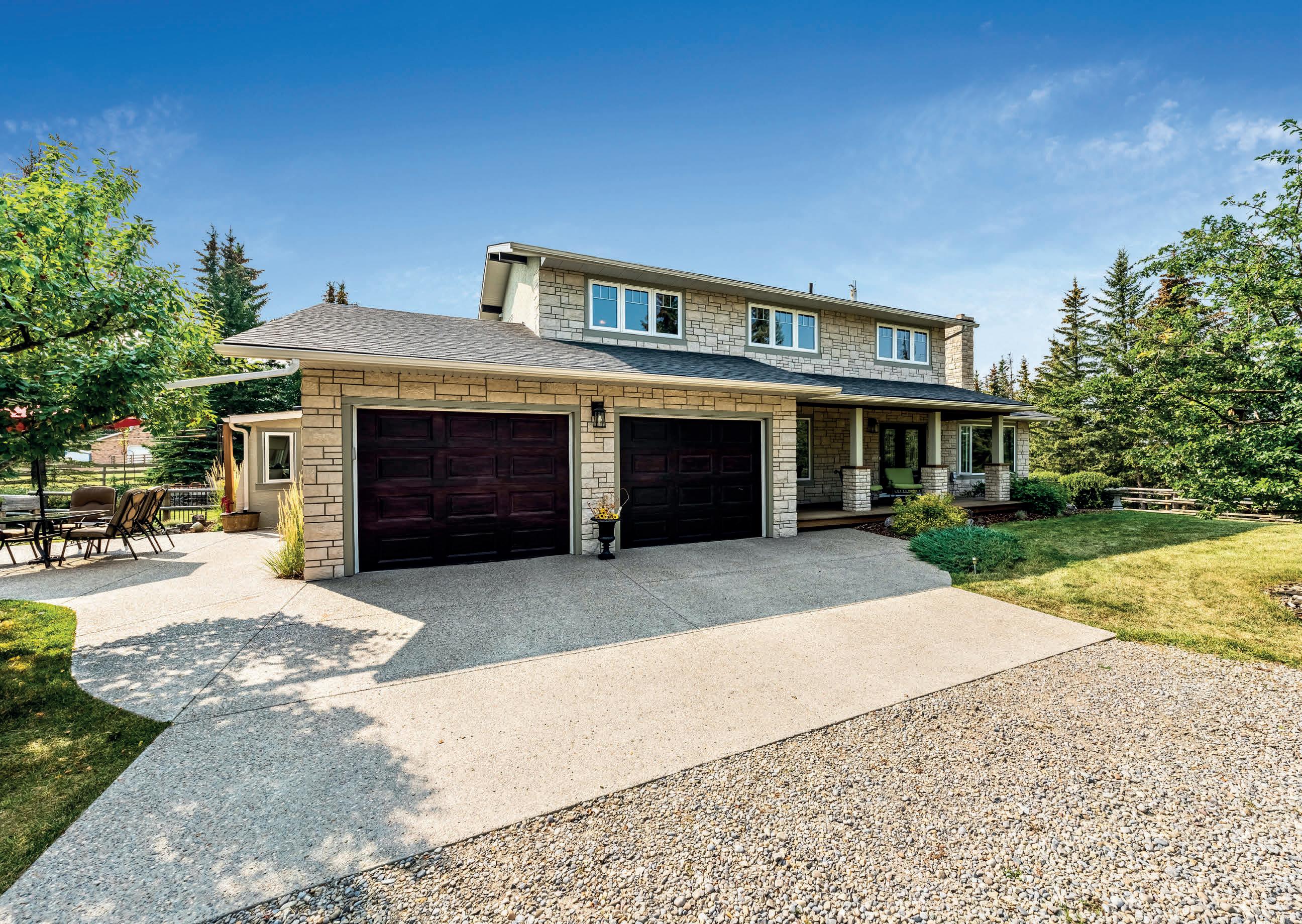
403.437.4041
kendra@kendrawatt.com www.kendrawatt.com

403.540.4158
 BEDS | 3 BATHS
MLS® NUMBER:
BEDS | 3 BATHS
MLS® NUMBER:
$597,000 | 3 BEDS | 3 BATHS
Longing to get out of the city? The Lake Community of Birch Cove is the ideal spot (only 17 km from Barrhead with lots of amenities & 100 km from Edmonton). This 1,600 sq ft custom-built bungalow, situated on 1 acre, is the perfect home, surrounded by trees & wildlife-an oasis all its own. As you enter in the front door, you step into the dining room and onto the kitchen, which flows into the living room in the modern open-concept floor plan. Kitchen is complete with white cabinetry & function island with American Parota live edge countertop. (matching vanity countertops). Living room boasts natural stone fireplace with emerald tusk stone where you can picture yourself sitting on a cold winter day, coffee in hand, watching the deer & birds right outside your window. Master bedroom is spacious with 3 piece ensuite, 2 additional bedrooms, main 4 piece bath, office/flex room, laundry room & 3 piece bath complete the main floor. Warm vinyl plan flooring flows throughout & pine vaulted ceilings add even more charm, if that’s possible.
 Janet Olson
Janet Olson
REALTOR®


780.863.6562
janet@janetolson.ca
www.janetolson.ca


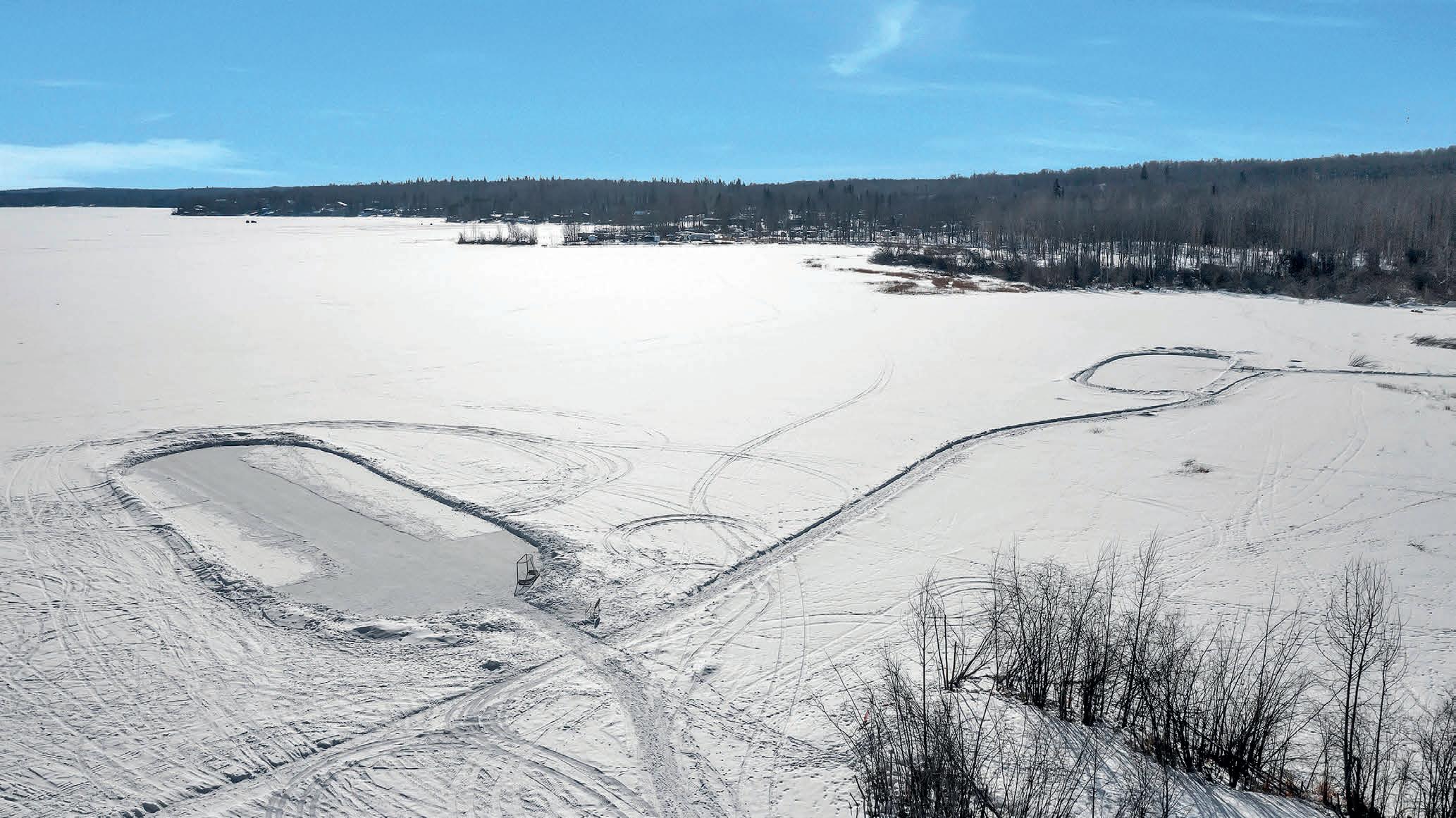

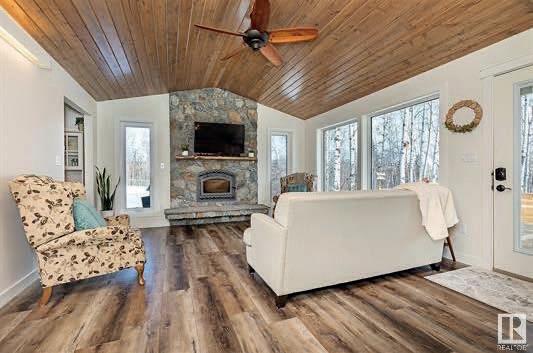

This stylish log home is the real deal. If you’re looking for that ultimate lake lot or a place to get away with the family. Look no further! This 2.10 acre parcel holds a premium location in Rosewood Estates on Pine Lake. Just a few minutes walk to the water & community boat docks! A winding asphalt lane leads you into a beautifully landscaped paradise, partly covered with mature Poplar, Spruce, & Willow trees; making this a very private location on one of the largest lots in the area! Imagine evening fires at the magnificent outdoor stone fireplace, truly a great entertaining space! Or plan family get-togethers in the covered outdoor kitchen fit for a king; plumbed with natural gas & equipped with overhead radiant heat!




www.PineLake.info





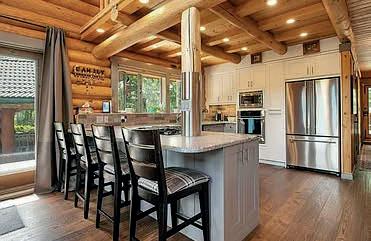


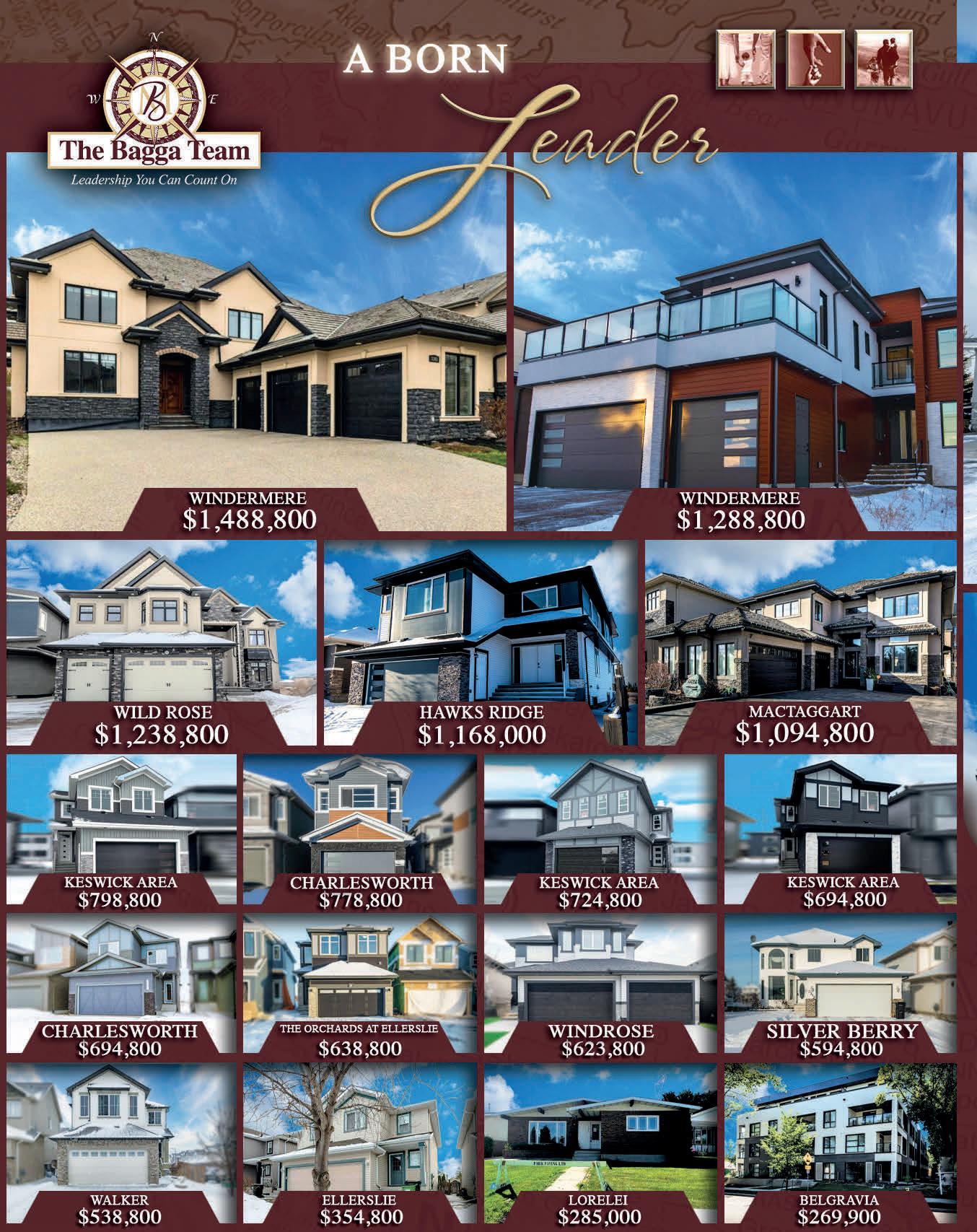

$729,000 | 3 BEDS | 2 BATHS
Welcome to 16 Strights Ln. in Chelton Prince Edward Island, this breathtakingly beautiful waterfront 4 season home overlooks the confederation bridge and miles of red sandy beaches. Architecturally designed and custom built the home was placed to capture panoramic views in all directions. Open concept great room with floor to ceiling windows, propane fireplace, dining, & kitchen, 2 main level bedrooms, full bath, laundry and full bathroom. There’s an oversized single garage with a back access utility door. The second level open landing would make an ideal office or den with access to the master bedroom suite. Wraparound deck, beach-front stairs and landscaping that allows for ideal privacy. Geothermal heating. All measurements are approximate and should be verified if deemed necessary.



$759,000 | 1+1 BEDS | 5 BATHS



106 Nelson street is located in the picturesque seaside village of Victoria; presently used as a commercial space but could easily be converted to a single family home or multi unit income investment. Upper level is a move in ready master suite with bedroom, sitting room and ensuite. Lower level houses an additional bedroom and suite, large family room, multi use bathrooms and a industrial kitchen. The main level could be left as is or sectioned off to create additional bedrooms/living areas. Main space has 23 foot ceiling height. Beautiful exterior grounds, large 28x14 back deck and storage building. Measurements are approximate and should be verified by purchaser.
REALTOR ®
902.316.2733
ellen.macquarrie@century21.ca

www.ellen-macquarrie.c21.ca

Rural Rocky View County, Alberta T3R0K5
This well thought out home sits on 2 acres and boasts features unlike any other home in the neighbourhood. Upon stepping into the home, immediately notice the 25’ vaulted ceilings with timber framing and the wishbone open rise maple staircase. The quality and attention to detail is apparent in the design of the home. As you walk into the heart of the home, appreciate the open concept floor plan, ideal for hosting friends and family alike. Open the large sliding doors to create a truly seamless indoor-outdoor entertaining space. Carrying through to the west facing outdoor space, you will be greeted by a beautifully manicured yard with plenty of established trees. Enjoy the Mountain views sitting under your custom pergola while watching the children play in their outdoor playhouse. The well equipped kitchen is ready for your favourite recipes with top of the line Wolf appliances, dual dishwashers and ovens, large prep area and a built in espresso machine. Across from your gorgeous kitchen, enjoy quiet evenings in the family room warmed by the gas fireplace. The master retreat will leave you speechless, the walk-through space boasts a large spa-like ensuite and spacious walk-in closet with custom built-ins and a window to let in natural light. Completing the main floor, admire the beautiful east facing office at the front of the home with stunning millwork and beautiful built-ins. As you move to the second floor of the property, prepare to be amazed by the one of a kind murals in the kids room! Both large bedrooms come with full ensuites and walk-in closets. Your children will WANT to be sent to their rooms! Across the open air breezeway you will find an entertainer’s dream media room, with 108’’ screen, 7.2 surround sound systems and full wet bar. Downstairs presents an ideal space to host friends and family with a games room and kids play area. A full home gym is a great addition to the basement and adds convenience and efficiency to your day.


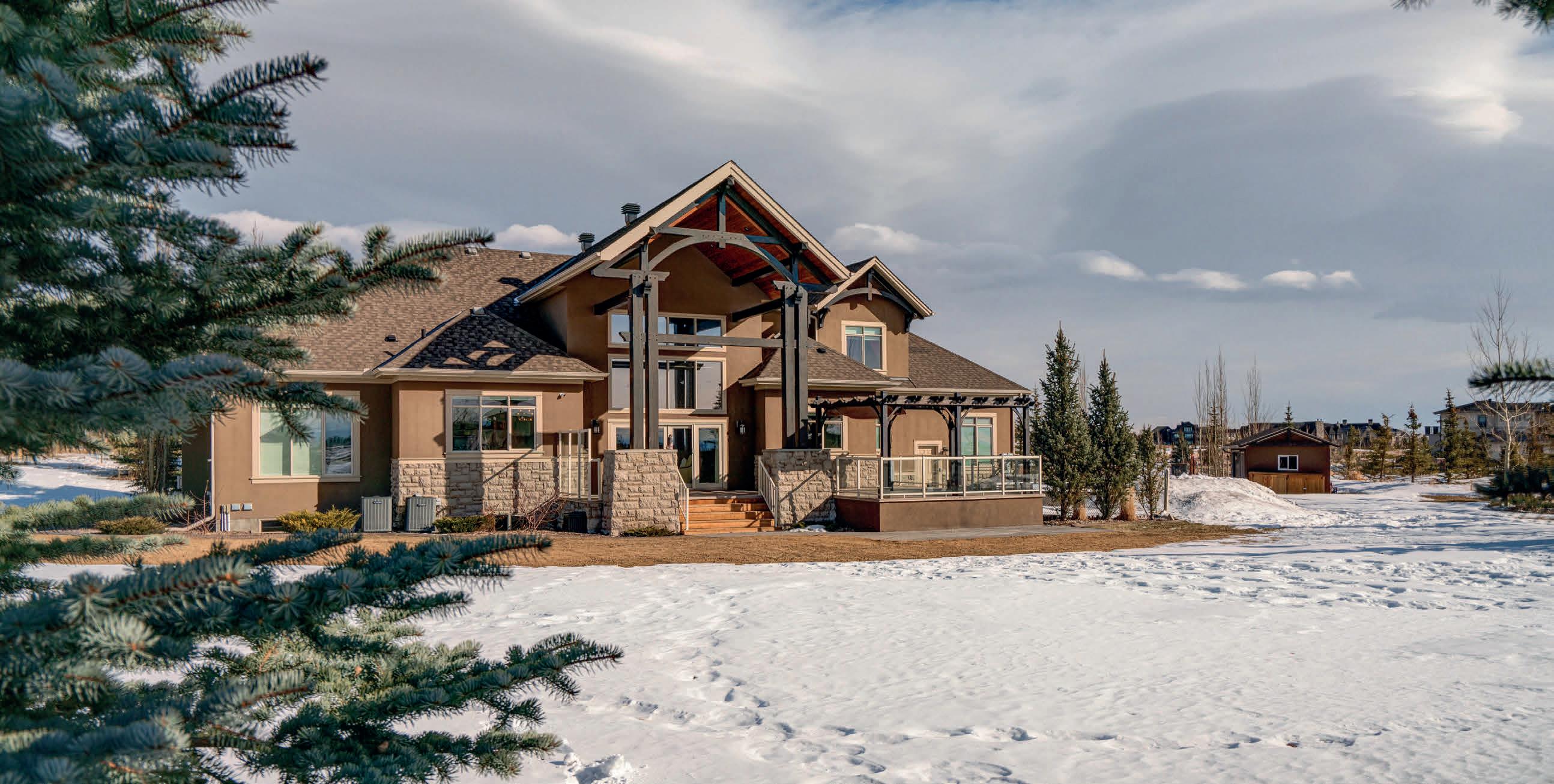



c: 403.991.2787
o: 403.267.0000
sdhondt@charlesrealestate.ca




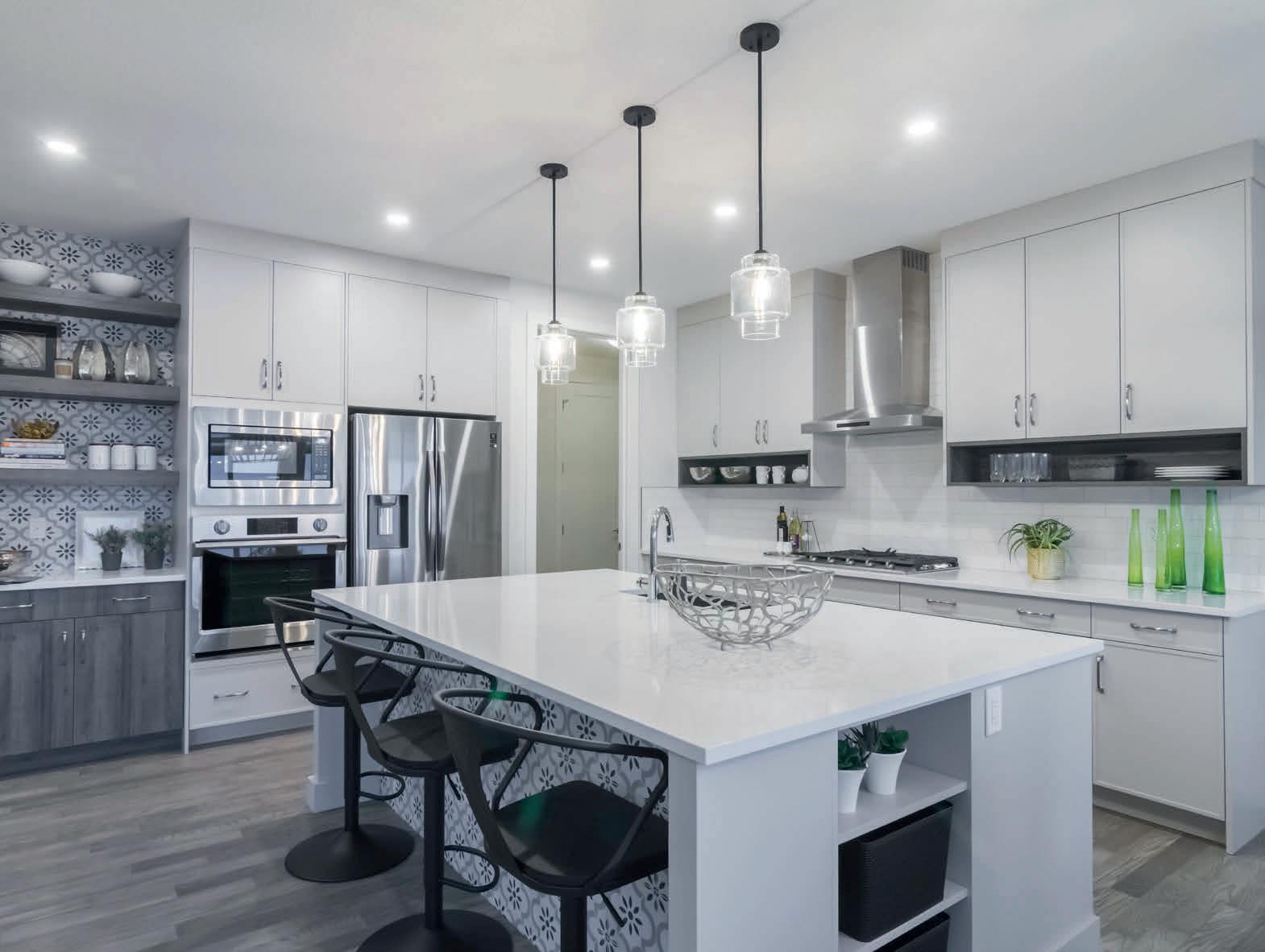
Cimarron Estates is a peaceful riverside community of Okotoks located on 640 acres of scenic landscape along the beautiful Sheep River Escarpment, forming a spectacular setting for the outstanding mountain and prairie backdrop. Enjoy acreage style living in an urban setting, just steps shopping and restaurants. We offer a selection of Estate homes starting from the $950’s. Okotoks is situated only 18 kilometers south of Calgary’s city limits with a current population of less than 25,000,
®
Jennifer: 403.998.5535
Jamie: 403.801.1917
info@thebigpinkchair.com www.thebigpinkchair.com

The Big PINK Chair Real Estate





This luxurious executive condo built by Alliston is located in the heart of Greenwich and just steps from the New Calgary West Farmers Market! With no expense spared on architectural finishes, you will find a beautiful brick exterior, tons of gorgeous triple pane windows, a covered deck area, and a double tandem garage! This stunning two bedroom unit offers many upgrades such as Luxury Vinyl Plank flooring throughout the main, quartz countertops, stainless upgraded appliances and 9 ceilings on the main and first floor. The gourmet kitchen is central in the home and boasts a huge island, which is perfect for entertaining! With a large west facing living room bringing in loads of light and a good sized dining area with plenty of room. Upstairs are two good sized bedrooms, two full baths which include Luxury Vinyl Floor Tile flooring and the main bath has a 5’ stand up shower. The laundry room is conveniently located upstairs as well! With easy access to downtown (18-20 min) and a quick 12 minute drive to the University and hospital, COP is close by and it’s just a 45 Minute drive to Canmore! This home is perfectly located to meet your lifestyle needs! * Photos are a former showhome, colors and finishes may vary.

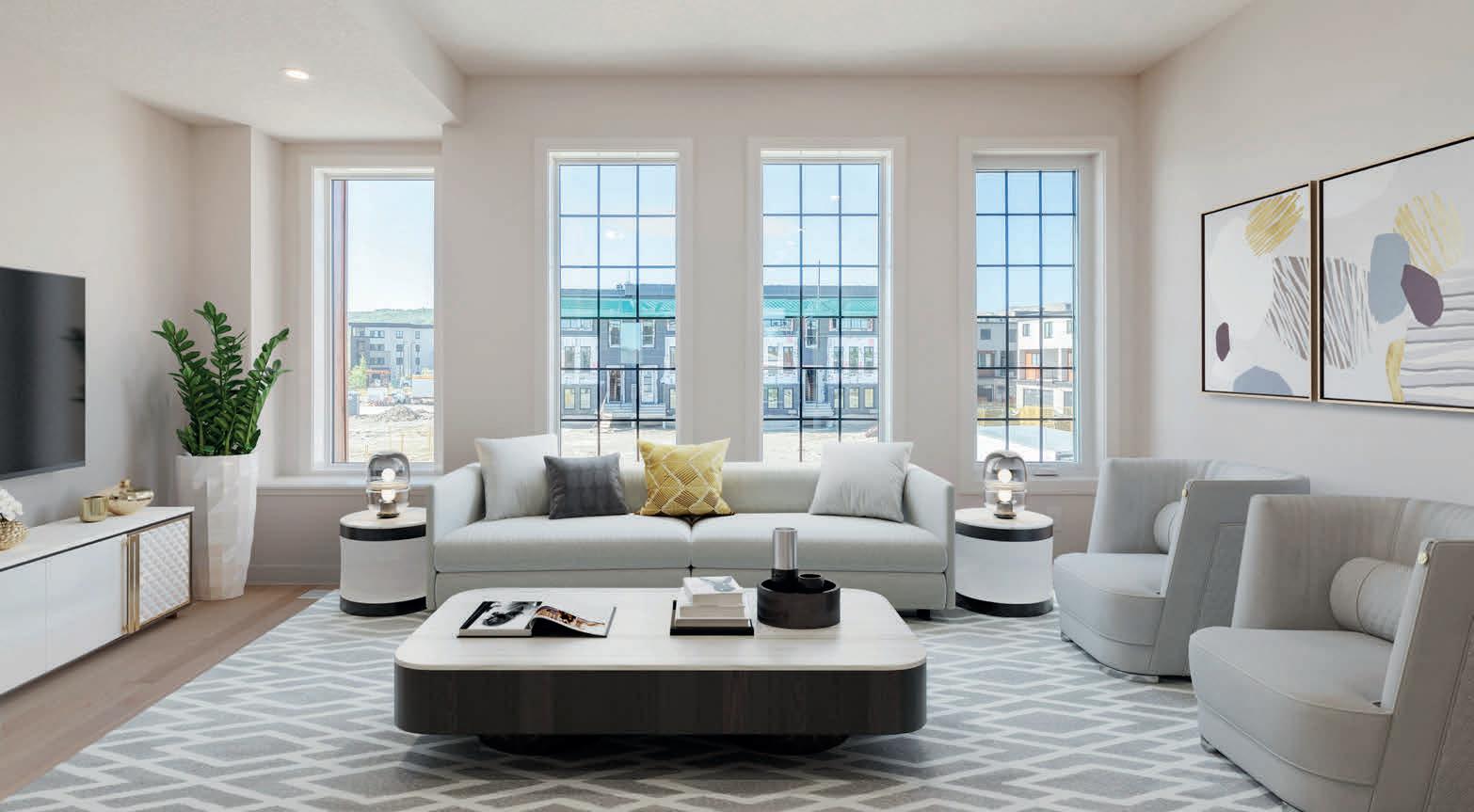

This gorgeous two story home backs on to green space and is located in the sought after community of Wolf Willow. Steps from your home you will find Fish Creek Park and Blue Devil golf course. This newly built home by Alliston Group offers two bedrooms and bonus room, a large open main floor plan AND a single car garage with rear private yard, fence and deck already provided. The builder has made lovely neutral sections of laminate floors, stainless steel appliances including chimney style hood fan, quartz countertops and many more. There are three of these homes left in the community and then the builder is sold out so make sure you book your viewing today!





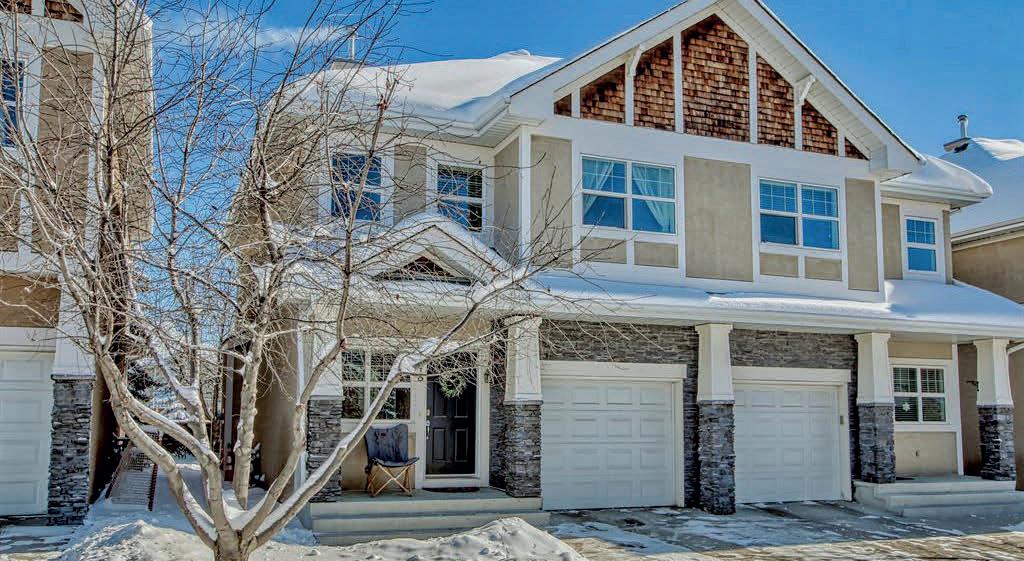



4 BEDS | 4 BATHS | 2,500 SQ FT | $1,375,000 . This lovely situated home, 0.15 of acre in Elbow Park offers entry into the neighbourhood or a perfect downsize. The 4 bedroom plus den and 3.5 baths in a classic mid century modern 4 level split offers lots of space for family. The perfect quiet quaint setting across from Elbow Park. This home is bright and sunny with a timeless wood burning fireplace on main floor. Upstairs has 2 bedrooms and with ensuite bath and upper laundry as well as additional bath. The main floor boasts large and breezy living areas for entertaining. The third level has a mudroom for drop and go storage as well as a powder room and media area. The 4th level offers a 4th bathroom and 2 more additional bedrooms plus den area. This home offers plenty of flexibility for more development however is move in ready today. A 50ft lot in a premier location and neighbourhood. The Glencoe Club is 2 blocks away and Safeway, restaurants and tons of amenities 4 blocks away. WALK to river pathways in minutes. The location next to Elbow Park community hall offers year round social fun such as skating, tennis, sledding, dog park and other fantastic events. Don’t miss this exceptional opportunity in Calgary’s finest neighbourhoods.



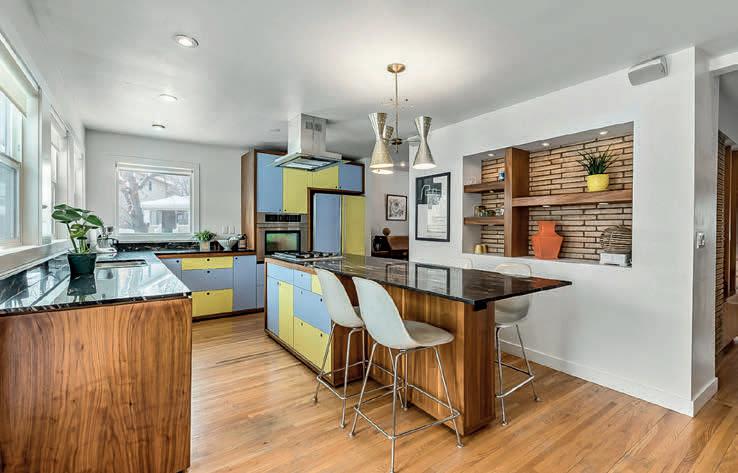



403.701.7653
carmen@carmendavison.com

carmendavison.com



 Presented by: Gordie McNab
Presented by: Gordie McNab
1502 15 TH AVENUE S, LETHBRIDGE, AB T1K 0W7


3 BEDS | 4 BATHS | 2,372 SQ FT | C$579,900
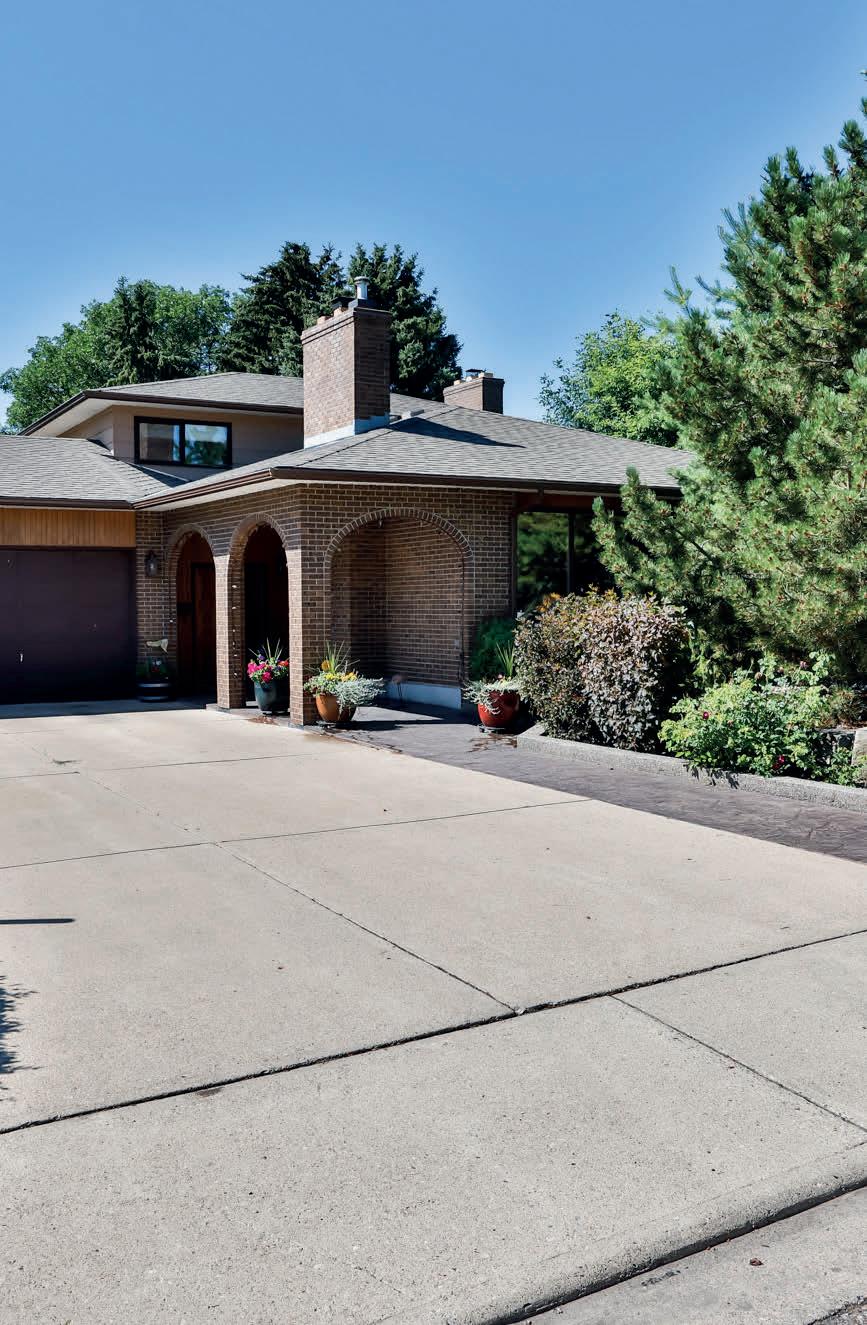

This home boasts updates and upgrades over the years. Open kitchen design with newer maple shaker cabinetry, stainless steel appliances and granite counter tops. Fireplace(s) is family room and great room that leads to the fabulous backyard with multiple decks, B.I. Hot Tub and gazebo. The main level also features a den with B.I. Murphy Bed (could be 4th bedroom) and a 3-piece bath. Upper level you will find 3 bedrooms, master with walk-in closet and 4-piece ensuite and also 5-piece bath. The basement features a large family room with gas fireplace, half bath and storage. This property is a cut above and shows pride of ownership!
 403.382.9558 | gordiemcnab@telus.net
403.382.9558 | gordiemcnab@telus.net

Gordie is all things residential real estate. With over 40 years experience in New Home Building and residential sales, Gordie and his wife Lina have SOLD over 2,000 units in their career and purchased numerous revenue and recreational properties over the years. The McNab’s are examples of living the business and creating a lifestyle dream through real estate ownership.






The 19 units at Duchess Village Suites have undergone extensive renovations to provide additional rental suites as well as upgrading the existing suites. The additional suites are selfcontained units with their own hot water tanks and furnaces along with in-suite washer/dryer units. One of the new suites is a two bedroom with a loft and the other is a one bedroom unit with a loft. The original one bedroom suite has been remodeled as a two bedroom suite. All of these units have had long term tenants for over a year. The rooms in the original motel have been upgraded with cook top stoves, full size fridges, kitchen sinks and are equipped with microwaves, toasters, etc. to accommodate longer term tenants. The current lease terms are month to month. The existing occupants on average have been renting units for 6 months up to 2 years. On average, approximately 25% of the units are on shorter agreements of 1 to 3 months. The property also has one wheelchair accessible unit. There are a variety of tenants at this property but for the most part they are working in the area on long term projects such as solar farms or with oil field companies. There is a large solar farm being constructed in the area that will be hosting up to 300 employees over the next 3 to 5 years, with start-up expected in the spring of 2023.This is a well renovated and maintained property with no deferred capital expenses on the books. Additional information including financial records are available. "11.25% RETURN"!




Taylor
He has exceptional experience with homes from building concrete foundations, to developing acreages, and landscaping properties as well as septic system experience. Taylor is hard working, motivated individual that is willing to take the extra step to get the job done. With his passion for homes and people he looks forward to helping with your real estate needs and finding your dream home.
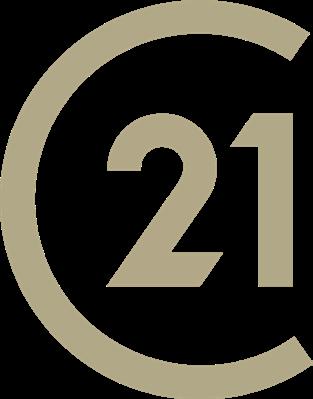


A beautiful Bungalow style acreage on 3.71 acres is located about 8 minutes or 11 km outside of Edson on Hwy 748 East, with pavement right to the property. This 6 bedroom, 3 bathroom home has a fully finished basement is loaded with upgrades & renovations. The acreage hosts a 1477.8 sq ft home with 14 ft. vaulted ceilings. The kitchen has been upgraded to Cambria Quartz counter tops and has oak cabinetry. The kitchen floor and entry way has procelain tile with electric infloor heating. Further upgrades include hardwood flooring, siding, shingles, paint, kitchen, new carpet, and paint in the basement and so much more. This gorgeous lot has its own water well with very good water, along with a dugout/pond. This property comes with an insulated detached garage (24x24) with an attached 12x24 storage shed. A tree fort has been built on the property that the whole family can enjoy. This well maintained property is beautifully landscaped with perennial flower gardens, fenced vegetable garden, fruit trees with trees enclosing the property to make it your own private getaway in an acreage community. This property is within walking distance of the Edson and McLeod Rivers, with trails leading to where both rivers meet. Great fun can be experienced at the river such as swimming and fishing or you can just enjoy some quiet time along the rivers viewing the gorgeous scenery and wildlife.





11 Route 152 in Northport is an amazing 1.5 storey home sitting on 2.28 waterfront acres with amazing views of the Dock River. The home has a 24 X 24 double detached garage and a beautiful 16’ X 32’ in ground pool with slide. This is a brand new home with a few paint touch ups still to complete. The home has a 8’ X 22’ upper deck off the master bedroom and a 8 ‘X 30’ lower deck off the family room area. Both decks are made of composite decking with clear plexi- glass so you have clear views of the beautiful Dock River from both levels. The home has 1708 sq ft of living space with vinyl plank flooring. As you enter into the lovely kitchen with it’s white cupboards and large island with stools you realize immediately that you have a lovely piece of PEI paradise. The open concept kitchen, dining and family room area leads to a beautiful set of patio doors leading to an astonishing view off your amazing deck. From the kitchen you can access a large living room or travel down the hallway to a large main bath and and separate laundry room with and area to fold your laundry. Upstairs are two large bedrooms. The Master has a large walk-in closet and patio doors to a large deck where you can enjoy a morning coffee while taking in the amazing views of the Dock River. The 2nd level bath is large with a beautiful tile shower. Both baths have heated floors. The basement is a full 8’ and is wide open to accommodate future expansion if you need it. The home is equipped with an air exchange, 200 amp electrical service and an underground electrical service. Don’t wait. This is the home for you. Just move in and put your feet up and enjoy the breathtaking views.





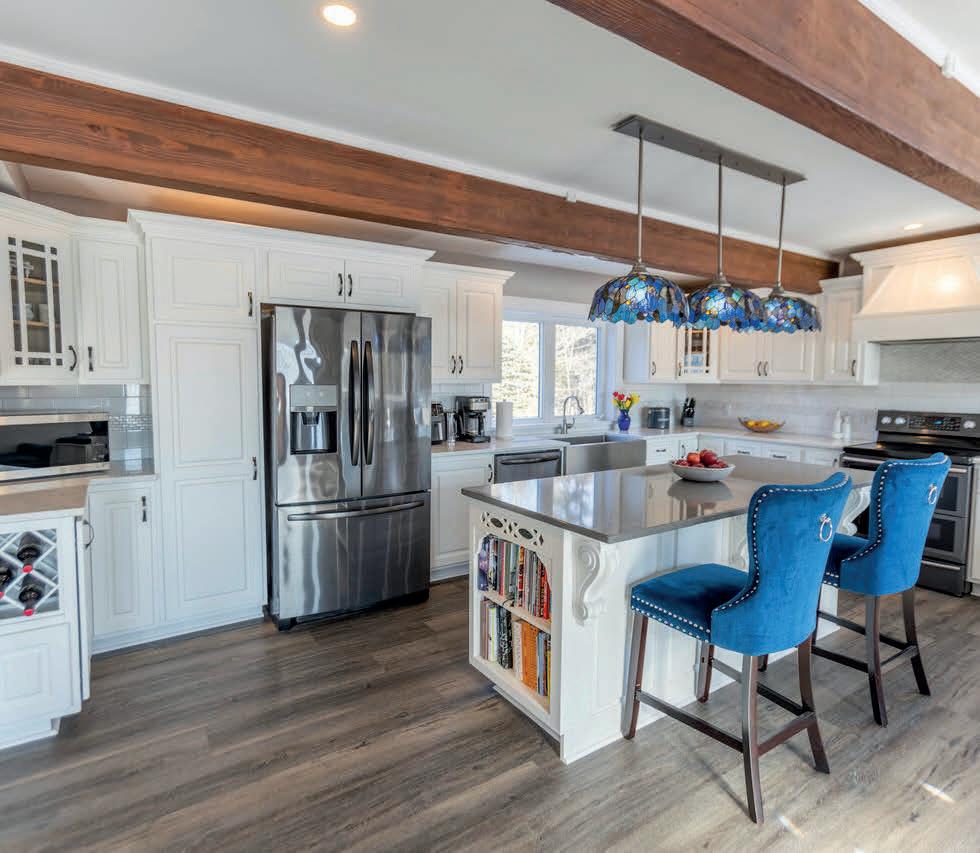
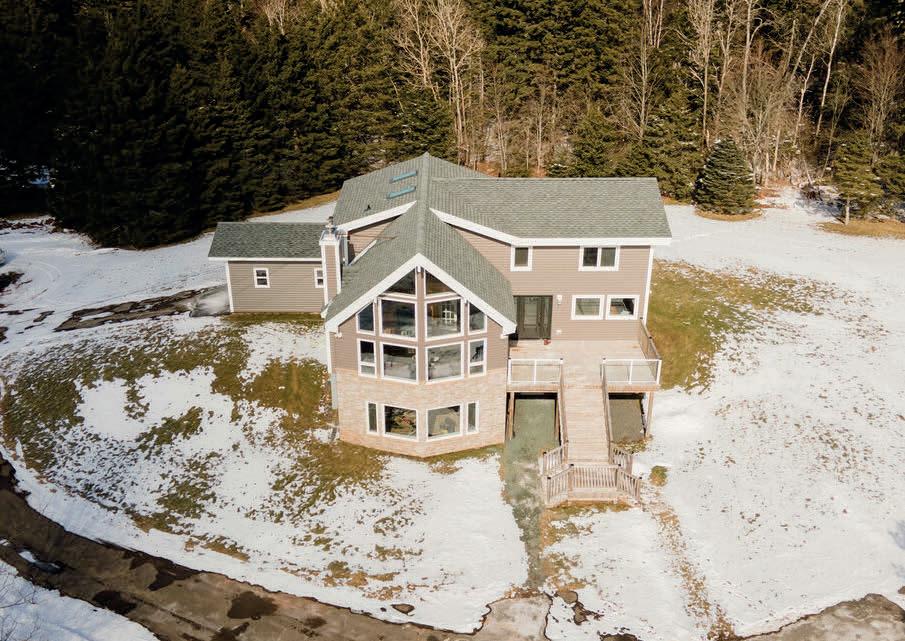
C$849,900 | 4 beds | 4 baths | 3,251 sq ft. Post and Beam Lindal Cedar home situated on over 7 acres in beautiful Cumberland County Nova Scotia! Home has been extensively modernized with new windows, roof, kitchen. Close to the town of Amherst which has most amenities and a half hour drive to the city of Moncton or 2 to the city of Halifax. Cumberland County boasts beautiful beaches of the Northumberland Strait and the ever dynamic Bay of Fundy Coast only a short drive in either direction. Easy going lifestyle awaits. All this for only $849,900!



CHRISTOPHER MORASH

REALTOR ® 902.669.1730
chrismorash@eastlink.ca

Nova Scotia is home to over 7400 kms of rugged oceanfront coastline and now you have a chance to own 875 feet of it on 9.5 private acres. Ever dreamed of owning your own beach, watching seasonal fishing boats sail by a stone throw away at high tide ? This is your opportunity to immerse yourself in nature from land to sea! This home is uniquely crafted with many wood features, 9” West Coast cedar ceiling beams from British Columbia and hardwood floors throughout the first level of the house making it truly special. Double attached garage (20x20) is perfect for two vehicles or more storage. The possibilities are endless with this acreage and water frontage. Enjoy the immense privacy. Spencer’s Island is scenic and peaceful making it a popular destination for outdoor enthusiasts. This property offers a remarkable lifestyle but also offers a number of economic opportunities. This area is exempt from the foreign buyer ban and ready for its next loving owners.








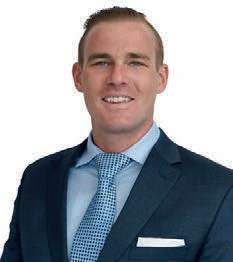


396 HIGHWAY 3
LOWER EAST PUBNICO
MLS# 202300305 | CA$369,900
This beautiful century home is in Lower East Pubnico, near golf courses that open before anywhere else in the province, near seafood fresh from the dock, lovely restaurants, and the most beautiful beaches that haven’t been discovered by the populace. This gorgeous home, aside from many renovations, comes fully furnished, 54 acres, trails and ocean view, second well and septic and brand new furnace! This home has been lovingly maintained and would make an amazing home, cottage, or air bnb. Contact me today for an appointment.
NEAR YARMOUTH
MLS# 202300712 | CA$599,900
Over 200 acres with frontage on several roads. This land has great potential for community development near Yarmouth and its amenities.
9 ELM STREET
YARMOUTH
MLS# 202224464 | CA$449,900
Profitable duplex where you could easily add one more unit. One unit has been completely renovated, while the other offers ample space to be split into at least two units. This property is in a great area, has a double lot with lots of parking, and offers expansion potential.

LITTLE RIVER HARBOUR
MLS# 202301454 | CA$89,900
Located in the quaint village of Little Harbour, this lot allows for privacy with a 15 minute commute to Yarmouth. Well elevated, power to the lot, and on a public road, there is so much potential. The lot is over 1 kilometre deep, so allows for privacy or even a cottage in the wood.



902.514.7718
twilliamson@royallepage.ca

royallepageatlantic.com




72 FREEMAN LAKE LANE
QUEENS, NS B0T 1B0
If peace and quiet are what you are looking for, look no further! This well maintained one bedroom, plus loft, with views of Freeman Lake, nestled among the pine trees fits the bill. Main floor consists of open concept with cathedral ceilings, kitchen, dining area, master bedroom and four piece bathroom. This home can be used year round or as a getaway retreat or for extra income. There is a high energy wood stove in the living room to snuggle up to on those cold winter nights and a great fire pit to enjoy in the warmer weather. Includes an insulated and wired bunkie with composting toilet, outdoor shower, water treatment system and is hard wired for a generator. Also included is a large storage/garden shed and custom wood shed that holds up to 8 cords of wood. There is a 24’ x 6’ covered deck across the front and a 10’5” x 8’ deck on the back. Kejimkujik National Park and camp ground is so close! Don’t miss out on this rare opportunity! Book your appointment today.
LISTED AT C$299,900







CEDAR
SK917892
6 Suite apartment building, built 1974, updated roof, boiler and much more! Fully occupied.
$299,000
SK920107
Updated Duplex with two bedrooms and full basement in each side
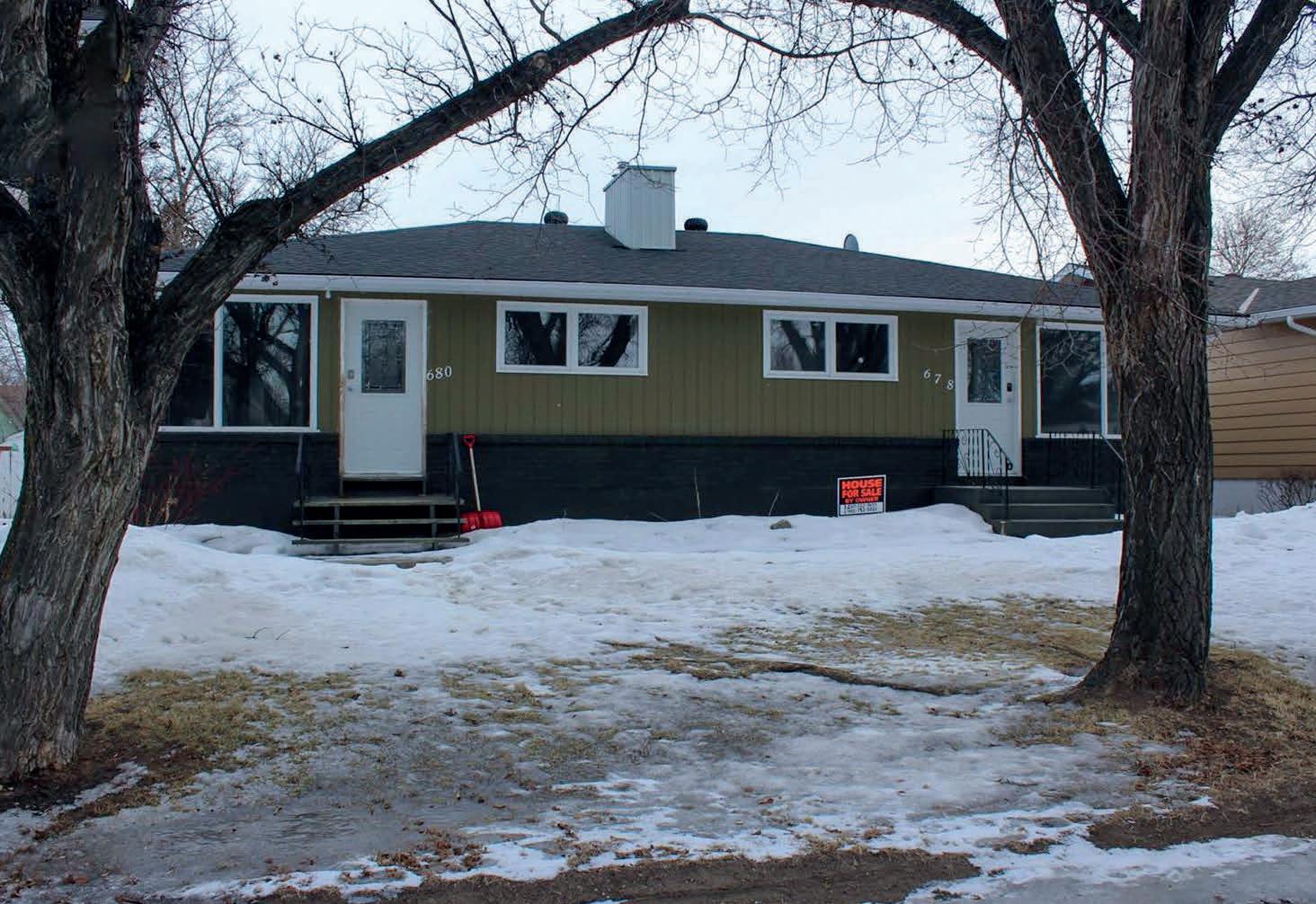
$250,000
SK904714
4-Plex Built in 1984, 3-2 bedroom, 1-1 bedroom suite with room on lot for second building.


$425,000
SK915512
9 suite hotel with full tavern, restaurant and great community support in hot tourism location!
$399,000


Lifestyle, family, community, value & safety… Welcome to the Resort Village of Thode and Blackstrap Lake. Grab your coffee and let’s take a walk to the place you will want to call home. Lake living with a short commute to Saskatoon. This is truly the best of both worlds. Making new family memories, imagine the fun… play area, tennis courts, golfing, swimming, kayak, fishing, paddle boarding, wake boarding, cross country skiing, quadding, skating, snowmobiling, ice fishing all right at your door… the list goes on. This beautiful home is ideally located and features 4 bedrooms, 3 baths and a natural gas fireplace. It has an attached garage, lots of parking and storage, natural gas, city water, high speed fiber optic Internet, is hooked up to public sewer, has forced air heating and air conditioning. This 1,365 sq ft home is perfect for home and/or recreational use. This home is a two story with ground level parking, garage, and storage. The wonderful, low maintenance landscaped yard includes lots of deck space to relax on for those warm summer days and evenings. This home features an updated kitchen, new laundry/mudroom, main floor ¾ bath and main floor bedroom. The spacious living/dining room has a natural gas fireplace and a large, vaulted ceiling, and walks out to a balcony facing the lake. This open concept home is filled with great natural lighting. This Home and community have everything for a new or growing family… welcome home!

OFFERED AT $398,880 | VIDEO TOUR: https://youtu.be/7slCdw_RxK0

MLS: www.realtor.ca/real-estate/25282543/71-summerfeldt-drive-blackstrap-thode


OUR LOCAL AND TRUSTED REAL ESTATE ADVISOR

306.222.3005
laddiejames.exprealty.com



Lifestyle, family, community, value & safety…Sunshine Meadows Location! Walk out lot with amazing and open views of lake, walking paths and kids park. Grab your coffee and let’s take a walk through the new residential development you will want to call home. Located approximately 20 minutes South of Saskatoon on Hwy. 11. This location has everything for a new or growing family in a unique rural urban blend. Sunshine Meadows features an architecturally designed neighbourhood with walking paths, water feature, green spaces, and children’s play area as well as schools near by. All this plus Blackstrap provincial park and lake only 10 mins from your new home. Custom build your dream home option with CandorBuild, or design guidelines available if you build your own. Sunshine Meadows…welcome home!

OFFERED AT $149,880 | VIDEO TOUR: https://youtu.be/T5I9igoalqY
MLS: www.realtor.ca/real-estate/25261042/415-prairie-view-drive-dundurn
408 PRAIRIE VIEW DRIVE
www.realtor.ca/real-estate/25261043/408-prairie-view-drive-dundurn
252 PRAIRIE DAWN DRIVE
www.realtor.ca/real-estate/25261044/252-prairie-dawn-drive-dundurn
509 PRAIRIE VIEW RISE (R2A MULTI FAMILY)
www.realtor.ca/real-estate/25322216/509-prairie-view-rise-dundurn

Resort village of Thode at Blackstrap Lake. Across from the Provincial Park. Imagine only a 20-minute drive from Saskatoon, then parking on your own lot and walking out onto your dock and jumping on your boat for a relaxing afternoon or evening cruise, fun wake boarding, kayaking, sailing or surfing. In the winter this is a great ice fishing and snowmobiling area. Extremely hard to get large double lakefront boat and storage lot with garage. Private doc and boat lift access right at your lot. Great option for residents in the area or even those who love the lake activities but would rather not make a large investment in a cabin. These beautiful lakefront lots are great for parking right on the lakefront and using this as a launch and drop off point for boating, snowmobiling and such. These lots are designed for storage and are great for day activities.
OFFERED AT $124,880 | MLS: www.realtor.ca/real-estate/25345331/4-pelican-road-blackstrap-thode

"I had a hard to sell listing that required special attention and a colleague recommended staged. I was super impressed. The home did a complete 180 with their staging and SOLD quickly. Great stager! Definitely recommended!"





 -Rob Whitfield, EXP Realty
-Rob Whitfield, EXP Realty