

LogParadiseHome





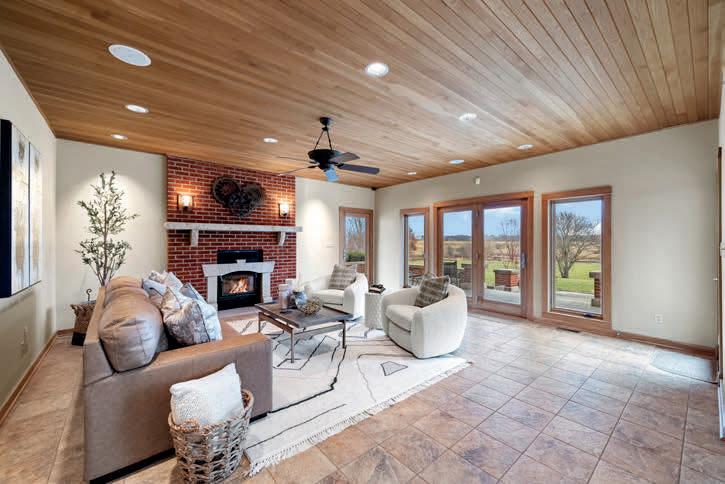


Farm, Fish, Hunt, Relax
Your farming, hunting & fishing paradise awaits. Nestled on 228 acres of breathtaking land, this stunning craftsman style home is a perfect blend of luxury & tranquility. Built with the finest materials, the quality shines through every room of this 1.5 story masterpiece. Sit on the large front porch and take in the scenery, or gather around the outdoor fireplace on a cool brisk evening. With stocked ponds, deer blinds & duck blinds, the opportunities for hunting, fishing, and exploring are endless. This property is a dream come true for the outdoor enthusiasts.
GENERATE REVENUE with the fertile tillable acreage, while enjoying the lush remaining acreage for deer hunting, duck hunting, quail hunting and fishing. The huge barn provides ample storage for your farm and hunting equipment, and the smaller barn has horse stalls for the equestrian in you. When it’s time to unwind, you’ll find solace in the endless views. Whether it’s enjoying a peaceful stroll through the vast acreage, hosting a bonfire under the starlit sky, fishing or kayaking in one of the 4 ponds, or simply relishing in the beauty of nature, this property provides the ultimate retreat from the hustle and bustle of everyday life.
SELLER IS WILLING TO DIVIDE THE PROPERTY INTO 150 ACRES OF FARMLAND AND 78 ACRES WITH THE HOMESITE.







This Robert Horn-designed, 4-level modern industrial dwelling rises above Washington, MO, boasting unmatched panoramic views of the Missouri River, James W. Rennick Park, and downtown skyline. Each floor, accessible by private elevator or stairs, offers sanctuaries with ceilings ranging from 11 to 13 feet. Expansive Pella windows and doors illuminate the exposed brick structure. Features include geothermal HVAC, fire suppression system, Generac 20KW generator, heated bathroom floors, wine cellar, Thermador appliances, and more. With 807 sq ft of commercial space on the street level, it’s a masterpiece of meticulous design.
www.6efrontst.com


THE ULTIMATE KC
Cosmopolitan lifestyle

We can’t wait to show you. See Interactive Floorplan at www.400W49Tr2036.com, Then call SUZY or ERICH for a private look! 2 BEDS | 2,5 BATHS | $985,000
DISCOVER the beauty, ambiance and one-of-a-kind lifestyle offered in this spacious, gracious charismatic condominium. Limestone and hardwood floors, walls of windows, custom plantation shutters, extensive built-ins, handsome library, expansive artwalls, chef’s kitchen are just a few of the special features. Two dedicated parking garage spaces, secure storage, and underground access to the Intercontinental Hotel with special privileges available, including pool and gym membership option. 3rd floor unit has many assessable features including open floorplan & wide doorways. Pet-friendly, every convenience, exceptional staff, and steps away from fine dining, world-class shopping.


SUZY GOLDSTEIN & ERICH GOLDSTEIN






Picturesque Log Home just like the Photos in Log Home Living Magazine! This property has lots of amenities in a quiet neighborhood. When you enter you will notice the wooden beams and posts as you view your open kitchen & dining. The great room has wall to wall windows facing east and catching that morning sunlight. Master suite is also on main floor with walkin closet & shower and jacuzzi. Heated pool with the power cover. Large stamped concrete patio separates the waterfall from the pool. Enjoy your outdoor kitchen for grilling out as part of your spacious deck. Its all log or wood in this home with very little paint or drywall. Enjoy the gas fireplaces in the great room and the family room heats the room without the mess and the stone chimney and base are beautiful and sets of the rooms. We’ve created a trail thru our acres to the Jefferson County Park Trail and the big pond in the park. Perennials, pond, fruit & nut trees! Seller is a licensed realtor in the State of Iowa. MLS# 6310218 | www.youtube.com/watch?v=mA-oyzrRiMo













Patty McNally moved from St. Louis to Lake of the Ozarks in 1975 to raise her four sons at the lake. Now in her 25 th year, she was the first lake area real estate agent to earn the Resort and Second Home Property Specialist certification, and she earned the Certified Luxury Home Marketing Specialist certification. She has won multiple marketing awards from RE/MAX International.
Patty’s commitment to provide unforgettable service tailored to each client and transaction has created a client base that is over 90% referrals from past buyers and sellers, and from agents in other areas whose clients seek a vacation home, villa, or condo in the Midwest’s favorite playground—our loch àlainn!





FIRST TIME AVAILABLE - PRIVATE ESTATE AT THE 6 MILEMARKER ON LAKE OF THE OZARKS
$1,795,000 | 5 BEDS | 4 FULL, 2 HALF BATHS | 605 FT LAKE FRONTAGE | MLS 3562464
Rare opportunity to own one the most iconic landmark properties at Lake of the Ozarks - a private peninsula surrounded with magnificent water views everywhere you look! Ideal for so many uses – a family or couple who want some space to pursue their hobbies in the handsome library and sunny studio, multi-generational families that love spending lake time together, a bed & breakfast that is becoming so popular again, or even a corporate retreat. This one-owner home is reminiscent of graceful properties found on Chesapeake Bay or the Maine Coast, so comfortable you simply do not want to leave. Main level master suite, added in 2016, romantically embraces the view. The new owners can reimagine and update the interior of this timeless treasure with their own style. The south facing point has a lovely terrace to enjoy watercolor sunrises and sunsets. New dock has some cove protection, with dual WetSteps ladders and dive platform. A rare property indeed.





23252 Jupiter Avenue, Macon, MO
Over 6,000 sq ft of simply magnificent craftsmanship in this private estate, spread out over 7 acres with private stocked 10-acre lake in a dreamlike setting close to 1,800-acre Long Branch Lake. Covered portico leads into another existence & lets the beauty & splendor of the setting transport you to a state of extreme relaxation. From the exceptional view upon entering, to the attention to every detail, this one of a kind home is the ultimate getaway, & one that is close enough to use every weekend. Spread out over two floors with mind blowing areas on both levels, words simply do not do this exceptional property justice. Truly an entertainers nirvana. Price includes 24x60 ft garage, designed to mimic the main residence, with carwash station, additional studio living quarters above, lakeside patio & additional 900 feet of poured concrete driveway, to be built, completion date TBD. Primary source of lumber harvested from the property. Extraordinary Safe room. 4 BD / 6 BA / $4,000,000 / MLS #23067249



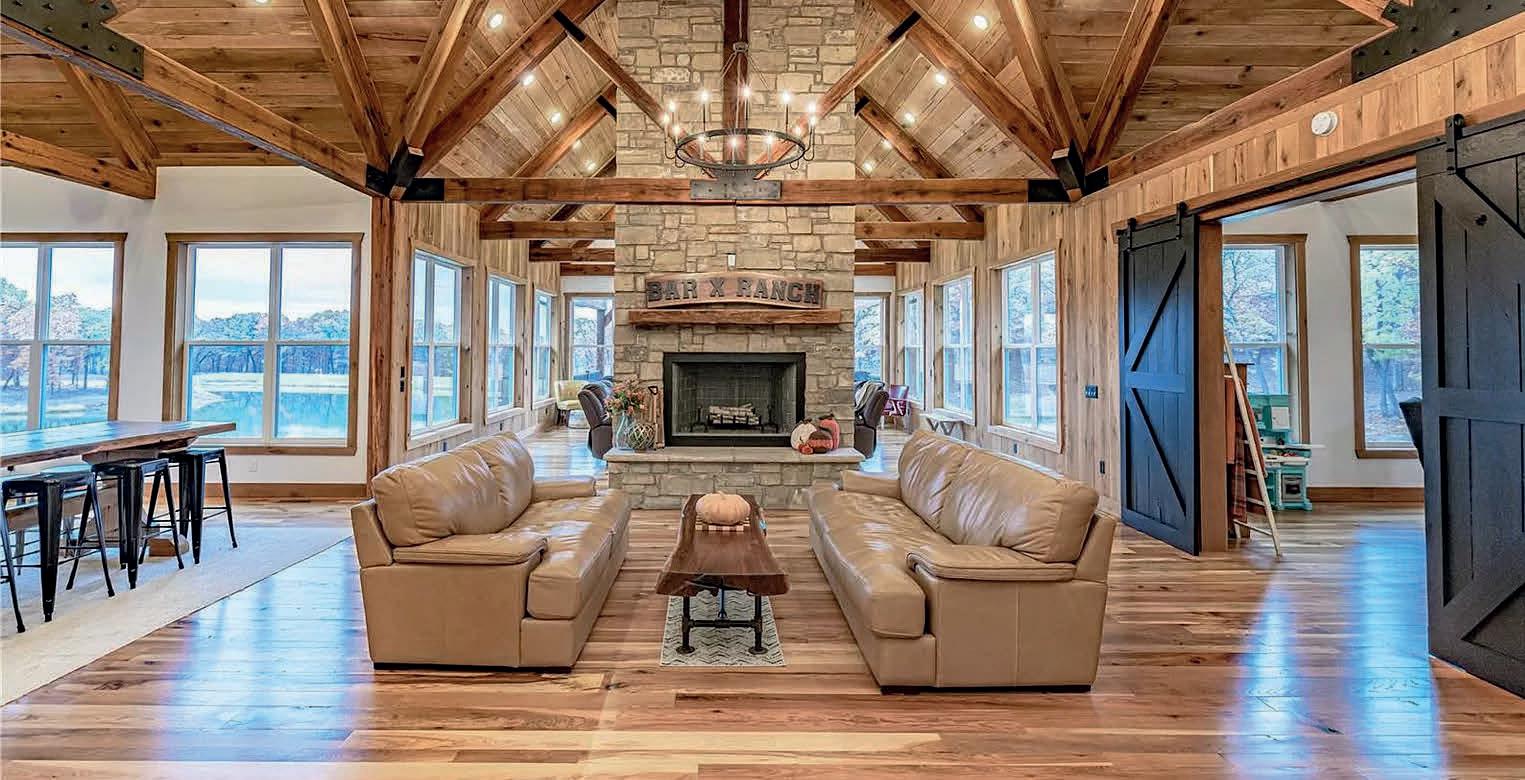




WATERFRONT LIFESTYLE






VACATION AT HOME! Quiet, peaceful setting. Watch the sun rise and set on this 39+ acres of land. Approximately 20 acres of stocked lake shared with 3 neighbors and approximately 19 acres of pasture and trees. Ranch home, approximately 2,206 sq ft, with 4 bedrooms, 3.1 baths, huge country kitchen updated appliances and flooring, nice cabinets, pantry. Living room with wood-burning fireplace. Large master bedroom with walk-in closet and 2 other closets. Large first floor family room, formal dining, 2-car attached garage and 3rd garage under basement. Roof approximately 7-22-2021, siding put on approximately 2015, 12.5x25.5 deck built approximately 2015. 1000 propane tank stays with property. 2023 taxes pro-rated based on 2022 taxes.





Beautiful Courtyard Patio Home
This beautiful courtyard patio home has a very open floor plan with tall ceilings and is move in ready. It is an original zero entry home. There are lots of windows to give this home a lot of natural light and an elegant feel. This Patio home is the Portico floor plan which include a bonus room upstairs. There are total of three bedrooms and three baths. Two bedrooms and two baths are split on main level and 3rd bed & bath are upstairs with a bonus room. This was a great place for friends or grandchildren to stay when visiting. The bedrooms all have carpet with the master’s being brand new. There are gorgeous wood LVT floors throughout the rest of the main floor make this home show beautifully. Kitchen has granite counter tops, large center island that flows into the dining room one direction and living room the other. Kitchen, living, and dining all view directly onto private, spacious courtyard facing south. Master bedroom suite has a 9x8 sitting room and its own entrance to the courtyard. The sitting has a great view of the pond whether on a cold winter day or a hot, toasty summer day. Bring a book and a cup of coffee. Master bath has gorgeous tile shower, his/her vanities, and enormous walk-in closet. Office/library is nicely located between kitchen/dining and master suite with French doors. Bonus Suite upstairs has large living room and also large bedroom, bath and lots of closet space. Location, Location , Location. This home is off the beaten path yet close too lots of shopping and the Maize Police Dept, EMS, and Fire Dept are just a few short blocks away. HOA dues of $220 per month include lawn care with sprinkler system on central well, trash service, snow removal, clubhouse access, and exterior building maintenance excluding roof and glass breakage. This home is a great value that won’t last long.
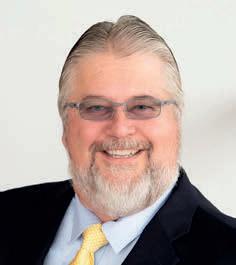




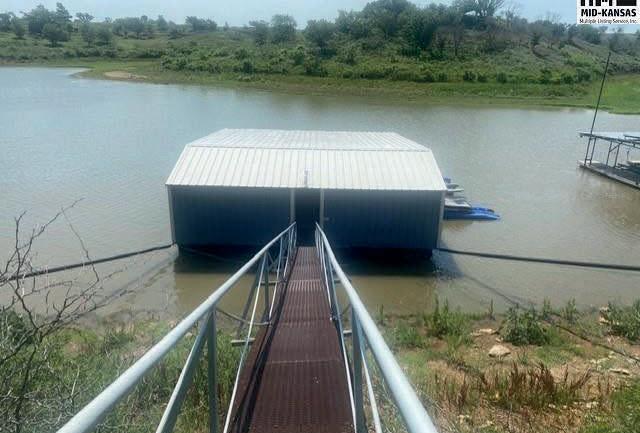

True Log Cabin Luxury where beauty and comfort glide together! This lakefront oasis has a phenomenal view of Kanopolis Lake with lots of outdoor space (covered and private and non-covered and open) to relax and enjoy! This is truly an open concept with the a state of the art kitchen, Viking appliances, large island with seating, breakfast nook dining, as well as formal dining. Master bedroom and bath, mud room and half bath are all located on the main. Upstairs has a large family room area overlooking the great room, as well as two spacious bedrooms and two full baths. Most of the furniture to remain with the home. There are some Mike Livingston dressers and cabinets that the family will reserve. Generator also included. This home also includes half a boat dock with a HydroHoist boat lift and a jet ski lift. There is a fire pit that will be removed due to location on land owned by the lake. Pre-qualified buyers only!




12111
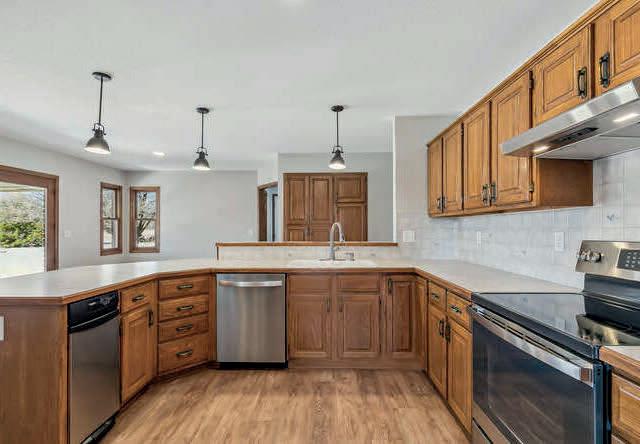

N ROCK ROAD, VALLEY CENTER, KS 67147
4




Looking for your own private oasis? Welcome home! This charming, newly updated home with STUNNING VIEWS is move-in ready! The home features 4 bedrooms, 2.5 bathrooms and is situated on 8.2 acres in the Valley Center school district. As you enter, you are drawn into the spacious formal living room with wood burning fireplace, and next into the breakfast nook with full-glass French doors leading you out onto the expansive covered patio. The kitchen boasts stainless steel appliances and beautiful oak cabinets which span the entire kitchen. ALL KITCHEN APPLIANCES STAY! Upstairs you will find two additional large bedrooms with bump out window seats that open to reveal hidden storage. The partially finished basement includes a family room with another wood burning fireplace, a 4th bedroom, and an unfinished area with rough-in bathperfect for a billiard room, home theater room, or game room. New roof in 2020. New mechanicals, including a tankless water heater, in 2021. Whether you are taking in the sites as you walk along the wrap-around front porch, or enjoying the evening sunset from the oversized covered patio, the beauty of this incredibly special property is nothing short of impressive. Schedule your private showing today!

SCHRAG



Join Us On Facebook: @ www.dkrealty.net View all kinds of homes big,
city and country. Also Check us out on FB @TheBlackmore Team

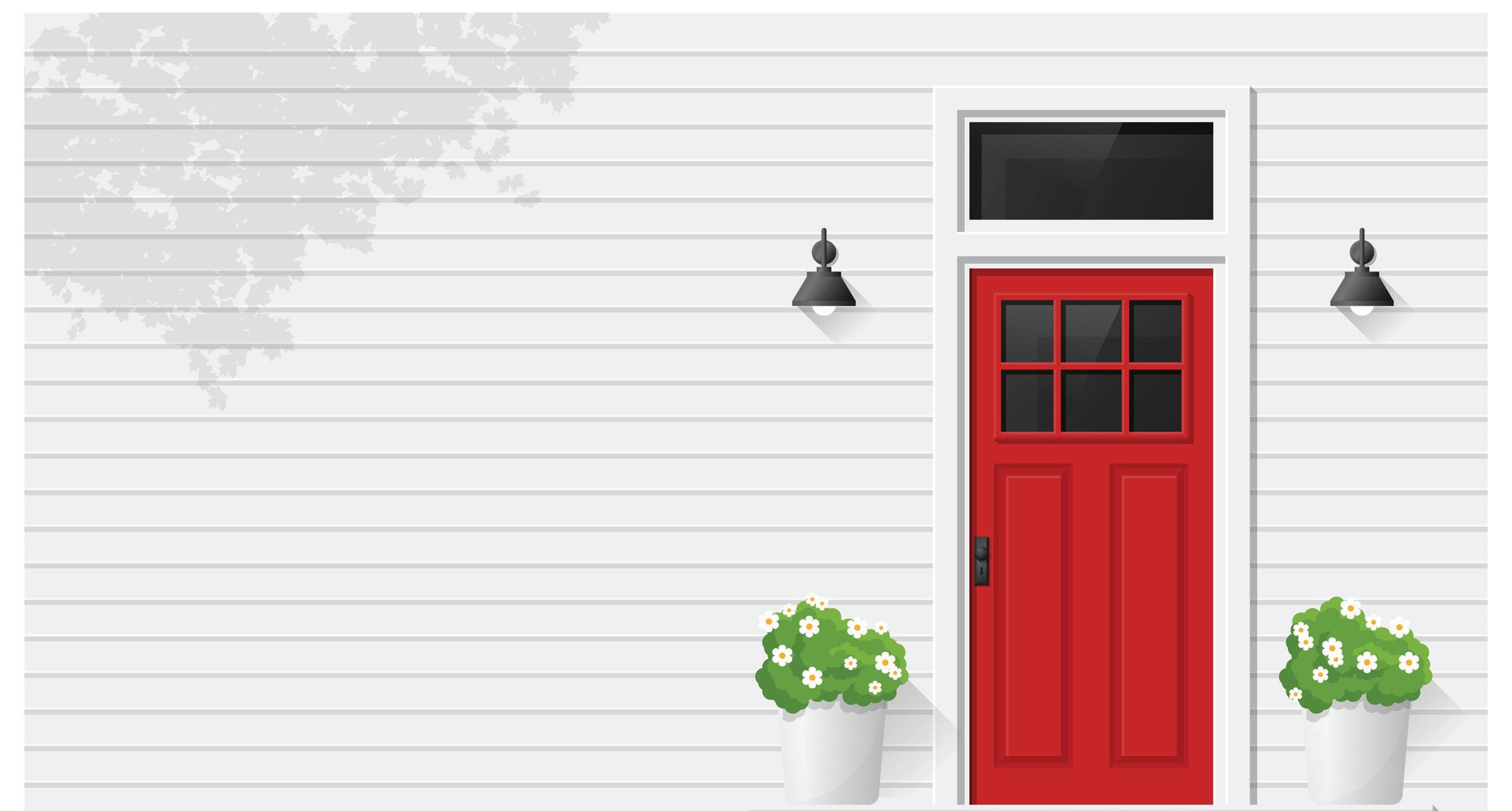

dkrealtyhs@gmail.com www.dkrealty.net



ADAM GRIMSMAN MORTGAGE LENDER
712.210.7102 agrimsman@genevafi.com www.adamloanskc.com





3 BEDS • 2 BATHS • 2,020 SQFT • $299,900 This villa within Osage Vistas in Lake Ozark has great complex amenities such as one of the six pools just across the street. Assessments not only include the multiple amenities of the complex, but the amenities of Four Seasons, so you enjoy their pools, interior lakes, boat ramps and more. Newer laminate flooring in the living, dining and kitchen areas along with vaulted and coffered ceilings and some rooms with 9’ ceilings for an expansive feel. An abundance of kitchen cabinets including a large pantry will please the family chef. The impressive tile entry leads to the open living area featuring a corner fireplace encased in tile. A large primary bedroom transitions to the bath with jetted tub, shower, dual vanities and two separate walk-in closets. Two additional bedrooms and a bath complete the square footage of just over 2000. Adjacent to the dining area is a screened patio that leads to an open patio and the spacious fenced yard. The large 2 car garage makes this villa one to view.



5,804 SQ FT +$1,850,000



401 EAST MAIN STREET, WASHINGTON, MO 63090


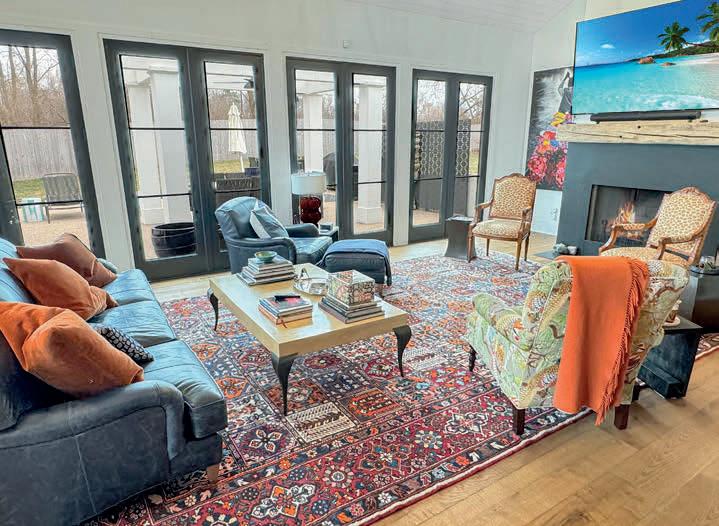
Welcome to the Estate of Lucinda Owens, the founder of Washington MO! Featuring a Missouri River View, this stunning property was built in 1838 on 1.3 acres. Boasting a perfect blend of classic architecture & modern updates, the Grand Entry Foyer leads you to either the Library w/ a fireplace & built-in bookshelves to the left or straight ahead to the dining room, which is perfect for entertaining guests w/ seating for up to 12. The chef’s dream kitchen is a true masterpiece, w/ granite countertops, Wolf/Subzero/Bosch, abundant cabinets, extras, & huge island with seating connecting to the hearth area & adjacent breakfast room. The parlor is perfect for relaxing after a long day or holiday gatherings. Upstairs offers a massive primary bedroom suite including a Luxury bathroom. Plus 2 additional bedrooms & charming hall bath. Offering 2 Front Porches, Large Patio, & Sunroom. 3-Car Garage. High Ceilings & Large glass windows offer breathtaking views of the beautifully landscaped grounds.

JANIE SCHRIEWER



New Construction
New Construction in The Grove, one of St. Louis hottest real estate markets! A mixture of historic curb appeal with modern interior amenities and impressive upgrades to an open floor plan. Full-glass wall complements open stairway. Custom kitchen cabinets, stainless appliances, center island, quartz counters, tile backsplash! Spacious separate family room and dining area. Upstairs primary suite with double closets, bath with tiled shower, and double bowl vanity. Two more spacious bedrooms, guest bath and second floor laundry. Maintenance free exterior of brick and fiber cement siding. Private cedar fenced yard and covered 2-car parking with electric subpanel for car charges. Ultracool living in a great walkable neighborhood that is close to all the most popular amenities in the St. Louis City central corridor: parks, sport venues, restaurants, major universities, and culture attractions. Choice Home Warranty in addition to new construction warranty. Must see!





3
3 3,019 sq ft $710,000.

Two large family area’s (one up/one down); a gas fireplace for chilly nights; built-in office; two car heated and cooled garage with a storage room, workshop and half-bath, and a golf cart garage. Don’t worry about carrying the groceries upstairs because you have an electric dumb waiter! Sit outside on one of the two huge decks and enjoy your lake view, or simply peruse your manicured double lots from the floor to ceiling wall of windows. Ride your golf cart to The Club at Porto Cima, play a round of golf, go to the community pool, or play Bocce Ball. Slips are available to rent just minutes away! Only 8 minutes or less to groceries, fine dining, recreation and the strip. This home does not disappoint...you will even find a natural gas hook-up for a back-up generator in place.










BEAUTIFUL & LUXURIOUS HOME
Presented by: Jamie Schrader
171 WYNDGATE VALLEY DRIVE, LAKE ST. LOUIS, MO 63367
3 BEDS | 4 FULL BATHS | 2,924 SQ FT | BACKS TO TREES | $799,000 3-CAR W/FULL 6-FT EXTENSION | LOOKOUT W/(5) EGRESS & ROUGH-IN
Assumable Loan Available @ under 3.5% Welcome to this beautiful, custom home w/tons of luxurious upgrades & additions. Featuring Herringbone flooring, Arched Entryways & 11ft Ceilings throughout, a Grand Kitchen that boasts Calacatta Gold Quartz Counter-tops & backsplash, a 9ft center island, cabinets w/crown, an 11ft ChefsKitchen Stone Archway, gas cook-top, SS appliances, ship-lap tray ceilings & gorgeous Champagne Bronze fixtures. You will love the elegant & spacious living area, sep. office & dining, fireplace & the 8ft windows across the board bringing in tons of natural lighting. The Master Ste features an enlarged shower w/82in Marble & seamless glass surround & adtl bedrooms are very spacious w/walk-in closets & one w/it’s own full bath. The LL has multiple Egress windows & tons of space for finishing & the 3-Car garage is insulated, w/a full 6ft extension & a 220. Home Backs to trees & amenities inc. pool, ponds, playground, trails, etc. all in a great area & school district!
314.217.7355 (SELL) | JamieLee6087@gmail.com


MEET JAMIE SCHRADER
I have been a licensed Realtor® since 2007 and I take great pride in helping clients, friends and family find the perfect home or investment property. I know the market very well and have been around the industry all of my life. I also majored in marketing and web design so marketing your home is my specialty.


With extensive training and experience in bigger companies and smaller private firms, our team stands out when it comes to all of the different levels of options we offer within our Sales, Planning and Marketing Services! We have a stream of Contractors, Networking Groups, Lenders, Inspectors, Title Companies, Connections in additional Cities & States and Designers to help along the way! We are also happy to assist you in buying or selling and preparing for any Regular Residential or Commercial Property, Land, New Build, Working with or finding a Builder, Investment Properties, Foreclosures, HUD and Auction Homes!
Whether you’re looking to buy or sell, I am dedicated to making sure you get the best deal for your house, while making it a smooth and enjoyable transaction!











About Debbie
I know that buying or selling your home is an emotional process with many steps. I’m ready to help you with anything you need, and I’ll be there for you every step of the way, even long after the sale is closed. After all, our philosophy at ReeceNichols is to build lifelong relationships with our clients.
and
Client Reviews
Debbie White is the best. She is always there. I have used her several times with great success. This purchase was no different. Thank you so very much for your help with our purchase- and we look forward to working with you again when we get ready to sell our house. – Jeanie and Steve
“Debbie White did excellent work for our family. We had a tight schedule and really wanted to find our home in the 1 weekend we had planned to visit from out of state (North Carolina). Debbie had many properties lined up for us to tour, and spent the whole weekend with us, including the following Monday to make sure we found a home we could call home. She was on top of all communications, supporting all questions for us in a very responsive manner, and incredibly responsive via text which we appreciate so much. We had an out of town closing situation and Debbie made it seamless by supporting us from a distance. We can’t thank Debbie enough for her hospitality and hard work to help us in a very short time frame!” – Carrie and Chris






(Priced in the Lower $400’s and up)
• New Beautiful home sites located North of Highway 152 and Green Hills Road In Platte County, MO
(Priced in the Mid $400’s and up)
• Located at N. Indiana (HWY 1) and 91st Street
• Homes under construction in the 5th phase
• visit www.theeckhoffgroup.com for floorplans, photos and virtual tours
All are located within the NKC School District featuring Staley High School
(Priced in the Mid $500’s and up)
• Located at N. Eastern and 103rd Terrace (just north of 96th St/ Shoal Creek Pkwy)
• Estate sized lots featuring rolling hills and greenspace
• Brand new floorplans including a 1.5 story floorplan and several reverse plans
• visit www.sarasmeadow.com for all floorplans and interactive plat map
MAINTENANCE PROVIDED COMMUNITY



(Priced in the Lower $400’s and up)
• Located at N Eastern & Highway 291, Kansas City, MO
• Quality built by Hoffman Custom Homes.












Hoffmann Custom Homes Means Quality
Owner, Jason Hoffmann, manages the day to day operations with a hands-on approach. His availability to homeowners and the on-site supervision provided for each home under construction helps to ensure the best finished product possible. The Hoffmann Custom Homes Team is 100% dedicated to building you an amazing home and focuses on meeting and exceeding your expectations.
Hoffmann Customs Homes understands that in order to have a quality finished product, you need to start with quality components. Some of the brands we prefer to use in the construction of our new homes are: Moen faucets, Gerkin windows, Therma-Tru exterior doors, GE appliances, LP building products, Tyvek house wrap. Sherwin-Williams paints, Lennox HVAC equipment, Owens Corning roofing, and much more. Paying a little more to purchase quality components and using quality installers helps to ensure that each homeowner gets quality through and through and will be able to enjoy their new home for many years to come.









12501 W 148TH STREET
OLATHE, KS 66062
5 beds • 6 baths • 5,300 sq ft • $995,000
Drive down a tree lined driveway to a beautifully updated home that sits on a 1+ acre lot! Recently remodeled top to bottom with high end appliances, refinished hardwood floors, reconfigured kitchen with large butlers’ panty and Restoration Hardware light fixtures! This 2-story home has 4 bedrooms upstairs including an extra-large primary suite with 2nd floor laundry off the primary closet. There is a bedroom on the main level that leads out to the patio and pool. The perfect entertaining home; outdoor sport court, in ground pool, gazebo and large yard. Don’t miss the 3 attached garage plus 2 additional detached garages. Perfect for a workshop and extra storage.






PAWNEE MEADOWS ROAD
FREMONT, NE 68025
Discover the perfect blend of luxury and tranquility in this stunning walk out Ranch home nestled in the sought-after Popular Pawnee Meadows subdivision, just south of Fremont. Situated on an expansive 1.59-acre lot, this meticulously remodeled residence offers a harmonious fusion of modern amenities and natural beauty. Step inside to experience a home transformed by recent upgrades, including updated air conditioning, electrical, windows, and a stylish fireplace that adds warmth to the ambiance. The kitchen has been completely revamped, boasting a large island, plenty of counter space, and cabinets…perfect for the inner chef to express itself. The home has all new fixtures, doors, new luxury vinyl flooring, trim, drywall, wiring, outlets, can lighting, paint and more. The new windows provide ample lighting, allowing the outdoors to highlight the amazing space inside. Enjoy the breathtaking views of the surrounding landscape as you walk out on to the new deck.
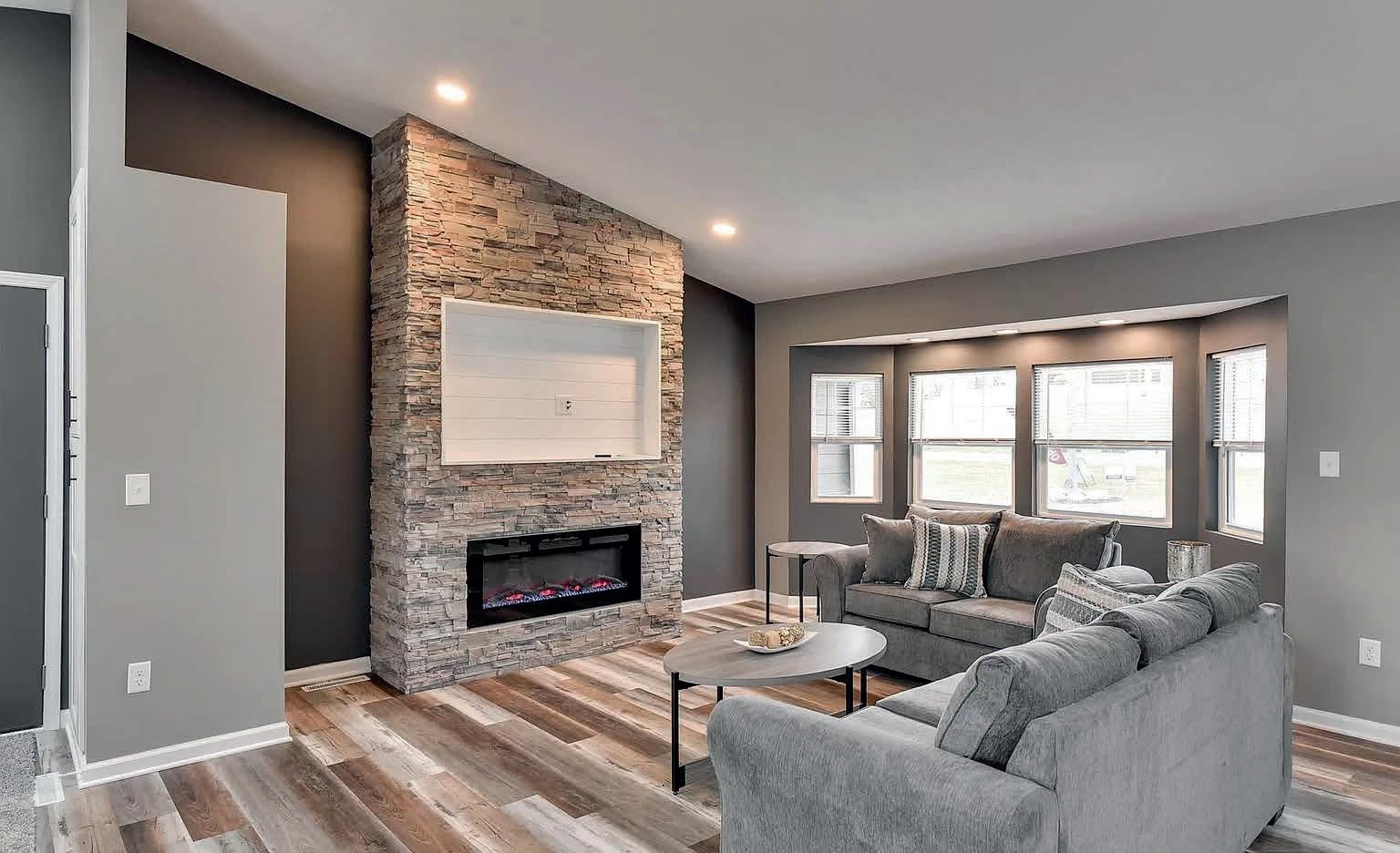















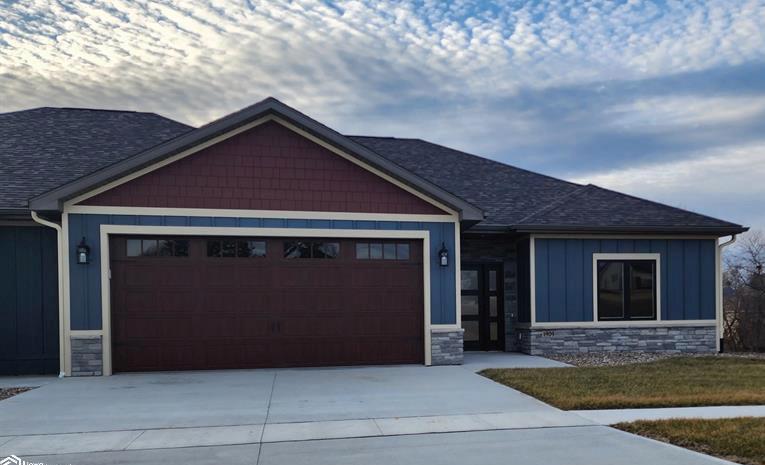


Beautiful, spacious condominium on a cul-de-sac and along the bike trail. The main floor has an open floor plan with an abundance of cabinets and a large island in the kitchen. Beautiful stainless steel KitchenAid appliances. The living room has a fireplace with bookshelves and walks out onto a large deck overlooking the bike trail. The primary has an ensuite and walk-in closet where the laundry is located. Another bedroom and full bath finish the main floor. The walkout basement with patio has 2 large bedrooms, a full bath, and a spacious family room with large windows. The furnace room has loads of storage space. Come and join some great neighbors!! Call for your showing today!







You will feel the warm ambiance the moment you step into this updated home situated just two blocks from Lemme School and on the bus line. Enjoy summer evenings on your patio overlooking a lovely fenced yard or cozy up in the light and bright family room next to the fireplace when their is a chill in the air. Kitchen has been updated with tile flooring, counter tops and cabinetry. Expansive bedroom that could be used for primary or for children to have plenty of room for a play area. There are two bedrooms on the main floor and two non-conforming in the lower level. Great gathering place in lower level family room. Updates that have been done to the home include roof (2010), AC (2010), Furnace (2011), Water Heater (2009). A must see!








6BEDS • 3 BATHS • 34.96 ACRES • $937,500 Acreage/Mini-Farm Alert! A one of a kind 35+/- acre acreage with pond, timber, crop ground, pasture, hunting, and open green space. completely remodeled 6 bedroom and 3 bath Ranch home with walkout basement. New roofs on house and all buildings except Pole shed. This acreage has trails through timber and pond area. Pond is spring fed and fully stocked. Fences are all just inside the lines and belong to this property. Driveway has an easement for property to the West and shares maintenance. There is a 26’ W x 42’ L x12’ H walls detached garage with 6” studded walls fully insulated and insulated ceilings which has a heated and air conditioned office and a work shop or room for your dogs. Also a 32’ x 44’ machine shed with electric fence underground for pasture fence. Water tank for pasture with shut off by the well West side of detached garage. 3 year old oversized septic system and TOT is done and complete. Water test is done and results are excellent. A storage shed/playhouse by the house and a storage shed at the pond for fishing, boating items, grills, camp items. Playground set stays and has just been updated with a lot of new pressure treated wood and freshly painted. Views here are spectacular and you can see for miles. One owner is a Licensed Realtor in the State of Iowa









Welcome to the is beautiful and inviting 3 bedroom, 3 bathroom, 2 car garage townhome located in the popular Gallery 23 subdivision in Fremont. This beauty boasts updated LVP flooring throughout the main floor, spacious eat-in kitchen and living room. Nestled conveniently close to shopping, restaurants and with easy access to highways, this home offers both comfort and convenience. Explore spacious living areas, modern amenities to include quartz countertops throughout and stainless steel appliances. Enjoy drinking your coffee on the front porch with peaceful views. Don’t miss the opportunity to embrace contemporary living in a prime location.




Good question. Like a cup of gourmet coffee your home ‘s furnishings should blend together with some pops of flavor. Our design team will listen, analyze and create the home you’ve always wanted. A little of this, a pinch of that. What can we design for you?






&
4 BEDS | 3 BATHS | 3,610 SQFT | $659,000
Stunning remodeled walkout ranch in Manchester Park! Open concept! 4 bedrooms, 3 bathrooms, Great updates throughout, starting with a beautiful new kitchen with a large island, new fridge, dishwasher, cooktop and exhaust hood, hardwood floors, new carpet on main level, new granite countertops in kitchen, bathrooms and laundry room, 2 new fireplaces, new lighting on the main floor, new paint, new crown molding and baseboards on the main level, new AC, tankless water heater, new soft water and RO system, new paint on main floor, epoxy floor in heated 3 car garage! Large open basement with wet bar! An extra room in the basement that could be finished for a 5th bedroom. Backyard has great landscaping with a large, stained deck, large paver patio and great view of the community pond with a water fountain and a beautiful sunset view! Great Elkhorn schools and a 5 min walk to Manchester elementary.





ROTUNDA COURT, PIEDMONT, SD 57769
Welcome to 13215 Rotunda Court! Nestled on a sprawling 3.03 acre lot in the serene landscapes of Piedmont, South Dakota, lies this meticulously maintained one level property that epitomizes luxury living. Boasting a spacious floor plan spanning 1,942 square feet, this residence offers the perfect blend of comfort and sophistication. With 3 bedrooms, 2 bathrooms, an attached two car garage and a detached shop. Large windows flood the living space with natural light creating a bright and inviting atmosphere throughout the property. Throughout the home, beautiful wood flooring adds warmth and character, enhancing the comfort of home. The heart of the home, the kitchen, features stunning knotty alder cabinetry with crown molding. Stainless steel appliances, custom tile backsplash, and ample counter space. Adjacent to the kitchen, the large dining space offers plenty of room for hosting gatherings and family meals. Just off your kitchen you’ll find access to your mudroom and laundry room. In addition to the detached shop the property features a 23x23 two car attached garage with a bonus room, currently being utilized as an art studio. The bonus room is equipped with heating and air conditioning for year round comfort. Heading back inside, a sliding glass door right off the dining area provides access to the large covered patio, perfect for outdoor dining and relaxation. The expansive backyard is fully fenced providing privacy and plenty of space for outdoor activities and entertainment. For gardening enthusiasts, a separate raised and fenced

in garden area offers the perfect space to cultivate plants and vegetables. On the east side of the property you’ll find your master bedroom. With new carpet, trayed ceiling, and large windows allowing for an abundance of natural light, making this the perfect retreat. The master bedroom includes a luxurious ensuite bathroom complete with double vanity, walkin closet, tiled walk in shower featuring dual shower heads, and a separate soaking tub. Heading to the West side of the property you will find the two additional bedrooms and 2nd bathroom. The second bedroom has access to the crawl space where the owners just had a manifold installed with 5 junctions (garage heater, water heater, range, furnace and outside BBQ) Outside you’ll find the gravel RV parking with the new 16 foot gated access, providing convenience and security for outdoor enthusiasts. A recent addition to the property, the beautiful 40x60 detached shop offers ample space for storage, hobbies, or projects! It is also roughed in for plumbing for a full bath, adding versatility to the space. In conclusion, 13215 Rotunda Court represents a rare opportunity to experience luxury living in the peaceful surroundings of Piedmont, South Dakota. From its meticulously maintained interior, to its expansive outdoor amenities, this property offers the perfect blend of comfort, elegance, and functionality! Whether you’re seeking a tranquil retreat, or a space to pursue your hobbies and passions, this residence has it all! Don’t miss your chance to make 13215 Rotunda Court your new home!







573.434.1430 | morgan@c21community.com
$335,000 | Prepare for awe-inspiring views in this updated condo. New kitchen appliances, water softener, luxury vinyl plank flooring, and washer/ dryer included. With a 12x32 boat slip, 3 bedrooms, 2 bathrooms, and prime location.



Amy Orosco | United Country Stutzman Realty REALTOR® | 620.952.1196 | amyoro.realestate@gmail.com
$288,000 | Large building full of potential for sale in Ulysses, KS. This property sits on a corner lot and has a 1,867 sq ft home attached for rental income possibilities. Last used as a church with seating for 250+ people, a very large kitchen and hers and his bathrooms upstairs and downstairs.



LOREN NIEMEIER | IMAN REALTY, LLC REALTOR® | 660.375.1212 | LorenNiemeier@yahoo.com | www.imanrealty.com
$285,000 | Check out this charming home on 10 scenic acres, a serene retreat just 10 miles from Highway 36. Featuring 4 bedrooms, 3.5 baths, vintage touches, and abundant wildlife, it’s perfect for those seeking a cozy abode on smaller acreage.

$379,000 | This 2021-built home features 4 bedrooms, 3 baths, a spacious kitchen, covered deck, open floor plan, split bedroom design, walk-out basement, and functional living space. Enjoy comfort, style, and functionality in one package.


TARA ROACH | EDGE REALTY REALTOR® | 314.681.3099 | tararoach17@gmail.com
$275,000 | Country living at its best! 5.86-acre cattle farm with spacious barn, vegetable garden, sheds, and grain bins. Barn features 13 stalls, open arena, living area, and more. Charming rustic house with 2 beds, 1 bath. Perfect for animal lovers seeking a peaceful rural lifestyle!



TODD COOK AND JENNIFER COOK | NEXTHOME IN THE BLUFFS BROKER/OWNER | (T) 402.250.2169 (J) 402-290-9112 | Cookteamcb1@gmail.com
$725,000 | What an incredible opportunity to live on the Lake! Home is located on the N Shores of Lake Manawa featuring an incredible view of the entire lake. No canal or boat docks stop you from immediate lake access. Home comes fully furnished, perfect for family get away or Airbnb.


STACI JERINA | WORTH CLARK REALTY
REALTOR® | 314.222.0065 | sjerina@worthclark.com
$25,000 | This is a great lot for your dream home! Level lot with electric, gas, water and sewer available. Bring your builder and plan. This lot is close to highways, restaurants, grocery store and more. This is a double lot totaling .17 acres.


BEN BLACK | KW LEGACY GROUP REALTOR® | 319.400.8956 | benblackrealtor@gmail.com
$295,000 | Gorgeous sunny corner unit available in this active 55+ cooperative on Brown Deer Golf Course. Luxury amenities include golf simulator, fitness center, guest suite, community spaces, pickle- and bocce-ball courts, heated underground parking, carwash bay, in-unit cleaning service, plant watering service while you travel, and more! Pet friendly building.



SARA BRODERSEN | AMAX REAL ESTATE REALTOR® | 417.840.4105 | sarabrodersen@gmail.com
$282,900 | On the main level is main kitchen, main bedroom, bath, living area with fireplace and large wrap around deck to enjoy the beautiful scenery of the lake. Lower level is another kitchen, bedroom living area w/ fireplace with a large patio.



KAYLA ERREBO | WILDLIFE PROPERTIES LAND CO. LLC REALTOR® | 785.420.0304 | kaylaerrebo.realtor@gmail.com
$175,000 | Stunning Colonial home with bonus garage and shop buildings in an art-rich community. Nine-foot ceilings, original woodwork, 4 beds, 2½ baths, sunroom, wood-burning fireplace, and pine wood floors. Corner lot with carport.


Beth Mancino | Millwood Realty Inc. Broker/Owner | 785.643.8498 | beththerealtor@yahoo.com
$260,000 | This sprawling ranch checks all the boxes, location, updated and room for the whole family.Step into the spacious airy living and dining room. Peak around the corner at the brand-new kitchen with quartz countertops and subway tile backsplash.



ELIZABETH KNIPP | REECENICHOLS REAL ESTATE REALTOR® | 816.651.7904 | eknipp@reecenichols.com
$660,000 | Embark on a journey of refined living with the Beechcraft Plan at Dalton’s Ridge. This two-story masterpiece seamlessly melds style and functionality.
BREATHTAKING VIEWS
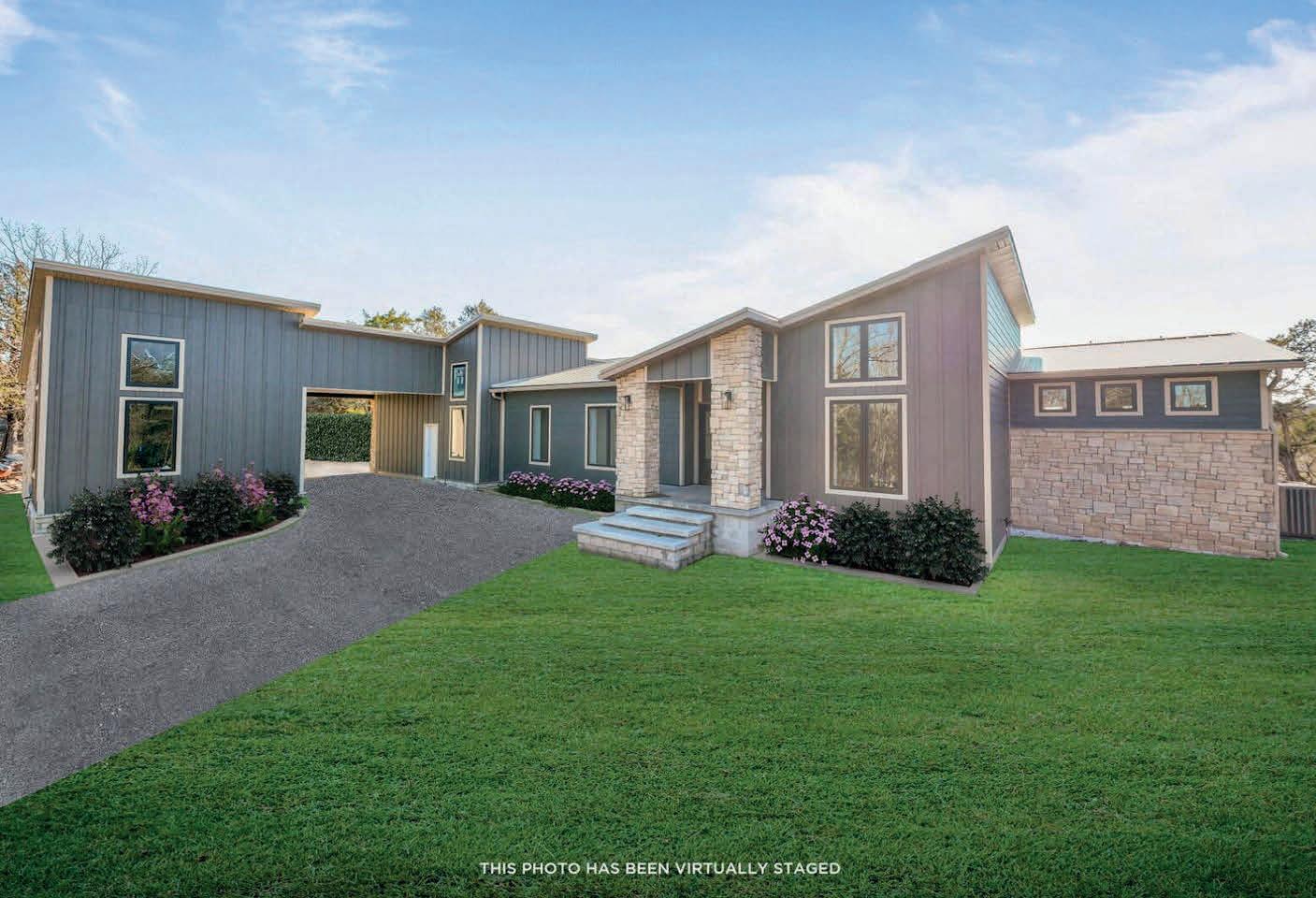





Breathtaking views from this brand new executive Modern Contemporary (mid-century modern vibes) home! 3 bedrooms, all ensuites (one with steam shower!), have views that one could only dream to wake up to! Two of the bedrooms are lake front and boast views of water in every direction that are unparalleled in lake front homes. The great room/ kitchen area has unique features: extra-large fireplace for additional ambiance, Bosch appliances, solid surface counters, custom cabinets, walk in pantry, custom back splash, open shelving touches and sliders to extra-large covered porch and decks with AMAZING water view. Large living/dining area adds additional entertaining and relaxation space. Covered front porch entry, covered portico with cobblestone base, circular driveway, two separate heated and cooled garages with extra quiet opening systems, large lake facing deck/porch with trek decking provide exterior comfort and warmth. A laundry/mud room area and half bath off the garage are conveniently located for guest entry from garage. This home boasts ICF construction, safe room, high quality windows, plumbing, doors and all accessories. No expense was spared. This home was built to last for generations! Sitting on approximately 1 acre of bluff lakefront with plenty of room to add additional garage for boats, ATV’s, etc. this exceptional home is close to all lake amenities, boat launches, boat storage, etc. All appliances are furnished with this home. Home is 98% complete and will be finished for buyer by the premium home builder.

JAMES ALAN COTTON
REALTOR® | LICENSE #: 2016023208
816.820.8342
alan.cotton@kw.com
O: 417.336.4999


4
4425 NE GATEWAY DRIVE, LEE’S SUMMIT, MO
Embark on a journey of refined living with the Beechcraft Plan at Dalton’s Ridge. This two-story masterpiece seamlessly melds style and functionality. The open-concept design beckons you into a chef’s dream kitchen, adorned with custom cabinets and dazzling quartz countertops. As you traverse through this abode, be captivated by the charming shiplap accents and warm wood beams that bestow character to each space, complemented by vaulted ceilings that create an airy, inviting atmosphere.
The master suite, a celestial retreat, features a vaulted ceiling, dual vanity, a free-standing soaker tub, and an opulent walk-in tile shower with dual heads and a bench. Bedrooms 2-4 offer privacy and indulgence with private baths and walk-in closets, while the walk-out basement, a canvas awaiting your artistic touch, is already stubbed for a full bath, presenting boundless potential for expansion.
This dwelling, a fusion of sophistication and comfort, stands as a testament to modern luxury living. The Beechcraft Plan beckons you to elevate your lifestyle, promising an unparalleled experience of opulence and tranquility in the heart of Dalton’s Ridge.












312 SW 20TH ROAD, ANTHONY, KS 67003






3 BEDS | 2 BATHS | 1,707 SQFT | $415,000
Welcome to your homestead! Imagine yourself in a beautiful, modern, three bedroom, one and a half bath ranch style home with a full basement on a 6 acre farmette in south-central Kansas! Enjoy warming up in the spacious living room next to the fireplace, or cooking in a kitchen with updated appliances. Only 5 miles from one of the most quaint Kansas towns, Anthony, and 7 miles from Anthony Lake, this home is surrounded by nature. Invite your family and friends to stay with you in the 40 x 20 cabin, which has been transformed into the ultimate entertainment location, with a wet bar and half bath, and a shaded patio to relax on. Pick your own homegrown fruits off of the mature fruit trees and produce out of the garden. You could have your own dairy cow or raise your own beef or pork stock with the facilities that are included in this property. Work from home while having an intentional and meaningful lifestyle in this wonderful rural property. The home has all new windows, freshly painted trim, and high efficiency heat and air. The outbuildings consist of a 40x20 cabin, a 36x32 shop, a 100x40 Quonset with an 18” concrete floor, 48x36 barn with milking stanchions, 40x20 pig parlor, 20x16 detached garage, and a 3000 bu. grain bin. The property also boasts a cattle loading chute, tub, alleyway, and hydraulic chute, 2.3 acres with 3 starting pens, and pipe corrals. Contact us to tour this beautiful property today!







2038 358TH STREET
SPENCER, IA 51301
4 BEDS | 3 BATHS | 2,425 SQ FT | $715,000
Take the hassle out of building and enjoy this new construction ranch in River Bend Estates. River Bend Estates is a first-class development along the Ocheyedan River offering country style living with covenants that allow you to build a storage building /workshop. Amenities you will appreciate include a hard surface road, SMU water, internet, cable tv & phone. Wonderfully designed, this 4 bed 3 bath home sprawls out over 2,425 sq ft living space on one level. There are two spacious guest bedrooms on one side of the home with a large master bedroom, bath and closet on the opposite. These spaces are separated by open concept kitchen, dining, and living space. There is a bonus room near the front of the home great for a fourth bedroom, office, or additional dining space. The kitchen features a hidden pantry plus easy access to the rear yard covered patio. The covered patio, along with many rooms in the home, afford views of your large rear yard. River Bend Estates has been complemented with beautiful executive style acreages and this home includes the level of finish you would expect from such a property. Spend some time in River Bend Estates, you will fall in love!





