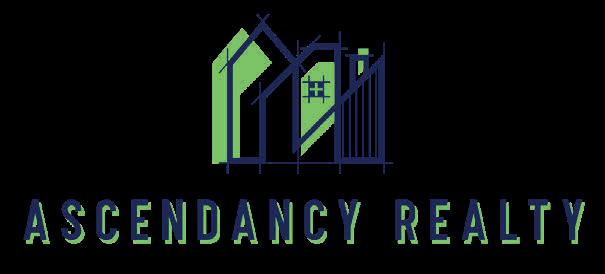

Scenic Creek Views
Enjoy waterfront living with a private deeded boat slip on Underhill Creek at this 1.19-acre home. Features include an above-ground pool with an enclosed screened porch, and the back of the lot borders a marshy creek, while the front overlooks the Community Dock and Underhill Creek—perfect for fishing, crabbing, kayaking, or boating to the Chesapeake Bay. The pretty yard and prime location make this home ideal for relaxing days and stunning sunset views.
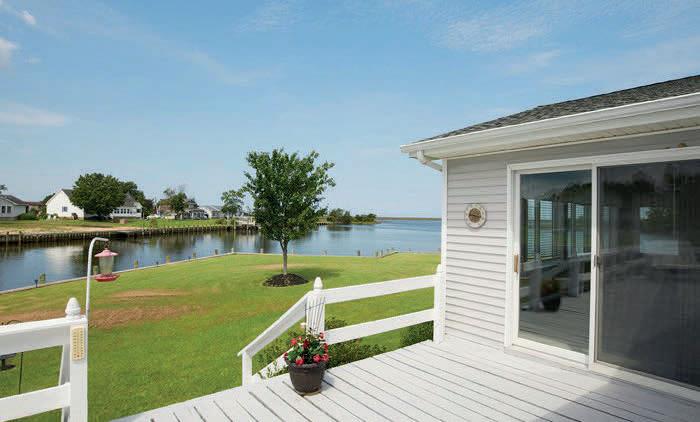
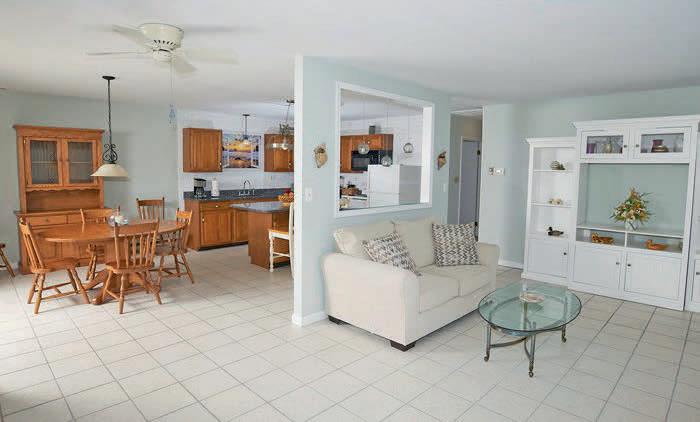


Remodeled Home with Pool
3
This move-in-ready home features spacious, remodeled rooms, including a versatile room used as a bedroom with a closet. The granite countertop kitchen, aboveground pool, hot tub, and 630 sq ft decking create ideal outdoor living space. Manicured grounds, a fenced backyard, and modern amenities like smart cable, Bband, Spectrum, and Bluetooth lighting add convenience. Located near Riverside Hospital, Chincoteague Island, shopping, and boat ramps, it offers easy access to local attractions.
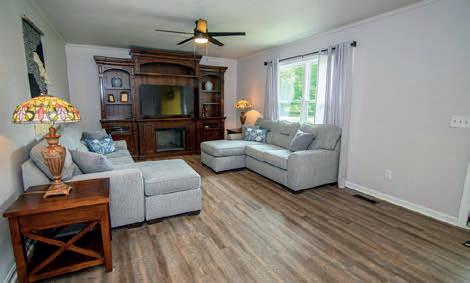
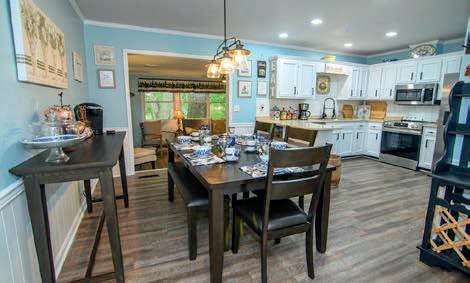
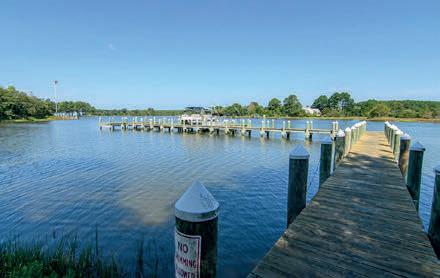
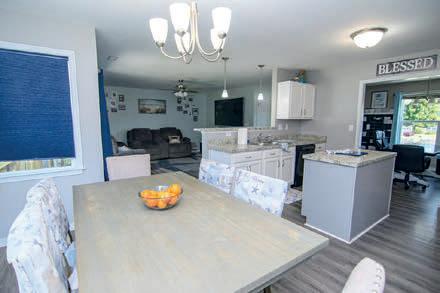
This beautiful waterfront home offers stunning bay views and breathtaking sunsets from your private deck. With easy access to Chesapeake Bay via a nearby launch ramp and a deep-water backyard, it’s ideal for boaters. The spacious home includes three bedrooms, four bathrooms, an office, and a large 22x22 great room. Featuring over 150 feet of new bulkheading, it’s perfect for waterfront living.

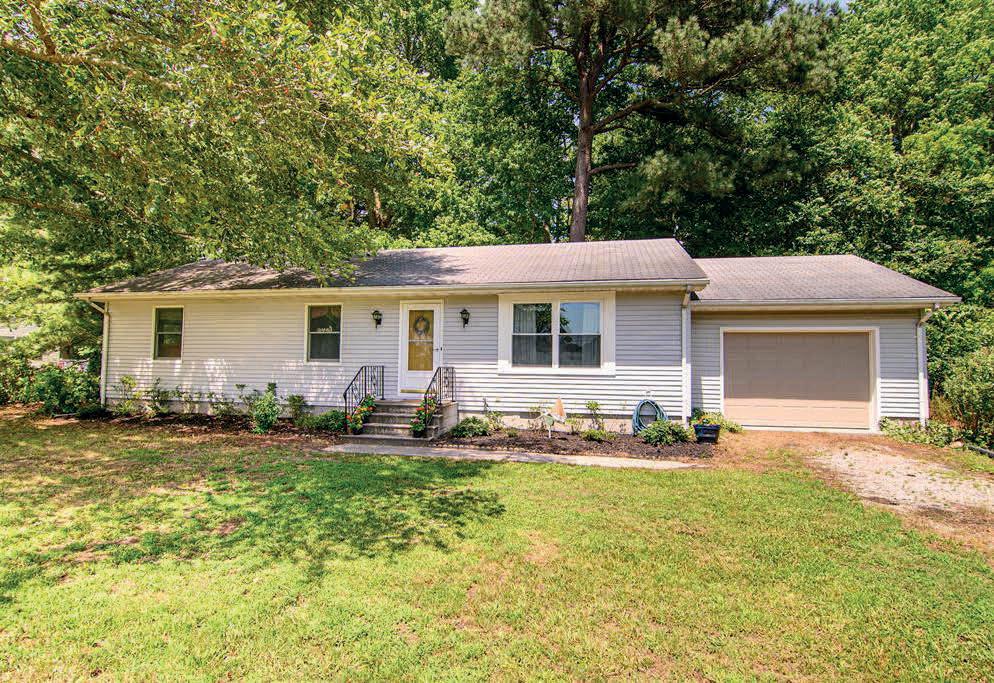
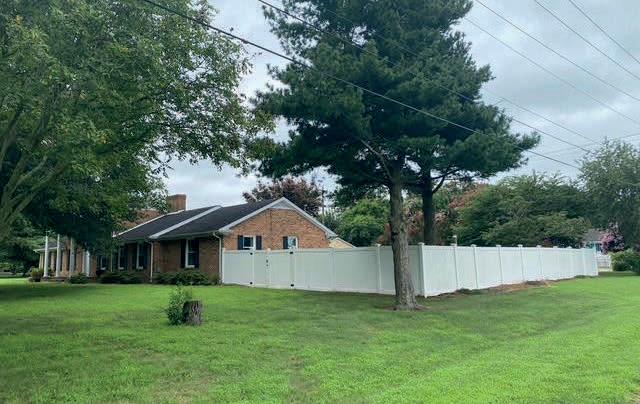
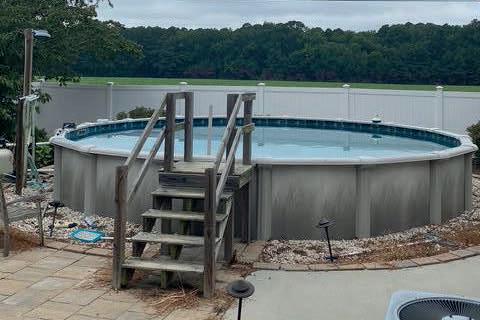
This completely remodeled home in The Greens subdivision offers a relaxed, country-like atmosphere while being just minutes from Onancock’s dining, shopping, theater, and hospital. Featuring new bathrooms, kitchen, LVP and tile floors, and fixtures, it comes fully furnished—just bring your suitcase and move in. Enjoy the peaceful setting with easy access to the Eastern Shore’s many attractions.
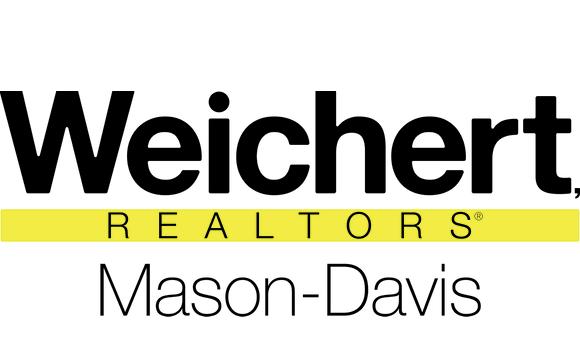
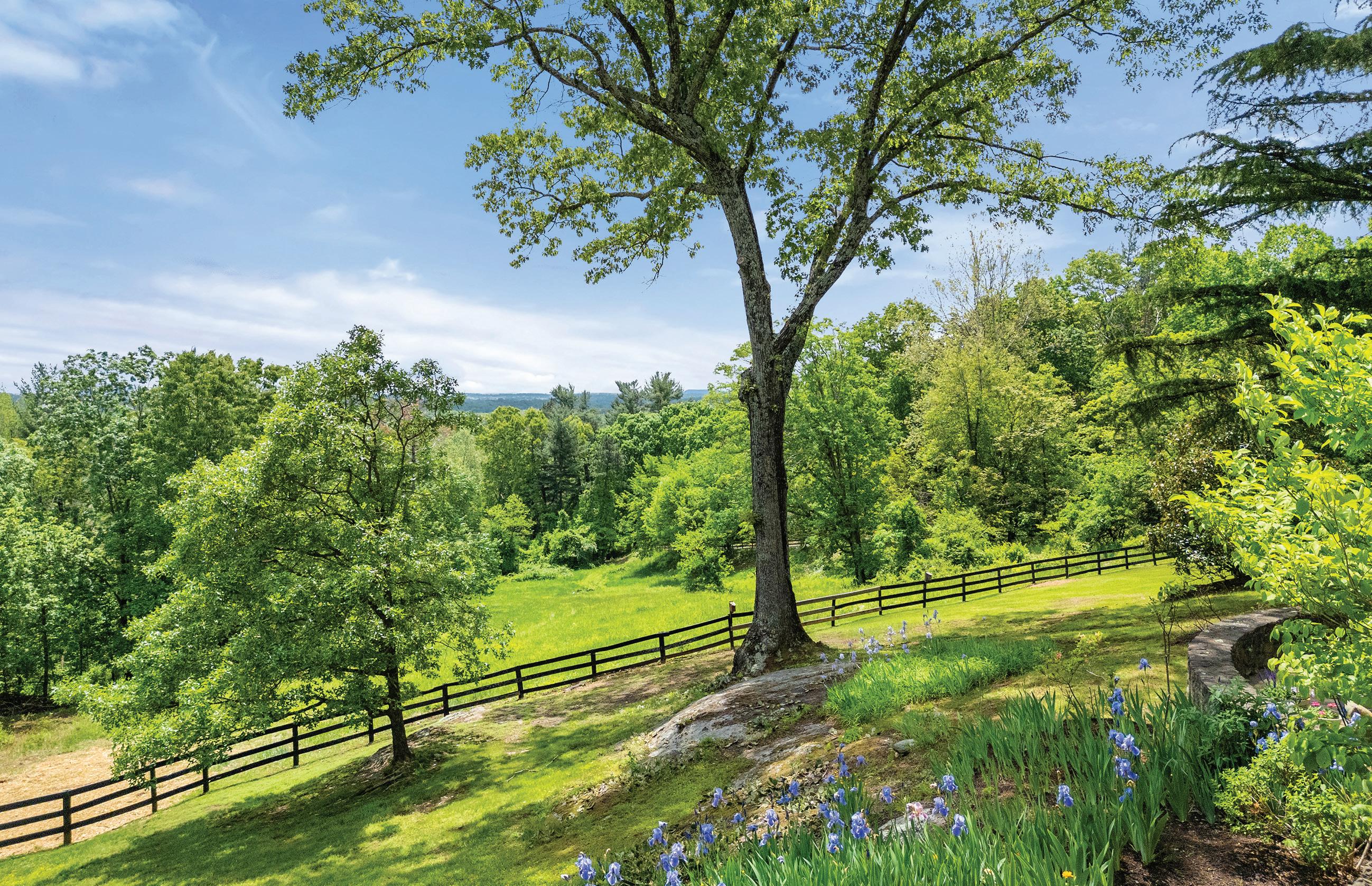
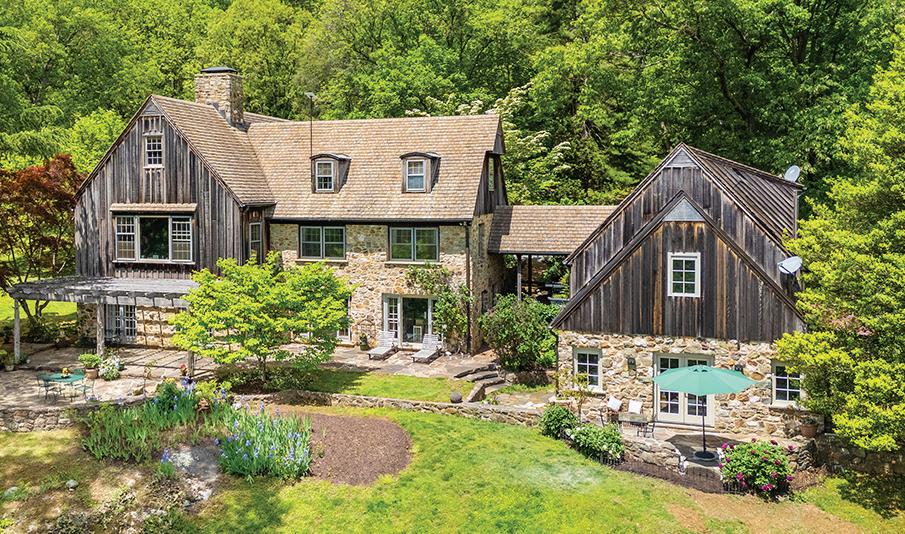

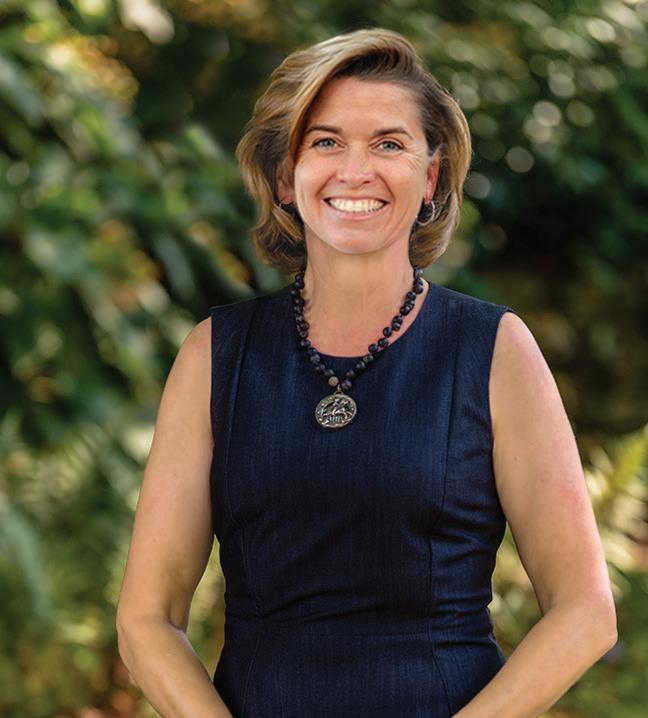
Oak Ridge (pictured above)
54+ acres | $2,925,000
Markham, VA – Experience the perfect blend of privacy, charm, and natural beauty at this exceptional property with main house, log cabin, guest house and a pond. Thoughtfully renovated, the stone and cedar main house showcases breathtaking views of the Cobbler Mountains and offers a rare opportunity to own a piece of protected Virginia countryside—surrounded by over 2,000 acres of conservation easement land ensuring your vistas remain unspoiled.
Hatcher’s Cottage
.44 acres | $967,000
Upperville, VA – On a quiet side street in the heart of historic Upperville, is the delightful “Hatcher’s Cottage.” Thoroughly renovated offering the rustic charm of hunt country with the comfort and style of today. Inside, inviting spaces unfold which are ideal for quiet moments or lively gatherings. A charming garden room complete with exposed stone walls, greenhouse-style windows and French doors allow easy access to the pool area. Improvements include new metal roof, new HVAC, updated septic and well, upgraded electric, updated plumbing, and High Mountain buried fiber internet.
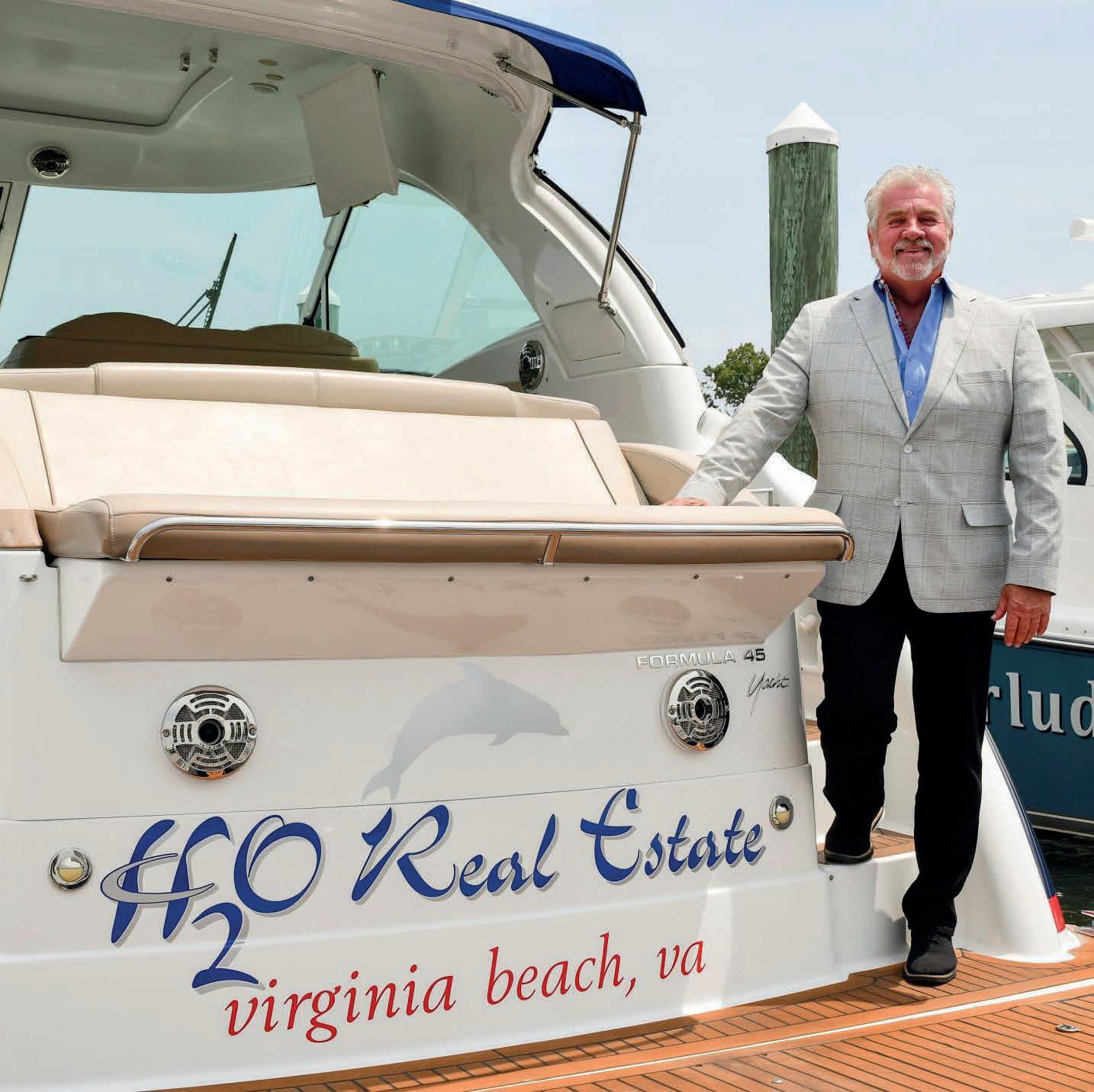
The Waterfront Specialist
TIM COCHRAN
I’m a dedicated Realtor helping clients for over 30+ years. I bring a deep-rooted understanding of the local market to my role as a dedicated Realtor, specializing in Waterfront & Luxury Real Estate. My primary objective is to ensure the happiness and satisfaction of my clients.
I’m currently residing in a Bayfront community in Virginia Beach with my wife, Suzy. I’m a devoted family man, Suzy and I have three adult children—Sabrina, Maddi, and Chad—and four grandchildren—Jackson, Jade, Haley, and Banks. I enjoy a fulfilling personal life, my hobbies include boating, skiing, golfing, and visiting Florida.
My successful Real Estate business is built on a foundation of extensive local market knowledge, experience in new construction, and proven marketing strategies. I am committed to keeping my clients informed and engaged throughout every stage of their buying and selling transactions. Ready to make a move, call me to help navigate your next adventure.
“Tim Cochran was absolutely awesome!!! There is no one better or works harder!” -Tristen C.
“Tim is a real professional. He knows the market and gives advice based on his knowledge, not his opinions. I wish all agents were as good as him.” -Mara L.
“Tim Cochran was extremely knowledgeable and very responsive. Never had to ask twice to get info. We had questions about waterfront ordinances in Virginia Beach and if he didn't know the answer immediately gave us the contact information. We also didn't have our own agent and he was very fair in representing all parties. He will be at the top of our list when the day comes to sell.” -Stan D.

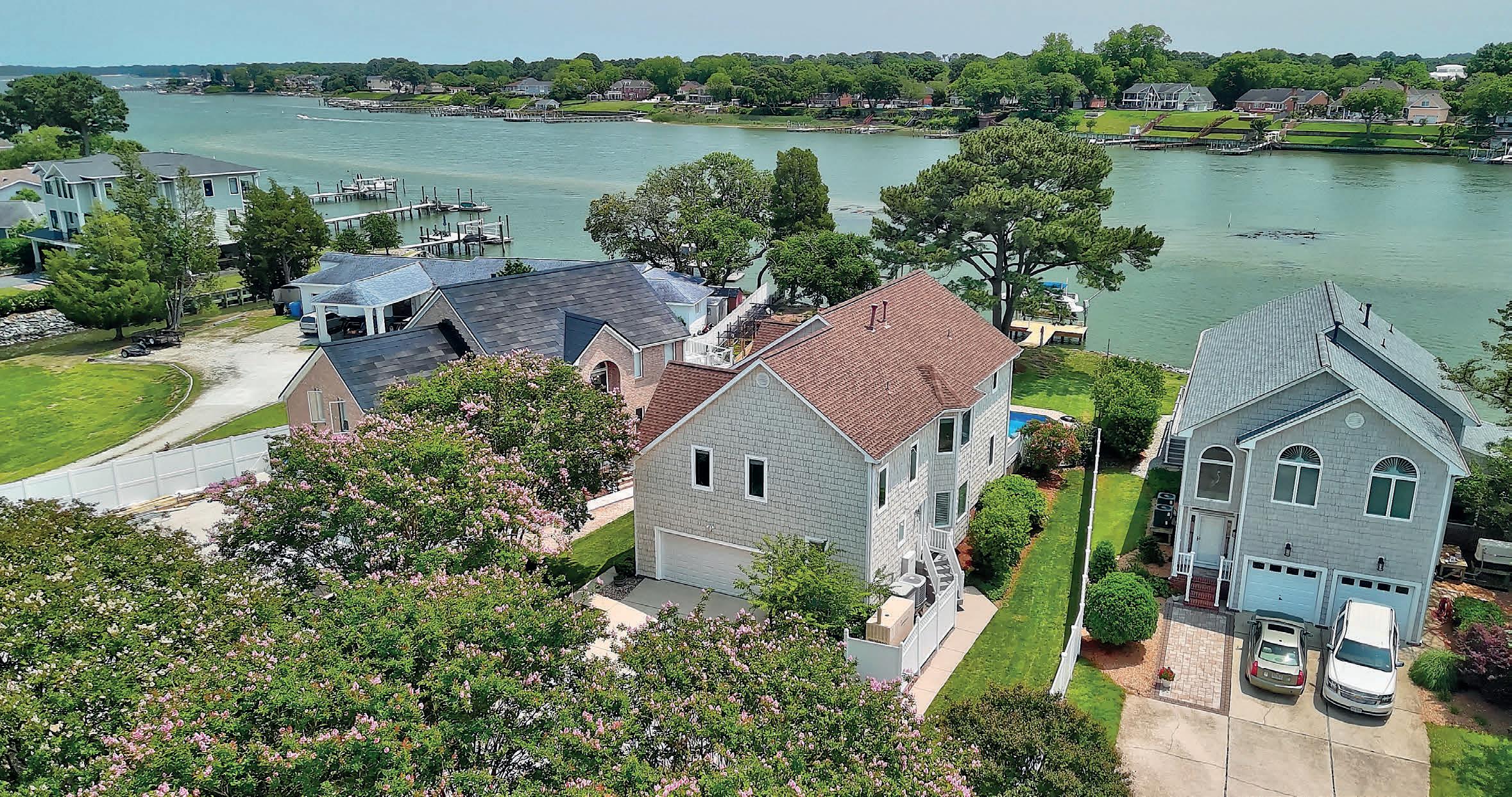
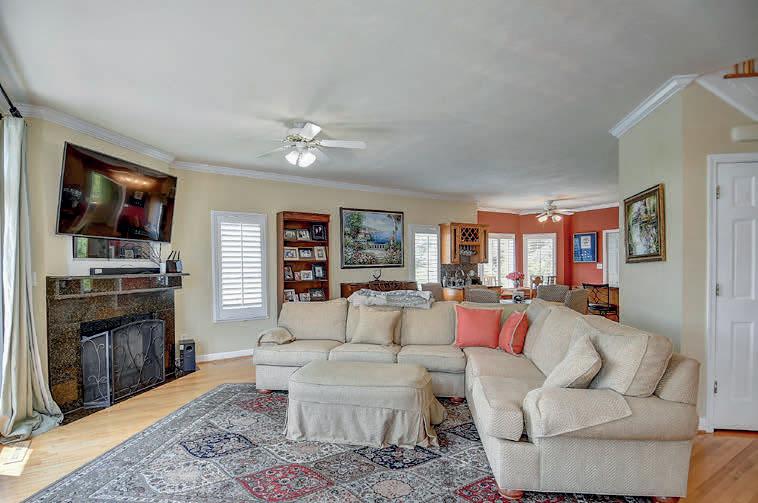
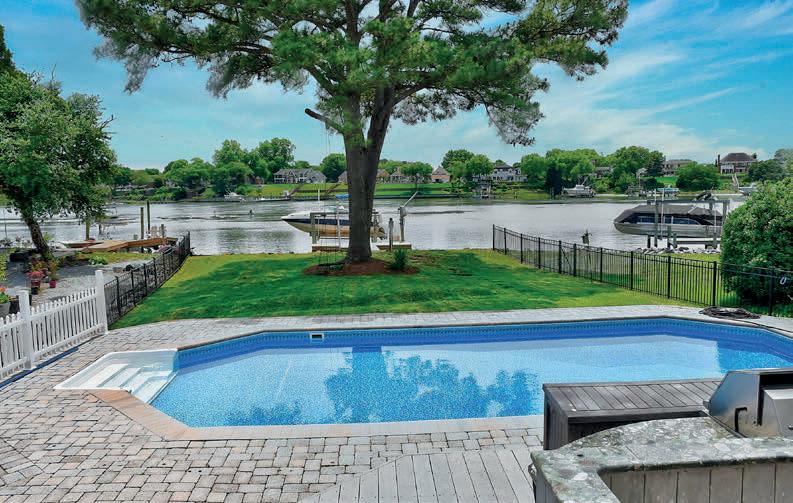
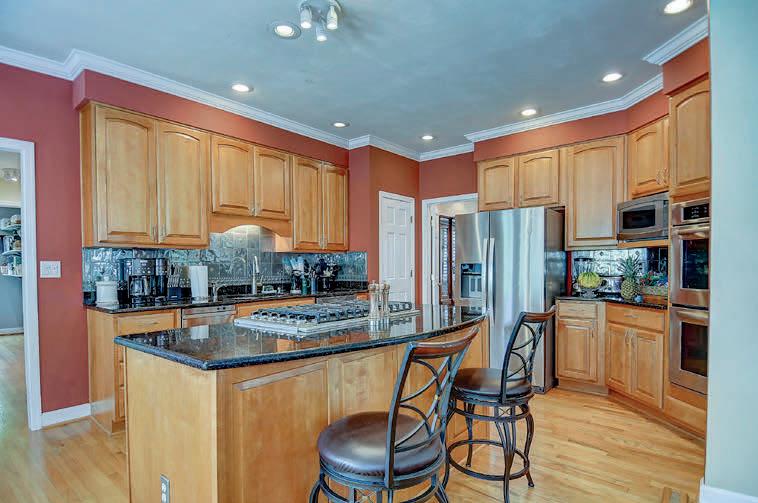
5 BEDS | 3.5 BATHS | 3,281 SQ FT
$2,199,000
Welcome to an extraordinary waterfront oasis nestled in the heart of Broad Bay Island. This elegant home offers breathtaking views of Broad Bay,you can unwind by the in-ground pool,savor the cool coastal breezes,or watch the parade of boats drift by. Step inside,be captivated by the sun-drenched open floor plan,designed to maximize natural light, embrace the beauty of its southern exposure. Expansive walls of windows invite the outside in,gorgeous hardwood floors throughout the 1st level, Gourmet kitchen w/spacious center island,great for entertaining. Retreat upstairs to the luxurious primary suite with sweeping water views creating a tranquil escape. Spa-like en-suite bath & dual walk-in closets. This exquisite home also features four additional spacious bedrooms & first-floor office. Deep water 24/7 new dock, whole-house generator, recent upgrades include 2020 Roof, 2024 pool liner, this residence offers refined living. Enjoy the waterfront lifestyle,schedule your private tour today.



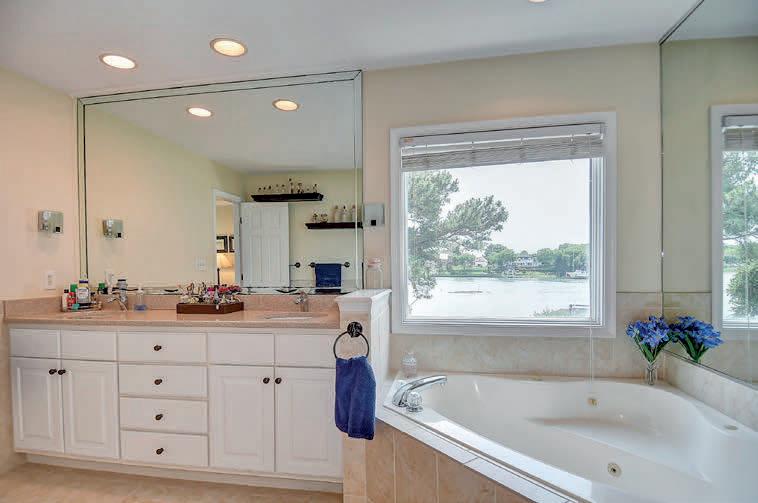


WHERE EVERY TRANSACTION TELLS A SUCCESS STORY
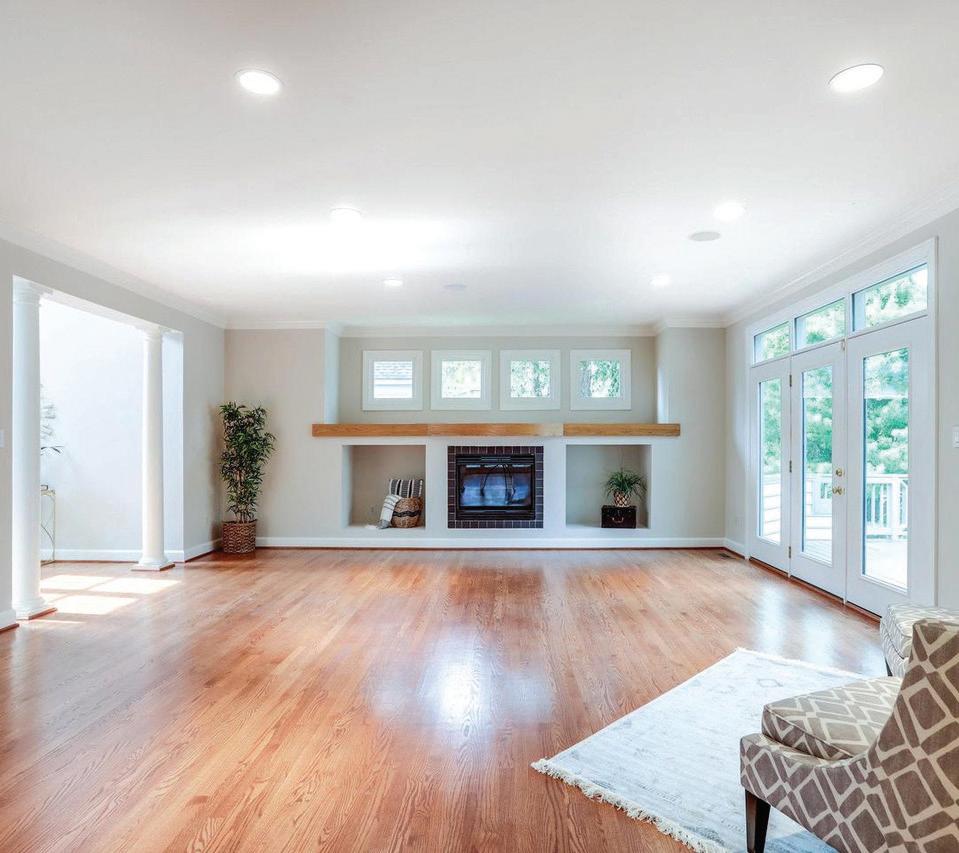
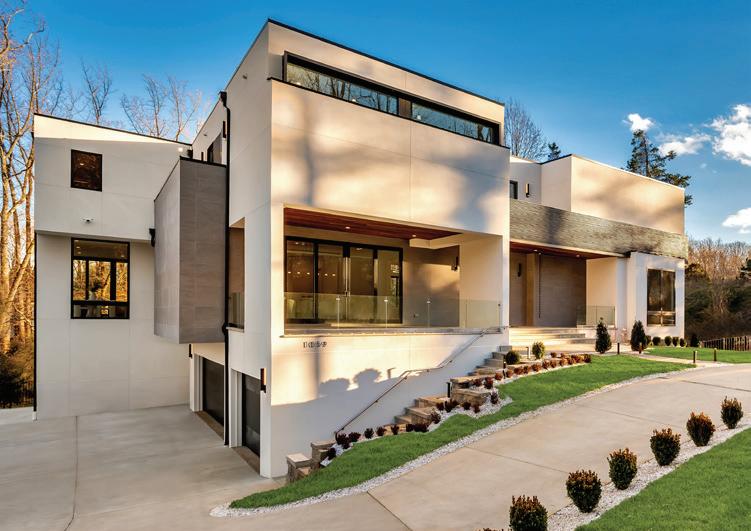
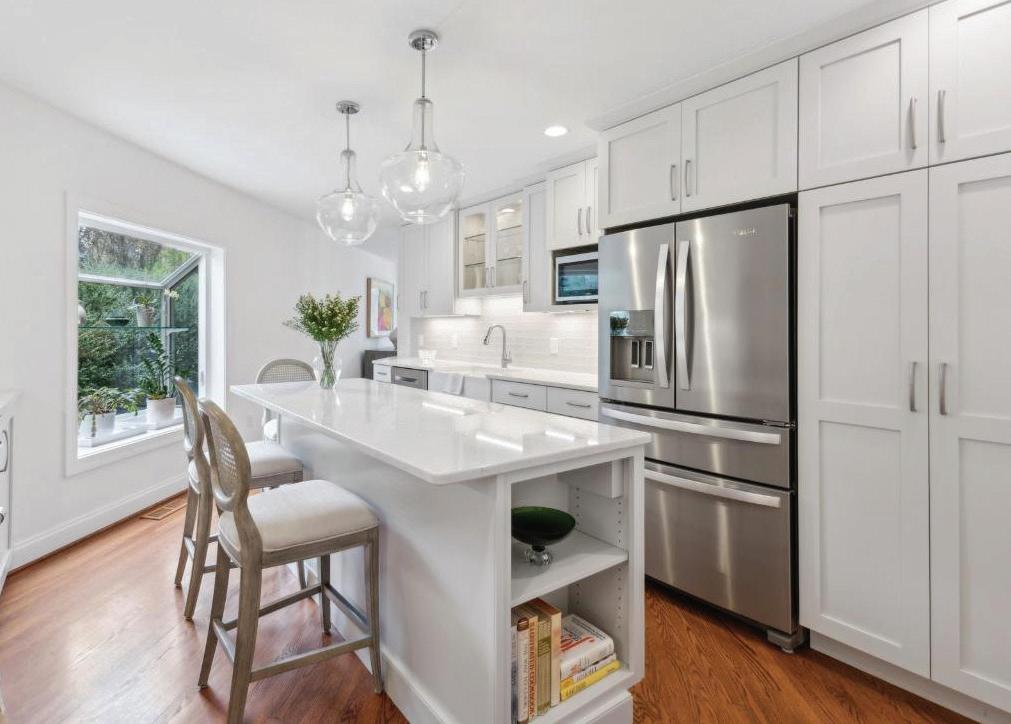
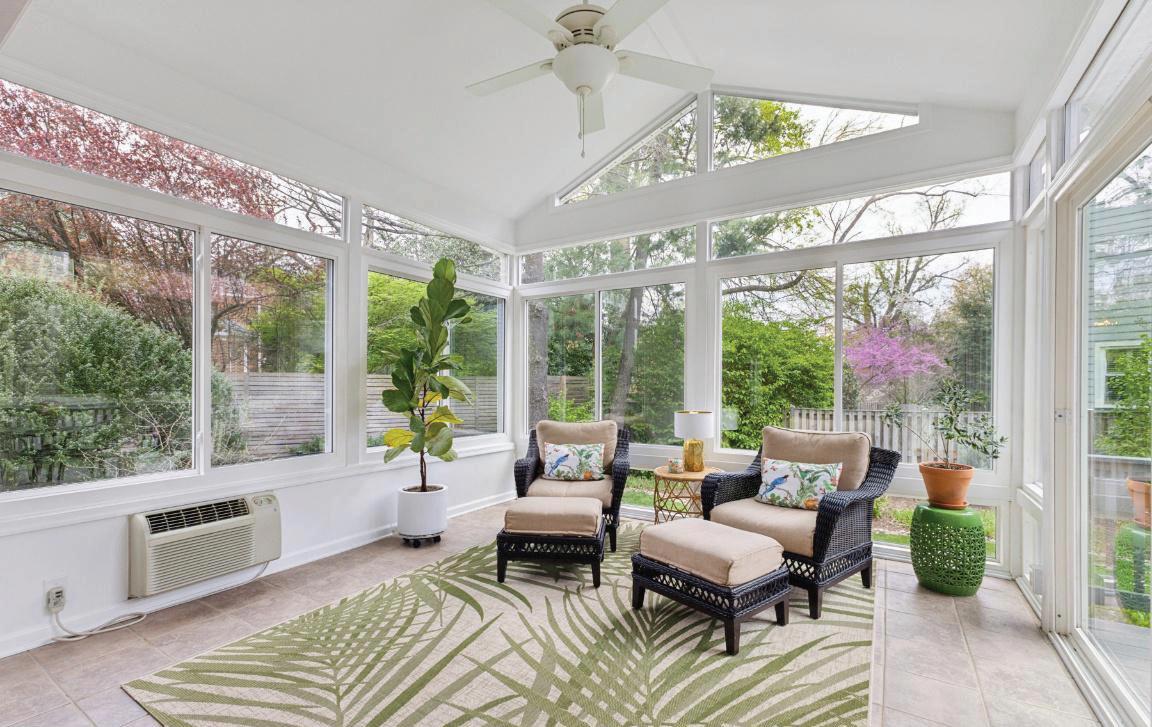

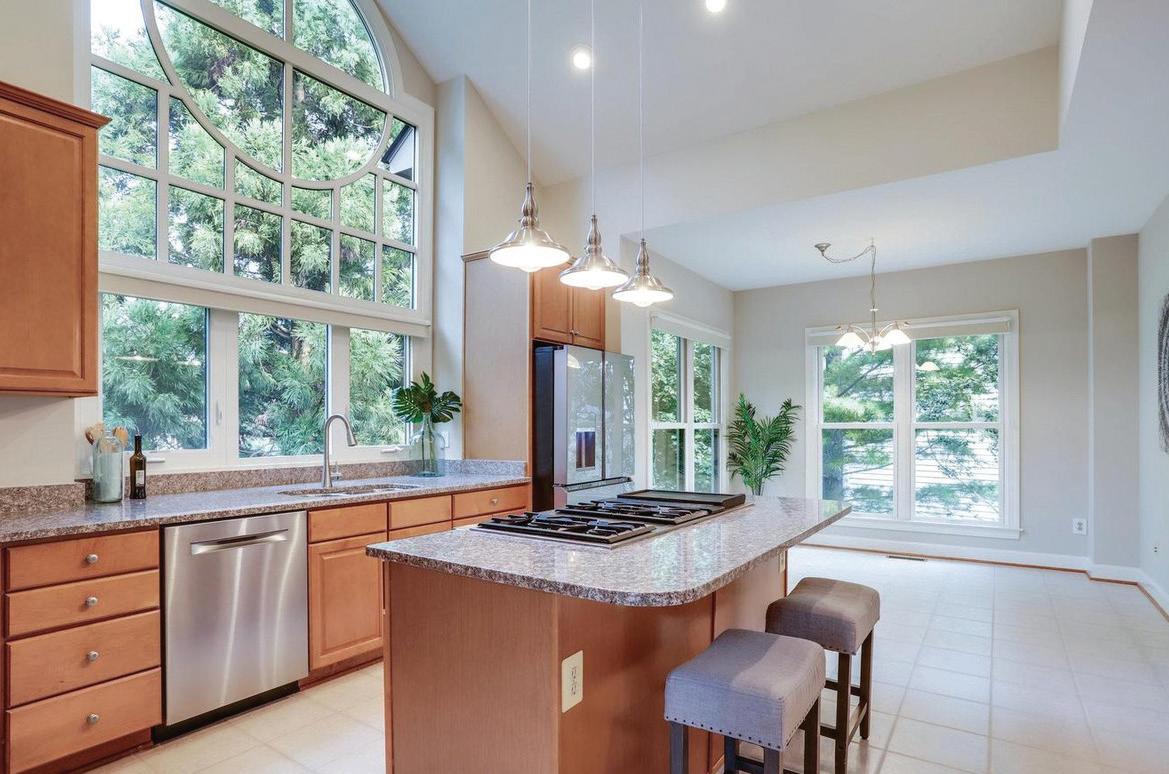


TRANSFORMING IDEAS INTO VISUAL ART
WE BRING YOUR VISION TO LIFE WITH OUR EXPERTISE
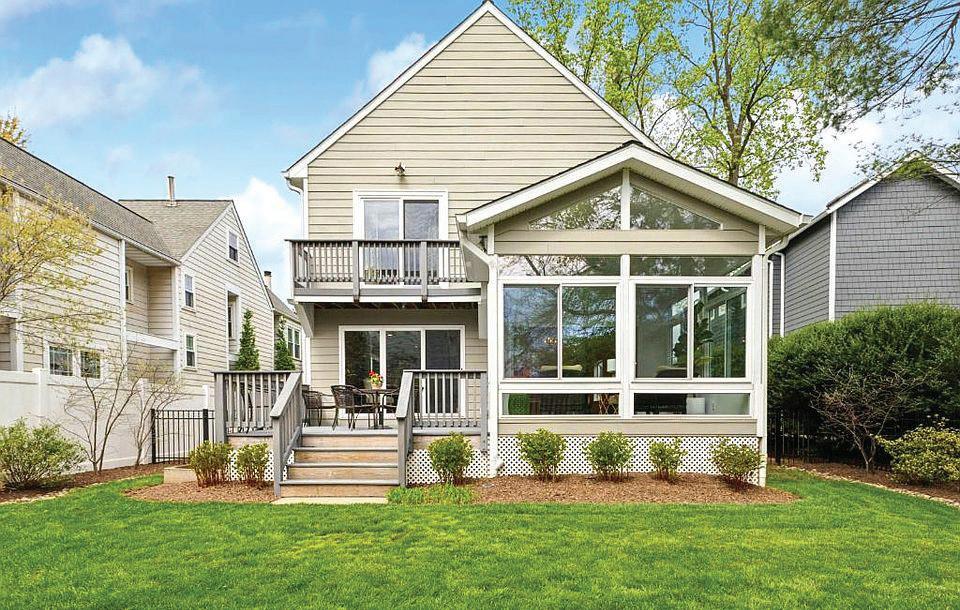



WHERE EXPERTISE MEETS ELEVATED LIVING
With a strong track record of successful transactions and a growing list of satisfied clients, Design By Raina offers a refined approach to real estate in the luxury market. Specializing in buying, selling, and investing, Design By Raina delivers personalized guidance throughout the entire process- from property search and negotiations to closing and beyond. Whether you’re seeking your dream property or looking to elevate your current residence, Design By Raina guides clients through every step- from initial consultation and property acquisition to full-scale renovations and custom builds. Known for attention to detail, market insight, and hands-on service, Design By Raina ensures every client experience is seamless, rewarding and beautifully executed.


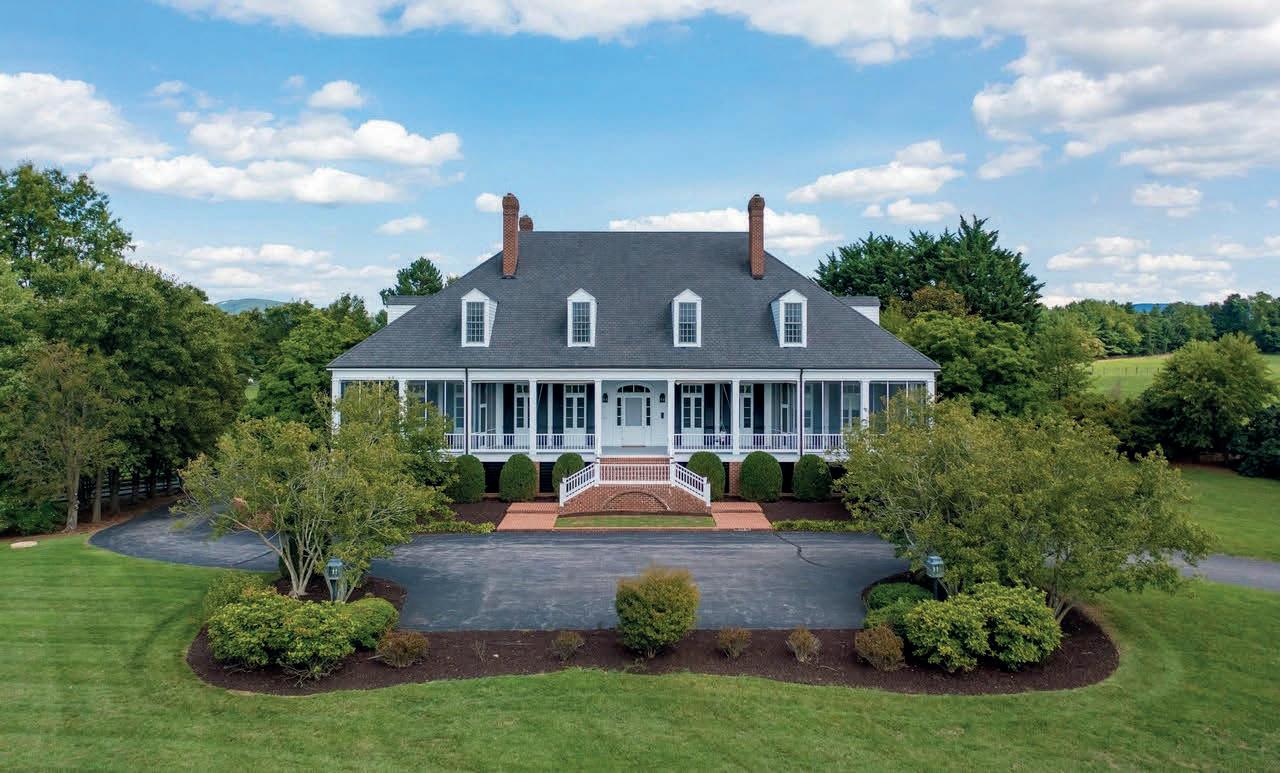

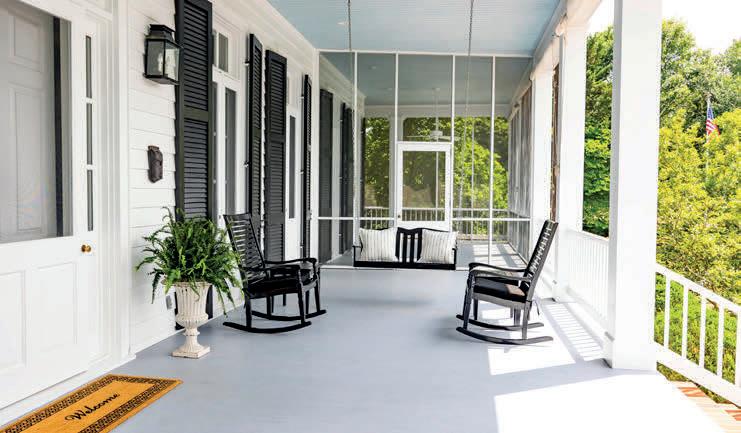
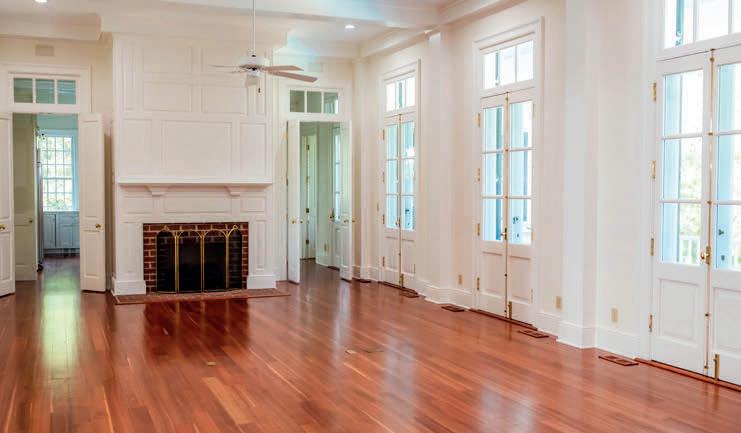
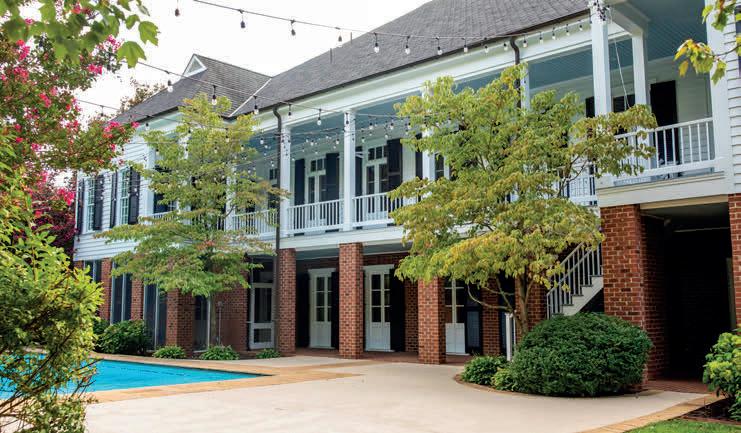


Willow Pond Farm is a gracious southern home of approximately 11,000 sq ft of finished living space situated on over 69 acres in the countryside of Augusta County. This stately custom built home exemplifies quality craftmanship throughout. The home offers oversized formal and informal living spaces washed in natural light. Once through the front door admire the cherry floors, high ceilings. Large moldings, and attention to detail. The kitchen is well equipped with a sub-zero refrigerator, double oven, cooktop on the island and loads of beautiful custom cabinets. Unload your groceries onto the elevator located off the garage and then directly into the large walk in pantry with beautiful wood shelving. The expansive front porch sets the stage for picturesque pastoral, pond and mountain views. Relax on one of the three screened porches or down by the salt water pool. The property is complete with a chicken coop, playhouse, a large bank barn, an equipment shed and a 3-bay building.
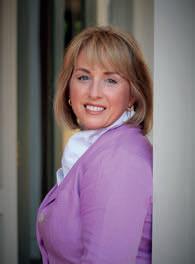
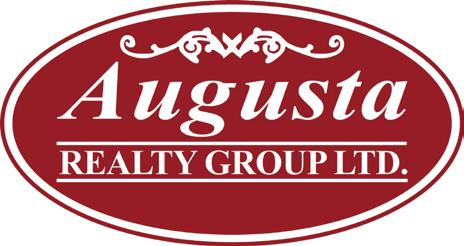

LUXURY TIMBER & STONE LAKEFRONT
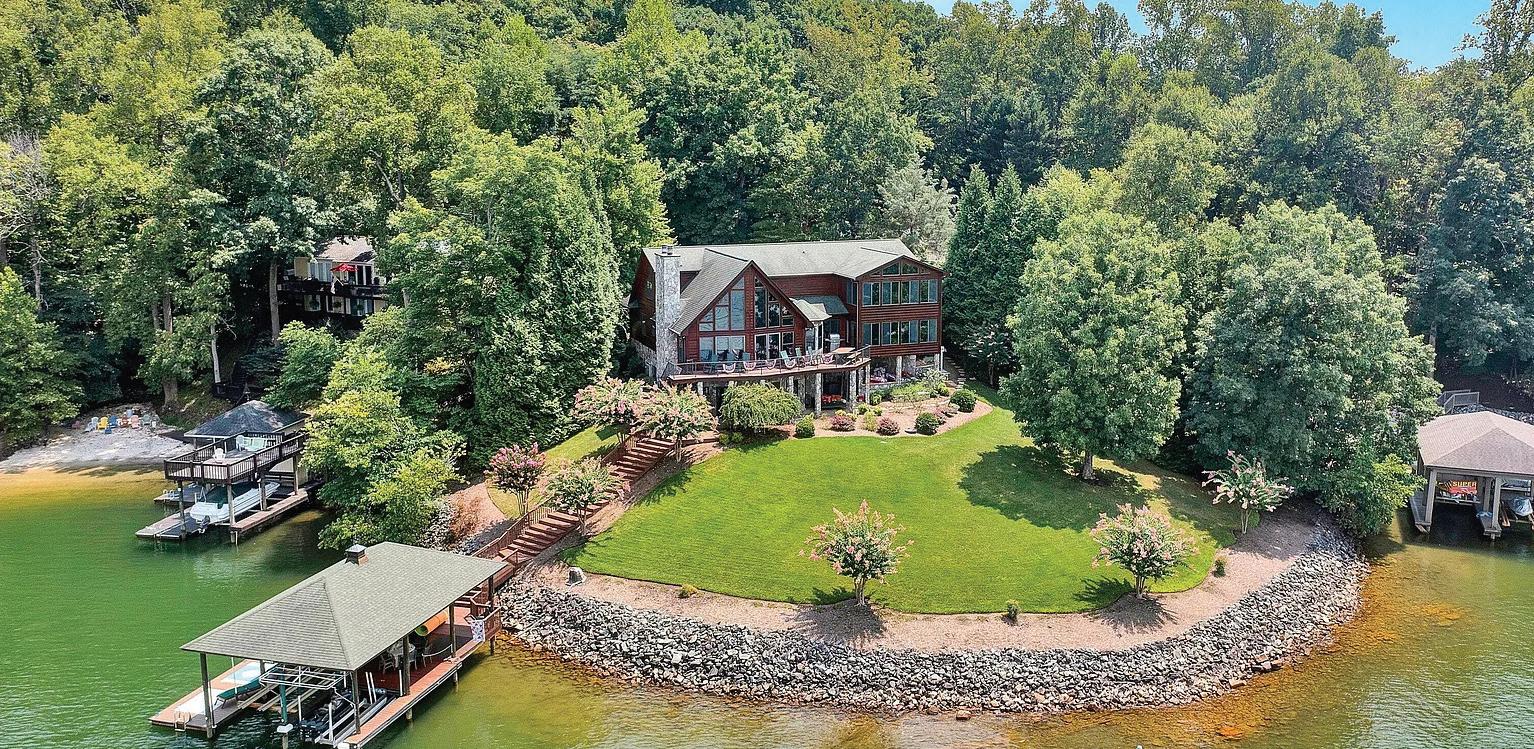
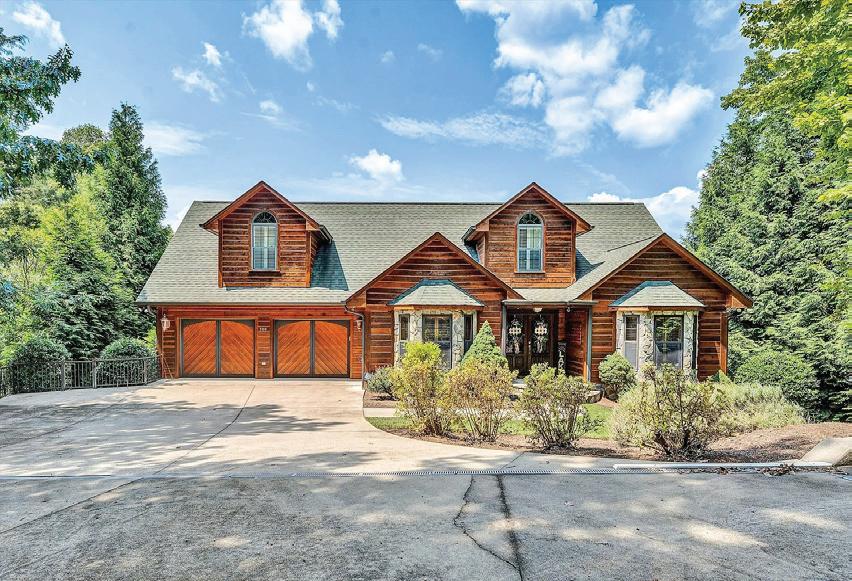

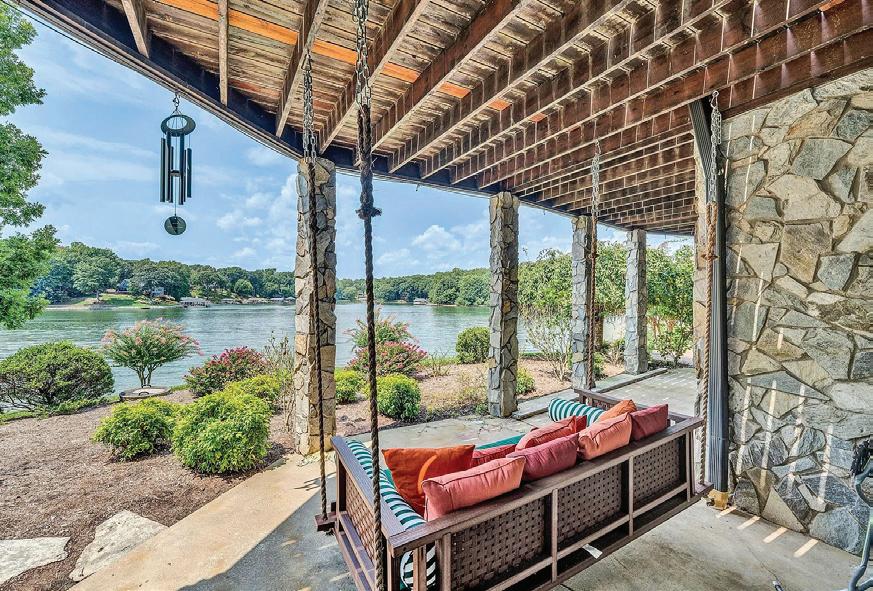
$1,950,000
308 STERLING CIRCLE, UNION HALL, VA 24176
Custom built with an open floor plan situated on a gentle waterfront lot with 233’ of shoreline, 5,347+/- sq ft, 4 bedrooms, 4 baths & lake views. The main level features a beautiful wood ceiling and stunning stone fireplace, a master bedroom suite, and laundry. There is plenty of room for guests on the upper level, which features a sitting area, a guest bedroom and guest bathroom, and a second master suite with his & her walk-in closets, full bath with a soaking tub and walk in shower, and an additional all-season room that looks out to SML. Lower level recreation room, wet bar, bedroom with full bath. Spacious 2 car garage & double slip boathouse with cabana.
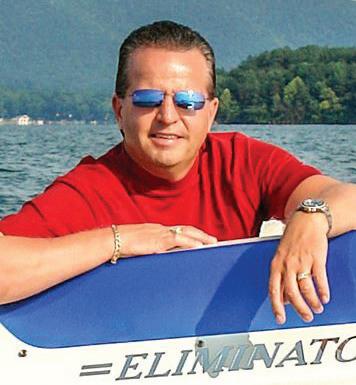
TIM BASHAM
BROKER/OWNER
540.537.4556
tim@smlrealestate.com www.smlrealestate.com

VIRGINIA
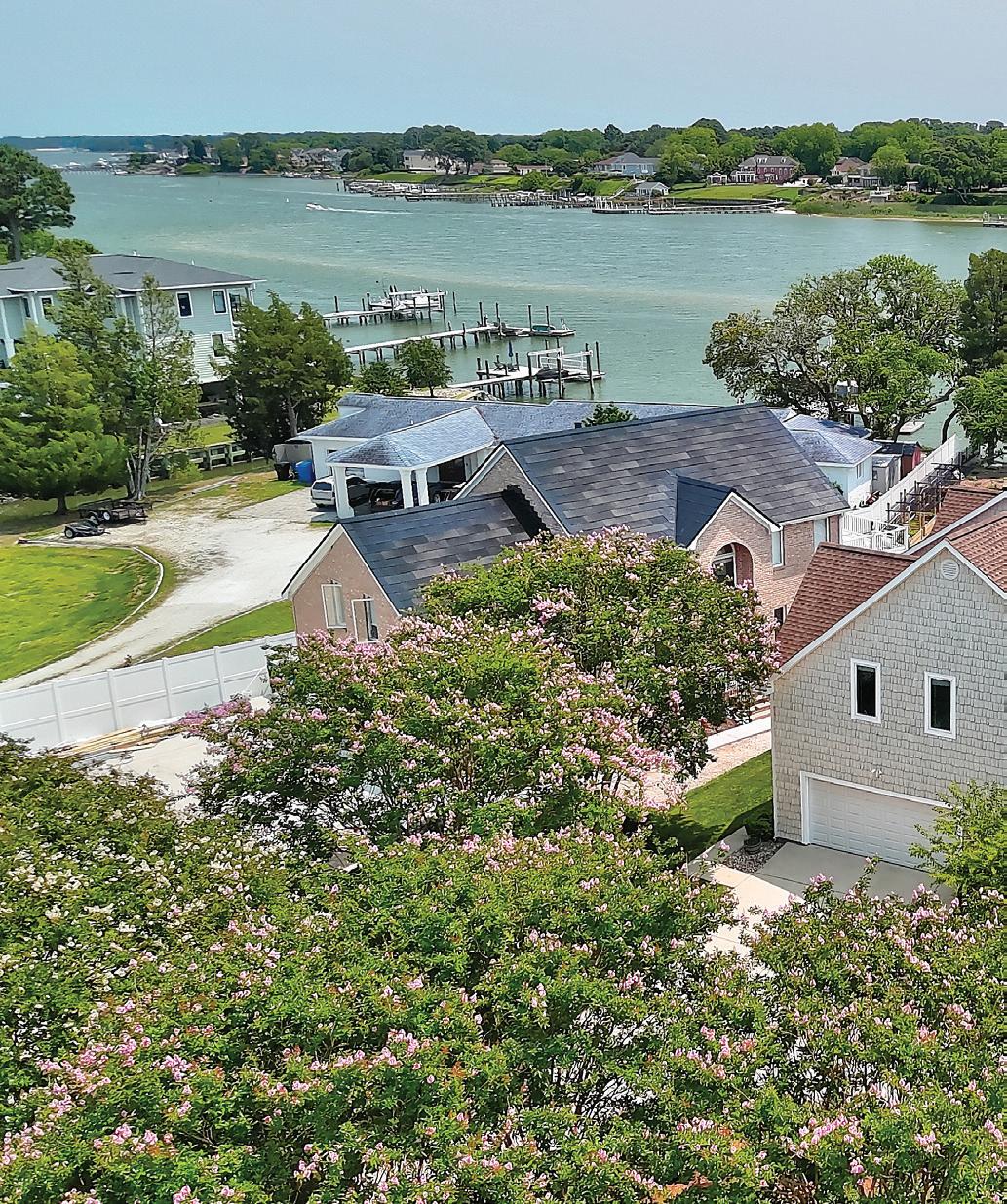

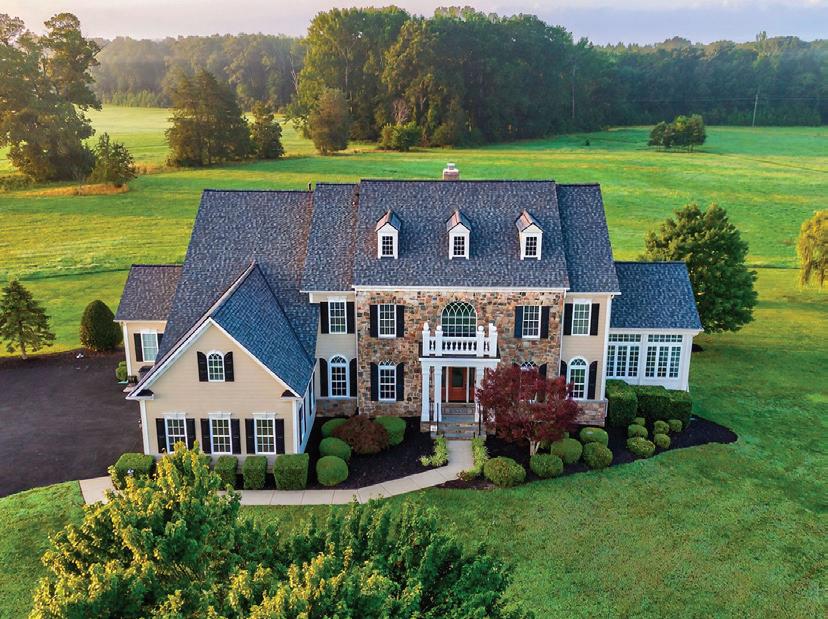
2005 Bentivar Drive, Charlottesville, VA - Katelyn Mancini
10895 Justabout Farms Lane, Nokesville, VA - Robin Garbe
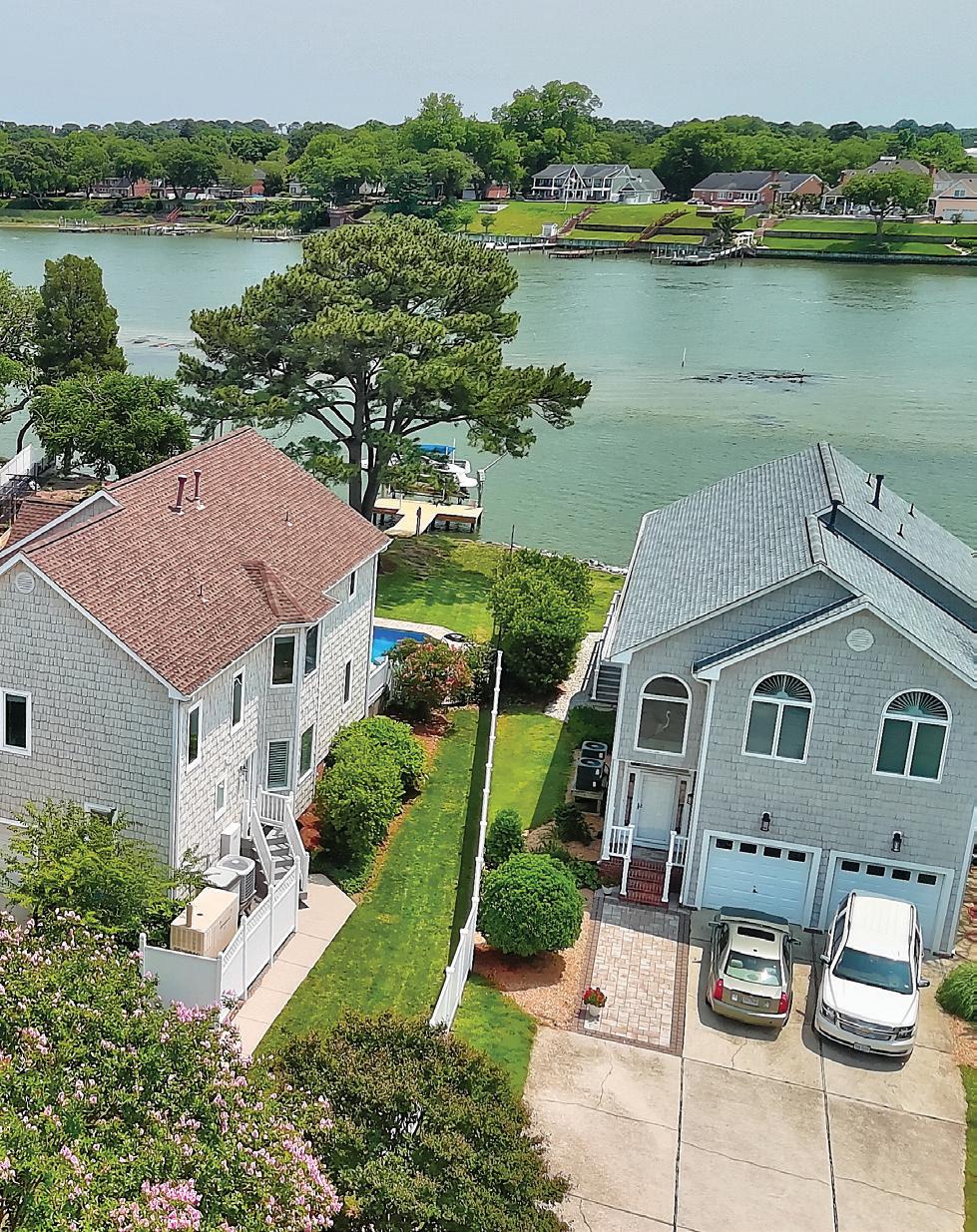
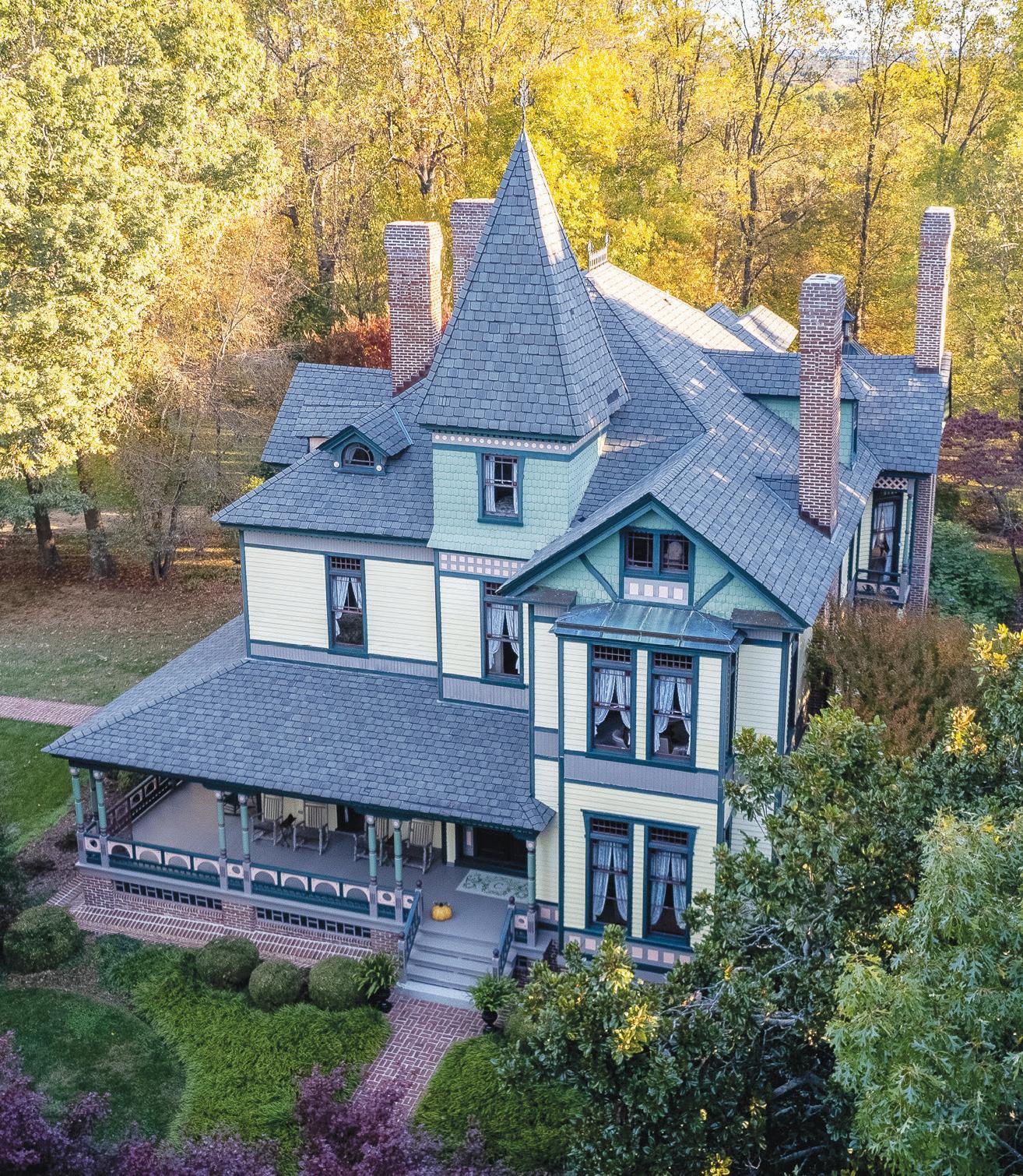
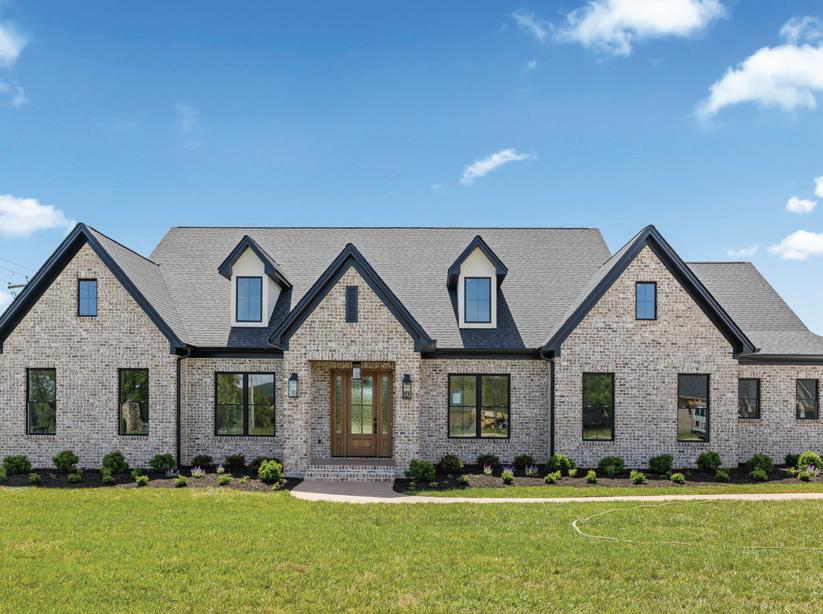
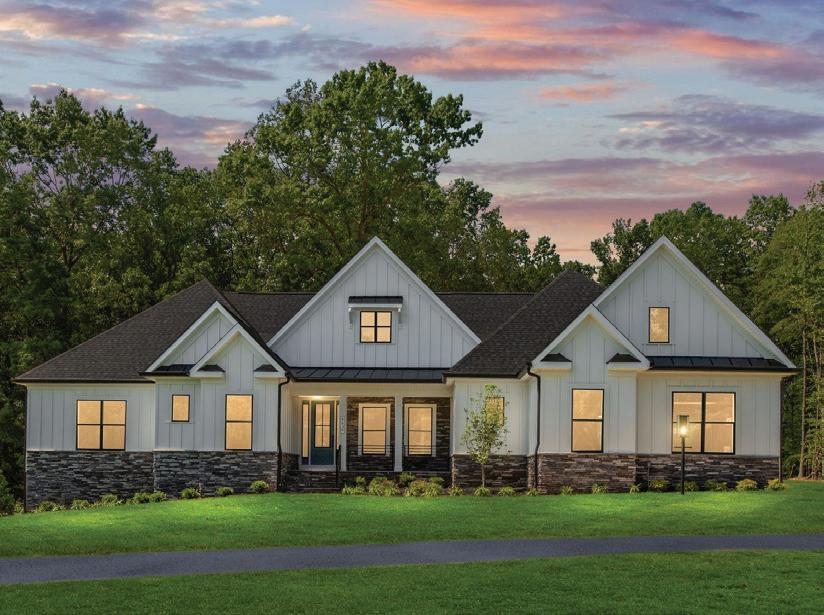
100 Stables Lane, Lynchburg, VA - Amanda Zechini
8630 Rosni Way, Fredericksburg, VA - Curtis Hartless
317 Coles oint Road, Hague, VA - Karin Andrews
Cover Home: 2637 Broad Bay Road, Virginia Beach, VA - Tim Cochran

Mount Pleasant
317 COLES POINT ROAD HAGUE, VA
Mount Pleasant circa 1886 is a beautifully appointed Queen Anne Victorian, surrounded by a vast rolling pastoral landscape, on Virginia’s historic Northern Neck. Relaxed Gilded Age Splendor abounds in every corner of this lovingly restored, exquisitely furnished, and beautifully maintained Manor House. Numerous dependencies, including stables, carriage house, smoke house, fenced pastures and more have created an elegant and welldesigned country estate without compare. Inside you’ll find heart pine floors throughout, original walnut and chestnut staircase, glorious original moldings, door hardware, mantels and original gasoliers which have been wired for use as chandeliers. Hand loomed reproduction wool carpets were imported from the UK and hand stitched together on-site in the main parlor, center hall and stairwell. Every amenity one would expect in a home of this caliber is present, including a fabulous chef’s kitchen, elevator, 7 bedrooms (5 en-suite), 7 full and 1 half bath, 8 fireplaces, whole house generator backup and more. Offered for purchase furnished, to those seeking a magical experience with modern amenities for lux country living. Offered at $2,220,000.
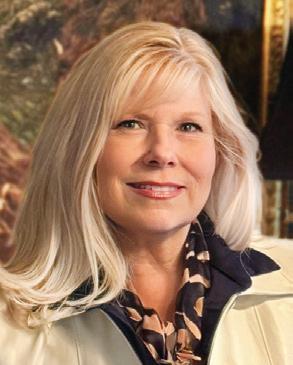

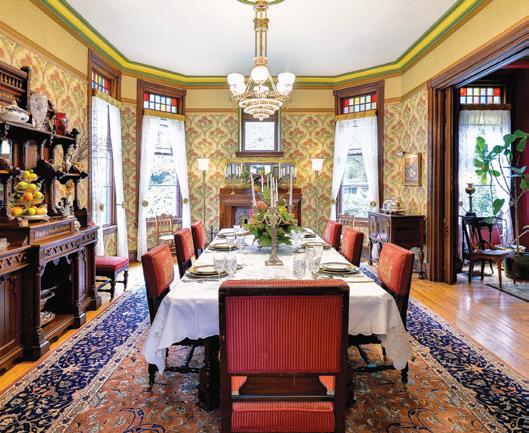
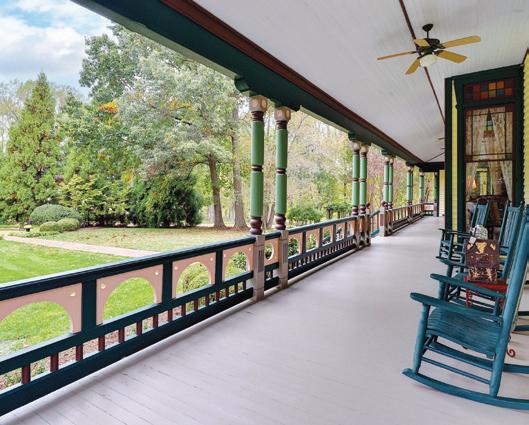
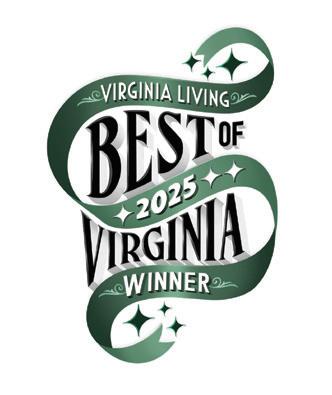




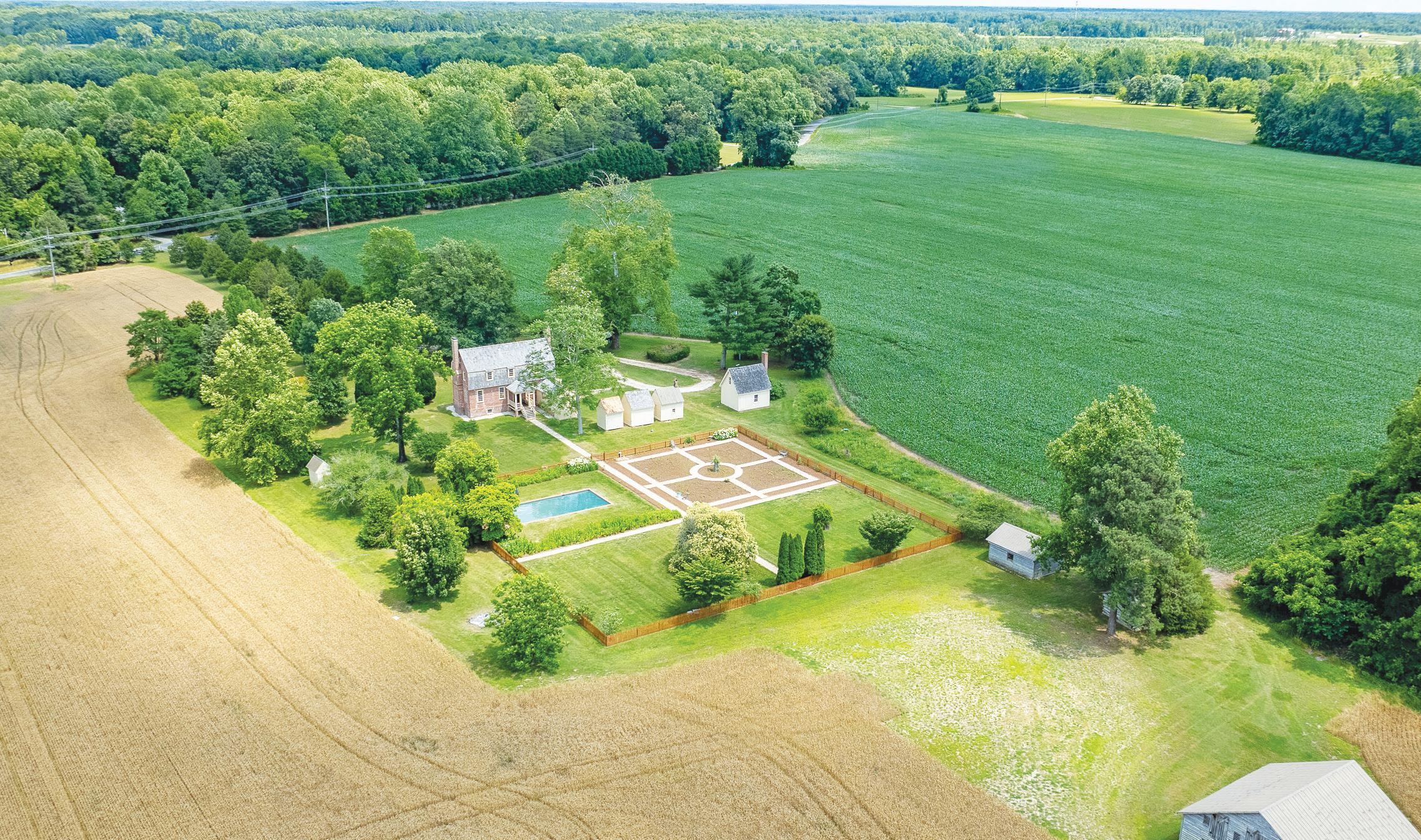






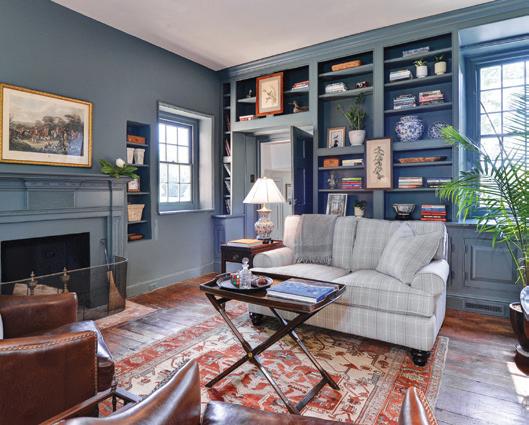
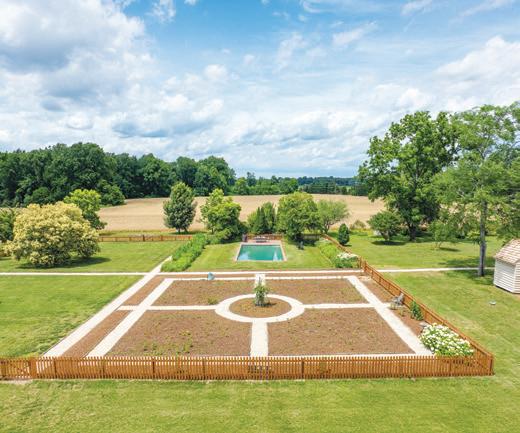

Cherry Walk
2459 DUNBROOKE ROAD
TAPPAHANNOCK, VA
Cherry Walk circa 1781, located in the Millers Tavern Rural Historic District, was built for Carter Croxton a Revolutionary War figure from Essex County. The main house features handsome flemish bond brickwork, a wood shake gambrel roof, and two elegant chimneys that flank both sides of this late 18th century Tidewater Cape. Original brickwork on the exterior, original doors, floors, hardware, windows, mantels and moldings have remained through the ages. In recent years, the current owners have embarked upon a sensitive and monumental restoration of the main house, fencing and gardens. Water features found on the property include natural streams which meander through part of the woodland with wood duck habitats and a lovely farm pond teaming with aquatic flora and fauna. An in-ground salt pool with new salt system provides a wonderful focal point in the garden and a relaxing respite on hot summer days. A rare and remarkable assemblage of historic dependencies original to the property, offers a rare glimpse into farm life in the late 18th century. The offering of this very handsome home presents a unique buying opportunity to those seeking a renovated and restored turn-key oasis. 95+ acres of pristine farmland, includes mature hardwoods and pine forest, which provide abundant habitats for all types of waterfowl, upland birds, wild turkey and wildlife. Minutes to Wineries, Medical Facilities, Antique Shops, Boutiques, Fine Dining, Historic Sites, Museums, Marinas and so much more. An easy drive to Richmond, Williamsburg, the Northern Neck and Fredericksburg. Convenient to Washington, D.C. Offered at $1,825,000.
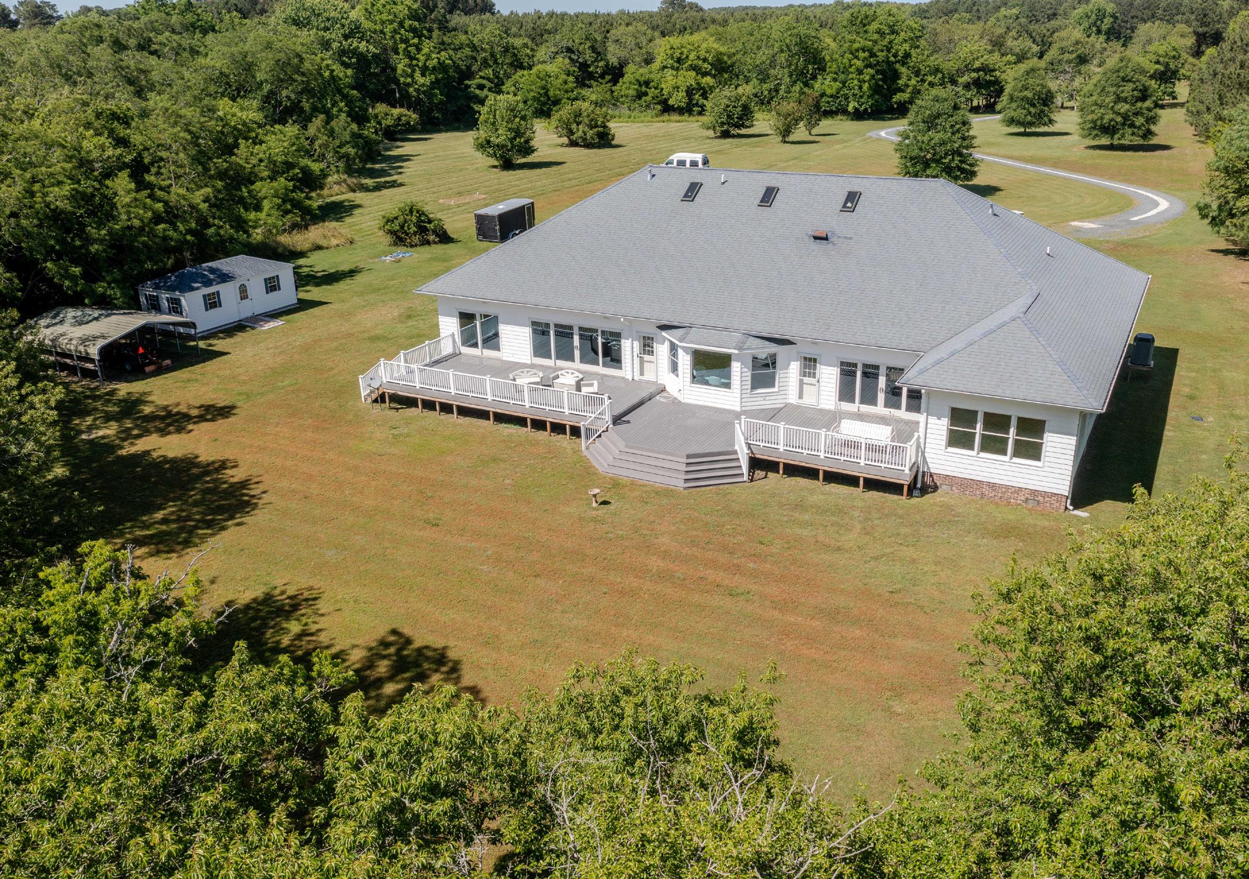
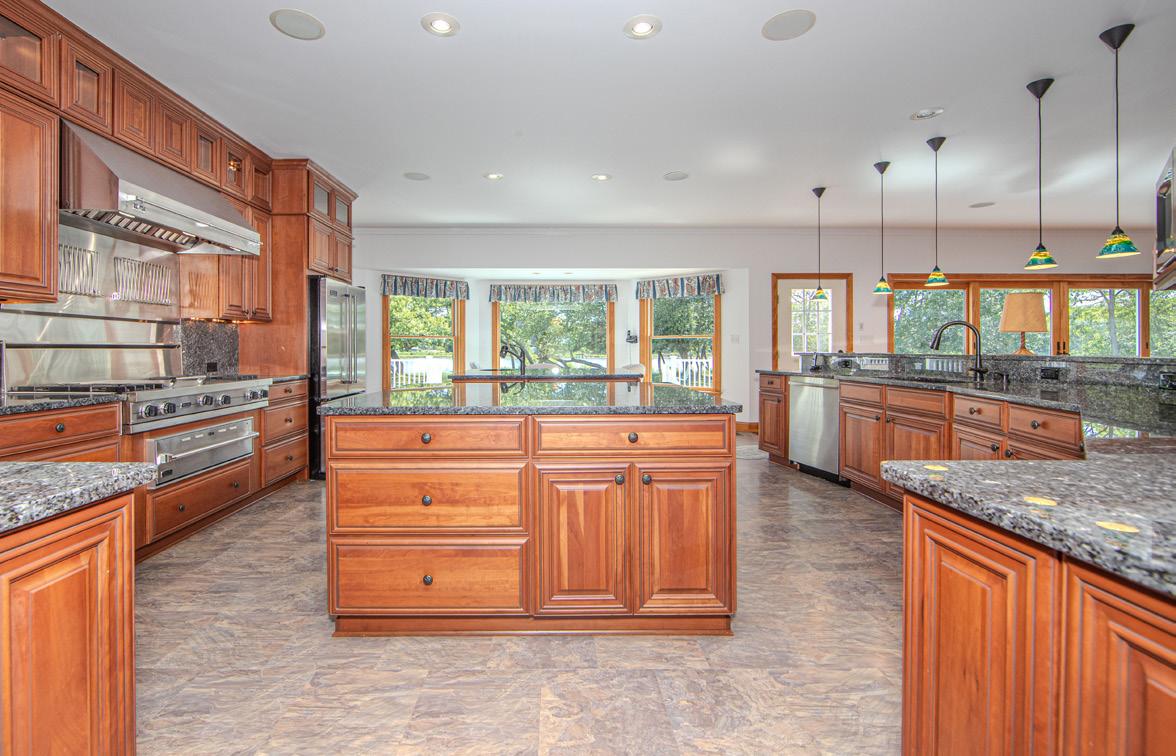
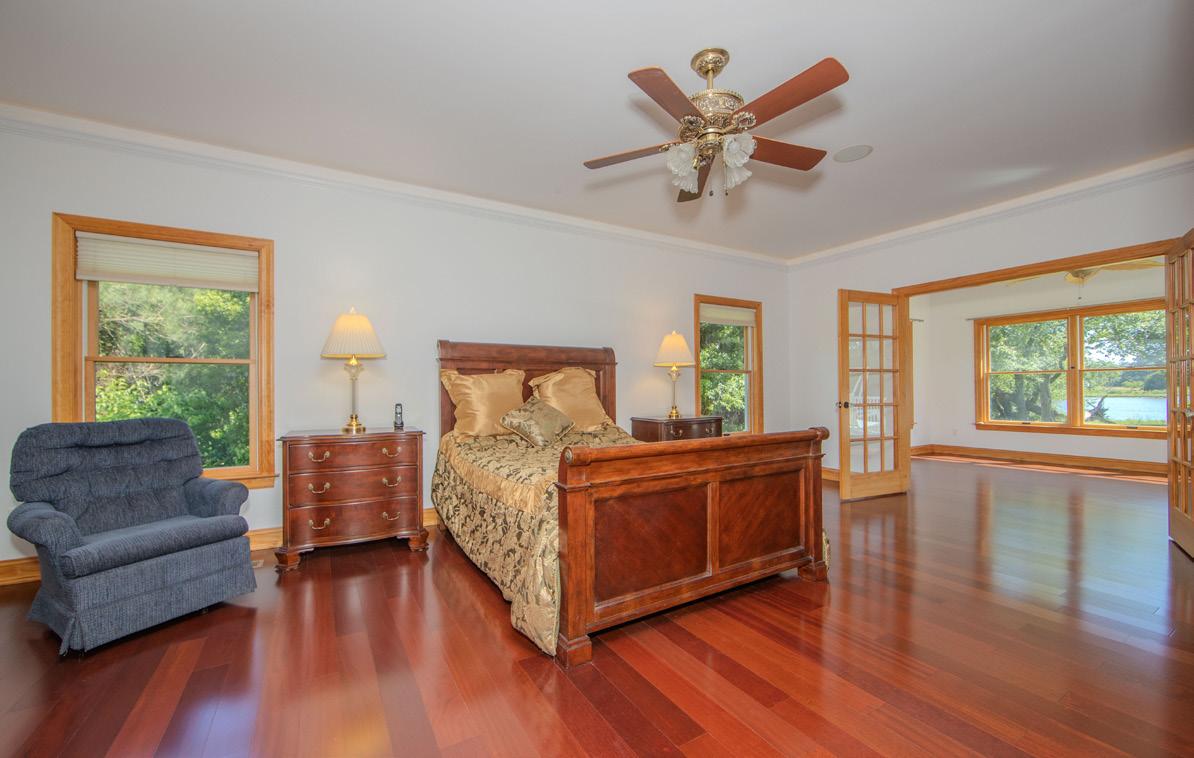


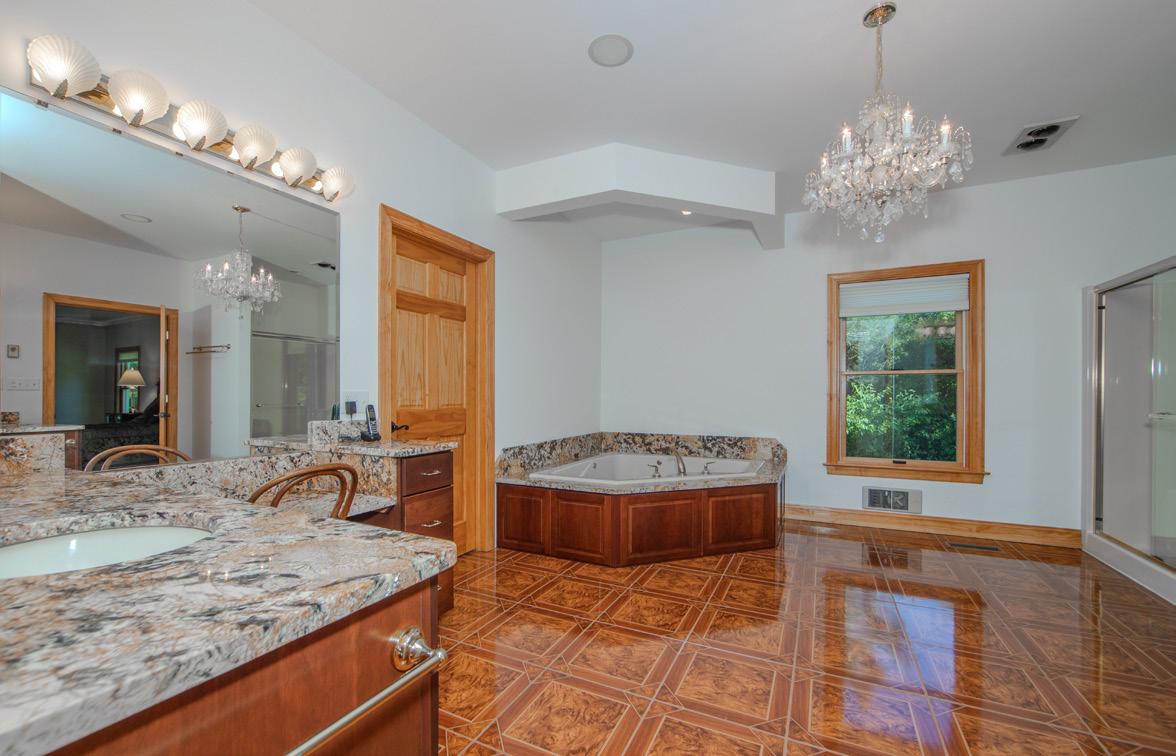
Unmatched Quality Awaits!
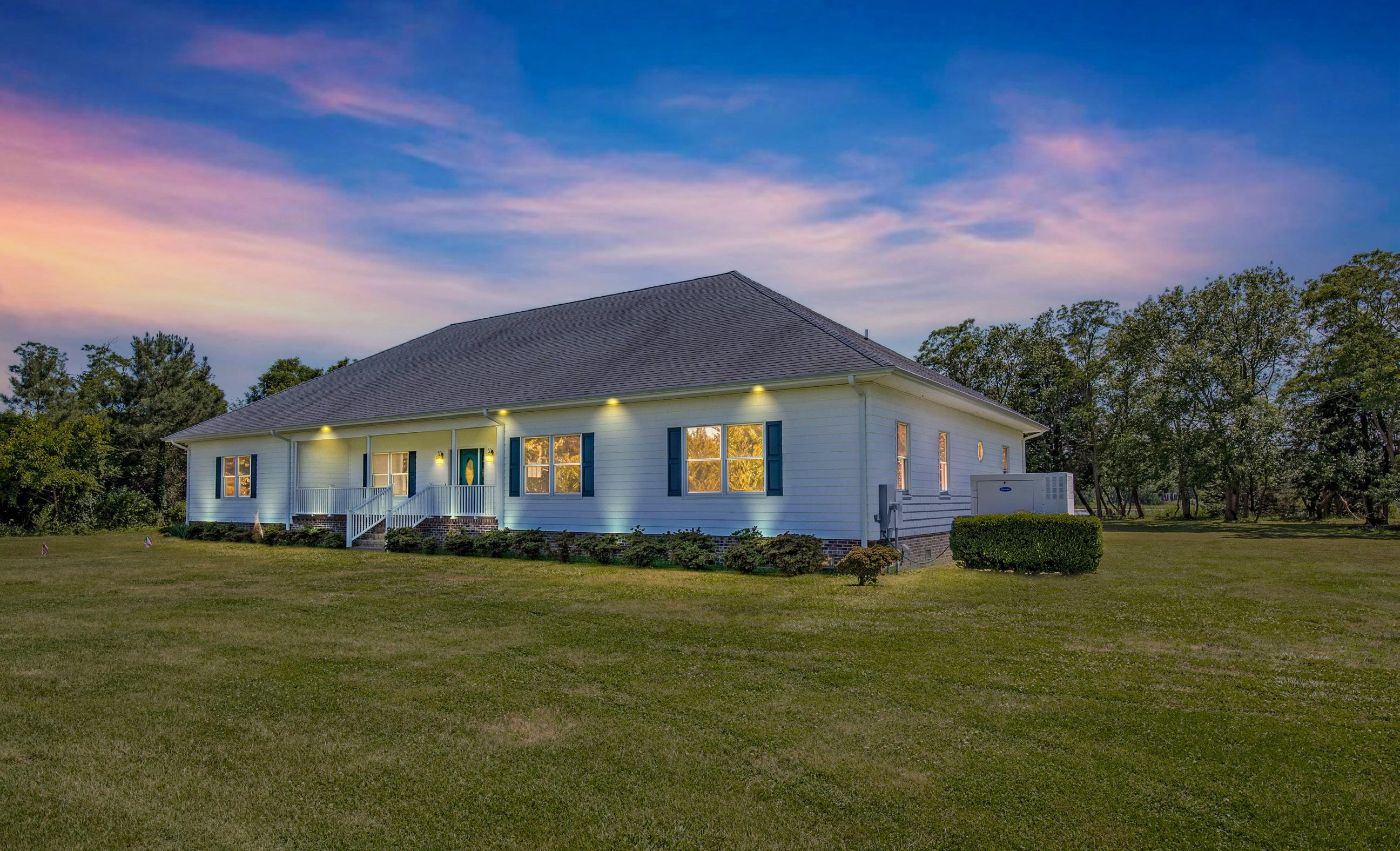
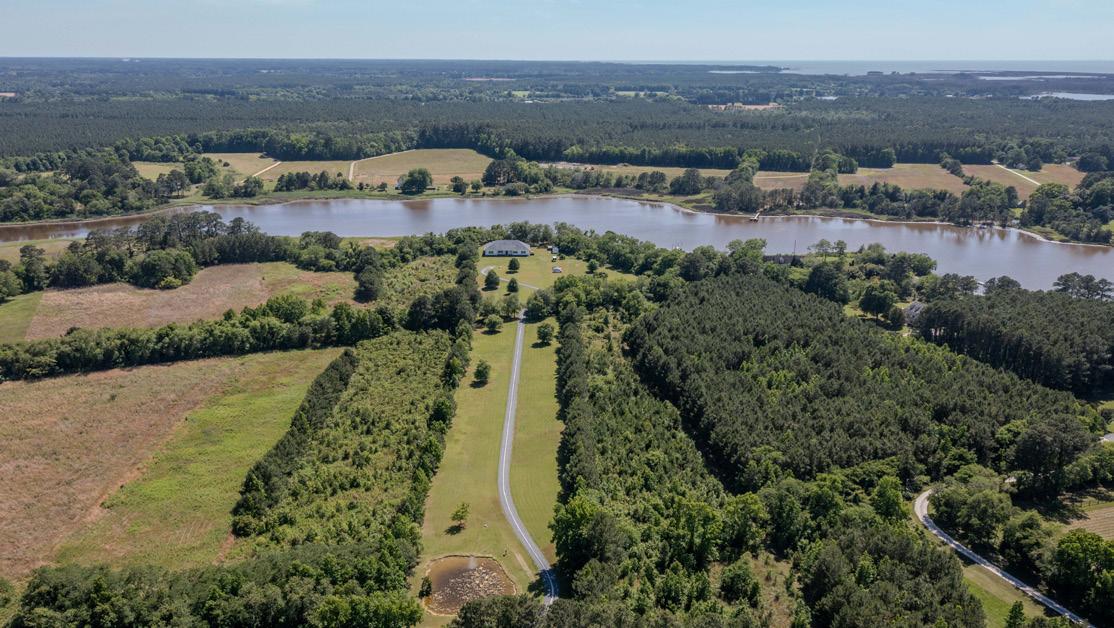

WOW! Don't miss this one! This stunning, one owner, custom designed and built home has so much to offer it can't all be covered here! You really have to see it to believe it! Starting with the beautiful 6.2 acre bayside waterfront lot to the thought and care the owner/builder put into this home shows throughout! Virtually everything that went into this home was upgraded well above builder grade to include the roof, siding, doors, windows, commercial grade appliances, 2 tankless water heaters, 2 dishwashers, 2 islands, warming drawer, 2x6 exterior walls, even the interior walls have been fully insulated, generator and so much more! Even the crawlspace was upgraded to be encapsulated and dehumidified! It has also been pre-inspected for your peace of mind and report available upon request. An entertainers delight! Anyone wanting a quality property, this is it!



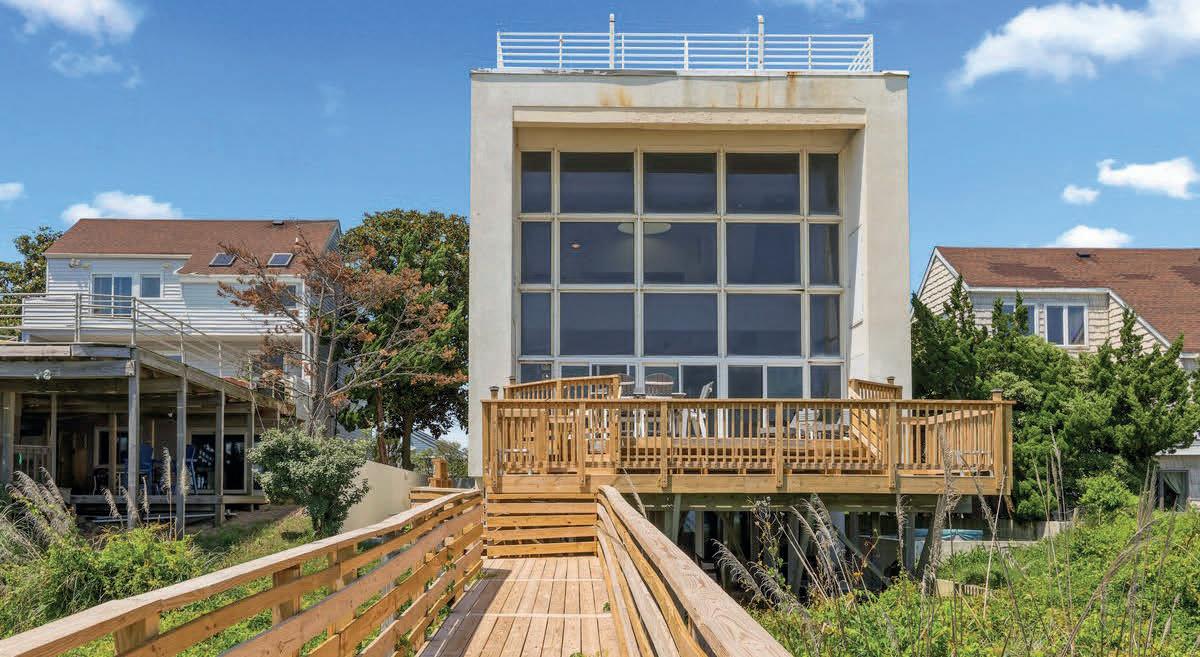










Modern Masterpiece, Colonia l A Stunnin g Blend o f Pas t &
Very Private, Custom Brick Home with 480± FT of River Frontage and 10± Landscaped Acres.
Step through the front door and into a stunning blend of 18th-century charm and modern convenience! Built in 1995 with Cushwa handmade bricks and a Buckingham slate roof, the lowerlevel ceilings soar to 10’4”, including the primary bedroom with en suite bath. The second level features two additional bedrooms and a spacious family room. The detached two-car garage includes a workshop, two offices, a dedicated workout area, and a half-bath. Entertain friends and family on the waterside back porch. Call Sandra at 804-436-3454 to schedule a personal tour.

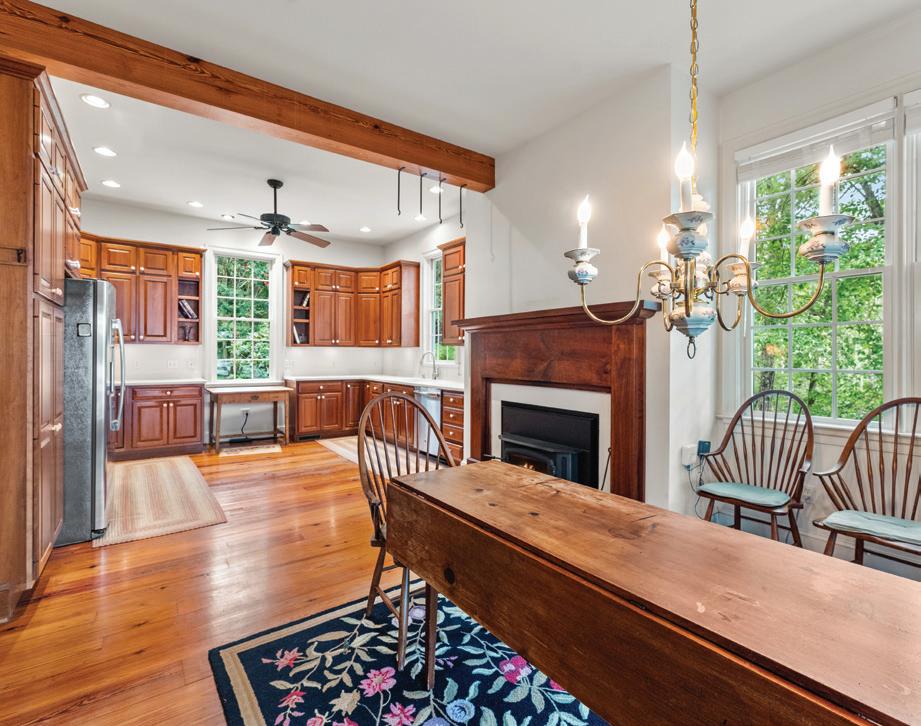


Soul : Present
1093 Browns Lane
Lancaster, Virginia 22503
Offered at $1,450,000
The Northern Neck of Virgina, a coastal peninsula between the Potomac and Rappahannock Rivers and the Chesapeake Bay, boasts a rich history shaped by Native Americans, English colonization, and the birth of prominent figures including George Washington, James Monroe, and James Madison.


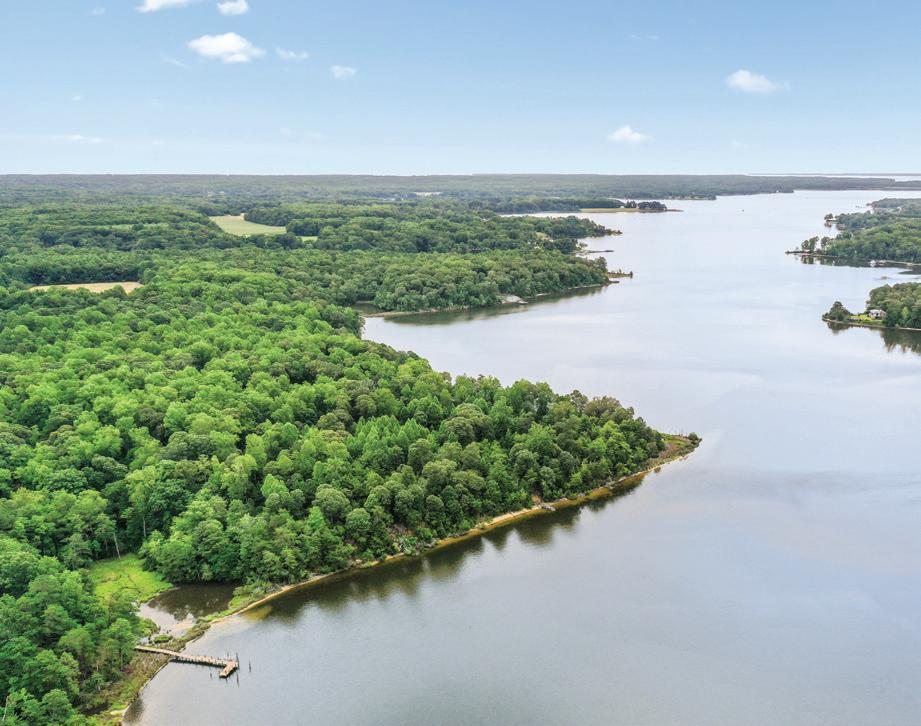
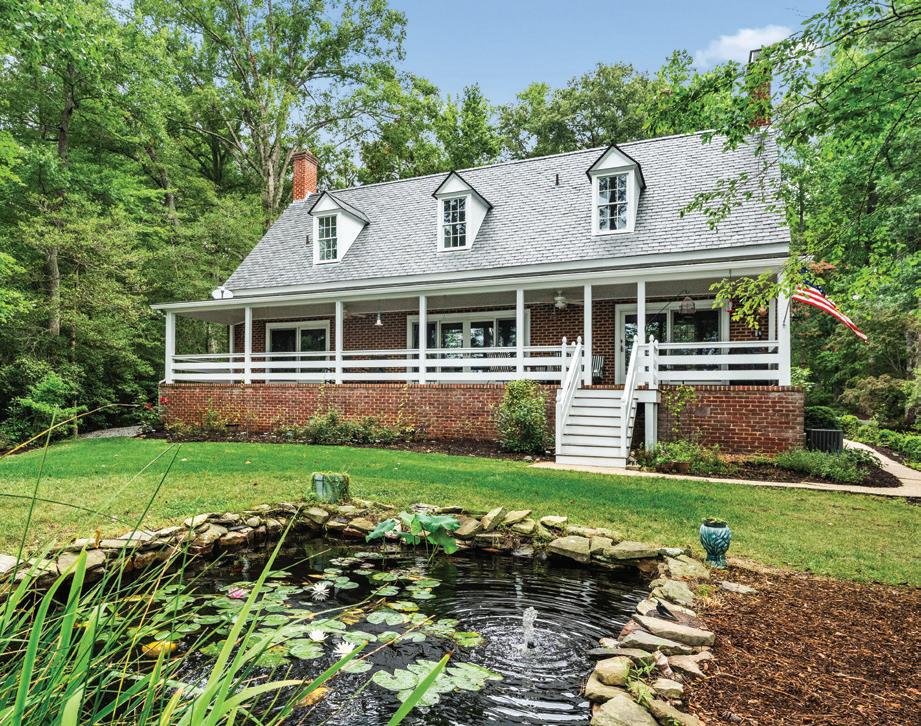
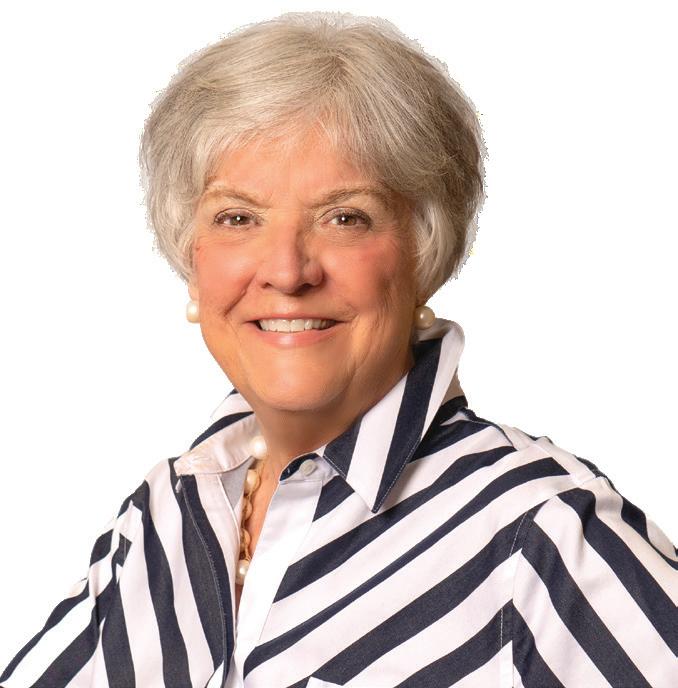

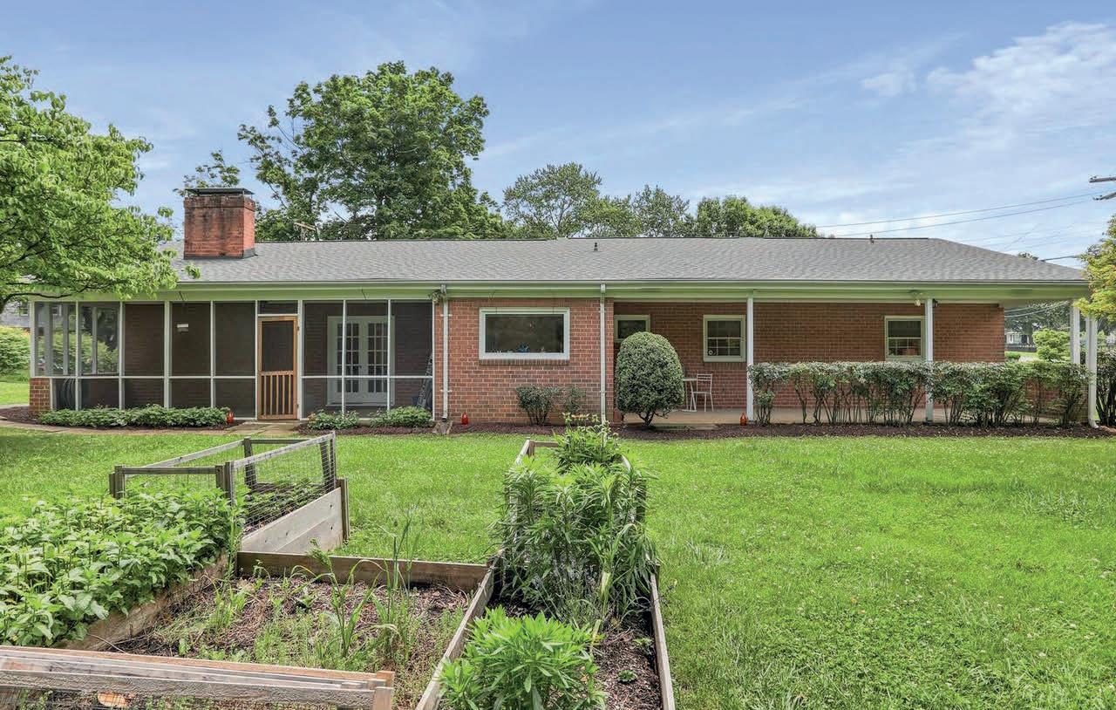
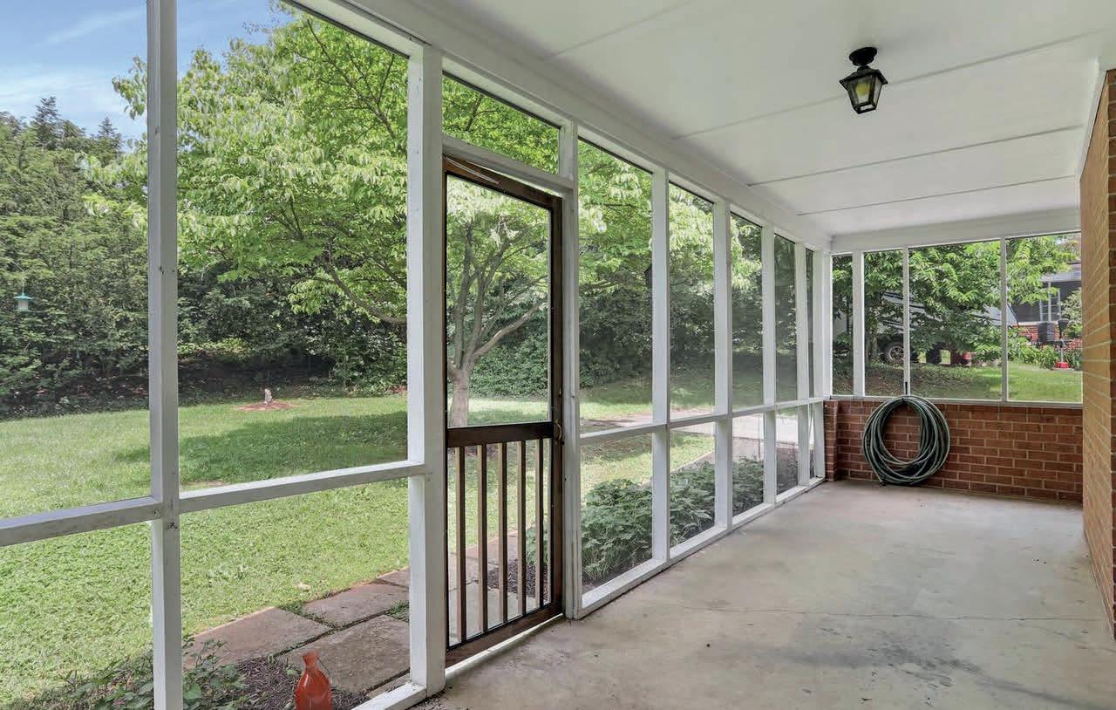

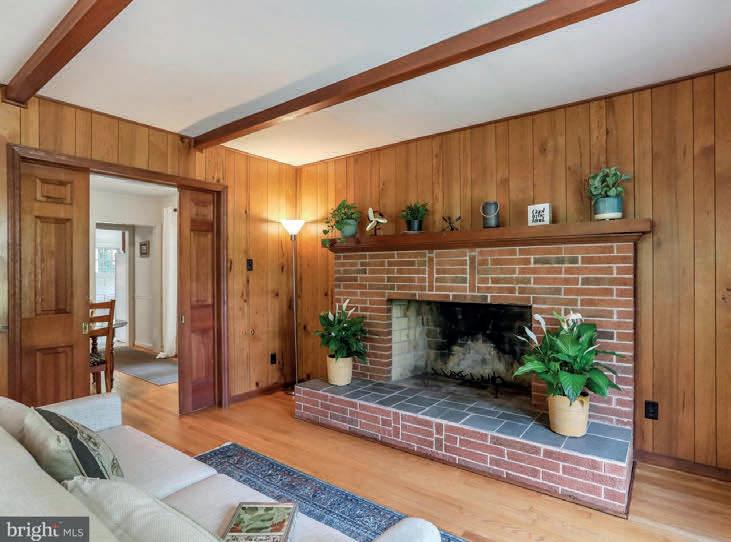


Owned Solar Panels, EV Charger, New Water Heater, Easy One-Level Living with Expansive Basement in Historic Shepherdstown 23 Fairmont Avenue is a solid all-brick ranch offering the simplicity of single-level living paired with the flexibility of a full, unfinished basement. Just minutes from downtown Shepherdstown, this home is perfect for buyers who value space, low maintenance, and energy efficiency. Inside, you’ll find hardwood floors throughout, generously sized rooms, and charming original details. The living room features a classic brick fireplace and rich wood paneling, while the dining room and kitchen retain vintage charm with thoughtful updates. Just blocks to Shepherd University, coffee shops, restaurants, and the C & O Canal trail.
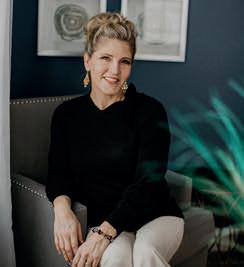


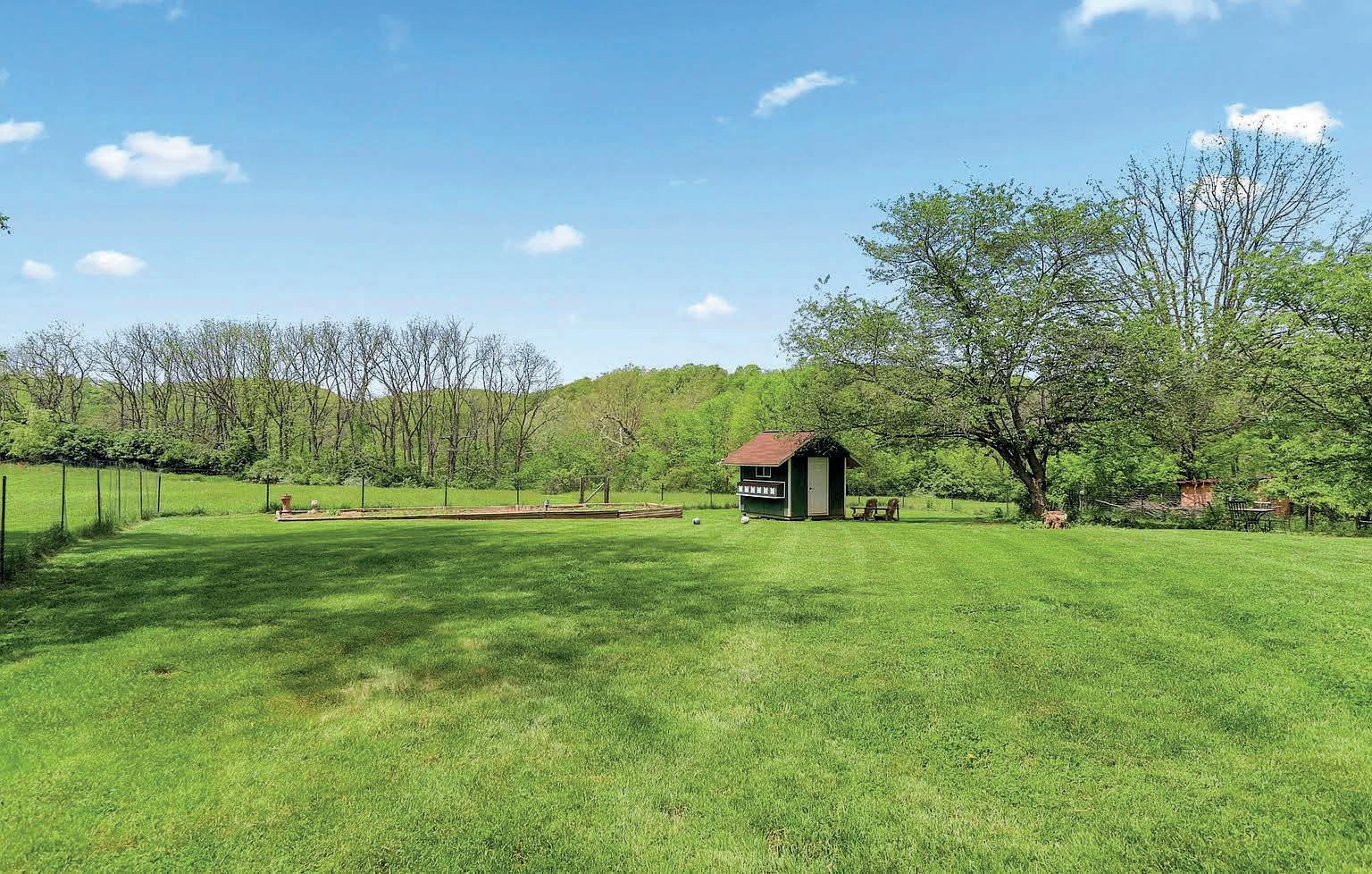

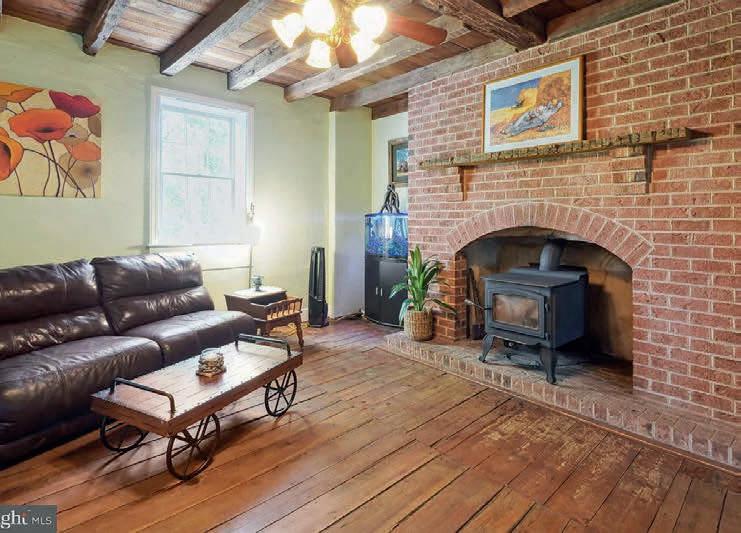

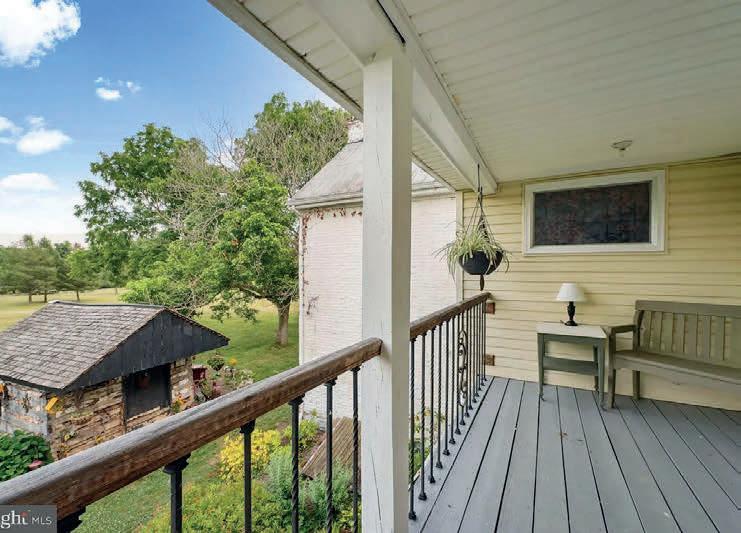
Located on 6.47 acres in Kearneysville, WV, this historic 1780s farmette offers a perfect blend of rural charm and modern convenience, just minutes from I-81 and commuter routes to D.C., Maryland, and Virginia. Listed on the National Historic Register, the home features original hand-hewn logs, bricks, fireplaces, wide-plank floors, and exposed beams, with upgrades like a modern metal roof and updated systems. The gourmet kitchen boasts a Viking range, double ovens, and an oversized island. Outside, enjoy meadows, gardens, mature trees, and structures like a chicken coop, garage, and sheds. 177 Elsie Drive, Kearneysville, WV 25430


Central Virginia’s Premier Wine Country Destinations
Central Virginia has gained recognition as a notable American wine region, combining diverse terroirs, scenic landscapes, and evolving luxury residential communities. From the historic city of Charlottesville to the equestrian-rich environs of Middleburg and the emerging Nelson County wine trail, these areas offer a variety of experiences for wine enthusiasts and residents interested in refined lifestyles connected to viticulture.

Charlottesville Wine Country
Centered around the Monticello Wine Trail, the Charlottesville area encompasses over 30 wineries within a relatively compact 30-mile radius. The region’s climate and soil—shaped by the nearby Blue Ridge Mountains—support a range of varietals including Viognier, Cabernet Franc, and Petit Verdot, which have attracted both critical acclaim and growing consumer interest.
Visitors to Charlottesville’s wineries often encounter a blend of historic properties and contemporary estates, alongside opportunities for educational programs, harvest participation, and culinary experiences that highlight farm-to-table traditions. The local wine industry has steadily developed infrastructure such as tasting rooms and seasonal festivals, contributing to its regional significance.
Residentially, areas such as Keswick, Farmington, and Glenmore offer properties that align with the wine country lifestyle. Keswick’s estates frequently include substantial acreage and private vineyards, Farmington centers on homes within a golf community designed by Pete Dye, and Glenmore provides lakefront living near premier wineries, underscoring the integration of luxury housing with recreational amenities.
Middleburg Wine Region
Middleburg’s reputation extends beyond viticulture to its deep-rooted equestrian culture, earning it the nickname “America’s Horse and Hunt Country.” The area’s limestone-rich soils and temperate climate create favorable conditions for Bordeaux varietals and sparkling wines. Wineries such as Chrysalis, Boxwood Estate, and Greenhill have contributed to Middleburg’s recognition in national wine publications.
The region offers distinctive experiences that blend wine tastings with equestrian events, including polo and fox hunting, and hosts activities like blending seminars and vineyard dinners. Sustainable farming and artisanal production remain focal points of the local winemaking approach.
Luxury residential options are closely tied to Middleburg’s historic town and
surrounding estates, including those near the Salamander Resort & Spa. Nearby communities such as Upperville and The Plains provide expansive properties featuring traditional architecture and equestrian facilities, illustrating a lifestyle closely linked to both agriculture and heritage.
Nelson County Wine Trail
Nelson County hosts the Nelson 151 Wine Trail, which connects over a dozen wineries within a 35-mile corridor. The county’s higher elevations and varied terrain contribute to microclimates favorable for white varietals and innovative blends. Wineries including Cardinal Point, Flying Fox, and Afton Mountain are prominent participants in this trail.
The county has emphasized agritourism through vineyard tours, harvest involvement, and culinary offerings that showcase local ingredients. Seasonal events and artisan markets add cultural depth to the wine region’s visitor experience.
Residentially, the Wintergreen Resort area and nearby towns such as Nellysford and Lovingston offer homes designed to complement a wine-focused lifestyle. These properties often feature scenic views, custom wine cellars, and spaces intended for entertaining, integrating mountain living with access to Virginia’s viticultural offerings.
Looking Ahead: Growth and Integration
Central Virginia’s wine industry continues to expand, with new wineries emerging and established vineyards broadening their portfolios. The region’s emphasis on quality viticulture, coupled with the growth of luxury residential communities and hospitality infrastructure, enhances its standing among American wine destinations.
With over 300 wineries across Virginia and numerous wine trails threading through diverse landscapes, Central Virginia reflects an ongoing convergence of wine production, scenic environment, and residential development. This interplay supports a sophisticated lifestyle that appeals to both visitors and residents interested in the intersection of viticulture and luxury living.



Peaceful Private Retreat
Welcome home to 2395 Mountain Brook Drive! This private 10+ acre retreat combines peace, privacy and modern comfort, all just 15 minutes from Charlottesville’s amenities and close to Wineries, Monticello and Carter Mountain. Begin your day on the welcoming front porch or unwind on the back deck, taking in the serene surroundings and glimpses of local wildlife. Venture down the newly cleared path through the woods to the creek, a perfect spot for quiet reflection or nature walks. Recently enhanced throughout, the home
features all new plumbing, HVAC, upgraded electrical with a new panel box, and new energy-efficient windows. The kitchen shines with new appliances, counters and cabinets, creating a perfect space for cooking and gathering. The fully finished basement, complete with a kitchenette, offers versatility as an in-law suite, rental opportunity, or additional family living area. With the septic system freshly pumped in 2023, this home truly is move-in ready. Don’t miss the chance to make this serene getaway your own!


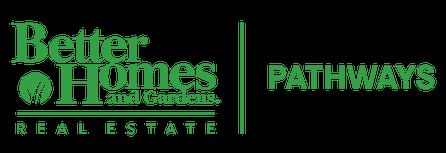
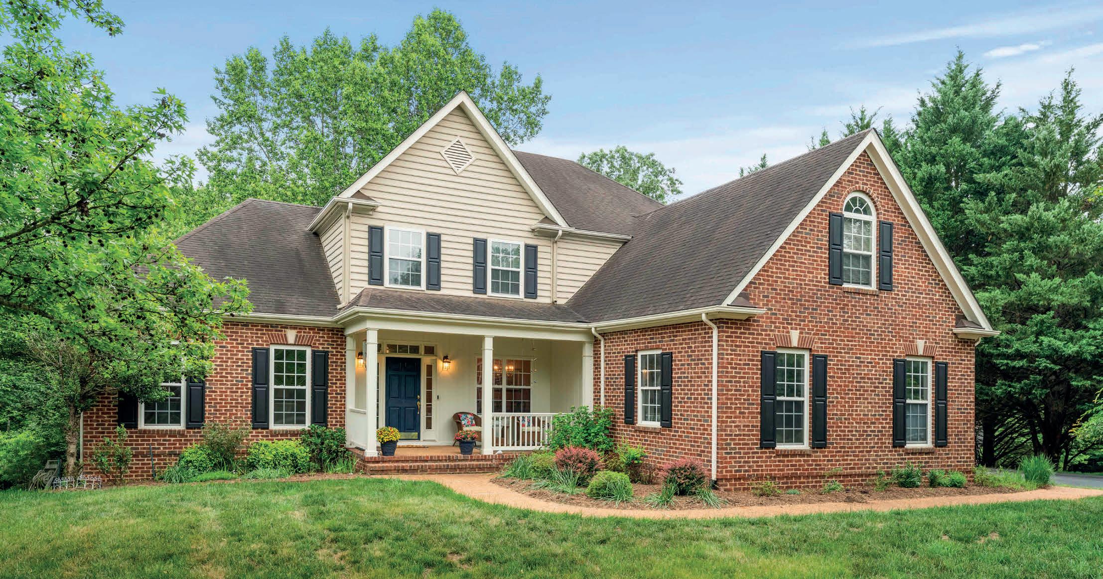










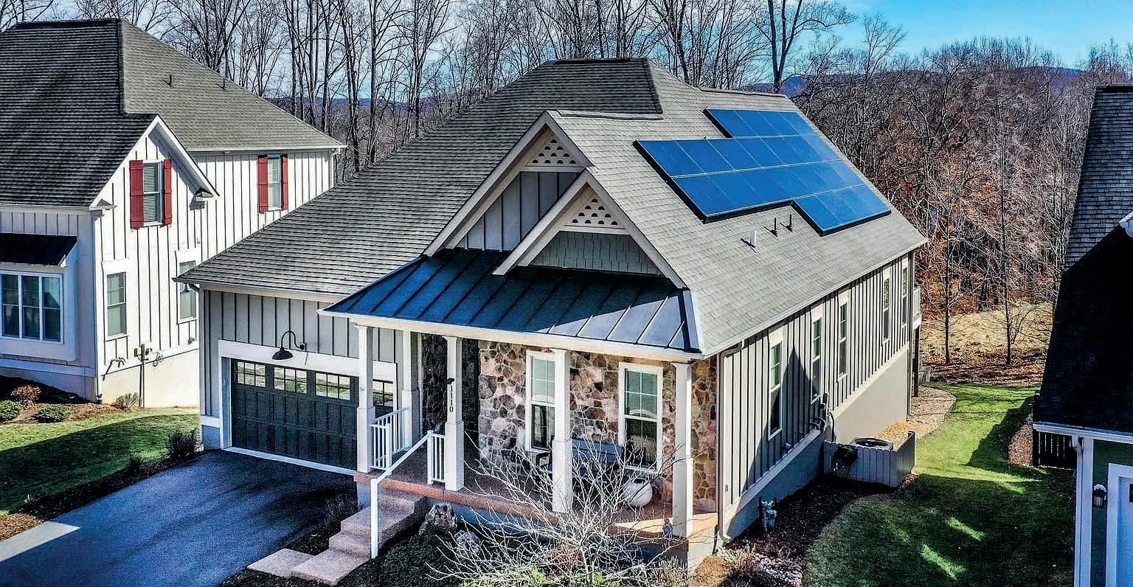
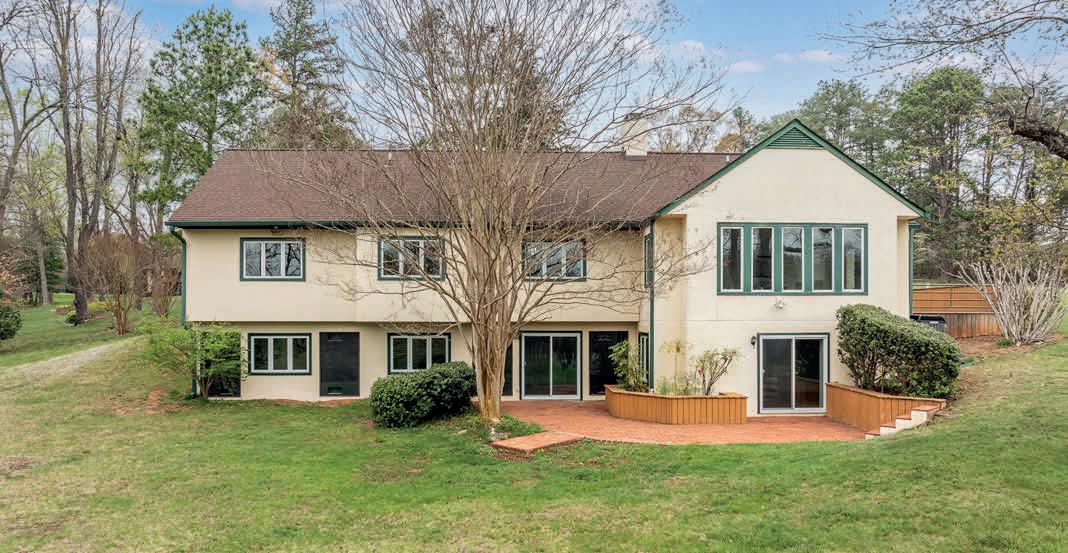

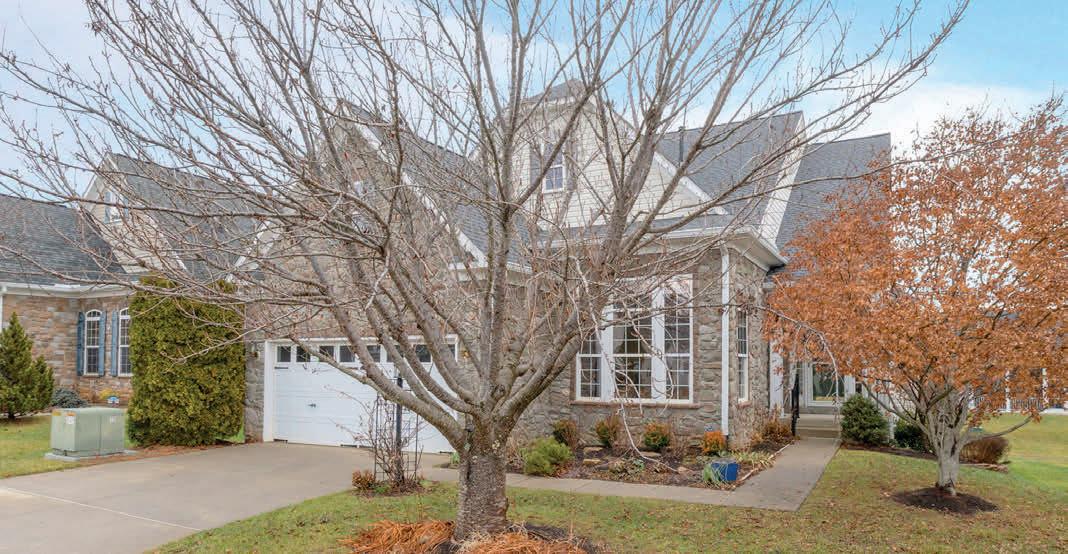
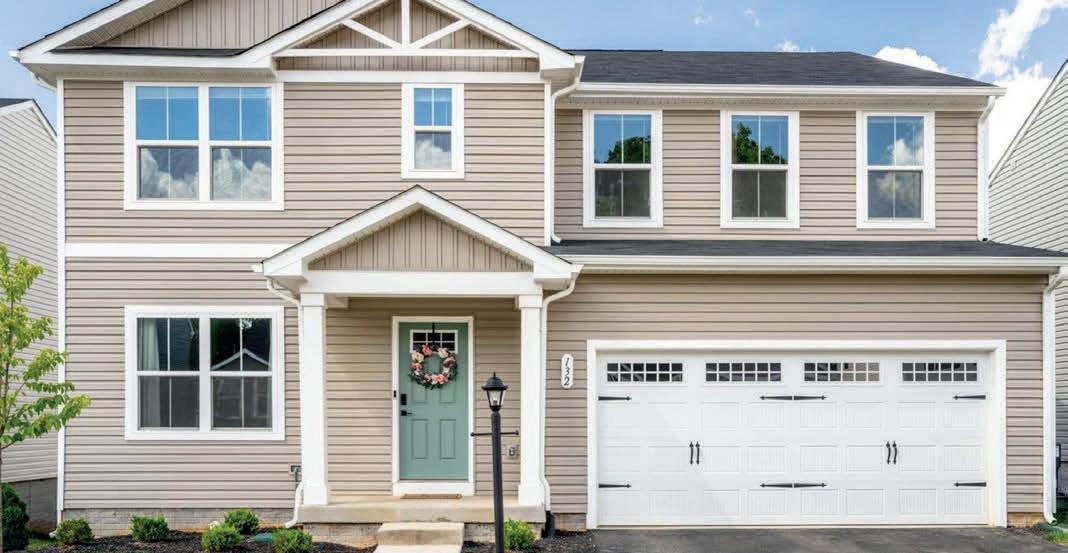
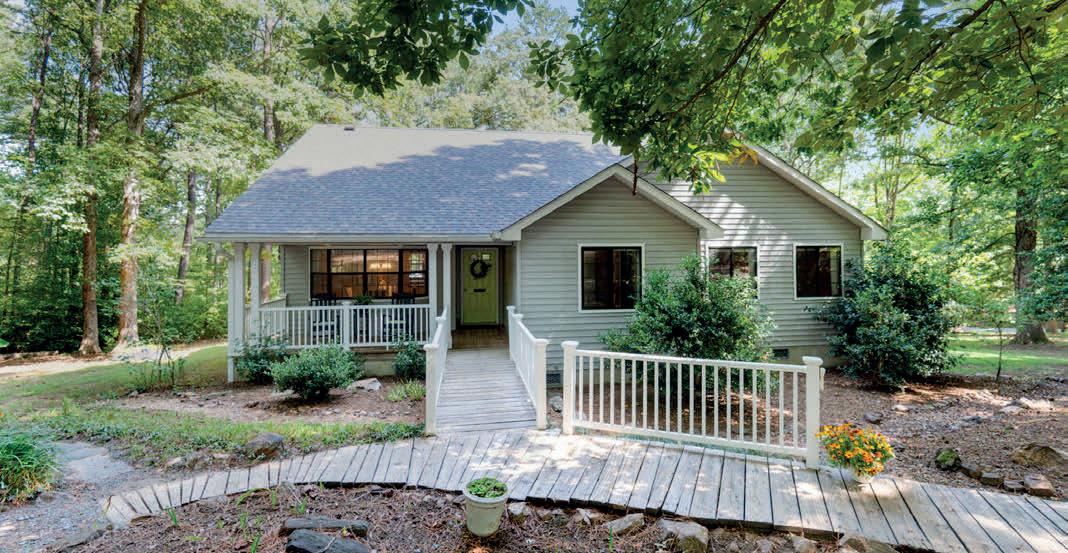


Exquisite Four-Sided Brick Home
7 BEDS | 5.5 BATHS | 5,845 SQ FT | $1,695,000

Exquisite Four-Sided Brick Home in Premier Established Community. Great location just 10 minutes from UVA and Hospitals, with easy access to I 64, wineries, and breweries. This custom home features main and second level primary suites, hardwood floors throughout the upper levels, and a fully finished walk-out basement with LVP flooring! The open main level is an entertainer’s dream with a two story great room featuring a gas fireplace with built-ins, a gourmet kitchen with all new stainless steel appliances, cherry cabinets and granite, large formal living and dining rooms and a cozy breakfast nook. For flexible living this home boasts a primary bedroom suite on all three levels! The main level primary suite includes a gas fireplace flanked by built in book shelves. If you’d prefer your owner’s suite upstairs, there is a cozy suite with a light filled bathroom with jetted tub and shower. Three additional bedrooms on the upper level share two full bathrooms. The finished walk out terrace level includes a large rec room, a bedroom with ensuite and gas fireplace and extra bedroom/home office - great for guests. 3 car garage, & new landscaped yard.
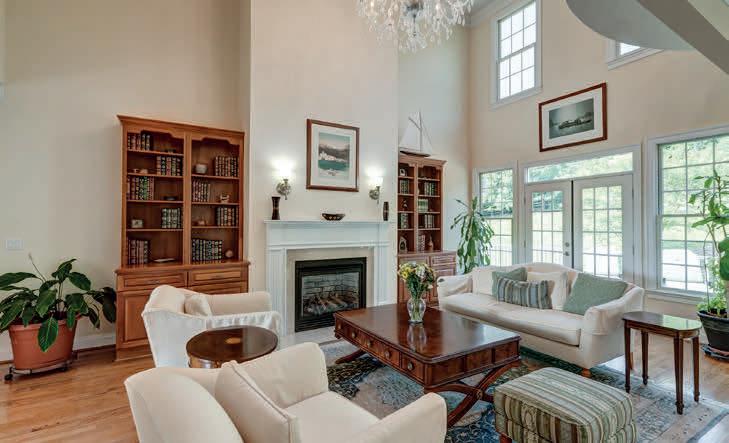

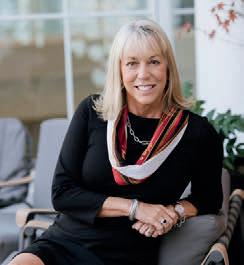

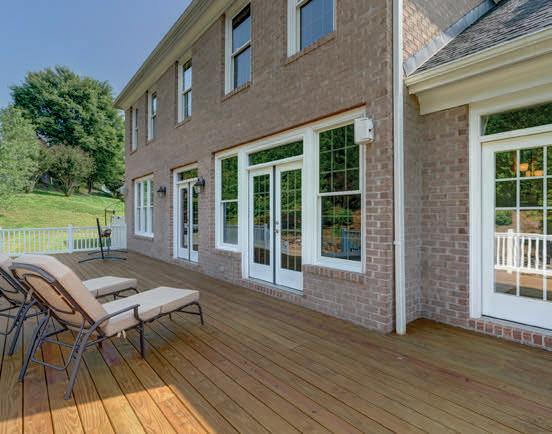
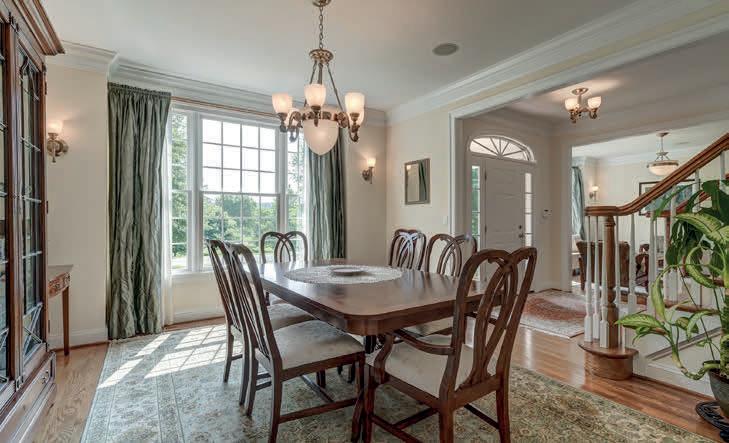
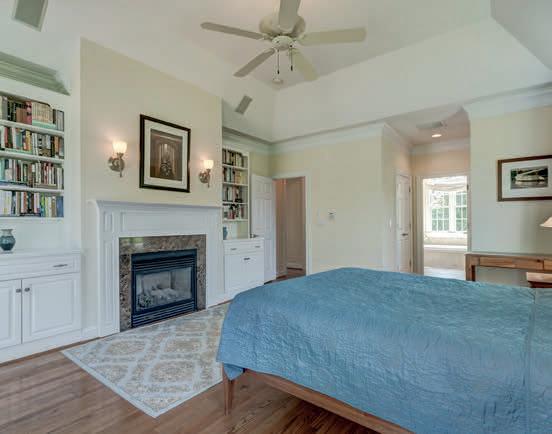
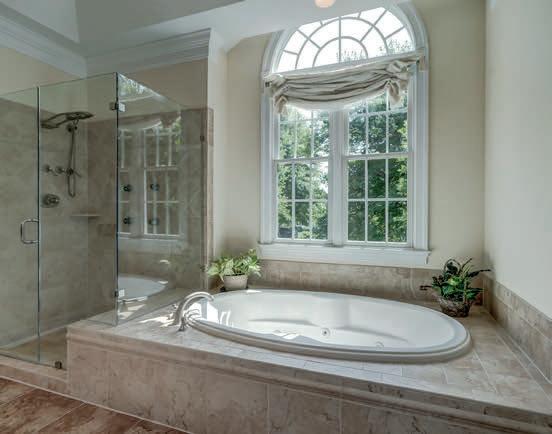


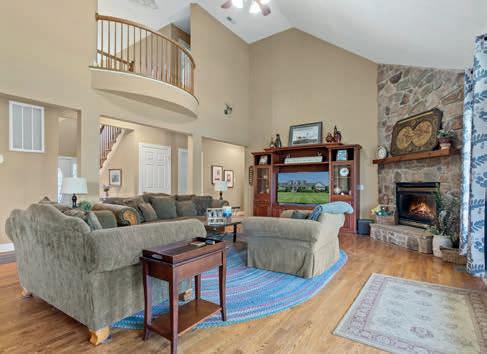

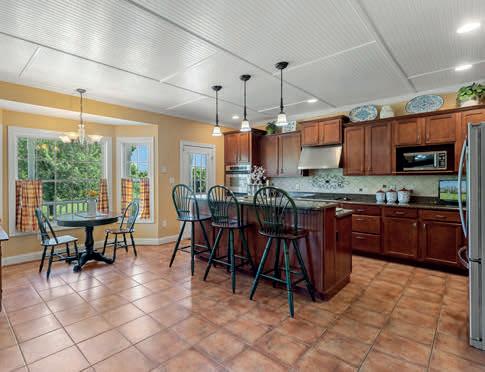
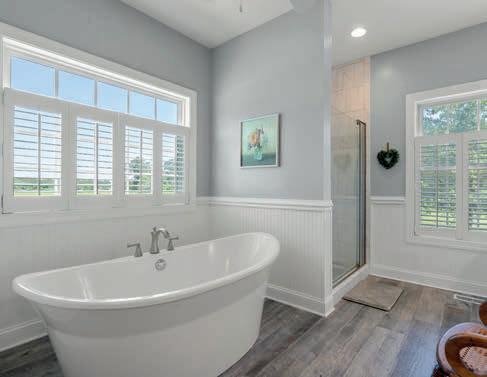

Tucked away at the serene end of a quiet gravel road in Bealeton, this beautifully maintained Cape Cod home sits on an expansive 9.92-acre parcel embraced by mature trees and natural privacy. A rare blend of classic charm and tranquil living, the property offers a peaceful retreat without sacrificing comfort or elegance. The home features four spacious bedrooms (one used as an office) and four full and one half bathrooms, thoughtfully designed to accommodate both family living and guest entertaining. Rich wood floors flow throughout the main level, adding warmth and timeless appeal, while two inviting gas fireplaces—one in the family room and another in the basement rec room—create welcoming spaces for gathering or quiet reflection. Classic Cape Cod architecture meets modern functionality, with quality finishes throughout and a flowing layout that supports everyday life as well as special occasions. A charming front porch welcomes you home, perfect for morning coffee or evening conversation, while a generous back porch offers a shaded spot to unwind and take in the view. Step off the back porch onto a beautiful stone patio—an ideal space for entertaining, outdoor dining, or simply enjoying the peace of your private, wooded surroundings. The nearly 10-acre lot provides endless opportunities for gardening, exploration, and enjoying the natural beauty of Virginia countryside. A two-car garage adds convenience and storage, completing this exceptional property. Whether you’re looking for a weekend getaway or a full-time residence, this hidden gem delivers timeless character, thoughtful updates, and the kind of quiet seclusion that’s increasingly hard to find.




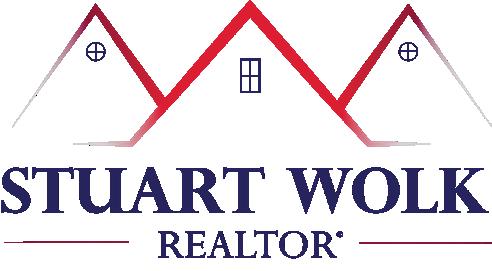
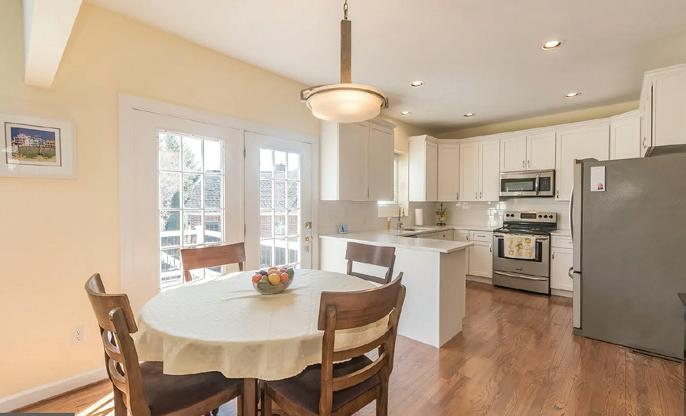

4 BEDS • 3 BATHS • 3,263 SQFT • $564,000
Rare opportunity in a most desirable location...walk to the Museum of the Shenandoah Valley and Winchester Medical Center!! Close to Old Town Winchester and other shopping. Well maintained colonial style home in highly sought after Downs at Meadow Branch community. Bright and airy with lots of natural light, 4 bedroom, 2.5 baths with incredibly large primary suite. Several living areas, both formal and informal. Finished basement with plenty of storage and flue for wood stove. Recently updated kitchen, including quartz countertops, new backsplash, sink & faucet, and refaced kitchen cabinets. Other upgrades include newly tiled fireplace with new gas logs and fully renovated bathrooms. Roof, heat pump, furnace and hot water heater all replaced in the past 10 years. Composite deck and railing, with stairs leading to a private stone patio for spring and summer evening enjoyment. Extensive landscaping includes mature trees and many perennial flowers. HOA covers all lawn cutting, mulching, leaf clean up, snow removal and common area maintenance plus Seller offering 5 year swimming pool and tennis/ pickleball membership. Priced to sell, don’t let this one get away. Schedule your showing today!!
A. WOLK
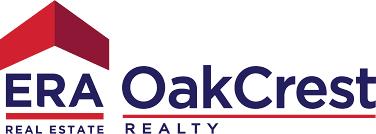

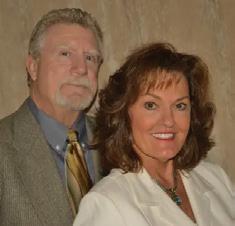
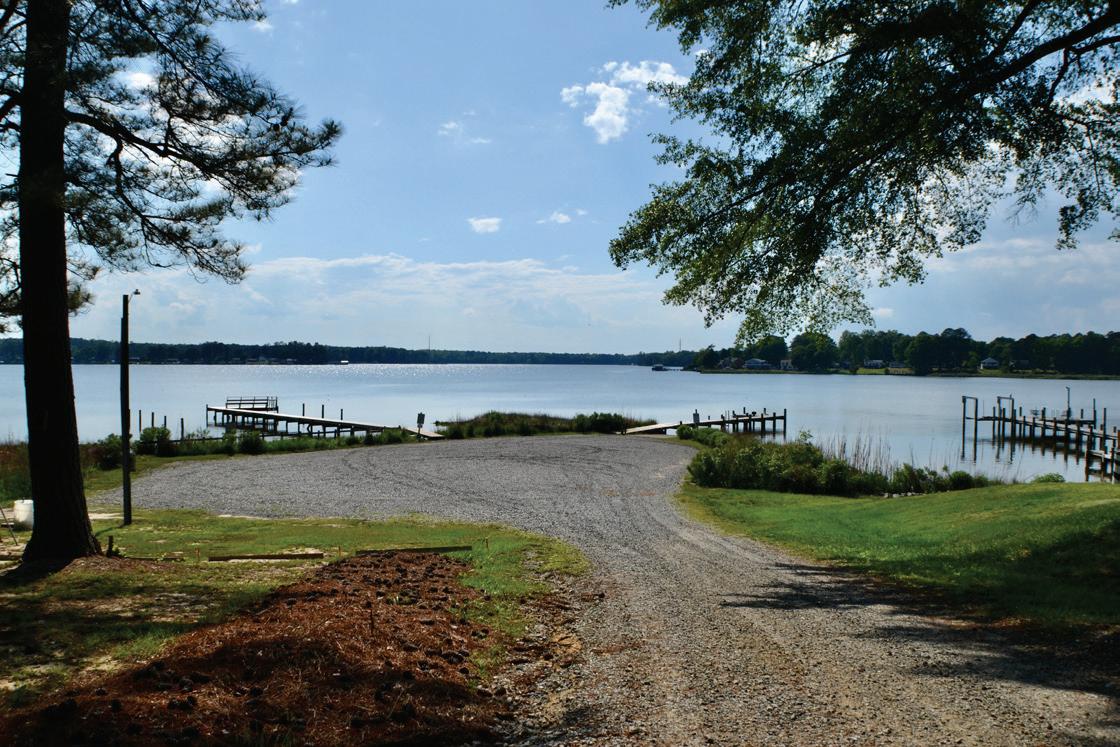


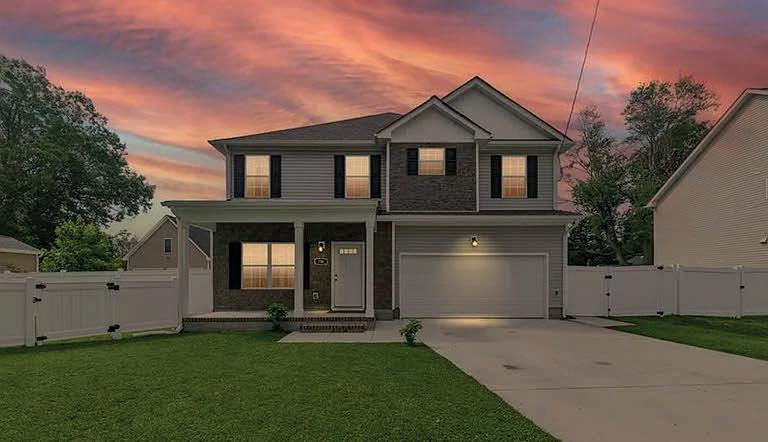
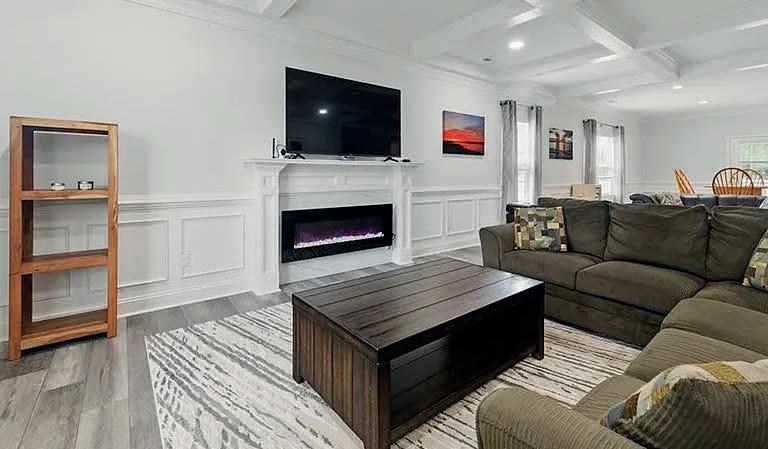
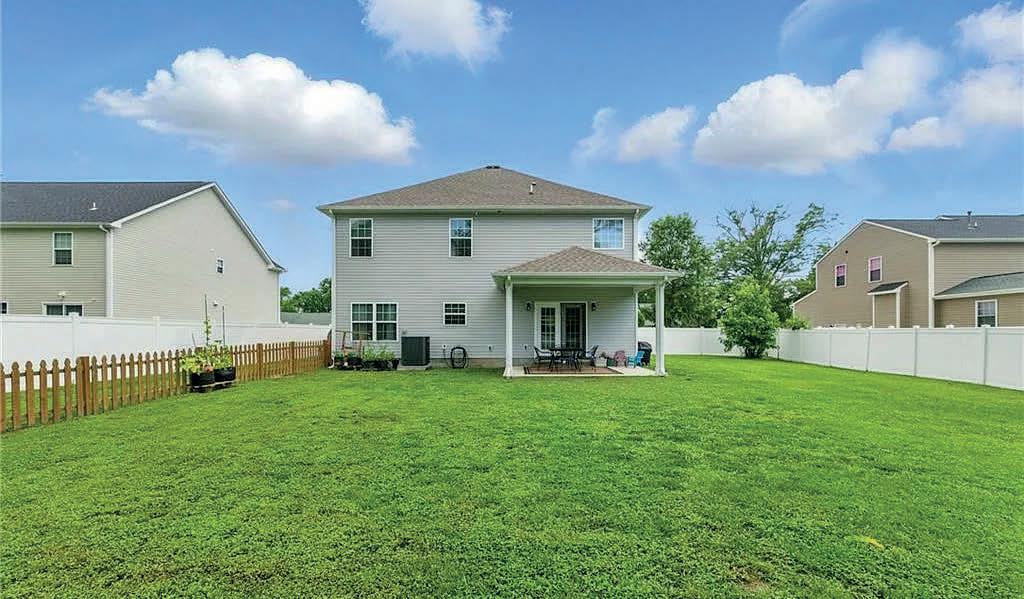

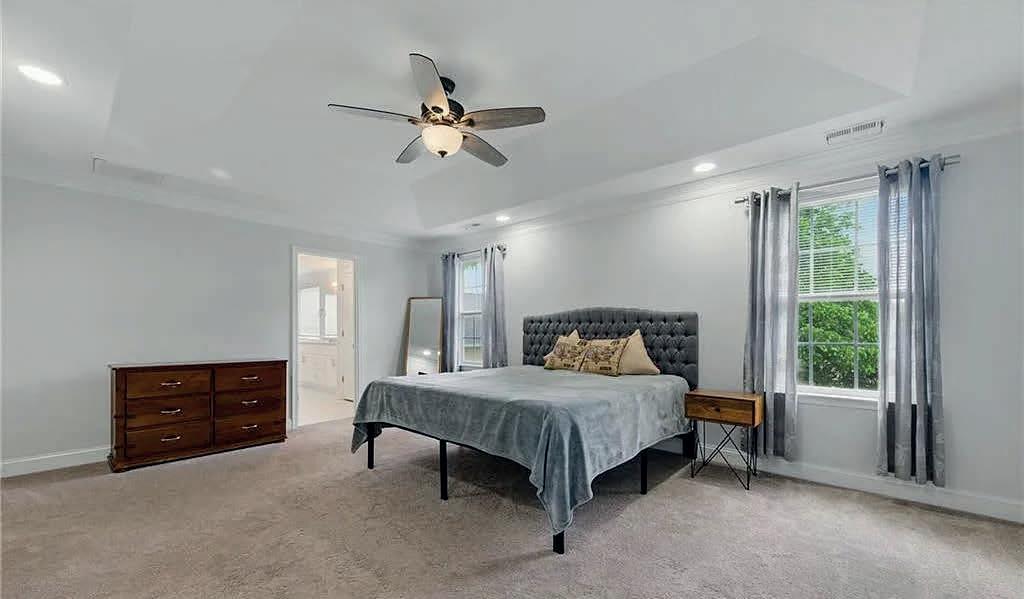


Welcome to this beautifully designed 5bd/3ba home featuring style and function in the heart of Fox Hill w/ no HOA and no flood zone! Step inside to an open-concept layout w/LVP flooring, recessed lights, coffered ceilings, and fireplace. The chef-inspired kitchen impresses w/ a gas range with s/s hood, double ovens, s/s appliances, granite countertops, an oversized island w/ storage, a wine bar, and pantry. The versatile layout includes a 1st-floor bdrm and full bath for guests or multi-generational living. The spacious primary suite features 2 walk-in closets, fireplace, and a luxury bathroom w/ a double vanity, large walk-in shower w/ dual shower heads, and a soaking garden tub. The 2-car garage includes a built-in doggy door leading to a custom dog run leading to a fully fenced backyard w/ a covered patio. The home has a newly installed French Drain System added peace of mind. Just a 5-min walk to the docks, w/ optional access to a pool, gym, and more!


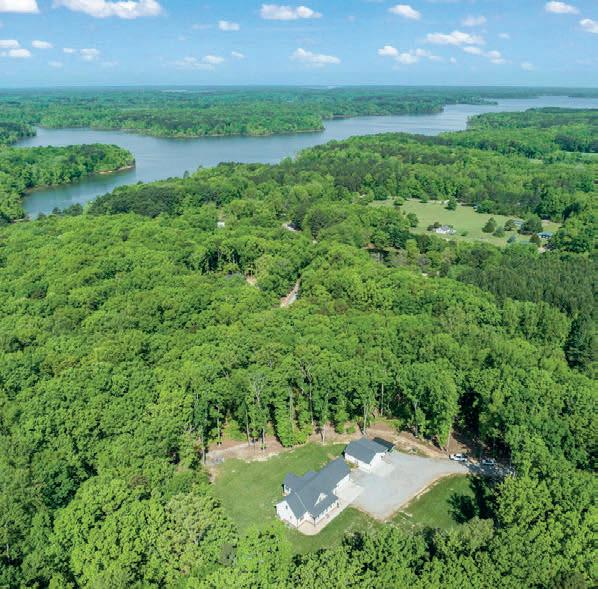
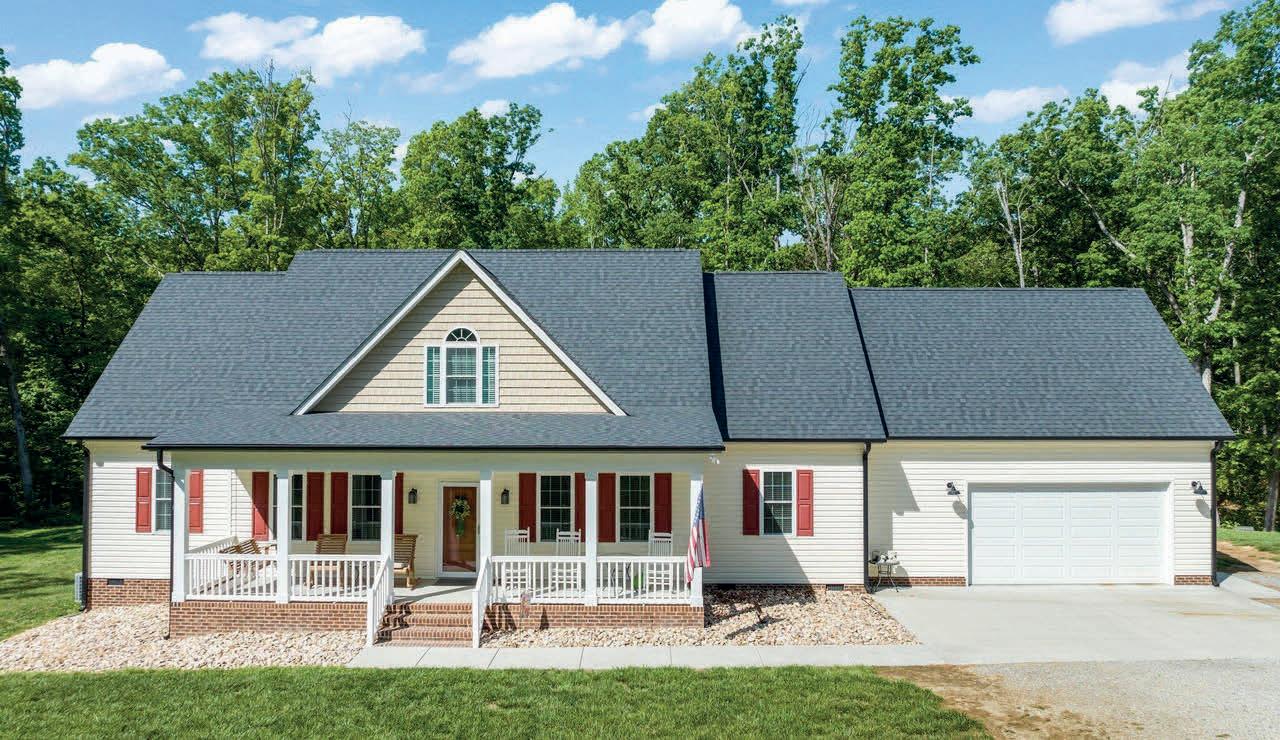
Almost new 3 beds, 4 baths home nestled in 16 acres of hardwoods bordering Kerr Lake. Large four seasons room is the perfect place to sit back and enjoy the wildlife. Granite countertops and SS appliances in kitchen plus a grilling deck. Primary bedroom plus one more on main level, and second level has 2 bedrooms, sitting area, full bath, and huge finished flex room for movies or climate controlled storage. Walk in attic too. Also has whole house generator. 2 car attached garage, plus oversize 2 car detached garage with half bath and lean to for tractor, etc. Just a short golf cart ride to your private dock spot on KERR LAKE!

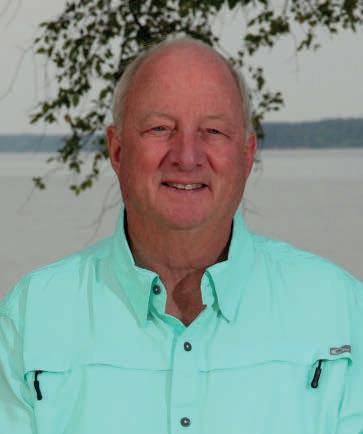

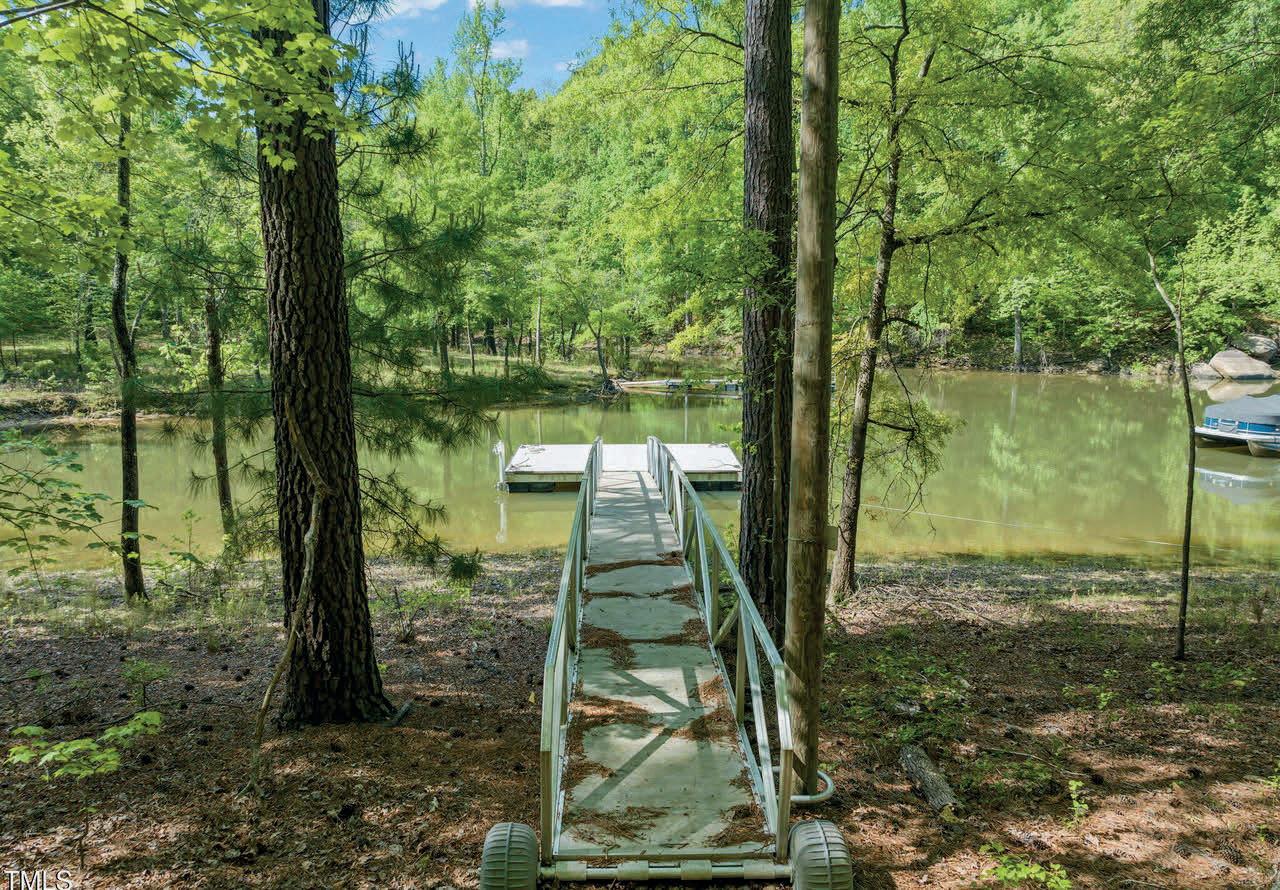

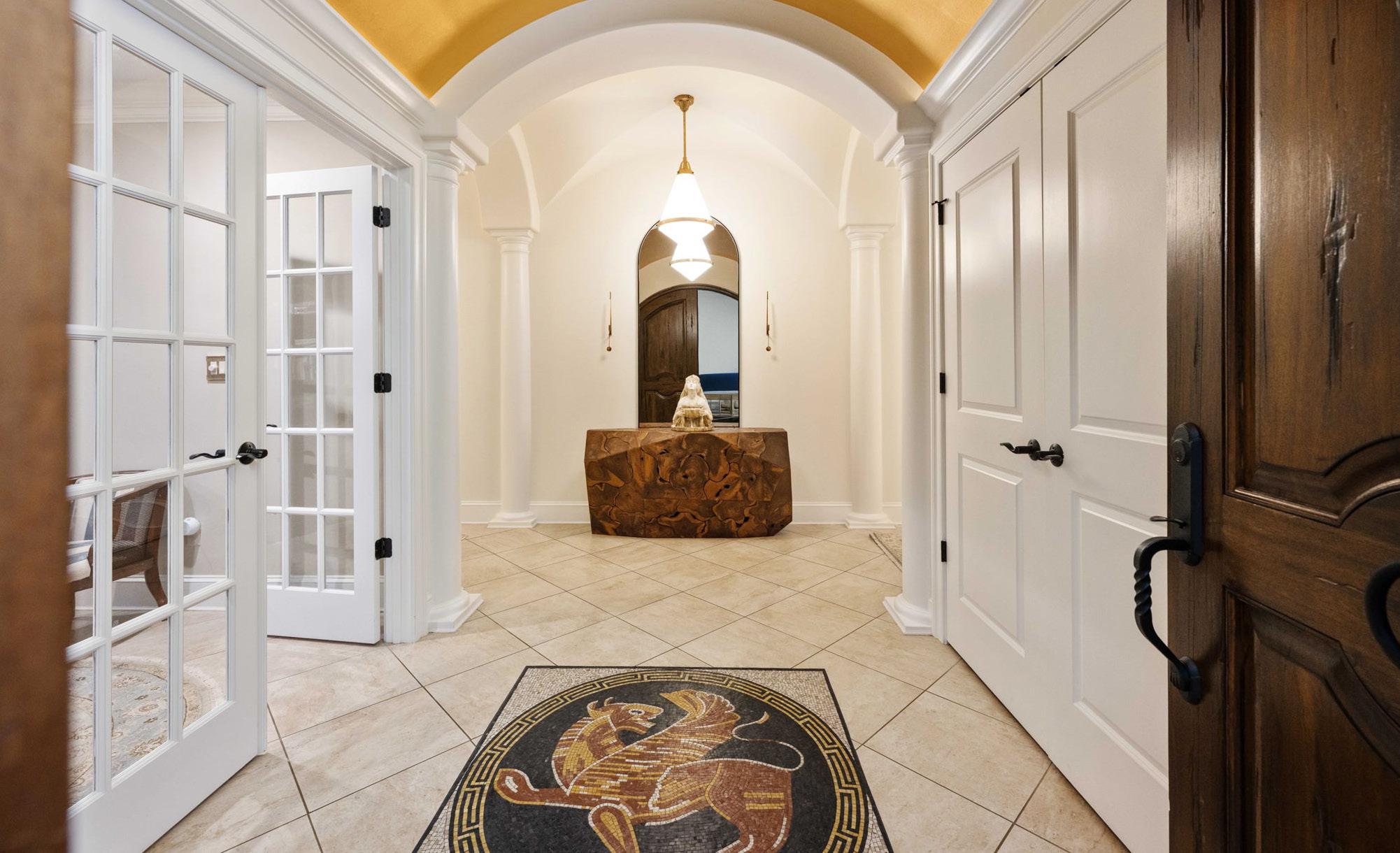
VA
3 BEDS | 3.5 BATHS | 4,528 SQ FT | $1,775,000
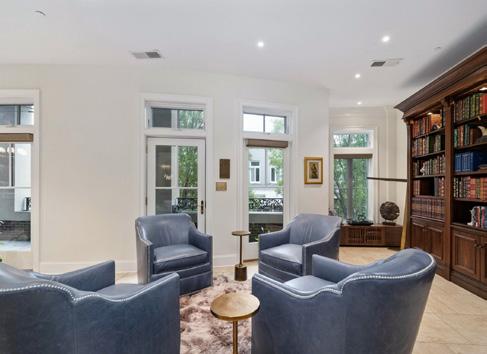

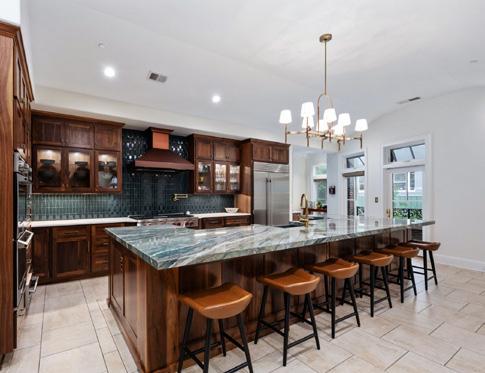
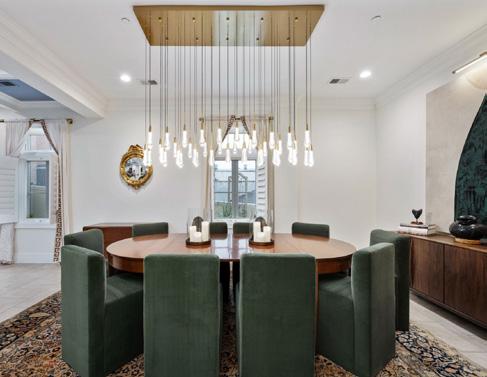

A rare opportunity in the heart of downtown Fredericksburg, this exquisitely renovated 4,528 sq ft residence offers luxurious one-level living with impeccable craftsmanship and high-end finishes throughout. Grand oak double doors open to a spacious foyer featuring a custom mosaic floor and gracefully curved ceiling. The expansive open-concept living area showcases coffered ceilings, floor-to-ceiling gas fireplace, and walls of windows with remote-controlled shades, flooding the space with natural light. The chef’s kitchen is a masterpiece with custom walnut cabinetry, soapstone and marble countertops, a stunning porcelain island, Subzero and Wolf appliances, a pot filler, coffee station, and a custom butler’s pantry. The elegant dining area features a unique chandelier, while the walnut built-in bookcase and tête-à-tête seating area add charm and character. The luxurious primary suite offers two large walk-in closets, a fireplace, private balcony, and spa-like bath with soaking tub and multi-jet shower. Two additional guest suites include en suite baths, one with a private balcony. Additional features include a custom laundry room, sound-insulating construction, gated garage parking, and a large private storage room. Turnkey, no - maintenance, secure, and stunning—this one-of-a-kind home offers refined living in a premier location for the most discerning buyer who appreciates high quality and value. For those who demand the very best and cherish a touch of luxury, this exceptional residence may very well be your perfect sanctuary. ONE LEVEL, NO-MAINTENANCE, LUXURY LIVING, PREMIER LOCATION 913 A


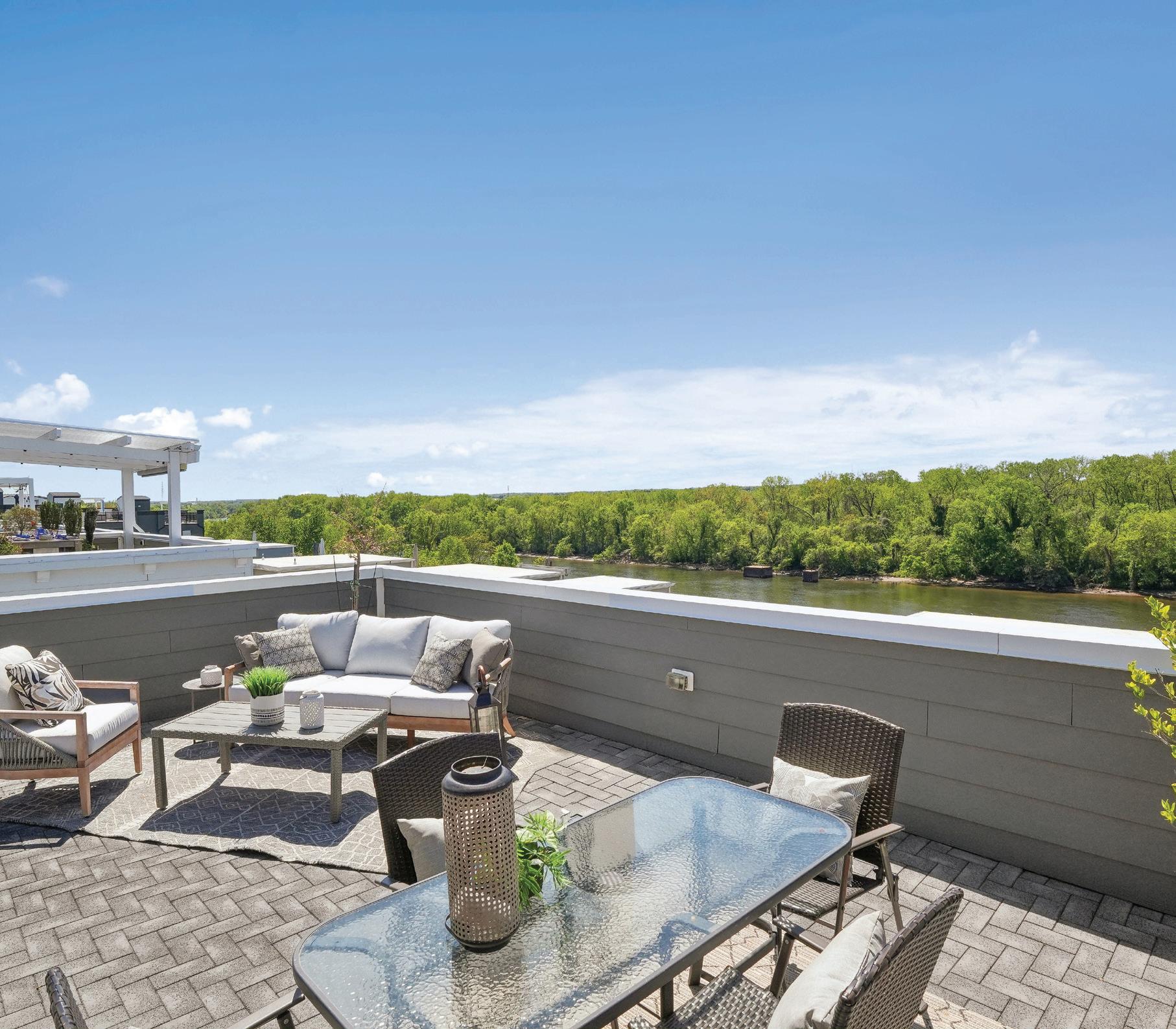
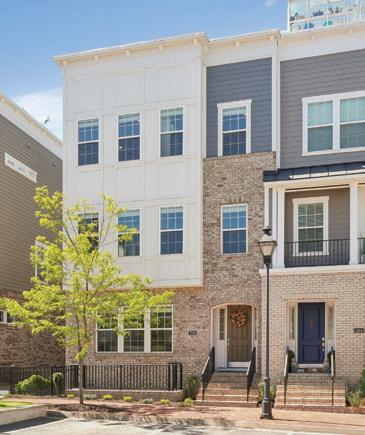

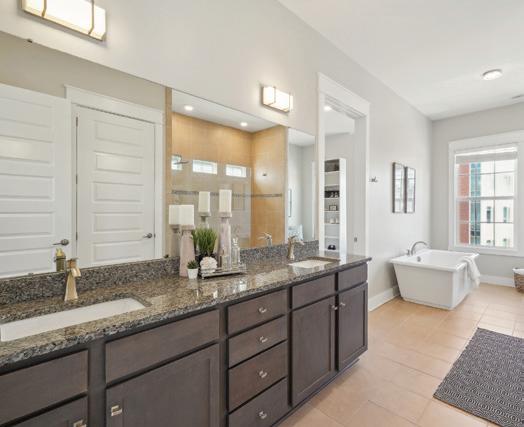

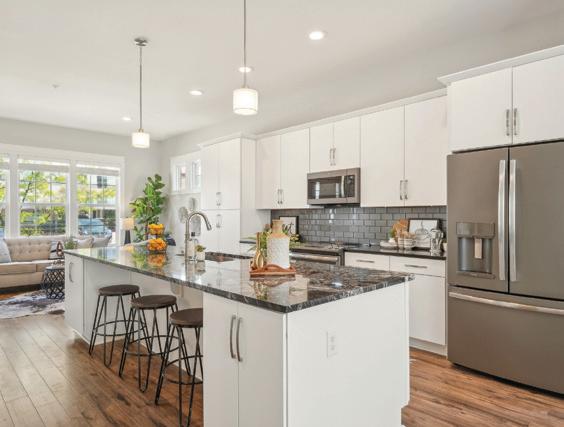
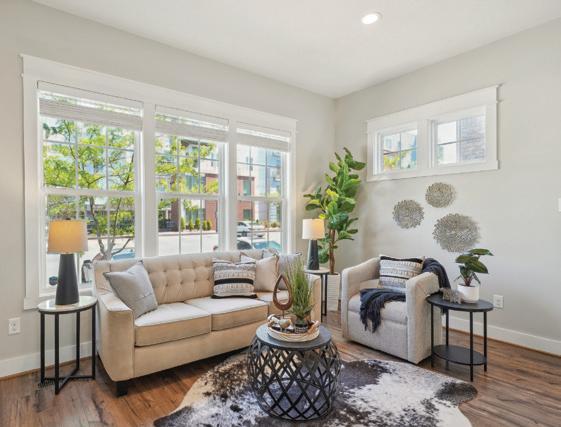
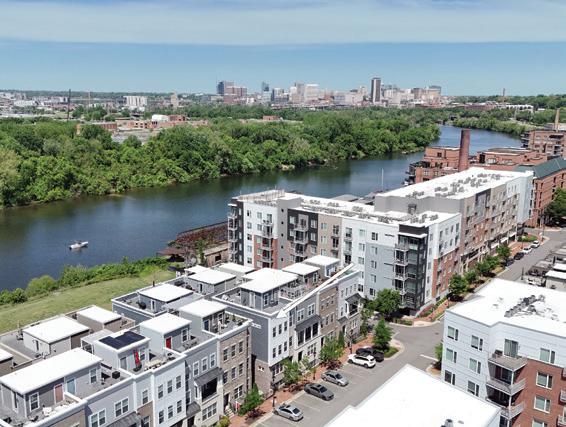
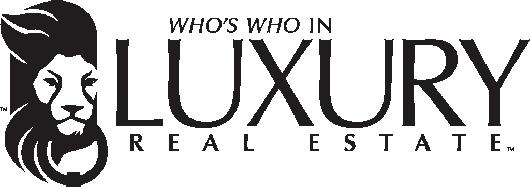
Experience elevated living at Rocketts Landing—Richmond’s premier riverfront urban community. This elegant end-unit townhome offers over 3,400 sq.ft. of refined living spaces that unfold with thoughtful attention over 4 levels, accessible via stairs or a convenient in-home elevator. Enjoy a chef’s kitchen built for entertaining, flexible living areas, and a private primary suite that serves as a calming retreat with a spa-like bath. The rooftop terrace impresses as an outdoor oasis where you will enjoy river breezes and views under the stars. With new carpet, a freshly painted interior, a two-car garage, and access to pools, a fitness center, restaurants, the Capital Trail, and the marina—this is luxury living with unmatched convenience.

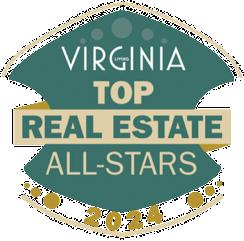
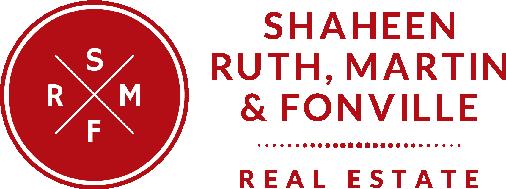

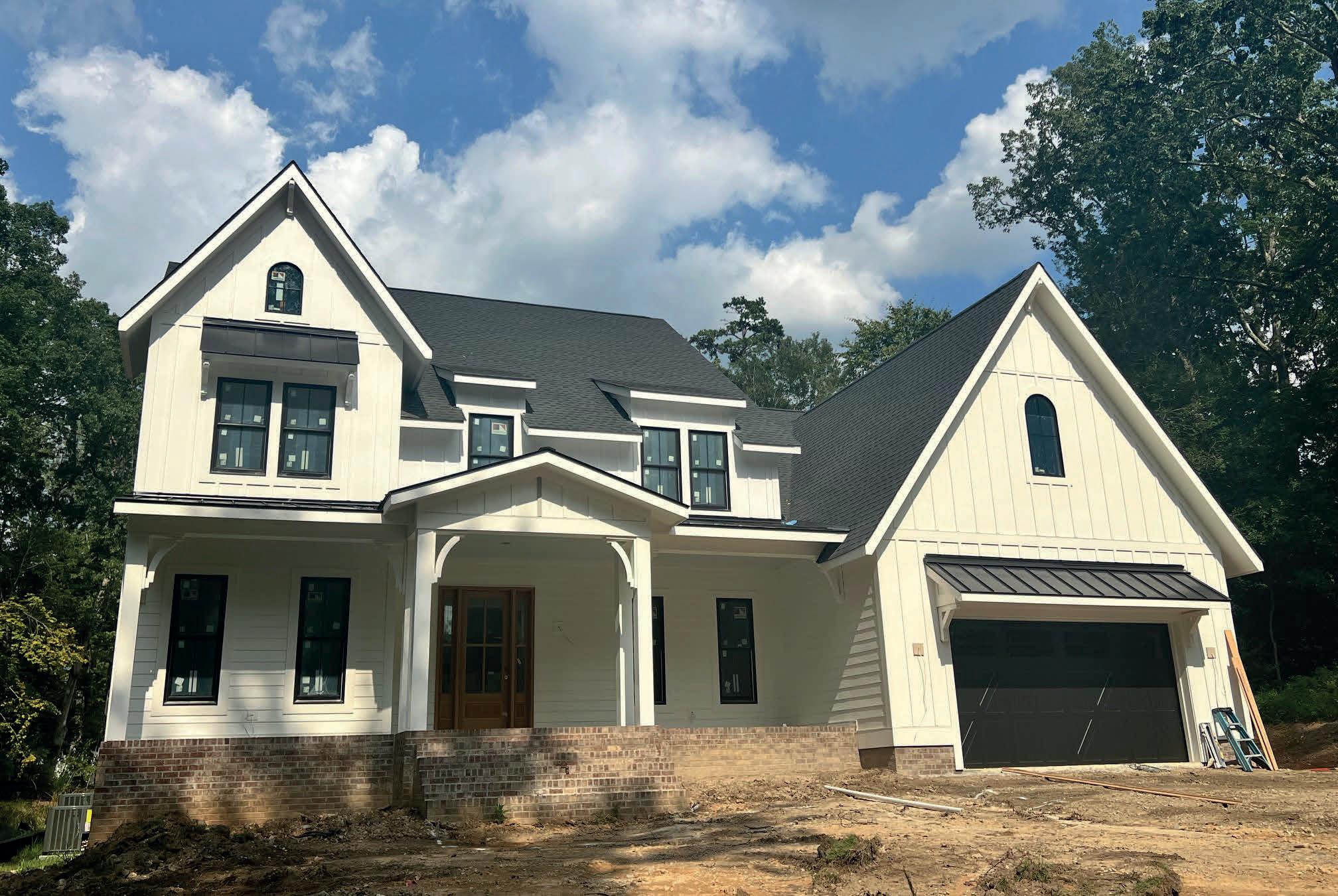
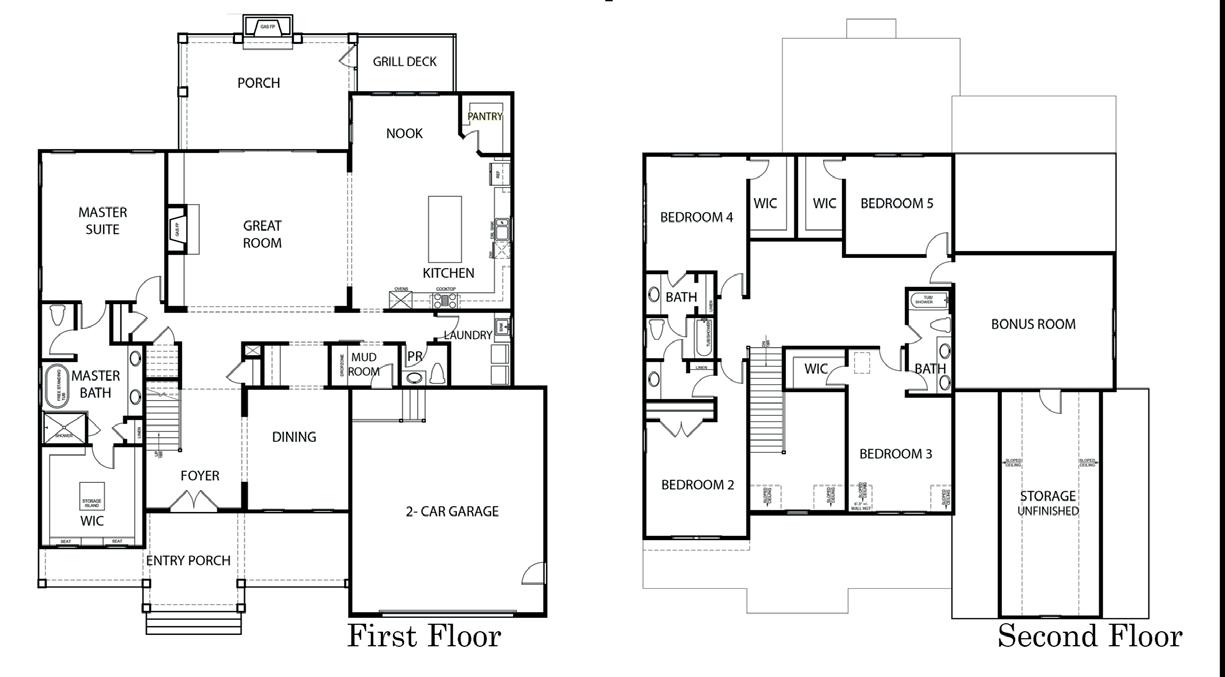

Don’t miss out on this classic farmhouse style home on a private, HALF ACRE PLUS lot in the heart of Bon Air. The Hamilton floorplan, offered by Youngblood Properties LLC, has all the quality touches and old world craftsmanship. The farmhouse exterior will feature an inviting front entry porch, black windows, hardiplank siding, and standing seam metal roof accents on the front elevation. On the rear of the home is a screened in porch with gas fireplace and grilling deck for outdoor entertaining. Image cooking a steak and watching a game in the fall as the fire roars! The inside of this home is as impressive at the exterior. 10’ ceilings and 8’ doors on the first floor and with heavy moldings are just the start of the quality features. Estimated completion date is fall 2025.
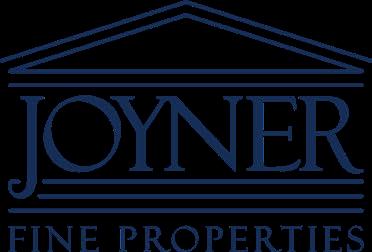


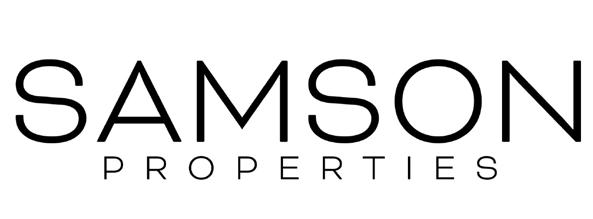



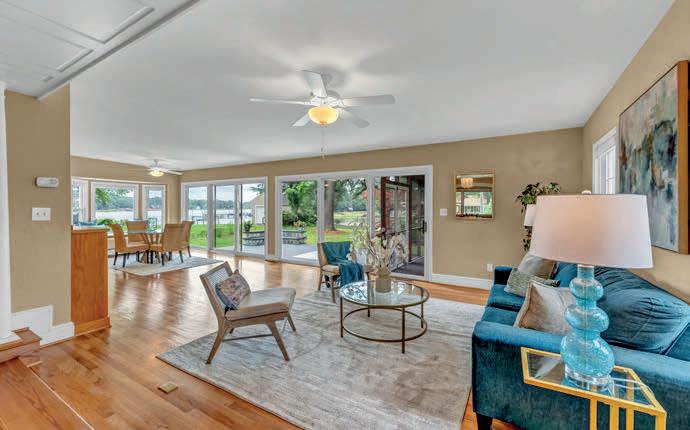
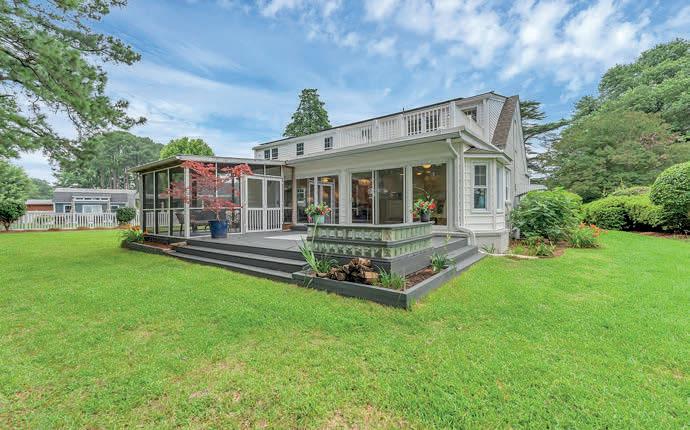

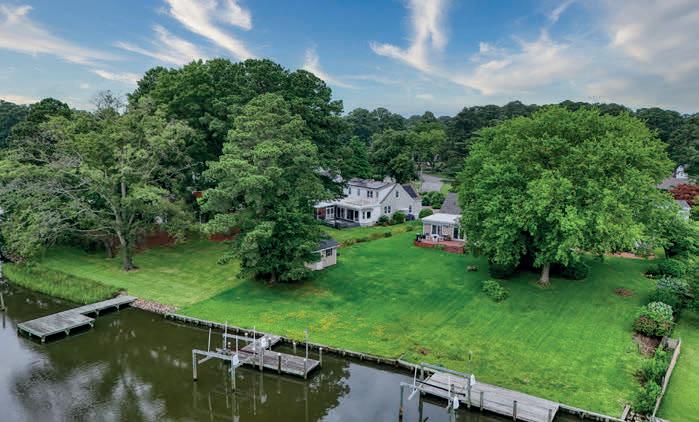
Stunning views of the Lafayette River greet you the moment you enter this beautifully updated waterfront home. Featuring 5 spacious bedrooms (2 on the main level) and 4 fully renovated baths, this home blends comfort with elegance. The chef’s kitchen offers custom cabinets with glass inlays, stone countertops, oversized gas range, and eat-in space. Gorgeous hardwood floors, fresh interior/exterior paint, paid-off solar panels, and a luxe primary suite with private balcony add to the appeal. Entertain outdoors on the new nonmaintenance deck, front sitting porch, or screened-in retreat. Professionally landscaped with a large oval drive for guest parking. The crown jewel: The Riverhouse, a separate 1BR living space with full kitchen, custom island, full bath, living room, and screened porch right on the water. Reinforced bulkhead, new dock, and breathtaking views make this a rare, turn-key riverfront escape. A must-see for the serious waterfront & luxury lover. Near military bases!

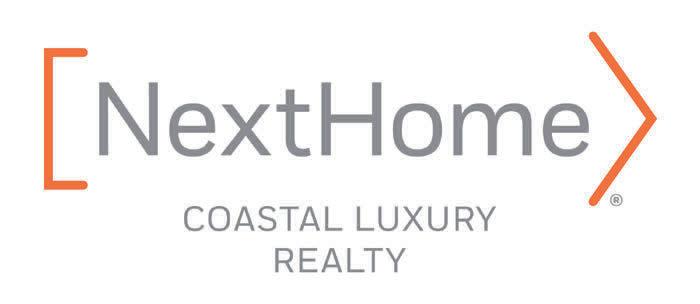
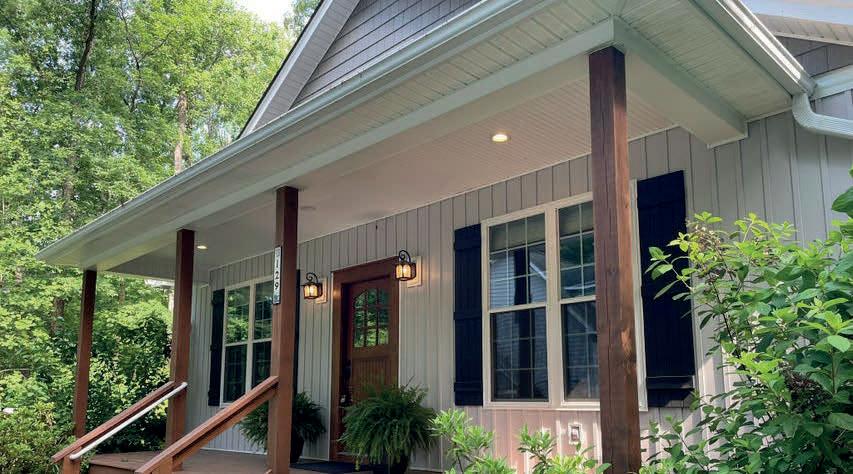
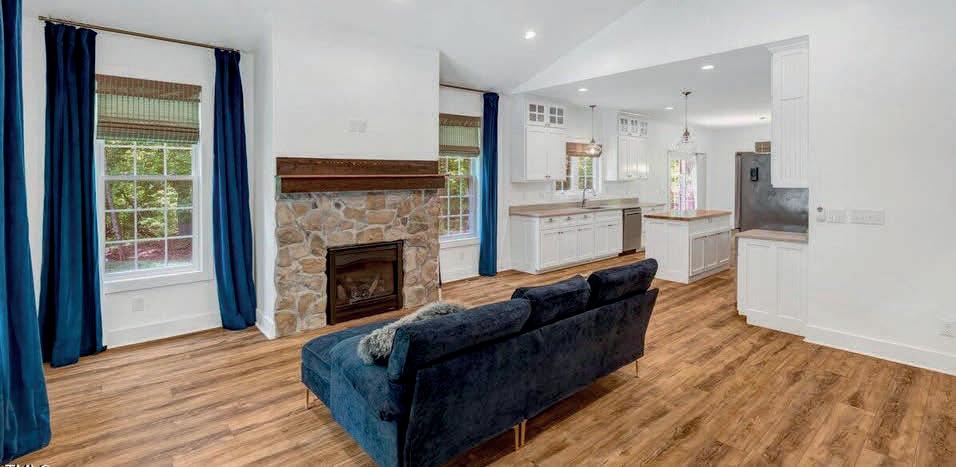
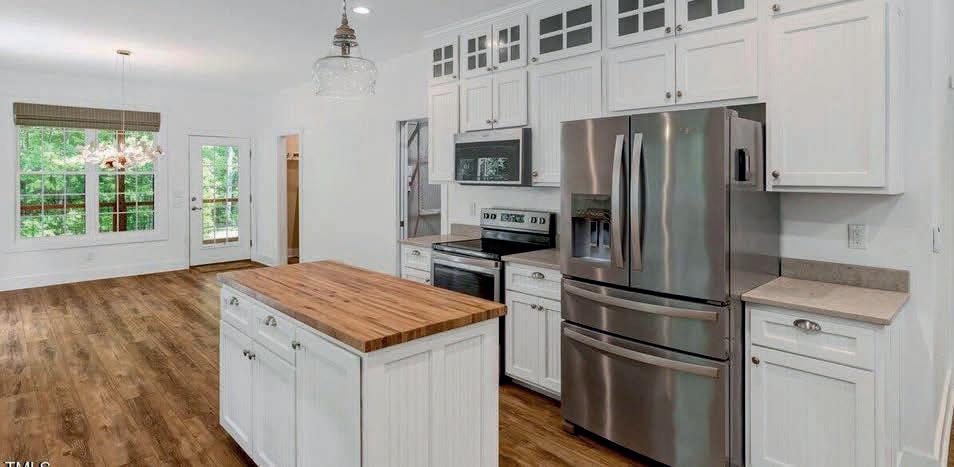
Wow! This one is special! Three waterfront lots with room for two docks on beautiful Kerr Lake, a 50,000 acre lake on the NC/VA border. Thirteen waterfront acres in the golf cart district of Clarksville VA! Built in 2019, the main house is an absolute charmer with great attention to detail. Inside, you’ll find an open, inviting floor plan complete with a cozy gas-log fireplace in the living room, and a spacious modern and well-appointed kitchen. There is even a dedicated dog bath in the utility room! The delightful front porch is the ideal place to relax in a rocking chair or maybe you prefer the large screened porch overlooking a peaceful pond in the woods—perfect for morning coffee or quiet evenings. Nestled above a detached two-car garage, the ‘’tree house’’ apartment is a charming one-bedroom guest suite that lives up to its name! With its own full kitchen, bath, gas fireplace, and a deck overlooking the woods, it’s like living among the treetops—a serene space for guests or potential rental income. With two buoy permits, this property is ready for your waterfront adventures. Explore the lake, then return to relax at this incredible haven in the woods! This is more than a home—it’s a lifestyle.

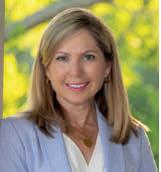
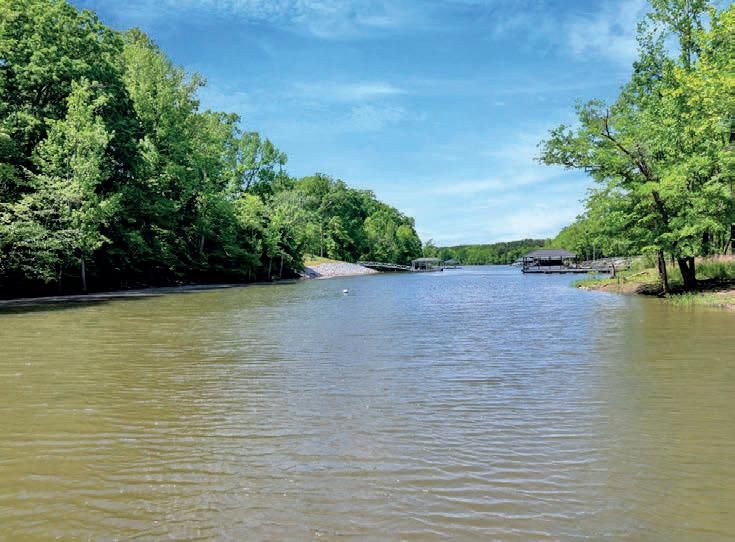

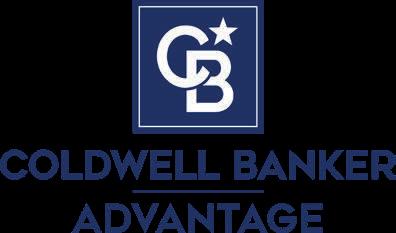

676 Wheatland Acres Road, Lottsburg, VA 22511
4 Beds | 3 Baths | 3,244 Sq Ft | $1,095,950
Beautiful, new construction, 4 bedrooms, 2 1/2 baths, home on Wrights Cove, just listed, and ready for you to make your forever dream home a reality! This home is in Wheatland Acres, a beautiful, peaceful neighborhood, only a short boat ride away from the Potomac River. This home boasts many amenities, such as marble countertops, beautiful flooring, ample cabinets, state of the art appliances, that include a double oven, island range top, 12 ft cathedral ceiling, trey ceilings in master suite and dining room, gas fireplace, just to name a few. Enjoy the enormous master suite with views of the water or just relax in the jetted hot tub. Perfect layout of the home, that include jack and jill bedrooms. And if that’s not enough, there is a conditioned, 780 sq ft attached garage and 1800 sq ft detached garage, perfect for your boat or RV, with 15’ ceiling height. Also, a pier with boatlift, so bring your boat. MLW 4-5’, buyer to verify depth. You do not want to miss this opportunity to own your dream home on the water! Owner/Agent.



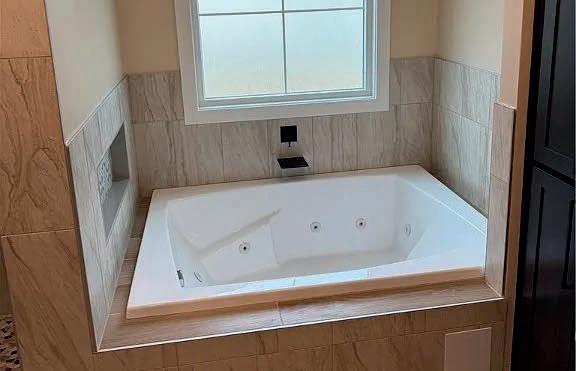
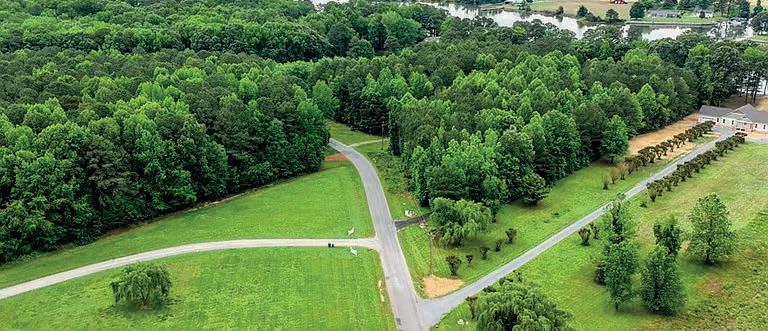

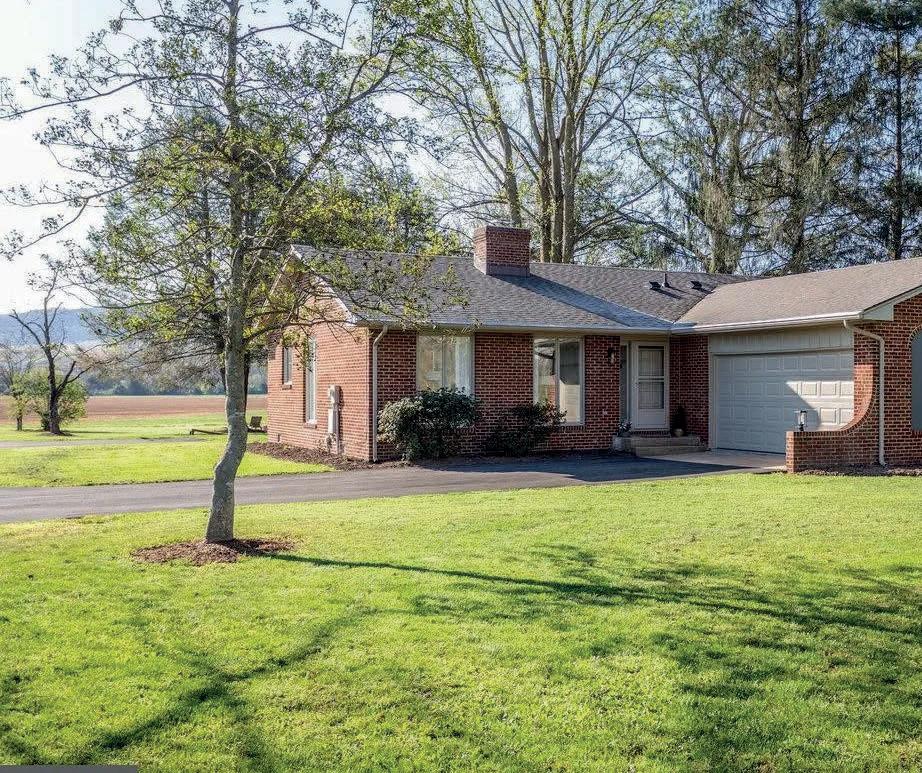
RIVER RETREAT renovated

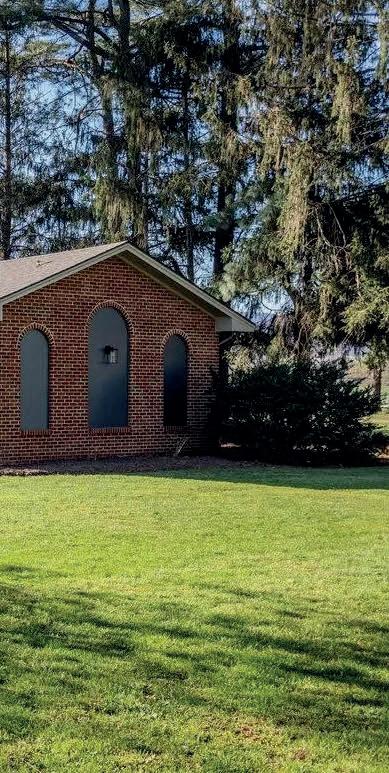
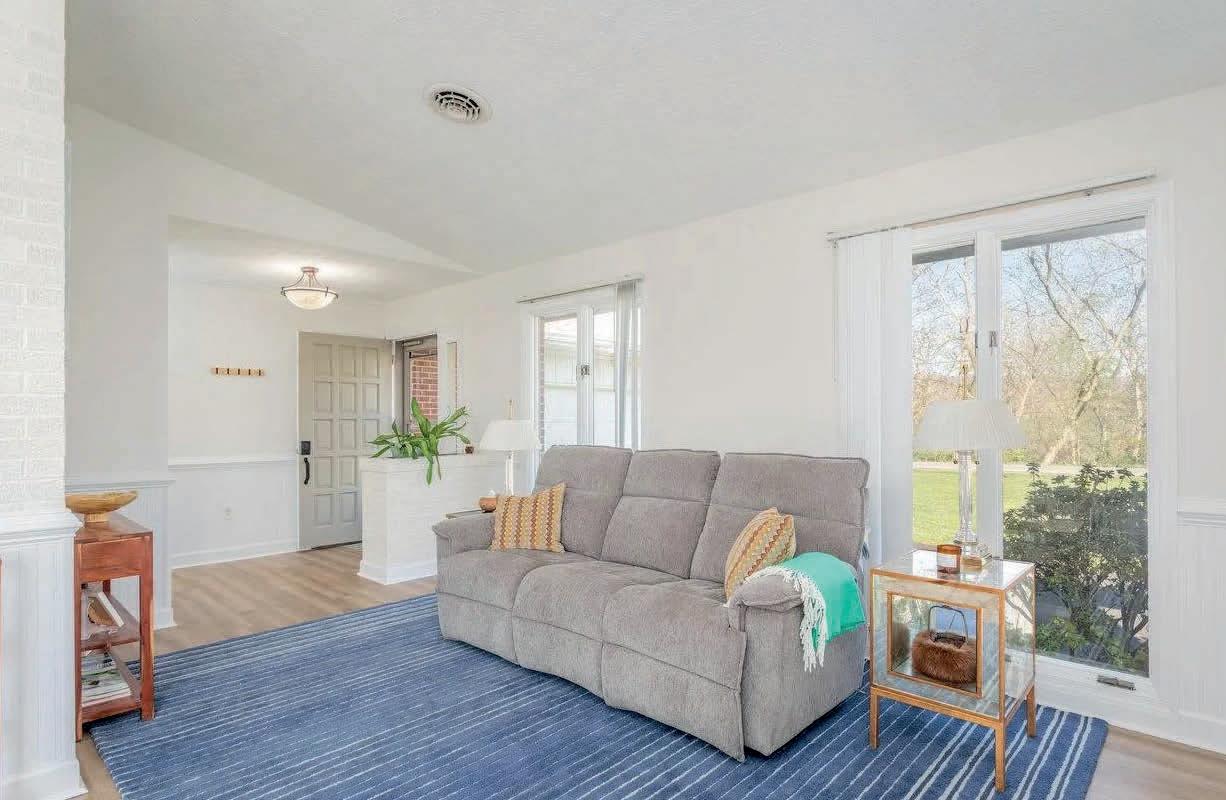

PRICED TO SELL!! Beautifully Renovated 3-bedroom, 2-bath RIVER Home with Unique Bonus Spaces, where modern upgrades meet charm and functionality. This home has been thoughtfully improved, making it truly move-in ready! Key Features: RIVERFRONT, Brand-new roof, gutters, and aluminum-wrapped trim for long-lasting curb appeal. Fully remodeled kitchen with new cabinets, countertops, and appliances. Both bathrooms updated with new vanities, toilets, lighting, and tub/showers. All new flooring (except for the existing tile in bathrooms). New laundry room cabinets and sink. New hot water heater and softener/filter.New sliding back door & new front storm/screen door. Ample garden space. Newly paved extra long driveway for RV parking Bonus Spaces: Detached Art Studio/Yoga Room/Office/Flex Space Completely finished with a new roof, windows, door, threshold, drywall, carpet, and electricity, offering endless possibilities! One-of-a-kind BeachThemed Barn A true backyard oasis! Featuring a white sand interior, backdoor entrance, plexiglass enclosure, electricity, and a new fan, perfect for relaxation or entertaining. This home is a rare find, blending essential upgrades with unique spaces. 5127 CAPTAIN YANCEY ROAD, ELKTON, VA 22827 | 3 BD | 2 BA | 1,418 SQ FT | $500,000


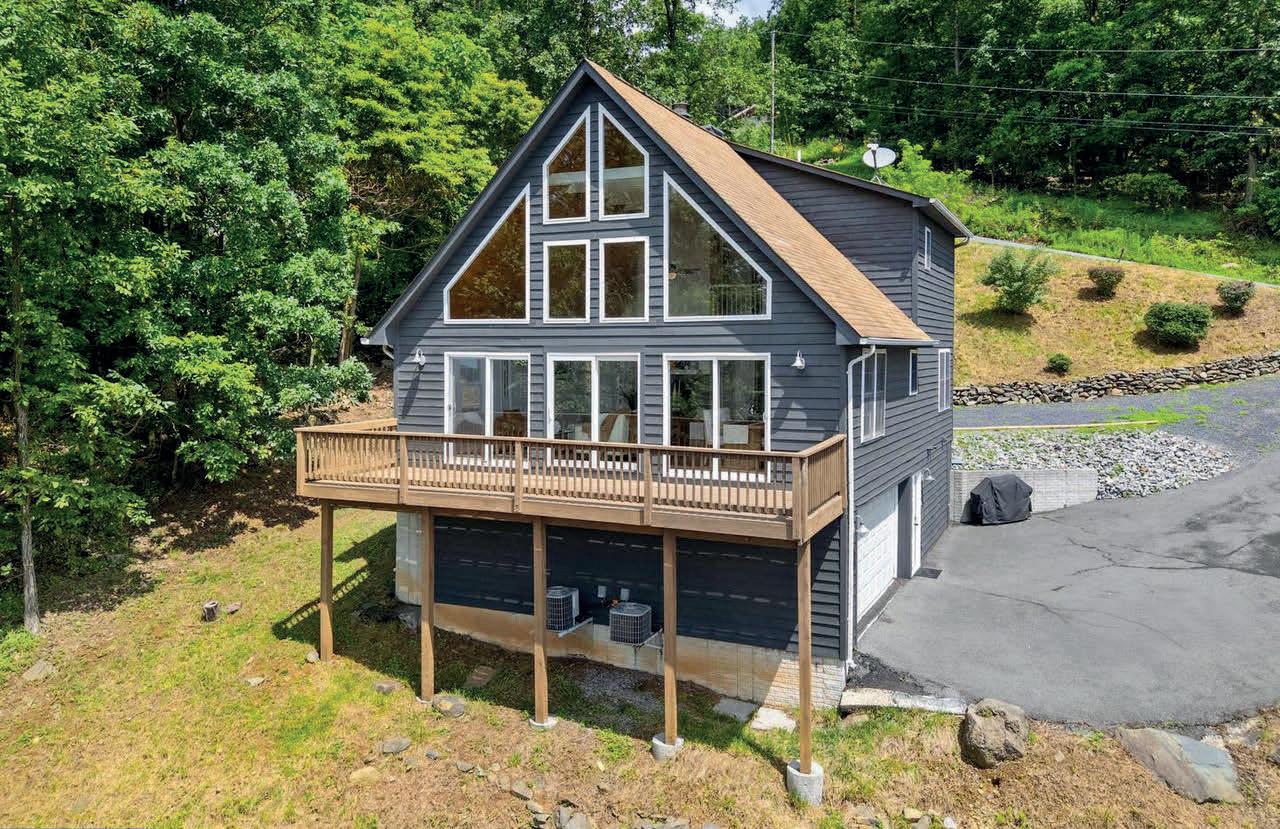

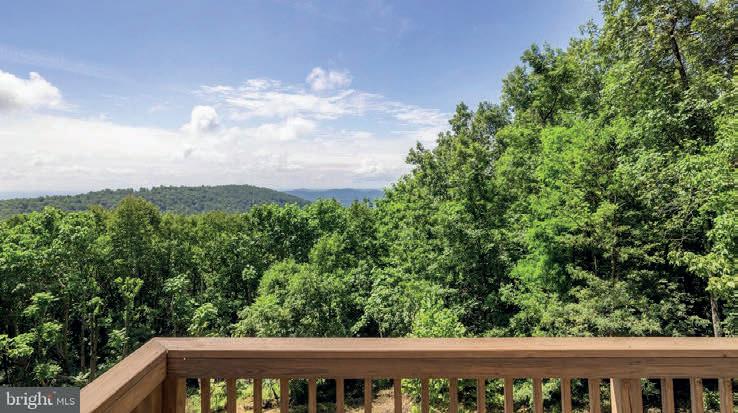

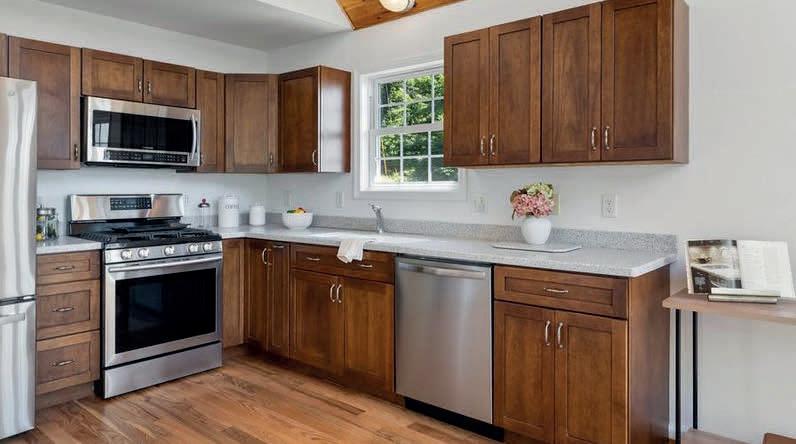

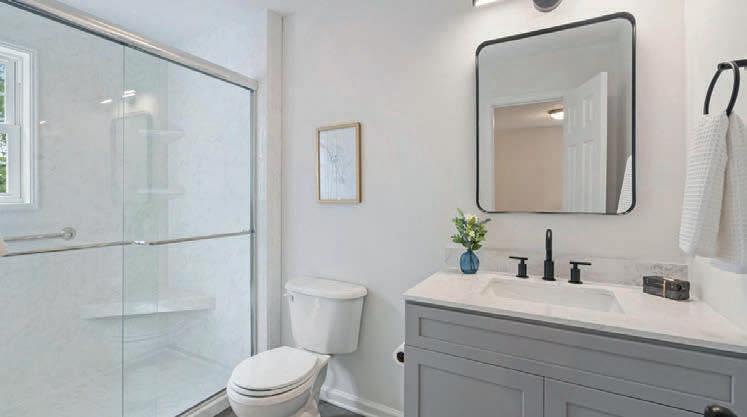
Stunning views from high up the mountain! This is the reason you come to High Knob — for the views of the mountain ridges and trees of Shenandoah National Park. Follow the short path from the back yard to the Appalachian Trail! This home offers a two-story great room, as well as a wide deck, for amazing views above the tree line. The spacious great room features hardwood floors (just refinished!) and includes kitchen with stainless appliances, dining area, living area, and fireplace — all with that view! Two bedrooms and a full bath complete the main level. Upper level has spacious primary bedroom and full ensuite bath. Lower level has family room, plus large laundry room, and opens to a very large garage with room for two cars plus generous storage. House is freshly painted inside and out, with new carpeting in bedrooms, and refinished hardwood floors — move-in ready for you to enjoy immediately! High Knob is a gated community with a community pool, club house, and playground. 3 BEDS | 2 BATHS | 2,128 SQ FT | $519,000


728 SHENANDOAH VALLEY DRIVE, FRONT ROYAL, VA 22630
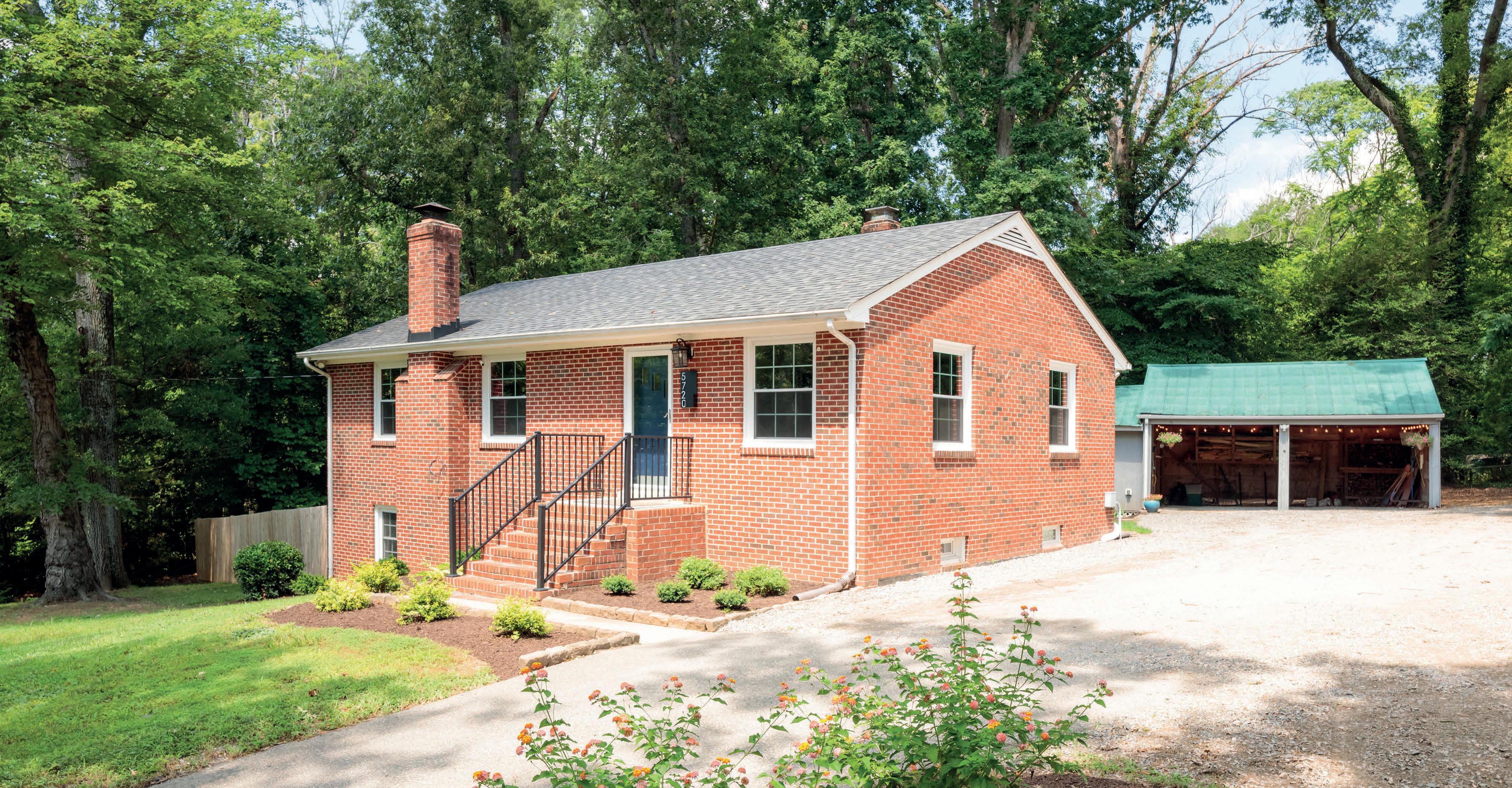
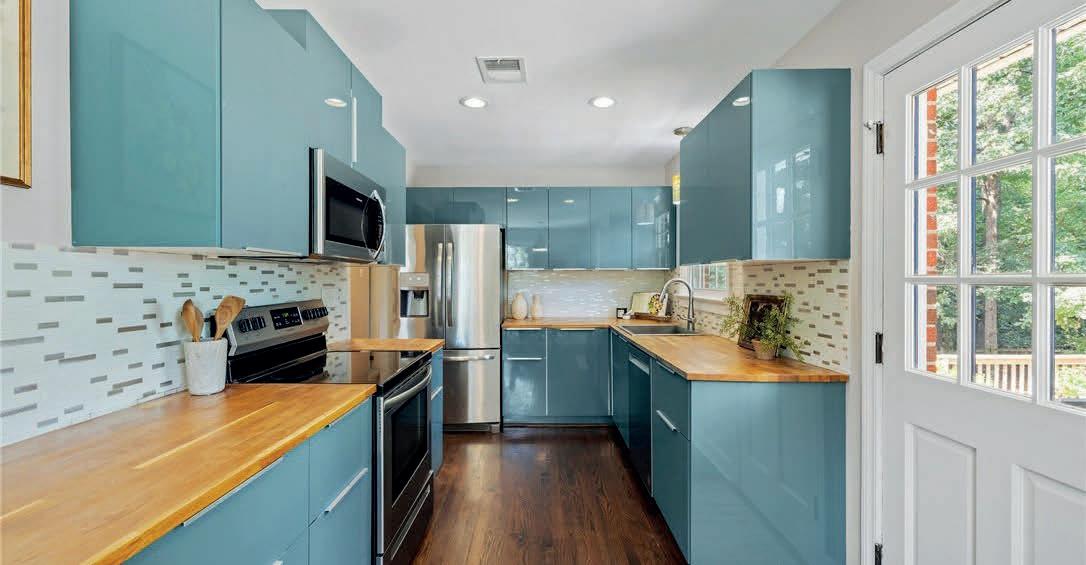

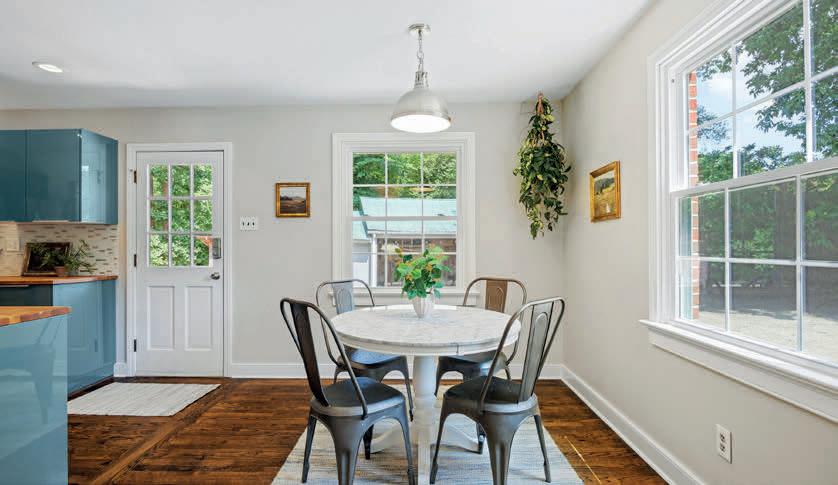
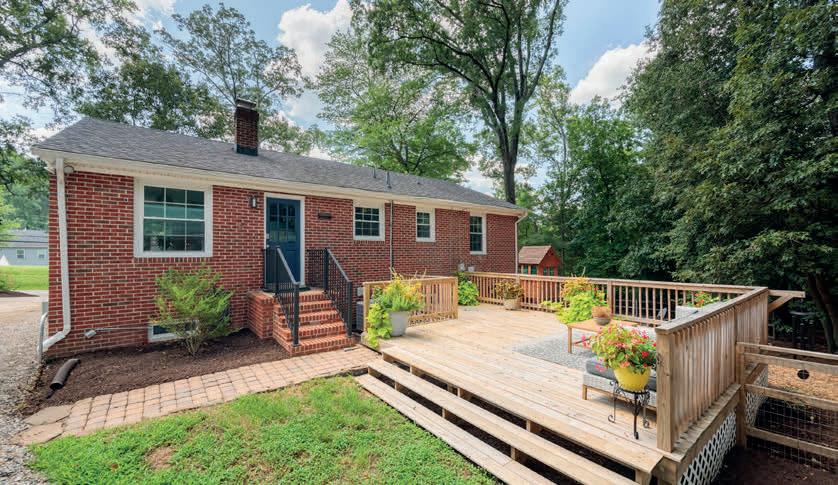

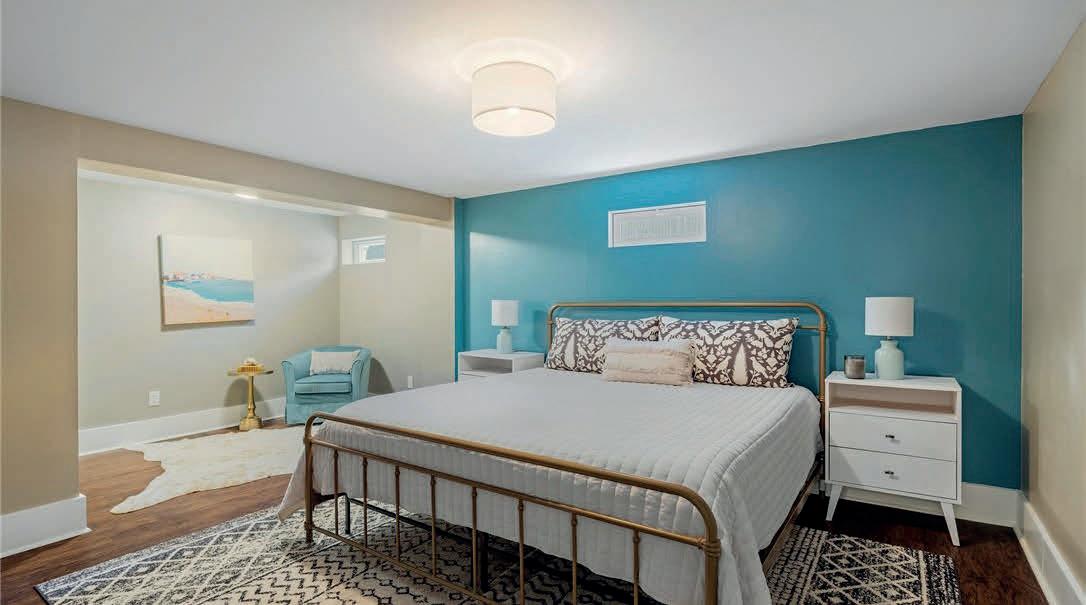
Bliley Road, Richmond, VA 23225 4
FOREST HILL AREA BRICK RANCH W/FULL FINISHED BASEMENT & DETACHED PARTY BARN ON 1.47 ACRES! One-of-a-kind 4 bedroom 2 full bath brick ranch off of Forest Hill Avenue features renovated kitchen with luxurious teal laquered cabinetry, butcher block tops, tile backsplash, and stainless steel appliance package opening to an inviting dining area and light-filled living room with gorgeous walnut-stained hardwoods throughout! Three nicely arranged bedrooms and smartly updated bath complete the main level. The full finished basement offers a huge living area with fireplace, professional barre area for the exercise-minded, updated tile bath with walk-in shower, expansive primary bedroom with walk-in closet and a laundry/mechanical room with workshop area. Outside a roomy 16x20 deck overlooks a fenced play area with swingset and the deluxe party barn with open two-car parking area and attached workshop with electricity. And of course what would a citified farmette be without it’s very own chicken coop! All situated on an amazing 1.47 acre parcel minutes from Otoole’s, Veil Brewing and Galley! You’ll love where you live right here.



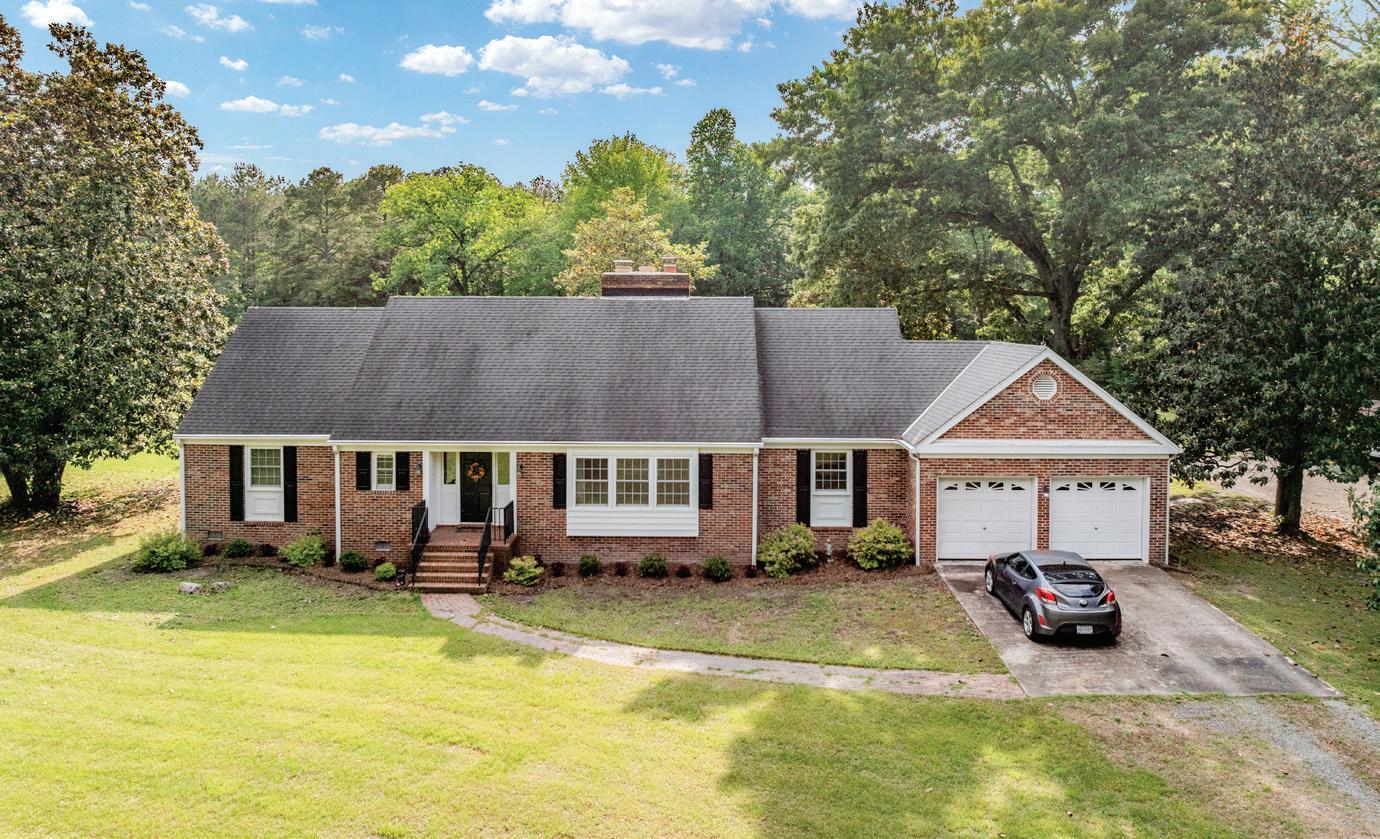
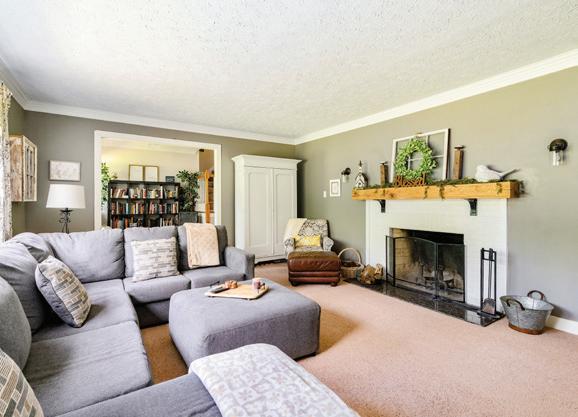
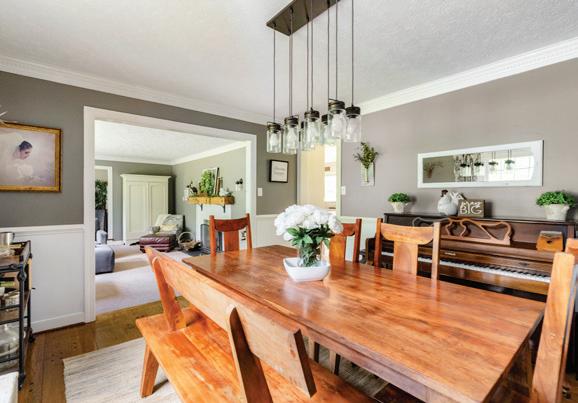
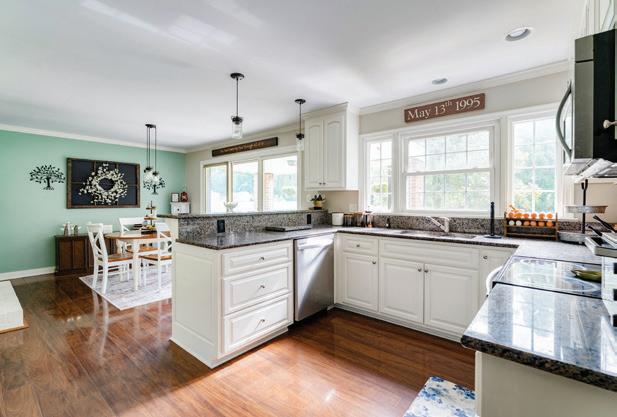
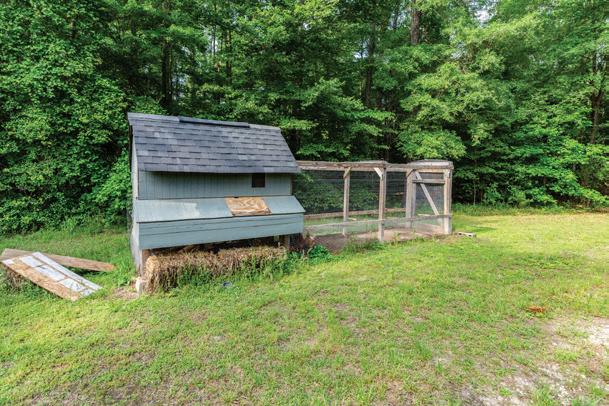
4 BEDS | 3.5 BATHS | $580,0000 | 2,833 SQFT | Welcome to 12387 Hanover Courthouse Rd—a beautifully updated 4-bedroom, 3.5-bath Cape Cod set on a peaceful, level 4.675-acre lot in the heart of Hanover County. With 2,833 finished square feet, this home offers the perfect blend of classic charm and modern convenience, including a first-floor primary suite for easy living. Step inside to find elegant formal rooms accented by multi-member crown moulding, and an extra-spacious kitchen featuring granite countertops, crisp white cabinetry, stainless steel appliances, and a cozy eat-in area with its own fireplace and sliding doors to the covered rear porch—the perfect for spot for your morning cup of coffee. Upstairs, the flexible floor plan offers two additional rooms with closets, think bedroom and an office or media room. The walk-in attic features excellent storage space. Outside, enjoy the best of country living with a coop for your chickens, gardening areas and a place to relax in nature. The property includes both an attached 2-car garage and a detached 3-bay carport, offering ample room for vehicles, RVs, equipment, or hobbies. Located just minutes from the Hanover Courthouse area, Barksdale Theatre, and popular local restaurants. With All This & Award Winning Schools, Hanover is the perfect place to call HOME.





12387 HANOVER COURTHOUSE RD, HANOVER, VA 23069
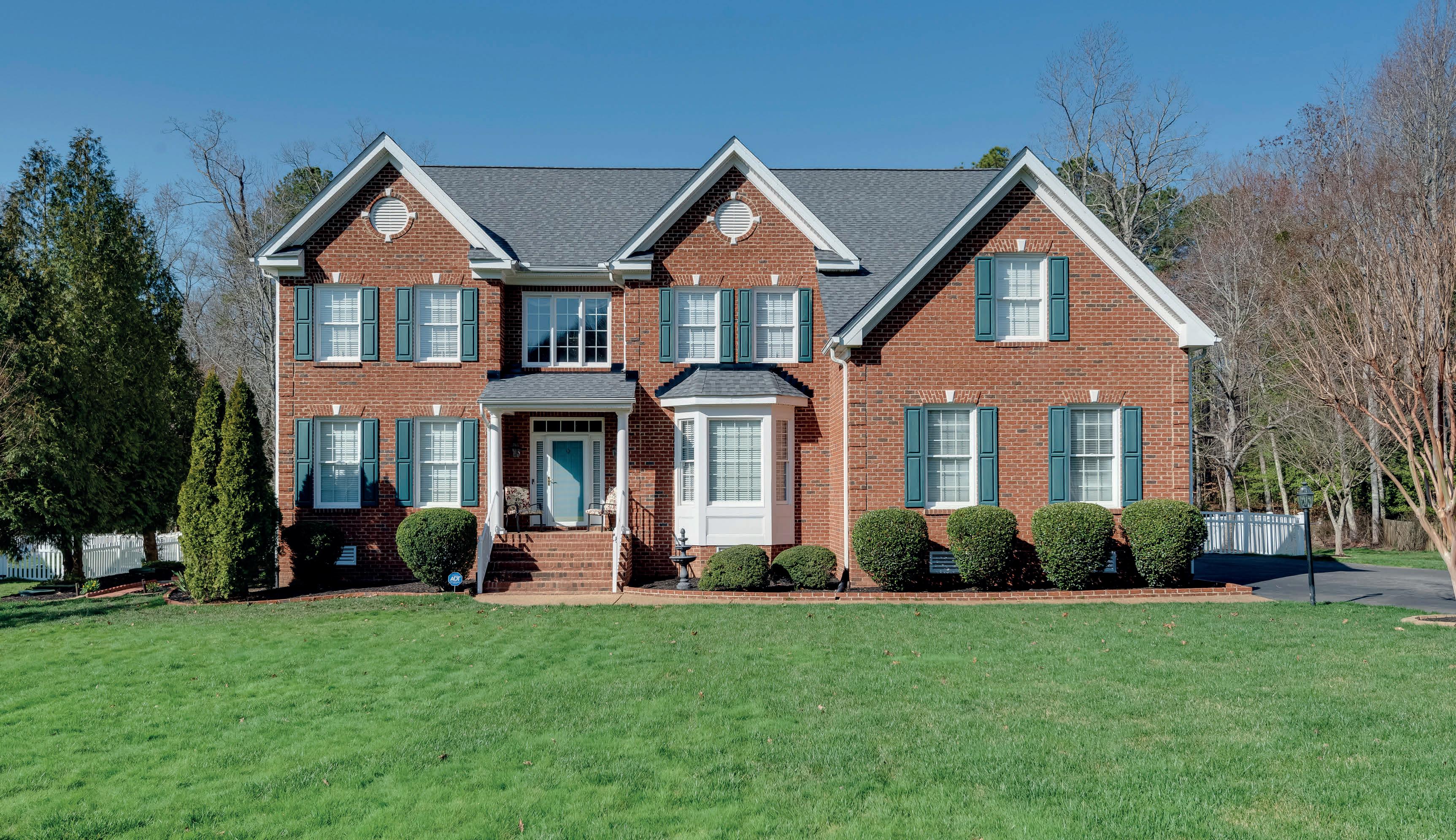
5 BEDS | 3.5 BATHS | 4,821 SQ FT | $749,989
6049 GOBBLER GLEN PLACE, HANOVER, VA 23111
Luxury, Privacy, and Exceptional Outdoor Living in the Heart of Hanover. This expansive and meticulously maintained luxury home offers the perfect balance of refined comfort, private tranquility, and everyday convenience. This meticulously crafted residence boasts an expansive interior, five bedrooms total, flooded with natural light and defined by soaring ceilings that create an unmatched sense of space and sophistication. Two elegant staircases serve as striking focal points—one a grand, sweeping entrance, the other a more private and functional rear just off the kitchen. The heart of the home is the gourmet chef’s kitchen, outfitted with stainless steel appliances, granite countertops, an oversized island perfect for entertaining, and cabinetry/storage galore. Retreat to the incredible primary suite, a serene sanctuary complete with vaulted ceilings, a spacious sitting area, and a spa-inspired en-suite bath featuring a soaking tub, walkin shower, and dual vanities. Ample dual walk-in closets offer luxurious storage and organization. This home also features a three-car garage, seamlessly integrated for both style and utility, offering generous space for vehicles and additional storage. From the dramatic ceiling heights and thoughtfully designed lighting to the premium finishes and functional elegance throughout, the home is a showpiece of upscale living in the heart of Mechanicsville. A gentle creek winds through the yard, crossed by a charming footbridge, adding storybook charm and a sense of serenity. Enjoy gatherings or quiet mornings on the elegant elevated deck, perfect for entertaining with panoramic views of the lush surroundings. The property also features a screened-in gazebo. A large storage shed completes the backyard. Located just minutes from top-rated schools, shopping, and dining, offering the best of both privacy and accessibility. Whether you’re commuting into Richmond or enjoying Hanover’s local charm, you’ll appreciate the seamless blend of rural seclusion and suburban ease.



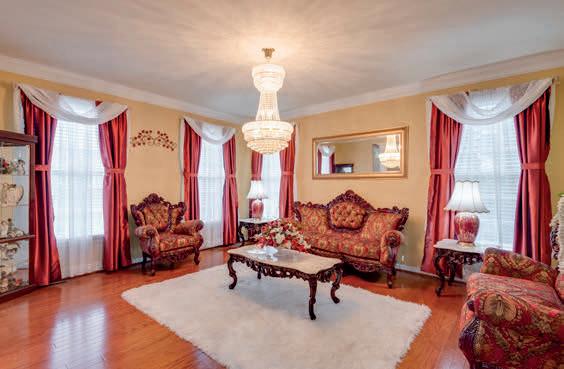
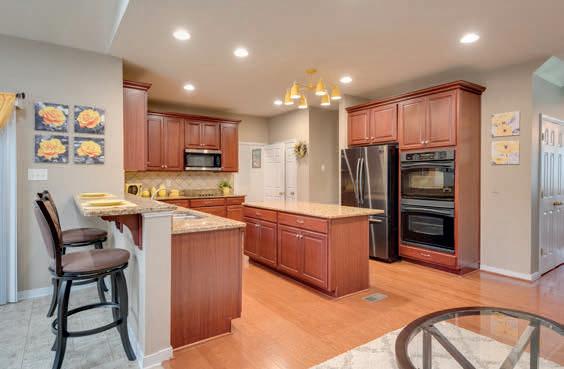


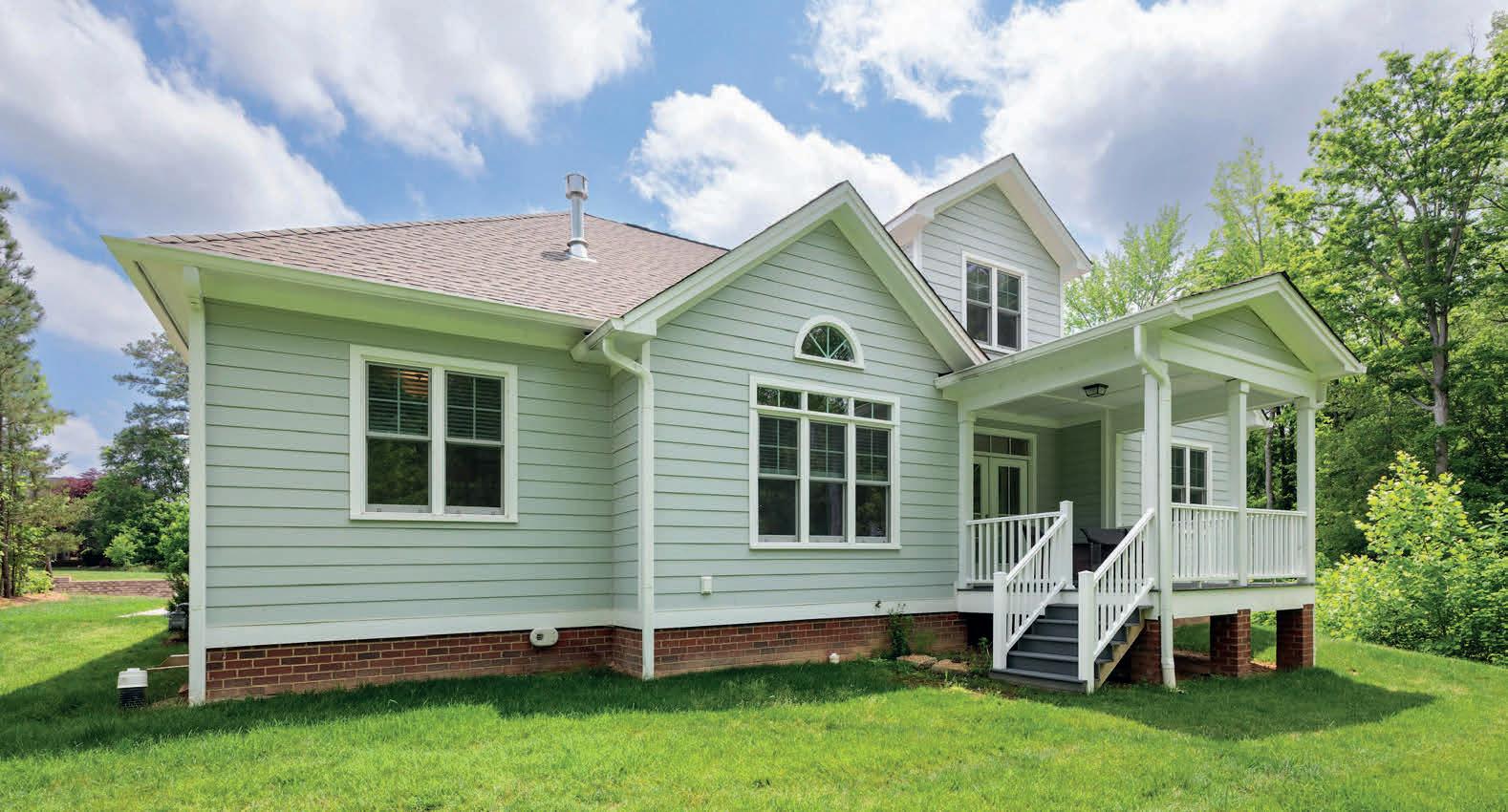
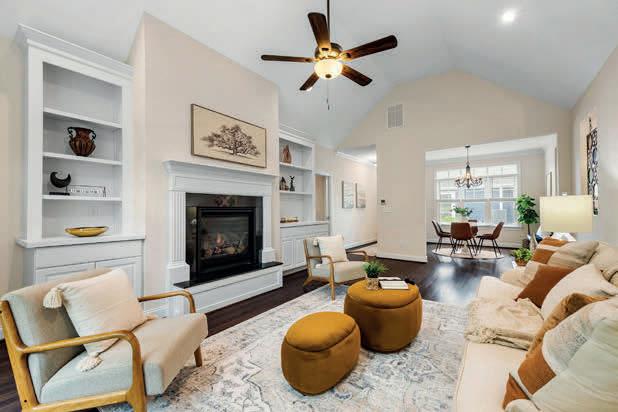

This home has so much to offer: Private Prime wood lined lot, 2 Primary bedrooms on first floor, custom high end beautiful kitchen, Large windows allowing in lots of natural light, Wood floors throughout, 4 bedrooms, 3 1/2 baths, Customized ADA Full bath, Custom built in ramp from the driveway, Larger garage door allowing in large vehicles. Dual HVAC, high end appliances including induction stove top, Kitchen Aid wall oven/microwave combo, double sink with Reverse osmosis Water Filter, upgraded cabinets and gorgeous granite counters & Covered deck overlooking the wooded lot.
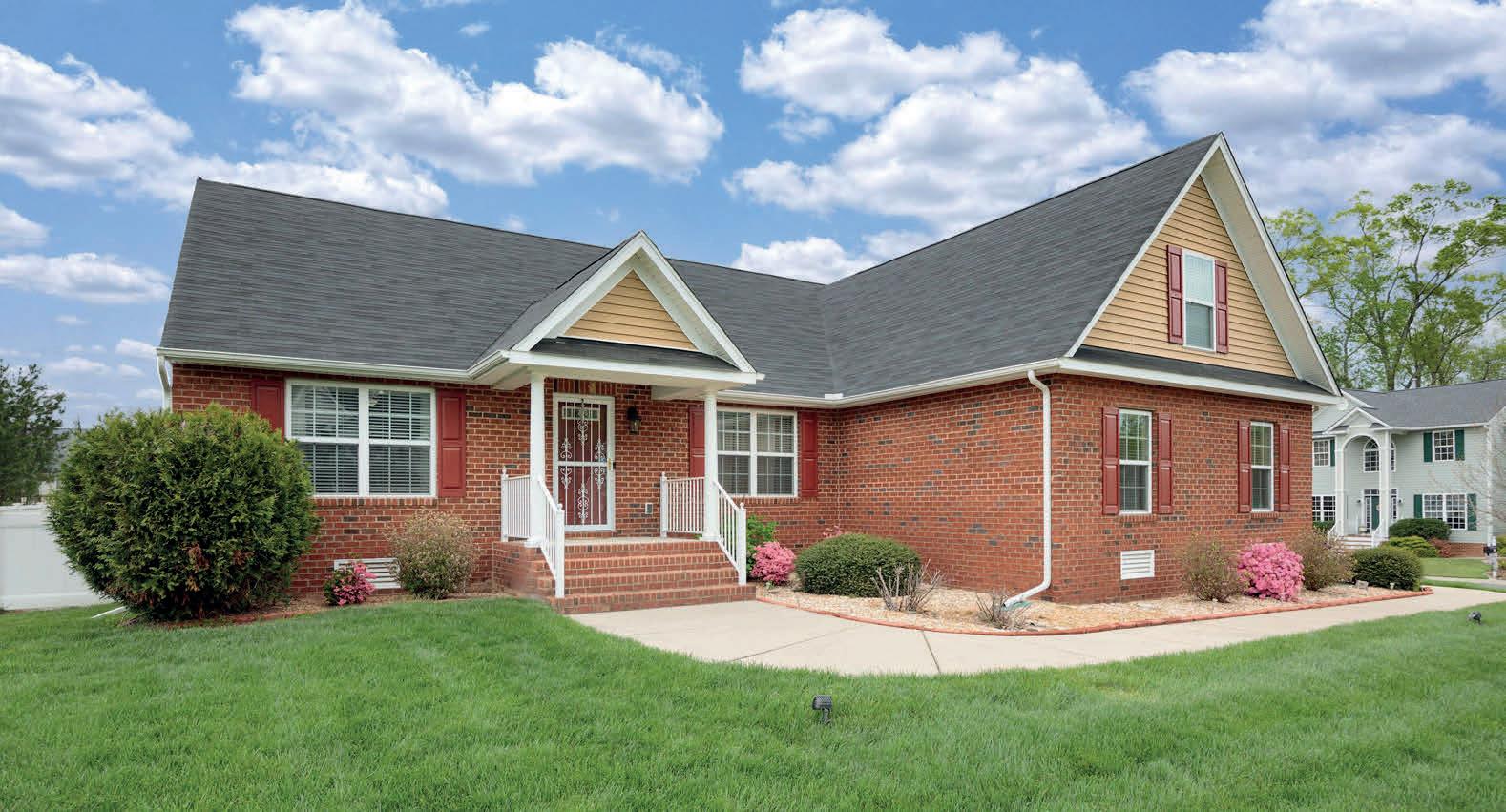


This beautifully maintained home in the peaceful Cascade Creek subdivision of Chesterfield offers the perfect balance of quiet suburban living. Built in 2015, this single-level home offers 2,220 square feet of thoughtfully designed, well maintained living space, with an additional 310 square feet of partly unfinished space above the garage. From the moment you step inside, you’ll notice the quality. Gleaming wood floors stretch throughout the entire home, the open floor plan, vaulted ceiling in living room creates a light, airy feel, while a cozy gas fireplace, flanked by custom built-in bookcases, invites you to settle in and relax. The kitchen with its granite countertops, solid wood cabinetry and being open to the Great room is ready for everything from quick weeknight dinners to holiday hosting. With three bedrooms and two and a half baths, including a large private primary suite, there’s room for everyone to spread out and enjoy. A two-car garage provides plenty of storage. And the quiet, well-kept streets of Cascade Creek make coming home feel like a true retreat. A brand new deck out in the back and a full house generator round out this beautiful property. 6012 SCOTTS BLUFF



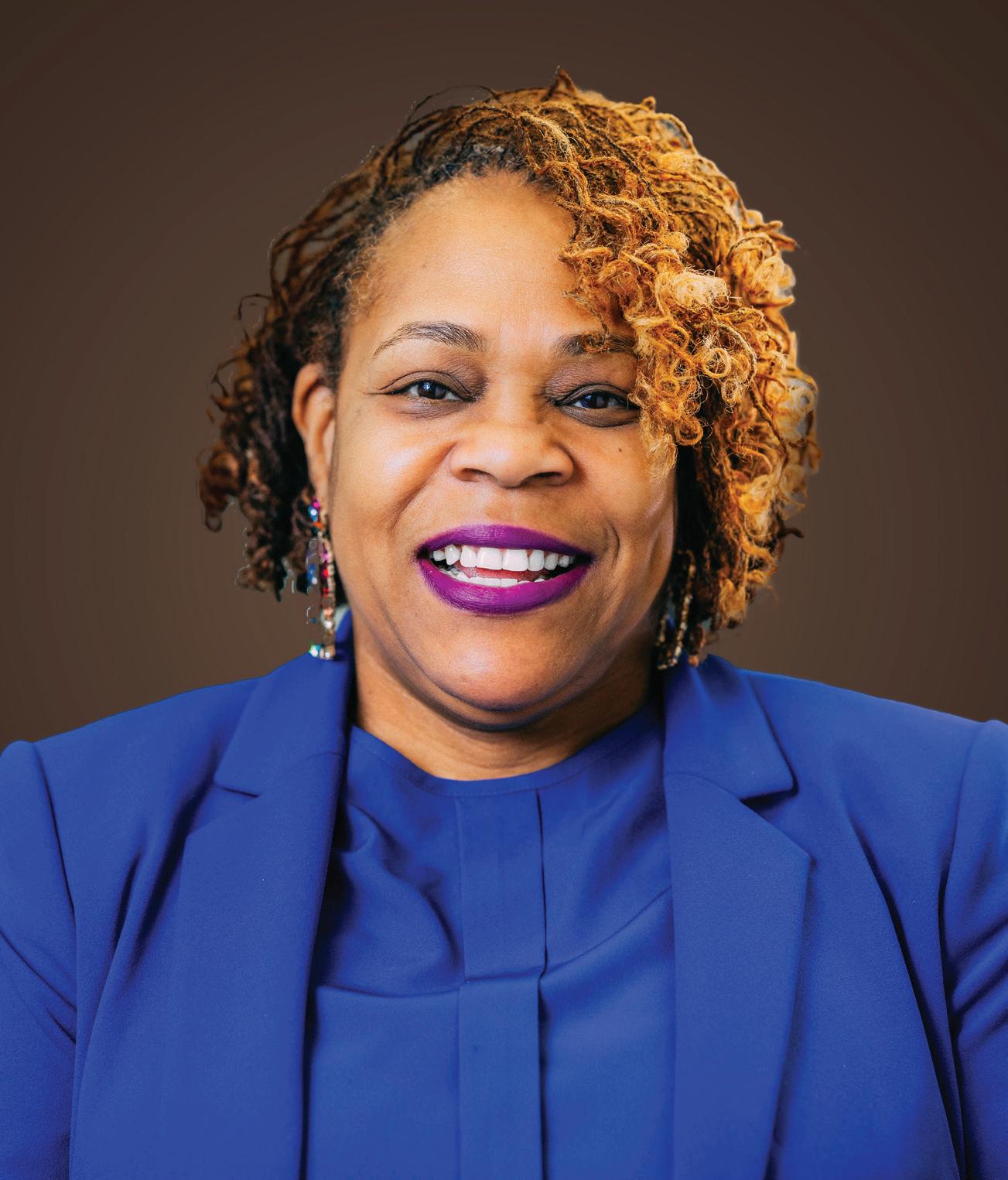
Tonya Leeper
804.662.0470
tonyaleeper@kw.com
Having grown up in Richmond, VA, I have a deep understanding of the local market and the diverse needs of its residents. My transition to real estate was fueled by a passion for helping others, and I am committed to educating prospective buyers and sellers about the real esate process. I believe that informed clients are empowered clients, and I strive to provide them with the knowledge and resources they need to make confident decisions. In my current role as a TV Host on the American Dream Network, I further share insights and expertise about the real estate market, showcasing, culture, the vibrant communities, and real estate opportunities within Richmond and beyond. My ability to negotiate effectively on behalf of my clients is one of my greatest strengths, ensuring that they receive the best value whether they are buying or selling a home. I am excited about the journey ahead and look forward to helping my clients achieve their real estate goals with the same dedication and care that I applied in my healthcare career. If you have a home to sell and want it show case on one my episodes please reach out to me. Lets talk!
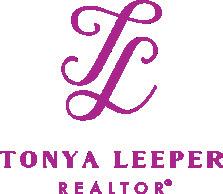


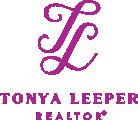


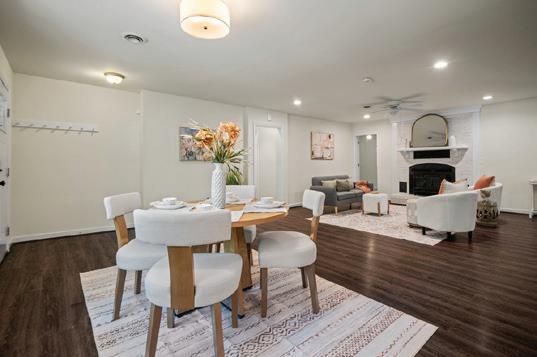



Welcome to your Private 2-acre retreat, where modern living meets peaceful seclusion! This fully renovated, custom-built raised ranch offers space, style, and smart design from top to bottom. With 4 spacious bedrooms, 3 full baths, and over 500sq ft. of garage space, this home is functional as it is beautiful. Step into the heart of the home --a stunning open concept kitchen featuring Like new cabinetry, granite countertops, stainless steel appliance, designer lighting, a beautiful island perfect for gathering and entertaining. The seamless flow extends into the sun-filled dining and living areas, and out through the doors of the sunroom and expansive read deck--your new favorite spot for morning coffee or evening unwinding. The owners suite is your personal sanctuary with a Luxurious marble tiled walk-in shower, with two more bedrooms and a stylish half bath completes the main level. Downstairs you will find the fully finished basement that boasts a huge family room, kitchen with stainless steel appliances, 4th bedroom, and 3rd full bathroom---ideal for a guest suite, teen retreat, or multigenerational living. The partially fenced backyard offers endless possibilities. Grow your own vegetables or herbs in the two raised garden beds, or enjoy a friendly game of horseshoes. Schedule your showing today!


Welcome to the perfect blend of historic charm and modern living in this beautifully rebuilt 3-bed, 2.5-bath home in downtown Fredericksburg. Built in 1914, it was taken down to the studs and reimagined with a spacious addition. Original hardwood floors were preserved, but everything else is new—plumbing, electrical, HVAC, siding, windows, roof—you name it! Enjoy mornings or evenings on the welcoming front porch. Inside offers bright living spaces, including a front room and a flexible space for dining, office, or playroom. The open kitchen features stainless appliances, soft-close cabinets, walk-in pantry, and a large island with seating and storage. There’s room for dining and a cozy sitting area, with sliding glass doors opening to a large backyard—a rare find downtown—perfect for entertaining, relaxing, or play. Upstairs, the spacious primary suite includes a sitting area, double vanity, and tiled shower. Two more bedrooms, a full bath, and laundry complete the upper level. Walk to shops, dining, and more!
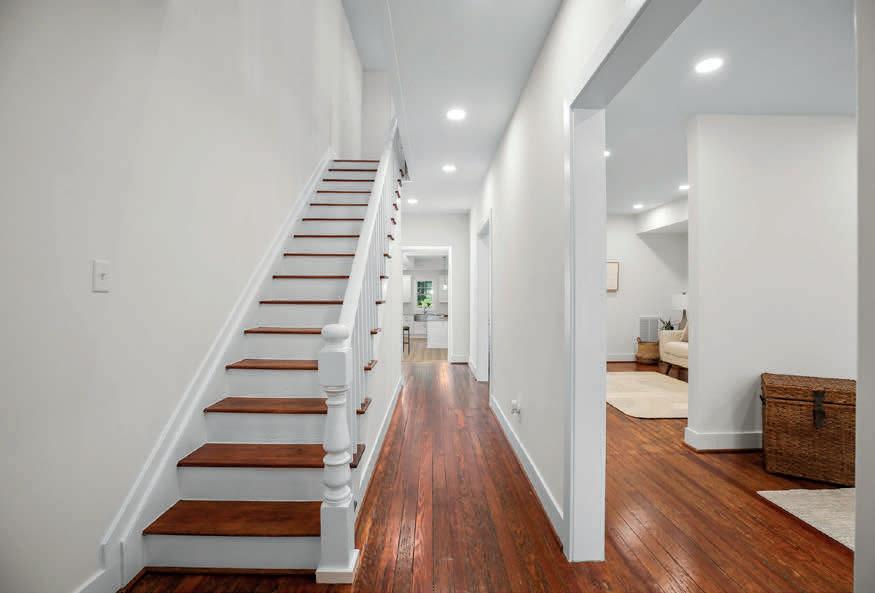

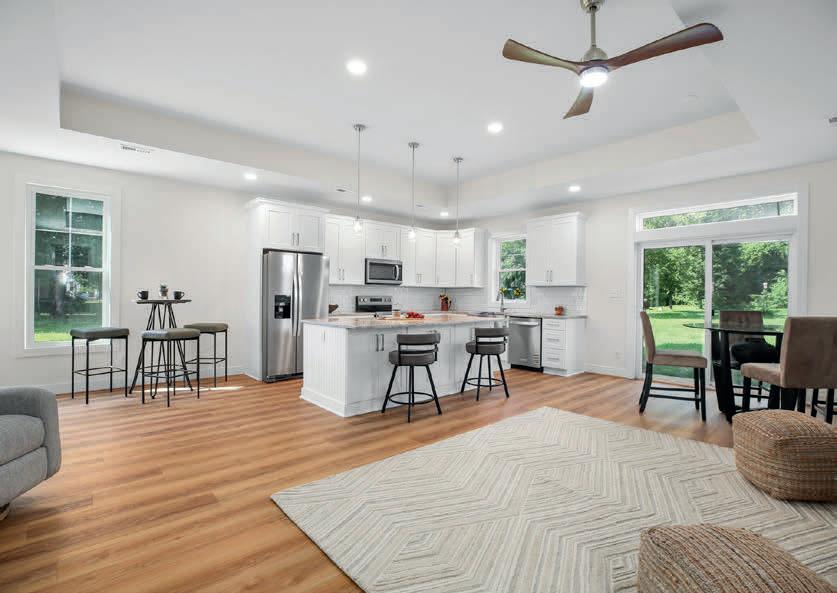
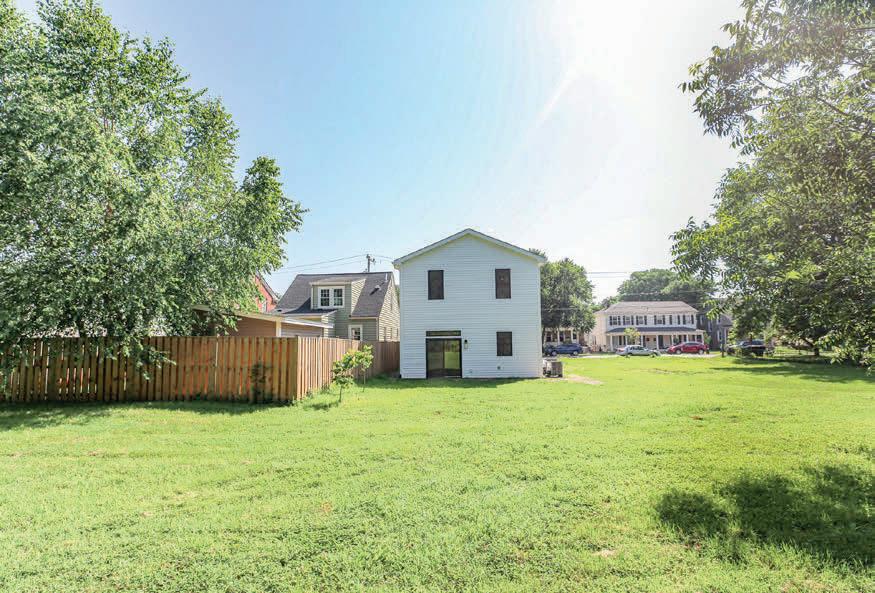



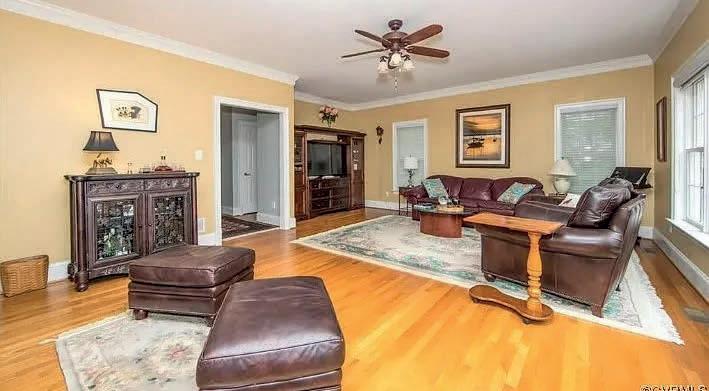
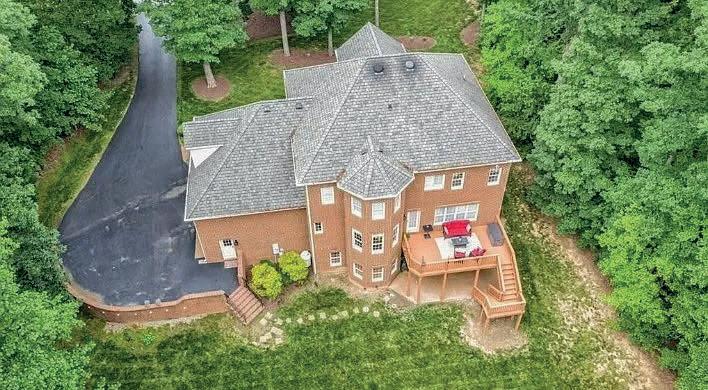
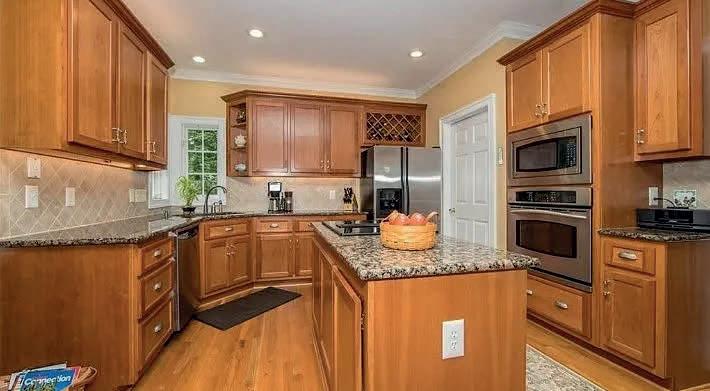
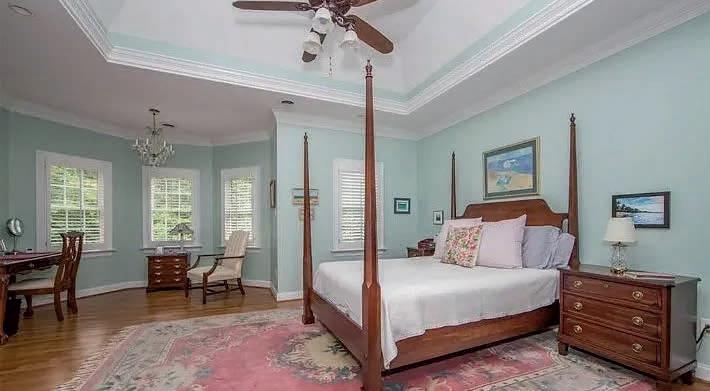
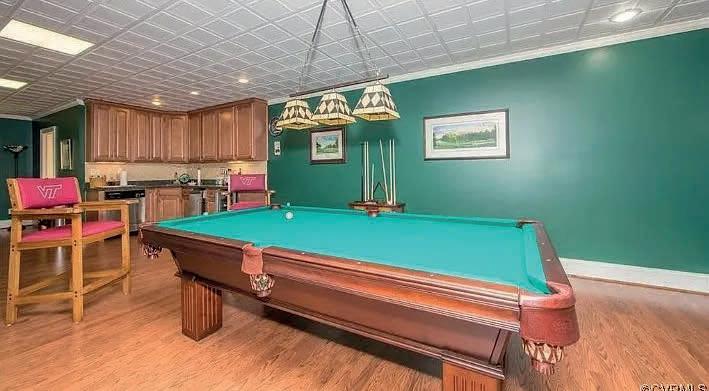

REMARKABLE custom brick home situated on 2.29 private acres in Huntington, a prestigious neighborhood located within minutes of Midlothian and Rt. 288! Stunning exterior complimented by the 2 front porches and the custom brick work. As you enter the spacious foyer, your eyes are drawn to the dramatic split staircase with second floor balconies! Arches and columns accent the formal Living and Dining rooms. The Kitchen has raised panel cherry cabinets, granite counters, stainless steel appliances, island, a lovely angled bay window and a double sided fireplace (shared with the Family Room) with stone front.

Family Room has double sided fireplace, wet bar and french door to the deck. Primary Suite has a tray ceiling, angled bay window and great walk-in closet! 2 bedrooms upstairs share a Jack & Jill bathroom and the other bedroom has its own private bathroom. There is also a room perfect for a bedroom, study, office or craft room. Walk up attic with extensive storage! AND THERE IS THE BASEMENT! Full of fun opportunities! Kitchenette, office, full bath, pool & table tennis, card table areas! French doors to the patio! There is room for a pool in the back yard! And plenty of privacy!

958
PINE HARBOUR DRIVE MINERAL, VA 23117
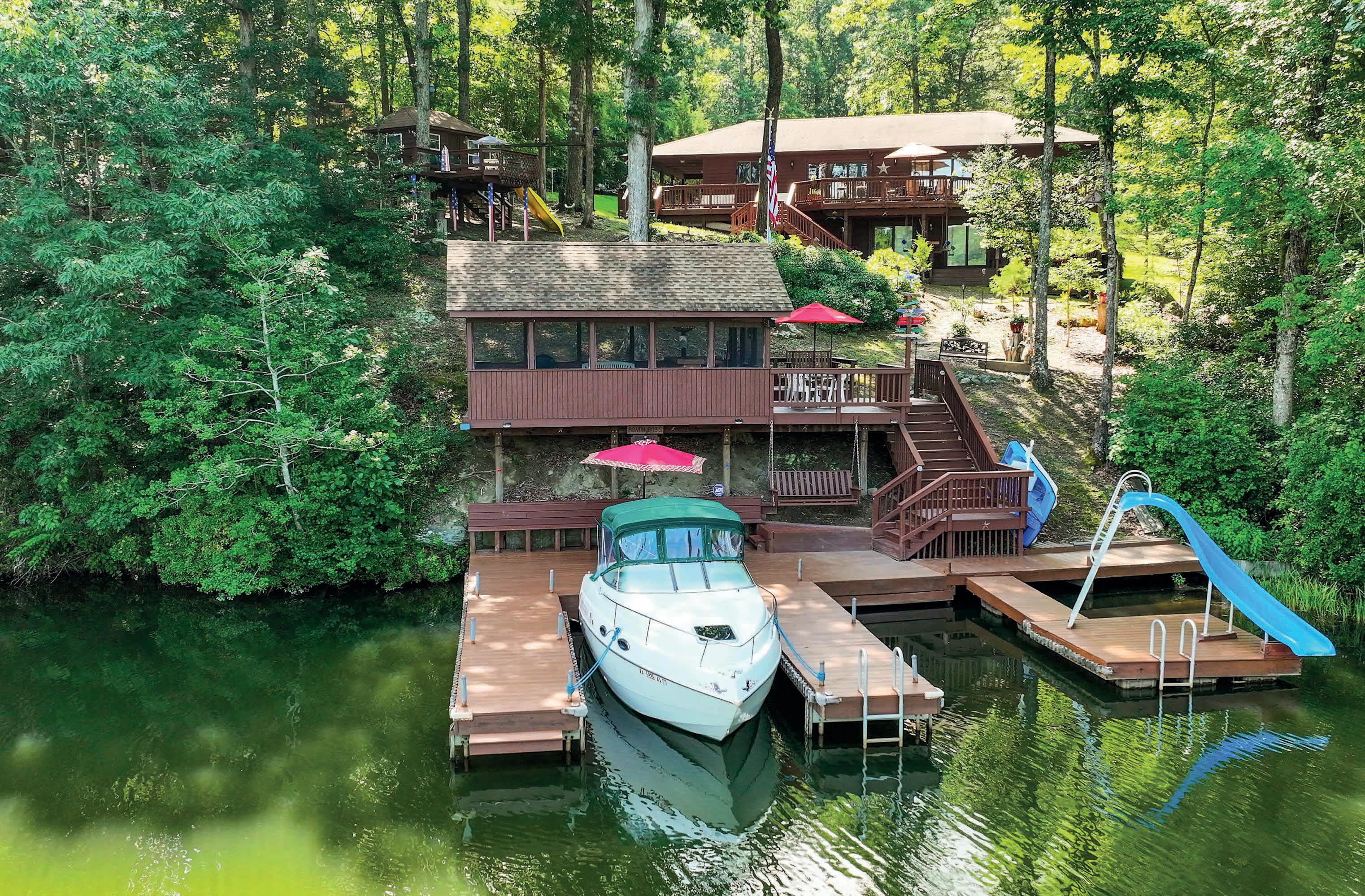
5 BD | 3 BA | 2,268 SQ FT | $1,250,000
Discover an unparalleled lifestyle in this exquisite 5-bedroom, 3-bathroom ranch-style home nestled within the prestigious Pine Harbor community. Spanning 1.7 acres, this property boasts a harmonious blend of luxury and nature, with breathtaking views of Lake Anna steps away. Step inside to find an open floor plan that invites natural light, showcasing plush carpeting and vinyl flooring throughout. The gourmet kitchen features a 12-foot breakfast bar, pantry, and modern appliances, including a dishwasher and electric oven, perfect for culinary enthusiasts. Unwind in the primary suite, complete with a lavish jetted tub overlooking the lake, and a walkin closet, or gather around the cozy wood fireplace in the inviting living area. The exterior is equally impressive, featuring extensive hardscaping, multiple patios, and a screened porch, ideal for entertaining or simply enjoying serene lake views. With a private dock site and access to a variety of water activities, including boating and fishing, your weekends will be filled with adventure. The property is secured within a gated community, offering peace of mind with amenities such as a boat ramp, picnic areas, and meticulously maintained common grounds. With ample parking, including a circular driveway, this home is designed for both comfort and convenience. Experience the ultimate in lakeside living, where luxury meets tranquility. This is more than a home; it’s a lifestyle waiting for you to embrace.

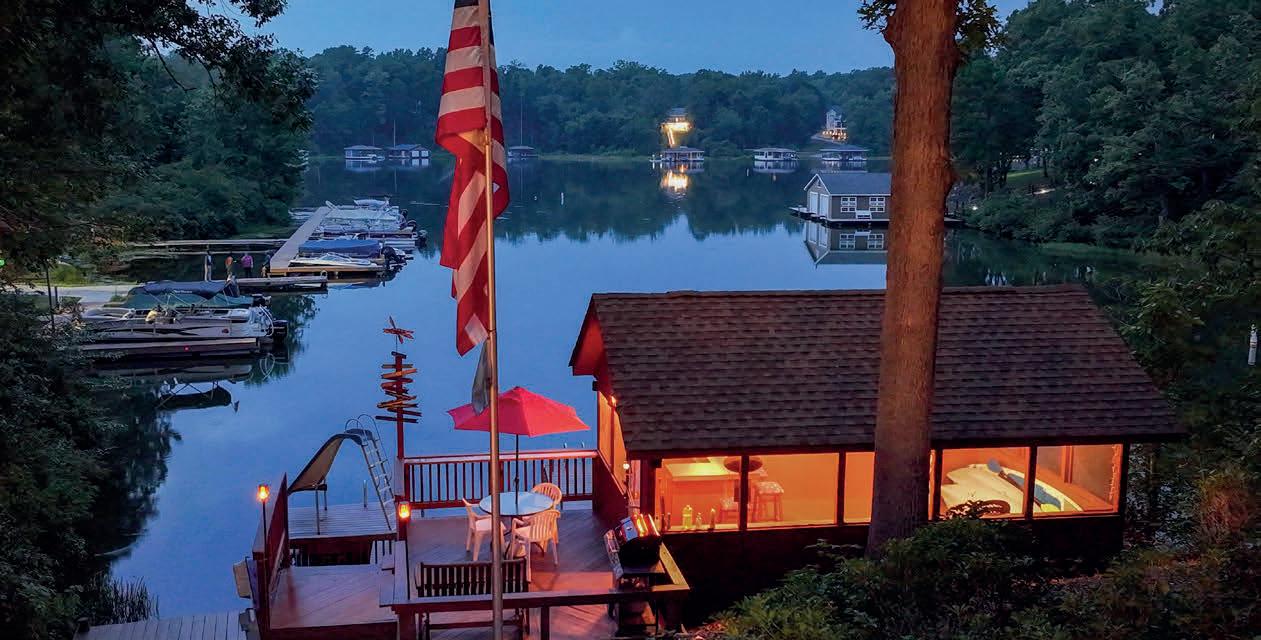

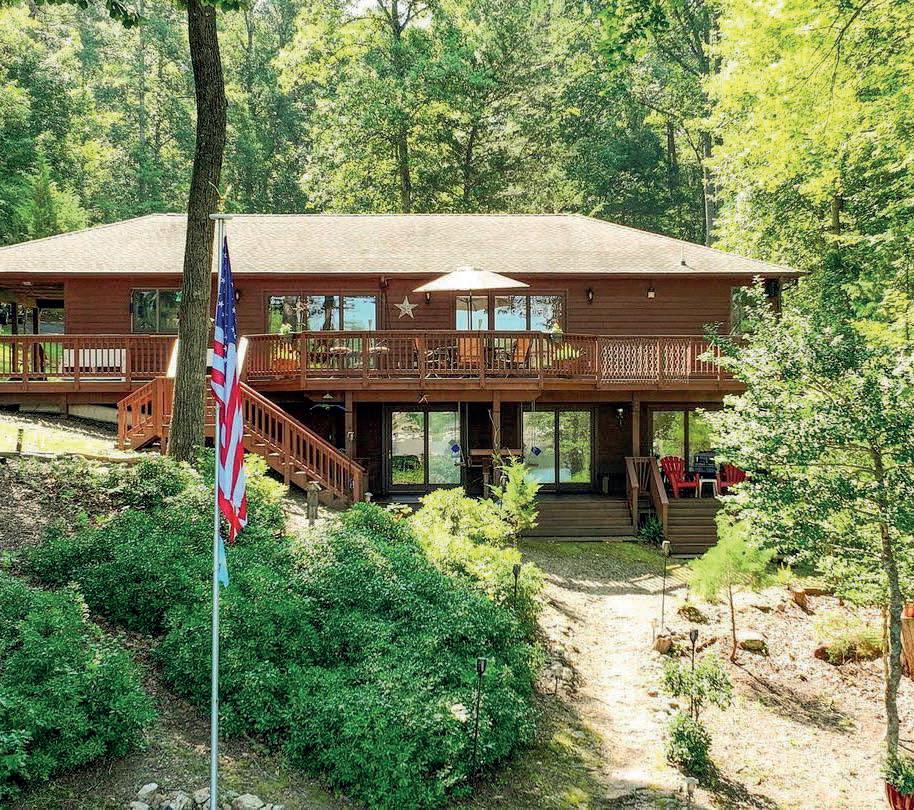
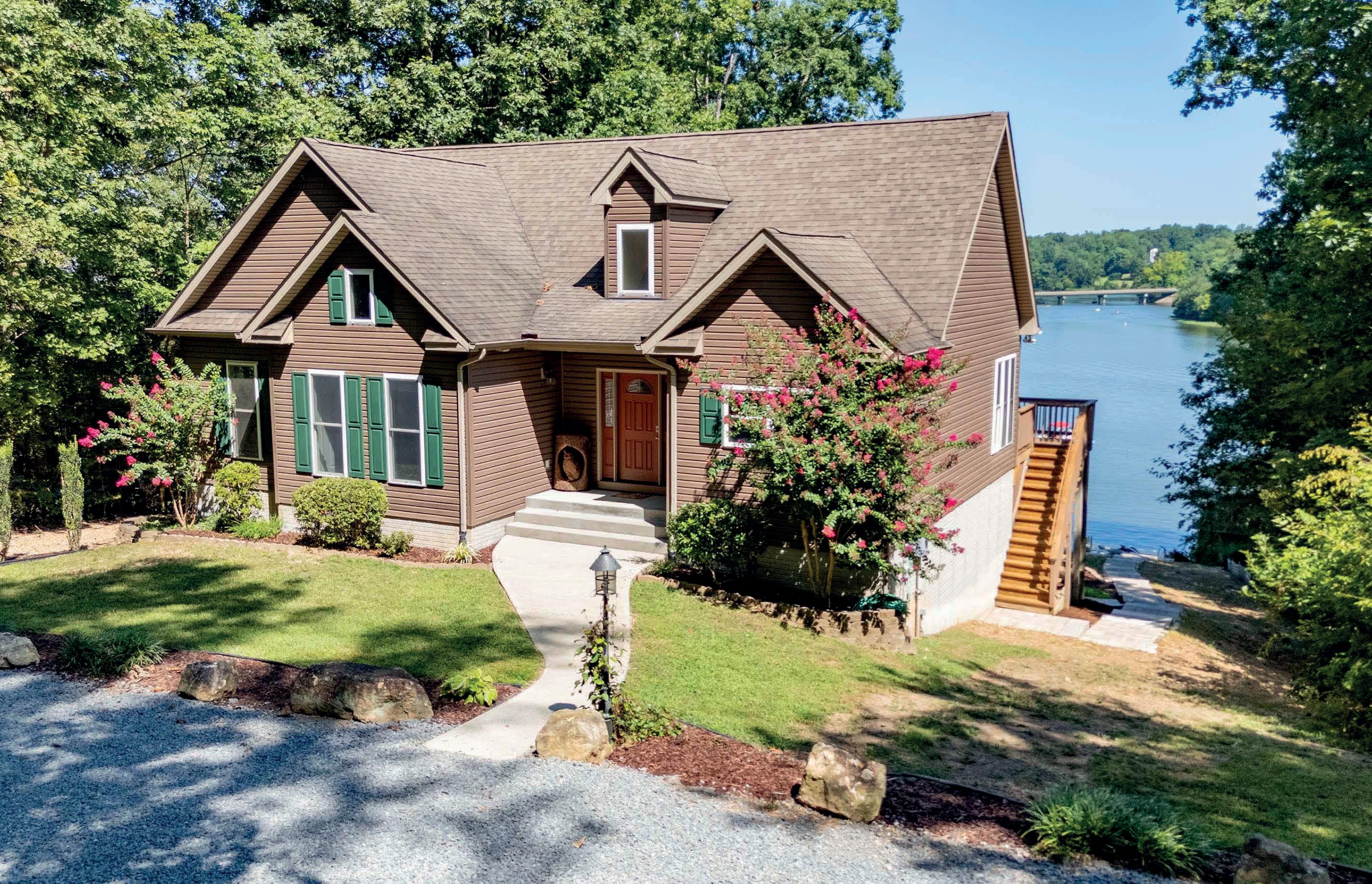
393 MOUNTAIN VIEW MINERAL, VA 23117
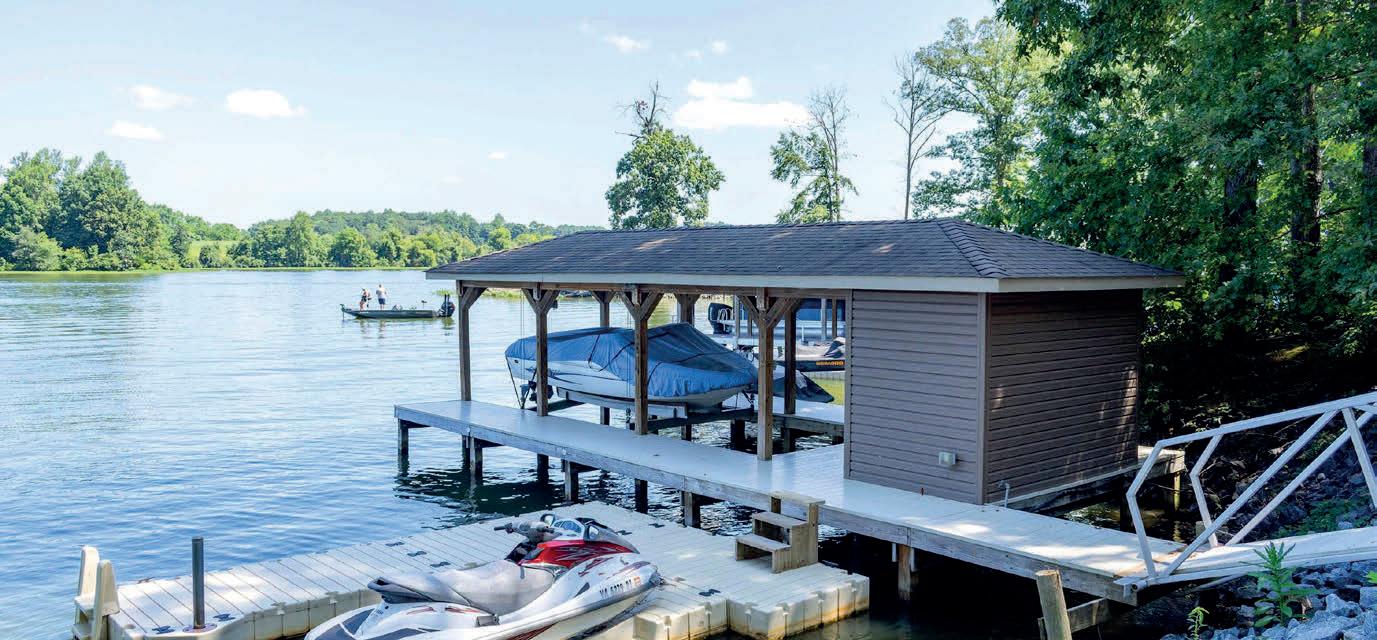


$1,199,998 | LAKE ANNA WATERFRONT | PUBLIC SIDE | COUNTRYSIDE ON LAKE ANNA SUBDIVISION
Nestled in the serene area of Lake Anna, this charming ranch-style home offers a perfect blend of comfort and modern living. Built in 2006, the property boasts an inviting open floor plan, highlighted by beautiful hardwood floors and upgraded countertops. The spacious kitchen features stainless steel appliances, including a built-in microwave and dishwasher, making meal prep a delight. Enjoy cozy evenings by the wood-burning fireplace, complete with a mantel that adds a touch of warmth to the living area. Step outside to discover a private oasis with stunning views of Lake Anna. The lot is thoughtfully landscaped, offering a mix of cleared space and partly wooded areas, perfect for outdoor activities or quiet reflection. With 100 feet of waterfrontage, you have direct access to a variety of water activities, including fishing, swimming, and boating. The community amenities include a boat ramp, pier, and mooring area, ensuring endless summer fun. Additional features include 5Brs (3-bedroom drainfield), 3 Full Baths, a fully finished Lower Level with a walkout level, providing ample space for guests or recreational activities. The exterior is equipped with extensive hardscaping and secure storage options, including a boathouse and shed. Located just feet from the lake, this home offers a tranquil retreat while being conveniently close to local amenities. Experience the best of lakeside living in this exceptional property!


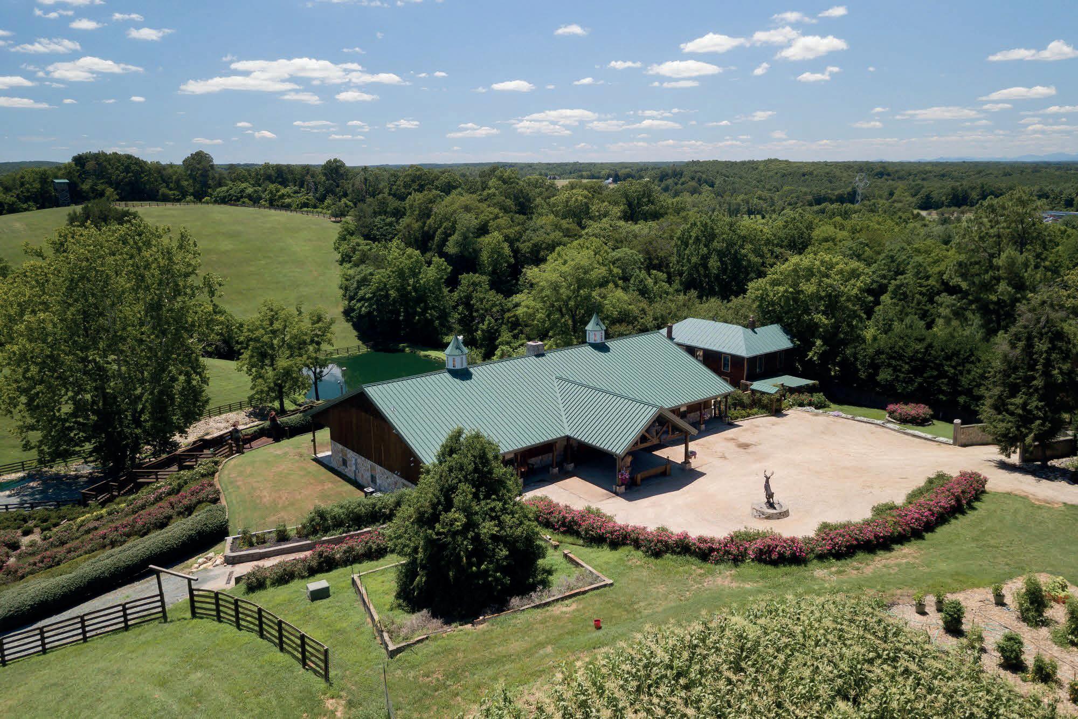




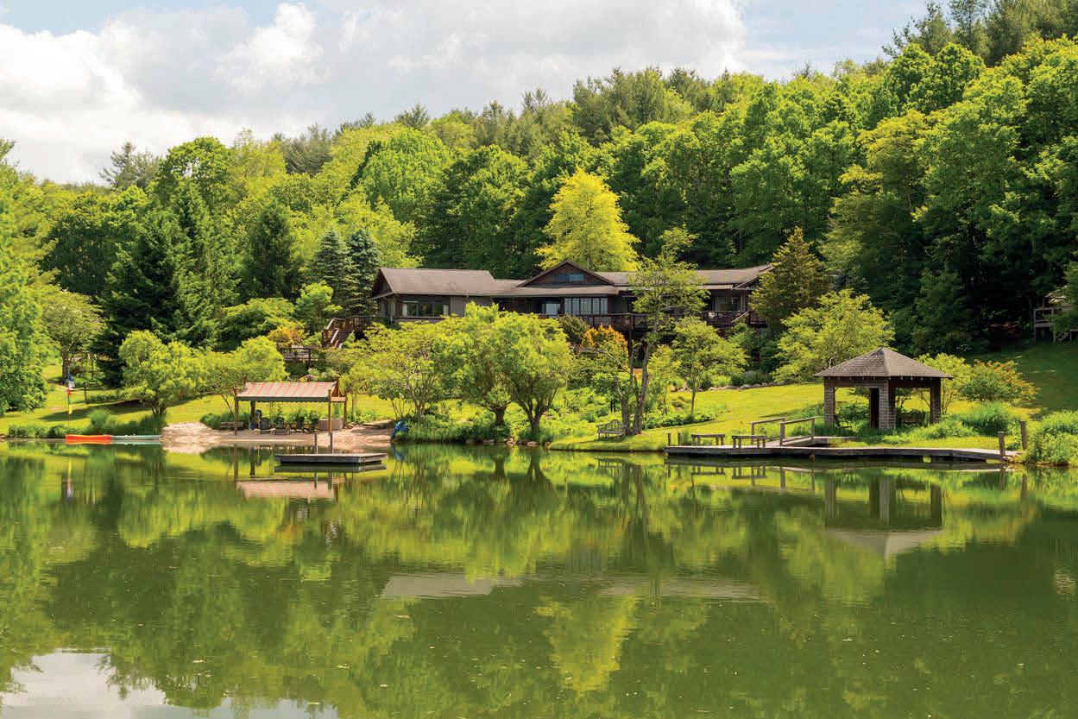



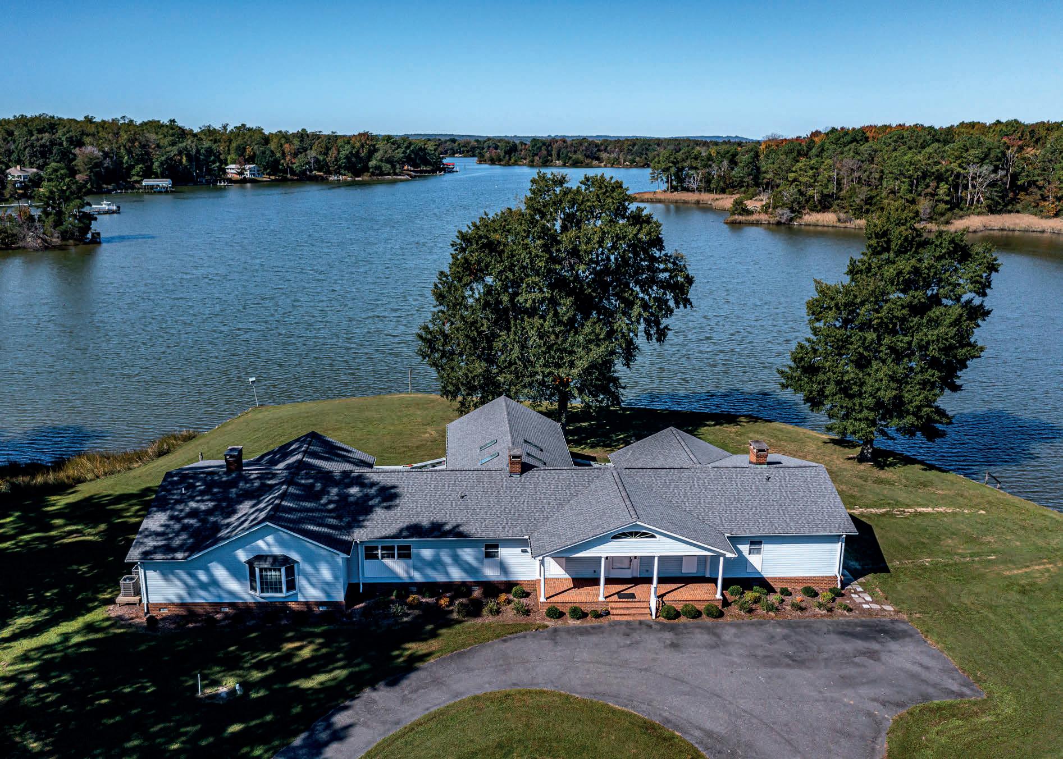
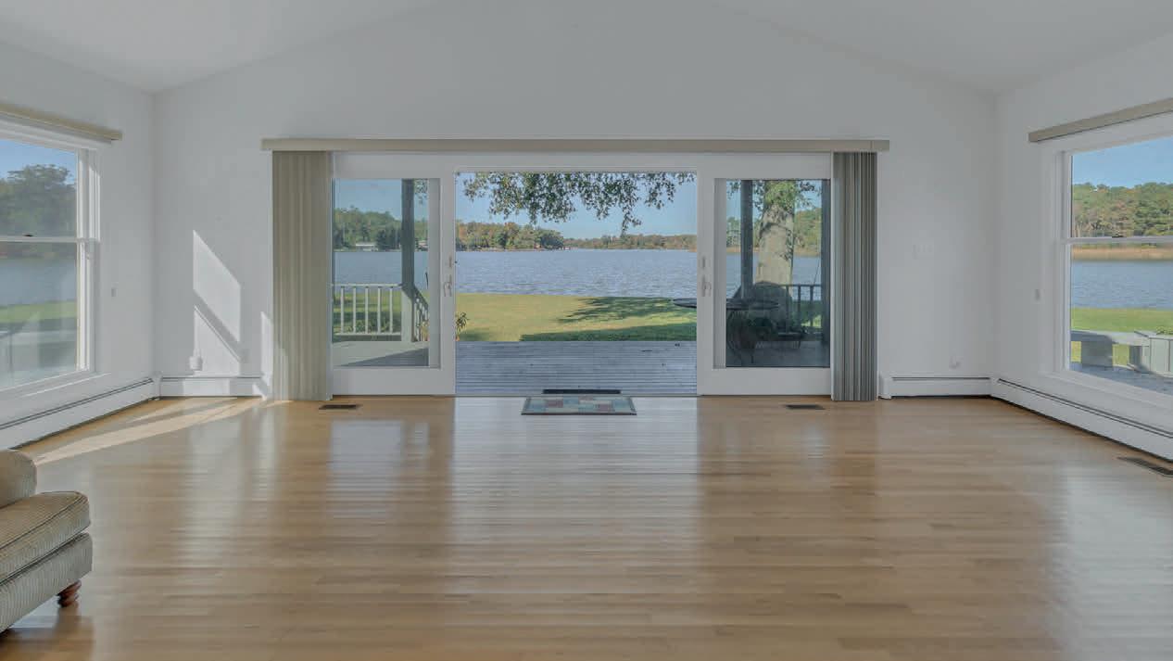
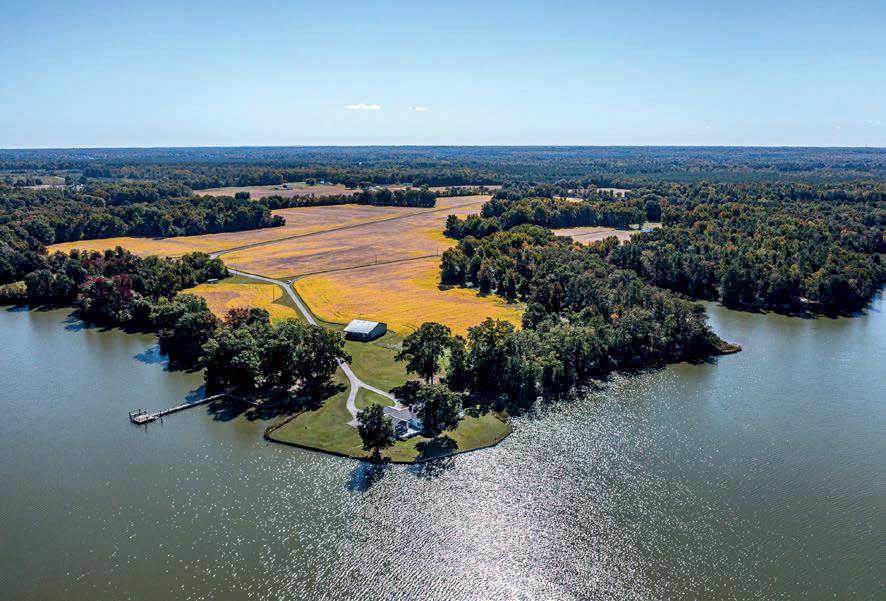


If you’re looking for a spacious, private waterfront property with water and aircraft access, look no further! 585 White Hall Road sits on 135 acres with eight additional waterfront lots that are already perked. The 4,500 sqft home has four bedrooms and three full bathrooms, the primary bathroom being recently remodeled. You can enjoy the beautiful views from the large family room or curled up in front of one of the four fireplaces inside the home. The two screened-in porches have their own fireplaces, as well, and there is a large entire back-side deck to appreciate the surrounding nature.
While there is plenty of room inside the home for family gatherings, the property also offers endless possibilities for outside activities. For boating and water sports, enjoy a large pier with a boat lift on deep, protected water with rip-rap to preserve the shoreline. Pilots can take advantage of the 3,000+' FAA approved private air strip and 2 plane hanger. If you enjoy hunting, the wooded acres have abundant wildlife, great for deer, duck, and turkey hunting.
This home is located in beautiful Historical Westmoreland County, a short two-hour drive from Washington, D.C. with plenty of history and public beaches. The rarity of having a private air strip on a waterfront property makes this listing extremely unique. Whether you’re looking for a fulltime home or a quiet break from city life, don’t pass up on this opportunity. Get ready to tell your friends and family to come by car, boat, or plane to your new home in Westmoreland! $3,499,999
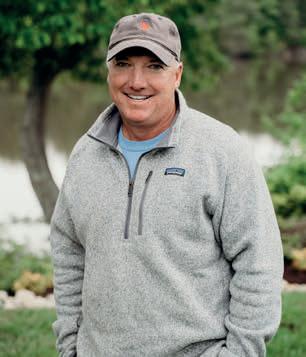
A Wade Self PARTNER | PRINCIPAL BROKER
804.580.0580 wadeself@yahoo.com www.connemararealty.com

18700 Mary Ball Road White Stone,

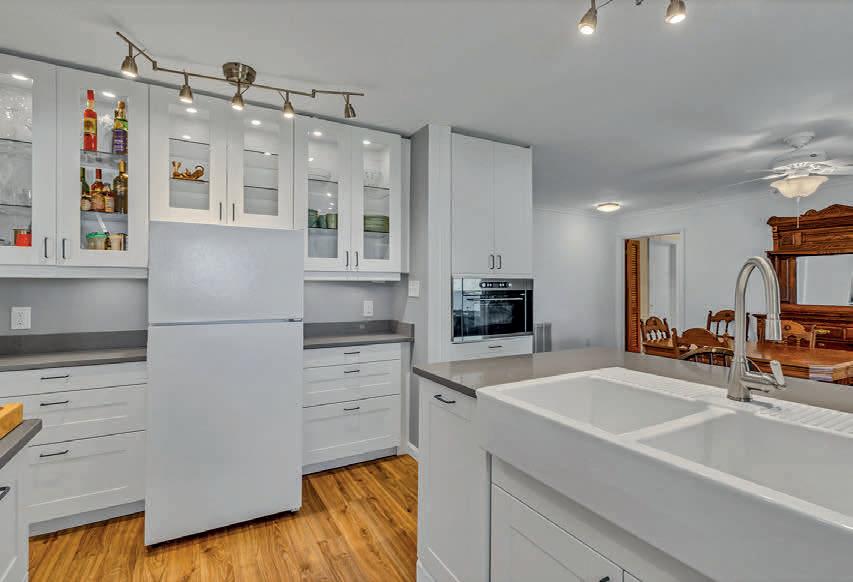

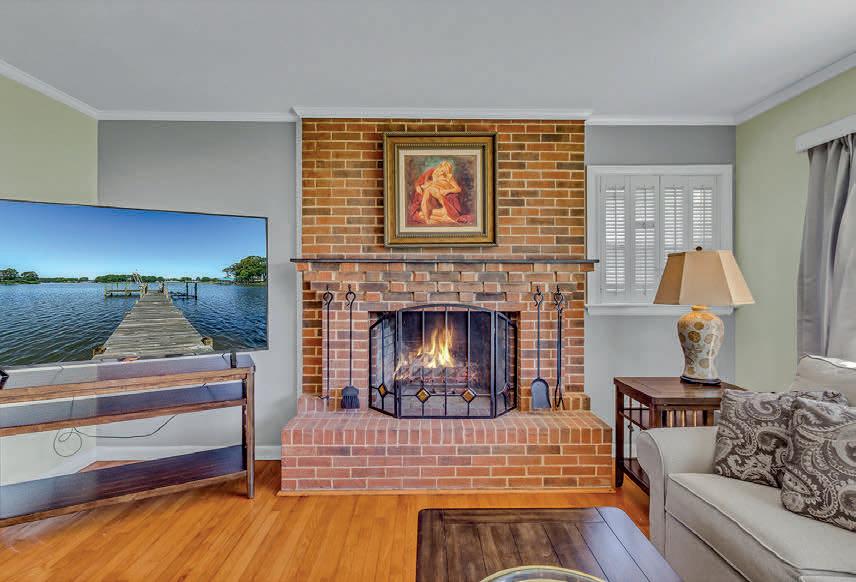
The Perfect Blend of Waterfront Living and Modern Comfort! This charming 3-bedroom, 2-bath waterfront ranch offers breathtaking views and deep-water access, perfect for boating and fishing enthusiasts. Step inside to an open concept living space filled with natural light, featuring a cozy fireplace and new modern kitchen. The kitchen is a chef’s dream with stainless steel appliances, quartz countertops, and plenty of storage space. The spacious master suite provides a tranquil escape with an ensuite bath featuring modern fixtures and finishes. Enjoy entertaining on the expansive screened back deck overlooking the water or relax while drinking your morning coffee watching the sunrise. Great location with the Chesapeake Bay & Potomac River only minutes away. Whether you are looking for a peaceful getaway or a vibrant home for your family gatherings, this waterfront ranch is the perfect blend of comfort and nature. Deep water dock with boat lift and fish cleaning station!! $565,000
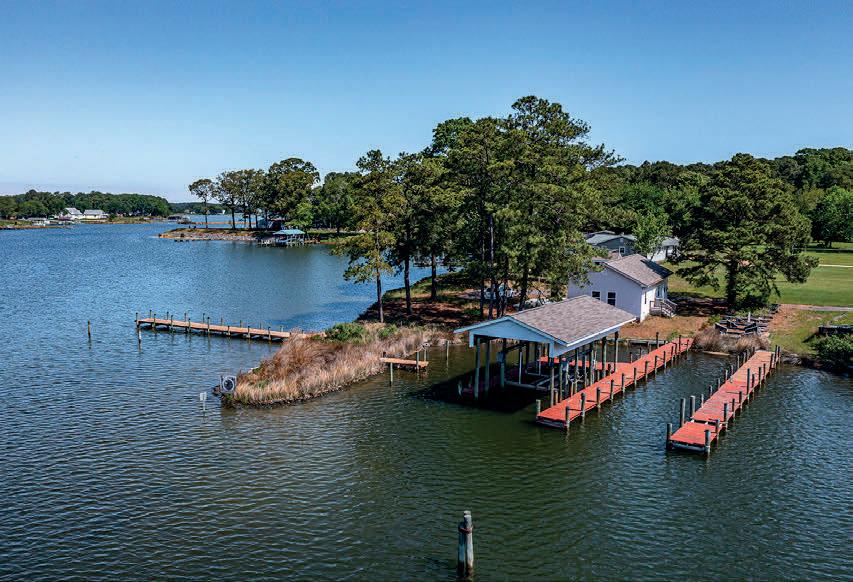
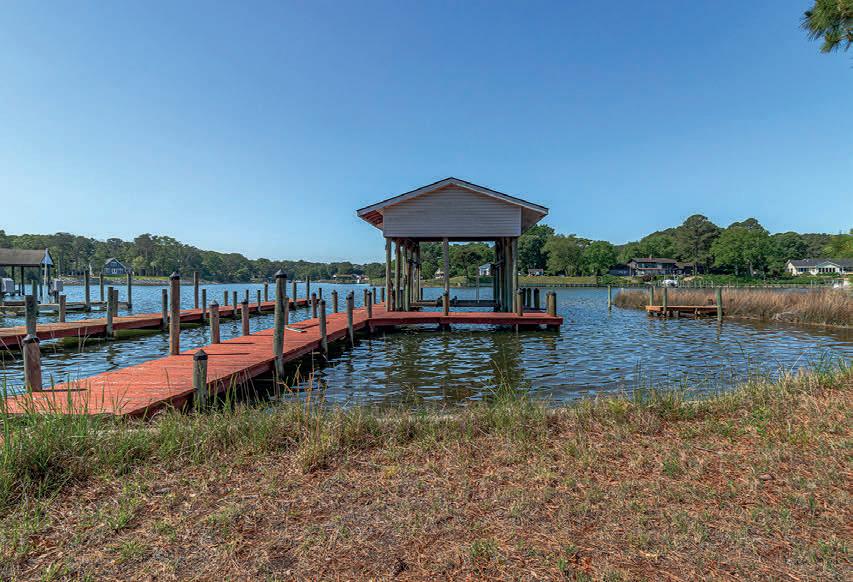

Loads of Potential!!! Discover waterfront living with this completely remodeled manufactured home. The well-designed interior offers a cozy retreat with two spacious bedrooms, and a fully functional kitchen. This unique property features four docks, so that you can share the fun with your friends and family or renters. One
and
dock offers a boat house and boat lift. There are also 2 additional structures (within the RPA),
an old railway, that could be converted into a boat ramp. This deep-water property has loads of potential. $425,000
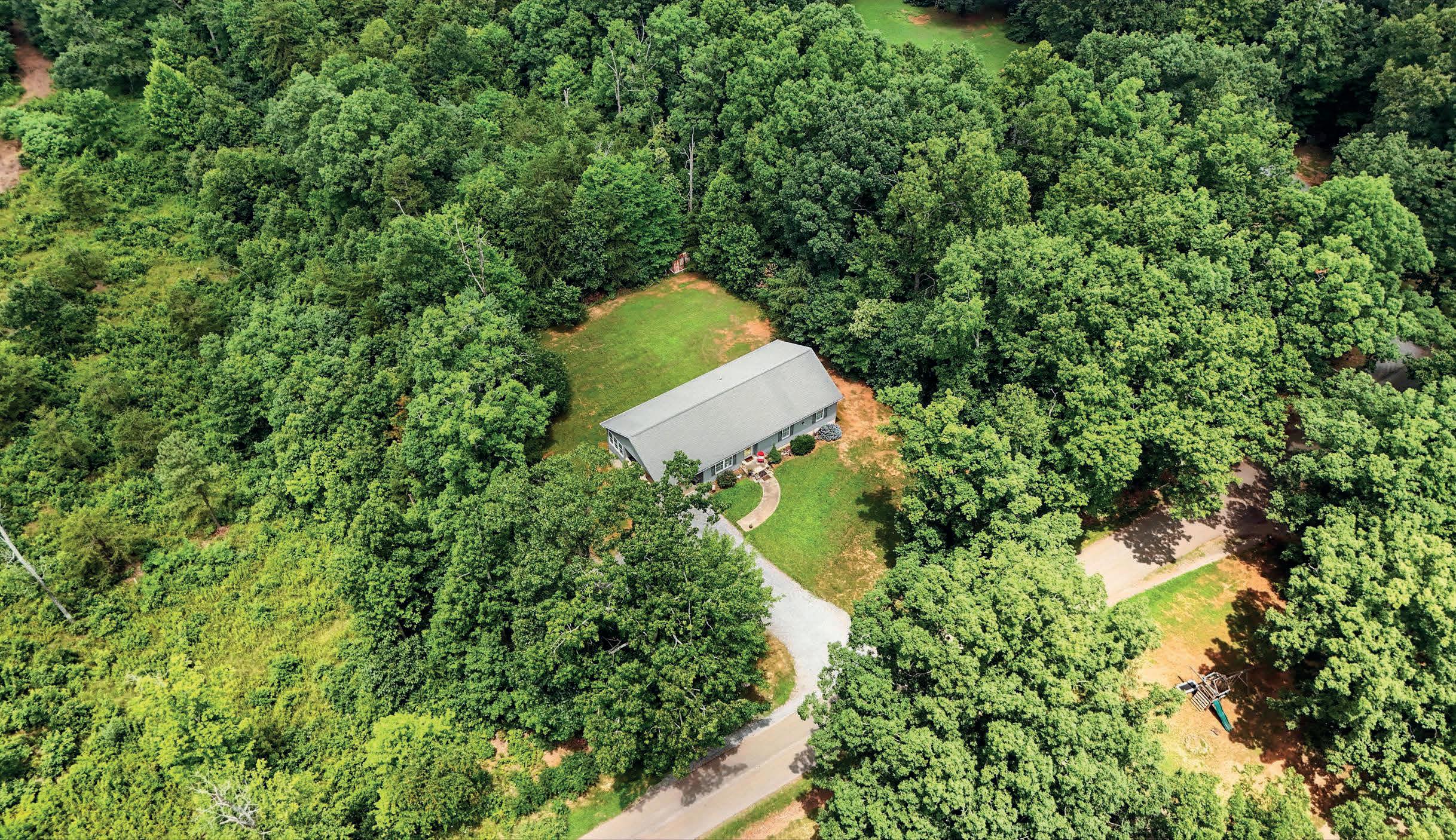
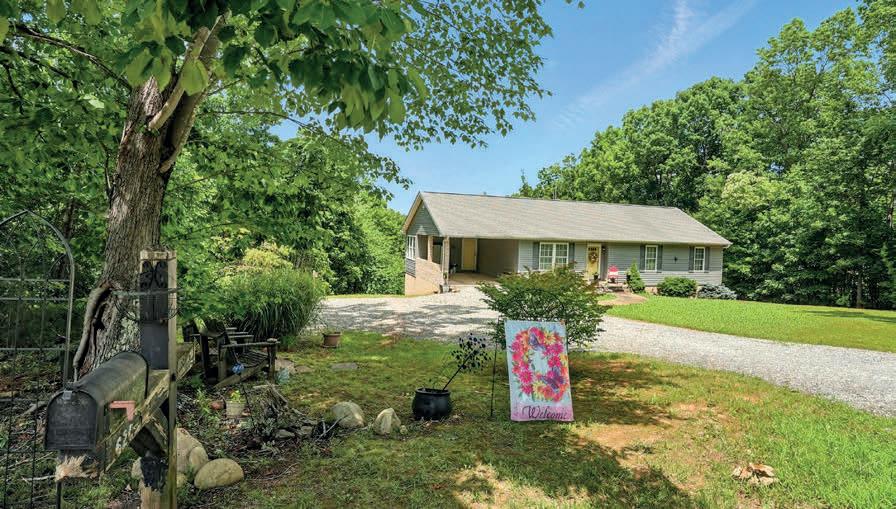
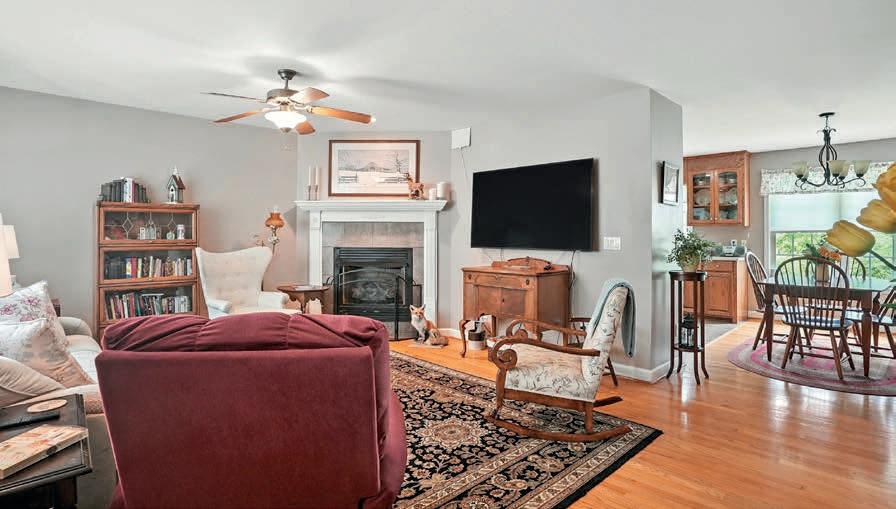
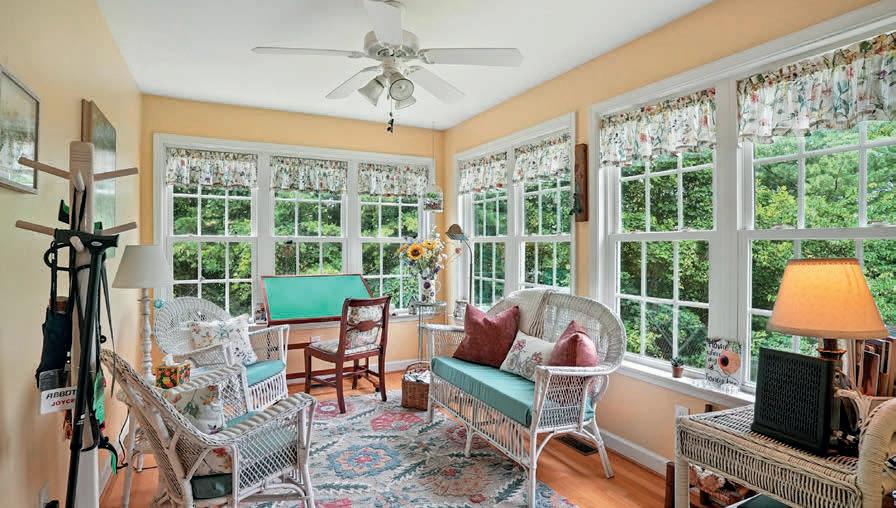
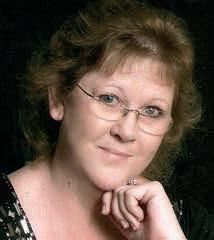
620 LEEWOOD DRIVE, LYNCH STATION, VA 3 BD | 2 BA | 1,452 SQ FT | $319,900
1.07 acres in Campbell County, your new home awaits! Built in 2005 by the highly reputable Haven Scott, this home will suit most anyone’s needs from first time buyers to retirees! All on one floor, it includes living room with corner fireplace and gas logs, kitchen with lots of solid oak cabinetry and 4 lazy susans, refrigerator, stove, dishwasher and microwave, dining area, main level laundry room, 3 spacious bedrooms, 2 full baths and a bright and beautiful Sun Room or office! Full unfinished basement for future expansion or storage with poured walls and rough plumbing for a 3rd bath, patio and carport all on a nicely manicured and landscaped lot! Gorgeous hardwood floors; freshly painted inside and ready for you to move right in! You do not want to miss this wonderful home, convenient to Walmart and other amenities! Low County taxes! Make your appointment to see this gorgeous home today!
Deal Of A Lifetime
200 RAMSEY ROAD, HURT, VA
3 BEDS | 2.5 BATHS | $179,900
Spacious brick ranch near the elementary school on a .43-acre corner lot with RV parking and above-ground pool. Main level offers living room with fireplace, kitchen with stove/refrigerator, dining area, huge family room with woodstove, 2 bedrooms, 1.5 baths, laundry, and large deck. Terrace level has an office, full bath, and a room that could be a 3rd bedroom (currently a salon, to be removed), plus ample storage. Metal roof, replacement windows (2016), heat pump (2013), and updated kitchen cabinets (2007). Basement may leak in heavy rain. Assessed at $211,300— great investment potential!
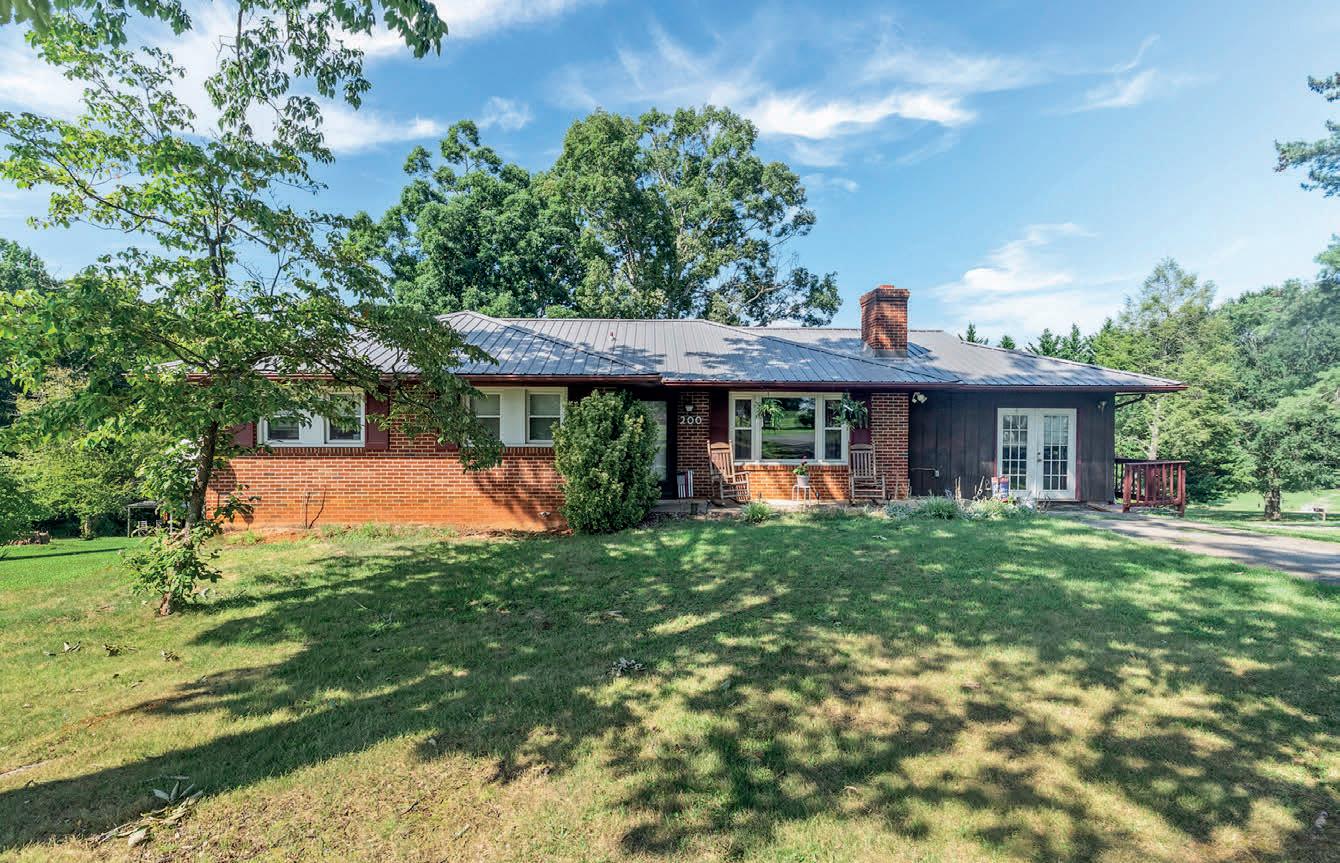
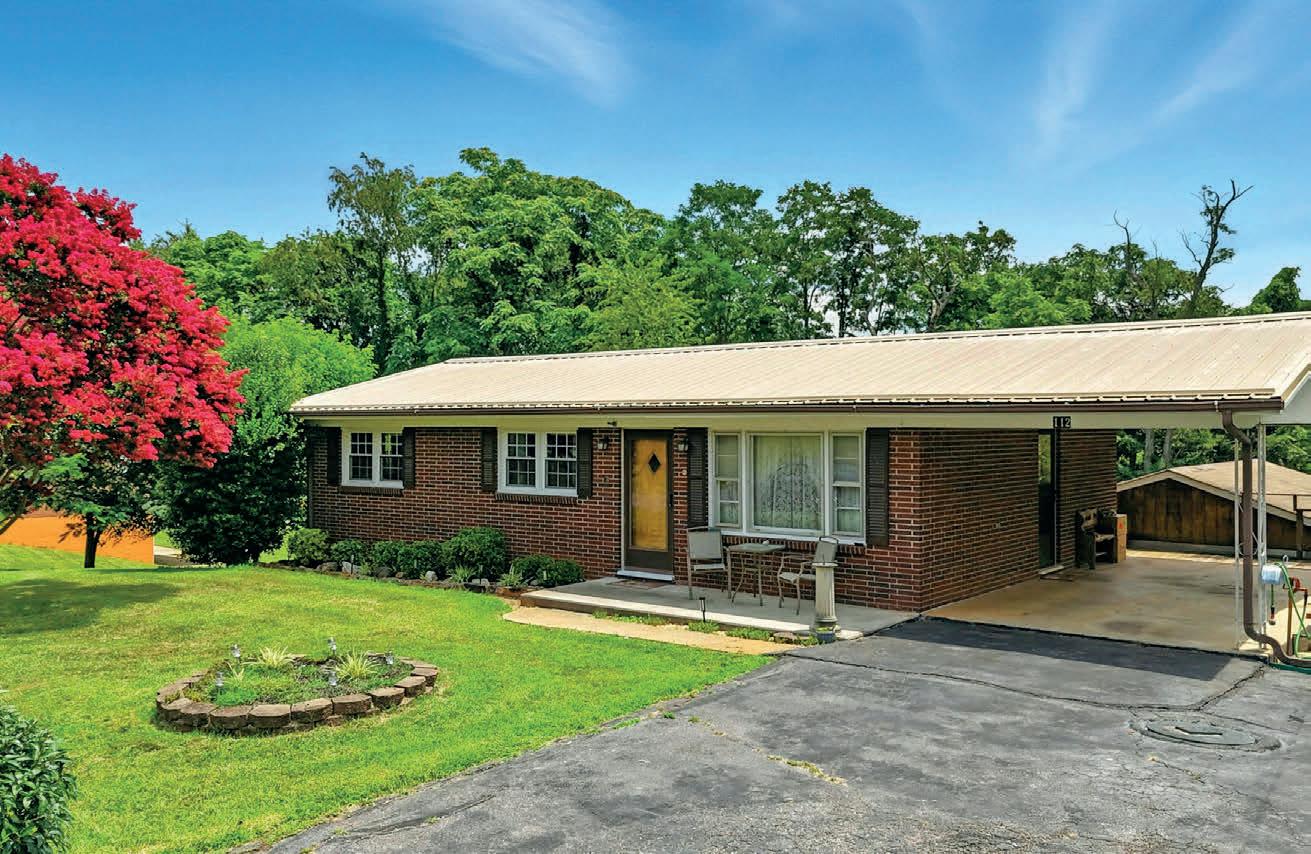
Look At This Price
509 RIVERBEND ROAD, ALTAVISTA, VA
X BEDS | X BATHS | $148,000
Nice Campbell County home, convenient to Altavista and Rt 29 Bypass! Includes living room, eat-in kitchen, 2 bedrooms, office, den or dining room and beautiful large handicap assessable bath with walk in shower! Laminate and ceramic tile floors, Covered porch, Nice lot with storage building! New metal roof in 2024! Lots of possibilities here! Convenient location near the river! Altavista Schools! Perfect for anyone wanting to scale down with everything on one level and the beautifully redone handicap bathroom, no maintenance, vinyl siding and metal roof plus plenty of room for a nice garden!
Atypical Brick Rancher
112 HILLSIDE DRIVE, HURT, VA
3 BEDS | 2 BATHS | $229,900
Well-maintained home with living room, kitchen/dining, 3 bedrooms, bath, carport, and deck on the main level. Terrace level offers a rec room, full bath, laundry, and unfinished space for expansion. Under the carport is a garage/workshop plus an additional garage/workshop or potential sunroom, leading to a patio and fenced area prepped for an above-ground pool and pet safety. Features include a metal roof, replacement windows, hardwood floors, natural woodwork, large storage building, and metal carport. Convenient to the 29 Bypass and Leesville Lake!

Elegant Country Living in the Heart of Northern Virginia | Upscale Retreat at

UPSCALE COUNTRY LIVING IN THE HEART OF NORTHERN VIRGINIA 10895 Justabout Farms Lane in Nokesville, Virginia is an elegant retreat offering a refined country lifestyle with easy access to modern conveniences. Featuring soaring ceilings, rich woods, and impressive mouldings, the home’s flowing floor plan offers stunning views from nearly every room—especially the conservatory. The gourmet kitchen with Viking appliances opens to sunny living spaces and outdoor entertaining areas. The luxurious owner’s suite includes a sitting room, spa bath, and fireplace. Recent upgrades include a new roof, HVAC systems, and energy-efficient features. Set on a quiet cul-desac in Effingham Farms, this serene, upscale property is ideal for comfort and style. Please request a detailed brochure, and to fully appreciate this one of a kind property, you’ll want to schedule a private tour.


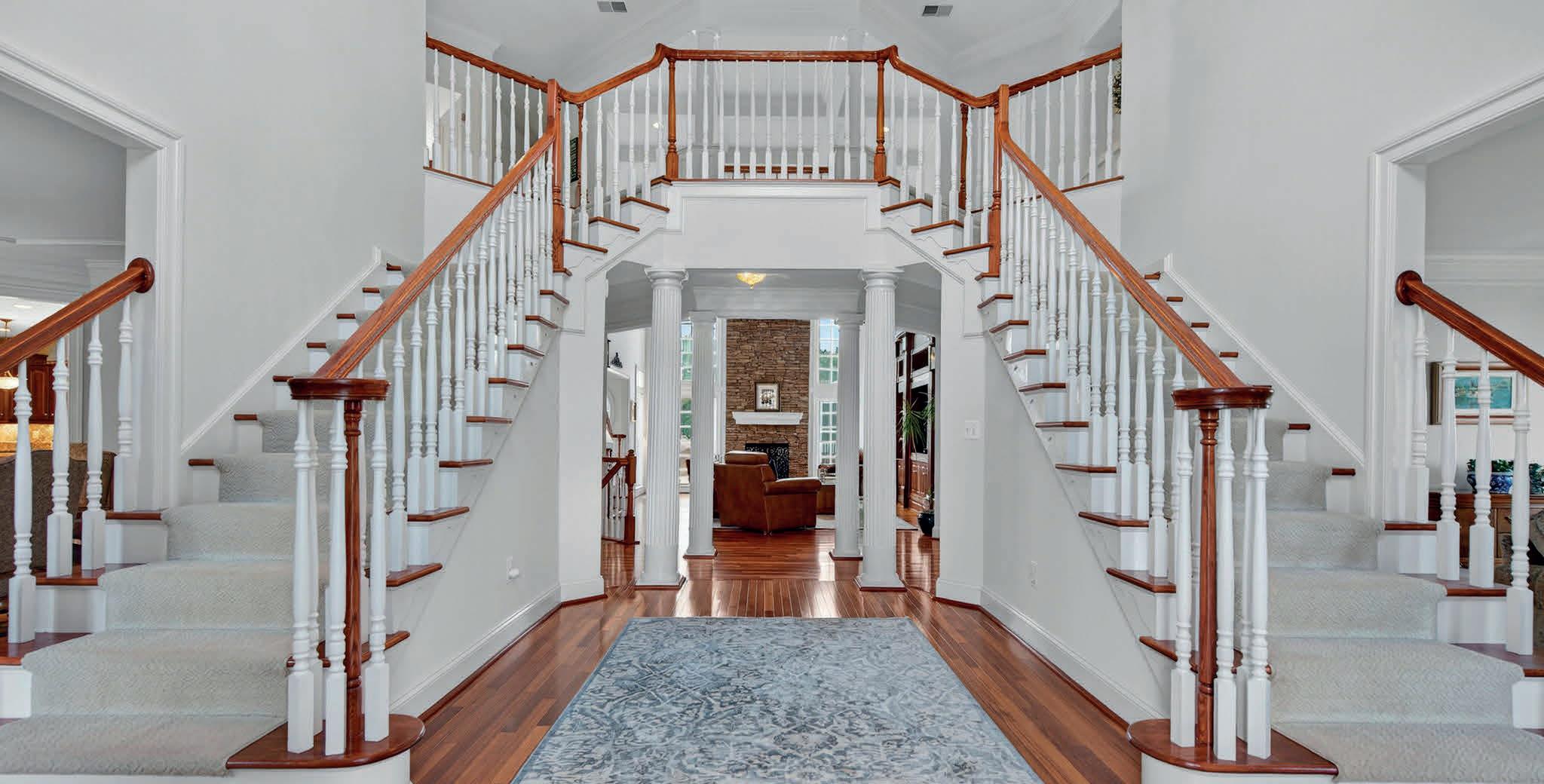
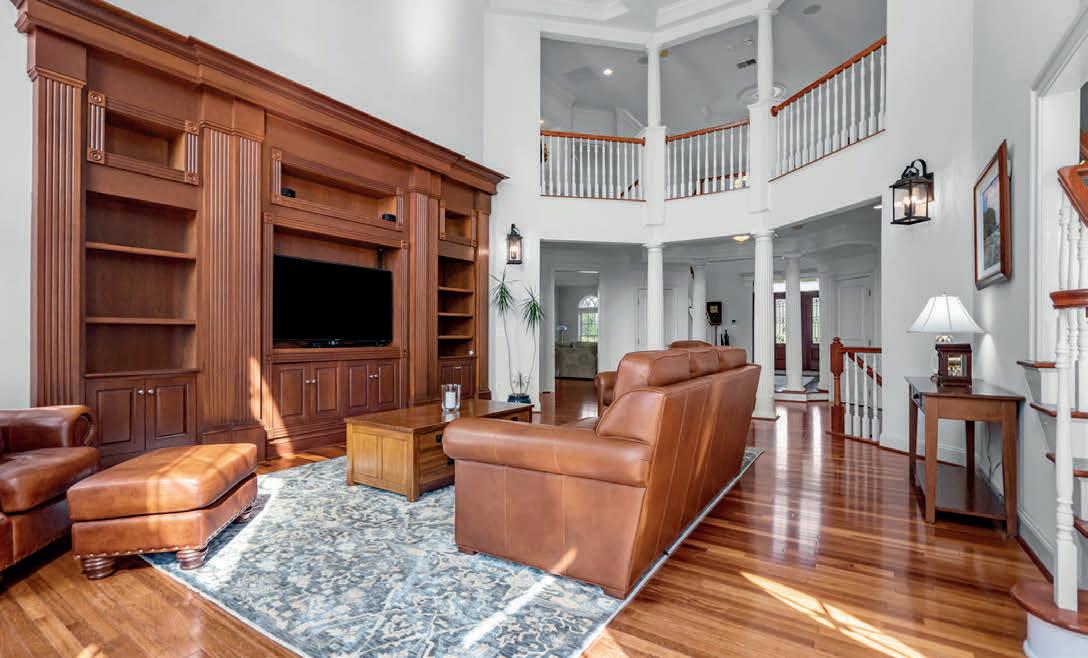
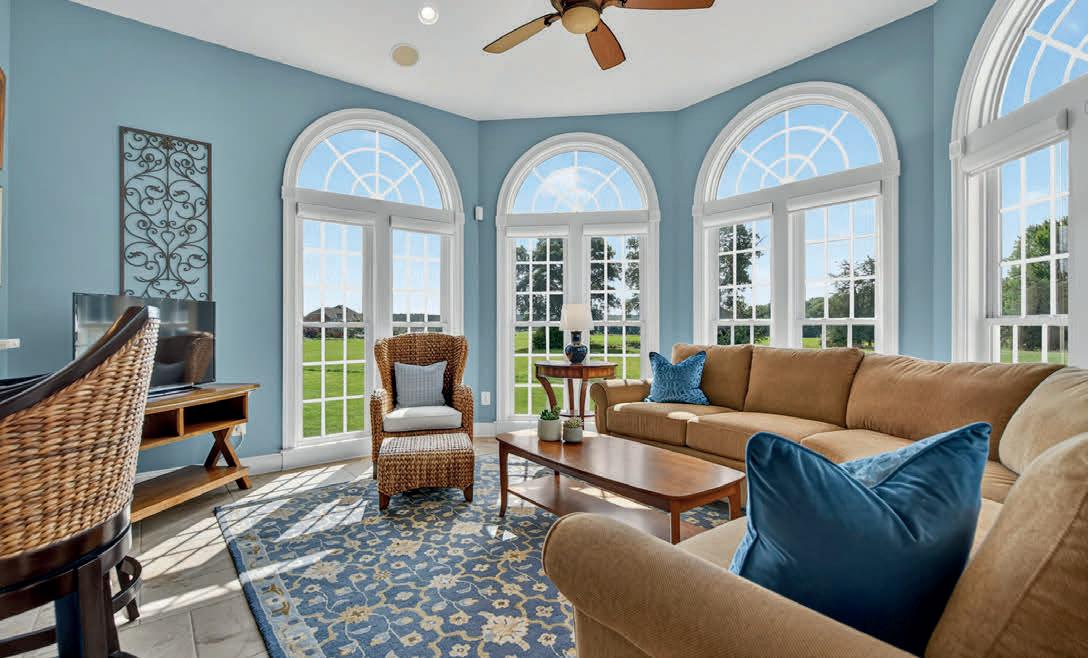

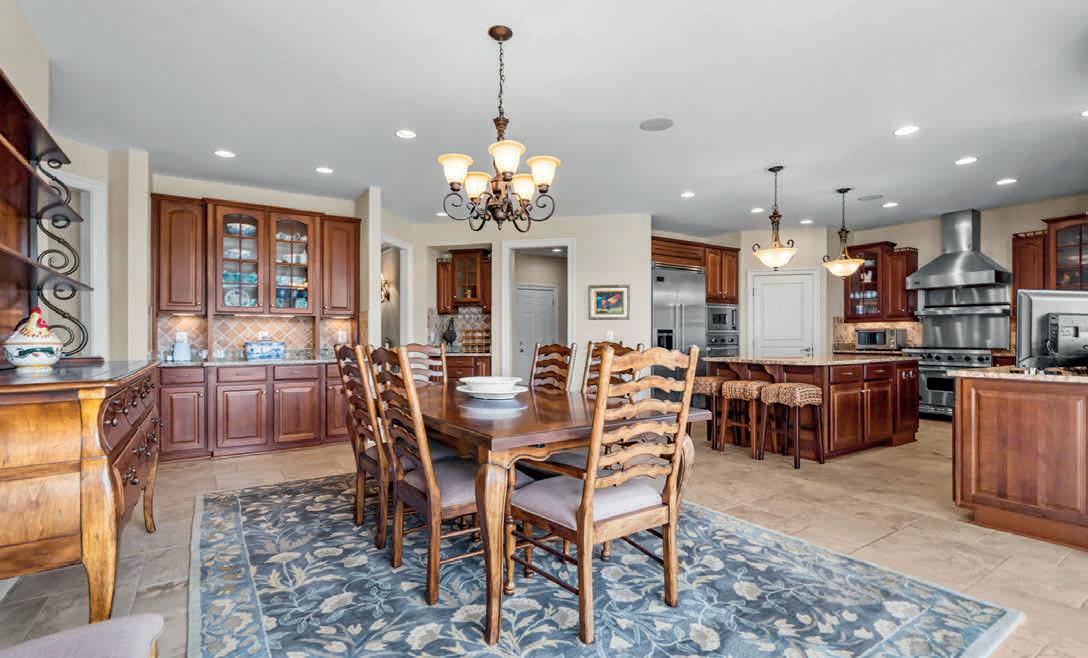

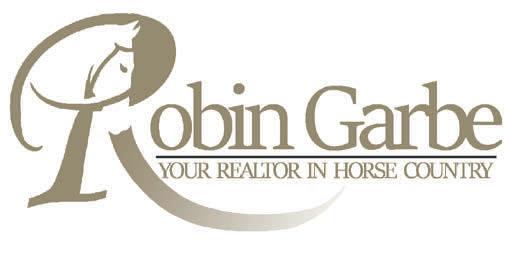
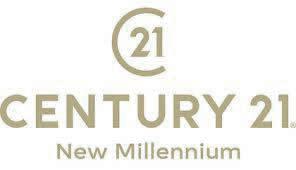
436 CASTLETON VIEW ROAD
4 BEDS | 3 BATHS | 3,278 SQ FT OFFERED AT $750,000
Nestled on 6 peaceful acres in the foothills of Rappahannock County, this beautifully renovated 4BR, 3BA brick ranch offers stunning views of Bessie Bell Mountain and modern comfort throughout. The open main level features a remodeled kitchen with granite countertops, stainless appliances, and luxury vinyl plank flooring. The finished basement includes a second kitchen, full bath, and private living area—perfect for in-laws or rental income. Upgrades include new Andersen windows, heat pump, water heater, pressure tank, and whole-house generator. Enjoy the oversized 30x40 garage with electric, water, heat, plus multiple sheds for added storage. Relax on the front porch or around the propane fire pit surrounded by nature, fresh air, and total privacy—no HOA. A rare move-in-ready gem just minutes from Washington, Flint Hill, and Sperryville.
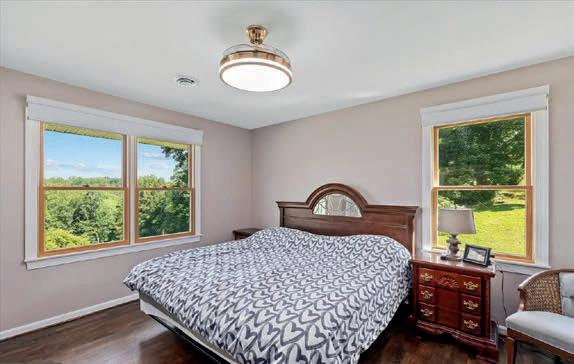
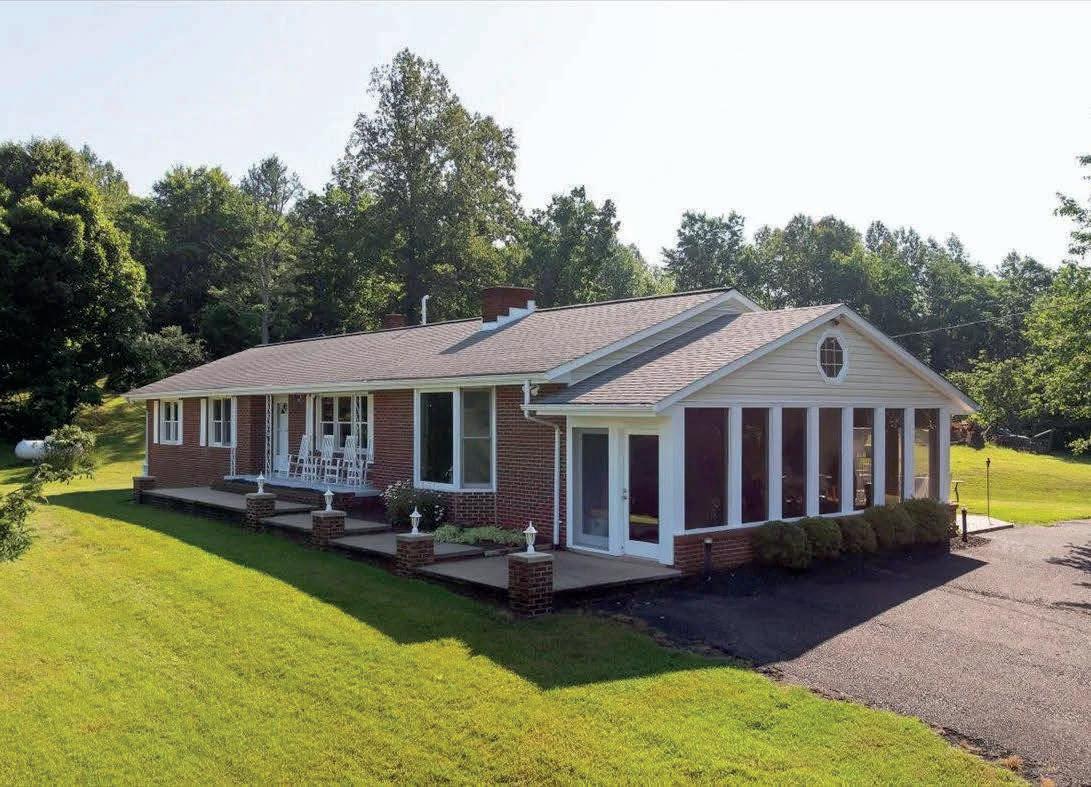

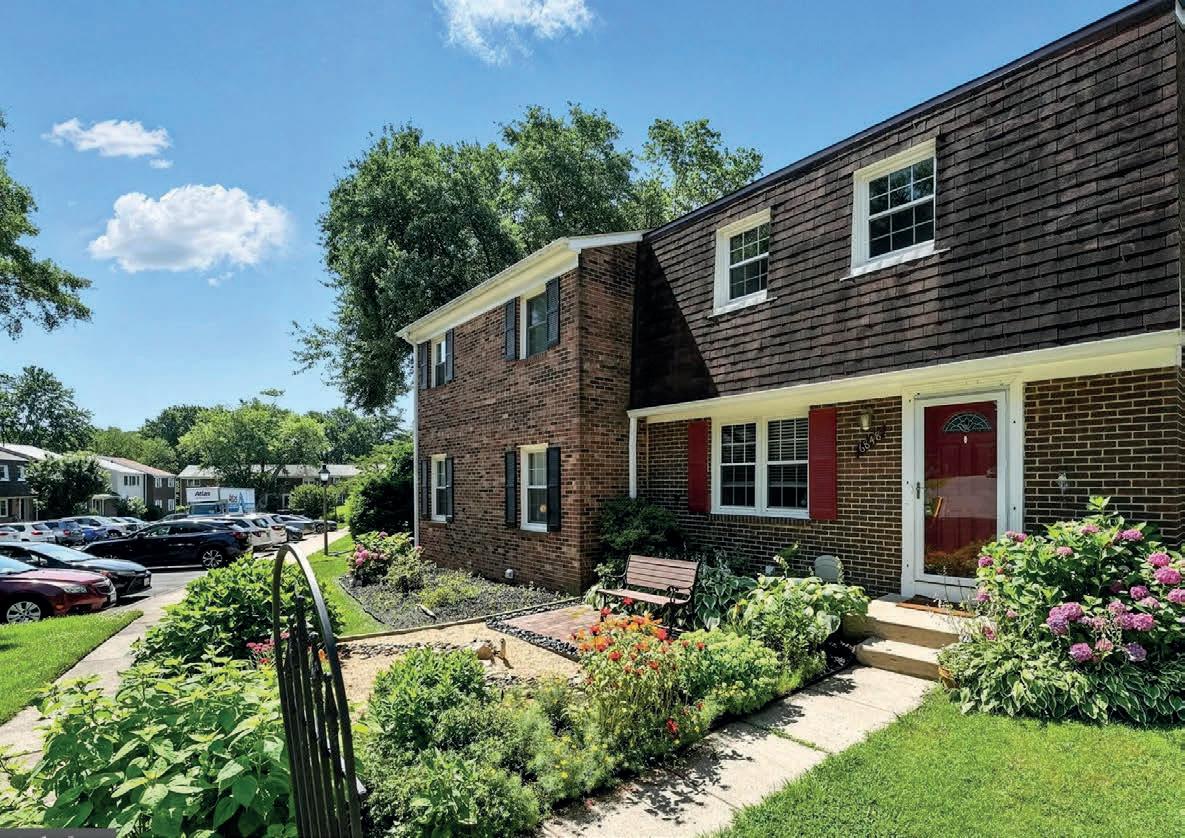
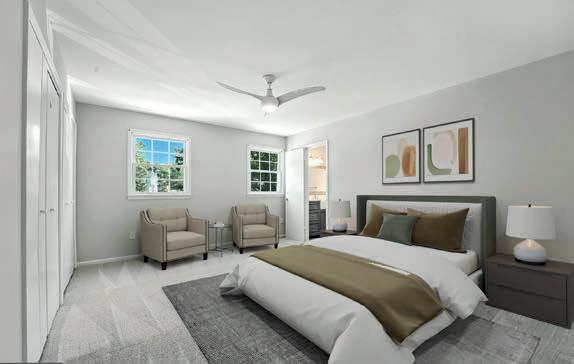
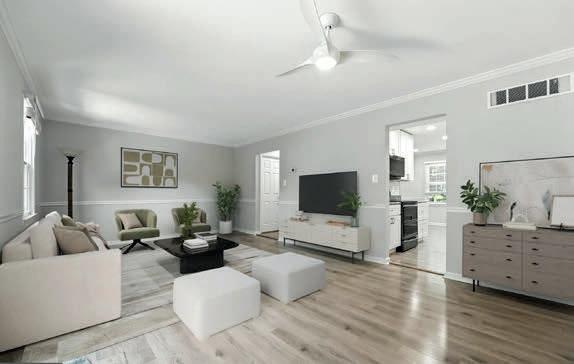

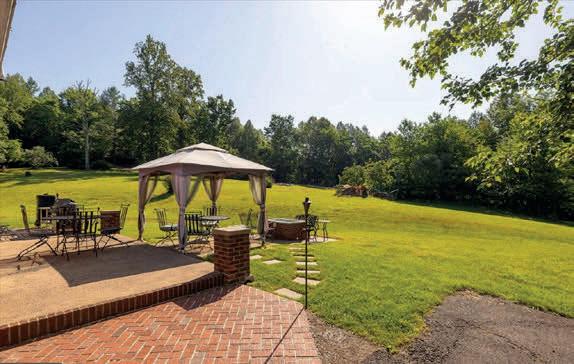

6848 BRIAN MICHAEL COURT
3 BEDS | 3.5 BATHS | 1,408 SQ FT | OFFERED AT $629,000
Beautifully updated 3BR, 3.5BA townhome in sought-after Townes of Orange Hunt, ideally located in West Springfield. Features a fully renovated eat-in kitchen with Samsung gray stainless appliances, granite counters, and recessed lighting. Open-concept living/ dining with updated floors, new windows, and sliding door bring in abundant light. Upstairs offers plush-carpeted bedrooms with ceiling fans; the primary suite includes two closets and a stylishly updated bath. Finished basement adds versatile living space, full bath, and built-ins. Outside, enjoy a Trex deck, raised garden bed, and storage shed. Walk to Park & Ride, library; minutes to Metro, I-95/495, Ft. Belvoir, and D.C. Zoned for top-rated schools including Orange Hunt ES (German Immersion). Near Whole Foods, Trader Joe’s, lakes, trails, and vibrant local amenities. Low $115/mo HOA with strong reserves, playgrounds, and parks. Move-in ready, commuter-friendly, and full of charm—this is Springfield living at its best!

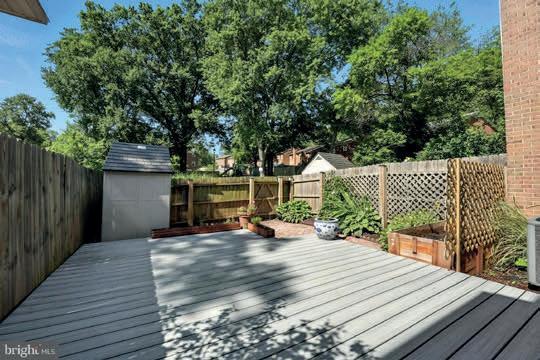

CASTLETON,
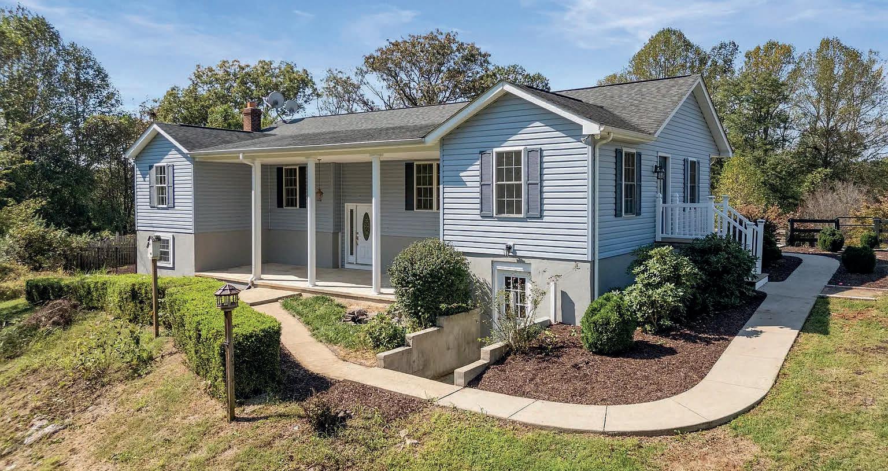
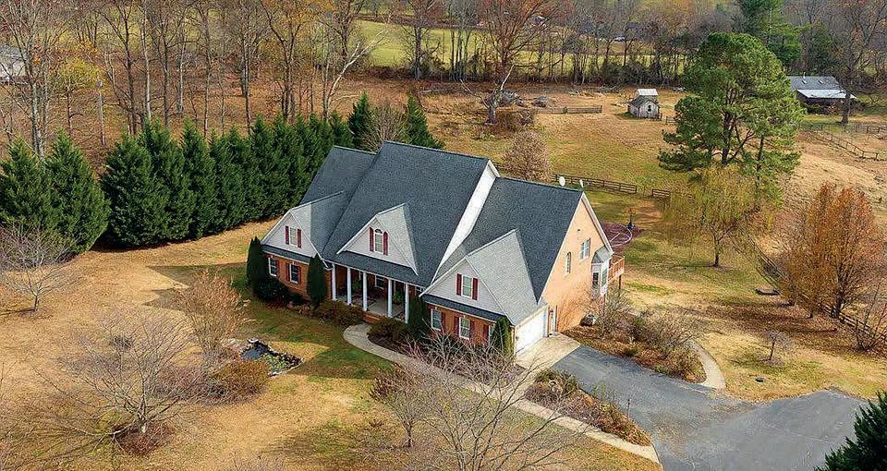

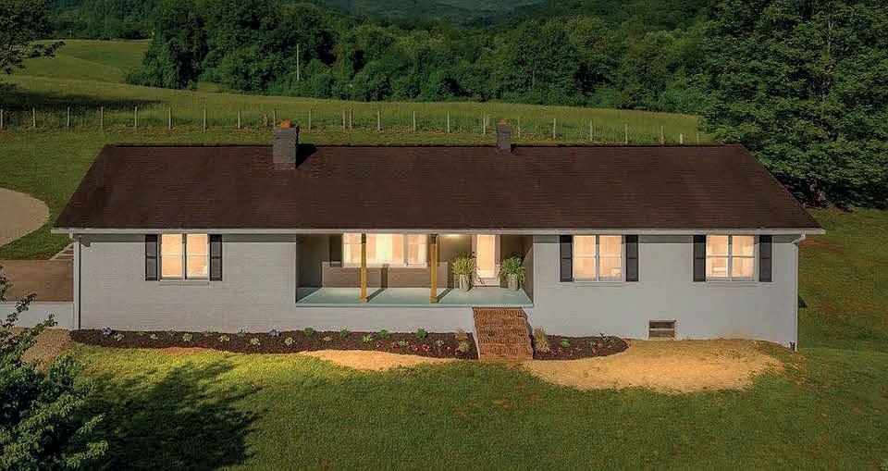
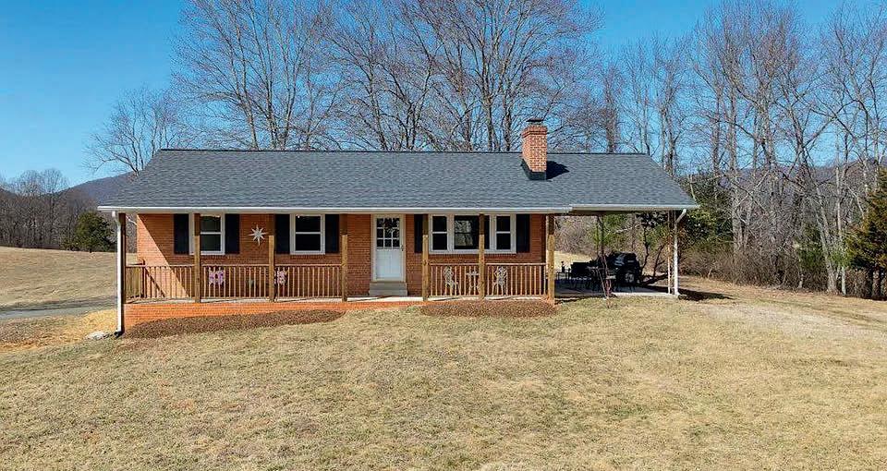
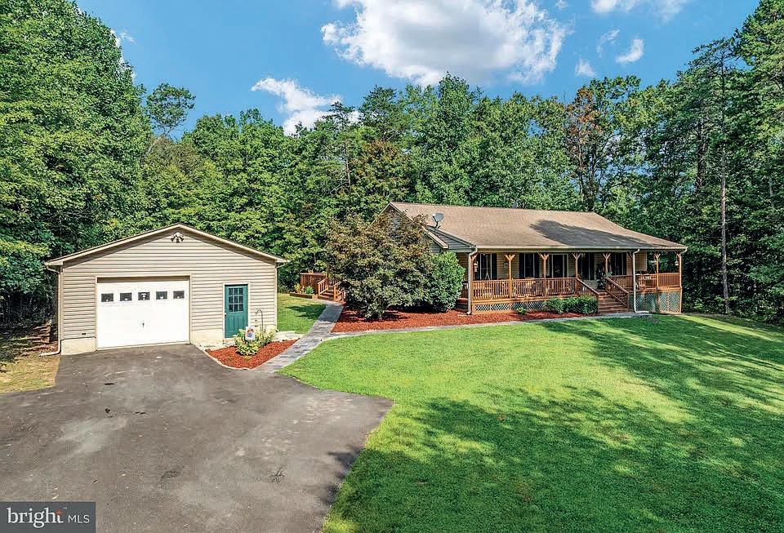
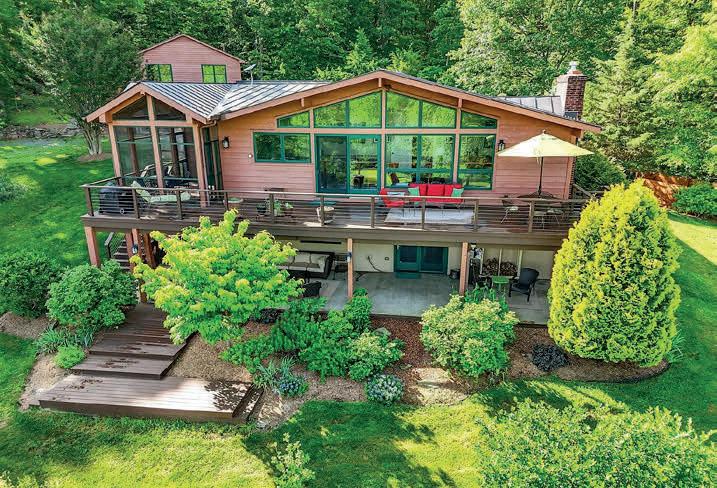
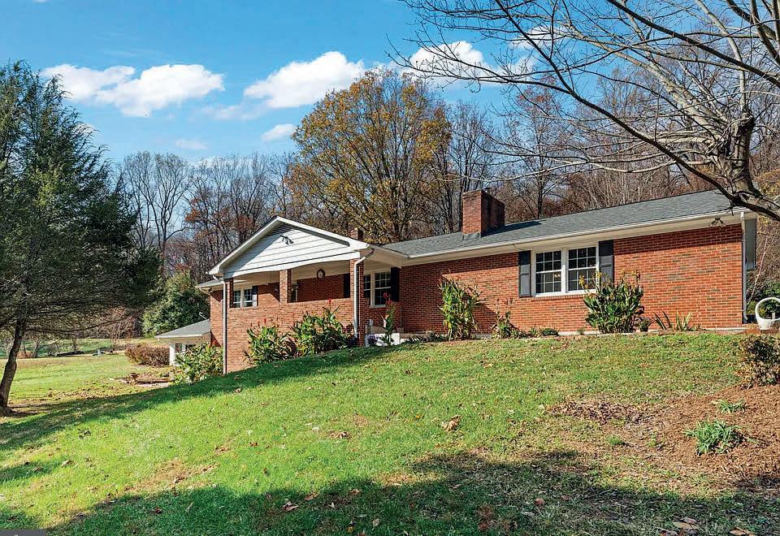
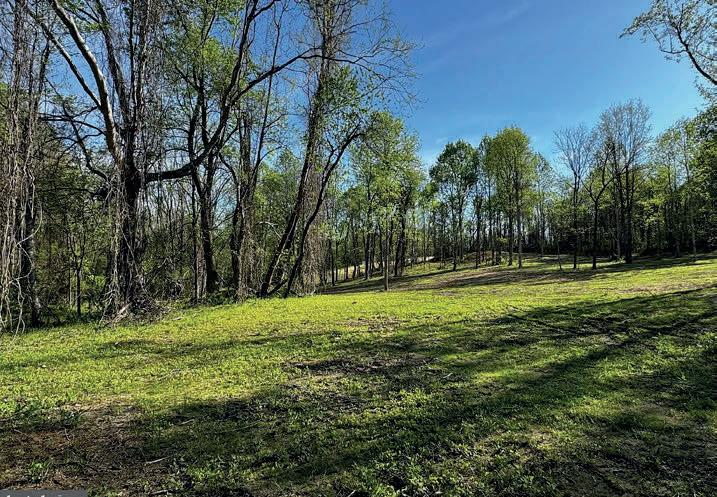

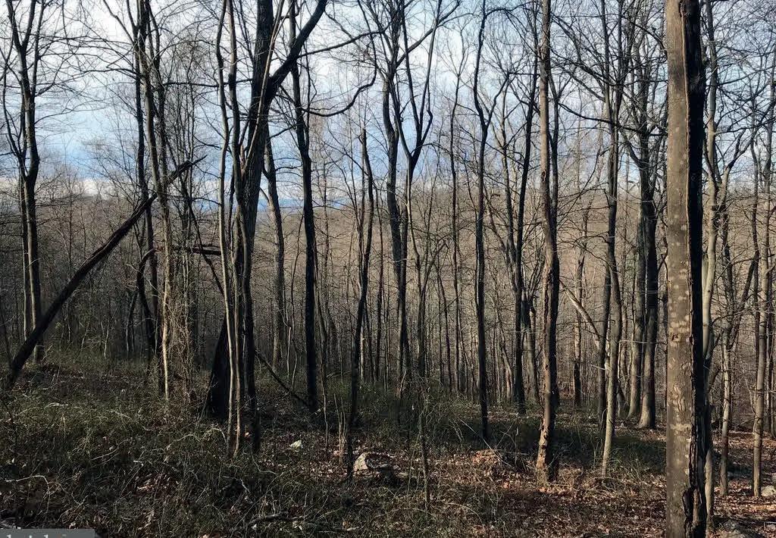



THE FINEST HORSE FARMS
OFFERED AT $1,295,000
Welcome to one of the finest horse farms in the Shenandoah Valley, created by owners who breed and train Spanish Arabians.
Designed for the efficiency and convenience of all horse owners, this property is a dazzling work of art wrought by a lifelong horsewoman and equine artist. The sellers’ purpose in creating this stunning environment was to “gain maximum enjoyment of the property and our horses”. Awaiting you and your horses is 25.65 acres of lush, rolling pastures and featuring Appalachian mountain views. The custom built home has been carefully sited to enable the owners to enjoy the creative layout of the farm from every window. 8 paddocks branch off from the centrally located arena. Every paddock and every horse is visible from the home’s relaxing, spacious sunroom.
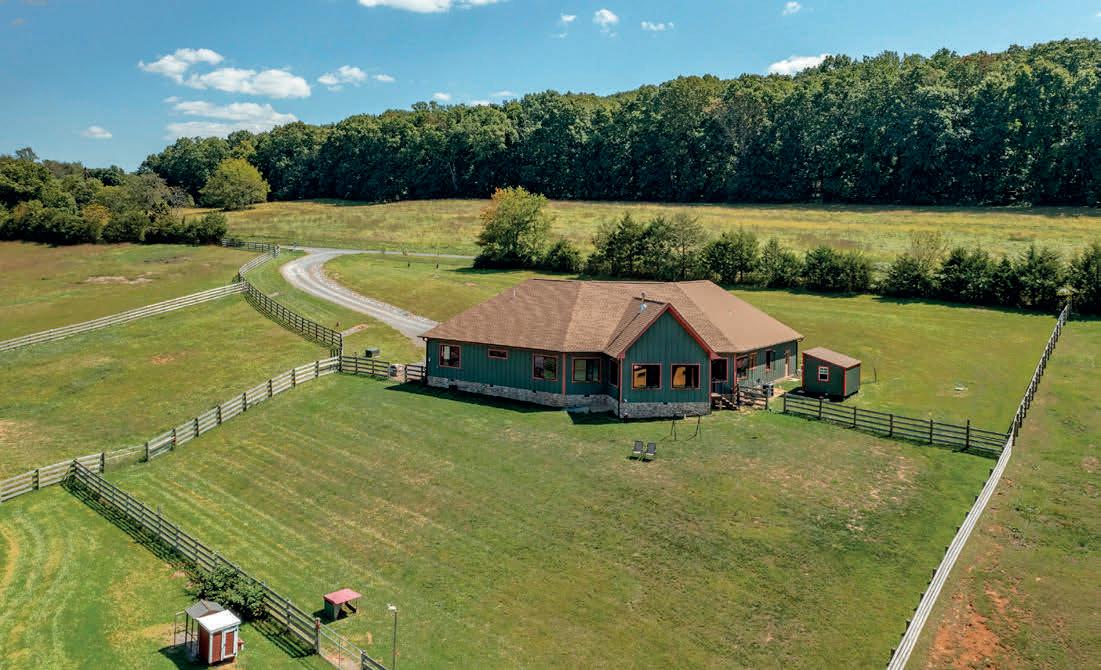
Your favorite room to relax will be the sunroom from where you can watch your horses running and playing. The home is another work of art with vaulted ceilings, and a floor-to-ceiling main accent wall behind your wood-burning stove. The open concept floor plan is perfect for entertaining. Single level living!
Each part of the home has special, elegant features. If this peaks your interest, a visit is in order.
•Custom built 2,885 ft, one foor living.
•4 Bedrooms, 2.5 Baths
•8 paddocks, 4 run-ins, 2-stall barn, 70 working round pen
•List of features, photos, video & floor plan on our website!
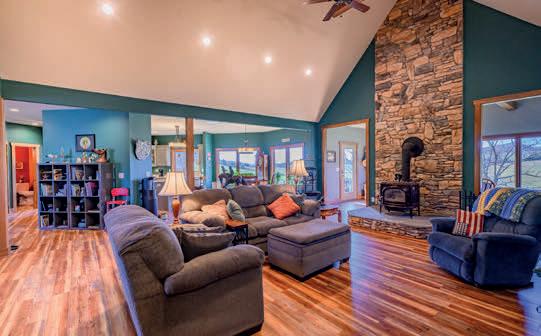
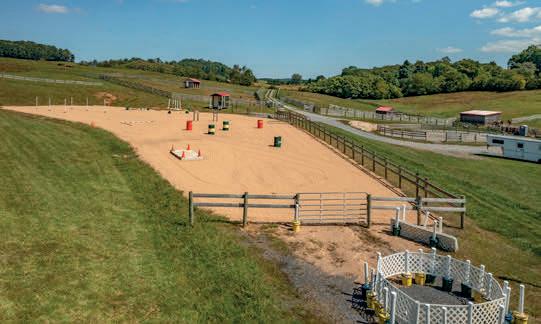


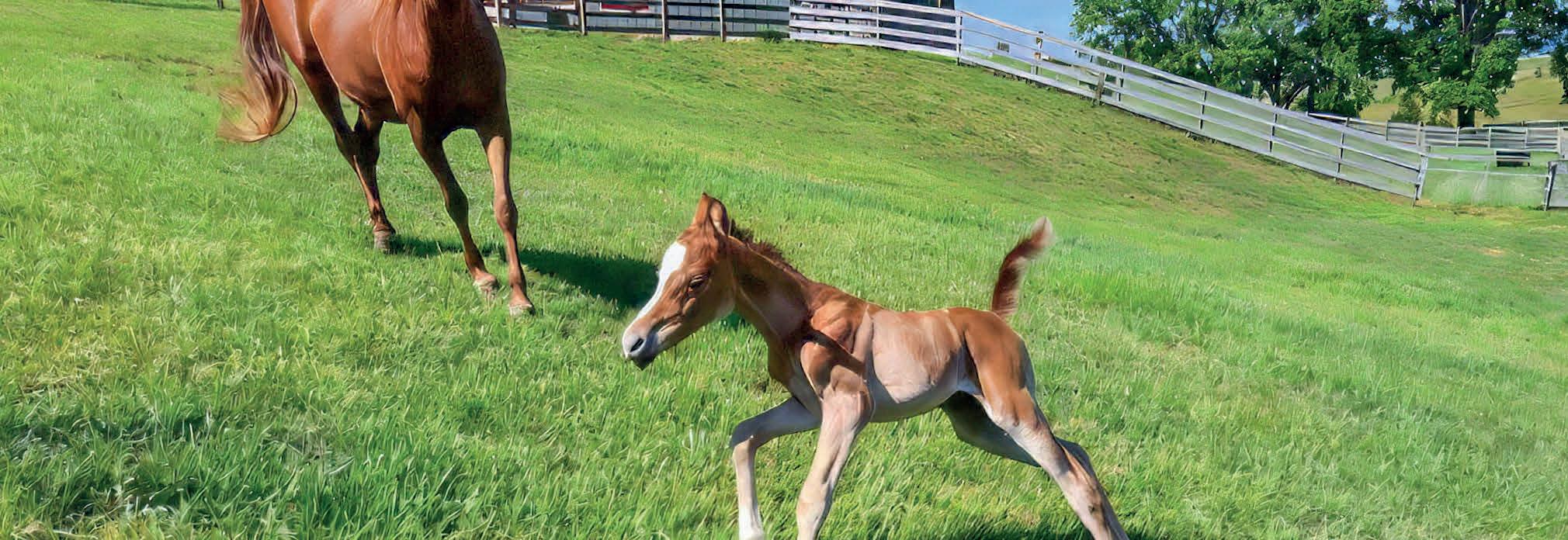
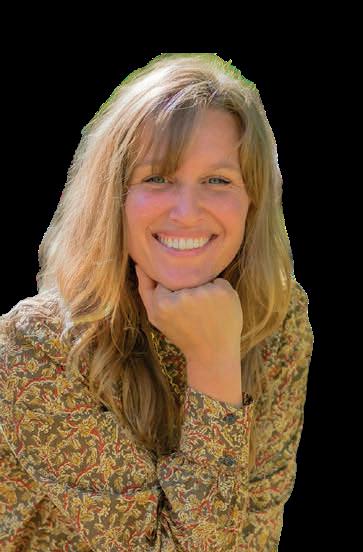


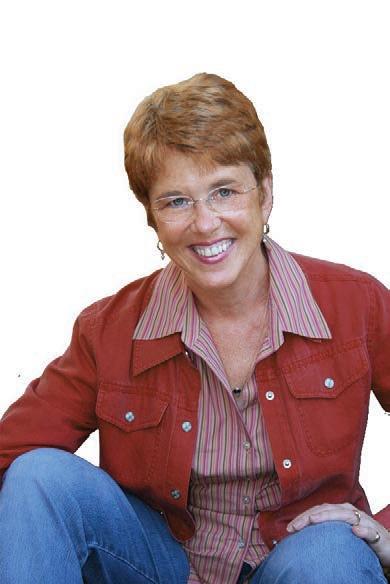
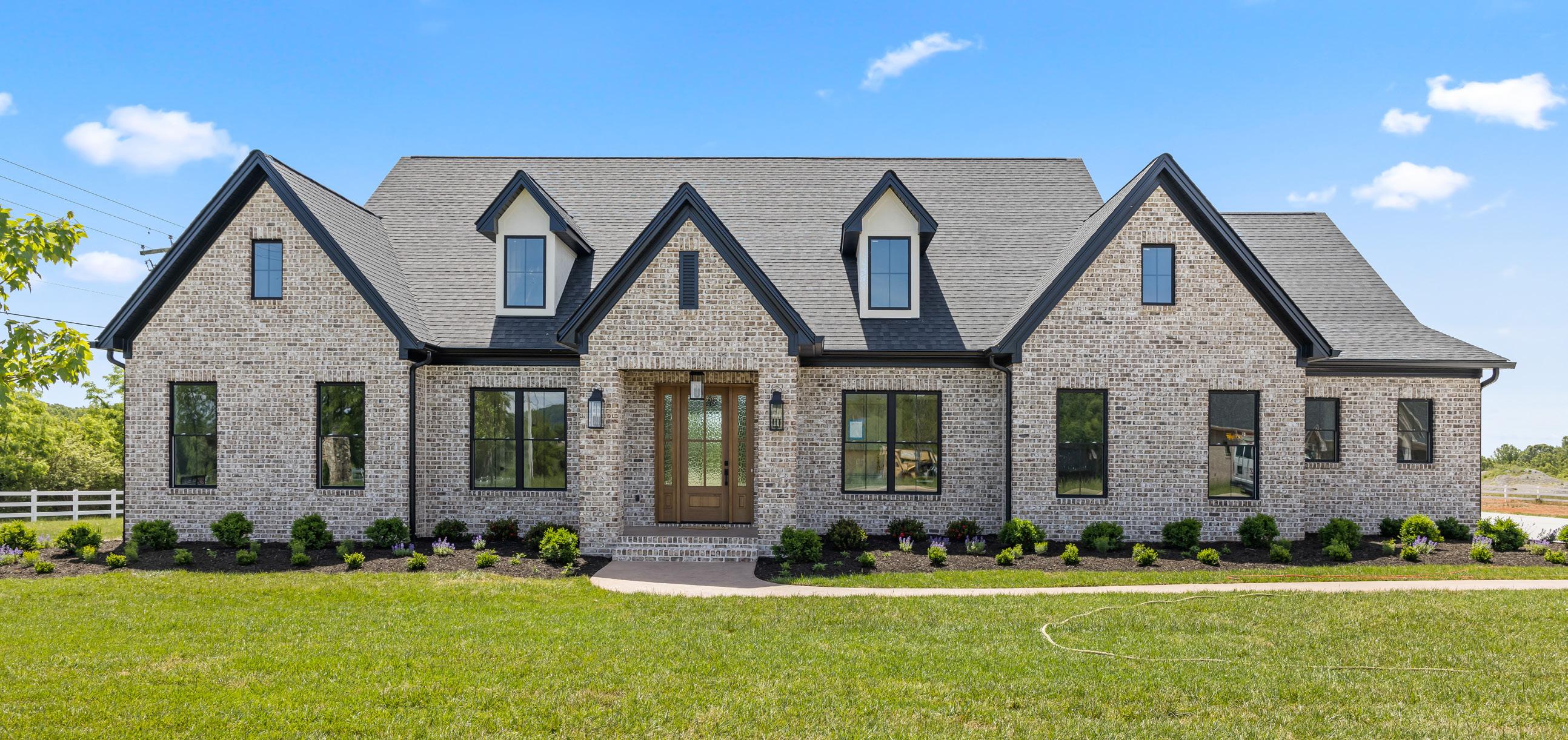
Welcome to Your Dream Home!
100 STABLES LANE, LYNCHBURG, VA 24503
3,630 SQFT | $1,200,000
This home boasts a breathtaking great room featuring a soaring 16-foot tray ceiling adorned with elegant wood accents and a floor to ceiling rock fireplace, creating a warm and inviting atmosphere. The kitchen flows seamlessly into a massive butler’s pantry. The primary bedroom is complete with an en suite that features separate vanities, massive tile shower and free-standing soaker tub. Each additional bedroom has its own private bathroom and a massive walk-in closet. Discover the expansive bonus room located above the garage, complete with a full bathroom - ideal for a media room, gym, or guest suite. Enjoy the covered porch, thoughtfully roughed-in for an outdoor kitchen, envisioning seamless indoor-outdoor living and entertaining. Admire the timeless elegance of the European Farmhouse architecture, perfectly complemented by beautiful landscaping. Book your showing today!

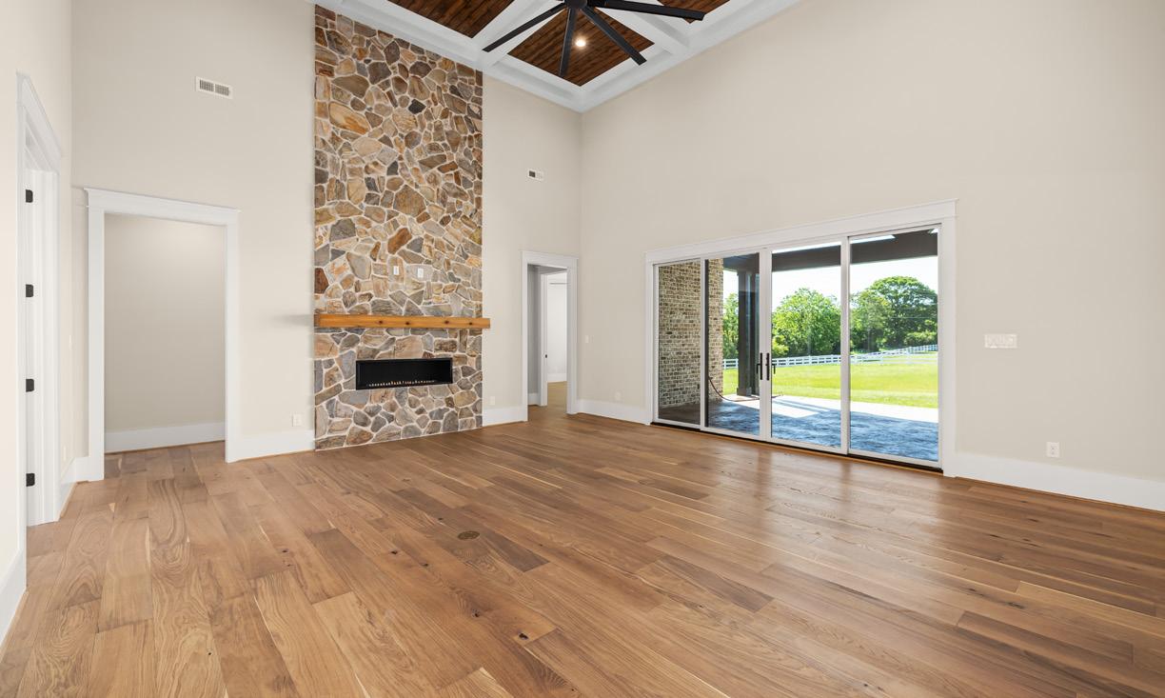

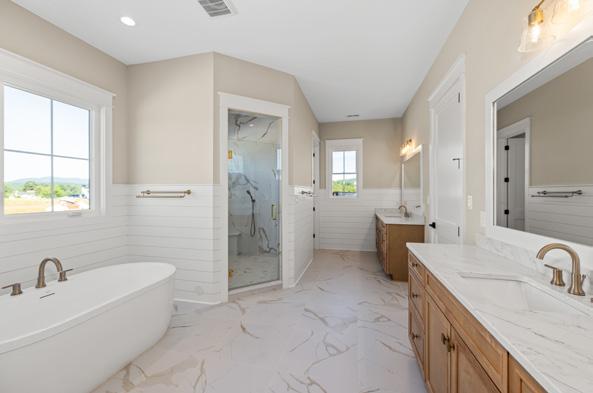
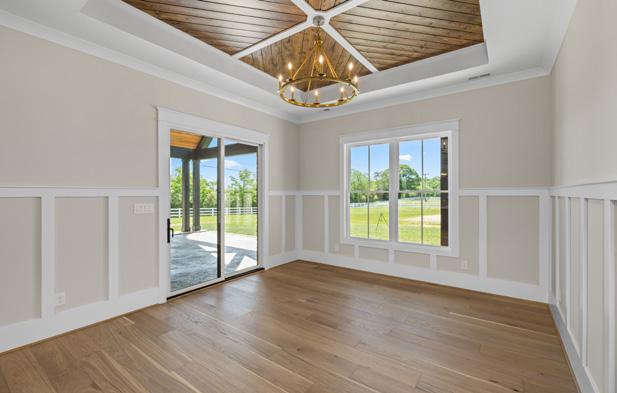
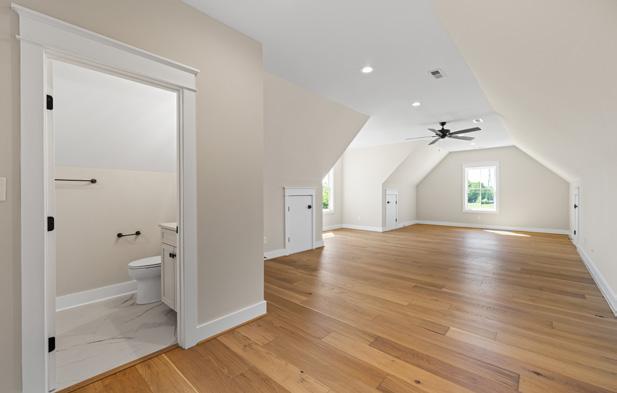

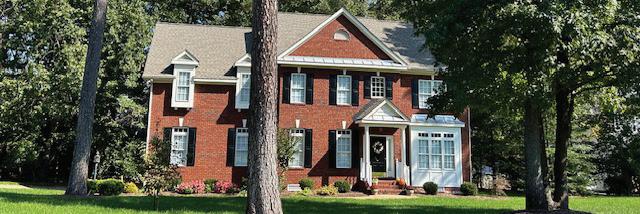

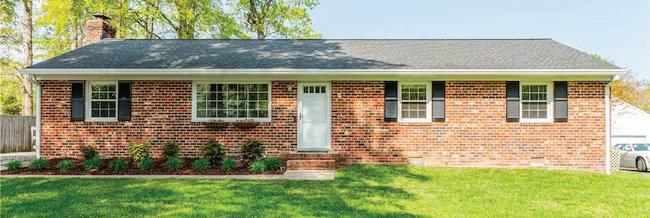


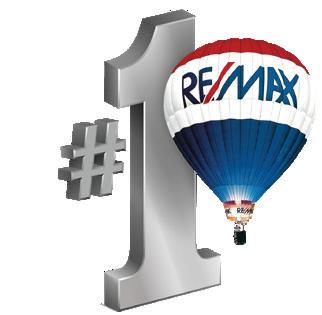


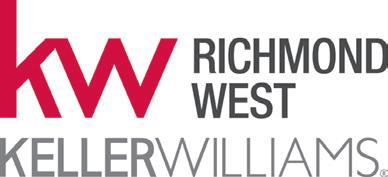

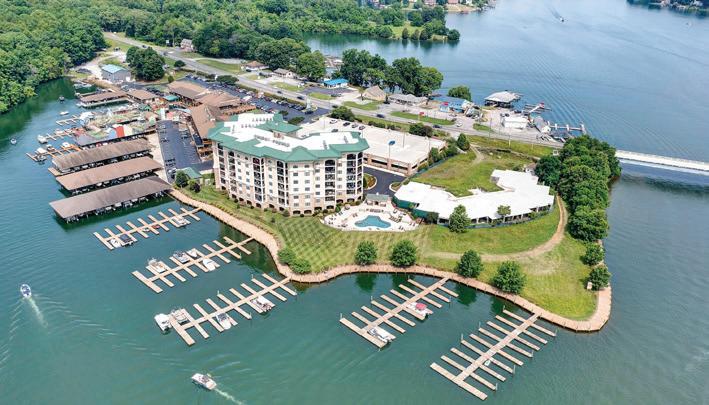
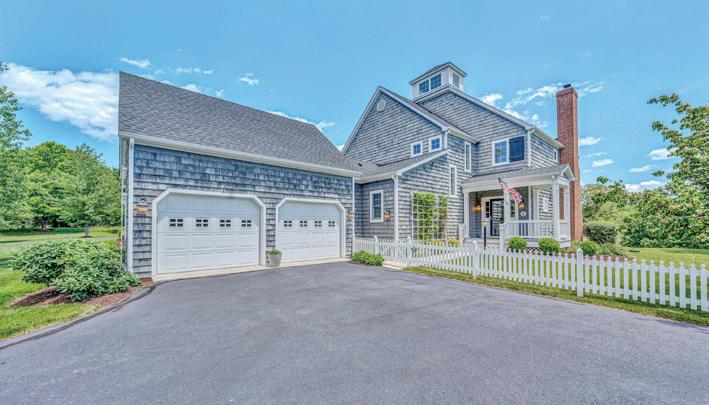
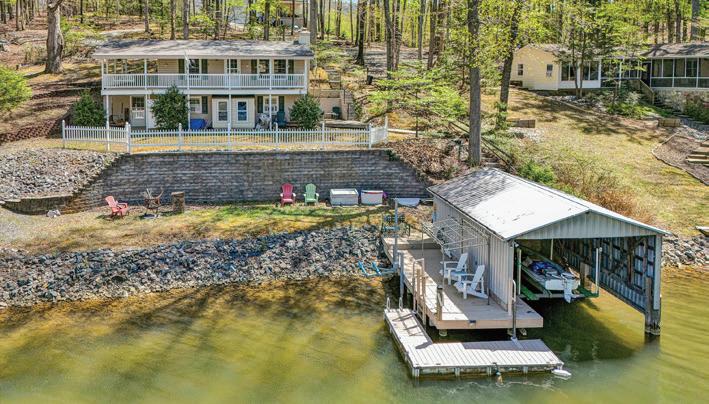
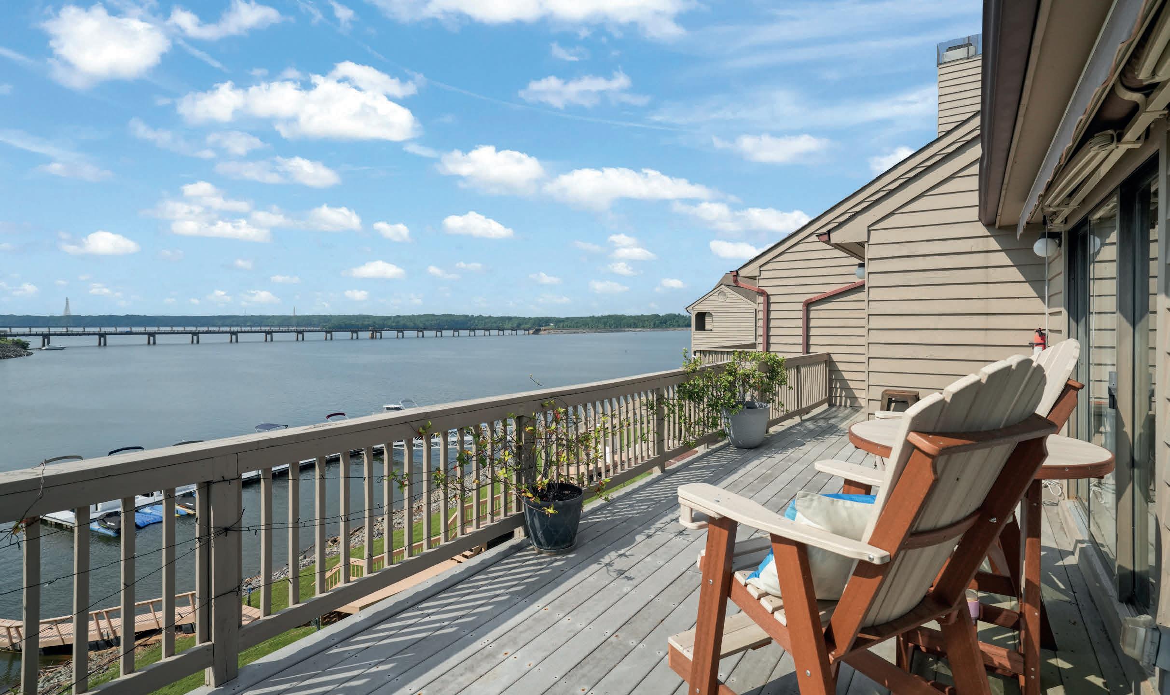
3 BEDS | 2
Experience the ultimate lakefront lifestyle at THE MOORINGS-where Kerr lake’s only lakeside condos redefine waterfront living! Unit 65 is a stunning 3 bedrooms, 2 baths penthouse that offers jaw-dropping views of the sparkling lake. Imagine waking up to sunrise vistas & ending your with the mesmerizing glow of hydra lights on the Downtown Bridge. Ready to dive into your dream? This unit comes mostly furnished right down to the dishes! The expansive Lakeside wall of glass opens onto a spacious deck with an awning, inviting you to soak in the scenery or host gatherings. Freshly painted interior & PERGO engineered hardwood in the main areas add sophistication. Granite Counters & backsplash in the Kitchen. Plus, a private covered “Front” Porch offers extra space for relaxing. The fun doesn’t stop at your doorstop! Lounge by the pool, challenge friends to a tennis match, take advantage of the Community dock or cruise Downtown on your Golf Cart for some local exploration. If you dreamed of a 2nd home by the Lake ,rethink what “home” looks like. Don’t settle for traditional-embrace the excitement of this unique waterfront opportunity! Be sure to check the Tour & Video! Pack your bags!
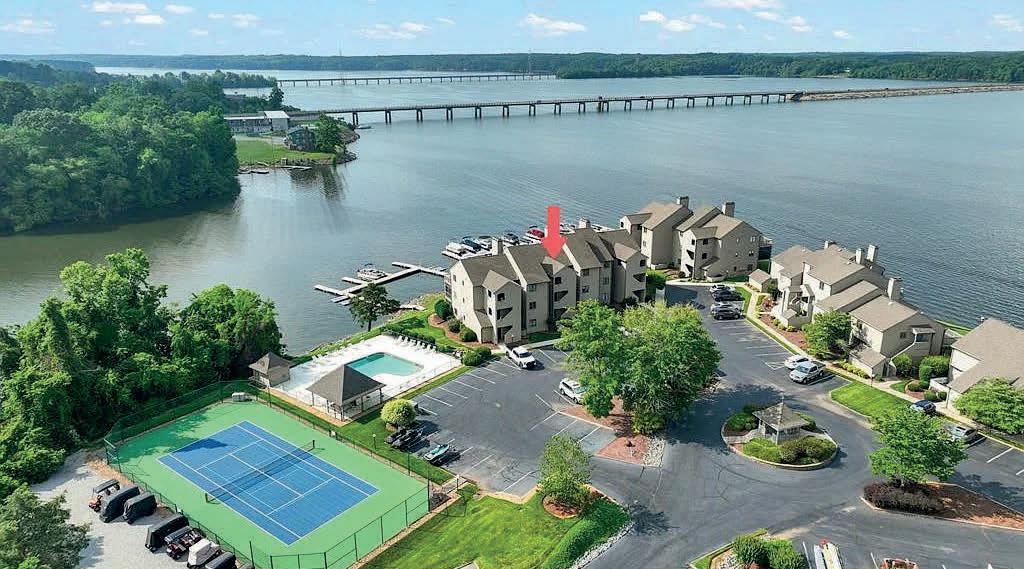




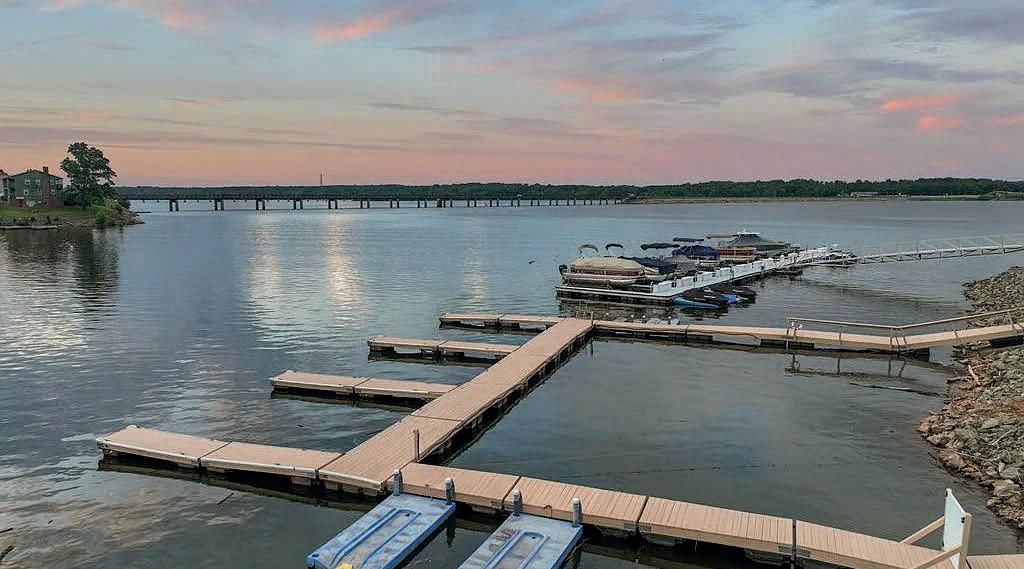
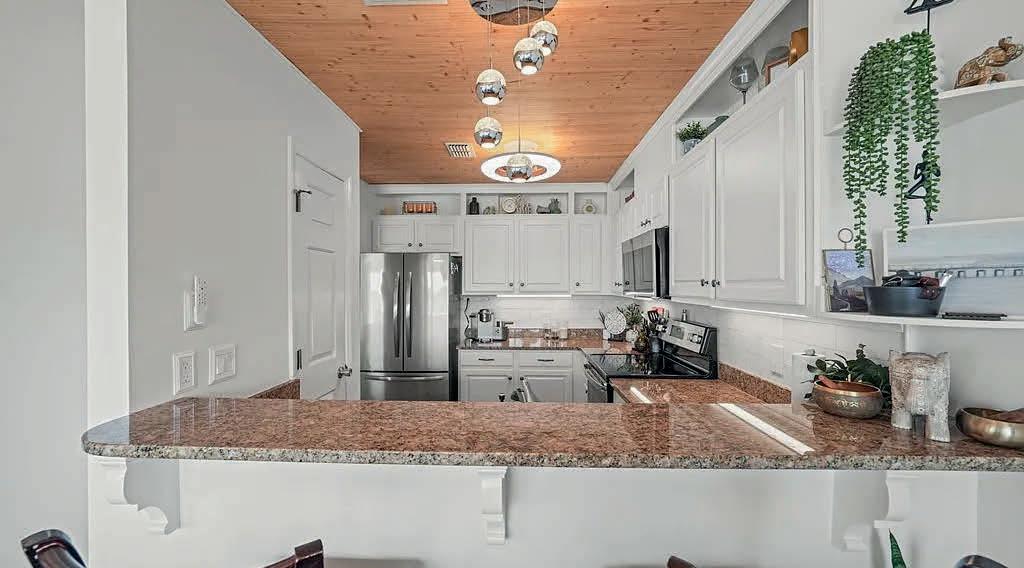




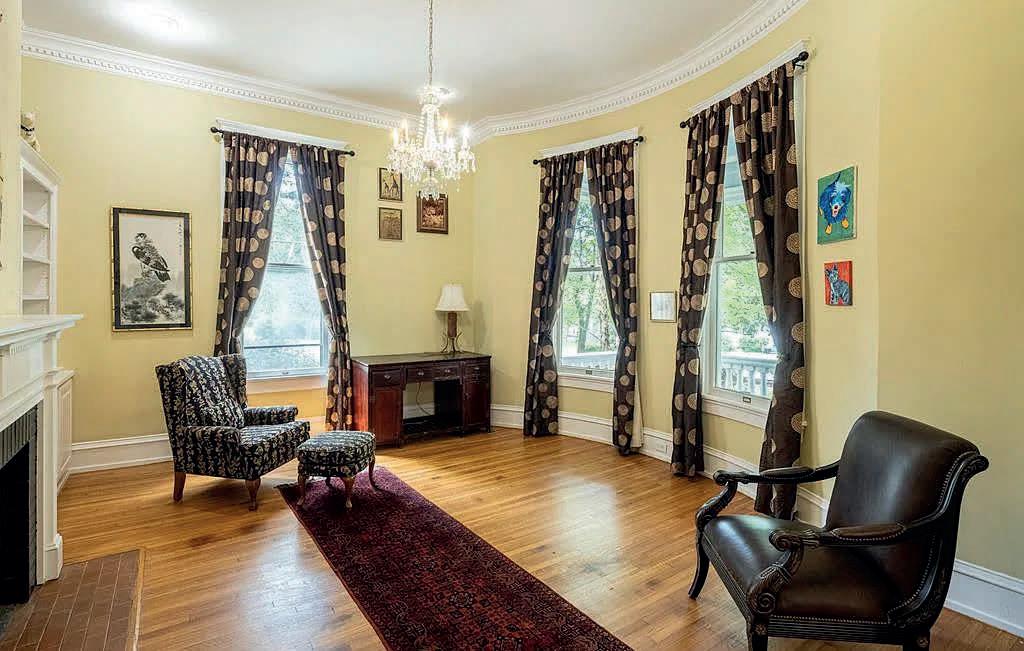
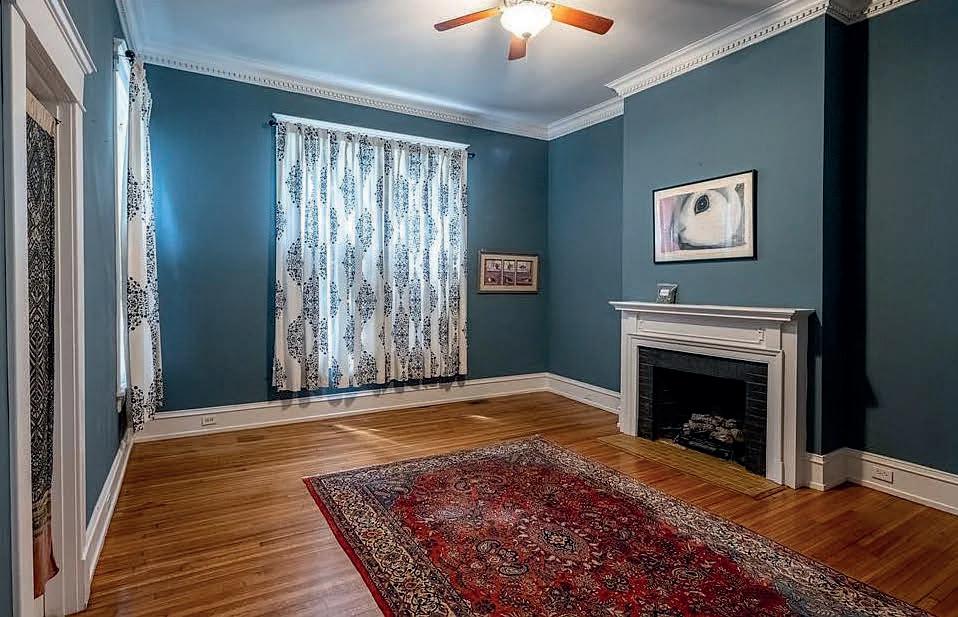
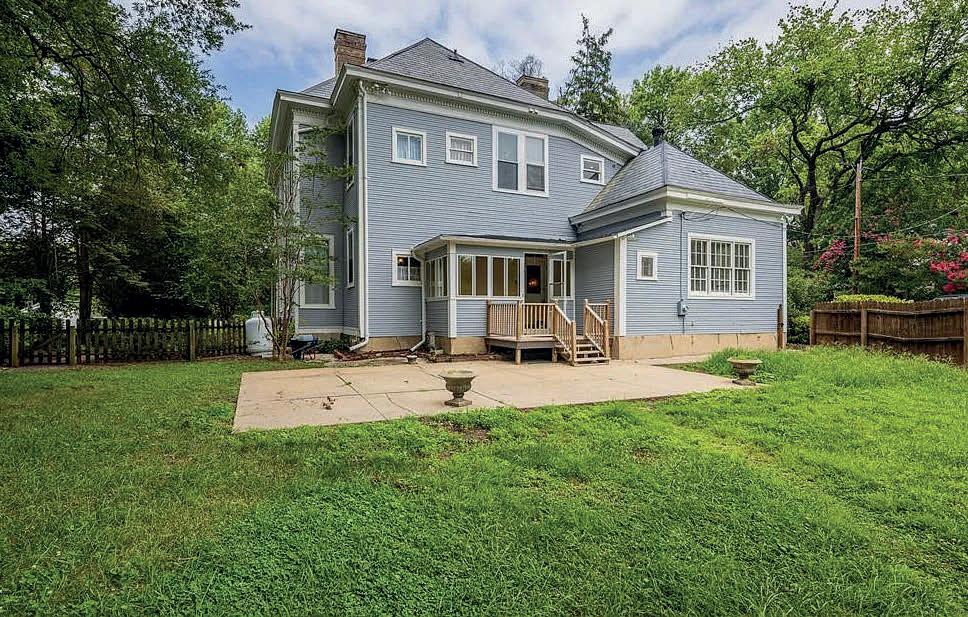
Step into Southern elegance with this 1912 beauty, which seamlessly blends timeless charm with modern luxury. This grand 3-bedroom (downstairs can be 1st floor primary, 4th, but no closet) 3.5-bath home spans 4,314 sq ft & boasts generous rooms, stunning wood floors, fireplaces, & a grand stairway. A plethora of updates from 2012 to 2013 are listed in the sellers’ notes. The chef’s kitchen is fully updated with high-end appliances & granite counters. You’ll love the flexibility of having primary suites on both the main (no closet) & upper level, perfect for guests or multigenerational living. Enjoy sweet tea on the wide front porch shaded by mature trees, all beneath a classic slate roof. There is a heat pump on the first floor, and the second floor has 5 split packs. The house was completely rewired in 2013 & tankless water heater was installed. Let your creativity shine in the detached building, ideal for a studio, guest house, or apartment. The backyard is fenced in for your privacy & 4-footed friends! A rare gem with space, history, and style! This home is listed in the National Register of Historic Places and the Virginia Landmarks Register, but it has no restrictions.

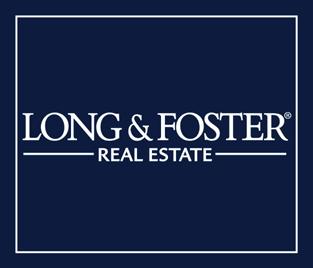





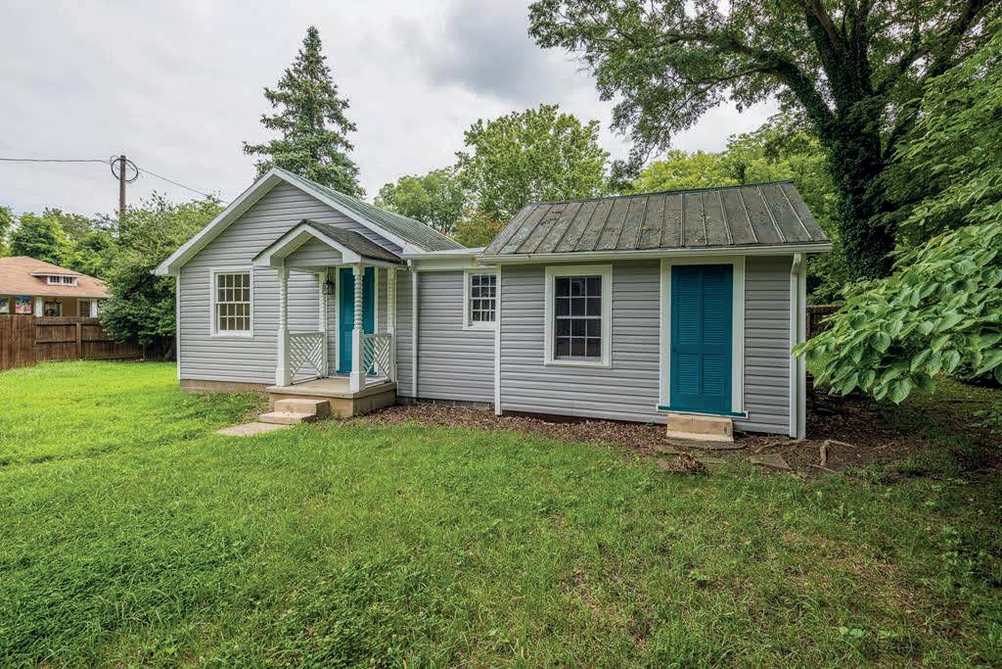
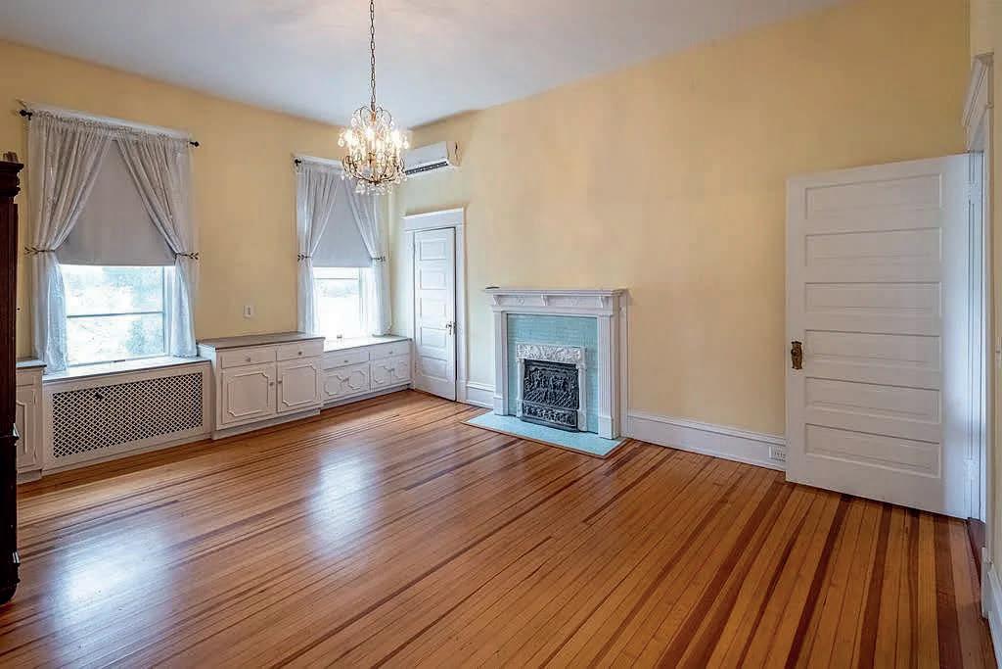


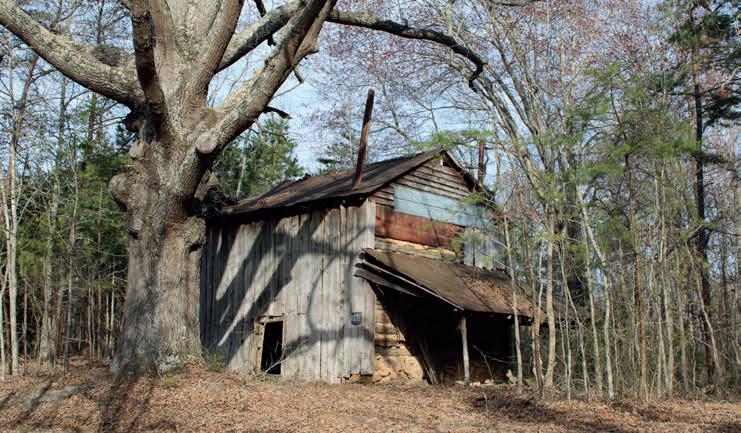


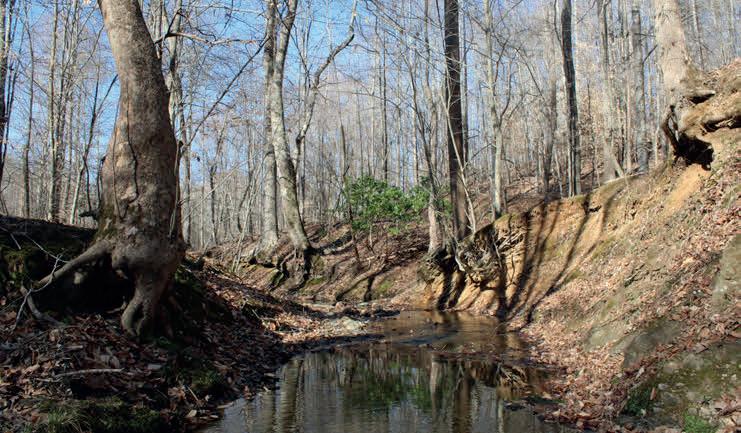
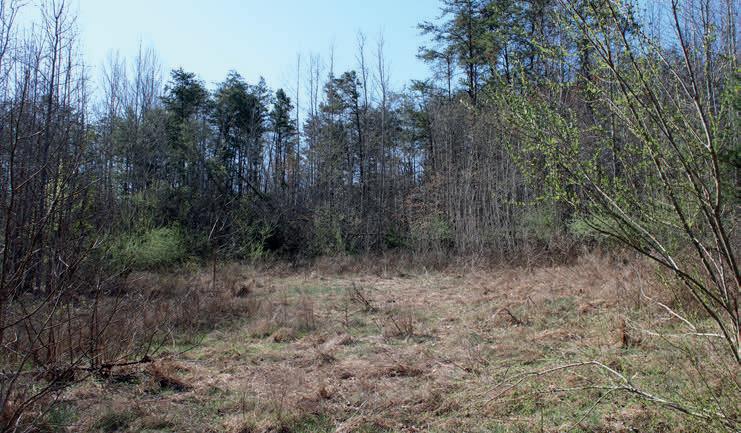

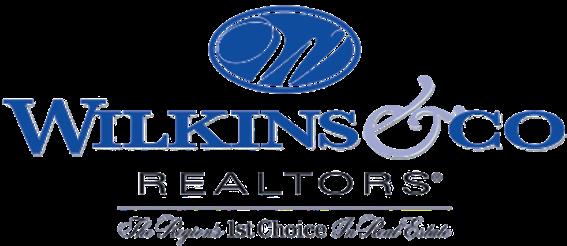

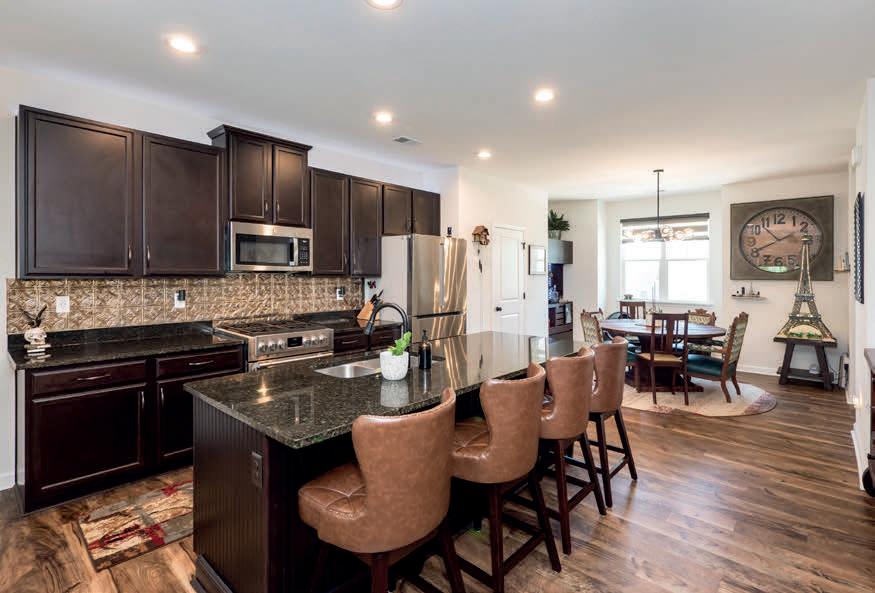



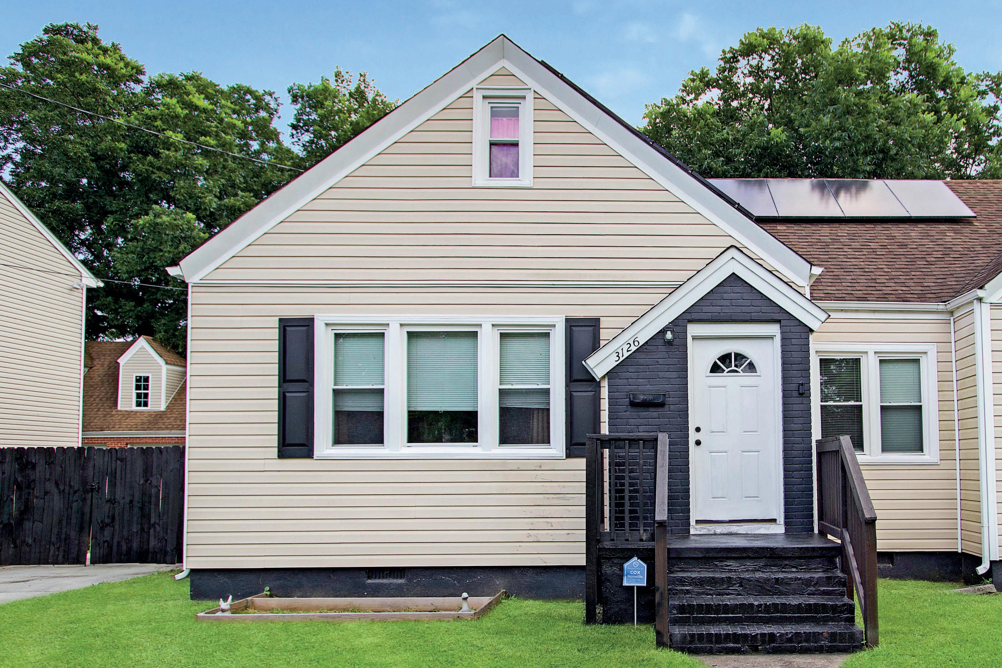




Modern Comfort Meets Classic Charm in This Updated Fairmount Park Home
Beautifully updated home in the Fairmount Park neighborhood. This 5 beds, 2 bath home’s kitchen has stainless steel appliances, granite countertops, and new cabinets as of 2022. Primary bedroom upstairs has a fully renovated bathroom along with tons of space. HVAC is 2022 and roof is 2021. The oversized detached garage has lots of room. Solar panels were installed in 2023 and have helped tremendously with the bills. Crawl space is encapsulated. Contact me to show today! 5 BEDS
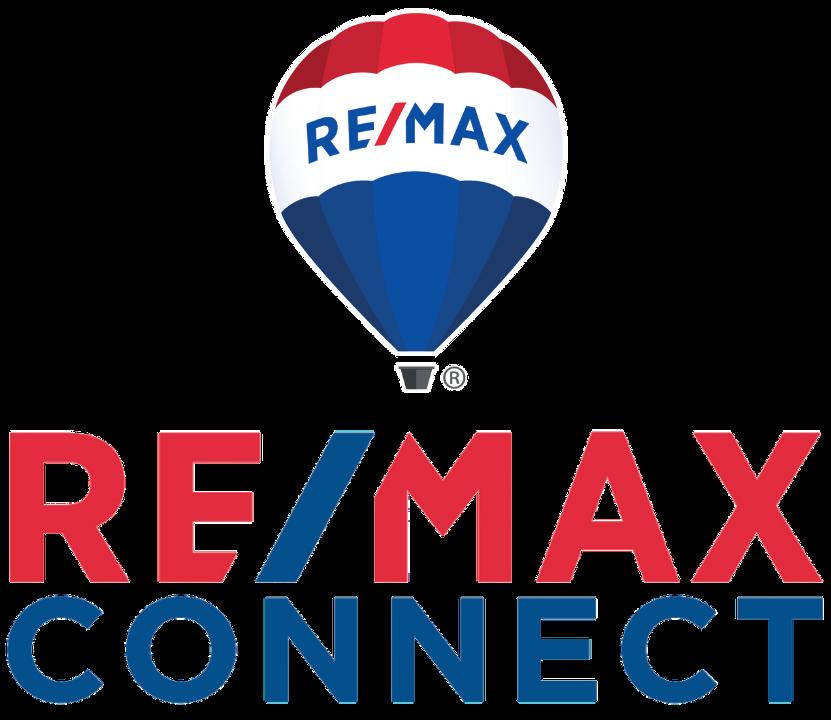

Experience the perfect blend of comfort, charm, and convenience in this brand-new 4-bedroom, 2.5-bath home tucked away on a peaceful cobblestone street. Wake up to tranquil water views of the Elizabeth River from both floors, and unwind in the sunroom or on the spacious deck—ideal for morning coffee or evening gatherings. Just steps from the fishing pier, this home is a dream come true for outdoor enthusiasts. Inside, enjoy a thoughtfully designed open floor plan with modern finishes throughout. Located minutes from military bases, the shipyard, beautiful beaches, and major interstates, commuting is a breeze. Eligible for The Community Lending Program, offering reduced down payment and interest rates. Best of all, flood insurance is eligible to be removed. Don’t miss your chance to own this coastal gem in an unbeatable location!
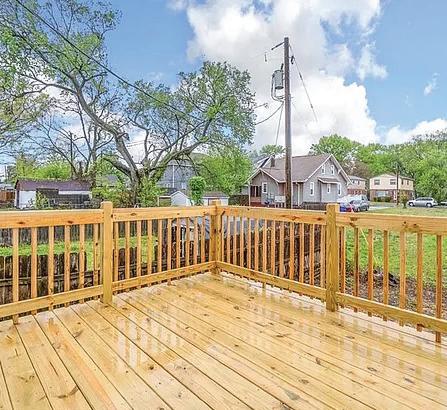


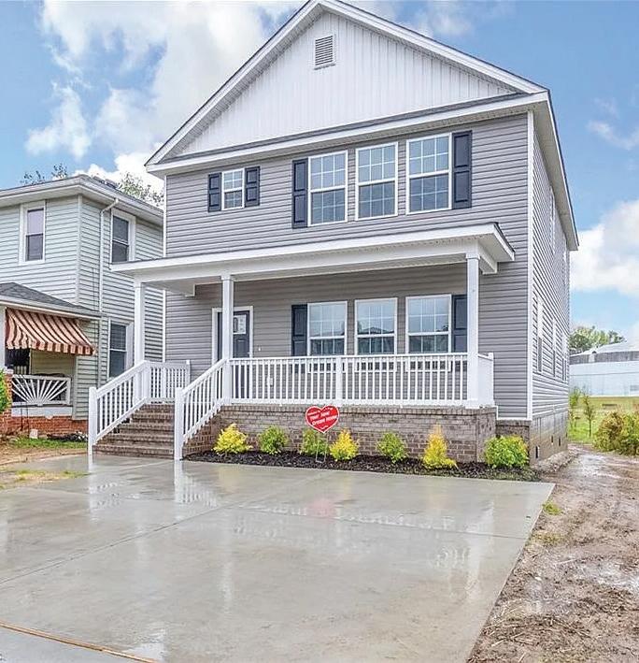
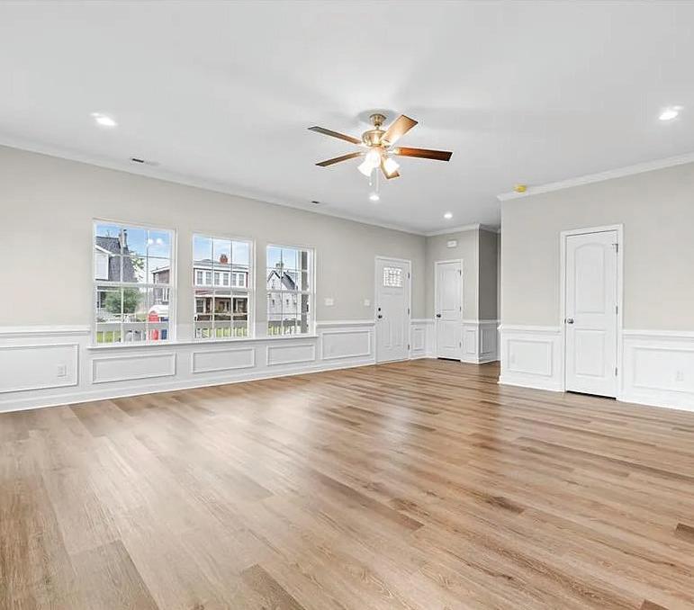
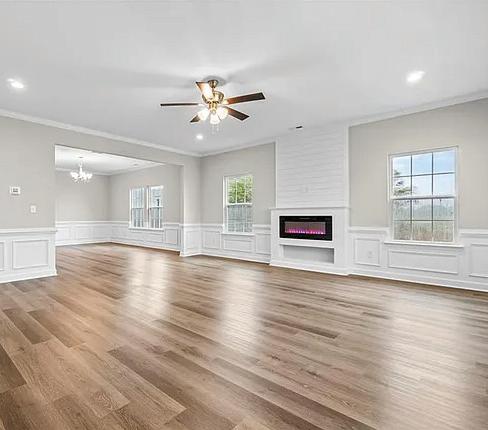
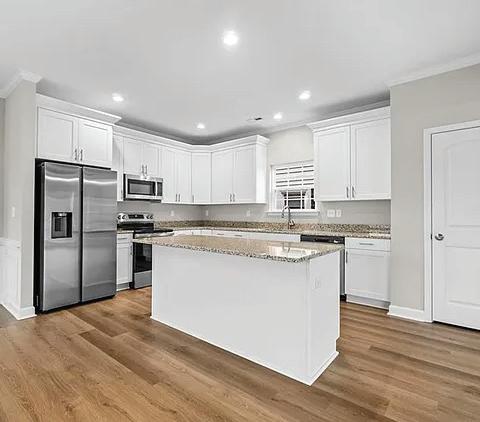
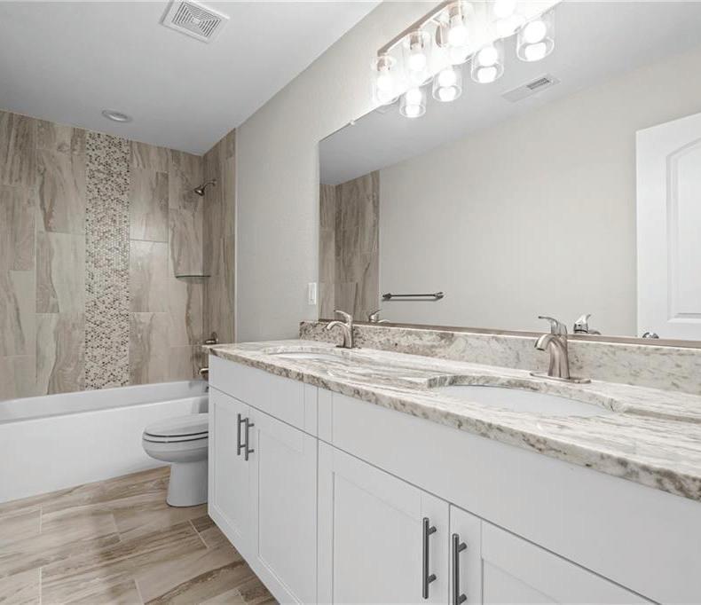
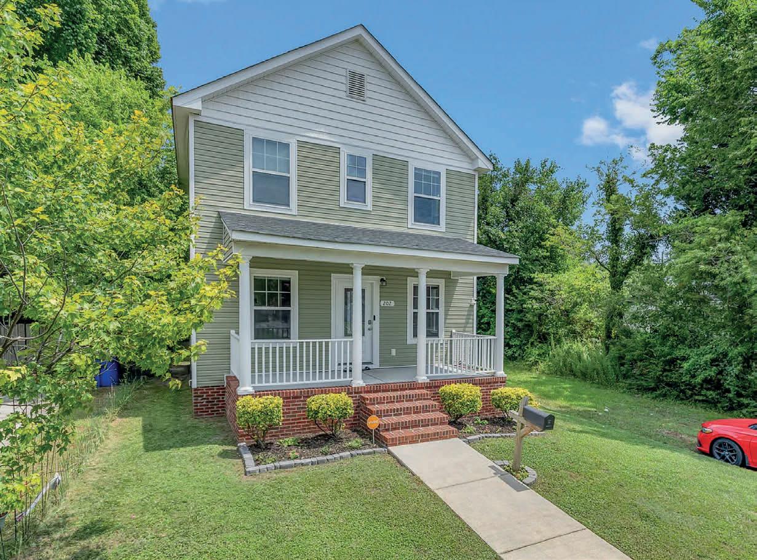
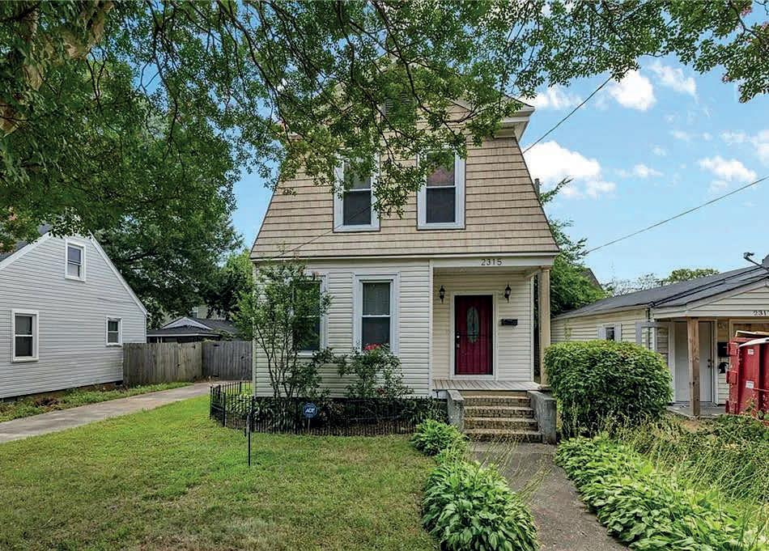






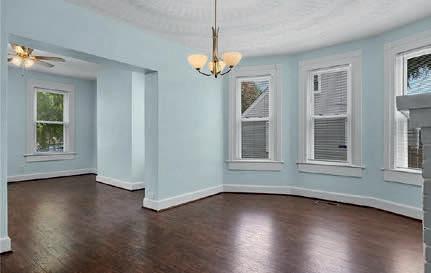
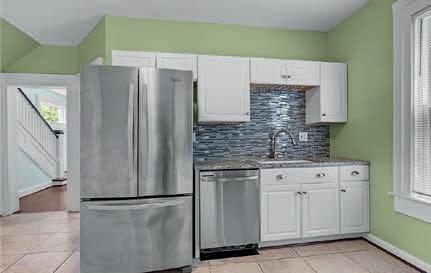

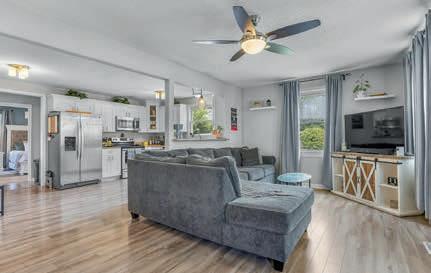
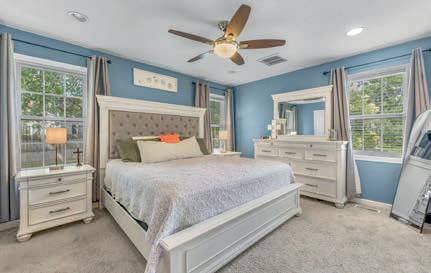

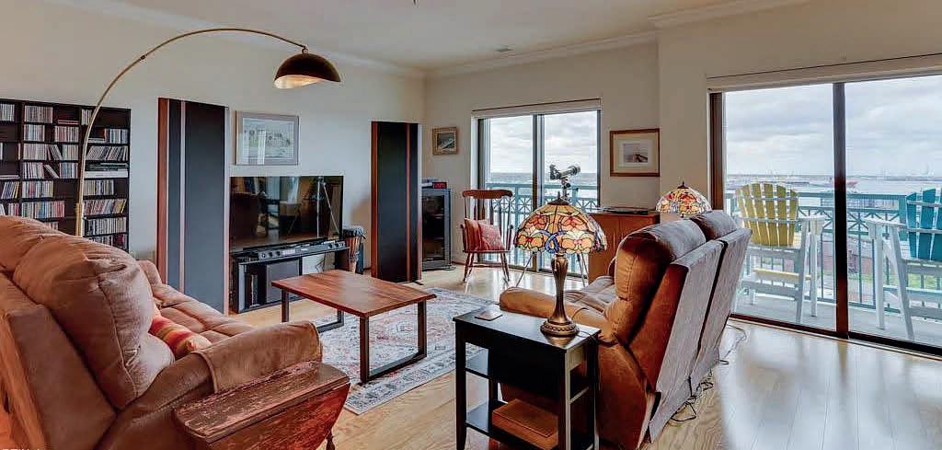
Ascend to the pinnacle of luxury in this top-floor penthouse, where unrivaled views of the Elizabeth River and Norfolk’s vibrant skyline await. Perched in the heart of a revitalizing waterfront, this home is steps from Norfolk’s Cruise Terminal, Harbor Park, the Battleship Wisconsin, and the Pagoda. The area’s transformation is fueled by Boyd Gaming’s $2.9B casino and resort project, a landmark development bringing new energy and opportunity to the city. This haven blends timeless elegance with modern sophistication, featuring a gourmet kitchen with granite countertops, stainless steel appliances, and a gas range, flowing seamlessly into a light-filled living space—perfect for entertaining or serene evenings at home. More than a home, this penthouse offers a front-row seat to Norfolk’s renaissance. Complete with two deeded parking spaces, two dedicated storage units, and secure access, it delivers unmatched convenience and prestige. Seize your place at the top of a city on the rise.
0.9 ACRES / $2,920,000
Unveiling a Unique Beachfront Development Opportunity on the Chesapeake Bay Nestled along the pristine shores of the Chesapeake Bay, is an extraordinary opportunity for those seeking to build and embrace coastal living at its finest. This exclusive beachfront development comprises four generously sized lots, each measuring 50’ x 150’ and a single 50’ x 125’ street front lot, featuring deeded beach access, adds a touch of versatility to this prime piece of real estate. Already equipped with water lines and meters, these lots offer a seamless transition for future development. Envision your dream coastal retreat where the sound of the waves becomes the soundtrack of everyday life. This beachfront opportunity on the Chesapeake Bay is a canvas awaiting your vision, and a chance to create a seaside sanctuary for generations to come.
Unveiling a Unique BeachfrontDevelopment Opportunity on the Chesapeake Bay Nestled along the pristine shores ofthe Chesapeake Bay, is an extraordinary opportunity forthose seeking to build and embrace coastal living atits finest. This exclusive beachfrontdevelopmentcomprises four generously sized lots, each measuring 50’

3332, 3334, 3336 & 3338 E OCEAN VIEWAVENUE, NORFOLK,VA 23518
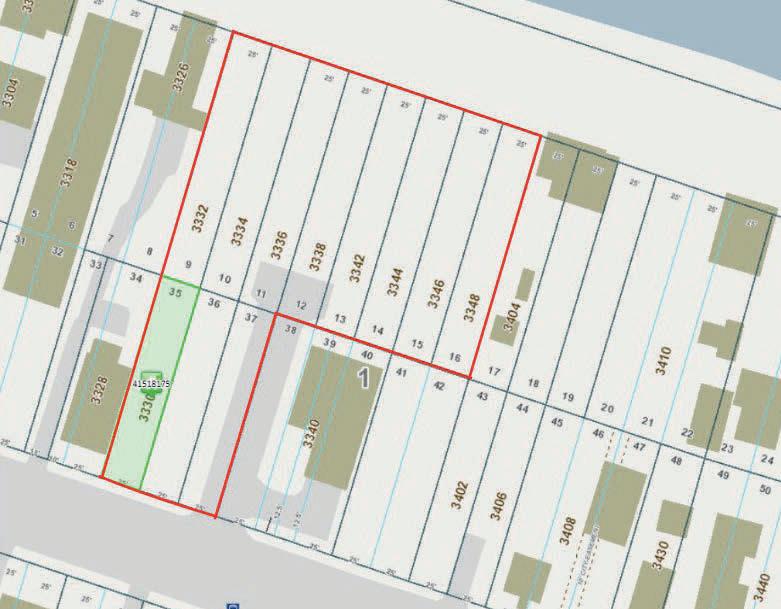


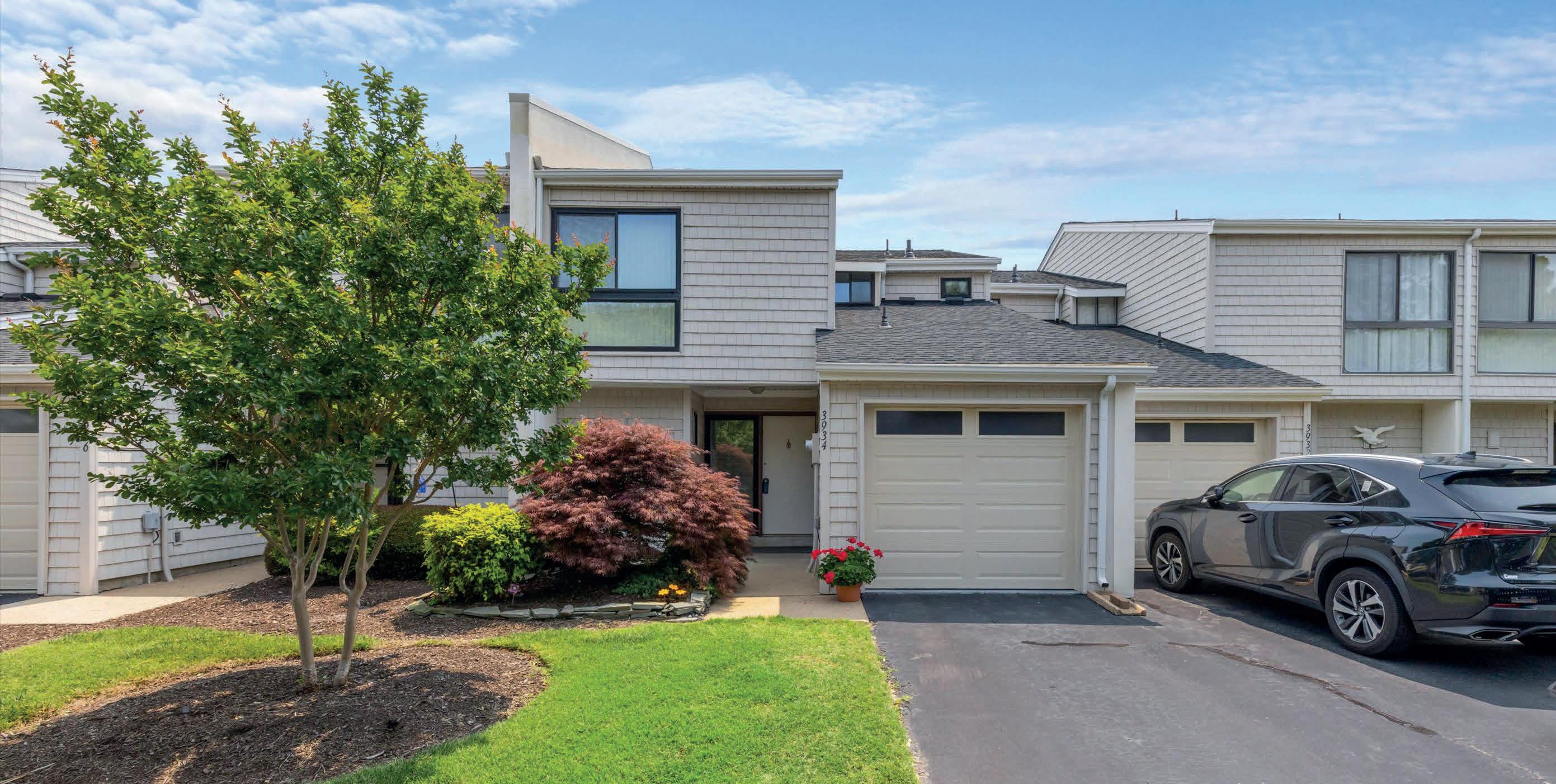
Welcome Home to Modern Coastal Living
3934 WHISPERING OAKS PLACE
VIRGINIA BEACH, VA 23455
3 BEDS | 2.5 BATHS | 1,359 SQ FT | $650,000
Bayfront Bliss in Water Oaks Modern Coastal Living with Pool & Private Beach Access. Welcome home to a beautiful 3-bedroom, 2.5-bath condo nestled in the gated Water Oaks community along the Chesapeake Bay. Property Highlights: Enjoy breathtaking views of the bay and beach from your private deck or the upstairs balcony shared by two bedrooms. Modern Upgrades: Recent enhancements include a new roof (2024), gutters (2024), water heater (2022), HVAC system (2018), fresh interior paint, and a freshly painted expansive deck . Stylish Interiors: The home features updated bathrooms with beautiful tiled showers, quartz countertops and luxury vinyl plank flooring. Community Amenities: Residents enjoy access to a private beach, an Olympic-sized pool, a clubhouse, and services including trash, sewer, water, flood insurance, and exterior maintenance. Experience the best of coastal living and make this condo your new sanctuary by the bay.



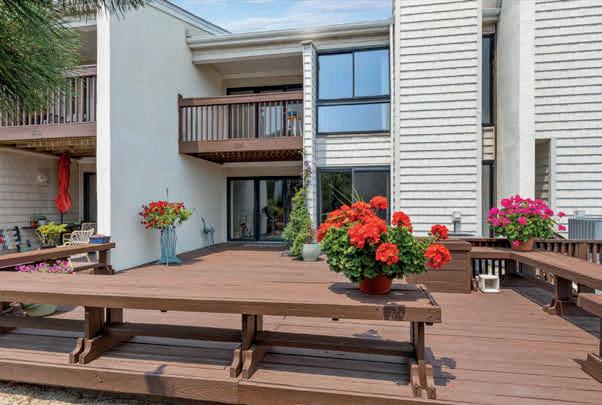

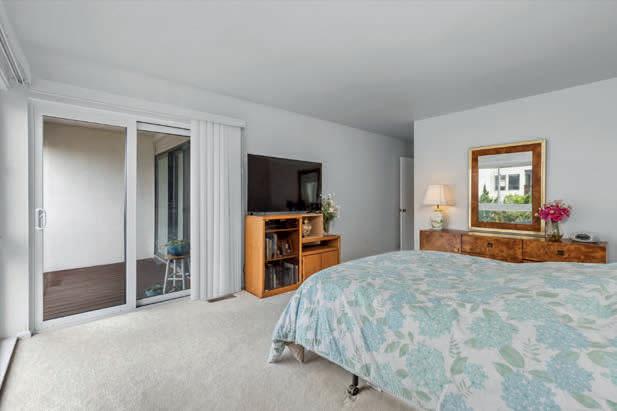
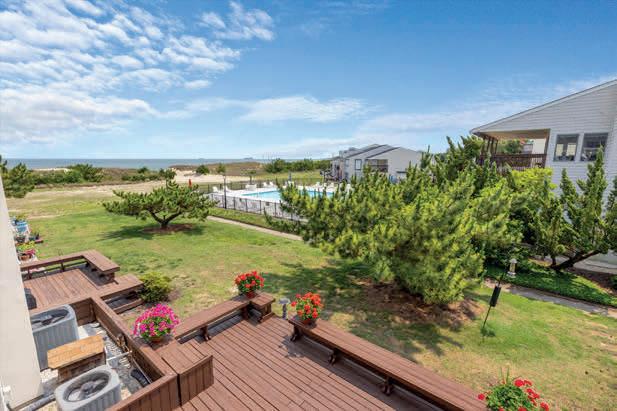
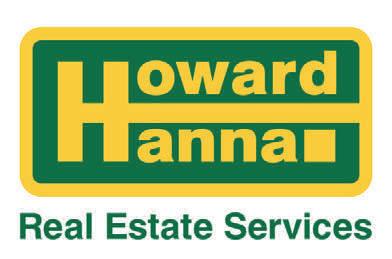


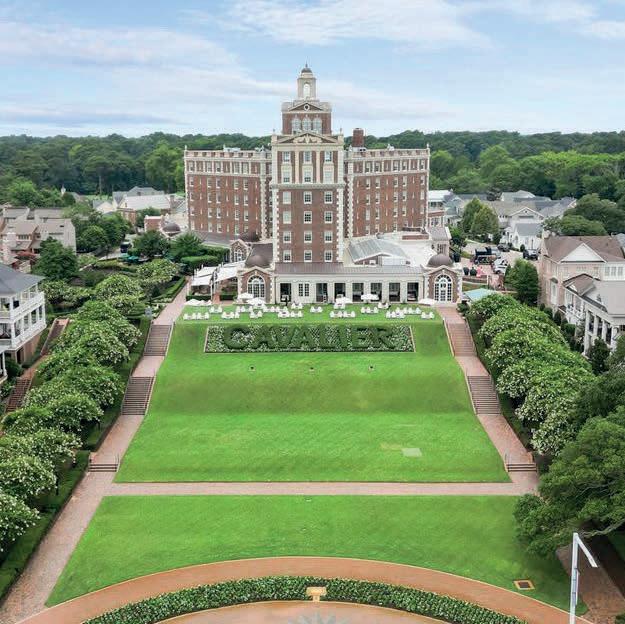

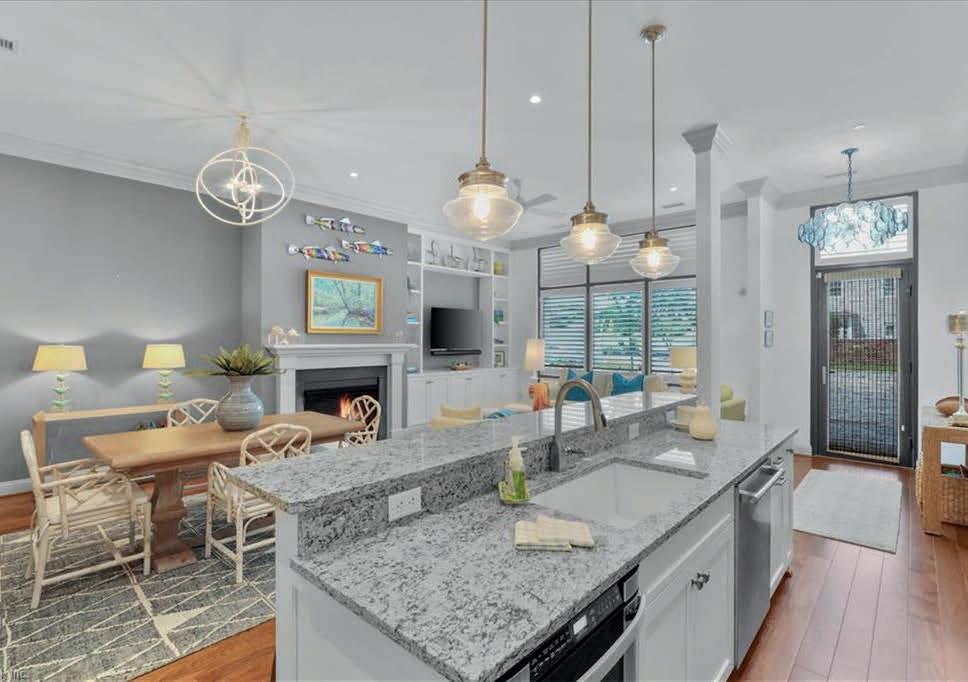
This luxury condo offers 3 bedroom (2 ensuites) 3 bath ,1st Floor bedroom with full bath, 2163 sq ft living space. Custom Plantation shutter window treatments, Resort style living provides access to the Cavalier Beach Club, Marriott Fitness center, Concierge service, private meeting room, beach side owners lounge & lockers. Resort-wide privileges include access to all restaurants on the Cavalier campus and many planned activities

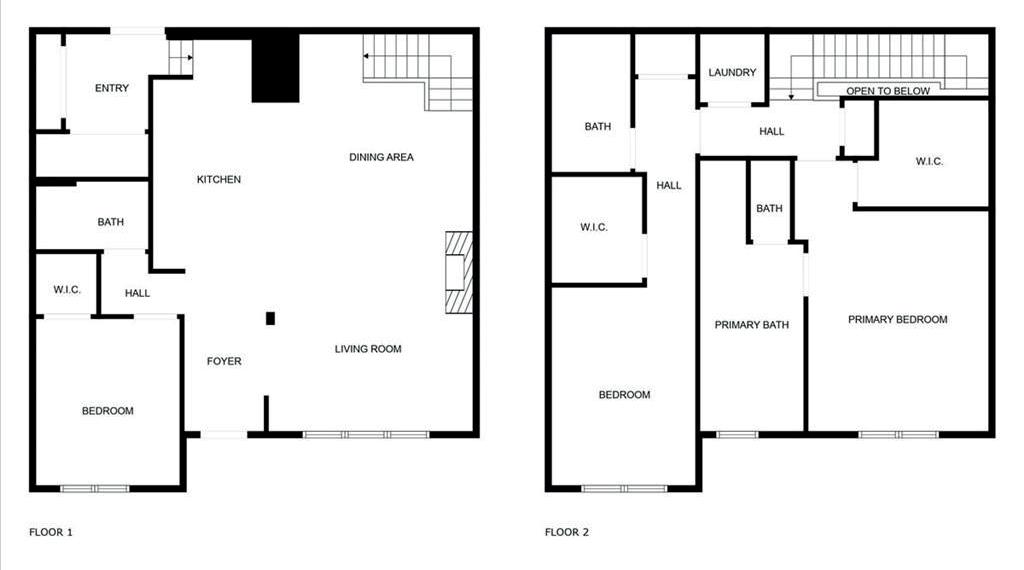

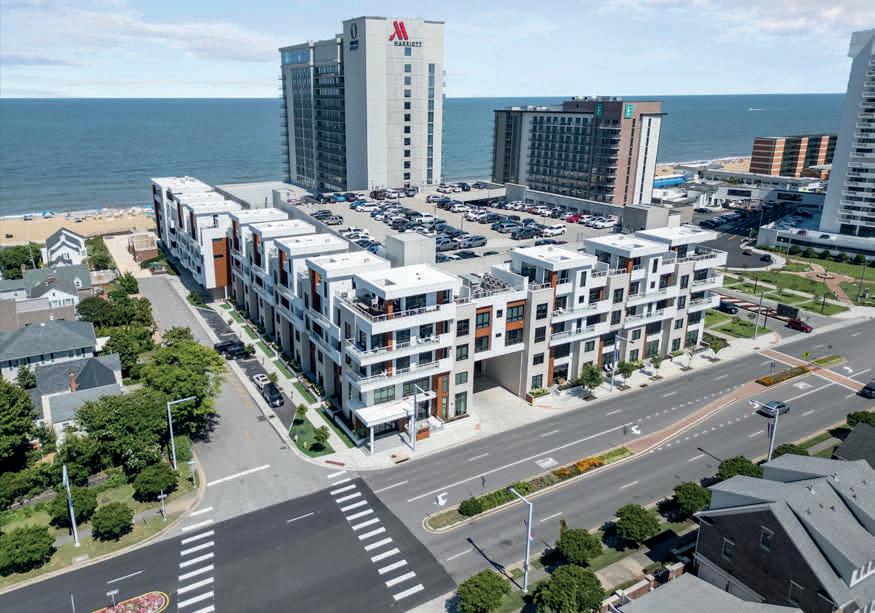
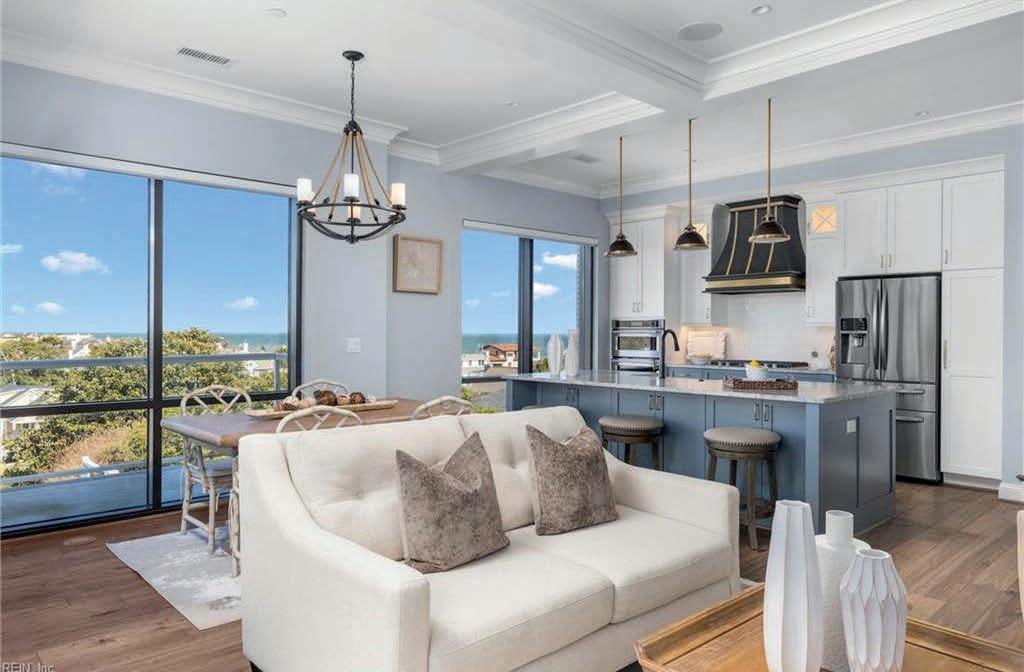
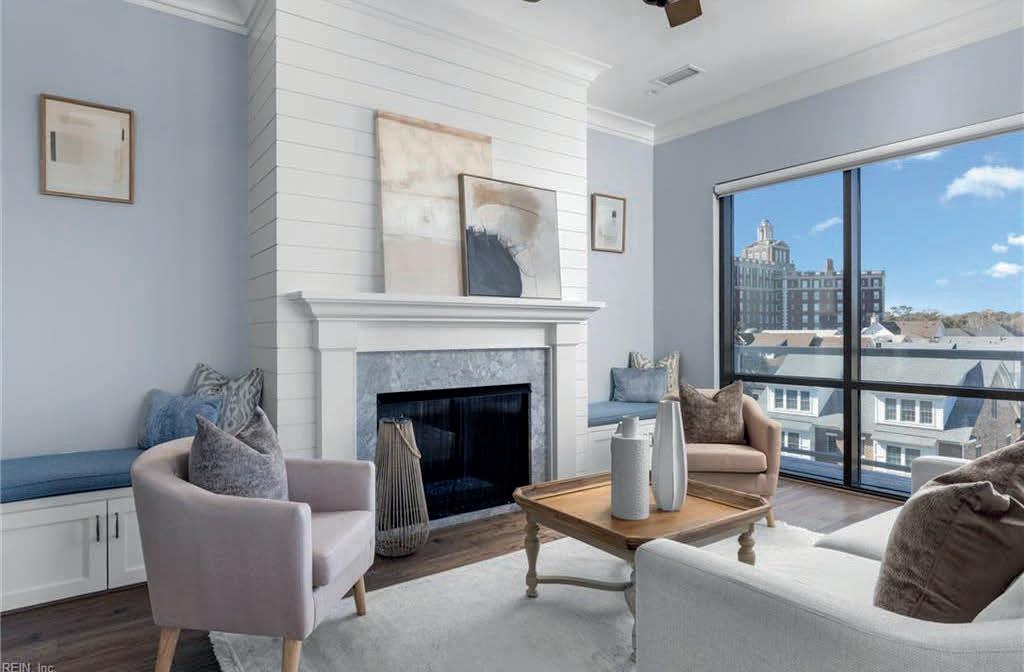
Enjoy the Art of Oceanfront Living in this one-of-a-kind Penthouse Condo. This unique corner suite has dramatic views of the Atlantic Ocean to the north and the Historic Cavalier Hotel to the west. This 3 bedrooms (2 ensuites), 3 bath luxury condo is located on the beautiful Virginia Gold Coast. It features custom Coastal design and finishes, upscale kitchen and a custom-built 200 bottle wine room. Enjoy the expansive 990 square ft upper deck equipped with full outdoor kitchen including gas grill, Ooni gas pizza oven, refrigerator, ice maker and sink. Two zone heating and air with whole house Generator. Resort Style living provides access to the Cavalier Beach Club, Marriott fitness center. Concierge service. Private meeting room, beach side owners lounge and lockers. Resort-wide privileges include access to all restaurants on Cavalier Campus as well as many planned activities .


Scan the QR code for more details Contact Robert at robertramey@howardhanna.com for a private showing
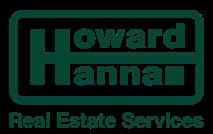




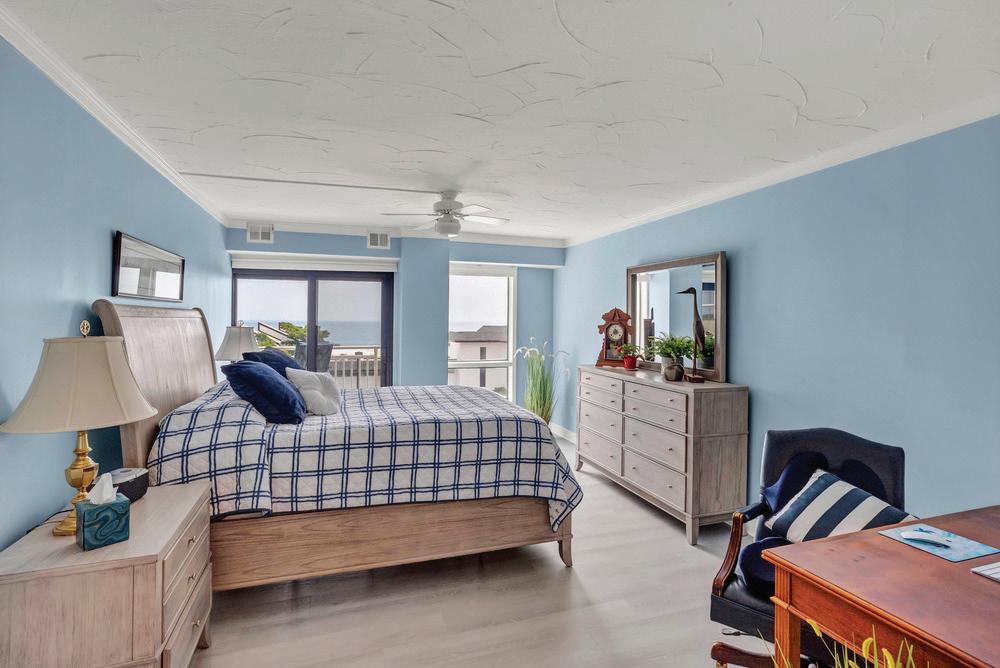

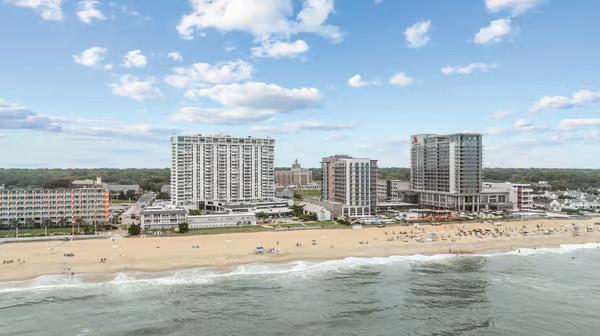




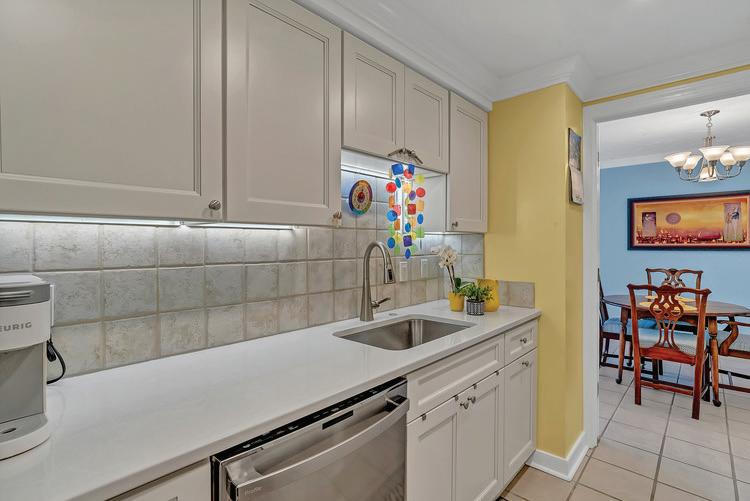



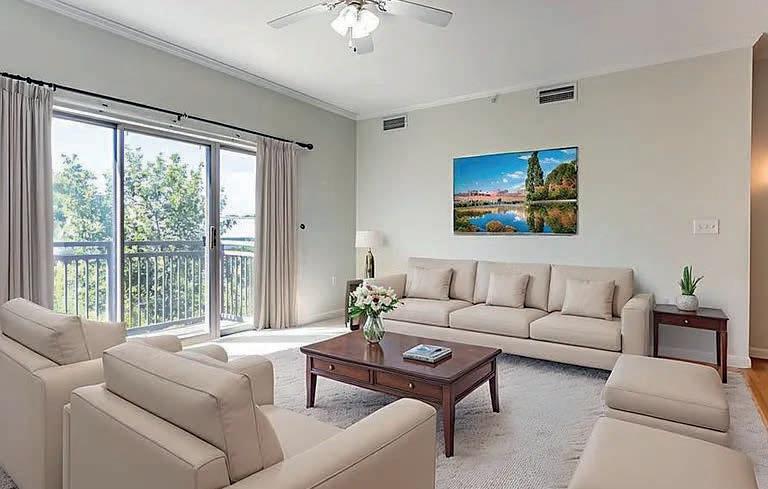
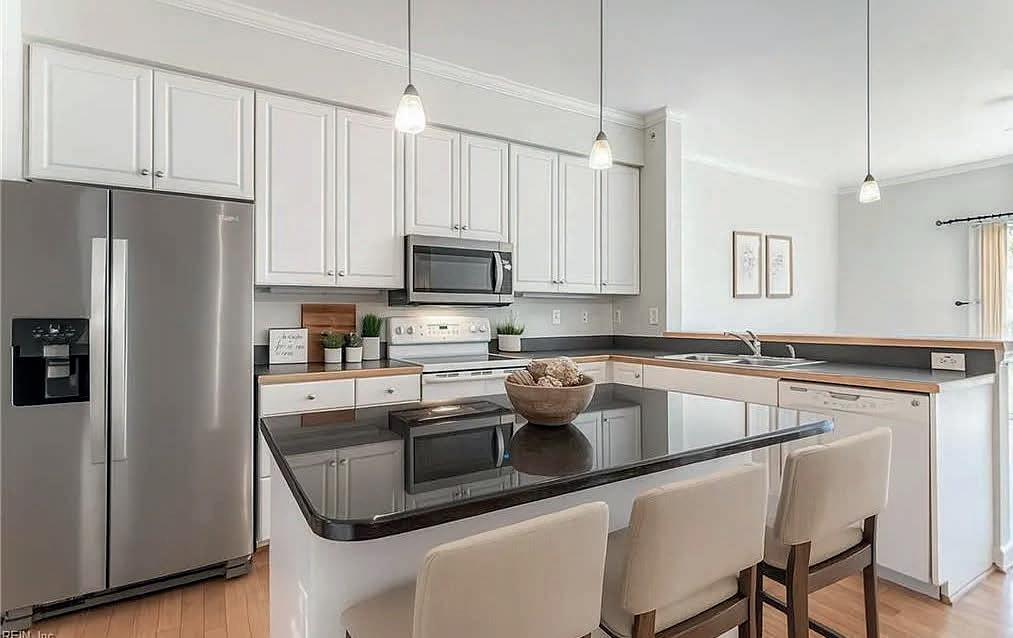

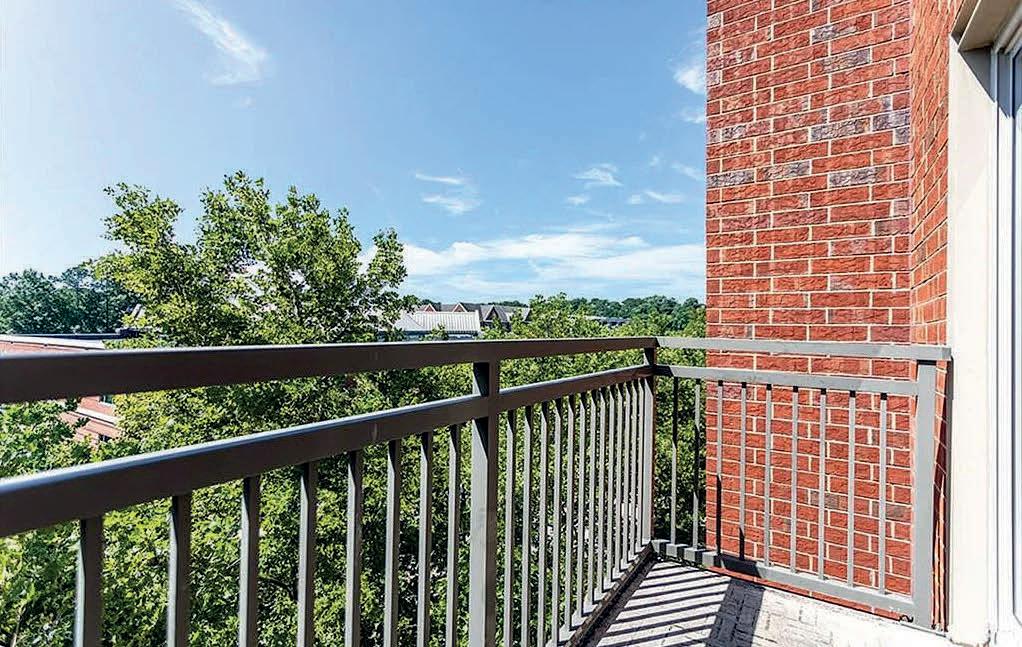
2
2
Charming 2 bedrooms, 2 full bathrooms condo in the heart of desirable Port Warwick community. Nestled on the top floor of the 4 story building. Privacy is yours because #4003 is located near the end of the walkway. Bright natural light fills the air of this open floorplan design featuring 9 foot ceilings. Ample cabinets and countertops space plus island gives room to spread out while cooking and baking. Enjoy the outdoors as you step outside onto your balcony. Primary suite features a walk-in closet, and two additional closets. Notice the pocket door between the bedroom and hall bathroom. Port Warwick community offers restaurants, coffee shop, bakery, art studio, physical therapy, and hospital. The large grassy common area is a wonderful place to relax. Bring a picnic and stay a while. Centrally located to I-64, Costco, Sams, and more restaurants and entertainment in City Center and Tech Center.

6562 JOHNNY WALKER LANE, GLOUCESTER, VA
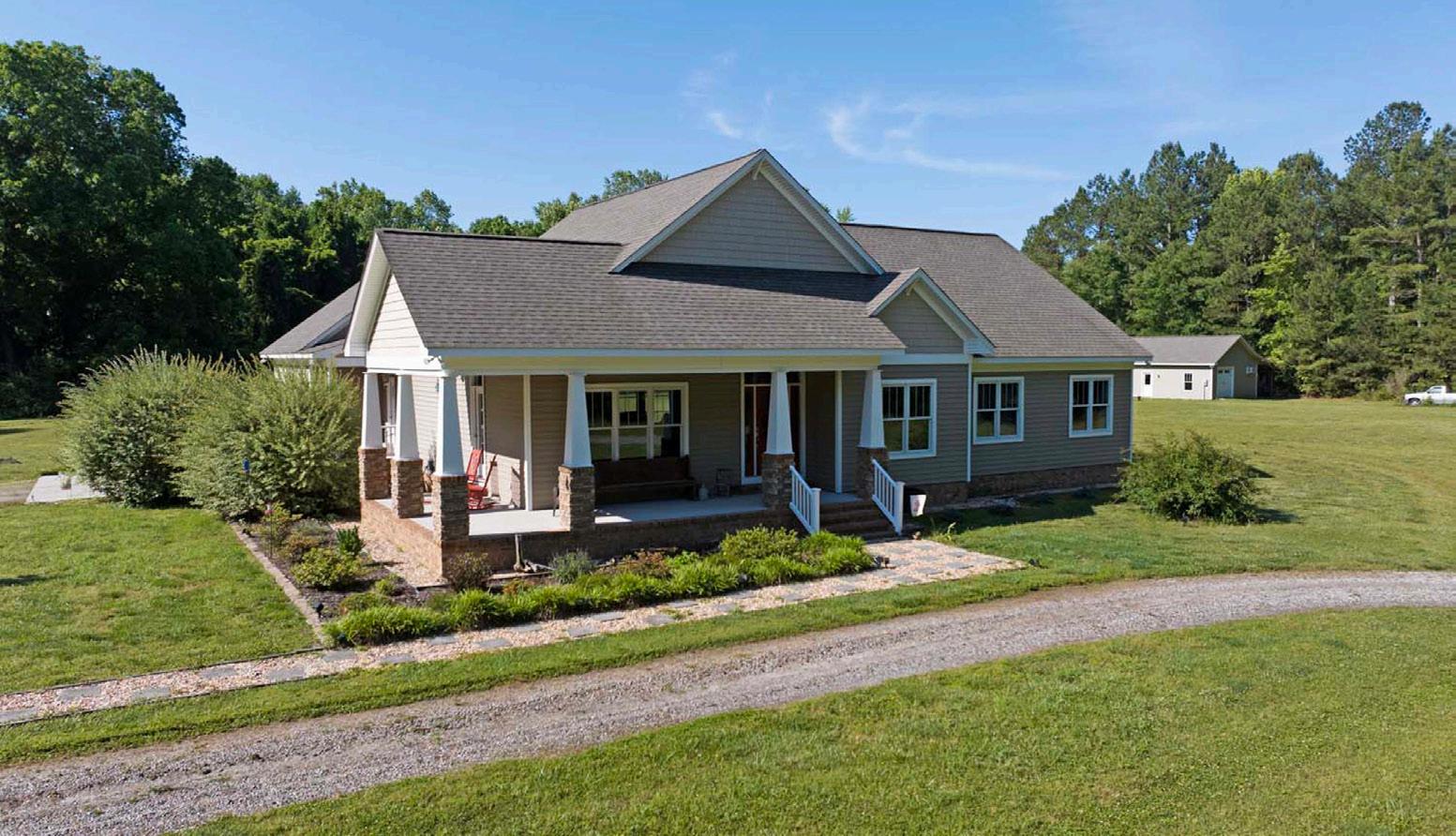
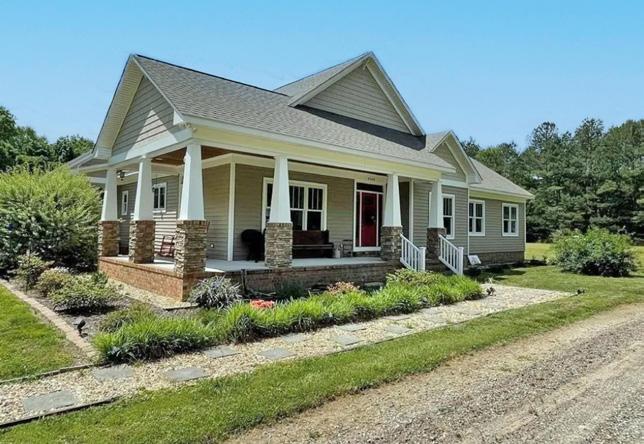

Welcome to 6562 Johnny Walker Lane—a stunning custom built home nestled on over 11 acres in the heart of Gloucester County. This 3-bedroom, 2.5-bath custom home offers over 2,700 square feet of refined living space, blending classic charm with luxurious upgrades. Step inside to discover an expansive open floor plan with rich hardwood floors, and abundant natural light. The chef’s kitchen features granite countertops, custom cabinetry, stainless-steel appliances, and a large center island, ideal for entertaining. The spacious primary suite provides a spa-like retreat with a tiled shower, and expansive walk-in closet with 2 custom jewelry drawers & ample shelving . Two additional bedrooms and a flexible bonus room accommodate family, guests, or a home office. One of the home’s most unique features is a built-in bookcase that swings open to reveal a hidden staircase leading to a bonus room walk-up attic—perfect for a future, studio, or secret hideaway. Enjoy peaceful mornings and tranquil evenings on your covered front or rear porch, surrounded by nature. There’s room for gardens, horses, or simply enjoying your own private sanctuary. 26 x 36 detached air conditioned garage with 9 ft ceiling, has a 12x 36 lean to, easily converted to a barn if you have horses! Outdoor shower! Conveniently located minutes from Gloucester Courthouse, dining, and shopping and Gloucester schools. Experience the unmatched privacy and charm of this extraordinary property—schedule your private tour today! Outdoor patio with grilling area!
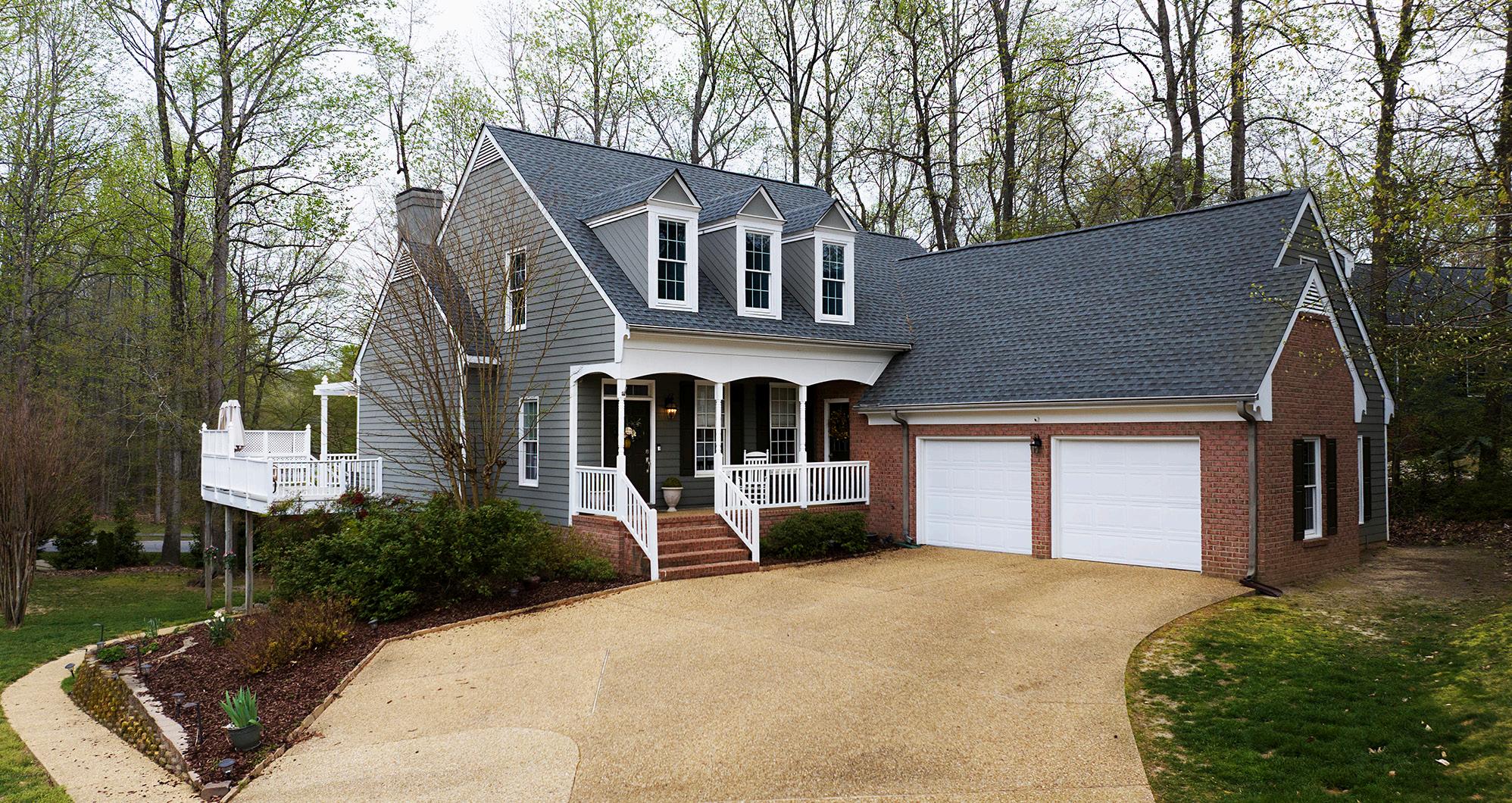
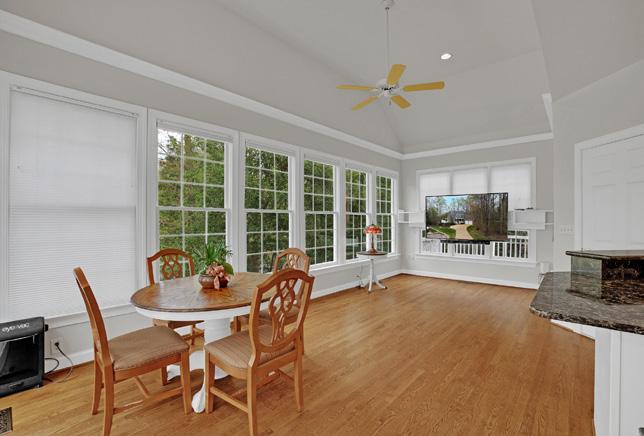
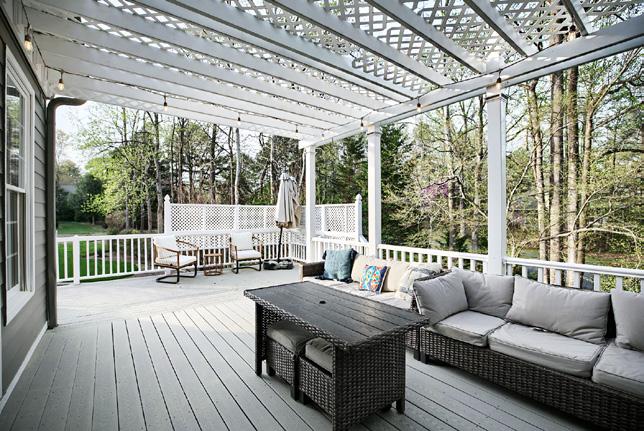
RARE 5-bed home in award-winning Fords Colony w/attached FULL in-law suite with kitchen, living room and additional room!! First floor boasts amazing hardwood floors and kitchen w/quartz counters, living room, dining room, plenty of windows and First Floor Primary Bedroom. Enjoy all that Fords Colony has to offer. Perfectly positioned in a prime location within Ford’s Colony, this home offers quick and easy access to both the Westbury and News Road exits, making it a breeze to reach nearby shopping, dining, and major roadways. Adding to its appeal, the home is just a short stroll from the Westbury recreation area, where you’ll find a basketball court, pool, tennis courts, scenic nature trail, and a large, stocked pond—perfect for fishing or simply enjoying the serene surroundings.


3 BD | 2.5 BA | 4,899 SQ FT | $899,900
117 LEEDS, WILLIAMSBURG, VA
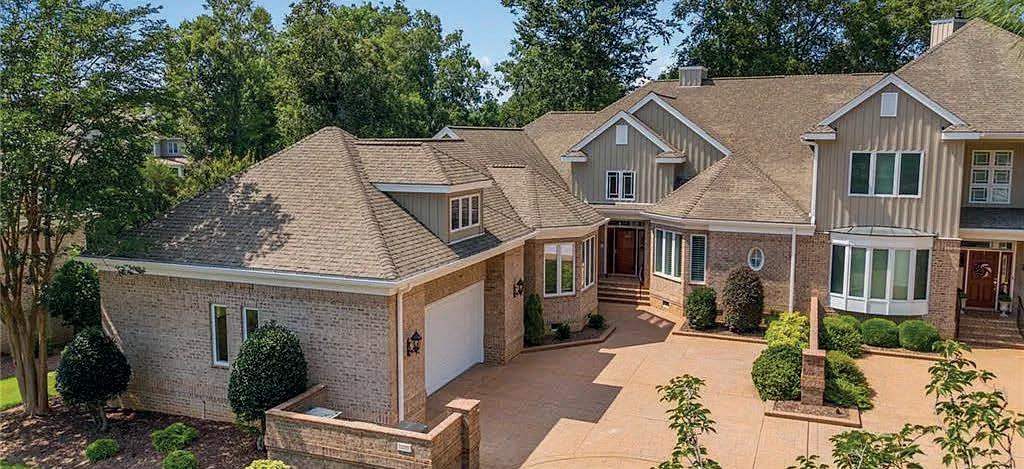
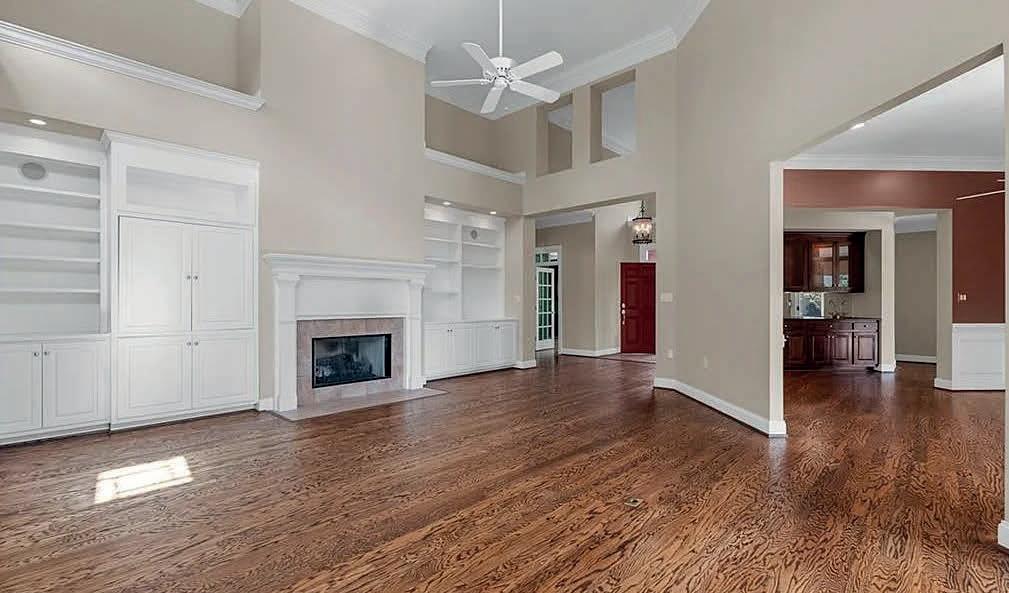


308 Rivers Edge, Williamsburg, VA 23185

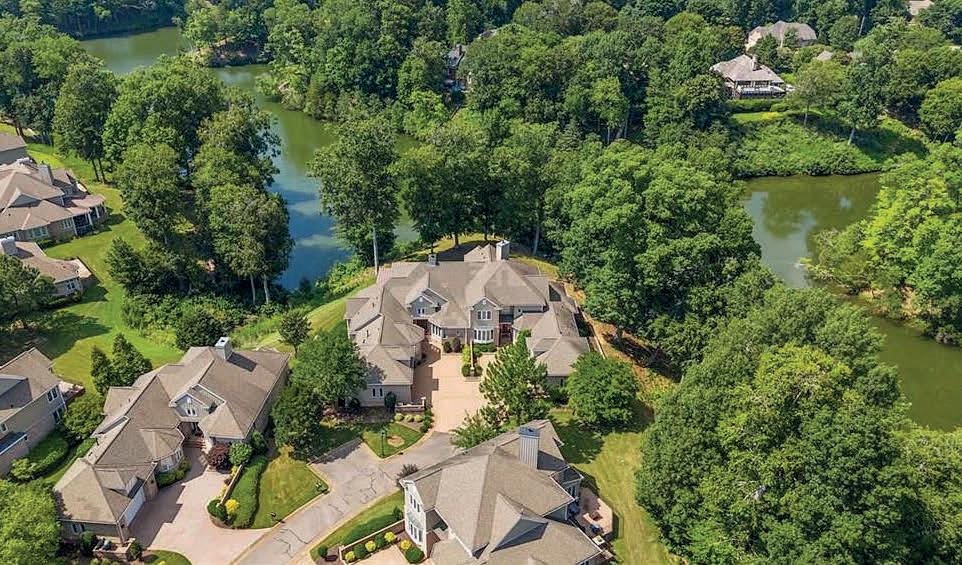
3 BD | 3.5 BA | 3,478 SQ FT | $1,150,000. Welcome to 308 Rivers Edge-a stunning home nestled in the highly sought-after Rivers Edge section of Kingsmill, w/ serene pond views & wildlife. This beautifully designed residence features a desirable 1-level layout w/ 3 Bdrs & 2 1/2 baths on the main flr, a spacious bonus rm or optional 4th Bdr w/ a additional full bath upstairs. 2-story family rm has floor-to-ceiling windows that frame a tranquil pond, along w/ gas fireplace, built-ins, & detailed dentil molding that highlight the homes exceptional craftmanship. Updated kitchen w/ granite island, stainless steel appliances, & modern fixtures. Enjoy seamless indoor-outdoor living on the covered veranda w/ phantom screens, enjoy the breathtaking views screened or open-air. This is a true gem-don’t miss your chance to see it!

LAUREN ROGERS ASSOCIATE BROKER
757.345.1939
laurenrogers@lizmoore.com lizmoore.com
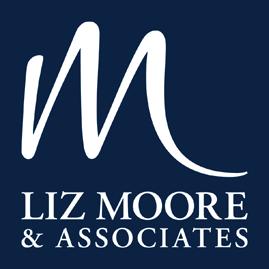
Stunning Waterfront A-Frame Retreat on the Little Wicomico River
188 KATHLEENS WAY, REEDVILLE, VA 22539




3 BD / 3 BA / 1,669 SQ FT OFFERED AT $750,000
A waterfront masterpiece! Built in 2018 however shows like new! Gorgeous A-frame home perfectly nestled on the Little Wicomico river with 348 feet of waterfrontage! With a main level master bedroom with on suite bathroom with laundry! The second bedroom is conveniently also on the main level. The loft has an additional bedroom and a living space! This home has an open floor plan and high ceilings! The ceilings in the loft are wood slats! The spacious kitchen is modern with tile backsplash, corian countertops and island! The top of the island is gray and the base of the island is a beautiful blue! There are many great features here, a screened in porch, a fire pit that has the adirondack chairs on pavers, logs incorpated with iron railings in the loft, walls in various rooms that have walls made of wooden slats! (simply gorgeous). This home is on public sewer which is rare to find in The Northern Neck! Once you travel out of the Little Wicomico River you will come to The Chesapeake Bay! Enjoy waterfront dining at great restaurants! Also approximatley 20 miles away or so, is the quaint beachy town of Kilmarnock. Shop at the nautical shops and eat at the finest of restaurants! This house will not last long!



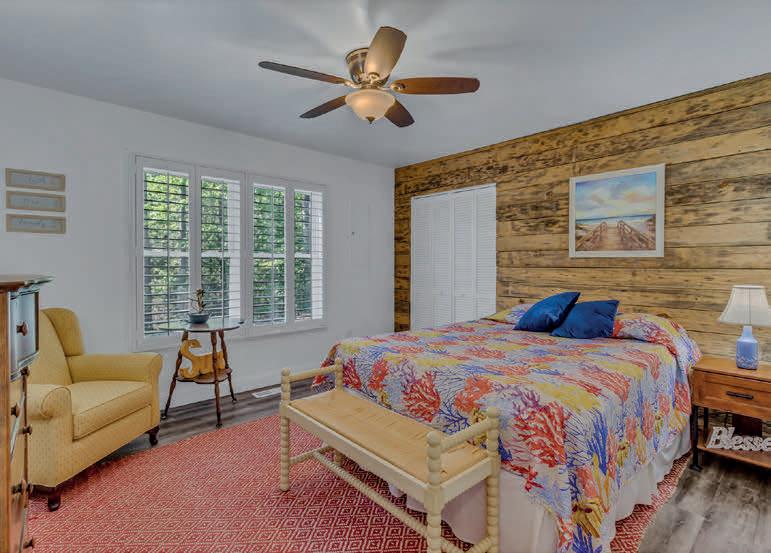
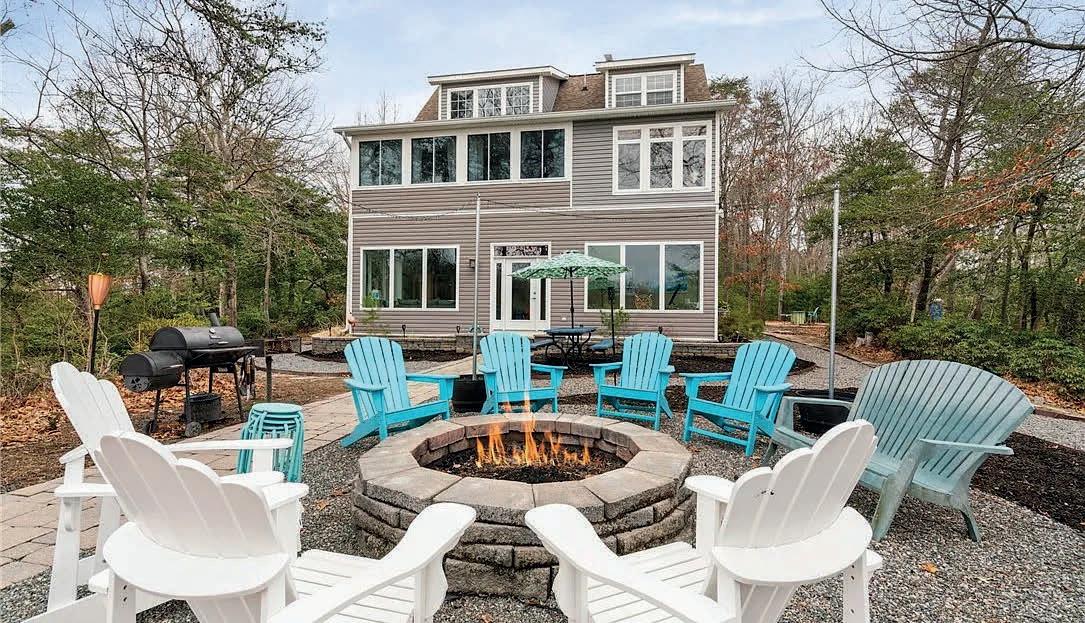


Charming Renovated Cottage
124 ALABAMA DRIVE, HEATHSVILLE, VA 22473
3 BEDS | 2 BATHS | 1,326 SQ FT | $525,000
Welcome to your dream home in Bay Quarter Shores, a serene and picturesque community nestled on the beautiful shores of Virginia. This stunning property boasts a charming cottage which has been completely renovated with spacious living areas flooded with natural light, offering breathtaking views of the tranquil waters. The open-concept floor plan seamlessly connects the modern kitchen, equipped with stainless steel appliances to the inviting living room, perfect for entertaining friends and family. Enjoy evening sunsets throughout the year! The master suite provides a peaceful retreat with its ensuite bathroom and jetted bathtub. Additional bedrooms are generously sized, accommodating family and guests comfortably. Bay Quarter Shores is not just a home; it’s a lifestyle. Enjoy access to community amenities such as a private beach, picnic areas, and nature trails, all set against the backdrop of serene waterways and beautiful wildlife. Experience the perfect end of relaxation and recreational activities in this community! Golf cart friendly community! Community pool, boat ramp and dock along with tennis and basketball courts and a playground. The beaches here offer an excellent place to enjoy your summer!

Waterfront Retreat
4 BEDS | 5 BATHS | 2,886 SQ FT | $1,100,000
Welcome to the Northern Neck of Va. where waterfront living offers the DREAM LIFE! Just bring your boat, everything else is already here! Enjoy breath-taking view a daily basis! You can have it all here! This stunning 4-bedroom, 3.5 bath waterfront home in Lancaster, VA, with proven Welcome to the Northern Neck of Virginia, where waterfront living brings your dream lifestyle to life! Just bring your boat—everything else is already here for you to enjoy breathtaking views every day! This stunning 4-bedroom, 3.5-bath waterfront home in Lancaster, VA, has a proven track record of generating approximately $50,000 in short-term rental income each summer, totaling around $400,000 since 2019! This fully furnished, turnkey property serves as both a lucrative investment and a private retreat. Recent upgrades include a brand-new deck, an expanded first level, and an enclosed sunroom transformed into a versatile 4-season space. With bonus rooms providing additional living space and a strong rental history on platforms like Airbnb, VRBO, and Facebook, this home presents an exceptional opportunity for savvy investors! Don’t miss your chance to own this incredible waterfront gem!



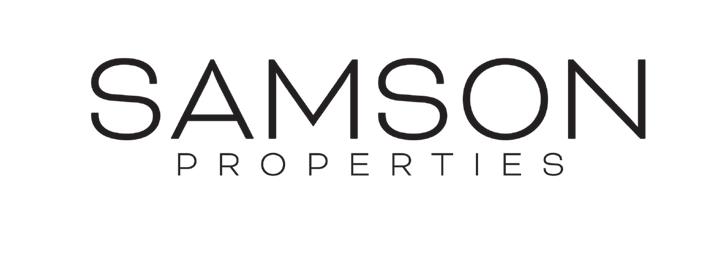

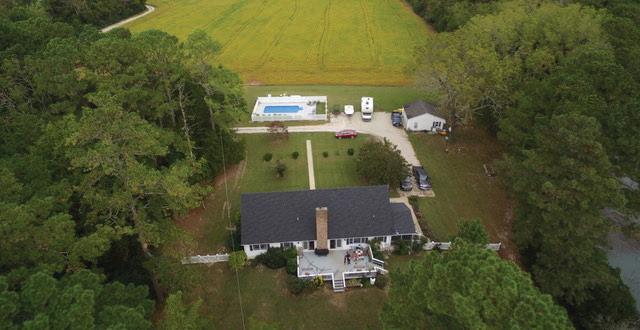


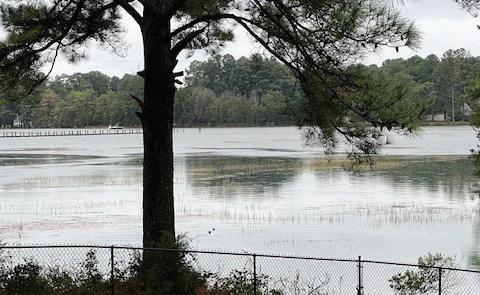
YOU AND YOUR FAMILY SHOULD BE ENJOYING THIS BEAUTIFUL SECLUDED HOME WITH IN-GROUND HEATED SALT WATER POOL !!! Secluded home located off the beaten path on Folly Creek. Over three acres provides lots of privacy in this four bedroom, three-bath creek front property. Spacious areas for flower and/or vegetable gardens. Abundance of wildlife and birds for the nature enthusiast. Two bedrooms and a bath upstairs and two bedrooms with two baths downstairs; one is the primary bedroom including an en suite bath with a large walk-in shower. The additional room downstairs is currently being used as a study.
24385 Dix Farm Drive, Accomac, VA 23301 | $548,500
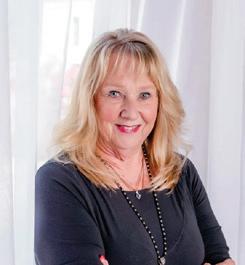
Christine Caton Murphy REALTOR®
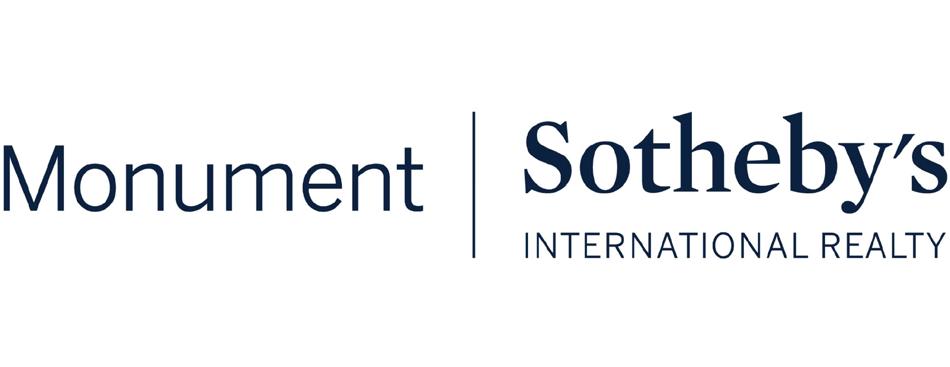
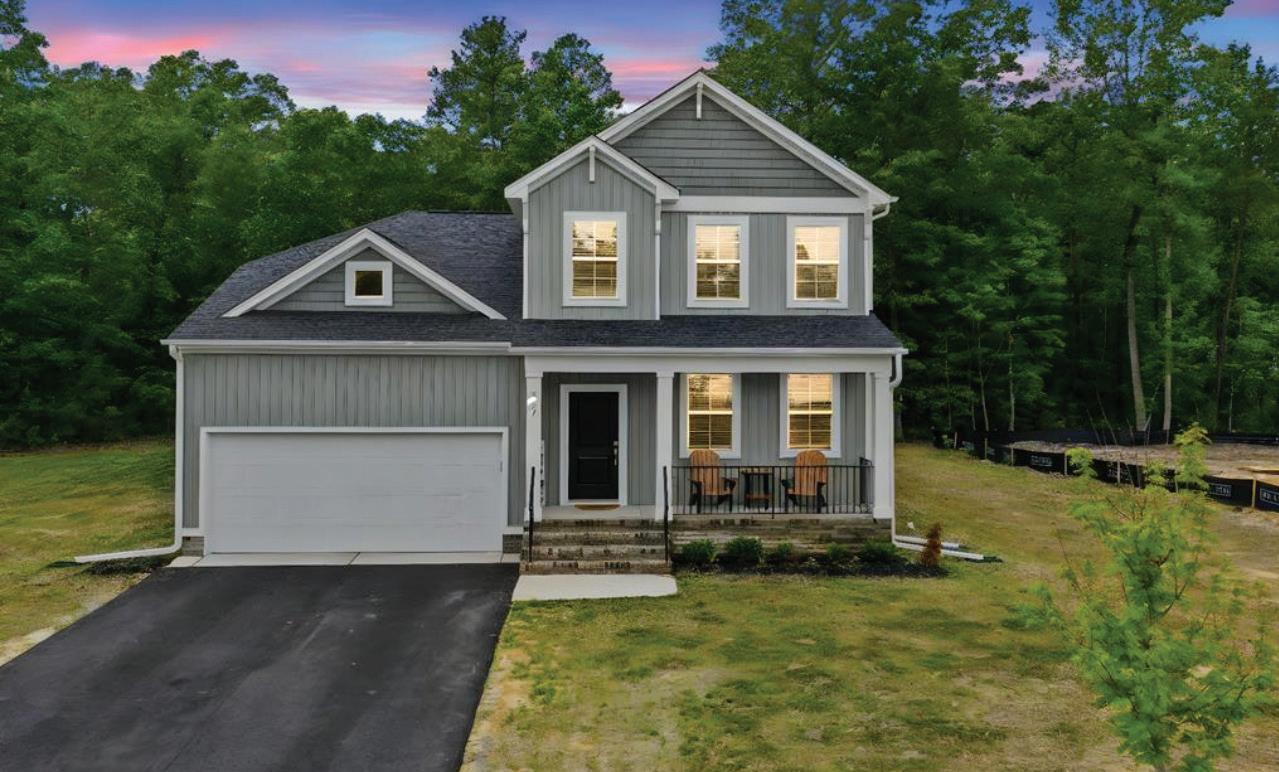
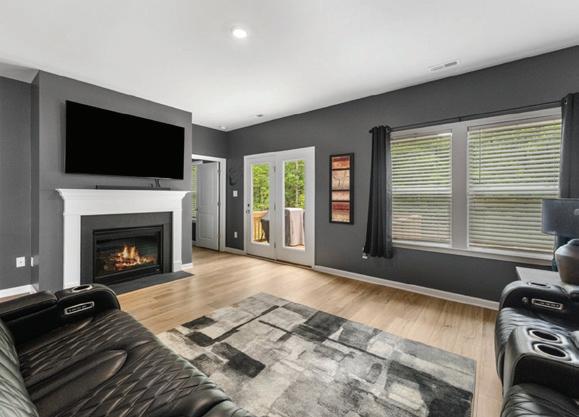
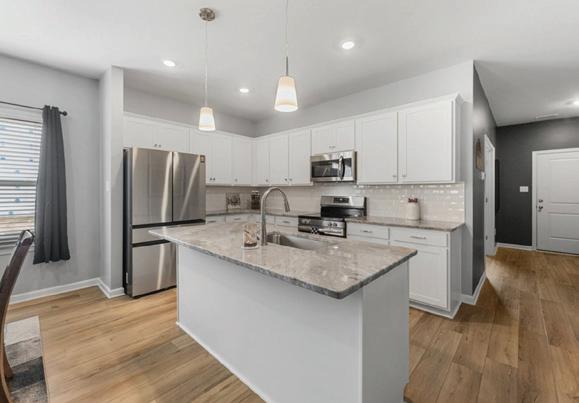
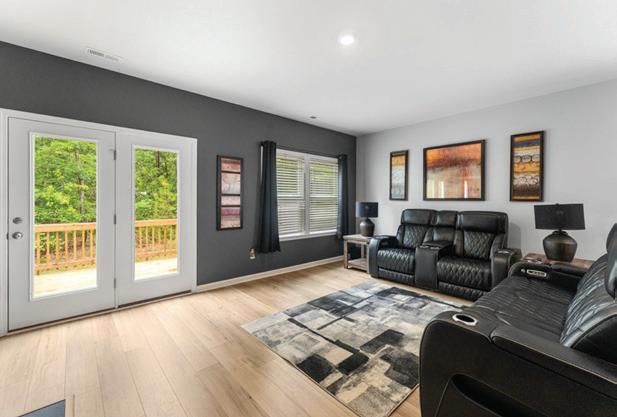
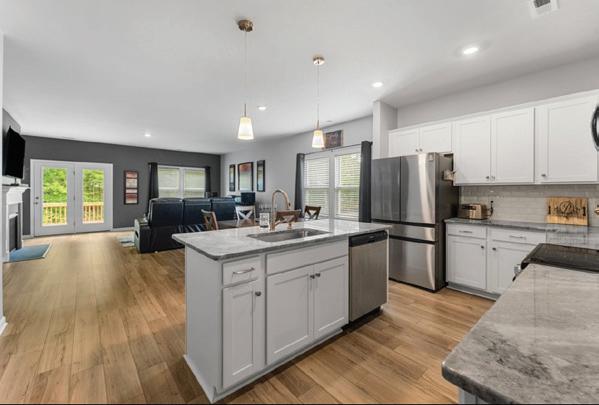
4 BEDS • 3 BATHS • 2,431 SQFT • $499,000 Welcome to this charming two-story home featuring 4 bedrooms, 2.5 bathrooms, and a functional layout designed for comfort and style. The main level includes a spacious primary suite with a private en suite bathroom and generous walk-in closet, offering the convenience of main-floor living. Just off the foyer is a media room, but could be an office which will provide the perfect space for working from home or quiet study or a multipurpose room. The open-concept kitchen is equipped with granite countertops and stainless steel appliances, and it flows effortlessly into the cozy family room with a fireplace—ideal for everyday living and entertaining. Upstairs, you’ll find three additional bedrooms with generous walk-in closets, and a versatile loft area, perfect for a media room, playroom, office, or second living space. Storage is found throughout the home, making organization a breeze. Step outside to enjoy the rear deck—an inviting space for outdoor dining and gatherings. A shed is also located outside for additional storage. Community amenities include a clubhouse, two pools, playground, and fitness center.

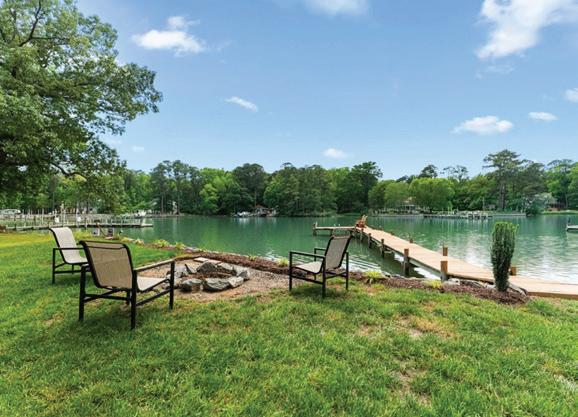
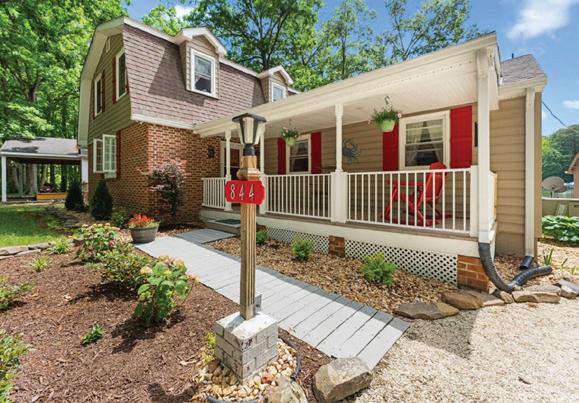
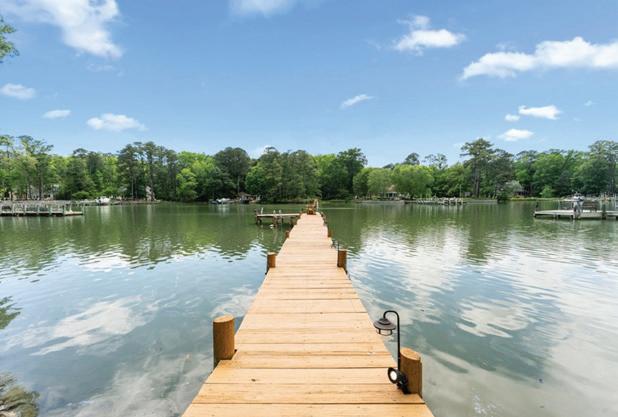
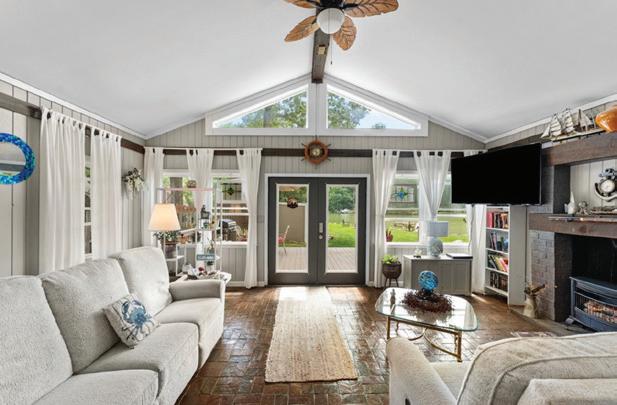
3 BEDS • 2 BATHS • 2,404 SQFT • $649,000 Charming waterfront cottage on Barnes Creek. Enjoy stunning creek and Bay views from this updated classic cottage with a private dock, and easy access for kayaking or boating to sand beaches and prime fishing spots. The outdoor living spaces include a large deck, screened porch, fire pit, and flat lawn perfect for entertaining by the water. Inside, the home blends classic charm with modern comforts. The waterside room boasts vaulted ceilings, post-and-beam construction, a cozy fireplace, and serene water views. Wide plank wood floors flow throughout, and spacious kitchen features a breakfast area, quartz counters and stainless appliances. The first floor includes a generous living room, large dining room, two bedrooms, and full bath. Upstairs, the en suite primary bedroom offers privacy and space with its own bath. The home has a new HVAC system, for heating and cooling, and has been painted throughout. Located just a short drive from shops, dining, a hospital, a movie theater, a country club and more! A perfect waterfront home or a potential short-term rental, the possibilities are endless.




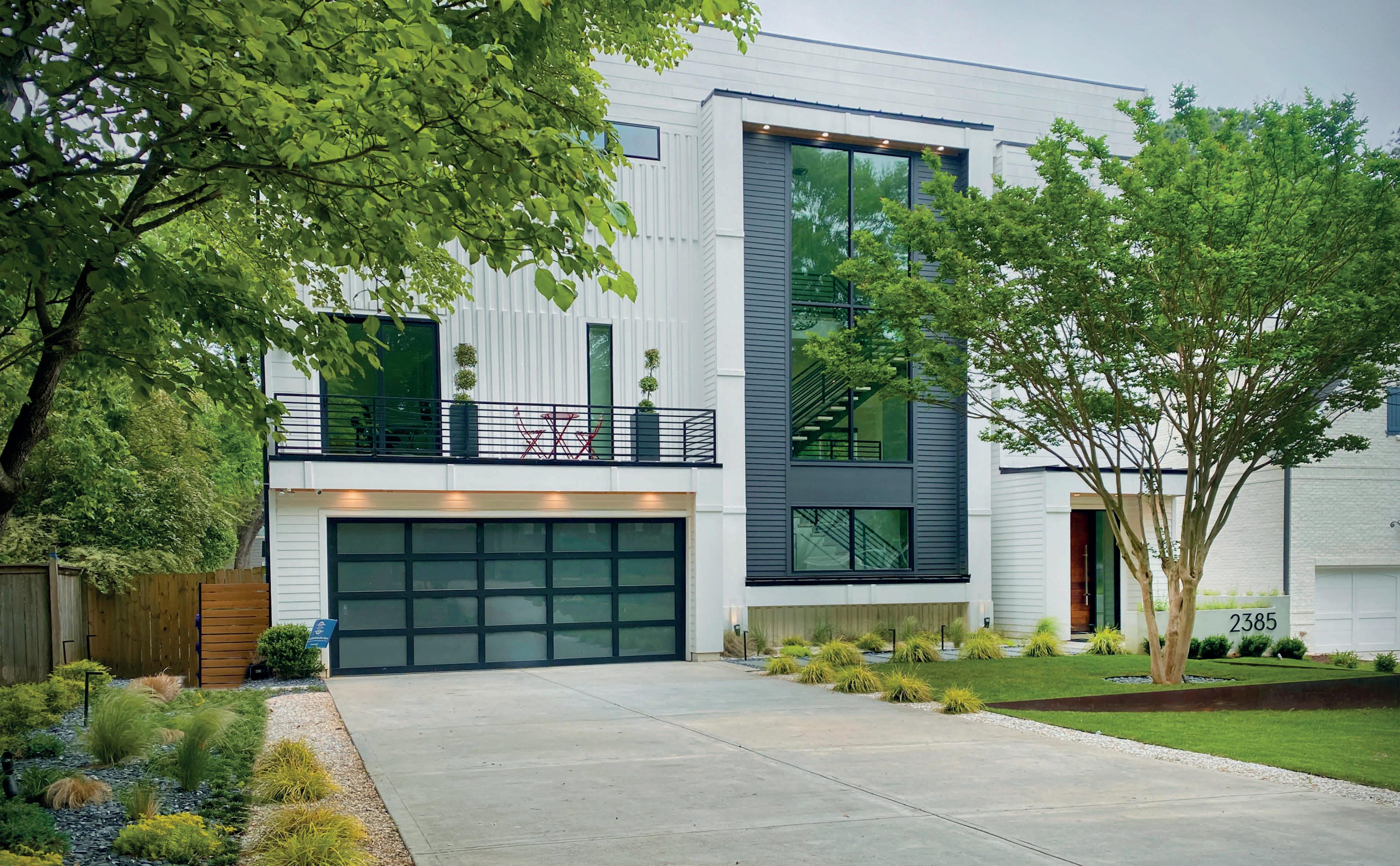
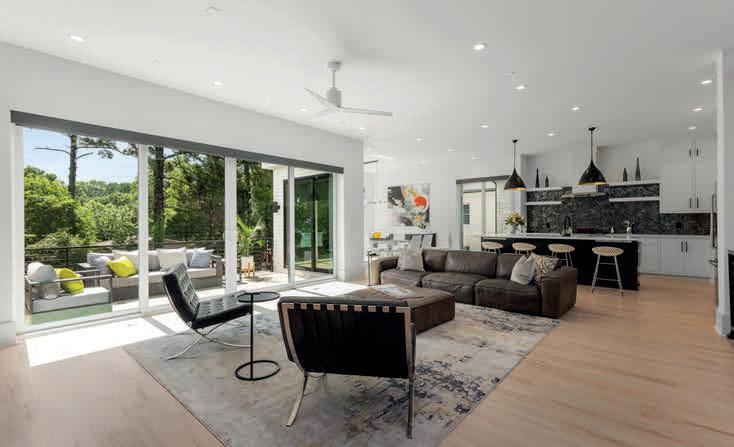
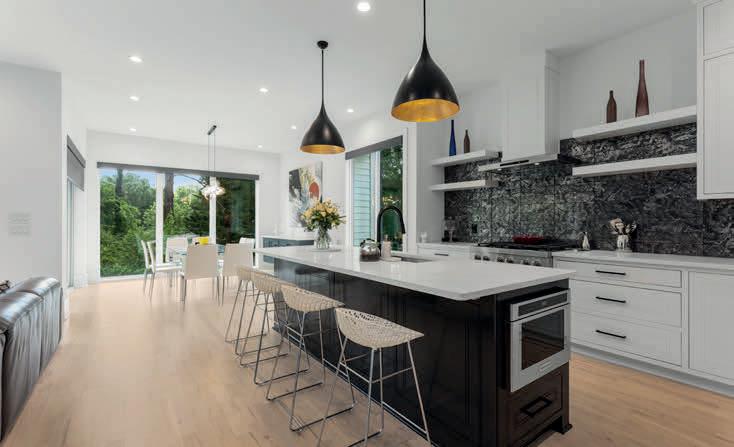
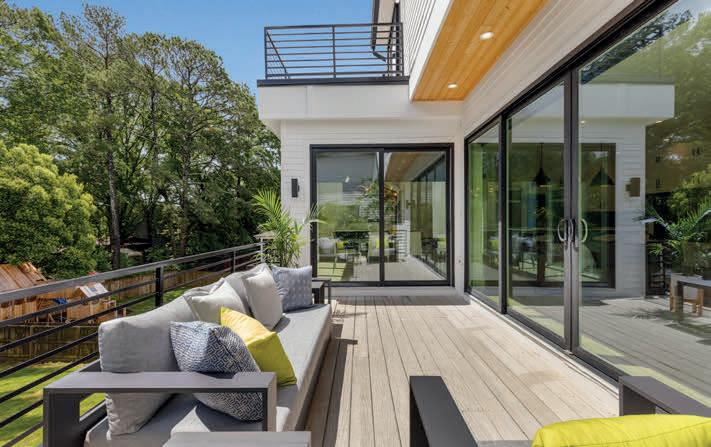
$2,195,000
Designed by renowned South American architect Andres Garcia, this one-of-a-kind modern residence blends striking design with exceptional functionality. A dramatic floating staircase and breathtaking three-story glass window set the tone for the home’s sophisticated, lightfilled interior. The main floor welcomes you with a gracious entry foyer, private guest bedroom with full bath, and a stylish family room outfitted with a built-in wet bar, WINE, and beverage coolers. The space flows seamlessly to a covered patio featuring a newly completed outdoor kitchen Overlooking a beautifully flat, fenced aND POOL-READY backyard. This level also includes AN oversized two-car garage with generous storage. Up one level, soaring ceilings HIGHLIGHT an open-concept fireside great room, banquet-sized dining area with built-ins, and a chef’s kitchen equipped with stainless steel appliances, an oversized quartz island, and a walk-in pantry. Expansive custom sliding doors connect the great room and dining area to a spacious deck perfect for indoor/outdoor gatherings. A chic powder room, dedicated office with closet, and a second guest suite with full bath complete this floor. The top level is home to a spectacular primary suite featuring two expansive walk-in closets and a luxurious spa-inspired bath. Two additional ensuite bedrooms and a full-size laundry room round out the upper floor.
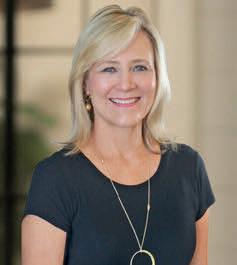
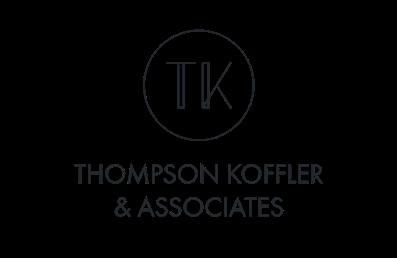

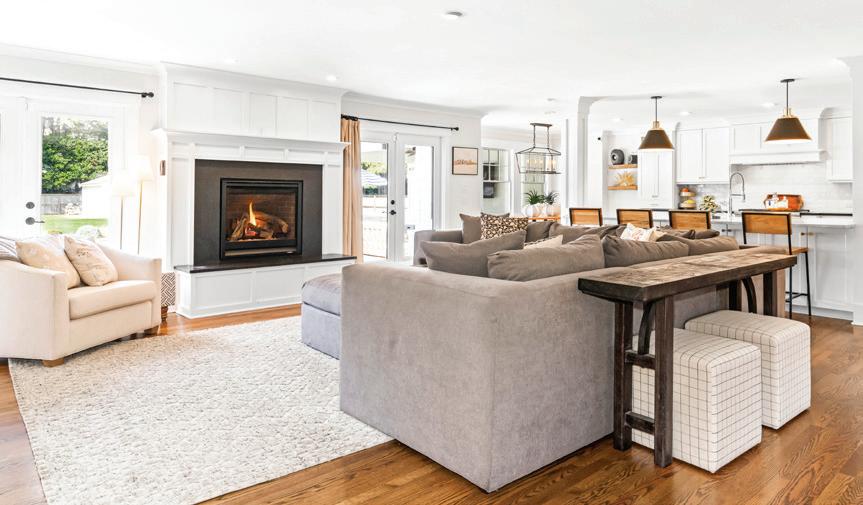

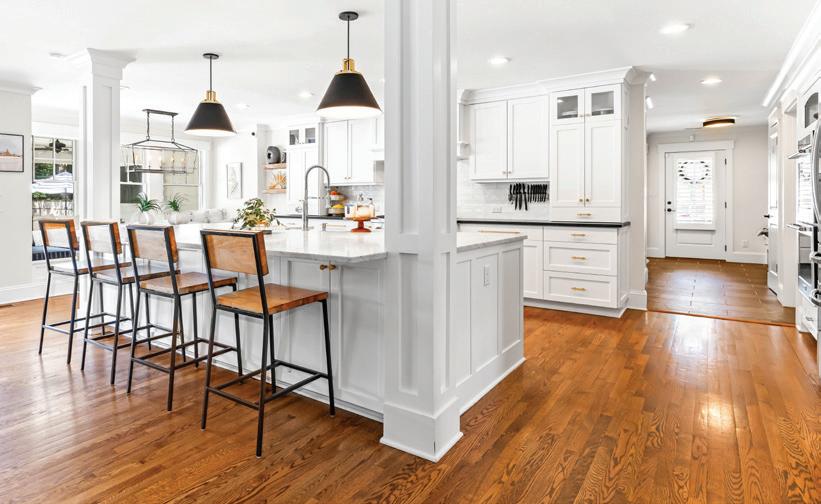
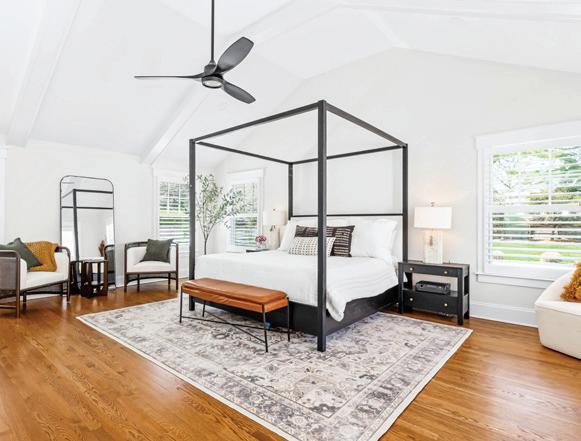

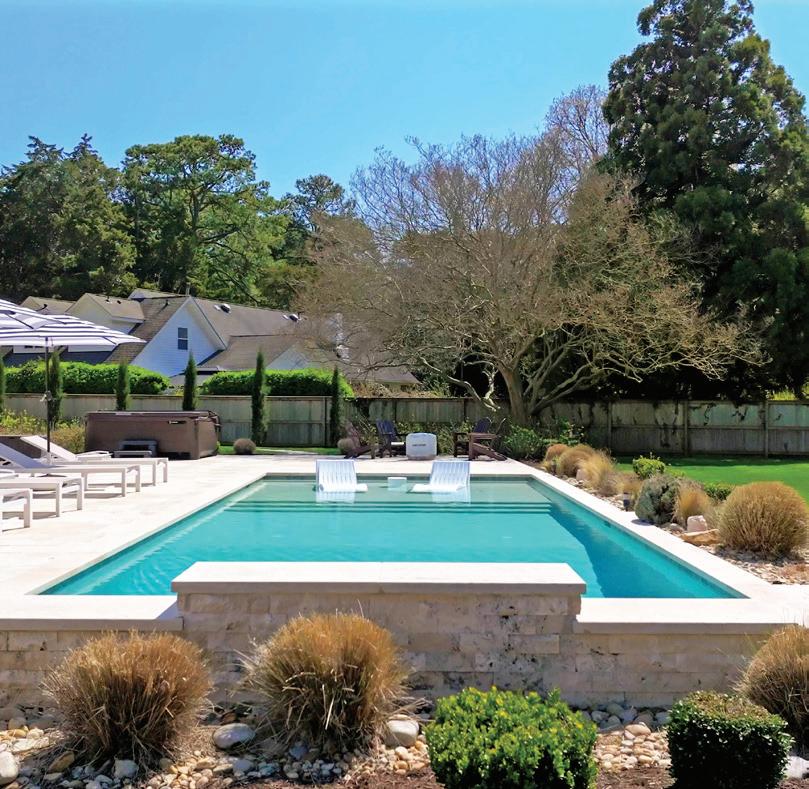






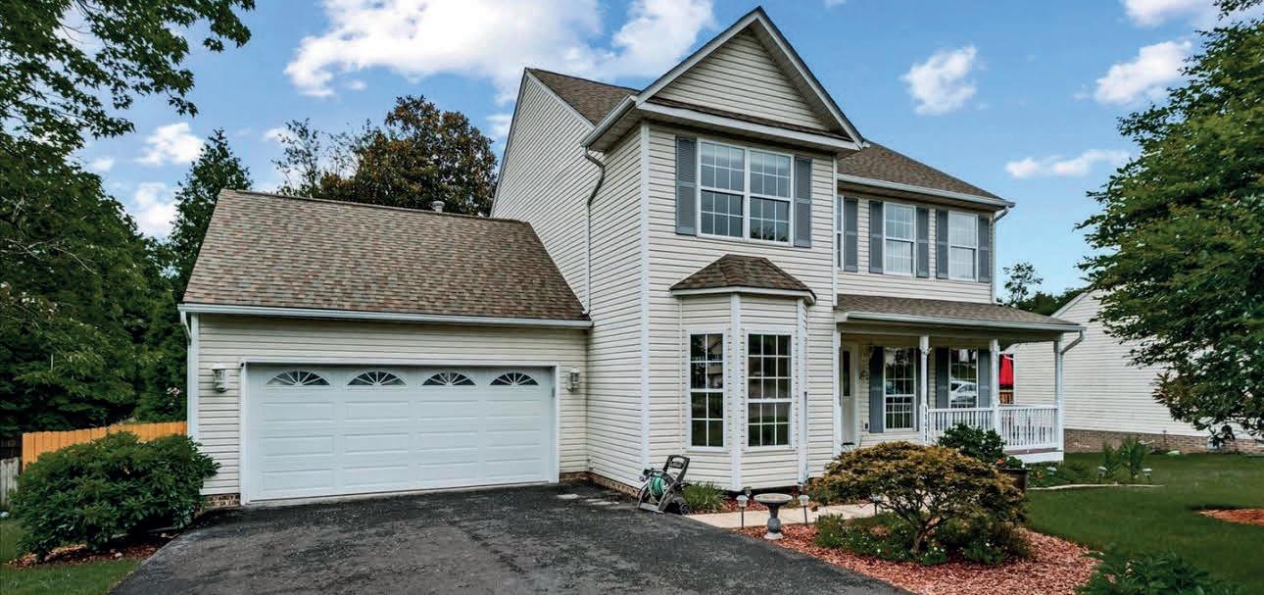
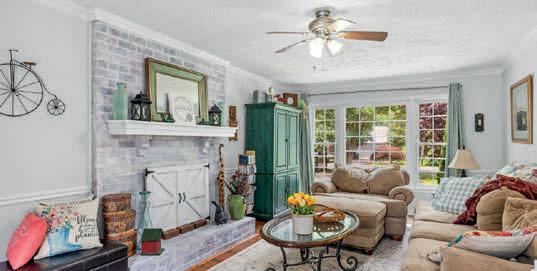


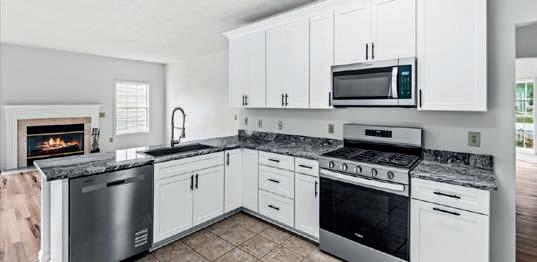
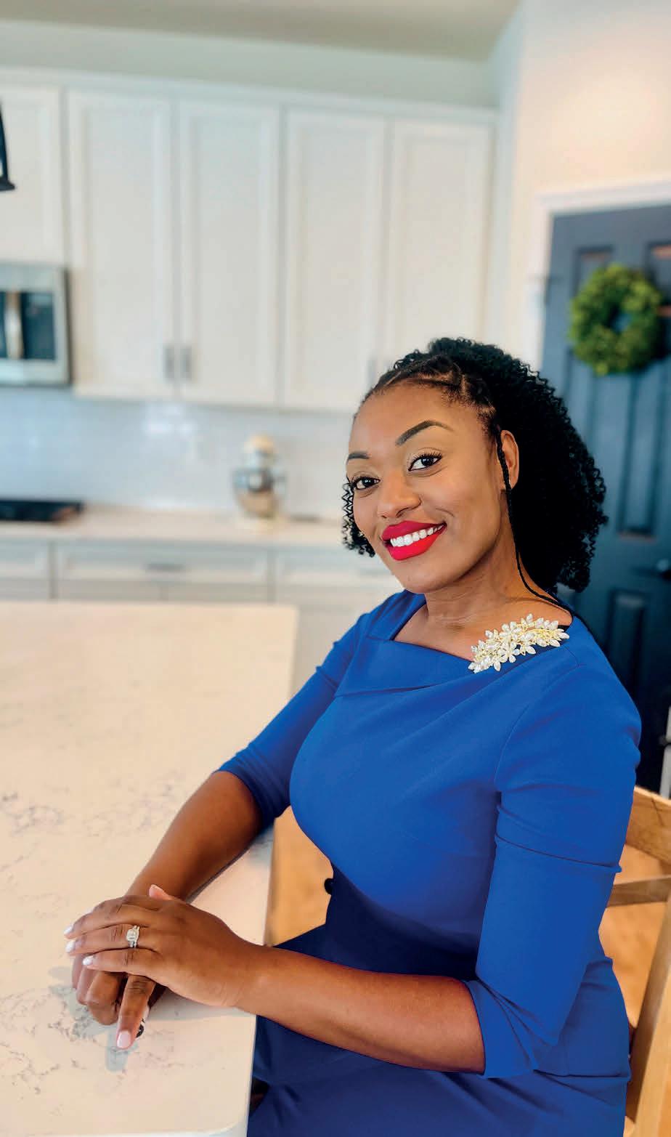

Realtor Antoinette Tyner got into Real Estate because she believes every client—whether purchasing their first home, upgrading to a luxury estate, or selling a treasured property— deserves exceptional representation. Serving the vibrant communities of Northern Virginia, we specialize in delivering an experience that blends professionalism, discretion, and market expertise with a personal touch.
Our commitment is simple: to understand your vision, anticipate your needs, and guide you with precision every step of the way. For our luxury clientele, we offer bespoke marketing strategies, curated property tours, and access to exclusive listings. For our everyday clients, we bring the same level of care, advocacy, and negotiation skills—because every home deserves to be sold for its highest value, and every buyer deserves to find their perfect fit.
Whether you’re relocating to the DMV, investing, or finding your forever home, we transform your real estate journey into a seamless, rewarding experience.
Your lifestyle, elevated.
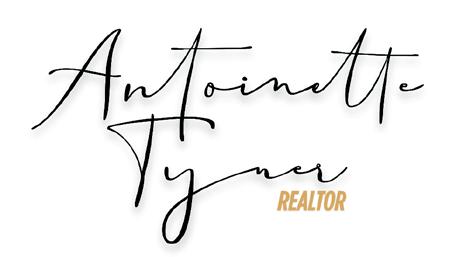



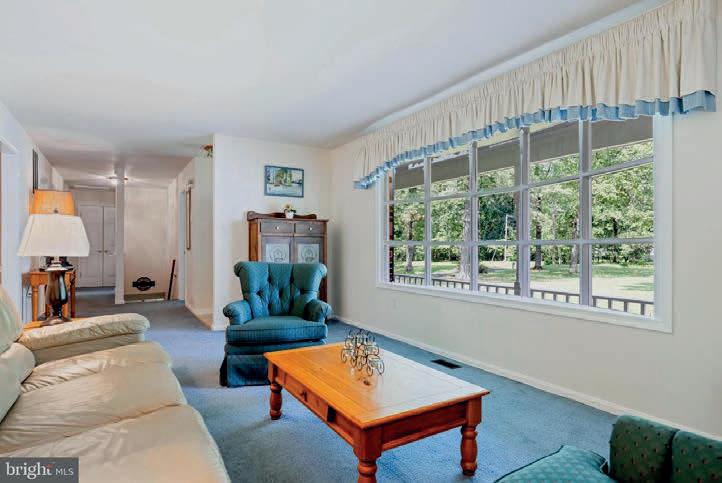


With a passion for real estate and a commitment to excellence, I bring a wealth of knowledge and expertise to every client interaction. As a licensed real estate professional, I am deeply invested in helping you navigate the complexities of the market with ease and confidence. Whether you’re buying, selling, or investing, I prioritize your goals and tailor my approach to meet your unique needs. With a focus on clear communication and unwavering integrity, I strive to be your trusted advisor every step of the way. Together, let’s make your real estate dreams a reality—I’m here for you in all things home.


Rukes


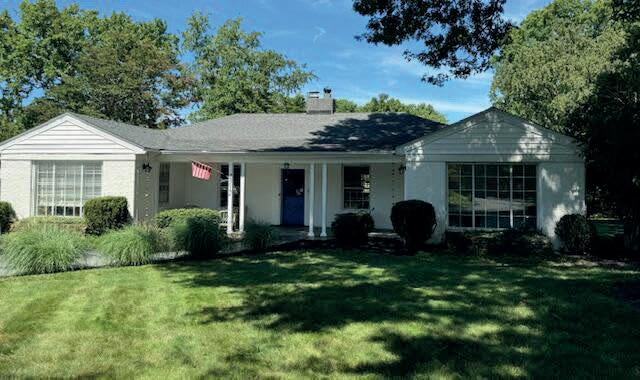


With Perfection in Mind
Leading with Luxury......
Defined through Exceptional Service, Expertise & Discretion by way of
Confidential Representation
Our staff works with combined mastery in all areas, allowing for the most precise level of service and consideration for you and your real estate needs. Taking a pioneering approach to real estate is our unmatched expertise.
Licensed in the states of Virginia, Maryland, District of Columbia, Pennsylvania.







NATHAN HUNT | BROKER
801.910.6299 • nathan@hlire.com www.hlire.com

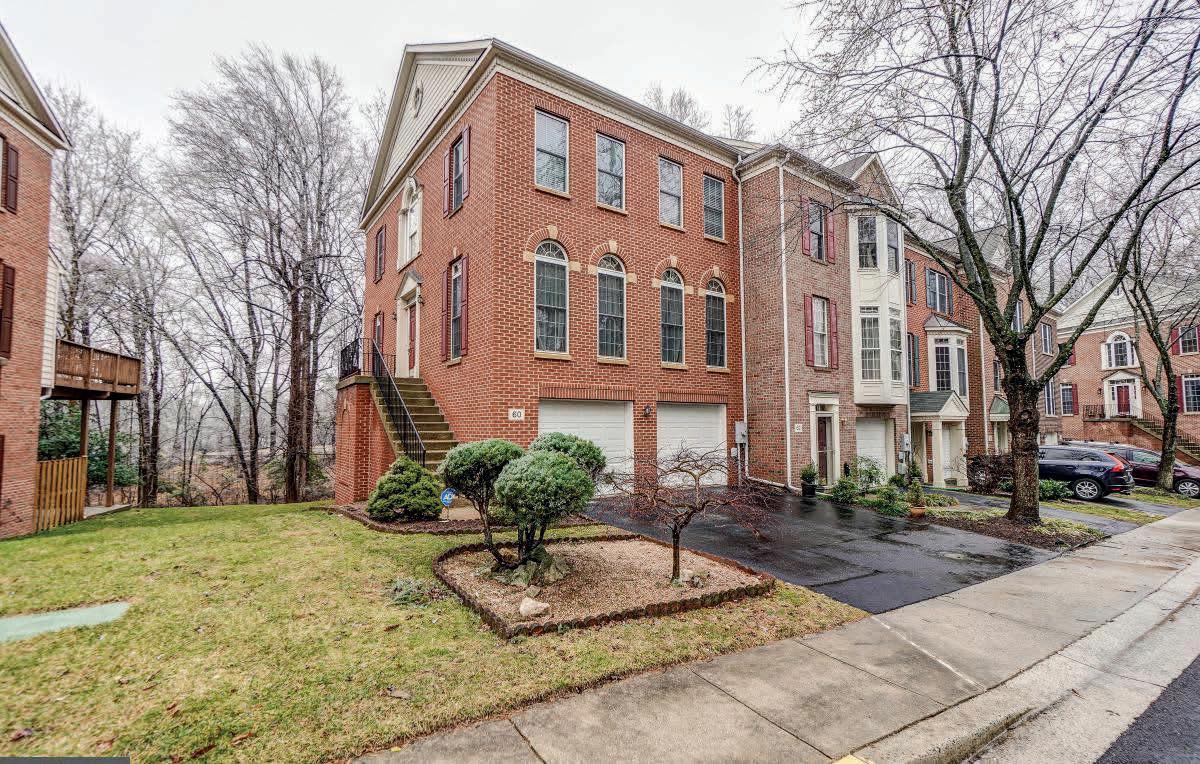
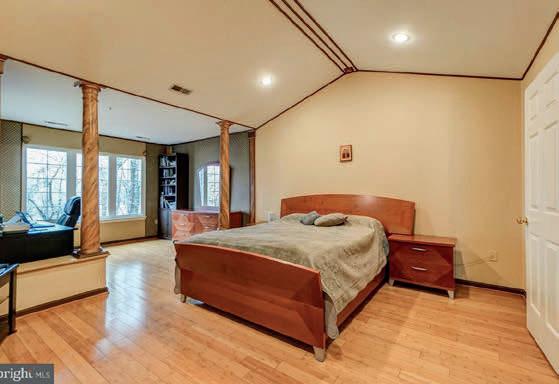

SYLVA SATIAN | BROKER
703.577.8512 • sylva@stonestrongre.com www.stonestrongre.com




SOLD FOR $770,000 CURRENTLY VALUED AT $1,010,000
This beautiful end of unit townhome is one of a kind. With beautiful roman/European designs and upgrades it is unlike any town home you have ever stepped foot in. From the open two story foyer, to the flooring, every detail in this home was carefully considered and wonderfully crafted. With over 2,200+ above grade sq ft and the additional au pair suite in the basement there is plenty of space for all your needs. This home is a must visit for the pickiest of buyers. Additional perks include: walking distance of Rockville METRO and Rockville Town Center. Back yard overlooks Dogwood Park, which includes tennis courts, several baseball fields, beach Volleyball Court and 2 large playgrounds. Currently worth approximately $1,010,000.
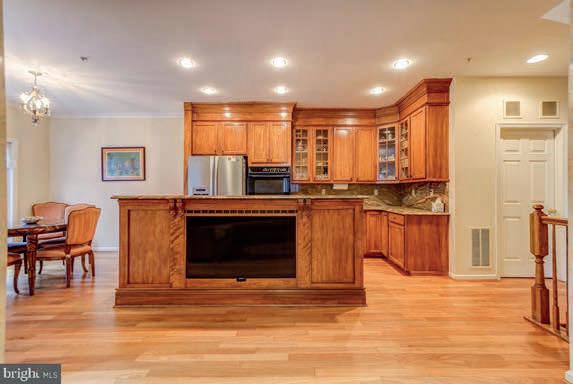

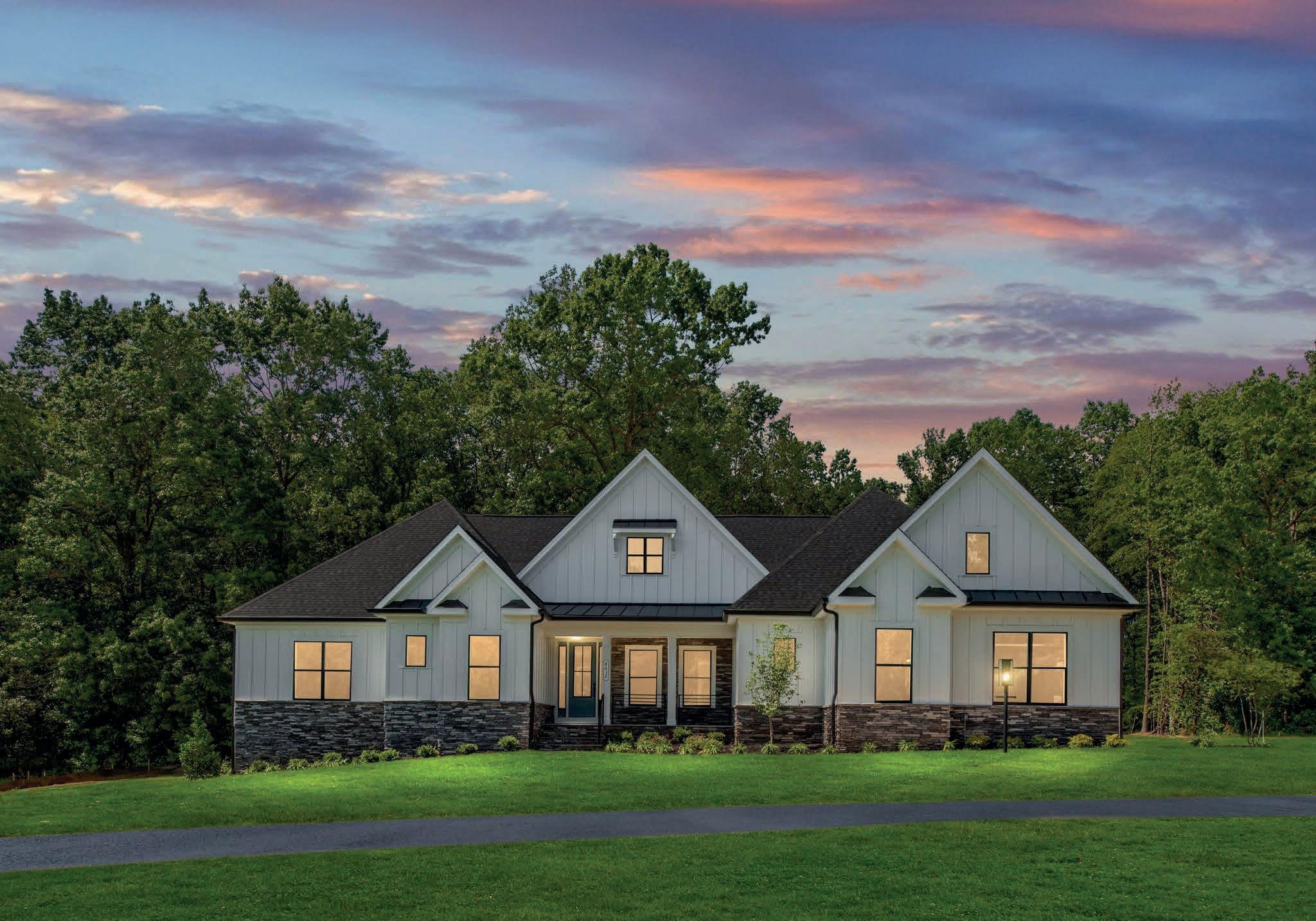


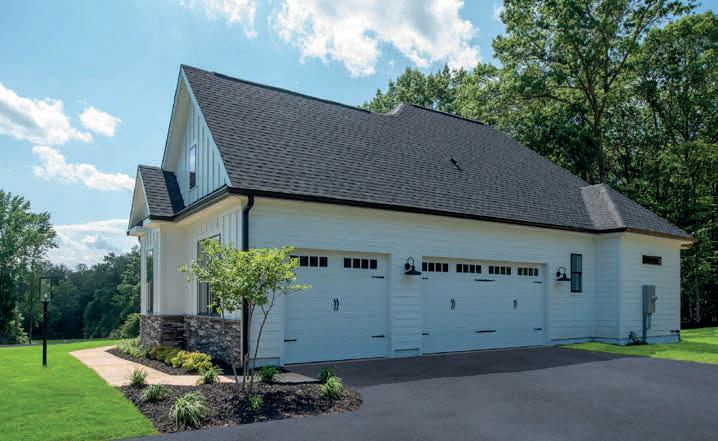
With

