

We design with vision, build with purpose, and manage the process.
...it all starts with an idea…




Whether you’re building, renovating, or furnishing, we map out the whole project—so you know what to buy, when to do it, and how everything fits together. No more guesswork. Instead of spending hours researching, shopping, and second-guessing every choice, we handle the details, make decisions easier, and move your project forward efficiently. We help you spend wisely— identifying where to invest and where to save. Our goal is to get the most value and impact out of every dollar. We make sure your furniture fits, your materials work together, and your choices are long-lasting. No more “I wish I had known that before…” moments. From contractors to custom fabricators, we coordinate with trusted professionals to make sure everything is done right—and done well. Function comes first. We consider how you live, how you use your space, and what your day-to-day looks like—then design around that, not just what looks good. Paint colors, lighting, finishes, furniture, window treatments—it all needs to work in harmony. We bring everything together so your home feels balanced and intentional.




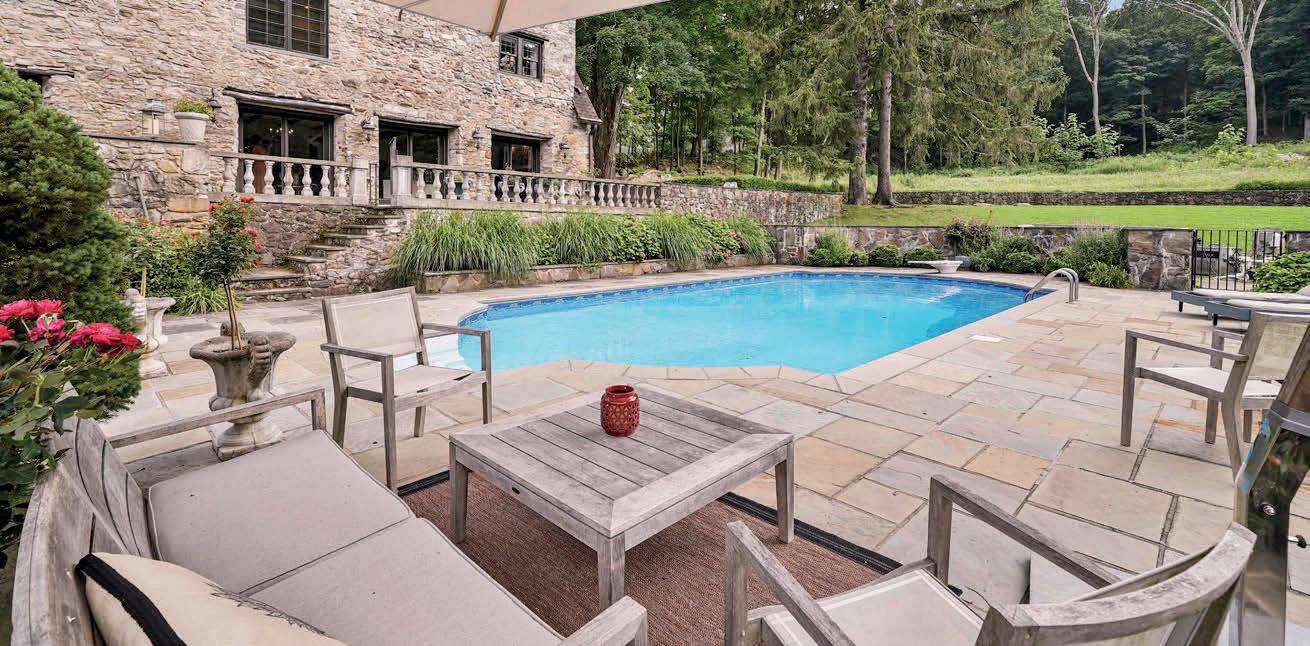

MODERNIST GEM ‘ZENITH’ IN RHINEBECK
A Perfectly Sized Upstate Retreat on 7 Acres




Perfectly sized upstate retreat, Zenith integrates seamlessly with its bucolic setting, minutes from Rhinebeck village. The low pitched angled roof planes intersect in the residence’s great room with clerestory windows to flood the living spaces with light.
Zenith is sited on 7 private primarily wooded acres. The residence showcases interiors with natural textures and a luxurious modern simplicity. A quintessential country property minutes from the villages of Rhinebeck and Red Hook.
The architecture is comprised of a single story structure with roof angles in counterpoint which create the home’s unique architectural form as well as dramatic interior spaces. Living spaces on the main level are open plan, circulating with the open kitchen, dining and living room. All share views to the outdoor landscape. A bluestone

lounge patio continues the flow outdoors—the perfect spot for a quiet morning or evening entertaining. An attached two car garage offers a weather protected secondary entrance to the residence via mudroom.
The layout is completed with two guest bedrooms and a spacious primary bedroom suite with freestanding bathtub, shower, double vanity and WC. Exterior living spaces offer options for upgrade including pool and patio, sauna, outdoor kitchen and others to customize to your specific lifestyle.
The residence’s interior design features luxury materials including oak hardwood floors, designer finishes, Danish cabinetry, Bosch appliances and high efficiency HVAC. Includes septic, private water well, underground utilities and driveway. 2,267








Reveille

11 BD | 10/3 BA | 10,252 SQ FT
• Main House with 6 Bedrooms & 5/1 Baths
• Carriage House with 5 Bedrooms & 5/2 Baths
• Built in 1929
• 53.65 Acres
• Formal Gardens
• 44’ x 22’ Gunite Pool
• Stone Terraces
• Deeded Rights to Lake Alice
Listed at $12,250,000.

41-61 EVARTS HILL, GARRISON, NY 10524
Welcome to “Reveille”. Beautifully sited on a hilltop in Garrison, New York, the centerpiece of this magnificent, gated 50+acre estate is a stunning, Loire Valley inspired stone chateau and five bedroom carriage house surrounded by formal gardens and protected woodlands. Constructed from 192729, this estate has remained in the same family for nearly a century and has recently undergone a significant restoration including the installation of top of the line mechanicals and HVAC systems. Upon entering the 6,200+ sq ft, slate roofed main residence, one is greeted by a gracious rotunda with a winding 3-story staircase. Included in the main residence are 5 bedrooms (two with sleeping porches), 5.5 bathrooms, two ground floor porches. In addition to the main residence, the 4,000 sq ft converted carriage house is on two levels encompassing 5 bedrooms, 5 full & 2 half bathrooms, an artist’s studio with tower and attached two-car garage. The total bedroom and bath count are reflected in the main house and guest house. A billiards room/outbuilding with massive brick fireplace completes the compound. The breathtaking grounds have been meticulously maintained and feature a balustrade south terrace, a formal rose garden with pergola and fountain, a secret fire-pit area, a 44’ x 22’ gunite pool surrounded by stone terraces and flower beds - all offering pin-drop serenity and westerly views toward the neighboring acres of protected conservation land. Deeded recreational access to nearby Lake Alice is included. This is a rare opportunity to own the most recent addition of important restored estates in the Hudson Highlands region, all just fifty miles from Manhattan.

For more information, or to schedule a private tour, contact Agent.




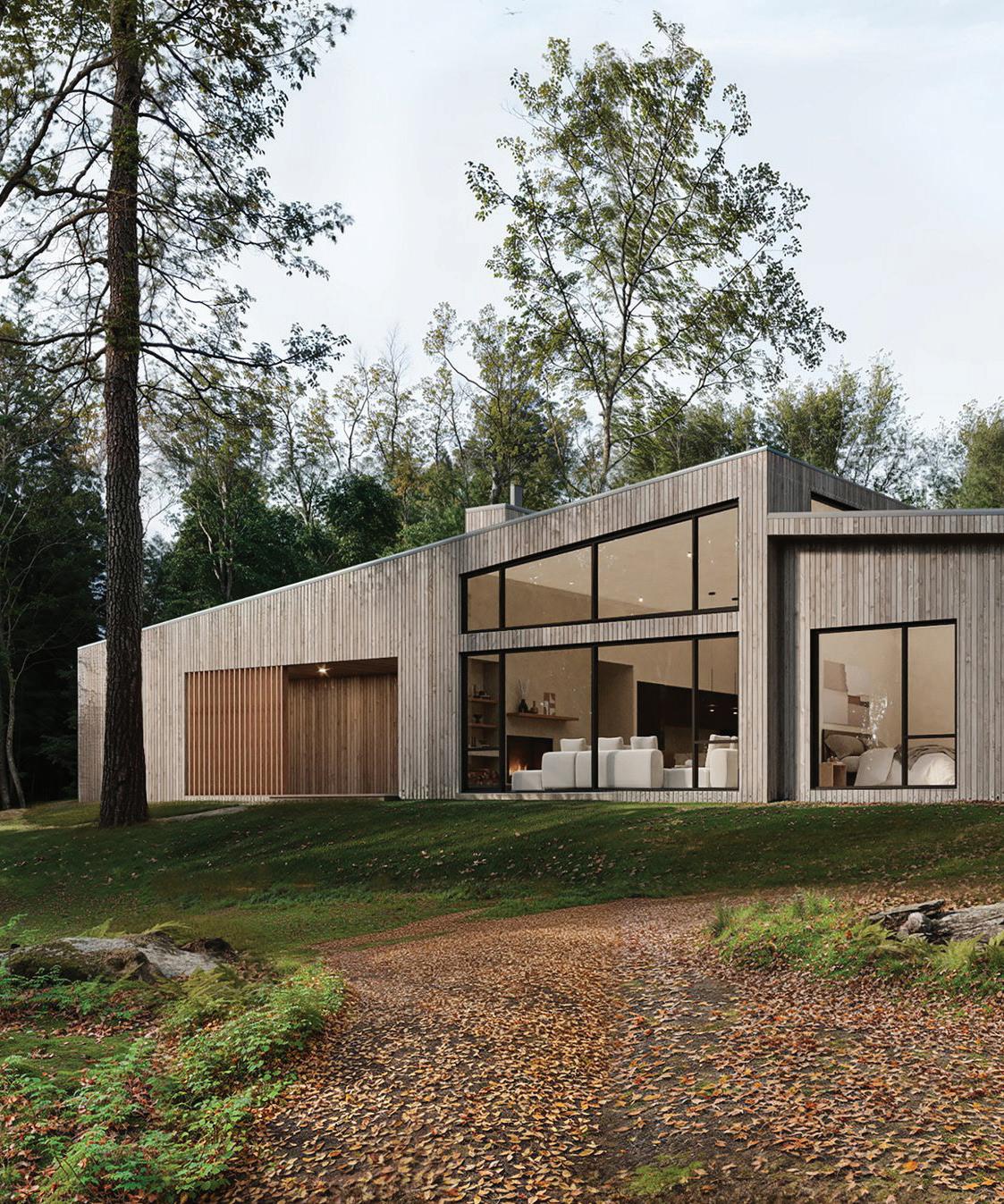

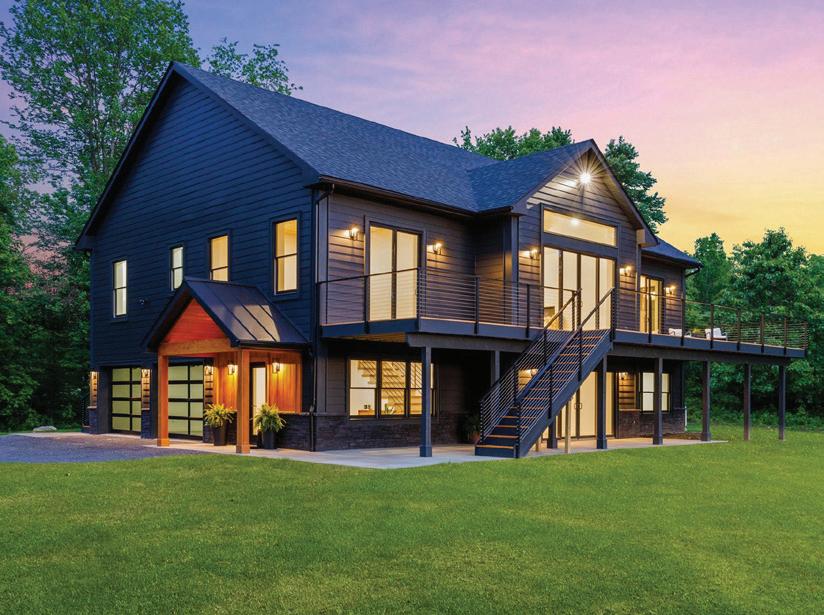
Station Road, Highland, NY - Danielle Bartula




Cover Home: Milan, New York- Doug Maxwell
41-61 Evarts Hill, Garrison, NY - Paula Redmond + Jason Karadus
48 Crescent Avenue, Buffalo, NY - The Meredith Team
9688 Rosecroft Drive, Clarence Center, NY Carol A Esposito









Welcome to ‘’Red Shutters,’’ a 19th-century farmhouse gem, once a vacation hideaway for early Catskill tourists, now a turn-key home blending original details with modern upgrades. This meticulously renovated property offers 5-6 BRs and 3 full baths over two sunlit floors, with multiple entry points for flexible living arrangements. Enjoy one-level living with 3BRs and 2 baths, or a duplex with 3 extra-large rooms on the second floor and a 2BR/1BA rental apartment with a private entrance. The expansive first floor features a chef’s kitchen, formal dining and living rooms, and a king-size master BR. High ceilings, crown moldings, and a beautiful restored mantel with a fireplace enhance the charm. The second floor offers 3 Room flex space for a home office, yoga studio, or guest suite. A restored barn with a loft and an attached heated garage complete the property. Recent upgrades include a new well pump, Navian on-demand water/heating units, new roofing, and more. Located minutes from the NYS Thruway, outdoor activities, and easy access to Hudson, Saugerties, Windham/Hunter, and Woodstock. Perfect for a personal retreat or extended family. This rare, move-in-ready piece of NY history is waiting for you!
Property Website: https://RedShuttersCatskill.com


Creative Compound Escape
HAPPY BROOKS
MT TREMPER, NEW YORK
Welcome to Happy Brooks, a legendary 17-acre estate in Mt. Tremper, once home to Woodstock Festival co-founder Michael Lang and originally built in the 1920s for artist G.Adolph Anderson. Steeped in history and creativity, the property features three architecturally significant structures designed by A.M. Bedell, including the 1928 main house with a soaring double-height great room, library, office, conservatory with 24-ft glass ceiling, and a romantic primary suite overlooking rolling lawns. Two additional residences include a storybook 2-bedroom guesthouse filled with global treasures and a charming stone-and-wood cottage with a greenhouse and garage. The grounds feel like a private village, complete with winding paths, stone walls, orchards, wildflowers, a barn, picnic pavilion, and a large pond with a sculpture island by Lang. Relax in the 53x40 ft swimming pool with mountain views or stroll to your own art island. Located just minutes from Woodstock and two hours from NYC, Happy Brooks is a rare Hudson Valley gem awaiting its next inspired owner.










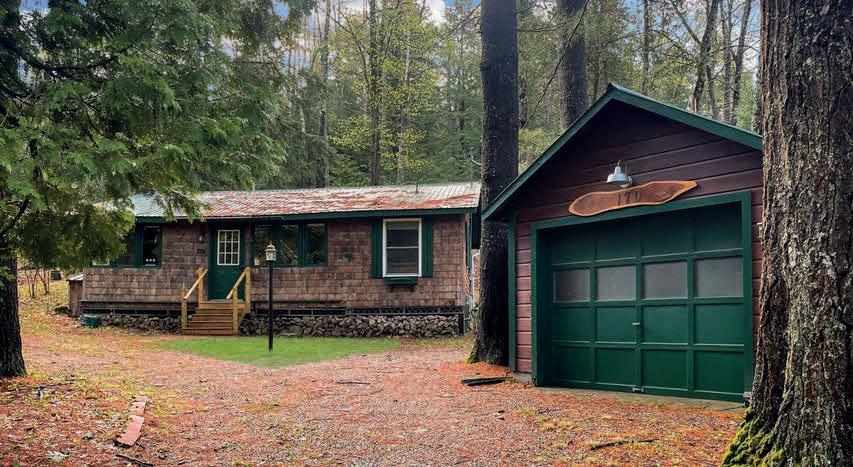
170 E Shore Drive, Adirondack, NY 12808
$359,000 | 2 BEDS | 1 BATH | 646 SQ FT
Charming cottage on East Shore Drive with beach access to Schroon Lake! This is a 2-bed/1-bath cabin with a 1-car detached garage. Spacious living area with a wood burning fireplace for those chilly nights. Enclosed porch off the front of the home. 20ft deeded right of way to Schroon Lake with beach area. Perfect spot for launching kayaks & canoes. An adorable mobile home for some extra space for guests/storage. Coming as-is & furnished. You’re Adirondack adventure awaits!













• 2 BATHS • 1,560 SQFT • $890,000 Welcome to your dream year-round home on the east side of Owasco Lake with nearly 52’ of private lake frontage! This beautifully designed 3+ bedroom, 2 full bath lake home offers the perfect blend of comfort, function, and location. The open-concept layout features a modern kitchen with granite countertops, and a great room with living and dining areas for hosting family and friends. Theres a main floor bedroom, full bath, pantry and utility/laundry room. Step out onto the lakeside deck and enjoy panoramic lake views and sunsets. Retractable awning for those hot summer days, or enjoy the comfort of central air inside. The dock is just a few steps away. On the second floor, there is an open area currently set up as a den, 2 more spacious bedrooms, and another full bath. This custom home was designed with lakefront living in mind. The home also features a covered porch, detached 1 car garage with shop area and finished second story. Deep, level lot. Located in a quiet lakeside community, youll have access to the maintained common area (several acres) for overflow parking, yard games, etc. Dock and boat hoist included.




2 UNITS | 3,720 SQFT | 1 ACRES | $1,200,000




Speeds Garage - A Rare Commercial Opportunity in the Heart of Claverack. Unlock the potential of this unique property offering both commercial and residential possibilities! Located in a prime, high-visibility spot in Claverack, Speeds Garage has long served the community and continues to be a thriving business since opening in 1982. So whats included? Everything! Indoor and outdoor car lifts, NYS Inspection station, three tow trucks, used car sales dealer, tools, etc. You get it all! The main level features an established garage/workshop with multiple bays, high ceilings, and plenty of space for tools, equipment, or your next business venture. Whether you’re an auto enthusiast, mechanic, or entrepreneur, this space is ready to roll. One acre of land spanning both sides of Route 217 all zoned commercial. Above the garage, you’ll find a spacious 3-bedroom, 1-bath apartment—perfect for owneroccupancy, rental income, or employee housing. With a private entrance, full kitchen, and natural light throughout, it offers comfortable and convenient living quarters. Whether you’re looking to live, work, or invest, this property offers the versatility and value you’ve been waiting for.

HEATHER DAVALA | AHWD, SFR
ASSOCIATE BROKER/REALTOR®
518.605.6380 davalarealestate@gmail.com www.davalarealestate.com






4 BEDS • 3 BATHS • 2,838 SQFT • $529,000 This beautifully renovated residence is situated in the tranquil hamlet of Sparrow Bush. The home offers generous living spaces, including a large dining room, kitchen, and living room featuring a fireplace, along with four bedrooms and three full bathrooms. Elegant hardwood floors are present throughout the property. The kitchen is equipped with updated appliances, a pantry, center island, cathedral ceiling, gas fireplace and sliding doors leading to a sizable back deck where one can enjoy morning coffee while appreciating the distant sound of the creek. The spacious living room boasts expansive windows that allow an abundance of natural light. The primary suite on the first floor includes a fireplace, an extensive walk-in closet, and a spa-like bathroom with a freestanding soaking tub and tiled walk-in shower. The upstairs has three bedrooms with walk in closets and a full bathroom. The walkout basement includes an attached three-car garage and space for an additional room and bathroom.

WILLIAM “BILLY” WILLIAMS
RE SALESPERSON C : 646-413-1137 | O : 845.856.6629 billy.century21geba@gmail.com www.c21gebarealty.com

65 OLD CAHOONZIE ROAD, SPARROWBUSH, NY 12780

UPSTATE ART WEEKEND:
A CULTURAL JOURNEY THROUGH NEW YORK’S CREATIVE LANDSCAPE

Upstate Art Weekend (UAW) represents one of New York’s most ambitious celebrations, transforming the Hudson Valley and Catskills into an expansive gallery that spans ten counties across some of the state’s most picturesque terrain. This annual event, now in its sixth edition, takes place from July 17-21, connecting over 155 participating venues, galleries, studios, and cultural institutions. What began as a grassroots initiative to showcase the region’s thriving arts community has evolved into a sophisticated cultural pilgrimage that attracts collectors, enthusiasts, and curious travelers from across the Northeast.
The event’s origins trace back to 2020, when curator and Stoneleaf Retreat co-founder Helen Toomer launched the inaugural weekend in response to the cultural isolation experienced during the pandemic. The timing proved prescient, as the pandemic had accelerated the exodus of artists and cultural professionals from New York City to the more affordable and spacious communities north of the metropolitan area. What started with just 23 participants has grown exponentially, creating a unique cultural ecosystem where established galleries operate alongside converted barn studios, and internationally recognized artists work in proximity to emerging talents.
A Distinguished Cultural Phenomenon
What distinguishes Upstate Art Weekend from other regional art events is its remarkable scope and the caliber of its participants. Unlike traditional art fairs confined to convention centers or single venues, UAW transforms entire communities into cultural destinations. The
event has earned recognition for its ability to seamlessly blend highcaliber contemporary art with the region’s natural beauty and historic architecture. Participating venues range from prestigious institutions like Art Omi in Ghent to intimate artist studios tucked into converted farmhouses, creating an experience that feels both curated and authentically organic.
The weekend has gained particular acclaim for its accessibility combined with the region’s reputation as a weekend retreat for discerning New Yorkers. The event’s growth from 23 venues in its inaugural year to over 155 participants in 2025 reflects both the region’s expanding arts infrastructure and the weekend’s reputation as a must-attend cultural event.
2025 Edition Highlights
The 2025 iteration offers programming that extends across five full days rather than the traditional four-day format. The event is produced by SPACE, designed by BEST, and headquartered at upbringing in Kingston. Special exhibitions, artist talks, studio visits, and curated tours provide context for the work being presented. The event’s organizers have also provided interactive maps and detailed venue information through their website and mobile applications.
Upstate Art Weekend operates on a free admission model, though some special events and workshops may require advance registration. The event’s website provides comprehensive maps, venue descriptions, and suggested itineraries for visitors looking to maximize their experience across the sprawling geographic area.




Welcome to The Shire in Kenoza Lake! Once the home and studio space of an internationally renowned pop artist and print maker, the 92+ acre property with its three ponds, vineyard, & acres of rolling hills begs to be explored. The original farmhouse was built in 1880 and has been lovingly maintained & updated. Enter through the foyer to discover an open chef’s kitchen with a top-of-the-line 7 burner stove with convection oven, modern stainless steel appliances, and wine refrigerator—a dream for entertaining. The formal dining room overlooking the cozy sunken living area with its wood-burning fireplace and expansive windows add a touch of elegance to the home. Upstairs you’ll find the large primary suite, an inner sanctuary for rest & relaxation, complete with a soaking tub and walk-in shower. Two additional bedrooms and a full bathroom on the second floor offer plenty of room for family and guests. An additional room on the first floor offers the space for an office or another bedroom; a laundry room, pantry, and half bath add to the home’s functionality. Enjoy sunsets from the rock-paved sitting area outside the farmhouse overlooking one of the ponds, the greenhouse, and vineyard. The larger barn’s main area boasts impressively high ceilings, open spaces, and a flood of natural light from the skylight, the perfect space for continued use as an artist studio or an amazing space for entertaining. This barn also has an upstairs sitting area and outdoor deck that offers possibilities of finishing for an additional living or entertaining space; climb the ladder to the crow’s nest to discover stunning 360-degree views of the property and surrounding vistas. A smaller barn currently offers additional storage, but has potential to be finished for yet another living or entertaining space; it could be the perfect spot for a one’s yoga practice. Three Estonian Iglu tiny homes (each can comfortably sleep up to 4 people) circle one of the property’s ponds; they are already in-demand AirBnB/STR accommodations. Two wood-fired Iglu saunas and a hot tub offer a relaxing retreat enjoyable year-round. The expansive Shire property offers a world of possibilities from transforming into an event space or wedding venue, a private compound with space for everyone, or multi-faceted horse and agricultural property. A hop, skip, and jump away from Kenoza Hall. Nearby Jeffersonville offers restaurants, shopping, and other conveniences. Approximately 2 hours to NYC. Experience the beauty and history of The Shire—a rare gem that blends artistic legacy with natural splendor. Schedule a private tour today; you’re sure to fall in love.









OFFERED AT $949,900
This spectacular property offers something for everyone. As you step into the main house and the open kitchen, dining and living area prepare to be wowed! The cathedral ceiling and wall of windows provide you with the most amazing view of Lake Ontario and Grenadier Island. The waterfront includes the little bay. Imagine grabbing your kayak, canoe, or paddleboard and heading out to explore the lake. Back inside the home you will fall in love with the primary suite; the bathroom is right out of HGTV! Easy one level living can be yours. The walk-out basement offers plenty of room for storage or additional living space. If you have been looking for a property with a guest cottage or perhaps an apartment to generate extra income, this property has that as well. The apartment over 3-car detached garage features 2 bedrooms, 2 baths and a full kitchen, living room and laundry. Life doesn't get much better than this. Situated on 1.20 acres and 207' of lake frontage, this is truly a gem.




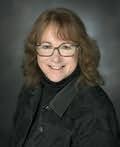


Lakefront Luxury Retreat











5 BEDS • 4 BATHS • 4,238 SQ FT OFFERED AT $755,000
Welcome to 61 Surrey Street—a fully renovated (2021) 5-bedroom, 4-bath lakefront gem on 120 ft of Treasure Lake in the sought-after Emerald Green Community. Ideal as a full-time residence or four-season escape.
Outdoor Paradise
• 2,000 sq ft deck with panoramic lake views
• Private pool + paddle boat included
• Direct lake access for boating, kayaking, fishing & winter skating
• Minutes from Holiday Mountain Ski Resort Upscale Interiors
• Modern chef’s kitchen, screened dining porch & open living with fireplace
• First-floor guest suite + upstairs primary with spa bath & lake views
• Lower level: 4 bonus rooms, music studio, gym, bath-ready plumbing Community Amenities
• Private lake beaches, pools, clubhouse & fitness center
• Tennis, pickleball, basketball courts + scenic trails
Wake up to sunrise views, unwind by the water, and enjoy year-round fun. This is lakefront living at its best.







SARATOGA LAKE LIVING
Two Homes, One Incredible Lifestyle
8 BEDS
3 BATHS
3,174 SQ FT
OFFERED AT $1,500,000
Rare opportunity on Saratoga Lake—Two adjacent properties with Lake Rights. Welcome to a truly unique offering in soughtafter Malta, NY. Nestled just steps from beautiful Saratoga Lake, these two adjacent properties present an incredible opportunity for anyone dreaming of lake life. Enjoy lake access & dock rights that grant you access to all that Saratoga Lake offers. Opportunities like this are extremely rare in this coveted location, just 20 minutes from downtown Saratoga Springs, shopping, dining, Global Foundries and the Saratoga Race Course. Properties have been maintained to very-high standards. See property fact sheet for additional details.







LET’S MAKE IT PERSONAL
My name is William (Chris) St. John, and I will be your first point of contact on your quest-or rather, your vacation journey-to build the house of your dreams. This Home is under construction in Ashland.



1.Custom Design and Planning
Architectural Design: Customizable floor plans, 3D renderings, and blueprints.
Consultation: Guidance on choosing the right style, layout, and materials based on climate, budget, and preferences.
2.Material Supply (CLT Log Home Kit)
Logs: Pre-cut, milled, or handcrafted logs tailored to the design.
Structural Components: Beams, trusses, rafters, and floor systems.
Roofing & Insulation: Shingles, metal roofing, and energy efficient insulation.
Windows & Doors: Energy-efficient, rustic, or modern styles.
Fasteners & Sealants: Gaskets, screws, bolts, and chinking materials
3.Pre-Fabrication & Modular Assembly
Pre-cut Logs: Logs cut to exact lengths, numbered for easy assembly.
Quality Control: Logs are kiln-dried or treated to prevent warping and decay
4.Construction or Construction Support
On-Site Assembly Assistance: We provide an expert crew or supervision for assembly
DIY Support: Step -by-step instructions for self builders.
Technical Support: Ongoing help through phone or on-site visits during construction
5.Finishing Materials (Optional)
Interior Components: Flooring, cabinetry, trim, and staircases.
6.Permitting and Compliance Assistance
Building Codes: Ensuring designs meet local regulations.
Engineering Services: Structural analysis and certification if needed.
7.Warranty and Maintenance Services
Warranties: Coverage for defects in materials or craftsmanship



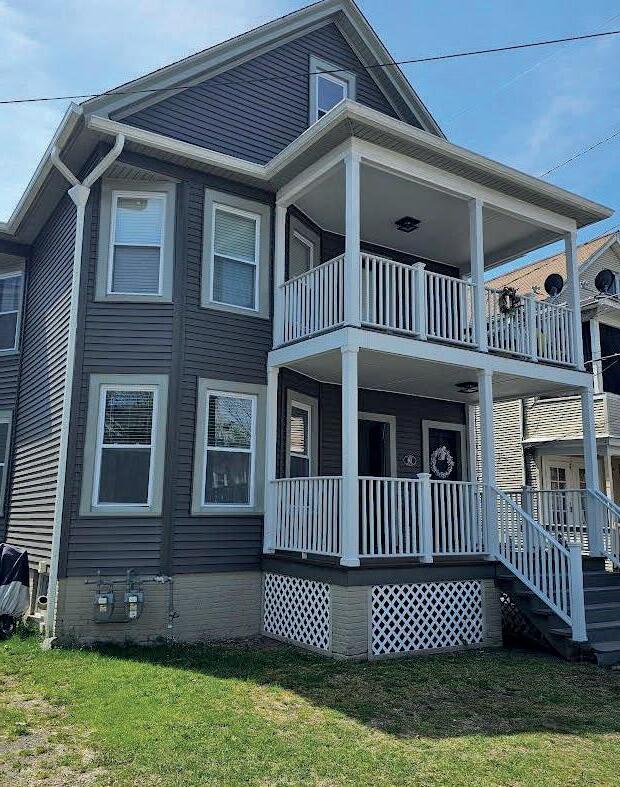

4 BEDS (2 BEDROOM COTTAGE) | 2 BATHS 2,910 SQ FT | $649,000
Classic farmhouse style home, sets on beautiful country property. Rock on the back deck and enjoy the peace and serenity. The main house has been totally renovated. Custom features through out. All new chefs kitchen, large serving and eating bar with a large open floor plan to Living Room or Great Room. Custom wood working and wood floors through out, 3-bedroom have carpet. Primary suite has hardwood floors and a spacious ceramic tile bah room and walk in closet. Lots of ceiling to floor atrium windows in Kitchen-Great, allows for the suns natural rays to warm your home.


4 BEDS | 2 BATHS | $475,000
Excellent investment! Investors take note! Legal 2-family home. Live in and other unit pays your taxes or mortgage. This 2-family has been totally renovated interior and exterior. Large covered front porch and railings. Appliances all new. Update and new Windows. Spacious floor plan through out each unit. Beautiful new flooring. Off street parking, tandem style driveway and on street parking. Fenced yard back and front. Super central location to town, shopping, trains, buses, schools and more. Full dry basement. Large full unfinished attic. New roof and siding. Seller putting together numbers and expenses. Apartments move in ready. Maintenance free exterior.



117 S WILLIAM STREET, JOHNSTOWN, NY
Snug in the foothills of the spectacular Adirondacks, minutes south of Great Sacandaga Lake and 33 miles from Downtown Saratoga Springs stands this quintessential Second Empire Victorian. From the moment you step inside, the 12’ ceilings, grand staircase, massive Pella replacement windows, pocket doors, wood burning fireplace, HW floors, & formal dining area present an immense sense of sophistication. The kitchen’s 6-burner Viking range and breakfast nook w/gas fireplace are perfect for entertaining. The primary BR features a custom-built, walk in cedar closet, sunlit sitting room & large wet-room bath with ultra high-end fixtures. Hedges, stone walls & antique steel fencing accentuate the private, mature gardens, apple orchard & in-ground pool. The concrete driveway leads to a 2-car garage plus a 2-story guest house! From the restored original hardware to the replicated slate mansard (2011), no expense has been spared on this 20+ year home renovation. Reach out today for your private showing & a detailed list of updates. This truly is a “Must See!”






The Adirondack Mountains and Lake George:
New York’s Premier Luxury Living Destination
Nestled in upstate New York, the Adirondack Mountains and Lake George area represents one of the Northeast’s most coveted luxury living destinations, offering an unparalleled combination of natural beauty, recreational opportunities, and sophisticated amenities that attract discerning buyers seeking both tranquility and adventure.
Lake George

A Region of Unmatched Natural Distinction
The Adirondack Park encompasses six million acres of protected wilderness, making it the largest publicly protected area in the contiguous United States. This extraordinary landscape features over 3,000 lakes and ponds, 30,000 miles of rivers and streams, and 46 peaks exceeding 4,000 feet in elevation. Lake George, often called the “Queen of American Lakes,” serves as the crown jewel of this region with its crystal-clear waters stretching 32 miles through the southern Adirondacks.
Premier Activities and Lifestyle Attractions
The region offers an extensive array of year-round recreational pursuits that cater to luxury lifestyle preferences. During the summer, Lake George becomes a playground for boating enthusiasts, with numerous marinas accommodating everything from classic wooden boats to modern luxury yachts. The lake’s expansive shoreline provides countless secluded coves and pristine beaches accessible only by water.
Hiking enthusiasts can explore the legendary 46 High Peaks, while those seeking more leisurely pursuits can enjoy the region’s championship golf courses. The area’s extensive trail system accommodates mountain biking, horseback riding, and cross-country skiing, ensuring outdoor recreation opportunities throughout all seasons.
The region’s culinary scene has evolved significantly, with establishments like The Sagamore Resort’s dining venues offering highquality farm-to-table cuisine.
Elite Luxury Real Estate Markets
The most prestigious luxury home markets center around Lake George’s eastern and western shores, particularly in the communities of Bolton Landing, Diamond Point, and Cleverdale. These areas command premium prices for their combination of lake access, privacy, and architectural distinction. Properties here typically feature private docks, expansive grounds, and custom-designed homes that blend seamlessly with the natural environment. According to Rocket Homes data, the median sold price in Lake George was $499,900 in May, though luxury lakefront properties command significantly higher prices.
Seasonal Appeal and Year-Round Living
Summer brings world-class boating, hiking, and outdoor festivals to the area, while autumn transforms the landscape into a spectacular display of fall foliage that attracts visitors from around the globe. Winter offers exceptional skiing, snowshoeing, and ice fishing opportunities, while spring provides ideal conditions for fishing and early-season hiking.
This year-round recreational calendar supports both seasonal and permanent luxury living, with many properties designed to maximize enjoyment during all seasons. Features like heated driveways, fourseason rooms, and comprehensive outdoor lighting systems ensure that luxury amenities remain accessible throughout the year.

100 Pleasant Hill Road, New Windsor, NY 12553





Nestled in the heart of Mountainville, this historic and exceptional carriage house seamlessly blends 1850’s charm with modern amenities. The property boasts original timber beams and hand-painted murals dating back to the early 1900s, offering a glimpse into its storied past. Enjoy breathtaking vistas of the surrounding mountains from multiple vantage points around the property. There are 3 working fireplaces (2 in bedrooms, and 1 impressively large fireplace in the great room). The main lodge features four bedrooms, each with its own full bath, ensuring privacy and comfort for all occupants. A fully renovated, ADA-compliant lower level includes two bedrooms, a full bath, and laundry facilities, offering a versatile living space. Originally part of a farming community established by the Van Duzer family, early local settlers, the property later became the residence of Ralph Ogden, founder of the Star Expansion Corp and a key figure in the creation of nearby Storm King Art Center. This unique property offers a rare opportunity to own a piece of Mountainville’s rich history while enjoying modern comforts. The options for its use are unlimited! Live in the lower-level and AirBnB the lodge. Live in the lodge and use the lower level for in-laws, guests, adult children, or an au pair! Located in the Cornwall School District. 10 miles to West Point. 14 miles to the Beacon Train Station. 4 miles to the Cornwall/Salisbury Mills Station. 60 miles to NYC.

JADE OLIVERIO
LICENSED REAL ESTATE SALESPERSON
845.728.9560
jade.oliverio@randrealty.com
jadeoliverio.randrealty.com


YOUR PERSONAL HUDSON VALLEY RETREAT



3 BEDS | 3 BATHS | 1,940 SQ FT | $749,000. An impeccably maintained home nestled on over 1.5 lush, professionally landscaped private acres in the Beacon City School District. Located at 108 Greenwood Drive in Beacon, New York, this exceptional property offers an incredible blend of space, style and setting, with all the peace of country living just minutes from the heart of downtown Beacon. Step inside and discover over 3 bedrooms and 3 full bathrooms-all thoughtfully arranged on a single level for effortless living. The expansive layout provides both openness and privacy, making every corner of this home feel inviting and functional. The bright, spacious kitchen flows into the dining and living areas, perfect for entertaining or quiet evenings at home. Natural light pours in through oversized windows, offering scenic views of your very own backyard oasis. One of the true showstoppers of this property is the spectacular family/media room with built-in film screen and projector.




JO-ANN CAMPAGIORNI
ASSOCIATE REAL ESTATE BROKER
914.589.2879



JCampagiorni@HoulihanLawrence.com joanncampagiorni.houlihanlawrence.com



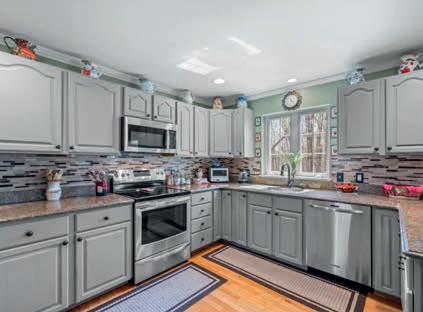
18
Welcome to 18 Millbank Road. This beautifully designed four-sided brick home offers the perfect blend of style, comfort, and functionality—all with the convenience of one-level living. The spacious open floor plan creates a seamless flow between living areas, ideal for both everyday living and entertaining. At the heart of the home, the living room features a dramatic floor-to-ceiling travertine fireplace, serving as a warm and stylish focal point. Granite floors run throughout the main living area, reflecting abundant natural light streaming through large windows and showcasing the home’s sophisticated finishes. An open kitchen featuring granite countertops, stainless steel appliances, and a high-end Sub-Zero refrigerator is a dream setup for both cooking and hosting.
462
CORNWALL HILL ROAD PATTERSON, NY 12563
You’d be hard pressed to find a home as well maintained by the original owners as this one! Welcome to a serene and sought-after area where luxury meets convenience. Nestled on 1.2 picturesque acres, this light filled Colonial offers over 3,000 sq ft of finished space, featuring 3 bedrooms and 2.5 bathrooms. Step through the inviting entryway into a thoughtfully designed layout. The eat-in kitchen opens to a sizable deck with a power awning, perfect for indoor/outdoor living. The well-appointed kitchen features hardwood floors, granite countertops, recessed lighting, stainless steel appliances, tile backsplash and an ample amount of cabinets. A wood burning fireplace in the family room adds warmth and charm, ideal for relaxing evenings. 3

PAMELA S KANDEL
REAL ESTATE SALESPERSON
845.453.1674
pkandel@houlihanlawrence.com pamelakandel.houlihanlawrence.com







Welcome to 85 Lake Shore Drive W, a stunning lakefront retreat offering over 3,400 sq ft of beautifully designed living space. This 3-bedroom, 3-bathroom home seamlessly blends comfort, elegance, and breathtaking natural beauty in a location that’s nothing short of serene. Step inside to find spacious, light-filled interiors with thoughtful finishes throughout. The expansive main living area opens onto a large deck with a view of the Treasure Lake-perfect for morning and evening relaxation or hosting unforgettable gatherings. Whether you’re enjoying a cozy night indoors or soaking in the beautiful water views, every inch of this home invites relaxation. The primary suite is a peaceful sanctuary with generous closet space and an en-suite bath. Two additional bedrooms and a bonus room that can easily become a 4th bedroom, and bathrooms that provide ample space for everyone. You will have access to Emerald Green’s community pool, tennis and pickleball courts, beaches, and community entertainment building. Close to Resorts Casino, Bethel Woods and its an easy commute to NYC!

845.304.3348
rkrehomesales@gmail.com www.pictureitsoldny.com

85 LAKE SHORE DRIVE W, ROCK HILL, NY 12775






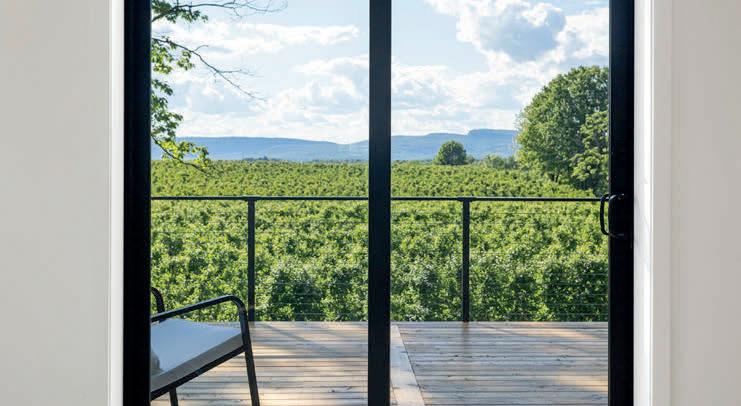

Welcome to Ridgeview Orchard Estate. Experience refined living in this exquisite new construction home, where sophisticated design meets the rugged beauty of the Shawangunk Mountain Ridge. Crafted with insulated concrete form (ICF) walls for superior energy efficiency and year-round comfort, this home is a true sanctuary of elegance and warmth. From the moment you step inside, you’re welcomed by sweeping orchard and mountain views, hardwood floors throughout, and sun-drenched spaces that feel both expansive and inviting. The vaulted-ceiling living room features a wall mounted gas fireplace and a wall of glass doors and windows that frame the natural beauty outside. The chef’s kitchen is a showstopper, equipped with Wolf appliances, an oversized waterfall quartz island, custom cabinets, a wine and coffee bar, and a spacious pantry. Step onto the adjacent grilling deck or host unforgettable gatherings on the main, expansive cedar deck that overlooks a peaceful apple orchard and the iconic mountain ridge. The primary suite is a serene retreat, featuring custom wood details, and sliding doors that open to the deck for morning coffee with mountain views. The ensuite offers a spa-like ambiance; with 2 person sauna, free standing soaking tub, elegant glass shower and gorgeous creamy matble tile. The primary bedroom offers 2 walk-in closets. Two additional bedrooms with full bathrooms, one on the second level and one on the lower level, offer privacy and luxury for family or guests. A versatile bonus room is perfect for a private home gym, creative studio, or tranquil office. A two-car garage with glass doors and built-in storage completes this perfect package. With its combination of rustic charm, modern finishes, energy efficiency and minimal upkeep, this home is the ideal escape, whether for a weekend retreat or full-time residence. Welcome to a new standard of mountain living, conveniently located minutes from the heart of New Paltz. Some of the rooms were virtually furnished. 330 STATION ROAD, HIGHLAND,



Experience Stone Ridge Serenity
Nestled on the picturesque corner of Buck Road and Woodland Road in Stone Ridge, this delightful 3-bedroom, 2-bath farmhouse offers the perfect blend of country charm and modern convenience. Set on over 3 serene acres this lovingly maintained home is ready for its next chapter. Inside, you’ll find a cozy and functional layout, large kitchen with dining area that opens to a beautiful bluestone patio, ideal for both relaxing and entertaining. First floor bedroom and full bath lends itself to one level living if desired. The home features a newer roof and a whole-house generator, offering peace of mind and energy efficiency year-round. Step outside and be enchanted by the surrounding landscape—mature trees, open lawn, and plenty of space to roam or garden. A true highlight of the property is the adorable two-story barn, complete with electric, perfect for a workshop, studio, or additional storage.









4
This beautifully updated two-family townhouse boasts two new kitchens, modern appliances, updated bathrooms, new flooring, recessed lighting, and more! Enjoy breathtaking, unobstructed views of Hunter Mountain from large southern-facing windows or your private balcony. Flexible living options with lock-out units: live in the 3-bedroom, 2-bathroom upstairs unit while renting the 1-bedroom, 1-bathroom downstairs, or combine both for a spacious tri-level home. The open floor plan is perfect for entertaining, with a cozy woodburning fireplace for après-ski relaxation. An excellent four-season investment with an in-ground pool just steps away!

BRIDGET LEACH












Spacious Two-Family Townhouse in Scribner Hollow
Just 1 mile from Hunter Mountain, this versatile townhouse offers stunning mountain views and a strong rental history—ideal as an investment or personal getaway. The upper unit features an open kitchen/ living area with wood stove, 3 bedrooms, and 2 full baths. The lower level is a private 1-bed apartment with its own entrance and wood stove—perfect for guests or income. Enjoy a shared in-ground pool and peaceful natural surroundings year-round. A rare find in one of Hunter’s most desirable communities!



THE WATERFALL HOUSE IS A MODERNIST MASTERPIECE


The Waterfall House is a modernist masterpiece, uniquely defined by its own cascading waterfall-a view you can enjoy from every room. Wade in the serene swimming hole below or wander through the exquisitely landscaped gardens that surround the home. Cozy up by the living room fire and admire the waterfall through a dramatic wall of glass.Designed to exist in perfect harmony with its natural surroundings, the home is nestled among woodlands, wetlands, and wild grasses, all part of a stunning garden created by a renowned restoration gardener.The home’s layout is a masterclass in thoughtful design, with multiple levels that offer both connection and seclusion. Each space flows effortlessly into the next, creating a sense of harmony and ease. The primary suite is a true retreat, perched above the serene waterfall and complete with its own private balcony, perfect for morning coffee or evening reflection.A hidden tunnel leads you to your private gym and studio, offering both inspiration and solitude. Though the setting feels completely secluded, you’re just five minutes from a morning coffee in charming Chatham Village.A fair warning: your guests may never want to leave.







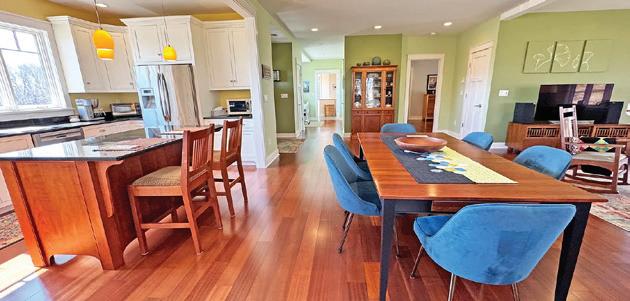




This contemporized craftsmen- style home is not only beautiful, but so thoughtful in every way. The quality of this home is bar none! From the basement to the attic it was built for the owner and never knowing it would not be their forever home. So, no skimping and no compromising.
As soon as you walk in the front door, you are greeted by a stunning living room, dining room and kitchen. An open floor plan, flooded with natural light from front to back. Mahogany flooring, 9’ ceilings, granite, stainless, the best of the best.
Three oversized bedrooms, two and a half bathrooms. With the fabulous primary ensuite located on the main floor. Also on the first floor is an office area and a laundry area, both located where you can see the beautiful grounds as you work. Taking you upstairs is another delight. Two amazing oversized bedrooms with a gorgeous shared bathroom offering a bathtub and a shower. Plenty of storage with attic access in the eves and above the bedrooms and garage. Let’s take a walk down to the finished basement, now a gym, but would also make a great media room, playroom etc.
The workshop is also finished, well lit with built-in work benches and shelves. but could certainly be used game room or storage for the next owner. SO clean!!! This space also offers high ceilings along with a cedar closet , There is Radiant flooring throughout the entire house, even in the basement finished area along with backup hydro heat. There is a whole house water filter, but municipal water, sewer and gas, no wells or septic here. We are not done yet. There is an attached 3 car garage with a 9000 lb., 2 post/ Bendpak lift staying !! This is a car enthusiast dream. Each garage is a car and a half deep, so parking that Hummer is no problem.
Now it is time to go outside in the yard, oh, a 4.7-acre yard. Beautiful blue stone walls & patio a pond tucked away in the southwest corner, even enjoyed in the winter for skating. Well, here is the THOUGHTFUL part, the owners have a map in place for 3 building lots. Planning board approval needed, but they are ready with water and electricity. This could be a family compound, or income producing, or just 4.7 acres of open space, but always value.

















timeless modern LAKESIDE RETREAT
1980 SLEEPY HOLLOW ROAD
ATHENS, NY 12015
$649,000 / 3 BEDS / 2 BATHS / 2,500 SQ FT
Traditional meets modern in this brand new custom built home in the heart of Sleepy Hollow Lake, offering a perfect blend of high end craftsmanship and relaxed lake living. Thoughtfully designed with no detail overlooked, this three bedroom, two bath residence features a welcoming rocking chair front porch, premium finishes, and radiant heated polished concrete floors throughout. The chef’s kitchen is a standout, with quartz countertops, a large island, farmhouse sink, custom solid wood shaker cabinetry with a fold out pantry, and professional grade ZLine stainless steel appliances including a 36” six burner convection range and sleek under counter microwave. The open concept great room, with soaring ceilings and a built in modern gas fireplace, is bathed in natural light from oversized windows and opens to a covered back patio. The spacious primary suite includes a luxurious ensuite bath with a custom tiled double shower and dual sinks, while two additional bedrooms share a stylish full bath with a deep soaking tub and rainfall shower. A separate laundry/mudroom, radiant heated two car garage with utility room, and an oversized, level double lot with room for a pool add comfort and convenience. Built for efficiency and durability, the home features a Navien condensing boiler, Heil AC heat pump, solid wood Shaker doors, and energy-efficient windows with aluminum-clad exteriors. Located in a quieter section of Sleepy Hollow with larger lots and lake access nearby, residents also enjoy a wealth of amenities including a marina, sandy beach, clubhouse, pool, tennis courts, hiking trails, and year round events in a serene, resort like setting. This is more than a home—it’s a lifestyle.

LISA HALTER BROKER/OWNER 917.658.0535 lisa@halterassociatesrealty.com www.HalterAssociatesRealty.com
















$582,000 | 1800s Farmhouse on 17.49 acres of Scenic Beauty in Westerlo Nestled in the rolling hills of Westerlo, this 1800s farmhouse offers the perfect blend of historic charm, natural beauty, and untapped potential. Set on nearly 18 acres of meadows, woodlands, and distant mountain views, the setting is nothing short of idyllic—quiet, peaceful, and full of promise. The home itself has strong bones and undeniable character. A major highlight is the spacious, heated 4-car garage with an accessory dwelling unit (ADU).


$240,000 | Located in the heart of Cairo’s revitalizing Main Street, this early 20th-century commercial building offers a prime opportunity for investors, entrepreneurs, and creatives. Cairo is an up-and-coming Hudson Valley destination with a charming downtown where you can grab a coffee, enjoy a meal, visit the library, or relax in the park—no car keys required.



$479,000 | Stylish Serenity in the Catskills - Modern 2-bedroom Home with Mountain Views, Expansive Deck & Firepit. Perched on a gentle knoll just outside of up-and-coming Cairo, this fully renovated 2-bedroom, 2-bath contemporary home blends modern style with Catskill charm— offering the perfect upstate retreat or full-time escape. Whether you’re looking to unwind, host, invest, or nest—this Catskills gem has all the features and flexibility to match your lifestyle.


$799,000 | Three Houses, One Shot at Freedom. In Glasco, tucked perfectly between Saugerties and Kingston, sits a rare find: Three renovated homes, a detached garage, and an extra building just itching for your next big idea (think: rental, workshop, studio, passive income machine—you name it). Properties like this are unicorns—and this one’s already looking around for its next rider.


$499,999 | 4 BEDS | 3 BATHS | 1,486 SQ FT
What’s not to love about this stunning property? Boasting nearly 50 acres, this home offers access to a large stocked pond, a newly built 30x40 pole barn for additional storage and easy commuting with Route 20 nearby. Enter through the attached garage into the kitchen featuring stainless-steel appliances. The main floor offers a laundry room, dining area, and a sunlit three-season room perfect for your morning coffee as well as three bedrooms and 2 full bathrooms. The partially finished basement features a second primary suite and living area, ideal for in-laws or adult children. Step outside on the rear deck for serene views of Clausen’s Pond. A charming cabin in need of TLC adds rental potential and a 6.9-acre parcel with road frontage on Route 20 offers more possibilities!







648
Seize this rare opportunity to purchase such a unique, quality home in a superb setting minutes to Cobleskill, Middleburg. or I 88 for commuting. Surround yourself with the elegance of this spacious home. Enjoy the views from the wrap around deck. Nicely landscaped, the 6.83 acres has two ponds. The full walk out basement could be converted to additional living space if needed. The oversize two car garage has room for working or storage. There are unlimited possibilities for living, entertaining, enjoying this spectacular home.



A STUNNING HOME, A TRANQUIL LIFESTYLE
Prime opportunity to enjoy a Stunning Home, A Tranquil LIfestyle year-round, as a relaxing vacation home, or for part/full time Airbnb income. Surrounded by 11 wooded acres near Mine Kill State Park, 3 skiing resorts, hiking and many more local activities and attractions. Lots to do year around. A huge wrap deck on 2 levels with several seating areas and a hot tub offer relaxing outdoor retreat options. Plenty of entertainment space inside & out on 2 floors with a wood stove and an open loft as a 3rd level. Lots to do, day and night inside and out! Beautiful getaway spot to relax and have fun! The land is mostly wooded, easy maintenance. Over sized two car garage with plenty of room for a workshop or storage. Second street frontage allows for opportunity to build additional home.










3 BD | 2 BA | 2,400 SQ FT | $427,900 MUST SEE in person to experience the perfect blend of country charm, suburban comfort, and urban convenience in this beautifully updated 3-bedroom home in the highly rated Niskayuna School District. Located minutes from Latham, I-87, shopping, and major employers, this home offers a serene setting with mature trees, red barn views, and a spacious backyard. Inside, enjoy a remodeled kitchen and bathrooms, hardwood floors, and an open living/dining area ideal for entertaining. The second floor features a king-size bedroom and bonus rooms. Recent upgrades include interior/exterior repainting, a new boiler, mini-split A/C units, insulation, Pella windows/ doors, gutters with leaf guard, and a fenced yard. Move-in ready and full of charm!





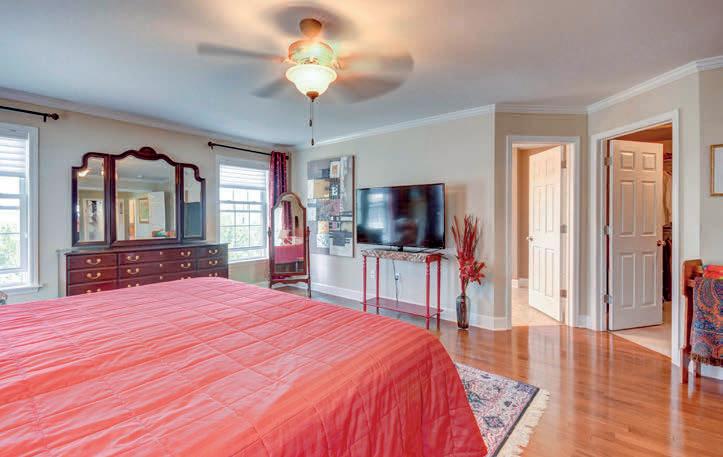
Welcome to 84 Andriana Lane—where elegance meets ease in this sun-drenched, end-unit townhome designed for those who value both comfort and connection. Ideally located near top-tier healthcare, vibrant faith communities, state offices, and renowned universities, this residence offers the rare opportunity to downsize without compromise.
Enjoy low-maintenance living in this beautifully appointed 3-bedroom, 2.5-bath home featuring rich hardwood floors throughout, custom builder upgrades, and thoughtful modifications for modern living. With only one shared wall, this quiet corner unit offers abundant natural light, enhanced privacy, and the sense of a standalone home.
3
2,158

The main level’s open flow is ideal for everyday life and entertaining, while the upstairs hosts three generous bedrooms. A full basement provides potential for additional living or recreation space.
Discover the luxury, location, and lifestyle you’ve been waiting for.




OFFERED AT 859,900 Great Sacandaga Lake! Mayfield. You will never tire of these beautiful views all four seasons! 50’ of direct frontage to call your own. 1 car garage & parking. Home has 2BR/1BA on the main level w/large great room and fireplace w/large windows overlooking lake views. Full bath & country kitchen. Garden level walks out to deck, has a large family room which could also be a master bedroom with wood burning soap stone stove, utility room and full bath. Supporting steel beam in place which can support a 2nd story.





OFFERED AT $625,000 Charlton - Galway SD - TWO for the price of one! This exceptional property is a botanist’s/horticulturist’s dream! 1.68 carefully cultivated acres w/orchard, mature perennials, rare trees & specimens, vege garden, Japanese tea room w/koi pond & plant/ seedling stands. This property is locally known for its beauty w/many having taken bonsai classes here. The main home is a 3BR/1BA/2car ranch w/attached full glass 8’x24’ greenhouse w/walk out basement & family rm! The detached Studio has 4 car gar & 2nd flr studio which would make a great in-law w/full bath & kitchenette. Many potential uses for your cottage industry.








7 WESTERN AVENUE, CHARLTON, NY 12019

3

3

CHRISTY GILLESPIE-QUINN
LICENSED
C: 518.231.4526 | O: 518.234.4371 clyquinn@gmail.com search.countryboyrealty.com






128 PARADISE PT LANE MAYFIELD, NY 12117
Discover lakeside living at its best! This stunning 3 BR, 2 BA home offers a serene escape with 151’ of water frontage on The Great Sacandaga Lake. Enjoy breathtaking views & unforgettable sunsets from your own backyard. Inside, the home features a grand great room with a stone fireplace & cathedral ceilings, creating a spacious & inviting atmosphere. The kitchen boasts granite countertops, perfect for the culinary enthusiast. Additional luxuries include a large deck for outdoor entertainment, an 80’ dock for your boat, & a sandy beach for summer fun. This 1 acre lot is located within a short drive to local shopping & eateries, 45 minutes to Saratoga Springs, & within 30 mins to NY State Thruway. Don’t miss the chance to make it yours and wake up to paradise every day!
230 ZICHA ROAD HOWES CAVE, NY 12092
Discover the charm of spacious living at this beautiful Center Hall Colonial, nestled on 16.75 acres. Perfect for peaceful, private living. Home features an impressive 3 BDRS, 3.5 BA, & a multitude of living spaces. Step inside to find a primary BDR with an attached BA, a bonus room for an office, 2nd-floor family room-perfect for game nights, & an in-law apartment with a separate entrance. Outside, the expansive property boasts an in-ground pool-your own private oasis. The deck overlooks wooded views, great for relaxing. Hobbyists will appreciate the spacious 30x40 detached climate controlled garage, & a 2-car attached garage, providing ample space for vehicles & projects. Solar panels add an eco-friendly touch. Easy access to I88. This home offers all the amenities for a comfortable lifestyle.

753 MAIN STREET, COBLESKILL, NY, 12043

Christy Gillespie-Quinn is known locally for selling real estate. She has 9 years of experience working exclusively with Country Boy Realty. Christy likes to think that she is not just selling real estate but helping families build a life they have always dreamed of. Christy has lived in Schoharie Country for over 30 years. She settled in Cobleskill after graduating from Herkimer Community College and later SUNY Cobleskill. Christy’s passion for community and connecting with people led her into the field of real estate. She became a licensed Real Estate Associate Broker just after 2 years of experience. She has been ranked among the top 10% of all agents in the Capital Region by the Women’s Council of Realtors every year since 2016. She is also a member of Commercial and Industrial Real Estate Brokers, CIREB.
Fun fact: Christy utilizes her passion for photography by capturing barn quilts in Schoharie and surrounding counties for Country Boy Realty’s annual complimentary calendar, something she truly enjoys! As an agent, Christy’s marketing techniques, social media skills, photography, real estate experience, and endless dedication to her work brings high quality service to every deal. She also likes to add a little fun and adventure to each transaction. Be sure to look up Christy’s current listings and recent sales with Country Boy Realty. She can be reached directly at 518-231-4526 and is on FaceBook, Instagram and Youtube as @christyrealestatelife
Charming Dewittshire Gem
210 WELLINGTON ROAD, DEWITT, NY 13214

3 BD / 1.5 BA / 1,716 SQ FT / $419,900
Walkable, Welcoming & Full of Character. 210 Wellington Rd is nestled in the highly sought-after and walkable Dewittshire neighborhood. This beautifully maintained home offers timeless charm with modern updates, all within a short walk to schools, local restaurants, and shops—and just minutes from downtown Syracuse for a quick and easy commute. Step inside and enjoy the inviting layout that perfectly blends classic features with today’s lifestyle. The open floor plan boasts a sun-drenched living room with a cozy woodburning fireplace, built-in cabinets, and thoughtfully designed cubbies that add character and convenience. A dedicated office nook filled with natural light offers the perfect space to work or relax. The living area flows seamlessly into the formal dining room and updated kitchen, making entertaining a breeze. The kitchen is a cook’s delight, complete with granite countertops, a breakfast bar, stainless steel appliances including a gas range, refrigerator, beverage fridge, and crisp white cabinetry. A cozy built-in banquette adds charm and functionality. Off the tiled back hallway, you’ll find a stylish half bath and French doors leading to a spectacular sunroom—offering an additional 277 sq ft of living space. This sunroom is ideal for dining, lounging, or enjoying morning coffee in comfort and style. Upstairs are three well-sized bedrooms and a full bath, providing space and flexibility for family, guests, or a home office. The fully fenced backyard is a private retreat, complete with a new paver patio—perfect for summer barbecues, playtime, or quiet evenings outdoors. A detached 2-car garage adds plenty of storage and convenience. Don’t miss your chance to own this movein-ready home that offers timeless character, modern amenities, and unbeatable location—come see it today!







Lakefront Living at Its Finest
5495 Francis Shores, Canadice-322200
Lakefront: Honeoye Lake
2 bedrooms | 1 bathroom | 58’ waterfront | MLS#:R1612521
$499,900
Welcome to your dream lakefront retreat on the gorgeous Honeoye Lake! This beautifully updated 2-bedroom, 1-bathroom home offers stunning lake views all year round. 58’ of waterfront and your own private dock are only the beginning. Inside you will find a wide open floor plan, soaring ceilings, and tons of natural light pouring in through the large wall of windows and sliding doors. Step out onto your spacious deck to enjoy your morning coffee, watch the nature around you & breathe in the fresh lake air! This property has undergone a huge makeover combining modern finishes with classic lake living. Nearly everything about this property is brand new: Upgraded 200amp electric service, tankless water heater, new roof, new driveway/large parking area, new plumbing, mini splits, all new appliances, drywall & interior and exterior paint...the list is truly endless. Enjoy entertaining and relaxing at this incredible turnkey getaway, a perfect destination for boating, fishing and swimming. Close to restaurants, wineries, parks & hiking trails. Don’t miss it! Square footage based on survey.




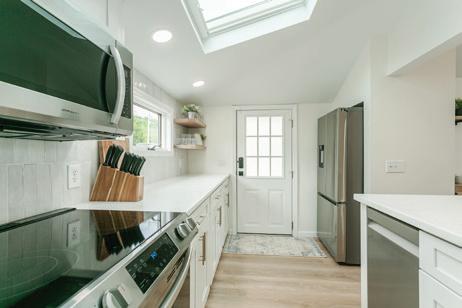




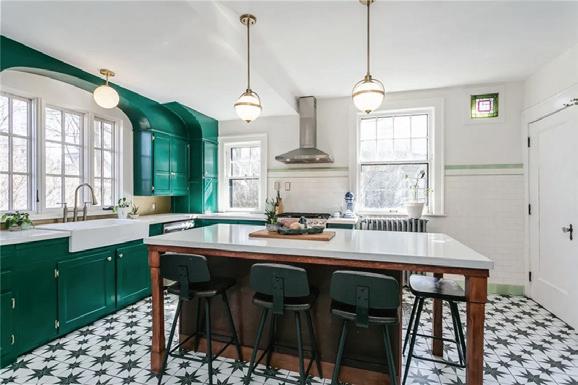


4 BEDS • 3.5 BATHS • 2,694 SQFT • $379,000 Craftsman enthusiast draw near! This picture perfect side entry four square has all the charm and detail of yesterday with modern thoughtful updates throughout! Enjoy the light filled foyer that leads to the well sized living room which boast access to the enclosed outdoor porch or choose to enter the dining room with picture molding that enters into a kitchen that has been updated but feels like home with stainless steel appliances, concrete countertops, an apron sink and a huge island for entertaining, don’t forget the sunporch or the powder room tucked under the stairs! As you walk up the light filled stair case to the primary suite with a beautiful modern bathroom, fireplace and a wall of windows. Two additional well sized bedrooms, one has access to the sleeping porch, open to the original craftsman tiled bathroom with it’s recently reglazed tub and updated fixtures. Heated floors in the primary bathroom! The third floor has finished space with plenty of built in storage and a full bath. A sitting deck awaits on the back of the house along with green space and a 2 car garage. This one is a jewel in the crown of Crosman Terrace.
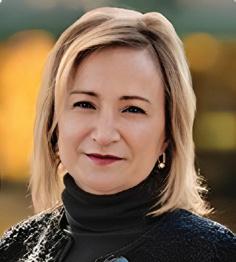



Charming Updated Farmhouse on 2.5 Bucolic Acres
Come enjoy the perfect blend of historic charm and modern convenience in this beautifully updated early 19th-century farmhouse. Ideally located and thoughtfully renovated, this 2,400 sq ft home offers spacious living with a first-floor primary suite, convenient laundry area, and half bath. The open-concept kitchen and dining area—anchored by a cozy wood-burning fireplace—are ideal for everyday living and entertaining. You'll love the flexibility of two comfortable living rooms and a large three-season porch, perfect for gatherings year-round. Upstairs, two generously sized bedrooms share a full bathroom featuring a skylight and tub. Outside, the nearly 2.5 acres includes mature trees, vibrant gardens, and two well-maintained outbuildings—a barn and a milkhouse—both with electricity, ample storage, and workshop potential. The basement is accessible by Bilco doors and houses a new electric hot water heater, electric box and radon mediation system. This home is all electric with the exception of the gas range. Owners have purchased panels in a local solar farm bringing their summer cooling and hot water costs down to zero. Panels can be purchased separately if interested. A rare opportunity to enjoy country living with modern comforts and eco-friendly energy savings.












Prepare to be captivated by this exquisitely restored Parkside Victorian—a 4-bedroom, 4-bath stunner that seamlessly blends historic charm with modern luxury! From the moment you step onto the inviting front porch, you’re welcomed into a world of timeless elegance and exceptional craftsmanship. Inside, every room tells a story, featuring intricate paneled walls, gleaming oak hardwood floors, stained glass windows, and soaring 10 ft ceilings The first floor is an entertainer’s dream, offering a stylish office with a tin ceiling, a grand dining room with a gas fireplace, framed by a striking oak mantle, and a cozy family room with a full bath. The updated kitchen is a showstopper, boasting granite countertops, a Jenn-Air stove and dishwasher, a spacious island with seating, and a meticulously restored butler pantry. Step into the spectacular “pub room” with 12-foot ceilings, a chic wet bar, and dramatic glass doors that open to your backyard oasis. Step outside to discover not just one, but two separate decks and patios, each designed for relaxation and entertaining. A stunning trellis covered in lush wisteria vines creates a dreamy, shaded retreat, while the professionally landscaped grounds surround a heated in-ground pool—the ultimate spot for summer gatherings and sunset cocktails. Upstairs, the primary suite is a luxurious retreat, spanning the front of the home and featuring a spa-like bath with custom tilework, a jetted tub, and a glass-enclosed tiled shower. Three more spacious bedrooms and a full bath complete the second floor. The third floor (not included in the square footage) is a hidden gem, offering a kitchenette, full bath, and extra storage—perfect for guests, a home office, or an artist’s studio. Recent upgrades include a high-efficiency furnace and central air (2021), hot water tank (2019), roof (2017), and new pool heater, filter, and motor (2023). All of this just steps from Delaware Park, the historic Darwin Martin House, the Buffalo Zoo, AKG, and the vibrant Hertel Avenue scene. This Parkside masterpiece is more than a home—it’s a lifestyle.


enchanting
ROLELU FARM
Rolelu Equine Facility nestled in the beautiful Genesee Valley of Western New York known as Hunt Country. Located in the Finger Lake region, Antique Trail, Wine Country, Letchworth State Park & the quaint village of Geneseo. There are 80 rolling acres, a portion of land tillable and leased to local farmer. This historic home built in 1823 has cobblestone foundation, front porch, new architectural metal roof, triple pane thermal windows and many are leaded glass windows. Two patios and deck overlooking the valley. Just completed installation of all flooring of entire home, freshly painted & wall papering through out! Expansive metal barn/stable includes 22 box stalls with rubber matting and 18 tie stalls, 2 wash stalls—1 has hot & cold water, 1 bathroom & 4 fire hydrants. Historic wooden barn built in 1900’s has 6 box stalls, a workshop & hay storage with newer metal roof. Colossal attached indoor arena (72’x266’ or 22x69 meters) with separate heated lounge & office spaces with viewing windows. Outdoor dressage arena (20x60 meters) has rubber chips and gravel for footing and many trails, PVC and high tensile fencing. Numerous gardens , tow ponds and public water available in front yard. Approximately 13 wooded acres and ample road frontage. This facility has run for 40 years successfully. Come view this property today!


PAT COLE
REALTOR®
585.315.6617 pat@abcolerealestate.com www.abcolerealestate.com
ALAN COLE
REALTOR®
585.750.3320 alanscole@abcolerealestate.com www.abcolerealestate.com

4583 LIMA ROAD, GENESEO, NY 14454 3







ELEGANT COLONIAL WITH CUSTOM FINISHES, EXCEPTIONAL LIVING SPACE & OUTDOOR OASIS
Stunning four-bed, three full and two half bath Colonial featuring beautiful custom finishes and details throughout. As you enter the welcoming two-story foyer with hardwood floors, you’ll be immediately captivated by all this home has to offer. The formal living and dining rooms boast 9-ft ceilings, elegant windows, crown molding and custom woodwork. In addition, the dining room features a coffered ceiling, and wainscoting. The den, conveniently located off the foyer, includes French doors, crown molding, custom-builtins and hardwood floors. The large kitchen is lovely, showcasing hardwood floors, cherry cabinets, granite, an isle with breakfast and spacious eating area. A delightful morning room surrounded by windows allows for beautiful natural light. Adjacent to the kitchen, the family room features a gas fireplace, soaring ceilings, custom-built-ins and large windows. As you ascend to the 2nd floor, you’ll find a grand ensuite with a sitting area that can be used as a second office space or a quiet area to relax. The ensuite bathroom features a vanity with double sinks, a large shower, tub and a separate water closet. A second ensuite bed and bath add to the features of the home. Leading to the lower level that offers another level of wonderful entertaining and enjoyment space, you will find multiple finished areas to enjoy games, movies or conversations. There is a large area with radiant heated flooring and wet bar. A convenient half bath is also located in the lower level. The outdoor space is truly incredible with a large composite deck, a magnificent paver patio including a firepit and a wonderful outdoor kitchen. Home has been professionally measured at 3,588 sq ft for the first and second floors. Additionally, there is 1,197 sq ft of finished area with several daylight windows for a total of 4,785 sq ft of living space including the lower level.




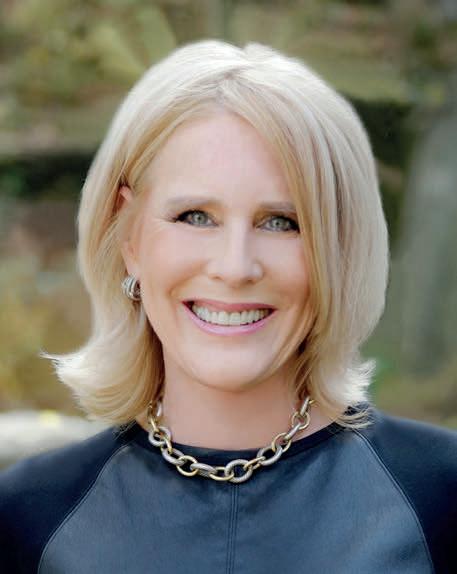






4 BEDS • 2 BATHS • 2,434 SQFT • $300,000 Charming 4-Bedroom Home Nestled in a quiet, well-established neighborhood in Gowanda, Cattaraugus County, this beautifully maintained four-bedroom home is a true gem waiting to be discovered. With numerous updates and timeless character, it offers the perfect blend of comfort, convenience, and classic charm. Step inside to find much of the original woodwork and gleaming hardwood floors that add warmth and character throughout. The spacious living room flows seamlessly into the kitchencomplete with a large pantryand a formal dining room, making it ideal for entertaining and everyday living. Recent upgrades include new windows, modern appliances, and vinyl siding installed in 2023. A Generac whole-house generator ensures peace of mind year-round. Enjoy summer days in the above-ground pool, then step directly into the first-floor laundry room from the deckan incredibly convenient feature for busy households. This home truly has it allspace, style, and smart updates. Dont miss your chance to see it in person!








it all. Surrounded by nature, but just minutes from Ellicottville’s, restaurants, acres and bordering the NY state forest. The average lot size is more than 5 views. With several building models available, the quintessential chalet can be ranges from 2,420 sq. ft. to over 3,700 sq. ft. All the designs feature soaring abundance of windows that flood these chalets with light. Take the stress out of trusted builder. Building starts in Spring 2025 and move-in begins in Fall 2025. All photographs are Renderings/Spec Photos.
JENNIFER COURTNEY


LICENSED REAL ESTATE SALESPERSON
C: 716.998.1126
EllicottvilleJen@gmail.com www.TheEllicottvilleTeam.com





Each office is independently owned and operated


Seclusion without Isolation! Tucked away from everything, but close to it all. Surrounded by nature, but just minutes from Ellicottville’s, restaurants, skiing, hiking, and much more! 24 picturesque lots on almost 150 acres and bordering the NY state forest. The average lot size is more than 5 acres and gives you access to miles of hiking trails and unmatched views. With several building models available, the quintessential chalet can be configured from 5 to 7 bedrooms with 4 to 5 bathrooms. Usable space ranges from 2,420 sq. ft. to over 3,700 sq. ft. All the designs feature soaring cathedral ceilings, open plan kitchen/dining/family rooms, and an abundance of windows that flood these chalets with light. Take the stress out of building a quality home, designing your perfect layout, and finding a trusted builder. Building starts in Spring 2025 and move-in begins in Fall 2025. All photographs are Renderings/Spec Photos.
DAVID BLANCHARD


Seclusion without Isolation! Tucked away from everything, but close to it all. Surrounded by nature, but just minutes from Ellicottville’s, restaurants, skiing, hiking, and much more! 24 picturesque lots on almost 150 acres and bordering the NY state forest. The average lot size is more than 5 acres and gives you access to miles of hiking trails and unmatched views. With several building models available, the quintessential chalet can be configured from 5 to 7 bedrooms with 4 to 5 bathrooms. Usable space ranges from 2,420 sq. ft. to over 3,700 sq. ft. All the designs feature soaring cathedral ceilings, open plan kitchen/dining/family rooms, and an abundance of windows that flood these chalets with light. Take the stress out of building a quality home, designing your perfect layout, and finding a trusted builder. Building starts in Spring 2025 and move-in begins in Fall 2025.
Seclusion without Isolation! Tucked away from everything, but close to it all. Surrounded by nature, but just minutes from Ellicottville’s, restaurants, skiing, hiking, and much more! 24 picturesque lots on almost 150 acres and bordering the NY state forest. The average lot size is more than 5 acres and gives you access to miles of hiking trails and unmatched views. With several building models available, the quintessential chalet can be configured from 5 to 7 bedrooms with 4 to 5 bathrooms. Usable space ranges from 2,420 sq. ft. to over 3,700 sq. ft. All the designs feature soaring cathedral ceilings, open plan kitchen/dining/family rooms, and an abundance of windows that flood these chalets with light. Take the stress out of building a quality home, designing your perfect layout, and finding a trusted builder. Building starts in Spring 2025 and move-in begins in Fall 2025. All photographs are Renderings/Spec Photos.

DAVID BLANCHARD
ASSOCIATE REAL ESTATE BROKER
C: 716.474.7024
C: 716.474.7024
EllicottvilleDave@gmail.com www.TheEllicottvilleTeam.com

EllicottvilleDave@gmail.com www.TheEllicottvilleTeam.com

JENNIFER COURTNEY
Starting at $735,000
JENNIFER COURTNEY
JENNIFER COURTNEY


Licensed RE Salesperson
LICENSED REAL ESTATE SALESPERSON
C: 716.998.1126
C: 716.998.1126
EllicottvilleJen@gmail.com www.TheEllicottvilleTeam.com
EllicottvilleJen@gmail.com www.TheEllicottvilleTeam.com




c: 585.610.7583
brandon.scott@whitetailproperties.com


12 Monroe Street, Ellicottville, NY 14731
Each office is independently owned and operated
A NATURE LOVER’S PARADISE
103 ACRES +/-• $799,999
Escape to the tranquility and privacy of 103+/- acres of unspoiled nature, where towering trees, serene ponds and abundant wildlife surround this charming custom log cabin retreat. Perfect for those who cherish the outdoors, this secluded oasis offers the ultimate in peace and hill-top privacy while providing modern comforts in a rustic setting. Tucked away in the woods, the two-story entryway welcomes you with an art gallery leading into a spacious great room. Rustic beams, a creek stone fireplace and an open staircase with custom steel railings set the tone for this warm and inviting home. A cozy loft bedroom with lighted bookcases overlooks the space, offering a charming perch to take in the natural beauty outside. This space can also be used as an office, reading room or quiet space to relax. The original log cabin features a bedroom with its own fireplace, a full kitchen, a dining room and a full bath-all designed to blend seamlessly with the natural surroundings. The 640 sq. ft. primary suite addition (2018) provides a vaulted ceiling, heated floors, a coffee bar with a wine fridge and a spalike en-suite bath with a convenient laundry area. The full basement, complete with heated floors, includes a family room with a wood stove, a canning pantry, an additional bathroom and a large room currently used as a gym. A one-of-a-kind underground tunnel connects the basement to the two-story garage, adding both convenience and a touch of adventure. Step outside and immerse yourself in nature. A screened-in porch overlooks the ponds, offering a serene spot to enjoy morning coffee or evening sunsets while listening to the sounds of birds and rustling leaves. The covered front porch provides another perfect vantage point for watching deer, wild turkeys and other native wildlife roam freely across the land. For those who love to explore, the property boasts lush forests filled with Ash, Maple, White Oak, Red Oak, Beech, and Larch trees, making it ideal for hiking, birdwatching and foraging. The four picturesque ponds attract a variety of wildlife and create a peaceful environment for reflection. Whether you dream of living off the land, enjoying the sights and sounds of untouched wilderness, or simply having a peaceful retreat away from it all, this property is a rare find. Come experience the beauty and serenity of this extraordinary natural sanctuary.


Unique Land Opportunity
STATE HIGHWAY 131, MASSENA, NY 13662



This is a truly unique opportunity for investors, builders and nature lovers to take advantage of this 43.7 acre parcel located on the upper New York State/Canadian border, situated directly on the Great Lakes Seaway Trail. This is prime, undeveloped waterfront land that boasts 1,600 ft of road frontage and approximately 2,000 ft of water access. This is a municipal owned property located on the shores of the majestic St. Lawrence River and the Seaway shipping channel, which connects the Atlantic ocean to the Great Lakes, with views of Canada. The acreage includes beautiful surrounding woods, convenient water access and open fields along edge of tree lines all providing an Adirondack feel. This undeveloped land sits on the St. Lawrence River, which has been deemed as providing world class angling on a grand scale for bass, muskie, walleye and several others. The property is directly adjacent to the local yacht club, minutes from Whalen Park (tennis & basketball courts, playground, kayak ramp and walking trails), golf course, public boat launch and beach. The location is conveniently located and sits 90 minutes from Montreal, Ottawa and Lake Placid (historical site of 2 Olympics), and 45 minutes from Canada’s largest living-history museum, Upper Canada Village. Municipal water and electricity are available. Local electric utility is Massena Electric, well recognized for low cost, highly dependable power source serving this region. This parcel features partial meadows, mixed trees and shoreline views of Canada and nearby uninhabited Sand Island.




1537 STATE HIGHWAY 420,NORFOLK, NY 13667
3 BEDS | 2 BATHS | 4,044 SQ FT | OFFERED AT $345,000
Beautiful ranch log home with 2-car garage and shop, featuring 3 bedrooms, 2 luxurious baths, and a custom kitchen with handmade cabinets and concrete counters. Highlights include a large ensuite with cedar-wrapped jetted tub, bright open layout, natural wood details, and a partially finished basement with potential for 2 more rooms. Recent updates: new furnace, pool liner, windows, and more. Includes a unique bottle chute and whole-house water filter. Move-in ready and full of charm! MLS# 51194




djlacombe@twcny.rr.com www.yellerealty.com

MLS#51085
897 STATE HIGHWAY 11C, BRASHER FALLS, NY OFFERED AT $710,000
These two commercial properties in Brasher Falls sit near major towns and the Canadian border. The historic 6,400 sq ft Booth Building hosts established tenants including a salon, liquor store, library (publicly funded), and physical therapy center. Upstairs is a grand 2,668 sq ft event hall with stage and a 1,116 sq ft office space. The adjacent 2008-built CPH Medical Center includes exam rooms, offices, and upstairs apartments (2 completed, 1 under construction). New NTI heating system in 2024, plus leased basement storage units. Properties can be sold together or separately—prime opportunity!






