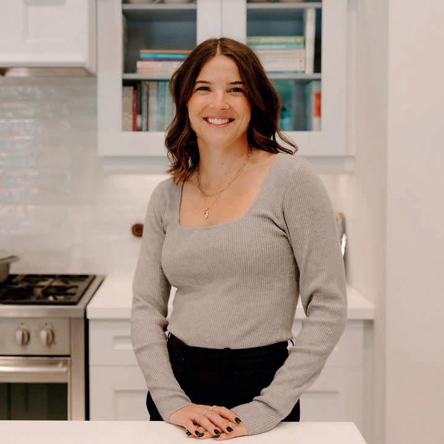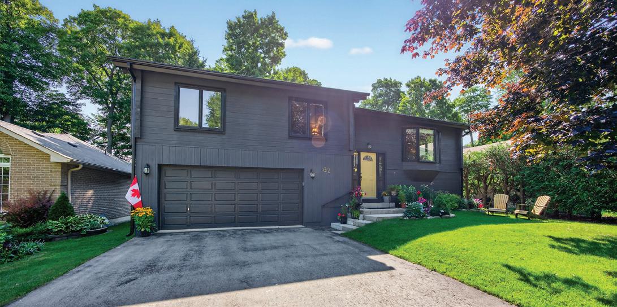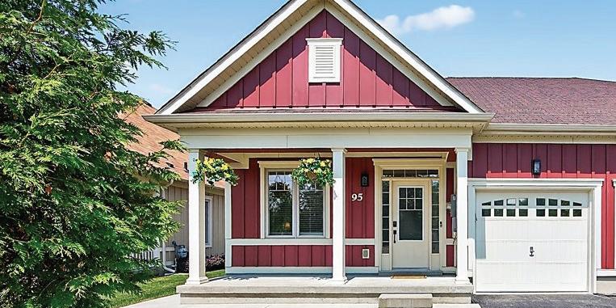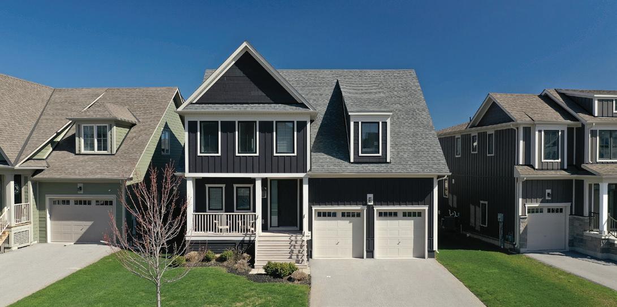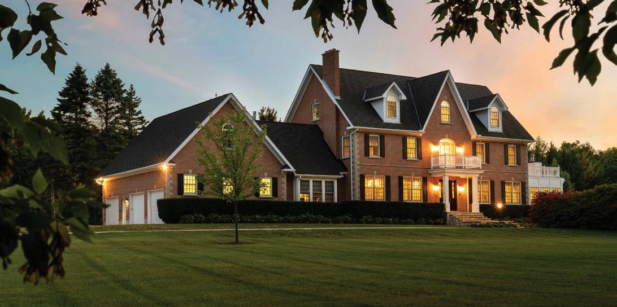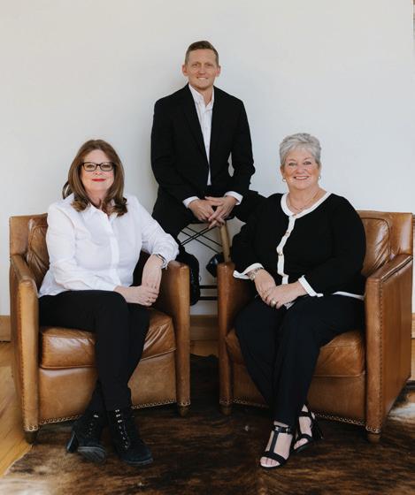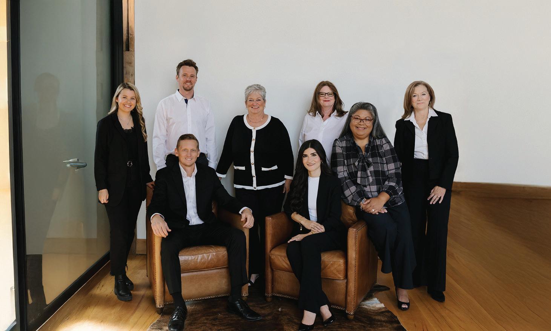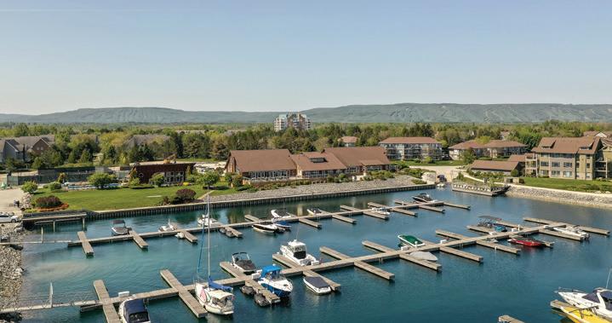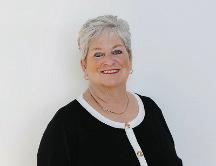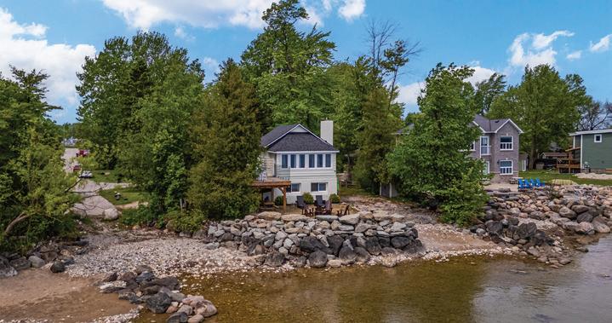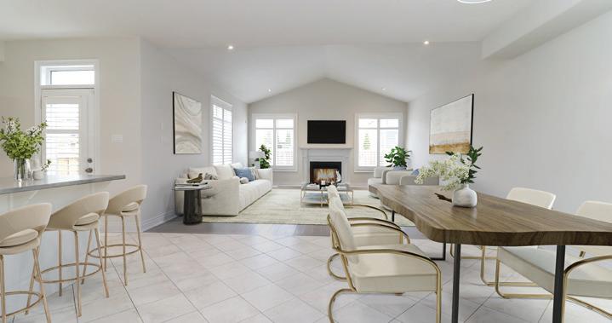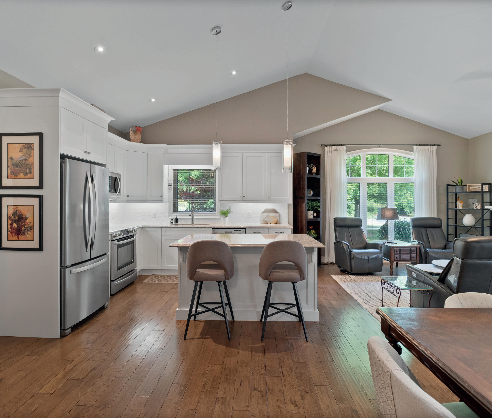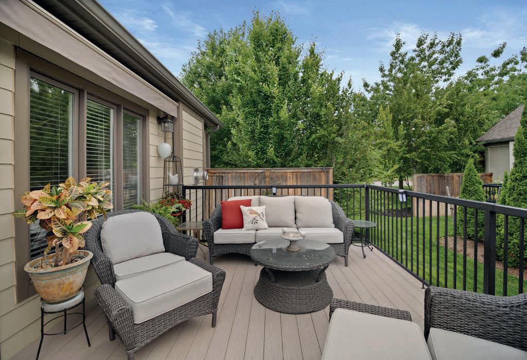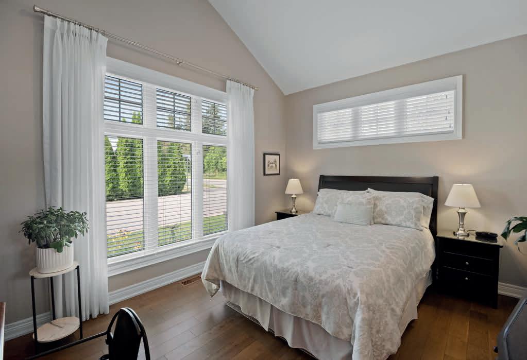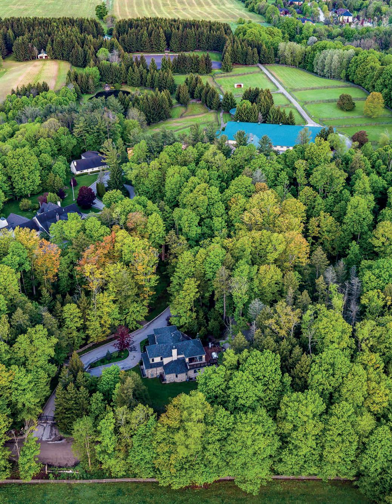
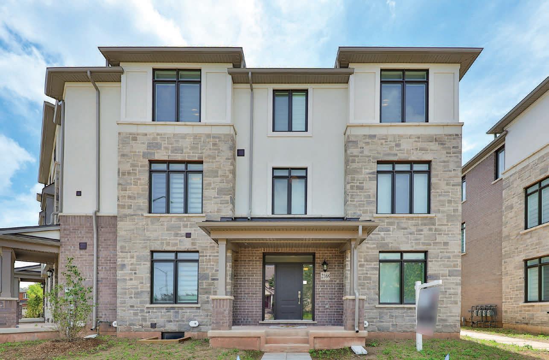
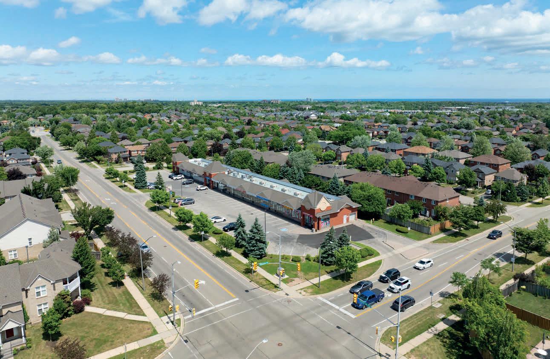







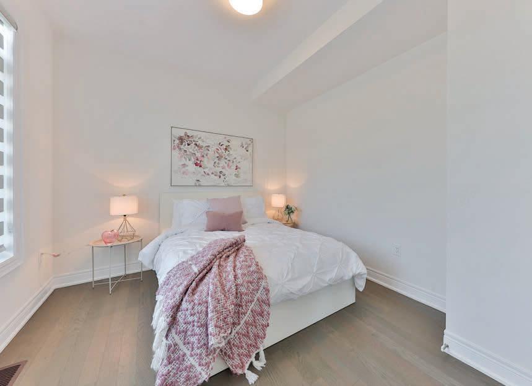
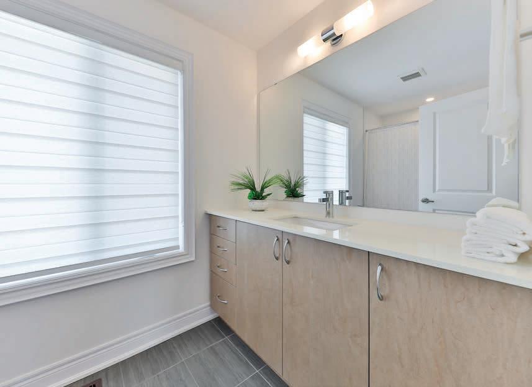
2168 POSTMASTER DRIVE, OAKVILLE, ON L6M 2Z4
5 BEDS | 4 BATHS | $1,500,000
This stunning end-unit executive townhome offers the perfect blend of luxury, convenience, and coastal charm. This Stunning End Unit Townhome Is A Must See !!The open-concept second floor features gleaming hardwood floors, a modern kitchen that is a chefs dream with high-end appliances, granite countertops, and a center island. Youll also find an additional bedroom and a laundry room with built-in shelving. Step outside to the spacious balcony perfect for lounging, dining, and BBQing with family and friends.The ground floor includes a bright bedroom, a welcoming living room with direct access to aprivate patio, a full 3-piece bathroom, ample storage, and convenient interior access to thegarage.The upper level showcases a serene primary suite complete with walk-in closets and a spa-inspired 5-piece ensuite featuring a deep soaker Jacuzzi tub. Two additional generously-sized bedrooms and a well-appointed 4-piece main bath complete this level.This home provides ample space for both residents and guests. Enjoy maintenance-free living with services including garbage collection, garden maintenance, and Lawn Sprinkler system. All this while being located in the heart of Bronte just five min. away from vibrant dining, boutique shopping, grocery stores, Oakville Trafalgar Memorial Hospital and the scenic Grandand West Oak Trails.This is more than just a home its a lifestyle. The Basement is unfinished with rough in washer/dryer and bathroom , easily can be finished with separate entrance.


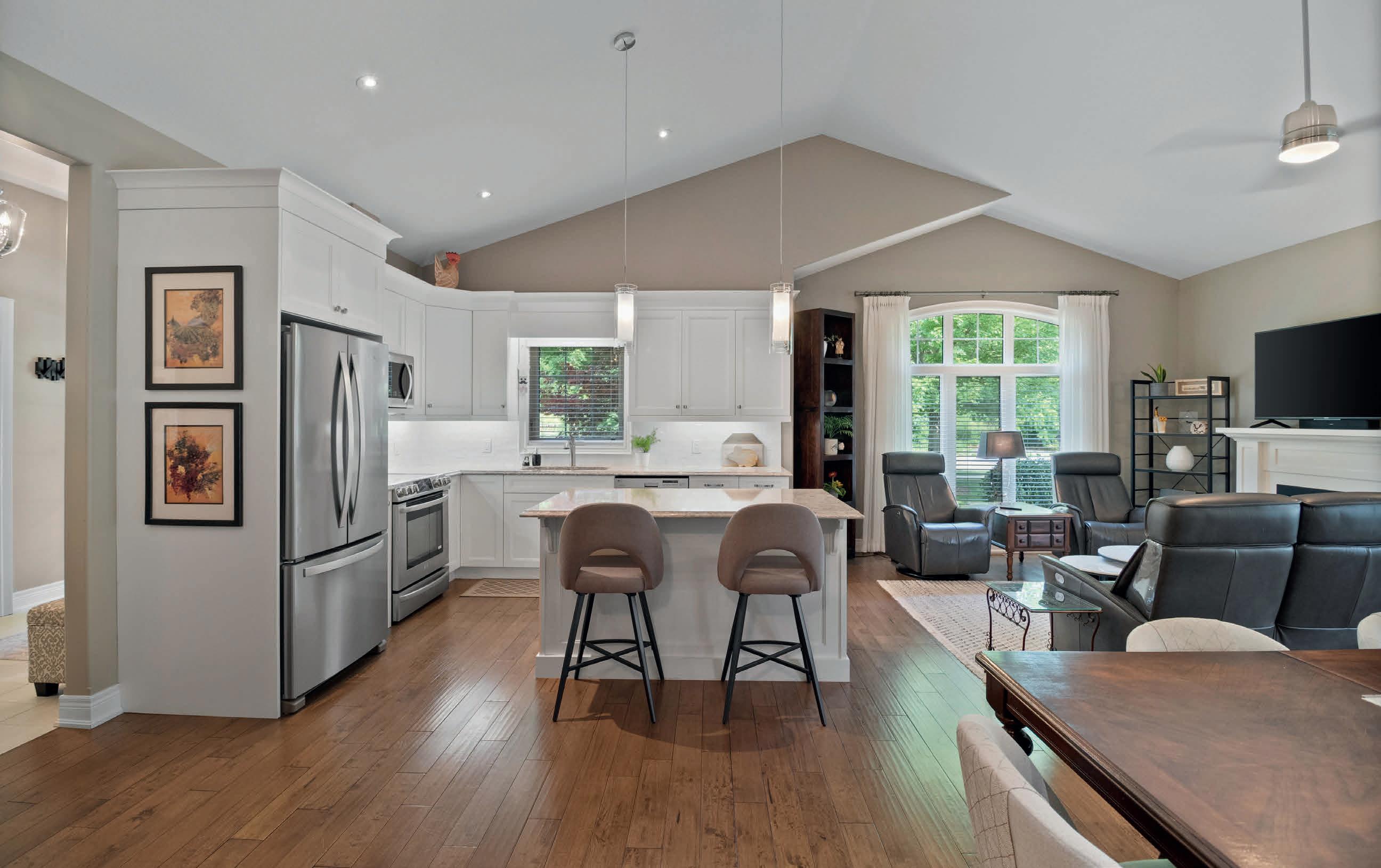
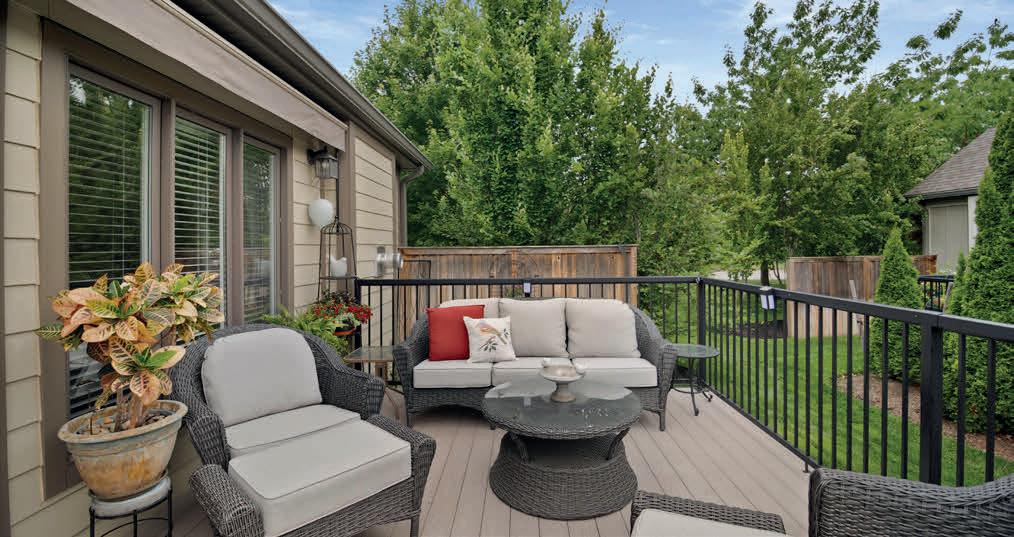
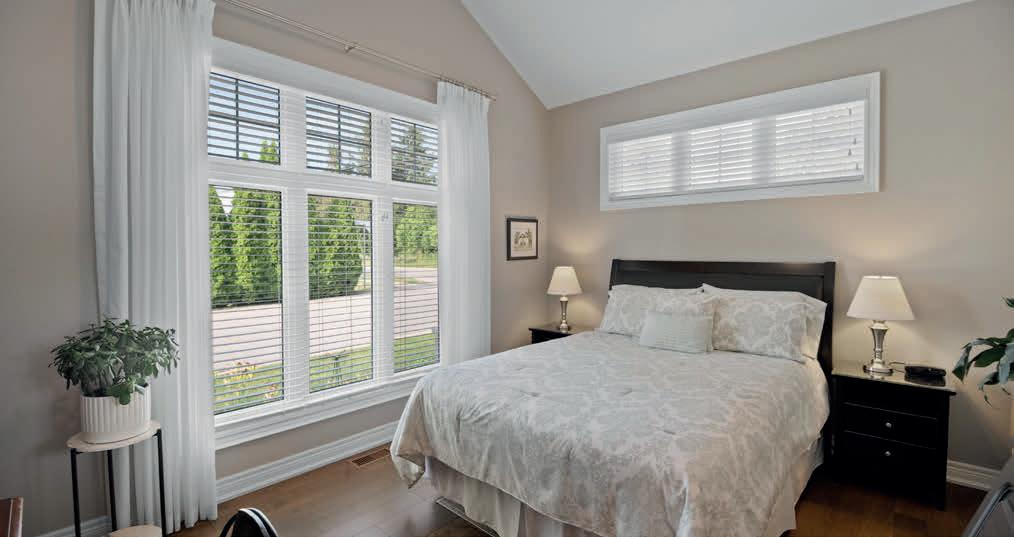
2 SAWMILL LANE, NIAGARA-ON-THE-LAKE, ON
2+1 BEDS | 3 BATHS OFFERED AT $999,900
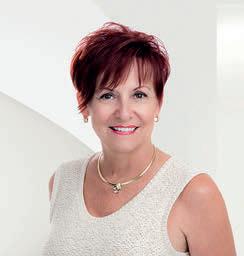
Immaculate Bungalow in the Heart of Wine Country St. Davids! Welcome to easy, elegant living in this beautifully appointed 2+1 bedroom bungalow nestled in one of St. Davids most sought-after communities. The main level offers a bright and airy open-concept layout that makes you wonder if you are really in a townhouse, featuring a chef’s kitchen, spacious living room with fireplace, and a dining area that opens to a private deck with retractable awning perfect for enjoying the professionally landscaped gardens. The primary suite includes a walk-in closet and a private 3-piece ensuite. A versatile second bedroom or den, plus another full bathroom, complete the main level. Downstairs, you’ll find a generous guest bedroom, an additional 4-piece bath, and a large finished family room, all designed with the same attention to detail and quality as the upper level. This home also features a double car garage and the convenience of a HomeOwners Association that takes care of lawn maintenance, garden care, and snow removal offering truly maintenance-free living year-round. Located just minutes from wineries, golf, and all the charm Niagara has to offer, this is your chance to live comfortably and carefree in the heart of wine country.


12800 8th Concession, King (Nobleton), Ontario L7B1K4
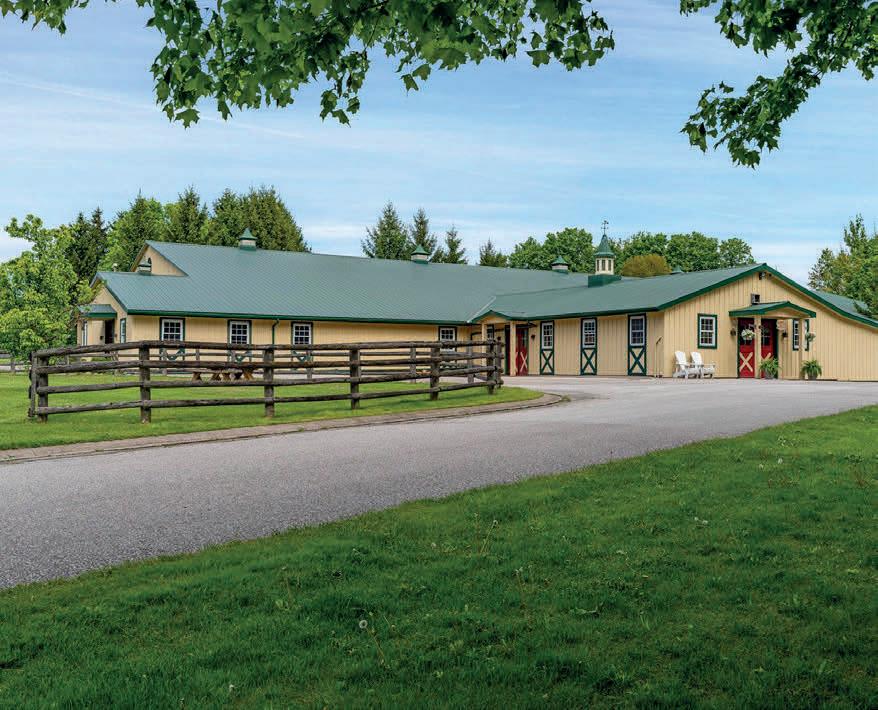
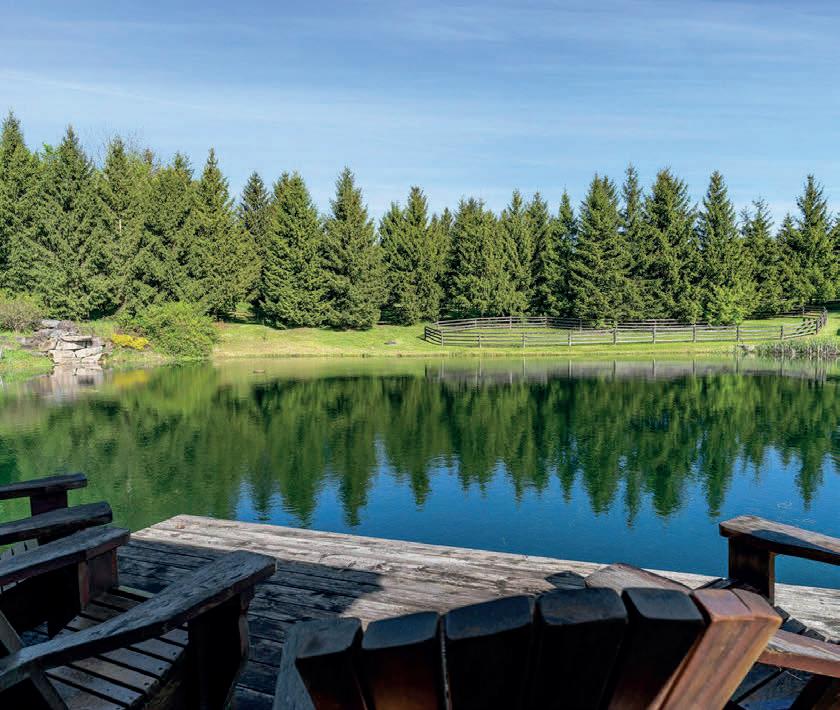
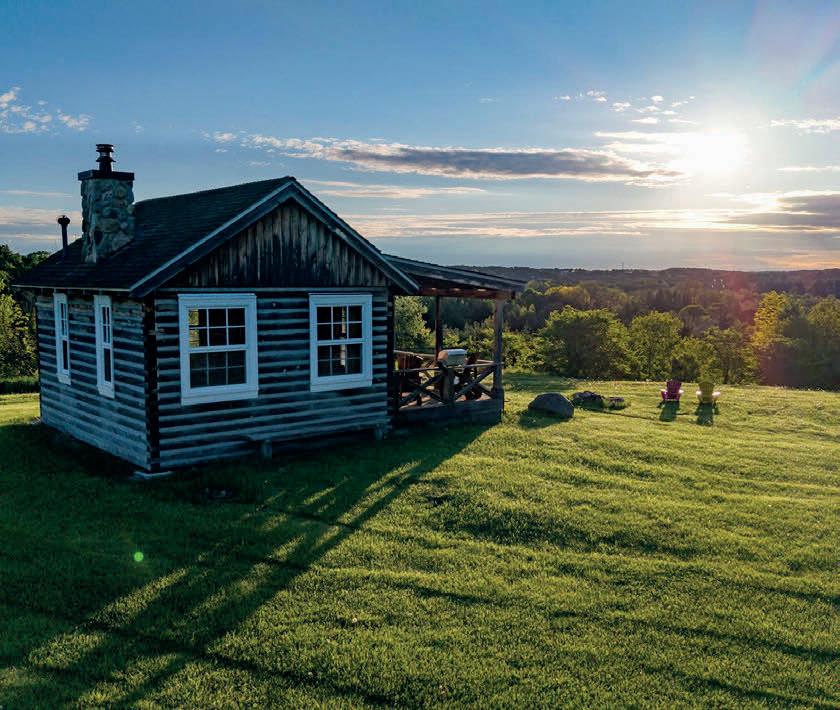
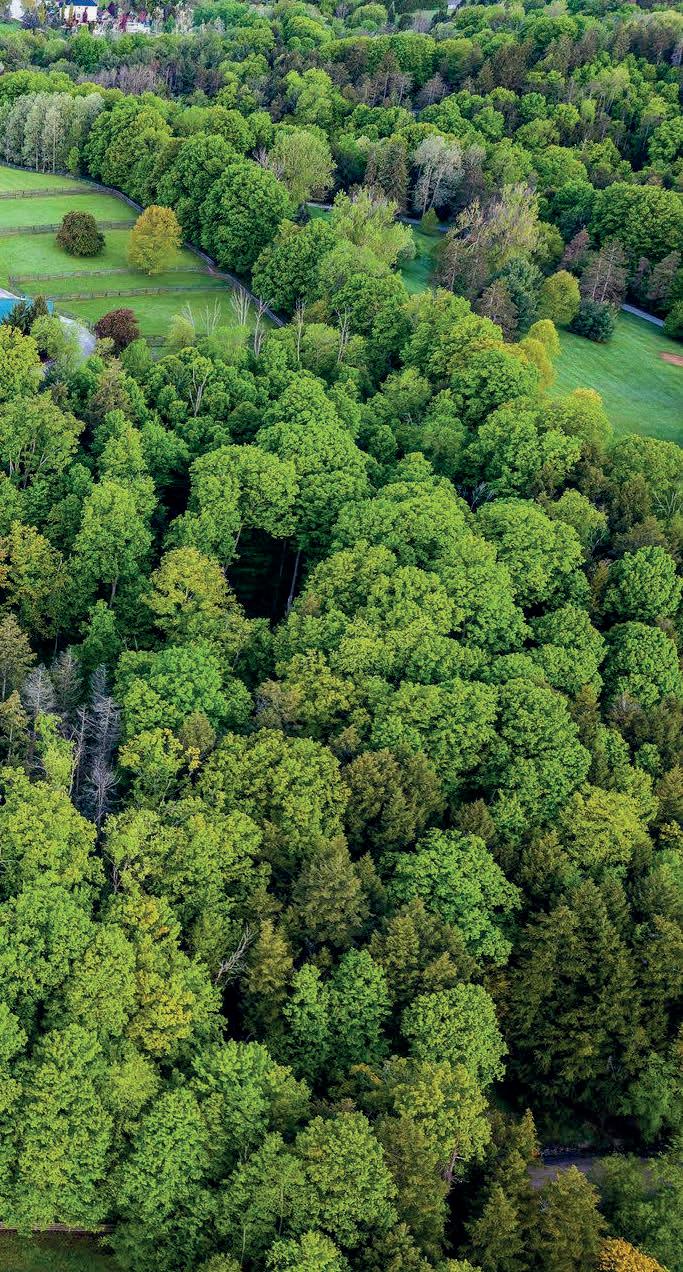

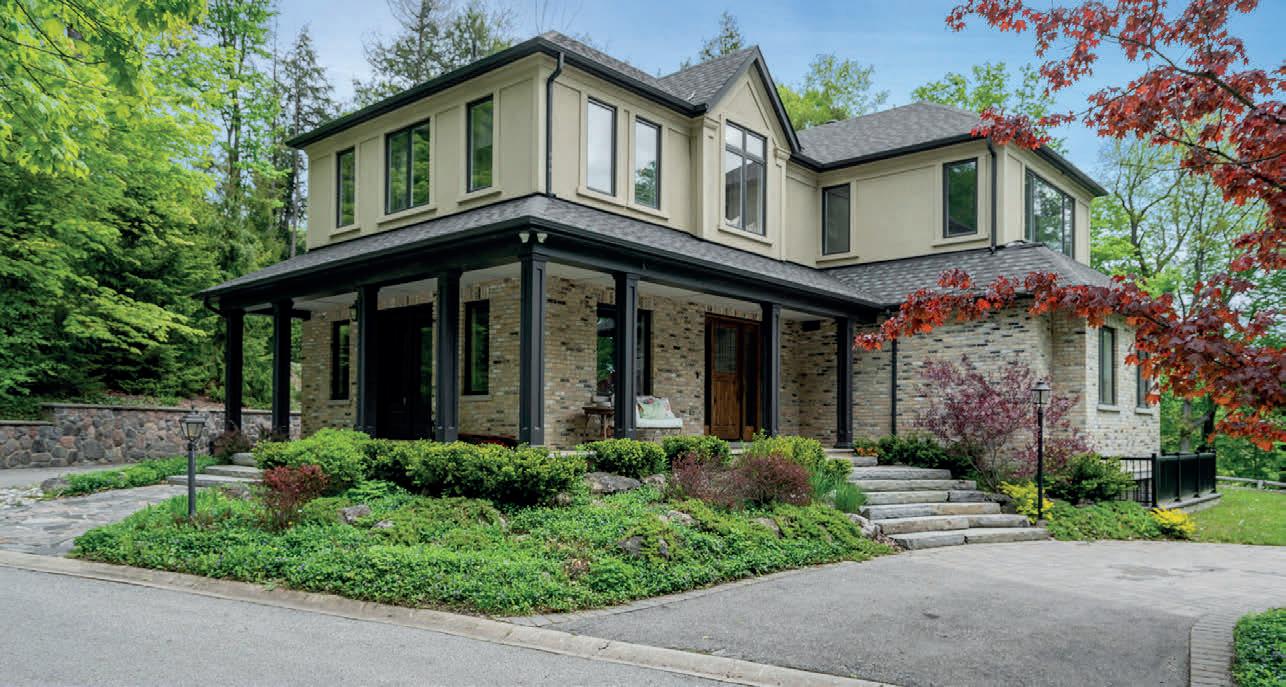

Family Compound; Equestrian business; Live and lease. So many options for one of the finest equestrian estates in Ontario’s renowned King Township; without question a premier community in the horse world. Wingberry Farms spans 75 acres of scenic, rolling land with open paddocks, mature forest, and private trails that lead past a stunning pond with waterfalls and up to the most enchanting hilltop log cabin where you can enjoy sweeping sunrise and sunset views. Equestrian infrastructure is top-tier: a 32-stall main barn, an additional 6-stall stable, Olympic style, heated indoor arena, sand ring, and grass grand prix ring with cross-country elements, a tennis court, 2 large heated workshops and a 5 car garage. All of this only 45 minutes north of Toronto. The property also includes three distinct homes: 1: The gate house (a newly built custom residence(2018) with 4+2 bedrooms and 7 bathrooms, nanny suite, oversized decks and private forested backyard with hot tub and fire pit, open concept living with a gym & theatre downstairs; 2: The main house-a timeless traditional with 4 bedrooms, multiple outdoor sitting areas and outdoor kitchen, spectacular great room and indoor pool and spa amenities (2019), detached garage with apartment above; 3: A well-kept guest house with 4 bedrooms and a staff apartment below offering flexible space extended family, or rental income. Whether you’re an avid equestrian, investor, or both this property delivers.

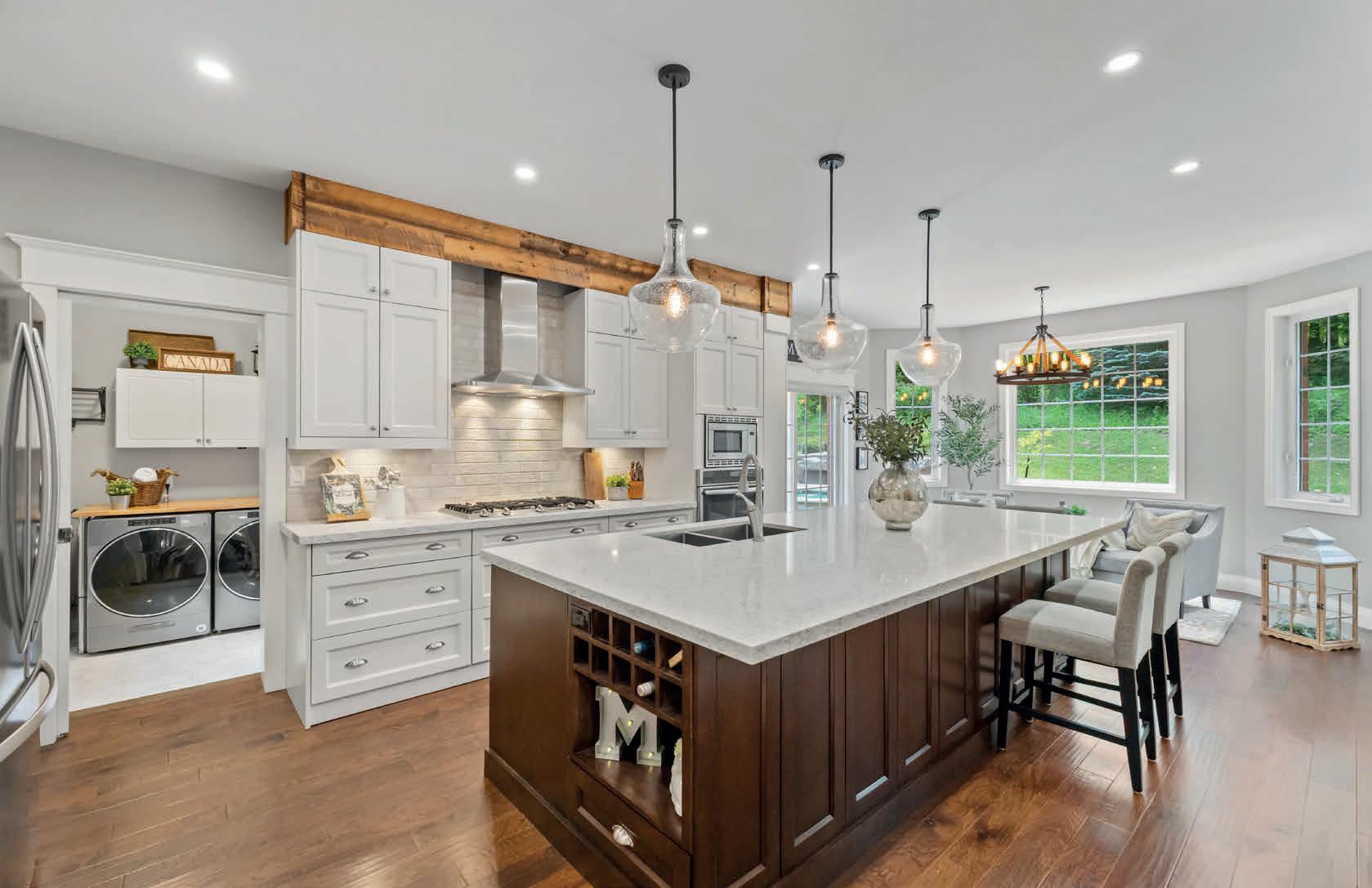
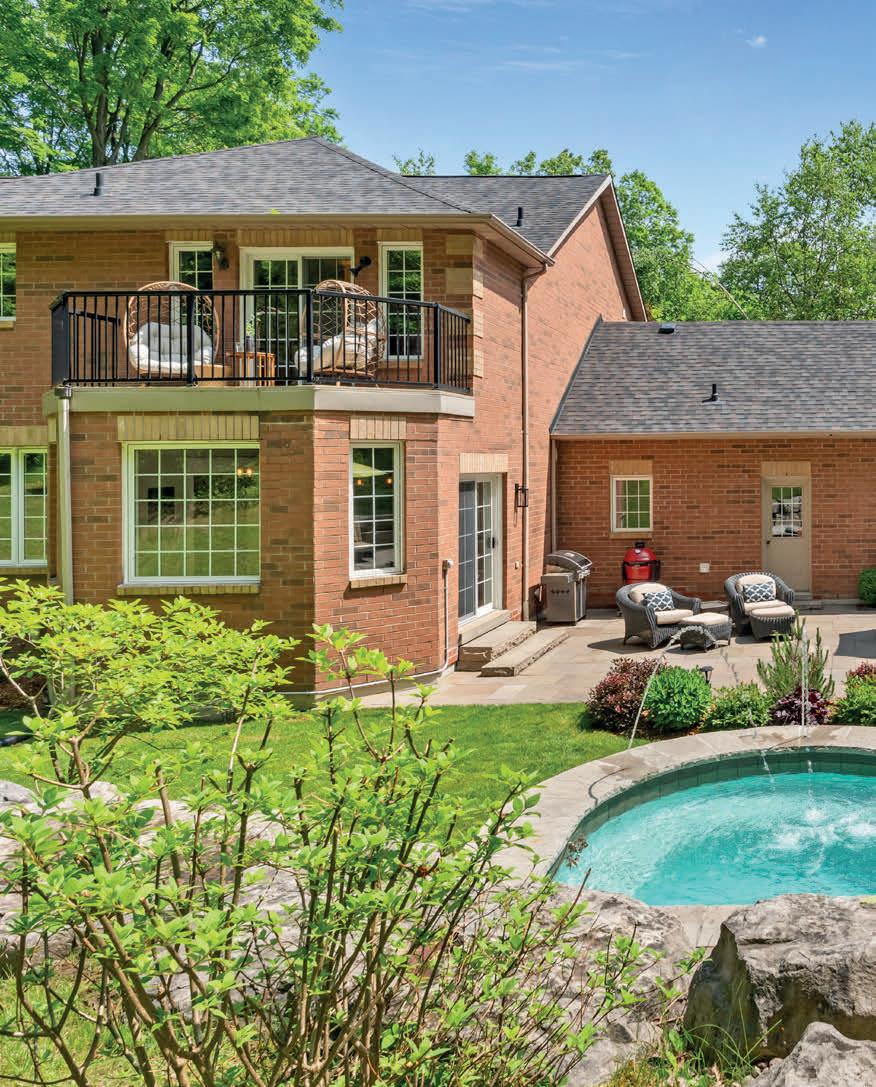
8 OAKVIEW PLACE, UXBRIDGE, ON L9P 0L1 4 BEDS // 3 BATHS // $2,350,000
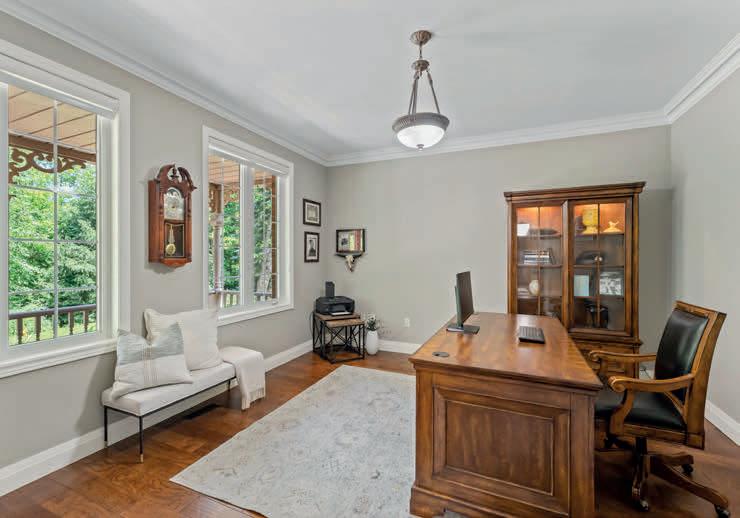
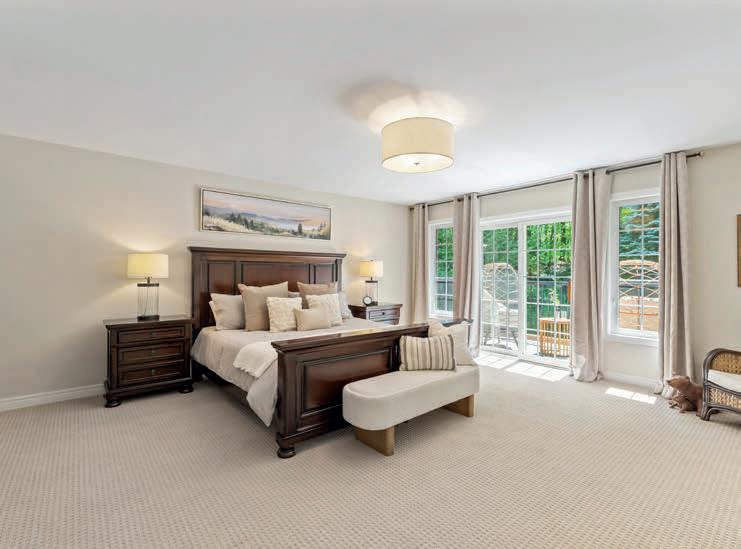
Welcome to Foxfire Estates Where Refined Living Meets Natures Serenity. Nestled on a private and picturesque 1.75-acre lot in one of Uxbridge’s most coveted estate communities, this beautifully updated home offers the perfect balance of luxury, space, and peaceful country living just minutes from town. Set well back from the quiet dead-end road, this home makes a lasting first impression with its classic front porch and tranquil sunrise views. Inside, the fully renovated main floor showcases over $250K in upgrades, including a show-stopping custom kitchen with a large centre island, premium appliances, and timeless finishes. Large principal rooms, including a formal dining room, executive office, and spacious family room, make the layout ideal for both everyday living and entertaining. Upstairs, you’ll find four generously sized bedrooms - a rare find in estate homes - each filled with natural light and serene views. The primary suite offers a spa-inspired ensuite and walk-in closet, creating the perfect retreat. Step outside to your professionally landscaped backyard oasis. A custom hot/cold plunge pool offers year-round relaxation, with the potential to tie in a larger pool if desired. The charming bunkie, stone patio, and lush gardens complete the resort-like feel. The spacious two-car garage offers great functionality today, with potential to expand if needed. The partially finished basement features a cozy media room, wet bar, home gym, and a rough-in bathroom allowing you to tailor the remaining space to suit your needs. Foxfire Estates is more than a neighbourhood it’s a lifestyle. From evening strolls and community sleigh rides to book clubs and seasonal events, its a warm and welcoming place to call home. Under 10 minutes to downtown Uxbridge and less than an hour to Pearson or downtown Toronto, this is an opportunity to own one of the most updated and move-in-ready homes in the area at a price point that offers exceptional value.
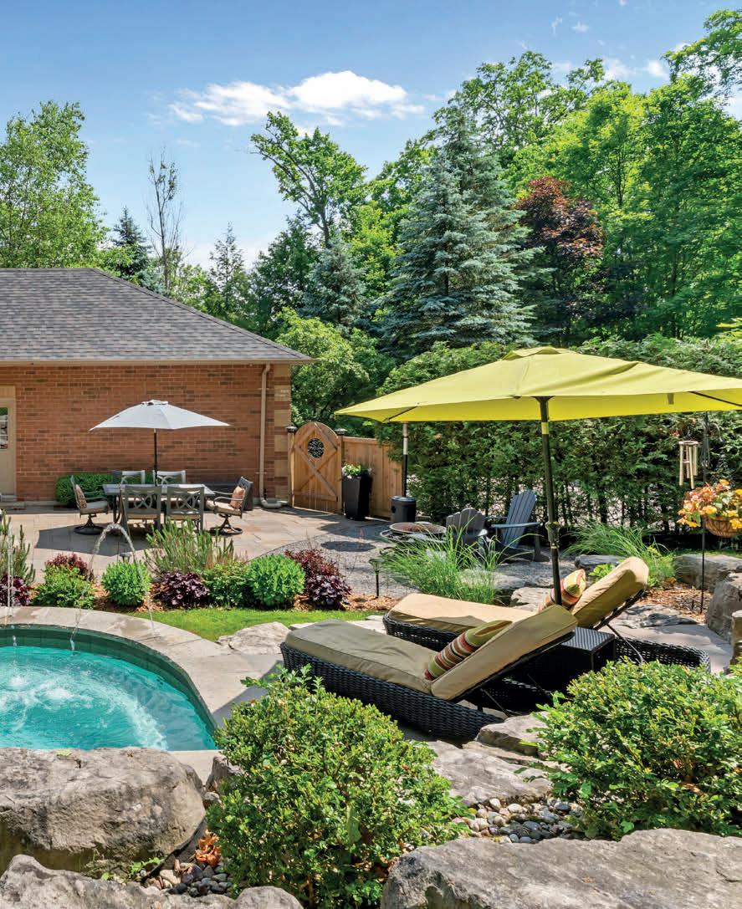

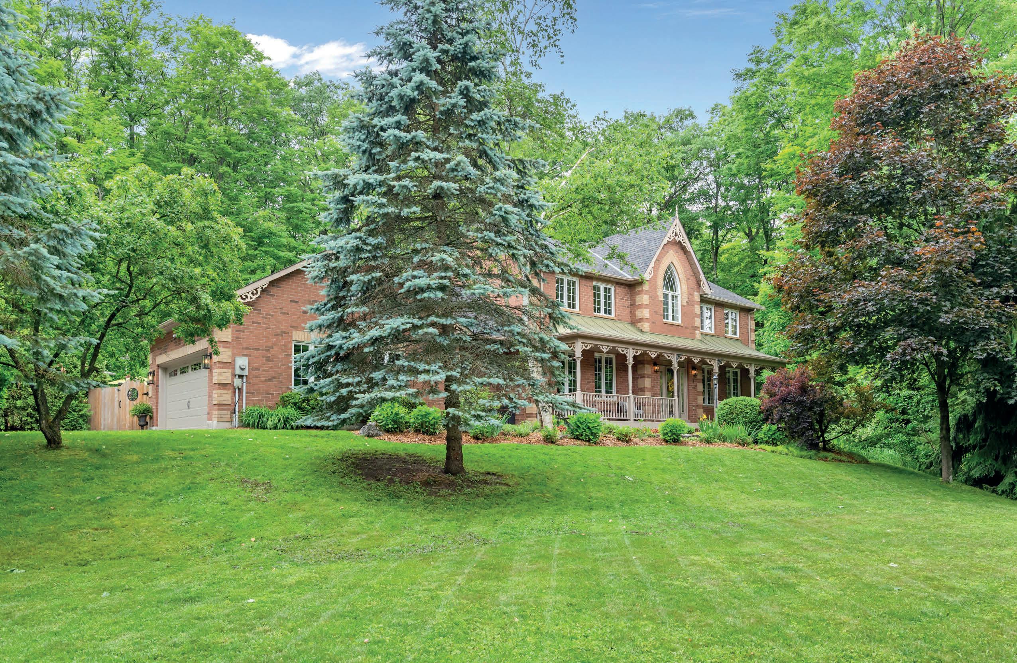

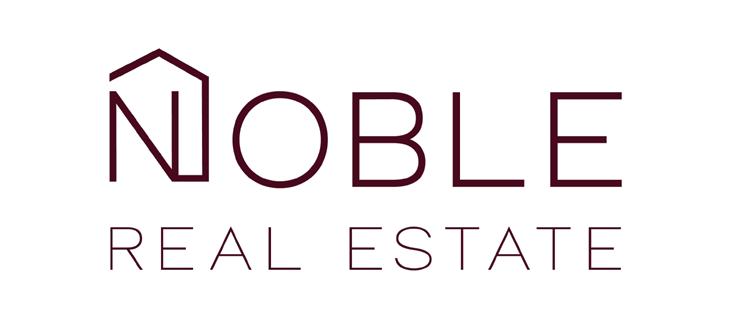
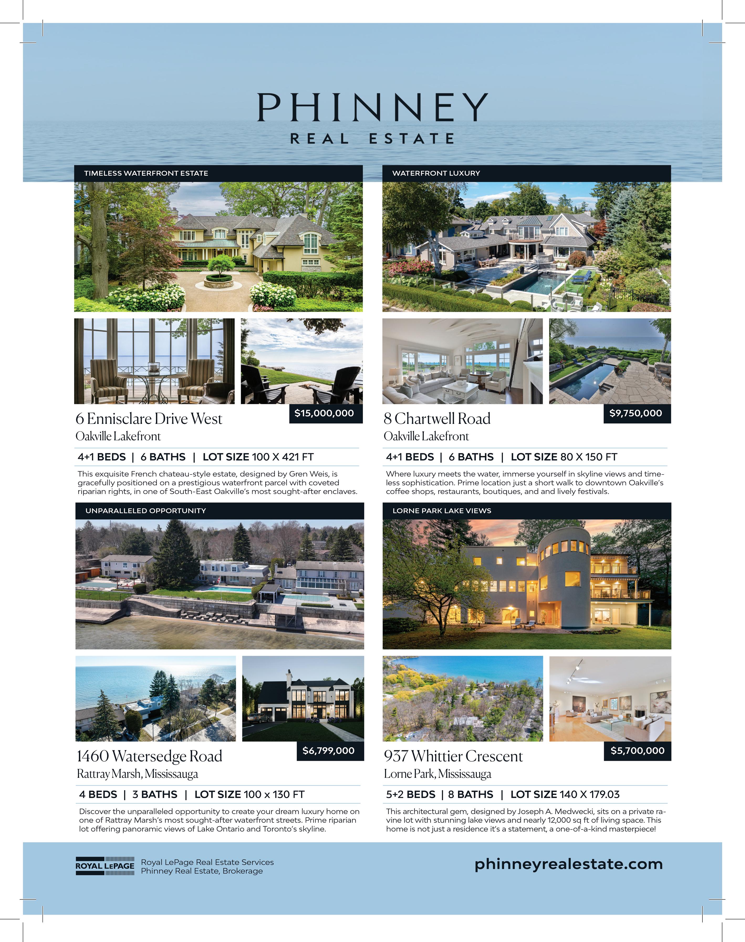
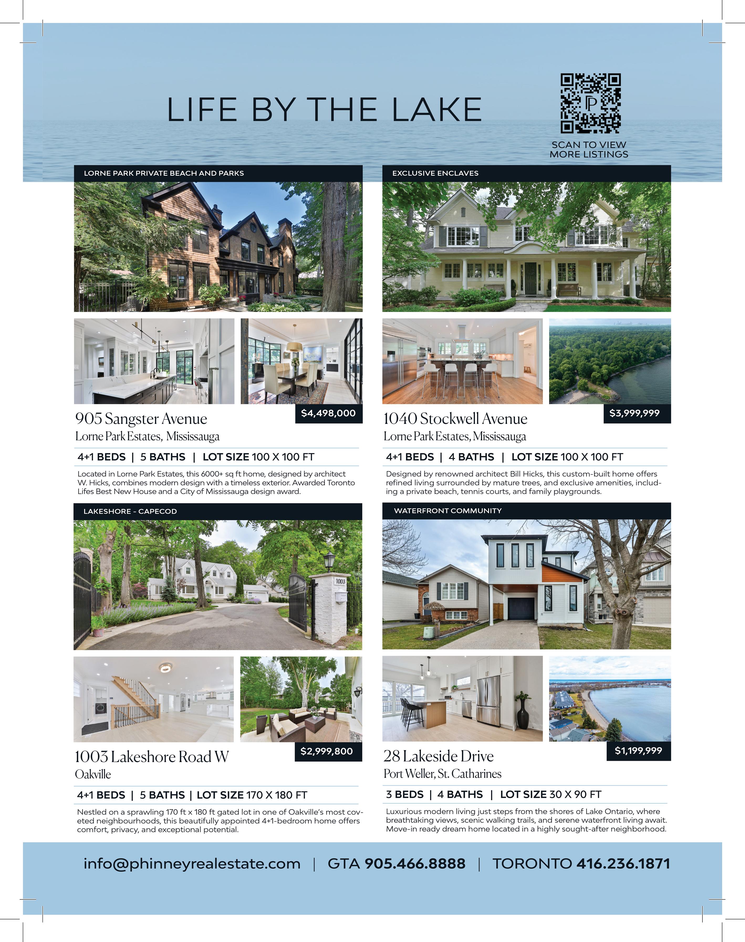



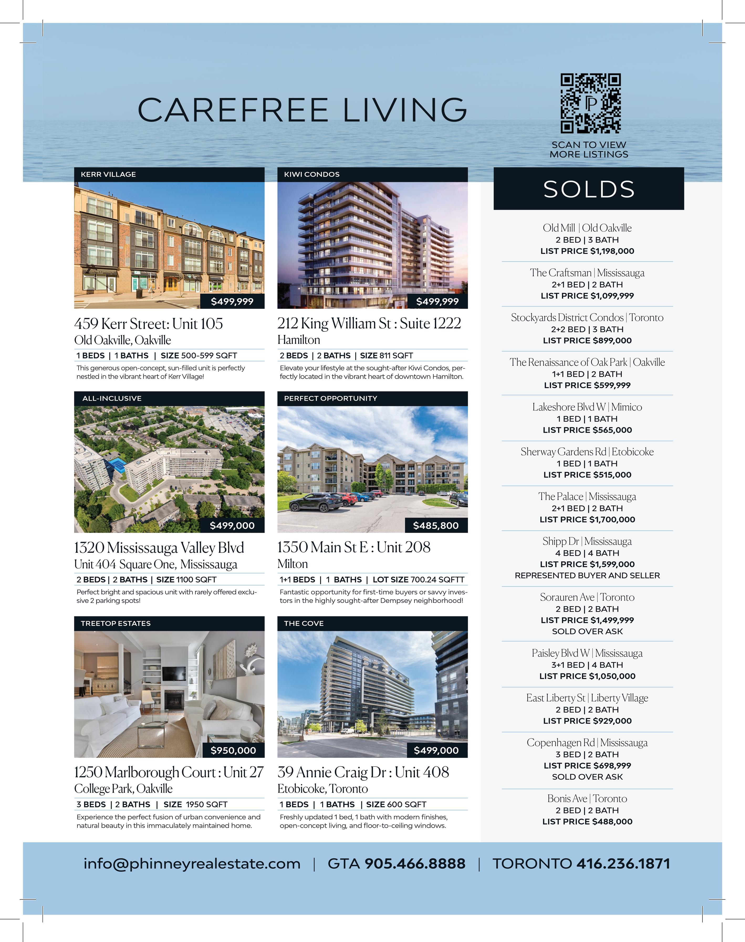



5029 TRAFALGAR ROAD, ERIN

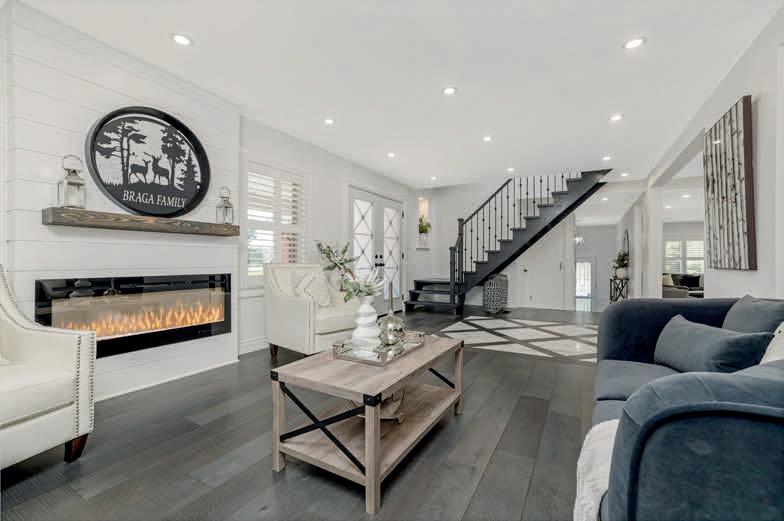
BEDS | 4 BATHS | ~ 2,750 SQ FT | 1.74 ACRES
This turnkey family home is nestled on nearly 2 acres of landscaped grounds mins to Erin Village, parks, schools and GO stations. Designed for growing families or multi-gen living, it offers a spacious open-concept layout, formal living and dining, family room, and a chef-inspired kitchen with a massive 10-ft island made for gathering. Upstairs, you’ll find 4 generous beds, a luxurious primary suite, and a bonus loft. The finished basement adds flexibility with its own kitchen, living area, bath & two private rooms. Outside the property is complete with a detached garage/workshop, greenhouse, multiple sheds, fenced vegetable garden, stone firepit and wood-burning oven.
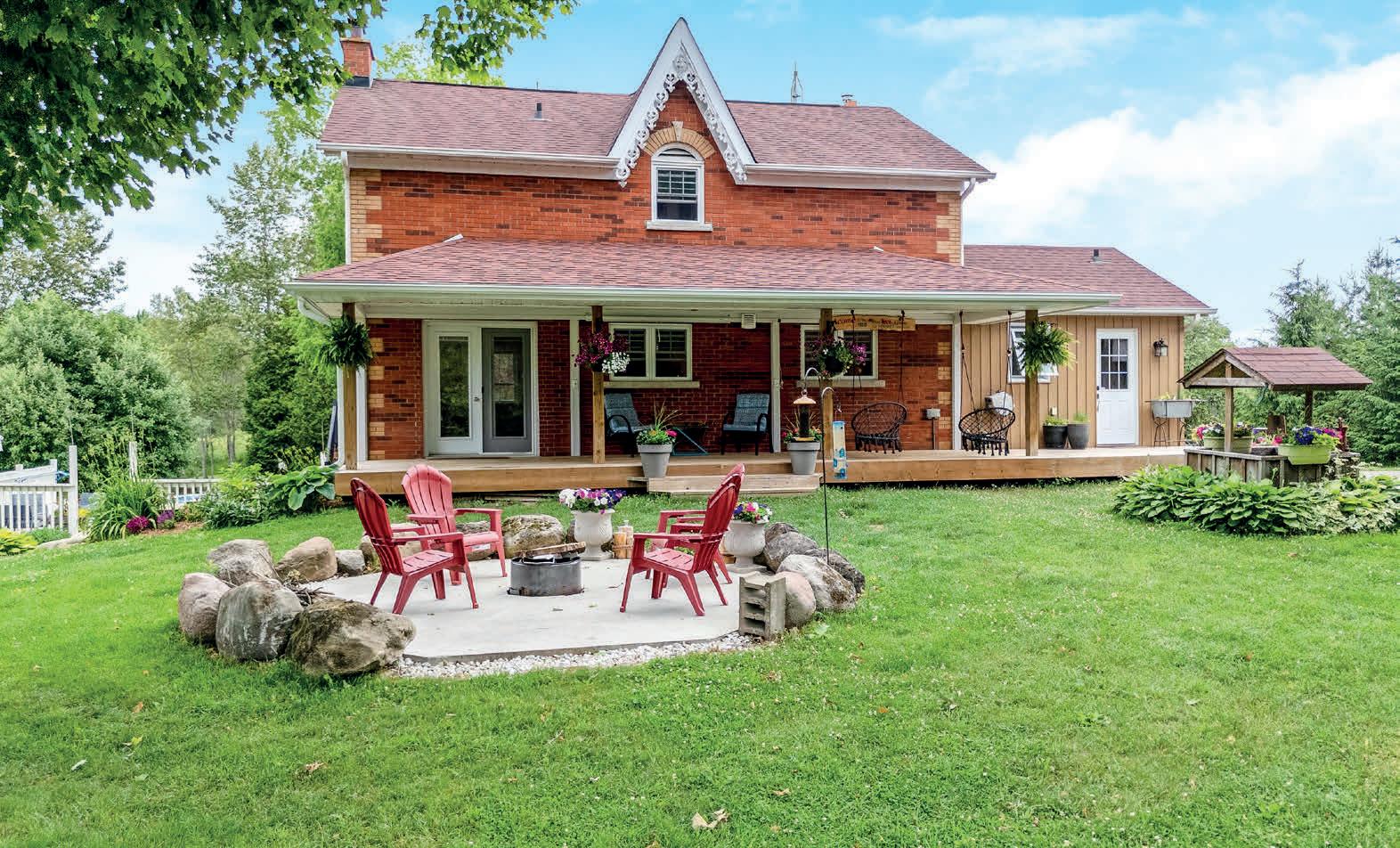
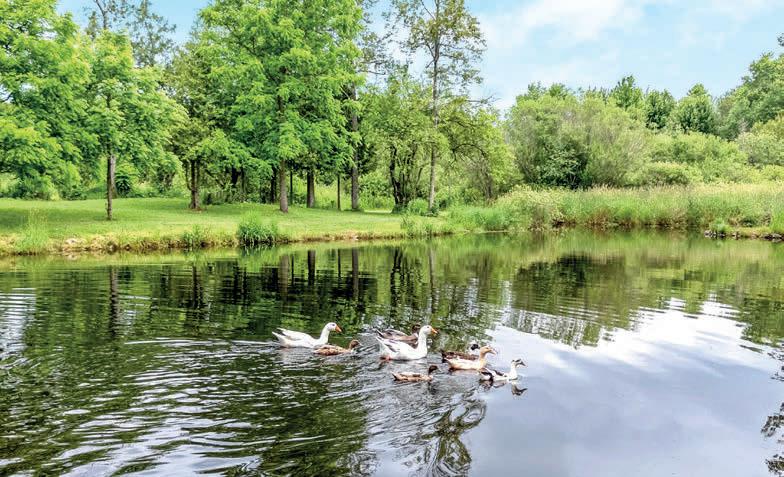
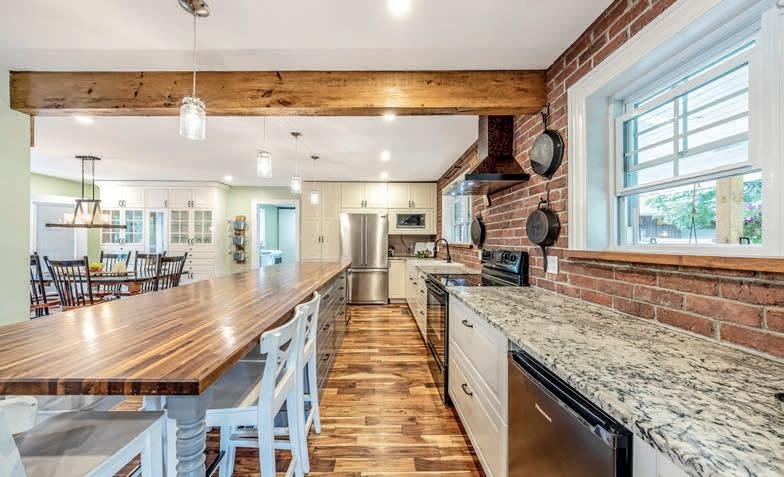
A life less ordinary awaits at this storybook Victorian-style home, set on 5+ picturesque acres. Whether you’re dreaming of hobby farming, homesteading, or simply embracing peaceful country living, this property offers it all and more. Spring-fed fishing pond with floating dock and powered tree fort—check. Detached 4-car garage with loft + 100-amp workshop—check. Open-concept farmhouse-style interior with walkouts to front and back porches—check. Finished walkout basement with wet bar, wood-burning fireplace and 5th bedroom—check. Endless charm. Unlimited potential. A place to grow—inside and out.
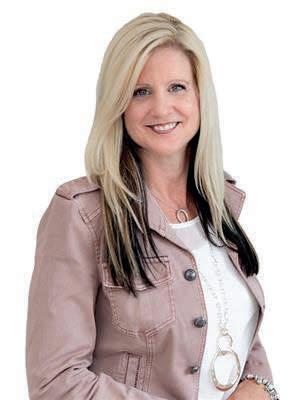


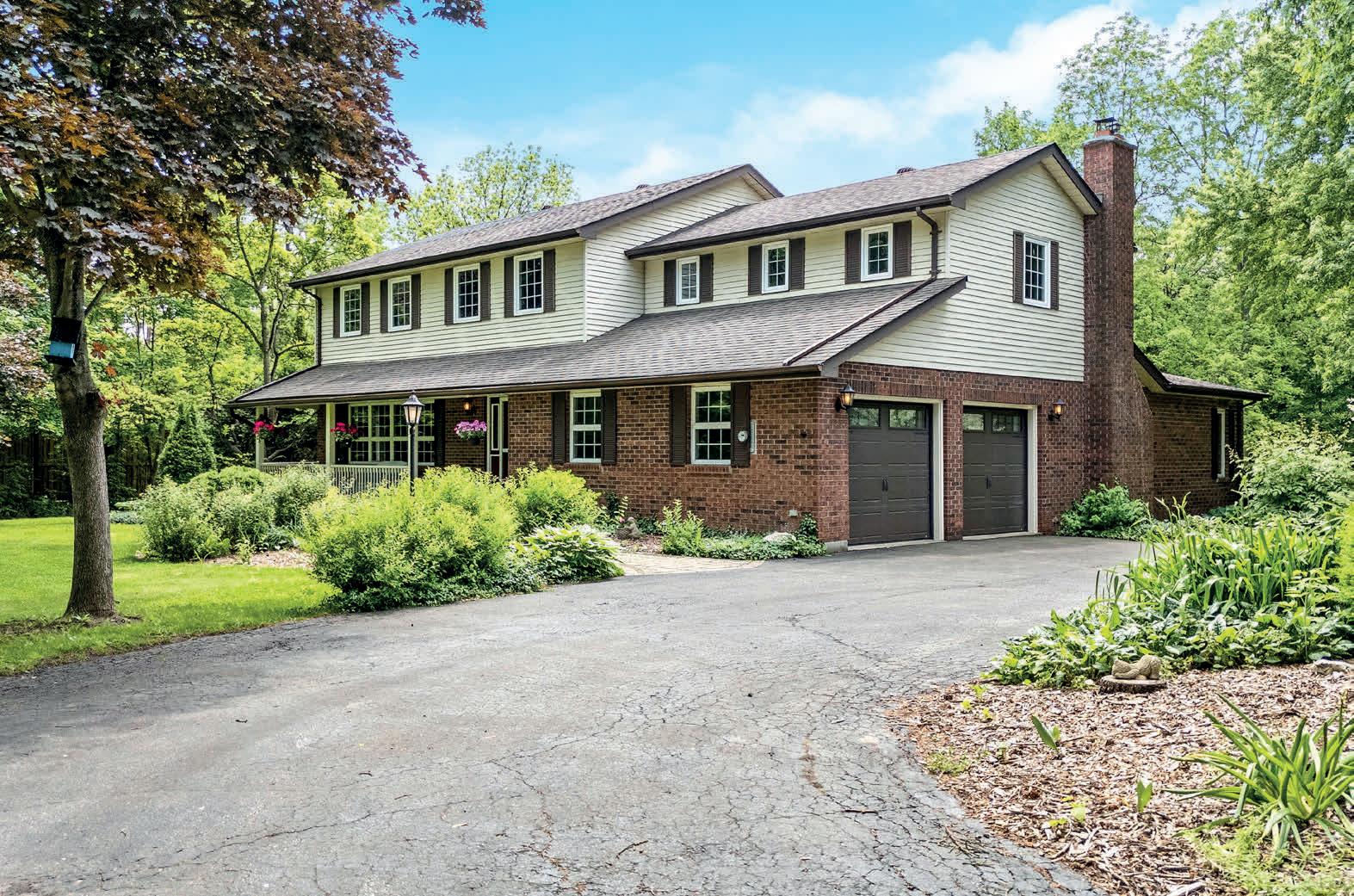
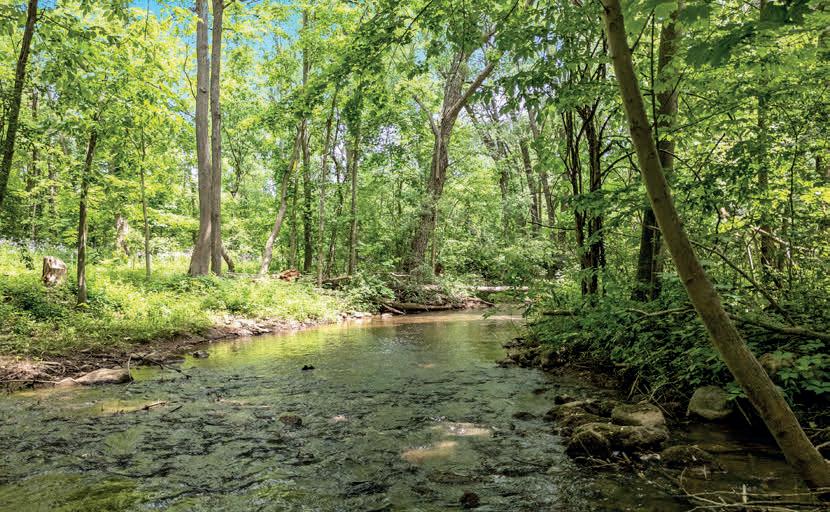
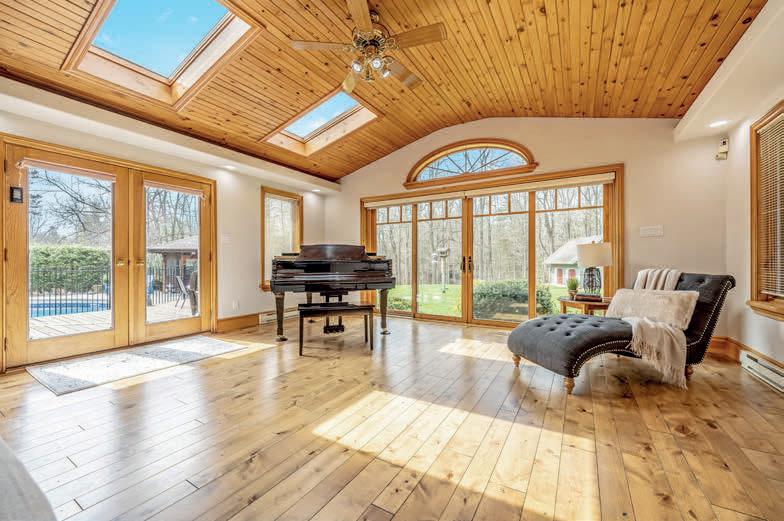
5+1 BEDS | 4 BATHS | ~ 2,800 SQ FT | 2.66 ACRES
Welcome to your private escape just minutes from Georgetown & Glen Williams. Set on 2.5+ acres backing onto beautiful Silver Creek, this custombuilt family home offers room to grow, space to breathe, and the kind of setting most only dream about, plus the benefit of being on town water! Inside, you’ll find sun-filled living spaces, ample bedrooms, and a finished basement full of potential. Outside, a riverside backyard oasis with an inground pool, massive deck, and enclosed gazebo awaits — plus a powered, insulated workshop with a loft that’s perfect for your dream business, studio, or guest space. Enjoy countryside vibes with in-town convenience.
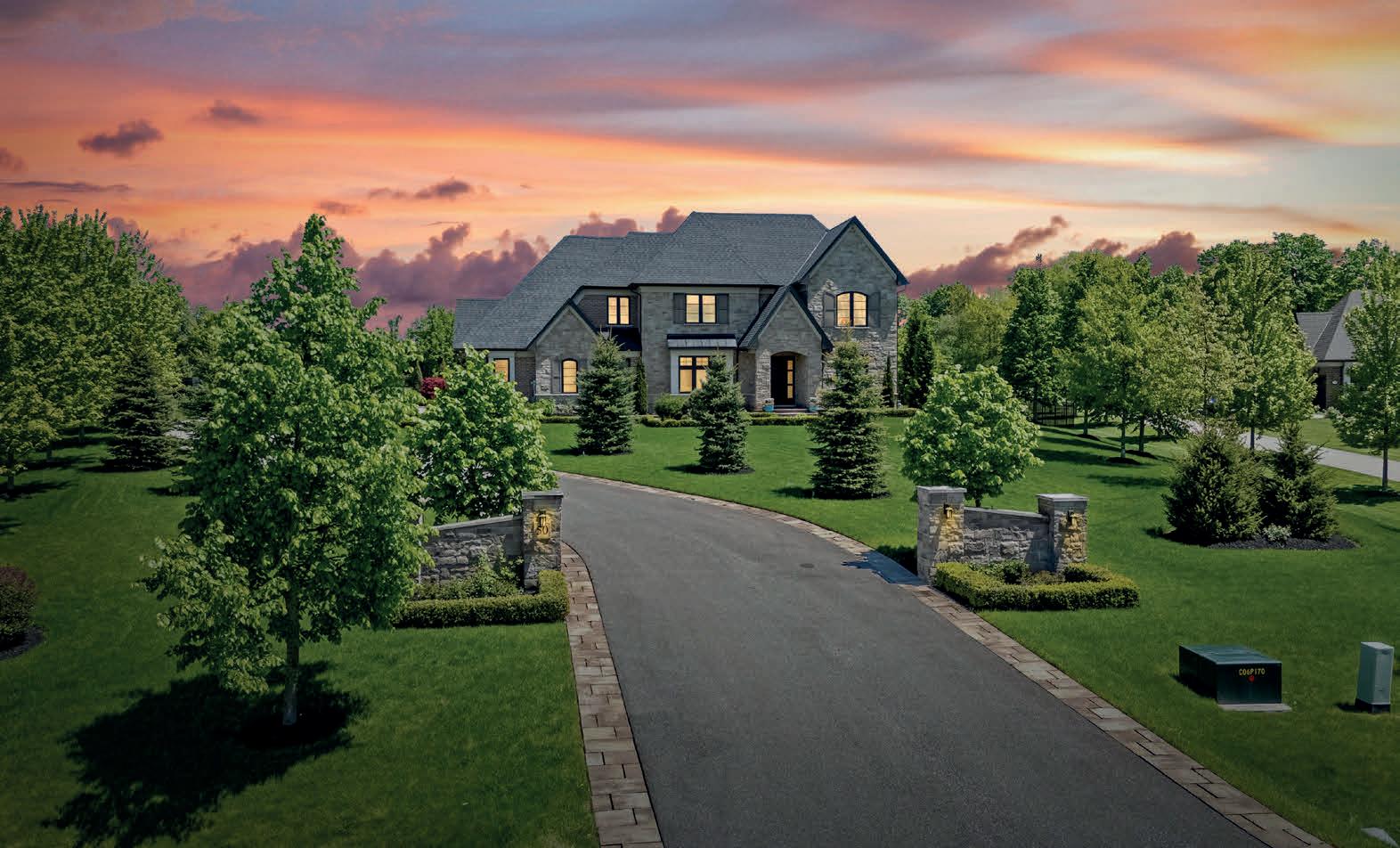
50 AUTUMN


4 BEDS | 5 BATHS | ~ 3,650 SQ FT | 2.23 ACRES
Set on 2.2 acres in sought-after Black Creek Estates, this custom Limehouse model by architect David Small offers refined living with a timeless design. Built in 2016, the home showcases 10’ ceilings on the main floor, 9’ upstairs, hardwood flooring, stone countertops, tall baseboards, custom window coverings, and elegant lighting. The heart of the home is a chef’s kitchen with Wolf appliances, custom cabinetry with soft-close features, and a seamless flow into the great room, breakfast area, and out to a stunning backyard pavilion—complete with a sitting area, dining space, and outdoor kitchen, perfect for entertaining. The thoughtful layout includes a main floor study, formal dining with server, and four spacious bedrooms, each with a private ensuite and walk-in closet. With a triple attached garage, single detached garage, and an unfinished basement with roughed-in 3-piece bath, this exceptional property blends luxury, functionality, and endless potential in one of the area’s most coveted communities.

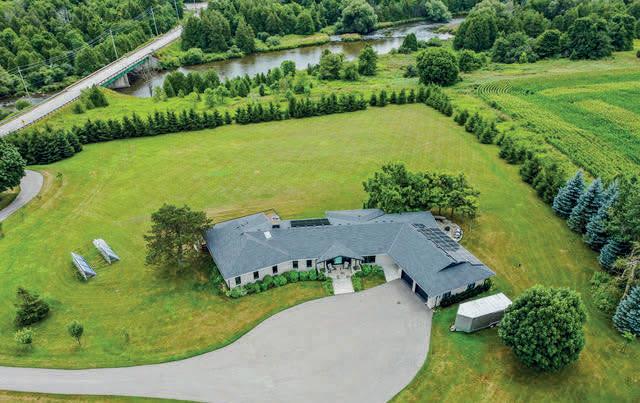
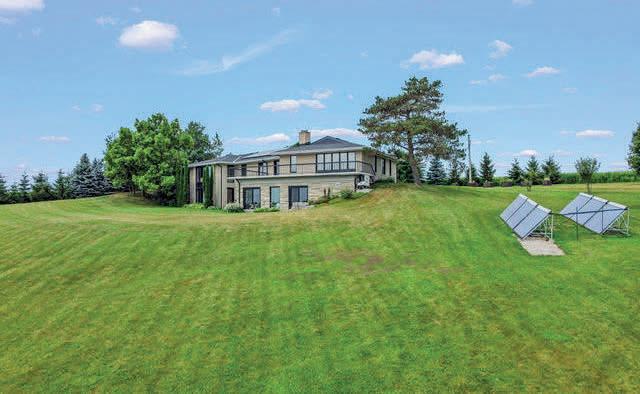
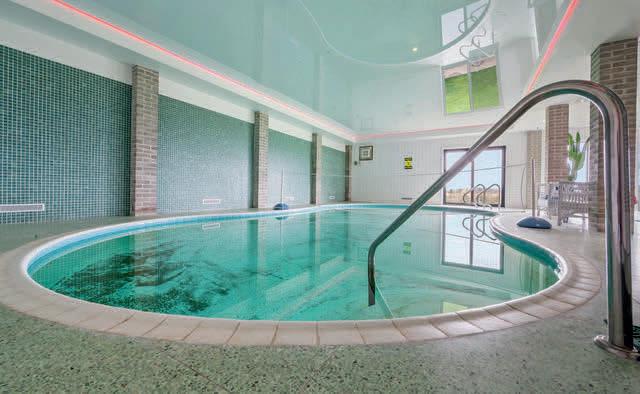

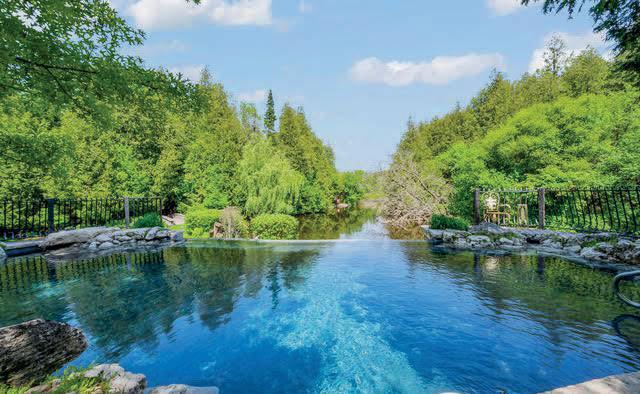

A winding driveway draws you toward The Riverlands, a spectacular Mid-Century Modern estate offering over 7,000 sq ft of total space. Nestled on 3.67 acres with commanding views of the Grand River, this architectural gem was originally built between ‘67 and ‘70 and underwent an extraordinary fullscale renovation from ‘20 to ‘22. Today, it stands as a seamless fusion of timeless design and forward-thinking sustainability, boasting carbon-neutral, net-zero-ready systems. The main level features a stunning chef-inspired kitchen with quartz countertops, custom cabinetry, and an impressive suite of appliances. Sliding doors lead to a stone patio with a fireplace and BBQ, perfectly positioned to enjoy the sights and sounds of one of Ontario’s premier fly fishing destinations. The openconcept living and dining area is enhanced by natural light, bespoke walnut built-ins, and sweeping river views. The primary suite is a private retreat, complete with a five-piece ensuite, custom dressing room with integrated laundry, and access to a versatile den or office with wood-burning fireplace and access to the rooftop terrace. OFFERED AT $3,999,000
Tucked away on a secluded road, 15 River Bluff Path offers an extraordinary sanctuary blending natural beauty, creative energy, and quiet seclusion. Set on 13 acres with over 750 feet along the Eramosa River, this property presents a once-in-alifetime opportunity, with many unique features grandfathered in by the GRCA. The winding drive leads through a forest of mature trees to an almost otherworldly scene where a breathtaking infinity pool appears to spill into the river, surrounded by tranquil vistas and lush vegetation. Enjoy the scenery from the tiered deck, relax in the indoor hot tub, or watch wildlife such as deer, herons, and turtles. The private trail system leads to whimsical outbuildings, including a screened wooden pergola, a Japanese Maple Zen garden, and an outdoor privy. Once owned by a renowned Canadian Wildlife Artist, the property brims with creativity and inspiration. Inside, the great room captivates with soaring ceilings, stained glass accents, rustic wood beams, and a dramatic gas fireplace. OFFERED AT $2,999,000


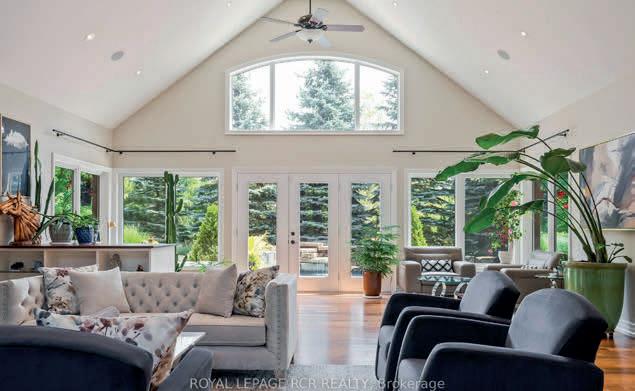
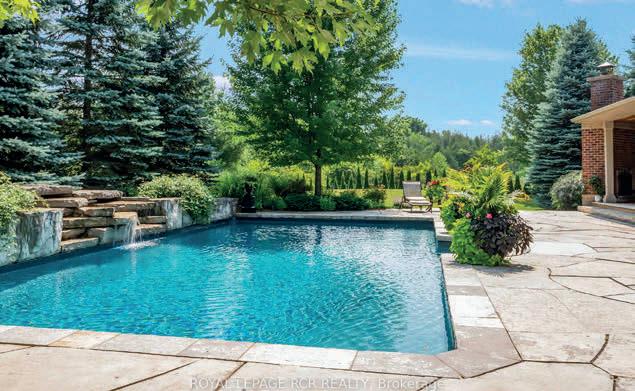
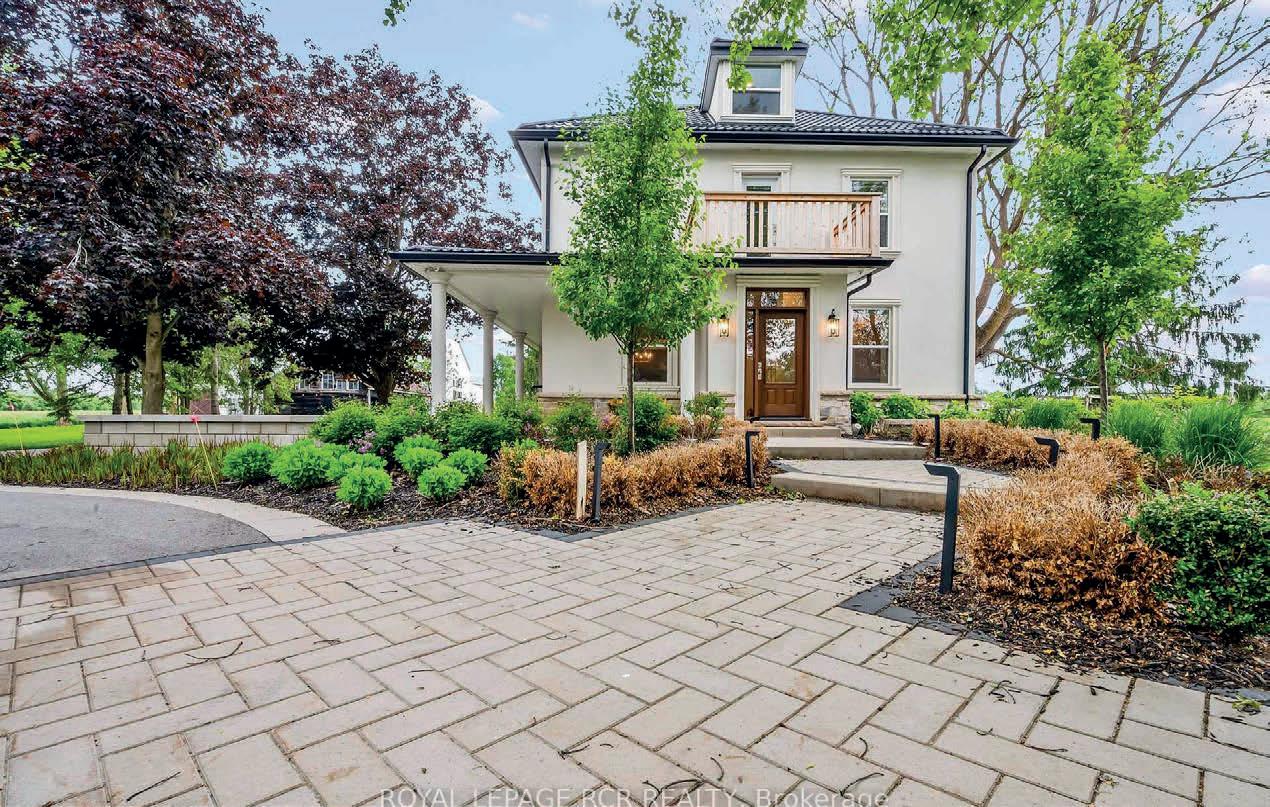
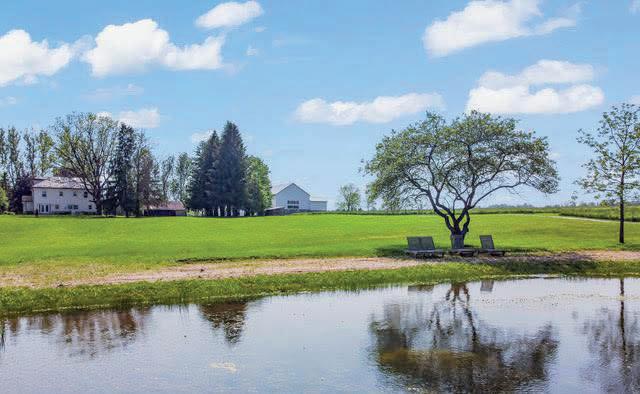
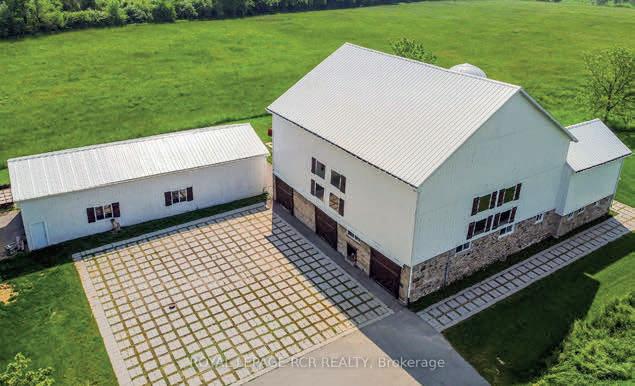
This exquisite executive bungalow offers approximately 8,000 sq ft of total finished living space, blending comfort, elegance, and thoughtful design, both inside and out. Set on a beautifully landscaped lot just over an acre, the property is fully fenced and equipped with an in-ground sprinkler system. The backyard is a true oasis for relaxation and entertainment. Dive into the saltwater pool with a cascading waterfall, unwind in the covered hot tub, or host gatherings under the covered porch featuring cedar ceilings, outdoor speakers, a TV, and a wood-burning fireplace for cozy evenings. This outdoor space feels like your private resort, perfect for summer parties or tranquil morning coffees amid lush gardens. Inside, the main floor spans 3,500 sqft with soaring cathedral ceilings in the stunning great room. Durable bamboo flooring and a double-sided fireplace enhance the home’s heart, while the eat-in chef-inspired kitchen, ideal for daily meals or entertaining. A versatile 1,000 sqft loft above the oversized 3-car garage serves as guest space or a home studio, complete with a three piece bathroom with heated floors. Close to schools, shopping, dining, equestrian centres, golf, and the nearby Elora Cataract Trail, it offers everything you need for a luxurious life. OFFERED AT $3,899,000
This exceptional property includes over 30 acres of workable land, mature forests, two peaceful streams, and a picturesque pond with a sandy beach, offering tranquillity and endless recreational opportunities. At the heart of the estate is a fully renovated home featuring over 3,300 square feet of elegantly designed living space. The main level seamlessly integrates the living, dining, and sitting rooms, perfect for family gatherings or quiet evenings. The gourmet kitchen is both stylish and functional, complete with premium appliances, elegant cabinetry, and ample counter space. A spacious family room with built-in storage leads directly to the outdoor areas. Nearby is a large laundry room, enhancing convenience. Upstairs, each of the three generous bedrooms features its own ensuite bathroom, creating private retreats for family or guests. The primary suite offers calming views of the landscape, a walk-in closet, and a luxurious spa-like ensuite. The finished third floor serves as a versatile sun-filled space with skylights, ideal as a fourth bedroom, studio, playroom, or additional living area. Outside, the expansive land invites you to paddle in the pond or relax on the beach. Enjoy exploring the wooded areas or nurturing the fertile land. Two beautifully restored barns provide additional storage or event space. Located in the friendly community of Orton, this estate combines rural serenity with the convenience of nearby towns and amenities. This property is more than a home; it’s an opportunity to embrace the lifestyle you’ve always dreamed of. OFFERED AT $3,999,000
3+1 BEDS | 6 BATHS | 2,500-3,000 SQ FT | $2,299,000
Welcome to Brookhaven. Built in 2006 with many upgrades over the past 15 years. Every square inch has been updated by the current owner including the gourmet professional kitchen with Wolf B/I Appliances, heated floors, all bedrooms/office are ensuite, 9ft ceilings throughout and a cathedral ceiling in the living room, outdoor kitchen/cabana with a dining cover area offering a TV, detached pool house/garage with 3-pc bathroom and workshop. This house boasts 6 bathrooms in total. With 3 garage bays in total, the 4th bay has been converted into a heated Rec Room with bar, kitchenette & properly ventilated hot tub area. The garage floor is pristine having been professionally tiled including the stairs to the lower level that lead to family/great room. The lower level offers designated space for the kitchenette/bar, media area with a large projector TV, Dining area and lots of space left over for your pool table and other games. The lower level plus 1 bedroom is right beside the 3pc bath. Many new windows have been installed, new roof in 2019 and approximately $275k spent on upgrades. Currently the 3rd Bedroom is used as a main floor office. Inquire about the Conservation Land Tax incentive program.
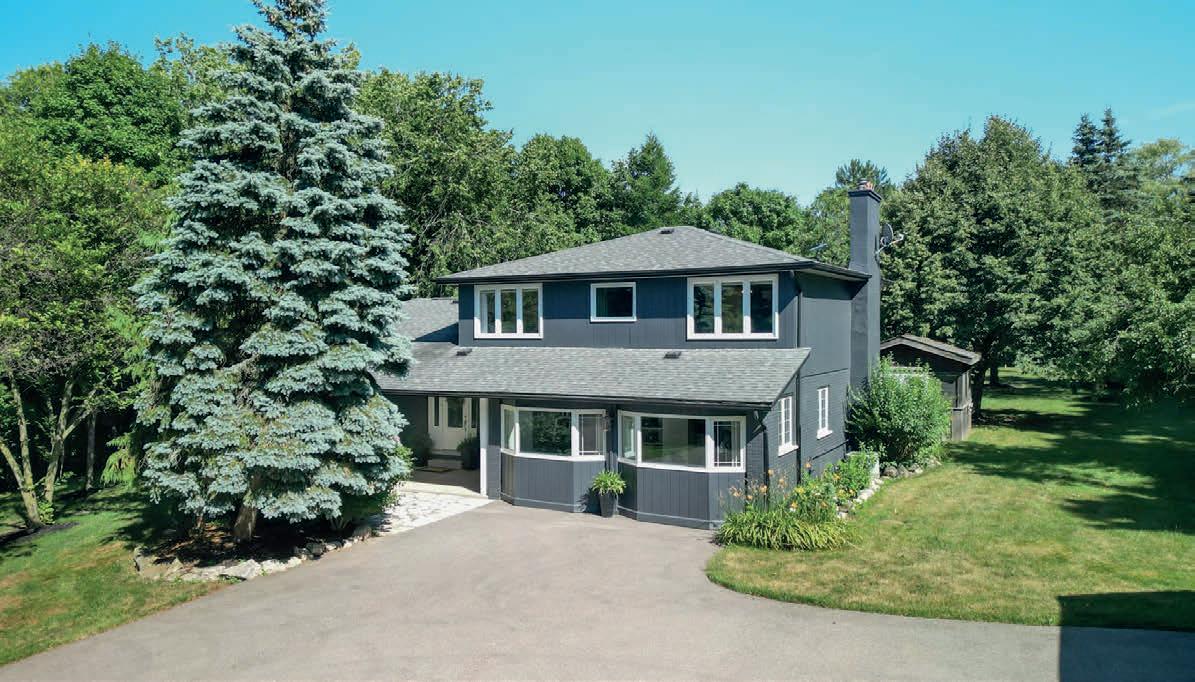
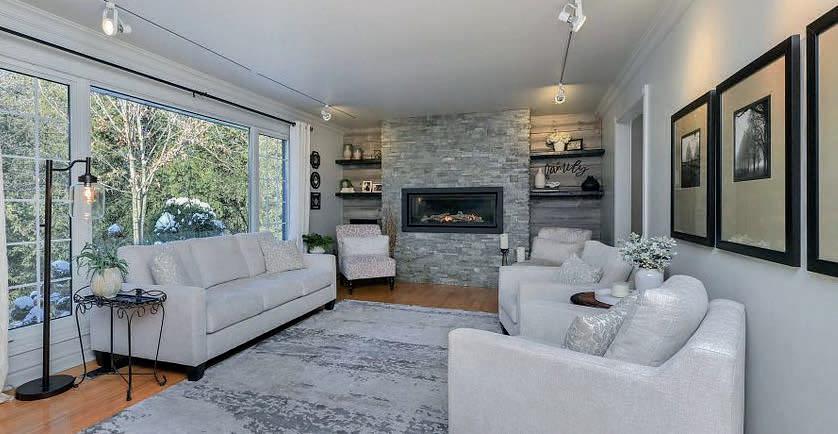
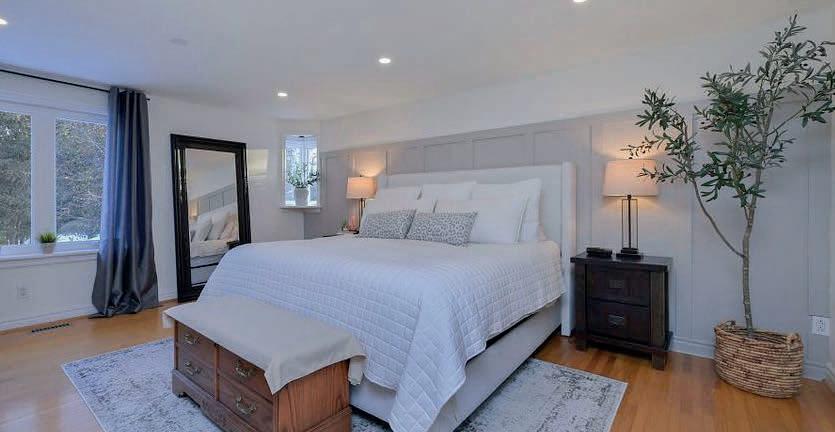

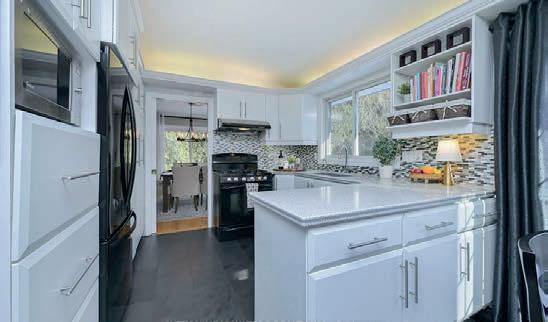
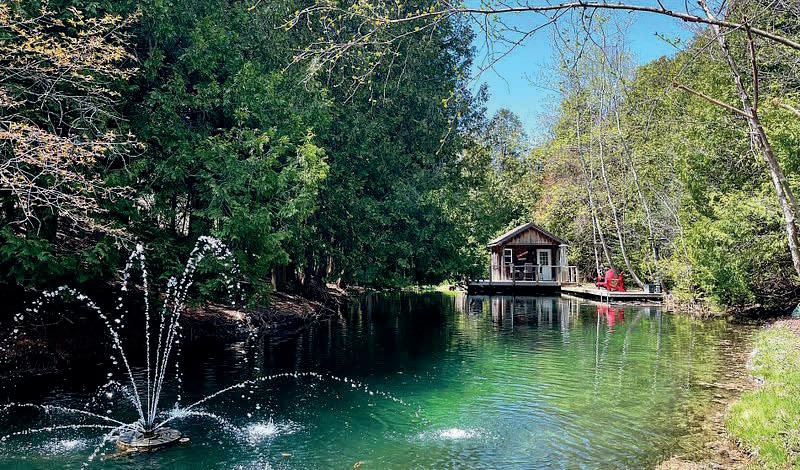
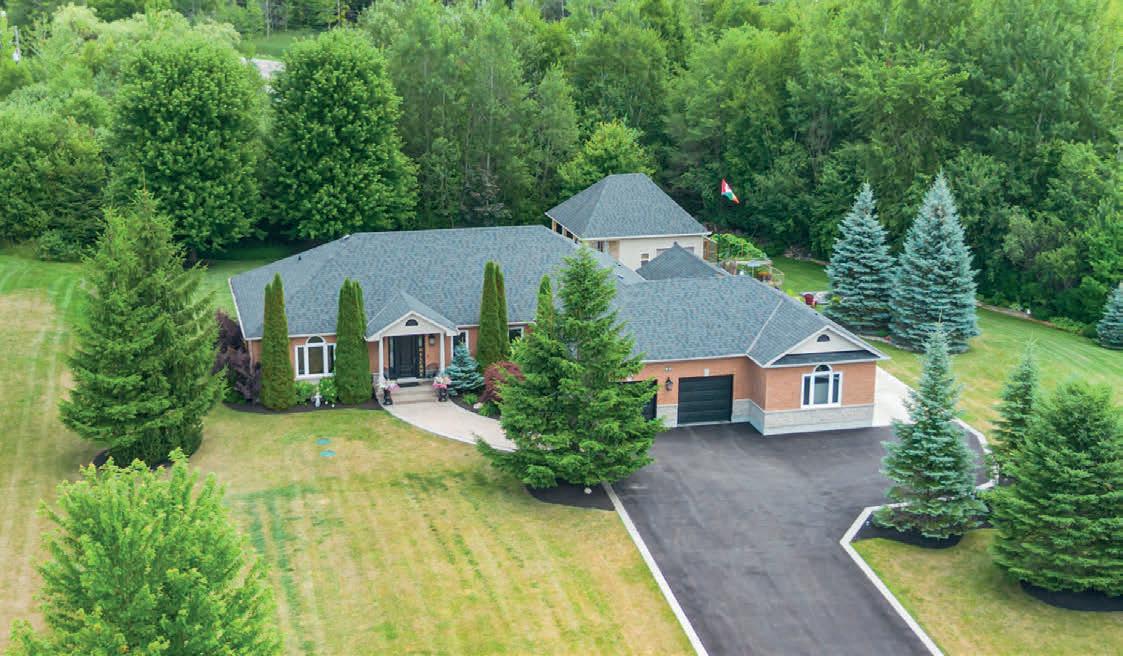

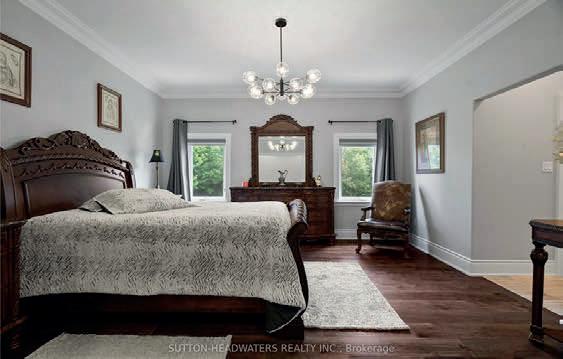
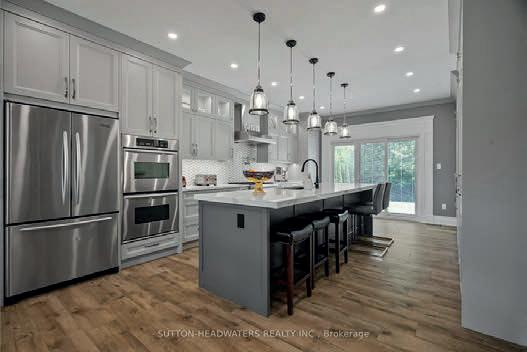
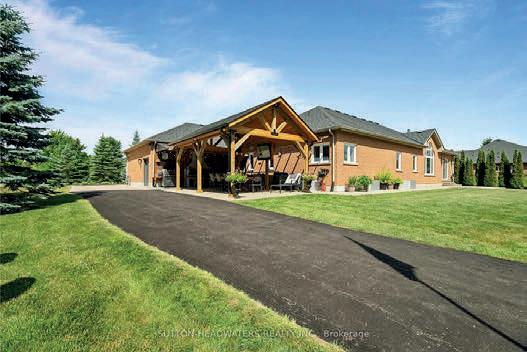
3+1 BEDS | 4 BATHS | 2,500-3,000 SQ FT | $1,749,000
Privacy, Privacy...Welcome to River Rd. 2.51 acres in the west end of the Historic Hamlet of Belfountain. This home is a must see for all who enjoy endless daylight through massive updated windows. Towering 40 ft pine trees line the perimeter and the spring fed pond that is stocked with Rainbow Trout. The pond has clear views right to the bottom and is incredibly fresh & clean as it has been designed and engineered to flow to the Credit River. The property is extremely private and is hidden from views by the few neighbors whose properties adjoin this enclave. The house has been tastefully updated over the recent years including all washrooms, kitchen, living room, family room, Primary bedroom, pantry and the 2nd primary bedroom situated in the lower level which offers private access from the outside stairwell - perfect for the extended family. The 2nd floor primary boasts an almost 9x10 ft, his/ hers W/I closet with exceptional lighting through the 3 panel window. Close off the closet with the custom made, historic lumber barn door. The primary bedroom recently updated with pot lights, fresh paint & accent wall. Enjoy the additional outside features such as the screened gazebo, professionally maintained above ground pool, frog pond and of course the cottage away from the cottage situated over the spring fed pond. Strategically situated, you can walk from your new home to the quaint shops in Belfountain and be back in just 10 minutes to sheer privacy. You won’t be disappointed with the 3 bay garage with storage loft that is waiting to house your toys. Just a Hop, Skip & a Jump to endless trail systems, the Belfountain Conservation Park and The Forks of the Credit Provincial Park. just a cast away from the Caledon Trout Club and the Credit River. Snow Shoe to the Caledon Ski Club and you will be just a Chip and a Put away from some of Canada’s best Golf & Country Clubs.
Jim Wallace BROKER


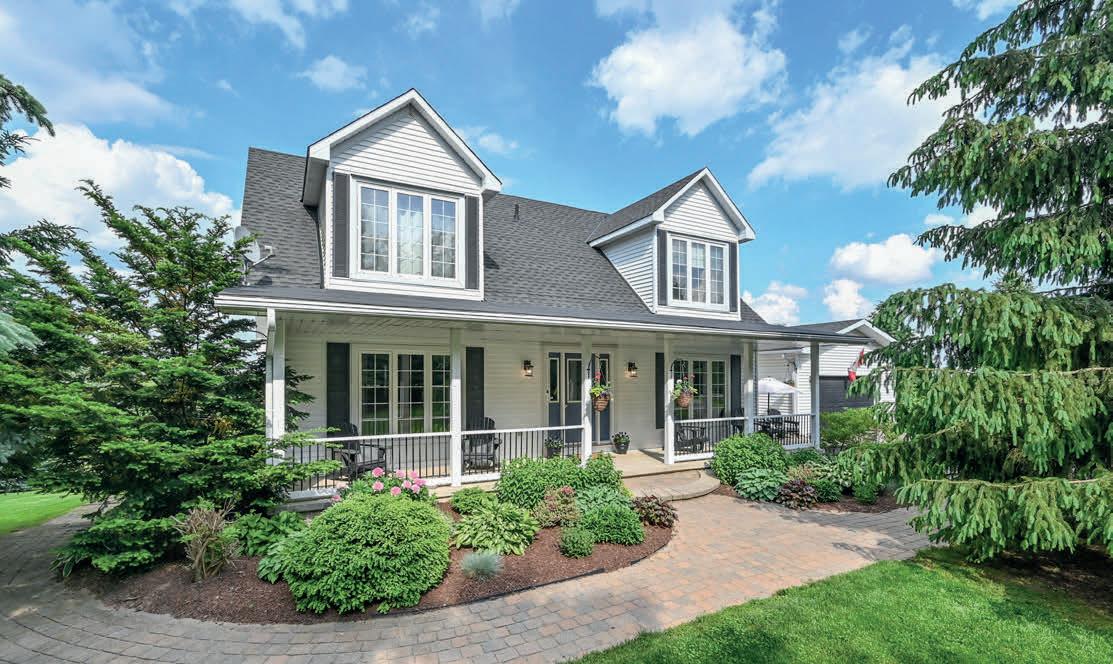

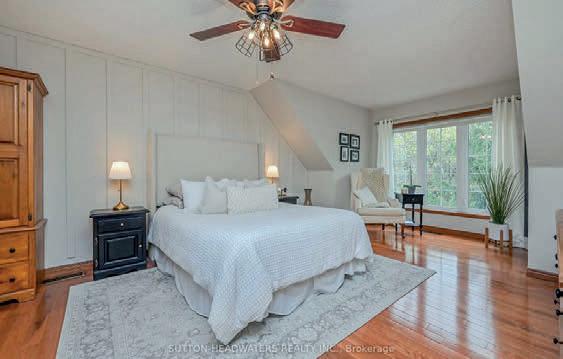
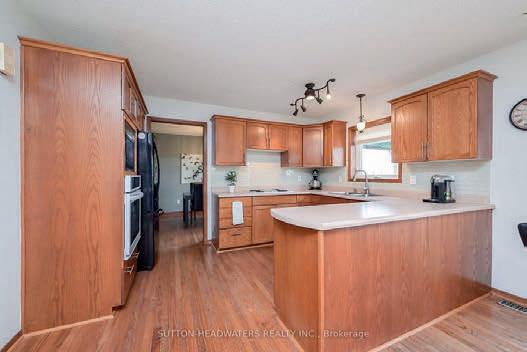
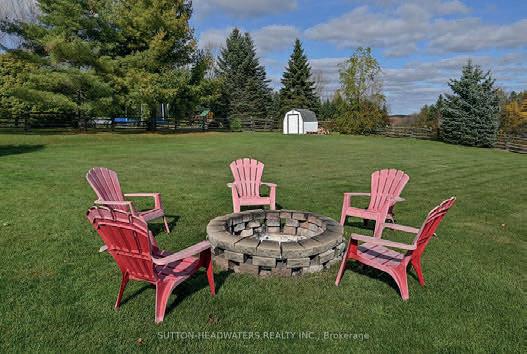
3+1 BEDS | 4 BATHS | 2,000-2,500 SQ FT | $1,595,000
Welcome to Winston Churchill Heights - with spectacular views of the country side and the Niagara Escapement. This 1 acre lot offers an extremely well maintained home with all of the amenities of country living. The wrap around front porch is perfect for those sunny evenings with westerly views and enjoy morning easterly views over a coffee watching the sun rise off the back deck. The lower level offers a walk-out to a patio and hot tub. This is perfect for the extended family with fully contained living space with access from the lower level and full kitchen. The principle rooms allow for ease of entertaining and the huge primary room is perfect for quiet nights reading your book. Hardwood floors throughout the main & second level and 2 fireplaces in the family room and lower level. Enjoy arriving to your home through the large mudroom and butler’s pantry which has walk through from the garage to the kitchen. Large kitchen with built-in appliances & walkout to the back yard deck. Enjoy all that Caledon offers just a chip & a put to many world class golf courses, a cast away from fly fishing on the Credit River and the Caledon Trout Club, a snow shoe to the Caledon Ski Club and a hop, skip and a jump to the Caledon Trail, Elora Cataract Trail, Bruce Trail and many conservation parks. 2-car garage, hot tub, Just minutes from Orangeville shopping and banking. Enjoy watching the local farmer’s crops grow!! Geothermal ground source heating & cooling is a bonus.
25 CALEDON STREET, CALEDON, ONTARIO L7K 0E2
3 BEDS | 2 BATHS | 1,500-2,000 SQ FT | $1,149,000
Welcome to Alton & this custom built home. A historic village in the Town of Caledon offer endless walking and cycling trails and quaint shop with extraordinary offerings such as the Millcroft Inn & Spa, Rays Bakery and Osprey Valley Golf Club. The Grange Association Conservatory offers 350 acres of trails to walk and ride and the Town of Caledon is opening a brand new rail trail through Alton. This home has been meticulously maintained by the original owner offering amenities such as municipal water, natural gas all in a very quiet and quaint setting. The library and public school are within walking distance and the main corners of Alton are just a 5 minute walk. Enjoy sitting in your screen covered porch off the kitchen viewing the 350 acre conservation park. The basement has been insulated from floor to ceiling and is ready for you create your rec room, add another bedroom and the bathroom has been roughed-in. The Roof was replace approx. 5 years ago. The garage is double deep on 1 side and is perfect for your toys. The mudroom/laundry room is on the main floor with a walk out to the back deck. With 2 baths that offer showers, the whole family can get ready for an amazing day living in the country. This home has been well engineered with 1 1/2 inch glass clad insulation & ty-vac. Rogers highspeed internet is available and cable. Large basement windows make this space desirable for your imagination and possible walk out may be created. Gutter heaters are ready for the winter months.


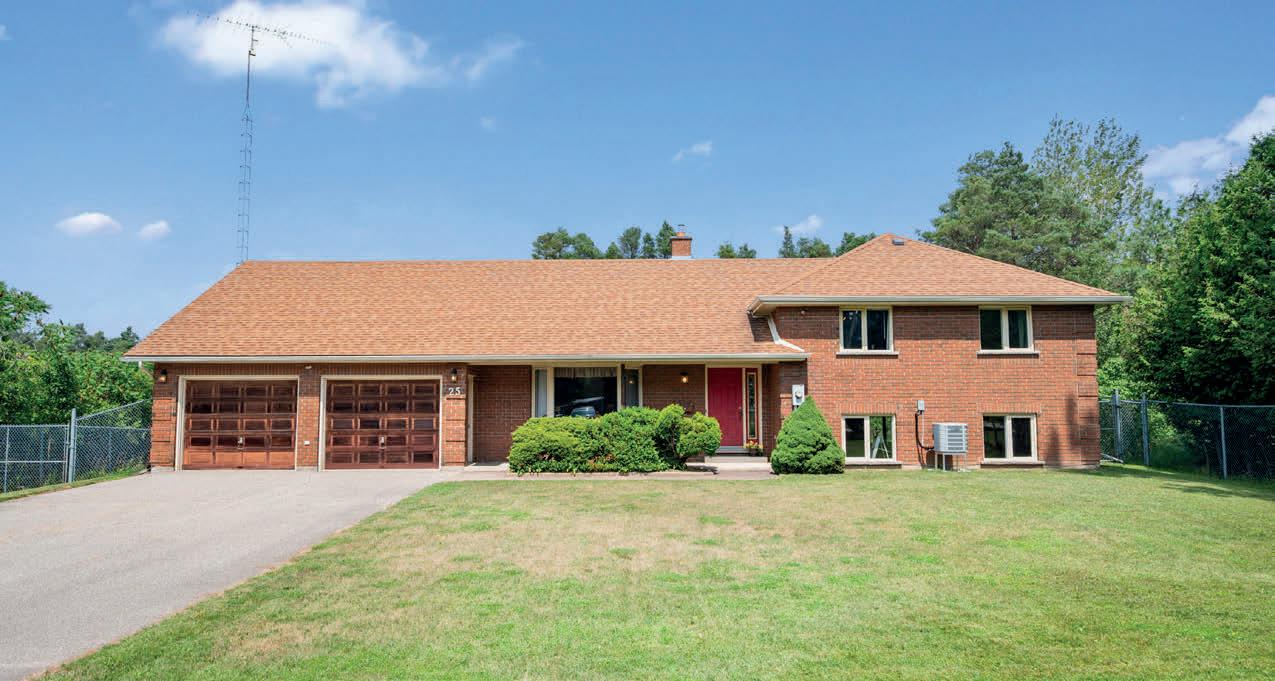
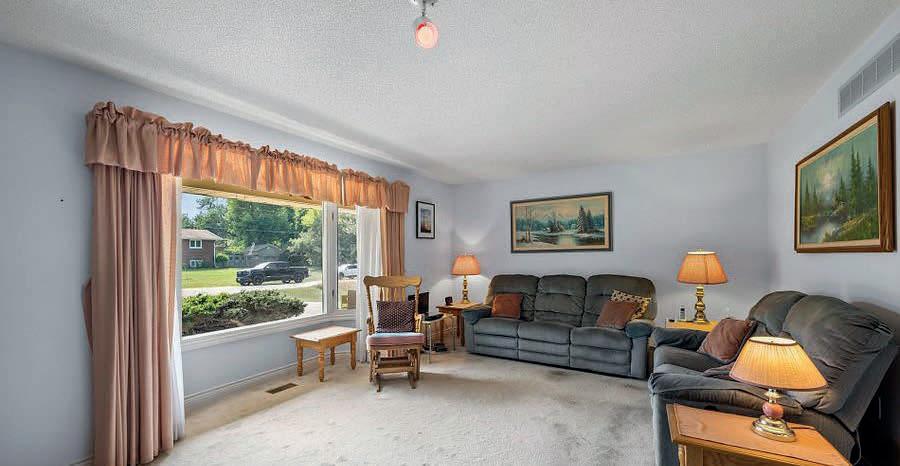
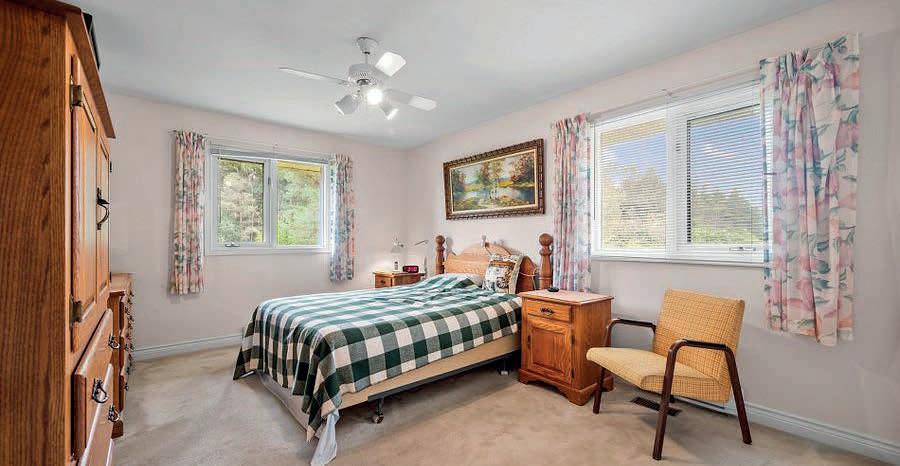
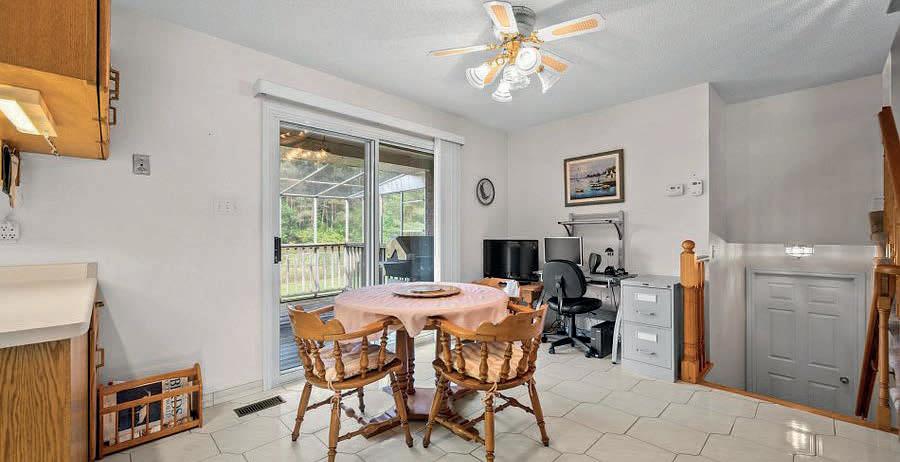
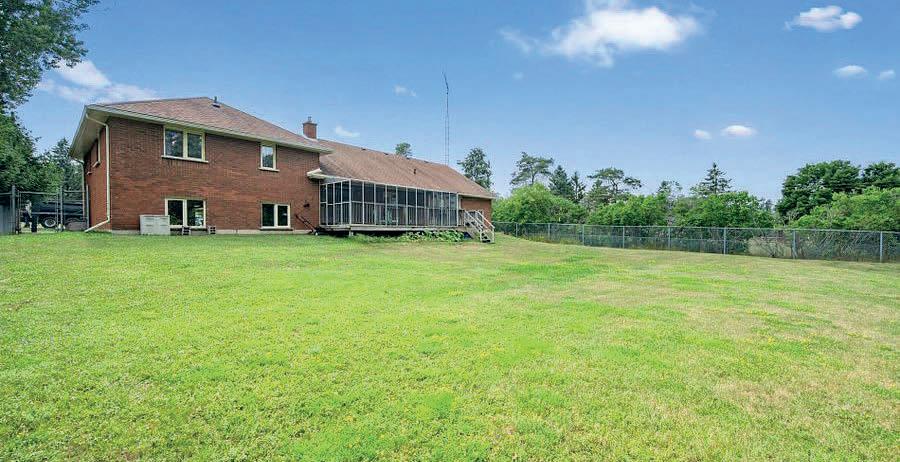
Jim Wallace BROKER OF RECORD
C: 416.671.8797 O: 855.297.8797
jwallace@sutton.com
www.jimwallace.ca


3210 Saltaire Crescent, Oakville, ON BRONTE CREEK COMMUNITY
OFFERED AT: $1,799,900
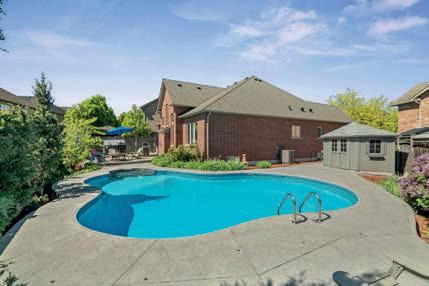
This 4-bedroom, 4-bath Bungaloft offers the perfect blend of main-floor convenience and family-friendly design. Set on a premium pie-shaped lot, the private backyard oasis features a saltwater pool, hot tub, multiple patios, and beautifully landscaped grounds, ideal for entertaining or quiet relaxation. Inside, enjoy vaulted ceilings, a chef-inspired kitchen with a large breakfast bar and granite countertops, formal dining, and a luxurious main-floor primary suite. A second main-floor bedroom provides the perfect option for guests or a home office. Upstairs, two additional spacious bedrooms and an open loft create the ideal retreat for family or visitors. The unfinished basement, with 9-foot ceilings, includes a completed 4-piece bath and offers endless potential for future living space. With a double garage and parking for three on the driveway, this home offers everyday comfort and a private outdoor escape in one of Oakville’s most desirable neighbourhoods. Ideally located near top schools, parks, trails, shopping, hospital, and highways.

105 Duckworth Street, Barrie, ON CODRINGTON COMMUNITY
OFFERED AT: $1,485,000

Discover this stunning 2-storey home on a rare half-acre lot in Barrie’s coveted Codrington community, just 1 hour from Toronto and close to GO Transit. Offering nearly 3,000 sq ft of beautifully updated above-grade living space, it features hardwood and stone floors, a chef’s kitchen with quartz counters and a breakfast nook, and a family room centered around a striking stone fireplace. Upstairs, you’ll find three bedrooms plus a versatile media/bonus room, along with a primary suite boasting a spa-like 5-piece ensuite with heated floors, a standalone soaker tub, and a double shower. The exterior impresses with Maibec wood siding and hand-cut natural limestone accents, complemented by a covered porch, private backyard, oversized shed, and 2-car garage. All this, just steps from top schools, scenic trails, and Barrie’s vibrant waterfront, where location meets lifestyle.
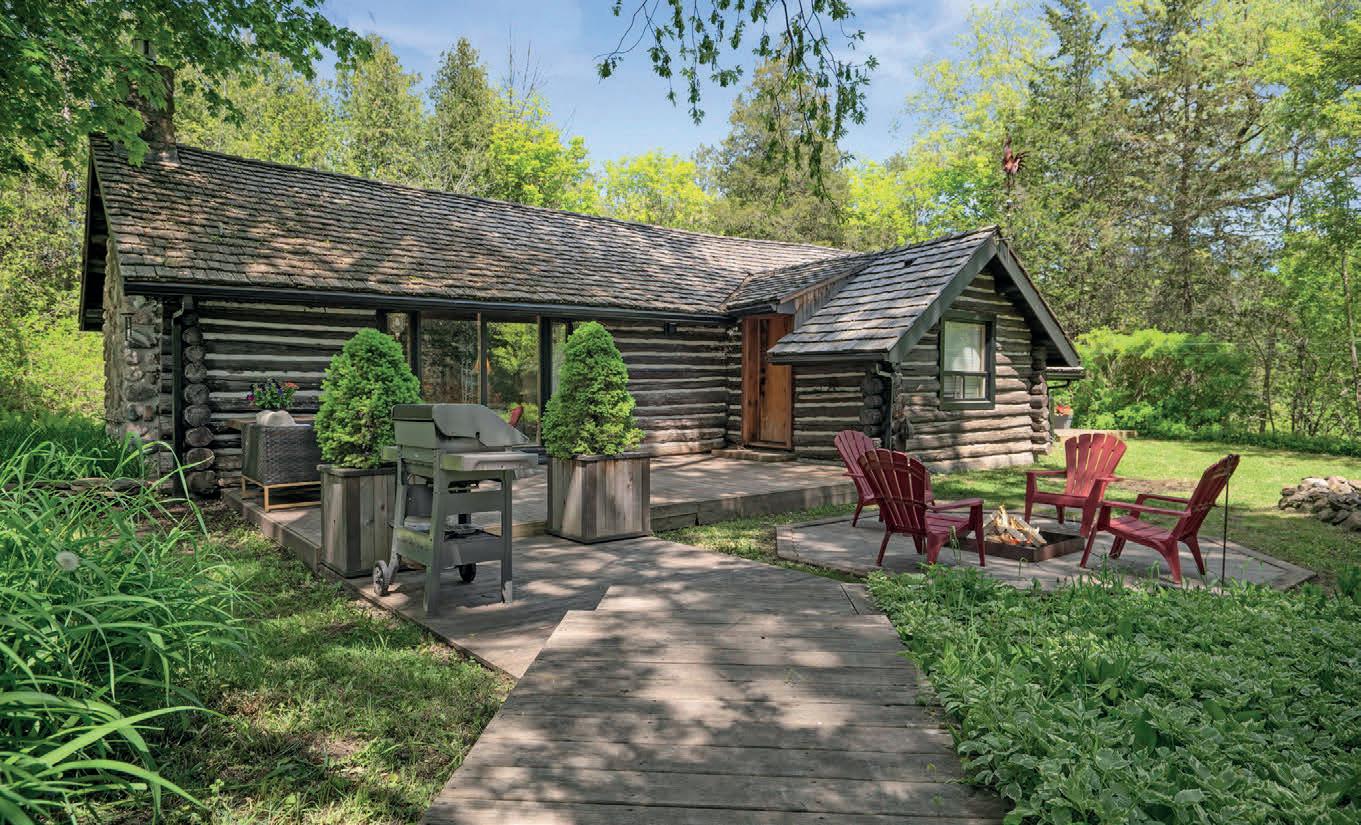


16590 Hurontario Street, Caledon, ON RURAL CALEDON COMMUNITY
OFFERED AT: $1,300,000
Step into a piece of Caledon’s history with this exquisitely restored one-storey log home, originally built as a ski lodge and now reimagined with modern luxury. Nestled on 2.78 private acres with a pond and treed setting, the home offers nearly 2,500 sq ft of inviting living space. Inside, pine floors, vaulted ceilings, exposed beams, and a striking wood-burning stone fireplace on the main floor create warmth and character, while forced-air gas heating and central air conditioning ensure year-round comfort. The chef’s kitchen and open dining area make entertaining effortless. The primary suite is a true retreat with a walk-out deck, custom cabinetry, and a spa-inspired ensuite. The finished lower level expands your living space with a spacious rec room featuring custom built-in cabinetry, a gas fireplace, and a dedicated space for a TV, along with an office and a versatile studio/gym. This home blends timeless log construction with cedar shingles, creating a rare mix of rustic charm and refined comfort, all just minutes from local amenities and highway access.

247 BEECHFIELD ROAD
$2,098,000
Nestled west of Ford Drive on a spectacular 75.11 x 116.89 ft lot, this classic McClintock home offers charm, comfort, and endless potential. Set back among mature trees and quaint English gardens, the property offers a serene two-tiered backyard. Enjoy the home as-is or personalize it to suit your style. Located within the coveted Oakville Trafalgar High School district, this is a rare opportunity to own in one of Oakville’s most sought-after neighbourhoods.
105 RIVER GLEN BOULEVARD
$2,148,800
With 2.5 stories of thoughtfully designed living space, this exceptional home offers plenty of room for a growing or extended family. The second level features five generous bedrooms, including an expansive primary, luxurious retreat. The versatile third-floor loft serves as a sixth bedroom, media room, or private guest suite—complete with its own 4-piece bath. Enjoy a charming country feel in the chef’s kitchen and open family room perfect for hosting gatherings. Step outside to your own private oasis with a beautiful courtyard and a sparkling in-ground pool—ideal for summer entertaining.





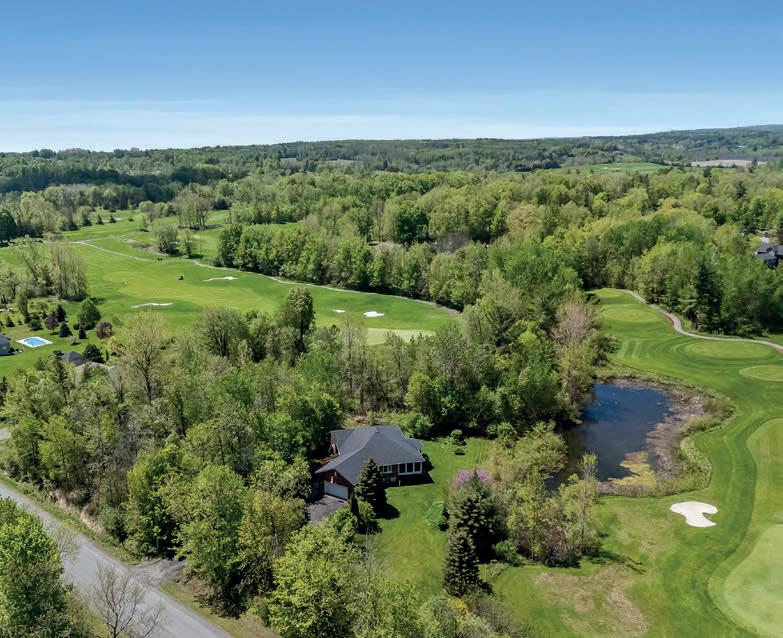
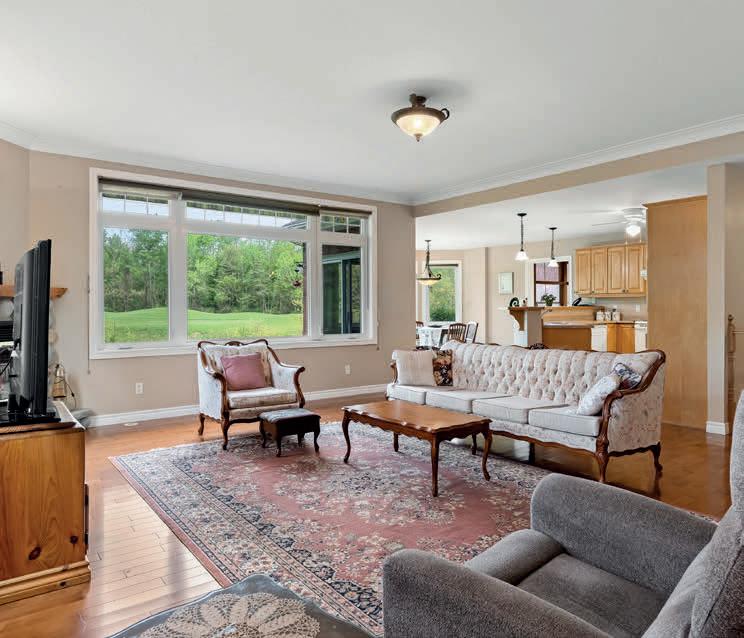
• Beautiful waterfront enjoys 109’ frontage along the Trent River, offering over 350 km of boating between Lake Ontario and Georgian Bay
• Located between Campbellford and Havelock, just 90 minutes from the GTA, and tucked at the end of a gentle winding, dead end road
• Private bungalow offers unobstructed views, stunning sunsets, beautiful swimming and boating, all in a quiet, natural setting
• The main home features three bedrooms and one bathroom, with a comfortable layout designed to make the most of the surroundings
• 3-season bunkie is ideal for visiting guests or family members; detached, heated garage includes finished office space and has the potential to be converted into a full two-car garage


613.920.0092
• Rare combination of quality construction, natural surroundings, and desirable location in this R-2000 certified bungalow with 1,800 sq ft
• Set on a peaceful, private one-acre lot, backing directly onto the third fairway of Timber Ridge Golf Course—an acclaimed 18-hole championship course
• Welcoming 3-season sunroom provides a peaceful retreat for enjoying warm summer evenings amidst the sounds of nature.
• Spacious primary bedroom complete with walk-in closet and full ensuite bathroom
• The partially finished basement extends the living space with two additional bedrooms, a large recreation room, and a substantial storage area.
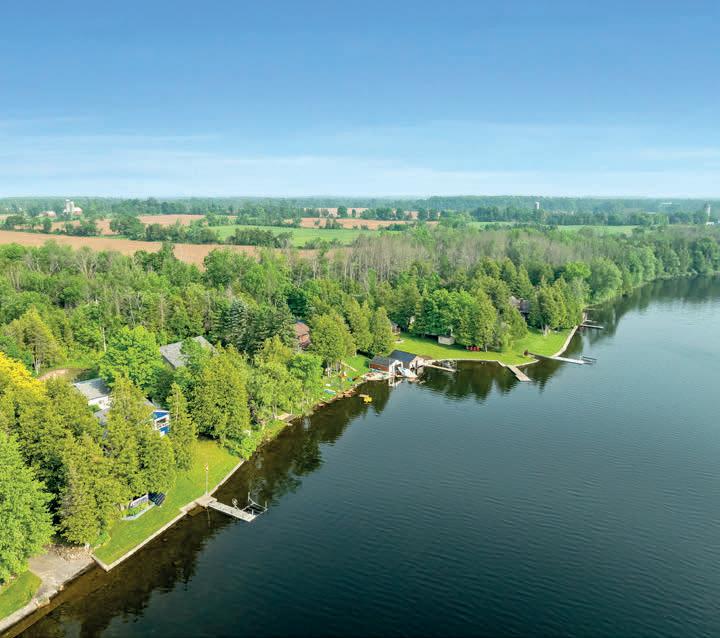
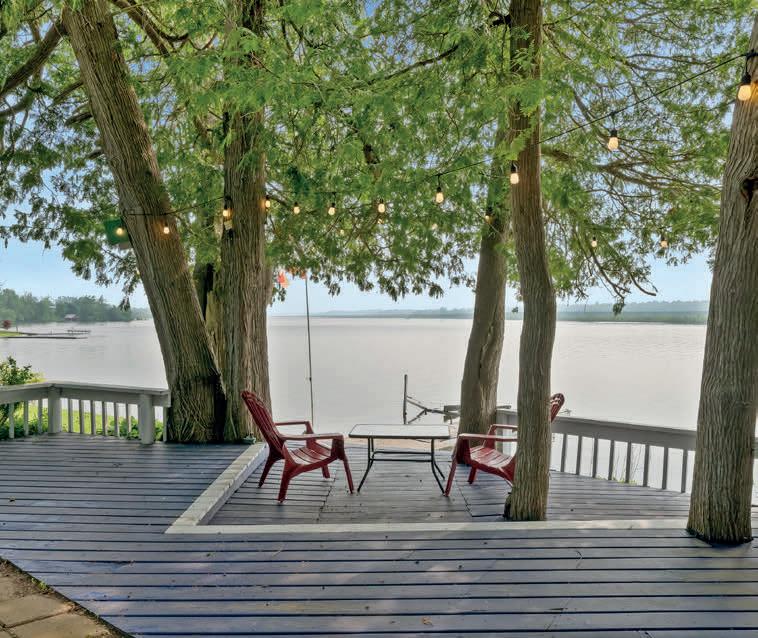
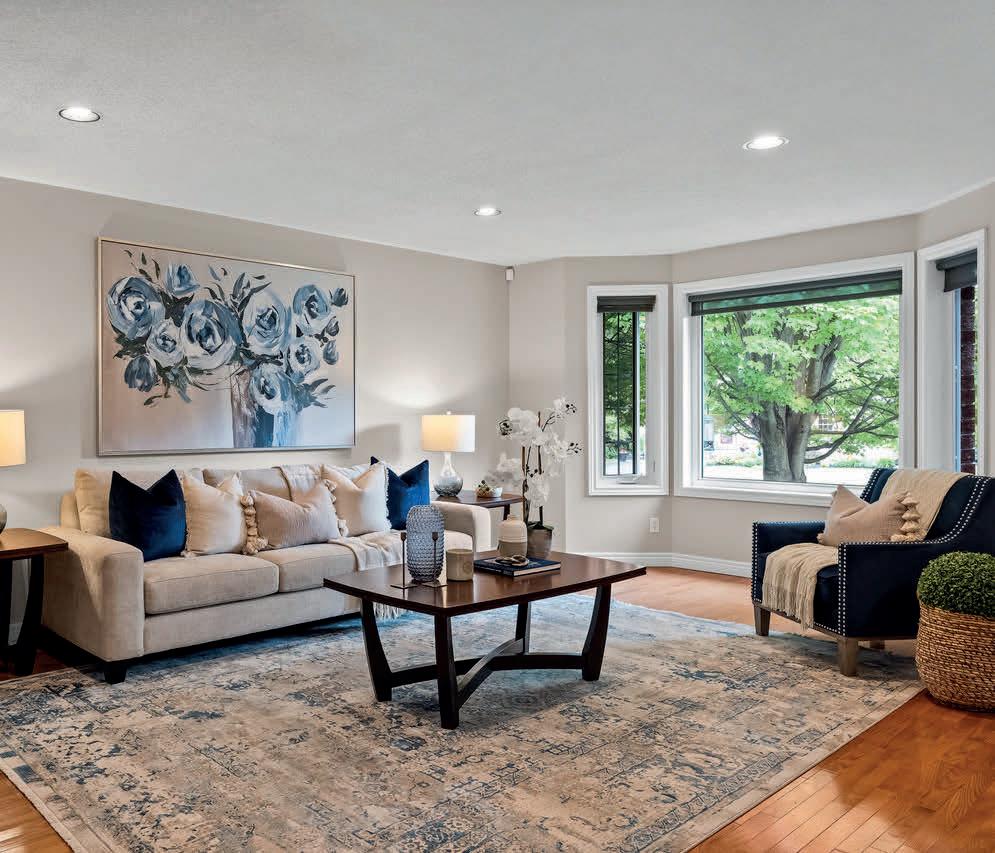
• Private bungalow located in desirable, quiet cul-desac, and surrounded by mature tall trees
• 5 bedrooms and 3 full bathrooms, fully fenced backyard with a two-tiered composite deck and gazebo
• Main level offers hardwood flooring and ceramic tile; primary bedroom with ensuite; main floor laundry
• Real double garage allows to fit a truck; detached 15’ x 15’ shed with roll-up door and separate driveway to the street
• Spacious double garage with room for a truck; detached 15’ x 15’ shed with roll-up door and separate driveway to the street

ricardomelendro@royallepage.ca ricardomelendro.com

pscanlon@royallepage.ca patriciascanlon.royallepage.ca
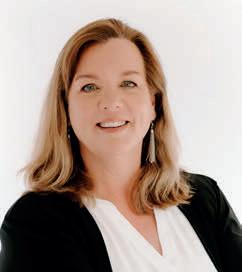
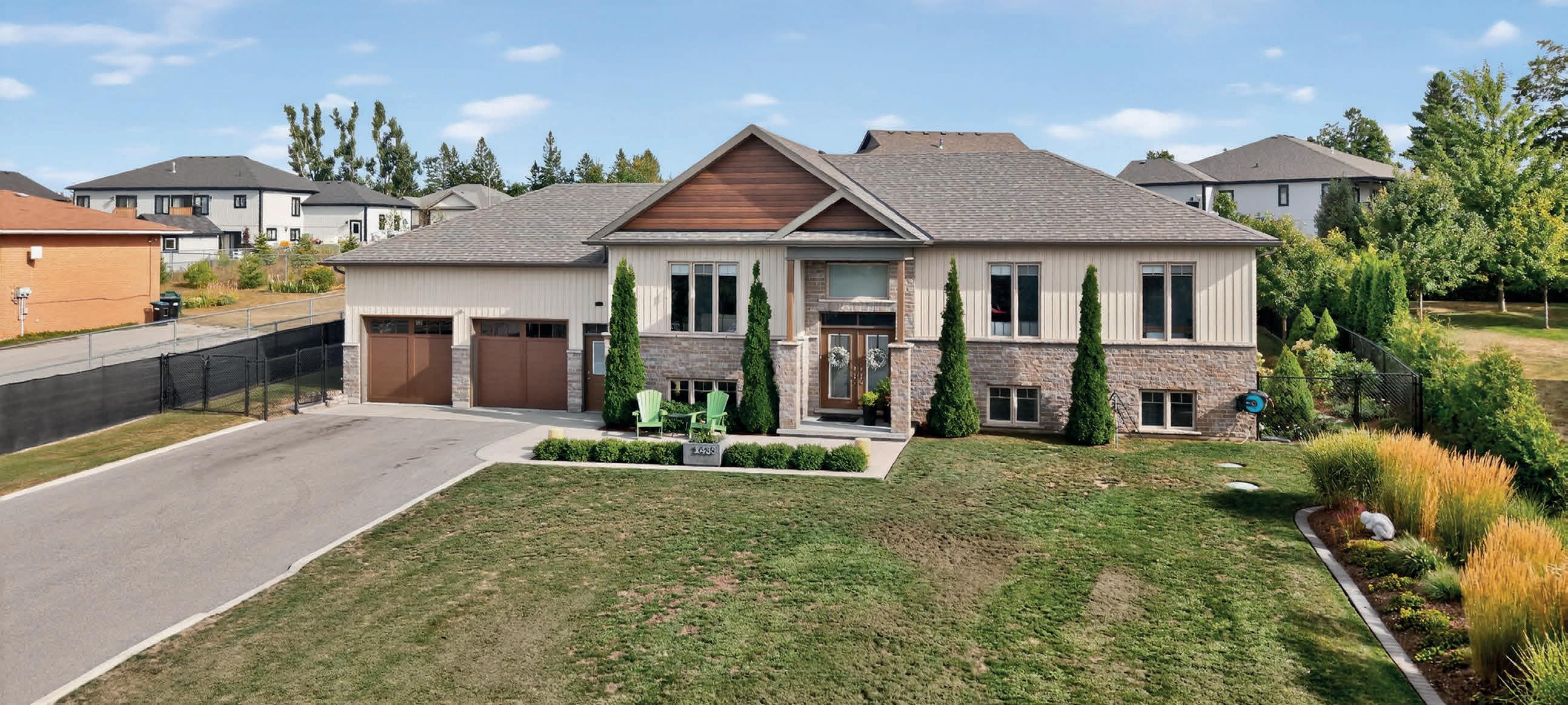
Welcome to 1435 15/16 Side Road E, an executive raised bungalow ideally located just 5 minutes from Orillia and 15 minutes from Barrie. Featuring 3 main floor bedrooms plus 1 in the fully finished basement with a separate entrance, this home offers timeless craftsmanship, thoughtful upgrades, and exceptional lifestyle potential. The custom-built kitchen is a chef’s dream with quartz island, granite counters, stainless appliances, induction range, fridge drawers, coffee bar, garburator, spice and pot drawers, toe-kick storage, and under-cabinet lighting. The principal suite features a spa-like ensuite with a rain head shower, and custom cabinetry is found throughout. A recirculating pump provides instant hot water. Additional features include central vac, water filtration and softener, and a full-home Generac generator. The finished basement offers in-law or income potential with a separate entrance and kitchen rough-in. Outdoors, enjoy a heated fibreglass saltwater pool with solar blanket, hot tub, fire pit, and timed garden lighting. A heated shed with roll-up door and an oversized heated/ insulated double garage add practicality. Relax year-round in the three-season sunroom with split heating and A/C. Mature landscaping and trees ensure privacy. This meticulously maintained home offers modern comfort, versatile living space, and resort-style amenities in beautiful Oro-Medonte.


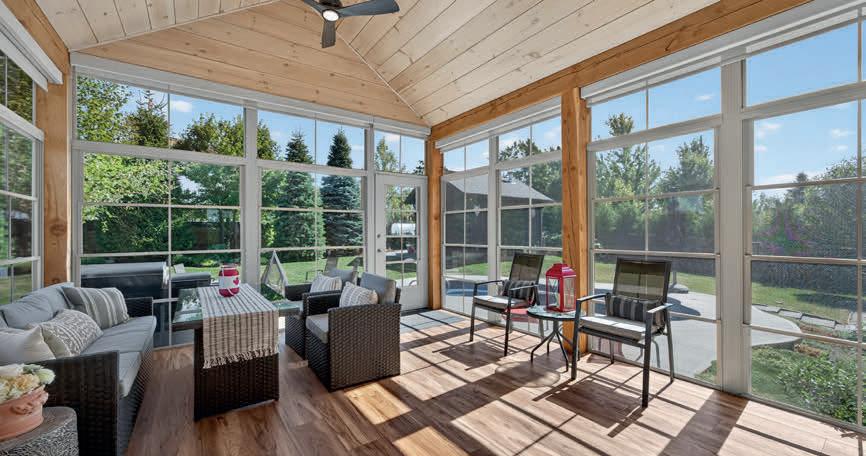

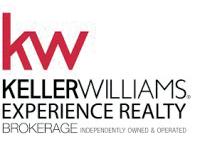
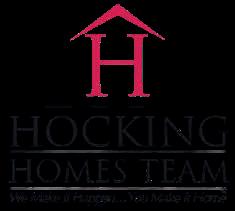


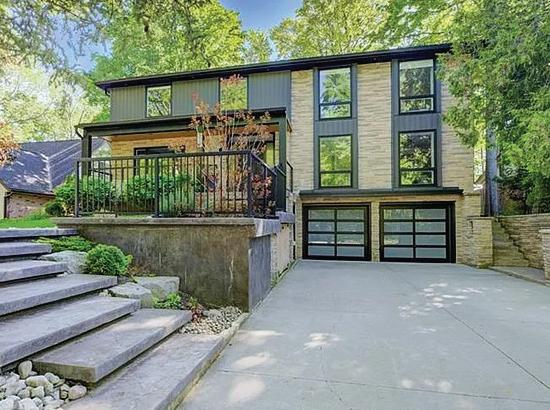
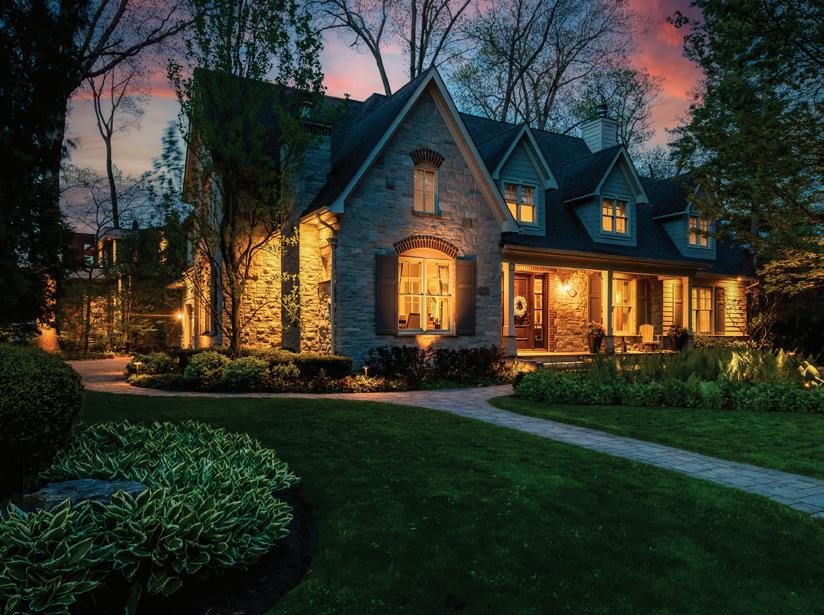

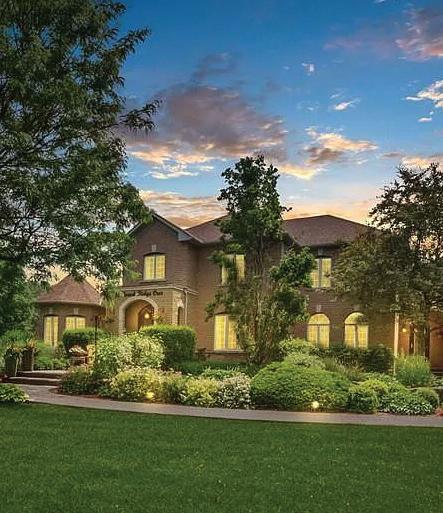

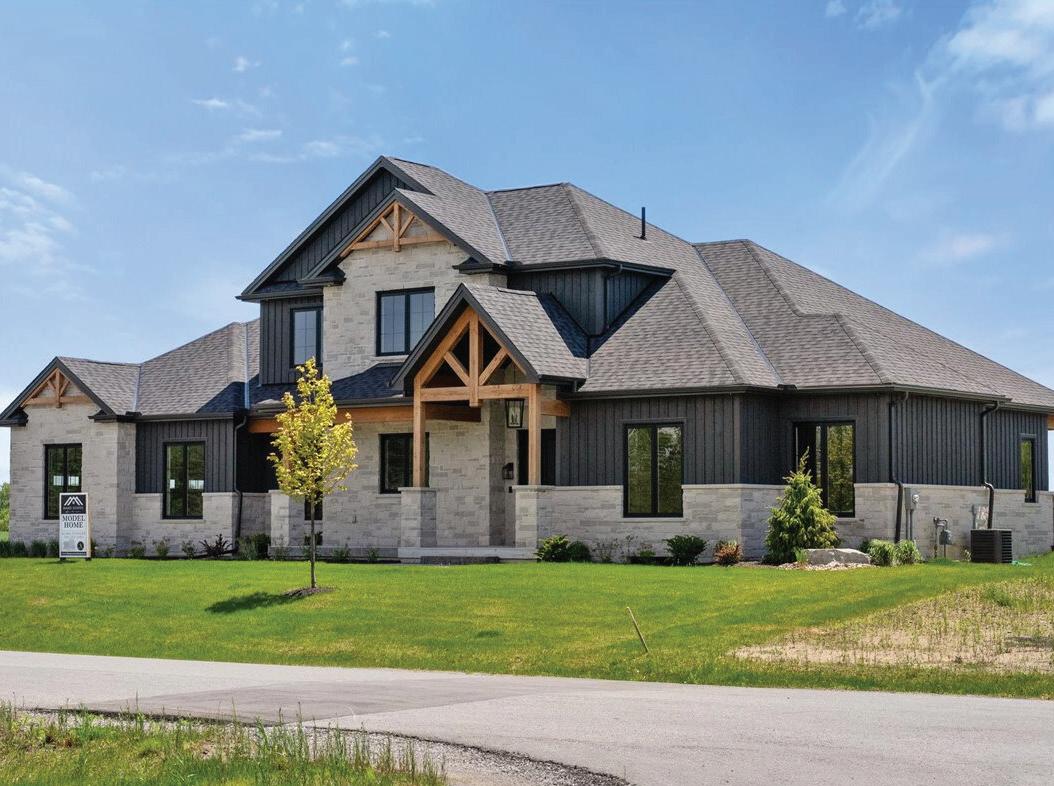
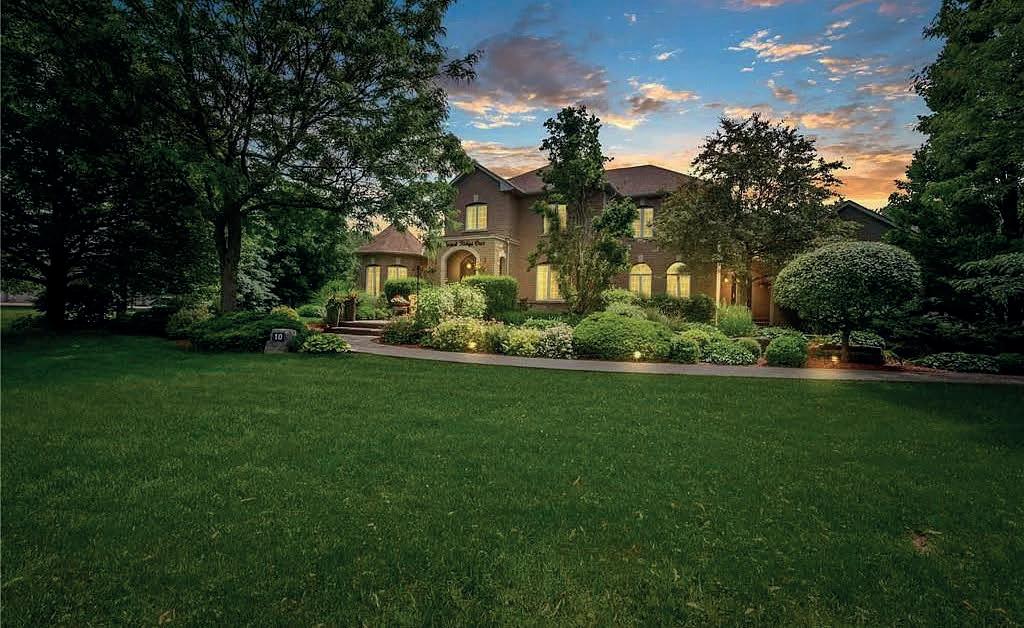
10 FOREST RIDGE CRESCENT HALTON HILLS, ON L0P 1H0
4 BEDS | 3 BATHS | 3,219 SQ FT | $2,449,000
Backyard Oasis With A 20 x 40’ Inground Salt Water Heated Pool With Waterfall, Stamped Concrete Surround, Cabana With TV, Wrought Iron Fence Around Pool, Large Custom Pergola, Aggregate Cement Patio & Walkways, 30 Zone Programmable Wifi Enabled Inground Sprinkler System With Numerous Drip Lines For Easy Maintenance Of Your Potted Plants, 4 Gas Line Hookups For BBQ and Fire Features, This Gorgeous Home Features A Stunning Massive Renovated Kitchen W/12’ Island, Quartzite Counter Top & Breakfast Bar, Built In Appliances, Stainless Wall Oven, 2nd Convection Wall Oven / Microwave, Counter Depth Fridge W/Panel, Dishwasher, Loads Of Drawers, Marble Backsplash, Separate Servery / Coffee Bar And A Formal Open Concept Dining Room, Main Floor Sunken Laundry Room With Backyard & Garage Access.
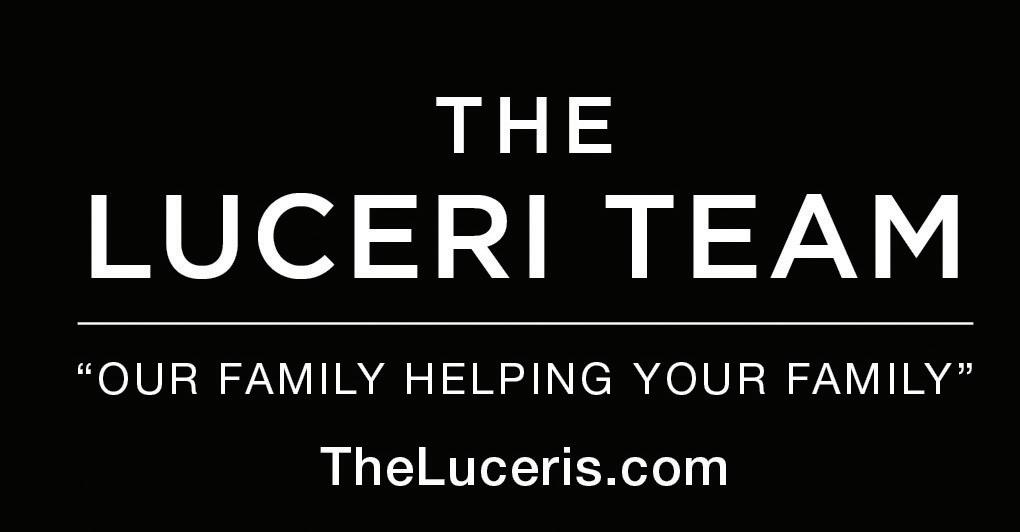



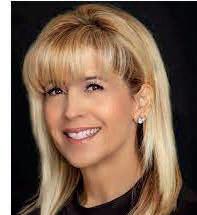


132 WARNER
4 BEDS | 3.5 BATHS | 3,162 SQ FT | C$1,549,000
Stunning detached home with inground saltwater pool!! Boasting four bedrooms, four baths, Renovated kitchen with 11ft & 11in island with storage and electrical plugs, Cambria quartz counters, Cabico kitchen cabinets, Gas cooktop with 6 burners with griddle, Under cabinet lights, Built in stainless appliances, Double door fridge, Built in Dishwasher, Wall oven, Built In microwave / oven, Warming drawer, Soft Close Doors & Drawers, Large wine fridge, Walk in pantry, Pot lights & Backsplash. Great room with fireplace, pot lights and vaulted ceiling open to above. Formal separate living and dining room. Finished basement with engineered hardwood, gas fireplace, huge games room and rec room and a 3 piece bath. Furnace (2024), HWT (2025), pool heater (2024), pool salt cell (2024), pool pump (2023). Backyard oasis with hot tub (2024), inground saltwater pool, interlock surrounding pool, garden shed, BBQ gas hook up. Fantastic location close to schools, shopping, hwy & so much more!
132 WARNER LANE BRANTFORD, ON N3T 0J8
4 BEDS | 3 BATHS | 5402 SQ FT | $949,000
Gorgeous 4 bedroom, 3 bathroom detached home in family friendly neighborhood! Boasting an open concept layout, main floor den/office, great size dining room, large great room and eat-in kitchen with stainless steel appliances, island, walk-out to deck. Spacious primary bedroom with his & hers closets & 5 piece ensuite. Three other great size bedrooms. Second floor laundry room with front load washer and dryer Laminate throughout. Main floor powder room. Two car garage with parking for an additional two cars in the driveway. Great size yard with deck & pergola. Great family home in fantastic location!! Close to all amenities!
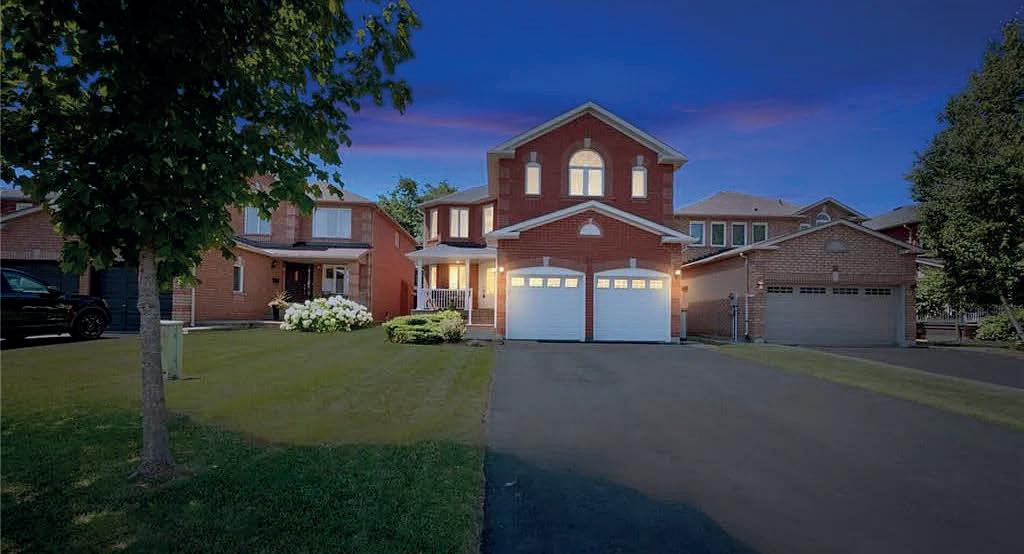



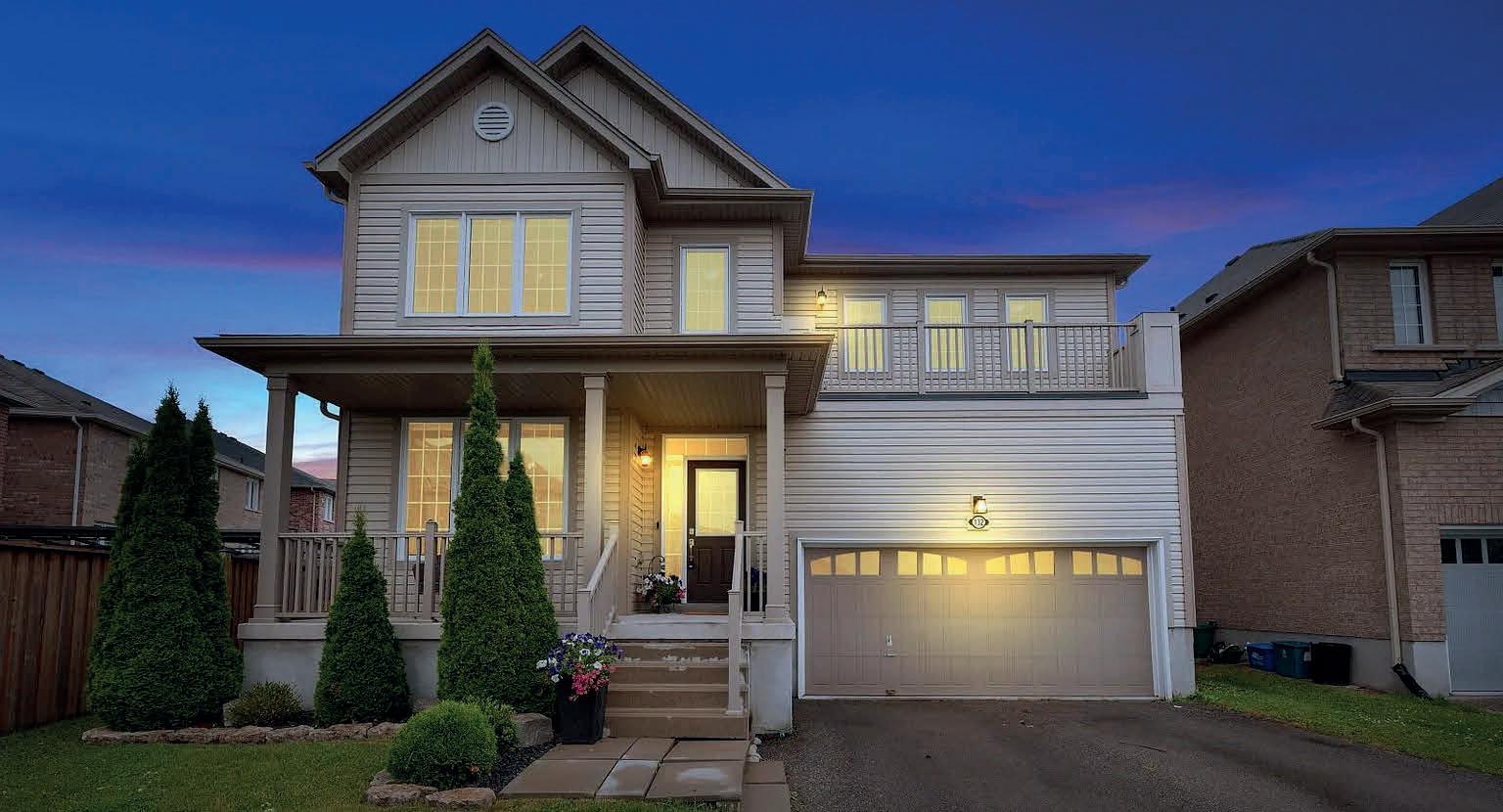

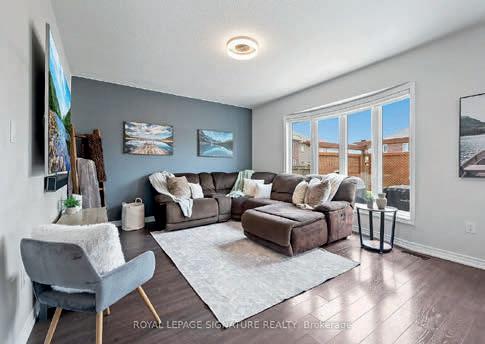
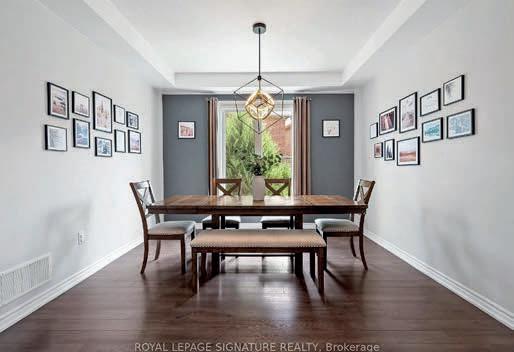
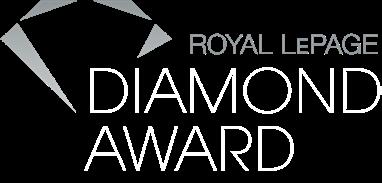
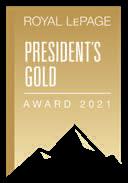
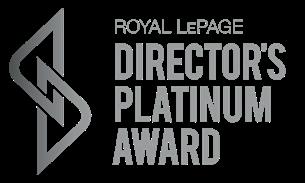
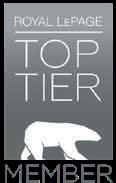
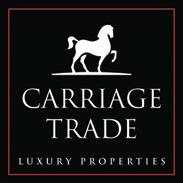
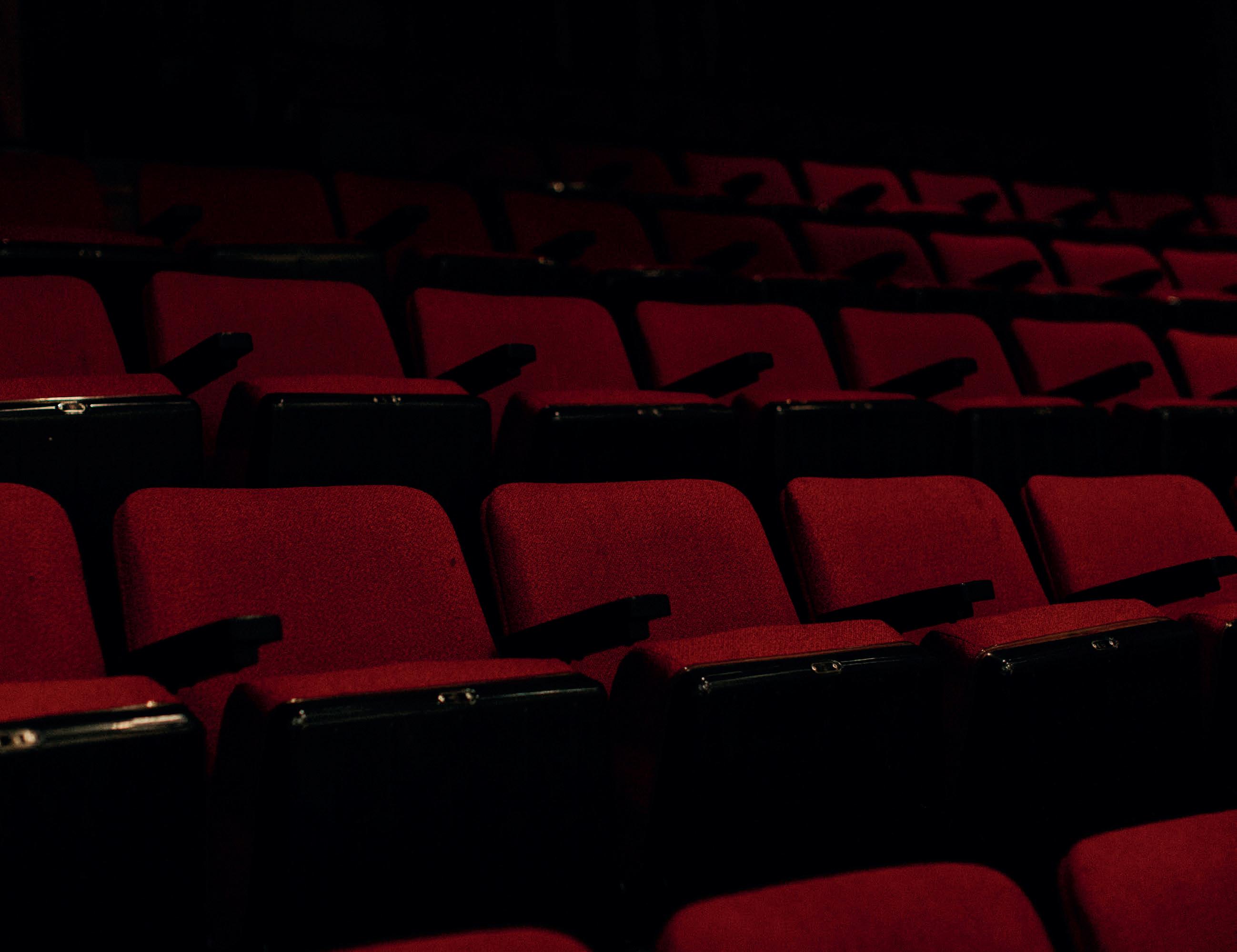
The Toronto International Film Festival, commonly known as TIFF, stands as one of the world’s most prestigious and publicly attended film festivals. Founded in 1976 as the Festival of Festivals, this cinematic celebration has evolved into a cultural cornerstone that transforms Toronto into a global entertainment capital each September. The festival began with a modest vision to showcase the best international cinema to Canadian audiences, but it quickly grew beyond its founders’ expectations. Over nearly five decades, TIFF has premiered countless films that went on to achieve critical acclaim and commercial success, establishing itself as a crucial launching pad for Oscar contenders and breakthrough cinema.
TIFF’s reputation in North America and globally sets it apart from other major film festivals through its unique accessibility and industry influence. Unlike the exclusive atmosphere of Cannes or the remote mountain setting of Sundance, TIFF maintains a distinctly democratic approach that welcomes both industry professionals and passionate film enthusiasts. The festival’s People’s Choice Award has become one of the most reliable predictors of Academy Award success, with winners like 12 Years a Slave, Green Book, and Nomadland going on to claim Best Picture Oscars.
The festival’s strategic timing in early September positions it perfectly as the final major stop before awards season, making it essential viewing for distributors, critics, and awards prognosticators. Toronto’s cosmopolitan character and film-friendly infrastructure
have made it an ideal host city, with venues ranging from grand theaters to intimate screening rooms scattered throughout the downtown core.
The 50th Toronto International Film Festival, presented by Rogers, will run from September 4 through September 14, marking this golden anniversary with an exceptional lineup of films and special programming. The festival opens with John Candy: I Like Me, a documentary celebrating the beloved Canadian comedian, setting an appropriately hometown tone for this milestone year. This year’s programming promises to showcase the best of Canadian and international cinema, with early announcements including highly anticipated titles featuring Sydney Sweeney, Aziz Ansari, and the third installment of the Knives Out franchise.
Special anniversary programming will celebrate TIFF’s five-decade journey, featuring retrospectives, industry panels, and tributes to the filmmakers and films that have defined the festival’s legacy.
Tickets for TIFF will be available through the festival’s official website at tiff.net, with various package options catering to different levels of engagement. Individual screening tickets typically range from premium pricing for gala presentations and world premieres to more accessible options for regular screenings. The festival offers several ticket packages, including the popular Flex Pack system that allows attendees to choose their preferred films, and premium packages that include priority access and special events.
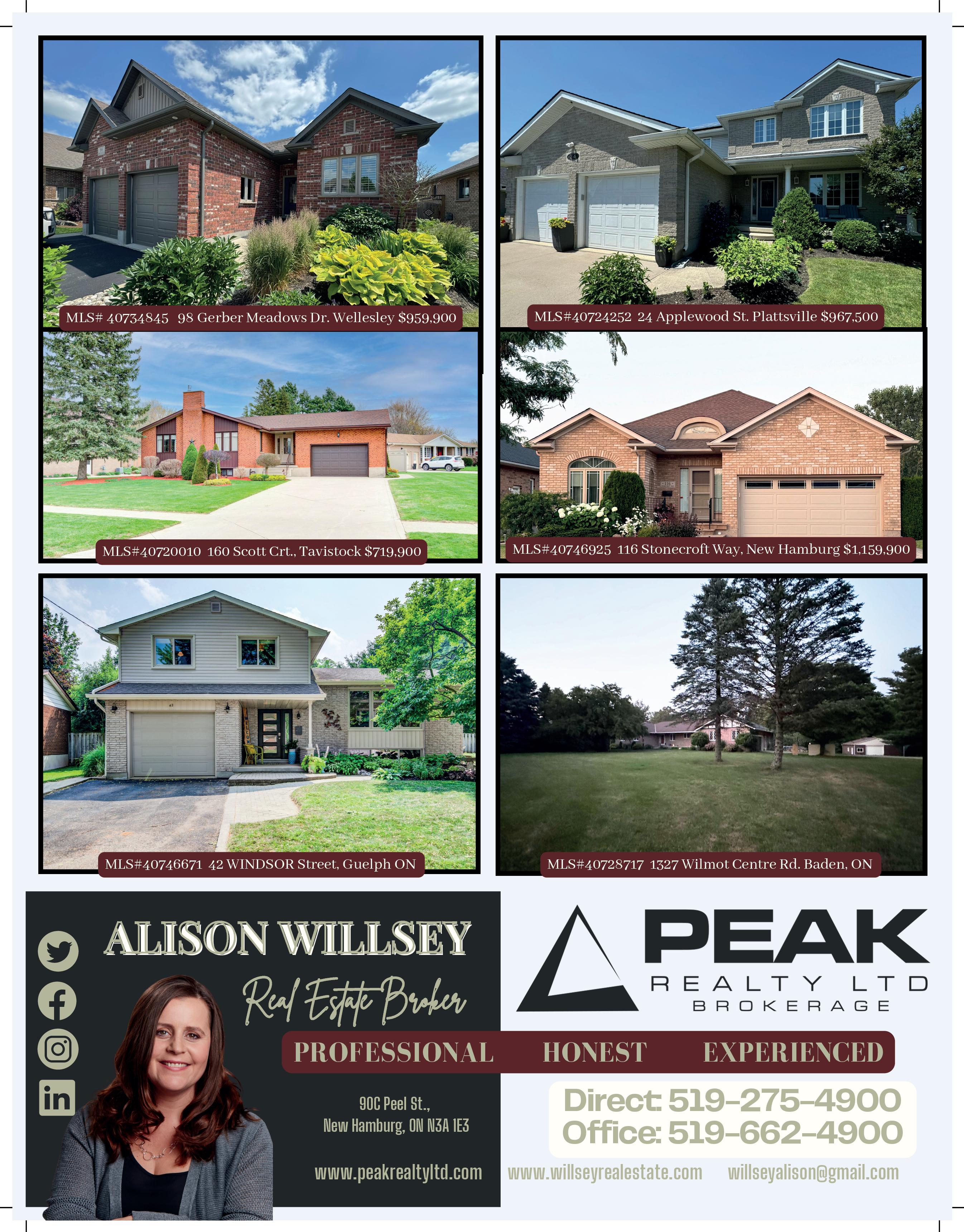
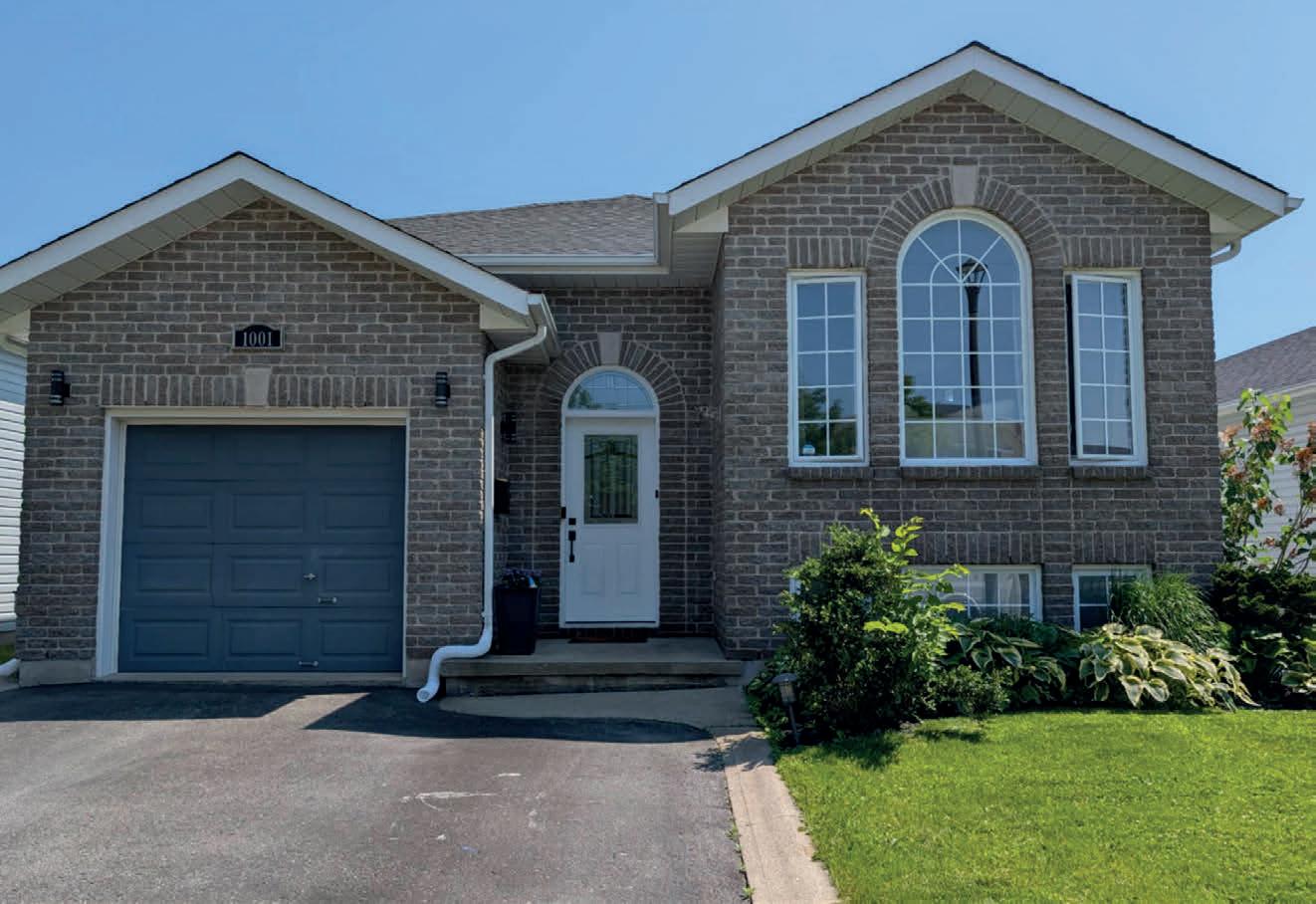
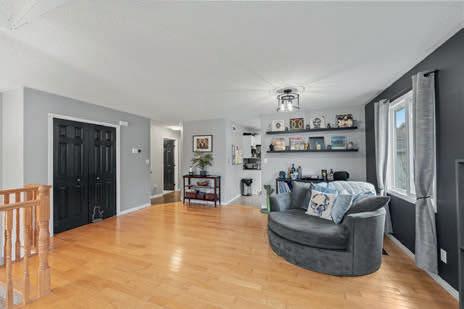
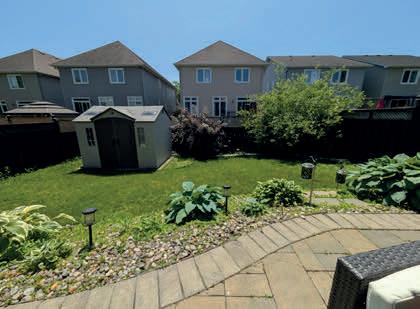

Central Frontenac, ON K0H 1B0
2 BEDS | 1 BATH | $189,900
Attention hunting enthusiasts - This camp has been home to it's current owners for more than 30 years and has been very fruitful. Alas, it's time for a new crew to take over this beauty. Alternatively, this could be a fantastic building lot - mature trees, pond and incredible nature. Just in time for summer and hunting season! The opportunities are endless; cottage getaway, clear land and build your dream home, hunting camp with friends, etc!
Kingston, ON K7K 7K6
4 BEDS | 2 BATHS | $669,900
Welcome to the beautiful Greenwood Park neighbourhood! This detached, elevated bungalow is ready for new owners. On the main floor, you'll find 2 good sized bedrooms, including the primary with cheater access to the main bathroom, a combined living/dining space and eat-in kitchen at the back of the house with direct access to the backyard and deck for all of your BBQing needs! The backyard is quite private, fully fenced and has 2 dedicated spaces to enjoy. The lower level is fully finished and offers 2 additional large bedrooms, full bathroom and large living space. Furnace, A/C, and Hot water on demand all new in 2023, and new roof in 2019! Don't miss out on this one!
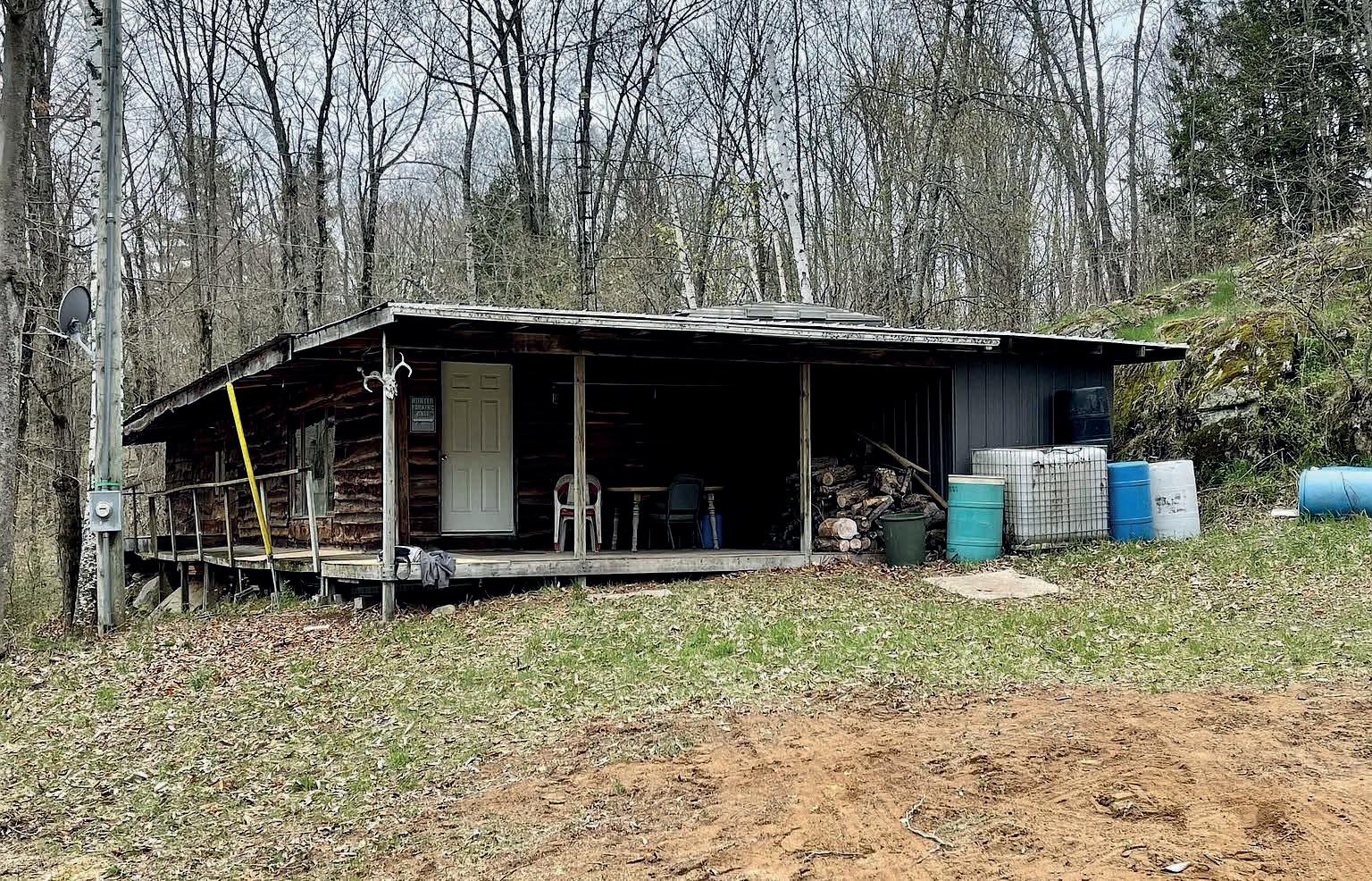
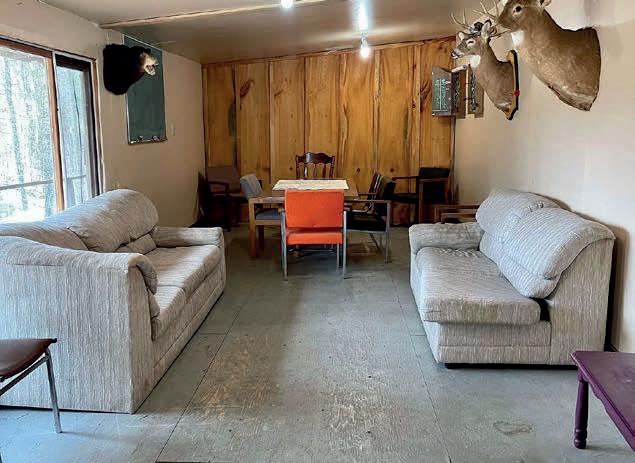
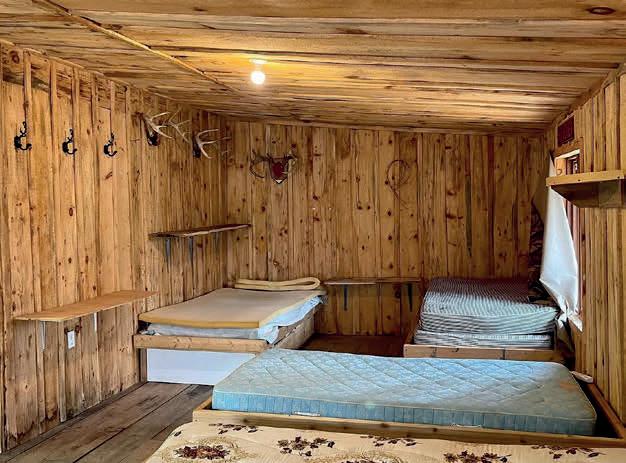
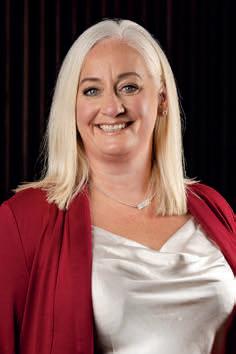
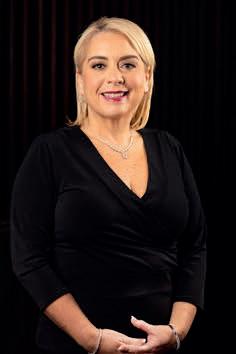



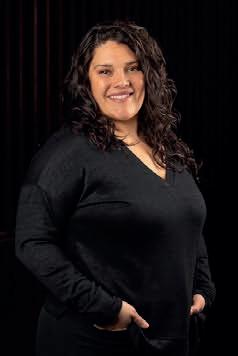


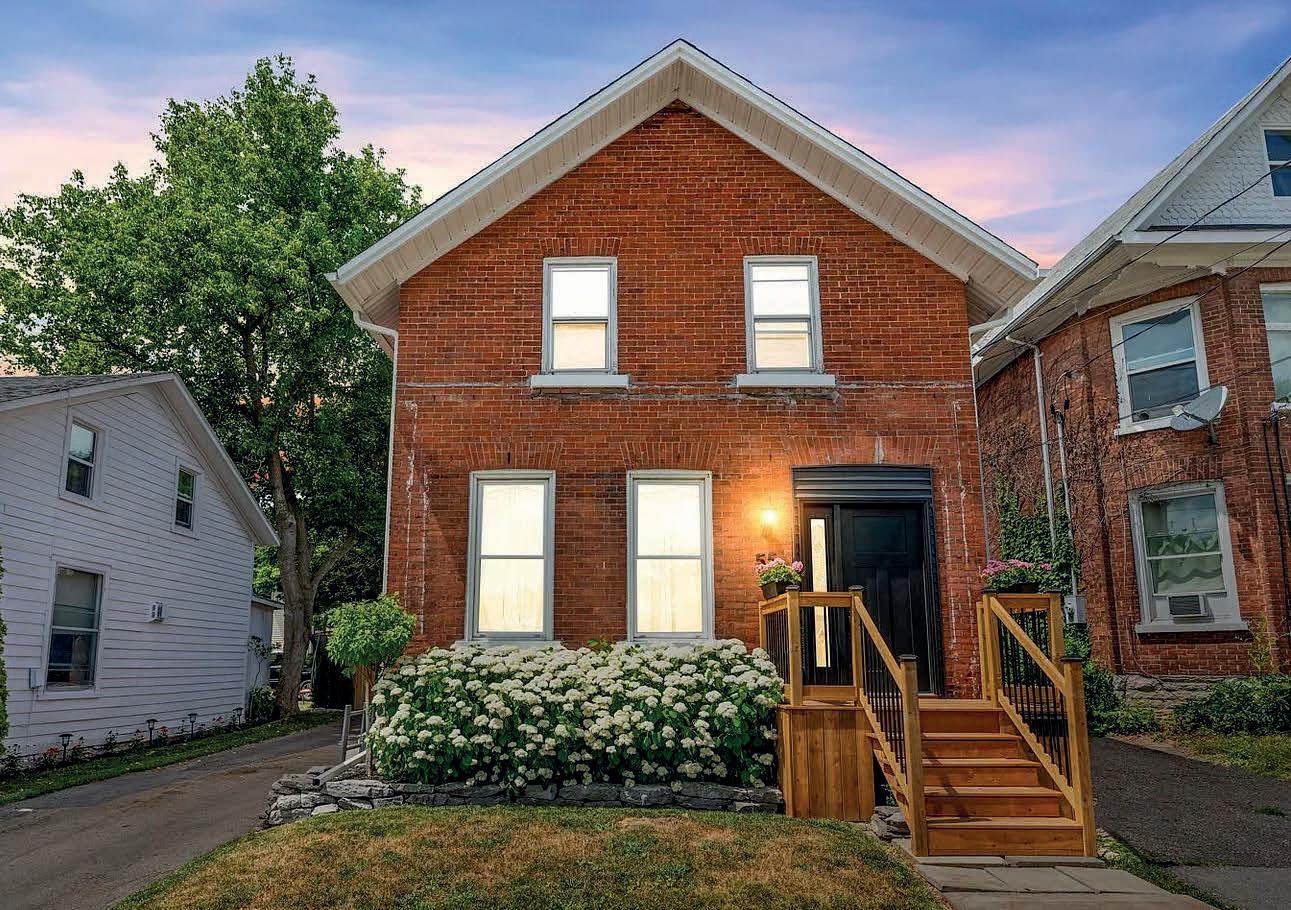
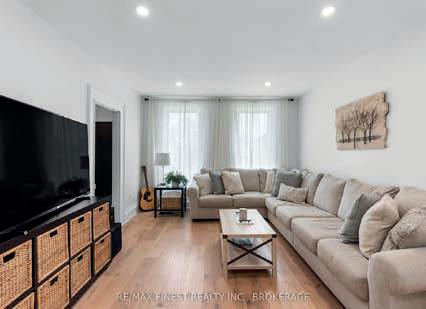
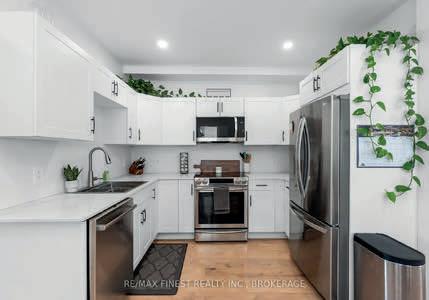
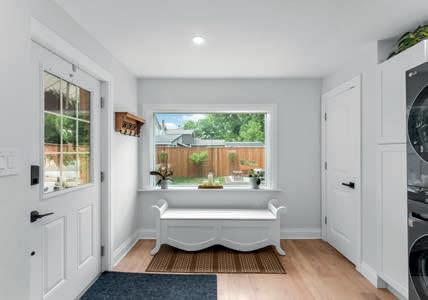
Frontenac, ON K0H 2L0
3 BEDS | 1 BATH | $314,900
This is your opportunity to own a little piece of paradise on popular Buck Lake. PorcupineIsland is your home away from home all summer long. This 3 bedroom cabin features an open concept layout, with enough beds to sleep 8 comfortably. The deck is private with western exposure for amazing sunsets and the shoreline features a gradual slope - clean deep swimming just a few feet off the end of the dock. Outside you will find a platform off the kitchen for BBQing.
3 BEDS | 2 BATHS | $589,900
You won't want to miss this one! Modern-day charm perfectly balanced with character of the past, best describes this centrally located 2-storey stone home in the heart of Napanee. Newly renovated in the last 2 years, including all new electrical, plumbing, kitchen, bathrooms, flooring, doors, soffits, fascia and more! The main floor boasts high ceilings, tons of natural light and an open concept kitchen-dining-living room, laundry and powder room off the back door. The upstairs has two good sized bedrooms, new bathroom and primary bedroom with walk in closet. Outside, the backyard is beautifully landscaped, private and ready to host family & friends for a BBQ!
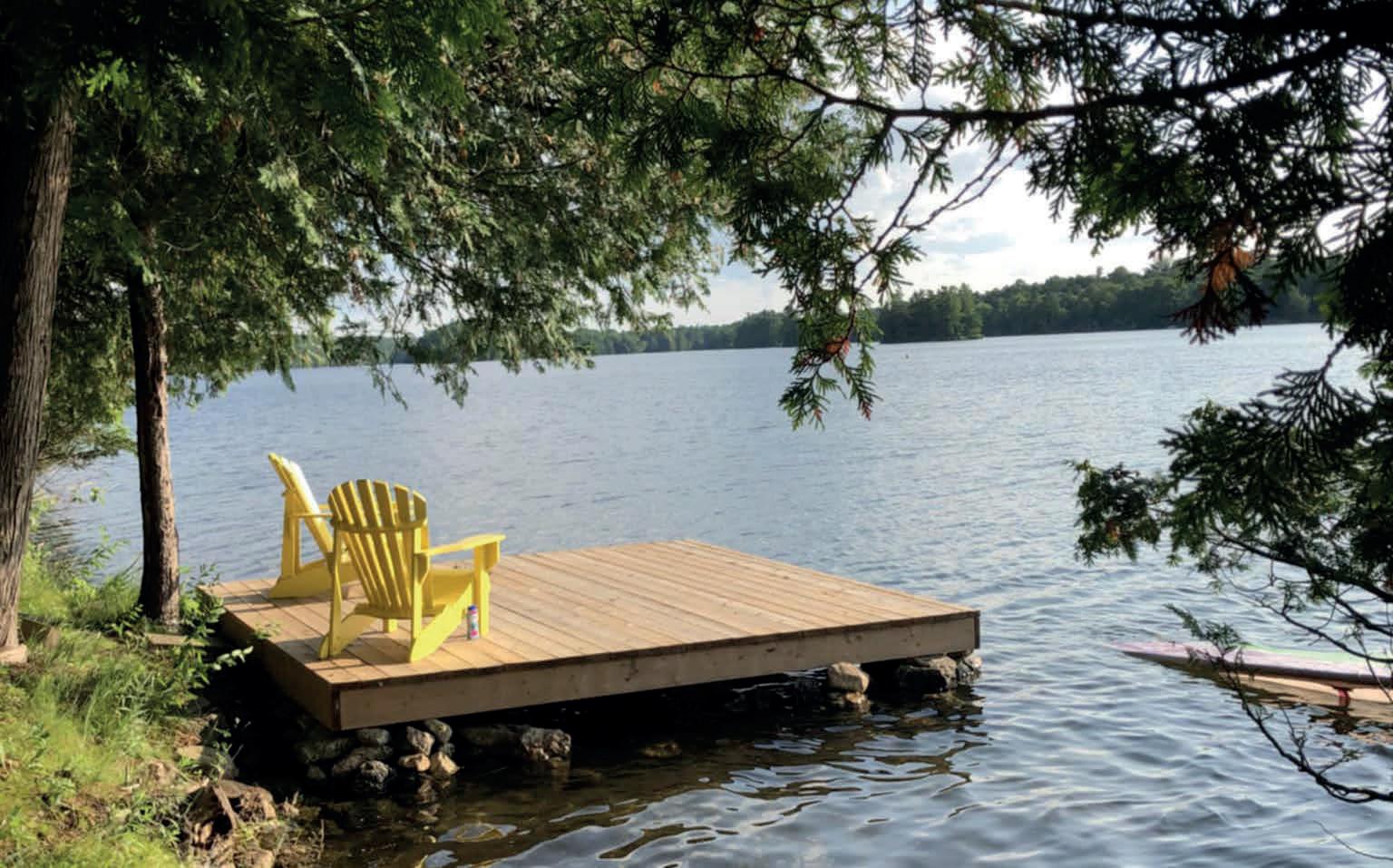
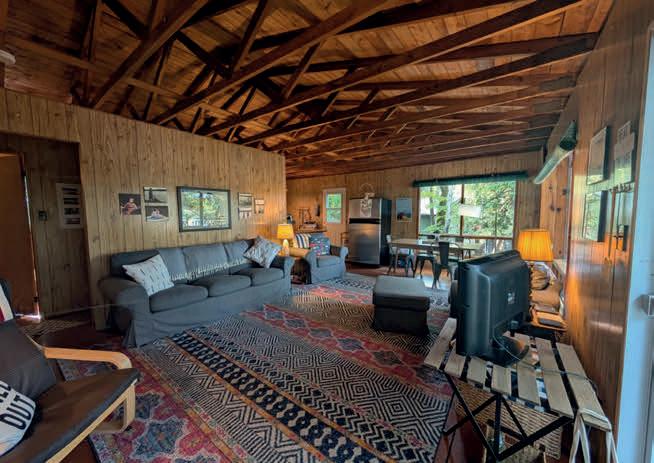
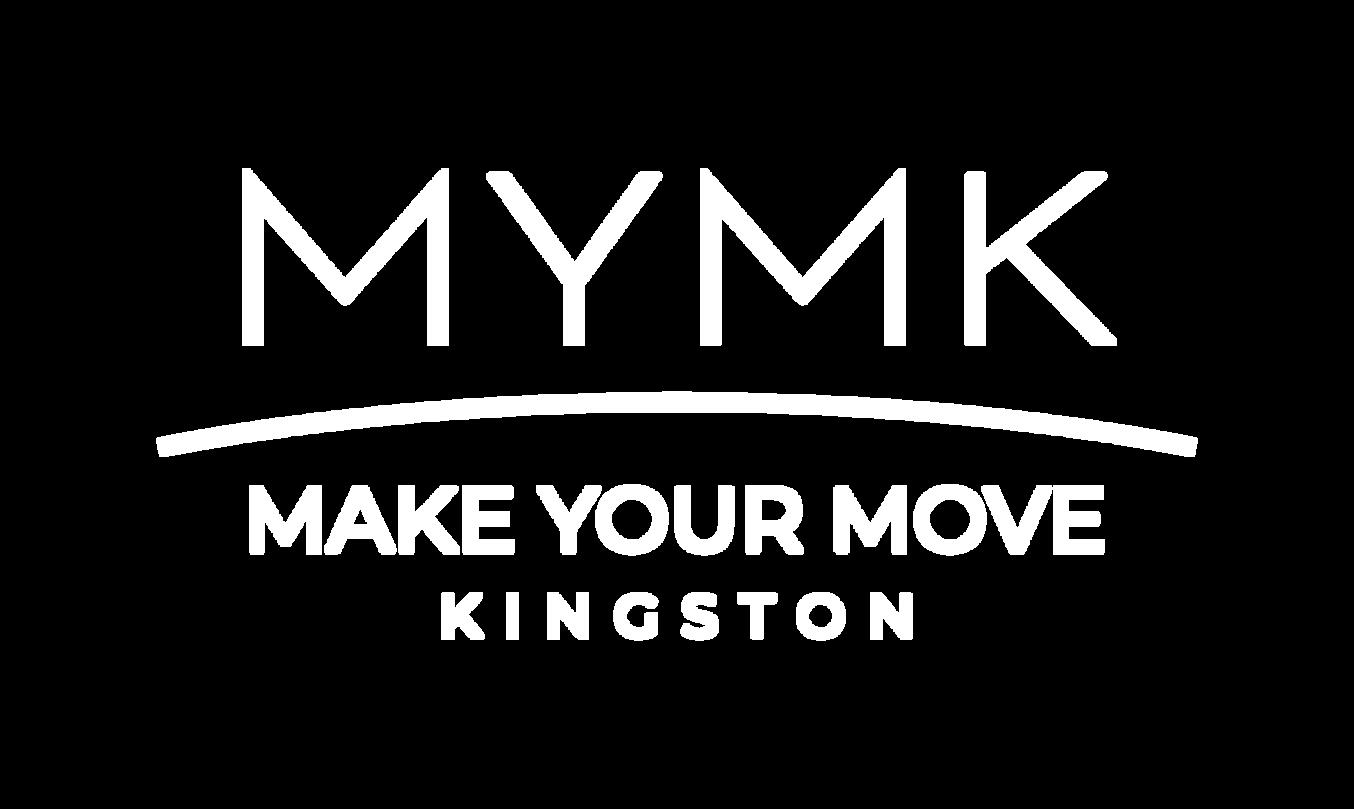
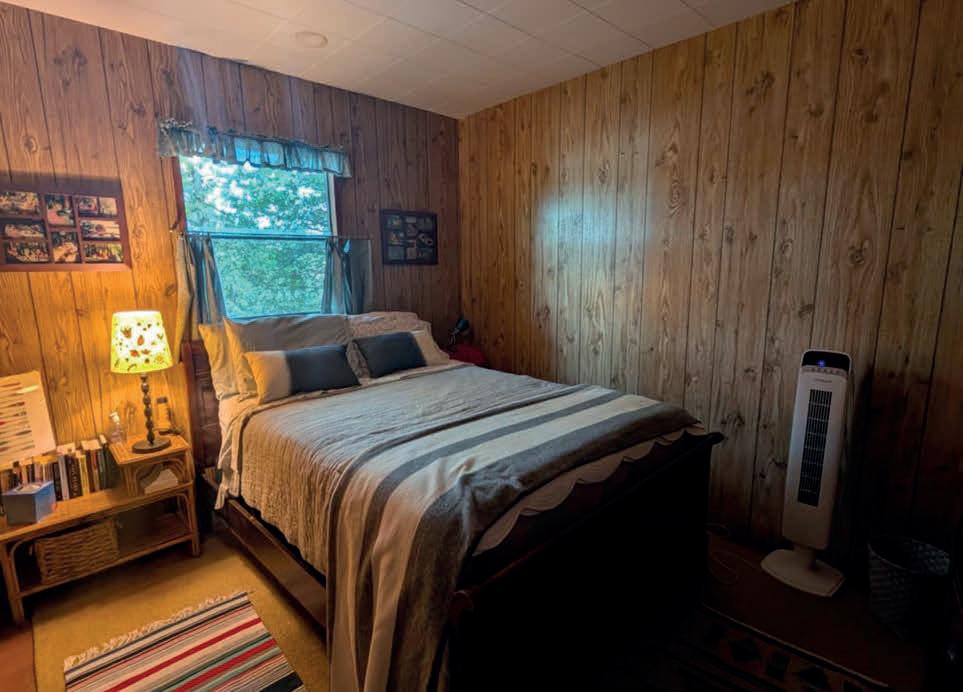


Toronto-based interior designer Lori Morris is known for her distinctive approach to spaces that balance strong visual statements with livable design. Her latest project, Urban Opulence, continues this direction, blending bold contrasts with thoughtful details to create a cohesive and inviting home.
Morris has built an international reputation through her work at House of LMD, where she leads a team specializing in high-end residential design. Her projects have been featured in design publications such as the Andrew Martin Interior Design Review, and her career highlights include the 2017 Architectural Digest Great Design Award, multiple Americas Property Awards, and recognition at the International Design Awards.
In Urban Opulence, Morris explores the idea of modern luxury as a mix of strong architectural gestures and refined comfort. Each room is designed with a distinct character while contributing to an overall sense of flow and harmony.
The main living space sets the tone with a palette of black, white, and charcoal. Layered textures, including lacquered cabinetry, velvet seating, and patterned pillows, bring depth, while a spherical chandelier introduces a sculptural focal point. The result is a room that feels dramatic yet functional.
The kitchen contrasts the darker living area with bright white cabinetry and seamless countertops. Smoked glass pendant lights and a black-and-gold range add visual interest, while upholstered counter stools provide warmth.
The dining room, designed for both gatherings and everyday use, features a black coffered ceiling, a sculptural white table, and a starburst chandelier. A carved fireplace anchors the space, while drapery softens the overall effect.
A secondary sitting room introduces lighter tones of cream and metallics. Rounded sofas and a carved fireplace create a comfortable setting, accented by modern lighting that adds subtle drama.
The staircase is treated as a design feature, with floating treads, clear balustrades, and a minimal black cabinet that provides balance and utility.
In the dressing room, high-gloss cabinetry, mirrored inlays, and a central island combine function with refinement. The bathroom follows a more restrained palette, with a freestanding tub, ribbed vanities, and soft lighting that creates a calming atmosphere.
Urban Opulence reflects Morris’s ongoing exploration of contemporary luxury, showing how thoughtful design choices can shape an environment that is both expressive and livable.
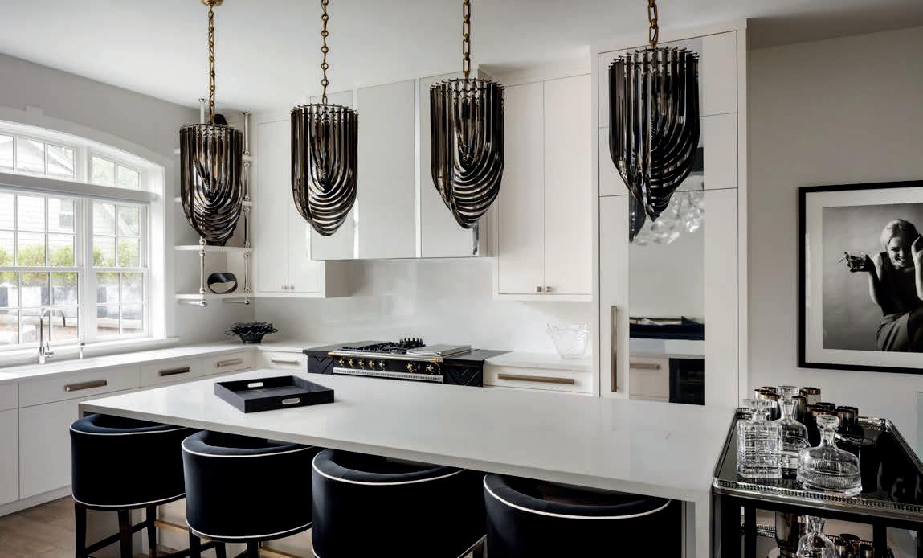
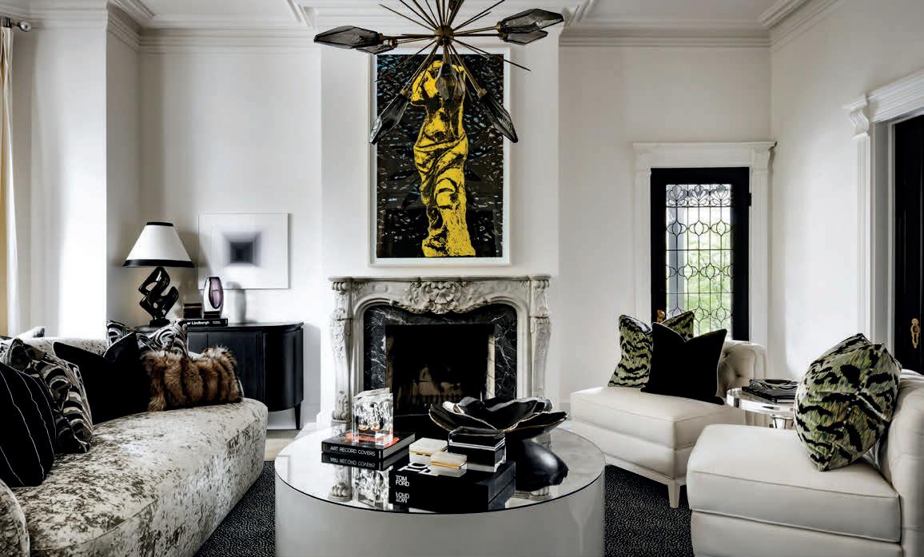
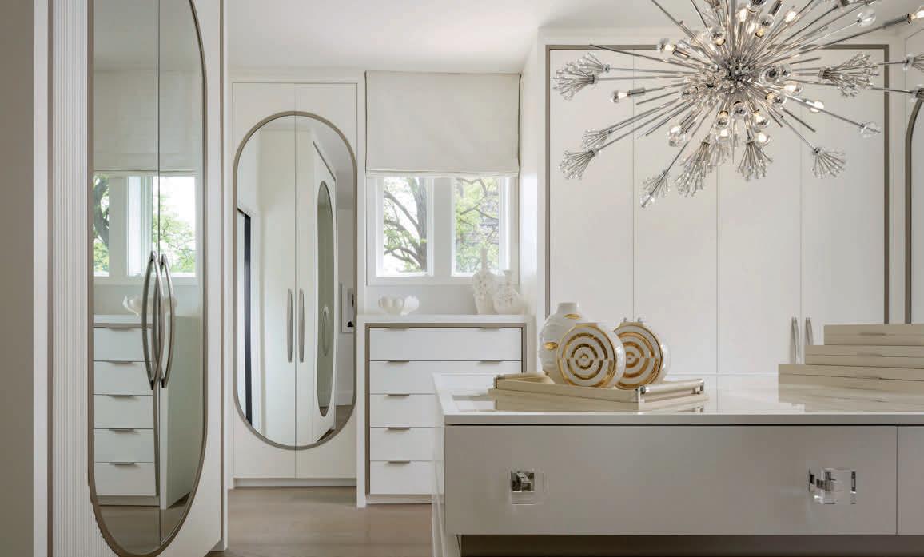
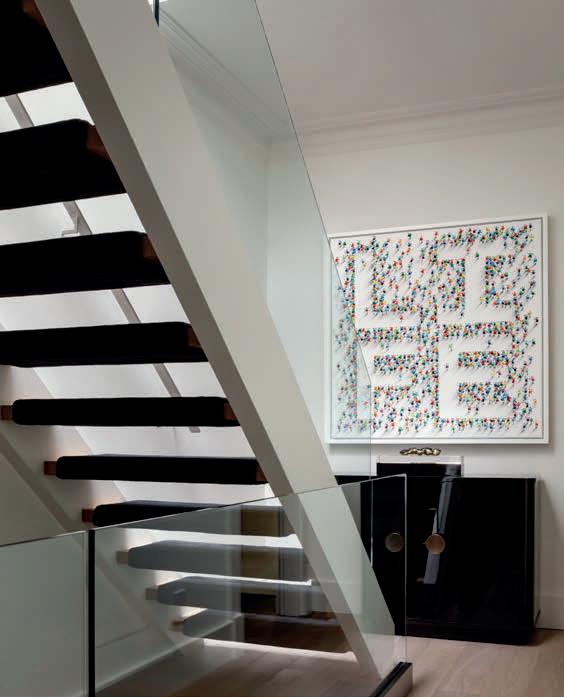
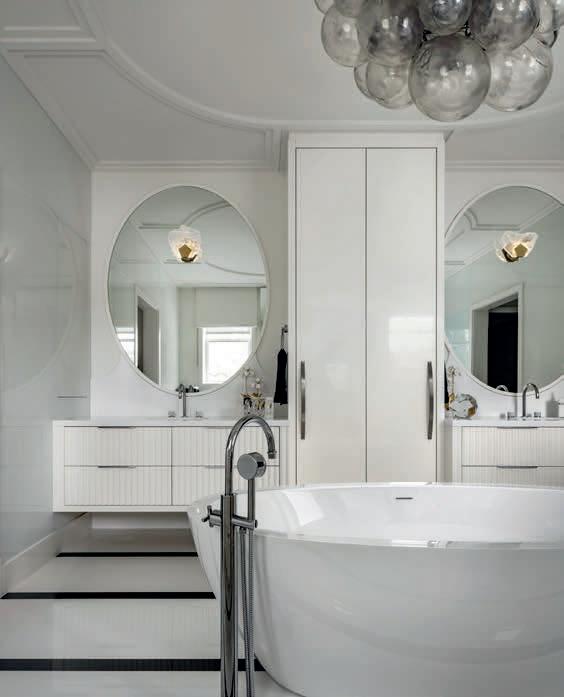
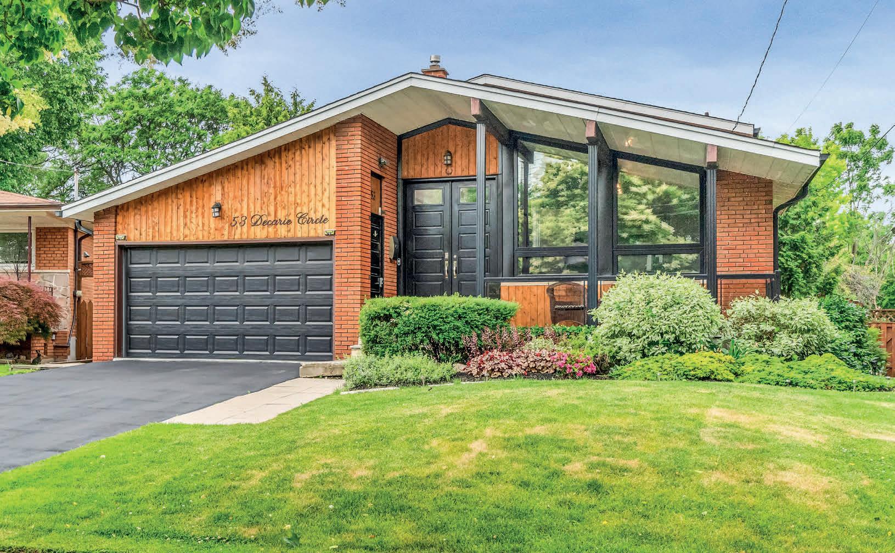
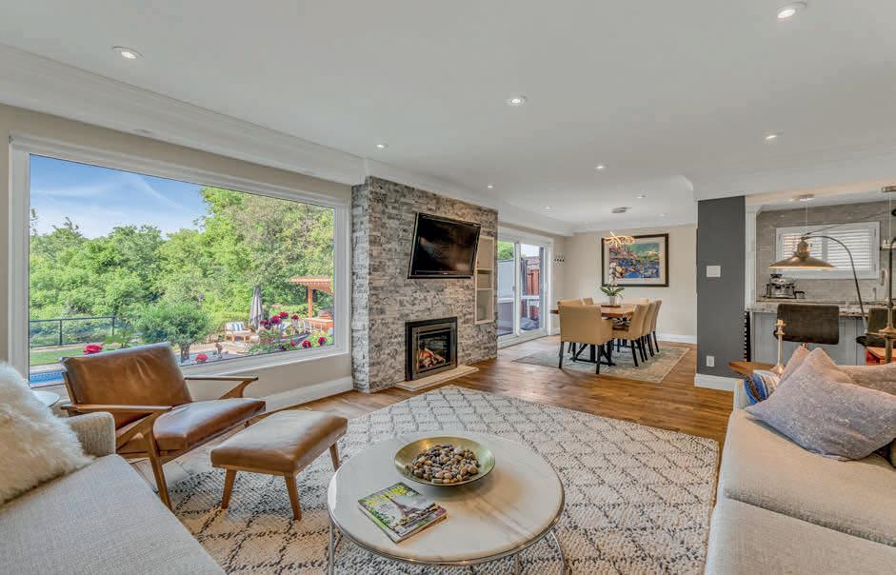
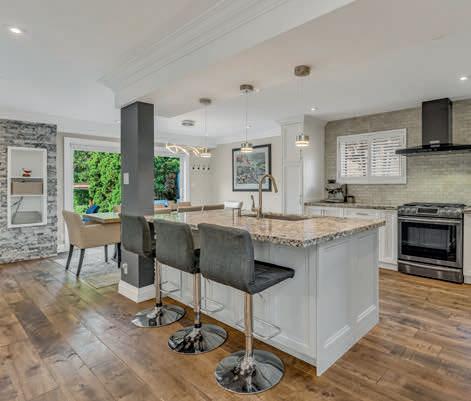
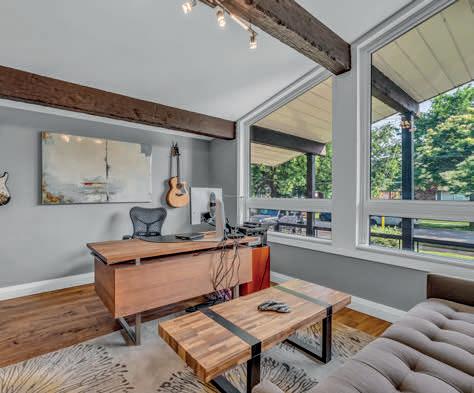
Welcome to 53 Decarie Circle, a private paradise on a spectacular ravine lot complete with a 32 x 15 heated pool and top-of-the-line Beachcomber hot tub with all the extras. Located in the heart of Etobicoke in the Princess Margaret school district and backing onto the Mimico Creek greenbelt with plenty of trails and green space, this is Muskoka in the City! This beautifully renovated home features spacious principal rooms, elegant wood flooring throughout, a modern kitchen with granite counter tops and island and black stainless-steel appliances. The living room, dining room and kitchen overlook the backyard oasis with stunning ravine views through oversized picture window and sliding doors. This level is ideal for indoor entertaining. The primary suite includes an updated 4-piece bath and custom wardrobe, complemented by new windows and blinds. Outdoor features include: a custom garden shed with lighting and cedar siding, two new retaining walls with glass railings and a large vegetable garden, a custom cedar patio bar, and fully updated pool with new liner, heater, pump, filter and chlorinator. Many other improvements include: new furnace, tankless hot water heater, 200 Amp electrical panel, roof and skylights. This exceptional home is a blend of privacy, luxury and nature and is move-in ready inside and out. Call today to book your private viewing!
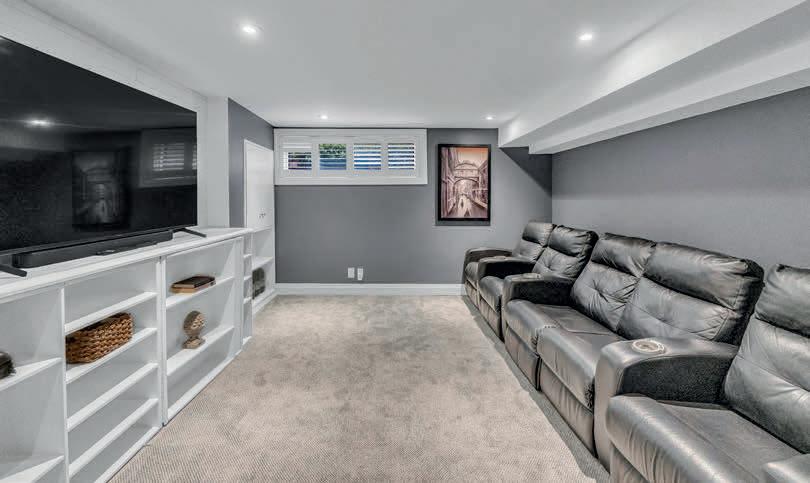
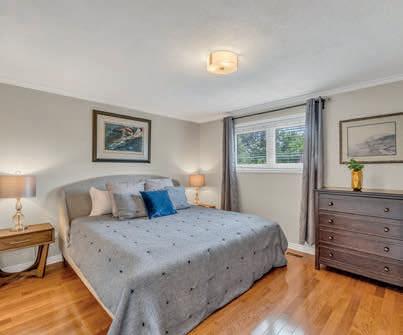
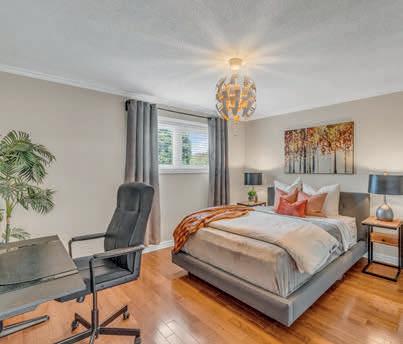


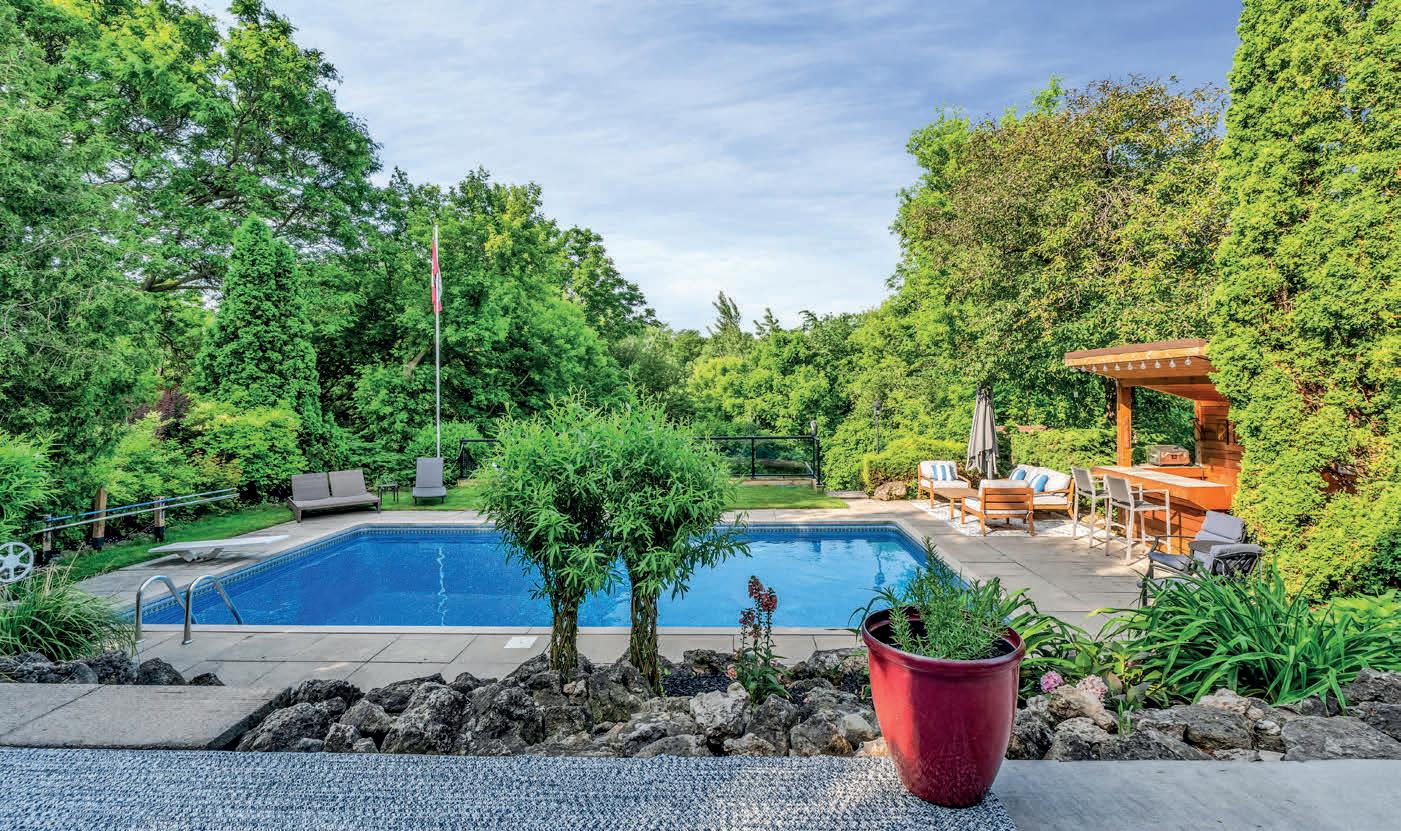
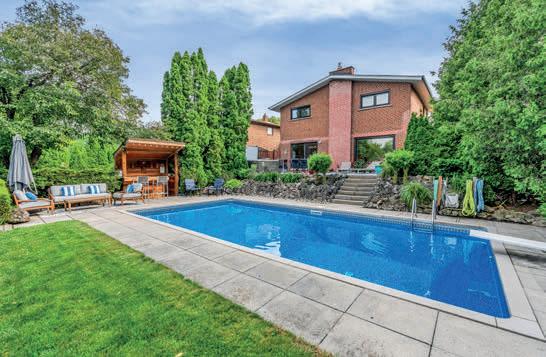
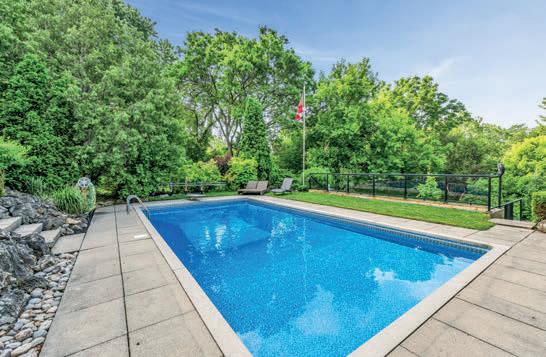
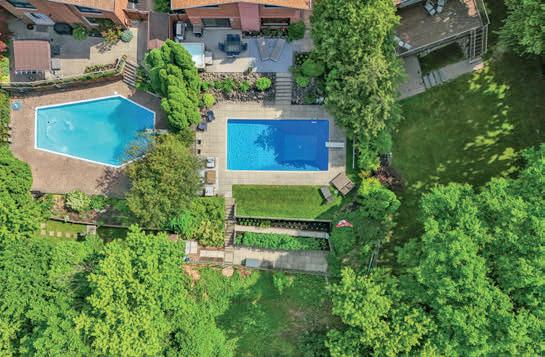



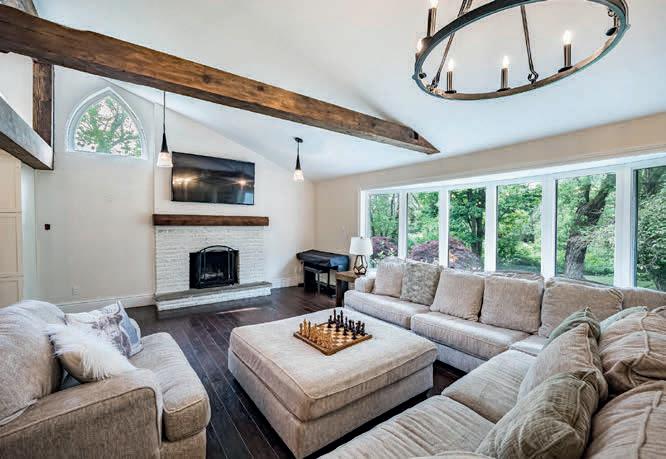
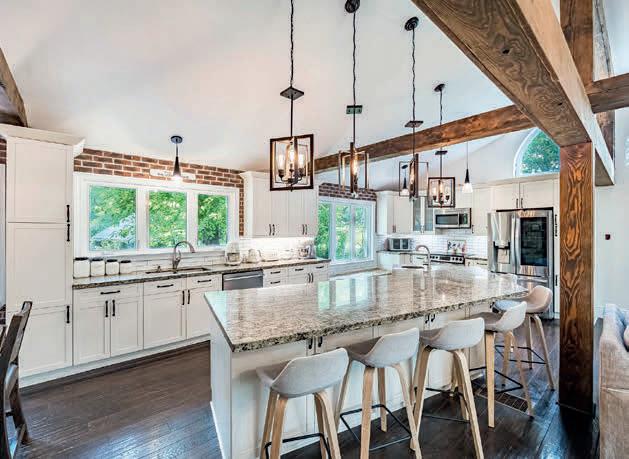
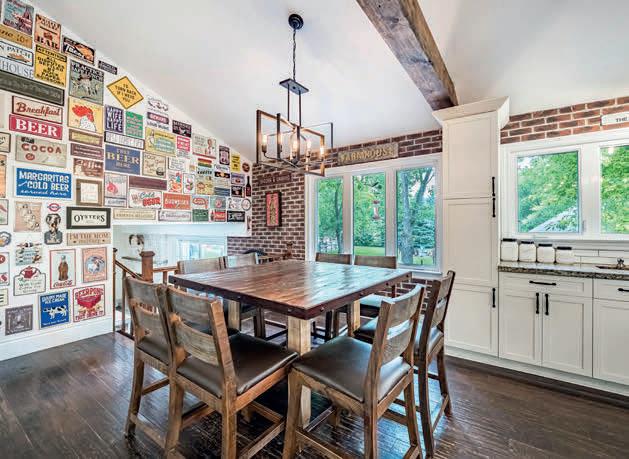
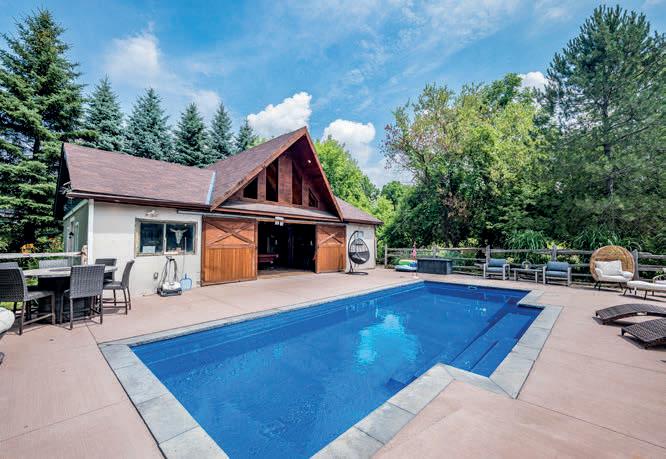
Discover your private oasis on approximately 1.5 acres of lush greenery. “Country in the City”. This spacious residence features 6 bedrooms, 4 bathrooms, open concept living spaces with soaring cathedral ceilings and exposed wood beams. A versatile layout, move in ready or prime for building your dream home on this rare over sized lot. Sparkling in-ground heated pool, unique barn equipped with a loft, bathroom, bar & walk out to pool. Also featuring charming gazebo, in-ground trampoline and cozy fire pit. This home is nestled in the coveted Credit Valley enclave, close to credit river, conservation trails, parks and top tier golf courses. This is a one of a kind offering, an exceptional property that combines serene rural living with proximity to city amenities. Whether you’re drawn to the current character filled home or envision building a new masterpiece, this estate is a generational opportunity.
SANDRA WATKINS REALTOR®
C: 416.726.2277 | O: 905.855.2200
sandra@sandrawatkins.ca
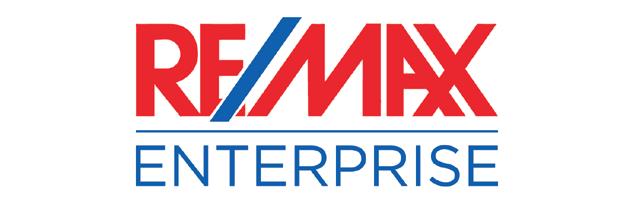
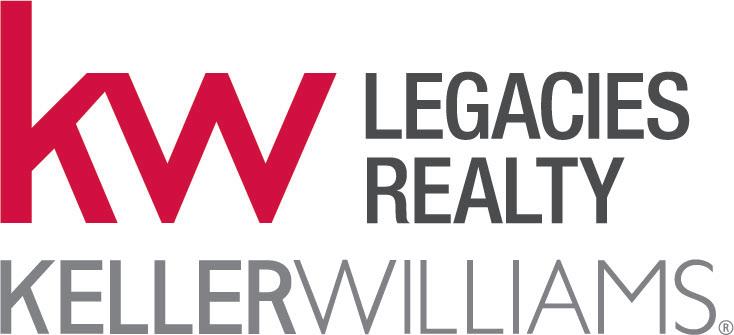

$1,395,000
Move-in ready 4-bed, 4-bath home on a premium 61-ft lot in Vellore Village. Bright main floor with 9-ft ceilings, oversized windows, and renovated kitchen featuring stainless steel appliances, quartz counters, and backsplash. Family room with gas fireplace, formal dining, and breakfast area overlooking a low-maintenance fenced backyard with cabana and gas BBQ line. Spacious primary suite with renovated 4-piece ensuite, freestanding tub, and double closets. Finished basement with 3-piece bath, laundry, storage, and versatile living space. Professionally landscaped exterior, insulated garage, and close to top-rated schools, parks, shops, transit, Hwy 400, and Cortelucci Hospital. 11 Grapevine Drive, Vaughan, ON L4H 2W3


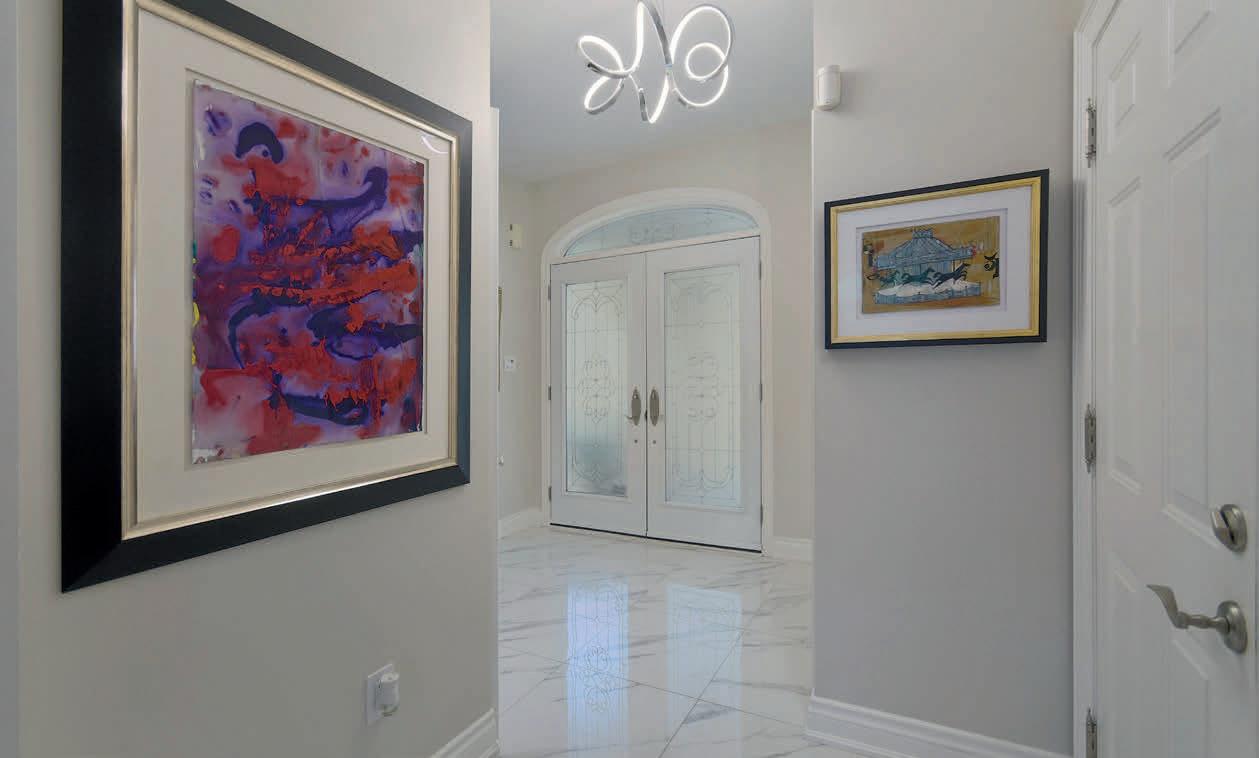


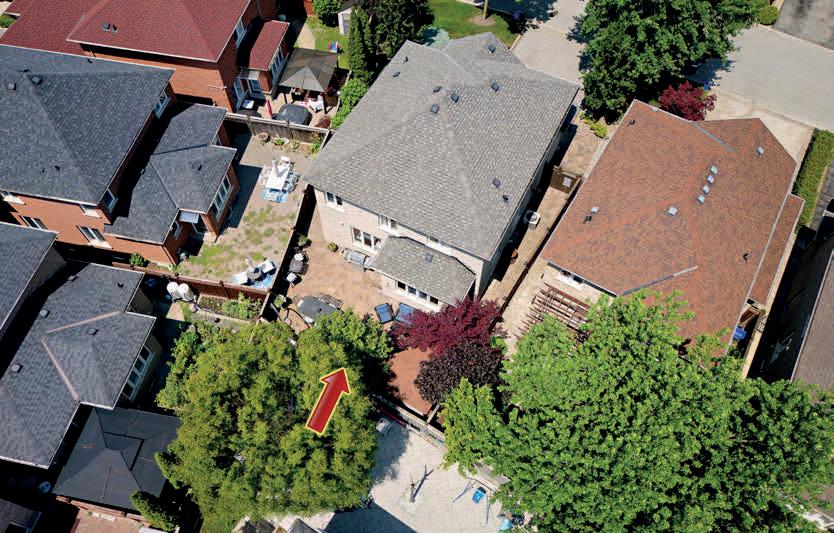
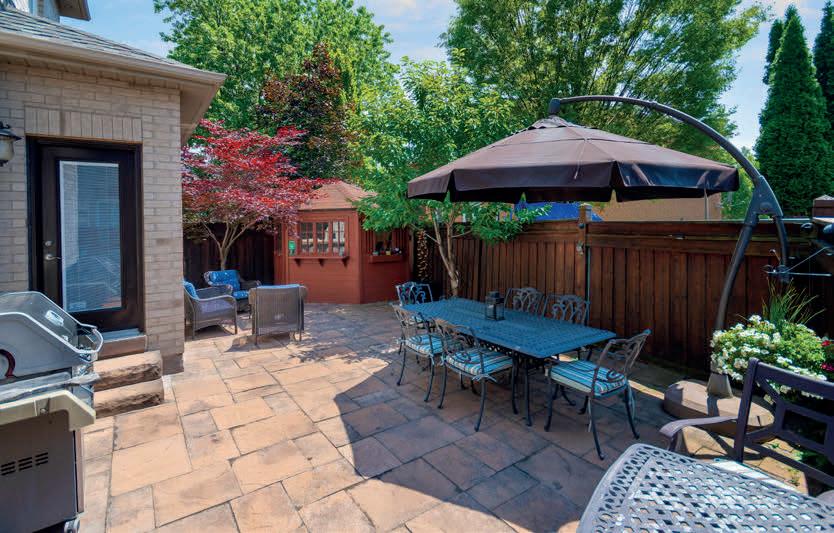

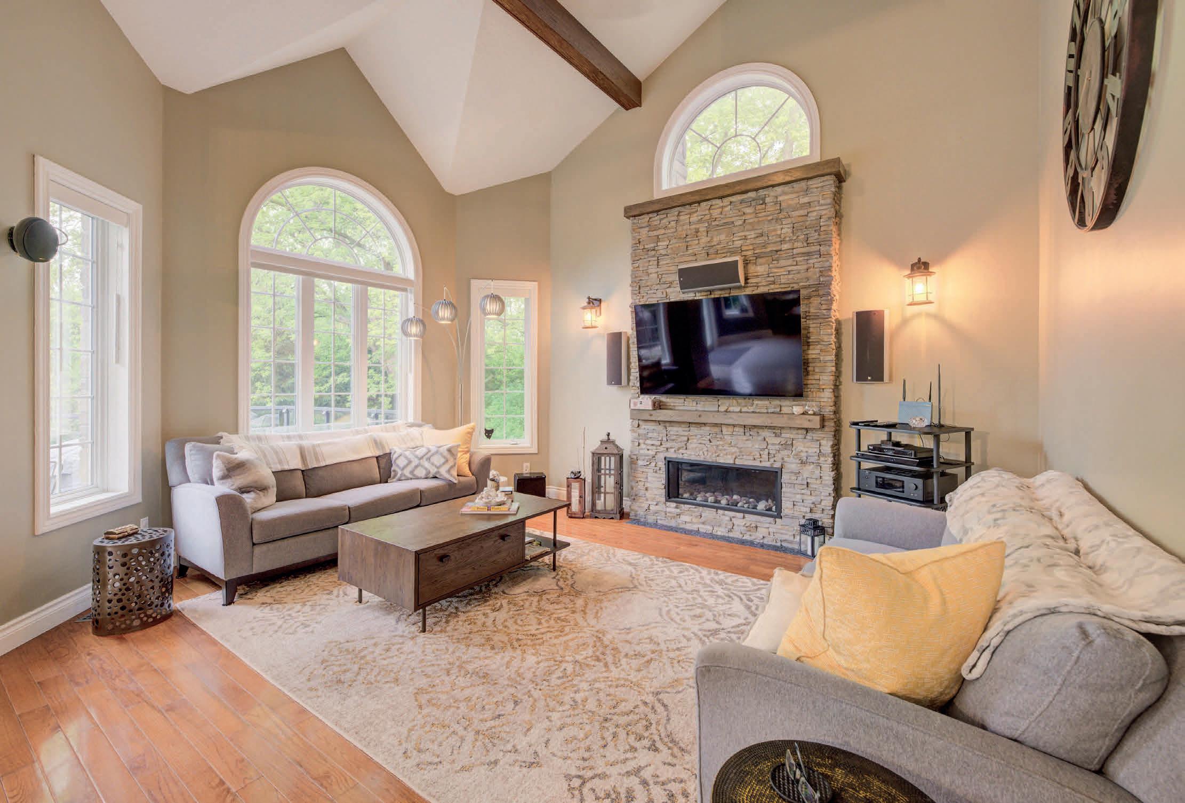



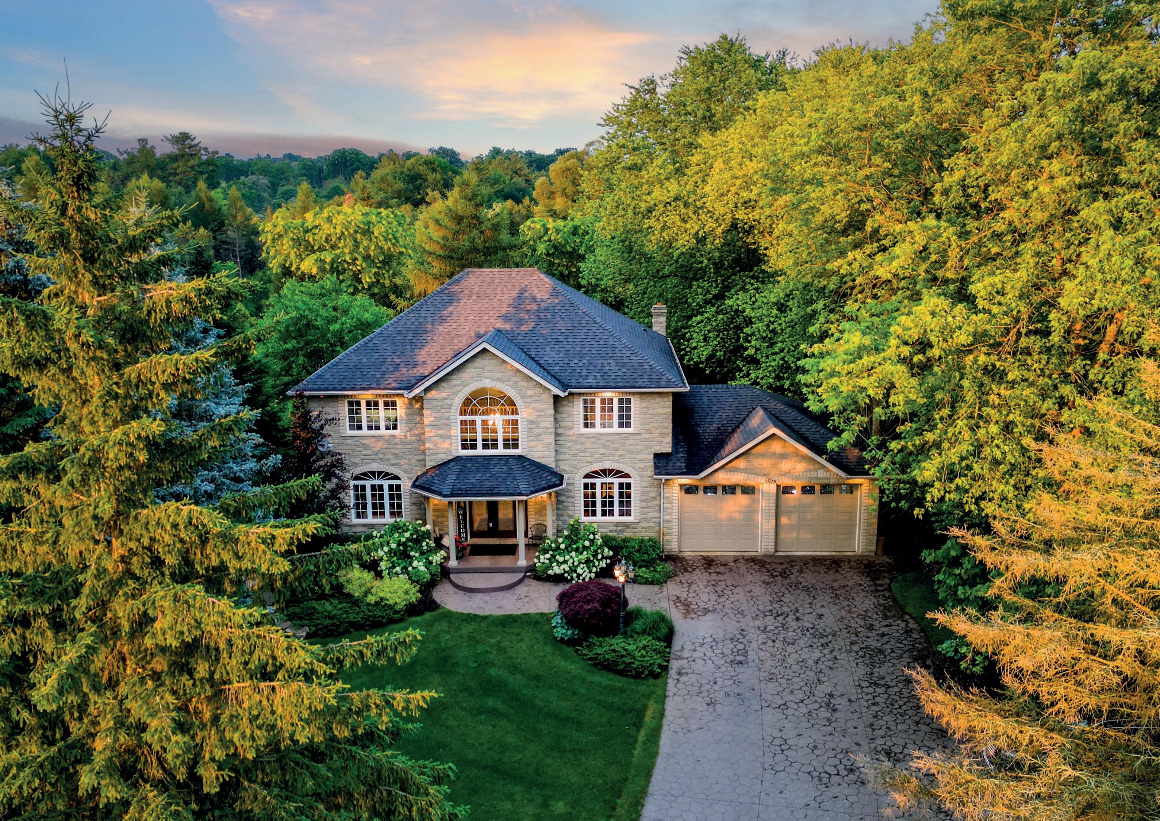
This stunning stone home on a mature, treed lot in Cambridge is built for unforgettable moments. Step through grand double doors into a sun-filled foyer with soaring ceilings—it’s the kind of space that instantly feels like home. The main floor flows perfectly for daily life or entertaining, with a spacious kitchen and breakfast nook opening to a massive deck complete with fire pit, BBQ zone, and hot tub. Inside, there’s room for everyone: multiple family rooms, a bright office, and a fully finished basement with rec room, gym, bar, bedroom, and bath. Upstairs, the primary suite is your private retreat, with a walk-in closet and spa bath featuring a soaking tub. With over 5,000 sq. ft. of finished space, double garage, and easy access to Whistle Bear Golf Club and Hwy 401—this is where memories are made. Don’t wait—book your tour.
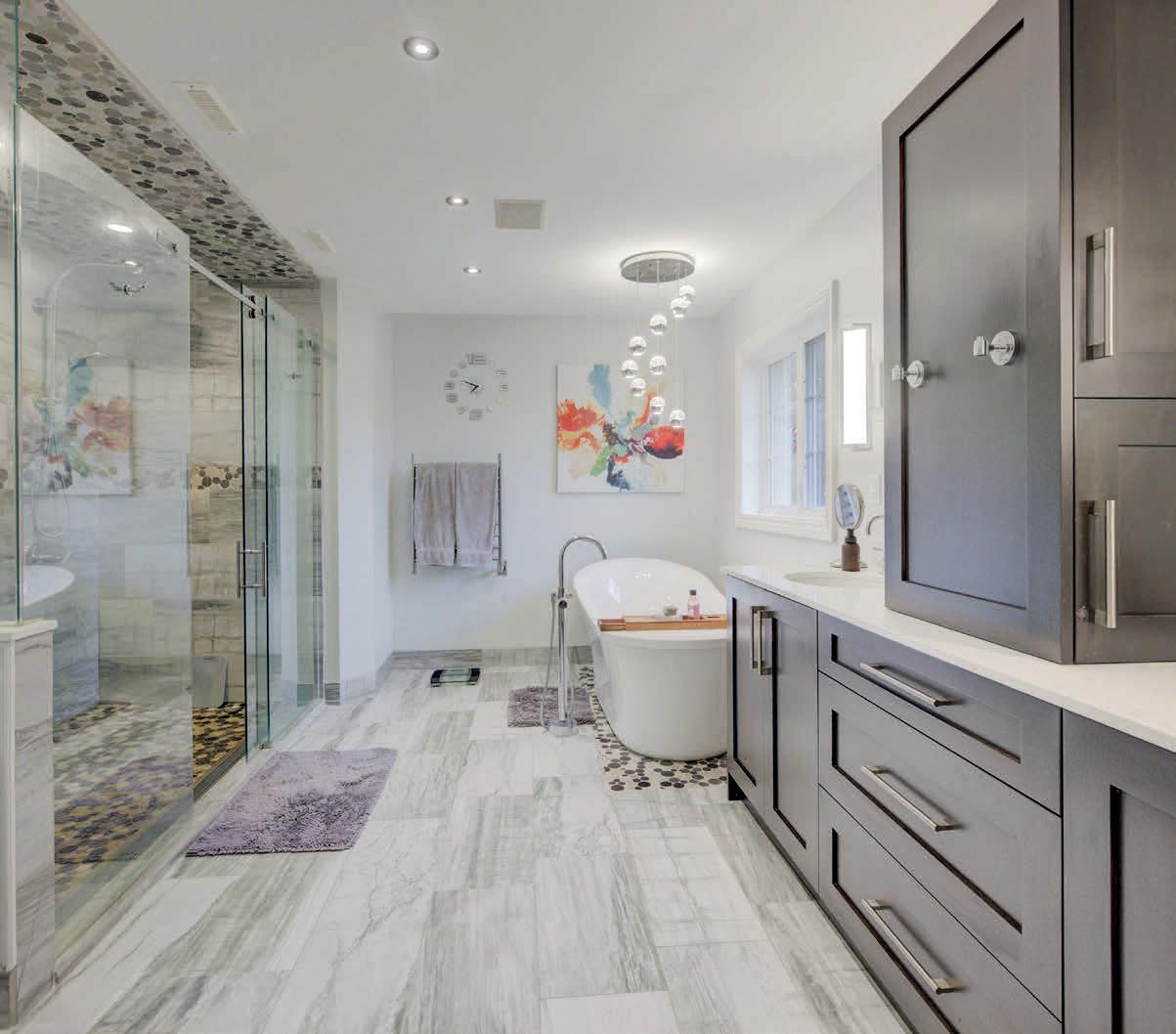
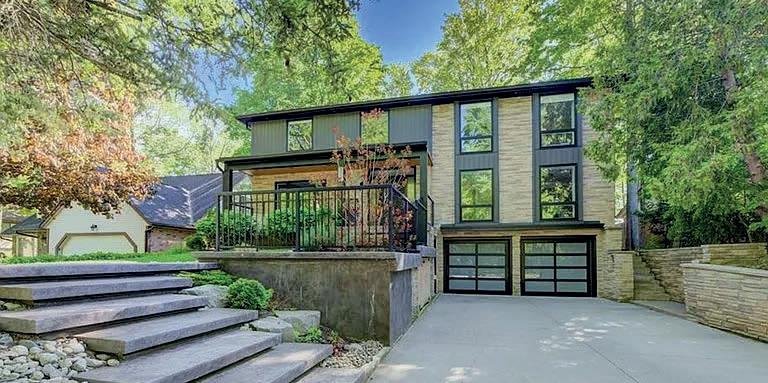
Welcome to your personal retreat in the city! Nestled in a sought-after neighborhood, this thoughtfully redesigned home blends modern luxury with nature at your doorstep. Every detail has been carefully crafted for both comfort and style. From the moment you arrive, the landscaped exterior, oversized windows, and covered porch create an inviting first impression. Inside, a grand staircase and designer lighting set the tone. The formal sitting room flows into a bright dining area, both featuring coffered ceilings and elegant fixtures. The chef’s kitchen shines with custom cabinetry, Jenn Air appliances, a pot filler, and a waterfall island with breakfast seating. Large windows frame views of the private backyard, filling the space with light. A walk-in pantry ensures ample storage. The family room is perfect for relaxing, with soaring ceilings and a stunning floor-to-ceiling fireplace. This level also offers a functional laundry suite, mud room, powder room, and home office. Upstairs, four spacious bedrooms feature hardwood floors and large closets. The primary suite offers forest views, a custom walk-in closet, and a spa-like ensuite with a walk-in shower, heated floors, and a freestanding tub. Another ensuite and a Jack and Jill bathroom offer all the convenience and comforts your family needs. The finished lower level includes a rec room, bar, 4 piece bath, a 5th bedroom and a private entry. Outside, enjoy the expansive deck, covered patio, and mature trees backing onto David Johnston Technology Park. This exceptional home offers it all—schedule your tour today!



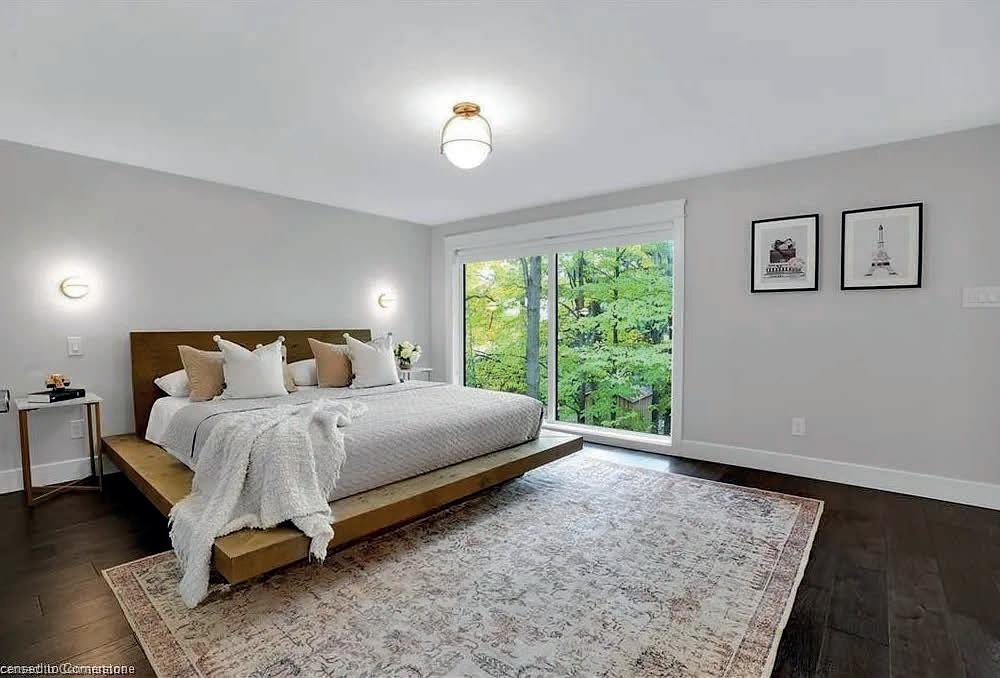


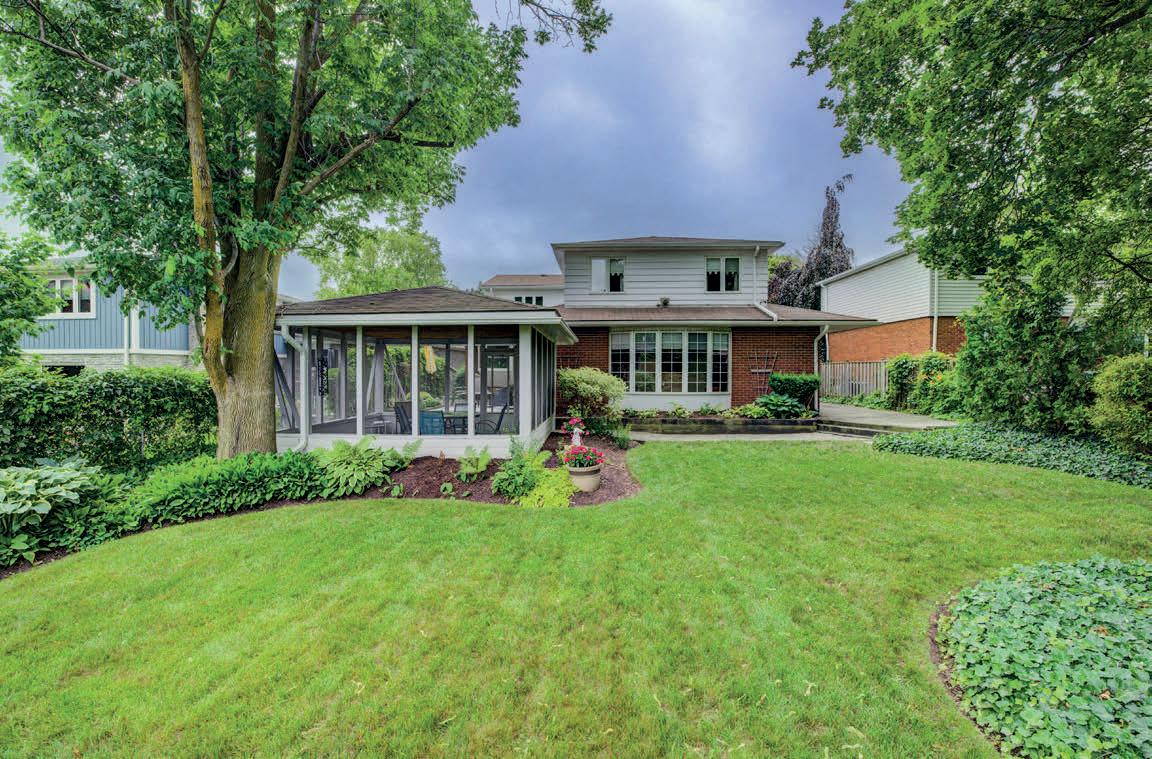

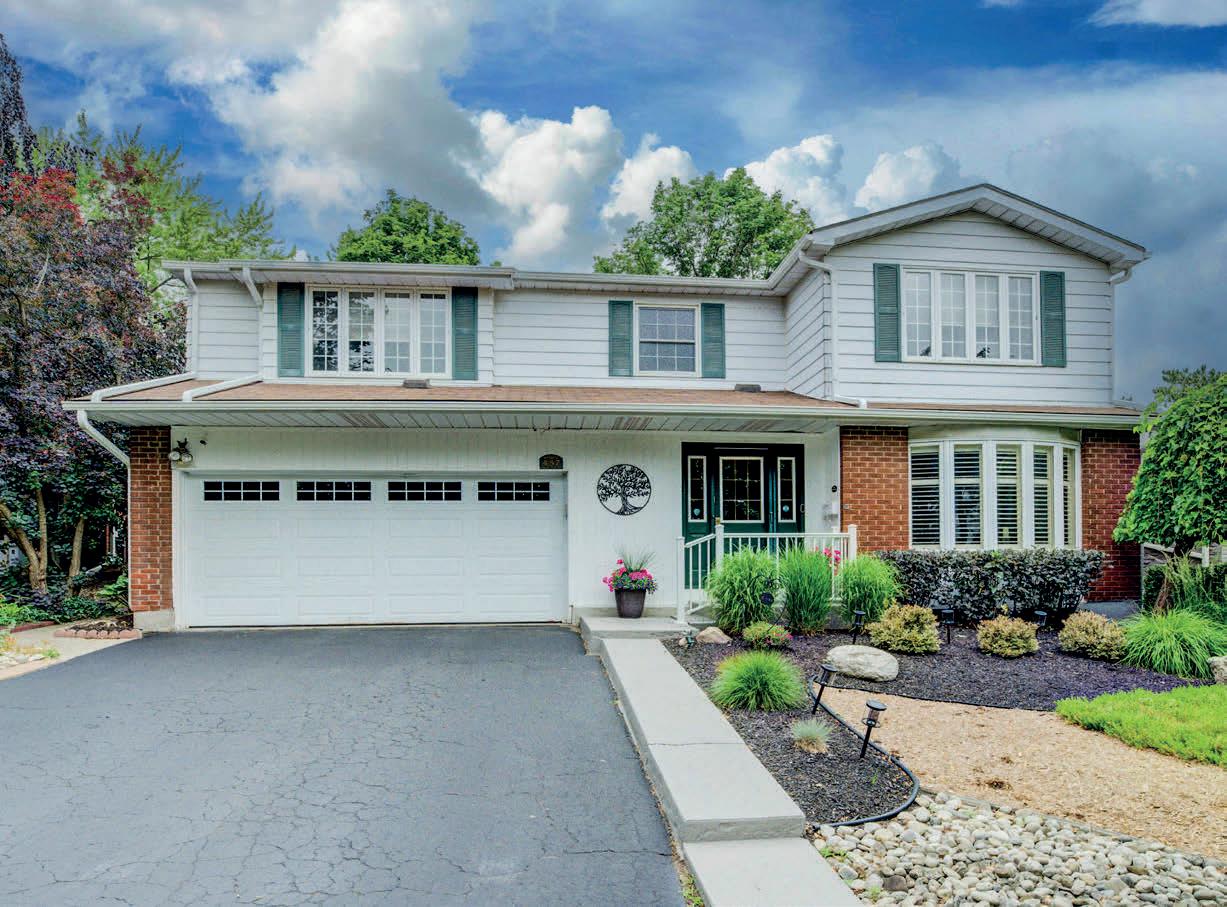
C$1,275,000 | 4 BEDS | 3 BATHS
This beautifully maintained 4-bedroom, 3-bathroom home offers an ideal blend of comfort, functionality, and timeless appeal. Situated in the highly sought-after Beechwood community, this property is perfect for families and those who enjoy gracious entertaining. The main level features a spacious living room and formal dining room, creating the perfect setting for both everyday living and special occasions. An expansive family room, complete with a cozy gas fireplace and a well-appointed wet bar, provides an inviting space for relaxation and gatherings. Upstairs, the generously sized primary bedroom serves as a true retreat, featuring its own gas fireplace for added warmth and comfort. All additional bedrooms are spacious and versatile, easily accommodating family, guests, or home office needs. The fully finished basement boasts a versatile recreation area, workshop, and hobby room—providing abundant space for leisure and creativity. Outdoors, the property is beautifully landscaped and fully fenced for privacy. Enjoy outdoor living on the newer deck, relax in the charming three-season sunroom, or make use of the garden shed for extra storage. A double-car garage completes this exceptional offering. Ideally located near shopping, reputable schools, and a variety of amenities, this distinguished home presents a rare opportunity to enjoy the best of Beechwood living.
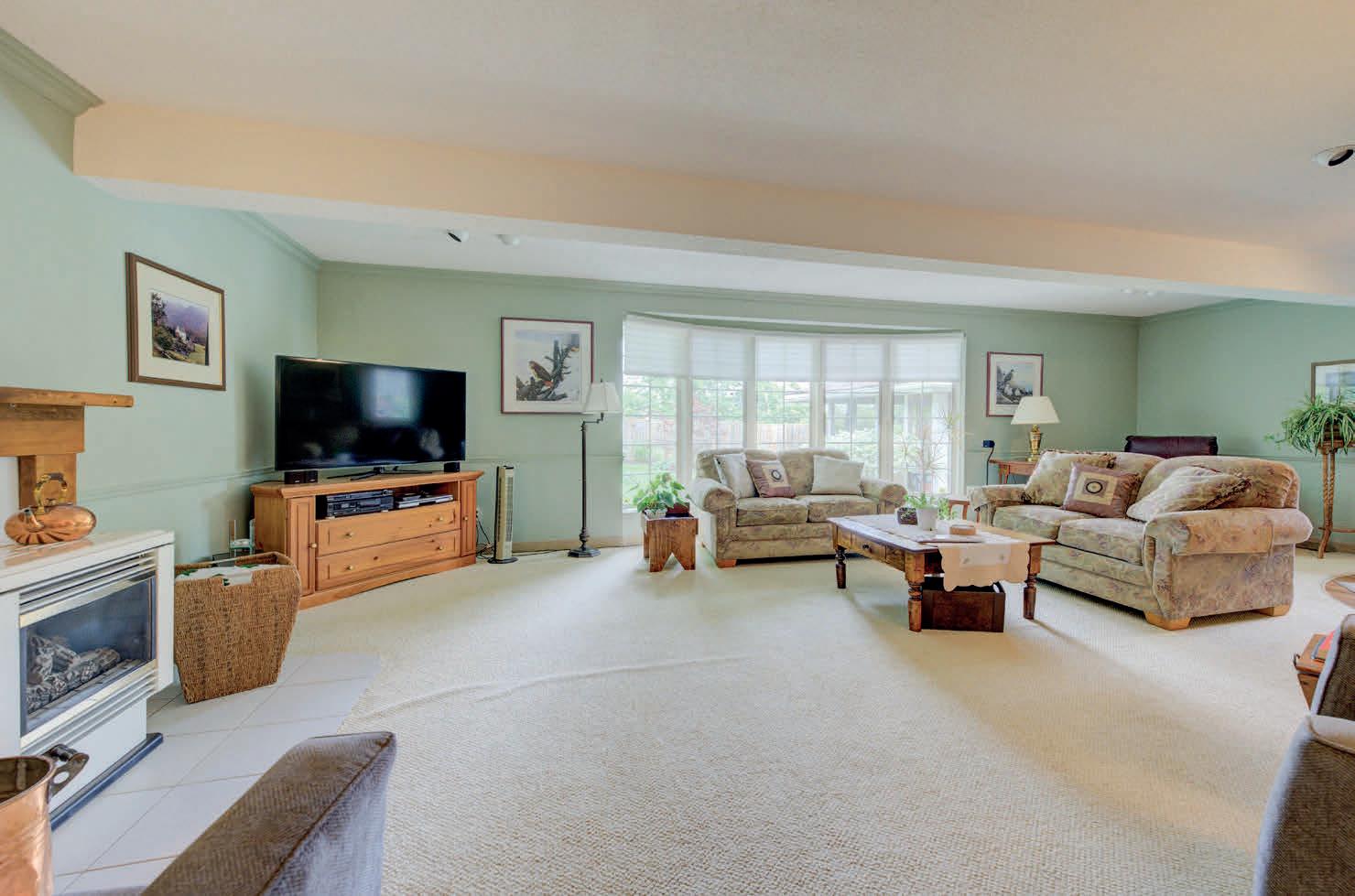
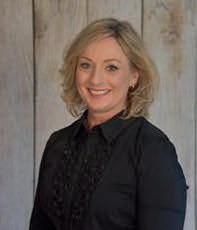
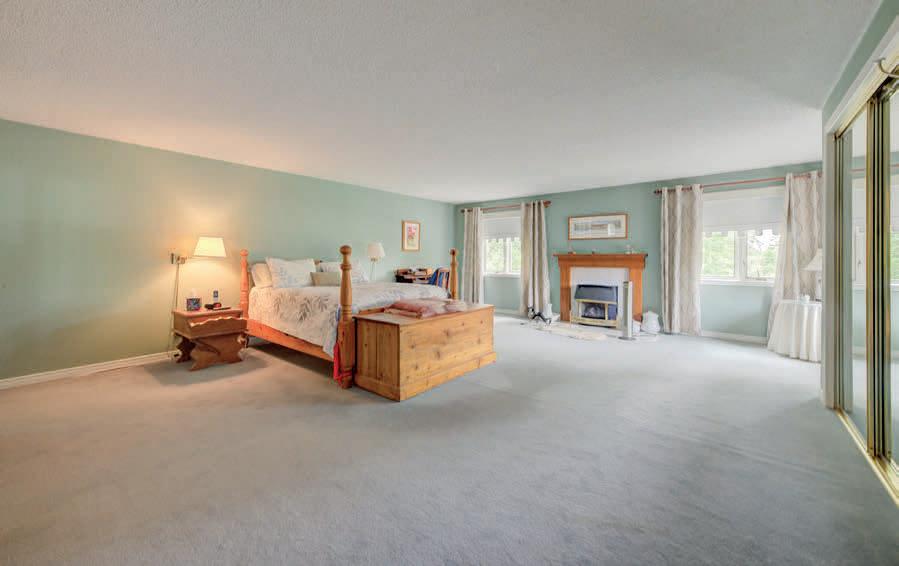
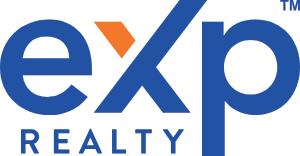





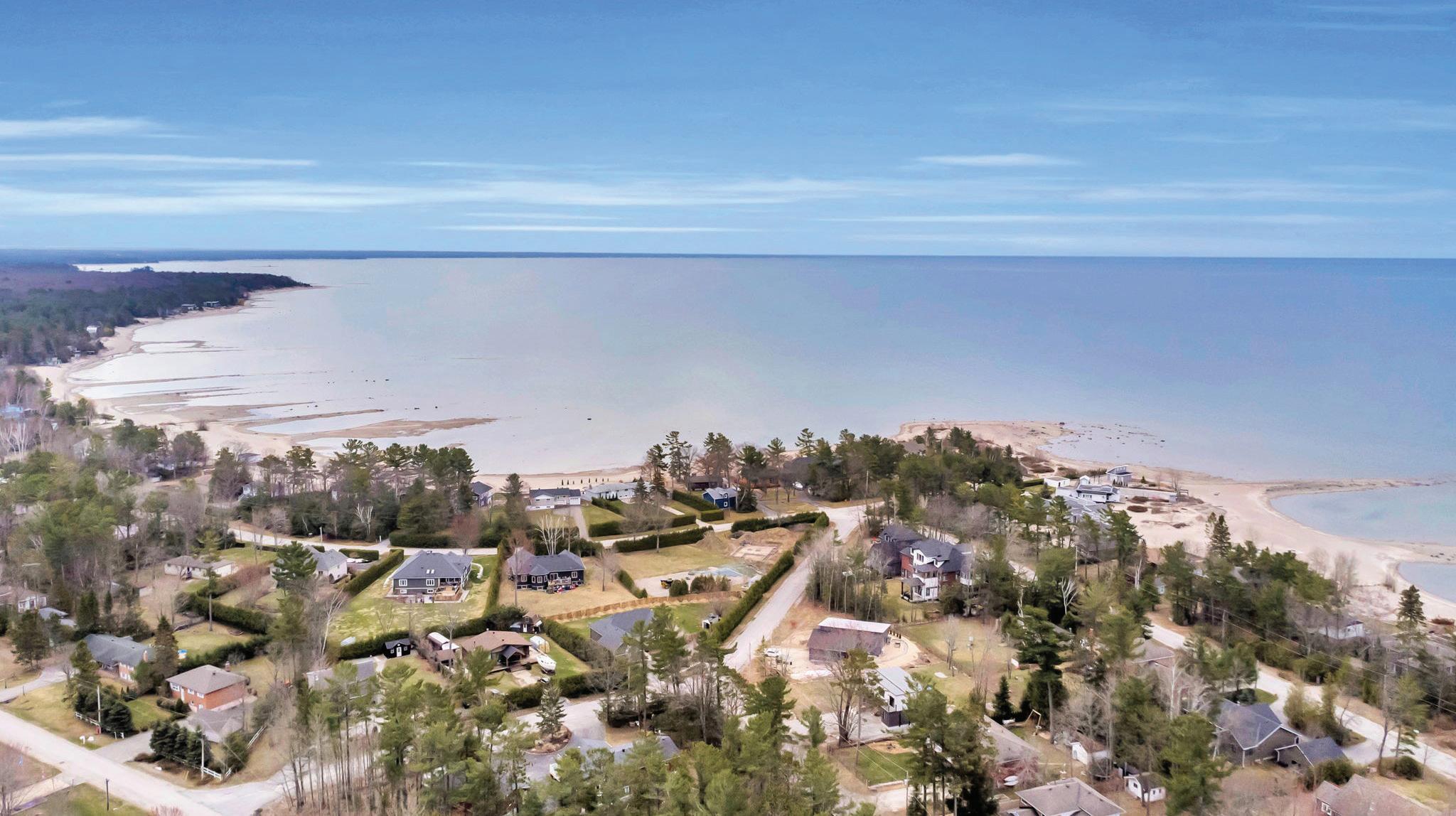

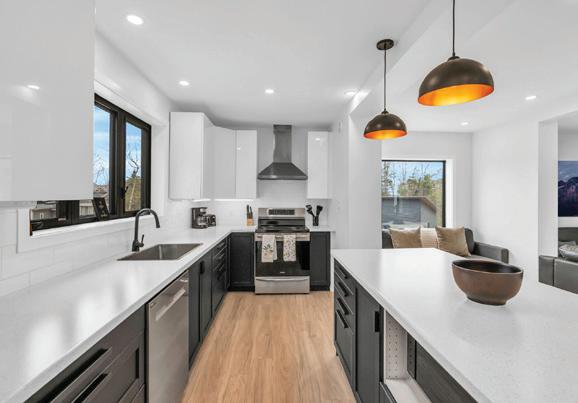


in a peaceful, sought-after community, it is ideal for those wanting a full-time residence by the water or a weekend getaway property. Uniquely built using shipping containers, this custom home blends sustainable design with durability and modern style. Inside, enjoy a sun-filled, open-concept layout with large windows and new luxury flooring throughout. With 4 bedrooms and 4 bathrooms, including a beautifully finished primary suite and second-level walk-out patio, there’s space and comfort to host family and friends year-round. Step outside to a spacious ~380 sq ft patio - perfect for summer BBQs, morning coffee, or cozy evenings under the stars. Surrounded by mature trees with ample parking and close to both day-to-day and recreational amenities, this home offers the best of cottage country living with easy access to Penetanguishene, Midland, and more.

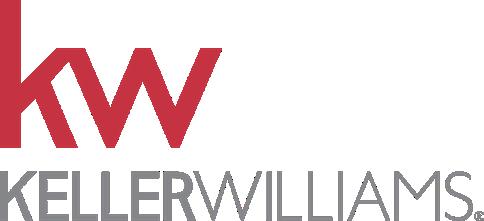
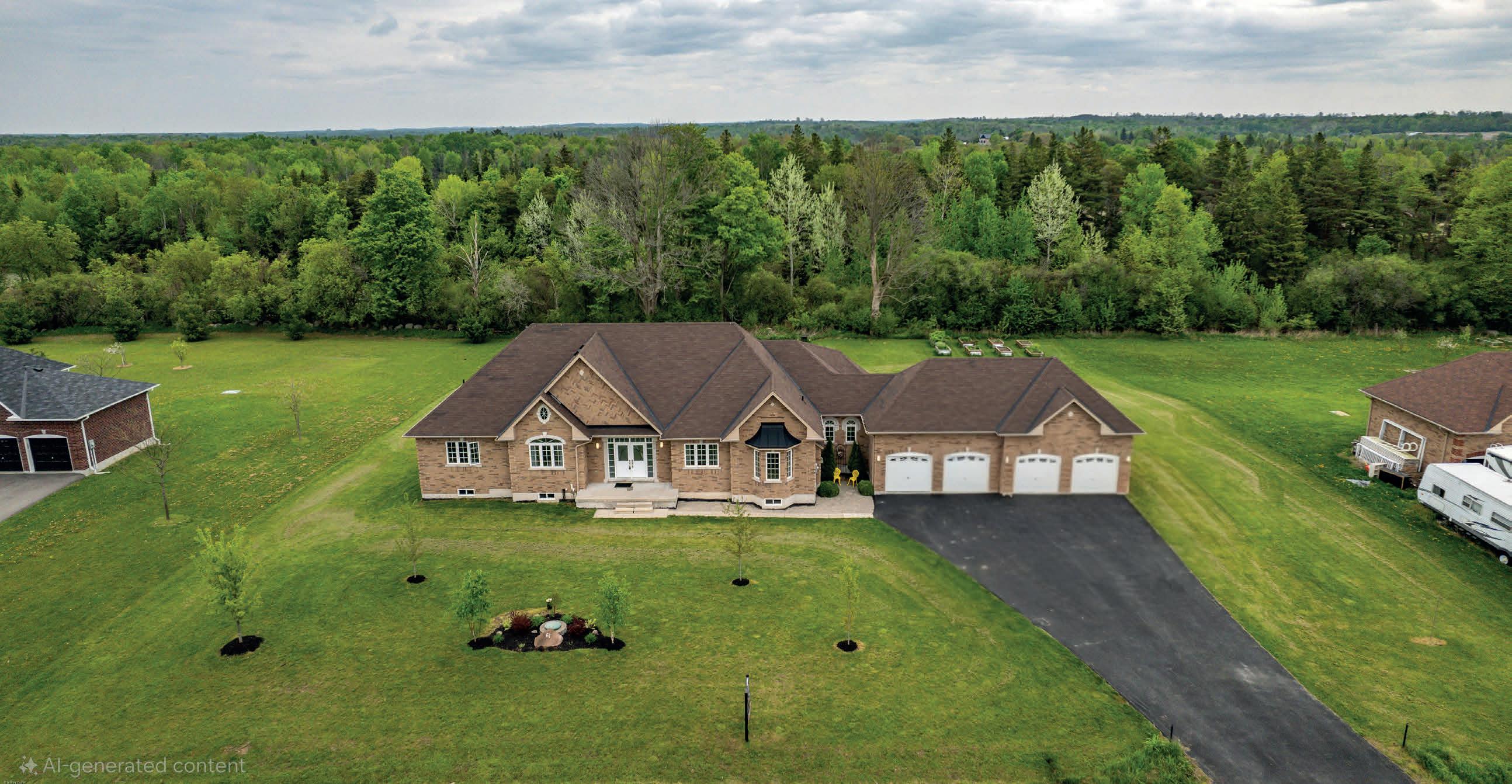
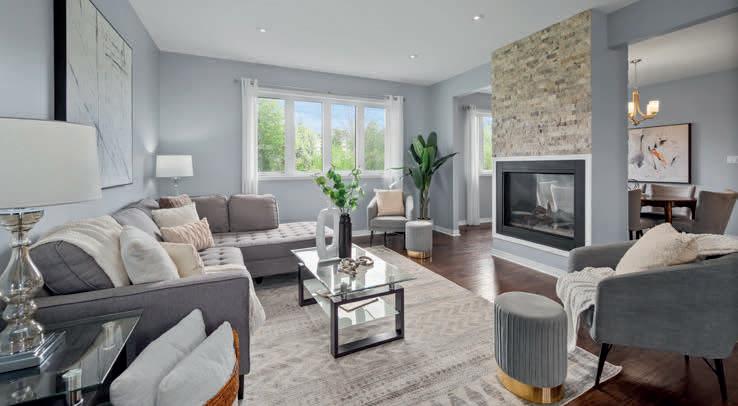
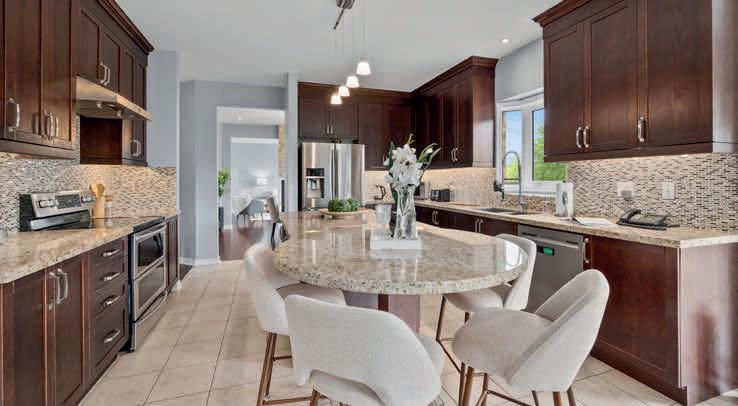
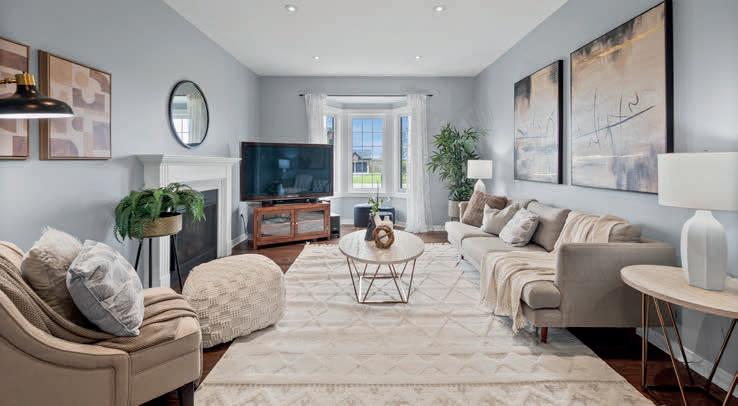

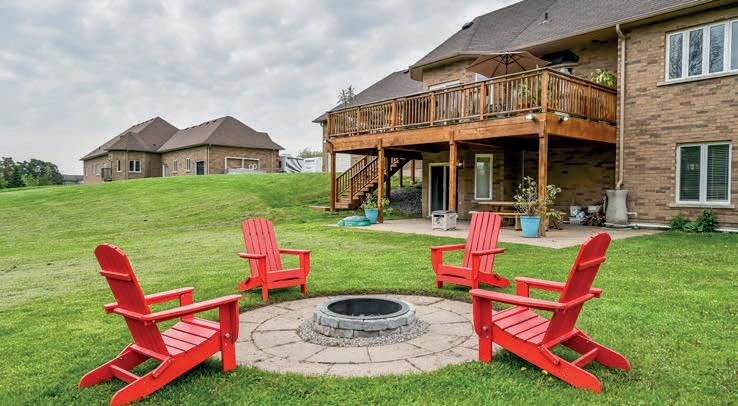
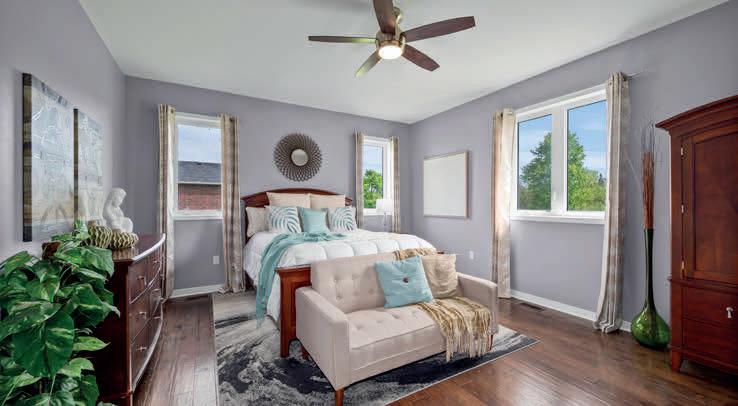
Welcome to 61 Songbird Crescent! This beautiful 3 bedrooms, 5 baths bungalow is sitting on a premium 1.21 acres backing onto serene forested green space! Situated a quick 20-minute drive from Lindsay, 25-minutes from Port Perry and less than 1km from the shores of Scugog River; this neighborhood of estate homes offers a tranquil blend of nature and community. Step inside the welcoming entrance and see the open and functional layout with 9 foot ceilings and hardwood flooring throughout. The living and dining rooms feature large windows, potlights and an inviting 2-way gas fireplace. At the heart of the home you will find the kitchen with its huge centre island, granite counters, stainless steel appliances, large pantry cupboards and a sunlit breakfast area walking out to an extra large raised deck. Picture yourself in this quiet and peaceful retreat enjoying a sunrise coffee as you hear the birds welcoming the new day! Don’t miss the quiet family room retreat with a second gas fireplace, the main

floor laundry and den which is perfect for a home office, nursery or extra guest bedroom! On the other end of this fabulous home are three generously sized bedrooms each with their own ensuite bathrooms! Now, head downstairs where you will find the oversized walkout basement featuring builder upgraded 9 foot ceilings, a finished 4-piece bathroom, large above grade windows flooding the space with amazing natural light plus kitchen and laundry rough-ins and large cold storage cellar! This lower level is absolutely loaded with untapped potential to make an in-law suite or add additional living and entertainment space! Don’t forget the 1,000 sq ft, 4-car garage which includes 2 extra deep bays, full-sized backyard access garage door, and 2 doors to access backyard and deck; absolutely perfect for all hobbyists with plenty of room for cars, a workshop, and all the toys! With so much to talk about, this is truly a property you have to see for yourself!

4 BEDS | 3.5 BATHS | 2,000 SQ FT | OFFERED AT $1,049,000
Experience luxury island living on beautiful Boblo Island in this stunning Craftsman-style ranch. Boasting just over 2,000 sq ft, this 3+1 bed, 4-bath home offers elegant finishes, exquisite decor, and a fully finished basement. Nestled on a spacious corner lot with serene water views of the Amherstburg shipping channel, it’s perfect for families or couples seeking peace, privacy, and charm. Impeccably maintained inside and out, this move-in ready home invites you to enjoy comfort, style, and the unique lifestyle only island living can offer. A rare gem you won’t want to miss!
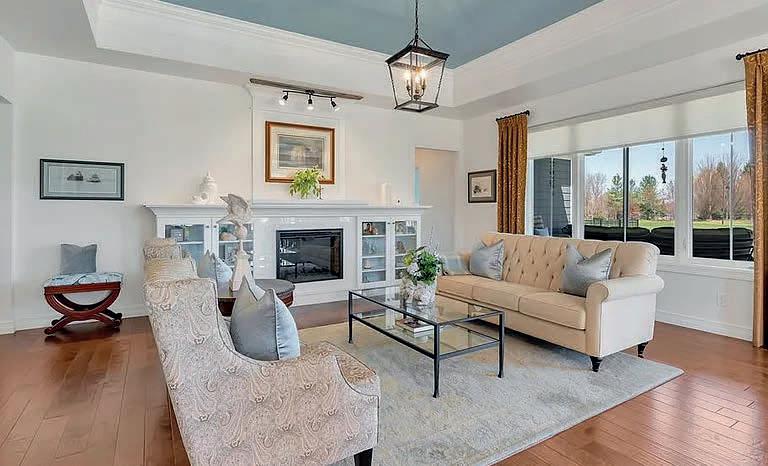
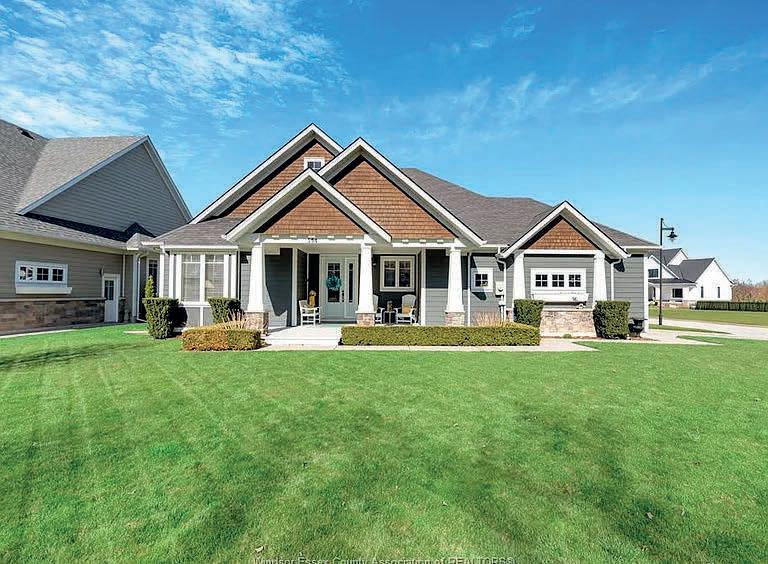
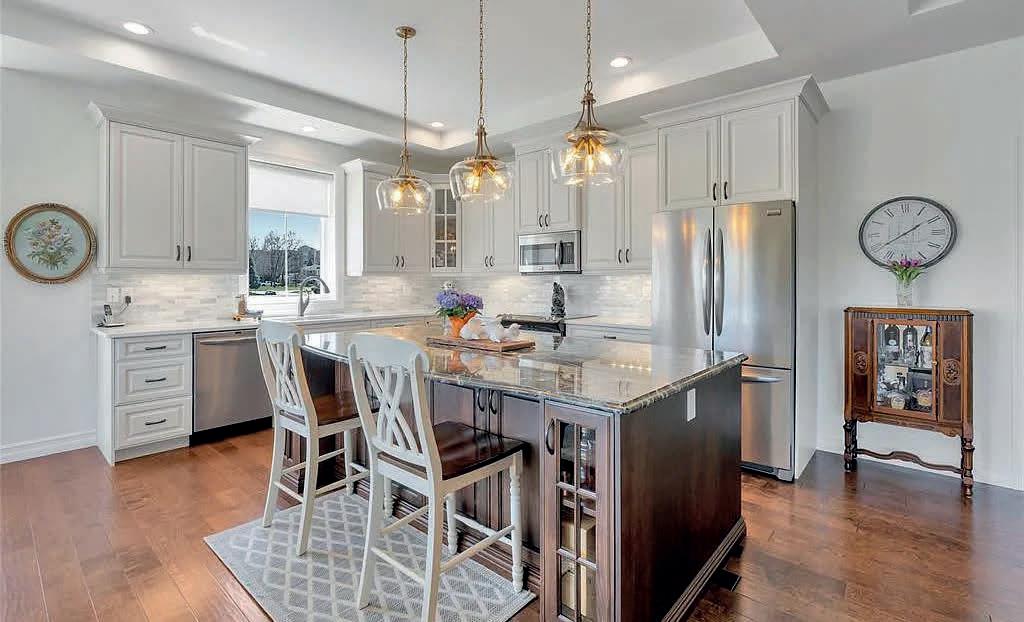
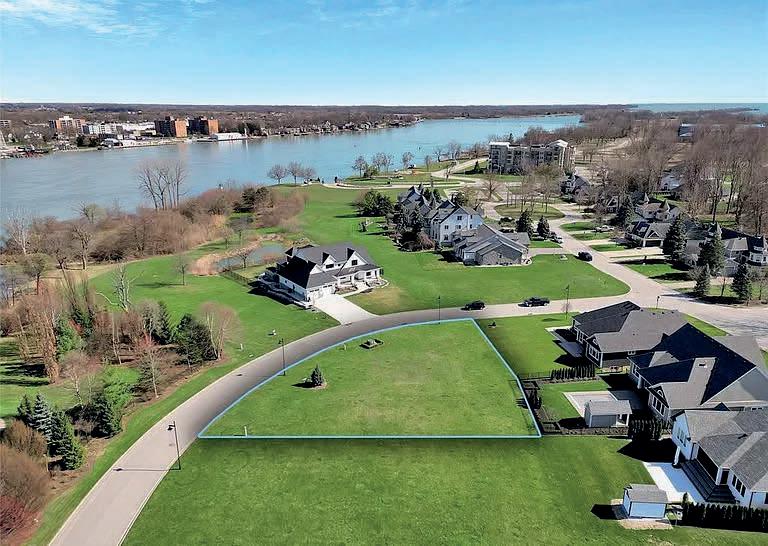
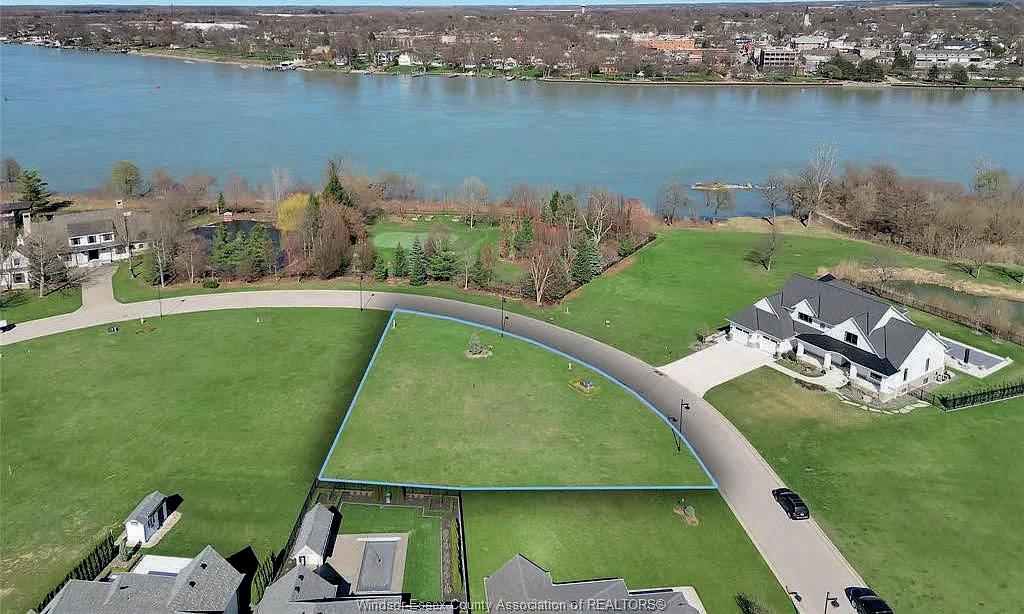
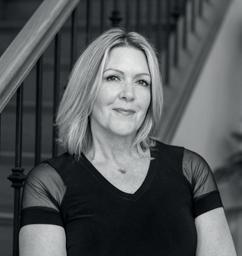
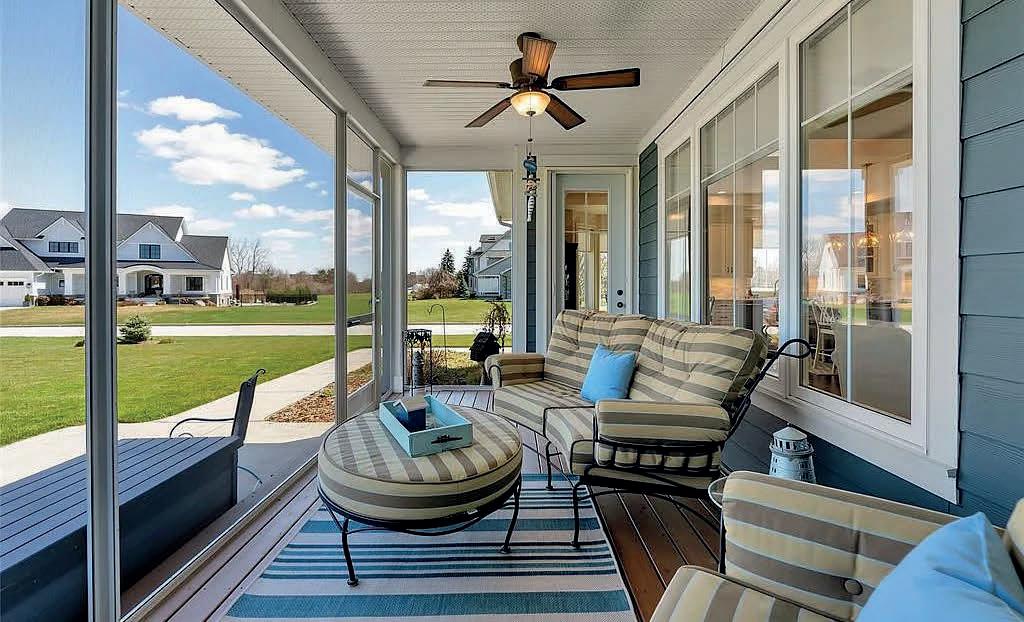
104 RIVERWALK CRES AMHERSTBURG, ON N9V 4C4
0.26 ACRE | OFFERED AT $280,000
Vacant Land Build Your Dream Home—Adjacent to 554 Gold Coast, Boblo Island. Incredible opportunity to own a large, pie-shaped building lot on exclusive Boblo Island. Located next to 554 Gold Coast, this vacant lot offers stunning water views, ample privacy, and endless potential. Whether you’re looking to build your dream home, expand an existing residence, or invest in a one-of-a-kind island lifestyle, this property checks all the boxes, generous building lot with flexible design potential. Water views and natural surroundings, access to private marina and beach, peaceful, secure, and private island community. Minutes from ferry access and mainland amenities. Enjoy the serenity of Luxury Island Living on beautiful Boblo Island.
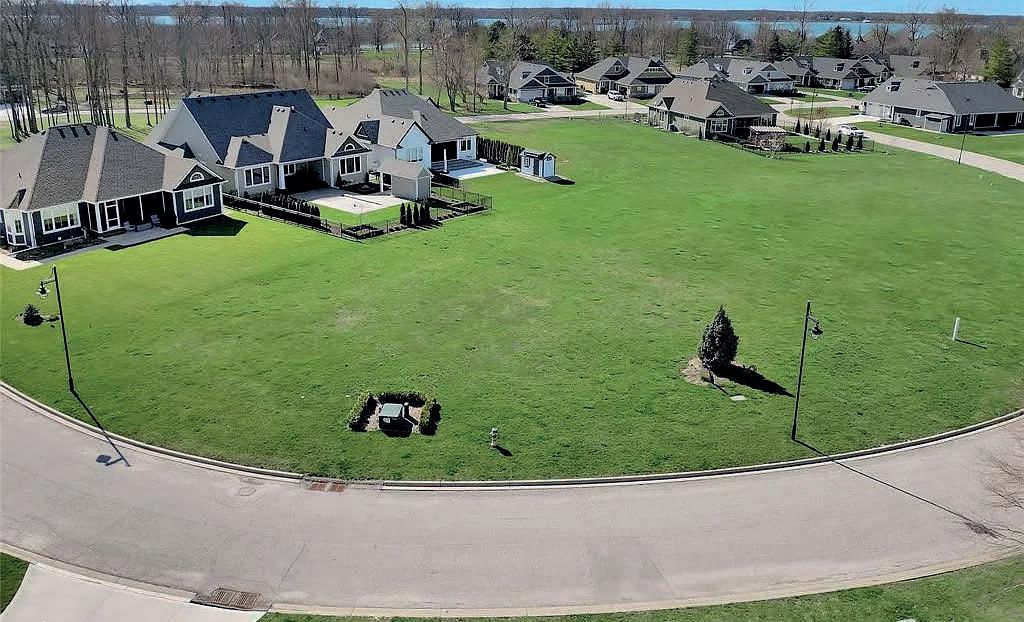

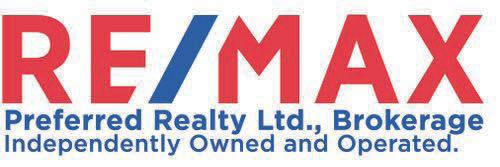
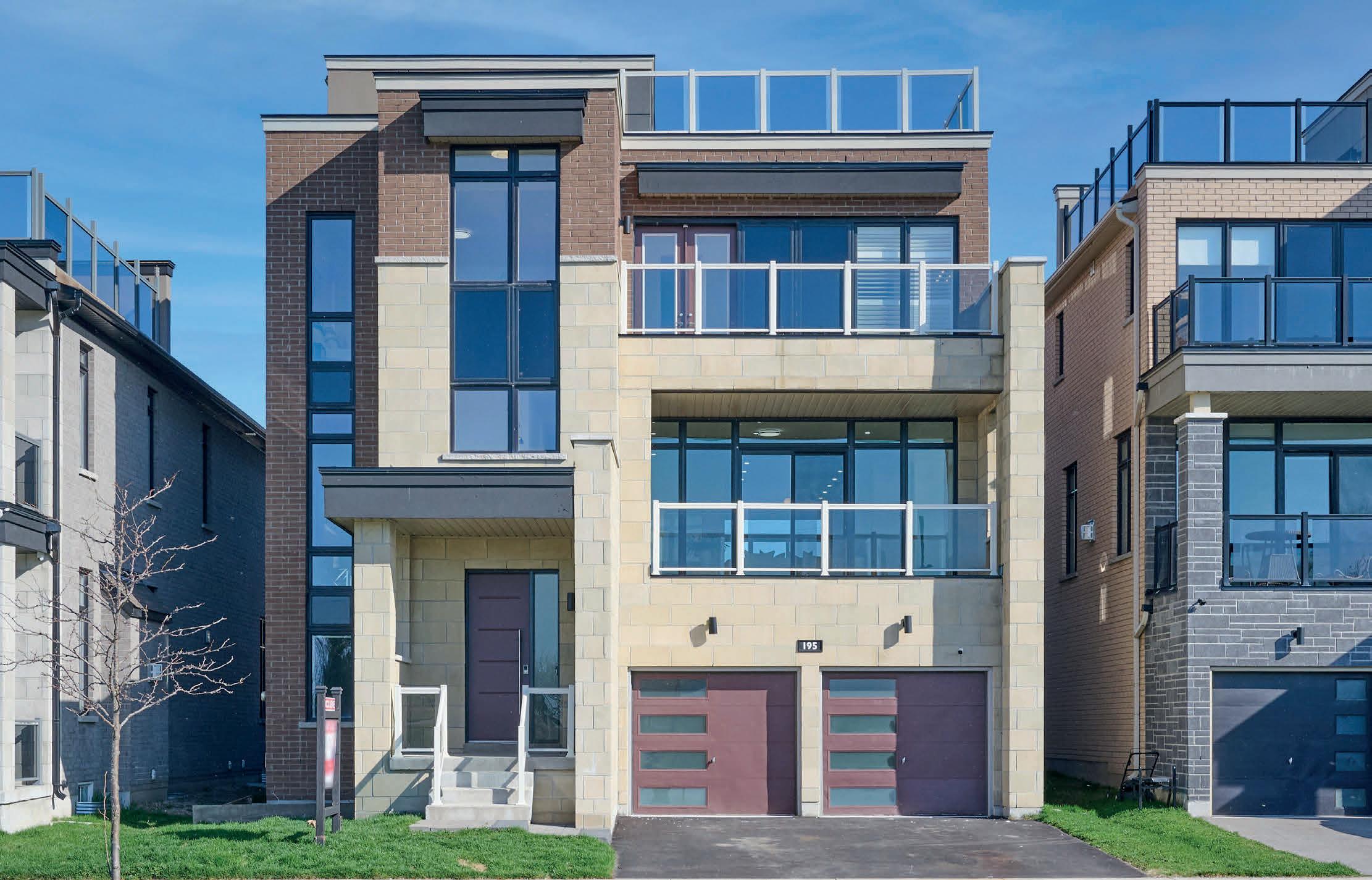
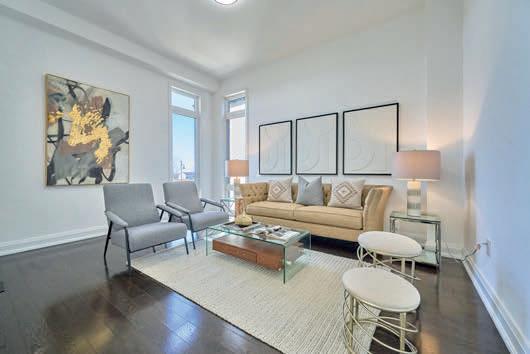

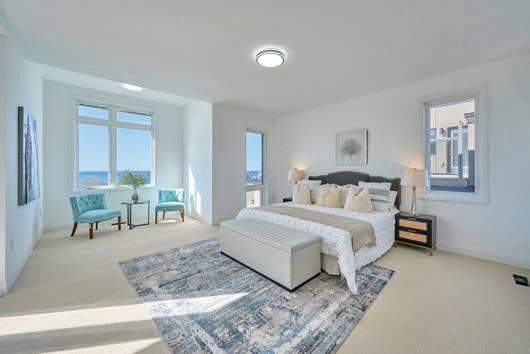
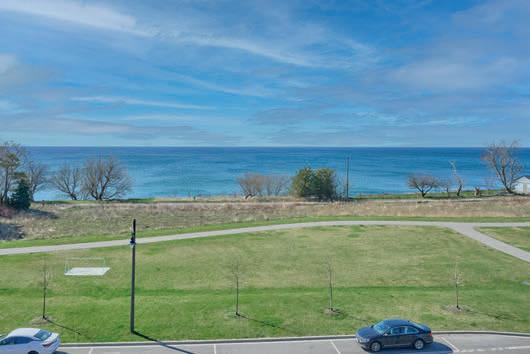
• 4-storey detached luxury residence with a legal private in-house apartment, set directly on Lake Ontario in one of the GTAs most coveted waterfront communities. Spanning nearly 5,000 sq ft across two self-contained units, this exceptional property is perfect for luxury living, multigenerational families, or income-generating potential.
• Residence #1 (MAIN): 4 bedrooms, 3.5 bathrooms, and 4,061 sq ft of upscale living space, featuring soaring 10’6” ceilings on main, 9’ on second, tall windows throughout, pot lights, hardwood floors on main, and a private 4-stop elevator. The chefinspired kitchen is a culinary dream, equipped with built-in Thermador and Liebherr appliances, a dedicated pantry room, and premium finishes perfect for both entertaining and everyday gourmet cooking.
• Residence #2 (In-Law/Rental): Full kitchen, 2 bedrooms, 2 bathrooms (3-pc each), living w/ fireplace, washer/dryer and separate walk-out entrance.
• Extras: Another 792 sq ft of outdoor living, featuring three balconies two with unobstructed views of Lake Ontario and a rooftop terrace offering panoramic lake vistas. Perfect for morning yoga, sunset dining, or effortless weekend entertaining.
Steps from beaches, parks, and scenic trails — discover the ultimate lakefront lifestyle. Experience it for yourself!
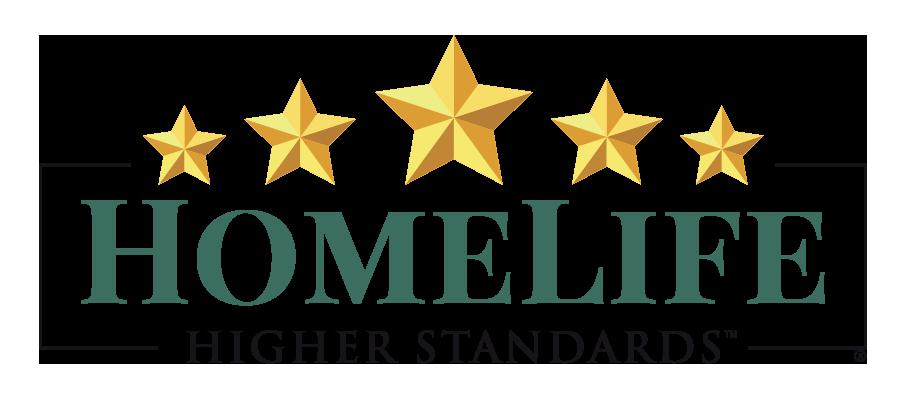

1 DONNA DRIVE, GEORGINA, ON L0E 1N0 1.99 ACRES | $629,900
Discover a Rare Opportunity to Own a Coveted Massive Lot Steps from Lake Simcoe! Imagine waking up to the tranquility of nature, just across the road from the sparkling waters of Lake Simcoe. Nestled at the very end of a quiet cul-de-sac on Donna Drive in Pefferlaw, Georgina, ON. This extraordinary 122 x 704 FT lot offers the space, privacy, and natural beauty you’ve been searching for. Build your dream home or create the ultimate private retreat in a peaceful neighbourhood with large homes full of character; where serenity meets convenience. Walk to a gorgeous sandy beach, explore nearby parks and playgrounds, tee off at local golf courses, or set sail from the nearby marina. Best of all, this idyllic escape is only one hour from Toronto, making it perfect for weekend getaways or full-time living. With easy access to Highway 404 and Highway 48, getting here is a breeze. Your future paradise is waiting. Don’t miss this rare chance to create it.

ALEXANDER YOLEVSKI REALTOR®
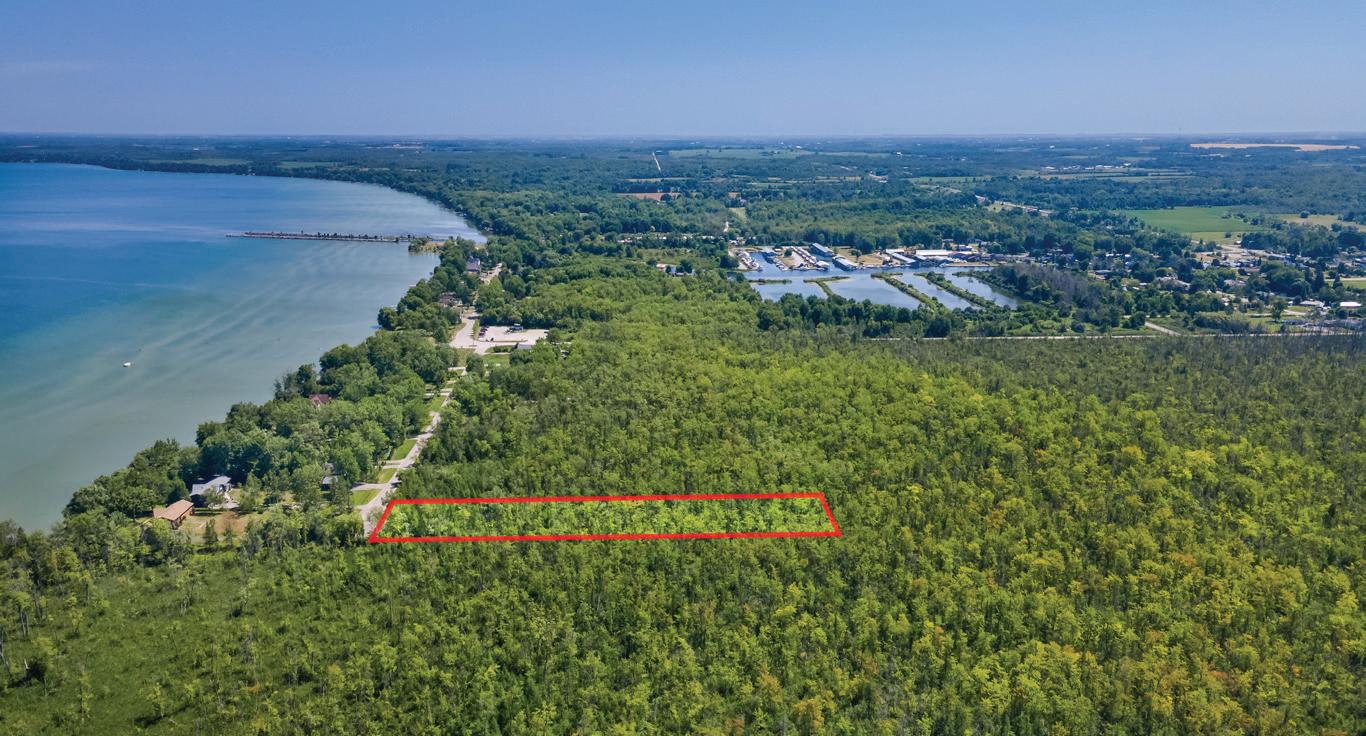


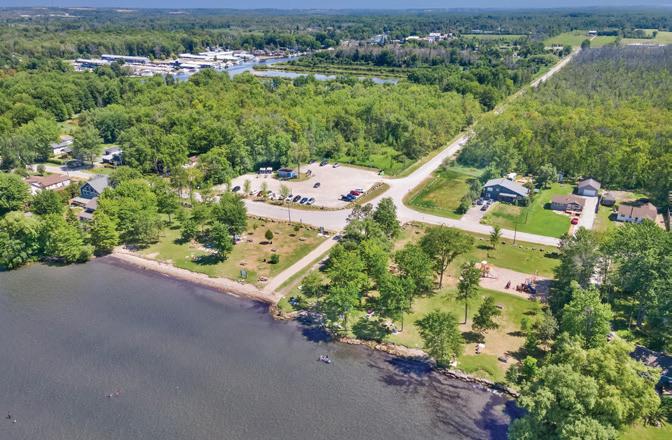

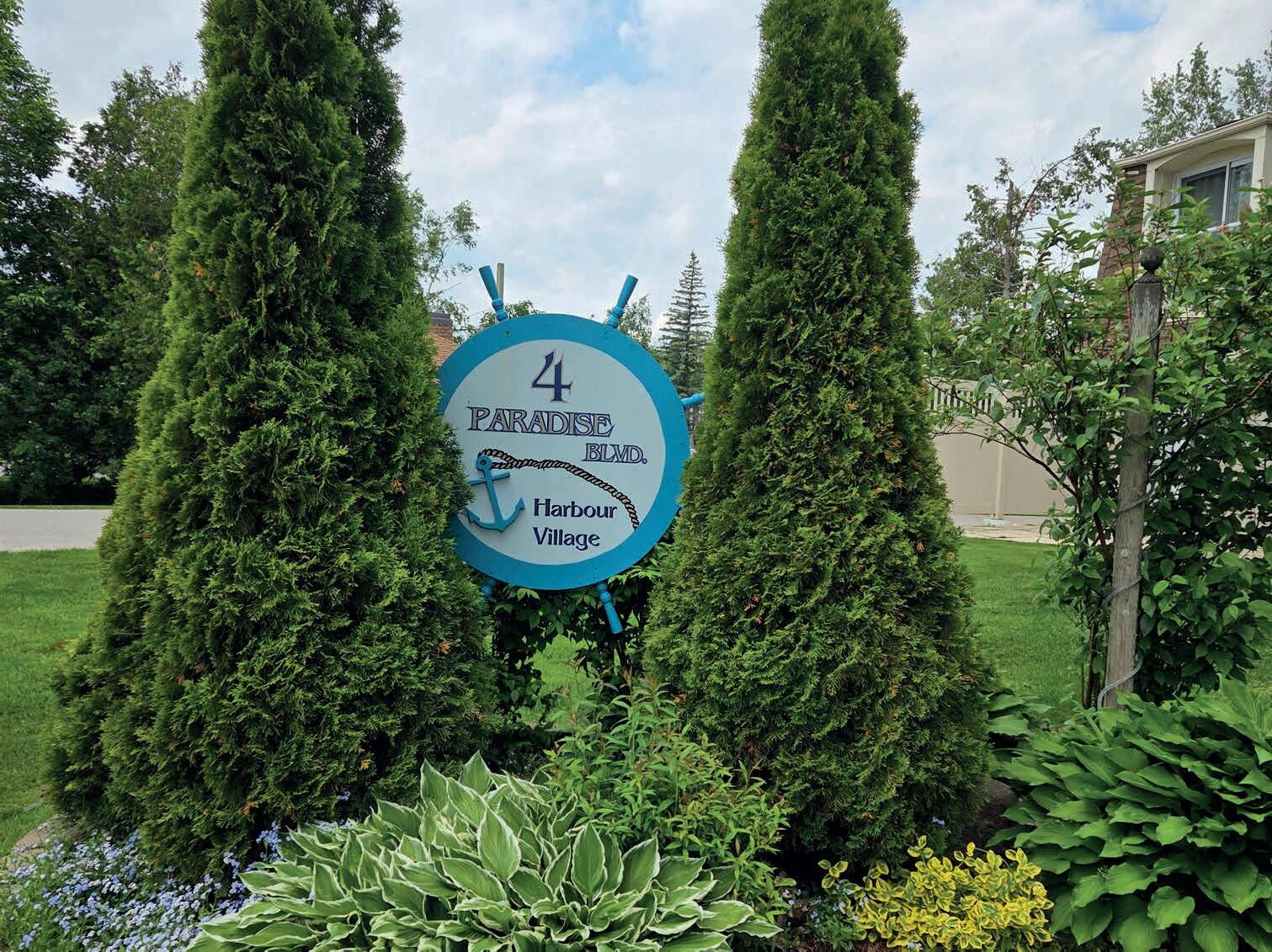
24 - 4 PARADISE BLVD, RAMARA, ON L0K1B0
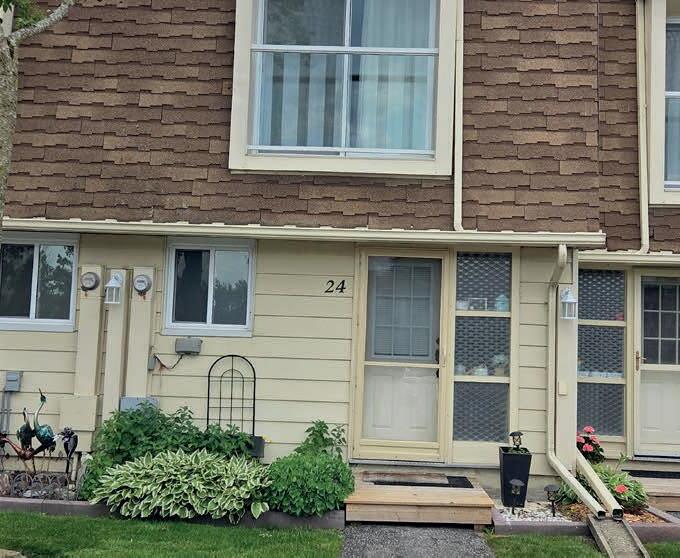
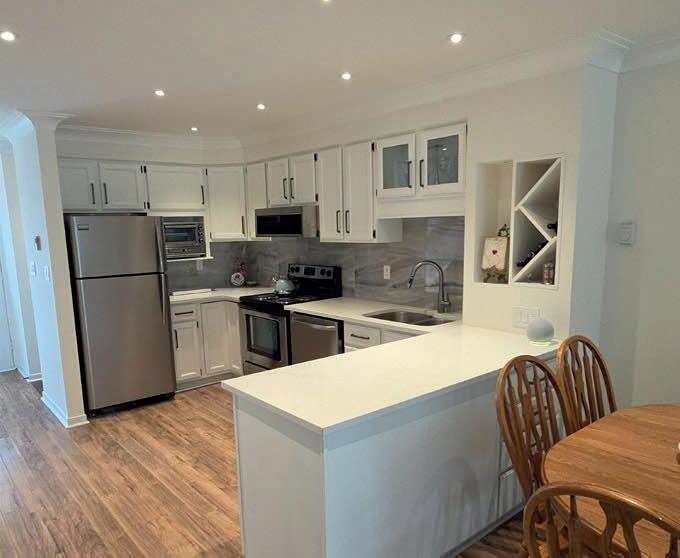
2 BATHS | 2 BEDS | $509,000
!!WATERFRONT!! Beautifully renovated, open concept by professional designer top to bottom to code. A truly affordable townhome, live full-time or as a weekend retreat. Crown molding with custom drape valance on main floor. Fully updated dream custom kitchen with granite countertops and backsplash, S/S appliances, B/I microwave and dishwasher, lazy susan and custom pull-out drawers. This fresh renovation is a modern open concept overlooking patio, lagoon and natural woods. Plenty of room to entertain or cozy up to the romantic B/I wall mounted dazzling propane fireplace. Convenient new powder room and coat closet complete the main floor. The 2nd floor features large primary bdrm with on-suite walk-in closet and a gorgeous glass juliette balcony. Lagoon City is your recreational dream. Nowhere in the world do you have all these amenities at your doorstep. Boat or jet-ski from your door (mooring wall is shared and not owned) and only 2 minutes to sparkling Lake Simcoe and the beautiful Trent Canal System. One minute from your door is a private, groomed sandy beach and enjoy a swim in the shallow private lagoon. Kids love it! Kayak or paddleboard on over 16km of scenic lagoons. In the winter, enjoy crystal wonderland with walks on the lagoons, as well as through the miles of picturesque hiking, cross country skiing and snowmobile trails. Lagoon city is centrally located on 1.5 hrs from mid Toronto. Only 5kms away to groceries, gas, LCBO, drug store, restaurants, convenience stores, Tim Hortons, dentist, doctor, full marina and emergency services. Only 25 mins away is exciting Casino Rama. or 30 mins to Orillia is a major hospital, Cineplex, live theatre, major restaurants and most box stores.
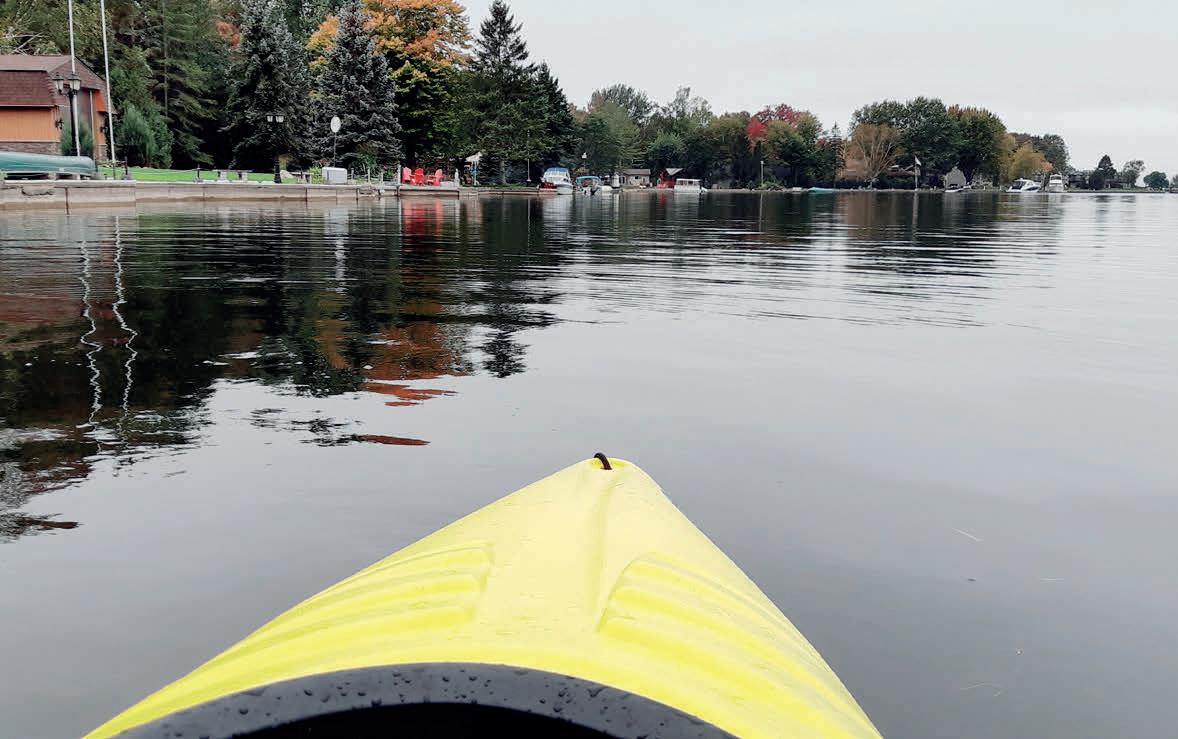


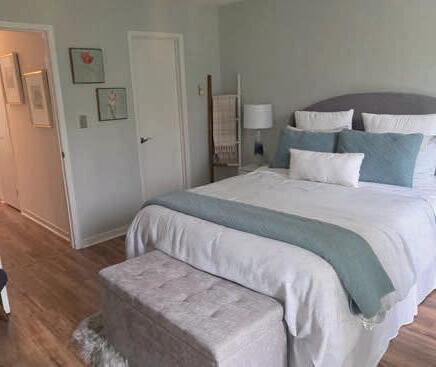
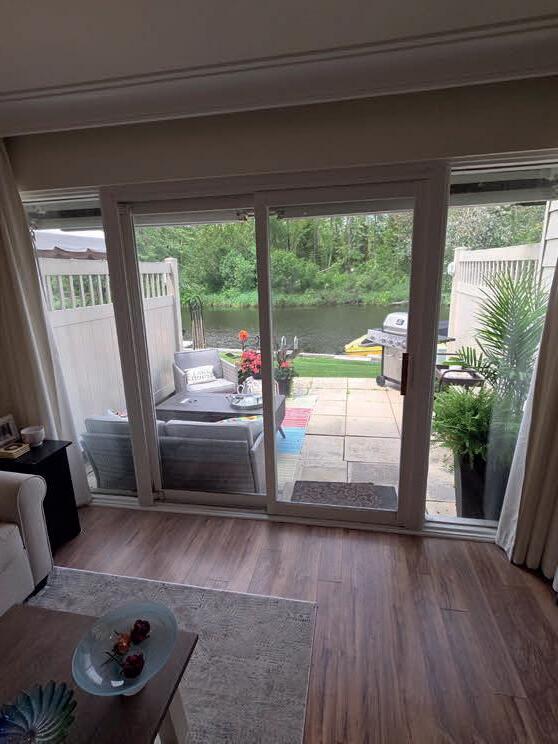

5490 Loop Road, Highlands East (Cardiff Ward), ON K0L2A0
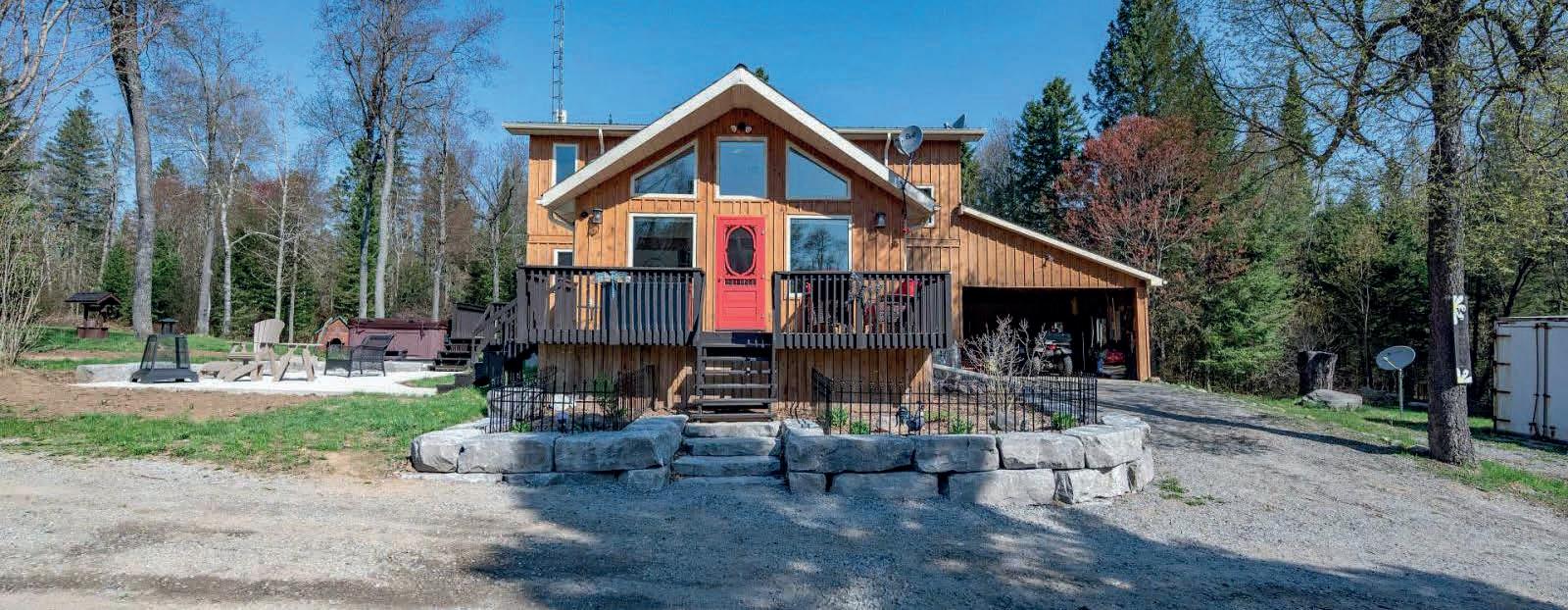
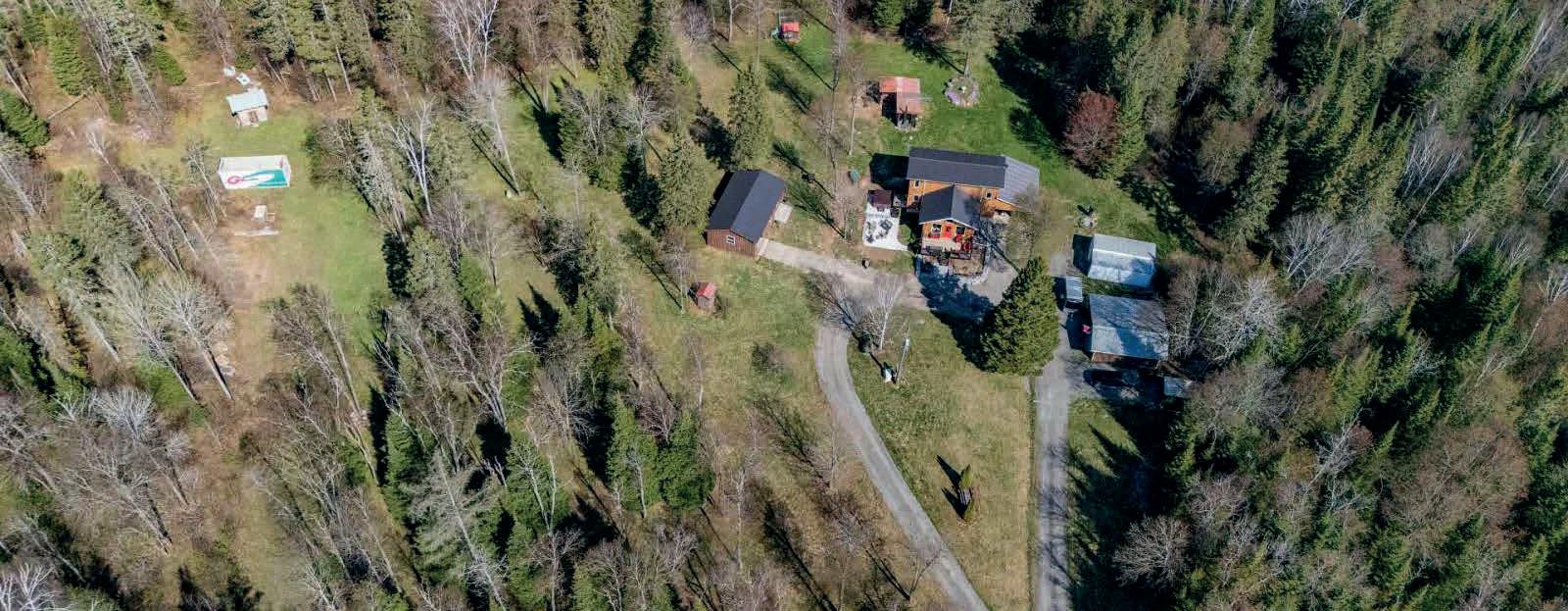
YOUR OASIS OF DREAMS | 4 BEDS / 2 BATHS / $1,589,500
Your 197-acre oasis offers endless adventure and comfort. Enjoy starry nights in the hot tub, trails for hiking, ATVs, snowmobiles, or horseback riding, plus maple syrup harvesting and brook trout fishing.
239 East Lake Road, Hastings Highlands (Wicklow Ward), ON K0L2S0

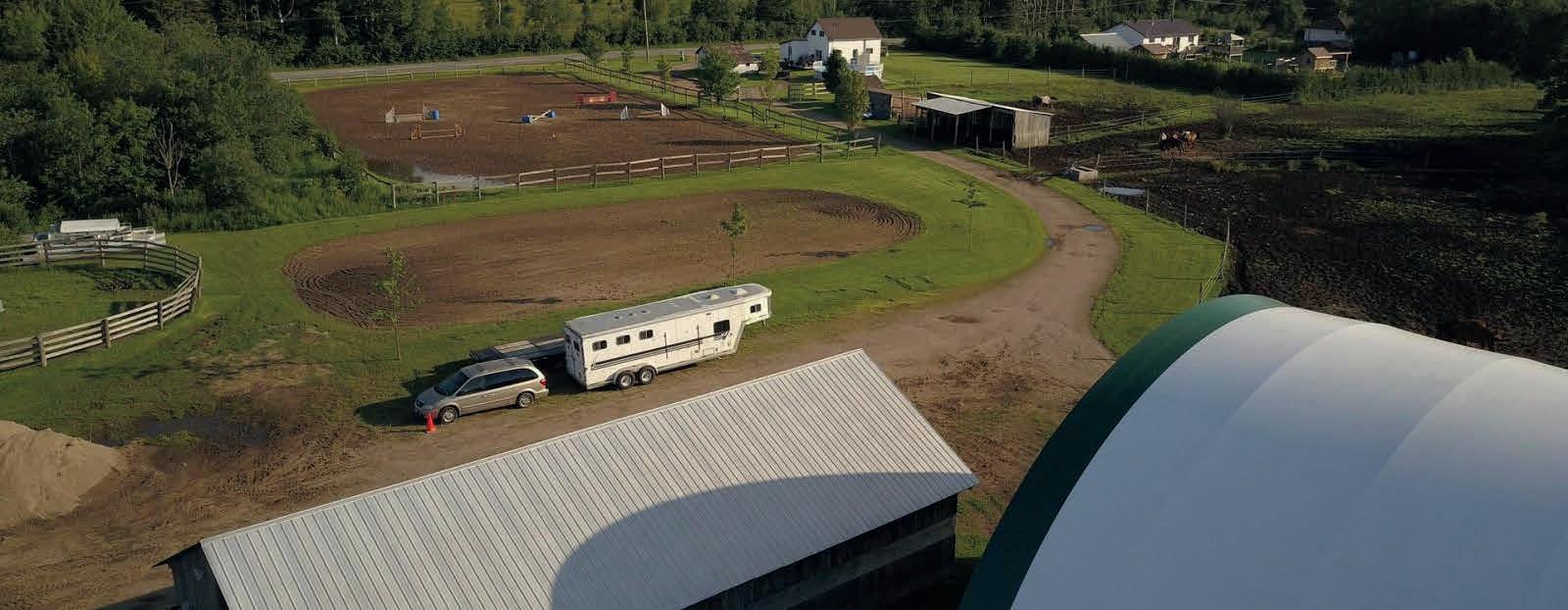
RUN YOUR OWN BUSINESS | 3 BEDS / 1 BATH / $1,400,000
This 134-acre farm near Algonquin Park offers multiple income streams and endless opportunities. Five popular Airbnb cabins, 8 km of wilderness trails, and a gravel pit add value, while kennels, barns, paddocks, and a large indoor arena support horses, cattle, or pets.
1598 Beachburg Road, Whitewater Region, ON K0J1C0
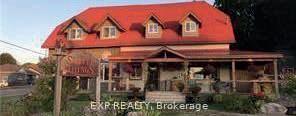
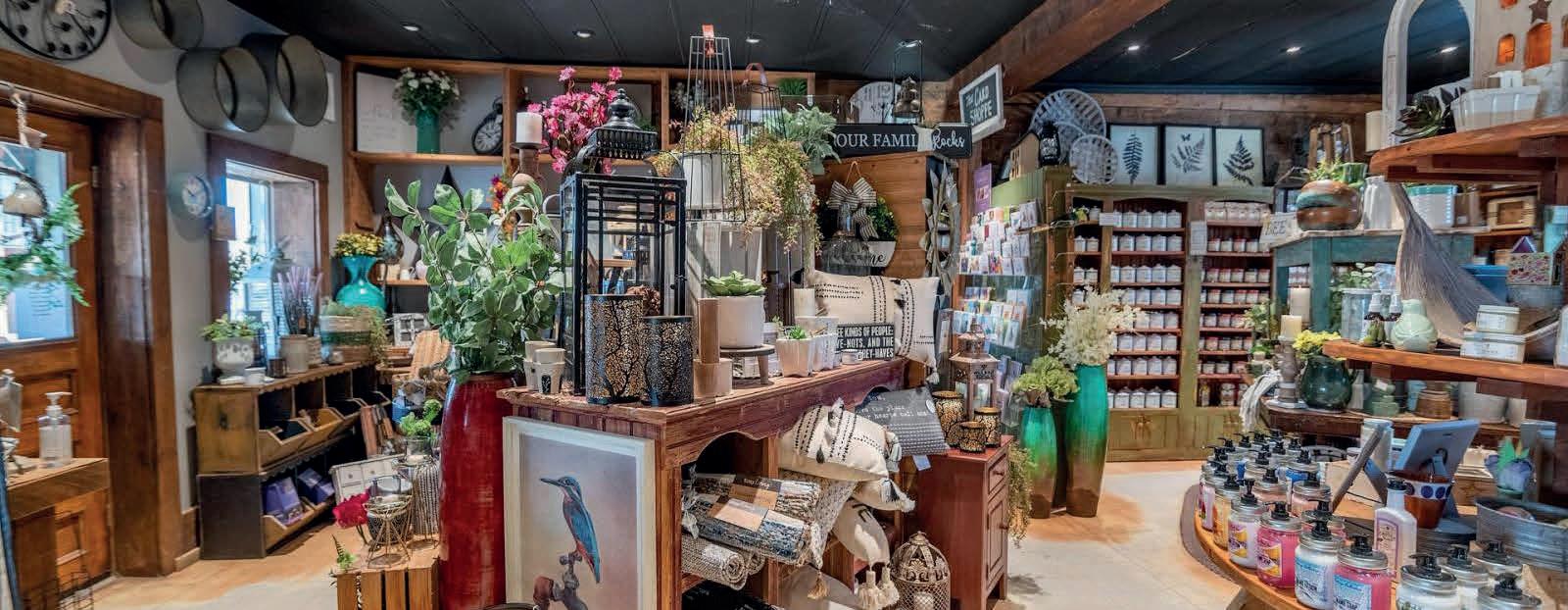
THRIVING RETAIL OPERATION | $525,000
Thriving retail operation in the bustling town of Beachburg on a busy corner lot. Location Location Location! Live on site and run your own business, or leave the executive upper apartment rented and take the financial pressure off.
19 Gorny Lane, Madawaska Valley, ON K0J 1B0
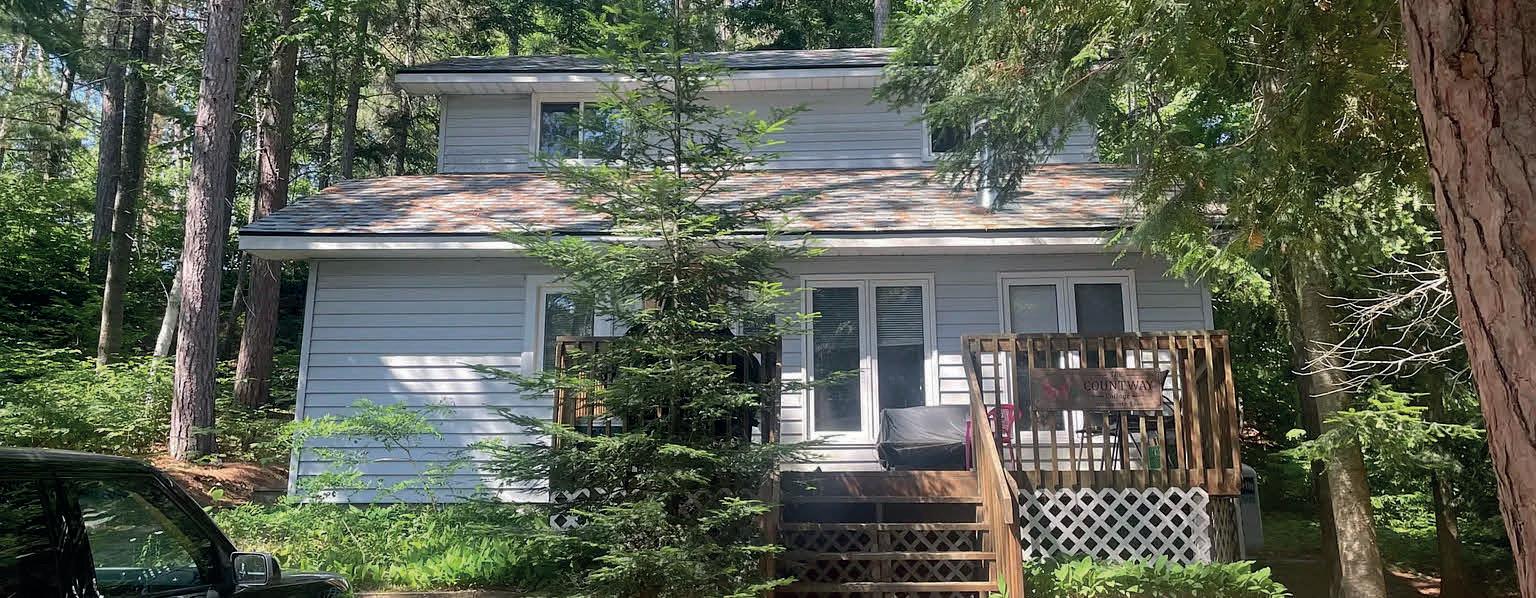
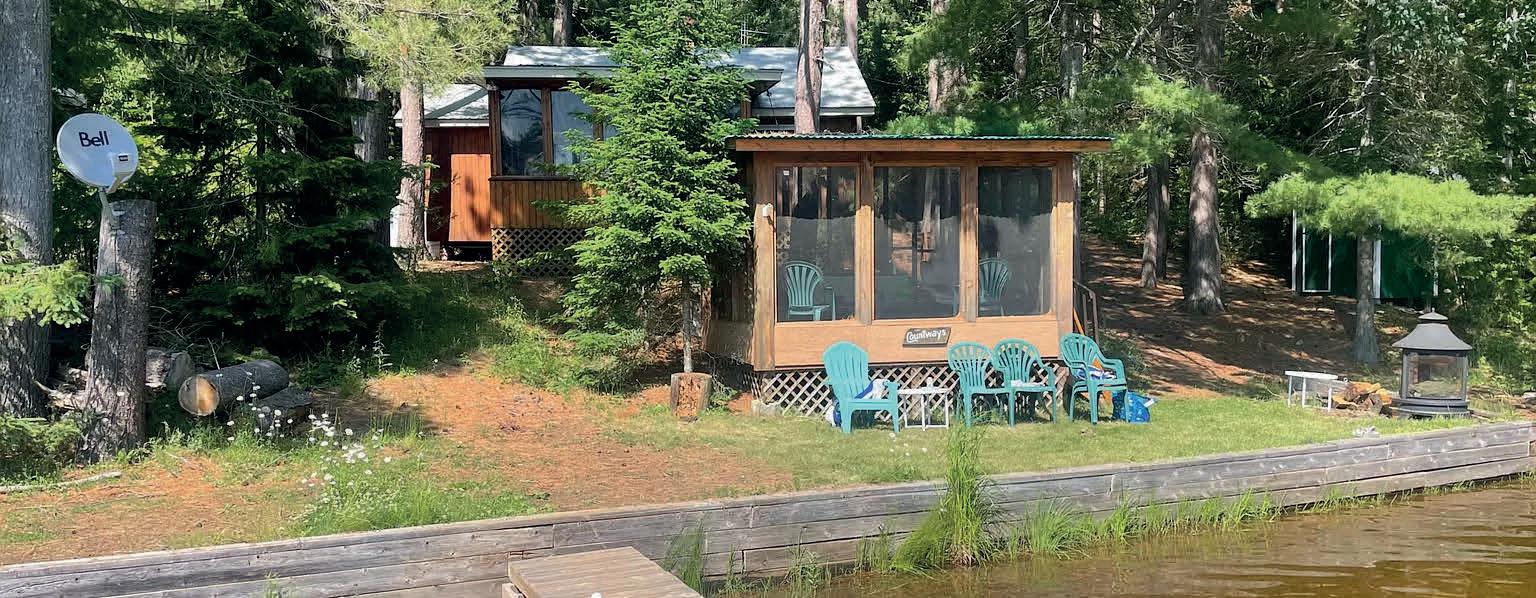
WADSWORTH LAKE FAMILY TREASURE | 4 BEDS / 2 BATHS / $600,000
This 2 cottage package is a rare find. Perfect set up for extended families to enjoy the sought after Wadsworth Lake together, within the comfort of 2 separate cottages.

AL SCHUTT SALES REPRESENTATIVE
613.332.7065
alschutt99@gmail.com availableproperty.ca

BARBARA KRAFT KUIACK BROKER
613.639.3654
barb3654@gmail.com availableproperty.ca
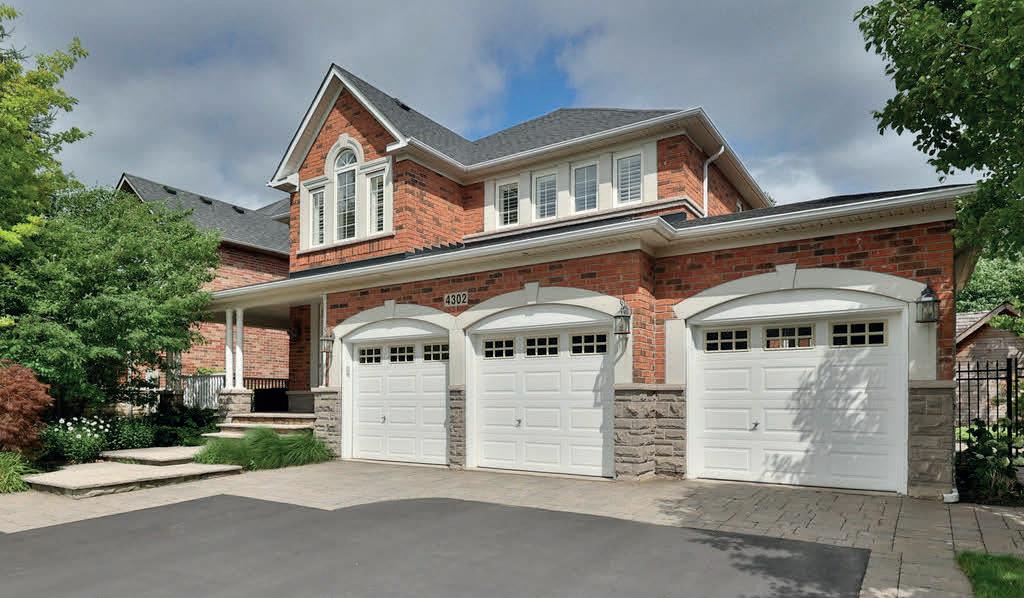
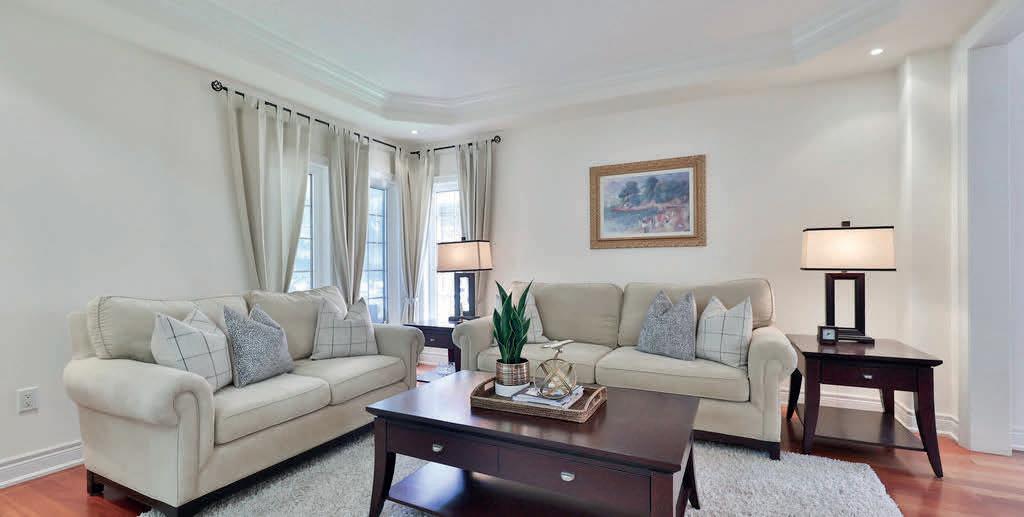
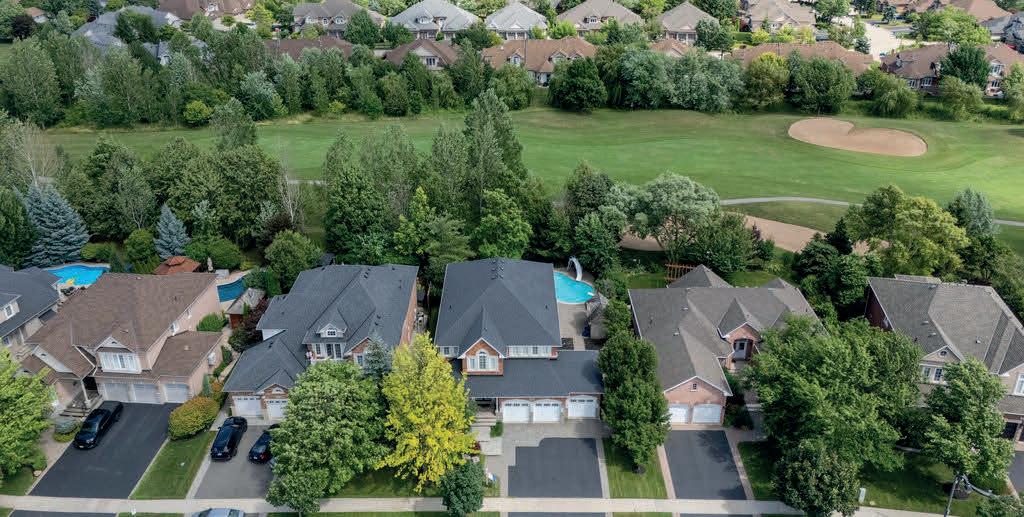
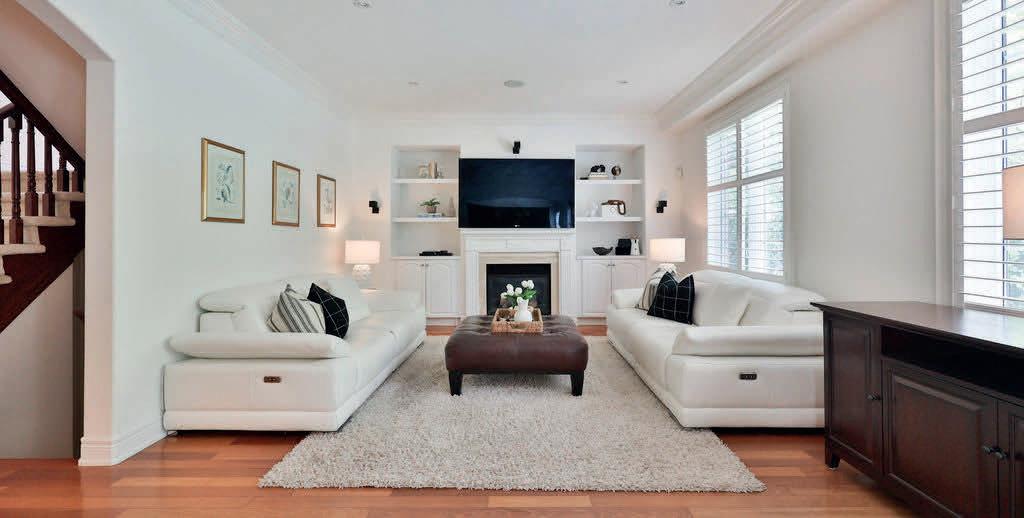

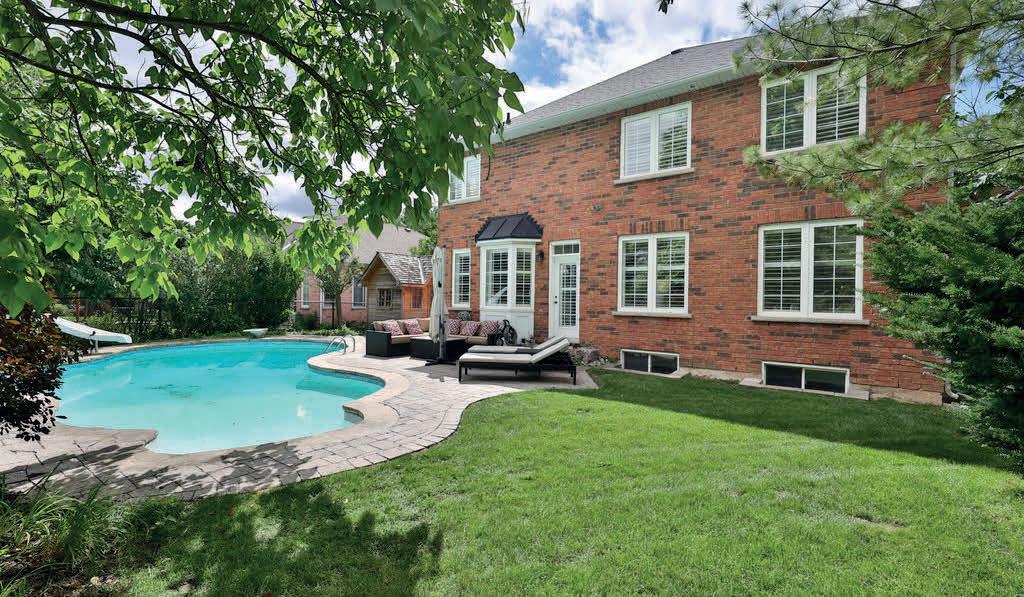
5 BEDS | 5 BATHS | 3,927 SQ FT | $2,499,900 Welcome home. This exceptional Monarch “Hartford” model is located in the family friendly Millcroft neighbourhood, only steps to the highly rated Charles Beaudoin Public School and a short drive to shopping and major access roads. With 3,927 sq ft and a rare layout including two separate staircases to both the upper and lower levels- perfect for multi-generational living or growing families. This beautifully maintained home has five spacious bedrooms- each with a full or semi-ensuite, including the primary suite with double door access, a five piece ensuite and dual walk in closets. The functional main floor layout, with hardwood throughout, has formal living and dining rooms and a family room with gas fireplace and custom built in shelving. A massive chef’s kitchen with large island, a breakfast area for six and an abundance of storage is ideal for entertaining. Featuring an array of appliances, including large gas stove, built in oven, bar fridge and even a garbage compactor, to name a few! With a main floor office to work from home and main floor laundry with access to the impressive triple car garage. The unfinished basement with oversized windows is well laid out to create additional living space, whether for family or a possible rental opportunity. If you think this home is remarkable, wait until you see the backyard! The salt water inground pool is surrounded by stone patio extending to the side yard, with still plenty of grass to play. Overlooking the Millcroft Golf Club, providing serenity with gorgeous views and mature tree coverage, in a location unlikely to see future development. Having cherished this home for years, the original homeowners are excited to see it loved and enjoyed by a new generation.

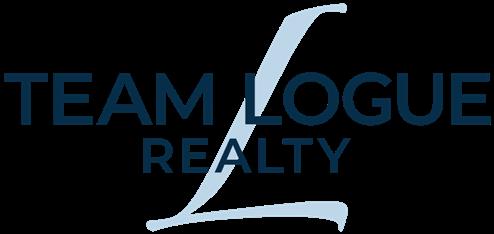
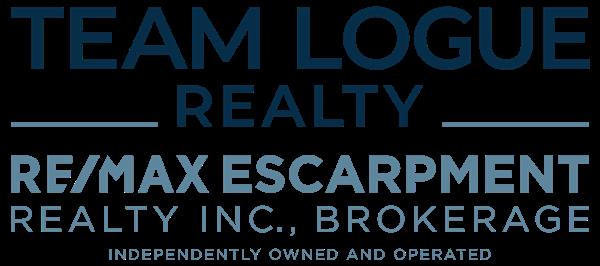
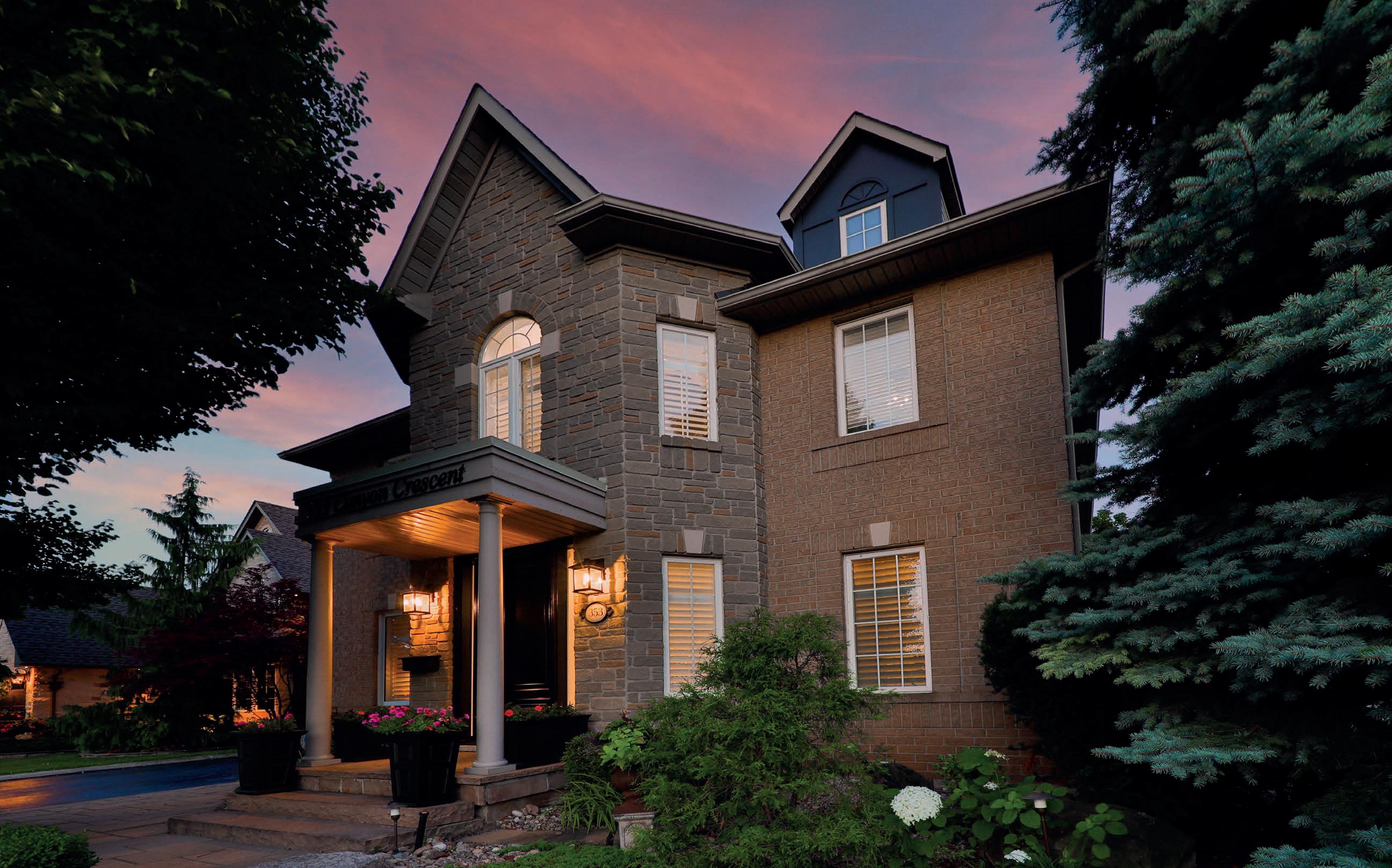


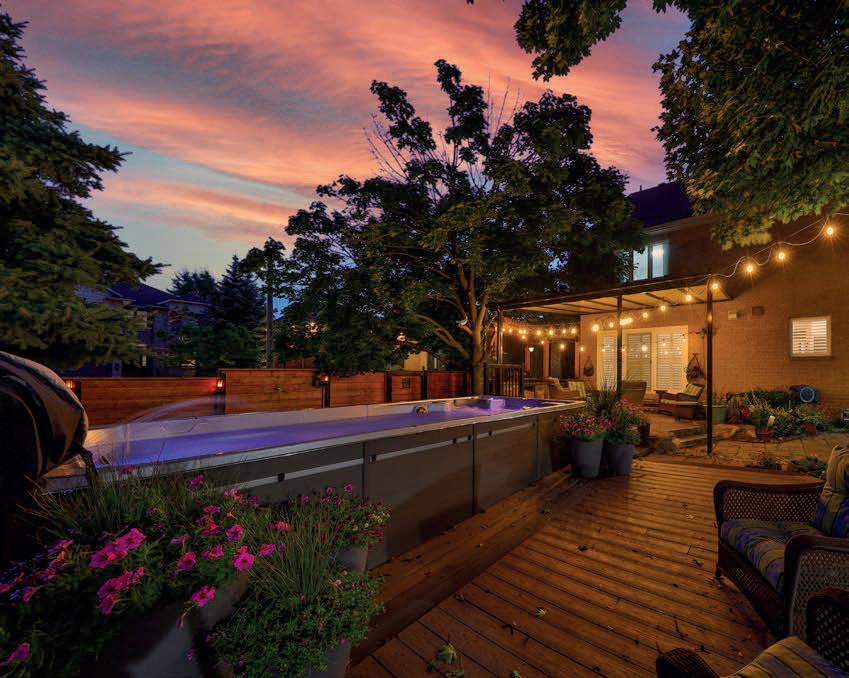
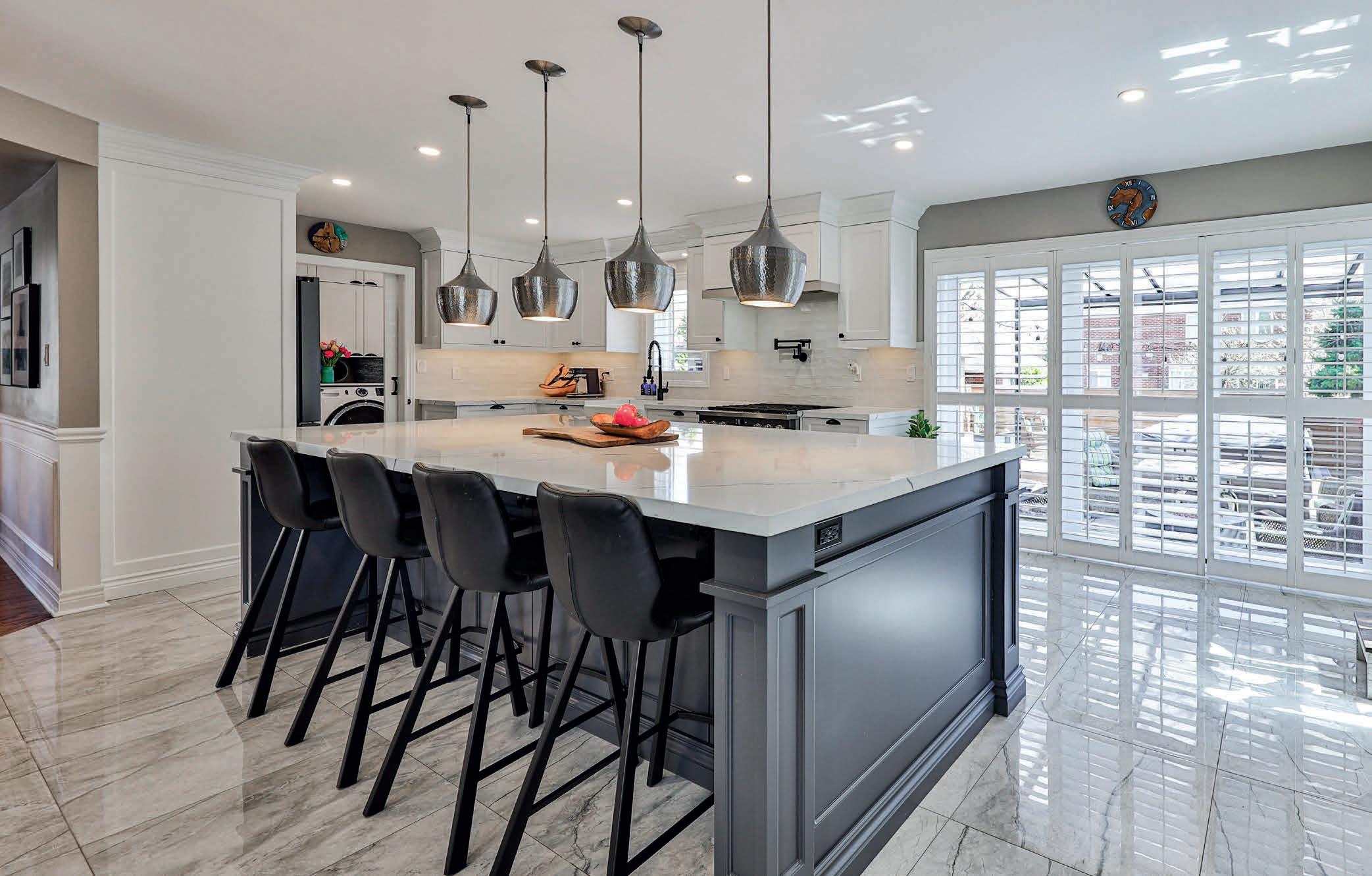
Inside the sun filled main level is a welcoming foyer that leads you to the fabulous gourmet kitchen with white wraparound cabinets, a large working centre island with seating that is open to the cozy family room with linear fireplace and live edge wood mantel. Entertain in the formal dining room and work from home in the dedicated home office space. A convenient laundry room and powder room complete this level. The second-floor primary suite has it’s own private sitting area with fireplace, a walk-in closet and a 5-piece spa-like ensuite with freestanding tub, glass shower and double vanity. There are 2 additional full-sized bedrooms and a 4-piece family bath. Make your way up the third floor where you’ll find a loft space, another bedroom and a 3-piece bath making this an ideal teen retreat or guest space. The lower level features a custom wine cellar with 2,000+ capacity and a large unfinished space awaiting your personal touch. The backyard enjoys a large covered patio, several sitting pockets, a swim spa and mature trees. There is plenty of parking in the oversized driveway and detached double car garage. Set on a quiet family street close to excellent local schools, parks, tennis courts, Sheridan College, shopping and dining.
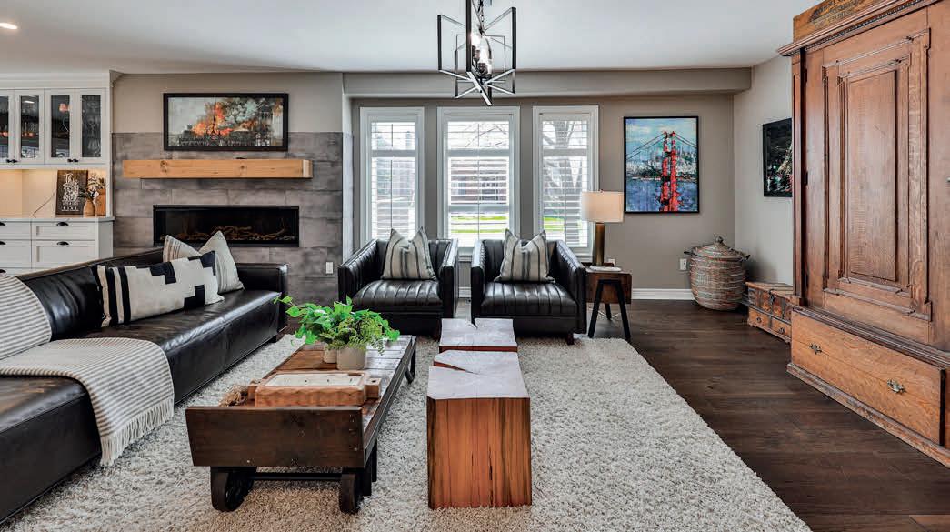
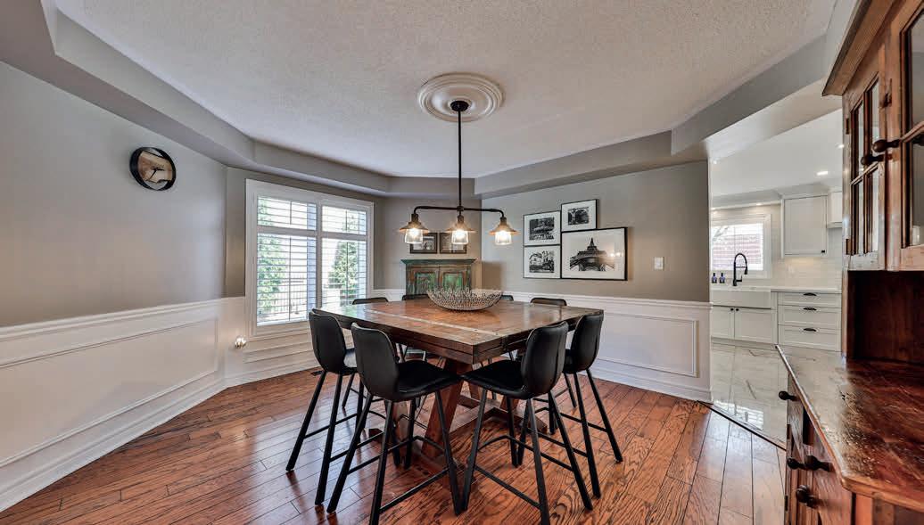
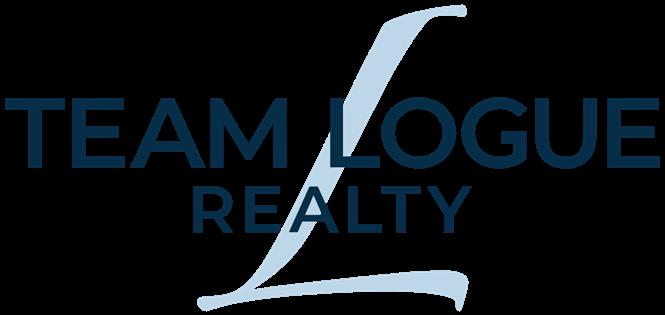
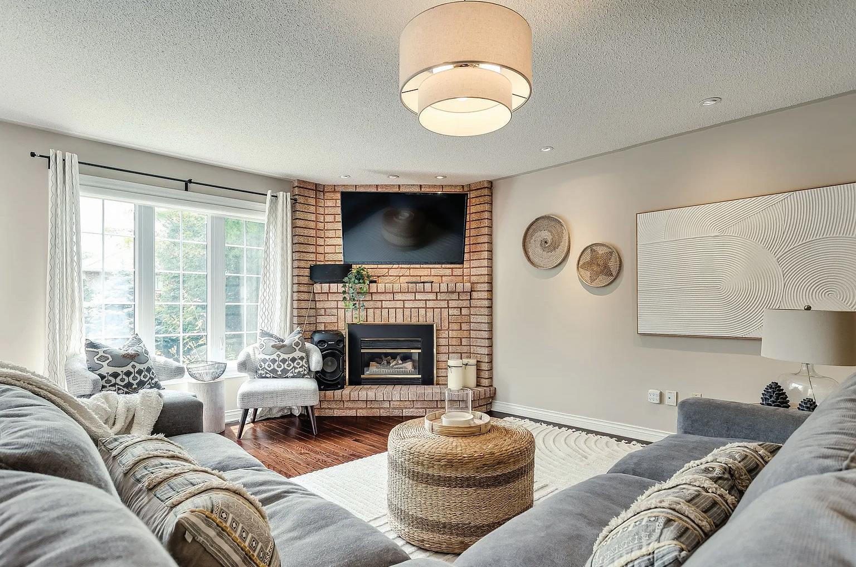
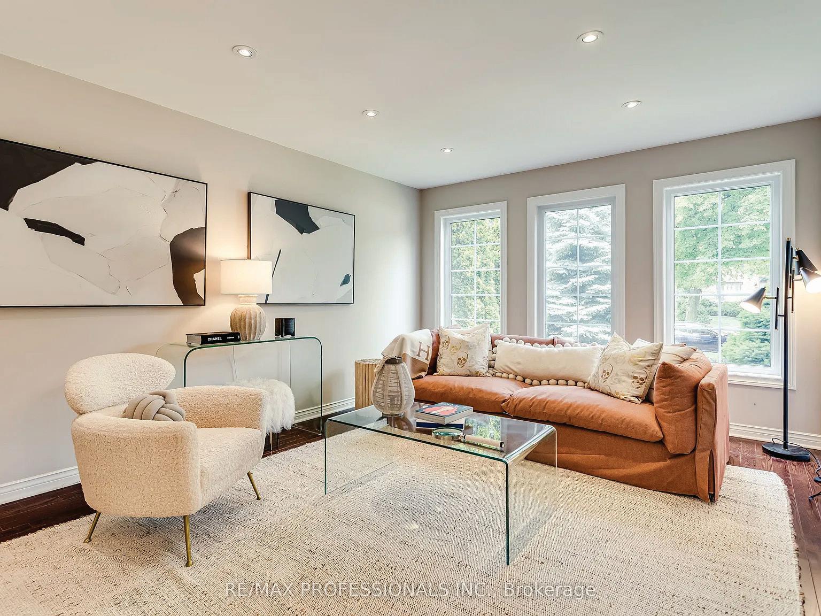
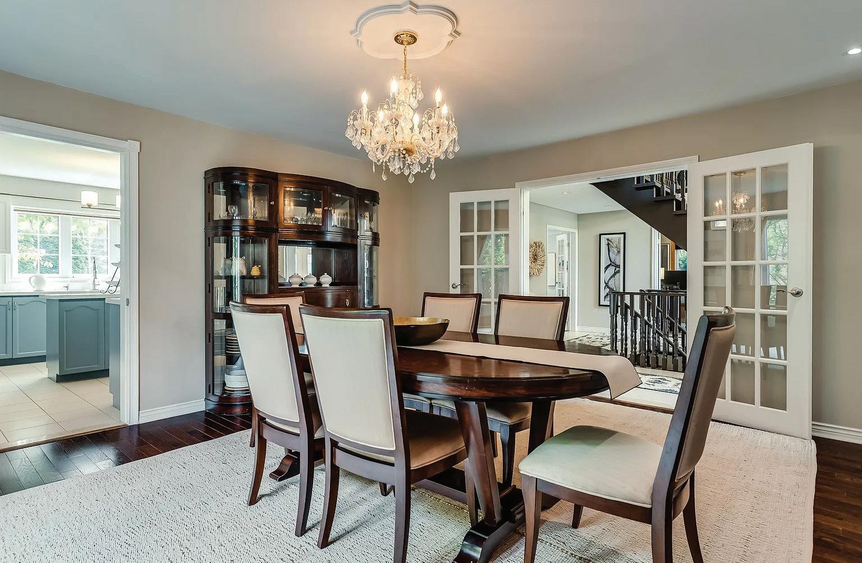
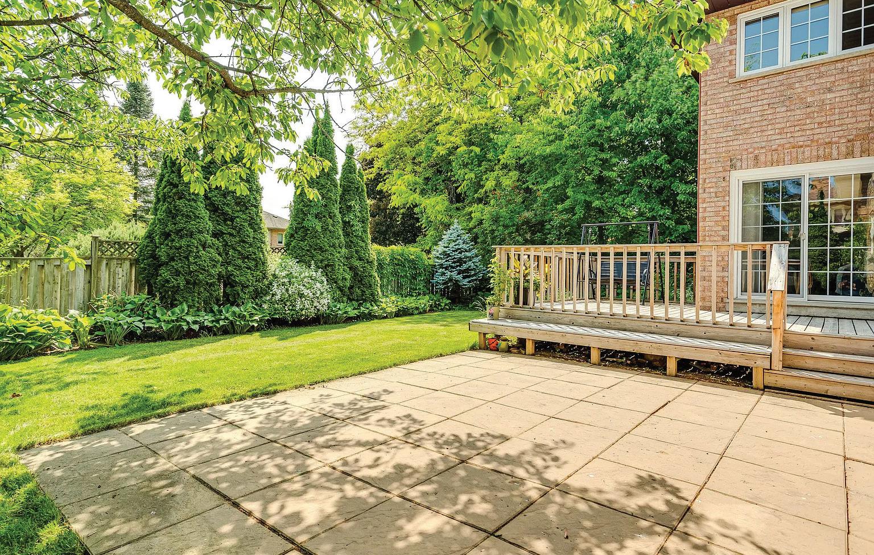
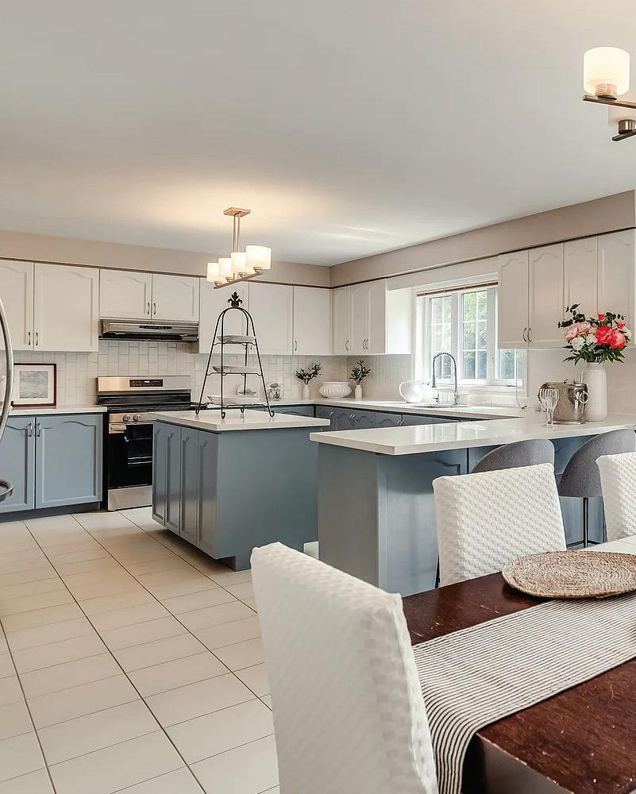
3588 THORPEDALE CT, MISSISSAUGA, ON L5L 3V6
OFFERED AT: $2,199,000
Located in one of Sawmill Valleys most quiet sought-after and familyfriendly courts. This stately home offers over 6,000 sq. ft. of total distinctive living space with a grand, double-height foyer that sets a manor-style tone from the moment you enter. The unique floor plan offers clear sightlines throughout the main level, ideal for both daily living and entertaining. The spacious chefs kitchen features a very functional layout with quartz countertops, a centre island, a breakfast peninsula (seats 4), built in desk and a casual dining area (seats 8) with walk-out access to the rear deck and garden. A rear swing door from the kitchen leads to a formal dining room, perfect for important gatherings. Adjacent is a Great Room with a gas fireplace and patio doors opening to the rear deck and fenced backyard. Also on the main floor: a salon-style living space ideal for hosting or relaxing, an executive office. A mudroom with laundry and garage access, and a side entrance to the yard. A secondary staircase leads from the mudroom to the fully finished, soundproof lower level. The upper-level gallery overlooks the dramatic foyer. The primary suite spans an entire private wing, featuring a den, dressing room, and a luxurious ensuite. Three additional bedrooms are located upstairs, with two more on the lower level. The lower level is completely soundproofed with acoustic walls and includes a full in-law or guest suite (kitchen, living, and dining) It also features a very spacious family room a true sanctuary of leisure with wood-burning fireplace. Additional two bedrooms, a gym, sauna, and full bath. Walking distance to top-ranking schools. University of Toronto Mississauga campus and HWY 403 A few minutes away. Easy airport and downtown access.

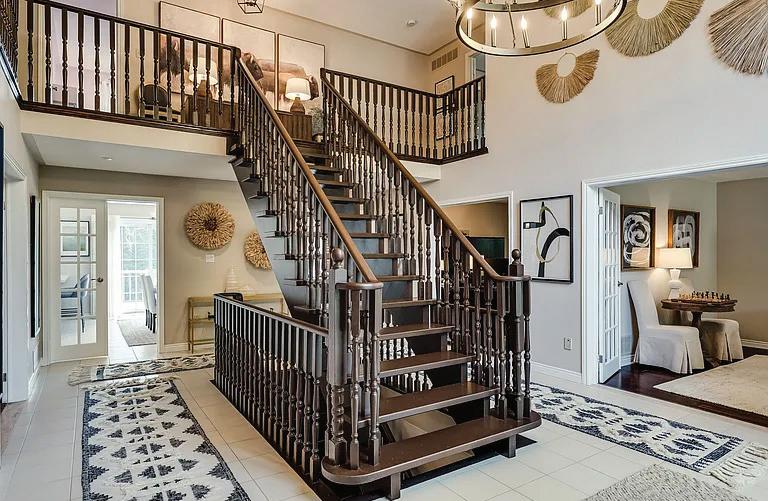
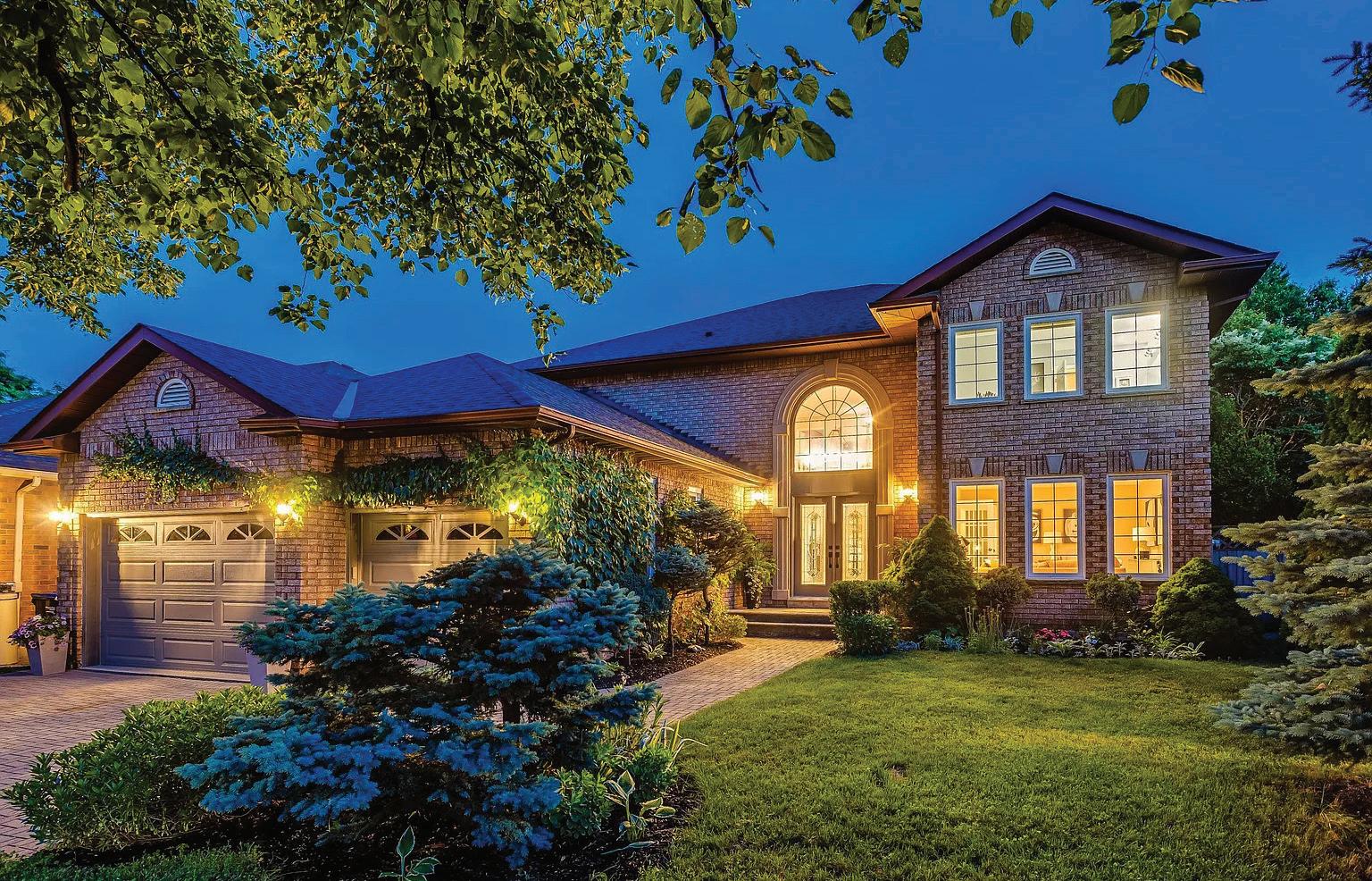
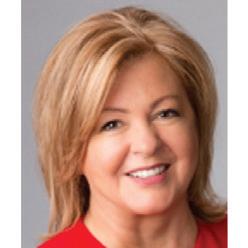
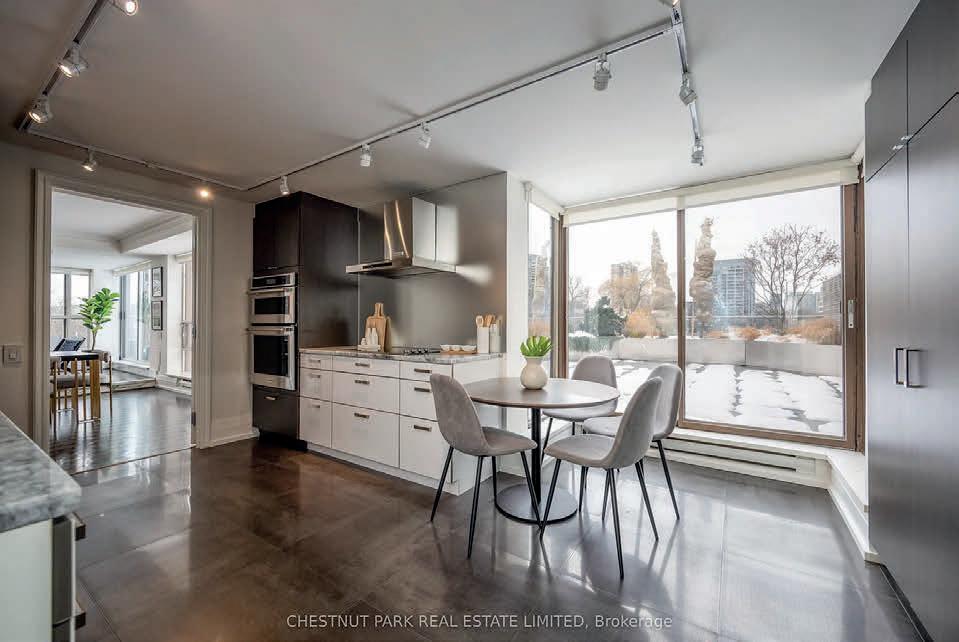
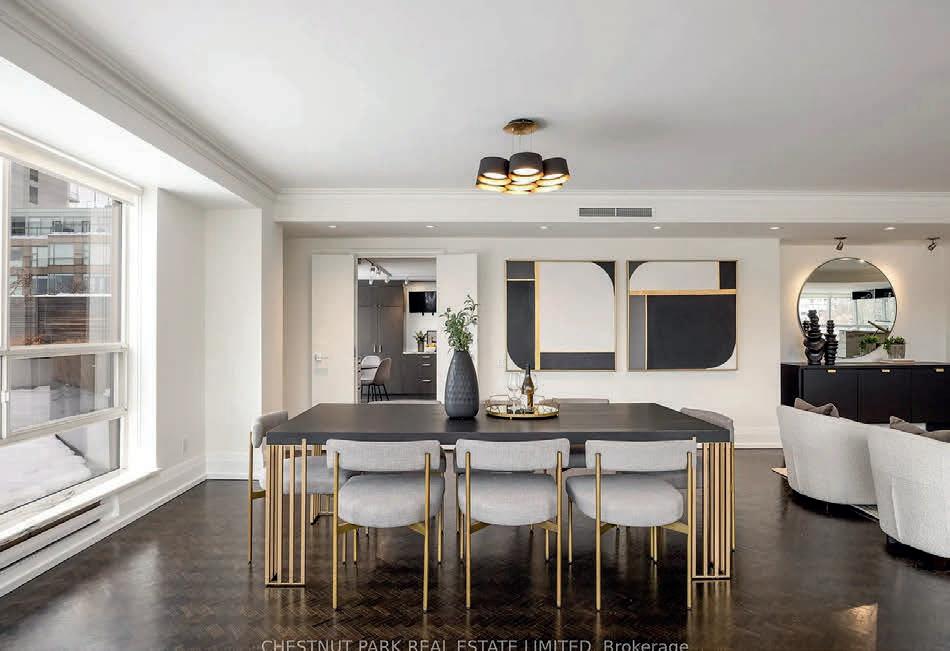

2 BEDS | 3 BATHS | $3,950,000
Exceptional opportunity to live in and enjoy this exquisite and rare unit in the highly desired boutique building at 4 Lowther Avenue! For the most discerning Buyers who appreciate this special YorkvilleAnnex pocket, steps to the very best shopping and restaurants the city has to offer. Enjoy the generous 2,900 sq ft interior with a 1,200 sq ft spectacular west-facing garden terrace. This sunlit unit includes 2 bedrooms, 3 bathrooms, 2 side-by-side parking and 1 locker. Panoramic windows allow natural light to flow into the open living areas that include a wood burning fireplace and wet bar. A convenient service entrance connects into the kitchen/ terrace. Private Terrace is designed by award winning Landscape Architect Ina Elias. Designed with a Granite floor, autolighting and irrigation. BBQs allowed. See wonderful panoramic treetop sunsets over this Yorkville-Annex pocket. Includes Topnotch professional concierge with valet parking, indoor pool, fitness room and party/meeting room.
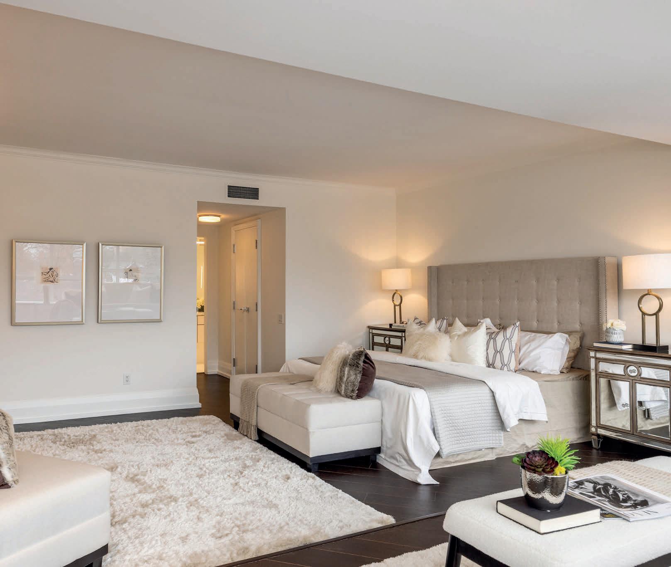

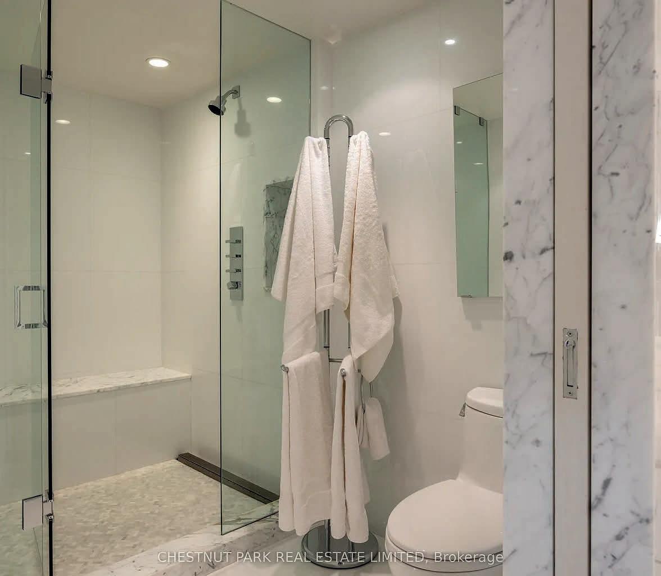

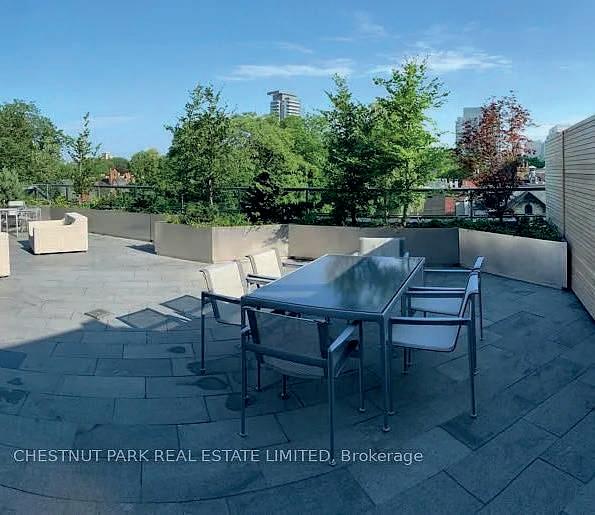

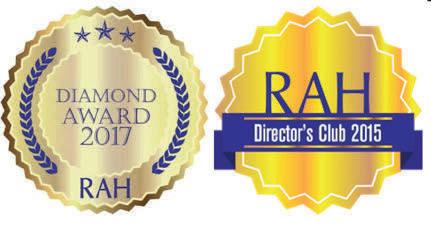


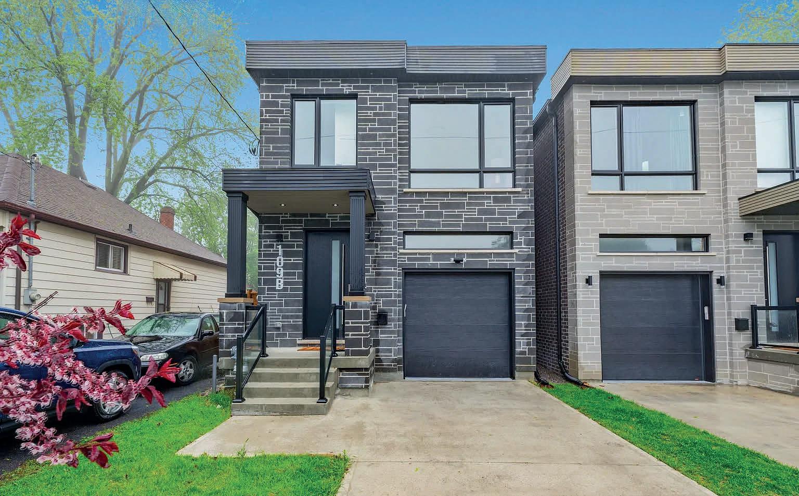
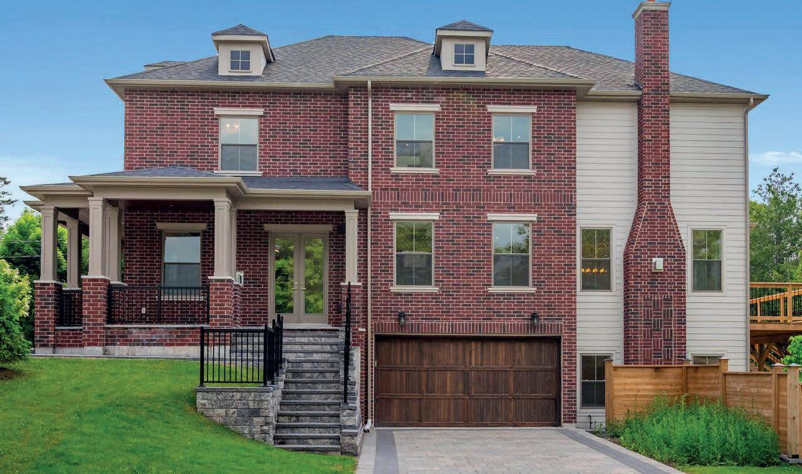
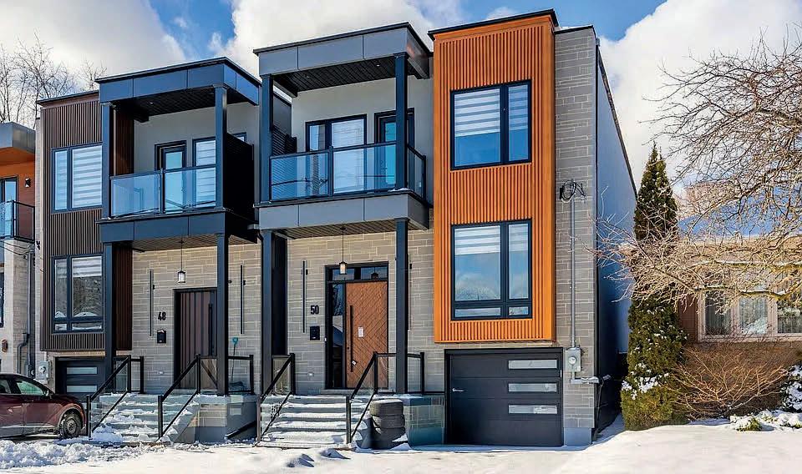

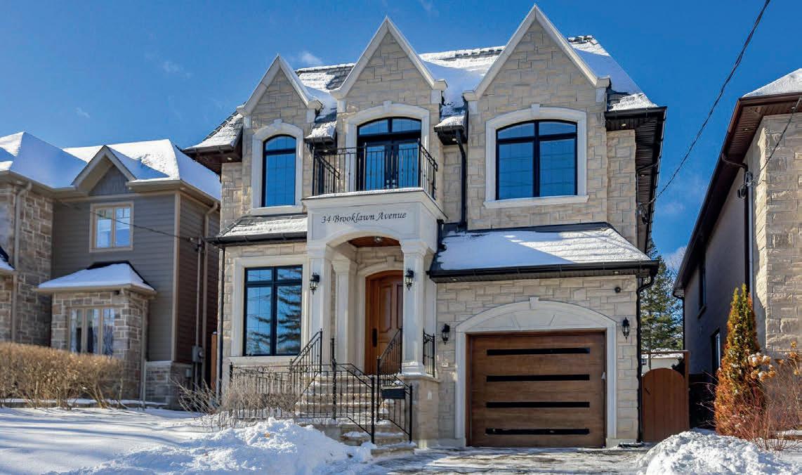

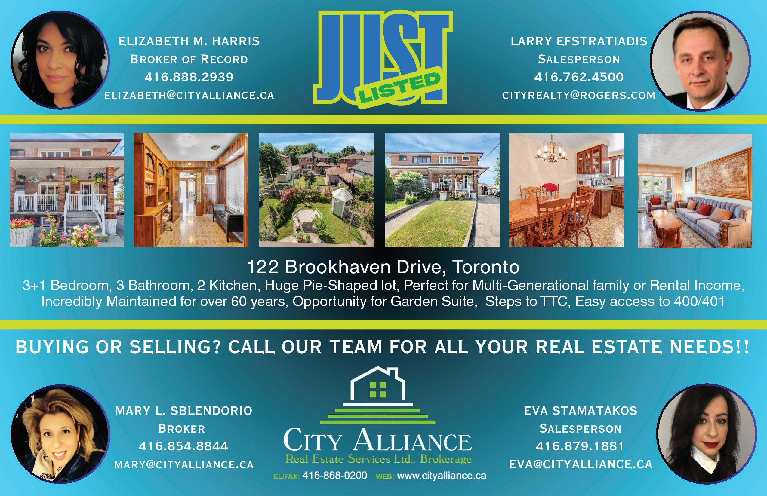
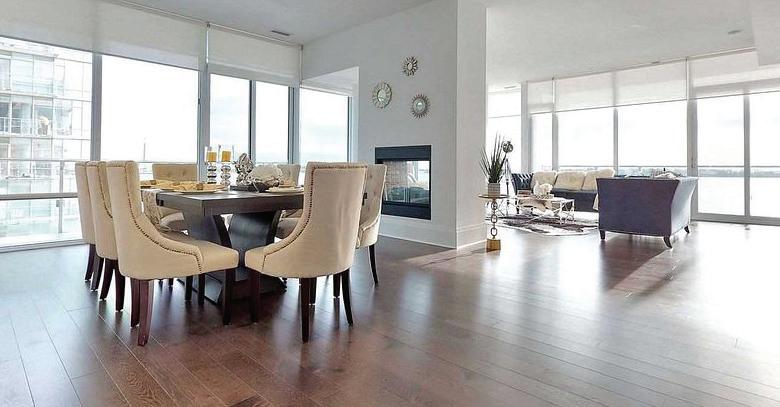

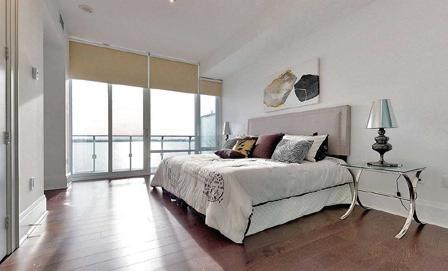




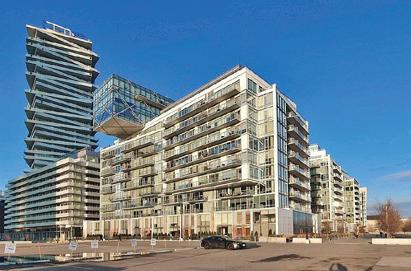
2+1 BEDROOMS | 3 BATHROOMS | $2,590,900 | MLS# C12255560
29 QUEENS QUAY, #707, TORONTO, ON M5E 0A4
Experience true waterfront luxury in this rare breathtaking corner suite at the iconic Pier 27. This isn’t just a property; it’s an experience. This distinctive 2+1-bedroom, 3 bathrooms residence spans nearly 2,000 square feet and is defined by soaring 10-foot ceilings and sweeping walls of glass that frame uninterrupted south and southeast lake views from every room. You genuinely feel as though you are floating directly on the water. The design, scale, and bespoke finishes are unparalleled, featuring two oversized balconies, a stunning double-sided fireplace, and an array of resort-style amenities that cater to the most discerning tastes. Pier 27 resortstyle amenities include: indoor and outdoor pools, a world-class fitness centre and spa, theatre, elegant lounges, 24-hour concierge, and much more. Offering refined conveniences such as pet-friendly living and private BBQ access, the building is ideally positioned just steps from fine dining, transit, and the vibrant downtown core. A sophisticated statement in modern lakefront luxury! Discerning buyers will appreciate the quiet prestige of this landmark address, where contemporary design meets timeless waterfront serenity. Opportunities of this caliber are exceedingly rare.

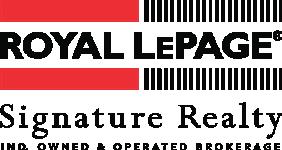
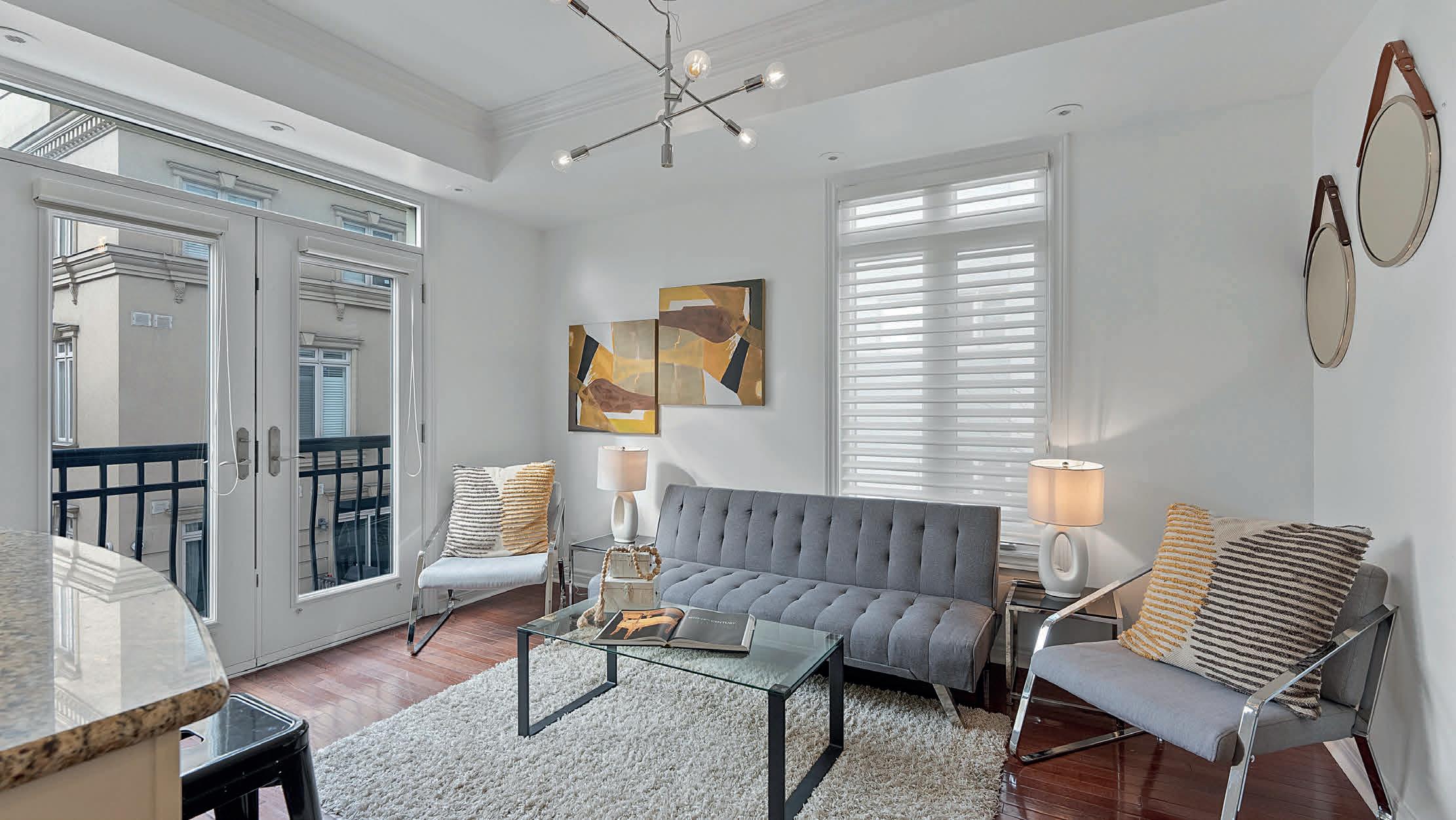
11 - 60 CARR STREET, Toronto, ON M5T 1B7
3 Beds | 2 Baths | $1,049,000

Enjoy Peace & Quiet while just steps away from the heart of Toronto’s cultural and culinary scene with this rare 3-bedroom + den, 2-storey corner townhouse offering over 1,440 sq ft of elegantly appointed living space. Designed for those who value thoughtful interiors and urban convenience, this sunlit home features large corner windows, rich hardwood flooring, smooth ceilings with crown moulding, and a chefs kitchen equipped with premium stainless steel appliances from KitchenAid, Bosch, and LG including a gas range. Step out onto your private 500+ sq ft rooftop terrace, an ideal setting for hosting under the skyline with CN Tower view or unwinding in serene seclusion. Upstairs, three generous bedrooms and a flexible den provide ample space for modern living, while a spa-style bath with clawfoot tub and tile shower offers boutique hotel comfort. Comes complete with 2 underground parking spots and 2 lockers. Perfectly positioned near Kensington Market, Queen West, Chinatown, and the Entertainment District, this home places you steps from acclaimed restaurants, local boutiques, parks, fitness studios, TIFF venues, and streetcar access. A refined address for those who appreciate design, culture, and the rhythm of downtown life. Enjoy stunning original hardwood floors and upgraded low e laminated windows for added insulation and privacy. Move-in ready and unoccupied. New AC & hotwater tank (2022). No rental HVAC. Parking & lockers close to unit. On-site security. Great property for living in and/or hosting guests and short term rentals.
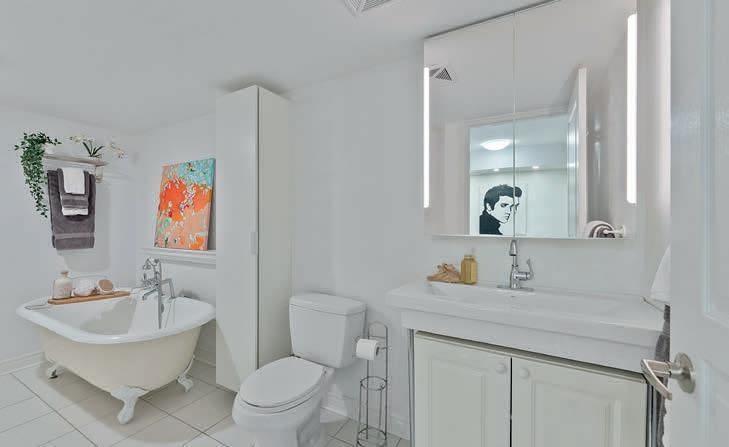


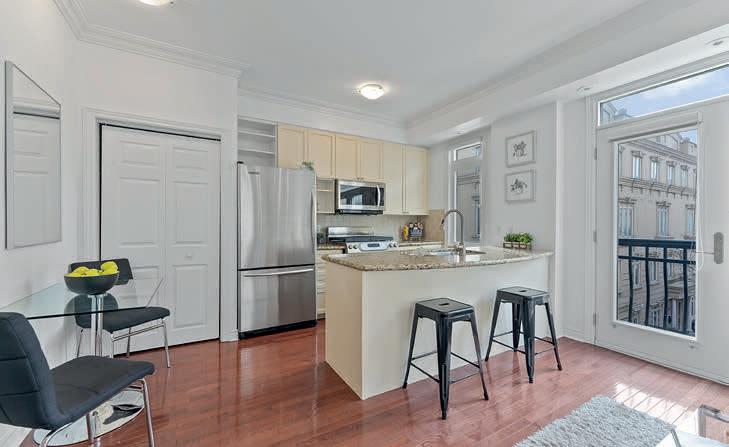
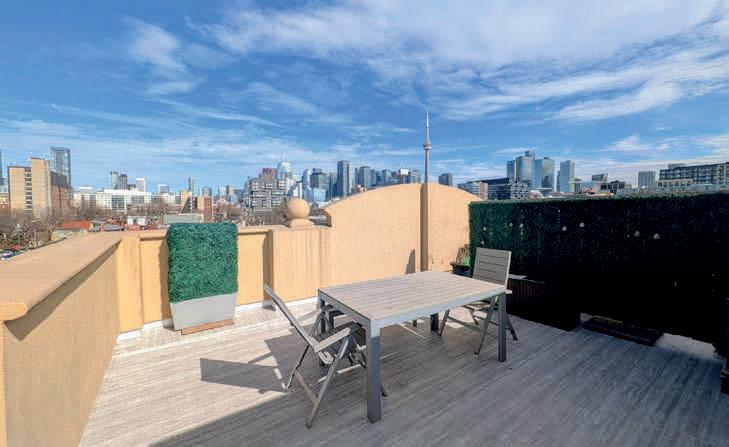
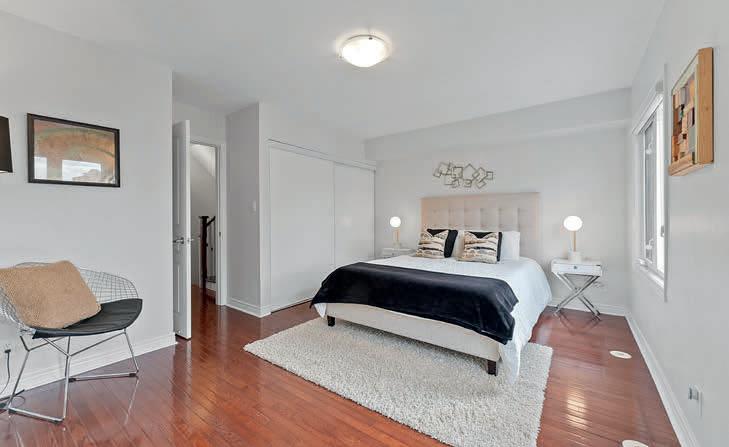
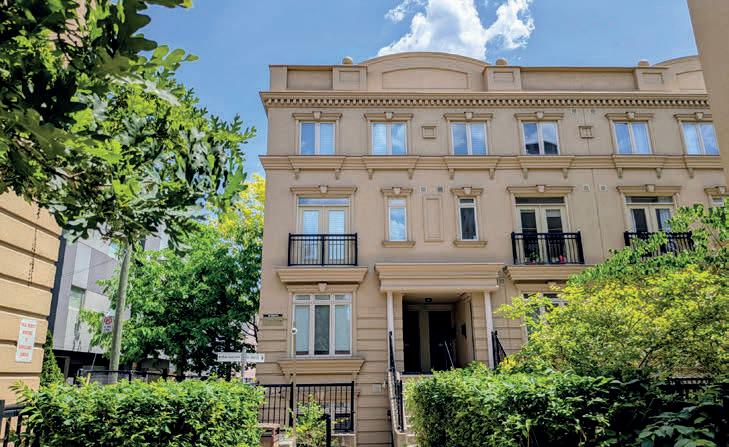
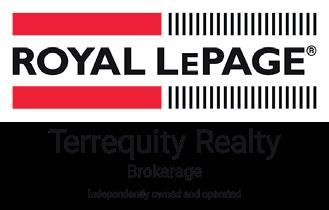
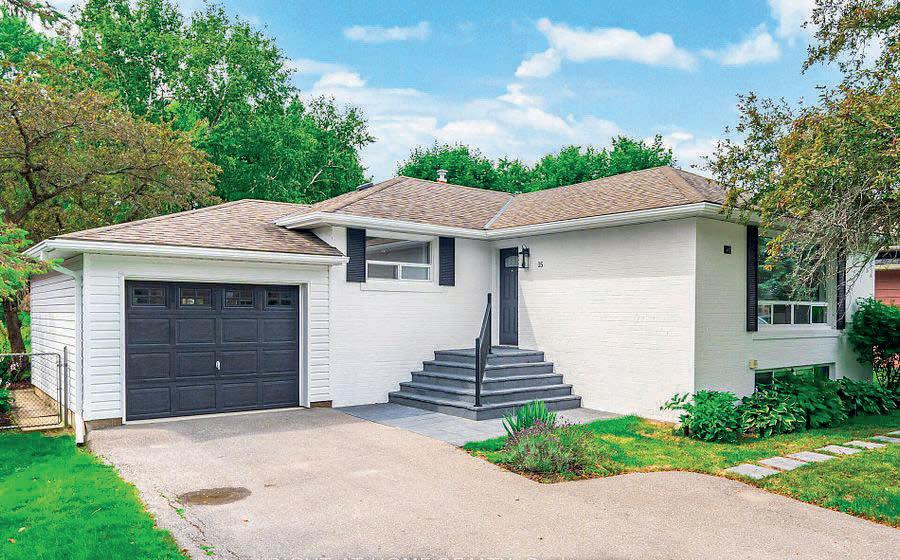
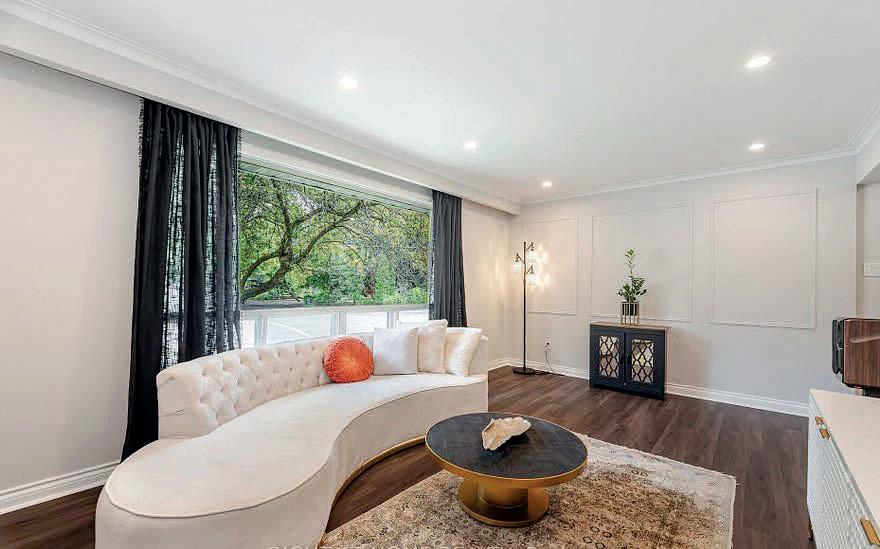

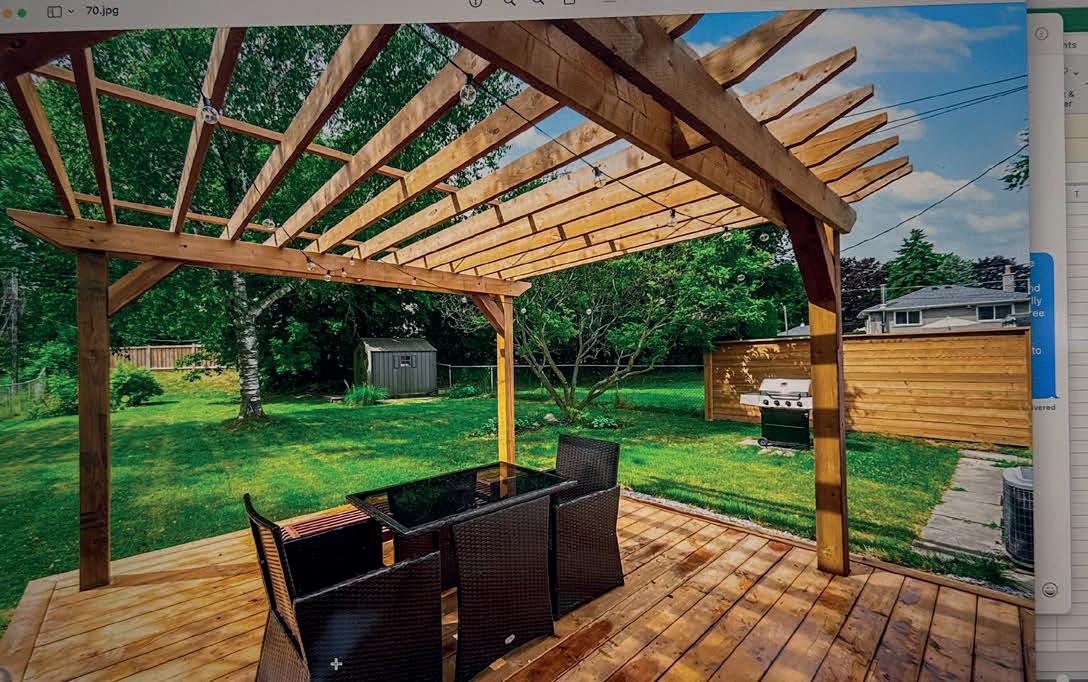
Stylish Bungalow Oasis with Income Potential in the Heart of Aurora! Welcome to 15 Kemano Road, a beautifully updated 3+1 bedroom gem nestled on an expansive, lush lot in one of Auroras most established and sought-after communities. This turn-key home combines contemporary luxury with practical versatility, offering the ideal blend of comfort, privacy, and income potential. Step inside to discover a refined main floor, featuring all-new flooring, a spa-inspired bathroom, and a designer kitchen outfitted with sleek new appliances. Natural light flows effortlessly throughout, enhanced by large windows and a brand-new patio door opening to your private, nature-filled backyard serene retreat complete with a gazebo, custom pergola, and new privacy fencing. The fully separate, walk-up basement apartment boasts its own entrance, a spacious bedroom with ample storage, and a stunning new kitchen perfect as an in-law suite, guest quarters, or income-generating opportunity. A newly installed locking separation ensures both comfort and security for multi-generational living or tenancy. Enjoy the best of community living in this family-friendly neighbourhood surrounded by top-rated schools, lush parks, walking trails, and all the conveniences of downtown Aurora, just minutes away. With easy access to GO Transit, Highway 404, and nearby shopping, 15 Kemano offers exceptional lifestyle and long-term investment value. Whether you’re planting roots or expanding your portfolio, this home is a rare opportunity to own a renovated retreat in a thriving, connected neighbourhood. New Deck w/ new Pergola, New Backyard privacy fence, New Bedroom Patio door, New Basement Kitchen, New flooring on the main floor.

TETIANA
IASHCHENKO
REAL ESTATE BROKER
416 500 9992 itetiana999@gmail.com
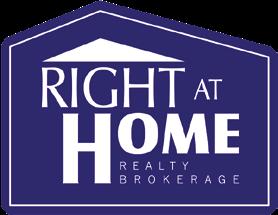


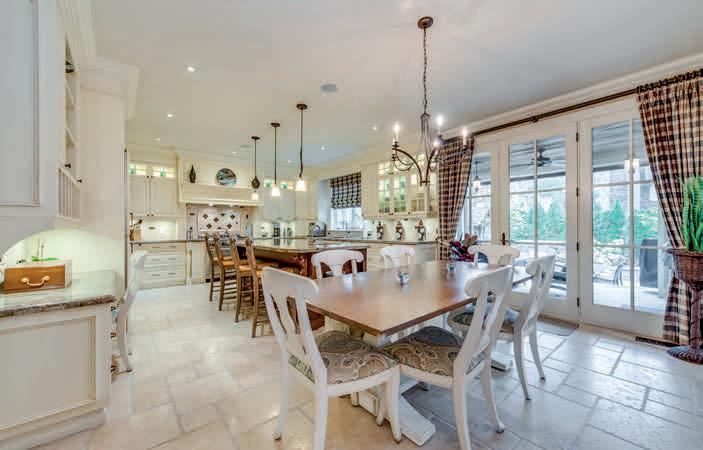

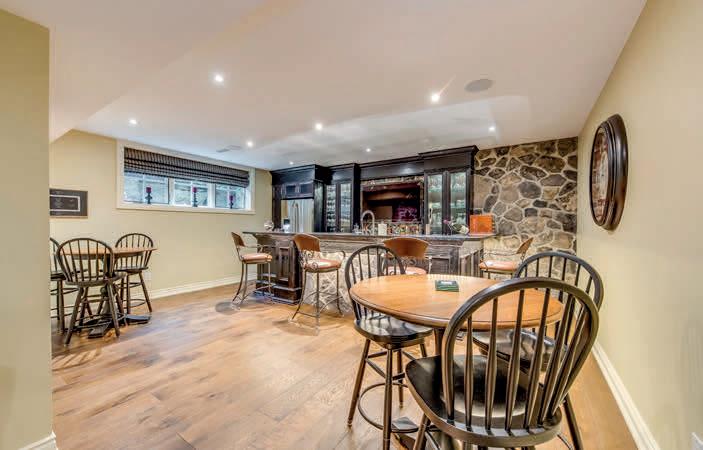




Stunning Custom Bungalow on Hazley Bay. A True Ottawa River Retreat. Welcome to this exceptional custom-built bungalow, perfectly situated on the beautiful shores of Hazley Bay with panoramic views of the bay and the island. This stunning home offers the ideal balance of luxury, comfort, and nature a true turn-key retreat on the Ottawa River. Designed with today’s lifestyle in mind, the open-concept layout showcases a breathtaking two-storey atrium window, flooding both levels with natural light and offering incredible views from every angle. The Main Level Feature’s a spacious open-concept kitchen with a large island and solid stone countertops perfect for entertaining. Flexible living and dining spaces allow for multiple furniture arrangements. Expansive primary bedroom with hardwood flooring and double walkin closets. Gorgeous hardwood floors throughout. On the Lower Level, enjoy the same spectacular views through the 20-foot atrium window. A massive family room, perfect for gatherings or relaxing evenings. Two additional bedrooms. Second kitchen/laundry room with convenient walk-out access to a covered patio. Additional Highlights include an attached, insulated 2-car garage. Detached, heated and insulated 4-car garage/workshop ideal for a studio, future living space, or the ultimate boat, atv or car storage for 8 vehicles. The 3.2-acre lot features natural rocky outcroppings, serene views of the conservation area, and visits from local wildlife, including Blue Herons nesting in the bay. This meticulously maintained home offers a rare opportunity to own a private waterfront paradise with room to grow, entertain, and unwind. A must-see for buyers seeking a luxurious yet low-maintenance lifestyle in a picturesque setting. Not to be missed!
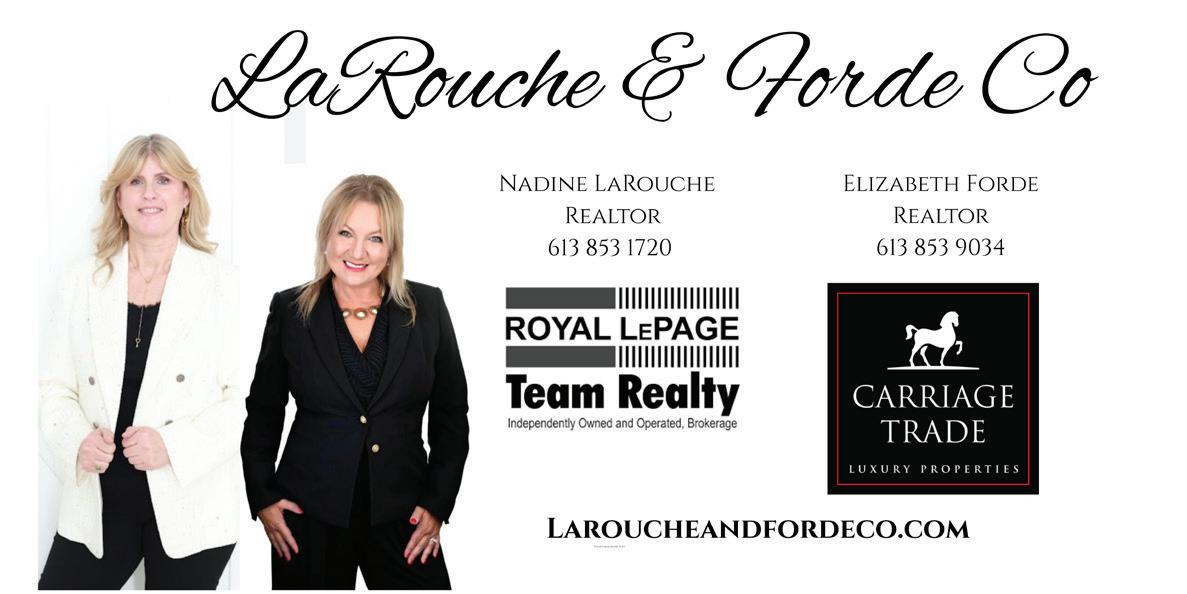
393 HAZLEY BAY DRIVE
LAURENTIAN VALLEY, ON K8A 6W2
3 BD | 2 BA | $1,175,000
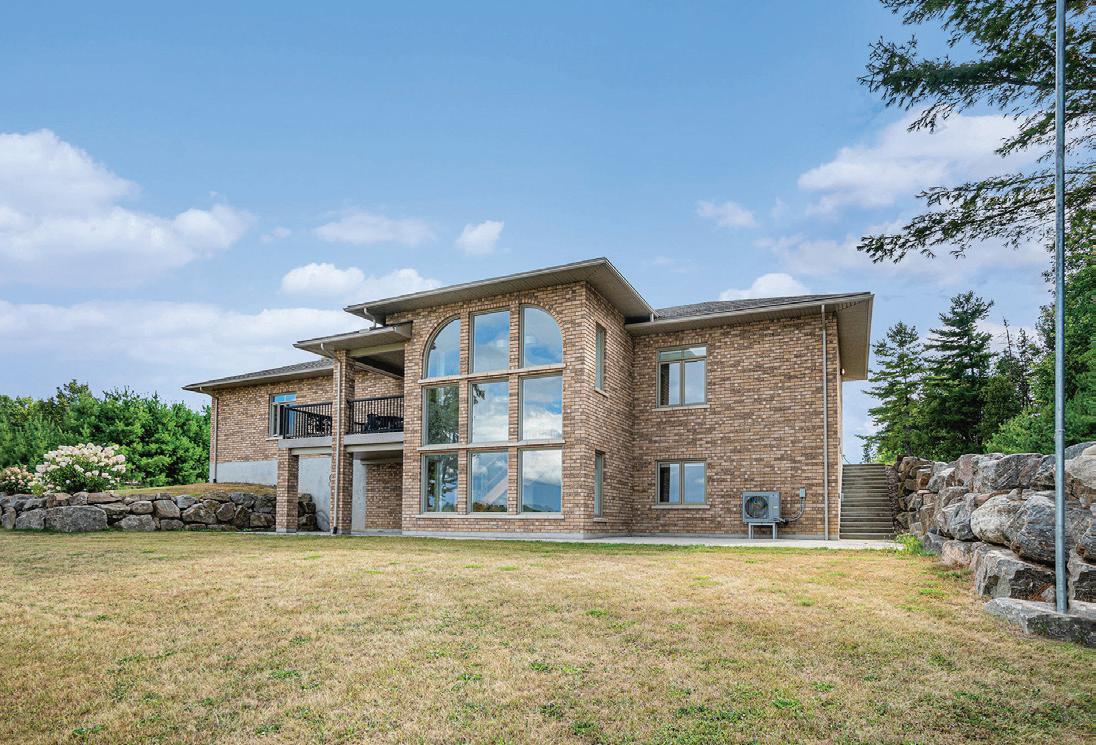
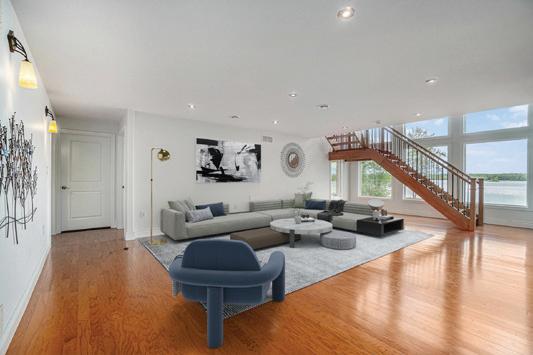
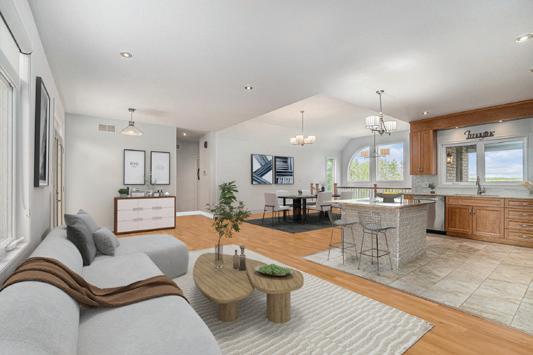

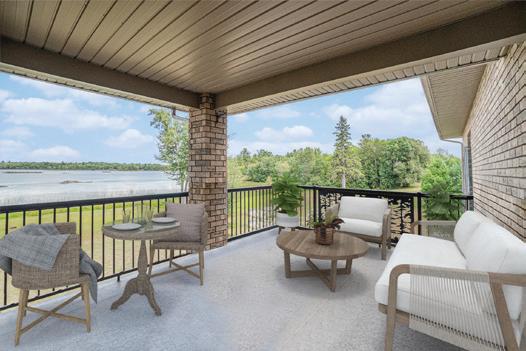
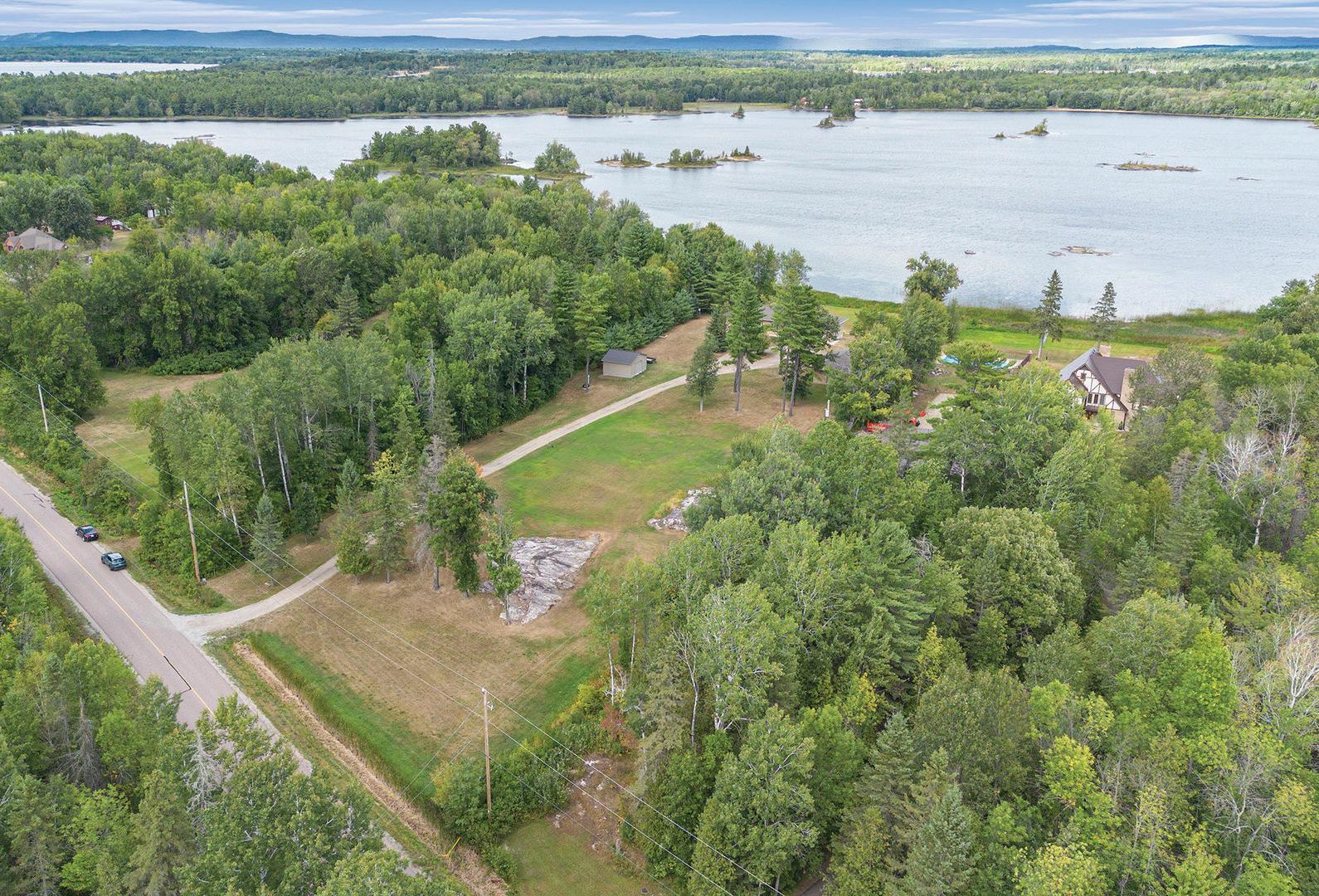
With the world’s largest expanse of fresh water featuring world class fishing, award winning wineries, new international bridge and soon to be started new medical complex, Windsor/Essex offers a relaxed yet vibrant retirement lifestyle. With Affordable housing options, amazing restaurants and fun civic activities you will always have something to explore!

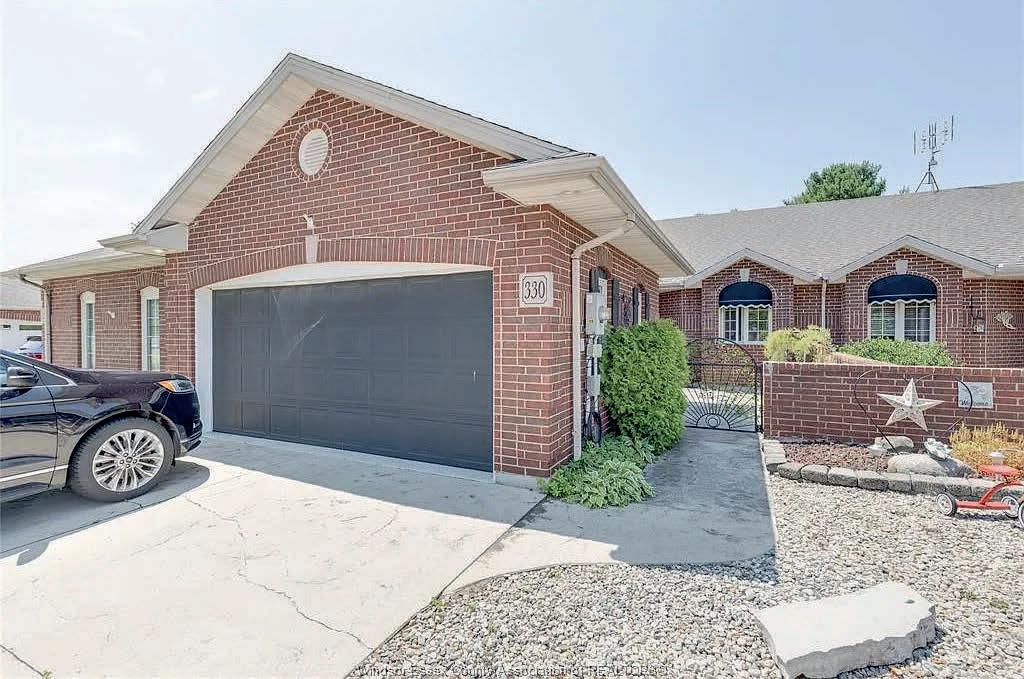
www.movetowindsor.ca 2+1 BEDS | 3 BATHS | $634,900
Looking for a beautiful Kingsville property without breaking the bank? Looking for an easy lifestyle with the comfort of living in a great, neighbourhood? Welcome to Saddle Lane! This stunning ranch style townhome has soaring rooms with builders upgrades galore. Enclosed rear porch area allows for nearly year round enjoyment, the automatic awning provides shelter on the rainiest of days. The sun deck just gives another option for outdoor time and the private back yard is free from prying eyes! Very large rooms with a stunning master bathroom that offers options as you age. 2 master suites, one up and one down. 2 fireplaces. Upgraded! Floor in garage? Upgraded. Amazing value offering care free living. Traditionally price to sell today.
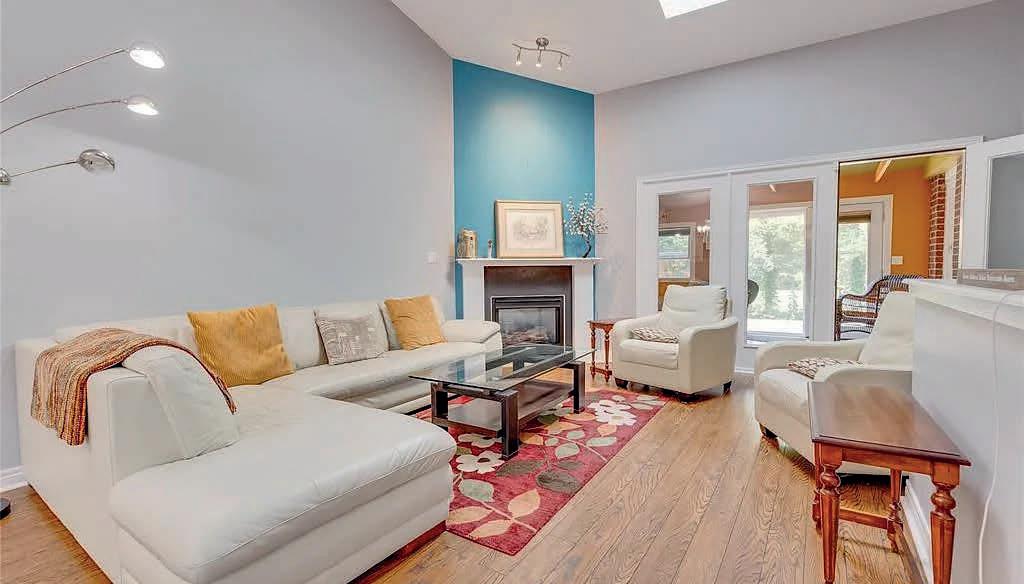
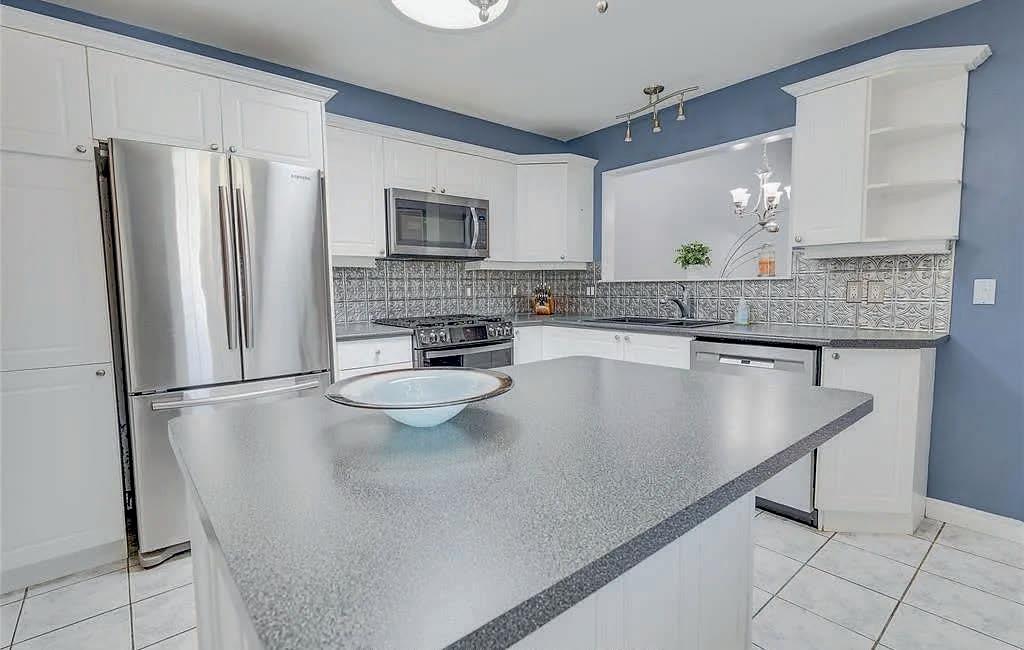


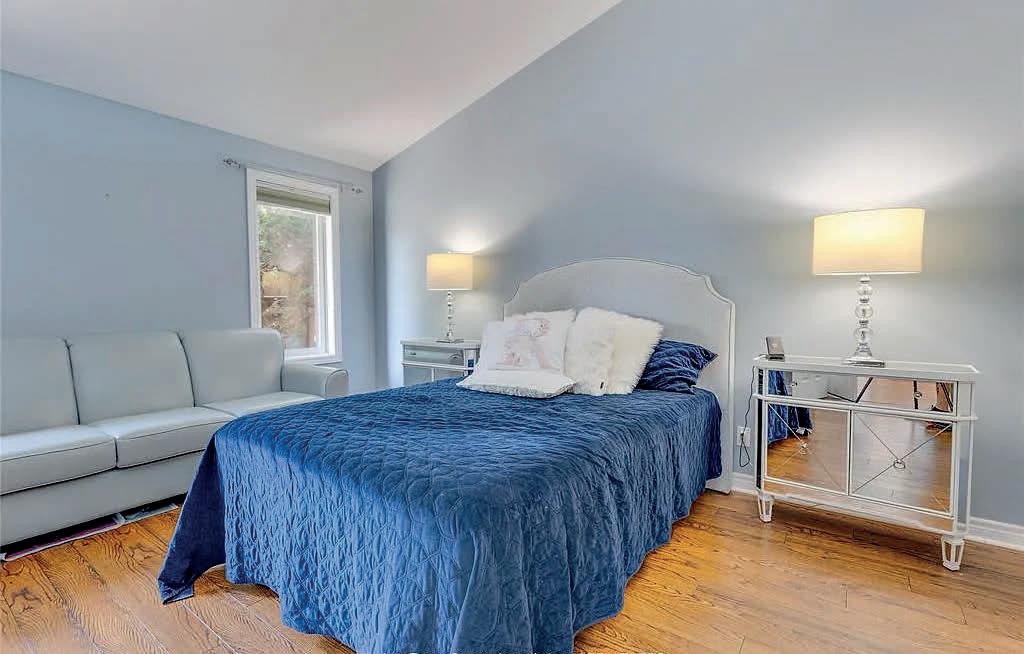
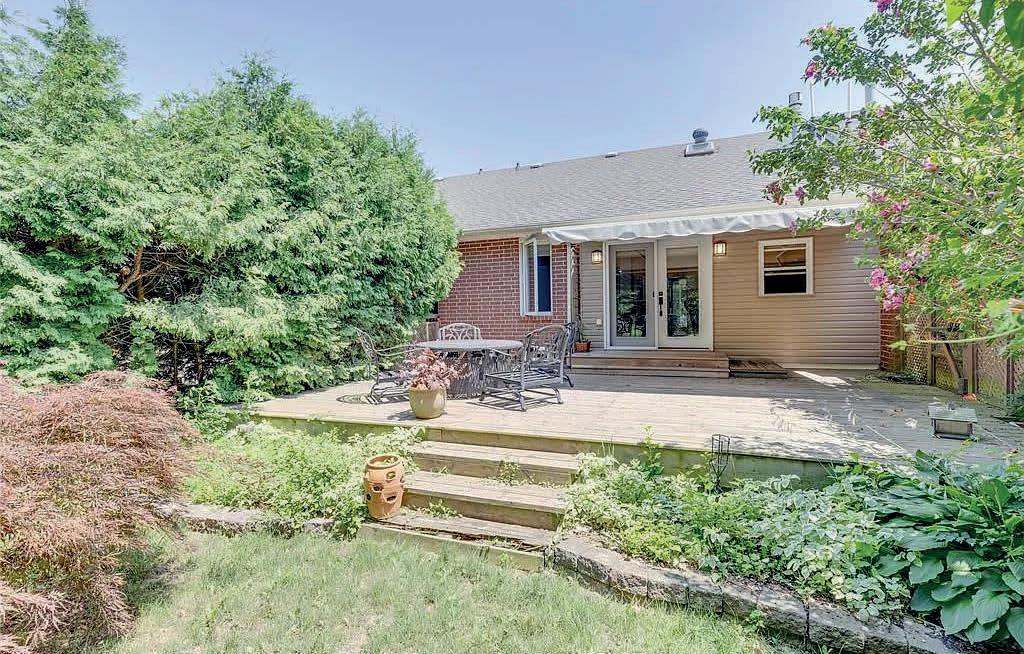
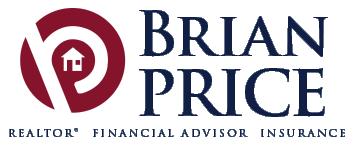



His professionalism and commitment to providing an excellent experience coupled with superb negotiation skills makes him a hit with those he happily represents. Cody’s extensive knowledge of the GTA and reliable expertise continues to earn him an impressive reputation as an agent with Remax Realty Enterprises as he delivers the best possible outcome in any sales situation.
His passion for researching Real Estate adds to his expansive comprehension of current and upcoming market trends and his client-first, helpful approach is just a small part of his well-rounded, polished skill set. Cody is a trusted industry advisor who truly appreciates having the opportunity to represent individuals and families throughout the buying and selling process. He loves to think outside the box and face challenges head-on while helping make a positive impact on his clients’ lives.
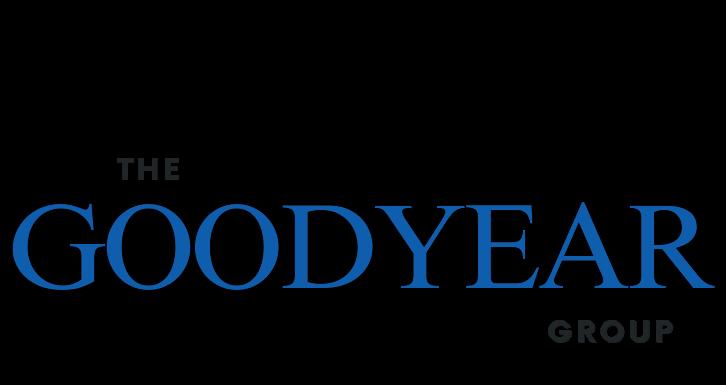

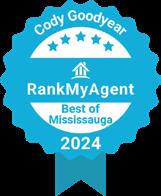

When he’s not busy brokering deals, Cody loves playing sports and is dedicated car enthusiast. He can always be found looking up the latest news, studying the market, or taking a long drive to explore the city’s scenery. He also enjoys giving back to his community and supports many causes, including MS and Cancer societies, SickKids, and the War Amps.

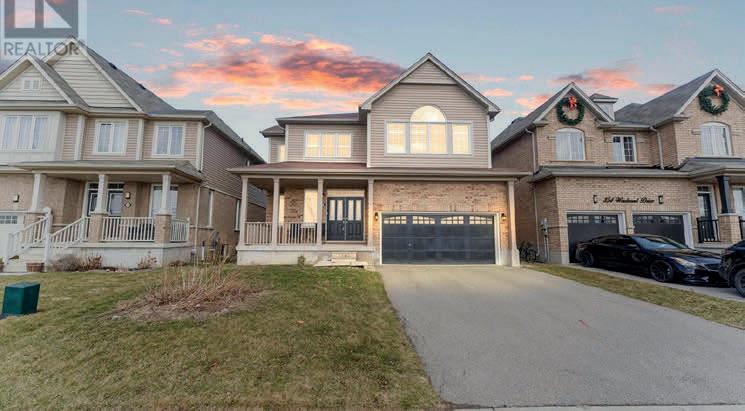
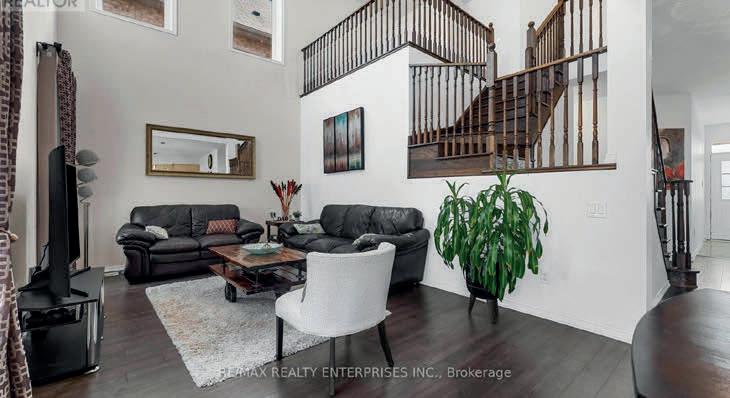
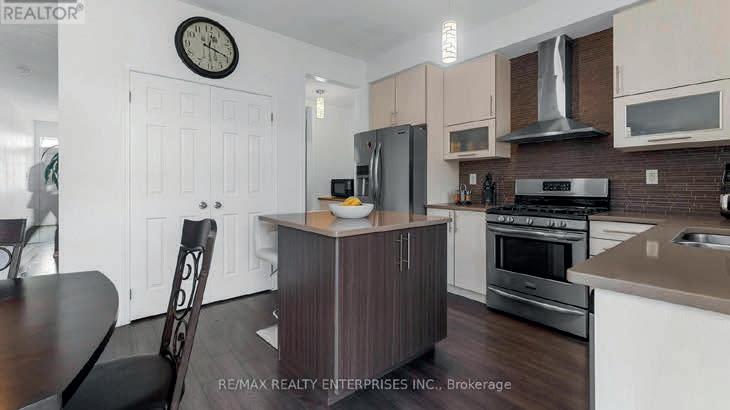

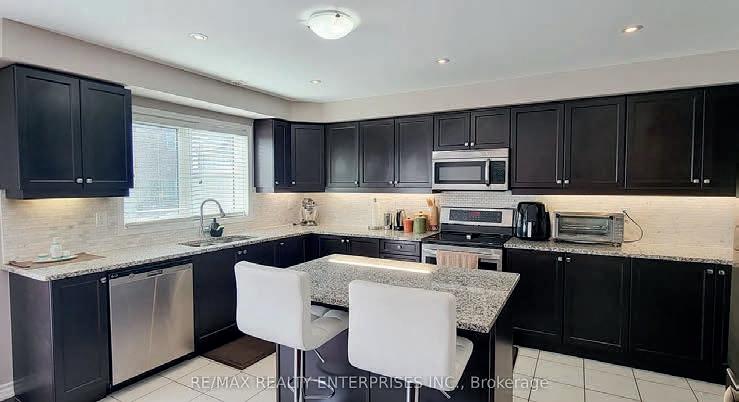
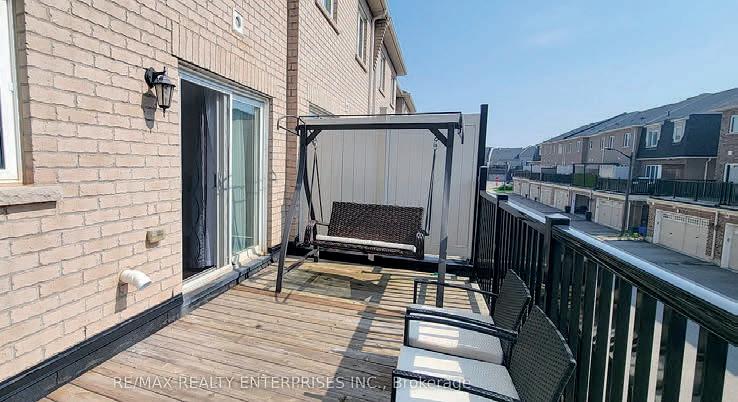
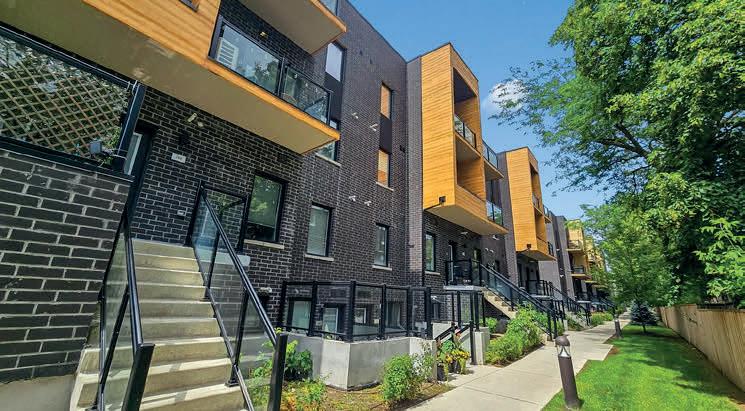

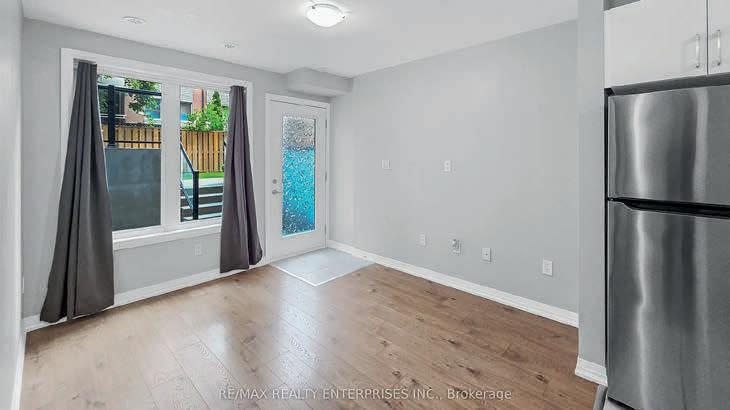

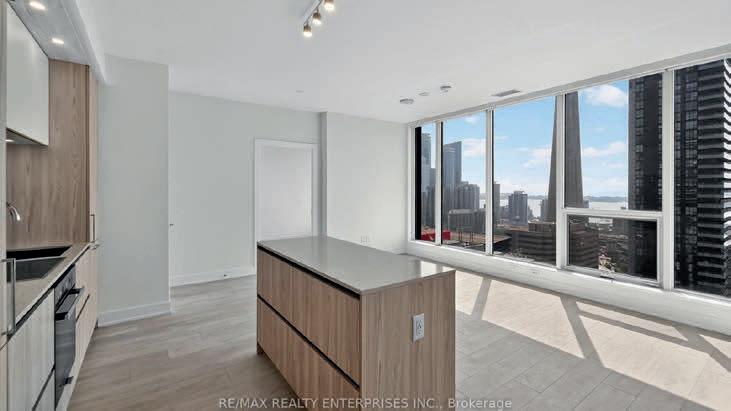
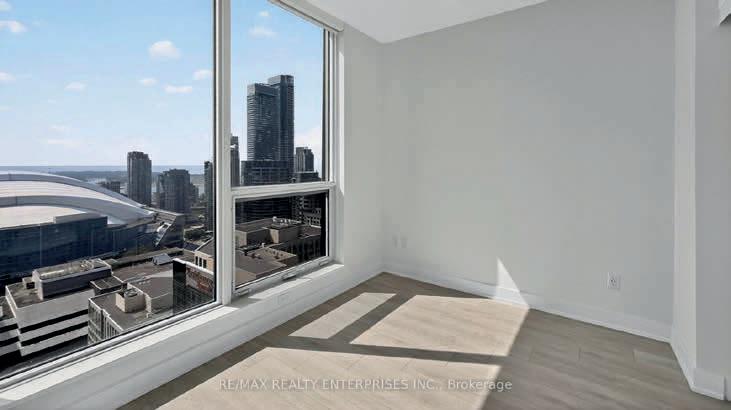
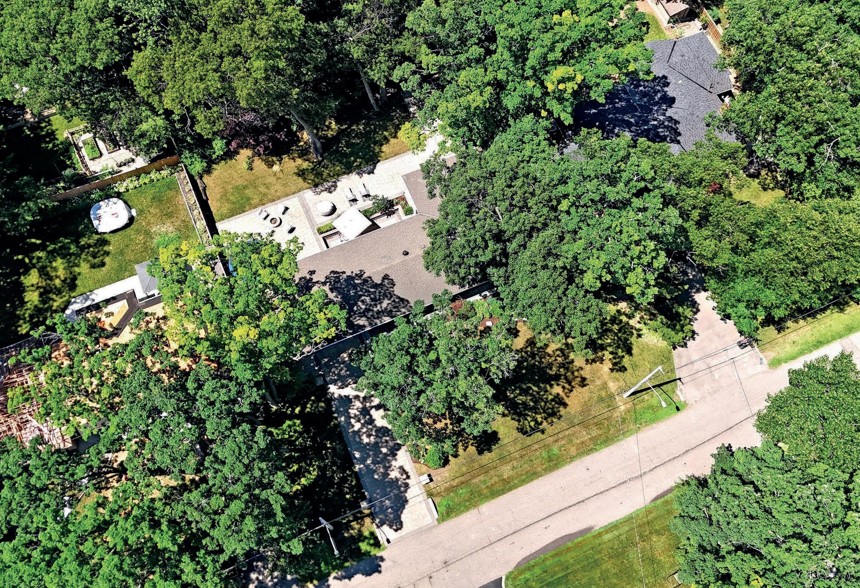
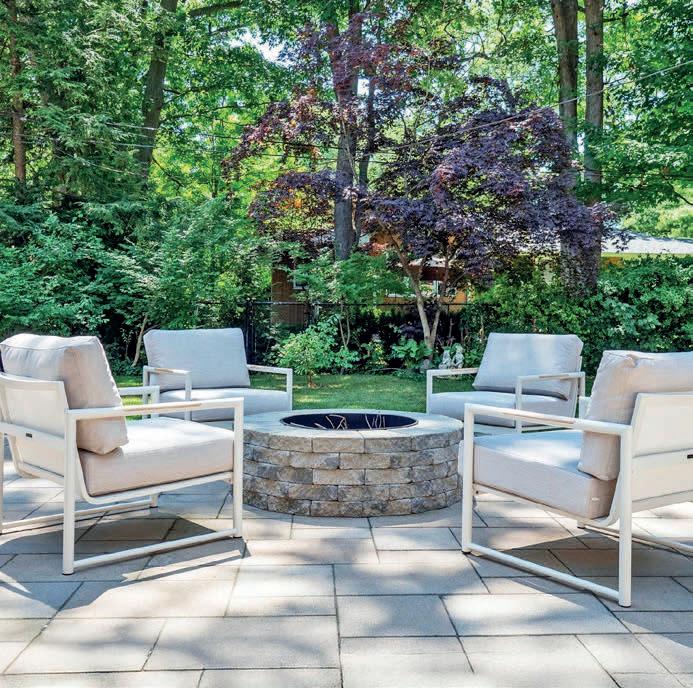
Beyond the gates of Mississauga’s most prestigious neighbourhood, a rare opportunity awaits. Nestled on a majestic 100 x 125 ft lot in exclusive Lorne Park, 1554 Randor Drive is a home where elegance whispers and nature enchants. This refined bungalow is a masterclass in quiet luxury—gracefully appointed, bathed in natural light, and thoughtfully designed for the art of living well. From intimate fireside evenings to garden soirées under starlit skies, every moment here feels like a page from a love story. Mature trees embrace the property in privacy, while the lush backyard invites slow mornings, sun-drenched afternoons, and twilight dinners that linger into the night. Among the many comforts, you’ll enjoy a private home theatre for cinematic nights in, and one of the nearby amenities is the White Oaks Tennis Club for active days out. Inside, soft finishes, timeless textures, and effortless flow create a sense of calm sophistication. Here, life unfolds beautifully. Walk your children to Lorne Park’s renowned schools, cycle along the lakefront, or retreat into your own private world, just moments from the heartbeat of the city. This is not just a home—it is an ode to beauty, belonging, and the romance of everyday moments. Where Love Lives. And Life Follows.





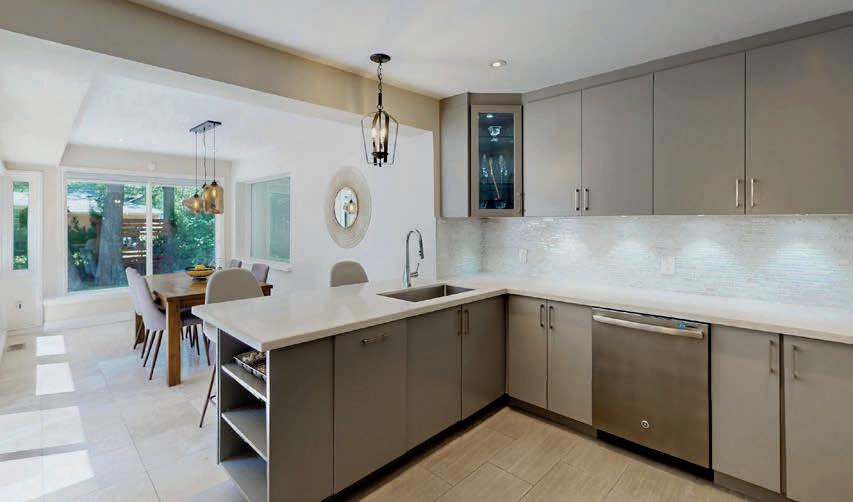


5 BEDS | 4 BATHS | $960,000
Fully Renovated 4+1 Bedroom semi-Detached Home with Legal Basement Over $200K in Quality Upgrades! This beautifully updated home in the heart of Malton offers 4 spacious bedrooms and 3 full bathrooms, plus a brand new 1-bedroom legal basement apartment with separate entrance perfect for rental income or extended family. Extensively renovated throughout with all-new electrical wiring with new 200 Amp panel, new roof, soffits, fascia, gutters, brand new windows and doors (interior & exterior), updated kitchens and washrooms, and premium vinyl flooring. The main floor kitchen features brand new appliances, delivering style and functionality in every corner with warranties on many upgrades. Brand new A/C and ducts cleaned in July 2025. Enjoy an extended driveway with 7 parking spaces, ideal for large families or guests. Prime location close to Chalo FreshCo, Panchvati, Malton Library, Humber College, Westwood Square, all major banks, and with easy access to Hwy 427, 409 and 401. This move-in-ready property offers modern comfort, top-tier finishes, and exceptional investment potential. Don’t miss this rare opportunity!
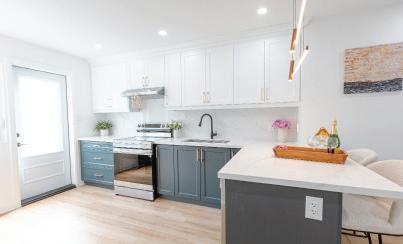
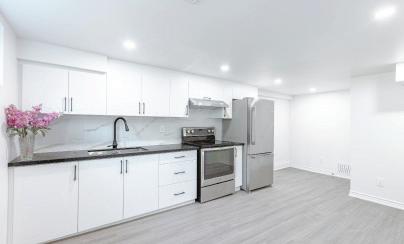


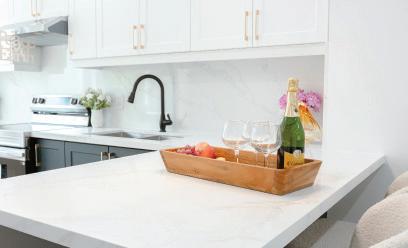
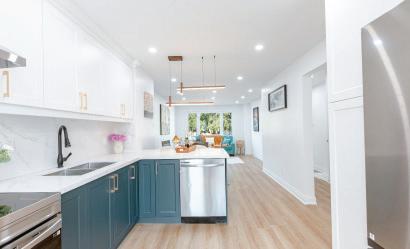
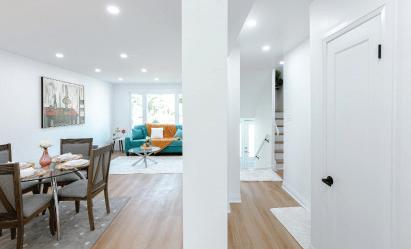
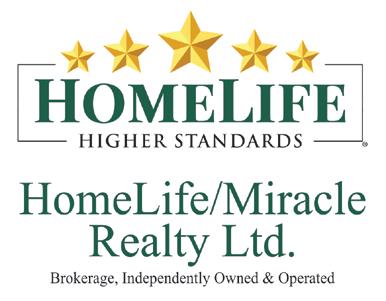
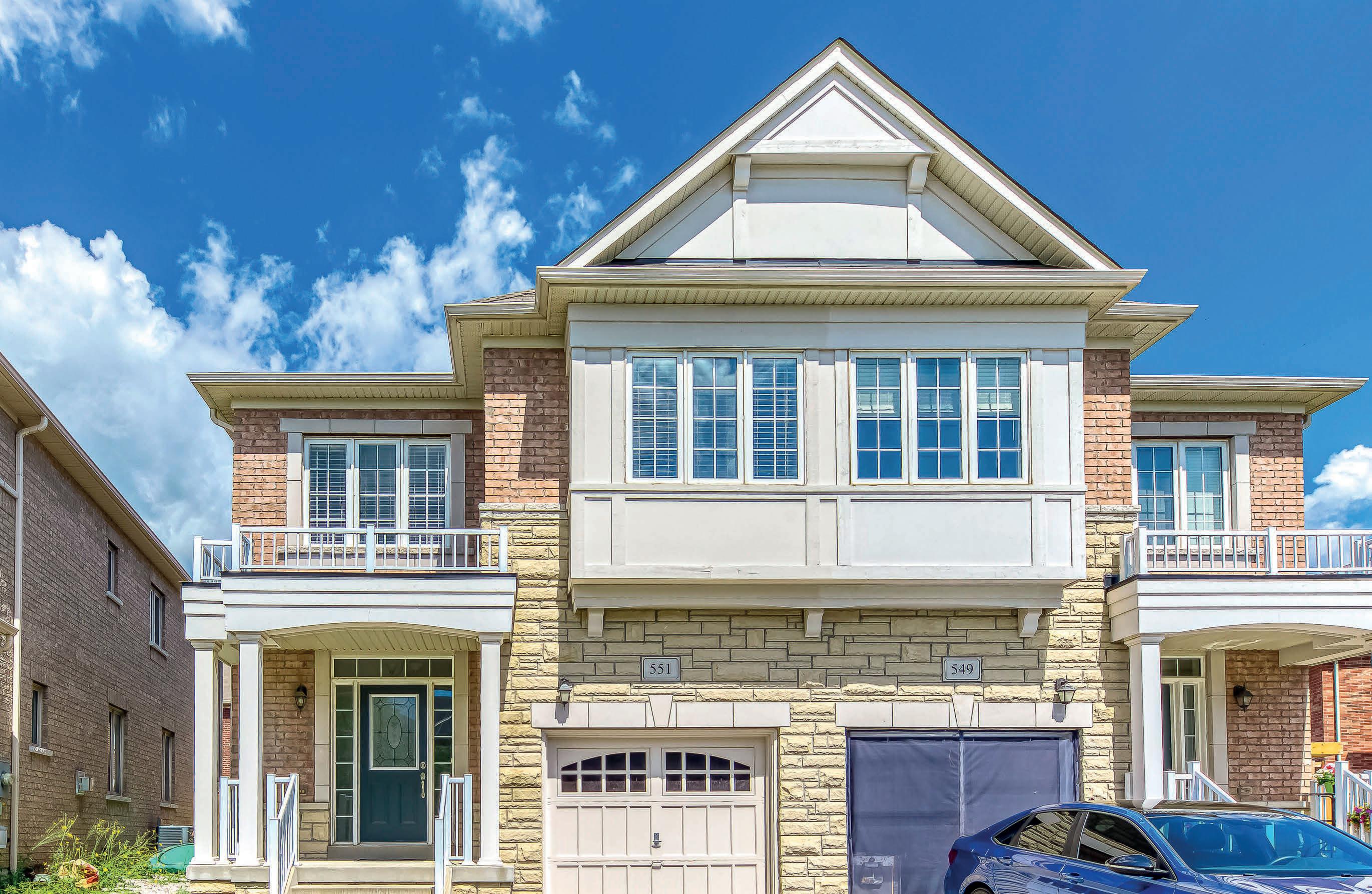
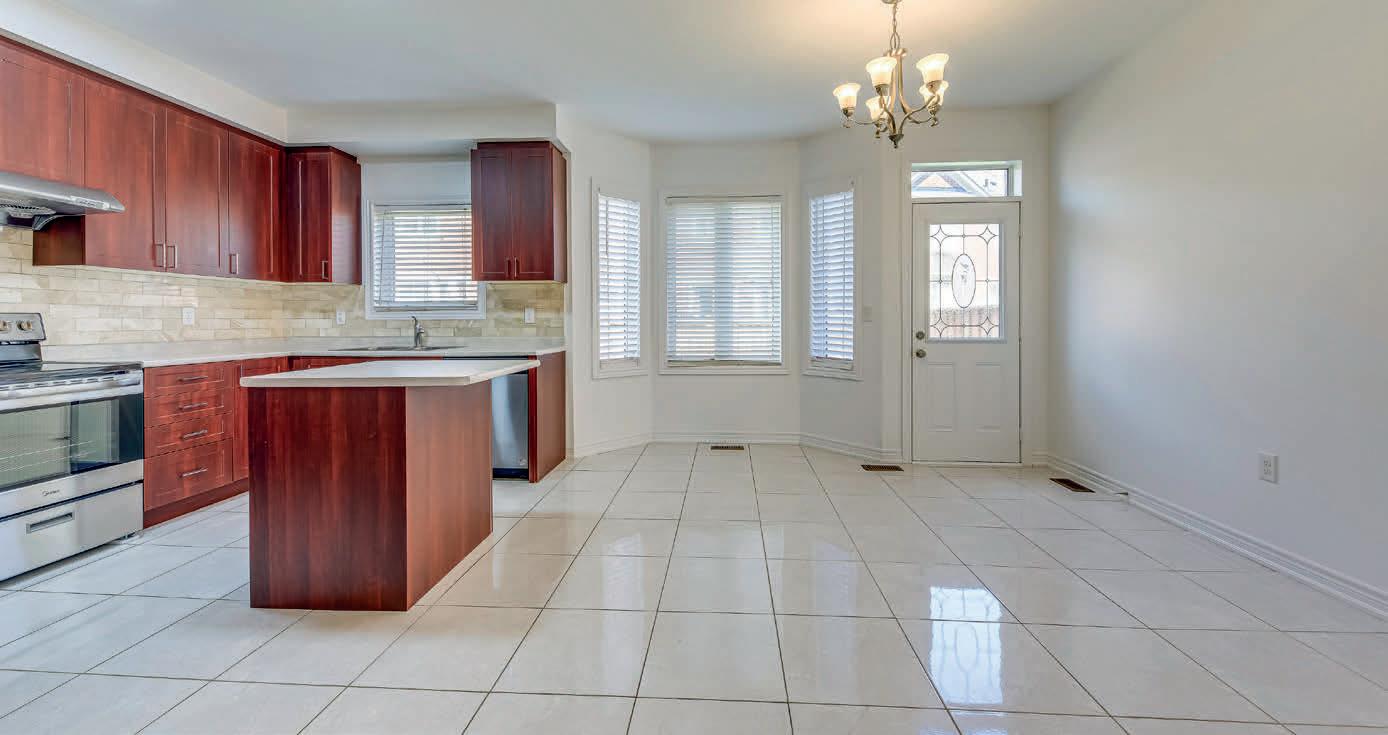

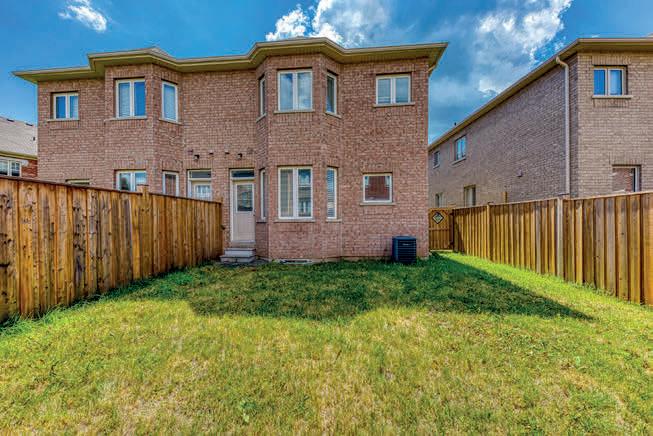
Oakville’s sought-after Sixteen Hollow community. This newly updated home with new paint throughout offers 4 spacious bedrooms and 3 bathrooms across two levels. Step inside and experience the bright open-concept living and dining area featuring laminate flooring and a cozy fireplace. A modern kitchen with updated cabinets offering abudndance of storage space, kitchen island, stainless steel appliances, and a spacious breakfast area with walkout to the yard. Four generously sized bedrooms on the 2nd Floor with new Laminate Flooring. All bathrooms have new toilets installed. Direct entry to Single Garage from house. Located in a quiet, family-friendly neighborhood, with easy access to school, parks, trails, the Sixteen Mile Sports Complex, supermarkets, shops, restaurants, and the Oakville Hospital. This is Oakville living at its Best!

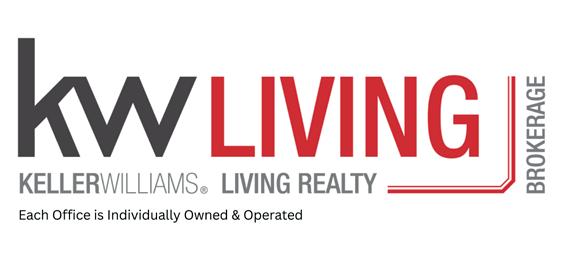
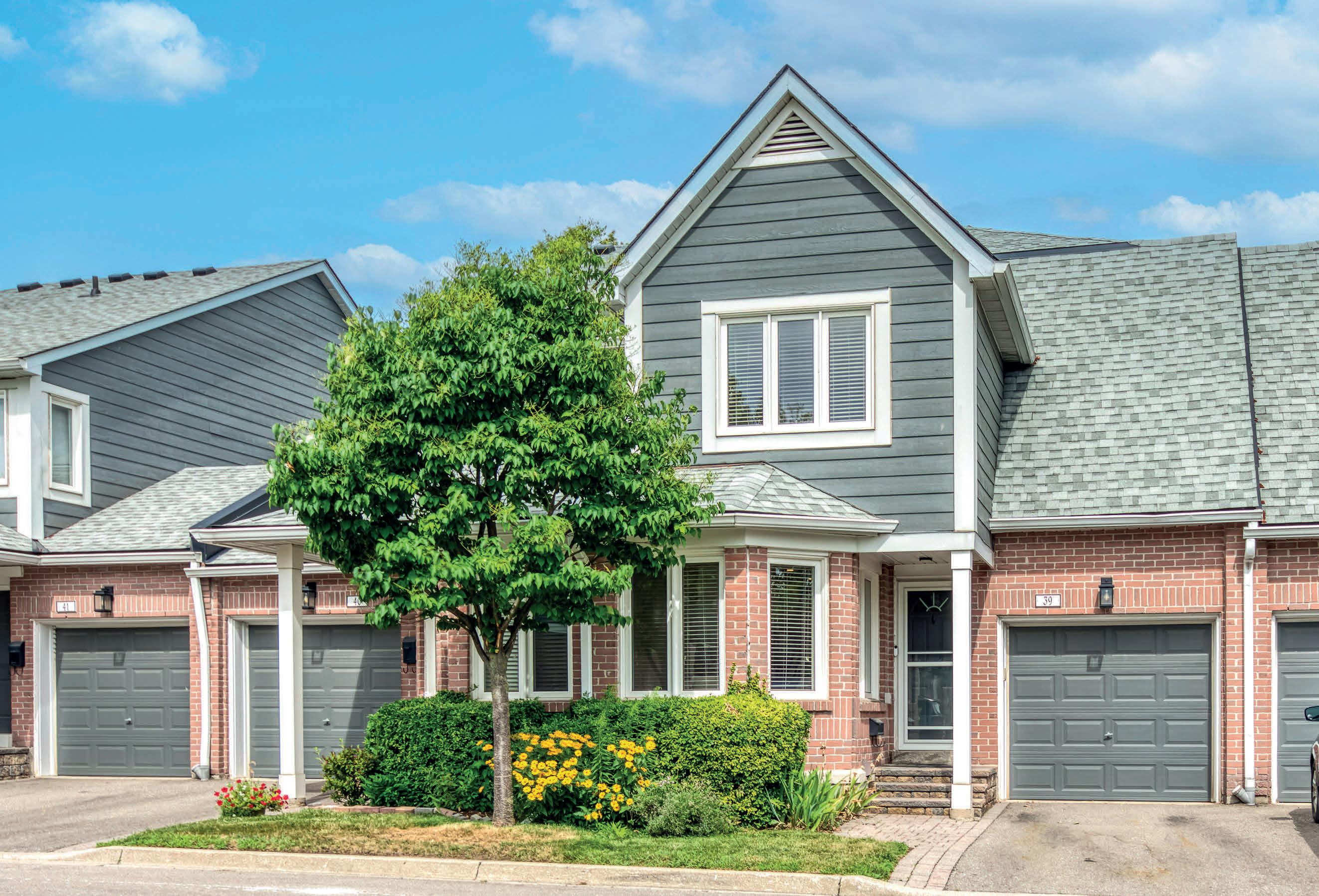
Welcome to this 3-Bed, 3-Bath condo Townhouse nestled in the sought-after Erin Hills neighbourhood. Main Floor features a Dining Area overlooking spacious Living Room with cozy fireplace and walkout to Patio, Modern Kitchen with ample cabinetry space, quartz countertops, tile backsplash, Stainless Steel appliances, and sunlit Breakfast Area surrounded by Windows. Upstairs features a large primary bedroom with a 4-piece ensuite and double closets, plus two roomy bedrooms with ample closet storage. Basement has a finished recreational/entertainment area with a wet bar perfect for family fun. Complex’s Amenities include an Outdoor Pool, Visitor Parking, & Playground. Conveniently located close to Parks, Schools, Transit Terminal, South Common Centre, Erin Mills Town Centre, UTM campus & Hwy 403.



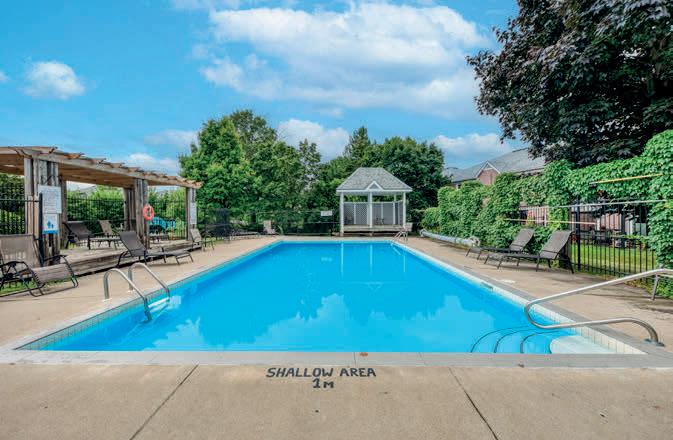


Set on 5+ sun-drenched acres in King Township, just minutes from Yonge Street and elite private schools, this architectural masterpiece offers the perfect harmony of luxury, nature and thoughtful design. Soaring BC Fir timber ceilings, walls of glass, and curated finishes create an atmosphere of sophistication and warmth. The chef’s kitchen is a culinary dream, with premium integrated appliances, a professional-grade gas range, quartz countertops and a walk-in pantry. The primary suite is a private sanctuary, complete with a spa-inspired ensuite, sitting area and Juliet balcony overlooking the breathtaking grounds. Designed for seamless indoor-outdoor living, the home features covered porches, a back loggia with fireplace, tiered stone patios and a farm-to-table organic garden with custom raised beds—perfect for entertaining or quiet moments in nature.
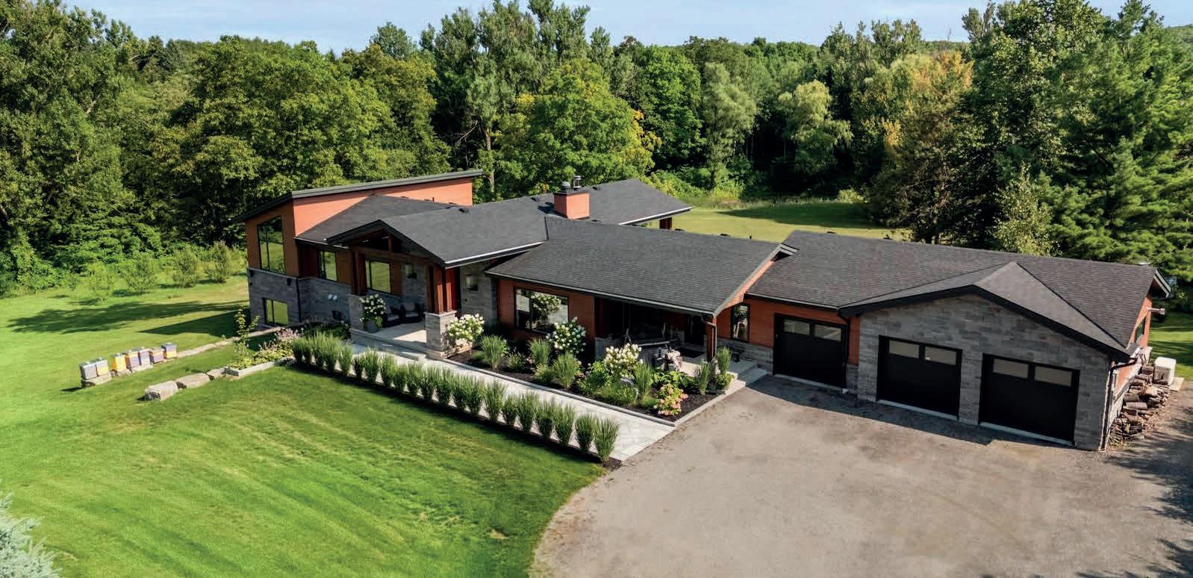



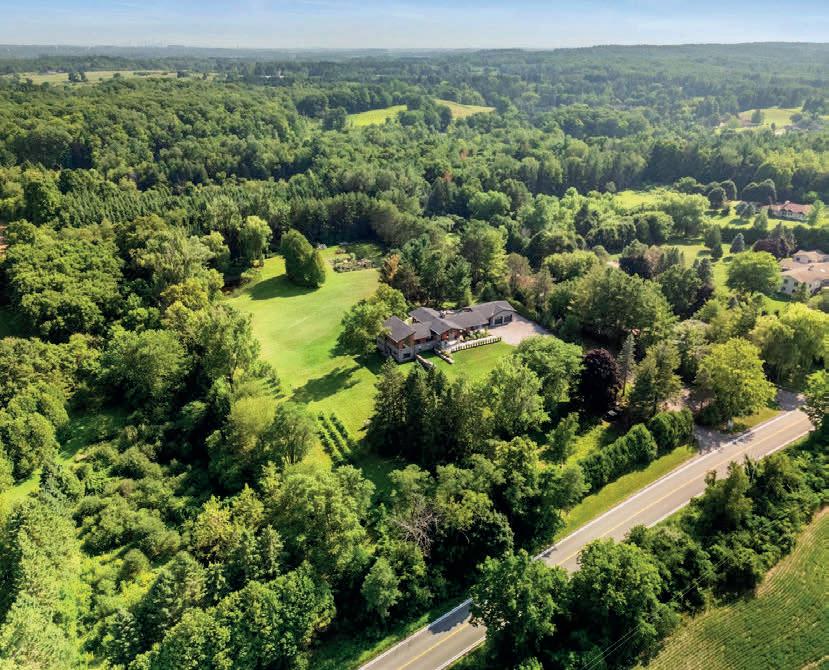
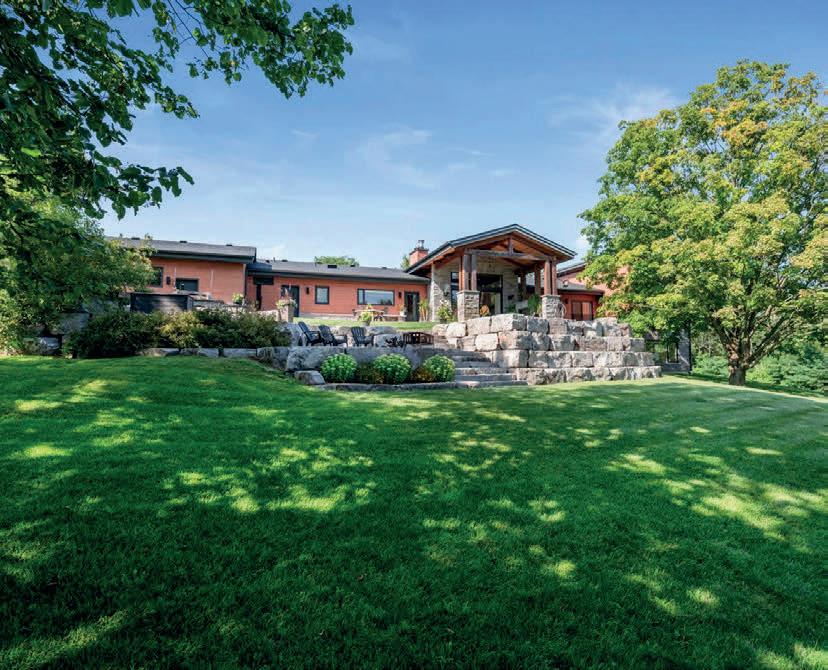

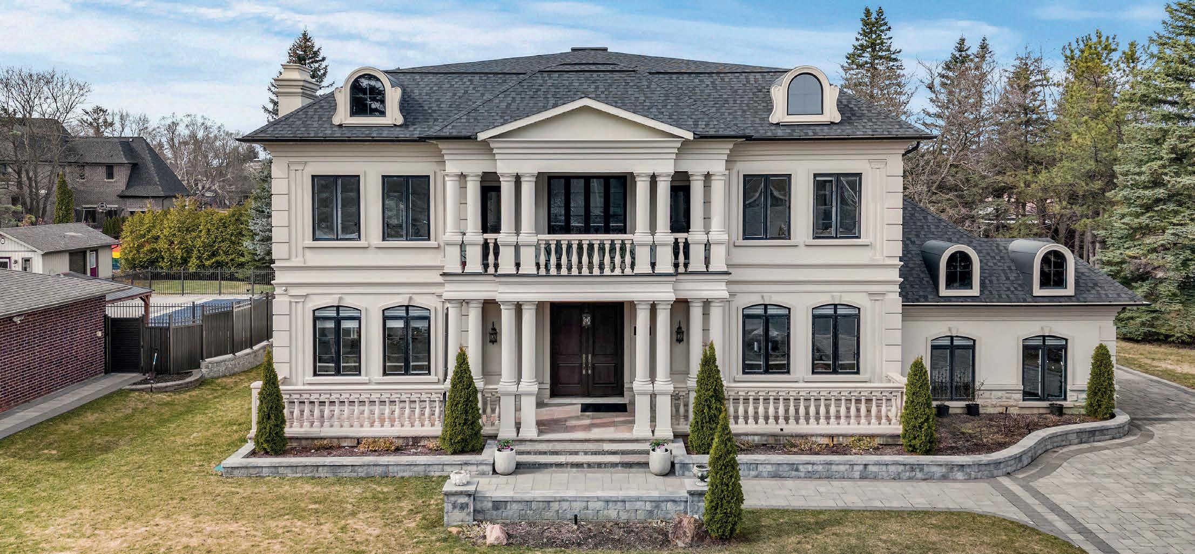
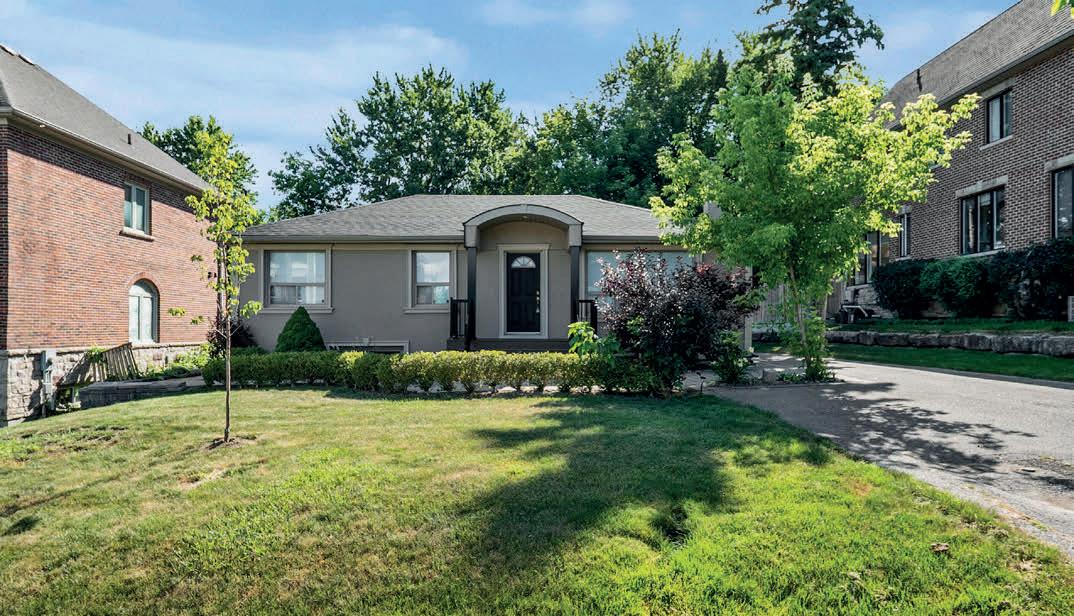
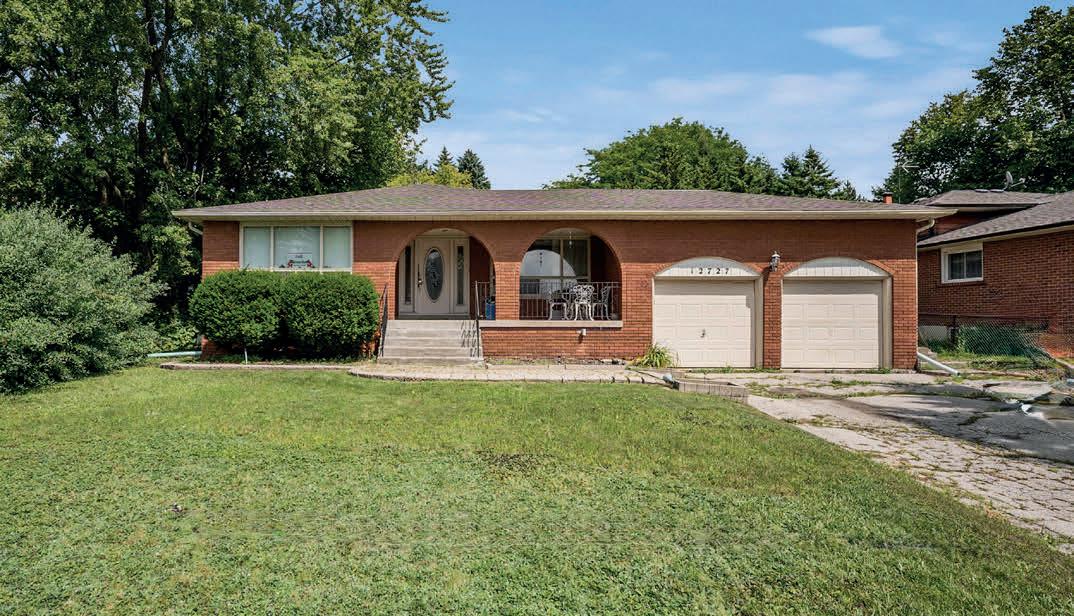




Explore this perfect blend of cultivated farmland & mixed forest bordering the growth areas identified in the Town of Milton Official Plans. Ideal as an executive estate, other agricultural uses, continue to farm or hold for future potential redevelopment. Close to Hwy 401, private school & sub-divisions. MLS $3,450,000
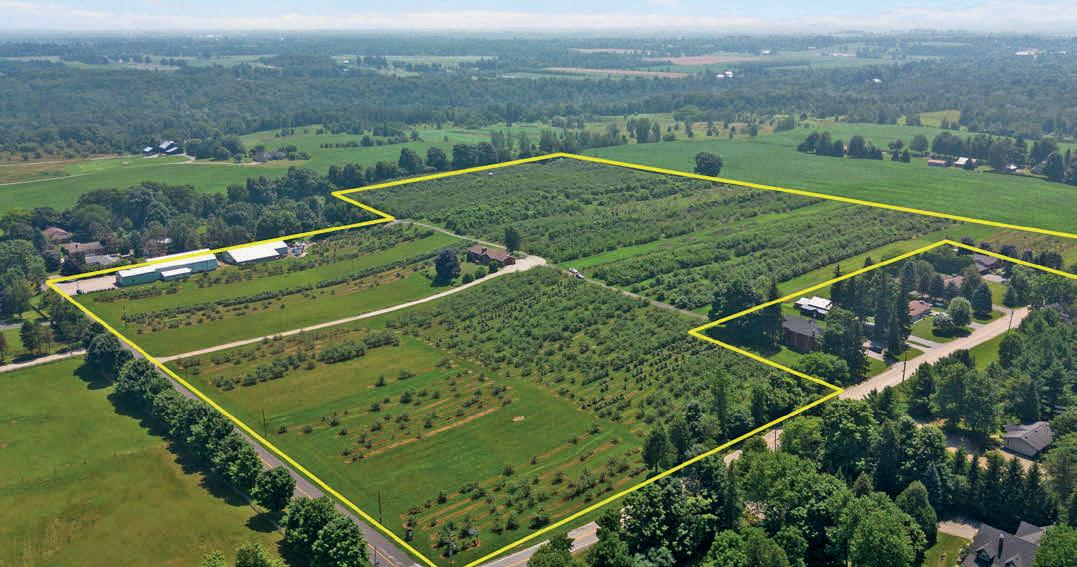
The fully licensed apple orchard, cidery, distillery, retail & cold storage, shipping, washrooms & ample paved parking. A 3+2 bdrm 3 bath bungalow with finished basement offers housing for owners, workers, B&B income & guests. Bell Fibre internet, liquor licenses, wholesale & retail network. Live, work and grow—all in one place. MLS $5,495,000
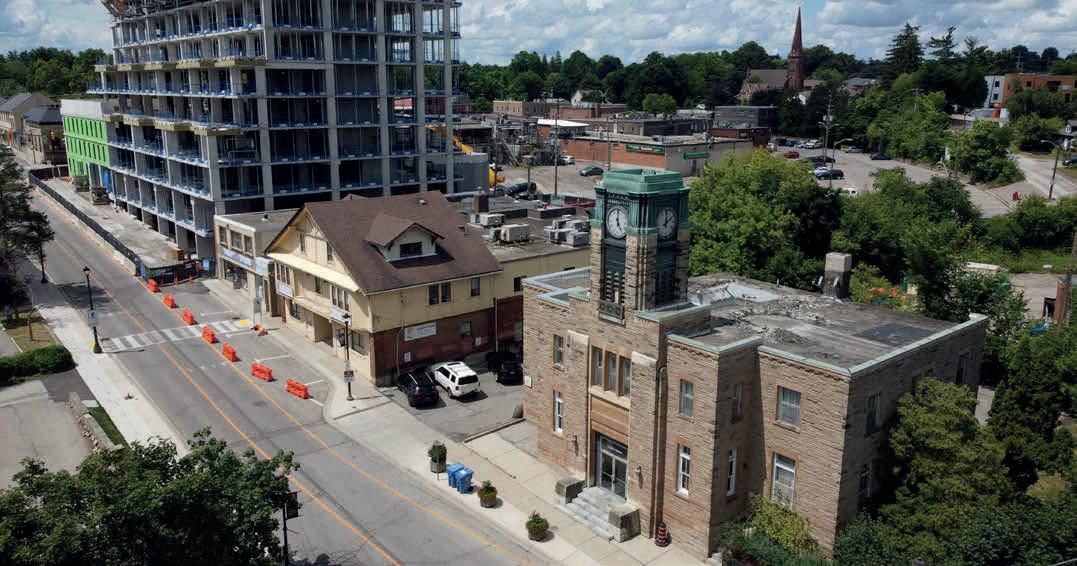
16 residential apartments and 8 commercial offices offer income from these two adjoining detached properties on a 1/2 acre site in the Downtown Core of Georgetown. Ideal for investors seeking residential and commercial rental income, redevelopment opportunity, and growth in the vibrant Halton Hills, steps from future developments. MLS


South of Hwy 401 and the Village of Moffat, this extraordinary property offering a mix of open fields and mature forest with an 1890 Ashlar stone farmhouse and ruins of an original stone bank barn create a picturesque backdrop—perfect for events, photography or future revitalization. MLS $2,189,000
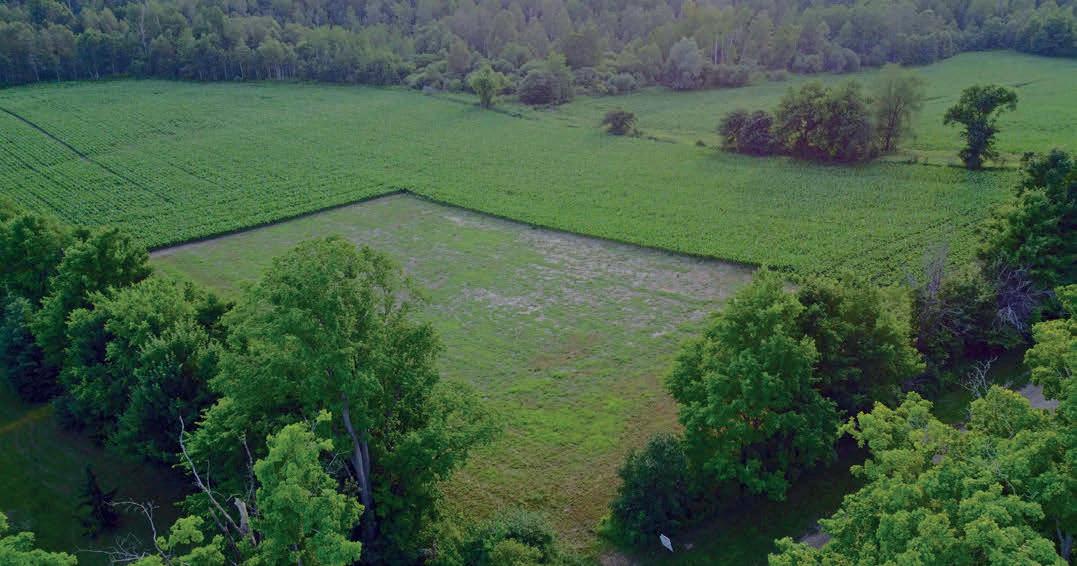
Let your dreams come to life on this dry, gently rolling 1-acre building lot. Perfect for a custom home with a walk-out basement—ideal for a bright in-law or secondary suite. Nestled on a peaceful rural road and backing onto scenic farmland and forest. No conservation restrictions to delay your building permit process. MLS $649,000

This bright 2 bdrm, 2 bath with heated & 12 ft ceiling detached shop lets you work and play at home. Updated kitchen and bathrooms with a main floor bdrm and 2nd flr primary brdm with private 3 pc ensuite. Relax and entertain in a private fenced 49 x 150 ft backyard oasis. Double driveway for 4 car parking. Close to GO transit, Fairy Lake. MLS $849,000

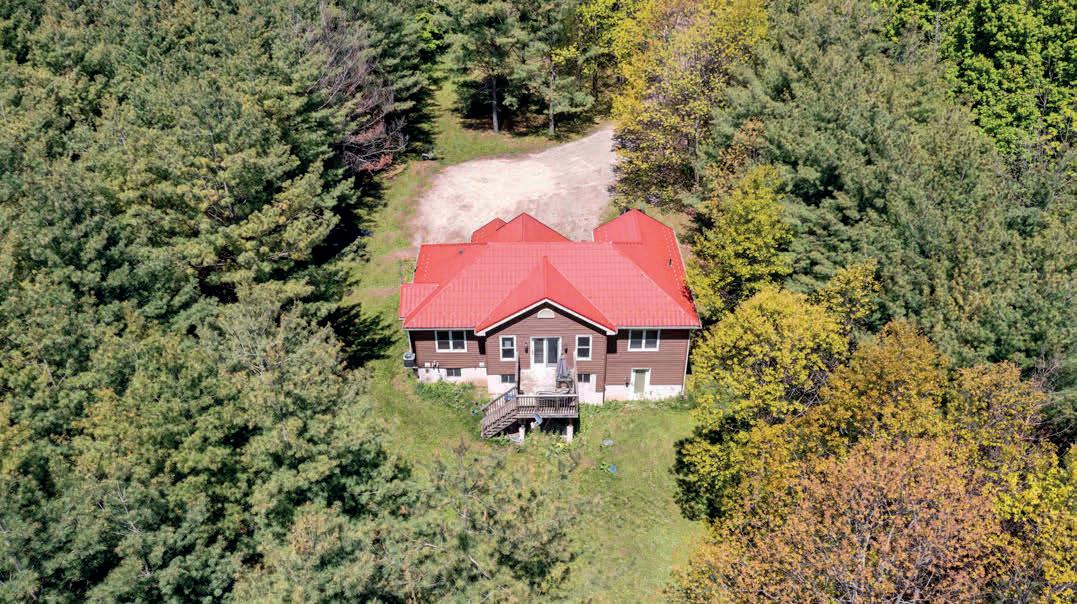
This 3+1 bdrm, 2 bath, raised bungalow is nestled amongst the trees on a private and peaceful 150 x 300 ft lot. Carpet free flooring, open concept kitchen / dining room & a walk out to deck. Primary bdrm offers 3 pc ensuite. Bright walkout bsmt with the 4th bdrm. Metal roof, furnace [24], central air & hi-speed internet. Lots of parking. Close to Town shops and schools. MLS $1,125,000
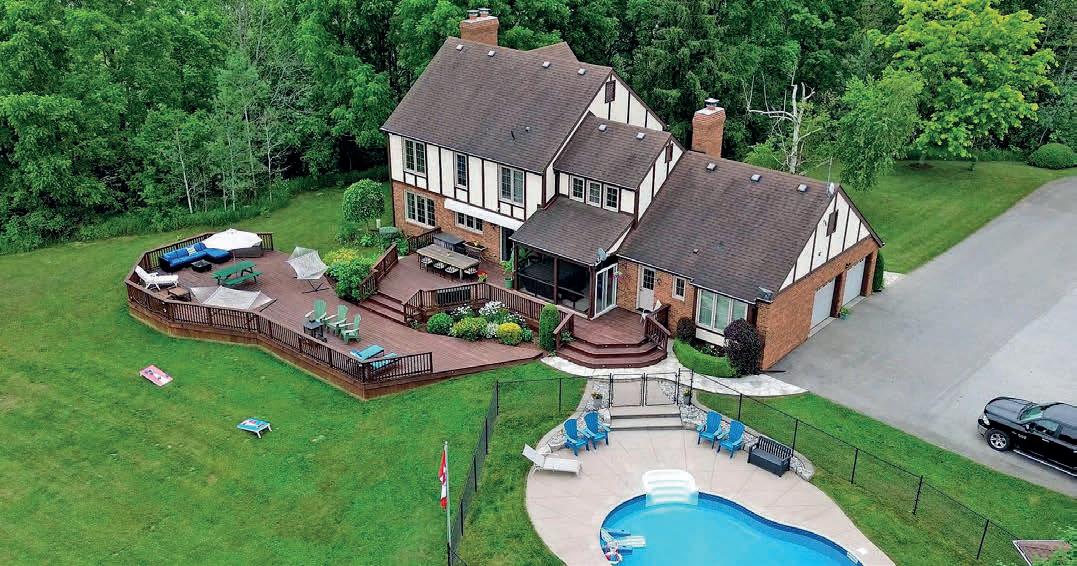
Perfect 4-bdrm, 3-bath, 2,700+ sq ft family home set on private 10 acres. Give your family the freedom to grow, play & enjoy nature every day. Pick fruit from your own orchard & harvest fresh veggies from the garden. Reliable Geothermal heat, A/C & hi-speed fibre internet. An oversized 2-car garage and lots of parking with paved roads. 10 mins from GO train service. MLS $2,099,000
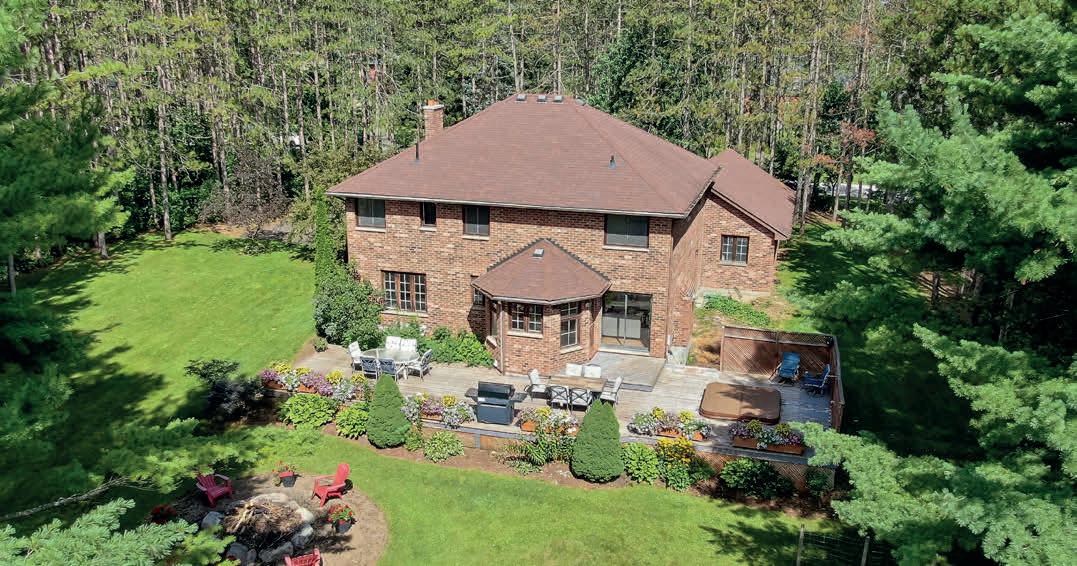
Nestled among towering trees, this 2,600 sq ft brick family home offers 4 bdrms, 4 baths & a 3-car garage with ample parking. Tasteful updates include rich hardwood flooring, modern pot lighting, a natural gas fireplace and large windows with views of the lush, landscaped grounds. Peaceful and private yet ideally located on a paved road just minutes from town conveniences. MLS $1,600,000

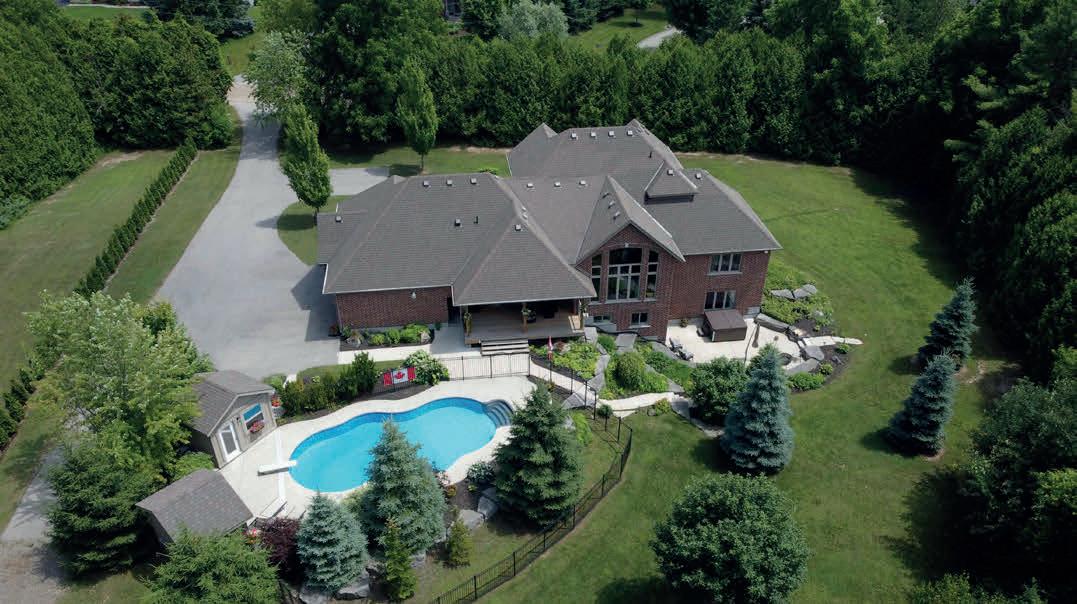
Located at the end of a cul-de-sac, this immaculate custom-built, 4 bdrm, 4 bath bungaloft boasts the perfect blend of privacy & convenience. Vaulted ceilings, expansive windows, stunning views accent the openconcept design. Walk out basement. Heated inground pool & hot tub. 3-car garage. MLS $2,425,000
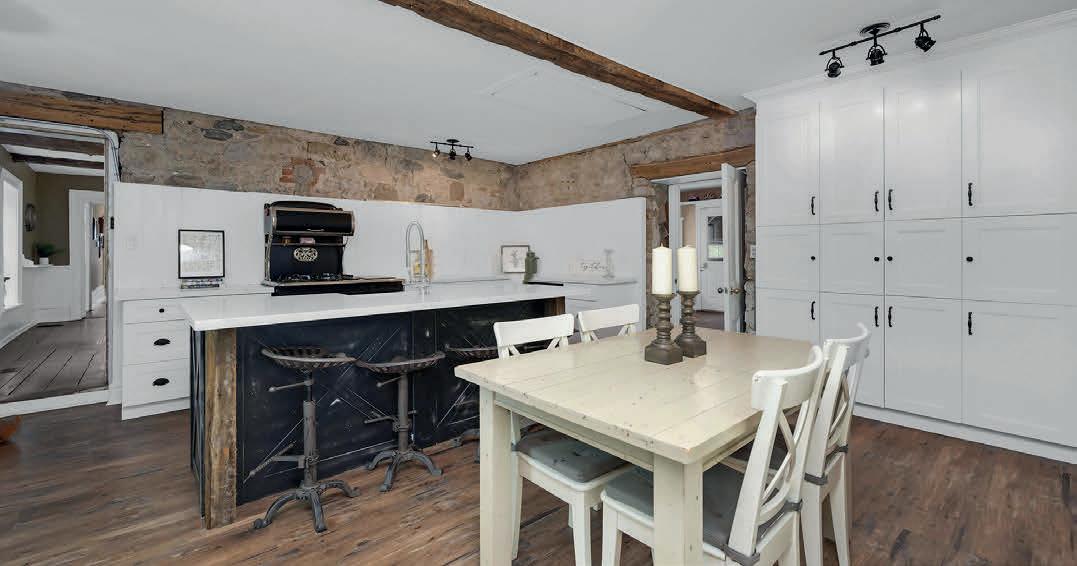
Step into history without compromising comfort in this breathtaking 1832 stone farmhouse set on a stunning 10-acre property for families seeking space, charm & a connection to nature. 3,442+ sq ft of living space boasts soaring ceilings & heritage details. A striking kitchen, carpet-free floors and potential for a main-floor in-law suite. 2-car garage & outbuildings. Mins to Town & GO Train. MLS $1,849,000

This once-in-a-lifetime opportunity offers 98+ acres with a 2,300 sq ft, 3-bed, 4-bath stone bungalow with a metal roof & walk-out basement— perfect in-law suite. Features broiler barns, heated shop, a magnificent bank barn, garages. Ideal for farming, cash crops or event venue. Small Maple sugar bush for tapping syrup. Prime paved-road location just minutes to town and GO Train! MLS $3,900,000


OFFERED AT: $869,000
This fully renovated three-bedroom townhouse in South Burlington is a true gem. Featuring six-inch baseboards, all new doors, and high-end Kohler fixtures, the home is designed with both elegance and comfort in mind. Located in a prime area close to top-rated schools and within walking distance to downtown Burlington’s scenic trails, the location is unbeatable. The property is truly turnkey, with a fully finished and cozy basement, and all fixtures and trim thoughtfully selected by a designer. Plus, enjoy the community pool and benefit from low condo fees. This charming property is ready to welcome you home!
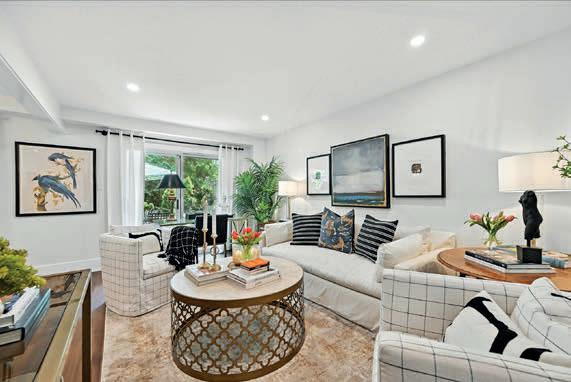
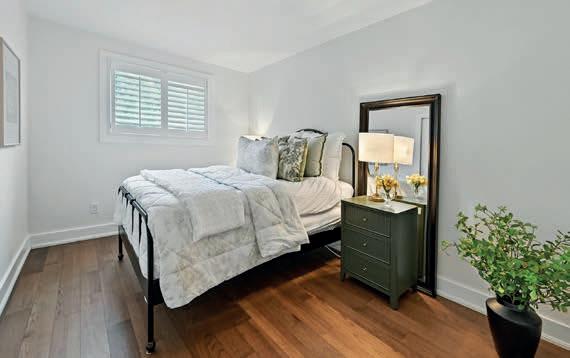

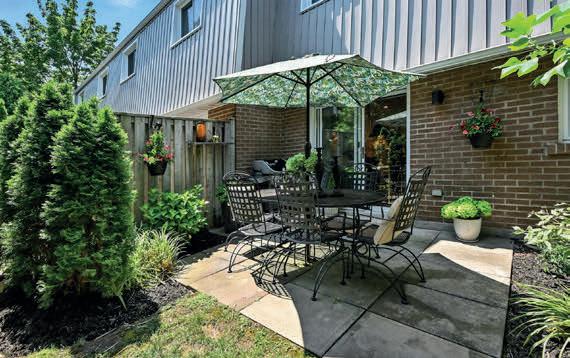
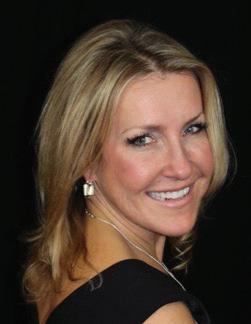
Weber
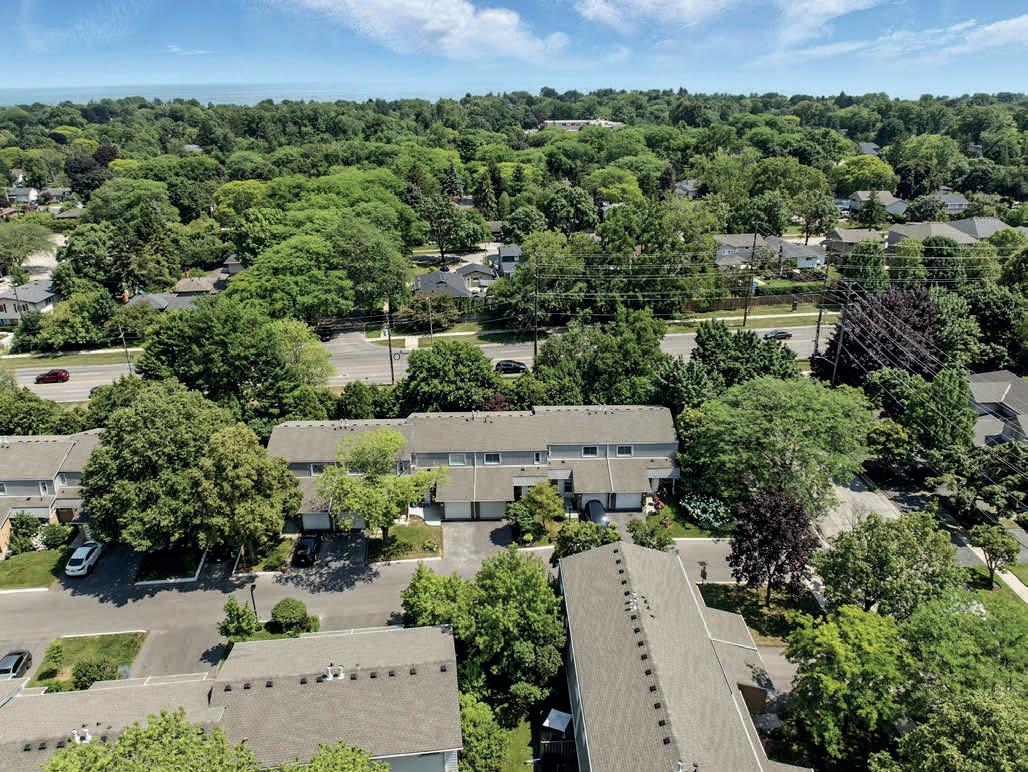


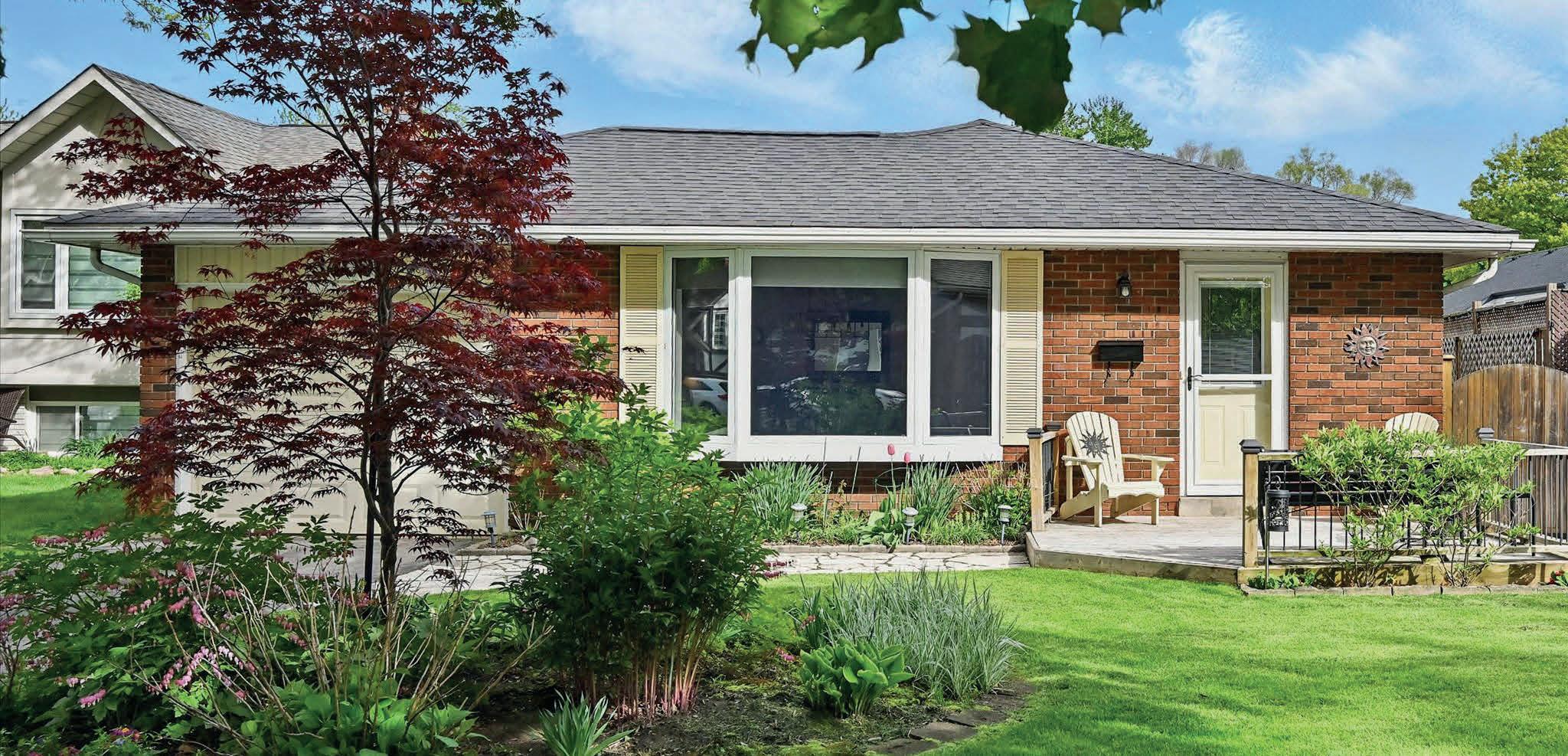
3409 PUTTER PLACE, BURLINGTON OFFERED AT: 1,199,000


Beautiful sought after south Burlington well maintained 3 level Backsplit located on a rare cul-de-sac is great for young families, downsizing or first time home buyers. This bright 3 bedrooms, 1.5 bathroom, single car garage is sure to win you over! Escape to your backyard oasis, enjoy the hot sunny summer days, with the lovely manicured lawns, gorgeous landscaping and on-ground heated saltwater pool surrounded by perennials and mature trees. Finished basement w/large crawl space for extra storage. Walk to elementary and secondary high schools nearby, bus route and Go Transit all within walking distance. Quick access to Hwys, bike path, local shopping amenities and so much more!

418 NELSON STREET W #13, NORFOLK COUNTY OFFERED AT: $699,900
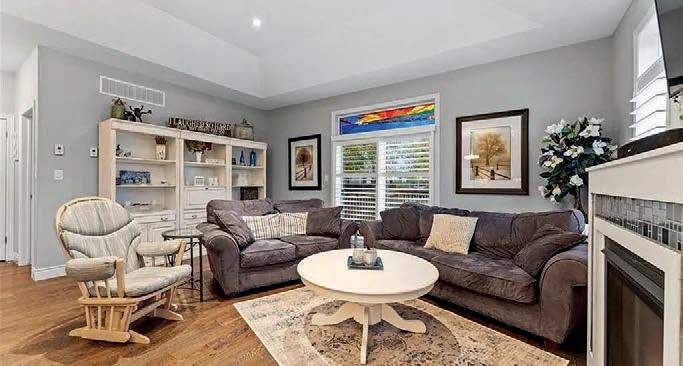

Look no further!! Gorgeous Bungalow End unit Town in small enclave of upscale towns. This unit is sure to please as it offers 2+1 bedroom, 2 bathrooms whilst drenched in natural light, it has all the finishes & features anyone wants or needs. Main floor living with vaulted ceilings open concept living dining area w/gas fireplace & walkout to beautiful rear deck and yard from the custom kitchen, stunning island w/stainless steel appliances. Master w/ensuite & laundry all on main. Finished lower level includes 3rd bedroom and finished basement for extra living space. Loads of storage in the 1.5 car garage w/inside entry. Short walk to town, beach, shops restaurants, parks and all that Port Dover has to offer.
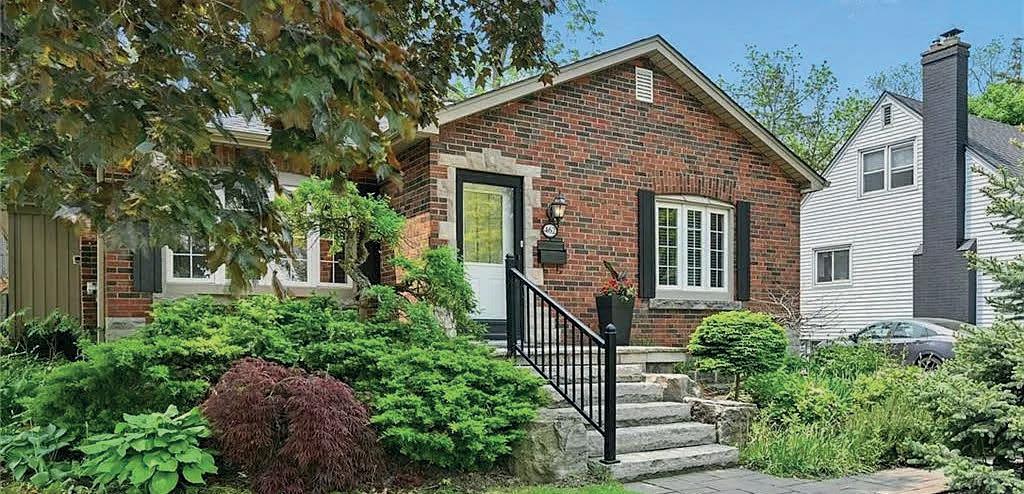
462 WOODLAND AVENUE, BURLINGTON OFFERED AT: $1,299,000
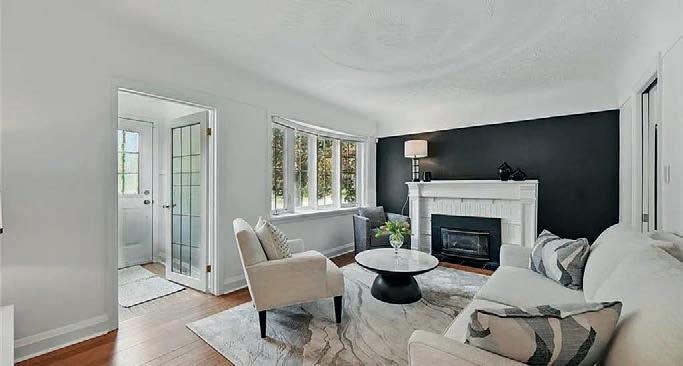
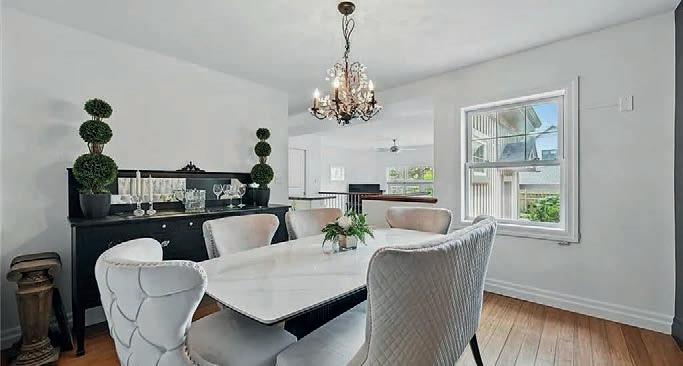
Welcome to the heart of downtown Burlington! Larger than it looks, this lovely 2+1 bedroom bungalow, 2 full baths, a generous spacious addition, overlooking the gorgeous gardens and large salt water pool. Double car garage w/parking up to 5 spaces. Freshly painted throughout, 3 Fireplaces! Finished rec room w/bar area great for entertaining your guests or teen retreat! Enjoy Burlington’s fabulous shops, restaurants and pubs, providing the ideal blend of convenience and tranquility. Steps to Spencer Smith Park’s gorgeous waterfront, where you can enjoy the many festivals, splash pad, parks & wintertime skating, festival of lights! One of Canada’s top rated cities!
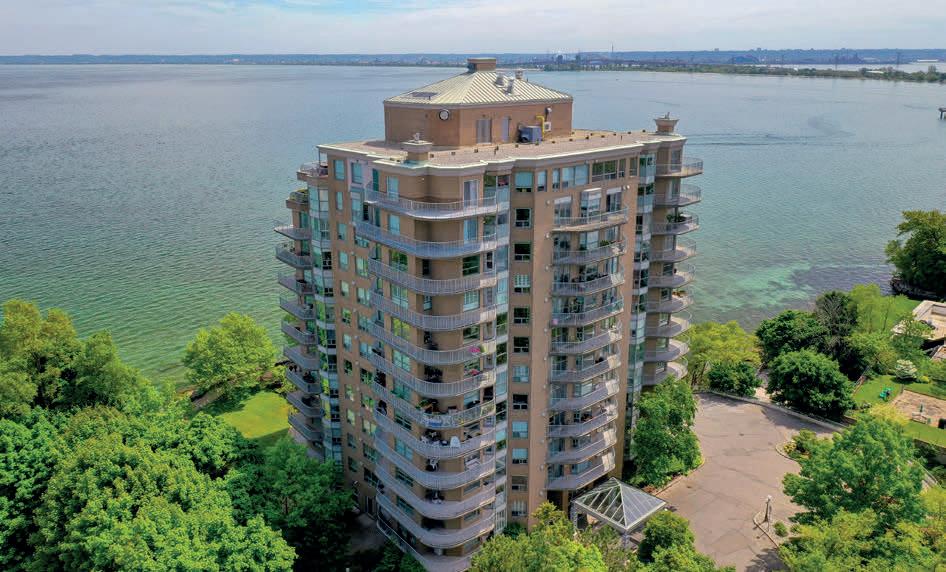
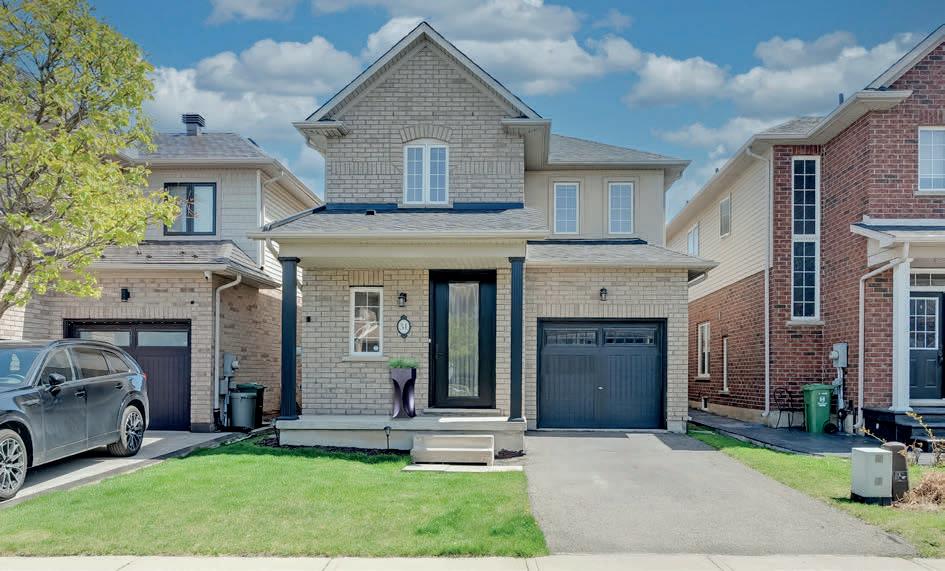
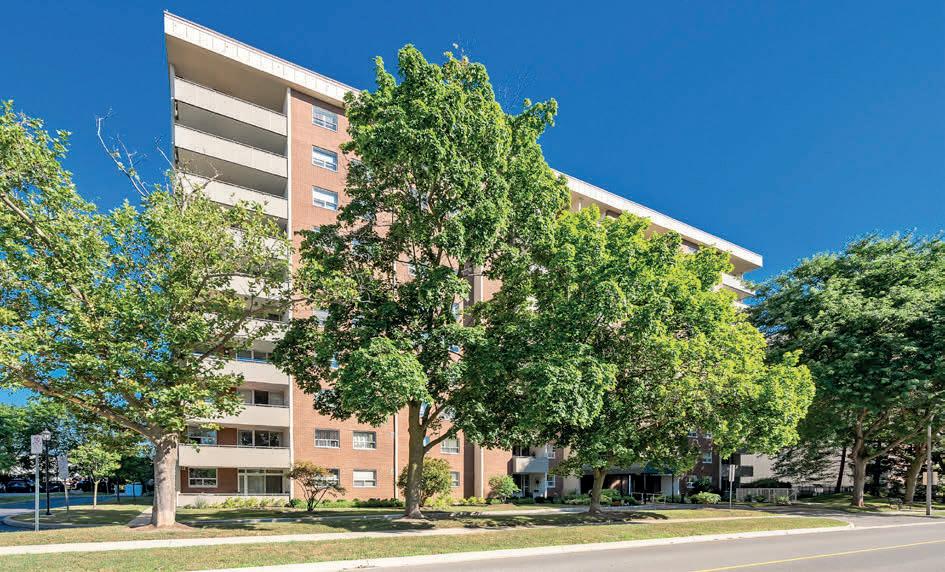
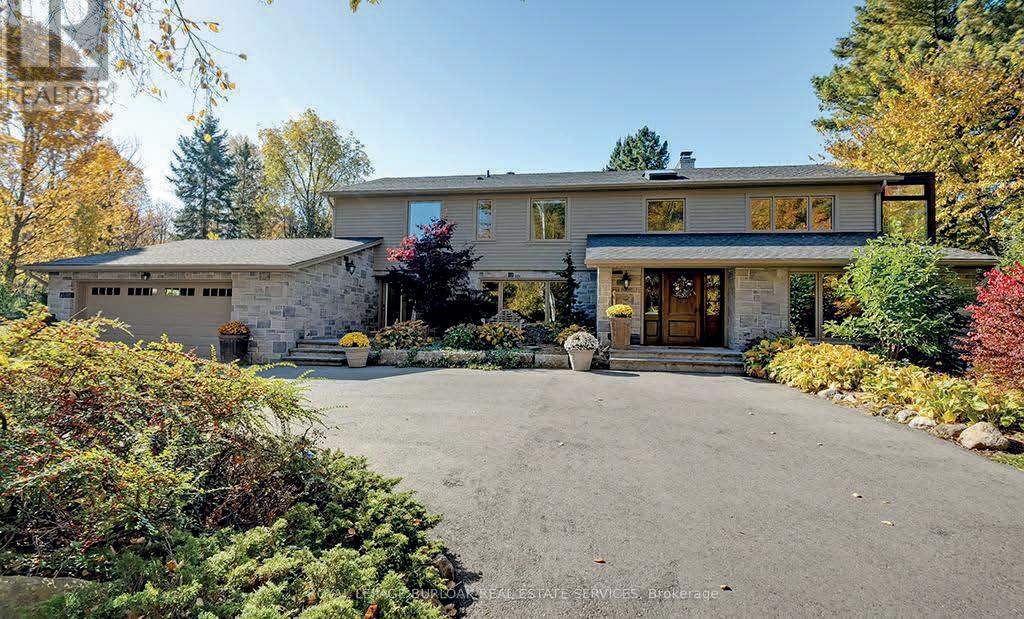

MICHAEL BREJNIK SALES REPRESENTATIVE
905.317.3272
michael@michaelbrejnik.ca www.michaelbrejnik.ca
Discover a rare opportunity to own a stunning 2,000 sq ft, 2-bed, 2.5-bath condo in one of Burlington’s premier waterfront buildings. Enjoy breathtaking south-facing views of the lake, Pier, and even Niagara Falls. Fully renovated with high-end finishes, this elegant home offers privacy, top-tier amenities, and walkable access to downtown, parks, restaurants, and more.
Welcome to this beautifully maintained 3-bedroom, 2.5-bath home offering 1,492 sq ft of stylish, move-in ready space. The open-concept main floor features 9-ft ceilings, hardwood in living/dining, and an updated kitchen with stainless appliances, under-cabinet lighting, and patio doors to a fenced yard—ideal for BBQs or relaxing. Upstairs offers vinyl flooring, a primary suite with walk-in closet and ensuite, plus two bedrooms with double closets. Close to the lake, amenities, and perfect for any stage of life.
207-1415 GHENT AVENUE, BURLINGTON, ON L7S 1X4
2 BEDS | 2 BATHS | 1,000 - 1,199 SQ FT | $599,999
Beautifully renovated 2-bed, 2-bath condo with 1,175 sq ft in sought-after south Burlington. Features include new vinyl flooring, smooth ceilings, upgraded trim, lighting, and fresh paint. The kitchen offers quartz counters, stainless appliances, modern cabinetry, and LED pot lights. The primary suite has a walk-in closet and luxe ensuite. A second bedroom and full bath complete the layout. Enjoy in-suite laundry, locker, underground parking, and great amenities—pool, party room, library, and more. Walk to the lake, parks, shops, and easy access to transit and highways.
Nestled on a serene 5.65-acre property, this beautiful rural retreat offers a perfect blend of modern comfort and natural beauty. Winding trails meander through the lush forest, inviting you to explore your private paradise. The home boasts 4 spacious bedrooms, 2.5 luxurious baths, and over 4,000 sq ft of elegant living space. This property provides the perfect balance of tranquility, comfort, and modern amenities, making it an idyllic countryside escape.

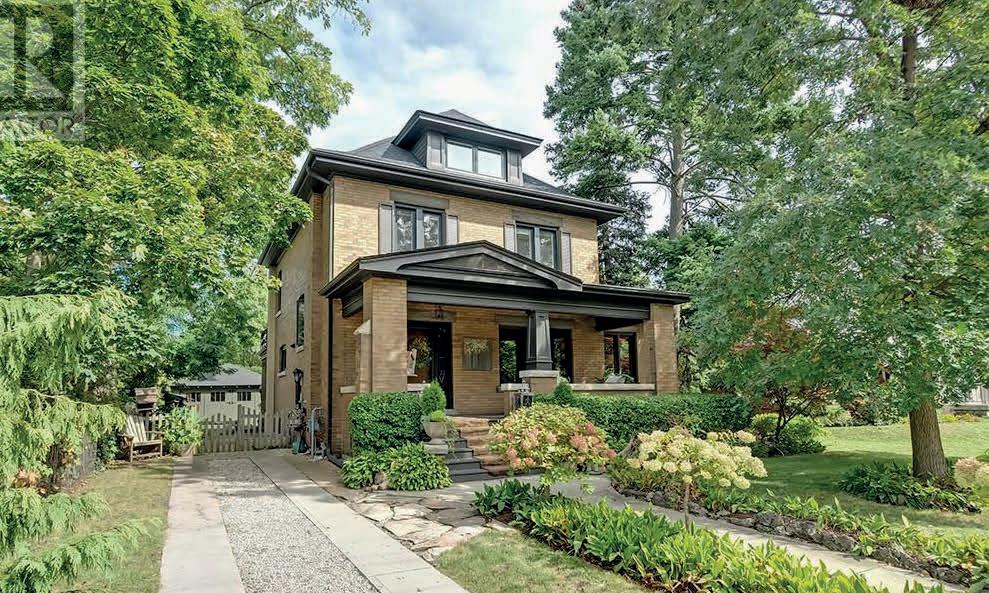
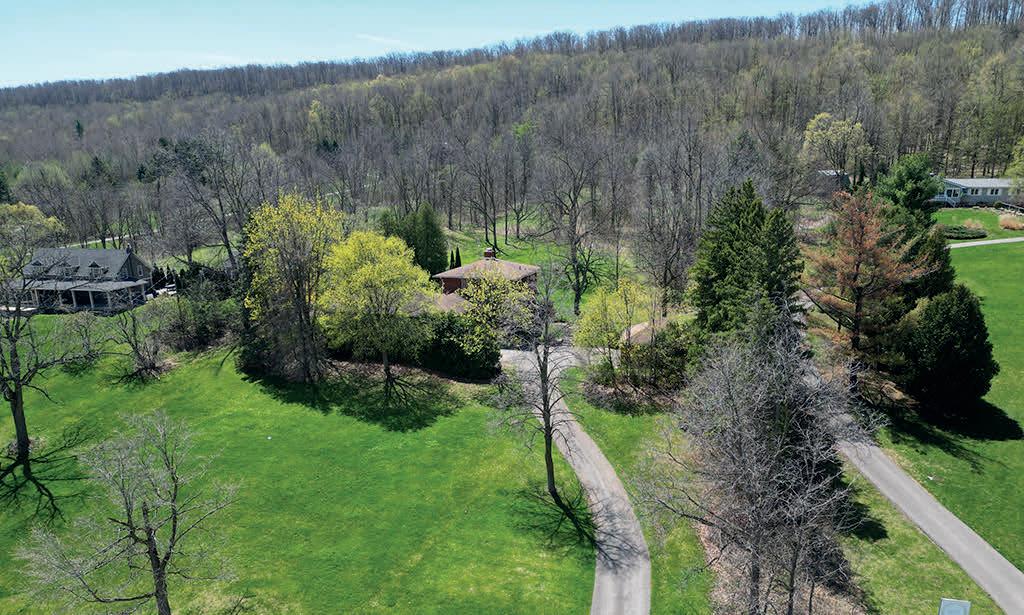
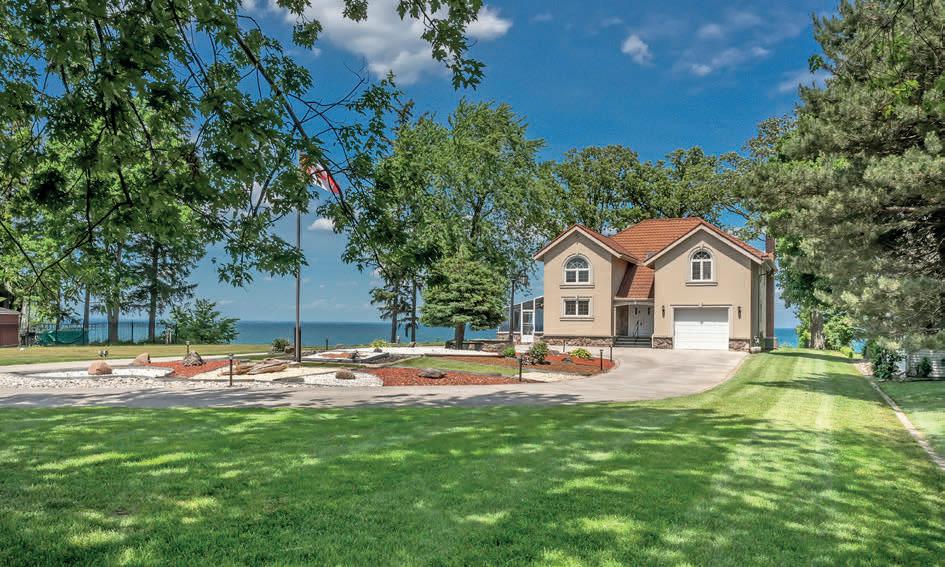


Stunning century home just steps from downtown Burlington! This charming 4-bedroom, 2.5-bath beauty showcases stunning details throughout, including refinished hardwood flooring, rich wood trim, and solid wood doors. Beautifully landscaped, a cozy front porch and close to schools, parks, Lake Ontario, Spencer Smith Park, The Art Center, and all of downtown Burlington’s shops and restaurants. An absolute must-see!
Discover nearly 6 acres of secluded, wooded land within the Niagara Escarpment, with access to Mount Nemo and the Bruce Trail. Enjoy sweeping views over the treetops to the Toronto skyline and Lake Ontario. Build your dream home among million-dollar estates in a location rich with natural beauty. This rare opportunity offers a private estate lot in one of the region’s most scenic and protected settings—a truly remarkable find for those seeking space, serenity, and endless potential.
Nestled on a historic private road along Lake Ontario, this exceptional waterfront property sits on a stunning 115’ x 405’ lot with riparian rights and breathtaking views. The 3-bed, 2+2-bath home features a finished walk-up basement and attached garage. A separate building offers garage space for 6 cars, a rec room with wet bar, and 1.5 baths. Enjoy a circular drive, back deck, and waterfront deck with private beach and dock. A rare blend of charm, history, and lakefront lifestyle.
This impeccably finished 2,719 sq ft home blends timeless elegance with modern comfort. The main level features 9-ft ceilings, crown moulding, a custom kitchen with soapstone counters, and a family room with gas fireplace and hardwood. The serene primary suite offers a spa-like ensuite with marble finishes. A stylish upper-level laundry room, custom window treatments, and a finished lower level with Murphy bed, gym, and bath add function. The landscaped yard boasts stonework, pergola, and lighting. Extras include a water purification system and Kohler generator.
MICHAEL BREJNIK SALES REPRESENTATIVE
905.317.3272
michael@michaelbrejnik.ca
www.michaelbrejnik.ca

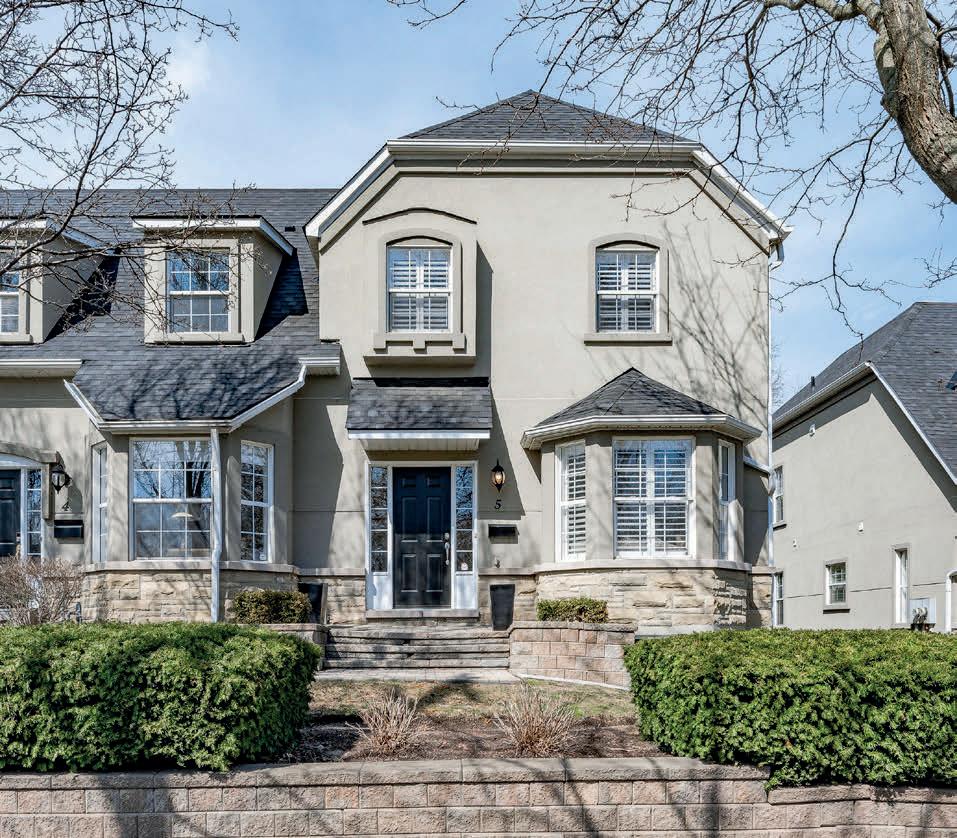
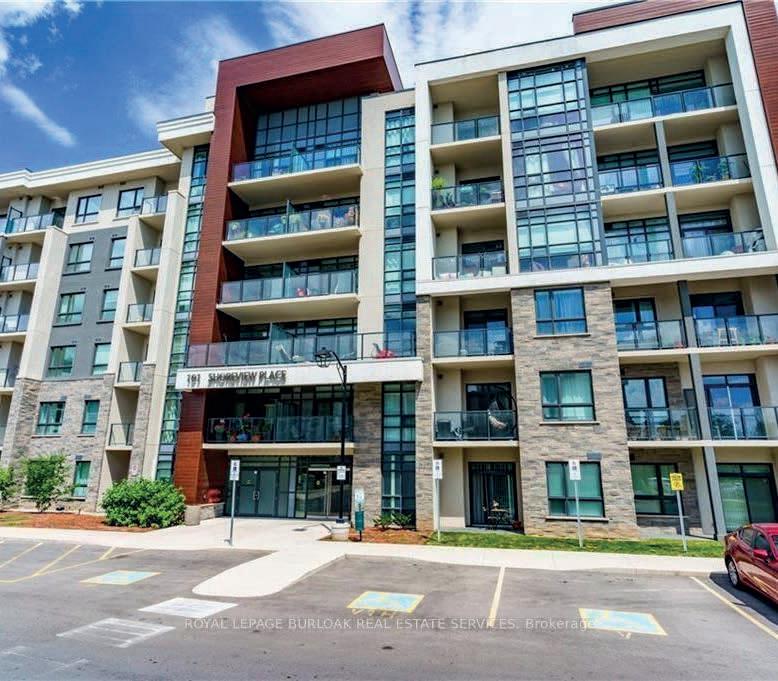
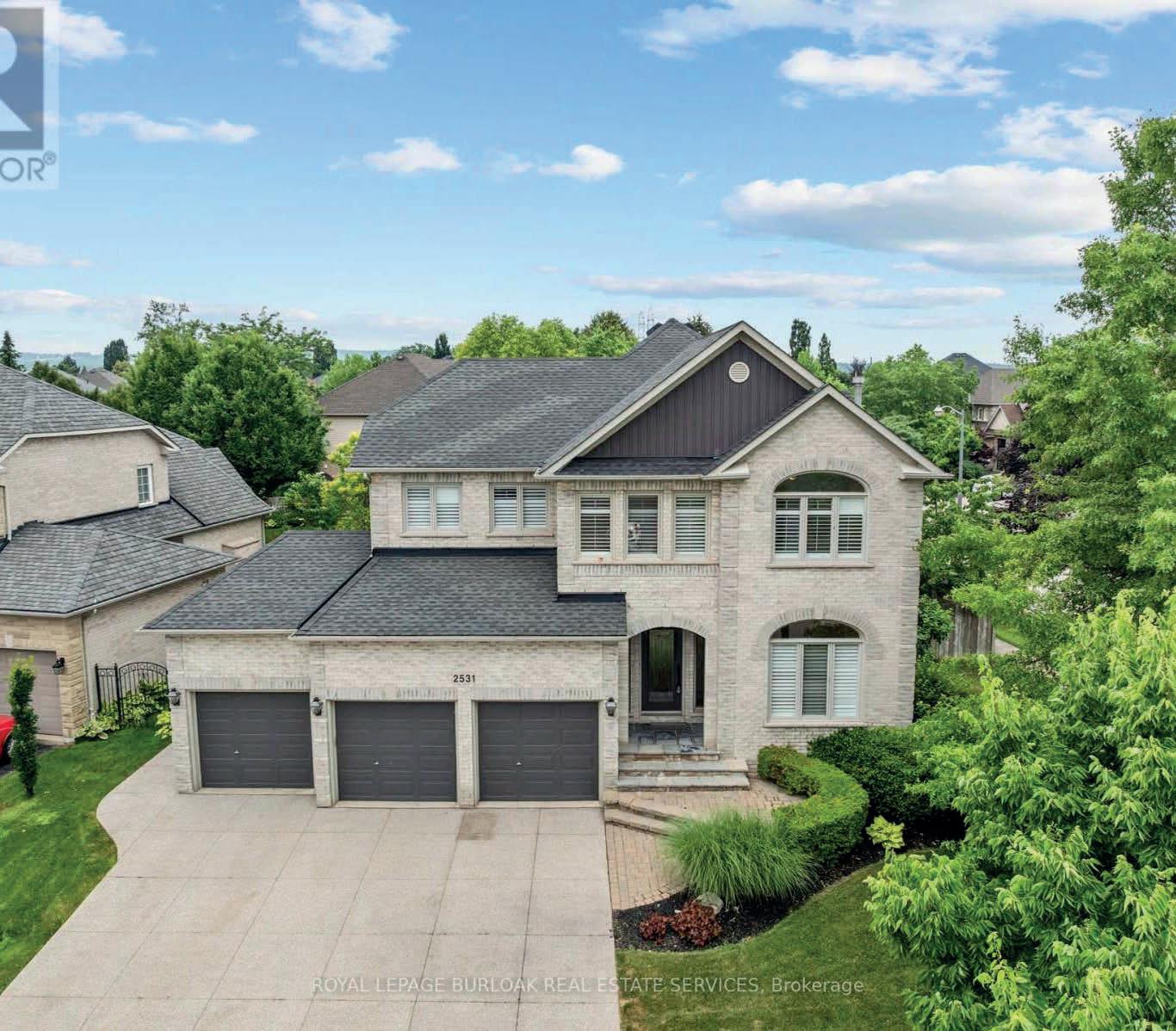
BURLINGTON, ON L7T 4K9
2 BEDS | 3 BATHS | 2,177 SQ FT | $1,229,900
Discover this rare end-unit townhome ideally located just a short walk to downtown Burlington, waterfront trail, beach and all amenities. This stunning home offers 3 levels of living and an open concept main floor with 9’ ceilings, gas fp, bright Kitchen and abundance of windows. Double car garage. Deck overlooking tree lined ravine and green space.
STONEY CREEK, ON L8E 0K2
1 BED | 1 BATHS | 564 SQ FT | $1,900/MONTH
Stunning views of the lake and garden space! Amazing 1 bedroom 564 sq ft Jade Unit. 53 sq ft Outdoor Terrace, In-Suite Laundry. 1 underground parking spot and storage locker. Building amenities include party room, exercise room, rooftop terrace, bike storage and ample visitor parking. Waterfront Trail and Beach just outside your front door. Ideal location for commuters, only minutes to QEW and Confederation GO Station.
BURLINGTON, ON L7M 4T5
4 BEDS | 4 BATHS | 2,836 SQ FT | $2,349,000
Family ready in prestigous Millcroft! 4-bedroom, 4-bath executive home on a private court with rare 3-car garage. Enjoy a private oversized backyard with saltwater pool, hot tub, outdoor kitchen/bar, and lush landscaping for summer entertaining. Inside features include soaring ceilings to second level, Chef Kitchen with island, professionally finished basement with wet bar, office, rec room and sauna totalling over 4,100 sq ft. Located in top-rated Charles Beaudoin/Hayden school cachement. Numerous inclusions and quick occupancy available.

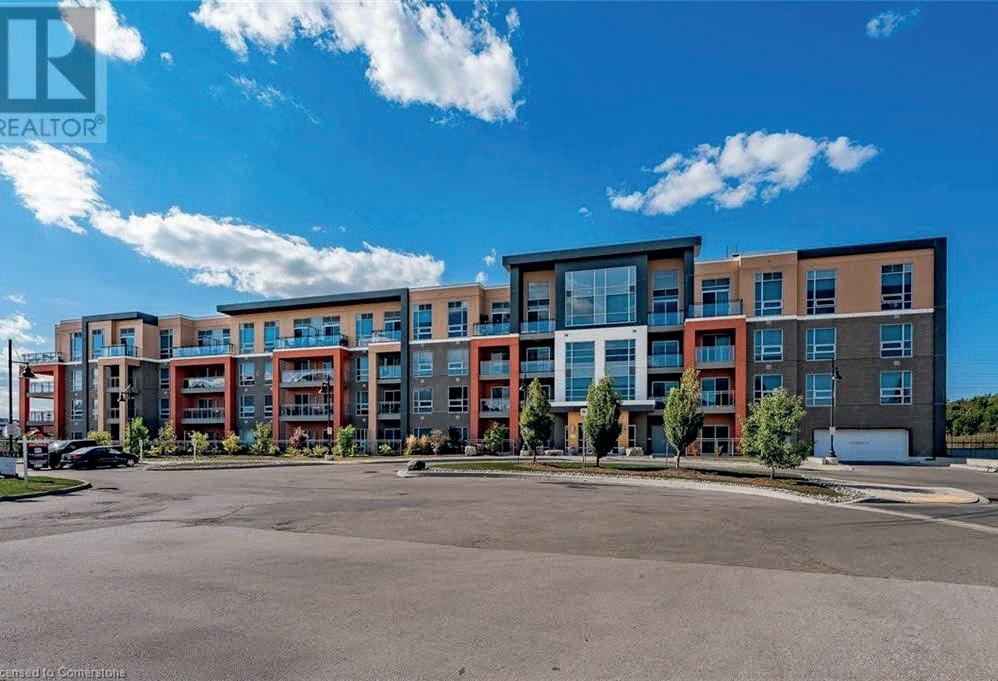
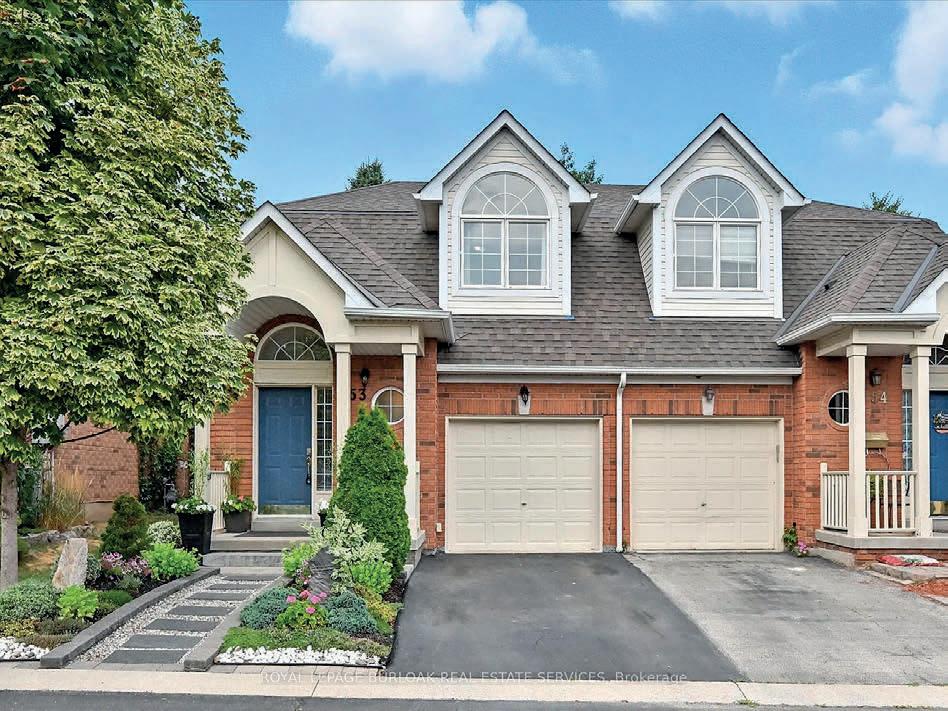

BURLINGTON, ON L7N
5 BEDS | 6 BATHS | 4,530 SQ FT | $3,699,000
Welcome to a truly distinguished residence, nestled in the heart of coveted Roseland, where classic style and architecture blend perfectly in this beautiful red brick Colonial home. Set on an expansive parklike double lot on almost 1/2 an acre surrounded by mature trees and meticulous English gardens. Primary suite addition, complete with 2 bathrooms: a 5-piece ensuite plus an additional private 2-piece bath. A huge walk-in dressing room closet with vanity, built-in coffee bar, and lounge area with fireplace and built-ins complete this sanctuary.
BURLINGTON, ON L7M 0H2
1 BED + DEN | 1 BATH | $2,375/MONTH
Bright and airy one bedroom plus den with a rare outdoor terrace. No fussing with elevators on this ground floor. A wonderful rental opportunity for those that work from home, seniors and executives looking in Burlington located off of Tobyn Drive in desirable Tansley Woods with walking trails, community centre and parks and only minutes away from main travel routes. This unit has been upgraded recently with new luxury vinyl flooring, hardware & designer paint hues, 10 ft ceilings, 2 ceiling fans, window coverings, Primary bedroom with ensuite privilege and available for immediate occupancy.
3 BEDS | 4 BATHS | $829,900
Gorgeous Semi-Detached Home in Desirable Bayview Townhomes by the Lake! Welcome to this beautifully updated semi-detached gem offering over 2,245 sq ft of thoughtfully designed living space in the prestigious Bayview Townhomes community. Nestled just steps from the bay, beach, marina, parks, trails, and the Royal Botanical Gardens, this home offers an unmatched lifestyle surrounded by nature and convenience. Commuters will love the easy access to public transit, the GO Train, and nearby highways, making travel a breeze. Enjoy lush, professionally landscaped gardens both front and back, with a wonderfully private backyard oasis—perfect for relaxing or entertaining.
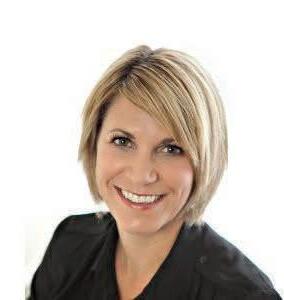
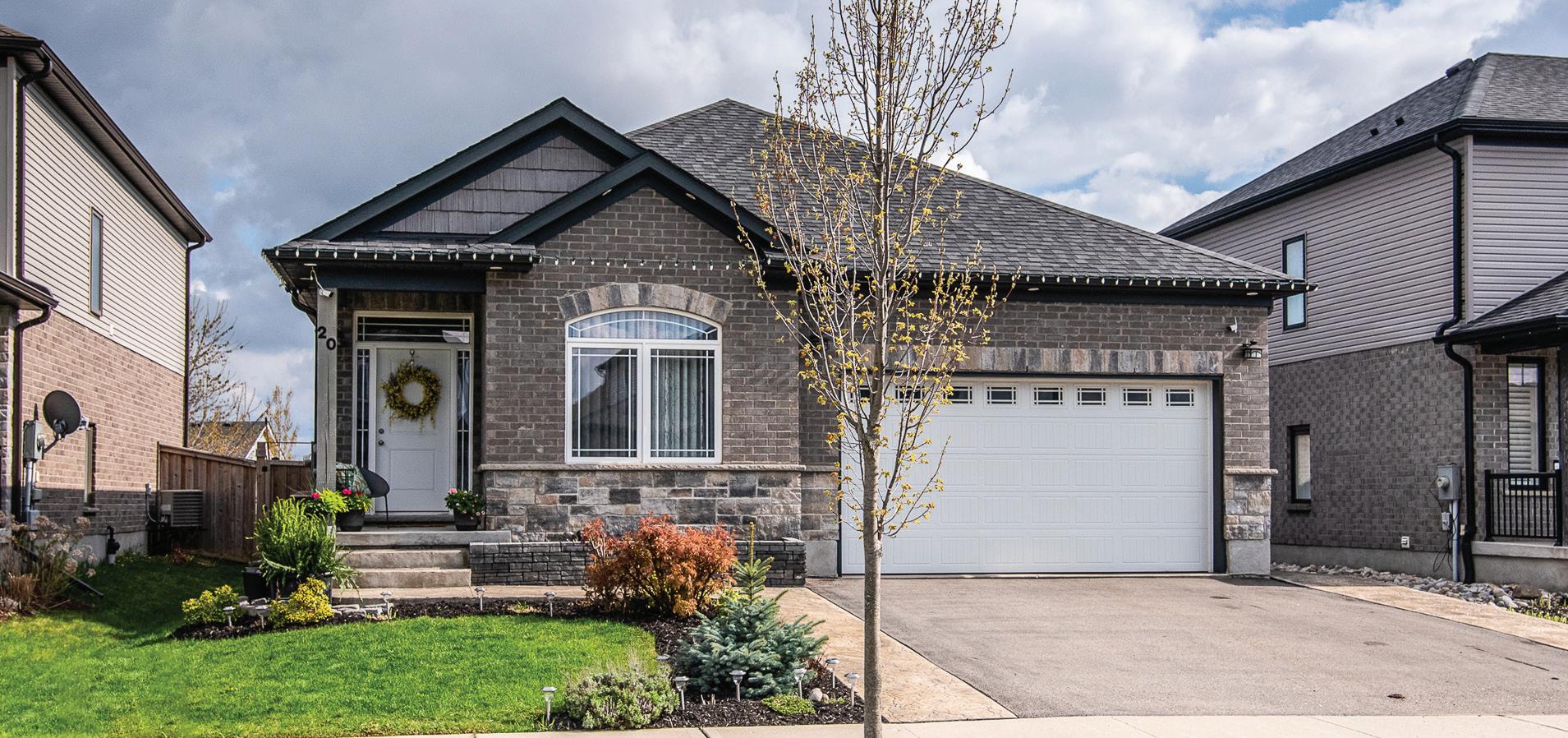
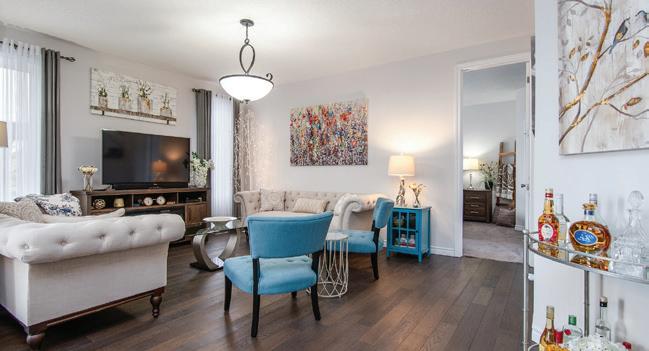


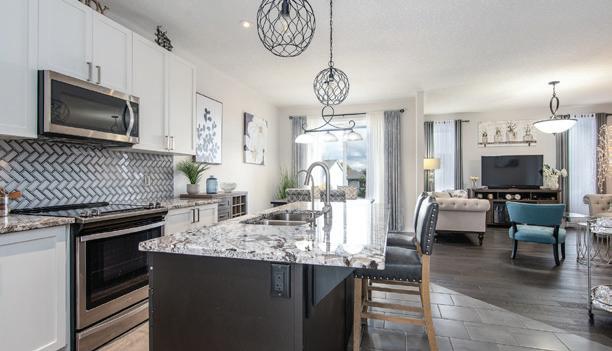
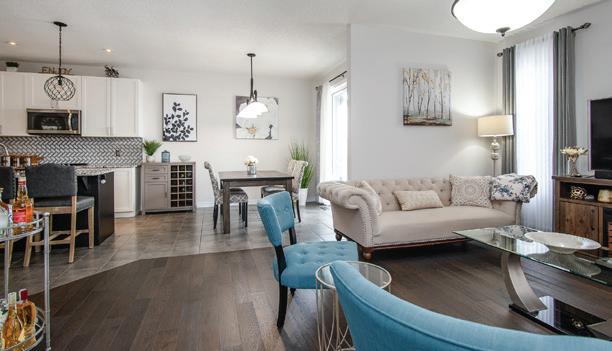
vdutka@hotmail.com www.vladad.ca
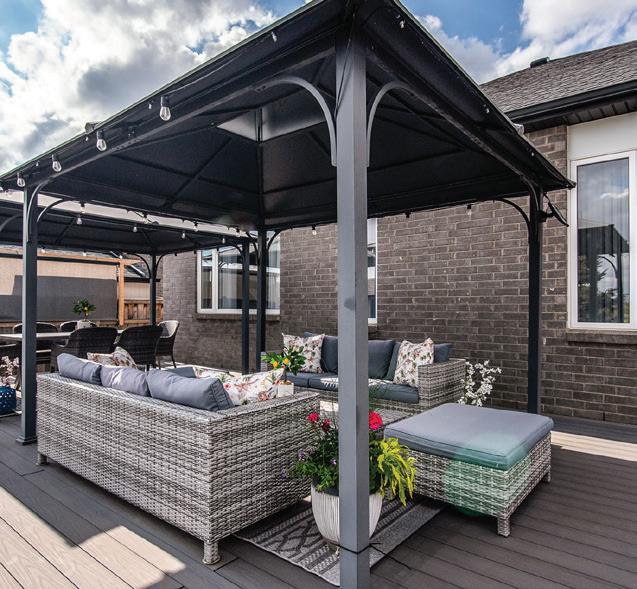
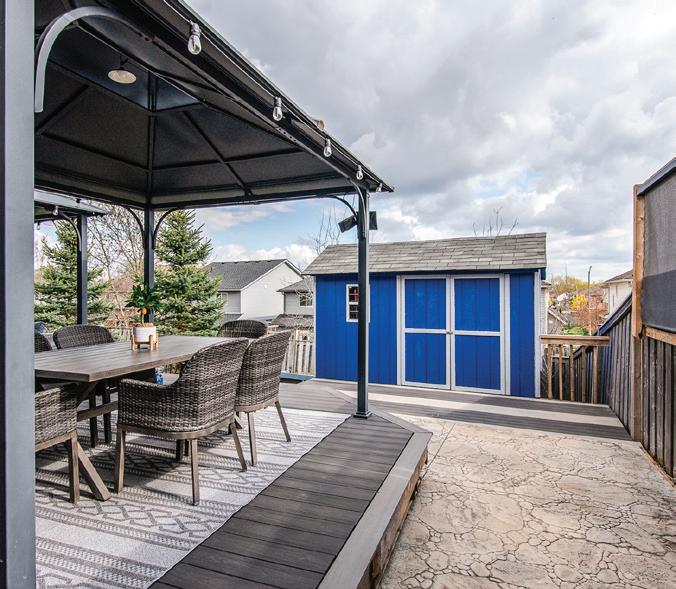
Located in one of New Hamburg’s most sought-after neighbourhoods, this stunning 8-year-old bungalow offers an exceptional blend of modern luxury and timeless style. Featuring 2 spacious bedrooms and 2 elegant bathrooms on the main floor, this home is designed for both comfort and sophistication. The open-concept layout showcases high-end finishes, large windows, and an abundance of natural light. The gourmet kitchen flows seamlessly into the dining and living areas, making it perfect for entertaining. The oversized 2-car garage, plus an impressive driveway that accommodates an additional 3 vehicles, combines practicality with upscale curb appeal.
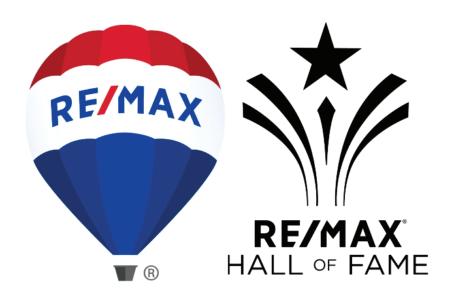
Hills Mall, 720 Westmount Rd E, Kitchener, ON N2E 2M6

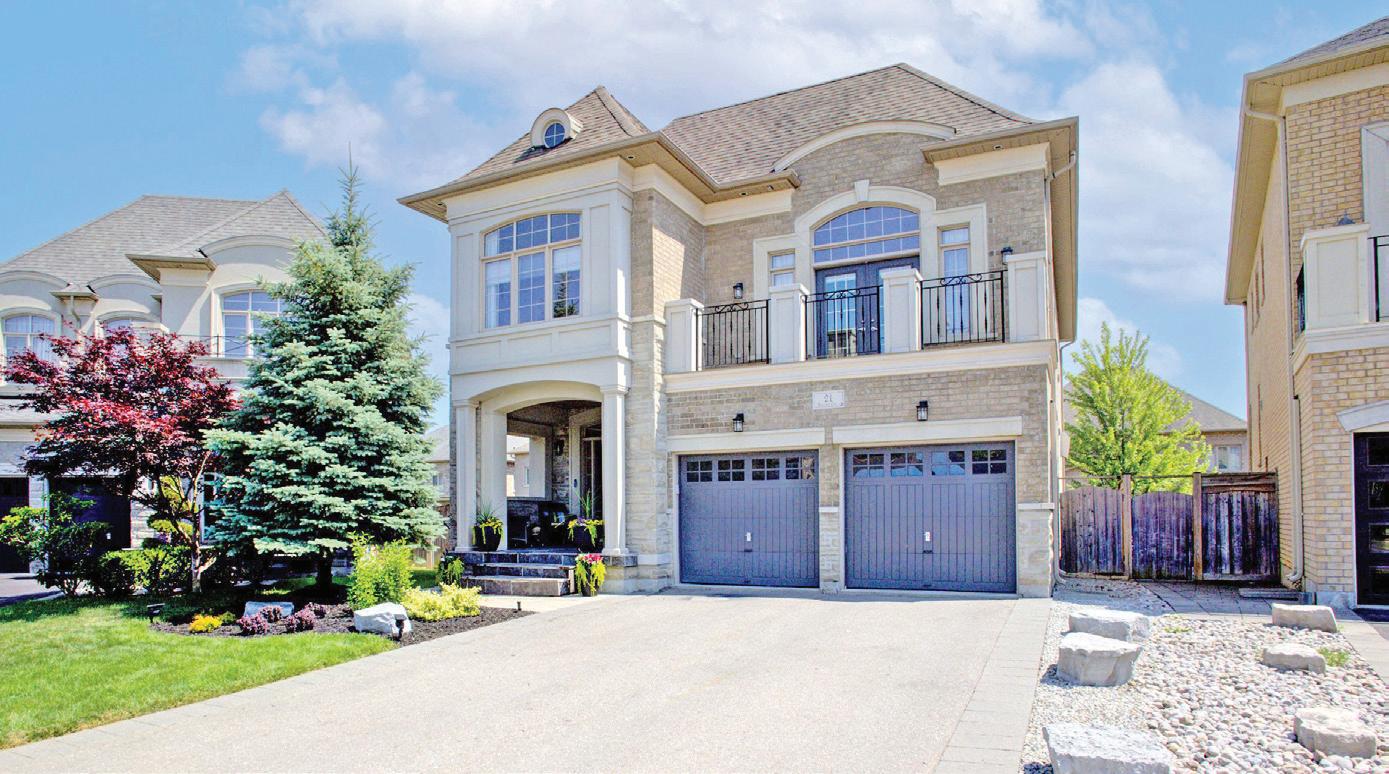
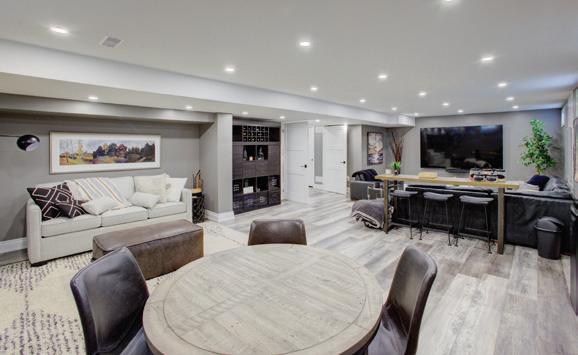
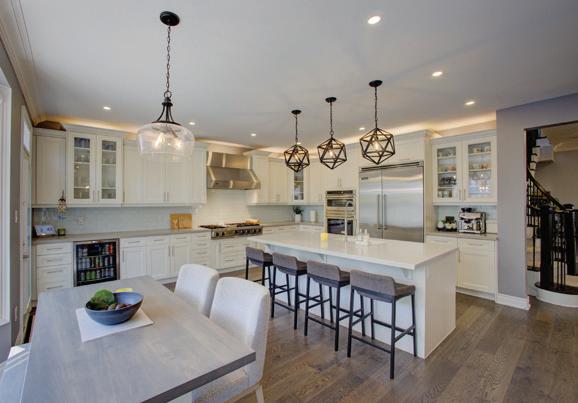
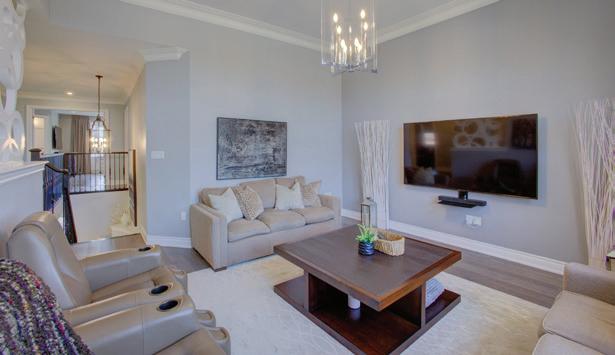
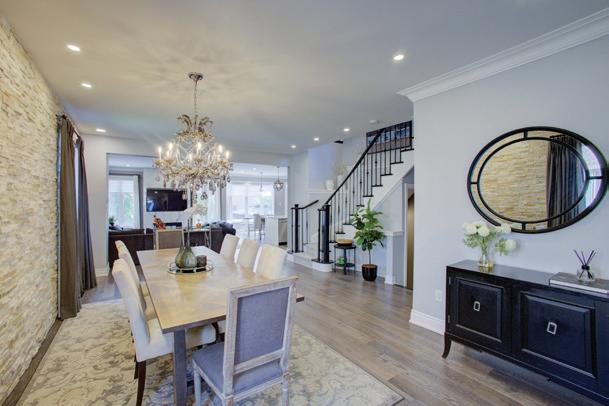
3,100 SQFT • $2,299,000 Welcome to 21 Prevost Court, an exceptional residence nestled on a quiet, exclusive cul-de-sac in the highly soughtafter Cold Creek Estates community of Vellore Village. Surrounded by mature trees, scenic trails, and green space, this one-of-a-kind designerdecorated home offers unmatched privacy, elegance, and refined living. Set within a peaceful and established enclave, the home combines the best of both worlds—secluded, estate-style living with quick access to major highways, Cortellucci Vaughan Hospital, shopping, and all the conveniences of city life just minutes away. Fully renovated with high-end finishes and thoughtfully curated design, this home features a functional open-concept layout perfect for upscale entertaining and everyday comfort. Breathtaking chef’s kitchen with premium stainless steel appliances, quartz countertops, custom cabinetry, and a central island, Oversized family room featuring a cozy fireplace and striking white marble accent wall, Main floor laundry for daily ease, Four spacious principal bedrooms, each with generous closet space, Five luxurious bathrooms with elegant finishes and fixture, Family room with walk-out to a private balcony. Fully finished basement with a large recreation area complete with built in bar , dedicated gym, and additional storage. The beautifully landscaped backyard is a private retreat, ideal for both entertaining and unwinding, Hot tub and gazebo lounge, perfect for year-round relaxation, Stone patio area with space for outdoor dining and barbecuing
This is more than a home—it’s a lifestyle. Call Gino Cortese at 416-453-8553 for details
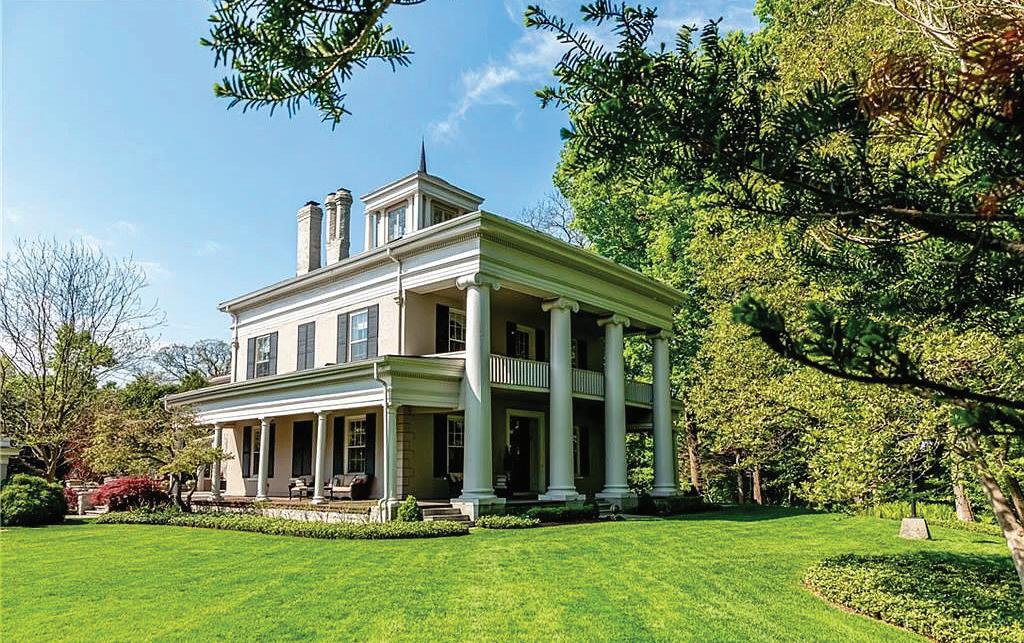
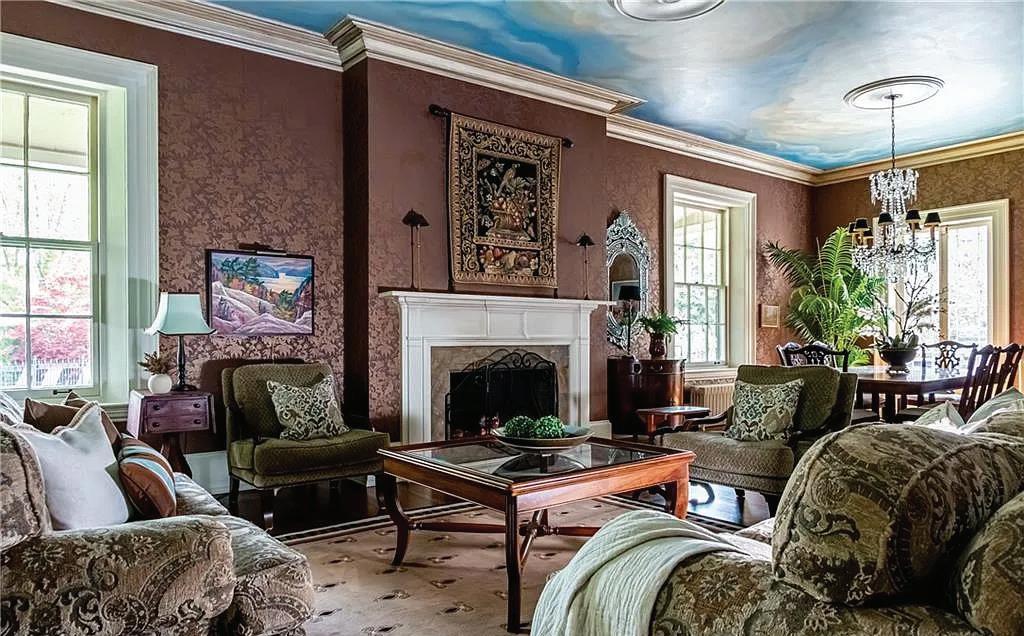

Introducing Mount Fairview, the Crown Jewel of Dundas. Steeped in history and elegance, this iconic 1847 Classical Revival estate blends timeless architectural beauty with modern refinement. Set on a picturesque, elevated lot just a short walk from downtown Dundas, this one-of-a-kind residence features soaring ceilings, grand principal rooms, original hardwood floors, and intricate period details throughout. The custom kitchen combines form and function with premium finishes and an oversized island—ideal for entertaining. With generous bedrooms, a stunning formal dining room, elegant parlour, home office, and finished basement, the layout offers both luxury and flexibility for modern living. The exterior is equally captivating, with manicured gardens, stone walkways, and multiple outdoor seating areas offering escarpment views and serene privacy. A rare opportunity to own a landmark property of this stature in one of Ontario’s most cherished towns—Mount Fairview is more than a home; it’s a legacy.
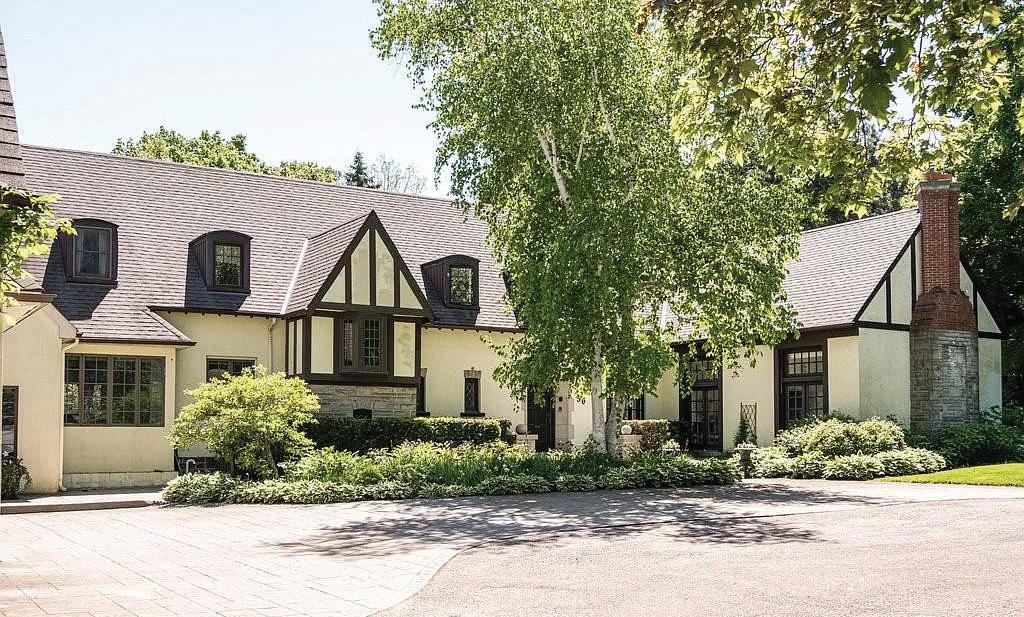


Located just steps from the heart of Downtown Dundas and the picturesque Dundas Driving Park, this extraordinary Iconic residence offers a rare blend of timeless elegance, modern comfort, and an unbeatable setting. Set against the backdrop of expansive escarpment views and surrounded by top-rated schools, boutique shops, and endless conservation trails, the location alone is exceptional. Inside, the home spans six bedrooms and six bathrooms, featuring grand principal rooms and a magnificent ballroom with soaring 20-foot ceilings—ideal for both refined entertaining and everyday luxury. A traditional library adds warmth and old-world character, while sun-drenched bedrooms and spacious gathering spaces provide comfort and versatility throughout. The complete in-law suite and attached four-car garage ensure functionality for multigenerational living or guests. Step outside to a resort-style backyard oasis featuring a sparkling pool, custom pergola, and a fully equipped outdoor kitchen—perfect for entertaining under the canopy of mature trees. This is a rare opportunity to own one of Dundas’ landmark residences, where prestige, privacy, and proximity converge.


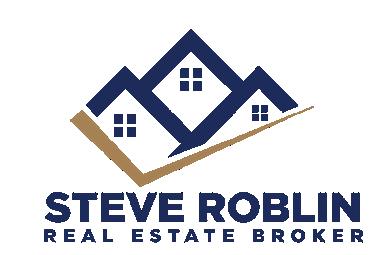
Detached Bungalow – Only $564,900
• Quiet Adult Community – peaceful surroundings and a welcoming neighborhood vibe.
• Soaring Vaulted Ceilings – an airy, openconcept feel from the moment you walk in.
• Full Basement – ideal for a workshop, home gym, or future finished space.
• Private Back Deck – your own outdoor retreat for relaxing or entertaining.
• Tandem Garage – accommodates one vehicle PLUS space for a small car, motorcycle, or hobby gear.
• Unbeatable Location – minutes to picturesque St. Jacobs, the renowned St Jacobs Market, Conestoga Mall, quick highway access, and all the shopping, restaurants and amenities Waterloo has to offer!
• Exceptional Value – enjoy detached living with low ownership costs. This one won’t last — arrange your showing today!
2 BEDS | 2 BATHS
1,363 SQ FT
519 574 2996 suzanne.denomme@gmail.com www.homeswithsue.com
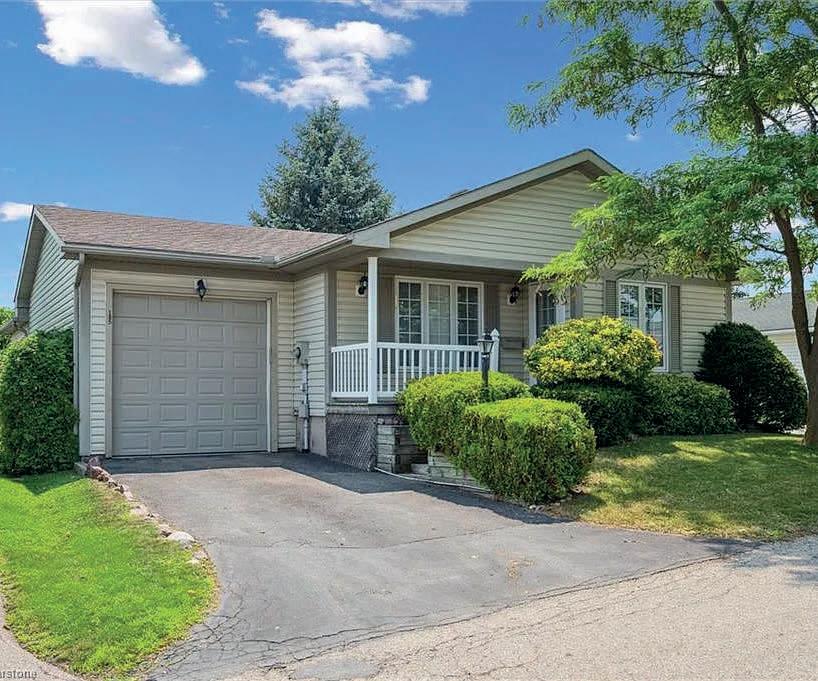
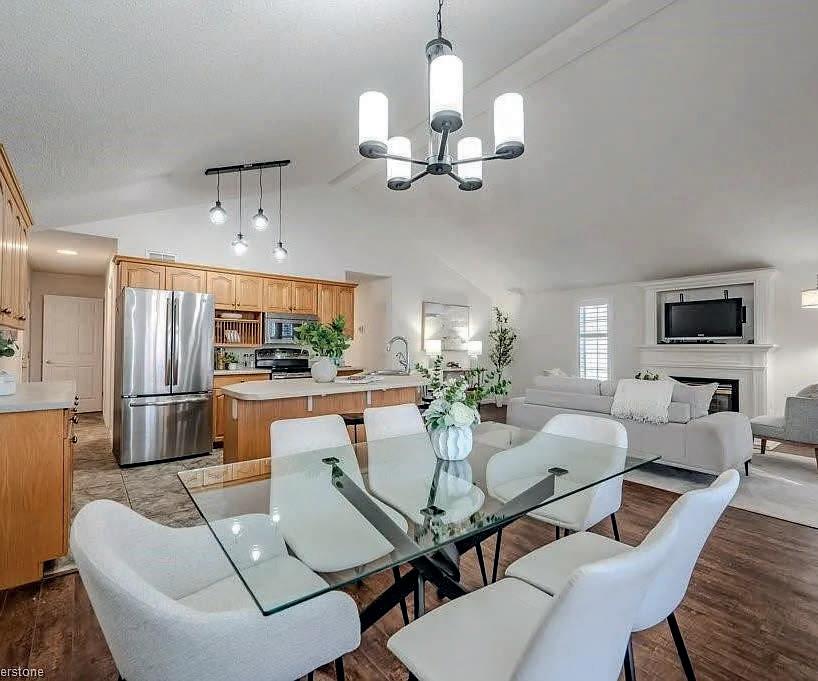


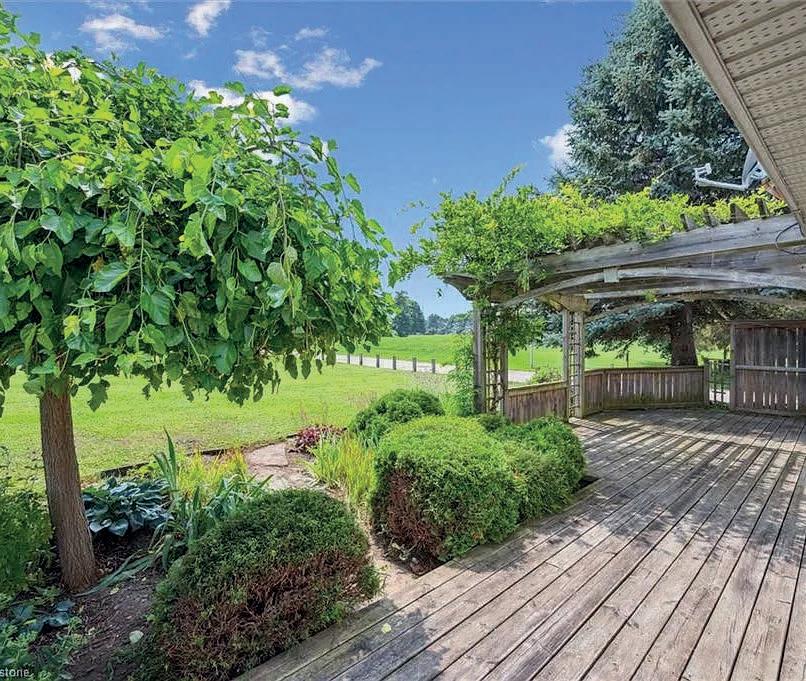


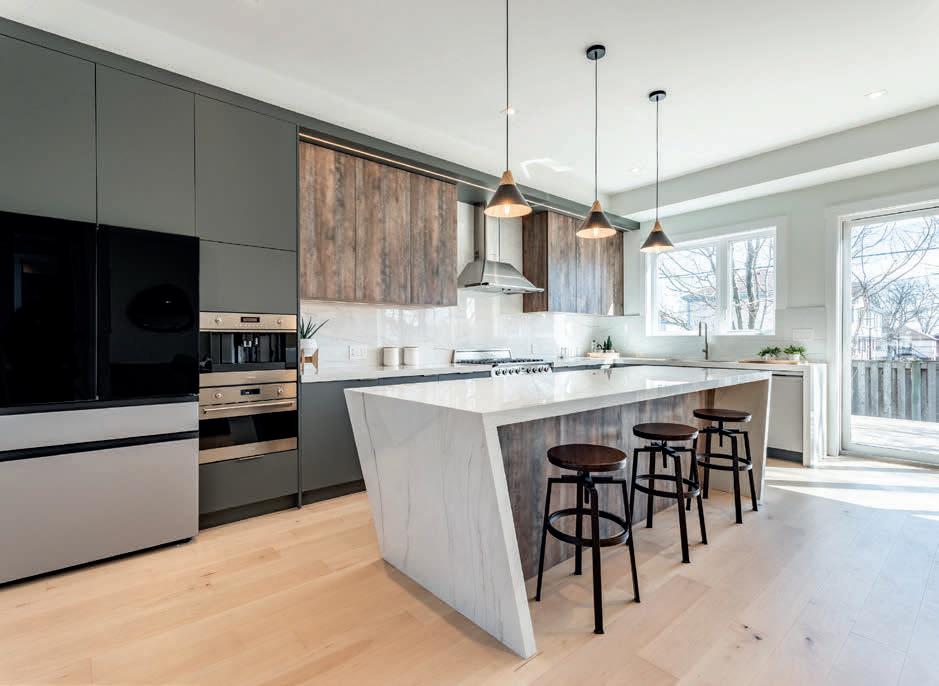

Step into elevated living with this stunning, custom-designed executive home available for lease. Crafted with premium finishes and thoughtful design throughout, this residence offers an exceptional blend of style, comfort, and functionality with a total living space of 3,584 sq ft.
Enjoy year-round comfort with 95% spray foam insulation—including the garage, basement, and cold room—ensuring maximum energy efficiency. The gourmet kitchen is a dream for home chefs, featuring high-end Smeg appliances, a 36” gas/electric range, built-in espresso machine, and microwave/oven. Soaring 10’ ceilings, warm engineered maple flooring, solid core doors, and two fireplaces create a sophisticated and welcoming ambiance. The spacious primary suite offers his-and-hers walk-in closets and a spa-like ensuite with heated floors and a heated shower—a perfect retreat at the end of the day. Ideal for families or professionals working from home, this property also features two full-size laundry rooms, a fully finished 2-bedroom lower-level in-law suite with a private entrance, and an oversized garage with 14’ ceilings and a quiet side-mount opener—perfect for additional storage or hobby space. Live in comfort and style with added touches like Blueskin foundation waterproofing, insulated basement slab, and premium finishes throughout. Flexible lease terms available. Don’t miss your chance to enjoy luxury living in a truly exceptional home.

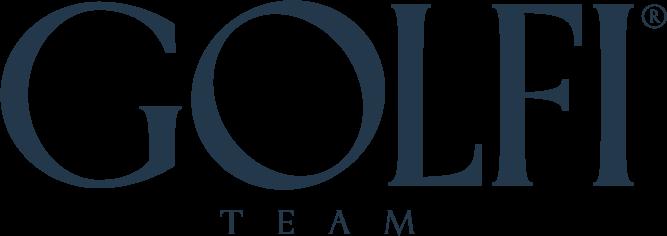
HALL
4 BEDS 2 BATHS
2,387 SQ FT $999,900

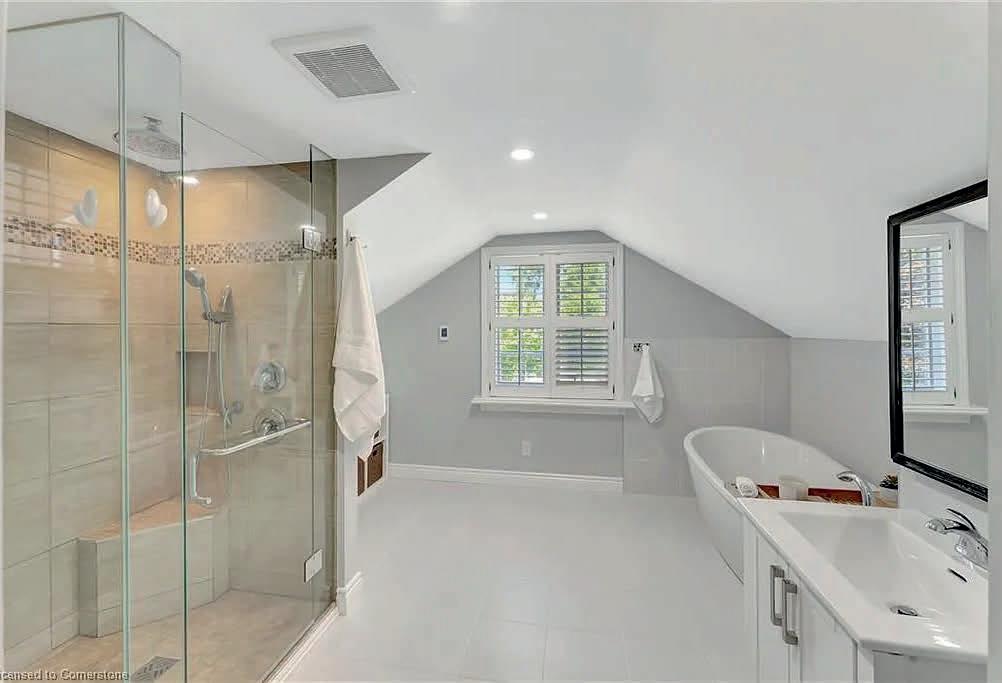
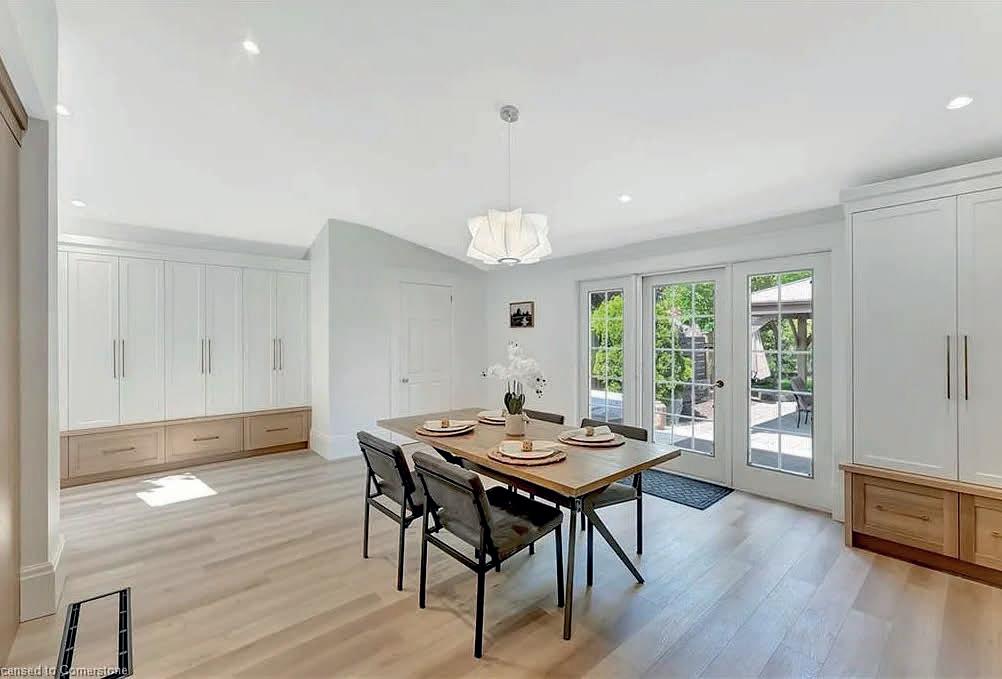
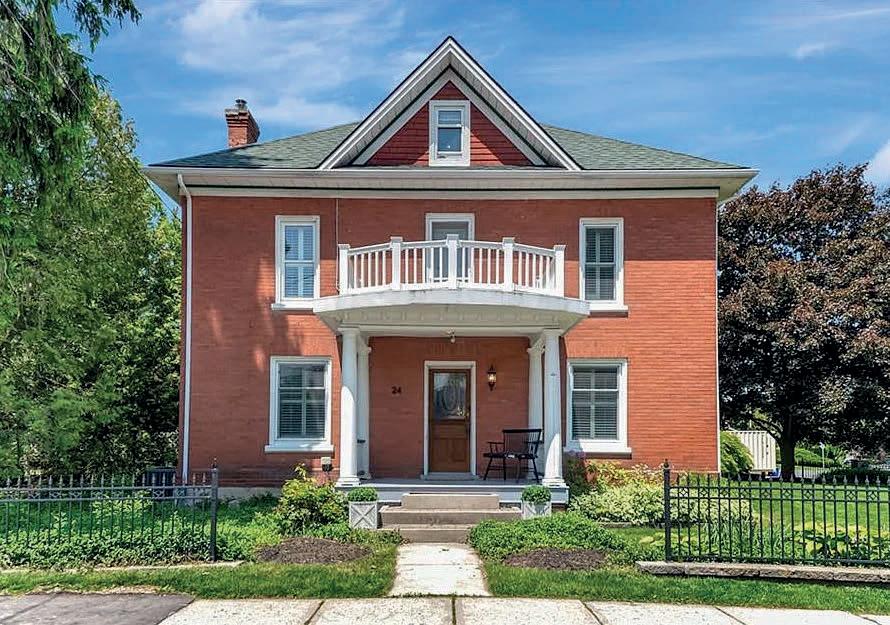
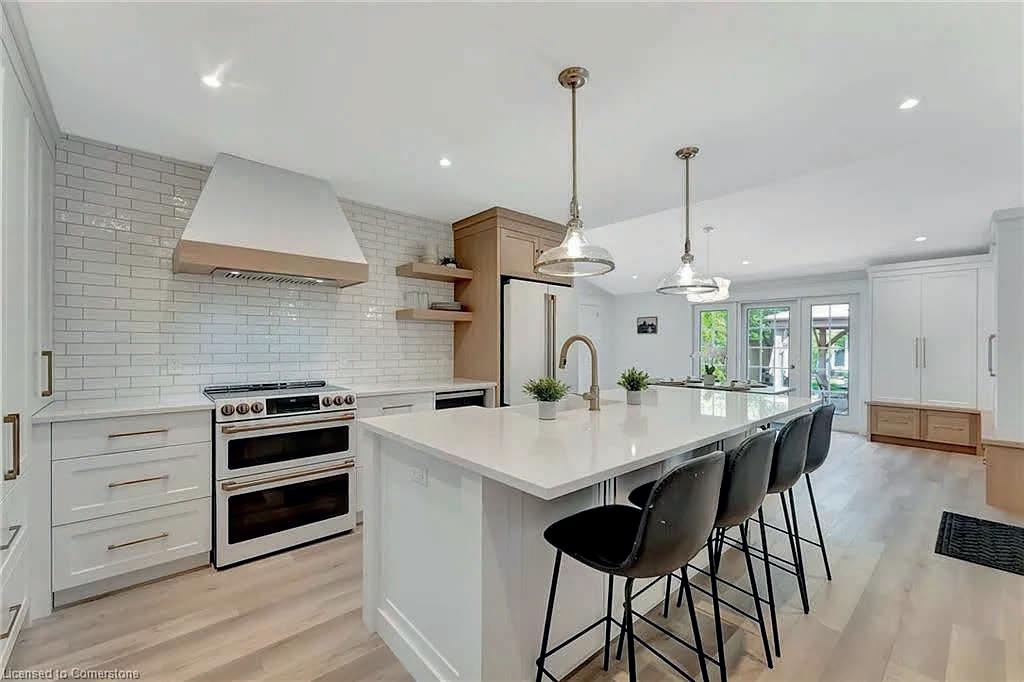

Timeless character with contemporary comfort! Built in 1905 and beautifully maintained, this stunning home blends timeless character with thoughtful, high-quality updates. This home features 3+1 beds & 2 baths, including a primary bedroom with two closets AND a spacious third floor attic retreat. There’s room for the whole family! Step inside a brand new kitchen (2024)—a showstopper)—thoughtfully designed to blend seamlessly with the home’s heritage charm, it features custom cabinetry, quartz countertops, and high end cafe appliances. Open concept dining room with a bathroom easily accessible for family and friends while entertaining. The refreshed main floor living space includes a laundry room so stylish, it might just make you look forward to laundry day! All of this is located on one of Ayr’s most picturesque streets, just steps from parks, schools, and the charming downtown core.
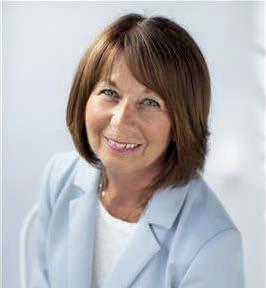

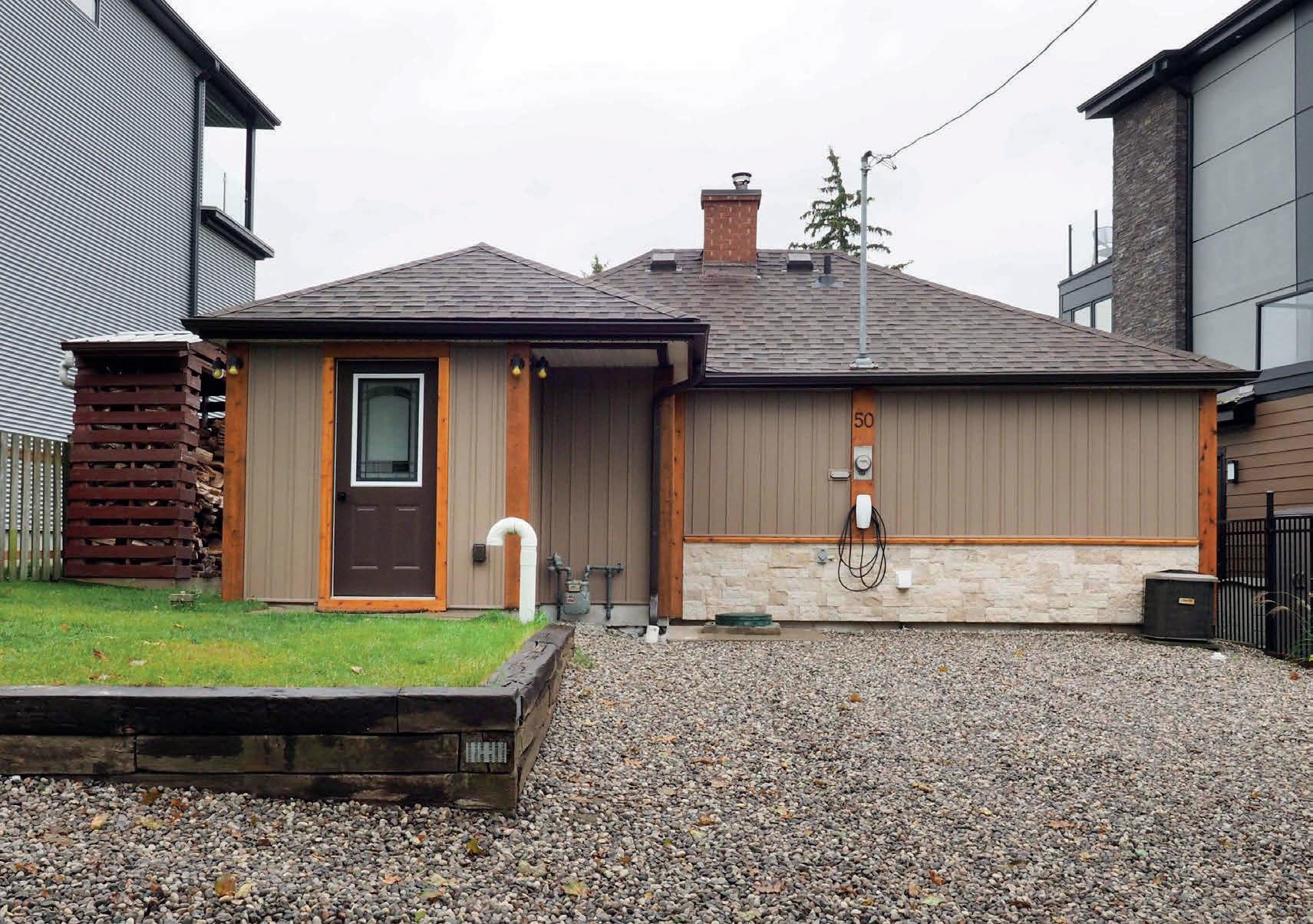
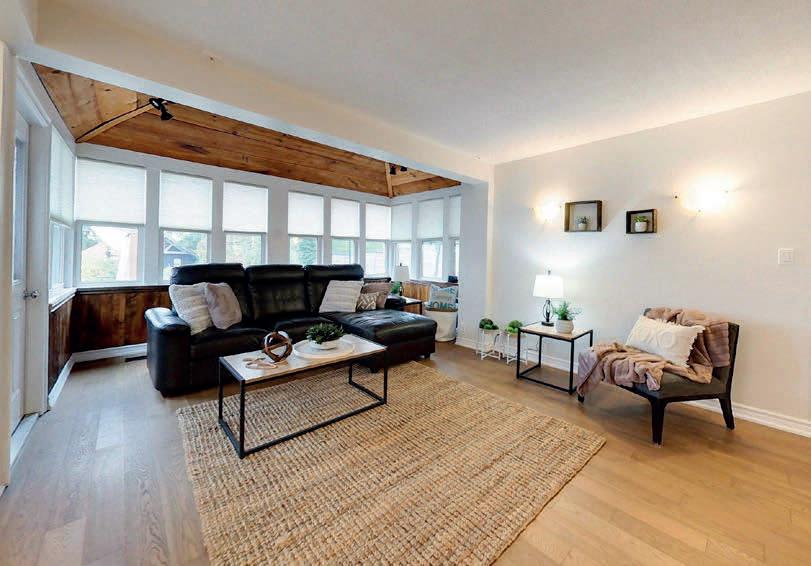
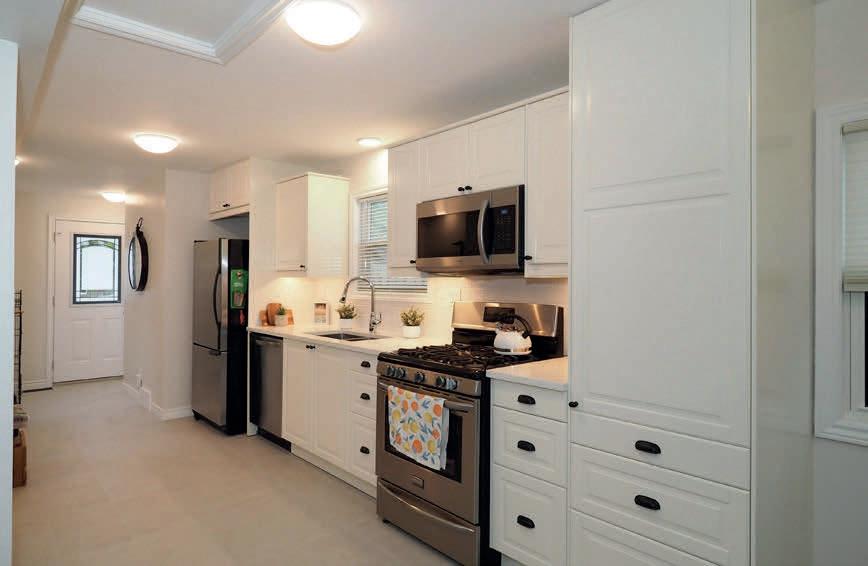

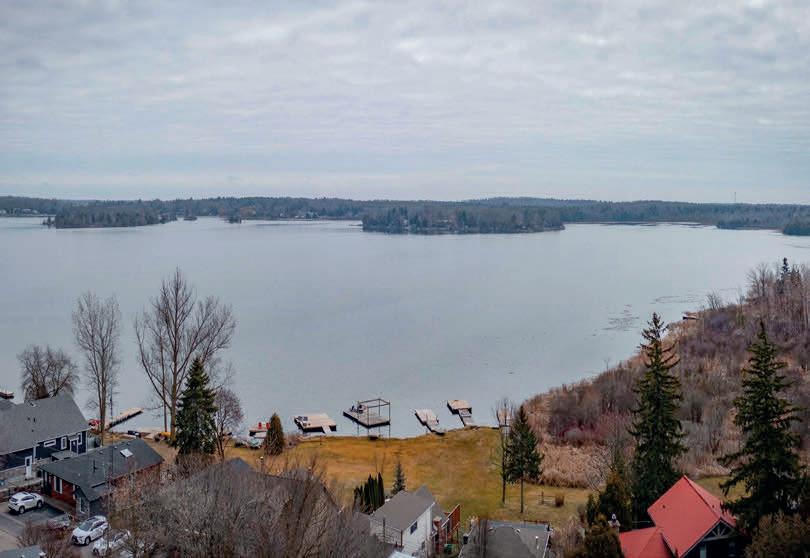

Pride of ownership is evident as soon as you enter this home! Completely renovated. Updates that are not just skin-deep! Including plumbing, insulation, windows, flooring (included heated tile floors in the kitchen & bathroom!) Roof, exterior siding/stone & facia soffits. Then the updates continue with new kitchen, counters, appliances, bathroom w/heater air tub. The list goes on.. But here you aren’t buying just a renovated home, you are buying into a laid back lifestyle in the Puslinch Lake community, Boating access via annual pass at McClintock’s Ski school, You will love an evening in the hot tub enjoying the stars or enjoy a fire overlooking the lake from the extensively decked/landscaped front yard. This home will not disappoint!

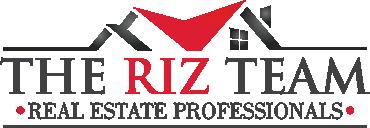

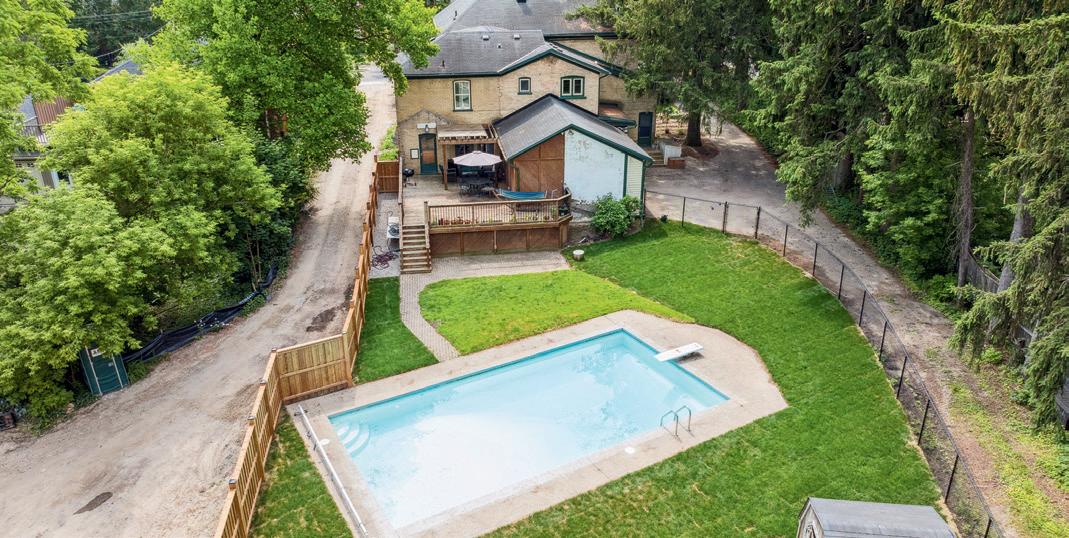
88 WILLIAM STREET WEST, WATERLOO
$1,788,888 | .46 ACRES | WWW.88WILLIAM.CA
THE HILLIARD HOUSE! A TRUE GEM in Waterloo’s storied past, this MAJESTIC YELLOW BRICK LANDMARK has stood proudly since 1875, masterfully blending VICTORIAN GRANDEUR with modern comforts.
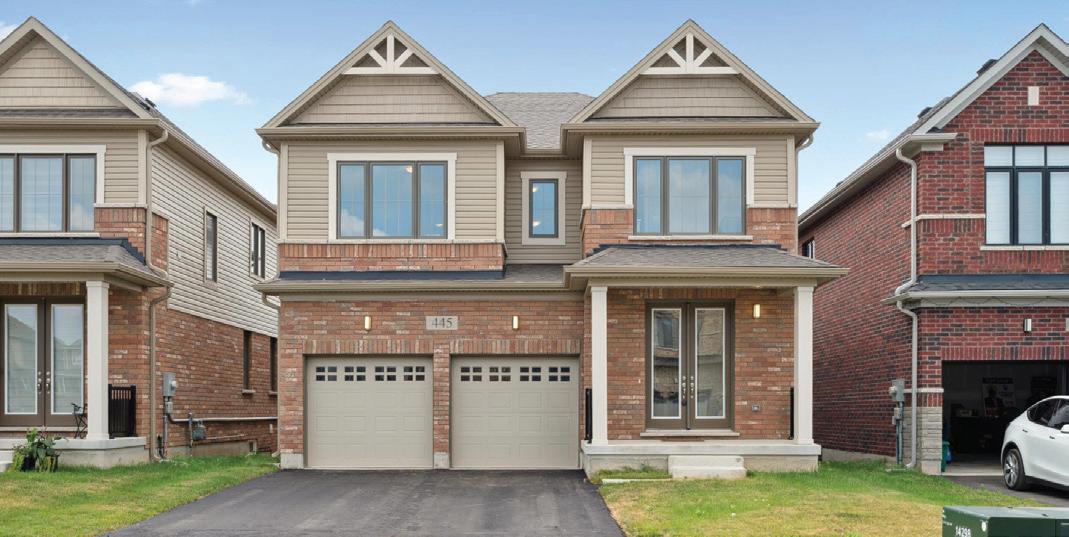
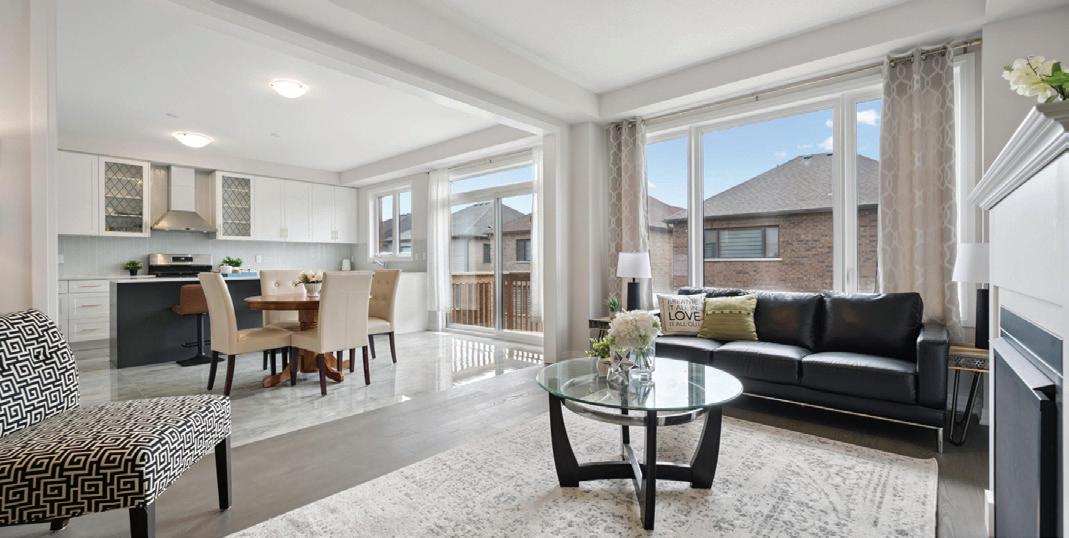
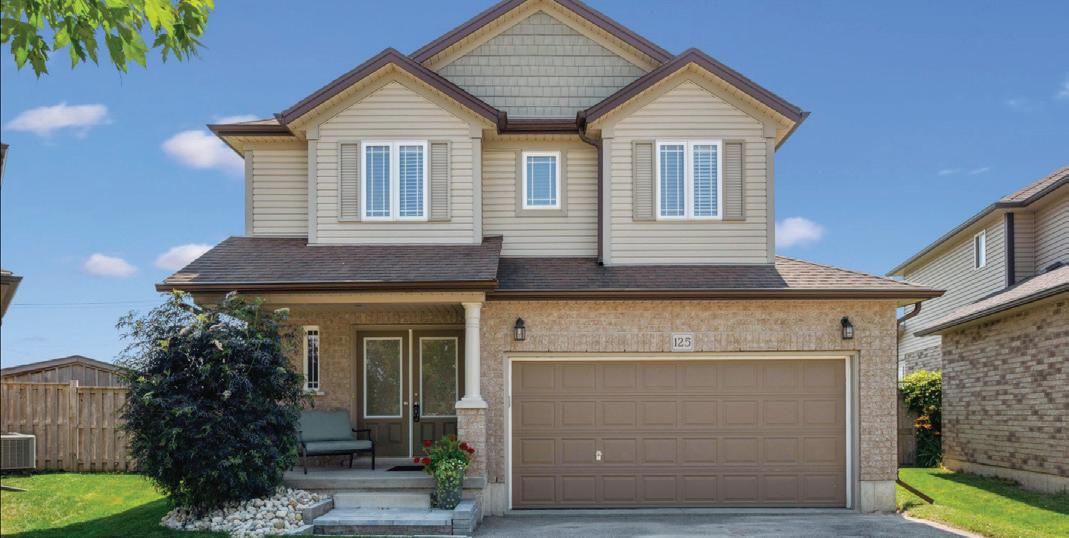

125 CAPTAIN MCCALLUM DRIVE, NEW HAMBURG
$988,888 | WWW.125CAPTAINMCCALLUM.CA
Nestled on a PREMIUM PIE-SHAPED LOT in the HEART OF CHARMING NEW HAMBURG, this stunning 3-bedroom, fully finished home offers the perfect blend of elegance, comfort, and convenience. 445 ROBERT WOOLNER STREET, NORTH DUMFIRES
$1,088,888 | WWW.445ROBERTWOOLNER.CA
Step into the extraordinary with this stunning, nearly new Cachet-built home, WHERE LUXURY AND MODERN LIVING unite in perfect harmony.
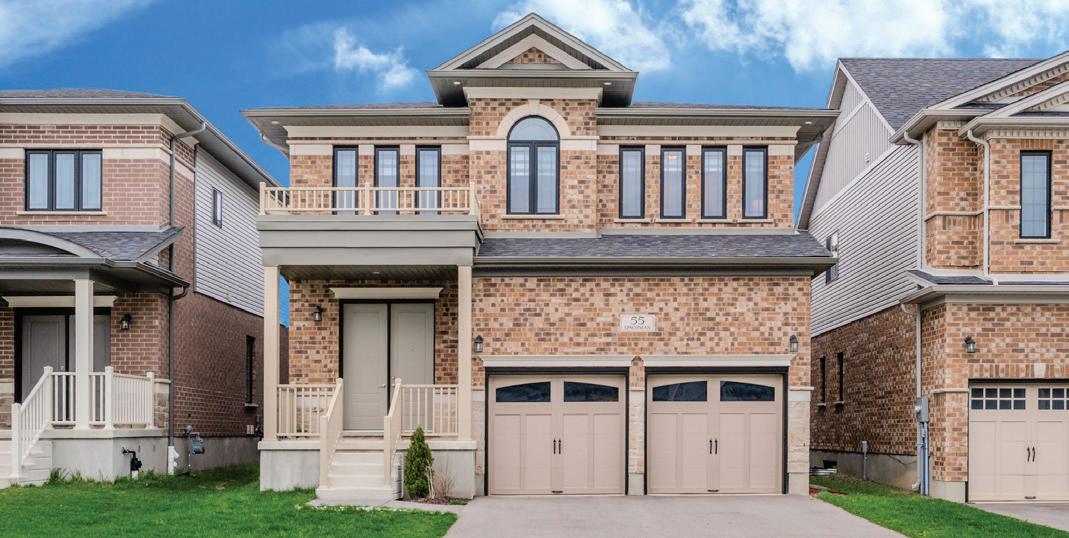
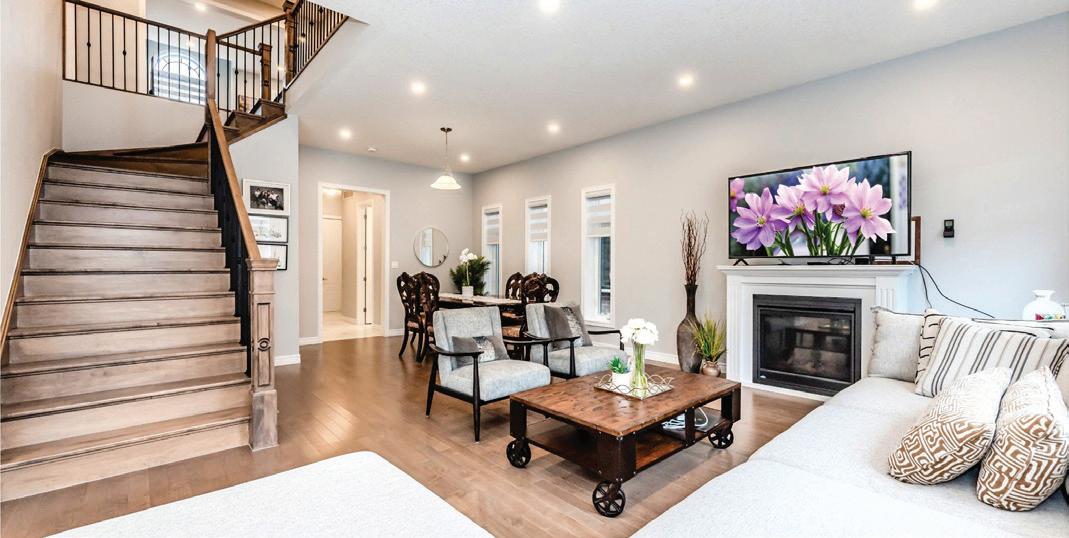
55 SPACHMAN STREET, KITCHENER
$1,349,888 | WWW.55SPACHMAN.CA
Dare to be impressed in The “Rahi” Model boasting over 3444sqft of finished living space w/a 3 + 2 bed, 3 1/2 bath floor plan w/upper family room and a host of premium features.
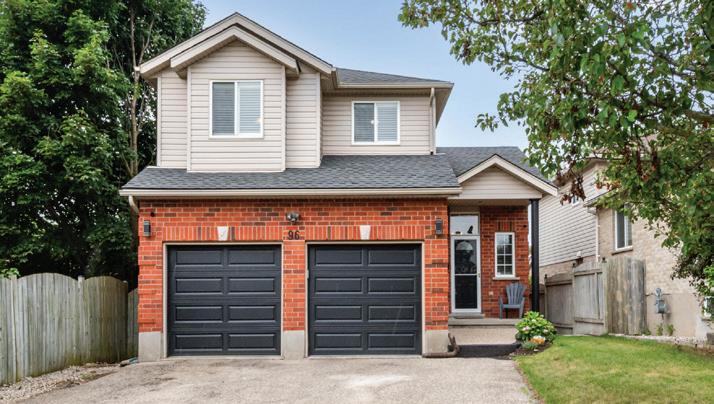


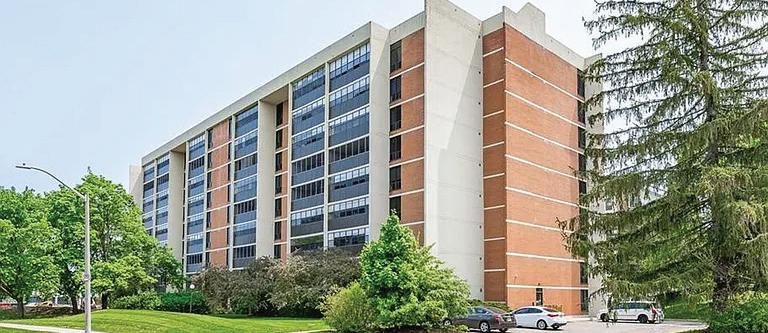

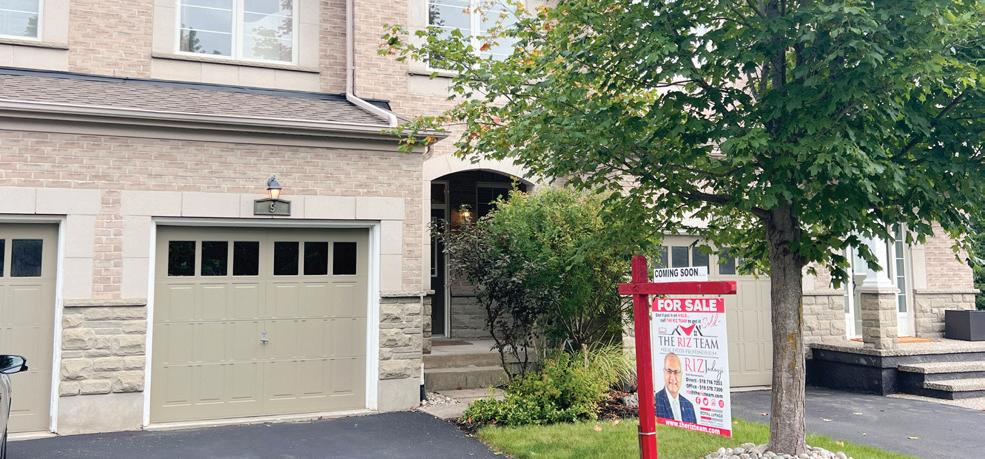
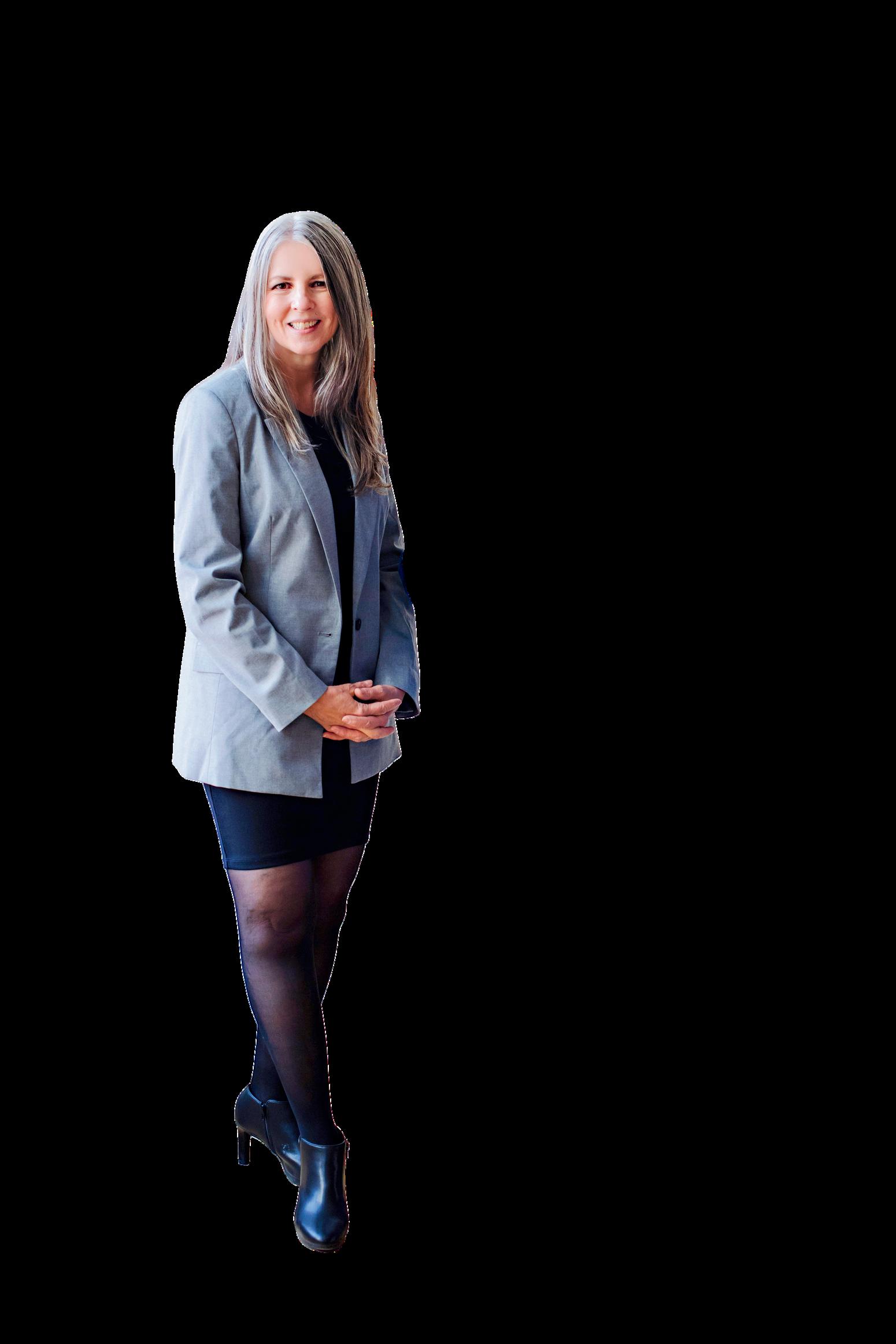




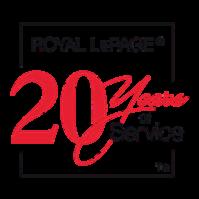


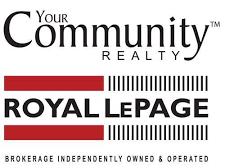



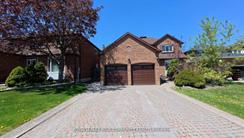




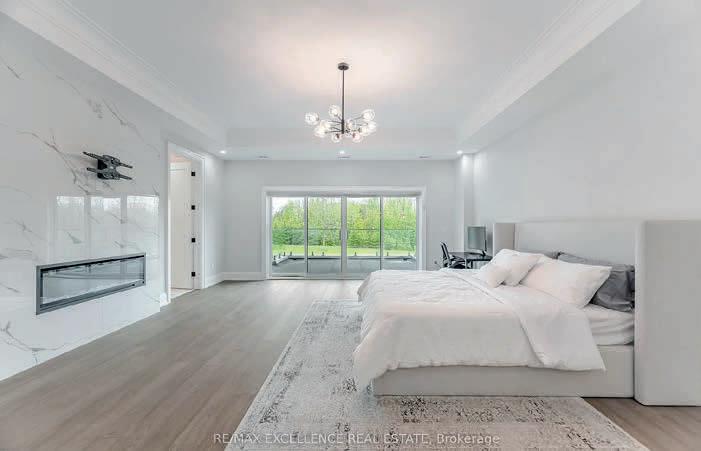
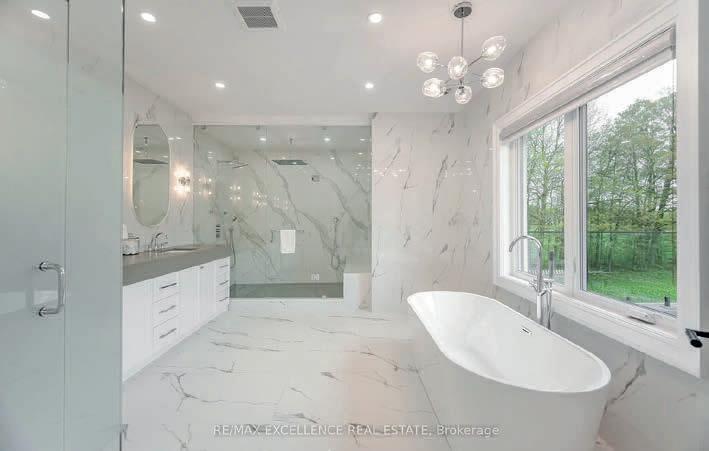

Nestled on a private 2-acre lot, this 2021-built (first occupied 2023) estate offers 7,700 sq ft of luxury with 7 bedrooms, 7.5 baths, and 6 garage spaces plus parking for 20+. The stone-andbrick exterior, pot lighting, and grand stamped-concrete entry set the stage for refined living. Inside, enjoy 10 ft ceilings, engineered hardwood, 8 ft doors, wainscotting, motorized blinds, and a retractable central vac. The main floor boasts a dramatic open-to-above foyer, guest suite, formal dining, 19 ft living room ceilings, and a designer kitchen with Jenn-Air appliances, quartz waterfall island, and spice kitchen. Upstairs, the primary suite features a balcony, walk-in wardrobe, and spa ensuite; all bedrooms have ensuites and custom closets. The walk-out basement offers a theatre, rec room with bar, 2 bedrooms, and radiant heat rough-in. A rare move-in ready home with timeless craftsmanship in a peaceful setting. Offered at $4,199,000. Call Shariq Qureshi Today.
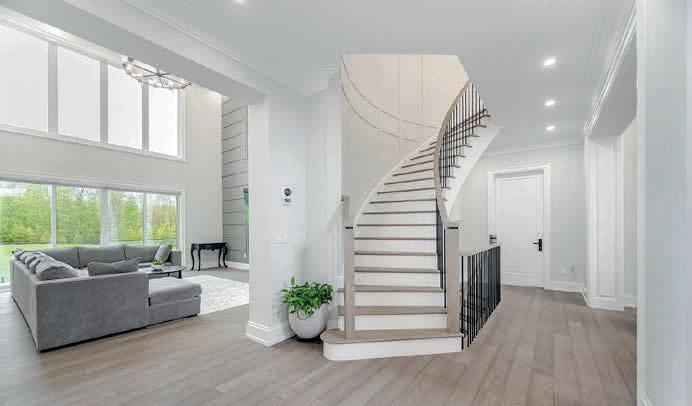


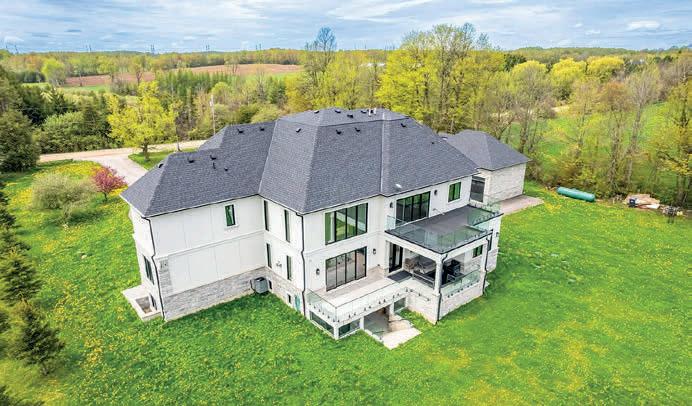


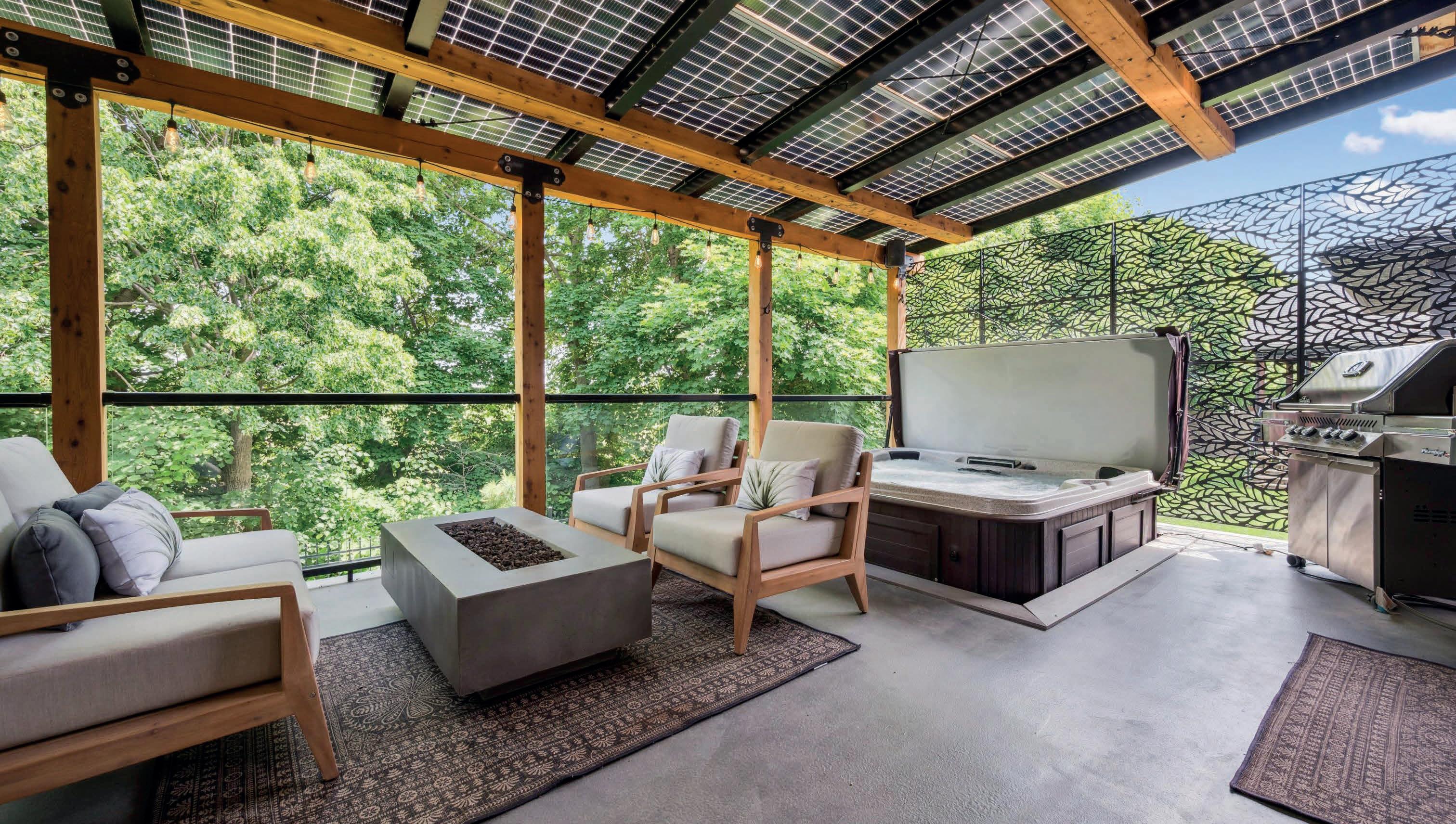

• Fully custom smart home with complete owned solar panels and 3 Tesla Power Wall generators.
• C4 Automation throughout home with voice activated in home personal assistant and built-in speakers.
• Soaring 13-foot ceilings on main floor, top of the line kitchen, laundry & living room with gas fireplace finished from floor to ceiling in Porcelain.
• Large main floor primary with sitting area, sliders to deck, walk
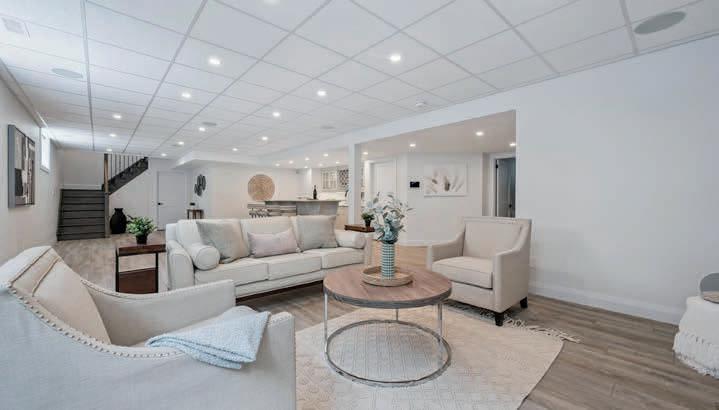
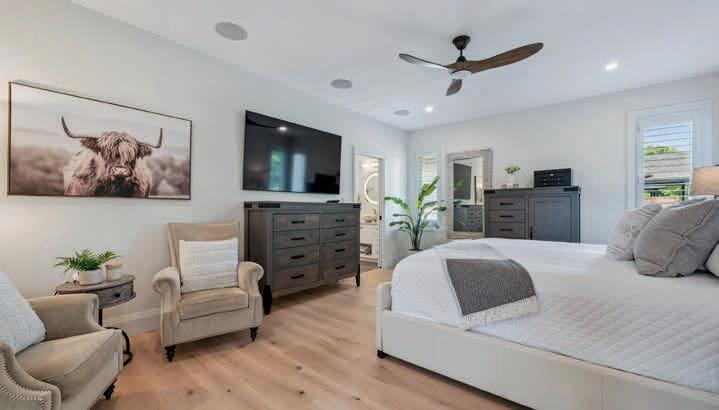
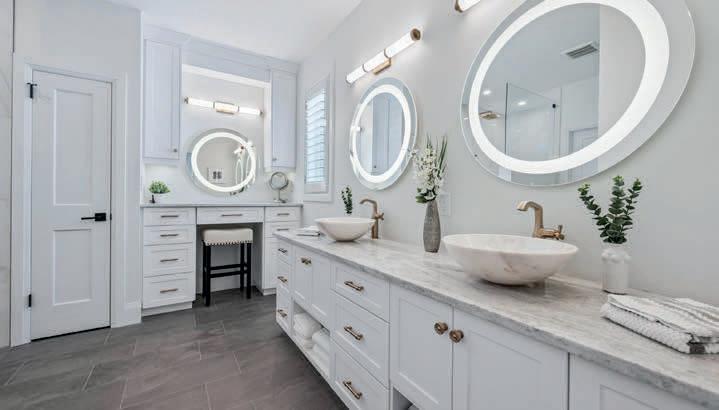
in closet and ensuite with curbless shower, heated floors & towel warmer
• 2-car garage with heated floors in epoxy finish & 2 electric charging stations
• Covered back deck constructed of concrete (Epoxy finish) with hot tub and a full height storage / bunkie space underneath.
• Finished basement with heated floors, stunning wet bar, storage, 1 bedroom and a bathroom
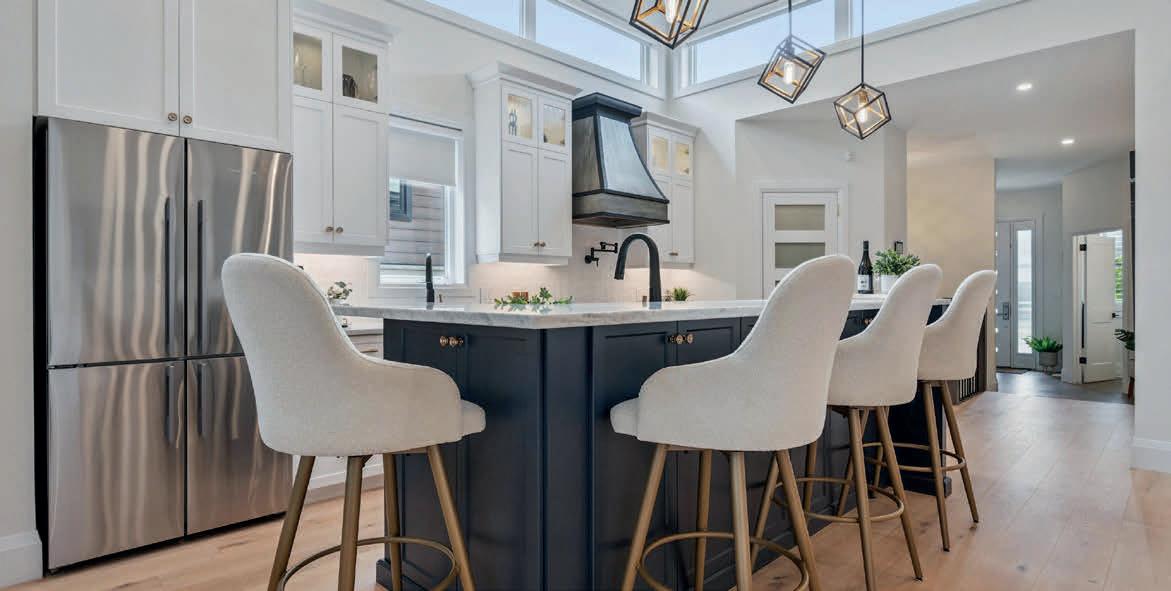
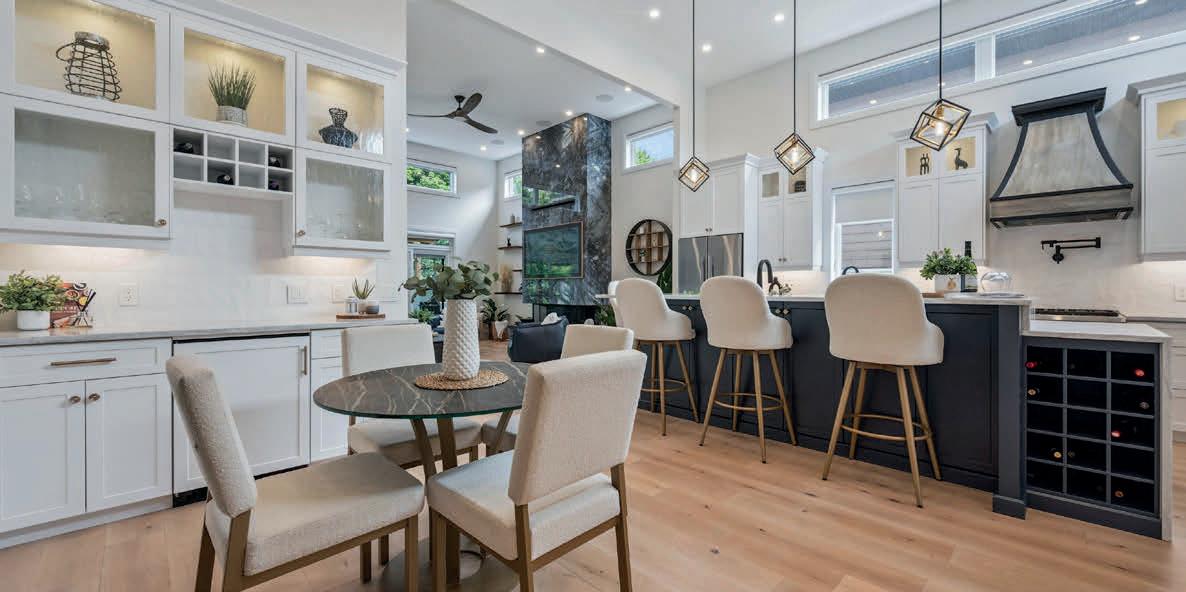

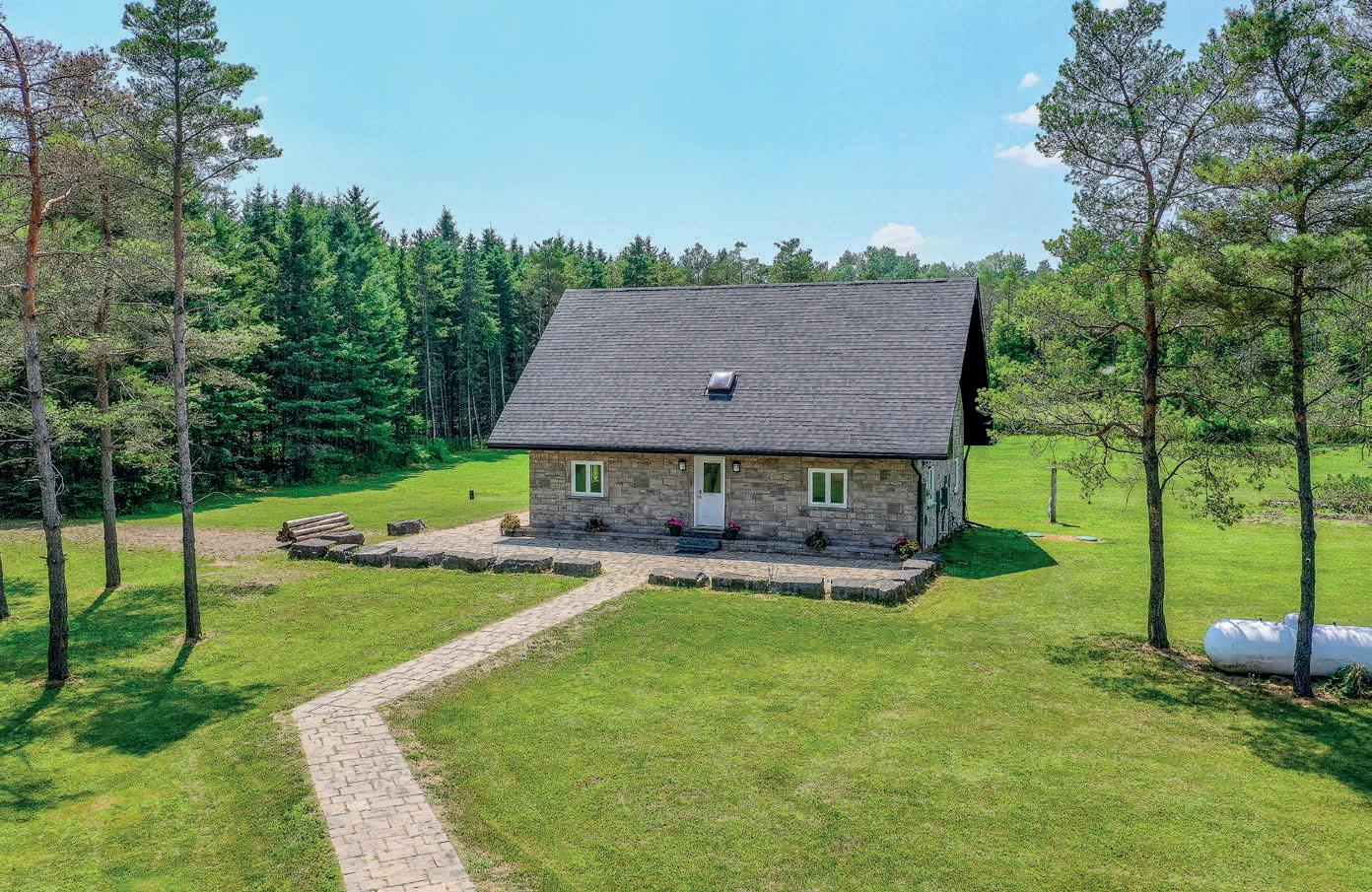
Discover peace, privacy & endless potential in this charming 1.5-storey ski chalet-style home, perfectly nestled on over 8 acres of level, usable land in the picturesque hills of Mono. Just minutes from both Orangeville & Alliston, this 4-bedroom, 2-bathroom property offers the ideal balance of rustic character &
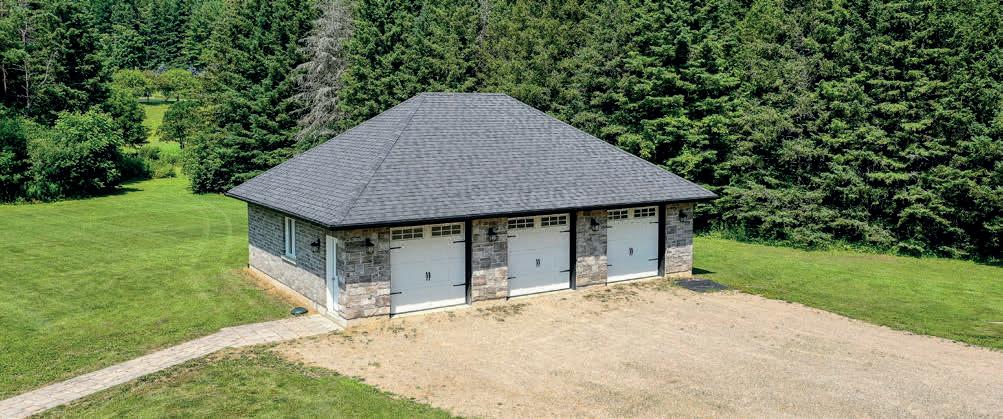
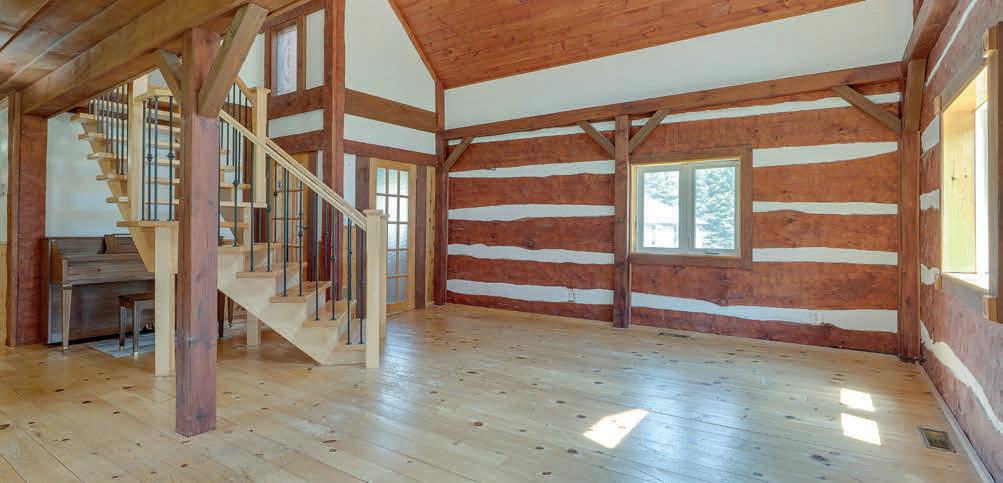
modern convenience. The stone exterior gives timeless curb appeal, while inside, the open-concept kitchen & living areas create a functional space for everyday living & entertaining. A main floor laundry room adds to the home’s convenience, making it well-suited for families, weekenders or retirees looking for comfort & simplicity. A true standout is the detached 3-car garage—spray foam insulated, heated & plumbed for in-floor radiant heat—perfect for hobbyists, car enthusiasts or additional
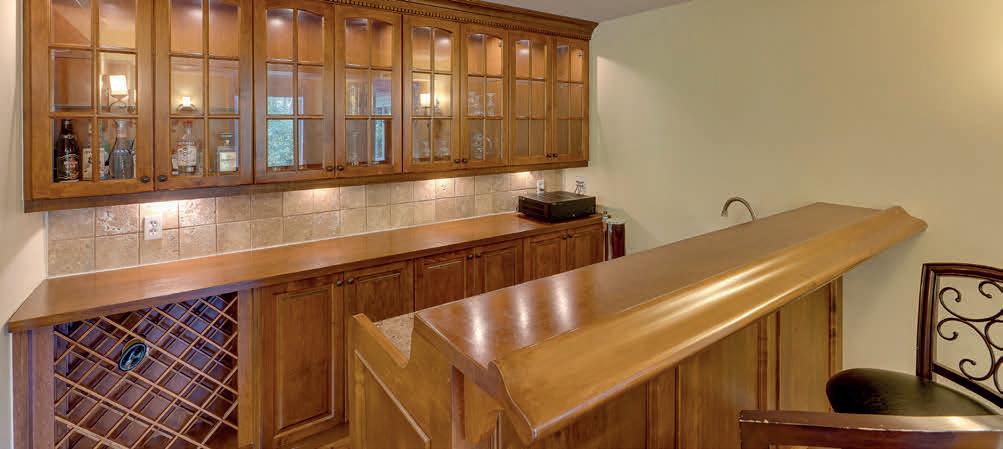

Prime Caledon Location-Rebuilt Century Charm on 5 Scenic Acres
Set along one of Caledon’s most scenic roads, this 1.5-storey, 3-bedroom, 2-bathroom home is a rare blend of historic character and modern comfort. Completely rebuilt from the studs in 2008–2009, it retains the soul of its heritage while meeting today’s highest standards for efficiency and quality. Every essential system—electrical, plumbing, HVAC, insulation, roof, windows—is modern, yet the finishes are rich with history. The main level
workspace. Outdoors, the opportunities are endless: enjoy sports, host gatherings or bring your recreational visions to life on the expansive, gated acreage with two driveway accesses. Stay connected even in this private setting with high-speed Starlink internet—ideal for remote work or streaming. Whether you’re looking for a full-time residence, a country escape, or a recreational haven, this Mono property delivers space, privacy & flexibility in a sought-after location.
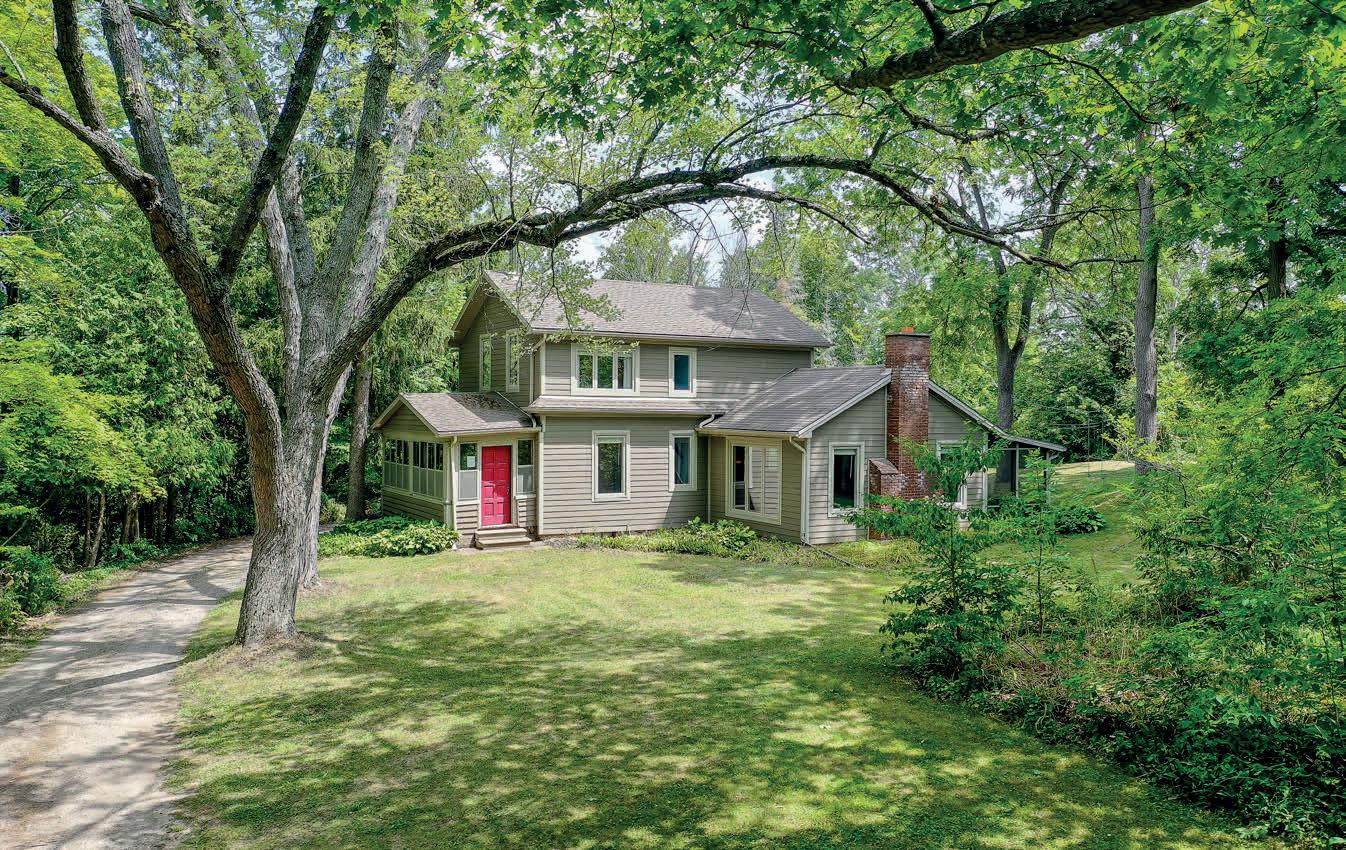
showcases reclaimed wide-plank floors from pioneerera buildings original to the property, while the upper level features reclaimed tobacco kiln wood flooring. Solid wood doors, stylish metal light fixtures and abundant closet and cabinet space add both function and warmth. Outstanding, bright, open living spaces include a soaring 14’ cathedral ceiling in the living room with oversize windows, bench seating, plank wood floors and a wood burning fireplace. Discover 11’ scissortruss ceilings in the upper level. A high-efficiency Jotul

wood stove supplements the eco-friendly open-loop geothermal system, while the wood-burning fireplace adds atmosphere. The private, tree-lined 5 acres offer space to roam, garden, or simply unwind. Enjoy outdoor dining in the large screened-in porch and the pure, abundant water from a deep artesian well. Located in private green space and just a short drive to the city, this property offers true country living with unmatched privacy—just minutes from trails, quaint villages and commuter routes.

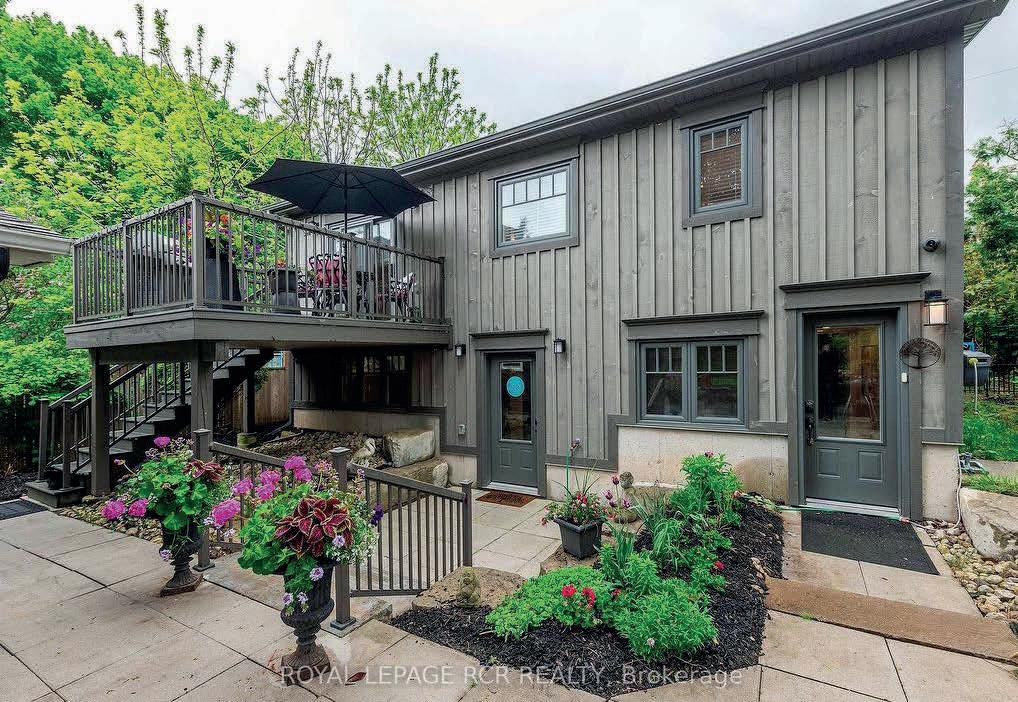


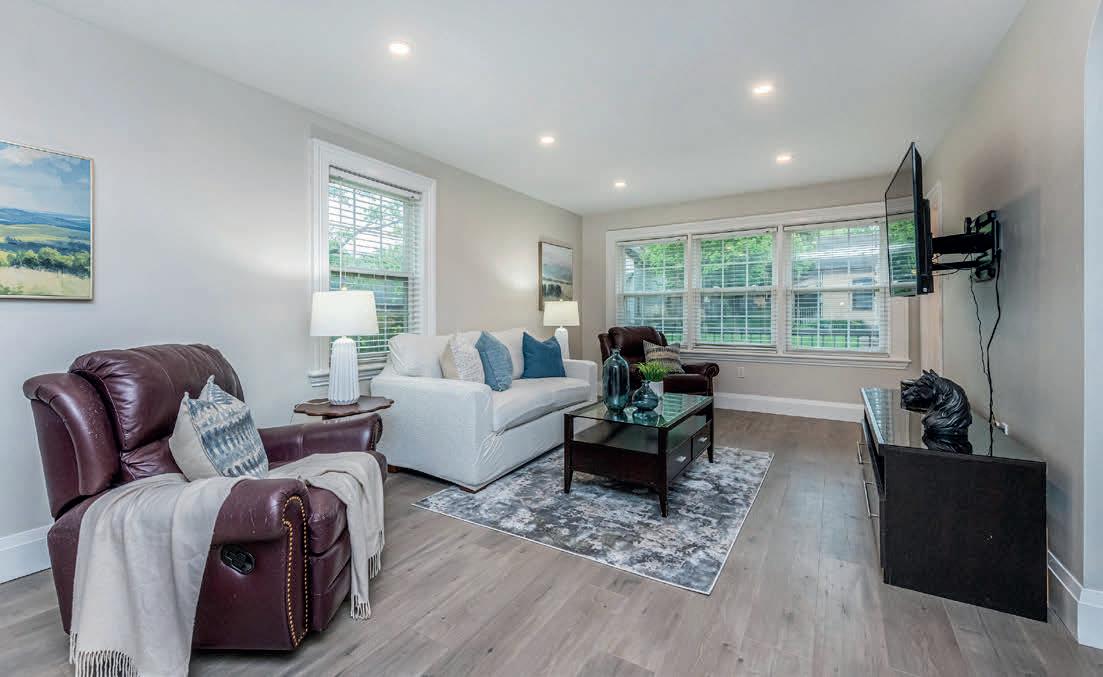
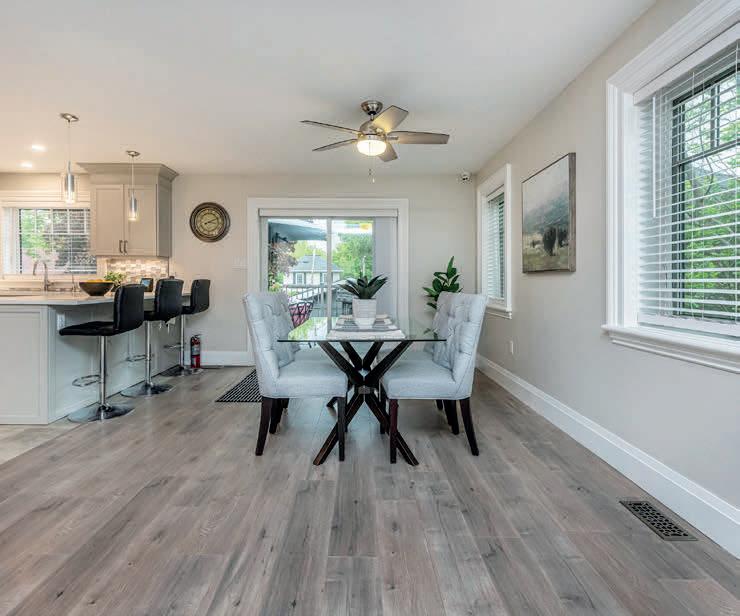
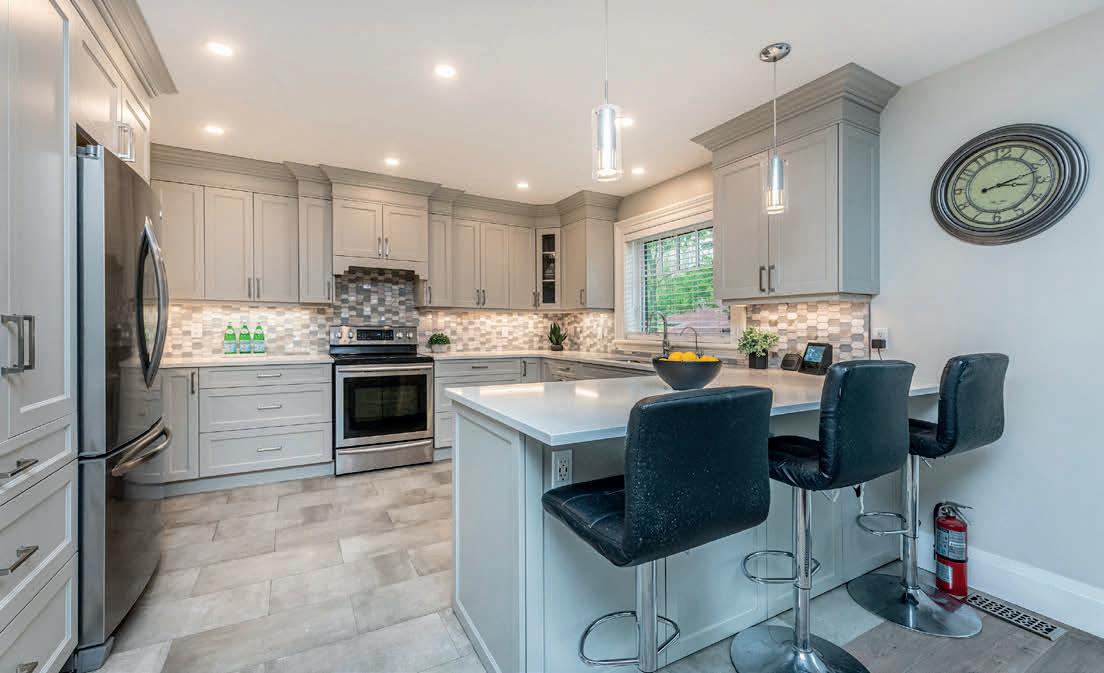
Discover this one-of-a-kind property in a prime location just steps from downtown’s vibrant core of restaurants, pubs, shopping, and theatre. Situated on a beautifully landscaped double lot with two addresses...61 John Street and 38 Margaret Street...this exceptional home features spectacular perennial gardens, multiple patios, and an elevated deck perfect for outdoor entertaining. The main residence has been thoughtfully renovated and expanded, showcasing a dream kitchen with abundant cabinetry, pull-out drawers, and a breakfast bar overlooking a spacious dining area with walk-out to the deck. The open-concept layout seamlessly connects the kitchen, dining, and living areas for an airy, modern great room feel. A walk-in pantry closet plumbed for a washer adds convenience and style with a custom barn door accent.

BRENDA KOLEY broker

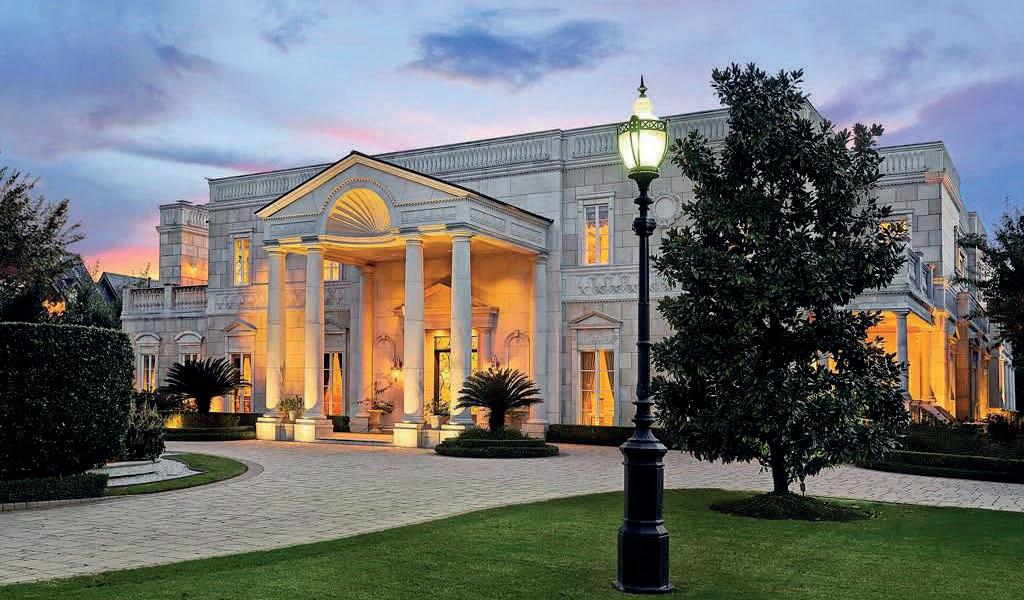
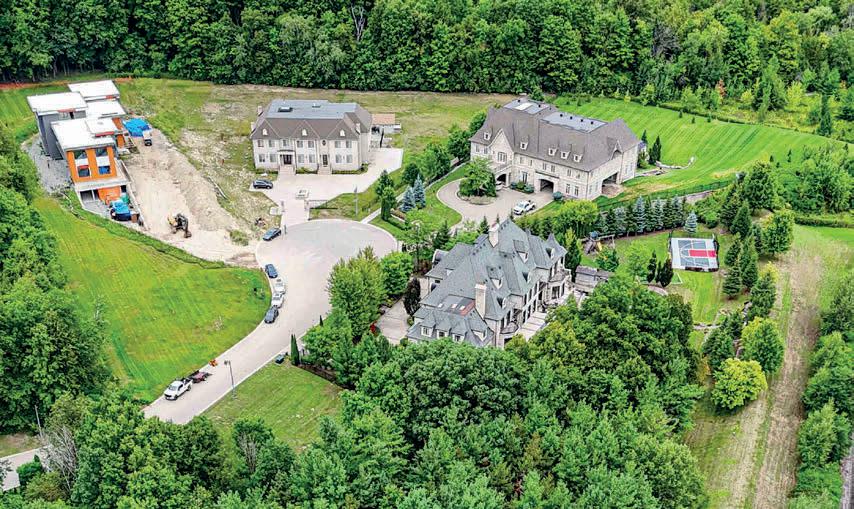
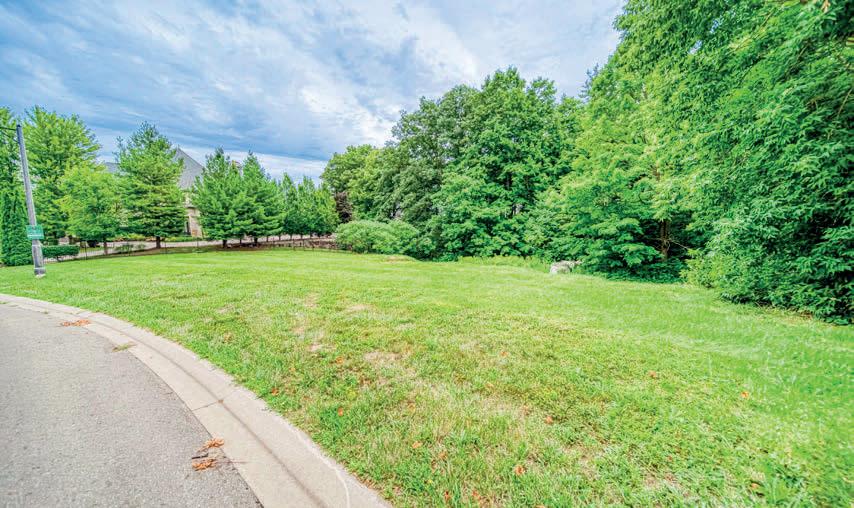
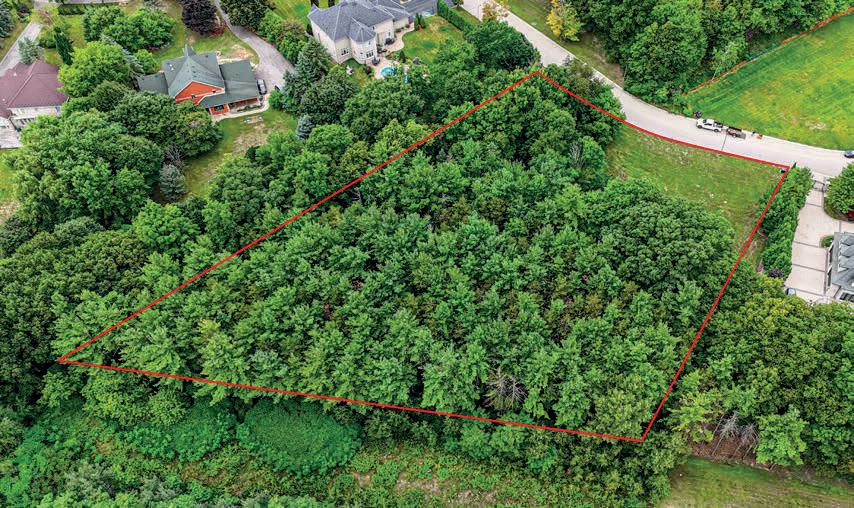

37 COUNTRY HEIGHTS DRIVE, RICHMOND HILL, ON 2.47 ACRES | PRICE BY REQUEST
Discover an extraordinary opportunity to own 2.47 acres of serene paradise in the ultra-exclusive Bayview Country Estates community. Tucked away at the end of the prestigious Country Heights Road cul-de-sac, this secluded lot offers the perfect canvas to design and build a truly one-of-a-kind trophy residence.
Surrounded by mature trees and unmatched privacy, this rare property is set amidst a collection of multi-million-dollar estates, offering both prestige and tranquility. Often referred to as the “Bridle Path” of Richmond Hill, Bayview Country Estates is one of the region’s most coveted enclaves—an address that embodies elegance, exclusivity, and timeless value.
This is your chance to create a legacy home in one of the GTA’s most sought-after communities.



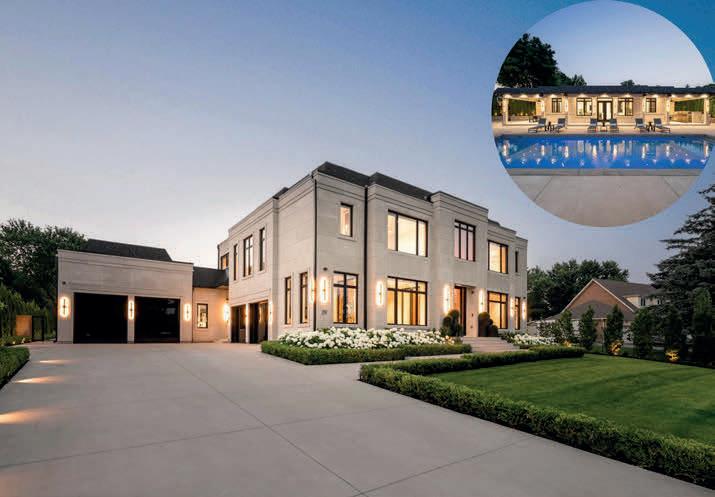
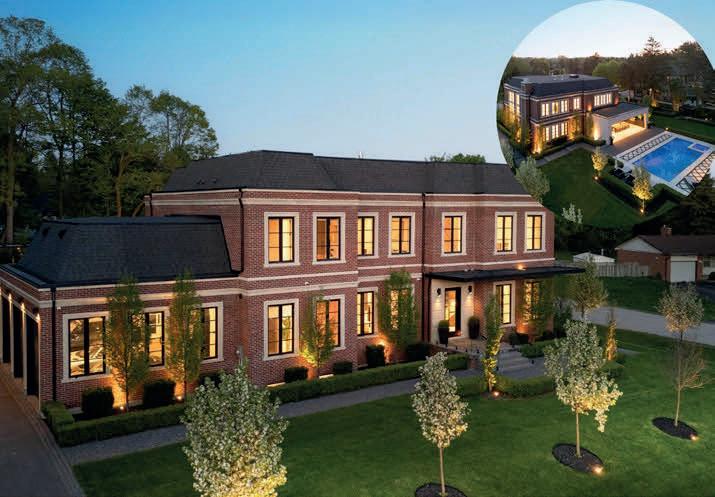
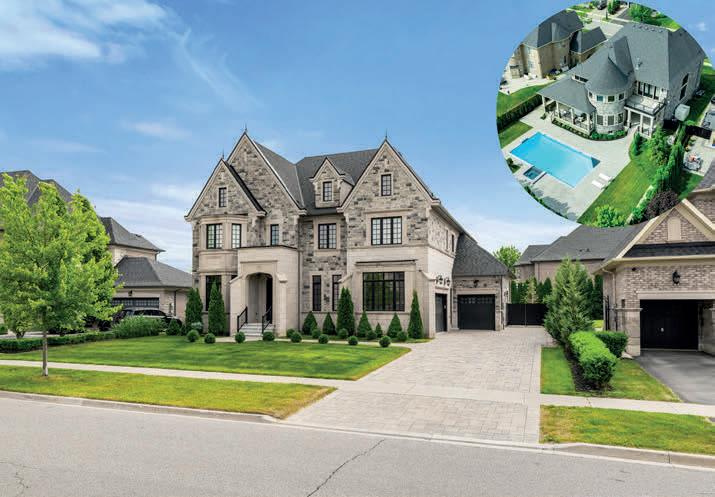

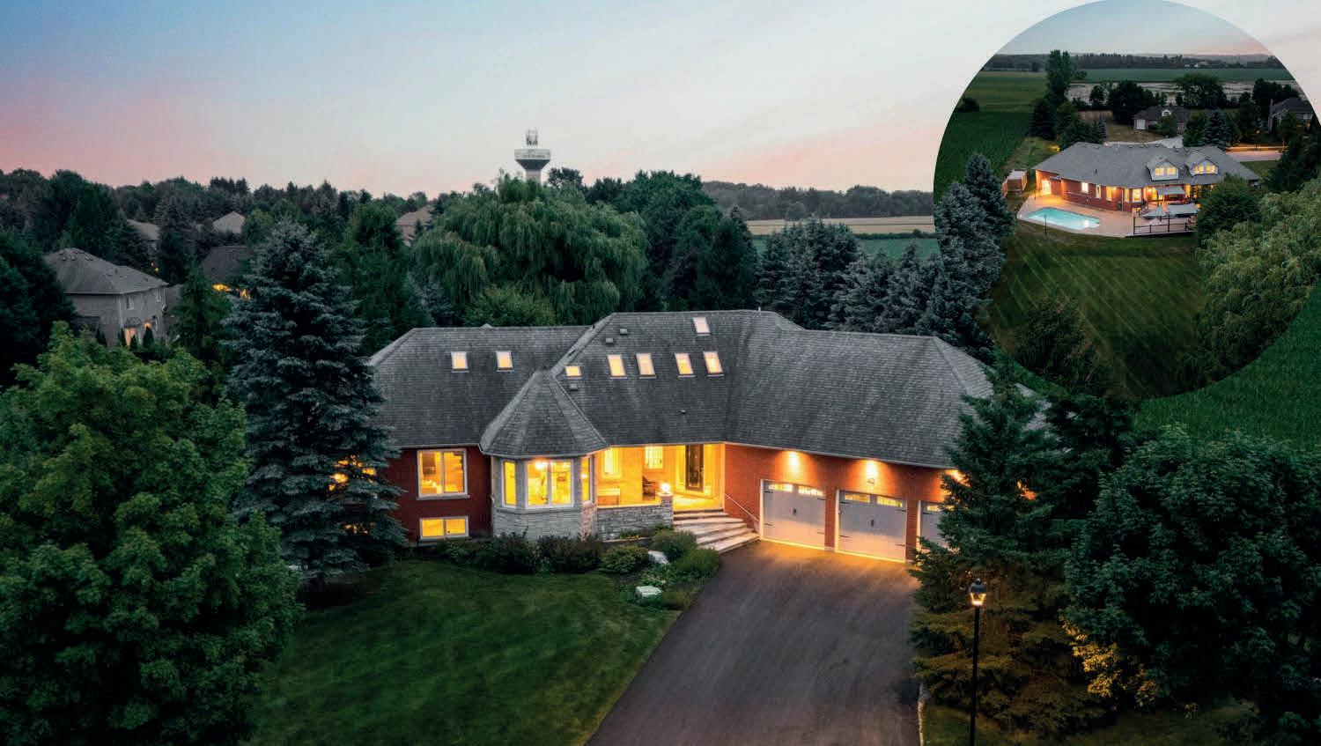
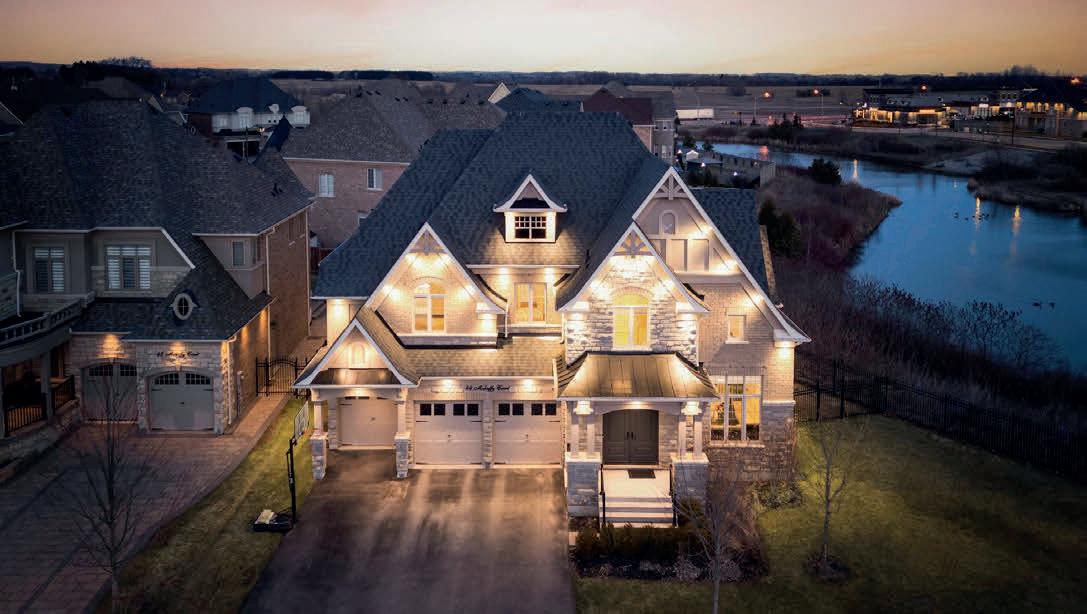
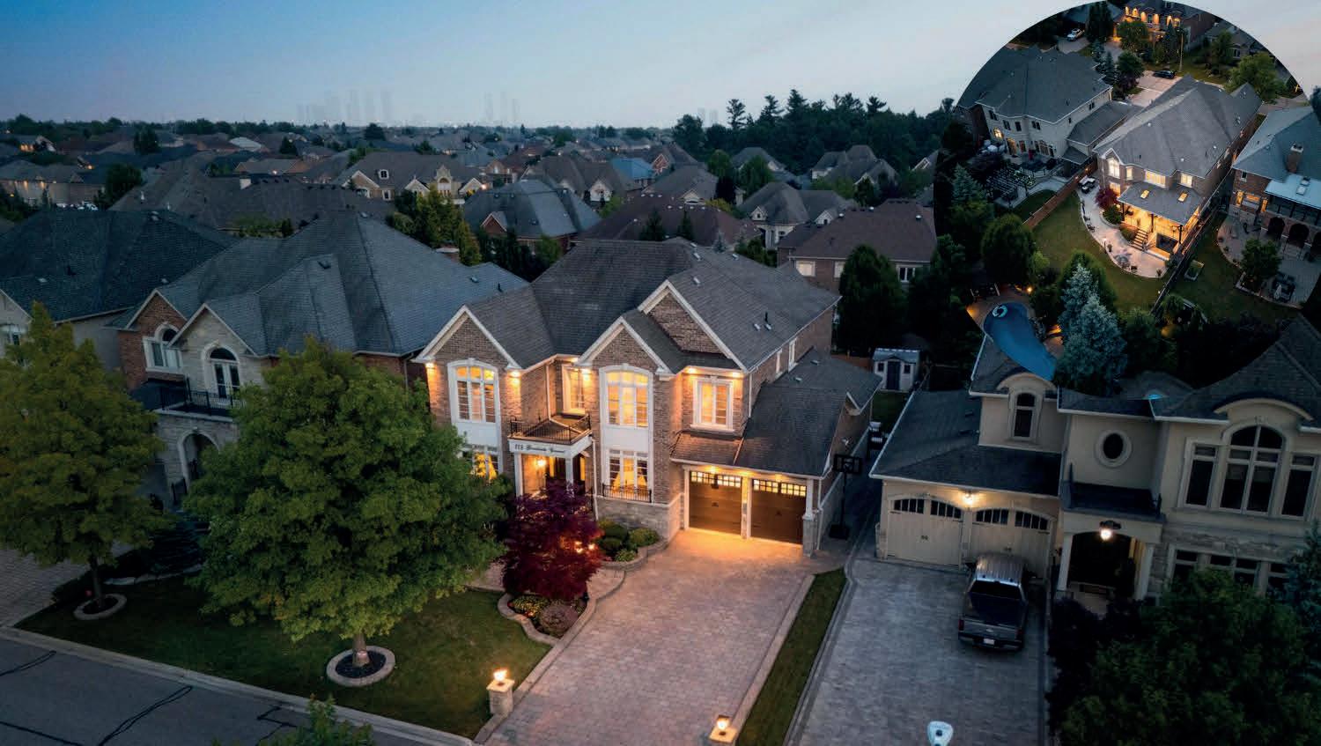



VETTESE COURT, MARKHAM, ON L6B 0V7
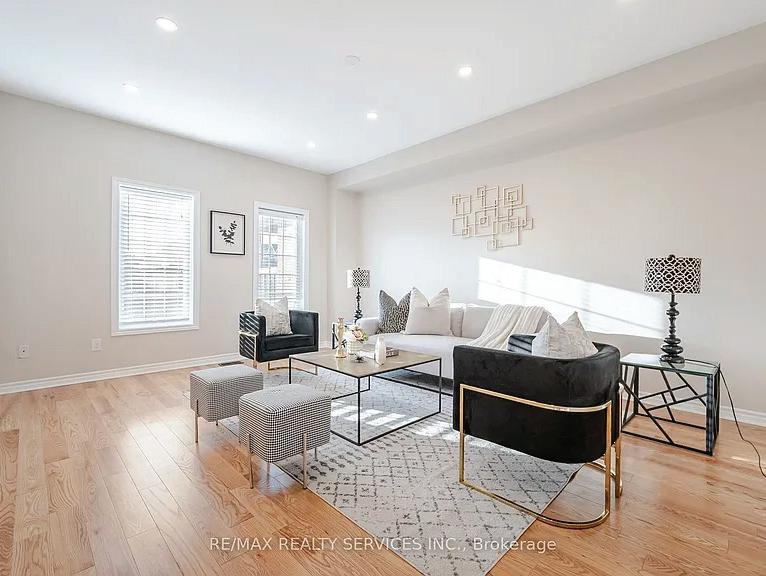
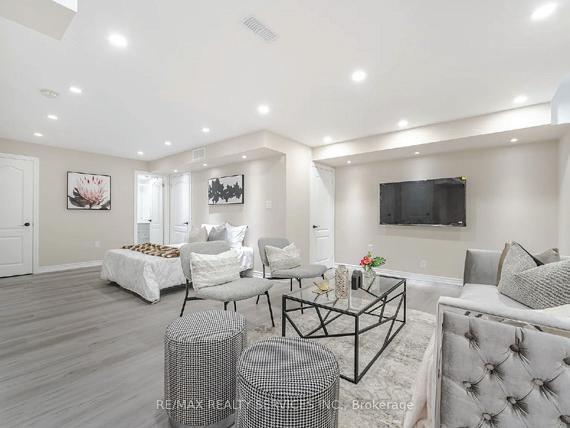
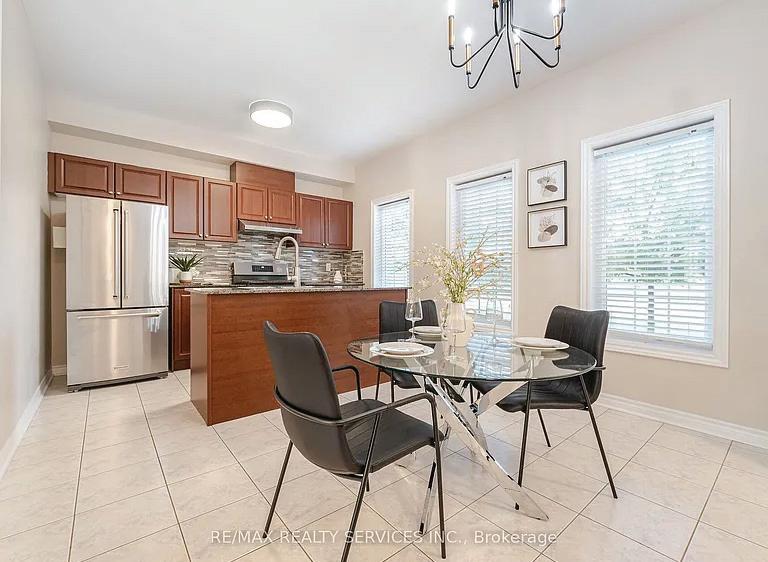
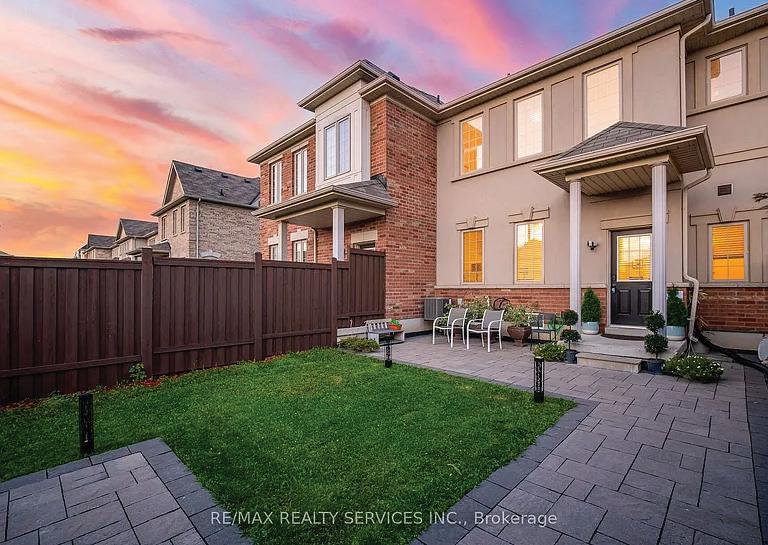
3 BEDS • 4 BATHS • $899,888 Step into your next chapter with this beautiful freehold 2 Storey townhome, perfectly situated on a quiet street. This is a complete home offering ample storage and features that rival a semi-detached! Boasting a bright and airy design, this home features 9’ ceilings, an open layout, pot lights, and hardwood flooring throughout the main floor. The modern kitchen shines with a sleek granite countertop, and the spacious front yard patio is perfect for relaxation. With an extended driveway that fits 3 cars and a versatile basement with vinyl flooring and a full bathroom, ideal as an extra bedroom, entertainment space, or guest suite, this home has it all. Located within the YRDSBs best schools boundary, with access to David Suzuki and Sam Chapman (FR) for elementary (bus eligible until Gr8), and Unionville (ART), Milliken Mills (IB), Markham District, and Bill Hogarth (FR) for secondary. Plus, U of T Scarborough is just 15 minutes away. Conveniently close to Box Grove Plaza, Stouffville Hospital, Markham Community Centre, Hwy 407, YRT, shopping, and parks. This home is ready to welcome you!
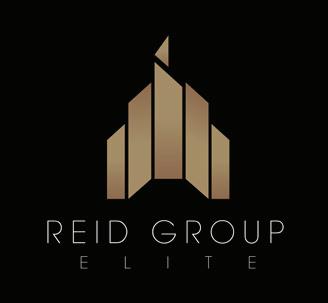
C: 647.622.2407
O: 905.456.1000 soldbyreid@gmail.com
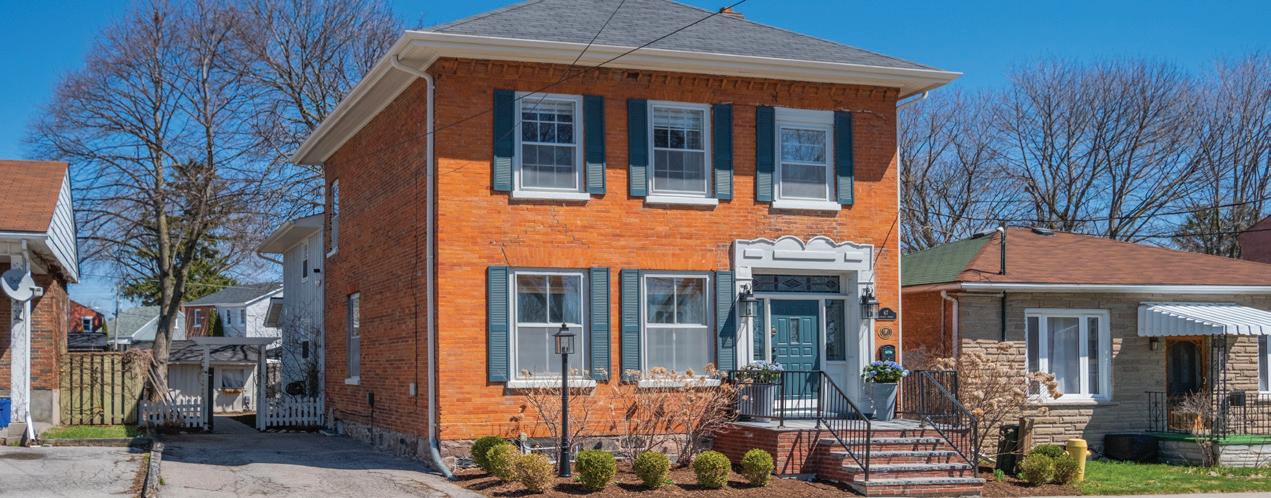
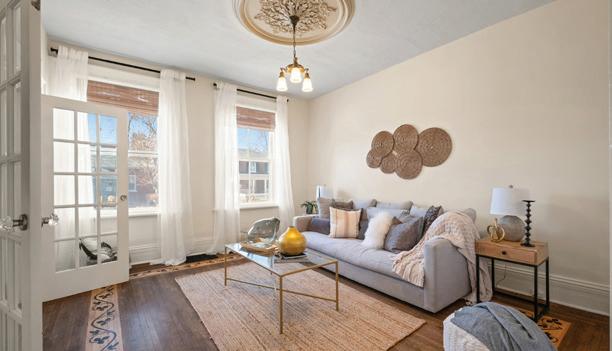


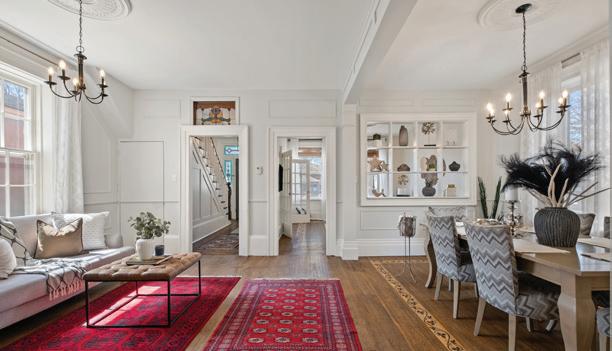
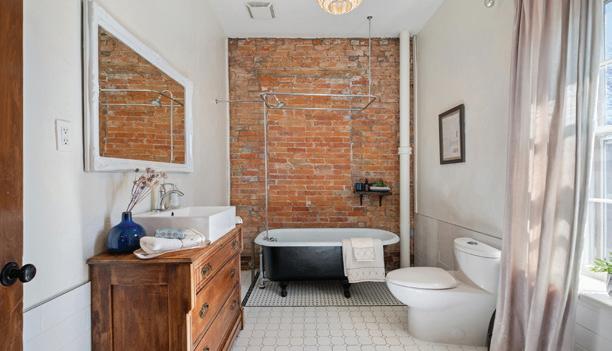

10 KINGSBRIDGE GDN CIR #200,
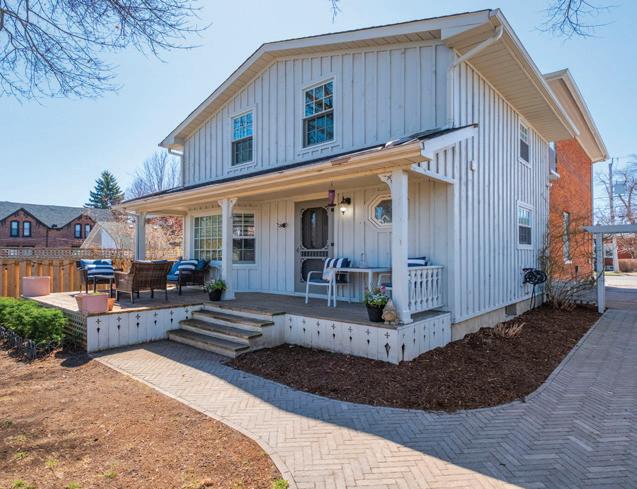

This distinguished circa 1865 Century Home combines historic charm with modern updates, ideally located near schools, hospitals, and downtown Bmvllle. It features original character elements like stained glass, high ceilings, hardwood floors, and built-in cabinetry. The spacious main rooms include an open-concept living and dining area, a cozy family room with a gas fireplace, and a stunning eat-in kitchen with quartz countertops, stainless steel appliances, and a walkout to a covered porch. Upstairs are three large bedrooms, an office or fourth bedroom, and a beautifully renovated bathroom with heated floors.
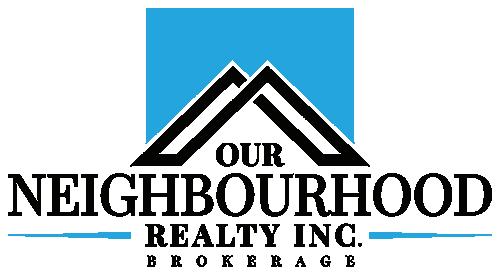
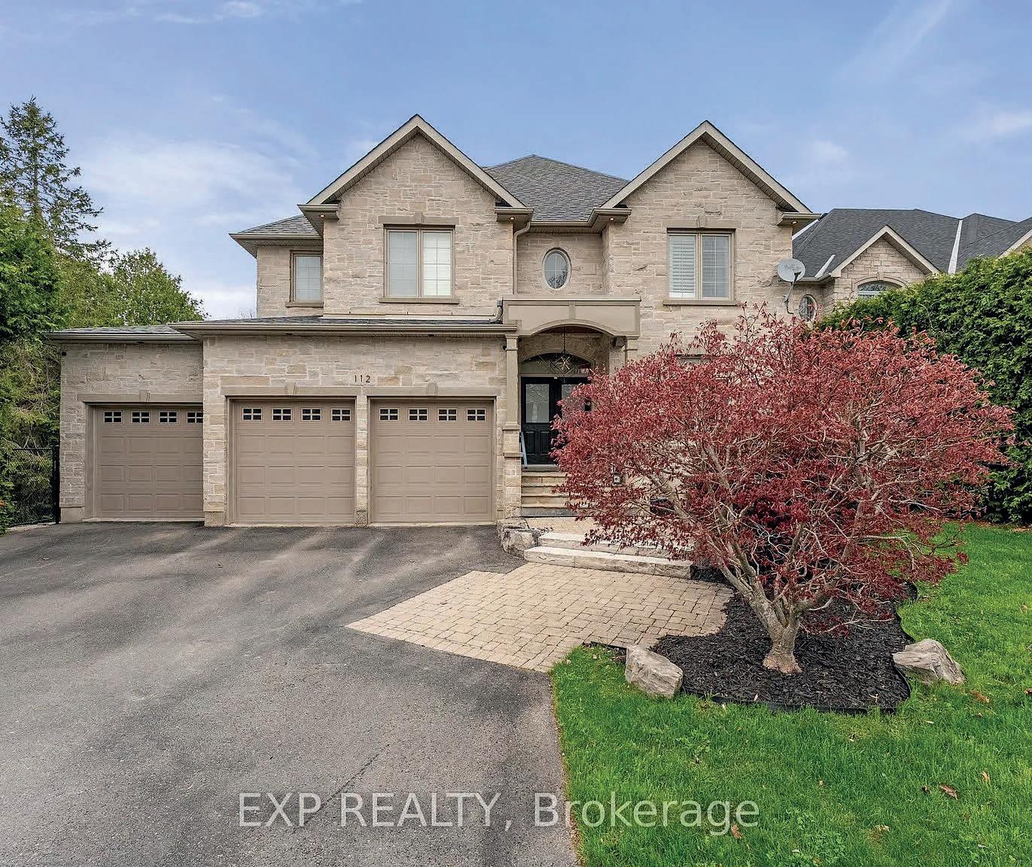
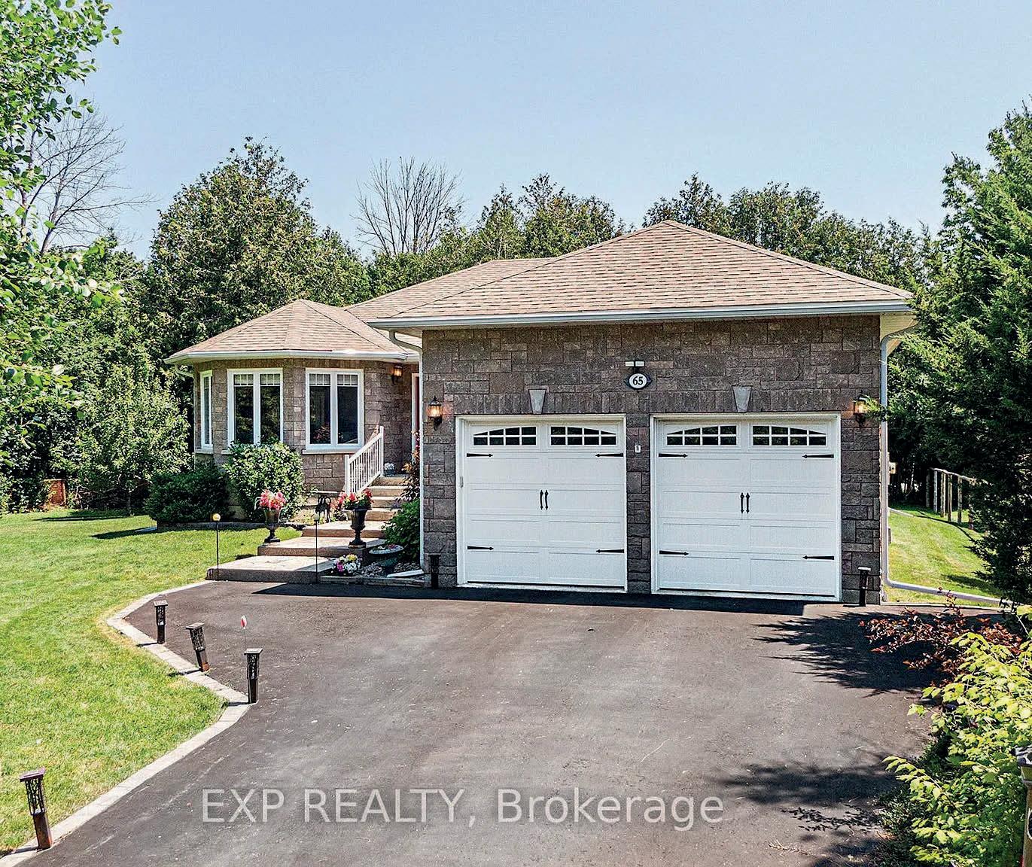
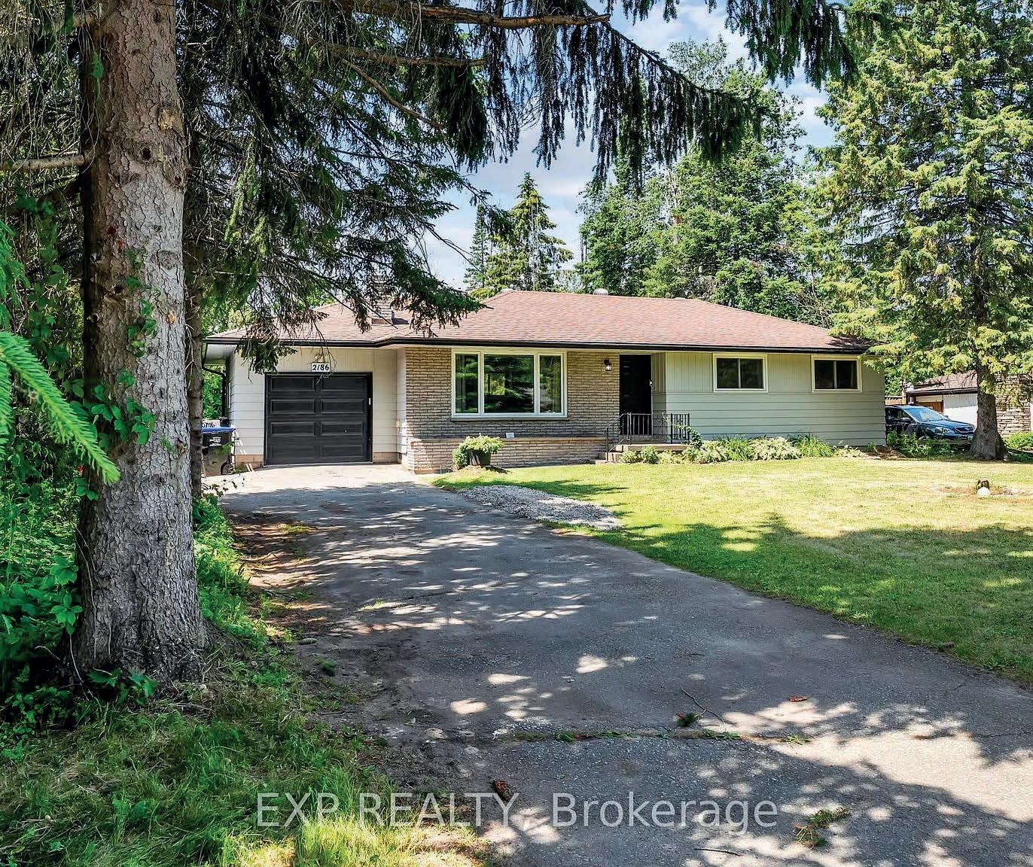
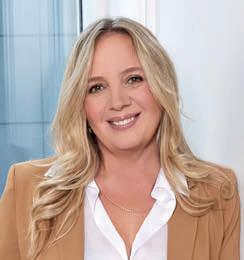
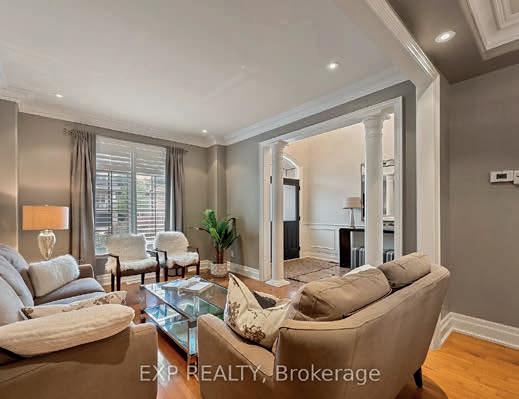
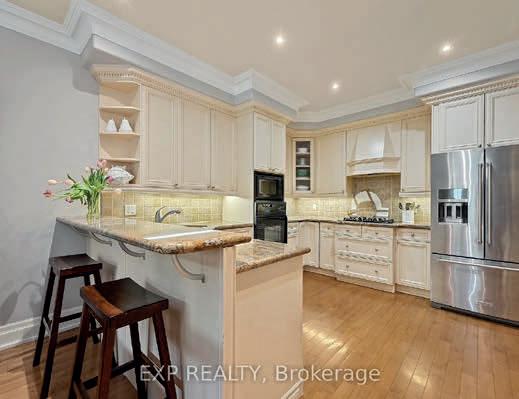
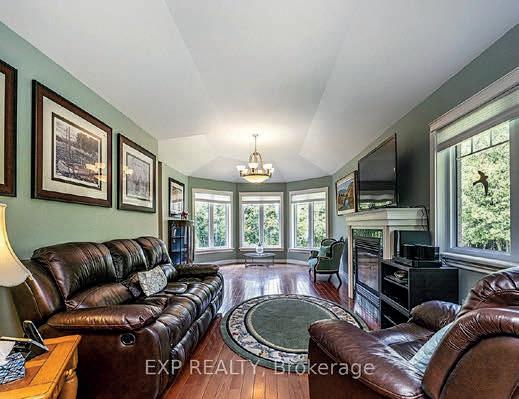

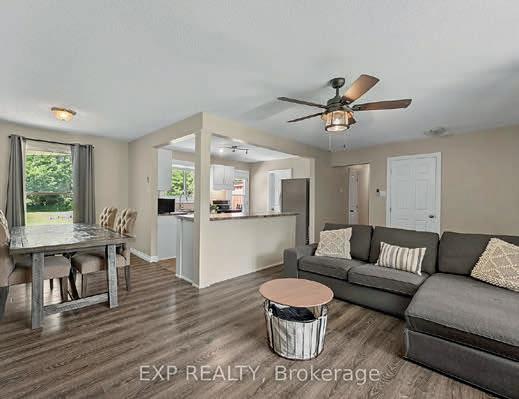

112 TYLER STREET
AURORA, ON L4G 2N3
4 BEDS | 5 BATHS | $2,175,000
Welcome to 112 Tyler Street offering privacy and accessibility in a sought-after neighbourhood in the heart of Aurora. This 2-storey home has a finished walk-out basement, is carpet free, has an open concept kitchen and family room with a gas fireplace, living and dining room with hardwood flooring, coffered ceiling and California shutters. Interior access to garage via mudroom. 2nd floor laundry room. Large primary bedroom with his and her walk-in closets and a 5-piece spa like ensuite. 2nd bedroom with 4-piece ensuite. Bedrooms 3 & 4 have a 4-piece Jack and Jill bathroom. Enjoy your morning coffee on the upper deck from the eat-in kitchen overlooking the private backyard.
65 ALEXANDER BLVD GEORGINA, ON L0E 1L0
4 BEDS | 3 BATHS | $1,225,000
Custom built bungalow in sought after area of De La Salle Park with the best sandy beaches at South Shores of Lake Simcoe. Premium, very private hedged lot, 2 road frontages. Stunning home features 2 + 2 bedrooms, potential to convert to 3 bedrooms on main level. 3 Full bathrooms, full, finished basement. Investment opportunity to convert basement into apartment. Gorgeous, modern contemporary kitchen with highend appliances, large walk-in pantry closet. Separate formal dining & living rooms, walkout to a large rear deck with gazebo spanning the width of house.
2186 RICHARD STREET INNISFIL, ON L9S 2C4
3 BEDS | 1 BATH | $719,000
Welcome to this charming 3 bedroom bungalow nestled on a large, private lot in beautiful Innisfil. Step outside to the new concrete patio, a wonderful space for outdoor dining gatherings or simply enjoying the tranquil surroundings of your large lot. With plenty of room for gardening or play, this private yard is your personal retreat. The open-concept kitchen, living and dining area creates a warm and inviting atmosphere for family gatherings. Location is key and this home doesn’t disappoint! Perfectly positioned for commuters and close to schools.

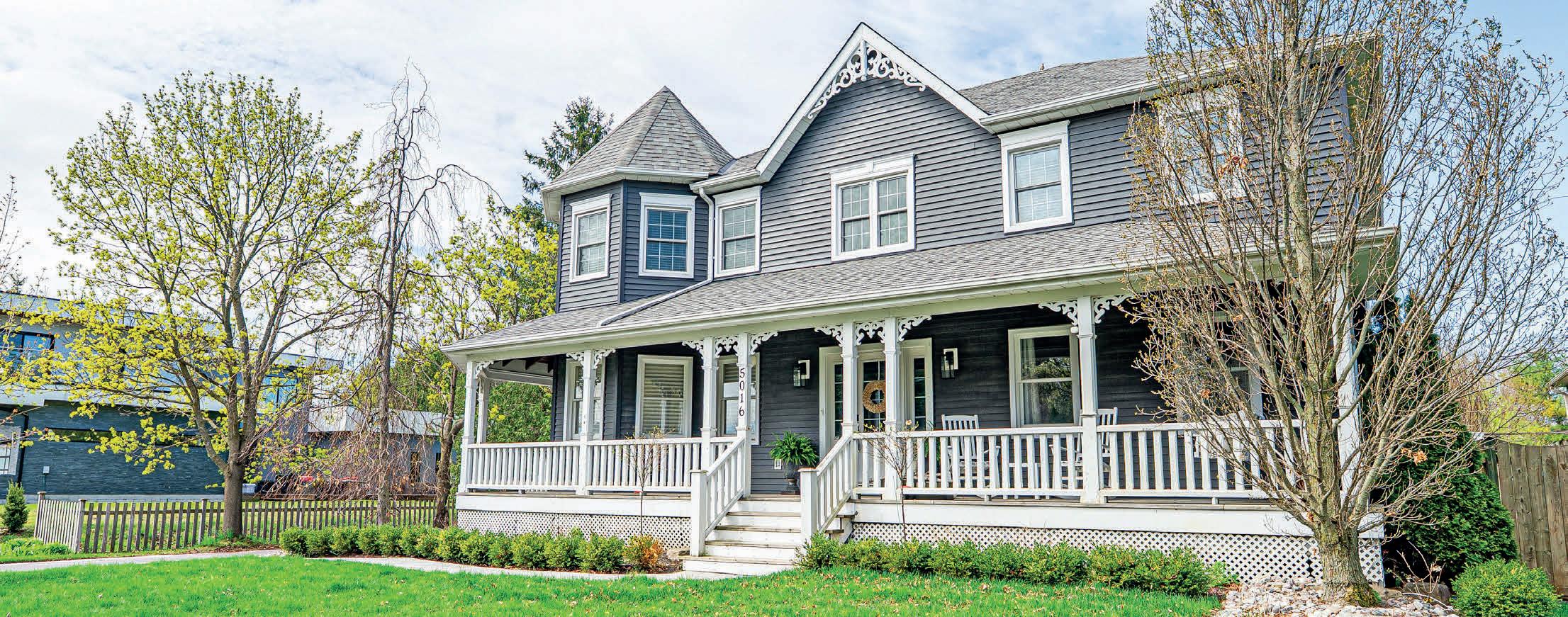
This stunning 4-bedroom home in Claremont, with over 4,000 sq ft of finished living space, is filled with familyfriendly amenities, and effortlessly combines luxury, and comfort. The inviting wrap-around porch is ideal for relaxing and enjoying the tranquil surroundings. Inside, the fully renovated kitchen, featuring sleek finishes and stainless steel appliances, is perfect for those who love to cook and entertain. The fresh new flooring throughout, creates a modern atmosphere. The finished basement provides a flexible space, ideal for an at-home gym, playroom, office, or whatever suits your lifestyle. Step outside into the breathtaking backyard. Here you will find a saltwater pool, a changing room, and a Cabana Bar. The gas fire pit creates a cozy atmosphere. There is also a charming treehouse for endless fun! This outdoor oasis offers something for everyone. An outdoor built-in kitchen is designed for effortless entertaining, and true outdoor dining pleasure. The two-car garage is perfect for storage and showcasing your prized vehicles. This home is a true Claremont gem, offering the ideal combination of indoor living, relaxation and entertainment. Offered at C$1,925,000
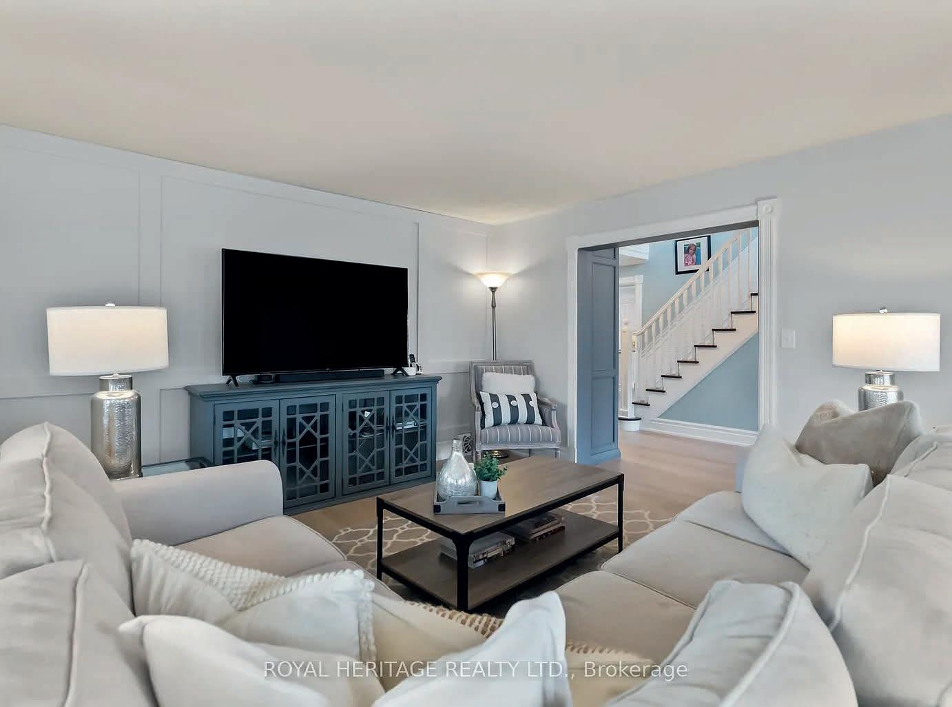

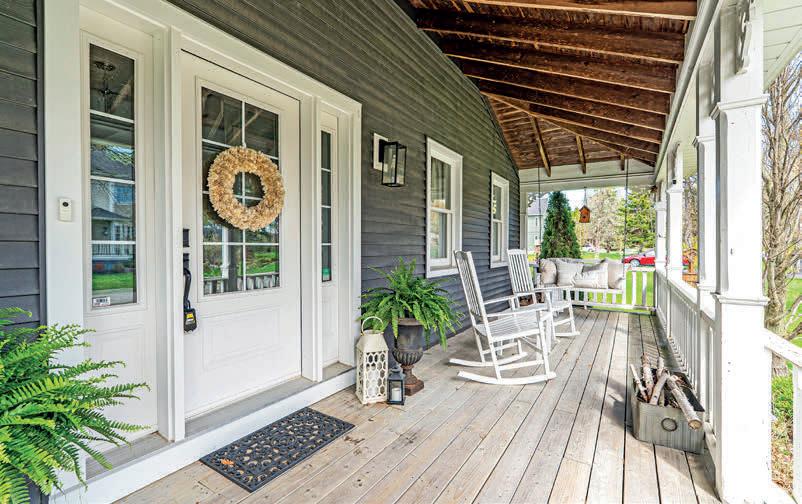
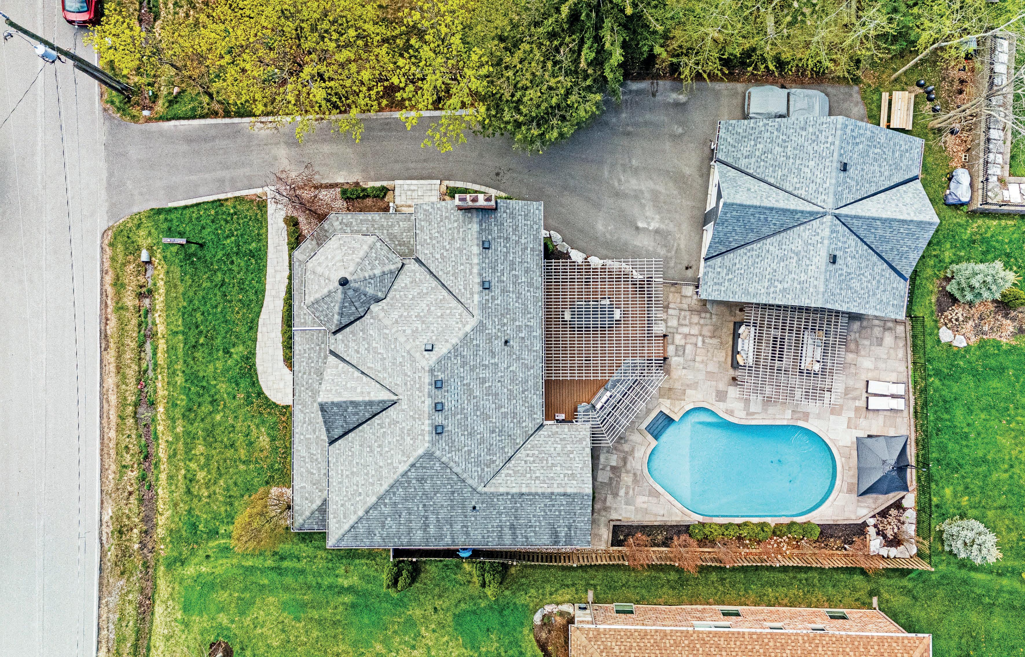
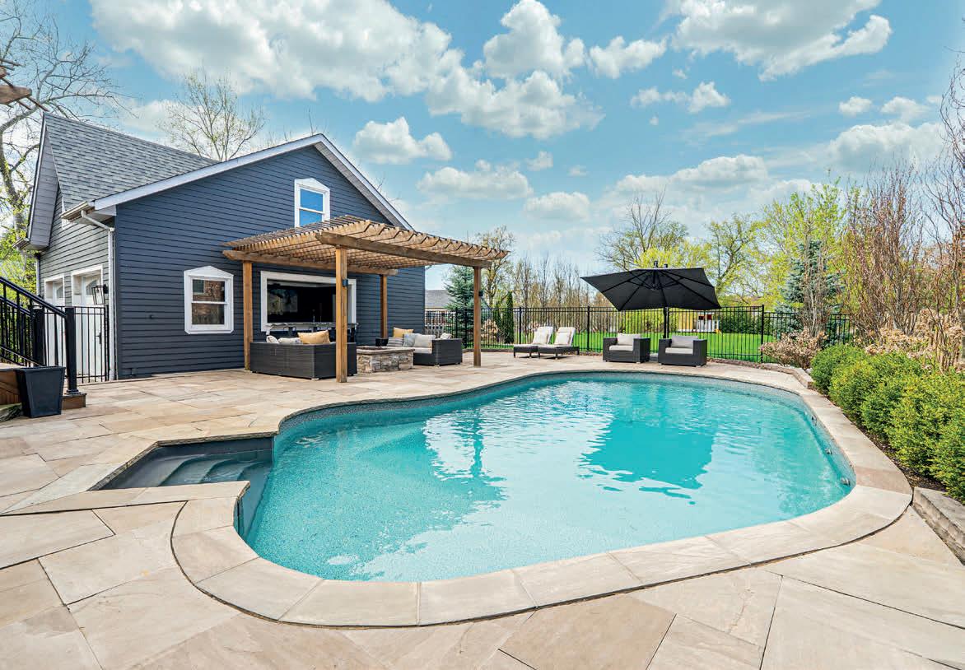
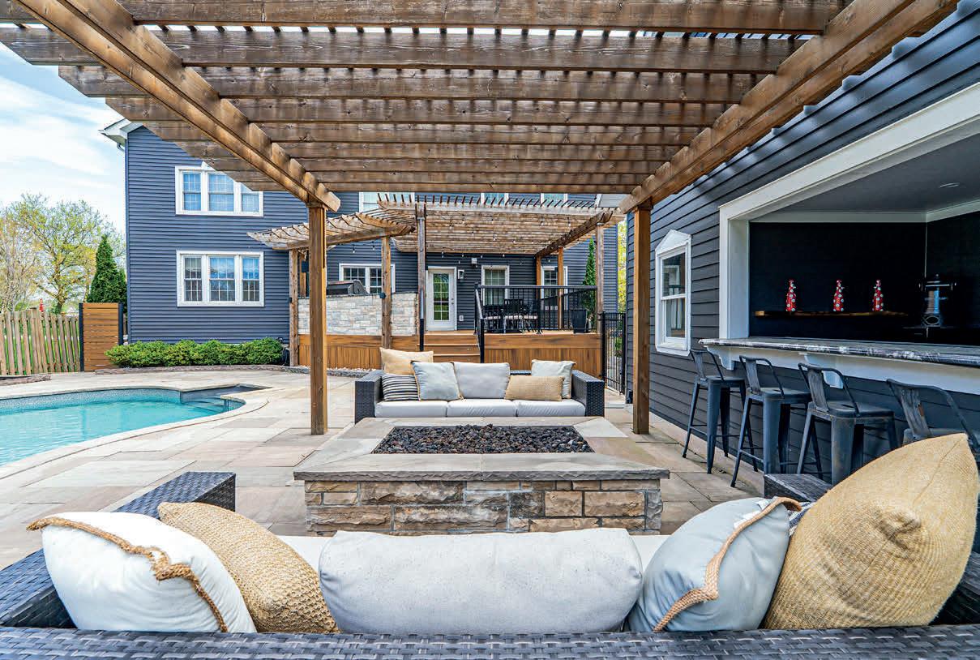

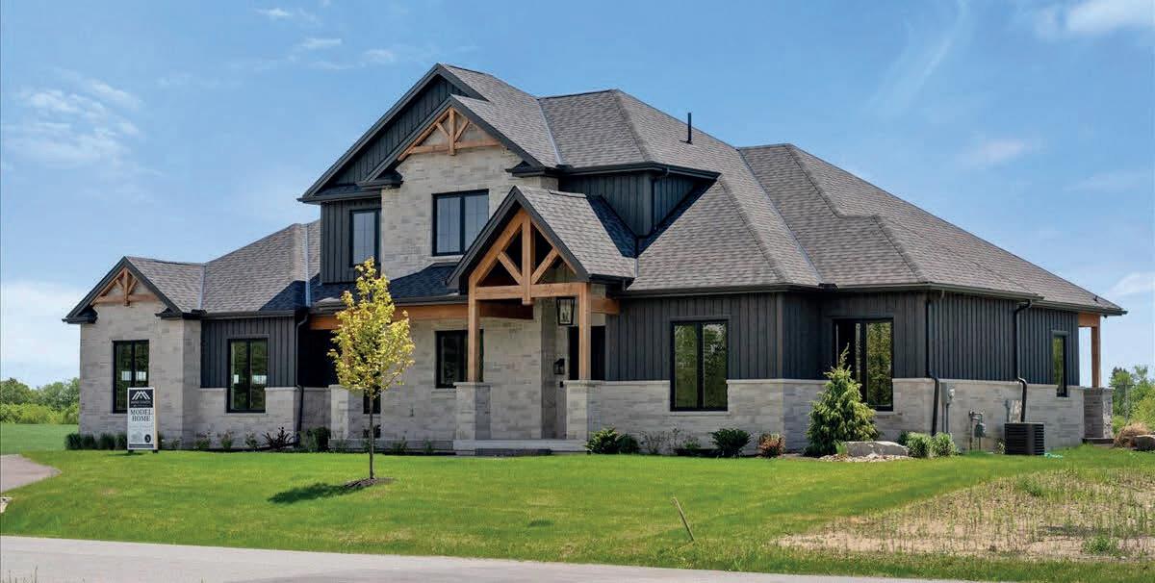
5422 WINFIELD DRIVE PORT HOPE, ONTARIO L1A0G1
3 BEDS | 2 BATHS | STARTING AT $1,770,400
Build Your Dream Home - Custom bungalow by Battaglia Tarion Warranty Builder Homes in Bauer Estates, an executive home rural subdivision. Located 15 minutes north of Port Hope, 3 minutes to Hwy 401 and 10 minutes to Hwy 407 & Hwy 115 intersection, it is easily accessible country living. Beautifully designed bungalow on 1/2 acre lot. This open concept home offers modern living and entertaining with large oversized chef inspired kitchen/dining/living area. Attention to detail and finishings shine throughout with features including solid surface countertops, top of the line cabinetry, flooring and more. This approx. 2,000 sq ft spacious home will easily suit a growing family or retirees in this community of 20 executive homes. Western exposure at back of home overlooking farm fields. Customize your dream home with Battaglia Homes. For a tour of the model home, book your private viewing with Connor today!

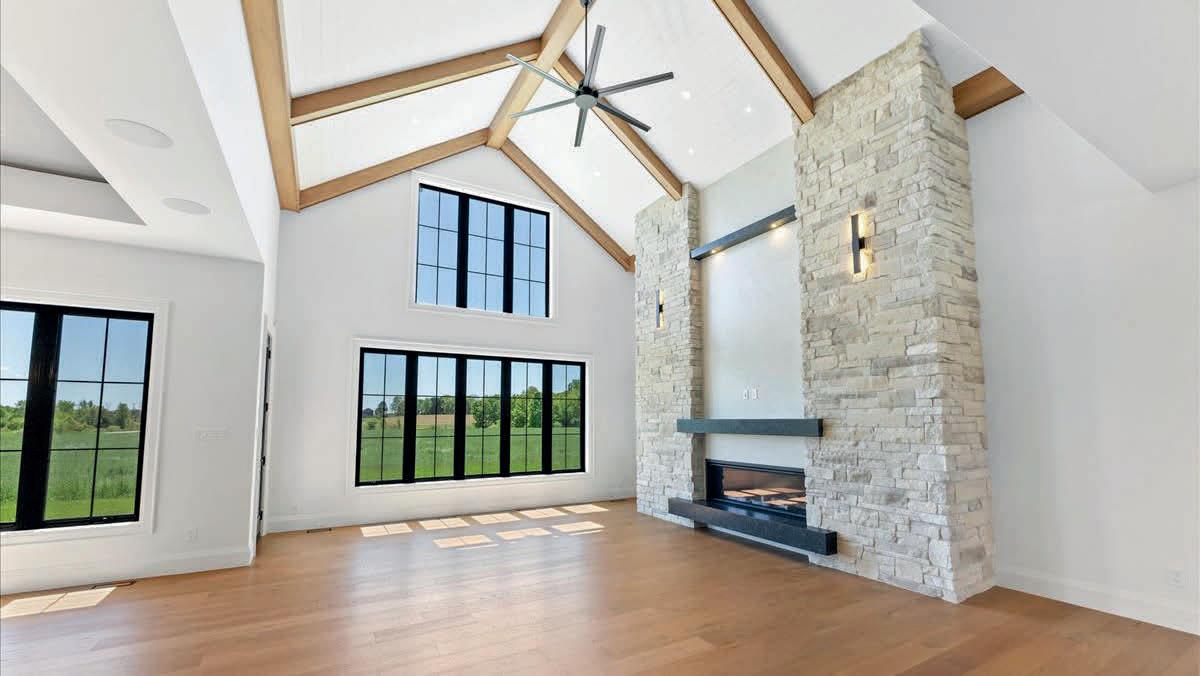

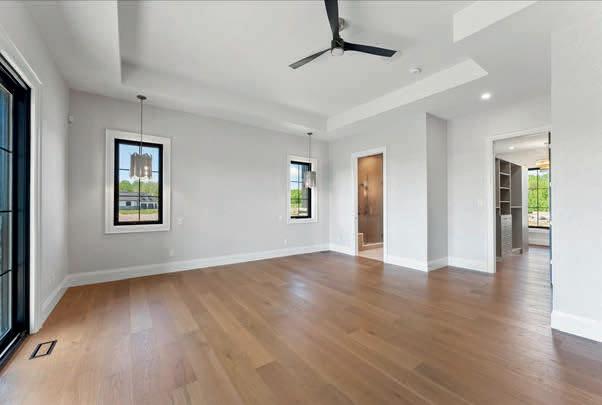
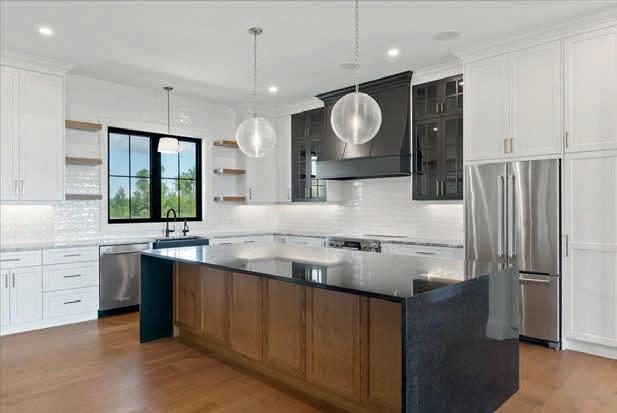

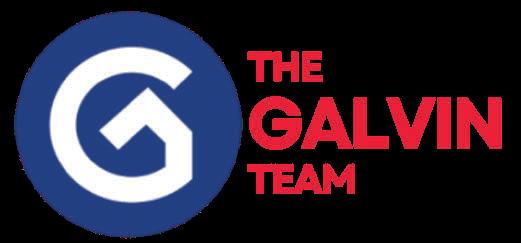


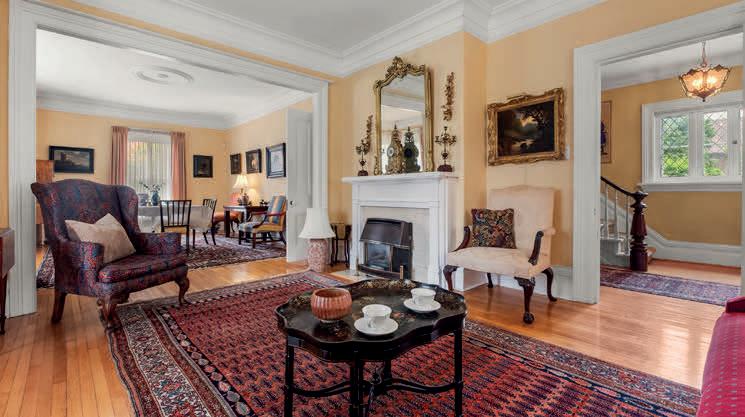
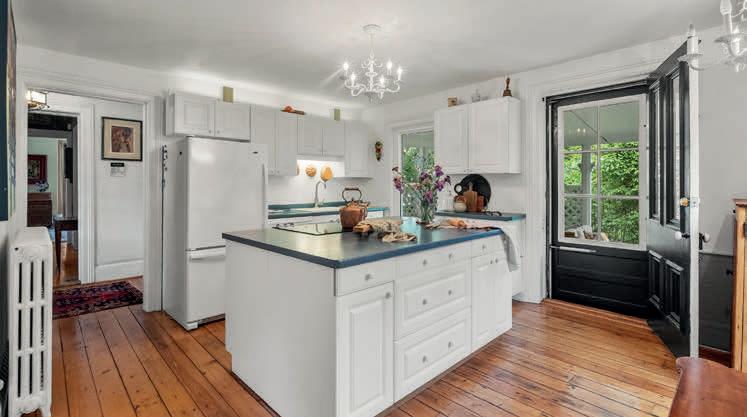


4 BEDS | 2 BATHS | $1,175,000
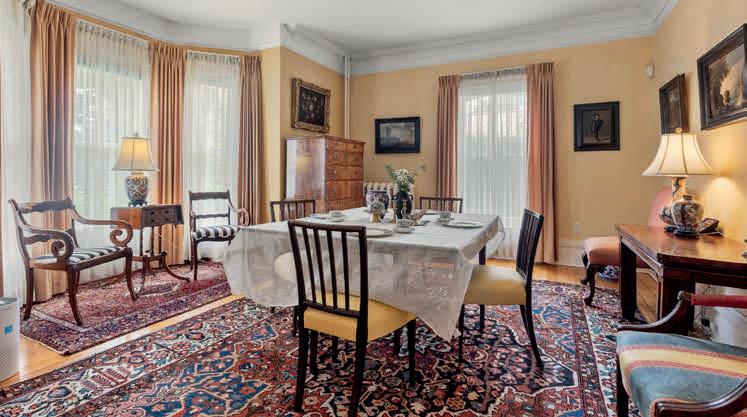
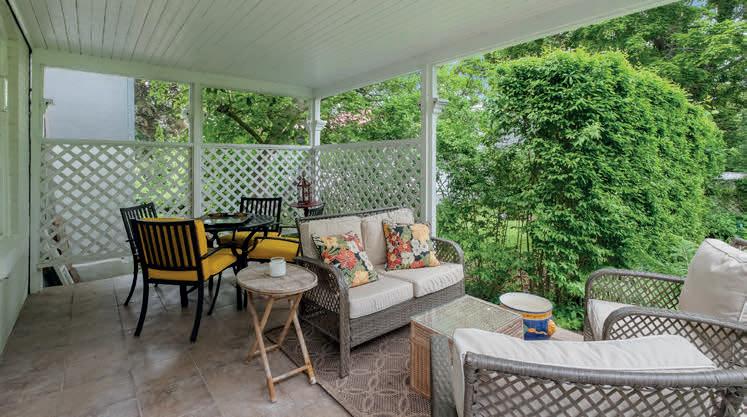
Location. Lifestyle. Legacy. Stunning 1881 Heritage Home. Charm, character, and beach-town living, this designated heritage home in the heart of Cobourg is more than a house its a story waiting to be lived. This home features a bright, functional kitchen with walkout to the private perennial gardens. The wrought iron fence and gate, covered back porch, private double driveway round out this beauty. Inviting living spaces perfect for both entertaining and everyday life. From its stately south facing faade and original millwork to soaring ceilings and grand windows, every inch whispers history and proudly wears it. Enjoy beach walks at sunrise, pick up fresh pastries from your favourite bakery, or spend afternoons browsing charming shops all just minutes away. A rare opportunity. Homes like this don’t come around often. Own a piece of Cobourg’s rich past beautifully preserved and ready for your next chapter. Exceptional location. Leave the car keys behind. MLS #X12210886

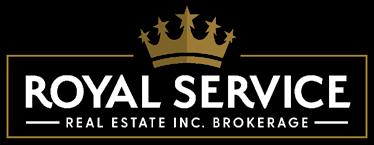
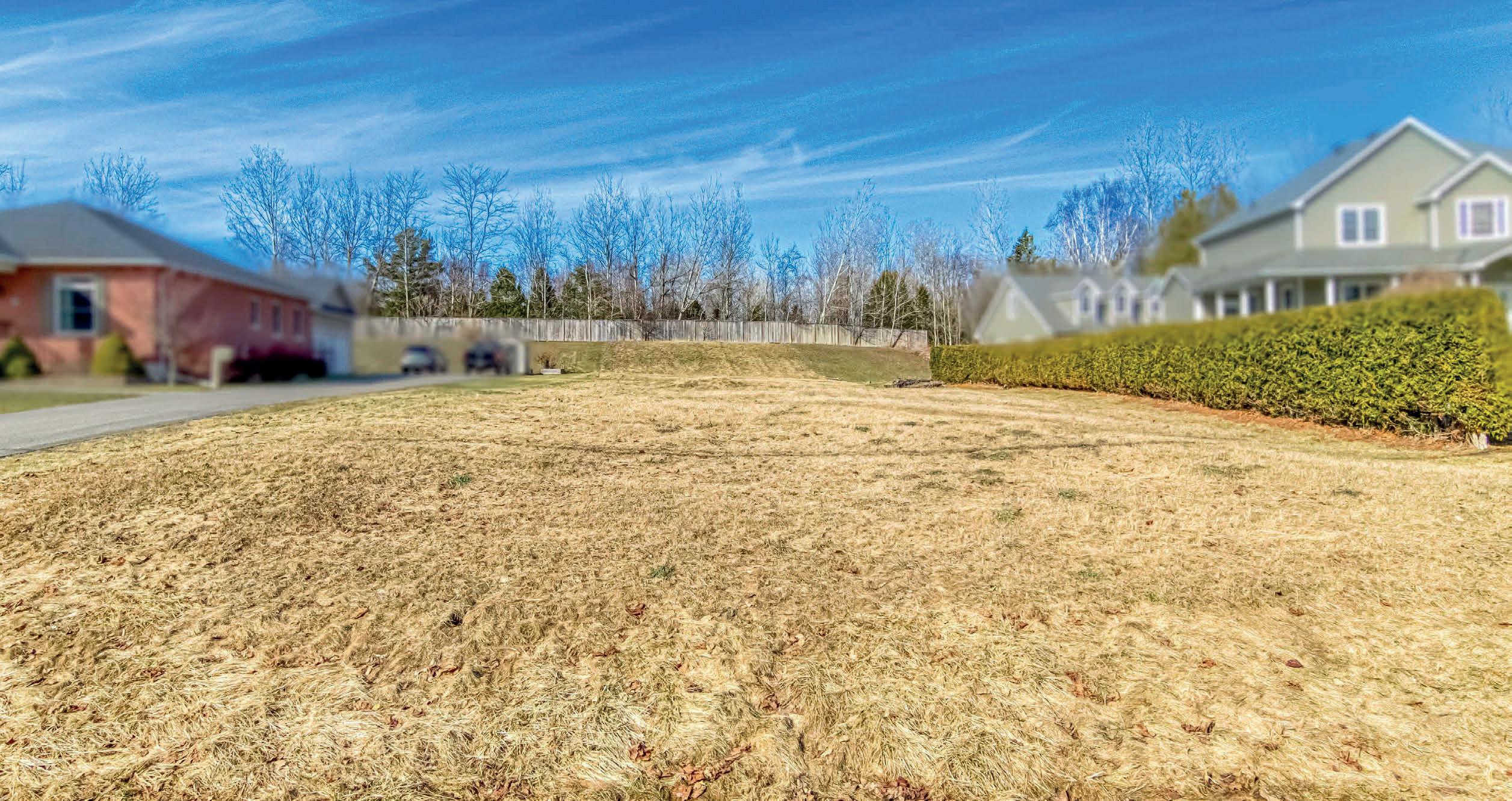

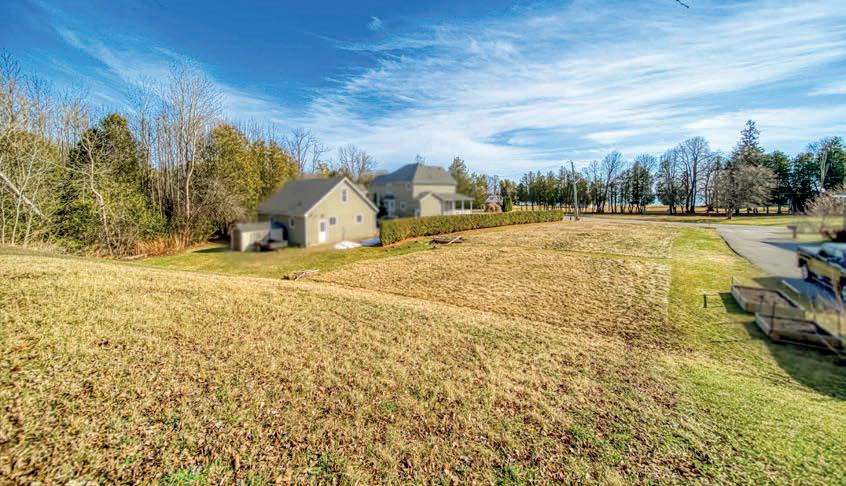

Discover the perfect opportunity to build your dream property on this exceptional vacant lot located on the north side of King Street West, just steps away from the beautiful shores of Lake Ontario. Situated in the charming town of Cobourg, 756 King Street W offers a rare combination of convenience, natural beauty, and potential. Enjoy easy access to waterfront activities, scenic views, and peaceful surroundings. Excellent connectivity to local amenities, shops, dining, and community services. Cobourg is known for its vibrant community, historic charm, and growing real estate market, making this location a smart and desirable investment. Don’t miss this unique chance to own a piece of prime real estate in one of Cobourg’s most sought-after areas. Whether you are looking to build a serene lakeside retreat or hold for future investment.


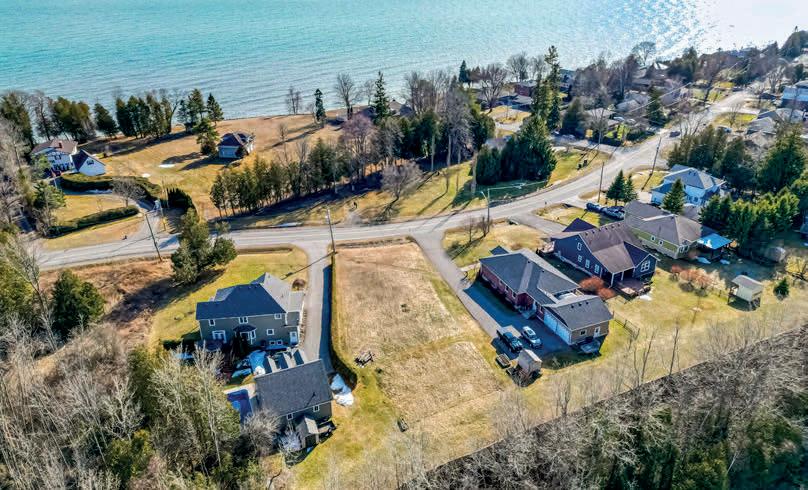


3+1
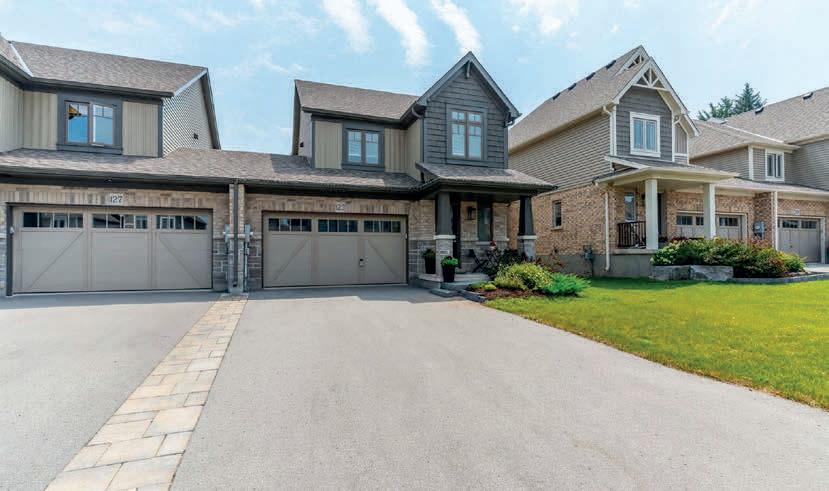
CLEAN, STYLISH & MOVE-IN READY
Freehold end-unit townhome built in 2022. Open concept. Full unfinished basement. Fenced yard. Hot/cold tub. Natural gas heat. EV charger.
3 BEDS | 2.5 BATHS
PRICE: $550,000 | MLS® X12320933 125 MULLIN STREET, MARKDALE
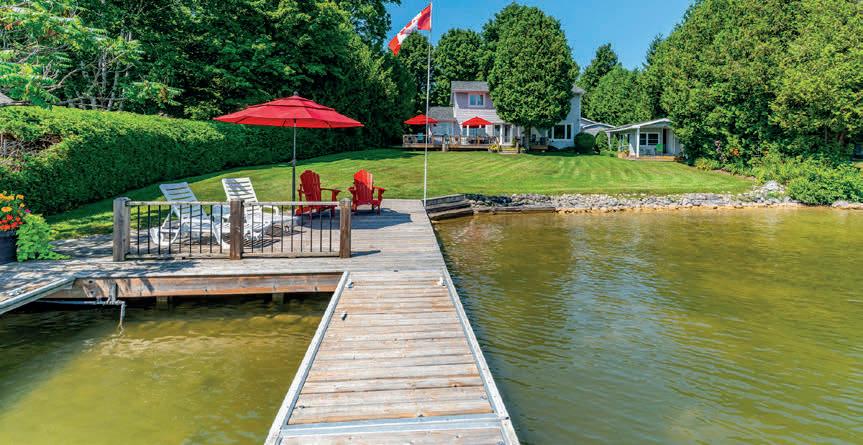


2+1 BEDS | 3 BATHS
PRICE: $899,000 | MLS® X12134872 429528 8TH CONCESSION B, GREY HIGHLANDS
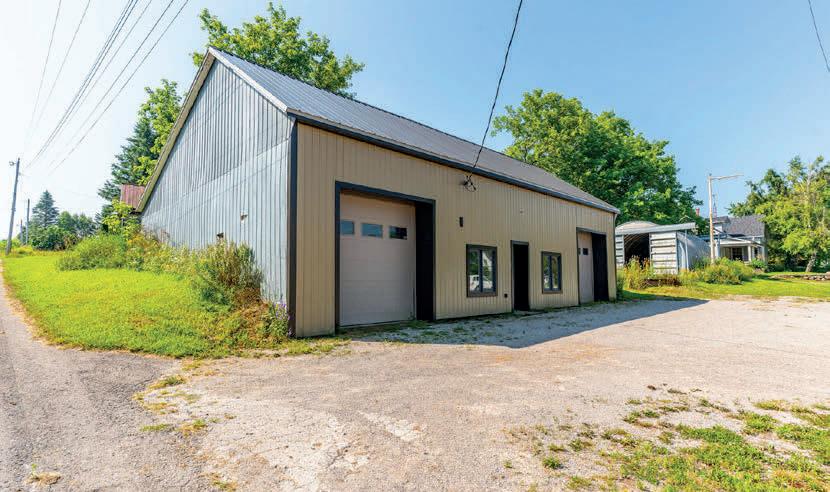
C2-ZONED PROPERTY WITH 3 BUILDINGS 51.2 ACRES AT THE EDGE OF OWEN SOUND
Main building 51x37 with 11’ ceiling, two 9’6” rollup doors and washroom. Quonset-style building 30x18 with hydro and loading dock. Storage building 37x15.
2,982 SQ FT
PRICE: $485,000 | MLS® X12292485
140 AND 145 WELLINGTON STREET, FEVERSHAM
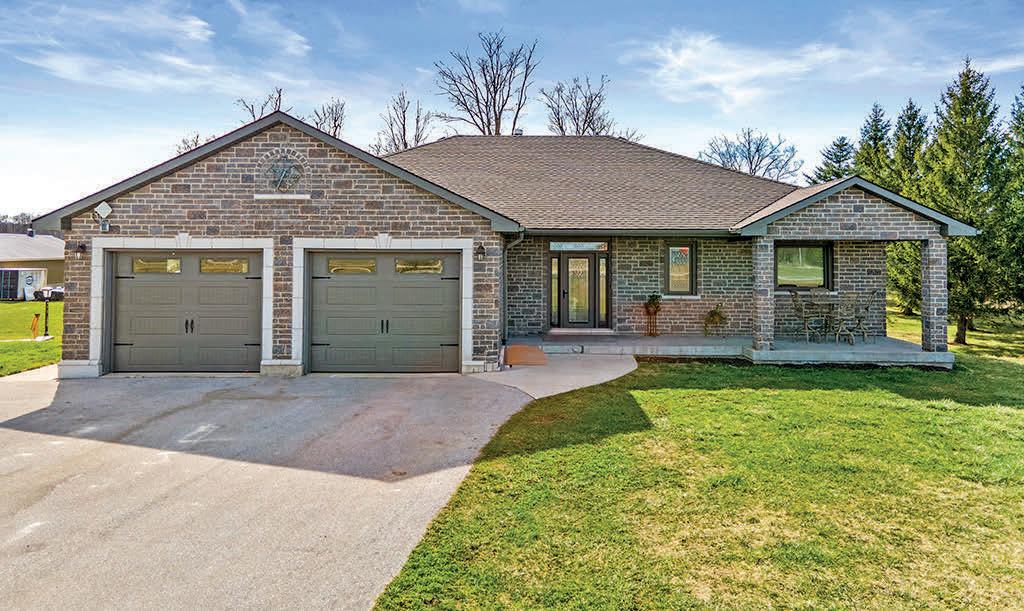
Stone bungalow with vaulted ceiling. Finished walkout basement. Heated 30x60 workshop. 86x36 barn with concrete floor & hydro. 16x28 run-in. 30 acres workable, 10 acres hay field, 5 acres fenced pasture.
2+2 BEDS | 3 BATHS
PRICE: $1,695,000 | MLS® X12144282
217890 CONCESSION ROAD 3, GEORGIAN BLUFFS
OUTSTANDING WATERFRONT MULTI-GENERATIONAL LIVING
Large 0.525-acre private lot. Double dock set up for a pontoon. Main floor primary suite. Stone fireplace. Oversized double garage. Bunkie for guests.
5 BEDS | 2 BATHS
PRICE: $1,995,000 | MLS® X12313668
221 POINT ROAD, LAKE EUGENIA

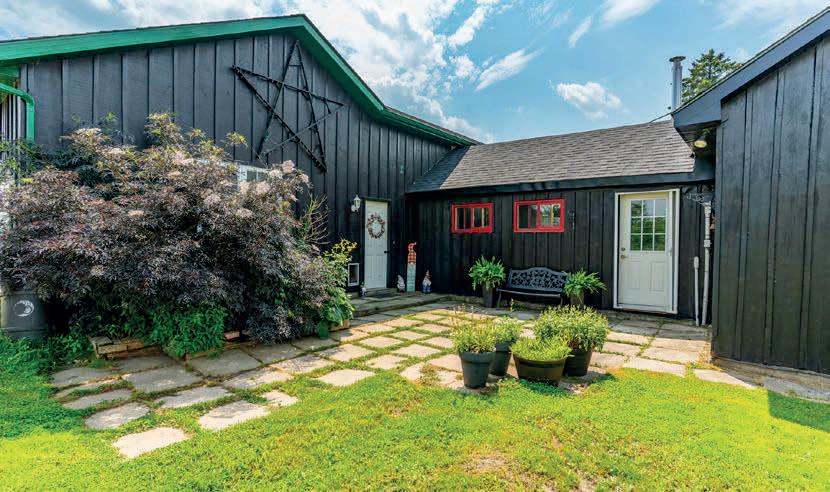
Set on 12.93 acres. Two separate main floor living spaces with 2 full kitchens. Finished basement. Attached 4-car garage. Above-ground pool. 24x40 workshop.
2+1 BEDS | 3 BATHS
PRICE: $885,000 | MLS® X12294725
307266 CENTRE LINE A, GREY HIGHLANDS
VERSATILE COMMERCIAL PROPERTY CHARACTER, COMFORT AND POTENTIAL
Light industrial zoning allows for a variety of uses. Ample parking. Large front windows. Multiple access doors. 9.5 – 14ft ceilings.
2,080 SQ FT
PRICE: $495,000 | MLS® X12308014
115 WELLINGTON STREET, FEVERSHAM
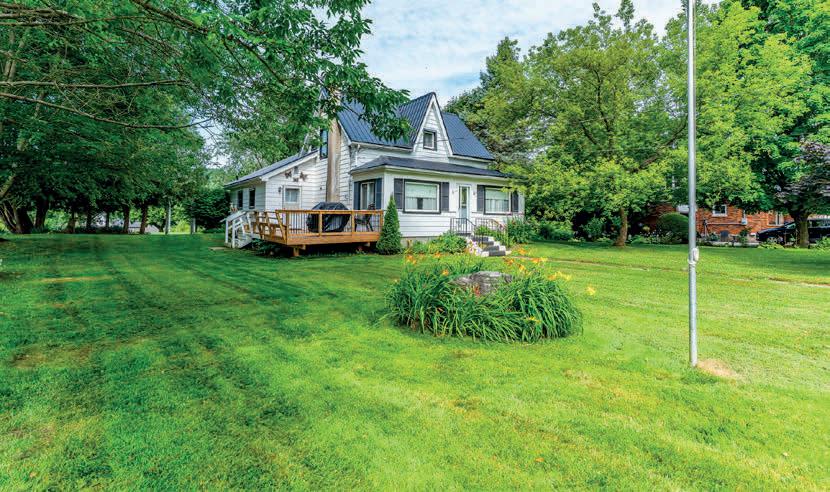
1.5 storey home on a 0.78-acre lot. 2 main floor bedrooms. Unfinished attic. Walk to town. Close to Beaver Valley Ski Club, Thornbury, Eugenia and Meaford.
5 BEDS | 2 BATHS
PRICE: $495,000 | MLS® X12318033
235284 GREY ROAD 13, KIMBERLEY


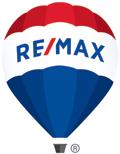



C: 416.566.1592 | O: 705.457.2128
christine.sharp@century21.ca www.christine-sharp.c21.ca

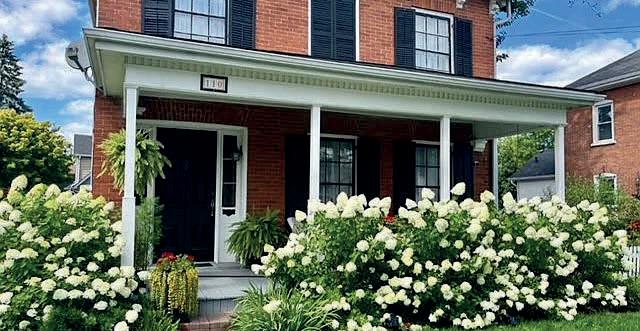
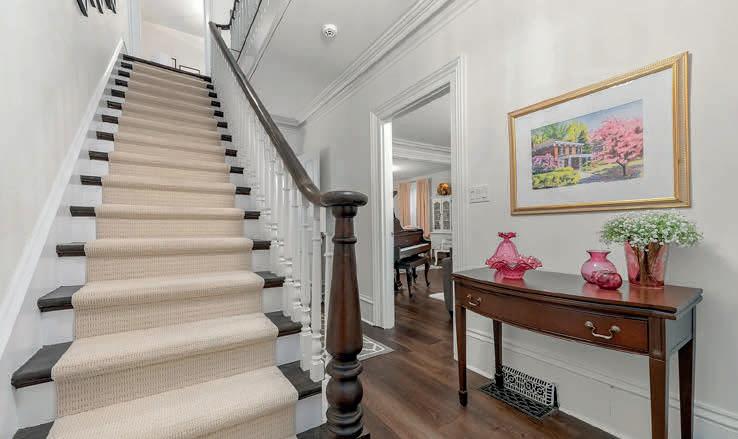
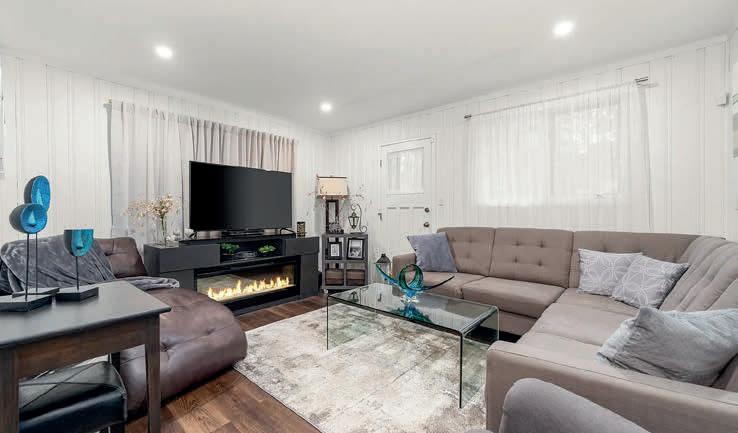
Victorian Home
MLS#12297299 | $775,000
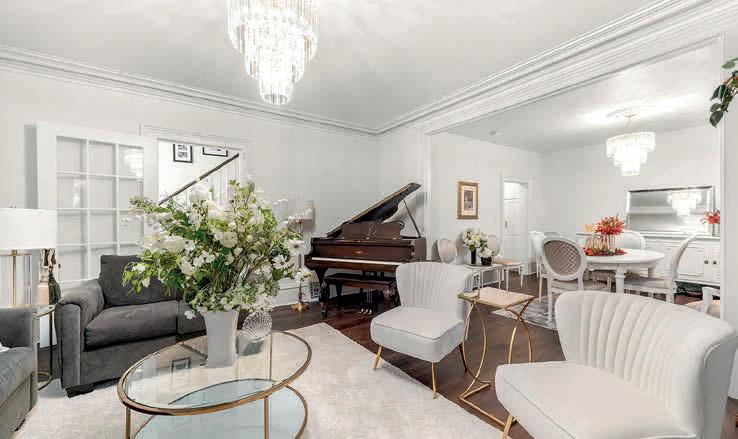
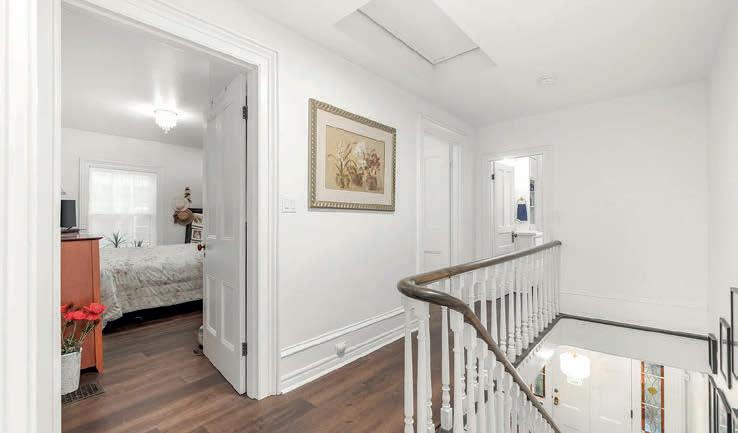
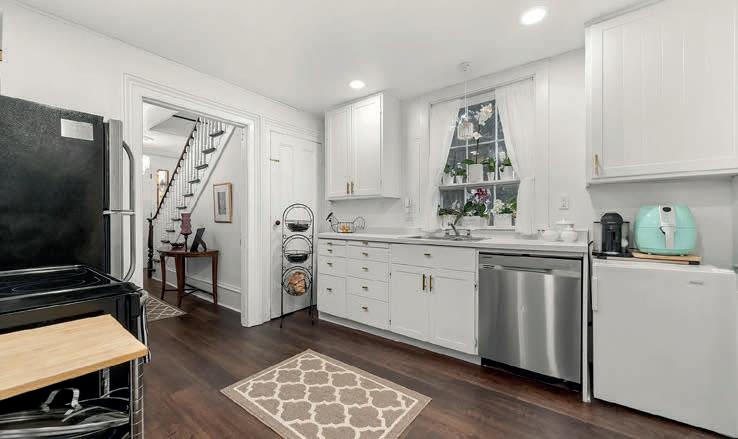
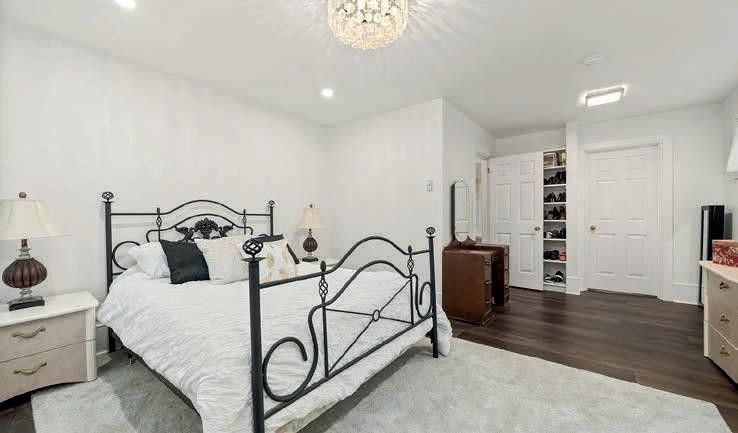
4 Bedrooms, 3 Bathrooms, Corner Lot. Everything upgraded. Walk to downtown and the waterfront. Detached double car garage.
Discover the charm of Belleville, Ontario—a vibrant waterfront city where small-town warmth meets modern convenience. Nestled along the Bay of Quinte, Belleville offers stunning water views, scenic parks, and endless outdoor activities like boating, hiking, and cycling. Its historic downtown is filled with boutique shops, cozy cafés, and local restaurants, while top-rated schools and family-friendly neighbourhoods make it an ideal place to call home. With quick access to the 401, Prince Edward County wineries, and sandy beaches, plus over 10 VIA trains a day heading to Toronto, Belleville perfectly balances relaxation and opportunity. Whether you’re working in the city, raising a family, retiring, or just seeking a slower pace, Belleville invites you to live beautifully.
Imagine living where adventure and serenity meet! With over 600 sparkling lakes and 100,000 acres of pristine Crown land, this is a paradise for exploring nature year-round. Whether you’re looking for a peaceful getaway or a place to call home, Haliburton offers the perfect balance of natural beauty and a thriving community. Come live where every day feels like a cottage escape—Make a Sharp Move and start living your dream!
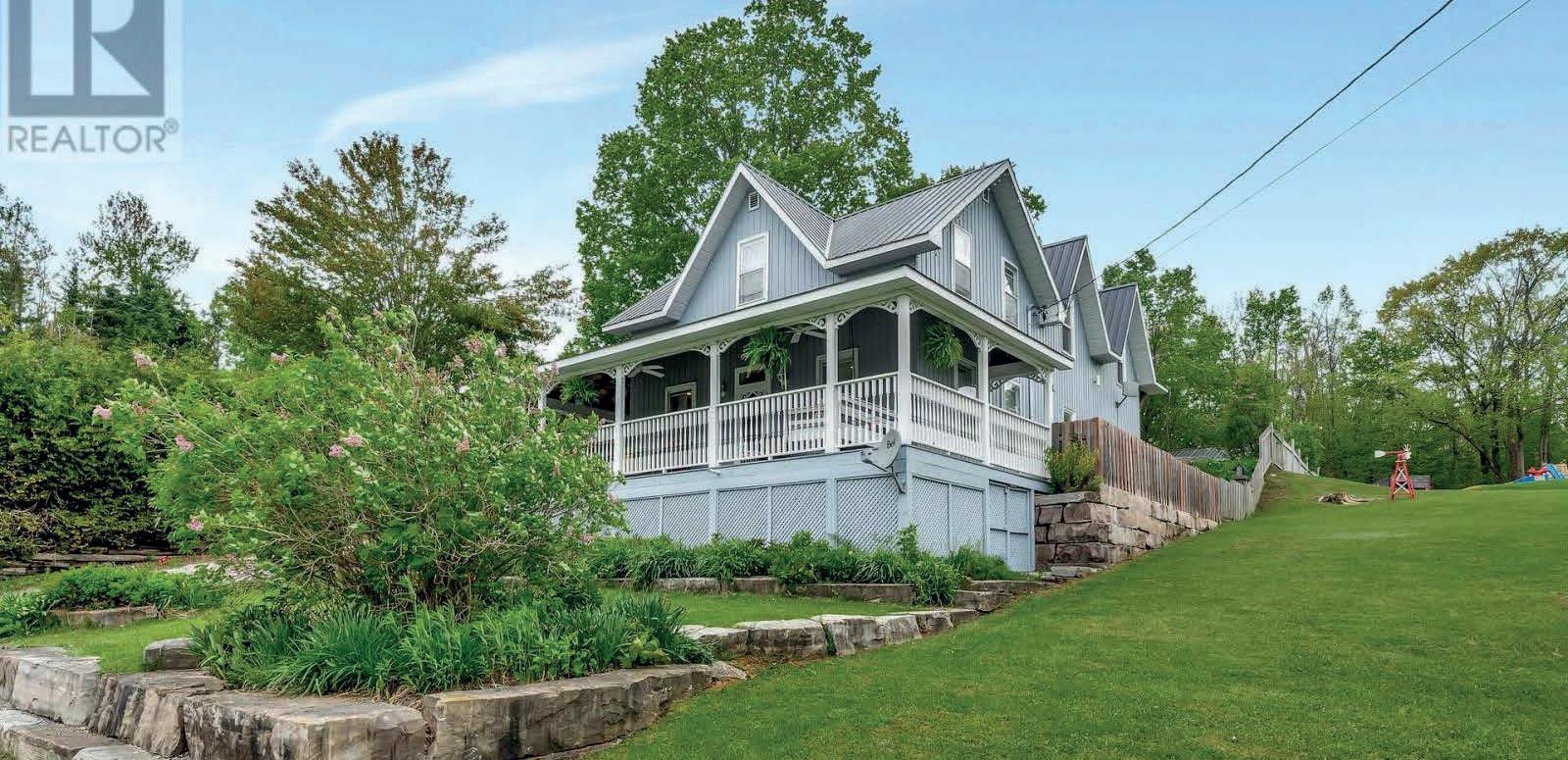
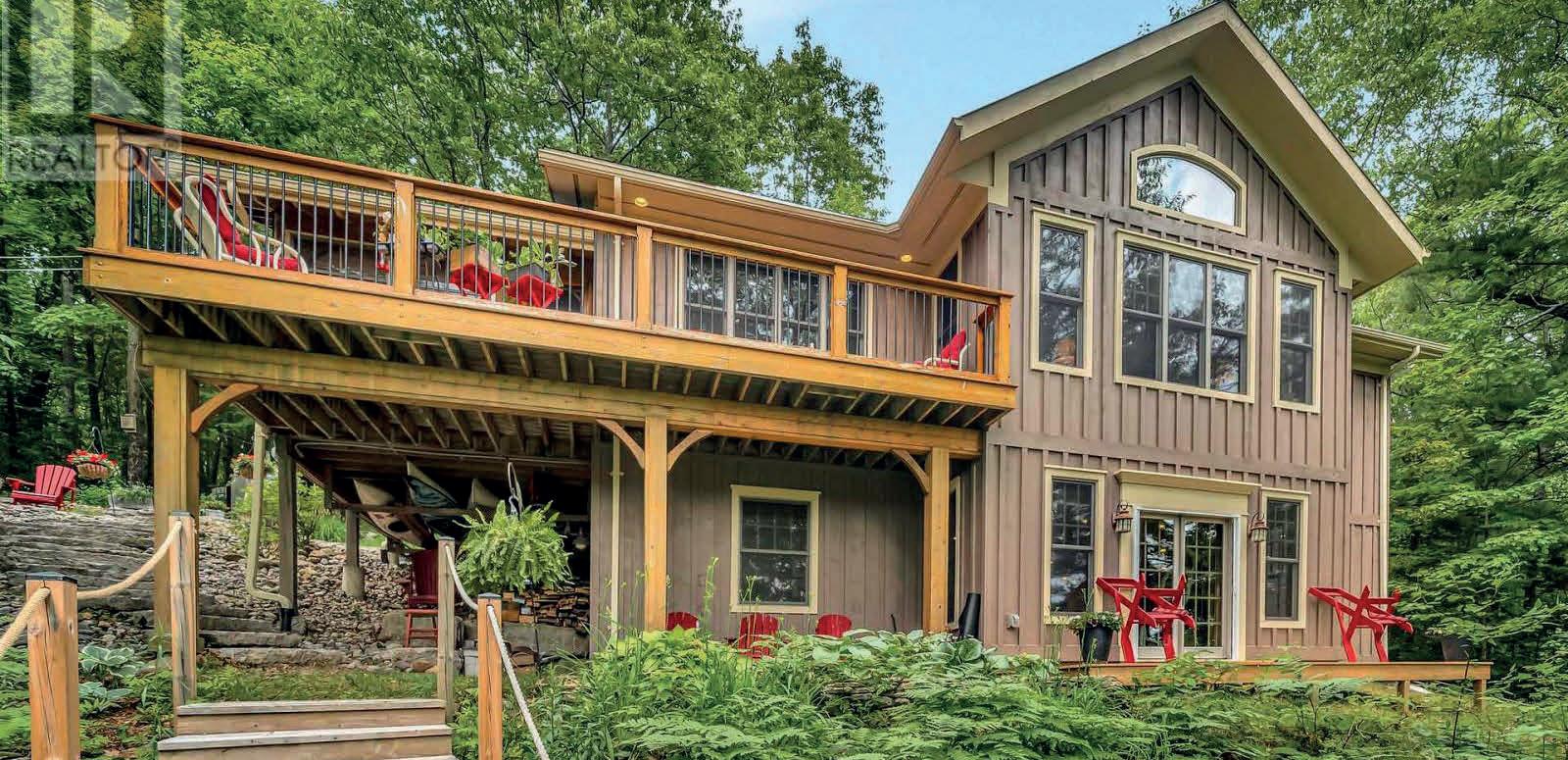
| $1,495,000 8 BEND STREET, KINMOUNT
X12179080 | $619,000
4 Bedrooms, 2 Bathrooms, Over 1/4 Acre, Downtown location. Walk to the Gull River. Includes a separate Guest House

58 CREEKSIDE CIRCLE, DUNSFORD $465,000
2 Bedroom, 1 Bath in a Beautiful Adult Community. Large Sunroom + Garage, Community Hall and Pool.
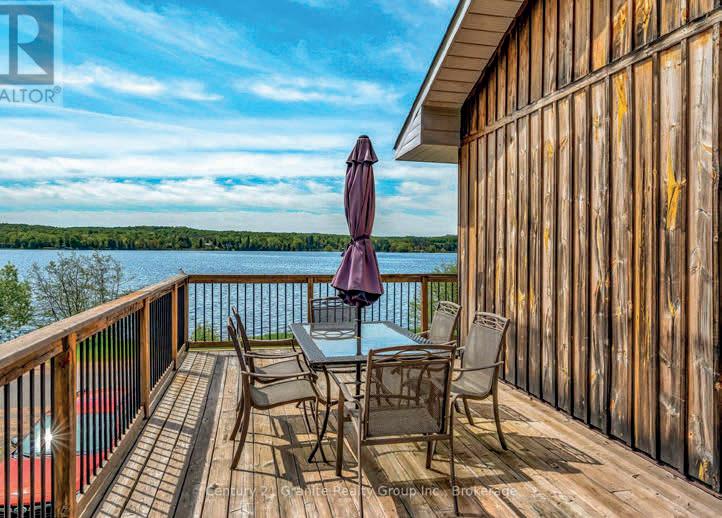
6 Bedrooms, 3 Bathrooms, 1/2 Acre, Lakefront Living with Dock across quiet road. Income potential
ROTUNDA DRIVE, GOODERHAM
3 Bedrooms, 2 Bathrooms, 1 1/2 Acres, Direct Lakefront. Custom Home. Double Garage with Heated Workshop
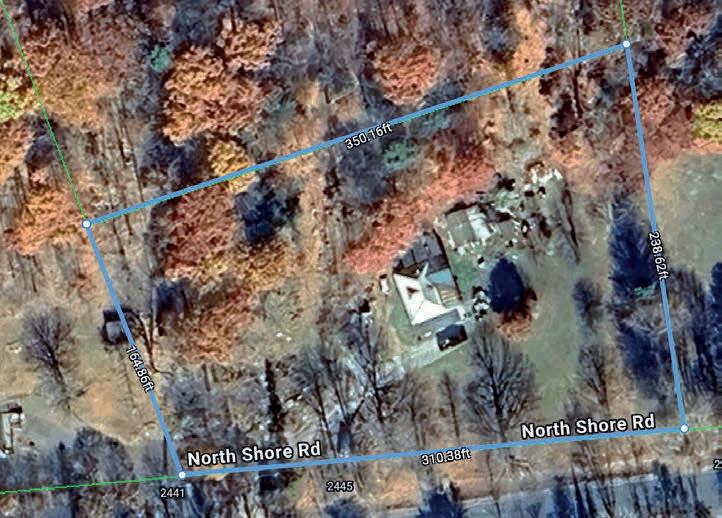
3 bedrooms, 1 Bathroom, 1.66 Acres, Good Bones, Needs some Love, Close to 4 lake chain boat launch 2445 NORTH SHORE ROAD, STANHOPE $275,000
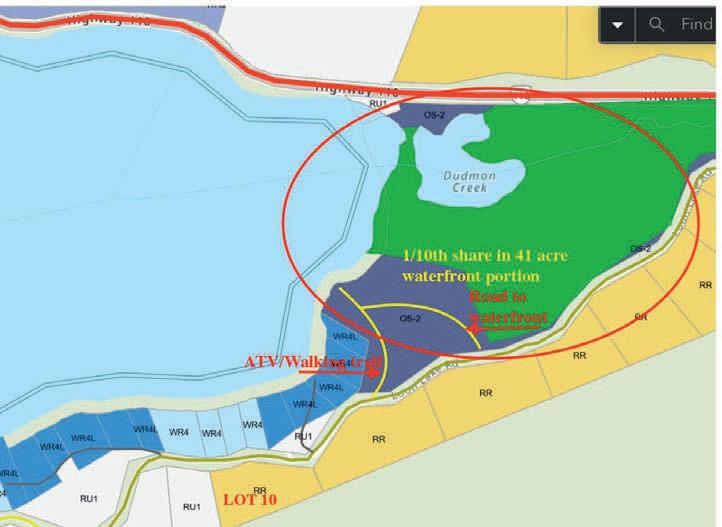
2.7 Acre Vacant Lot with Deeded access to a 41 acre protected waterfront parcel. ATV Path from this building lot to lake
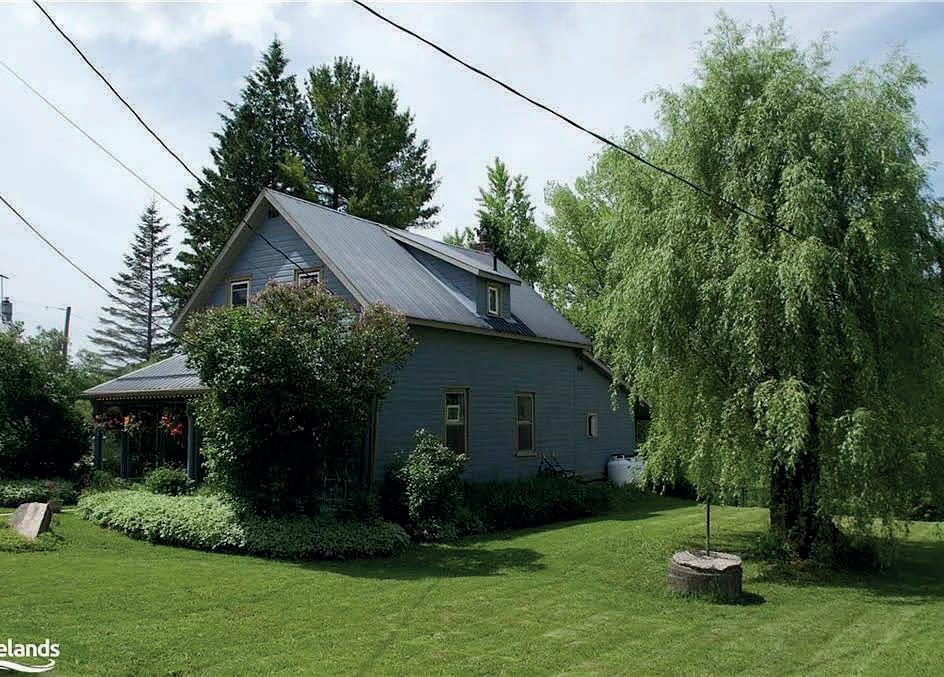
4 bedrooms, 2 Bathrooms, 1/4 Acre, Legal Duplex potential, Currently Commercial/Residential. Steps to Gull River 15 NEWCASTLE STREET, MINDEN MLS#11913745 | $399,000

7 RIDGEVIEW ROAD, HALIBURTON
| $227,000
3.7 Acre Vacant Level Lot. Affluent area of Homes. Minutes to downtown Haliburton. Year round road

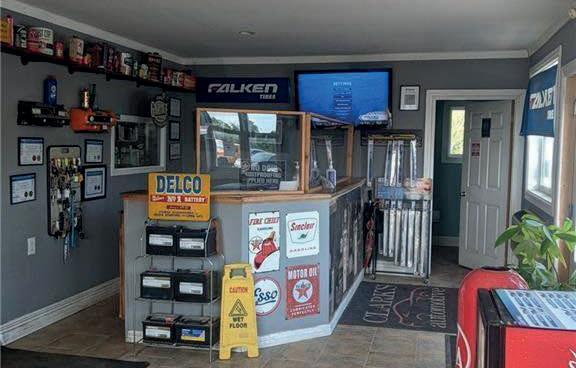
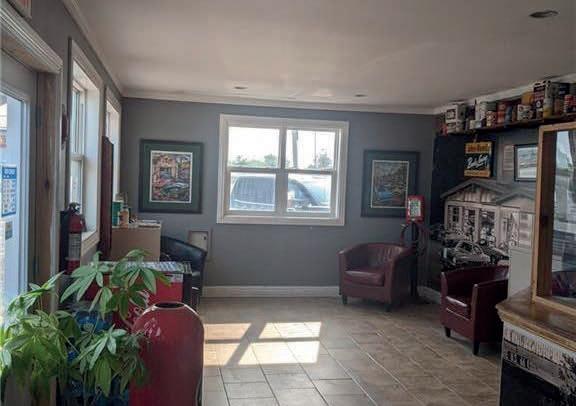
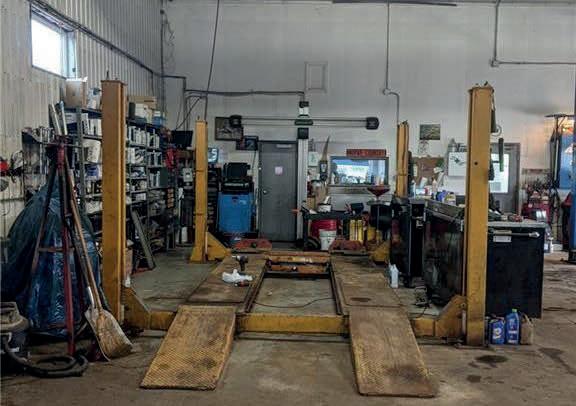
OFFERED AT $1,500,000. This 15 year old building offers the new owners numerous opportunities. Plenty of Hydro on site with 3 Phase at the road. Insulated floor, 18 ft ceilings, one 16x16 ft door and four 10x12 ft doors. Two 2 pc washrooms, office and reception area. 1 acre lot with well and septic and a large parking area surrounded by future development. Propane heat. Sitting on the north edge of the Millenium Trail and minutes to downtown Wellington. Development possibilities seem endless! Currently operating as an automotive repair facility. Selling land and building. (34766436).

NORTON
REPRESENTATIVE
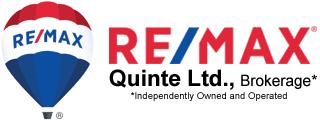
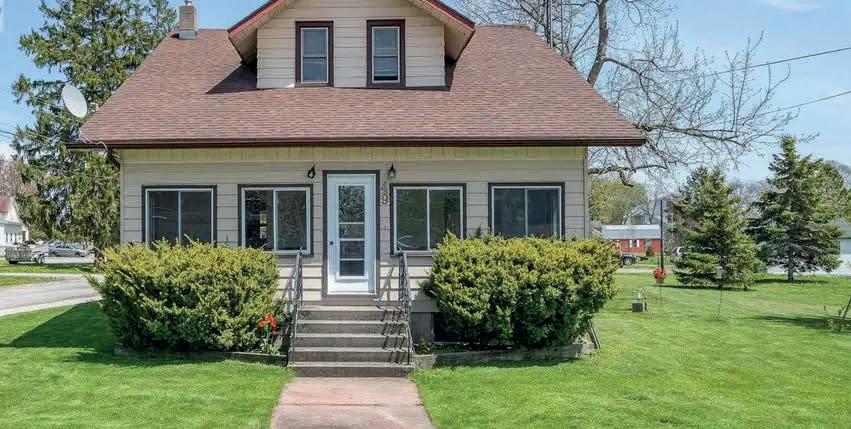
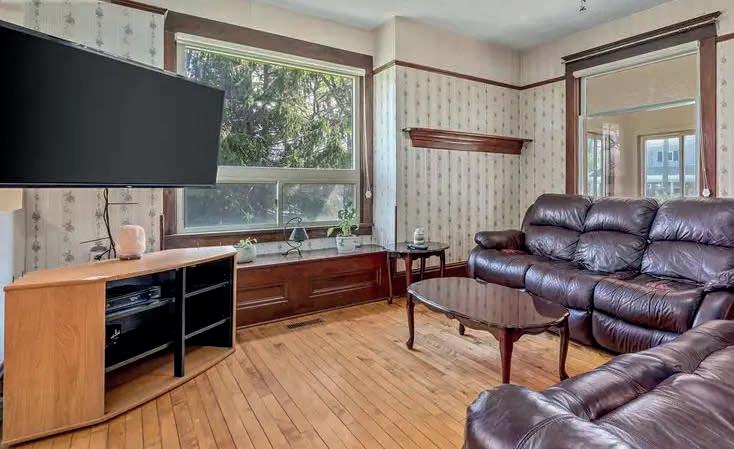
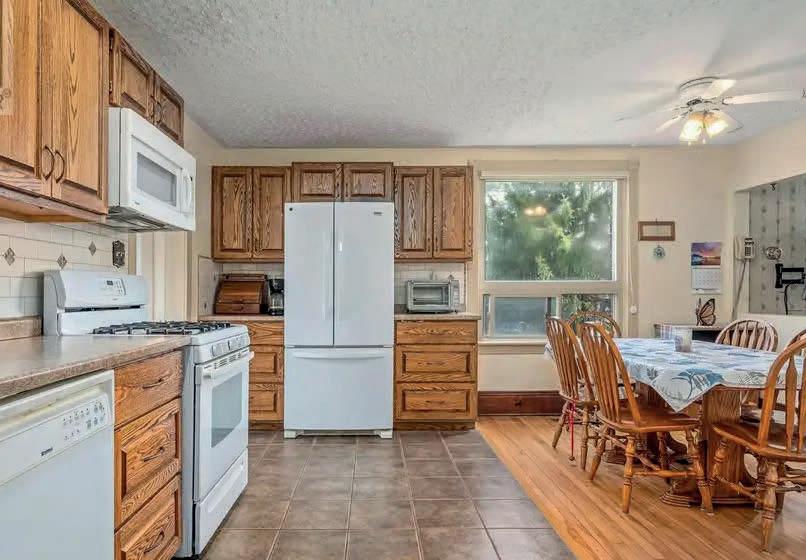
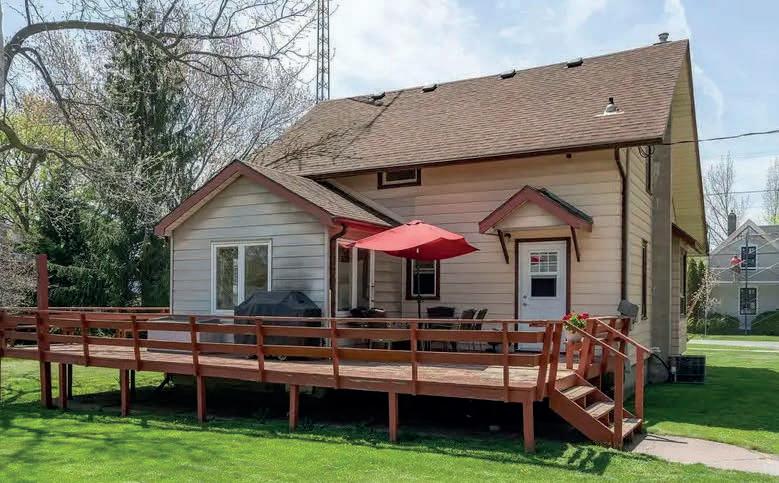
OFFERED AT $835,000 | 3 BEDS | 1 BATH. Just a block from Main St sits this 100+ year old beauty on an extra large corner lot with severance potential or a second home. There is a detached 1+ car garage and shed, a huge deck for entertaining and enjoying the sunny afternoon. A three season sun porch at the front of the house allows you to sit and visit with the neighbours as they pass by. On the main floor you will find large principal rooms with a very open and airy feeling for an older home. Main floor laundry, great sight lines from kitchen/dining room through to living room and sun porch. Large main floor office could be a main floor bedroom. Three large bedrooms upstairs with plenty of closet space! Come take a look! (id:38686).



70 Kerry Point Road, Mallorytown
120 Barrett Court #607, Kingston, ON K7L 5H6
2 bedroom corner unit with ensuite– bright and lovely, bamboo floors, 2 full baths in unit laundry, lovely balcony. Building has guest suite, 2 pools, sauna, common room, activities room and more. $439,803. Wow!
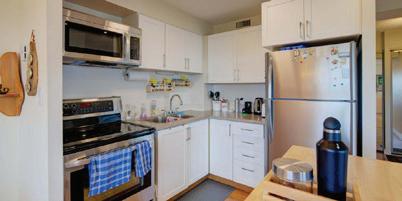


Amazingly affordable, lovely, year round home, hardwood floors, kitchen with centre isle, huge deck, large lot with 100 ft waterfront, good dock, garage, bunkie. It’s all here! Only $753,803.
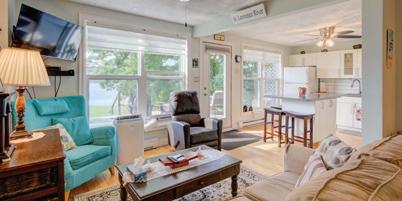

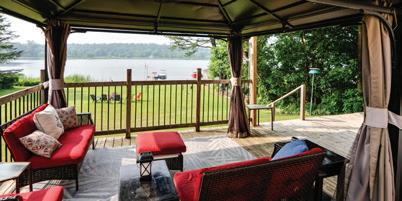
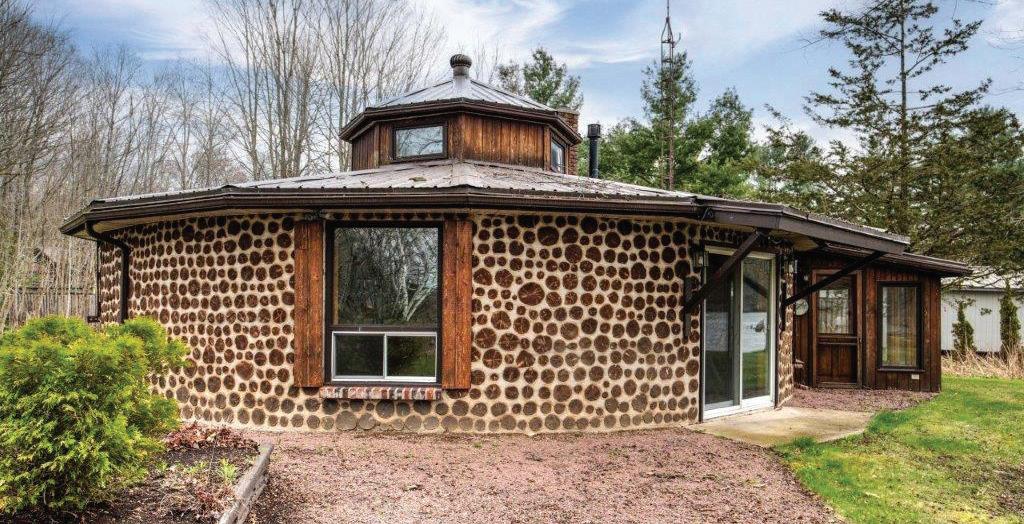
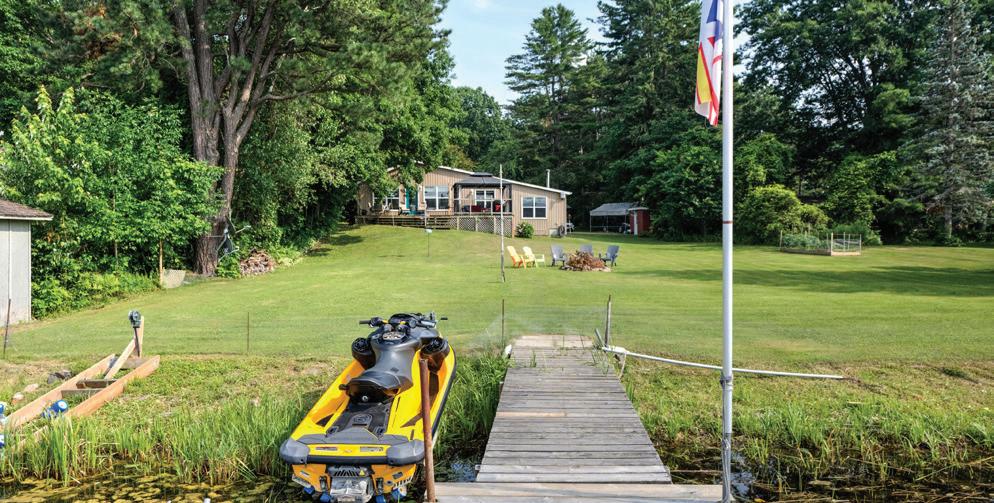
851 Rideauwood Lane, Leeds and The Thousand Islands, ON K0E 1N0
Remarkable acre lot with 400 ft waterfront on Heritage Rideau – Whitefish Lake, 2 or 3 bdrm. Round log home with hardwood floors, sunroom, amazing garage workshop, dry boathouse- marine railway, Yr round too. $579,803
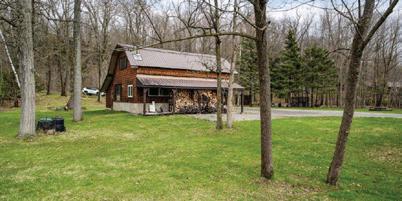
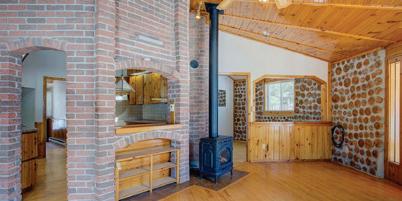

000 COUNTY ROAD 11, JONES FALLS ROAD, Rideau Lakes, Ontario K0G1E0
1.8 acres, paved road, near Jones Falls on the Heritage Rideau. Only $57,803. Treed and lovely with lots of road frontage. $57,803
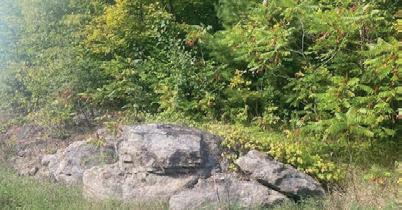
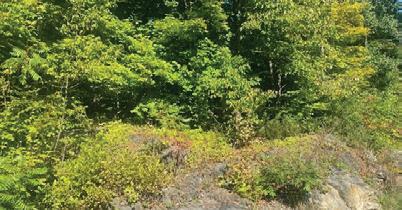
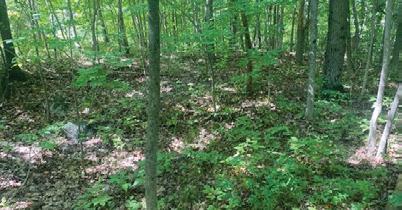
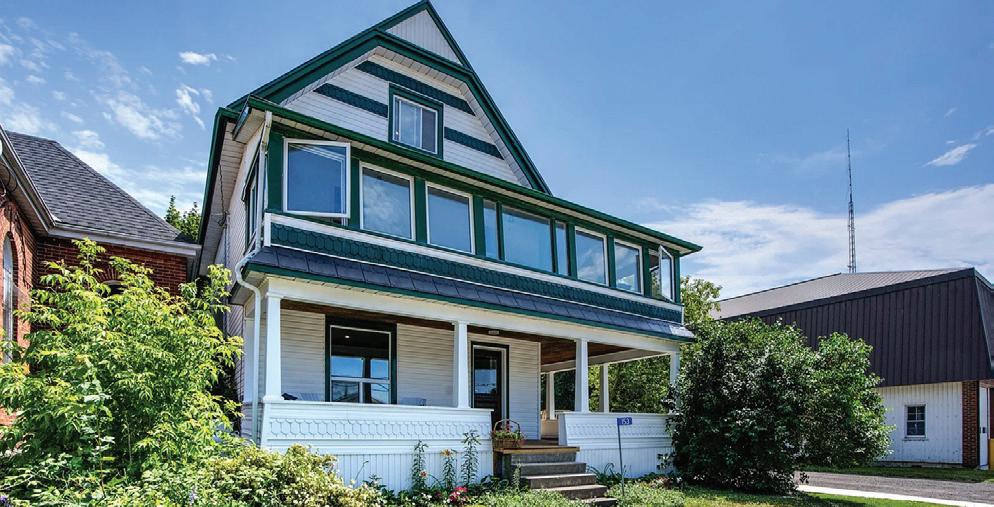
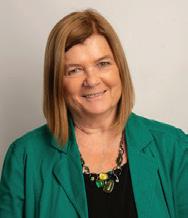
WOOD
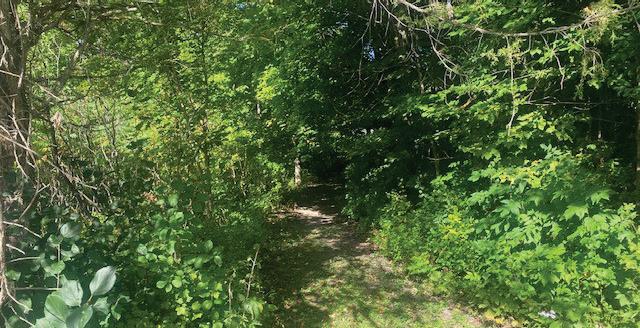
153 Main St, Leeds And The Thousand Islands, ON K0H 2N0
Exceptional style, grace and quality of years gone by restored to perfection on an extra-large lot in waterfront village on Rideau. Featuring original hardwood floors, an amazing open porch and a stunning upper enclosed porch — must be seen! $589,803

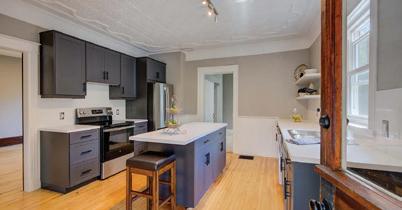

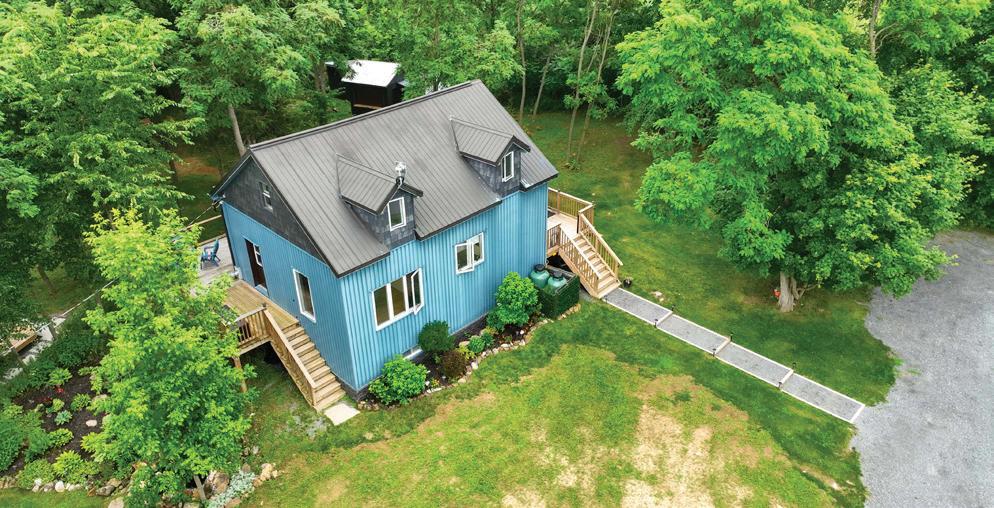
971 Fortune Line Road, Rideau Lakes, ON
Country lovely and extremely private county lot, near lake, 30 min to Kingston and Brockville, beautiful 2 level home with finished basement, garage, outbuilding, and RV guest home with own deck. $579,803.
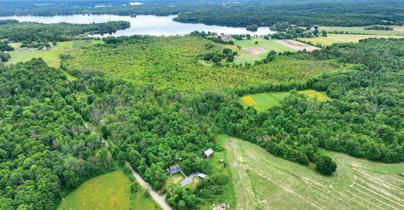
375 Cedar Sands Roadway Road, Rideau Lakes, ON
4 Season – where the fishing is fantastic, garage, fully furnished cottage, 2 sheds, good dock, well, in area of year round homes. Excellent large lake. Boat to 2 villages. $497,803.

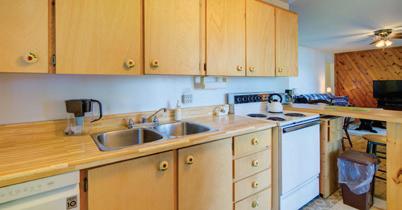

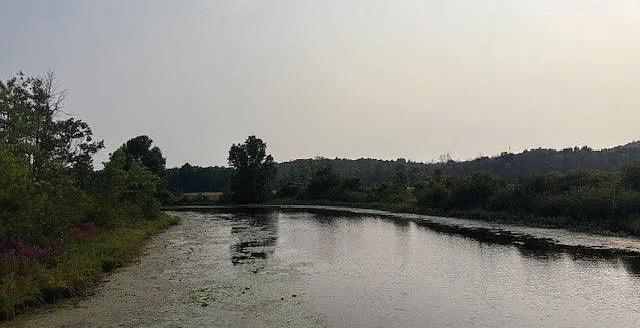
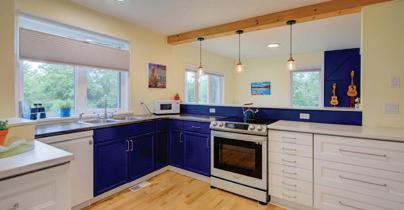
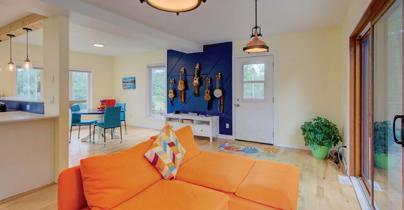

1564 Summers Rd N, Rideau Lakes, ON K0E 1N0
Point of land with boating to Lower Beverley Lake and natural boat launch. Perfect for canoeing and kayaking. Small building area. Only $124,803.
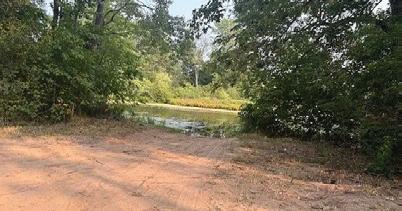
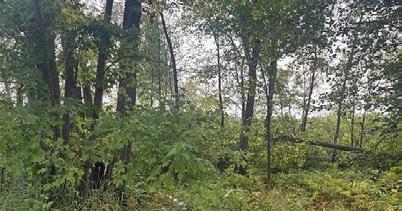
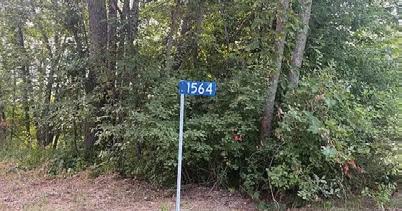
With years of experience selling real estate throughout Kingston, Leeds Thousand Islands region, I’ve had the privilege of helping countless clients discover the beauty and lifestyle this area has to offer. From charming country and city homes to stunning waterfront retreats, I know the market inside and out. My goal is to share that expertise to guide you every step of the way, whether you’re buying, selling, or searching for your next dream home on the water. Living here is something truly special — and I’d love to help you make it yours.
Experience the prestige of Thousand Islands, Rideau Waterway and beautiful Lakes and all waterfront living. With endless boating, private coves, and world-class views at your doorstep, this region offers a refined lifestyle just minutes from Kingston, Gananoque, and Brockville. Waterfront homes here are more than a place to live — they’re a statement of elegance and exclusivity.

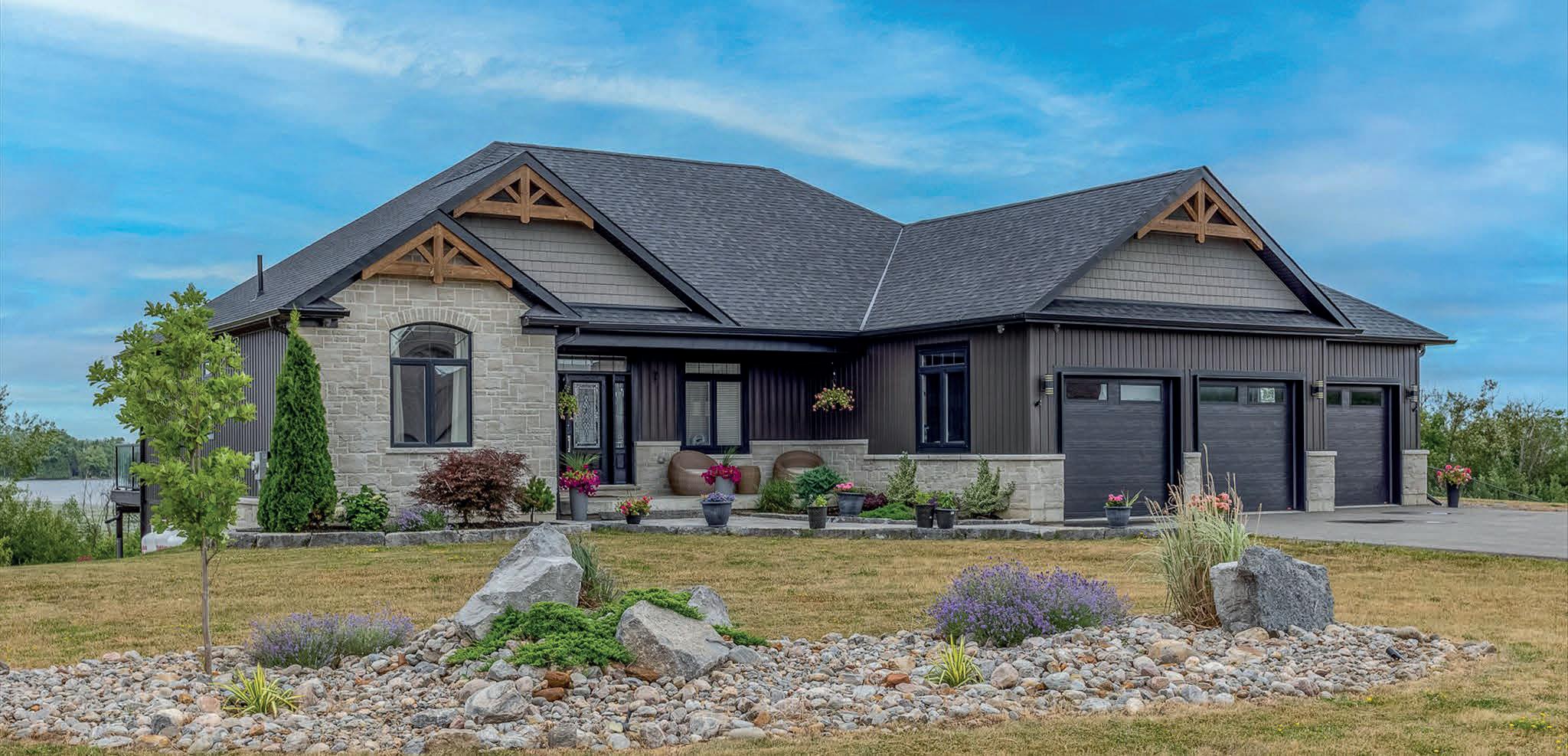
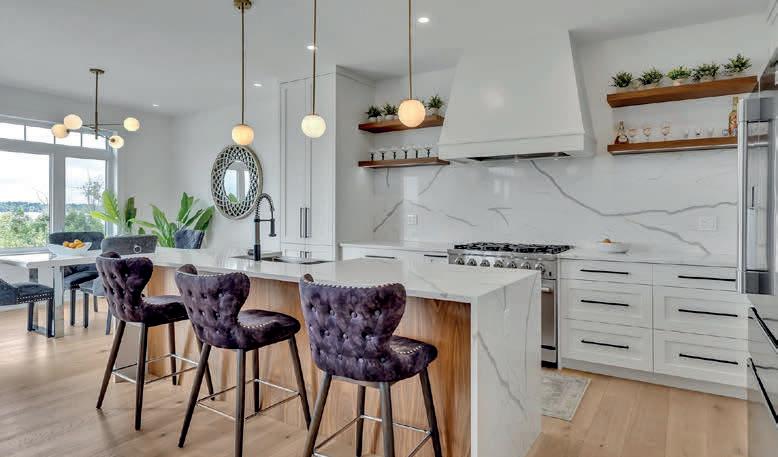
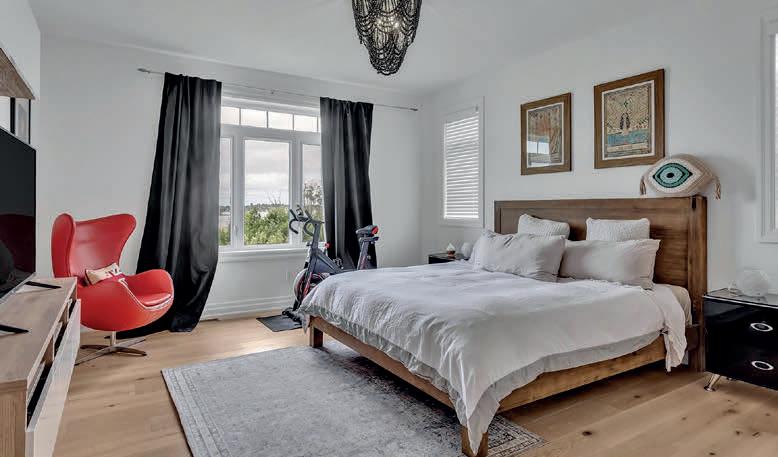
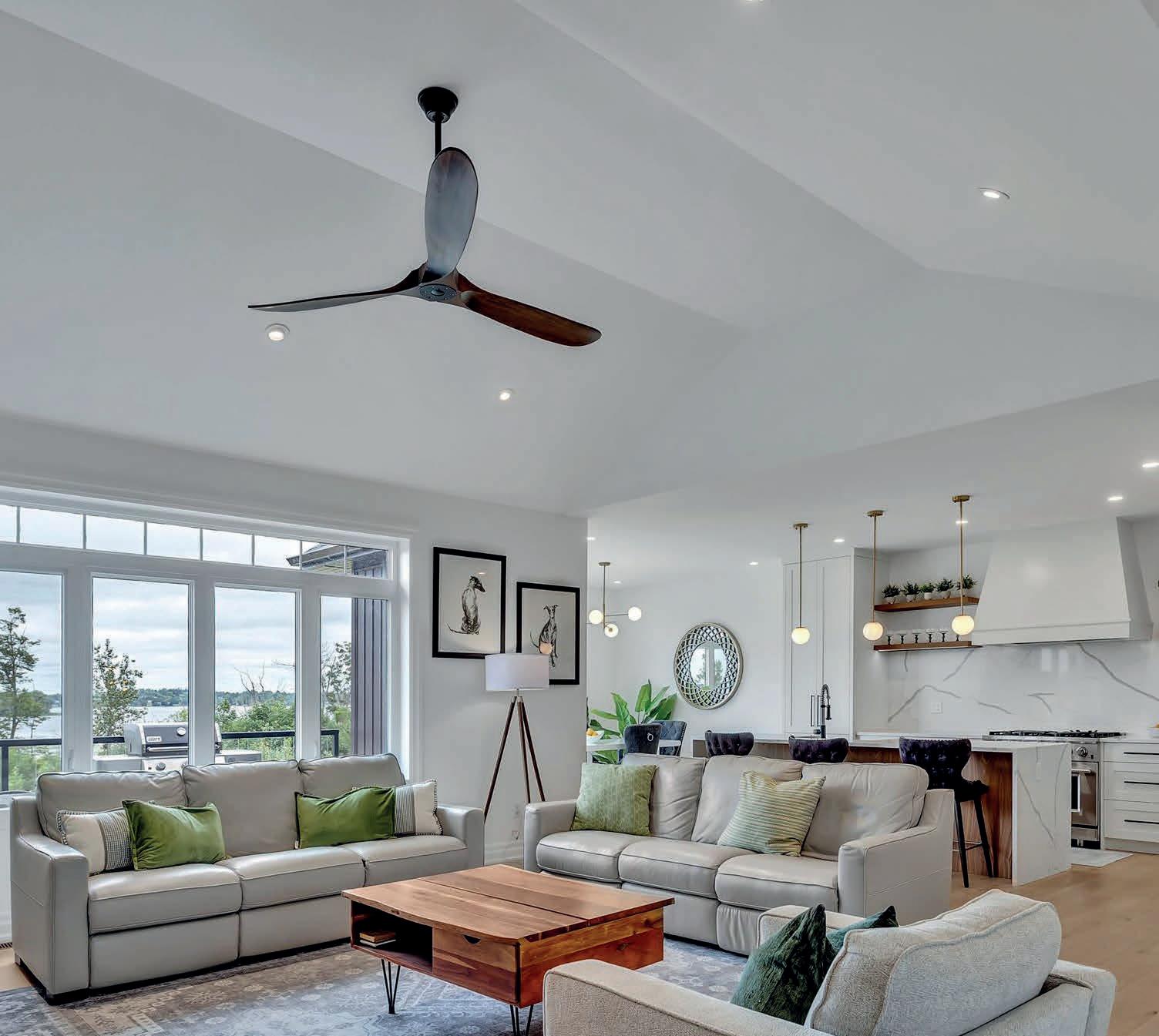
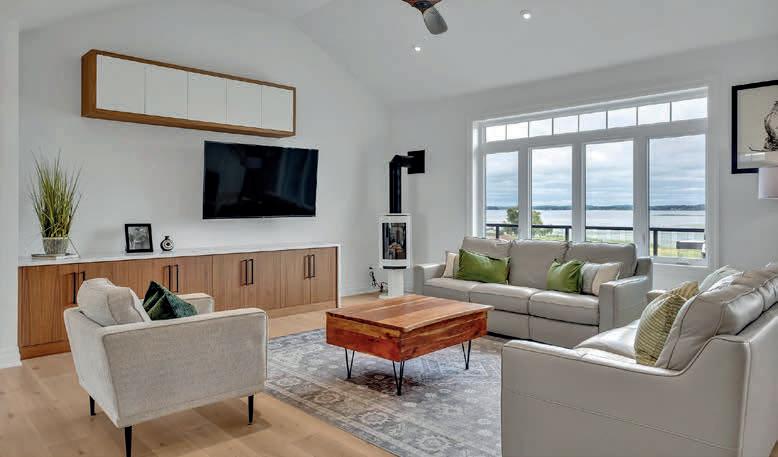

Offered at $1,825,000. Step into lakeside living with this beautiful raised bungalow on a 1.3-acre private landscaped and fully fenced lot, with waterfront views that go on and on. Nestled on the shores of Pigeon Lake in the coveted Kawartha Lakes region and on the Trent Severn Waterway, the current owners have created a beautiful 4-bedroom, 3.5-bath retreat blending refined comfort with a relaxed, cool vibe. Soaked in natural light, the open-concept main level features rich hardwood floors, vaulted ceiling, contemporary gas stove, waterfront views, and a flowing layout designed for both everyday living and entertaining. The kitchen is a showstopper—sleek, spacious, and built for hosting with professional high end stainless steel appliances, waterfall quartz island, counters and backsplash and custom cabinets. The primary suite is a tranquil retreat, with amazing water views, an en-suite which will make your friends envious, and a walk-in closet fit for a queen. Gorgeous 12 x 32 ft deck constructed with top quality composite material and glass paneling giving you unobstructed views across Pigeon Lake. Unwind in the fully finished walk-out basement modernized with Euro-style luxury vinyl chevron floors, leathered granite counters in the bar/kitchen, a propane stove, recreational area, large private bedroom overlooking the lake, a huge bathroom, office and a second laundry area, making this a perfect guest suite, or extra space for friends and family. Step outside to your private patio oasis complete with fire pit, hot tub and lake breezes, or enjoy sunset views from the elevated main-level deck. Your exclusive use dock awaits at the end of the property, and the sandbar is just moments away where you can swim all summer long. There’s so much this home has to offer! Bobcaygeon village is less than 10 minutes by car and 1 hour to GTA. 35
C: 705.991.0828
O: 705.652.3367
amanda@kawarthalakes-realestate.com

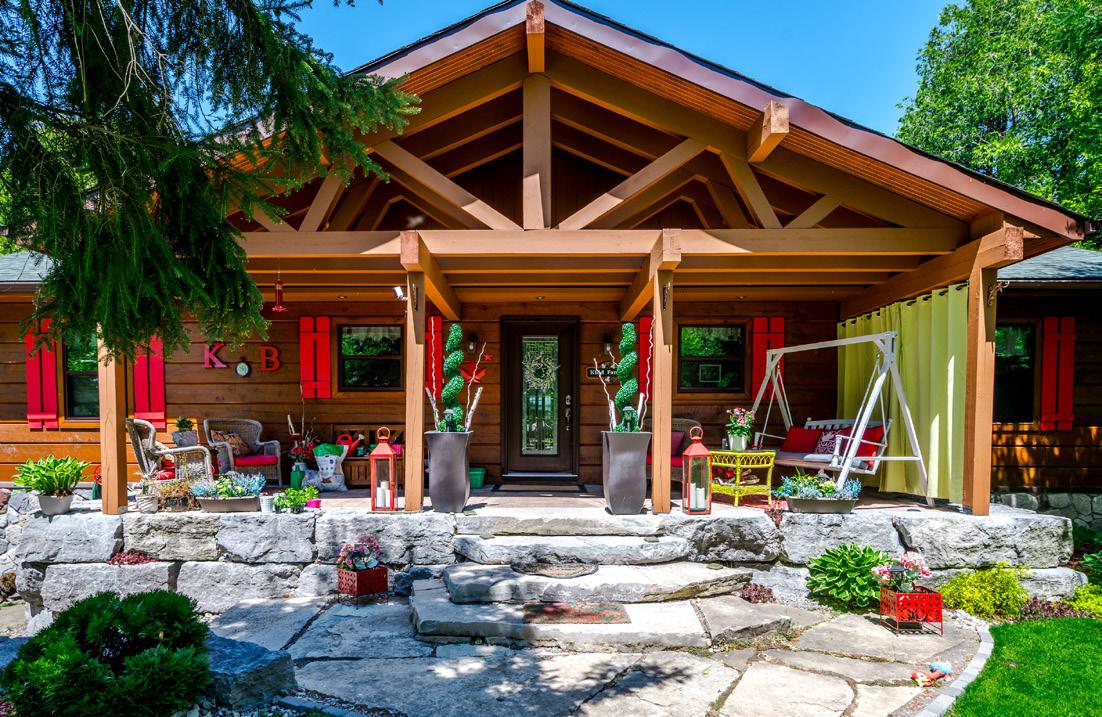
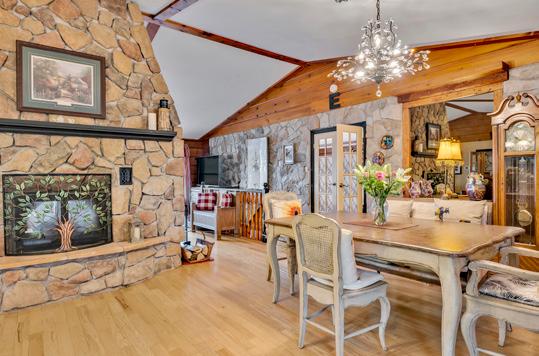
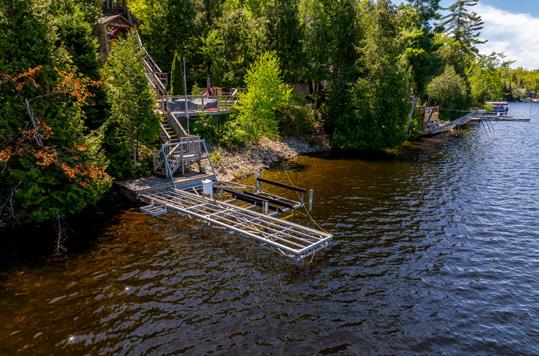

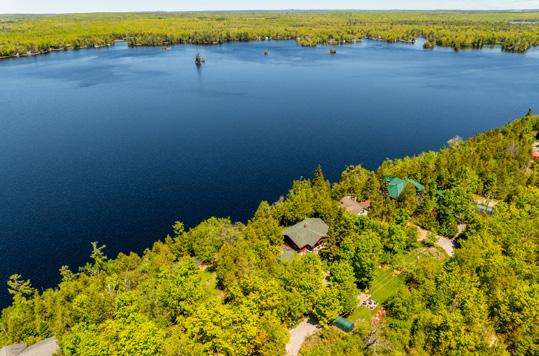
Spectacular million dollar view, weed-free swimming off the dock, gorgeous Confederation log home on Pigeon Lake on the Historic Trent Severn Waterway. Check out this lovely private setting, through the impressive gates to a lovely fully fenced, landscaped back yard with stone patio and perennial gardens. Extensive armour stone adds to the wow factor of the welcoming post and beam covered deck and entranceway. Enter to a lovely updated kitchen with island, dining room and a central two sided floor to ceiling stone fireplace. The living room, opens to a huge waterside deck, showcasing spectacular sunsets. The East Wing features the primary bedroom with walk-in closet and four piece ensuite. The West Wing has another 4 piece bath, lakeside guest room and third main floor bedroom, presently used as an office. The lower level presents a large family room with walkout, two more bedrooms, third bath and laundry, and a fabulous home gym. There is an abundance of storage room throughout this home. Step into the hot tub room with a wonderful view of the lake, the stairs lead to the clean and deep swimmable waterfront, with dock and boat lift, but don’t forget to stop along the way at the tiki-hut and bar. Double detached garage, two sheds, easy access to Buckhorn and all amenities. 1.5 hours from the GTA.
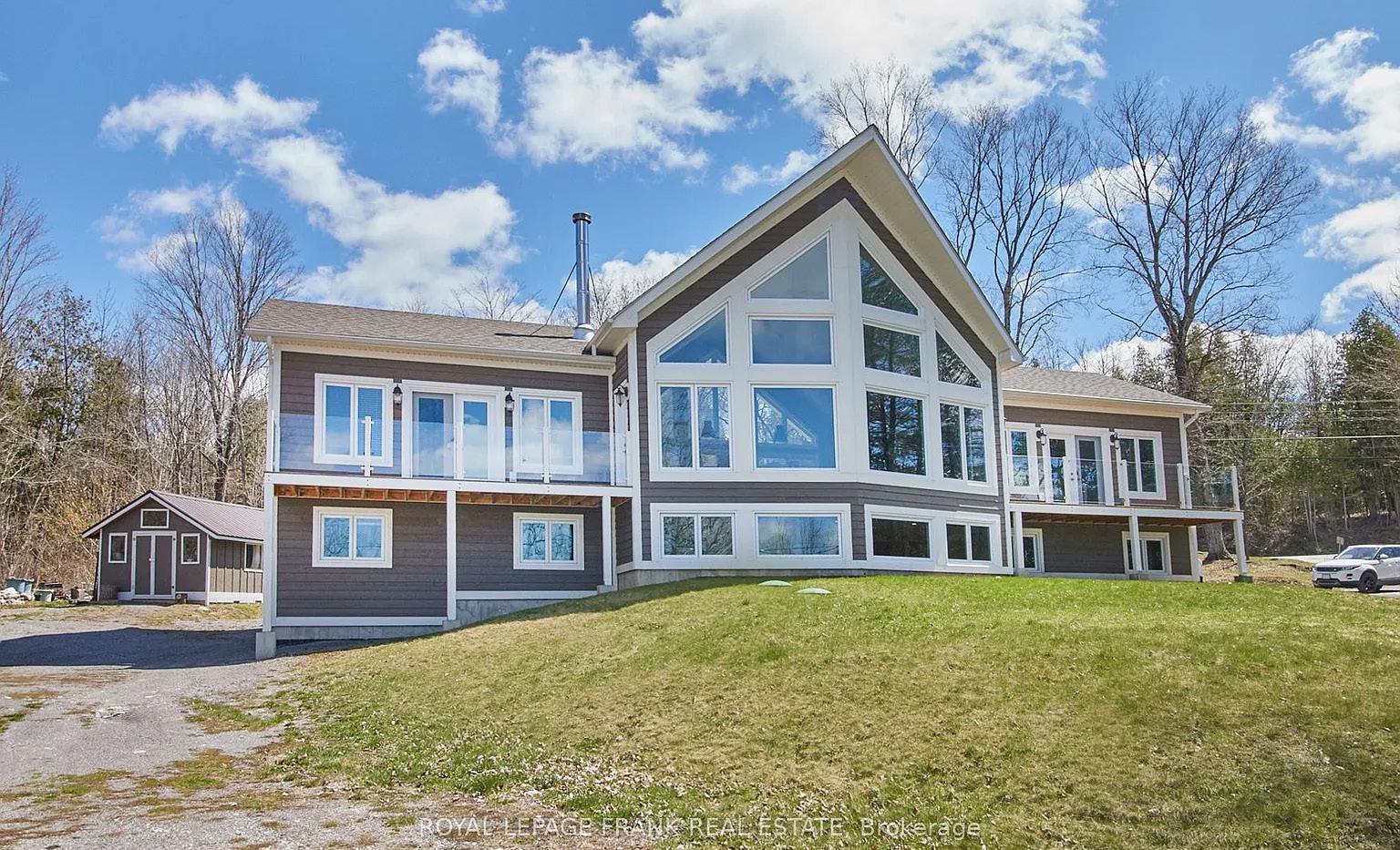

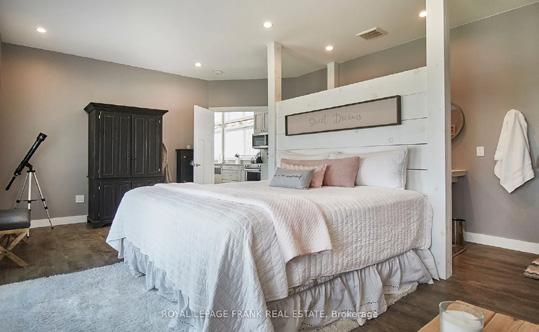
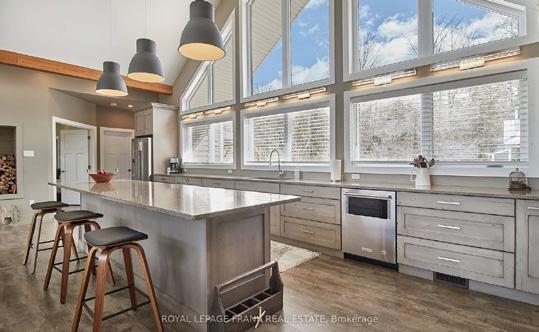
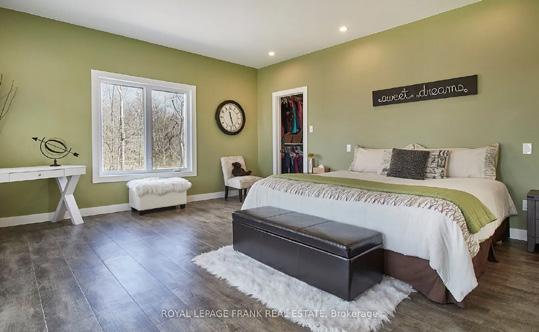
A spectacular 6 year old contemporary home with a WOW FACTOR! At every turn you can see the exquisite quality of construction and finishings in this 3,200 sq ft beauty. Creative custom design/build with two separate oversized bedroom wings complete with ensuites (1with luxurious steam shower), bookending an amazing great room with 18 foot cathedral ceilings. This home has so many options for creative & versatile executive living. A wall of triple pane argon windows in the front overlooks prestigious Stoney Lake, facing west for breathtaking sunsets. Open concept kitchen/dining/living room with an immense 10 foot granite Island complete with seating and high end KitchenAid stainless appliances and beautiful cabinetry. State-of-the-art 5 foot wide wood burning fireplace. The rear wall of windows looks out to the rustic 3 acre wooded lot with a babbling stream running through it. Main floor laundry and convenient 4 piece bath that services the quaint guest sleeping cabin. The lower level offers huge windows with the same fantastic lake view, a large guest bedroom, expansive family room or gym, the fourth 4 piece bath, furnace room and walk out to attached garage. Forced air propane furnace with dual controls for up and down, quality wide plank Cape Cod Cedar siding. Steps to Harbour Town, Hobarts Restaurant, Marina, docking, public boat launch and General Store.
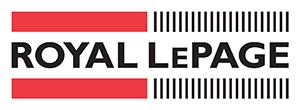

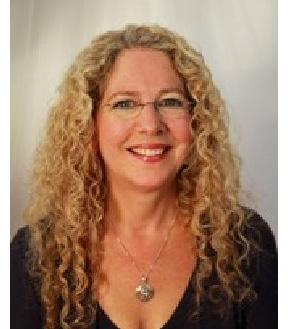
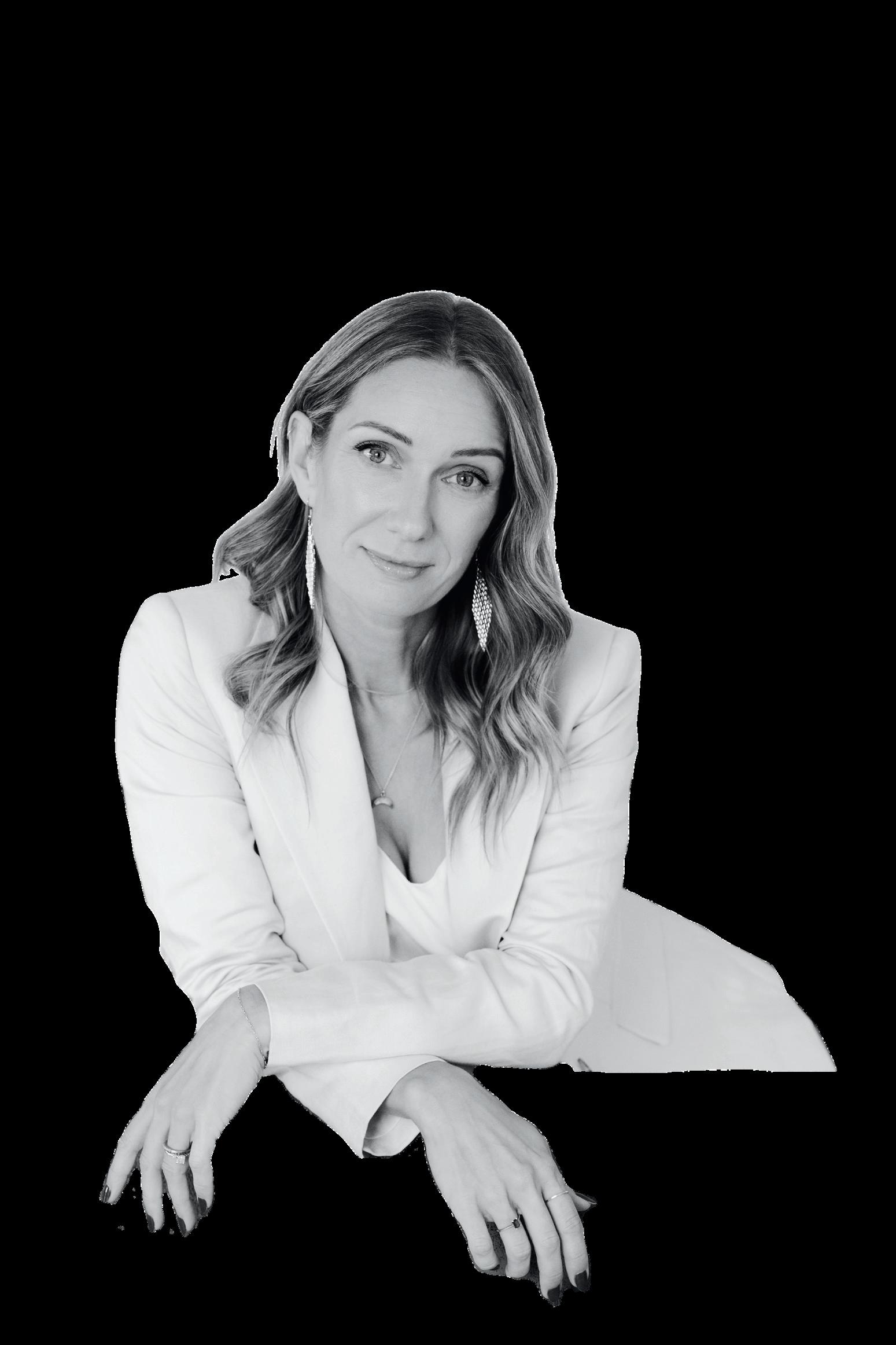

Building genuine relationships rather than chasing transactions, Jacqueline has created a sustainable business model where trust comes first, and sales follow naturally—proving sometimes the best business strategy is simply trusting and being yourself.
Let's work

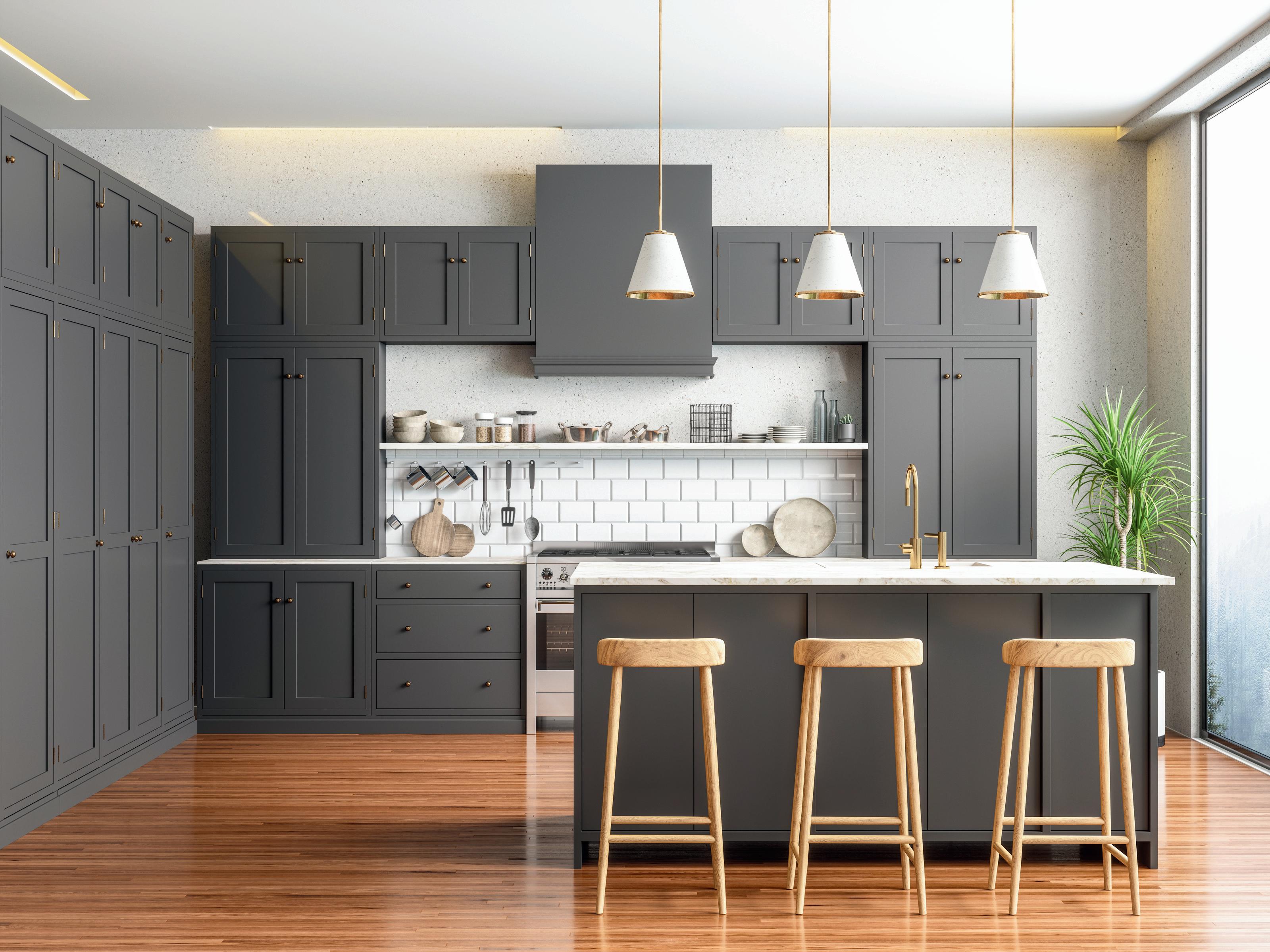
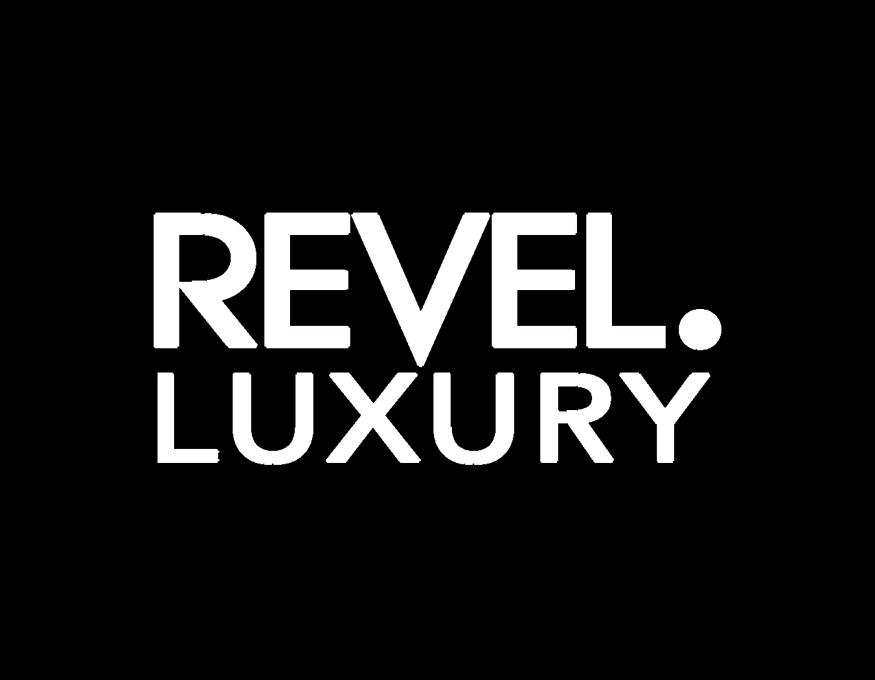


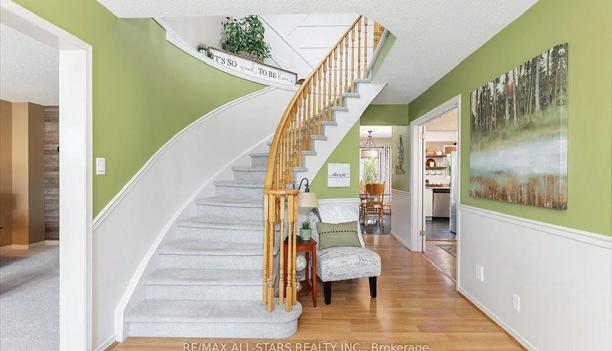
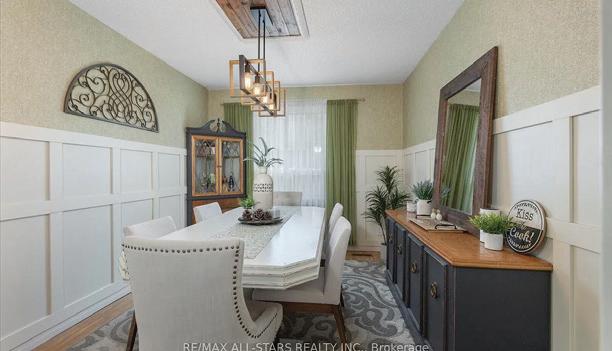



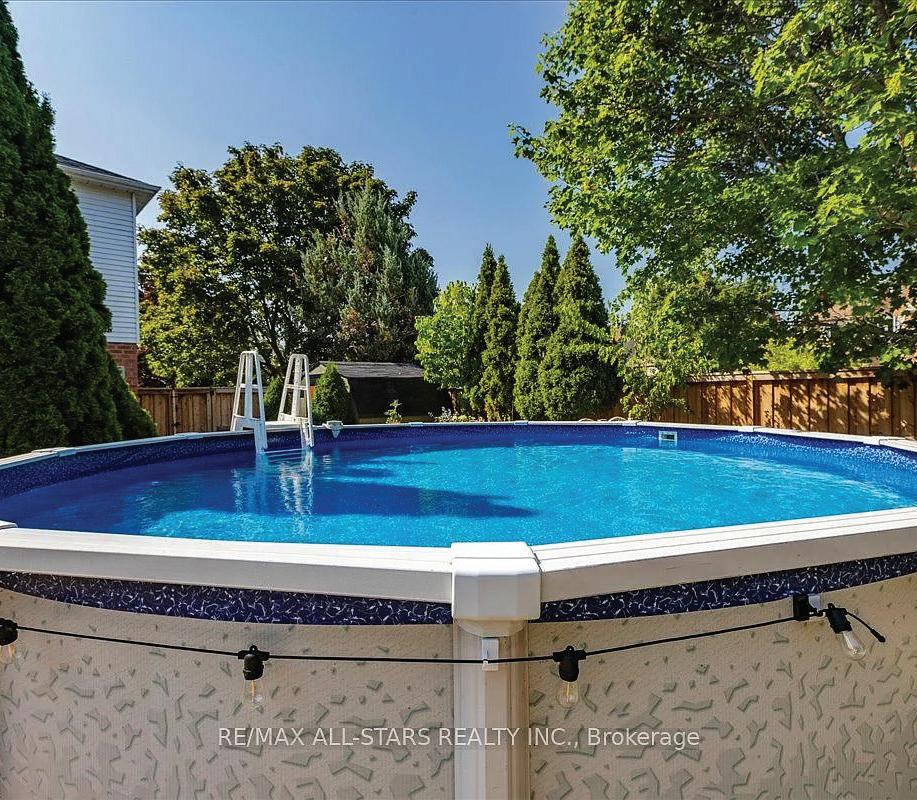
This beautifully maintained home in a desirable neighborhood features a cozy interior and a private backyard with a new deck, interlock patio, gas BBQ hookup, and gazebo—perfect for entertaining. Inside, the thoughtfully designed space includes elegant French doors, a gas fireplace, newer appliances, and main floor laundry. Upstairs offers four spacious bedrooms, including a primary suite with a walk-in closet and ensuite. Recent updates like new carpet (2022), a new roof (2022), and recent AC servicing make it move-in ready. The finished basement


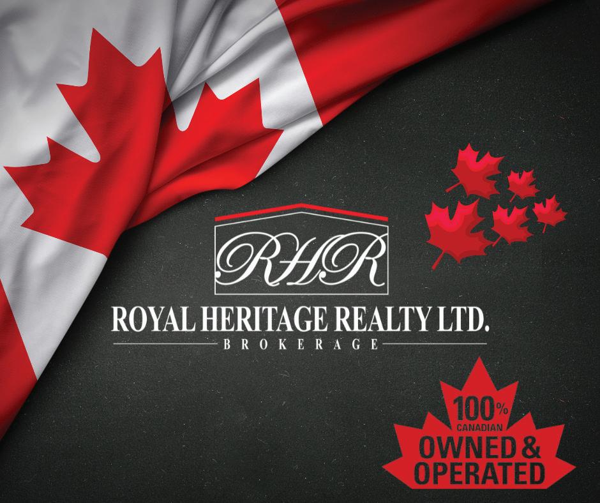
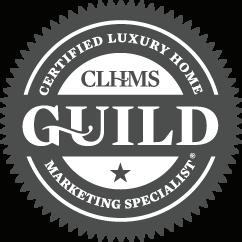
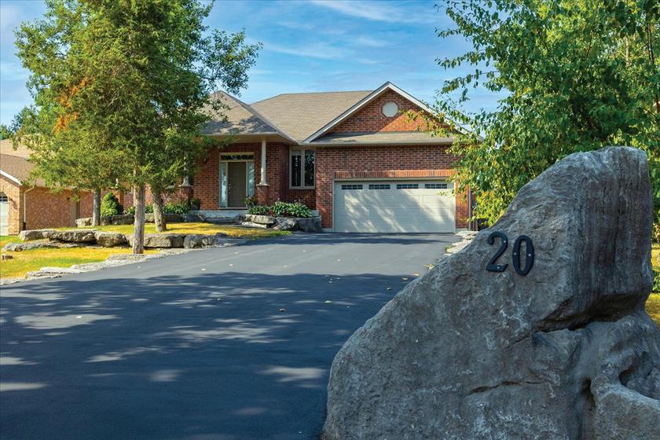
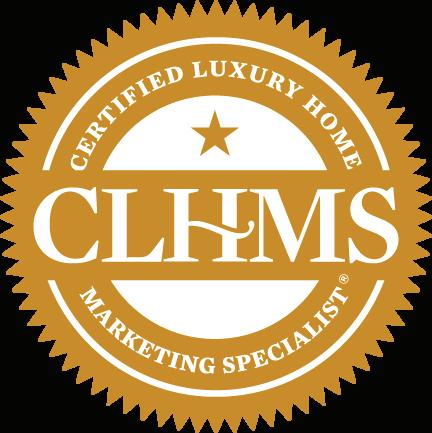
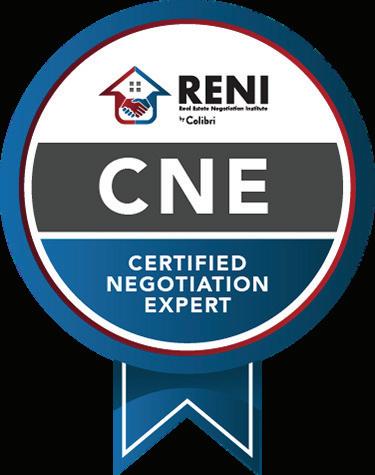
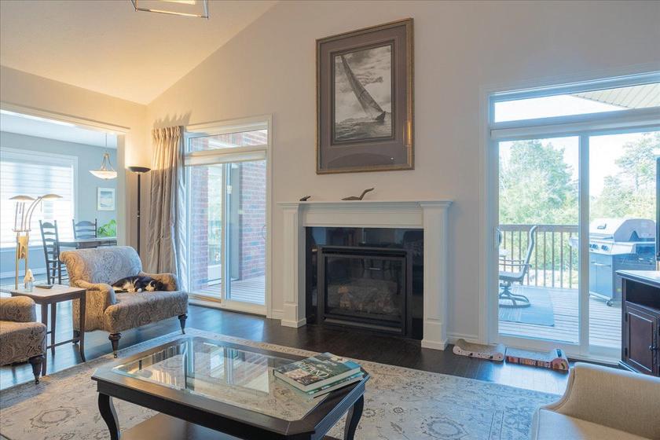

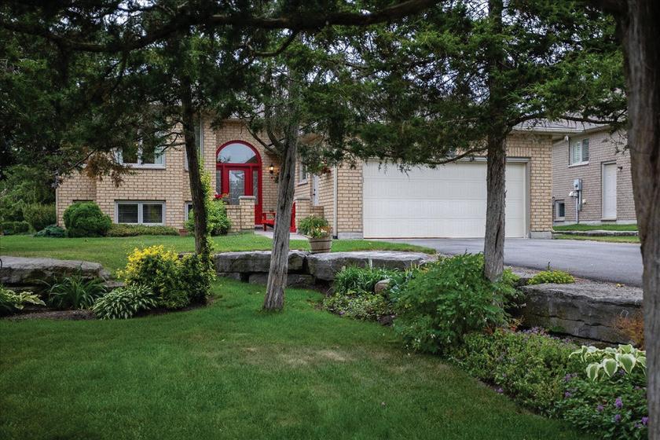
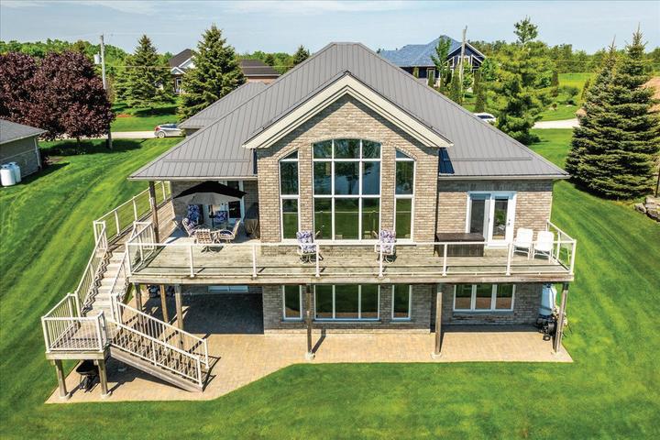
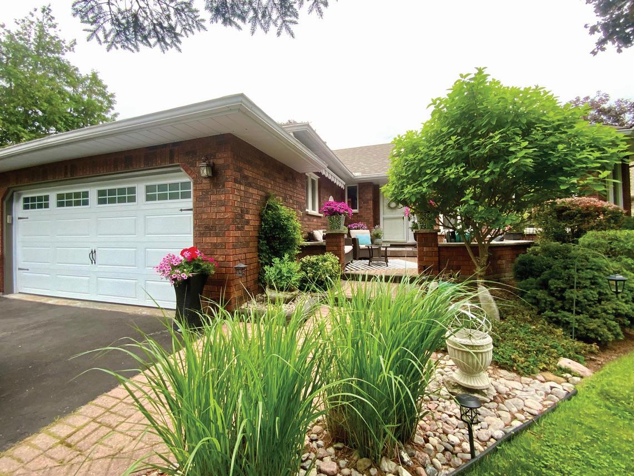
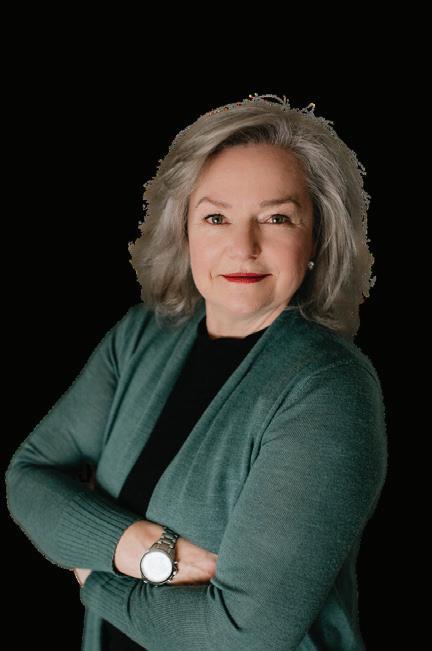

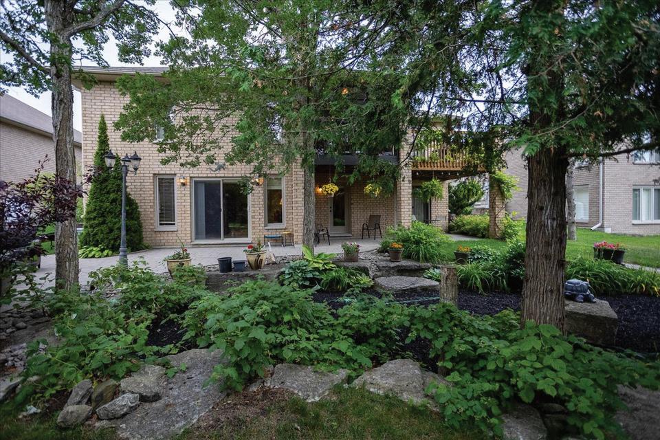
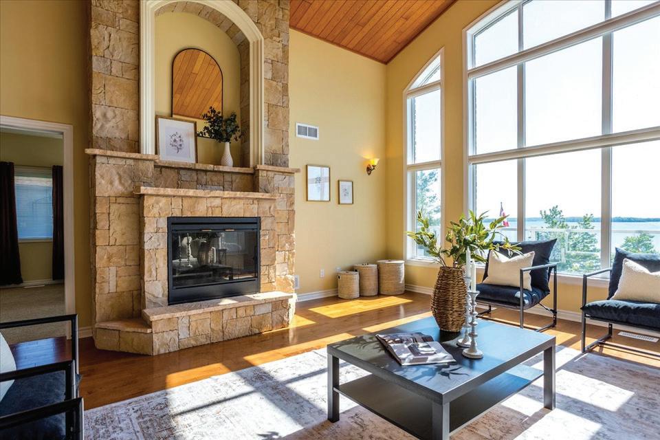

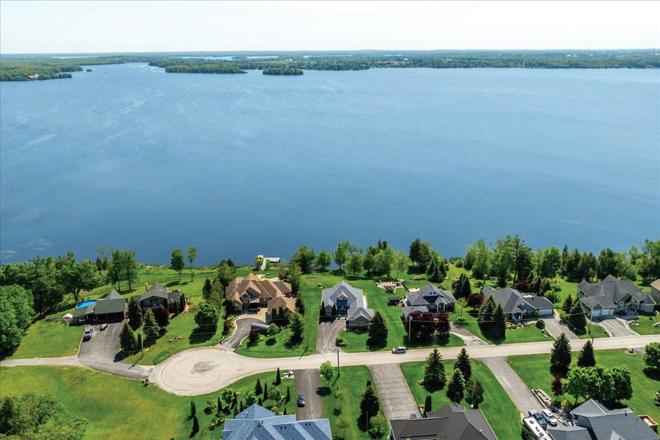
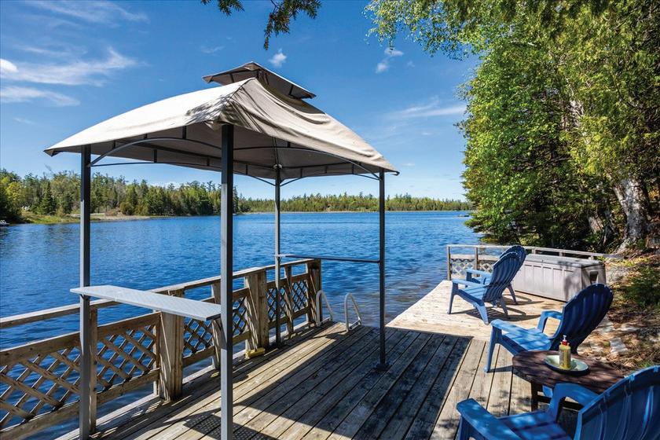
29 LAKEWOOD CRESCENT, #110, KAWARTHA LAKES
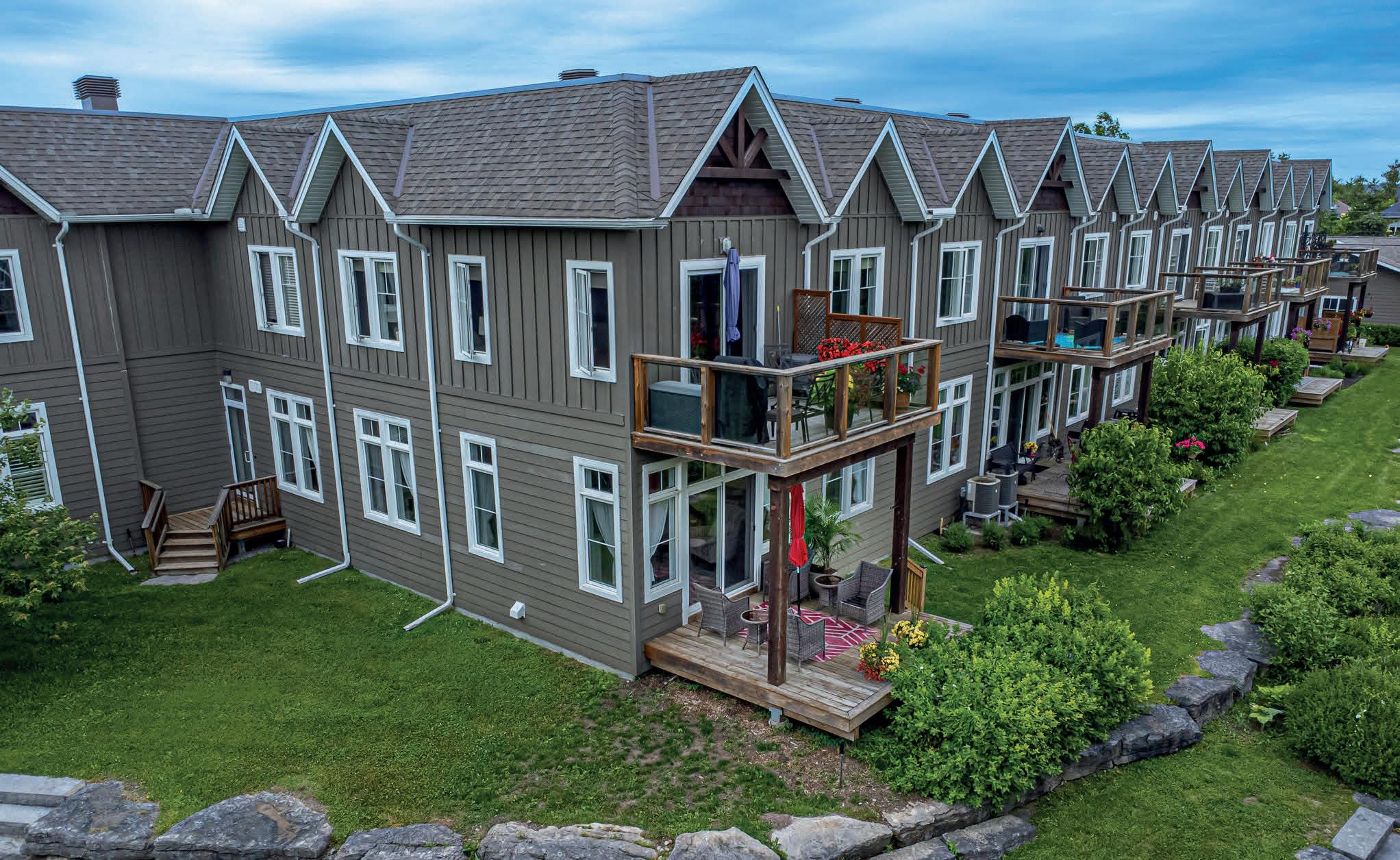

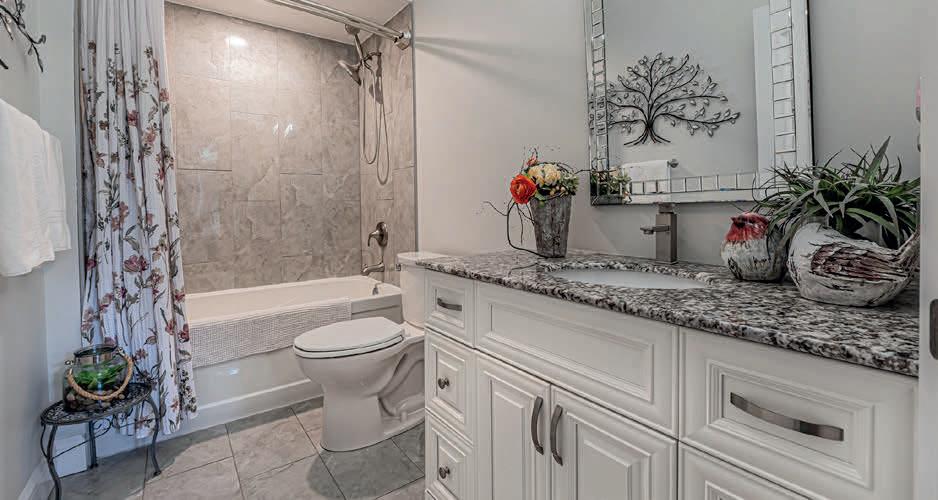
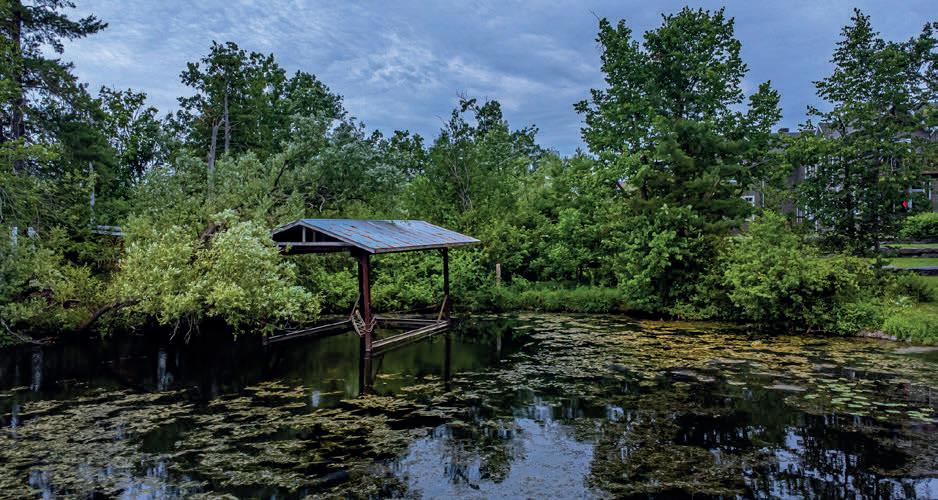


1 BEDROOM, DEN, 2 BATHROOM CONDO Waterfront Condo Living. Welcome to this spacious, impeccable, bright and airy home. 1,150 sq ft of beautiful and upgraded space featuring timeless elegance. The master bedroom features a spa like ensuite. 2nd Bedroom/den plus a second 4 piece bath is perfect for friends and family. The flexible floor plan was designed for both a one bedroom with large living room and den unit, or a two bedroom with den unit. The entire place fills with light through numerous upgraded windows and light airy window coverings. the home is located in the highly coveted Port 32 neighbourhood with direct access to Pigeon Lake. The outside area boasts manicured spaces including the waterfront and a forest- the condos unique position gives you a feeling of solitude and privacy. The water views are a real bonus! Bring your kayak, canoe and fishing gear- when you are not using the water equipment you can store them easily in one of the two large storage units. As a bonus, 2 covered parking spaces come with this fabulous unit. Walking distance to shopping and restaurants. Great proximity to Peterborough (45 minutes), Toronto (1.5 hours) and Lindsay (30 minutes). This beautiful condo building is also wheel chair accessible. Come and see this unique condo and live your best life in the Kawarthas. This is a pet friendly building.

VERONICA PAGE
REALTOR ®
Direct: 416.917.2629 | Office: 705.328.3800 ext 105 veronica@birdhouserealty.ca birdhouserealty.ca

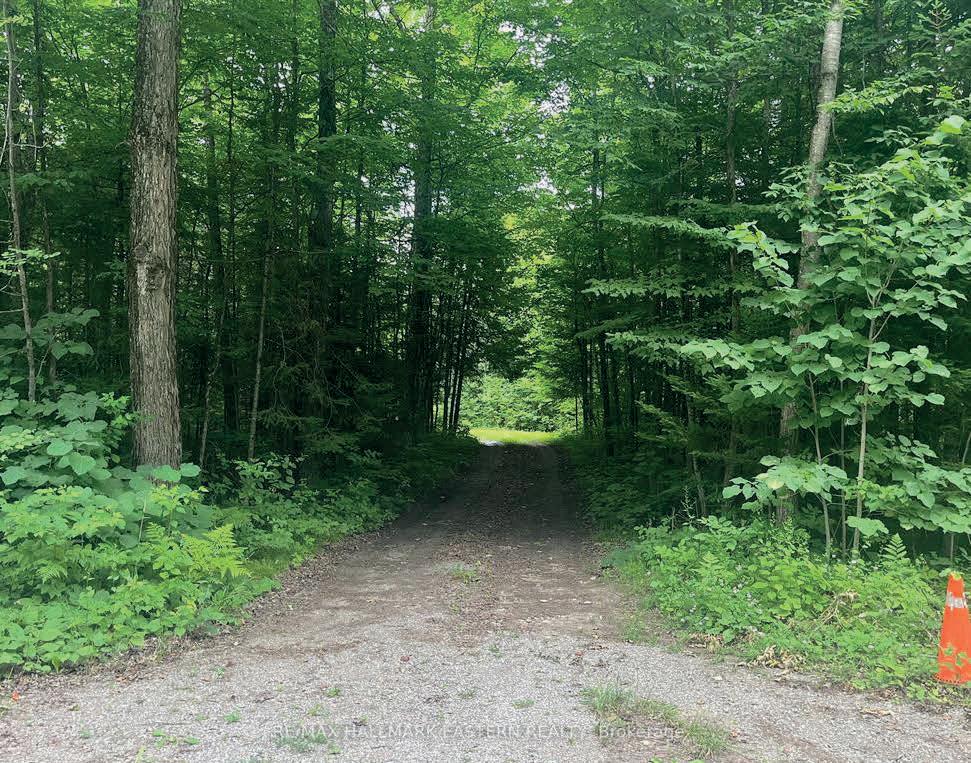

Nestled in the upscale neighbourhood of Port 32 in Beautiful Bobcaygeon this 2 + 2 bedroom, 3-bath home with basement walk out is waiting for your personal touch. This corner lot house offers a walk out from the eat in kitchen and primary bdrm to a deck. The large living room/dining room combination with it’s gleaming hardwood floors will certainly fit all the family and friends for special gatherings! The lower level features a large family room with fireplace, full bathroom, 2 bedrooms and a full work space area with walk out for the handy person in the family. Shore spa membership is also included with the home, as well as inground sprinkler system and a lift into the house from the garage. Don’t wait on this one, you can be moved in and enjoying the lifestyle of Port 32 this summer!
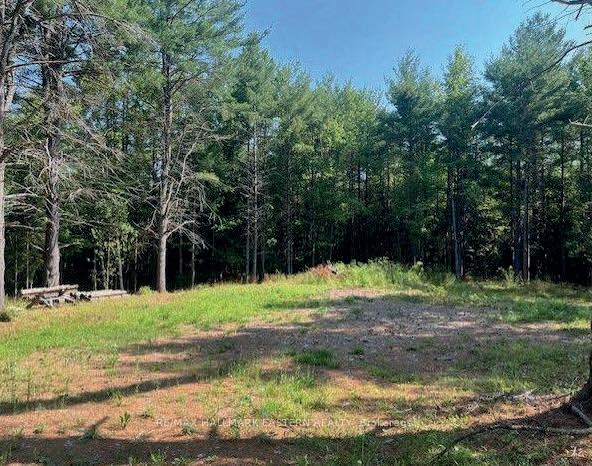
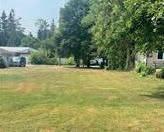

30 HEDGE ROAD, JACKSON’S POINT, ONTARIO L0E1R0 4+1 B D | 4 BA | C$3,900,000
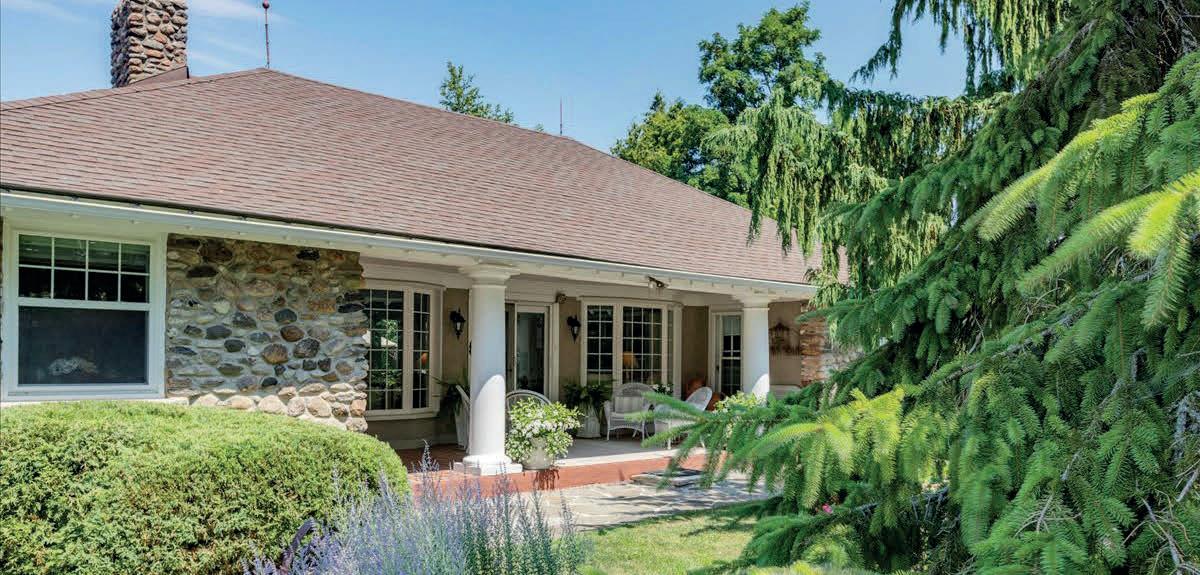
Welcome to the coveted and historic Hedge Road community, where timeless elegance meets serene lakefront living. This one-of-a-kind property offers 178’ of private Lake Simcoe shoreline on a mature 1/2 acre lot, providing unmatched seclusion, breathtaking views, and a tranquil retreat just 60 minutes from Toronto.
Ideal as a legacy property or multigenerational escape, this 2,300 sq ft bungalow features a flowing layout with multiple private spaces designed for comfort and relaxation that celebrate the lakefront setting. The grand 725 sq ft Great Room impresses with 13.5 ft beamed ceilings, a stunning stone fireplace, and panoramic lake vistas—perfect for entertaining or quiet intimate evenings by the fire.
Enjoy a welcoming 300 sq ft covered porch, sun-drenched 29x19 flagstone patio, and multiple walkouts that invite seamless indoor-outdoor living. A self-contained guest suite with separate entrance and a charming 1-bedroom guest cabin with screened-in porch perched above the lake offer ideal accommodations for family and friends.
The seasonal dock with deep water access enhances the lakeside lifestyle, while mature cedar hedges and towering trees provide exceptional privacy. This exceptional property is moments from Briars Resort & Spa and Briars Golf Club, offering a rare blend of historic charm and modern convenience.
More than a home, this is a private sanctuary where comfort, lifestyle, and legacy converge.
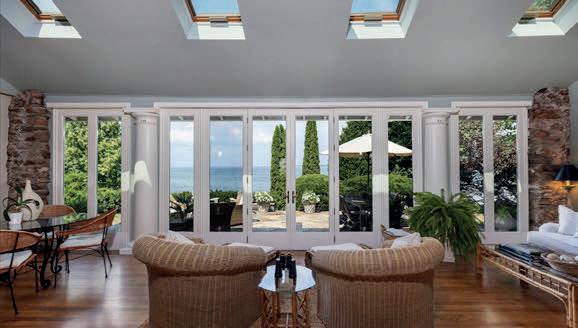
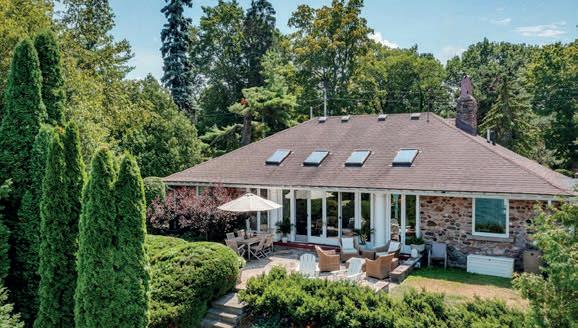
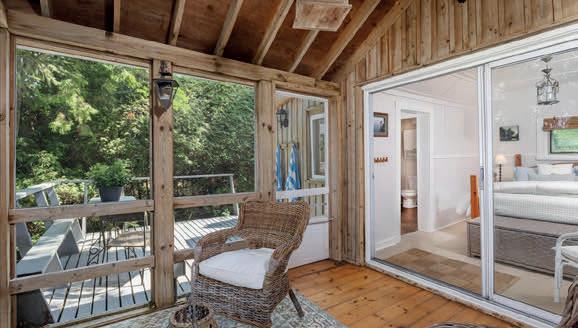
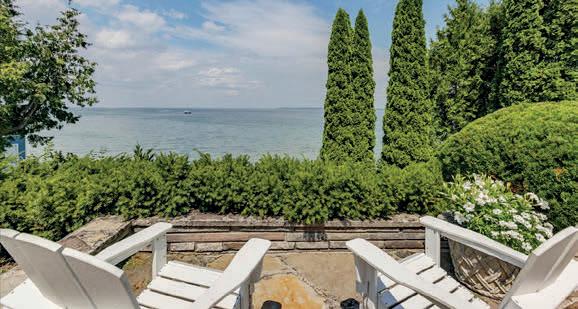
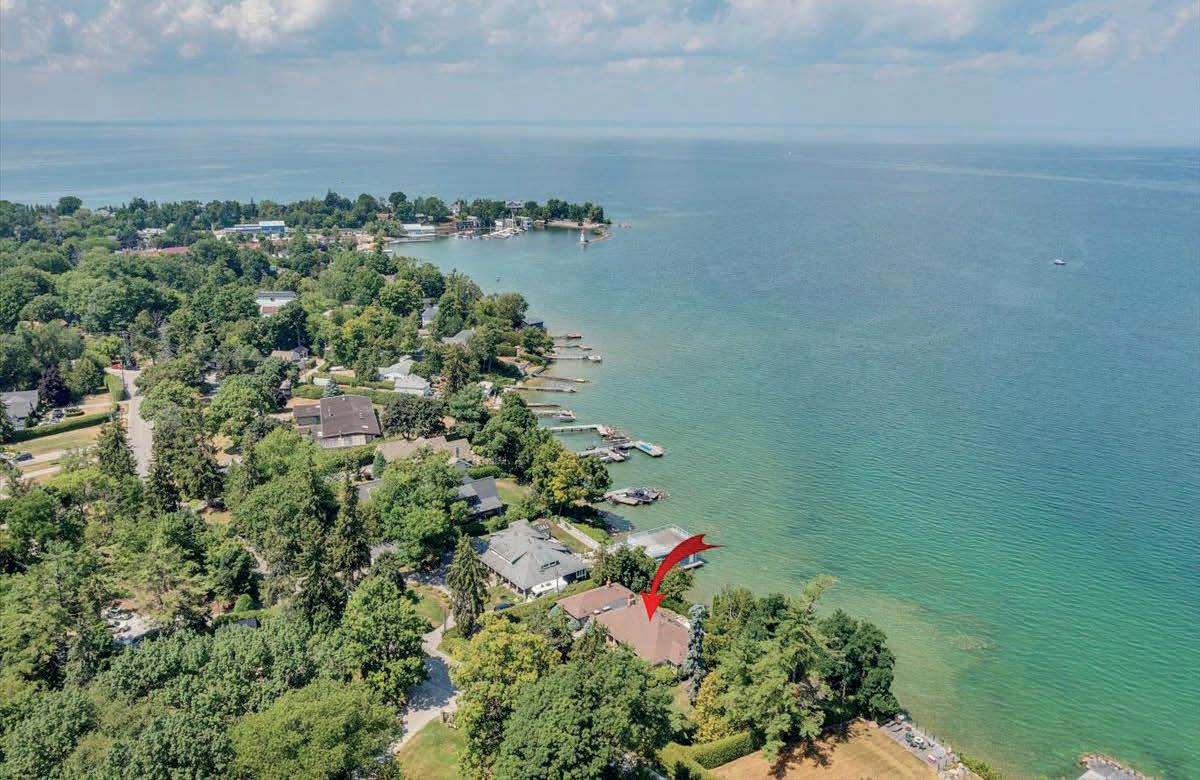

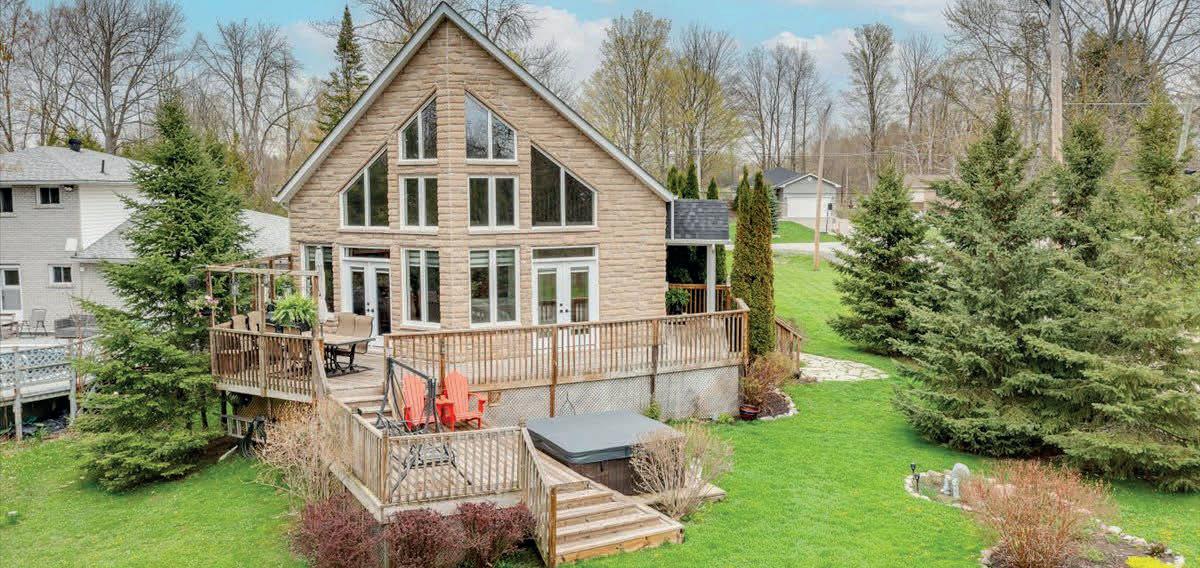
94 Riverview Beach Road | Backs onto Golf Course $999,900
Spectacular Custom 4 Bedroom 2 Bath Home in quiet community Steps to Lake Simcoe, Marina and Two Beaches. Bright Open Concept layout with soaring, pot lit Cathedral Ceilings, floor to ceiling windows and multiple walk-outs. Gleaming hardwood floors throughout principal rooms. Many updates in 2023 including shingles, furnace, A/C, Rear windows and doors, vinyl siding, freshly painted throughout.
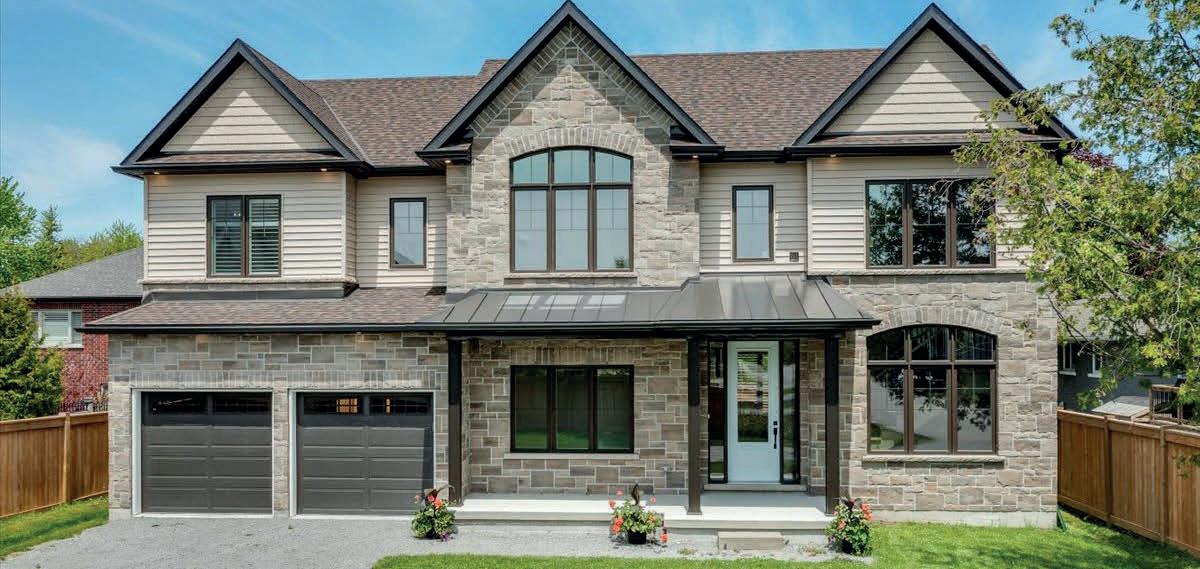

40 Brule Lakeway | New Home to be Built $1,199,900
Gorgeous design by A & T Homes. Brand new 1,791 sq ft, 3-bedroom raised bungalow in Lakeside community of Jackson’s Pt. Premium 90x100 ft lot just a short walk to lake and beach. Great Room design with gas fireplace, 9 ft smooth ceilings and attractive engineered hardwood floors, upgrade kitchen with island and quartz counters. 410 sq ft covered porch & 604 sq ft double car garage.
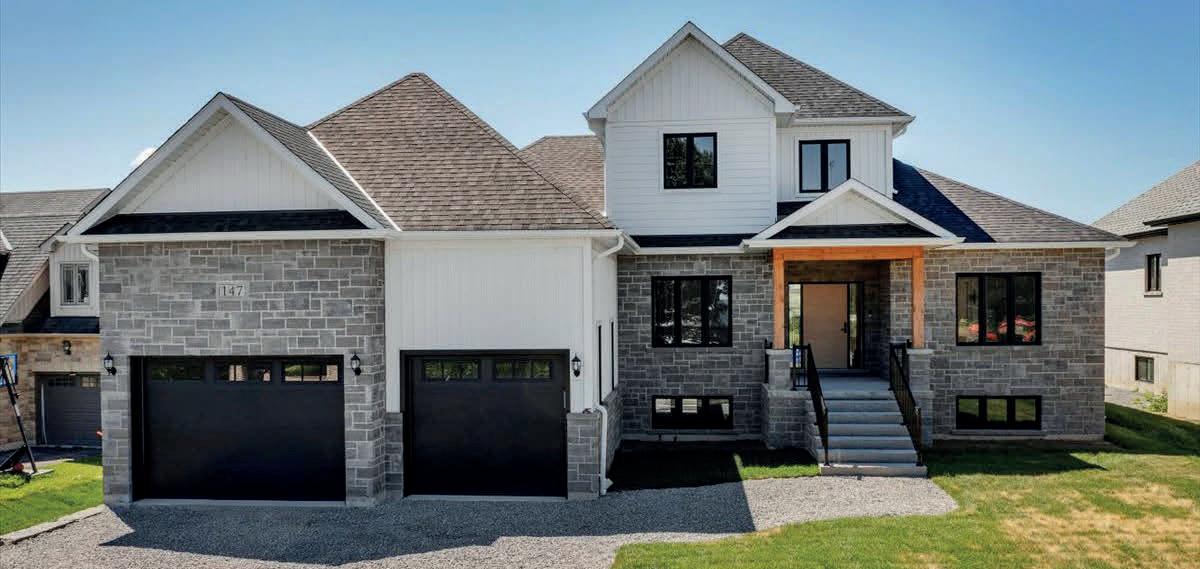
6B Enjoy ountryside living on this gorgeous 100 acres ofgently rolling hills. Nestled in the lovely HamletofBrown Hill, with southern exposure &superb panoramic hilltop views. Conveniently located to Keswick, Sutton &just minutes to HWY404. This unique opportuni-
28 St. George Street | Custom Built Steps to Lake $1,297,500
147 Lake Drive E. | Overlooks Lake Simcoe $1,799,000
Immaculate home located in desirable, mature area of uniquely built homes. One of a kind design overlooking De La Salle Park and Lake Simcoe. Lovely curb appeal with stone front, covered porch entry and extra-large windows making for beautiful bright spaces. Floating oak staircase, loft family room & 3 generous bedrooms. Just steps to sandy beaches and public transit. Don’t miss this one!
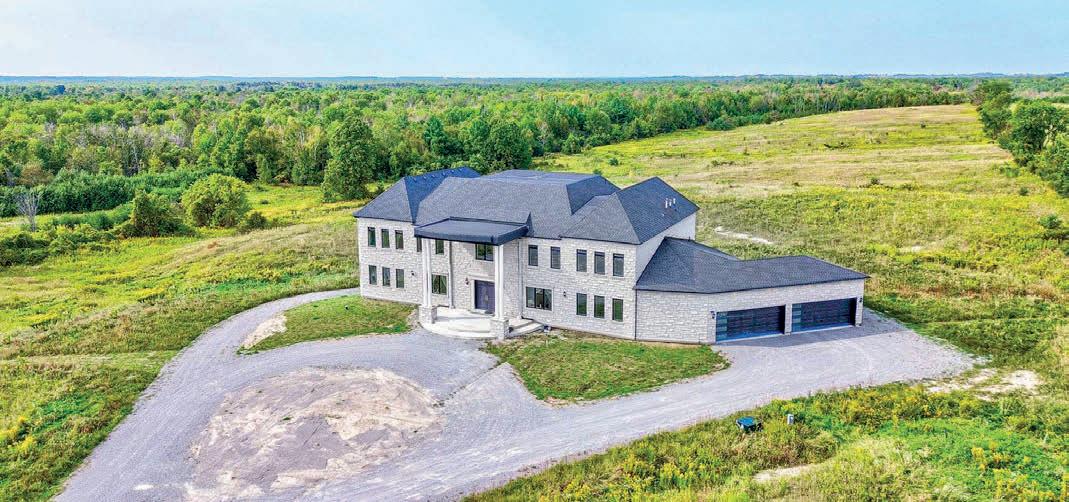
6196 Ravenshoe Road | Panoramic Hilltop
100 Acres! This unique opportunity offers 2 dwellings; a 9,400 sq ft stone and brick 17-room residence set far back from the road with full walkout basement, 6 bedrooms with personal ensuites, expansive living areas, 11 ft pot lit ceilings and a 4-car garage plus a Separate Century Home circa 1870 perfect for extended family, staff or potential rental income; large barn and drive shed. Close to Keswick, Sutton and Hwy 404.Country living at its best!


2,500 sq ft raised bungalow with loft on 1/2 acre lot backing onto farmers field. Great Room design, 9 ft main level ceilings, main level primary suite with oak staircase to 2-bedroom loft, 3 full baths, 9 ft high walkup basement and walk in from 750 sq ft double garage, 6 brand new stainless steel appliances. Excellent experienced builder. Nature and wild life at your doorstep. Quick or flexible closing available.
potential rental income &a Large Barn &Drive Shed that provides plenty ofroom forstorage, equipment orhobbies. Inside, the open concept design includes expansive living areas, 11’pot lit ceilings,large bright windows that overlookthe surrounding country side &a mix of2 x 4 ceramic tiles & hardwood floors throughout. See ourVirtual Tour at https://youtu.be/yrsmiYX_lqE.
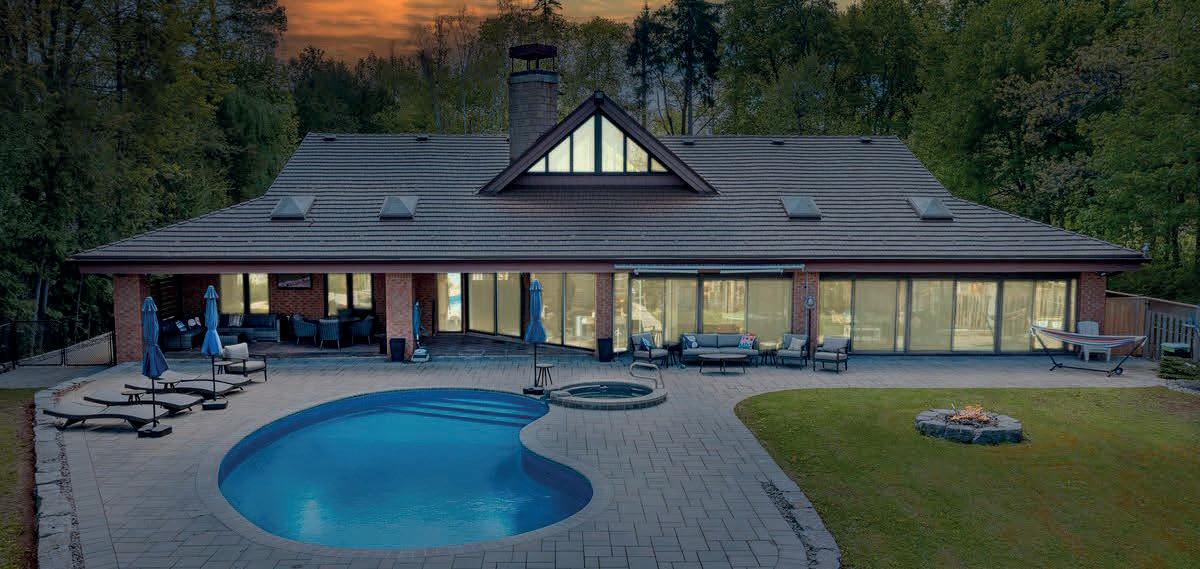
700 Lake
Situated in Historic Roches Point nestled on a beautiful & private 1.3acre property featuring tall majestic trees, gorgeous perennial gardens and 112 ft of prime Simcoe shoreline. Timeless character filled home with breathtaking lake views from all principal rooms. 16x24 kidney shaped I/G pool with hot tub overlooking rolling lawns flowing to the water’s edge featuring 200 ft of permanent dock, 14 ft wet boat slip, sandy bottom and natural stone break wall.
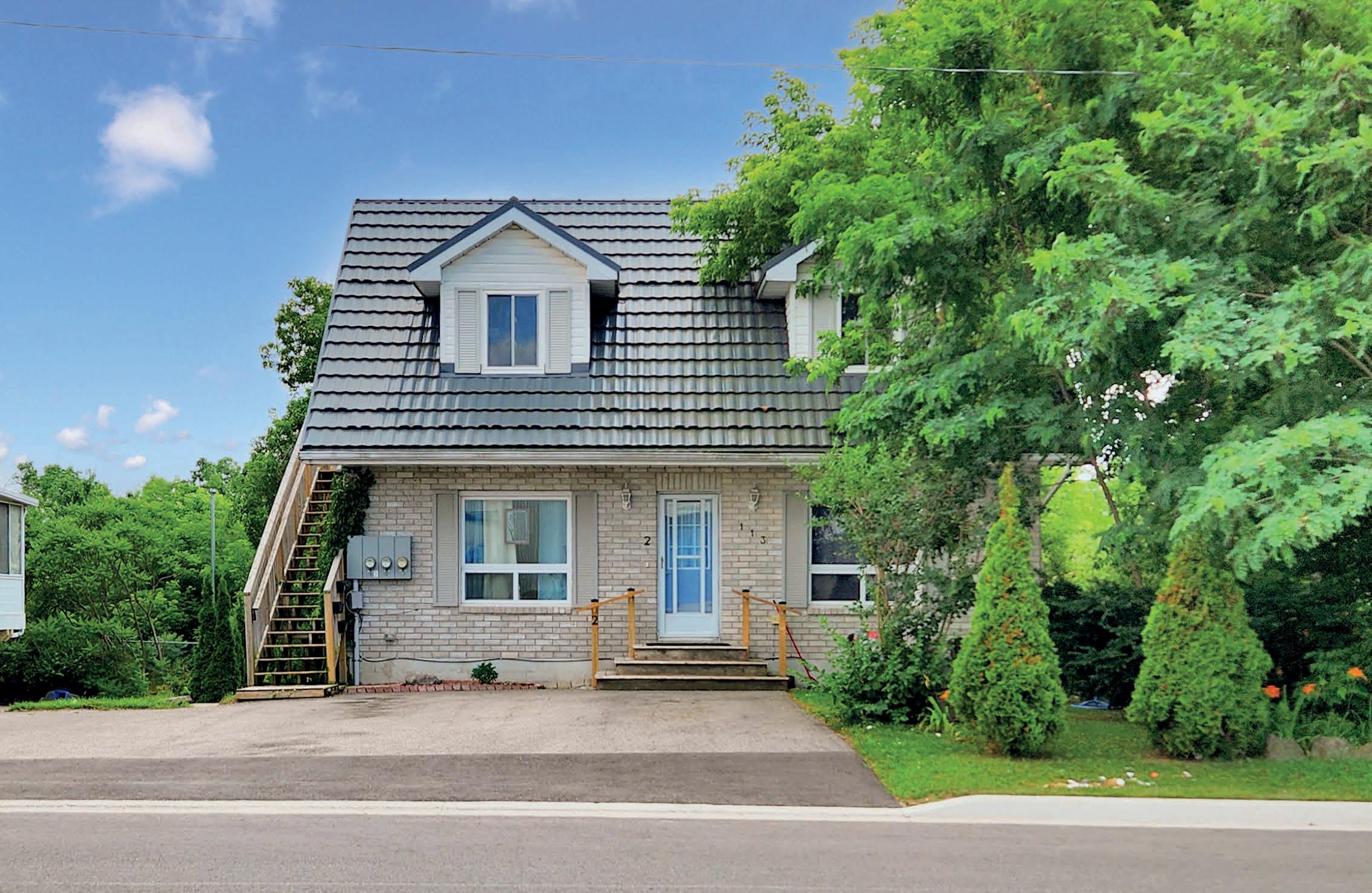
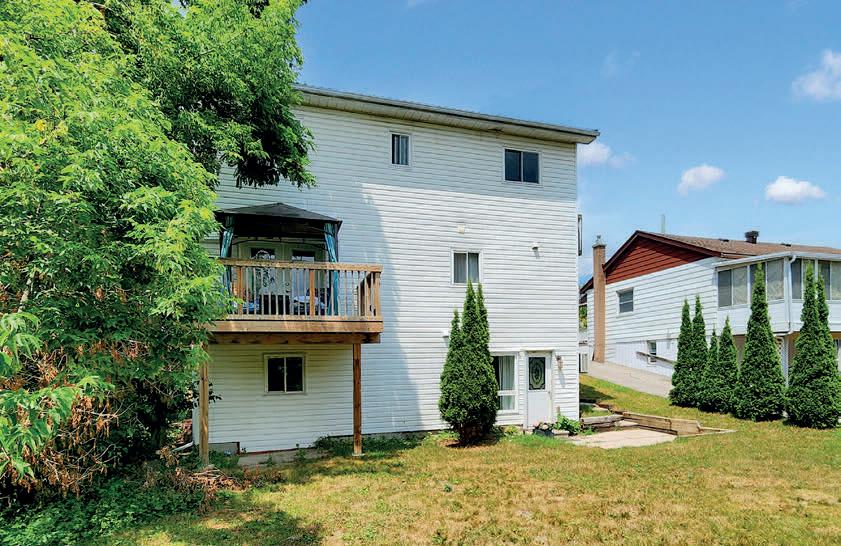
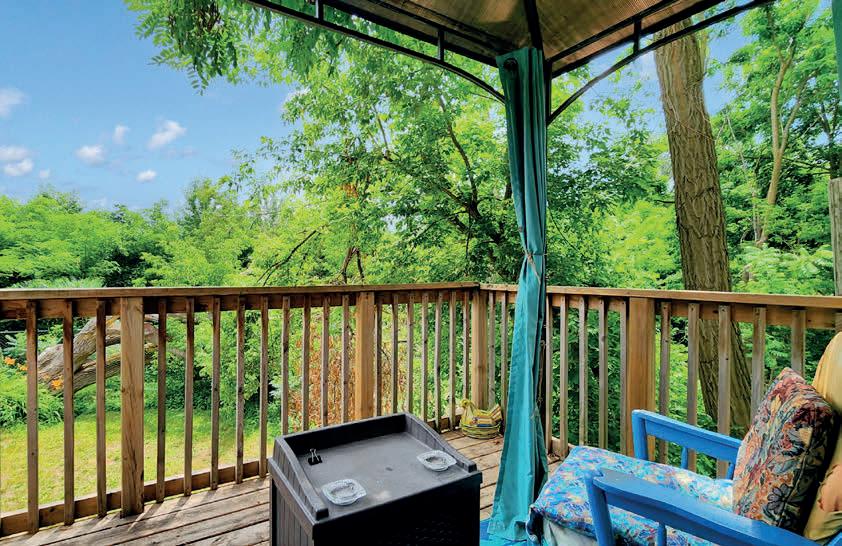
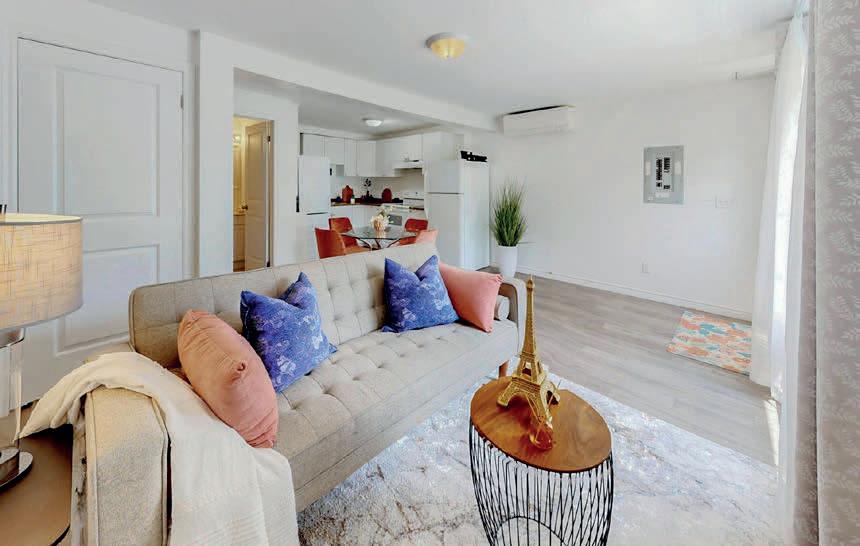

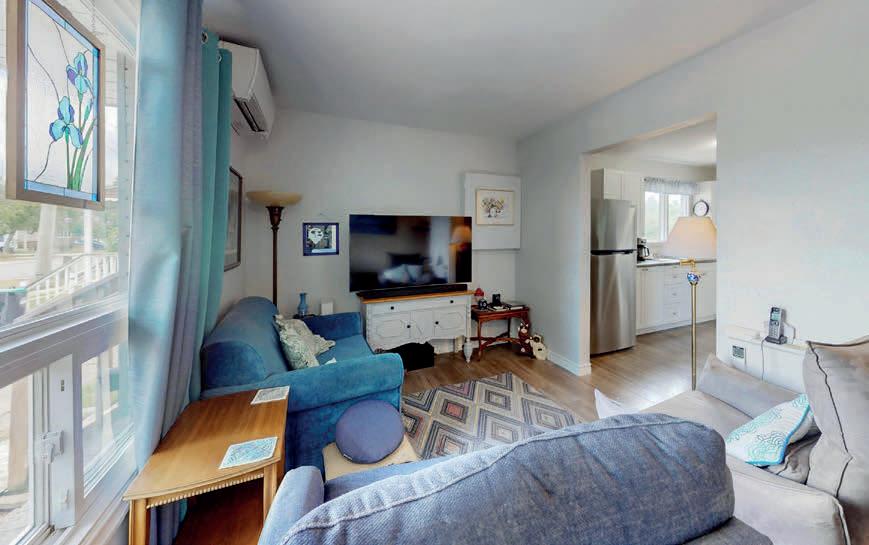
Don’t miss this exceptional opportunity! Centrally located, fully approved triplex offering outstanding versatility for investors, multi-family buyers, or those looking to offset mortgage costs. In the heart of Barrie a rare opportunity! Originally a duplex, the property was converted to a triplex with final approval granted in February 2019 (documentation on file). Each of the three self-contained units features: Private entrances, Individual hydro meters & hot water tanks. Ductless split systems for heating and cooling. In-suite laundry. Two dedicated parking spaces per unit. Situated in a prime central location, you’re just minutes from shopping centres, restaurants, waterfront trails, parks, and have easy access to Highway 400. A perfect balance of lifestyle and convenience. Investment Highlights: Main floor unit is currently tenant-occupied. Upper unit has a short-term tenant in place leaving in October. Lower unit (ground level) is vacant perfect for owner occupancy or market rent potential. Minimal operating expenses with separate utilities. Potential for a Vendor Take Back (VTB) mortgage available, subject to offer strength. Whether you’re looking to live in one unit and rent the others, share ownership, or expand your investment portfolio, this property offers flexibility, income potential, and an outstanding location. Check out the photos and video tour to see the condition, layout, and appeal of this well-maintained triplex.

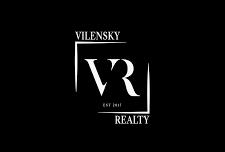

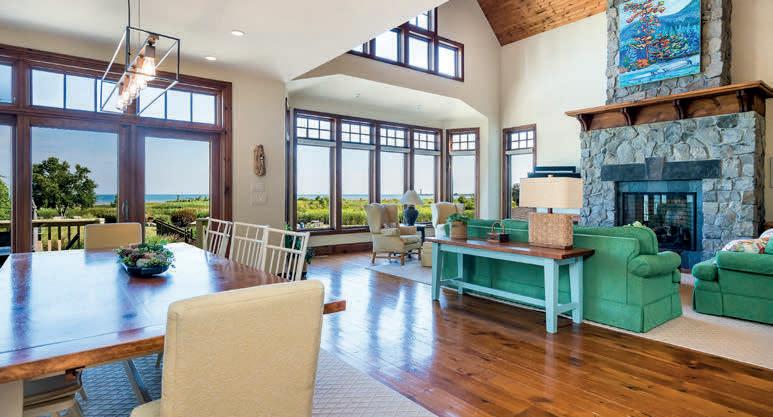
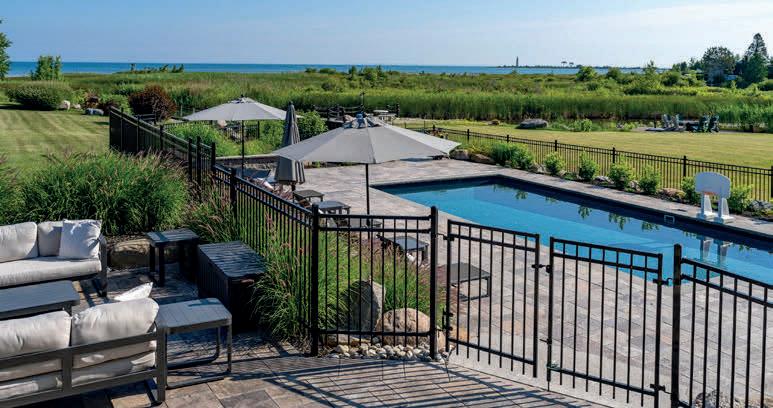
105 FEET OF GEORGIAN BAY WATERFRONT! Situated in the vibrant prime location of Princeton Shores where beautiful sunrises/ sunsets will take your breath away. Offering 5100 sq.ft of finished luxury living space, 6 bedrooms + den & 5 baths. A spectacular heated, in-ground salt water pool has been added to the extensive landscaped grounds for long summer days & entertaining. Paddleboard, boat or kayak from this custom-built home offering outdoor appeal with a private dock & direct access to the Bay through a sheltered deep water canal. Whether a weekend home or permanent residence, this property is 5 min. to downtown Collingwood’s grocery stores, marina, boutique shops, restaurants, all area private ski clubs, Blue Mountain Village and golf courses. Inside your eyes are drawn to the panoramic views and the iconic Nottawasaga Lighthouse. Open-plan living spaces are flooded with natural light and custom finishes - reclaimed hemlock flooring and granite countertops. A grand floor-to-ceiling fieldstone gas fireplace is the great room focal point while the dining area has a walk-out to the deck, inground pool and patio area. The main floor primary suite has a gas fireplace and 5-piece ensuite and the chefs kitchen features granite counters, walk-in pantry & breakfast nook. The 2nd floor has a cozy reading nook, 3 bedrooms, 2 baths and a den. A recreation room in the lower level has a gas fireplace, 2 bedrooms and a 4-piece bath. The 2-car garage with covered walkway to the house and private outdoor hot tub complete this one-of-a-kind offering.

www.ThePicotTeam.com picot@rogers.com
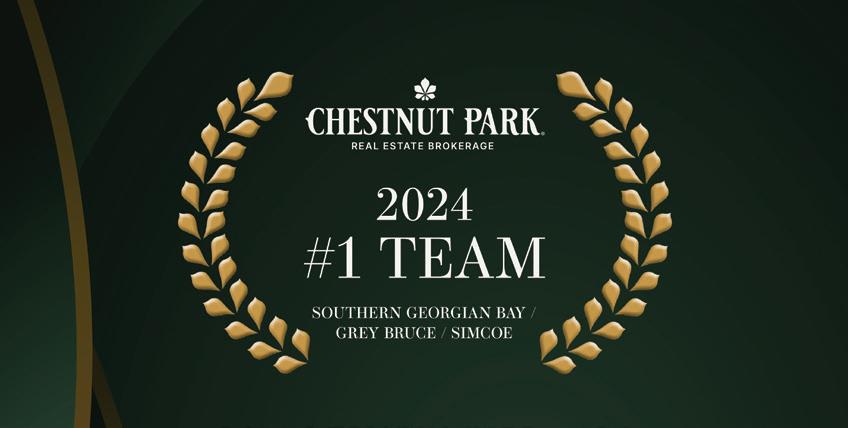
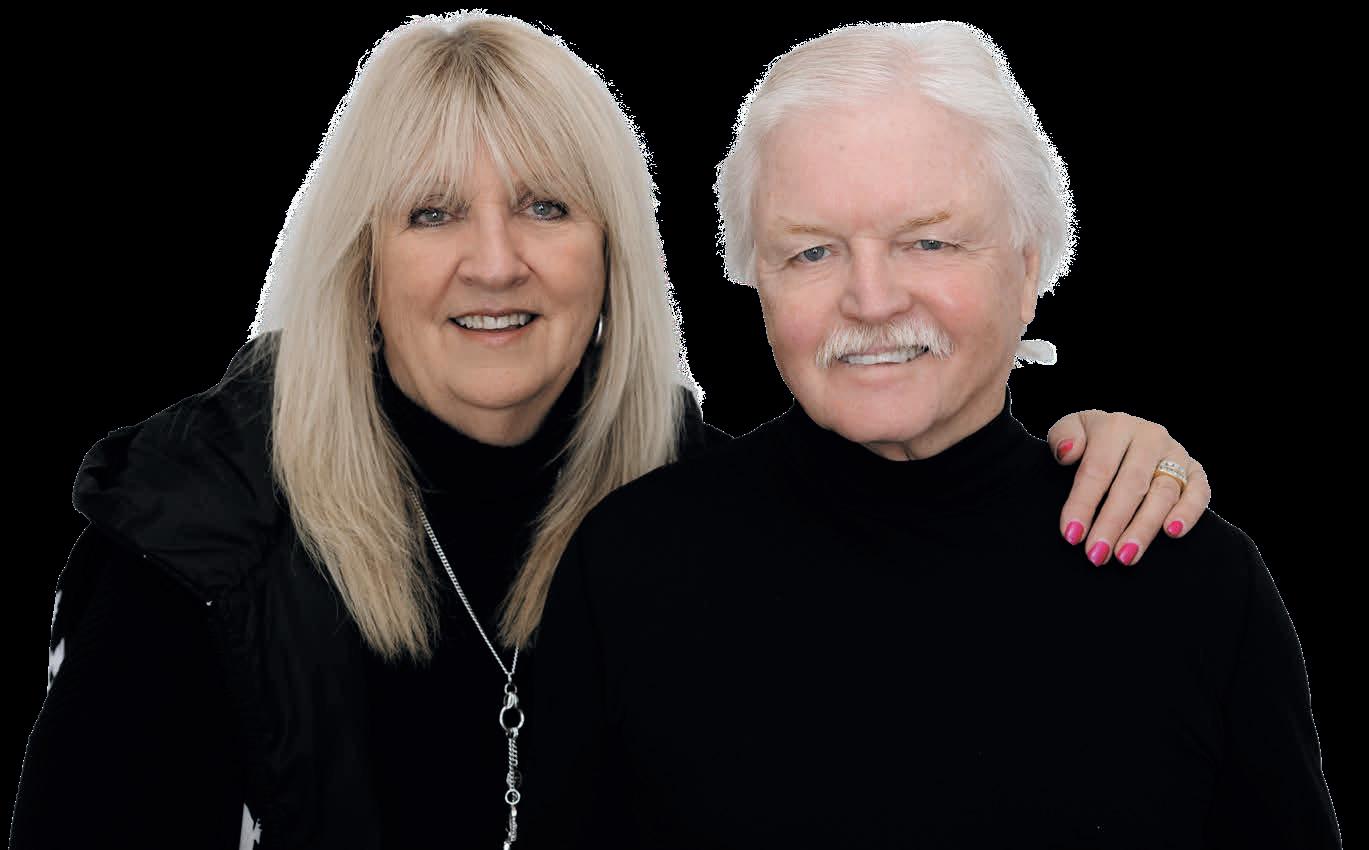
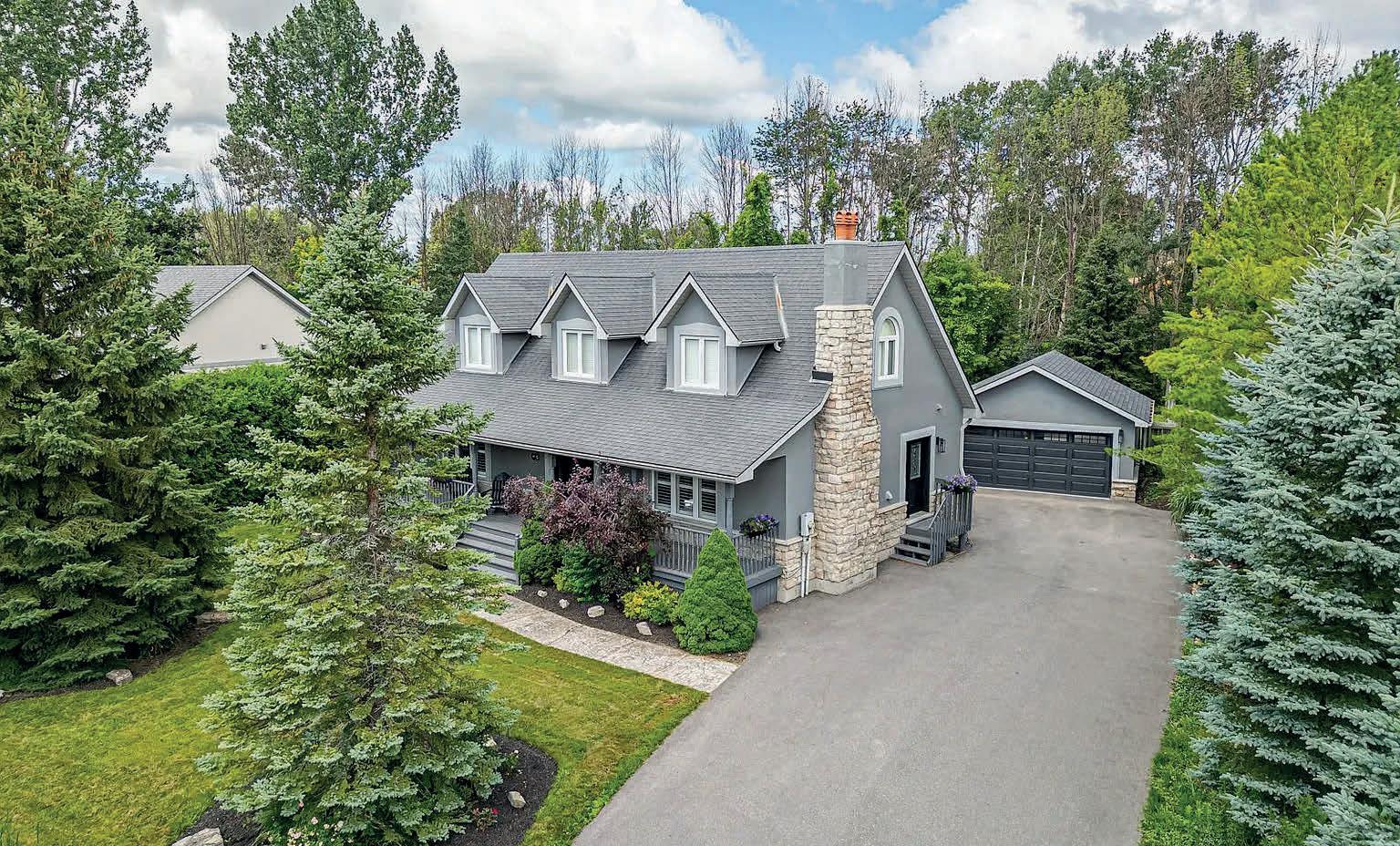
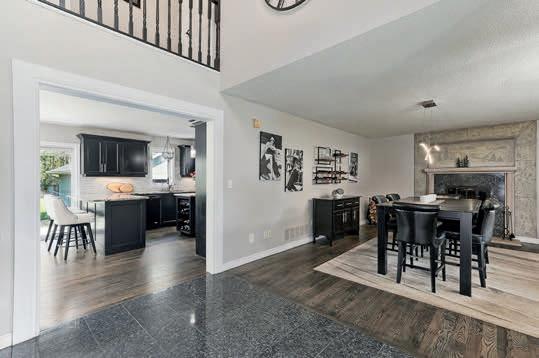
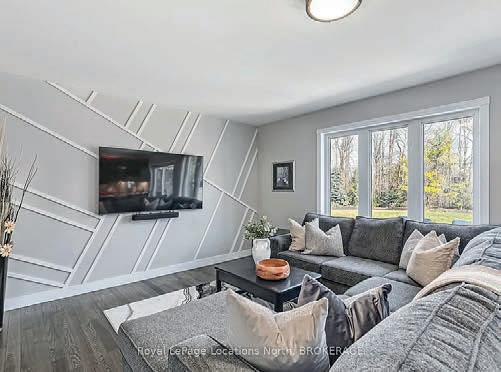
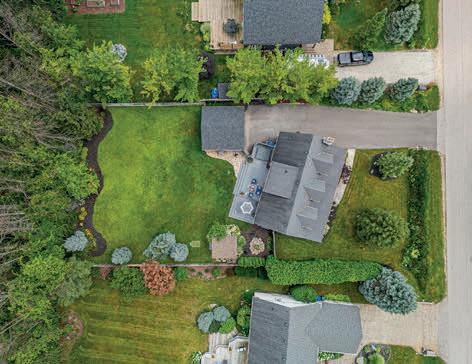
WELCOME TO 123 BEACON DRIVE
Welcome to 123 Beacon Drive in The Cottages at Lora Bay where timeless design meets modern luxury.This beautifully upgraded bungaloft showcases quality finishes and thoughtful features throughout. Bright, open-concept main floor boasts soaring ceilings, hardwood flooring, pot lights & a floor-to-ceiling stone f/p with (200 year old barn beam) mantel, perfect for cozy nights or entertaining guests. The chefs kitchen is a true highlight, featuring a walk in pantry, Jenn-Air s/s appliances including wall ovens, fridge, dishwasher, a Fulgor Milano 36 inch gas cooktop & a sleek wider than standard Elica exhaust fan that eliminates odours. Quartz counters and a striking double herringbone backsplash tie it all together in style. The dining area & living room flows seamlessly to your outdoor space, with a rough-in for a BBQ gas line ready for summer living.The main floor primary suite offers a peaceful retreat with a walk-in closet and spa-like ensuite with floor-to-ceiling shower tile. A front den provides space for a home office or potential guest bedroom. Upgraded mudroom with Electrolux washer/dryer and garage access.
OFFERED AT: $1,065,000

705.606.0183
gweeks@royallepage.ca
gregweeks.ca
Over 3,600 sq ft of finished living space! Sought after Mountain View Estates with lots of privacy on your 90 x 224 ft lot and as an added bonus, you have shared ownership access to 6.3 acres of trails and the Silver Creek. Enjoy morning coffee on your covered front porch or an evening beverage on your back deck overlooking mature trees and beautifully maintained gardens. This 3 beds (plus Den in basement), 3.5 bath custom family home features a main floor primary bedroom with Maple flooring and your own ensuite. A number of recent upgrades including: Exterior stucco repainted in 2022; new furnace 2022; paved driveway 2022; new eavestrough 2021; garage door, insulation and pot lights 2022; new rear deck 2023. Main floor is highlighted by spacious foyer, large dining room with wood burning f/p and California Shutters, open concept livingroom/kitchen that features freshly sanded and stained ash floors, a beautiful feature wall, loads of natural light, granite counters, 5 burner gas cook-top and plenty of space to entertain.
OFFERED AT: $1,549,000
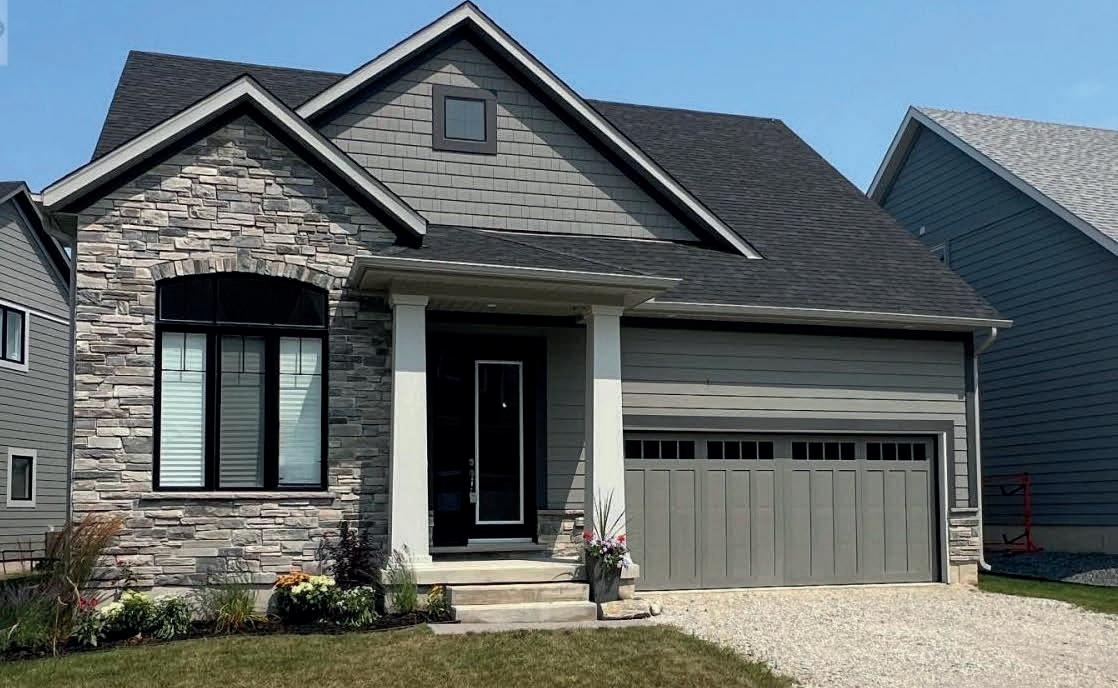
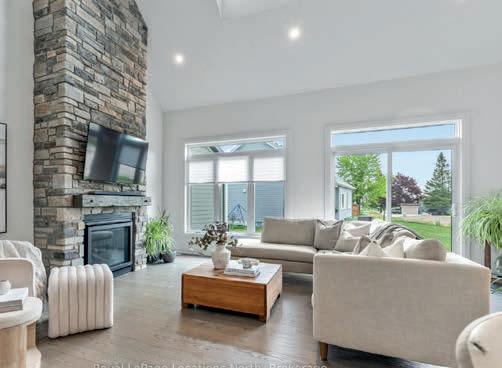
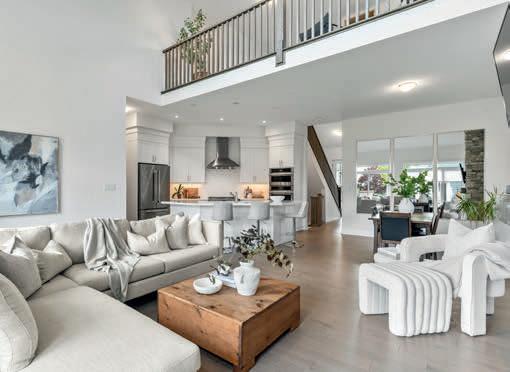
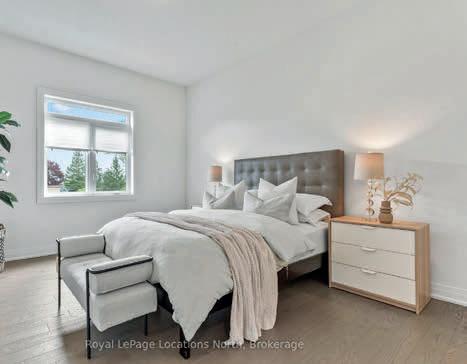
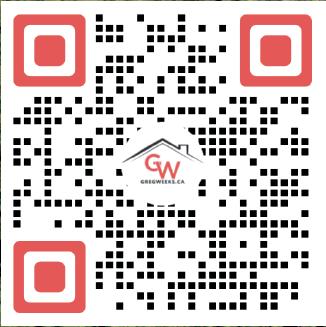
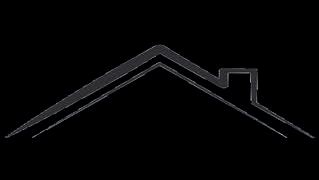
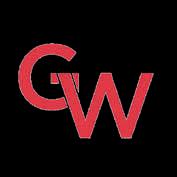

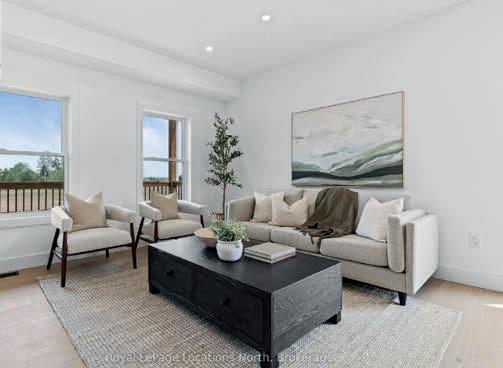
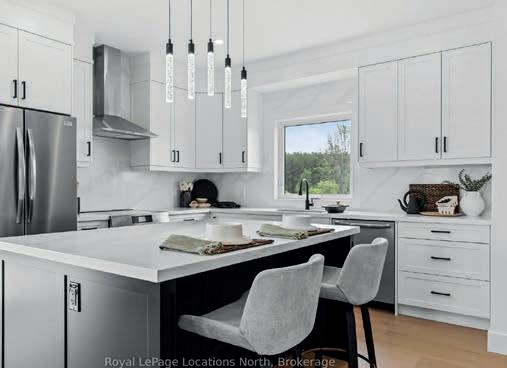
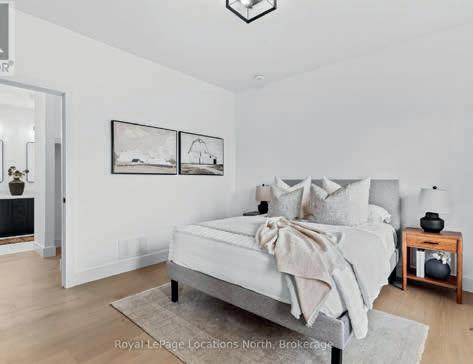
CHARMING LOG HOME
Welcome to 24 Oliver Crescent, a charming log home nestled on a spacious 120 x 225 lot backing onto the tranquil Pretty River. This unique property offers the warmth and character of log construction combined with modern comfort, including efficient geothermal heating, Pine floors, Aluminum roof and modern finishes throughout. The spacious main floor provides lots of space to entertain with a large living room (19’10X29ft) and a kitchen you can spend hours in with Island and spacious Dining area for the entire family to enjoy. With 3 spacious bedrooms upstairs including a large ensuite with walk-in glass shower and 2 additional bedrooms in the lower level, there is room for the whole family or the potential for multi generational living with a completely separate side entrance into the lower level. The basement features its own kitchen area, making it ideal as an in-law suite or guest space. Enjoy the cozy ambiance of three woodburning fireplaces throughout the home, located in the kitchen, living room, and lower-level family room.
OFFERED AT: $1,895,000


Welcome to your dream home in the country a spacious and beautifully finished 4-bedroom, 2.5-bath 2-storey home set on 3.1 acres, offering the perfect balance of peaceful rural living with modern comforts. Step inside to discover a bright and inviting main floor featuring pot lights, 9 foot ceilings, quartz countertops, stainless steel appliances with flat top induction heating stove, a stylish backsplash, soft-close drawers, and an eatin island ideal for everyday living or entertaining. A pantry offers additional storage and convenience. The main floor primary bedroom is a true retreat, complete with a generous walk-in closet and a stunning ensuite bath with a large glass shower, quartz counters and two sinks. The oak stairs leading upstairs, bring you to three additional bedrooms, a full 4-piece bathroom, laundry room, reading nook and a spacious family room perfect as a gym, games room, play space, or sit back and enjoy movies with the family. The partially finished basement includes pot lights, a bathroom rough-in, and plenty of room for storage. Additional upgrades include hot water on demand, UV water filtration, and air conditioning for year-round comfort.
OFFERED AT: $1,295,000
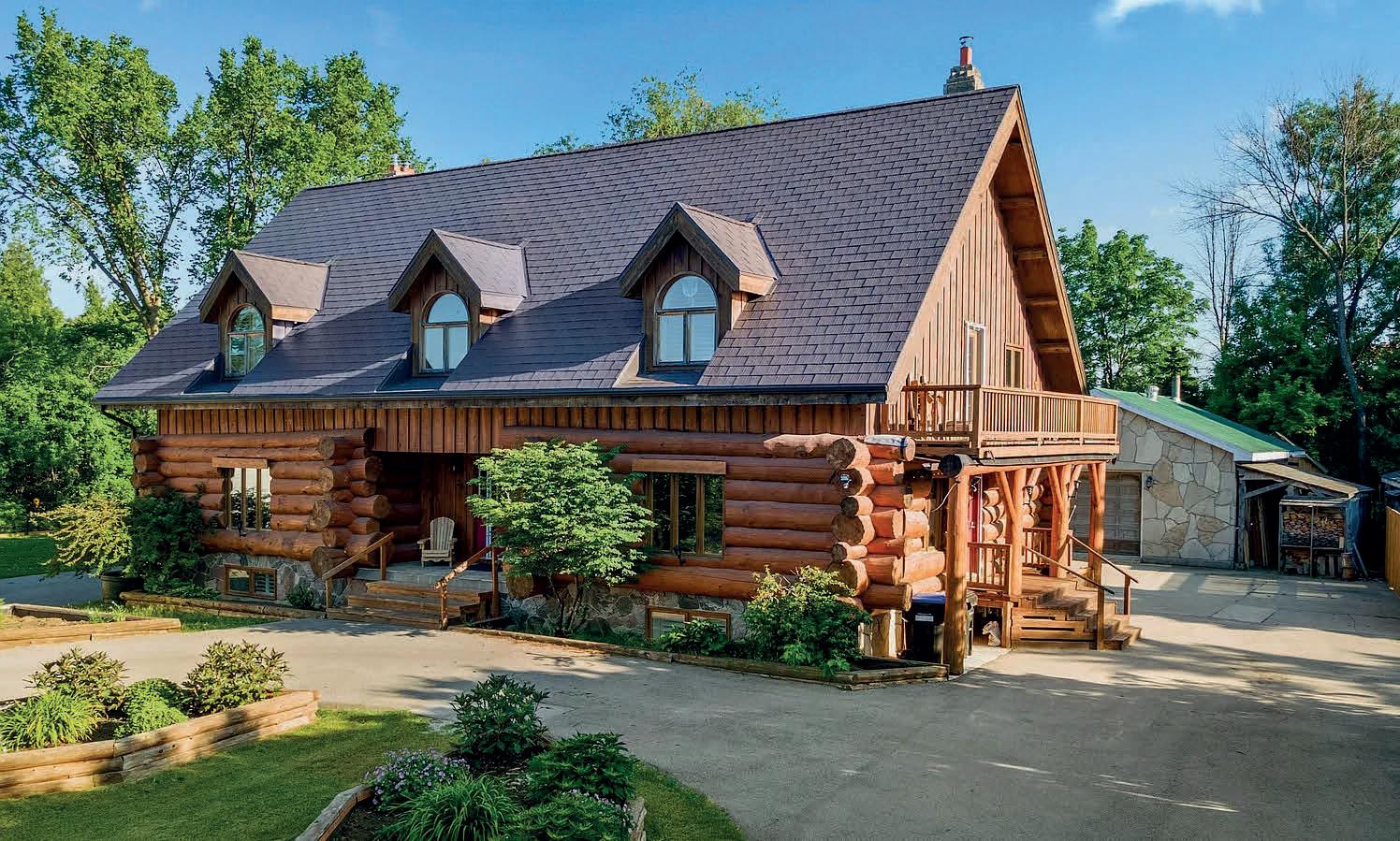



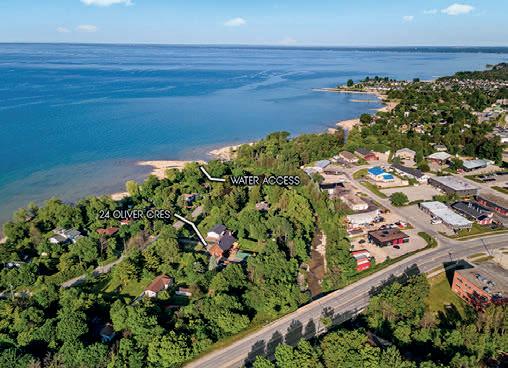

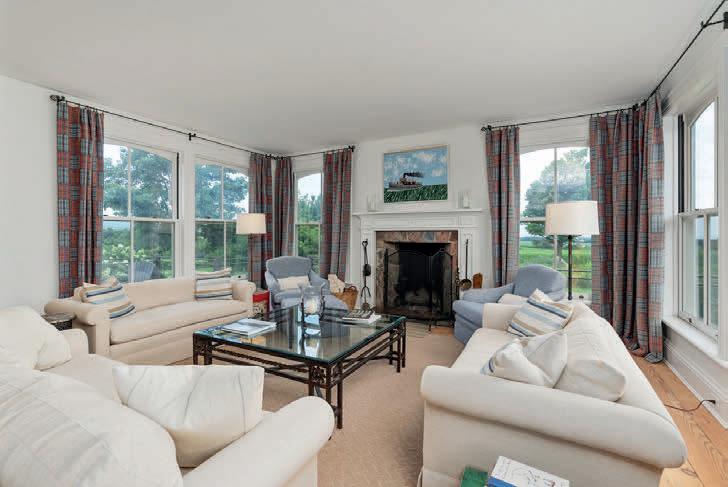

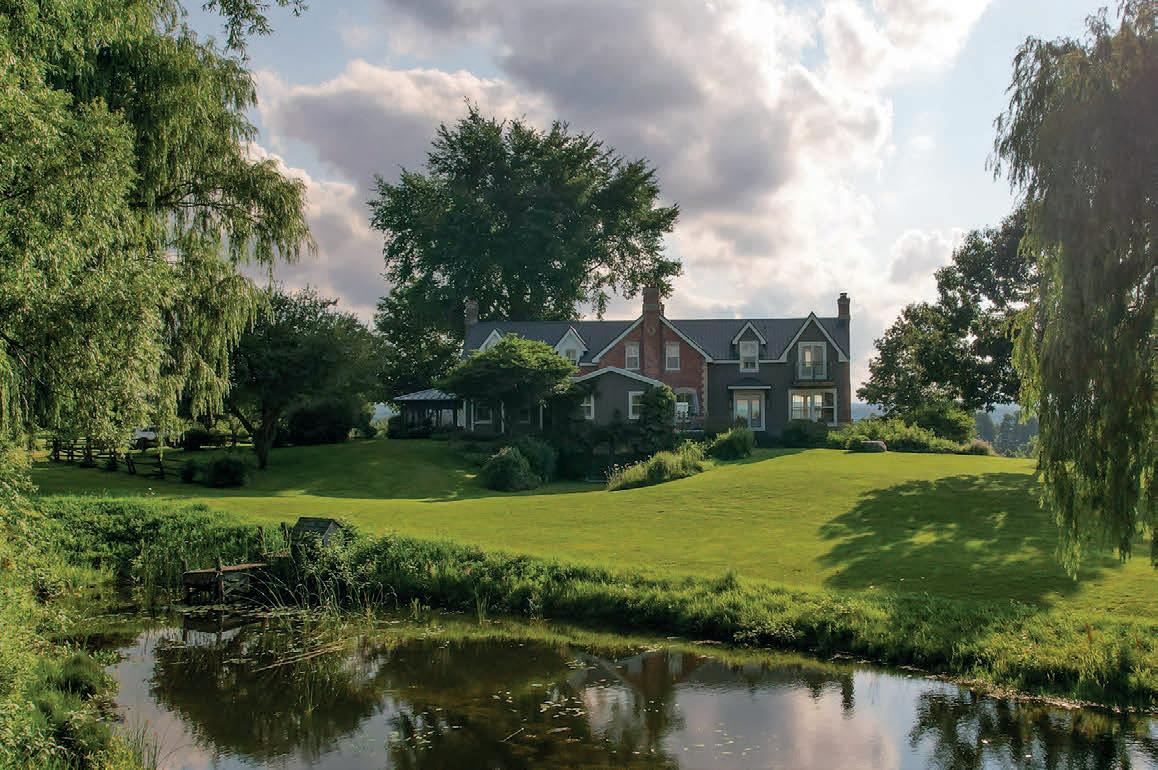
Legendary Group timber frame home near Blue Mountain! This bright, open-concept home features a main-floor primary suite, 2 upper bedrooms, bonus room over garage, and 9' ceilings throughout. Built in 2018, it offers an unfinished basement with rough-ins for a bathroom and wet bar, plus EV-ready garage. Private backyard and tons of potential—perfect for four-season living!
Four Wheel Farm is a rare 242-acre estate with panoramic views, privacy, and timeless charm. Set on two parcels, it features a vineyard, ponds, trails, and a stunning 6000+ sq ft Victorian farmhouse. Enjoy 5 beds, 6 baths, 4 fireplaces, and sun-filled living spaces blending heritage and modern comfort. Includes a barn, drive shed, and 140 acres of farmland. Just minutes to Creemore, Collingwood, golf, and ski clubs. A legacy property with breathtaking views of Georgian Bay and the Escarpment.
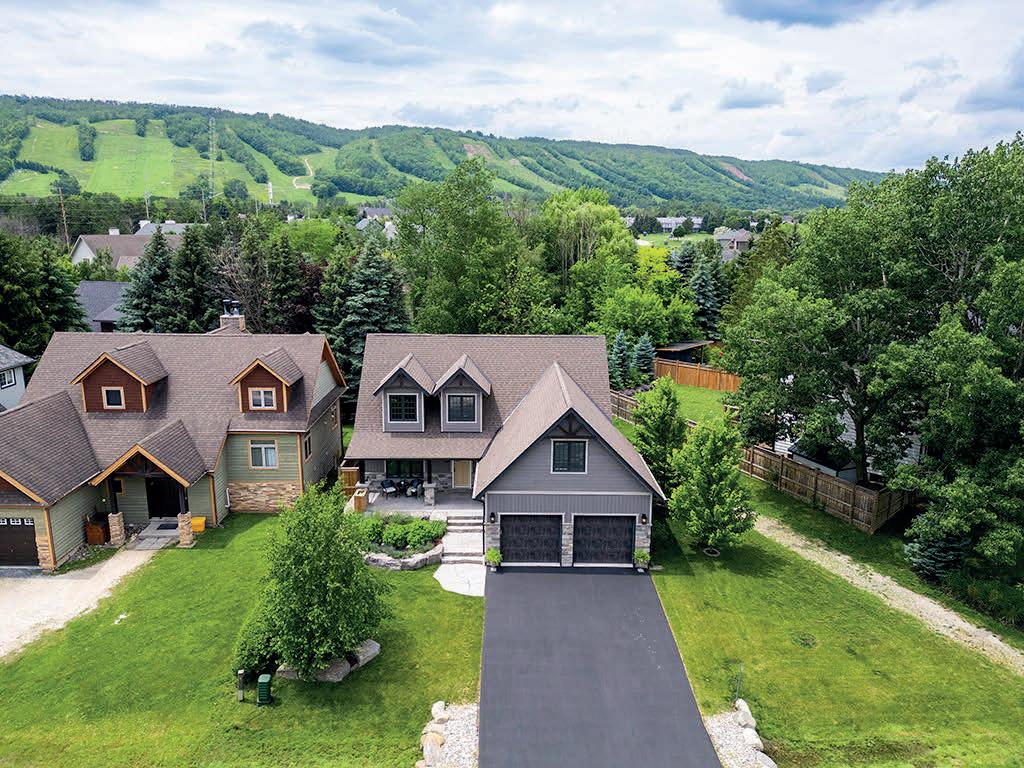
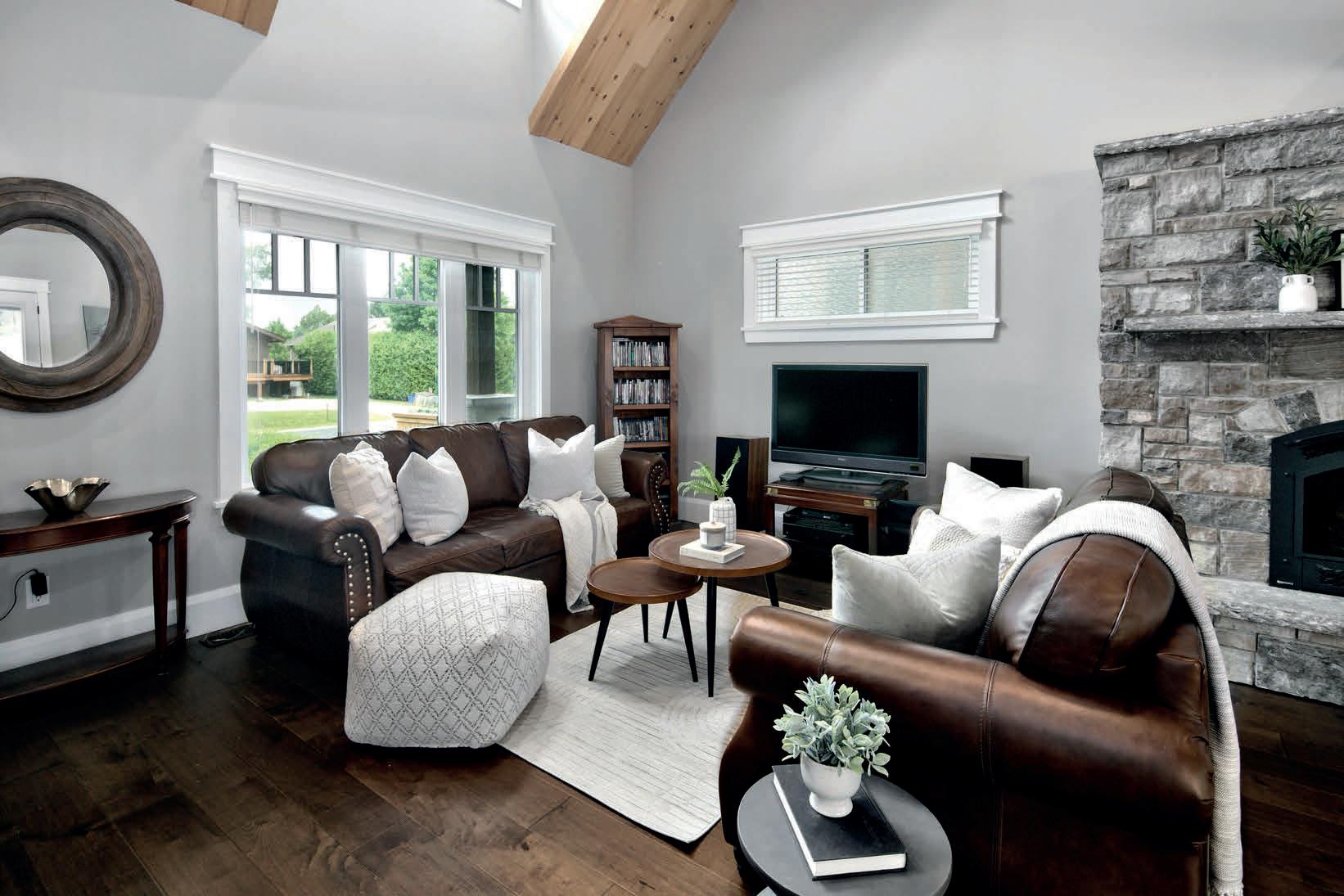




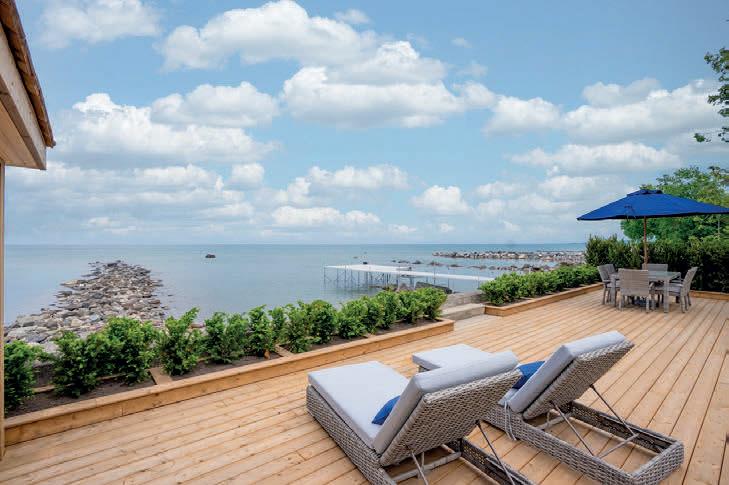


Stunning turnkey beach house on Georgian Bay! Steps to downtown Thornbury, with lake views, custom finishes, heated floors, outdoor kitchen, and gazebo. A rare waterfront gem—move in and enjoy!

This 25-acre estate blends luxury, sustainability, and natural beauty with panoramic views of Beaver Valley, Blue Mountains & Georgian Bay.
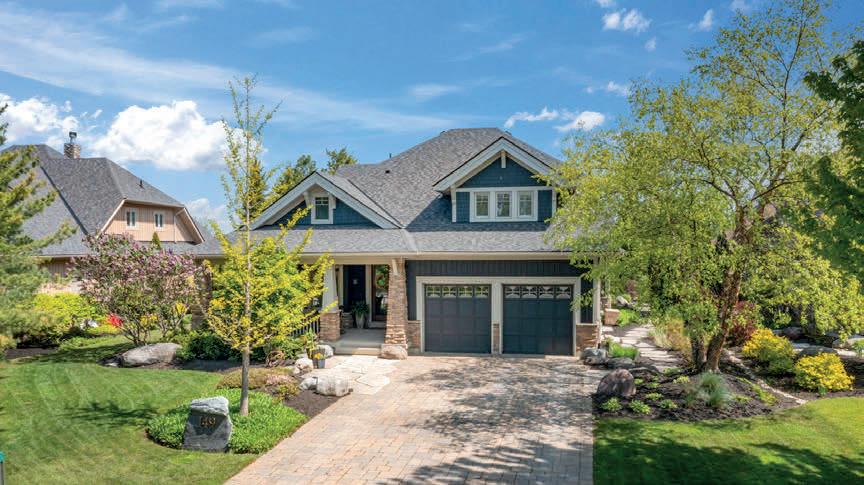
2 mins to the private beach! This upgraded home in The Cottages at Lora Bay offers upscale living with a gourmet kitchen, custom fireplace, spa ensuite & vibrant 4-season lifestyle.

Build your dream home in Lora Bay, Thornbury’s premier waterfront community! Fully serviced lot just minutes from downtown Thornbury.
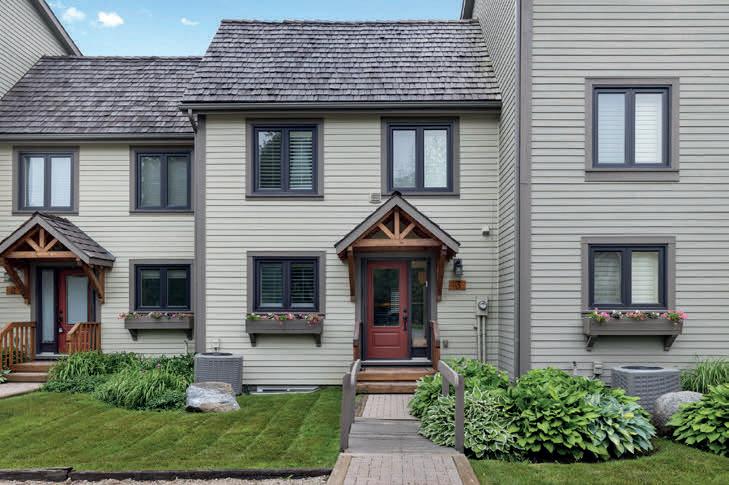
Live in the heart of Thornbury at 63 Bay Street!
This 4-bed, 4-bath townhome offers openconcept living, a private deck, and easy access to the harbour, shops, dining, trails & more!
Experience luxury in this 4,500+ sq. ft. custom Lora Bay home with soaring ceilings, floor-to-ceiling windows, gourmet kitchen, main-floor primary suite, finished lower level, and golf course views.
Luxury waterfront home with stunning views of Georgian Bay and Georgian Peaks. 4 beds, custom kitchen, wood-burning fireplace, heated floors, and smart tech. Steps to skiing and the shore!
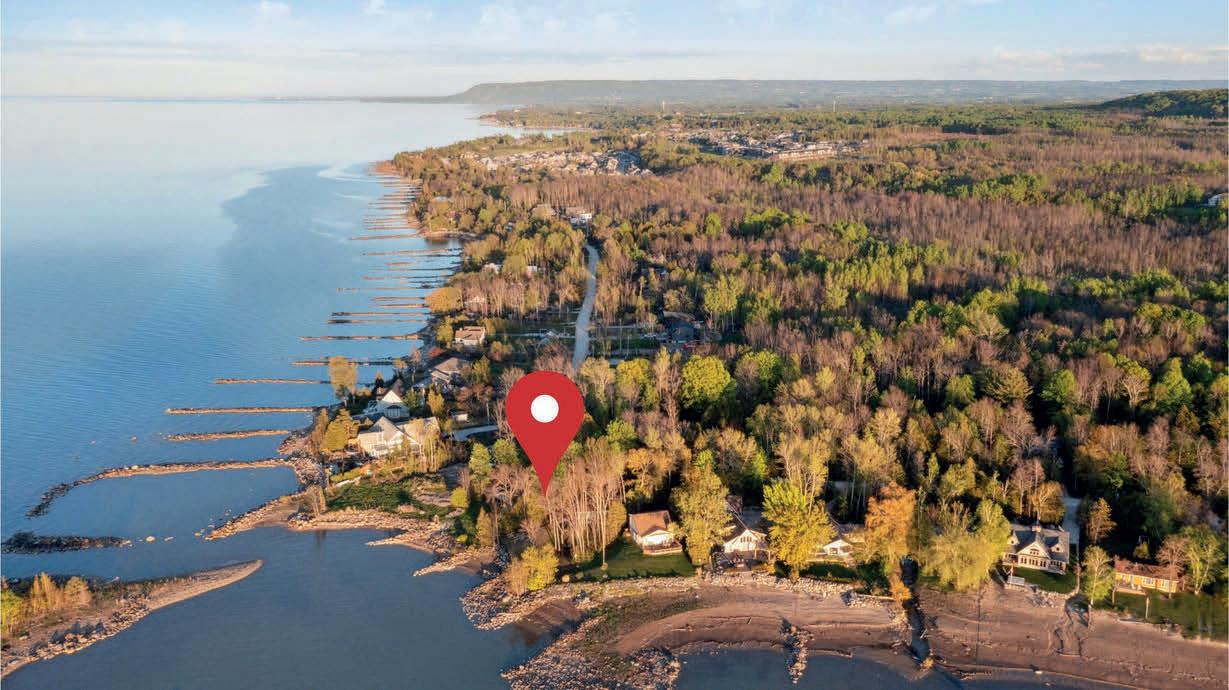
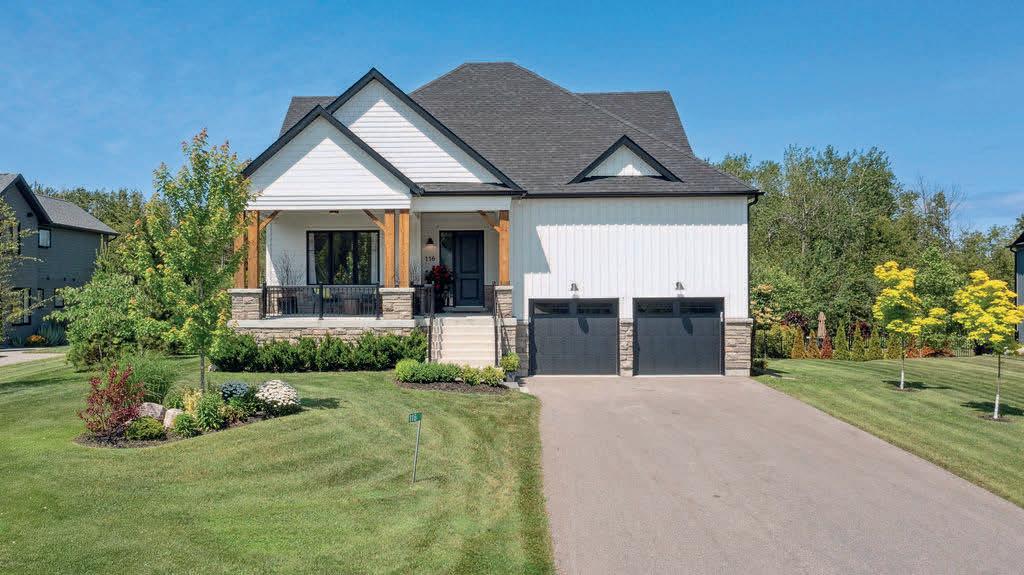
Over half an acre of prime Thornbury waterfront with 110 ft of sandy shoreline and panoramic Georgian Bay views. A rare chance to build your dream home or cottage in a Southern Georgian Bay.
This Thornbury bungaloft has expansive windows, a chef’s kitchen, and a 60,000 BTU gas fireplace. Engineered hardwood, walkout basement & outdoor spaces just minutes from Georgian Bay.

We love living in South Georgian Bay and we think you will too. Get in
