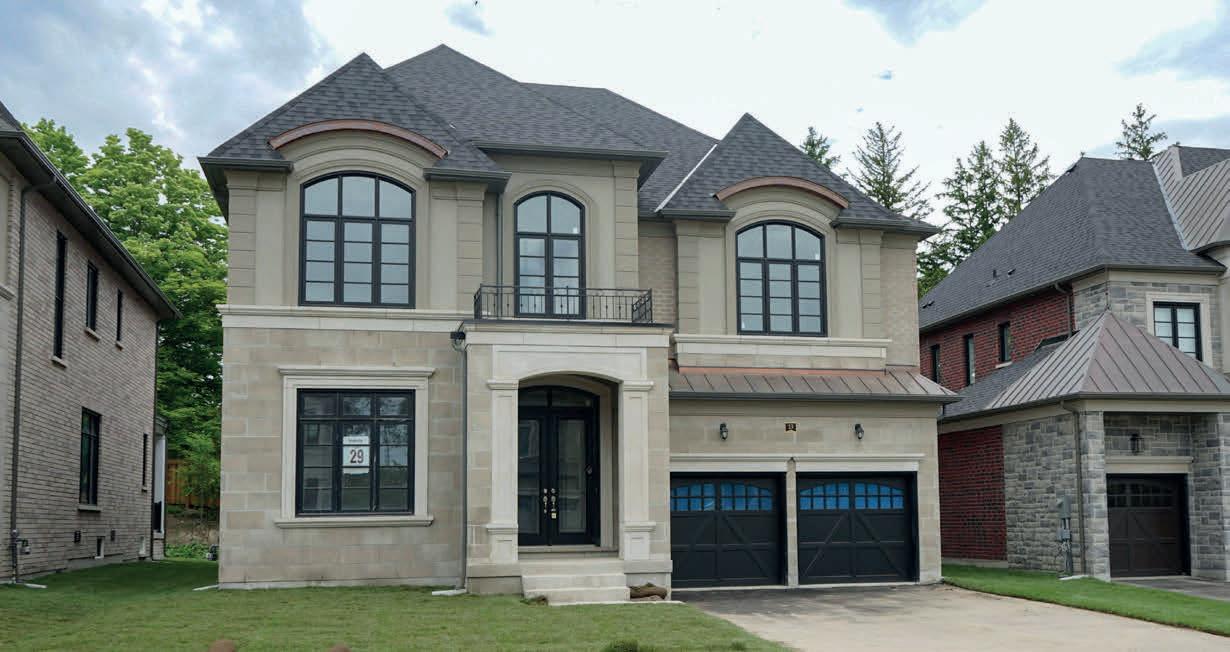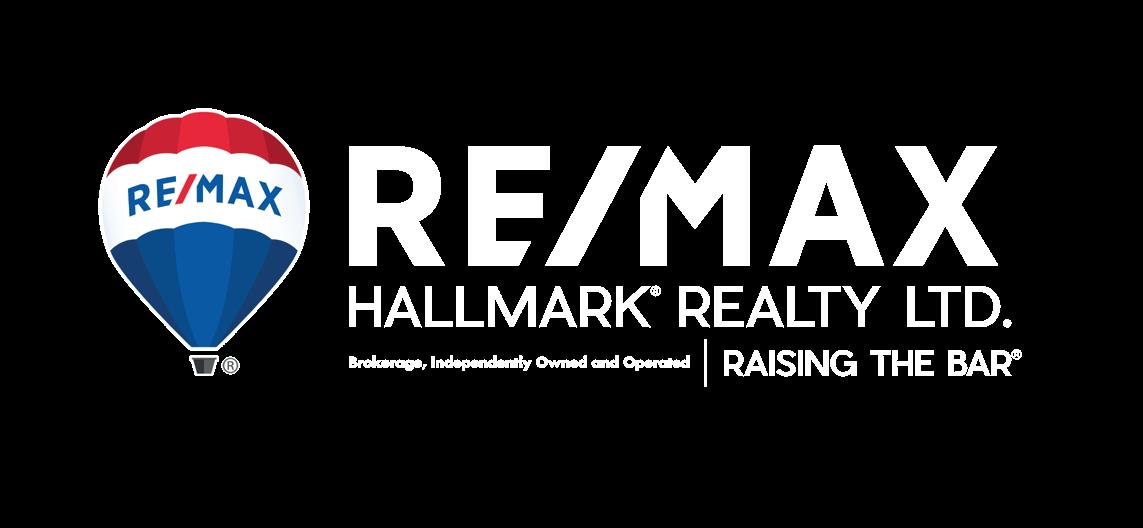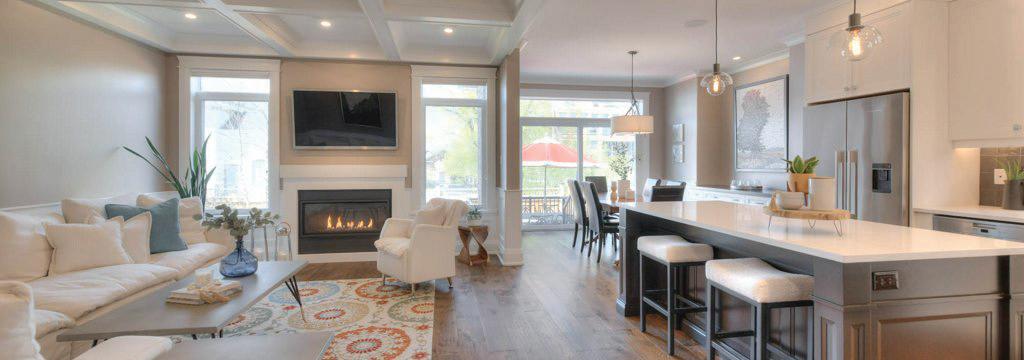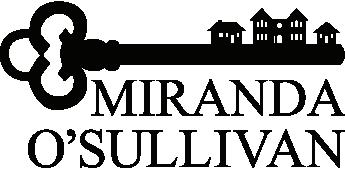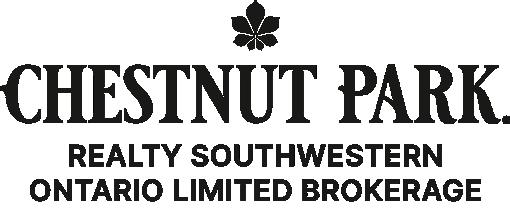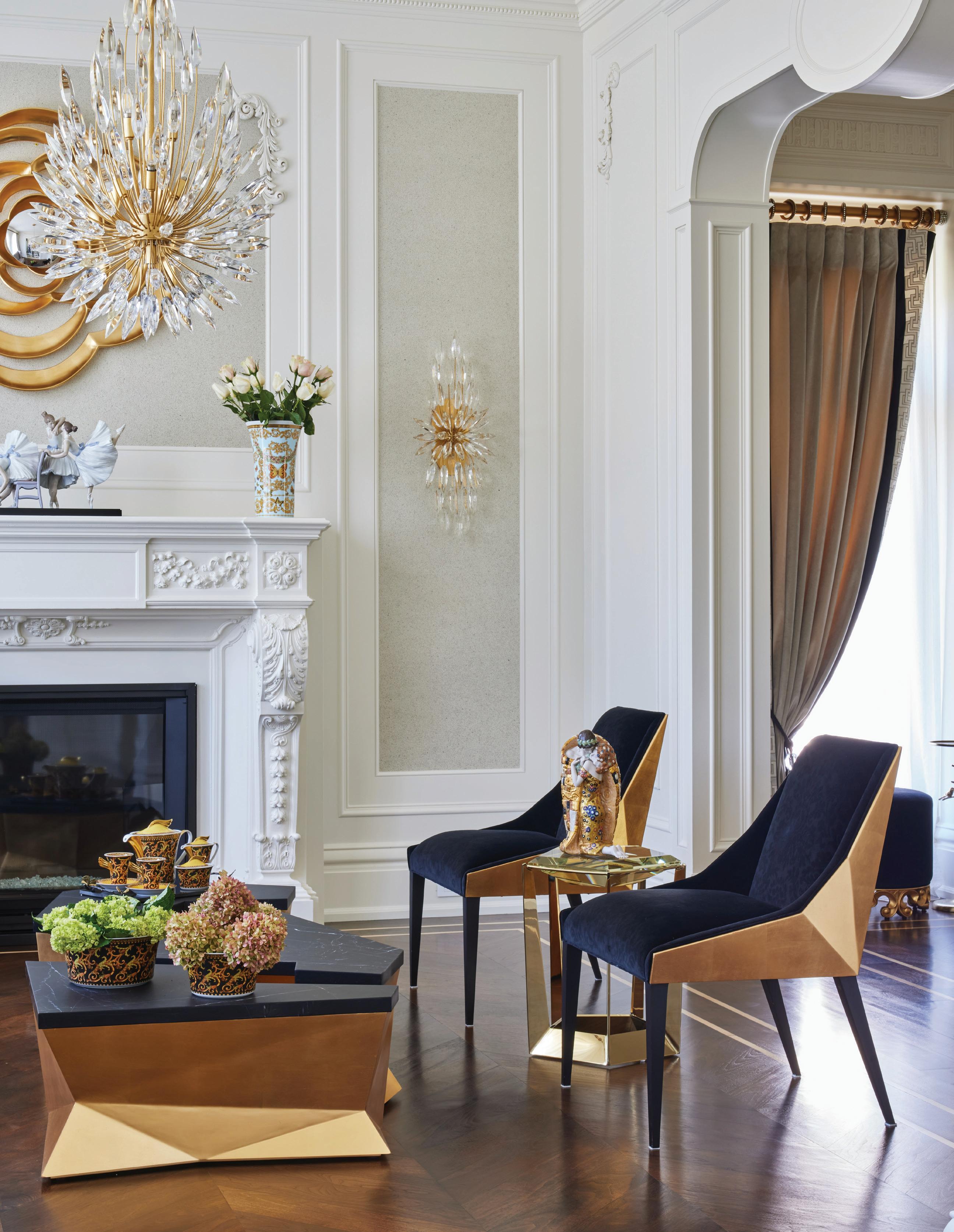

Leading with Vision: Mahzad Pahlavan —
The Empowered Woman Shaping South Richvale
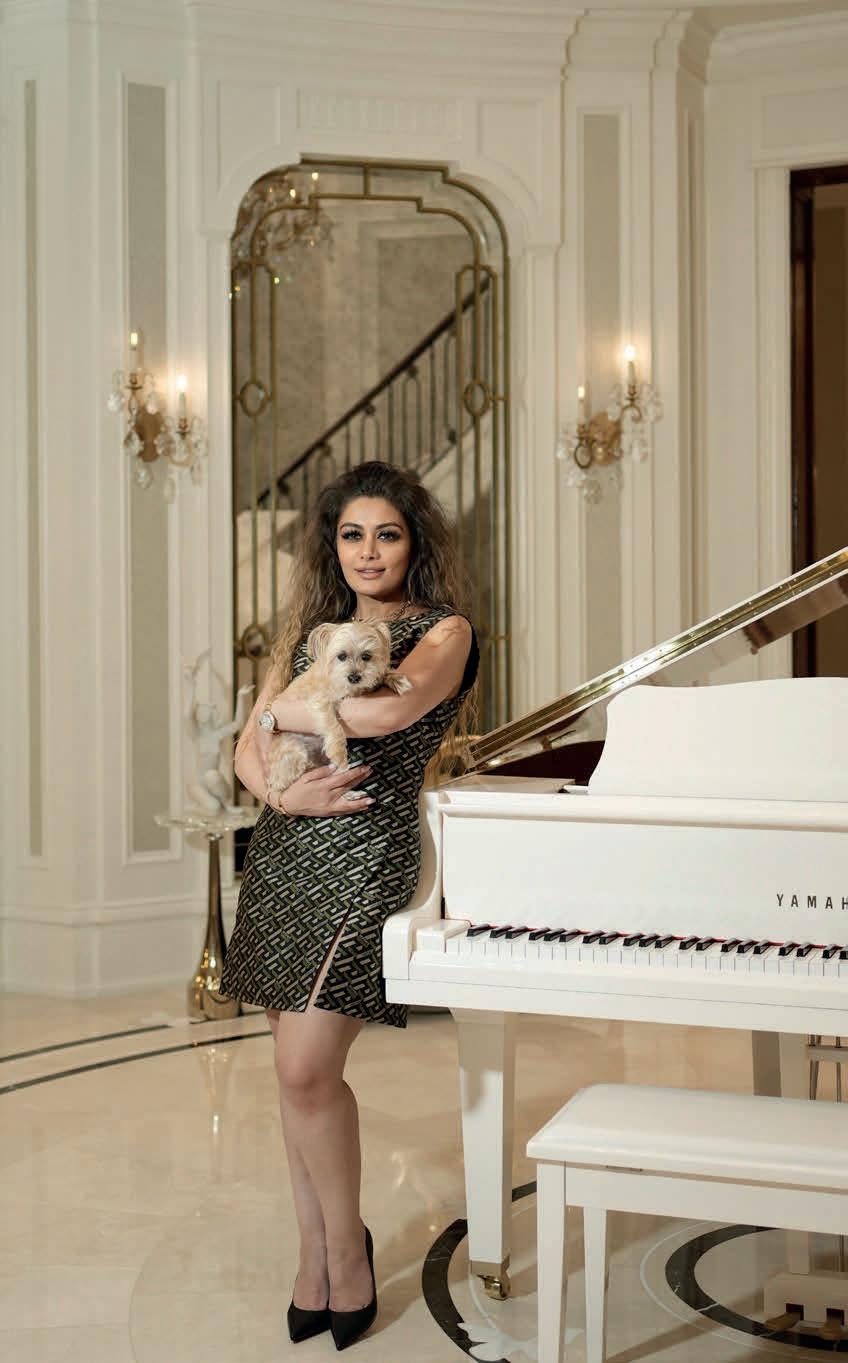
416.890.7175
mahzadhomes@gmail.com
www.mahzadhomes.com
Written by Jeff Anderson HAVEN Team

In the heart of South Richvale, Mahzad Homes has ignited a transformation that redefined luxury living. Spearheaded by the fearless Mahzad, a fireball of energy and a fast thinker, her remarkable vision and determination have pushed the boundaries of conventional home building, creating a new standard of grandeur in a community that had never before witnessed such opulence. Each street she developed bore witness to larger, more luxurious homes that elevated the neighborhood’s aesthetic and market value.
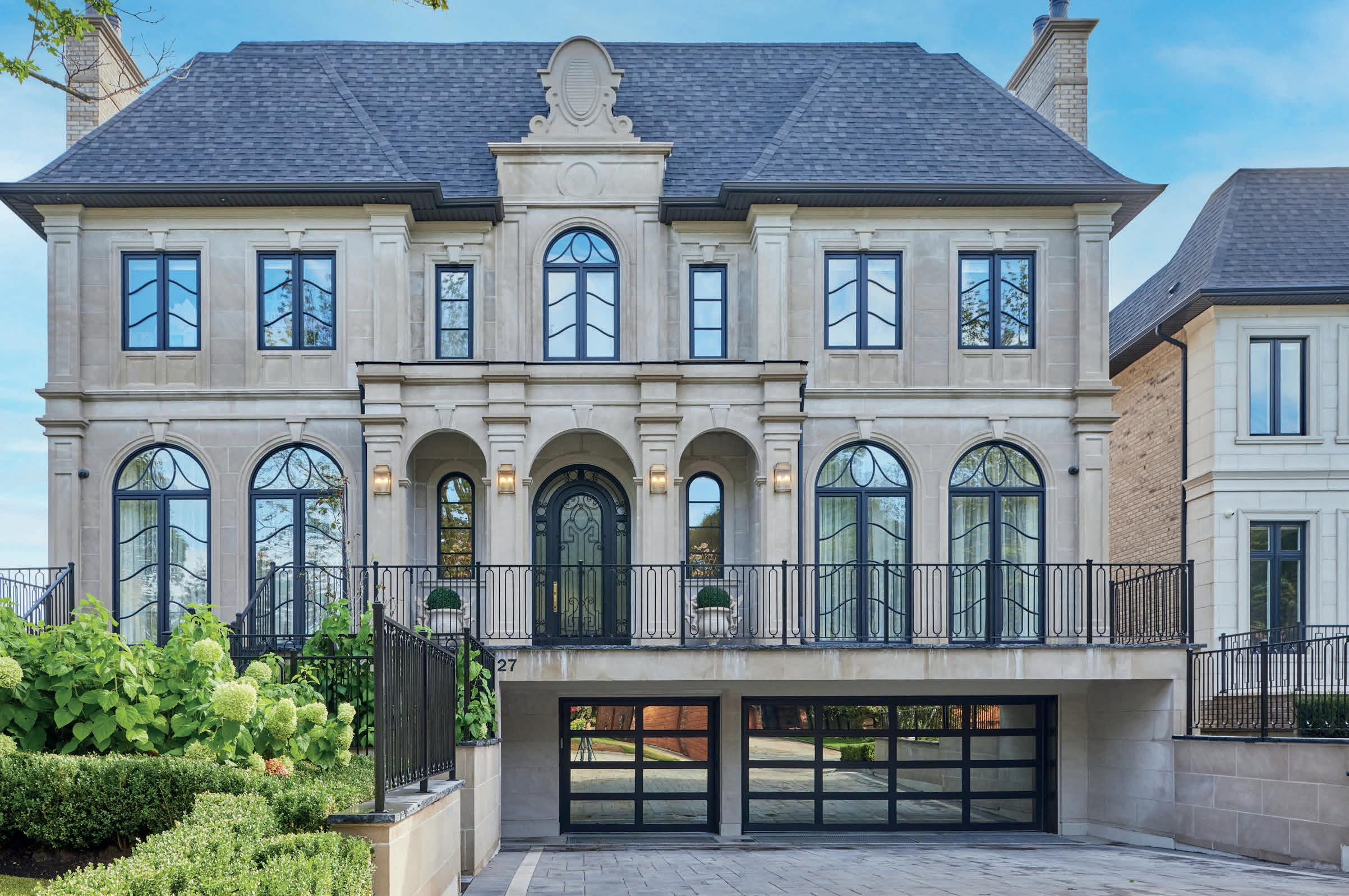
“Mahzad Homes are widely regarded as the premier builders in South Richvale, having constructed a custom mansion on nearly every street in the neighborhood. Their exceptional design sensibility and unmatched quality of finishes have set a new standard for luxury living, transforming this area into one of the most desirable and prestigious enclaves, significantly elevating local property values” Dino Al-Khalisy, one of the successful realtors in the area says.
Despite her innovative approach, Mahzad remained respectful of the existing community, skillfully blending her ambitious designs with the essence of the neighborhood. Her bold initiatives not only captivated prospective buyers but also delighted homeowners, who found that their properties often sold for significantly more than they had anticipated.
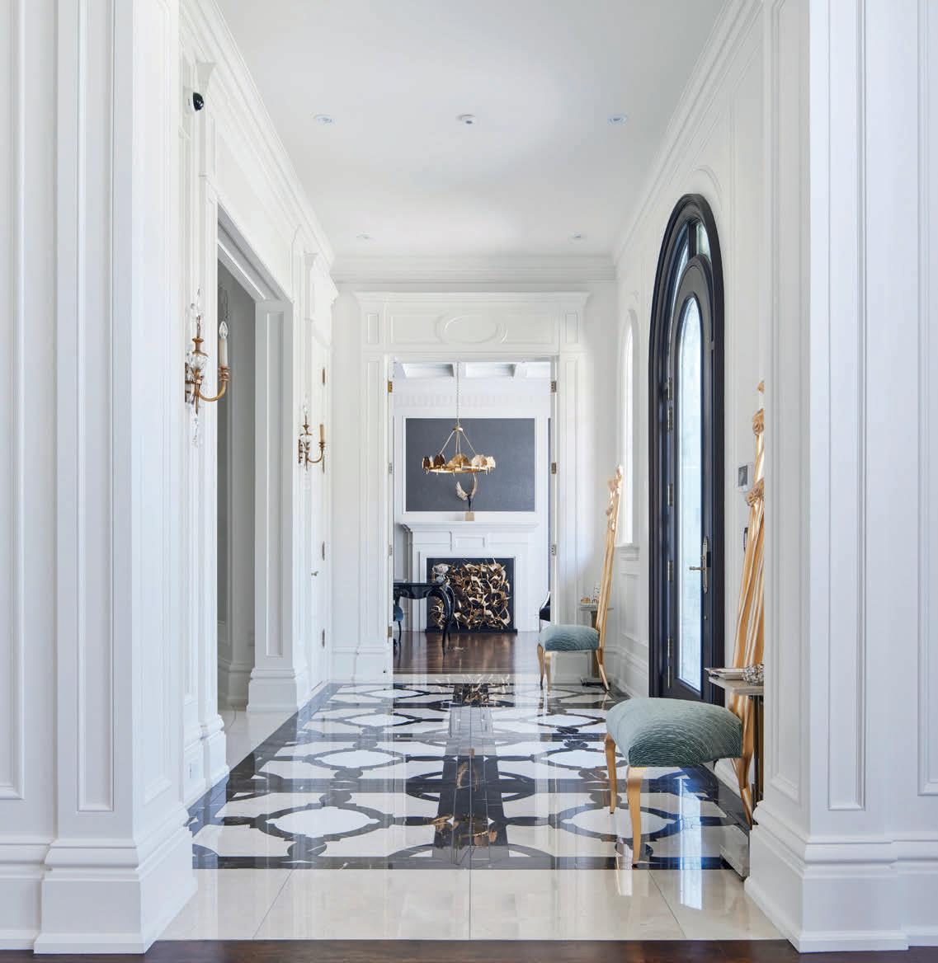
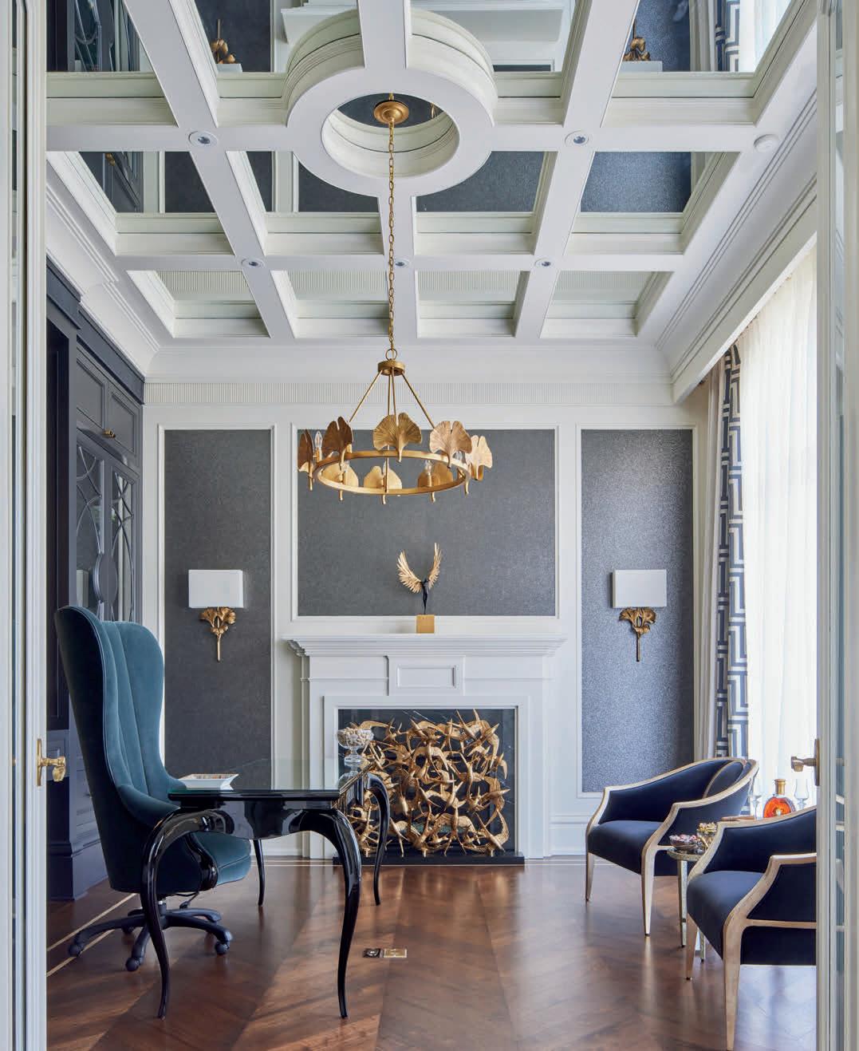
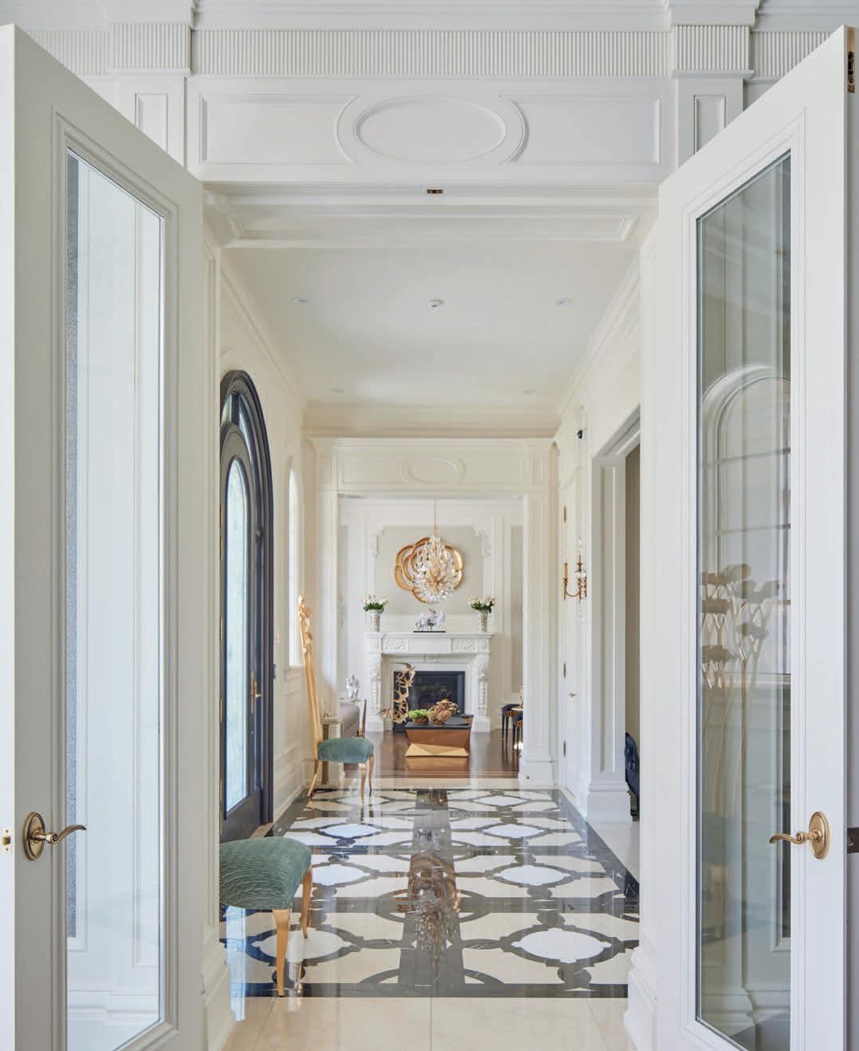
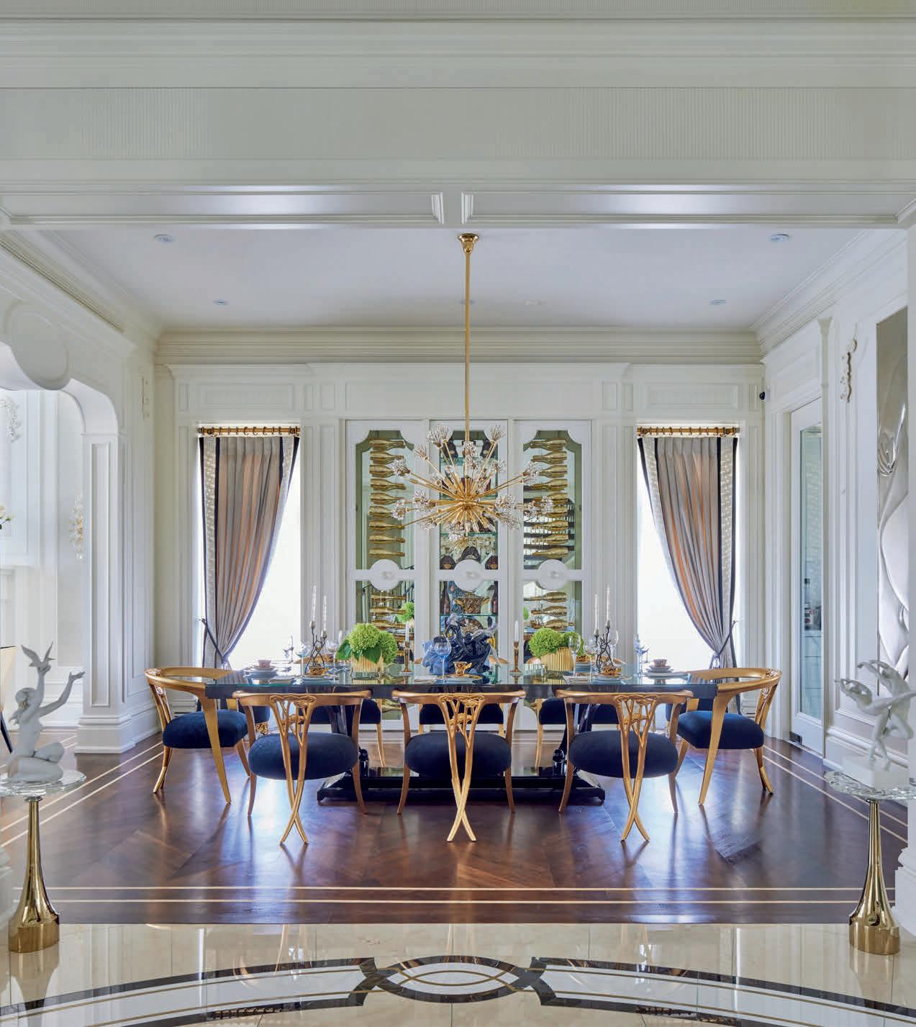
These record-breaking sales reshaped the market dynamics in South Richvale, raising the average prices on every street and establishing a new benchmark for value. As a super honest and genuine leader, Mahzad’s integrity has fostered trust within the community. “I’ve seen Mahzad Homes grow from the early days and have supported them through several transactions. Their luxury builds have helped shape South Richvale, combining timeless design with lasting value,” remarked experienced realtor Al Sadeghi.
Mahzad’s success is rooted in her exceptional ability to maximize the potential of every property, regardless of its size. She artfully enhances space and height, crafting grand and inviting residences that enchant prospective buyers. This unique skill distinguishes her in the marketplace, ensuring every project makes a memorable impact.

LEADING WITH VISION
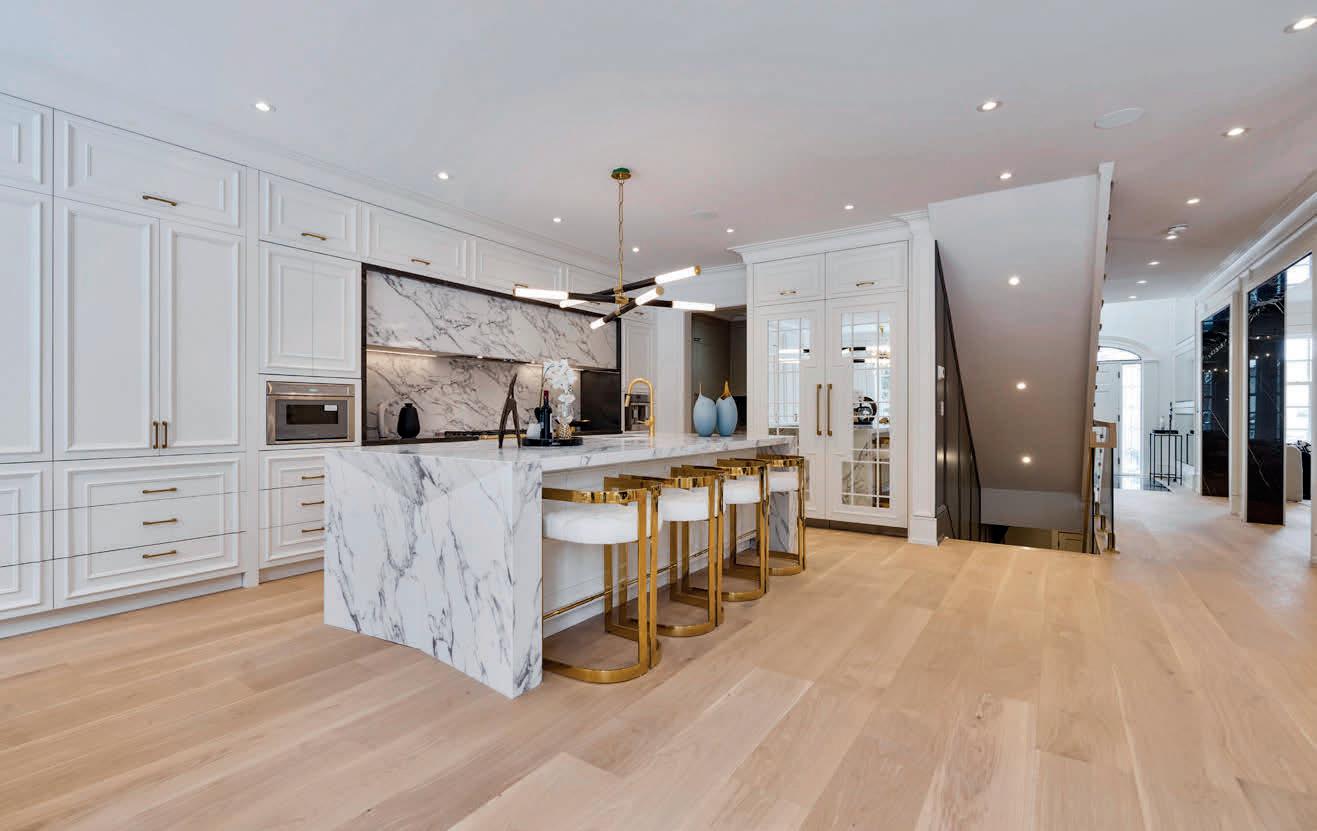

Additionally, Mahzad’s multifaceted expertise makes her a powerhouse in the industry. As a designer, real estate strategist, builder, and financing guru, she offers a holistic perspective on each endeavor. This rare combination of skills enables her to manage every aspect of the process with ease, guaranteeing clients exceptional value. Her discerning eye for design, coupled with strong business insight, empowers her to create breathtaking homes that serve as wise financial investments.
At Mahzad Homes, a commitment to excellence is paramount, reflected in the collaboration with leading trades, suppliers, and team members. This robust network guarantees that each
project is executed with precision, resulting in successful and lucrative outcomes for clients.
Mahzad’s journey embodies resilience and empowerment, inspiring individuals both within the industry and beyond. Ron Atanelo, successful in the prestigious, luxury real estate market expressed, “Mahzad Homes has made a remarkable impact on South Richvale by designing grand and elegant residences crafted to exquisite standards, which not only enriches the neighborhood but also elevates the lifestyle of its residents.” She exemplifies how a woman’s vision can revitalize a community, proving that success knows no gender boundaries.
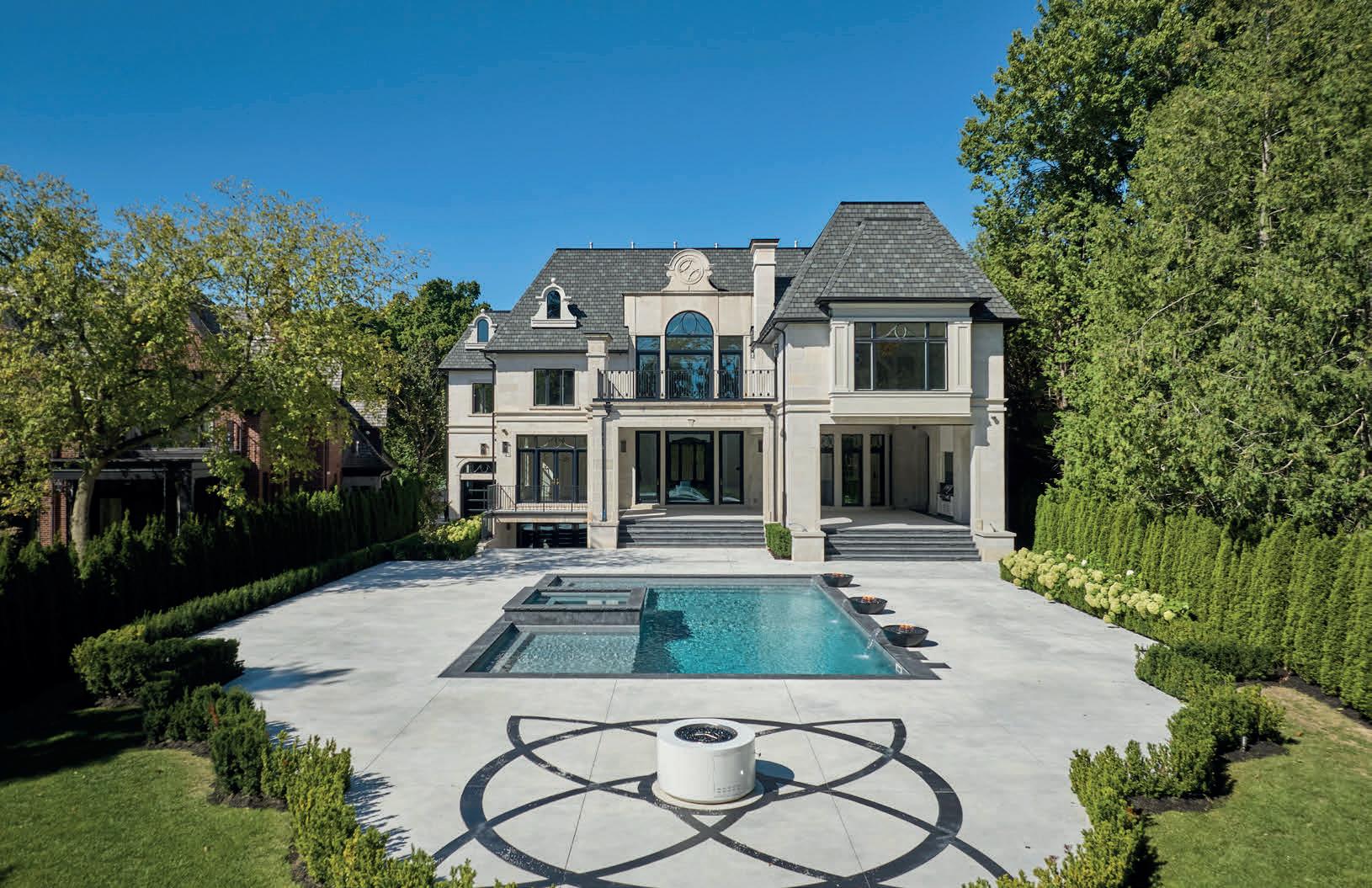
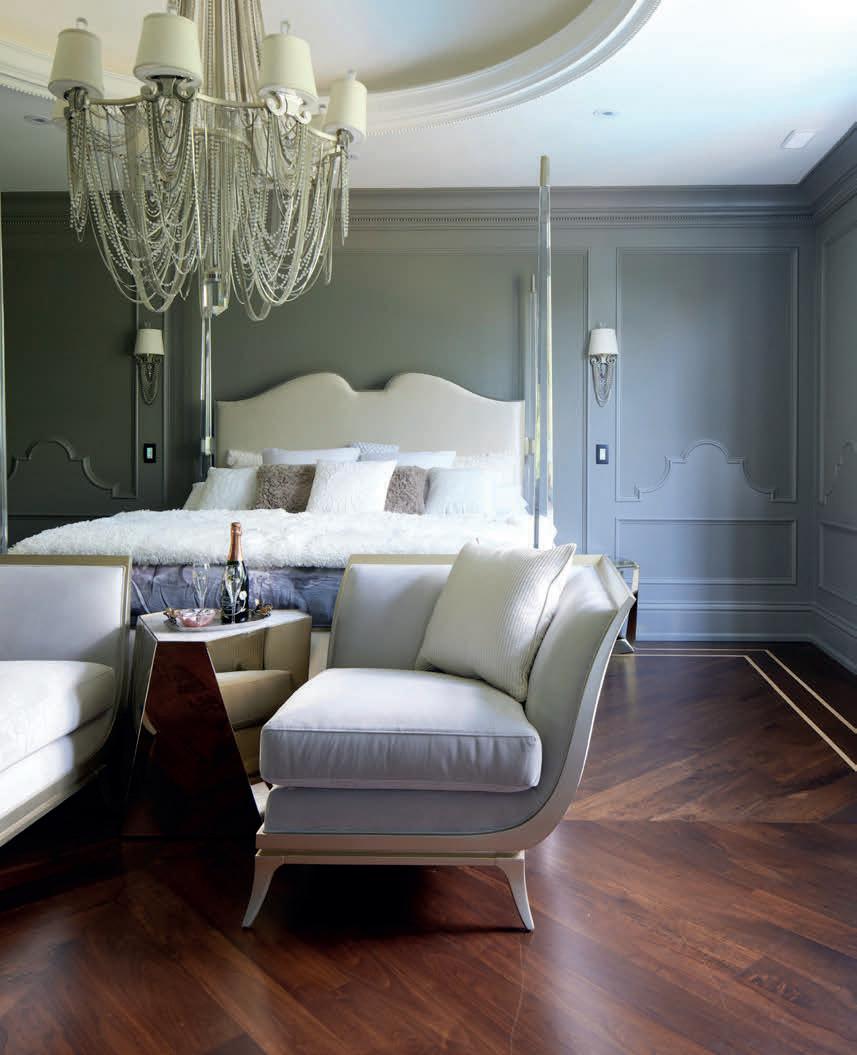
In a city that celebrates and nurtures talent, Mahzad emerges as a leading creator of lavish, profitable homes. With her unparalleled expertise and steadfast dedication, she continually raises the bar for luxury living, ensuring that each project is nothing short of extraordinary.
Furthermore, while many boast about breaking sales records in favorable markets, Mahzad has emerged as the sole custom homebuilder in South Richvale to achieve record-breaking sales in the past year. Unlike others who reference peak market conditions, Mahzad has successfully navigated through economic downturns, including the challenges of the COVID-19 pandemic, as well as during recessions and times when the real estate market has been frozen. In these challenging periods, Mahzad has continued to break records, establishing herself as the only builder who consistently sells homes, redefining luxury by marrying elegance with practicality and ensuring every detail caters to the desires of discerning clients.
Lahav Reznik, broker and one of the most successful real estate agents in the York Region housing market noted, “In all my years in this industry, I’ve seldom seen a single builder influence
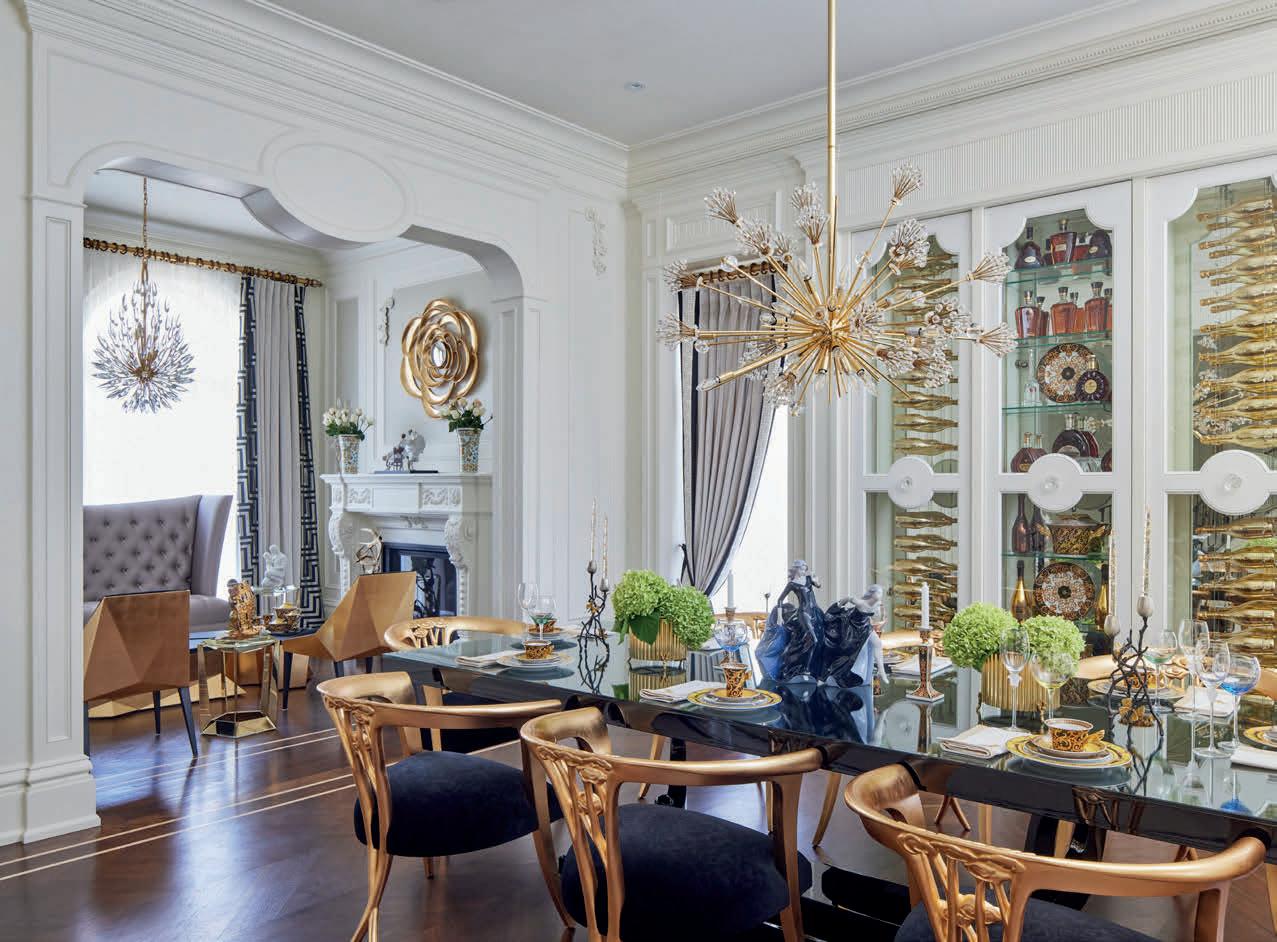
416.890.7175
mahzadhomes@gmail.com
www.mahzadhomes.com
LEADING WITH VISION
the look, feel, and identity of a community as noticeably as Mahzad Homes has. Their thoughtful design and clear vision help create a true sense of home.”
As a business-savvy designer and leading builder, Mahzad has crafted stunning homes in some of Toronto’s most prestigious neighborhoods, including Forest Hill, Post Road, Casa Loma, and Cedar Vale. Jane Jang, known realtor in high end market in Toronto, added, “In the competitive Greater Toronto Area market, finding a sophisticated custom home builder is essential. Mahzad Homes in South Richvale has consistently delivered refined custom homes for many years. What impressed me most is their bespoke approach, crafting homes tailored to various perspectives on luxury living from different demographics.”
With her innovative vision and exceptional skills, Mahzad is not just a name; she is a legacy in luxury living, making an indelible mark on the landscape of high-end real estate. When you think of luxury homes, think Mahzad—a true pioneer shaping the future of opulent living.
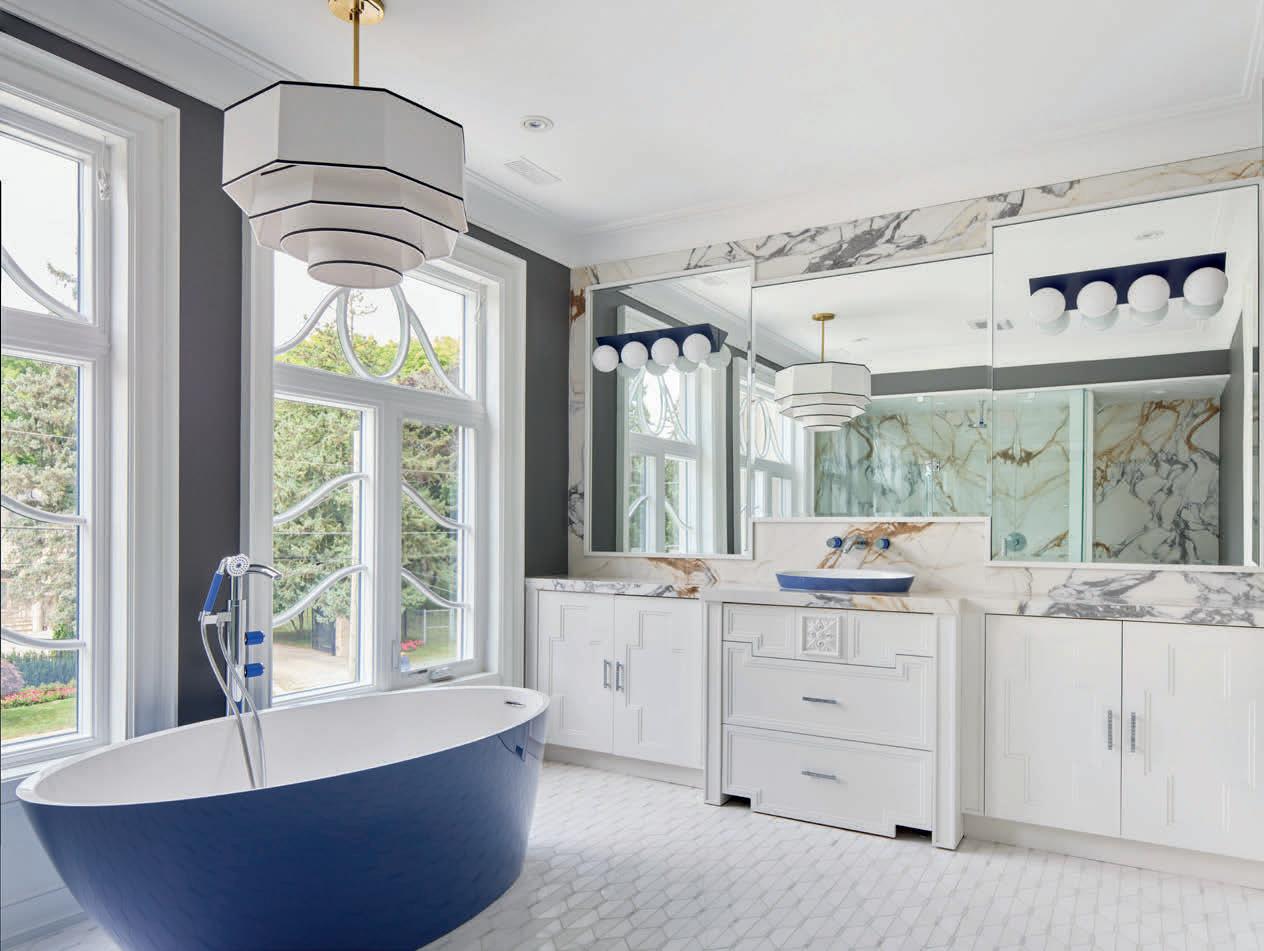
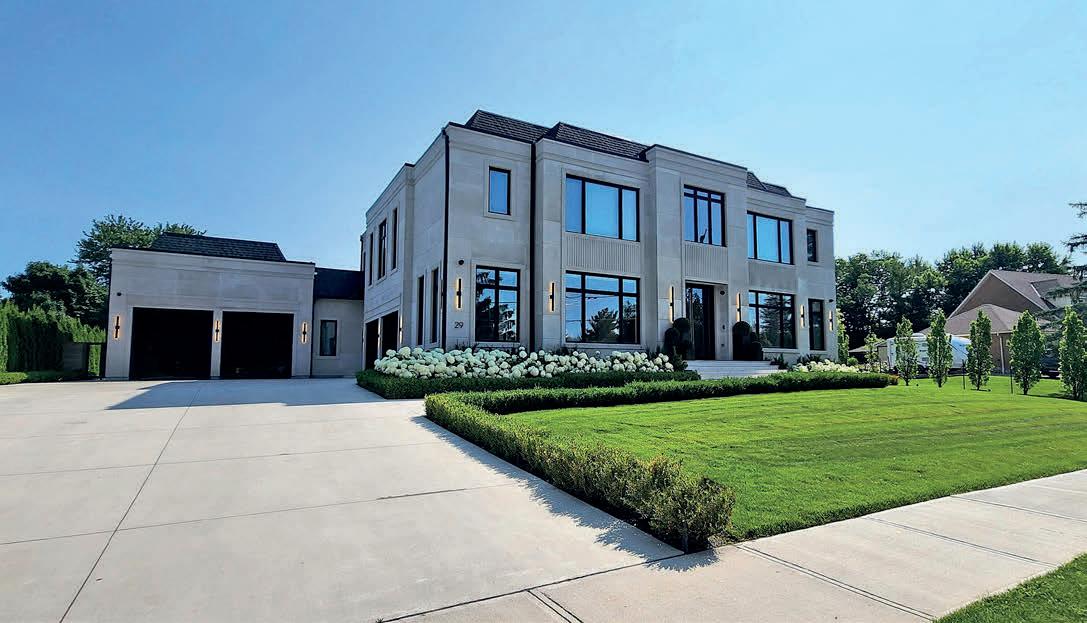
29 GREENSIDE DRIVE, NOBLETON
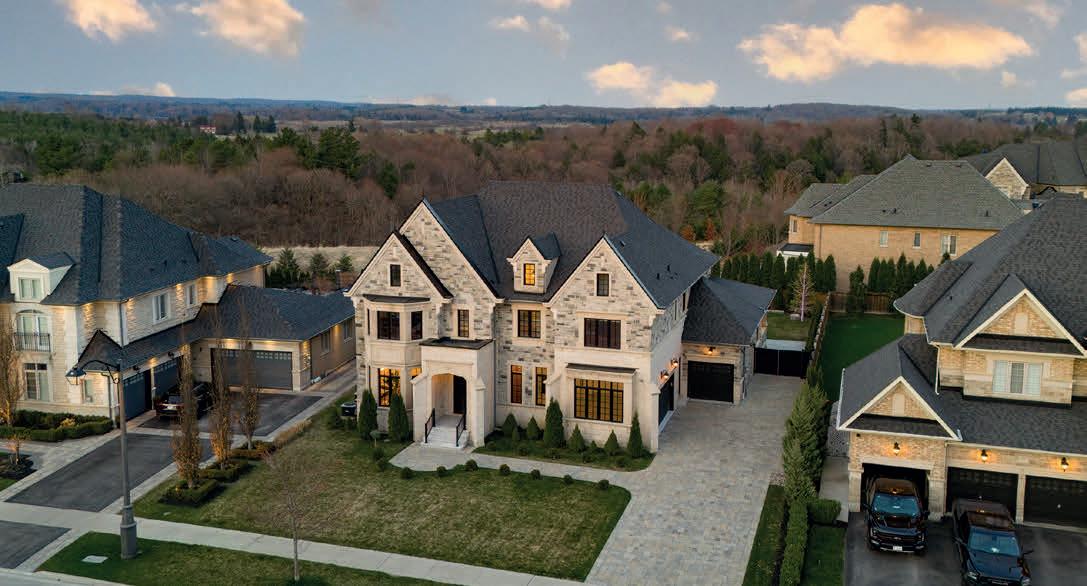
53 SKYLINE TRAIL, NOBLETON
8,600
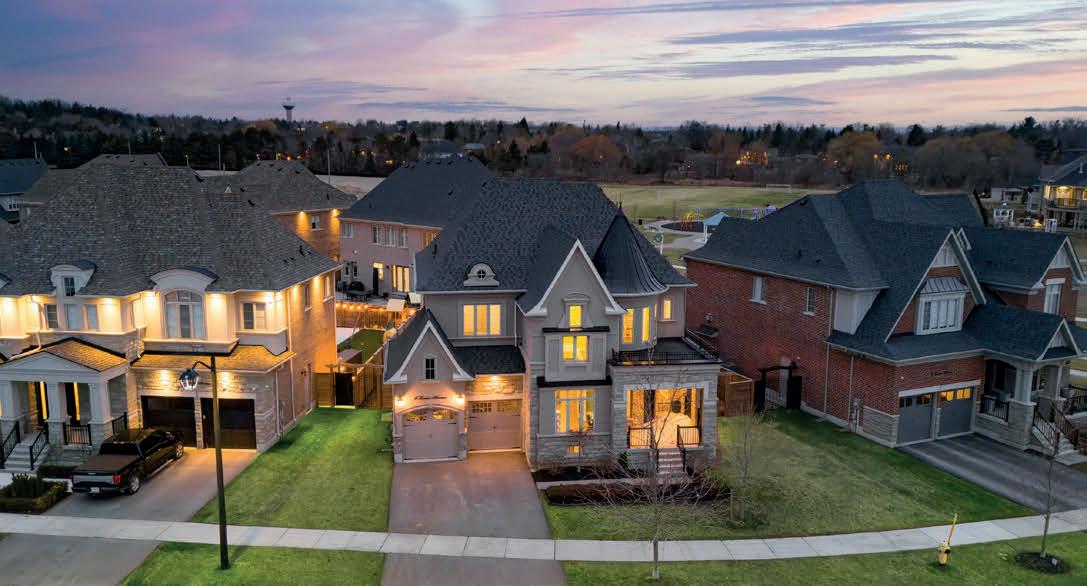
6 LARKIN AVENUE,
3,725
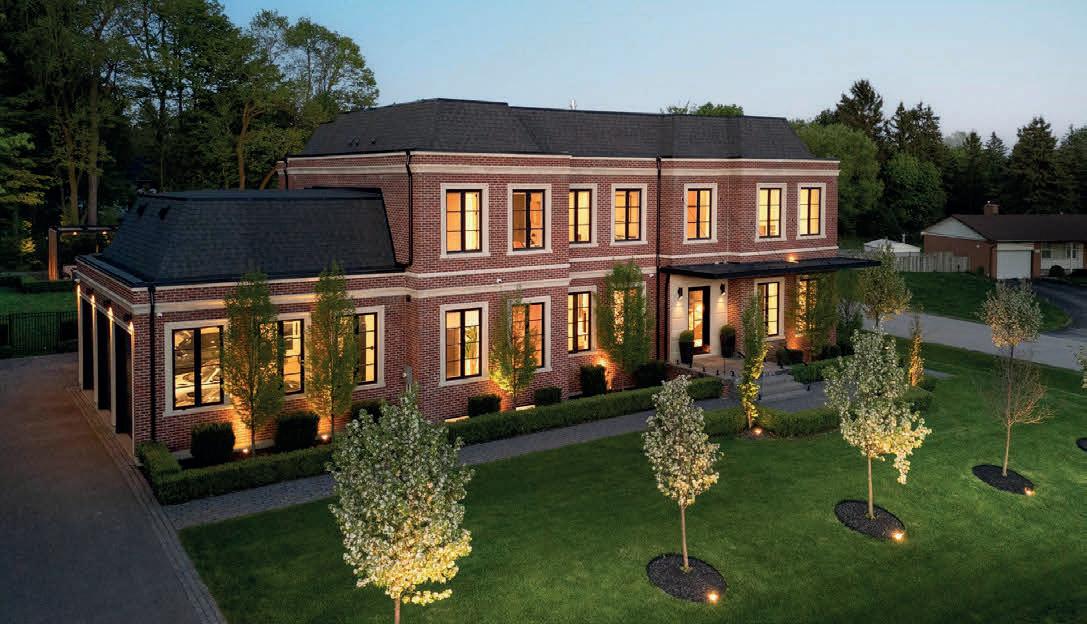
6 FORESTAVE CRESCENT, NOBLETON
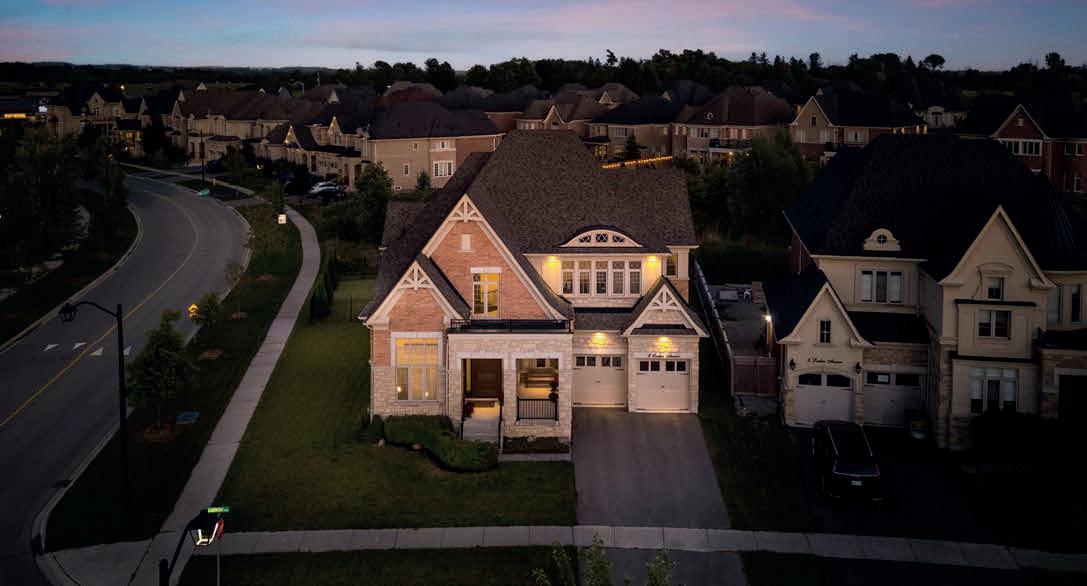
3 LARKIN AVENUE, NOBLETON
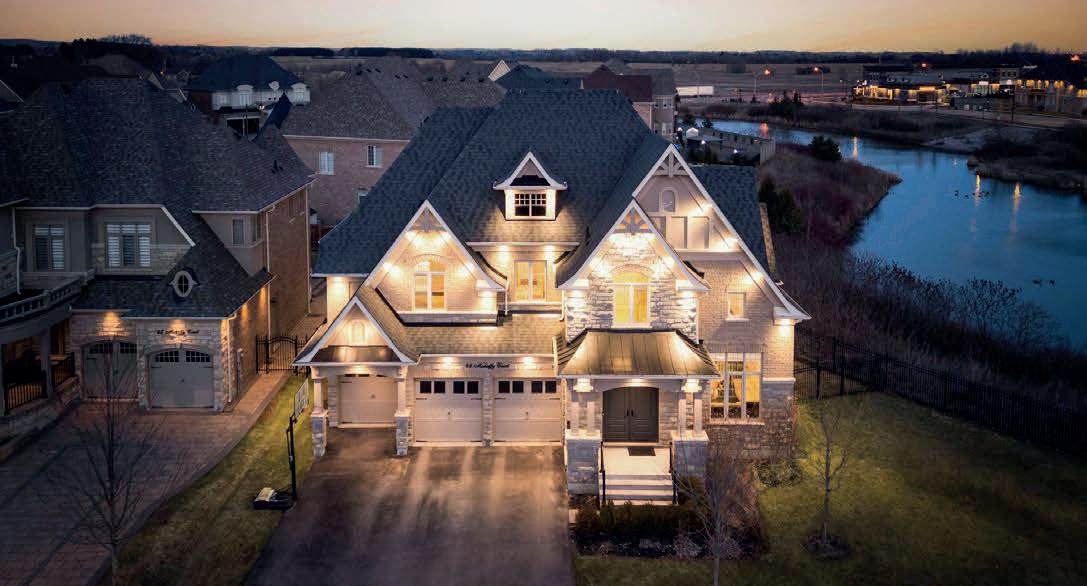
44 MAHAFFY COURT, NOBLETON


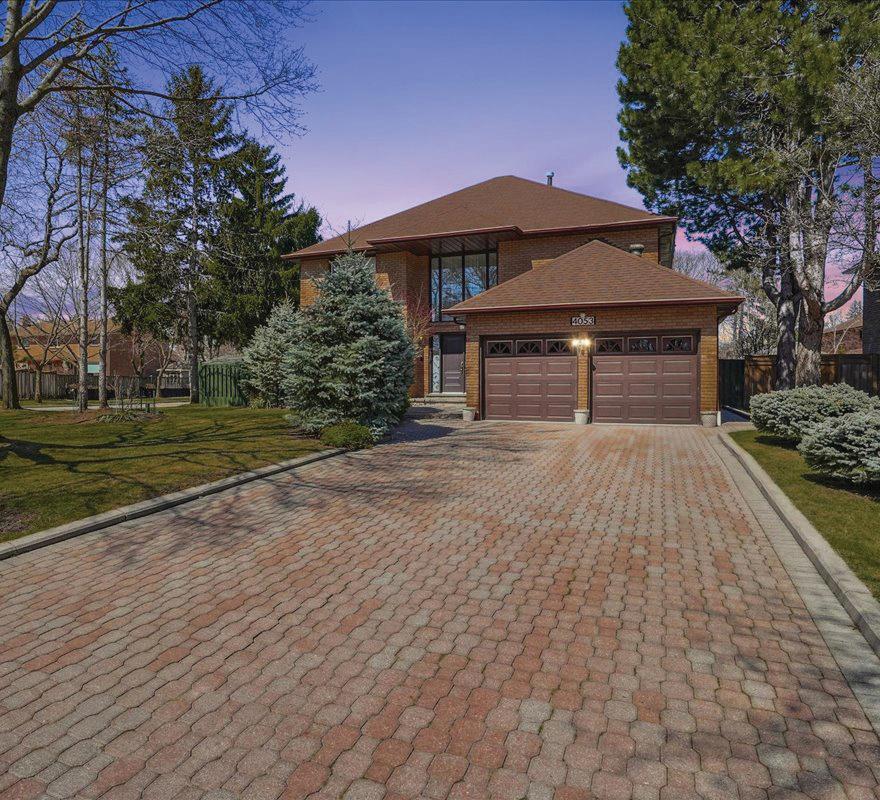
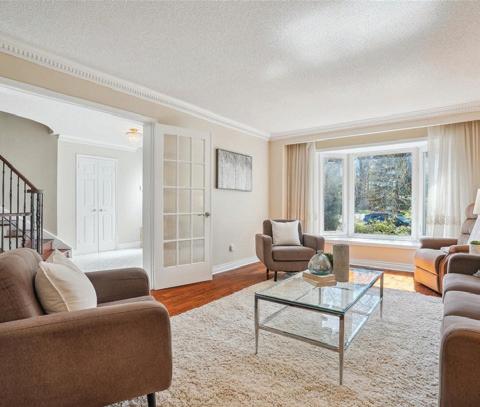
BRIDLEPATH DREAM HOME! Welcome to prestigious Bridlepath Estates, an established area of estate-style homes situated between the serene Credit River and stately Mississauga Road, this elegant 5 (4+1) bedroom, 4 bathroom residence offers 4,664 sq.ft. of luxurious total living space (3,080 sq.ft. above ground) with many upgrades. Situated on a mature, 9,100 sq.ft. landscaped lot, with an expansive 90 ft. across the back. This home is a perfect blend of spacious family living that’s also ideal for entertaining. Contact Kim MacKay for more information… 4053 CABOT TRAIL, MISSISSAUGA $1,988,000
HOME MONTH OF
$1,988,000
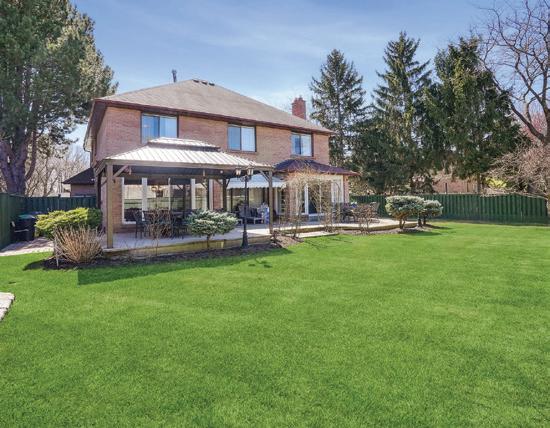
$1,988,000
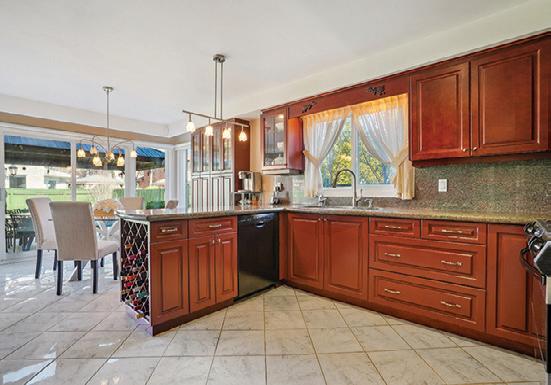
DIRECT: 905-599-9745
EMAIL: kimmackaysellshomes@gmail.com
WEB: www.kimmackay.ca KIM MACKAY B.A., REALTOR®
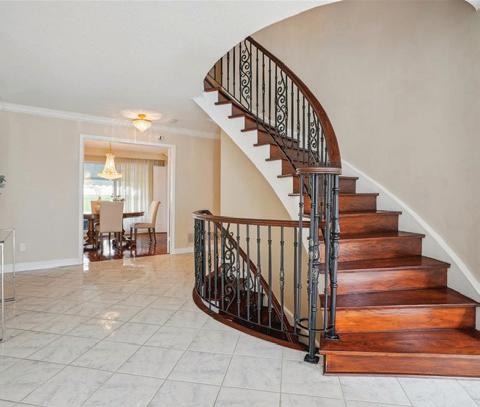
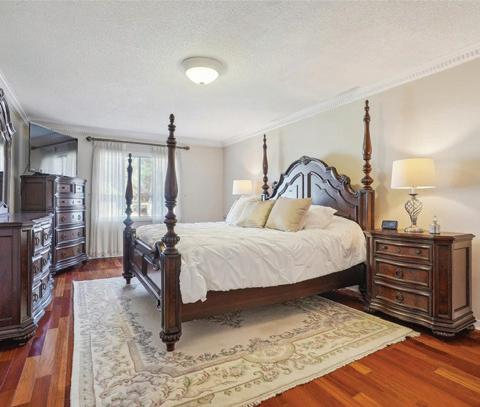
BRIDLEPATH DREAM HOME! Welcome to prestigious Bridlepath Estates, an established area of estate-style homes situated between the serene Credit River and stately Mississauga Road, this elegant 5 (4+1) bedroom, 4 bathroom residence offers 4,664 sq.ft. of luxurious total living space (3,080 sq.ft. above ground) with many upgrades. Situated on a mature, 9,100 sq.ft. landscaped lot, with an expansive 90 ft. across the back. This home is a perfect blend of spacious family living that’s also ideal for entertaining. Contact Kim MacKay for more information…
87621.34.6_000 HOTM MacKay.indd 1 2025-05-12 1:33 PM
BRIDLEPATH DREAM HOME! Welcome to prestigious Bridlepath Estates, an established area of estate-style homes situated between the serene Credit River and stately Mississauga Road, this elegant 5 (4+1) bedroom, 4 bathroom residence offers 4,664 sq.ft. of luxurious total living space (3,080 sq.ft. above ground) with many upgrades. Situated on a mature, 9,100 sq.ft. landscaped lot, with an expansive 90 ft. across the back. This home is a perfect blend of spacious family living that’s also ideal for entertaining. Contact Kim MacKay for more information…
BRIDLEPATH DREAM HOME! Welcome to prestigious Bridlepath Estates, an established area of estate-style homes situated between the serene Credit River and stately Mississauga Road, this elegant 5 (4+1) bedroom, 4 bathroom residence offers 4,664 sq.ft. of luxurious total living space (3,080 sq.ft. above ground) with many upgrades. Situated on a mature, 9,100 sq.ft. landscaped lot, with an expansive 90 ft. across the back. This home is a perfect blend of spacious family living that’s also ideal for entertaining. Contact Kim MacKay for more information…
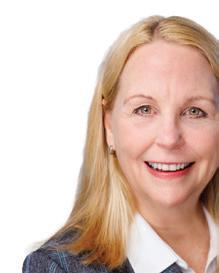


KIM MACKAY
KIM MACKAY
KIM MACKAY
B.A., REALTOR®
B.A., REALTOR®
B.A., REALTOR®
DIRECT: 905-599-9745

DIRECT: 905-599-9745
DIRECT: 905-599-9745
EMAIL: kimmackaysellshomes@gmail.com
EMAIL: kimmackaysellshomes@gmail.com
EMAIL: kimmackaysellshomes@gmail.com WEB: www.kimmackay.ca
WEB: www.kimmackay.ca
WEB: www.kimmackay.ca
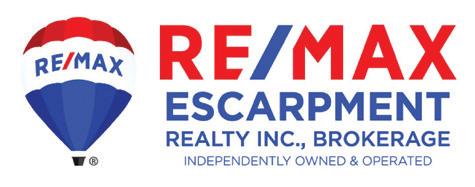
to search for more Oakville/Burlington/Milton & area homes.
to search for more Oakville/Burlington/Milton & area homes.
Stunning SEMIDETACHED HOME
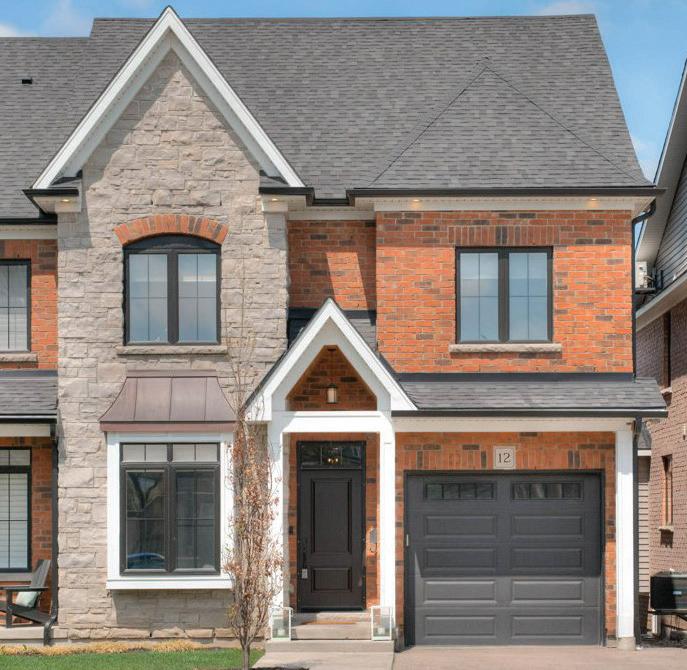
The finished lower level offers high ceilings, in-floor heating, large windows, and rough-ins for a bathroom and wet bar. Premium audio throughout: 5.1 surround sound in the great room plus built-in speakers in the kitchen, den, ensuite, loft, and basement—plus two Sonosready rooms. The exterior is fully landscaped with a composite deck, aluminum railings, privacy fencing, wrought iron gate, concrete walkway, and a paved driveway. This home perfectly blends luxury, lowmaintenance living, and an unbeatable Uptown location.
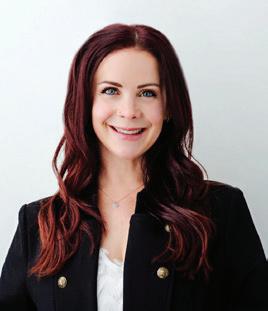
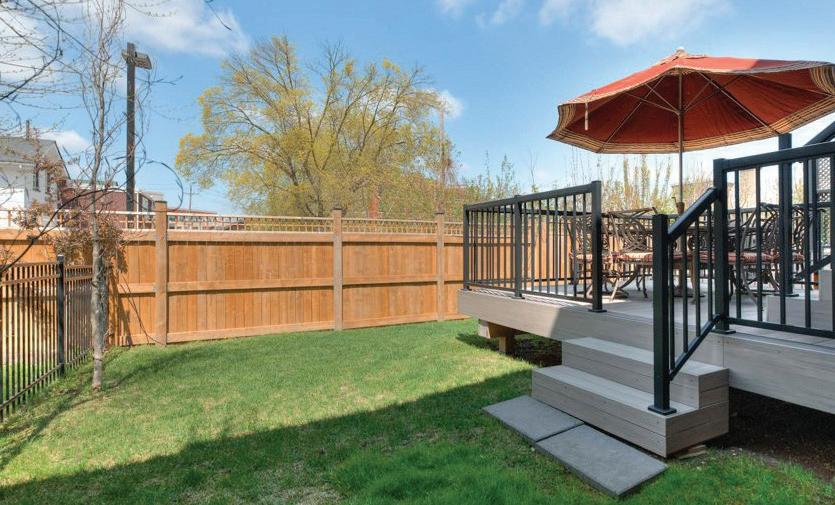
12 GEORGE STREET, WATERLOO, ONTARIO 3 BED | 4 BATH | 3,553 SQFT | $1,900,000
Stunning semi-detached home offering over 3,500 sq. ft. of carpet-free, professionally finished living space just steps from the heart of Uptown Waterloo. Enjoy walkable access to the city’s best restaurants, shops, cafes, trails, and the LRT—this location is second to none for lifestyle and convenience. Inside, you’ll find 3 spacious bedrooms plus a loft, 4 bathrooms, and exceptional finishes throughout. The gourmet kitchen features quartz countertops, custom cabinetry, built-in appliances, beverage fridge, apron sink, pot filler, three-line water system, and a cozy coffee nook. Elegant hardwood and porcelain tile floors, coffered ceilings, and oversized windows add warmth and light. The primary suite is a private retreat with a 9ft raised tray ceiling, two custom walk-in closets, and a spastyle ensuite with heated floors, steam shower, soaker tub, double vanity, and water closet. The upper loft includes its own HVAC system and a bathroom with heated floors and shower. Additional highlights include a main-floor office, custom mudroom with built-ins, second-floor laundry with cabinetry, and bedroom closets with organizers.
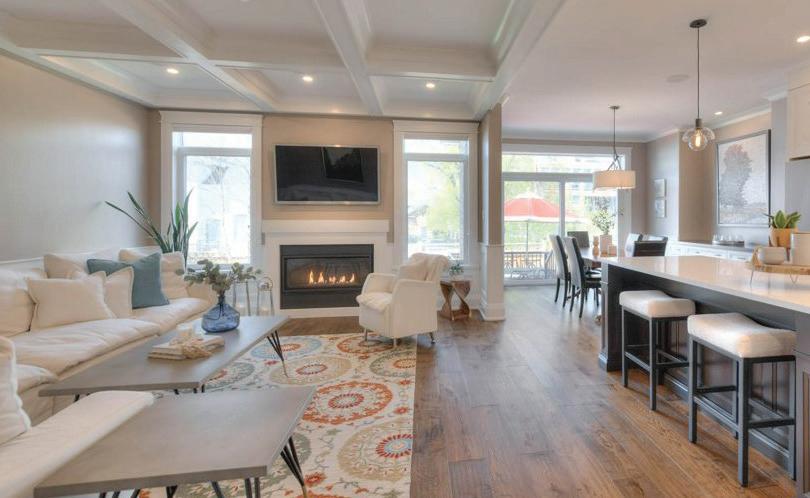
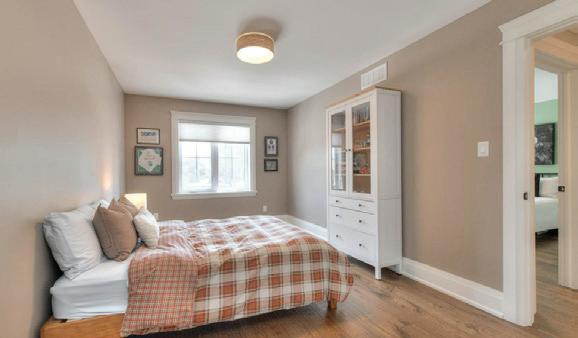
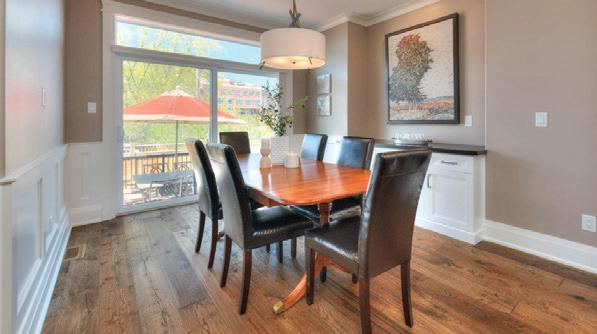
AMAZING COUNTRY
LIVING: LIVE, WORK & PLAY IN CALEDON
30 CEDAR DRIVE, CALEDON VILLAGE, ON L7K 1H6
4 BEDS ENSUITE / 5 BATHS / $3,999,777 Click on this link http://tours.viewpointimaging.ca/187287 to experience a stunning live/work opportunity where the cache of metropolitan living meets the countryside. In addition, consider this as your home away from the city. It is the perfect weekend getaway location just 45 minutes from Toronto. Located just a snow shoe away from the Caledon Ski Club and the historic Hamlet of Belfountain, a chip and a put from the Pulpit Club, a cast away from the Caledon Trout Club and a hop skip and a jump to endless trails & parks including the Bruce Trail, Caledon Trail and the Elora/Cataract Trail & Belfountain Conservation Park. Don’t forget the European flair that the forks of the Credit Rd. offers for cycling alongside the Credit River. This multi-level & multi-access home offers the perfect interior space to operate your home based business affording the privacy and sanctity for family living. Separate access to the 3 level office wing with balcony is the perfect space to take your business to the next level. Situated on 5.47 very private acres, the grounds are professionally designed locally and masterfully maintained. This flat roofed, stucco home is nestled into an enclave of deciduous & coniferous trees adjoining a 1 acre fish pond – perfect for practicing your cast before your walk to the Caledon Trout Club. The interior has been tastefully & newly decorated with Cambria countertops in the kitchen & laundry room. With 4 main floor bedrooms – 2 ensuite - your family & guests are close to the open spaces this great room concept home offers for entertaining. The window walls provide for incredible four season natural experiences from inside the home.
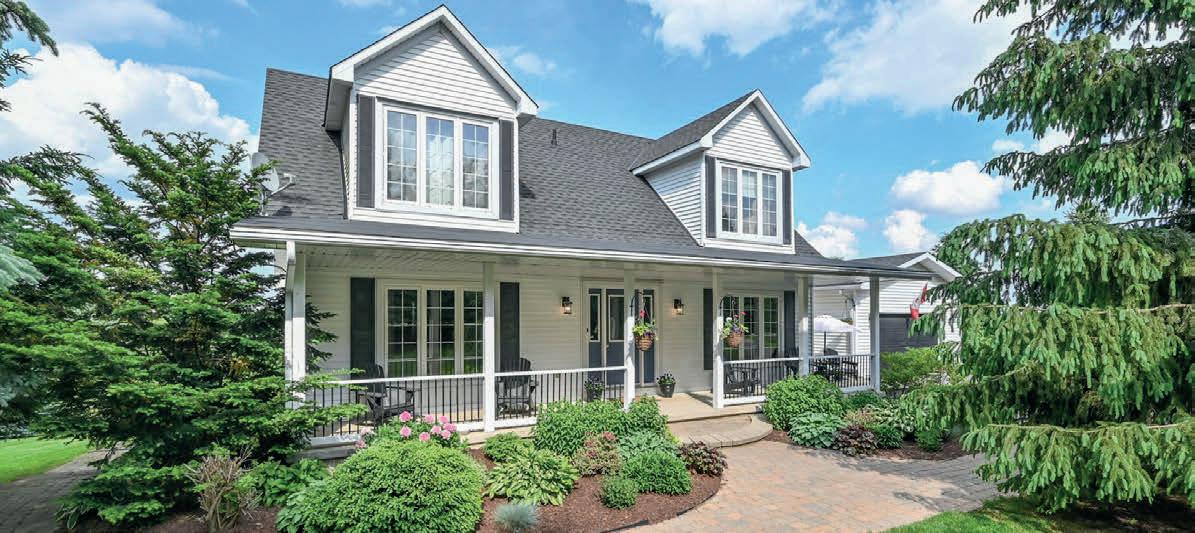
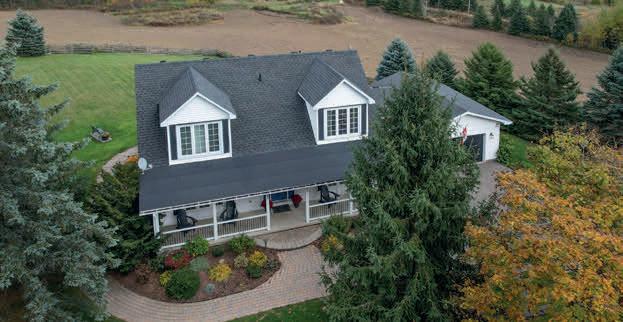
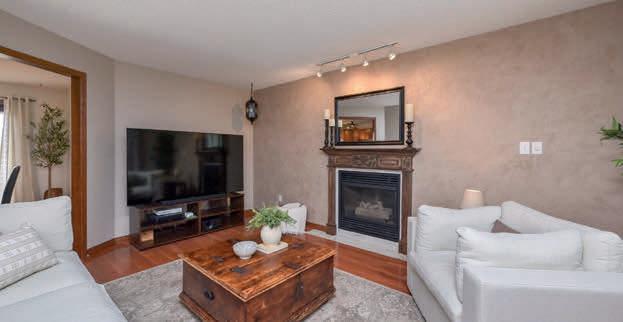
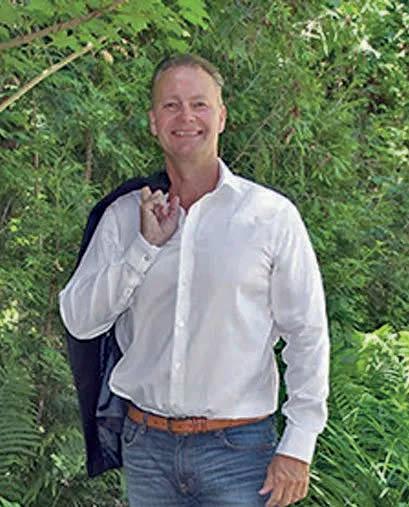
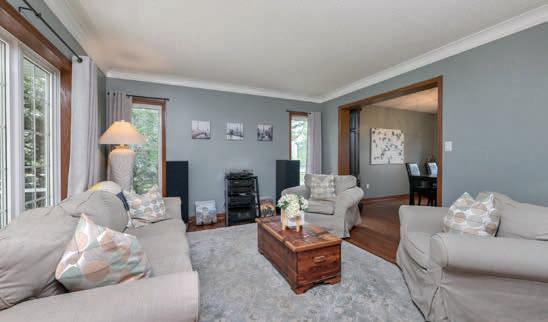
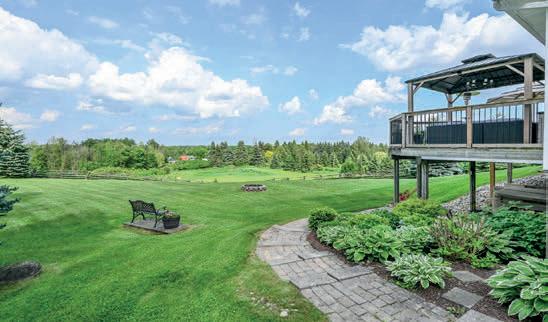
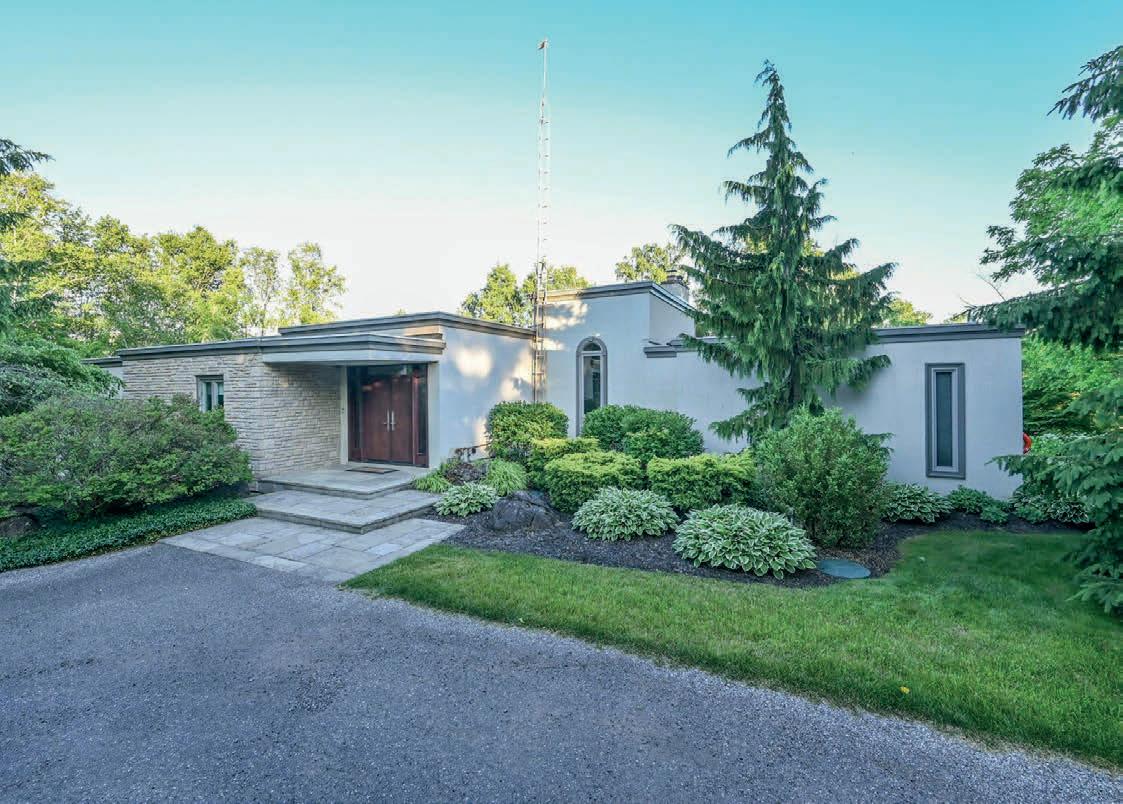
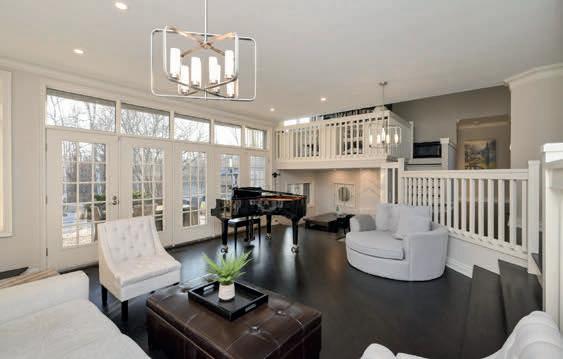
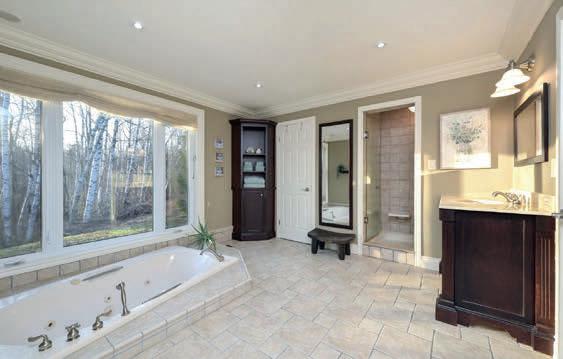
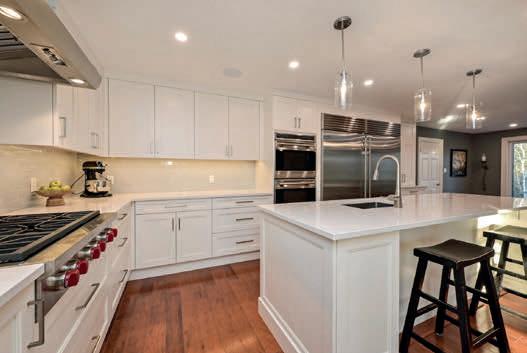
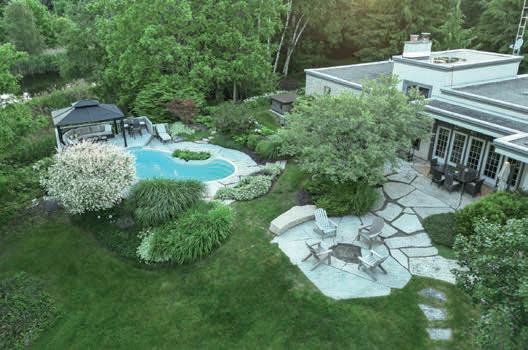
STUNNING COUNTRY VIEWS
4 BEDS / 4 BATHS / $1,695,000 Welcome to Winston Churchill Heightswith spectacular views of the country side and the Niagara Escapement. This 1 acre lot offers an extremely well maintained home with all of the amenities of country living. The wrap around front porch is perfect for those sunny evenings with westerly views and enjoy morning easterly views over a coffee watching the sun rise off the back deck. The lower level offers a walk-out to a patio and hot tub. This is perfect for the extended family with fully contained living space with access from the lower level and full kitchen. The principle rooms allow for ease of entertaining and the huge primary room is perfect for quiet nights reading your book. Hardwood floors throughout the main & second level and 2 fireplaces in the family room and lower level. Enjoy arriving to your home through the large mudroom and butler’s pantry which has walk through from the garage to the kitchen. Large kitchen with built-in appliances & walkout to the back yard deck. Enjoy all that Caledon offers just a chip & a put to many world class golf courses, a cast away from fly fishing on the Credit River and the Caledon Trout Club, a snow shoe to the Caledon Ski Club and a hop, skip and a jump to the Caledon Trail, Elora Cataract Trail, Bruce Trail and many conservation parks. 2 car garage, hot tub, Just minutes from Orangeville shopping and banking. Enjoy watching the local farmer’s crops grow! Geothermal ground source heating & cooling is a bonus.



Since 2008, our TEAM MEMBERS have worked with clients on more than 600 buying, selling & leasing transactions.
… WITH OUR BOUTIQUE OPERATION
We are a small Team but achieve BIG RESULTS.
… REVEALING OUR MORALS, VALUES & ETHICS
We can be TRUSTED with your most valued asset.
… ATTENDING EVERY SHOWING
We don’t recommend LOCK BOXES. We will be at every showing because we LIST, SELL & help you BUY your next property.
… WE GET AROUND
We are CUSTOMER-FOCUSED in the HEADWATERS COUNTRYSIDE, GTA, MUSKOKA & GOLDEN HORSESHOE. WE HAVE TIME FOR YOU… CALL US TODAY! OFFICE: 855-297-8797 Single


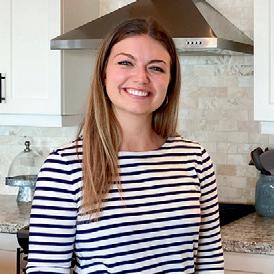
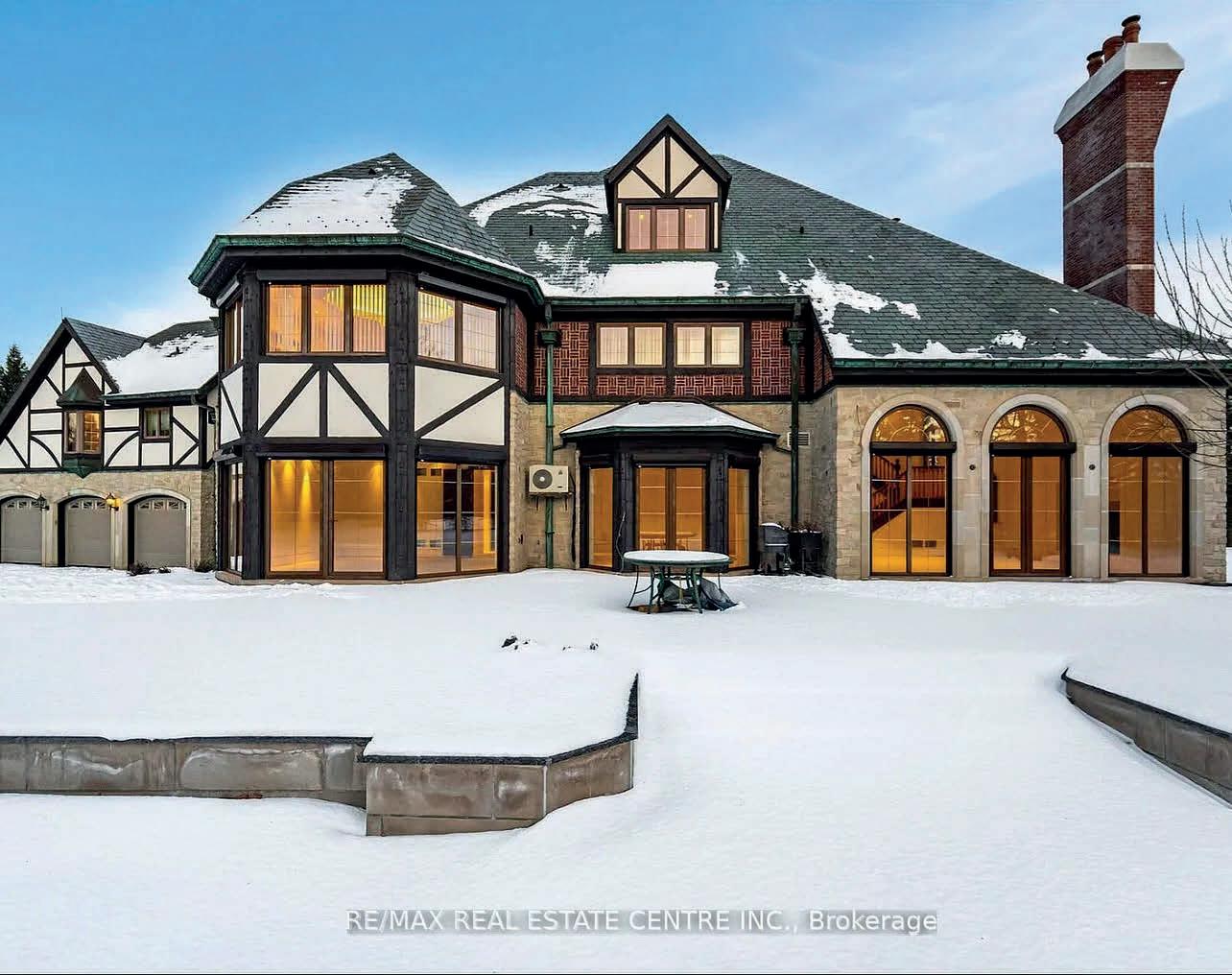
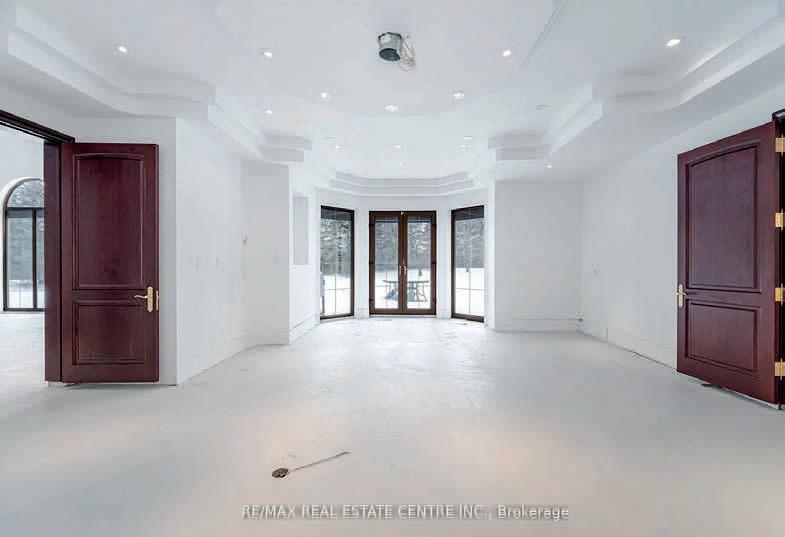
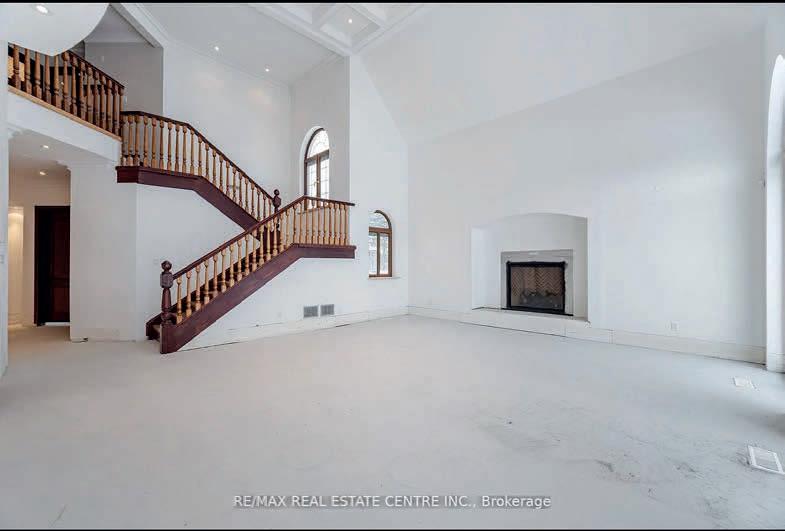
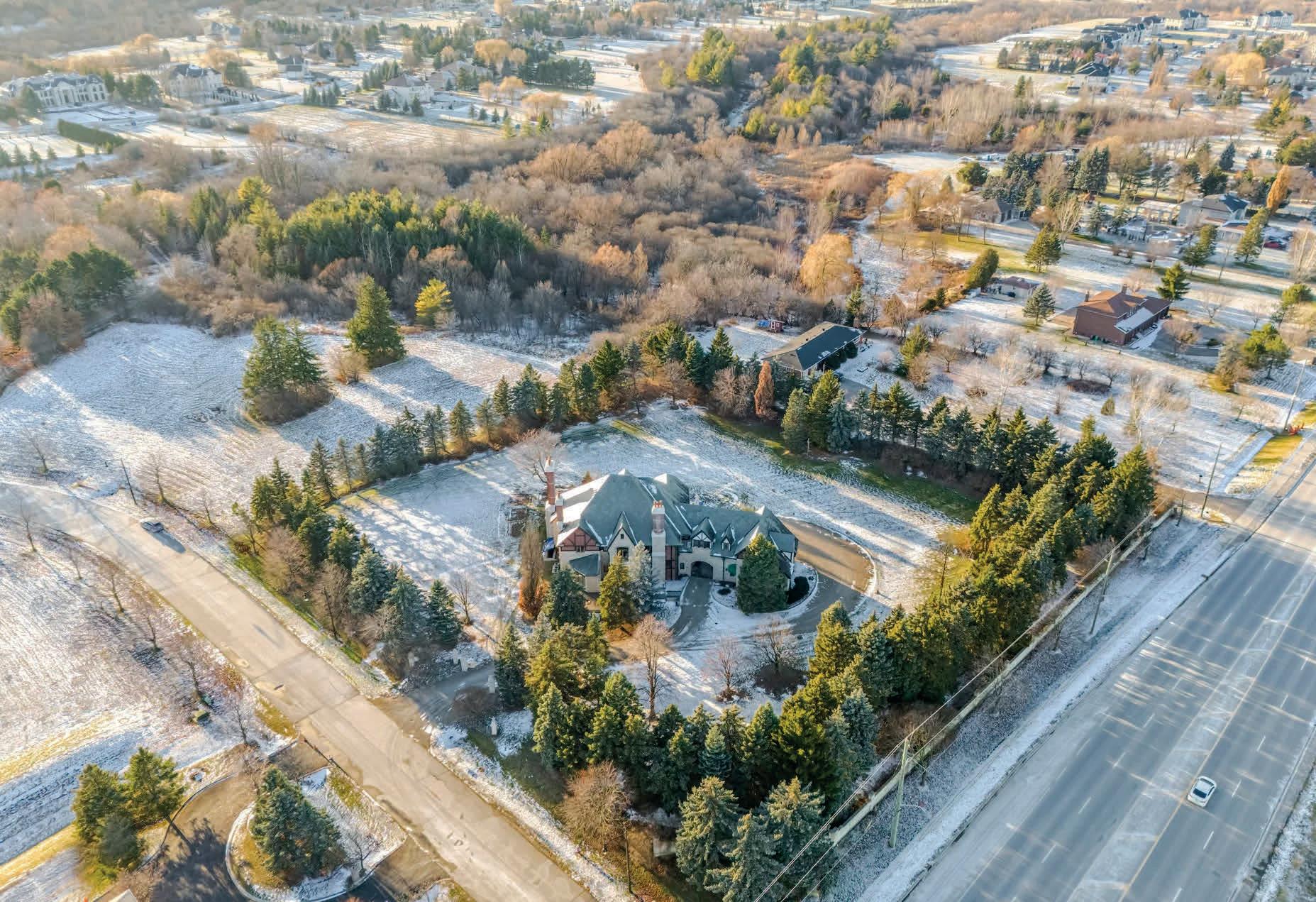
MAJESTIC ESTATE LIVING
2 EDGEFOREST DRIVE BRAMPTON ONTARIO, L6P0E1
4 beds • 5 baths • 6,500 sq ft home
2.4 acre lot • C$6,999,000
The Pinnacle of Luxury welcome to Edgeforest, a sanctuary of unparalleled luxury and timeless design, nestled on a meticulously landscaped 1-hectare (2.4-acre) estate. This exclusive property redefines opulence, offering an extraordinary living experience. Set amidst over 250 mature trees, the estate is a private oasis with a west-facing patio of two-tone baltic granite that frames stunning sunset views. The property’s north-south orientation ensures abundant natural light and breathtaking vistas yearround. Constructed with a 12’ reinforced concrete foundation and 10-12 ft basement ceilings, this residence is built to last. Insulated block walls and 8’ reinforced concrete slabs provide superior thermal efficiency, while natural slate tiles, copper finishes, and hand-cut beams embody refined elegance. The estates tudorinspired architecture blends natural limestone, clay brick accents, and authentic oak finishes. Solid oak soffits, PVC tilt/turn windows with marble sills, and french doors with automatic roll shutters enhance the grandeur of the home. Inside, the great hall features a soaring 20 ft coffered ceiling, a grand fireplace, and a sweeping oak staircase. Elegant living and dining areas, along with a future library, offer a refined atmosphere. The master suite is a retreat of luxury, complete with panoramic windows, a private dressing room, and a spa-like 6-piece bathroom. Four additional bedrooms showcase bespoke cabinetry and marble bathrooms. A businessready office with marble floors and private access caters to professionals. Three unfinished spaces offer limitless potential, whether as a gym, theater or private quarters. Above the 3-car garage, a luxurious suite with a kitchenette and private entrance provides the ultimate guest retreat. With municipal sewage, natural gas, 200-amp electrical service, and secured light wells, edgeforest ensures effortless living. Step into this estate and experience a world of unmatched sophistication and timeless elegance.

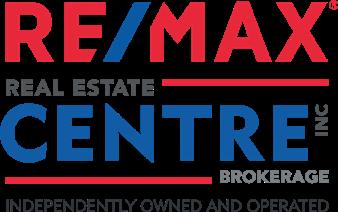
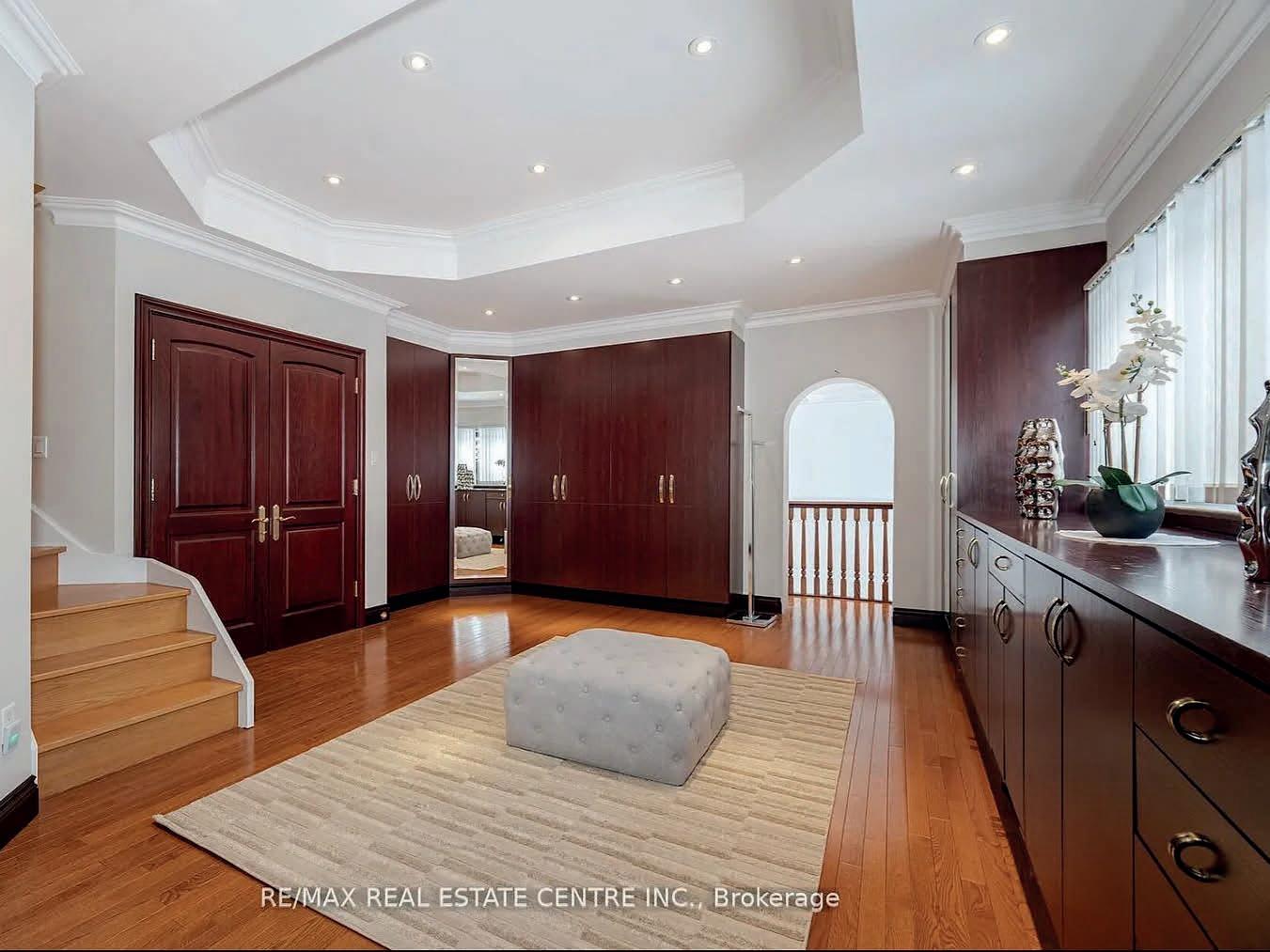
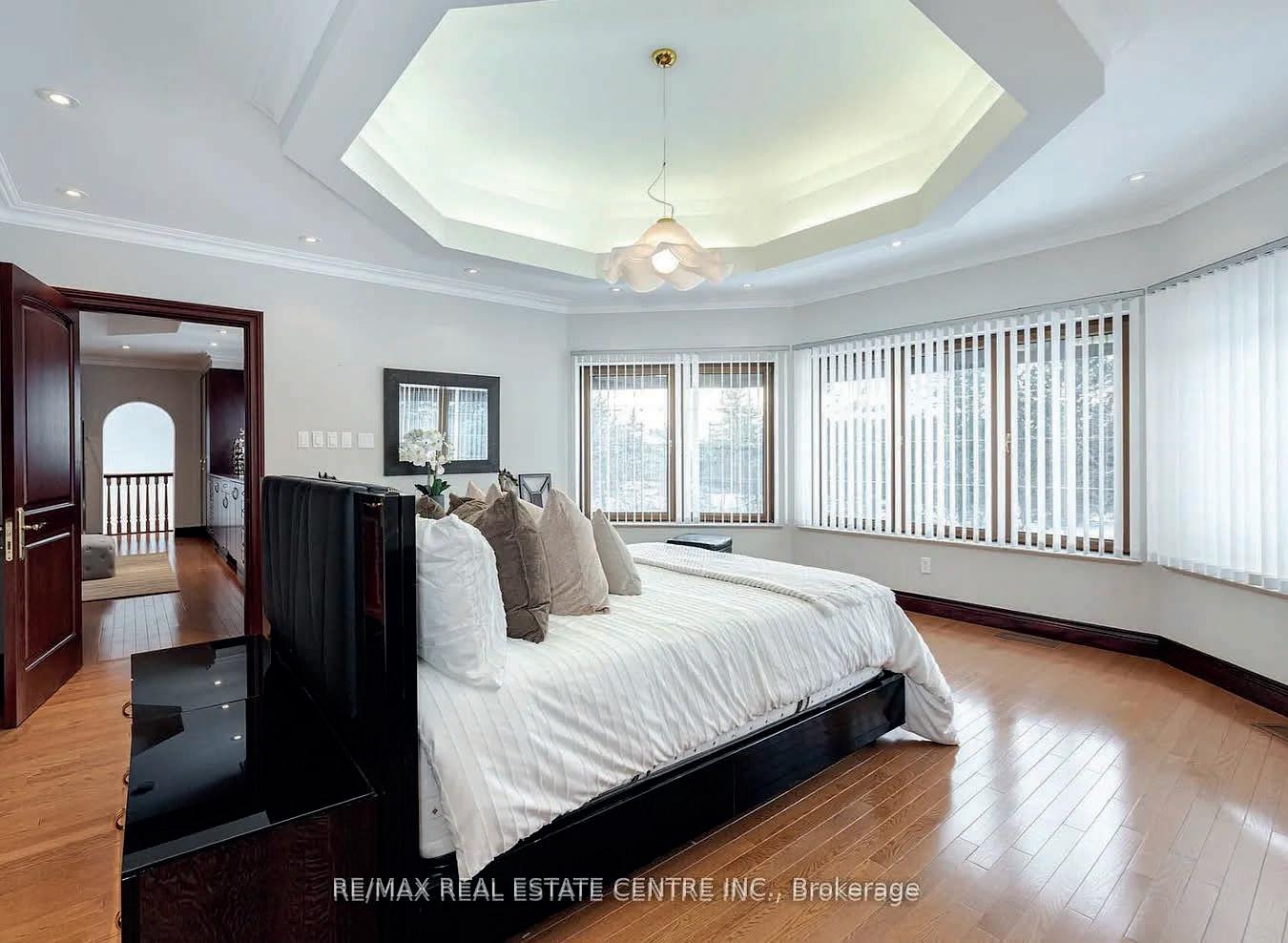
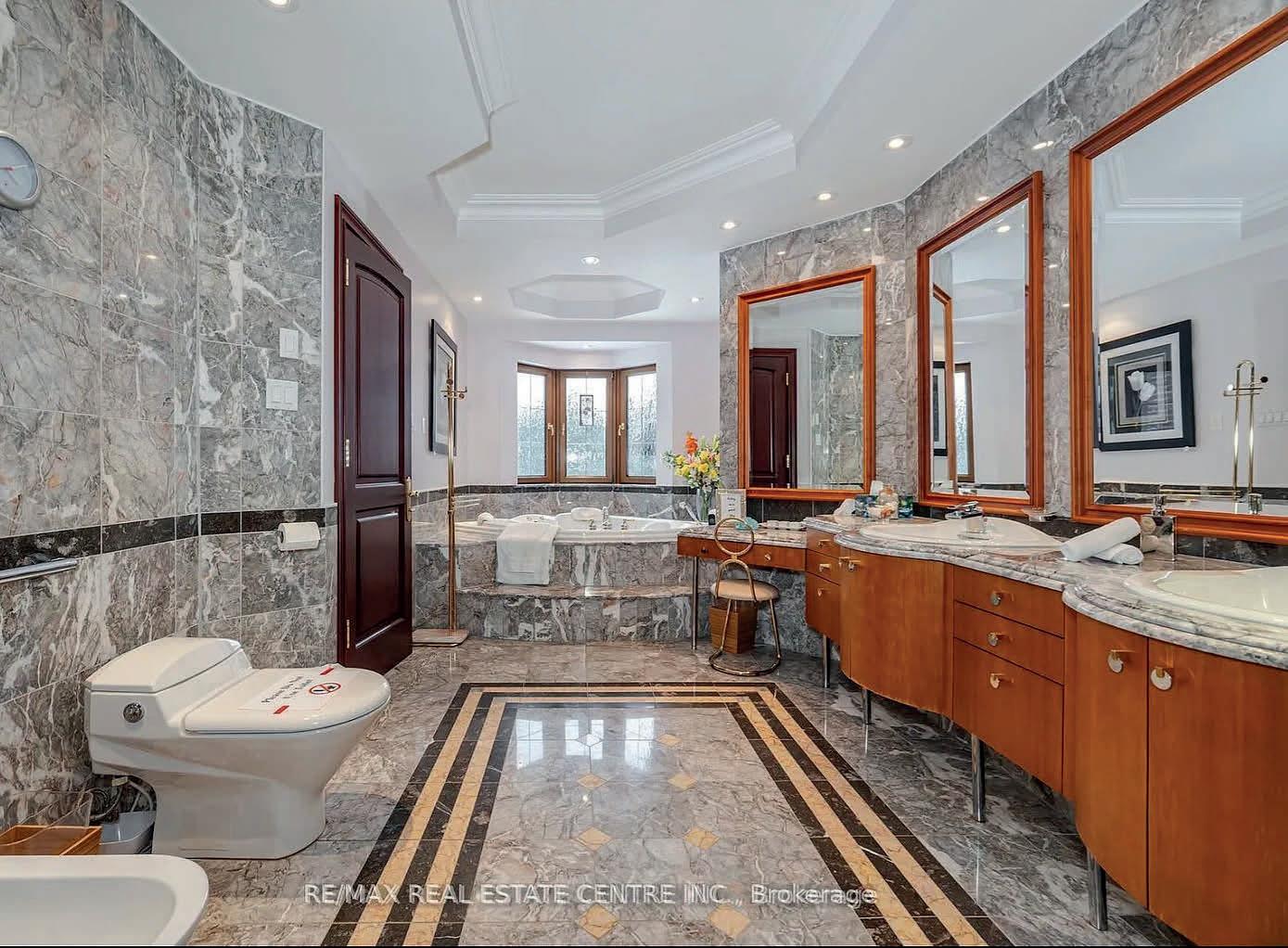
The River House
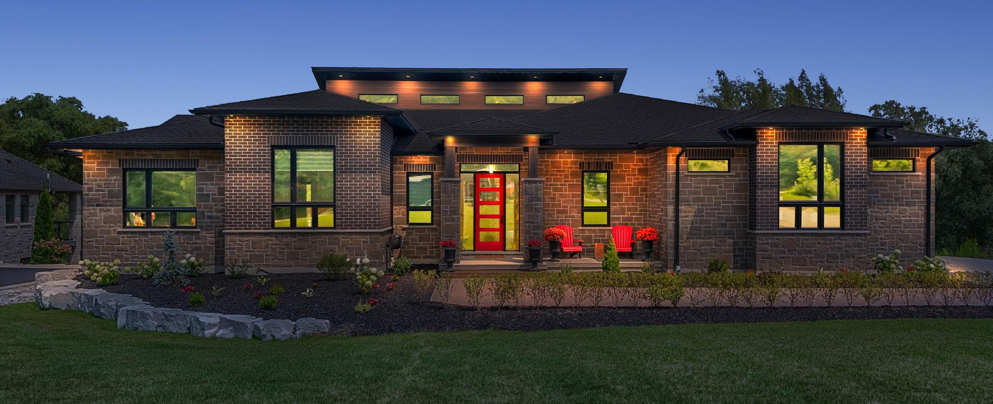
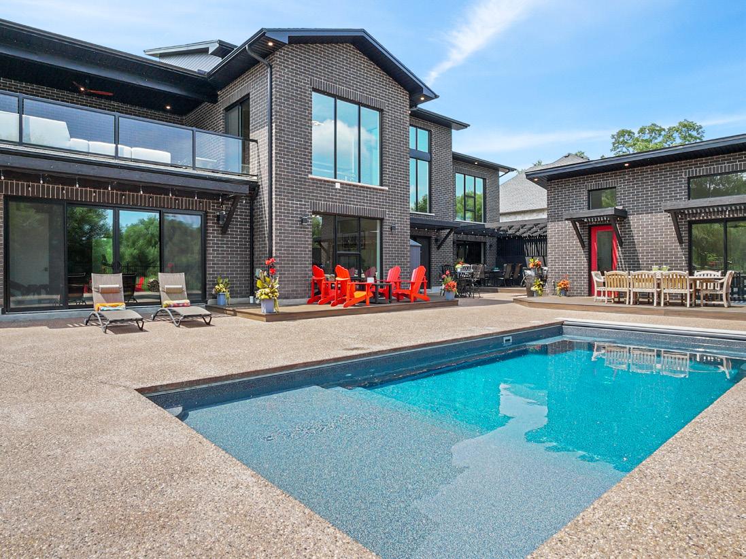
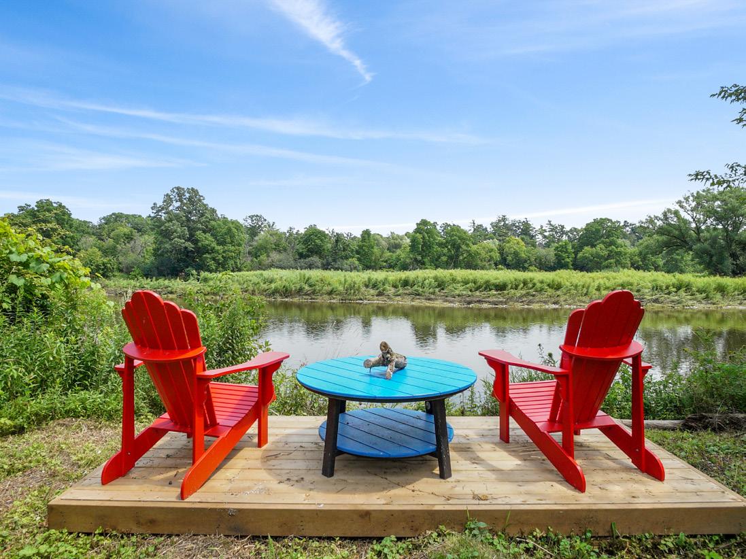
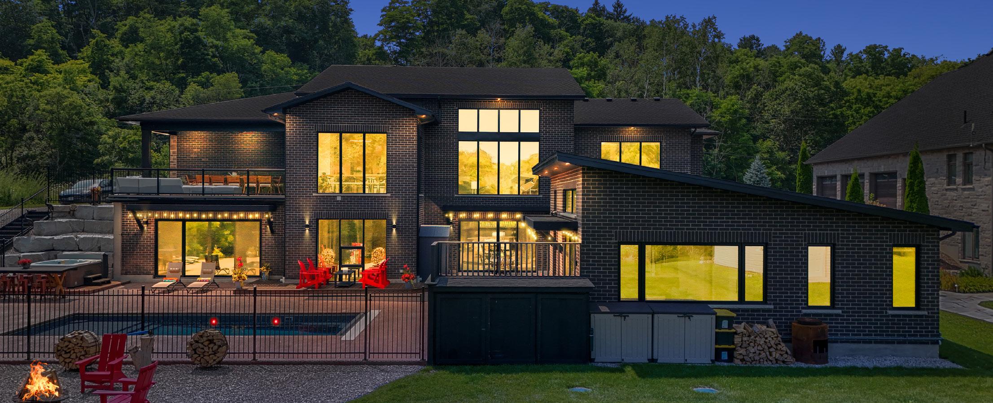
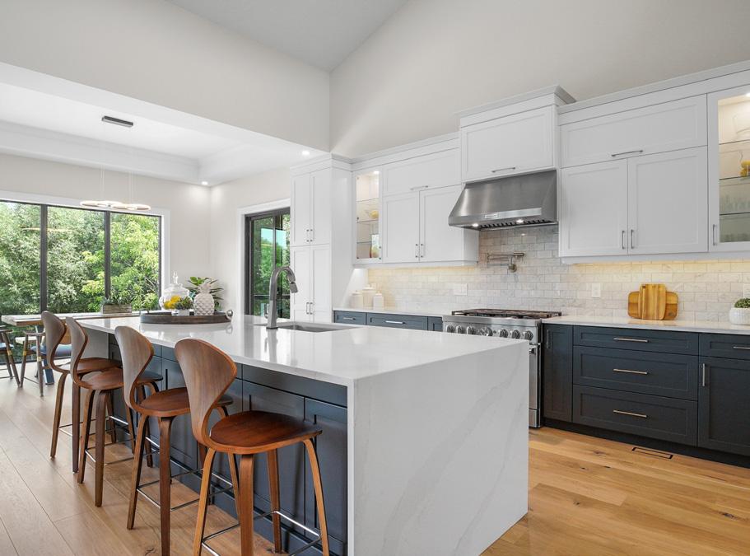
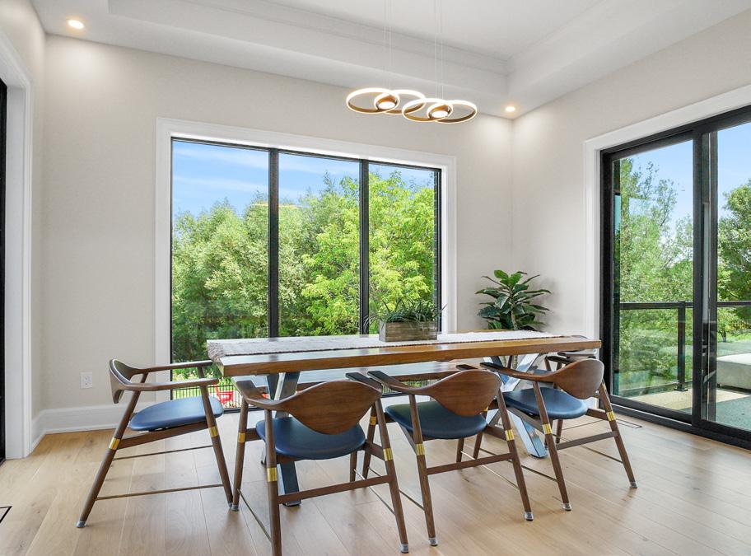
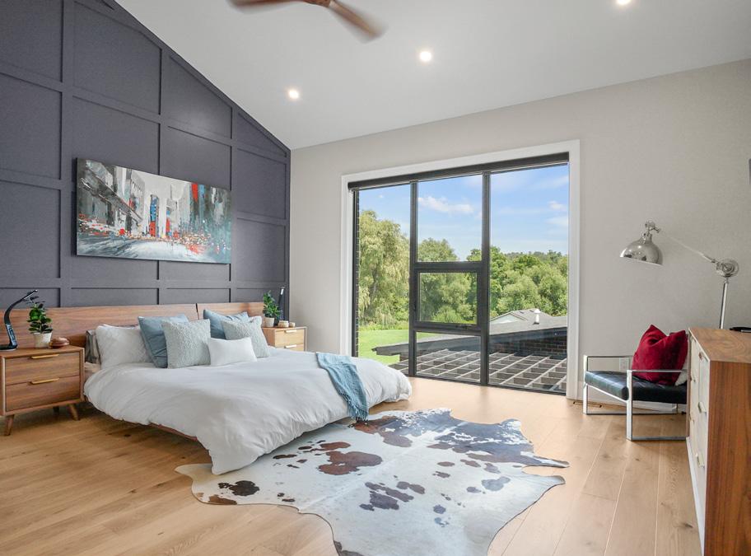
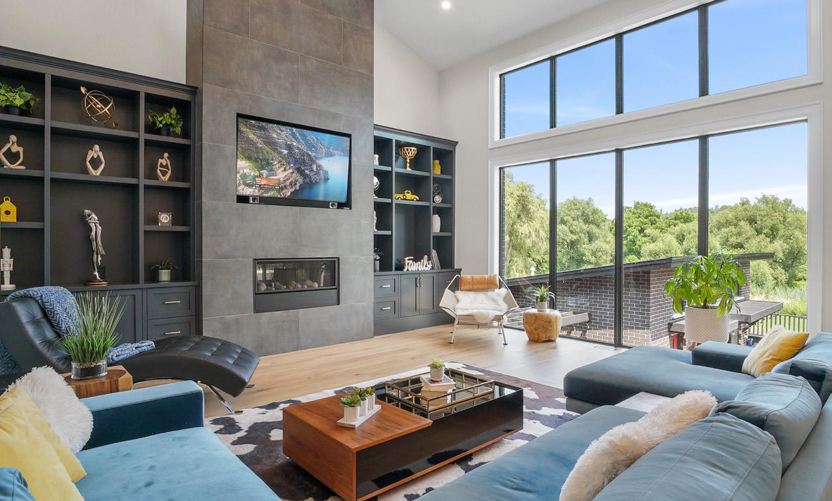
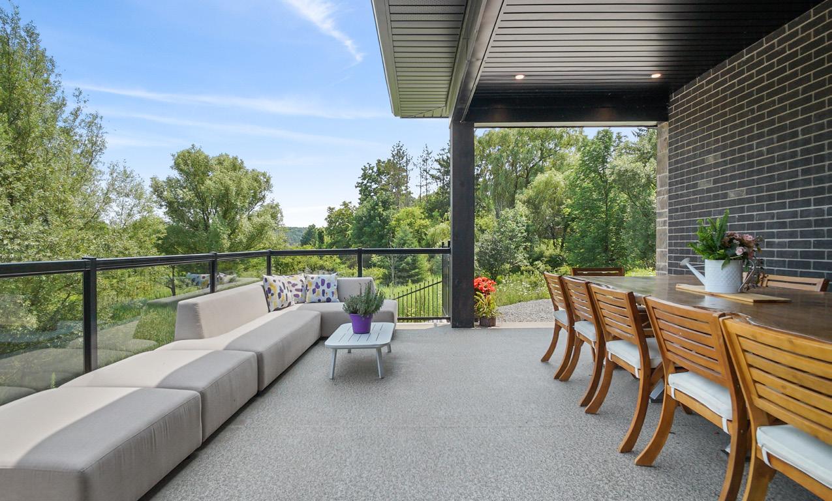
6,860 SQFT. TOTAL FINISHED LIVING SPACE | GUEST HOUSE 822 SQFT. 5 BED | 5 BATH | $5,549,900
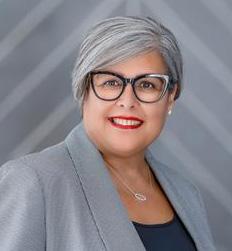


PRESENTING THE RIVER HOUSE, OUTSTANDING MODERN LUXURY! This custom built masterpiece sits on 2.5 acres with exclusive access to the Grand River. Exquisite, quality finishes expand over nearly 7000 sq ft of finished living space plus triple car, heated garage, accessible to lower level. The main level greets you with impressive 22ft ceilings and large floor to ceiling windows framing spectacular views of the Grand River and your private oasis. The magazine worthy Chef’s kitchen features a substantial island, custom cabinetry, high end appliances and servery. Off the dining area is a large partially covered lounge area with 1 of 2 outdoor kitchens. The main level is complete with office, 2pce powder, laundry, primary bedroom with walk-in closet, spa-like ensuite featuring Carrara marble, 2 additional bedrooms and a 3pce main bathroom. The luxury finishes continue to the walkout, lower level, displaying 10ft ceilings, an inviting bar with tin ceiling design, a spacious rec room, fitness center with convenient 3pce bathroom, theatre room, 2 additional bedrooms, 3pce bathroom and finished cold room. A BONUS, 822 sq ft open concept Guest House has high ceilings, kitchen/living area plus bedroom and is surrounded by several outdoor spaces, outdoor kitchen, 14’ x 30’ salt water pool, and hot tub. Beyond this area is a 300 ft walkway leading to the river, where a host of water activities await. Location and meticulous attention to detail, make this quality built home unlike anything in the area. Truly a one of a kind lifestyle!
1445 WEST RIVER ROAD, CAMBRIDGE, ON N1R5S5
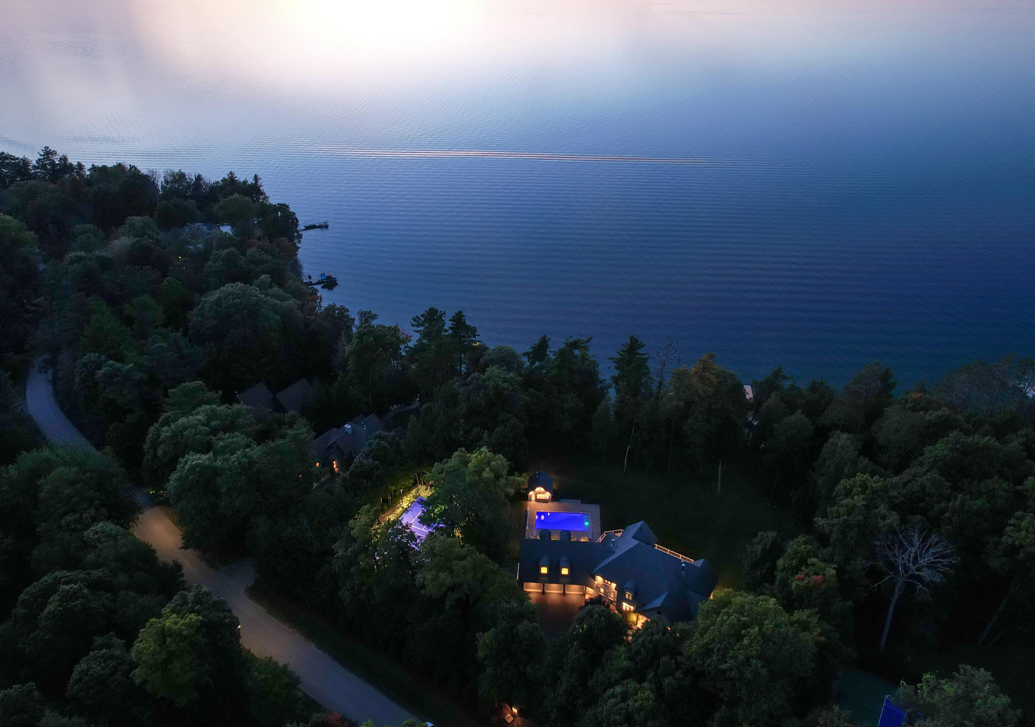
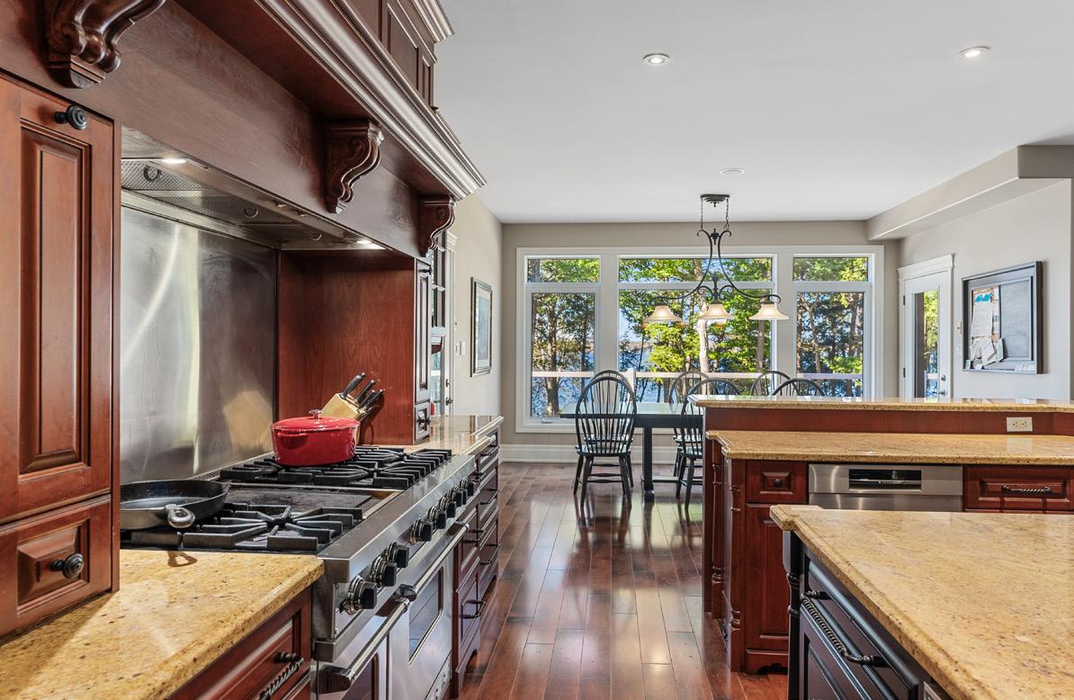
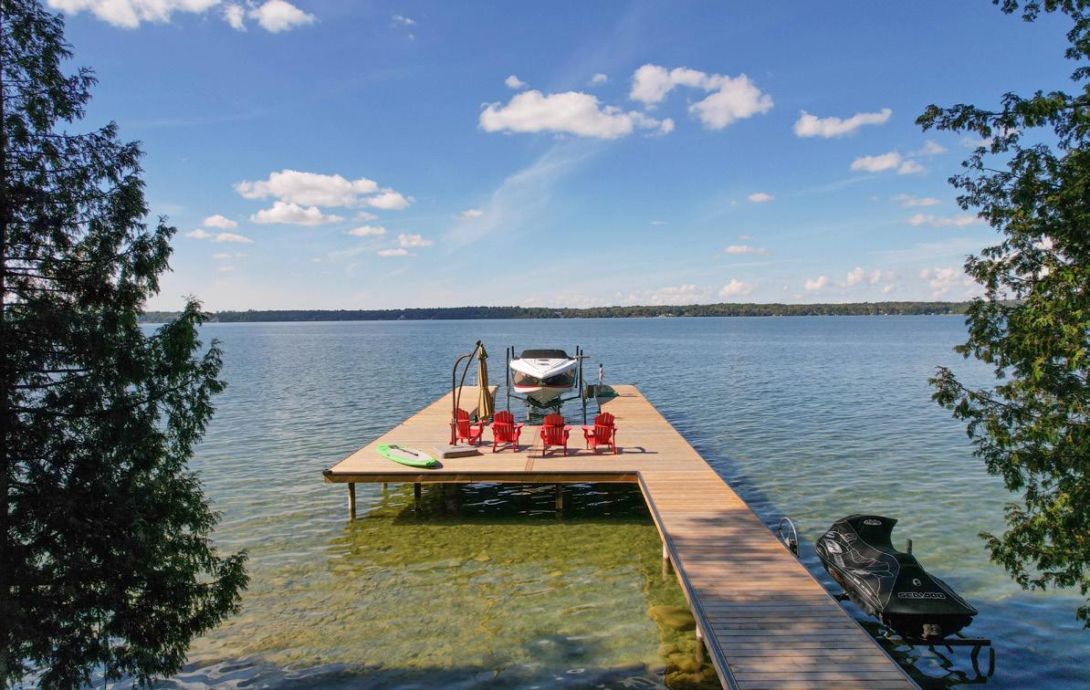

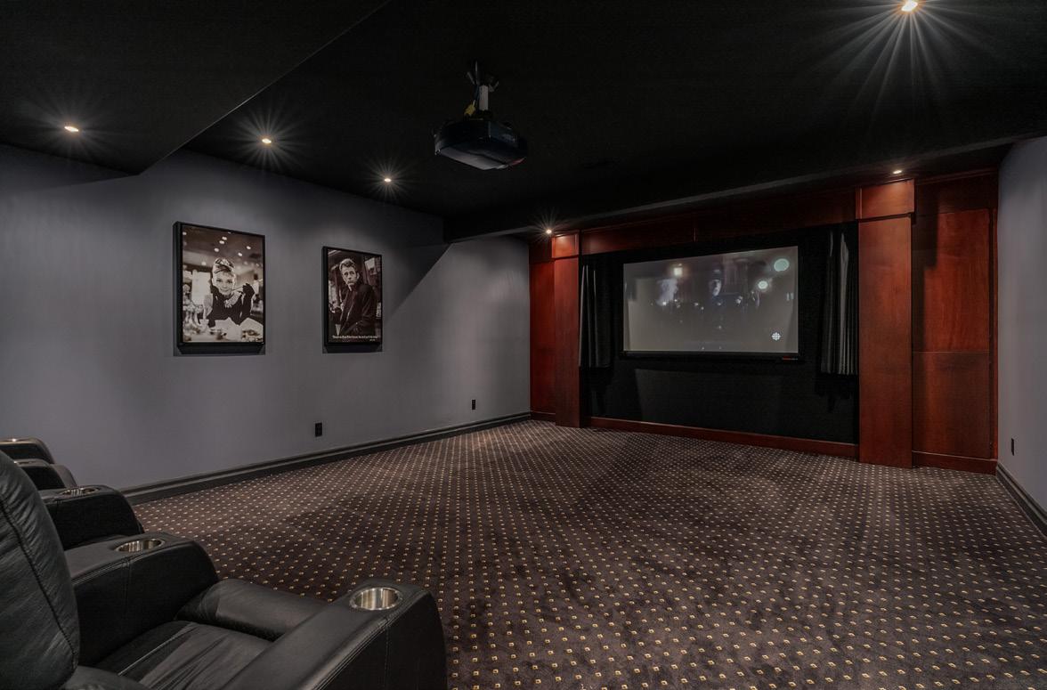
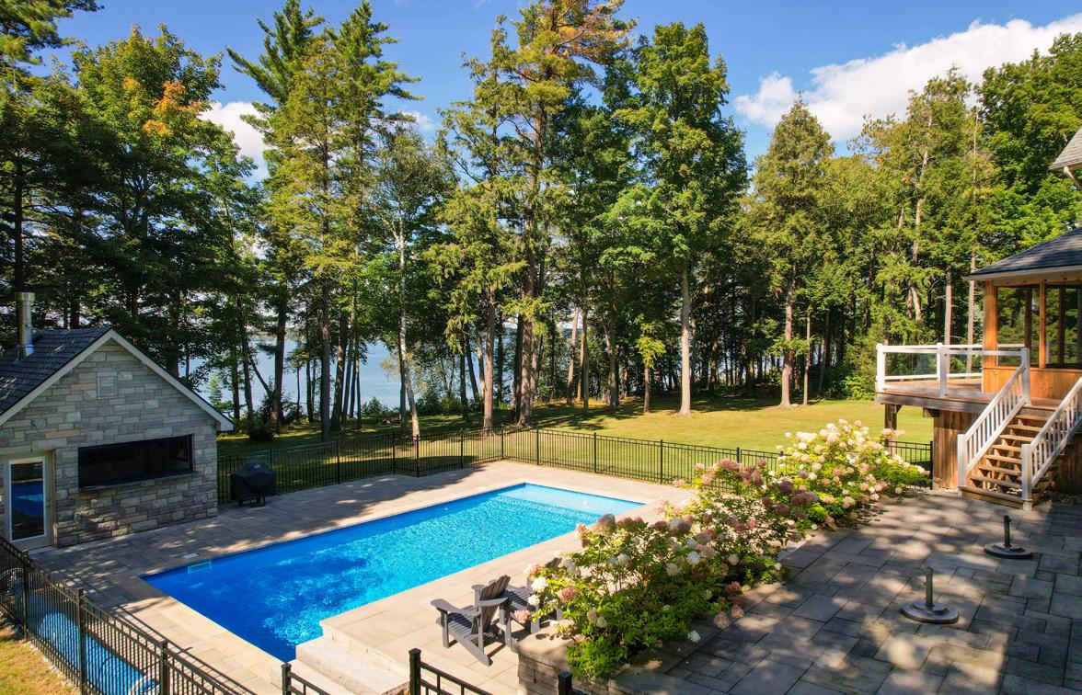
Luxury Waterfront Estate
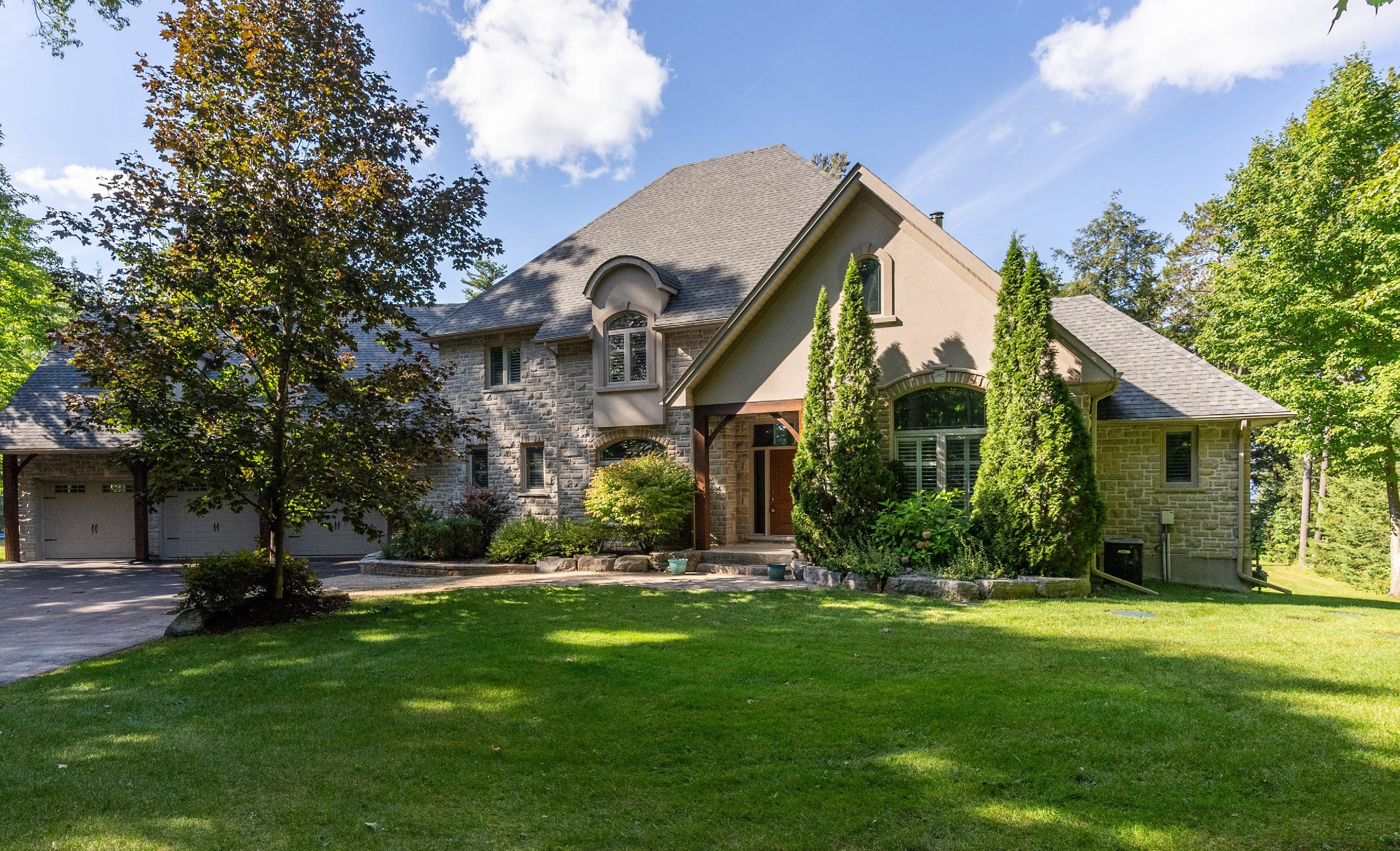
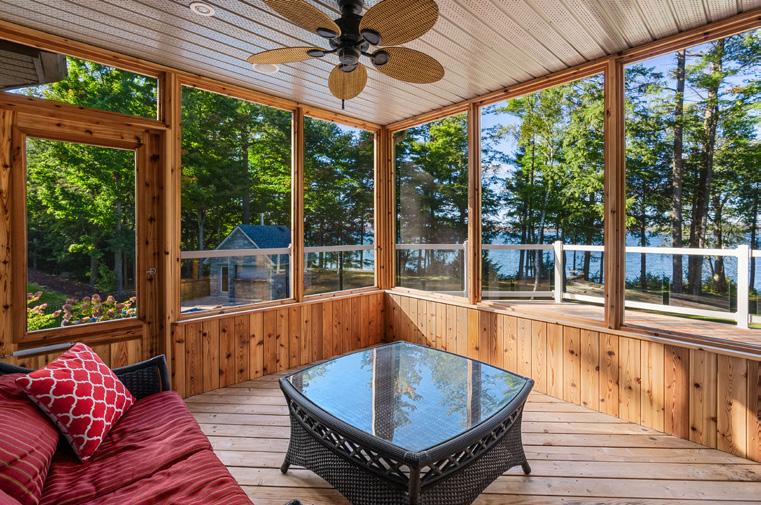

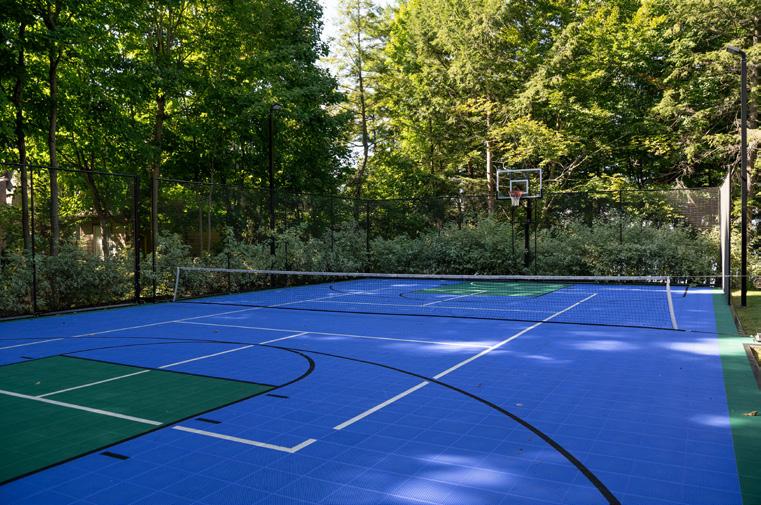
1220 SHOREVIEW DRIVE, INNISFIL, ON L9S 2L5 6 BEDS | 5 BATHS | 7,100 SQFT | C$7,500,000
Welcome to this stunning luxury waterfront estate, a blend of elegant design, modern amenities, and breathtaking natural beauty. The exterior showcases a refined mix of stone, stucco, and wood beam accents, setting the stage for the architectural charm that awaits inside. Step into a spacious interior featuring rich hardwood floors throughout the main level. A great room with soaring two-story ceilings is adorned with wood beam details and a wall of windows offering captivating views of the expansive rear yard and waterfront. The main floor also boasts a formal dining room and an office with French doors and vaulted ceilings. The gourmet kitchen is a chef's dream, equipped with granite countertops, a large island with breakfast bar seating, a Subzero fridge, Viking gas range, and walk-in pantry. Adjacent is a cozy Muskoka room with built-in speakers and a gas line for your BBQ, perfect for year-round entertaining. The main floor primary suite is a private retreat, featuring a walkout to the deck with tranquil views of the yard, a luxurious 6-piece ensuite, and a spacious walk-in closet. The upper level includes three more bedrooms, a 5-piece bath, and a spacious great room over the garage with in-floor heating. The fully finished walkout basement offers a theatre and games room with surround sound, two additional bedrooms, a 4-piece bathroom, and radiant in-floor heating. The backyard is an entertainer's paradise, boasting an inground heated saltwater pool with waterfall features, lighting, and a tanning ledge, surrounded by multiple seating areas. The custom-built pool house includes a bar area, equipment room, and storage. For sports enthusiasts, enjoy a custom sport court complete with LED lighting, basketball nets, and multi-sport setup. A massive dock, built in 2023, includes a 40-foot slip, full lift, shore power, and lighting. This property is a masterpiece of luxury living, offering endless possibilities for relaxation, entertainment, and adventure.

JEREMY
BROOKS
SALES REPRESENTATIVE
C: 705.220.3830 | O: 705.792.2055
jeremy@thejrbgroup.ca thejrbgroup.ca


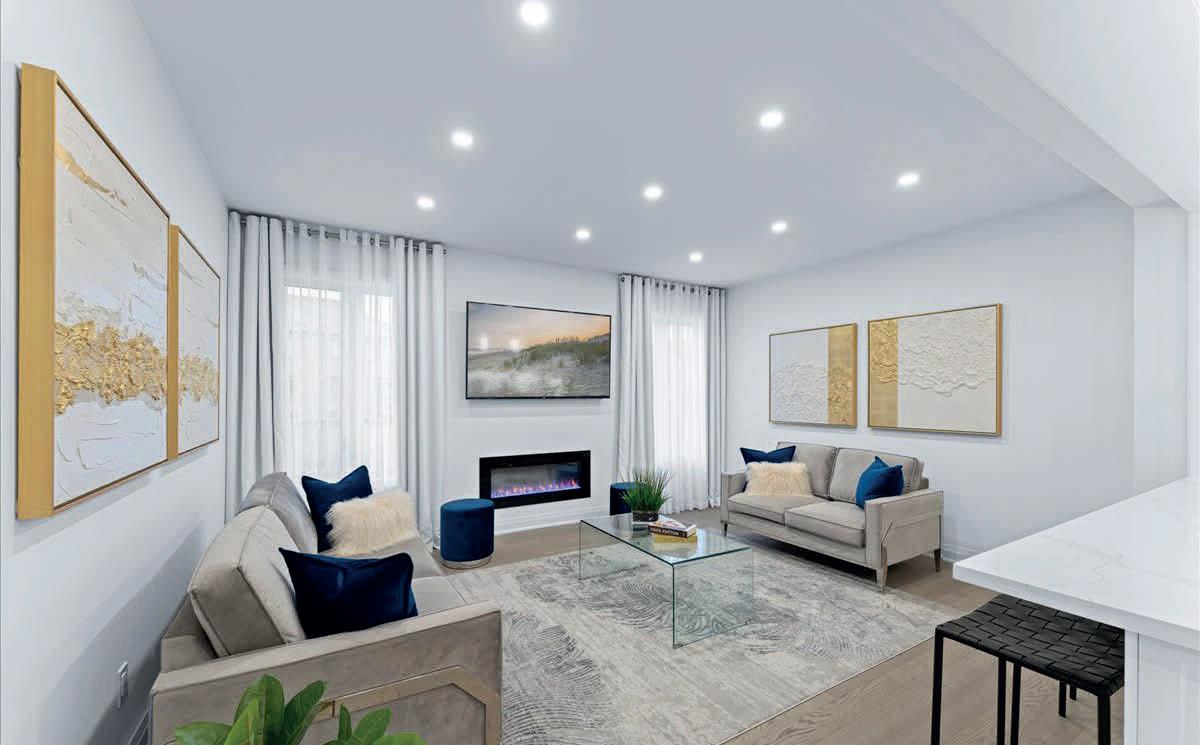
AT $1,288,000
Your search ends here with this luxurious, fully upgraded 4-bedroom, 3-bath semi-detached home situated on a premium 136 ft deep lot in a highly sought-after, family-friendly neighborhood. With countless upgrades throughout, this home is a true gem! Step into the stunning, modern kitchen, featuring high-end stainless steel appliances, sleek granite countertops, and ample storage space. The kitchen and bathrooms have upgraded 12 x 24” tiles, while the cozy breakfast area includes a breakfast bar and a walkout to the backyard.
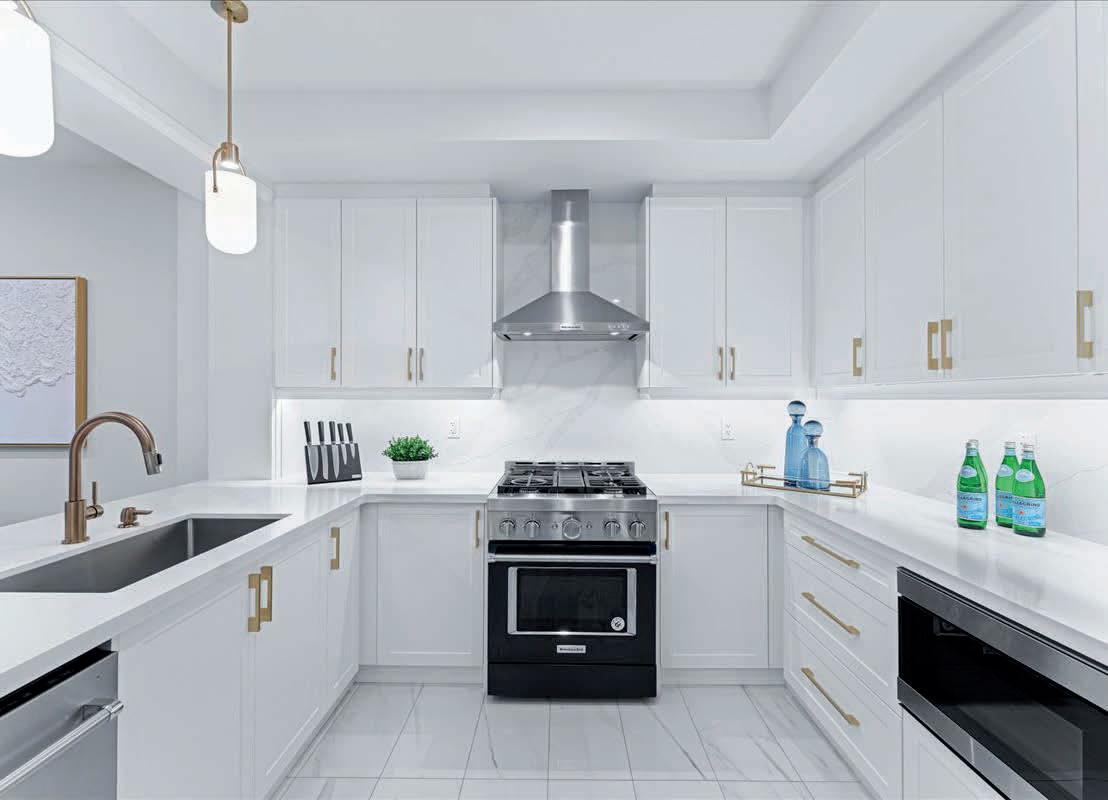

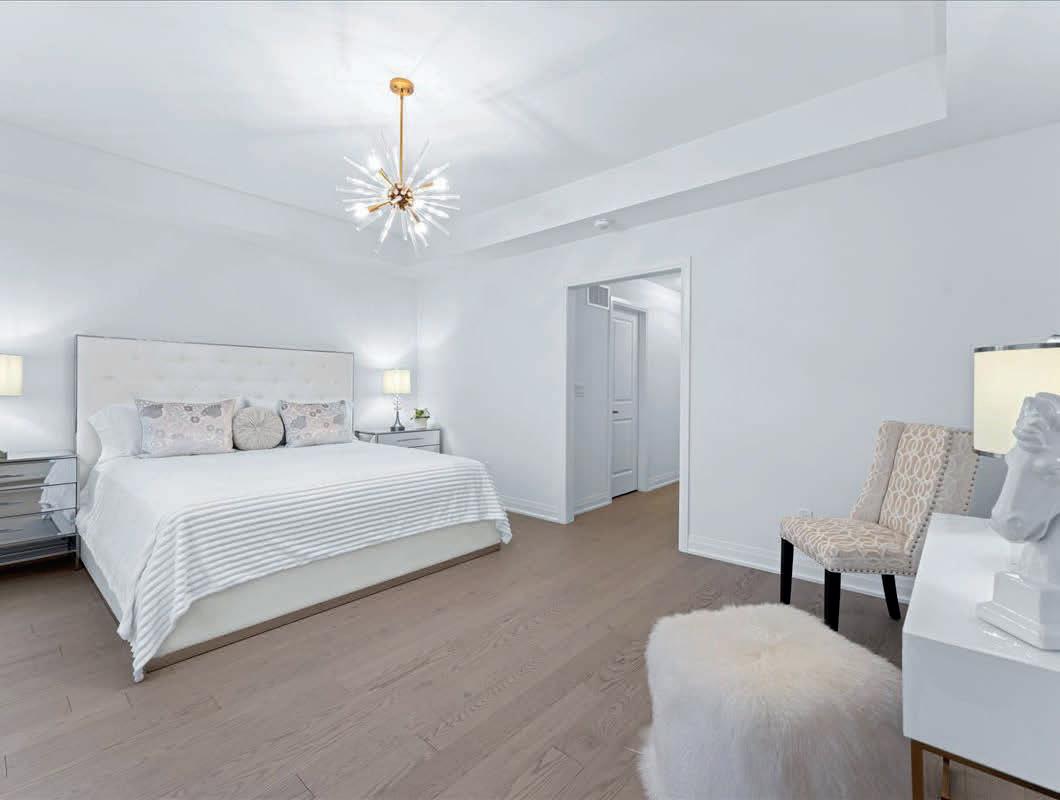
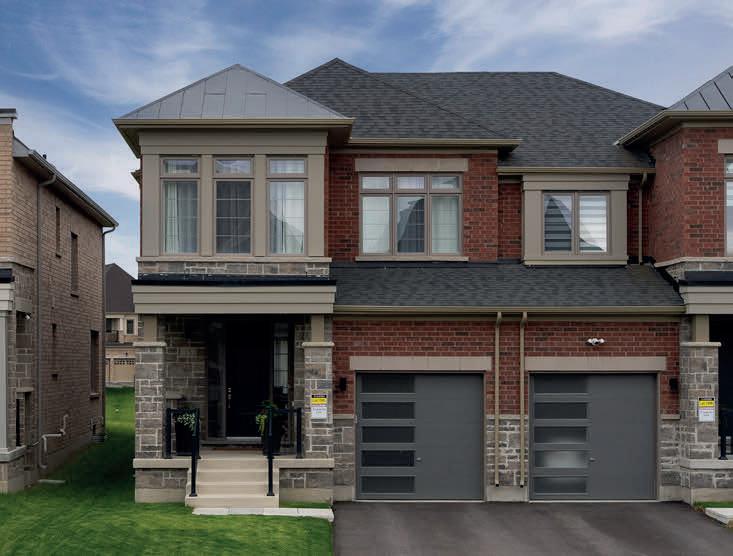
Maria Kagan has taken the business world by storm as an active member of her real estate community for over 12 years now with a passion for service in the York Region, Simcoe Region and the GTA. However, as her clients will tell you, she’ll travel to you and with you to help you accomplish your home buying and selling dreams! As a proud member of the Re/ Max Realtron family, Maria carries the values of hard work, integrity, and outstanding customer service into everything she does.
MARIA KAGAN
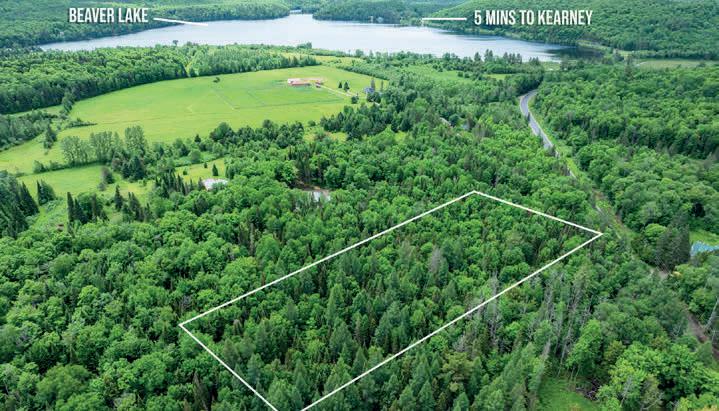
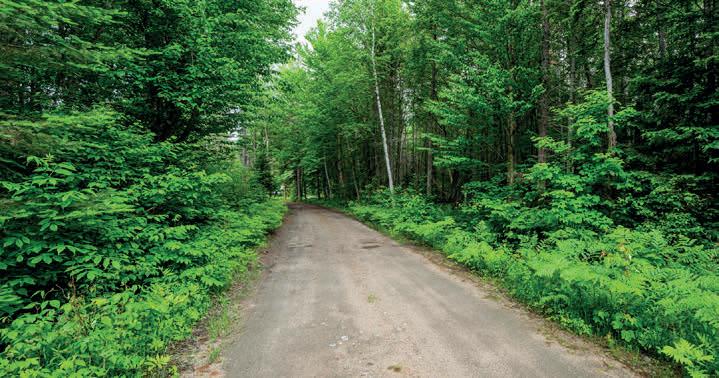
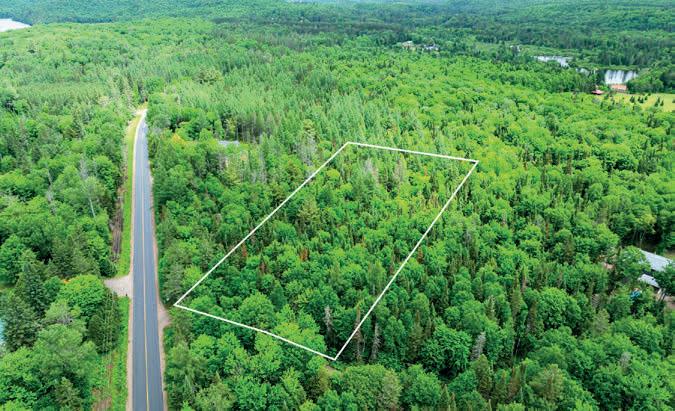
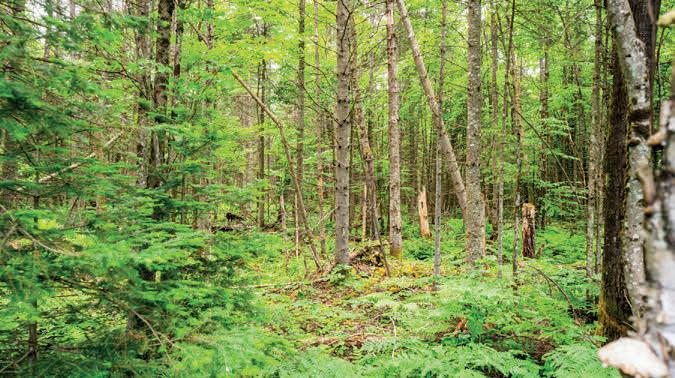
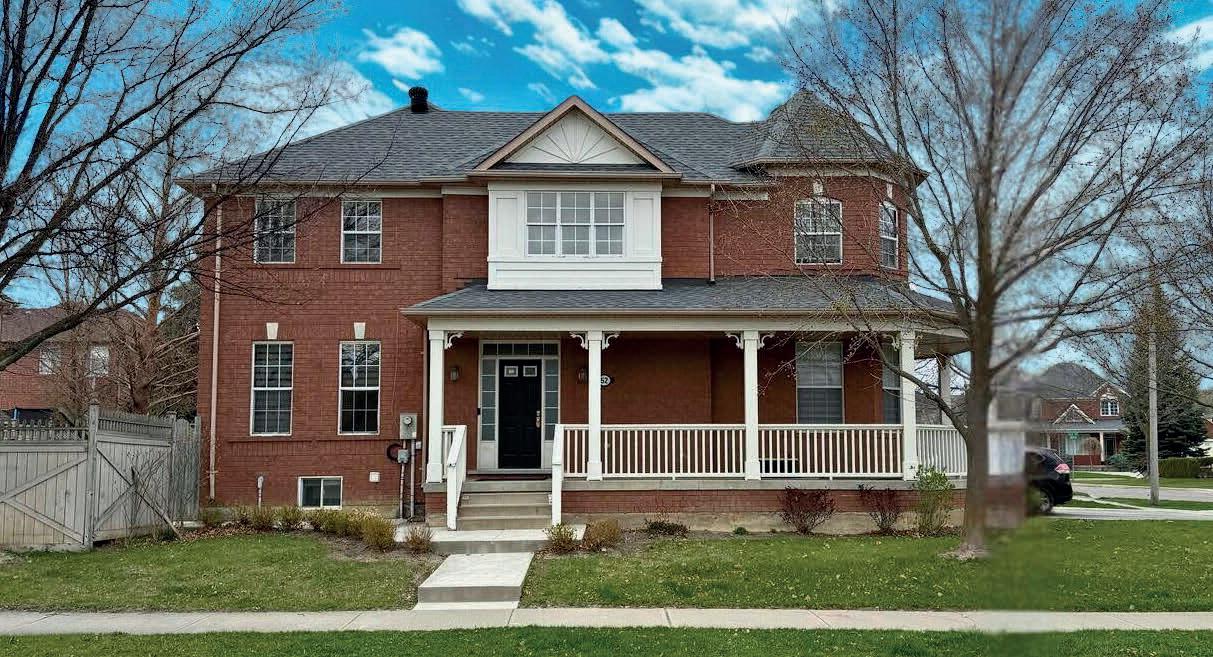
COMING SOON
52 BROCK DRIVE, BRAMPTON, ON, L6P 1A2
Welcome to this stunning 4 + 1 bedrooms, 4 baths, detached home on a premium corner lot in a family friendly neighbourhood in brampton! Step inside to this beautifully maintained home with over 2,600 sq ft of functional living space. Featuring new hardwood floors on the main level, freshly painted interior, and 9-ft smooth ceilings. The grand 18-ft high foyer welcomes you into an open-concept floor plan filled with natural light, thanks to the abundance of windows with custom roll-up blinds throughout. Enjoy upgraded light fixtures that add a modern touch to every room. The second floor boasts four spacious bedrooms, including a primary bedroom with ensuite. The finished basement offers incredible potential for an in-law suite or additional income. Complete with a separate entrance, 3-piece bathroom, one bedroom, and a kitchen area with rough-ins for all appliances. Outdoor living is just as impressive with a concrete patio, fenced yard, and ample space for entertaining. Large driveway & double car garage. Ideally located near schools, parks, and more! Don’t miss your chance to own this bright, spacious, and thoughtfully upgraded home in a sought-after location.

2661 HWY 518 E KEARNEY, ON P0A 1M0 OFFERED AT $159,900
2.47 acres vacant building lot located on Highway 518 in Kearney, Parry Sound! Perfect land to build your dream getaway or year round residence with gorgeous forestry and the Gorgeous Beaver Lake, Little Beaver Lake and Himbury Lake just 2 mins drive away! Property is accessed off of a colonization road shared with a couple of neighbours that is unmaintained by the township.
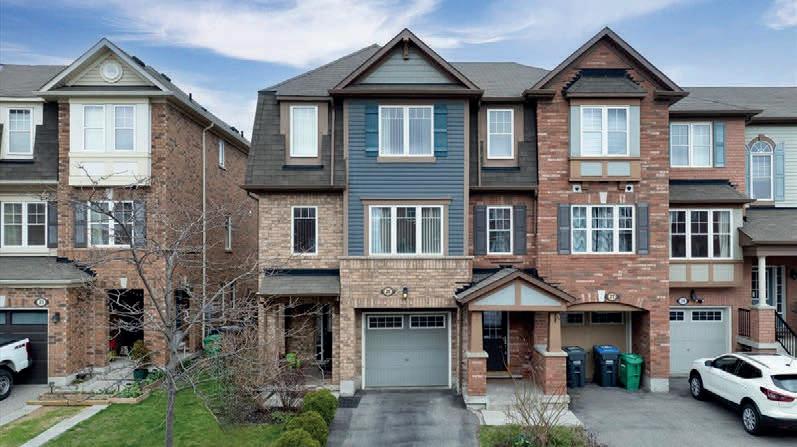
SOLD $151,000 OVER ASKING
25 BUTTERWORTH ROAD, BRAMPTON, ON SOLD IN 1 WEEK | TOTAL OF 19 OFFERS RECEIVED
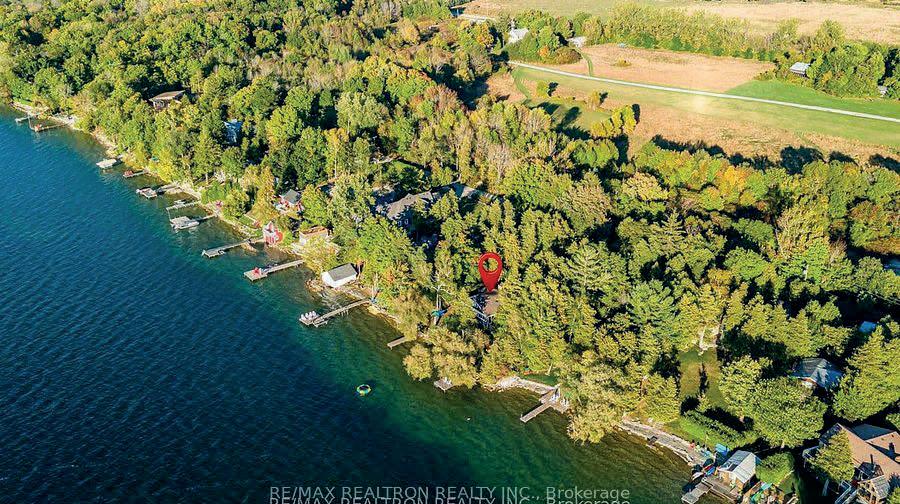
6568 QUARRY POINT ROAD, RAMARA, ON MULTIPLE OFFERS
SOLD $121,000 OVER ASKING SOLD 98% OVER ASKING
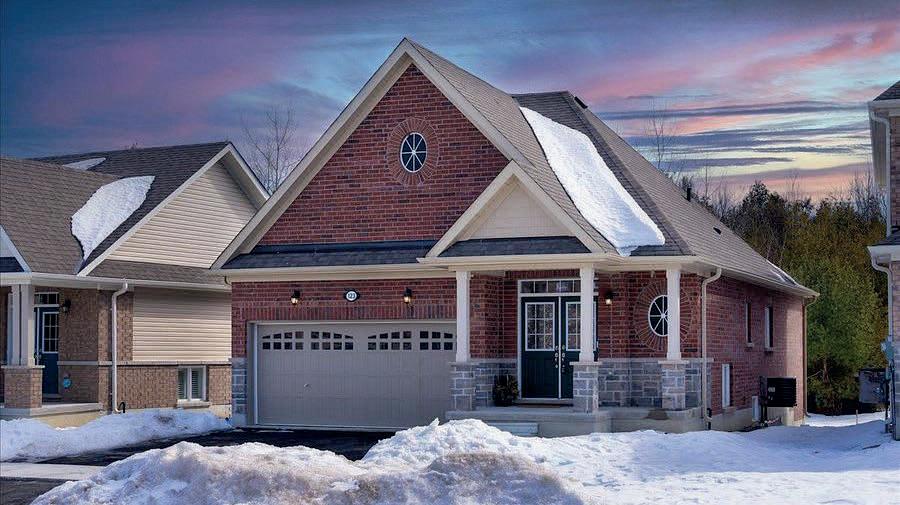
123 HAWKINS ST. GEORGINA, ON, MULTIPLE OFFERS | SOLD FIRM IN 1 DAY

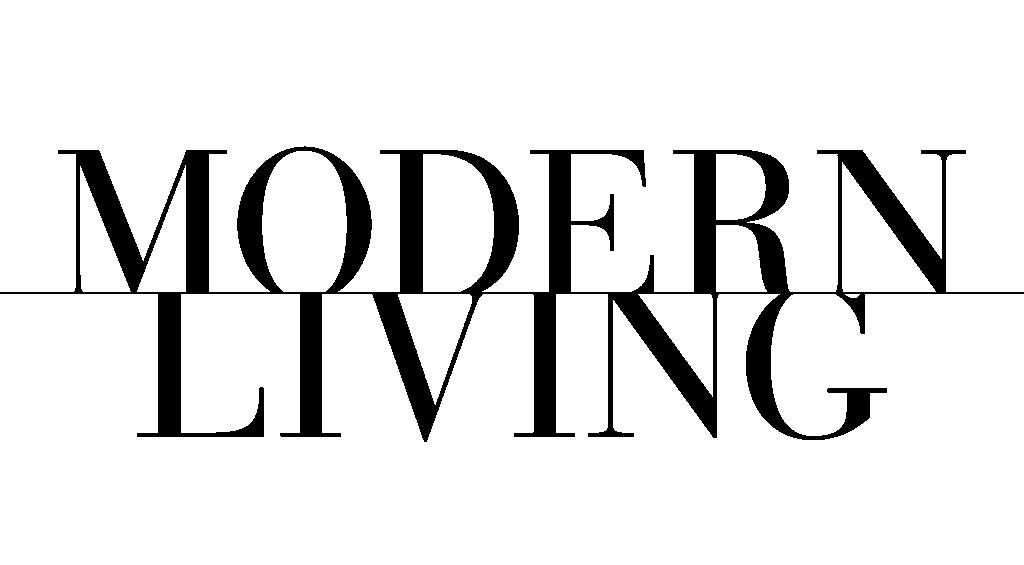
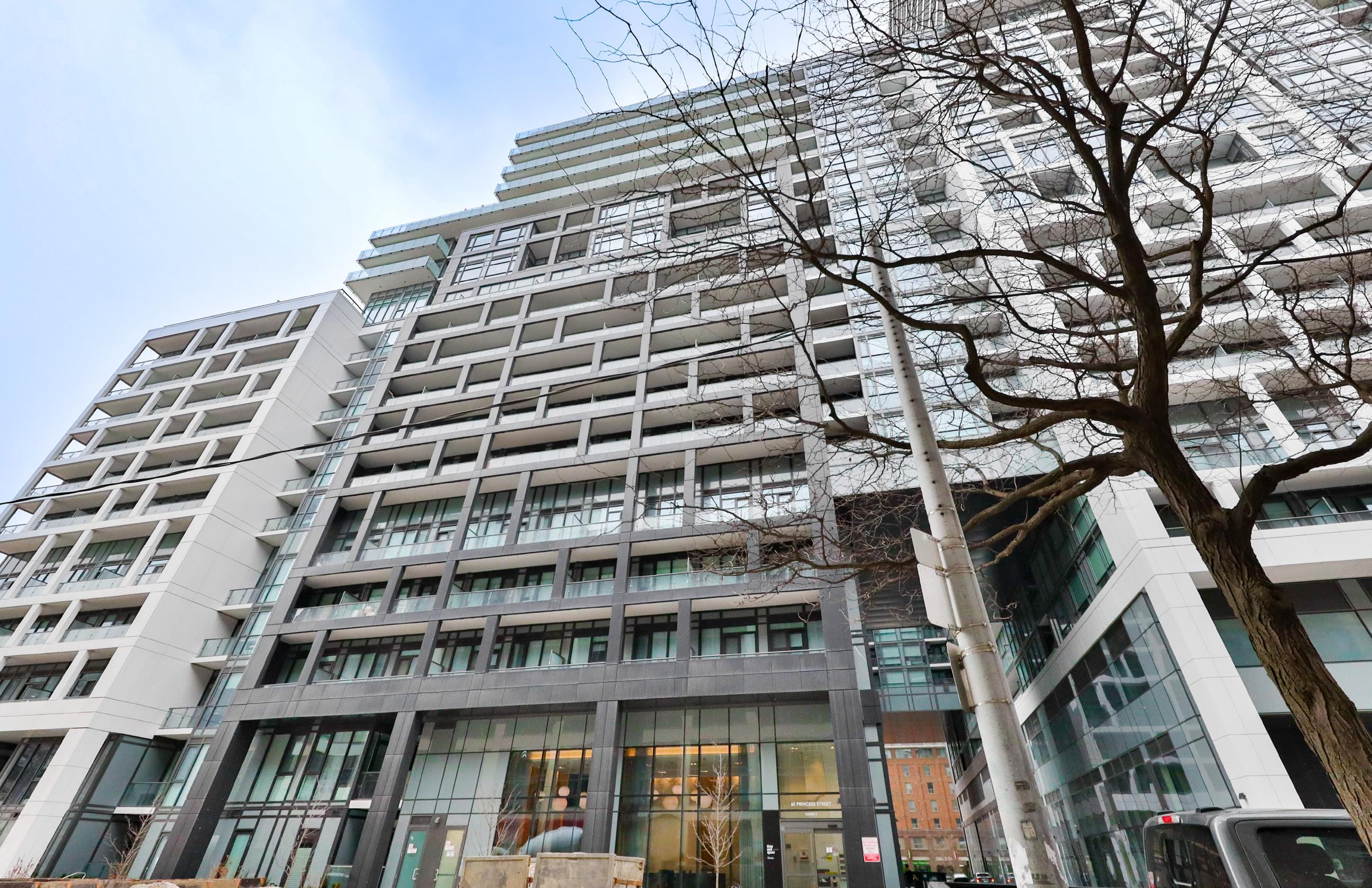
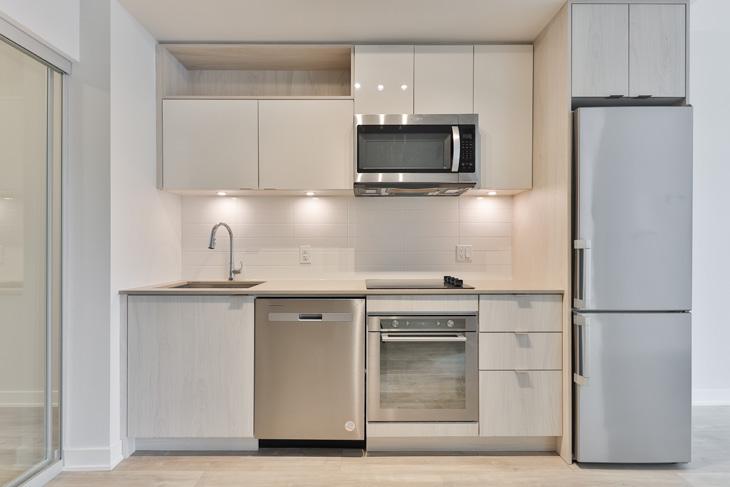
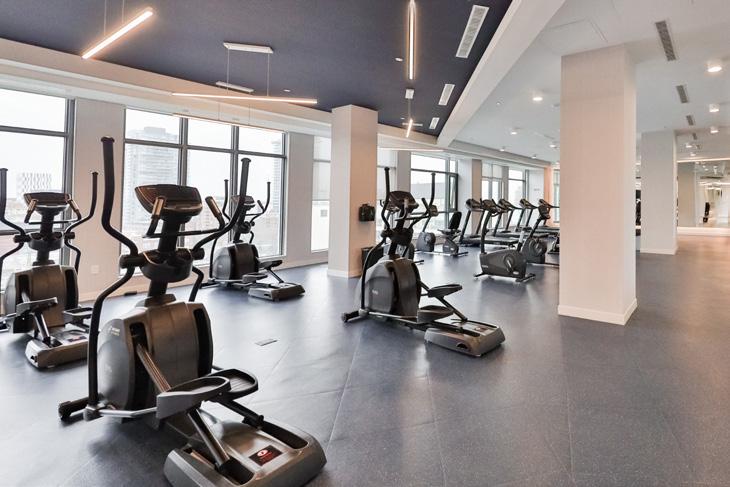
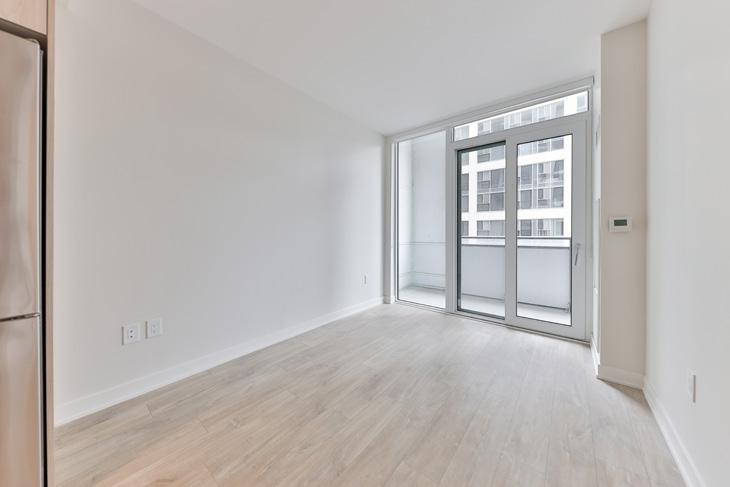
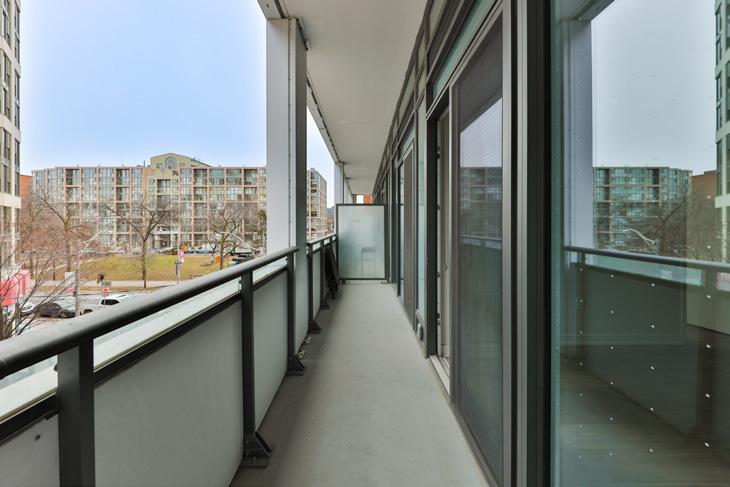
Discover the perfect blend of sophistication and comfort in this elegantly designed 2-bedroom, 2-bathroom suite at the acclaimed Time & Space Condos. Situated in the vibrant St. Lawrence neighbourhood, this unit features sleek finishes, floorto-ceiling windows, and an open-concept layout ideal for modern urban living.
Step into a bright, airy living space with a gourmet kitchen equipped with high-end stainless steel appliances and contemporary cabinetry. The private bedrooms offer serenity and functionality, while the seamless design provides the ultimate city lifestyle experience.
Enjoy world-class building amenities, including a fully equipped fitness centre, luxurious sauna, beautiful rooftop terraces, and thoughtfully landscaped courtyards. Located just steps to the waterfront, St. Lawrence Market, Union Station, top dining destinations, and Toronto’s cultural core.
1 parking spot and 1 locker included.
AT $650,000

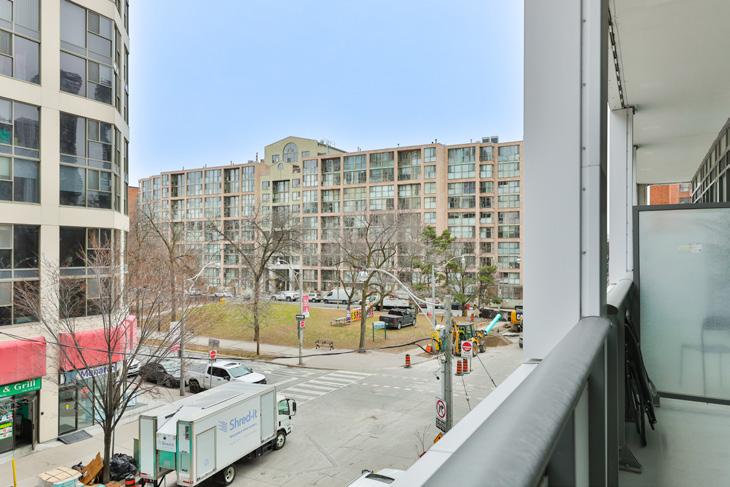
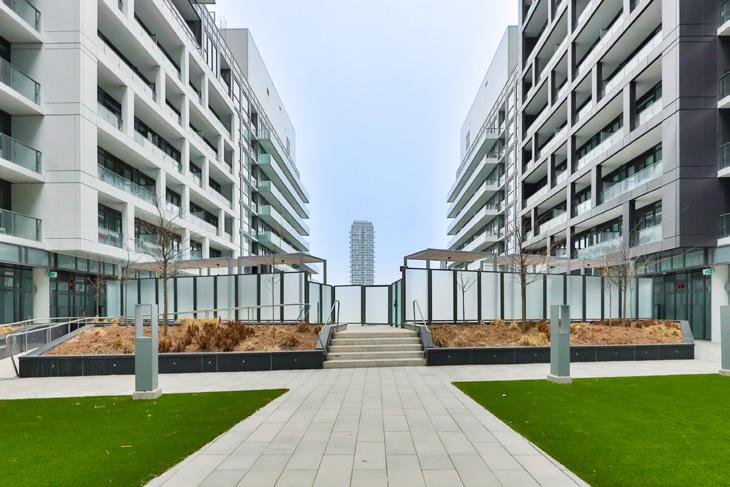

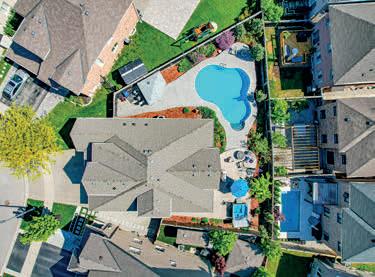
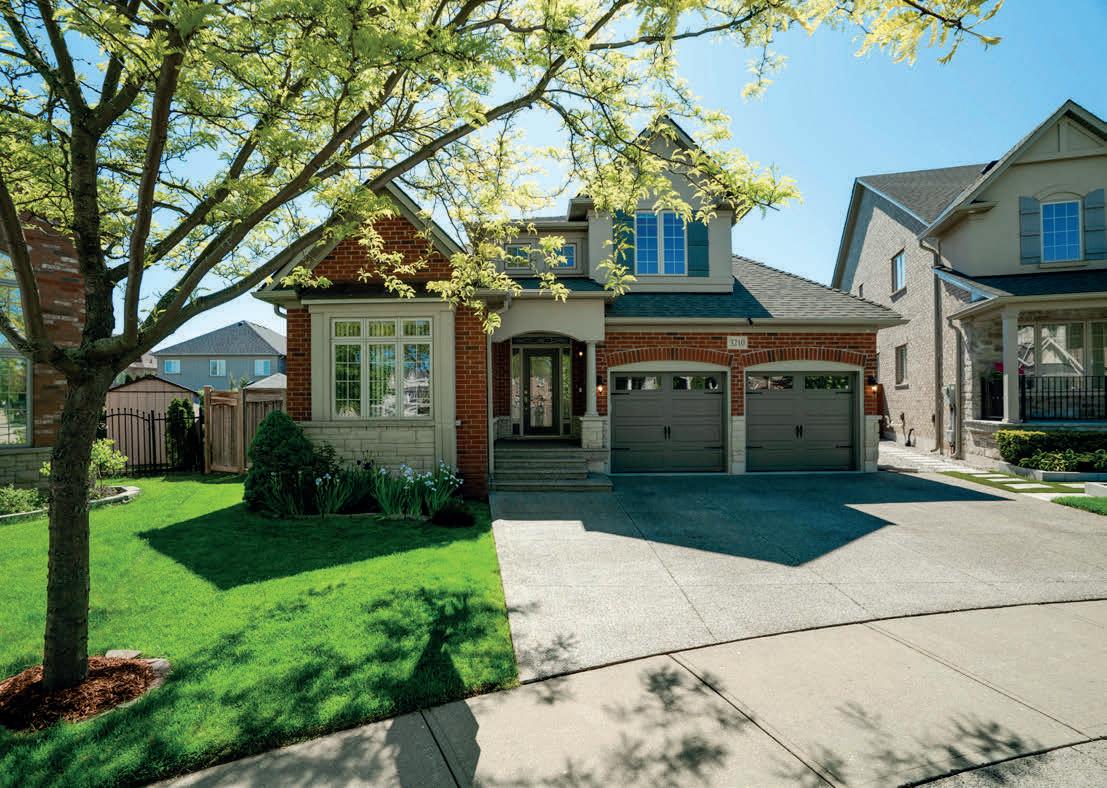
OFFERED AT $1,899,000 Welcome to this beautifully customized Carr model Bungaloft by Branthaven in the Community of Bronte Creek, offering just over 2,200 sq ft of thoughtfully designed living space. Set on a fully fenced, pie-shaped lot, this home features a resort-style backyard oasis with an inground saltwater pool by Pioneer Pools, Arctic Spa hot tub, multiple patios for entertaining or relaxing, BBQ gas hookup, and a storage shed. Professionally landscaped with exposed aggregate and patterned concrete, it’s the perfect outdoor retreat. The striking exterior blends brick, stone, and stucco, highlighted by a covered front porch with a decorative column and glass entry door. Inside, the open-concept main floor boasts 9 ft ceilings, a vaulted ceiling in the living room with a gas fireplace, and a spacious kitchen with granite counters, breakfast bar, pantry, coffee/wine bar, and abundant cabinetry. A formal dining area offers a warm space for hosting. Convenient laundry with garage access is tucked just off the kitchen area. The main floor primary suite includes his-and-hers closets and a luxurious 4-pc ensuite with jet soaker tub and glass shower. An additional main floor bedroom offers flexibility as a guest room or office. Upstairs, the finished loft is a fantastic bonus area currently used as a media room, with two more generous bedrooms and a full bath, perfect for family or guests. The double garage includes custom shelving and garage mats. The exposed aggregate driveway with elegant French curbs allows parking for 3 more cars. The unspoiled basement is ready for future expansion, offering 9 ft ceilings, above-grade windows, a completed 4-pc bath, and a cold cellar. Prime location! Walk to parks, trails, shopping, top schools, a nearby hospital, and quick access to major highways. A one-of-a-kind home blending comfort, elegance, function, and luxury outdoor living!
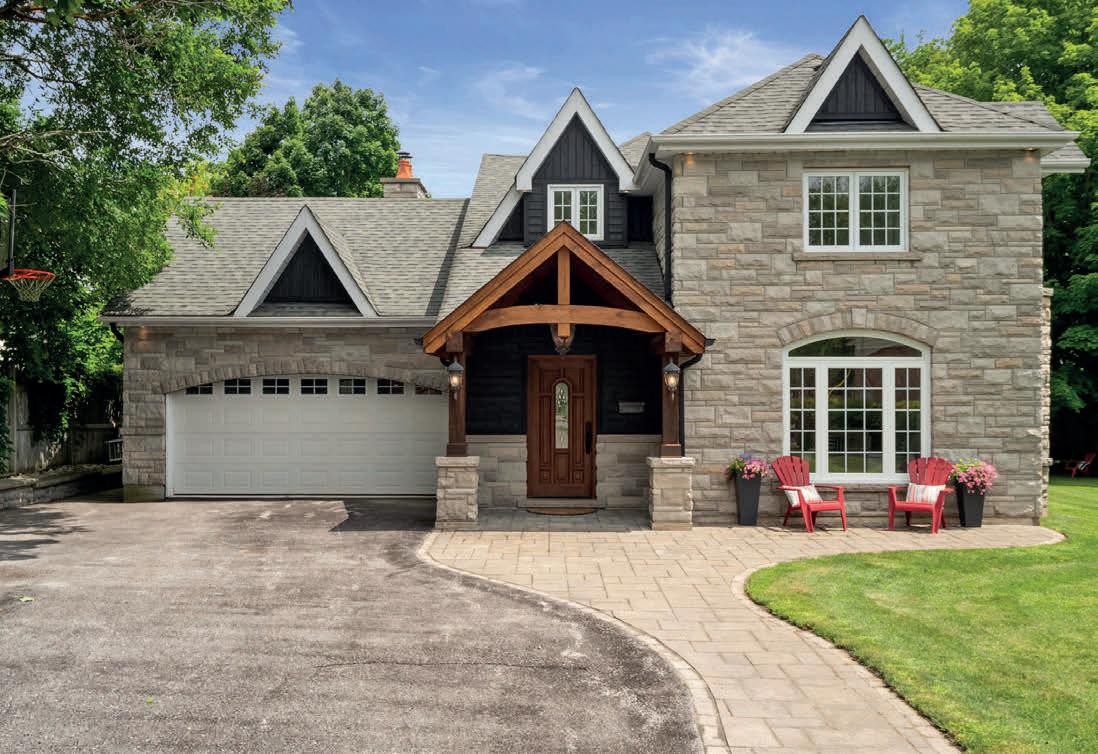
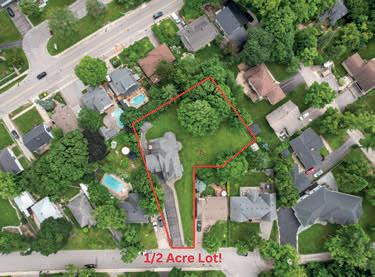
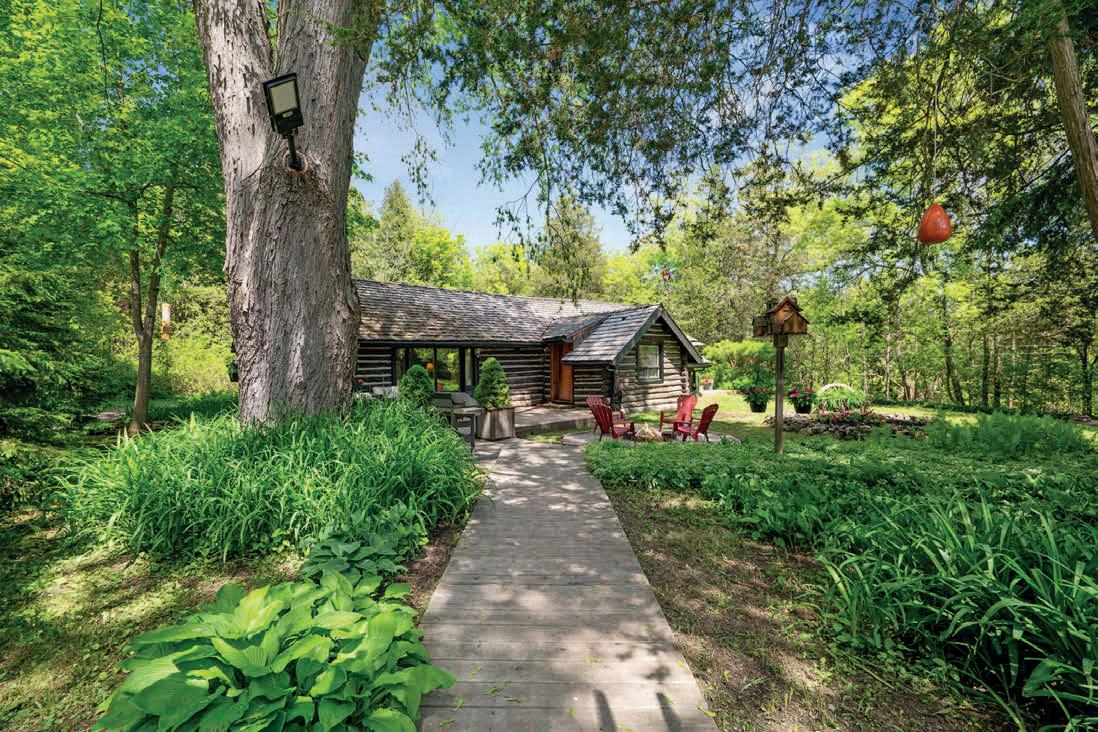
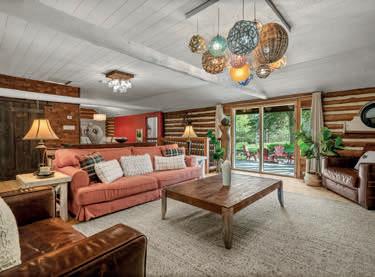

OFFERED AT $1,485,000 Welcome to this exquisite 2-storey home in the soughtafter Codrington community. Set on a beautifully landscaped, pool-sized halfacre lot surrounded by mature trees, this serene retreat offers both privacy and convenience, just minutes from downtown Barrie and Kempenfelt Bay. Meticulously renovated throughout, the home boasts a stunning Fraser Wood and Limestone exterior with White Pine timbers. Inside, you’ll find hardwood, stone, and tile floors, vaulted ceilings, custom millwork, and elegant built-ins. The sun-filled living and dining areas are perfect for entertaining, while the gourmet kitchen impresses with quartz counters, a centre island, pantry, pot lights, and breakfast nook. The open-concept family room features a Rumford wood-burning fireplace and walks out to a custom tongue-and-groove covered deck ideal for year-round enjoyment. Upstairs offers 3 spacious bedrooms, a 4-pc bath, and a versatile media room (or potential 4th bedroom). The luxurious primary suite includes his & hers closets and a spa-like ensuite with double shower, deep soaker tub, and heated floors. The finished basement adds a large rec room, laundry with built-ins and sink, and ample storage. Other highlights: 200 AMP panel, upgraded insulation, 2-car garage, oversized shed, in-ground sprinklers, and no sidewalk. This exceptional home combines timeless design, modern comfort, and natural beauty perfect for entertaining and everyday living.
OFFERED AT $1,300,000 Step into a piece of Caledon’s history with this exquisitely restored log home originally built as a ski lodge and now thoughtfully updated with modern finishes on 2.78 acres of serene, private land with a picturesque pond. A long, winding driveway leads you through a peaceful treed setting to this one-ofa-kind home. Ideal for entertaining, the home features nearly 2,500 sq ft of living space. Inside, a marble-tiled foyer with decorative mosaic inlay sets the tone for the refined details throughout. Pine floors run across the main level, leading to a vaulted living room with exposed beams and a striking stone wood-burning fireplace perfect for cozy evenings. The open-concept dining area flows seamlessly into the kitchen, which features granite countertops, stainless-steel appliances, ample cupboard space, and a cleverly hidden pantry. The spacious primary bedroom is a true retreat, offering a walk-out to the private deck overlooking the pond, custom built-in cabinetry & closet space, & a luxurious 4-piece ensuite with heated floors. Two additional bedrooms provide peaceful views, generous closets, and access to a beautifully updated 3-piece bathroom with a glass shower, marble tiles, custom vanity, & heated floors. Downstairs, the fully finished basement adds incredible versatility with a large rec room centered around a sleek gas fireplace framed by a custom black metal mantle. The space is further enhanced by custom built-in cabinetry, pot lights, & modern finishes. A dedicated office & spacious bonus room perfect as a studio, gym, or playroom complete the lower level & the exterior boasts timeless log construction with cedar shingles. Just minutes from local amenities & highway access, this truly special home blends historic charm with contemporary comfort and a lifestyle that’s secluded, yet connected, rustic yet refined.

105 DUCKWORTH STREET, BARRIE, ON L4M 3V9
16590 HURONTARIO STREET, CALEDON, ON L7K 1W3
3210 SALTAIRE CRESCENT, OAKVILLE, ON L6M 0K8
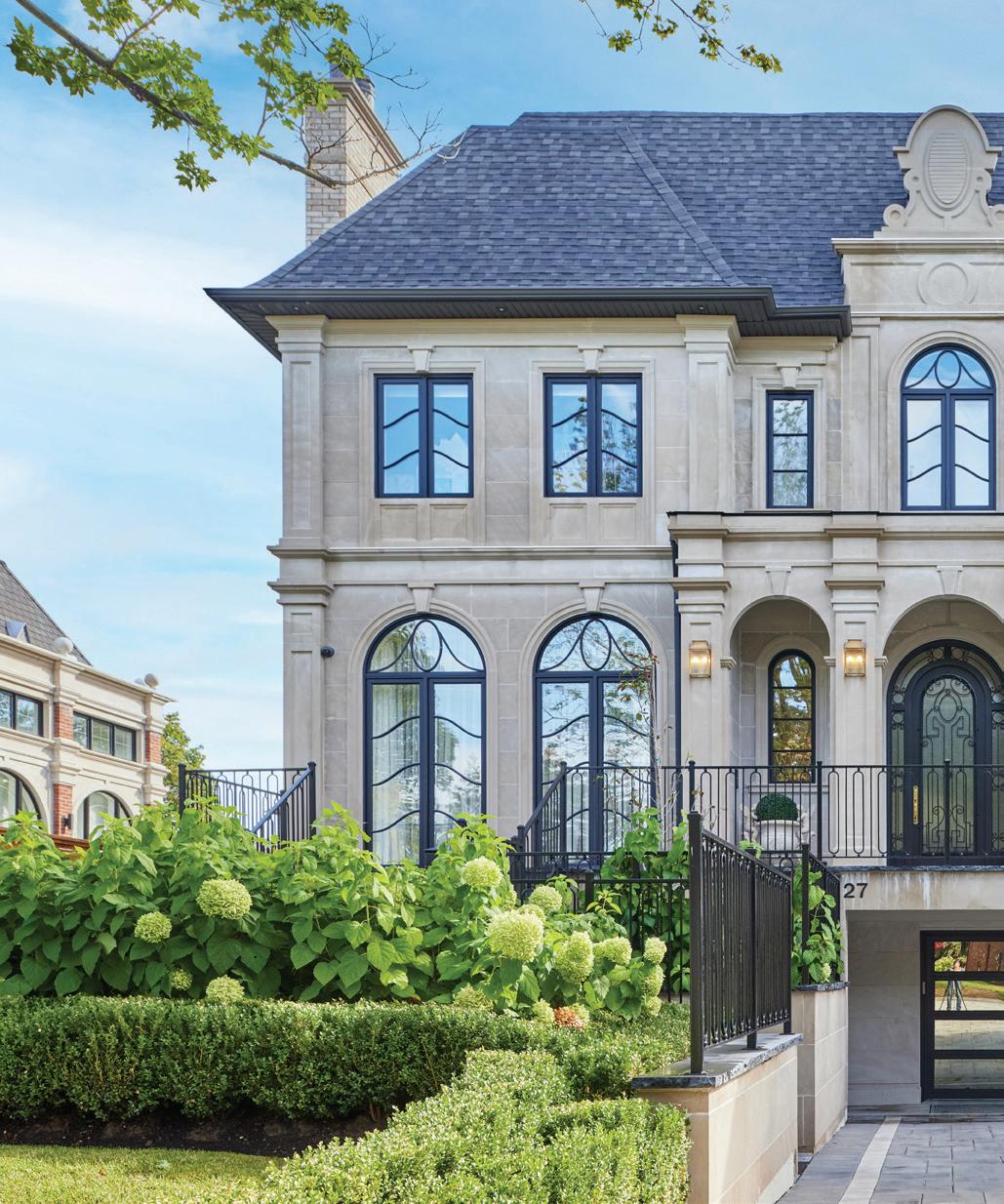
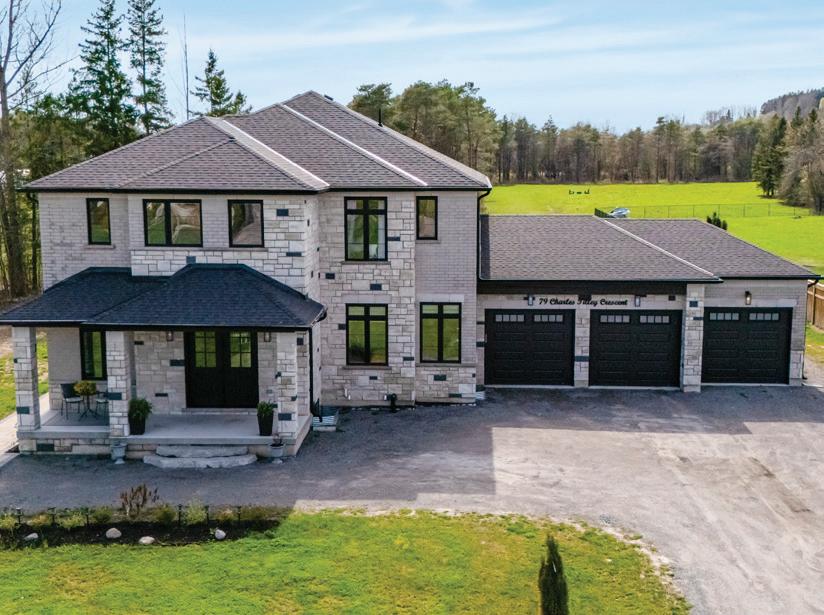
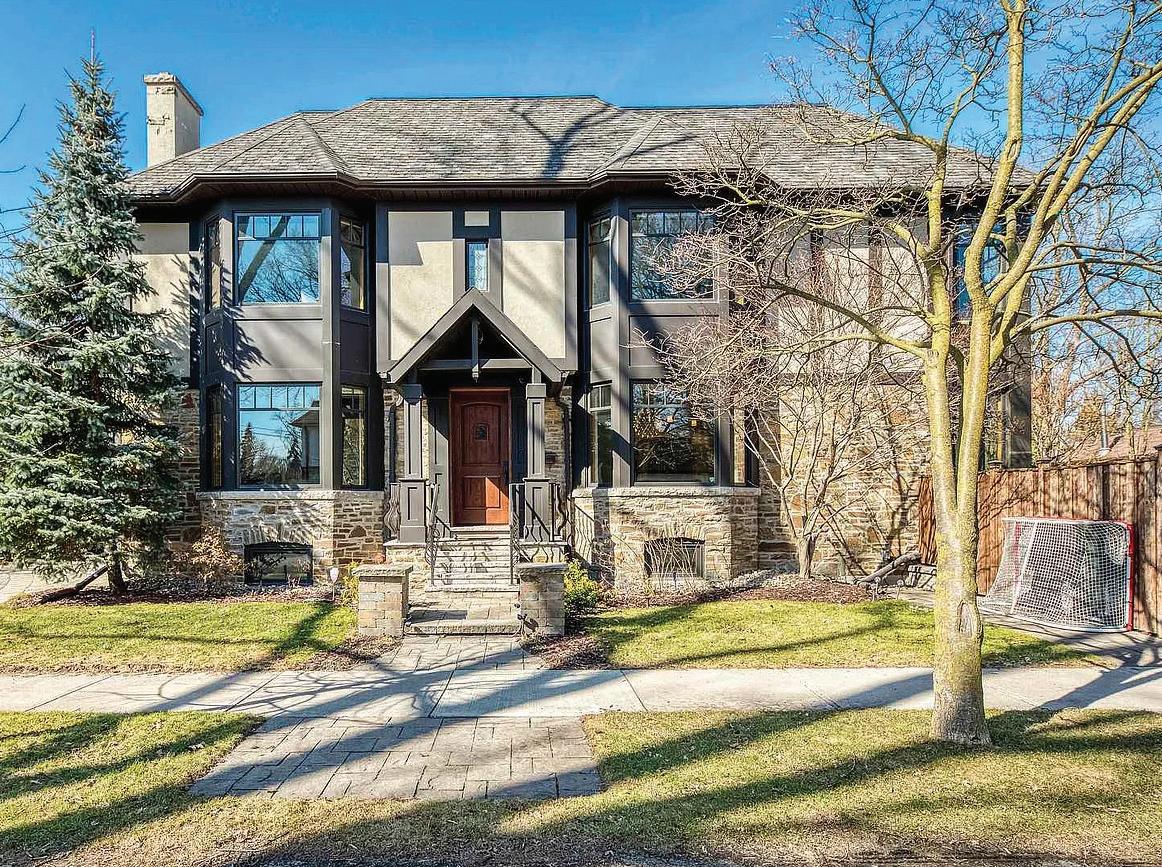
79 Charles Tilley Crescent, Clarington, ON - Dionne Allan
149 The Kingsway, Toronto, ON - Sarita Raisinghani
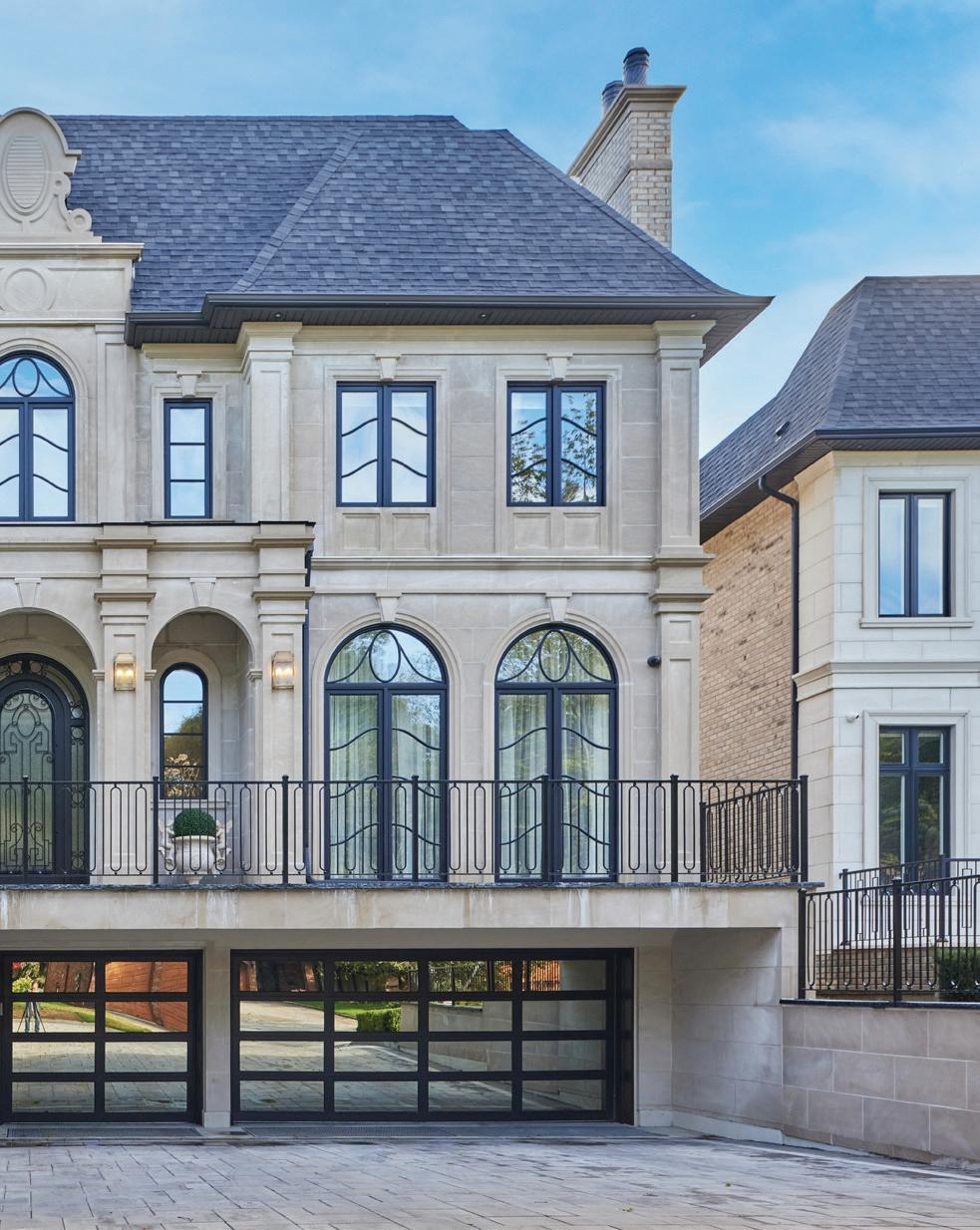
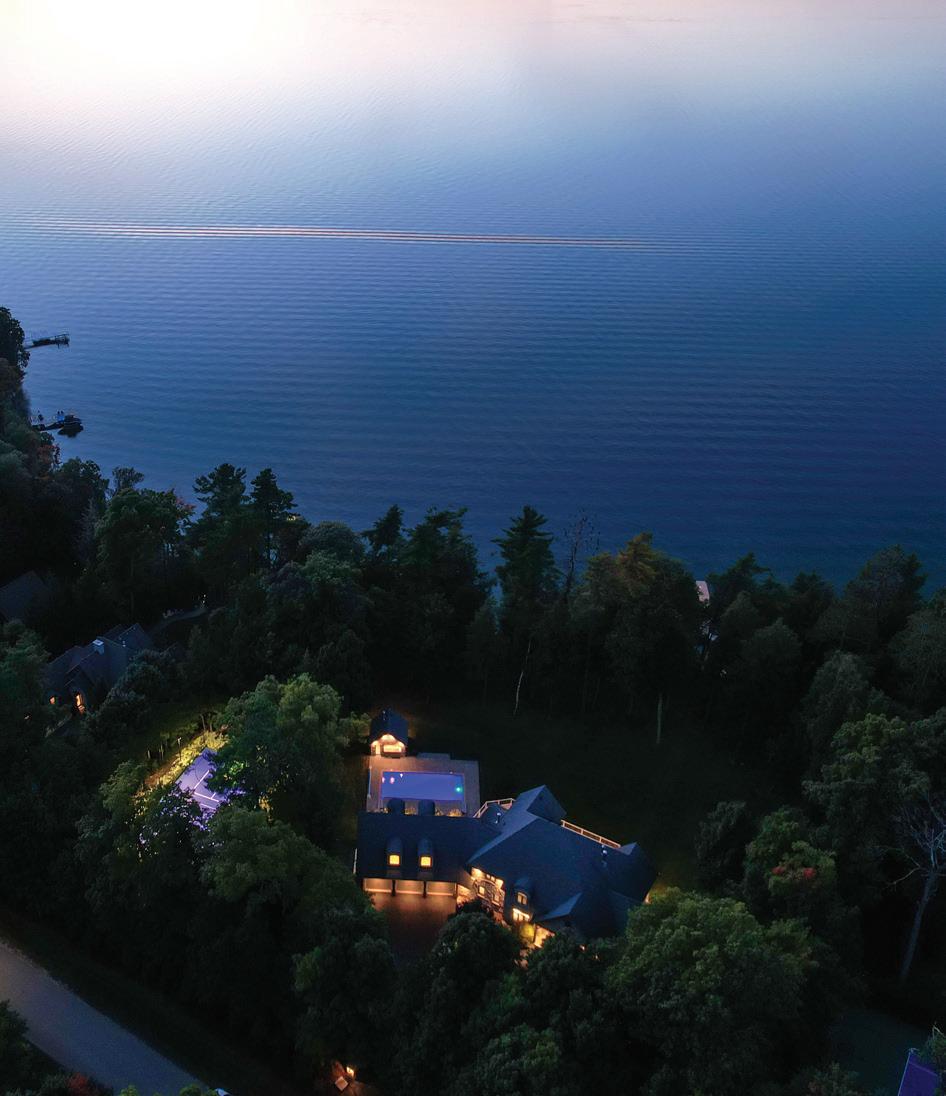
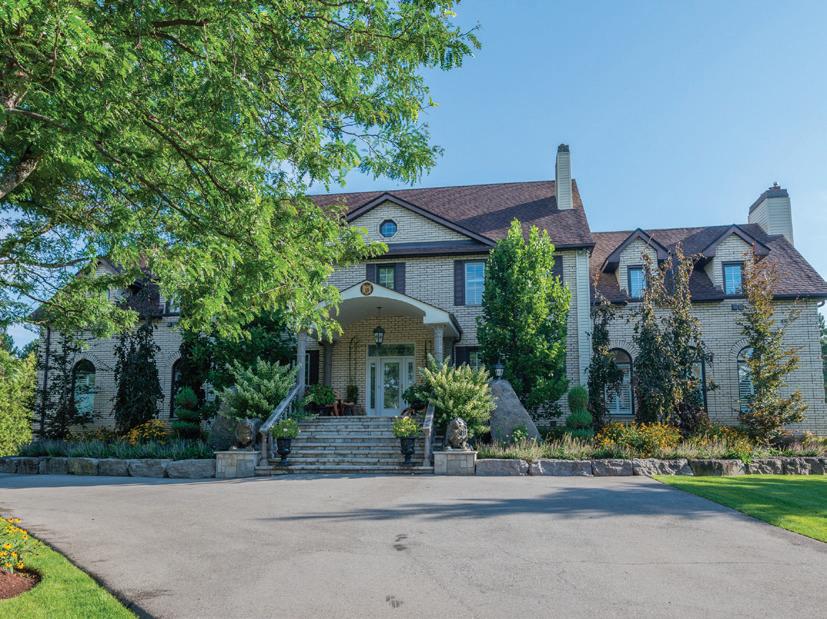
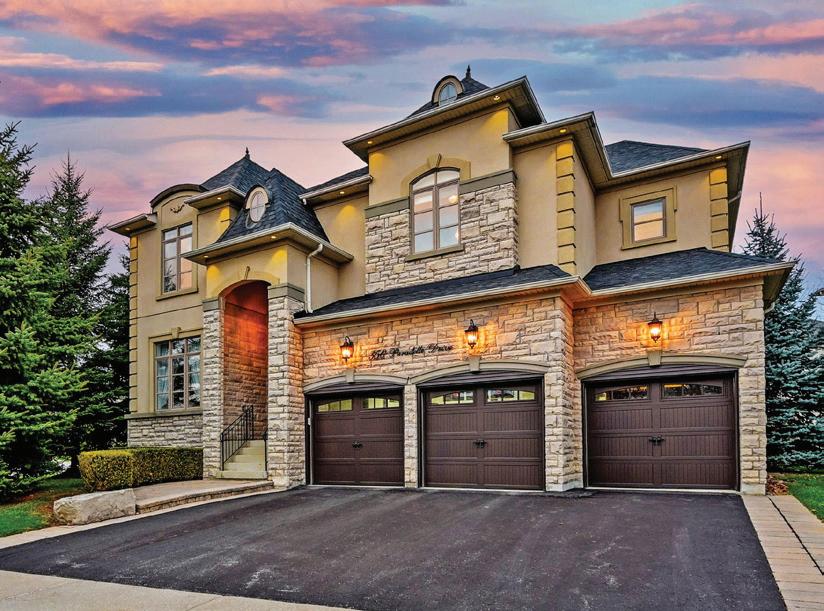
Cover Home: Mahzad Homes - Mahzad Pahlavan
1220 Shoreview Drive, Innisfil, ON - Jeremy Brooks
71 Mae Court, Milton, ON Wendy Starr
350 Paradelle Drive, Richmond Hill, ON - Daryl King
RESIDENCE
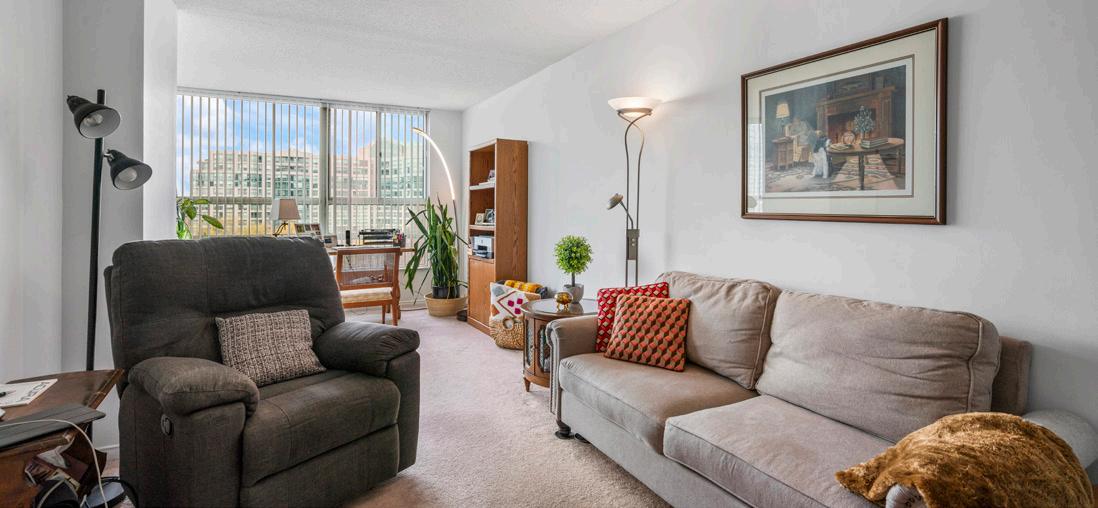
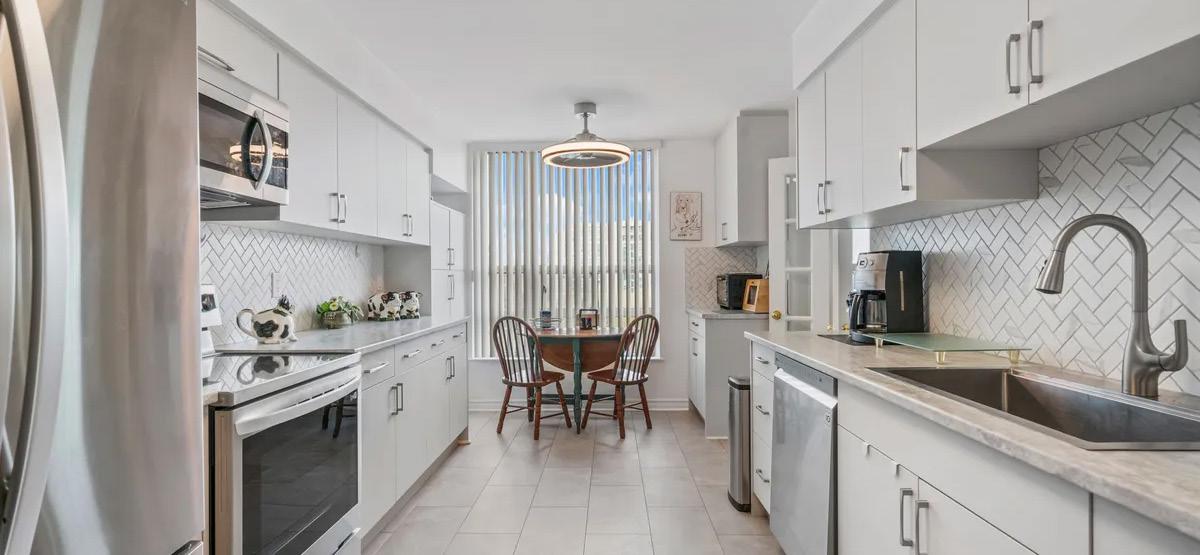
#613-7825 BAYVIEW AVENUE MARKHAM, ON L3T 7N2 2+2 BEDS | 2 BATHS | 1836 SF | $1,169,000
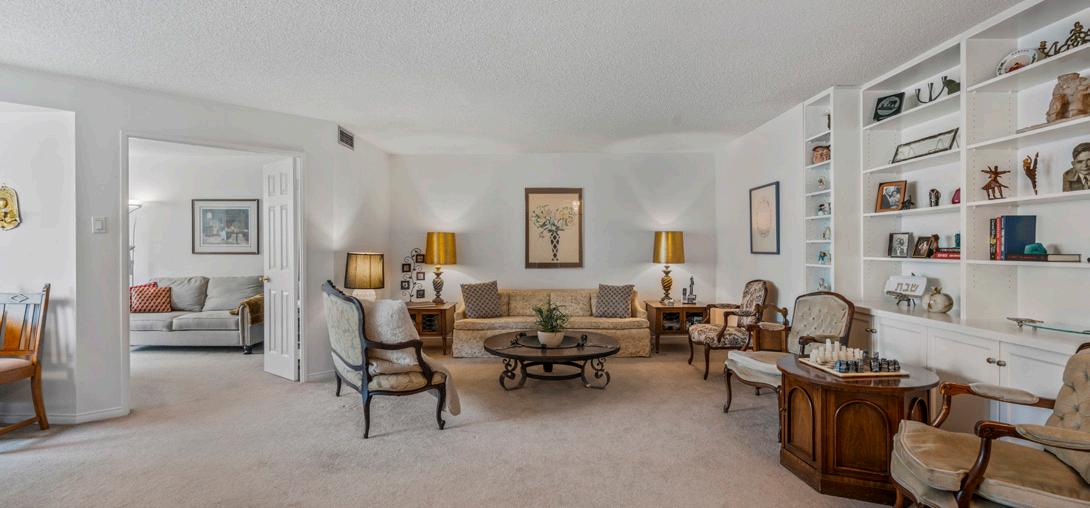
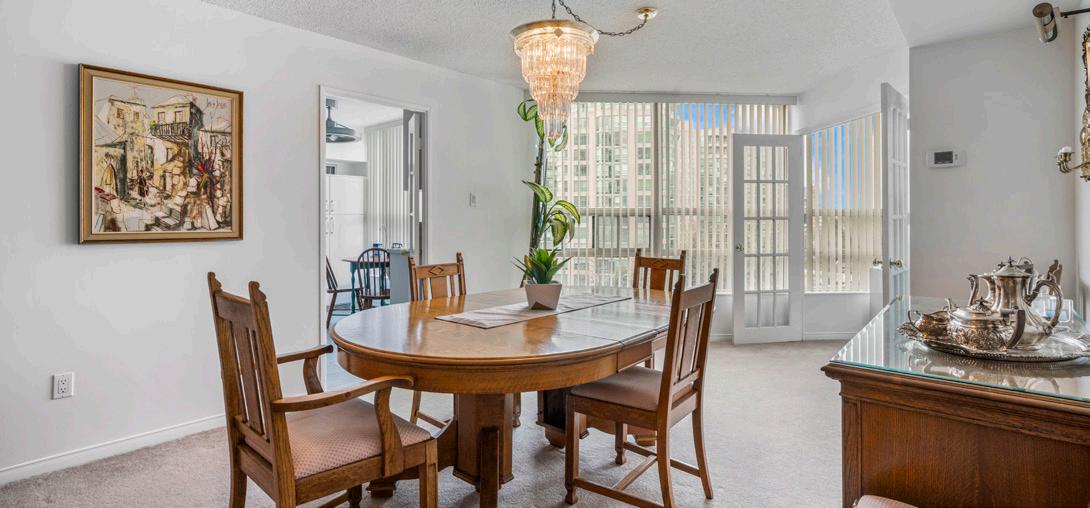
Elegance and luxury at its best at the “Landmark of Thornhill” located in desirable Bayview Thornhill neighborhood across from the Thornhill Ladies Golf course. Discover a lifestyle in this cozy, bright and spacious suite creating lasting memories with family and friends. The large living and dining areas are perfect for entertaining and gatherings with a panoramic view of the beautiful park-like courtyard. The eat-in kitchen has been totally renovated equipped with stainless steel appliances. The primary bedroom features a huge walk-in closet and an extra wall unit. The unique solarium combined with a den can be easily converted into a 3rd bedroom, library or office space. Unit comes with 2 side-by-side parking spaces and 3 lockers (rare 2 huge lockers side-by-side in a private room, a truly added value). The condo features expansive grounds with one-of-a-kind beautiful courtyard and modern recreational facilities including 24hrs security, a salt-water pool, sauna, whirlpool, Gym, tennis/pickleball/squash courts, Ping Pong, Library/games room, Party/meeting room, guest suites, bike storage and much more! Excellent location, steps to Thornhill Community Centre & Square, places of worship, parks, Shoppers, supermarket & restaurants. Minutes to Hwy 7 & 407 and top ranking schools.
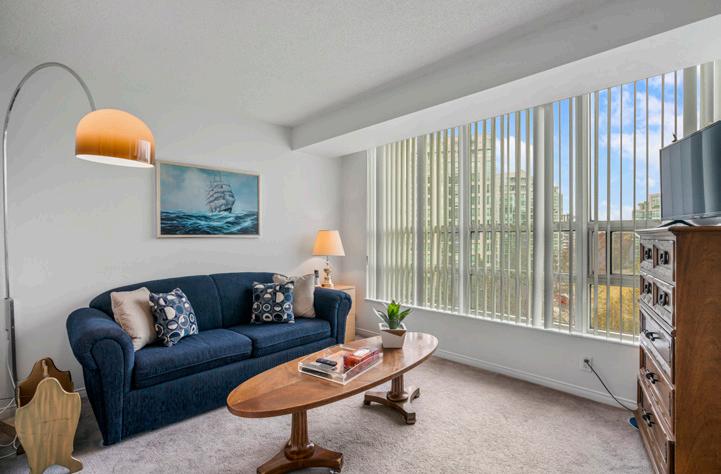
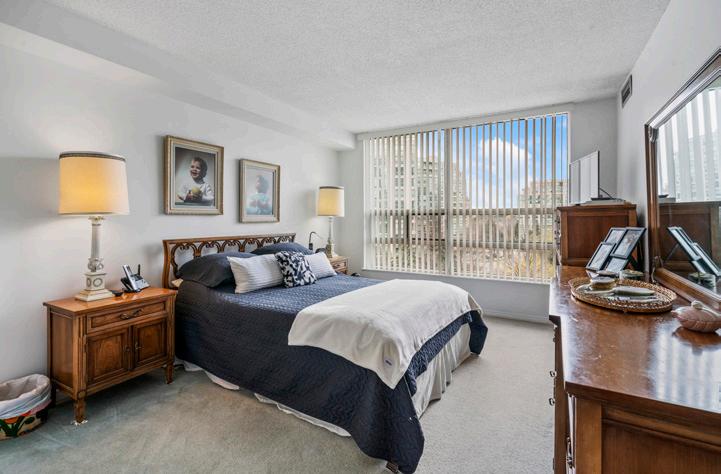
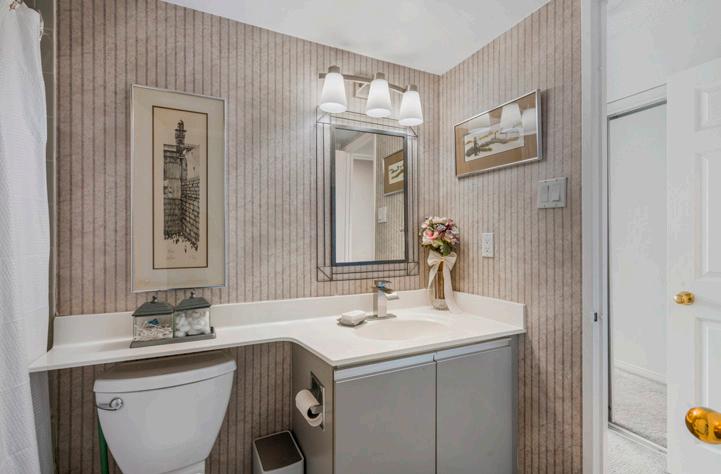

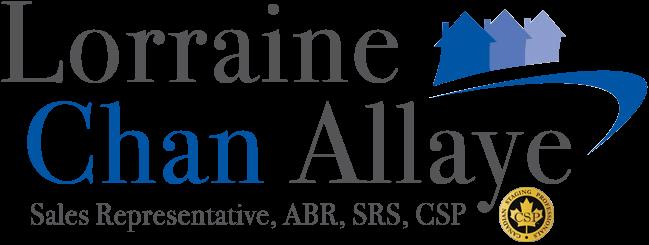

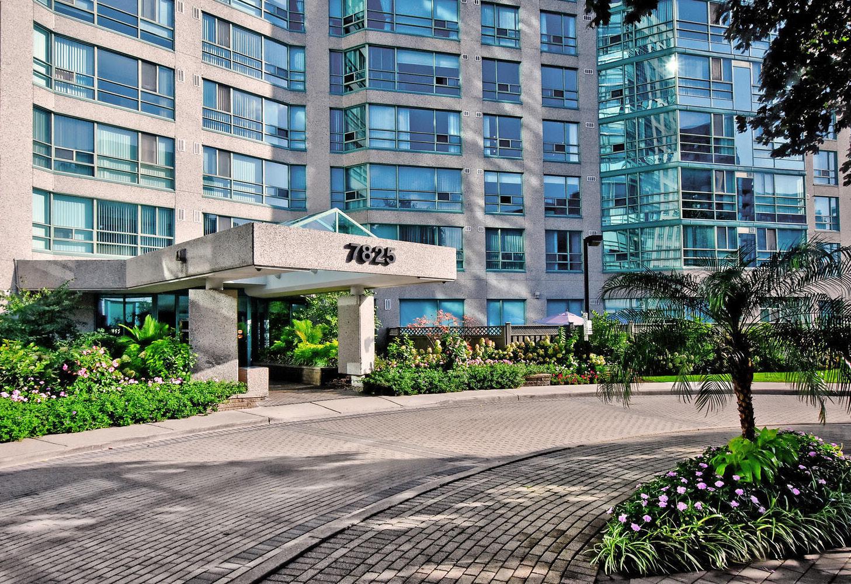

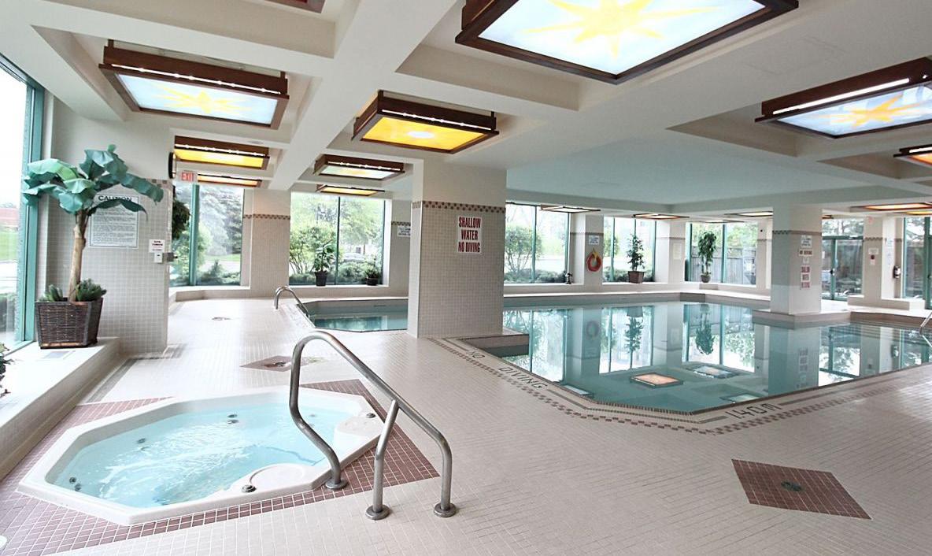
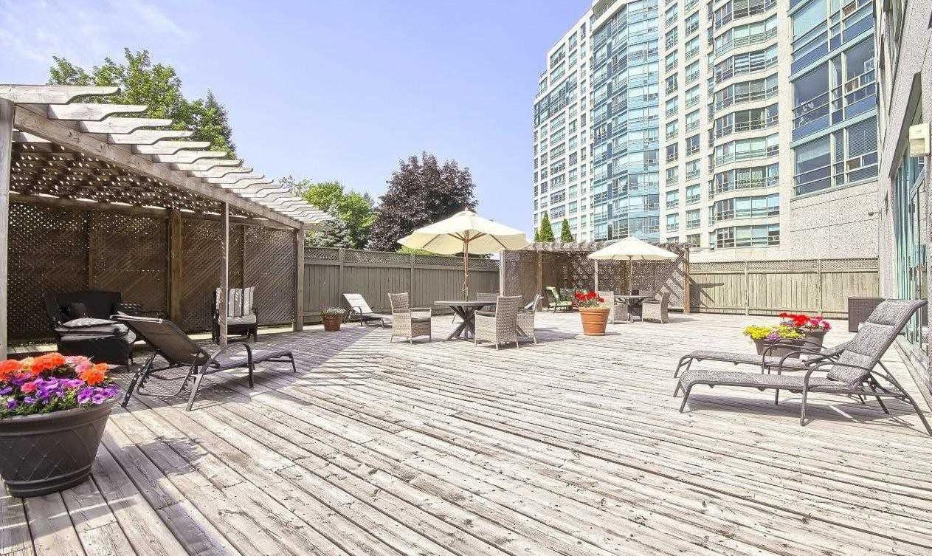
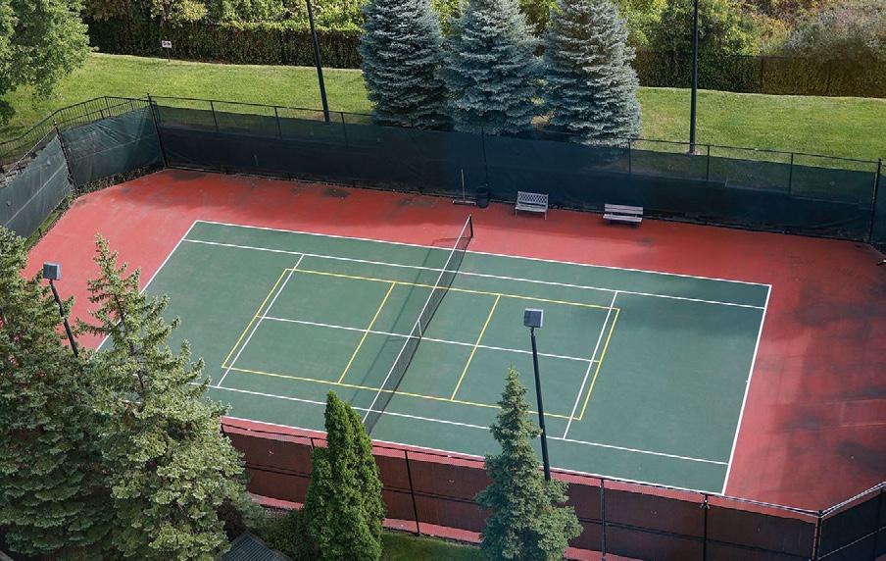
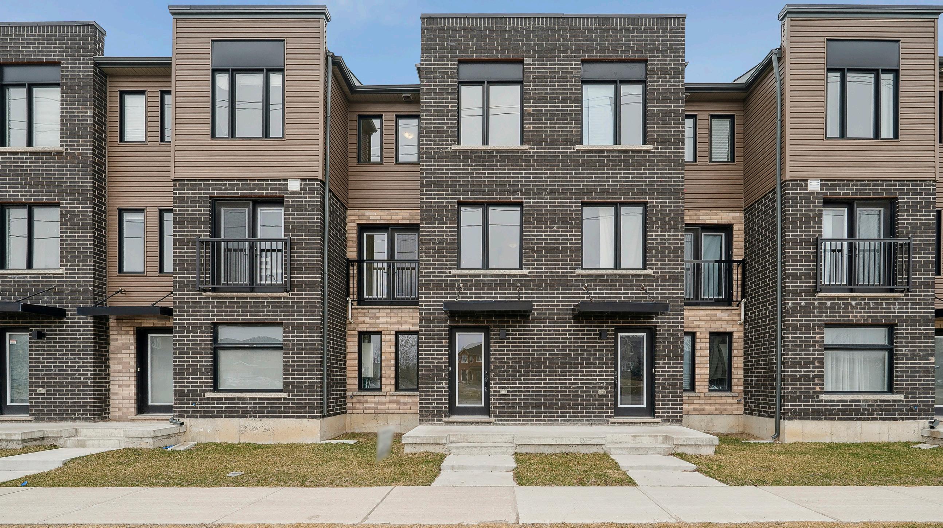
3
Welcome to this beautifully maintained townhouse in a vibrant, family-friendly neighborhood! Conveniently Located 3-Storey Townhouse in Desirable South End Barrie! Enjoy the warmth and elegance of laminate flooring throughout the great room and breakfast area and Three Comfortable Bedrooms on the upper level. Includes 4 Parking Spots For Convenience. Dont miss this bright, modern space that blends style and practicality! A rare find Ideally situated in a newer complex just minutes from Highway 400, top-rated schools, shopping, dining, and all essential amenities. Plus, you’re within walking distance to the Barrie South GO Station perfect for commuters! Stylish finishes and thoughtful layout ideal for families or professionals Enjoy the perfect blend of comfort, style, and convenience in one of Barrie’s most sought-after areas. Don’t miss out this move-in-ready home is waiting for you!
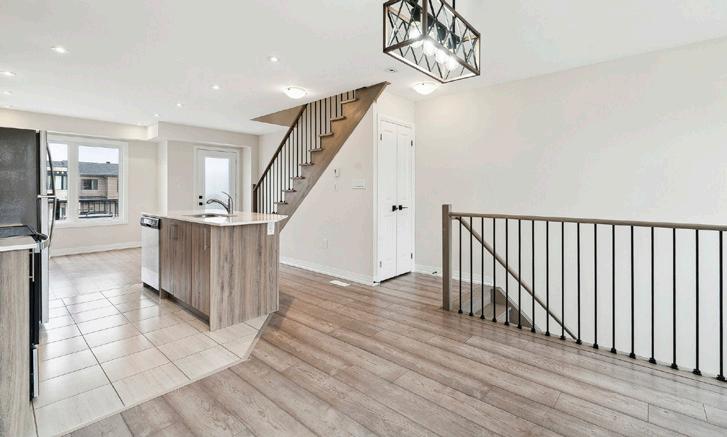
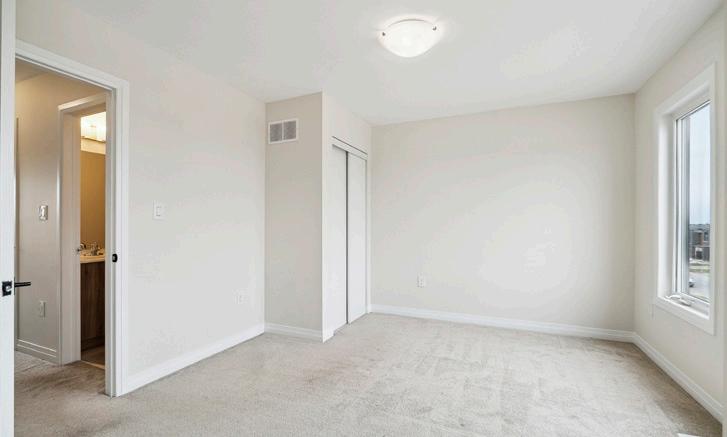

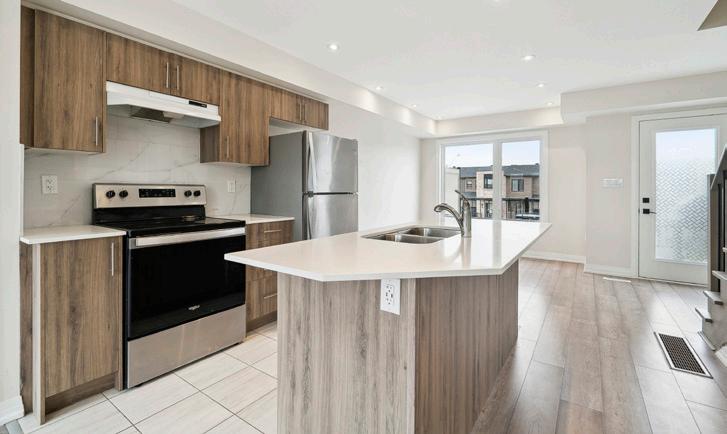
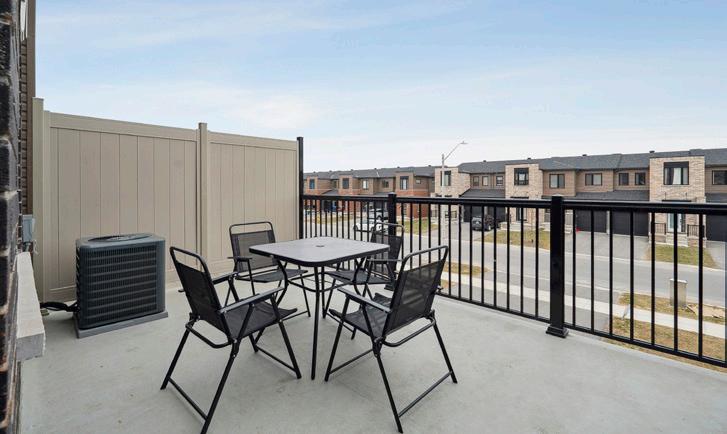
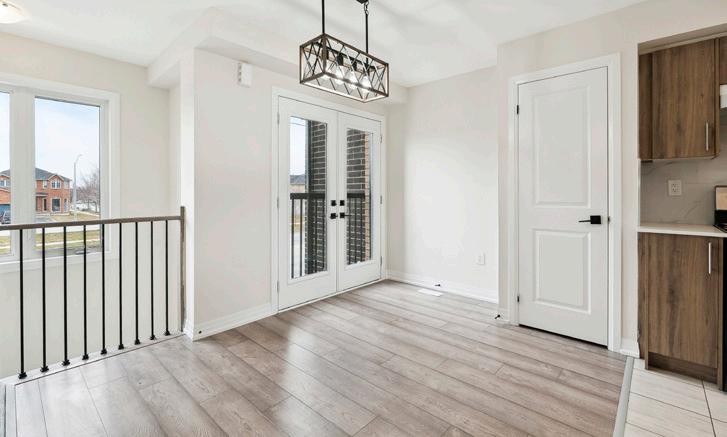
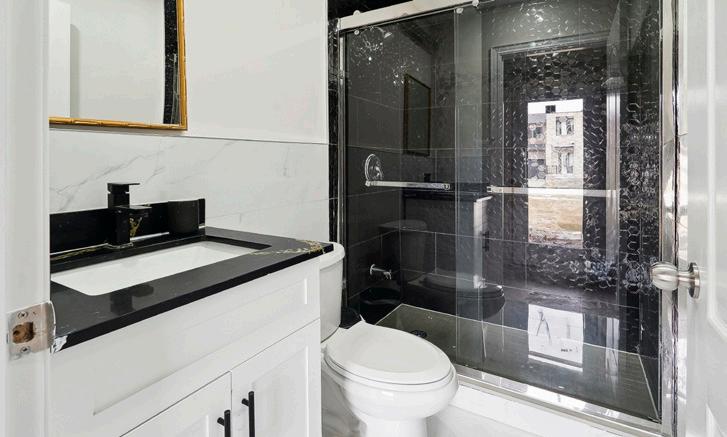

3 BEDS | 3 BATHS | C$815,000
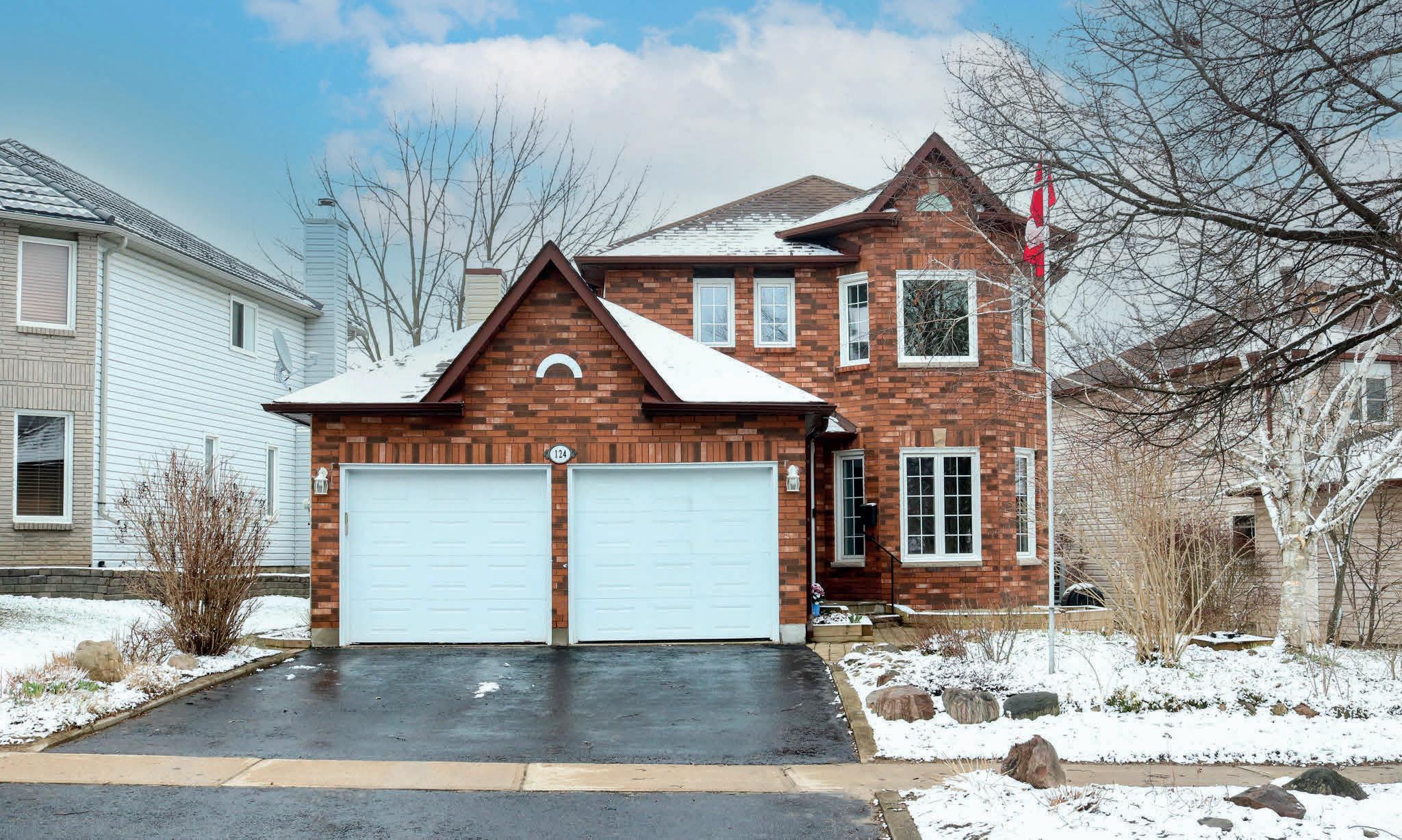
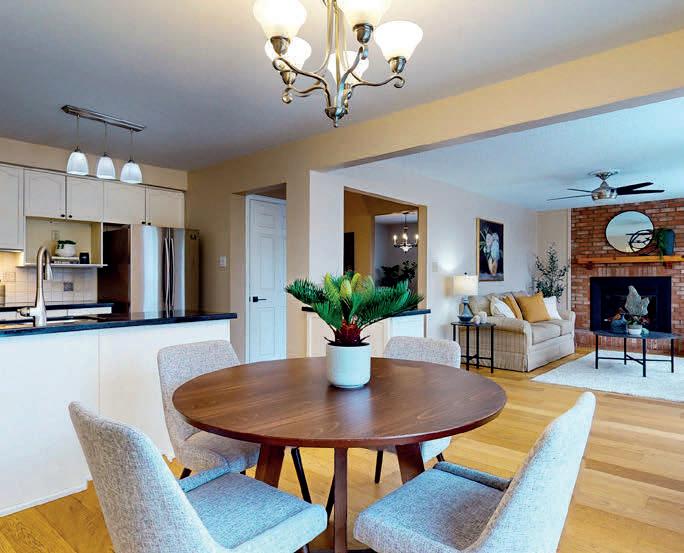
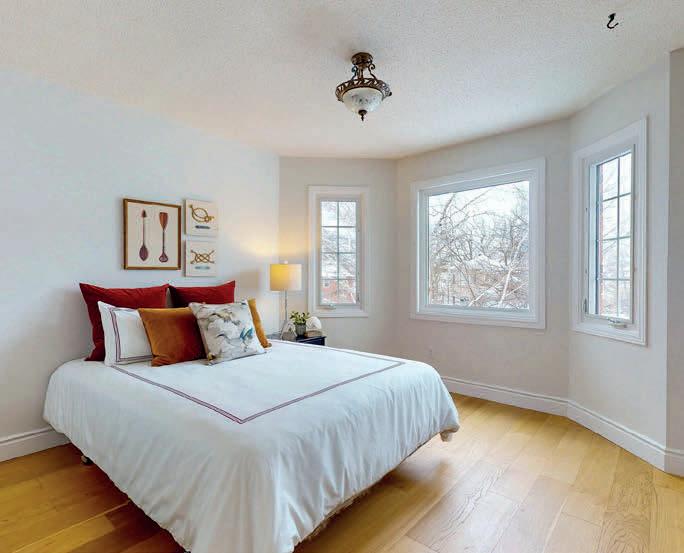
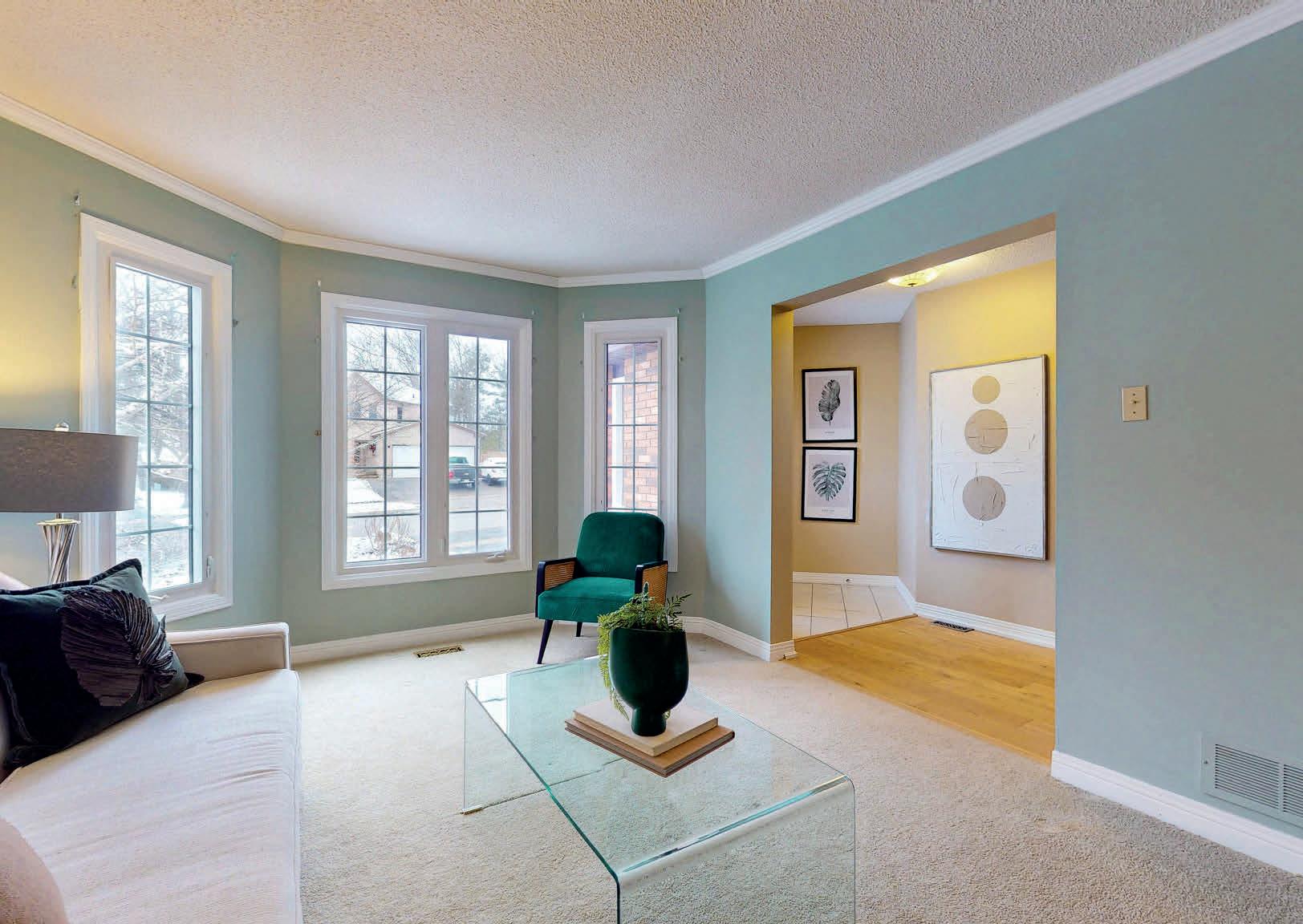

CHRISTOPHER WORTH BROKER
Royal LePage Supreme Realty, Brokerage
416.575.9784
christopherworth@royallepage.ca
www.christopherworth.ca
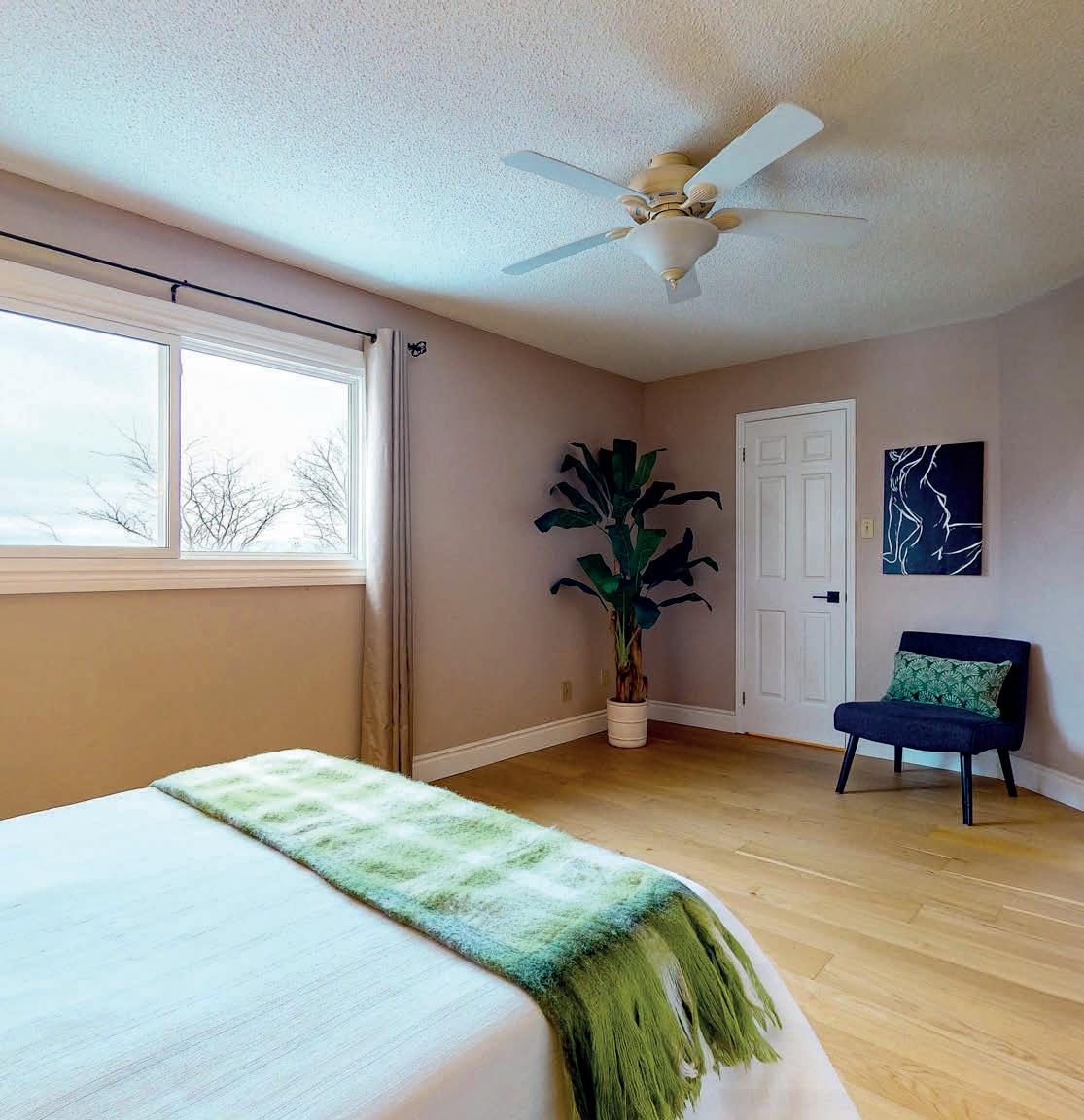
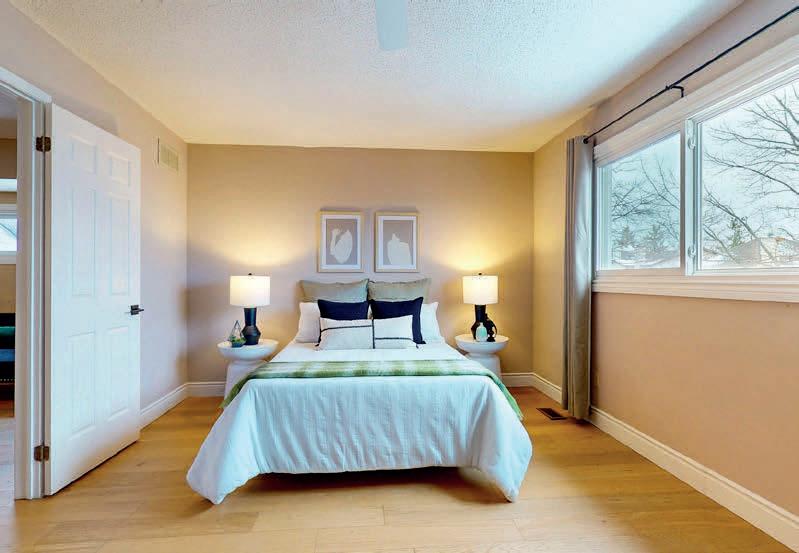
Discover your dream family home! This stunning 3-bedroom, 3-bathroom residence features a cozy gas fireplace, perfect for family gatherings and entertaining guests on chilly evenings. Enjoy spacious living with a full basement that provides ample storage space or transform it into your ideal recreation area, home theater or home gym. The updated interior boasts modern finishes including hardwood flooring, quartz countertops, and updated cabinetry, providing a stylish and comfortable atmosphere for everyday living. Step outside to find landscaped gardens and a great deck and gazebo offering privacy and shade, perfect for outdoor relaxation or children’s play. Located in a conveniently located Letitia Heights with schools, parks within walking distance, and convenient shopping options just minutes away, not to mention quick access to Hwy 400. Community-oriented and family-friendly, this area offers the perfect balance of suburban tranquility and urban convenience. Don’t miss the chance to make this beautiful home yours. Schedule a viewing today!
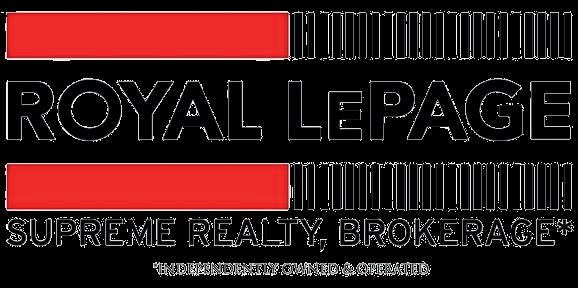

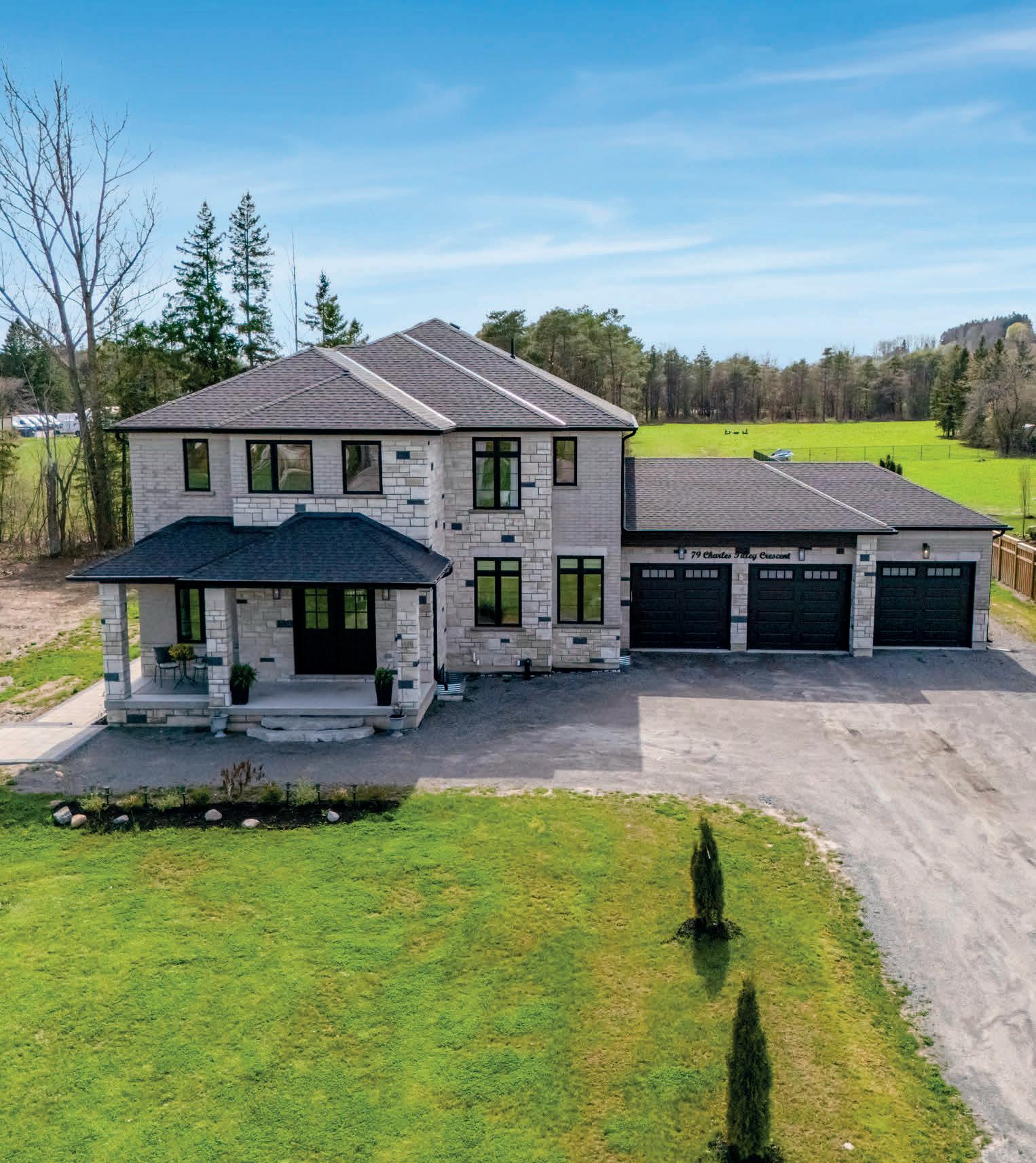
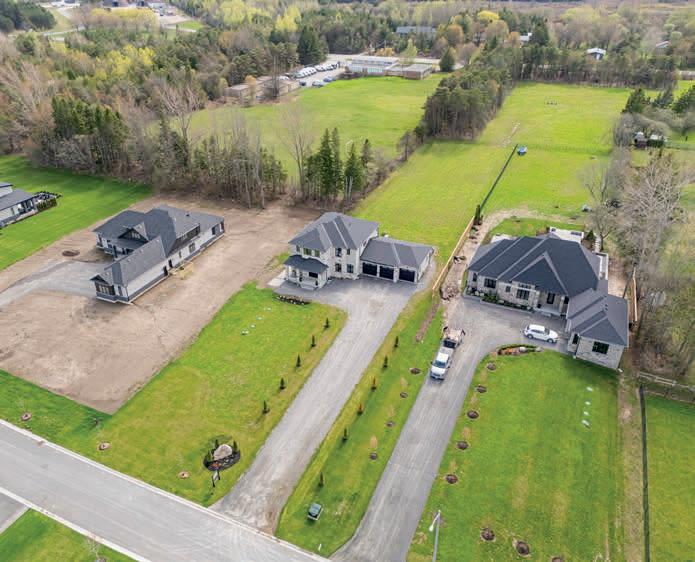
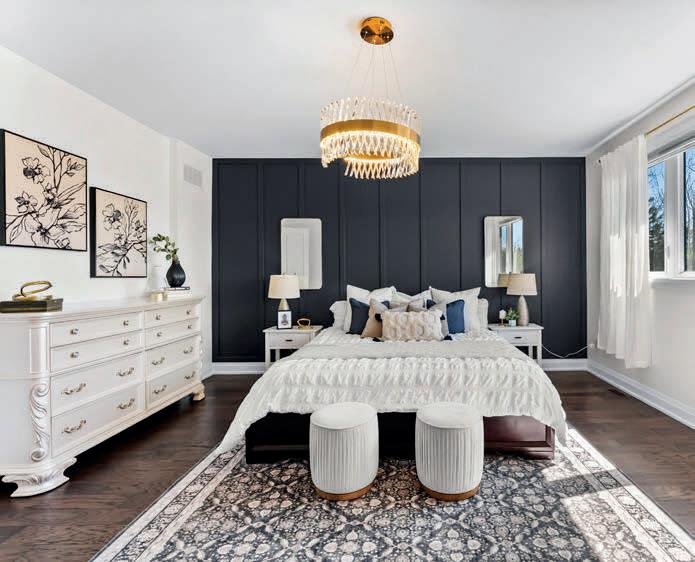
LUXURY MEETS INNOVATION
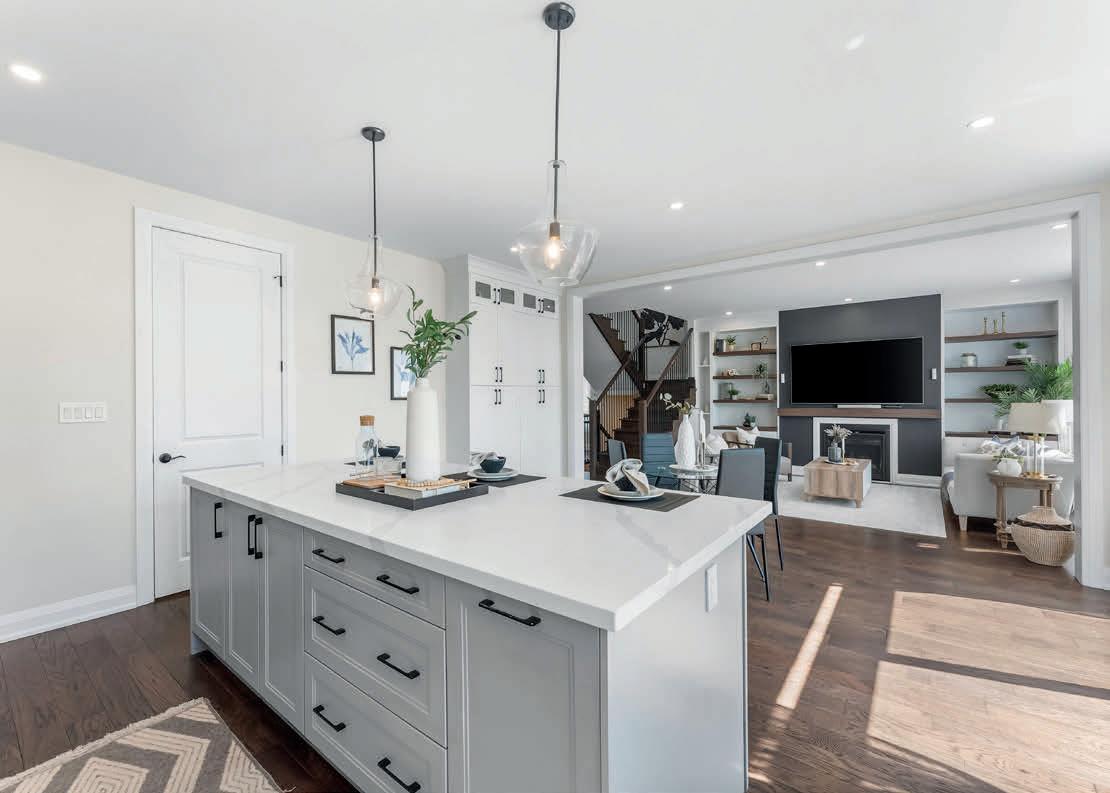
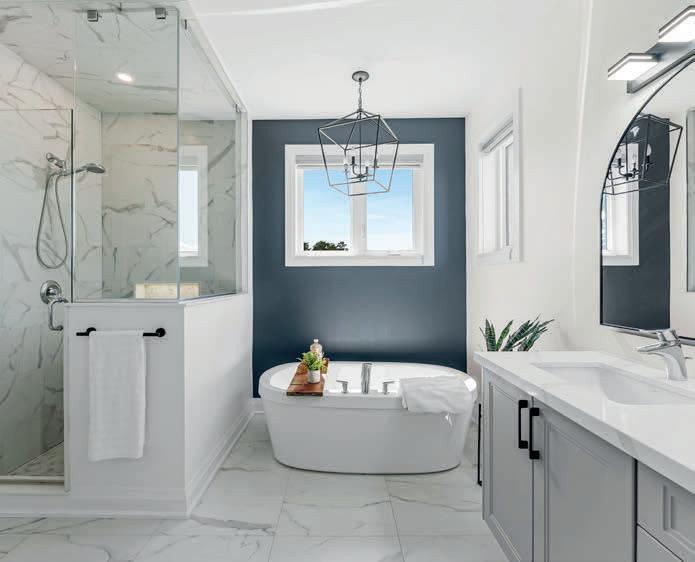
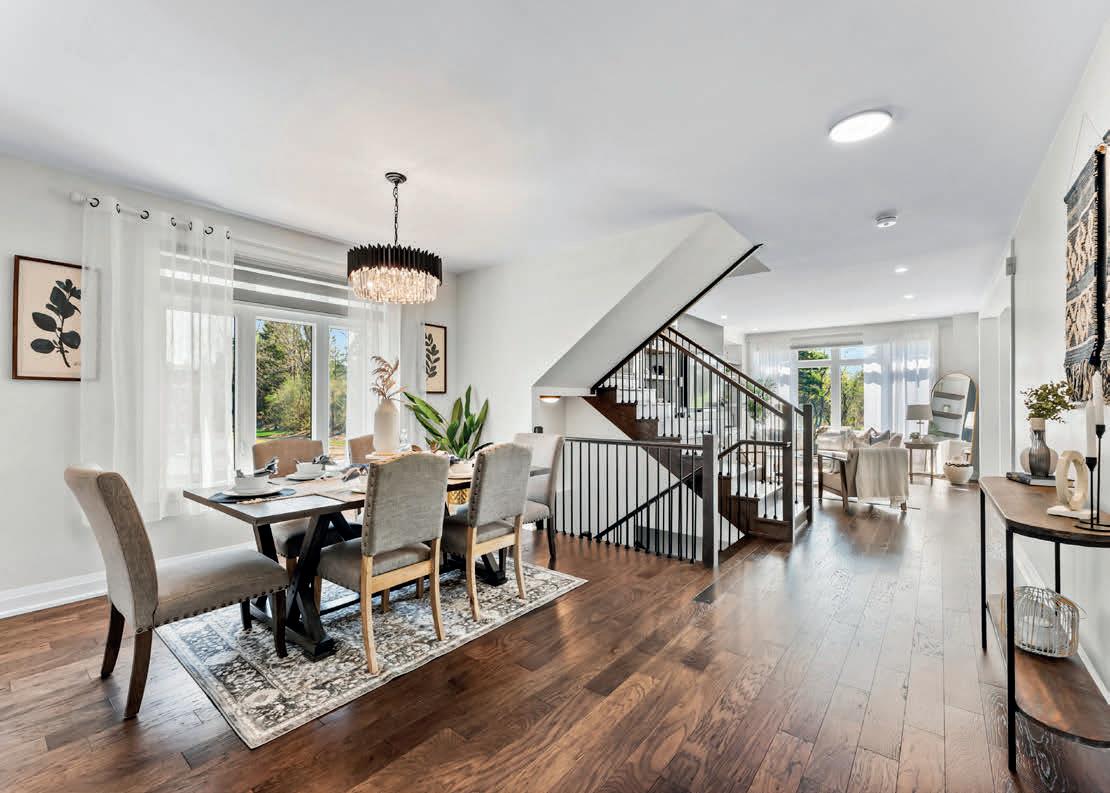
Set on a pristine one-acre lot, this custom-built home by award-winning Fourteen Estates blends cutting-edge design with energy efficiency. With over 4,000 sq ft of sun-filled space, it features 9 bedrooms, 7 bathrooms, and a luxe primary suite with dual walk-ins and spa-style ensuite. Enjoy soaring ceilings, custom finishes, a chef’s kitchen with commercial fridge, and main-floor office plus nanny suite. The finished lower level has a separate entrance, full kitchen, 3 beds, and 2 baths—ideal for guests or rental income. With a 6-car garage, backyard pass-through, and sprinkler system, this home is minutes from Hwy 401 yet feels worlds away. 79 Charles Tilley is a refined retreat for modern living.
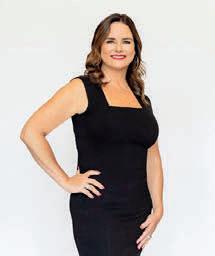

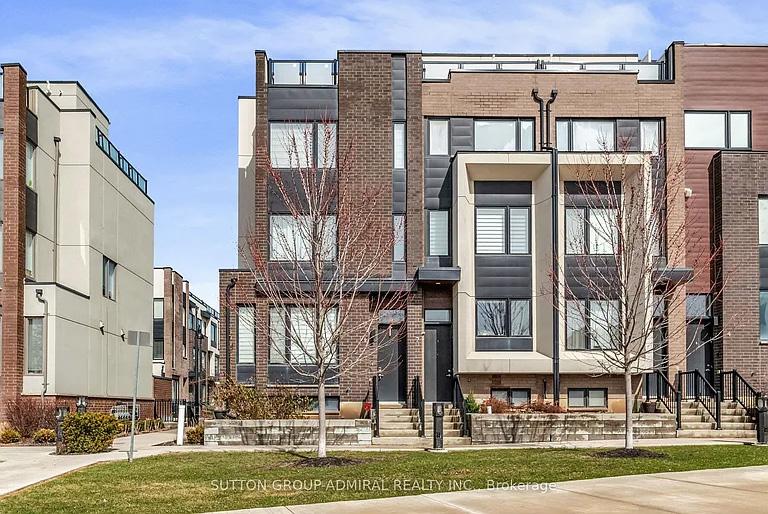
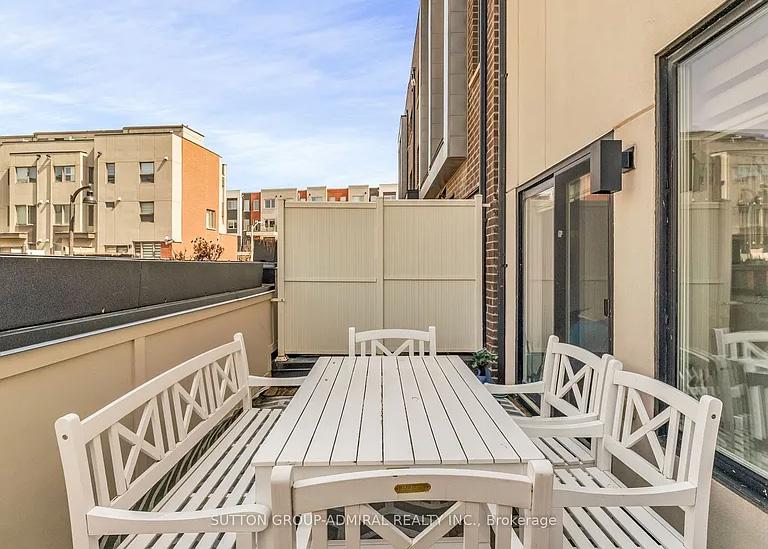
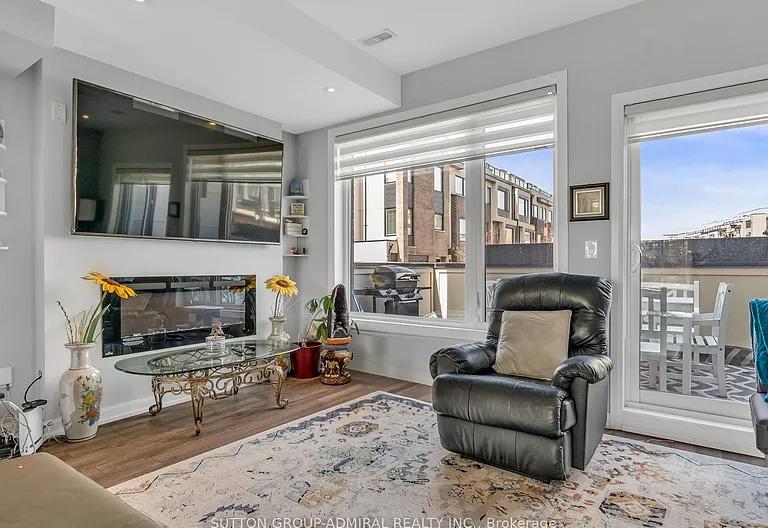
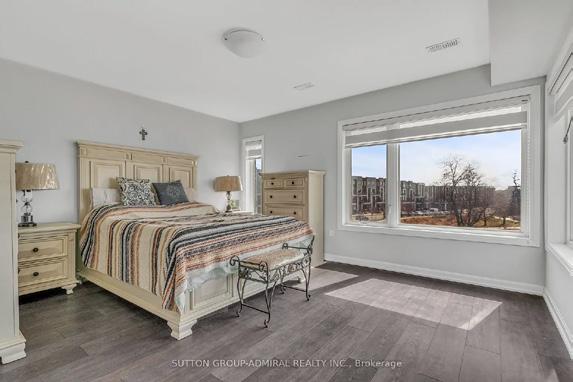
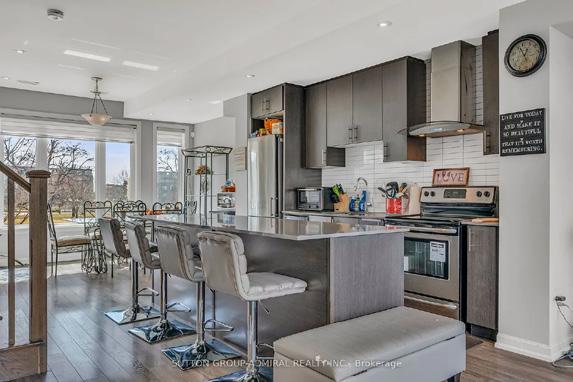

Spacious End Unit, Upgraded Premium Lot, Mattamy Built, Loaded with Upgrades & Fully Finished Basement with Heated Floor, Solid Oak Staircase, Pot Lights. Upgraded Chimney Style Stainless Steel Hood Fan. Granite Counter, Laminated Floor in 1st and Bedrooms. Stainless Steel Appliances. Fireplace, in the Living Room, Walk Out to Terrace. 5th Bedroom can be used as a multi-purpose room, i.e., Rec Room or Guest Bedroom. The Den can be used as a Nursery. The unit has a Large wrap around Rooftop Terrace that boasts beautiful city skylines, and view of the CN Tower on clear nights. Double-car garage is perfect for convenient parking with direct access to the basement and a locker inside the garage. With close-access to Park Perfect For Families, good proximity to all Amenities: TTC, Subway, and major Highways.
TONY PASQUARELLI
SALES REPRESENTATIVE
c: 416.453.3923 | o: 416.739.7200 Tonyp.Realty@Gmail.com www.TorontoLocationRealty.com 5 BEDS I 4
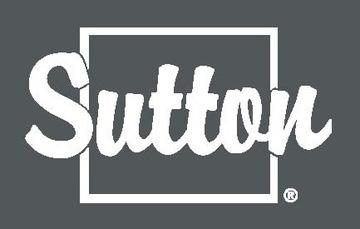
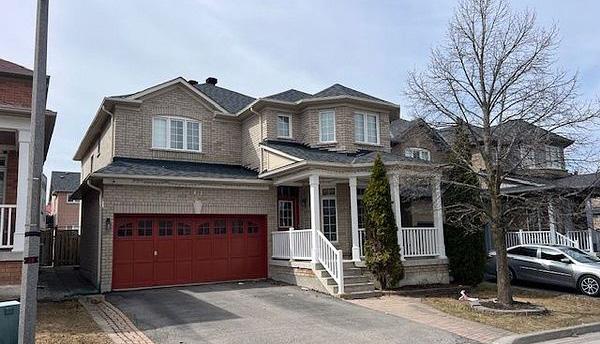
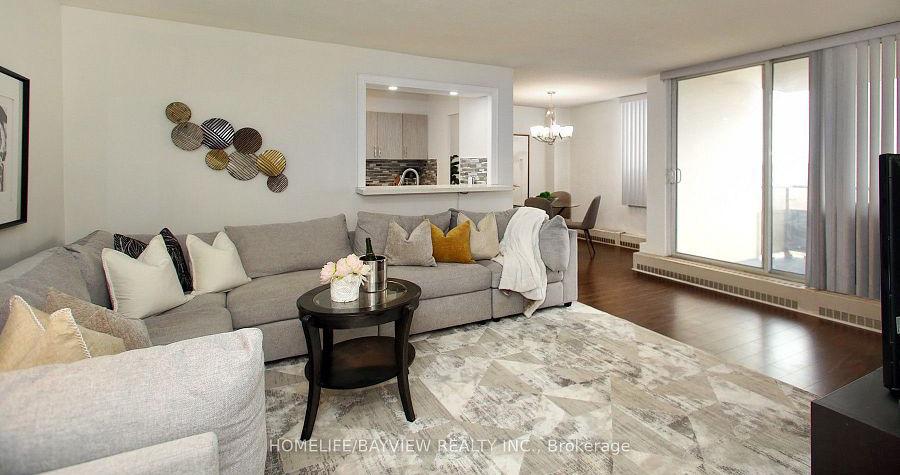
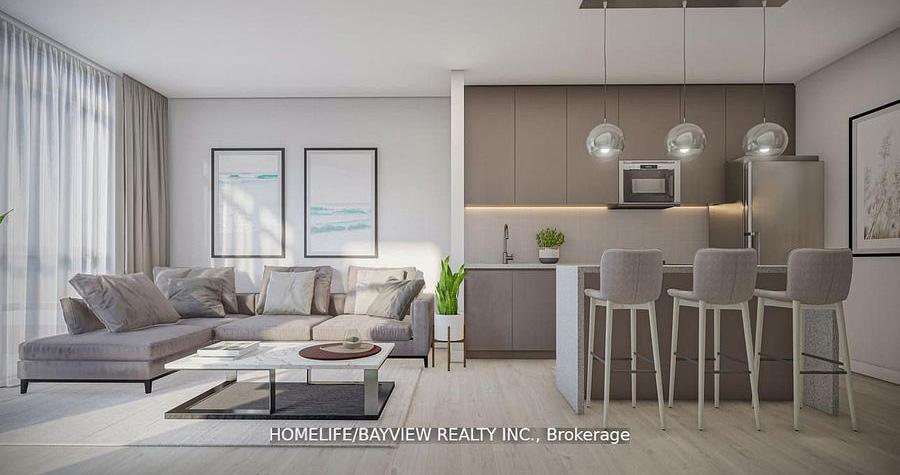
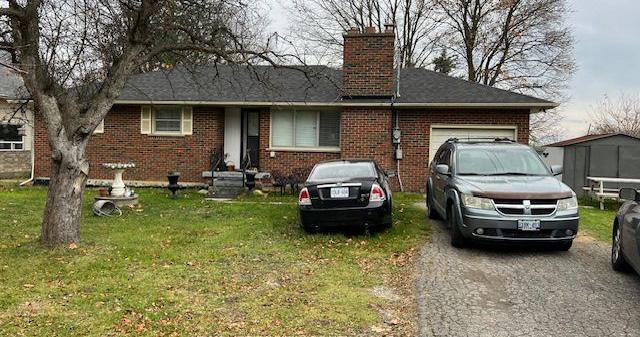

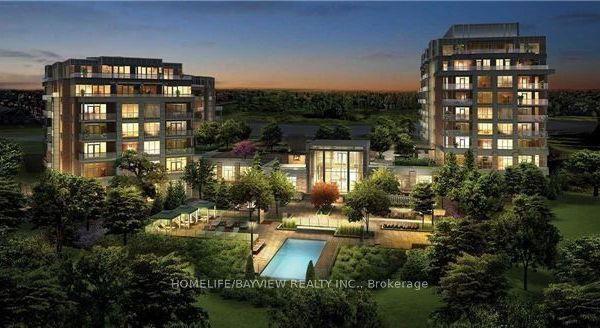
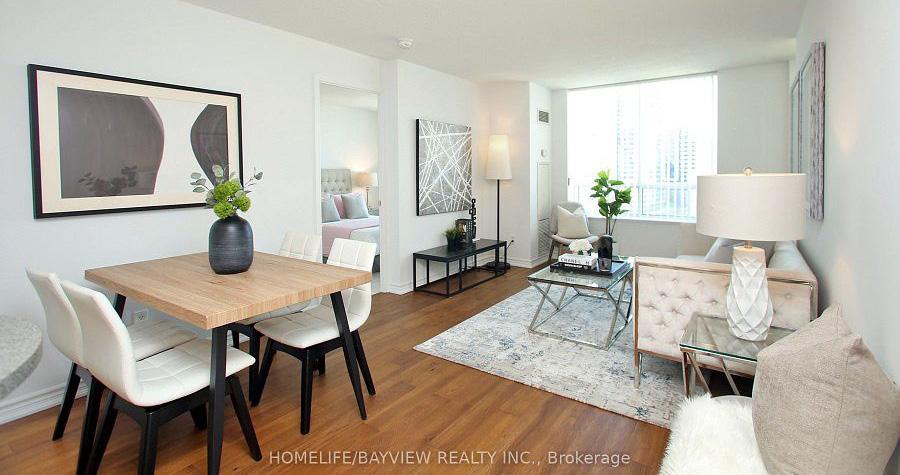
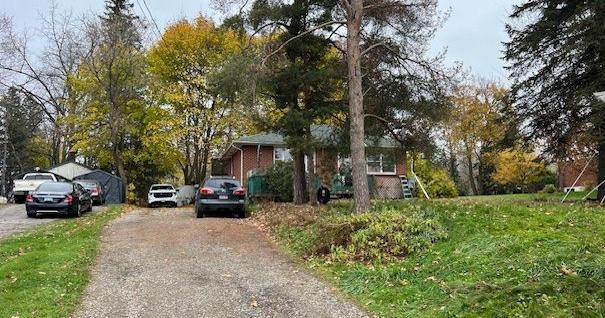
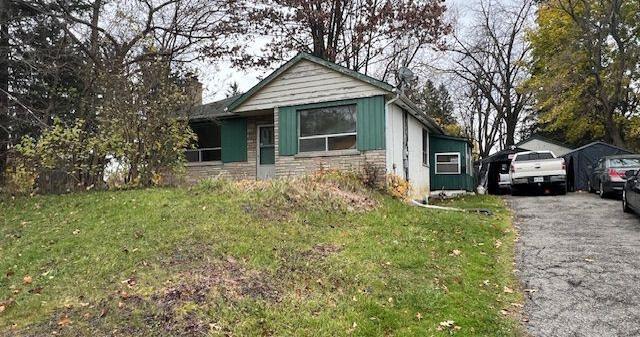
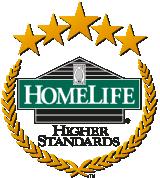
LUXURY WATERFRONT LIVING
SPH12 - 1 EDGEWATER DRIVE
2+1 BEDS | 2+2 BATHS | $3,880,000
Discover luxurious waterfront living in this stunning 2,608 sqft condo featuring sweeping panoramic southern and western exposures, offering breathtaking views of Lake Ontario. The expansive terrace serves as your private retreat, ideal for outdoor entertaining with multiple walkouts, a built-in BBQ hookup, a water bibb on the terrace, and three additional balconies to relax and enjoy the scenery. Purchased as a model suite from Tridel, this unit has been extensively renovated with over $200,000 in upgrades. Inside, you’ll find an in-suite elevator, state-of-the-art 3D Wi-Fi surround sound speakers, a 75-inch Samsung TV, full-sized high-end appliances, premium gas range, beautiful wood floors, and remote-controlled electronic blinds with blackout blinds in the master bedroom. The twoand-a-half kitchen features two dishwashers upstairs and one downstairs.
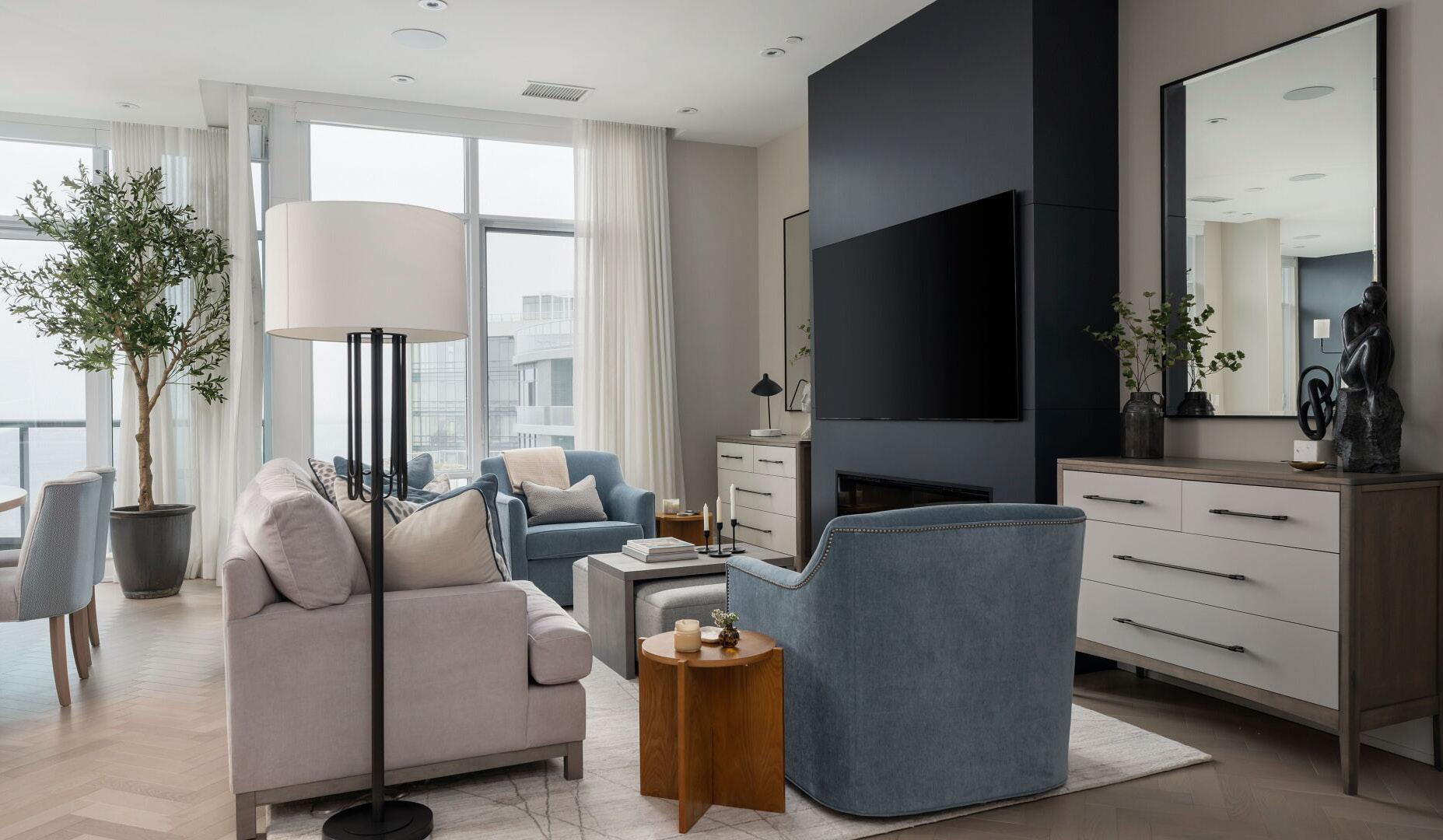
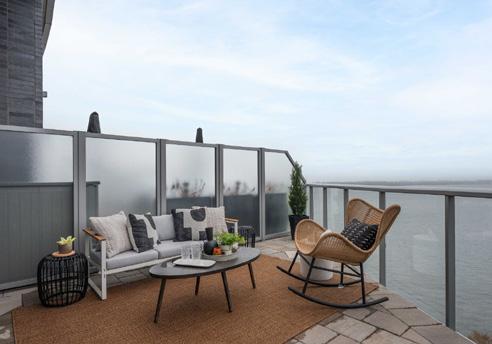
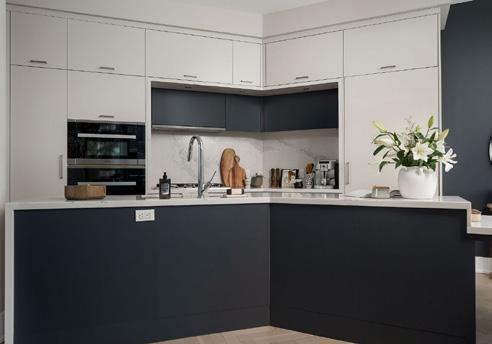
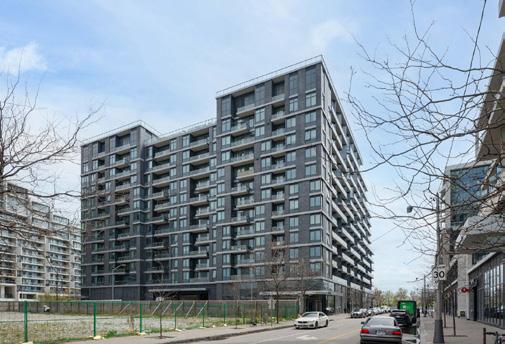
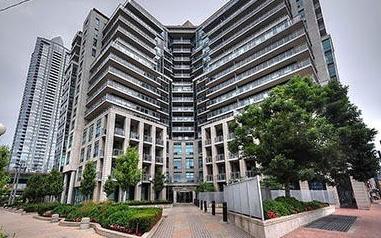
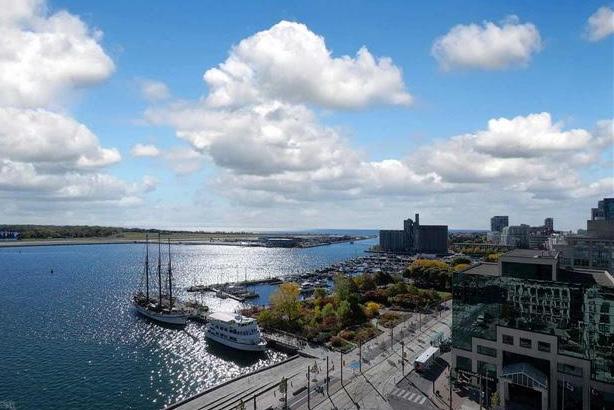

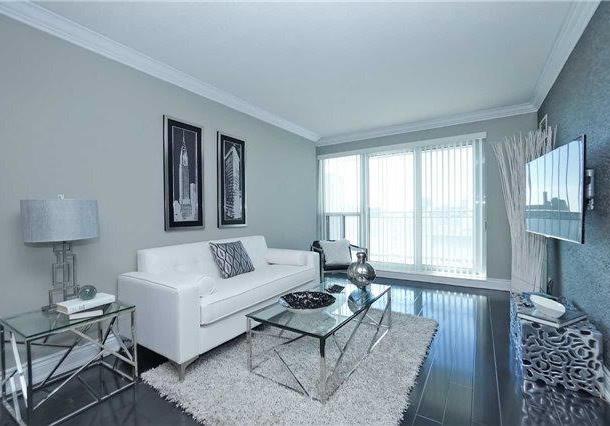
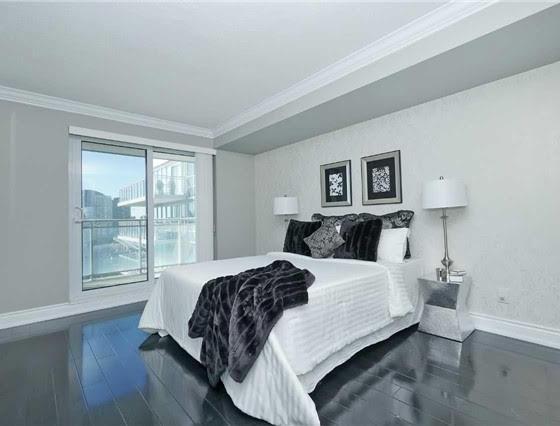
HARBOURFRONT LUXURY LIVING
1417 - 410 QUEENS QUAY W TORONTO, ON
2 BEDS | 2 BATHS | $1,180,000
Monarch-built “Aqua” is directly on Toronto’s Harbourfront. This truly unique unit has it all. Fully renovated. New kitchen, engineered hardwood floors, new crown moulding, custom-built walk-in closet, custom tiled wall in living room and more! This unit is just under 1,000 sq. ft. and comes with 2 full bedrooms and 2 washrooms, along with 2 separate waterfront-facing balconies! 24-hr concierge, rooftop lounge, whirlpool, visitor parking, guest suites, exercise & party room, and sauna. TTC streetcar at front door!


JUST SOLD
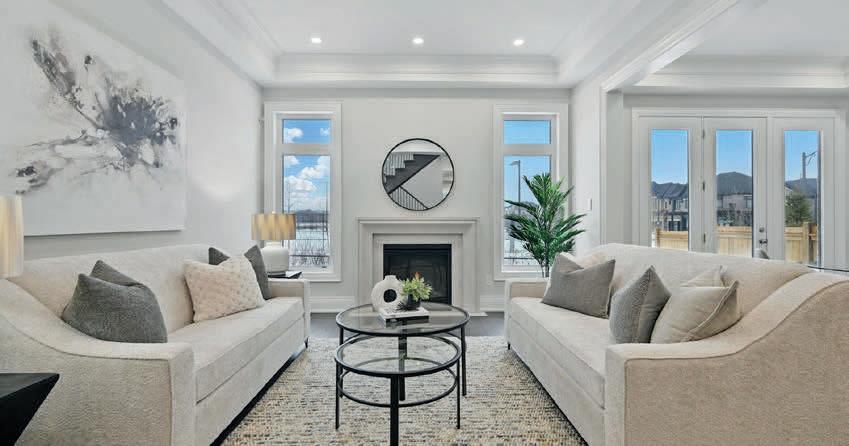
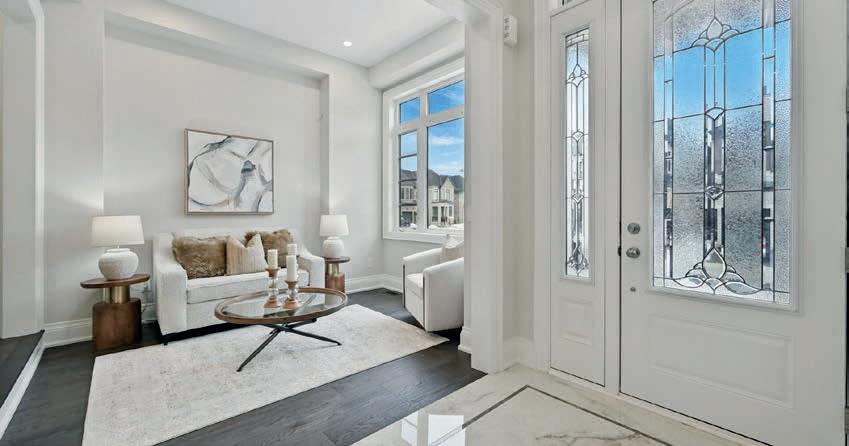
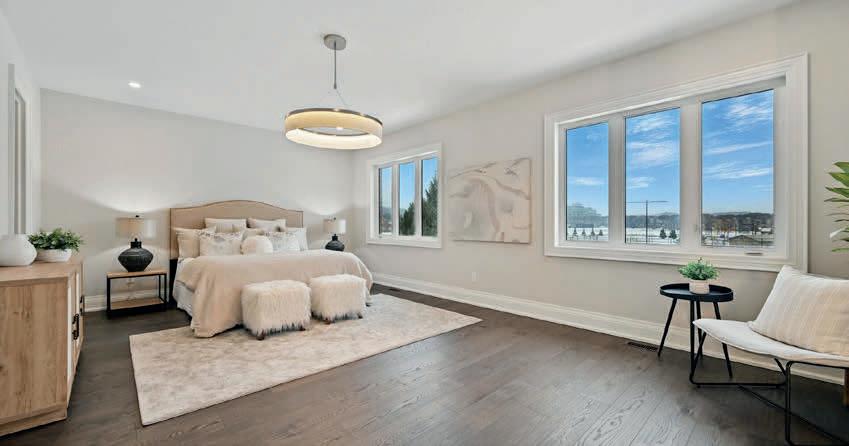
A SOPHISTICATED 2-STOREY RESIDENCE crafted by renowned home builder Fernbrook Homes, is situated on a 45’ wide lot, with a western facing backyard overlooking park space. Located in Oakville’s most sought-after communities, Glen Abbey Encore, this exquisite home showcases oak hardwood floors, porcelain tile, and coffered ceilings throughout. Thoughtfully designed, it offers 5 generously sized bedrooms and 4.5 bathrooms each with heated flooring. A private main-floor office completes the space, all with 10’ smooth ceilings. The chef-inspired kitchen is a masterpiece, featuring quartz countertops and backsplash, an oversized island with hidden storage, custom “Downsview” cabinetry with ample pantry space, and top-of-the-line Wolf & Sub-Zero appliances. An additional built-in oven and a second sink in the servery enhance both functionality and style. Upstairs, the primary suite is a true retreat, complete with two walk-in closets and a lavish ensuite showcasing a soaker tub and a beautifully upgraded porcelain-glass shower. NEWLY BUILT, NEVER LIVED IN, that’s luxury at its finest.

LET ME INTRODUCE MYSELF
With a background in hospitality management, I bring a unique blend of skills and expertise to ensure every aspect of the real estate process is handled with precision and care.
Driven by a passion for perfection, I approach each opportunity with a detailed eye, understanding the presentation of a home can be profoundly influenced by its appeal. I go above and beyond to tailor solutions to meet the unique needs of each client, ensuring a seamless and stress-free experience from start to finish. Whether it’s ensuring the aesthetic appeal of a property or navigating the complexities of a sale, I’m dedicated to exceeding your expectations. When you choose me, you’re not just hiring an agent – you’re gaining a devoted advocate who works tirelessly to make your real estate dreams a reality.
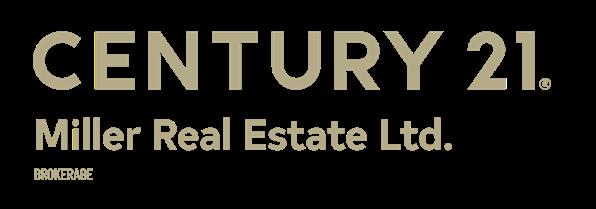
2343 EDWARD LEAVER TRAIL, OAKVILLE, ON
4 BEDS | 2 BATHS | $1,405,000
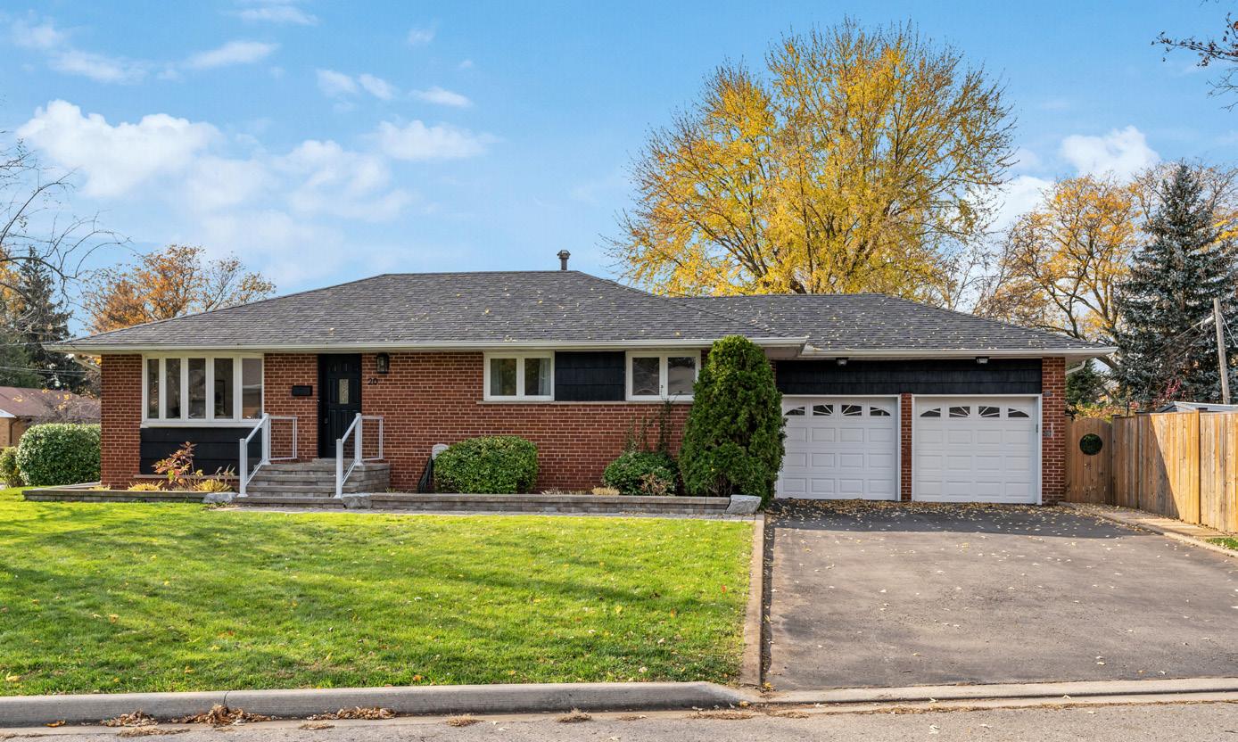
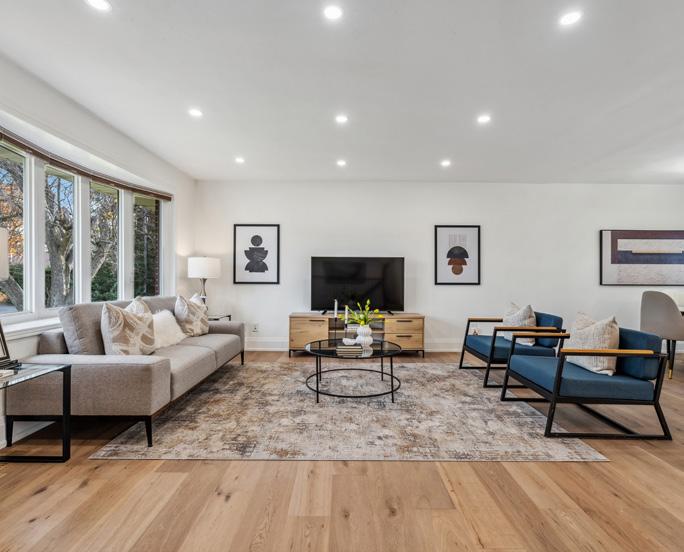
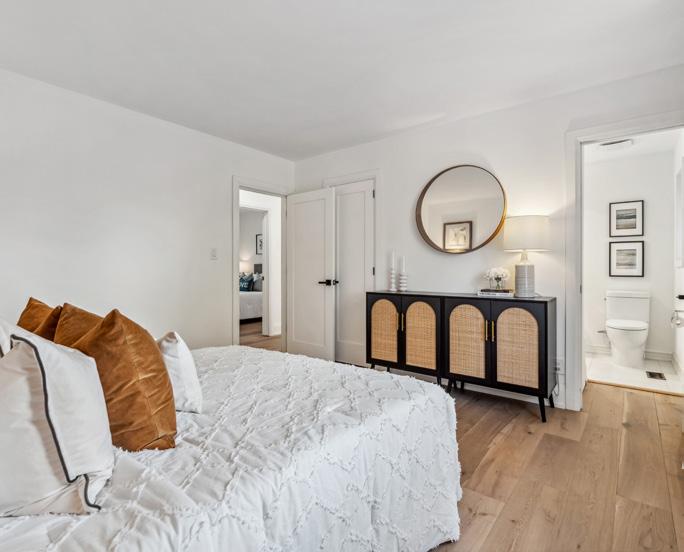
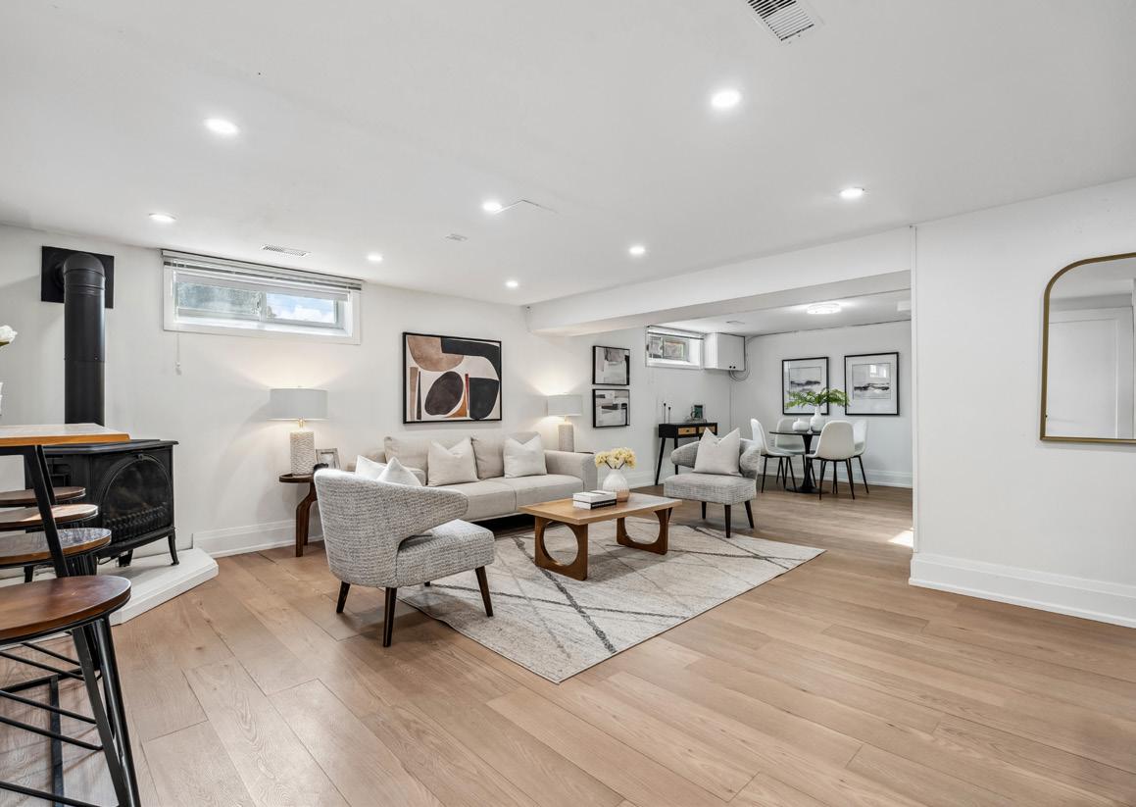
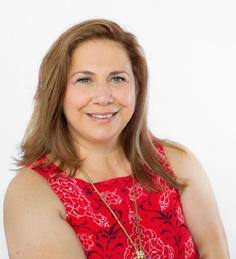
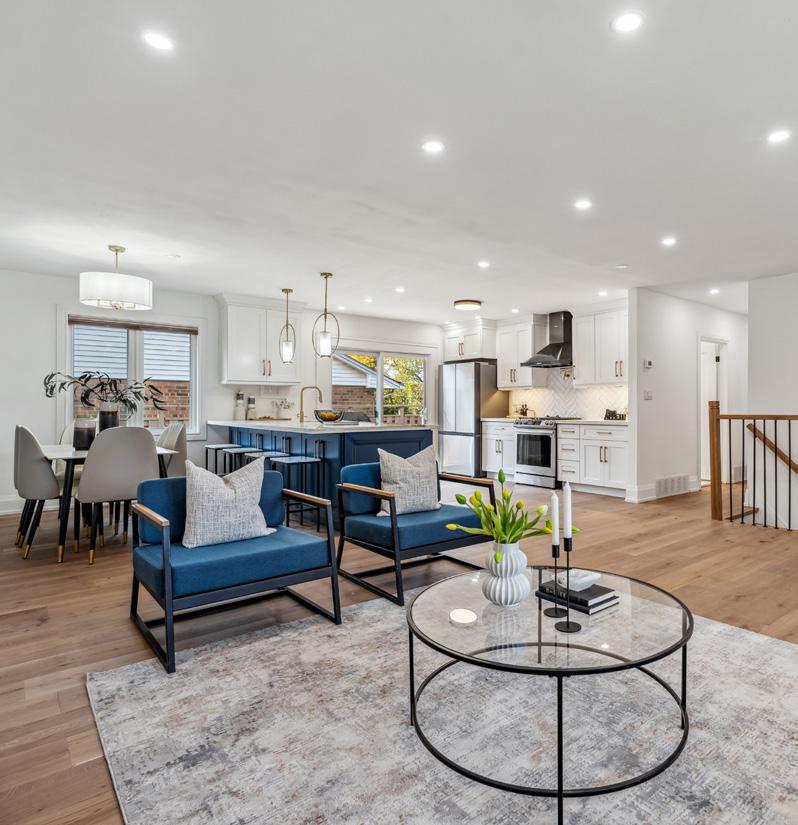
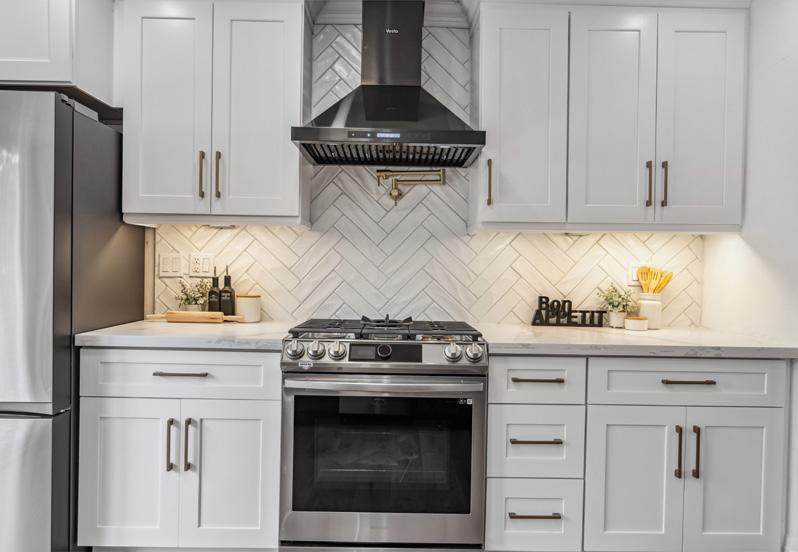
Beautifully renovated solid brick bungalow in the sought after Riverview Heights area of quaint Streetsville. Hardwood floors throughout the main floor and LVP throughout the basement. Large windows throughout the main floor with a gorgeous bay window in the living room that allow natural light to fill the home. Gorgeous kitchen with a massive peninsula, brand new S/S appliances, natural gas stove and quartz counters that will please any cook in the family. The open plan main living area is fantastic for entertaining. Rare double car garage for a bungalow with a separate entrance to the basement that can allow for a secondary unit to be completed. Bright basement with tons of space, a separate bedroom with a huge walk-in closet. Nice corner lot with a fully fenced in side yard. This is a perfect home for a family and for transitional living. Sprinkler system in the gardens. Conveniently located close to schools, downtown Streetsville’s shopping and dining & GO station.
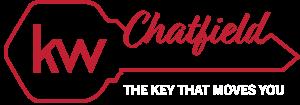

Make your next move to Kitchener-Waterloo in the heart of Southwestern Ontario. Known as the home of Oktoberfest, the twin cities enjoy established well known subdivisions like Westmount, Beechwood, Idlewood, and Colonial Acres with newer communities growing and expanding each year. Hosting world class studies at the University of Waterloo, Laurier University & Conestoga College along with the Perimeter Institute identifies the area as a strong hub of higher education in Ontario. Add in the ION light rail system connecting both cities, variety of tech & insurance companies and a quality of lifestyle families love to explore & experience. Consider your next move to KW!
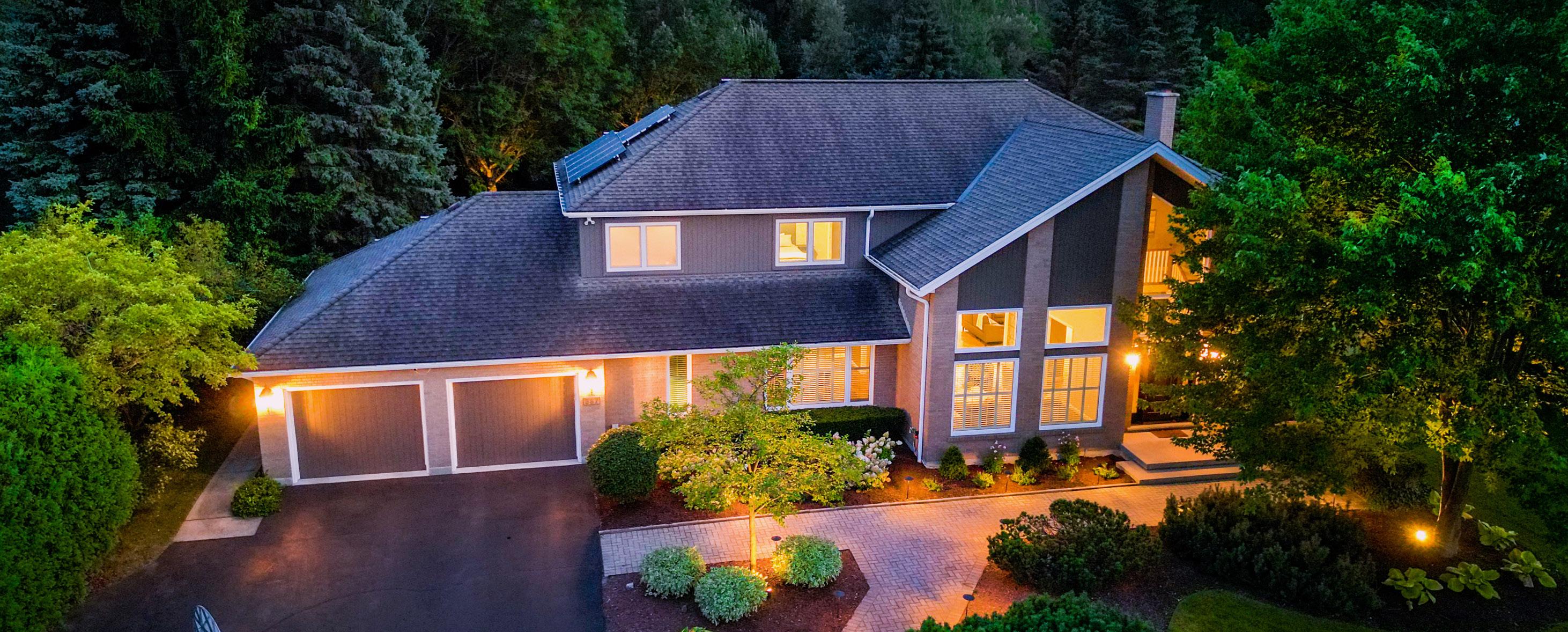
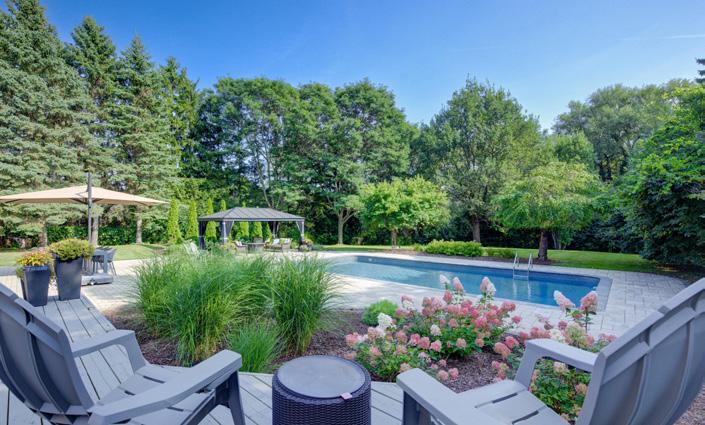

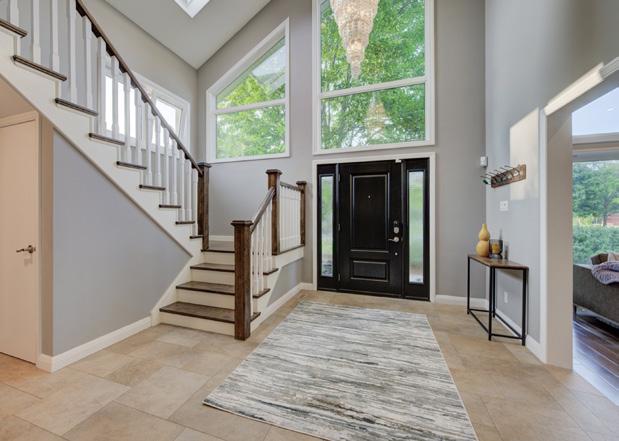
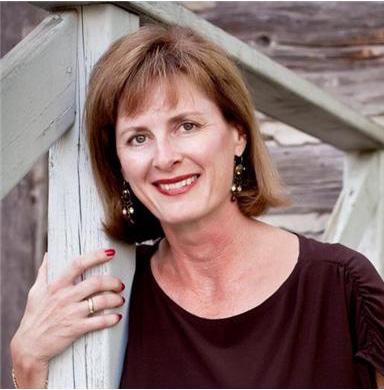
COLONIAL ACRES
Custom built homes in east Waterloo on established lots
Estate like lot of 115 x 235 feet, .620 acre, low traffic court
Backing on mature Anndale Park, no neighbours behind 5,200 square feet of finished living space on three levels
4+1 Bedrooms, 4.5 bathrooms, 2 are Ensuites
Fabulous deep yard, heated inground pool, 12’ x 20’ Gazebo
Heated floors in Foyer, Kitchen & Family room plus Primary ensuite Main floor Office, basement Gym, main floor Laundry room
Numerous updates throughout
Oversized double garage with inside entry to basement level
Bright interior with multiple windows enjoying east & west exposures
Minutes to Universities & College, Conestoga Mall, RIM Park & more!
MLS® 40689834
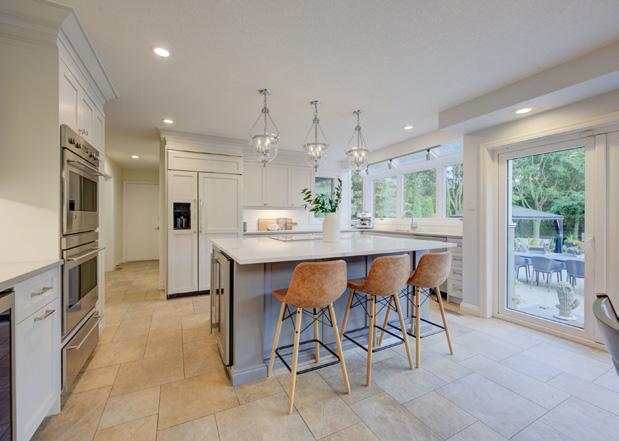
GAYE MALES BROKER | REALTOR ®
519.742.5800 #2287
gama@coldwellbankerpbr.com
$2,625,000
$2,595,000
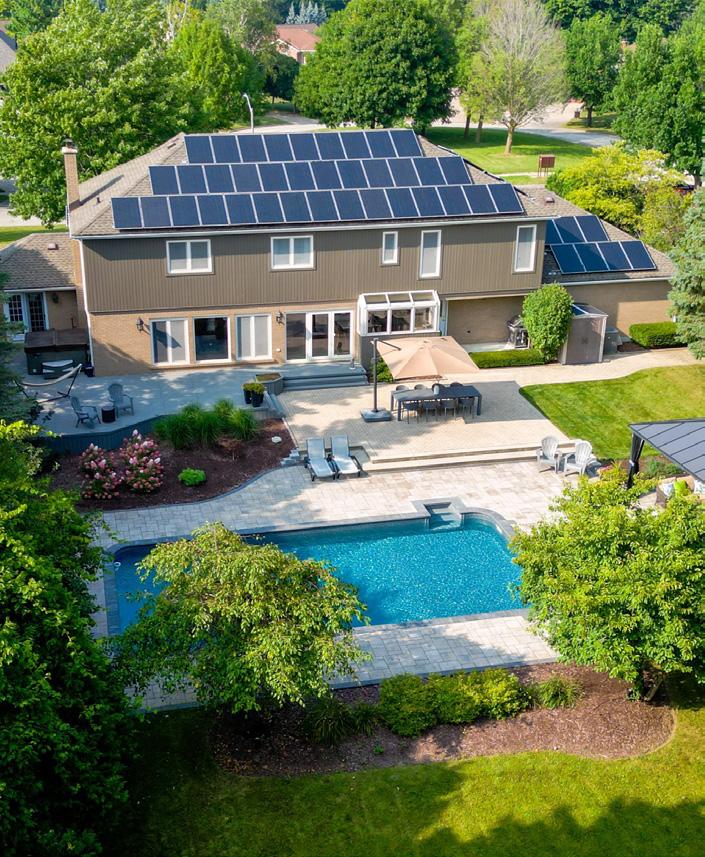
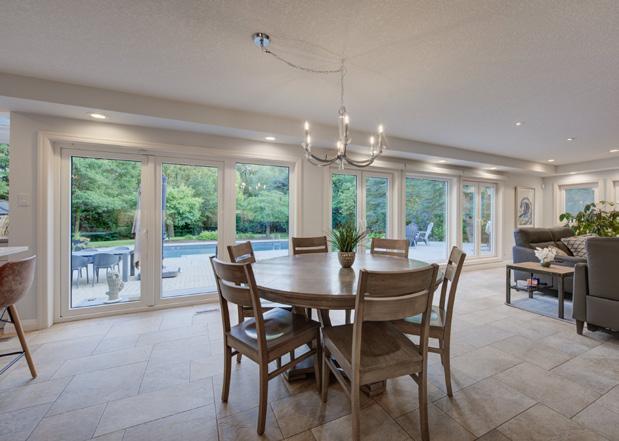
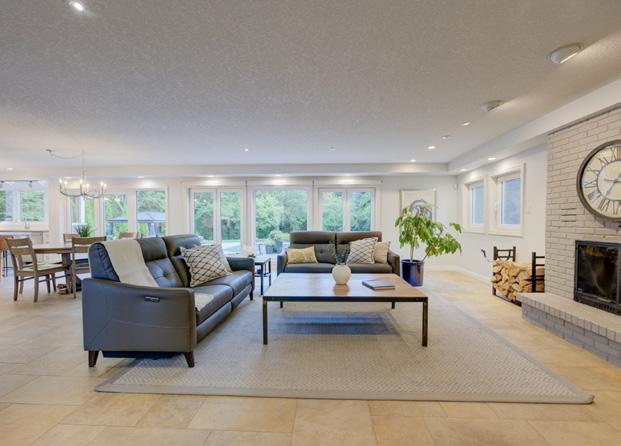

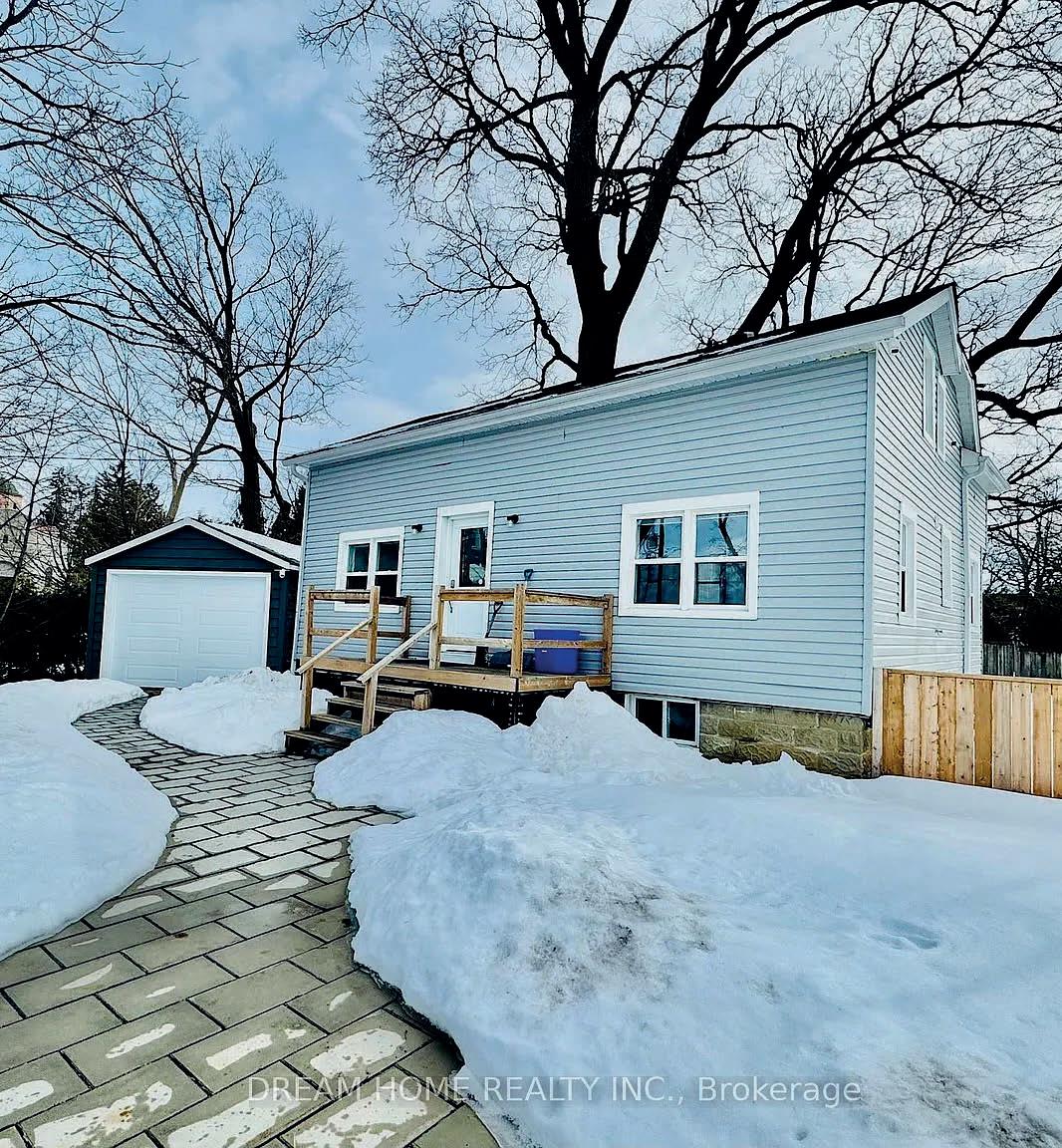
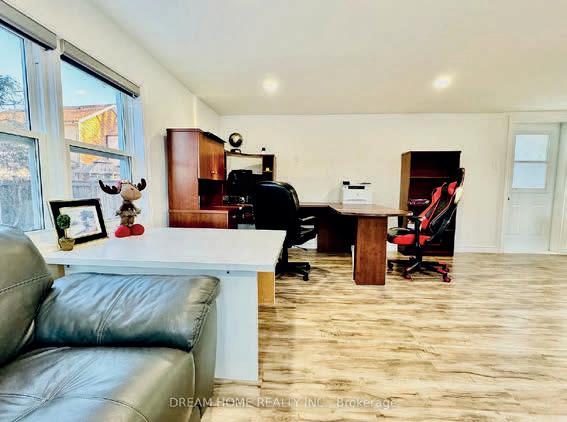
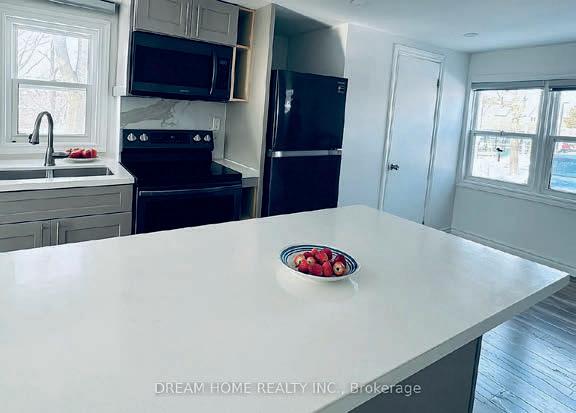
2 BEDS | 2 BATHS | $558,000 3608 - 898 PORTAGE PARKWAY
Welcome to urban luxury in the heart of Vaughan Metropolitan Centre! This bright, contemporary 2-bed + study, 2-bath condo features 9-ft ceilings, floor-to-ceiling windows, and an openconcept layout with stunning south-facing views of the CN Tower and Toronto skyline. The sleek kitchen offers quartz counters, under-mount sink, and built-in appliances. Enjoy 638 sq ft of living space plus a 105 sq ft balcony—perfect for morning coffee or evening wine. Steps to Vaughan Subway, York Transit, and minutes from York U, Vaughan Mills, and more. Locker included. Don’t miss this unbeatable opportunity—book your viewing today!
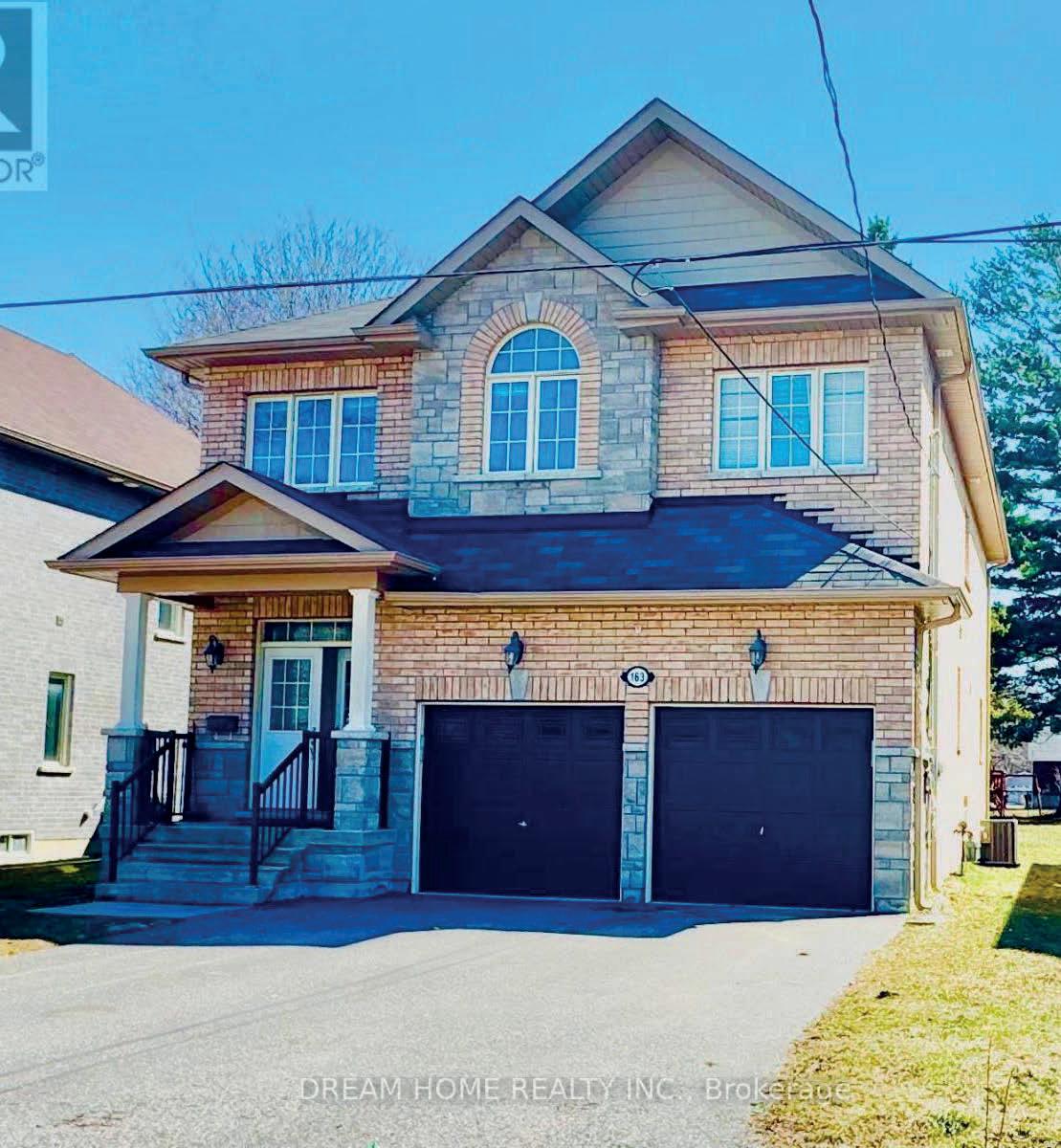

1 STATION STREET MARKHAM, ON L3P 1Z5
4 BEDS | 2 BATHS | $1,090,000
Outstanding opportunity and potentials! Beautiful 3+1 bedrooms 1 1/2 storey detached home with a stunning 149.74 ft frontage in mature family friendly area of old markham village near markham go station. Zoned R3 for high density multiple dwellings. With the potential to sever and/or build an additional home. Newly renovated in 2020 with $$$. 2,500 sq ft of the interlocking driveway. Fully fenced backyard with mature trees that provide shaded outdoor living space. Easy transit and great educational support with short walk to go station, shops, restaurants, & public pool, top schools, library & more.
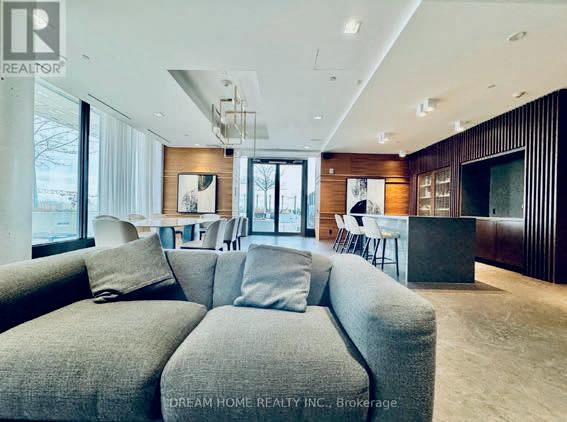
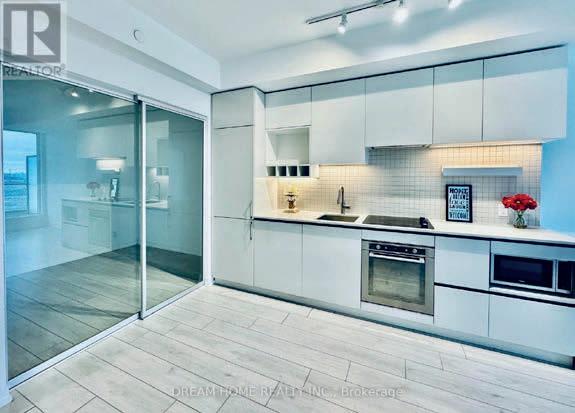
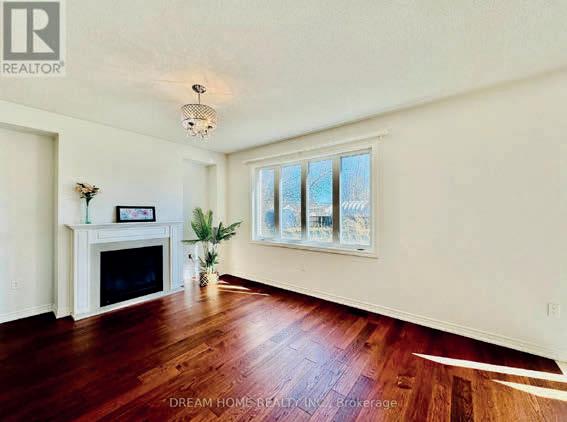
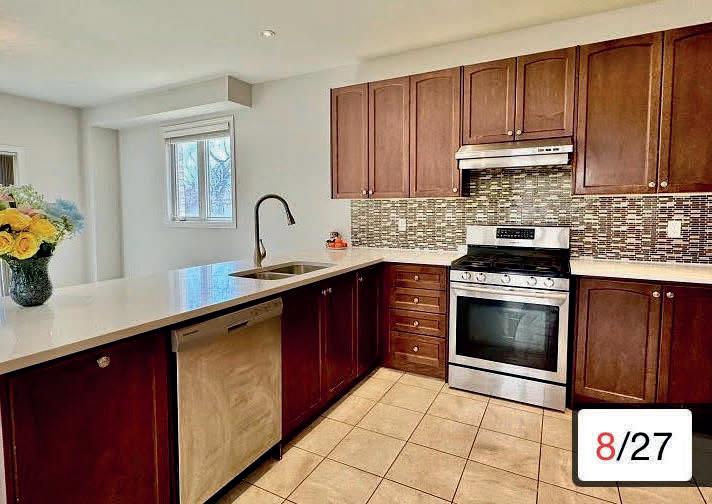
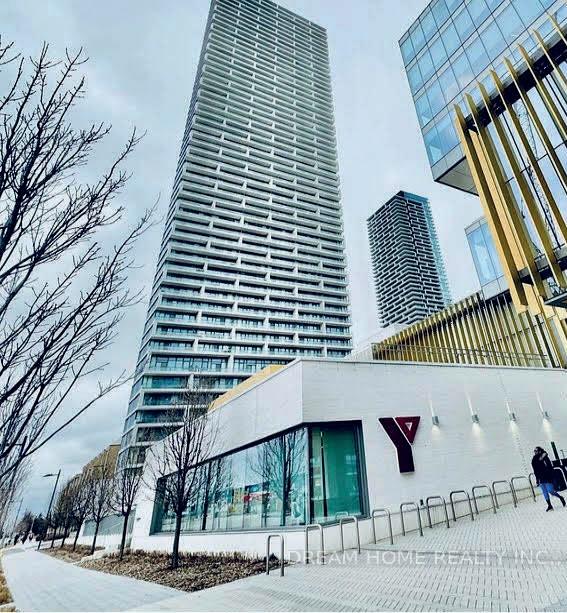
163 PLEASANT BOULEVARD
Georgina, Ontario L4P2S5
4 BEDS | 4 BATHS | $1,180,000
Wow—this is the one! This stunning 4-bed, 4-bath home with a 2-car garage sits on a rare 53x150 ft lot and was newly built in 2019, freshly repainted and updated with a Quartz kitchen countertop in 2025. The spacious open-concept main floor features hardwood and ceramic flooring, plus a powder room, dining, living, and family rooms—perfect for entertaining. Upstairs offers 4 large bedrooms, 3 full baths, a luxurious primary suite, and convenient second-floor laundry. The unfinished basement invites your personal touch. Nestled on a quiet, exclusive street with mature trees and a deep private lot. Steps to Lake Simcoe, near parks, schools, shopping, and Hwy 404. A must-see!
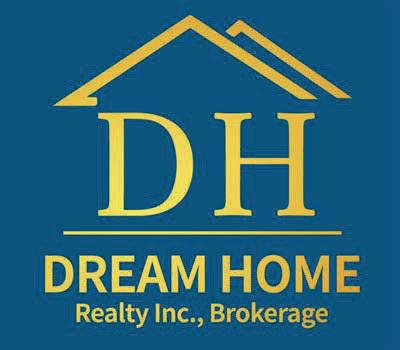
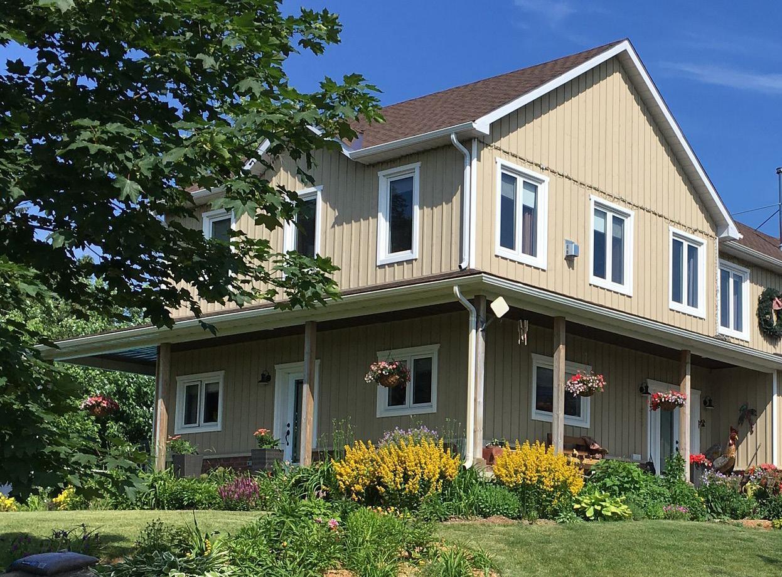
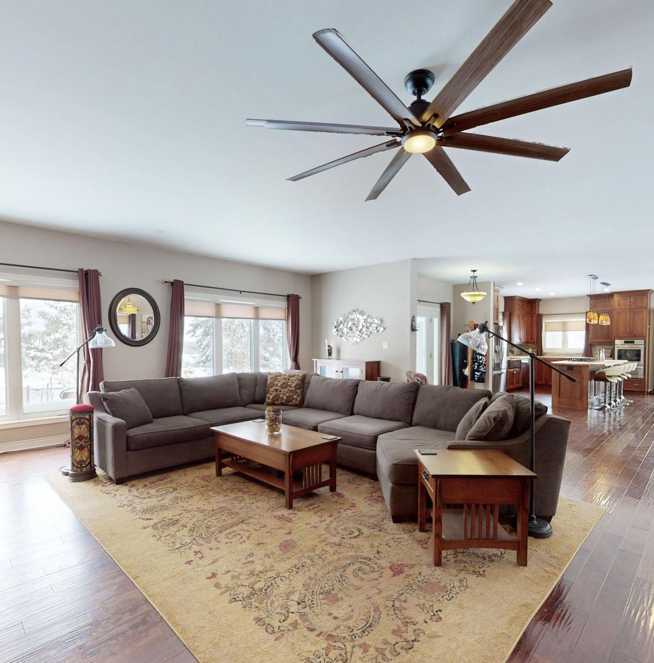
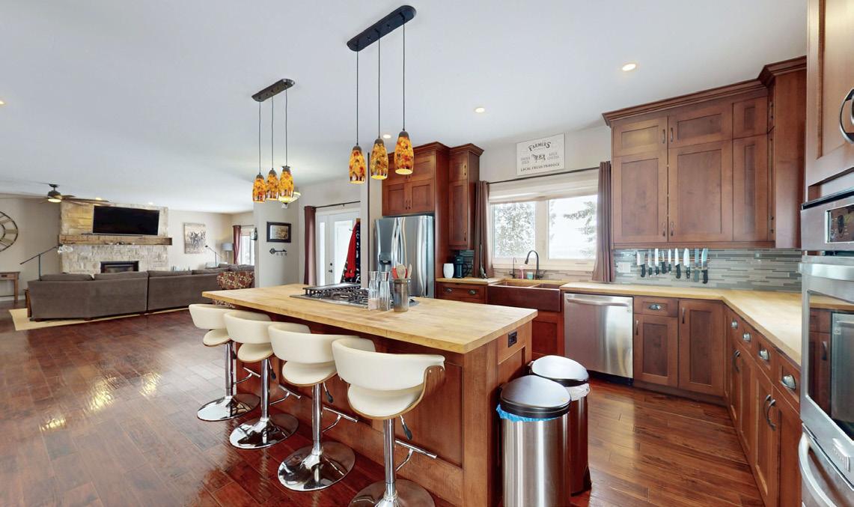
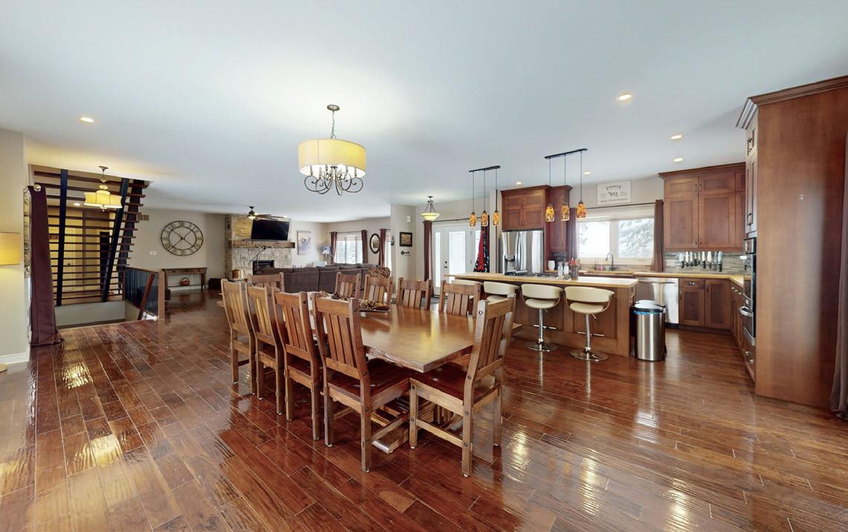
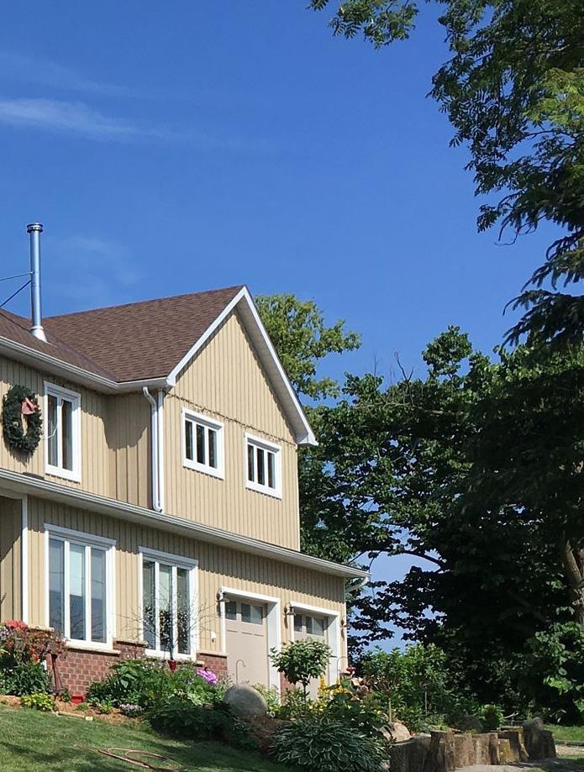
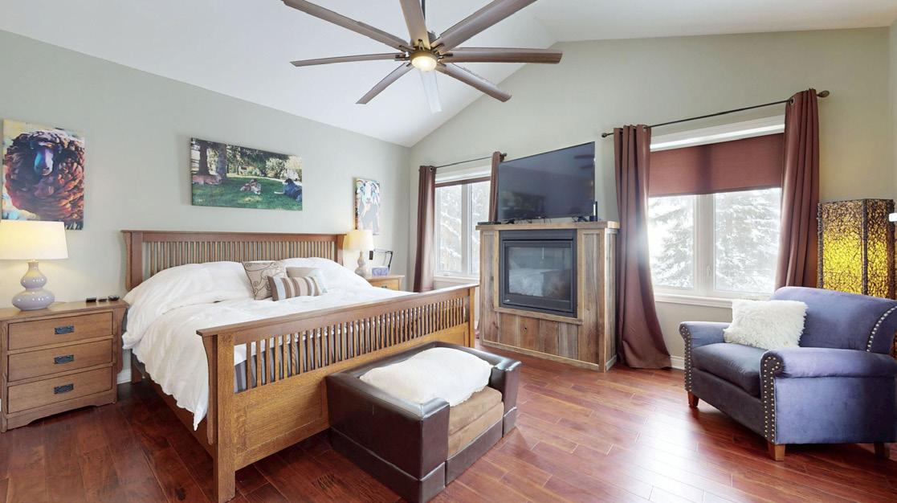
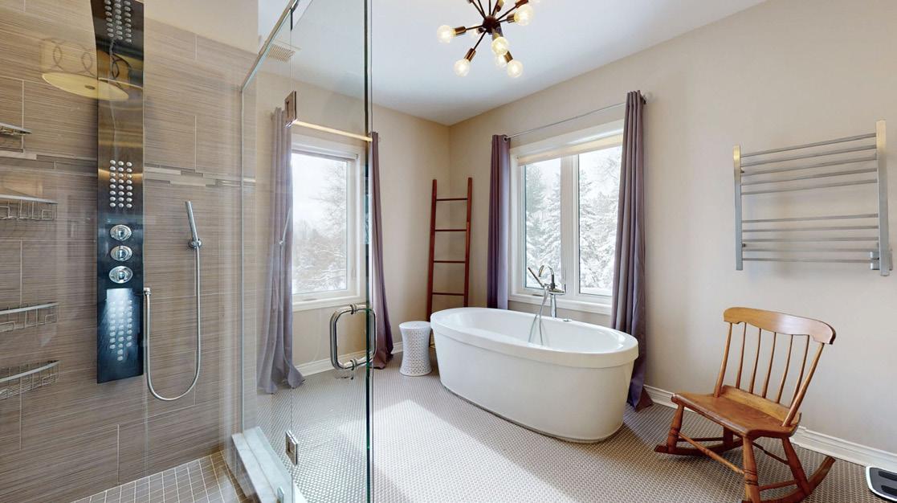
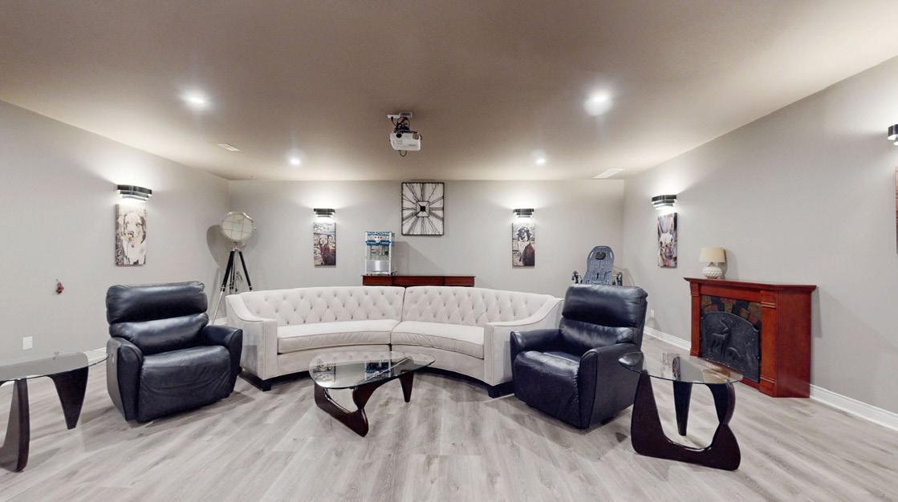
5354 THIRD LINE, NEW TECUMSETH, ONTARIO L0G1T0 6 BD | 5 BA | 3,500 - 5,000 SQFT | $2,199,000
Resting quietly on approx. five acres, this stunning custom built 4,556 sqft. country home (2017) exudes modern elegance & rural living. The private drive & yard provides parking for 20 +/- vehicles & welcomes you to the large covered porch, ideal for taking in the tranquil rural setting. Imagine your mornings bathed in natural light from the many generous windows throughout the home. The custom chef’s dream kitchen features butcher block counters, bespoke cabinets, seven stainless steel appliances making your culinary adventures easy & fun. The Main floor is an entertainers delight with a wood burning stone fireplace, large dining area, 2-pc bath & a seamless flow into spacious, open concept living. Retreat upstairs up to the warmth of the primary suite with a gas fireplace, a spa-like ensuite with a stand-alone soaker tub, double vanity & rainfall shower with adjustable massage jets. The large custom walk-in dressing room/closet completes your luxury retreat. Two large secondary bedrooms with substantial closets, a generous 5 pc. bath with jet tub, a sizeable laundry room with washer/dryer, laundry sink, & a private ancillary 1-bedroom apartment with custom kitchen, 4-pc bath & separate entrance complete the 2nd floor. Descend to the completely finished basement with 9 ft. ceilings, a grand media/theatre room, a large bedroom with walk-in closet, 4-pc bath, & a sizeable recreation/games room. Under the wraparound-porch is a concrete cold cellar for storage and your creative culinary delights. Outside the property provides a large country barn housing cattle/horse stalls, small animals stalls and hay storage. The detached workshop is equipped with 2 walk-in coolers (as is) & 2 walk in freezers (as is), work area, office, & receiving area making potential for a small farm business possible, or perfect for outdoor enthusiasts. There are fenced areas for those who love having dogs or pets and a fenced garden area already set for planting in the Spring.
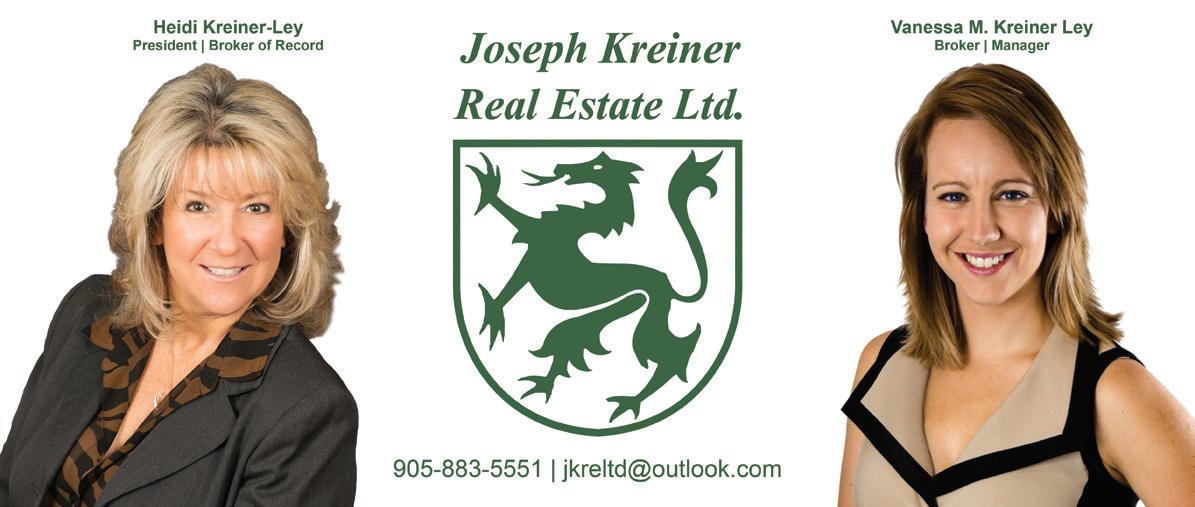
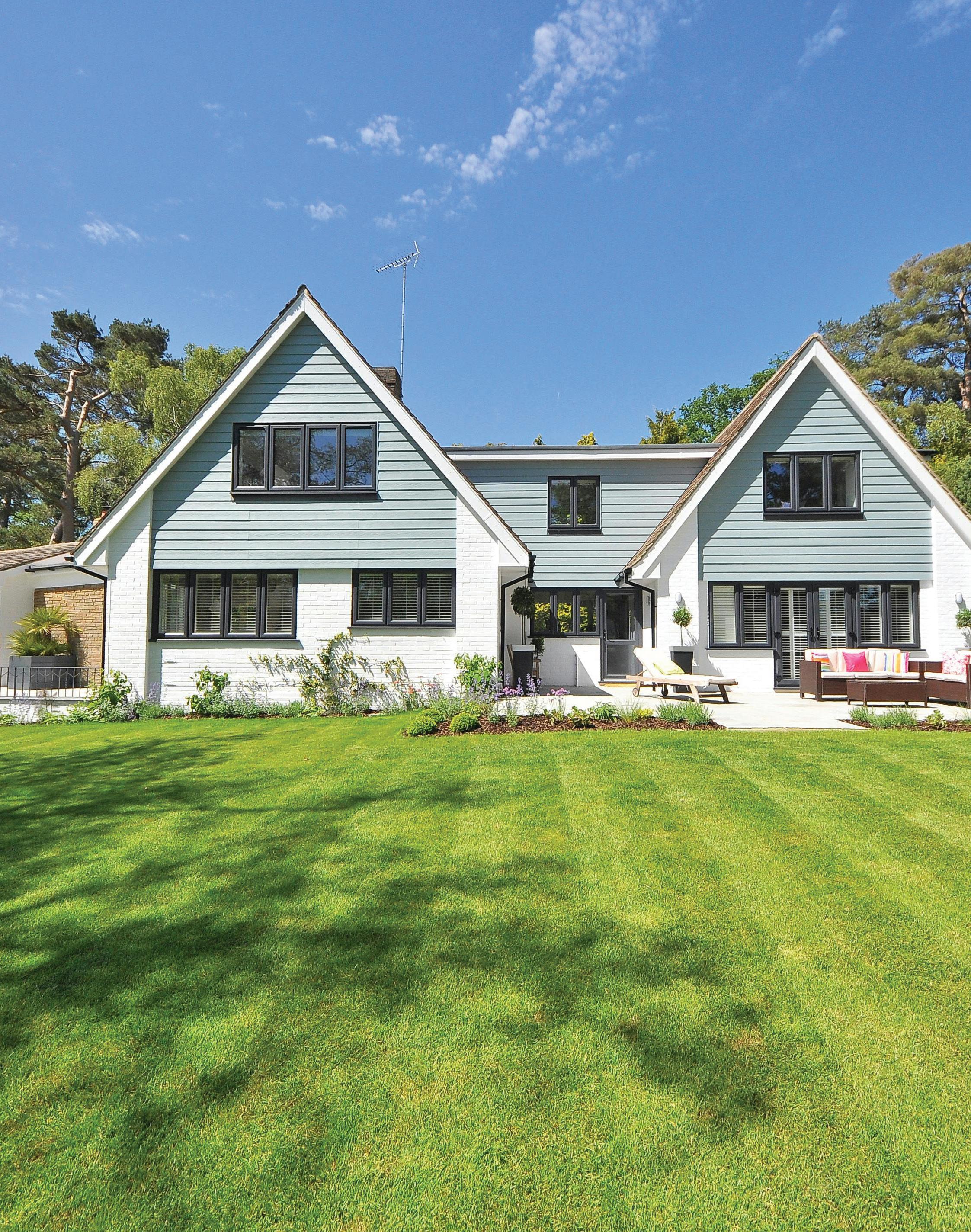
2025 ONTARIO BACKYARD DESIGN TRENDS:
A Luxury Homeowner’s Guide
Across Canada, outdoor living has taken on new meaning, with homeowners investing more than ever in their exterior spaces. The movement toward creating year-round outdoor sanctuaries has gained momentum, with particular emphasis on spaces that seamlessly blend indoor comfort with outdoor beauty. Smart technology integration and sustainable practices have become standard features, while personalization remains at the forefront of design decisions.
1. Four-Season Entertainment Pavilions
Ontario’s variable climate has inspired a surge in sophisticated outdoor structures that extend the usability of backyard spaces throughout the year. Luxury homeowners are installing state-of-the-art pavilions equipped with retractable glass walls, radiant heating systems, and weather-sensitive automated controls. These structures feature high-end outdoor kitchens, wine bars, and entertainment systems, allowing for seamless hosting regardless of weather conditions.
2. Smart Water Features with Indigenous Elements
Water features have evolved beyond traditional pools and fountains. Ontario’s luxury homeowners are incorporating smart water features that celebrate the province’s natural heritage. These installations include computer-controlled waterfalls, streams, and ponds that mimic local watersheds, complete with indigenous plant species and sophisticated lighting systems. The latest technology allows homeowners to control water flow, temperature, and lighting from their smartphones.
3. Sustainable Luxury Gardens
Environmental consciousness meets high-end design in 2025’s garden trends. Ontario’s luxury homeowners are embracing sophisticated xeriscaping techniques that incorporate native plants while maintaining visual impact. Advanced irrigation systems with AI-powered controls optimize water usage, while elegant raised beds constructed from premium materials showcase organic vegetable gardens. Living walls with rare native species have become status symbols in luxury outdoor spaces.
4. Advanced Outdoor Wellness Zones
The wellness movement has expanded into backyard design, with luxury homeowners creating sophisticated outdoor spa retreats. These spaces feature premium hot tubs with chromotherapy, cold plunge pools, and meditation gardens with sound therapy installations. Private yoga decks with heated flooring and integrated fitness equipment allow for year-round outdoor exercise, while specialized lighting systems support circadian rhythms.
5. Tech-Integrated Entertainment Landscapes
Technology has transformed outdoor entertainment this year. Ontario’s luxury backyards now feature weatherproof 4K outdoor theater systems with surround sound, concealed when not in use. Multi-zone audio systems with underground subwoofers provide concert-quality sound throughout the space. Advanced landscape lighting systems create programmable ambiance for different occasions, while automated pest control systems ensure comfort.
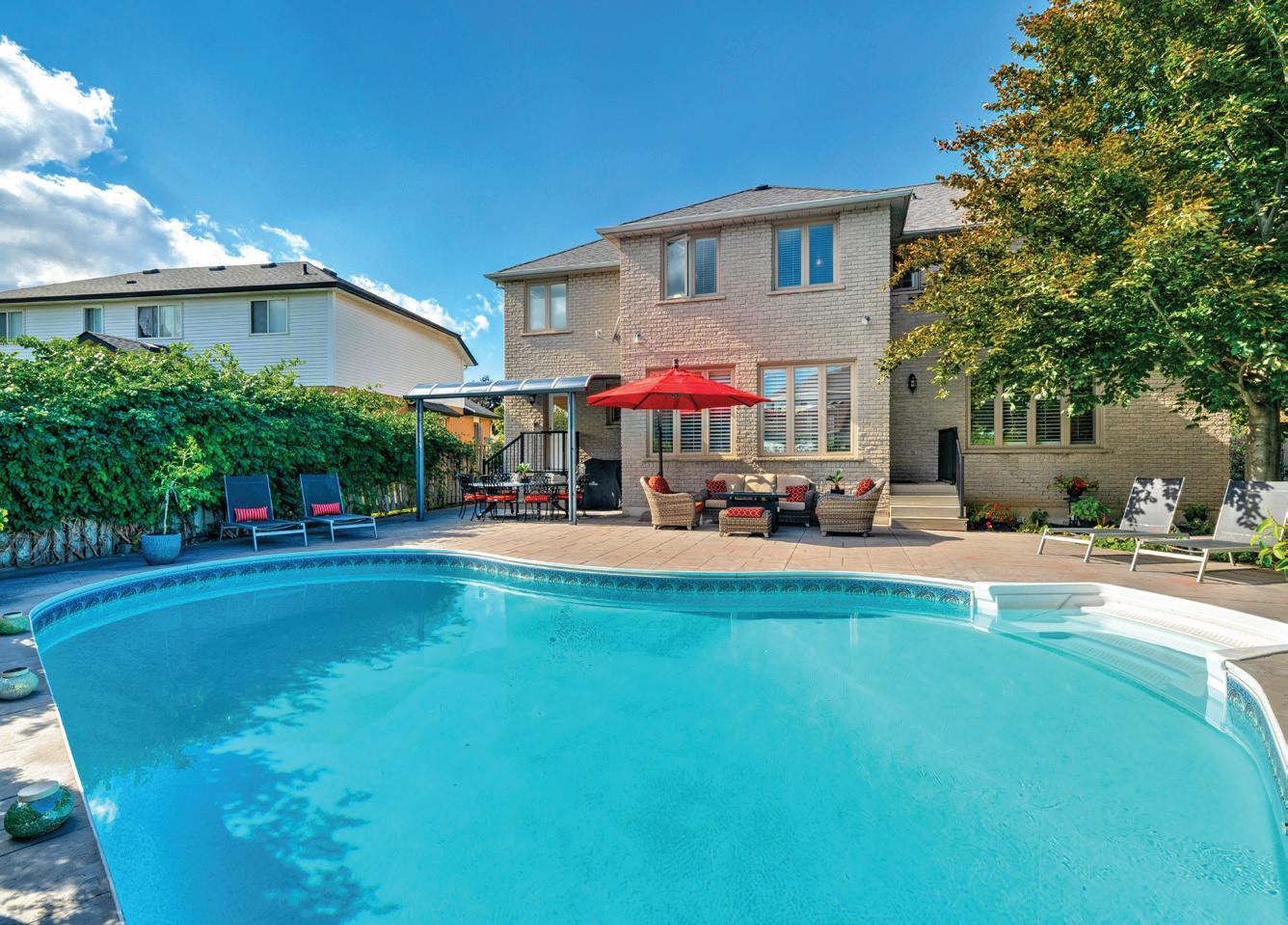
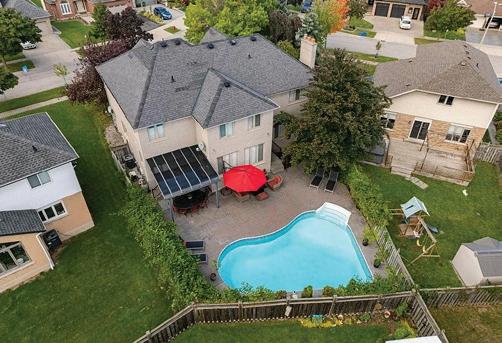
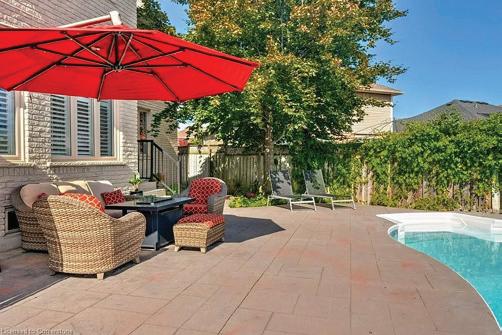
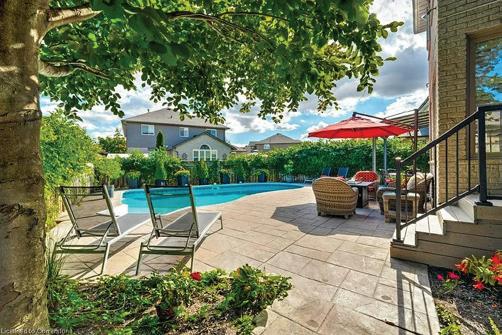
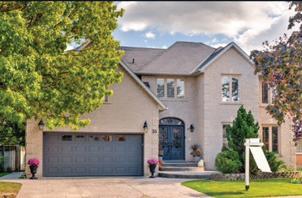
Beautiful two-story custom multigenerational style home walking distance to the waterfront and Winona Park. Spanning over 3800sqft finished interior, seamless indoor-outdoor flow to your private backyard oasis complete with a sparkling salt water pool, covered dining area and plenty of deck space for lounging—ideal for entertaining or relaxing in style. The exquisite home boosts natural light with oversized windows throughout and offers an expansive upstairs area with four massive bedrooms with their own bathrooms. The grand primary bedroom with sitting area offers 6pc ensuite bath and his/hers walk-in closets. A second suite layout for in-law/nanny with its own ensuite bath and extra space for relaxing. The gourmet kitchen is great for entertaining, convenient main floor laundry/butlers pantry area just off the kitchen with 2nd walk out to back yard. Located in the desirable ‘Community Beach’ neighbourhood just minutes from great schooling and scenic trails, highways, transit (upcoming GO train) Costco and any and all other amenities. $1,889,000
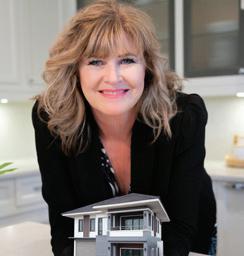
LEANNE FEENER
SALES ASSOCIATE
905.510.1639 leanne@dimasciogroup.com realintro.com/leannefeener
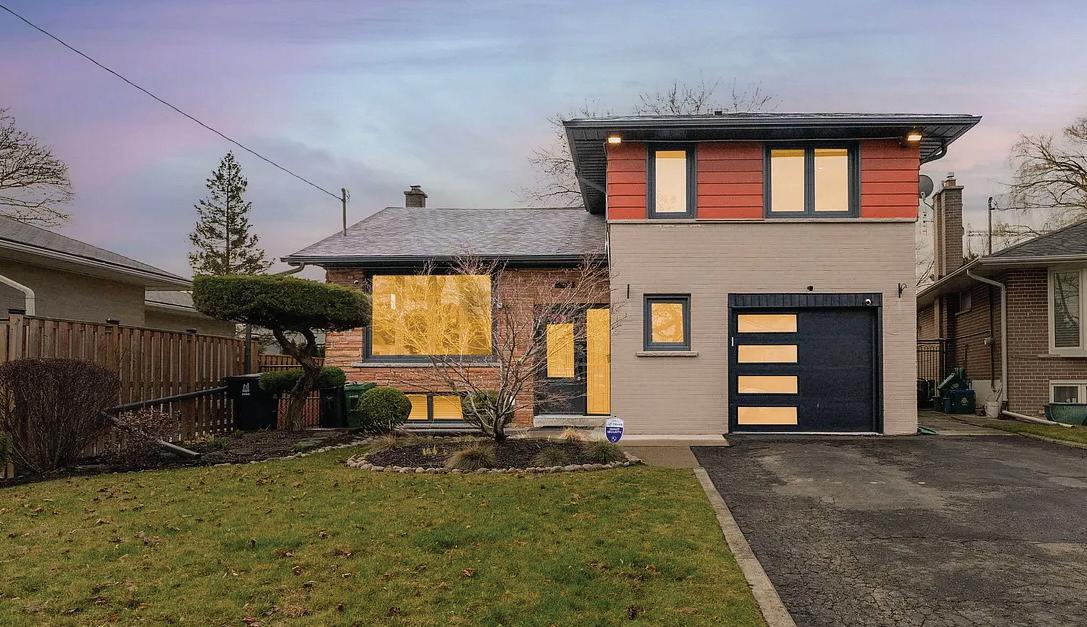
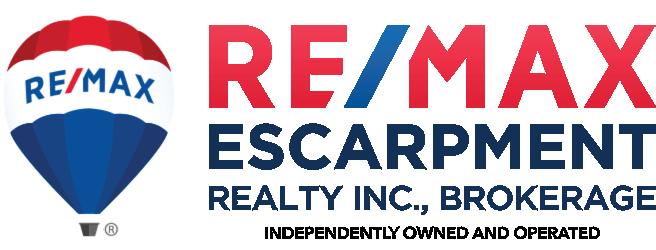
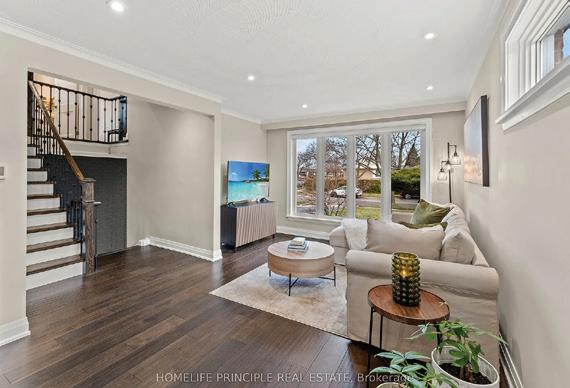
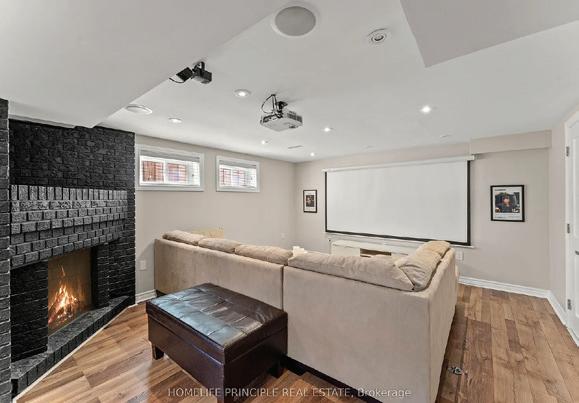
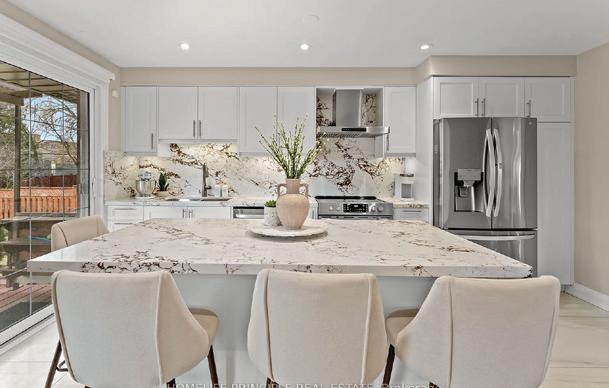
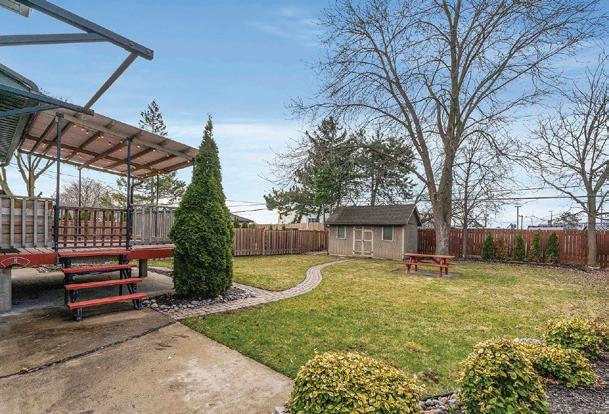
4 BEDS • 3 BATHS • $1,488,000 Wow! Stunning! A True Model Home! Rarely Offered, 4 Bedroom Detached. Completely, Completed Renovated, Over $200k Spent In This Home. Nothings Sparred From Top To Bottom With High Quality Finishes Including, Hardwood Floors and Imported Italian Porcelain Flooring In Foyer, Bathrooms and Kitchen. New Main Floor Kitchen with Upgraded Cabinets, Italian Quartz Waterfall Breakfast island and Full Quartz Backsplash. Potlights & Flat Ceilings Throughout. new Oversized Windows and Rear Doors Overlooking a Picturesque Wooden area and Side To Side Walk Out Deck. All New Washrooms upper, main and Lower with Italian Blue Porcelain Accents and Flooring. Fully Finished Basement with Side Garage Entrance. Full Mini Kitchen/Laundry Quartz Counter with Undermount Fridge, A Huge Family Room/Theatre Room With Projector & A Stunning 3 Pce Washroom. Remote Controlled “Smart” Blinds Throughout. New High Efficiency Furnace, Humidifier, Air Conditioner (2023. New Insulated Garage Door (2023). Huge 6 Car Parking Private Driveway. Deep 150ft Lot!! Fully Landscaped from Front to Rear with Riverock/Stone Accents. A Huge Rear Yard With Wooden Shed. Too Much To List! This Home Is Truly A Show stopper!


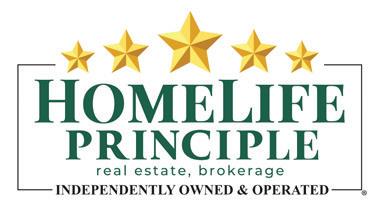

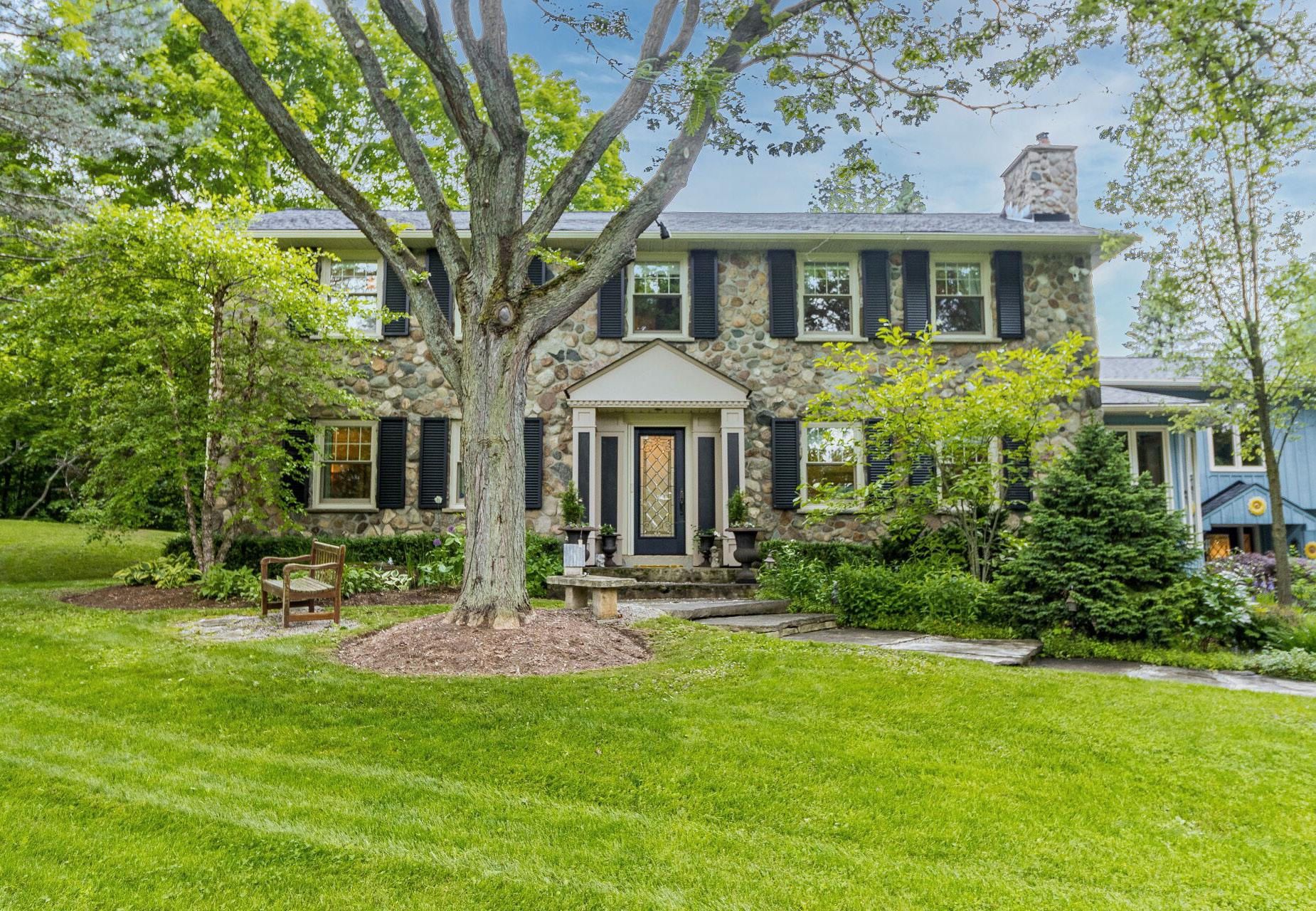

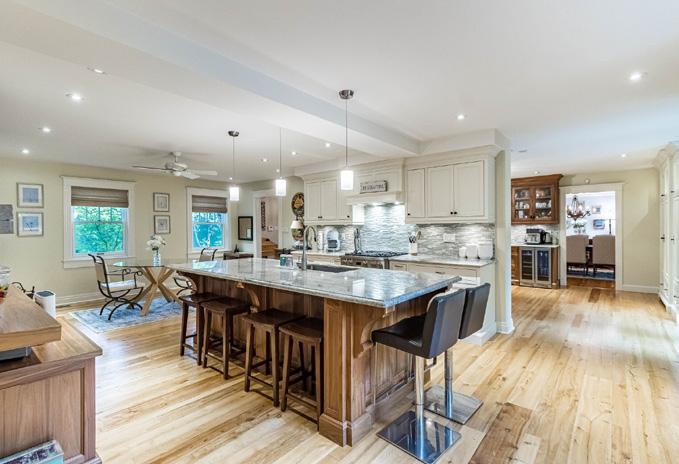
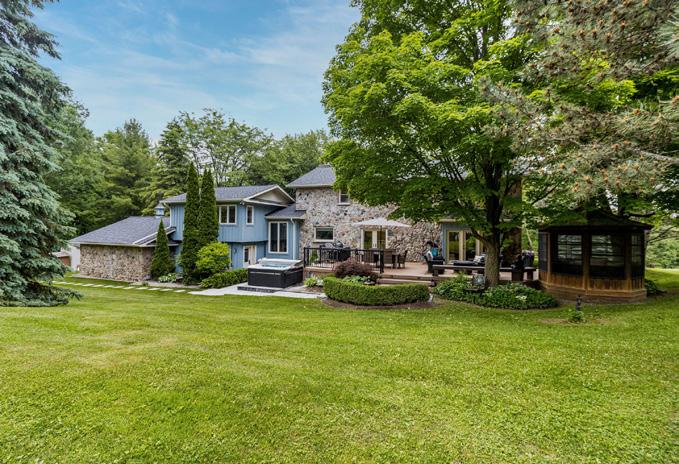
Magnificent Georgian Estate
27 CEDAR DRIVE, CALEDON, ONTARIO L7K1H5
5 BD | 3 BA | $2,999,000. Welcome to a truly exceptional estate where timeless Georgian architecture blends seamlessly with contemporary luxury. Nestled on 2.6 acres of private, manicured grounds, this 5-bedroom, 3-bathroom fieldstone residence is a statement in elegance and craftsmanship. From the moment you enter, you’re greeted by refined details—heated floors, soaring vaulted ceilings, and custom Pella windows that bathe the home in natural light. The heart of the home is a chef’s dream kitchen, outfitted with SubZero, Miele, and Monogram appliances, a grand walnut island with granite countertops, and a butler’s pantry complete with a wine fridge and a reverse osmosis system. Adjacent, the breakfast area exudes warmth with its wood burning stone fireplace. The library is a true showpiece—featuring a dramatic beamed ceiling, floorto-ceiling windows, and remote-controlled Hunter Douglas blinds; it’s an inspiring space for work or quiet reflection. Entertain effortlessly in the elegant living and dining rooms, adorned with crown molding and rich pine plank flooring. Retreat to the luxurious primary suite, where walnut hardwood floors, a bespoke walk-in closet, a six-piece ensuite with heated marble floors, a clawfoot tub, and custom walnut cabinetry create a private sanctuary. A separate in-law suite offers guests their own tranquil haven, with heated floors and a spa-like 3-piece bath. Outside, the magic continues. Host soirées on the expansive composite deck, relax beneath a moss-draped gazebo, or unwind in the Hydropool hot tub under a canopy of stars. Flagstone pathways wind through curated perennial gardens, while the outdoor propane fireplace and gas BBQ make al fresco entertaining effortless. Surrounded by renowned golf courses, ski clubs, and conservation land, this estate is more than a home—it’s a legacy property for the discerning buyer.

SEBASTIAN STREKER
REALTOR® | BROKER OF RECORD
647.205.9456
sebastian@elyzium.ca www.elyzium.ca
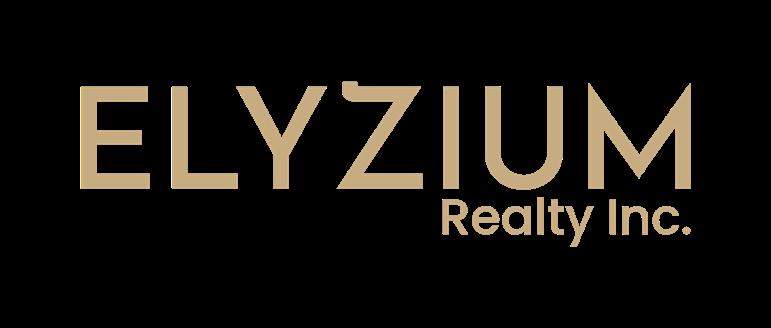
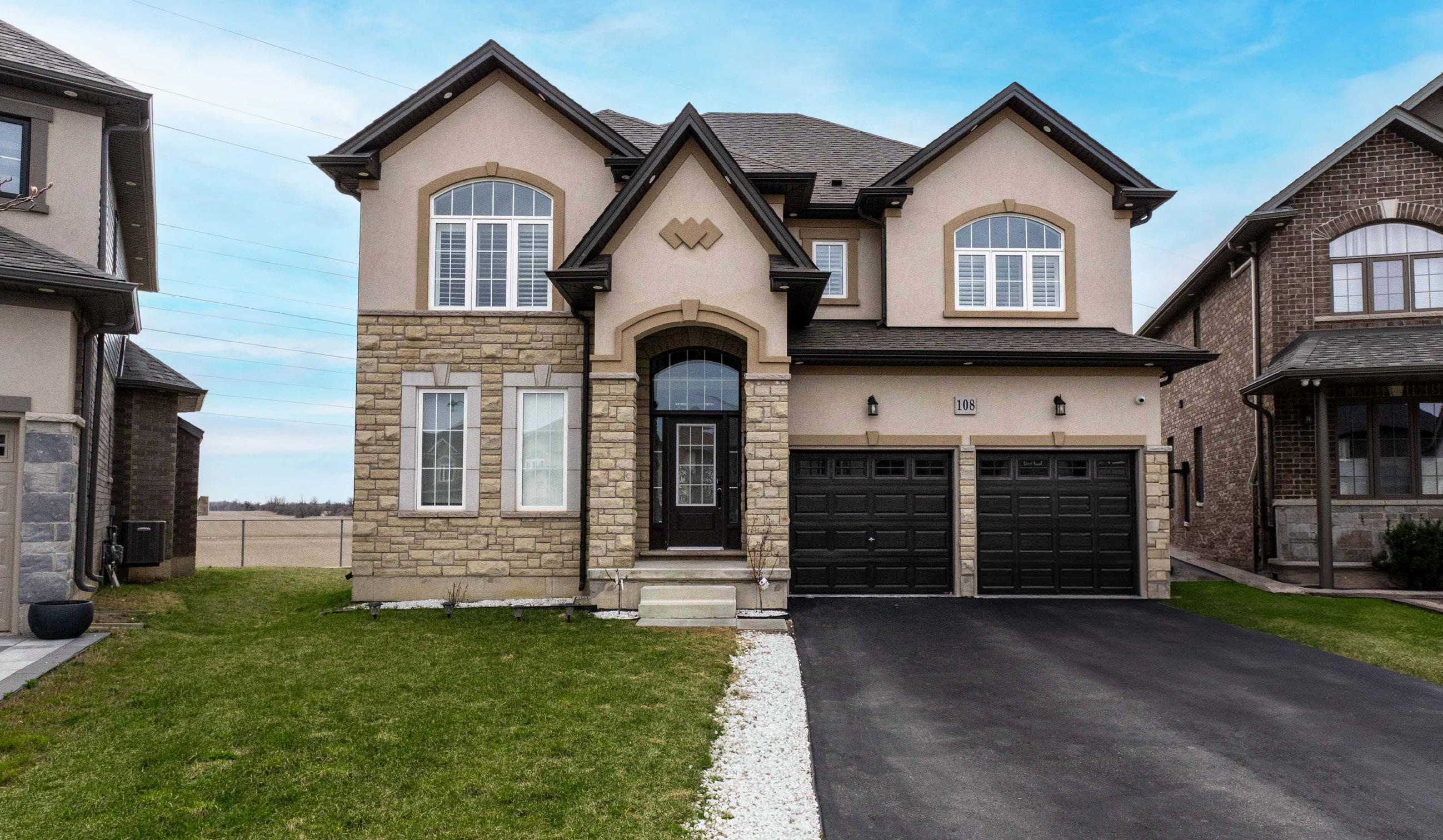
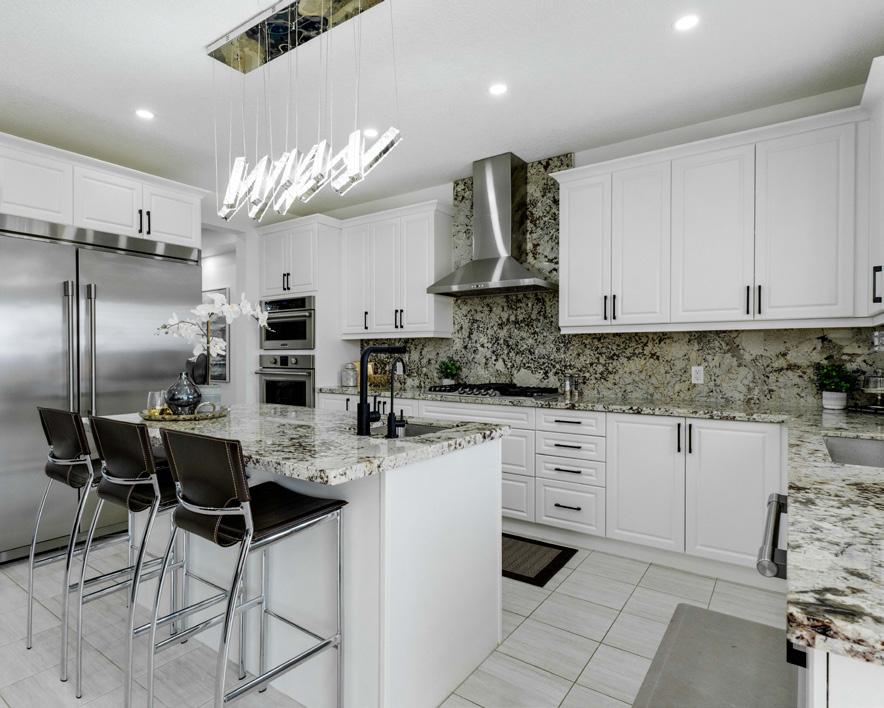
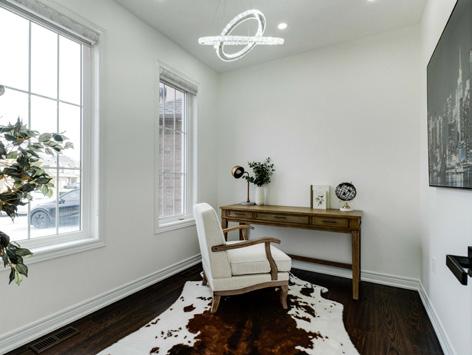
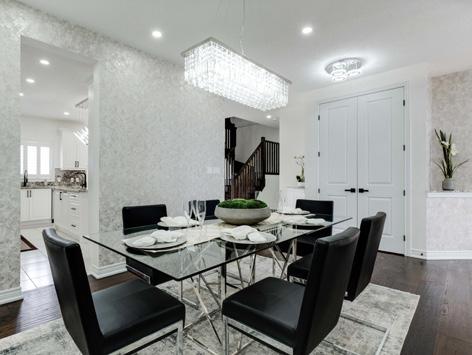
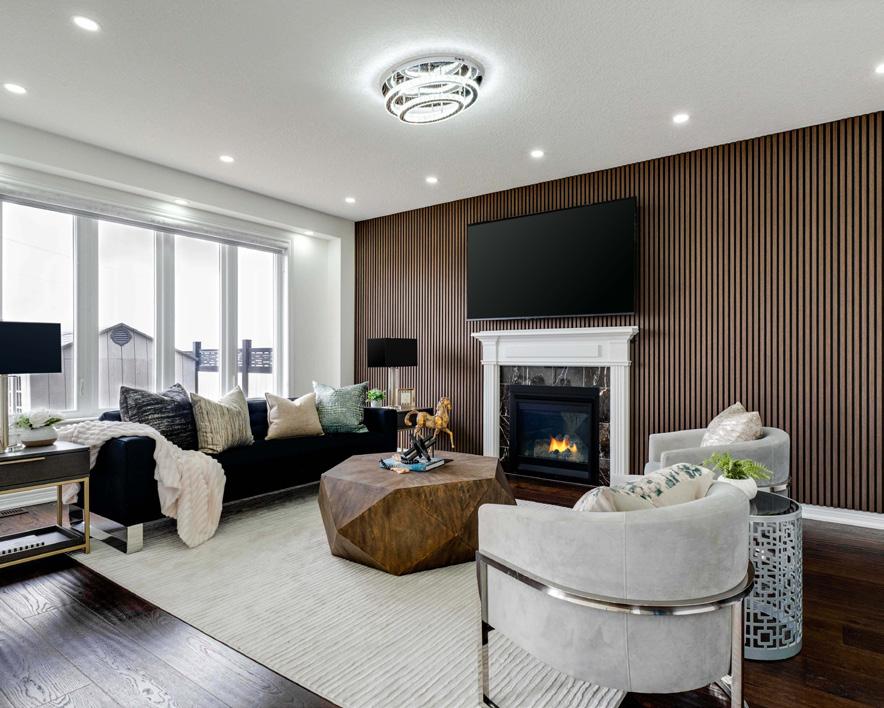
Welcome to the exceptional residence at 108 Dolomiti Court, nestled within the coveted Summit Park neighbourhood. Enjoy unparalleled convenience with proximity to esteemed schools, major highways, expansive parks, and diverse shopping destinations. This home epitomizes refined living. Spanning over 3000 sq ft of meticulously finished space and boasting over $60,000 in sophisticated enhancements, this four-bedroom, 3.5-bathroom sanctuary is sure to impress. Positioned on an upgraded, premium pie-shaped lot, it offers an ideal setting for children’s play or serene evenings spent with loved ones, enhanced by a tranquil, unobstructed view thanks to the absence of rear neighbours. Step inside and be greeted by a striking front foyer featuring soaring cathedral ceilings, complemented by custommade wallpaper in the foyer and dining room, and freshly painted walls throughout and all new hardware on doors and cupboards. Adjacent to the entrance, discover a versatile den or additional bedroom bathed in natural light from generous windows. The foyer gracefully transitions into a stunning dining room, which in turn leads to a kitchen that will inspire any culinary enthusiast. This chef’s haven showcases top-tier stainless steel appliances, including integrated double ovens and a substantial commercial-grade refrigerator/freezer. Upstairs, each of the four bedrooms offers remarkable space and comfort. The primary suite is a true retreat, complete with a luxurious five-piece ensuite featuring a bidet and an expansive walk-in closet. The second bedroom boasts its own private ensuite, while the remaining two well-proportioned bedrooms share a convenient Jack and Jill bathroom. The basement benefits from enlarged windows, creating an airy and bright atmosphere. This remarkable property truly offers an extraordinary lifestyle, encompassing every aspiration you’ve ever held for a home – and it awaits your arrival.

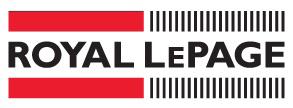
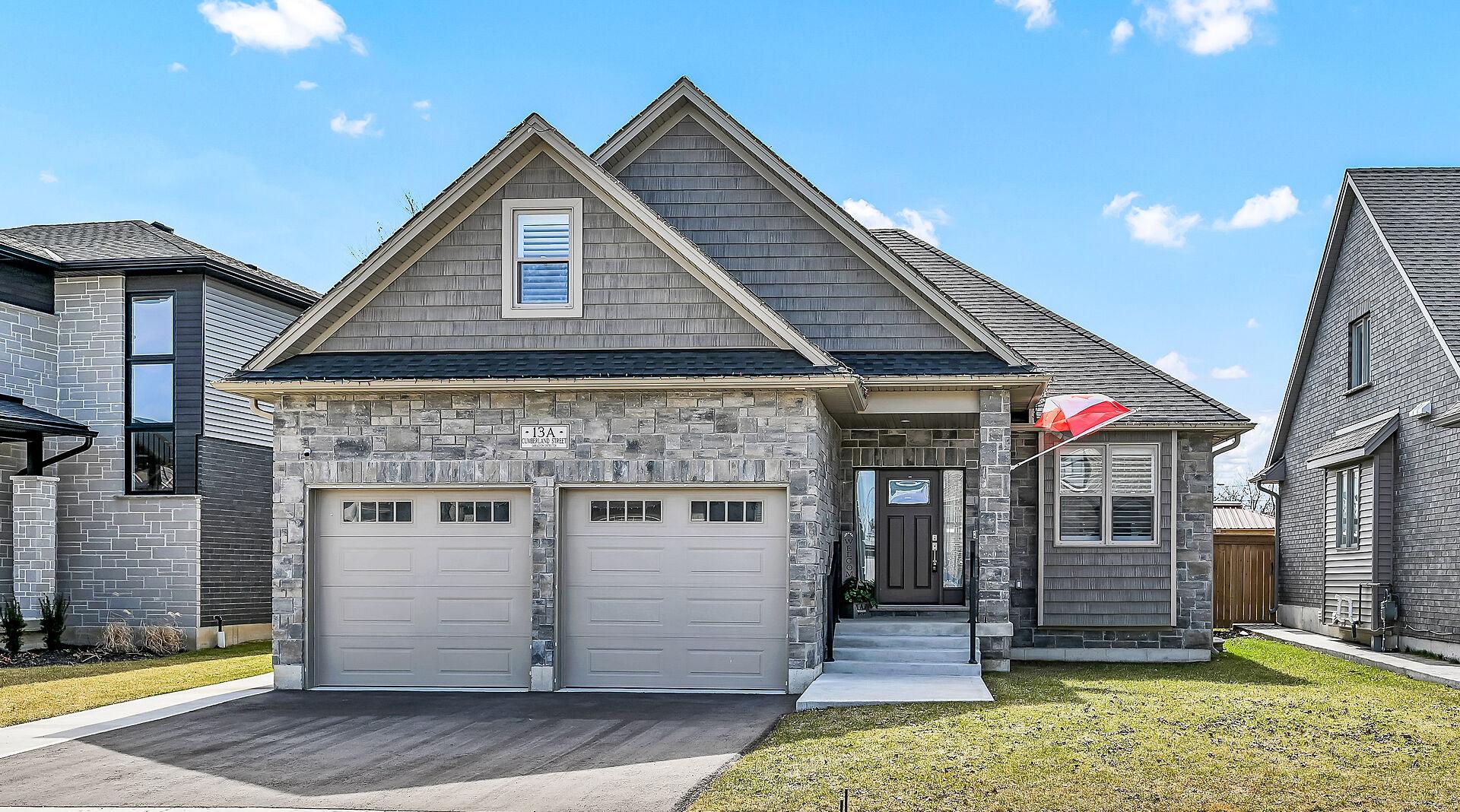
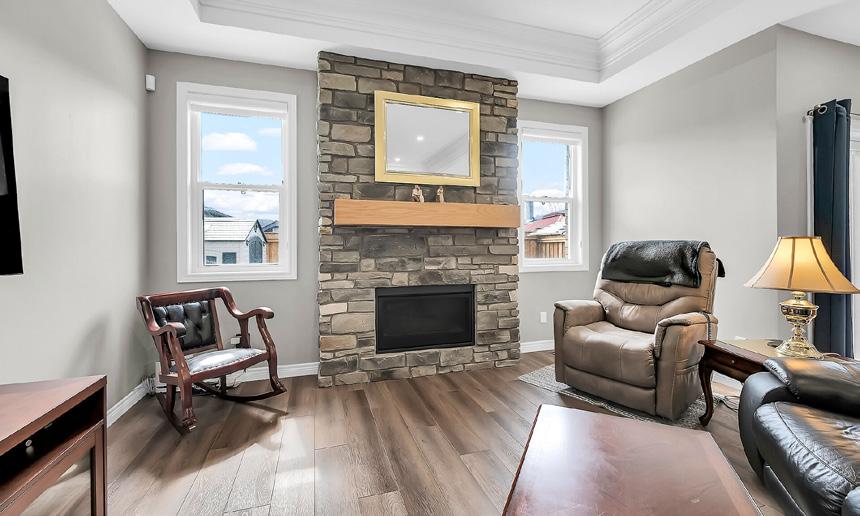
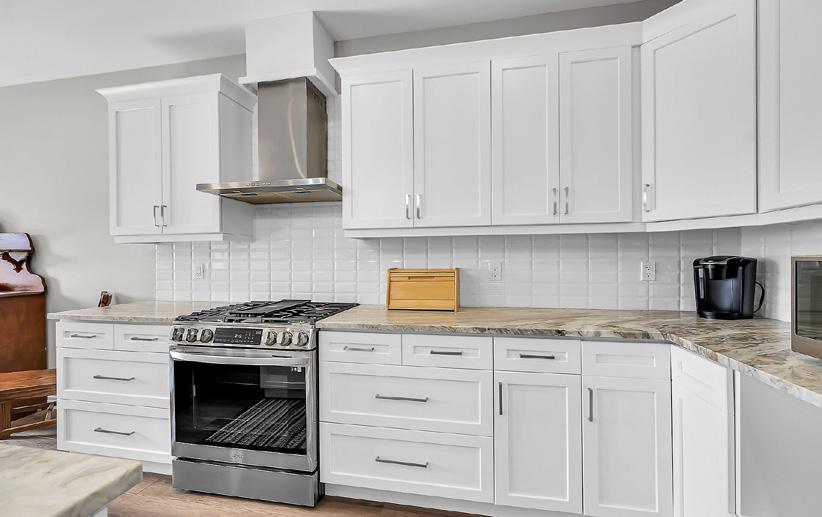
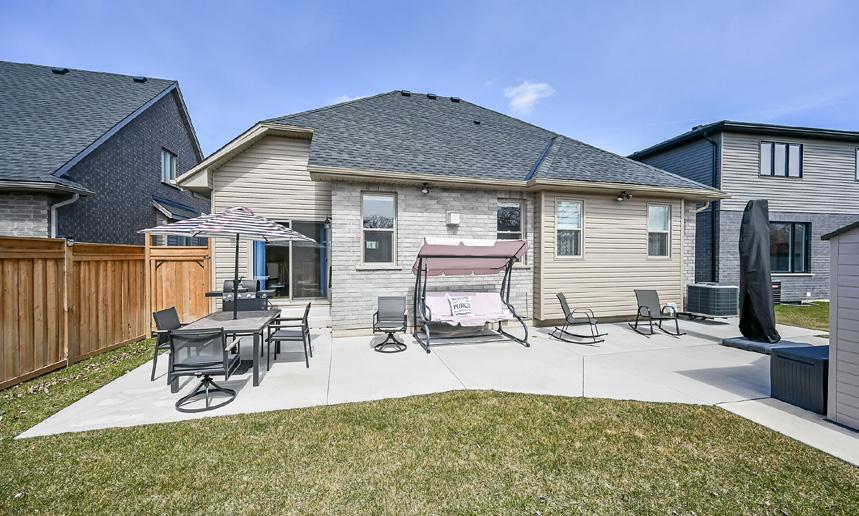
Looking for a newer bungalow with loft? This beauty has all the bells and whistles - even a separate entrance for a possible in-law or rental unit in the basement! Built in 2021 by quality reputable builder, the home offers almost 1600 square feet above grade plus finished basement, 2+2 bedrooms, 3 bathrooms, and high ceilings through out! Open concept main living area features modern white kitchen with stainless steel appliances (all LG under warranty), leathered quartz counter tops, work island/breakfast bar and pot lighting. Living room with cozy natural gas fireplace in a stone hearth, and dining area featuring a patio door walk out to back yard. Primary bedroom on the main offers a 4 pc ensuite bath with gorgeous soaker tub and glass walk in shower, plus his and hers oversized closets. Upstairs is a loft space perfect for a craft room/den/office or an extra bedroom. The fully finished lower level (finished by the builder) includes 2 more bedrooms, a full bath, family room and lots of storage, plus bonus staircase that leads into the two car garage. Lots of money spent here on extras including california shutters and zebra blinds (lifetime warranty), outdoor sprinkler system, security system, massive concrete patio across the back of the house with BBQ hook-up, quaint garden shed, fence, exterior lighting and more! Parking for two cars on the asphalt driveway, plus 2 spots in the garage. Exterior is stone, brick and vinyl, heated by natural gas furnace, plus central air - everything only 3 years old. Still under Tarion Warranty! No maintenance worries for years to come!
4 BEDS • 3 BATHS • OFFERED AT $1,149,900
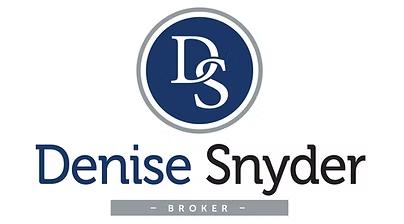

Denise Snyder
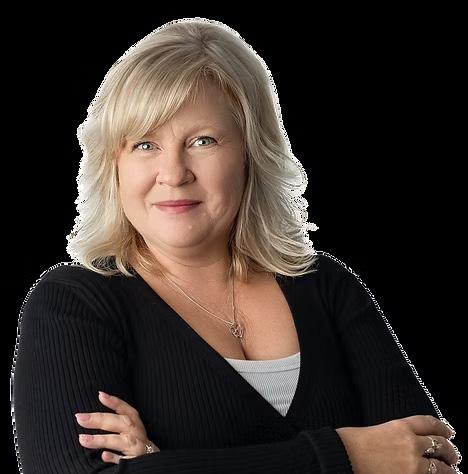
Rustic Elegant Home for Peaceful Retreat
399 DAWSON’S SIDEROAD, TINY TOWNSHIP, ONTARIO, L0K 2T0
ML S# S12054016
2+4 BEDS | 3 BATHS | $1,850,000
Nestled on 9 sprawling acres of pristine land, this stunning home is perfect for those seeking a peaceful retreat from the hustle and bustle of everyday life.
The foyer leads to a spacious living area featuring a magnificent double-sided fireplace with its stunning stone surround & mantel, adding a touch of rustic elegance. On one side, you’ll find a cozy living room perfect for relaxing evenings, while the other side opens into a dining area perfect for casual family meals or hosting guests. The heart of the home features a gourmet kitchen adorned with custom cabinetry & sleek granite countertops, providing ample space for meal preparation. The spacious walk-in pantry is an organizer’s delight, offering generous space to store provisions & kitchen essentials while keeping everything conveniently within reach.
The home is thoughtfully designed & features wide hallways, high ceilings & large windows to invite natural light to flood the rooms and highlight the picturesque views of the surrounding landscape. Each of the six bedrooms is generously proportioned, with the primary suite offering a spa-like ensuite bathroom complete with a tub, walkin shower, & dual vanities, as well as a spacious walk-in closet. The additional bedrooms are versatile & ideal for accommodating guests, creating a home office, or indulging in hobbies.
Step outside onto the covered back deck, overlooking a serene backyard, this inviting space is ideal for morning coffee, dine in harmony with nature, or simply relaxing and taking in the beauty of the surroundings or enjoying the sauna and hot tub - perfect for unwinding after a long day.
There’s a large, detached shop & chicken coop.
The tranquil setting is enhanced with a gentle river as the northern boundary. Whether you dream of hosting gatherings on the lush grounds or simply reveling in the serenity of your surroundings, this home is a rare gem that blends modern comfort with nature’s beauty. A truly idyllic escape!
(Total 4,640 sq ft)
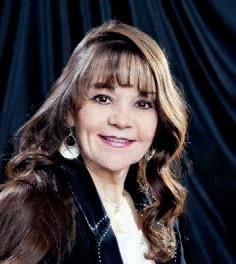
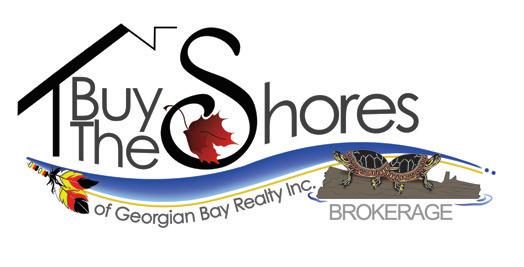

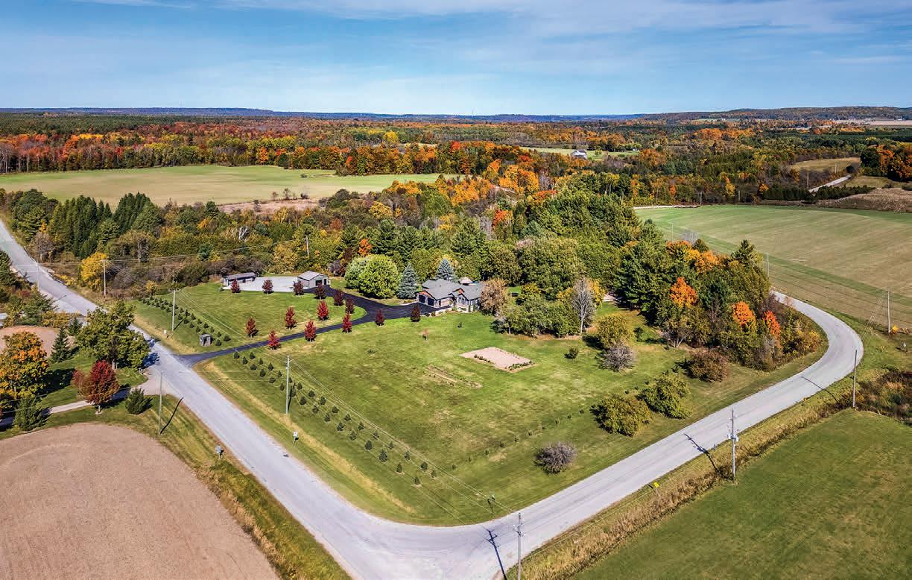
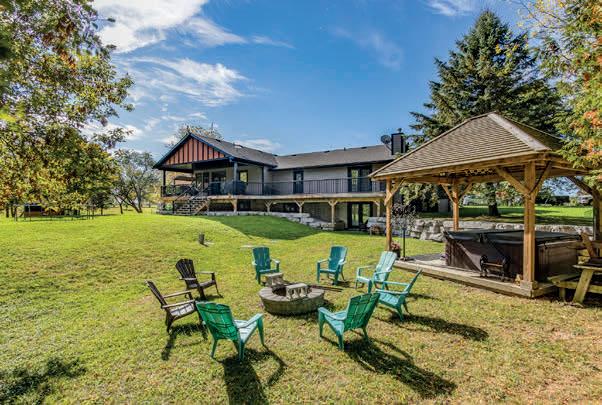
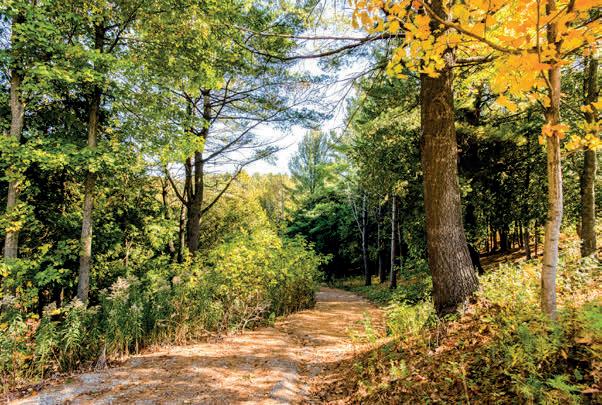
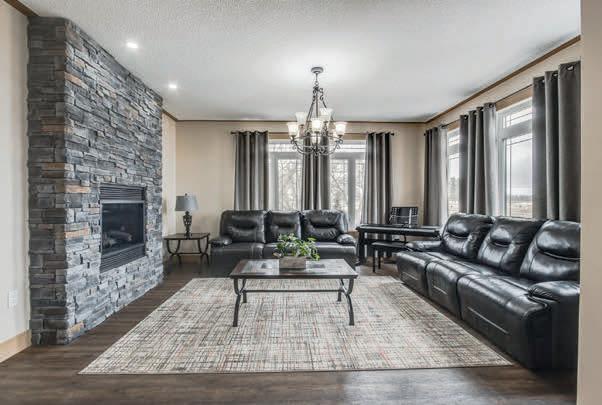
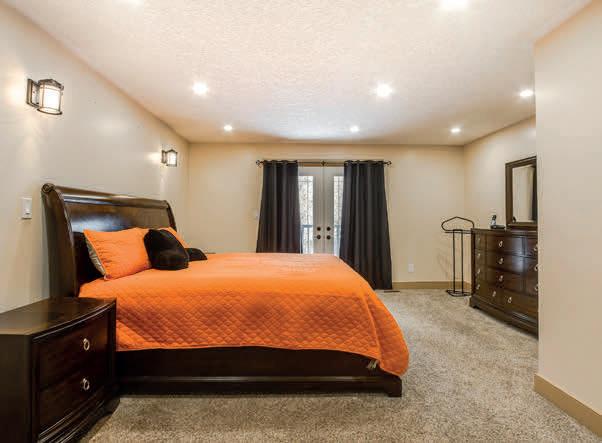
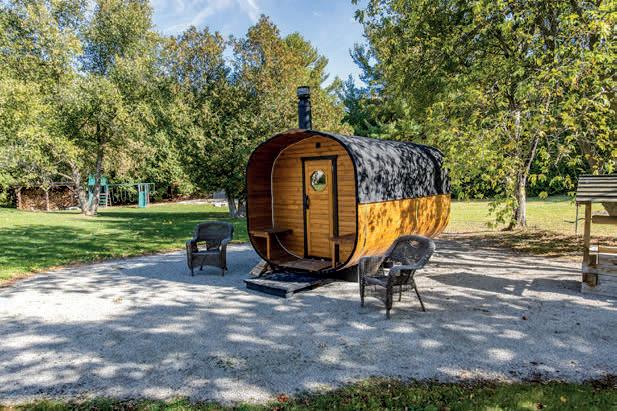
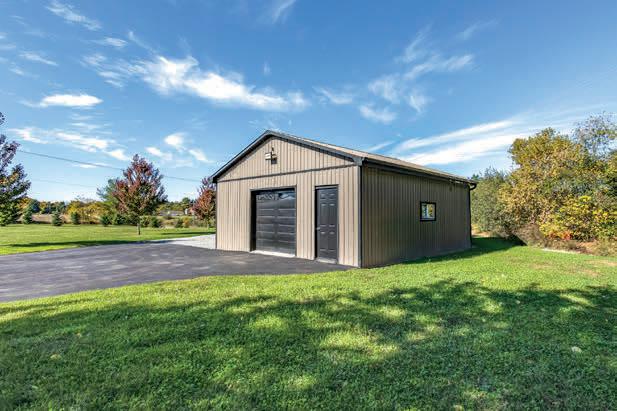


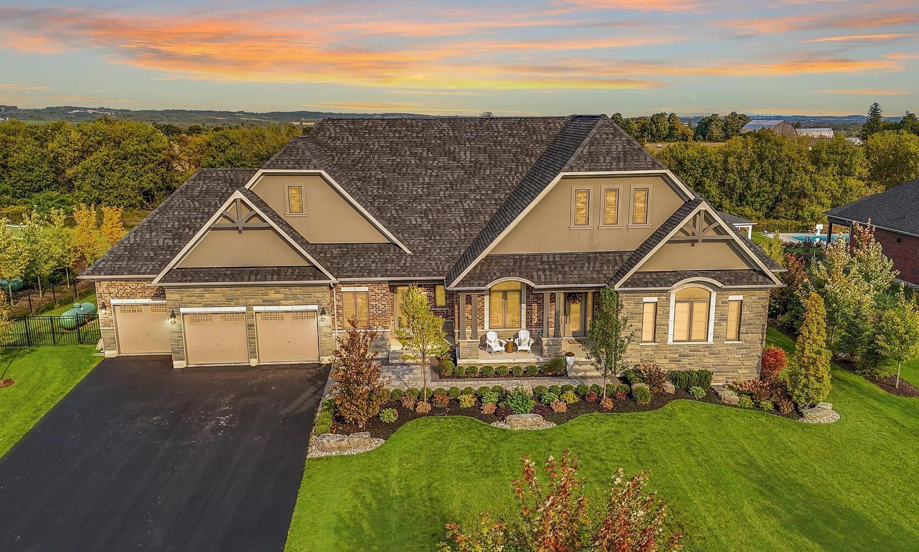
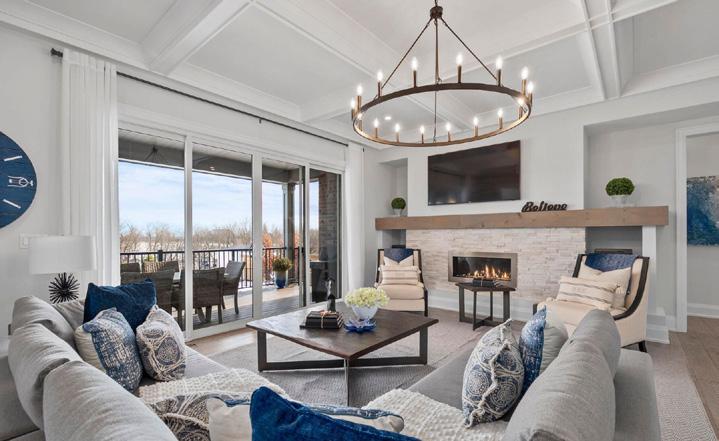
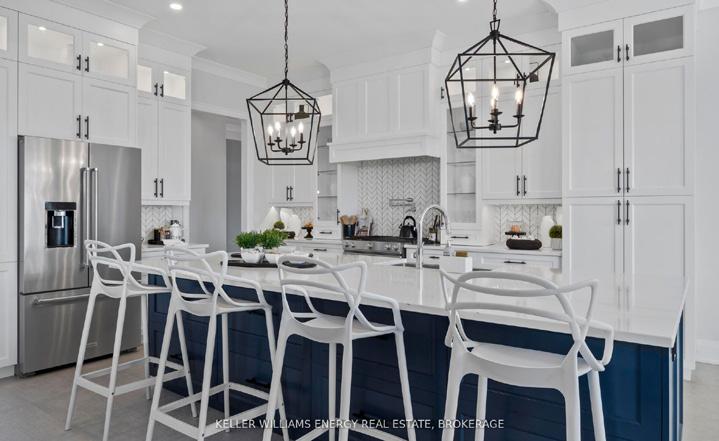
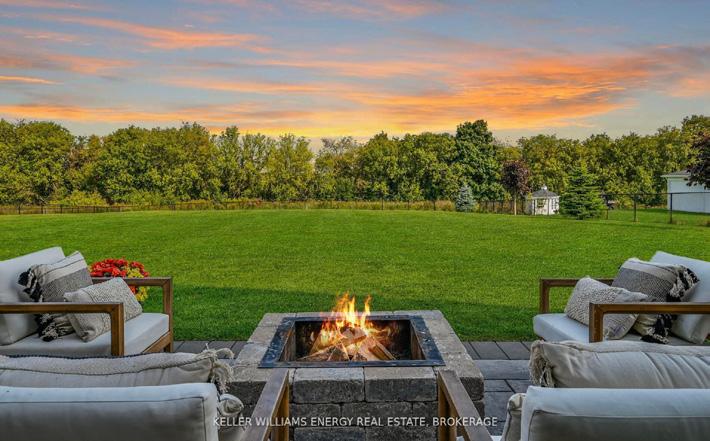
5 BED | 5 BATH | 3, 294 SQFT | $2,349,900. Rarely Offered. Exquisite Estate Home On 1.1 Acres In An Exclusive Executive Community In Desirable Enniskillen. Featuring 4+1 Bedrooms, 5 Baths With 6500 Sq Feet Of Finished Living Space. This Well Appointed Bungalow Boasts 10 Foot Ceilings On Main Floor, Crown Moulding, Quartz Counters Through Out, Wide Plank Hardwood Floors And Oak Staircase. Open Concert Kitchen Perfect For Entertaining, With Oversized Island, Upgraded Stacked Kitchen Cabinets With Glass Fronts , In Cabinet Lighting, Luxury Built In Appliances, Quartz Counters And Custom Backsplash. Complete With W/O From Breakfast Area To Large Covered Deck. Open Concept Great Room With Waffle Ceiling, Linear Fireplace, Wood Mantle And Built In Book Case. Formal Dining Room With Butlers Pantry. Enjoy The Main Floor Primary Bedroom With Double Sided Fireplace , Spacious Walk-In Closet, Elegant 5Pc En-suite. Main Floor Laundry And Separate Mudroom Access. Professionally Finished With Direct Staircase From The Garage Ideally Suited For In-Law Suite With Fifth Bedroom And En-suite Bath. Enjoy The View And Countryside While Being Minutes From Town. Easy Access To 418, 407 And All Amenities. 42 LIONEL BYAM DRIVE, CLARINGTON CLARINGTON, RURAL
C: 905.922.0167
sarah@sarahullteam.com
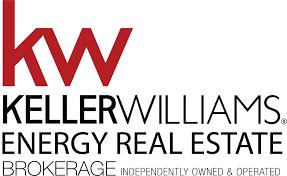
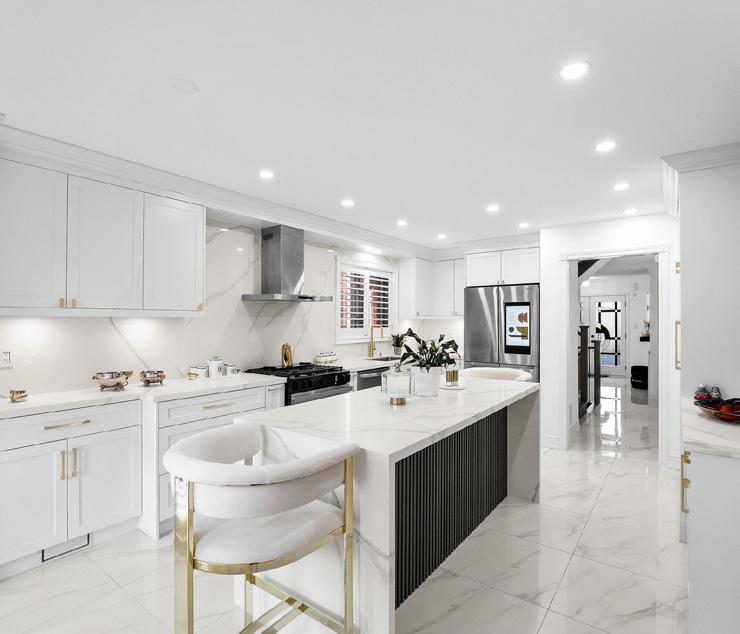
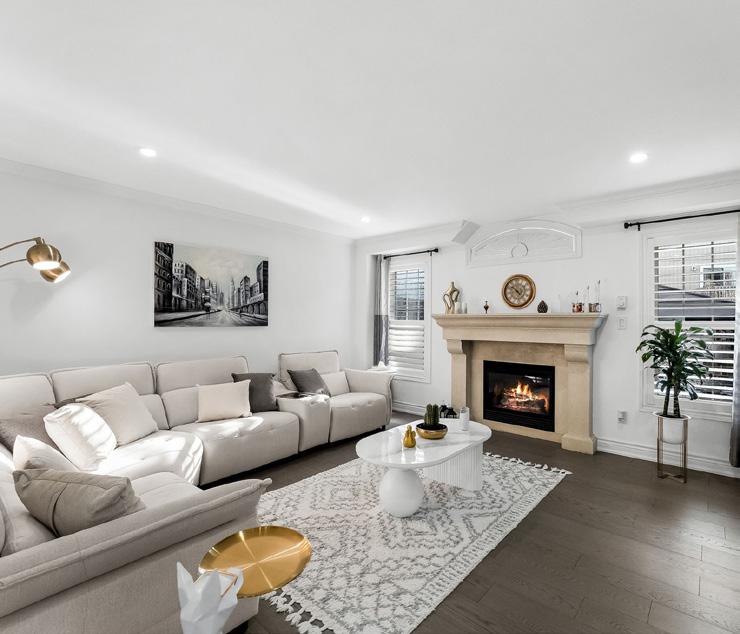
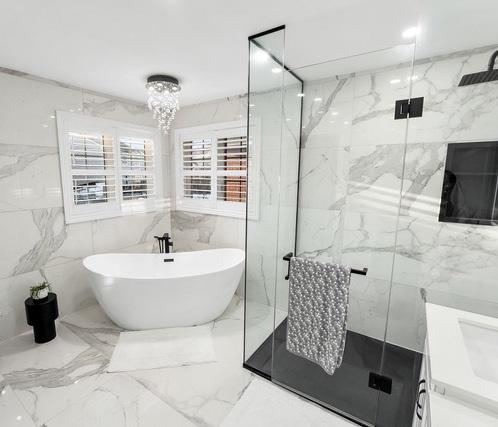
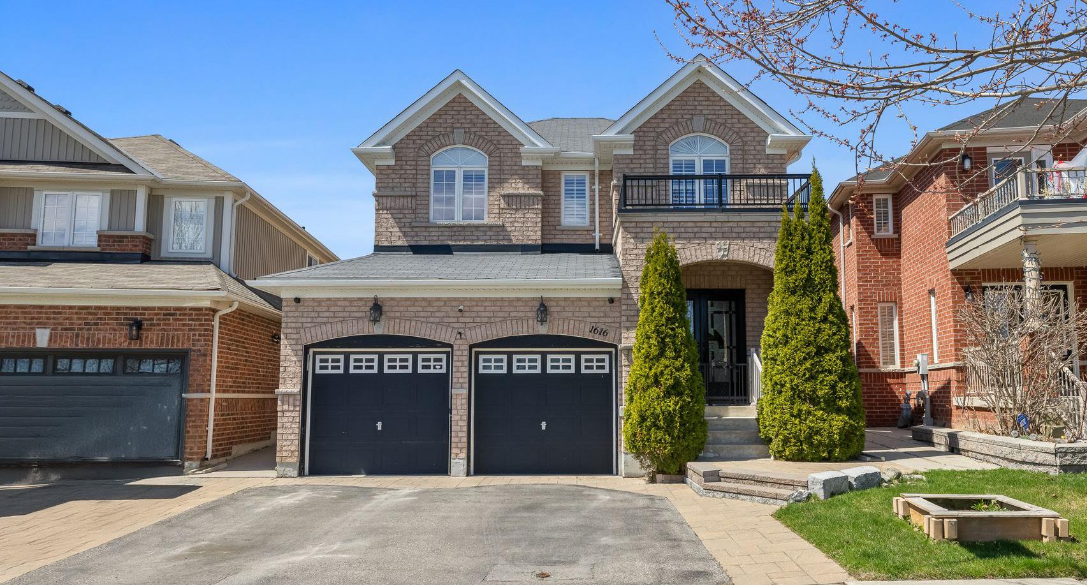
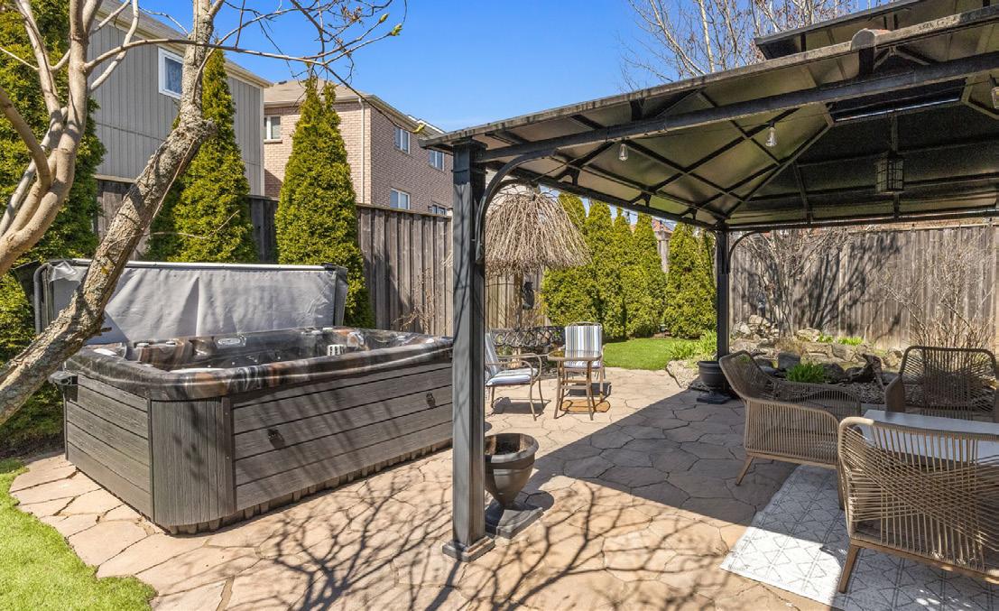
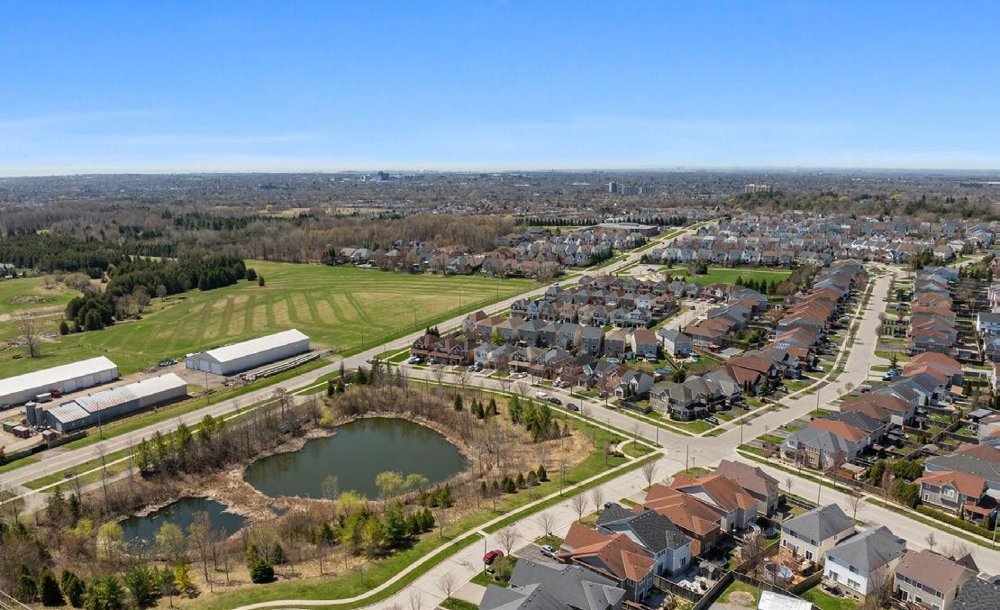


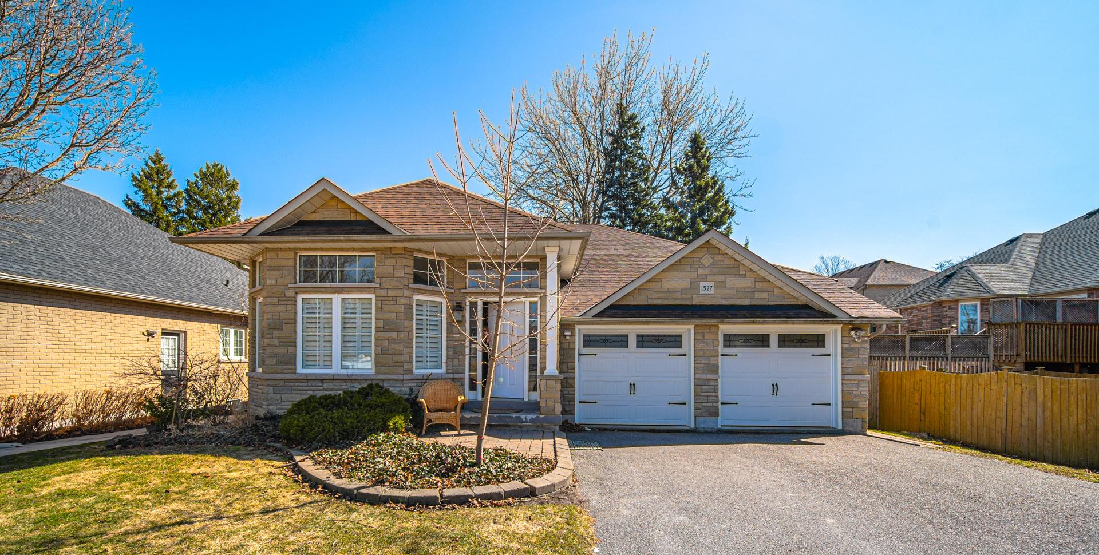
Stunning Custom Home
1527 NASH ROAD, CLARINGTON, ON L1E 2K8
4 BEDS | 3 BATHS | $1,068,888
Welcome to this custom-built, all-brick and stone raised bungalow, nestled on an impressive 200+ deep ravine lot in the sought-after community of Courtice. This spacious and thoughtfully designed family home offers over 1,800 sq ft on the main level, plus an additional 1,550 sq ft of beautifully finished living space in the basement. Step inside to a large, inviting foyer that opens to an oversized sunken living room perfect for relaxing or entertaining featuring hardwood floors and crown molding that continue into the adjacent dining area. The spacious kitchen includes a centre island, ample cabinetry, and overlooks the breakfast area and the serene backyard. The primary bedroom offers a walk-in closet and a 3-piece ensuite with a double vanity, tiled shower, and toilet. A second bedroom and main floor laundry provide convenient, one-level living. Direct access to the double car garage adds everyday ease. The professionally finished basement offers 9 ceilings, above-grade windows that flood the space with natural light, and a cozy family room with a gas fireplace and pot lights throughout. Two additional bedrooms with builtin closets, a 4-piece bathroom, and a large unfinished utility/storage area complete the lower level. Enjoy a seamless walkout to deck with natural gas BBQ hook up and the fully fenced backyard an entertainers dream backing onto lush, private ravine views. This is a rare opportunity to own a truly custom home with quality finishes and a premium lot in a prime location.

LUIZ LAMEIRAS BROKER OF RECORD
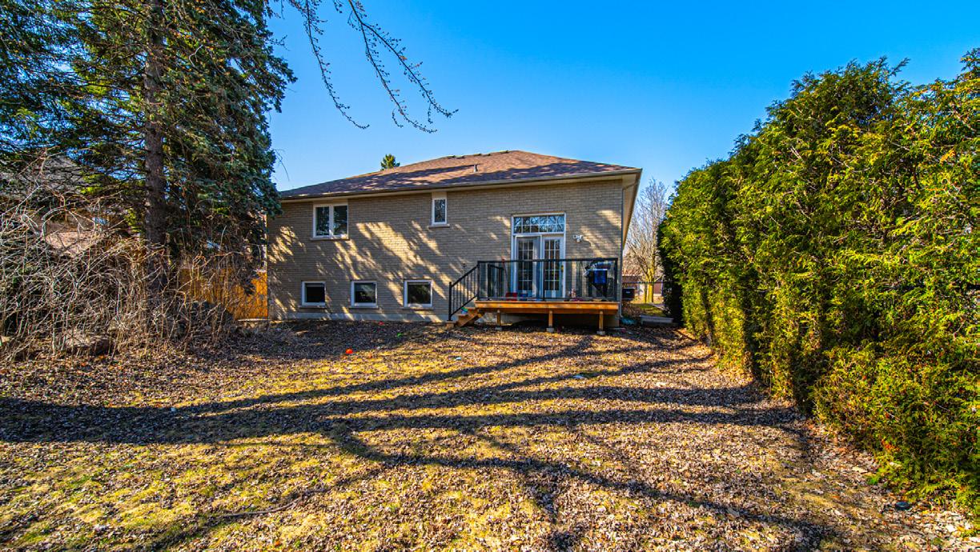
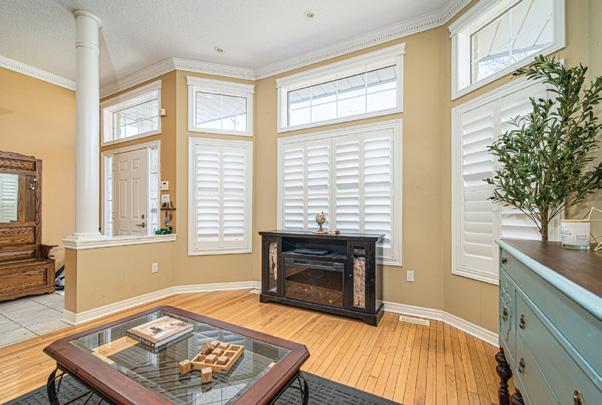
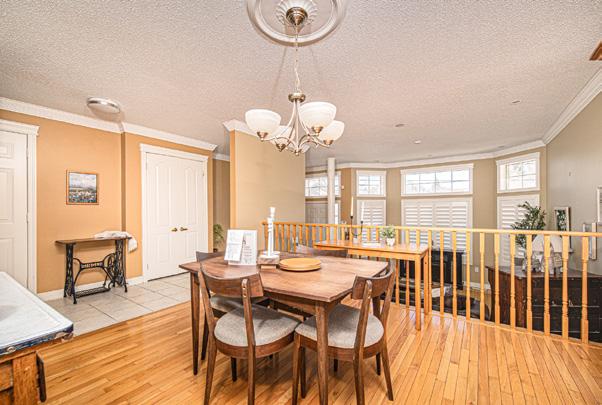
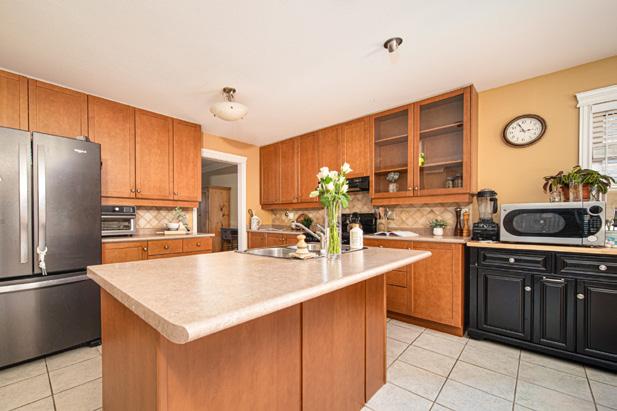
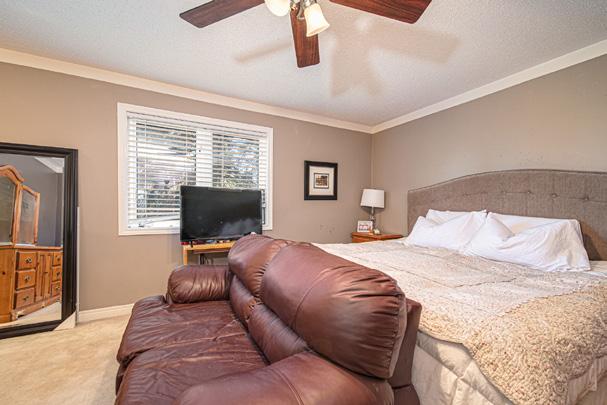
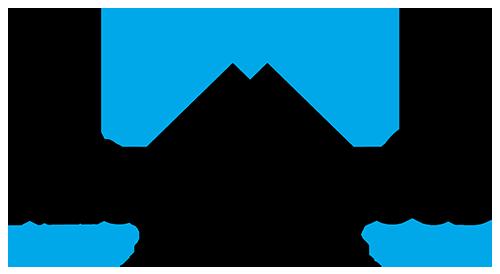
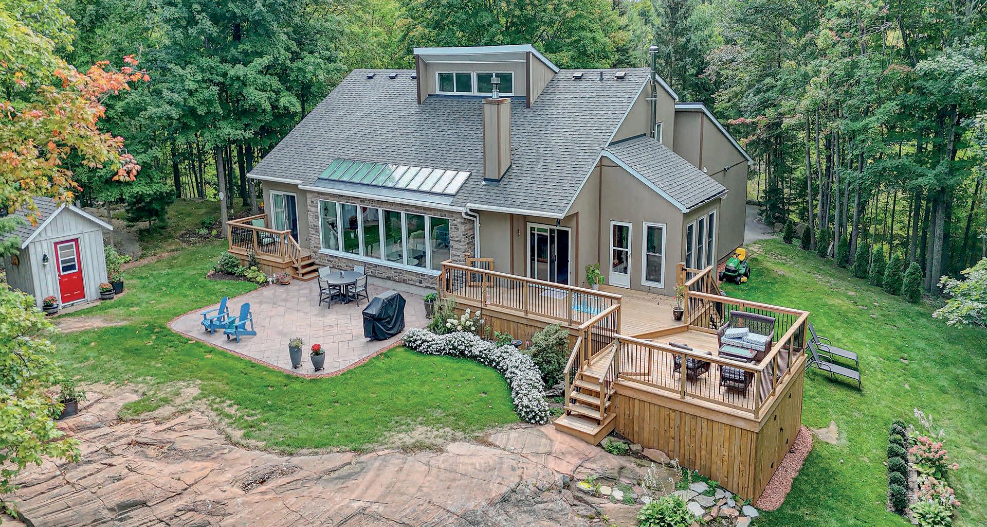
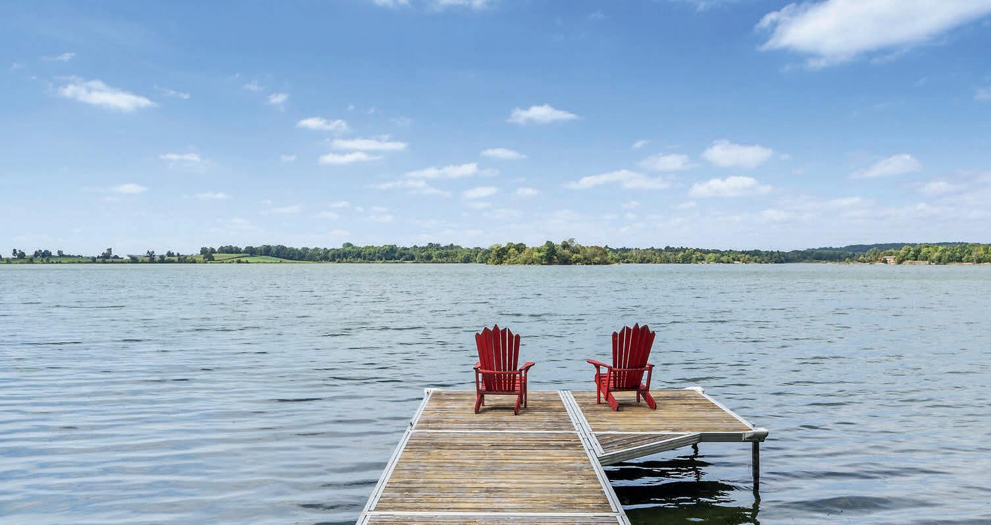
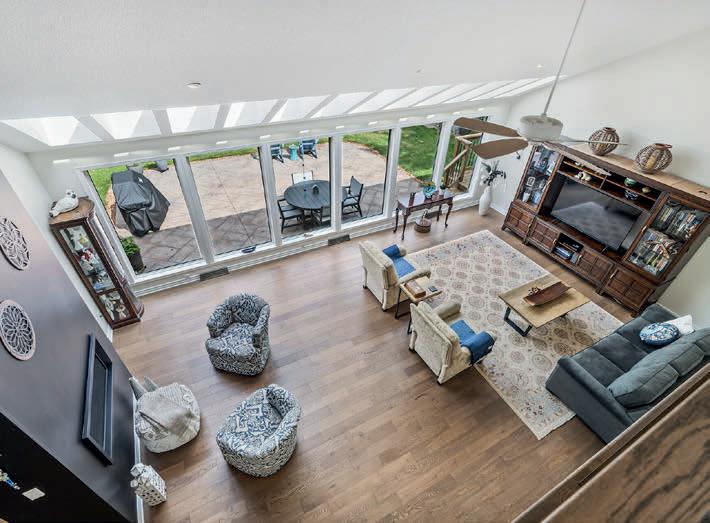
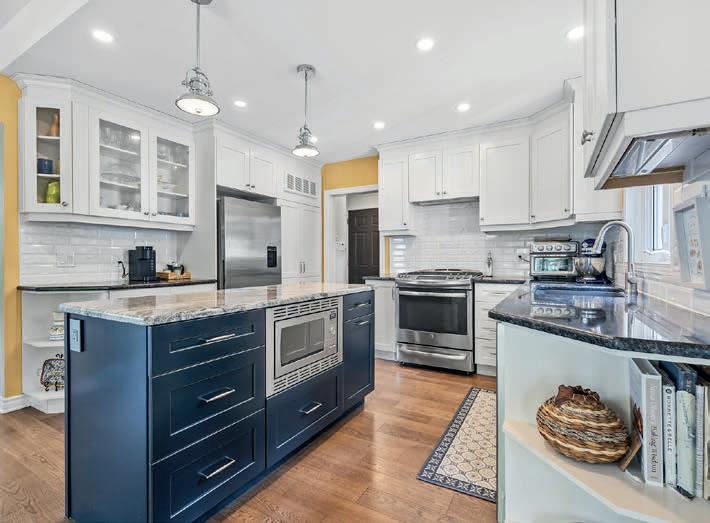
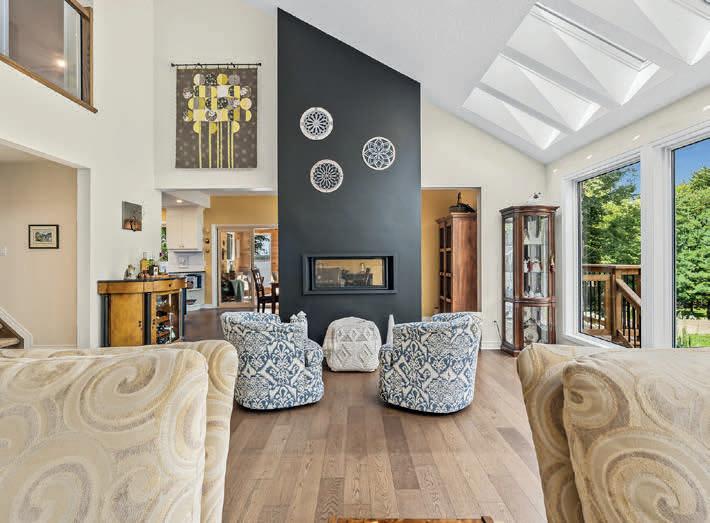
1835 HITCHCOCK DRIVE, SOUTH FRONTENAC, ON K0H 1X0 | 4 BD | 4 BA | $1,759,000
Nestled along the picturesque shores of Dog Lake, welcome to a magnificent waterfront offering unparalleled views and luxurious living on a grand scale. This beautiful home presents a rare opportunity to indulge in waterfront living at its finest, boasting a breathtaking 180-degree panorama overlooking the glistening expanse of Dog Lake. Immerse yourself in the serenity of nature as you explore this exclusive estate, featuring an impressive 1039 feet of pristine shoreline that ensures privacy and seclusion, allowing you to embrace the peaceful beauty of the surroundings. Spanning across 4 meticulously landscaped acres, this remarkable property epitomizes elegance and sophistication, with a design that seamlessly blends indoor luxury with outdoor splendor, creating a harmonious retreat for both relaxation and entertainment. Step inside and experience the art of fine living in a home that has been completely and professionally renovated to perfection. The heart of the home is highlighted by a see-thru fireplace that unites the great room and dining room, creating a warm and inviting ambiance that is perfect for intimate gatherings and cozy evenings by the fire. Elevating the grandeur of the residence is the 2-storey great room with soaring ceilings with several skylights to add an abundance of natural light. Upstairs, a second-storey loft provides a stunning vantage point to admire the mesmerizing views of the water, creating a tranquil and inspiring space to relax and unwind in the beauty of nature. Indulge in the joys of outdoor living with a 3-season sunroom, extensive decking, and a patio facing the water, offering a perfect setting to bask in the sun, entertain guests, or simply revel in the tranquility and privacy of the lakeside setting. Boasting an impeccable design and pristine condition throughout, this home features 4 bedrooms, 2 full bathrooms, and 2 half bathroom, providing ample space and comfort for the whole family. 2.5 hour drive from Toronto, 2 hours from Ottawa and 15 minutes to the beautiful waterfront town of Kingston Ontario. Excellent fishing, many fish species such as lake trout, bass, pike, mud cat, small species such as perch and sunfish.
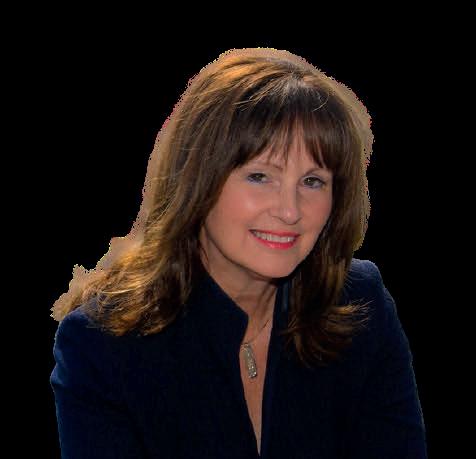
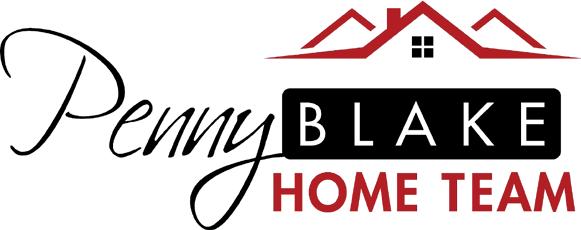

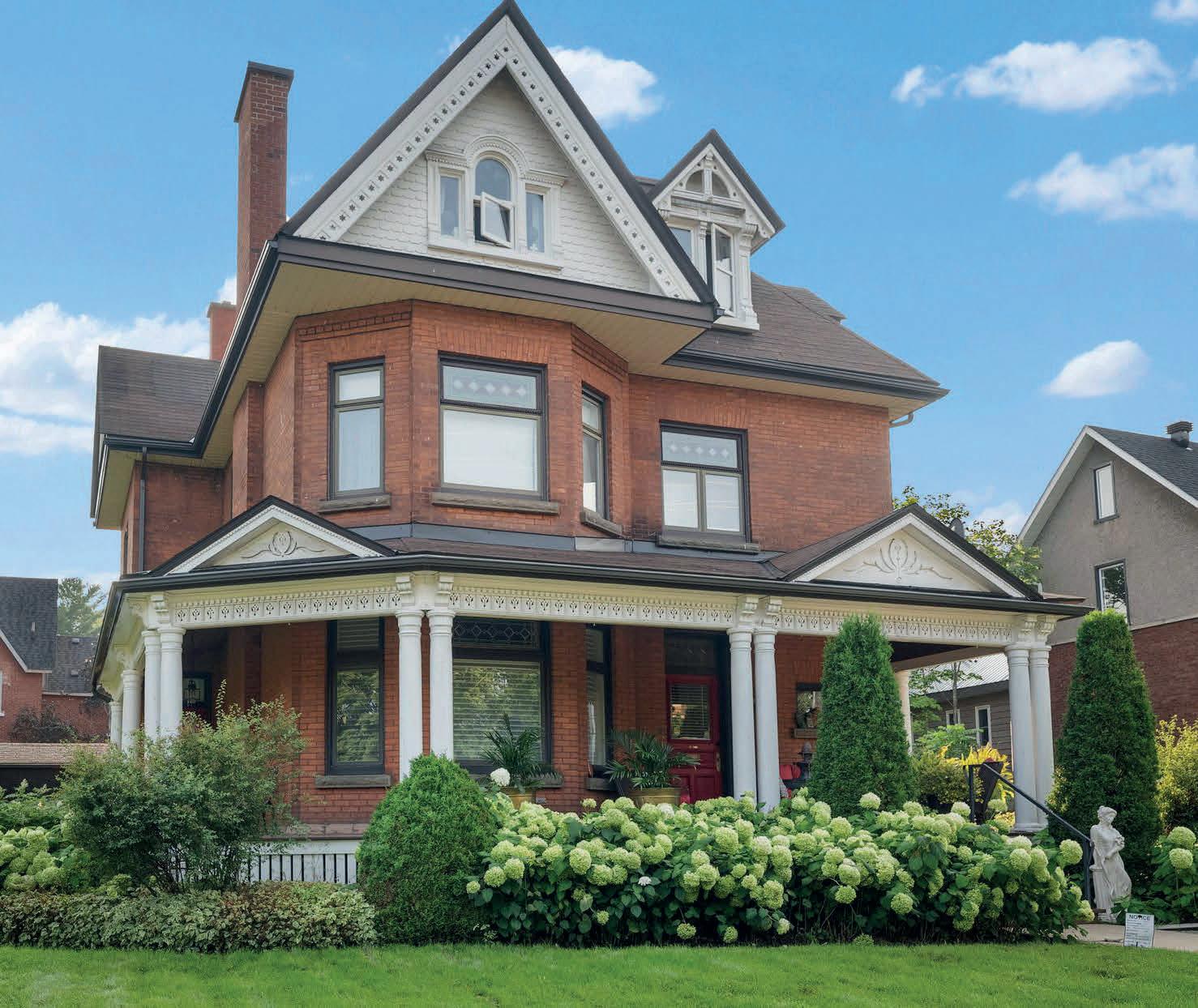
Breathtaking Victorian Manor
5 BEDS | 5 BATHS | $864,900
Welcome to this 3-storey brick manor, a true masterpiece of historic charm, exquisite craftsmanship, and timeless luxury. Perfectly situated on a storybook street in Centre Town Pembroke, this grand home captivates from the first glance with its ornate gingerbread trim, stately original front door, and sprawling, inviting porch. Inside, intricate hardwood floors, soaring ceilings, and rich original woodwork showcase the artistry of a bygone era. Heated with a modern natural gas boiler system, this extraordinary home blends rich history with luxurious comfort, a rare and timeless treasure.
307 MAPLE AVENUE

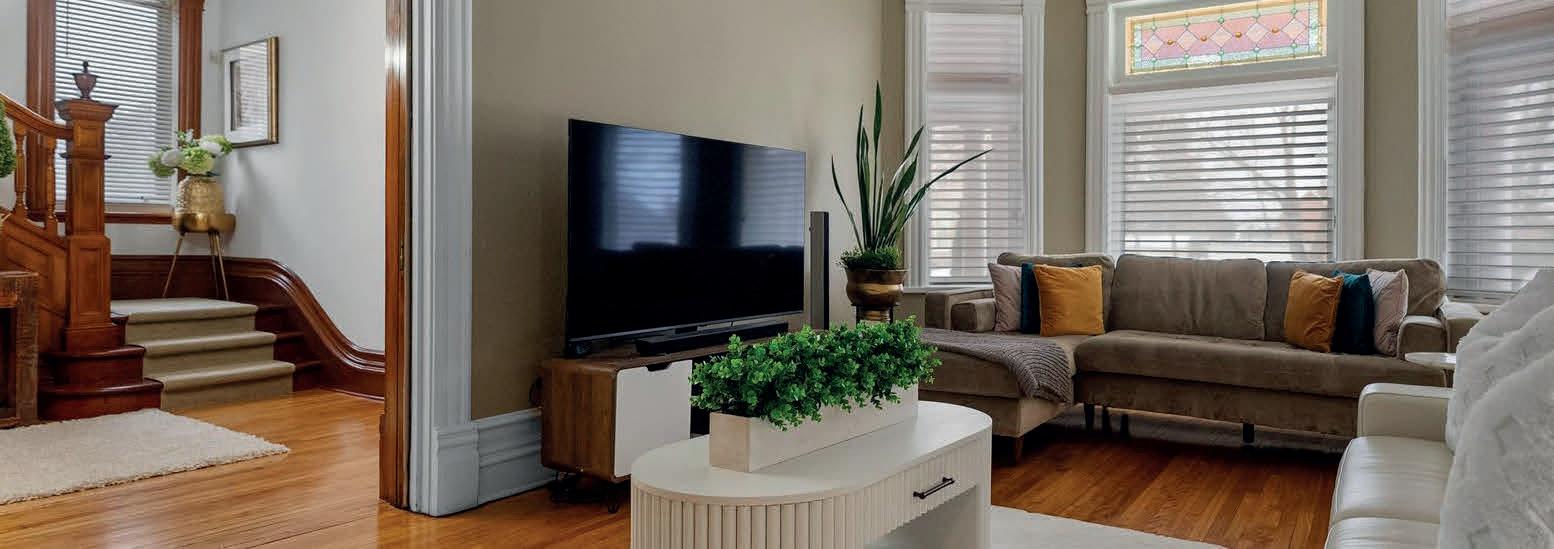
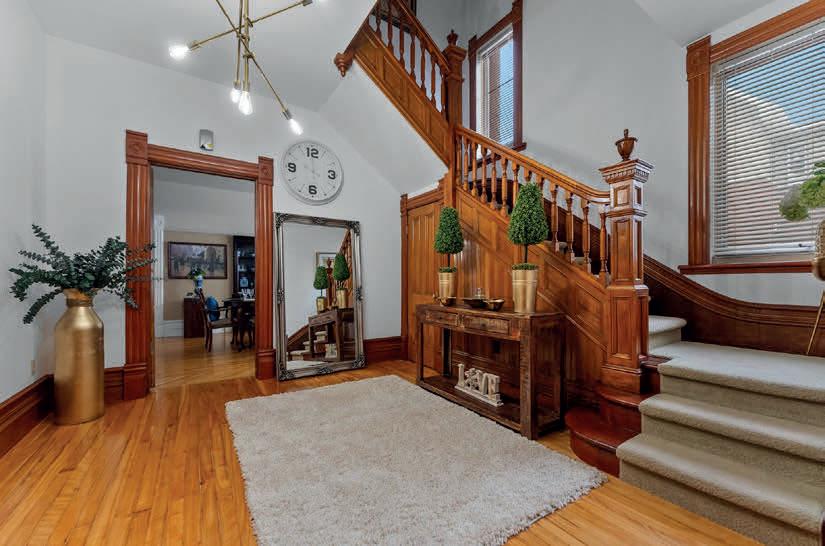
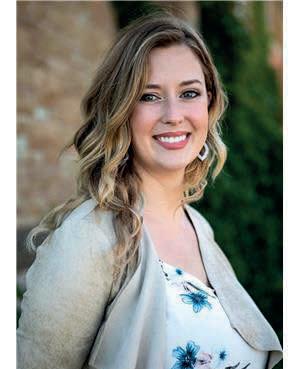
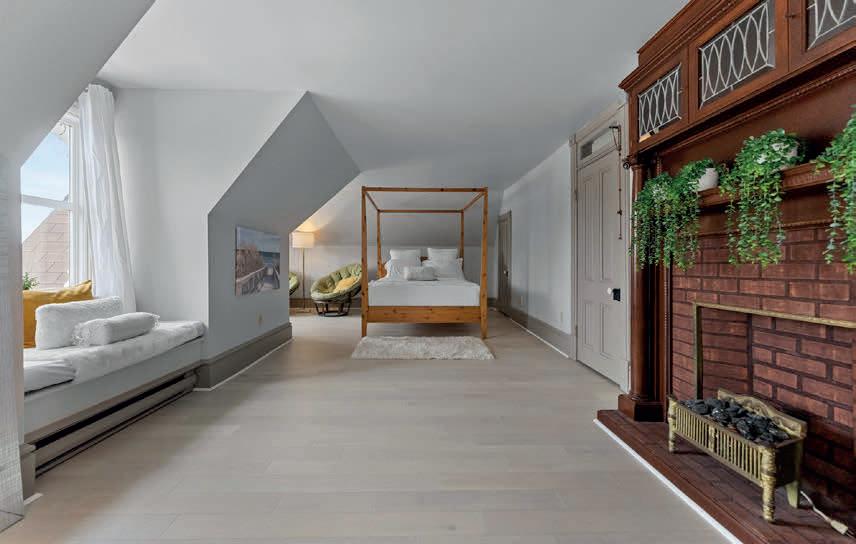
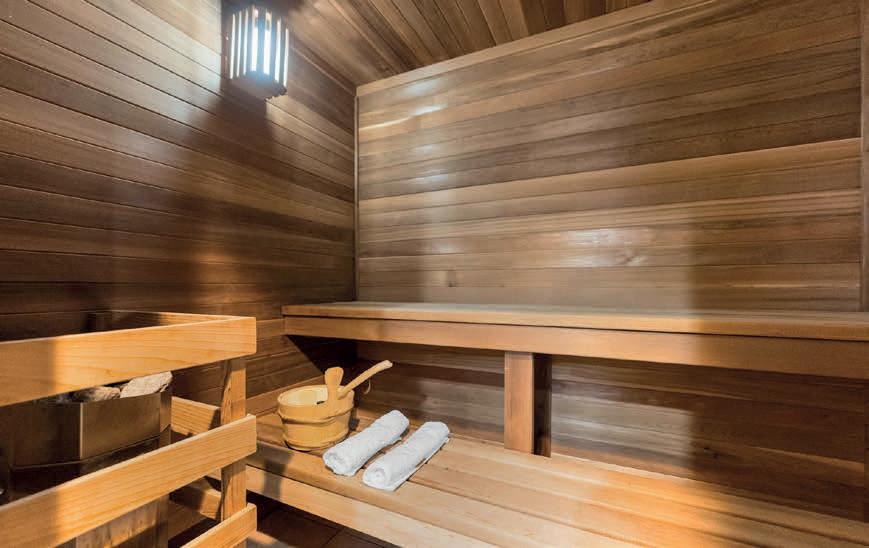
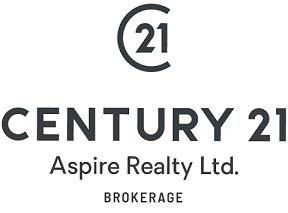

MOUNDS ROAD, KEENE, ON
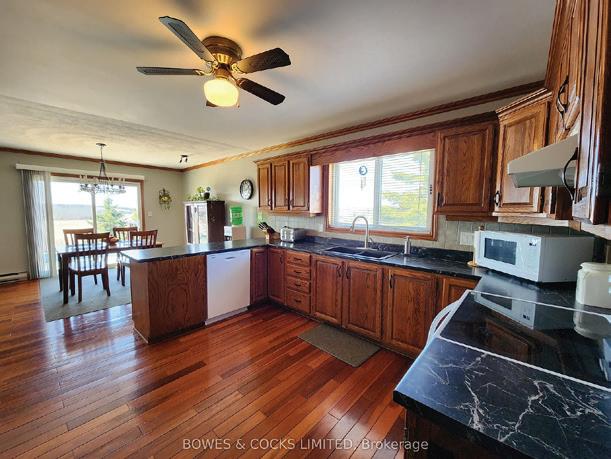
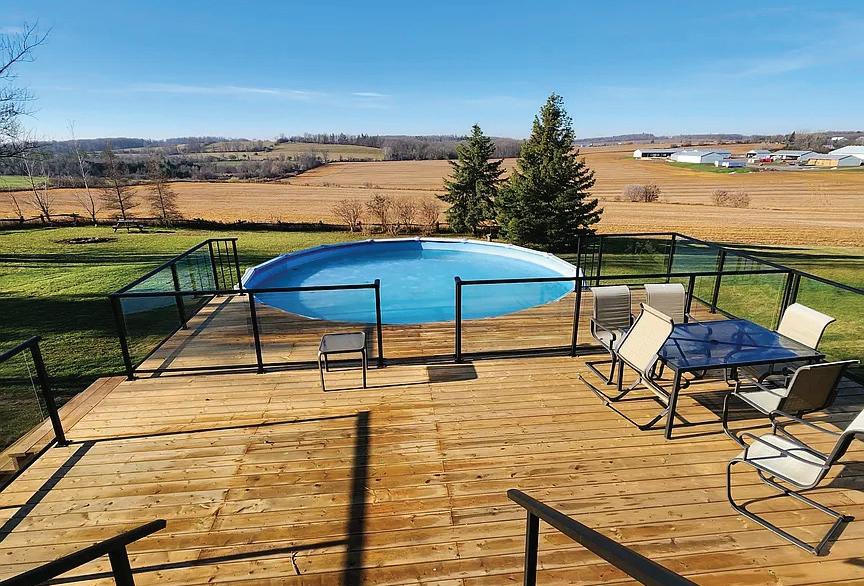
MLS® X12044666 | $1,087,000 Impressive 5 bedroom, 4 bath raised bungalow located 1 minute and 13 seconds from the boat launch to Rice Lake. Attention to detail, from the large stately front entrance to the gleaming Brazilian Cherrywood floors, oversized living room with wood stove and heat redistribution system to heat the entire main floor, are just a few of the features of this unique family sized home. The kitchen has an abundance of storage with separate pantry and laundry rooms and a convenient interior entrance to the garage. The finished lower level (with exception of drop ceiling) has an oversized family room with a hot tub and striking stone gas fireplace. Newer large back deck with glass railing surrounding an above ground pool. Lots of room in the yard with horseshoe and fire pits. High on Serpent Mound Road, you have a 360 degree sightline to enjoy the spectacular countryside views including glimpses of Rice Lake. Too many improvements to list here, see the Feature Sheet for details.
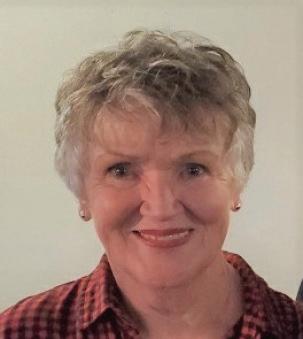
DIANE KLOOSTERMAN
705.653.8889
dkloosterman@bowesandcocks.com www.dianekloosterman.com
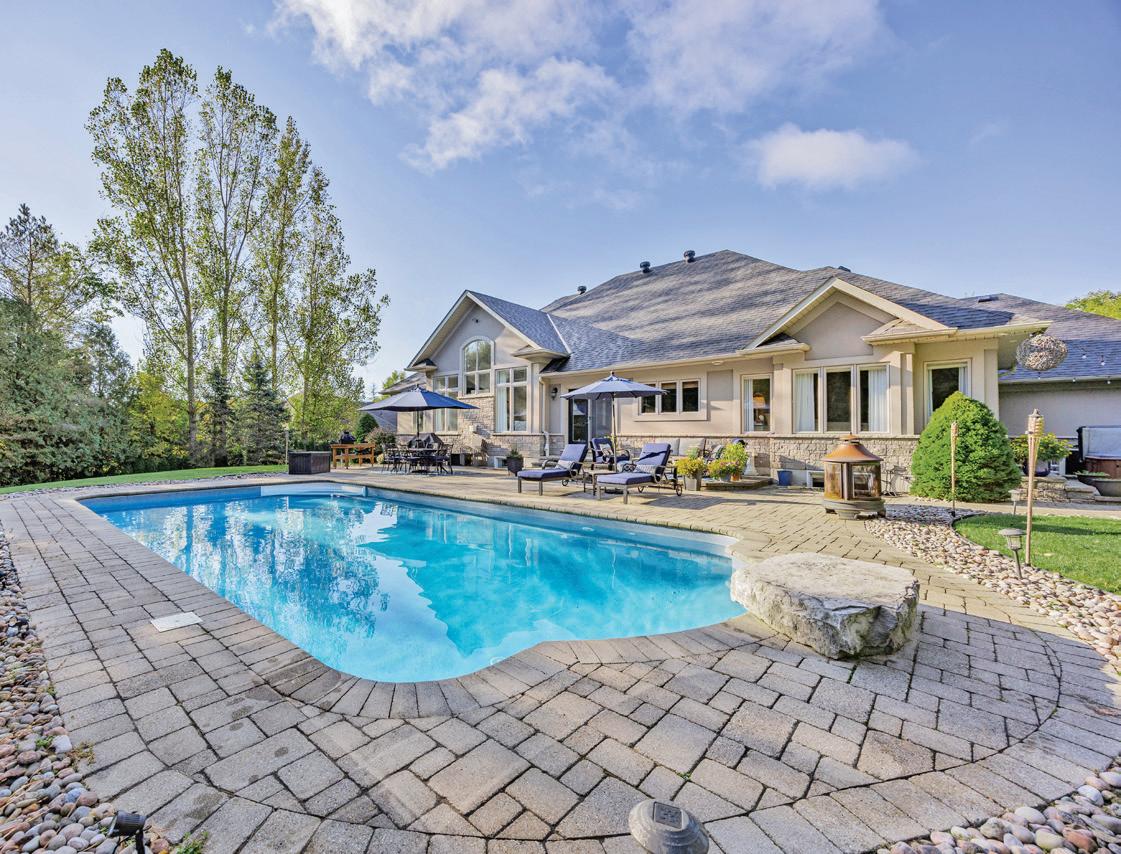

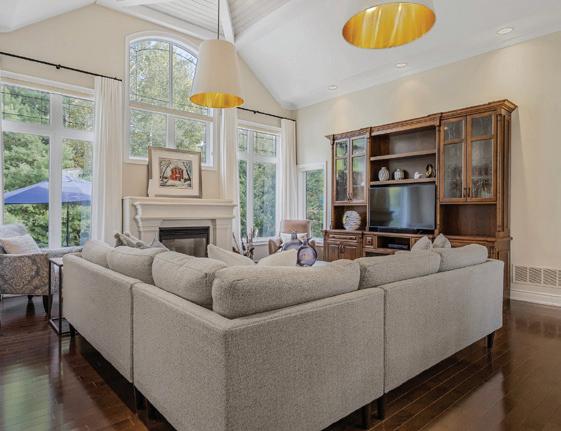
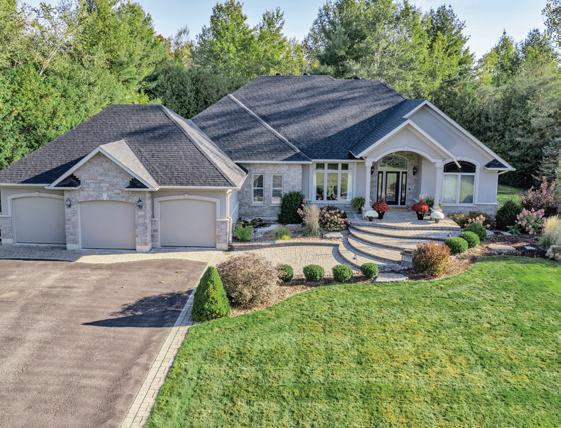
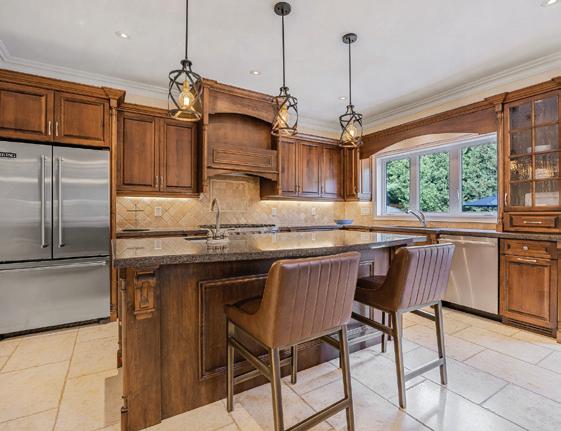
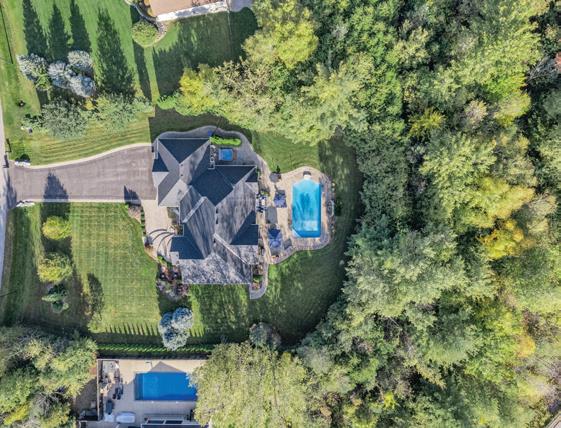
Discover unparalleled elegance in this custom-built ranch bungalow located in the tranquil Innisbrook Estates community. Boasting over 2,500 sq ft above grade and nearly 4,500 sq ft of total living space, this home is designed for relaxation and entertainment. The impressive great room features a soaring 14-foot ceiling and large windows, while the custom kitchen offers top-of-the-line appliances and travertine floors. The expansive primary bedroom includes a luxurious 5-piece ensuite and access to a secluded hot tub area. The fully finished basement, updated in 2021, features a wet bar, rec room, gym, and additional bedroom and bathroom, allowing for in-law suite potential. Set on nearly 1 acre of land with mature trees, the property includes a heated in-ground saltwater pool with a waterfall, perfect for summer gatherings. Experience luxurious living and schedule your private showing today!
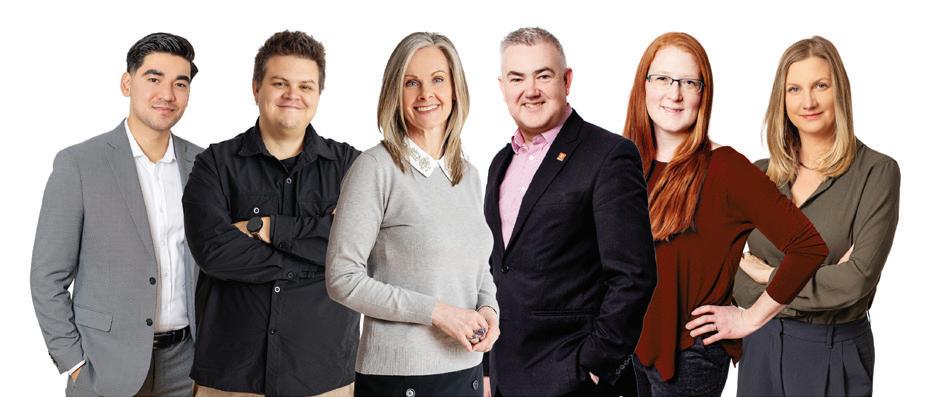
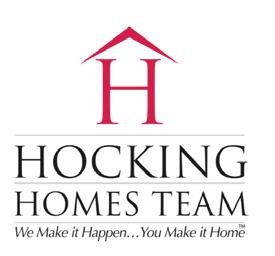
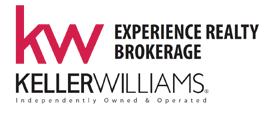
57 PETERBOROUGH STREET, NORWOOD, ONTARIO K0L2V0
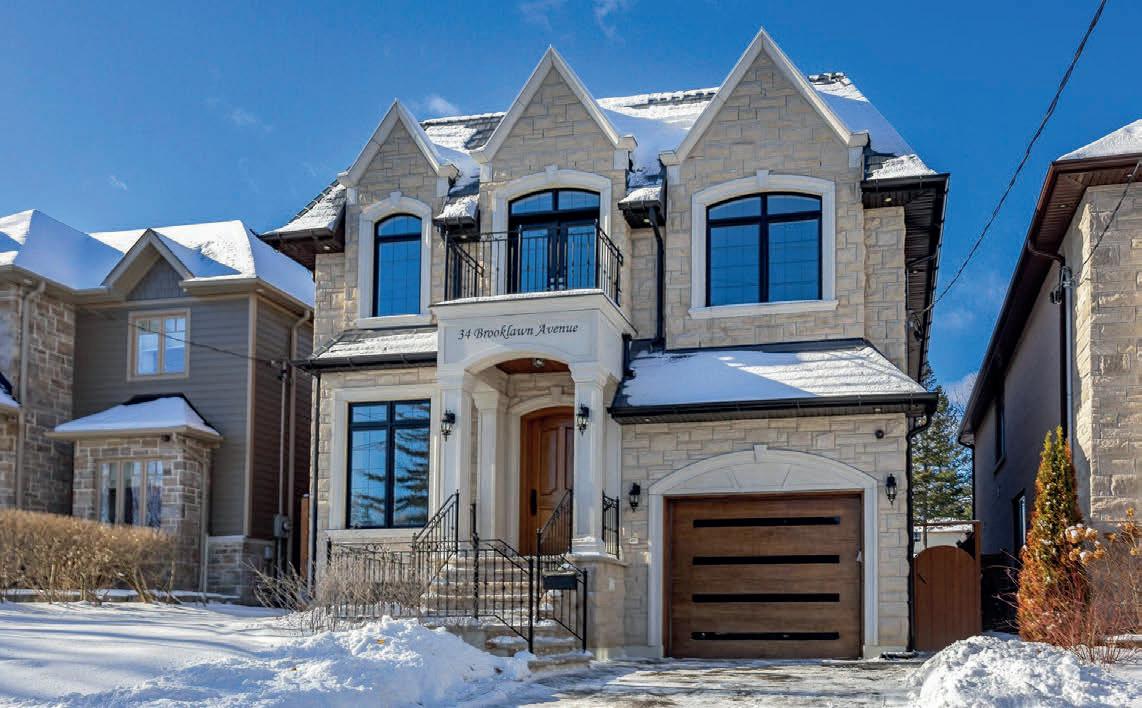
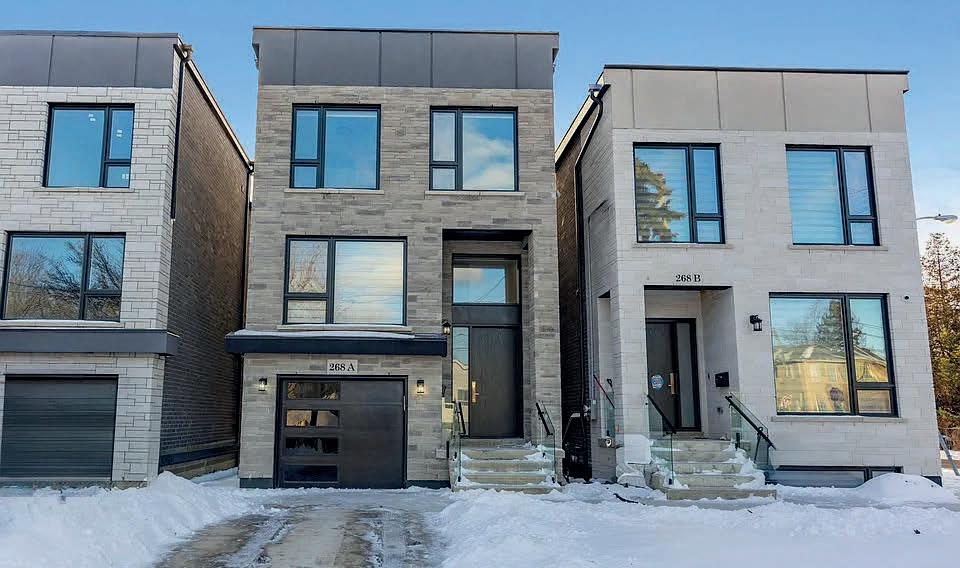
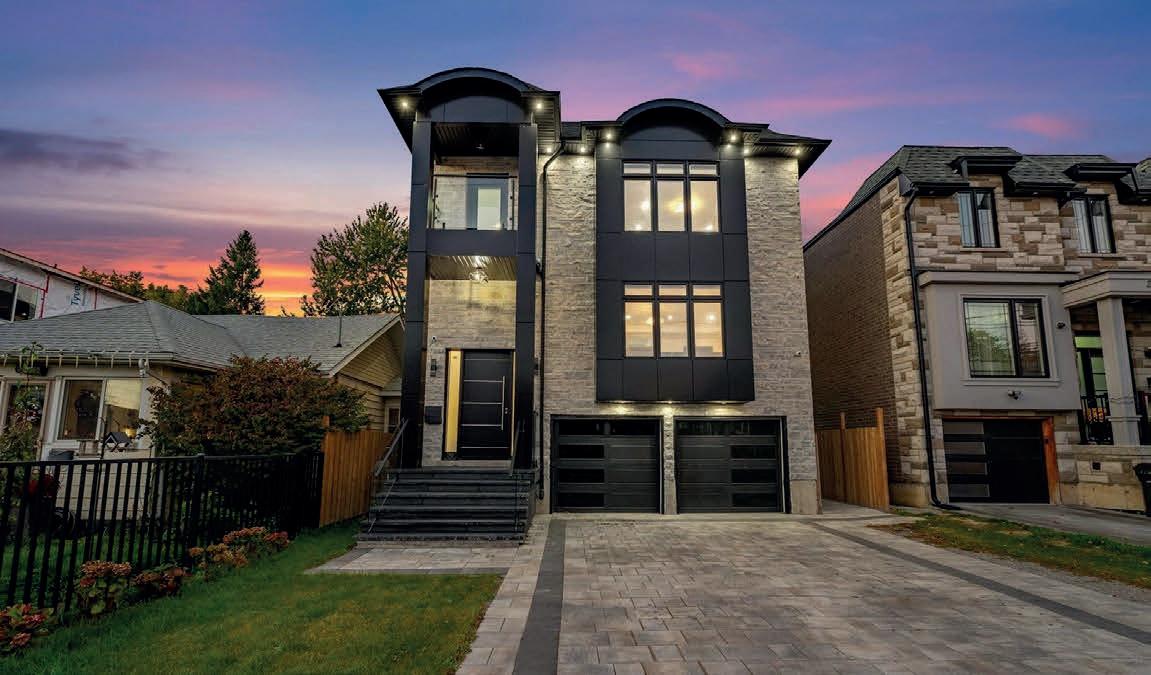

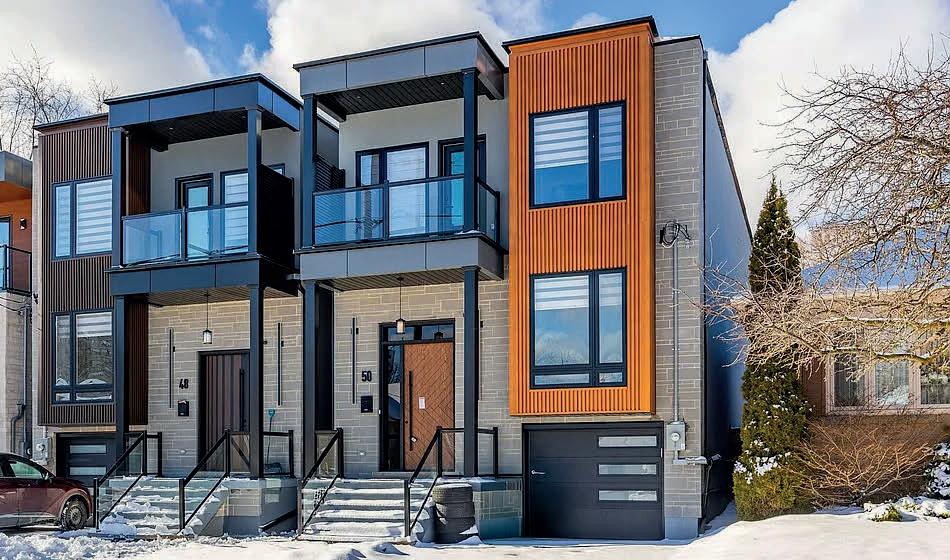

TIMELESS LAKEFRONT ESTATE
IN HISTORIC ROCHES POINT
700 LAKE DR N, GEORGINA, ON L4P 3C8
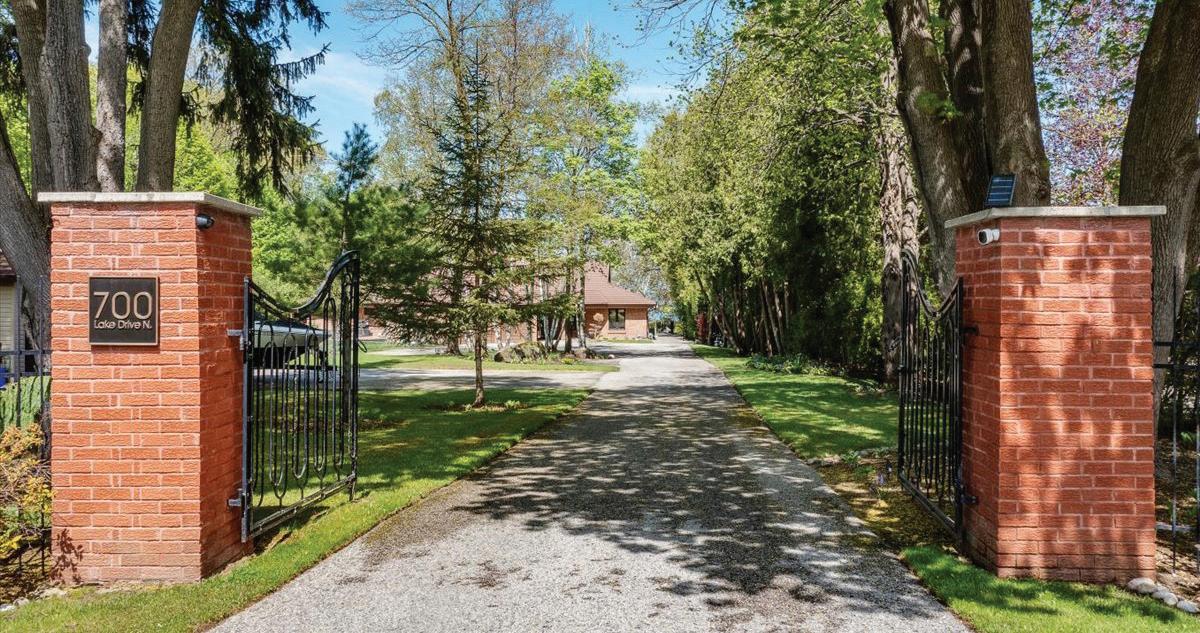
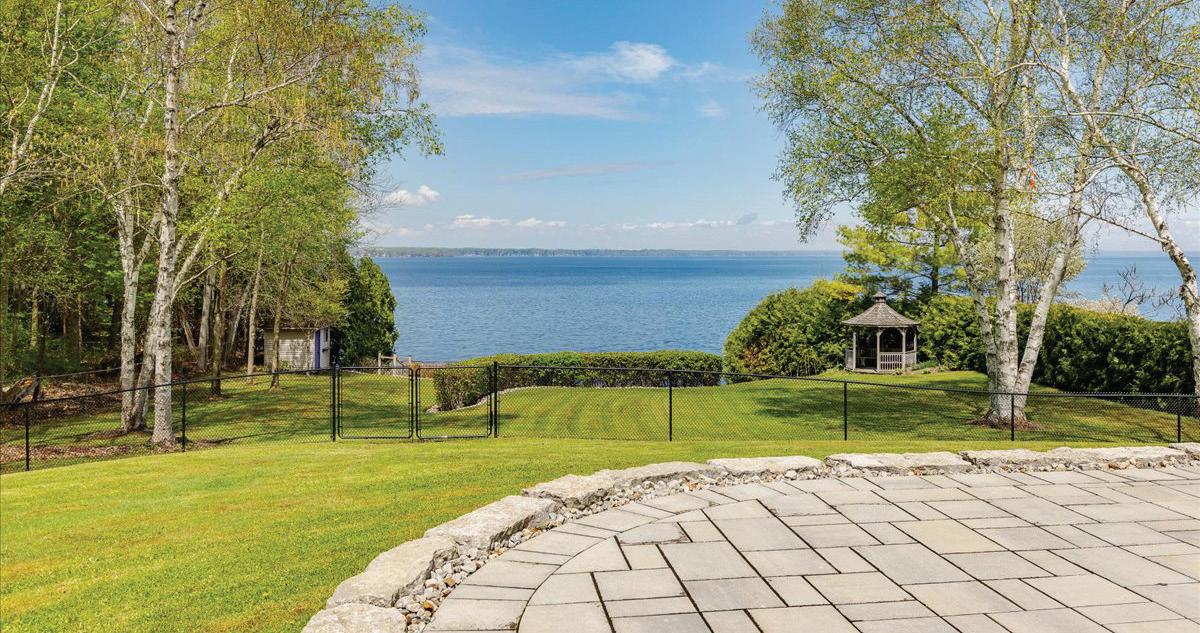
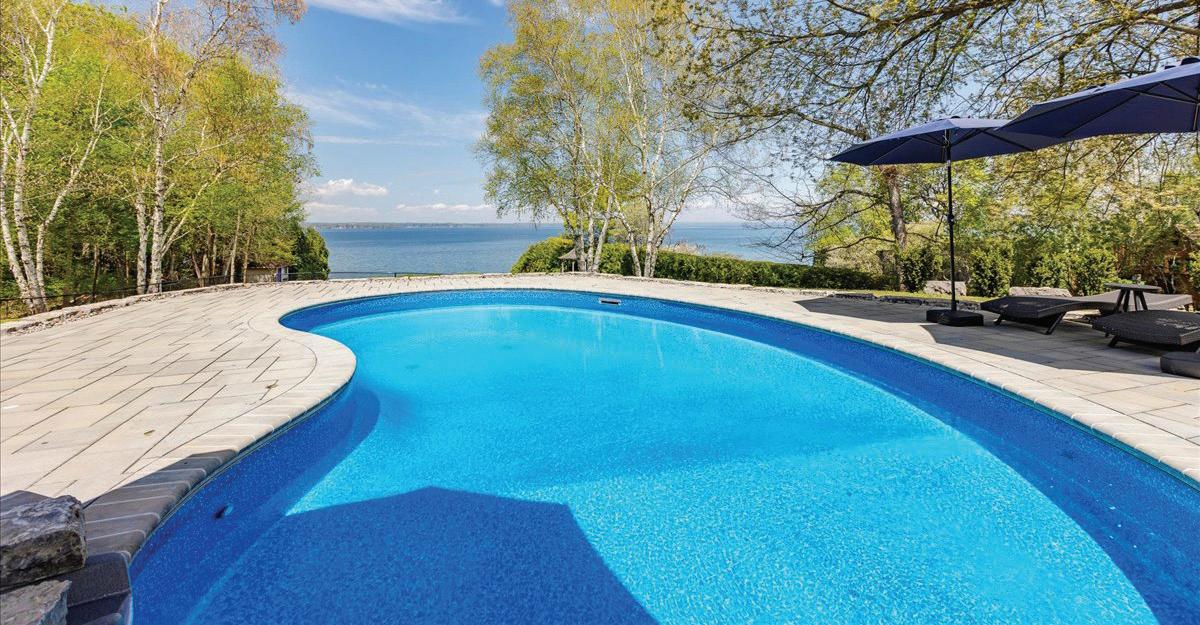
9 BD 4 BA
C$7,995,000
Situated in Simcoe’s finest location in Historic Roches Point this exceptional lakefront residence is nestled on a beautiful and private 1.3 Acre property featuring tall majestic trees, gorgeous perennial gardens, a circular drive with multi car parking and 112 Ft of prime Simcoe shoreline.
First time offered in almost 50 years this timeless character filled home exudes simplicity, functionality and a blend of modern and classic elements often found in contemporary period design that takes advantage of breathtaking lake views from all principal rooms.
The great room design with its beamed cathedral ceiling, floor to ceiling 3 sided wood burning fireplace and built in cabinetry add to the overall warmth and character of the period. The layout offers a private primary wing plus 4 additional main floor bedrooms, convenient multiple walkouts to the enclosed sunporch, covered patio and the 16x 24 kidney shaped 9Ft. pool with hot tub and wrap around patio all overlooking gently rolling lawns flowing to the water’s edge featuring 200’ of permanent dock with 30 X 14Ft wet boat slip, sandy bottom and natural stone break wall.
The mudroom laundry area offers exceptional utility with 3 walkouts and leads to the finished basement , games & family rooms, 4 additional bedrooms and loads of storage. There is an attached double garage and a separate detached garage allowing for 4 car indoor parking or recreational storage.
The property is conveniently situated across from 200 acres of hiking trails in the Deer Park forest, ideal cycling routes and is just a short drive to conveniences and HWY 404. Come have a look so you don’t miss this rare opportunity.

Community of fine lakefront residences. This brand new 1864SQ’ bungalow backs onto a countryside view on a quiet no exit street with access to private residents beach just steps away. Open Concept Design & upgraded features: Designer kitchen, 6 new stainless steel appliances, quartz counters, pot lit ceilings and hardwood
147 Lake Dr. E. | Overlooks Lake Simcoe $1,899,000
2500SQ’ raised bungalow with loft on 1/2 acre lot backing to farmers field Great room design, 9’ main level ceilings. Main level primary suite with oak staircase to 2 bedroom loft, 3 full baths. 9’ high walkup basement and walk in from 750 sq ft double garage. 6 brand new stainless steel appliances excellent experienced builder. Nature and wild life at your doorstep. Quick and or flexible possession available.
1 00 A c r es With Hil l t op Vi e w s 6196 Ravenshoe
6 B ED | 8 B ATH | $5,995,00 0 Enjoy Countryside living on this gorgeous 100 acres of gently rolling hills. Nestled in the lovely Hamlet of Brown Hill, with southern exposure & superb panoramic hilltop views. Conveniently located to Keswick, Sutton & just minutes to HWY 404. This unique opportuni-
137 Lake Drive, N. | North Keswick Indirect Lakefront $1,999,900
516 Lake Dr. S. | Direct Lakefront $2,199,900
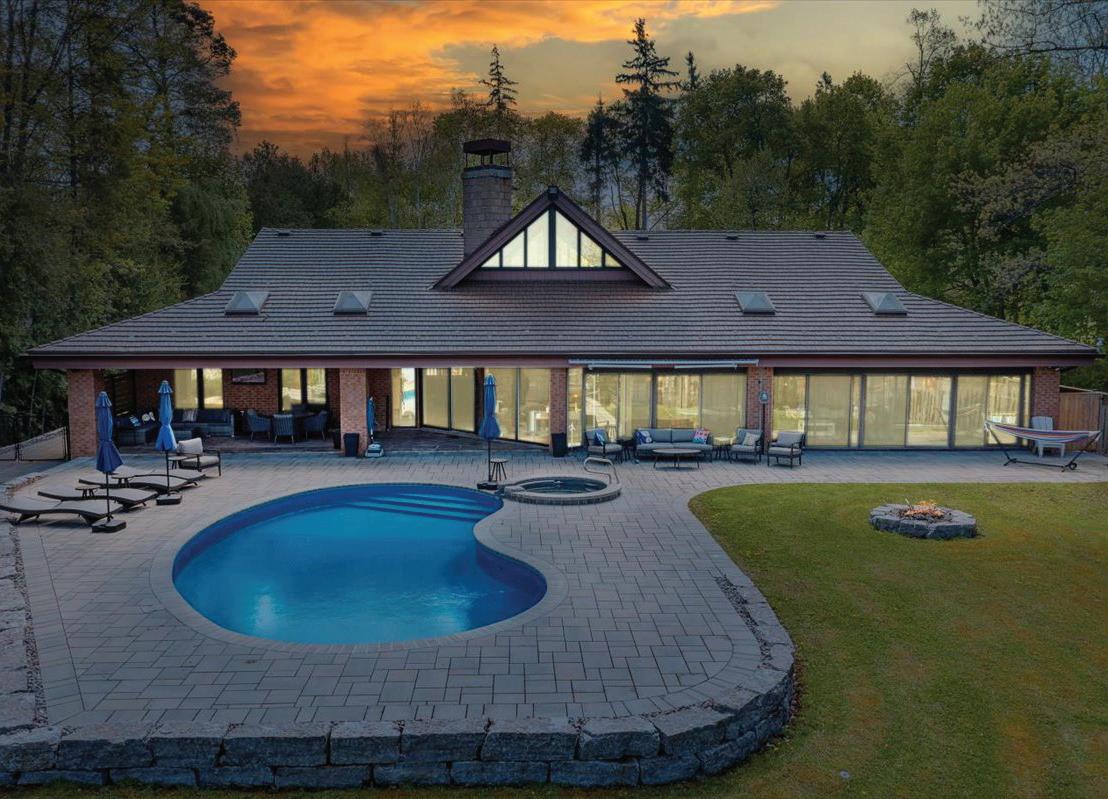
Custom 3,000 sq ft home combines luxury, practicality and tranquility. Nestled on a Pristine Landscaped lot with mature perennial gardens this property offers breathtaking west facing sunset views, an immaculate shoreline, large boathouse, marine railway, rooftop patio and pergola and a 50’ cantilever dock. Laneway access at rear to 2 garages including an Insulated and heated double car shop size garage and plenty of parking.
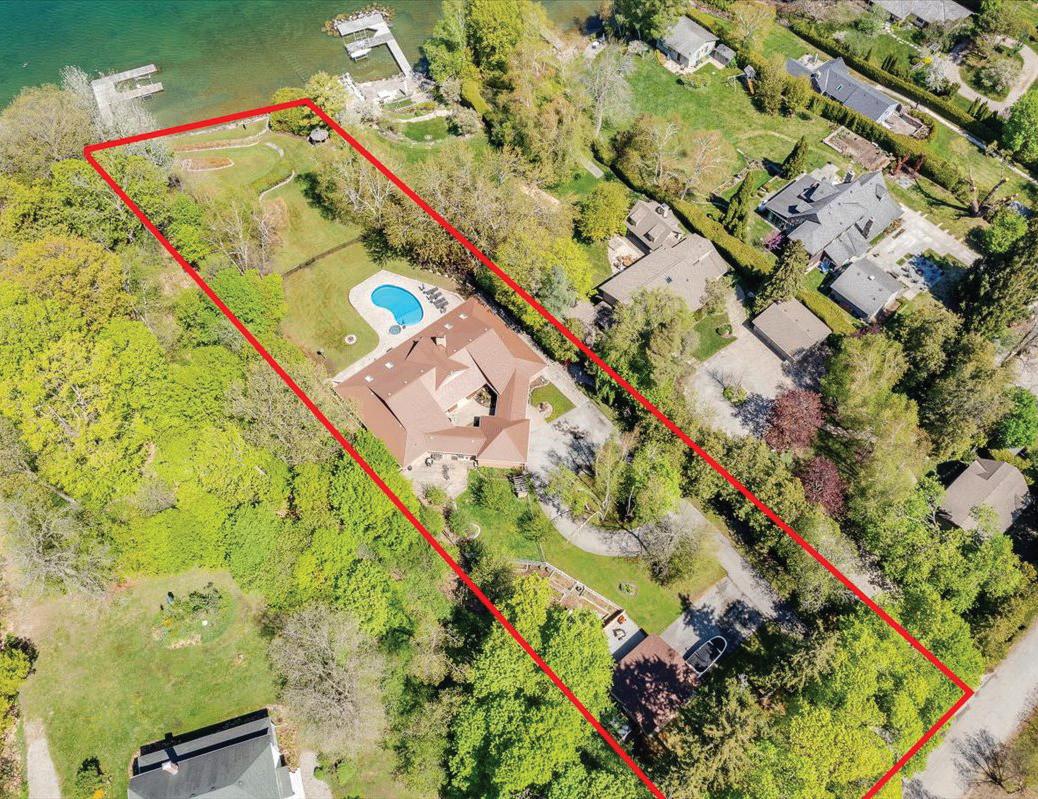
183 Lake Dr. N. | Indirect Lakefront $1,795,000
Orchard Beach Community is known for its charm & tranquility. 96FT shoreline with tiki bar & docks is ideal for swimming, boating and fishing. Breathtaking views and sunsets from the bright open concept layout features a modern chef’s kitchen & quartz island perfect for entertaining. Full 9Ft high basement. Private treed yard & year round guest house ideal for family, office or rental income.


Situated on a park-like lot this home offers the perfect blend of comfort and natural beauty with stunning year round sunsets and 4 season recreation at your door step. Boasting 3000 SQ’ of finished living space featuring a gorgeous finished lower level ideal for extended family, in laws or rental potential and 2 walkouts to large deck overlooking pool, hot tub and lake views perfect for entertaining. 5 Minutes to HWY 404.
potential rental income & a Large Barn & Drive Shed that provides plenty of room for storage, equipment or hobbies. Inside, the open concept design includes expansive living areas, 11’ pot lit ceilings, large bright windows that overlook the surrounding country side & a mix of 2 x 4 ceramic tiles & hardwood floors throughout. See our Virtual Tour at https://youtu.be/yrsmiYX_lqE.
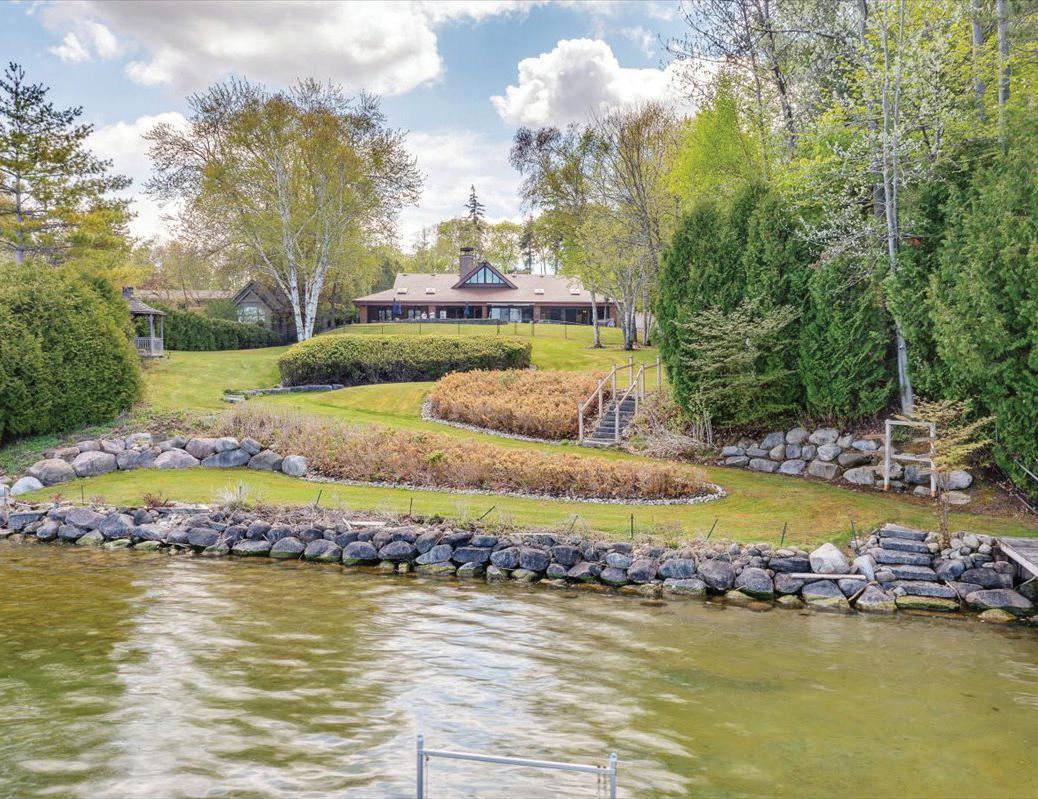
to ceiling windows, wood burning fireplace & gleaming hardwood floors. Primary Suite, 3pc ensuite and walk out balcony overlooking lake. Extra wide staircase to third floor Loft. In ground pool & communal dock. Walk to Amenities and Golf.
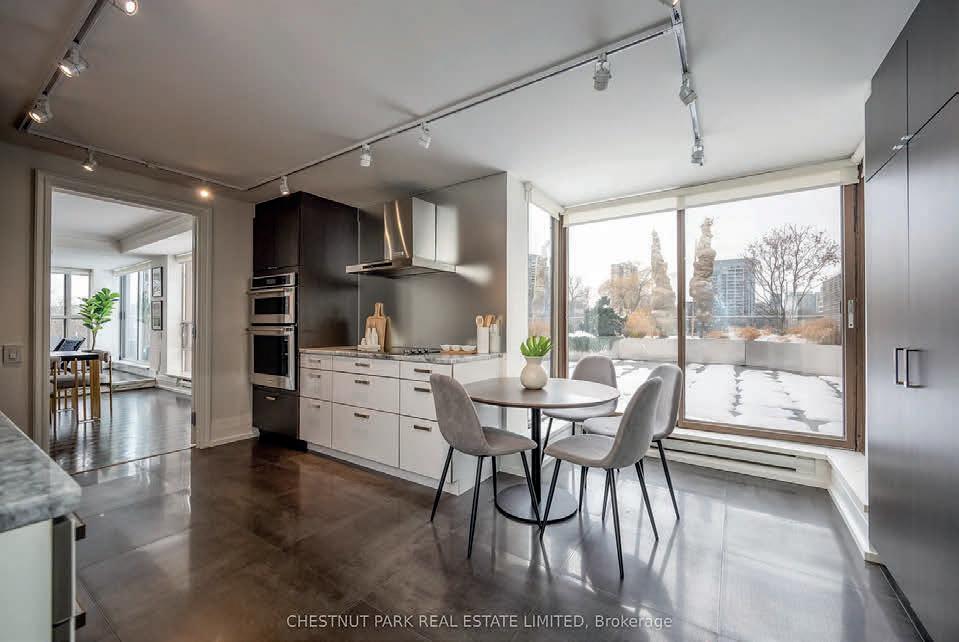
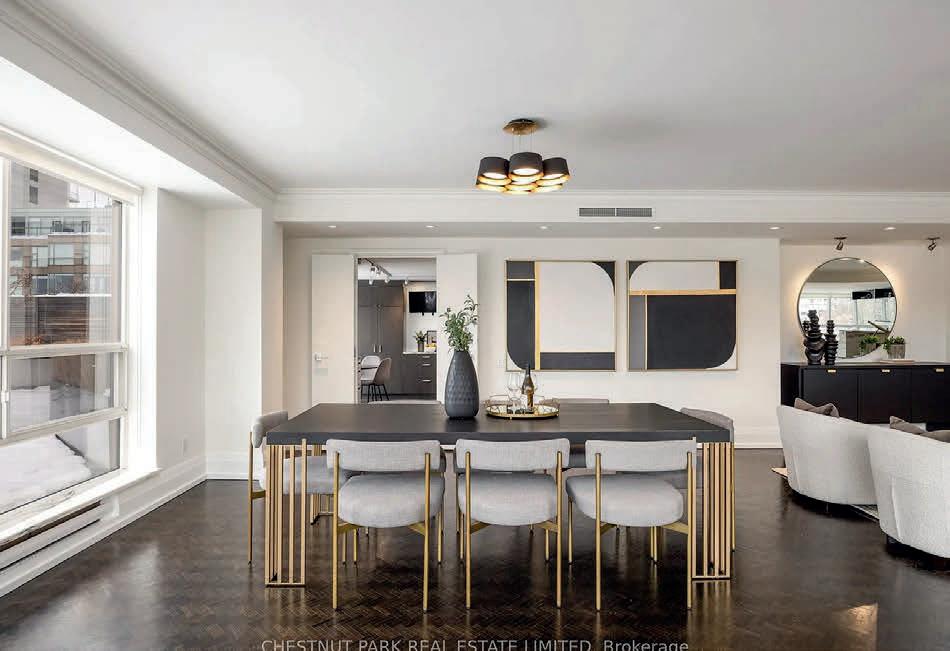

4 LOWTHER AVENUE, #505 TORONTO, ON M5R 1C6
2 BEDS | 3 BATHS | $3,950,000
Exceptional opportunity to live in and enjoy this exquisite and rare unit in the highly desired boutique building at 4 Lowther Avenue! For the most discerning Buyers who appreciate this special YorkvilleAnnex pocket, steps to the very best shopping and restaurants the city has to offer. Enjoy the generous 2,900 sq ft interior with a 1,200 sq ft spectacular west-facing garden terrace. This sunlit unit includes 2 bedrooms, 3 bathrooms, 2 side-by-side parking and 1 locker. Panoramic windows allow natural light to flow into the open living areas that include a wood burning fireplace and wet bar. A convenient service entrance connects into the kitchen/ terrace. Private Terrace is designed by award winning Landscape Architect Ina Elias. Designed with a Granite floor, autolighting and irrigation. BBQs allowed. See wonderful panoramic treetop sunsets over this Yorkville-Annex pocket. Includes Topnotch professional concierge with valet parking, indoor pool, fitness room and party/meeting room.
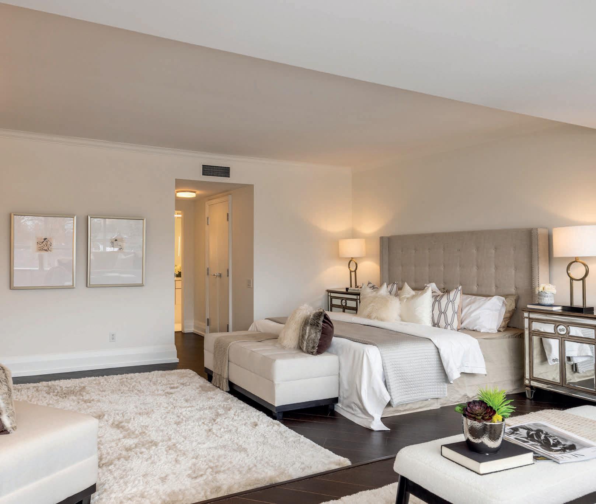

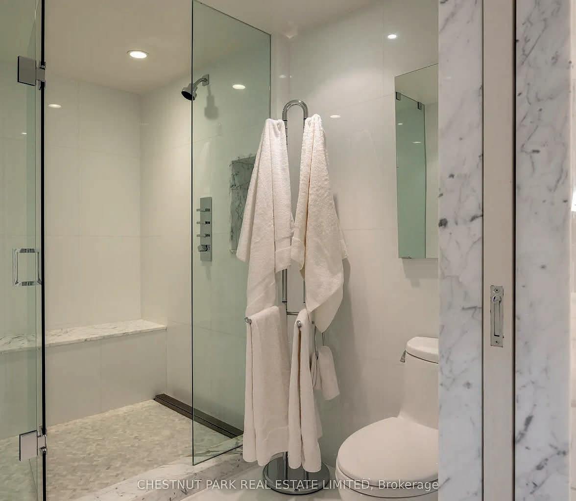
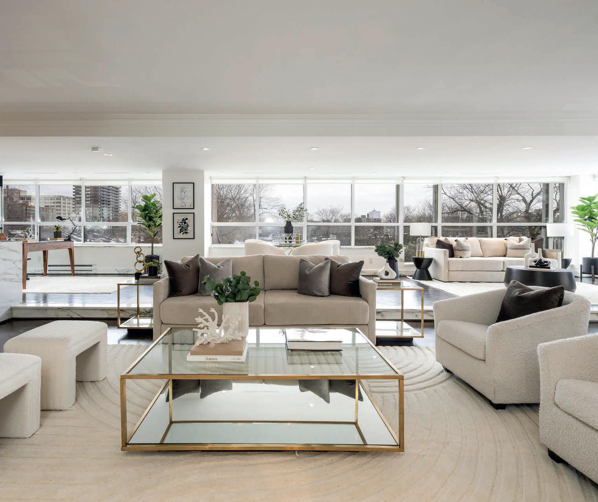
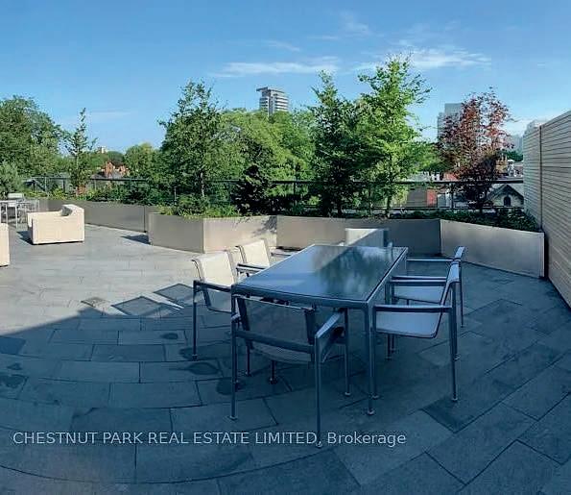
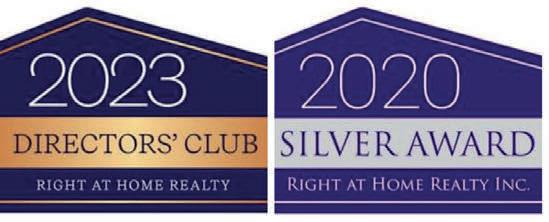
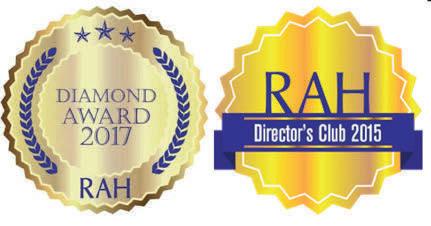
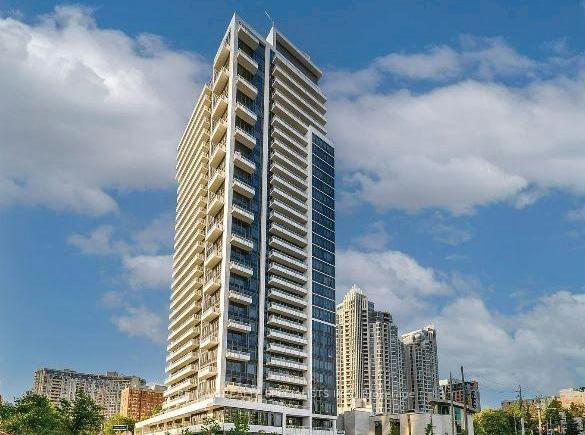
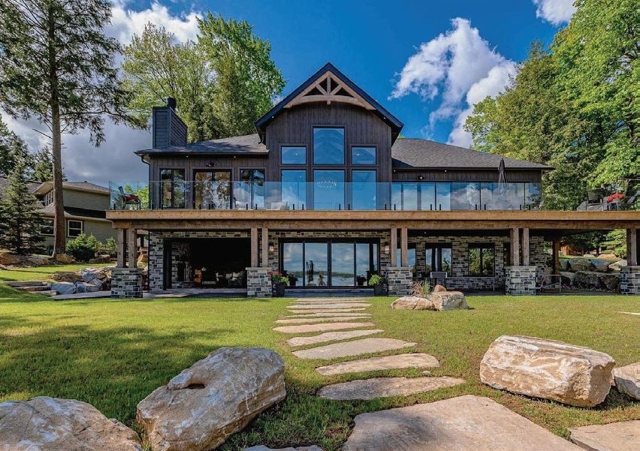
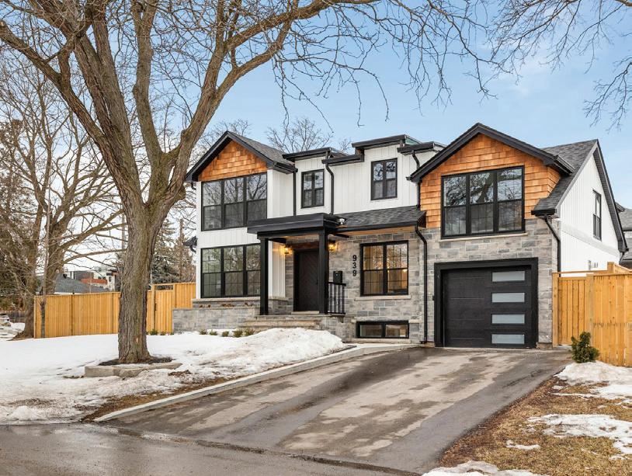
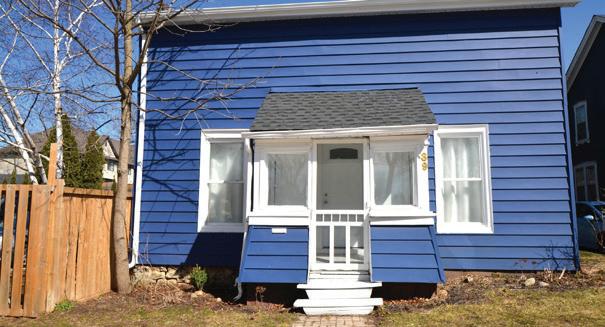




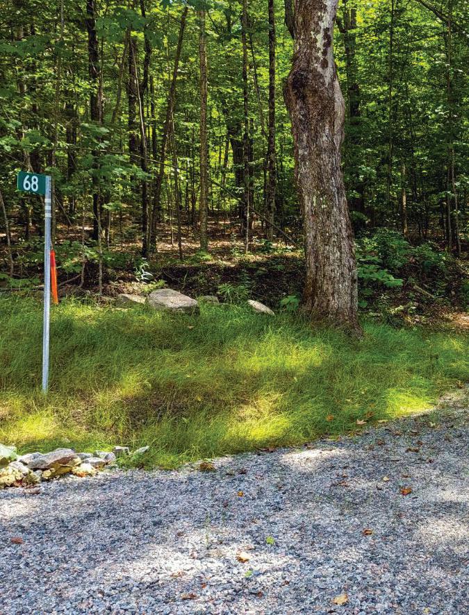
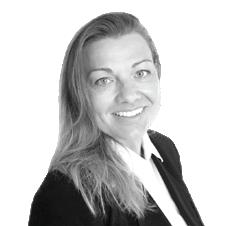
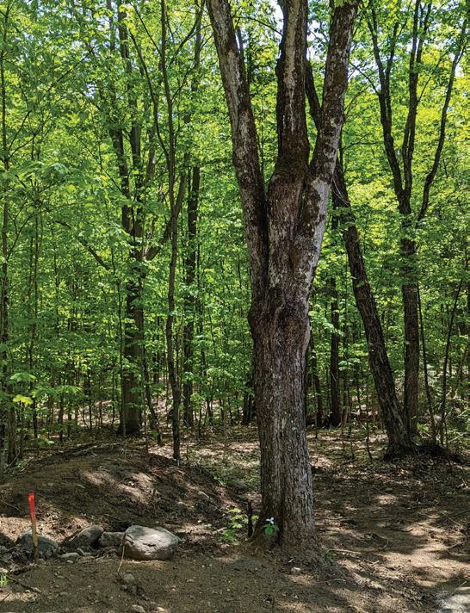
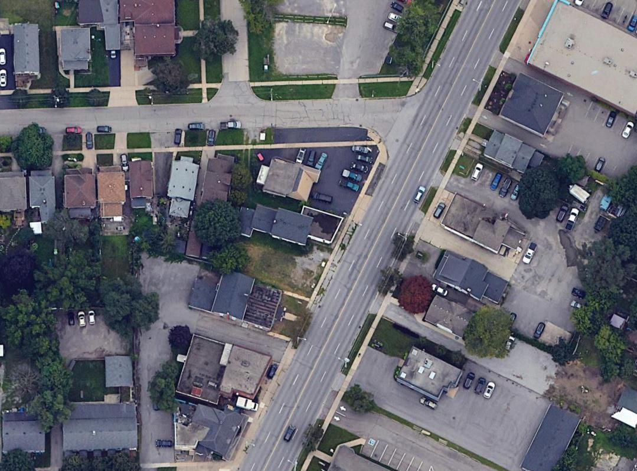

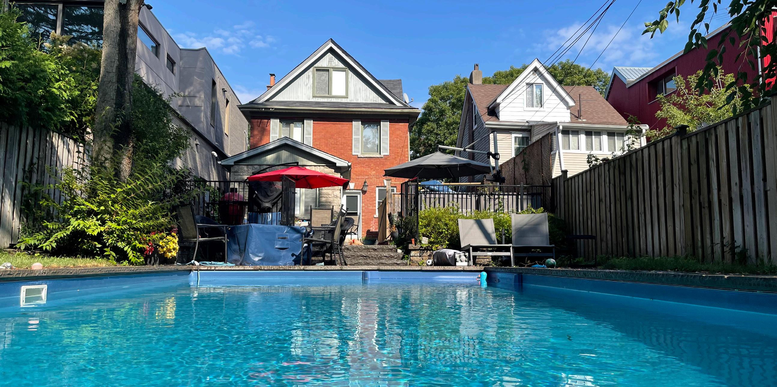
4 BEDS | 4 BATHS | $2,450,000
Gracious Brick and Stone Family Home In Prime Swansea! Four levels of Finished Living Space. Open Concept Renovated Kitchen, Bright Family Room Overlooking West Facing Backyard and Pool With Lots of Afternoon Sun ! Second Floor Master Ensuite and Third Floor Loft Space with Skylights. Steps To Rennie Park-Tennis, Playground, Swansea P. S. Fabulous Shops and Restaurants Of Bloor West Village, Bloor Subway, And Grenadier Pond All Close By ! Deep 152 Ft Lot With Custom Tiered Deck and Pool. Fully Finished Basement with Walk Out and 4 Piece Bathroom. Perfect as In-Law/ Guest Suite. One Front Parking Pad and One Rear Parking Pad.
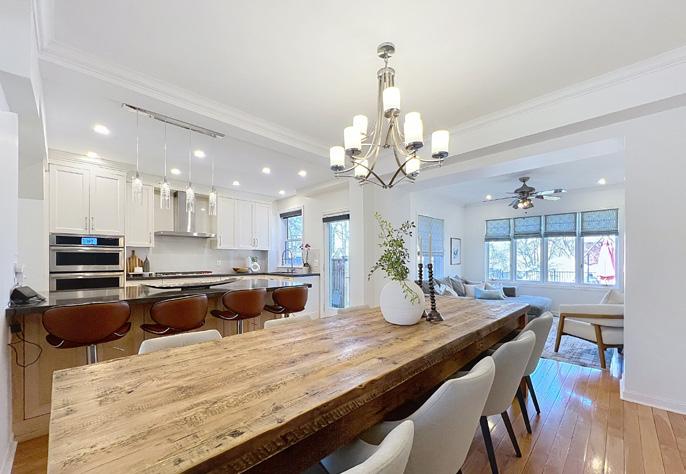
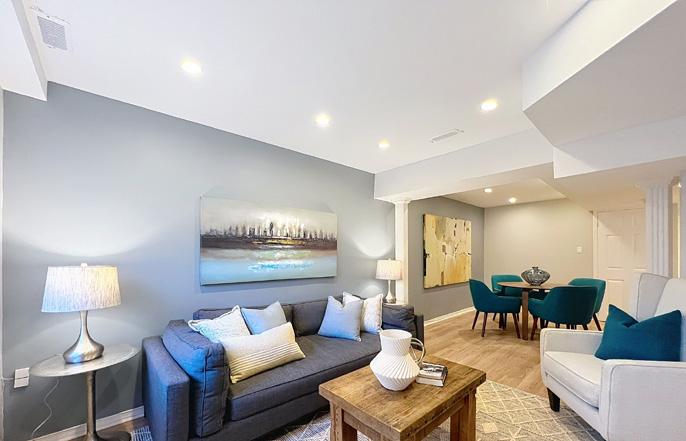

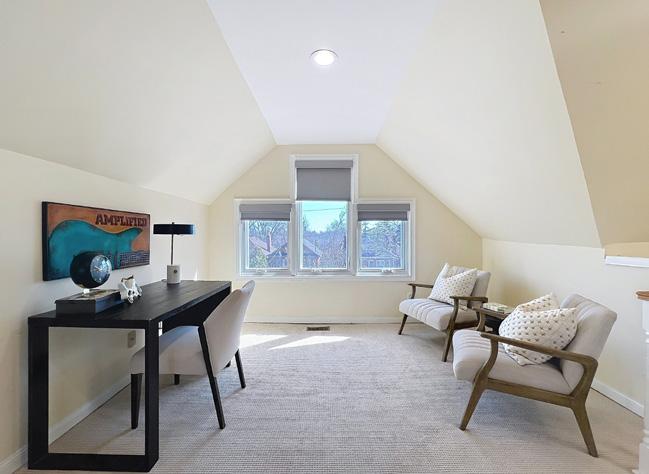
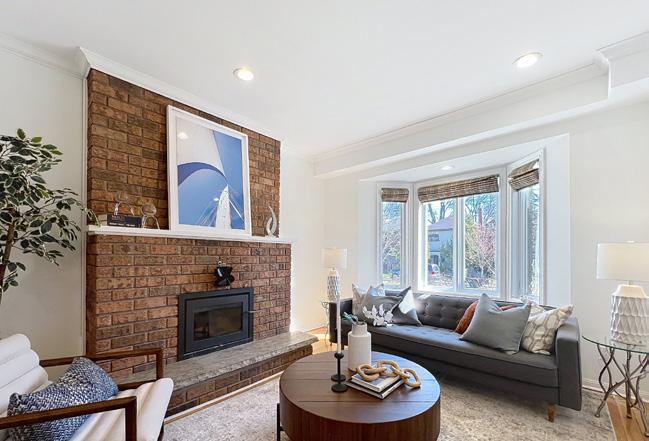
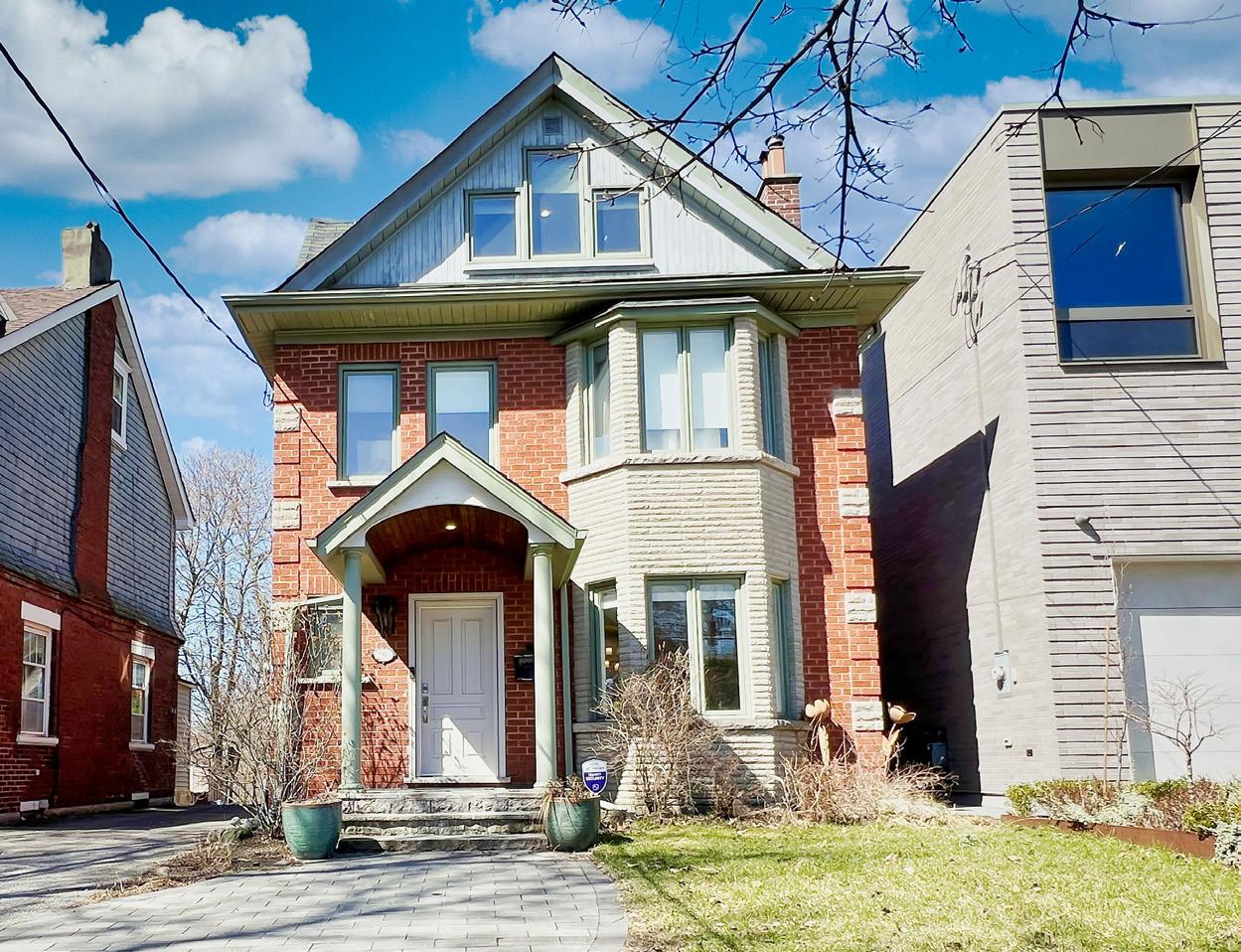

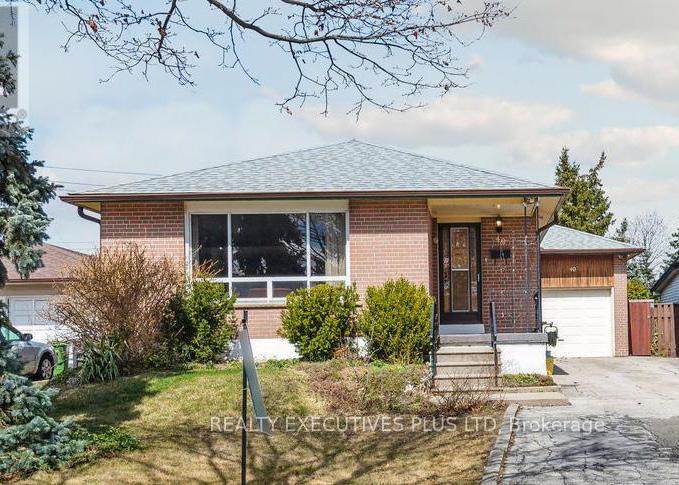
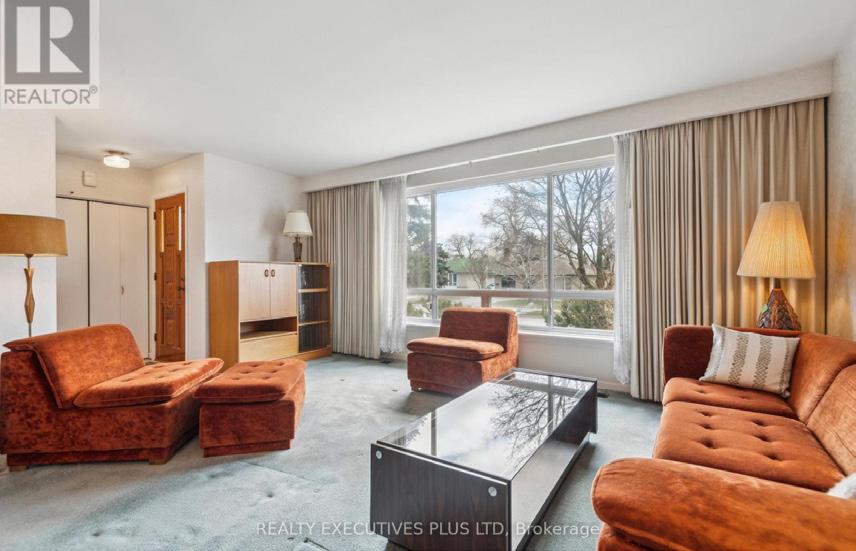
49 BUCKSBURN ROAD, TORONTO, ONTARIO M9V3V5
4 BEDS | 2 BATHS | 1,100 - 1,500 SQFT | OFFERED AT $979,900
This well-loved 4 Bedroom Bungalow is situated on a ChildSafe Cul-de-Sac, L- Shaped Living/Dining Room with Gleaming Hardwood Floors under the wall to wall Broadloom. Eat-in Kitchen. The Basement has been finished with 2 large recreation rooms, a Workshop/Laundry Room. 2 bathrooms, (1 on the Main Floor, 1 in the Basement). There are many neat little extras, like a Laundry Chute. Of course there is Central Air. Situated on a huge irregular lot with Towering Trees. There is an addition to the Garage, ideal for storing Summer Furniture in the Winter or your Lawn Tractor in the Summer. Great Bones, this home is looking for a new Owner.
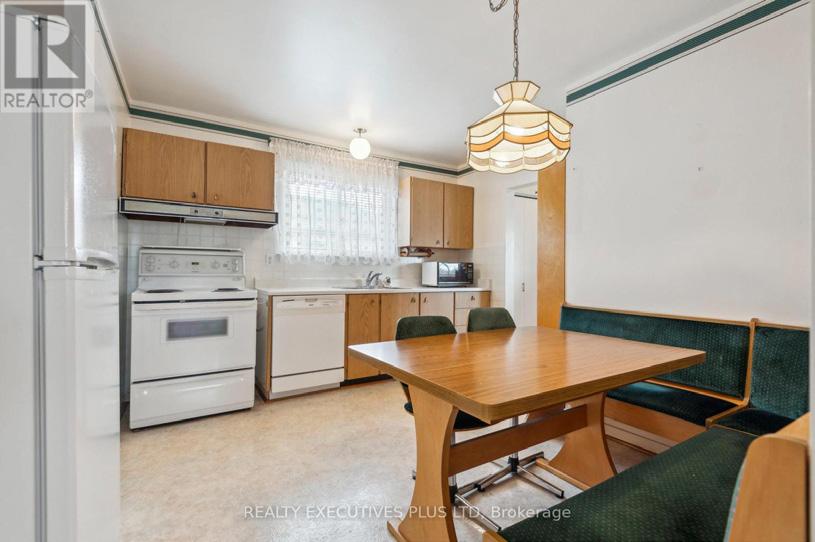
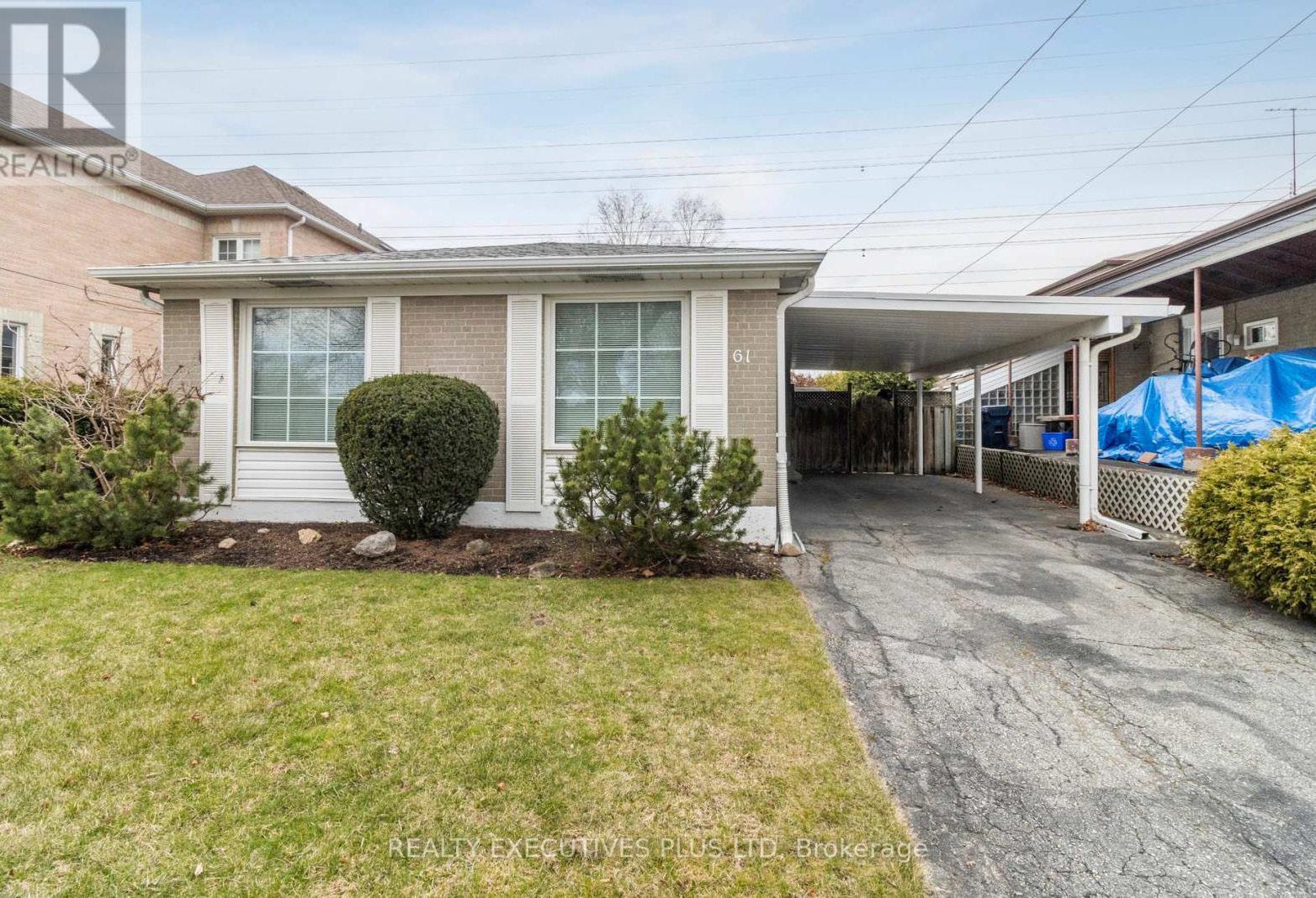
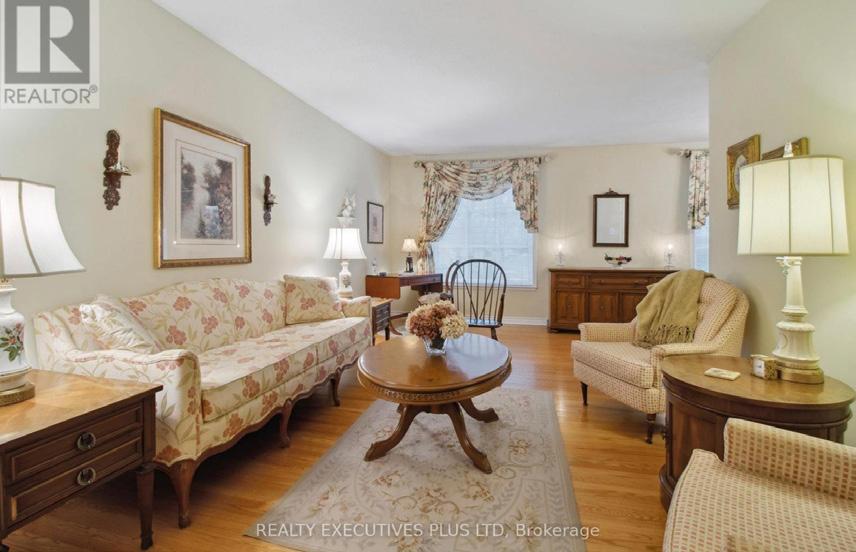
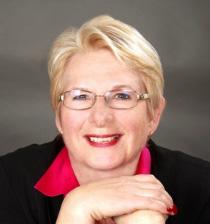
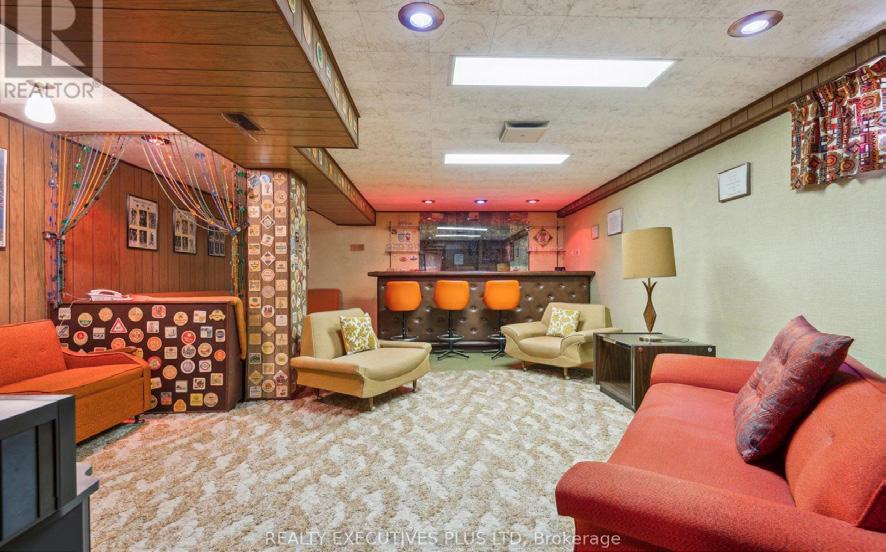
Adorable Backsplit Across from Flagstone Park
61 MERCURY ROAD, TORONTO, ONTARIO M9W3H4
2 BEDS | 1 BATHS | 700 - 1,100 SQFT | OFFERED AT $849,900
Cute as a button! Situated on a 45 x 122’ lot is this lovely 2 Bedroom 3 Level Backsplit, ideal for a young couple. It is right across from FlagStone Park and backs onto Green Belt. Nice size L-Shaped Living/Dining Room with Gleaming Hardwood Floors. Renovated Kitchen with Granite Counters, a cooks delight! The 4 pce bathroom has been upgraded. The Bedrooms overlook the backyard and Green Belt. The basement is finished with a nice size Recreation Room and Crawlspace (ideal for Storage). This is a fabulous house that has been well maintained and looking for a new Owner. Priced to Sell!
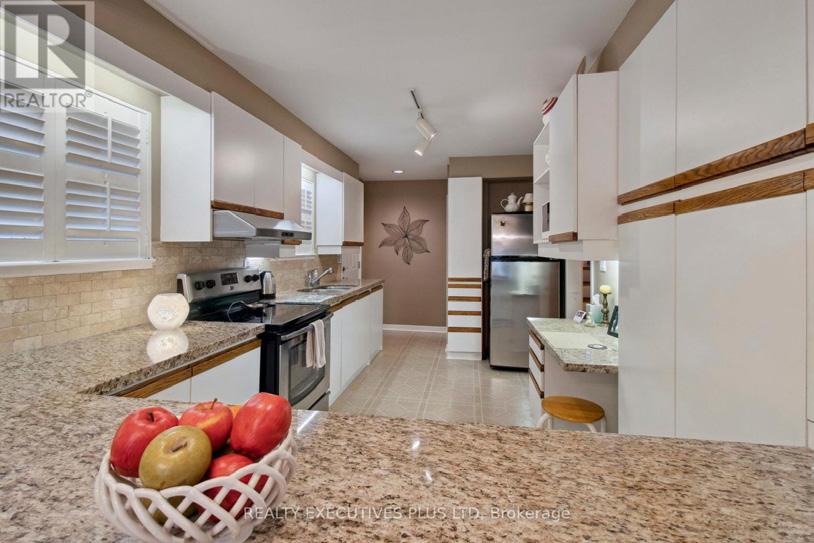
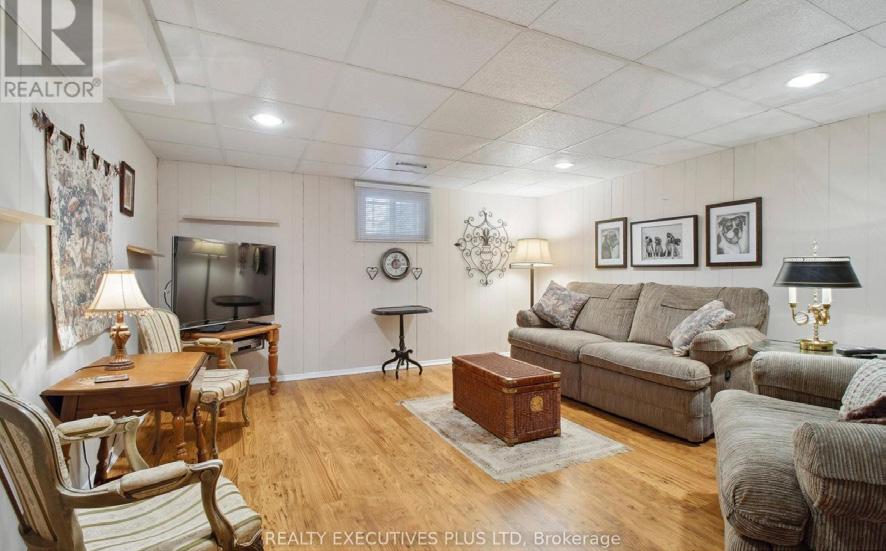
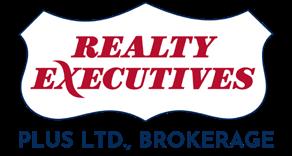
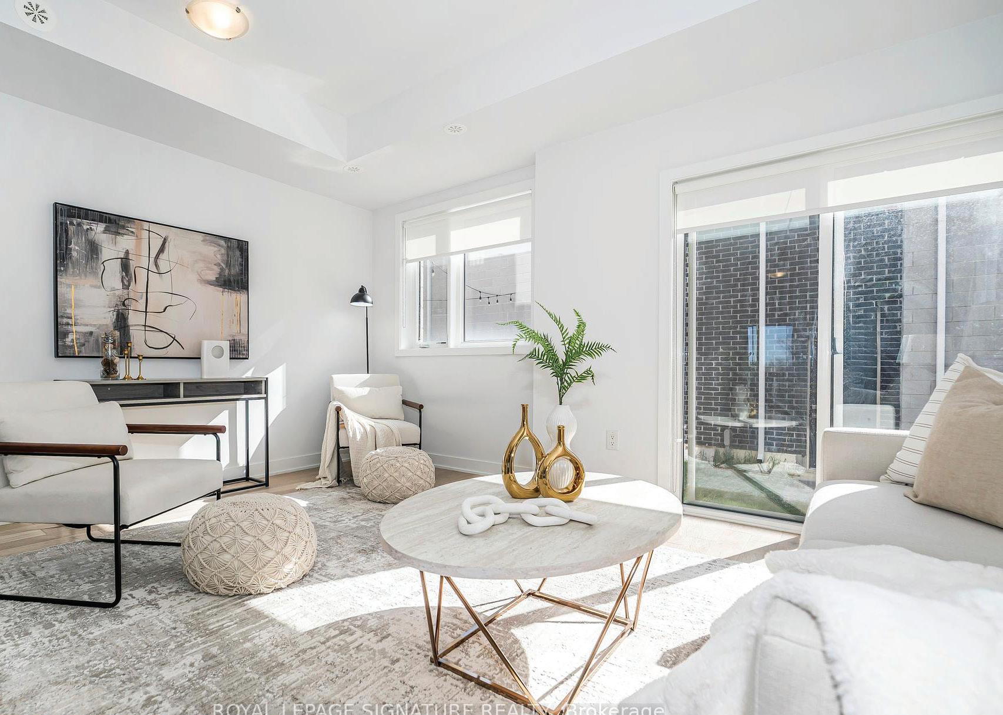
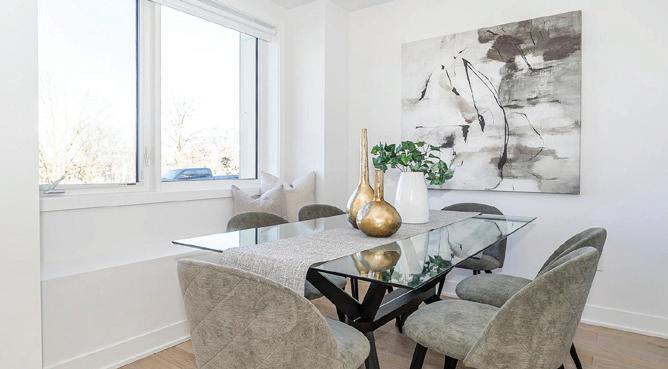
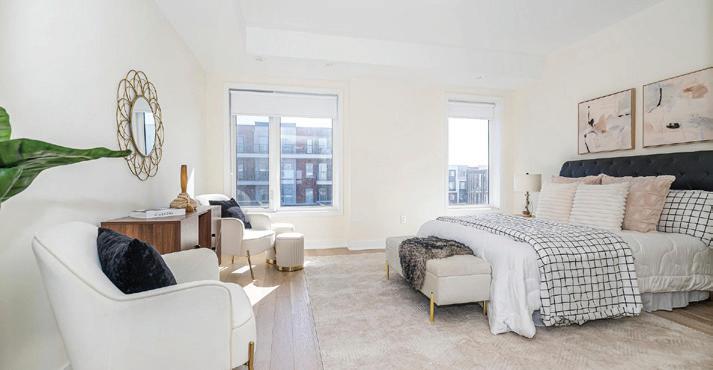
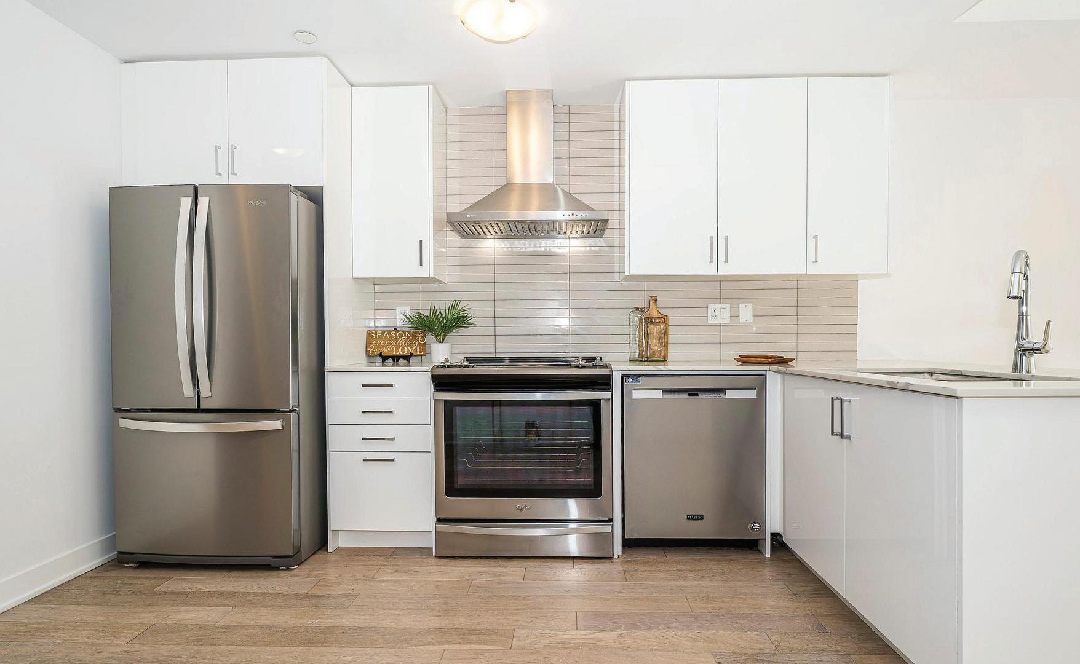
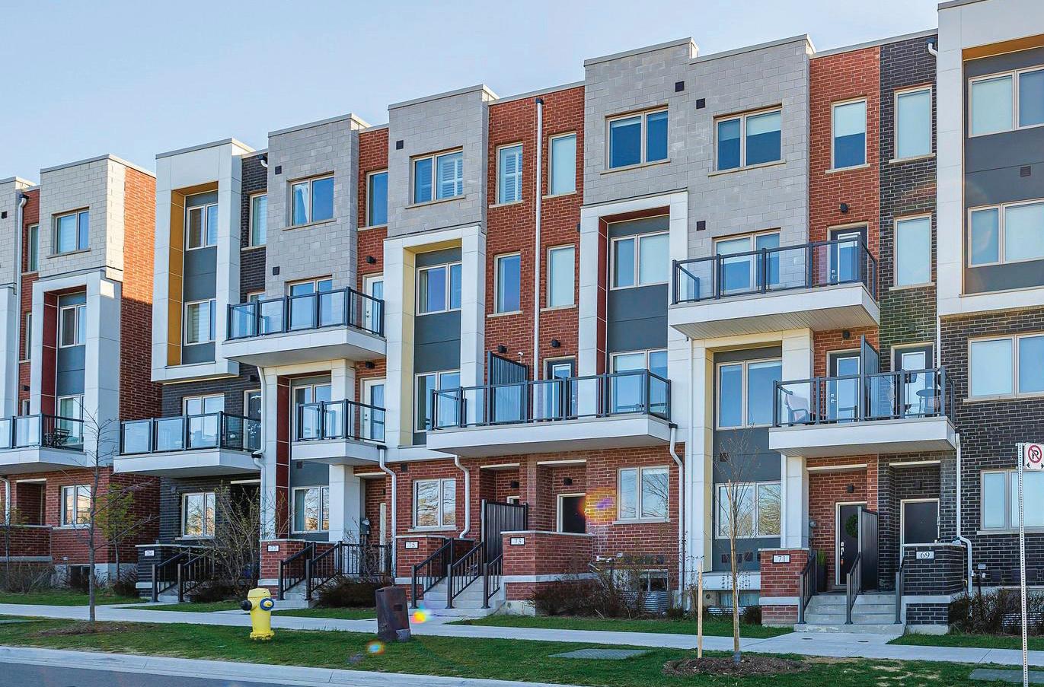
Stunning 5+1 bedrooms, 6 bathrooms Home with over 3,500 sq ft of Luxury Living! Perfect for working from home or accommodating a large family, this beautifully upgraded home overlooks a scenic park and offers exceptional space and style. With over $100K in upgrades home features include engineered hardwood floors and 9-ft smooth ceilings throughout, an elegant oak staircase with wrought iron pickets, and a spacious living and dining area. The gourmet kitchen boasts quartz countertops, a breakfast bar, and stainless steel appliances. Five generously sized bedrooms, three with private ensuites and private balconies, provide ultimate comfort and privacy. The third-floor master retreat offers a spa-inspired ensuite bath. Additional highlights include ensuite laundry, a detached garage, and a fully finished basement with a family room, an additional bedroom, and a 4-piece bathroom. The home has been freshly painted and professionally cleaned throughout, making it truly movein ready. Conveniently located just minutes from Highways 401 and 400, Yorkdale Mall, York University, Humber River Hospital, Costco, Sportsplex, and more. A quick two-minute walk to the TTC bus stop, offering direct routes to Wilson and Downsview subway stations. The GO Train provides a fast commute to Union Station in just 25 minutes. Enjoy daily strolls and year-round events in Downsview Park.

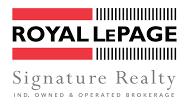
Exceptional Kingsway Retreat
A CLASSIC TUDOR WITH MODERN ELEGANCE
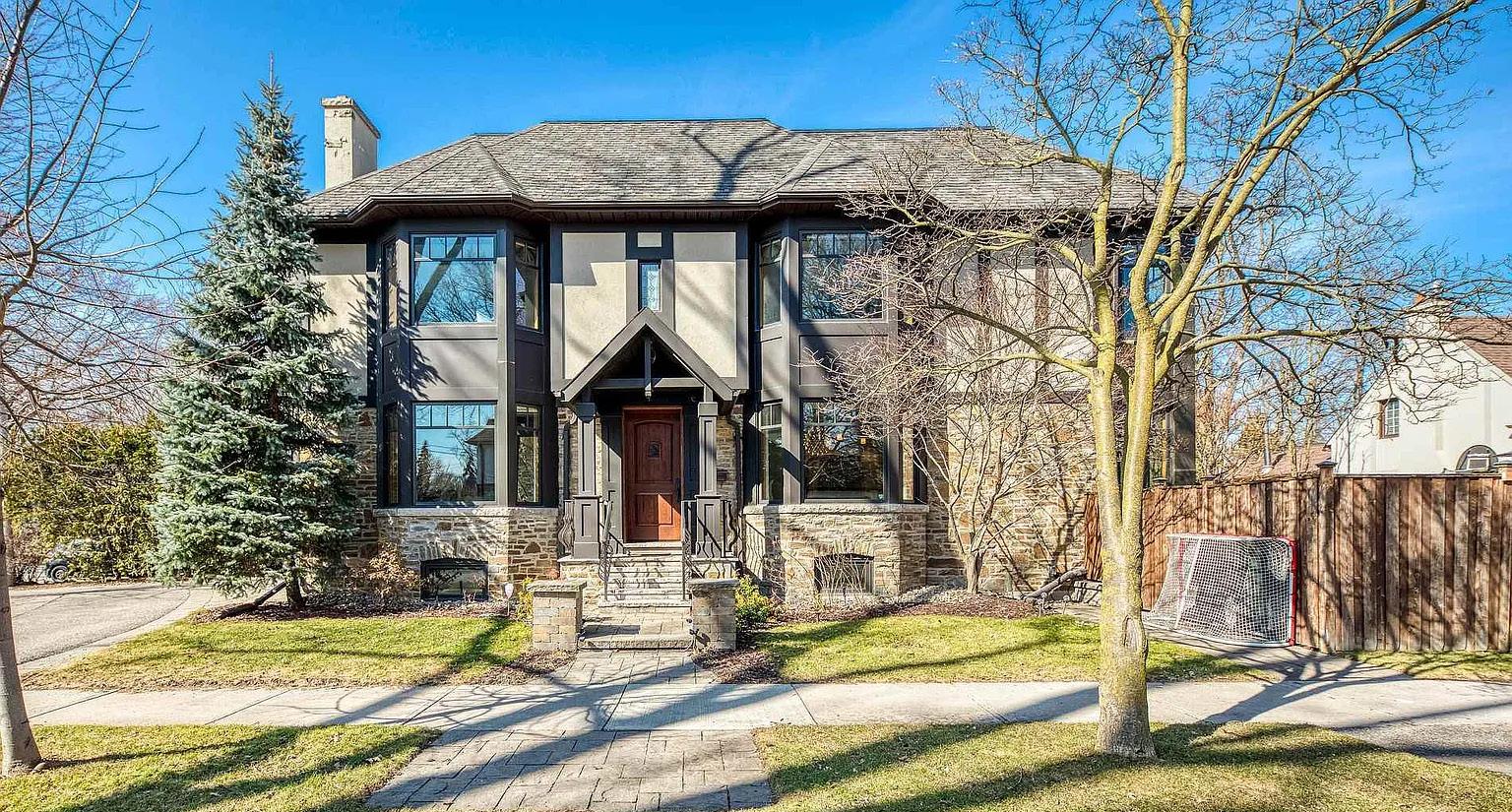
149 THE KINGSWAY, TORONTO, ON M8X 2V4
5 BEDS | 6 BATHS | C$3,298,000
Nestled in the prestigious heart of the Kingsway, this exceptional residence offers unparalleled luxury and convenience. Imagine strolling to the subway, top-tier schools, and the vibrant shops and restaurants that define this coveted neighbourhood.Beyond its prime location, this home is a testament to exquisite craftsmanship and high-end finishes. Classic Tudor charm meets a sophisticated, contemporary interior, where no detail has been overlooked.Step inside and be greeted by bright, expansive open-concept principal rooms, designed for seamless entertaining and comfortable daily life. Practicality is enhanced by a convenient mudroom with direct garage access, while a separate family room provides a cozy retreat.Experience the ease of modern living in this fully integrated smart home, offering effortless control of climate, lighting, and entertainment. Enjoy the added comfort of 4-zone heated floors throughout.The gourmet kitchen is a culinary dream, boasting top-of-the-line appliances including an induction stovetop, a full suite of Miele ovens (built-in, microwave/oven, and warming oven), and an oversized Liebherr double-door fridge and freezer.Each of the bedrooms offers the luxury of a private ensuite, culminating in an exceptional master suite designed for ultimate comfort and privacy.Escape to your private backyard oasis, complete with a 10-person self-cleaning Hydropool, an outdoor TV with integrated speakers, and a fully fenced yard ensuring privacy and security. Perimeter cameras offer added peace of mind.This Kingsway gem truly offers an exceptional lifestyle, blending an enviable location with high-end finishes and modern conveniences.

SARITA RAISINGHANI REALTOR®
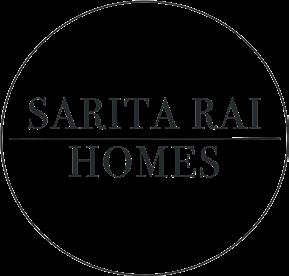
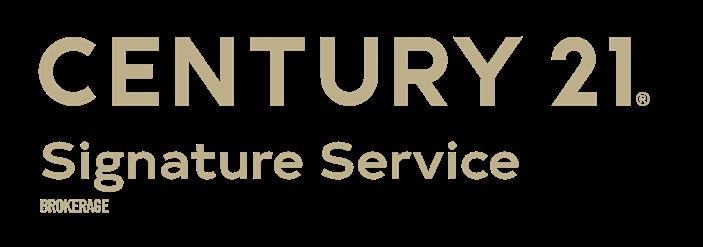
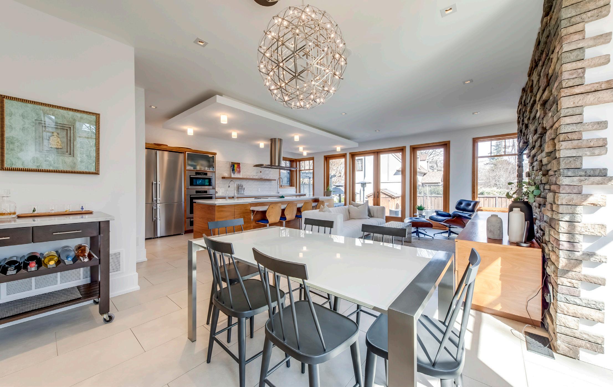
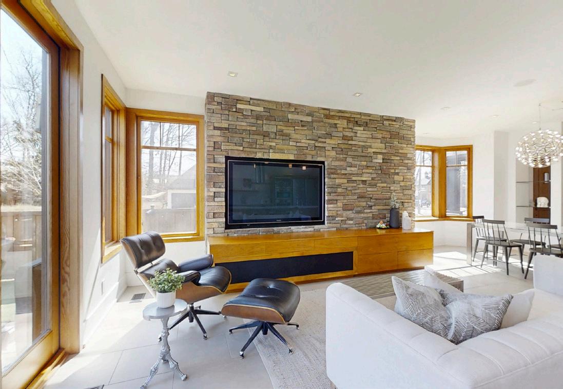
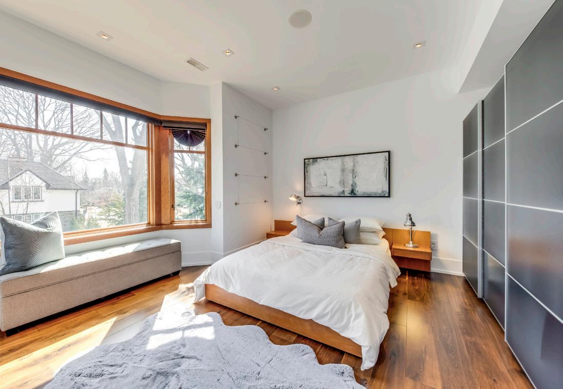
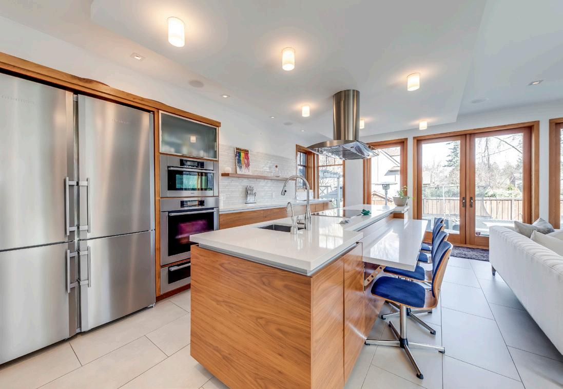
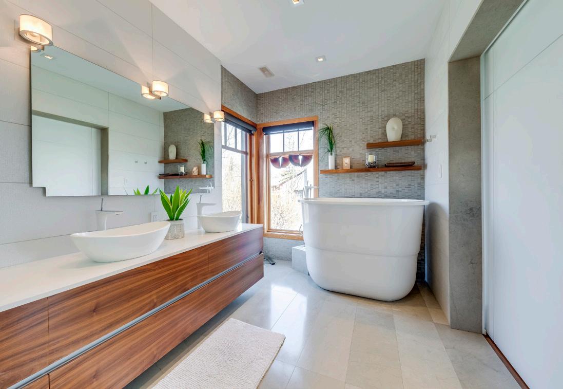
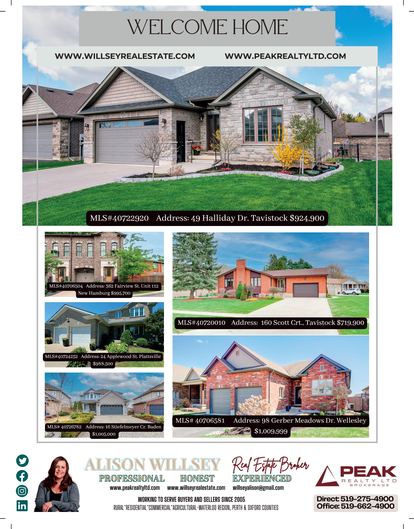
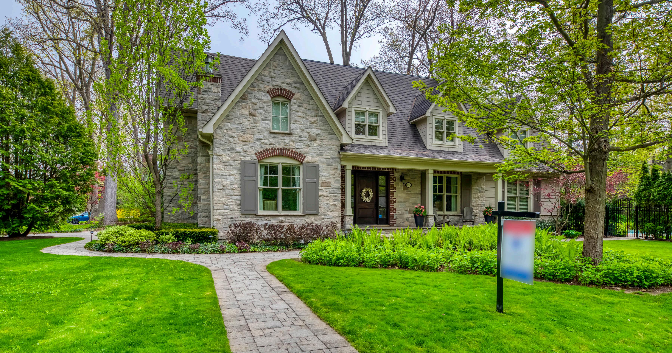
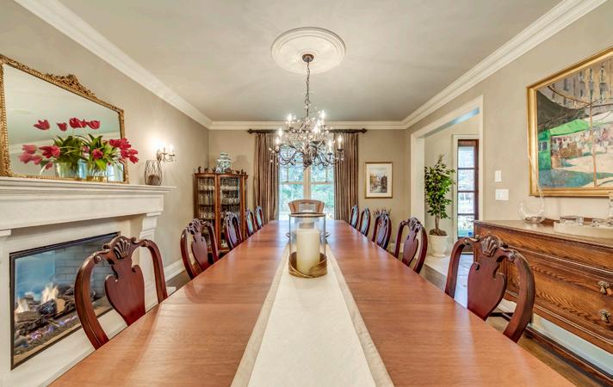
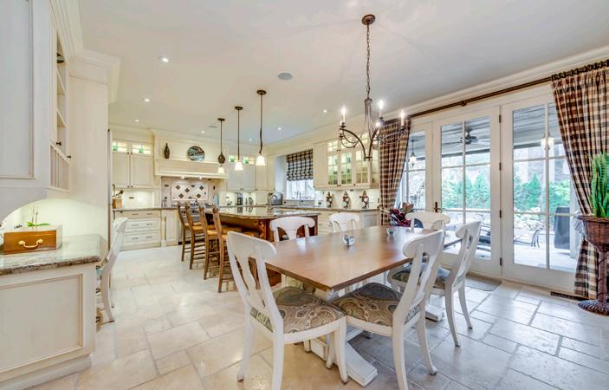
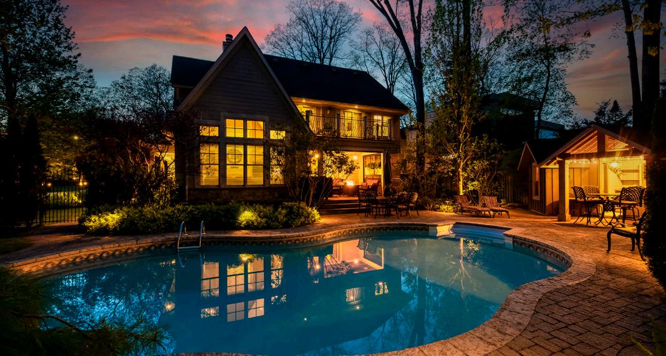
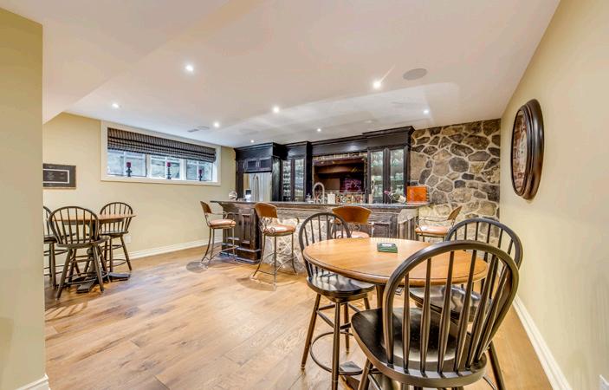
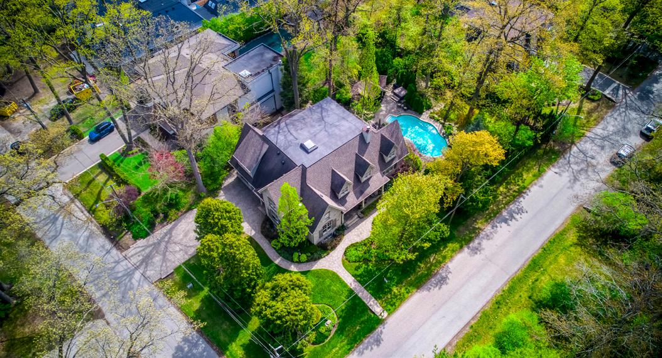
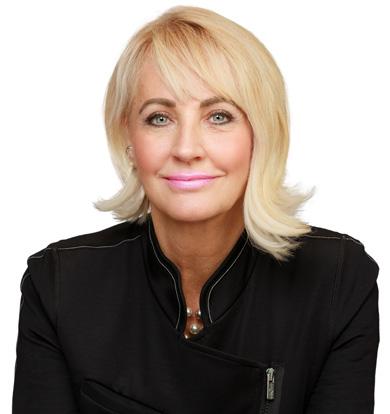

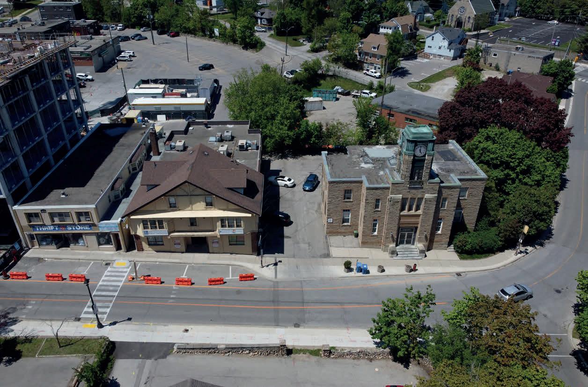
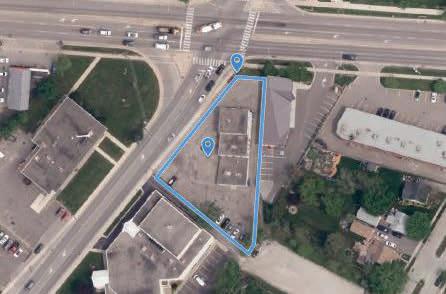
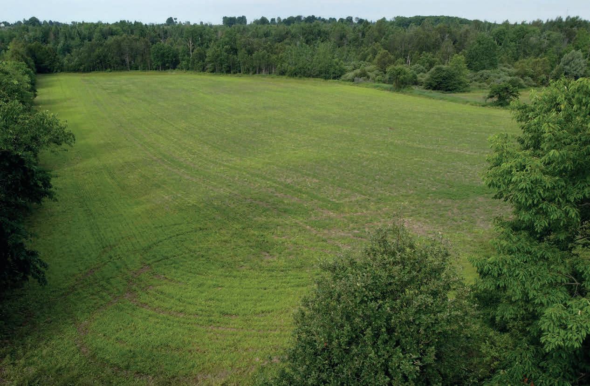

PRIME INVESTMENT OPPORTUNITY
70-72-74 Mill Street, Halton Hills Georgetown, Ontario L7G2C9
Offered at: $5,900,000
Investment opportunity in the heart of Downtown Georgetown. 70-72-74 Mill Street are mixed-use and 12 residential apartment buildings strategically positioned in a growing area, offering investors a chance to capitalize on income and redevelopment.
HIGH-EXPOSURE COMMERCIAL INVESTMENT
116 Guelph Street Georgetown, Ontario L7G4A3
Offered at: $2,950,000
This income-generating commercial property is ideal for investors seeking a strong investment opportunity. The property enjoys high-traffic exposure and is conveniently located just steps from the GO Station, bus routes, schools, and Dominion Seed Park.
FLAT LOT ENDLESS POTENTIAL
5258 Third Line Erin Ontario L7J2L8
Offered at: $649,000
This 1.03-acre dry, flat lot backs onto farmland and forest, ideal for a walk-out basement and in-law suite. Outside conservation boundaries for easy permitting. Enjoy peaceful rural living just minutes from town—your dream home starts here.

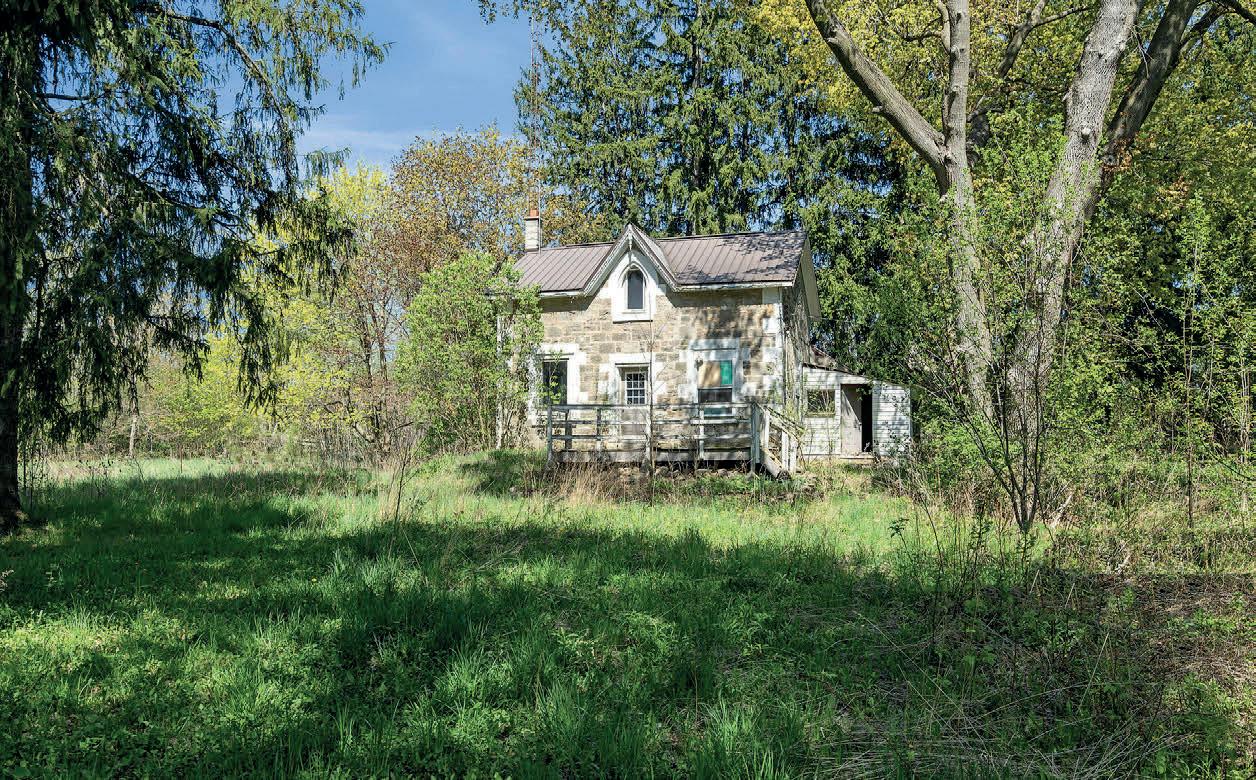
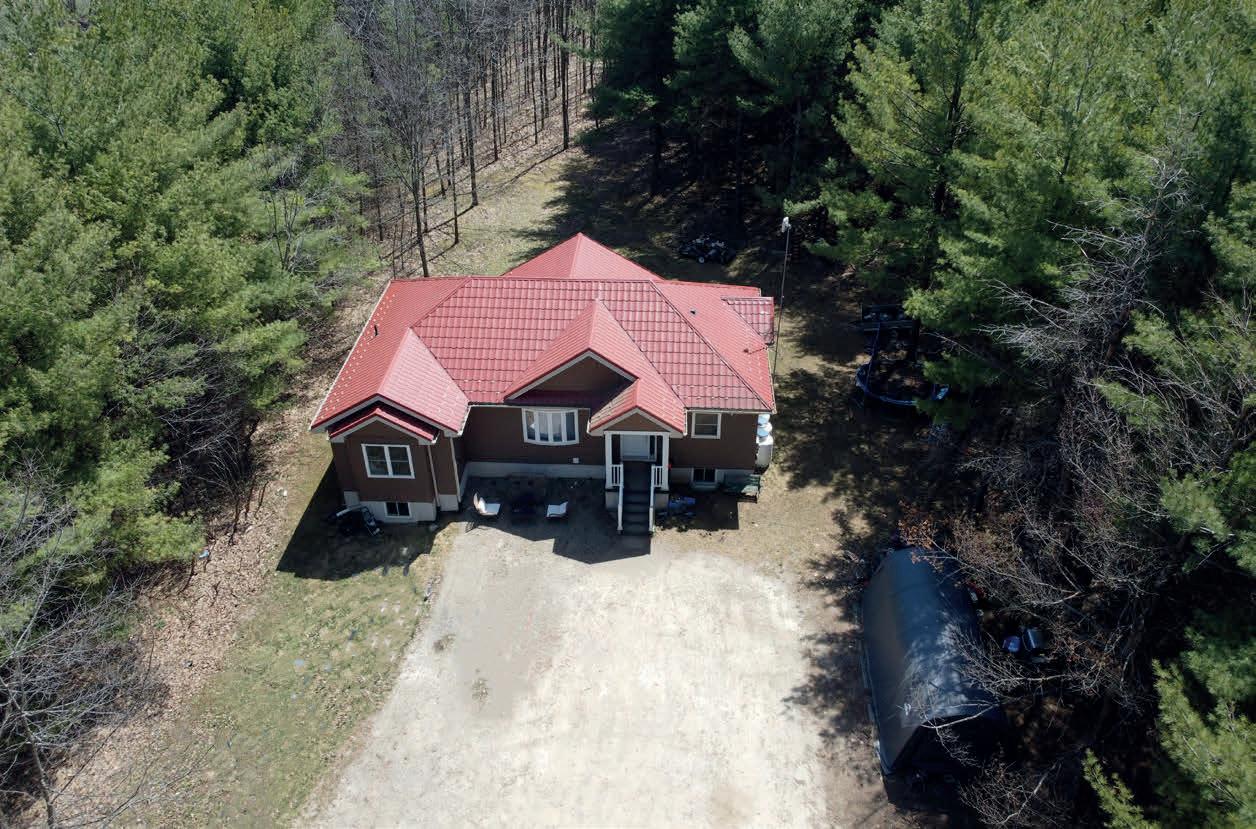


9414 1st Line, Milton, ON L9E 0J8
Offered at: $2,189,000
Scenic 83 acres located in rural Milton. The 1890 Ashlar stone farmhouse and distinctive ruins of the stone barn create an idyllic setting for a private residential estate, retreat, or the revival of a working homestead farm.
MODERN RAISED BUNGALOW ON A PEACEFUL 1+ ACRE LOT
9341 SIDEROAD 9 Erin, Ontario L7J2L8
Offered at: $1,224,900
Peaceful 1+ acre lot on a quiet country road, this 2013-built, raised bungalow with walk-out basement offers a perfect balance of rural tranquillity and modern convenience.
CHARMING UPDATED HOME ON OVERSIZED DOWNTOWN LOT
46 MAIN ST Street S Acton, Ontario L7J1X4
Offered at: $849,000
Spacious 49’x150’ lot in the downtown core, this updated home features an open concept kitchen and over-sized heated garage.

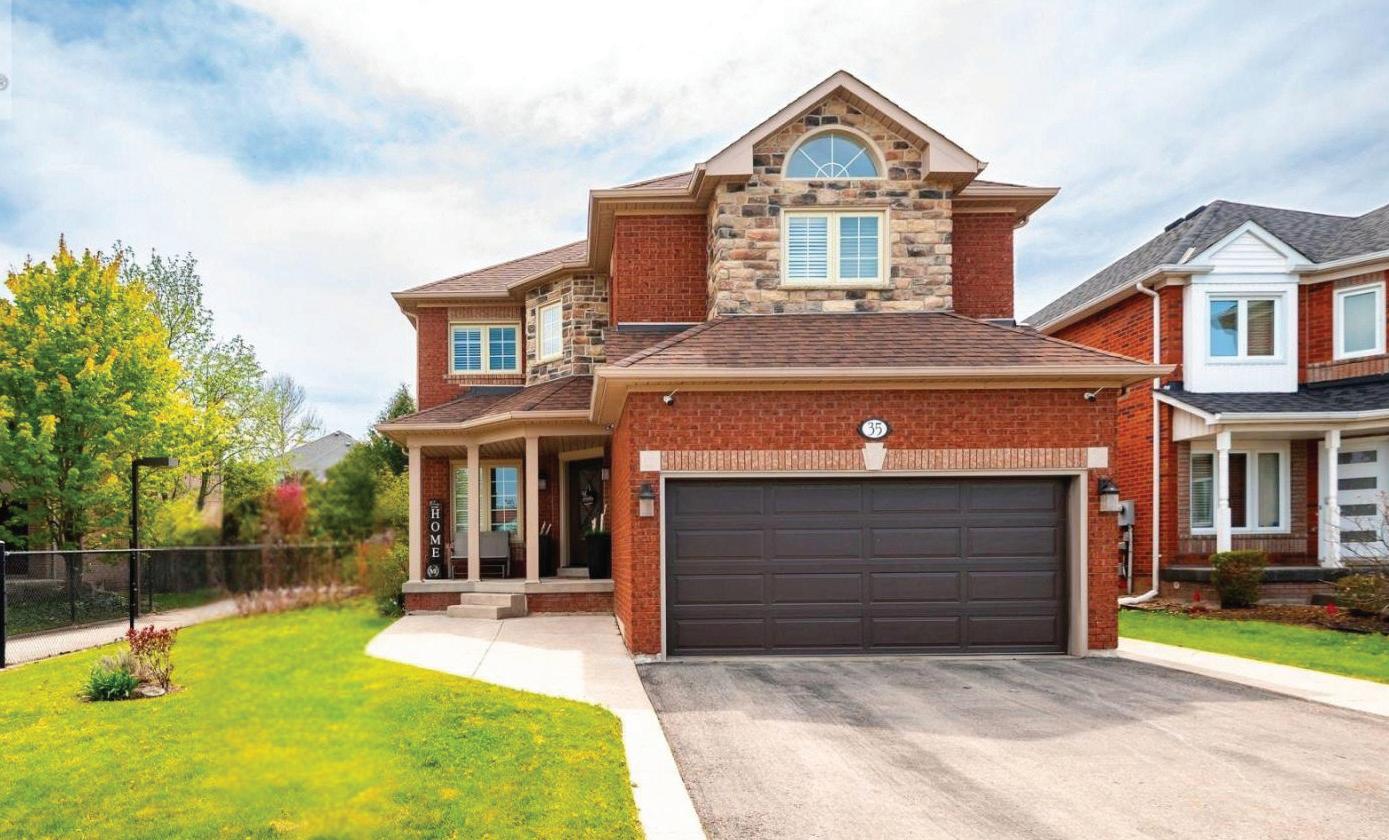
4+1
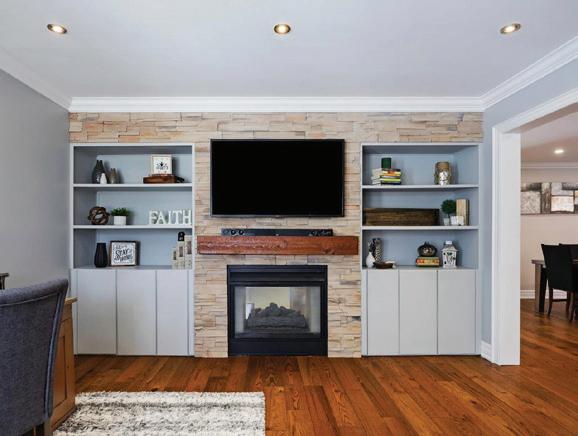
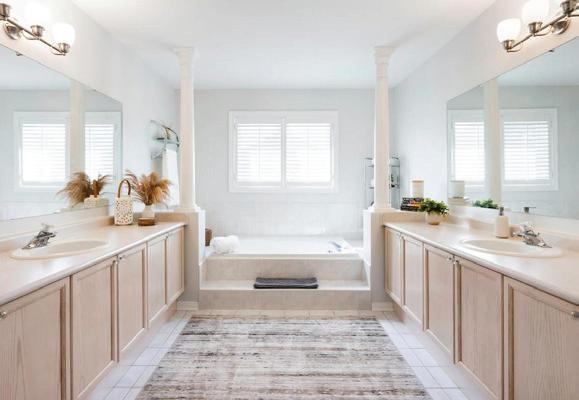
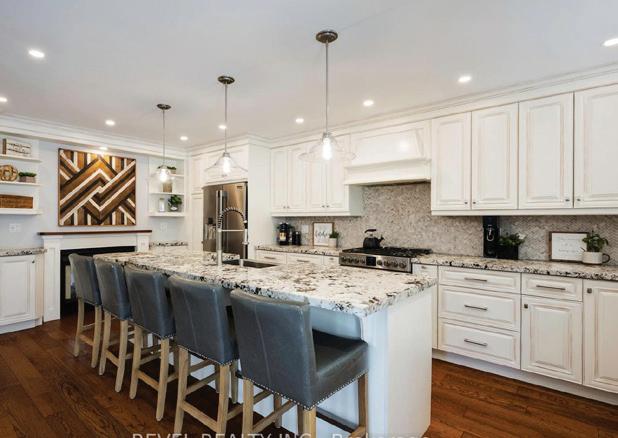
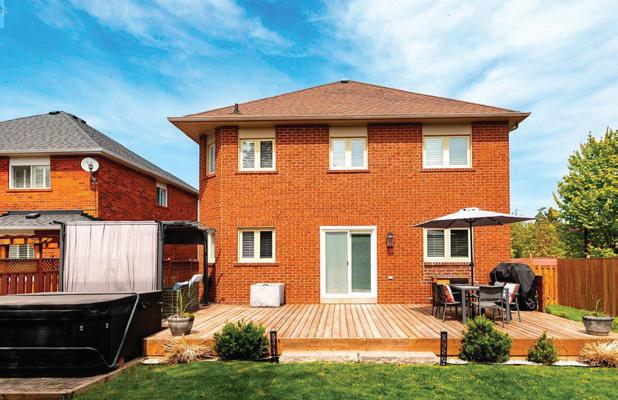
• 3 BATHS • 2,500 SQFT • $1,399,999 Beautifully Renovated 4+1 Bedroom Family Home in a Prime Georgetown Location. 35 Miller Dr. delivers the perfect blend of thoughtful upgrades, stylish finishes, and family-friendly functionality. Set on a quiet street in one of Georgetown’s most desirable neighbourhoods, this all-brick home offers over $150K in renovations, creating a space that’s as impressive as it is comfortable. Enjoy a private fenced yard with a spacious deck, shed, and hot tub ready for backyard get-togethers or peaceful evenings under the stars. The double-car garage and custom stonework add curb appeal and function, while California shutters and quality finishes carry throughout the home. Every inch of this home has been meticulously cared for clean, organized, and ready for its next chapter. This is a rare opportunity to own a truly turnkey property in a location that offers the best of Georgetowntop schools, great parks, and easy commuter access. Literally just move-in and enjoy...Book your showing today! (40446076)

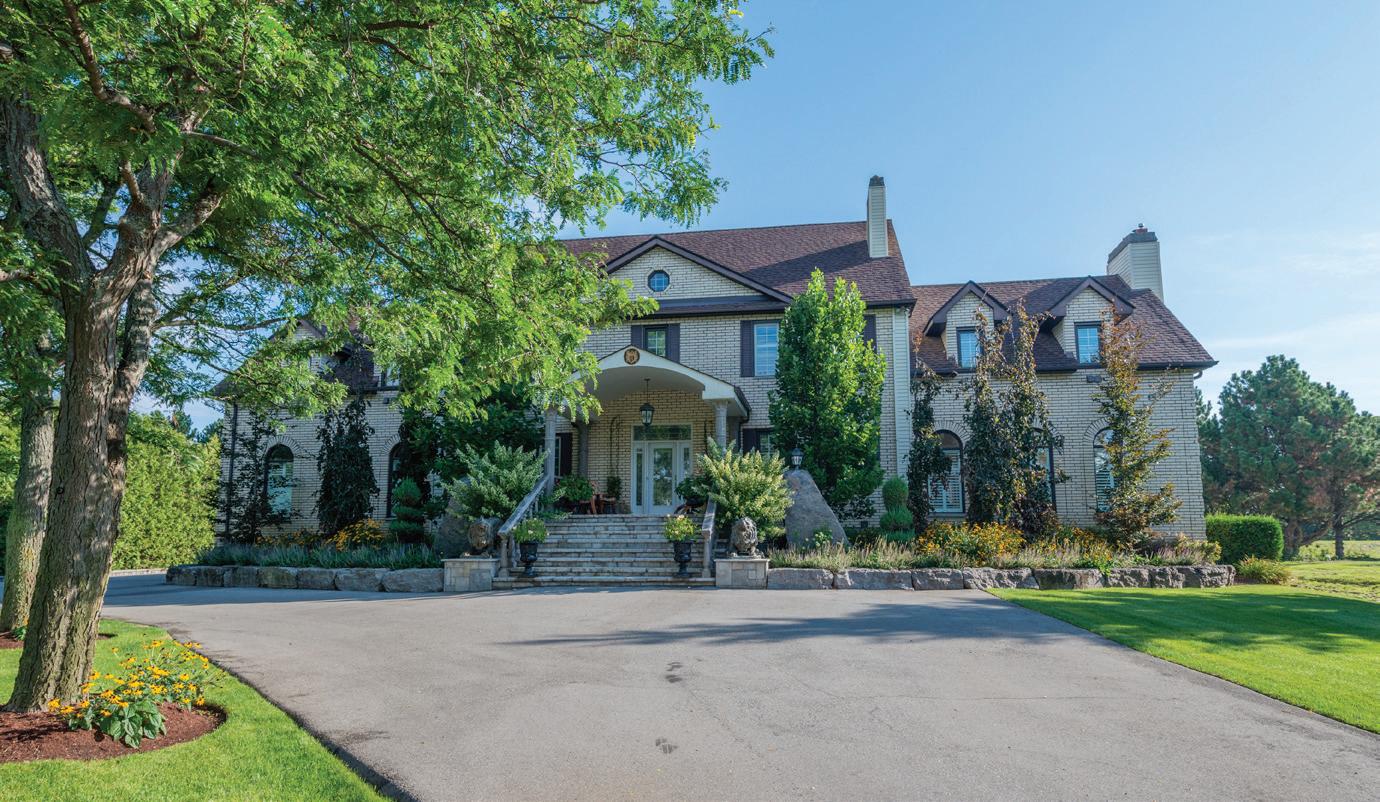
create

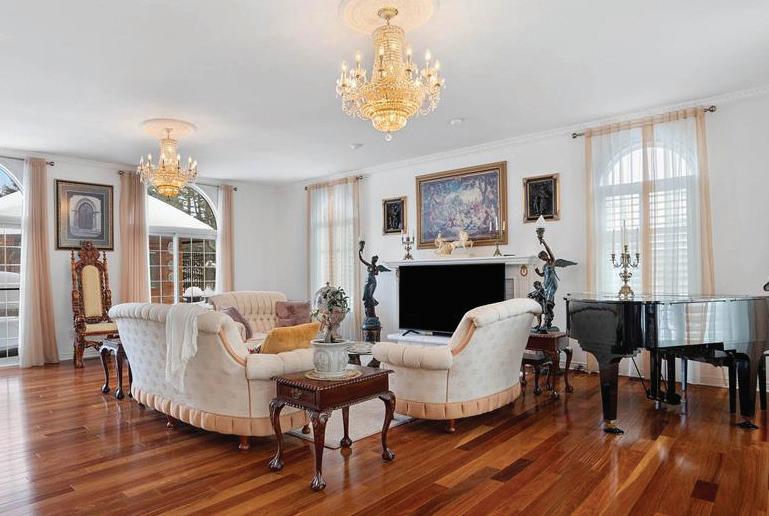
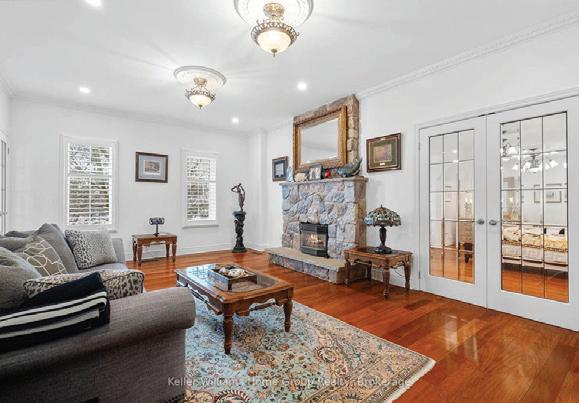
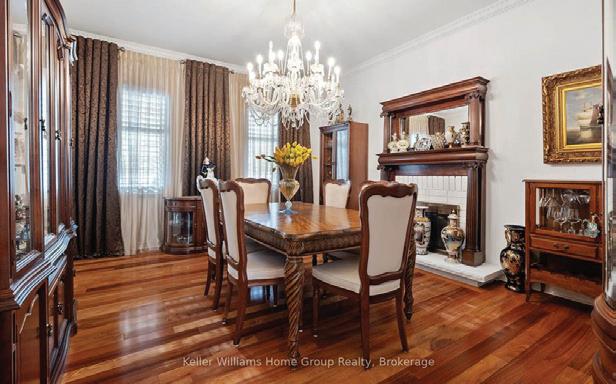
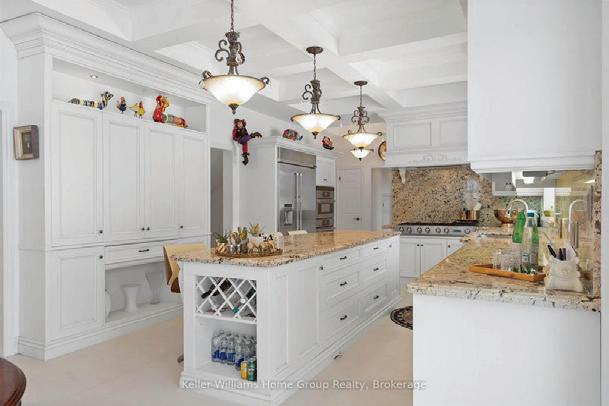
ambiance of timeless elegance. The formal dining room stuns with a majestic fireplace and chandelier, while the main-floor office connects seamlessly to the conservatory, perfect for entertaining with a baby grand piano. The gourmet kitchen boasts Jenn-Air & Bosch appliances,
and quad French doors leading to an expansive deck and remote-controlled screened sunroom. The primary suite wing is a private retreat with a sitting area, gas fireplace, spa-inspired ensuite with double vanities, an oversized glass shower, a deep soaker tub, and extensive closet space. Three additional bedrooms share an opulent oversized bath, ensuring comfort and elegance. The professionally finished lower level includes a spa-inspired 3-piece bath with a steam shower. Outdoors, enjoy a 20 x 40 heated saltwater pool, pool house changeroom, and a cedar cabana bar with power and water. For the automobile enthusiast, the 4-car garage and parking for 20+ vehicles provide ample space. Just minutes from the 401, this
offers unparalleled luxury, privacy, and accessibility. A rare opportunity to own a true luxury retreat. Schedule your private showing today.



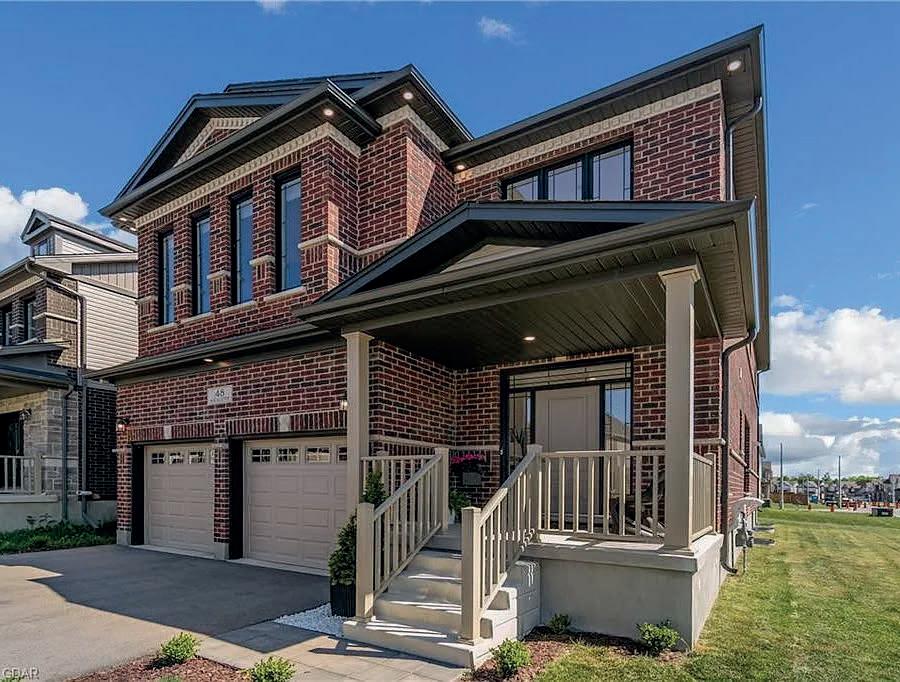
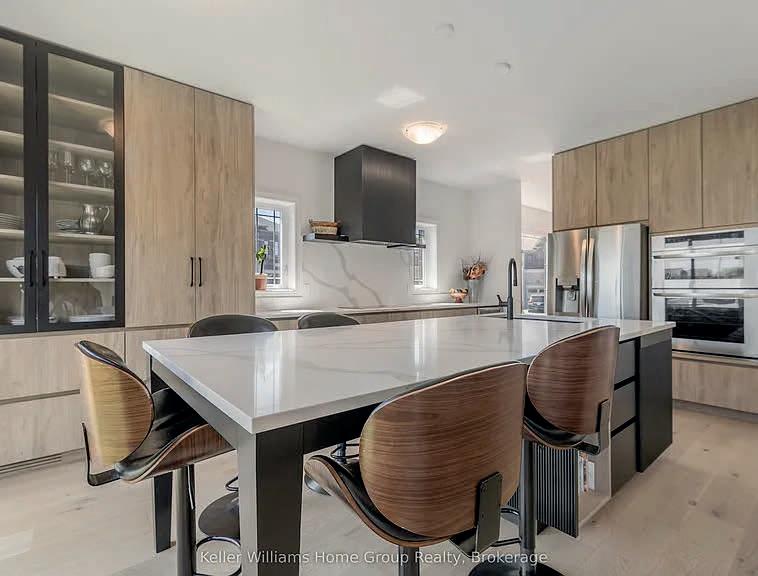
Step into unparalleled modern luxury with this state-of-the-art, custom-built executive home by Fusion Homes (2022), nestled on a prime corner 50 ft lot in Kortright East, South Guelph. There are 9-ft ceilings throughout every level of the home. Spanning over 4,000 sq ft with 2,850 sq ft of meticulously crafted living space and over $300k in premium upgrades, this residence epitomizes modern opulence and comfort. The bright open-concept main level features upgraded hardwood floors, a sleek Napoleon electric fireplace, an extra wide staircase, and a setting with a sophisticated tone. The heart of the home, a custom Brazotti kitchen, boasts quartz countertops and high-end stainless steel wifi appliances, including an energy-efficient induction stove, wifi capability oven and microwave and exquisite cabinetry. Perfect for culinary enthusiasts and entertainers alike, it seamlessly connects to a formal dining room and a versatile main-floor office or fifth bedroom. Upstairs, discover four spacious bedrooms alongside a luxurious primary retreat with spa-inspired finishes, ensuring every comfort is met. Designed for sustainability, the home includes a hot water energy recovery system for enhanced efficiency and reduced utility costs.
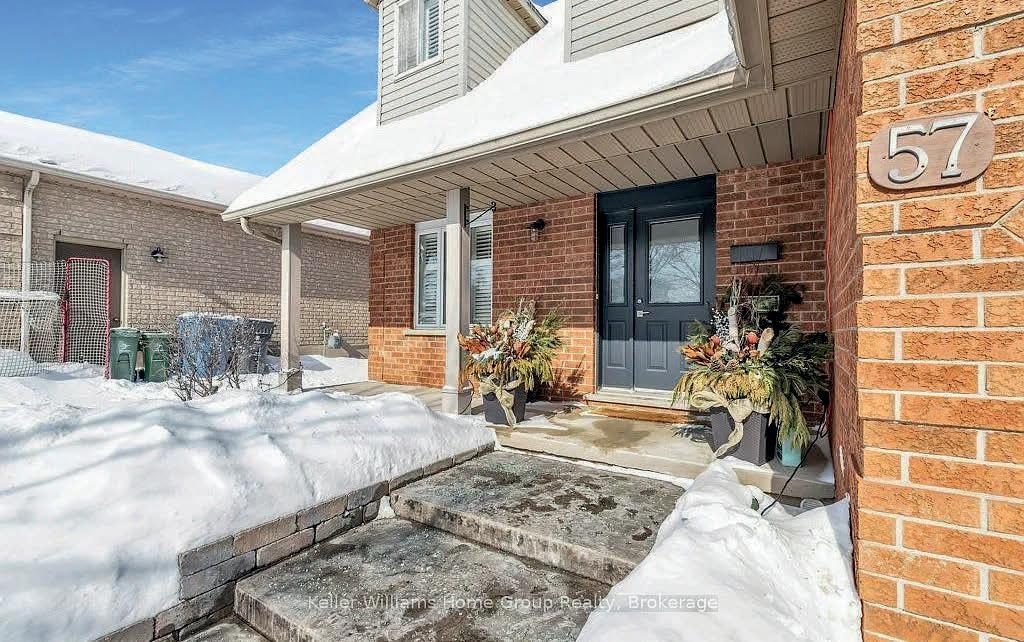
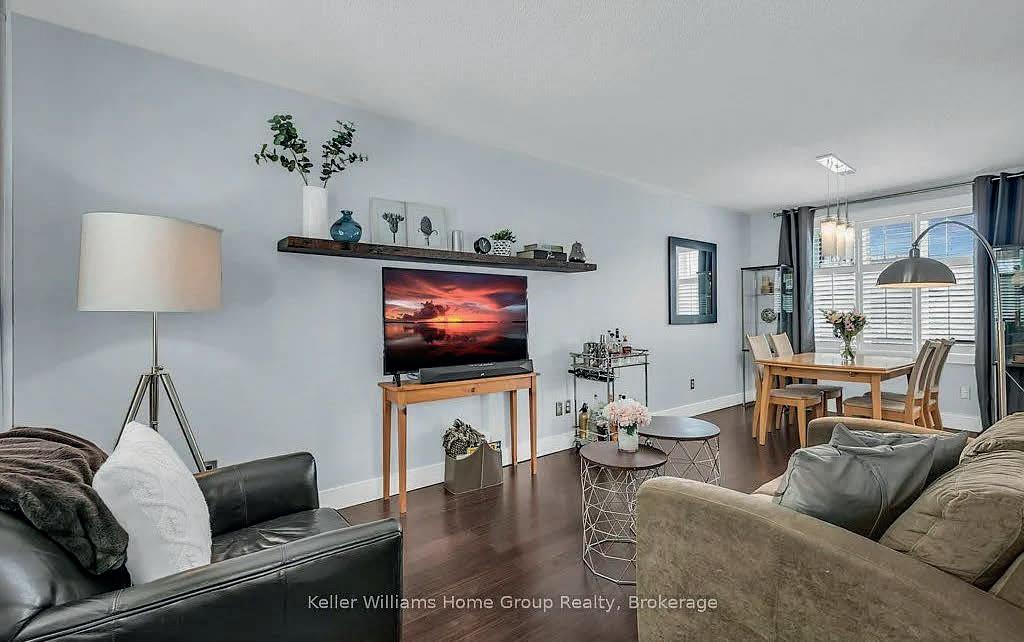


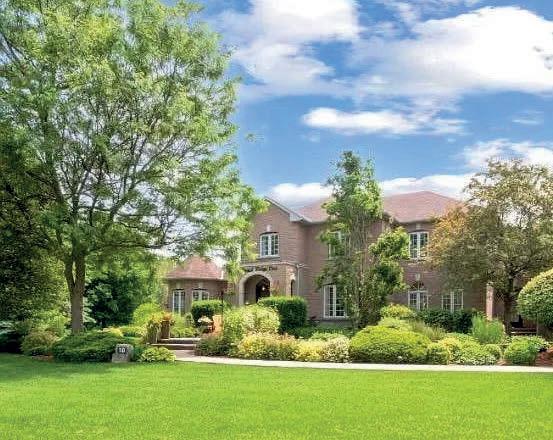
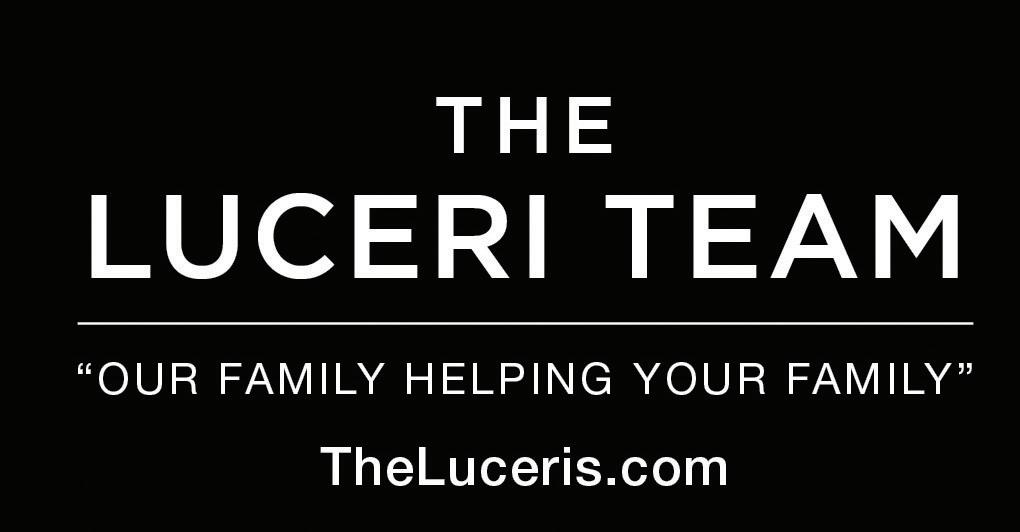



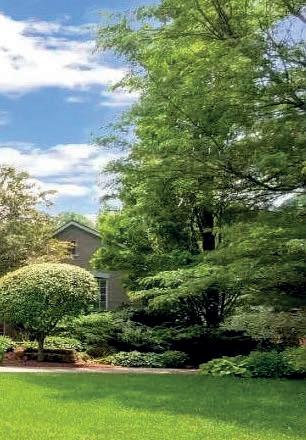
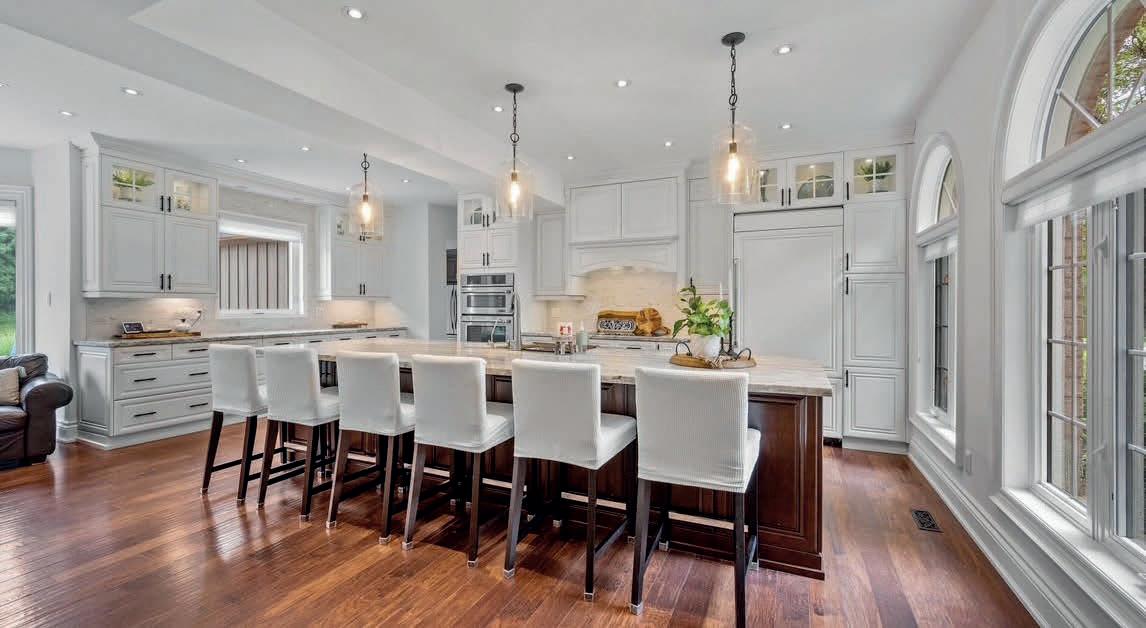
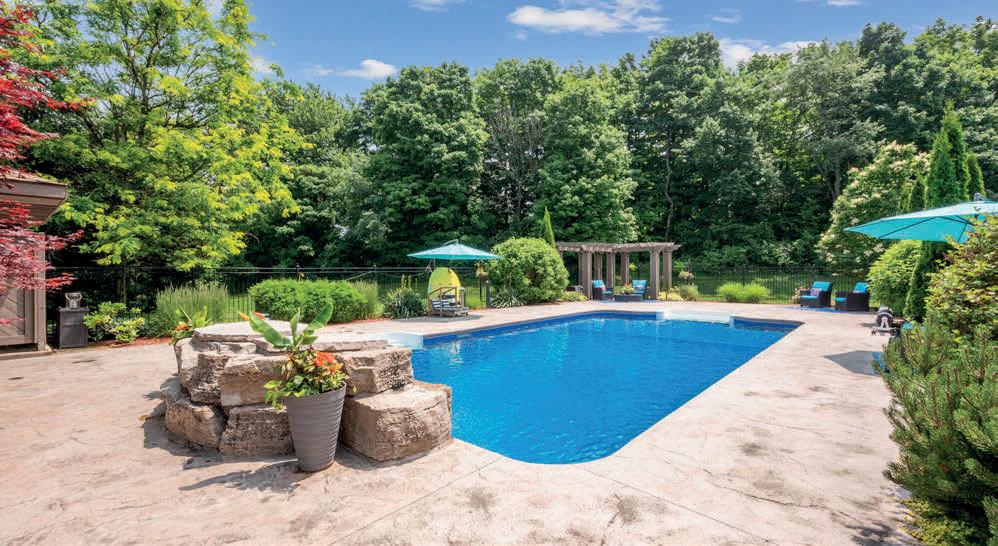
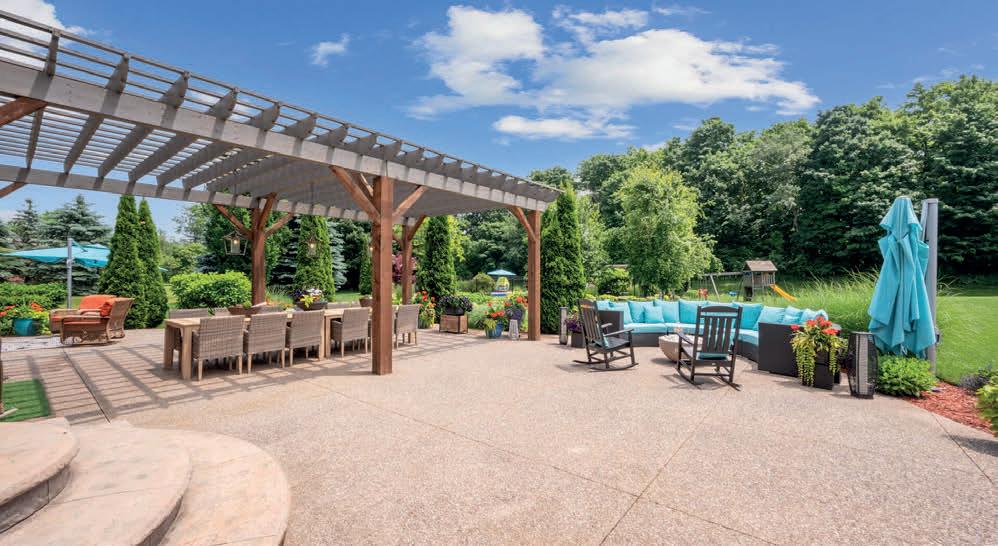
Show stopper in Ballantry Estates! Backyard oasis with a 20 x 40’ inground salt water heated pool with waterfall, stamped concrete surround, cabana with TV, wrought iron fence around pool, large custom pergola, aggregate cement patio & walkways, 30 zone programmable Wi-Fi enabled inground sprinkler system with numerous drip lines for easy maintenance of your potted plants, 4 gas line hookups for BBQ and fire features, this gorgeous home features a stunning massive renovated kitchen w/ 12’ island, quartzite counter top & breakfast bar, built in appliances, stainless wall oven, 2nd convection wall oven / microwave, counter depth fridge w/ panel, dishwasher, loads of drawers, marble backsplash, separate servery / coffee bar and a formal open concept dining room, main floor sunken laundry room with backyard & garage access. Enjoy movie night in the large main floor family room w/ stone accent wall or head over for some down time in the beautiful living room w/ crown moulding and stunning zen like backyard views. There is a main floor office for your business activities and a large secondary office in the basement if you need a quiet space. Enjoy 4 generous bedrooms w/ the primary bedroom featuring a 4-pc ensuite, walk in closet and hand scraped hardwood. This 3,200 sq ft above grade beauty has a long list of features including upgraded baseboards & trim, hand scraped hardwood, professionally landscaped 2.19 acres yard, 3 car garage, 4 bedrooms, 3 baths, pot lights, phantom screens on 3 exterior doors, upgraded door hardware, owned tankless hot water tank, water softener, reverse osmosis & water filtration system, heat pump, loads of parking... The list goes on please see attached list of features. This home is not to be missed!
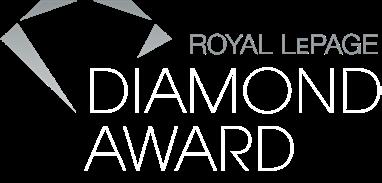
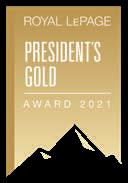
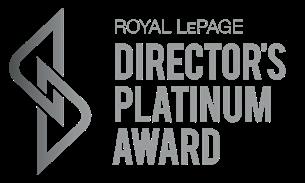
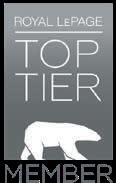
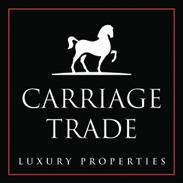

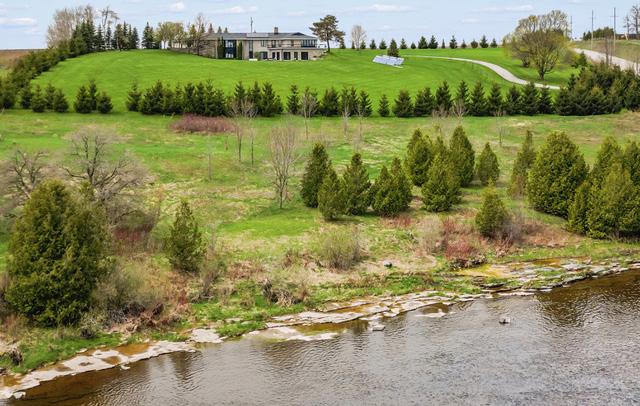
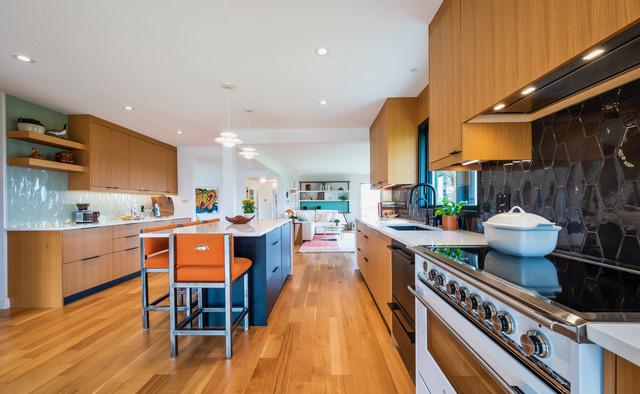
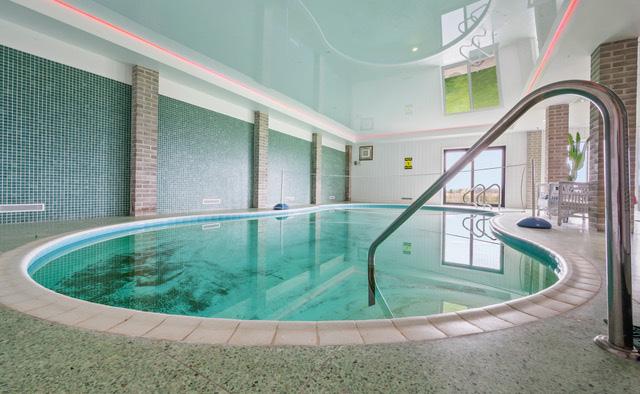
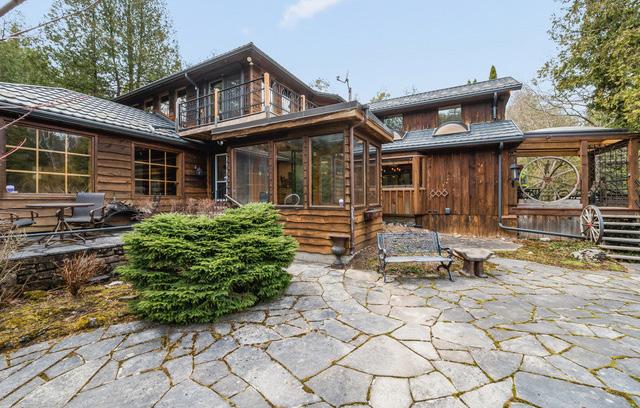
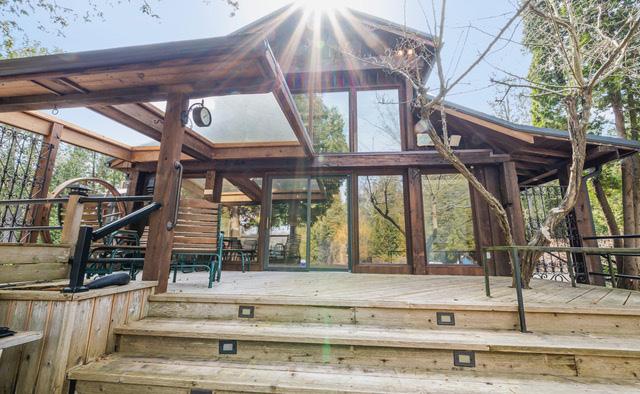
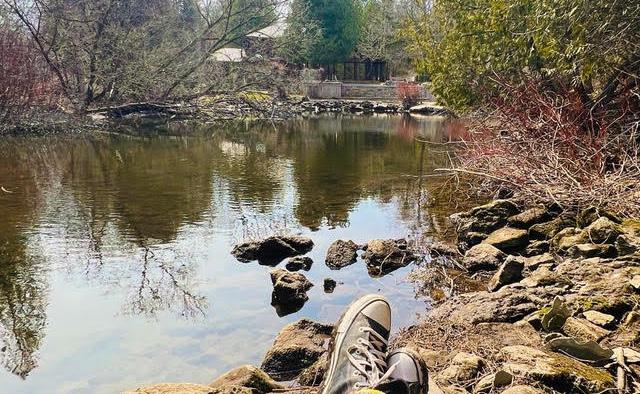
Modern Estate
A winding driveway draws you toward The Riverlands, a spectacular Mid-Century Modern estate offering over 7,000 sq ft of total space. Nestled on 3.67 acres with commanding views of the Grand River, this architectural gem was originally built between ‘67 and ‘70 and underwent an extraordinary fullscale renovation from ‘20 to ‘22. Today, it stands as a seamless fusion of timeless design and forward-thinking sustainability, boasting carbon-neutral, net-zero-ready systems. The main level features a stunning chef-inspired kitchen with quartz countertops, custom cabinetry, and an impressive suite of appliances. Sliding doors lead to a stone patio with a fireplace and BBQ, perfectly positioned to enjoy the sights and sounds of one of Ontario’s premier fly fishing destinations. The openconcept living and dining area is enhanced by natural light, bespoke walnut built-ins, and sweeping river views. The primary suite is a private retreat, complete with a five-piece ensuite, custom dressing room with integrated laundry, and access to a versatile den or office with wood-burning fireplace and access to the rooftop terrace. OFFERED AT $3,999,000
Quiet Seclusion
Tucked away on a secluded road, 15 River Bluff Path offers an extraordinary sanctuary blending natural beauty, creative energy, and quiet seclusion. Set on 13 acres with over 750 feet along the Eramosa River, this property presents a once-in-alifetime opportunity, with many unique features grandfathered in by the GRCA. The winding drive leads through a forest of mature trees to an almost otherworldly scene where a breathtaking infinity pool appears to spill into the river, surrounded by tranquil vistas and lush vegetation. Enjoy the scenery from the tiered deck, relax in the indoor hot tub, or watch wildlife such as deer, herons, and turtles. The private trail system leads to whimsical outbuildings, including a screened wooden pergola, a Japanese Maple Zen garden, and an outdoor privy. Once owned by a renowned Canadian Wildlife Artist, the property brims with creativity and inspiration. Inside, the great room captivates with soaring ceilings, stained glass accents, rustic wood beams, and a dramatic gas fireplace. OFFERED AT $2,999,000
6398 SECOND LINE, FERGUS, NEAR ELORA
15 RIVER BLUFF PATH, ROCKWOOD

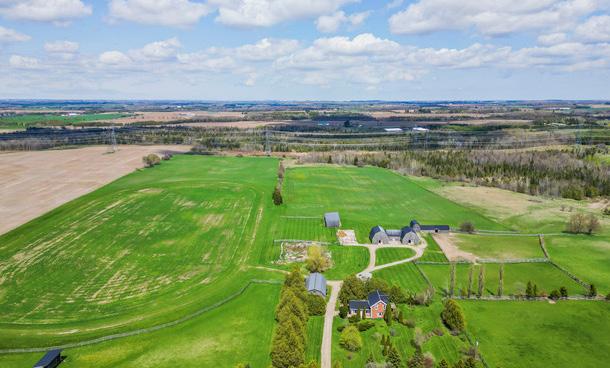
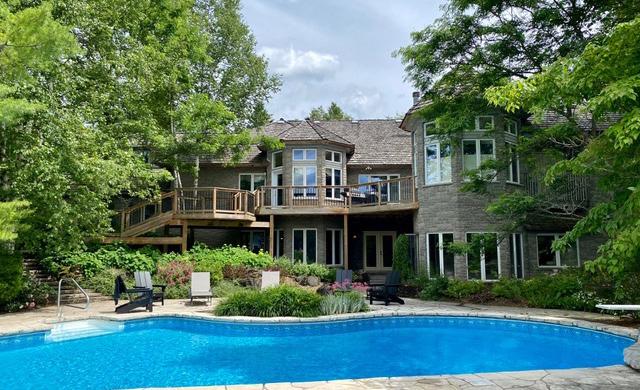
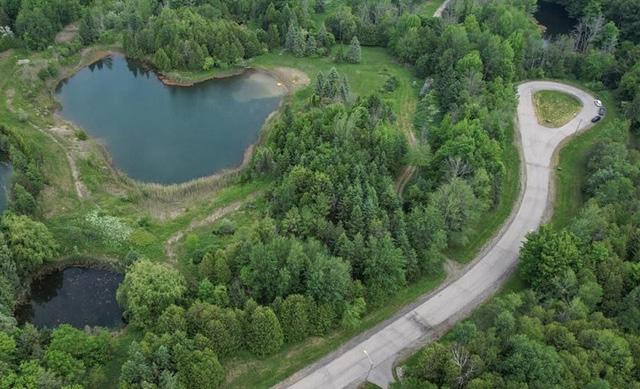
94+ Acre Farm
An outstanding opportunity to own a fully equipped and remarkably versatile 94+ acre farm, ideal for equestrians, hobby farmers, or those seeking a productive agricultural operation. With 65 acres in active crop production and an additional 15 acres of pasture, this property offers the perfect blend of functionality, beauty, and long-term potential. At its heart is a 3-bedroom century home full of character and country charm. Surrounding the house is an impressive array of outbuildings tailored to both equine and general farming needs. OFFERED AT $2,399,000
Countryside Estate
101089 10TH SIDE ROAD, BELWOOD LAKE
Welcome to this breathtaking countryside estate, a true gem set on 28 acres of picturesque land. This stunning property boasts mature trees, meticulously designed perennial gardens, and views of rolling hills. Offering 4,963 square feet of above-grade living space, plus a fully finished walkout basement, this luxurious home is designed for both entertaining and everyday comfort. Step inside to find 9 spacious bedrooms and 7 bathrooms, ensuring ample space for family and guests. The primary suite is a true retreat, complete with its own private balcony, a sunlit sitting room with panoramic windows, spacious walk-in closet, and a 5-piece ensuite. Fast flowing stream. OFFERED AT $2,999,000
Rare Opportunity
7 FLAHERTY LANE, CALEDON
A rare and remarkable opportunity to claim your own slice of Caledon paradise. Situated on the prestigious Flaherty Lane - an exclusive pocket known for its estate-style homes and serene surroundings - this 10 ac property offers the perfect canvas to build your dream retreat. Gently tucked away from the road and enveloped by towering trees, the land is a haven of natural beauty and unmatched privacy. Exploring the property you’re drawn to the gentle stream that meanders through the extensively landscaped property, complete with a picturesque stone bridge and a tranquil waterfall. OFFERED AT $1,998,000
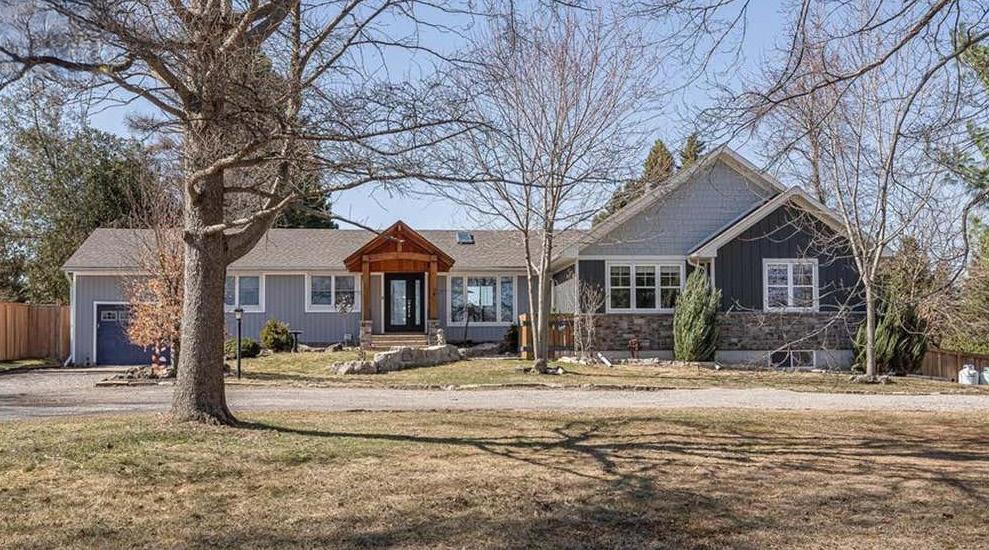
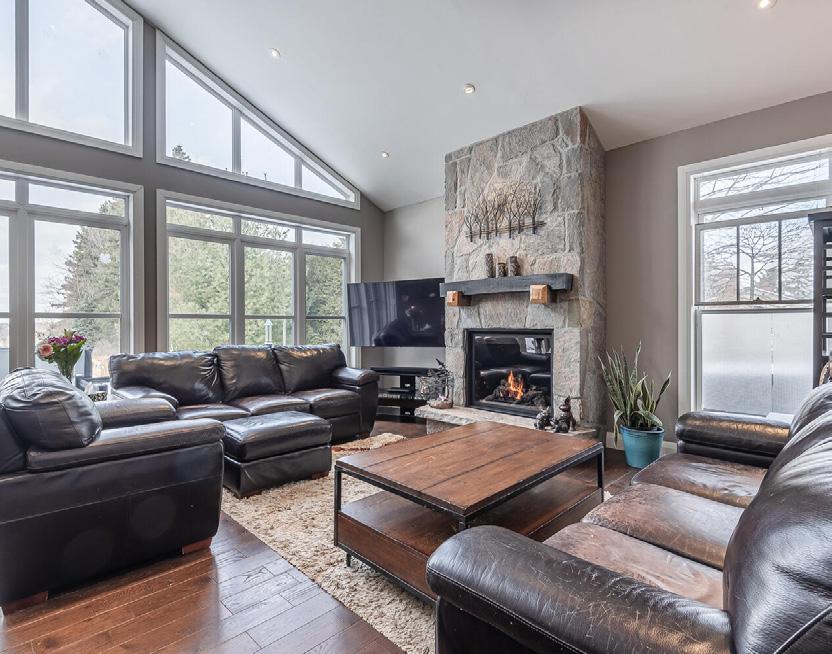
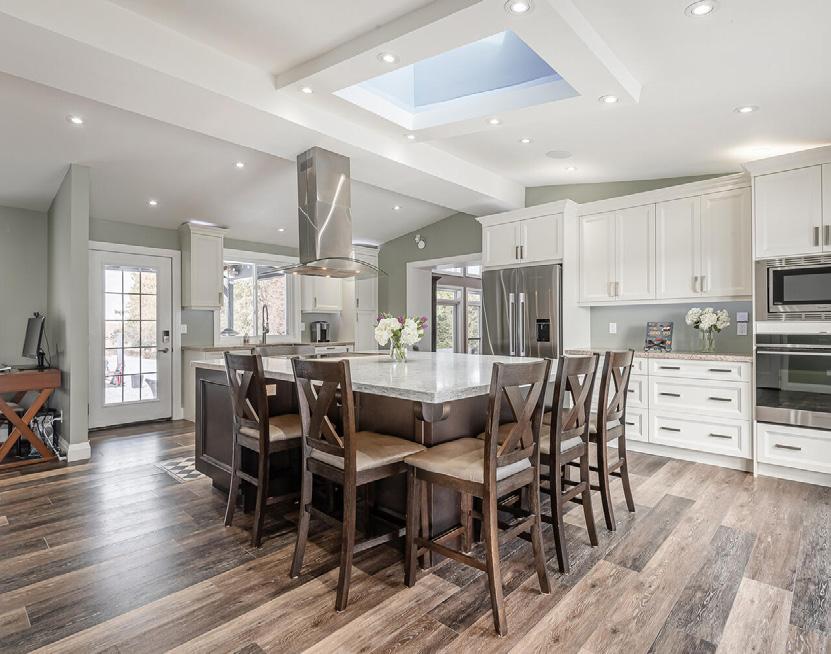
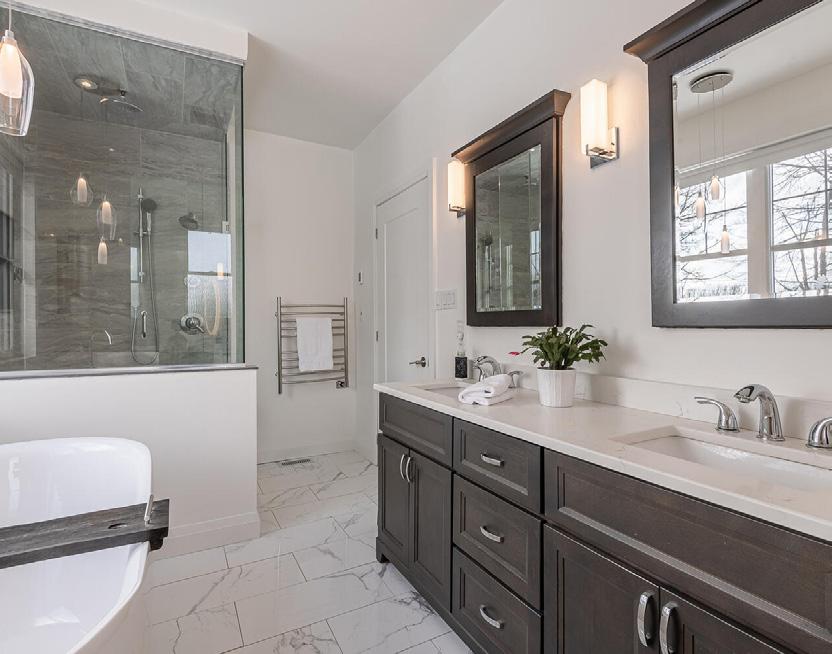
Just 10 minutes north of Dundas St, you will find this gorgeous 3+1 bedroom, custom bungalow! This 2100 sq ft home underwent an extensive transformation just 4 years ago where along with the renovations , the furnace, a/c, roof, windows, appliances, well and septic were updated.
Step outside the high-end kitchen onto the covered, outdoor living space overlooking the 18x30’ in-ground, salt-water pool and spacious yard. A cozy fire pit invites you to enjoy unforgettable evenings under the stars, complete with incredible sunsets! A full list of upgrades is available.
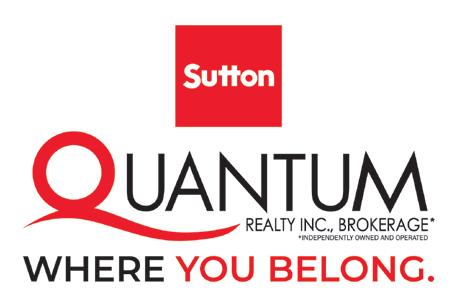
Sandy Moore
SALES REPRESENTATIVE
Sandy Moore
905.464.7873
sandy@sandymoore.ca www.sandymoore.ca

enchanting RETREAT
Surround yourself with this rural oasis while enjoying all the comforts and conveniences of city living. Upon entering the inviting front hall of this century home, you are instantly greeted by the view of the private gardens that back on to protected land. The beauty and original character in this home are complimented with many renovations and updates that blend seamlessly together. Boasting separate living and family rooms, a home office in the loft, spacious eat-in kitchen, 3 piece bath and main floor master bedroom. Upstairs you will find 3 additional bedrooms, 4-piece bath and laundry. The unfinished basement is currently used for family ping pong tournaments, a unique custom wine cellar, workout area, workshop and storage. The barn was converted and connected to the main house decades ago to create a flow that is perfect for larger families, professionals, empty nesters or anyone who appreciates a cozy, rustic style. For the commuters, you have very quick access to the 401, plus a straight stretch to the 407 and 403. You can be at one of the three nearby international airports within 30 minutes or major cities such as Toronto, Mississauga, Vaughan, Kitchener, London, Hamilton, Brampton. A leisurely stroll places you right in the heart of Morriston Village where you will find a number of dining options, Folklore Barber Shop, Picard Peanuts and more. Only a 10 minute drive to the south end of Guelph with numerous grocery stores, restaurants, banks and every amenity you can think of. An elementary school, Puslinch community center and rink are 5 minutes away. The community is growing, with many newly built Executive Estate Lots nearby, while still maintaining it’s quaintness. The current owners have made this house their own for almost 20 years and will miss their orchard, gardens, rear yard tree forts and fire pit, but will cherish the memories they have made since being married there and raising their family. This home is available to view by appointment only.
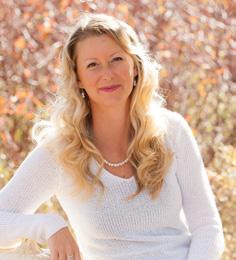
STEPHANIE RILEY

73 QUEEN STREET, PUSLINCH, ON N0B 2C0 4 BD | 2 BA | $1,095,000
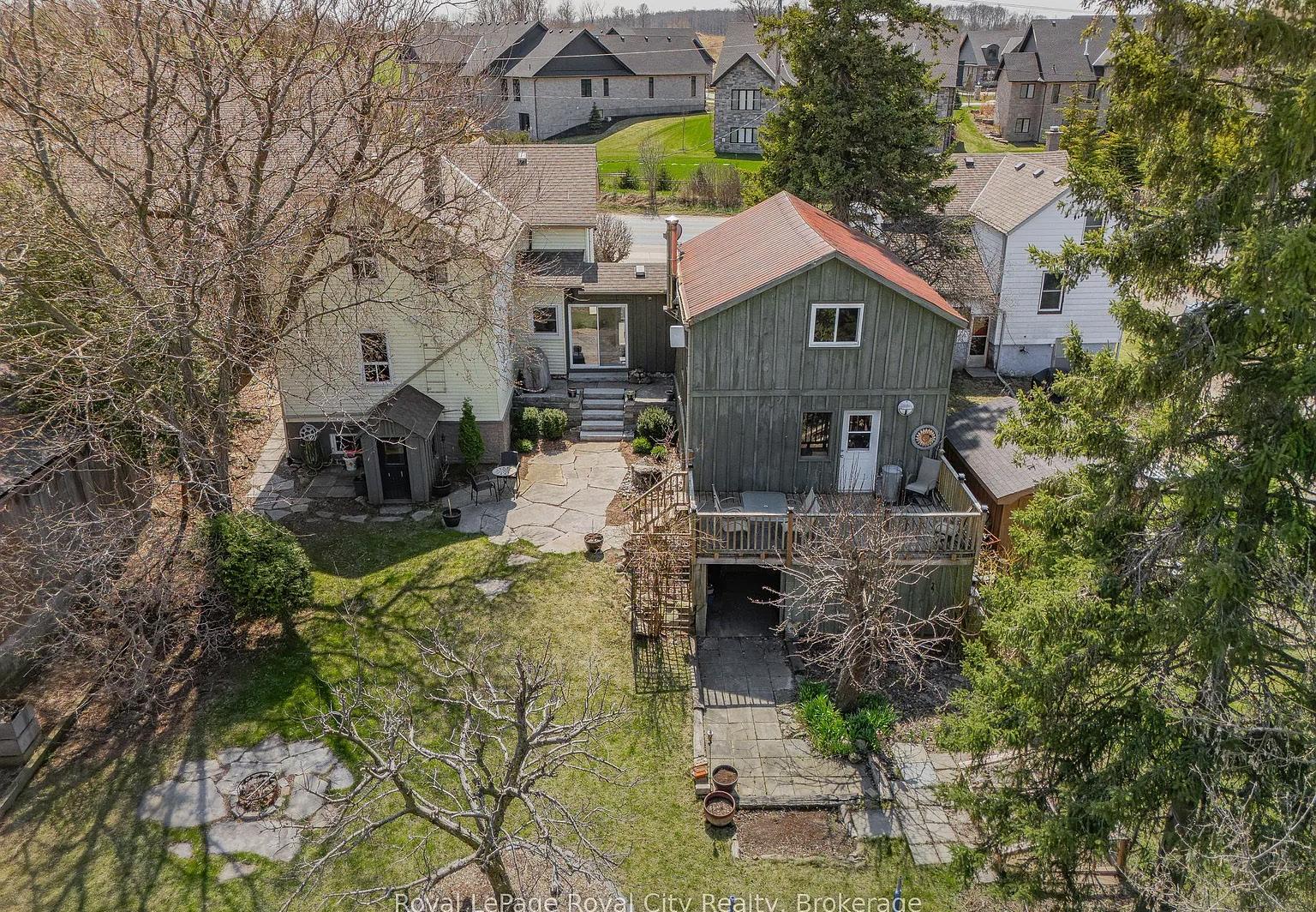
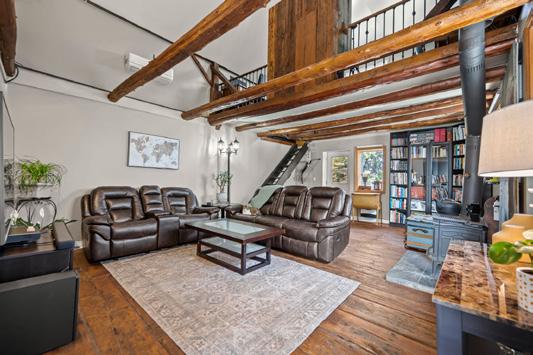
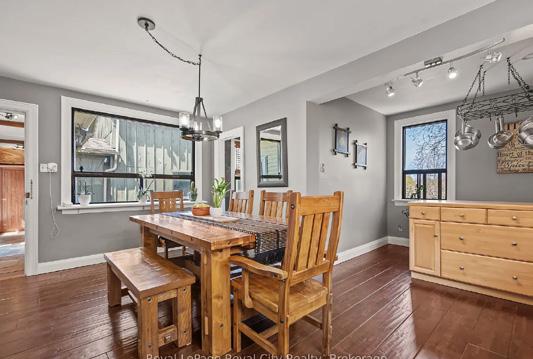
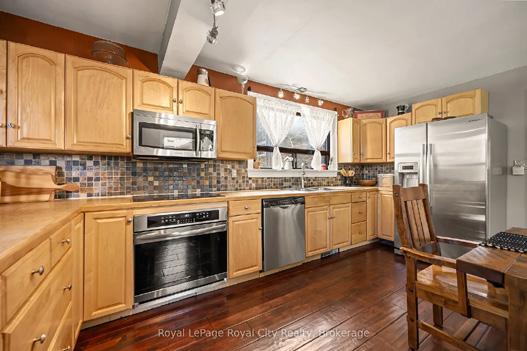
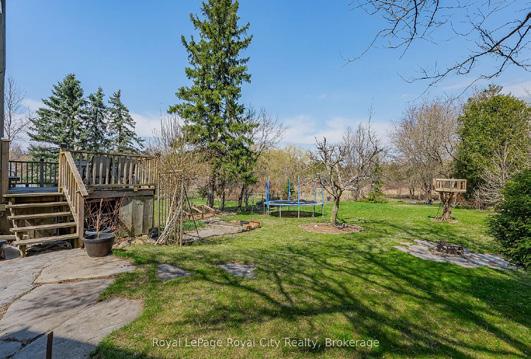
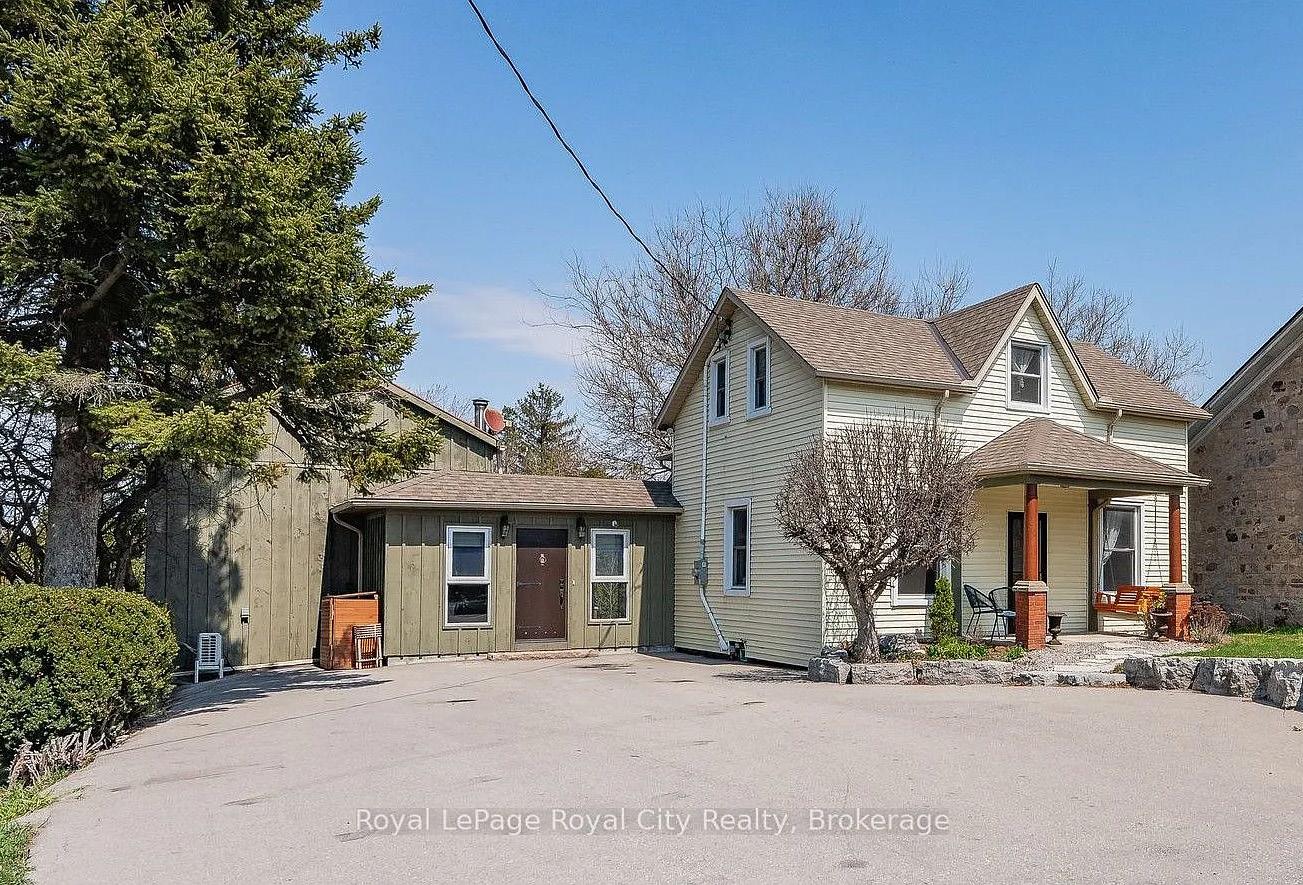
4400 MILLCROFT PARK DRIVE #43, BURLINGTON, ON L7M 5B5 HIGHLY
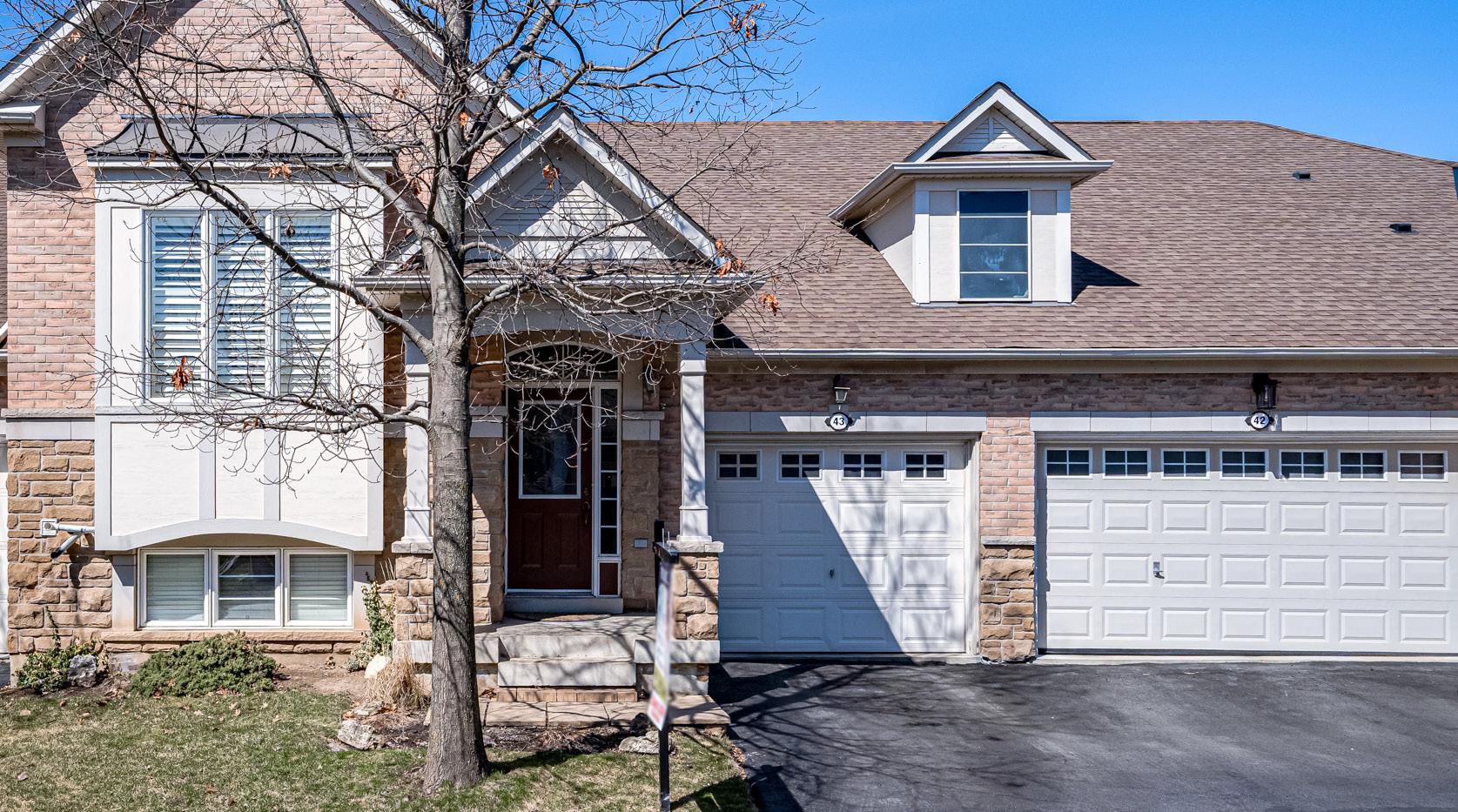
2
1,952
Located in the prestigious Millcroft Villa Grand Community. Perfectly combining style and comfort, this home is ideal for those seeking a low-maintenance lifestyle without sacrificing space or luxury. The bright and inviting main floor features a spacious living and dining area, a kitchen with a breakfast bar and a cozy family room. The generously sized primary bedroom includes a large walk-in closet and a private 4-piece ensuite. Additionally, the large pantry is designed for a second laundry hookup making it perfect for one-floor living. The fully finished lower level is tailored for relaxation and entertainment, featuring a gas fireplace, a second spacious bedroom with a large closet along with a 3-piece bath, offering plenty of space for guests. An expansive utility room, perfect for a workshop, provides ample storage and houses the furnace, hot water tank, and laundry area. Outside, the tranquil backyard offers a private patio, perfect for outdoor dining or unwinding after a long day. Situated in a quiet, well maintained complex and conveniently located just steps from the Millcroft Golf Course, with easy access to major highways, public transit, parks, schools, trails, shopping, and dining, this home truly has it all. Don’t miss the opportunity to experience the lifestyle this incredible townhome has to offer!
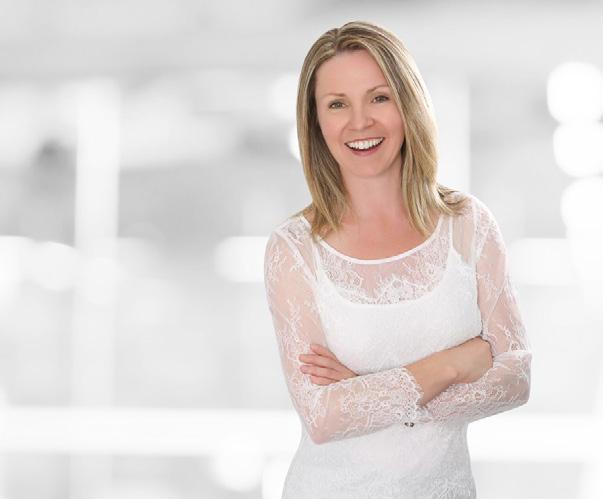

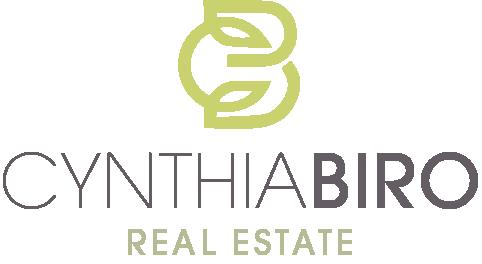
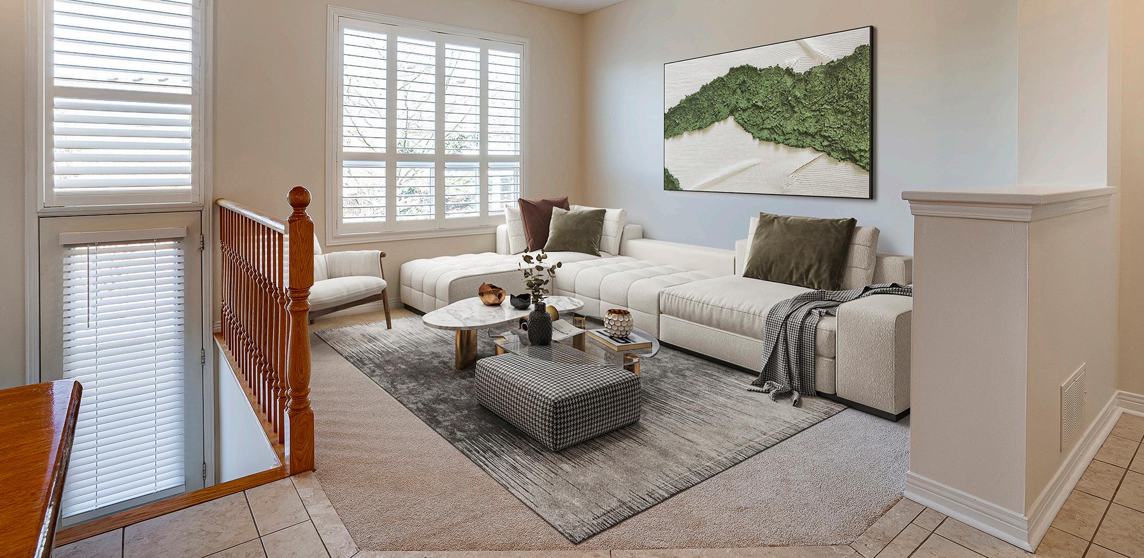
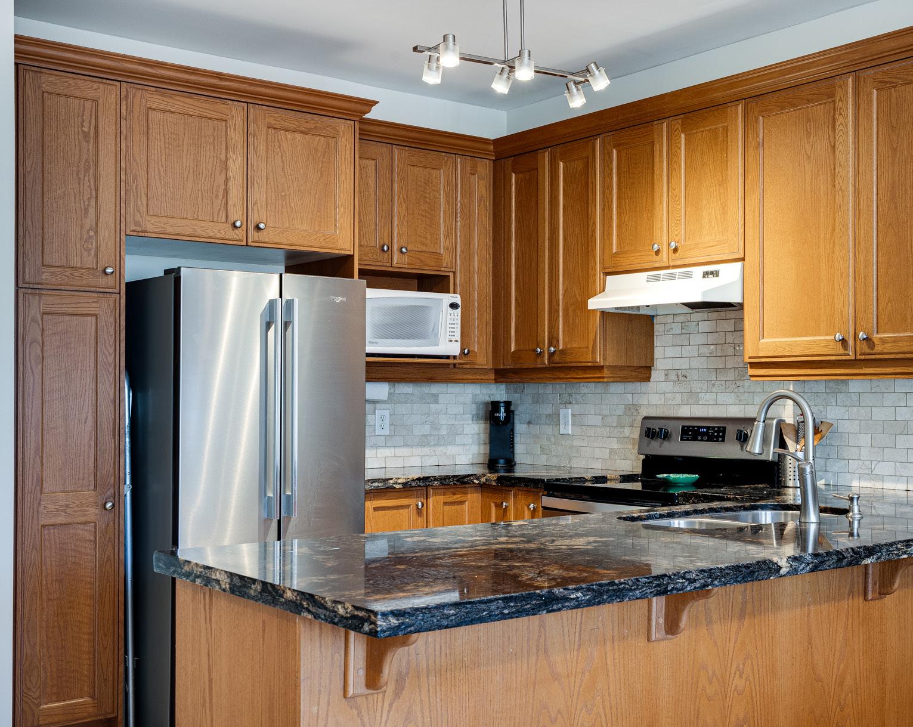
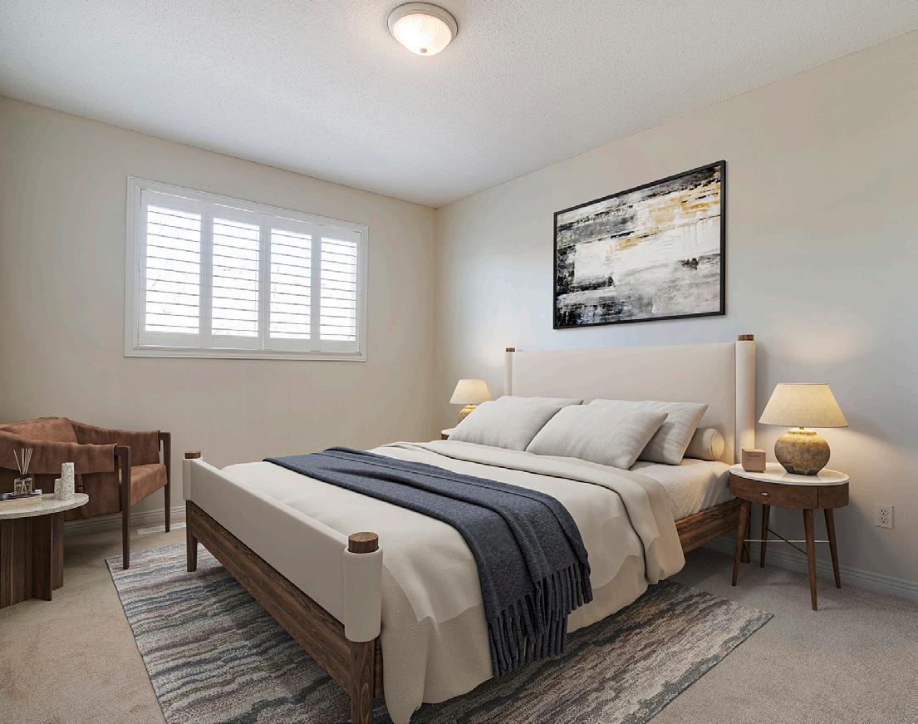
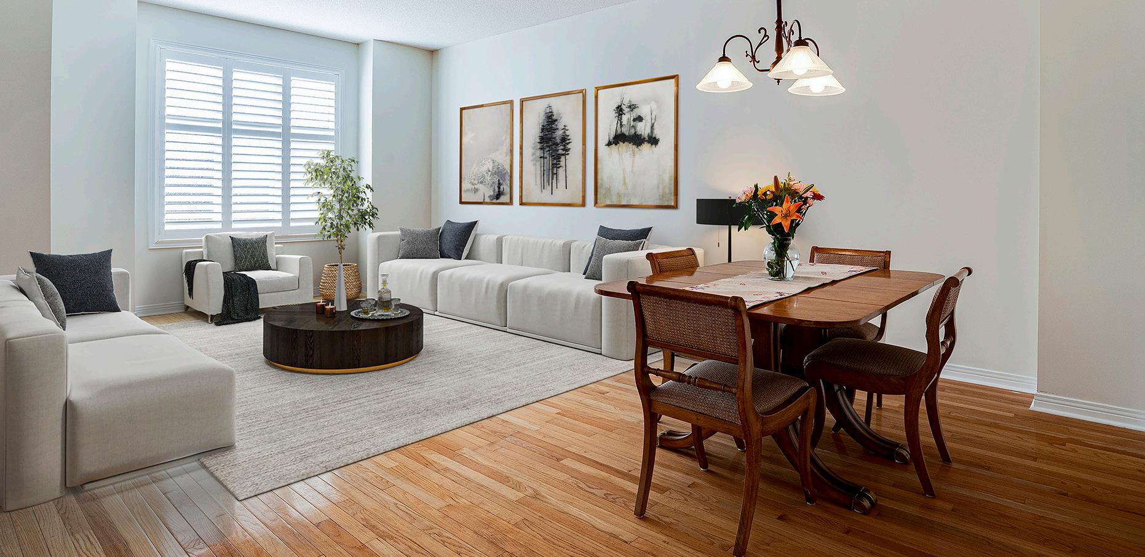
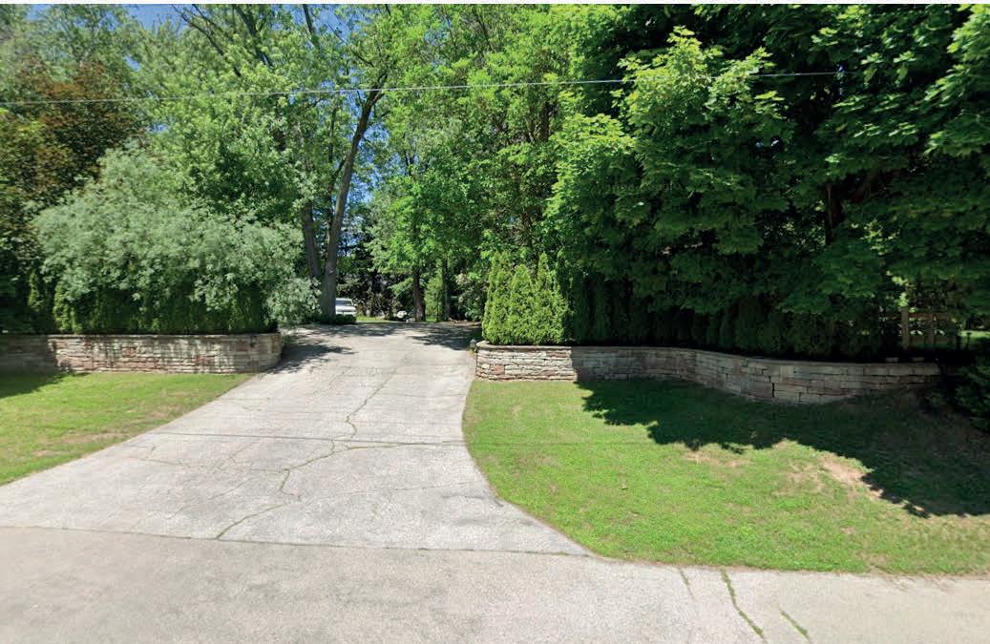
645 NORTHSHORE BLVD. BURLINGTON
Lot area of 2337.8 sqm (25,164.69 sq ft)
Zoned R2.1 | Irregular shaped lot approximate: 44m wide x 46m deep (west side) and 60m deep (east side). Severing this lot into two lots is easy. The lots fully comply with zoning regulations and create two large lots with large single family homes which can accommodate a pool and cabana and is very in keeping with the neighbourhood. No variances would be required. Very favourable and very attainable.
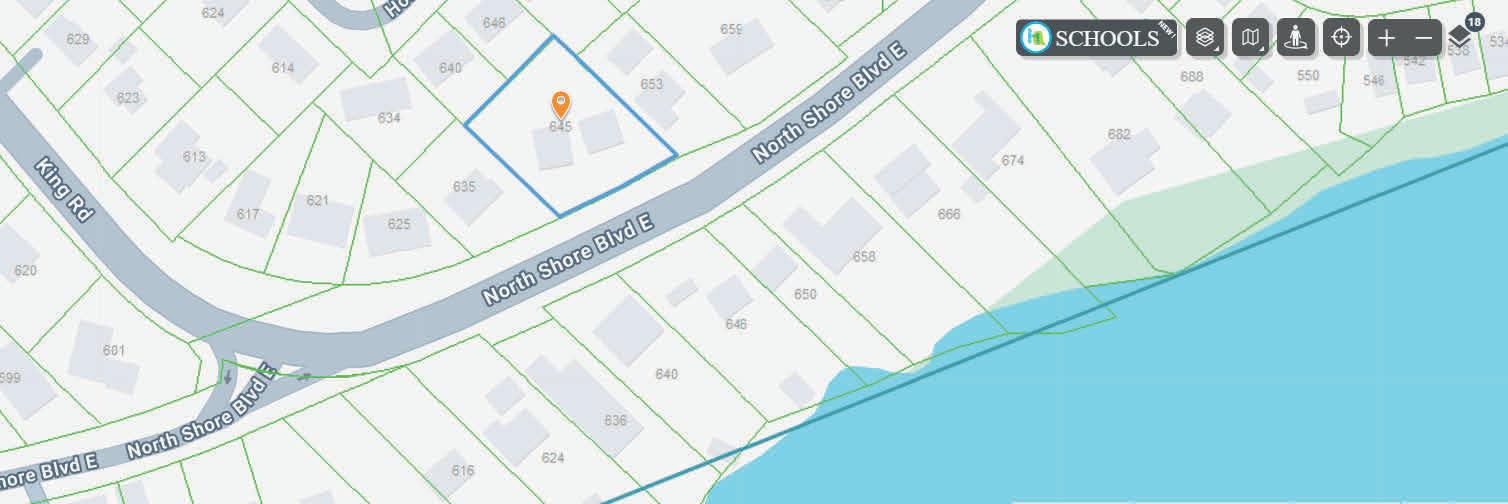
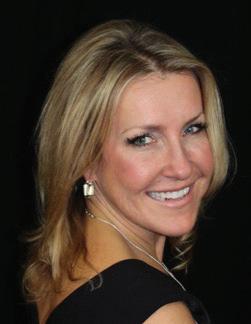


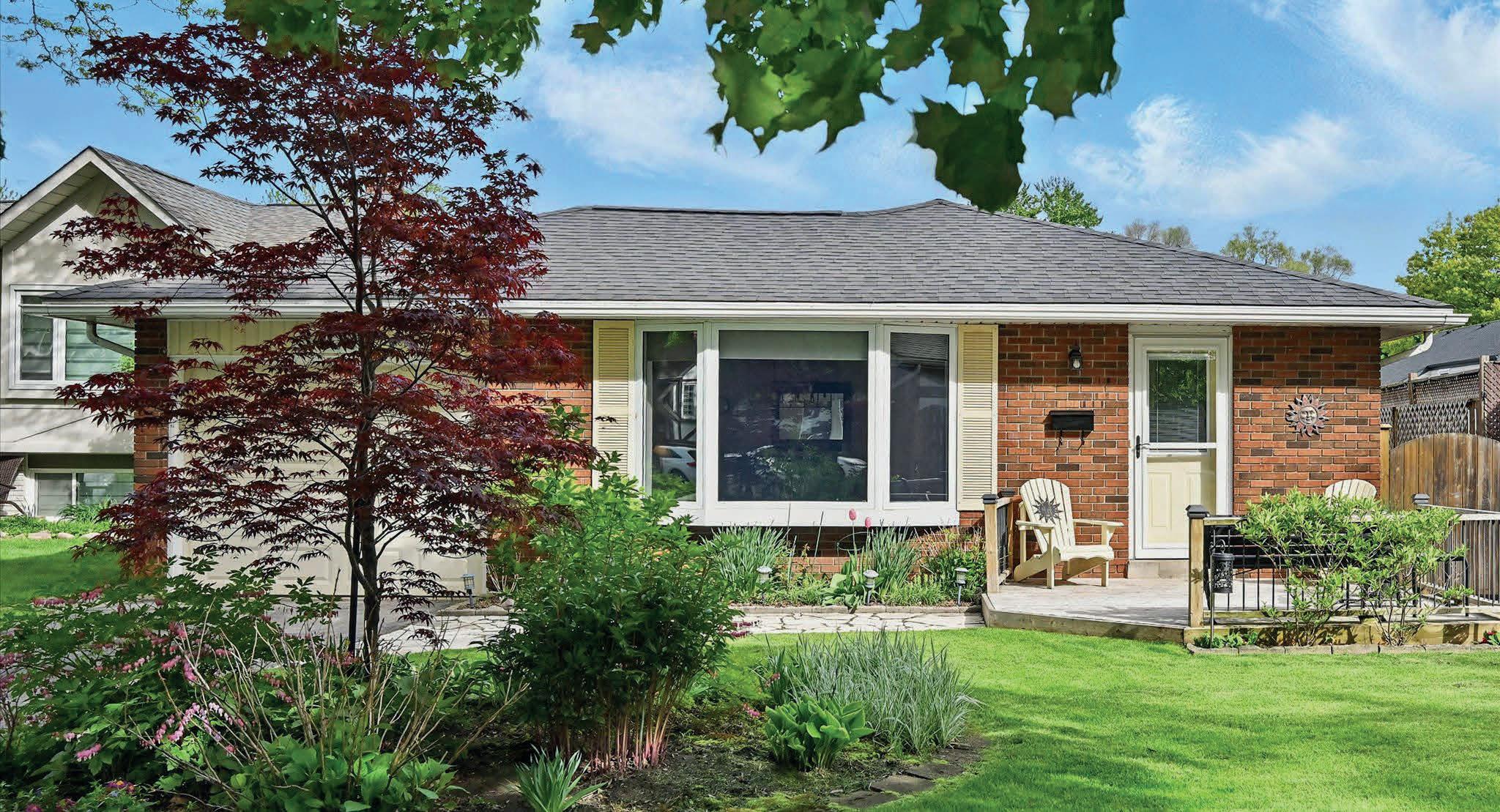
3409 PUTTER PLACE, BURLINGTON OFFERED AT: $1,249,000
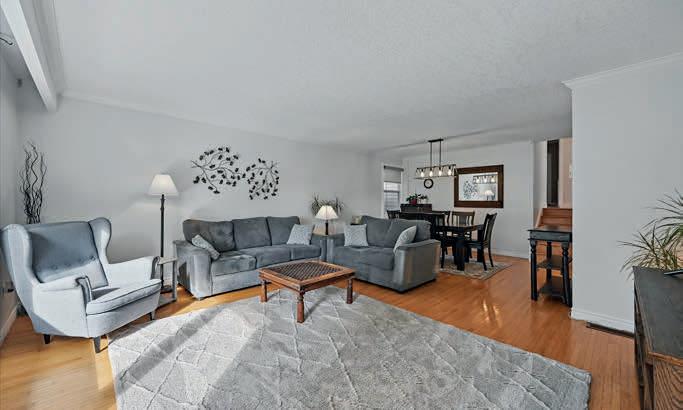
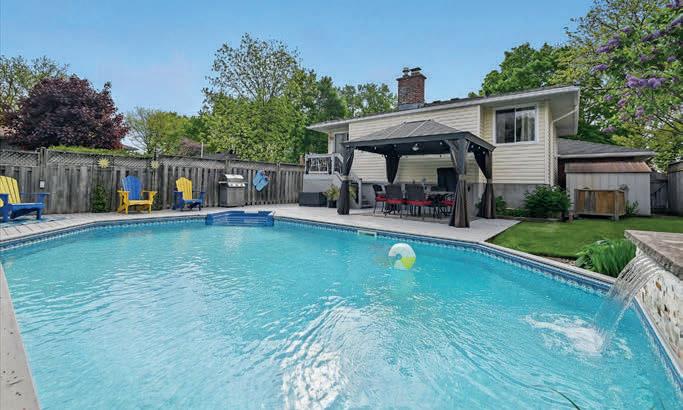
Beautiful sought after south Burlington well maintained 3 level Backsplit located on a rare cul-de-sac is great for young families, downsizing or first time home buyers. This bright 3 Bedroom, 1.5 bathroom, single car garage is sure to win you over! Escape to your backyard oasis, enjoy the hot sunny summer days, with the lovely manicured lawns, gorgeous landscaping and on-ground heated saltwater pool surrounded by perennials and mature trees. Finished basement w/large crawl space for extra storage. Walk to elementary and secondary high schools nearby, bus route and Go Transit all within walking distance. Quick access to Hwys, bike path, local shopping amenities and so much more!
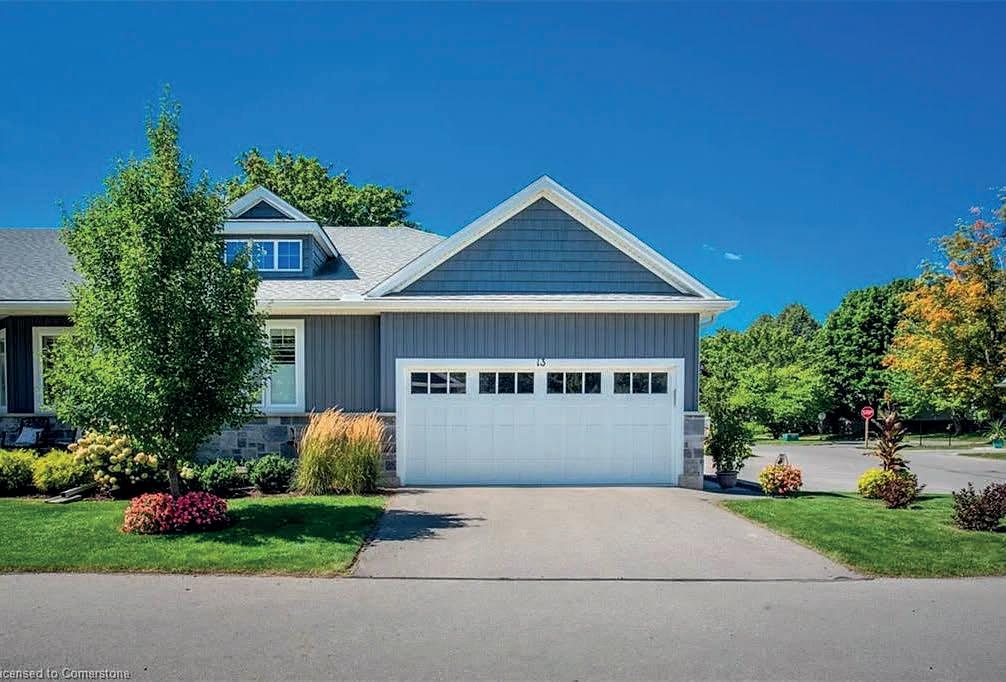
418 NELSON STREET W #13, NORFOLK COUNTY OFFERED AT: $749,000
Look no further!! Gorgeous Bungalow End unit Town in small enclave of upscale towns. No more shovelling snow or bagging up the leaves! This low maintenance unit is sure to please as it offers 2+1 bedroom, 3 bathrooms whilst drenched in natural light, it has all the finishes & features anyone wants or needs.
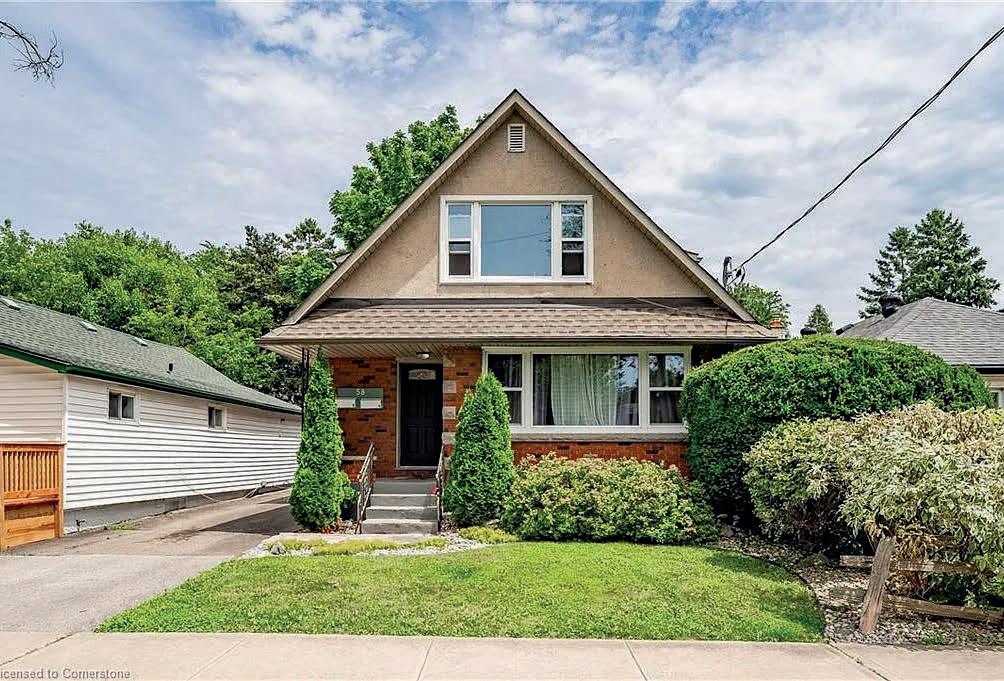
58 MILDRED AVENUE, SAINT CATHARINES OFFERED AT: $634,000
Attention First-Time Buyers & Investors! Live in one unit while tenants help pay your mortgage! Located in desirable Grantham/Lake area, this legal duplex offers a solid investment. Bonus third unit for family or extra space. Includes coin-op washer, dryer, 3 fridges, 3 stoves, main floor dishwasher & microwave/vent—all “as is.” Window coverings on main floor. Features 2 separate hydro meters.
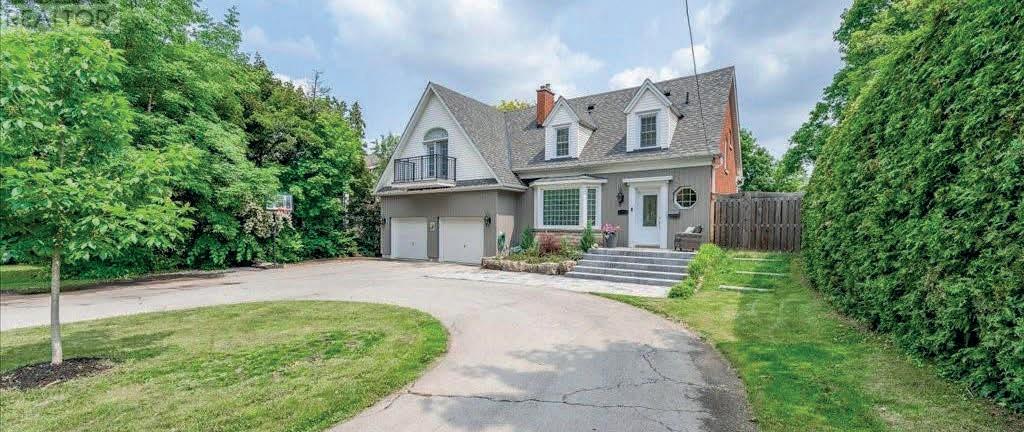
693 KING ROAD, BURLINGTON SOLD FOR: $1,899,000
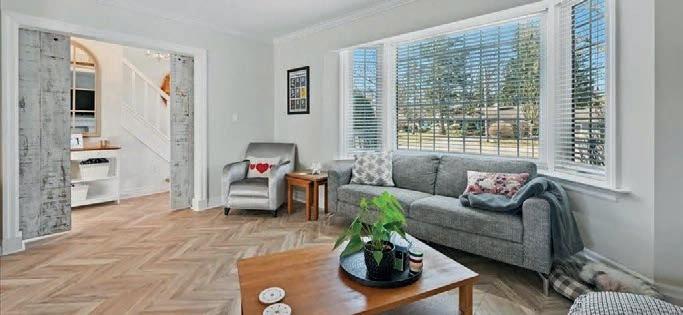

South Aldershot sought-after location 2 story charming renovated cape cod home on a mature 70’ x 199’ professionally landscaped property w/ Inground pool. Beautiful renovations throughout include Custom kitchen w/granite, built-in appliances, new flooring and staircase 2024, and timeless crown mouldings.
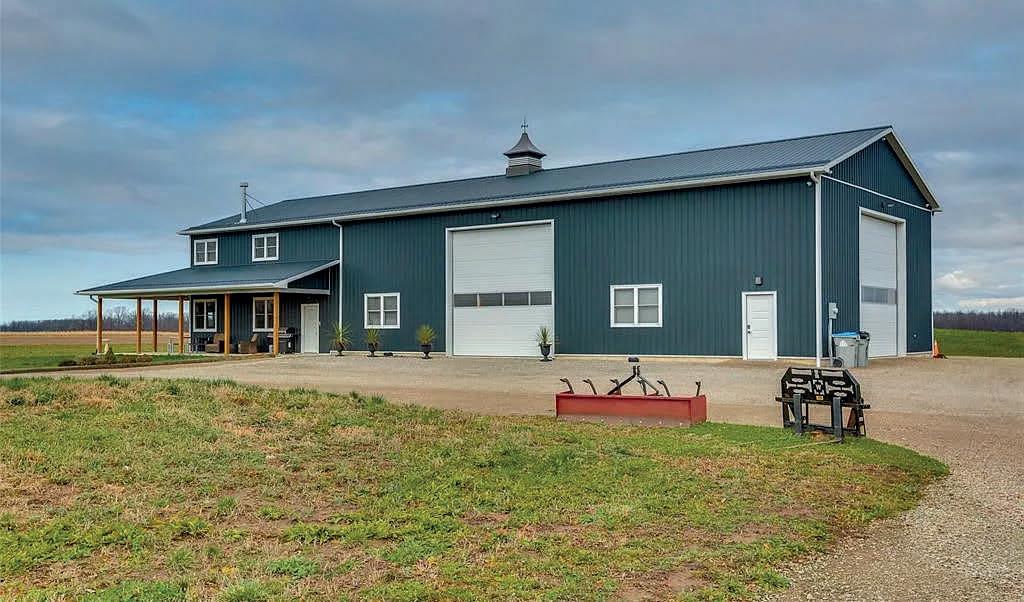


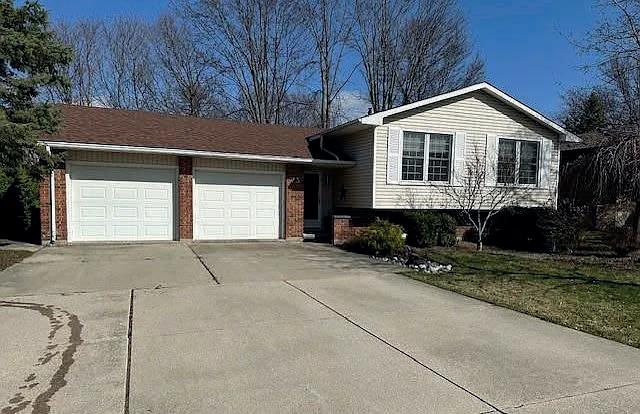
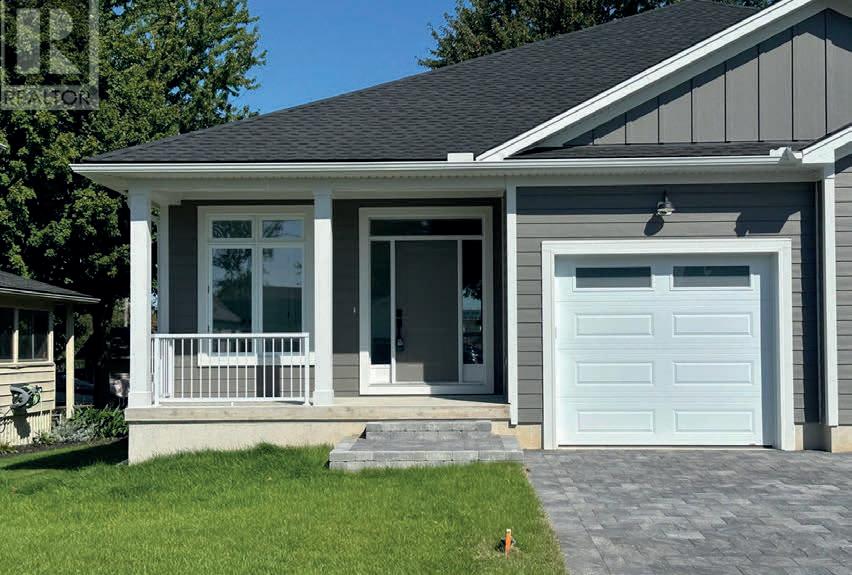

1575 DOBBYN ROAD, DAWN-EUHPEMIA
2 BEDS | 2 BATHS | $1,149,900
The unique barn dominium style shop, 40 x 100, with in-floor heated comfort, utilizing (2) 16 bay doors and 20 ceiling height. An extraordinary attached 2 storey residence offers an adult lifestyle, with a separate area for extended family/guests. The main floor offers open concept kitchen/living room, stunning white cabinetry plus a large primary bedroom ensuite. The second floor, office/inlaw suite has kitchenette, and full bathroom. Separate studio apartment with bedroom area! A 3-sided covered porch, with panoramic views for summer entertainment and star gazing at night. Nature abounds, especially with the the Sydenham River nearby, ideal for 3 seasons of canoeing and kayaking, with 2 launching areas. So many extras and possibilities! Look at the pictures and call for your private viewing! X11660691
1067 FORESTVALE DRIVE, BURLINGTON
4+1 BEDS | 5 BATHS | $2,399,000
Rare Tyandaga, highly desired neighbourhood. This home was custom-designed to maximize your enjoyment of the gorgeous views of the deep Woodlands, Ravine and Creek behind from the English Garden style fully fenced yard. Conveniently located minutes to the QEW, 403, 407 & GO. This well appointed home boasts a classic decor, with mouldings galore, large principal rooms, gleaming hardwood floors, 4 +1 Bedrooms, 4 Fireplaces, expansive master suite, formal Dining & Living rooms, 2nd Family room, & den/office and main floor laundry and for the chef in the family a large granite kitchen with in cabinet appliances, and generous granite island range & pop up venting. Walkout to spacious deck for easy BBQ access & entertaining a large crowd. Full basement with 2nd kitchen/wet bar, fireplace and 3Pc bath, and the 5th bedroom for 2nd suite if you need one. 3,269 sq ft + 1,400 sq ft in the lower level provides 4,670 sq ft of total living space. W12078842
3167 BROADWAY STREET, BROOKE-ALVINSTON
3+1 BEDS | 4 BATHS | $999,000
Welcome to this stunning multigenerational or extended family home. Spanning 3,000 sq ft on the main floor, this exceptional ranch-style home offers a designer kitchen with custom cabinetry, quartz counter tops, an island, a pantry, main floor laundry, extra wide interior doors, grand great room with tray ceiling and custom bookcases, three generously-sized bedrooms and two full baths. The partially unfinished lower level includes four more potential bedrooms and a massive recreational room ideal for expanding your living space or creating a home theater, gym, or play area. The deluxe air recirculating system ensures year-round comfort, while the covered front porch and rear deck provide serene outdoor spaces to enjoy. Situated on a triple-size lot, located close to all local amenities. X12002694
73 SUNSET AVENUE, WATFORD, ON N0M 2S0
4 BEDS | 3 BATHS | $689,000
Step into this stunning, newly updated home with an expansive kitchen, custom white cabinetry, quartz countertops, large island w/ breakfast bar, and open-concept flowing into the great room, 2 main floor bedrooms, a music room/potential 3rd bedroom and 4-piece bath. The sunroom addition, with in-floor heating, a full bath, view of the backyard, patio, and deck area, could easily be transformed into a granny suite or home office. A fully finished lower level with 2 large bedrooms, a rec room, and separate laundry room, completes the 2,600 sq ft of living space. Updates include flooring, interior doors, trim, and an electric fireplace. The oversized 2-car garage w/ concrete driveway provide plenty of parking and curb appeal. Located just off Highway 402 (Exit 44) between London and Sarnia, just minutes from schools, shopping, and all amenities, w/ high-speed fibre optic internet and the US border at Port Huron, only 35 minutes away. Don’t miss your chance to own this exceptional home! X11995375
397 VICTORIA STREET, WATFORD
2 BEDS | 2
View this brand new quality and custom-built home with 2 bedrooms, 2 full bathrooms, upgraded high-end finishes, such as the “hardy board” exterior, the quartz counter tops and island in the kitchen and both baths. Large master with 4pc ensuite. The on-demand gas water heater is owned! As a further bonus the private covered rear deck is already completed and gas bbq ready, and high-speed fibre optic internet from Brooke telecom is already installed! Enjoy a well planned layout designed for many uses and your convenience with garage entry, and main floor laundry. The bright and expansive lower level is ready for finishing to suit your specific needs. It boasts a roughed in bathroom, high ceilings and large windows. All mechanical equipment such as furnace, electrical, water heater etc are smartly grouped in one area. The walk score is excellent! Centrally located close to schools, grocery shopping, the new community arena/ YMCA and the downtown core. Rear yard with mature shade trees at the back of the fence. X12040419

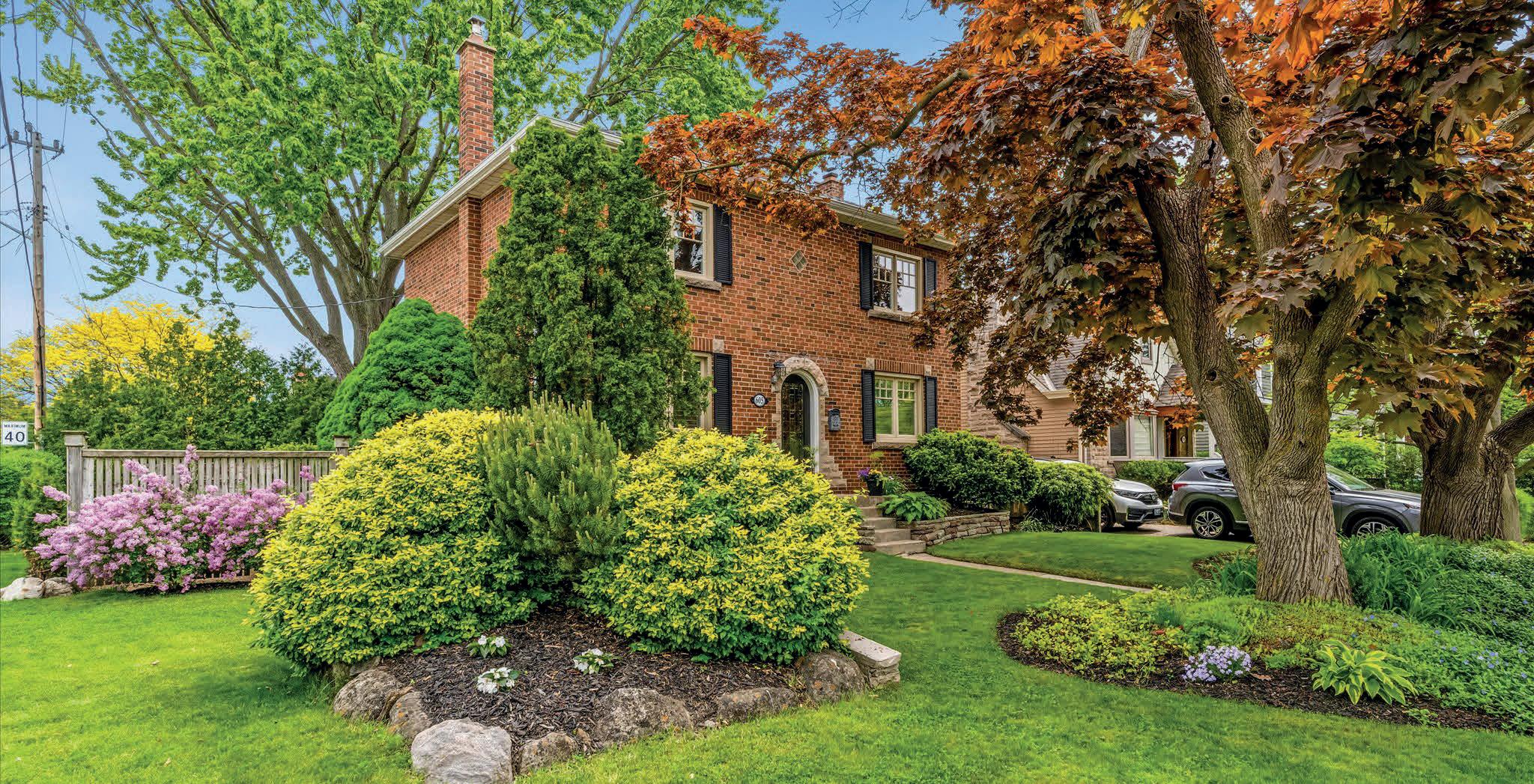
TIMELESS GEORGIAN ELEGANCE IN DOWNTOWN BURLINGTON!
Step into a world of refined sophistication with this impeccably preserved Georgian-style residence, nestled in the vibrant heart of downtown Burlington. Distinguished by its stately red brick façade, classic black shutters, and an elegant arched stone entryway, this home radiates curb appeal and historic charm.
Set beneath a canopy of mature trees and framed by lush perennial gardens, this exceptional property offers a seamless blend of heritage allure and modern comfort. The spacious interior features a sun-filled living room, an inviting eat-in kitchen, and a stylish main-floor powder room. Upstairs, the primary suite boasts dual closets and a serene nook—perfect for a home office or reading retreat—alongside two additional well-appointed bedrooms and a 4-piece bath. Outdoors, a private, fully fenced backyard provides a peaceful escape for morning coffee, play, or alfresco gatherings. Just a short stroll to the lake, boutique shops, fine dining, top-rated schools, and transit, with quick access to major highways—this is a rare opportunity to own a piece of Burlington’s most coveted neighborhood. Experience timeless elegance. Live the lifestyle you deserve.
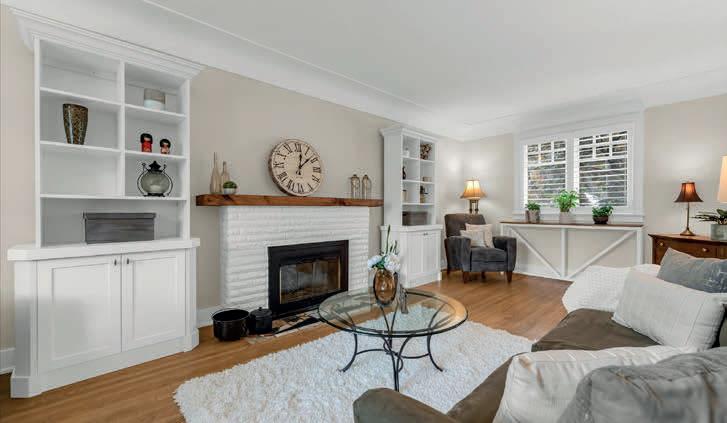
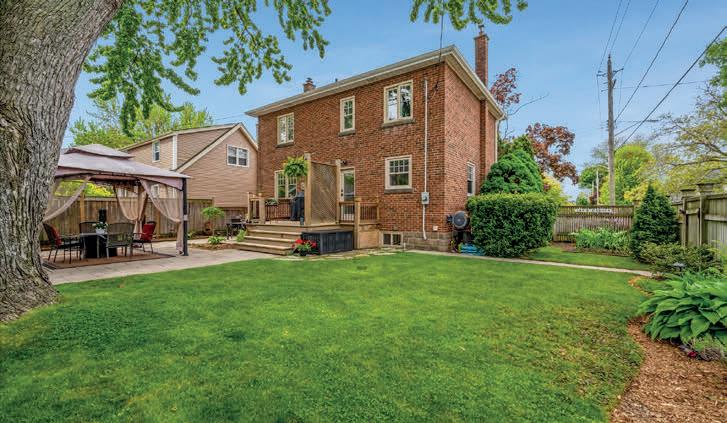
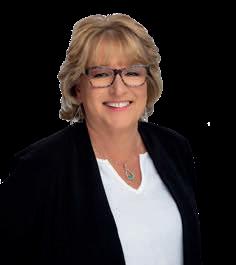
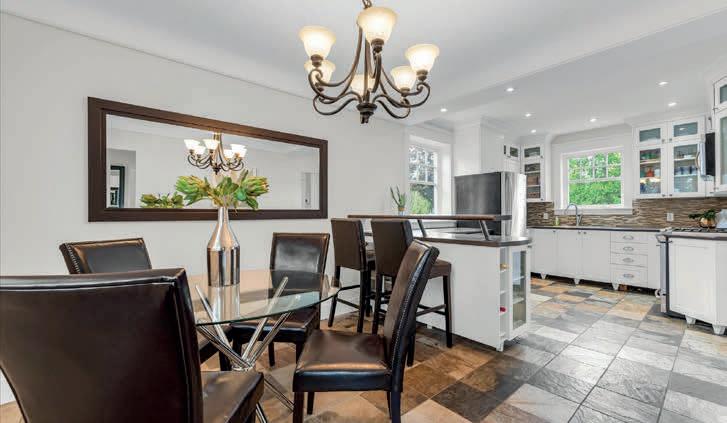
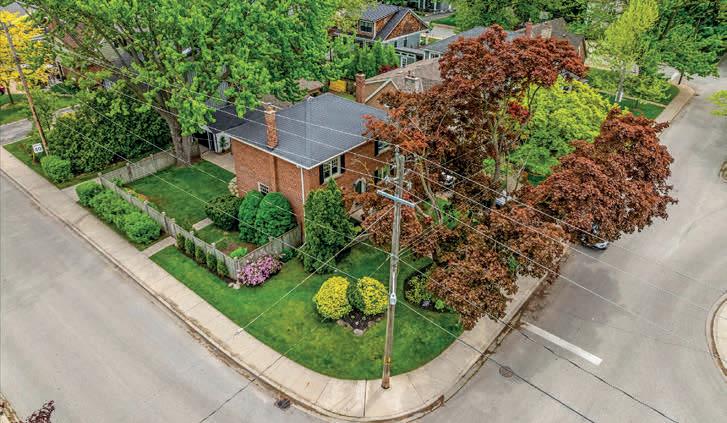
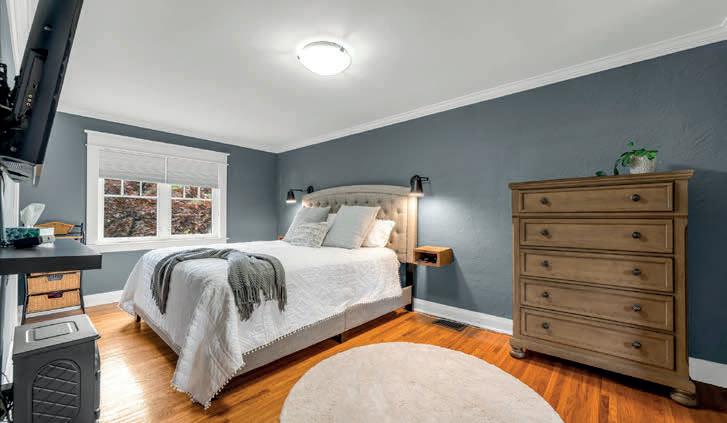
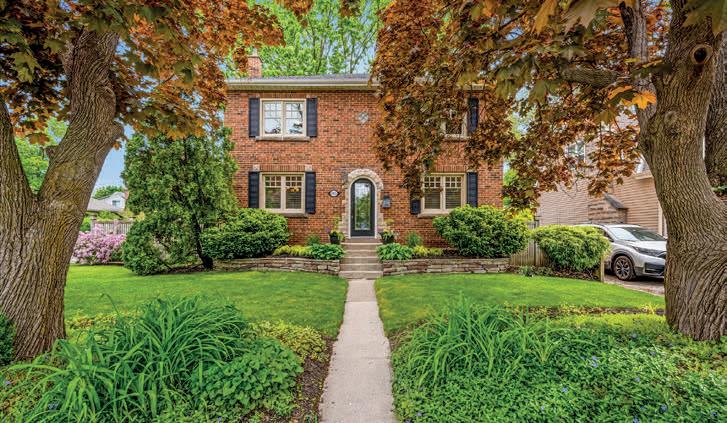
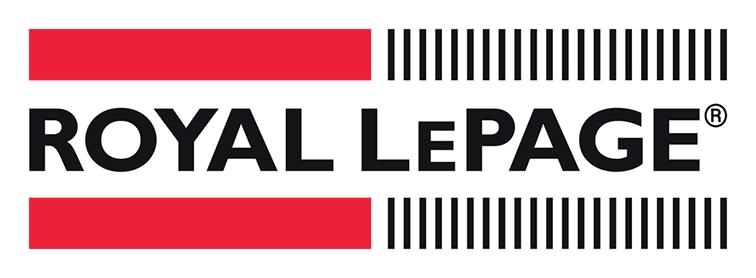
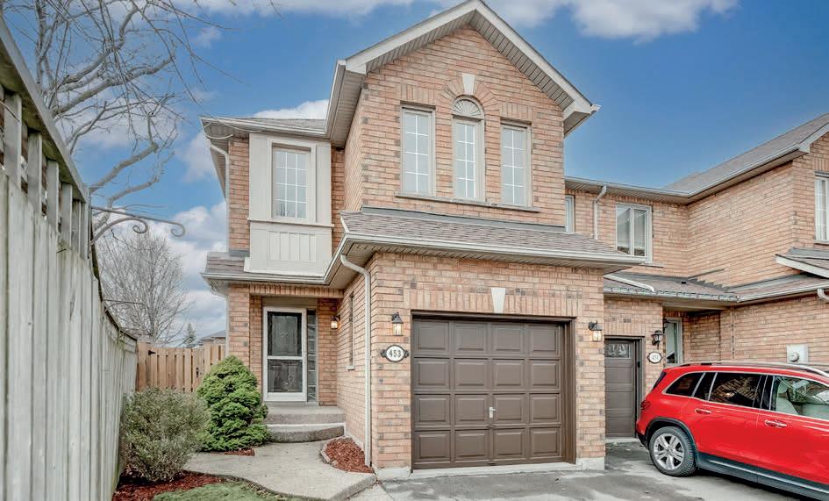
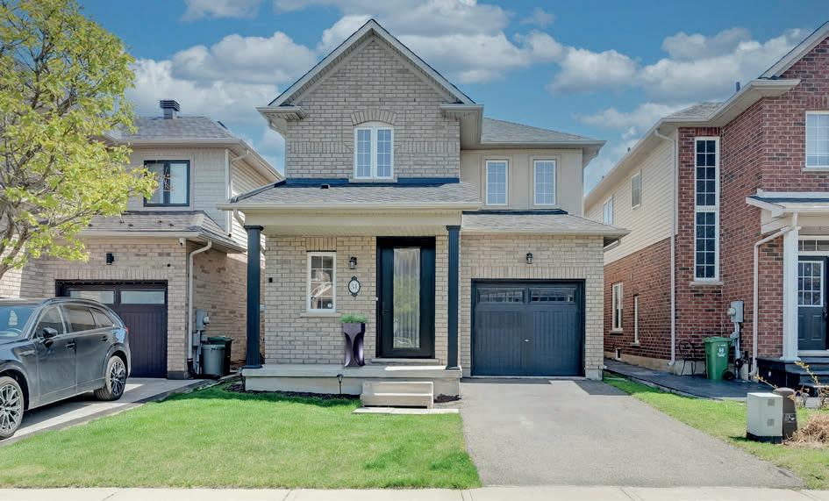
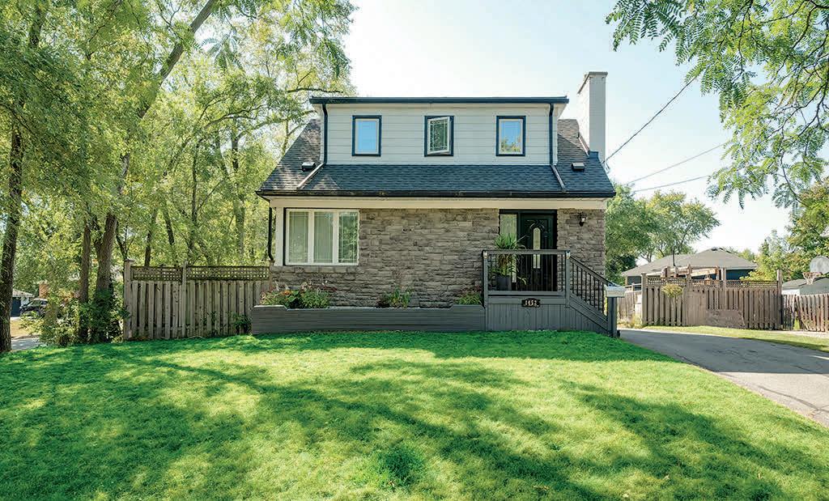
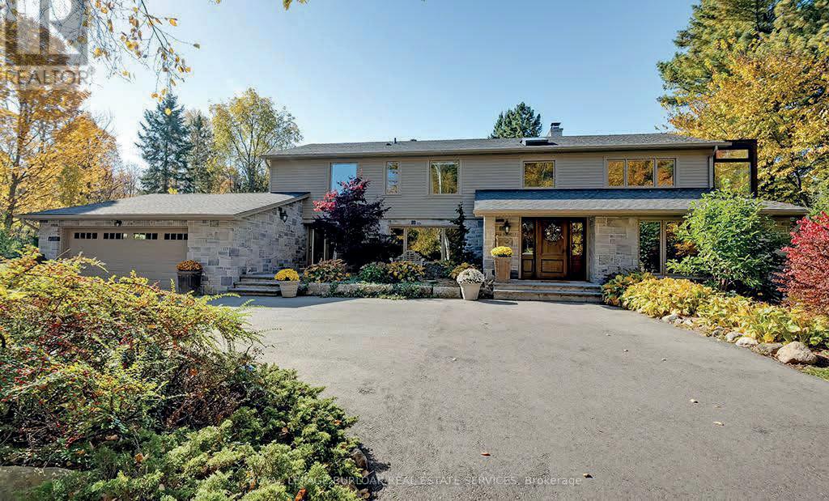
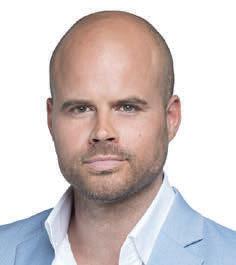
MICHAEL BREJNIK SALES REPRESENTATIVE
905.317.3272
michael@michaelbrejnik.ca www.michaelbrejnik.ca
Beautifully updated 3-bedroom, 2.5-bath end-unit townhome offering 1,400+ sq ft of stylish living space plus a 600 sq ft finished basement, perfect for work or play. Recent updates include vinyl flooring, new carpet, stainless steel appliances, lighting, and fresh paint. The bright main floor has an open kitchen, dining, and family room, plus garage entry. The primary suite boasts a walk-in closet and ensuite. Nestled on a large lot with a deck, it’s close to top amenities, transit, and highways. Move-in ready!
Welcome to this beautifully maintained 3-bedroom, 2.5-bath home offering 1,492 sq ft of stylish, move-in ready space. The open-concept main floor features 9-ft ceilings, hardwood in living/dining, and an updated kitchen with stainless appliances, under-cabinet lighting, and patio doors to a fenced yard—ideal for BBQs or relaxing. Upstairs offers vinyl flooring, a primary suite with walk-in closet and ensuite, plus two bedrooms with double closets. Close to the lake, amenities, and perfect for any stage of life.
Nestled on a picturesque, tree-lined street, this charming 3-bedroom, 2-bath home offers both comfort and style, enhanced by a spacious backyard. The bright, eat-in kitchen features stainless steel appliances, gleaming granite countertops, pot lights, and a large window with peaceful backyard views. Recent updates include brand-new flooring throughout all three levels, including the staircases, new light fixtures, and freshly painted throughout.
Nestled on a serene 5.65-acre property, this beautiful rural retreat offers a perfect blend of modern comfort and natural beauty. Winding trails meander through the lush forest, inviting you to explore your private paradise. The home boasts 4 spacious bedrooms, 2.5 luxurious baths, and over 4,000 sq ft of elegant living space. This property provides the perfect balance of tranquility, comfort, and modern amenities, making it an idyllic countryside escape.
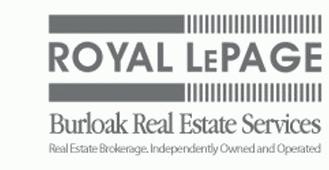
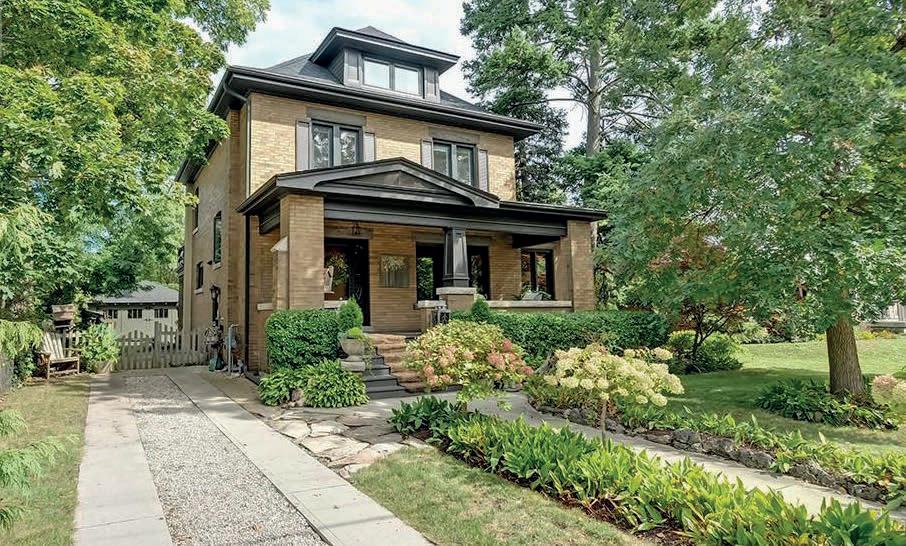
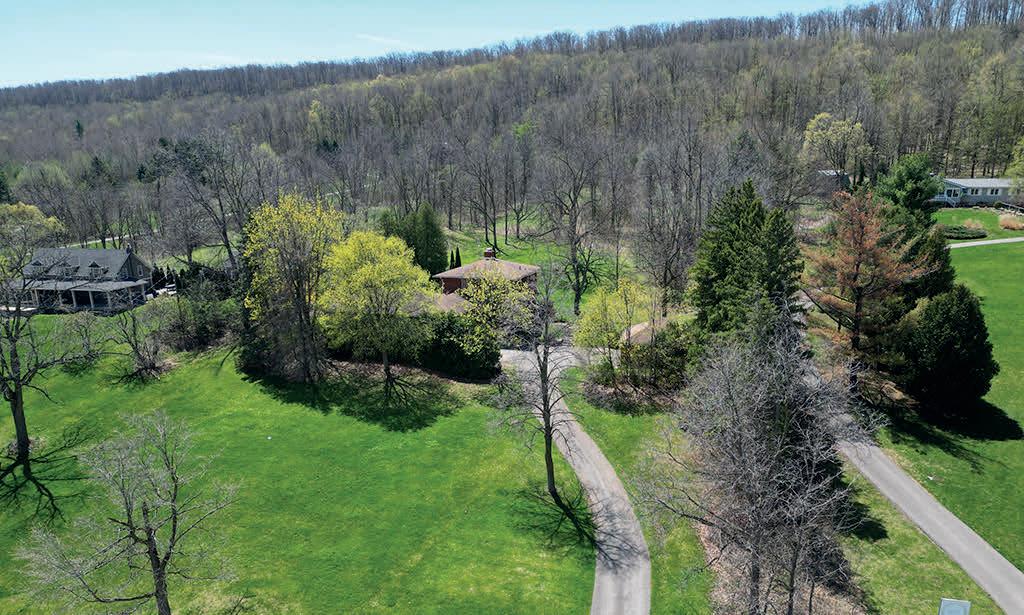
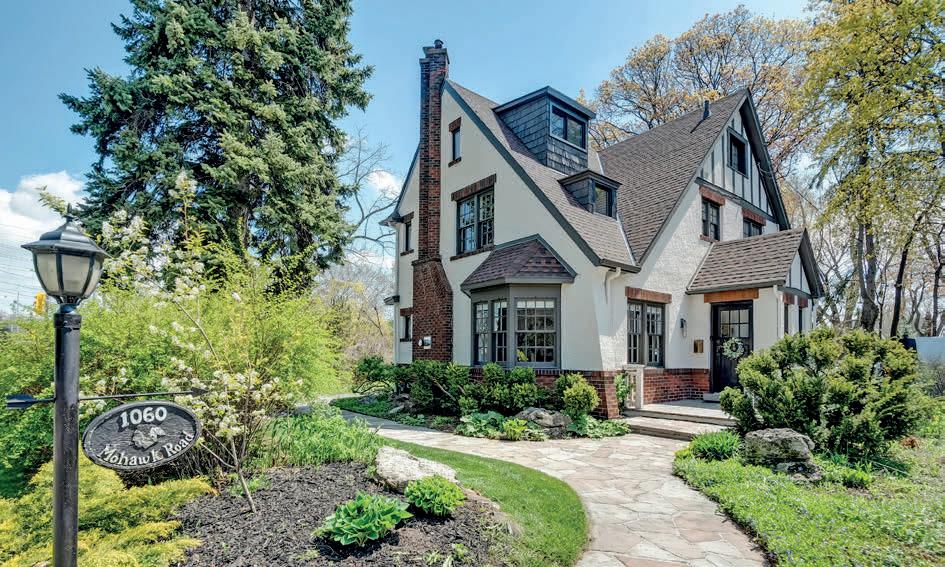
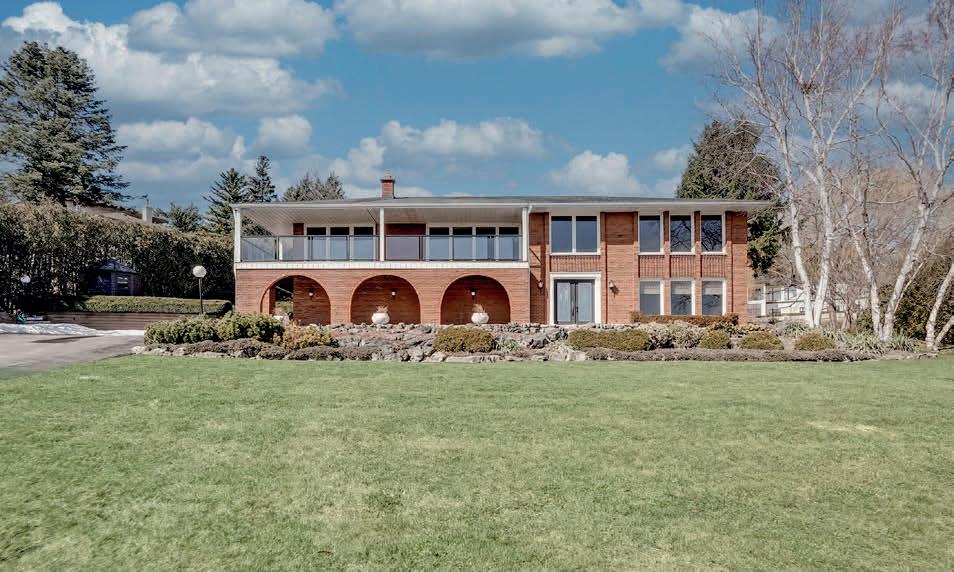

Stunning century home just steps from downtown Burlington! This charming 4-bedroom, 2.5-bath beauty showcases stunning details throughout, including refinished hardwood flooring, rich wood trim, and solid wood doors. Beautifully landscaped, a cozy front porch and close to schools, parks, Lake Ontario, Spencer Smith Park, The Art Center, and all of downtown Burlington’s shops and restaurants. An absolute must-see!
Discover nearly 6 acres of secluded, wooded land within the Niagara Escarpment, with access to Mount Nemo and the Bruce Trail. Enjoy sweeping views over the treetops to the Toronto skyline and Lake Ontario. Build your dream home among million-dollar estates in a location rich with natural beauty. This rare opportunity offers a private estate lot in one of the region’s most scenic and protected settings—a truly remarkable find for those seeking space, serenity, and endless potential.
ON L7M 0R1
Welcome to this beautifully renovated 4-bedroom, 2.5-bath home with over 3,400 sq ft of living space, nestled among trees behind the historic gates of Indian Point. The main level features heated herringbone floors and a designer kitchen with island, wall ovens, paneled appliances, and bold lighting. Patio doors create seamless indoor-outdoor flow. Enjoy a gas fireplace, hardwood upstairs, a private 3rd-floor retreat, finished basement, double garage, and easy access to parks, highways, and downtown Burlington.
Perched on a picturesque Tyandaga hillside, this stunning 3-bed, 2.5-bath home offers 3,200+ sq. ft. of living space with breathtaking views of Burlington and the lake. The eat-in kitchen boasts stainless steel appliances, granite countertops, and a breakfast island. Hardwood floors flow through most of the main floor. Enjoy fireplaces in the sunroom and dining room, an expansive family room, a primary suite with ensuite, and a wraparound deck. The private yard features an inground pool. Close to schools, golf, parks and trails, and all amenities.
MICHAEL BREJNIK SALES REPRESENTATIVE
905.317.3272
michael@michaelbrejnik.ca
www.michaelbrejnik.ca

A HISTORY OF EXCELLENCE
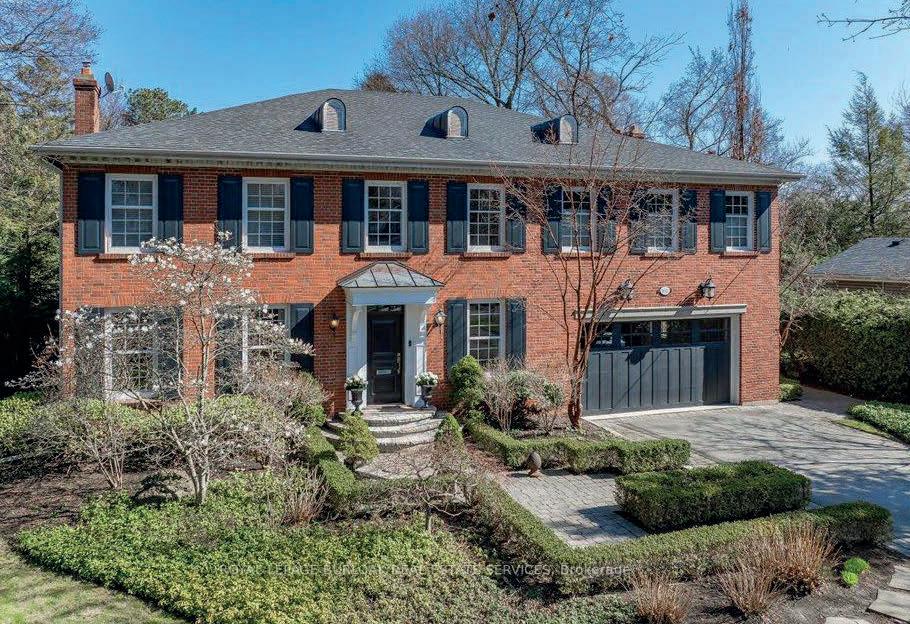
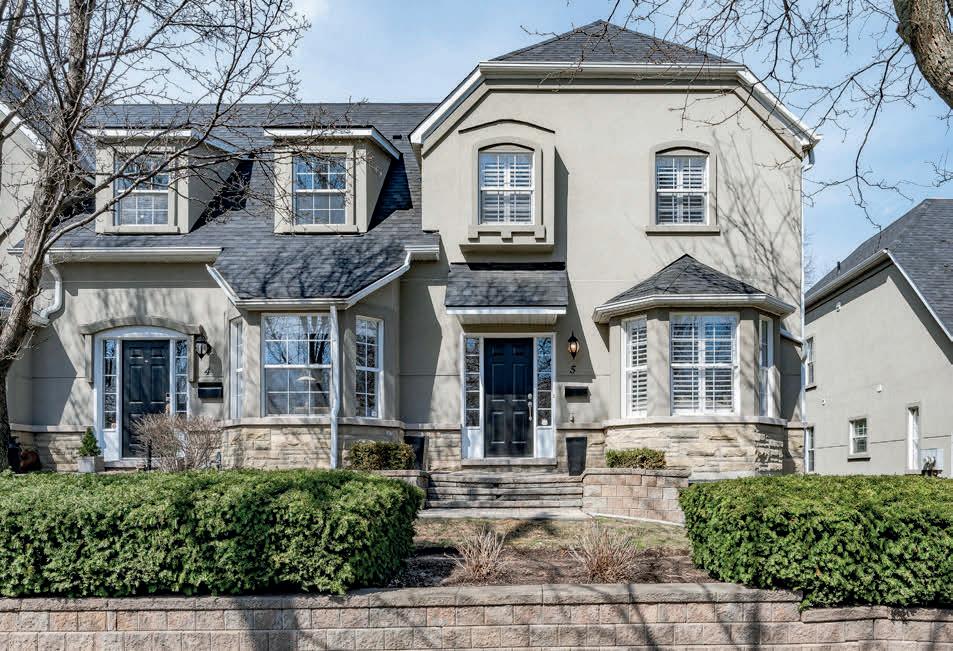
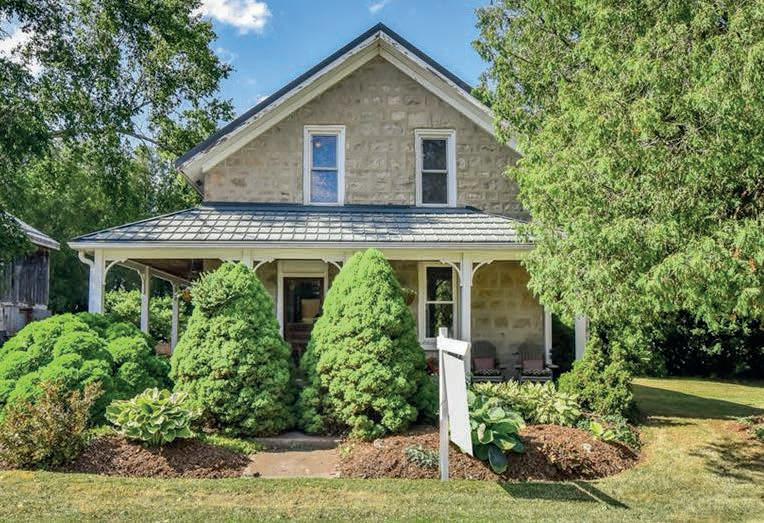

3020 FIRST STREET
BURLINGTON, ONTARIO L7N 1C3
5 BEDS | 6 BATHS | 4,350 SQ FT | $3,849,000
Welcome to a truly distinguished residence, nestled in the heart of coveted Roseland, where classic style and architecture blend perfectly in this beautiful red brick Colonial home. Set on an expansive parklike double lot on almost 1/2 an acre surrounded by mature trees and meticulous English gardens. Primary suite addition, complete with 2 bathrooms: a 5-piece ensuite plus an additional private 2 piece bath. A huge walk-in dressing room closet with vanity, built-in coffee bar, and lounge area with fireplace and built-ins complete this sanctuary.
#5 – 1061 NORTH SHORE BOULEVARD EAST
BURLINGTON, ONTARIO L7T 4K9
2 BEDS | 3 BATHS | 2,177 SQ FT | $1,279,900
Discover this rare end-unit townhome ideally located just a short walk to downtown Burlington, waterfront trail, beach and all amenities. This stunning home offers 3 levels of living and an open concept main floor with 9’ ceilings, gas fp, bright Kitchen and abundance of windows. Double car garage. Deck overlooking tree lined ravine and green space.
1608
CLYDE ROAD
CAMBRIDGE, ONTARIO N1R 5S7
3 BEDS | 1 BATH | 1,652 SQ FT | $1,299,000
Absolutely charming stone house in Clyde Village. Built in 1870 it blends historic charm with modern amenities. The picturesque 1.03 acre property offers a stone patio, pergola, gorgeous gardens and fruit trees. The multiple use outbuilding has 730 sq ft of unheated space and 567 sq ft of heated space. The 603 sq ft loft has heating and cooling and a lovely balcony.
781 SOUTH COAST DRIVE
PEACOCK POINT, ONTARIO N0A 1L0
2+1 BEDS | 3 BATHS | 2,600 SQ FT | $825,000
This extraordinary custom- built bungalow is better than new! 3 beds, 3 baths and 3 walk-in closets. Bright main level with 9’ ceilings, hardwoods, custom Kitchen and blinds, walkout to large deck with awning and hot tub. Fully finished LL with TV Unit. Quality appliances. Concrete Eco septic system. Fenced yard. Close to the shores of Lake Erie, beaches, waterfront trails. Incredible sunsets to enjoy!
TOP 5% ROYAL LEPAGE CANADA
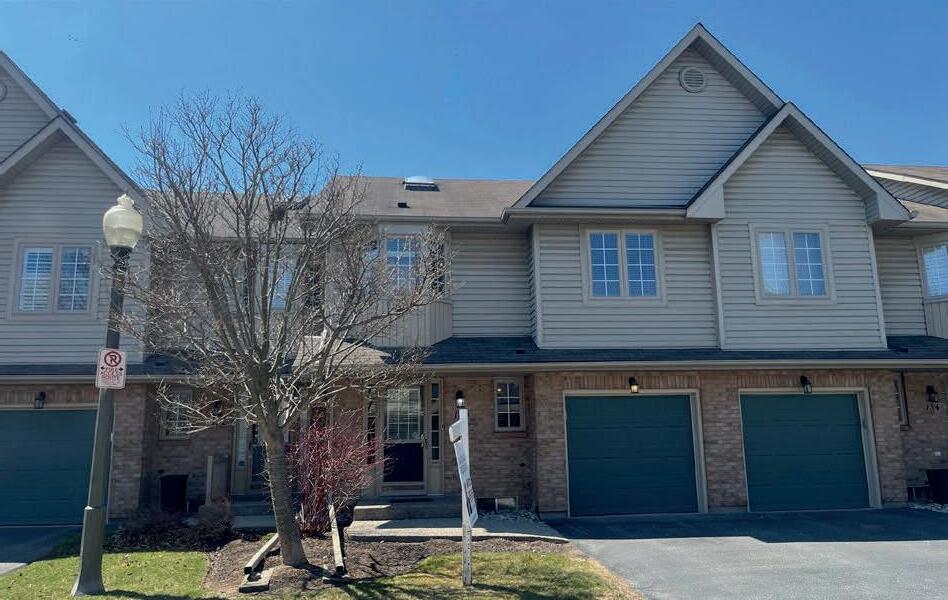
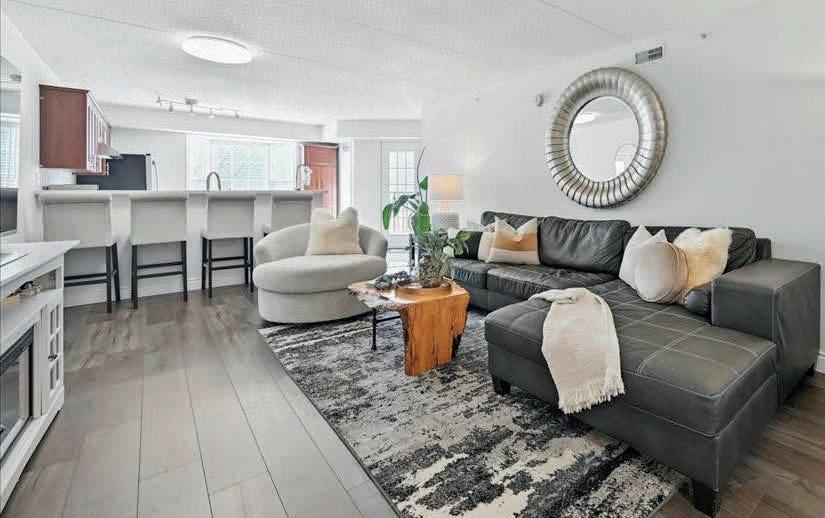
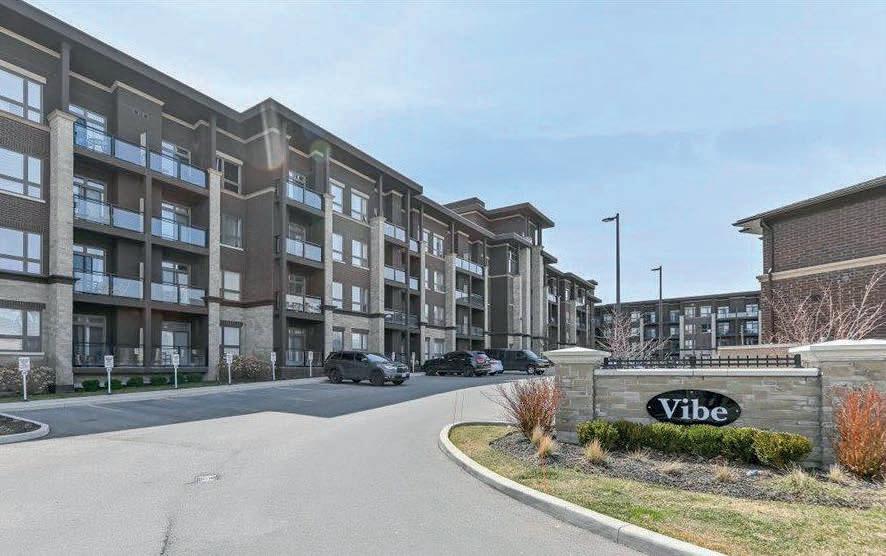
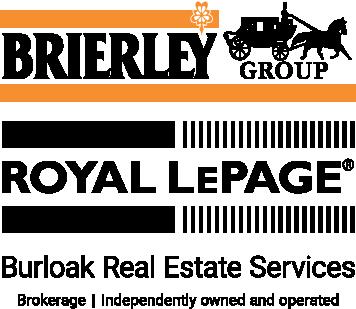
#133-3333 NEW STREET
BURLINGTON, ONTARIO L7N 1N1
3 BEDS | 2.5 BATHS | 2,059 SQ FT | $889,000
Fabulous open concept plan perfectly sited in lushly landscaped Roseland Green. Bright main level with spacious Living and Dining Rooms with walk-out to very private patio area with gas bbq outlet, trees and gardens. Large Primary Bedroom with En-Suite. 2 walk-in closets. Hdwds. Finished LL with workbench too! Immed possession available. Close to L. Ontario, trails, schools, parks and all amenities.
#211 – 1421 WALKERS LINE
BURLINGTON, ONTARIO, L7M 4P4
3 BEDS | 2 BATHS | 1,253 SQ FT | $699,900
This stunning and rare 3-bedroom, 2-full-bathroom suite offers an impressive 1253 square feet of open-concept living space. The beautiful Primary Bedroom is separate from the other bedrooms and features a 4 pce En-suite. The large balcony boasts southern views and backs onto open green space offering serenity and relaxation. Fantastic Club House with gym and party room. Close to all amenities and Appleby Go. Perfect for entertaining and everyday living.
#106-5020 CORPORATE DRIVE
BURLINGTON, ONTARIO L7L 0H7
1 BED | 1 BATH | 535 SQ FT | $489,900
Fantastic, immaculate suite in the Vibe building built by the award-winning New Horizon Homes. Well designed contemporary space offers maximum comfort and functionality. This vibrant community boasts incredible amenities including a dynamic gym, stylish party room and a roof top patio with stunning views. The highly efficient geothermal heating system reduces energy costs. The monthly fees include heat and water. Close to all amenities and easy access to highways and Appleby GO.

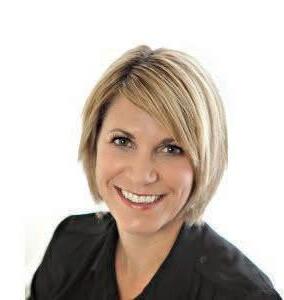
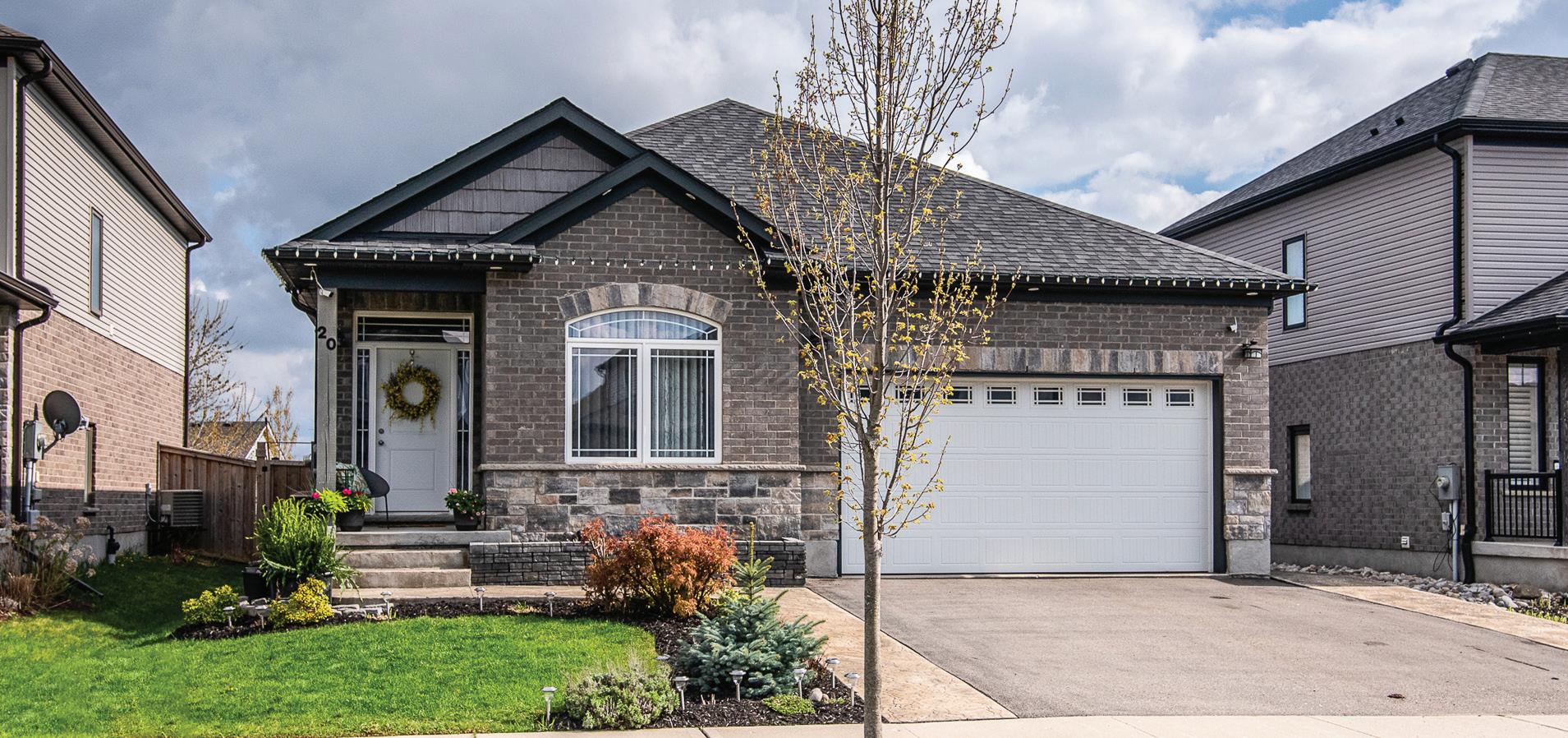
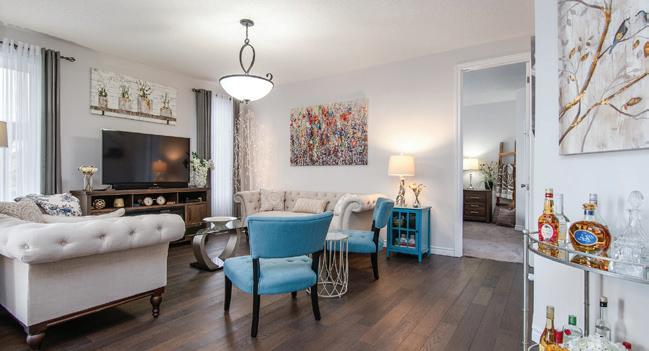
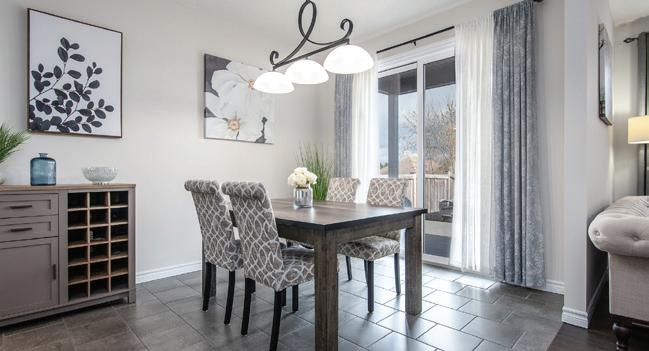

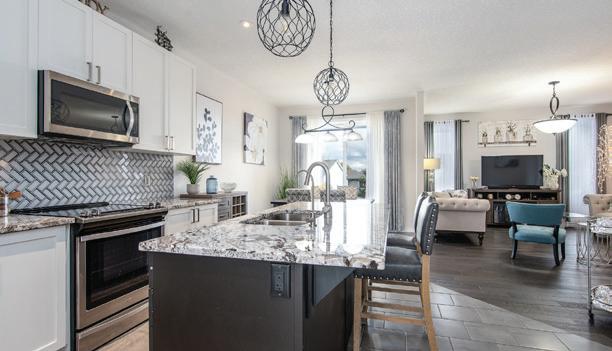
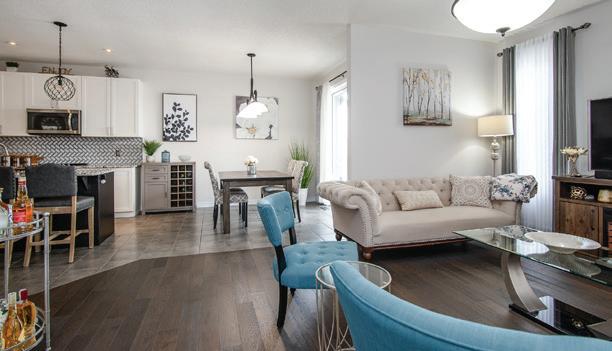
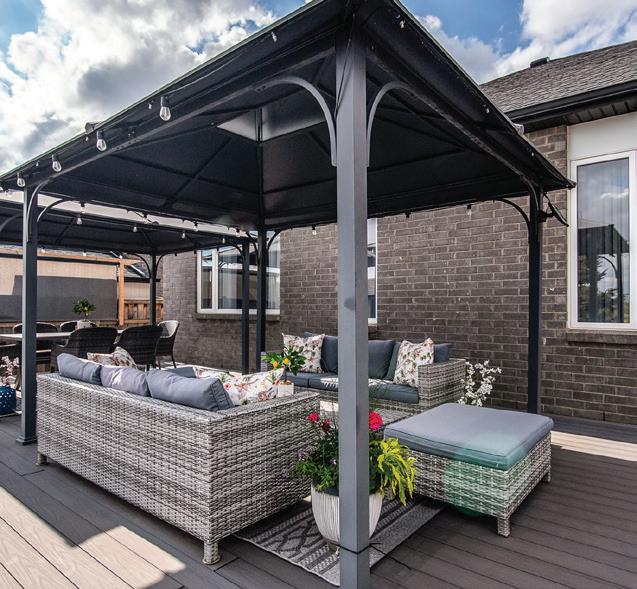
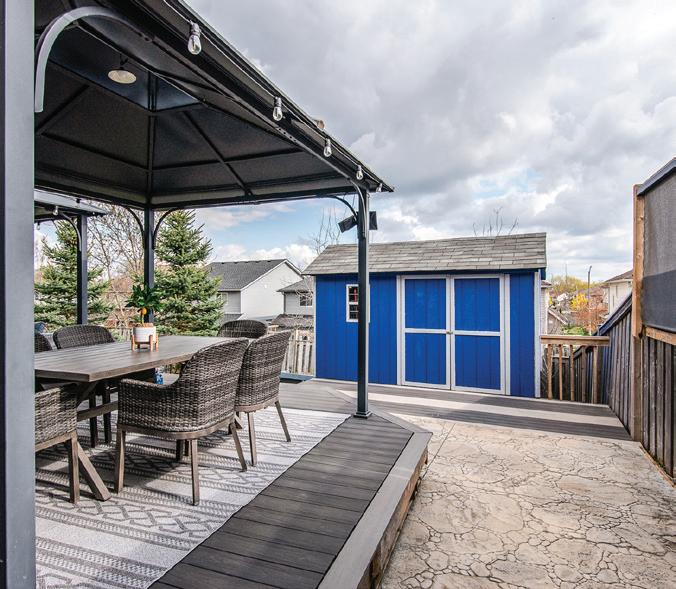
20 STIER ROAD , NEW HAMBURG
Located in one of New Hamburg’s most sought-after neighbourhoods, this stunning 8-year-old bungalow offers an exceptional blend of modern luxury and timeless style. Featuring 2 spacious bedrooms and 2 elegant bathrooms on the main floor, this home is designed for both comfort and sophistication. The open-concept layout showcases high-end finishes, large windows, and an abundance of natural light. The gourmet kitchen flows seamlessly into the dining and living areas, making it perfect for entertaining. The oversized 2-car garage, plus an impressive driveway that accommodates an additional 3 vehicles, combines practicality with upscale curb appeal.
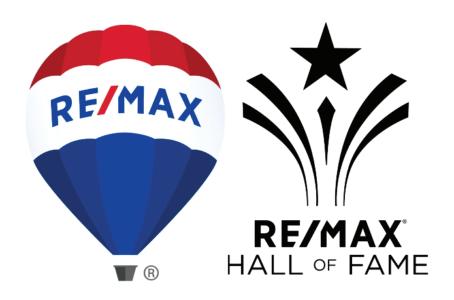

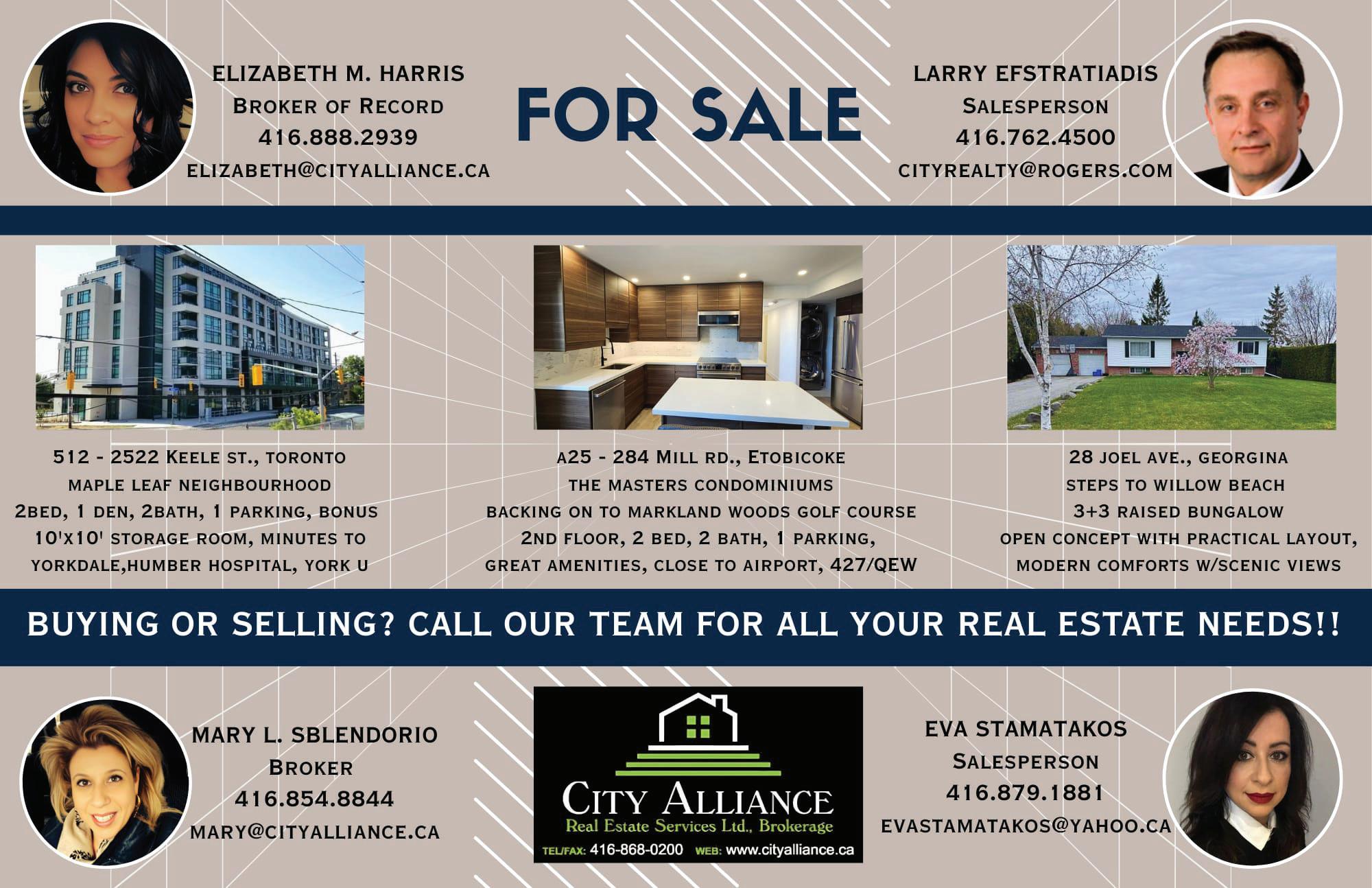
Laurentian Hills Mall, 720 Westmount Rd E, Kitchener, ON N2E 2M6
$1,899,900 | 4 BEDS | 2 BATHS | 2,860 SQ FT
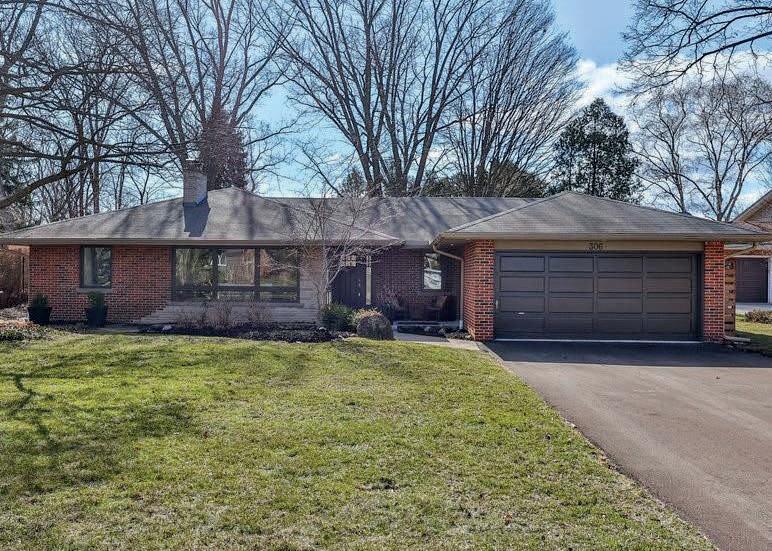
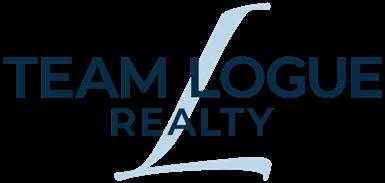
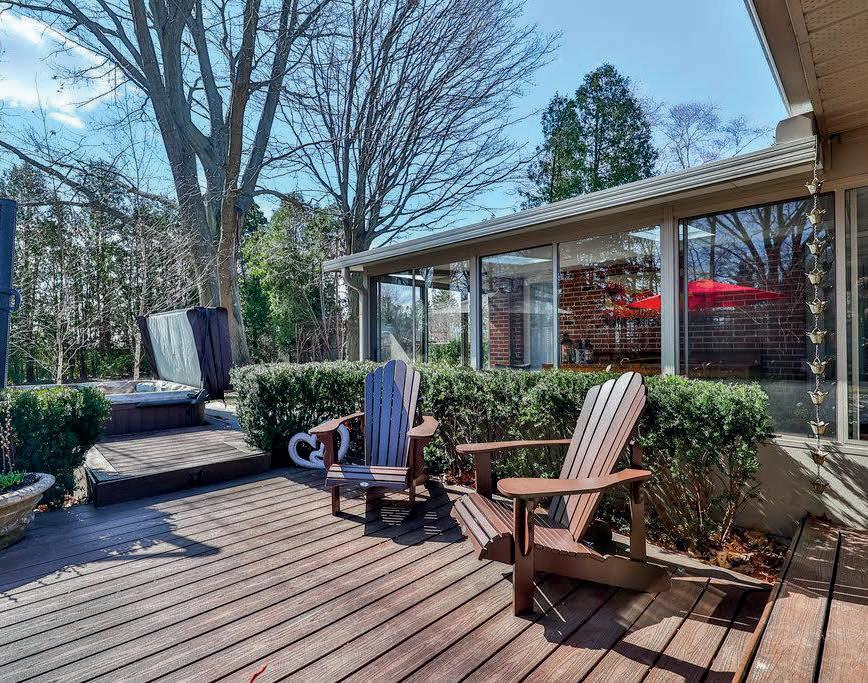
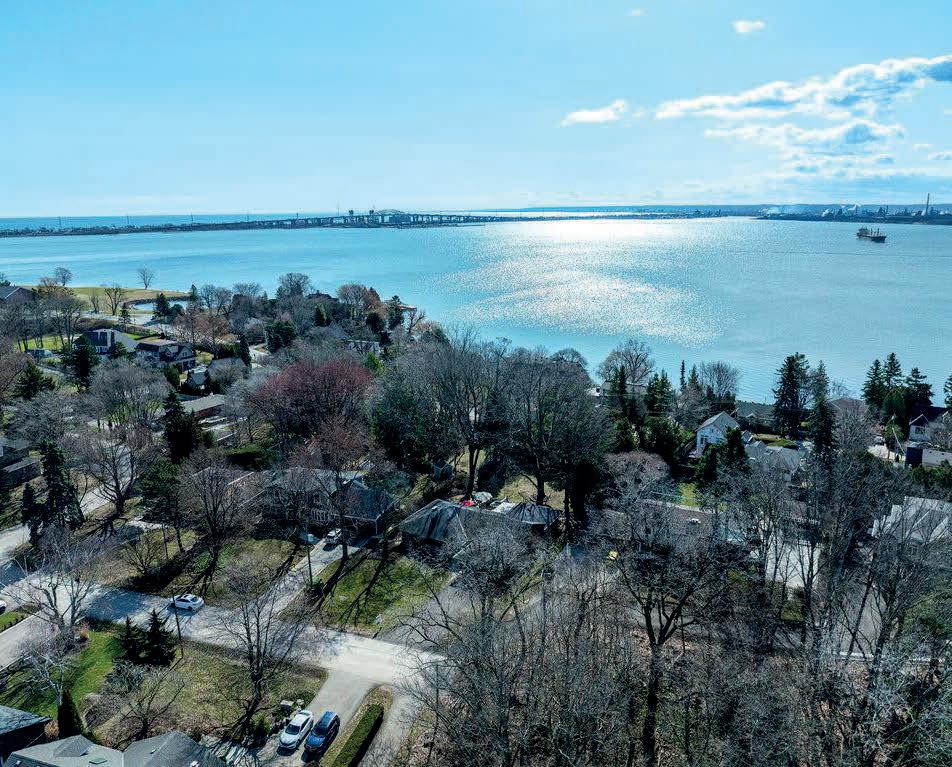
Welcome home. Spectacular park-like setting tucked away just steps from the Lake on a quiet dead end street. This double car bungalow features an updated main floor offering an open concept kitchen with a large heated centre island, stunning quartz counters, eat-in/entertaining kitchen area and sunroom together with 4 bedrooms, a separate office space with the primary wing featuring its own walk-out to the sunroom. Main floor living room features woodburning fireplace, an oversized window and ample entertaining space for all family events! Step out of the kitchen onto a recent deck/patio to enjoy a drink by the fire pit or a soak in the hot tub totally surrounded by a mature tree line on an oversized lot. This home gives you the enjoyment of downtown and the warmth and coziness of upscale cottage living!
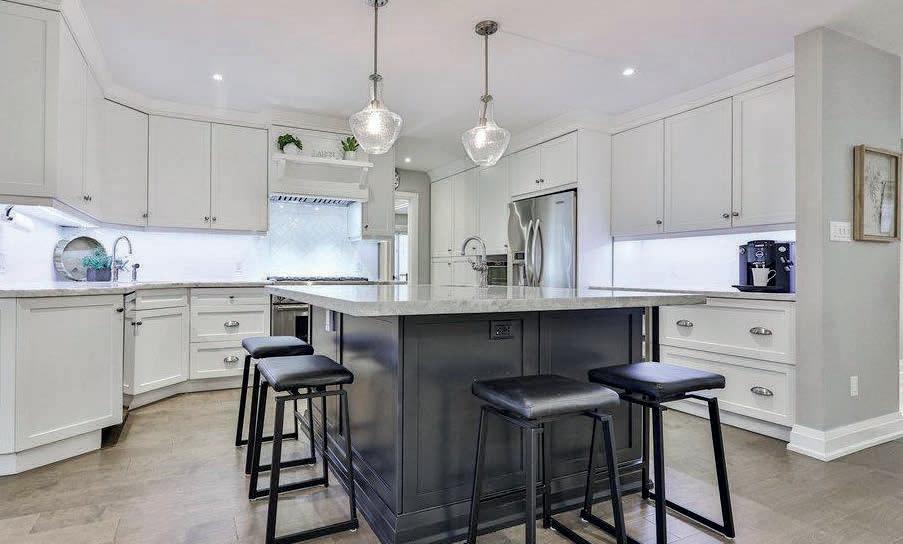
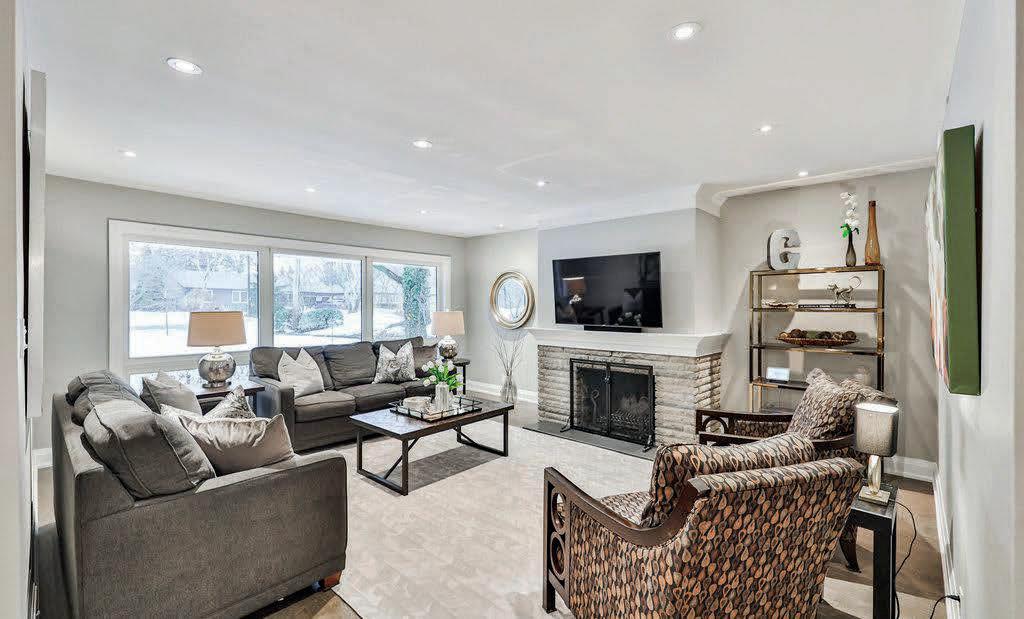
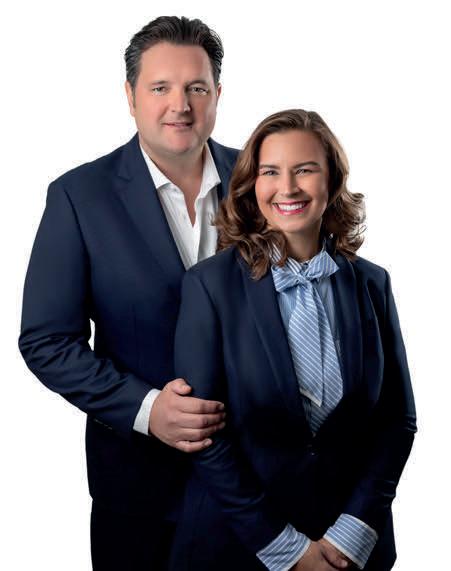
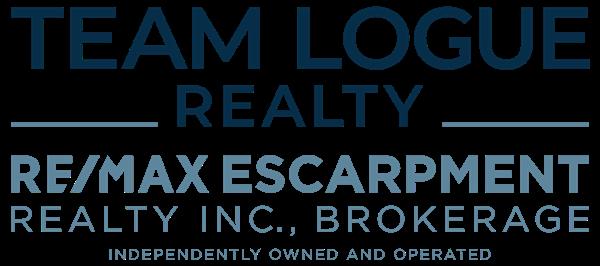
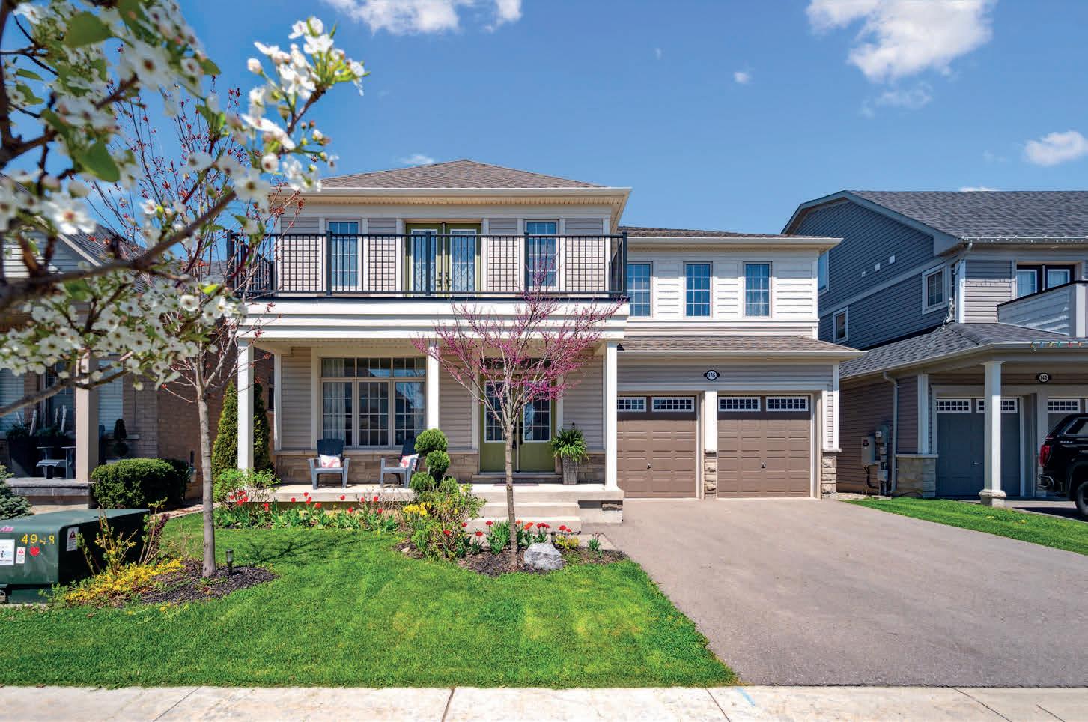
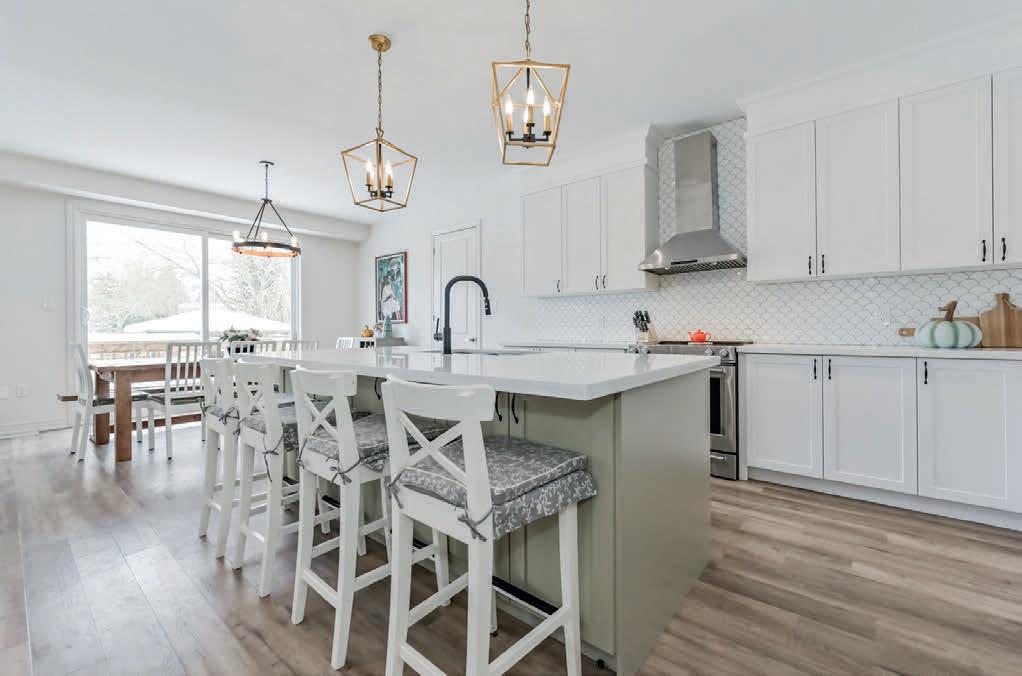
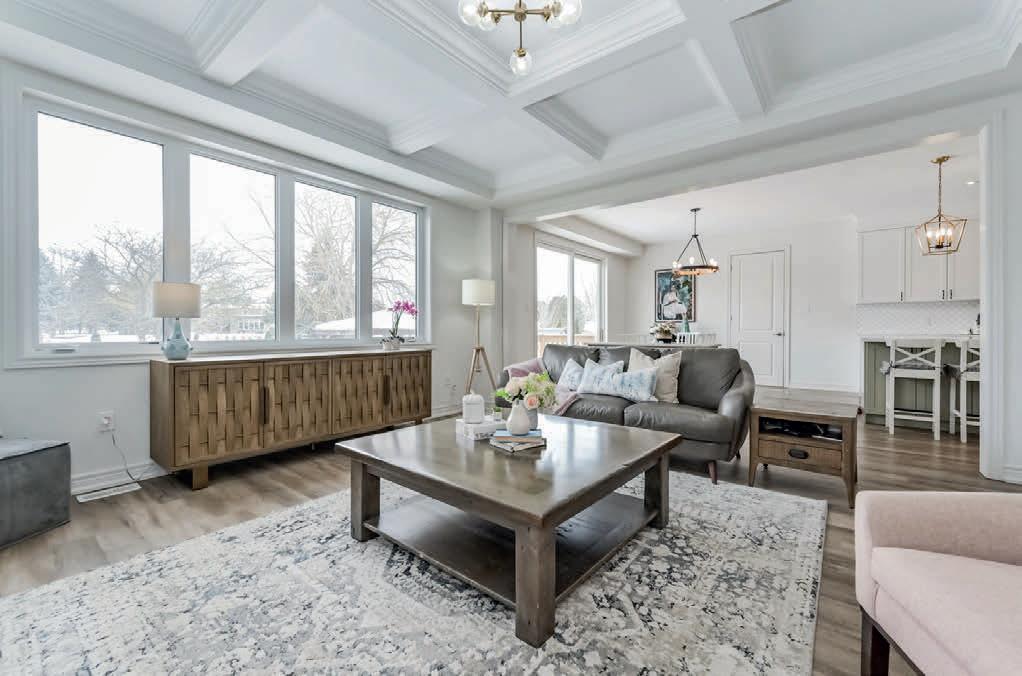
Where Meets Everyday Comfort
Upscale Living
136 HARPIN WAY E, FERGUS
4 BEDS | 4 BATHS | 3,571 SQFT | $1,375,000
A home that feels like an escape—yet still connected to everything that matters. Nearly $200,000 in upgrades and the expert touch of Cocoon Interiors have shaped a calm, elevated living experience in one of Fergus’ most sought-after neighbourhoods.
A home that feels like an escape-yet still connected to everything that matters. Nearly $200,000 in upgrades, including the touch of Cocoon Interiors have shaped a calm, elevated living experience in one of Fergus' most sought-after neighbourhoods.
Inside, nearly 3,000 sq ft offers coffered ceilings, curated finishes, and a kitchen made for gathering. A main-floor office adds balance, while three of the four bedrooms include private ensuites— one with a peaceful balcony retreat for quiet mornings or starlit evenings.
Inside, nearly 3,000 sq ft offers coffered ceilings, curated finishes, and a kitchen made for gathering. A main-floor office adds balance, while three of the four bedrooms include private ensuites- one with a peaceful balcony retreat for quiet mornings or starlit evenings.
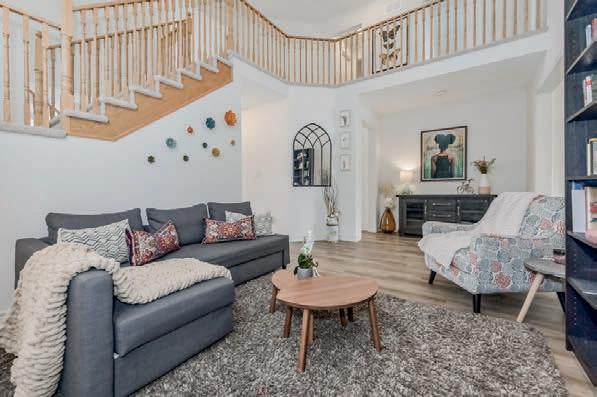
Out back, the yard opens to mature trees and protected greenspace. With no one behind you but trees and trails, enjoy the kind of privacy that makes a house feel like a true retreat. Designed to feel like home the moment you walk through the door.
Out back, the yard opens to mature trees and protected greenspace—no rear neighbours, no rush. Just room to breathe, trails to wander, and a home that invites you to slow down and stay awhile. Designed to feel like home the moment you walk through the door.
If you’ve been waiting for the perfect move-up home, this is it.

GARRETT DUVAL
SALES REPRESENTATIVE 519.546.2395
garrett@edgerealestateteam.com edgerealestateteam.com



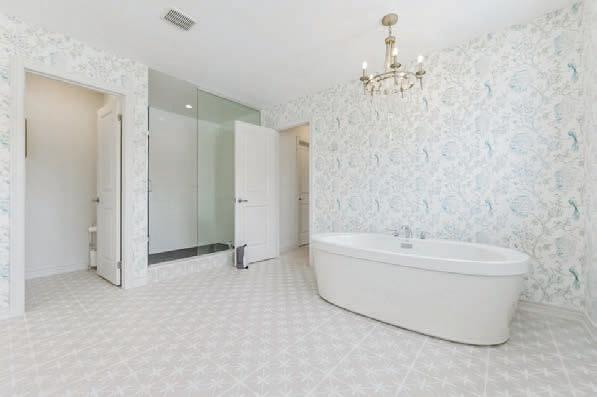

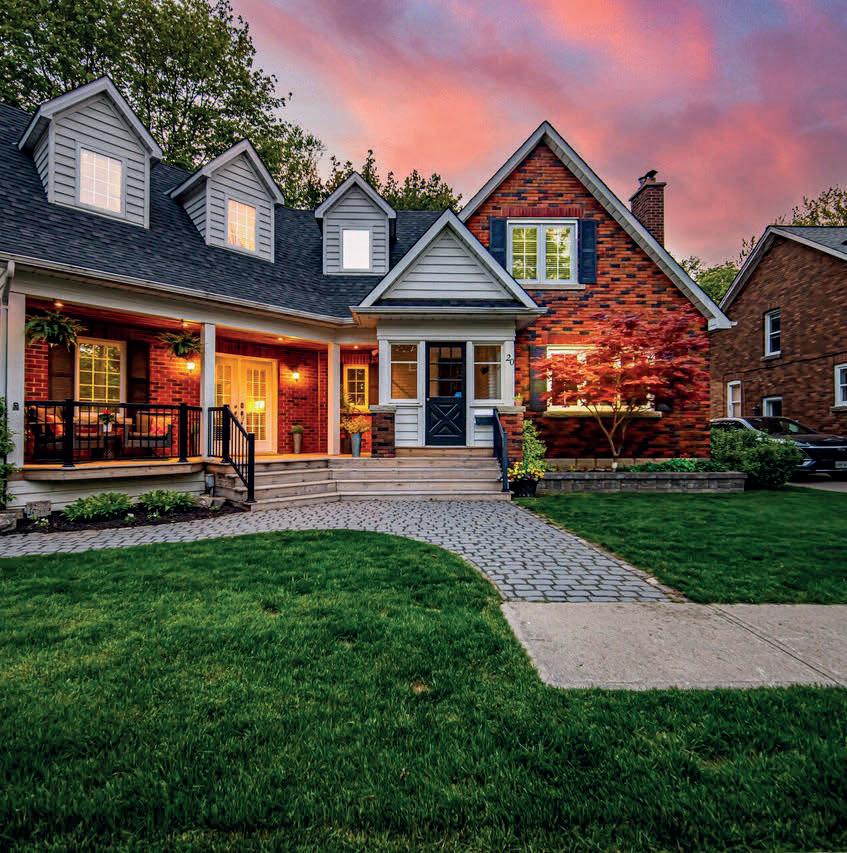
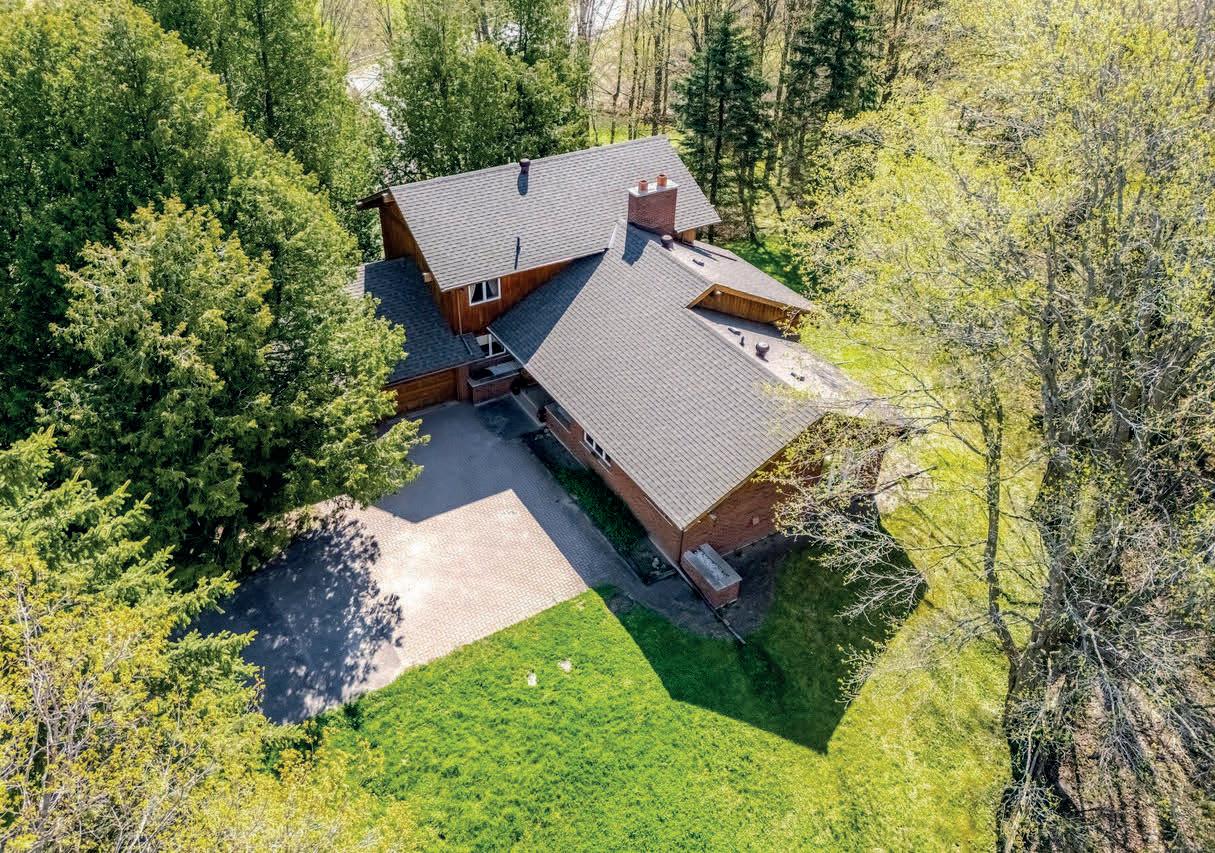
20 FLEMING AVENUE BRAMPTON, ON L6Y 1K1
OFFERED AT $1,098,000
Nestled at the end of a cul-de-sac - fantastic curb appeal and unique layout invites you to this well loved home located on this quiet street & neighbourhood. Backs onto walking trailsprevious railroad tracks no longer in use. Built on a premium pie-shaped lot with lots of natural day light enveloping this 2,350 sq ft (as per MPAC) home. Open concept wide living room with large windows, open concept updated kitchen with stainless steel appliances & extended tall cabinets, full size dining area w/ out to backyard new deck with garden shed to enjoy those gardening summer days and long summer nights. Family room with cozy fireplace for those long winter evenings. Hardwood stairs leads to generous size bedrooms with capacious primary bedroom and 4 pcs ensuite, loft space can be used as office. Finished basement with open concept rec room, full washroom & workshop. Quiet street and wonderful neighbourhood to raise your family private treed backyard parking for 3 cars width wise not tandem. Walking distance to go station, gage park and all the amenities. New deck 2024, painted primary bedroom, second bedroom and upper washroom, new flooring on main living room, primary bedroom and second bedroom 2024, new laminate flooring on a portion of the basement 2025.
17940 AIRPORT ROAD CALEDON EAST, ON L7K 2G8
OFFERED AT $1,248,000
Unique custom built home situated on 1.25 acres within a canopy of landscaped grounds, mature trees, and rollings hills, offering exceptional privacy and natural beauty. Built in 1983, first time on the market in 42 years. Over 2,472 sq ft as per MPAC, expansive unfinished basement with high ceilings. Cathedral ceiling, wood burning fireplace in the living room and fireplace in the family room. Multiple walkouts to enjoy the serenity and sounds of nature, birds love to visit. Fantastic views, backs onto conservation. Some work required to bring your visions to life a rare opportunity. Minutes to Downtown Caledon East and amenities. Roof redone in 2018. Virtually staged photos.

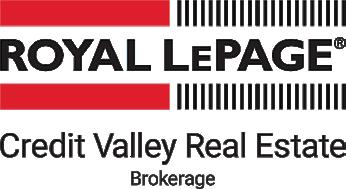
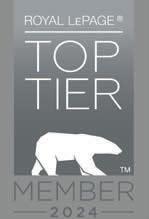
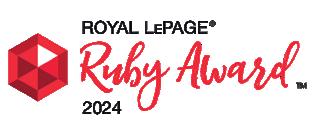
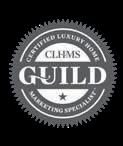
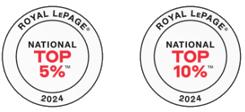

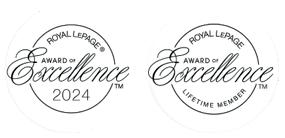
STUNNING HOME
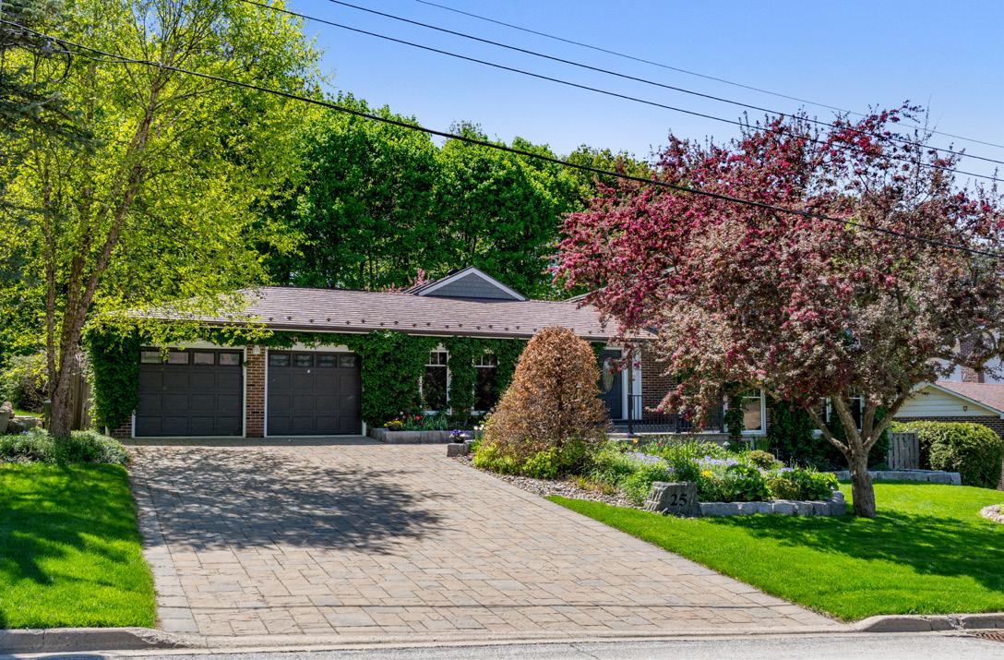
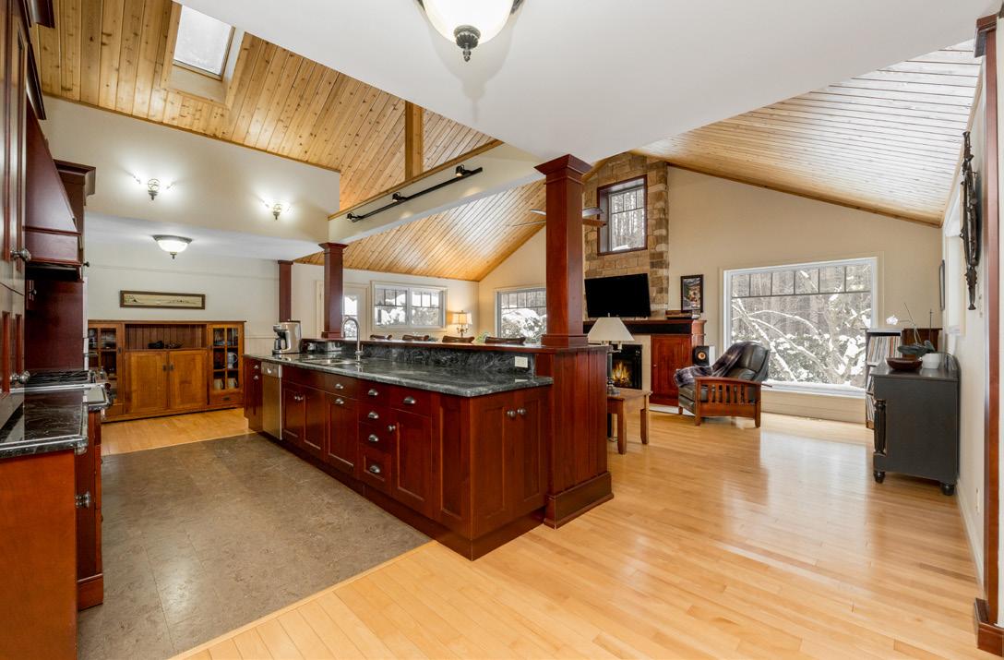
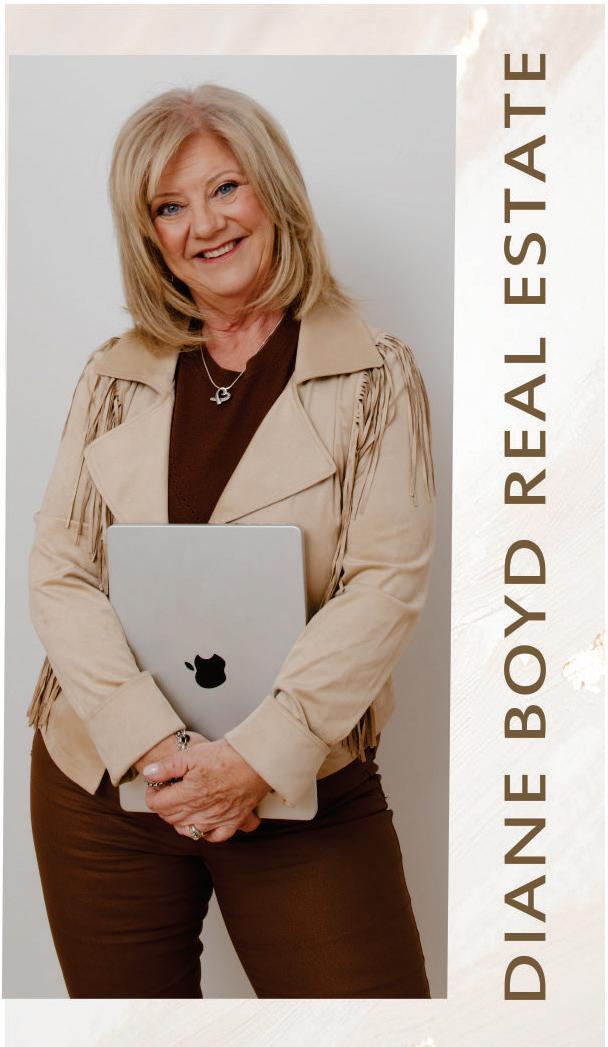

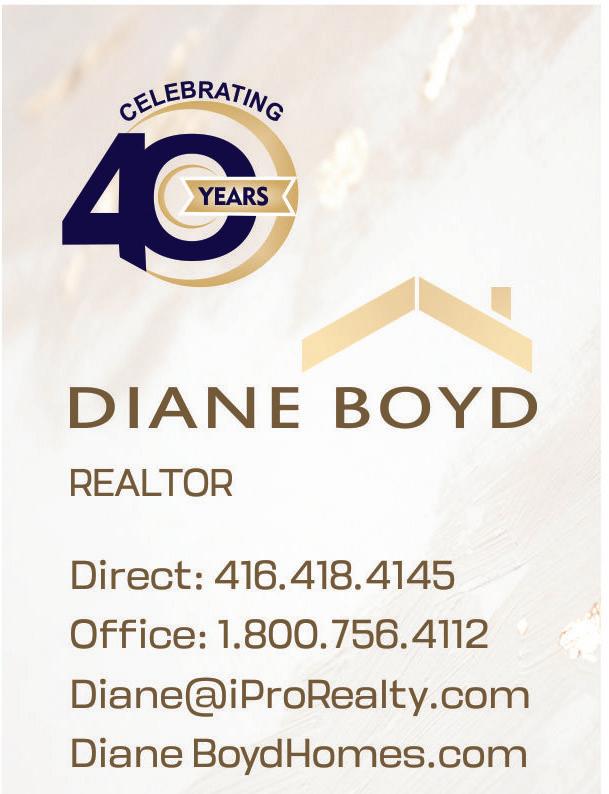
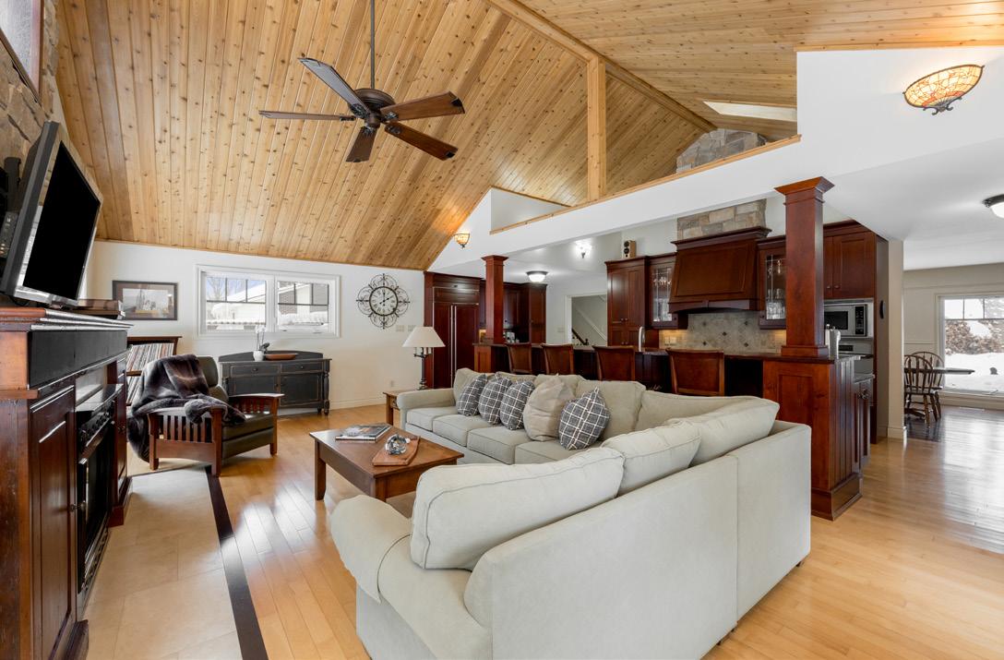
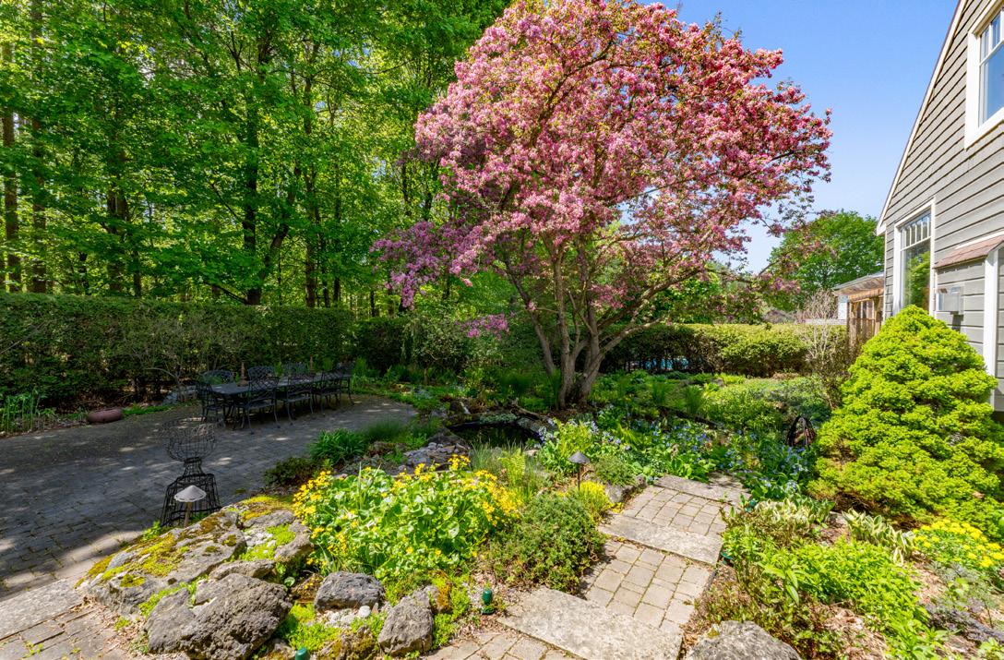
5 BED | 3 BATH | $1,749,000. Stunning and completely reimagined, rare 5 level model! This beautiful property is a true oasis, with gardens, perennials, walkways, two ponds and a creek with fish, patios and pergolas with multiple W/ O’s to enjoy the different seasons! Backing onto a forest for complete privacy, this home has gorgeous new front landscaping with stone walkways and patio, railings and landscape lighting! Enter the spacious foyer to an open design, french doors lead to the huge dining room, while the gorgeous chef’s kitchen and great rm with grand fireplace and beamed ceilings beckon from beyond! Beautiful hardwood floors, Upstairs are 3 spacious BR’s, a gorgeous spa bath with glass shower. 3rd level boasts a massive family room with fireplace, and another walkout to the patio! Metal roof with solar panels MicroFit contract pays owner $7000/yr!
CALL DIANE FOR DETAILS.
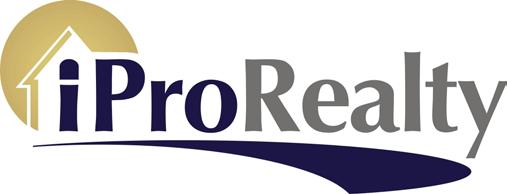
TORONTO
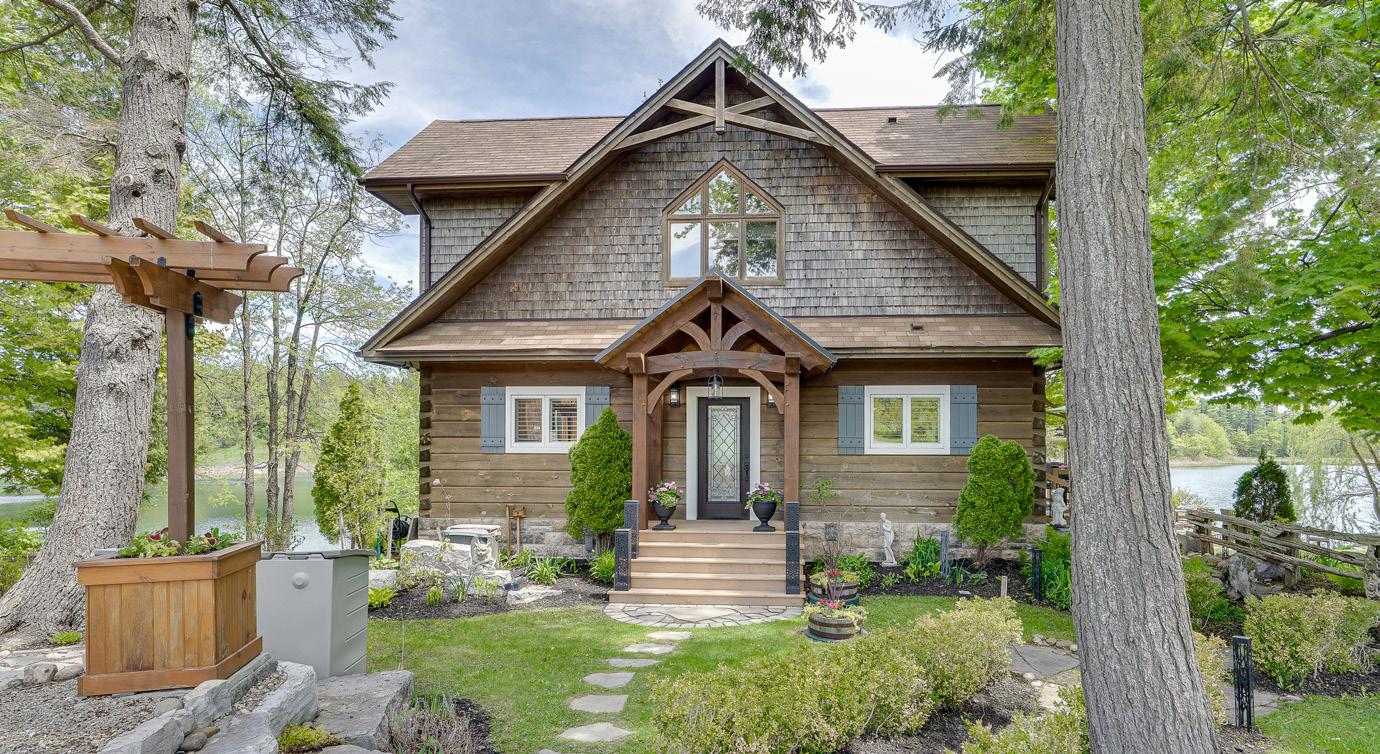
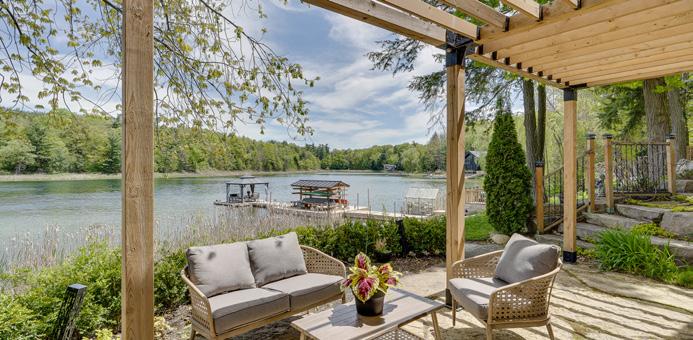
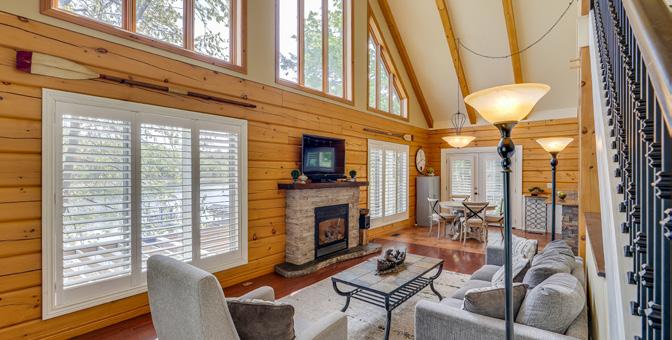
143 GREEN LAKE ROAD W., CALEDON
OFFERED AT $1,999,000
A year round executive escape lifestyle, minutes to the TPC Toronto Osprey golf club home of the Canadian Open, as well as the Pulpit Golf Club & Caledon Ski club. Green Lake is a private & exclusive community set around a 60 ft deep spring fed lake, stocked with trout & bass, perfect for quiet paddling, breathtaking moonlit dips & waterside dinners that you wish will never end. A modern post & beam log home set on a beautiful 2.36 acre lot complete with a detached heated & insulated garage/shop as well as a guest log Bunkie with full foundation & 3 pc bath. Flagstone walkways twist through immaculate gardens offering plenty of spots for quiet contemplation. Gorgeous lake views from the walkout basement to an outdoor kitchen & access to the sand beach & dock with gazebo. An open concept interior with a bedroom on all three levels creates private areas for guests & a great layout for entertaining. This package has all the elements to be a lasting family legacy for generations! If you’ve ever said the words “I wish I had known about this before!” then here is your chance to make a once in a life time opportunity a reality!
MOVE-IN READY PARADISE IN PRIME CALEDON LOCATION
15357 MCLAUGHLIN ROAD, CALEDON
OFFERED AT $2,899,000
Experience the perfect blend of luxury and serenity in this stunning 6-acre corner lot property, offering unparalleled privacy and breathtaking views of rolling hills and a pond. Nestled directly across from the prestigious Caledon Country Club, this home is a true sanctuary. The exterior boasts a long, paved driveway leading to a 2-car garage with epoxy flooring, a 2-vehicle carport and extensive professional landscaping. Outdoor enthusiasts will appreciate the 14-foot Hydropool swim spa, electric car charger, durable steel roof and multiple walkouts to a beautifully designed entertainment area. Step inside to discover over 4000 square feet of meticulously updated interior, featuring 4+1 spacious bedrooms, 3 fireplaces, and a massive great room ideal for gatherings. The chef’s kitchen shines with granite countertops, built-in JennAir appliances, and sits only steps away from the open concept formal dining room with outstanding views, perfect for culinary adventures. The primary bedroom is a retreat of its own, featuring his-and-hers closets, a luxurious 6-piece ensuite, a dressing area with vanity and island, a fireplace and a private walk-out to a rooftop deck. Additional highlights include a media/games room, exercise room, convenient upper level laundry room, motorized window coverings, and high-speed internet for modern living. With amenities and updates like this, it’s more than a home—it’s a lifestyle. Located just minutes from the quant village of Inglewood where you can enjoy the local park, café, recreation facilities or a simple walk through town. Don’t miss this opportunity to own a little piece of paradise, come take a look.

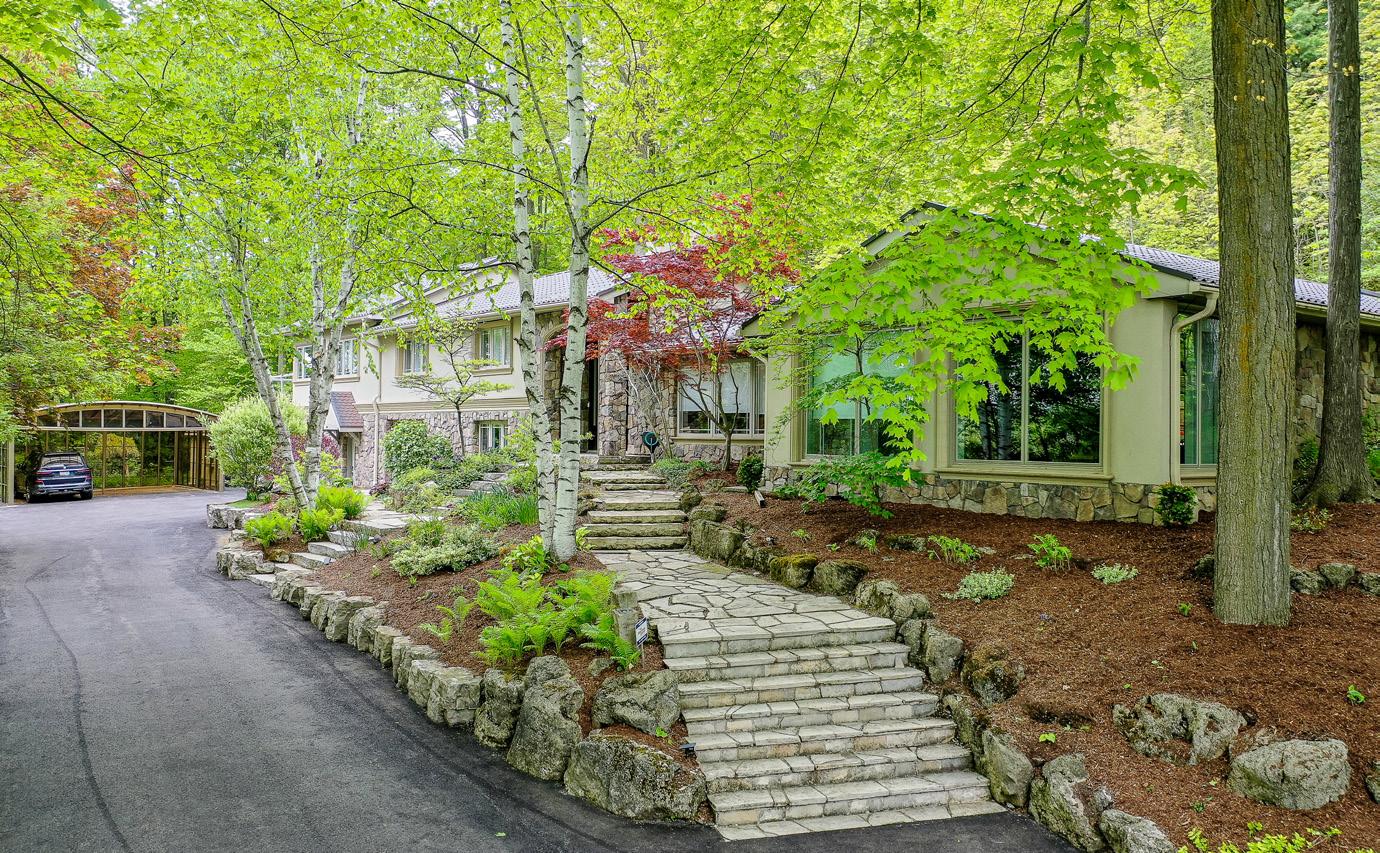
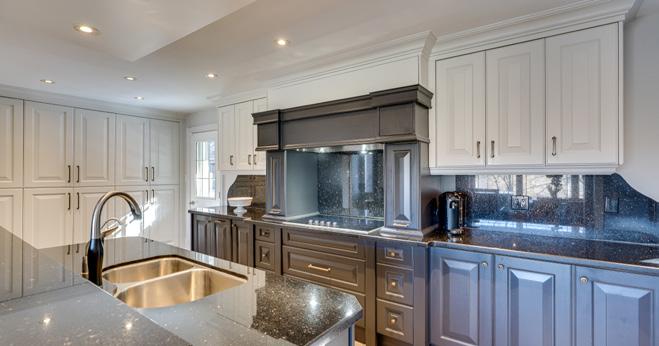
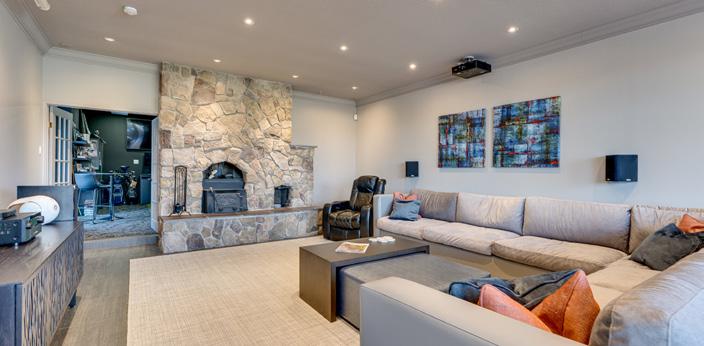
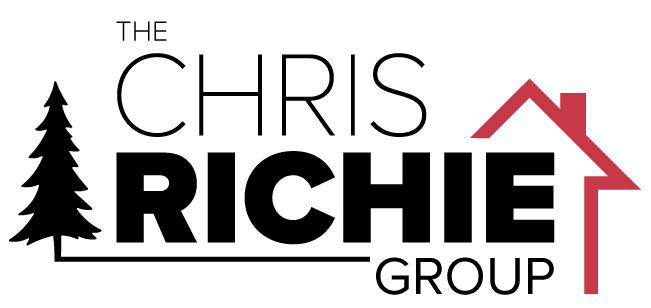
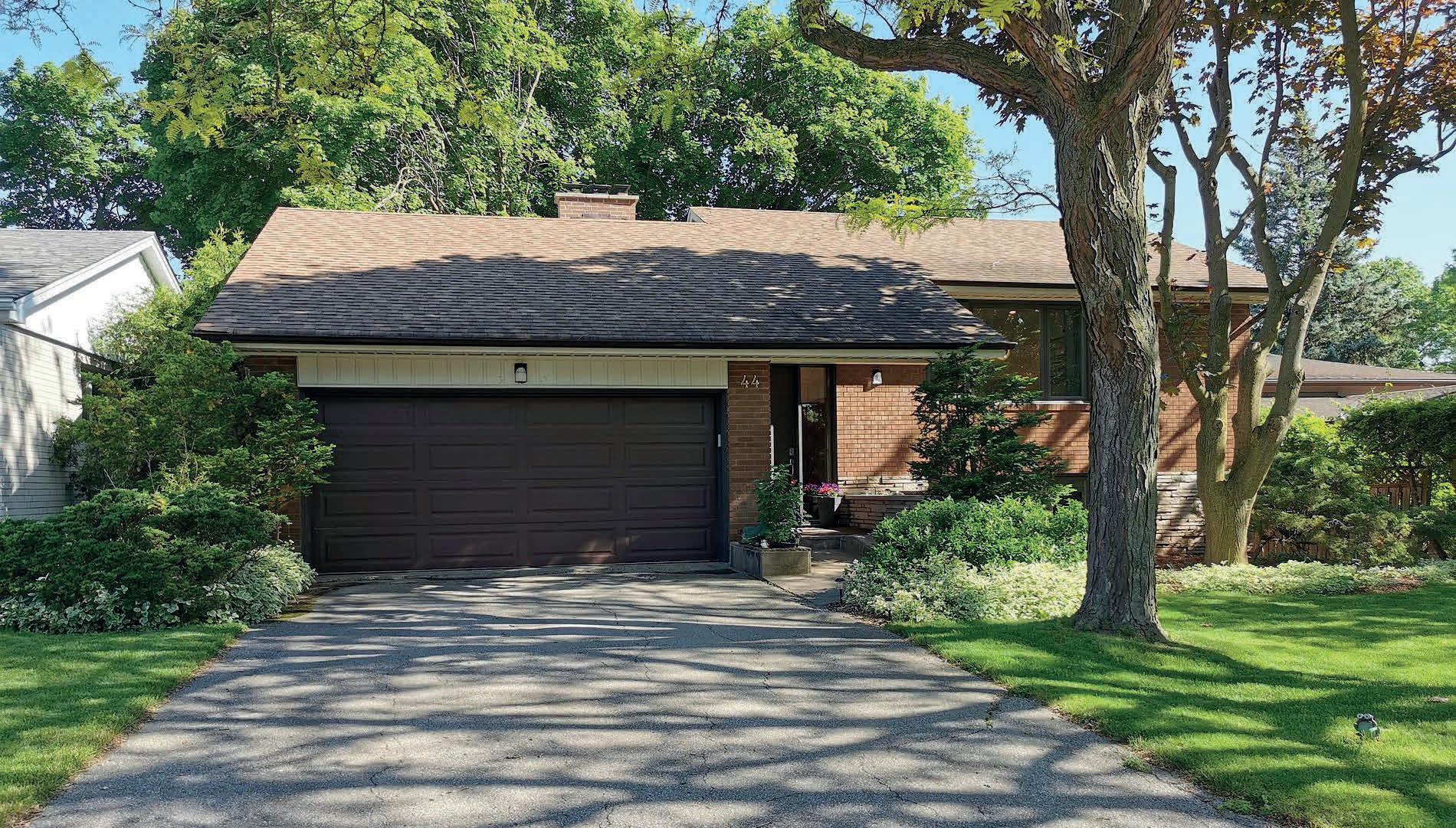
Historic Thornhill
44 ALMOND AVENUE, MARKHAM, ON L3T 1L1
3 BEDS • 3 BATHS • $1,499,000
The home nestled in the highly sought-after Historic Thornhill, just north of Toronto Spectacular renos from top to bottom. Multi-levels - 3 bedroom with 2 ½ baths full renovated, Open Concept Living Spaces seamlessly integrates into huge backyard oasis with PVC deck, stone and lush greens. 2 car garage with EV ready (200 amp). Detailed high-end finishes and inviting atmosphere. Gourmet kitchen featuring top of the line appliances, custom cabinetry and spacious island. Multiple living areas with cozy fireplace. Seamlessly integrate to outside backyard with beautifully designed PVC deck, stone, and lush green oasis (60x128 ft lot) perfect for entertaining!


Thomas Leung BROKER
C: 416.720.8832 | O: 416.490.1177 tomleung.realtor@gmail.com www.thomasleung.ca
Rachel Li SALESPERSON
C: 416.801.1580 rachel_lee_35@hotmail.com www.racheltoronto.ca
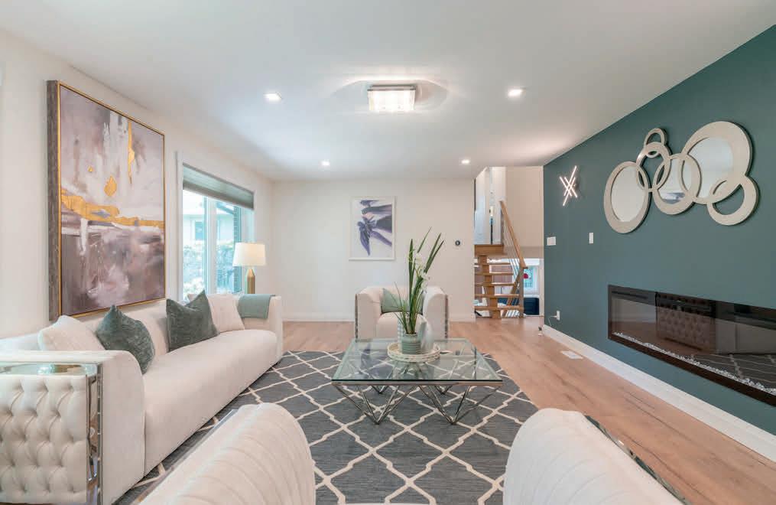
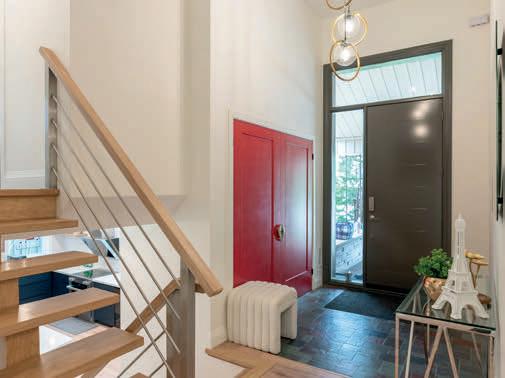
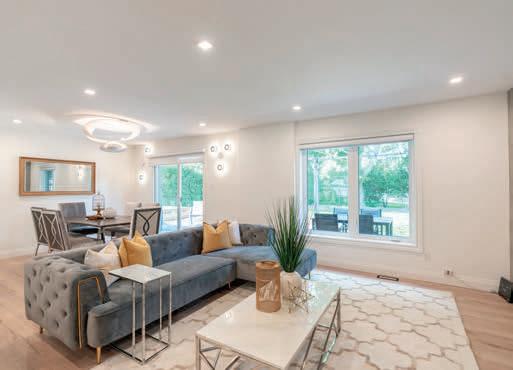

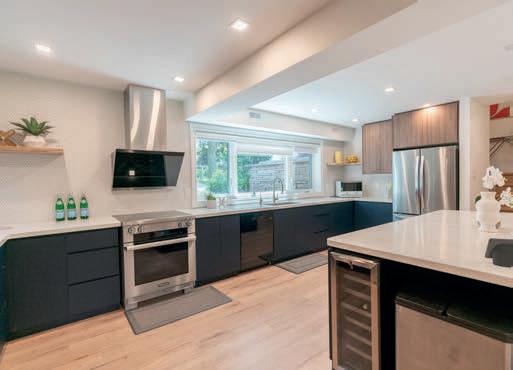
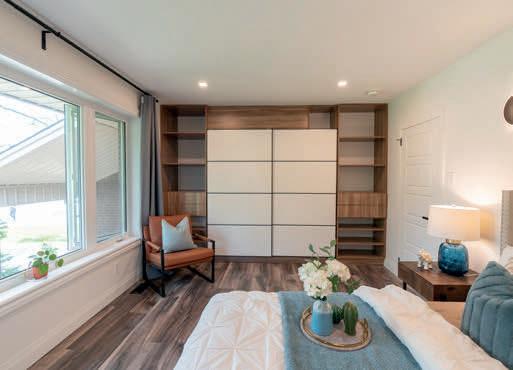
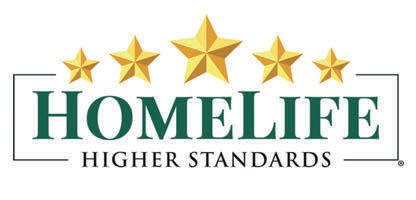
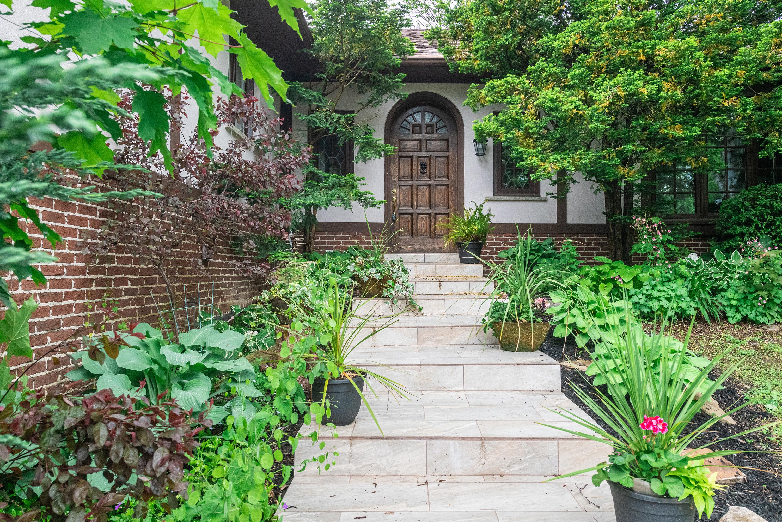
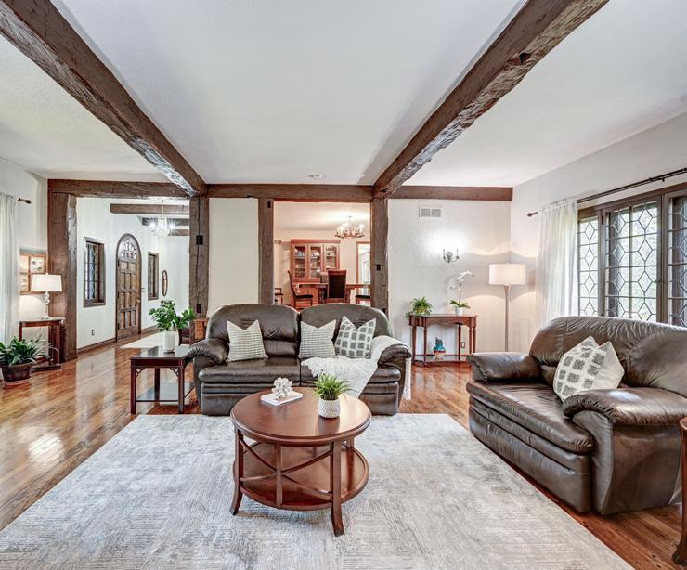
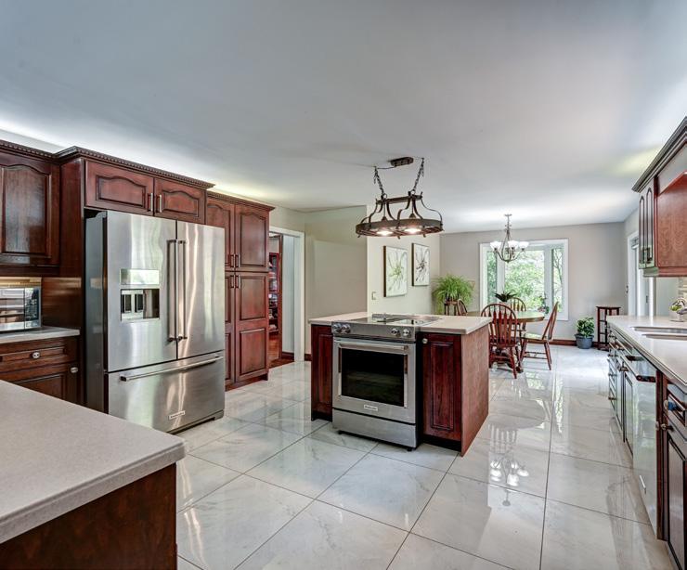
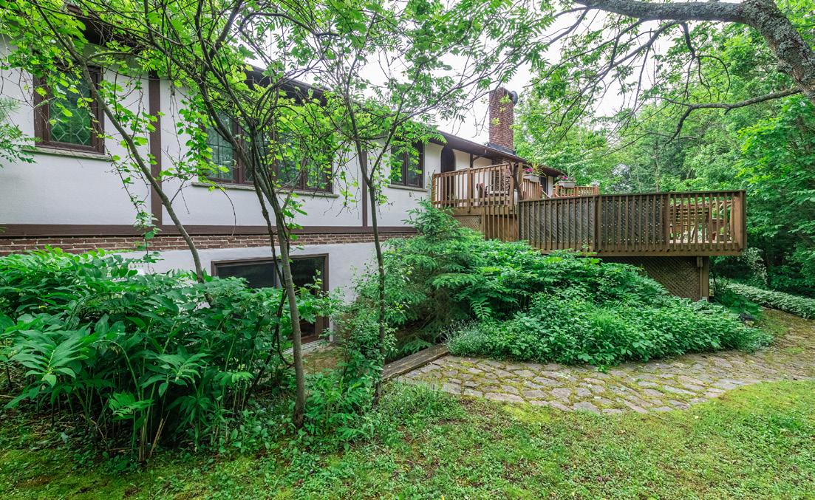
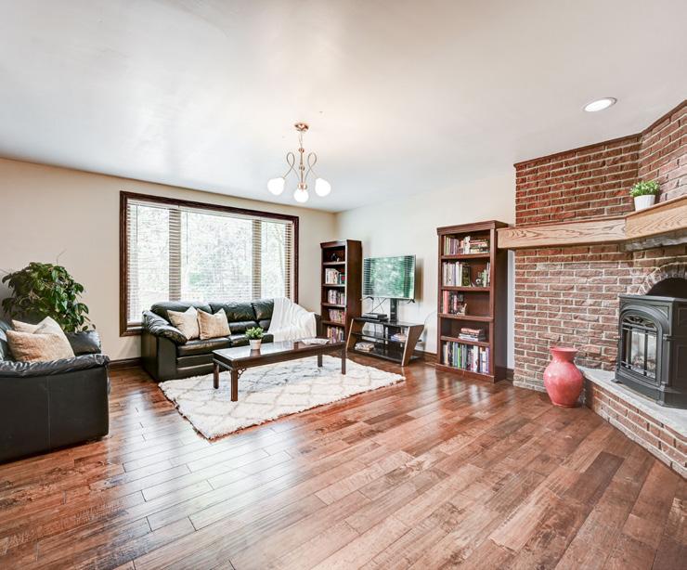
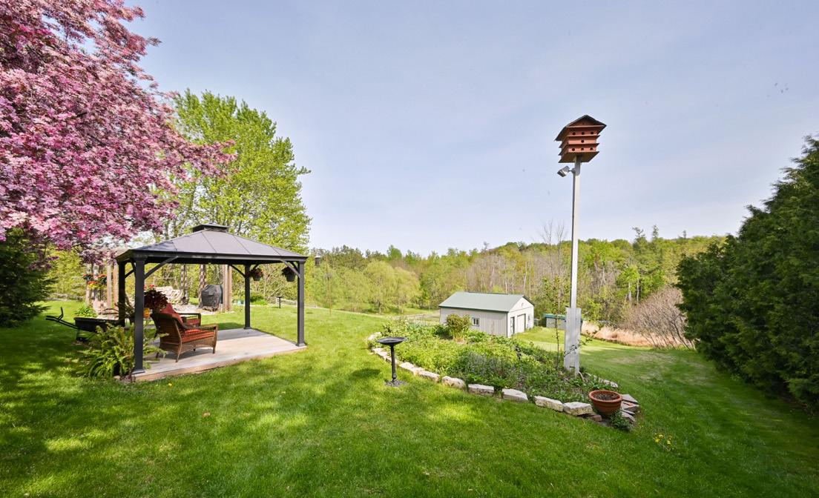
The tree lined driveway leads to this 15.8 acres of tranquil space with its resident Blue Jays, charming chipmunks, and verdant vistas. It truly is a breath of fresh air in our frenetic world. A beautiful meeting place for large family gatherings or a retreat for quiet contemplation overlooking rolling fields, perennial gardens with exposed stone walls and barn with paddocks in the valley. Unparalleled craftmanship and timeless architecture enhance this more than 5,500 square feet of living space distributed over two bungalows with three independent living areas. This truly is a fully connected modern estate.



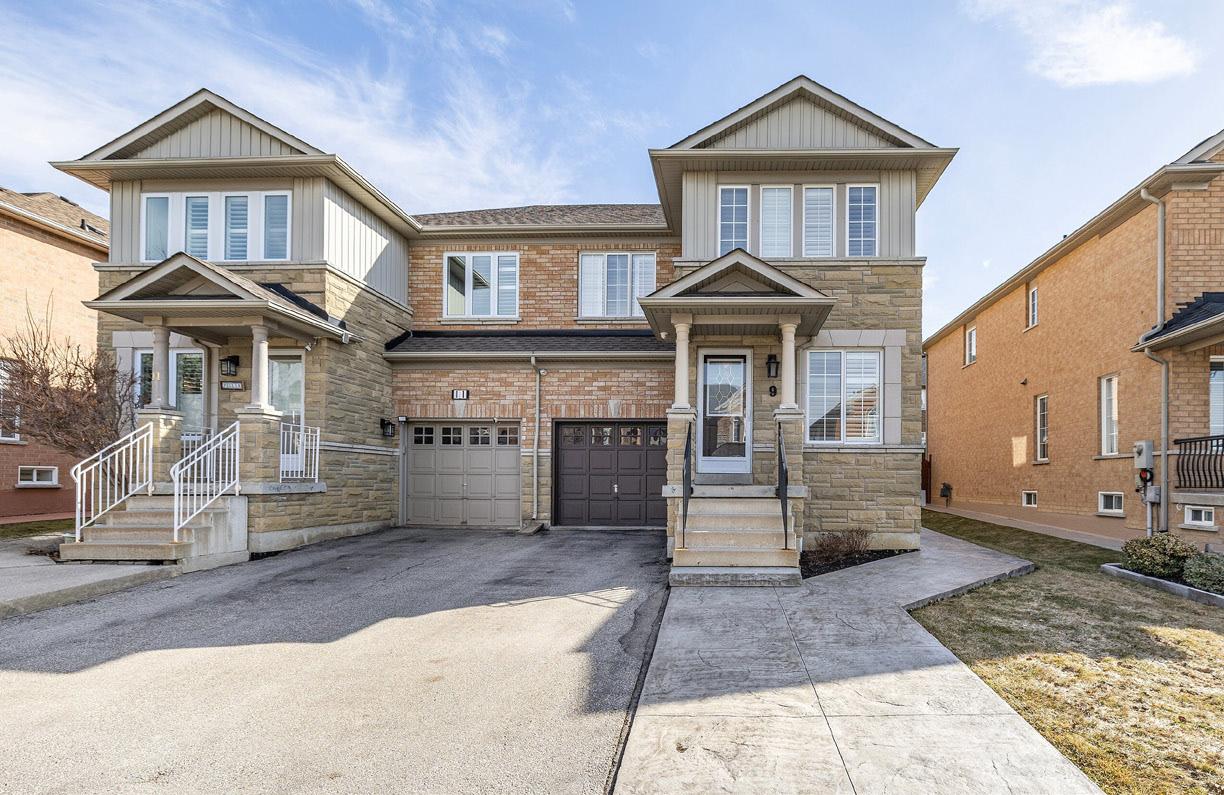
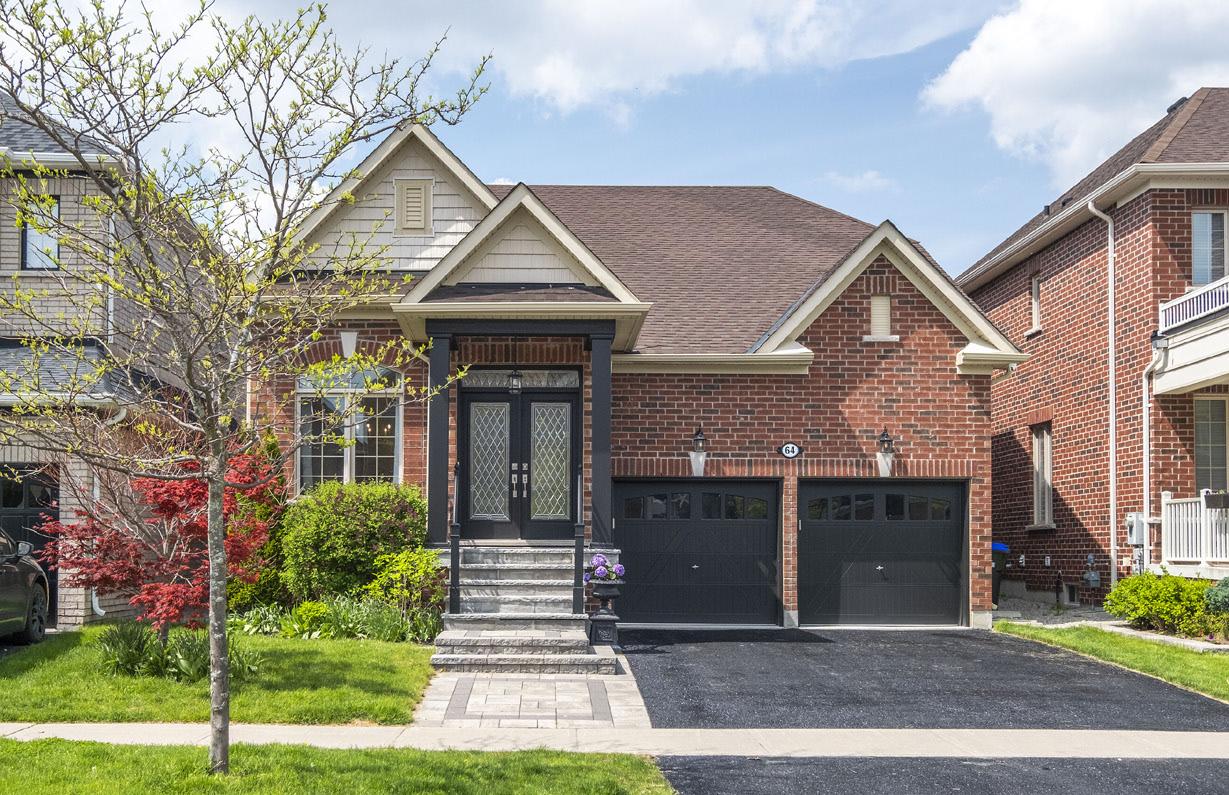

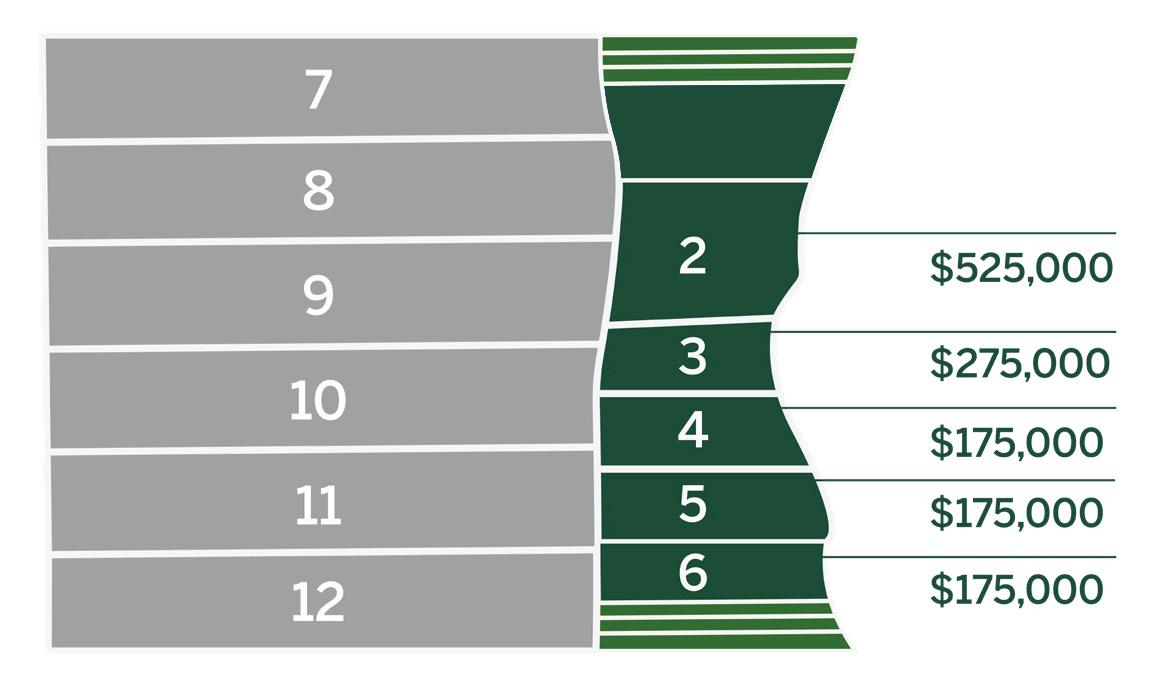





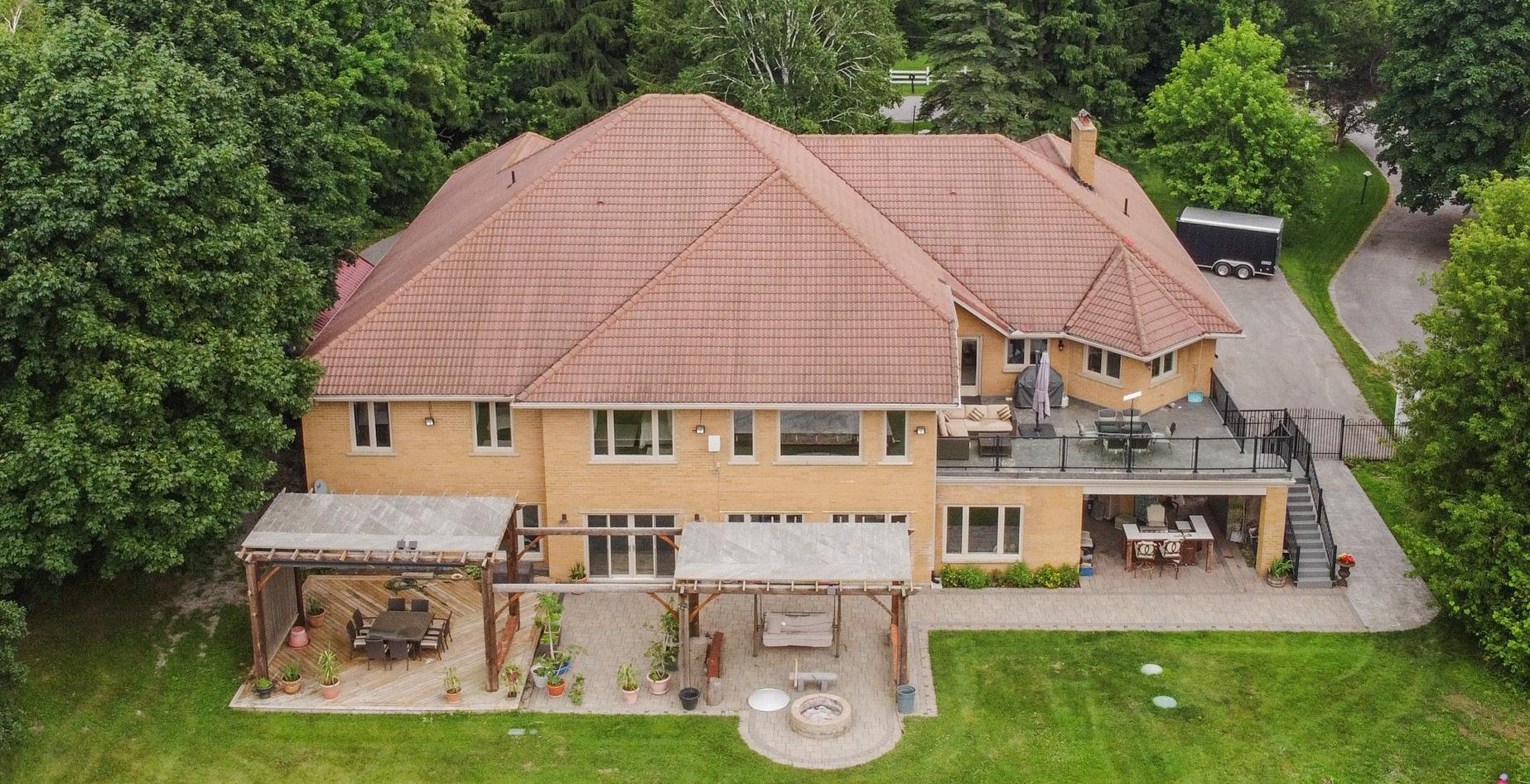
5 BEDS | 8 BATHS | 2.09 ACRES | $4,250,000
COUNTRY LIVING CLOSE TO THE CITY!!
Luxurious, tranquil lifestyle with a focus on comfort and elegance
• 5,000 sq ft bungalow on a 2-acre lot in one of Stouffville’s most prestigious areas
• Indoor pool with hot tub, sauna, change room/ bathrooms, and second kitchen
• Lower-level entertainment space with wet bar, recreation area, theatre room, gym
• Elegant interiors with Marble/hardwood floors, coffered ceilings, and chandeliers
• Gourmet kitchen with ornate cabinetry, large center island, and quartz countertops
• Sunken family room, perfect for gatherings and entertaining
• Private, landscaped backyard with towering pergolas and fully fenced oasis
• Separate nanny suite with its own entrance, heating/cooling, and garage
• Close to private and public golf courses, Bruce Mills Conservation Park
• 5 minutes to Hwy 404 and Gormley GO station, 45 minute train ride to Union

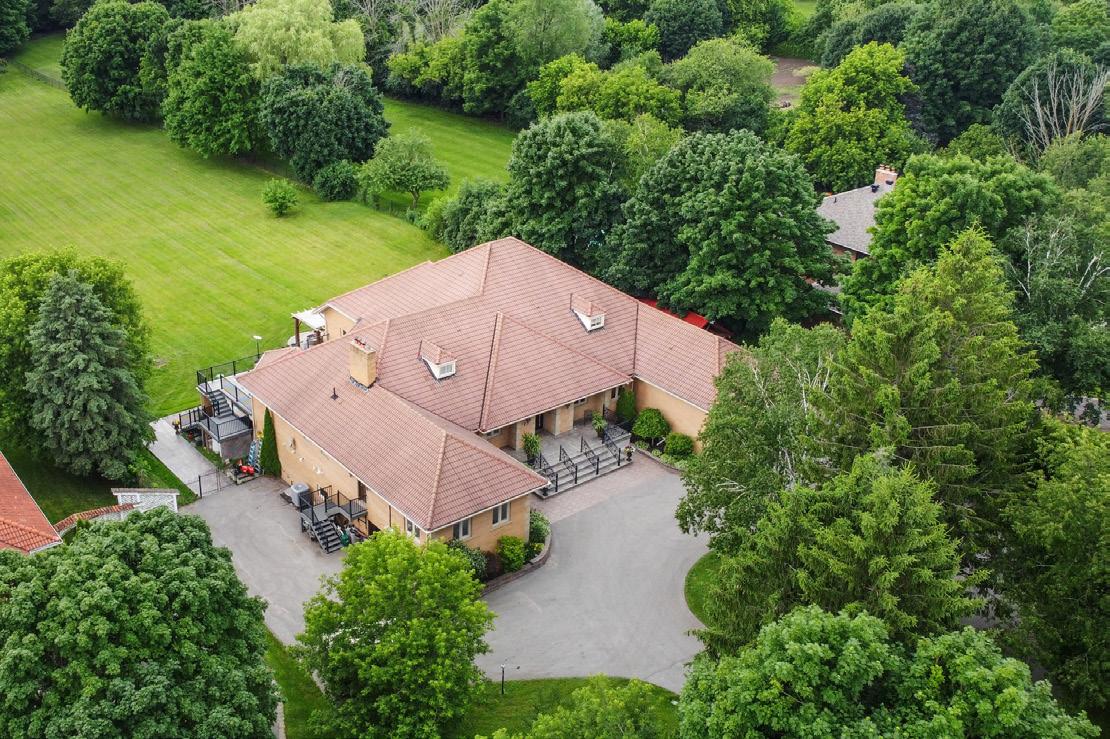
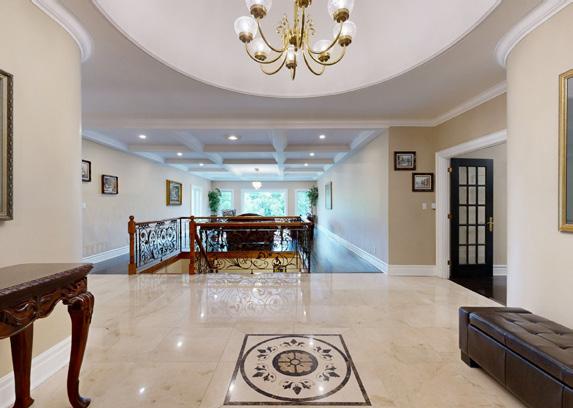
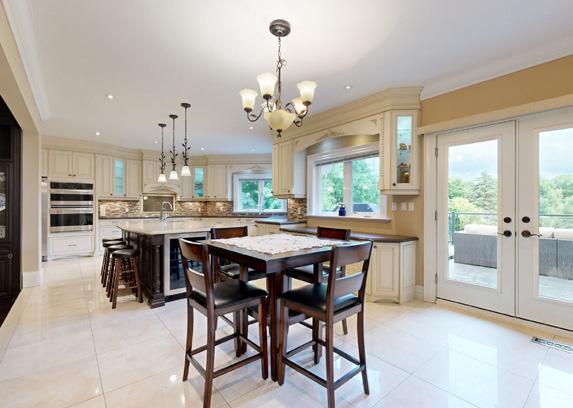
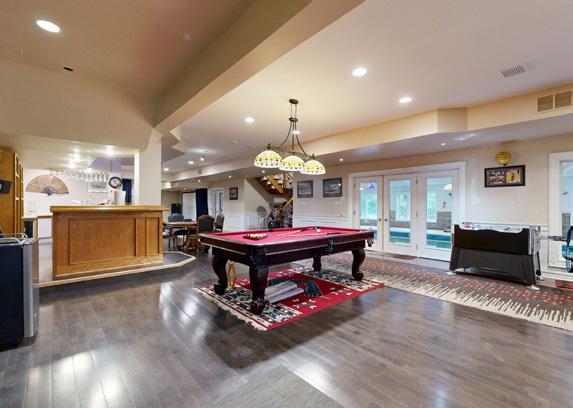
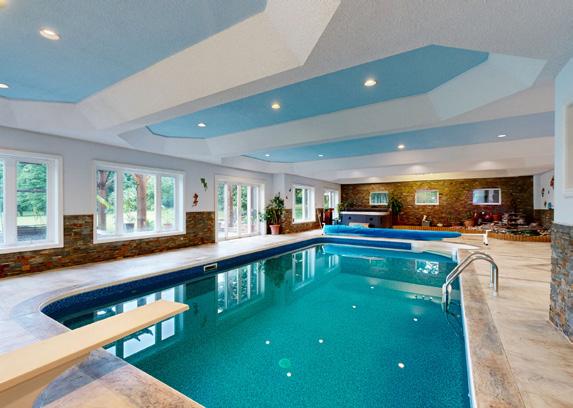

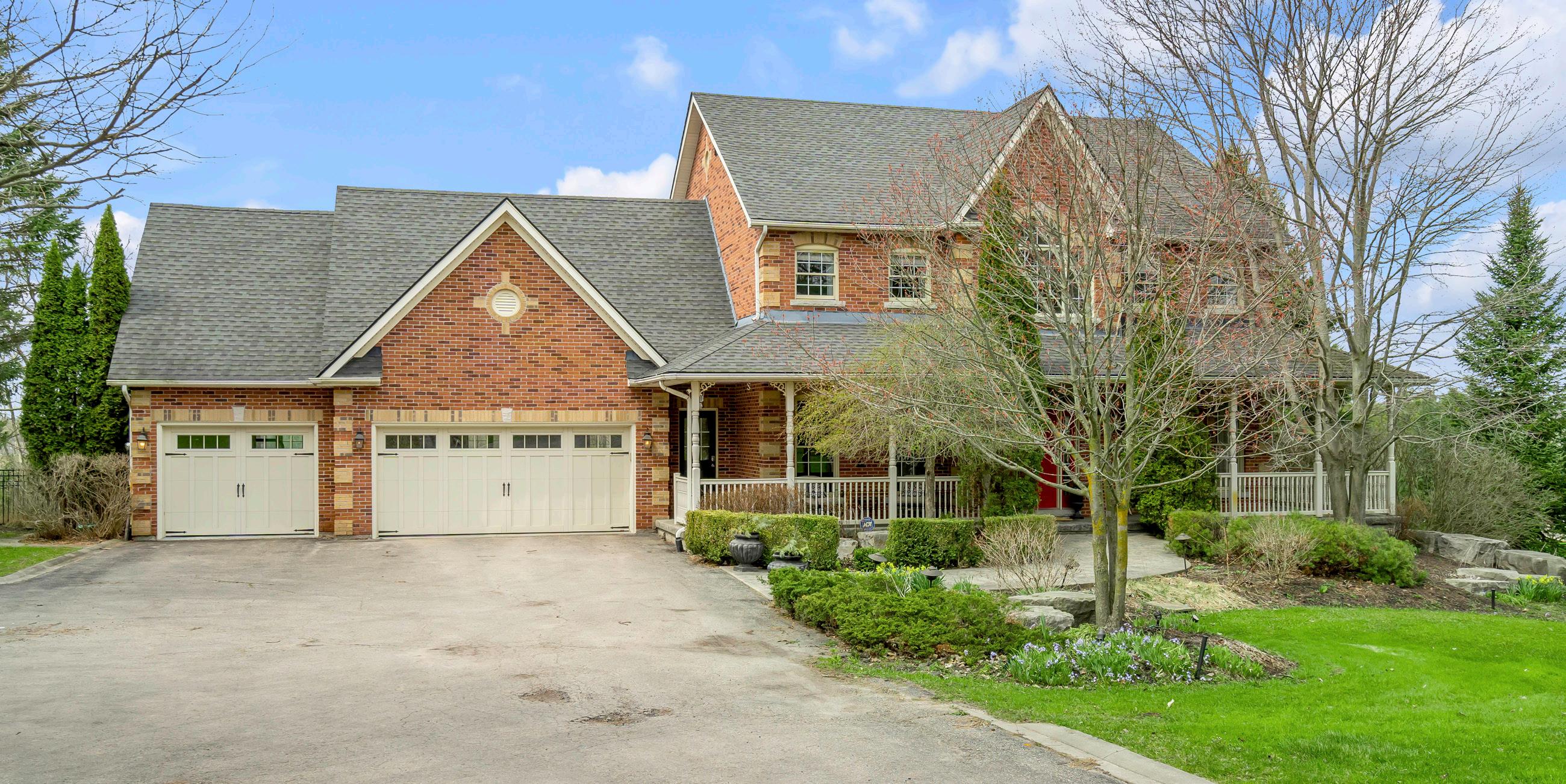
EXCLUSIVE ESTATE COMMUNITY
Rare Opportunity To Move Into This 4770 SQFT Exclusive Estate Community. This Absolutely Stunning 5+2 Bedroom Executive Custom Home Will Definitely Impress You With All The High End Finishes, Massive Kitchen With A Huge Island and Family Room For Gathering. It’s an Entertainers Dream From Inside to Outside With Doors That Open To A Incredible Deck, Inground Heated Pool With New Liner (2022) And Hot tub(2023)! This Home Is Perfect For Multi-Generational Families! Laundry day doesn’t have to be a chore with this large laundry room with double washer/dryer! Walk Out Basement With Radiant Heated Floor Has Lots Of Space And Provides 2 Additional Bedrooms, Theatre Room, Workout Area and Spa Bathroom With Steam Room Shower. Heated 3 Car Garage and Extra Long Driveway And Most Impressive Is the Beautifully Maintained Lawns With Mature Trees and Perennial Gardens Hydrawise Lawn Sprinkler Systems Make It Easy to Maintain. This Incredible Family Home Backs Onto Forest And Is Conveniently Located Close To All Amenities, Schools And Highways. Come See This Dream Home and Fall In Love.*Dogwatch inground fence and control panel installed 2010*New Central Vac 2025*New Hot tub 2023*New Pool Liner 2022*Pool Sand Filter 2019*Hydrawise Lawn Sprinkler 2023*Dual A/C*Dual Furnace*ADT Home Monitoring System
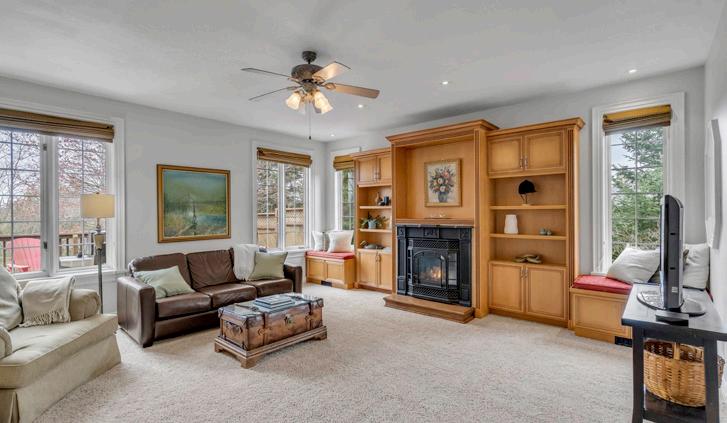
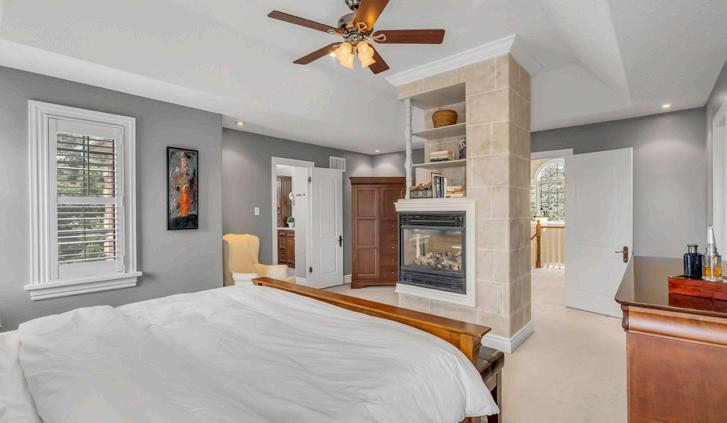
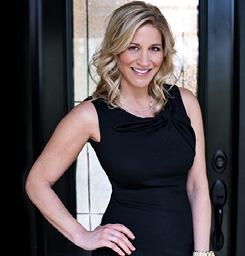
SABINA MORELL BROKER
416.433.2141
sabina@therealedge.com www.therealedge.com
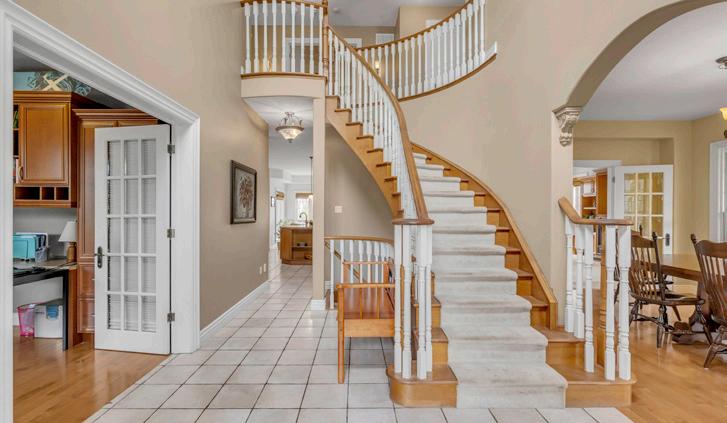
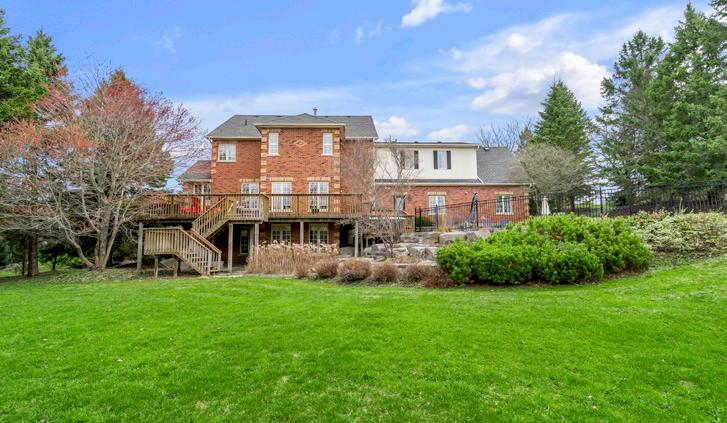
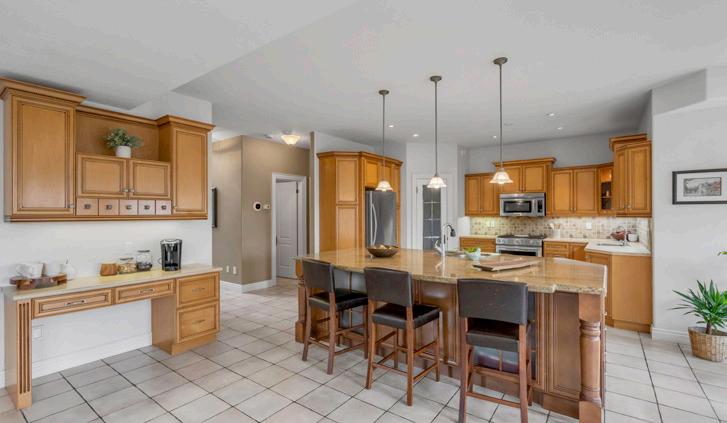
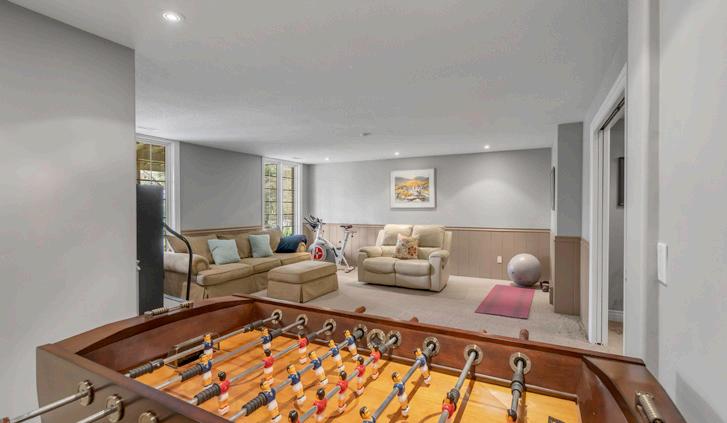
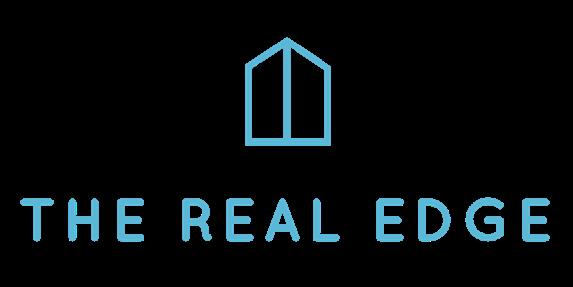
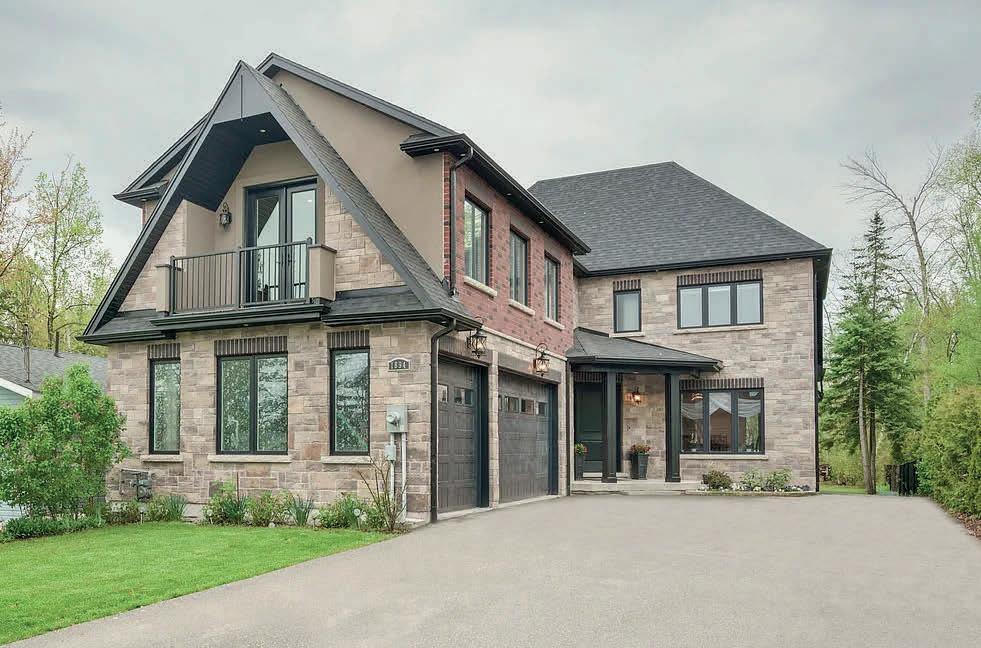
CUSTOM BUILT HOME

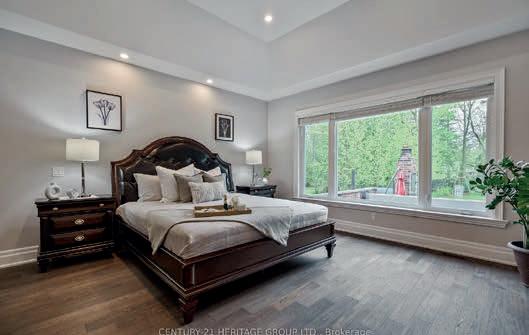
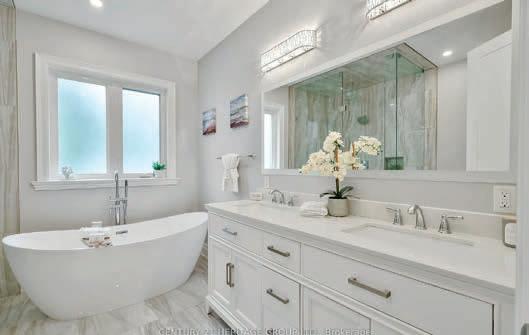
1894 SIMCOE BOULEVARD INNISFIL, ONTARIO, L9S 4N4 4 BEDS | 5 B ATHS | WWW.1894SIMCOE.COM
Welcome to lakeside luxury living at 1894 Simcoe Blvd, an exquisite custom built 4-bedroom home nestled within a prestigious enclave of family-friendly neighborhoods. This stunning property offers an unparalleled blend of sophistication and natural beauty, situated on a generous indirect waterfront lot. With nearly 4,000 sq ft of meticulously designed above-ground living space, each detail has been carefully curated to create an environment of unparalleled comfort and style. The lifestyle offered by this residence extends beyond its interior to an outdoor oasis, where you can unwind and entertain friends and family on the covered deck, indulge in the hot tub, make a fresh pizza or bread in the custom-built outdoor oven, or enjoy the pleasures that Lake Simcoe and near by beaches offer. Experience this magnificent home in our virtual tour and embrace the lifestyle awaiting at 1894 Simcoe Blvd.
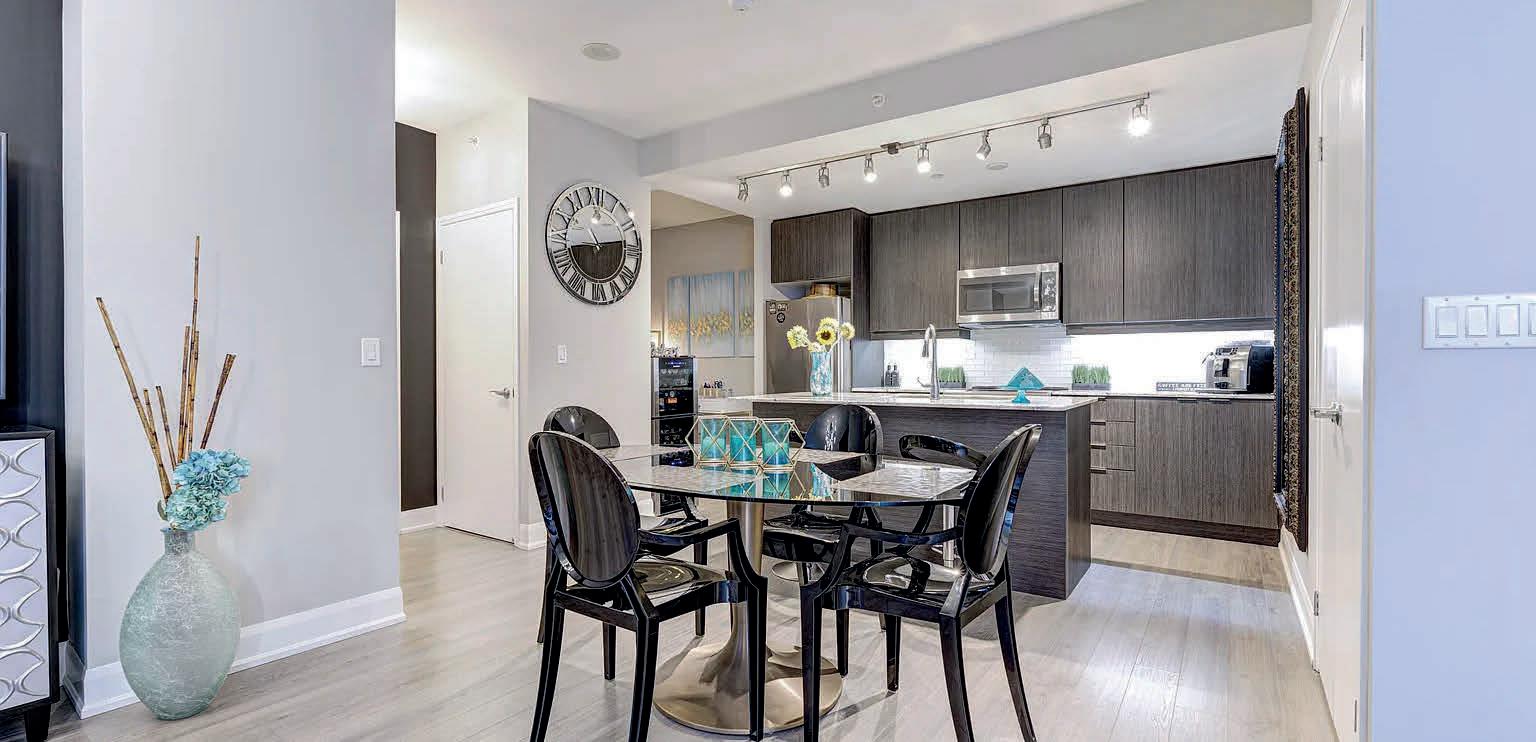
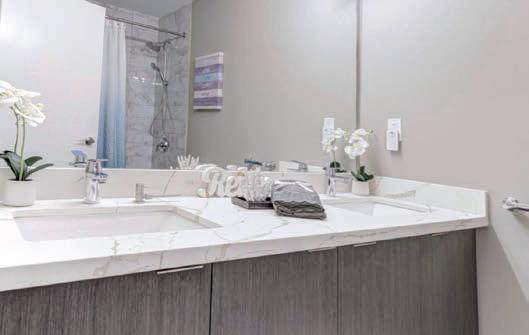
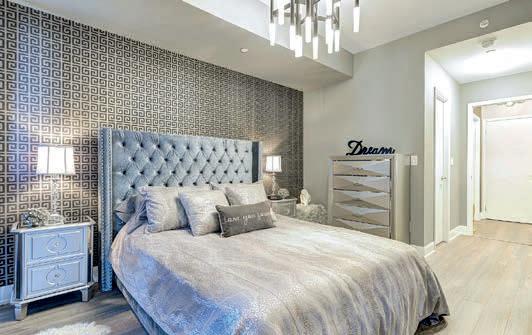
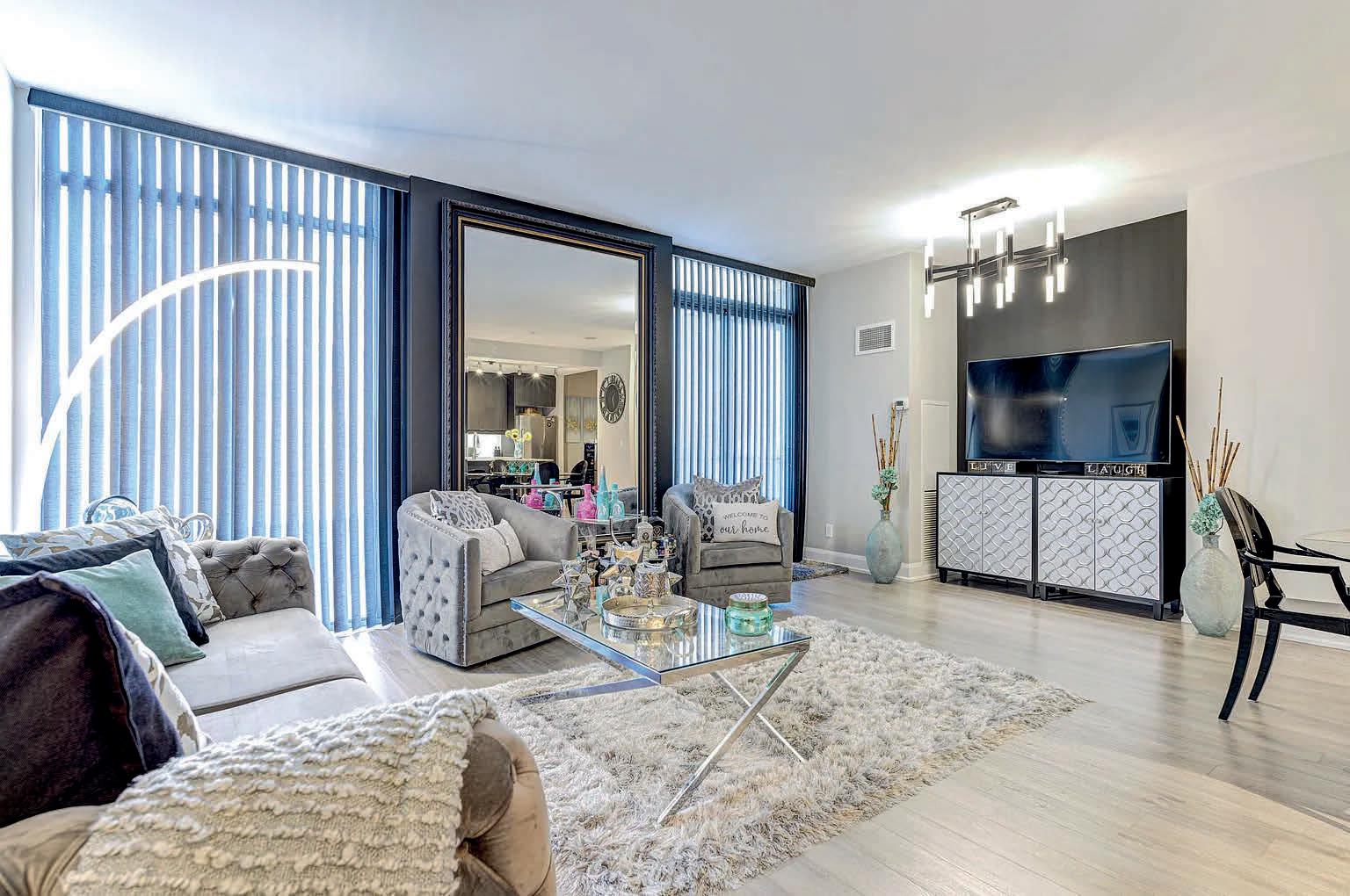
SPACIOUS MAINTENANCE FREE CONDO
2910 HIGHWAY 7 #313, VAUGHAN, ONTARIO L4K 0H8 1 BED + DEN | 1 BATHS | WWW.2910HIGHWAY7-313.COM
Welcome to 313 - 2910 Hwy 7, in sought after Vaughan Metropolitan Centre! This amazing fully upgraded condo features an elegant modern kitchen with plenty of cabinetry, under cabinet lighting, granite countertops, custom backsplash, stainless steel appliances and a pantry. This rare, modified floor plan offers spacious, over 900 sq ft of open concept living space, high quality laminate floors, designer light fixtures, w/o from the family room to the spacious balcony - perfect for outdoor relaxation. Primary bedroom is equipped with a generous walk-in closet with b/i custom organizers. The practical 5pc bathroom has been updated with undermount double vanity & quartz counters. The den is spacious & is suitable for home office, or can be easily converted into a second bedroom. This stunning condo is perfect for downsizing or for the coveted buyer who requires a spacious & luxurious maintenance free lifestyle. Must be seen!
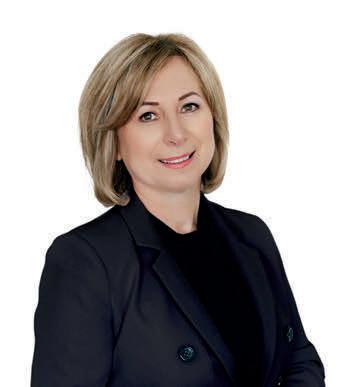

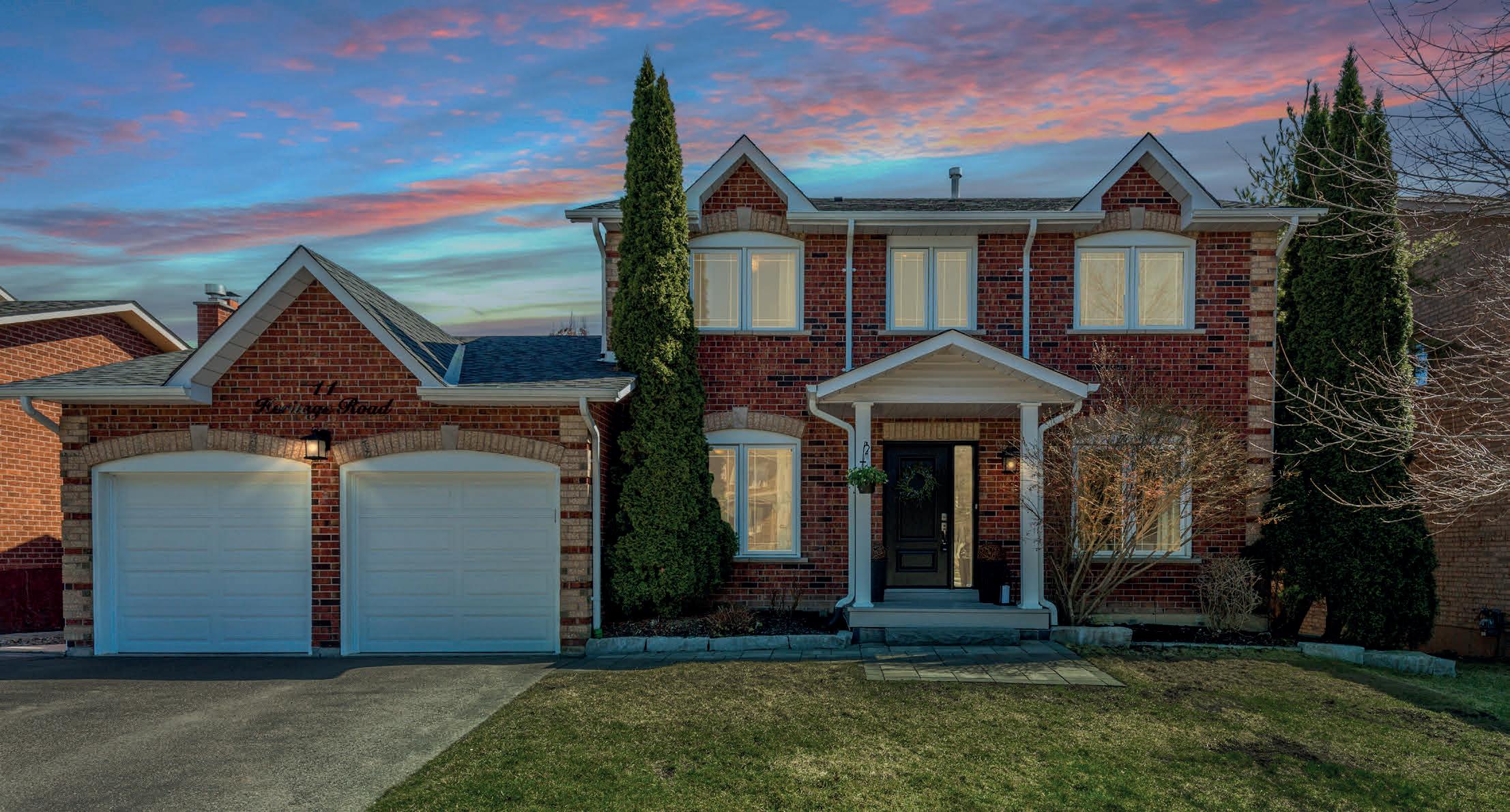
11 Heritage Road, Cookstown
4+1 Beds | 4 Baths | $1,180,000
A warm, welcoming home in a small town with heart. This beautifully maintained 4-bedroom property sits in the centre of Cookstown, where neighbours know your name and everything you need is just around the corner. Inside, a classic centre hall layout offers both open-concept living and traditional rooms, perfect for how families live and entertain today. Upstairs, you’ll find four bedrooms, including a renovated ensuite and a stylish main bath. The finished walkout basement, with its own entrance, kitchen, laundry, and bedroom adds flexibility for in-laws, teens, or income potential. Thoughtful updates throughout include new flooring, refreshed bathrooms, updated windows, and upgraded garage doors with WiFi openers. With a double garage, two laundry areas, and a private backyard ideal for quiet mornings or playtime, this home checks all the right boxes. Steps to parks, shops, and schools, and just an hour to Toronto. Comfort and connection come standard in Cookstown.
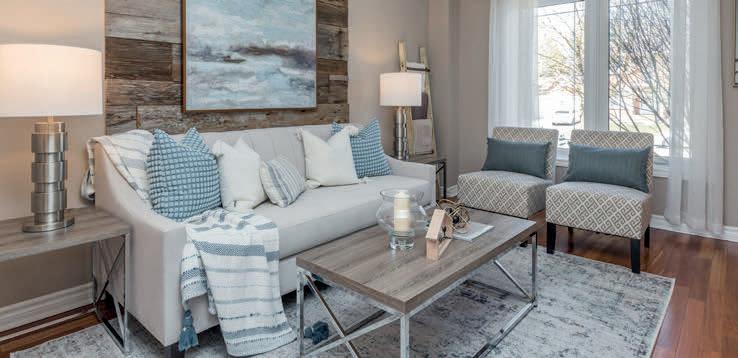
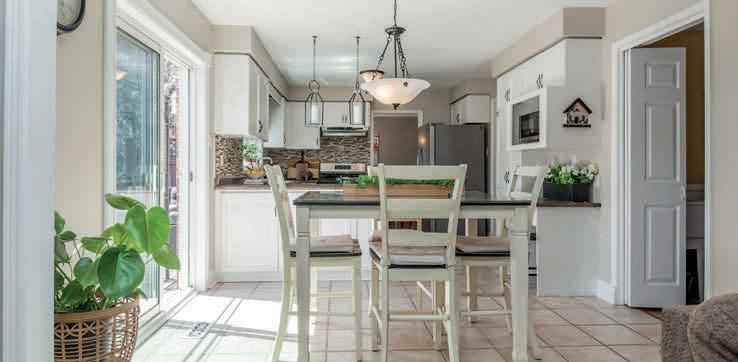
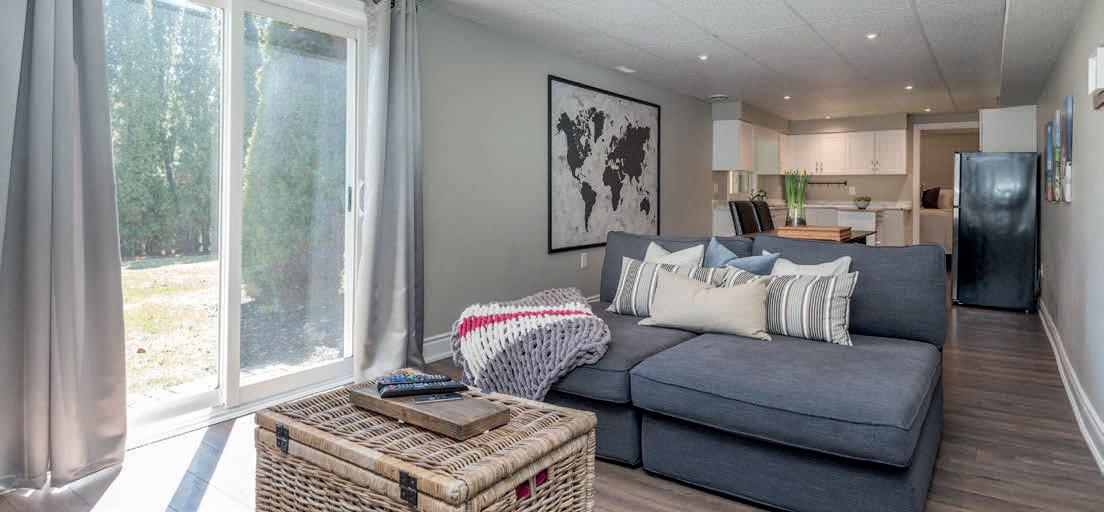

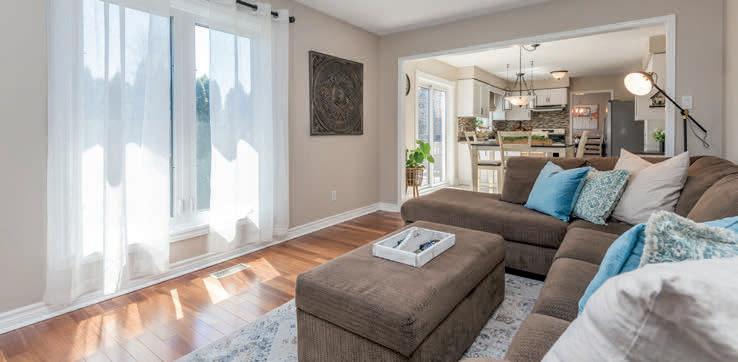
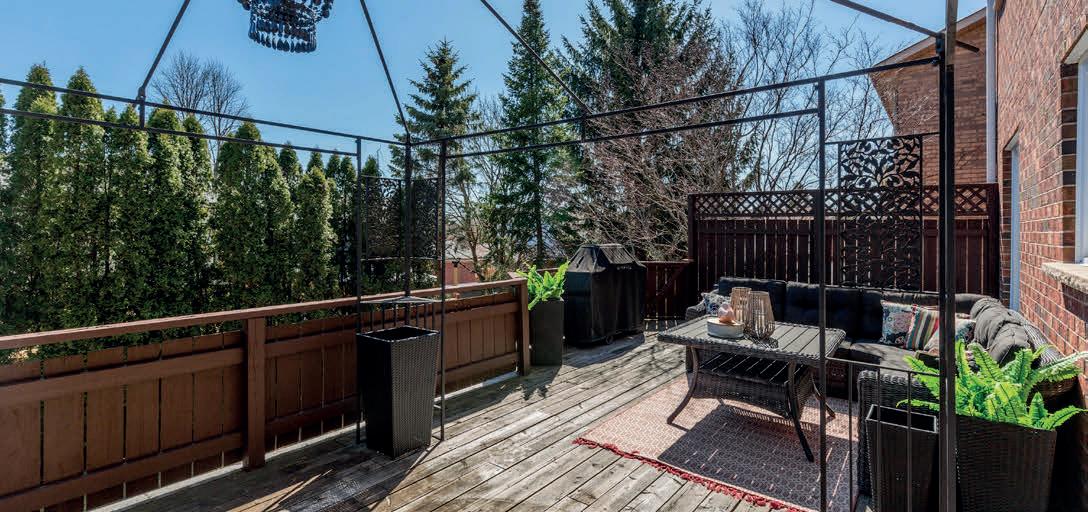
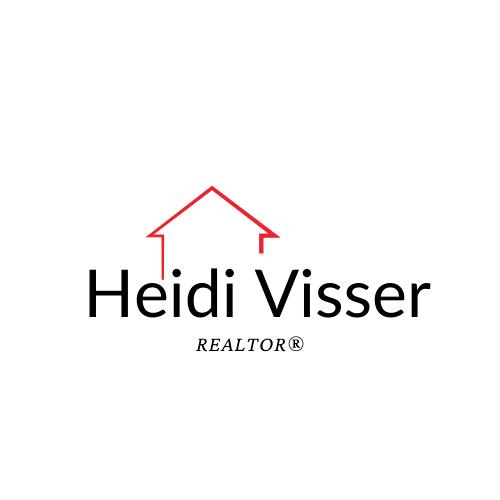

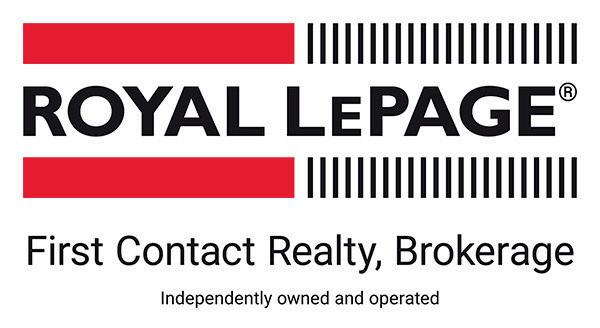
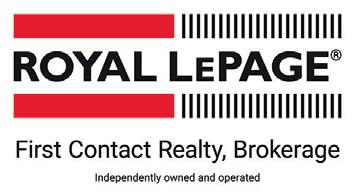

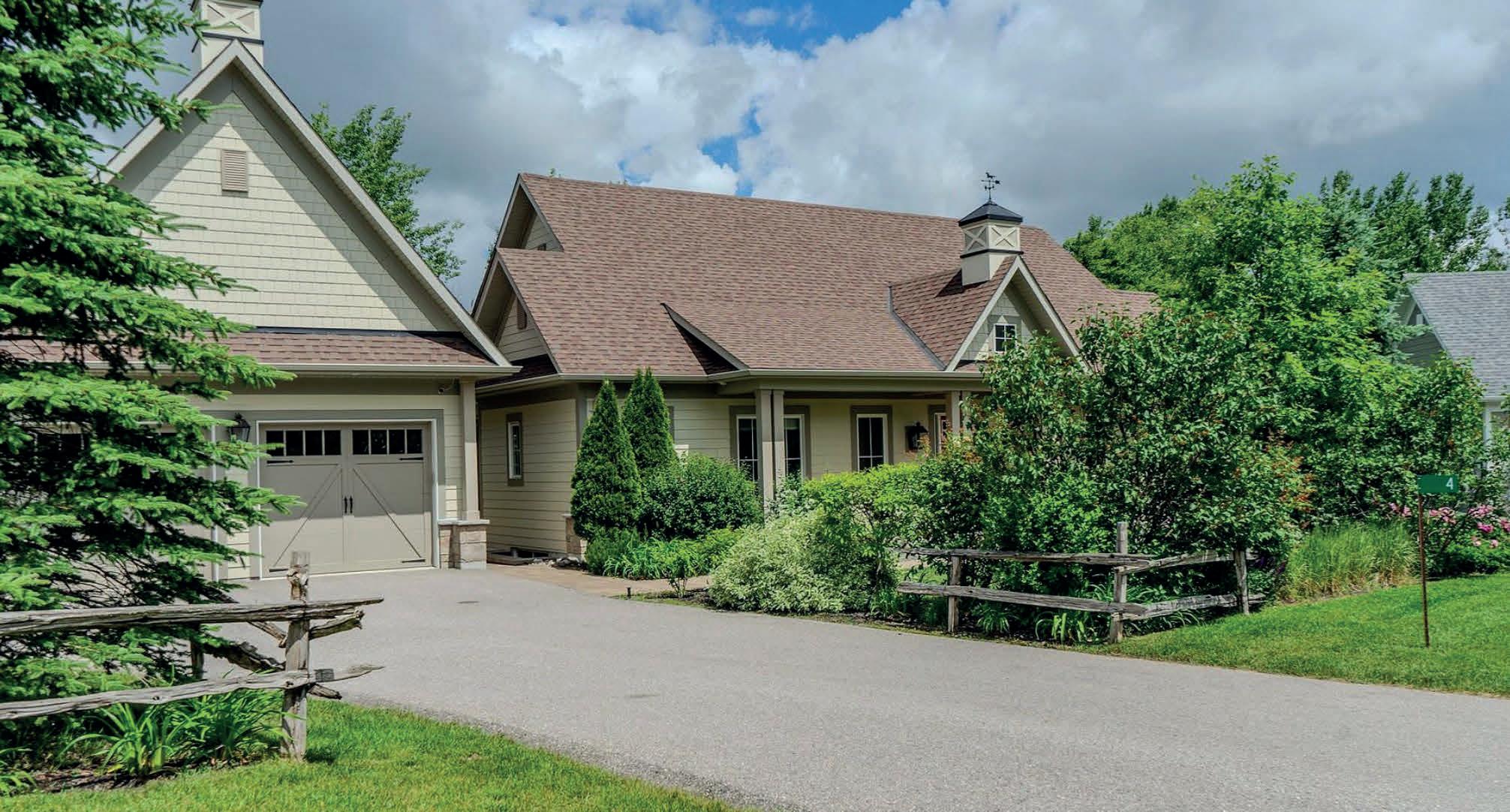
4 Cumberland Court, Braestone, Oro-Medonte
2+2 Beds | 3 Baths | $1,495,000
Braestone isn’t just a neighbourhood, it’s a lifestyle. Welcome to 4 Cumberland Court, where elevated country living meets modern luxury. This exceptional bungalow, offering over 3,200 sq ft of impeccably finished space, is more than a home; it’s a private retreat set among rolling hills, forested trails, and a slower, more intentional pace of life. Enjoy the charm of hobby farming without the upkeep, tee off at the exclusive Braestone Club, ski or cycle your way through the seasons, and unwind in nature’s quiet embrace. Thoughtfully designed with lifestyle in mind, this home features a chef’s kitchen, two gas fireplaces, heated bathroom floors, oversized covered decks on both levels, a fully insulated double garage, integrated generator, irrigation system and a family-sized hot tub - perfect after a day on the course. 4 Cumberland Court isn’t just a place to live, it’s a lifestyle to savour.
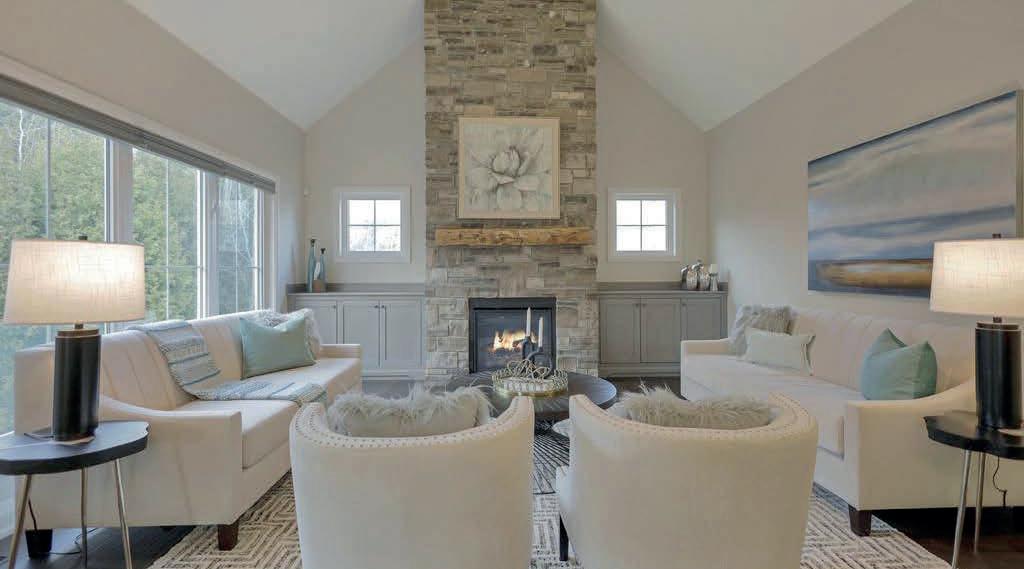
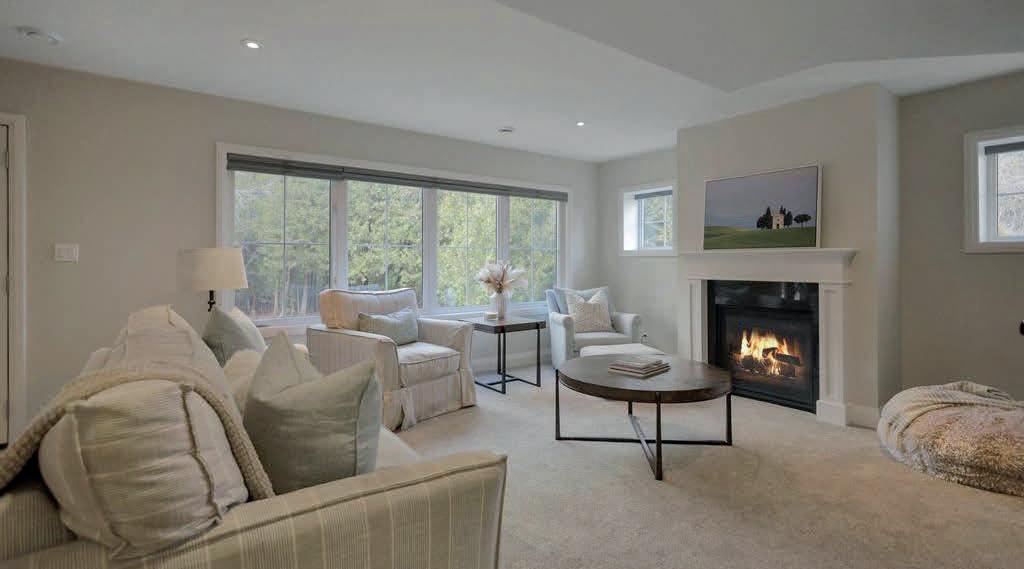
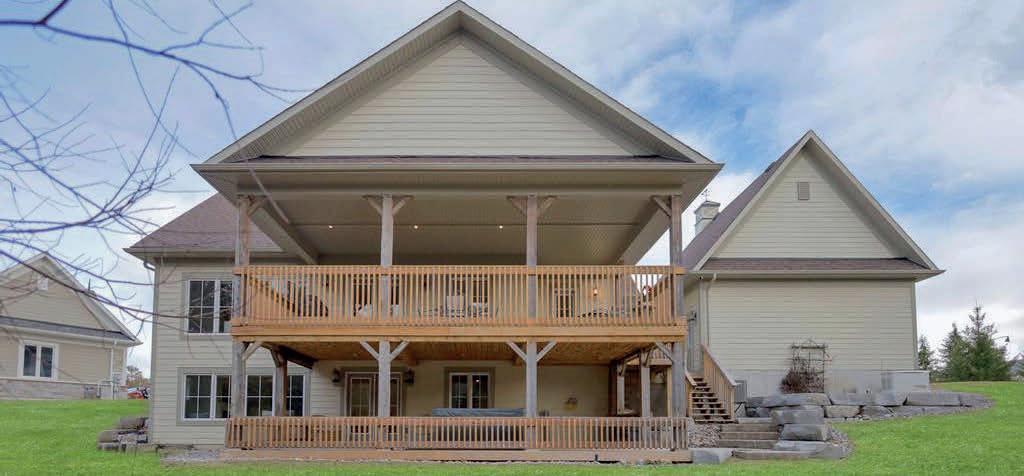




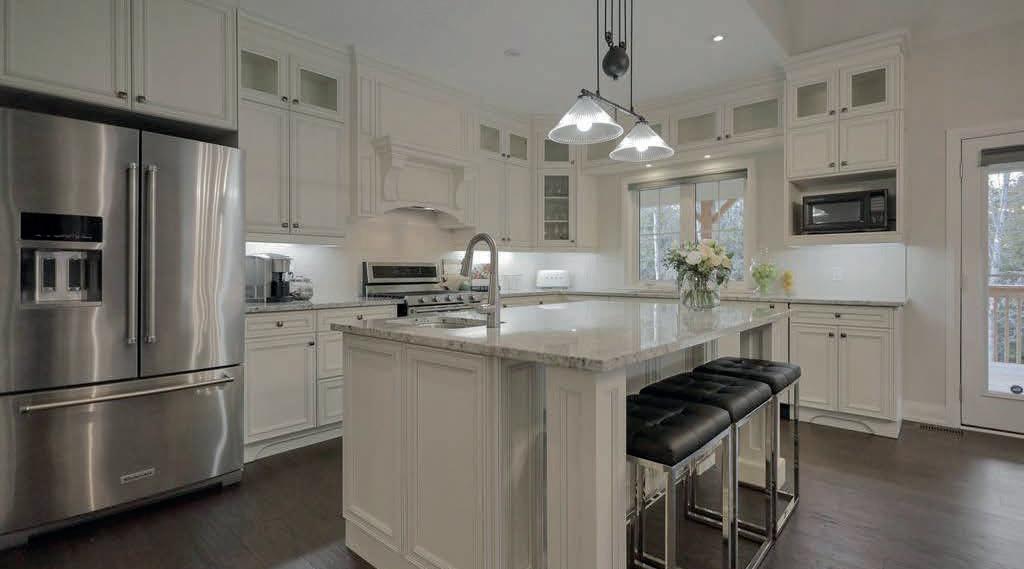
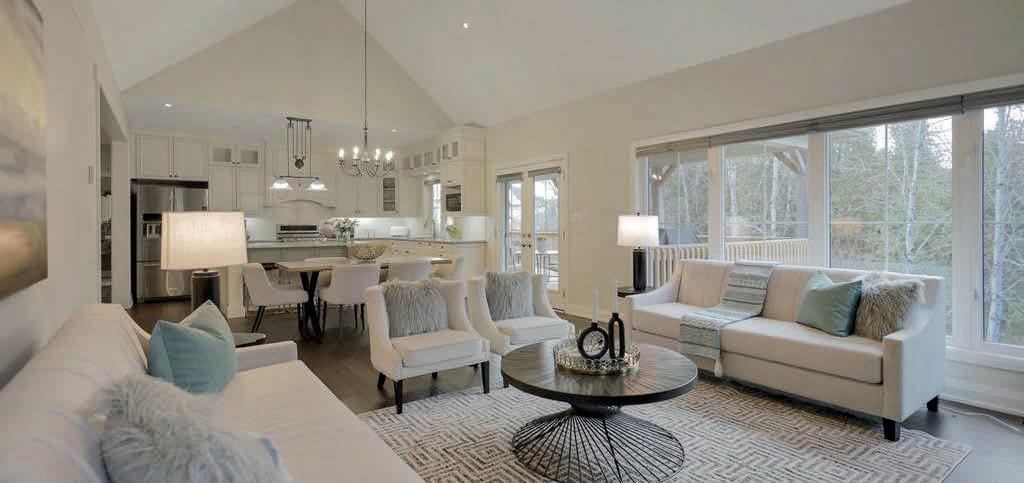

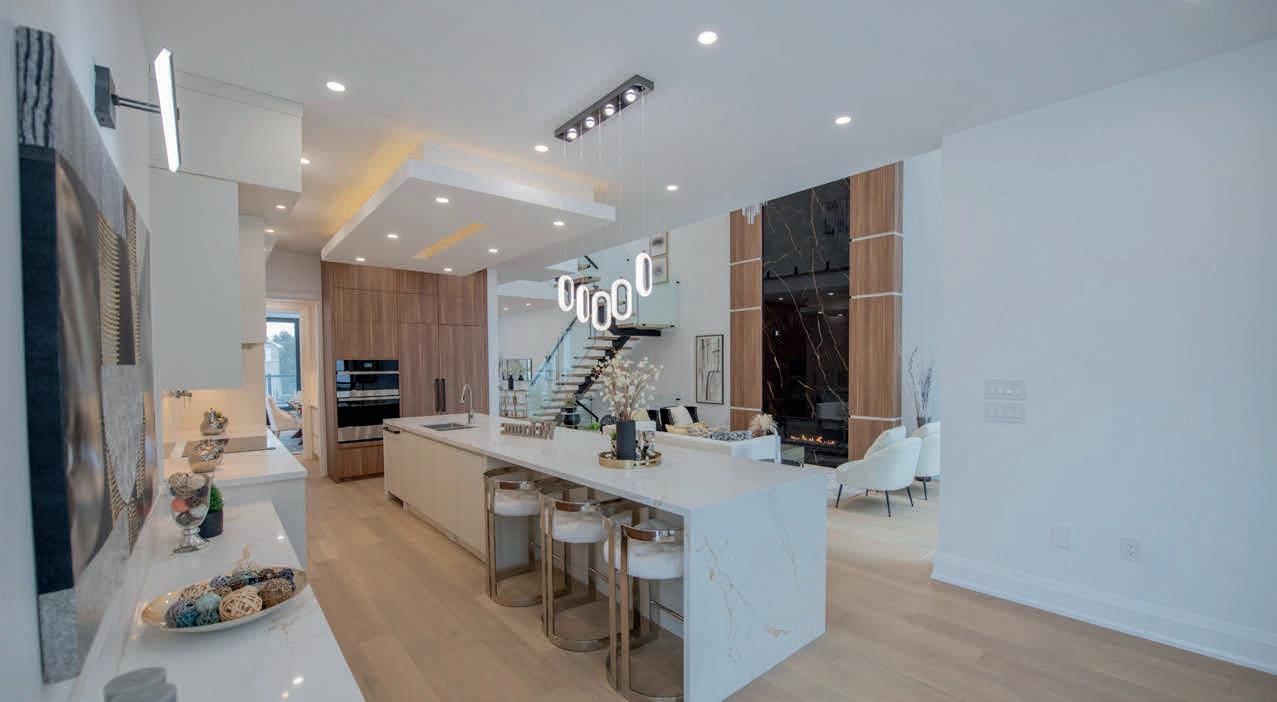
350 PARADELLE DRIVE
Richmond Hill, L4E 4R6
4 BEDS | 4 BATHS | $2,798,000
Richmond Hill, L4E 3B3
4 BEDS | 6 BATHS | $2,298,000
Steps from Lake Wilcox, this newly built custom residence blends modern luxury with timeless elegance. Featuring soaring 20-ft ceilings, a porcelain fireplace, chef’s kitchen with 16-ft island, spa-like primary suite, and multiple balconies. Enjoy a finished basement with heated floors, kitchenette, separate entrance, and exclusive lake access—an architectural masterpiece in a coveted Richmond Hill enclave.
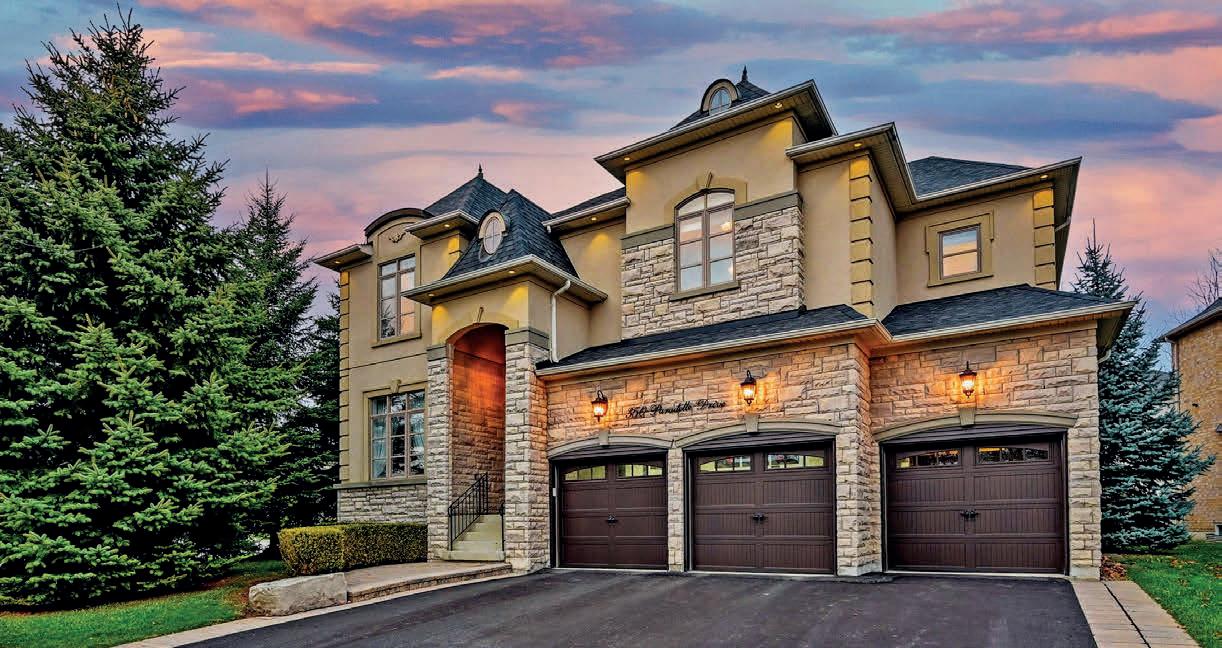
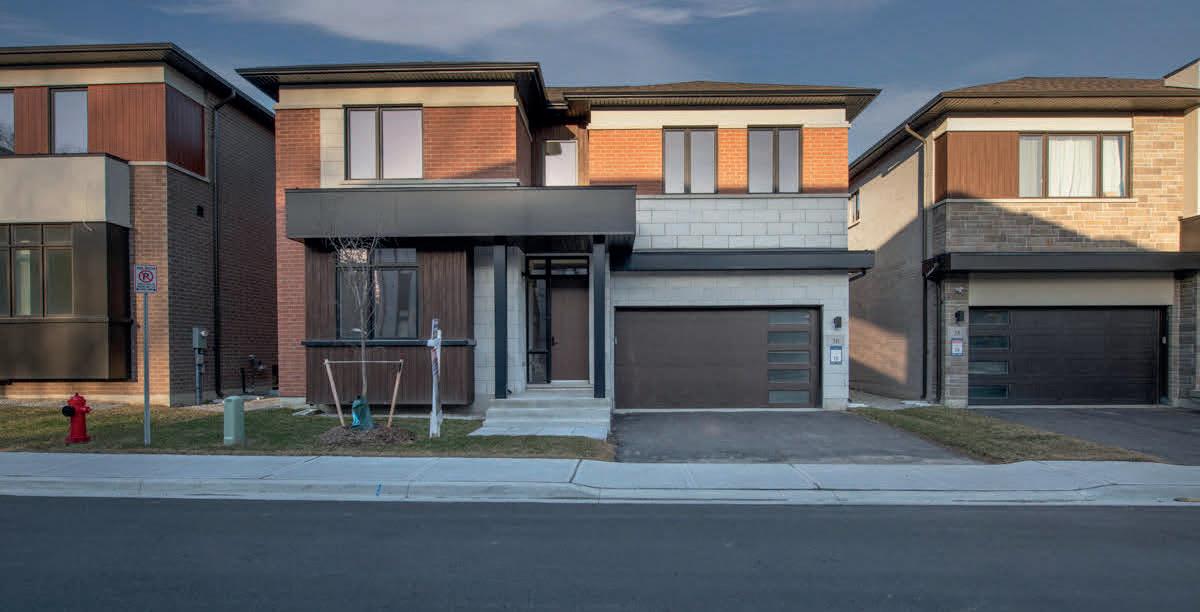
Situated on a premium lot in Oak Ridges’ prestigious Fontainbleau community, this chateau-inspired executive home boasts a 3-car garage, 10-ft ceilings, and a gourmet kitchen. The private backyard oasis with a heated saltwater pool and cabana completes this luxurious and thoughtfully upgraded residence. 151 NEVADA CRESCENT Vaughan L6A 2V4
4 BEDS | 4 BATHS | $2,148,000
Immaculate executive home with 3-car garage and EV charger, set on a premium landscaped lot. Features chef’s kitchen, main floor office, spa-like ensuite, finished walkout basement with rec room, gym, 2nd office, and private backyard with patio and mature trees.

36 ROYAL HILL COURT
Aurora, L4G 3Z7
4 BEDS | 4 BATHS | $2,188,800
Set in South Aurora’s exclusive Royal Hill, this brand new 3,800 sq ft smart home offers refined living on a premium lot. Featuring 10-ft ceilings, Wolf kitchen, coffered ceilings, spa-like ensuite, and walkout basement. Enjoy scenic views, private trails, and upscale finishes throughout—modern elegance surrounded by nature, just moments from Yonge Street.
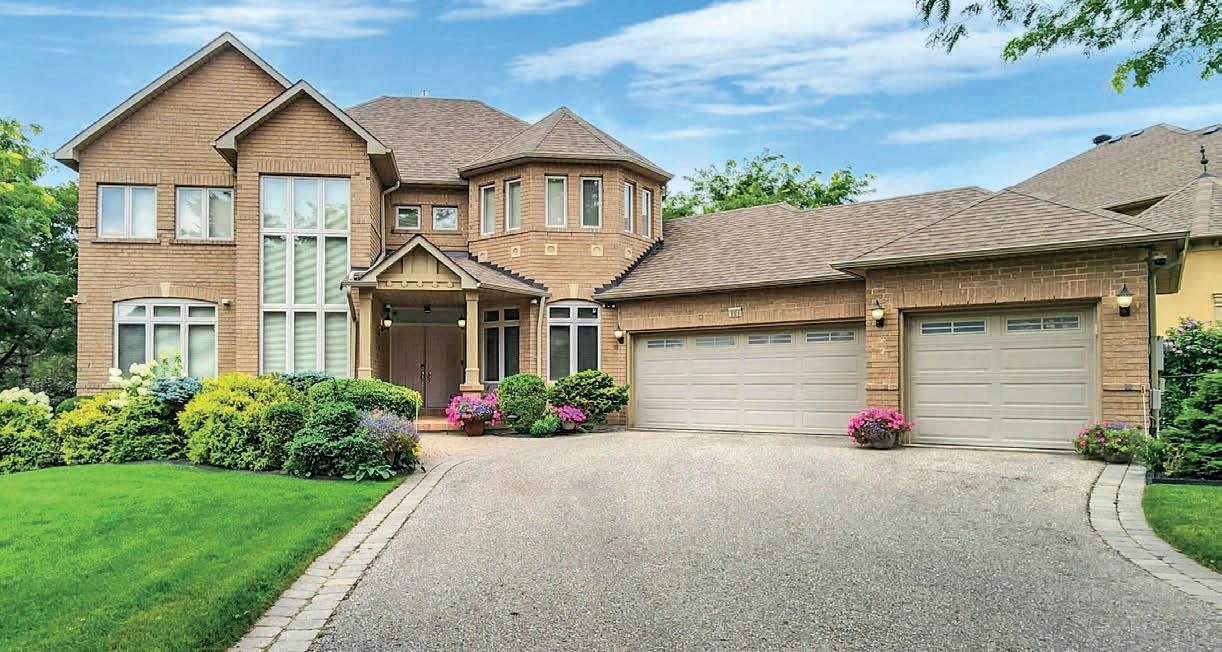
With over 30 years of experience, The Daryl King Team has become one of Ontario’s leading real estate groups, backed by 60+ dedicated professionals. We specialize in Richmond Hill, Toronto, Vaughan, Markham, and beyond, ensuring a seamless buying or selling experience. Our team is committed to exceptional service, valuing responsiveness, reliability, and client care. To us, clients are family, and we’re always here to help. Experience The Royal Treatment—contact The Daryl King Team today!
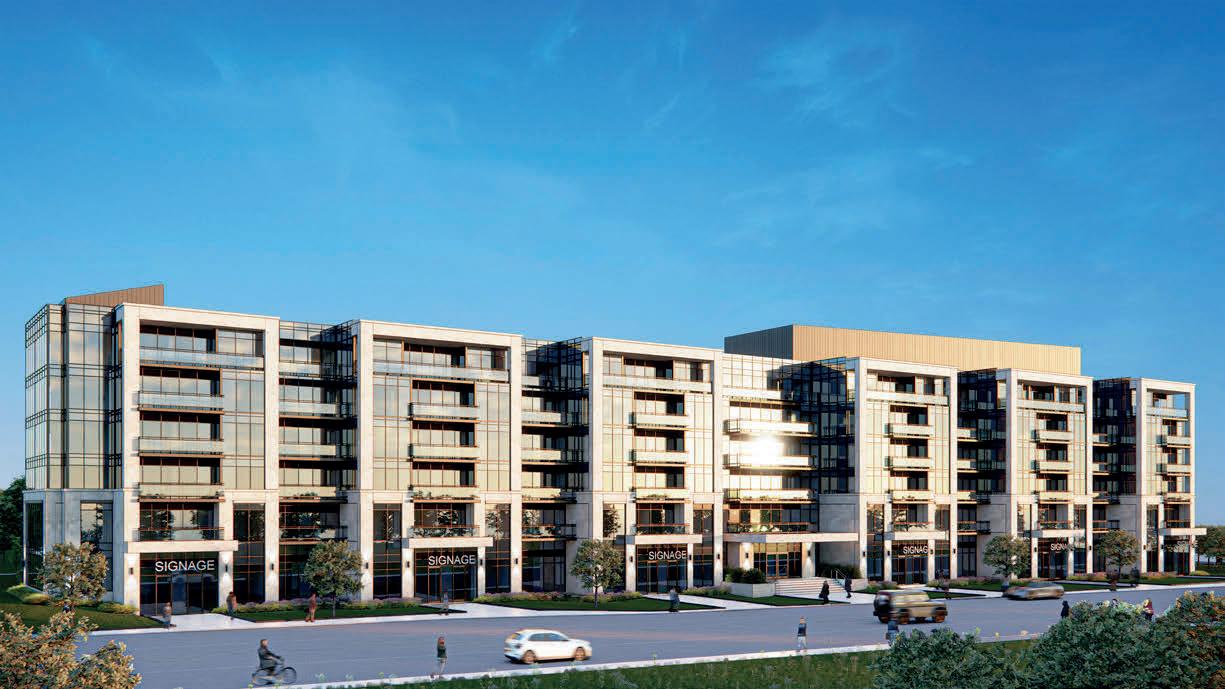
11
TRAIL
4 BEDS | 5 BATHS | $3,300,000
A private 1.98-acre estate with 300+ ft of frontage, this exquisite custom bungalow loft offers over 7,500 sq ft of elegant living. Renovated to perfection, it features a chef’s kitchen, spa-inspired ensuite, infrared sauna, full entertainment level, and heated 6-car garage—all surrounded by mature trees for ultimate serenity and prestige.
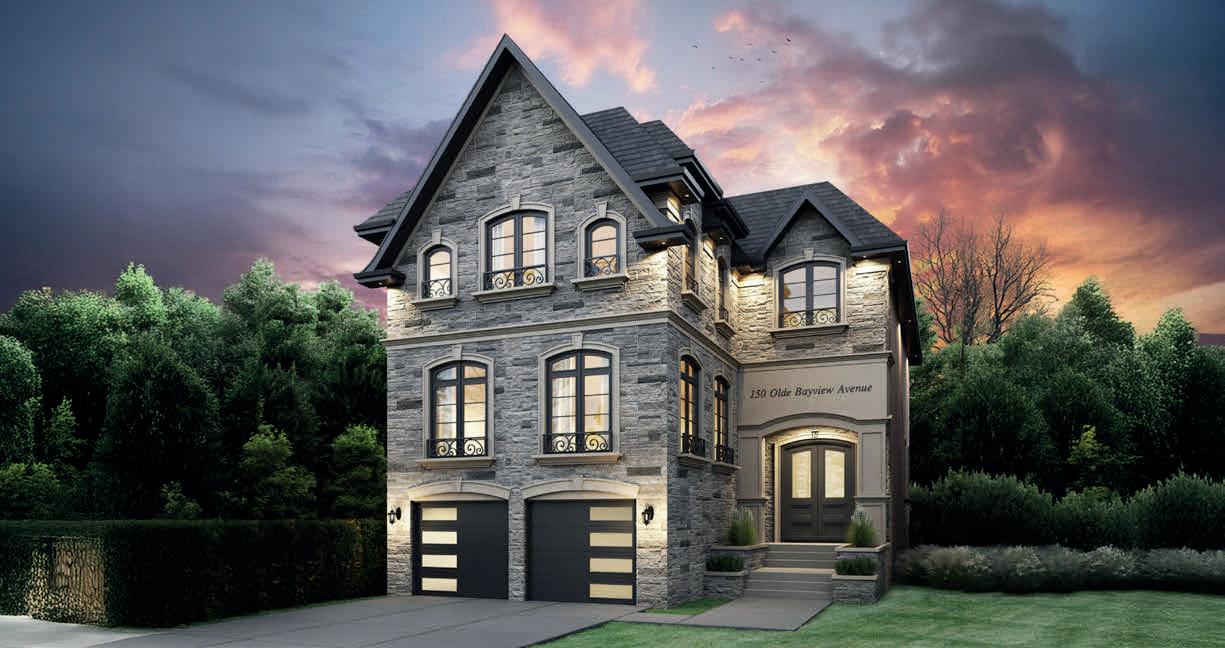
13 CALLA TRAIL Aurora, L4G 6W1 5
Set in Aurora Estates’ prestigious Princeton Heights, this brand new Fernbrook executive home showcases refined craftsmanship and elevated design. Featuring a chef-inspired AyA kitchen, elegant loggia, soaring ceilings, hardwood floors, and ensuite bedrooms, every detail impresses. Ideally located near Yonge Street, GO Transit, top schools, golf courses, and upscale amenities.
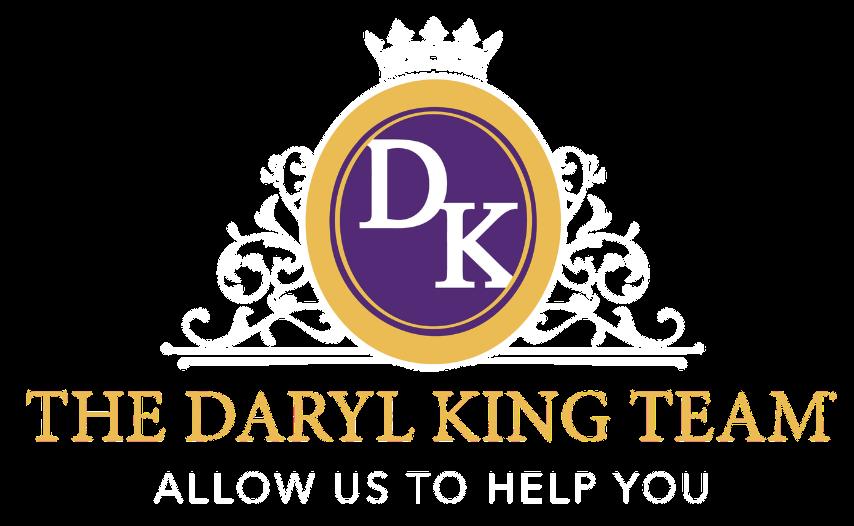
KING HEIGHTS RESIDENCES
King, L7B 1H5
FROM MID 400,000’S
Location. Luxury. Lifestyle. Discover King Heights Boutique Condominiums in King City—starting from mid 400’s. These elegant 1–3 bedroom suites feature high smooth ceilings, custom cabinetry, and quartz countertops. Enjoy premium amenities including a rooftop terrace, fitness studio, and stylish lounges—all nestled near the GO station, scenic trails, parks, and charming local conveniences.
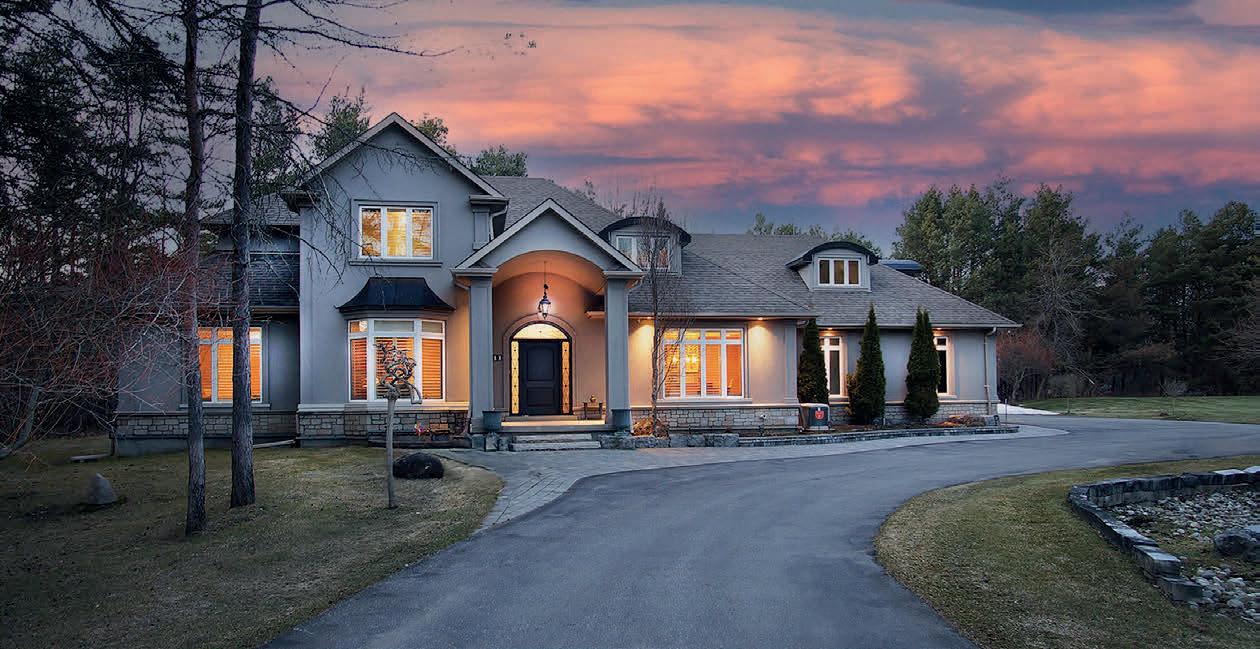
150 & 152 OLDE BAYVIEW AVENUE
Richmond Hill, L4E 3C6 4+1 BEDS | 5 BATHS | $3,250,000 EACH
Brand-new executive homes being built on a 150’ lot in Lake Wilcox, featuring 4+1 bedrooms, 5 baths, and elegant finishes. The chef’s kitchen offers custom cabinetry, quartz counters, and premium appliances. The finished lower level includes a rec room, gym, wine cellar, and separate entrance. Steps to Lake Wilcox Park and other key locations/amenities!
