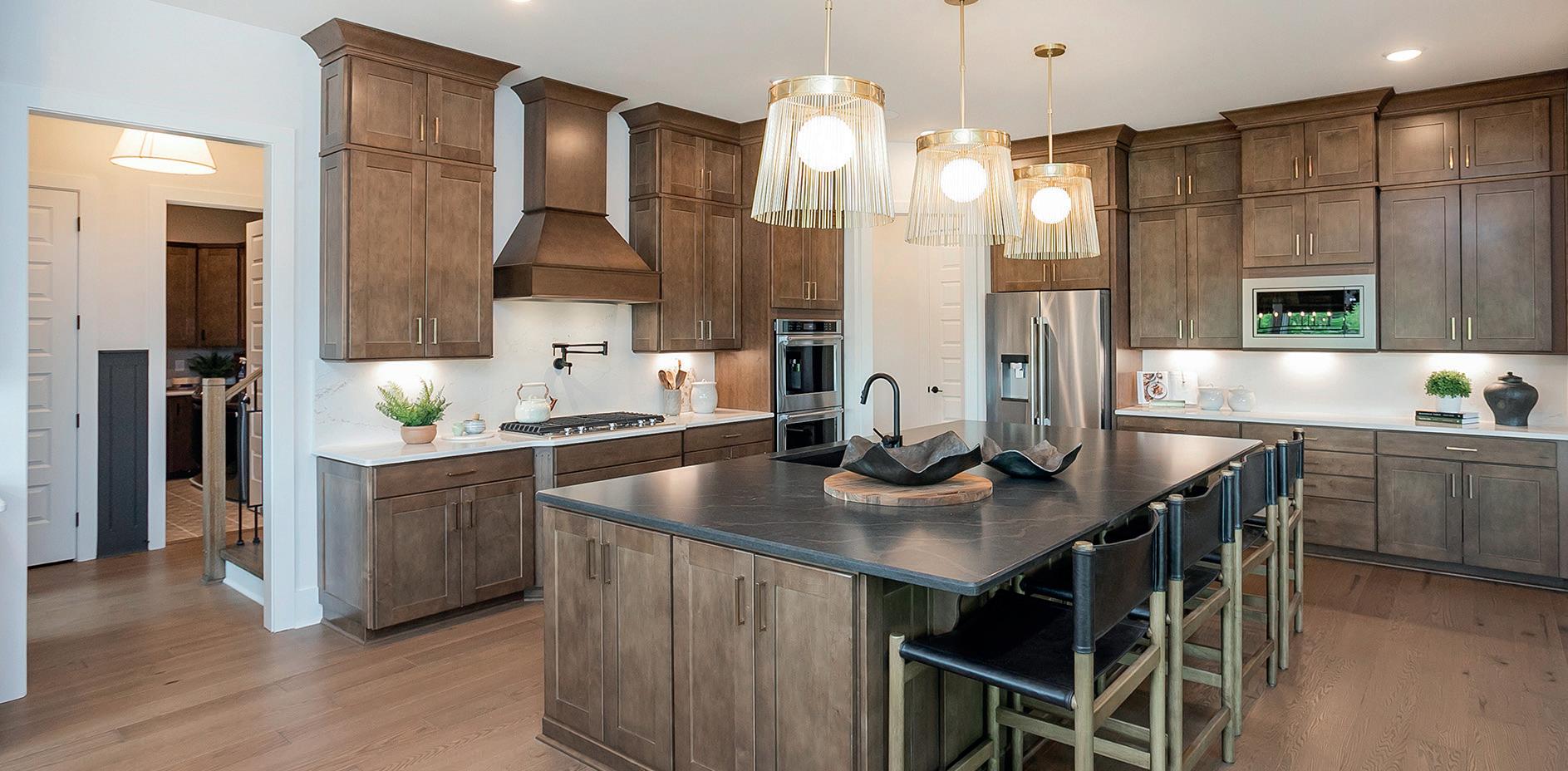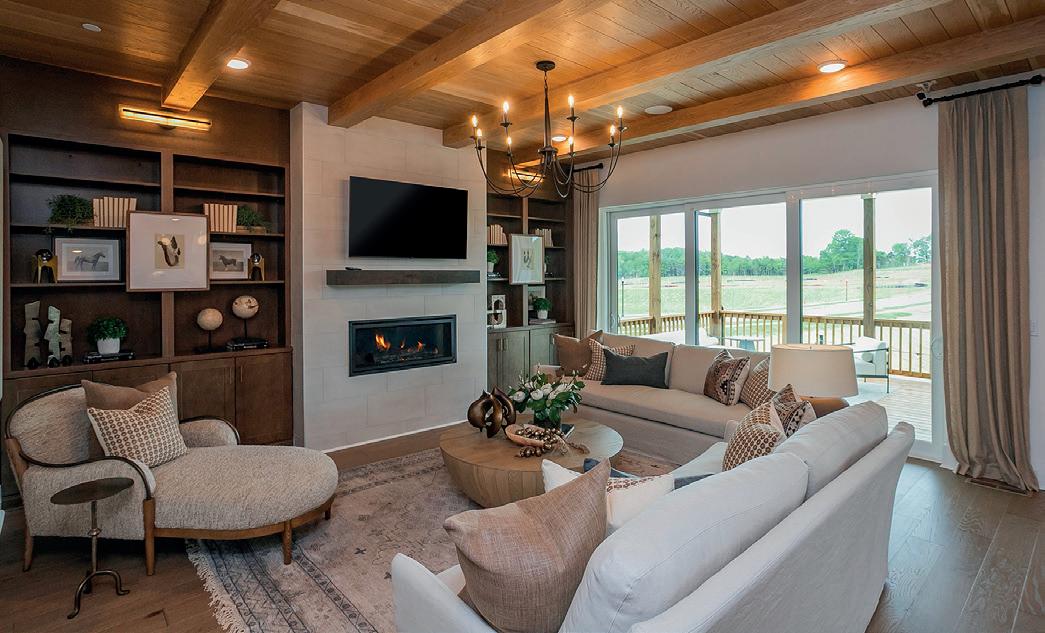






Stunning European Villa located in the exclusive gated community of Cambridge Downs, offering complete privacy and sweeping views on 2 beautifully landscaped acres. This luxurious estate features a well-designed floor plan with a spacious primary suite and an additional bedroom suite conveniently located on the main level. The grand family room is accented with rough-hewn cedar beams and soaring ceilings, seamlessly flowing into an expansive kitchen and dining area—perfect for everyday living or entertaining. Wine lovers will appreciate the custom wine room, while the screened porch with fireplace extends your living space outdoors. The backyard is a true resort-style escape, featuring a spectacular pool, hot tub, rock waterfall, and outdoor fireplace. 340 WHITE SWANS CROSSING, BRENTWOOD, TN 37027
6 BEDS // 9 BATHS // 9,625 SQ FT // $5,685,000
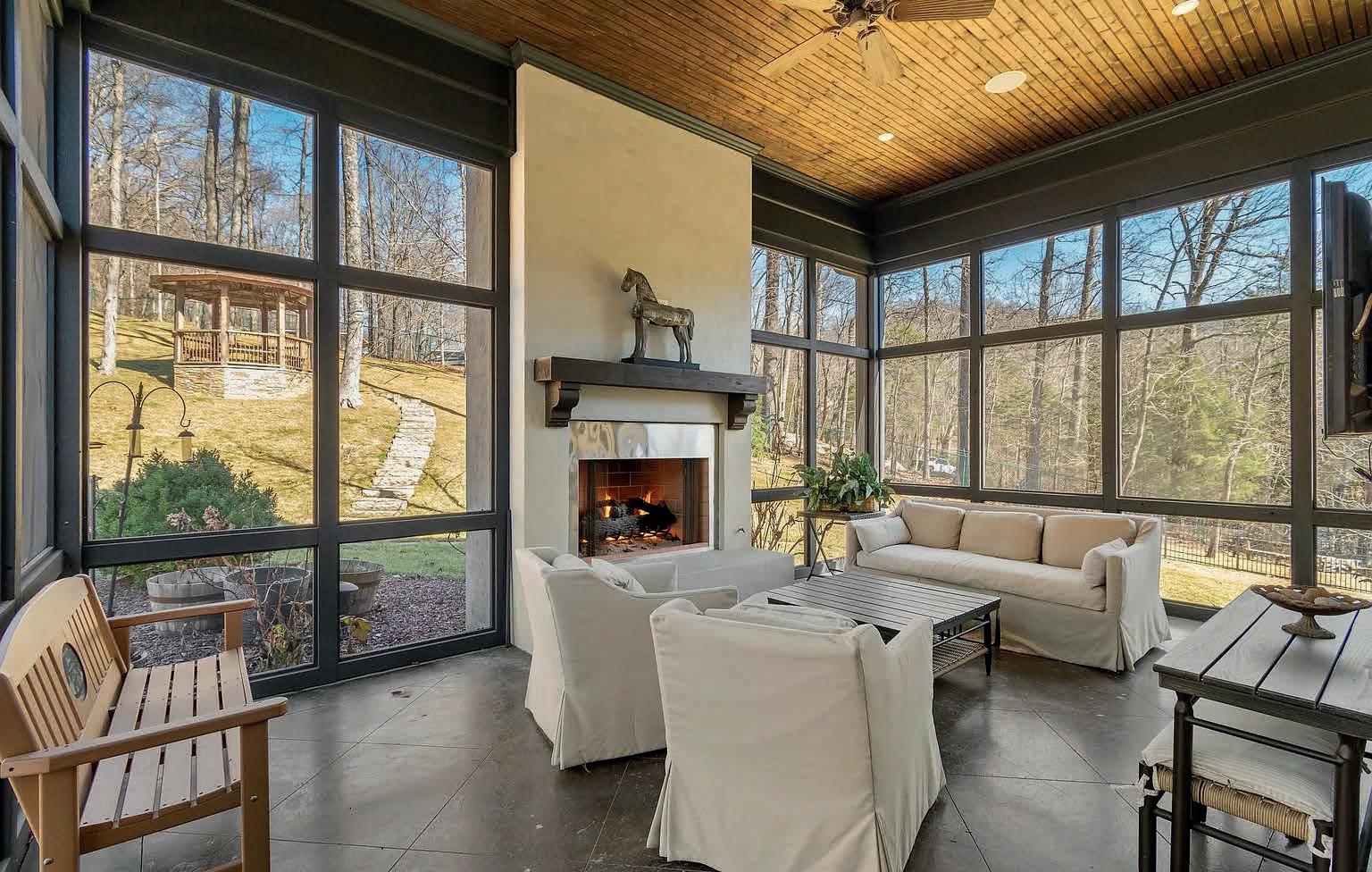

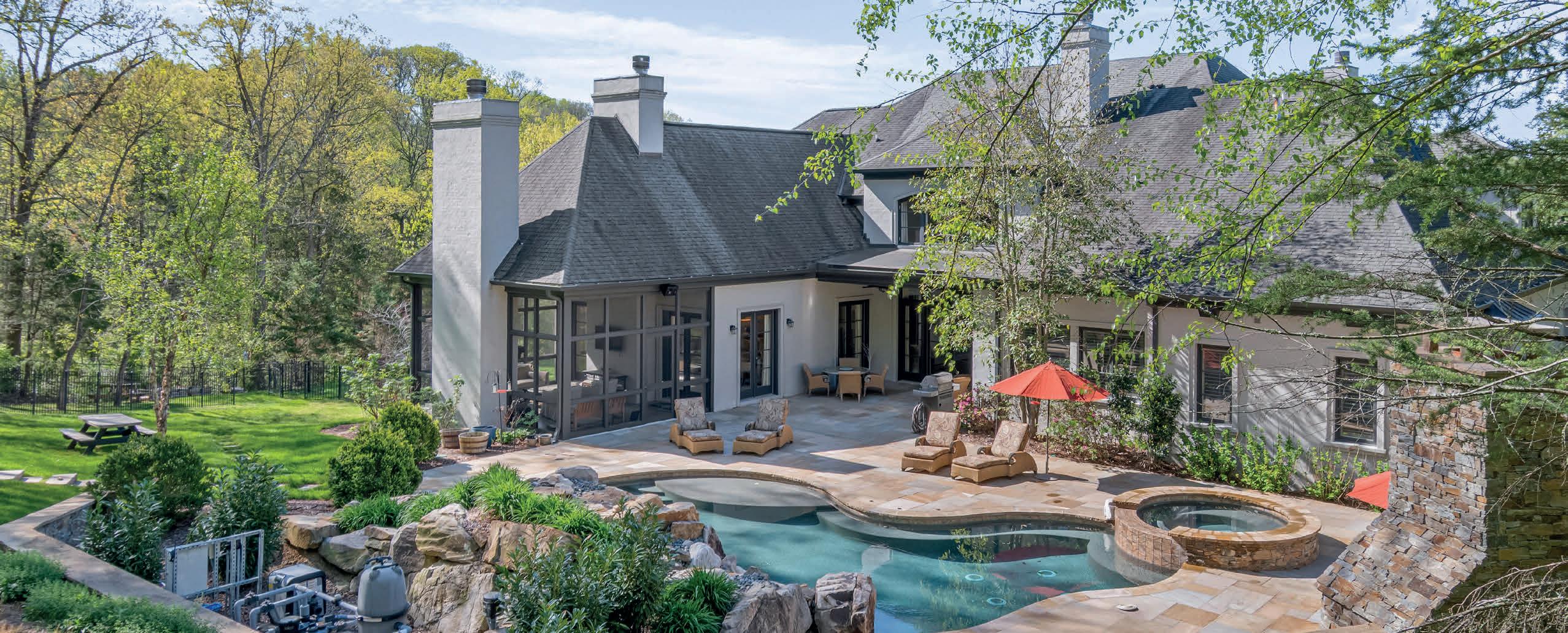
All six bedrooms are en suites, providing comfort and privacy for family and guests. Additional amenities include an elevator to all levels, a home gym, media room, 4-car garage, and a fully fenced backyard. With timeless architecture, elegant finishes, and modern conveniences throughout, this beautiful property offers the perfect balance of luxury, comfort, and functionality in one of the area’s most desirable locations.


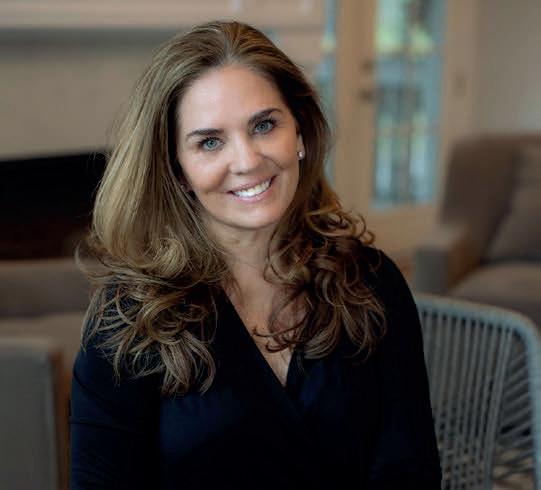
Presenting a truly exceptional estate, perfectly situated on 108 acres of meticulously landscaped grounds, just minutes from Knoxville and the metro airport. This premier destination offers an ideal backdrop for a variety of events, including weddings, corporate retreats, and special celebrations.
The property features multiple indoor spaces, designed to accommodate gatherings of all sizes, alongside stunning outdoor areas perfect for garden ceremonies. The crown jewel of the estate is a magnificent manor home, an exquisite replica of the renowned Houmas House in Louisiana. This elegant residence includes four spacious bedrooms, a luxurious bridal suite, grooms quarters, and a chef’s kitchen, along with inviting parlors that exude sophistication and charm.
Enhancing the venue’s appeal are the outdoor amenities: a resort-style pool complete with a cascading waterfall, two tranquil ponds, and a flourishing vineyard that provides a picturesque setting for any occasion. With its combination of grandeur and natural beauty, this venue is a rare gem, promising unforgettable experiences for all who visit. There are limitless possibilities for further expansion such as cabins or cottages for destination weddings, family reunions and air B and B. Total turnkey operation including tables, multiple choices of chairs, china, napkins tablecloths, netting and decor. Extensive irrigation system throughout the property fed by well water.
Geothermal heat is provided by two ponds. Extremely low energy costs. Full service management staff as well as full time landscape personnel.
Ample room for helicopter pad. Once in a lifetime opportunity to own a piece of paradise in the tranquility of the Green State.



865.936.4116 | O: 865.694.5904

Johnnie Creel is considered an icon with 30 years of experience in East Tennessee luxury real estate. Johnnie is a founding partner of Keller Williams Knoxville and The Creel Group. With an eye for design, color, architecture and soft finishes, Johnnie is able to create a unique marketing platform to attract the perfect buyer for each property - partly from extensive travel throughout Europe and having family in Great Britain, France and Spain. Johnnie enjoys finding perfect home for buyers as well. A patron of Knoxville Museum of Art and Knox Heritage, Johnnie is serving as co-president of KMA Guild. She also supports the Knoxville Symphony and Botanical Gardens. Johnnie lives with her husband, professor emeritus from The University of Tennessee, and her new Havanese puppy Salvadora Dali.
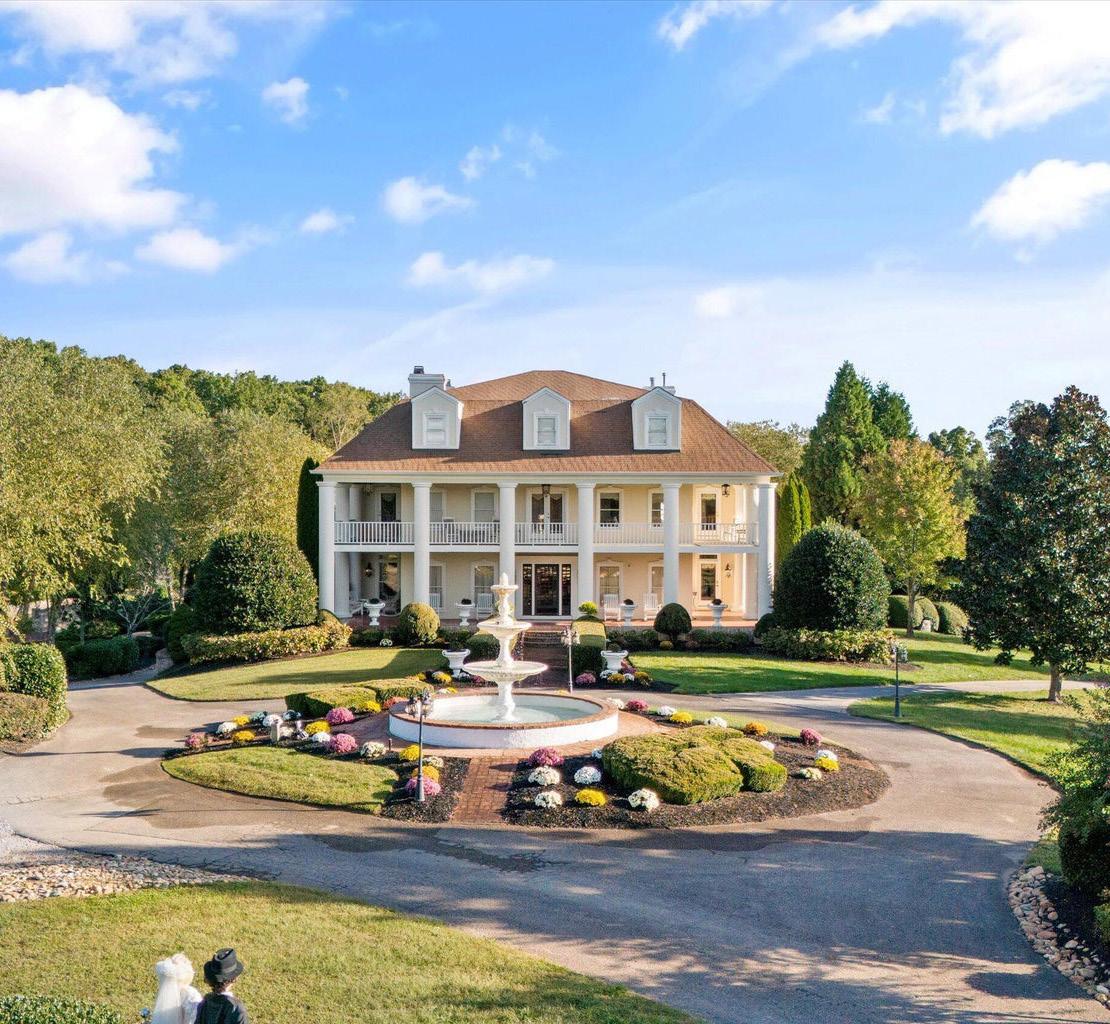

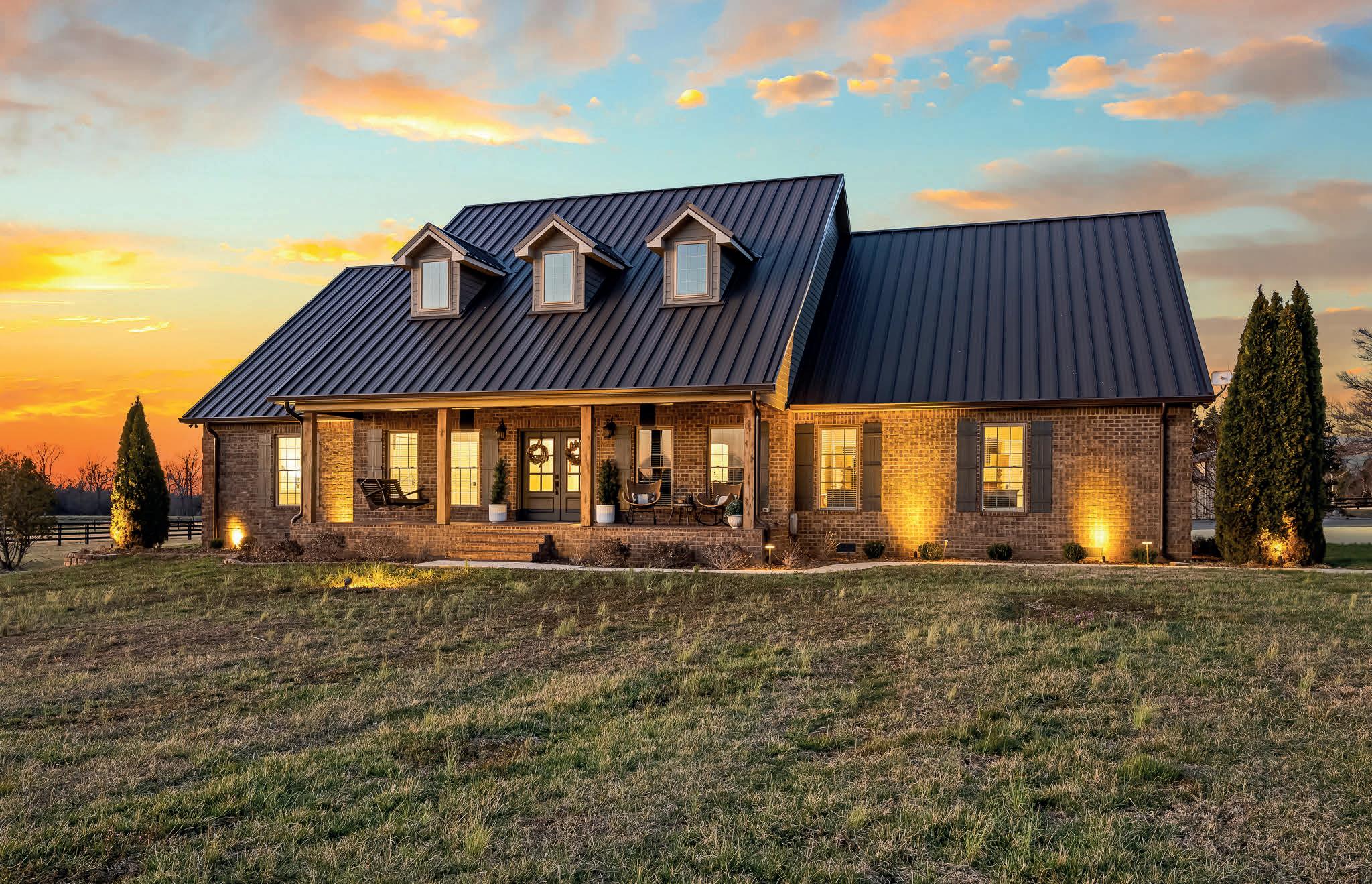



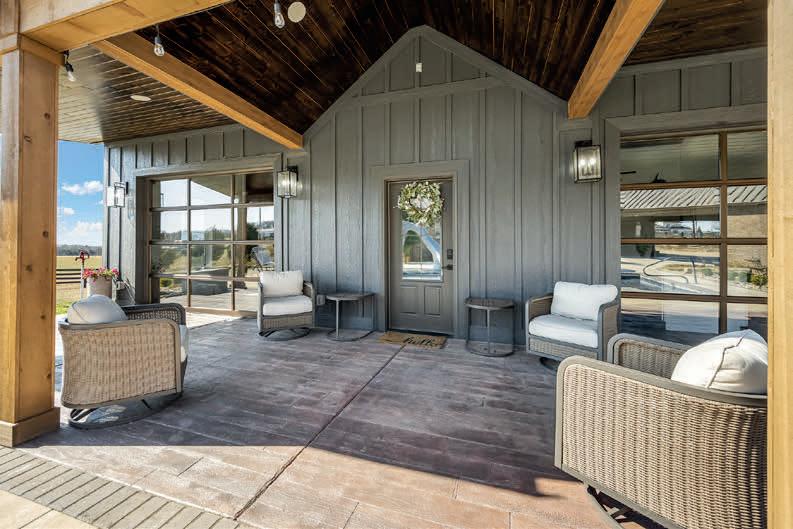
Remarkably stunning property with so many features. All brick home featuring 3 bedrooms, 3 full bathrooms, bonus room, 2-car carport with storage area. This open floor plan house has hardwood floors and tile throughout, granite countertops, large walk-in pantry, gas stone fireplace in living area, automatic closet lighting, and so much more. Exterior features include a one-year-old standing seam roof, landscape lighting, rocking chair front porch, wired security system, and an entertaining back yard oasis. In this oasis you will find newly installed pavers leading you to the 16x40 heated inground saltwater pool, a water fountain next to the gas firepit, an entertainment pool house, and a 16x40 area of turf for entertaining. The pool house has a gas ship lapped fireplace, kitchen, bathroom, covered porches, and an outdoor kitchen. The 3 bay 40x60 shop features an office, bathroom, and storage room. The equipment shed has 3 bays, 1 garage door area with two separate storage rooms, and an RV hookup bay, All of this sits on over 18 acres and the possibilities are endless.
AMANDA SEIBERS
LISTING AGENT
931.205.3869
www.woodruffsellstn.com



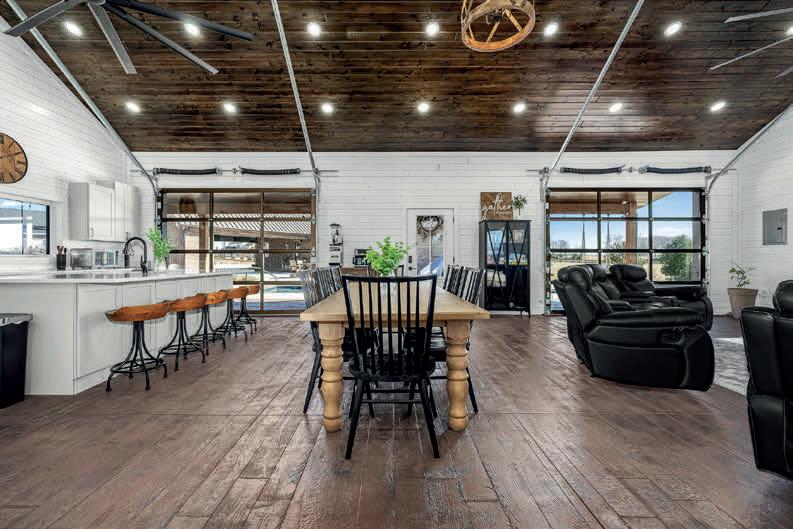

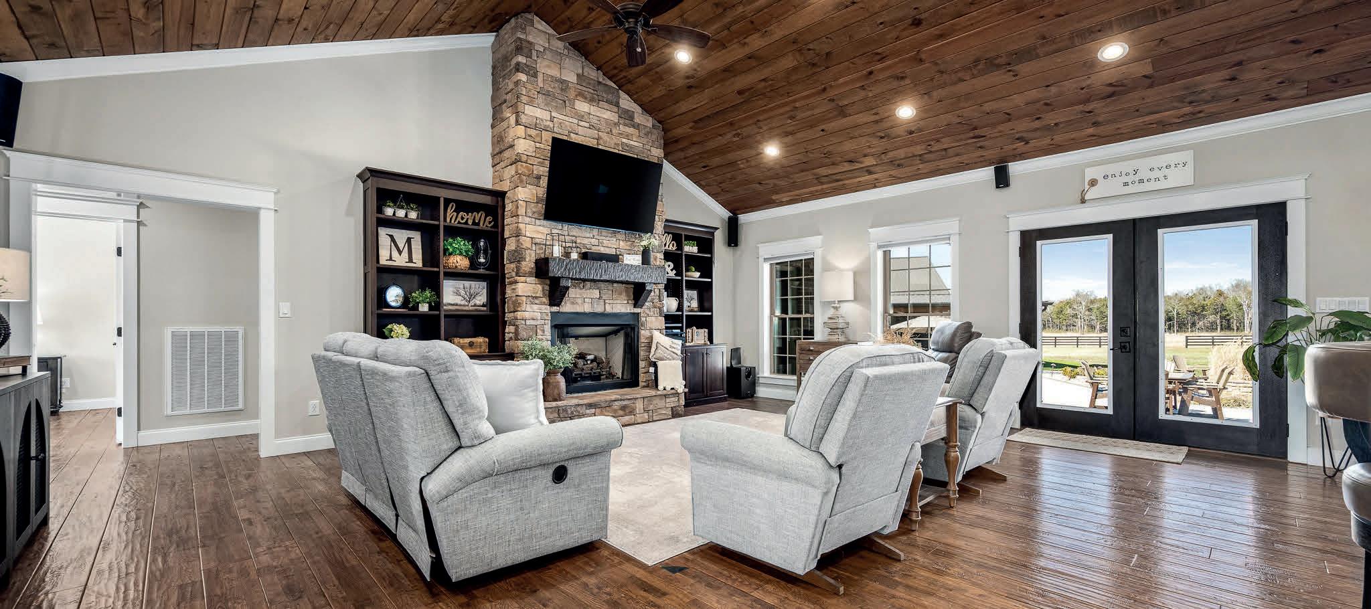
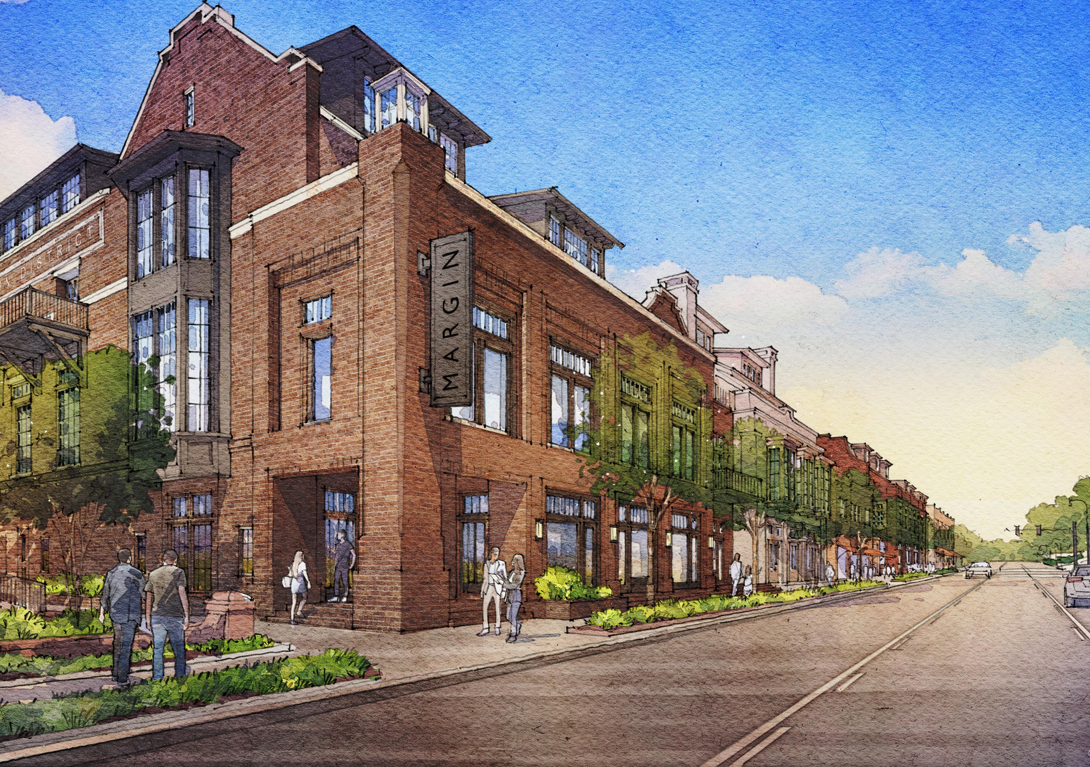
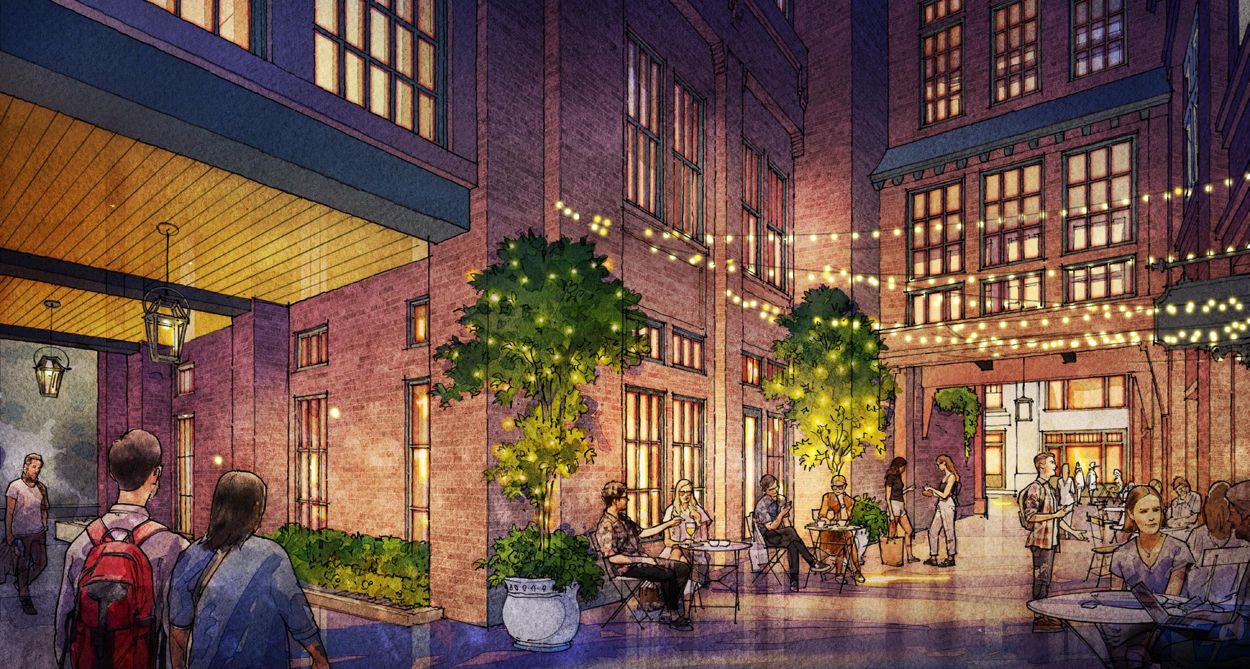

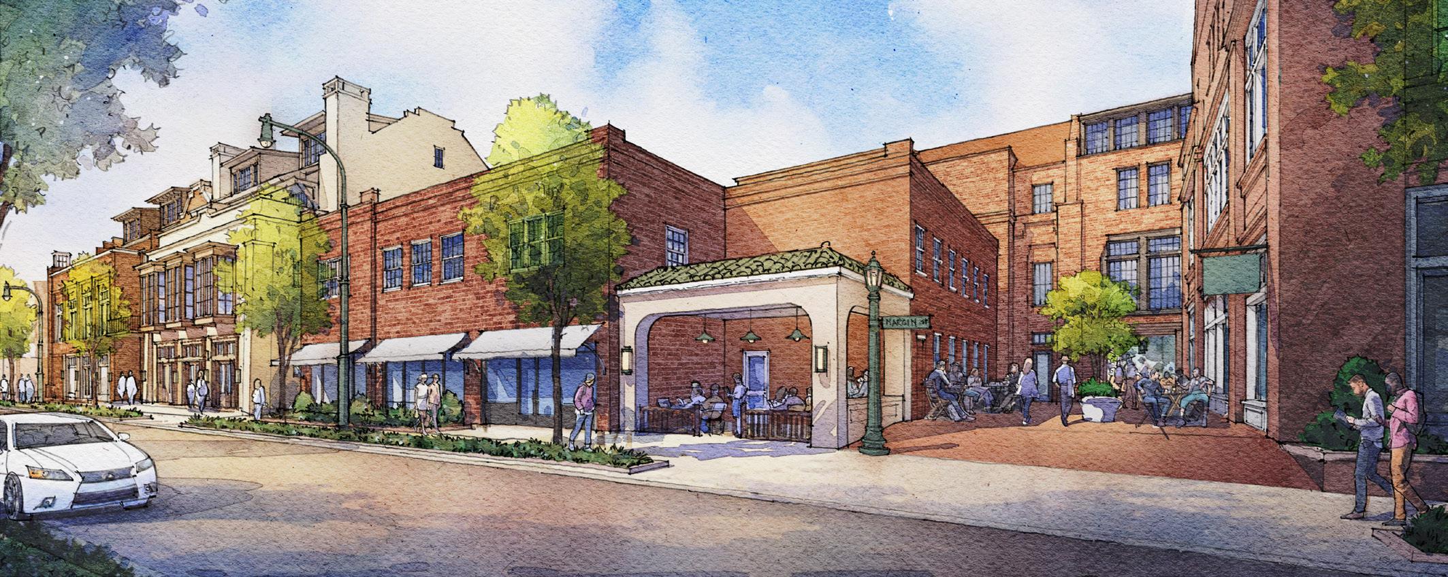
REFINED LIVING, UNRIVALED WALKABILITY — ONLY AT THE RESIDENCES AT THE MARGIN DISTRICT.
The Residences at The Margin District are an inspired mix of 25 unique, spacious units with a timeless, sophisticated aesthetic. From thoughtful floorplans to luxury finishes, including private outdoor terraces, you’ll experience upscale elegance that welcomes you home to The Margin District. Initial reservations starting at just over $2 million. Experience life on the Margin starting in 2027.









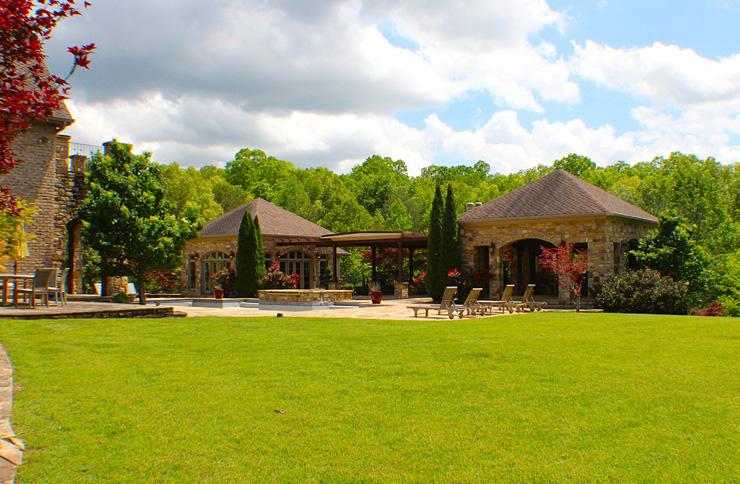

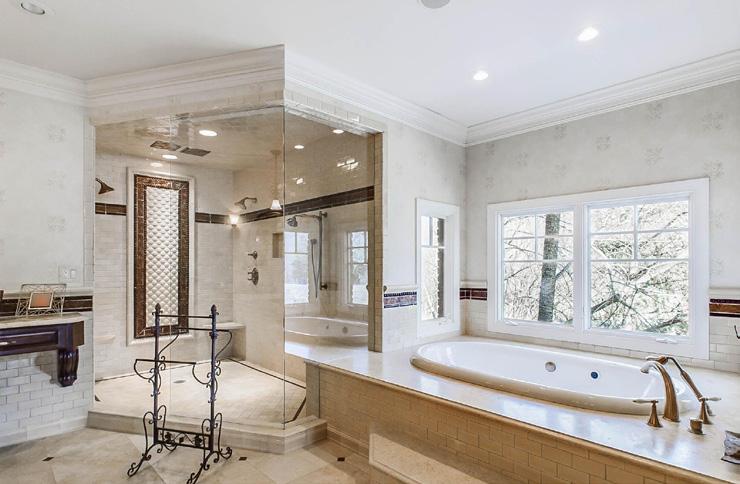

Simply one of the most unique properties available in the entire Mountain South. Upon entering the gates, you’re quickly transported to another world. Minutes from all conveniences of Kingsport w/ the serenity of a country estate, this property has the best of both worlds. Truly a naturalist’s paradise & nestled in the 100 acre property, w/ jaw-dropping sunset views over Bays Mountain lays the residence, comprised of the main house, guest house, massive saltwater pool/spa, numerous outdoor areas equally suitable for entertaining or as your family’s private retreat. No details spared w/ superior local craftsmanship: extensive crown molding, custom built-ins, window treatments & granite/marble counters. 10 sets of glass French doors provide stunning natural light, access & views to outdoor areas from every vantage point. Living areas boast 5 HVAC’s & Geothermal system (main house). All 7 bedrooms w/ ensuite bathrooms. PRIMARY WING: w/ wood burning fireplace/sitting area, heated bathroom floors, large walk-in closet, jetted tub, massive tiled shower & 2 story rotunda room leading out to pool/spa area. LIVING AREA: open-concept kitchen, parlor w/ inset breakfront, butler’s pantry, den w/ wood burning fireplace, dining area w/ wet bar & screened-in porch. UPPER LEVEL: 2 large bedrooms, 2-tiered family room & home office w/ stone balcony overlooking backyard grounds. OUTDOOR SPACE: 2 story guest house, huge pergola w/ wood burning stone fireplace, well appointed outdoor kitchen w/ commercial-sized gas grill, ice machine, refrigerator, & multiple sinks. Schedule your private showing today to fully immerse yourself in all this property has to offer its future owner!

423.967.4891
mikearchdeacon@gmail.com www.townandcountryrealty.org
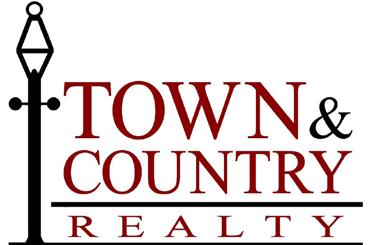


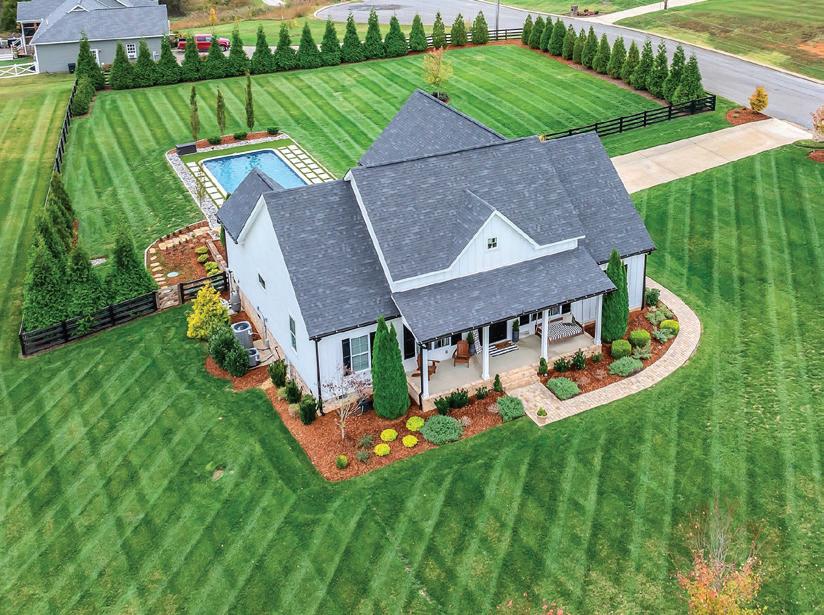




Open floor plan with incredible views and close proximity to shopping, entertainment and restaurants.










All new Sherwin Williams paint throughout including all walls ceilings and trim in 2025 | New hardwood flooring in the living room and all hardwoods refinished in 2025 | Brand new carpet 2025 not used | Some new lighting in breakfast area and dining room and new LED can lights throughout | Unfinished basement studded walls and plumbed bath with separate entry | Perfect to be finished for in-law or guest / teen suite | Covered deck and covered patio | Huge recreation / bonus room over garage | Primary bedroom on main | Walk in laundry | Kitchen has island and eat in breakfast area | Separate formal dining room | Layout is perfect for the family with young children | Easy access to mom and dad from the catwalk views and large recreation room is perfect for a game room or media room | Unfinished Basement has 1,586 square feet and has walls studs and plumbed bathroom with ample storage and can be finished for whatever your family needs | Third garage space in rear for storage | Community has two pools and tennis courts and a pickleball court | Convenient to Vietnam Vets (first exit off to Hendersonville) so easy access to interstate | Five minutes to Pope John Paul II High School | Seven minutes to Costco and Indian Lake Village with shopping, entertainment and restaurants.


Penthouse 401 in the Malvern: an exclusive boutique condo building in the heart of Music Row.











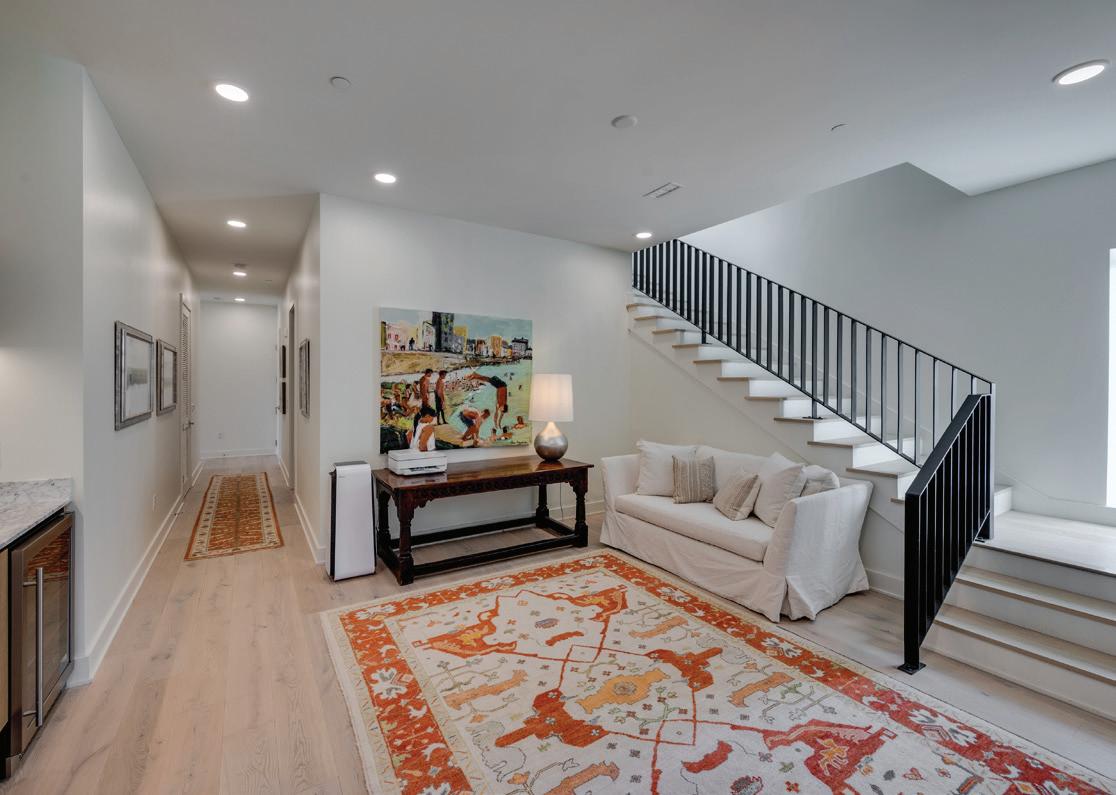
Welcome to Penthouse 401 in the Malvern an exclusive boutique condo building in the heart of Music Row. This dual level penthouse features exquisite quality materials. High design with a clean modern look. European style custom cabinetry. Marble countertops and backsplash. 7-inch wide plank white oak floors. Tambour white oak wall paneling. Large format Fiori Di Bosco wall tiles in contemporary fashion define the interiors. Spacious owner’s retreat has a spa bath. Ceiling heights 10-foot. Extensive outdoor terrace provides amazing unobstructed views designed for dining and entertaining (784 sq ft). Built-in Coyote exterior grill and top of the line artificial turf. Secure underground parking—2 assigned parking spots. Direct-to-unit elevator access. Latch security system. Conveniences of a condo with the amenities of a custom home. privacy size and location. Walkable to shops / restaurants / Vanderbilt Hospital / Midtown and Gulch neighborhoods.



Nestled on 5.43 acres this home offers so many special things. Main level living Primary bedroom with double tray ceiling and walk in shower and a soaker tub. Two other bedrooms with a bath a laundry room. Kitchen with wall ovens a induction smooth cooktop does have a gas outlet if you want to convert and also has a nice breakfast area looking out on the patio and the woods with access to deck for grilling meals. Great room with a fireplace and a formal dining area complete this level. There is a bedroom suite upstairs with a bath and hidden office. A walk in full attic storage area that can be finished for a bonus room. Lower level features living area/ Bedroom studio and full bath with access to outdoor patio, a well appointed Wet Bar and Game room, Indoor Spa room with access to outdoor patio. The kitchen with double ovens, fridge. Tons of storage areas and a workshop. The lower patio area has a fenced back yard for your animals or play area to go out and enjoy the outdoors. 2 Car garage with a portable ramp for easy access into the home if needed. Oh did I mention the whole house generator all located in a Gated community on Watts Bar Lake. If you saw this house before the floors have all been refinished and new carpet, new HVAC. Please visit us again it is time to sell.
220 W Mountain Drive, Rockwood, TN 37854
5








Breathtaking views from this custom luxury home in the prestigious gated community of Grande Vista Bay located on Watts Bar Lake. Sitting on 3 lots to give you that unobstructed view off your back deck making us the 1.68 acres. You have views of the lake and the mountain from most every window. The care in the detailed work will show you how much thought was put into this home by the sellers. The vaulted great room starts off your lake life living and open to the gourmet kitchen and dining area. Entertaining will be a breeze with all the areas to enjoy from the oversized breakfast bar with a gas cook top to the bright and beautiful eating area which flows right out from either area to your covered porch and patio with corner stone fireplace which can easily be screened. Kitchen features wall convection oven, oven and microwave. Pull out pot drawers and a nice spice cabinet and even a coffee station. Enjoy lake views from your primary bedroom with spa like ensuite with granite counters, custom cabinetry, plumbed for a garden tub, walk in tiled shower with multiple shower heads, two walk-in closets and linen closets. You will enjoy secondary access to the patio through your ensuite as well! Also, on the main level we have another bedroom or make it your office, hallway full bath. Spacious laundry with granite counters, cabinets with sink and hanging area and outside access makes life a little nicer. The 2-car garage completes this level.
216 Majestic View Drive, Rockwood, TN 37854
4 BEDS | 4 BATHS | 4,047 SQ FT | $1,350,000





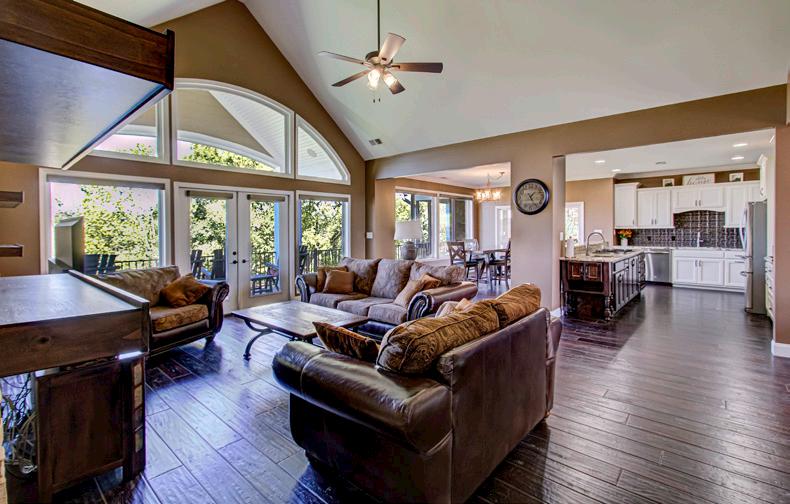

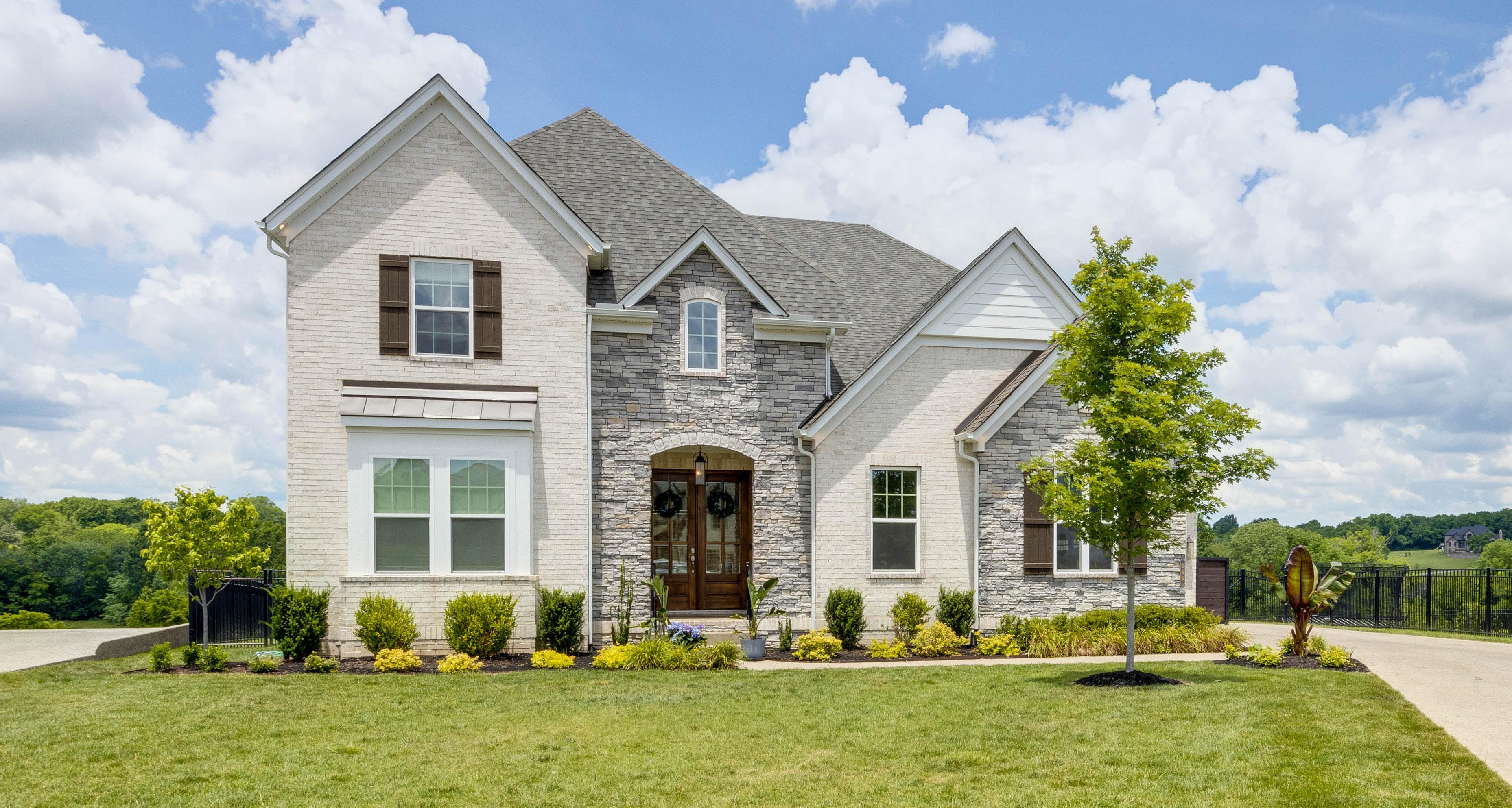

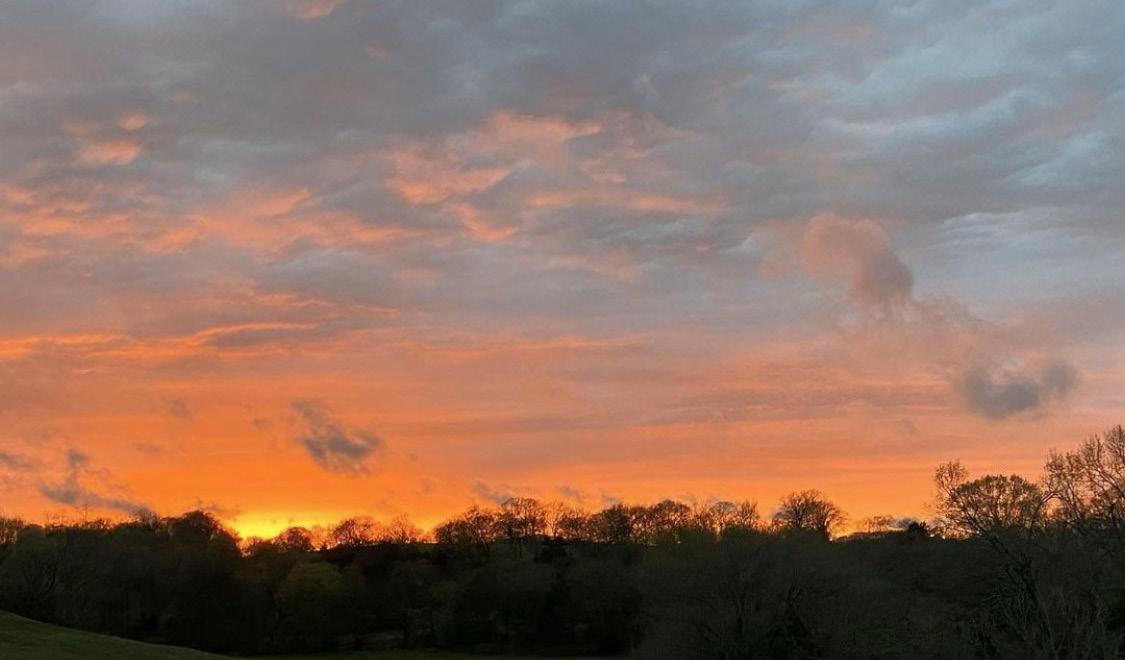
366 TULLEY COURT, NOLENSVILLE, TN 37135
5 BEDS | 5.5 BATHS | 4,416 SQFT | OFFERED AT $1,399,000
Scales Farmstead. Neighbors say “the best view/lot” in the community!! No detail was overlooked. Fantastic floorplan with primary suite and 1 bedroom on the main level and a popular open kitchen/living/dining area perfect for entertaining family and friends! Also a large office/study on the main. Lots of storage! Pantry! The second level includes a large bonus/playroom/media room as well as 3 bedrooms with THEIR own baths. Screen Patio on 1st floor and balcony on 2nd floor overlooking the hills. Home Backs up to undeveloped area! A+++ Schools!! Quiet Cul-de-sac great for bike rides and trick or treating! Nice Yard with decorative black fence.




This charming East Nashville home has been thoroughly renovated from the ground up with all new Electrical (entire over haul), updated plumbing, new energy efficient windows, new roof. Extra insulation added under floors & in attic. Updated recessed lighting all throughout. Freshly painted. All the heavy lifting has been done with a move in ready eco friendly lifestyle. The kitchen has been updated by adding a beam and opening it up, new soft close cabinets, and marble counters. All the charm with modern living. A very quiet & owner occupied neighborhood. The backyard is private & feels far from the city when enjoying your coffee on the large deck and fully fenced yard. It’s situated near the Cumberland, 3 mins from Riverside Villages Dose, Bite a Bit & Mitchel’s Delicatessan. It’s 4 mins to Copper Creek Trail head and Shelby Bottoms. 10 mins to downtown Nashville.









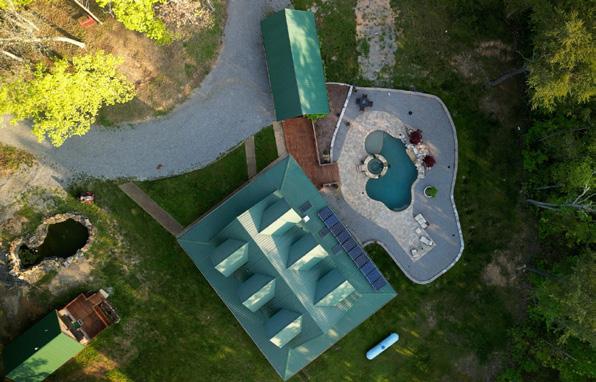
4 BEDS | 4 BATHS | 2,416 SQ FT | $1,125,000
Welcome to this beautiful estate located in Chattanooga, TN — America’s First National Park City. This custom-built log home offers timeless craftsmanship, open-concept living, commercial grade appliances, and high-end finishes, all within a tranquil setting. The property is surrounded by the natural beauty of mountain living amidst an outdoor paradise of trails and waterfalls, just minutes from the Tennessee River. Thoughtfully designed with luxury and comfort in mind, this 4 bedroom/4 bathroom residence is a oneof-a-kind retreat that includes a guest house, large workshop building, resort pool, koi pond, and 6 private acres to enjoy from the relaxing wraparound porch. Contact Don Lyle with Keller Williams Greater Downtown for your private or virtual showing. MLS#15120046
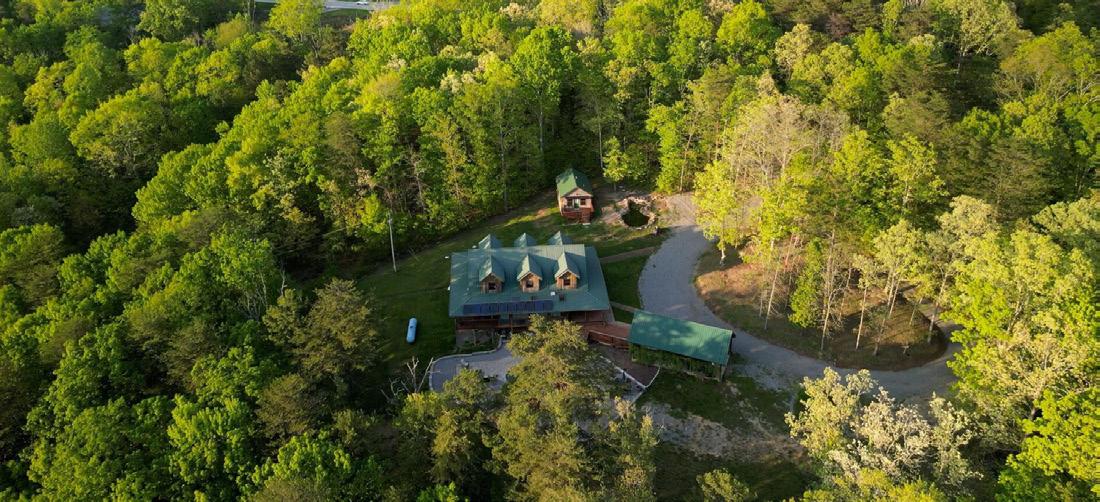




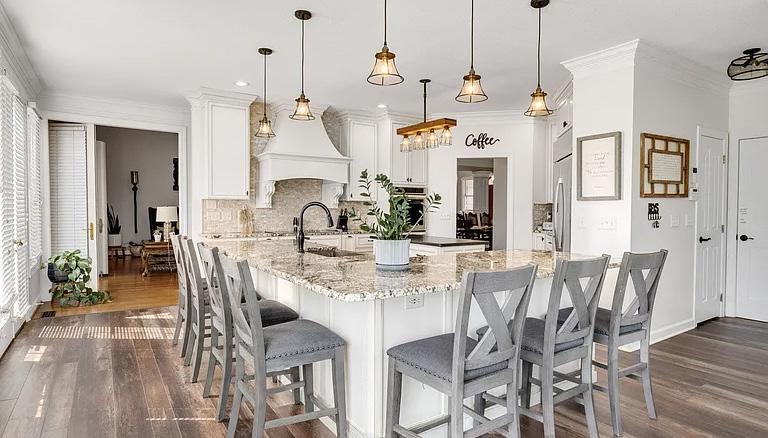

Welcome to this exquisite 4-bedroom, 5.5-bath custom-built home, perfectly nestled on 6 private acres within Greeneville city limits. Offering over 5,000 square feet of luxurious living space, this home provides an unmatched blend of elegance and functionality. The heart of the home is the expansive main level, featuring nearly 3,000 square feet of thoughtfully designed living space. The master suite, located on the main floor, is a true retreat, offering a spacious bedroom with large double walk-in closets and high-end finishes throughout. Enjoy the abundance of natural light with a bright sunroom overlooking the pool area, creating the perfect spot to relax year-round. The custom kitchen is a chef’s dream, featuring a striking copper sink, induction range, counter-depth refrigerator, large island, and granite countertops. For added convenience, a laundry room is located on the main level. A double staircase leads to three well-appointed bedrooms upstairs, each with its own private bath. A large playroom offers versatility for a variety of uses, including as an additional bedroom. The upstairs also features a private office space and an additional laundry room for ultimate convenience. Downstairs you will find a dedicated workout room with a full adjoining bathroom. There is also a versatile room previously set up as an in-home salon, complete with a wet station and plumbing - suited for a variety of potential uses. The unfinished portion of the basement offers abundant storage, along with a drive-under garage. Step outside to your own private paradise! The outdoor pool area is nothing short of spectacular, featuring an 20x40 pool with a new liner and updated pool equipment. The attached pool house boasts a cozy living area complete with a full bathroom, and mini split to keep you cool in the summer months. Call today to schedule a showing!

JOHNSTON

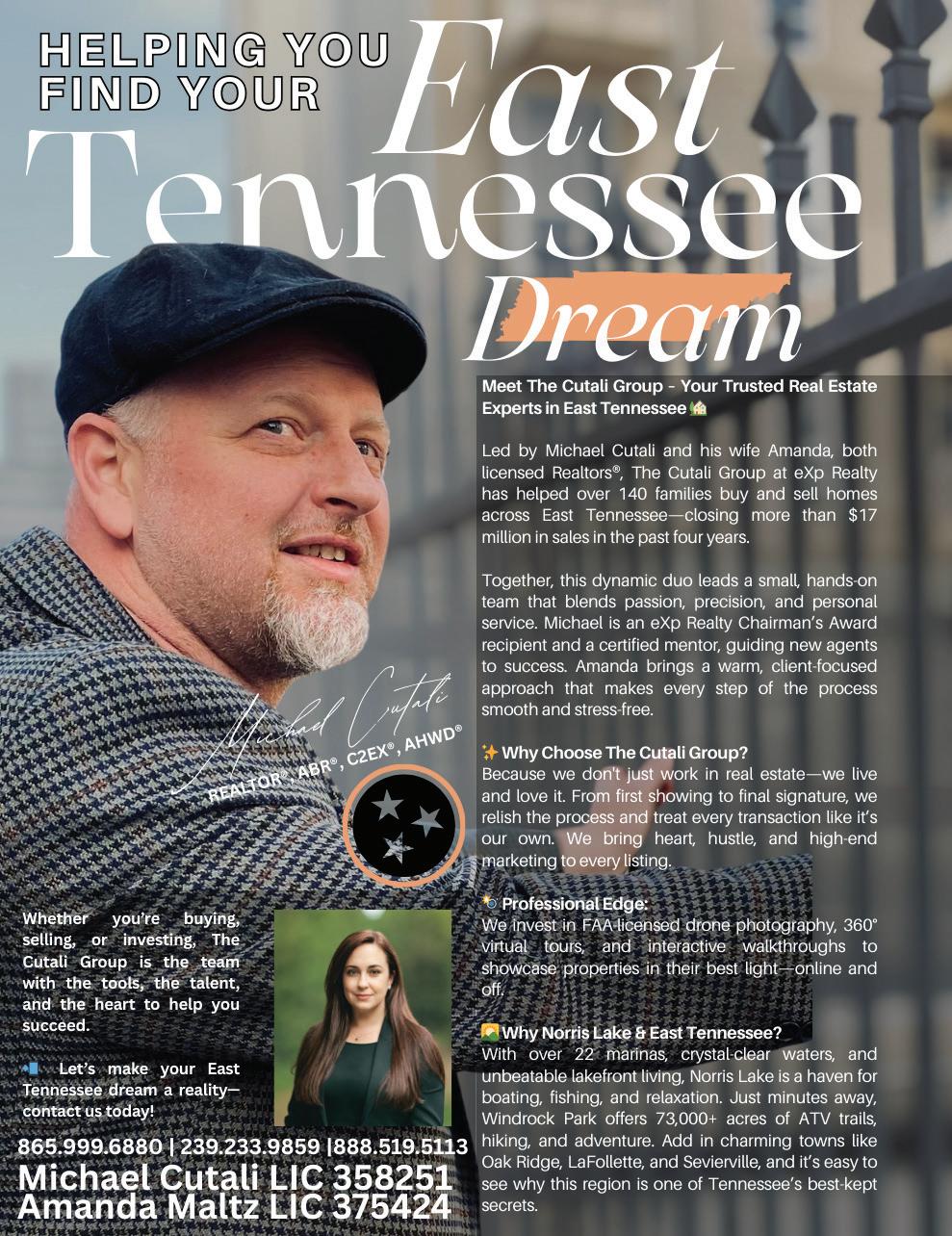

NASHVILLE’S PREMIER
COUNTR Y MUSIC
CELEBRATION

The CMA Music Festival, presented by SoFi, remains one of country music’s most iconic and longest-running festivals, transforming downtown Nashville each summer into a multi-day celebration of musical excellence. Originating in 1972 as Fan Fair, the event debuted at Nashville’s Municipal Auditorium, where it welcomed 5,000 devoted fans. Over the decades, the festival has grown into a four-day extravaganza drawing tens of thousands of country music enthusiasts from across the globe, solidifying its place as a cornerstone of the genre.
The festival’s well-earned reputation as the “Ultimate Country Music Fan Experience” stems from its unmatched artist accessibility and genre-spanning performances. Unlike most music festivals, CMA Fest is a charitable event: all artist appearances are voluntary, and proceeds are donated to support music education programs through the CMA Foundation, which has invested over $30 million into initiatives benefiting students nationwide since 2006.
Set to take place June 5–8, the festival spans multiple venues throughout downtown Nashville. The iconic Nissan Stadium will host nightly star-studded performances from some of country music’s biggest names, while the Riverfront Stage, located along the Cumberland River, will showcase a diverse mix of emerging and established artists in a high-energy, open-air setting.
This year’s CMA Fest offers expanded VIP and premium hospitality experiences, including Club-level seating at Nissan Stadium, access to exclusive lounges, and expedited entry. Fan-favorite attractions return, such as the CMA Close Up Stage at Fan Fair X, which offers intimate artist interviews, songwriter sessions, and industry panels in an indoor, air-conditioned venue at Music City Center.
Full ticket and package details are available at cmafest.com.
Picture yourself living in this beautiful custom home nestled in the woods on 15 acres with frontage on the Chaplin River! This custom home is a show place! The large front porch columns captivate you and welcome you inside the large front door! Inside you’ll find tall vaulted ceilings with stunning cross beams and custom staircase! The first floor boasts a large foyer straight into the open concept kitchen and dining room with large dining room table. The spacious kitchen with picture window overlooking the pond offers granite countertops and ample cabinets plus custom pantry with pull out shelving. The island offers a great prep space and bar seating for entertaining! There is a large double sided stone fireplace that is seen from the dining room and the spacious living room with plenty of space for guests! Off of the dining room is the primary bedroom with two walk-in closets and your own large bathroom with a soaking tub, two sinks, and a walk-in tile shower! Off of the primary, you’ll find a full laundry room with cabinets, folding countertop and sink and is across from a half bathroom for guests. Upstairs features 2 nice bedrooms and full bath! Downstairs you’ll find a full basement with studded walls that could become another living area, theatre or bedroom plus roughed-in bathroom and a two car garage as well that would be great for your cars and hobbies. Just a few steps from the main house is a detached two car garage with living quarters that has a full kitchen, bathroom, laundry room and one bedroom on the first floor plus a loft upstairs that is completely open! There is an equipment building as well and your own pond that looks like a pool with a tanning dock and concrete ramp! There is a back porch with concrete floor off of the living room and kitchen as well as your own private porch off of the primary bedroom! The home exterior is maintenance free Woodtone cement board and metal siding. You get the feel of a log home without the upkeep. This would make a great AirBnB opportunity right on the Bourbon Trail! You get it all for $850,000!

859.481.4035
sellwithhale@gmail.com www.sellwithhale.com

3 BD | 3 BA | 3,492 SQFT.



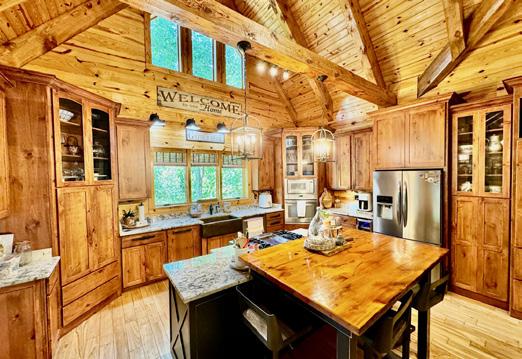

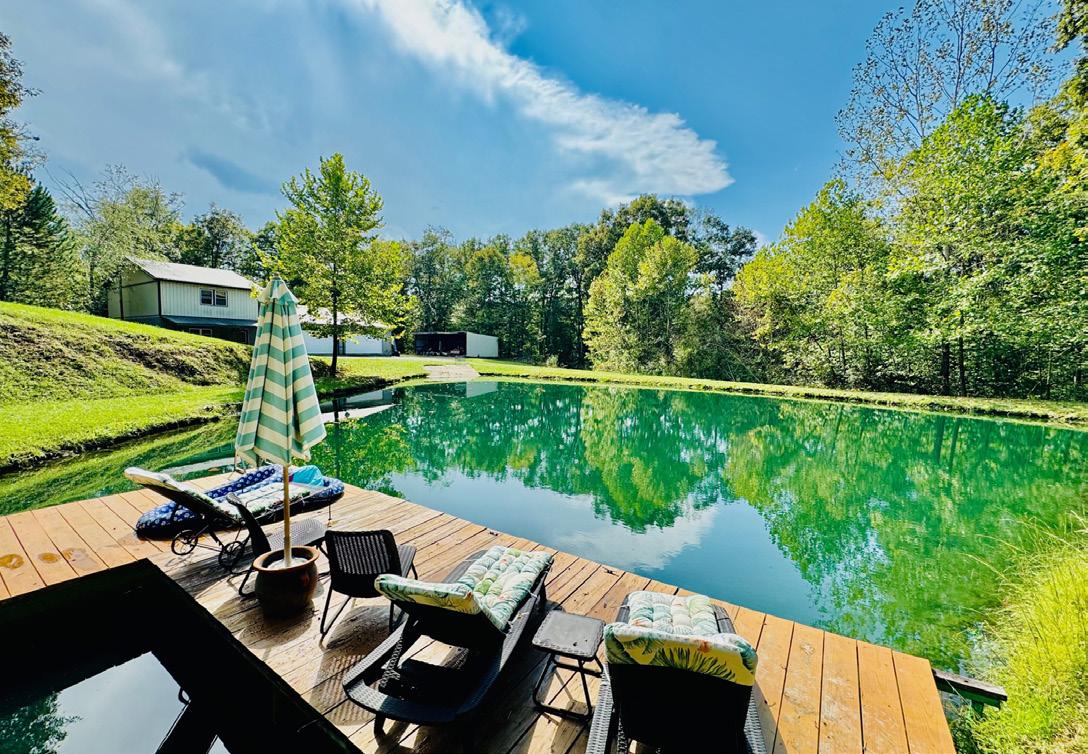
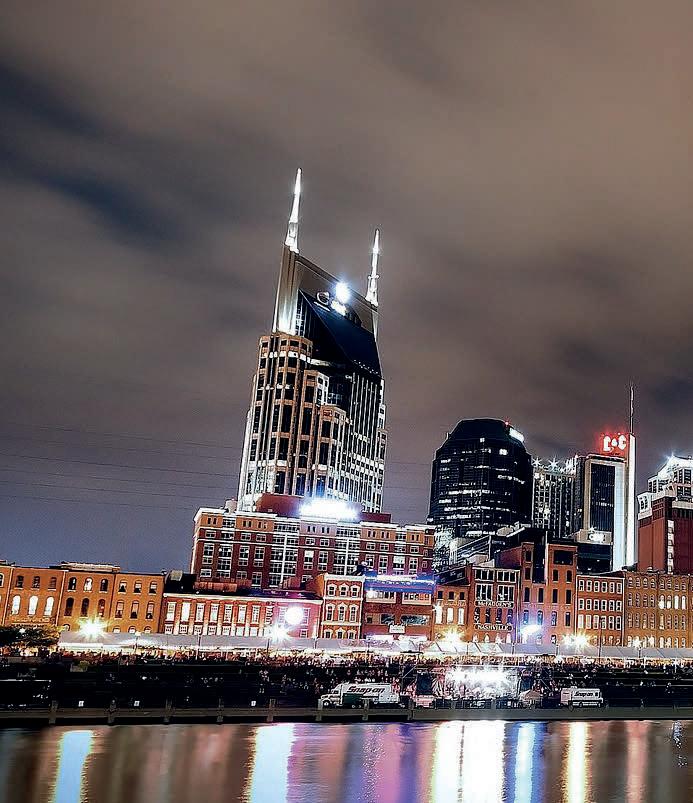
Middle Tennessee’s appeal lies in its unique combination of urban sophistication and pastoral beauty. Rolling hills, verdant landscapes, and historic estates create an enchanting backdrop for luxury living. The region’s moderate climate allows for year-round outdoor enjoyment, while its strategic location provides easy access to major metropolitan areas across the Southeast.
The luxury real estate market in Middle Tennessee showcases architectural diversity and exceptional craftsmanship. In Williamson County, particularly in communities like Brentwood and Franklin, estate homes feature expansive lots, custom designs, and resort-style amenities.
Popular architectural styles range from traditional mansions to contemporary estates, with many properties incorporating smart home technology and sustainable features. Notable developments in counties like Rutherford and Sumner offer gated communities with private amenities, while Davidson County presents sophisticated urban options in areas like Belle Meade and Green Hills.

The region caters to refined tastes with an abundance of upscale amenities. Residents enjoy membership at prestigious country clubs like The Grove and The Governors Club, where championship golf courses and social events foster community connections. The equestrian culture thrives in areas like Thompson’s Station and Franklin, with premier facilities and riding trails.
Residents also appreciate proximity to Nashville’s renowned performing arts scene, featuring the Nashville Symphony and Tennessee Performing Arts Center. The region’s farm-to-table dining movement has spawned numerous acclaimed restaurants, while luxury retail destinations like The Mall at Green Hills offer high-end shopping experiences.
Middle Tennessee’s luxury market stands apart for its combination of value and lifestyle benefits. The region offers more space and amenities compared to similarly priced properties in other major metropolitan areas, while maintaining a strong sense of community and charm. The ongoing influx of corporate relocations and entertainment industry professionals continues to enhance the area’s prestige and investment potential.
Whether seeking a historic estate in Franklin, a modern mansion in Brentwood, or a luxury farm property in one of the outlying counties, Middle Tennessee provides diverse options for buyers. The region’s commitment to preserving its natural beauty while embracing growth and innovation ensures its position as a top destination for luxury living.

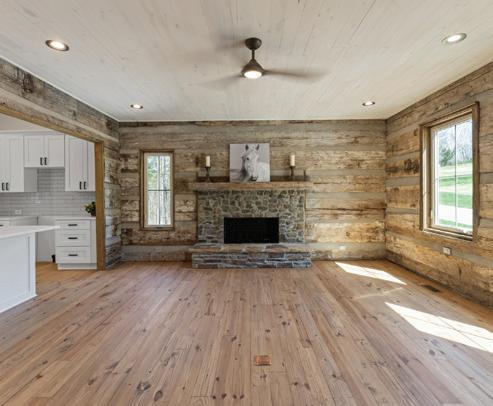

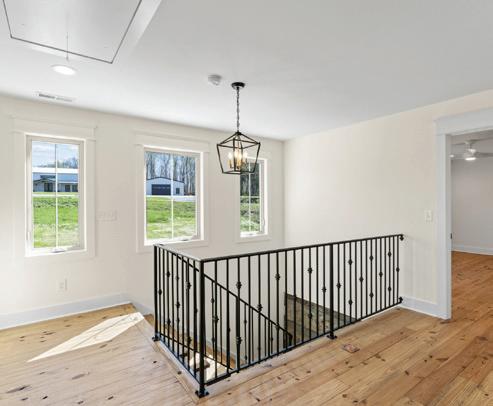
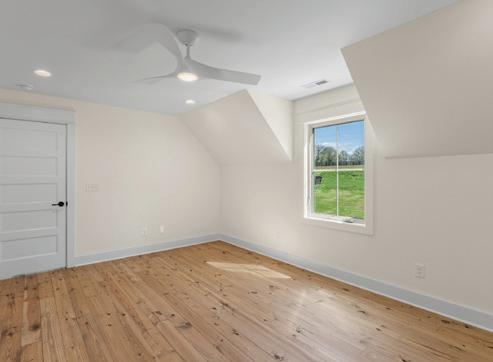
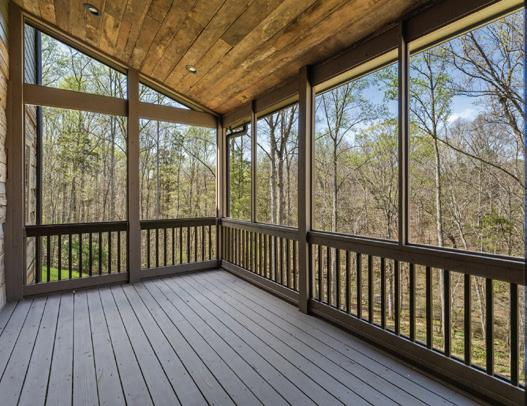
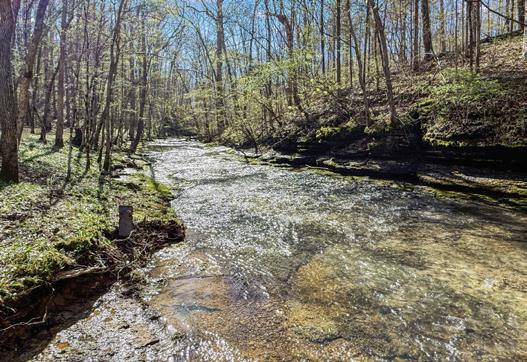

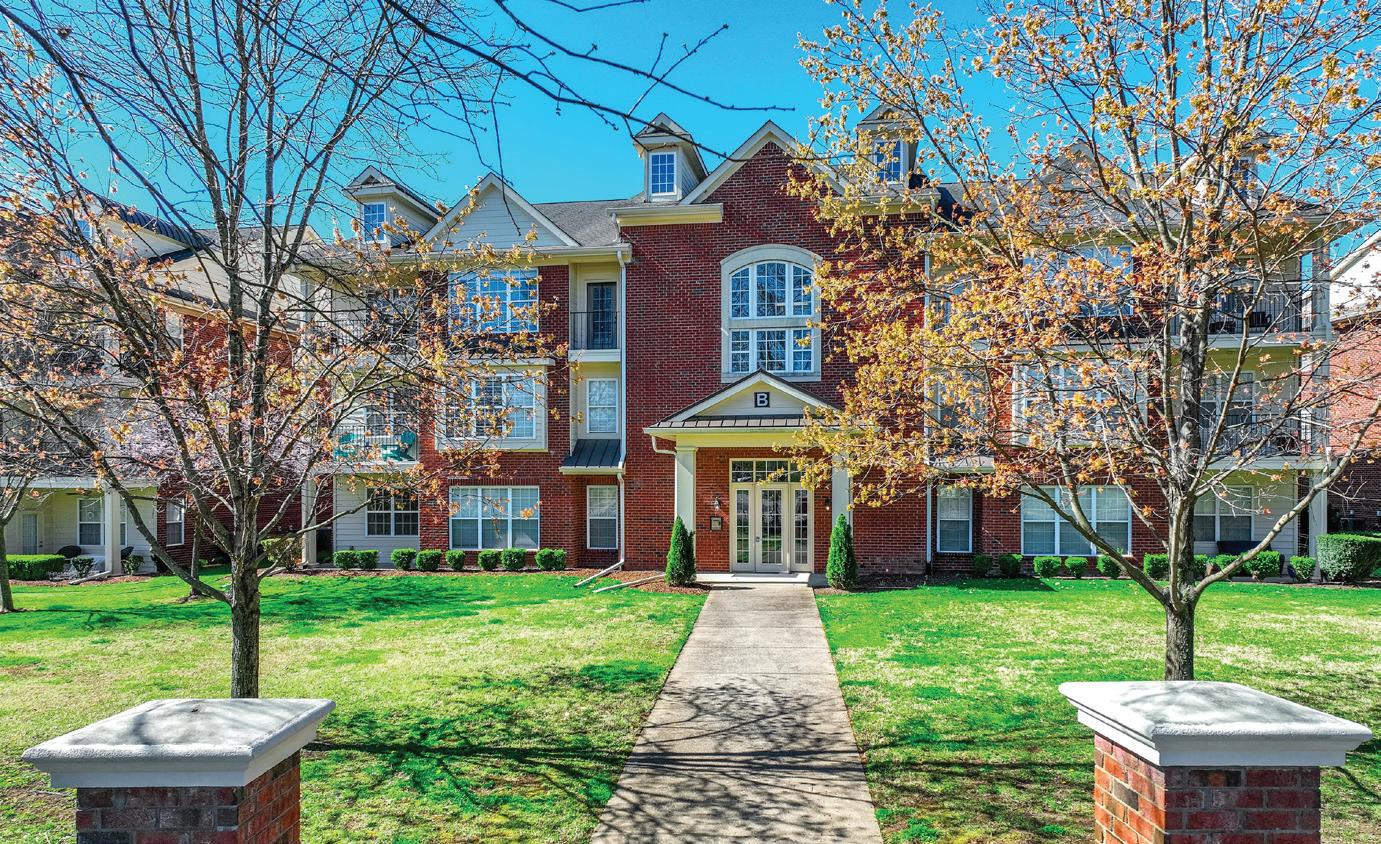






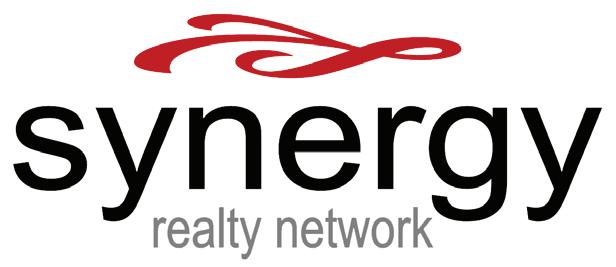

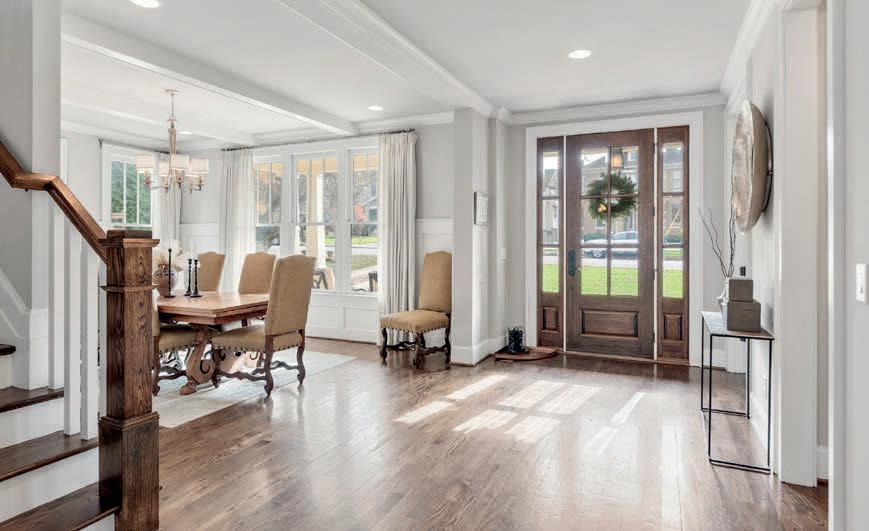
5 Beds | 7 Baths | 4,610 Sq Ft | $1,890,000
Located in the heart of Hillsboro Village, this stunning residence is just moments from the vibrant shops and restaurants of Hillsboro Village and Vanderbilt University, and only 12 minutes to downtown Nashville and 11 minutes to the airport. This meticulously crafted home by Stone Oak Builders blends timeless craftsmanship with modern comfort. Step inside to discover a bright and open floor plan filled with natural light and warm, inviting details. The thoughtfully designed layout creates a perfect balance of functionality and style, making you feel right at home. The detached garage features a fully equipped apartment, offering endless possibilities—a private suite for family, a nanny, or even rental income. The fully fenced and gated backyard provides privacy and charm, complete with a spacious back porch ideal for relaxing or entertaining. This home has been exceptionally well-maintained and continues to shine like new. Don’t miss the opportunity to own a high-quality home in one of Nashville’s most desirable neighborhoods, with unbeatable convenience. DADU furnishings remain—move-in ready.
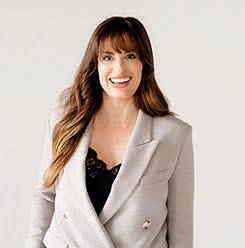


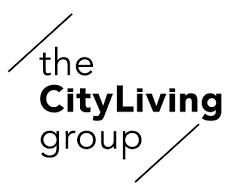
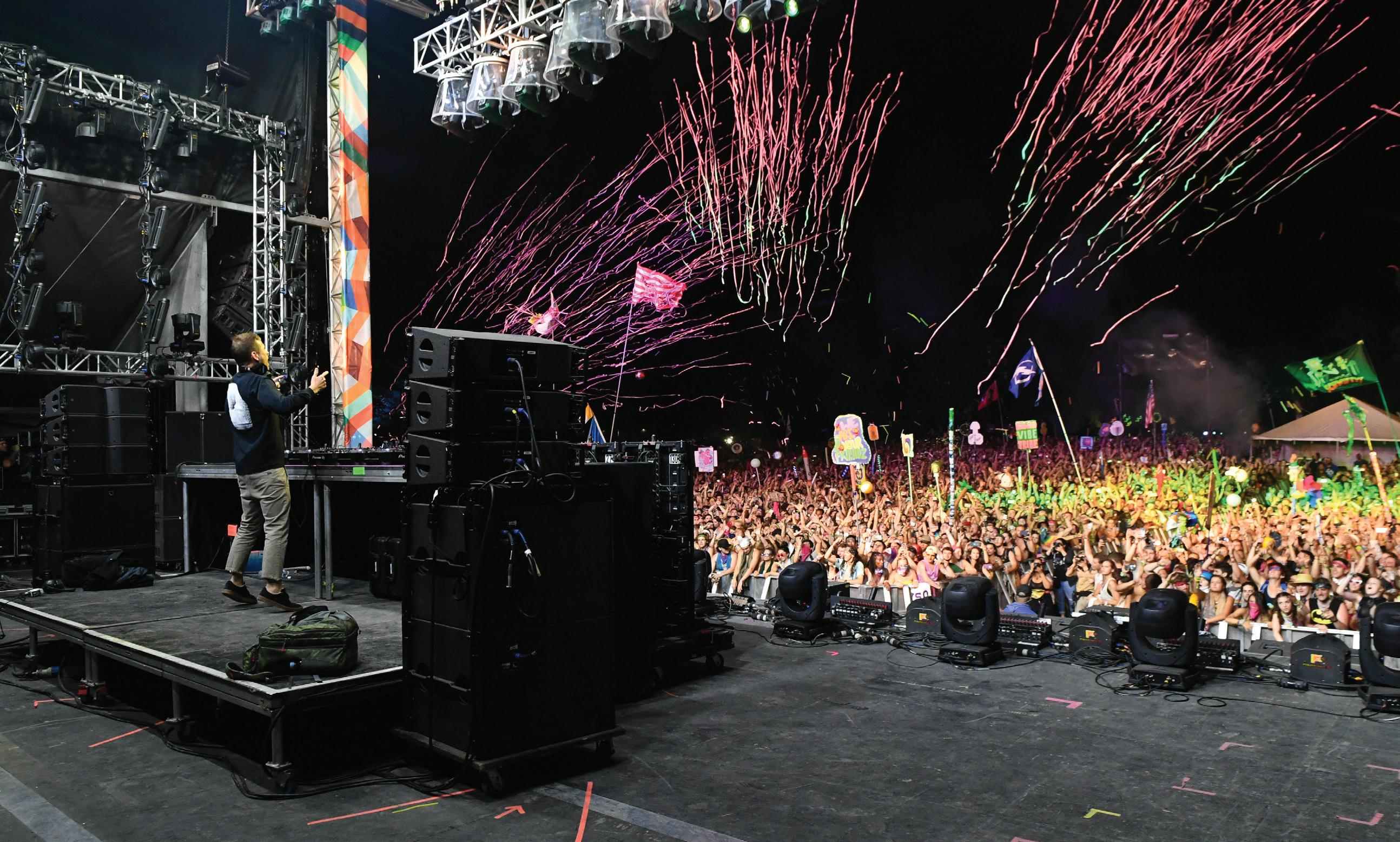
Nestled in the heart of Tennessee’s rolling farmland, the Bonnaroo Music & Arts Festival stands as one of North America’s premier music and cultural celebrations. Since its inception in 2002, this four-day extravaganza has transformed a 700-acre farm in Manchester, Tennessee, into a vibrant community of music, art, and self-expression. The name “Bonnaroo,” derived from Creole slang meaning “best on the street,” perfectly captures the festival’s essence of delivering extraordinary experiences.
The event has earned its reputation as the “Festival of Happiness” through its unique combination of diverse musical performances, gourmet food offerings, and innovative art installations. The festival’s commitment to sustainability and community has garnered numerous accolades, including recognition for its environmental initiatives and significant economic impact on the region.
The 2025 edition, scheduled for June 12–15, promises to be especially ambitious. Headliners include Luke Combs, Tyler, The Creator, Olivia Rodrigo, and Hozier, representing an expertly curated mix of genres from country and hip-hop to pop and alternative rock. This year introduces enhanced VIP amenities, including new luxury camping options and exclusive viewing areas, elevating the festival experience to unprecedented levels of comfort and sophistication.
For discerning attendees, Bonnaroo offers an array of upscale experiences. The Platinum Package provides access to air-conditioned lounges, gourmet catering, and private transportation between stages. Beyond music, the festival features farm-to-table dining experiences and wellness activities including sunrise yoga and meditation sessions, inviting festivalgoers to recharge amid the excitement.
The iconic Centeroo area houses artisanal markets, interactive art installations, and the famous Bonnaroo Fountain. Festival-goers can explore a variety of food vendors offering everything from local specialties to international cuisine, making Centeroo a hub of culture and community.
Tickets for Bonnaroo are available in various tiers, with Platinum Packages starting at $3,395 and including premium camping or nearby luxury accommodation options. VIP packages begin at $1,105 and offer enhanced amenities and exclusive viewing areas. General admission four-day passes start at $420, with GA+ options available at $695.

This beautifully maintained historic brick home, built in the 1930s, has been cherished by the same family for over fifty years. Located in the desirable Historic Greenwood Neighbors area, it is within walking distance of popular restaurants and shops, with downtown Nashville just a few blocks away. The upstairs area, previously used as an apartment for the owner’s daughter, includes a full kitchen and bathroom, offering the potential for conversion into an Airbnb. This setup allows new owners the flexibility to live downstairs while generating additional income. To revert the upstairs back into a fully functioning apartment, exterior stairs would need to be added, or it could be enjoyed as a spacious extra bedroom suite. The residence features a formal dining room and kitchen with modern stainless steel appliances. A harmonious blend of original and newer hardwood floors can be found throughout the house, complemented by an updated bathroom on the main level.
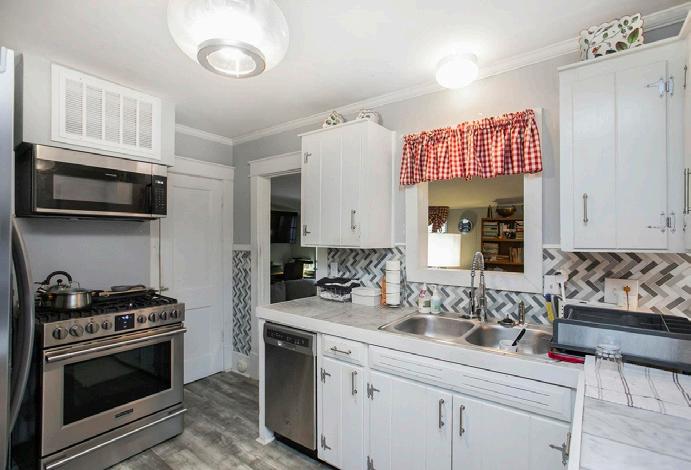

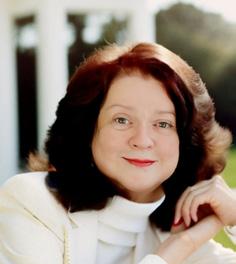



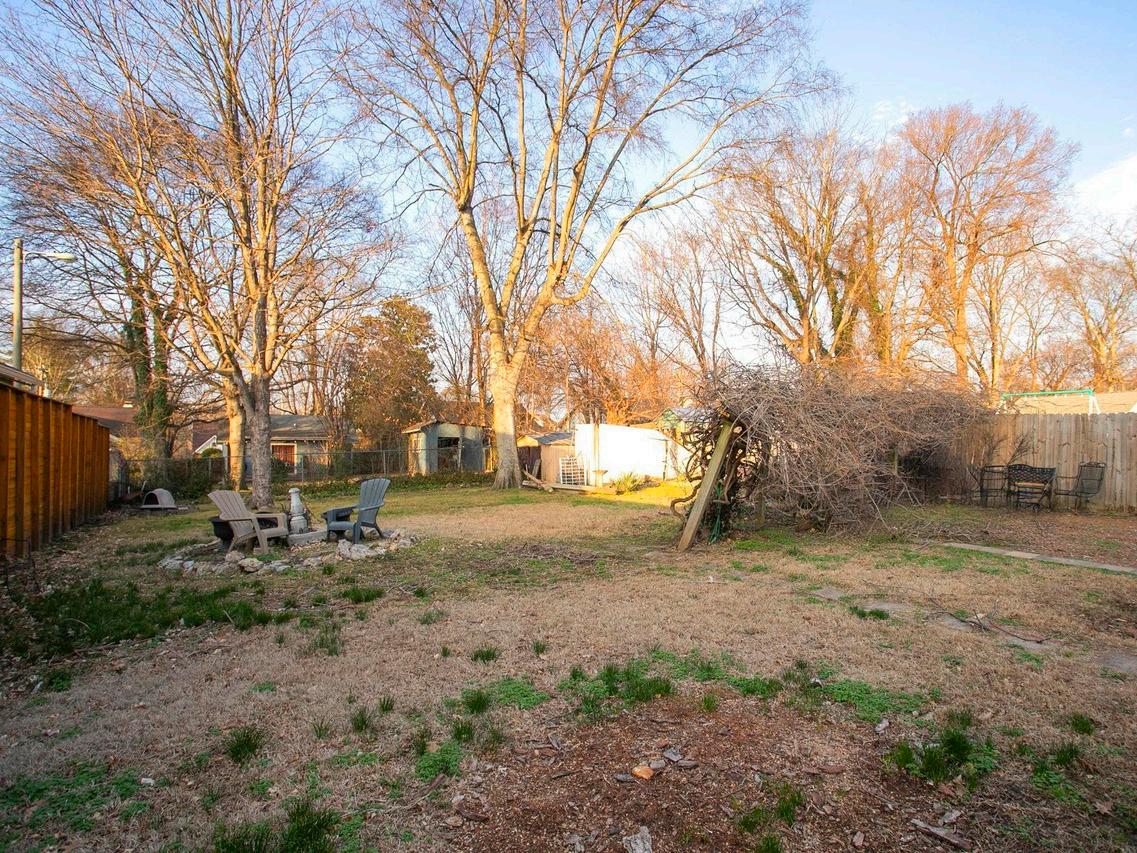


Beautiful like-new and the largest single-family home in The Nations, offering the perfect blend of space, style, and an unbeatable location. A short walk to top neighborhood spots like Frothy Monkey, Daddy’s Dogs, Maru, Ramblin’ Joe’s, and F45, you’ll love the convenience and vibrant community feel. Inside, gleaming hardwood floors flow throughout, complementing the high ceilings, open-concept layout, and abundant natural light that create an airy, inviting atmosphere. A main-level primary suite offers convenience, with the flexibility of a second primary bedroom option upstairs. Ample storage ensures effortless organization, while outside, alley access, a two-car garage, and a turfed back yard provide both functionality and relaxation. At 3,661 sq. ft. of living space, this is the most spacious home currently for sale in The Nations.



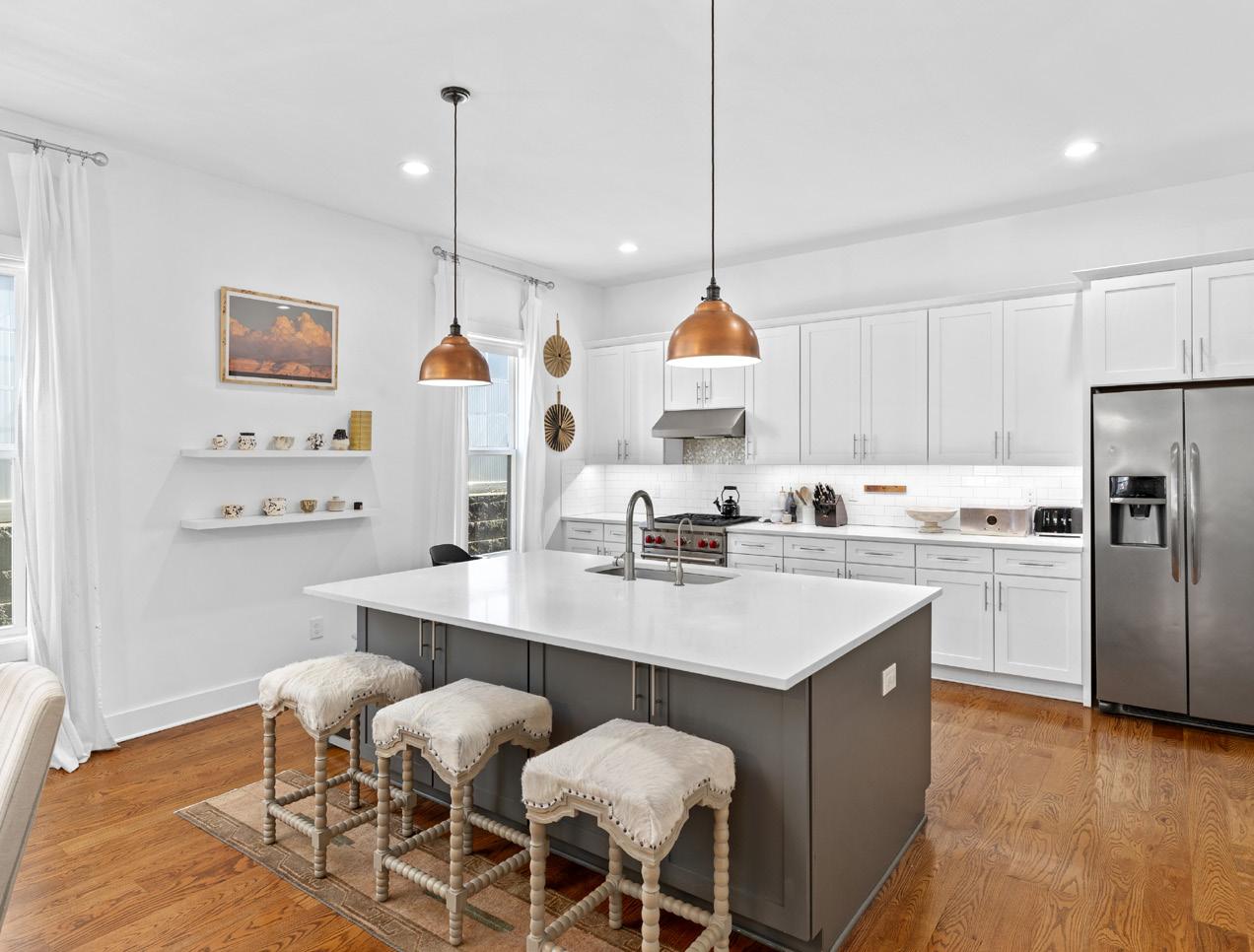

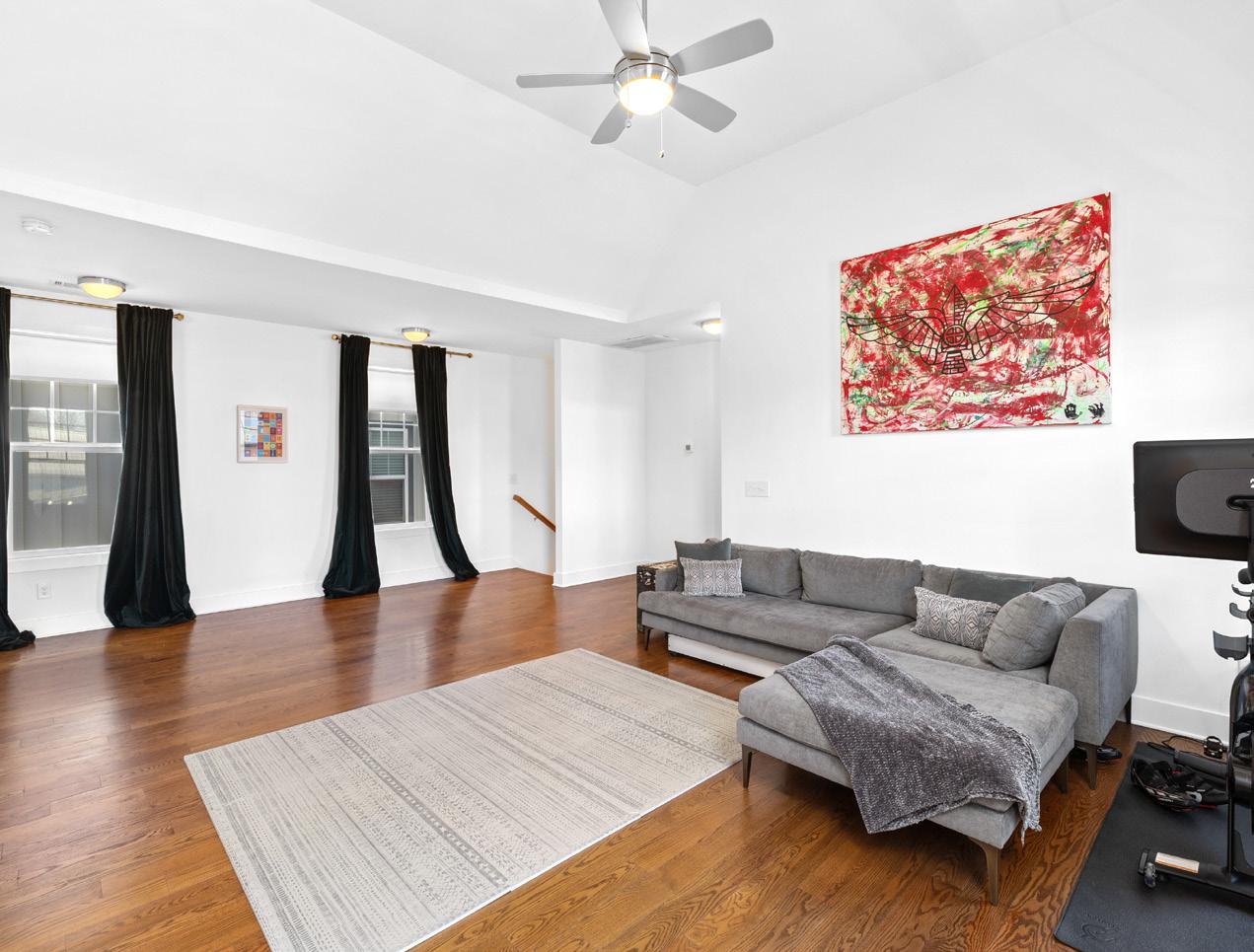



604B HUME STREET, NASHVILLE, TN 37208
4 BEDS | 3.5 BATHS | 2,944 SQ FT | $1,299,995
Single-family home close to everything with rooftop deck & fireplace in one of the most sought-after downtown neighborhoods. No HOA. Not Attached. 2-Car garage with Tesla charger. Close to restaurants, farmers market, Sounds & Titans stadiums! 2 miles from Broadway. An absolute showstopper with list of upgrades. The lighting is to die for! Multiple outdoor spaces to relax. The primary suite, tucked away at end of the second floor, boasts soaring ceilings & pass through closet with rolling library ladder. The rooftop deck is connected to an indoor, bonus room with mirrored wet bar, liquor shelving & mini fridge for entertaining & enjoying Nashville nights. Guests are greeted upon entry by the wine room with chandelier, glass door & lock. Upgraded accent wall and chair rail in entry hall guides you into the open kitchen/ living room complete with custom floor to ceiling curtains. Entertain guests in the contemporary kitchen lined with granite counters. Large doored pantry adds extra storage. Guests can get comfortable in the living room, dining room table or island seating while the chef works and mingles. 2 guest bedrooms are located on 2nd floor with connecting bath. The 4th bedroom is on the main floor. Luxurious marble and granite throughout. A flex space on the second floor is office ready or make it your own. Front exterior freshly repainted before listing as is interior. Most kitchen appliances new in last year, HVAC new 2023. Tesla charger in 2-car garage. Back patio with concrete pad wired for hot tub! Yard is turf to remain green all year long with no maintenance. Landscape up-lighting in front yard. Agent owner. Buyer & Buyer’s agent verify all important info.

SARA DORSEY AGENT | OWNER
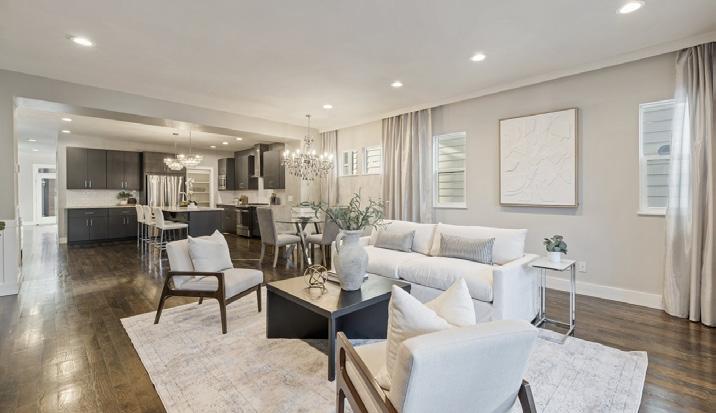

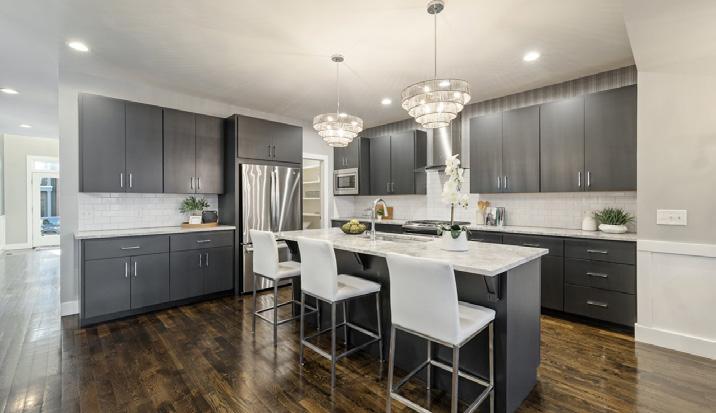



1768 REDGRAVE ROAD, KNOXVILLE, TN 37922

$1,575,000 | 6 BEDS | 7 BATHS | 5,918 SQFT



Welcome to your dream home in the prestigious Whittington Creek neighborhood! This stunning 6-bedroom, 6.5-bathroom residence is the epitome of luxury living, offering a perfect blend of elegance and modern amenities. As you step inside, you are greeted by a spacious main level living area/great room adorned with custom built-ins and plantation shutters, complemented by beautiful hardwood floors. The gourmet kitchen is a chef's delight, featuring stainless steel appliances, a gas range, and ample cabinetry for all your storage needs. The main level also includes a spacious owners bedroom and ensuite, an additional bedroom with ensuite for guests. Upstairs you will find a large bonus room, two bedrooms with bathroom, extra storage and office area. Downstairs features an additional bedroom, work out area and media room. Entertain with ease in the backyard oasis, complete with terraced landscaping, a firepit to enjoy the sound of the creek, and a cozy gas fireplace on the lower covered patio. This home is designed for both indoor and outdoor living, providing a seamless transition between spaces. With ample space , each of the six bedrooms offers comfort and privacy, while the 6.5 baths ensure convenience for all. Don't miss this opportunity to own a piece of paradise in Whittington Creek—schedule your private tour today and experience the lifestyle you deserve!



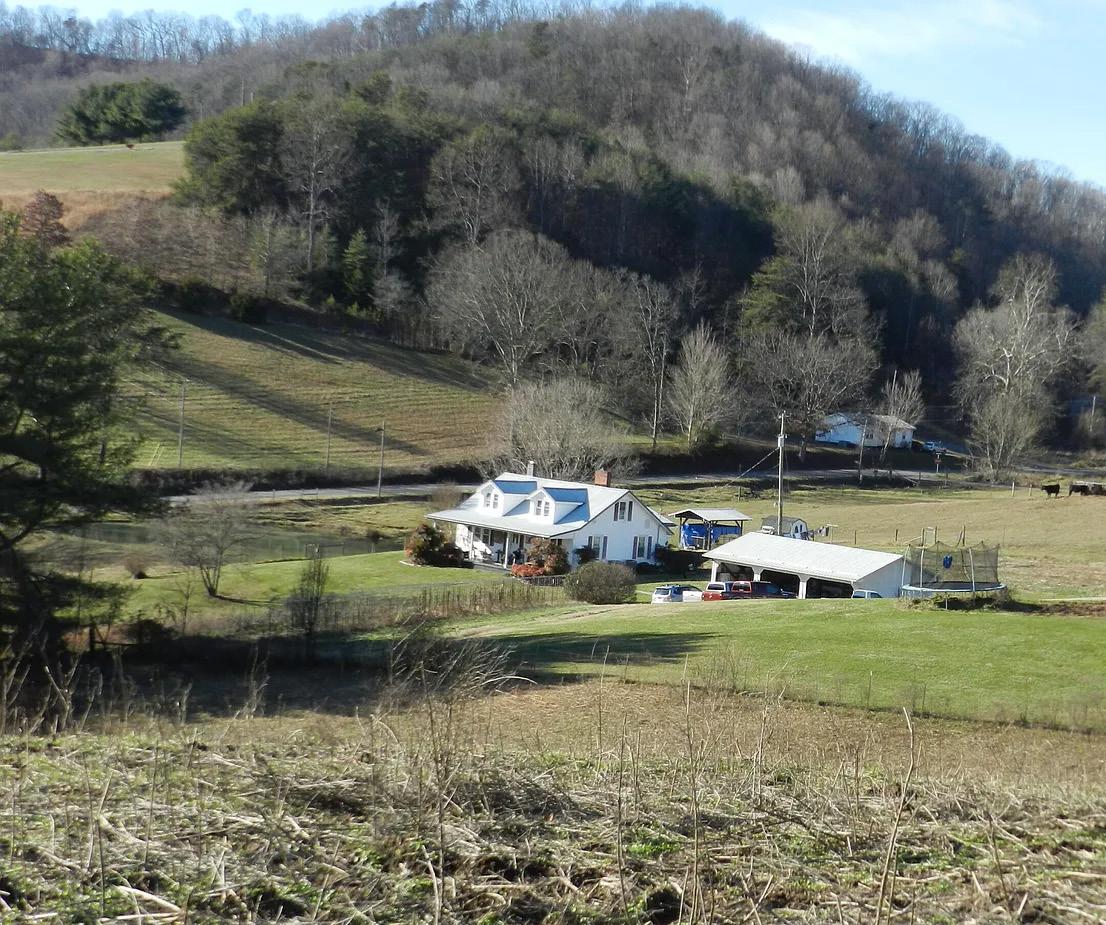

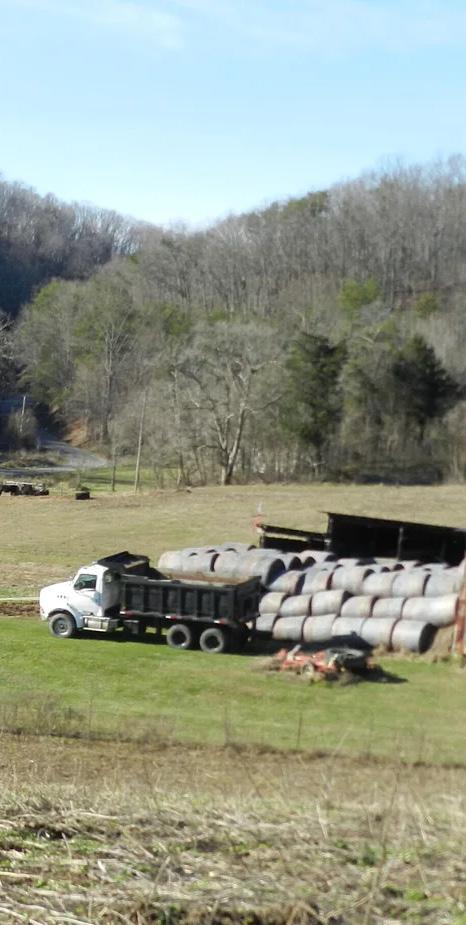
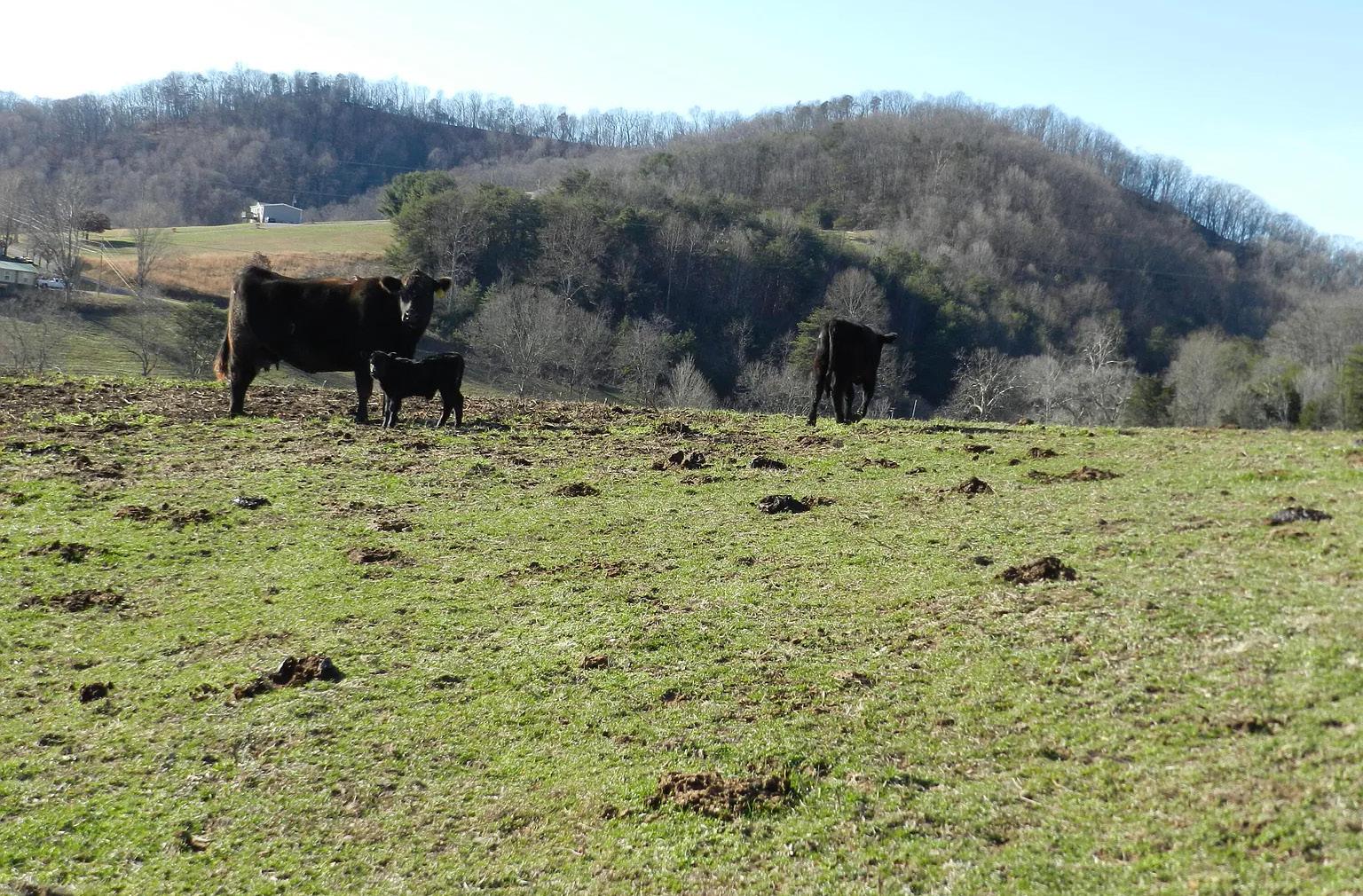





5 BD / 6.5 BA / 5525 SQFT.
$1,599,000
Located in vibrant Cherokee Triangle, this historic residence offers the perfect blend of architectural grandeur and urban convenience. In addition to its 5 bedrooms, 6.5 bathrooms, and over 5, 500 square feet of inspired living space with an additional finished 900 square feet in the basement, the home is surrounded by one of the city’s most beloved neighborhoodsknown for its tree-lined streets, eclectic charm, and strong sense of community. Enjoy easy access to an array of homegrown restaurants, boutique shops, art galleries, and local landmarks. Whether you’re exploring nearby parks or taking in the historic character of the area, this property offers not just a remarkable home, but an unmatched lifestyle rooted in culture, creativity, and connection.

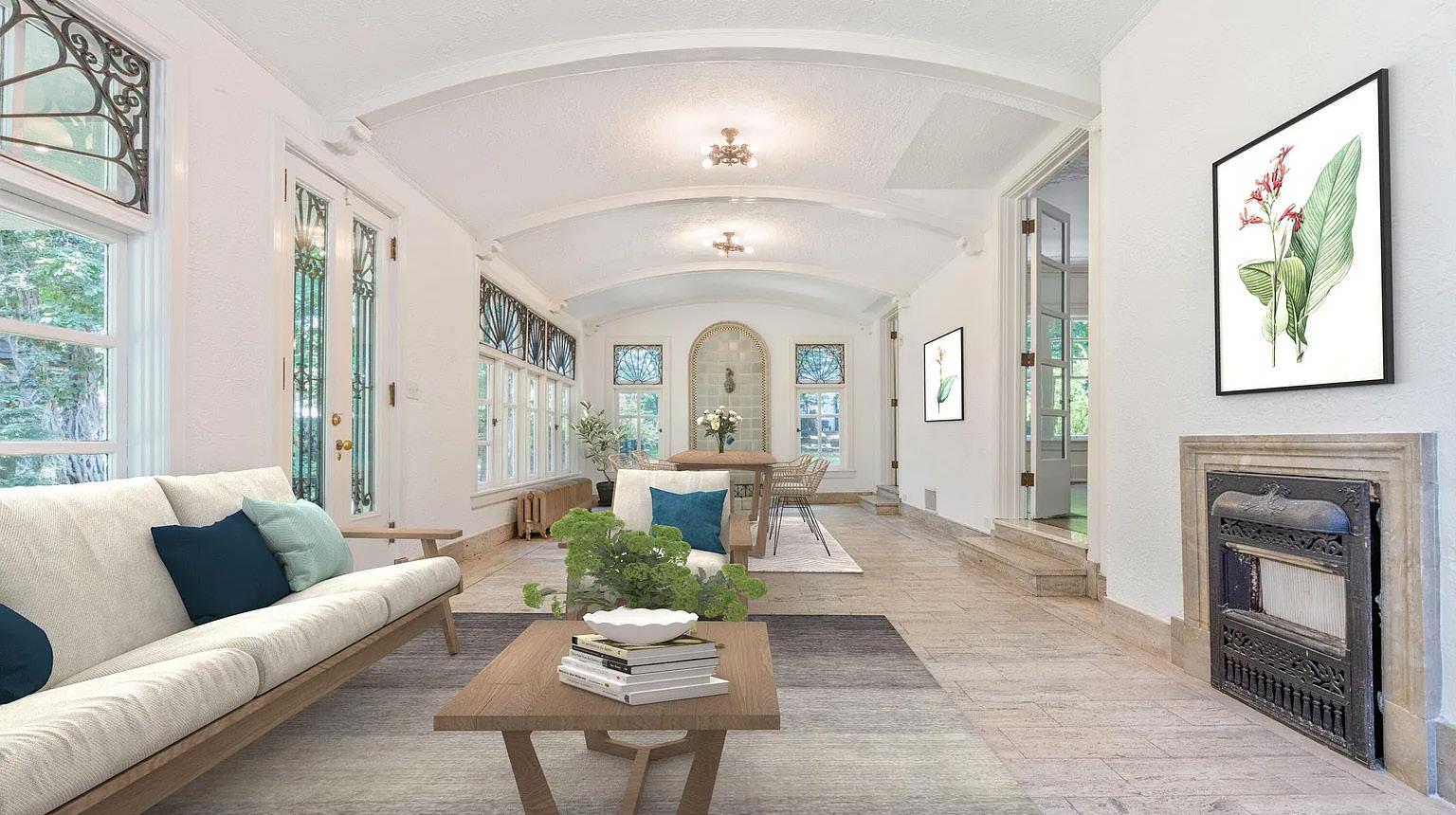



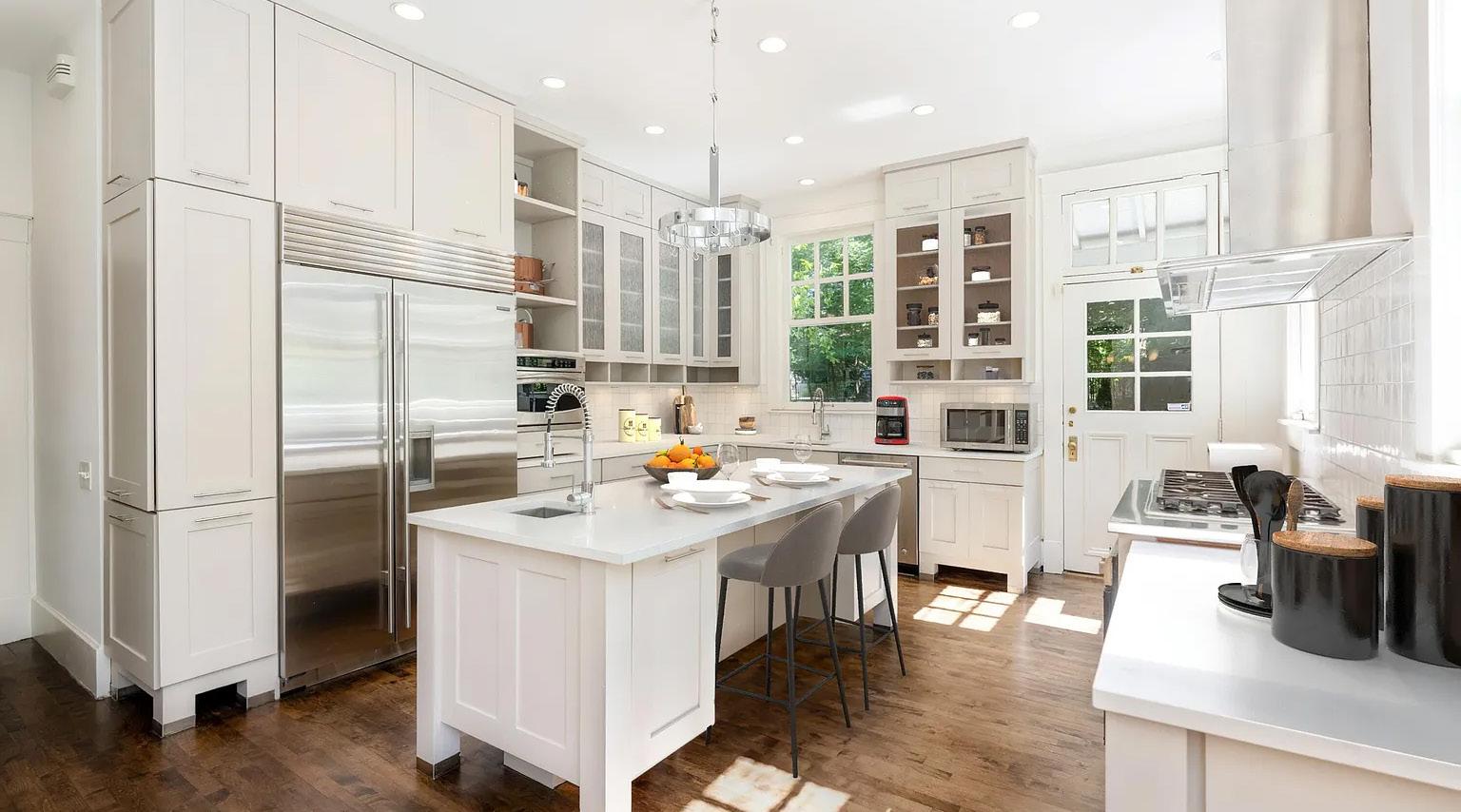



2 BEDS | 2 BATHS | 1,115 SQ FT | $679,900

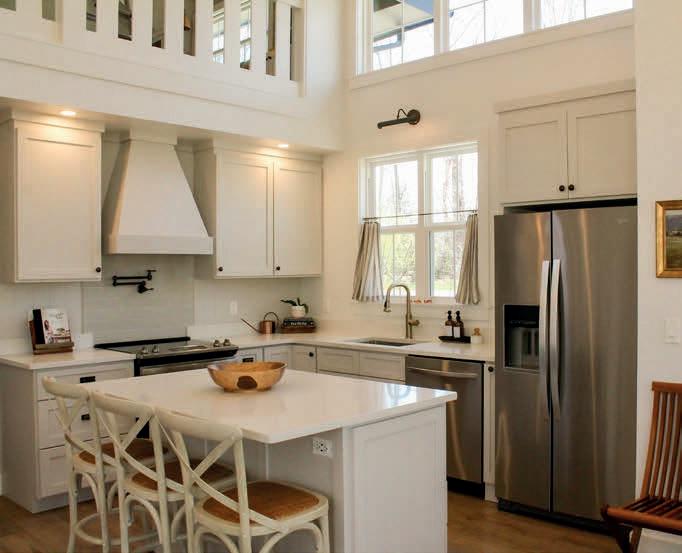
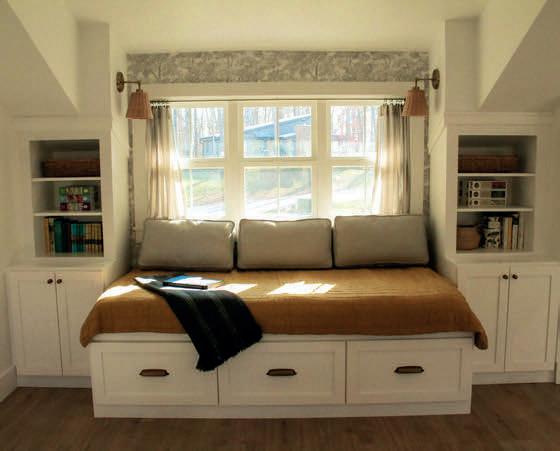







This Luxury Lakeside Cottage is happily situated w/ million dollar views of the fresh water lake and forest trees. Located in the gated tiny-home community of Water’s Edge. While on a private lot, it is also walking distance to 2 public docks, 2 pavilions w/ fire pits and a kayak rental station. Designed by local architect and designer to make the most of the stunning views w/ windows at every turn. Stunning 2 BR, 2 Bath + large loft with custom built ins. Primary BR large enough for King size bed. Home sleeps 7 total. This home boasts designer finishes, soaring ceilings, exposed wood beams, custom maple cabinets and built-ins by local cabinet maker, custom vent hood, quartz countertops, stainless appliances, brass pot filler, electric fireplace, built in reading bed in loft, massive soaker tub, bidets, tiled shower, screened in napping porch with custom sectional, lower deck for star gazing while overlooking large custom fire pit and extensive storage underneath porch for 2 personal kayaks that come with the home. All outdoor porches and lower deck built with Trex Decking for low maintenance and longevity. Encapsulated crawlspace with extra storage. Explore, relax, listen to the neighbor’s strum their guitars, make memories to last a lifetime in this mountain woodland cottage. 90 min. from Nashville. 45 min. from Chattanooga. 20 min. from Sewanee University. Pre Approval letter or proof of funds required to show. Owner/Agent


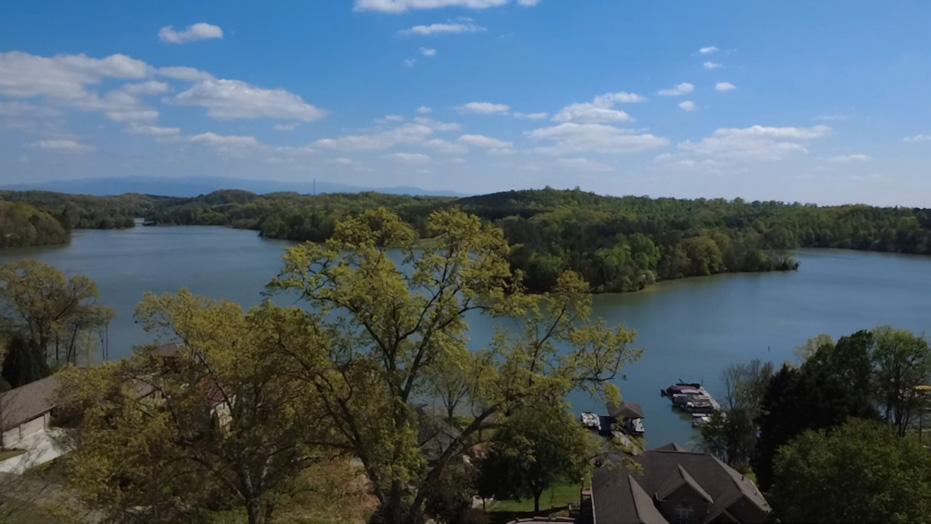


O ffered at $789,900 | 3 B eds | 3 Baths | 3,320 Sqft
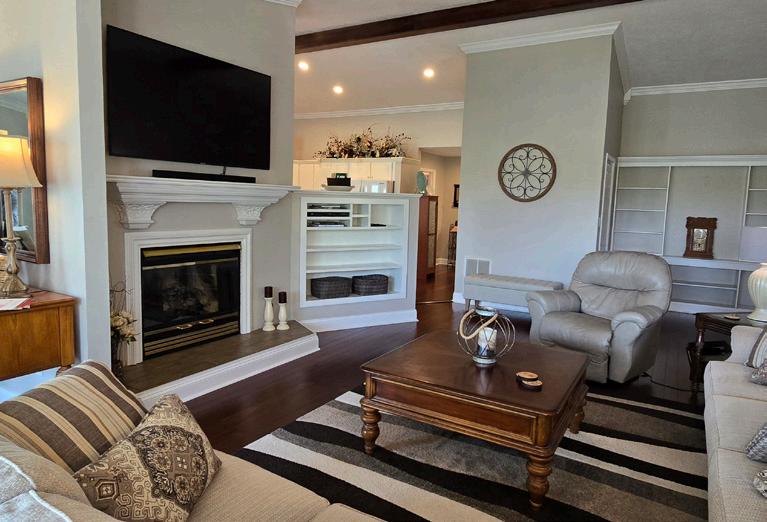
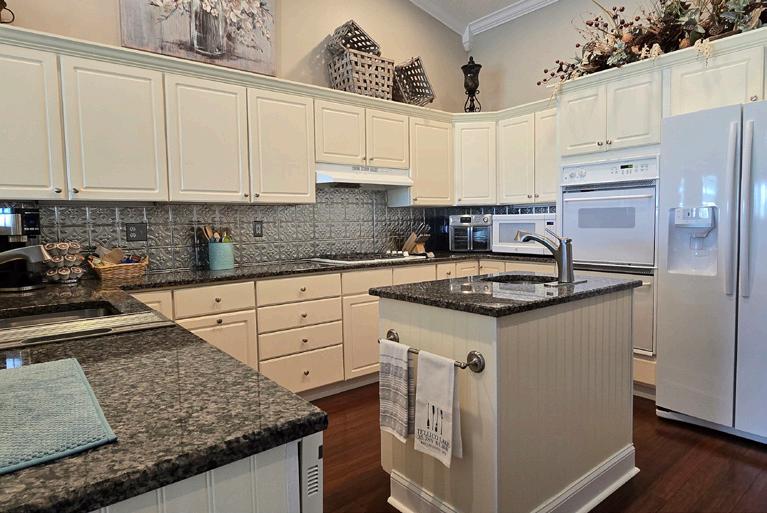
This stunning 3-bedroom, 3-bath home in Foothills Point offers a spacious two-story layout with a walk-out basement and breathtaking lake views, along with direct lake access. The master suite is conveniently located on the main level. The home features high-end finishes throughout, including cathedral ceilings, mahogany flooring, plantation shutters, a gas fireplace and built-in bookshelves. Three large wall mounted TVs that are staying. The open-concept kitchen is a dream with granite countertops, a large walk-in pantry, ample cabinet space and a sublime island. The main level also includes the washer and dryer, which will stay, making laundry a breeze. Downstairs, includes a bedroom and bathroom with separate entrance, a second living room, a versatile bonus/flex/4th bedroom/rec room that offers endless possibilities for use, and an extralarge 8 x 25 storage room that provides plenty of space for additional belongings. The third garage on the basement floor includes a garage door opener, work bench, shelves, and is a perfect space for the handy-tool-man. A golf cart is included, making trips to the lake, pool, clubhouse, pickleball court, pavilion, and boat slip even more convenient. Recent upgrades include a new electrical panel, and the streets were repaved in 2023. Located within the Greenback school system with bus pick-up and drop-off, this home is just 20 minutes from Maryville, 15 minutes from Lenoir City, and 30 minutes from Turkey Creek and downtown Knoxville. Plus, it’s close to the Great Smoky Mountains, Gatlinburg, Dollywood, and Pigeon Forge, offering a perfect blend of lakeside living and access to nearby attractions. Low HOA fees of $90/Month compared to the neighboring Tellico Village. Furnishings negotiable. Come make your dream a reality while it last!


Welcome to this beautifully positioned home on a premiere lot to capture the magnificent views of the golf course fairways (5 and 7) and two lakes. Outdoor living oasis is complete with an inground saltwater pool with slide, hot tub and outdoor kitchen! Designed with elegance and comfort, this stunning home features 6 bedrooms, 5 1/2 baths with over 7800 sq ft. The main level Owner’s Suite captures the views and offers a luxurious ensuite with a large two-person shower, dual vanity, jetted tub and his/her walk-in closets. Massive Kitchen/Great Room with floor to ceiling windows allowing an abundance of natural light and exceptional golf course views. Large island, granite countertops, travertine flooring, stainless appliances, gorgeous hood, pot filler, warming drawer, trash compactor and everything you would expect in a gourmet kitchen. Lovely keeping room with fireplace, living room with fireplace, dining room, formal study and laundry - making for a comfortable, flexible floor plan. The lower level is perfect for entertaining with an open kitchen to the game room, plus a fitness room, in-home theatre and storage! Upper level offers generously sized bedrooms and additional storage in the walk-up attic.
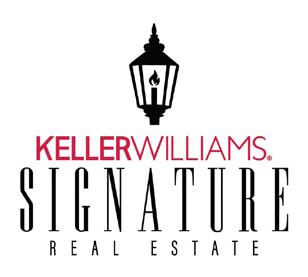


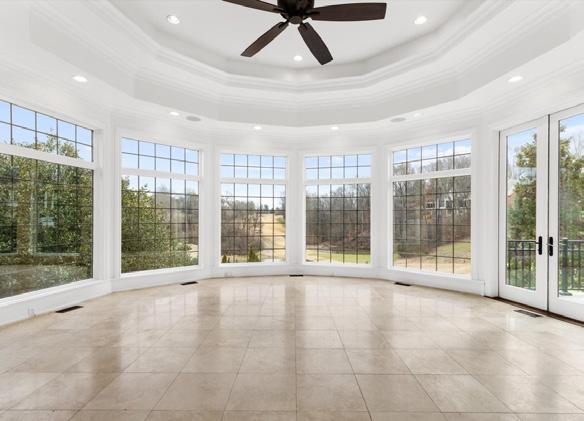


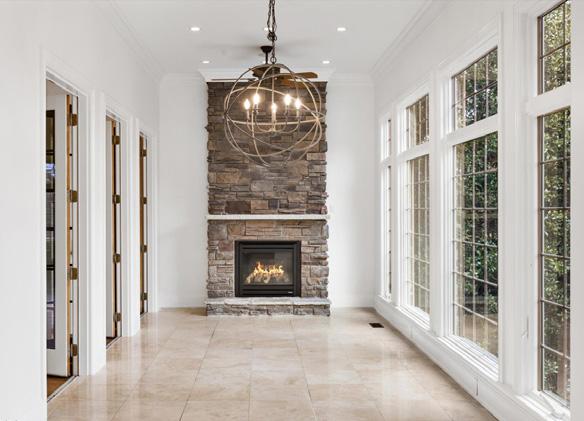


You will find this Gettysvue home to be a perfect blend of luxury, tranquility and convenience in the heart of West Knoxville, where you can enjoy the time-honored traditions of golf with an array of amenities for the entire family. The Club at Gettysvue features a beautiful Clubhouse with restaurant/bar, fitness, large swimming pool, tennis courts, pickle ball courts, putting greens, driving range and golf. Come see what makes this home and golf community a truly special place to live. Floor plan available upon request.

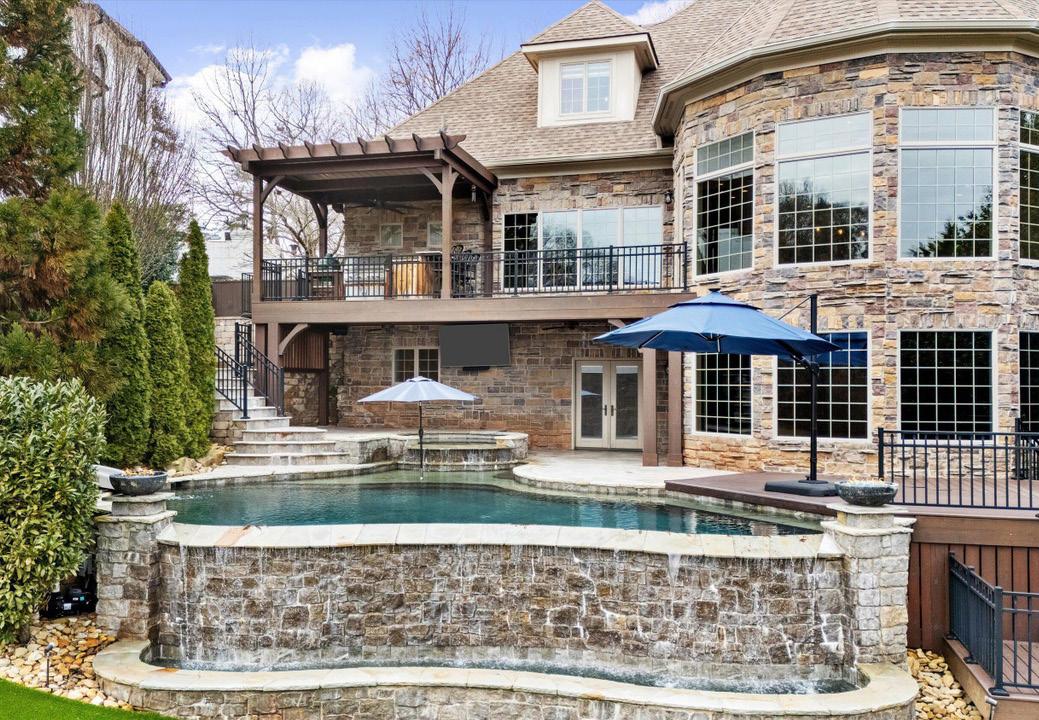
BUCHANAN, TN 38222
5 BED
6 BATH
3,115 SQFT. $1,295,000
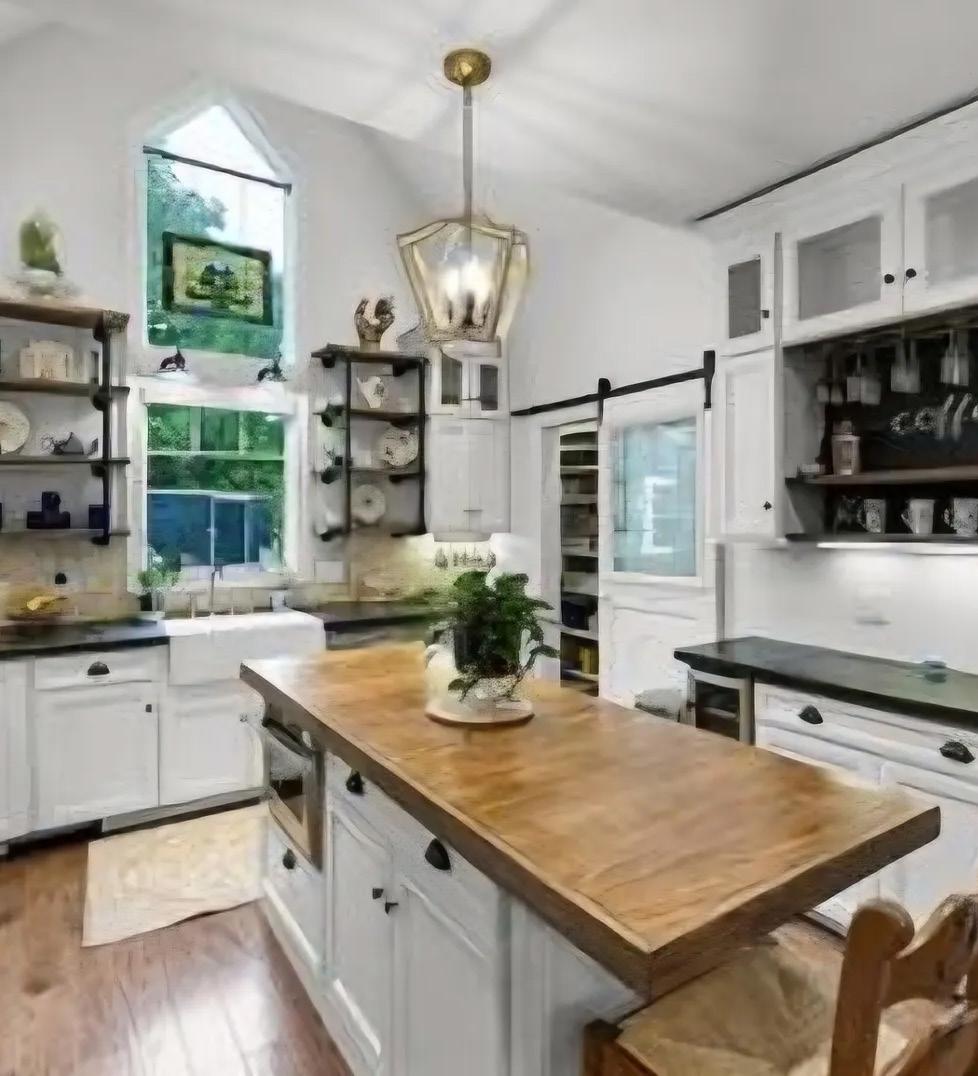
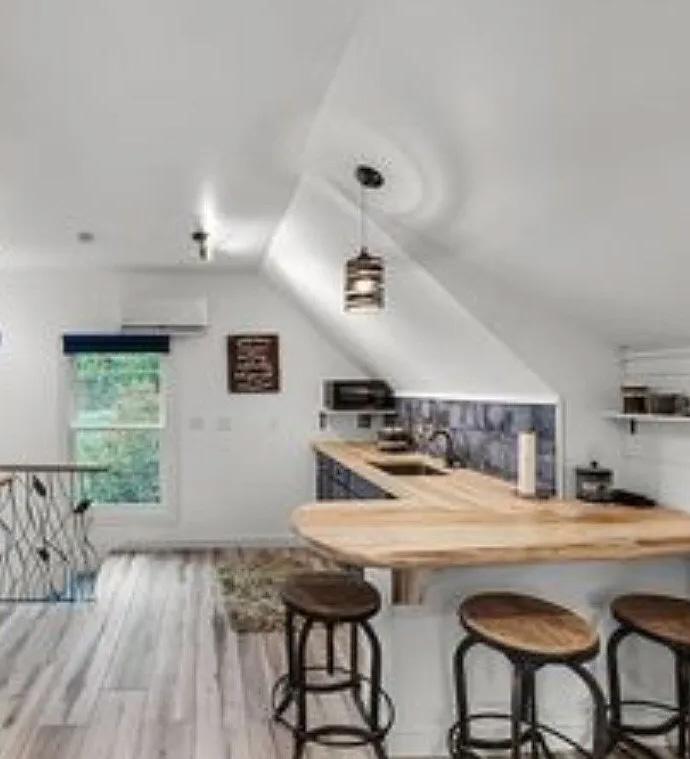


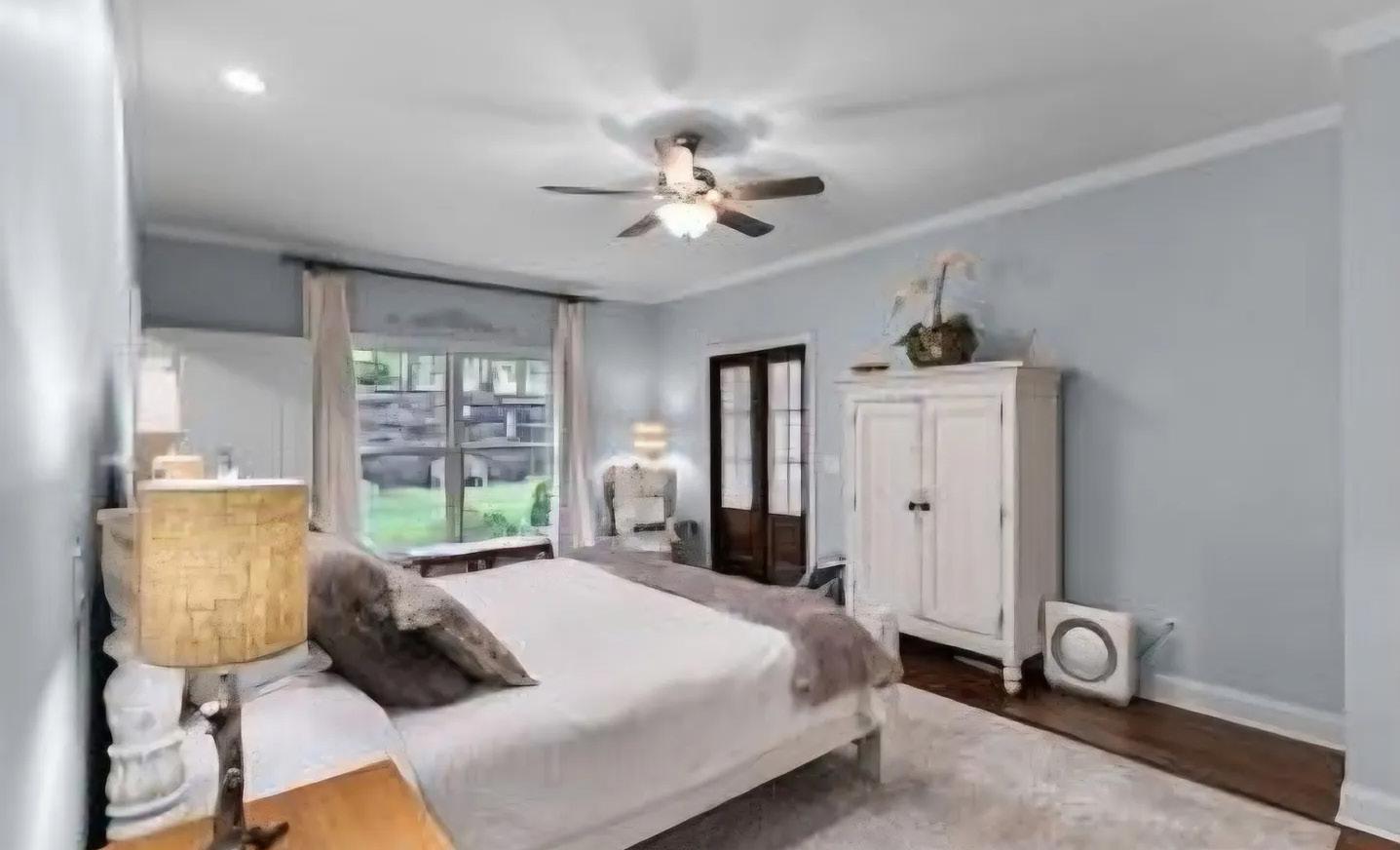





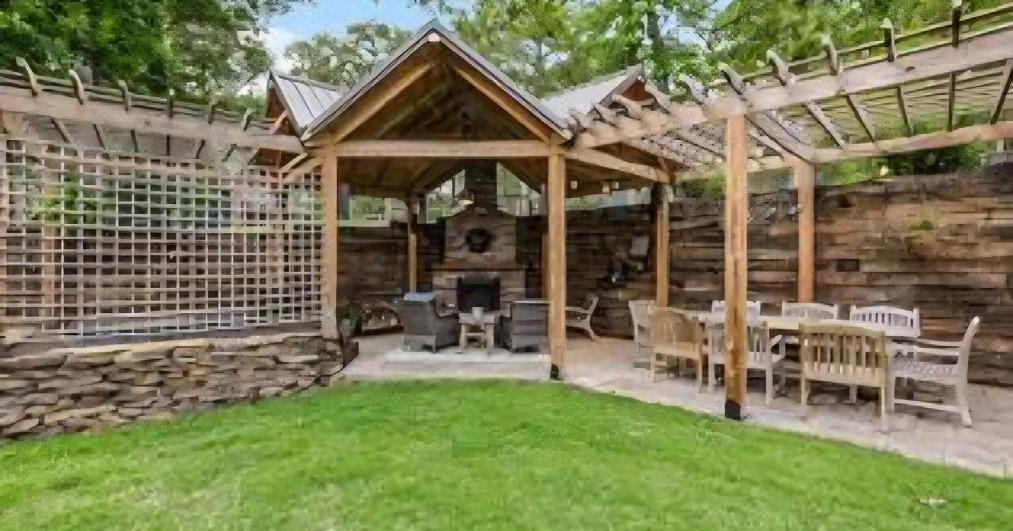
KENTUCKY LAKE DREAM HOME with COVERED 2 SLIP PRIVATE DOCK. CUSTOM built in 2016, this beautiful lake home offers splendid FRONT PORCH lake views and flows with luxurious but timeless designer touches throughout that include SOLID WOOD floors, CUSTOM kitchen cabinets, stainless appliances, ENERGY EFFICIENT DETAILS, ENCAPSULATED CRAWLSPACE, DETACHED WOODWORKING SHOP with water
PLUS a 200AMP electrical panel. Relax at OUTDOOR FIREPLACE AND SPA, and you’re sure to enjoy the SPACIOUS SECOND LIVING AREA (34x22) UPSTAIRS and 2 additional bedrooms. 5th Bedroom above garage has PRIVATE BATH and could serve as OFFICE, GYM, MEDIA ROOM or GUEST SUITE. A gentle walk to the private covered dock leads to the perfect place to launch summertime boating & fishing fun as well as a late day sunset while you cast a line and hope for the best catch of the day. Wonderful memories have been made here, and now it’s your turn. You’re gonna fall in love with this Kentucky Lake dream home.
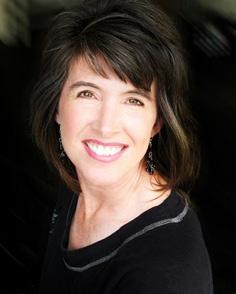
REALTOR® | BROKER
C: 661.299.8941
O: 731.407.4107
homesbybelinda@gmail.com
tennesseehomeandfarm.com
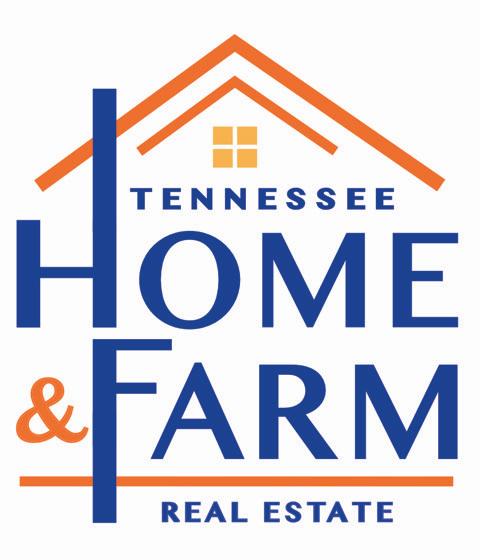

3 BEDS | 2 BATHS | 1,750 SQFT | $425,000
Custom built home with double lot overlooking beautiful Lake Cumberland. Craftsman’s style ranch with bonus lofted area has abundant natural light, to enjoy the springtime blooms. A freestanding woodburning stove to bring a cozy factor in the winter, a pool, hot tub and 3 covered decks/patios to enjoy the outdoors in the summer and acres of mature woods to escape into for the fall all while enjoying the views of Lake Cumberland.

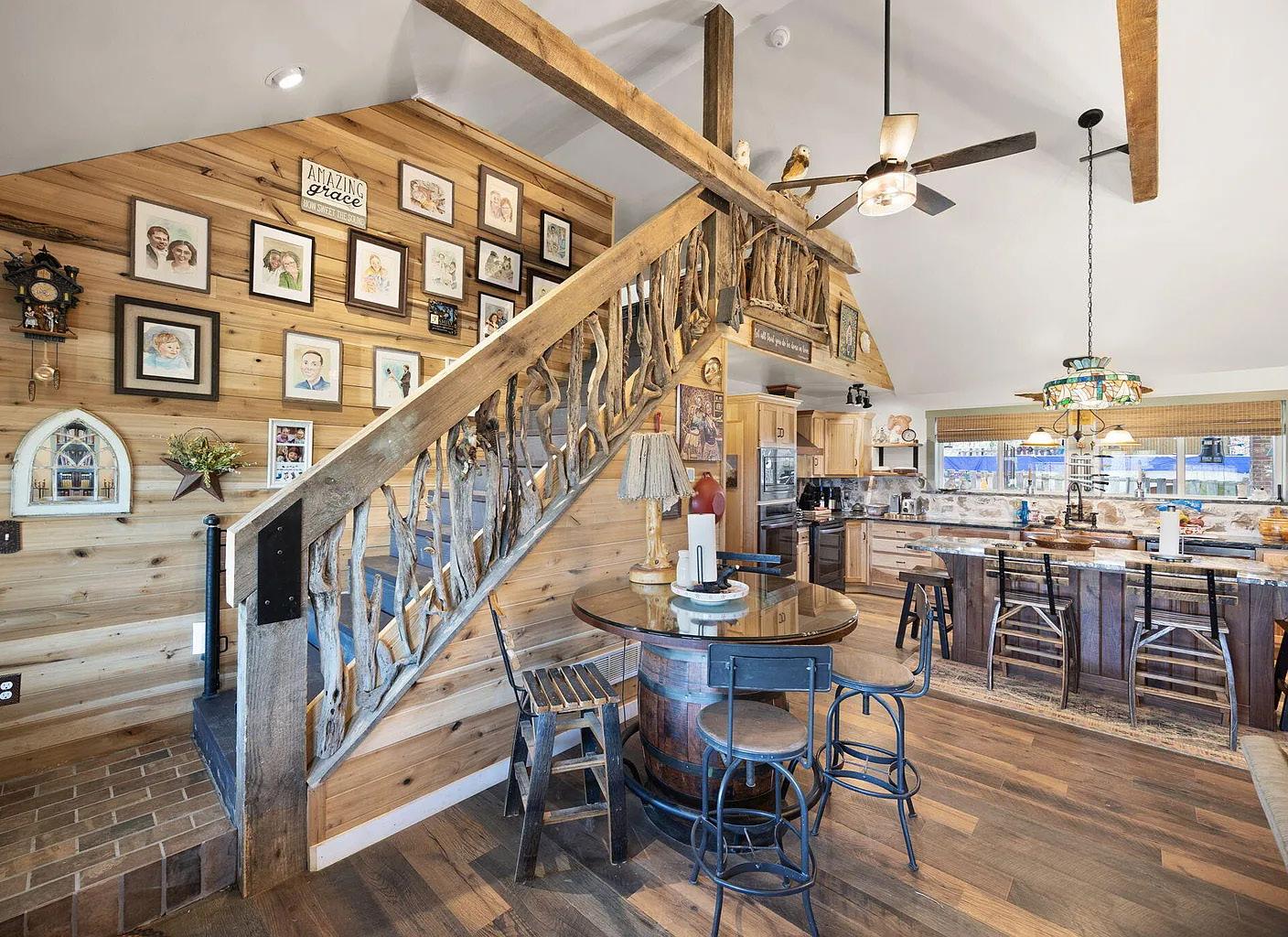


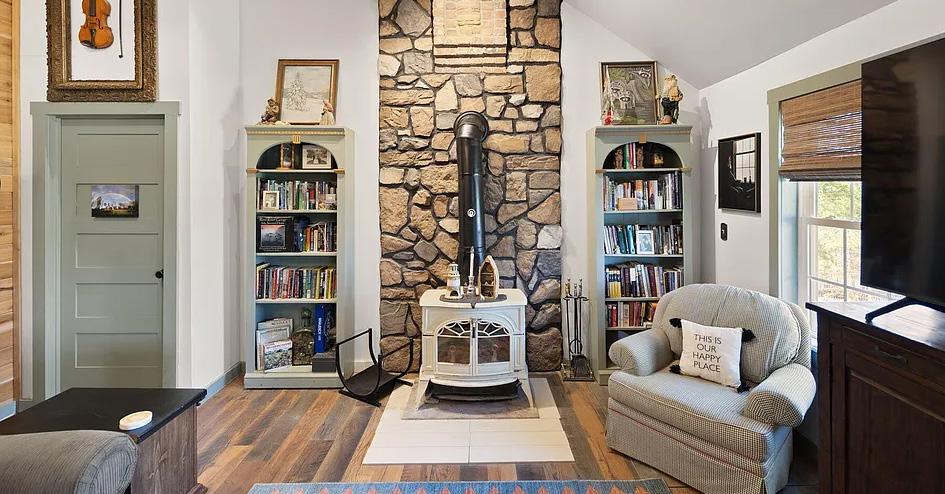
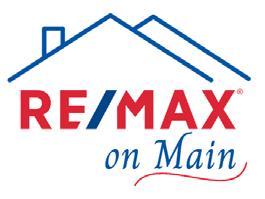
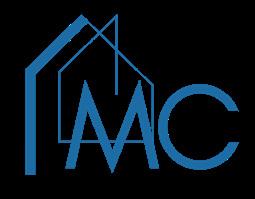


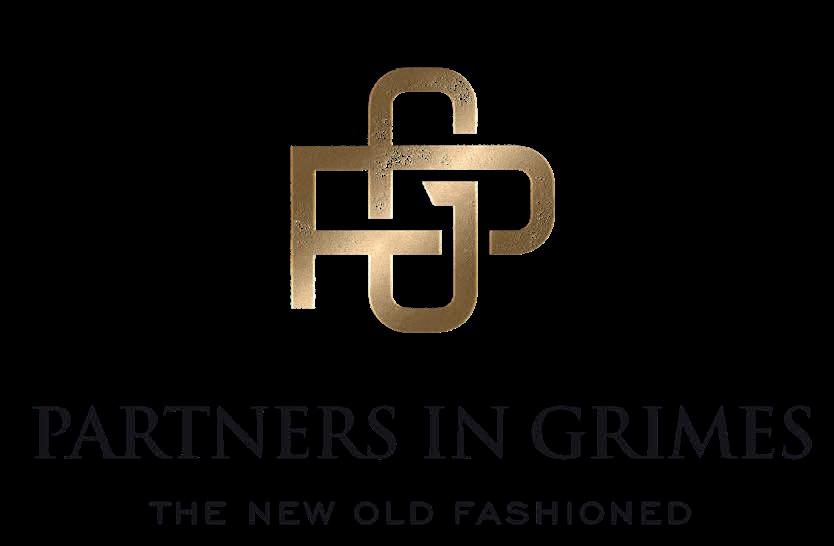
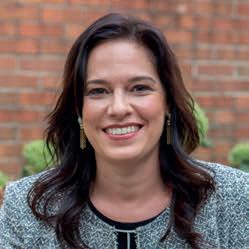








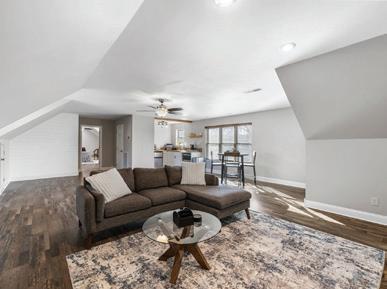
Grace Skellie
Affiliate Broker
m: 615.574.0275
grace.skellie@compass.com
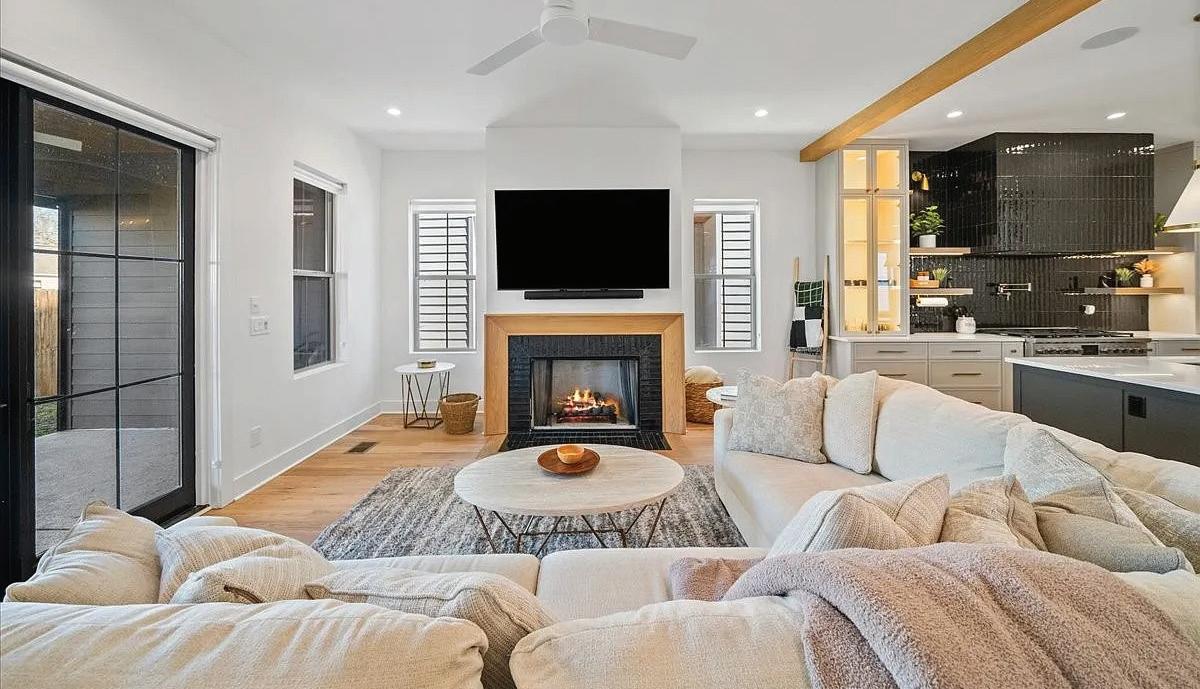

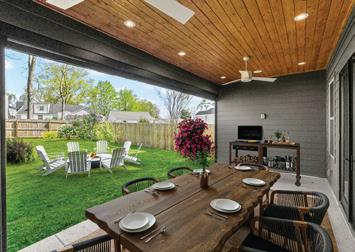

3 Bed | 3 Bath | 2,953 Sq Ft | $625,000
Perfect for multigenerational living. First level has 2 bedrooms, an office (with closet), living room with wood burning fireplace, kitchen, laundry, and 2 baths. Upstairs is its own 1300 SF home with 1 BR/1 BA, plus kitchenette and 2nd living area. No carpet! Wood floors down, LVP upstairs, and tile in the wet rooms. Kitchen has quartz counter tops & gas stove. 2-car garage attached with breeze way that is screened in for your enjoyment. Located on 0.7 acres at the end of a cul-de-sac. Fully fenced back yard! Fresh paint, new lighting, new LVP flooring up, kitchenette up, and new water heater (12/24) Seller used upstairs as an Air BNB earning $37K+ in under 2 years. Easy modification could add separate entrance. Seller willing to negotiate upstairs furnishings/items.


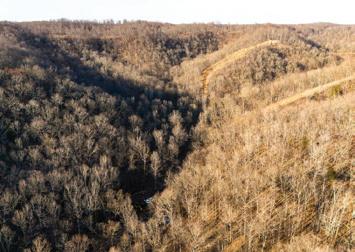


KIM PENZ ASSOCIATE BROKER
615.512.1050 kim.penz@zeitlin.com



2 HOUSES ON 4.85 ACRES
1140 TATER VALLEY ROAD, WASHBURN, TN 37888
$599,900 | 4 Bd | 3 Ba | 2,880 Sq Ft. Here’s your chance to own your own little piece of beautiful East Tennessee. Located in Washburn this private 4.85-acre property featuring two homes, a year-round creek, and multiple living options! The main home is a charming 3-bedroom, 2-bathroom home with vaulted ceilings, a stacked stone fireplace with a wood-burning stove, and hardwood floors in the main living area and the loft. On the main level is an open living area allowing easy access into the kitchen and dining area, creating a warm, inviting atmosphere, and perfect for gatherings. The kitchen has plenty of cabinets and a center island. Just off the kitchen is a porch and the laundry room. There are also 2 bedrooms and a full bathroom. The upstairs loft is the main bedroom, a full bathroom, a place for a sitting area or office space, and a deck/balcony. From the main level, step outside to the wrap-around deck, perfect for enjoying peaceful countryside views. There is also a heated and cooled partially unfinished walk-out basement perfect for storage, workshop, or could be finished for additional living space.


LOT VIEWS
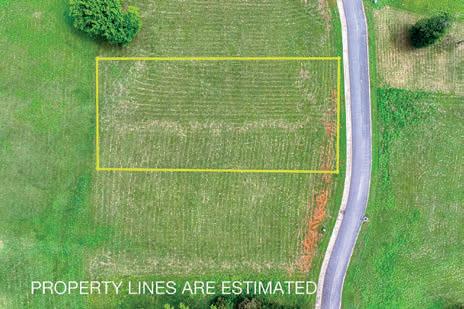
2447 STARBOARD CREST ROAD, MORRISTOWN, TN 37814
$125,000 | 0.8 Acre. Welcome to Windswept! Build your dream home on this .8-acre lot with beautiful views of Cherokee lake and the Smoky Mountains. This premiere gated community features underground utilities, including sewer and fiber optics, sidewalks throughout most of the subdivision, a private boat ramp for lake access, a marina and a one-of-a-kind Manor House. This unique 10,000 sq ft home/ clubhouse was built 400 ft above the lake in the 1940s, constructed of wood and stone from the property itself. The home includes five bedroom suites, a full galley kitchen, and multiple dining areas. Homeowners have access to the lower-level game room complete with pool table/bar, a swimming pool, tennis and pickleball courts.

885.216.9888
bobby@bobbysanfordgroup.com
BobbySanford.com
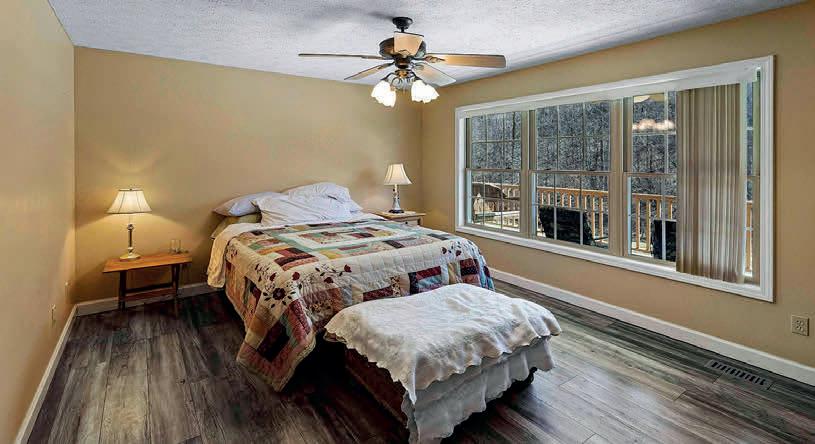

YOUR DREAM HOME LOT 61 WHISPERING COURT, BEAN STATION, TN 37708
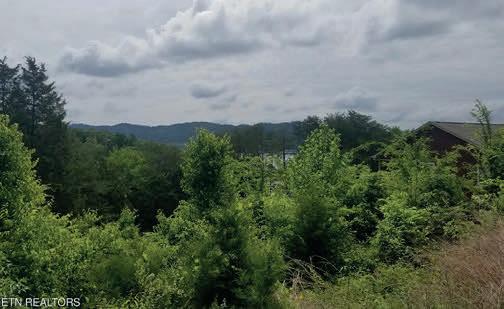
$34,900 | 0.59 Acre. Build your dream home or your vacation get away. Nice .59 acre wooded lakefront lot located in gated community. Community dock and mountain views. Site built homes only with a minimum requirement of 1400 sq ft finished. HOA fees are $500 annually, covering maintenance of the gated entrance and community dock.


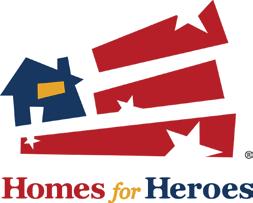


Charlotte Park Duplex — Double the Opportunity, Double the Potential.

Step into smart investing with this fully renovated duplex in the heart of Charlotte Park. Each unit offers stylish, modern finishes and strong rental potential — ideal for owner-occupants or seasoned investors looking to grow their portfolio. Perfectly positioned near local grocery stores, restaurants, coffee shops, and more, this property blends convenience with charm. The spacious upper unit boasts 2,184 sq ft of living space, featuring five bedrooms, two full baths, a half bath, and a cozy wood-burning fireplace — ideal for relaxing or entertaining. The lower unit, with 542 sq ft, offers a comfortable one-bedroom, one-bath layout, making it a great income-producing opportunity. Whether you’re looking for immediate cash flow or long-term appreciation, this duplex delivers.

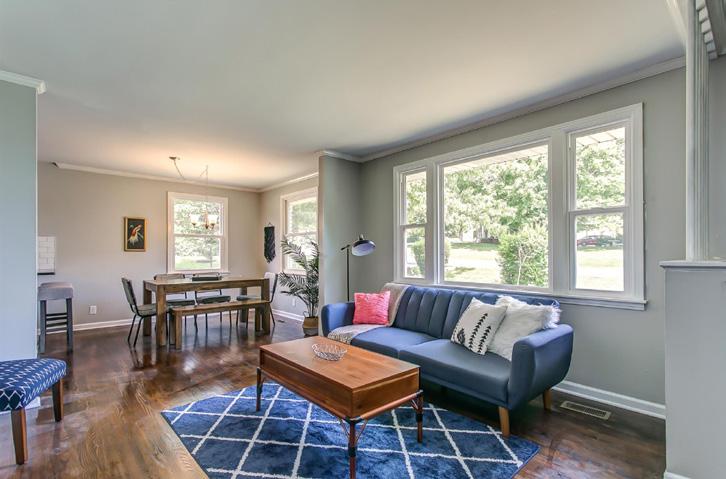






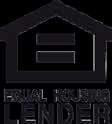
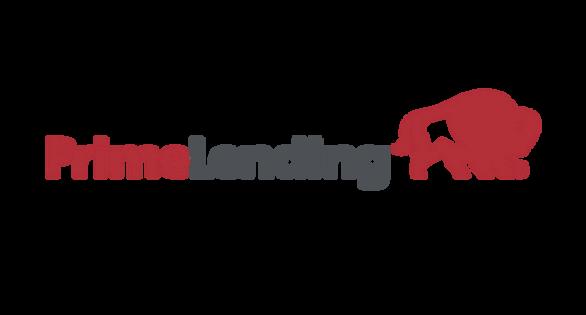


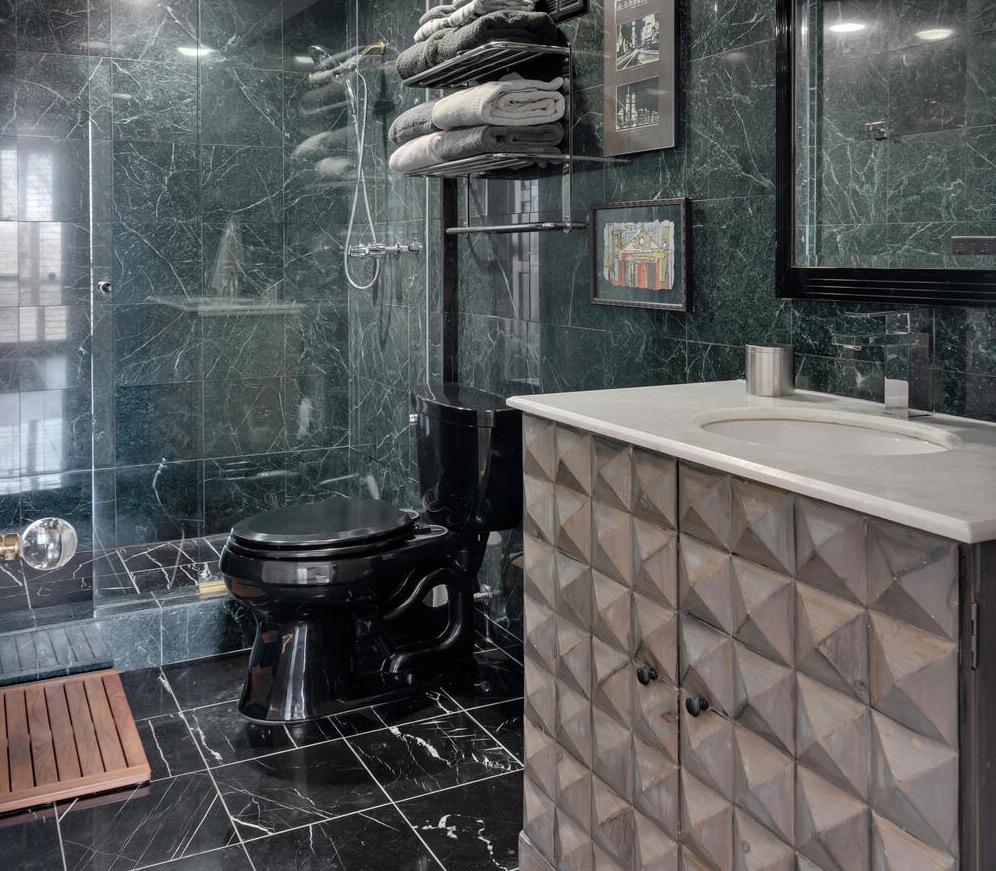

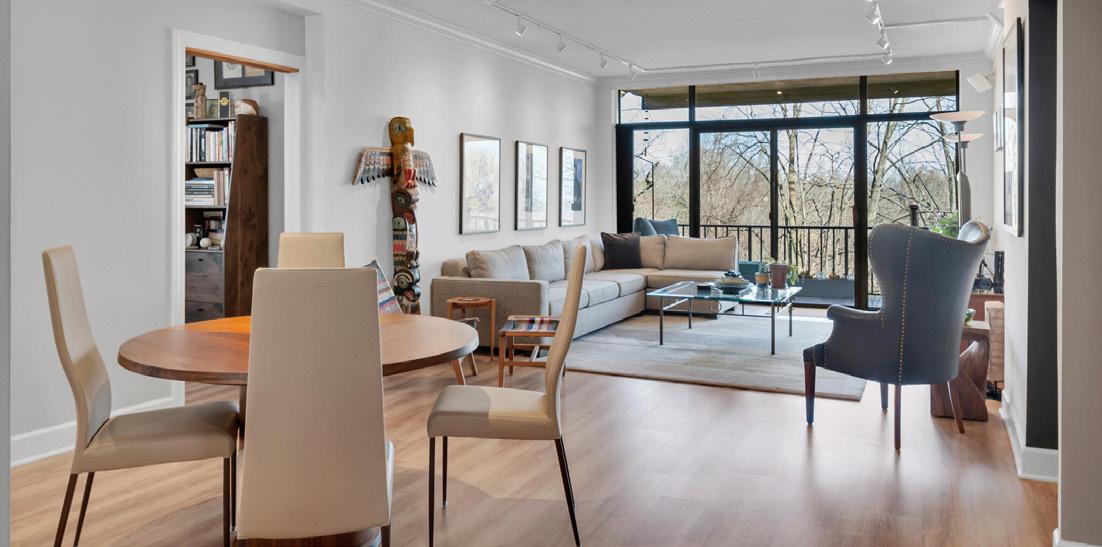

Boutique Condo Building with Serene Treetop Views. Discover unparalleled privacy and tranquility in this elegant, fully renovated top-floor corner unit, nestled within an exclusive boutique condo building. Surrounded by lush treetops, this serene sanctuary offers a rare blend of seclusion and sophistication—perfect for those who value quiet luxury. The spacious open layout is adorned with high-end finishes, creating a harmonious balance of modern design and timeless comfort. The gourmet kitchen features Corian countertops, sleek cabinetry, and a generous walk-in pantry/laundry room for added ease. Entertain with flair at the stylish bar area, complete with a wine fridge. Unwind in the cozy den, where a gas fireplace, custom built-ins, and calming views set the tone for peaceful evenings. The primary suite is a private haven, boasting a marble-clad bathroom and a walk-in closet with a dressing table. Expansive windows and a private balcony frame stunning, tree-lined views, enhancing the sense of calm and seclusion. With designer details throughout and a setting that feels worlds away—yet still close to everything—this exclusive condo offers a truly elevated lifestyle in a peaceful, boutique community. MLS# 2805539







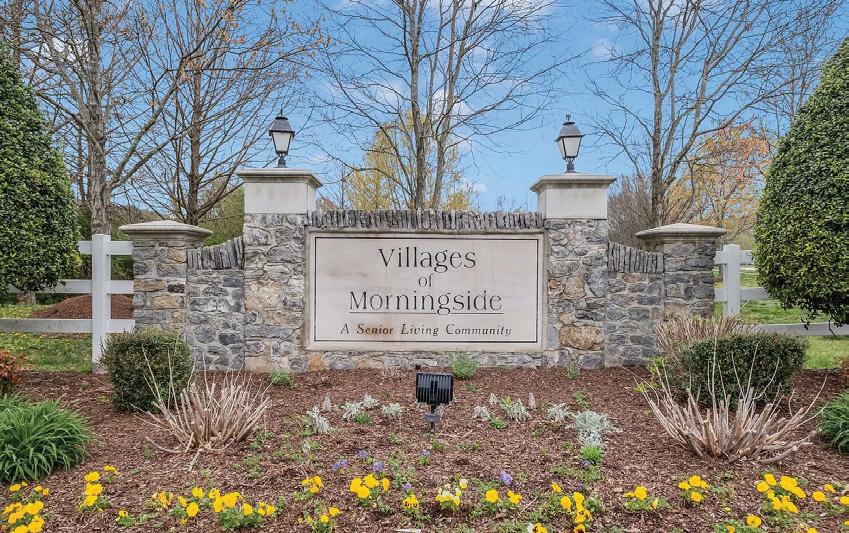
Welcome to 8072 Sunrise Circle in the sought-after vibrant 55+ community of Morningside — ideally situated in the heart of Cool Springs, just minutes from Cool Springs Mall, historic downtown Franklin and Brentwood. This 4BR|3BA is a rarity in this charming, low-maintenance neighborhood featuring peaceful tree-lined streets, sidewalks throughout, and easy access to the community pool and clubhouse. An end unit, step inside to this beautifully maintained mostly one-level home! A 2-car covered carport leads to a private, gated patio with storage and utility space. Inside, you’ll find a smart and spacious layout with 3 bedrooms on the main floor and a 4th BR w/BA option upstairs....or the perfect office or library! SELLING AGENT | LISTED AT $645,000

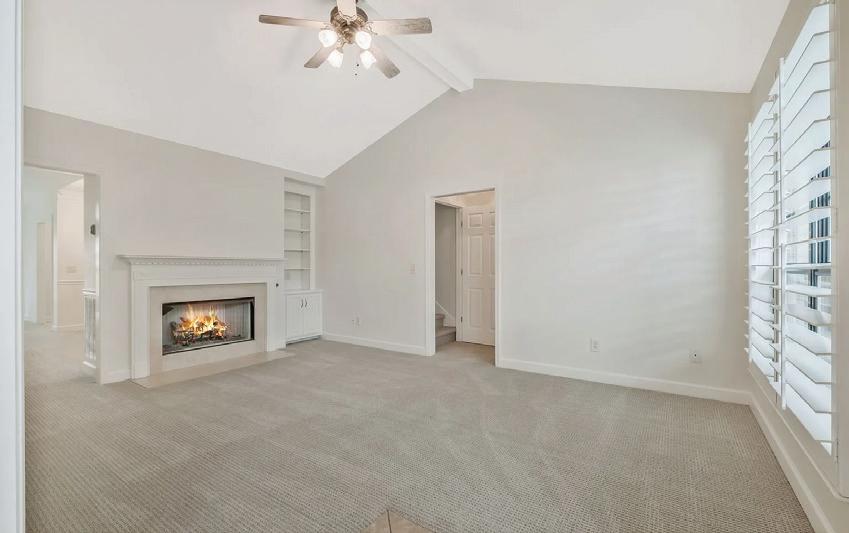



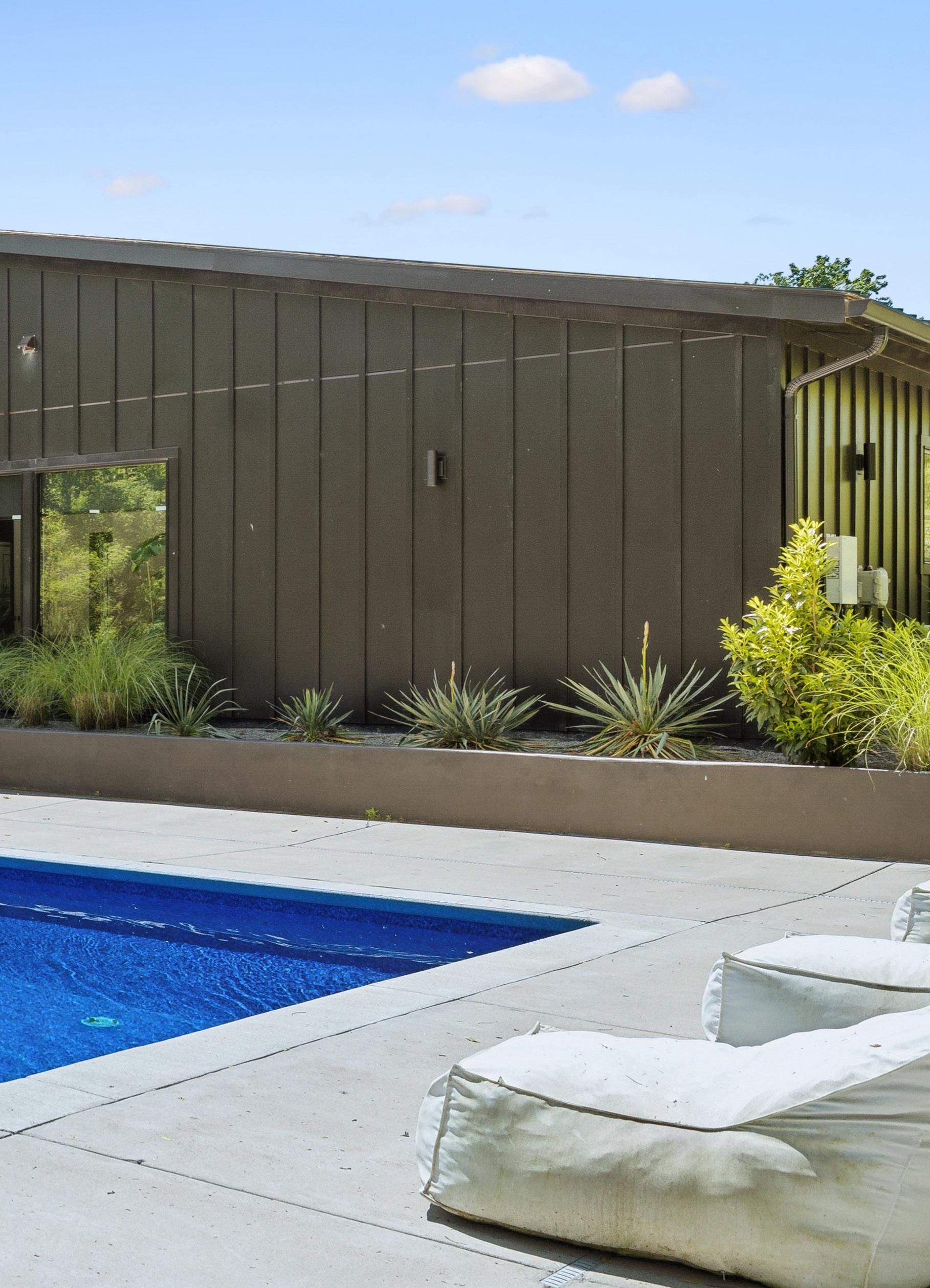


5 BED
3.5 BATH
4,200 SQFT.
7.74 ACRES
OFFERED AT $3,850,000
This newly built, modern home on 8 private acres offers a seamless blend of elevated design and everyday functionality — the kind of space where clean lines, natural light, and thoughtful details make life feel a little easier, and a lot more beautiful. Resort-style living set on a fenced, picturesque lot just minutes from downtown Franklin, the home was designed with both quiet moments and connection in mind. The over-one-acre of irrigated luxury landscape, custom walkin closets, and hidden pantry are additional surprises that enhance the experience. Large sliding glass doors open to a backyard made for memories — from the custom pool and pool house to the covered outdoor kitchen, dining area, fire pit, and outdoor shower, every space invites you to slow down and stay awhile. Inside, light pours into open, airy living spaces that feel both sophisticated and inviting. The gourmet kitchen anchors the heart of the home, while a dedicated home gym, oversized walk-in showers, and whole-house water filtration system reflects a quiet commitment to comfort, wellness, and longevity. Whether you’re hosting a gathering, unwinding after a full day, or simply enjoying your morning coffee as sunlight moves through the space, this home supports it all with ease. It’s a private retreat that feels effortless, grounded, and genuinely special. Welcome home. . .



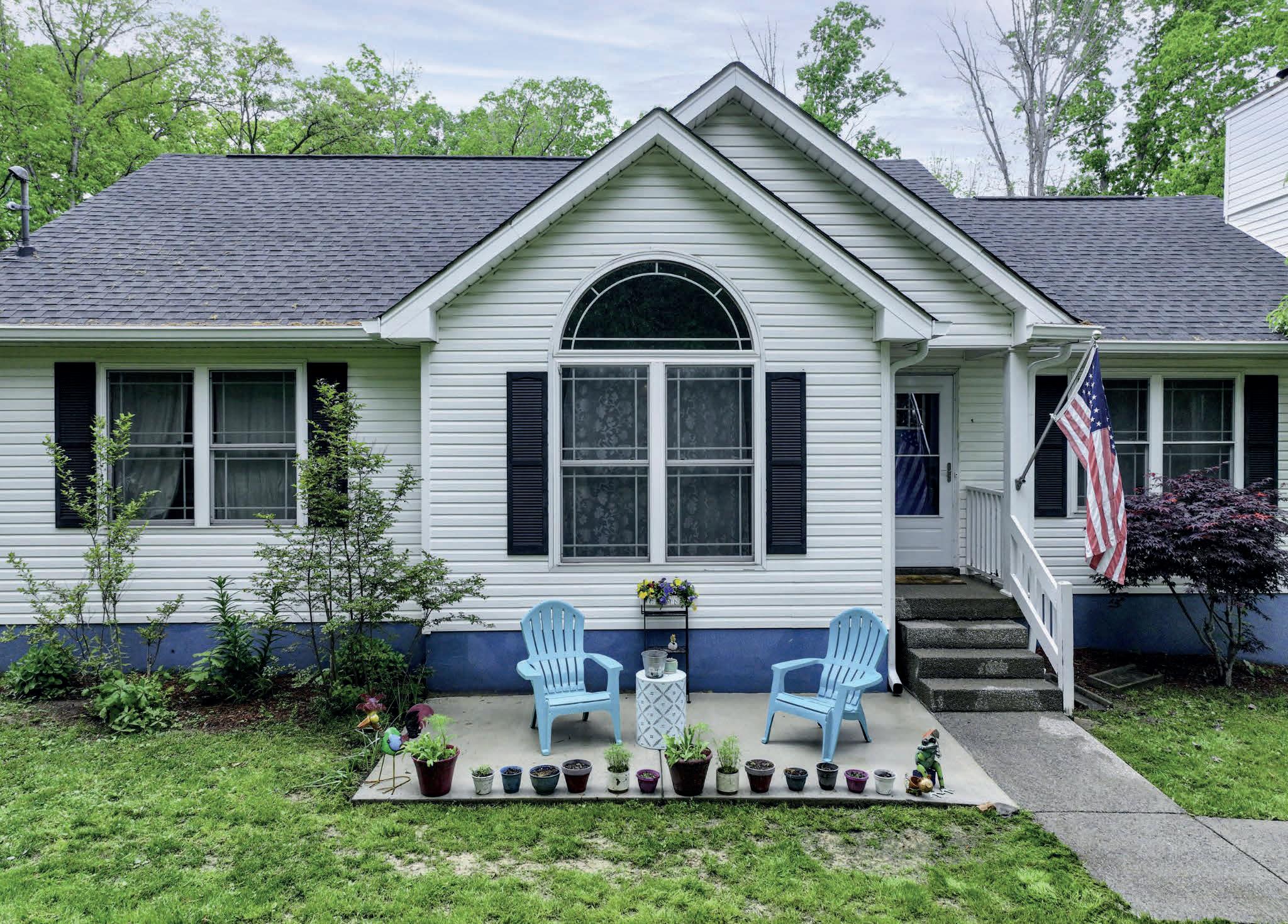



Farm style renovated home all new from roof to floors and everything in-between. Tucked away through the trees for total privacy this adorable mini farm has a 3 stall horse barn with a tack room and fully fenced in. The living room has lots of natural lighting with extra side windows with a wood burning fireplace between them. The open concept kitchen is great for cooking, entertaining and family gatherings, with a sliding glass door to the outside back patio positioned for Tn sunsets. 3 bedroom 2 full baths with a primary ensuite with customized walk in closet. Double vanity and beautiful tiles tub/shower combo
Guest bathroom has an oversized walk-in shower. Loft (bonus room) upstairs is 480 sq feet with a private entrance and deck, makes generational living a breeze. MLS# 2822349
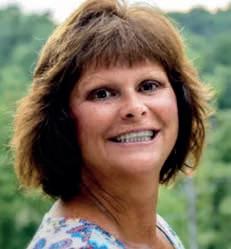


Our team proudly serves the community of Pleasant View and the surrounding region. As a local business and residents of the community, we have a keen understanding what homeowners in our area require. As experts in our industry, we also have an in-depth knowledge of the latest products, styles, and techniques that will help you achieve your dream home design.
Our goal is to create designs and offer products that cater to your family’s lifestyle challenges, desires, and budget. We also recognize that updating your home is not a one-size-fits-all endeavor. That is why we offer such a wide range of products and services, to enable us to meet the needs of clients who require a large scale remodel while also helping our neighbors who simply want a fresh coat of paint to brighten up a room.






640 SOUTHERLAND ROAD, DICKSON, TN 37055
$1,299,900 | 4 BEDS | 3.5 BATHS | 4,849 SQFT

Southern Living Could Feature this Spectacular Home that is situated on 12.88 Acres Boasting 4 Bedrooms 3.5 Baths Nestled Behind the Trees for Privacy make this the perfect spot for easy rural living conveniently located just a short distance from Downtown Dickson $12, 000 Allowance for Floor Covering for Bedroom Carpeting Primary Bedroom is on the main level along with a Spacious Living Rm with Fireplace that opens to the Custom Kitchen & Nook Formal Dining & Gathering Rm Covered Screen Porch is the perfect spot to Gather and Enjoy the beauty that surrounds this Custom Built Two Story with Finished Basement Upper Level Includes Full Bath and 3 Bedrooms with large capacity walk-in closets Basement Level Has Stained Concrete Floors with a Huge Bonus Area, Eating Area, Work Out Space & Full Bath One Car Garage on the basement level Enjoy the outdoorsy Firepit area out back on those cooler nights 12.88 acres of pure privacy is hard to beat Gas Dryer-Gas Stove-Gas Logs Fireplace-Gas Heat Hvac -Gas Tankless Water Heater.




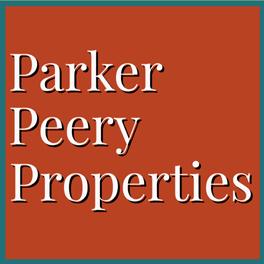
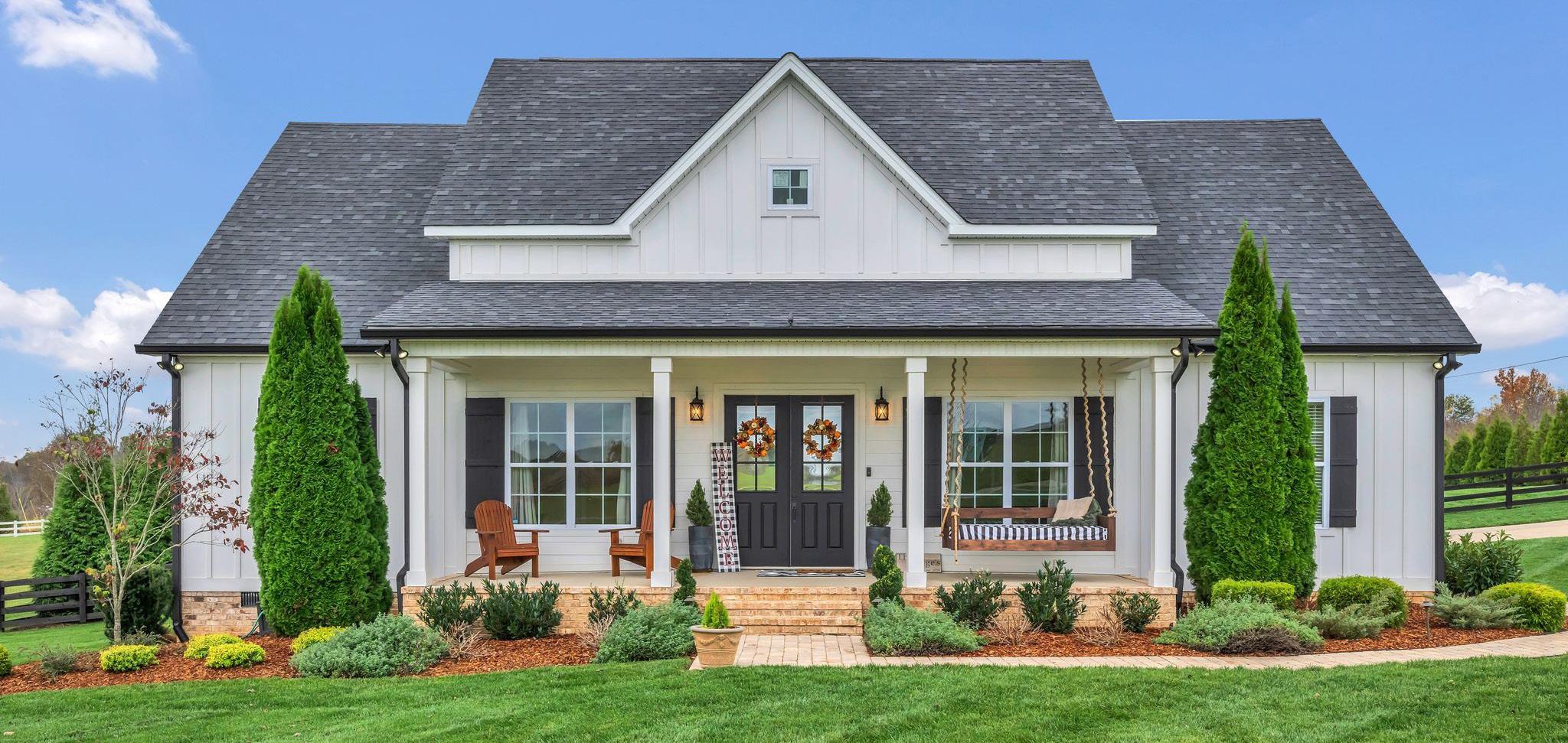
5 LUTHER LANE, BURNS, TN 37029
$799,900 | 3 BEDS | 2/1 BATHS | 2,520 SQFT
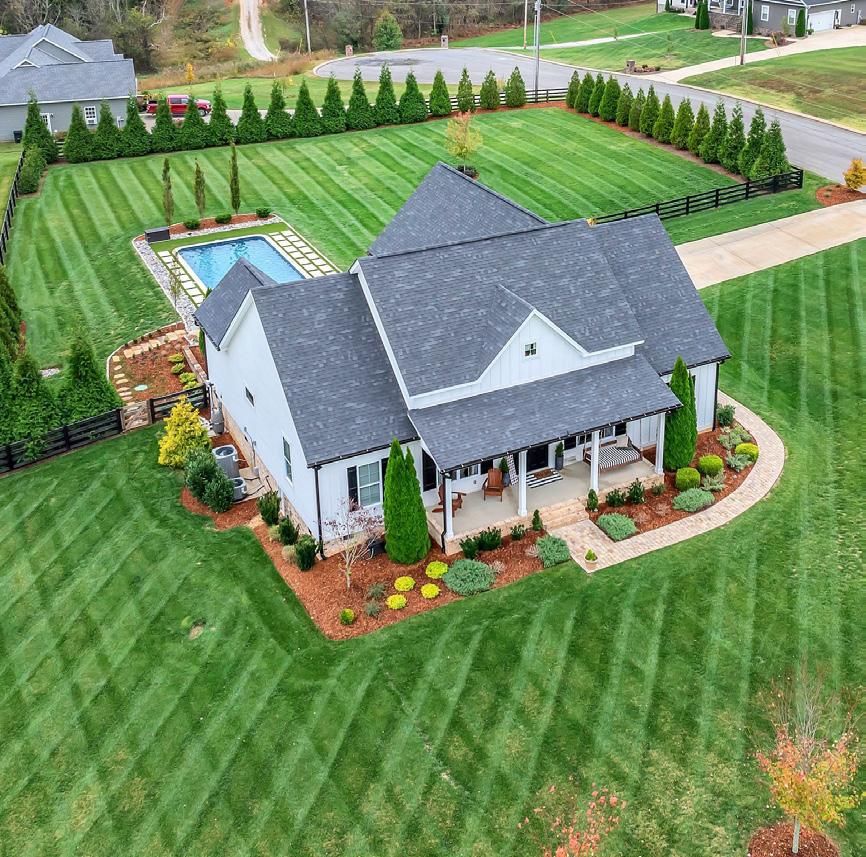
THE CUSTOM HOUSE & LUXURIOUS BACK YARD WITH POOL!!! LUXURIOUS TRADITIONAL ONE LEVEL With OPEN FLOOR PLAN EVERYONE SLOWS DOWN TO check out this showplace that has a meticulously maintained lawn & landscaping!!! LUTRON SMART LIGHTING SYSTEM Inside & Out* You can take a dip in the NEW custom-lined pool installed in 2022: sport pool is 16 x 32 and 6 ft deep, which includes a tanning ledge & automation* Fenced-in back yard & 45 mature Green Giants to provide ultimate back yard privacy* Premium 60-plus fixture outdoor lighting package* Living room with fireplace & built-in cabinets* Granite counters in kitchen with large island* All appliances included* Abundance of wood flooring* Primary bedroom suite on main level with tiled bathroom — double vanity, oversized tile shower, huge walk-in closet* Generous-sized utility room* Gather on the back screened-in porch to watch the games on the big screen* Double car garage with keyless entry pedestrian door* FIBER AT&T Internet* Hardie Board exterior with architectural shingles* Front porch is accented with brick steps, spacious enough to accommodate a porch swing & rocking chairs to watch the sunset. Great home for entertaining inside & out!!!




|


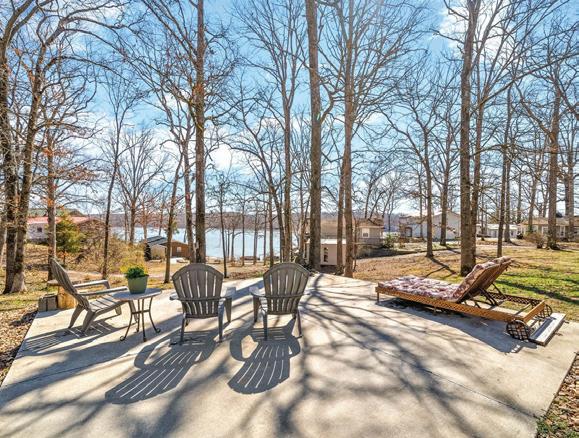

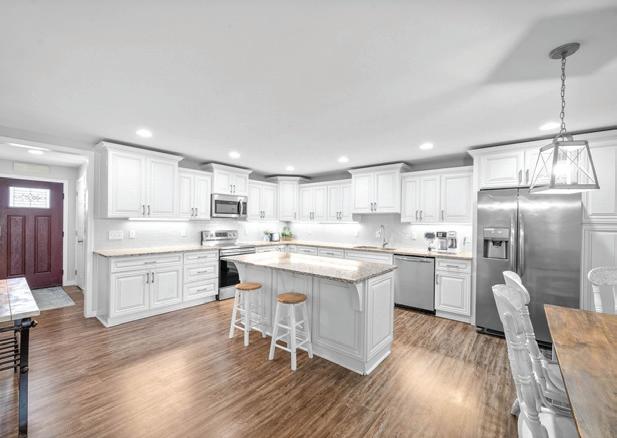

BEDS | 2.5 BATHS | 2,200 SQFT. | $540,000 Like new home with lake view *totally remodeled a few years ago*nice lake community at Mason’s Boat dock & marina*one level home with 3 car garage plus carport for boat*whole house generac generator recently installed*3 bedrooms 2 full baths & 1 half bath*open design*large kitchen*sunroom with great view of lake*large outdoor patio area*laundry room*office could be 4th bedroom*over half acre lot*rain soft whole house water softener***SELLER will Participate in buyers closing cost




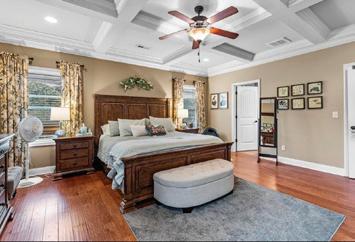
Beautiful One Story Home with a Bonus Room located in the very desired Canyons Subdivision in the Falling Water Community. This home features an Open Floor Plan, Hardwood Floors, Vaulted Ceiling and everything you need on one level. The only thing upstairs is a generous size Bonus Room. The Great Room is open to the beautiful kitchen with stainless appliances, granite countertops, pantry and a breakfast area. There is a separate dining room that is also open to the kitchen and great room.

KIM SNYDER




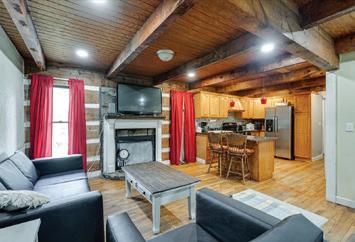

Nice log cabin with privacy on 13.83 beautiful acres. This cabin has lots of charm and potential to increase the bedroom size with the current space. The cabin has hardwood floors, exposed beams, a fireplace and two large additional bonus/ flex finished rooms that with closets added could be bedrooms. Lots of kitchen cabinets and countertops to prep food in the kitchen. There is a laundry room and mud room with access to the back door. Enjoy a rocking chair covered front porch and the privacy the acreage brings.

Welcome to this beautifully updated home in Country Side Estates, located in the desirable Sango, TN area. This home features all of its living areas on the main level and a spacious finished basement, offering the perfect blend of comfort and convenience. Recent updates include fresh, new paint throughout, giving the home a modern and inviting feel.


Road
This Mini Farm in rural Robertson County, TN is ready for you to start your future farm. The land is fenced and has three barns that could be transformed into stable, hay shed, and equipment storage. Pick a spot and build your dream home or peaceful getaway. Conveniently located less than one hour to Nashville, Gallatin, Hendersonville or Clarksville. This property provides endless possibilities.

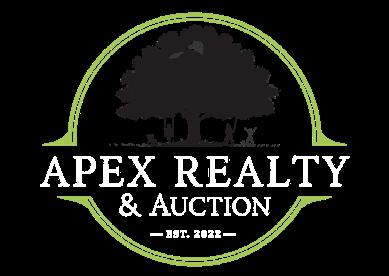



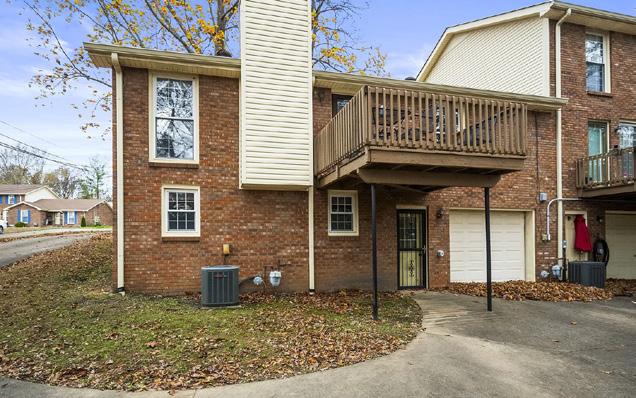






$400,000 | Solid All-Brick 4-Bedroom Home on Large Corner Lot – with guest suite! Full of character and classic charm, this original 1960s all-brick 3 or 4 bedroom, 2.5 bath home sits proudly on a corner lot in a well-established neighborhood. With a solid structure and vintage floor plan, this may be your perfect home just awaiting your personal touch.


$614,990 | Don’t miss this amazing 5 acre Mini-Farm in Chapel Hill! - Bring your animals, property is fenced, creek in back provides water, perfect for Horses, Donkey’s, pigs, chickens, goats, in addition to abundant wildlife - The property includes a newly Renovated Ranch Home 3bdrm2ba - 1504 sq ft on just over 5 acres, New LVP Flooring throughout home.
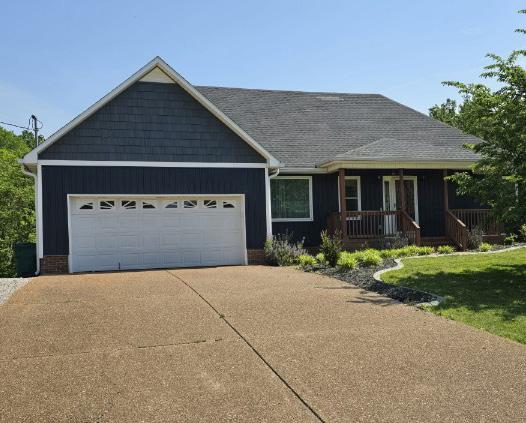
141 CRESTVIEW DRIVE, LEWISBURG, TN 37091

$360,000 | Fabulous Home & Upgrades! ALL THE EXPENSIVE THINGS HAVE BEEN DONE FOR YOU!! Tankless Water Heater (2023), HVAC (2018), Roof (2017) ,Windows (2022),Water Softener (2023), Radon System (2024), Foundation Warranty (2024), Big Private Master, Beautiful wood Floors, Storage, Partial Basement, 2 Car Garage, Extended Deck backs to tree line

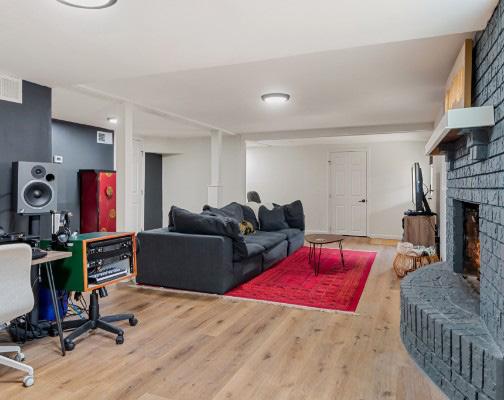
$425,000 | ASSUMABLE LOAN at 2.75%!! Fall in love with this charming all-brick home just 10 miles from downtown Nashville! With 1,800 sq. ft., 3 bedrooms, and 2 full baths, this home offers plenty of space and endless possibilities. The fully finished, walk-out basement is perfect for a rental opportunity, in-law suite, or extra living space.

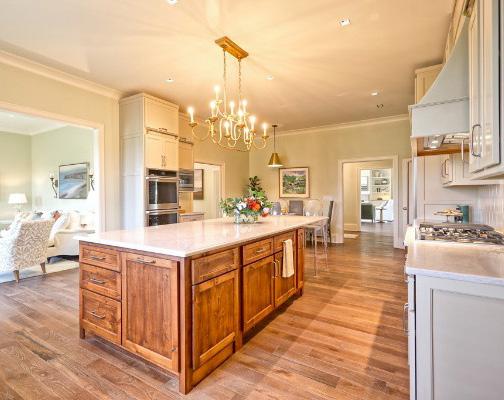
$1,725,000 | Modern Tudor Architecture style custom home situated on 1 1/2 Lots in this 55 and over Gated Community “Eleven on 7th” near Downtown Columbia! 721 Halcyon Way is a stunning newly constructed residence designed by award-winning Registered Interior Designer Teresa Beck. The home offers 4330 square feet of beautifully planned living space.


$319,900 | Charming Country Home with Stunning Estate Views! Enjoy peaceful country living overlooking the beautiful Grand Milky Way Farms estate. This inviting home features 3 spacious bedrooms, 2 full bathrooms, and a large open-concept living area perfect for entertaining. The countrystyle kitchen offers plenty of space for gatherings and home-cooked meals.

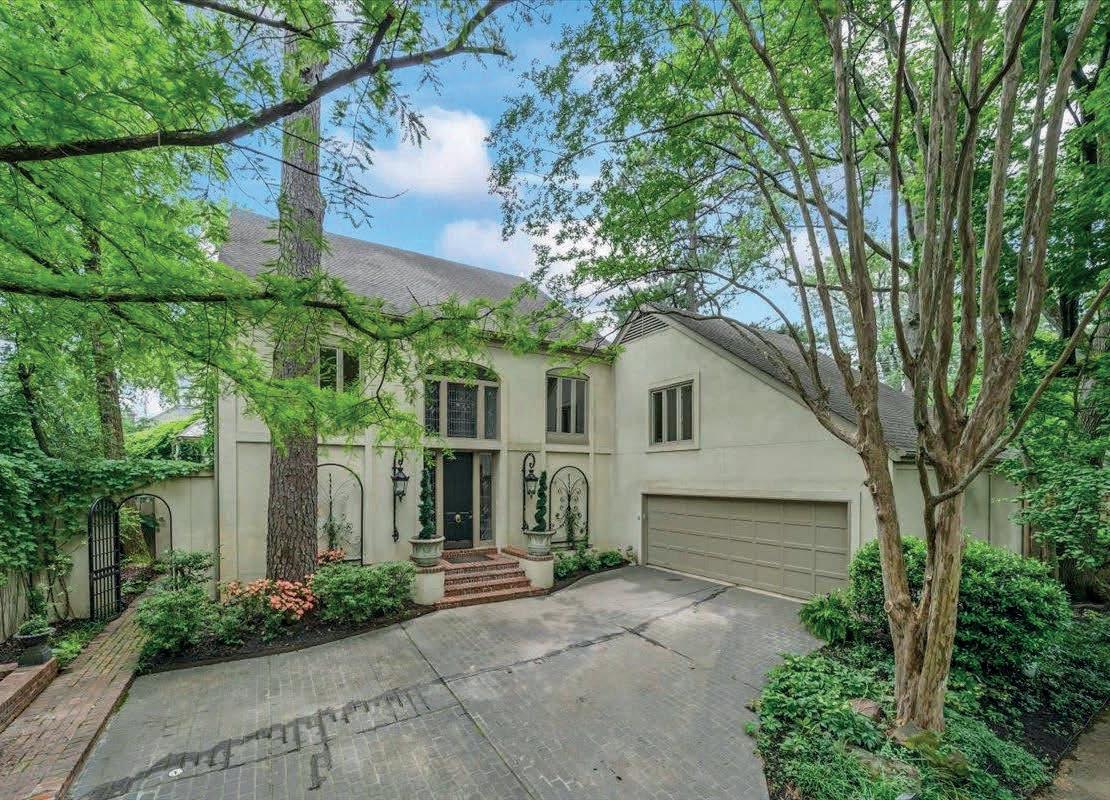
5 BEDS | 3.5 BATHS | CALL THE PRICE
Gated Private Neighborhood in Belle Meade with one of the most stunning updates & renovation to kitchen, den, dining. Grandly designed to host and entertain. Expansive windows in kitchen/keeping room, dining room and formal living room all overlook gorgeous gardens. Hardwood floors throughout, exquisite crown molding and details. Downstairs floor plan is ideal with primary down & luxury bath. Upstairs is where your family and guests can reside in 4 bedrooms & 2 jack-n-jill baths & a very private lofted music studio. Real STUCCO exterior enhanced by beautiful gardening and fountains. Truly a master piece in design.

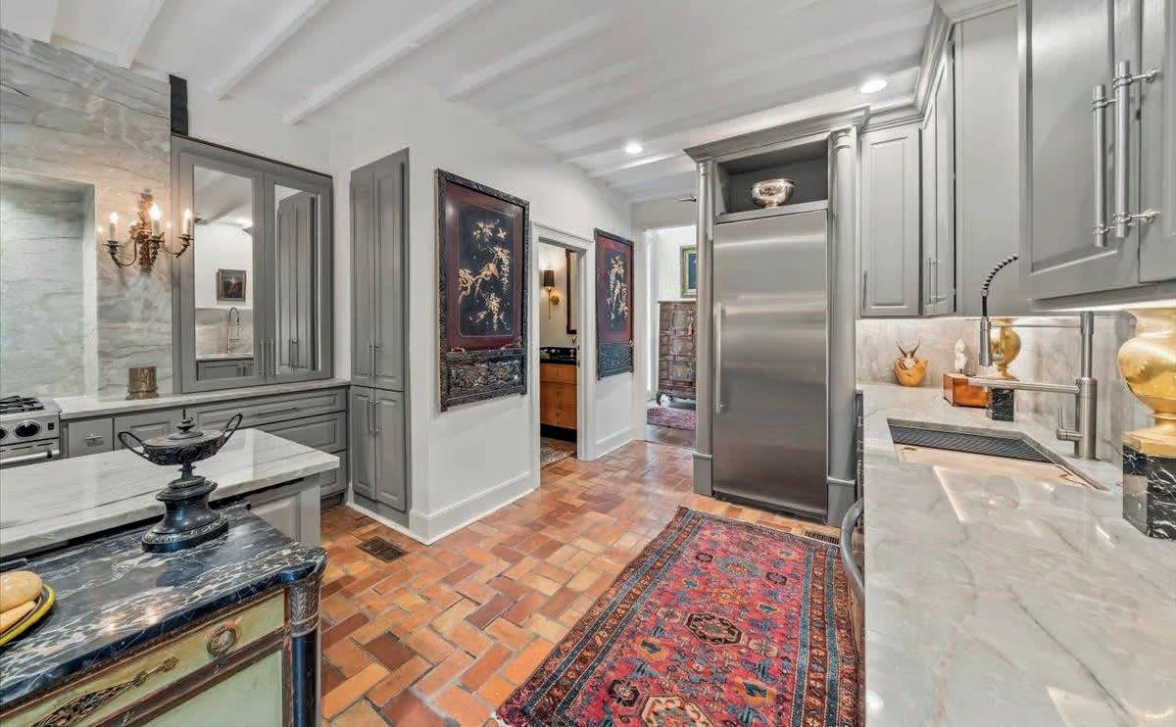

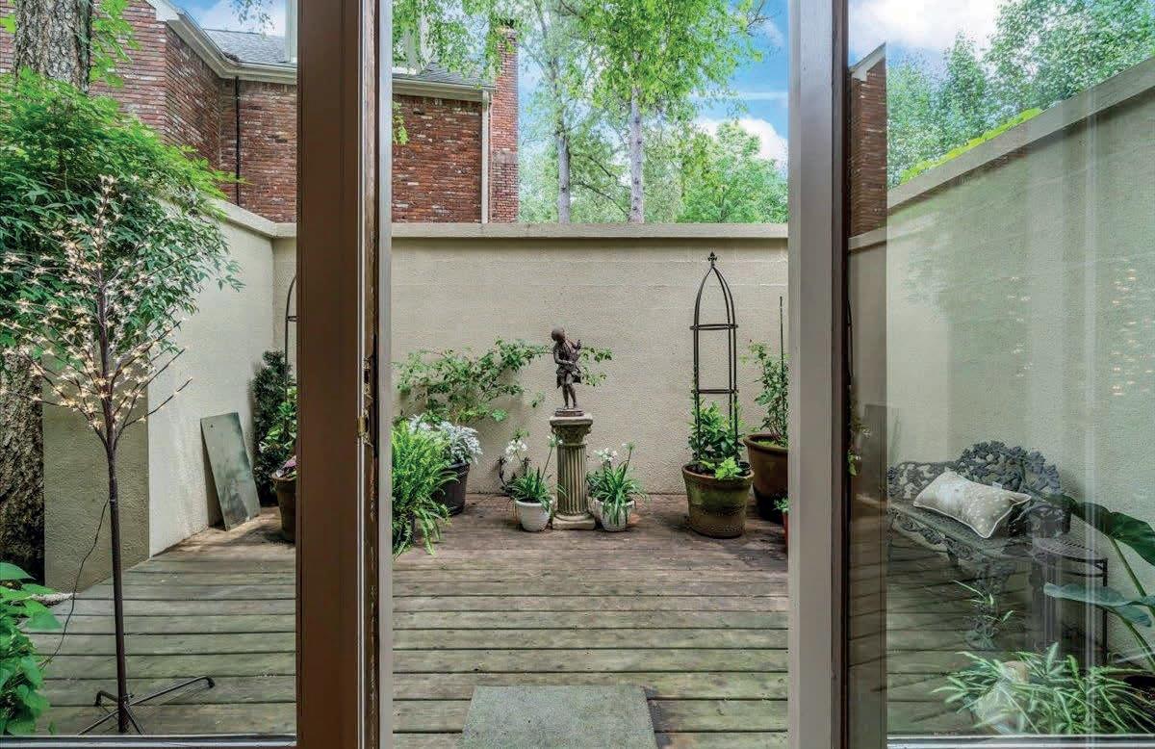
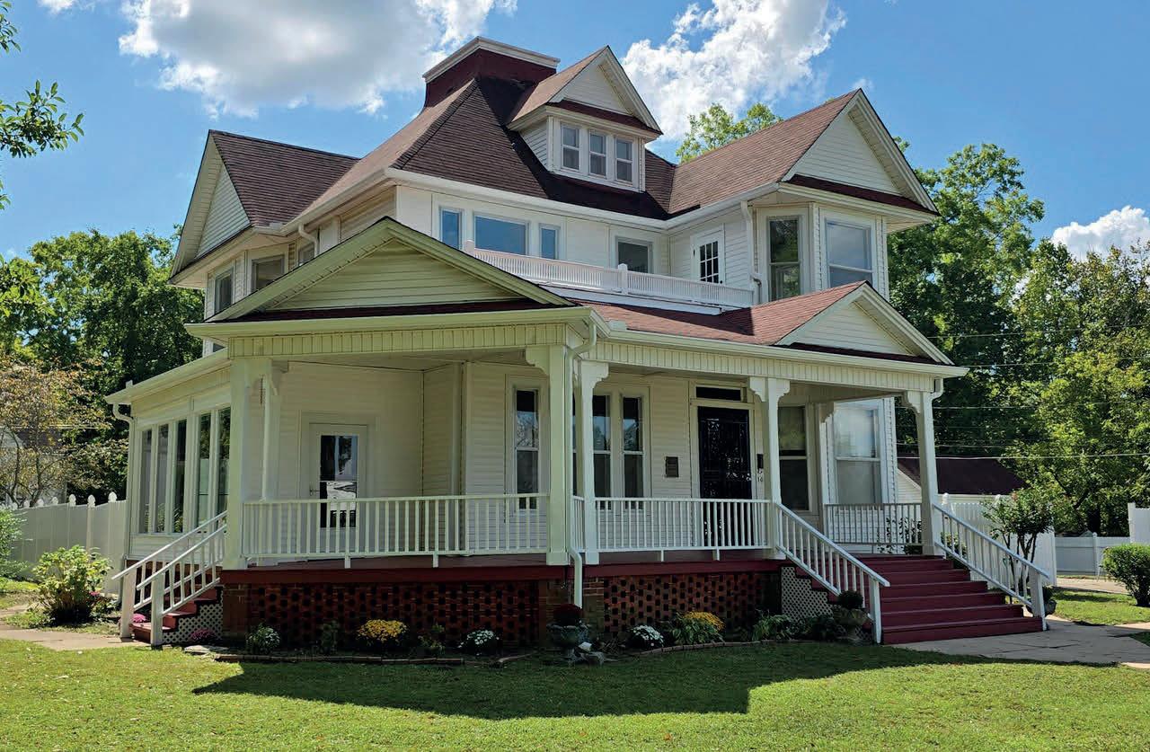
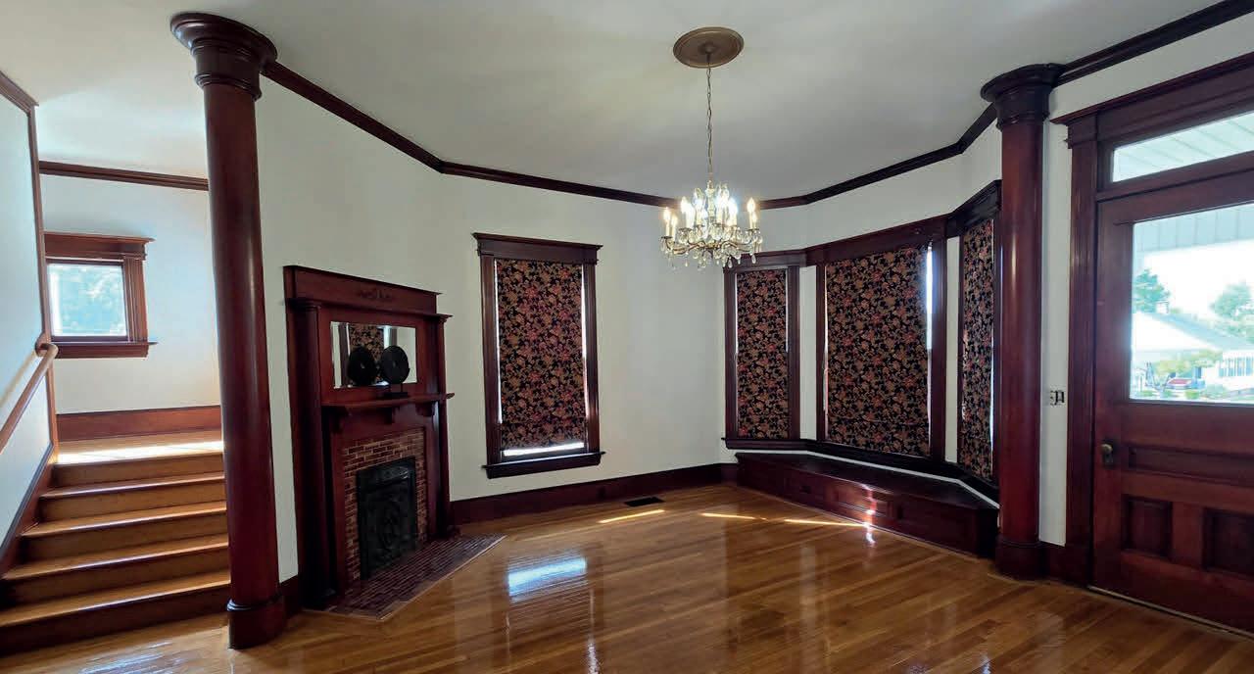
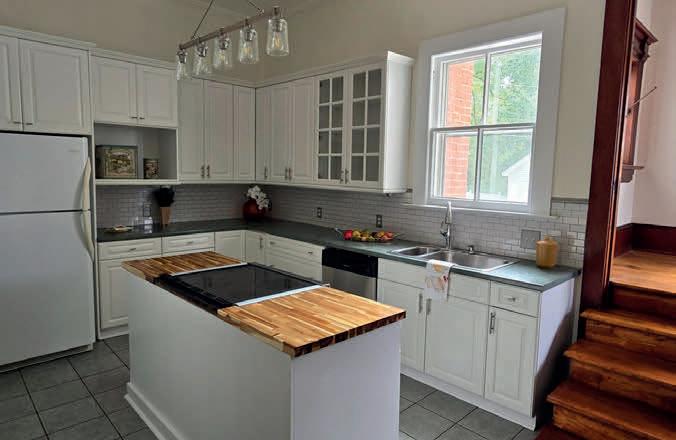


4 BEDS | 3 BATHS | 3,047 SQ FT | $399,000
Step into the Glory of Historical Madison County! This gorgeous home was built in 1905 by the founder of Bemis Brothers Bag Company for the first manager of the mill, J. B. Young. In the 1960’s the home was turned over to the Methodist Conference for use as a parsonage for the Bemis United Methodist Church. Since then, there have only been two owners. Now, renovations have been completed throughout this amazing home and it is ready for the next history- loving owner to take over! Original refinished hardwood floors shine throughout the home. The main floor boasts lovely handcrafted woodwork and Italian tile surrounds the two ornate fireplaces. Original pocket doors showcase the dining room. A split staircase features a front entrance from the living room and a back entrance from the kitchen. The oversize downstairs bathroom has a beautiful clawfoot tub for soaking. Upstairs, every bedroom is light and bright with huge windows. The master bedroom includes a large ensuite bathroom with an antique vanity and large shower. Don’t miss the walkup attic with a hidden staircase in one of the bedrooms that leads to tons of storage!

42 LANA LANE, MEDON, TN 38356
3 BEDS | 3 BATHS | 4,000 SQ FT | $489,000
Lovely single-owner home in coveted Country Lake Estates, Medon! This home has so many wonderful features including fresh paint throughout, new countertops in the bathrooms, and a newer roof and water heater. Relax on the deck off the main level, or on the patio at the basement level, and enjoy the serene, large lot with a spectacular view of the community pond. Inside the home there are large rooms on every floor to spread out with friends and family. The kitchen is a delight, with lots of counter space and a new backsplash. Every room has window views of the quiet neighborhood and beautiful scenery outside. Under the house is a separate utility garage with a roll up door for storing a lawnmower and other equipment. Brand new insulated garage doors and openers. Well maintained and well loved, this home is ready for a new owner. This community is very peaceful and stable; people move here and like to stay here! Great South Jackson Schools! All information deemed accurate but is not warranted by the seller, company, or the Realtor. Square footage to be determined by the appraiser. This document is to be used for reference only and is not a valid part of the sales contract between the buyer and the seller. This information is deemed reliable, but not guaranteed.
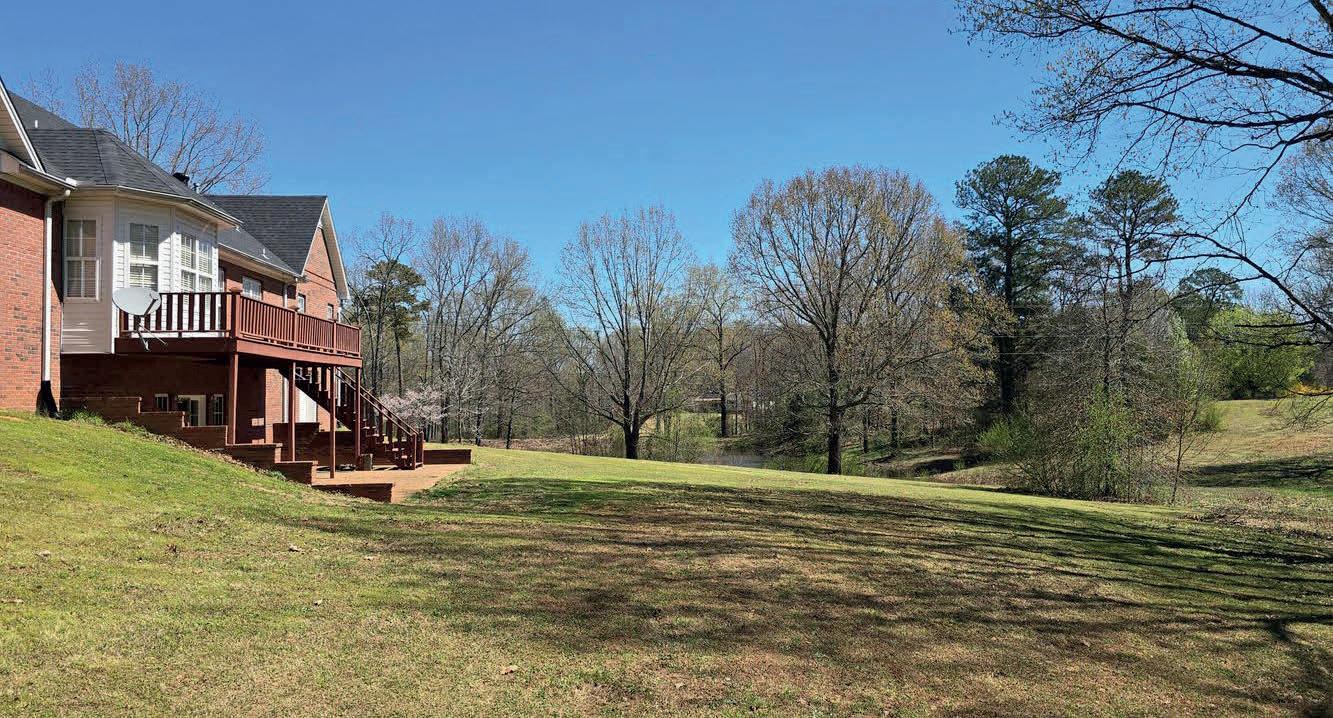
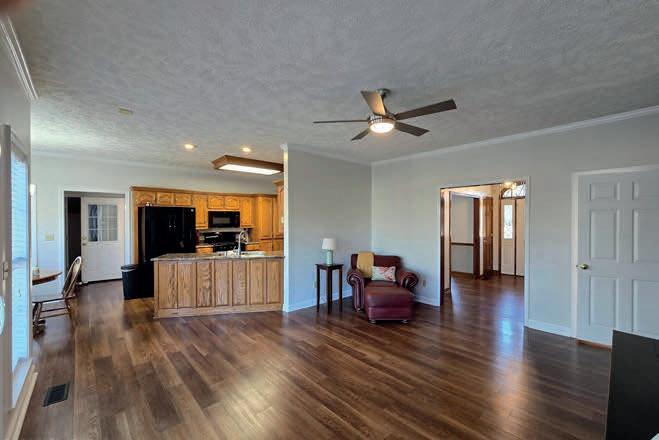












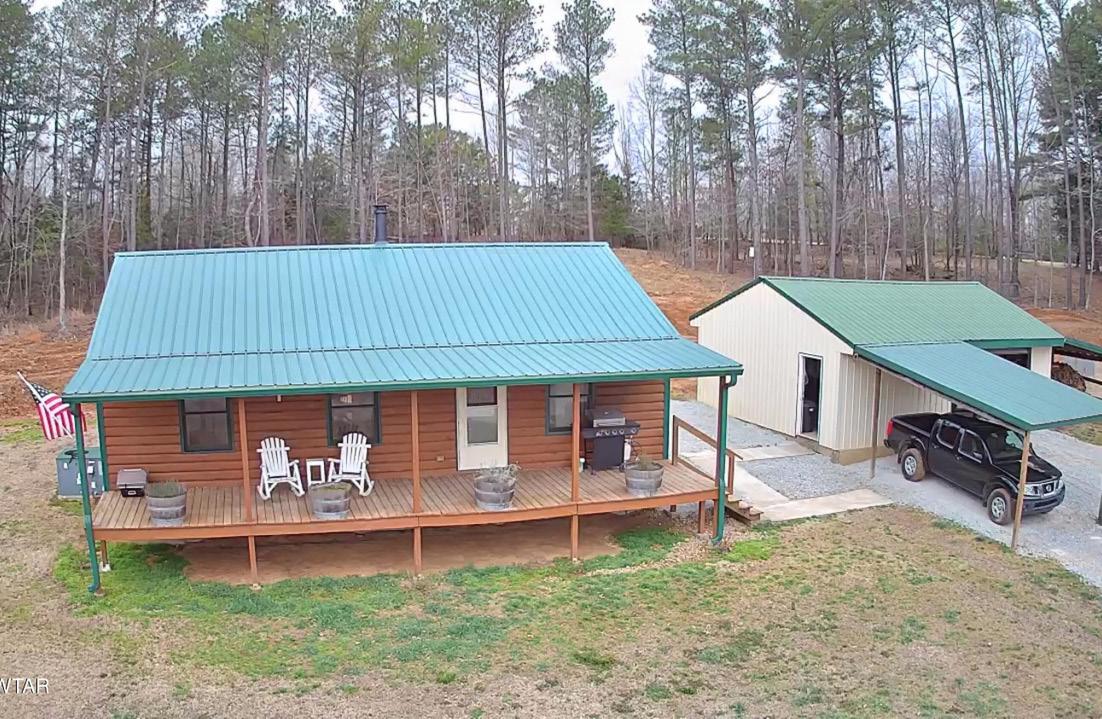


Beautiful and private 19+/- acre farm that is 3 miles from the heart of Henderson. The property includes a cozy home with 2 bedrooms and 2 baths. The homes also includes granite countertops, stainless steel appliances, hardwood floors, HVAC, wood-burning stove, 3 year old Metal roof, a tankless on-demand water heater, high speed fiber internet, and a water well. The farm is mostly pasture that is fenced and cross-fenced with 2 large barns, a shop with concrete floors and electricity, greenhouse, and a tractor shed. The garden and orchard includes plum, pear, peach, apple, figs, muscadine grapes, strawberries, kiwis, and blueberry bushes. All, or part, of an additional adjoining 45 +/- acres of mostly fenced pastureland and ponds, is also available for sale to a discerning buyer who desires a larger property to farm, build multiple homes, pursue other development opportunities, or simply enjoy the wide open space.





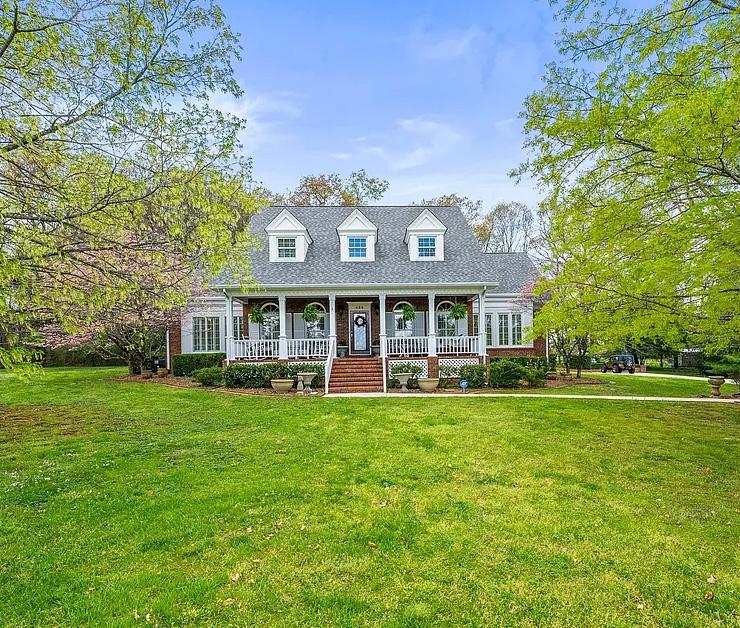



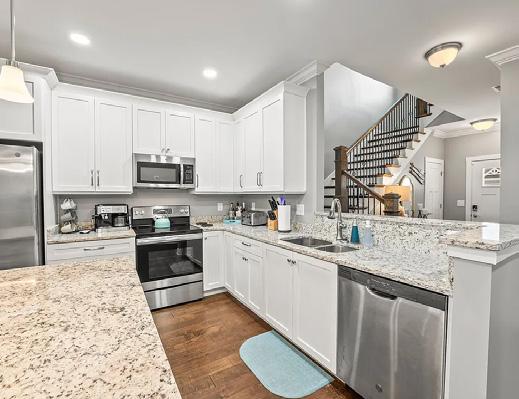



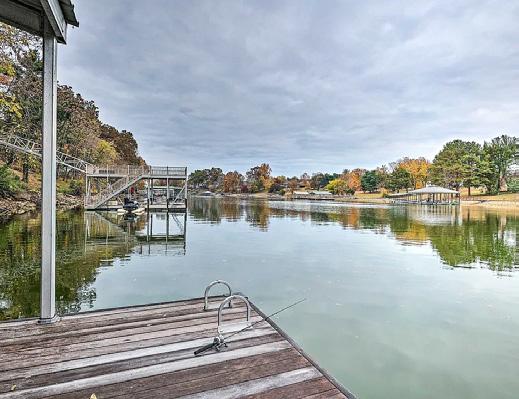
105 ISLAND WAY
WINCHESTER, TN 37398
3 BEDS | 3 BATHS | 2,631 SQ FT | $499,900
Come see this great listing!!! Property is well located on Island Way, with a screen porch overlooking green space. With the layout of the community, there will be NO building done behind the property, ensuring privacy and an unobstructed view of the retention pond. Additionally, property has been used as a second home for current owners and not used as a short-term rental. “ Amazing 3-bedroom/ 2.5-bath townhouse in Twin Creeks Village! Open floor plan. Amazing kitchen w/granite counter-tops, island, custom cabinetry & s/s appliances. Cozy LR w/stacked stone gas fireplace. Luxurious Master BR suite w/walk-in closet. Master bath w/double vanity & gorgeous tiled shower! Spacious bonus room.
630 SHADOWBROOK ROAD LOT 4 WINCHESTER, TN 37398
3 BEDS | 4 BATHS | 3,896 SQ FT | $849,900
Welcome to your dream home! Nestled in a serene neighborhood, this stunning property built in the 1980s offers a perfect blend of charm & modern updates. Ample space & breathtaking mountain views, an ideal retreat for families or anyone looking for a peaceful escape. Property Features: Bedrooms: 3-4 spacious bedrooms, providing flexibility for family living or dedicated guest rooms. Ea room is thoughtfully designed, featuring ample natural light scenic views. Bathrooms: 3.5 baths, including a luxurious master en-suite with dual sinks & a soaking tub. Every bathroom has been tastefully updated, combining functionality with style.
510 N PORTER STREET WINCHESTER, TN 37398
3 BEDS | 3 BATHS | 2,677 SQ FT | $1,250,000
Charming Lake Home Listing. You don’t find many of these on the lake. Beautiful cottage that has 3 full bedrooms and 2.5 baths. Conveniently located near downtown Winchester. Just take the golf cart to your favorite downtown restaurant. Discover this delightful lake home originally built in 1954, perfectly situated for year-round enjoyment with stunning water views and a private dock. With its charming cottage appeal and modern updates, this property is ideal for both relaxation and entertaining. Features: Year-Round Water Access. Enjoy direct access to the lake all year long, making it perfect for swimming, fishing, & boating activities.





AMAZING OPPORTUNITY on the Buffalo River with a tremendous 3,000 ft of river frontage. This property is absolutely beautiful and FULL of potential! Land is level and cleared with lots of road frontage. This is an opportunity to build your dream home on the river or create a sought after river development. There are opportunities for both Business and Development. This property has been used for a canoe/kayak rental operations in the past. Don’t miss out, make an appointment to see this property today!
56.3 Acres • OFFERED AT $1,407,500


Beautiful 220 acre pasture and timber property. Plenty of road frontage. Discover the charm of Middle Tennessee with this picturesque property, nestled in the heart of the rolling hills. Embrace the beauty of country living for yourself, as investment or both.
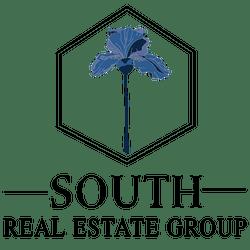
205.77 Acres • OFFERED AT $2,263,470 931.619.3222


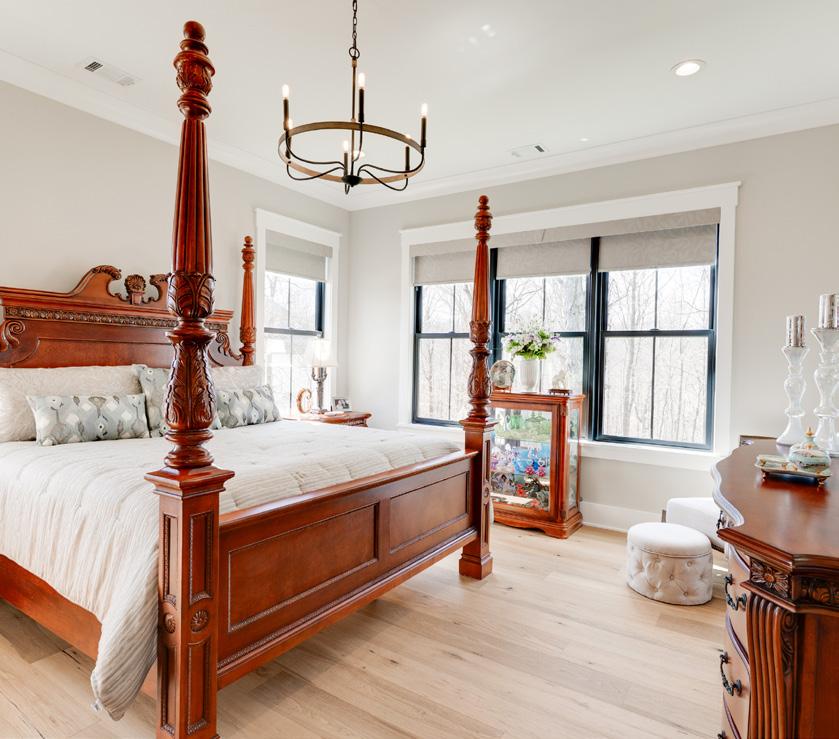



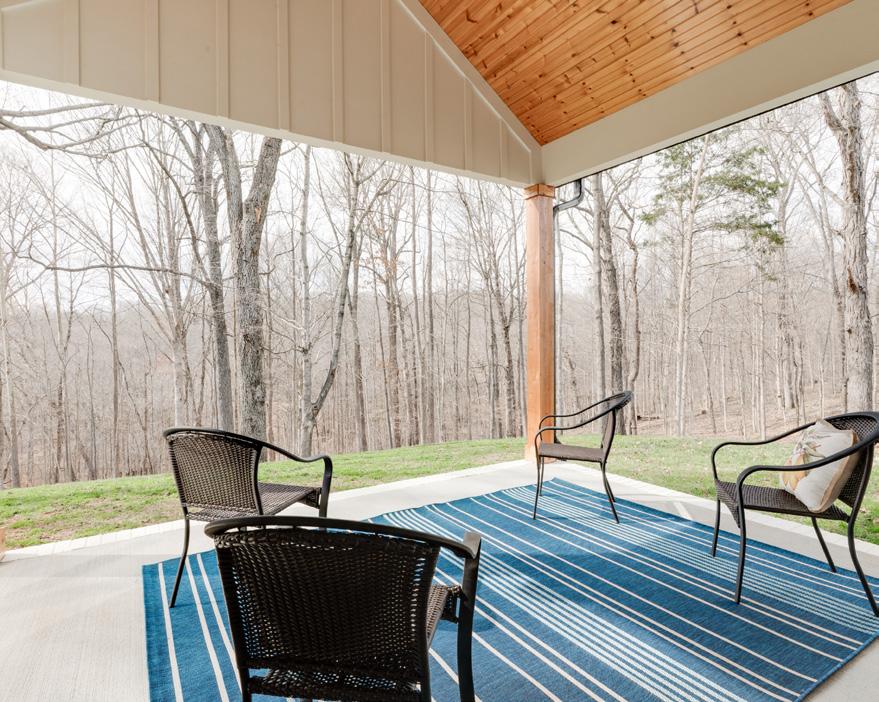
Better than new, custom, ONE-LEVEL, four-bedroom, five-bath, all brick home with so many extraordinary features! Wooded views as far as you can see behind this home with two beautiful wood-ceiling covered porches from which to enjoy those views! (Gutter guards are in place, so no worries about the leaves!) Wood and tile flooring throughout -no carpet anywhere! Zero-step entry tiled showers in both the primary suite and one guest suite. High-end chef’s appliances and kitchen to swoon over! Walk-in hidden pantry with all the custom back-kitchen appliance storage you can imagine! And a laundry room so spectacular you won’t even mind doing laundry! Office or sitting room just off the spacious foyer with beautiful trim work and doors. Custom closets in every bedroom. Custom shutters and shades throughout. SO MUCH TO SEE IN THIS HOME!!
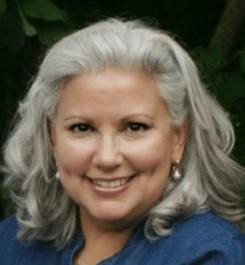

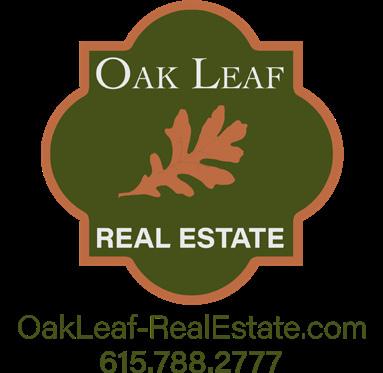

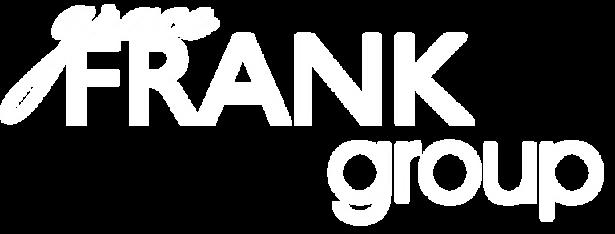




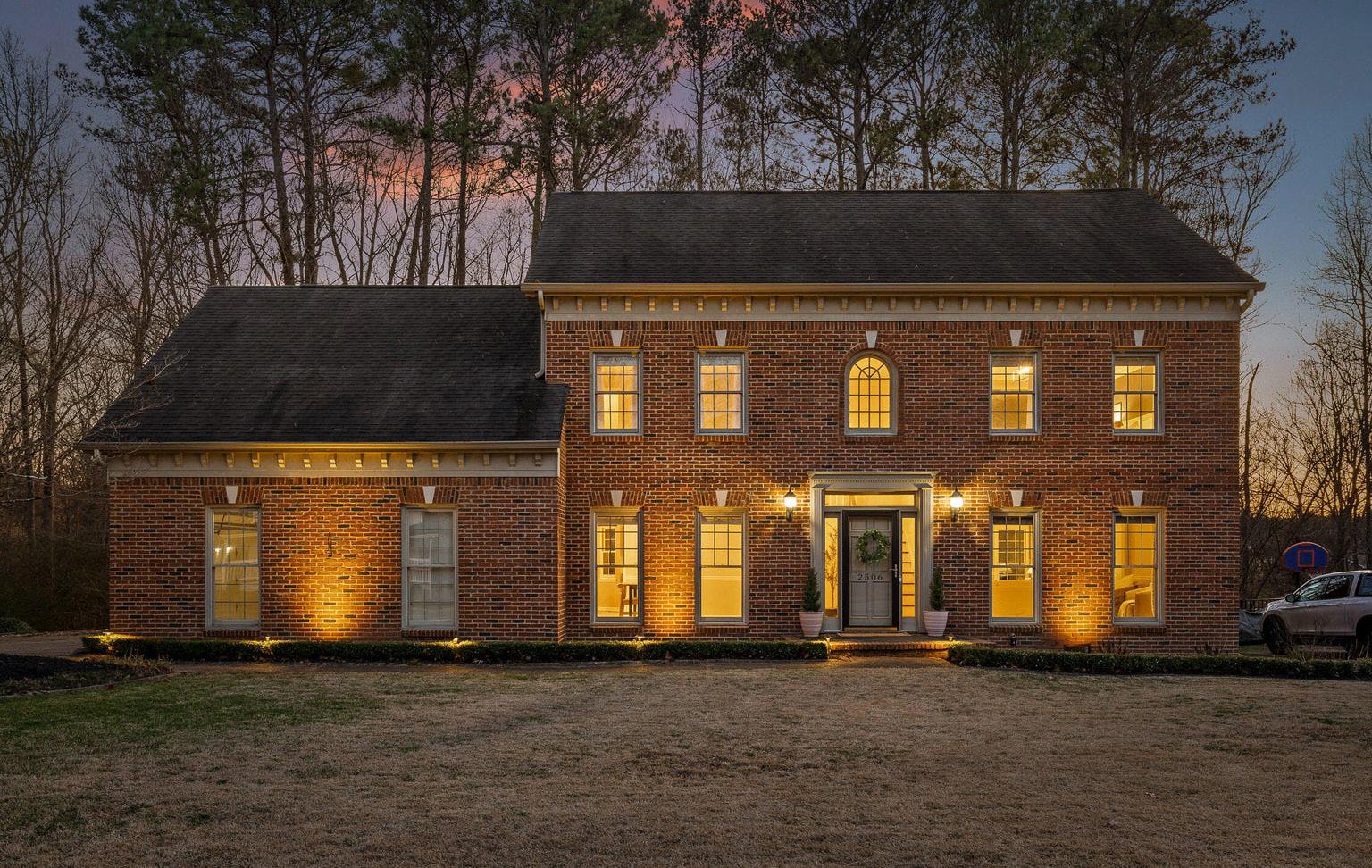
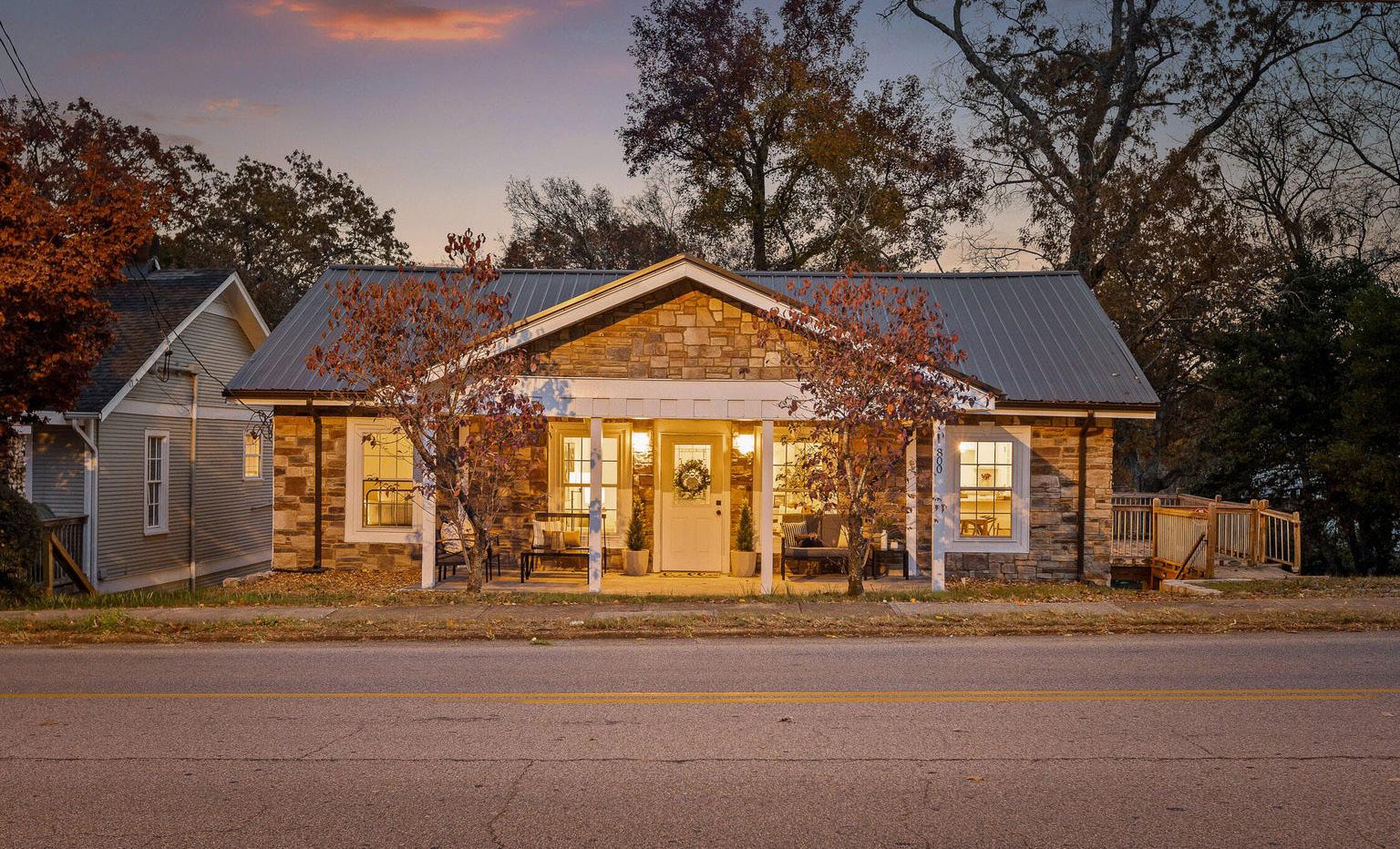


Welcome to your dream home in Arbor Creek, perfectly situated near the cul-de-sac and zoned for Big Ridge Elementary! This stunning 5-bedroom, 2.5-bathroom home offers 2,855 sq ft of exceptional living space, blending comfort, convenience, and style. Step into the inviting foyer, where you’ll find a formal dining room on the left and a versatile formal living room or rec room on the right.
Calling All Investors! Prime North Chattanooga Bungalow with Endless Potential! This completely remodeled North Chattanooga bungalow is a great investment opportunity for rental income or multi-family living. Situated within walking distance to Riverview shopping, parks, and just minutes from downtown, this charming home offers unparalleled convenience in one of Chattanooga’s most desirable neighborhoods.
Welcome to 740 Shearer Cove Road, a stunning home in the sought-after Horse Creek Farms neighborhood, offering breathtaking mountain views and a thoughtfully designed floor plan. This spacious and elegant residence features 3 bedrooms, an office, a formal dining room, a great room, a laundry room, and 2.5 bathrooms—all on the main level. Upstairs, you’ll find an oversized bonus room, a 4th bedroom, a full bath, and a large walk-in attic space for ample storage.




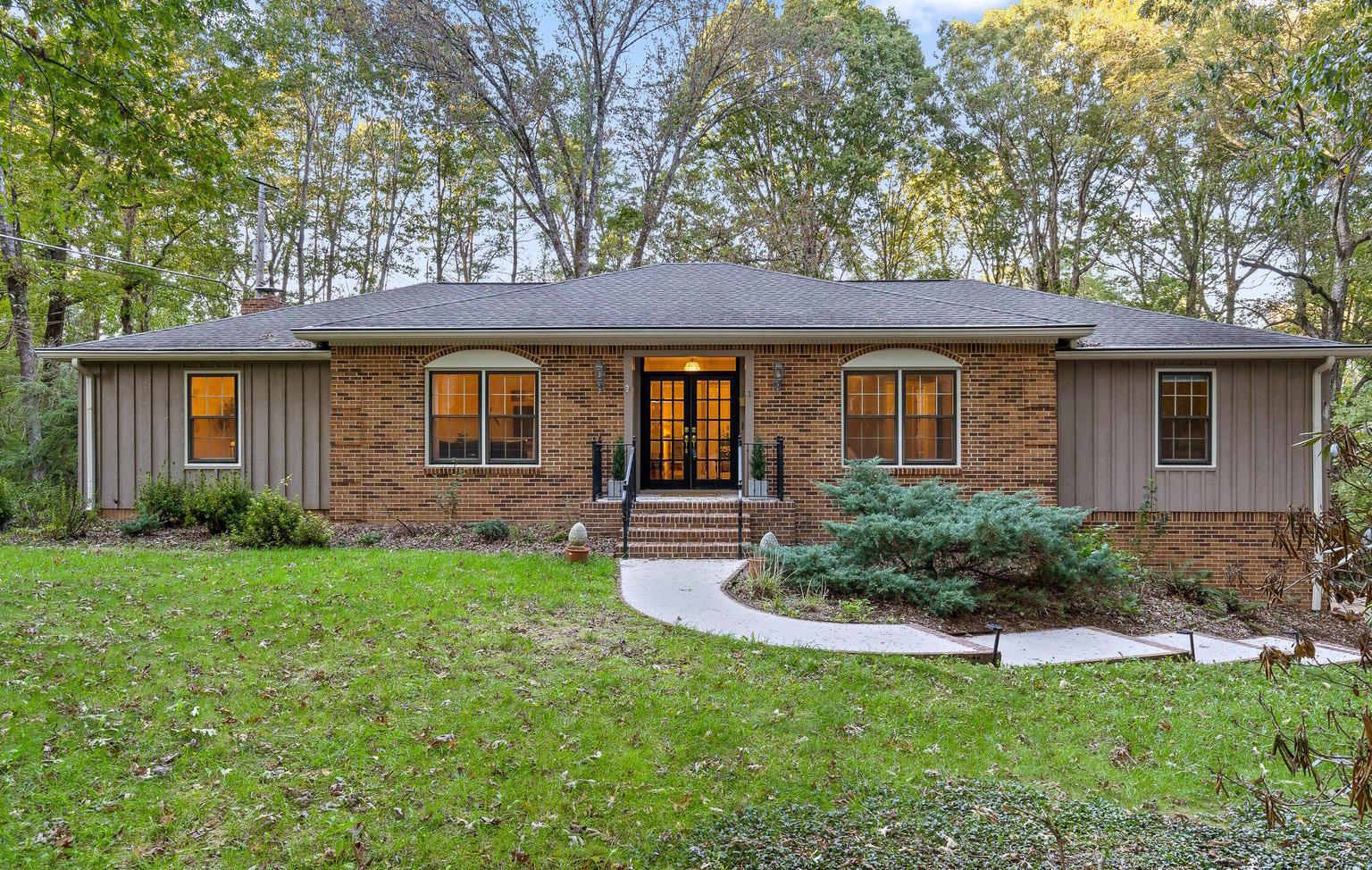

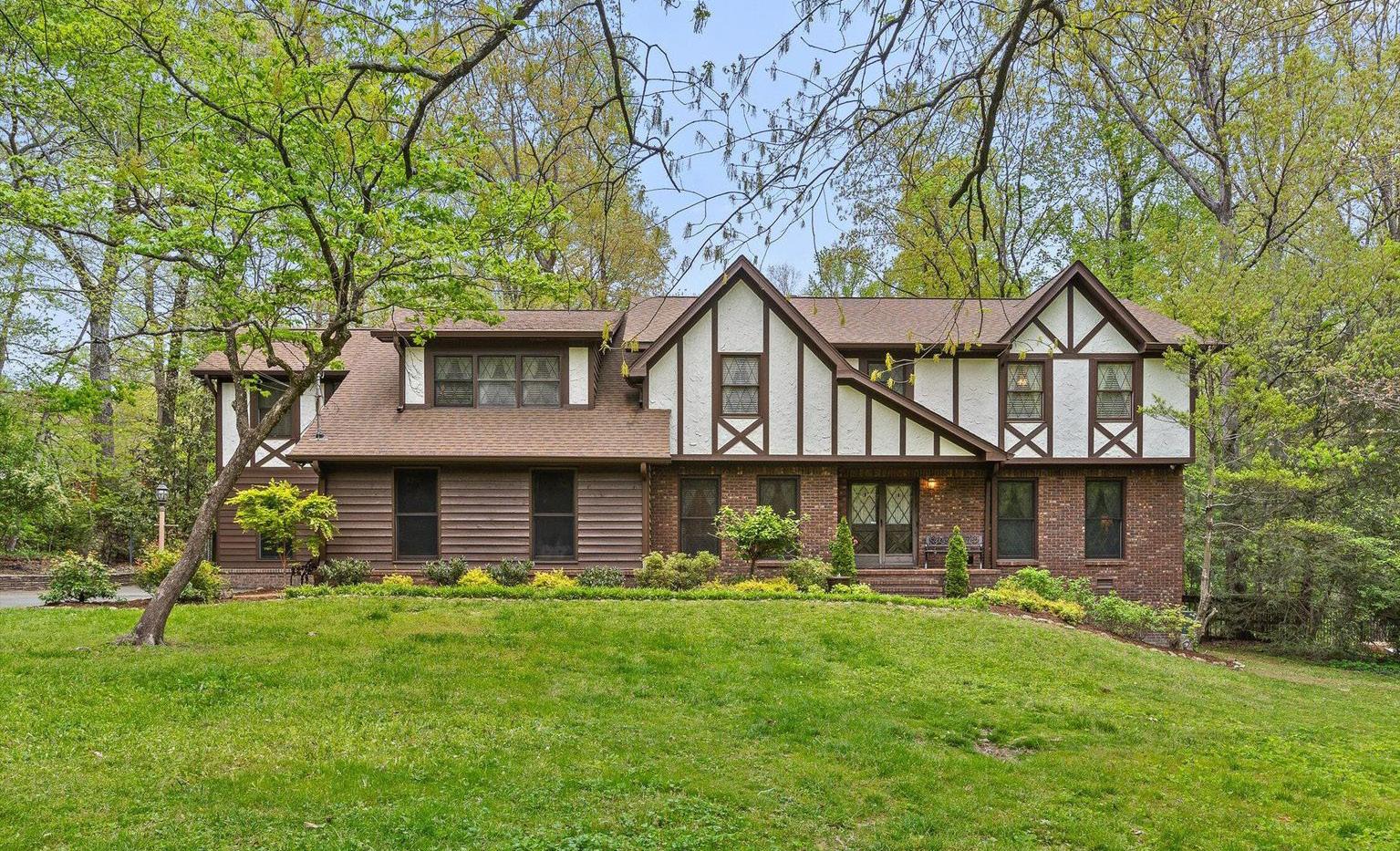




Welcome to 2 Carriage Hill, nestled atop Signal Mountain in the highly sought-after Carriage Hill Neighborhood! This MOVE-IN READY home sits on a picturesque 1-acre lot, surrounded by mature trees with a serene creek flowing through the backyard. The oversized deck, just off the kitchen and family room, offers a peaceful spot to unwind while listening to the soothing sounds of the babbling brook.
Welcome to 710 Elinor Street—a beautiful North Chattanooga home that truly has it all! Situated in one of the city’s most sought-after neighborhoods and zoned for Normal Park Schools, this two-story home offers both charm and convenience. Inside, you’ll find stunning hardwood floors and a cozy living room with a welcoming fireplace, creating a warm ambiance.
Welcome to 401 Lake Avenue! A charming and wellmaintained Tudor-style home offering 4,331 square feet of thoughtfully designed living space in one of Signal Mountain’s most desirable neighborhoods. Nestled on a 1.03-acre lot, this 4-bedroom, 2.5-bath home features a 2-car garage & utility garage (heated/cooled), timeless architecture, and spacious interiors that blend classic style with modern comforts.



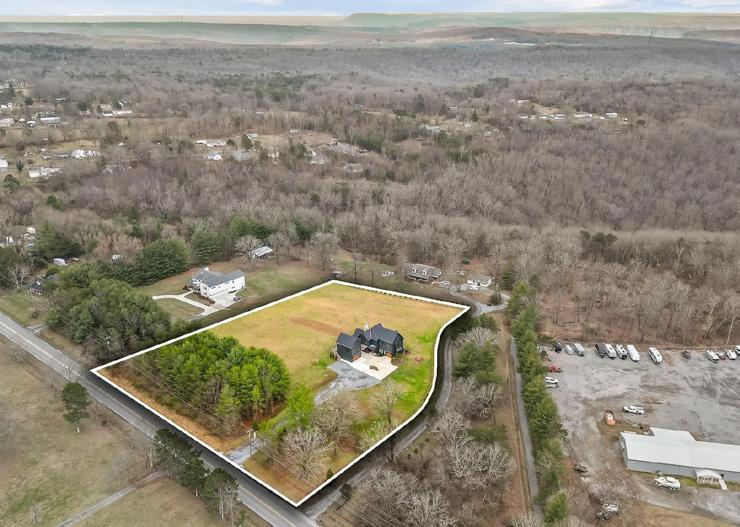
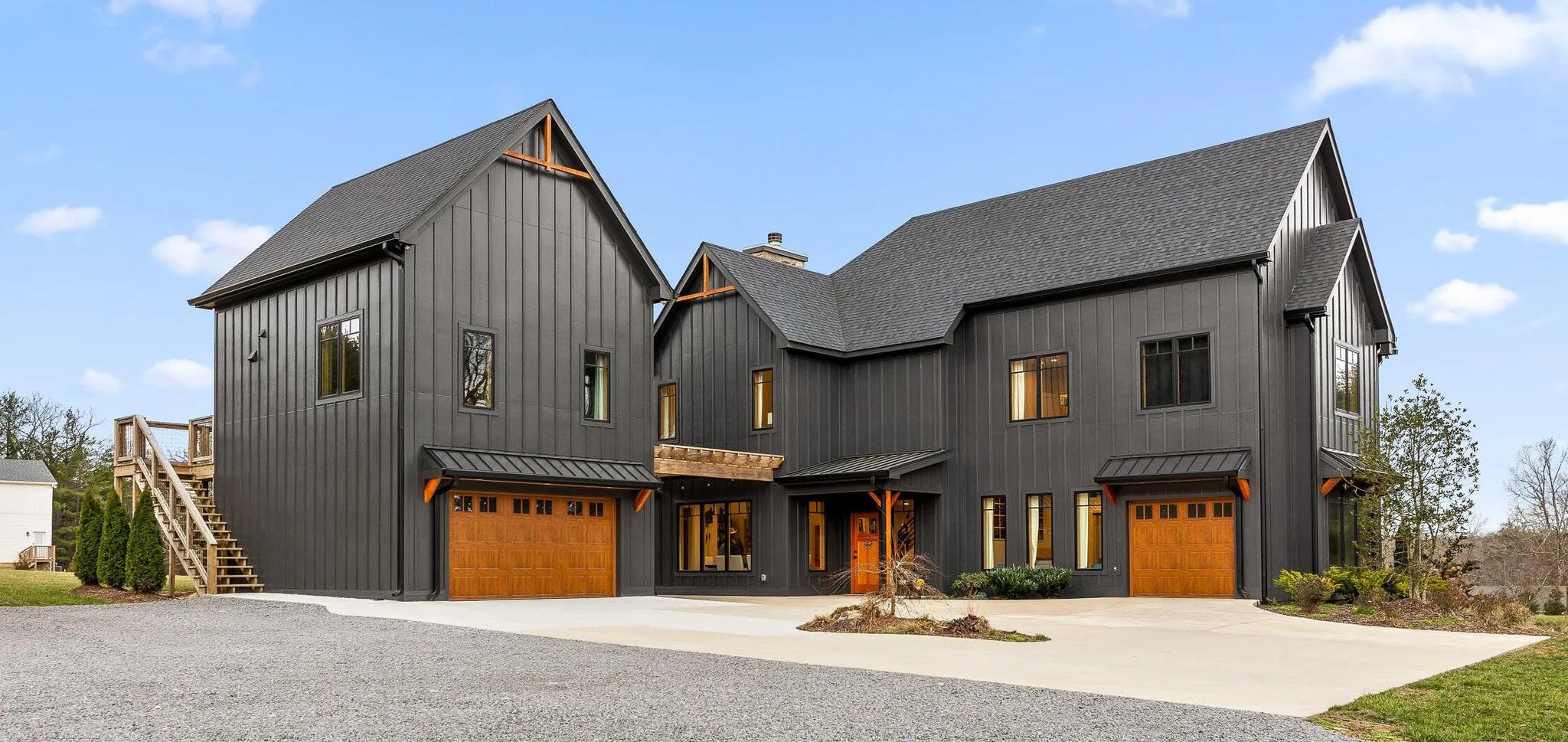


THIS PROPERTY IS A MUST SEE TO TRULY APPRECIATE ITS BEAUTY AND UNIQUE FEATURES. WHILE THE PHOTOS ARE STUNNING, THEY CAN’T CAPTURE THE FULL EXPERIENCE OF THIS EXCEPTIONAL HOME Luxury, Privacy & Efficiency on Signal Mountain - 5-Bedroom Home with Separate Apartment on 3.29 Acres Welcome to an exceptional custom home on Signal Mountain, built in 2022 with unparalleled craftsmanship and modern innovation. Spanning 5, 495 sq. ft., this 5-bedroom, 5.5-bath home sits on a level 3.29-acre unrestricted lot, offering boundless potentialwhether for equestrian enthusiasts, a mini-homestead, or a private retreat. Step inside to experience a perfect blend of elegance and efficiency. The heart of the home is its stunning open-concept kitchen, seamlessly flowing into the dining room, living room, and sitting area, all centered around a see-through wood-burning fireplacecreating a warm and inviting space for gathering. The walk-in pantry provides ample storage, while extra nooks throughout the home offer ideal spaces for computer work, crafting, or creative pursuits. Enjoy the best of indoor-outdoor living with a screened porch off the living room, perfect for relaxing year-round. A breezeway off the living room connects to the garage, adding both function and architectural charm. Each of the five spacious bedrooms features its own en-suite bathroom, offering both comfort and privacy. A main-level bedroom makes a fantastic guest suite or in-law retreat, offering convenience and accessibility.








Offering a variety of locations and home designs, Smith Douglas Homes provides beautiful quality homes at affordable prices. Come discover the new home that best fits your lifestyle ... one crafted with excellence, built with integrity, and which will retain its value for life.
Capstone Estates
Apison – Off E. Brainerd Rd.
Dogwood Estates
Collegedale – On Ooltewah
Ringgold Rd.
Harbour Chase
Ooltewah – On Snow Hill Rd.
The Preserves at Savannah Bay
Ooltewah – Off Snow Hill Rd.
our
Wind Haven
Ooltewah – On Roy Lane
Cambridge Cove
Ringgold – Off Three Notch Rd.
Hawk’s View
Ringgold – On Graysville Rd.
Cape Town
Soddy-Daisy – Off Dayton Pike
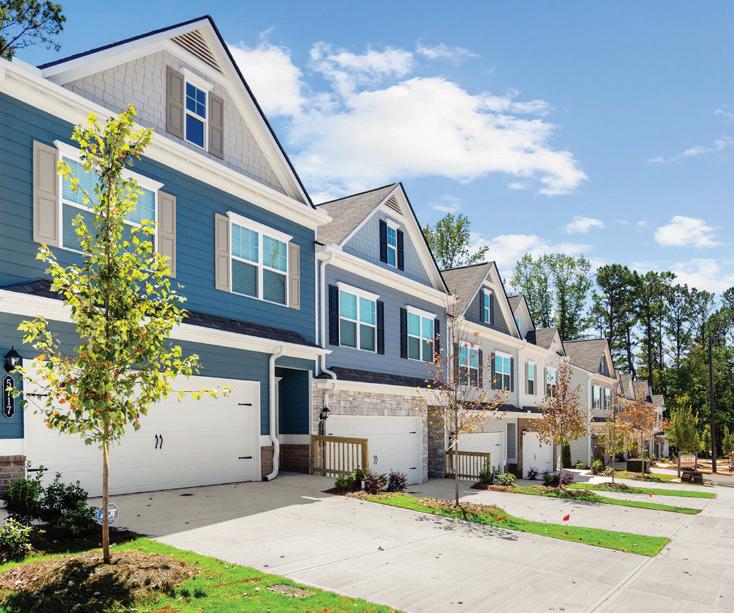




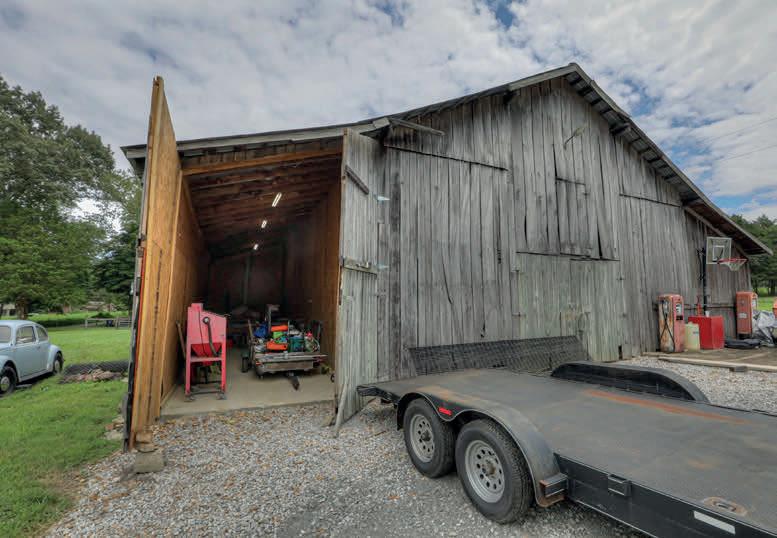



PROPERTY FEATURES:
• Two pasture in rear & side of home
• Park-like setting
• Driveway circles the entire home
• Trails in the woods for 4-wheeler riding with jump trails or for horseback rides
• Woods are ∼6-7 acres
• Creek runs along the property
BARN:
• 6-stall horse barn with separate tack and feed room with water and electricity
• Room on end of barn with concrete flooring for storage with electricity
• 10 x 22 metal storage building behind barn
PROPERTY FEATURES:
• Spring water - 6 filter system - 3 tanks - last tank that pumps to
• property is 1,000 gallon tank
• Propane gas - gas stove & fireplace
• Log-siding home (Previous owner says custom logs in the home siding from Pennsylvania)
• Split-rail fence along driveway entering farm
• Rocking-chair front porch with Wagon-wheel railing
• Primary bedroom has entrance to spacious deck and hot tub
• Concrete floor 118 ROBERT SIMMONS ROAD, WESTMORELAND, TN | 3 BEDS | 3 BATHS | 19 ACRES | $1,100,000
• Kitchen completely renovated: leather granite –farmhouse sink –

• tile back splash – bar with wine cooler
• Stainless steel Appliances – Samsung – Gun metal color
• Oak hardwood flooring
• Floor-to-ceiling rock fireplace
• Custom beams in the cathedral ceiling in living area
• Bonus room – attic space behind shelving for storage or can be added on living space
• Laundry room along with a mud room with sink
• Full Finished basement has endless possibilities – office/workout room/media room/hobby room/extra bedrooms – full bath
WORKSHOP:
• 40’ x 80’
• Two middle doors - 14’ high
• Two end doors 10’ high
• Push-lock button door
• Heated
• Garage doors - remote control with end motors
• Four Bays
• WiFi connected
• 50 Amp RV hookup
• 220 plugs
• 200 Amp breaker box
• Air for tools


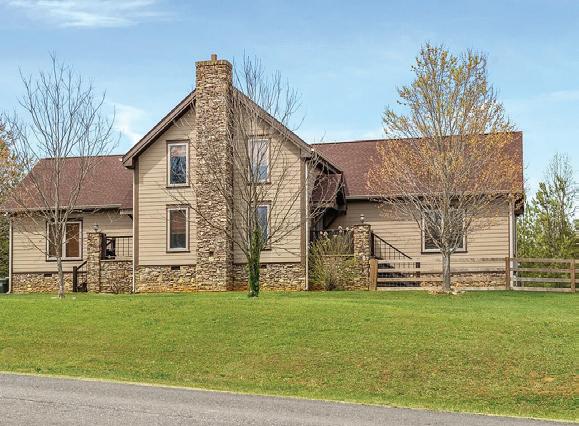

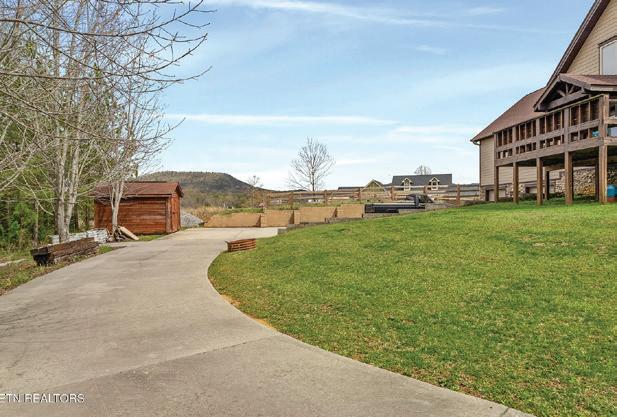
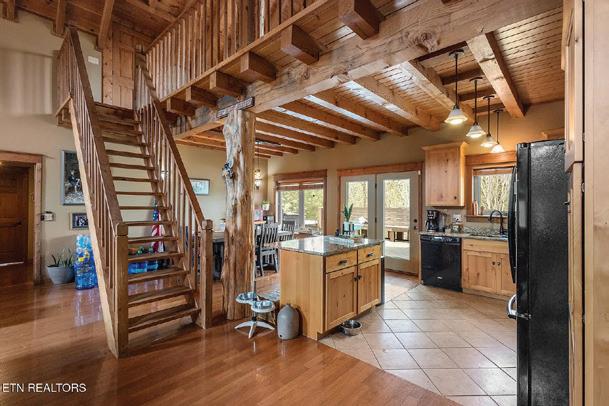
3 BEDS • 2.5 BATHS • 2,834 SQFT • $545,000 Discover this beautiful 2-story home nestled on 3.6 acres of serene land, offering a perfect blend of rustic charm and modern convenience. The great room features open-beamed ceilings, gorgeous woodwork, and lovely hardwood floors, creating a warm and inviting atmosphere. This spacious 3-bedroom, 2 1/2-bath home includes two oversized bedrooms on each side of the home. Both bedrooms have ‘’His/Her Closets’’ with Double Doors for more convenience. The third room near the versatile loft area is ideal for a bedroom, study, or recreation room with a half bath. The French Gas Stove in the kitchen, along with granite countertops, and custom woodwork makes cooking a delight. A water softening system is also installed in the home. The home has a roof just over 1 year old and an HVAC system installed in 2018. Pella Windows and Custom Pella Doors (with brass handles) add extra charm. A wood burning stove is available and can be installed with the fully functioning chimney in the living room for extra warmth and comfort. Enormous crawl space under the house with 6’ clearance and access to all duct work.







BEDS • 7 BATHS • 6,400 SQFT • $4,000,000 Welcome to this stunning estate where the charm and history of the past blends with modern luxury and amenities. Located on +/-580 acres of pristine land, this sprawling 6400 sqft home, originally built around the 1860s, has been meticulously updated to offer the best of both worlds. The original structure has been beautifully preserved, retaining its timeless character while new floors, plumbing, wiring, and more bring the property into the modern era. The newly added wing offers a culinary dream with top of the line commercial appliances and special touches added throughout the master suite. Outside you will find a stunning inground saltwater pool in the middle of fields, mountains, and sky as far as you can see. With over 2 miles of river frontage running through the property, along with your very own access gate, you can float privately through your own land and finish up back at the estate. The history doesn’t just stop at the house. This property has over 4 mi of road frontage spanning both sides and is some of the most beautiful, usable, rolling land you will see in one space. There’s Civil War stories and tons of Tennessee history spread throughout. With over 11 barns, buildings, and sheds, all in excellent working condition, you will see glimpses of what life was like many years ago. Whether you are looking for a perfect location to start that bed and breakfast, wedding venue, or whatever dreams your mind can create or just a place to get away from it all and call home, this offers something for everyone!
Step through the custom 8-foot front door and into a home where craftsmanship and thoughtful design meet. You’re welcomed by 9-foot ceilings, natural light, and an open staircase that keeps the entry warm and inviting. The living room features a cozy fireplace and flows effortlessly into the chef’s kitchen.complete with a large quartz island, tile backsplash, soft-close cabinetry, and a dedicated coffee bar for your daily routine. The main-level primary suite is a peaceful retreat with a spa-inspired bath, curbless walk-in shower, dual vanities, and designer finishes. All bedrooms offer oversized walk-in closets with custom shelving. You’ll also enjoy a larger-than-average laundry room with a built-in sink, and a versatile upstairs flex space perfect for a media room, playroom, or home office.
Storage is abundant, thanks to the walk-up attic with foam insulation, custom closet storage throughout, and intentional closet design. Outside, relax on the covered back porch surrounded by professional landscaping and ambient lighting for beautiful evenings year-round. Additional features include EV-ready electric, engineered hardwood floors, crown molding, heated floors in the Primary Master Bathroom and closet, and pre-treated lumber for enhanced durability.
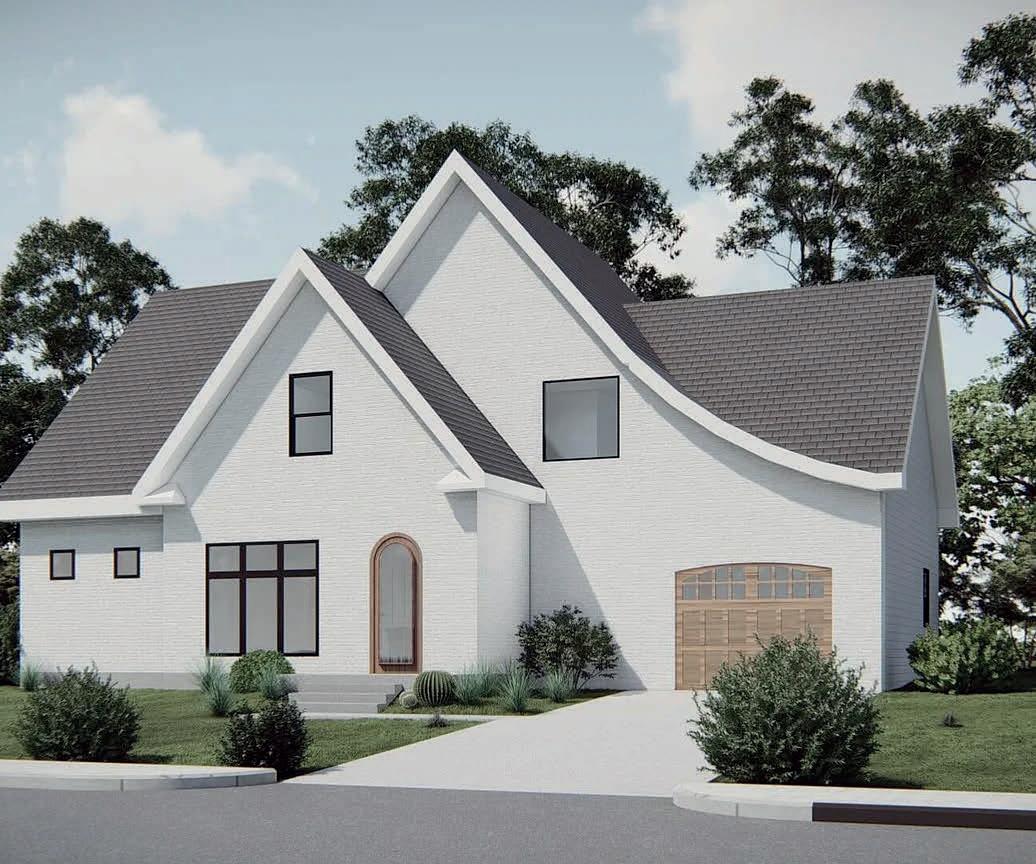




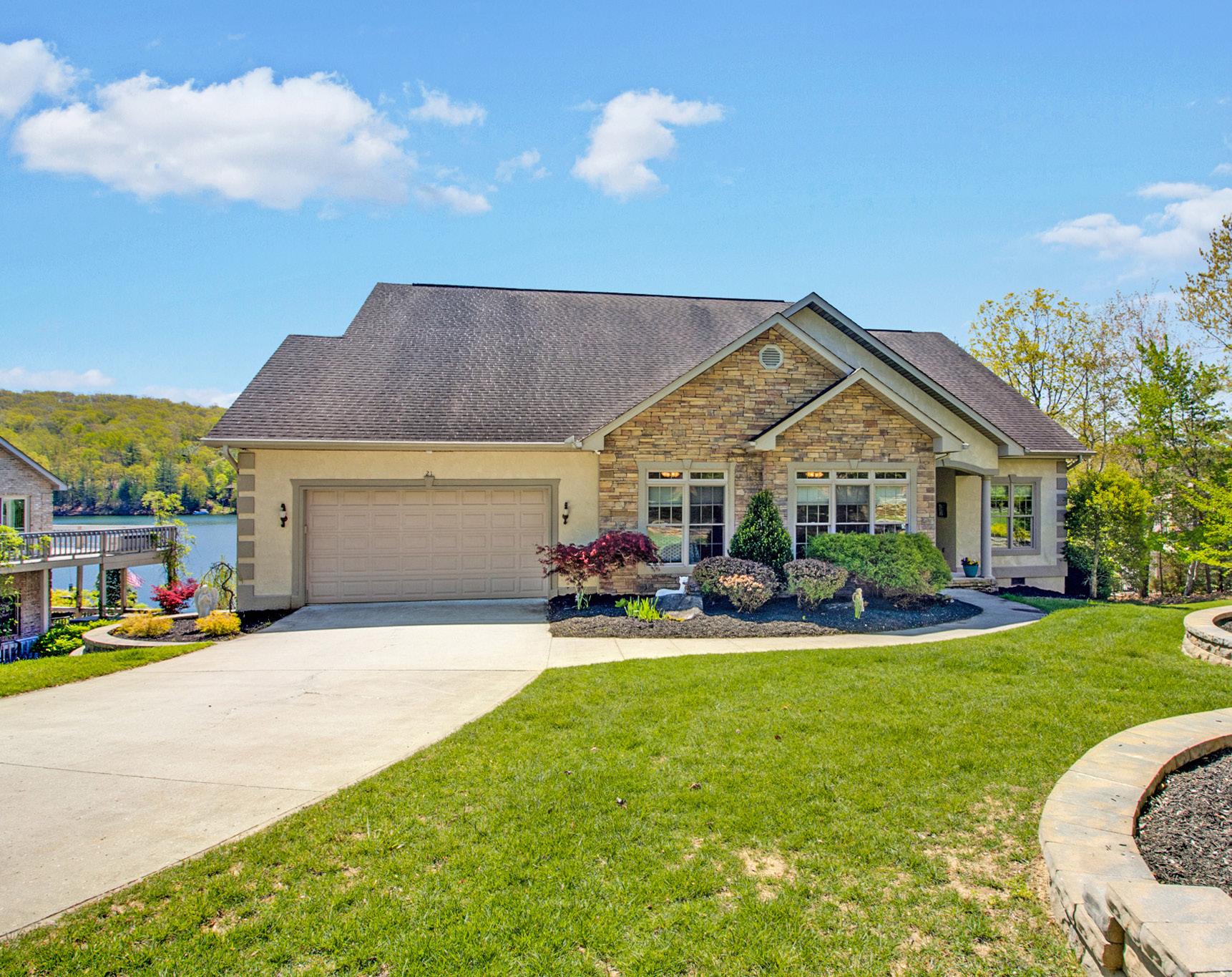
Beautiful home with breathtaking views of Lake Dartmoor, a flat driveway and an easy walk to the lake, along with an amazing workshop space! An added bonus - a brand new roof!
As you approach the front door, you’re greeted by professional landscaping surrounding the home. Enter through a stained-glass door into the formal entryway with beautiful hardwood floors extending through the living areas and master bedroom. The great room offers a vaulted ceiling, gas stone fireplace, and access to a Trex deck with a pergola—perfect for enjoying coffee at sunrise or lunch as boats pass by. The kitchen features a large island, abundant cabinetry, a coffee-making refrigerator, and a sink glass rinser. The sunroom offers panoramic lake views, while the office and spacious master bedroom boast trey ceilings. The master bath includes a tiled shower, double sink vanity, and walk-in closet. Bedrooms 2 and 3, with carpet, are also on the main level. The lower level has a large family/game room, bonus room with lake views (ideal for hobbies or guests), and access to a covered deck with a hot tub. A heated/cooled workshop and expansive concrete-floored storage area offer endless possibilities. The fenced backyard is perfect for pets, and the updated Trex decking and dock (with kayak step) make lake access easy. The lake community is social—residents often gather on pontoons to watch sunsets. Features include Anderson windows and doors, updated HVAC (2023), 8-year-old appliances, Simply Safe security, and surround sound. This exceptional home offers stunning views, generous space for entertaining, and comfortable accommodations for guests and family alike.



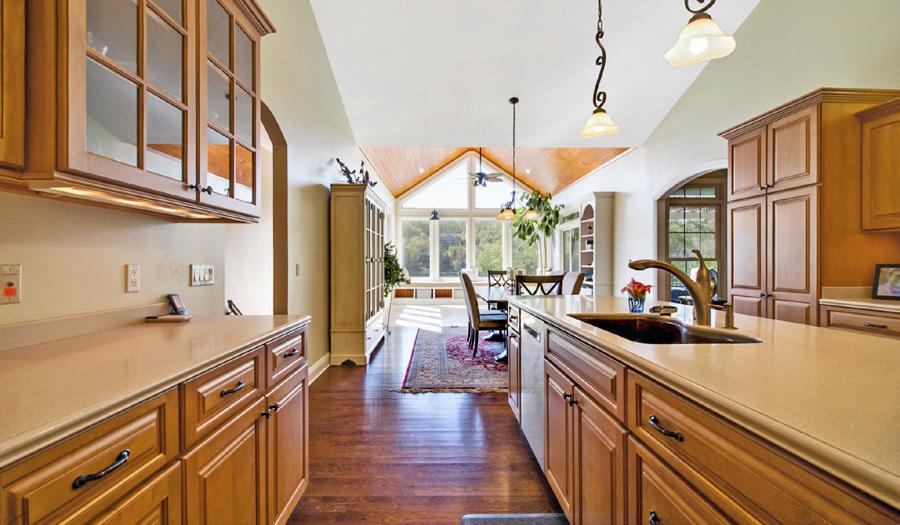
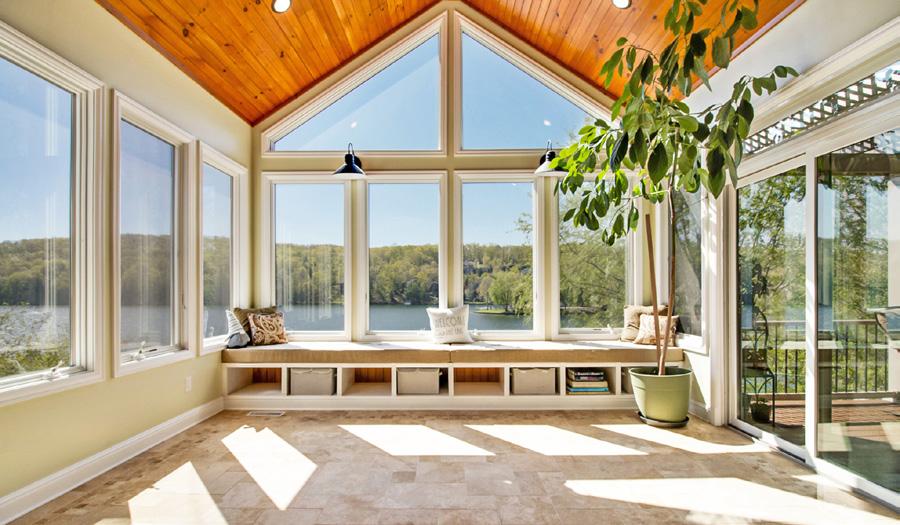





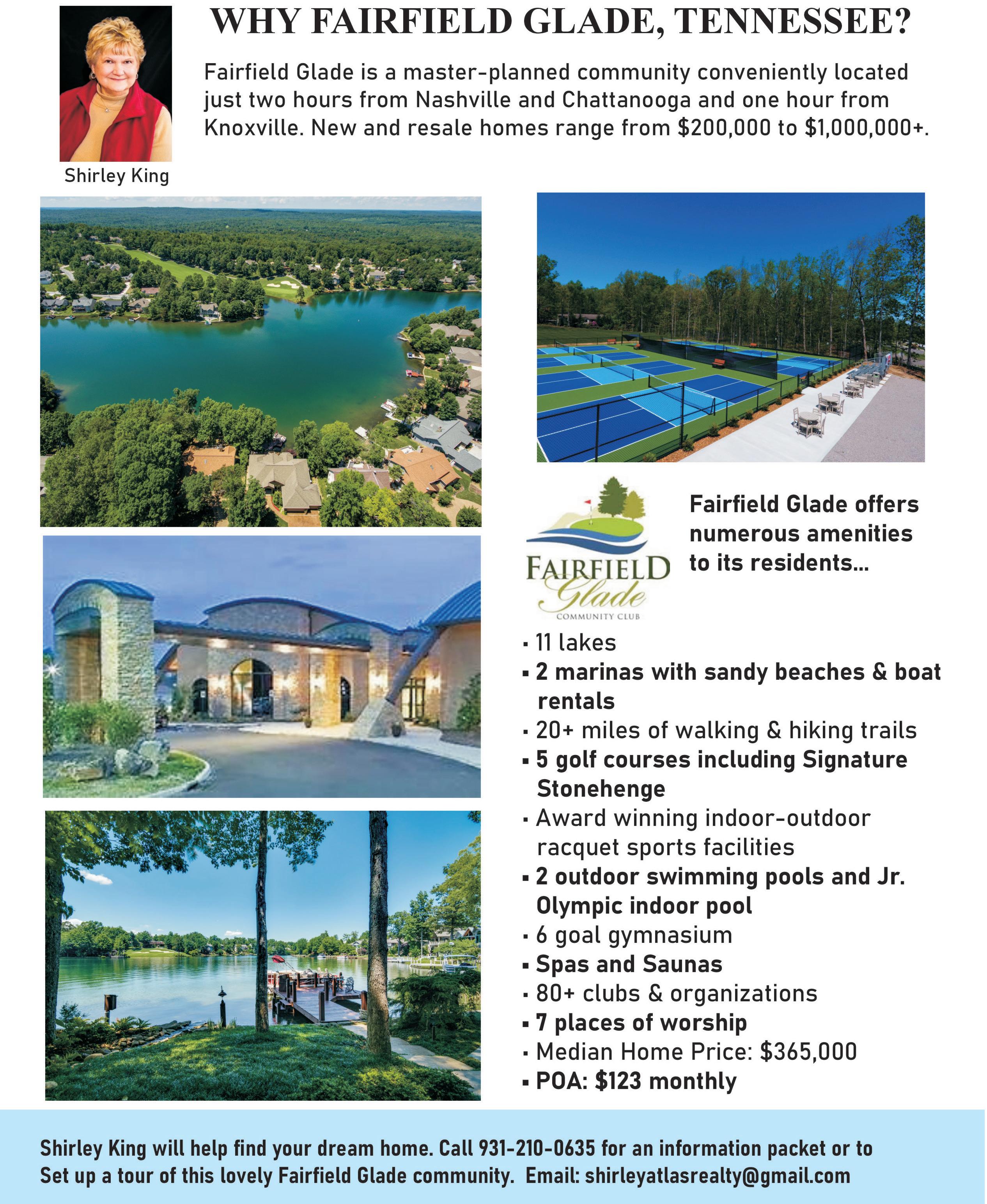
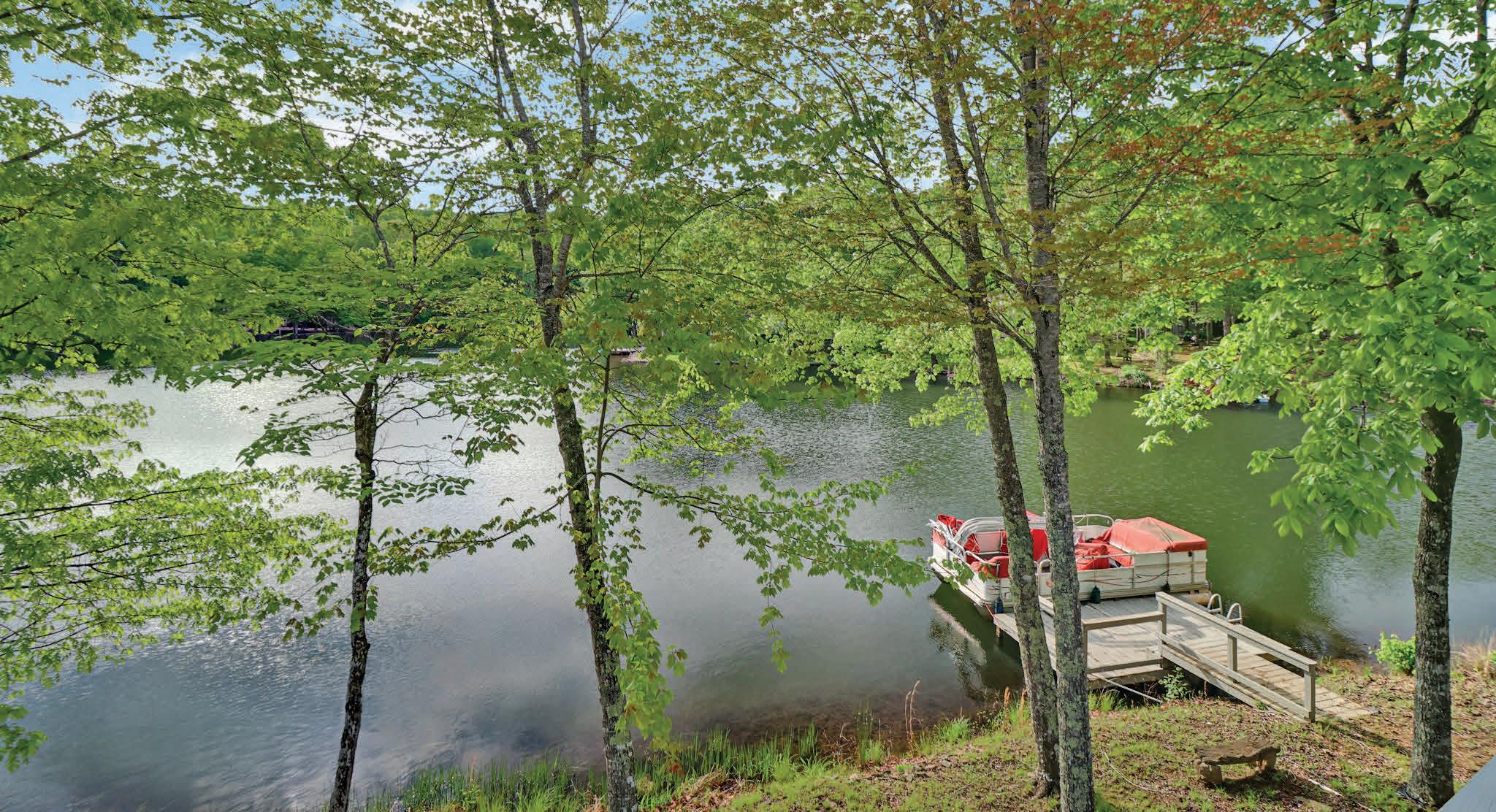

113 Sherwood Circle
Enjoy the view of beautiful Lake Sherwood complete with your own boat dock. No carpet in this home makes for easy maintenance. The large great room has a sliding glass door leading to the 19’x11.5’ deck which overlooks the lake. Kitchen has granite countertops, and numerous brand new stainless steel appliances. Home has a two car attached 23’x20’ garage. Walk-in crawl space, with outside entrance, is perfect for a workshop!

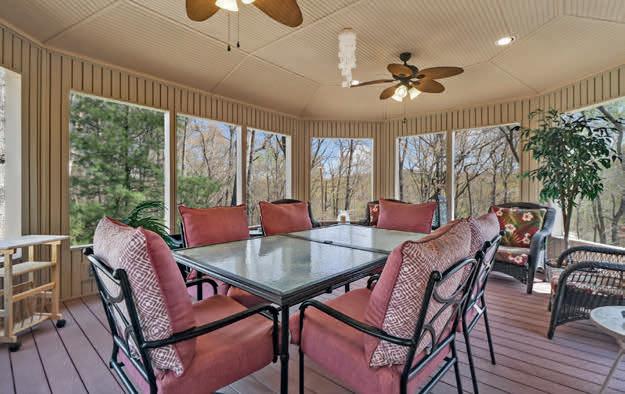
10 Claremont Circle
Lovely home features many upgrades such as natural gas furnace, natural gas hot water heater and hardwood floors (except 2 guest rooms). Split floor plan offers privacy. Private 19’x14’ outdoor living area. This 3 season room just steps off existing deck and is covered and fully screened with spectacular views for outdoor enjoyment. Kitchen features alder wood cabinets and new granite. Very tall crawl space has a large cement slab and workshop area.
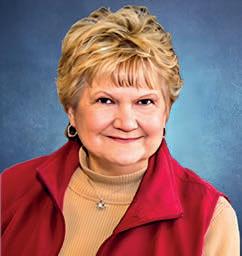



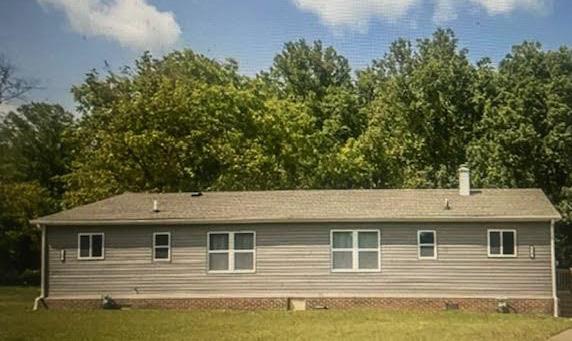
$339,000 | 5 BEDS | 2 BATHS | 1,425 SQFT
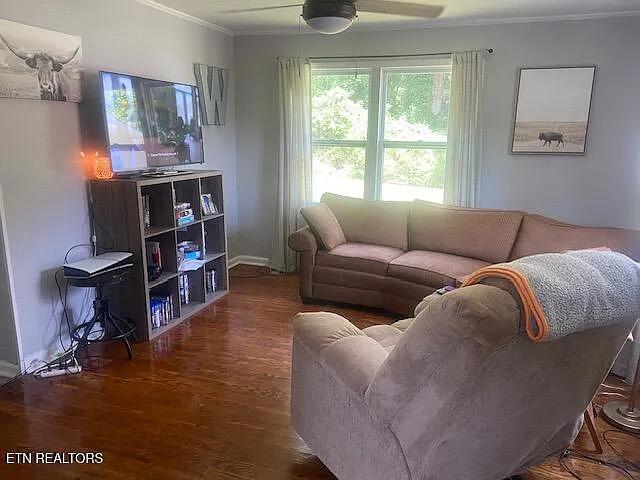
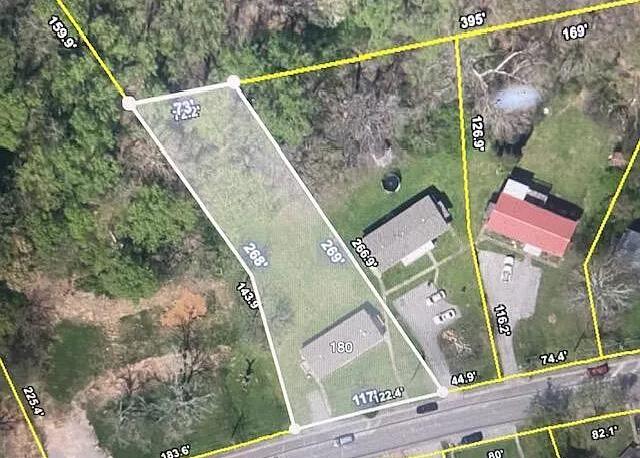
Duplex , both units are fully equipped with essential appliances, including a stove/range, refrigerator, microwave, and washer/dryer. Each unit features its own zoned heating and air system for maximum comfort and efficiency. Recent updates ensure modern living standards, including newly renovated kitchens and bathrooms. Additionally, Unit 178 boasts a new water heater installed just a year ago, enhancing its reliability. Invest with confidence knowing the tenants are already in place and start generating income from day one investment! 180 is a 2/1 and 178 is a 3/1

$399,500 | 57 ACRES


Over 57 acres of gently rolling property to build a home or two. Creek on property, electric available., See plot map for details of the boundaries Down the road from Caney Creek Lake! Could be possible small development.
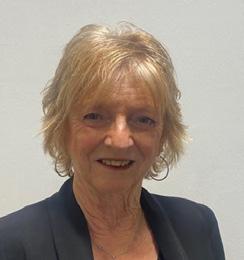

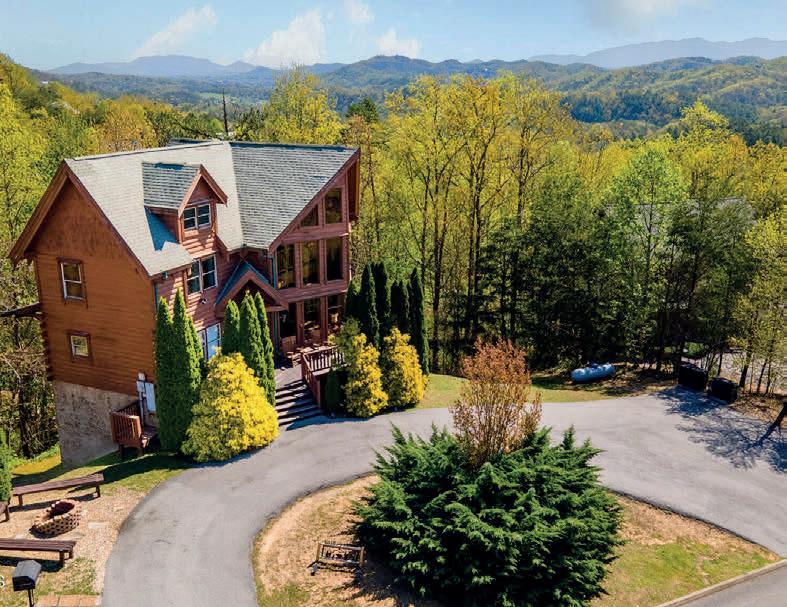
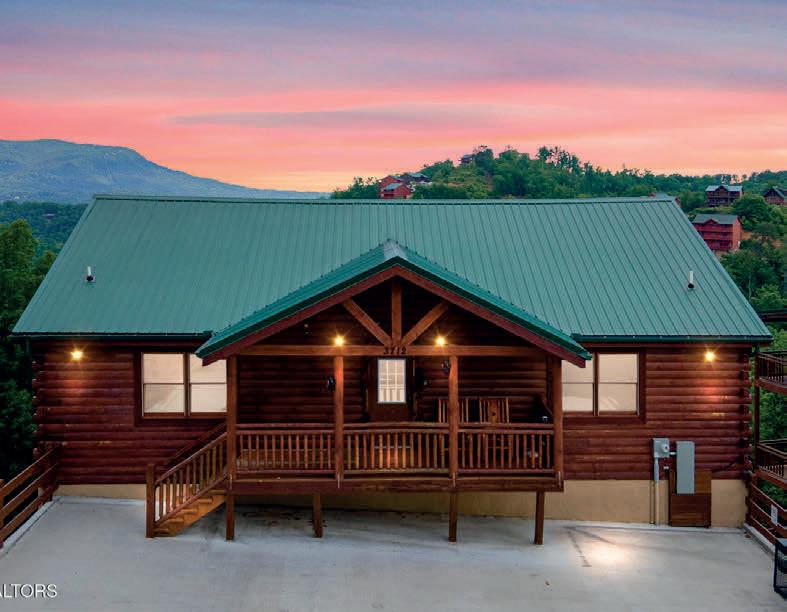




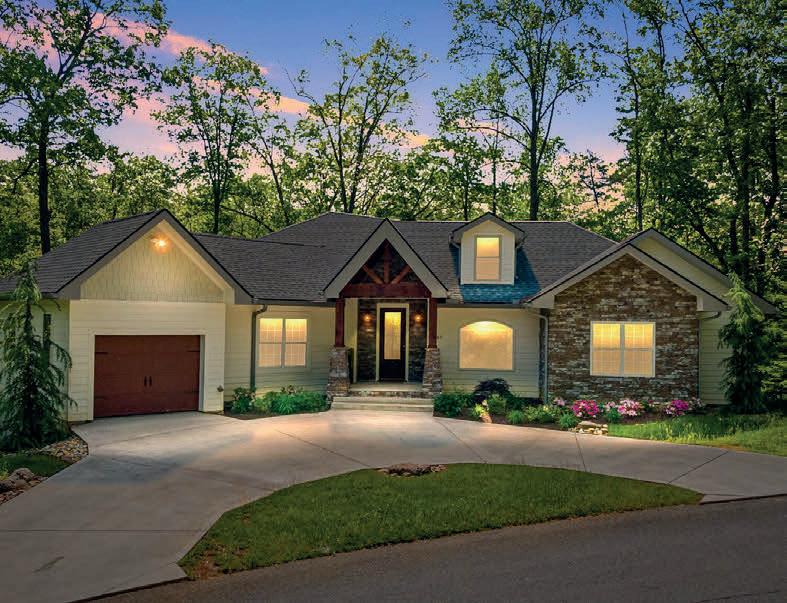

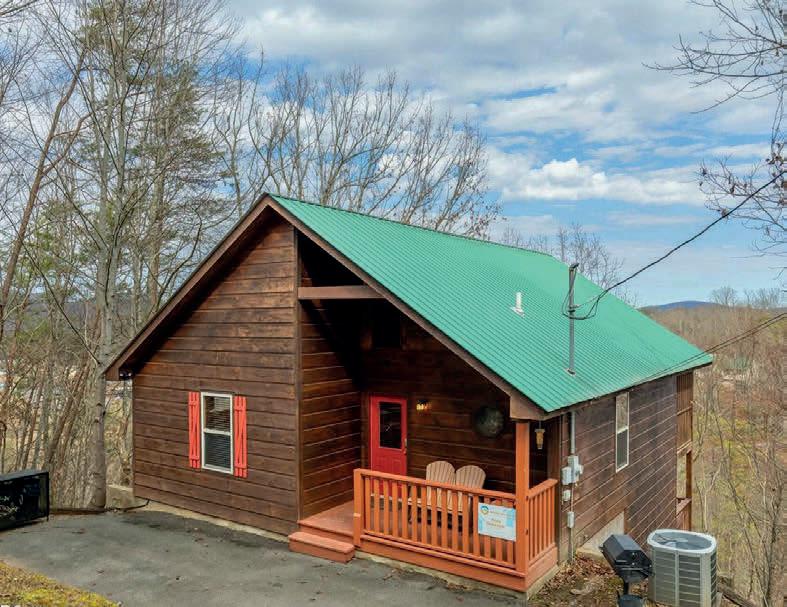






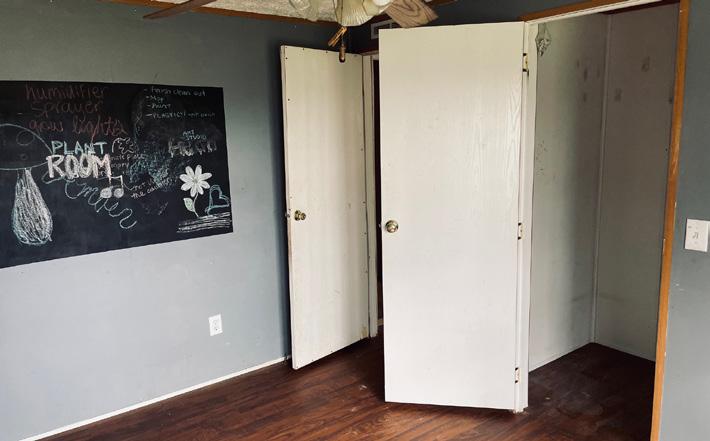
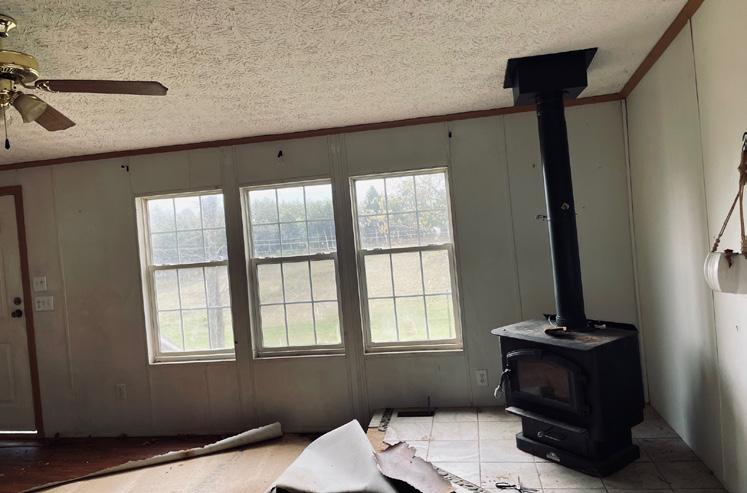




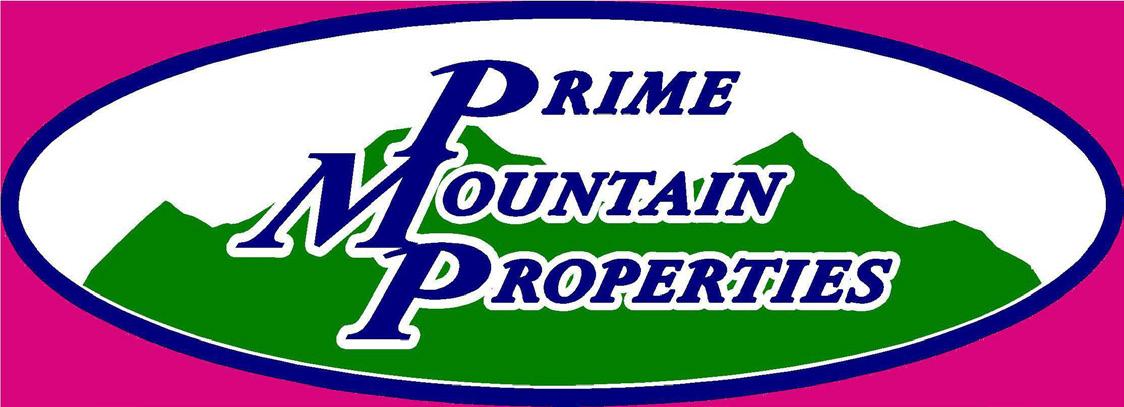







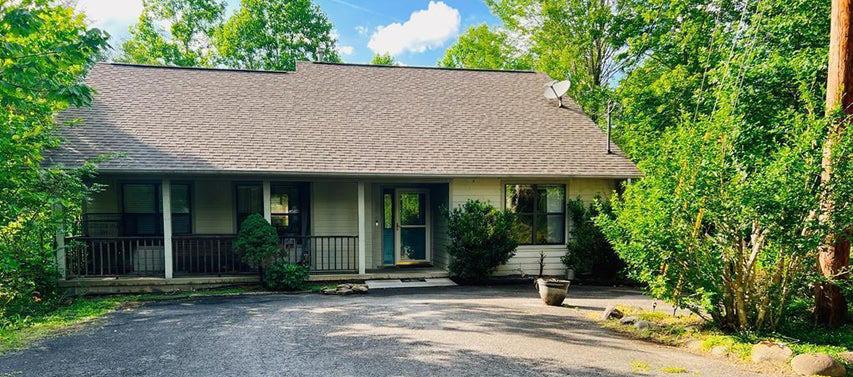



4 BEDS | 3 ½ BATHS | 3,600 SQ FT PRICE REDUCED $1,249,000 | MLS# 304997
An equestrian paradise awaits! Broad Mountain views and rolling hills complement this expansive farm and retreat on 26 plus acres just outside of Sevierville and Pigeon Forge. This 2 story farm house has recently been updated with new flooring, all new stainless appliances, all new master suite bathroom with floating tub and tiled shower walk-in. Long range views of the Cumberland Mountains and expansive views of the surrounding country side from atop this mountain perch. Offering four bedrooms with a large room over the garage, three full baths and a half bath, reading room, separate formal dining room, eat in kitchen, family room and covered porches front and back. A renovated pool awaits you to enjoy as you look out over the valley to the rising hills to the properties boundaries. A huge bonus room over the garage with a full bath. There is also a 6 stall barn with a tack room The property features an improved deep-water pond that is spring fed, an improved driveway and storm water control all around the property. An electronic controlled gate is being installed for convenience and security. Cameras are placed throughout the property, both wi-fi and cellular for your peace of mind. Asking price of $1,249,000.
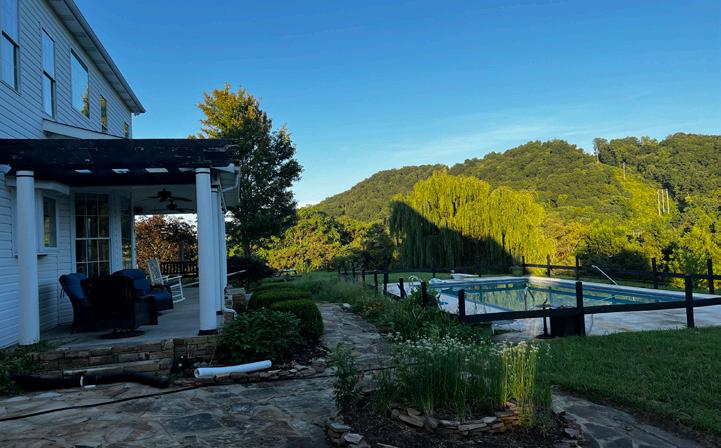

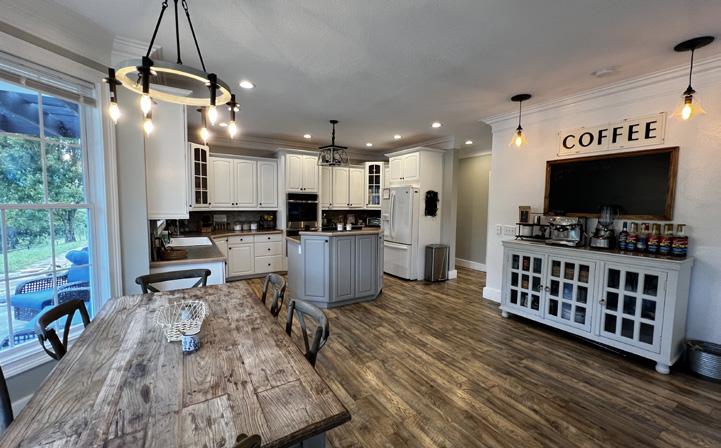

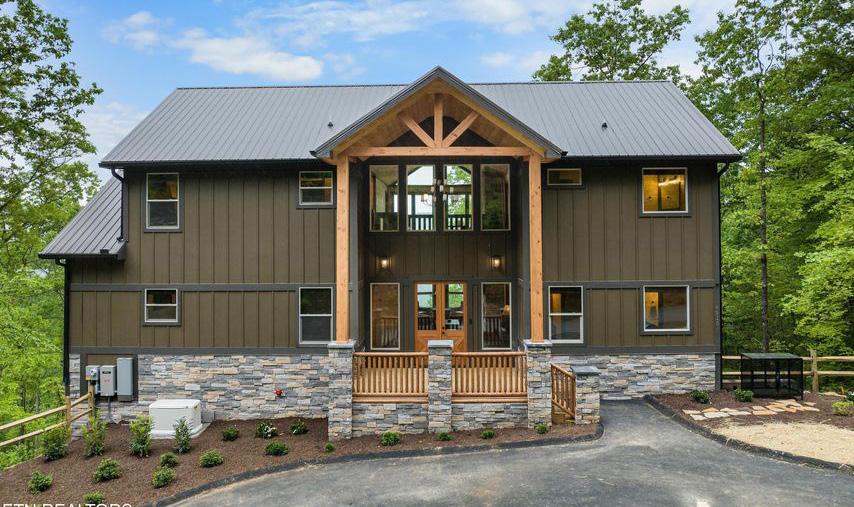
This modern masterpiece nestled within the Smoky Mountains and the tranquility of Wears Valley, offers the captivating views you come to love and expect when you come to East Tennessee! Located in the Heart of Wears Valley, this cabin offers proximity to the Gatlinburg area & the escape to The Foothills Parkway. This mountain retreat has 3 finished floors and 6 bedrooms, including 2 master bedrooms suites, and will accommodate up to 16. Expansion is possible by adding 4 more bunk beds downstairs to accommodate twenty guests. You will find 5 well appointed bathrooms and 2 half bathrooms. This cabin offers years of maintenance free living with Hardi-plank siding and a metal roof. The driveway is black topped and accommodates all your guest parking needs. You will find handsome tongue-in-groove pine paneling throughout complemented by Luxury Vinyl Plank except in the wet areas which are ceramic tile. Entering the main floor, you are immediately greeted by an expansive view through the living room to the Great Smoky Mountain landscape! Just beyond the entrance area is a generously sized Great Room with a 20-feet vaulted ceiling, a soaring stacked faux stone fireplace, and lots of floor-to-ceiling windows to enjoy the stunning views. The Trex-decking spans across the entire width of the mountain retreat, offering hours of outdoor enjoyment. Outdoor furnishings can be enjoyed while grilling your favorite meal on a Blackstone flat grill. The large kitchen features granite countertops, a large island, and stainless steel appliances with Shaker Style dark wood cabinets.
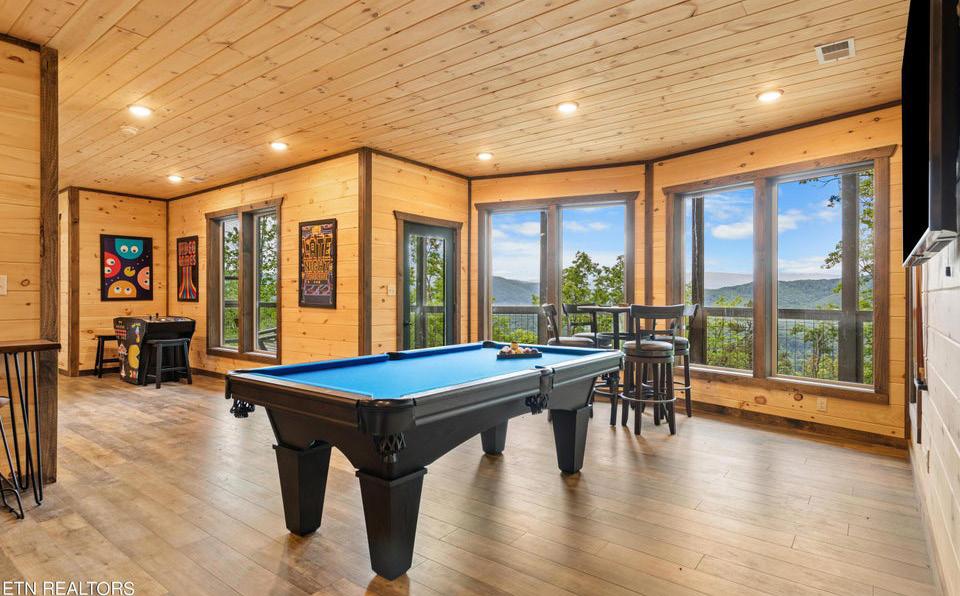


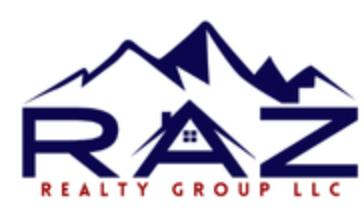
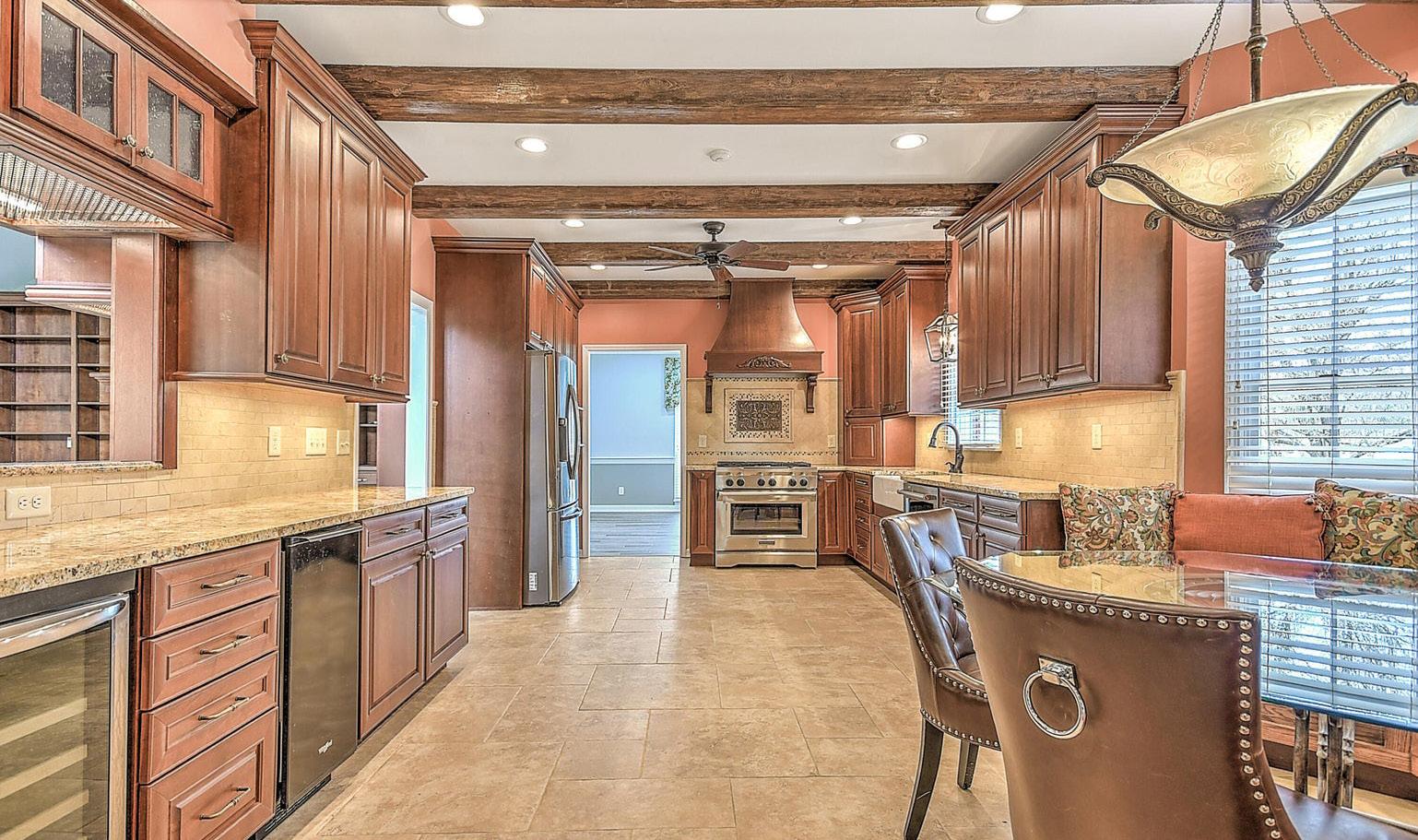




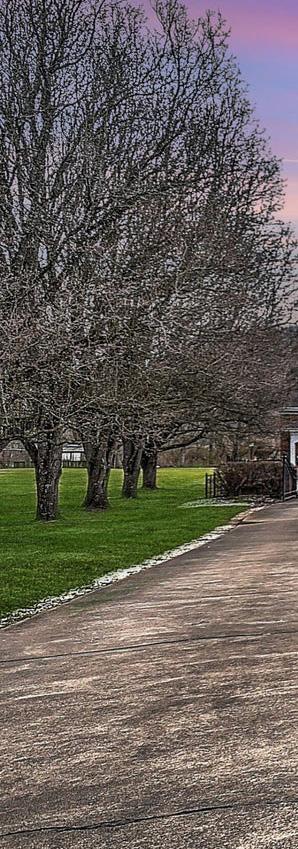



1088 Rotherwood Drive, Kingsport, TN 37660
$1,800,000 | 4 BD | 5 BA | 4,203 SQFT


Looking for that perfect home that makes you feel like your on vacation everyday? If so, WELCOME HOME! This beauty features a spacious living room with gas log fireplace, dining room, kitchen with ample cabinet space, stainless appliances, and a breakfast nook. The great room has high ceilings and a beautiful gas fireplace. There is a large sun room that offers the perfect place for lounging. There is another large room with an office on the back that can be used to suit your needs. The master bedroom has a large walk in closet with lots of upgrades, the master bath has a large walk in shower with jets, and a newer walk in whirlpool bathtub. The master bedroom has its own private sitting room that is perfect for sipping coffee or reading a book. The two additional bedrooms have their own bathrooms and large walk in closets. There is a 4th bedroom/bonus room and 1/2 bath upstairs. The large 3 car detached garage has extra rooms for storage. A beautiful wood staircase that leads upstairs to the garage apartment that has a full bath, full kitchen with appliances, living room and lots of closets making it the perfect place for older kids that want privacy, an Airbnb or an in law suite. Out back you will find a heated salt water pool that has a new liner and your own tennis/basketball court that the kids will love. The beautiful pool house has a large stunning stone gas fireplace, outdoor gas grill, outdoor shower, lots of covered porch room for entertaining, a full kitchen with granite counter tops, stainless appliances, living room, full bath, laundry room and your own built in aquarium. All of this is sitting on 2.66 level acres that has frontage on the Holston River and views of Bays Mountain. This property combines privacy with convenience, all within Kingsport city limits. Some of the information in this listing may have been obtained from a 3rd party and/or tax records and must be verified before assuming accuracy. Buyer(s) must verify all information


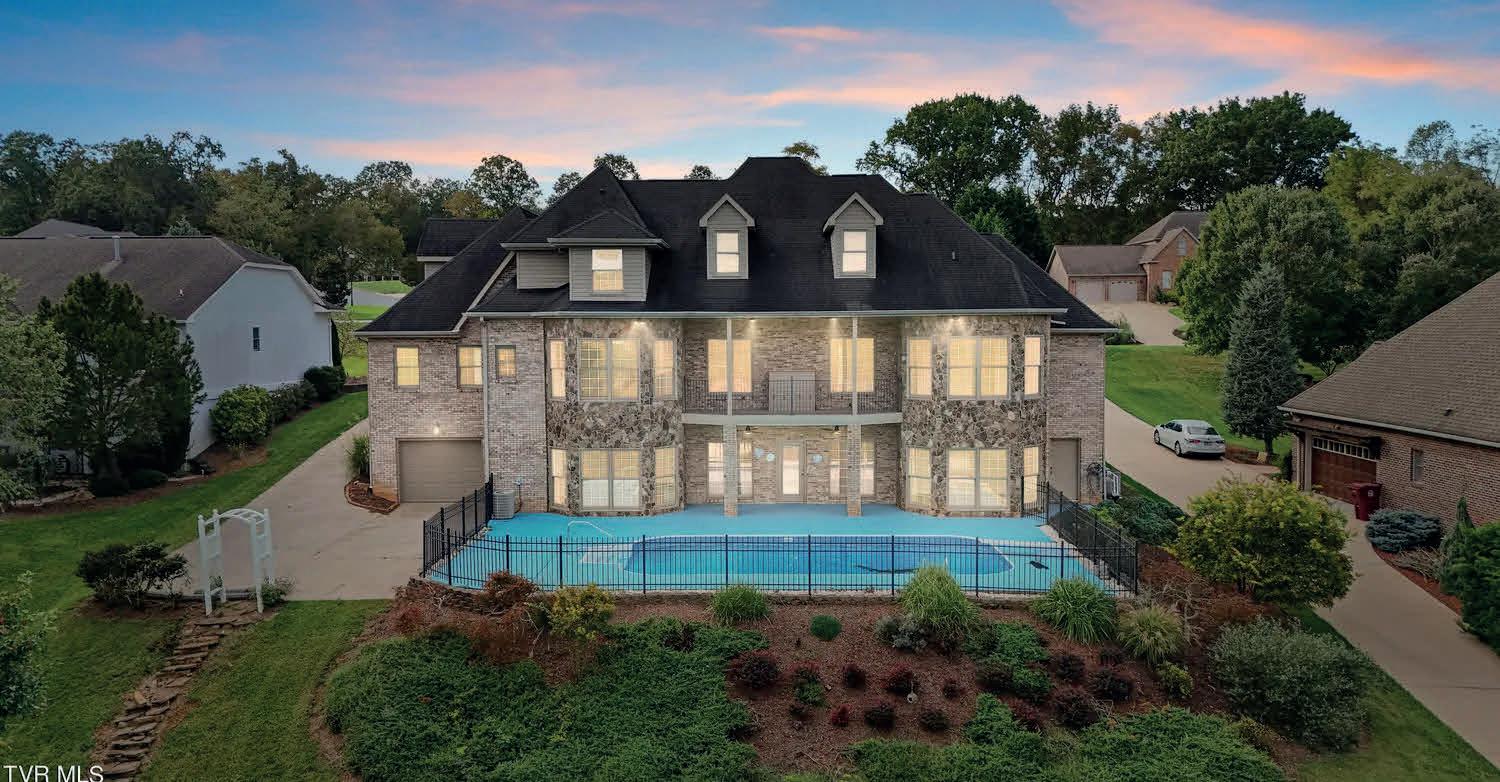








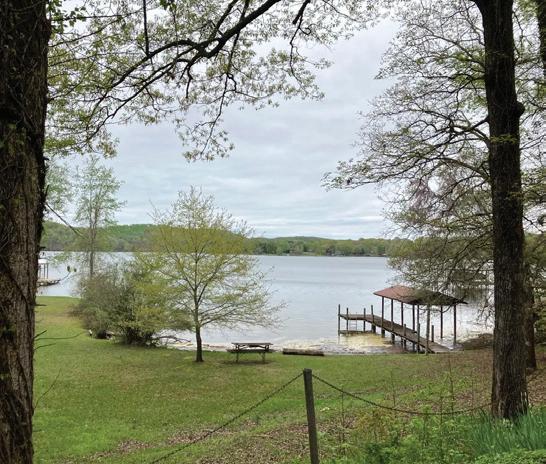
ANGELA TWEED | REALTY EXECUTIVES ASSOCIATES
REALTOR® | 404.798.7263 | altweed@realtyexecutvies.com
$40,000 | Exciting opportunity to build your dream home in a quiet natural environment surrounded by trees, and running creeks. Access to beautiful Watts Bar Lake included with deed. Three parcels available starting at $20k. Water, sewer/septic and electric available. For more information, contact Angela Tweed, Realty Executives Associates. 404.798.7263.



KARIE LEE | SOUTHERN HOMES REAL ESTATE LLC
REALTOR® | 480.285.4902 | karie.lee@me.com
$39,500 | See your vision become reality on this tranquil 0.79-acre lot in Smithville, Tennessee. With gentle slopes and views of Center Hill Lake, it’s the perfect canvas to build your dream home amidst nature’s beauty.
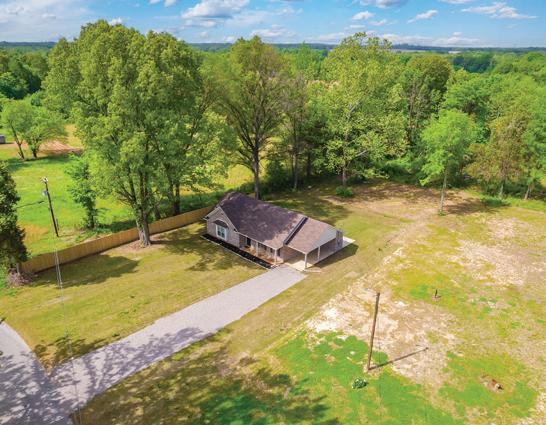

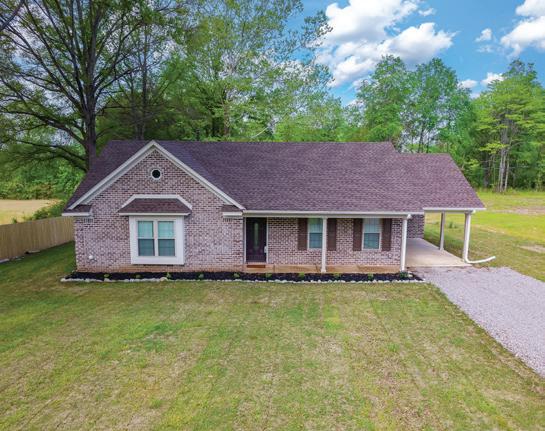
LARRY WILLARD | COLDWELL BANKER SOUTHERN REALTY Brokers | 731.467.1478 | larry.a.willard@gmail.com
$289,500 | Discover your dream home in serene Stanton Tn. This stunning new construction boasts a tranquil setting surrounded by lush agriculture and charismatic residential properties. With 1500 square feet of thoughtfully designed space, this inviting 3 bedroom, 2 bathroom home is perfect for modern living.


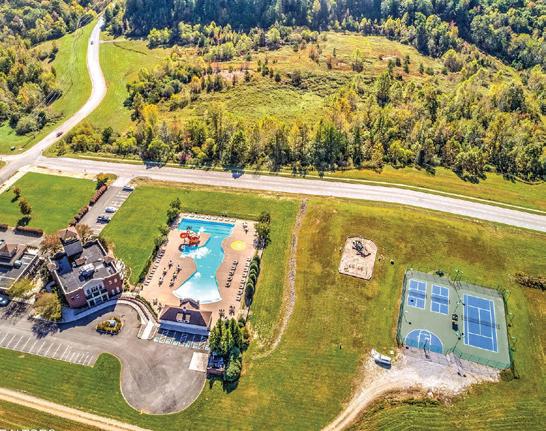
LINDA ERENDSON | REALTY EXECUTIVES ASSOCIATES REALTOR® | 865.323.3858 | lindae@knoxtennhomes.com
$101,500 | Beautiful home site on a quiet cul-de-sac to build your DREAM HOME! More than a place to call home, The Preserve is a lifestyle for families who are looking for a resort like community at an affordable price! This community includes amenities such as a wellness center with workout facilities, steam and sauna.


We offer realtors and brokers the tools and necessary insights to communicate the character of the homes and communities they represent in aesthetically compelling formats to the most relevant audiences.
We use advanced targeting via social media marketing, search engine marketing and print mediums to optimize content delivery to readers who want to engage on the devices where they spend most of their time.




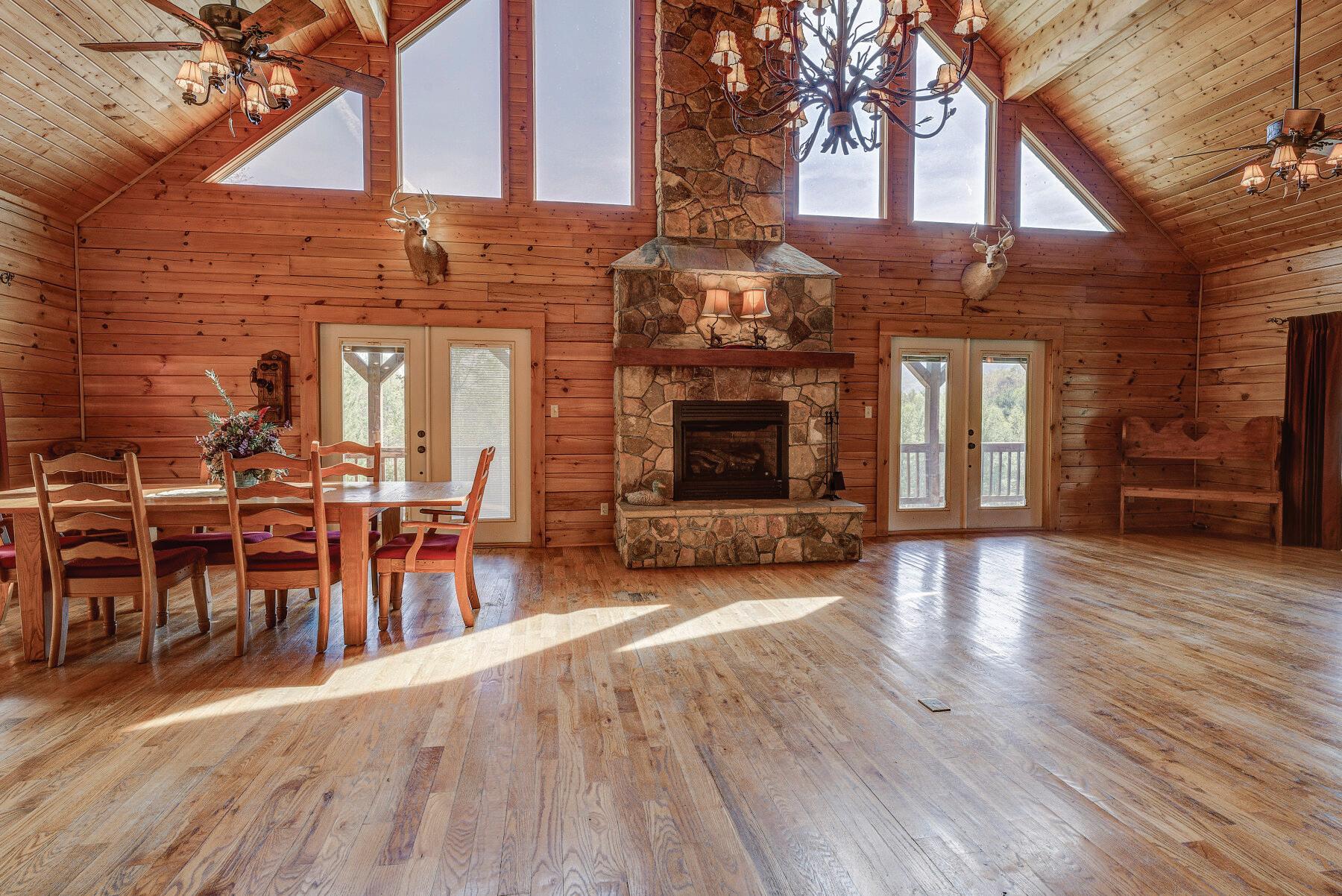
3 BEDS • 3 BATHS • 3,600 SQFT • $615,000 MOUNTAIN MAJESTY MEETS RUSTIC LUXURY ON 9 ACRES
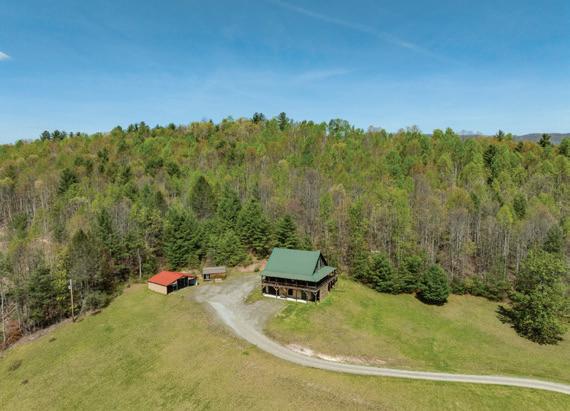

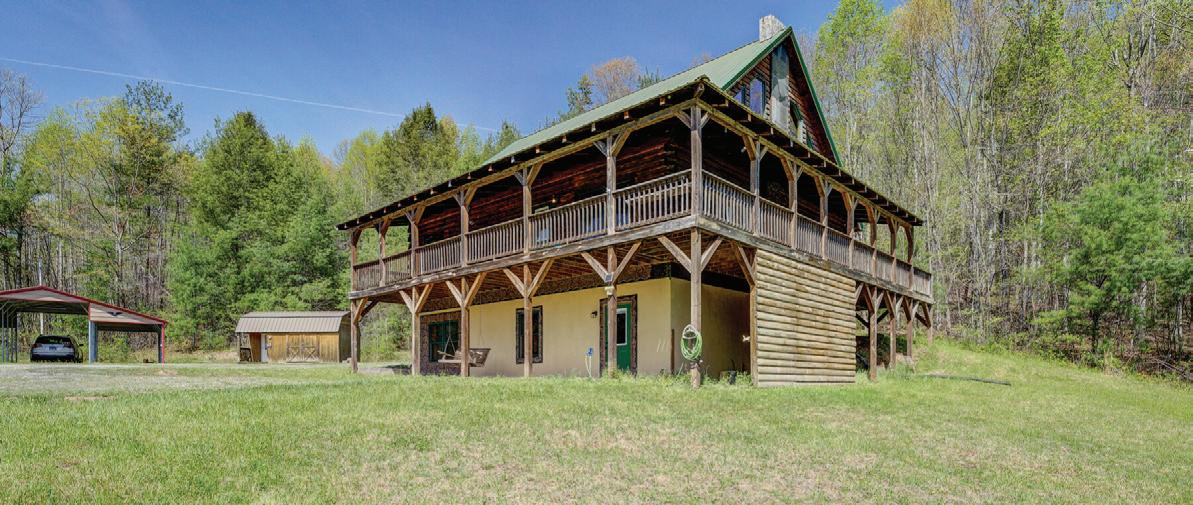
Experience rugged elegance in this true log home with panoramic mountain views. Crafted from authentic D-logs, the home features soaring ceilings, custom woodwork, and a show-stopping kitchen with carved wood pillars. The open-concept design and dramatic windows flood the space with natural light, while antler-accented chandeliers add distinctive charm. A private loft suite, spacious walk-out lower level, and 9 acres of rolling land make this a rare retreat.
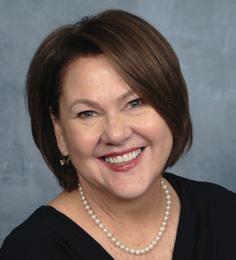
REALTOR®
423.677.6677 cindy@sellabrate.info

3885 HWY 27, STANFORD, KY 40484
3 BEDS | 1 BATH | 1,496 SQFT. | $379,900


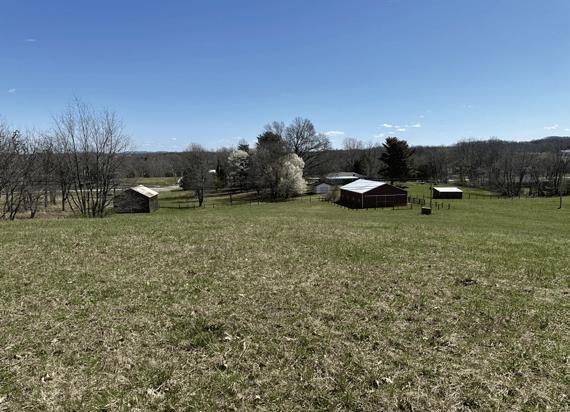
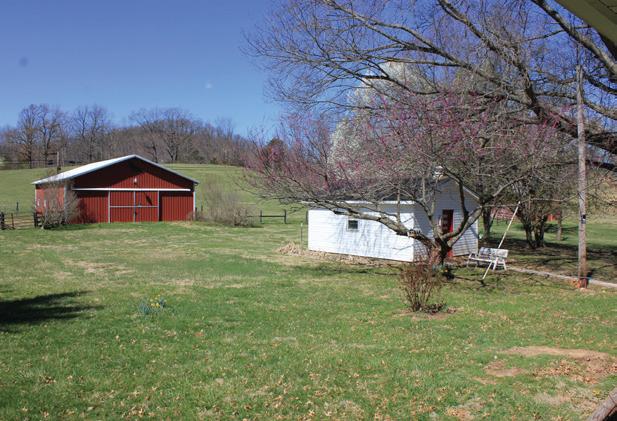
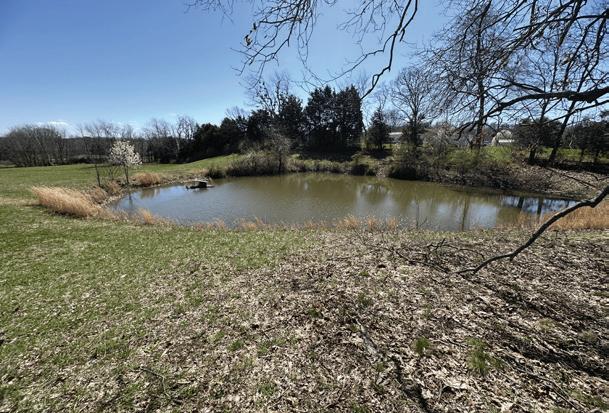
Welcome to this well-maintained 3-bedroom, 1-bathroom brick ranch nestled on over 11 acres of beautiful, expansive land! This sturdy, well-kept home offers comfortable living with a newly remodeled bathroom featuring a luxurious walk-in shower. Located in a peaceful, rural setting, this property is perfect for those seeking space, tranquility, and the ideal environment for equestrian pursuits. Highlights: • Horse-Ready Setup: 2 barns and 6 spacious stalls, this property is a dream for horse owners or anyone interested in equestrian activities. The barns provide ample storage and space for your animals. • 11+ Acres of Land: Plenty of space for outdoor activities, hunting, riding ATVs, pastures, gardening, or even expanding. • Stocked Pond: A serene, stocked pond adds charm and offers opportunities for fishing or just relaxing by the water. • New Covered Deck: Enjoy stunning views and fresh air on the newly built, covered deck, perfect for gatherings or quiet evenings. • Unattached Garage: Plenty of storage and convenience with a garage for your vehicles or hobbies.


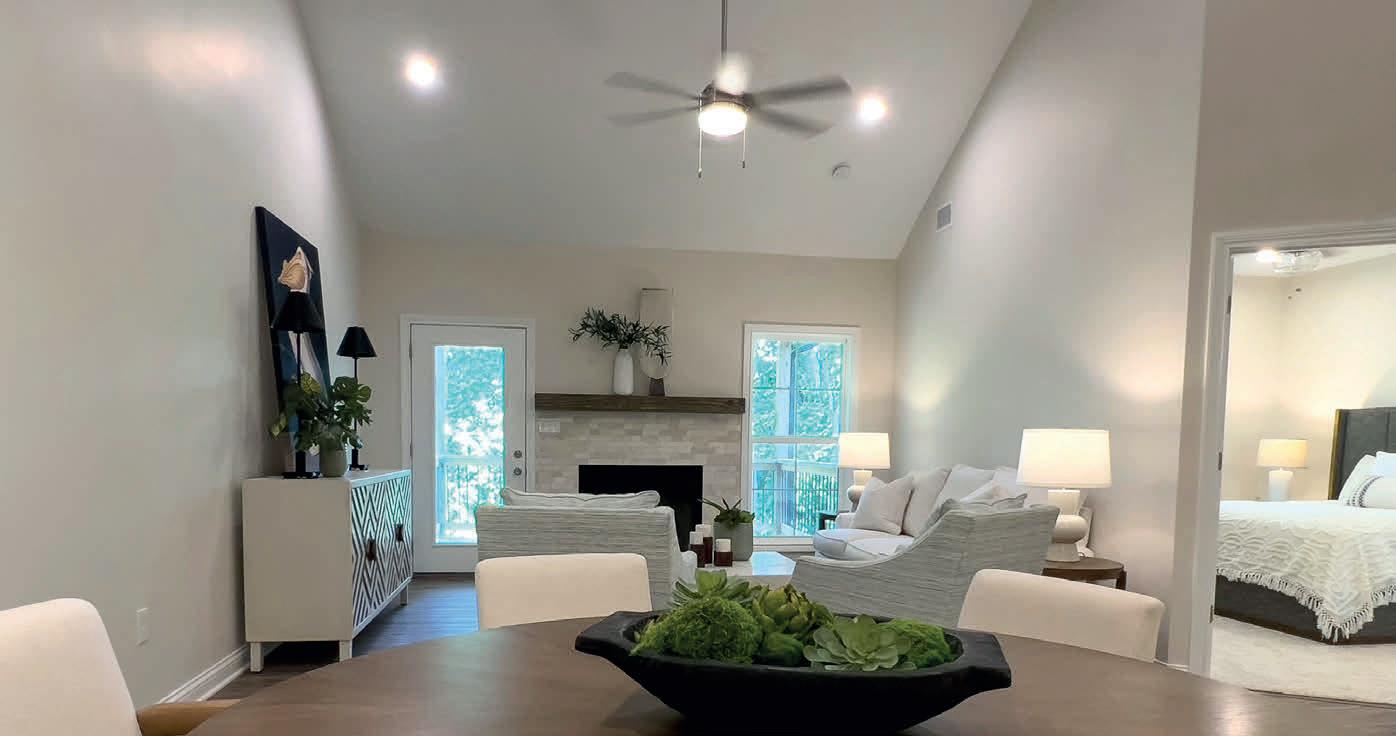



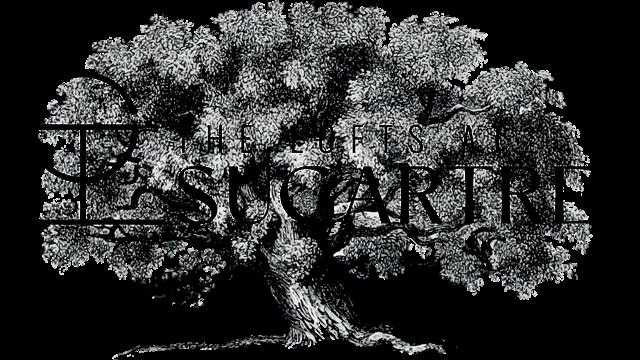
STARTING AT $499,000 | 4 BEDS | 3 BATHS | 2,300 SQ FT.
Discover a new level of luxury at The Lofts at Sugartree, where modern elegance meets the timeless charm of historic Versailles, Kentucky. Designed for those who appreciate refined living, our upscale lofts feature spacious, open-concept layouts, high-end finishes, and sophisticated design elements that create a truly exceptional maintenance-free home. Meticulously crafted by J.Taylor Homes, The Lofts are ideally located just minutes from Keeneland Racecourse, residents can enjoy world-class thoroughbred racing and all the beauty Kentucky has to offer. Top-tier healthcare, world famous hiking and climbing, and award-winning restaurants are all just moments away. We offer standard or custom finishes with the option of interior selections personally curated by J. Stuart Hurt. With the quiet charm of downtown Versailles, The Lofts at Sugartree is the place you need, for the lifestyle you want.
THELOFTSATSUGARTREE.COM



102 E LEXINGTON AVENUE, DANVILLE, KY 40422
$959,000 | 5 BEDS | 6 BATHS | 6,191 SQ FT Step into a world of timeless elegance at 102 East Lexington Ave, the most unique and artistically inspired home in Danville. Built in 1915, this architectural gem seamlessly blends historic charm with modern luxury, offering an unparalleled living experience. Inside, custom paintings adorn ceilings, walls, and floors, turning every room into a curated work of art. Bespoke window treatments, plush custom carpets, and tailored upholstery span all four levels, showcasing exquisite attention to detail. Every space has been thoughtfully designed to create a home that is as functional as it is breathtakingly beautiful. Beyond the artistry, this home has been meticulously updated with a new HVAC system, roof, exterior paint, and weatherproofing— all completed within the last four years for ultimate comfort and efficiency. Outside, custom gardens provide a serene escape, while the spacious three-car detached garage adds convenience and practicality. A perfect marriage of historic grandeur and modern luxury, 102 East Lexington Ave is truly one of a kind.

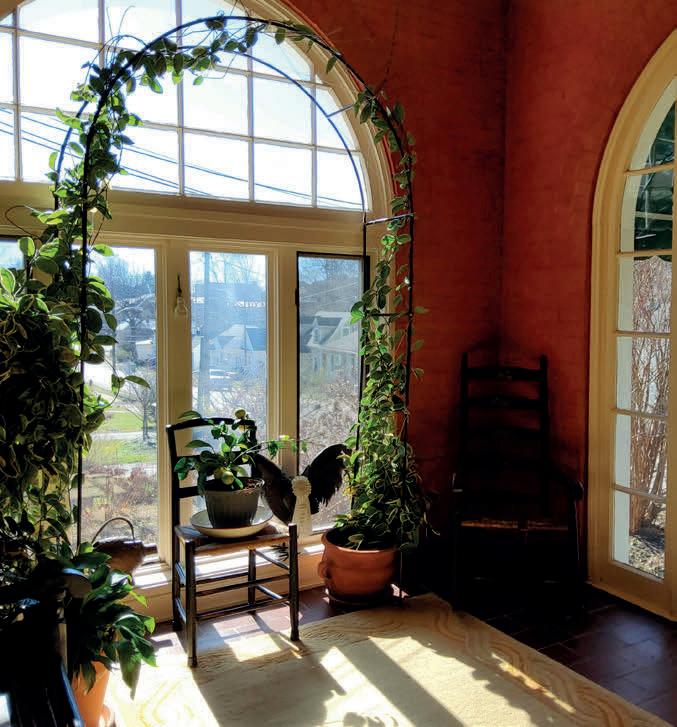








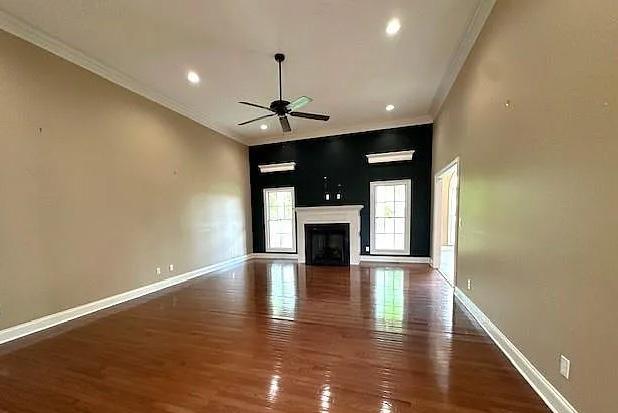
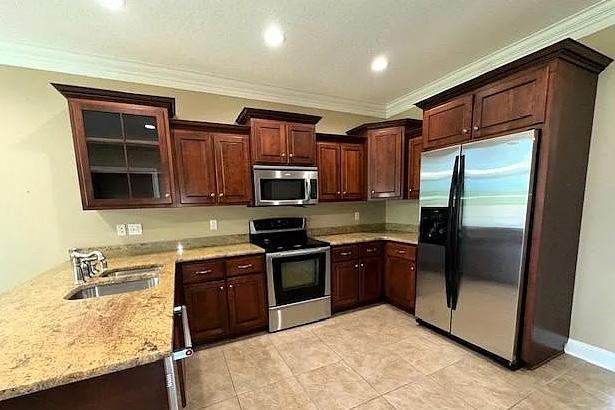
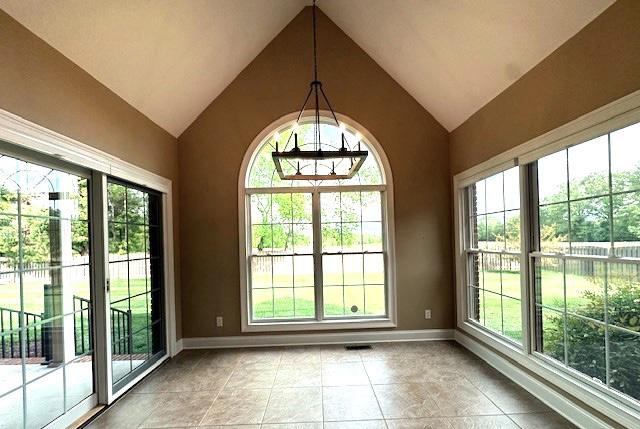
3 BEDS | 2.5 BATHS | 3,002 SQFT | $585,000 Luxurious Home In Saratoga Springs On A Corner Lot With Manicured Landscaping And Beautiful Fenced Backyard And Covered Back Porch. Property Backs Up To Farmland Affording Privacy And Glimpses Of Wildlife. Designed For Entertaining With Vaulted Great Room And Gas Log Fireplace, Separate Dining Room With Accent Columns, Efficient Kitchen With Abundance Of Pantry Space And Charming Breakfast Area Bordered With Large Windows And Vaulted Ceiling. 4 Large Bedrooms/2.5 Baths, Upstairs Bonus Room, And Completely Floored Attic For Tons Of Storage Space. Beautiful New True Hardwood Floors Throughout. Full House Generator And Total Tech Managed Electronic System For Security And Internet.

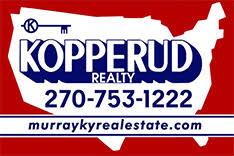


Rasheedah M. Jones
Listing Principal Broker
O: 901.414.3309
C: 901.335.5098
rasheedah@dreamteammemphis.com www.dreamteammemphis.com
2093 Union Avenue Memphis, TN 38104
3562 BALLARD DRIVE, BARTLETT, TN 38133
4 BEDS | 4 BATHS SOLD FOR $470,000
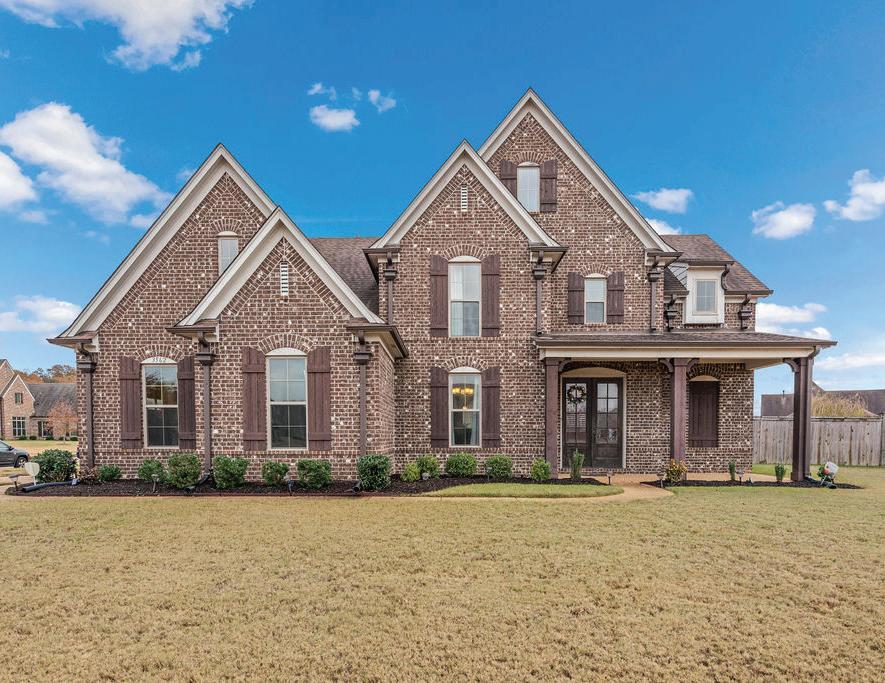


As a seasoned real estate professional, I understand that buying or selling a home is more than just a transaction: it’s a lifechanging experience. That’s why I am dedicated to providing exceptional, personalized service for all of my clients. I take great pride in the relationships I build and always work relentlessly on the client’s behalf to help them achieve their real estate goals. My philosophy is simple: Clients come first. I pledge to be in constant communication with my clients, keeping them fully informed throughout the entire buying or selling process. I believe that if you’re not left with an amazing experience, I haven’t done my job. I don’t measure success through achievements or awards but through the satisfaction of my clients. Rasheedah M. Jones




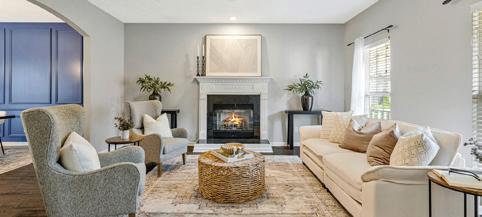


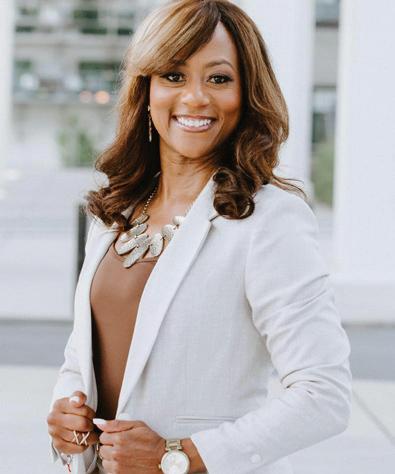

“Shante Pollard is a great Realtor, compassionate, patient and dedicated to her clients. I was a first-time home buyer and she was very helpful in assisting with information for home financing. Shante is professional and has great knowledge about the real estate business and she was focused on answering questions, honest feedback, giving good advice and finding homes to meet my needs. I had a great experience and highly recommend Shante.” - Correda Brown
“Shante receives the award for Nashville’s Best Real Estate Agent for her outstanding knowledge and friendly service! She made my relocation to Nashville a smooth and seamless process!” - Vickie Smith
Whether you are in the process of buying or selling your home for the first time, or looking to upgrade, not only is finding a Realtor important, but finding the RIGHT Realtor is key in making the process a smooth transition.
As a native of Nashville, I am knowledgeable of all the different areas of town here and I have had the pleasure of watching Nashville grow and blossom into the vibrant city that so many have decided to call home.
I have been a licensed and full time practicing real estate agent since 1993. I have a Bachelors of Business Administration Degree with a major in Marketing from Middle Tennessee State University. After graduating, I spent several years as an Advertising and Marketing Executive before
realizing that real estate is what I’m truly passionate about. I care deeply about helping individuals and families realize their dream of homeownership. It is such a rewarding and exciting journey, and I am honored to be a part of it.
As a Realtor, specializing in resell and new construction properties, I bring a wealth of experience and knowledge as it pertains to all areas of negotiating and closing a deal. In addition, I am energetic, highly personable, a creative thinker and I strongly dedicated to my work to ensure a smooth and stress free experience to all my clients I serve.
I look forward to helping you, Make Your Dreams Reality!



