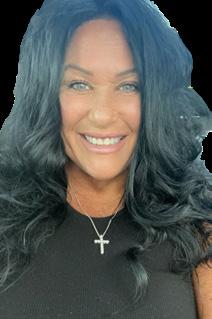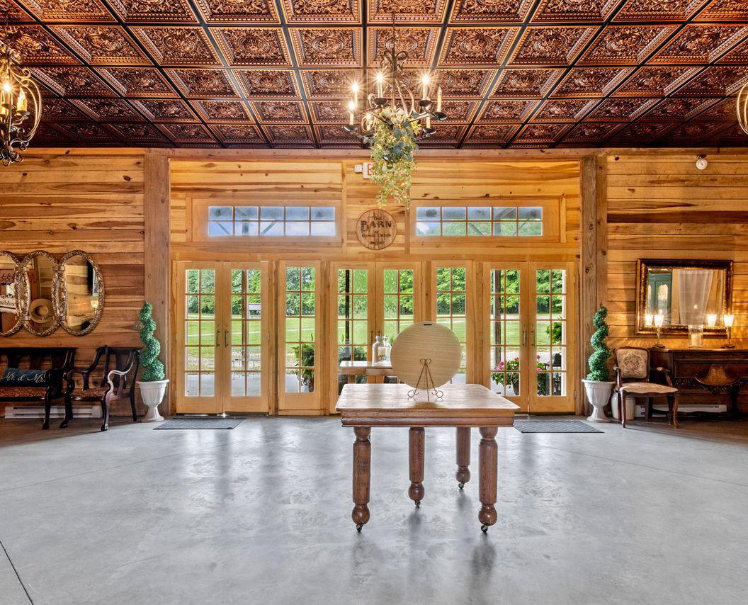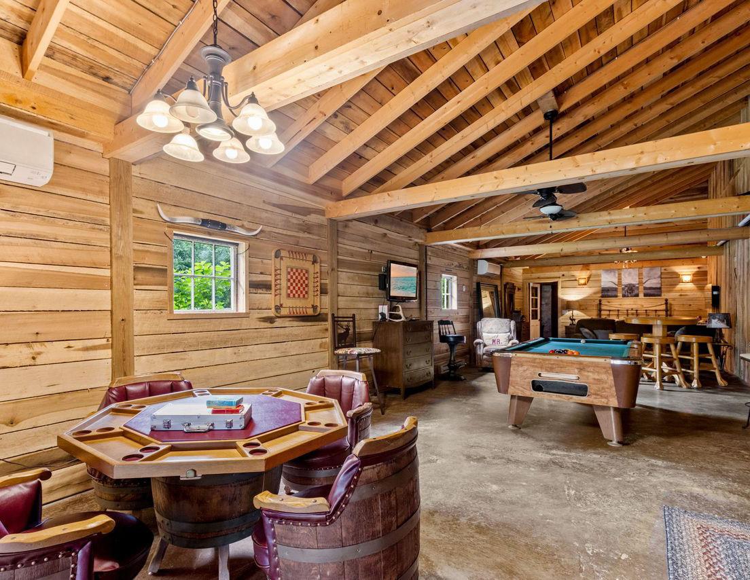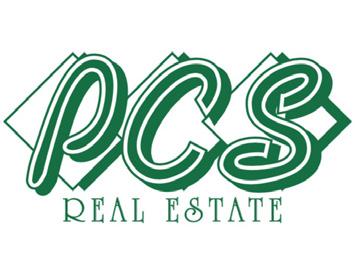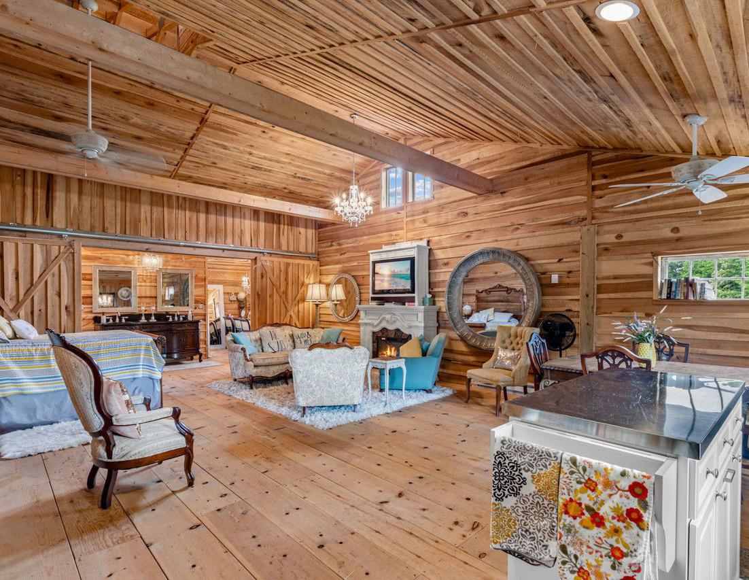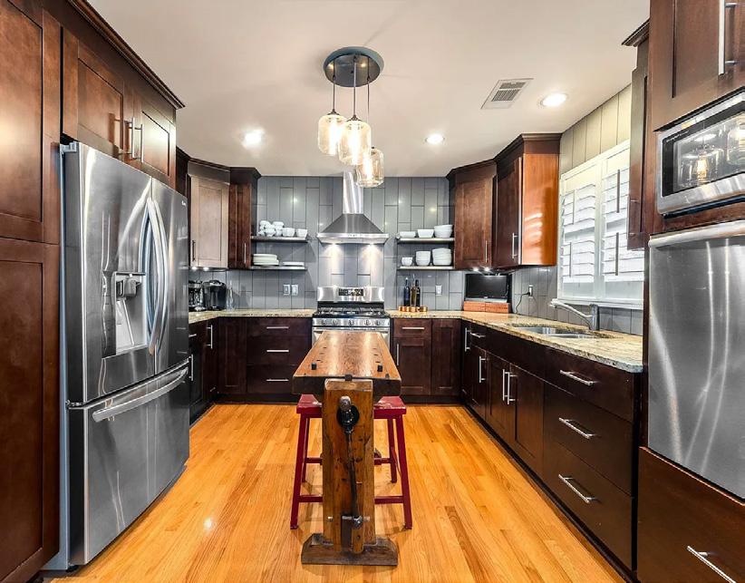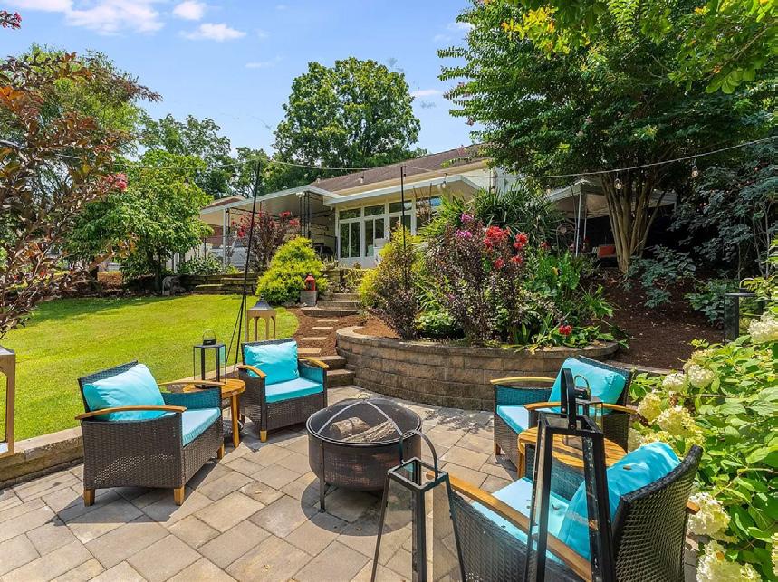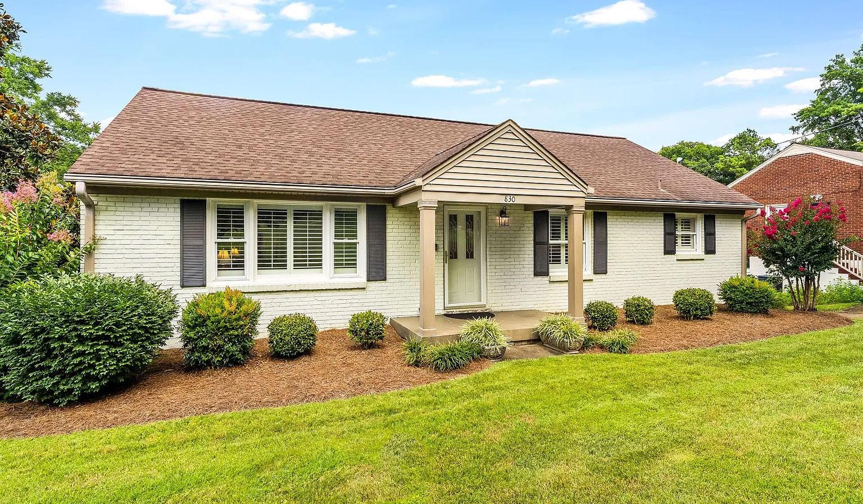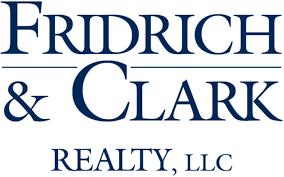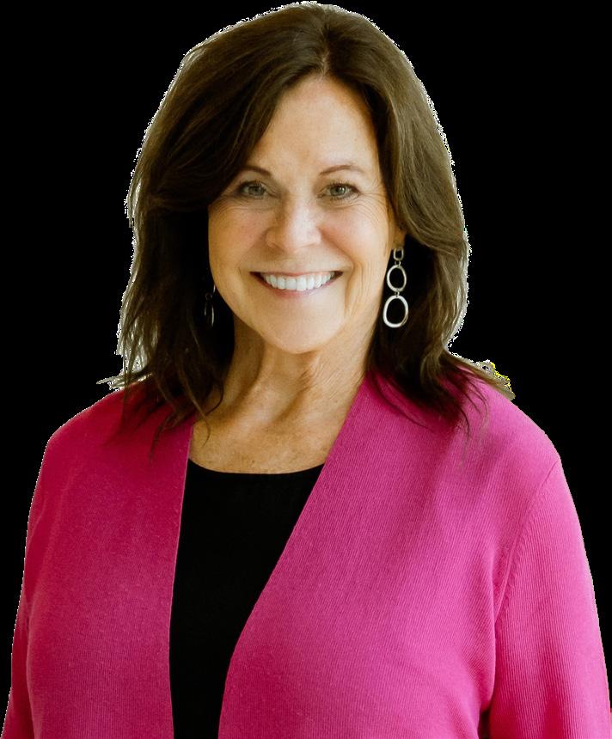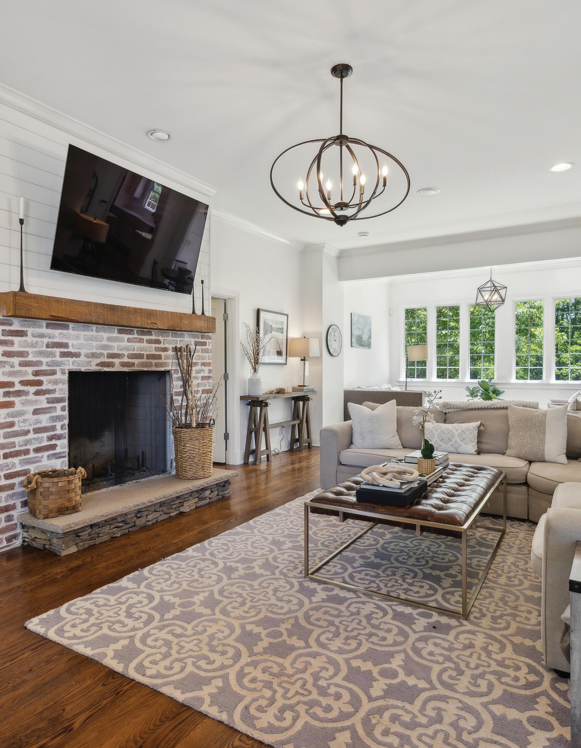

A Breathtaking Southern Estate
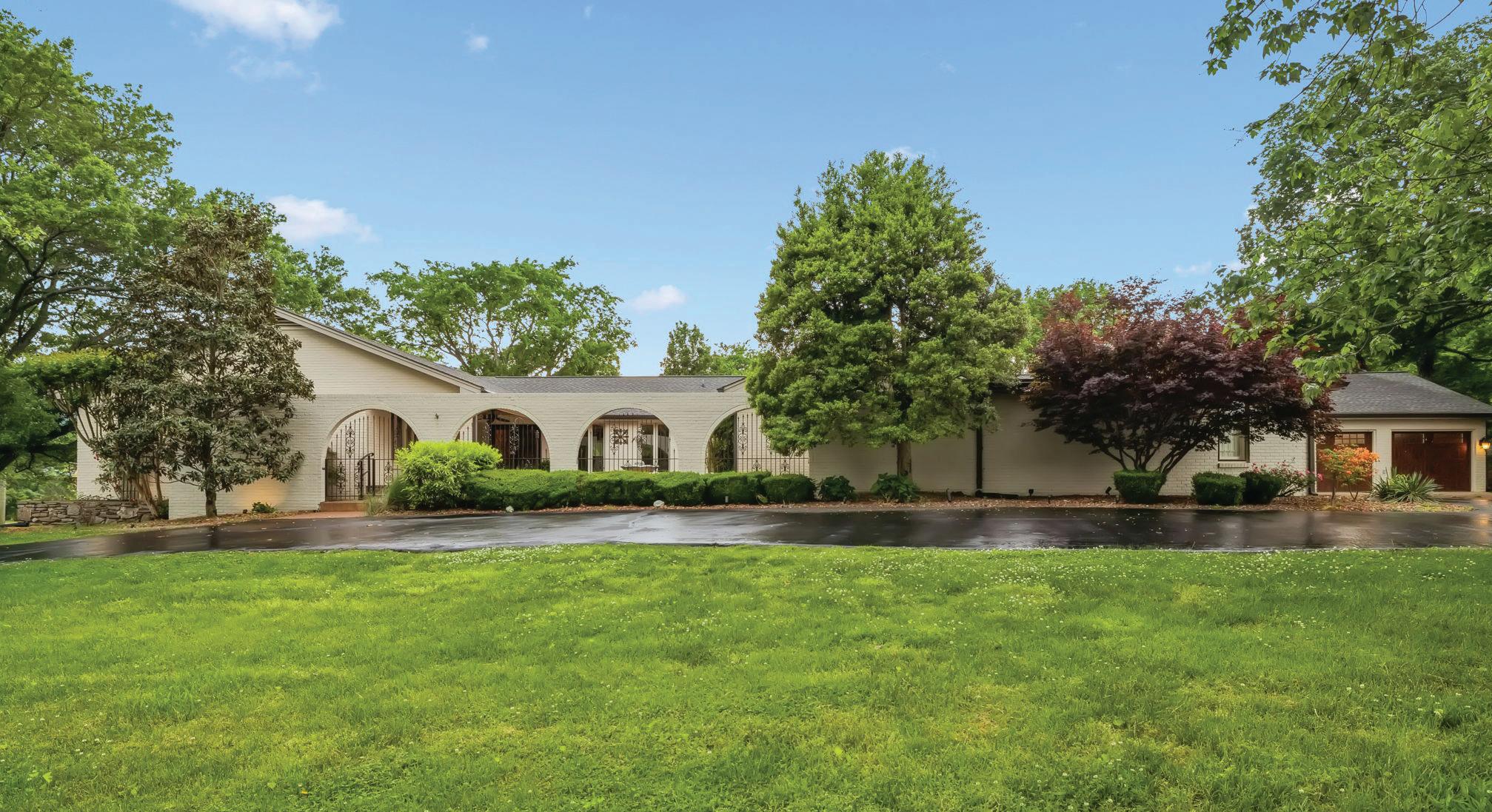
Stunning Home With Pool
4 BED | 5 BATH | 4,765 SQFT | $3,295,000
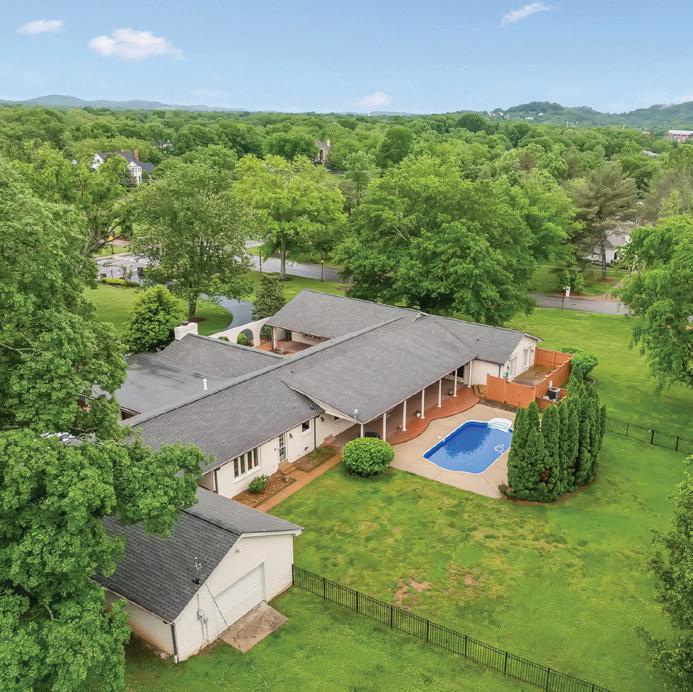
This home is so cool! Just under 5000SF ALL on one level on 2+ acres w/a pool and a 7 car garage. And what a location! Walkable to Brentwood Academy, Brentwood Middle and High and Granny White Park. Perfect location for the busy executive as it is minutes to Maryland Farms and I-65. The spacious primary retreat features a large bedroom and custom walk in closet along with tile bath that steps out to it’s own private courtyard overlooking the pool. Renovated kitchen is open to the DR/LR and steps away from the vaulted family room. Additionally, there is a huge bonus room with kitchenette on the opposite end of the home. This could become a fabulous new primary suite OR turn it into a mother in law suite. This well built home has been lovingly maintained.
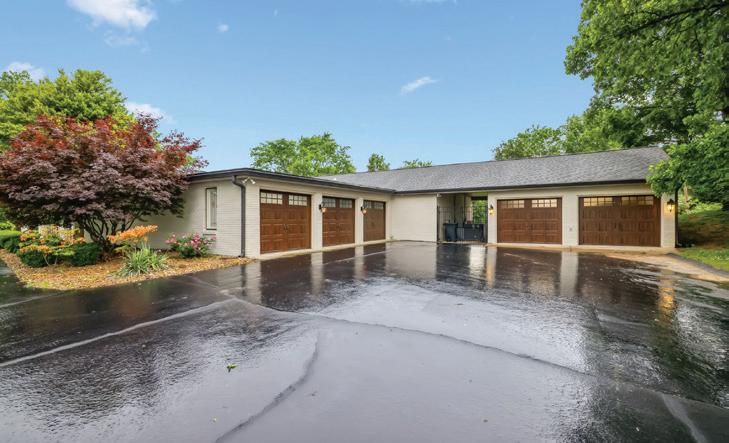
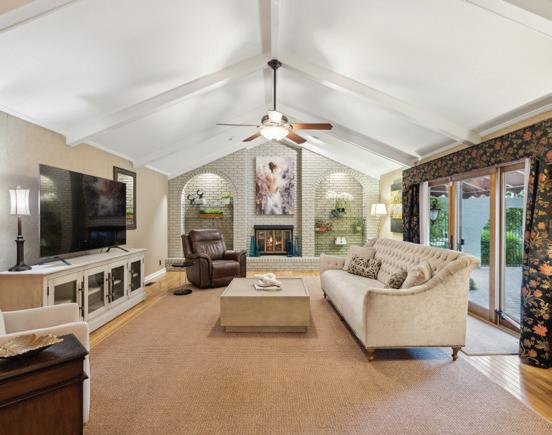
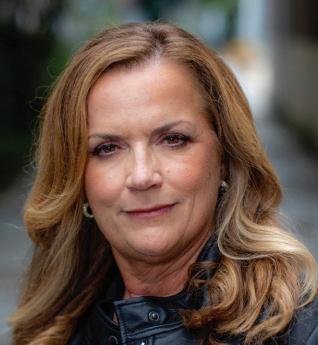
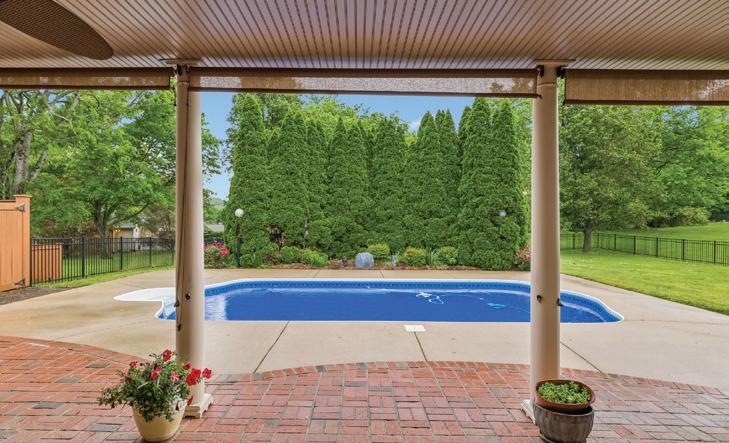
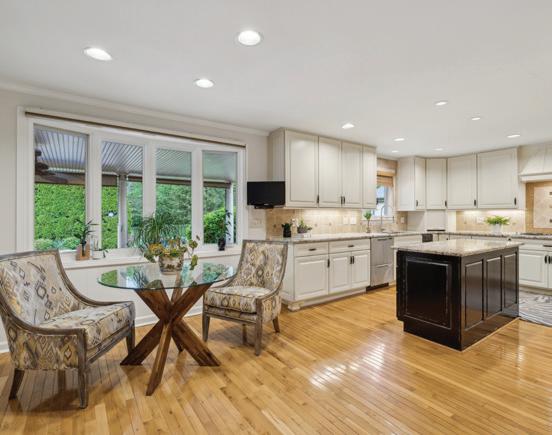
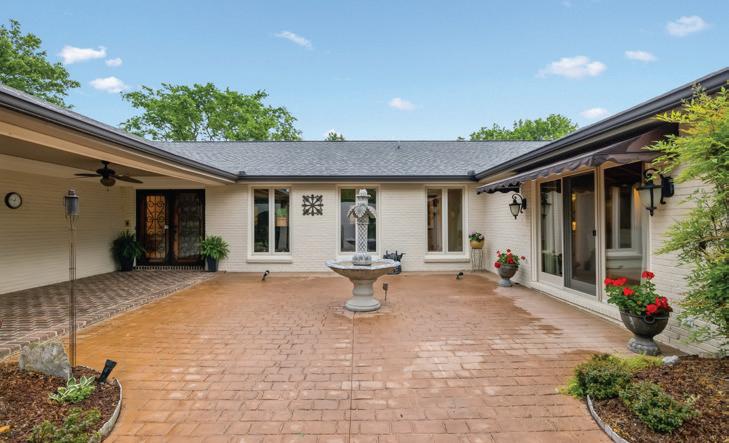
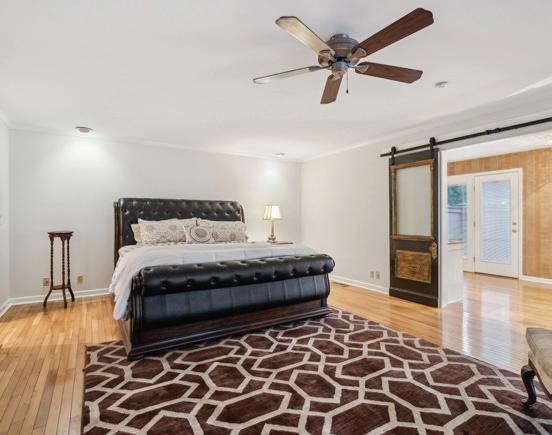
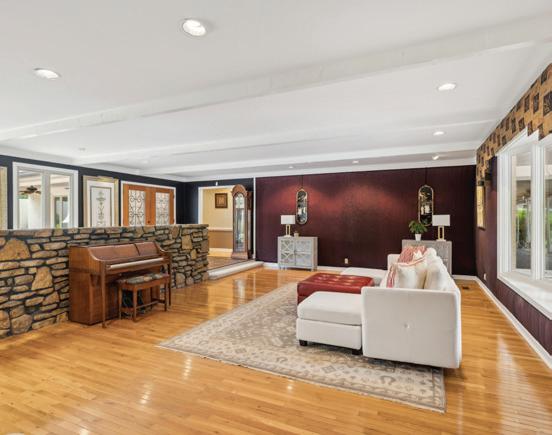
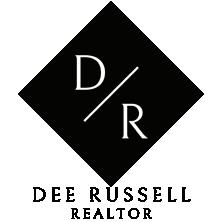

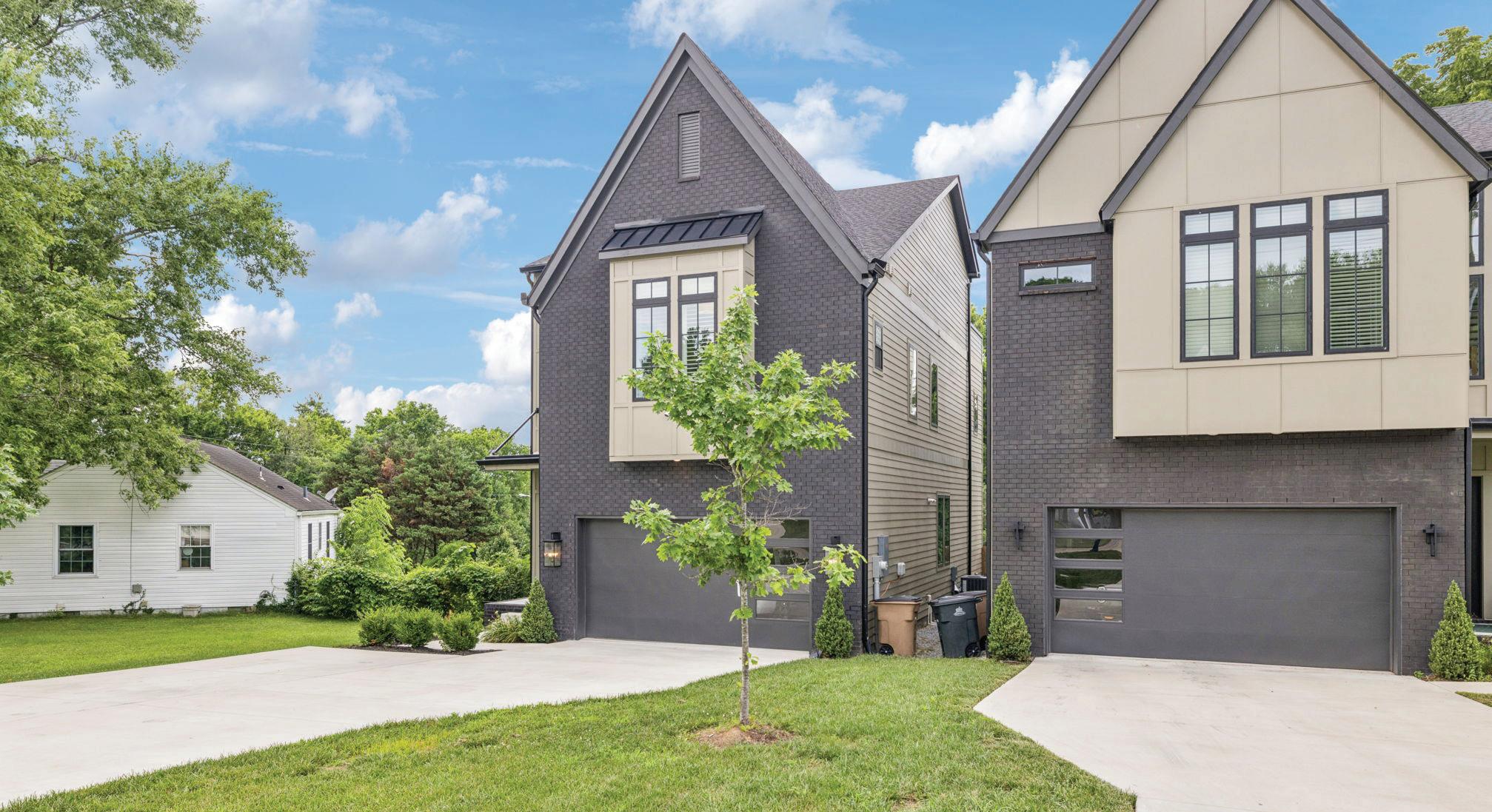
Stunning Nashville Skyline Views

3 BED | 2.2BATH | 2615 SQFT | $1,150,000 If luxury and city convenience are your vibe then look no further! Elevated finishes reminiscent of Restoration hardware meets Arhaus. From the over the top kitchen to the rooftop bar, everything in between will have your jaw dropping. Built by Ridgemont Homes and designed by Crystal this stunning home is 1/4 mile from Geodis Park and minutes to Downtown. In fact, you will have a view of Geodis Park and the Nashville Skyline from your rooftop terrace. The third floor bonus adjoins the rooftop terrace makes this entertainment central with wet bar, wine fridge and designated powder room. The terrace is partially covered plus expansive uncovered deck. This is your place to chill with your tribe! 520B CAMDEN DRIVE, NASHVILLE, TN 37211
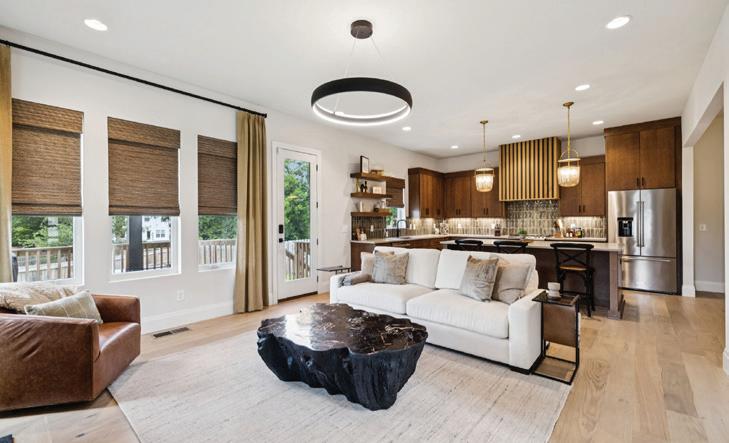



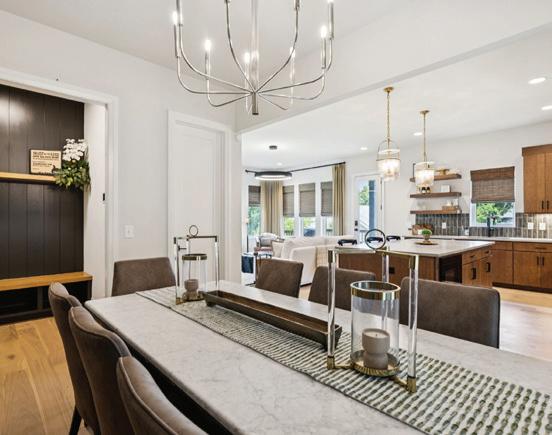

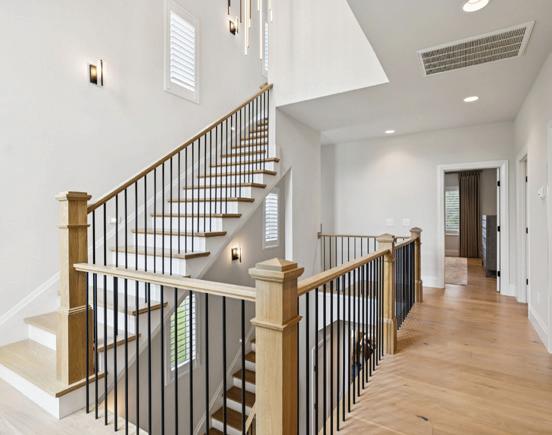
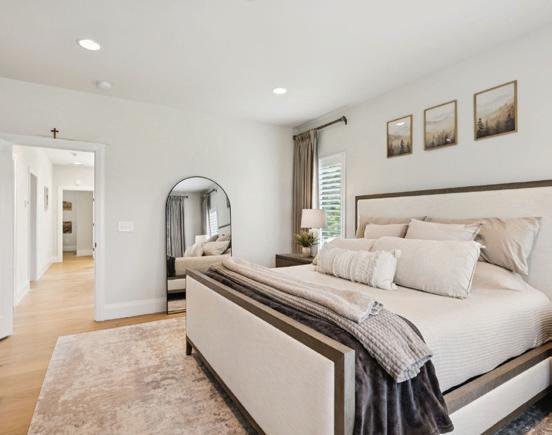


A BREATHTAKING SOUTHERN ESTATE
6795 LEIPERS CREEK ROAD, COLUMBIA, TN 38401 | 4
Welcome to a rare offering on the outskirts of Leiper’s Fork—a breathtaking Southern estate once showcased as the Leiper’s Fork Show House in Southern Living magazine. This exceptional 25.15 acre retreat blends refined luxury with the warmth of Tennessee farm life, all just 8 minutes from the iconic village of Leiper’s Fork and a short drive to historic downtown Franklin. Set against sweeping views of the rolling countryside and unforgettable sunsets, this 4-bedroom, 3.5-bath home exudes character and comfort from the moment you step onto its dual front porches. Recently renovated with elevated finishes, the home features two spacious primary suites (one on each floor), a spa-like master bath, and a gourmet kitchen with Bosch appliances, a Sub-Zero under-counter freezer, a convection oven, and a charming butler’s pantry. The interior boasts refinished hardwoods, new tile throughout, and a cozy new fireplace. Step outside to a newly constructed back deck, stone patio, and fire pit area for effortless entertaining under the stars. Equestrian enthusiasts and hobby farmers will be captivated by the fully equipped barn, complete with tack room, antique wood-burning stove, water, electricity, and a loft art studio. The property features three fenced paddocks, open pastures, two hen houses, & over 25 acres—ideal for horses, chickens, goats, or simply enjoying wide open space. Additional upgrades include a new 75-gallon propane water heater, upgraded pump at the pump house, and a storm shelter for added peace of mind. For those seeking expansion or a multi-generational homestead, the land offers potential for two additional building sites—perfect for a family compound or guest cottages. This is more than a home—it’s a lifestyle. A place where timeless Southern charm, modern comfort, & Leiper’s Fork come together in perfect harmony. Whether you’re sipping coffee on the porch or hosting friends beneath the stars, you’ll experience luxury country living at its finest.

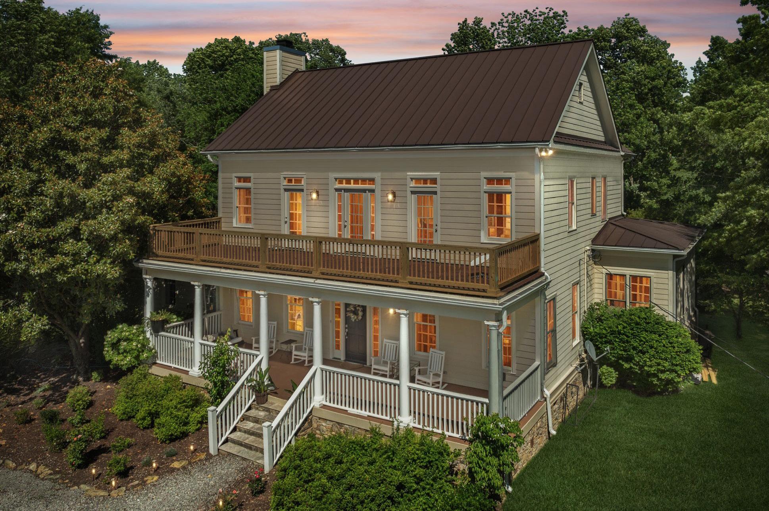
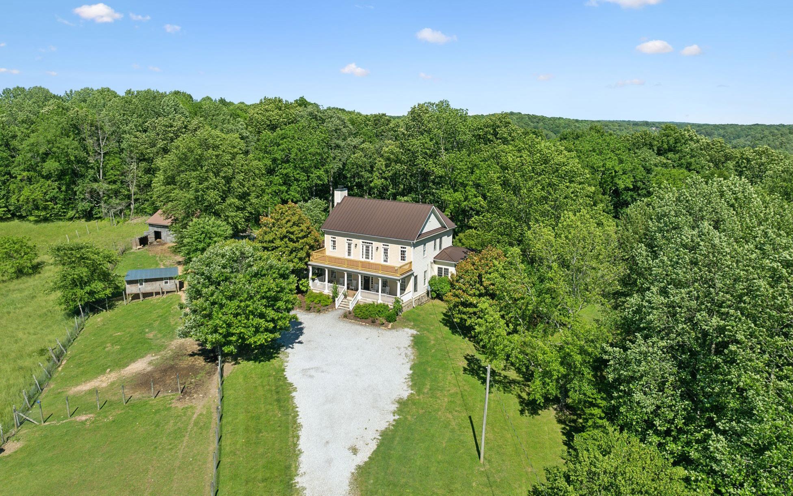
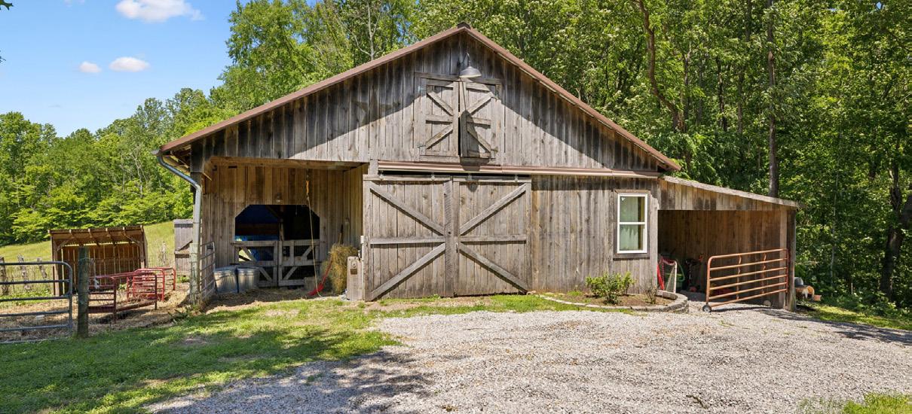
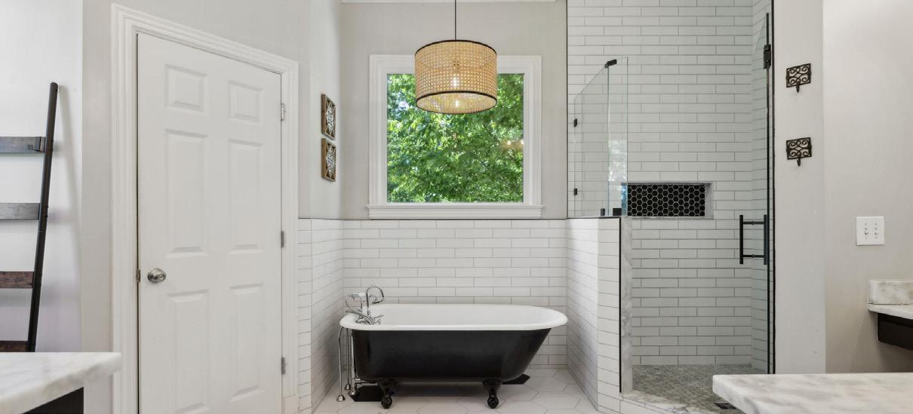

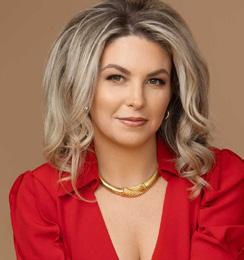
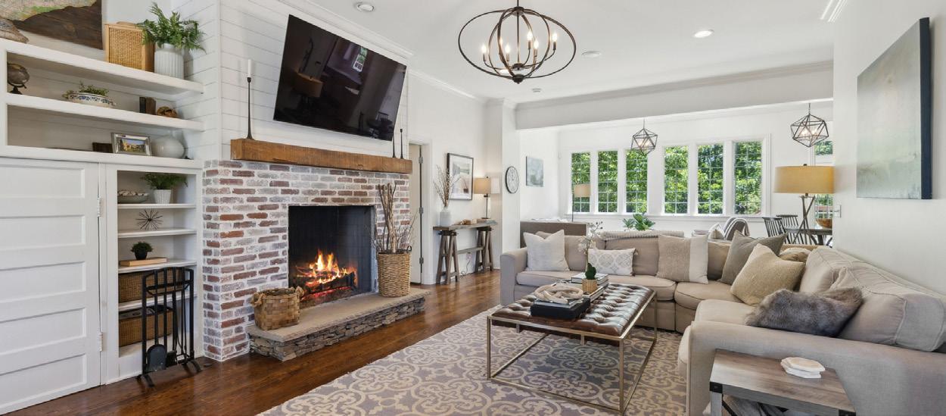
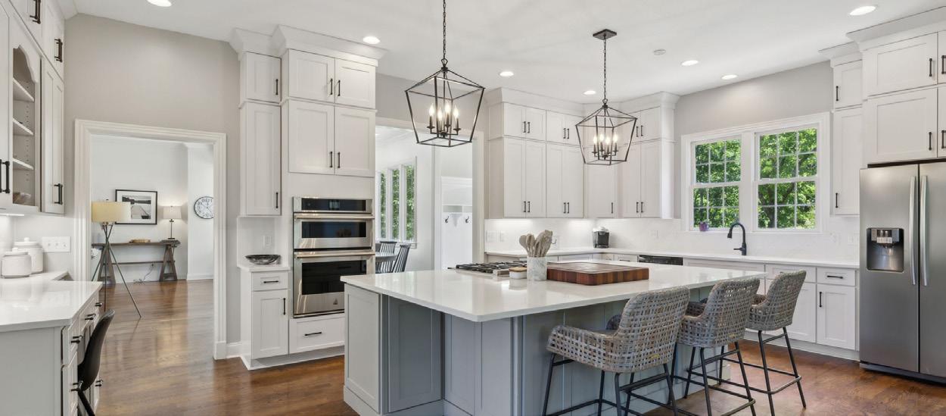

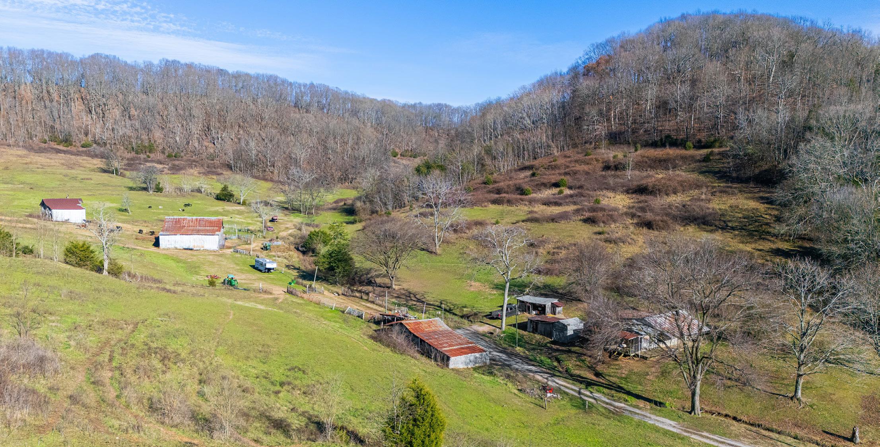
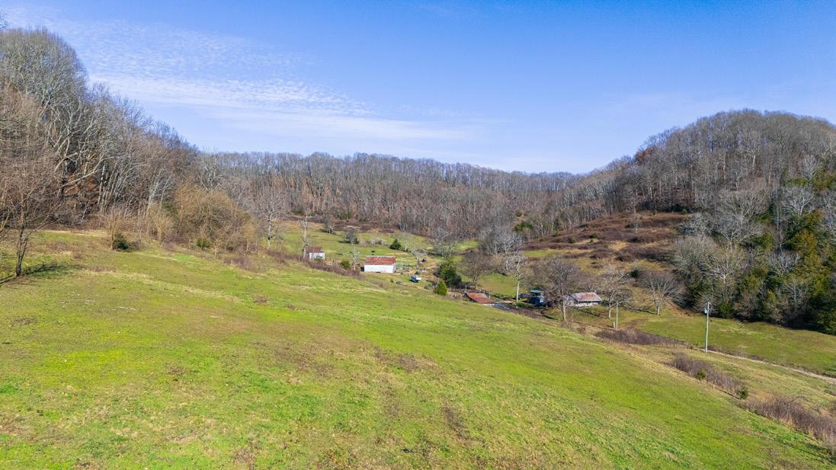
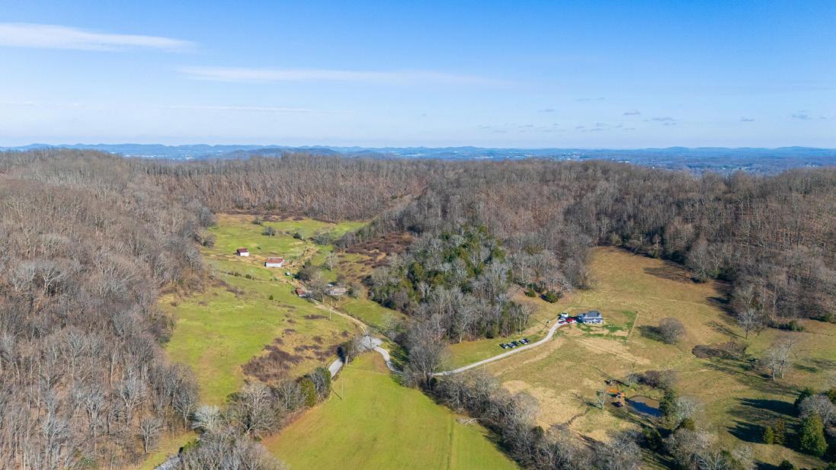
Experience Nature’s Beauty and Serenity in its fullest! +/-100 Acres located at the end of Reed Road off Bethesda Road in the Bethesda Community of southeast Williamson County. Beautiful hardwood ridgeline surrounds a central valley creating brow building sites and a unique opportunity or an extremely private family enclave. Approx. 605 feet of road frontage; Elevations across the property range from +/-920 feet to +/-1,230 feet, with approximately 30% of this site reflecting gently rolling topography. Conveniently located only 2.5 Miles from the New Bethesda Community and Recreation Center; 3 Miles from Lewisburg Pike (Hwy 431); 5.5 Miles from the I-65/June Lake Blvd. Interchange; 8.0 miles from the proposed Firefly Golf Community; and 8.5 Miles from the Grove Golf Community. Highly acclaimed Williamson County Schools! Nearby Residential Developments include Mill at Bond Springs ($1.8 MM to $2.5 MM), Fairhaven ($1.2 MM to $1.8 MM); and Vale Creek ($1.4 MM to $1.7 MM). Zoned RD-5 Rural Development 5 District. Currently enrolled in Greenbelt for lower taxes. Existing improvements are served by a well and according to H.B.&T.S. Utility District, a 6-inch water line is available along Reed Road for public water. Call Tom McArthur and schedule your private tour of this amazing Williamson County farm today!

Tom McArthur
C: 615.804.2661
O: 615.370.4663
tom@mcarthursanders.com www.mcarthursanders.com
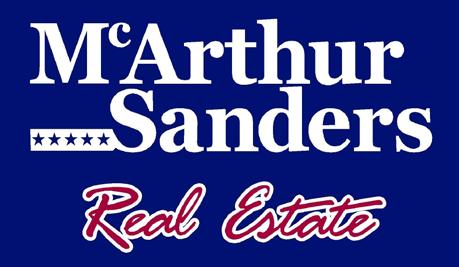
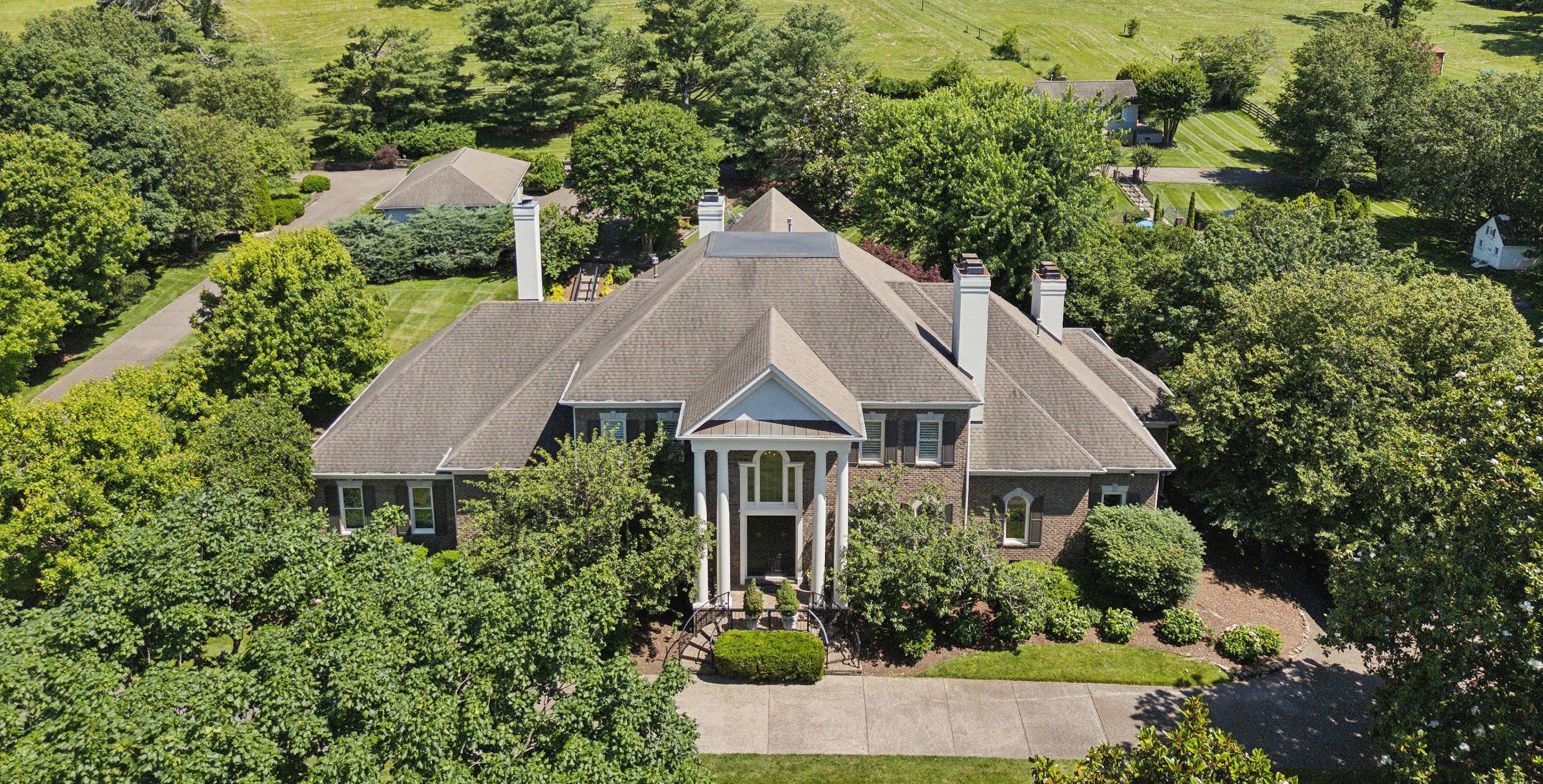
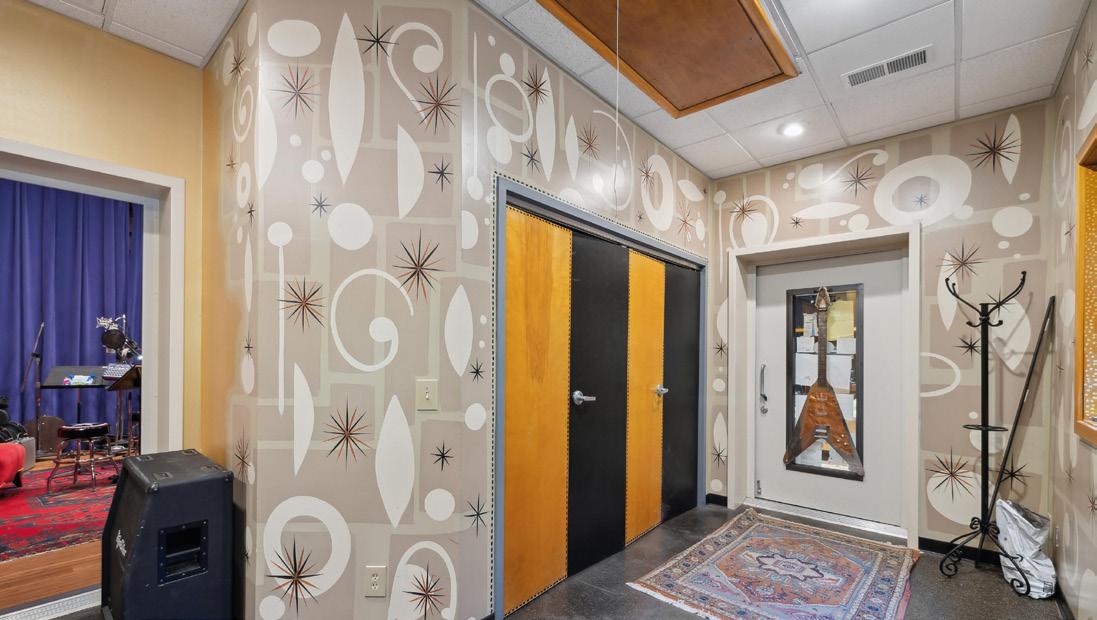
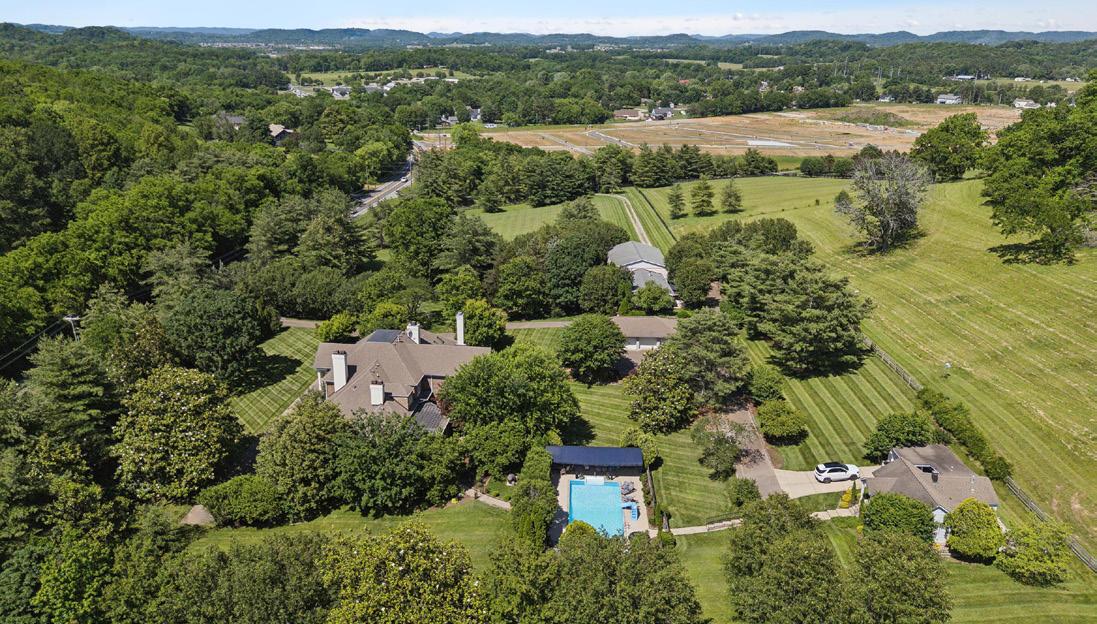
This thoughtfully planned private retreat encompasses +/-54.0 prime acres in Thompson’s Station, just a short drive from Interstates 65 and 840. One of the many features of this property is a Michael Cronin Designed Music Studio, one of the most sought-after designers and builders of advanced, world-class recording studios over the last quarter century. Studio includes tracking, overdubbing, and mixing capabilities and a green room with kitchen, restroom, and living room. Elegant ±7,350 sq. ft. custom home is filled with amenities and the connectivity to outdoor spaces create the perfect flow for large gatherings of family and friends – truly an entertainer’s dream! Home theater room and a gathering/listening parlor and adjoining music room provide endless indoor entertainment opportunities. A private swimming pool and cabana are only steps from the home and the beautifully landscaped grounds and numerous outdoor spaces are connected by stone lined walks. Guest or care taker’s cottage is another asset to the overall property. The 3-car attached garage and four-bay detached garage offer ample storage for automobile enthusiasts. If you are needing additional building sites to create multigenerational family living, there are three approved, five acre lots served by a separate joint access easement drive. Only 35 minutes to Downtown Nashville and BNA. Truly a remarkable property to call HOME!


4 Beds | 3 Baths | 3,012 Sq Ft | $706,000
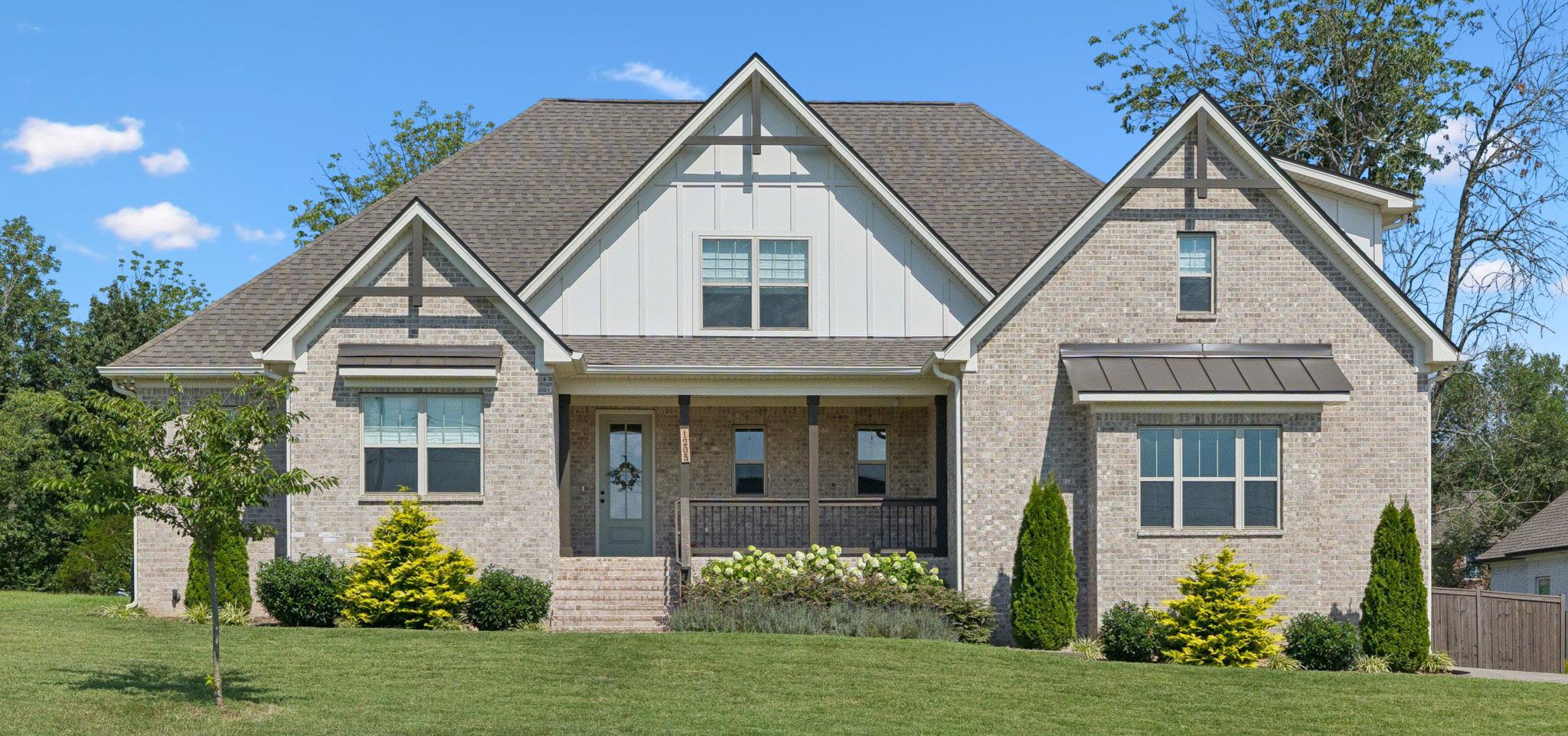
This move-in ready 4-bed, 3-bath home features 3,012 sq ft of bright, open living space filled with natural light and warm, welcoming finishes. Situated on a flat, fully fenced .42-acre lot just one mile from Old Hickory Lake and zoned for top-rated Mt. Juliet schools. Enjoy hardwood floors throughout, a spacious granite and stainless kitchen, a dedicated mudroom/drop zone. The main level includes two beds and two full baths, including a spacious primary suite with double vanities, soaking tub, and separate shower. The bonus flex space—wired for sound and complete with blackout shades—is ideal for movie nights or game day. Outside, enjoy a covered porch and a low-maintenance Bermuda backyard with a fire pit, grill area, and exterior lighting—ideal for everyday use and entertaining. Offering a peaceful setting on a quiet cul-de-sac, this location offers a relaxed lifestyle with an easy commute to Nashville—truly the best of both worlds.
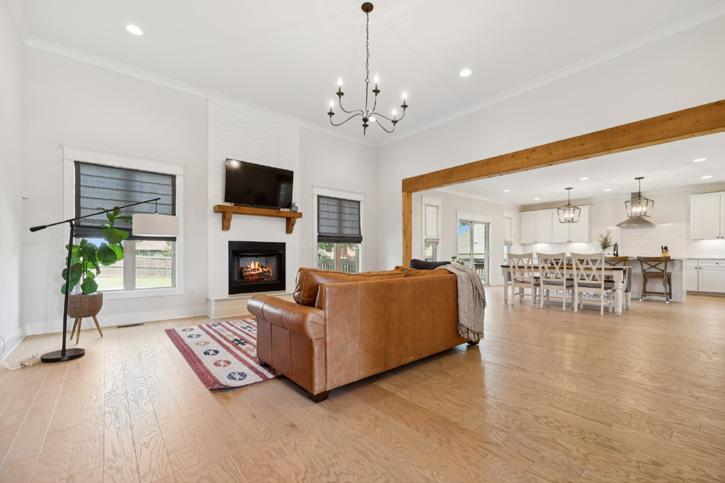

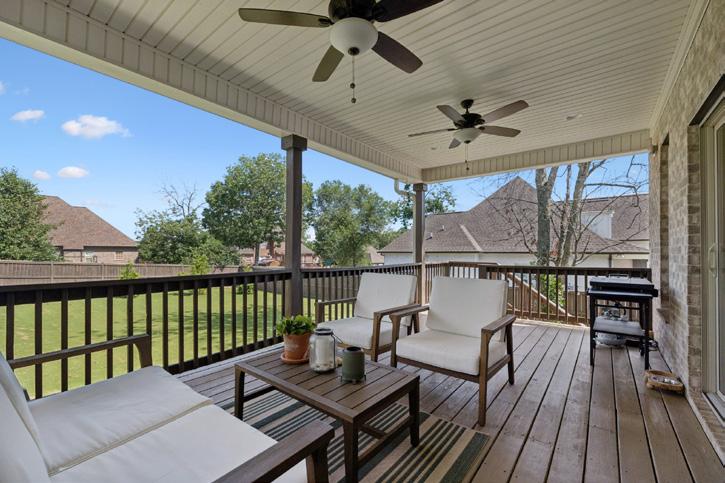
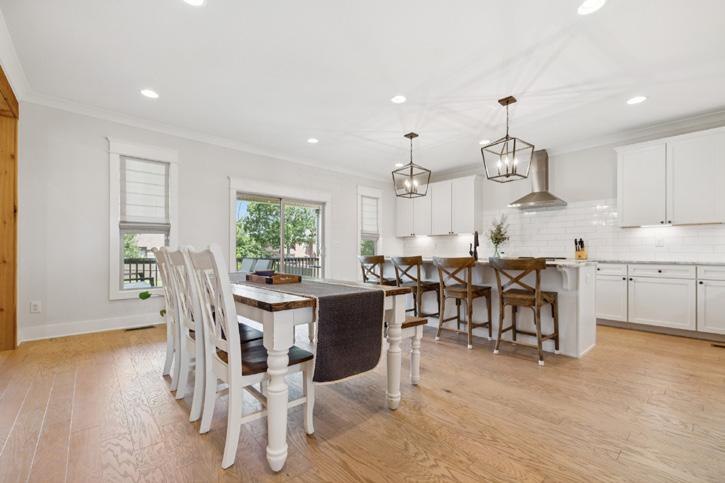

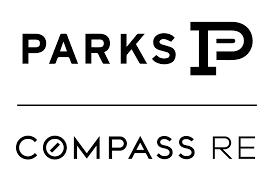
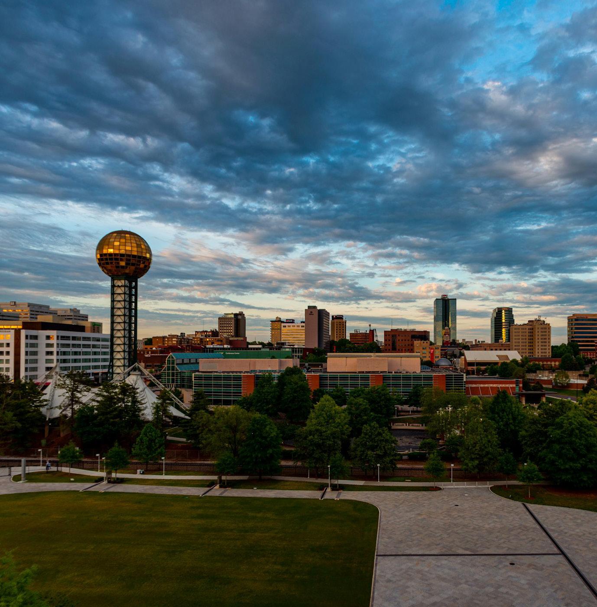
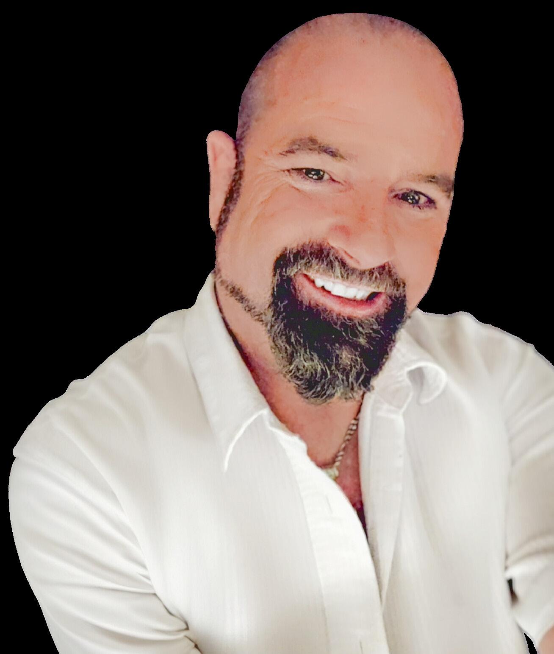
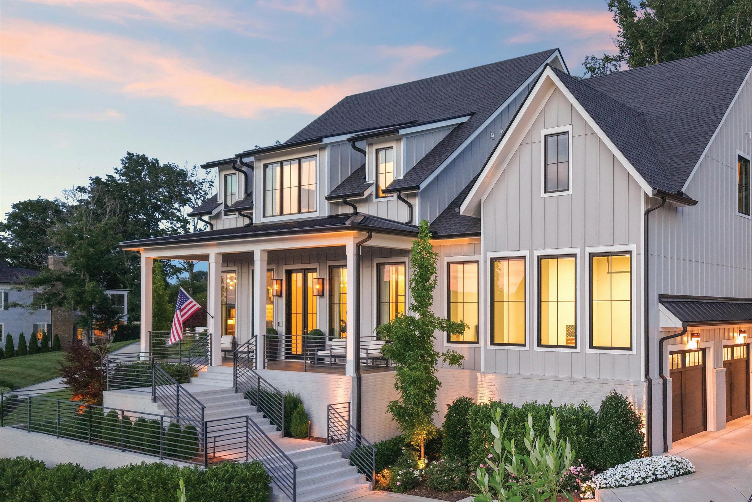
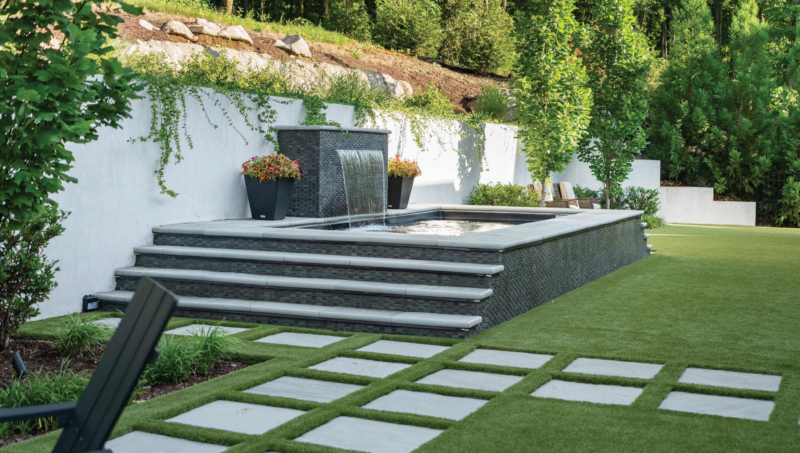
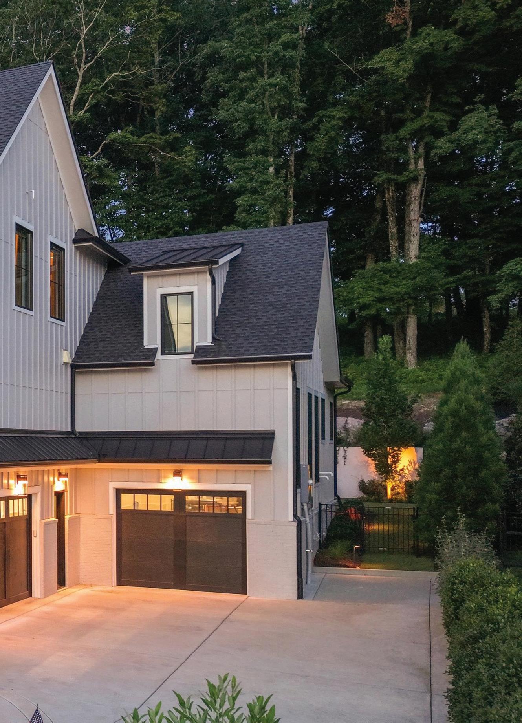
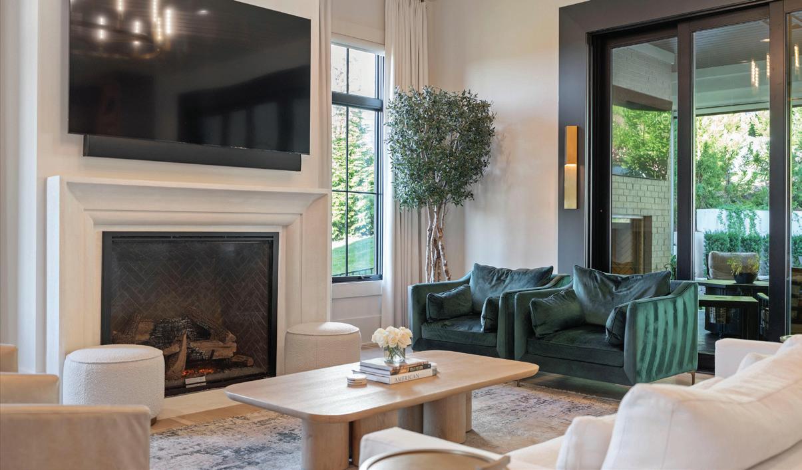
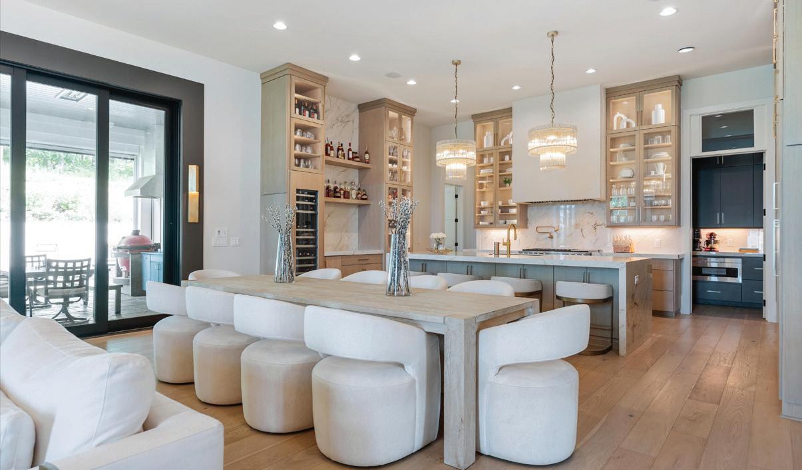
SHOW-STOPPING CUSTOM LUXURY RETREAT IN THE GROVE
8227 HEIRLOOM BLVD, COLLEGE GROVE, TN 37046
5 BED
5.5 BATH
6,486 SQFT.
0.38 ACRES
OFFERED AT $3,699,000
Step inside one of the most truly show-stopping custom-built luxury masterpieces The Grove has to offer! This like-new DREAM HOUSE is the quintessential definition of easy, peaceful living that feels like HOME. Somehow cozy and inviting, but with all the elevated designer finishes and fixtures that will make your jaw drop, while majestically overlooking all the beauty and amenities this coveted community has to offer, just steps from the lake and a short golf cart ride to the Manor House! Step through the entry with two-story foyer and custom chandelier into the main level with 12 ceilings throughout and seamless indoor/outdoor living through the massive 10 sliding doors that lead to your own outdoor oasis! Retractable screens on loggia, custom spool, and turf rear yard with tons of privacy! Its truly breathtaking. Your primary suite is just showing off with vaulted twostory ceilings, custom beams and treatments, and auto shades on all windows! Not to mention the oversized shower with floor-to-ceiling tile, two separate water closets with Toto bidets, and California custom closets with custom lighting and drawers for jewelry, watches, etc.! Main level study has a 16 glass wall with double steel doors! Double 30 Monogram fridge/freezer columns, Miele coffee, wine tower, and custom bar with glass cabinets to the ceiling! THIS HOME WAS BUILT FOR ENTERTAINING! Custom reeded wall treatments, wallpaper, porcelain tops, wide plank oak floors throughout, Control4 system, sonic ice, and over $70K in window treatments the list goes on!! In a neighborhood known for high-end, easy living, this beauty stands out above the rest! Have your peace. Have your rest. Have your safe place. Its right here waiting for you to call it home.
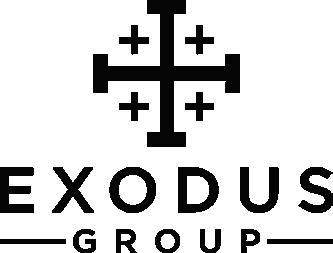


TENNESSEE + KENTUCKY
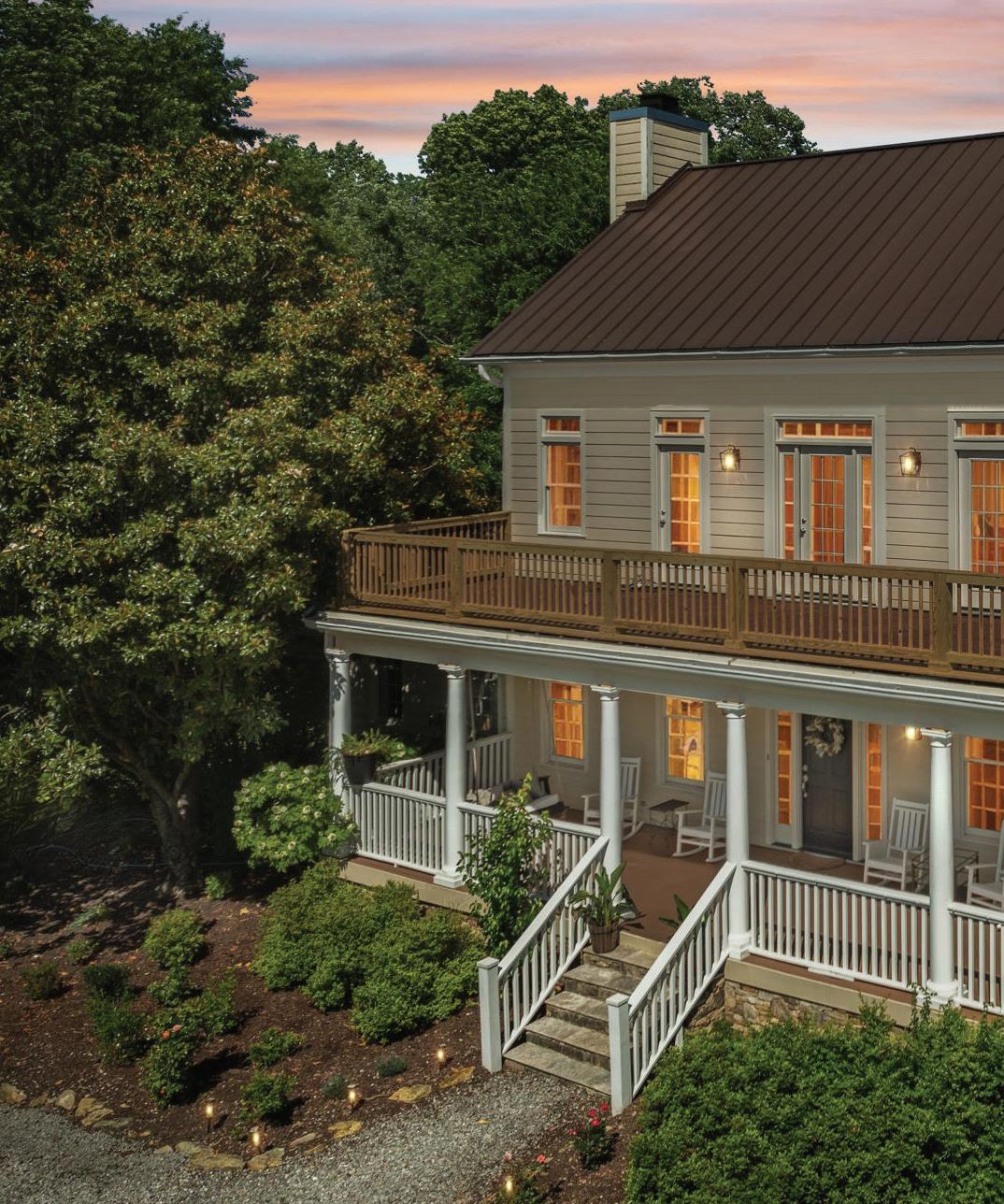

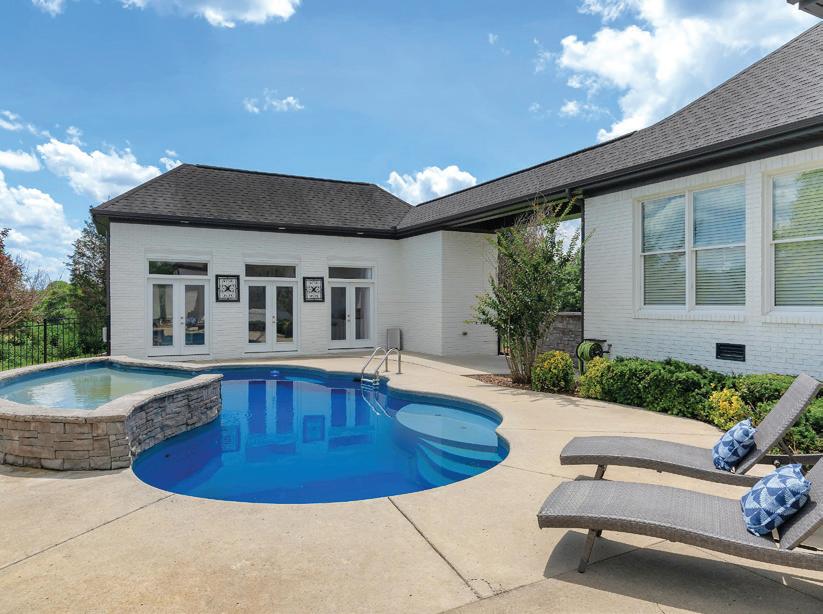
1085 Old Fayetteville Hwy, Lynchburg, TN - Jeff Hicks
1028 Fairways Drive, Greenbrier, TN
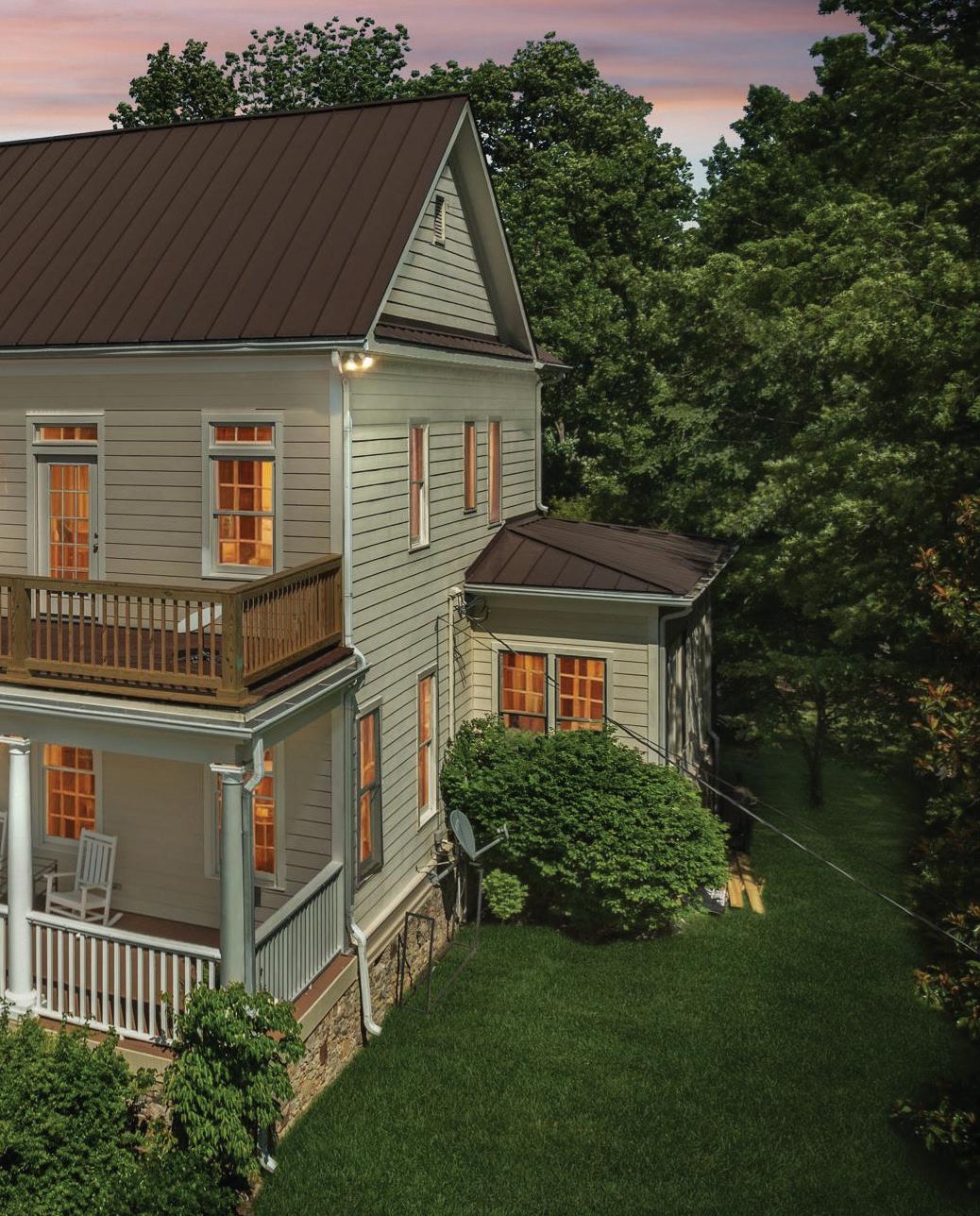
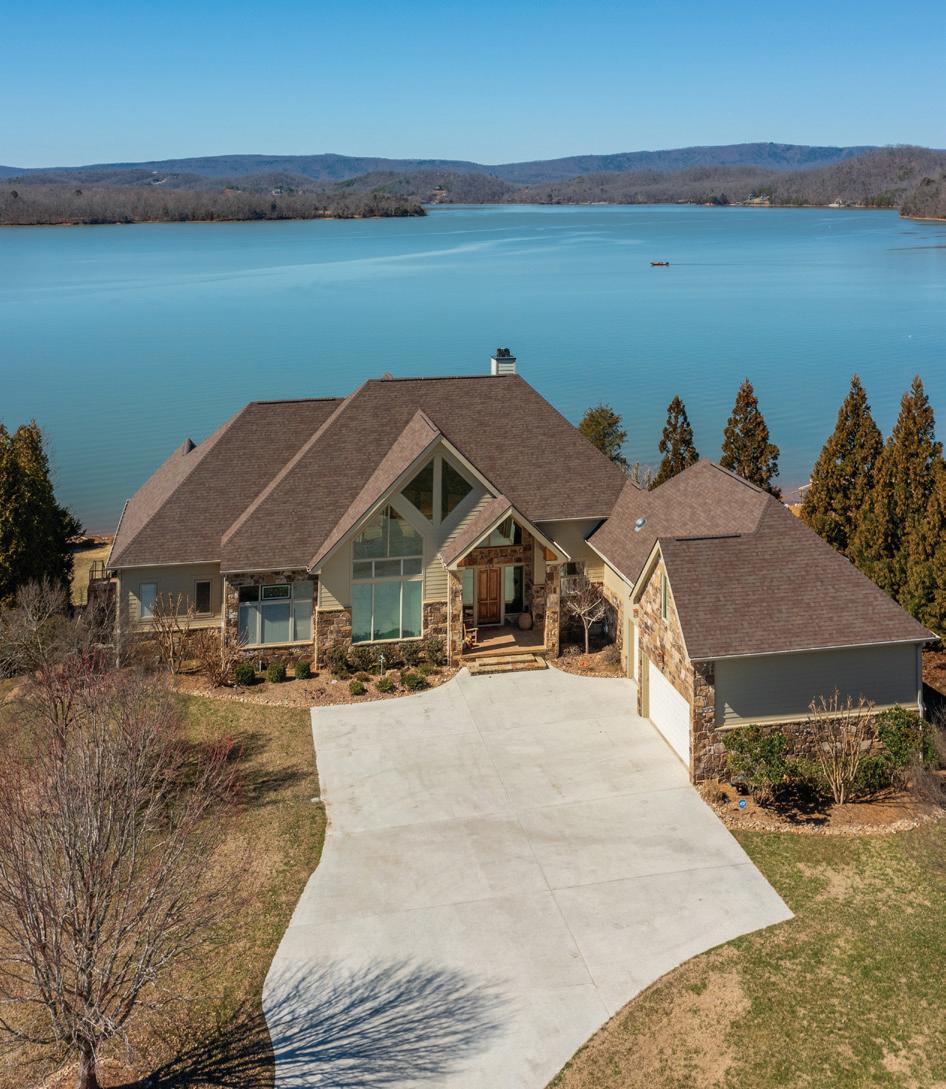
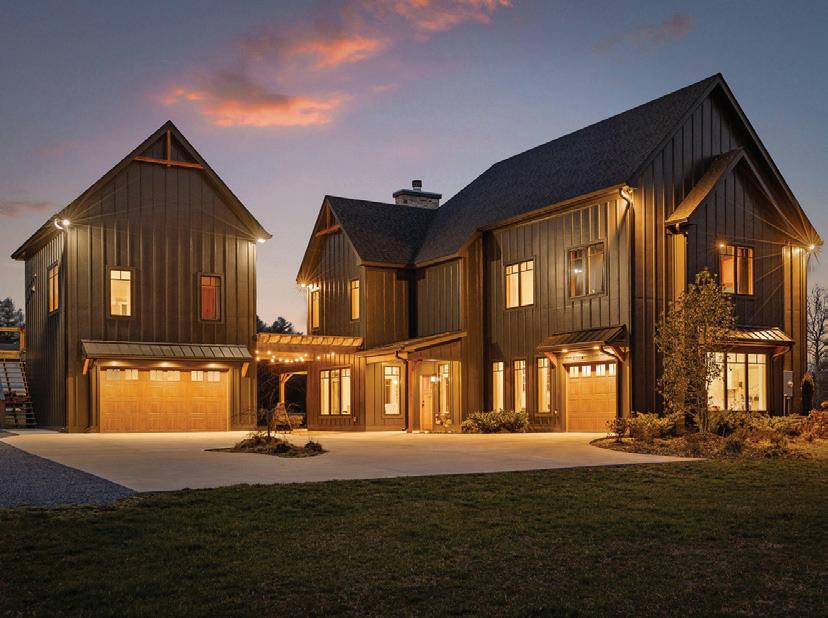
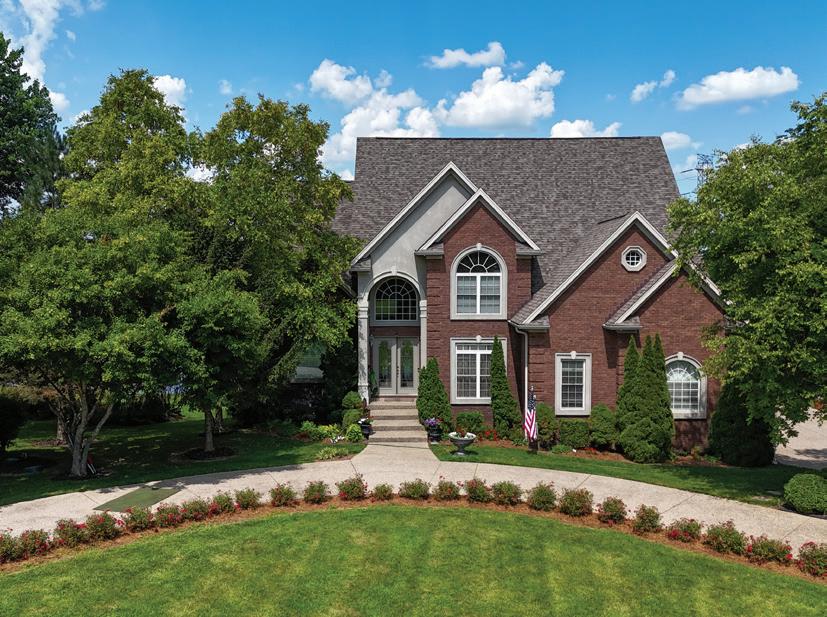
Cover Home: 6795 Leipers Creek Road, Columbia, TN Tom Murray + Katherine Murray
340 W Mountain Drive, Rockwood, TN Joanne Mielenz + Angela Worsham
5319 High Crest Drive, Crestwood, KY Jennifer O’Connor
763 US 127, Signal Mountain, TN - Cassie Hollis
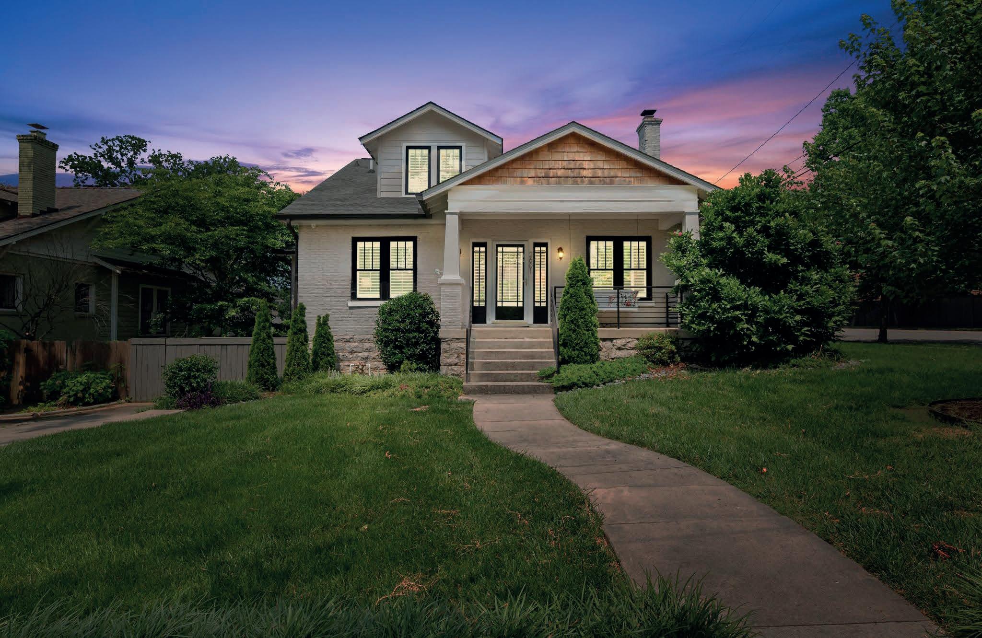

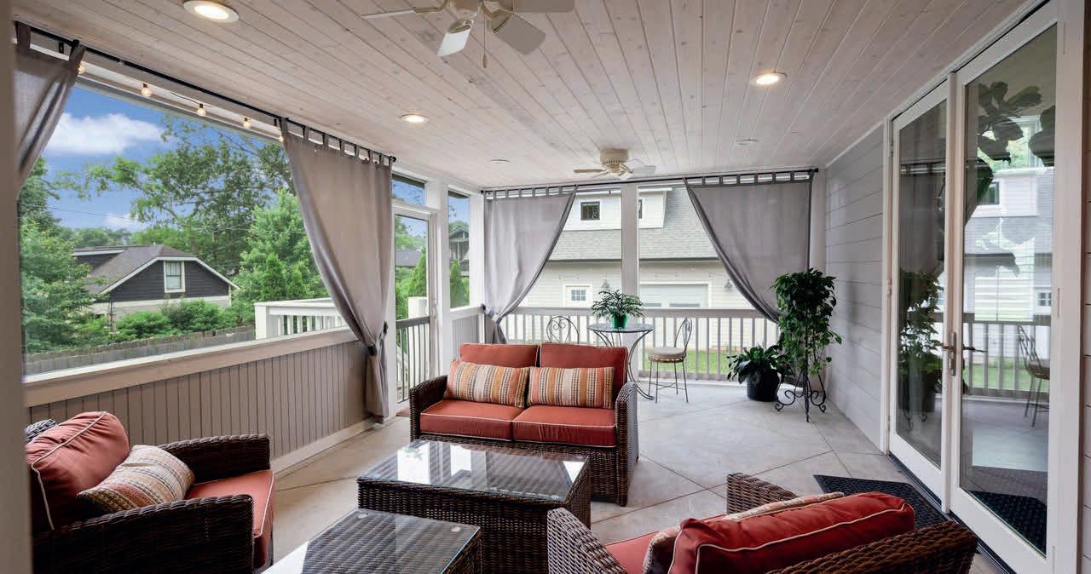


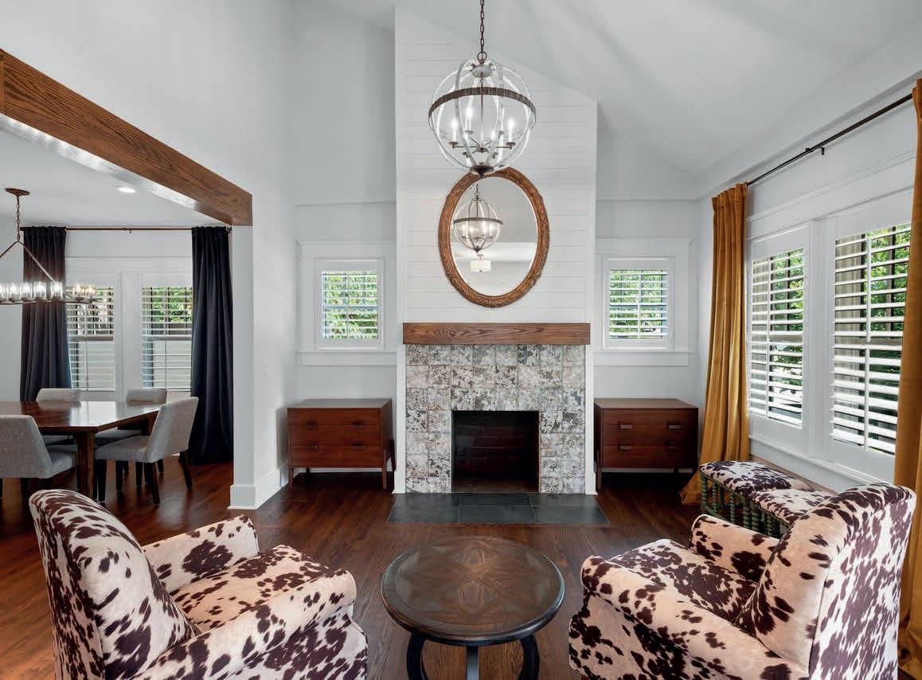
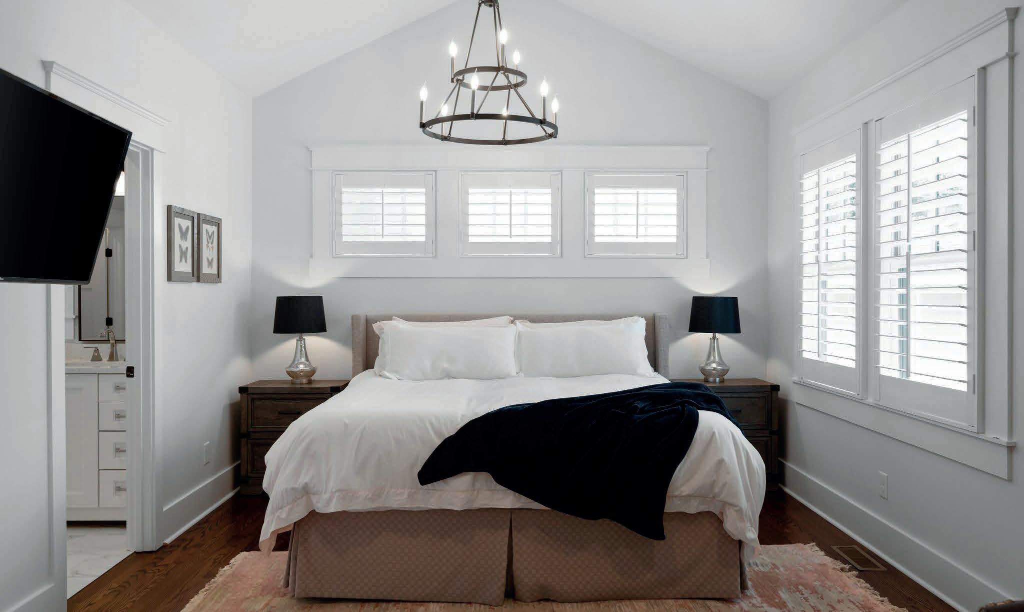
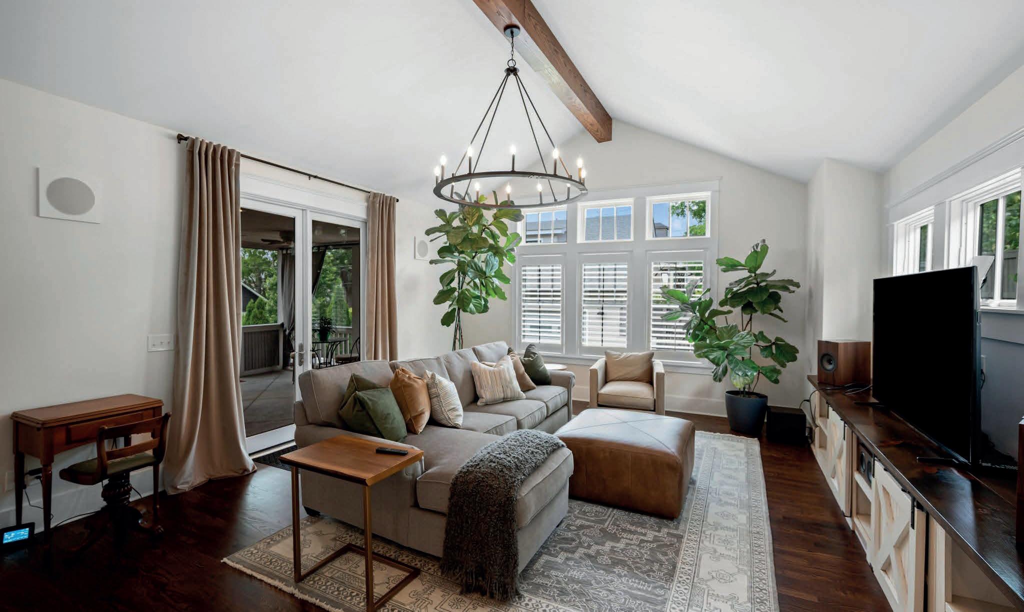
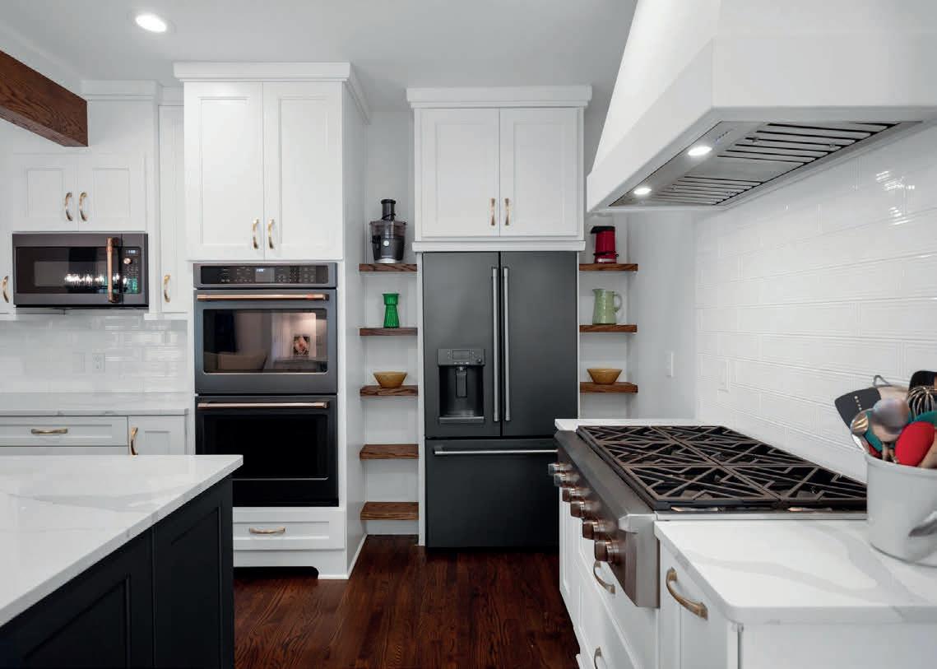
Step into timeless charm and modern luxury with this beautifully renovated historic bungalow on one of Nashville’s most coveted streets and neighborhoods. Full renovation done in 2020. Designed by Nine12 Architects. Blending classic architecture with high-end contemporary finishes. The main residence showcases light-filled interiors, original character, and thoughtful design ideal for everyday living and elegant entertaining. The chef’s kitchen opens seamlessly to elegant living areas ideal for entertaining, while the serene primary suite offers a spa-inspired retreat. Additional upgrades made in 2023 include interior construction, painting, hardwoods, lighting, electrical, and crawlspace upgrades. Outside, enjoy your own private oasis featuring the large covered patio, a 12x24 saltwater pool with a new privacy fence installed in 2023 and professionally landscaped yard by Gardens of Babylon. A rare bonus with the fully equipped 664 sq ft DADU above the detached two-car garage perfect for guests, extended family or luxe rental potential. A few features to mention include plantation shutters, covered front porch with a porch swing, large covered back patio, new grill 2023, backup generator, tankless hot water heater, newer HVAC (2020), full irrigation system, and sump pump installed 2023. Basement has a great area for a workshop. This home offers the perfect blend of history, functionality, and Southern charm. Just minutes from Nashville’s finest dining, culture, and entertainment.
GRANDE VISTA BAY

Nestled in the prestigious Grande Vista Bay community, this exceptional waterfront home offers panoramic views of Watts Bar Lake and views of the untouched and protected Thief Neck Island, perfectly positioned to capture stunning sunsets. Spanning 6,300 sq ft, the open-concept layout with many custom design details. With floor to ceiling windows all along the back you have the great room, breakfast area and kitchen all looking out on the lake. The primary suite is an incredible space with private access to a wonderful morning porch, floor to ceiling windows have been designed for lake living, 2 walk-in custom closets offer so much space for all your clothing with double racks. The attached bath is one that dreams are made of with an oversized walk-in seated shower with glass block, or step in the heated jacuzzi tub, dual vanities with a makeup vanity along with heated floors. Soaring Ceilings in the great room area with stone fireplace and built in TV cabinet is a great place to watch your favorite show or your current read while enjoying the view. An attached enclosed sunroom is perfect for overflow with gas fireplace and a gas grill. The kitchen is seamlessly attached to the great room and is a true Chefs Kitchen made for easy entertaining with a Wolf 5 burner gas cook top, warming drawer, full refrigerator and full freezer, wall oven along with a microwave. You have plenty of storage. Extra lot for sale at $425,000.
340 W Mountain Drive, Rockwood, TN 37854
5 BEDS | 4.5 BATHS | 6,363 SQ FT | 1.29 ACRES | $2,900,000

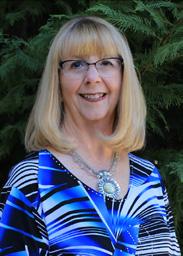

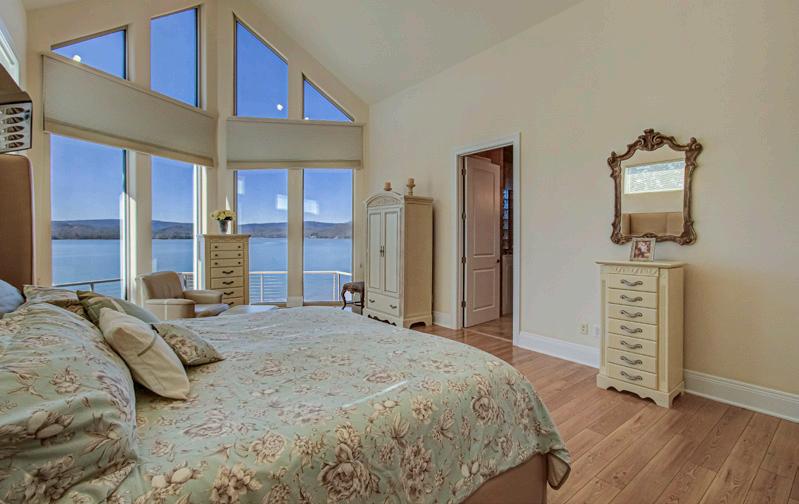

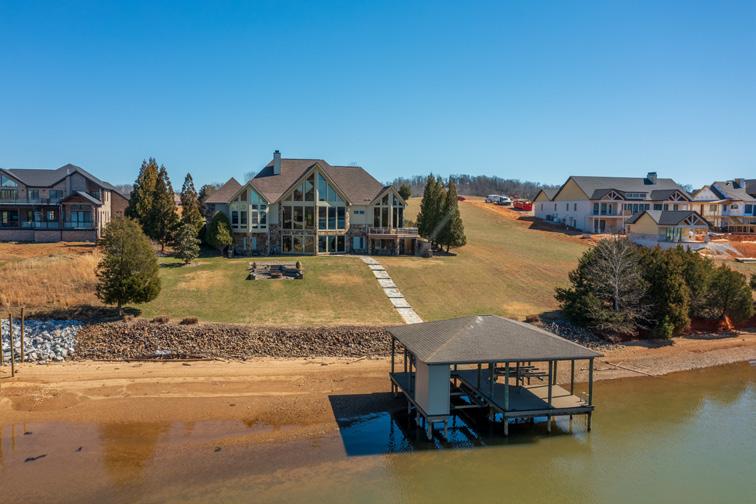

STYLISH SOUTHERN COMFORT

Nestled on a sprawling 1.22-acre parcel, this stunning true ranch home offers the perfect blend of comfort, space, and breathtaking natural beauty. With four generously sized bedrooms and two well-appointed bathrooms, this property is a true haven for individuals seeking tranquility and charm. Open concept allows visiting with family and friends while enjoying the gourmet kitchen to cook those wonderful meals in or watch the game on TV in the great room. Dining in your oversized dining room or take it outside to your covered patios, Side front with those lake and mountain views or for a more private experience the back covered patio even has a gas outlet for your grill, partially wrought fenced back yard. Professionally landscaped for your enjoyment. When it comes time for the laundry when your guest leaves you will enjoy the large space, folding counter and hanging racks in the laundry, even a space for your kennel. Featuring 2 primary suites both with extra-large organizer closets with a shared Jack and Jill bath is truly unique. Extra wide hallways and doors are a huge plus and the zero entry and flooring will be enjoyed when needed. A Bonus is the oversized 3 car garage that is extra deep, one bay has door to access backyard. Workshop, hot and cold water, sink and pull-down attic for more storage. Located in the gated community of Grande Vista Bay sitting on Watts Bar Lake. A truly peaceful lifestyle.
433 Water View Drive, Rockwood, TN 37854
4 BEDS | 2 BATHS | 2,713 SQ FT | $979,000
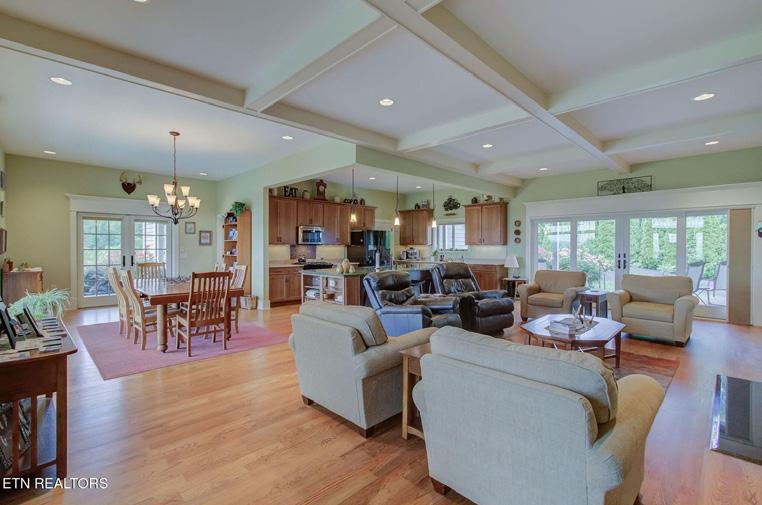

Mielenz
865.599.6300

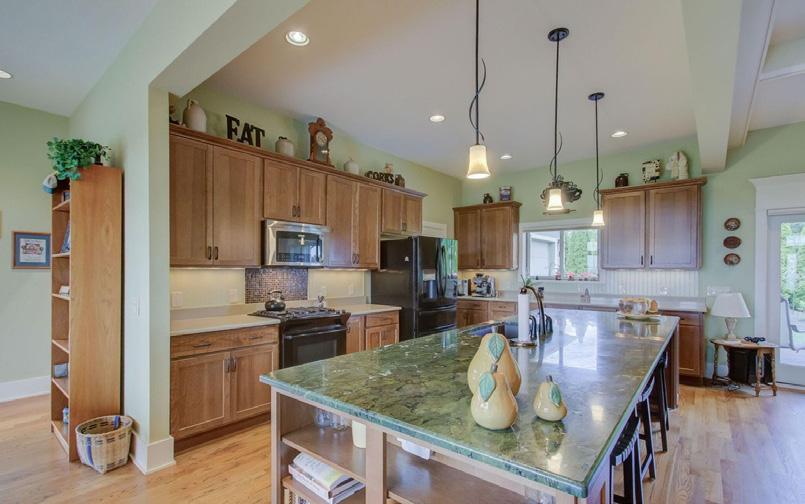

Angela Worsham REALTOR
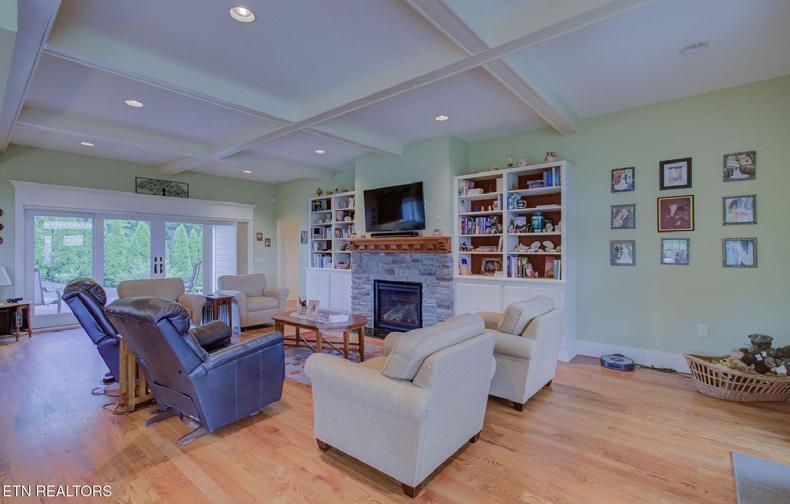



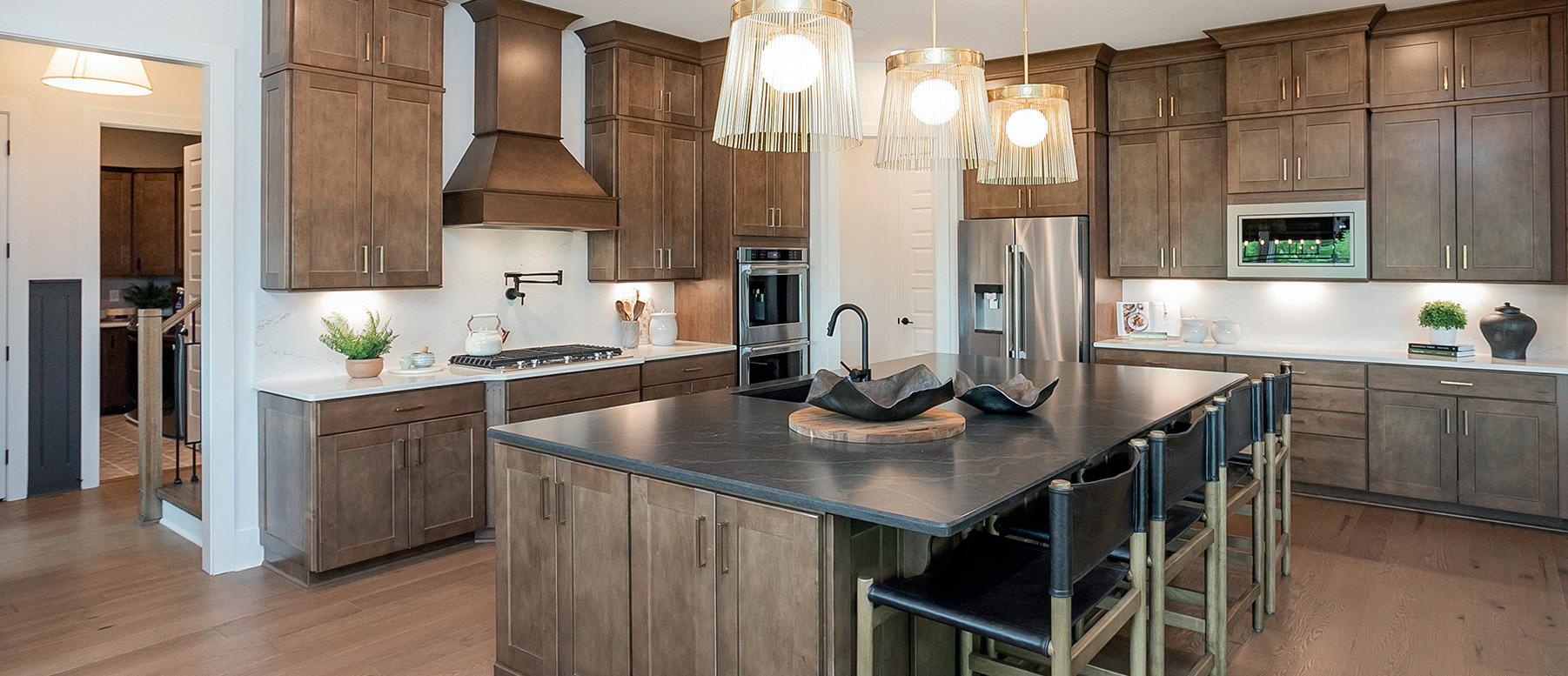



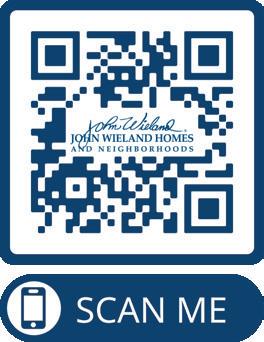
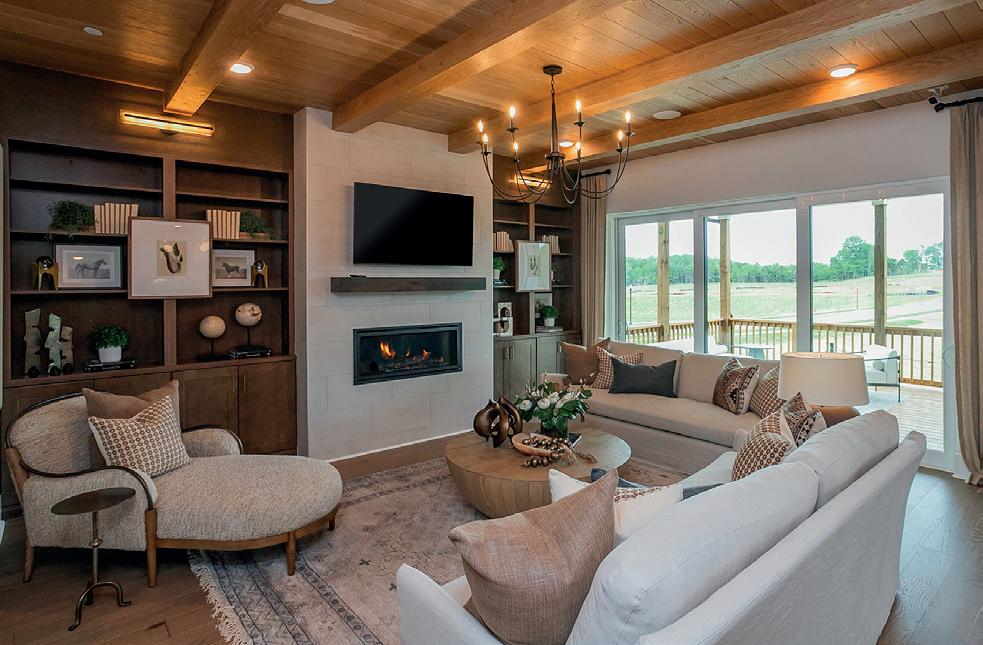
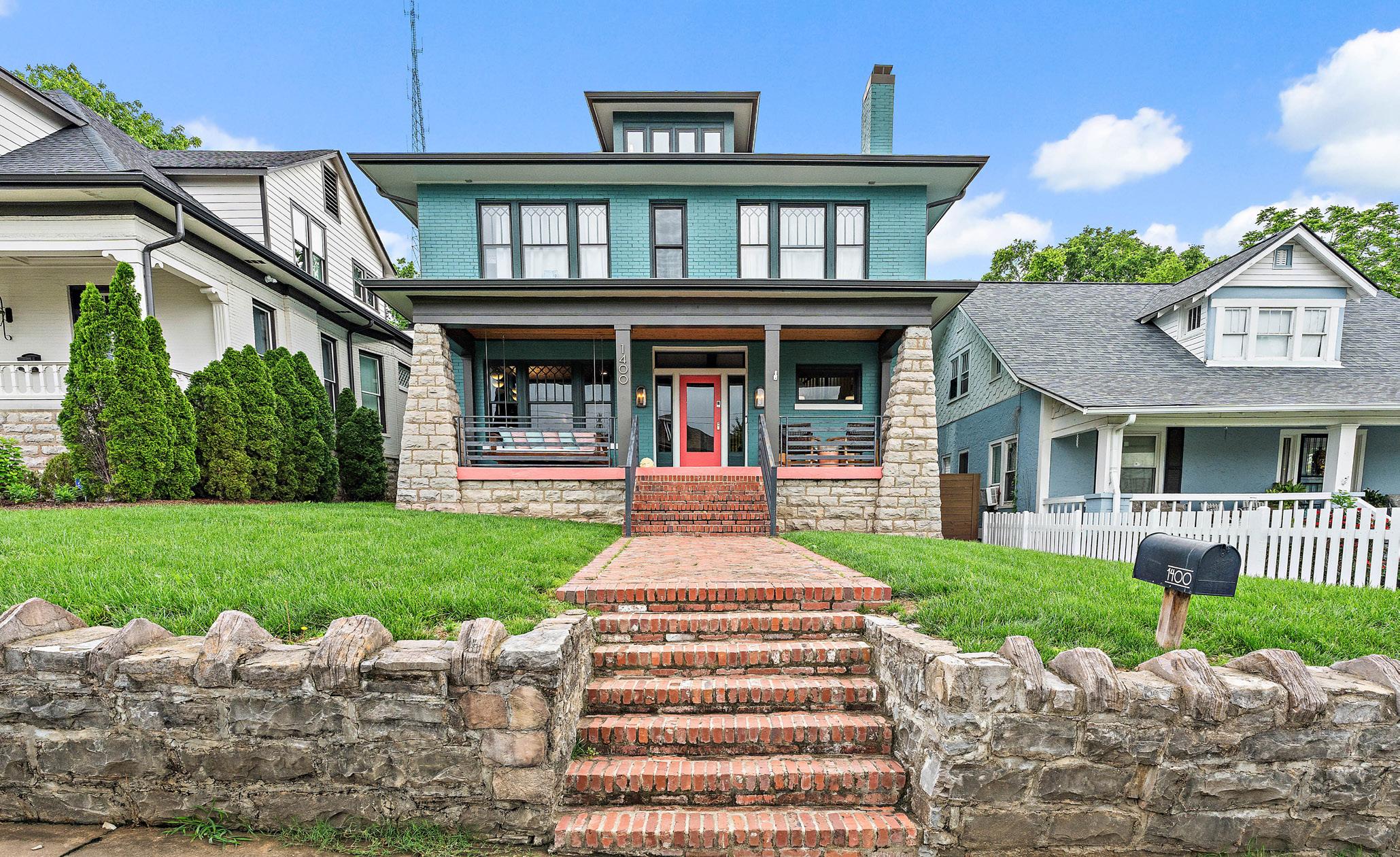
1400 Linden Avenue, Nashville, TN 37212
Main House 5 Bed | 5 Bath | 4,794 Sq Ft | $3,600,000
DADU 2 Bed | 1 Bath | 863 Sq Ft | 3 Car Garage
Step into the most exciting listing of 2025 — a one-of-a-kind 1920s Foursquare home that masterfully blends historic charm with bold, modern creativity. Positioned proudly on a picturesque, sidewalk-lined street in one of Nashville’s most coveted neighborhoods, this home offers unparalleled walkability to Nashville’s most beloved shops and restaurants. The main floor flows with deliberate spatial continuity—from a classic foyer and formal living room to a character-rich dining area. A thoughtfully preserved original fireplace anchors the transition between dining and the contemporary kitchen, with one side reimagined as a statement bar. The main floor concludes in a cozy family room, where sliding glass doors open to a private turf backyard. The second floor is a showcase of inspired design and functionality, featuring a stunning primary ensuite, three additional bedrooms, two stylish secondary bathrooms, and a conveniently located laundry room. Each space is infused with personality—full of bold touches, curated finishes, and a playful yet refined aesthetic. The third floor presents a fifth bedroom, a fun and vibrant full bathroom, and a cozy living space. With plenty of room for storage, this level is as practical as it is inviting. And, there’s still more! A separate 2 bedroom 1 bathroom apartment dwells above the oversized 3 car detached garage, offering an additional 863 sq ft! This space adds significant value as it provides options of a guest suite, home office, or rental unit. With its remarkable combination of historic character, artistic renovation, and prime location, this home is truly a unicorn in today’s market.
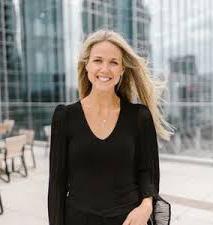
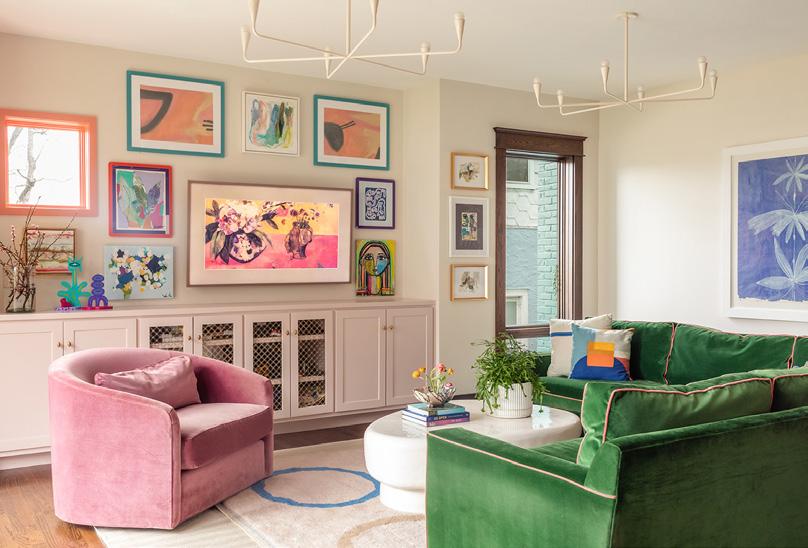
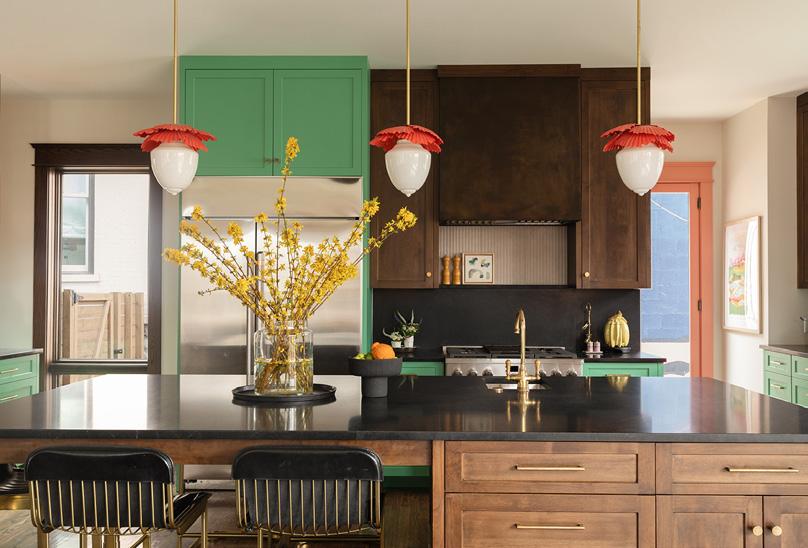
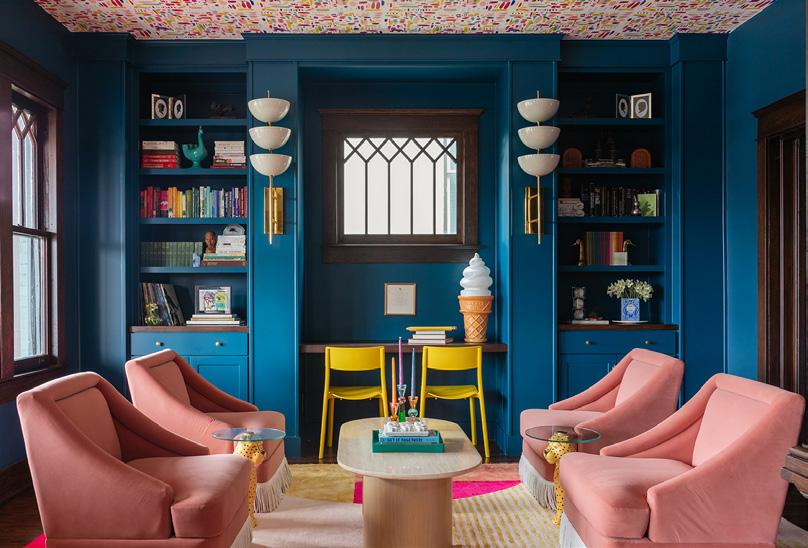
luxurious RETREAT
3 BD | 4 BA | 3,936 SQFT. | $1,350,000
Located at 1440 Bowman Road in Hixson, Tennessee, this builder’s custom home offers unparalleled privacy, set back well off the road, with scenic mountain views and approximately 5 acres of land. Zoned with A-1 and featuring minimal property restrictions, it presents a potential horse property with a wooded private backyard and gently sloping terrain. The beautifully landscaped grounds include evergreen privacy hedges and landscape irrigation at the front and back of the home. Despite its secluded setting, the property is just twenty minutes from downtown Chattanooga and moments away from shopping, dining, and churches. Constructed with 2 x 6 framing and R-19 insulation in the walls, the exterior boasts craftsman wood accents, a low maintenance metal roof, Hardi-Plank durable siding, and partial stone. Custom exterior lighting, high efficiency low E windows, and multiple HVAC units zoned by level enhance the home’s superior overall energy efficiency. The property includes a stamped concrete entryway under a covered porch, a tankless water heater, an alarm system with cameras, and an all-slab foundation. Inside, the large entry foyer with double closets leads to a full open concept living space with vaulted ceilings and wood beams. Natural lighting abounds in this area, which features an island fireplace and a large kitchen island with custom cabinets and stainless-steel appliances, a gas range and an amazing pantry with coffee bar. The main level houses the primary bedroom with a dual vanity bathroom and separate tiled shower, a full guest bathroom, a laundry room with a farm sink, and an office or exercise room off the primary bedroom. On the second level, you’ll find two large bedrooms, a full bathroom, bonus room or game room, and multiple-conditioned storage closets. Exiting living areas to the garages, you’ll find a convenient mudroom to keep the outside, outside.
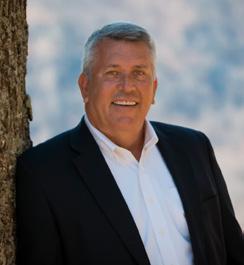

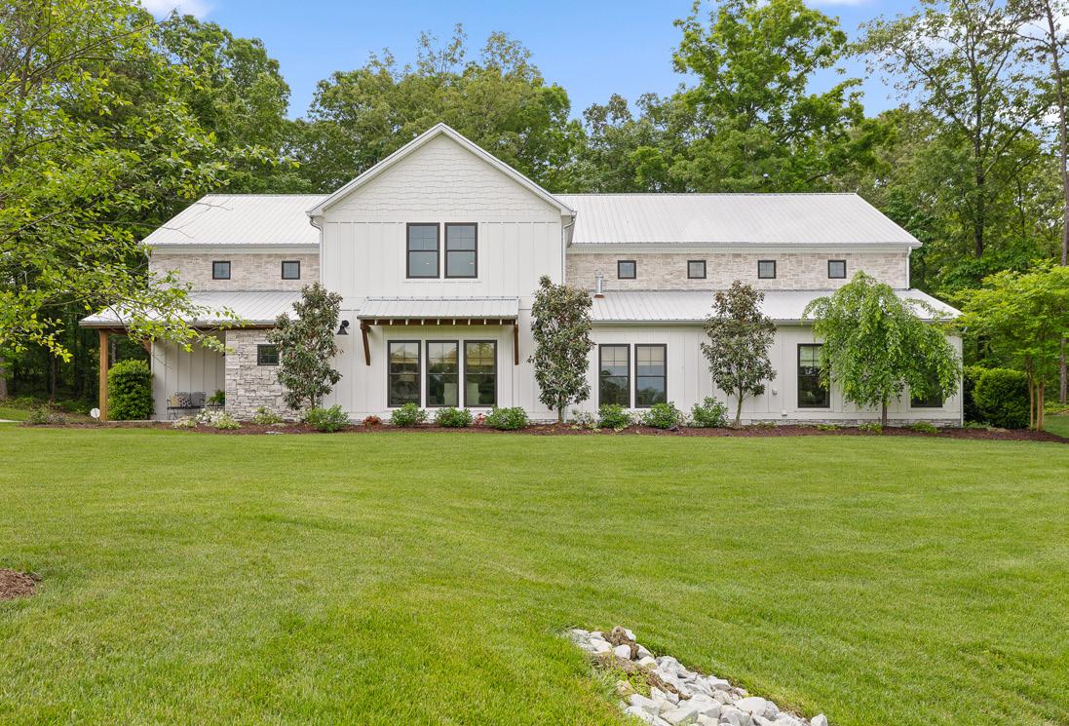
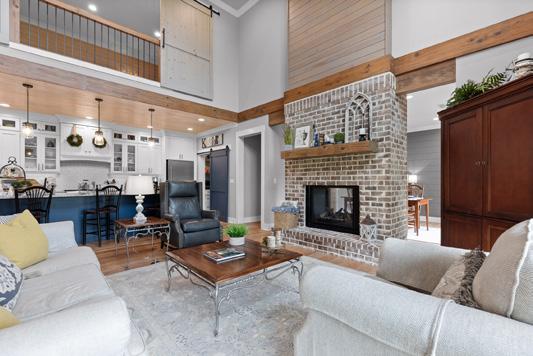
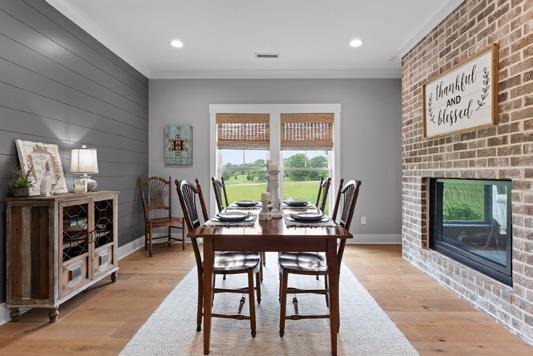

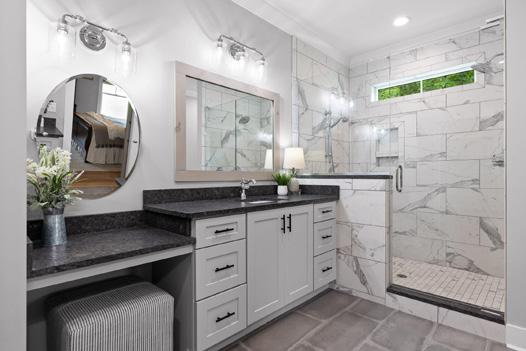

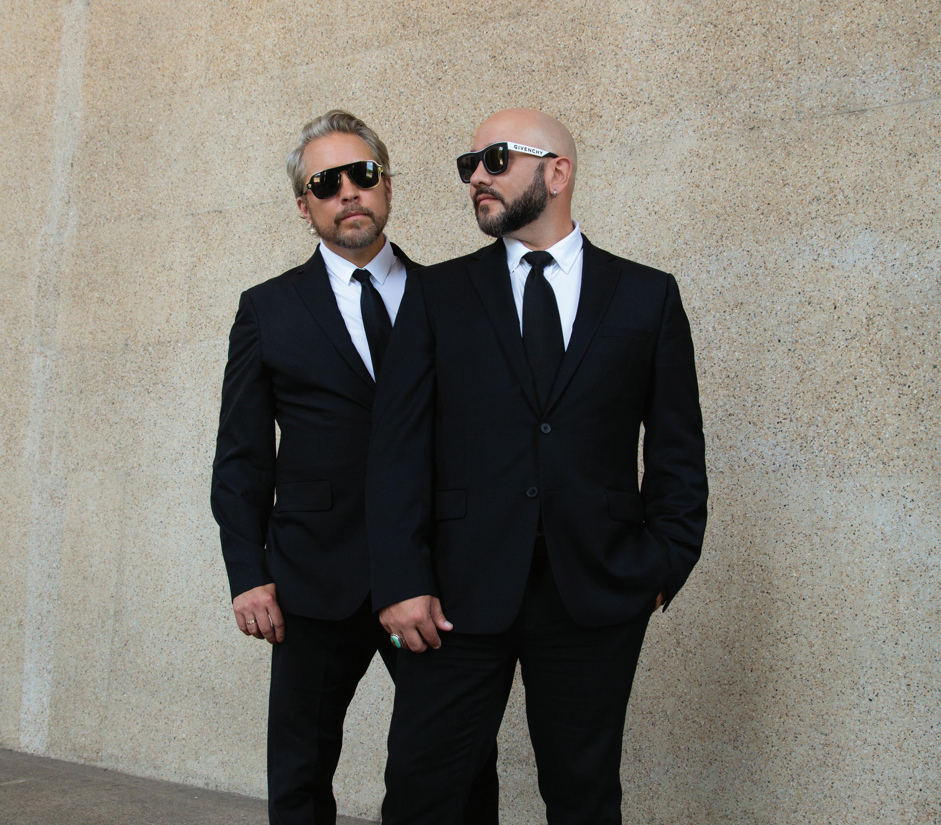



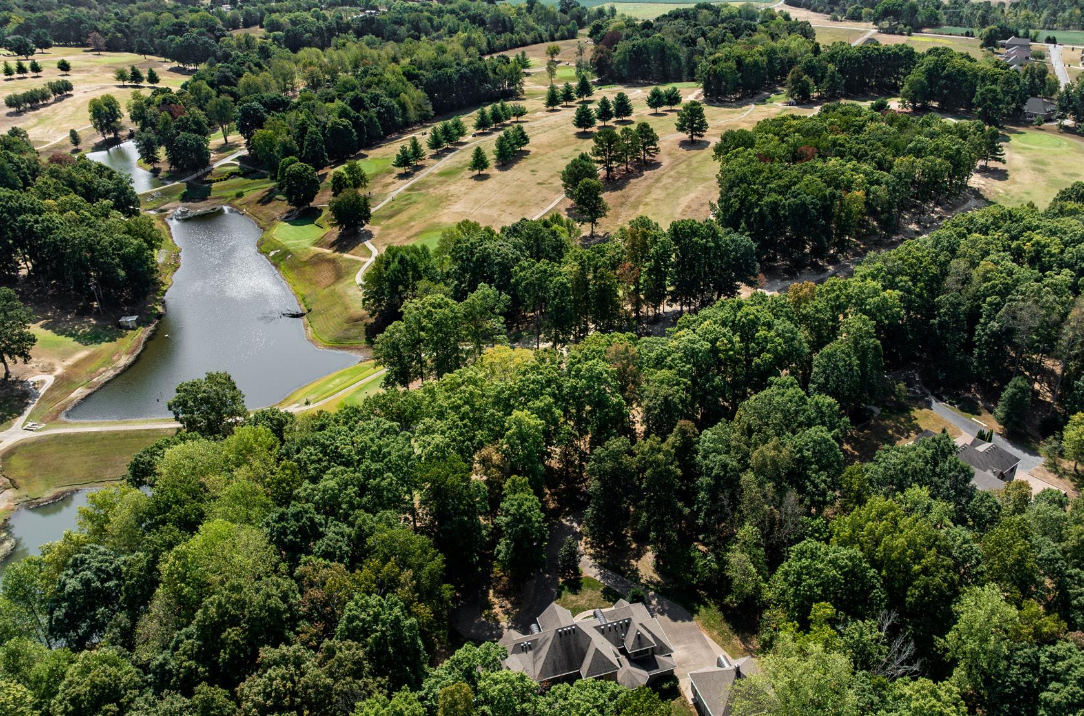
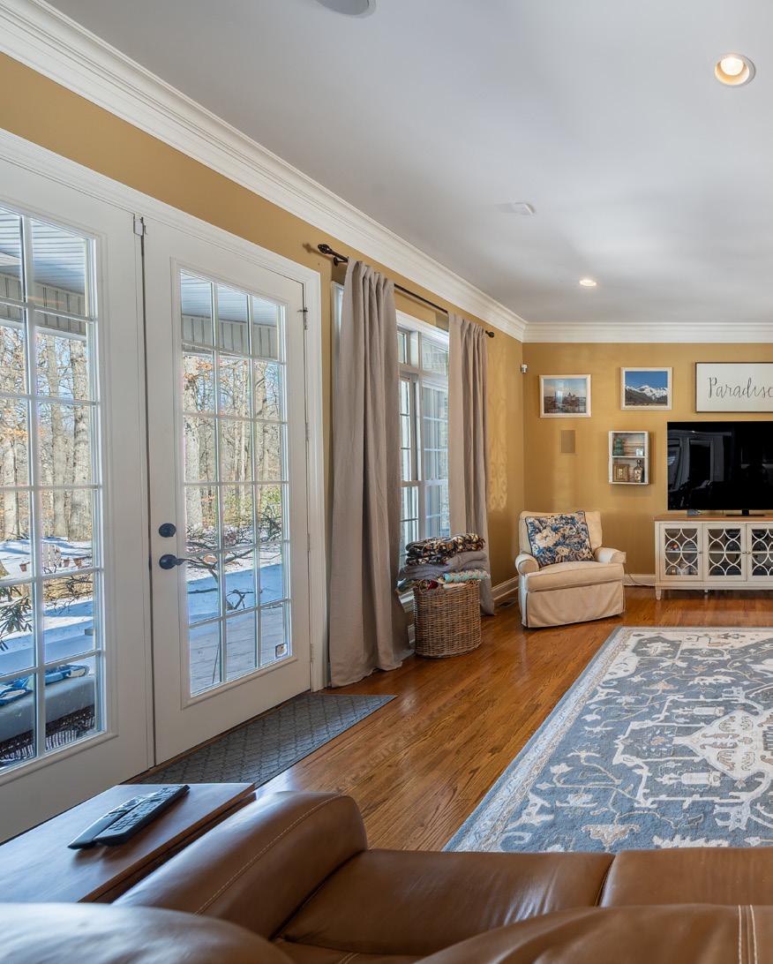
PRIVATE ACREAGE RETREAT WITH GOLF COURSE VIEWS
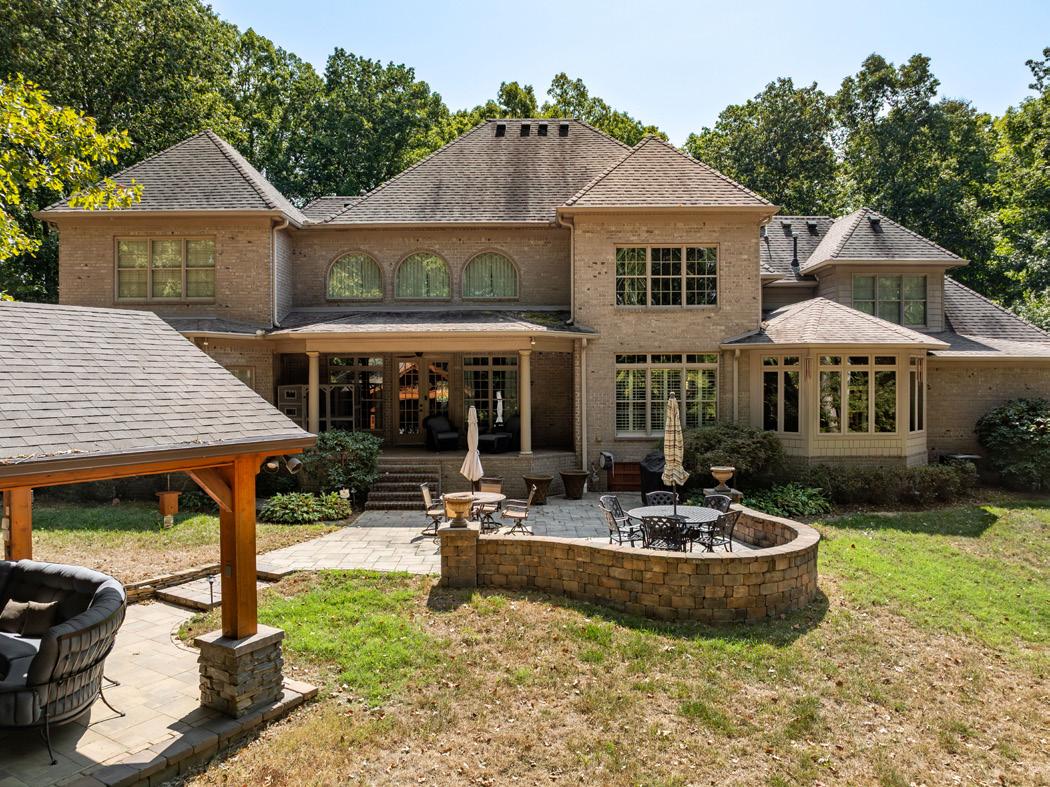
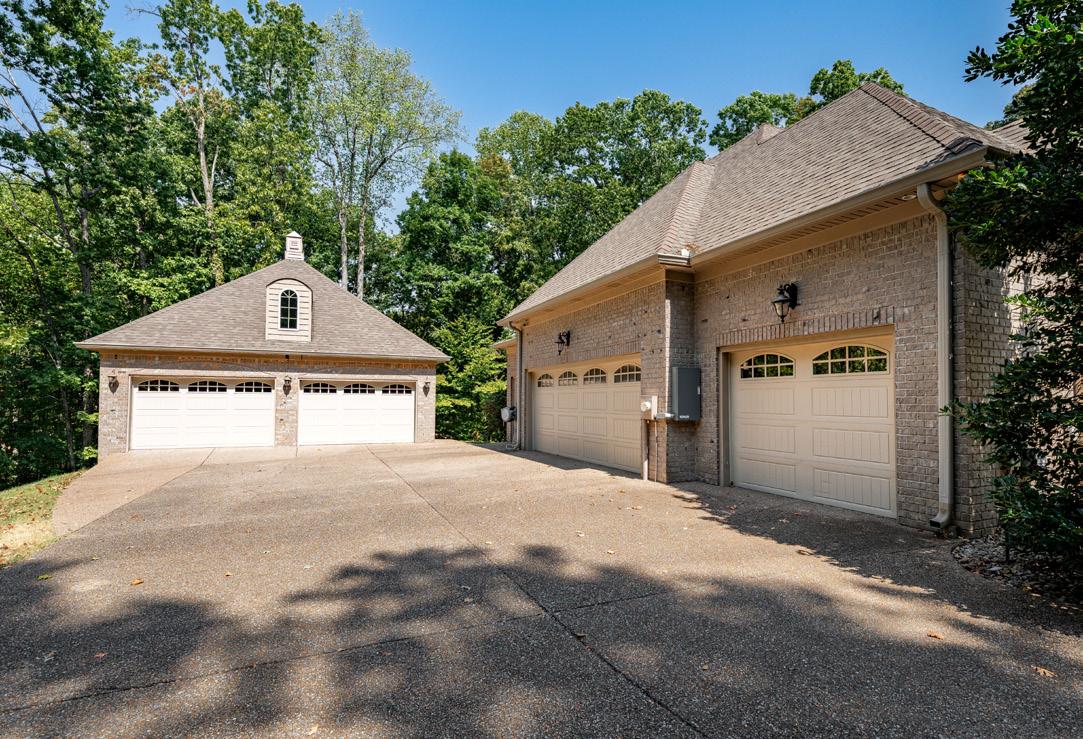
1028 FAIRWAYS DRIVE, GREENBRIER, TN 37073
Beautiful custom-built home nestled at the end of a private drive with acreage and a view of Oak Hills Golf Course! Property is within 30 minutes of Nashville. Plenty of car storage with a 3-Car Attached Garage and a 2-Car, 30x30
Detached Garage/Shop with full storage below. The backyard is perfect for entertaining, featuring a gazebo with a wood-burning fireplace, and TV connection. Master suites on both the first floor and second floor. The primary bathroom includes a beautiful tile steam shower. Large media room with projector screen which is perfect for movie nights. Relax in the sun room with a fireplace and view of the tranquil backyard. Open floor plan, granite countertops, and hardwood and tile floors. Kitchen and bathroom were remodeled in 2022. New roof and gutters!
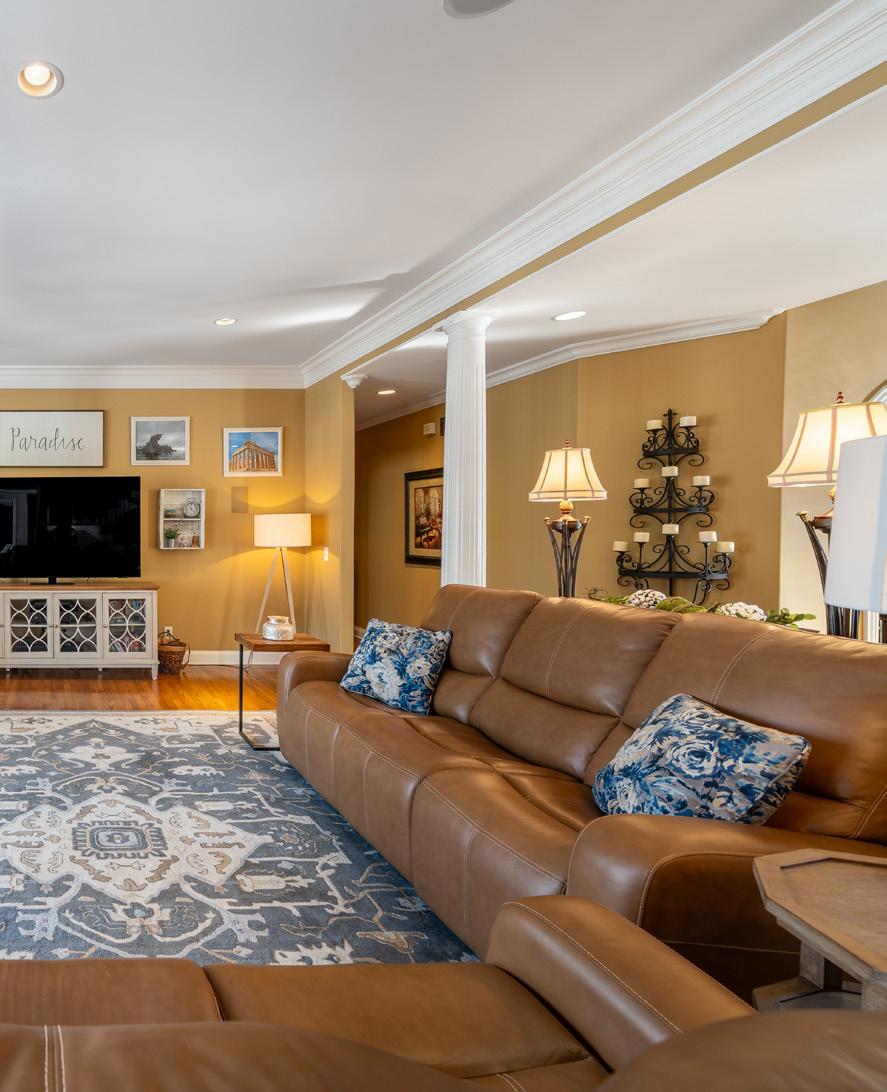

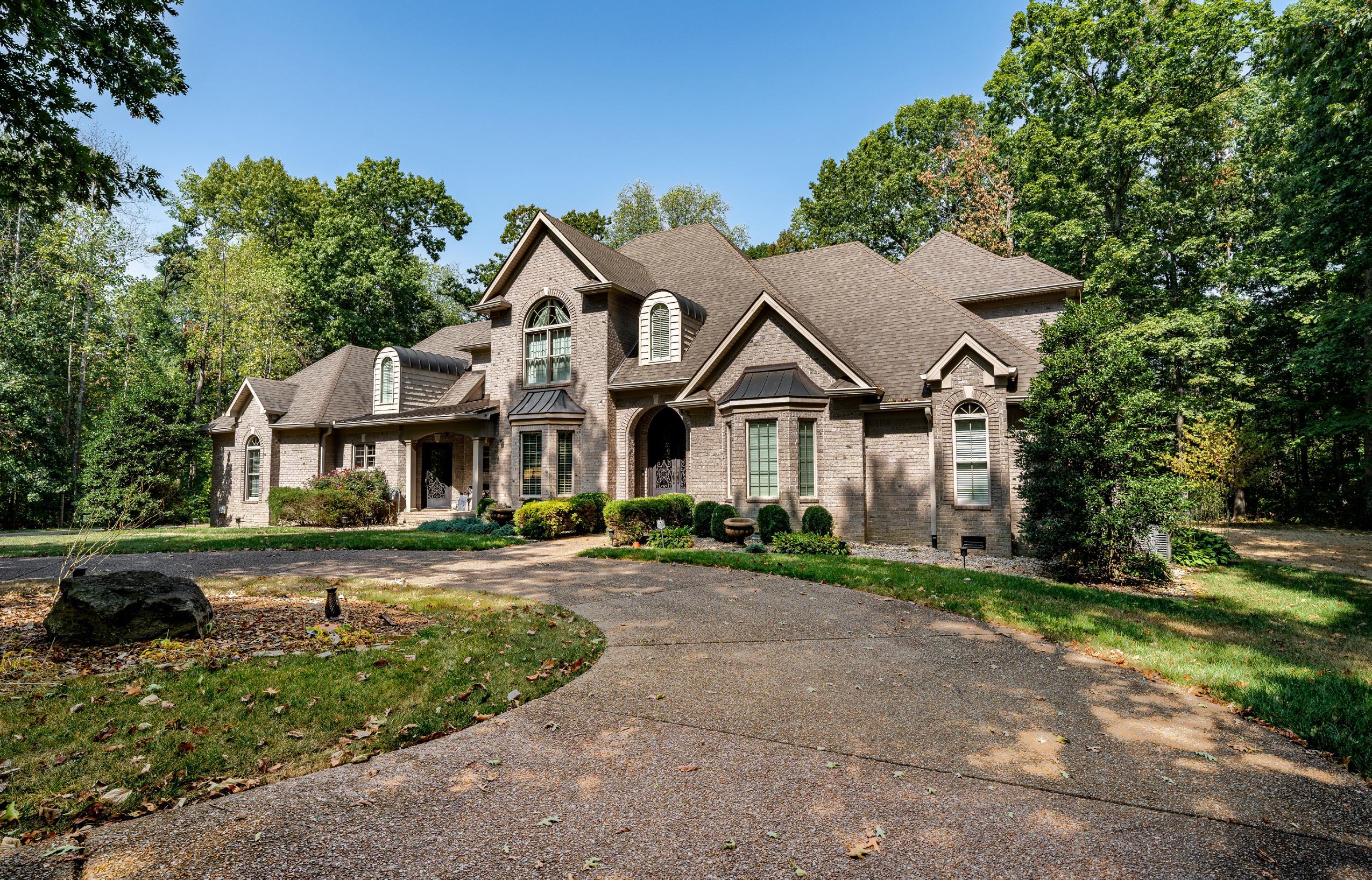


KEY LUXURY HOME DESIGN TRENDS DEFINING 2025
This year, several key trends are reshaping high-end residential spaces across the country. These design movements reflect a growing desire for homes that do more than impress visually—they foster wellness, sustainability, and seamless technology integration, while offering personalized touches that connect residents with their environment.
1.Embracing Biophilic Design and Wellness Integration
More than ever, luxury homes are designed to bring the outdoors inside. Biophilic design is expanding beyond large windows and houseplants to include living green walls, interior courtyards, water features, and skylights optimized to capture natural light throughout the year. This connection to nature supports mental and physical wellness, a priority for today’s homeowners.
Wellness spaces are also evolving—dedicated meditation rooms, home saunas, steam showers with chromotherapy lighting, and spa-inspired bathrooms create retreats where residents can relax and recharge without leaving home. This holistic approach to well-being is becoming a defining hallmark of luxury residential design.
2.Seamless, Invisible Smart Technology
Smart home systems continue to advance, with an emphasis on integration that doesn’t detract from a home’s aesthetics. Modern luxury residences incorporate whole-home automation for climate, lighting, security, and entertainment, all controllable through discreet interfaces such as mobile apps or voice commands.
Security features now often include biometric access controls, and sustainability-conscious buyers increasingly expect electric vehicle charging infrastructure as part of their home’s design. The goal is to make technology intuitive and unobtrusive, enhancing comfort and convenience without overwhelming the living space.
3. Warm Metallic Finishes and Textural Depth
Designers are moving away from cold, industrial metals in favor of warmer tones like brass, bronze, and champagne gold. These finishes bring a sense of warmth and elegance to kitchens, bathrooms, and
lighting fixtures, complementing natural materials and adding subtle luxury.
Texture plays a significant role in creating inviting interiors. Rich materials such as reclaimed wood, natural stone, textured plaster, and woven wallcoverings are increasingly favored, often paired with custom architectural details like coffered ceilings and bespoke millwork. This trend represents a shift from minimalism toward spaces that feel collected, layered, and personalized.
4.Sustainable Materials and Construction Practices
Sustainability has become an essential element of luxury home design. Builders and homeowners are adopting eco-friendly materials—like reclaimed woods, low-VOC finishes, and locally sourced stone—as well as incorporating energy-efficient systems such as solar panels, geothermal heating, and smart irrigation.
The luxury market is also seeing increased interest in designs that promote long-term durability and environmental responsibility without compromising on aesthetics or performance. This dual focus on beauty and stewardship is a defining characteristic of modern high-end homes.
5.Personalized Spaces for Work and Leisure
As remote work remains a fixture in many lifestyles, luxury homes are integrating functional yet stylish home offices equipped with advanced technology and ergonomic design. Similarly, leisure areas are tailored to residents’ interests, including home theaters, wine cellars, gyms, and game rooms designed with comfort and entertainment in mind.
More unique wellness and hobby spaces—such as yoga studios, art studios, or private libraries—reflect the growing emphasis on personal fulfillment and mental well-being. These customized environments help make luxury homes true sanctuaries.


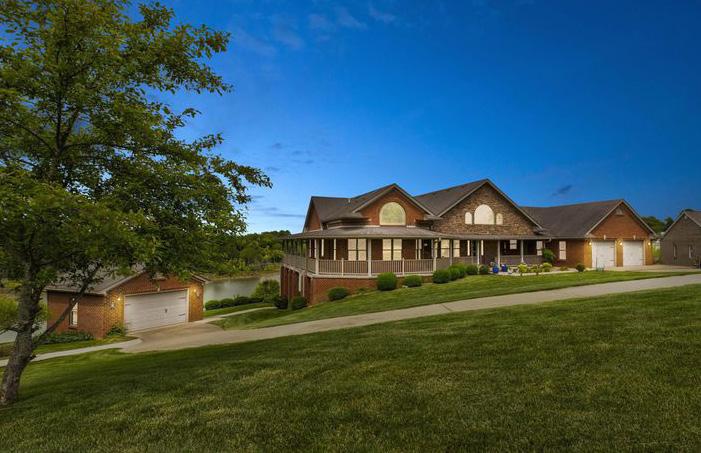
Lakefront Luxury Awaits You
PREPARE to be amazed as you step into this Spectacular Custom-built Home that leaves nothing to be desired! Tucked away adjoining Greenbrier Lake so you can enjoy, calming scenic lake life. Boosting of duo levels with each consisting of a full house with 2 Living Rooms, 2 Kitchens and 2 Dining areas, 2 utility rooms. Could be used as an Air Bnb or separate living quarters. So many unique features to this home, Winding Staircase showcased by the entrance atrium ceiling, Tray, Vaulted, Tongue and groove wood ceilings are displayed throughout the home. Hand crafted Stone Fireplaces each level. Countless, numerous, spacious windows that frame and overlook the Lake from both levels. Five(5) Bedrooms with convenient Bathroom for each, Large Theater Room for entertainment with 12’’ poured concrete walls for sound that can double for a bad weather family area. So many amenities too numerous to include make this home a MUST See. 2-car attached Garage and Detached Garage on 1.83 Acres. Don’t miss the Beautiful, picturesque views of the Lake from your Deck or Patio with your own Lake access just steps away. Unmatched beauty and craftmanship offered with Appointment. CALL TODAY!
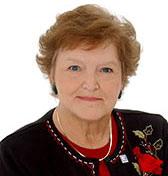
BRENDA G MURPHY REALTOR®
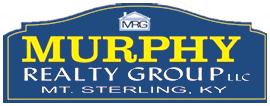
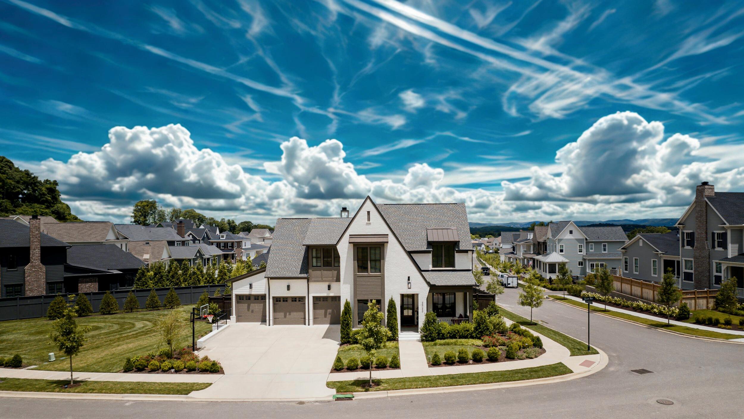

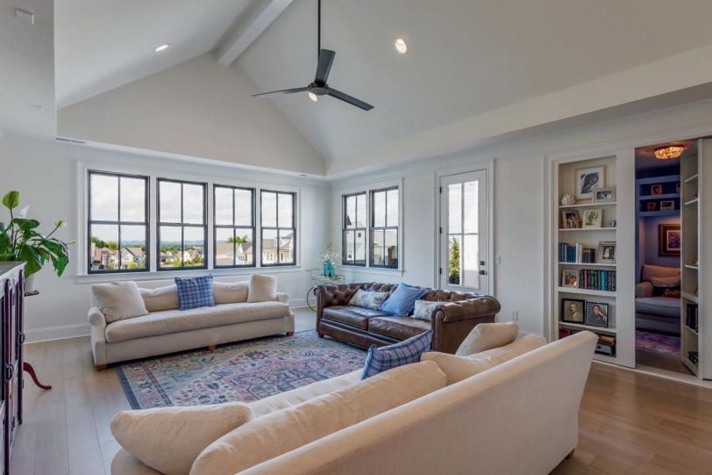
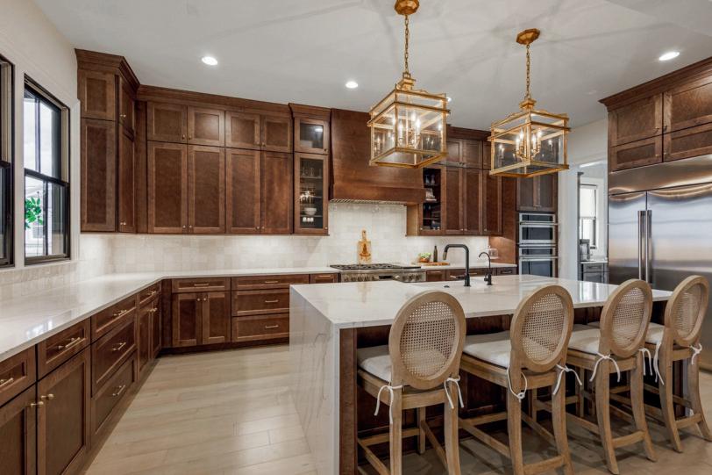
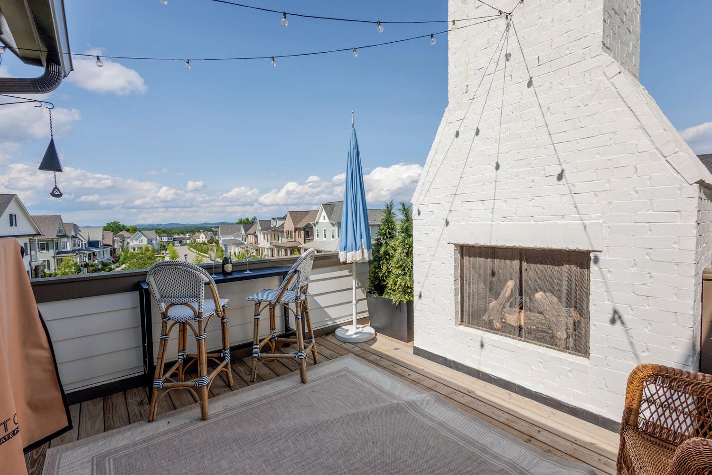

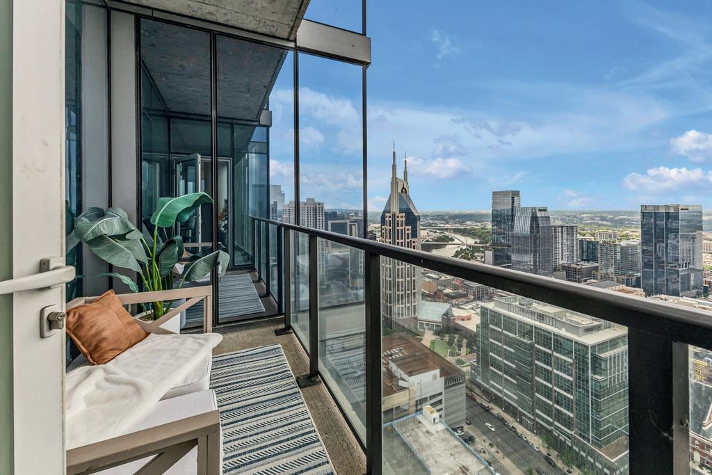
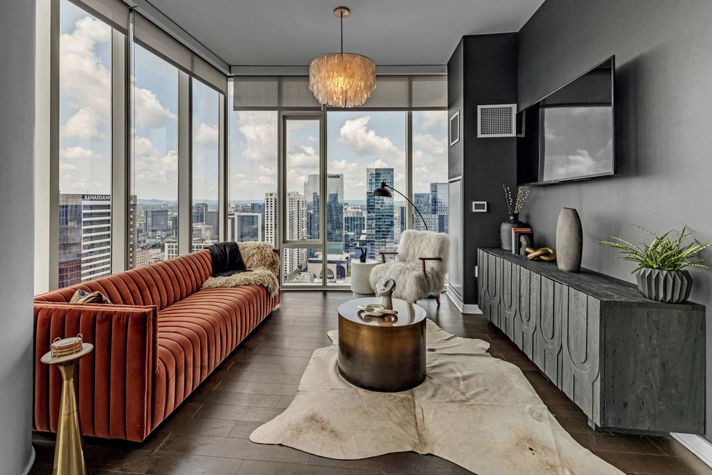
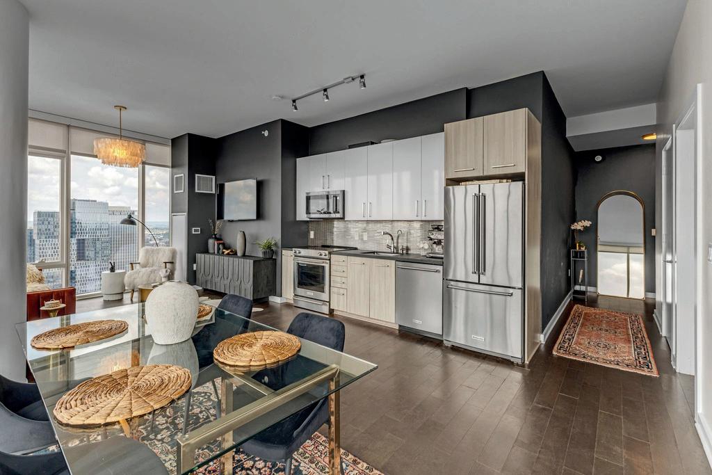
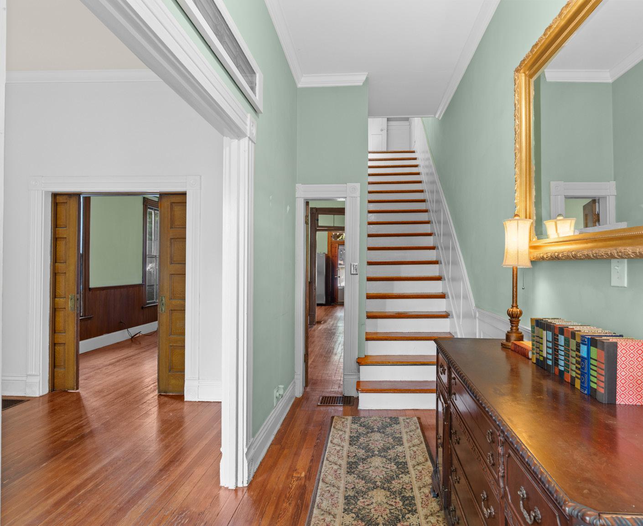
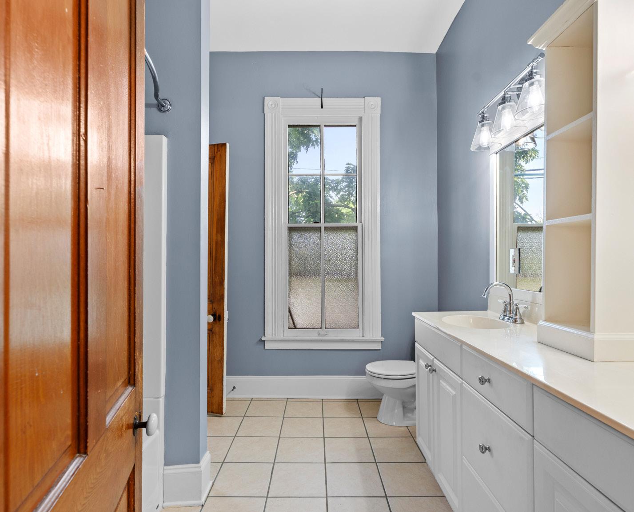

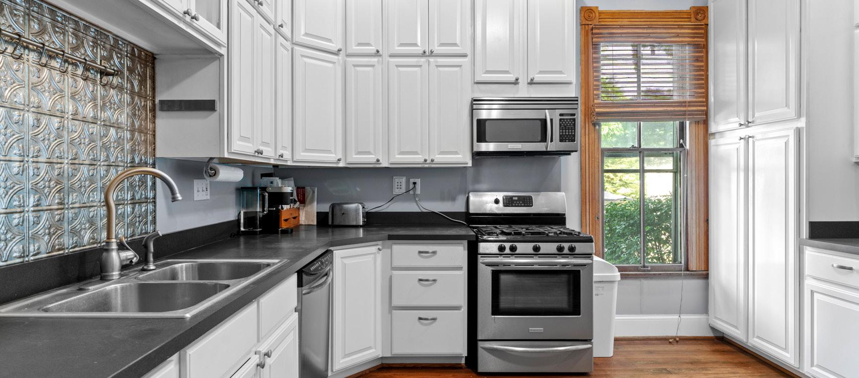
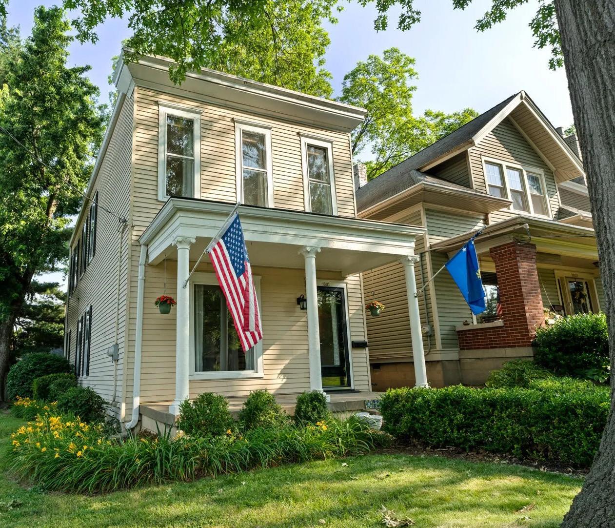
Step back in time to this beautifully maintained two-story Colonial. Original wood floors invite you through the beautiful home. Wood trim, 11 foot ceilings, The beautiful windows let in a lot of natural light. The home has four fireplaces. The back yard is fenced with a detached garage. In the detached garage is an area you could use for a game room, hangout, or guest room. The large kitchen has been updated with white cabinets and stainless steel appliances. One block from the hustle and bustle of Bardstown Road and close to Cherokee Park and Tyler Park, you’ll find plenty to do within walking distance.
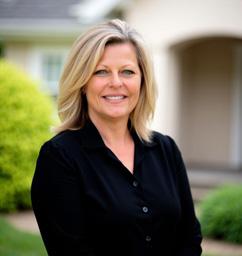
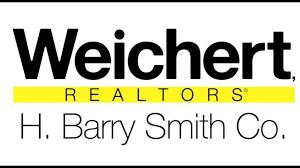
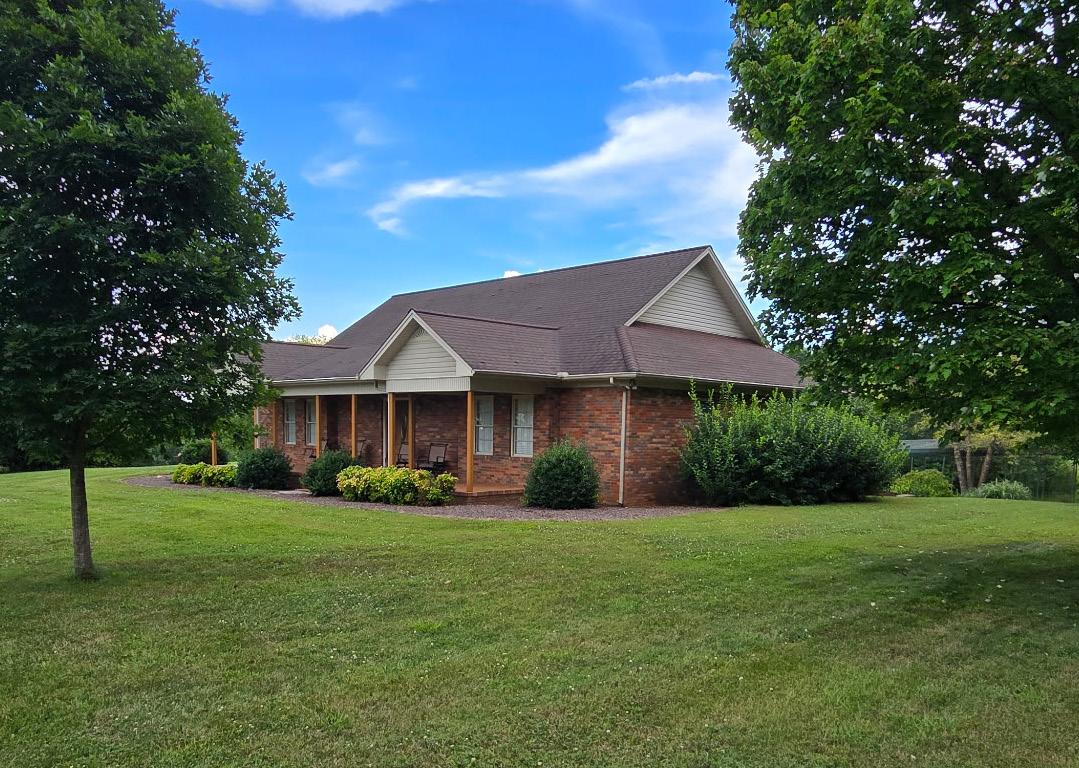
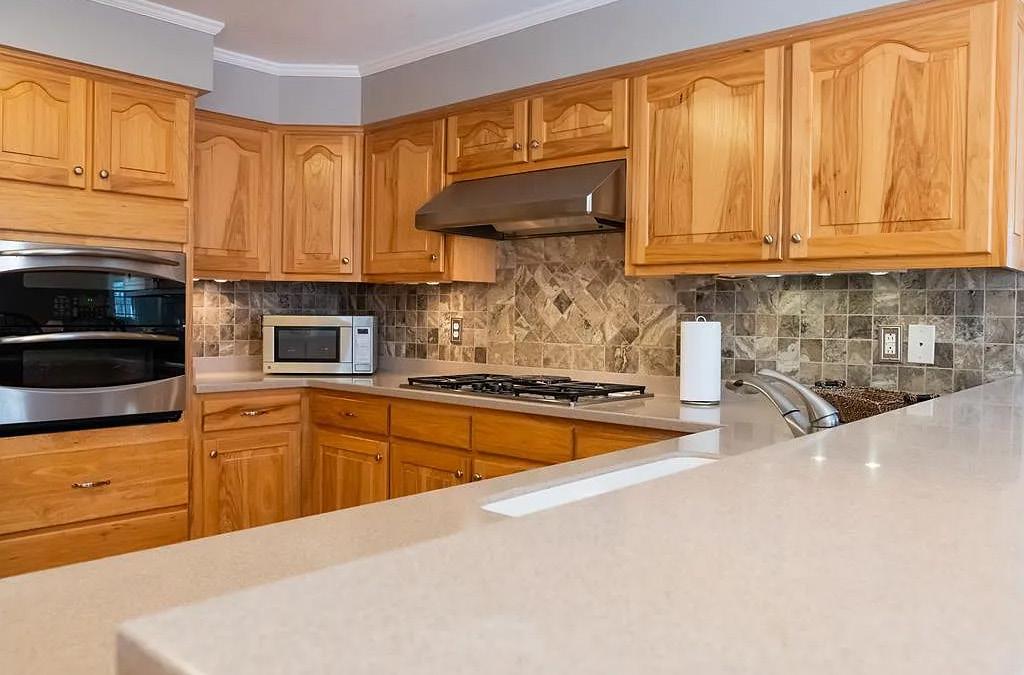
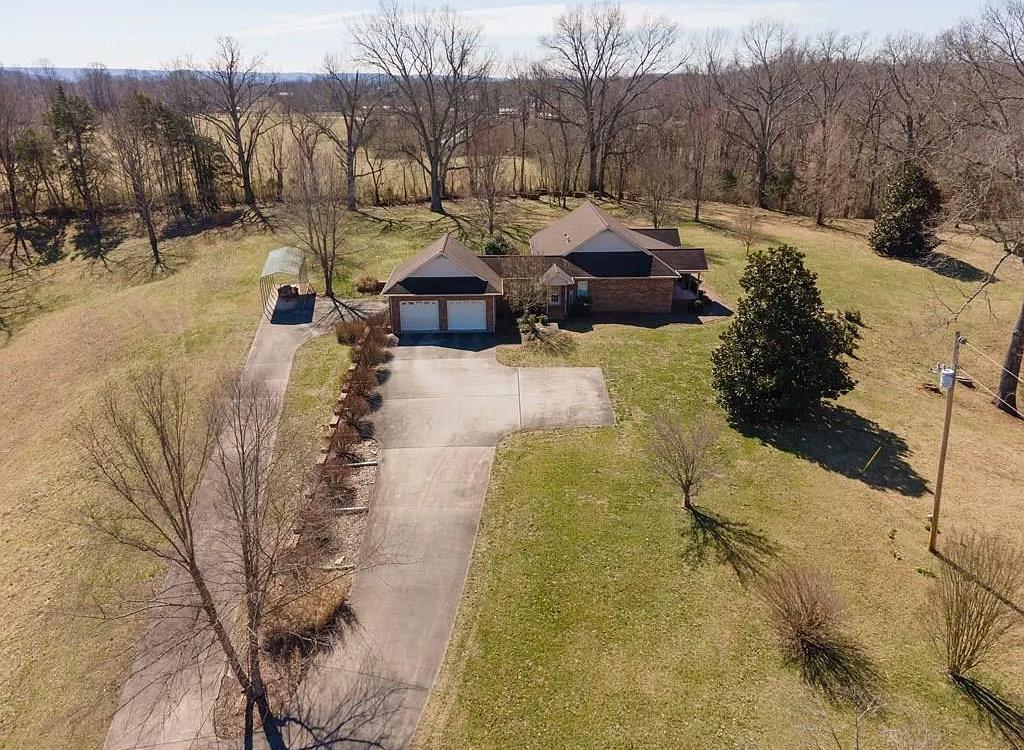
Rare Riverfront Retreat on 26± Acres
Beautiful home on 26 +/- acres with 1500’+/- of accessible river frontage...what more are you looking for? Main level features 2103 sqft, master en-suite, 3 BD 2 BA, 2 car garage, hardwood, fireplace w/ gas logs, stainless appliances, builtin ice maker, hickory cabinets, deck, approx. 1960 sqft walk-in, finished basement with 3BD 1BA, living rm, office and drive-in 2car garage. Greenbelt, unrestricted, easy kayak launch with fishing, 2 springs and waterfall, wildlife, yet centrally located to Nashville, Knoxville, Chattanooga. See this rare find today!
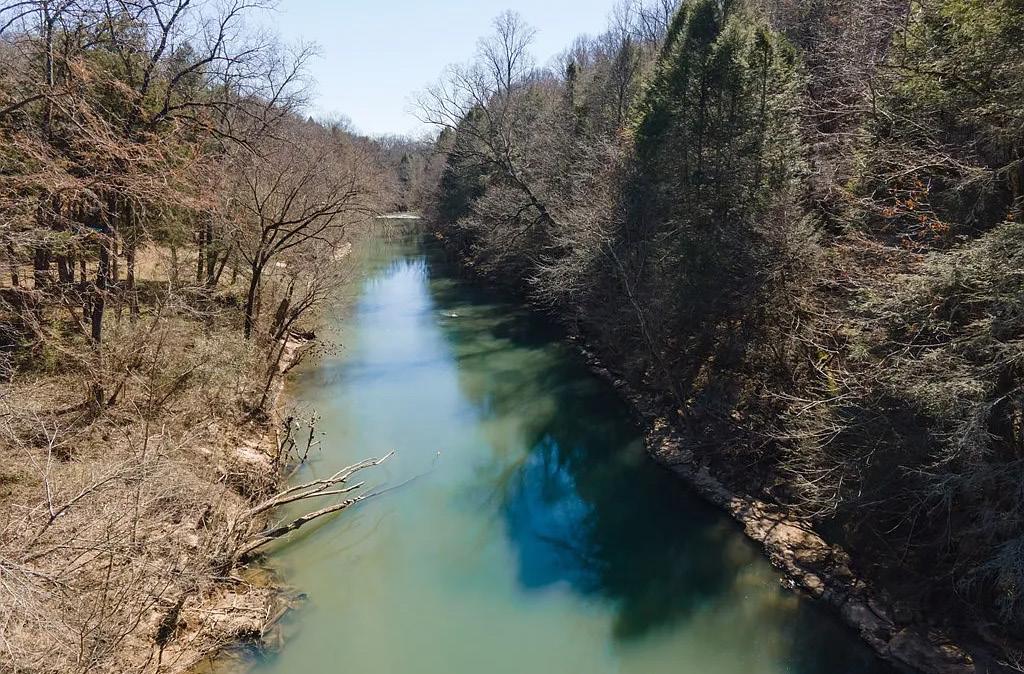

6 BEDS | 3 BATHS | 4,063 SQFT | $1,429,000
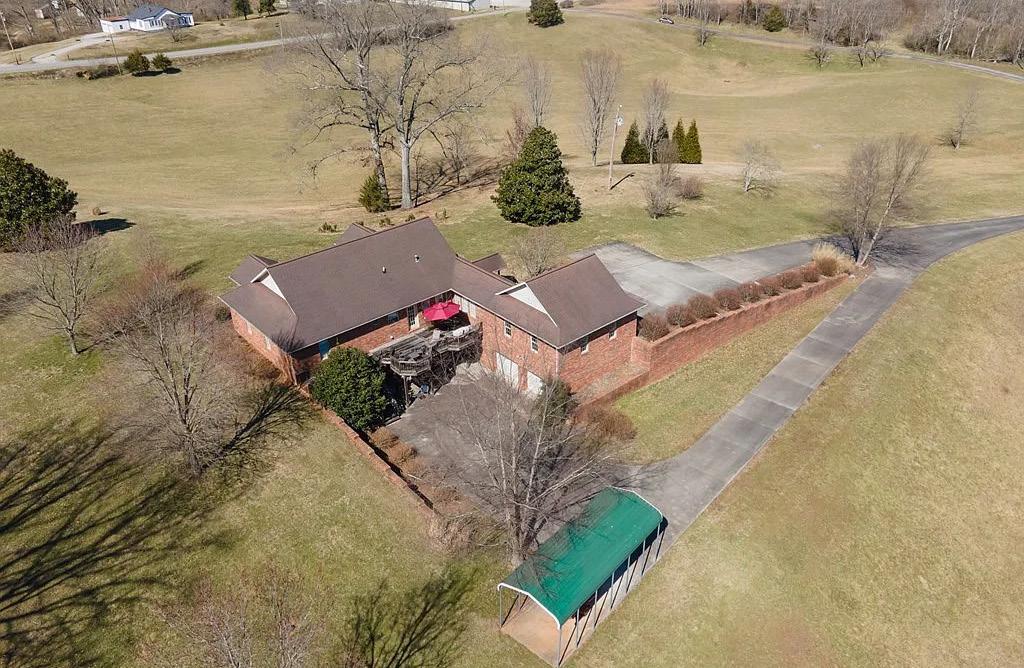

Why Fairfield Glade, Tennessee?
Fairfield Glade is a master-planned community conveniently located just two hours from Nashville & Chattanooga and one hour from Knoxville, New & resale homes range from $200K to $1M+.
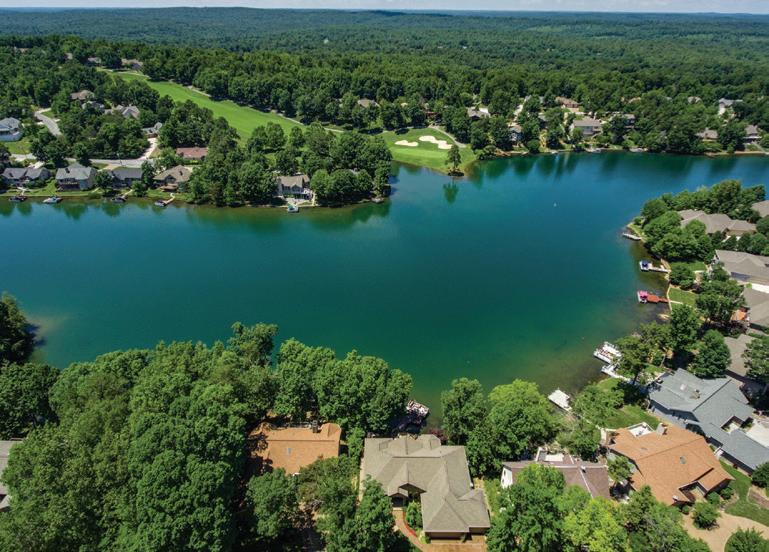
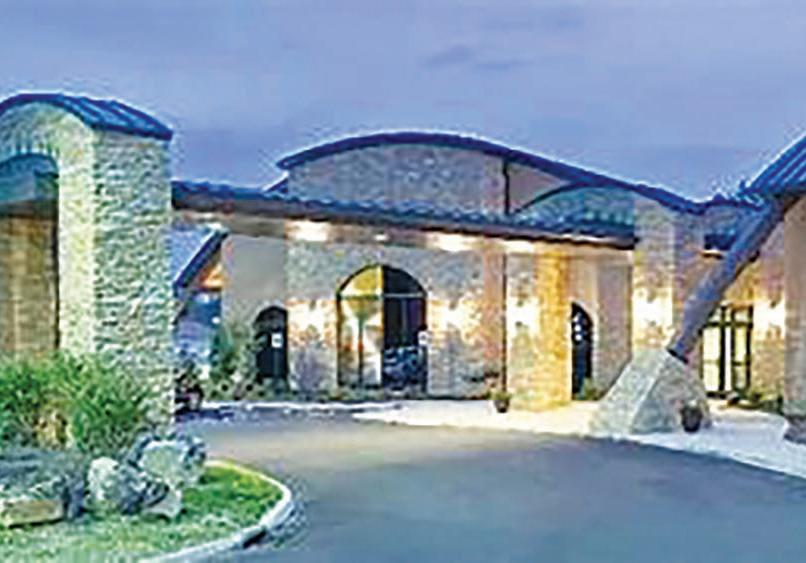
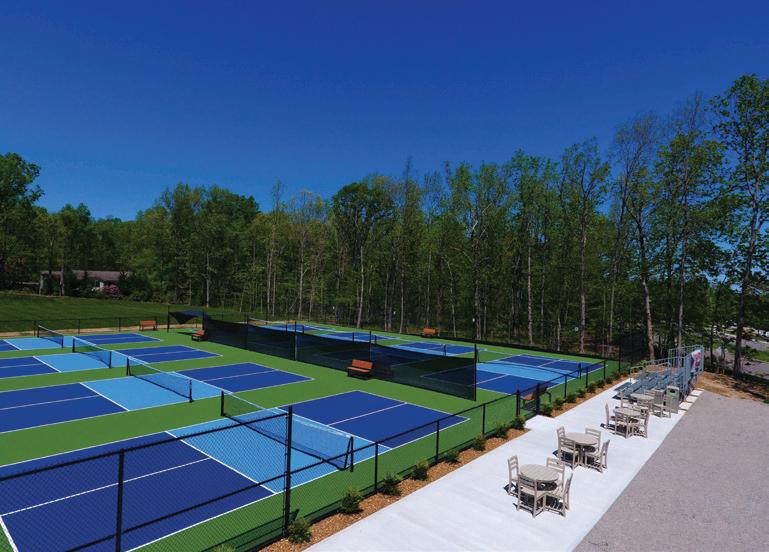
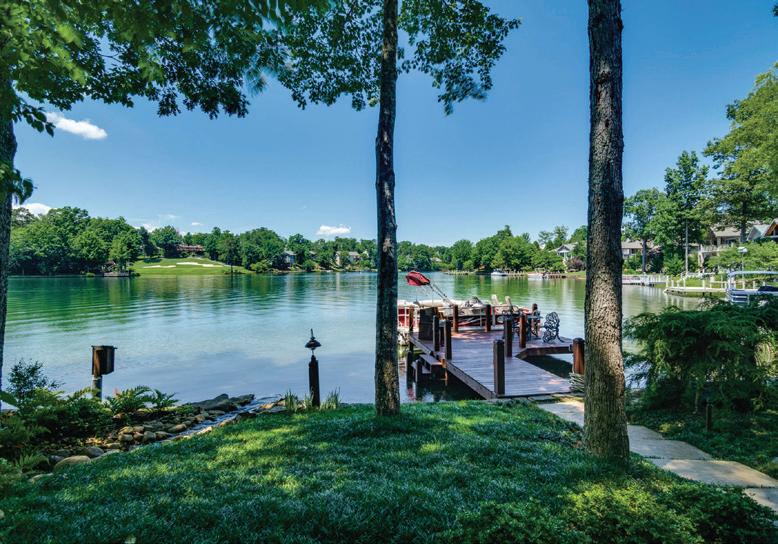
Fairfield Glade offers numerous amenities to its residents...
• 11 lakes
• 2 marinas with sandy beaches & boat rentals
• 20+ miles of walking hiking trails
• 5 golf courses including Signature Stonehenge
• Award winning indoor-outdoor racquet sports facilities
• 2 outdoor poos & Jr. Olympic indoor pool
• 6 goal gymnasium
• Spas & Saunas
• 80+ clubs & organizations
• 7 places of worship
• Median Home Price: $365,000
• POA: $123 monthly

Luxury Lakefront Living nestled on Lake Dartmoor; Fairfield Glade's largest lake! Offering ease of living on the main level while allowing an additional level with ample room to host large families and friends. $824,900
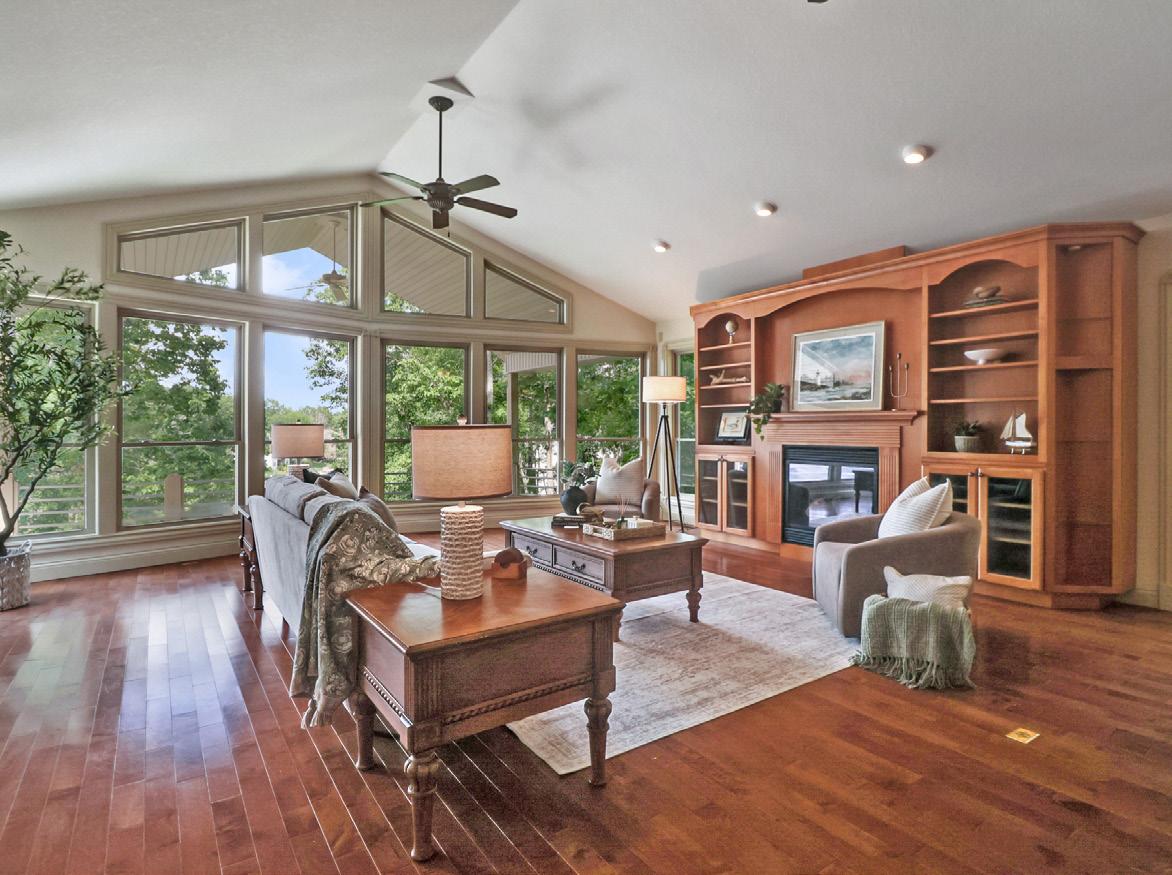
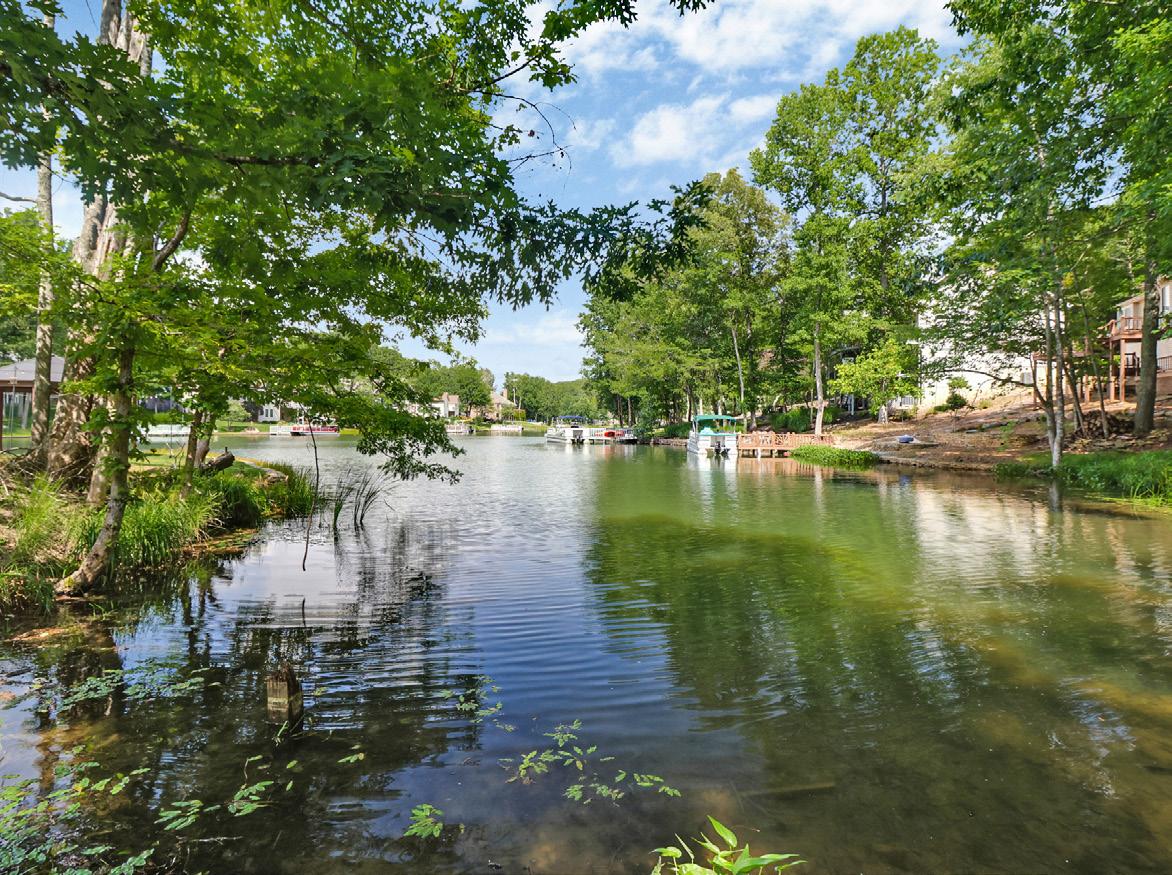


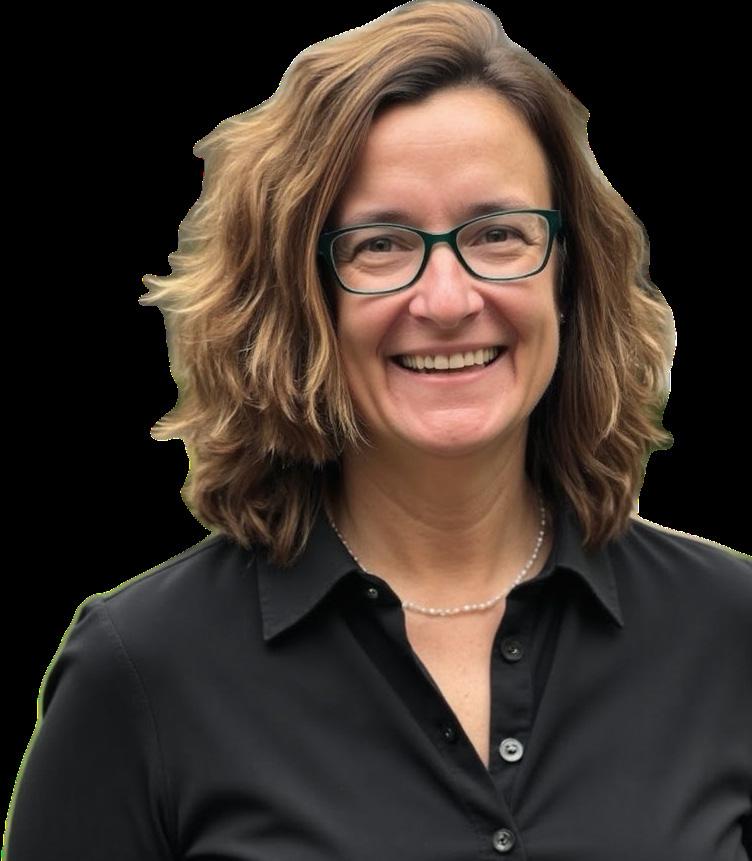

A Rare Blend of Luxury, Privacy & Self-Sufficiency
A rare blend of luxury, privacy, and self-sufficiency on 29.39± acres just minutes from downtown Lynchburg. This 5BR, 5.5BA custom home offers future family compound potential with 3 platted tracts and unfinished attic space for even more square footage. Enjoy a heated pool, pool house w/ Viking range & full bath, stocked pond, and sweeping views. Brand-new 60x30 barn features dual roll-up doors & lean-to. A second barn includes a conditioned workshop plus upstairs studio/mancave w/ full bath. The home can run on well water via windmill at the flip of a switch. Inside: granite counters, marble foyer, handcrafted woodwork, media room, split HVAC in garage, gas wall heaters, and fiber internet. New garage doors just installed. Storm shelter on-site. One-tract plat ready for Greenbelt. This property is built to live, host, and grow.
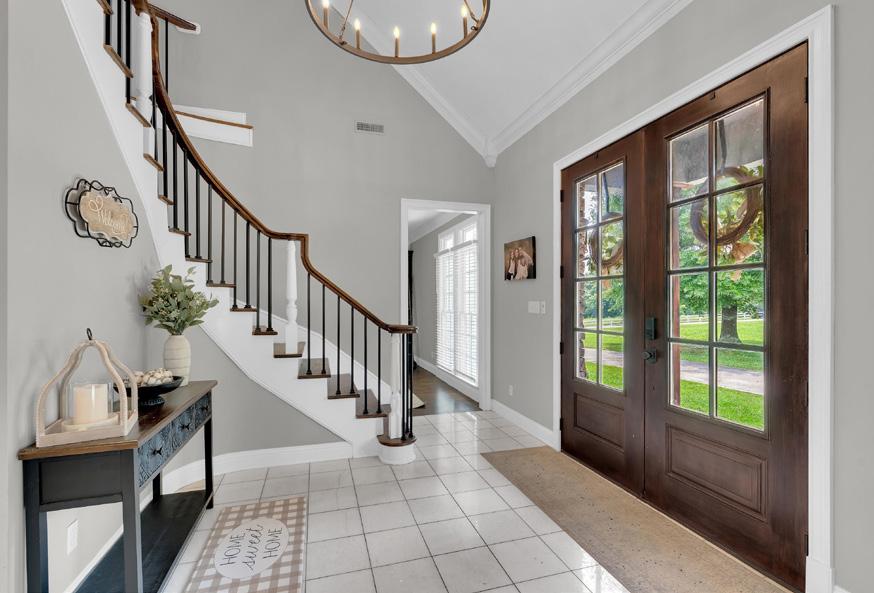
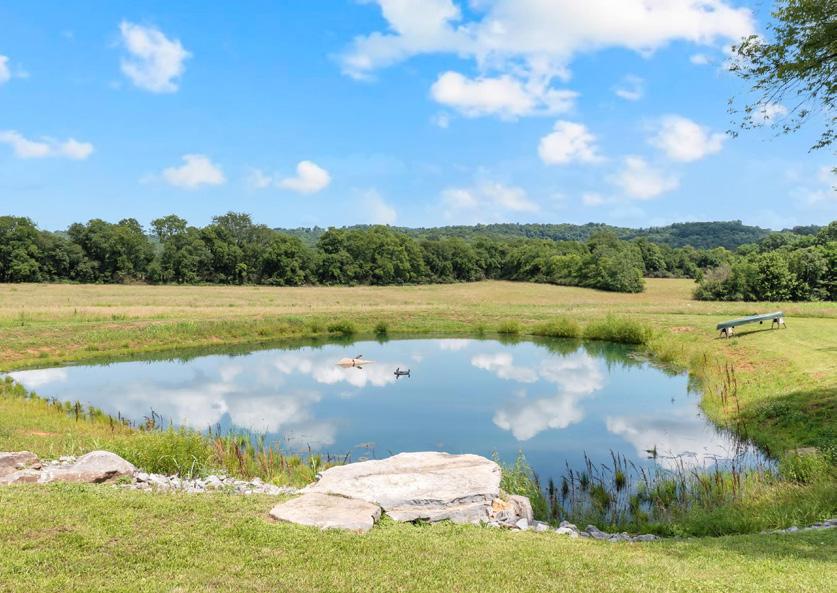
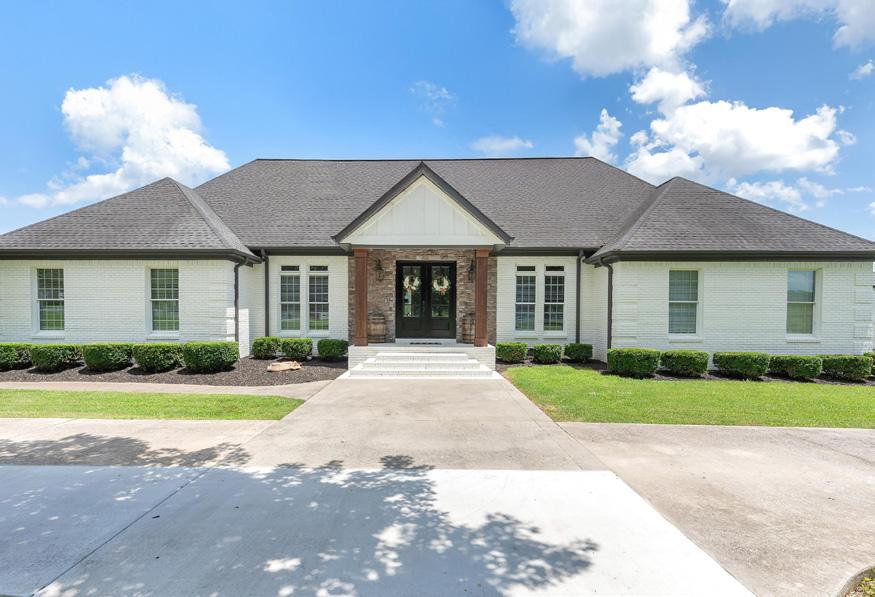
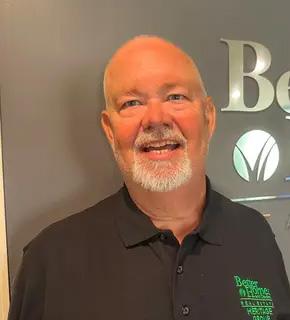

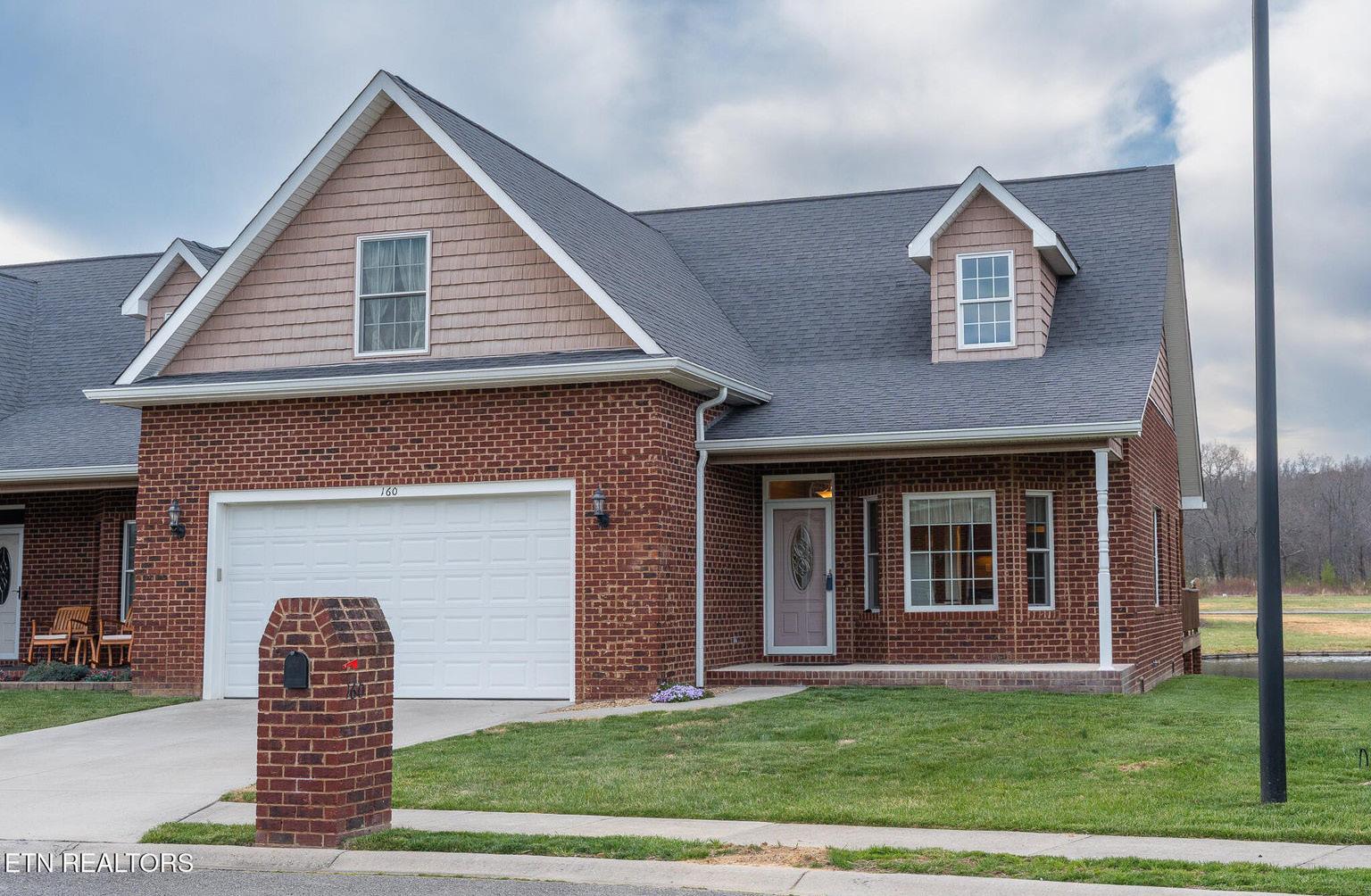
EASY LIVING, PRIME LOCATION
160 GENESIS AVENUE, CROSSVILLE, TN 38571
3 BEDS | 3 BATHS | 1,615 SQFT. | $360,000
Welcome to your new home in a serene, gated community with easy access to both the interstate and town. This spacious townhome features 3 bedrooms and 3 full baths. Two of the bedrooms and bathrooms are conveniently located on the main level, while the third bedroom and bath are situated on the upper level, offering added privacy. Enjoy your downtime relaxing on the deck overlooking a peaceful pond, or unwind in the screened-in porch, all within the quiet, wellmaintained community. This home offers the perfect balance of comfort, convenience, and tranquility. Come and experience the ease of living in this move-in ready townhome today!

c: 931.538.1366 | o: 931.707.7800 pam@crossvillelistings.com pamwaltenberg.crossvillelistings.com
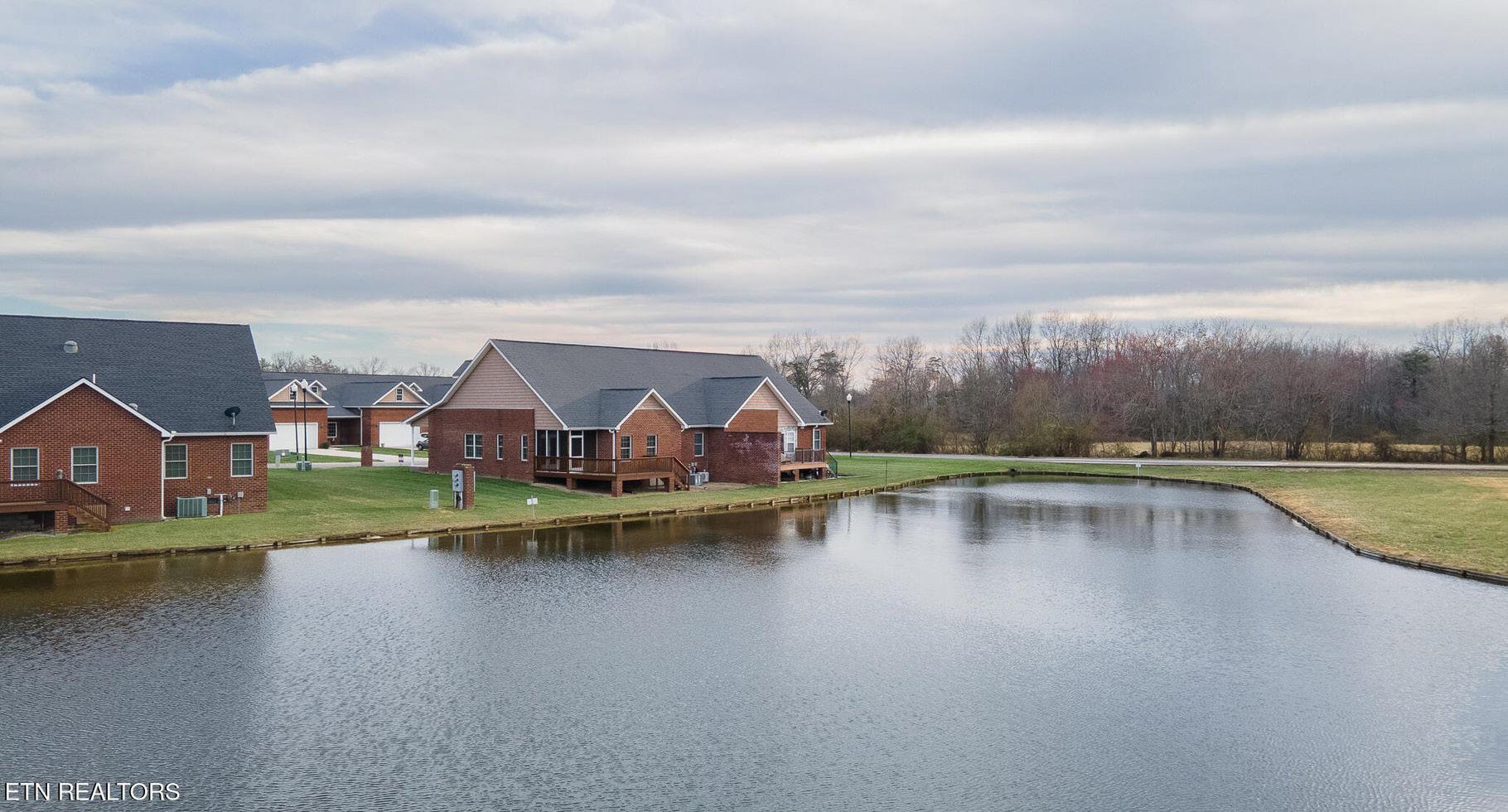
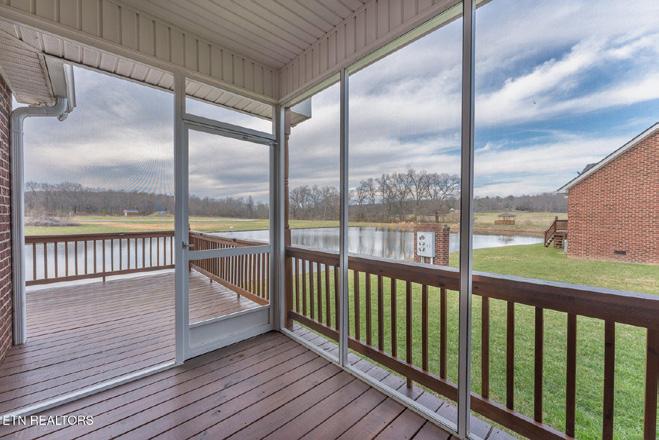


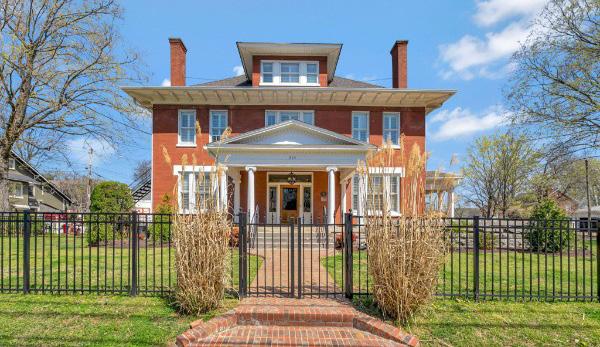
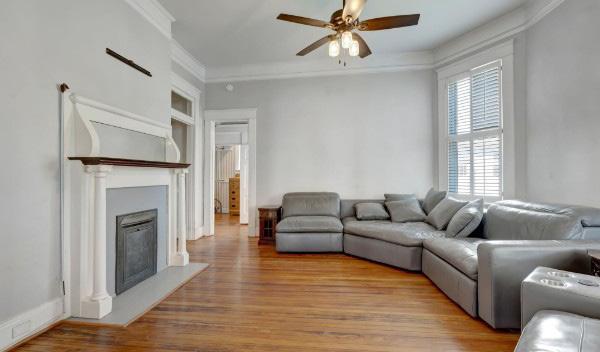

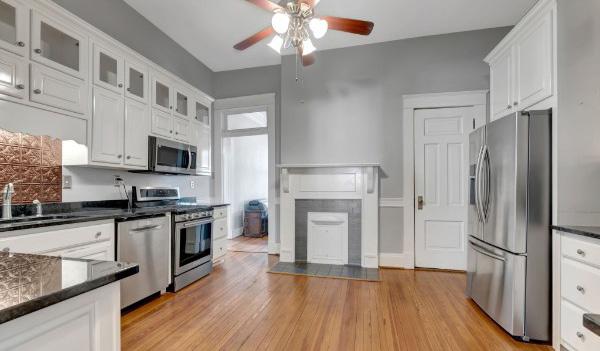
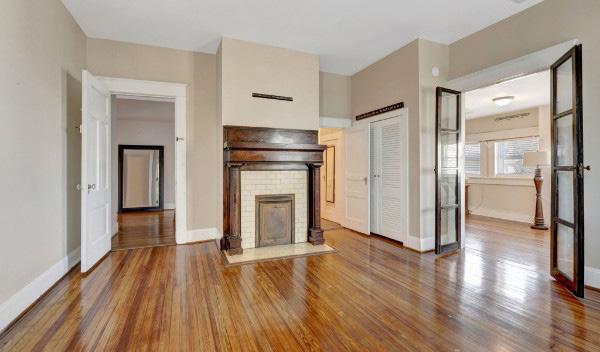
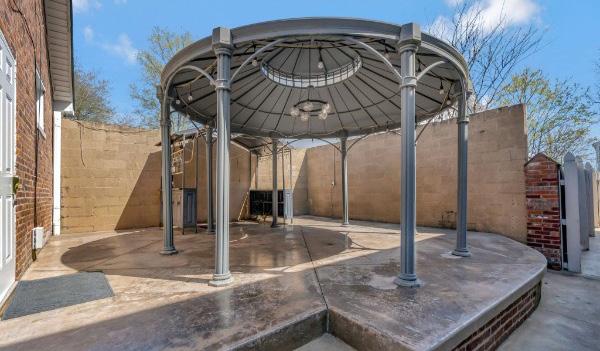
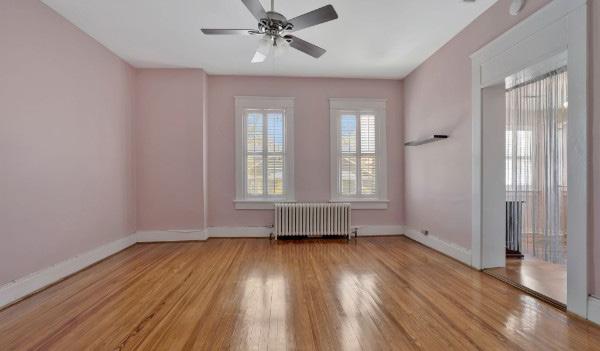
WHAT AN HONOR TO PRESENT THE 3 STORY MAJESTIC COOPER-MEEK HOME AT THE CORNER OF MAYES AND WEST 6T. Located on one of Columbia’s most established and respected streets in an fabulously unbelievable neighborhood, this 3 story 6 bedrooms, 6 baths with over 6000 sf ft of living space. The preservation of the home was very intense. All it needs is a new family to come and claim it as their home.They updated the home so that today’s family would be very comfortable.The Renovation is all over the home. You come in and make it yours There is a Kitchen on every level, 8 fireplaces( one that was inspired by the Presidential Oval Office fireplace). For storage, there is a 545 sq ft. basement. On the exterior of the home there is a carriage home that has been converted to a garage if needed and a parking pad for all of your regular guests that come to visit. The exterior landscaping is professionally maintained and the boxwoods in the front are over 100 years old. Prepare your family to be very impressed to be able to live in such a majestic setting. IMMEDIATE OCCUPANCY! Thanks for taking time to consider this home. Call today and schedule your time in this well respected part of Columbia’s history!!
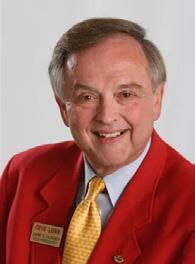
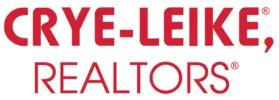
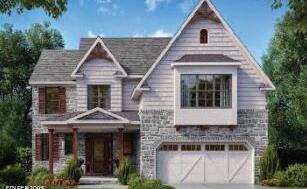
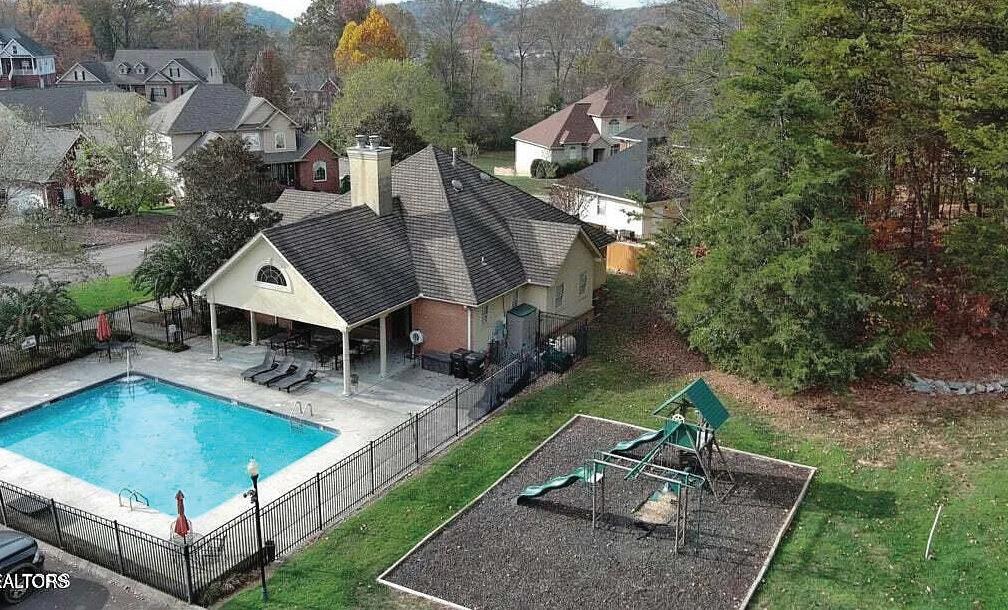
This gorgeous new construction home located in the unique Cascade Falls Subdivision. A family neighborhood, community pool, club house and a beautiful waterfall. It features 4 bedrooms, 3.5 baths, walk-in closet, open floor plan, walk-in pantry, Mud room, & covered patio. The upstairs has a spacious master bedroom suite w/ full bath and 3 additional bedrooms, all with a walk-in closets. In beginning stages. Sellers to pay for interest buy down. Special Builder Financing Disclaimer: 6.375 to 5.375 rate is for the first year, 5.999% rate for the 2nd year, and then 6.999% going forward as part of a 1/0 buy down. APR 7.0%. The sample rate provided is for illustration purposes only and is valid as of 8/15/2025 and assumes a first lien position, 640 FICO score, 30-day rate lock, based on a single-family home. (Rocket mortgage offers it for FHA VA and Conventional loans). All terms are subject to change without notice. Loans are subject to underwriting guidelines and the applicant’s credit profiles; not all applicants will receive approval.***
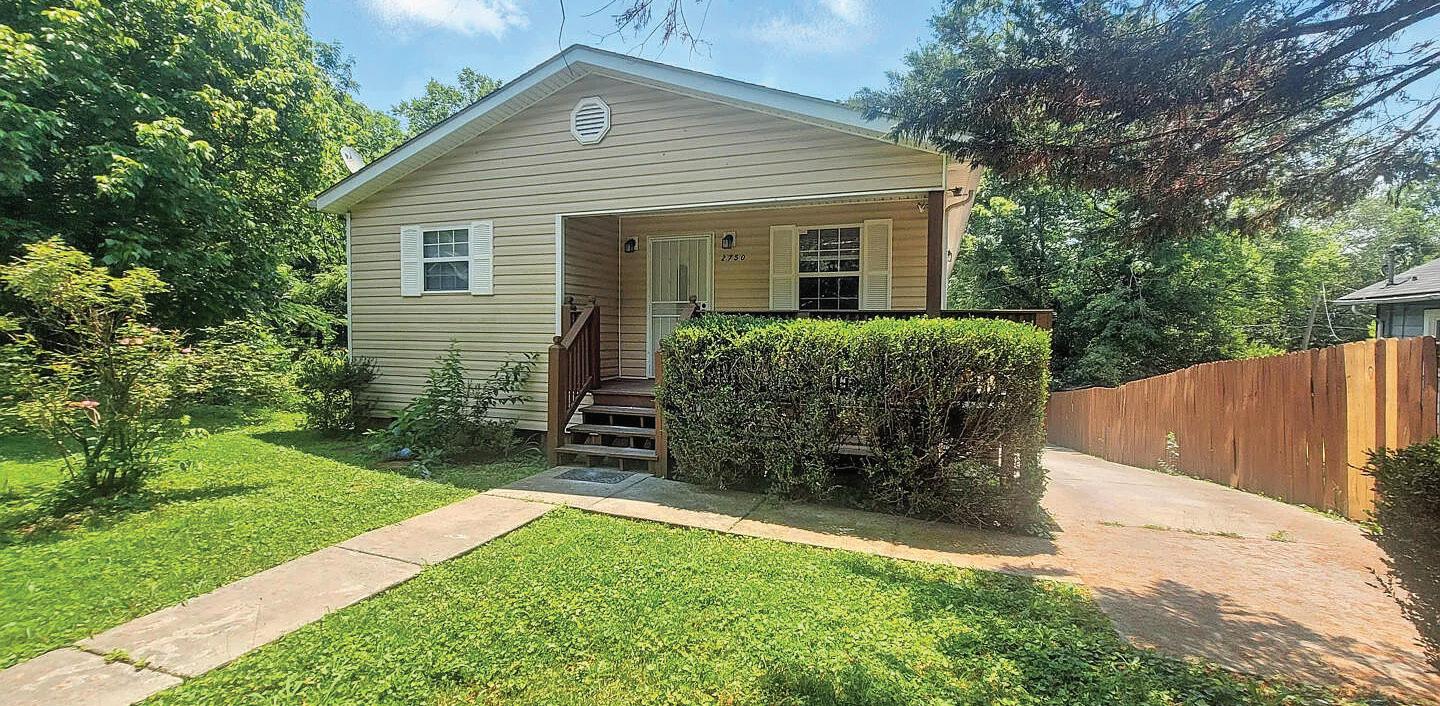
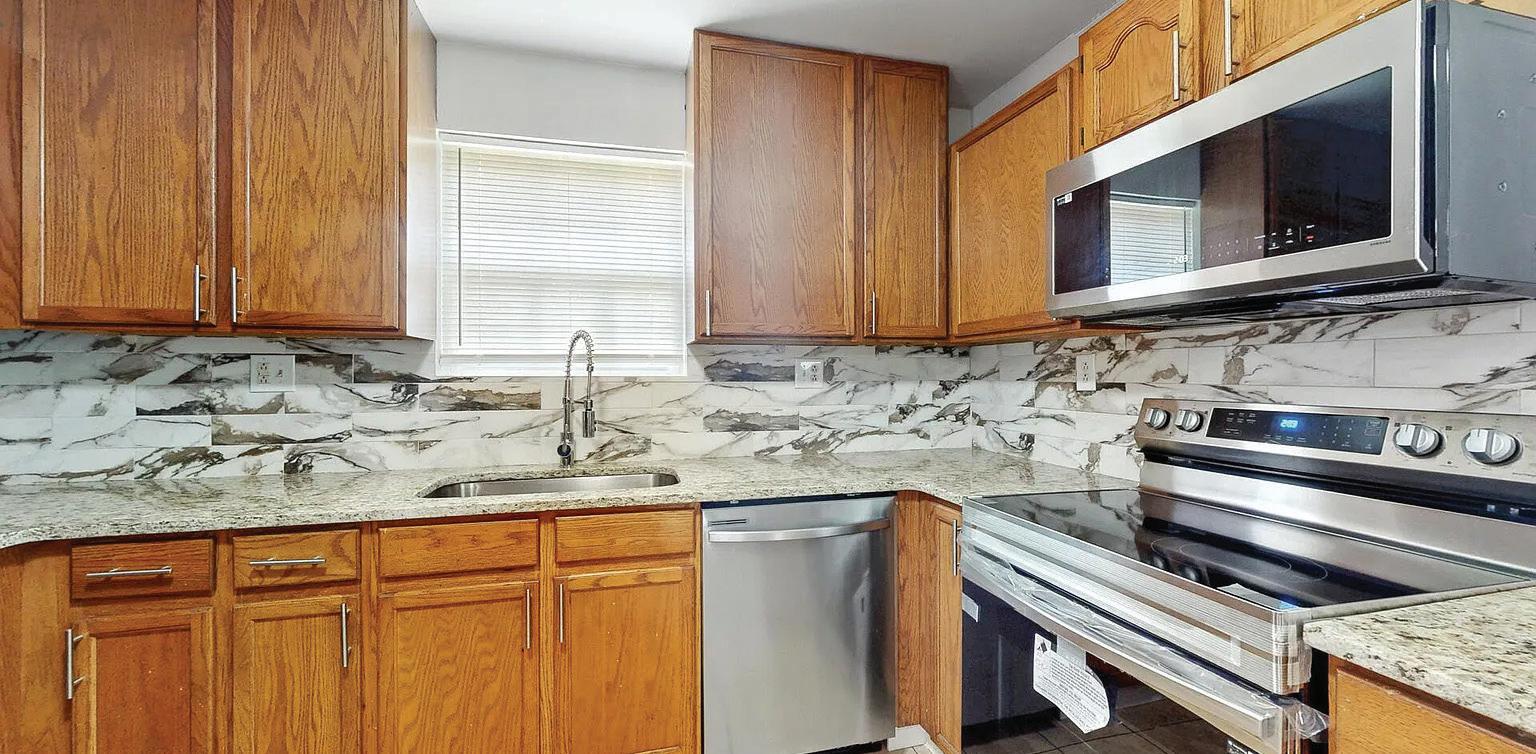
and the best that Knoxville has to offer. Just a short drive to Knoxville zoo and the Smokies Baseball Stadium. Call today to book your showing. Buyer to verify all information. Sellers to pay for interest buy down. Special Builder Financing Disclaimer: 6.375 to 5.375 rate is for the first year, 5.999% rate for the 2nd year, and then 6.999% going forward as part of a 1/0 buy down. APR 7.0%. The sample rate provided is for illustration purposes only and is valid as of 8/15/2025 and assumes a first lien position, 640 FICO score, 30-day rate lock, based on a single-family home. (Rocket Mortgage offers it for FHA VA and Conventional loans). All terms are subject to change without notice. Loans are subject to underwriting guidelines and the applicants’ credit profiles; not all applicants will receive approval.**
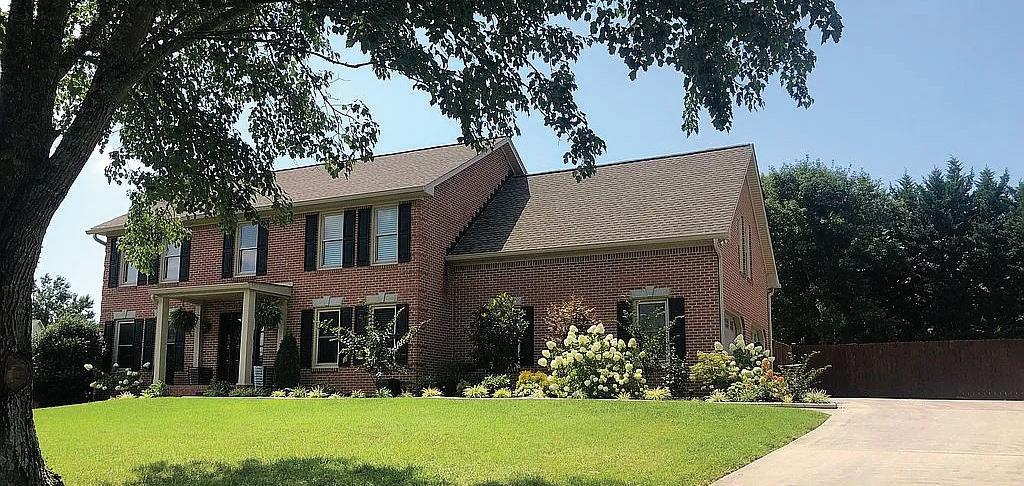

All Brick 2 story home 4 bedrooms 2.5 baths 2 car garage. Large Kitchen with island. Move in ready home in Sedgefield neighborhood located in Farragut. No seller buy down.


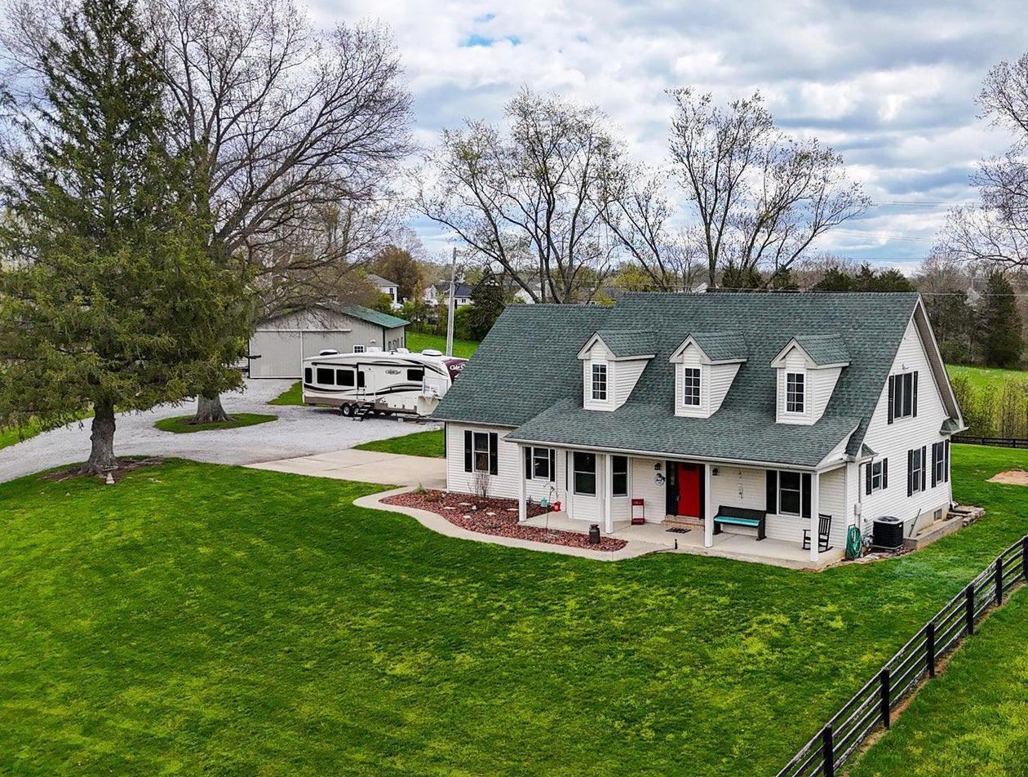
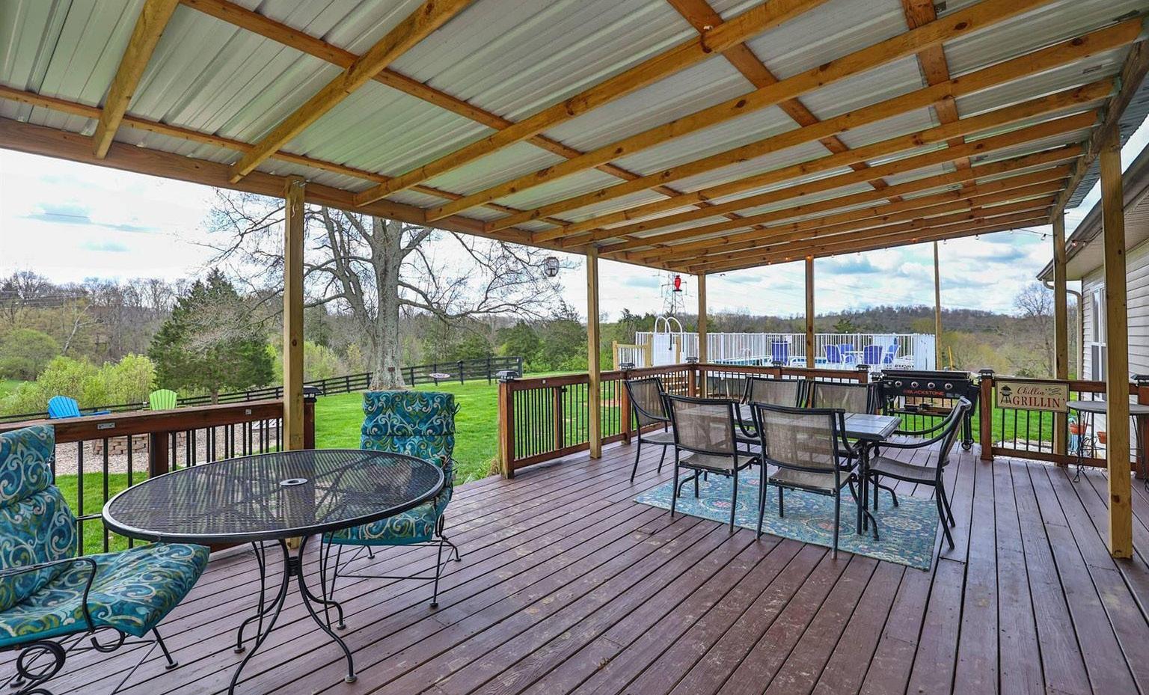
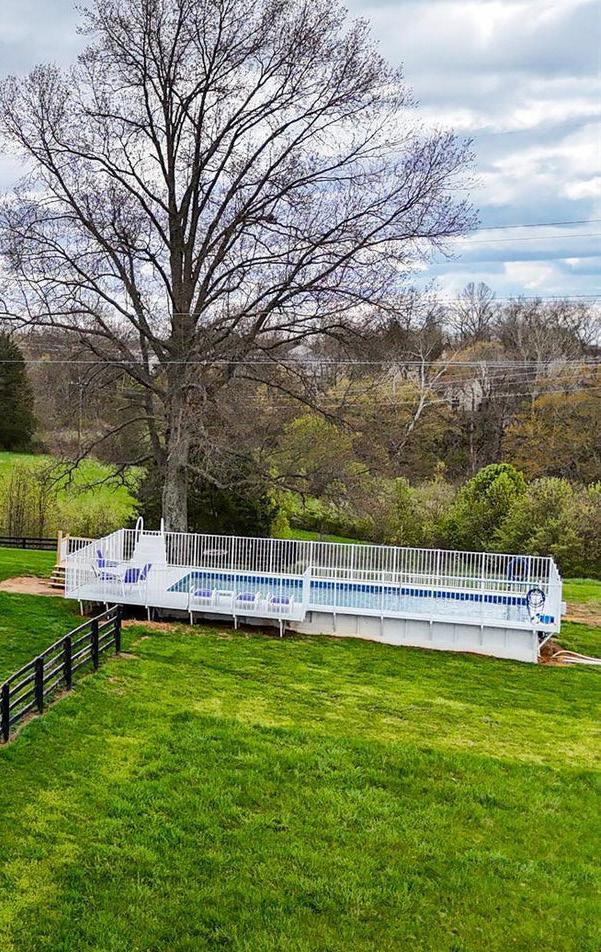
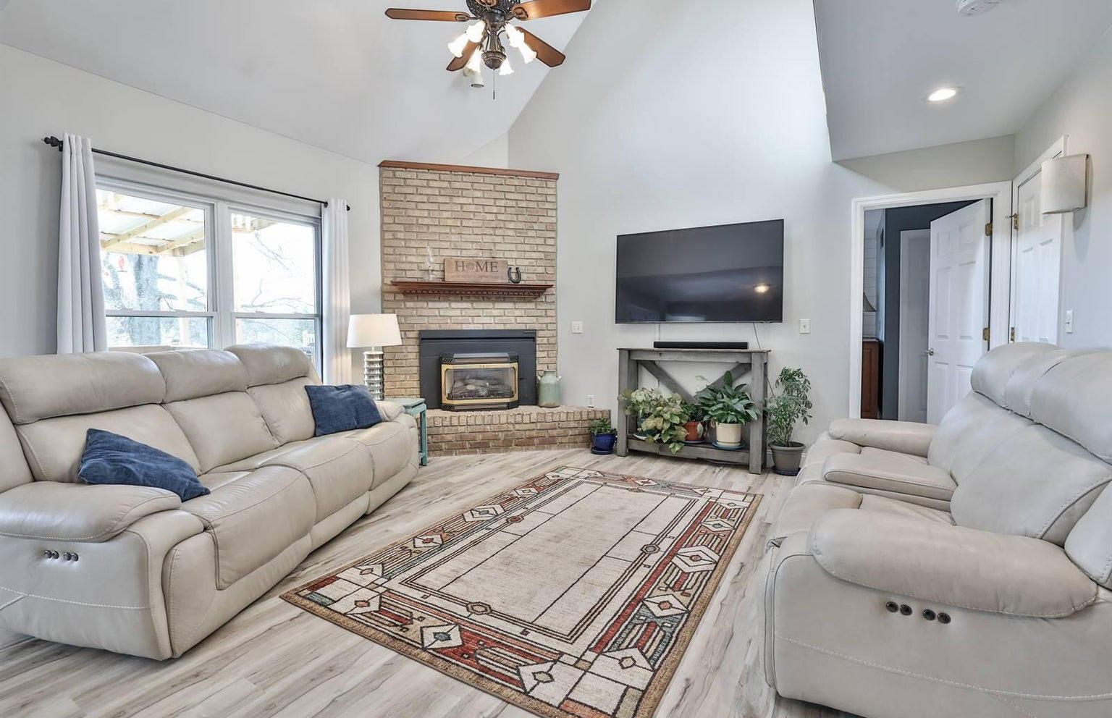
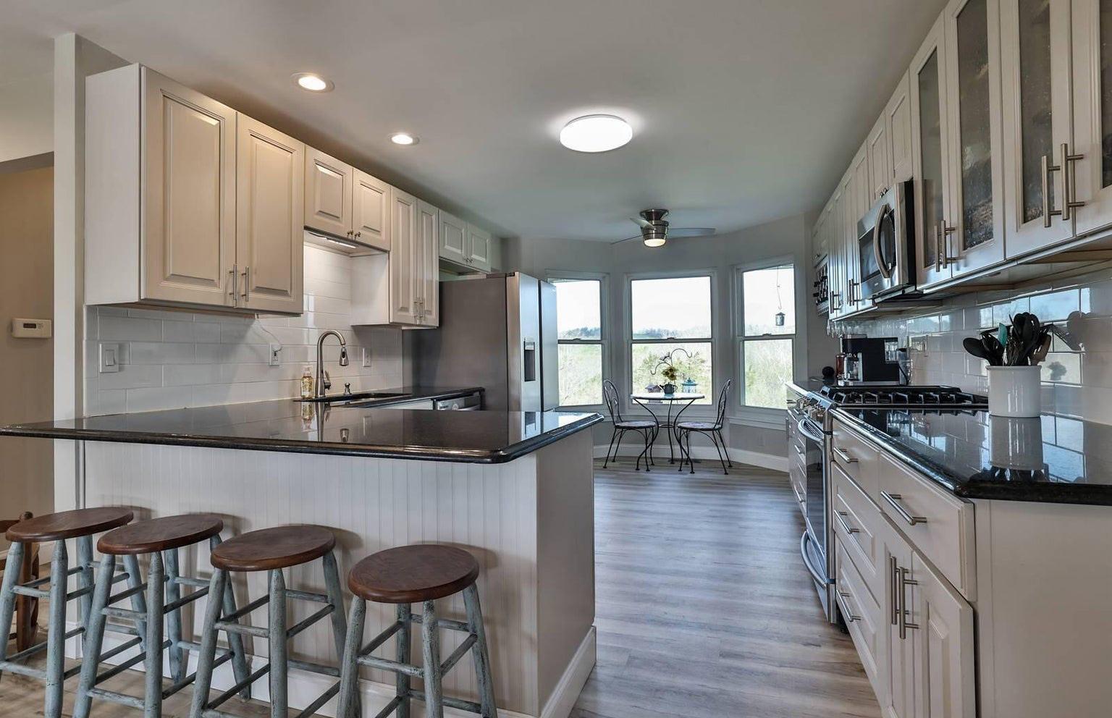
ALEXANDRIA SANCTUARY
Escape to serenity w this charming home nestled on 8.45 acres of prime land in the center of Alexandria. Offering peace, tranquility, & stunning views. The inside boasts a kitchen thoughtfully updated w the latest cabinetry, granite countertops, a tiled backsplash, & modern appliances, a cozy nook w window, the perfect spot to enjoy your morning coffee or watch the sunset. A 2-story great rm w 2sty stone fireplace, a first-floor laundry & a spacious primary suite w tiled shower, dbl vanity and space to add tub of your choice. New laminate flooring flows seamlessly thruout the 1st floor, adding both style and durability. 2nd flr adds 2 spacious bdrms & bath. A finished w-o bsmt adds even more space w multiple rooms that can be customized to suit your needs, complete w a full bath. Step outside to find bluegrass board fence encircling the property, ensuring privacy & enhancing the landscape. The lg barn, complete w a tack room, loft, & 4 stalls, is ideal for any equestrian enthusiast. A charming garden shed w windows offers the perfect creative space to inspire your next project. This is a true family home with room to grow, play, and relax.
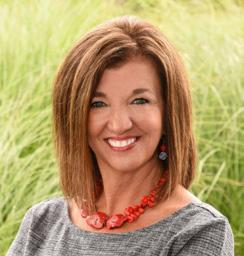


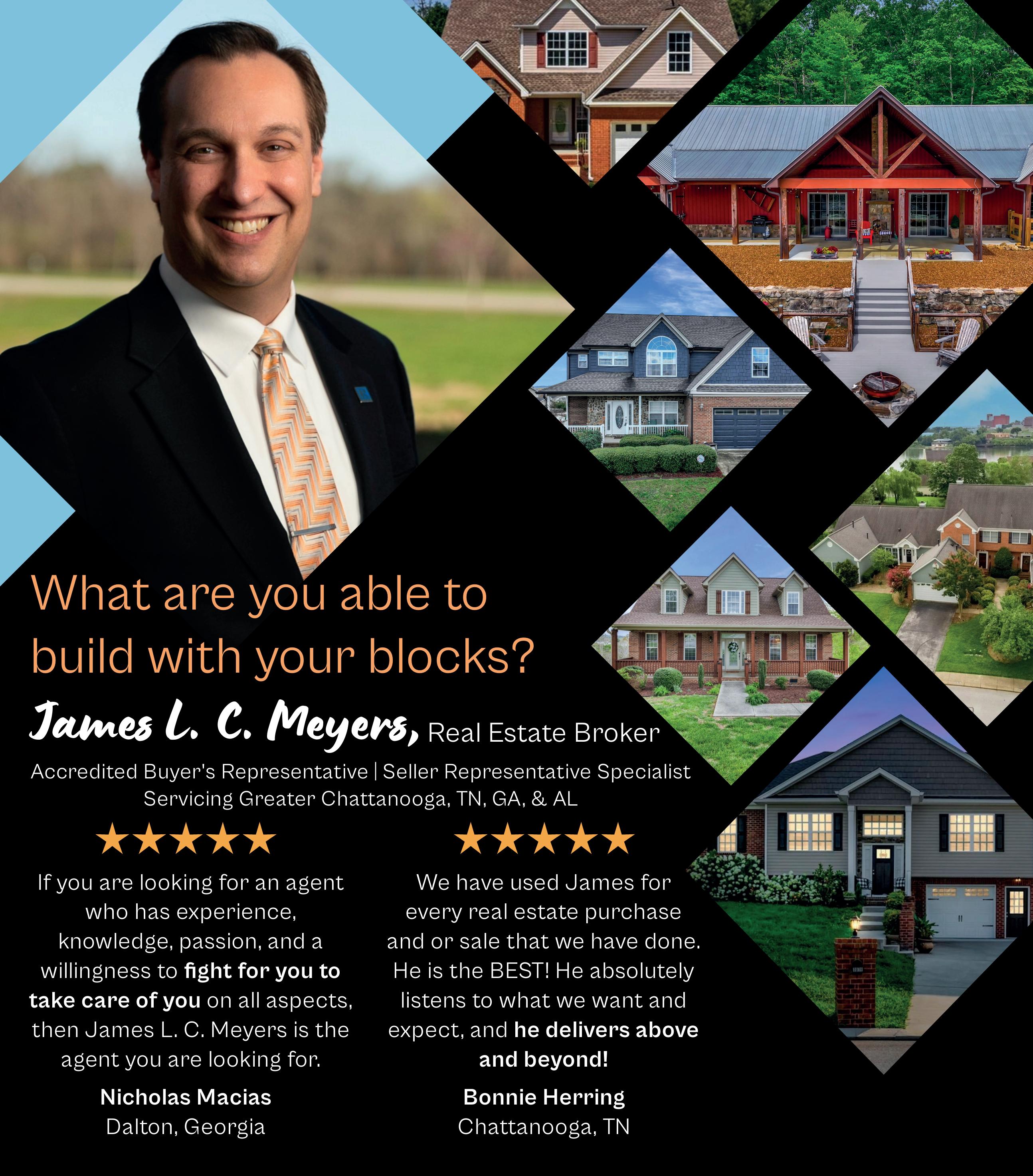


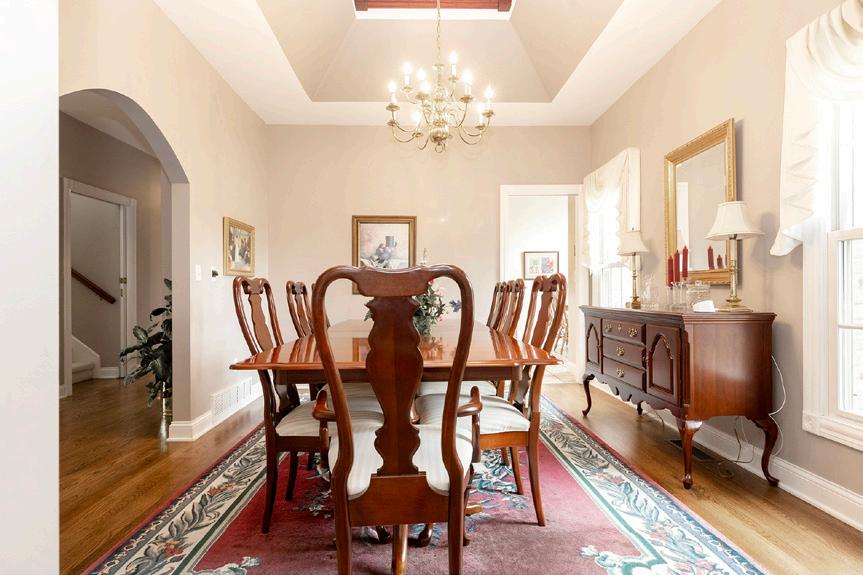
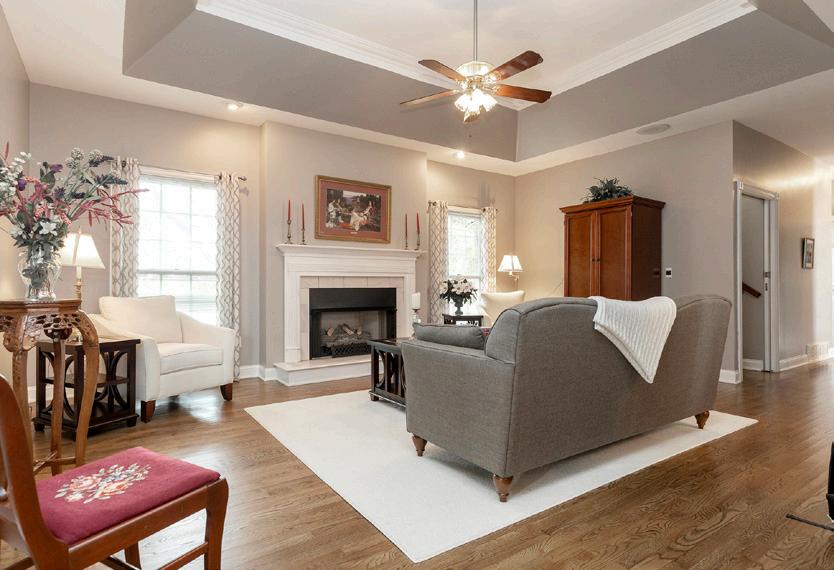
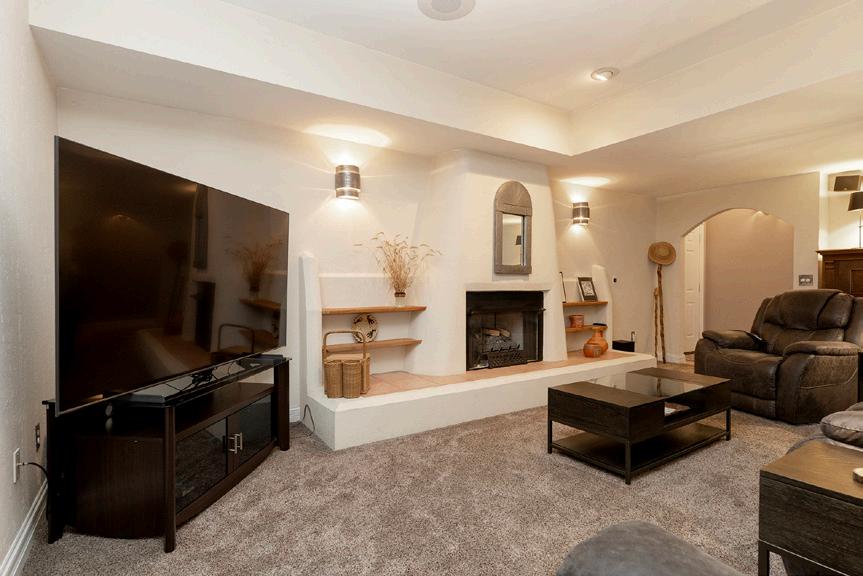
PREMIUM RETREAT

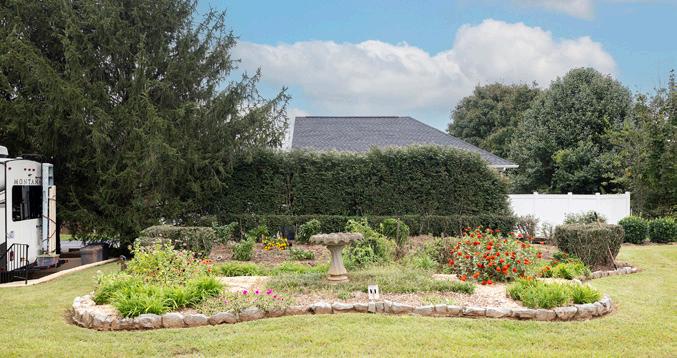
153 FARMER LANE, BOWLING GREEN, KY 42104
This beautifully maintained 5-bedroom, 4-bath, 2,346 sqft home is filled with premium features, including hardwood and ceramic tile floors, granite countertops, solid oak cabinetry, a solid maple front door, and a whole-house fan. The flexible layout includes main-level living with three bedrooms, plus a private suite upstairs and a basement retreat with 10-ft ceilings, kitchen (8’ x 11’9”), bedroom, a full bath, and a closet/safe room. A gas fireplace with custom sconces adds charm, while the whole-home sound system with room-by-room controls extends to a large, private patio with a firepit and open views.
5 BEDS | 5 HALF BATHS | 3,631 SQ FT | $619,900
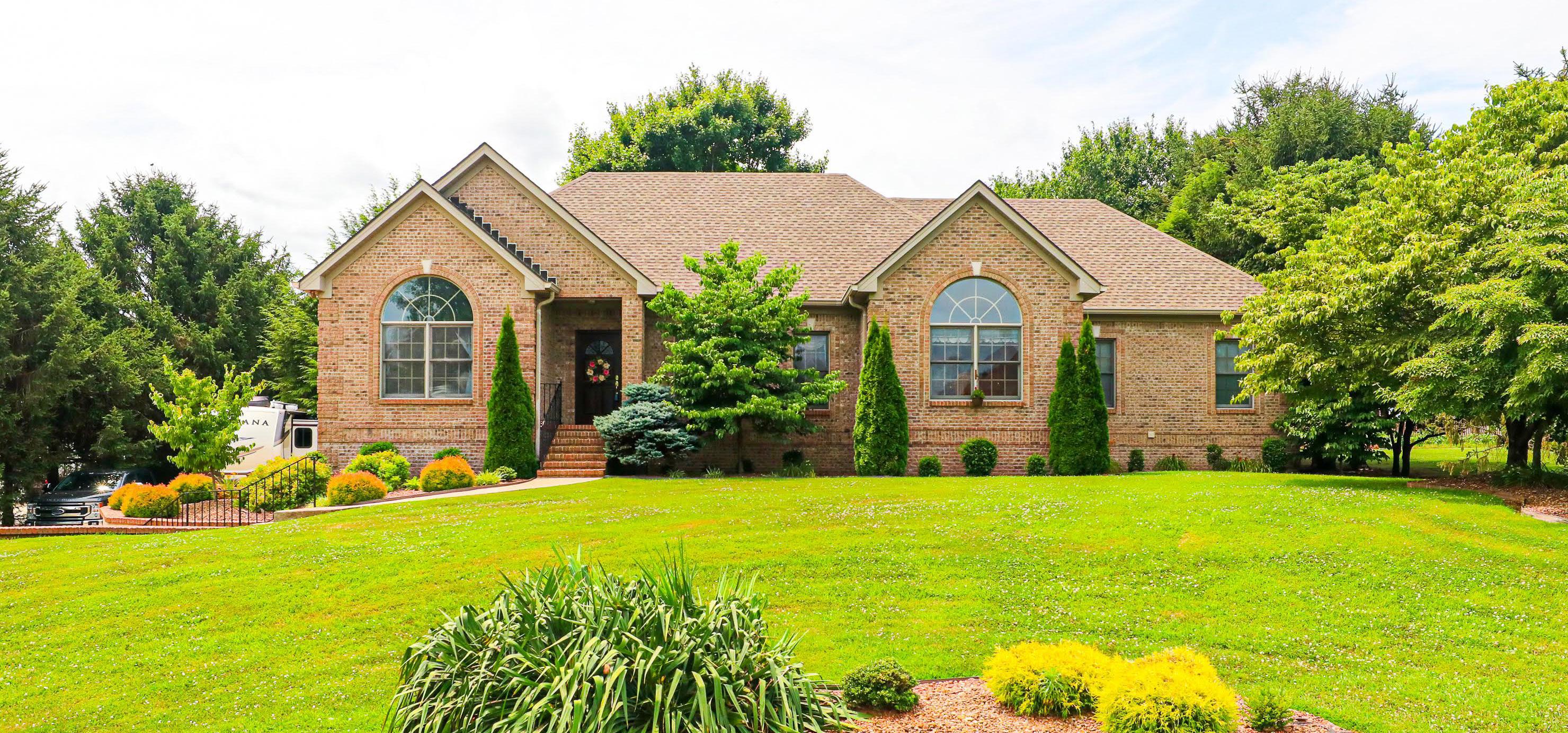
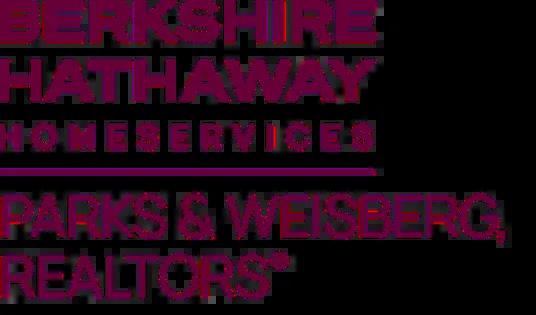

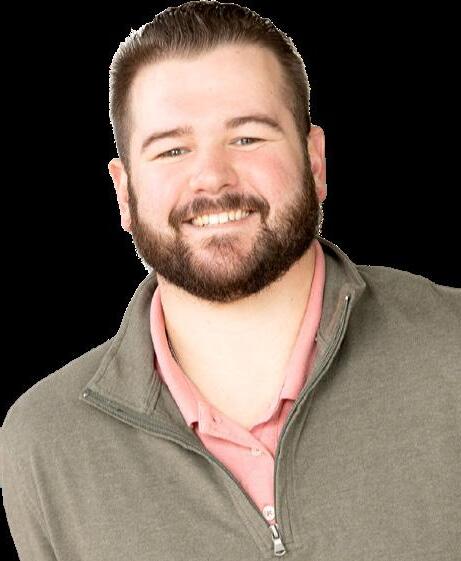
SPACIOUS ESTATE
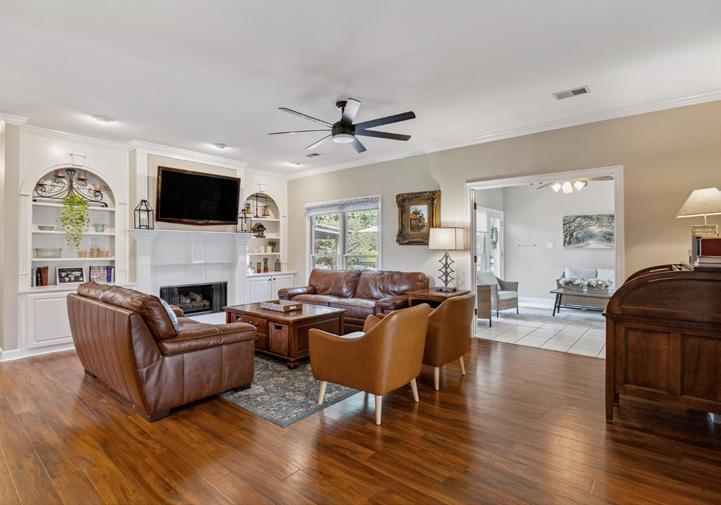
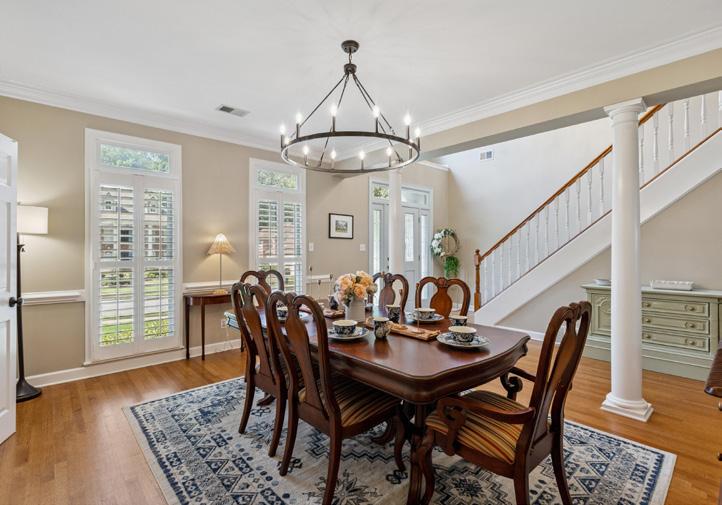
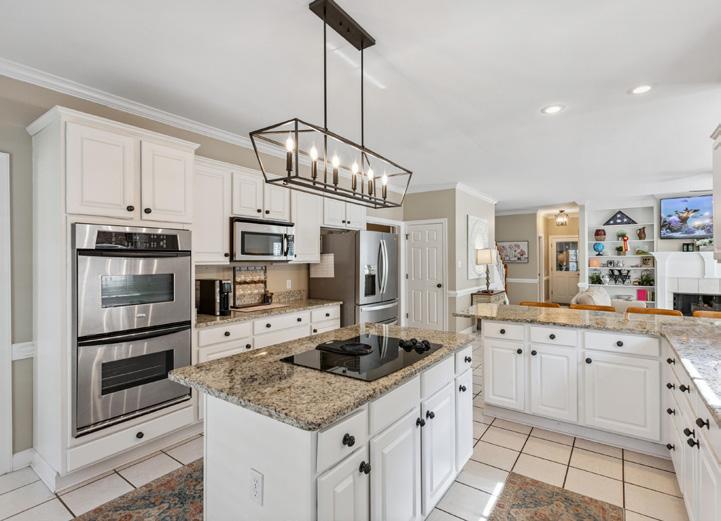

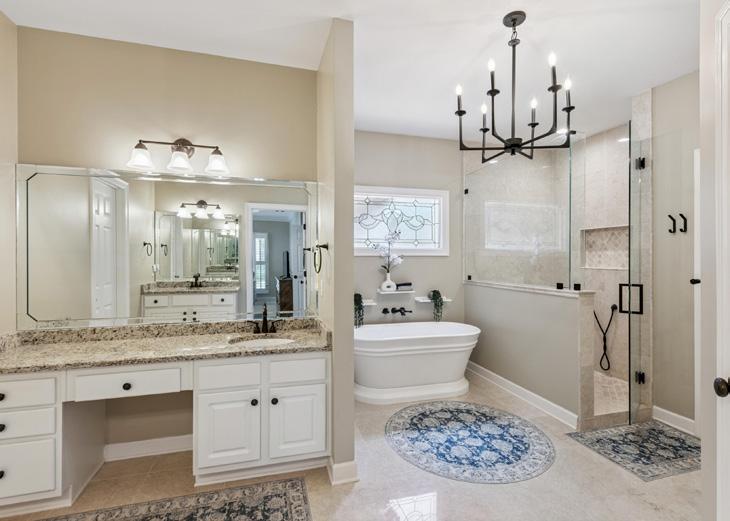
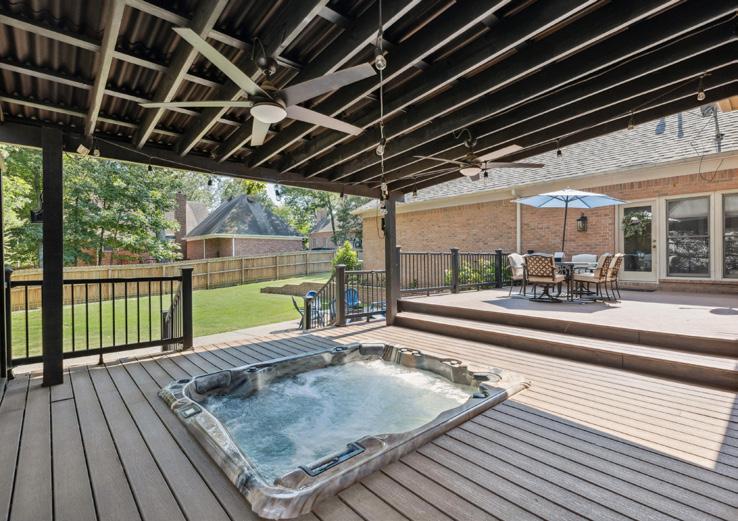
Beautifully Maintained 5BR/4.5BA Home in Collierville~Formal Living Room & Formal Dining Room Flow Seamlessly into Large Kitchen Features Granite Countertops & Breakfast Bar, Stainless Steel Appliances~Primary Suite + Second Bedroom & Full Bath on Main Level~Upstairs You’ll Find a Bonus Room, Media Room and Three More Generously Sized Bedrooms + Two Full Baths~Rear Staircase to Bonus Room for Convenience~Sunroom and Extended Covered Deck with Hot Tub, Plus Additional Patio Area Ideal for Outdoor Entertaining~3 Car Garage~Neighborhood Amenities include Lake, Playground and Access to Greenbelt Trail~Located In Quiet Cove Just Minutes from All Things Collierville.
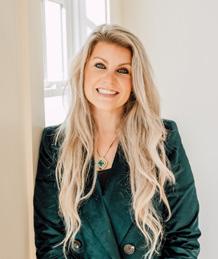
HEATHER RAY
REALTOR ASSOCIATE
901.799.1104
heather.ray@livelovememphis.com www.livelovememphis.place
Kentucky Lake Dream Home
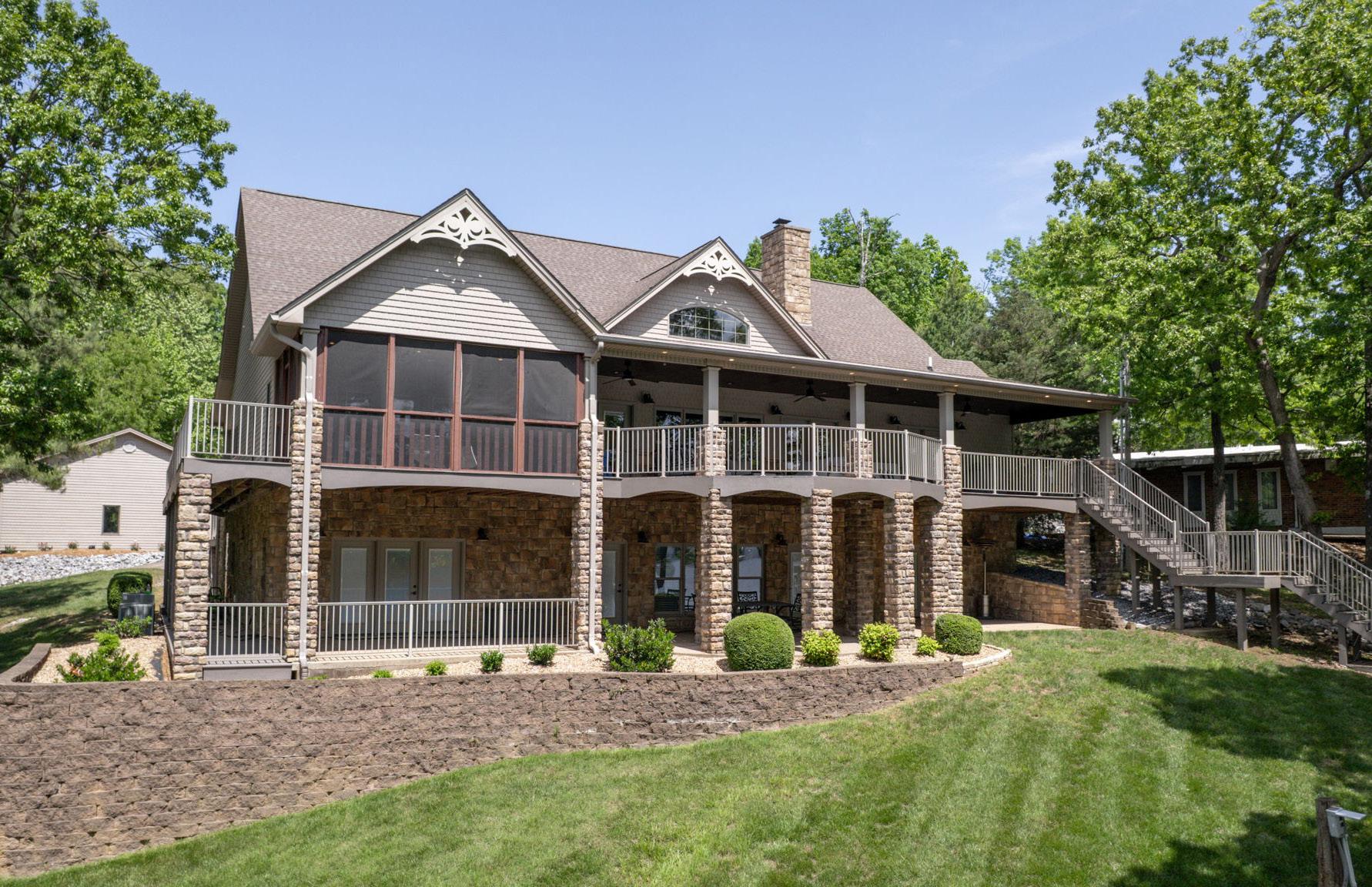
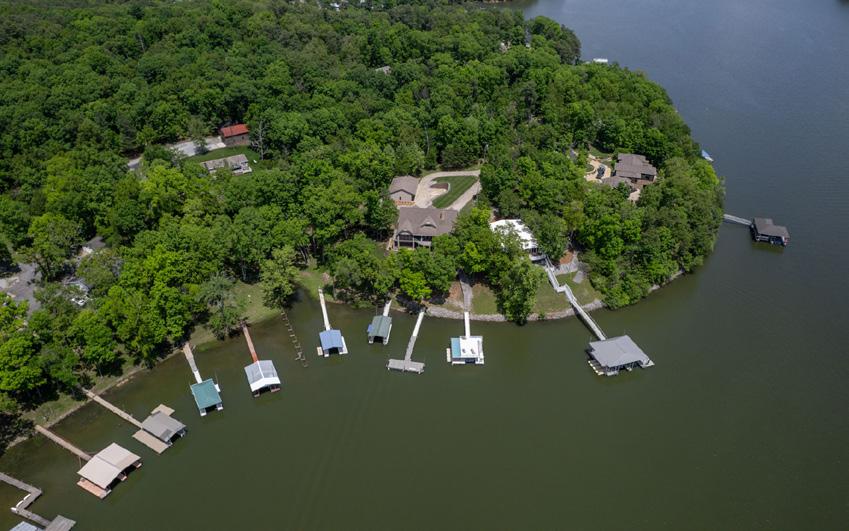
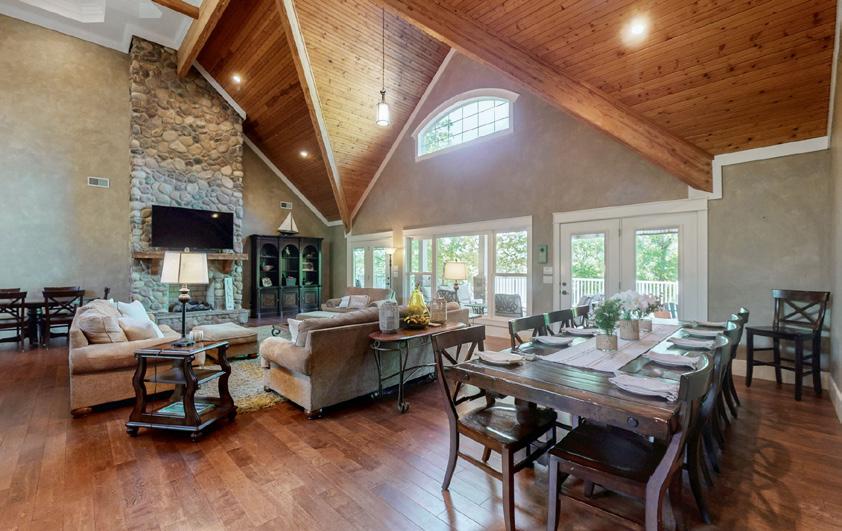
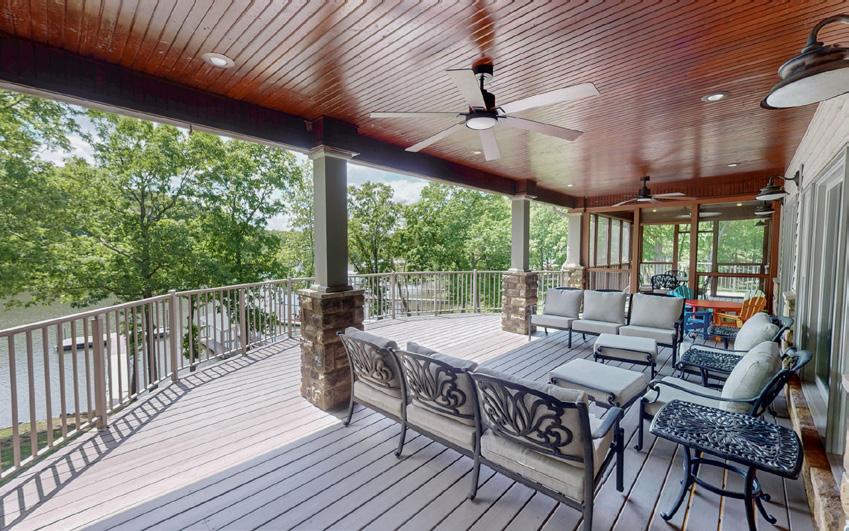
Expansive Views & Endless Possibilities: Welcome To Your Waterfront Sanctuary On The Serene Shores Of Little Bear Bay. This Stunning 7-bedroom, 5-bath Estate Is Designed For Luxurious Lakeside Living, Offering Breathtaking Panoramic Views And Unparalleled Access To Kentucky Lake. Some Of The Features You Will Love: Two Private Docks – Perfect For Boating, Fishing, And Soaking In The Sun. Spacious 3-car Garage – Ample Storage For Vehicles And Lake Toys. Expansive Decks & Outdoor Spaces – Ideal For Entertaining Or Peaceful Retreats. Gourmet Kitchen & Open-concept Living Areas – Designed For Comfort And Style. Luxurious Primary Suite – With Stunning Water Views. Whether You’re Looking For A Weekend Escape Or A Full-time Residence, This Exceptional Property Delivers The Best Of Lakefront Elegance And Tranquility. Don’t Miss The Chance To Own A Piece Of Paradise On Kentucky Lake!
KAREN STONE
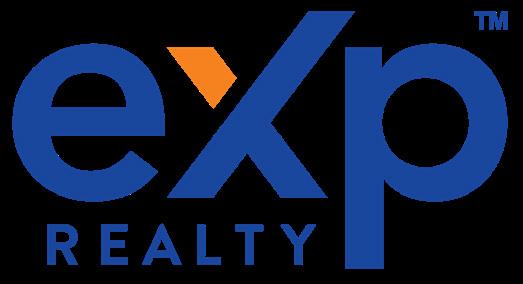
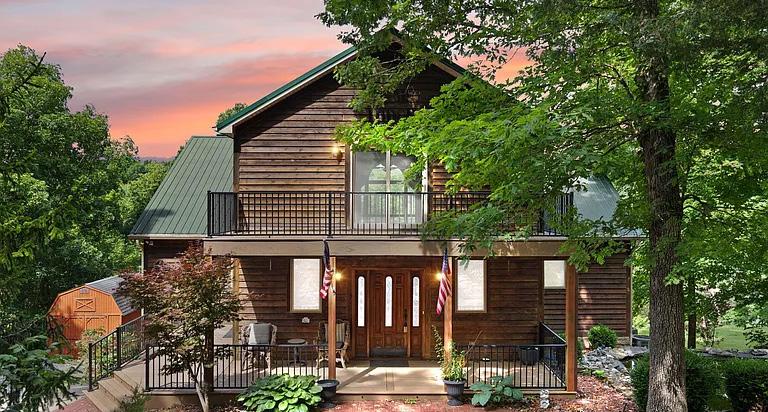
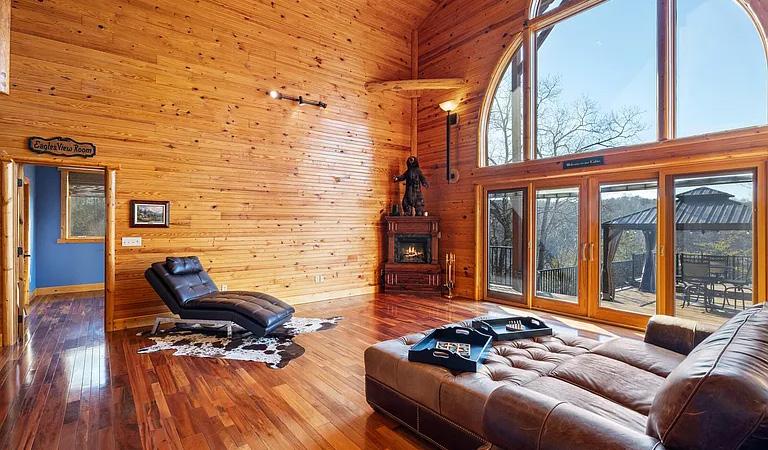
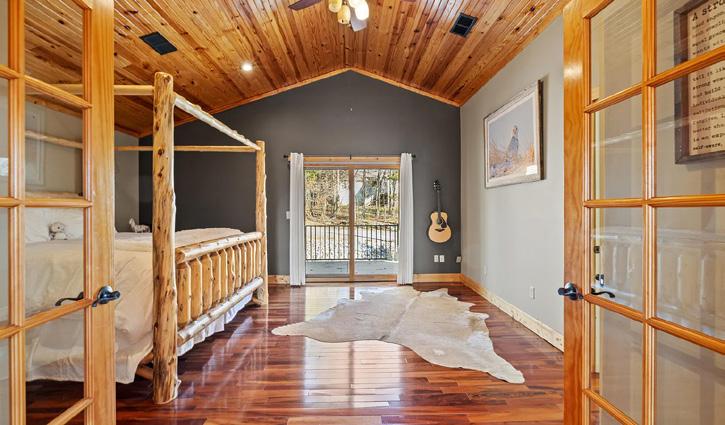

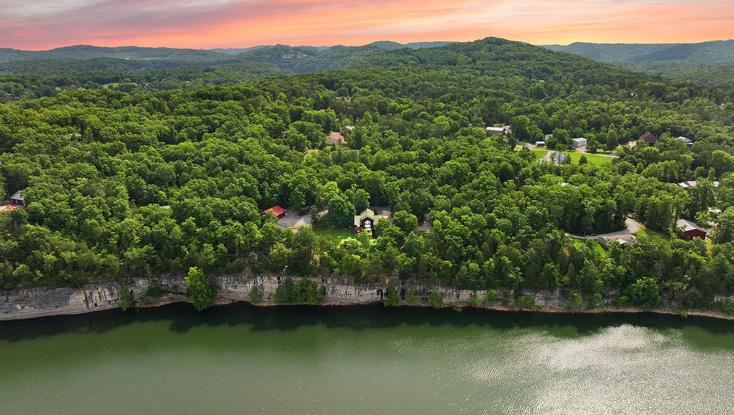
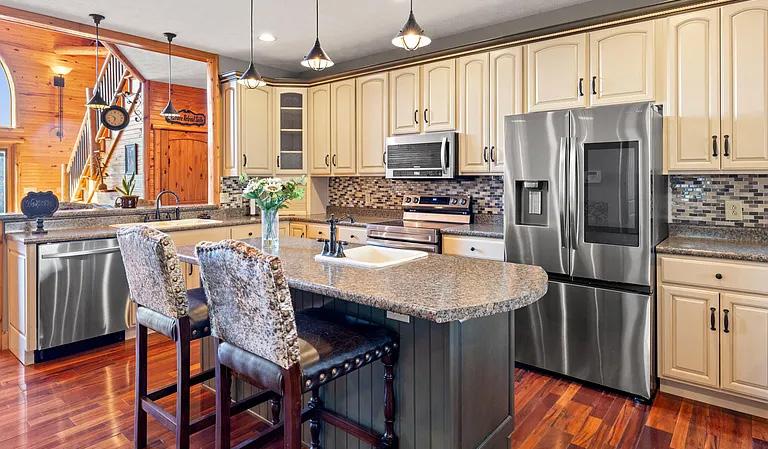
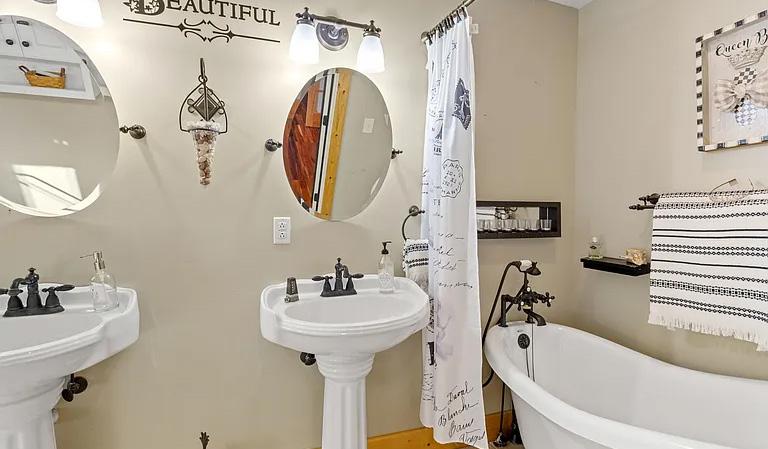
Welcome to 45 Glen Eagle Drive in Burnside - Lakefront Living at its Finest! Discover this stunning lake house that perfectly blends comfort, style, and functionality, all nestled in a serene setting in Burnside with breathtaking views of Lake Cumberland. Featuring three primary bedrooms, each with an ensuite bath--two conveniently located on the main level and one upstairs. This home offers an ideal layout for convenience and lakeside living. The heart of the home is a spacious vaulted great room that flows seamlessly into the eat-in kitchen, creating the perfect space for gatherings. Step outside to the multi-level Trex decking, where you can soak in panoramic lake views, entertain guests, or simply unwind in nature’s beauty. Set on a double lot, this property boasts ample parking and is surrounded by mature trees, ensuring privacy and tranquility. Located just down the street from the community boat ramp, this home is a haven for lake enthusiasts. Whether you’re entertaining in style, enjoying the nearby water access, or relaxing in the peaceful surroundings, this lake house offers the ultimate Lake Cumberland lifestyle.
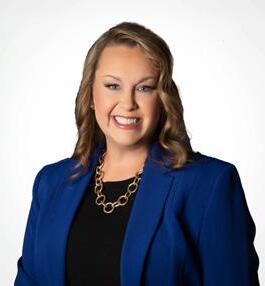


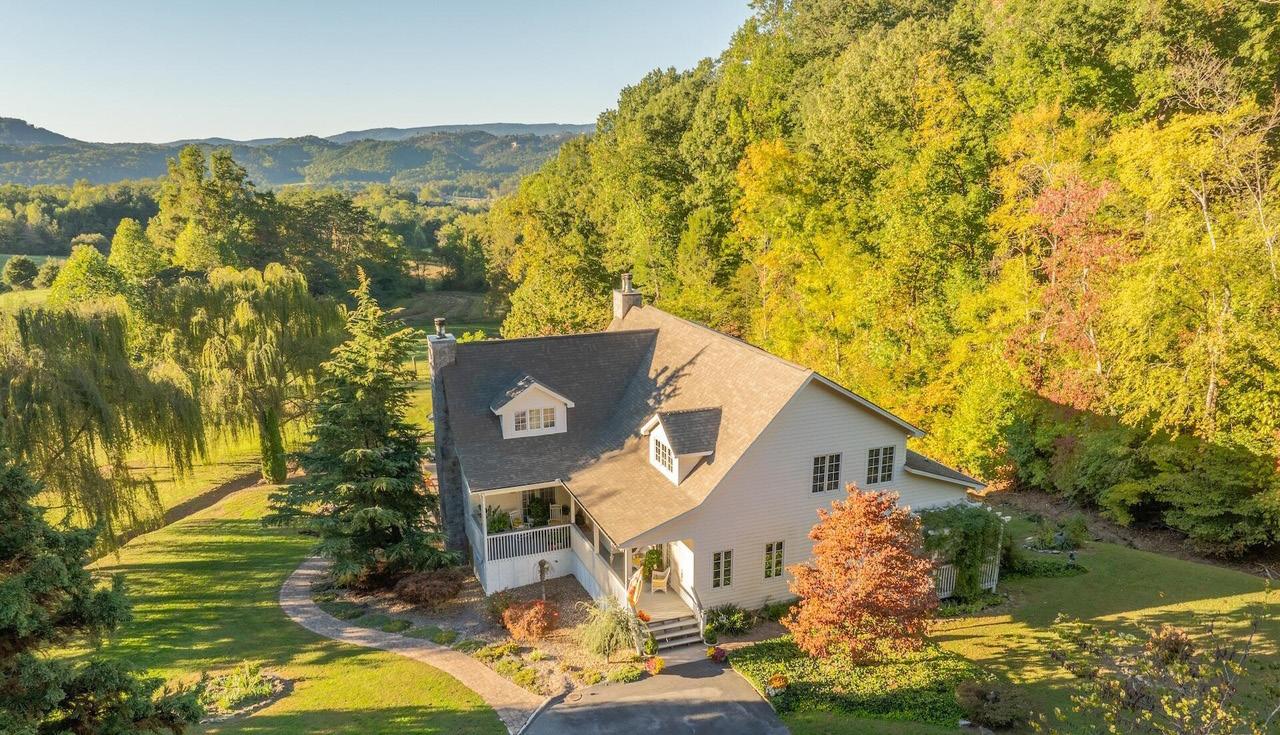
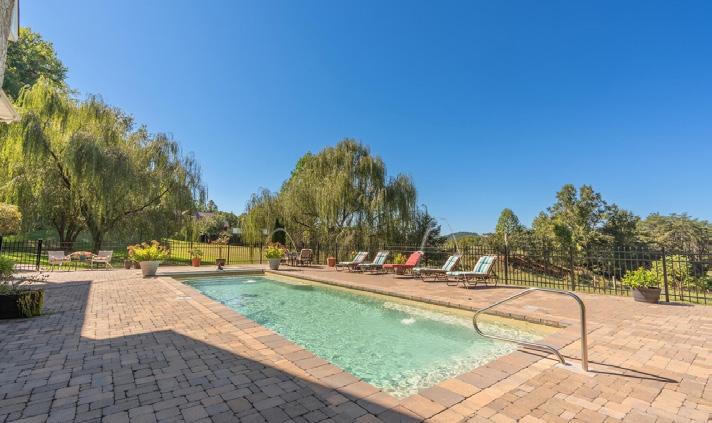

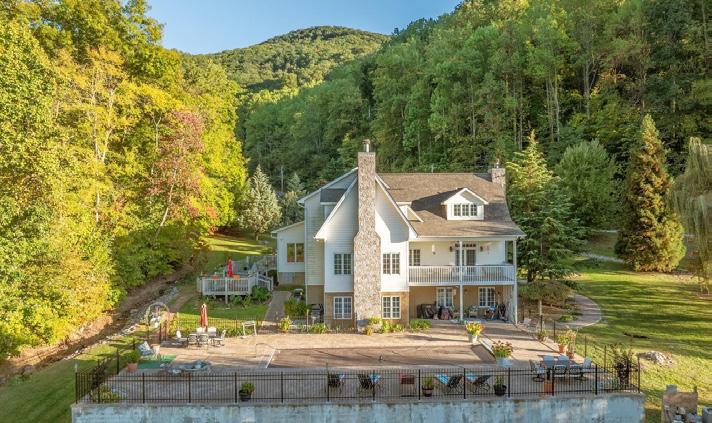
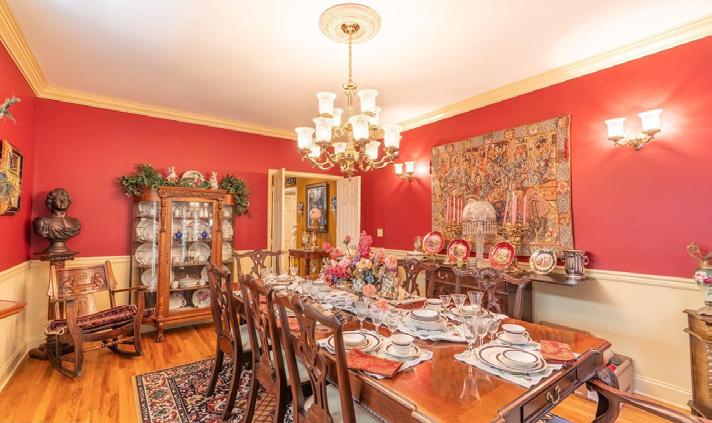
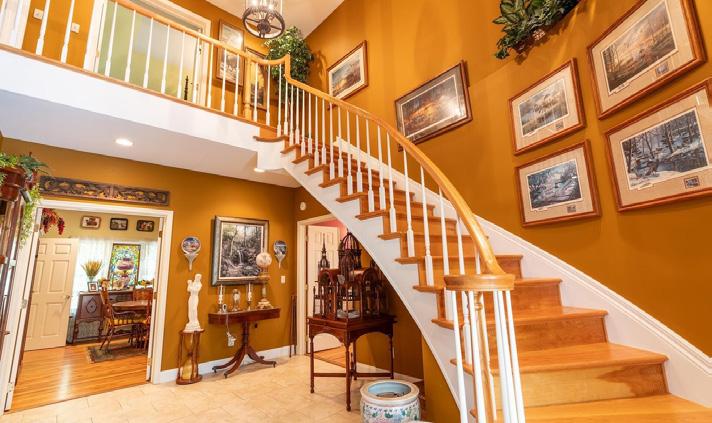
KULPAN WAY, SEVIERVILLE, TN 37862
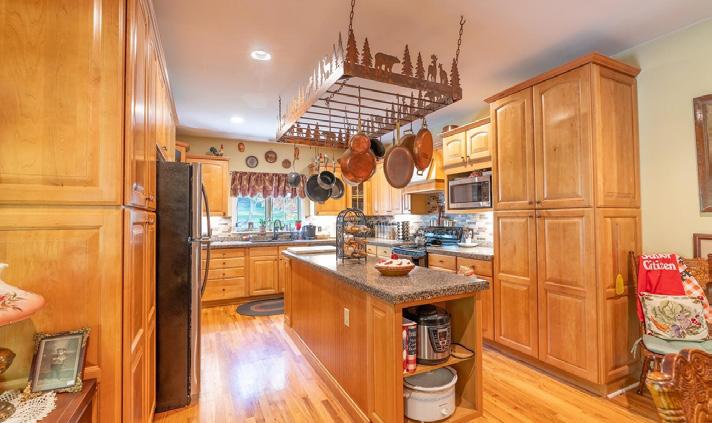
4 BEDS | 4.5 BATHS | 4,794 SQ FT | $1,999,000
Discover the perfect blend of luxury and serenity with this charming country estate home, now offering an incredible opportunity! The owners are including the adjacent lot of 0.83 acres with the purchase, bringing the total land to 2.11 acres—plenty of room for additional outdoor amenities to suit your lifestyle. Nestled on 1.28 acres of scenic beauty, this almost 5,000-square-foot home offers spectacular mountain and valley views. With four luxurious suites, this residence is designed for comfort, elegance, and entertaining. You will find extensive upgrades across all three floors, ensuring a move-in-ready experience that is both sophisticated and welcoming. As you step inside, you are greeted by a spacious, tiled foyer featuring a stunning circular staircase with custom wood steps and railings. The gourmet kitchen is a chef’s dream, equipped with state-of-theart appliances, custom wood cabinetry, and beautiful wood flooring that extends into the breakfast room, formal dining room, and living room. The main level is designed for both relaxation and entertaining, with two fireplaces—one in the expansive living room and the other in the primary suite, adding warmth and ambiance. Don’t miss this opportunity to own a stunning estate with unmatched views and versatile outdoor space! Contact us today to schedule a private tour. All information is deemed to be correct but not guaranteed. The Buyer should verify all information that is important to them before making an offer.

JERRY SANDIFER
PRINCIPAL BROKER
C: 865.335.3191
O: 865.429.2800
tnrealtypros@gmail.com
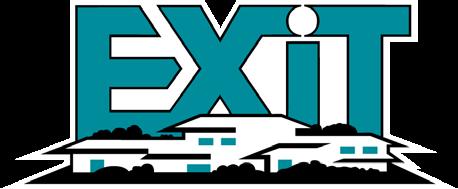
PENDRY NASHVILLE A New Era of Luxury Hospitality Arrives in Music City
Nashville’s hospitality landscape is about to reach new heights with the groundbreaking of Pendry Nashville and Pendry Residences Nashville in the vibrant Paseo South Gulch district. This highly anticipated development, slated to open in 2027, represents a significant milestone for both the luxury hospitality brand and Tennessee’s capital city, marking Pendry’s first venture into the state.
The partnership between Pendry Hotels & Resorts, SomeraRoad, and Trestle Studio has officially commenced construction on what promises to be a transformative addition to one of Nashville’s fastest-growing neighborhoods. The development will feature 180 sophisticated guestrooms and suites alongside 146 exclusive Pendry Residences, creating a comprehensive luxury living and hospitality experience that reflects the unique character of Music City.
The design vision for Pendry Nashville emerges from a collaboration between local Nashville architectural firm ESa (Earl Swensson Associates Inc.) and New York-based interior design studio Post Company.
The ground floor will welcome guests through an elegant restaurant and lobby bar, establishing an immediate connection to Nashville’s renowned culinary scene. Above, a rooftop pool accompanied by a rooftop garden restaurant and bar will offer panoramic views of the city.
The property’s amenities extend beyond traditional hospitality offerings with a state-of-the-art indoor and outdoor fitness center and beautifully designed meeting and event spaces. These facilities position Pendry Nashville as both a destination for leisure travelers and a sophisticated venue for business and social gatherings.
Occupying the upper floors of the development, Pendry Residences Nashville, ranging from one to four bedrooms, will showcase timeless design elements including Italian marbles, warm woods, and burnished brass accents throughout spacious floor plans that maximize sweeping city and landscape views.
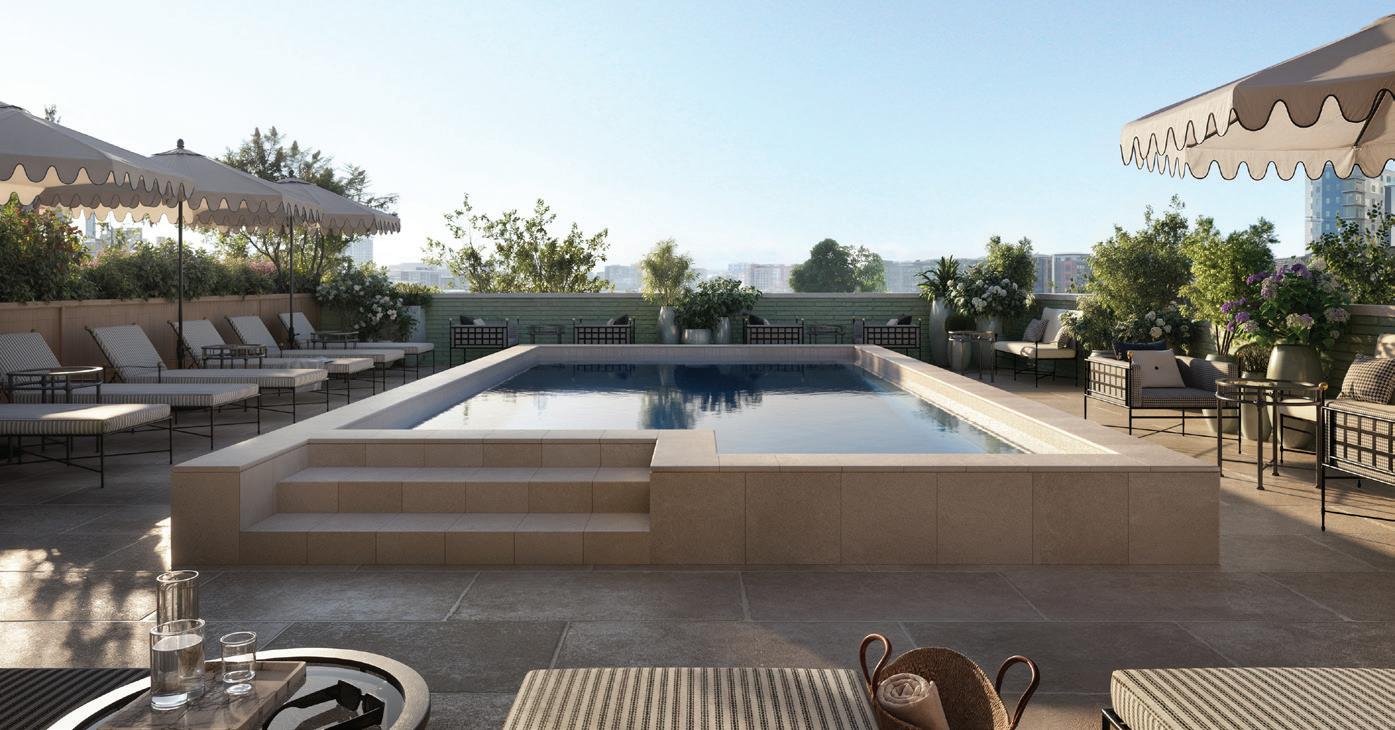
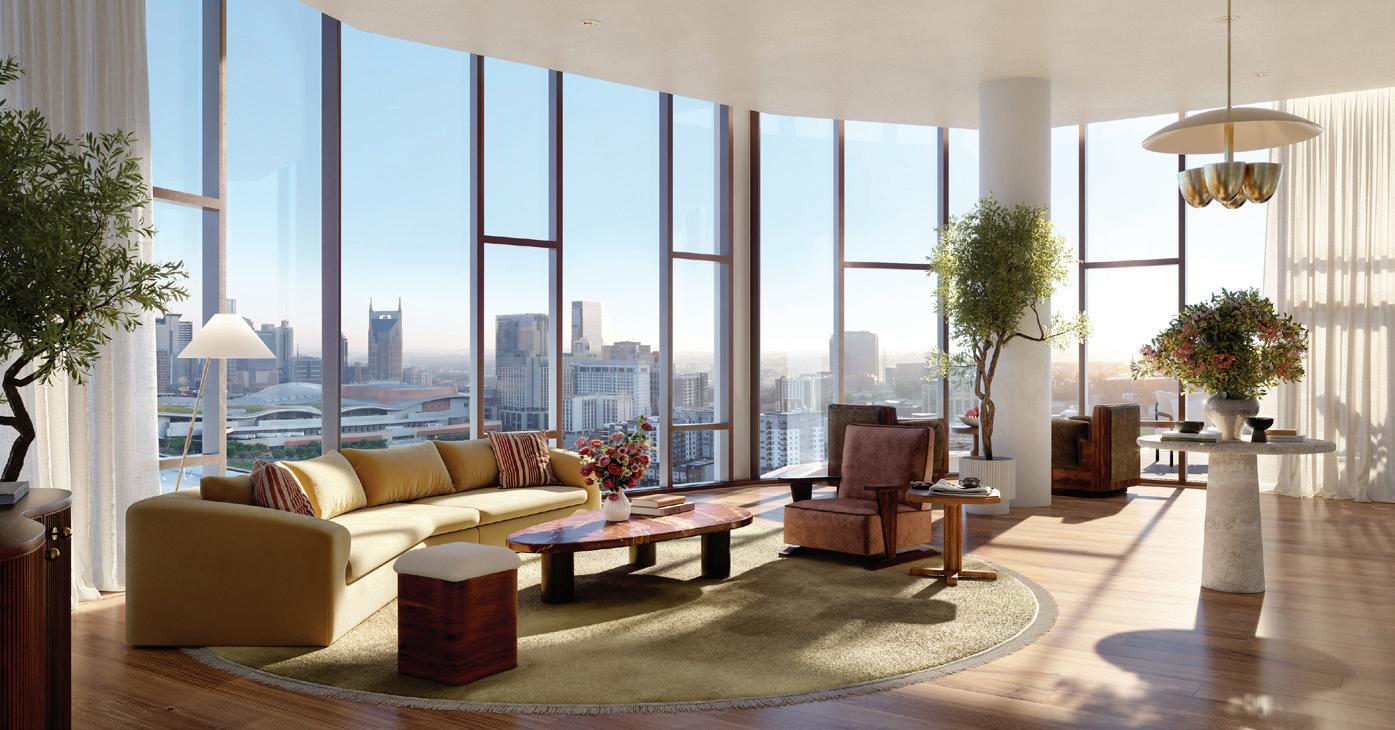
Homeowners will enjoy access to hotel amenities and services, supported by a dedicated residential team focused on the nuances of everyday living. The exclusive residential amenities create a private sanctuary within the broader development, featuring a private residential rooftop pool, private chef’s Binyan

Studios
Binyan Studios
Binyan Studios
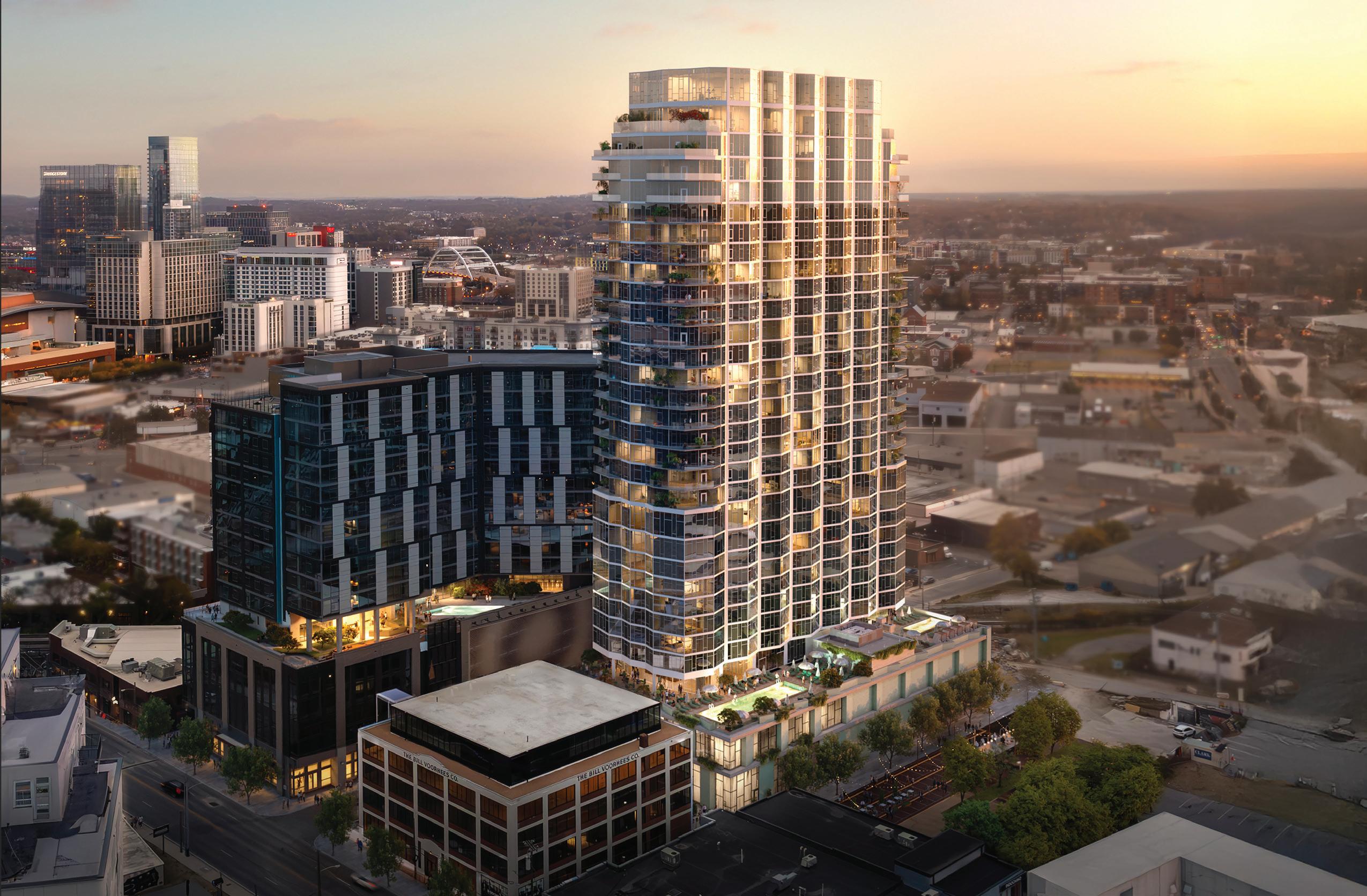
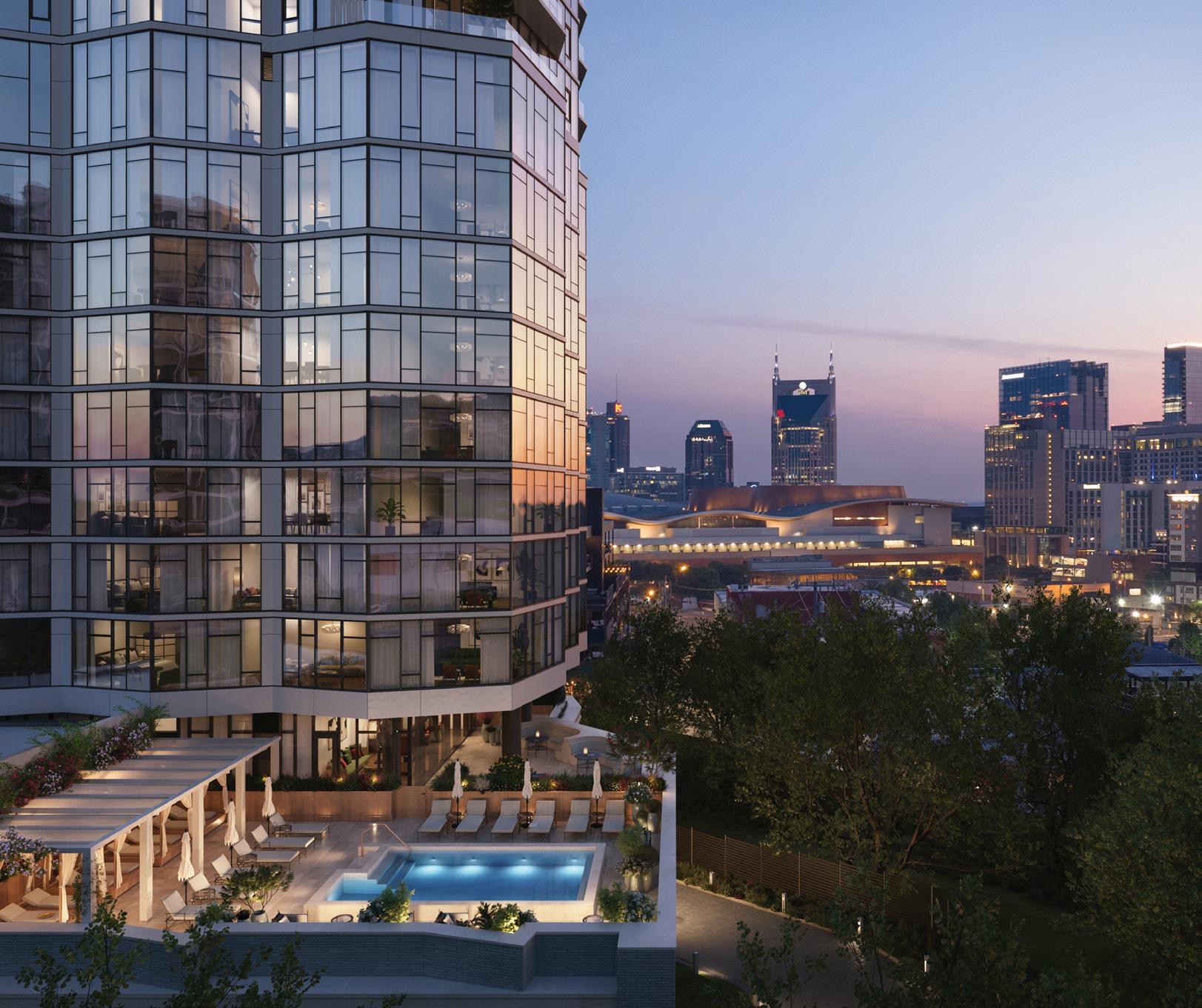
kitchen and dining room, whiskey and billiards speakeasy, and Conservatory Lounge.
The residential experience emphasizes discretion and security with a dedicated residential arrival, ensuring privacy while maintaining seamless access to the property’s comprehensive amenities.
The selection of Paseo South Gulch as the location for Pendry Nashville reflects the neighborhood’s rapid evolution into one of Nashville’s most dynamic districts. SomeraRoad’s strategic master plan for the area has created a walkable microneighborhood that balances historic adaptive reuse with modern development, featuring carefully curated office, retail, residential, and hospitality offerings.
The announcement of Pendry Nashville comes at a time when Nashville’s luxury hospitality market continues to expand, driven by the city’s growing reputation as a destination beyond its musical heritage. The development, scheduled to open in 2027, represents a significant investment in the city’s future, with residential sales anticipated to launch this fall.
Binyan Studios
Pictury
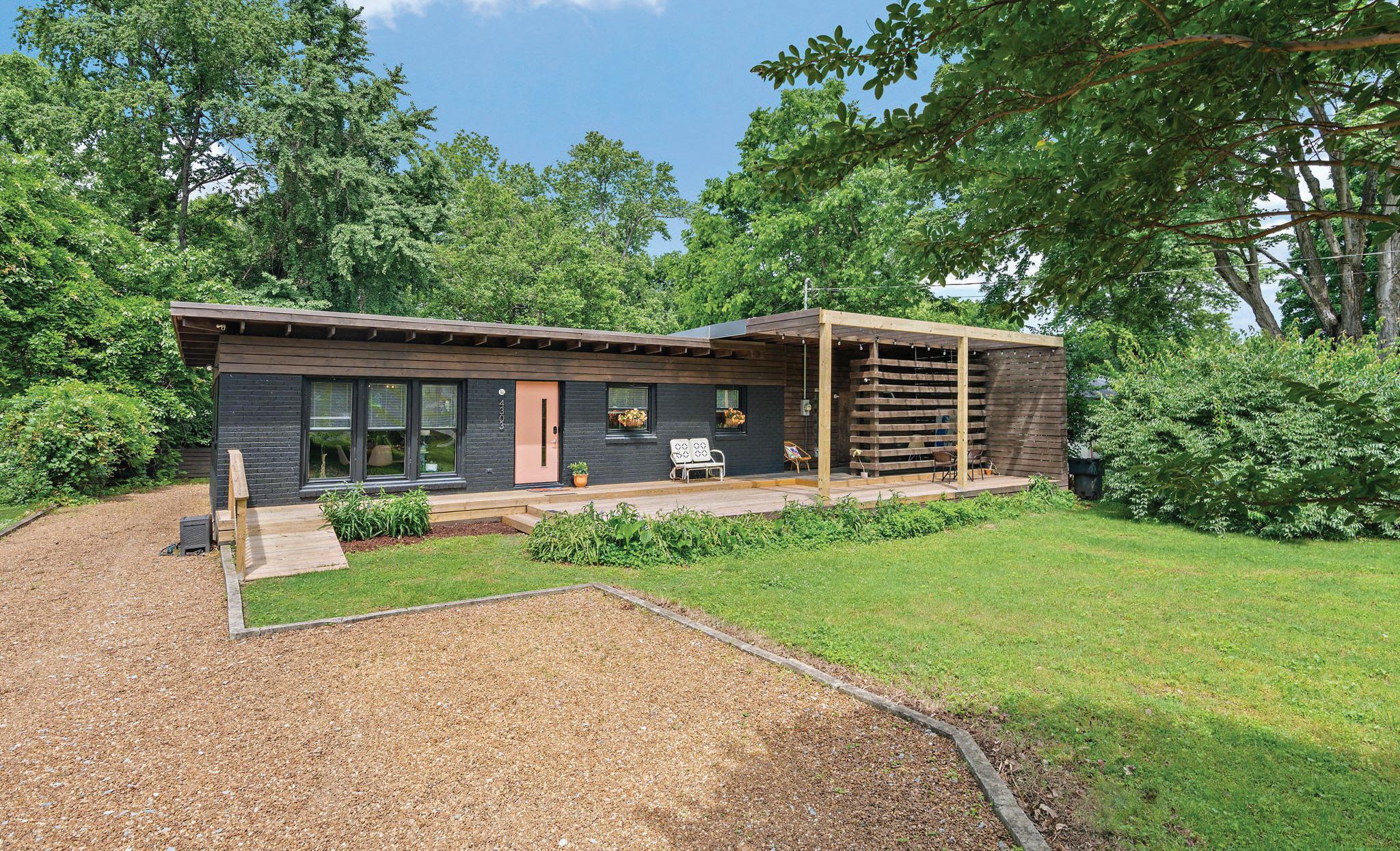
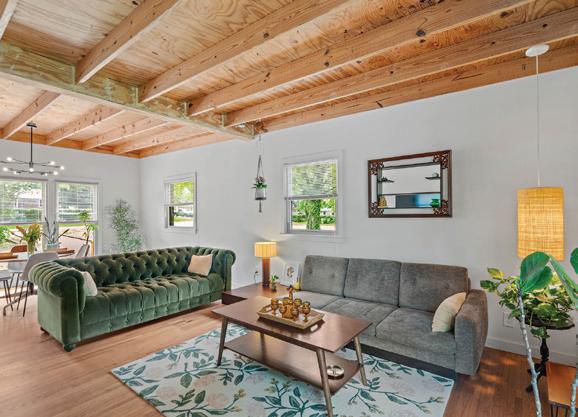
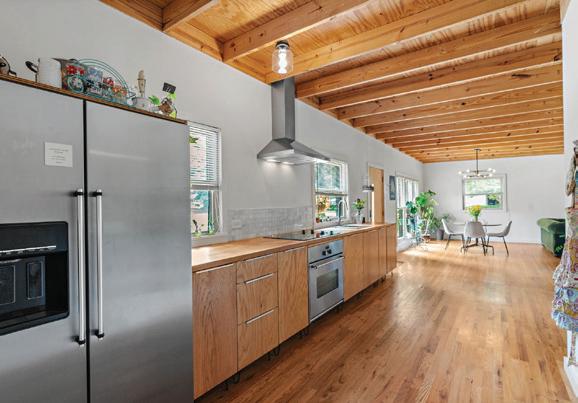
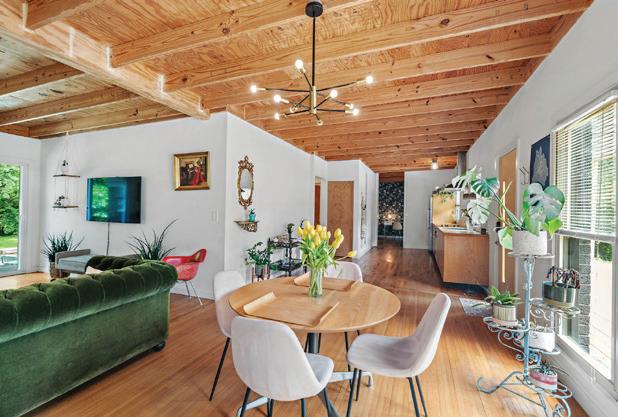
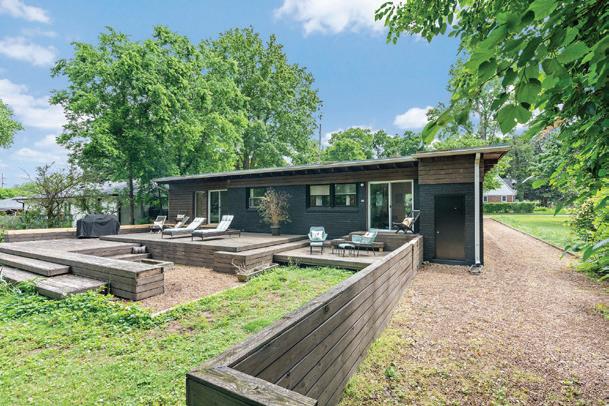
3 BEDS • 2 BATHS • 1,451 SQFT • $530,000 Welcome home to this one of a kind, mid century modern ranch that ticks all the boxes! From the moment you walk through the door you feel a connection to the outdoors, with the open concept layout, abundance of windows, and sliding glass doors beckoning you to the lush, secret gardens outside. This 3-bedroom, 2-bathroom home is filled with character and designer touches throughout. The dining area, with its original hardwood flooring, flows into a light and bright kitchen with butcher block countertops, stainless steel appliances, and custom built-ins. The primary bedroom is its own complete suite with access to a versatile office or workout space and a private outdoor patio, perfect for morning coffee and contemplation. The large, fenced backyard with mature ginkgo and plum trees makes for an ideal gardening or play area, and a detached shed provides additional storage options. Enjoy summer evenings entertaining guests on the oversized deck or sitting around the built in fire pit. This home in sought after North Inglewood is just minutes to Briley Parkway and all the attractions that East Nashville has to offer, yet it feels worlds away.

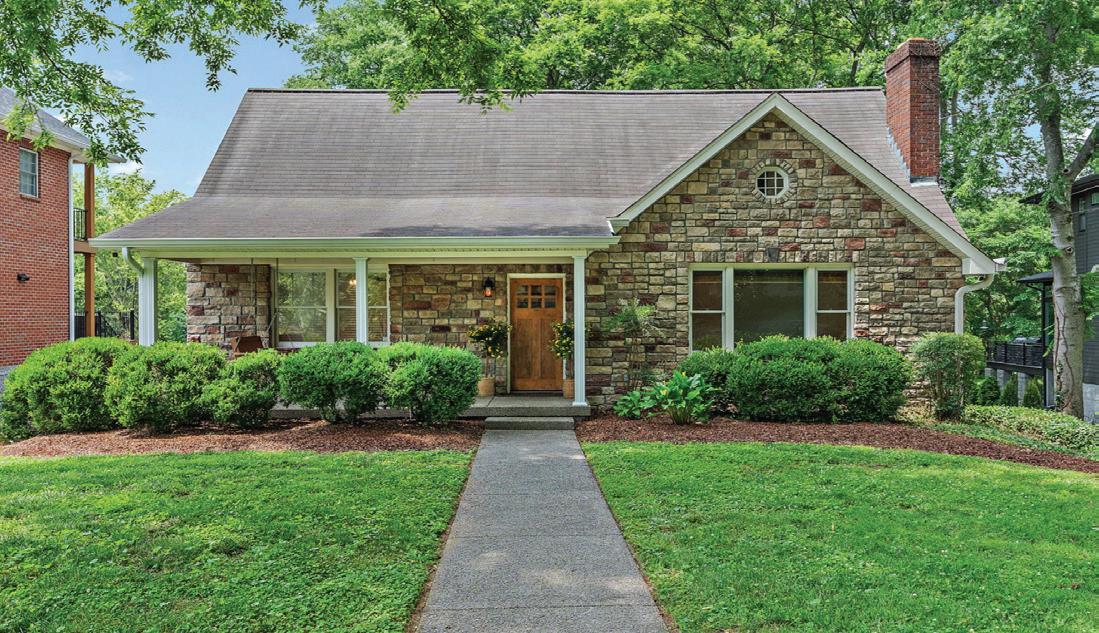
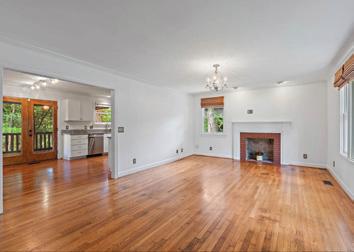
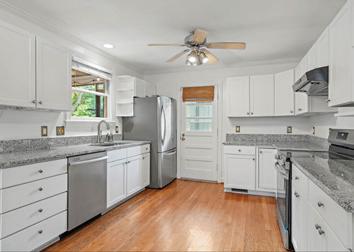
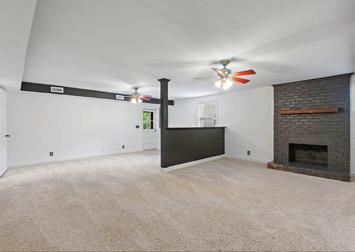


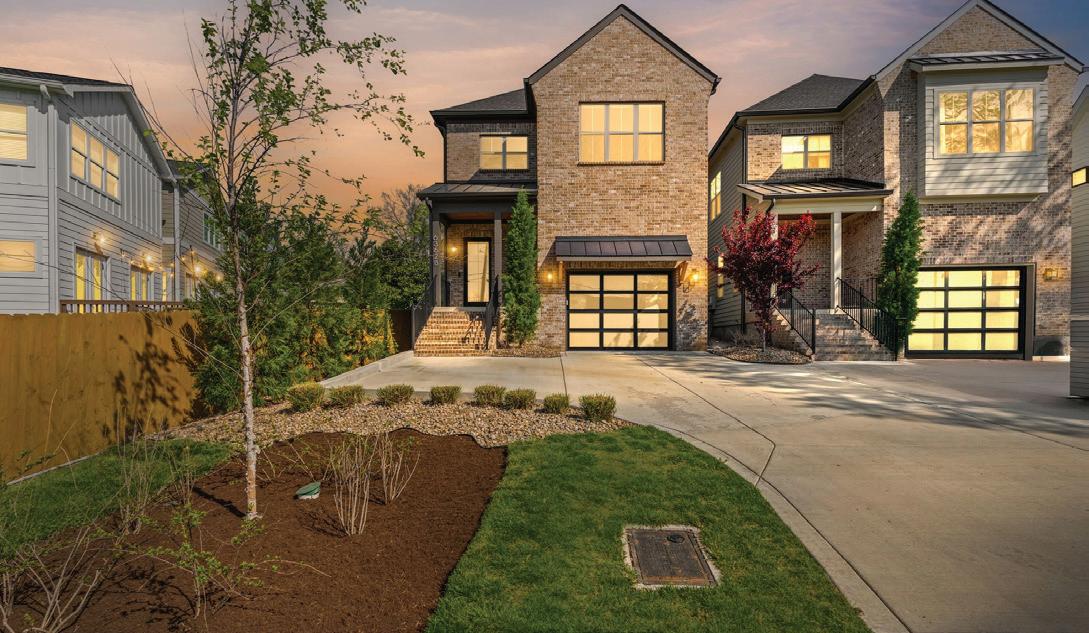
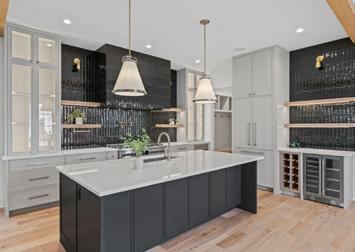
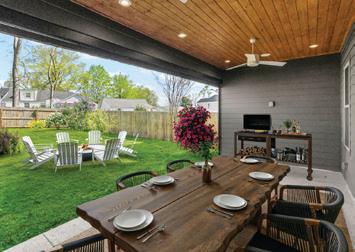

Rare 4-bed, 3-bath Sylvan Park home on 1.26 private acres—like having your own park in the city. Backs to Richland Creek, near the Greenway, golf, and top local spots. Includes appliances and \$3,500 lender credit. A true Nashville gem. Nestled in the serene landscapes of Ashland City, Tennessee, this expansive 309-acre property offers a rare opportunity for those seeking tranquility and adventure. Bordered by the picturesque Beaman Park on three sides, the property boasts an enviable location, providing unparalleled privacy and access to nature.
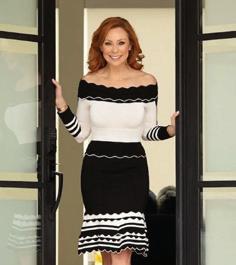
KIM PENZ ASSOCIATE BROKER
615.512.1050 kim.penz@zeitlin.com
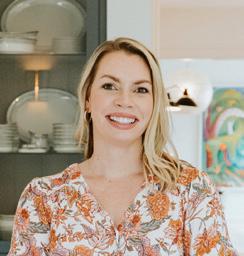
ANNIE HICKERSON AFFILIATE BROKER
615.496.9660 annie.hickerson@zeitlin.com

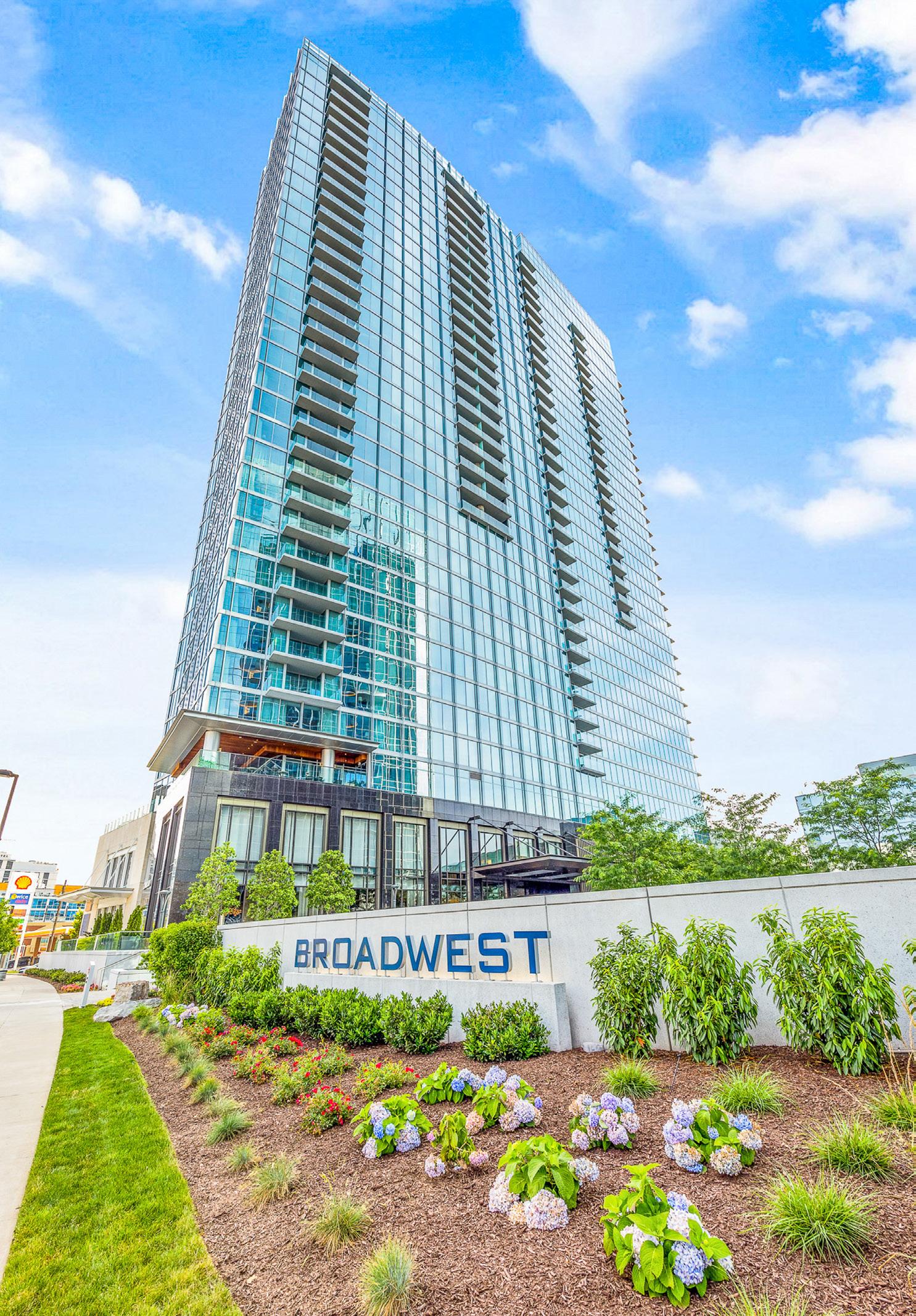
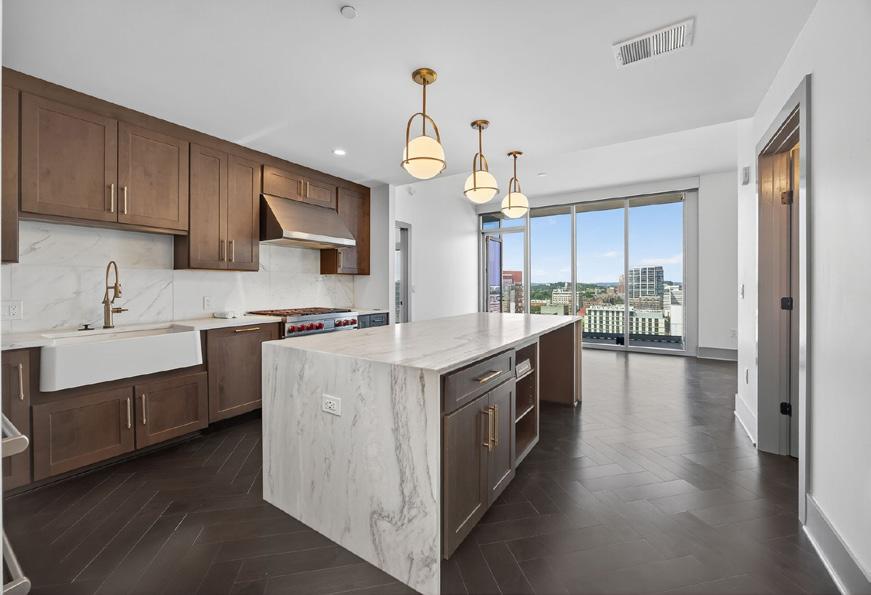

Where Elegance Meets Elevated Living!
1616 W END AVENUE UNIT 1711
NASHVILLE, TN 37203
Nashville’s new standard of luxury is evident in this exquisitely appointed residence, where dramatic glass walls reveal panoramic sunset views and every finish whispers sophistication. The private balcony offers a front-row seat to the Southern Music City skyline, while the interiors boast unmatched craftsmanship and indulgent design. Step into a chef’s dream kitchen, fully equipped with a Wolf gas range, Sub-Zero refrigerator, a marble waterfall island with seating, and a separate dining area with wet bar and a wine fridge — perfect for effortless entertaining. The spa-inspired primary suite is a true retreat, featuring an elegant bedroom and a marble-clad en-suite bath with a soaking tub and walkin shower. From floor-to-ceiling windows with motorized blinds to smart home conveniences, every detail is curated for comfort and style. Enjoy resort-caliber amenities including a rooftop pool, fitness center, sauna, steam room, golf simulator, billiard room, club lounge, fire pit, outdoor grills, and a library. Pet owners will love the private dog park and wash station, while secure garage parking (2 corner spaces) and 24/7 concierge elevate your lifestyle further. As a resident, you’ll also enjoy exclusive access to the Conrad Hotel’s in-home dining, housekeeping, and valet services — blending the privacy of home with the prestige of a five-star hotel. This is more than a residence — it’s a refined urban sanctuary

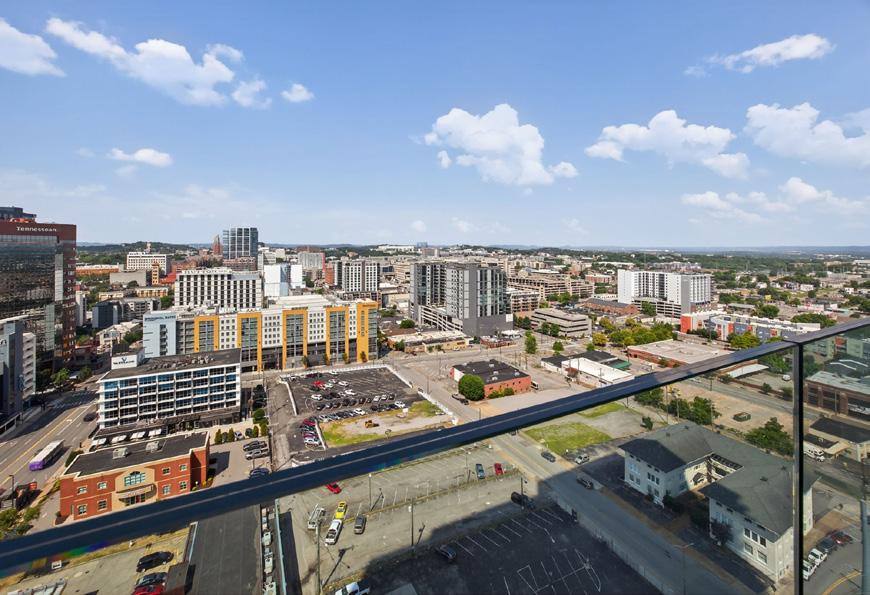
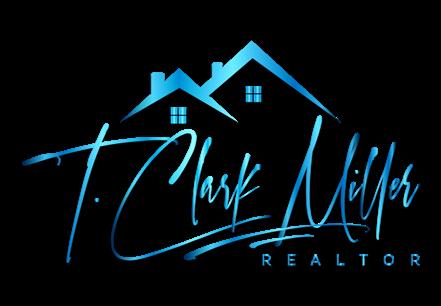


Motivated Seller in GATED COMMUNITY IN LEGEND HALL (OFF HOBBS RD)—Heart of Green Hills Experience timeless sophistication in this beautiful 4-bedroom, 2.5-bath home surrounded by stunning and timeless boxwoods ideally located in Green Hills. Step through a grand entryway into expansive formal living and dining spaces, where high ceilings create an atmosphere of refined elegance. The spacious eat-in kitchen features a charming bay window, offering an inviting space for casual dining and daily gatherings. The Primary Suite is on the main level provides ultimate privacy, complete with a walk-in closet. Beautiful paneled den/study with an open wet bar on the main level. Upstairs, three additional bedrooms with a Jack-and-Jill bathroom between two bedrooms and extra-large closets providing both comfort and functionality. An oversized 2-car garage 24 x 26 includes built-in cabinetry and an exterior door between bays—plus a walk-in attic above with expansion potential for a guest suite, home office, or bonus room. This property includes an irrigation system. Enjoy the unmatched convenience of walkability to Green Hills’ premier shopping and dining—a perfect blend of luxury, location, and lifestyle.
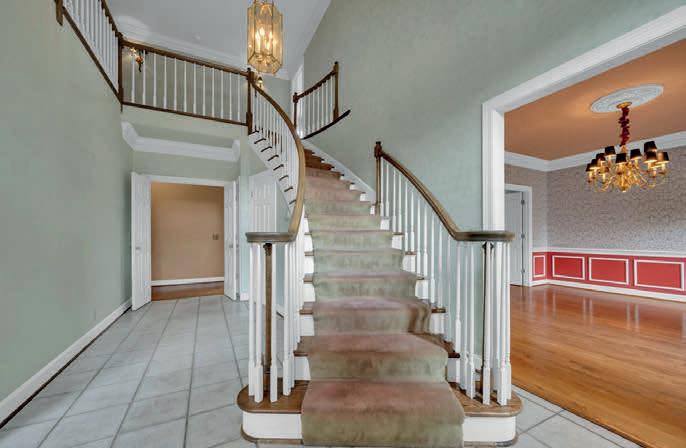
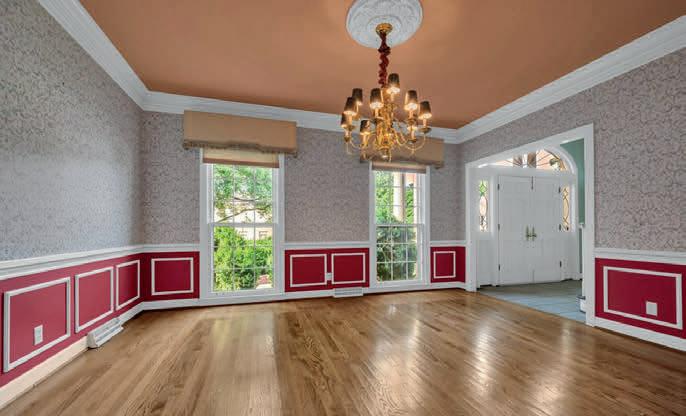
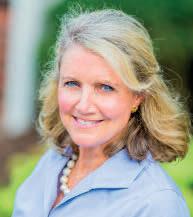

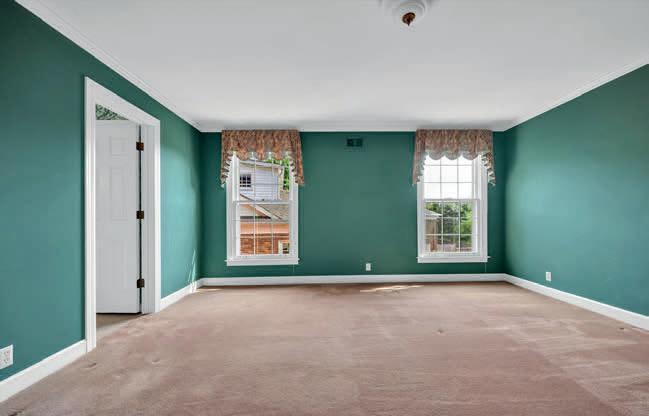



The Neighborhood Home you Have Been Waiting For!
Plus EZ access to the Richland Creek Greenway & Sylvan Park Hotspots! Classic Tudor Revival Home with historic detailing and charm combined with recent renovations that include gourmet kitchen, primary suite & sitting room 2nd floor, fabulous screened porch with stone fireplace (designed by Porch Co Stone FP Natchez Stone) 800+- bottle wine cellar tasting room, updates to systems landscaping. 2-car garage, fenced backyard all while preserving vintage detailing. Location can’t be beat walkable to Greenways & Restaurants & Park/Golf & Shopping & Universities & Medical Centers. All while just minutes from BNA as well as downtown shopping/restaurants all nearby. The Seller says you’ll be amazed at the utility bills for this home so reasonable since their renovations and spray foam insulation and the conditiones lower level Lender incentives with acceptable offer through preferred lender call for details!!! Part of the Cherokee Park Conservation Zoning Overlay. LR Fp as is.

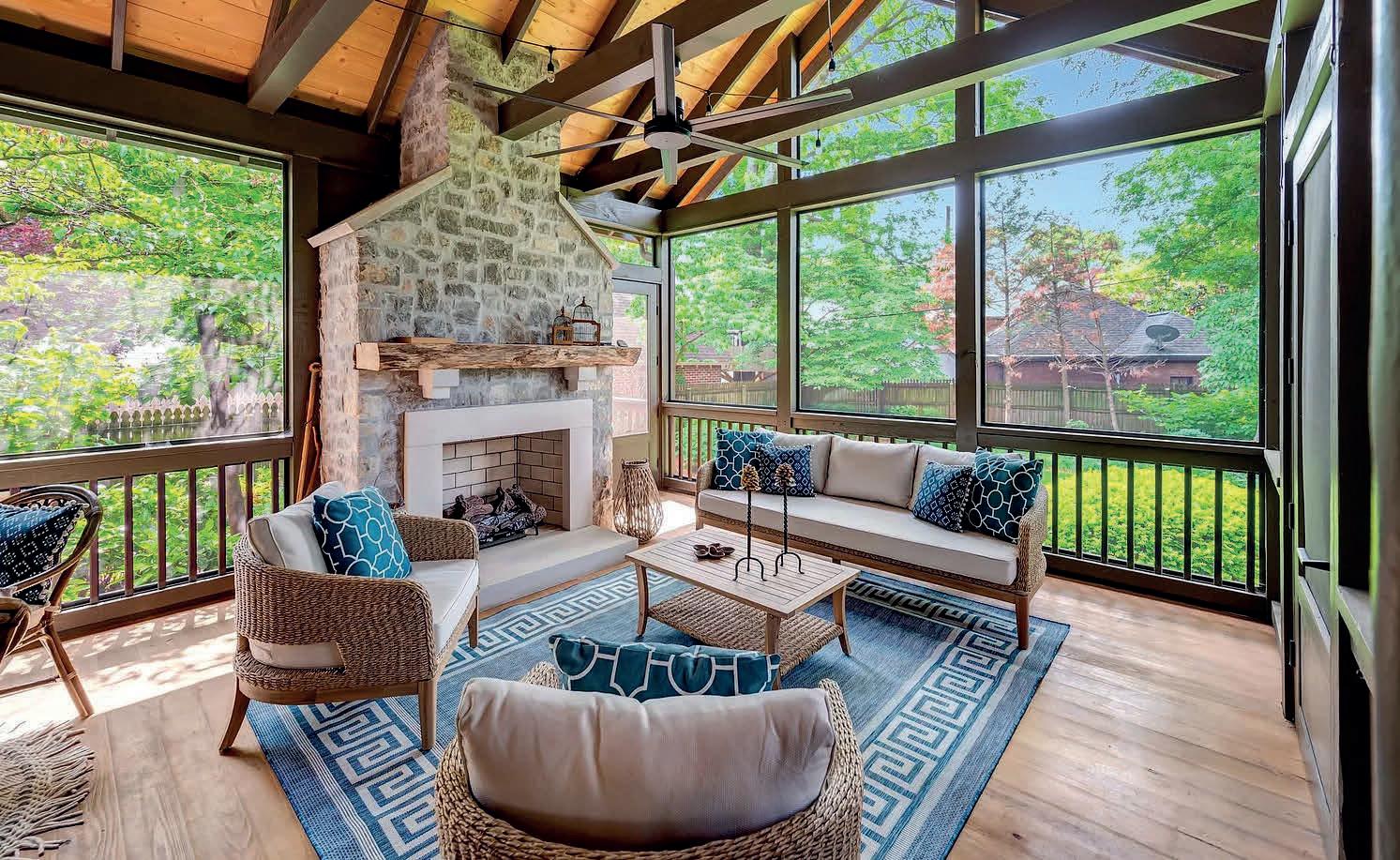
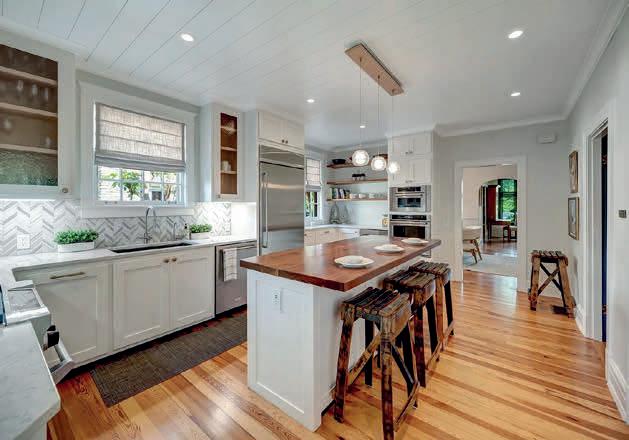
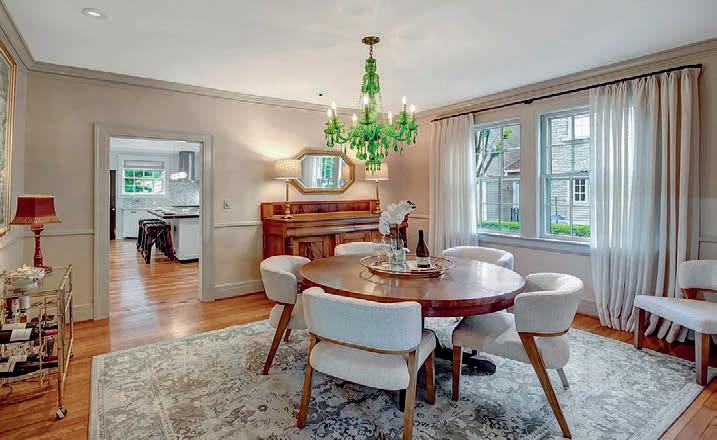

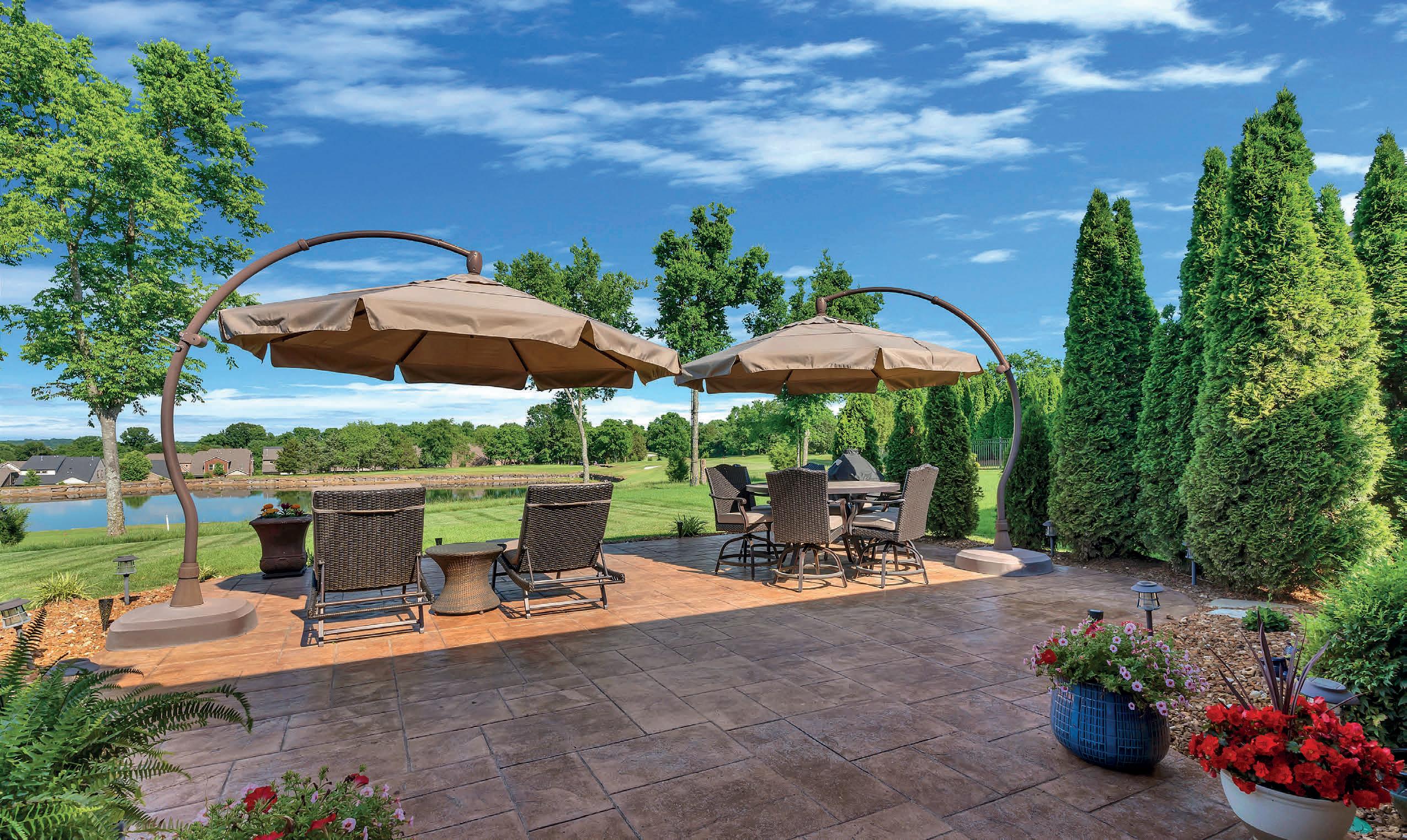
3 BEDS / 2.5 BATHS / 2 PRIVATE OFFICES / 2698 SQ FT / $875,000
Experience luxury living on the golf course in the prestigious Foxland Harbor community—nestled near Old Hickory Lake in Gallatin, TN. This stunning home is perfectly positioned on a premium cul-de-sac lot, offering unmatched views of a tranquil pond, two manicured fairways, and lush greens. Enjoy resort-style living, breathtaking sunsets, and an elevated lifestyle in this golf and lakefront community.
• Owner’s Bath: Gold installed sinks and faucets - a custom-designed shower with/ an intricate tile layout arranged into a beautiful piece of artwork, and a special diamond coating on the glass shower dries to a water spot-free finish
• custom, led surround on TV/fireplace surround
• electric DIMPLEX fireplace
• top-of-the-line LG with art frame design to sit flush against the wall (proprietary LG Design)
• detailed millwork & unbeatable craftsmanship
• luxury lighting
• CAT 6 cables & outlets in every room
• two Private Office Areas/Reading Nooks/Study Rooms w/ custom scratch-proof desktops
• flex or Bonus Room
• 350 sq ft walk-in attic w/ lighting & outlets
• entire home, including the attic, is spray foam-insulated to conserve energy
• central vacuum system
• Whole-home water softening system
• Drinking water filtration at sink
• Lorex security cameras have day and night capabilities
• MyQ phone-enabled garage camera, and smartphone control of the garage door from anywhere.

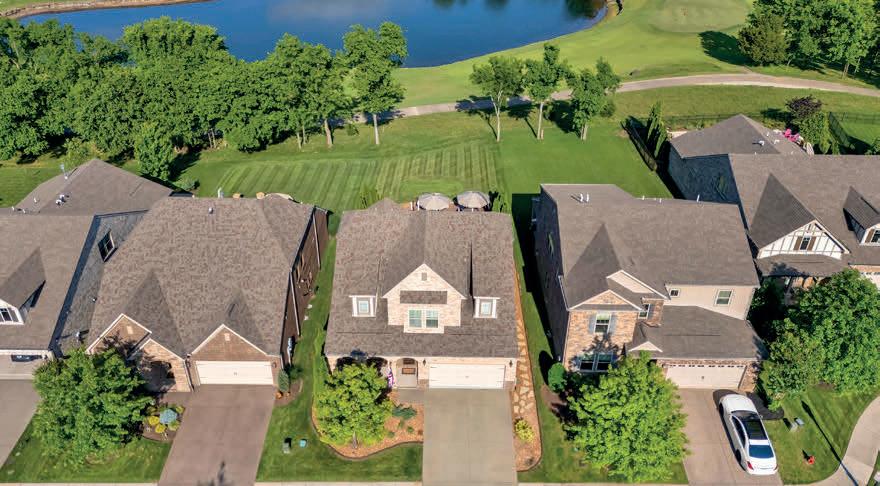
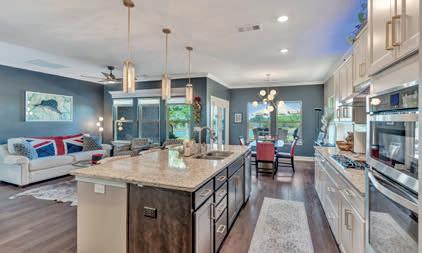
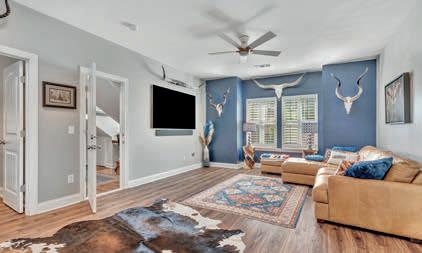
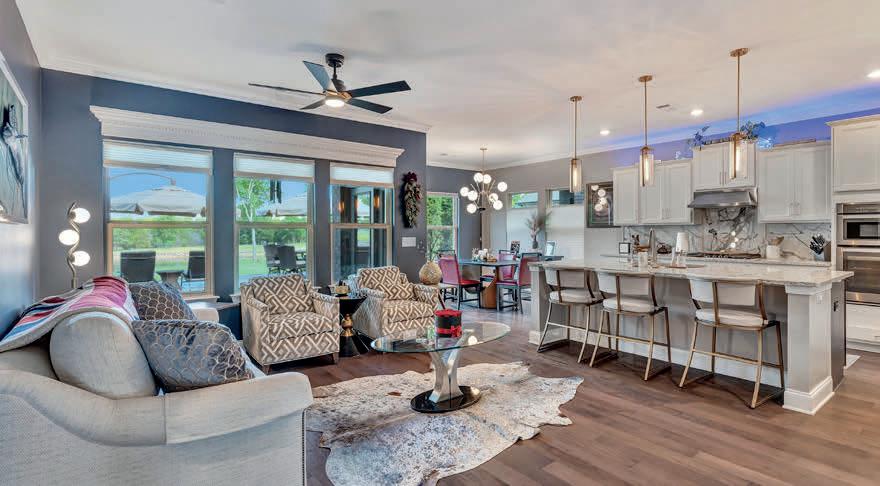

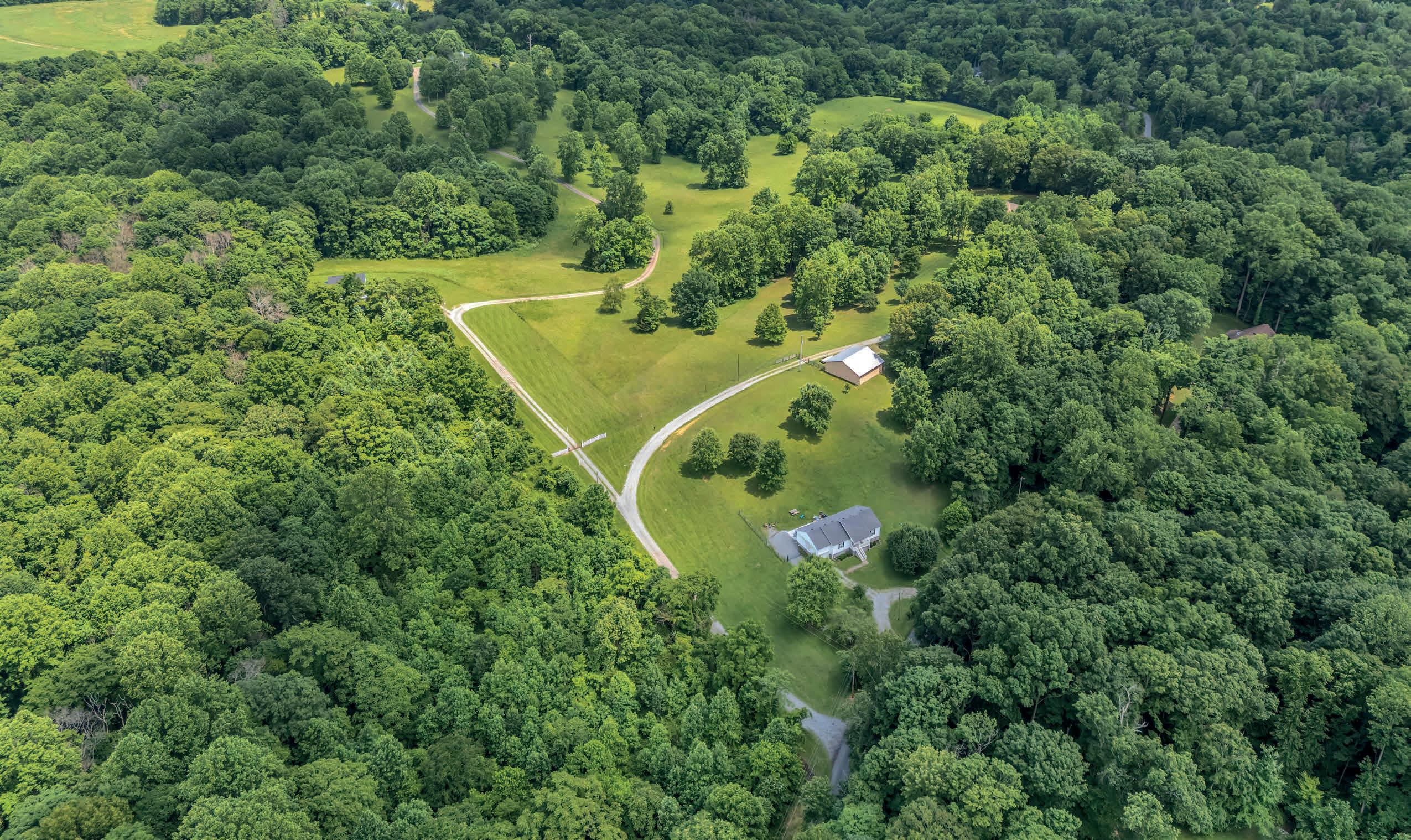
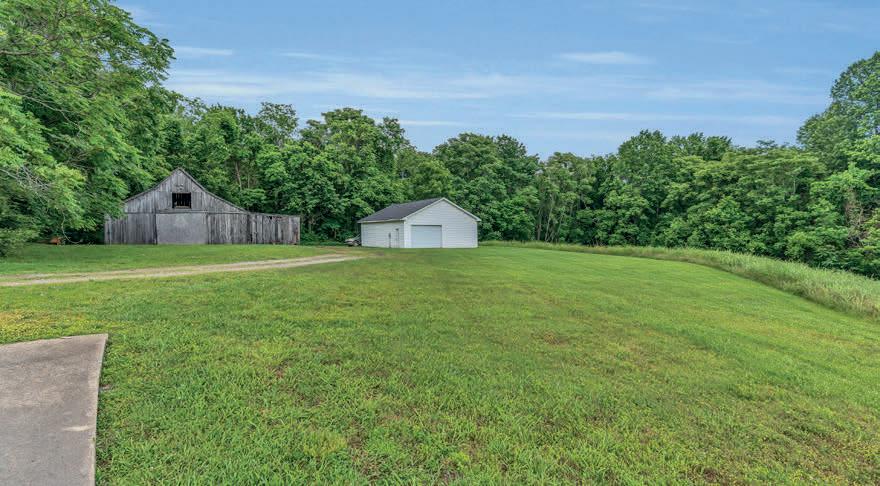
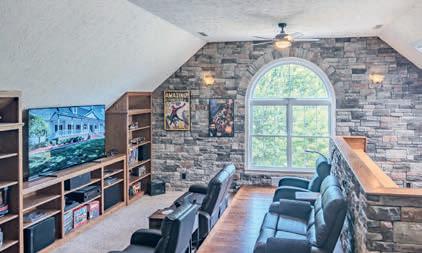
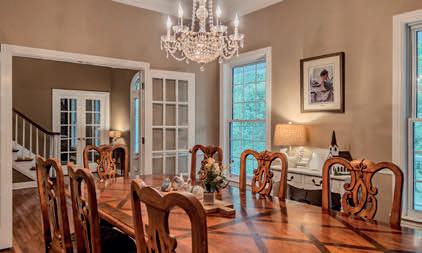
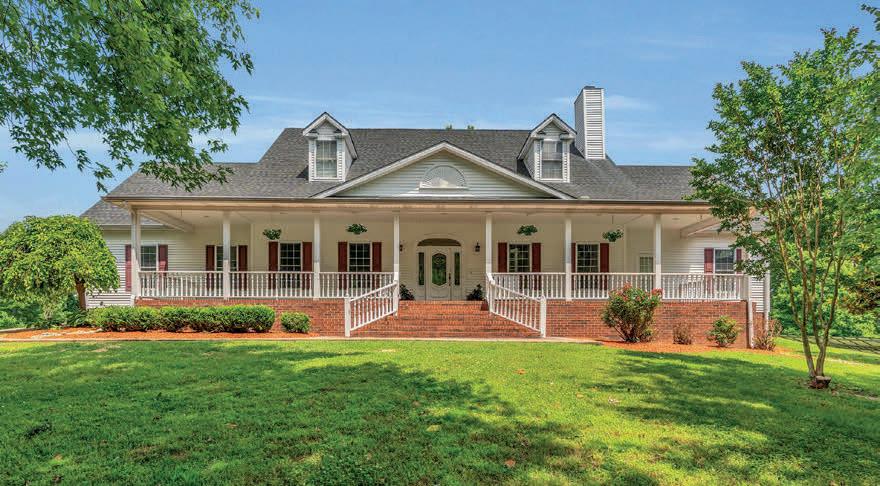
4 BEDS | 3.5 BATHS | 4347 SQ FT - 28.9 ACRES!!! | $1,750,000
A Rare Tennessee Estate: Elegant Country Living Meets Self-Sufficient Charm
Nestled on over 28 rolling acres of picturesque Middle Tennessee countryside, this private estate offers the perfect blend of refined living and rural tranquility. Arrive in style via a winding concrete driveway that curves through the landscape and leads you to a hilltop haven with captivating views in every direction.
A classic rocking-chair front porch invites you to slow down and savor the serenity, while a spacious covered back porch offers an ideal setting for sunset gatherings or morning coffee. Inside, the main level features gleaming hardwood floors, with tile finishes in the kitchen, sun-drenched Florida room, and all baths. The primary suite is privately tucked away in its own wing and showcases a cozy fireplace for ultimate relaxation.
Designed for both function and comfort, the 19x15 office or den—also with a fireplace—is the kind of space you’ll never want to leave. Upstairs, a versatile bonus room above the garage offers the perfect retreat for entertaining, hosting movie nights, or creating a music studio or hobby room.
Beyond the home, the property continues to impress:
• A 40x30 workshop with concrete floors and a new roof
• A 40x40 barn ready for livestock or equipment
• A 20x15 utility building within a fenced enclosure, also with a new roof
• A 9.99 kW solar array (installed in 2018) with a 20-year TVA/Cumberland Electric contract
• A propane tank, John Deere tractor, brush hog, and finish mower—all included
Whether you dream of a private retreat, a working hobby farm, or a multigenerational family compound, this estate offers unmatched versatility and beauty. The possibilities are endless, and the lifestyle—unparalleled.


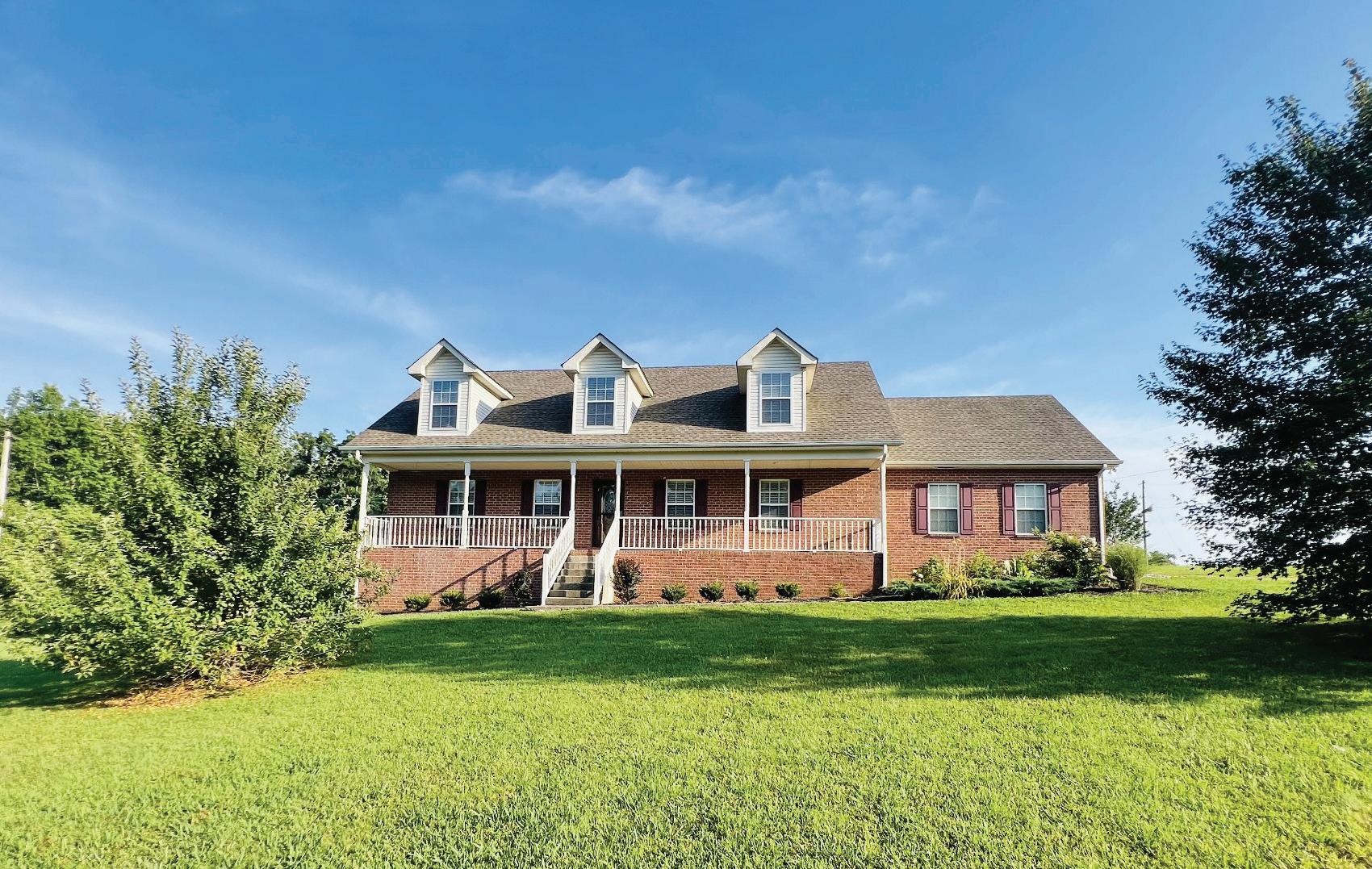
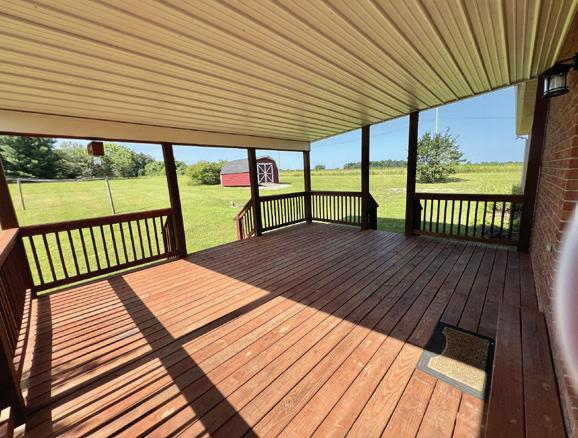

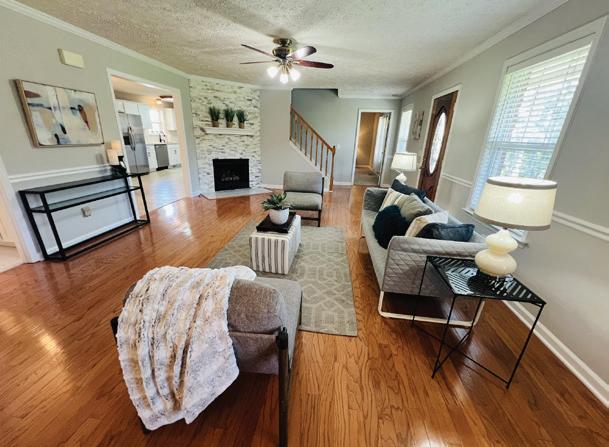
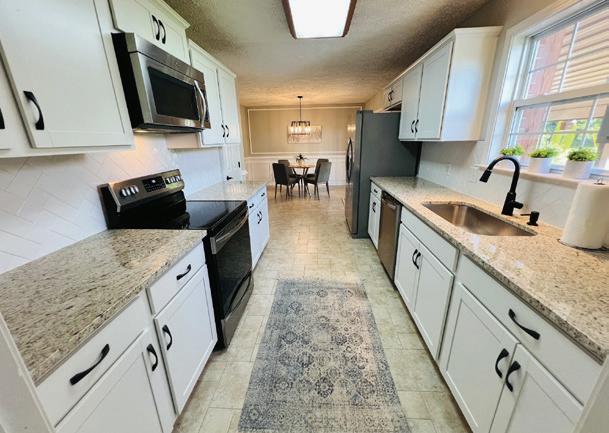
3 BEDS | 3 BATHS | 2,502 SQFT. | $488,500 Full brick 3 bedroom 3 bath home on 1.63 acres*Quiet peaceful country setting yet just 10 minutes from downtown Springfield*All rooms are spacious*2 bedrooms on main floor with 3rd bedroom, full bath and huge bonus room on 2nd level*Great room has fireplace with gas logs*Fresh paint*remodeled kitchen & baths*new appliances including Refrigerator plus washer & dryer to remain*2 car garage plus storage building*large covered front porch and deck on back of home to enjoy your mornings & afternoons in the shade. Beautiful landscaping plus a crabapple tree! Newer Roof, new carpet
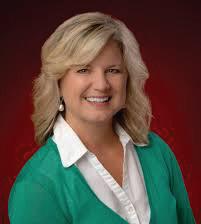
HALL
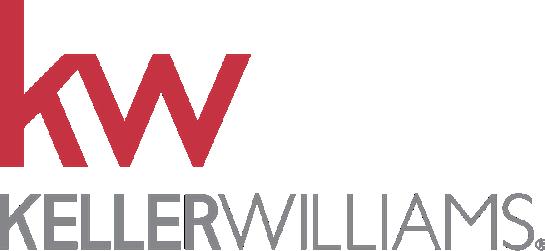


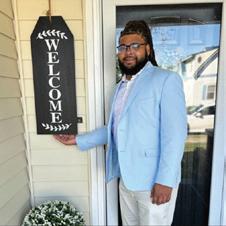
$295,000 | Here we have a


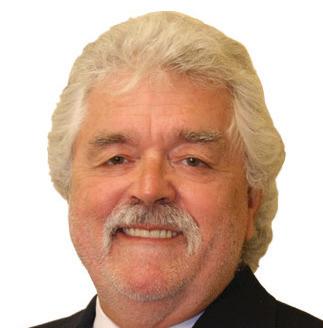
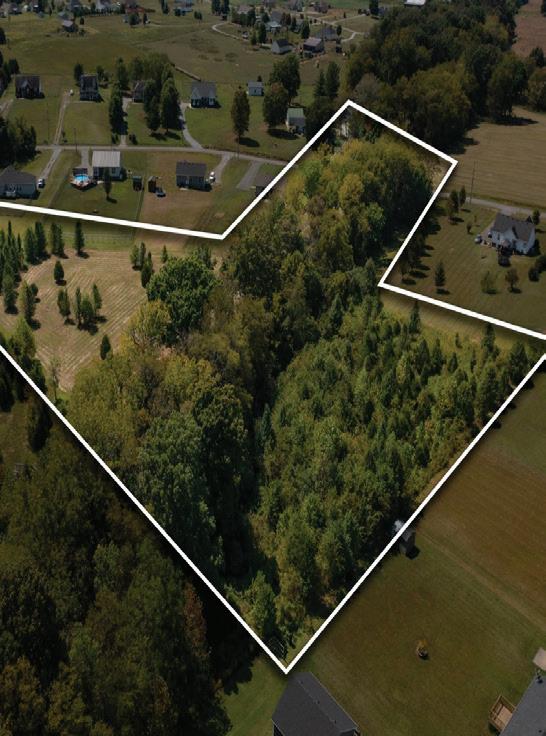
$224,900 | Have you been searching for the perfect location to begin your homestead, or even a private piece of property for your dream home? Look no further! This 5 acre tract includes a creek, quiet residential streets, yet also convenient to grocery stores, I-65, and other amenities.
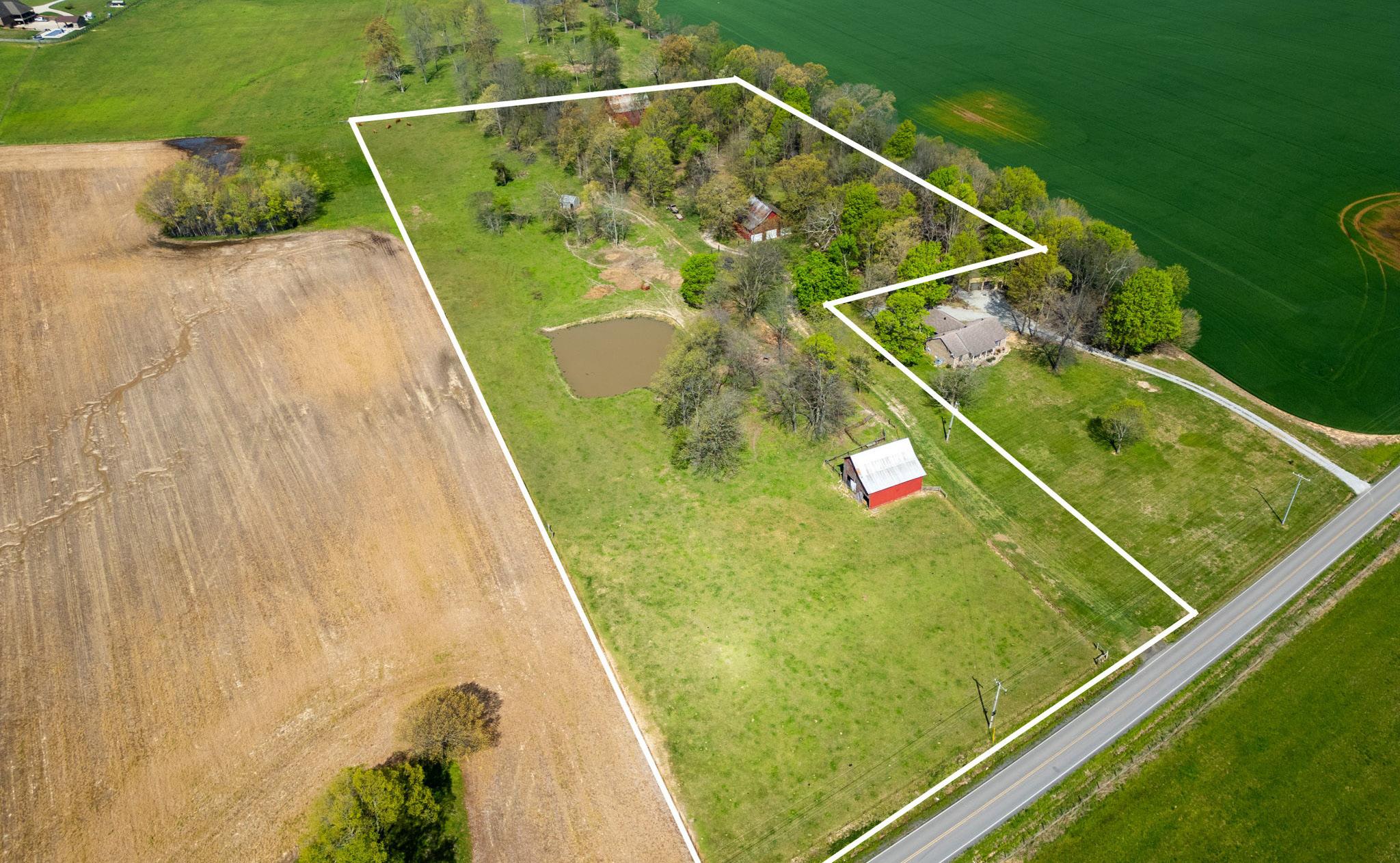


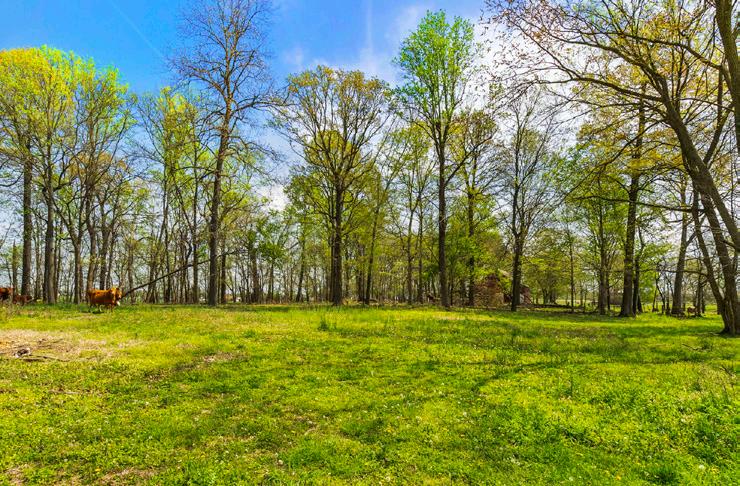
Dream big — because here, you can. This 10.25-acre parcel of unrestricted land offers the freedom to create exactly what you’ve always wanted. Whether you’re envisioning a grand estate, a charming tiny home with thriving gardens, or a working hobby farm with cattle, sheep, or horses — this property is your blank canvas.
• Fully Fenced & Cross-Fenced — ready for livestock or pasture rotation
• No Restrictions — build your way with no HOA or zoning limits
• Gently rolling terrain with open space, ideal for building or farming

• Peaceful, private setting — just under an hour to Nashville, Tennessee
• Development Potential — subdivide, build multiple homes, or hold as an investment
Located in a desirable area with easy access to city amenities while offering the serenity of rural life, this land checks every box. Whether you’re looking for a personal homestead, multihome development, or weekend retreat — the possibilities are wide open.
Call today to walk the land and explore the potential — your future starts here!


10.25 Acres of Endless Possibility – Unrestricted Land, Ready for Your Vision!
LAND, LEGACY, AND LIFESTYLE
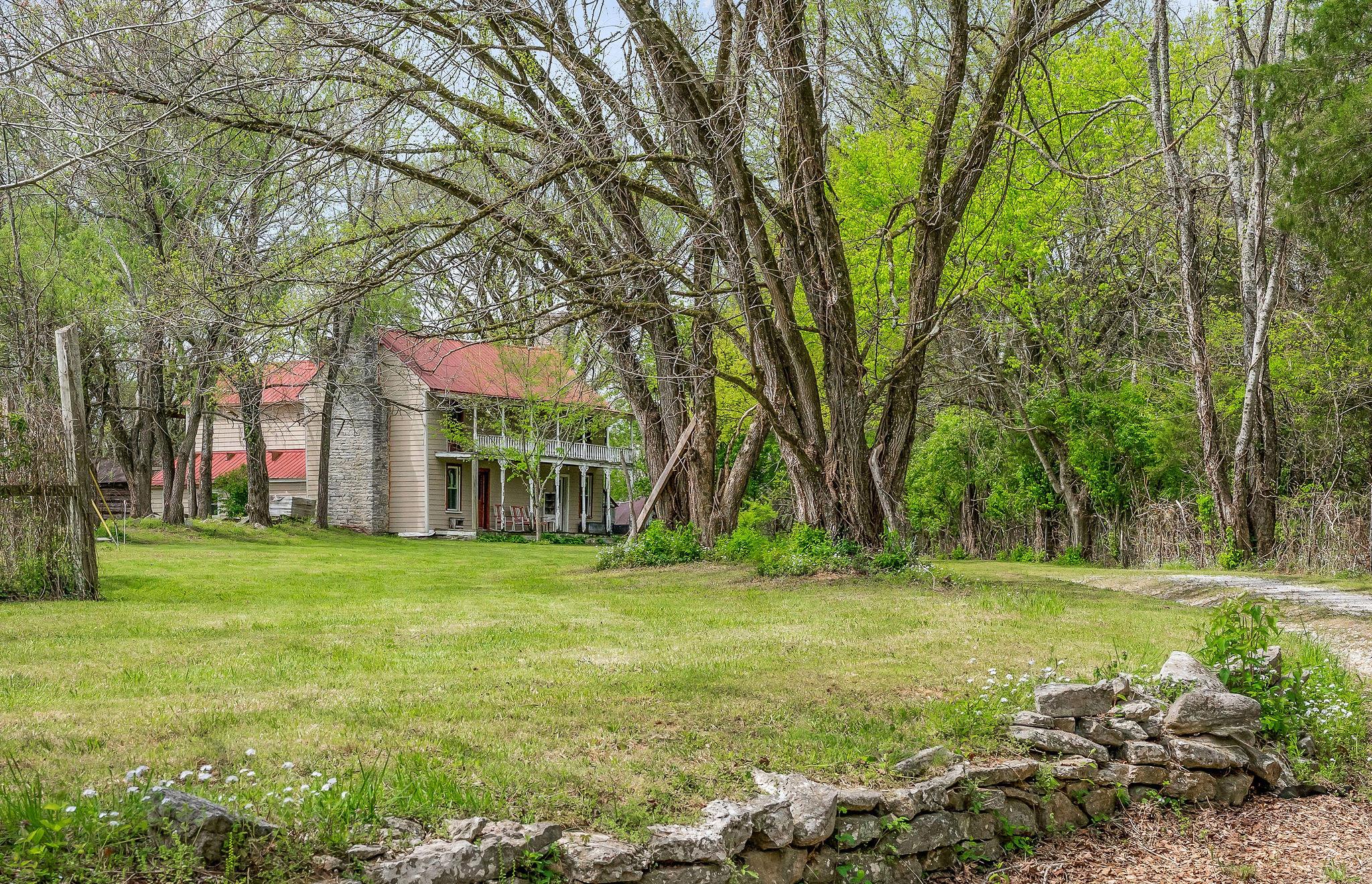
134 OPOSSUM HOLLOW ROAD, WATERTOWN, TN
3 BEDS | 2 BATHS | 3,080 SQFT. | $880,000
Own a choice piece of Tennessee history just 35 miles east of Nashville airport, spanning almost one third mile of I-40 frontage. A 200-year-old historic farmhouse with 3 bedrooms and 2 flex rooms on 24.52 acres. Organic method farming, with dry stack “century stone” walls, both large and small creeks. This location at the Wilson/Smith Co line doesn’t get much better for the outdoor enthusiasts. So close to the coveted Caney Fork River, Center Hill Dam, and Defeated Creek; within an hour of multiple waterfalls, caverns, and hiking treks in TN. Whether you choose to build your dream home on this greenbelt estate and restore the early 1800s farmhouse, there’s no doubt the farmhouse would make a unique Airbnb, a Songwriters Retreat, or an income generating rental. The unmistakable architectural details do not disappoint. Original settlers’ logs under new siding; antique materials largely intact, including extinct American chestnut; hand turned balusters and porch posts. There is even an old log smokehouse onsite that makes this property a truly rare find. Ask about the small, boutique farm orchards, the tractors, agricultural implements and tools, as well, for a turn-key operation. Own a slice of the past and shape its future today. Log home in historic register built in mid 1800’s with new addition in 1890. Chestnut board floors, 4 hand cut stone fireplaces. Outbuilding has 4 stalls to house farming equipment, a veggie wash station, a half bath and a storage room. Outbuilding has a small septic system installed. Selling AS-IS.

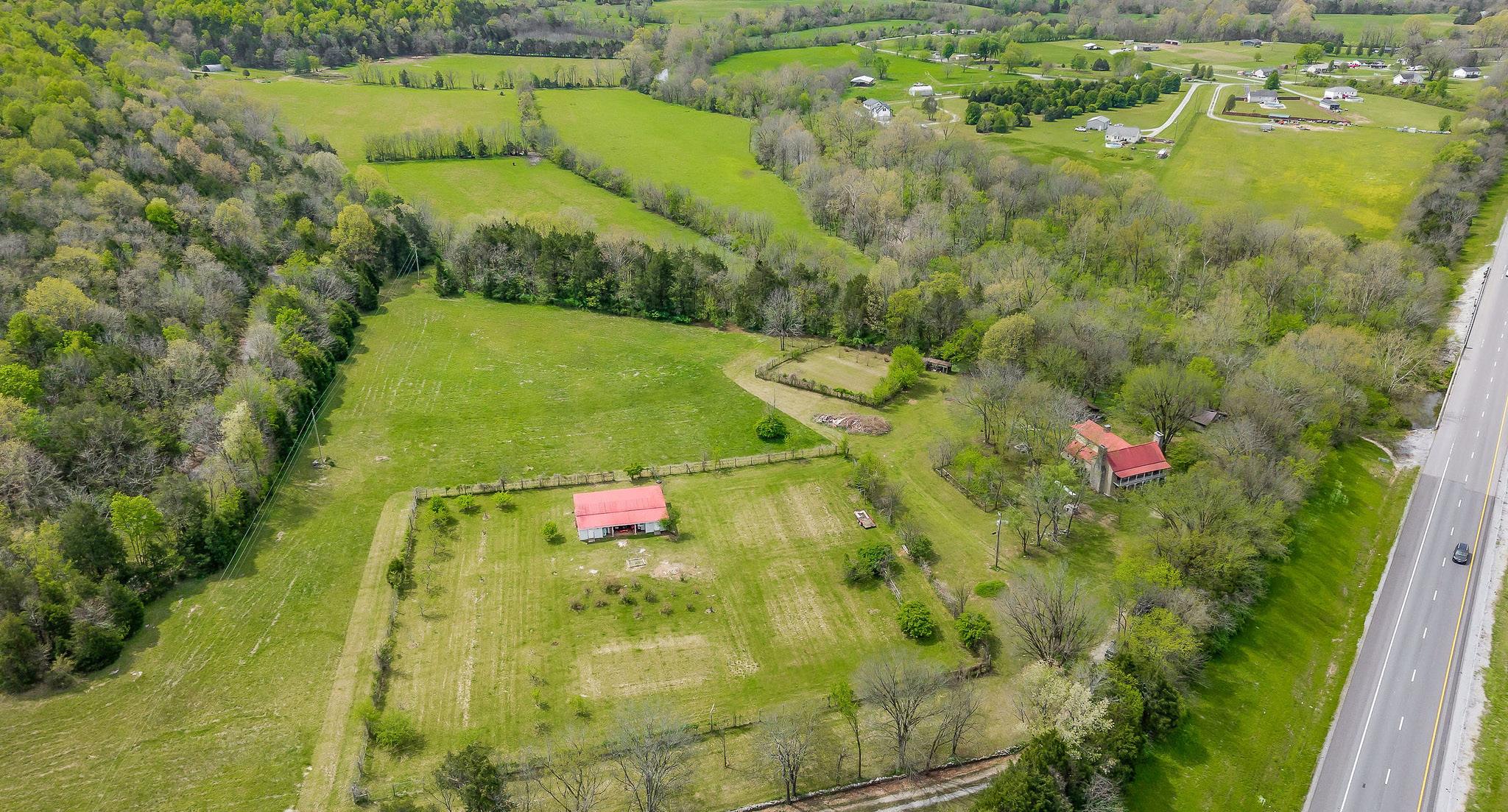
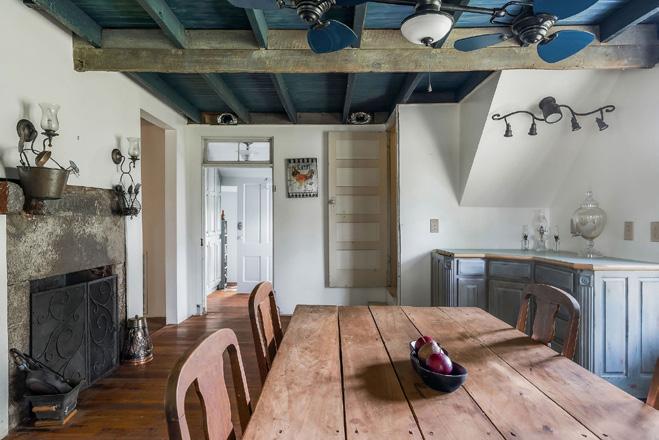
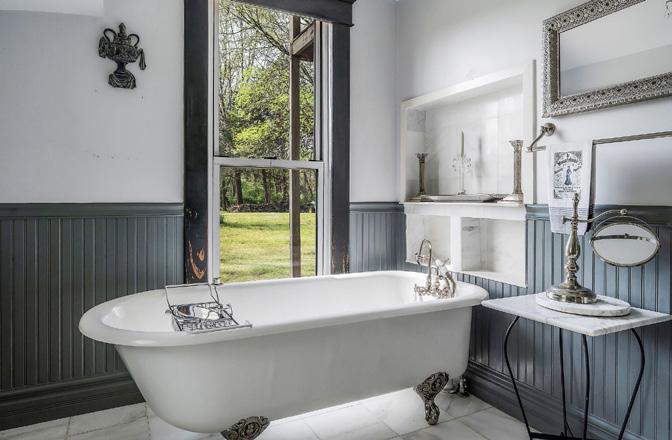
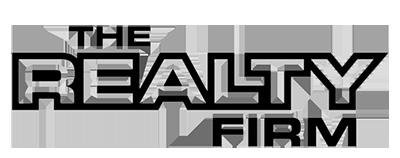
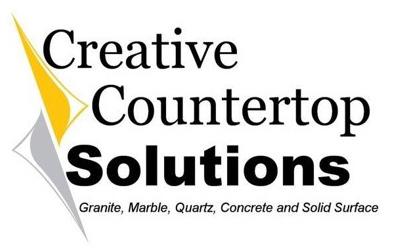
Headquartered in the heart of downtown Nashville, TN, Creative Countertop Solutions, Inc. is a family-owned business that provides Nashville, TN and surrounding areas with the largest selection of custom countertops for residential and commercial projects.
Whether you’re a homeowner, interior designer, or contractor, Creative Countertop Solutions is your trusted partner for all your countertop needs. Experience the difference of working with a company that is dedicated to delivering exceptional quality, unparalleled service, and stunning countertop solutions that will transform your space into something extraordinary.
www.creativecountersolutions.com
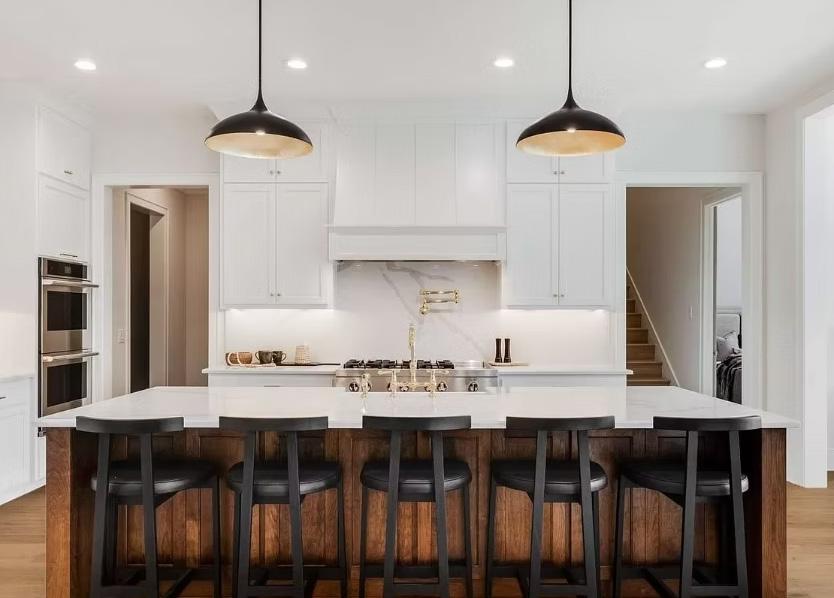
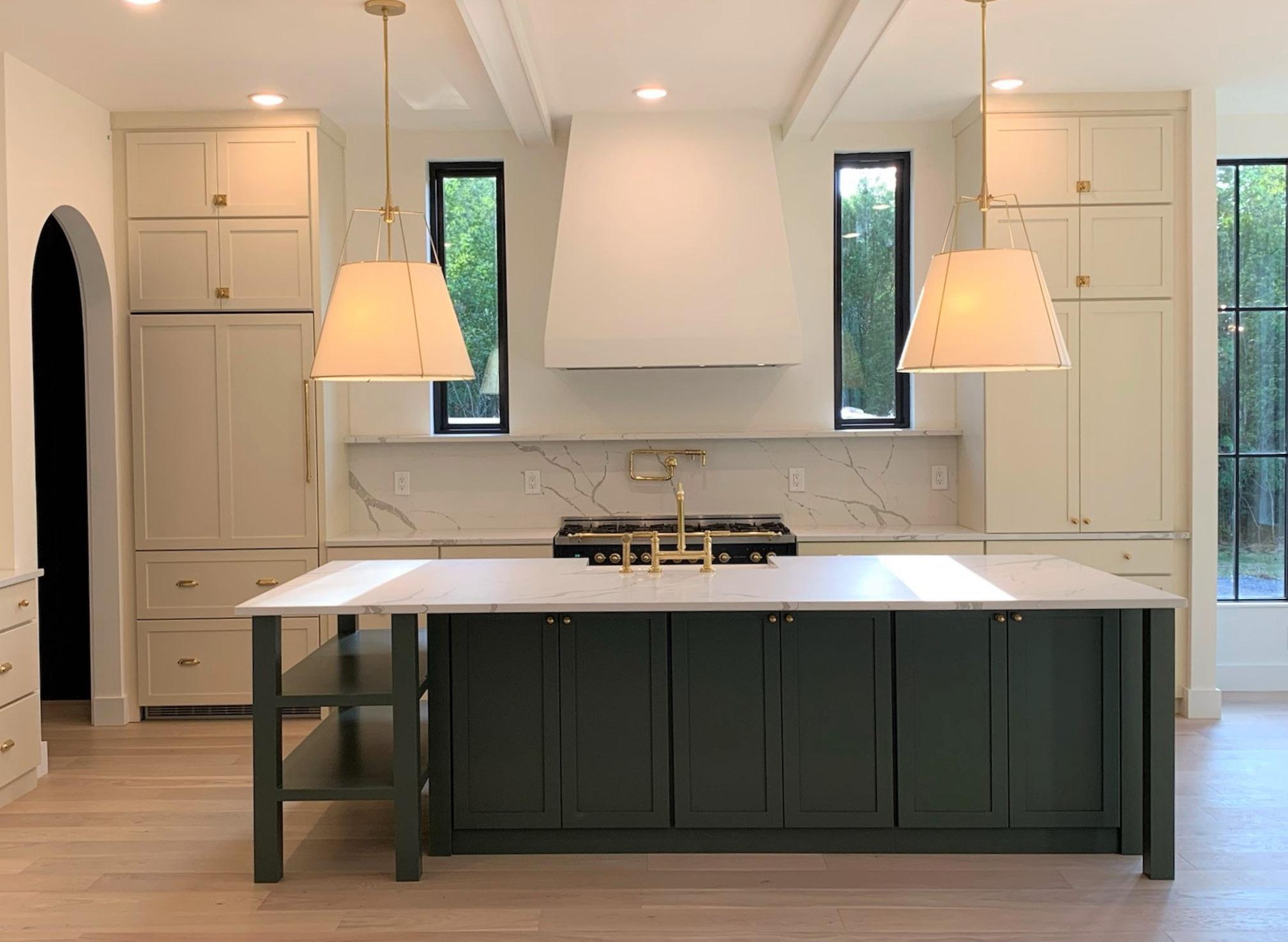
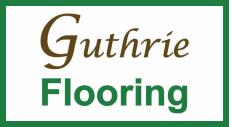
Guthrie Flooring is here to help you make your house a home! We’ve got a great variety of brand name flooring options - come in to our beautiful new showroom and we’ll FLOOR YOU with our selection.
Let us help choose the right flooring style for your home! Browse our beautiful flooring galleries to get started. www.guthrieflooring.com
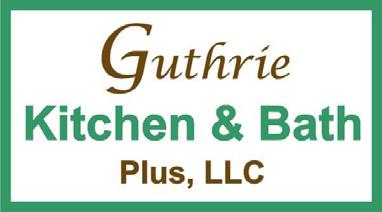
Our team proudly serves the community of Pleasant View and the surrounding region. As a local business and residents of the community, we have a keen understanding what homeowners in our area require. As experts in our industry, we also have an in-depth knowledge of the latest products, styles, and techniques that will help you achieve your dream home design. Our goal is to create designs and offer products that cater to your family’s lifestyle challenges, desires, and budget. We also recognize that updating your home is not a one-size-fits-all endeavor. That is why we offer such a wide range of products and services, to enable us to meet the needs of clients who require a large scale remodel while also helping our neighbors who simply want a fresh coat of paint to brighten up a room.
www.guthriekitchenandbath.com
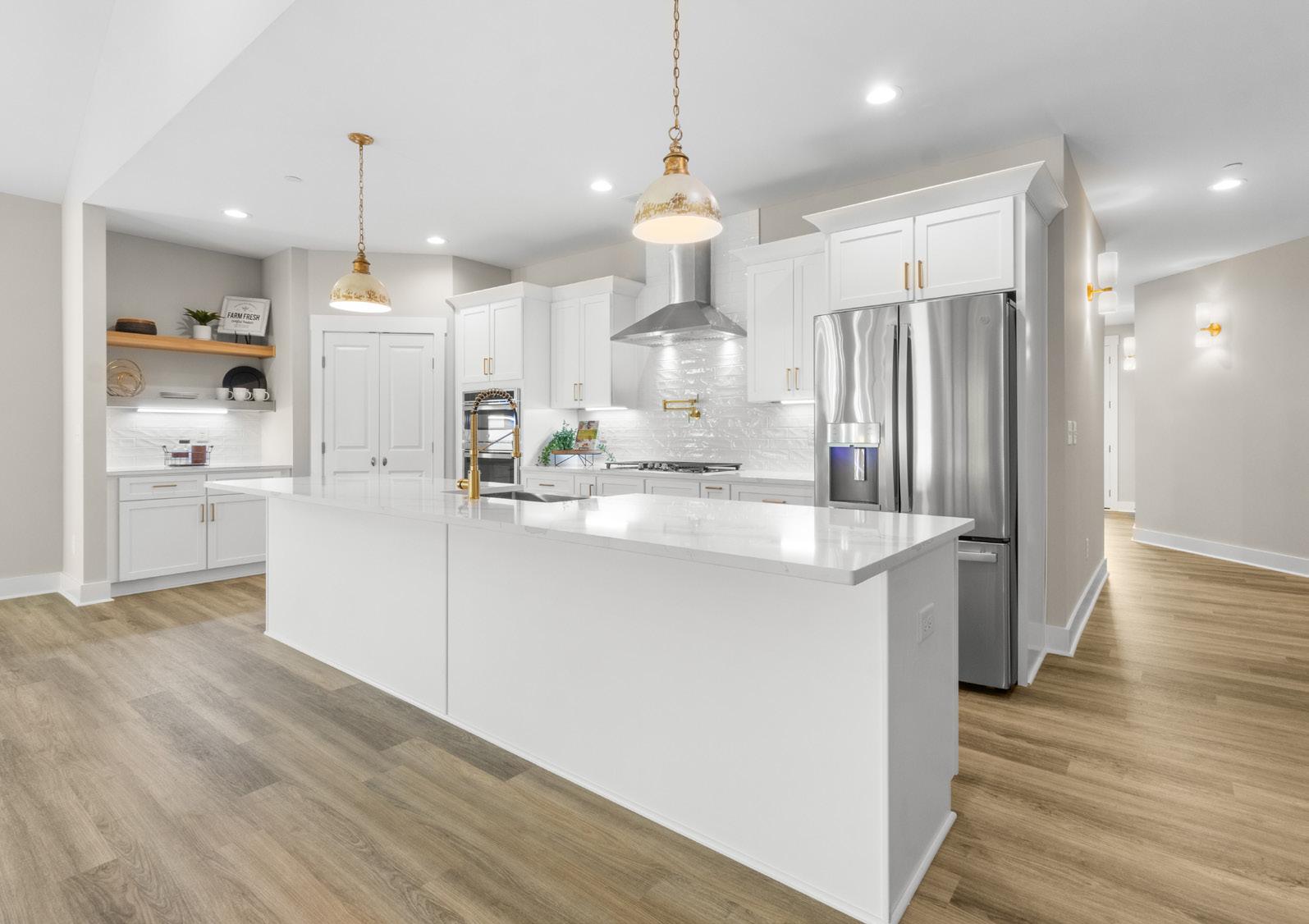
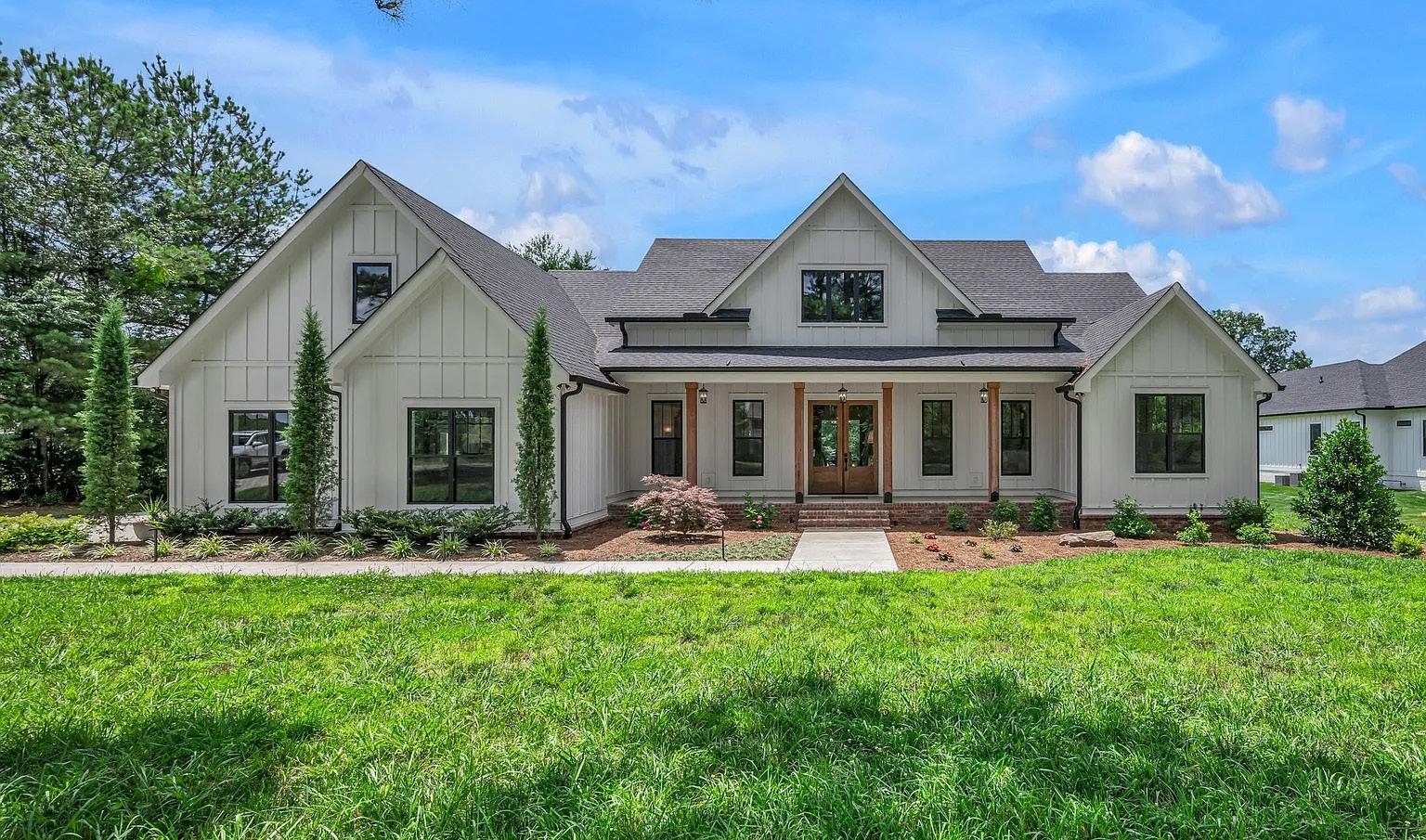
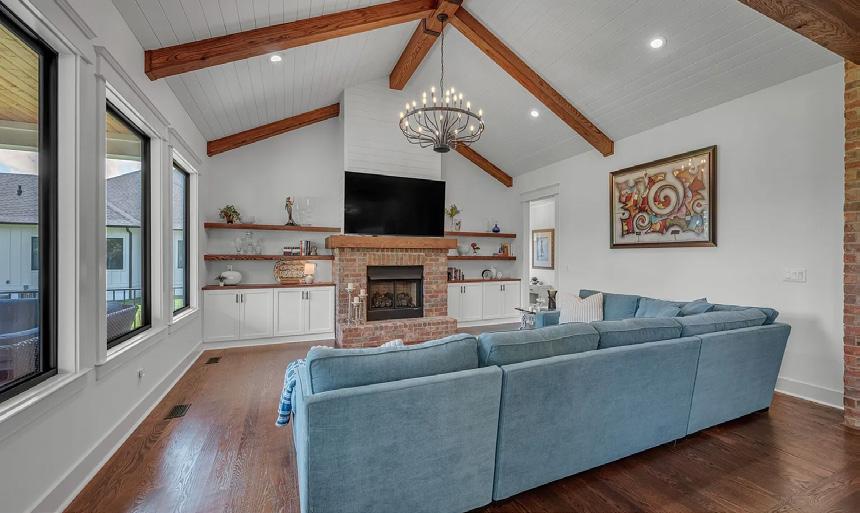
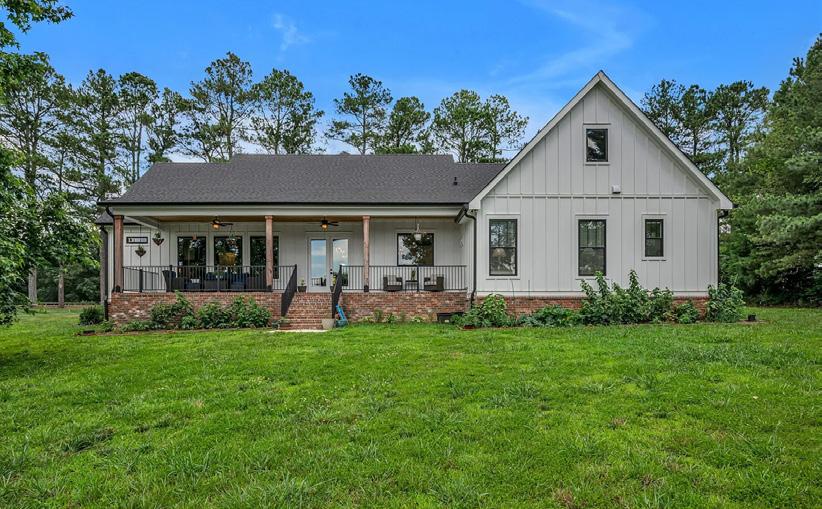

445 Old Pond Lane Lot 3, Dickson, TN
$1,090,000 | 3 BEDS | 4 BATHS | 3,060 SQFT
Built By The Best Of The Best Luxury Builders!!! *Micro Farm With Exquisite Custom Interior Will Wow You!!! Step In On The Stunning Sand & Finished Solid Wood Floors*Beamed Ceiling Foyer Leads To Private Office*Designer Ceiling In Dining Rm*Brick Arched Accent Walls & Wood Beams Add Warmth That Will Make Everyone Feel Right At Home In The Dining & Kitchen Areas *You Will In Awe Of All This Chefs Kitchen Has To Offer: Huge Island *Soft Close Cabinetry, Gas Stove Top, Abundance Of Counter Space & Wow The Hidden Mega Pantry Everyone Desires * Great Rm With Fireplace And Built-Ins*Primary Suite Feels Like Your Own Space To Retreat & Relax - Tall Ceilings With Wood Beams & Mega Sized Tiled Bathrm Includes Soaking Tub/Separate Shower & His / Her Vanity With Dream Closet*Two Additional Guest Rooms Share A Spacious Tiled Bath*Mud Room & Nice Sized Laundry All On Main Level * Take The Stairs To The Rec Room Which Offers A Full Bath (Could Be Used As 4th Bedrm)*Garage Is Intentionally Over-Sized *Front And Back Covered Porches Are Generously Sized *Professional Lighting And Landscaping For This Gorgeous 1.22 Acre Lot *Pick Fresh Rasberries & Thornless Blackberries, Blueberry Bushes And Strawberry Plants Along With A Newly Planted Peach Tree Should Yield Pure Sweetness For Years To Come! Most Furnishings Could Be Purchased Along With The Chicken Coop & Remain With The House.
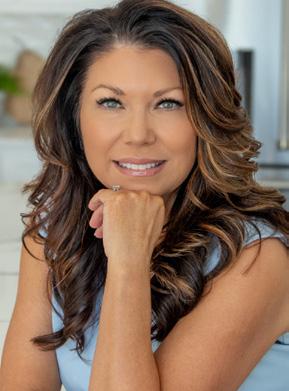
MICHELE JOHNSTONE
BROKER | CRS | LIC# 257156 | OFFICE #255087
615.604.3243
michelesoldmyhouse@gmail.com www.michelesoldmyhouse.com
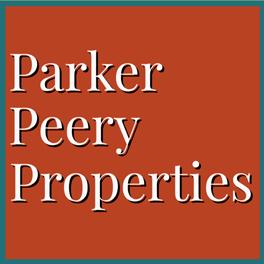
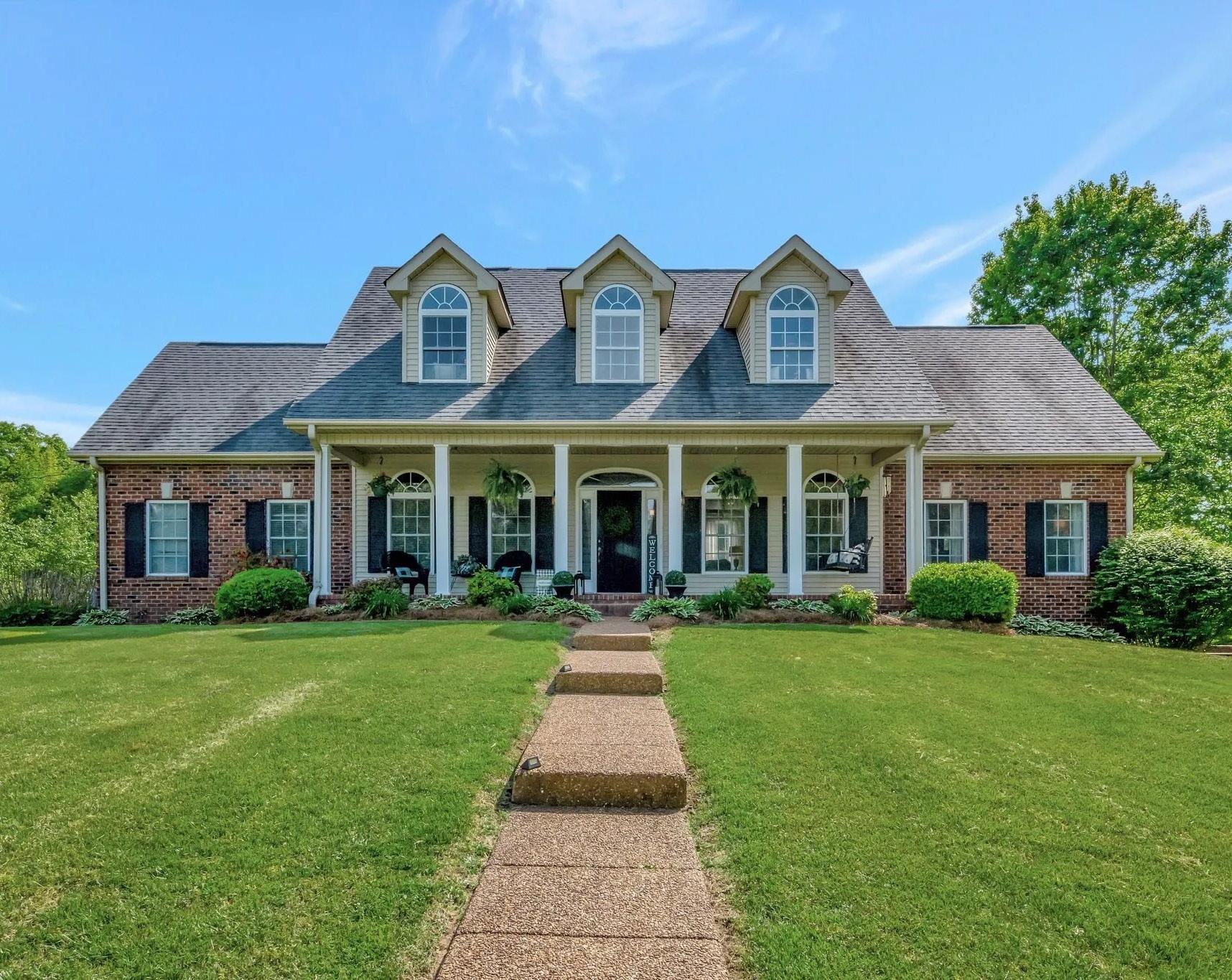

Classic Southern Charm Meets Private Abode
640 Southerland Road, Dickson, TN
$1,249,000 | 4 BEDS | 3.5 BATHS | 4,849 SQFT
Southern Living Could Feature This Spectacular Home That Is Situated On 12.88 Acres Boasting 4 Bedrooms 3.5 Baths Nestled Behind The Trees For Privacy Make This The Perfect Spot For Easy Rural Living Conveniently Located Just A Short Distance From Downtown Dickson $12, 000 Allowance For Floor Covering For Bedroom Carpeting Primary Bedroom Is On The Main Level Along With A Spacious Living Rm With Fireplace That Opens To The Custom Kitchen & Nook Formal Dining & Gathering Rm Covered Screen Porch Is The Perfect Spot To Gather And Enjoy The Beauty That Surrounds This Custom Built Two Story With Finished Basement Upper Level Includes Full Bath And 3 Bedrooms With Large Capacity WalkIn Closets Basement Level Has Stained Concrete Floors With A Huge Bonus Area, Eating Area, Work Out Space & Full Bath One Car Garage On The Basement Level Enjoy The Outdoorsy Firepit Area Out Back On Those Cooler Nights 12.88 Acres Of Pure Privacy Is Hard To Beat Gas Dryer-Gas Stove-Gas Logs Fireplace-Gas Heat Hvac -Gas Tankless Water Heater.
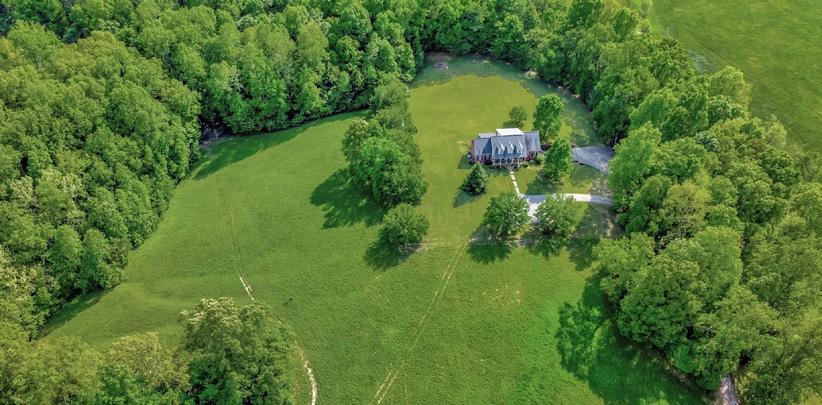

One Level Living in the Heart of Burns
1123 Johnson Street Lot 5, Burns, TN
$439,000 | 3 BEDS | 2 BATHS | 1,850 SQFT
BRING THE FAMILY - YOU WILL LOVE THIS ONE LEVEL LIVING WITH A BONUS RM - LOCATED In the heart of BURNS within minutes to I40 for easy commute * Desirable Burns Middle & Stuart Burns Elementary, Three Bedrooms on Main Level with 2 Full baths *Bonus Room over the Garage *Fenced in Back Yard with Wooden Privacy Fence & Above Ground Pool
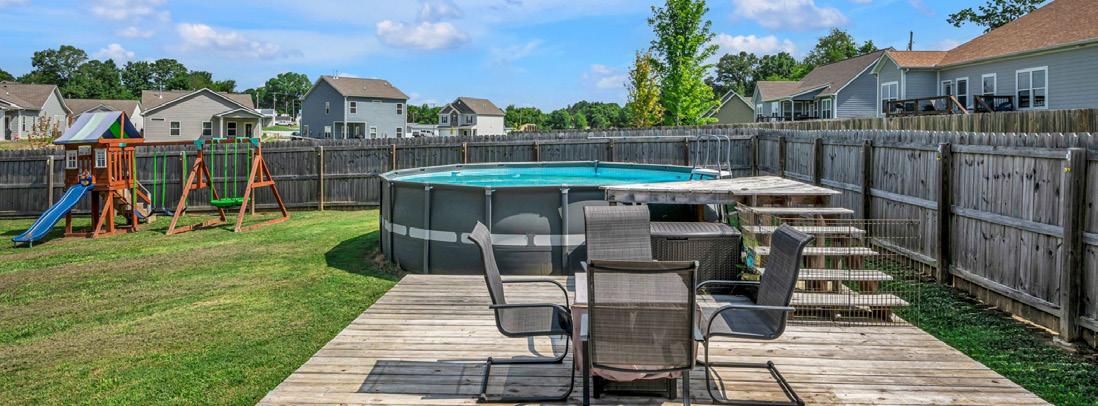
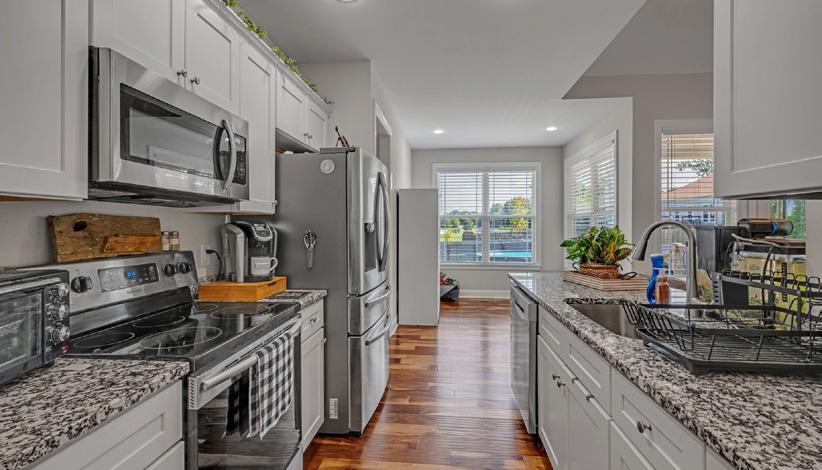


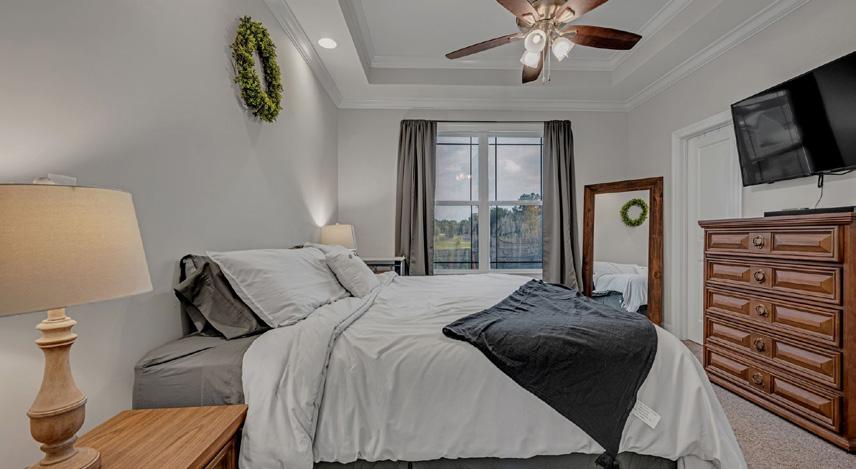
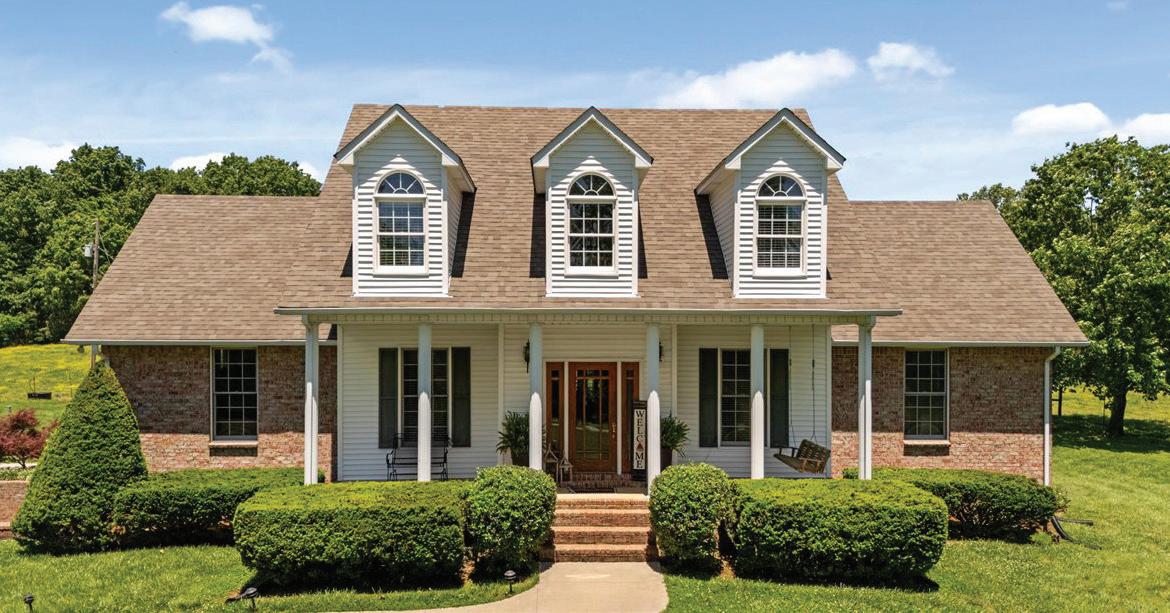


495 Baker Road, Dickson, TN 37055
4 BEDS | 4 BATHS | 3,076 SQ FT | Offered at $1,425,000. EXCEPTIONAL Farm Located Just Minutes from Downtown Dickson - the BEST of BOTH WORLDS! * 31.37 acres with LUSH GREEN Pasture & approx 8 acres of PRISTINE Woods * Over 2,700 ft of road frontage * The VIEW from the front porch is captivating * Woven wire fenced for cattle and horses * Pole Barn * TIMELESS Full Brick Cape Style Home blends traditional architecture with enduring quality * In ground pool * Updated HVAC Systems * Updated Roof in 2024 * Concrete Driveway * Hardwood Floors * Updated Kitchen with QUARTZ Countertops * Marble Back Splash * SS Appliances * Lots of Windows for NATURAL LIGHT * Roomy main level living room with gas fireplace and atrium door to screened porch, perfect for your morning coffee * MAIN LEVEL Primary Suite * Large Upstairs Bedrooms Feature a Jack & Jill Bath * Finished Basement Space Includes a Separate Living Room & Flex Bedroom Space with Walk In Closet and Full Bath * LVP Flooring *Huge Unfinished Storage Area * Screened Porch w/ Vaulted Ceiling and Access to the Beautiful IN-GROUND POOL with 8.5’ dive well * Alarm System * City Water plus a well to water your garden * Want the FARM LIFE but need CONVENIENCE, this is the place for You! 15 Minutes to I40 for Easy Access to Nashville, I-840 to Franklin, or Beyond! This is the Real Deal!
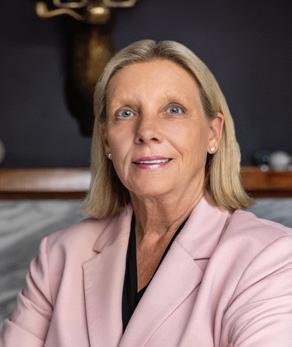
Carrie Parker Peery
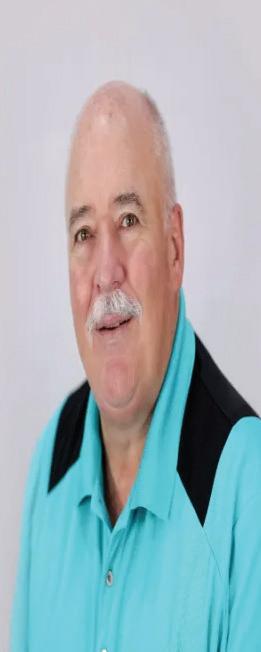
Steven Haley

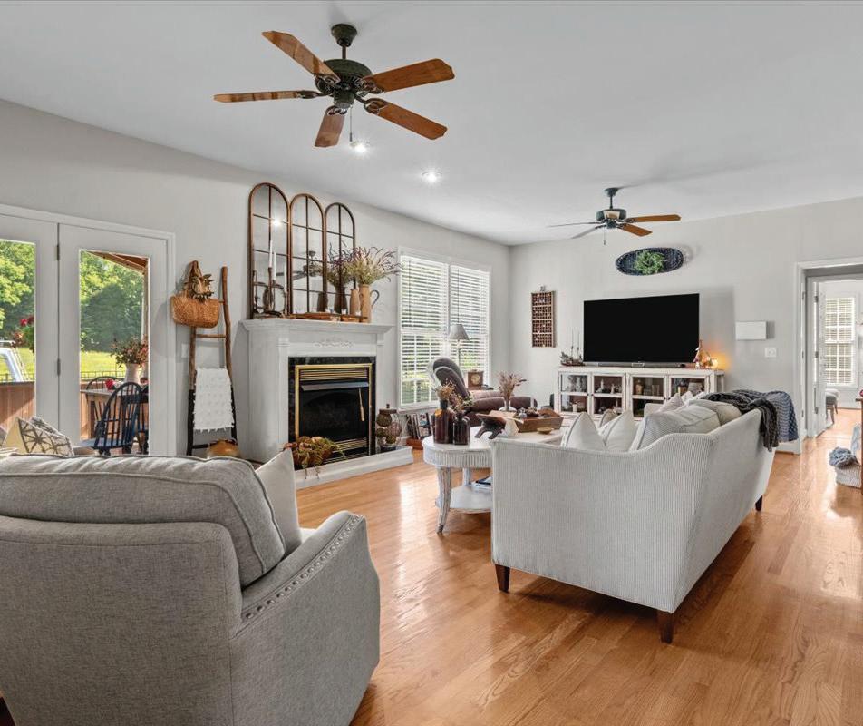
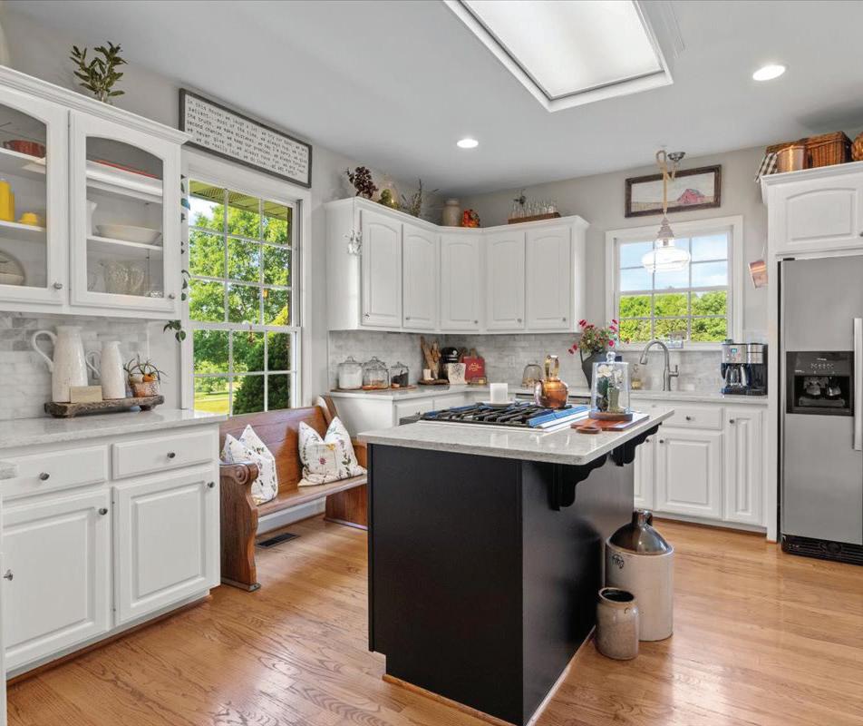

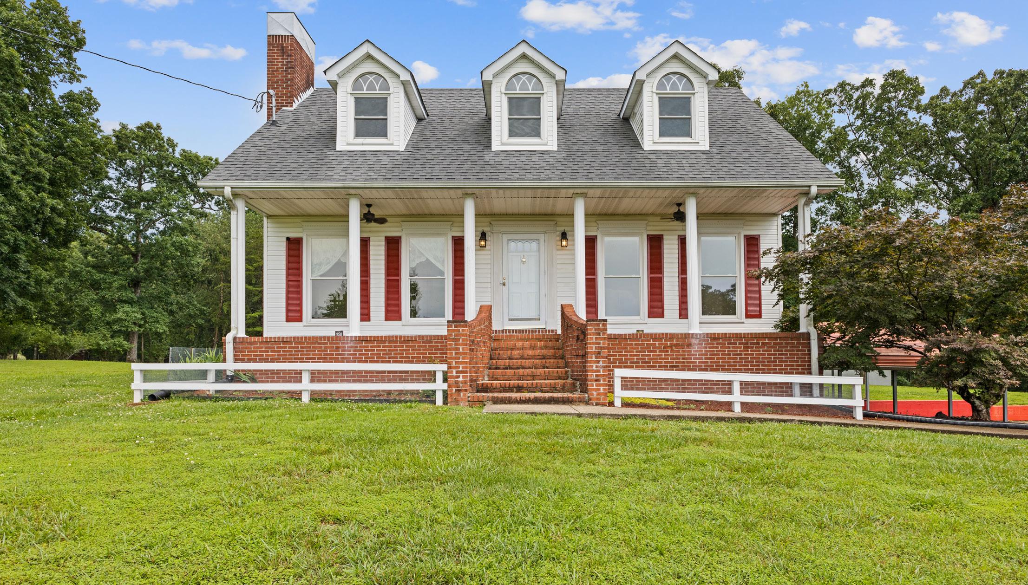
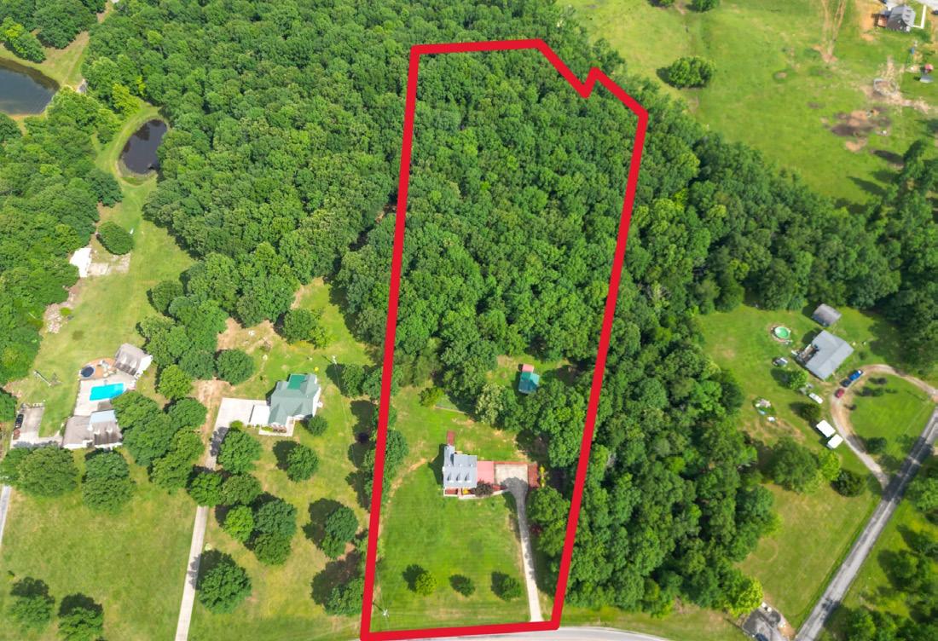

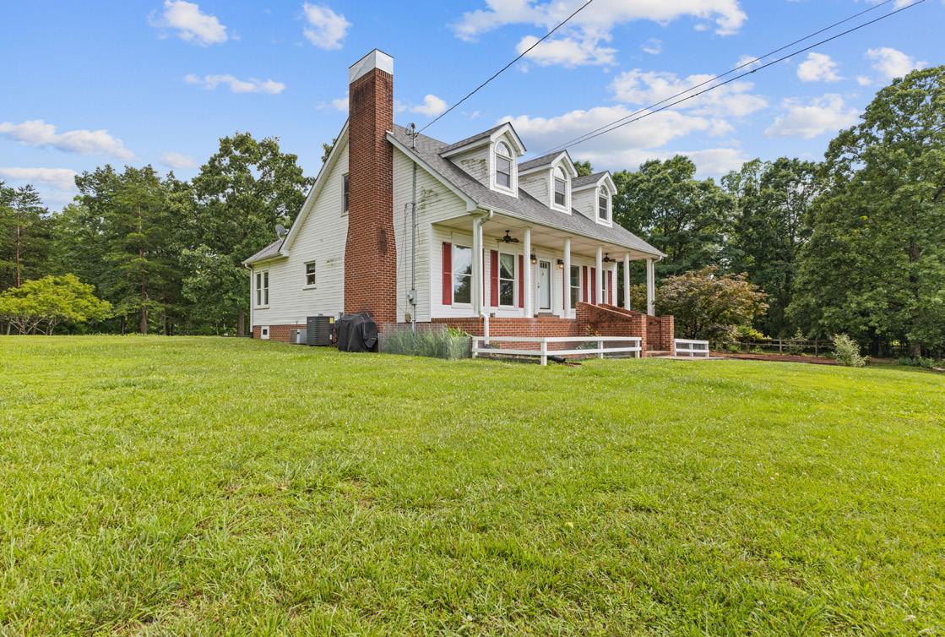
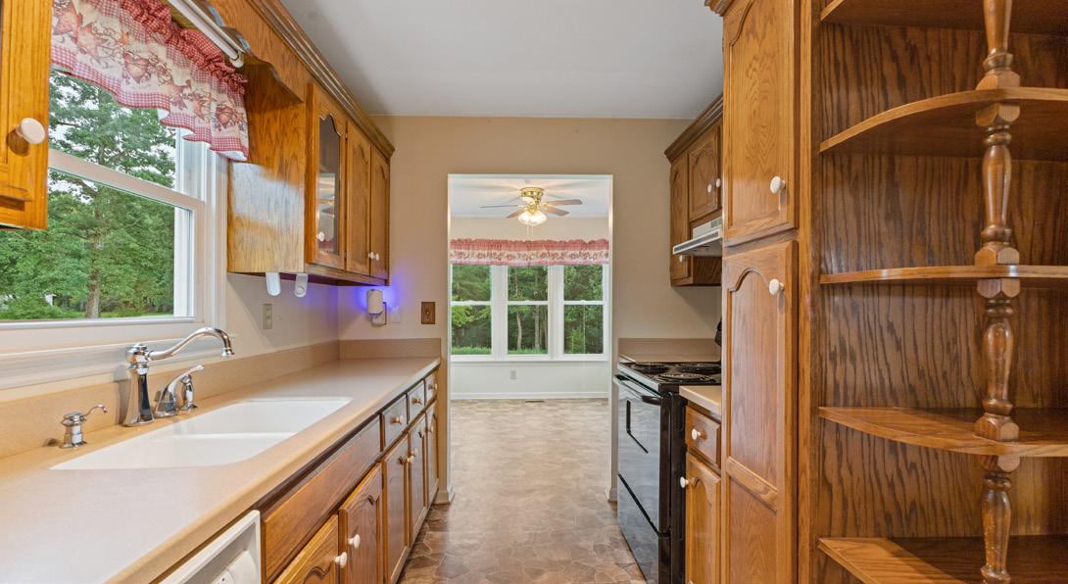
4045 OLD NASHVILLE HWY, MC EWEN, TN 37101 3 BEDS | 2.5 BATHS | 2,644 SQFT. | $529,900
1 Year First American Home Warranty!! Historic small town ...while living in the quiet countryside of Humphreys County, TN. This charming home features three bedrooms and two and a half bathrooms, nestled on a picturesque 5.5-acre lot. The kitchen is well-appointed with a refrigerator and electric stove, and it connects to a cozy breakfast sunroom. The primary bedroom is conveniently located downstairs and includes a spacious bathroom and large walk-in closet. Upstairs, you’ll find two additional large bedrooms that share a full bathroom. The property also includes two outbuildings, perfect for storage or a workshop. Downstairs you will find 504 sq ft Hobby Room with a Gas Heater also a separate workroom. This home is move-in ready!
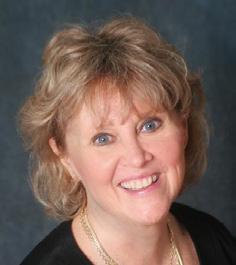
615.519.1778 sheila.harris@crye-leike.com www.sheilaharris.crye-leike.com

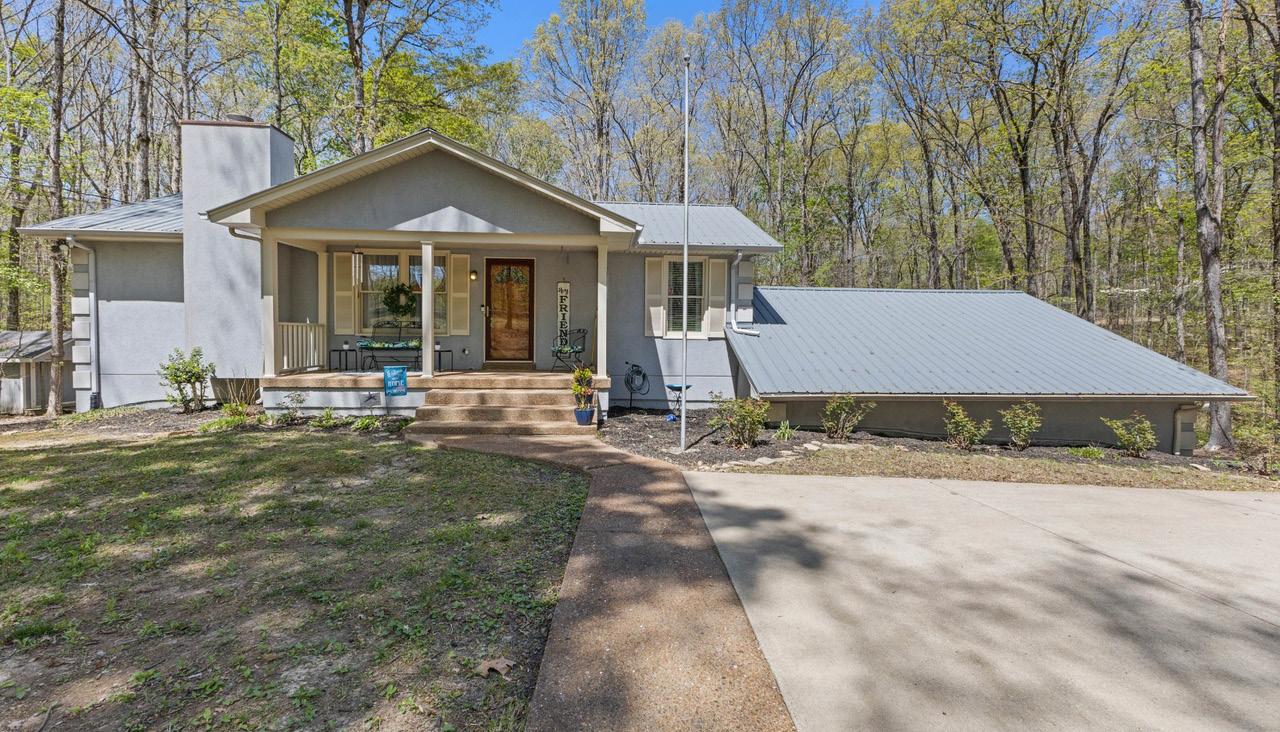
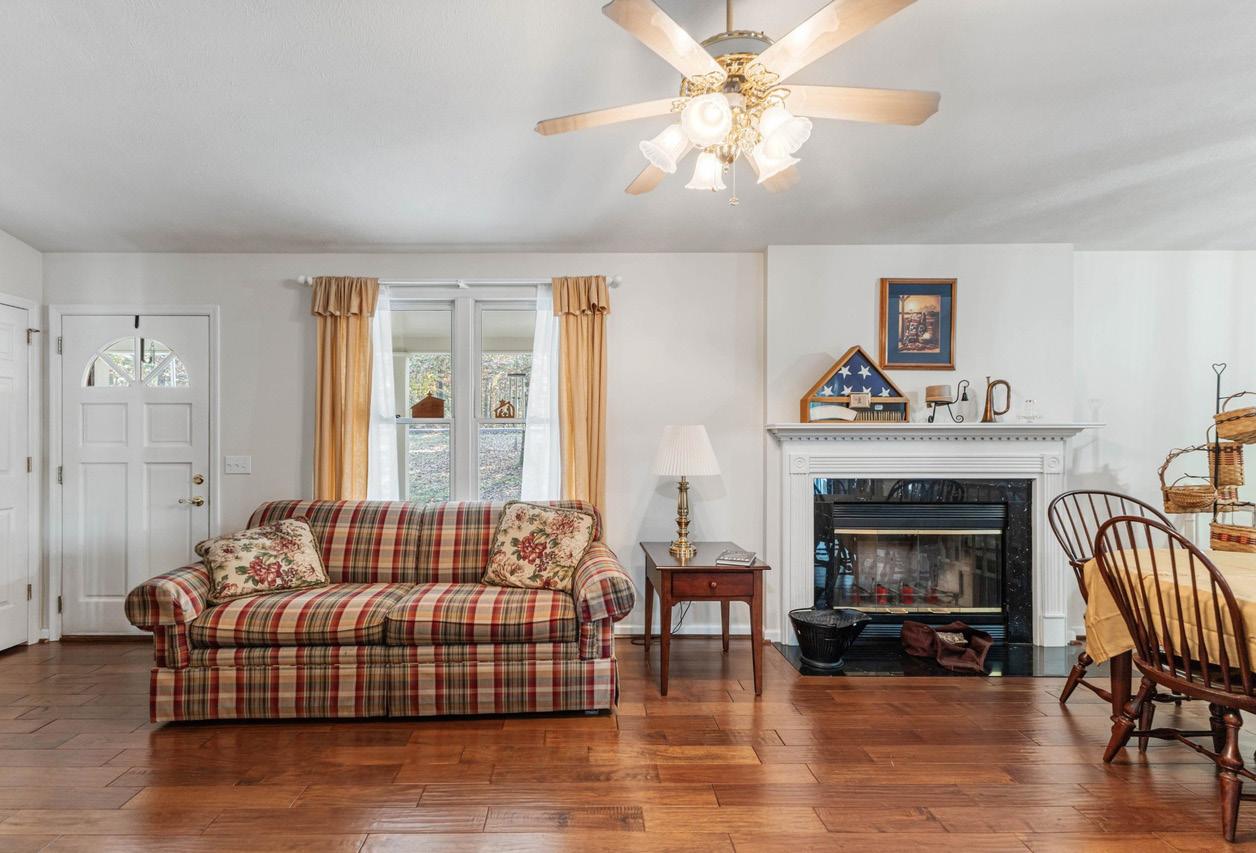
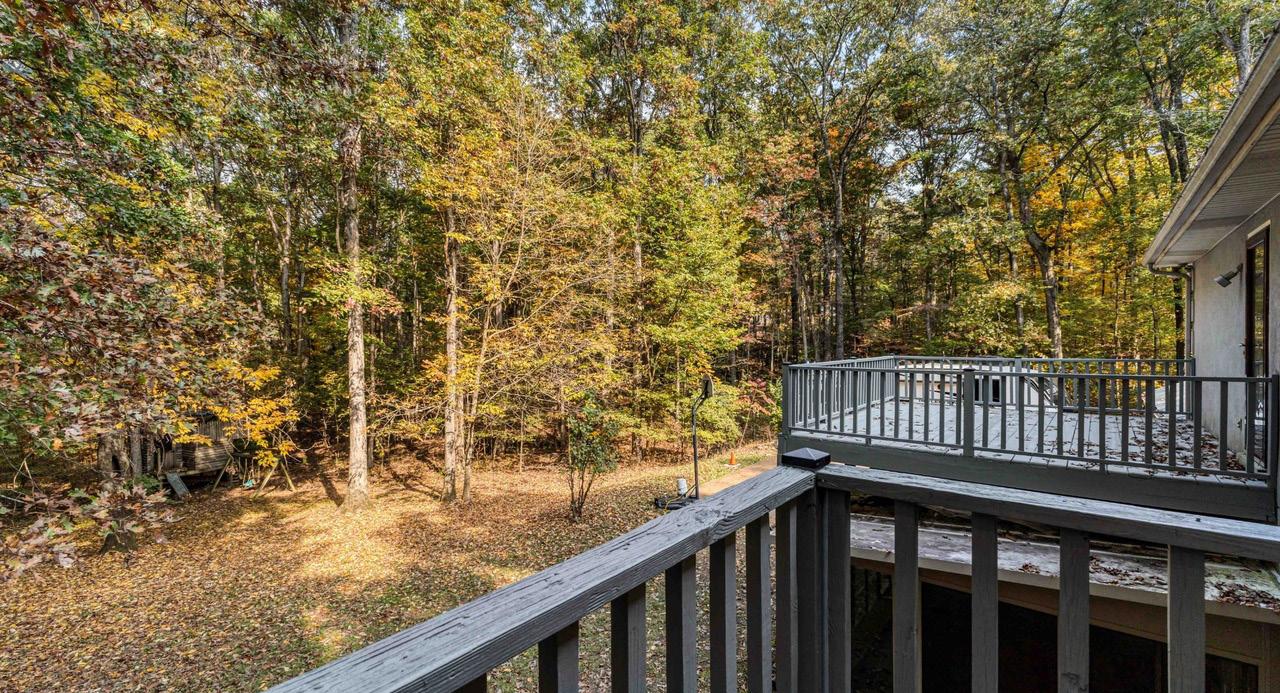

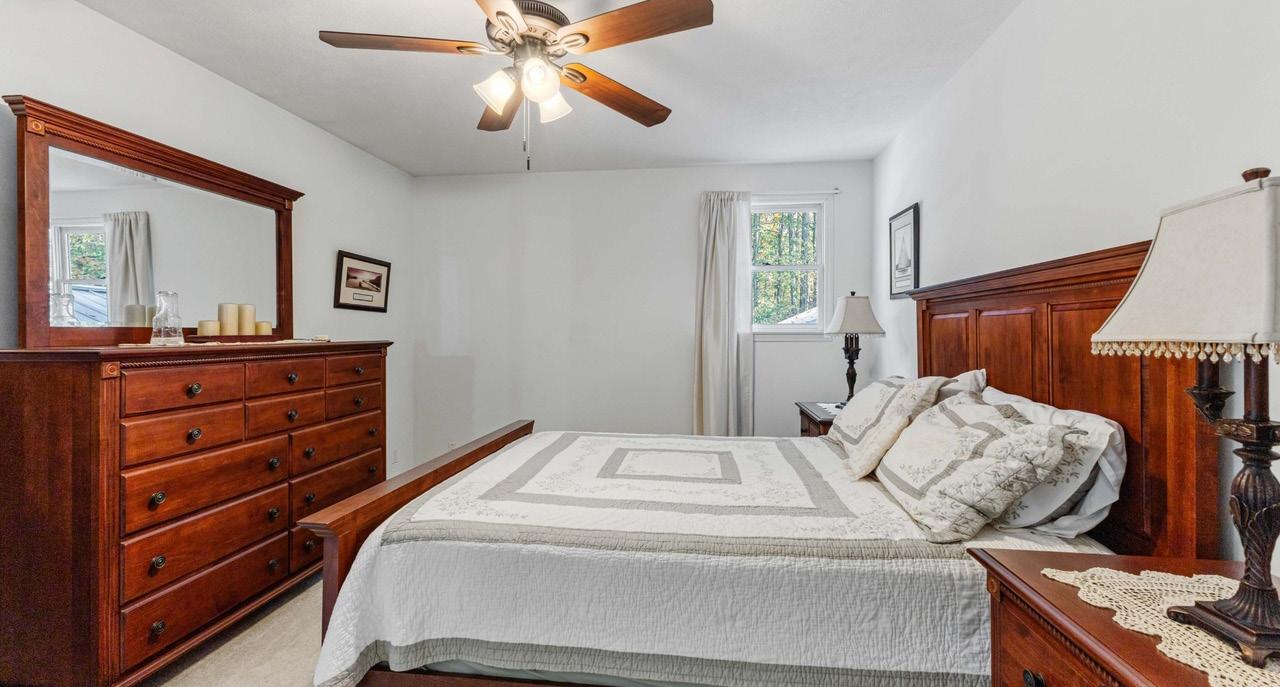
Discover this beautifully appointed property nestled on 3.1 acres just 3 miles from I40 offering seamless access to downtown Nashville in only a 30 minute commute. Perfectly designed for flexibility, this home features two private, secure entrances. Step inside and be greeted by two stunning kitchens- each outfitted with stylish finishes, beautiful wood cabinets and modern appliances-ideal for entertaining or accommodating separate tenants. Whether you’re looking to invest, host on Airbnb, or enjoy the perks of living in one unit and using the other for rental income. This property is a rare opportunity for investors, hosts, or anyone craving space and convenience in a growing community. 7274 KINGSTON ROAD, FAIRVIEW, TN 37062 3

VERSATILE HOME IN FAIRVIEW, TN - IDEAL FOR AIRBNB OR LONG-TERM RENTAL!
615.519.1778 sheila.harris@crye-leike.com www.sheilaharris.crye-leike.com


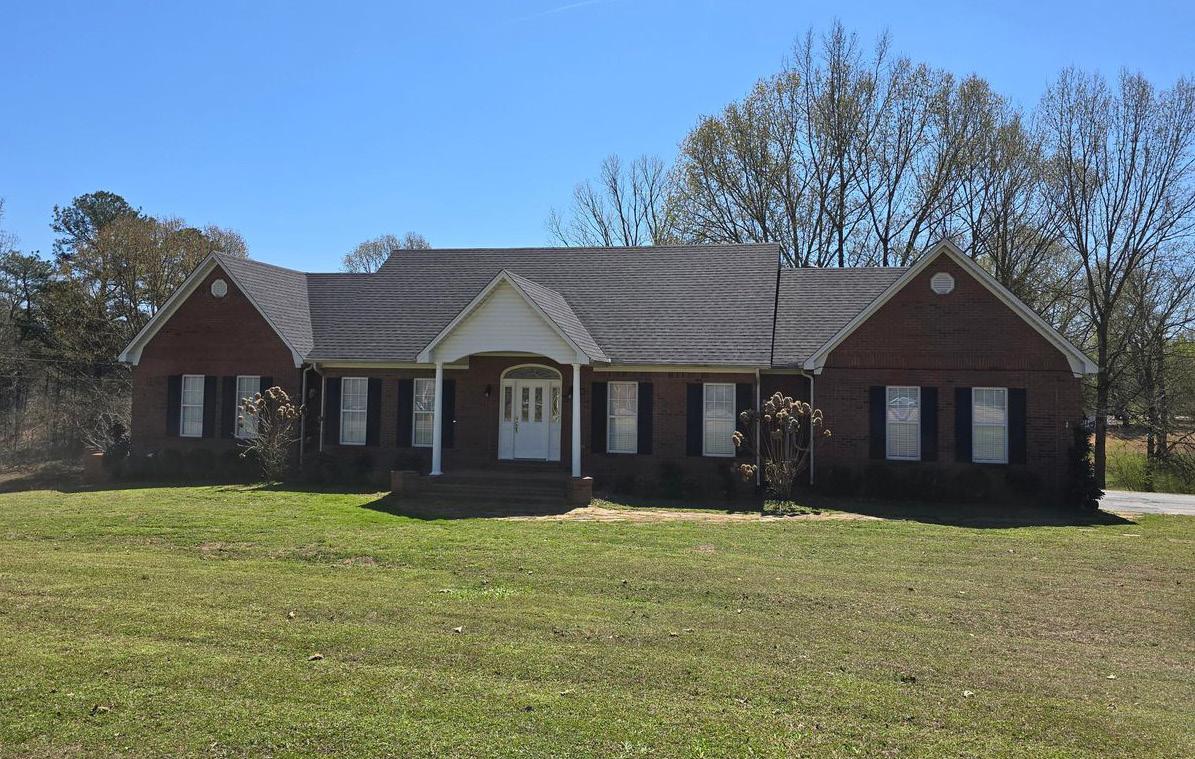
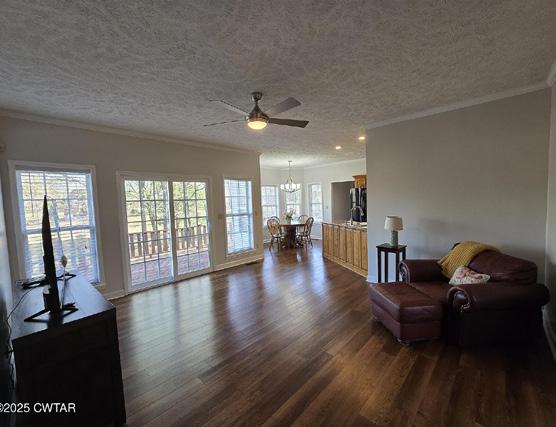

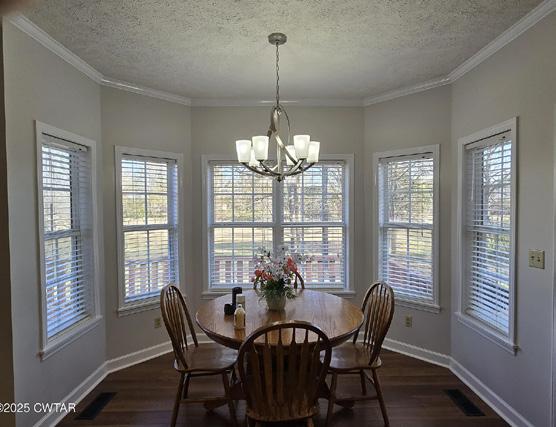
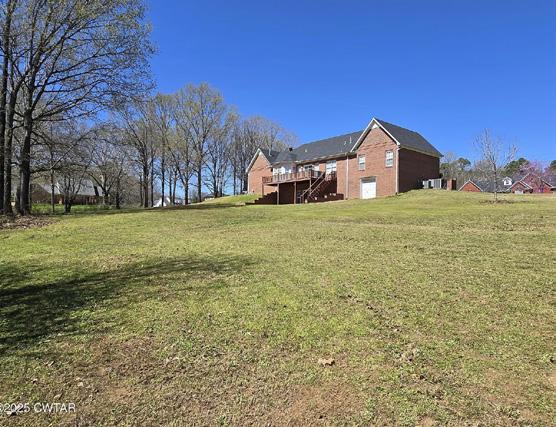
LAKE ESTATES
Lovely single-owner home in coveted Country Lake Estates, Medon! This home has so many wonderful features including fresh paint throughout, new countertops in the bathrooms, and a newer roof and water heater. Relax on the deck off the main level, or on the patio at the basement level, and enjoy the serene, large lot with a spectacular view of the community pond. Inside the home there are large rooms on every floor to spread out with friends and family. The kitchen is a delight, with lots of counter space and a new backsplash. Every room has window views of the quiet neighborhood and beautiful scenery outside. Under the house is a separate utility garage with a roll up door for storing a lawnmower and other equipment. Brand new insulated garage doors and openers. Well maintained and well loved, this home is ready for a new owner. This community is very peaceful and stable; people move here and like to stay here! Great South Jackson Schools! All information deemed accurate but is not warranted by the seller, company, or the Realtor. Square footage to be determined by the appraiser. This document is to be used for reference only and is not a valid part of the sales contract between the buyer and the seller. This information is deemed reliable, but not guaranteed.


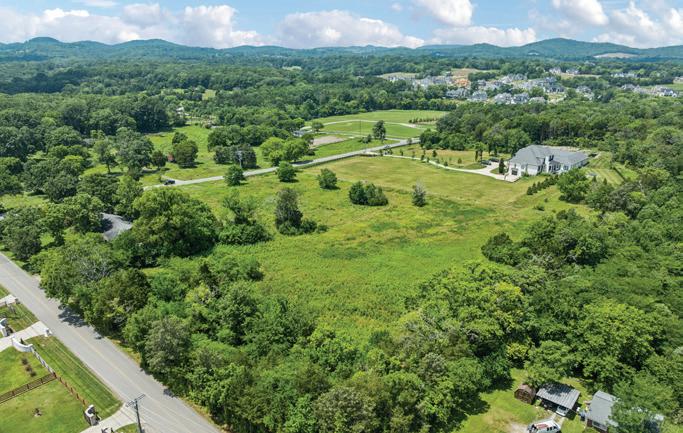

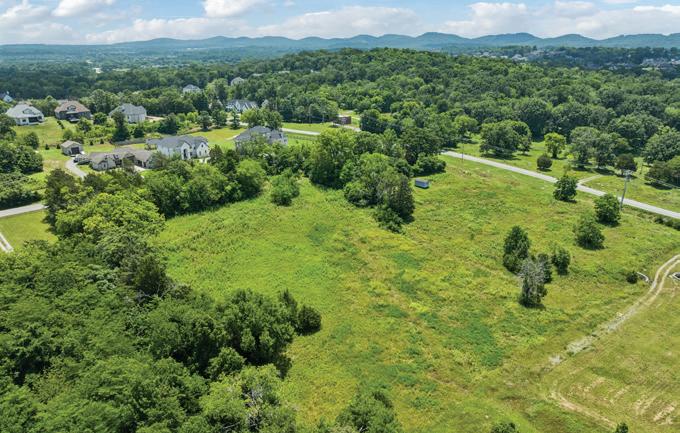
CHRISTIAN DESTEFANIS

2.810 ACRES | $1,890,000 A rare find in the exclusive Williamson County area of Brentwood. This is a flat 2.81 acre residential lot with water, sewer and electricity all at the road. The property is not located within a private community so there are no monthly HOA fees or restrictions to get in the way of building your dream home. Bring all offers.

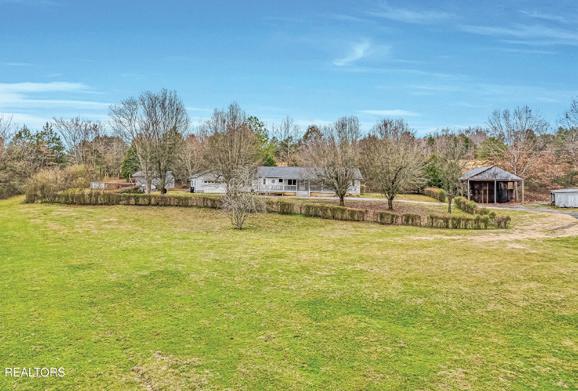
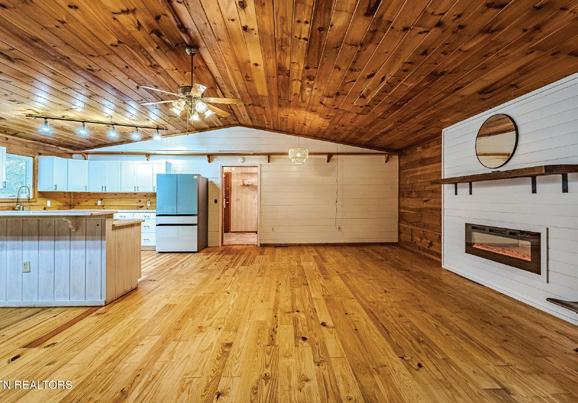

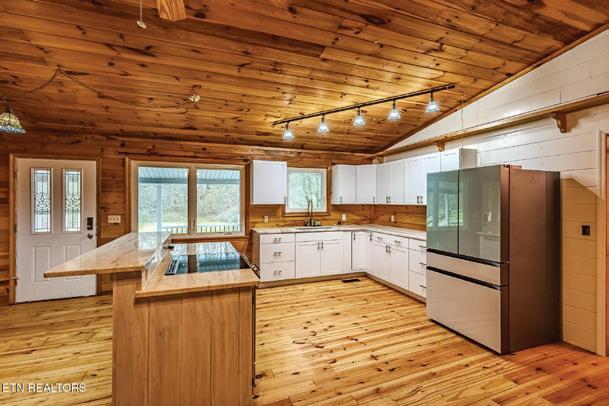
3 BEDS • 2 BATHS • 1,680 SQFT • $398,500 Tucked away at the end of a shared drive, this charming home offers the perfect blend of privacy and conveniencejust outside Athens city limits and minutes from I-75, yet with a peaceful, rural feel. Step inside to discover a beautifully updated interior featuring stunning wood ceilings and floors. The open-concept living, dining, and kitchen area is designed for comfort and entertaining, complete with brand-new cabinets, high-end appliances, and granite countertops. A cozy electric fireplace with a stylish mantle adds warmth and character to the space. Just off the main entrance, you’ll find a spacious primary bedroom with an adjoining bathroom and a generous walk-in/ walk-through closet. The bathrooms have been refreshed with new toilets, and the main bathroom is prepped for additional upgrades, including a new vanity and lighting. For those who work from home or need extra storage, a dedicated office space with a large closet and a built-in cabinet is located just off the main living area.
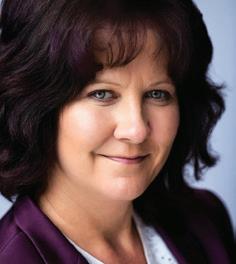
YOUR DREAM PROPERTY AWAITS
300 PHILPOT ROAD, SHELBYVILLE
18.67 ACRES | BRICK HOME | 40X60 SHOP POOL HOUSE | EQUIPMENT SHED
Remarkably stunning property with so many features. All brick home featuring 3 bedrooms, 3 full bathrooms, bonus room, 2-car carport with storage area. This open floor plan house has hardwood floors and tile throughout, granite countertops, large walk-in pantry, gas stone fireplace in living area, automatic closet lighting, and so much more. Exterior features include a one-year-old standing seam roof, landscape lighting, rocking chair front porch, wired security system, and an entertaining back yard oasis. In this oasis you will find newly installed pavers leading you to the 16x40 heated inground saltwater pool, a water fountain next to the gas firepit, an entertainment pool house, and a 16x40 area of turf for entertaining. The pool house has a gas ship lapped fireplace, kitchen, bathroom, covered porches, and an outdoor kitchen. The 3 bay 40x60 shop features an office, bathroom, and storage room. The equipment shed has 3 bays, 1 garage door area with two separate storage rooms, and an RV hookup bay, All of this sits on over 18 acres and the possibilities are endless.
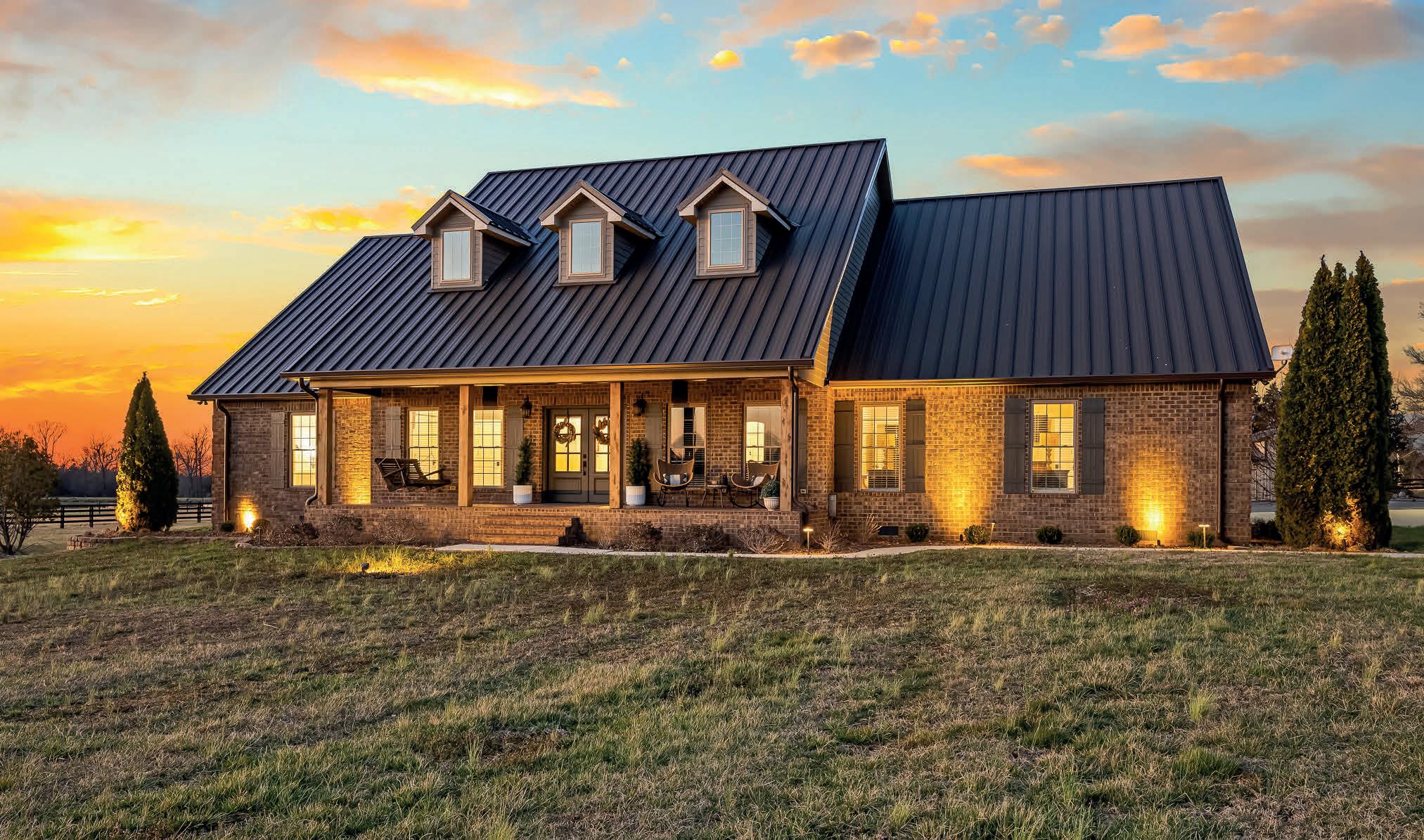
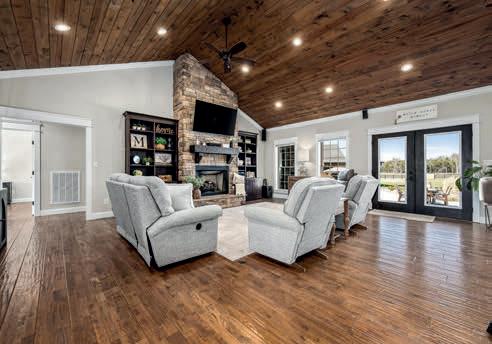
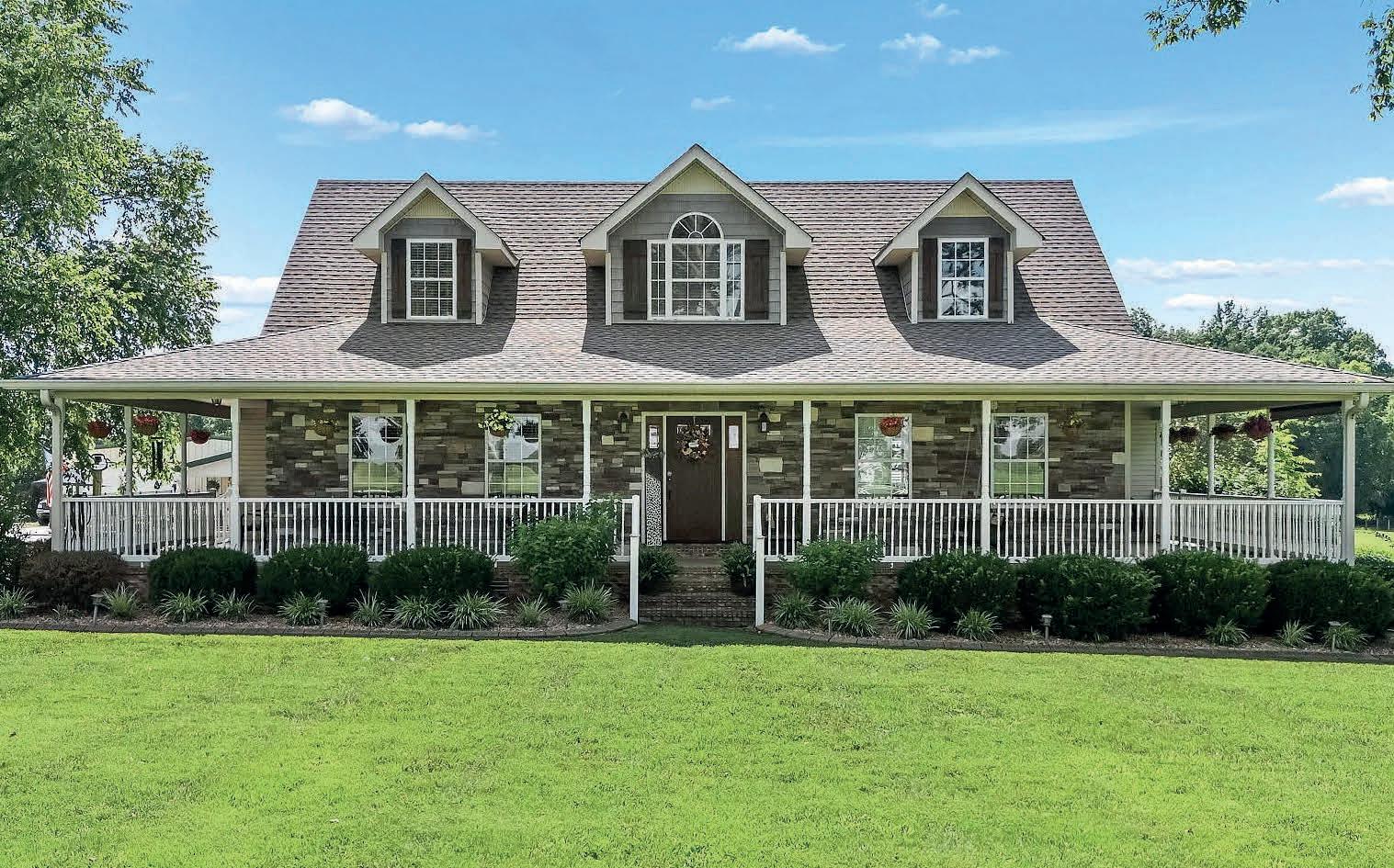
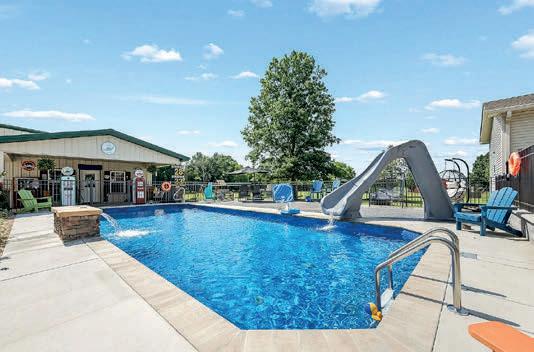

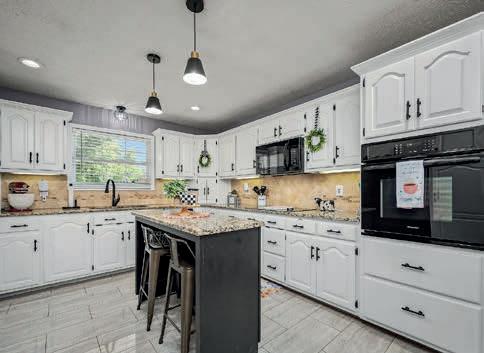
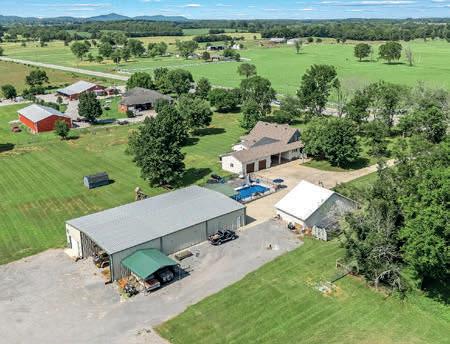
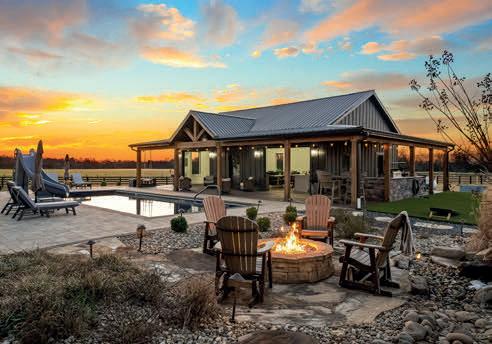
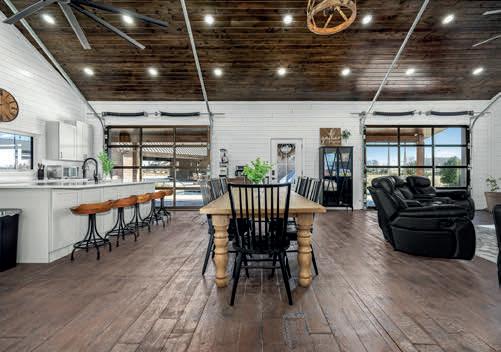
SECLUDED BEDFORD COUNTY ESCAPE
3791 HIGHWAY 41A N, UNIONVILLE
3 BEDS | 3 BATHS | 2,585 SQFT. | $999,900
Looking for country living in the heart of Bedford County? This gorgeous property has features that will meet the whole family’s needs. Interior features include 3 bedrooms, 2.5 bathrooms, an office, a large kitchen, an oversized owner’s suite, and a cozy living room with a gas fireplace. Outside you will find a rocking chair front porch, an attached 2-car carport, an attached 2-car garage, a newly installed 16x32 inground pool, a pool room with bathroom attached to the 50x90 shop, and a 30x50 barn with garage doors. This property has a gated entrance, a fully fenced yard, and a fully stocked pond to give you the whole country seclusion feeling.

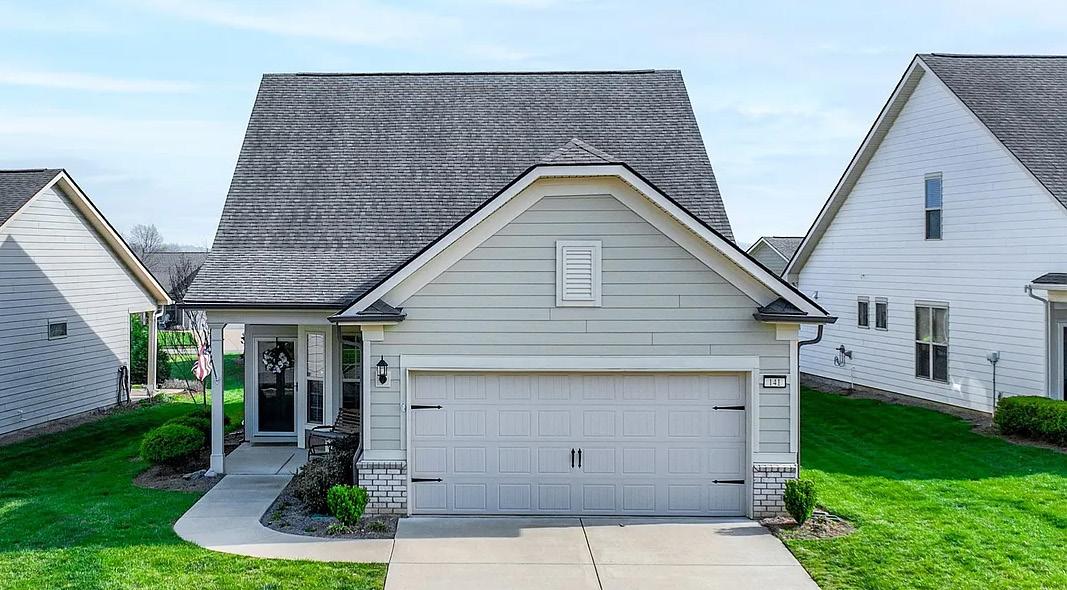
Now Vacant and Ready for Quick Move-In!
Well-maintained home in the desirable 55+ Del Webb Southern Springs community. This rare Taft Street PLUS floor plan offers abundant natural light and a second-level bonus/rec room with a full bedroom and bath—ideal for guests or private retreat. Enjoy the screened-in covered porch overlooking a private, landscaped, fully fenced backyard—with yard maintenance included in the HOA for a true low-maintenance lifestyle. The open-concept main level features laminate hardwood flooring, ceramic tile in wet areas, and plush carpet upstairs. Decorative and efficient barn doors enhance style and space. A dedicated office/flex room with a daylight window is perfect for a home office or cozy den. The spacious kitchen boasts granite countertops, a tiled backsplash, large island with seating and display shelving, soft-close drawers and cabinets with roll-out trays, NEW stainless-steel appliances, plus a separate pantry. Laundry room includes an all in one washer & dryer, cabinetry and a hanging area. Retreat to the primary suite with tray ceiling, ceramic-tiled shower with bench, double vanities with a dedicated makeup counter, and a large walk-in closet. Additional highlights include a finished garage with epoxy-coated floor, utility sink, ceiling fans, insulated door, extra shelving, and pull-down attic storage. Water purifier, crown molding, wainscoting, updated lighting, blinds, and wrought iron stair spindles add extra value and style. Close to the community center (just 1,000 ft away)! Enjoy Southern Springs’ resort-style amenities: clubhouse, fitness center, indoor & outdoor pools, tennis, pickleball, conference rooms, clubs, and events. Conveniently located near TriStar ER, fire/EMS, golf, dining, and shopping. www.141Tiptonpass.com
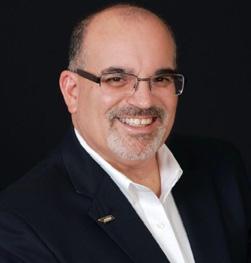
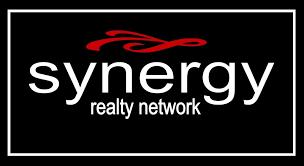
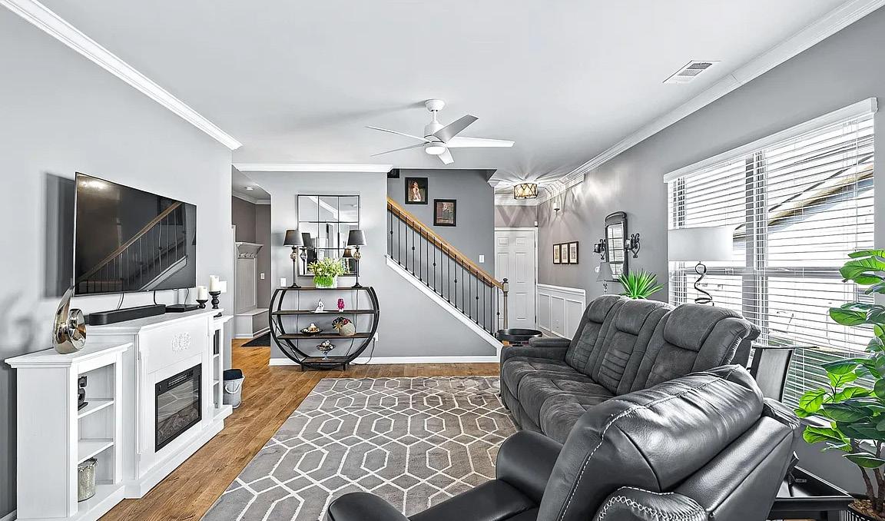
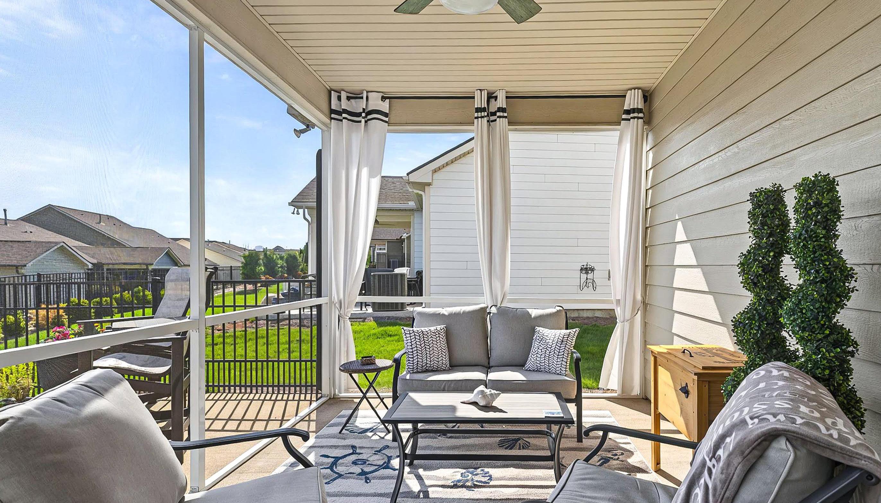
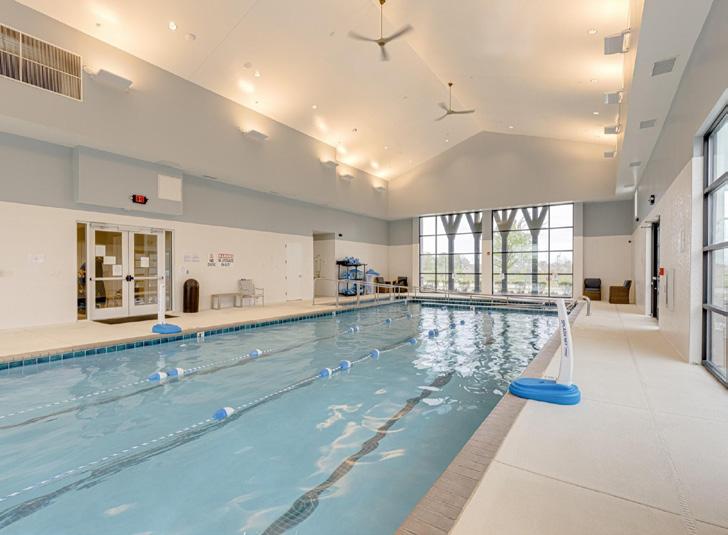
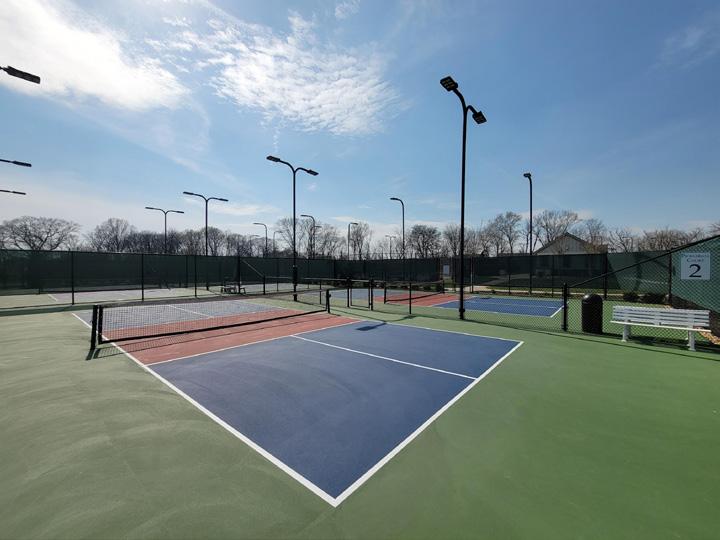
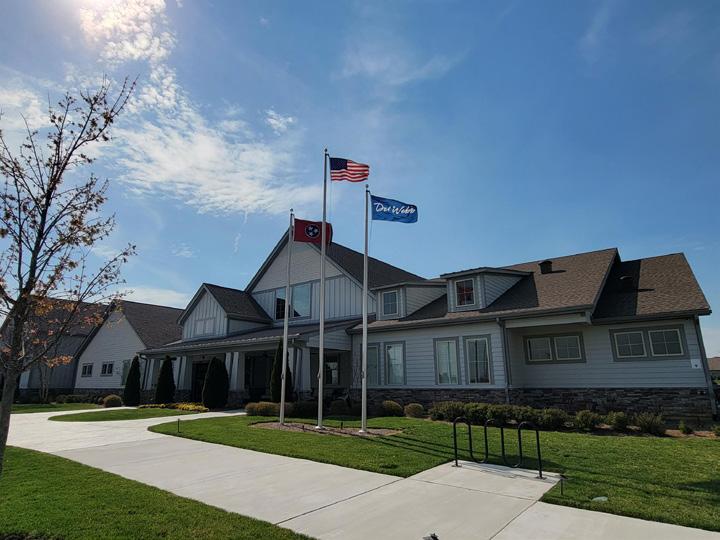
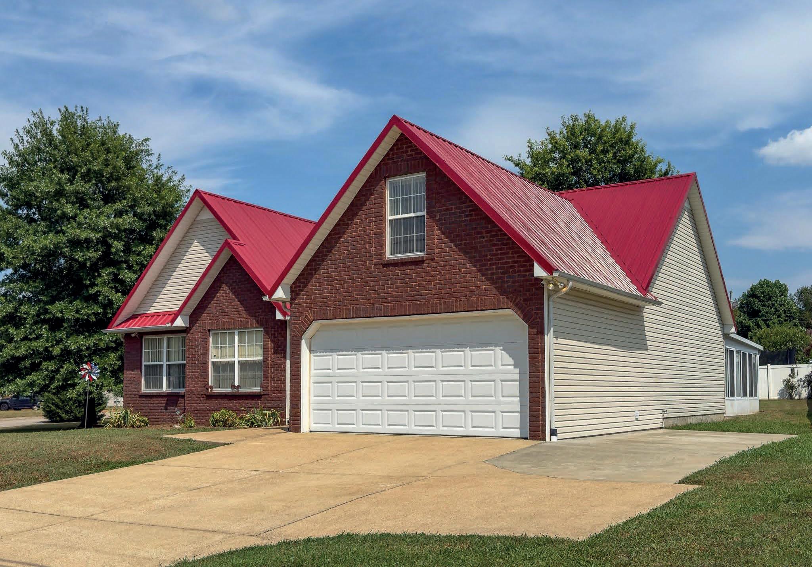
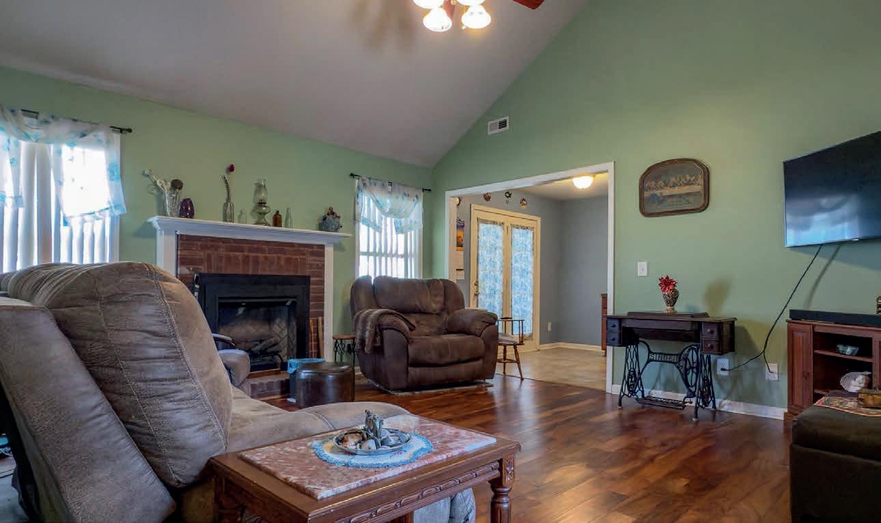
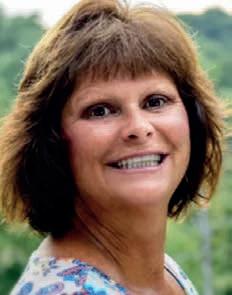
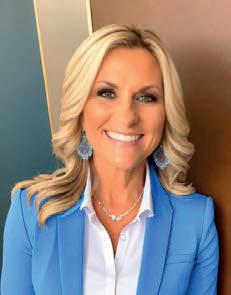
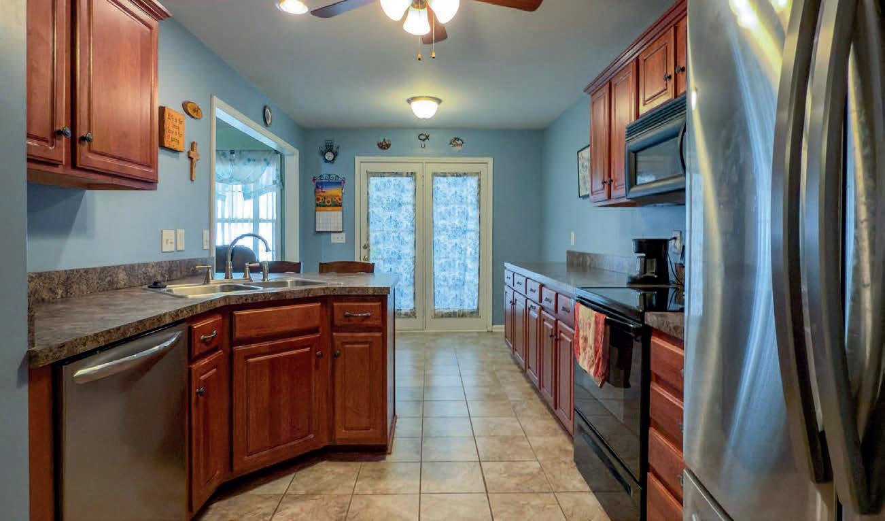


3 bedrooms, 2 full baths with adorable electric fireplace in living room. Large bonus room upstairs over garage. Sun/Florida room in back for your year round enjoyment. Metal roof and extremely well maintained by 1 owner. Don’t let this one get away. Tucked in a great neighborhood minutes to downtown Columbia and major Highways. MLS # 2965519
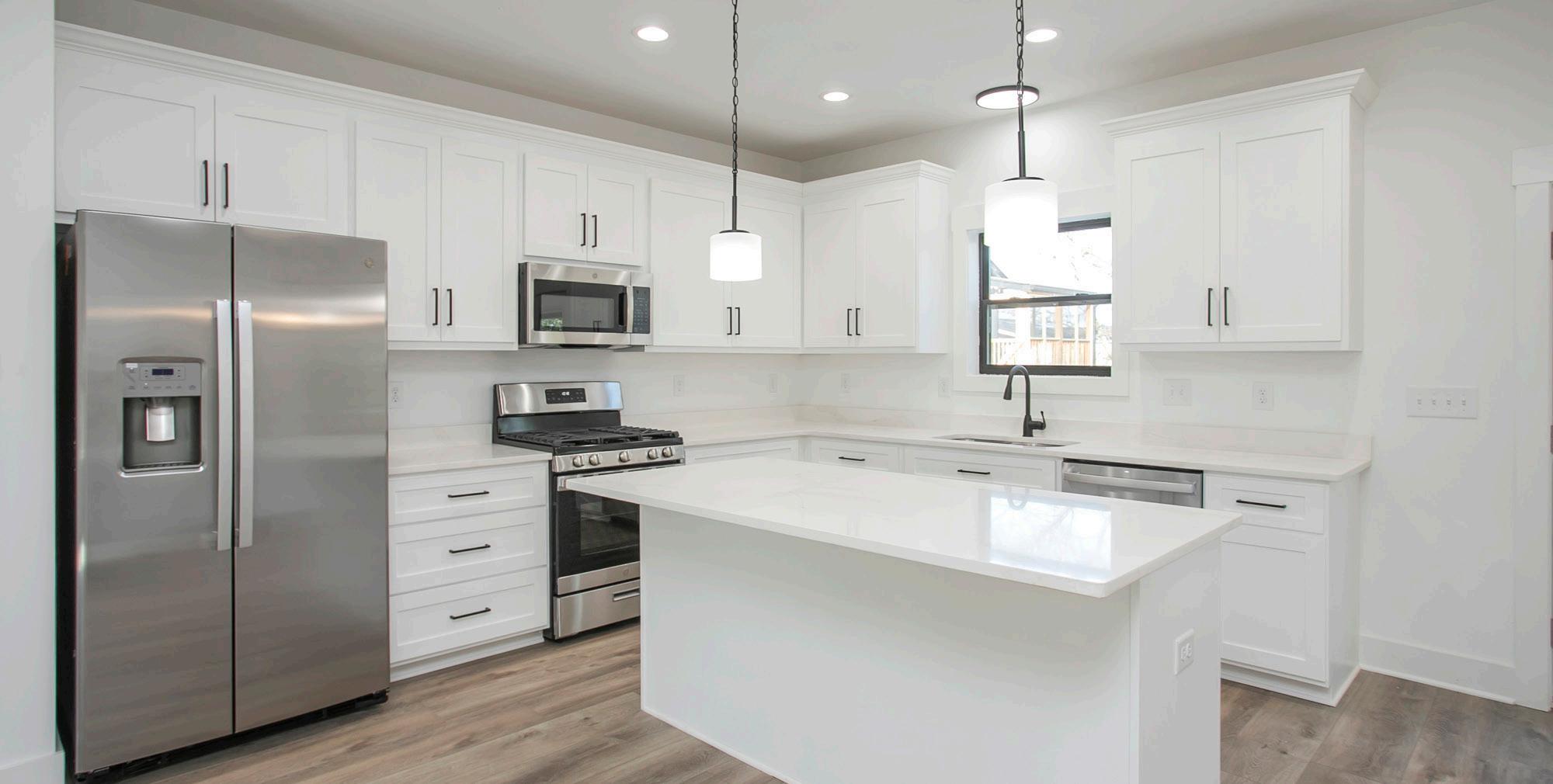
A contemporary open floor plan with four bedrooms, three and a half bathrooms. The owner’s suite is conveniently located on the main level, while the upstairs includes a private guest suite, a walkout balcony, as well as two additional bedrooms connected by a shared bathroom. The upper level also offers a versatile den space. Ample storage is provided throughout, including generous walkin closets. Ideally situated within walking distance of downtown Columbia, TN, this property offers the perfect balance of style, comfort, and convenience.
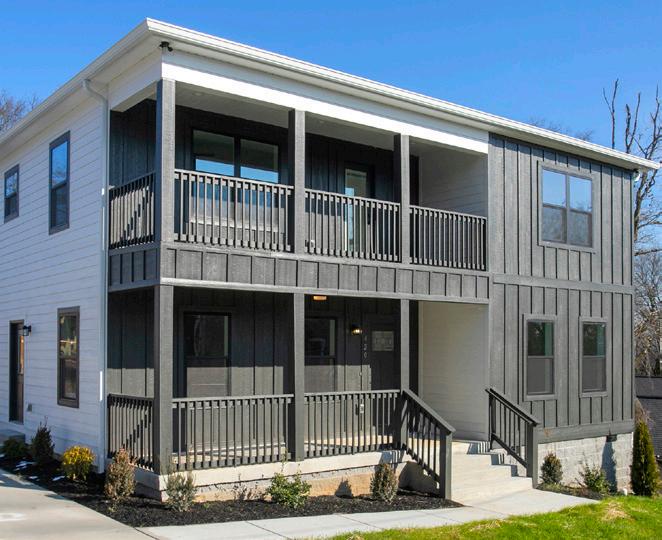

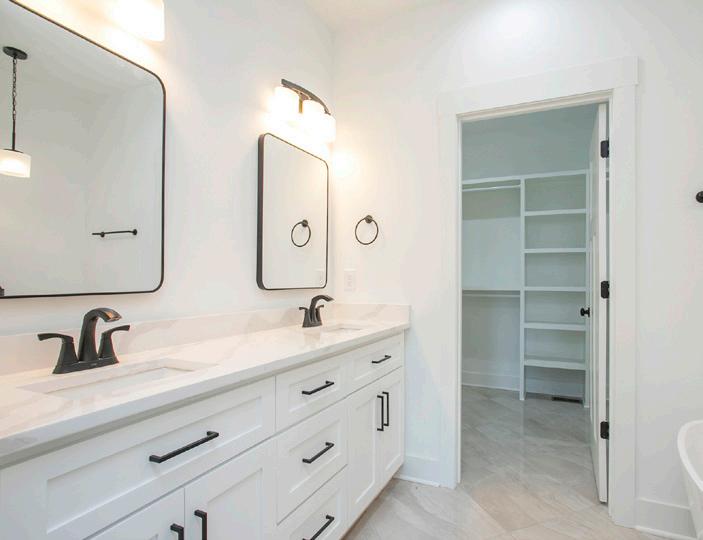
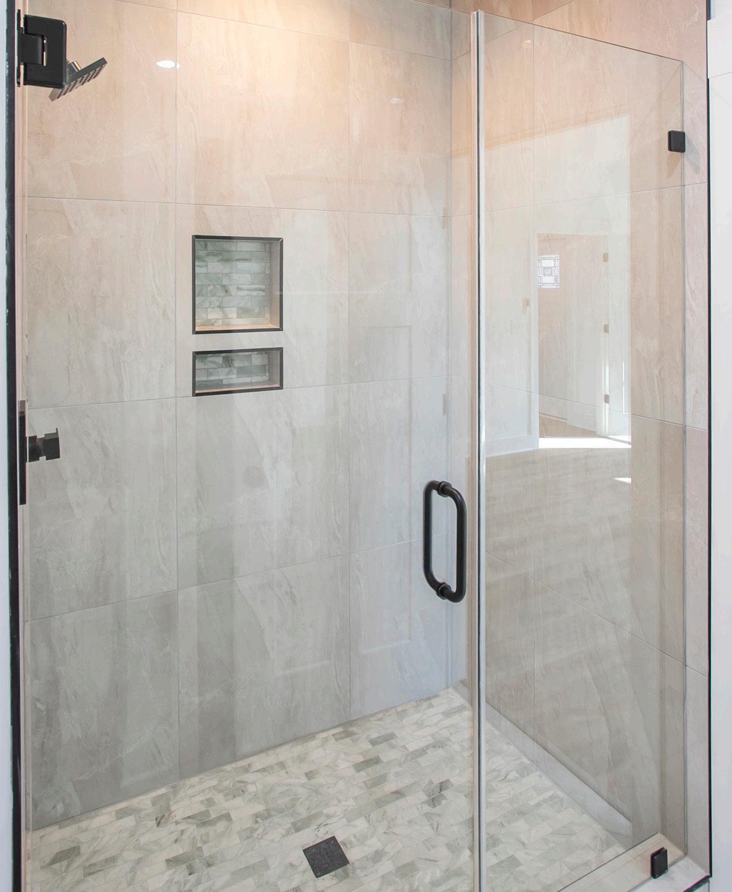
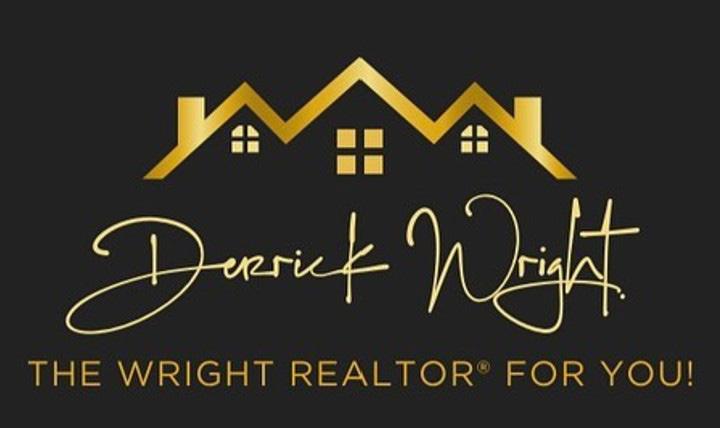

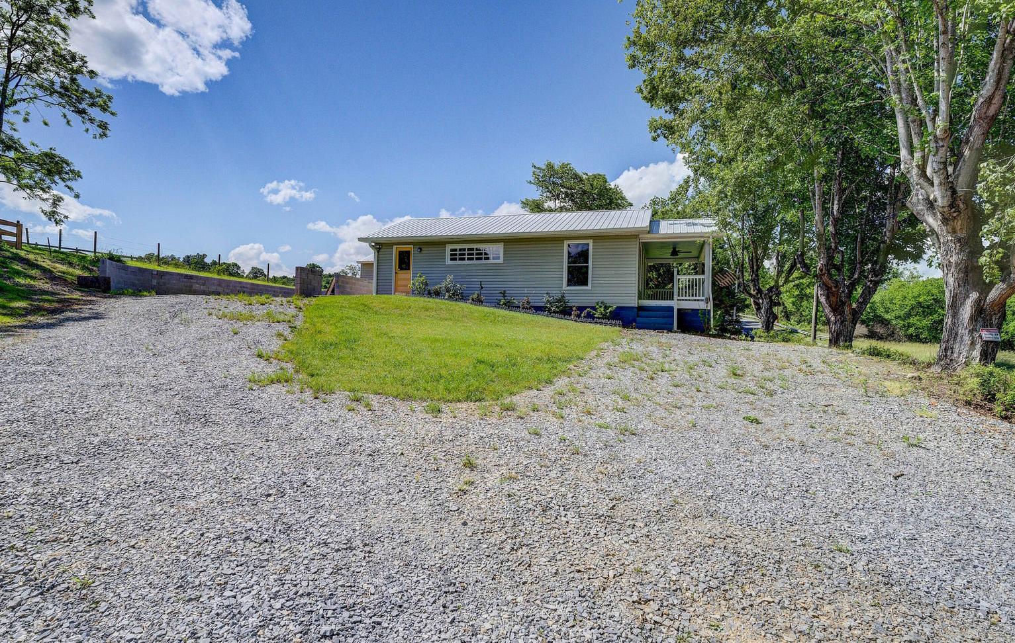
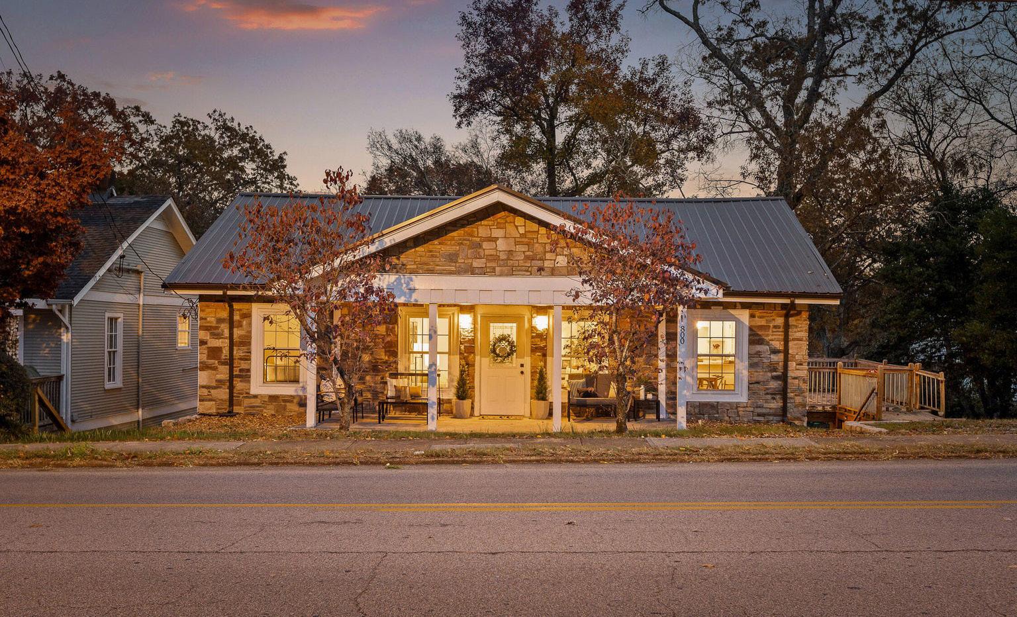
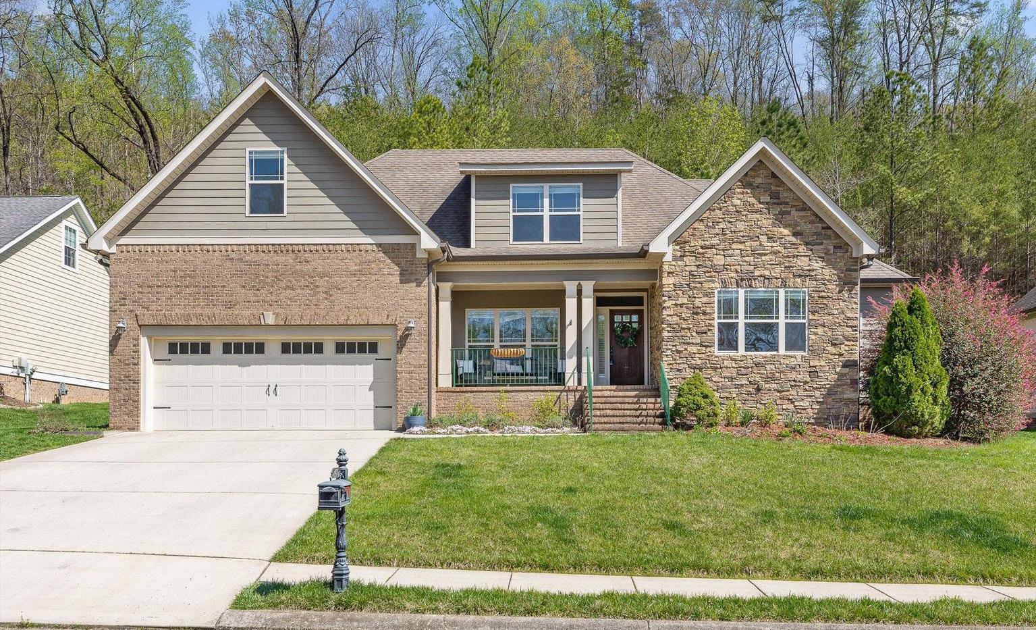
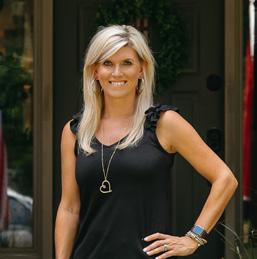
Welcome to 109 S Clear Springs Road in Limestone, TNa unique and versatile property offering two beautifully updated homes, ideal for rental income, Airbnb potential, multi-generational living, or a private guest suite. The main home spans 759 sq ft and features 2 bedrooms, a brand-new kitchen, updated bathroom, new flooring, mini-split heating and cooling, and new appliances which are state-of-the-art and including washer and dryer. Renovated in 2024 with modern convenience and low-maintenance living in mind.
Calling All Investors! Prime North Chattanooga Bungalow with Endless Potential! This completely remodeled North Chattanooga bungalow is a great investment opportunity for rental income or multi-family living. Situated within walking distance to Riverview shopping, parks, and just minutes from downtown, this charming home offers unparalleled convenience in one of Chattanooga’s most desirable neighborhoods.
Welcome to 740 Shearer Cove Road, a stunning home in the sought-after Horse Creek Farms neighborhood, offering breathtaking mountain views and a thoughtfully designed floor plan. This spacious and elegant residence features 3 bedrooms, an office, a formal dining room, a great room, a laundry room, and 2.5 bathrooms—all on the main level. Upstairs, you’ll find an oversized bonus room, a 4th bedroom, a full bath, and a large walk-in attic space for ample storage.
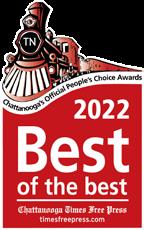
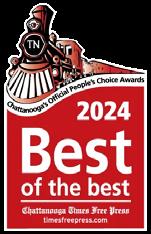



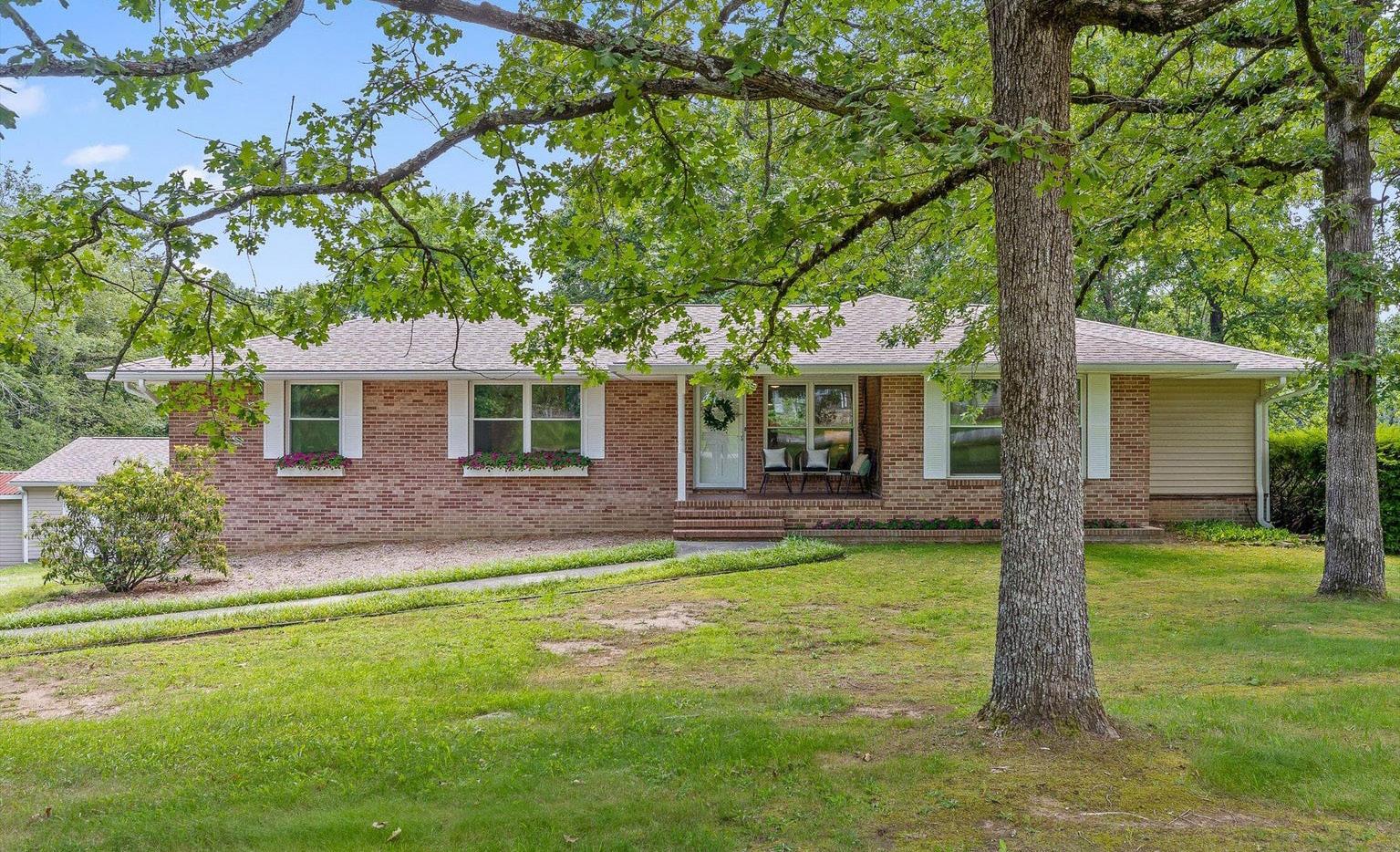
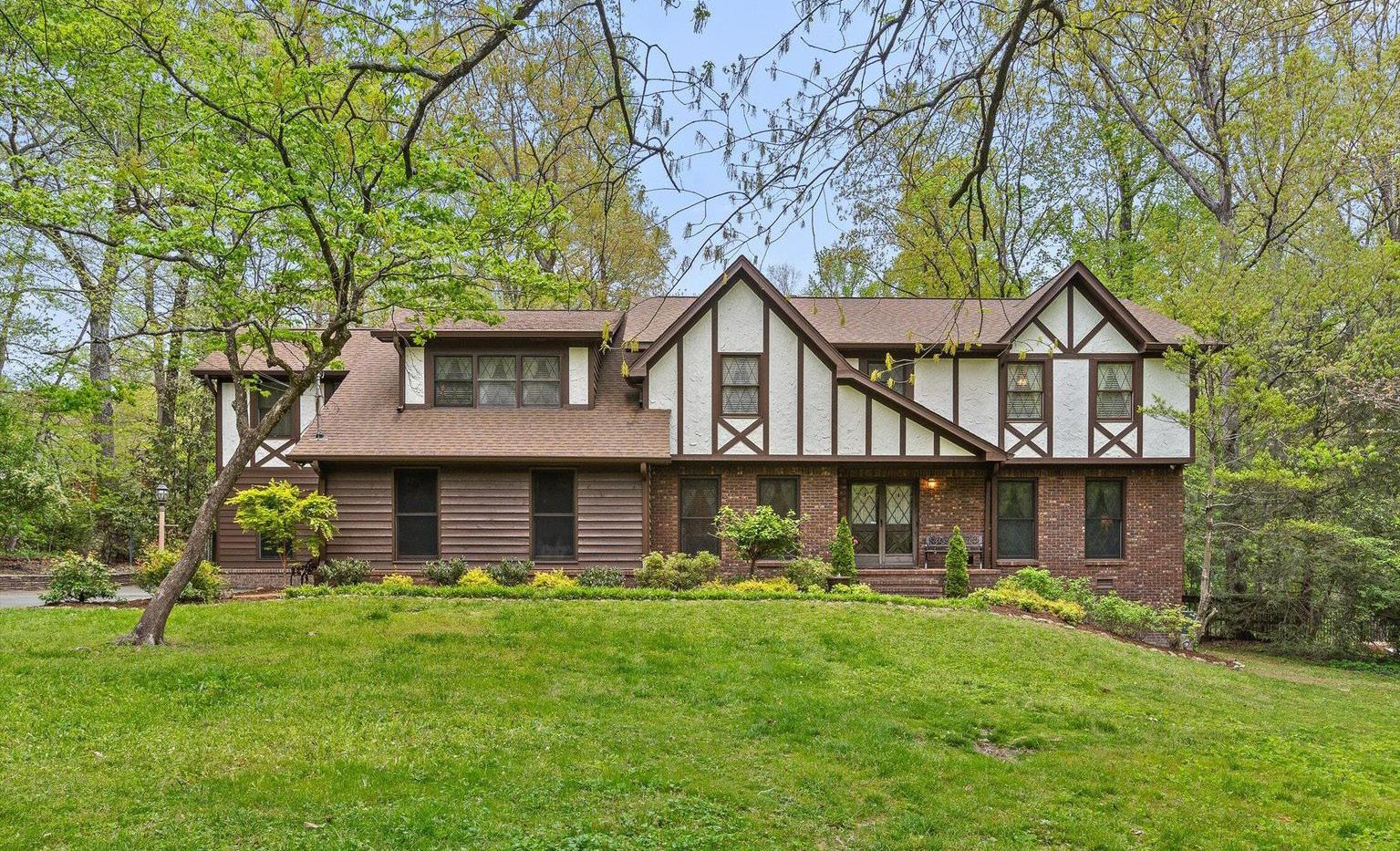




Welcome to an exceptional custom home on Signal Mountain, built in 2022 with unparalleled craftsmanship and modern innovation. Spanning 5,495 sq. ft., this 5-bedroom, 5.5-bath home sits on a level 3.29-acre unrestricted lot, offering boundless potential—whether for equestrian enthusiasts, a mini-homestead, or a private retreat.
Welcome to 28 Lynn Road, a beautifully maintained allbrick ranch with a finished basement, perfectly situated on the desirable Sequatchie County side of Signal Mountain. Enjoy the beauty of Signal Mountain living with the added benefit of lower property taxes while still being just minutes from downtown Chattanooga.
Welcome to 401 Lake Avenue! A charming and wellmaintained Tudor-style home offering 4,331 square feet of thoughtfully designed living space in one of Signal Mountain’s most desirable neighborhoods. Nestled on a 1.03-acre lot, this 4-bedroom, 2.5-bath home features a 2-car garage & utility garage (heated/cooled), timeless architecture, and spacious interiors that blend classic style with modern comforts.

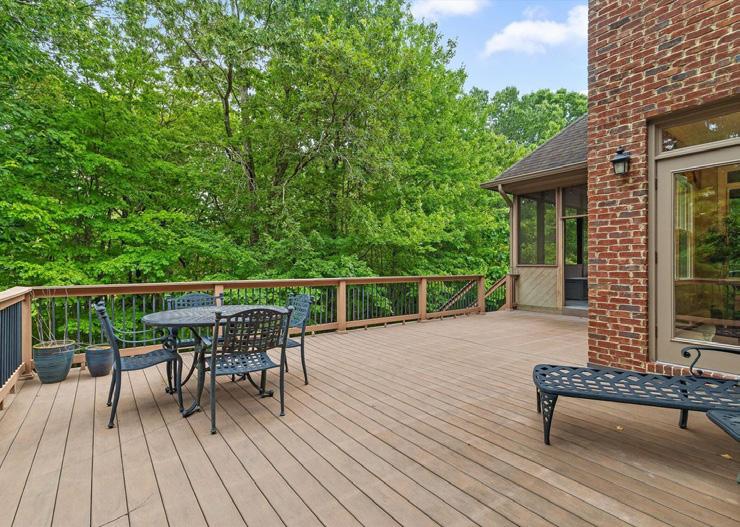
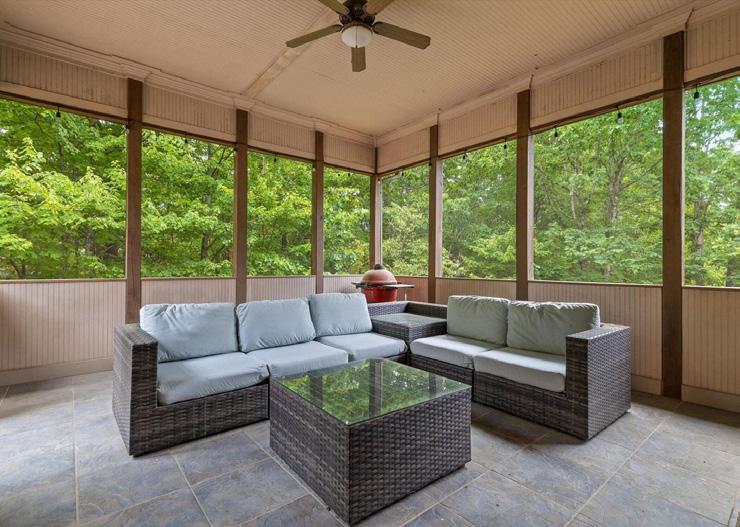
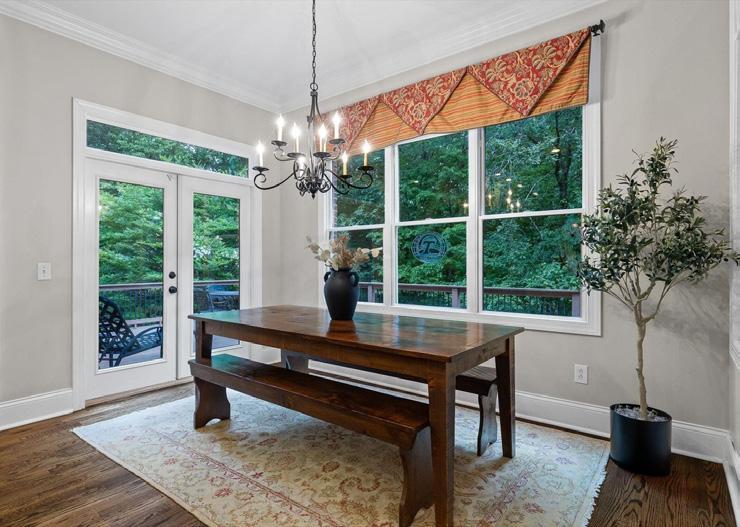
EXTRAORDINARY SIGNAL MOUNTAIN ESTATE
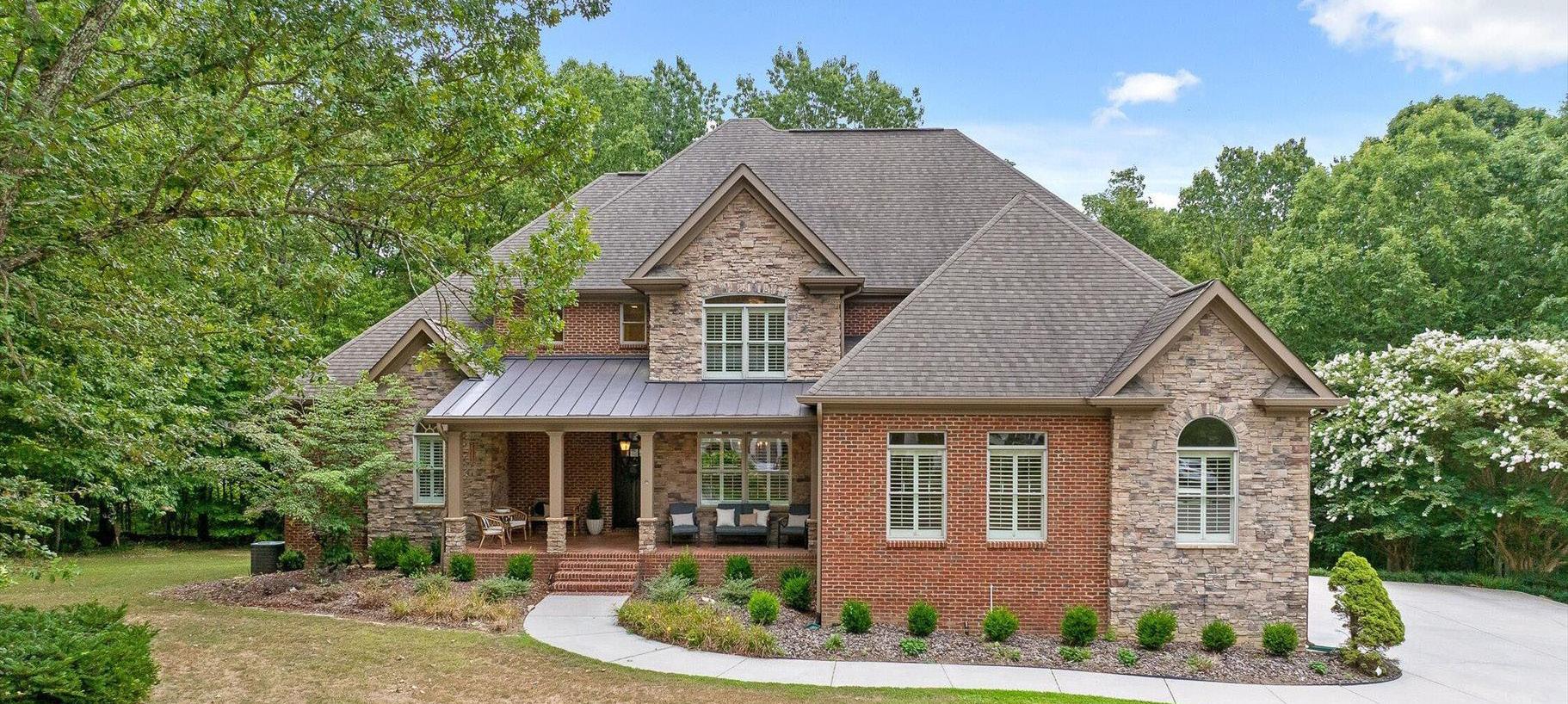
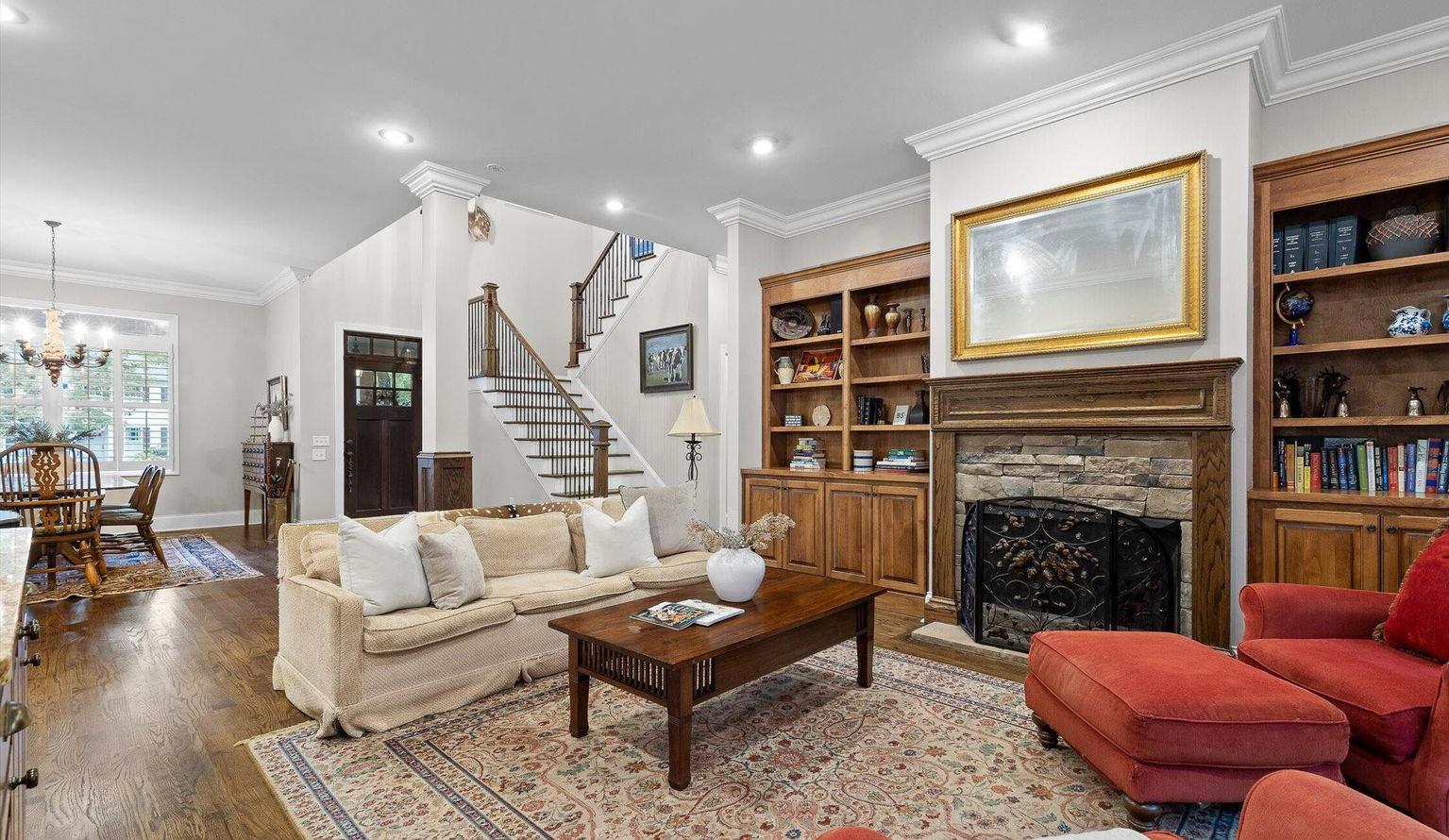

6 BEDS | 5 BATHS | 6,672 SQ FT | $1,795,000 | Welcome to 2506 Bristlecone Lane, an extraordinary mountain retreat located in the highly desirable Fox Run community on Signal Mountain. This stunning 6-bedroom, 4.5-bathroom home offers an expansive 6,672 square feet of living space plus a 4 car garage, set on 2.19 acres. As you enter, you’ll be greeted by a charming covered front porch that opens to soaring ceilings and a stone fireplace in the living room, creating an inviting atmosphere. The gourmet kitchen is truly the heart of the home, featuring an oversized island, stainless steel appliances, a breakfast nook, and a cozy keeping room with its own fireplace. Just off the kitchen, a screened porch with a fireplace offers a serene space to unwind, and an open deck provides even more outdoor living space perfect for entertaining or enjoying the views. A convenient laundry room is located on the main level, just off the kitchen. The main level features a spacious primary suite with a spa-like ensuite, complete with a jetted tub and separate tile shower, providing the ultimate in relaxation. Upstairs, you’ll find four generously sized bedrooms, two full bathrooms (including a Jack-and-Jill bath), and an additional laundry room. The full finished basement offers an ideal in-law or guest suite with a large bedroom, living room with fireplace, dining/sitting area, full kitchen with stainless steel appliances, and a private patio for easy outdoor access. In addition, there’s a 1-car garage in the basement, perfect for extra storage or a workshop, with the option to add a driveway for convenient access. The main level of the home boasts a spacious 3-car garage, offering plenty of room for vehicles and additional storage. Outside, a concrete pad, originally used as a basketball court, now serves as extra parking or an additional space for recreation. This exceptional home combines luxury and functionality with room for entertaining, relaxation, and comfortable living. With a prime location just minutes from Signal Mountain’s parks, hiking trails, and all the amenities of downtown Chattanooga, 2506 Bristlecone Lane is truly a must-see property!





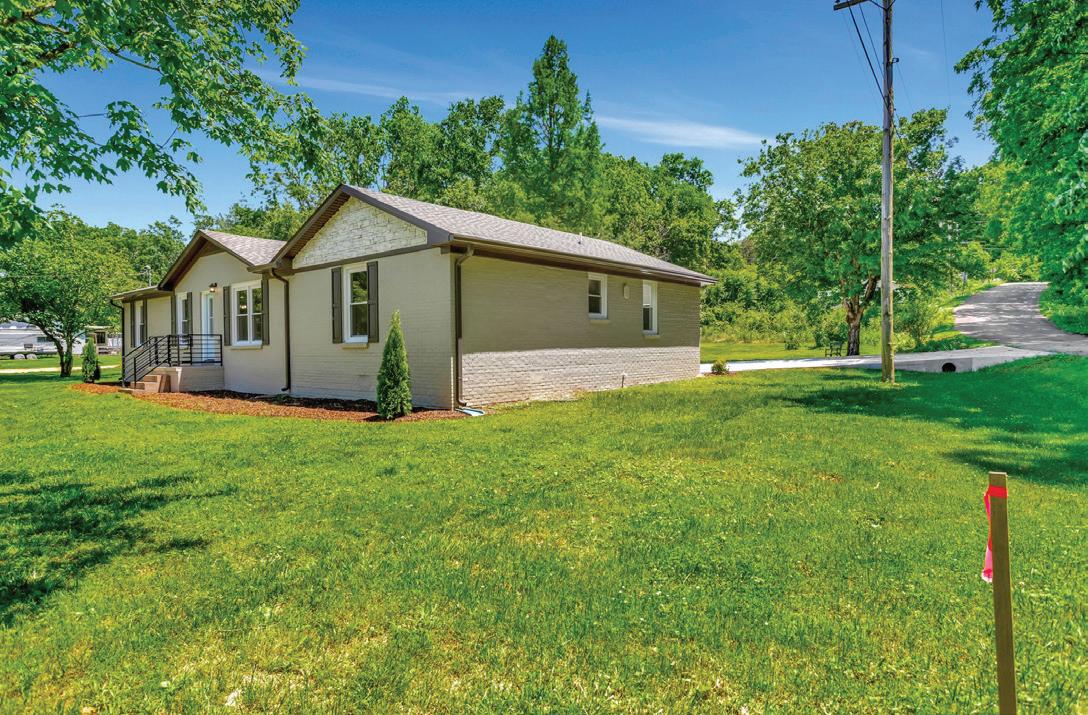


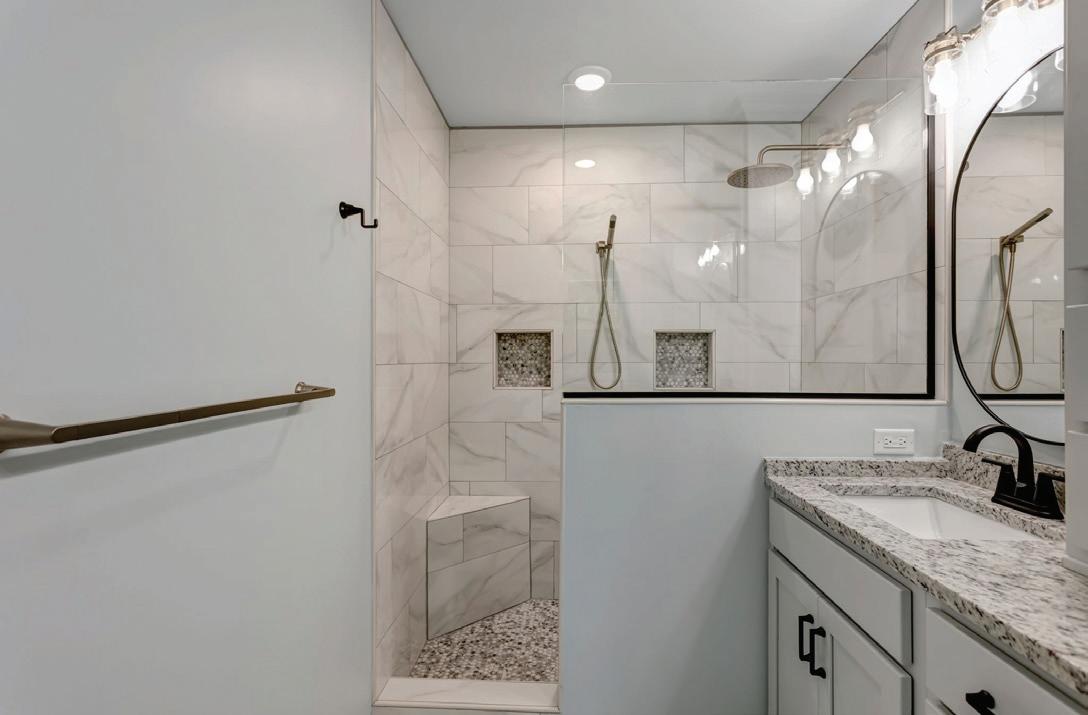
Stunning one-level home in the beautiful SANTA FE COMMUNITY. This home has been fully renovated with ALL NEW electrical, plumbing, roof, concrete driveway and ALL NEW Interior. This beautifully remodeled ALL Brick home offers modern upgrades throughout and is ready for you to move in! Located on a spacious corner lot, this home features a bright and airy open floor plan with vaulted ceilings that create an inviting atmosphere. Custom Cabinets with high-end finishes in the kitchen and bathrooms. High-quality upgrades including new flooring, lighting, and fixtures. Split Bedroom design for privacy and convenience. Outside, you’ll love the extra yard space on this corner lot, perfect for outdoor activities or creating your dream garden. New concrete driveway leads to attached carport that could easily be enclosed. Other features include: Tankless gas water heater, Encapsulated crawlspace, spray foam insulation. Lot next door with detached garage and covered RV storage also available.
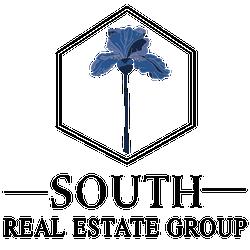

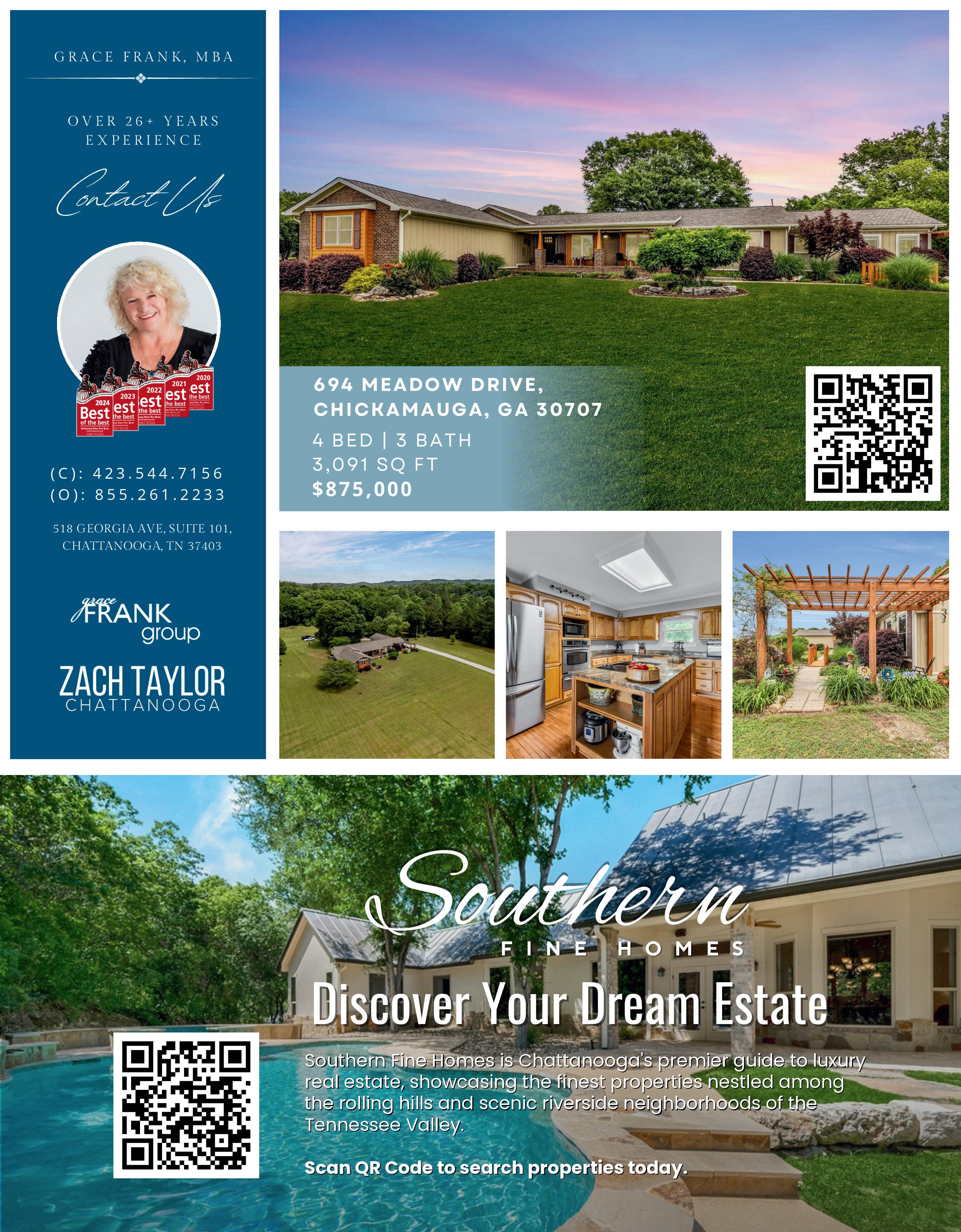
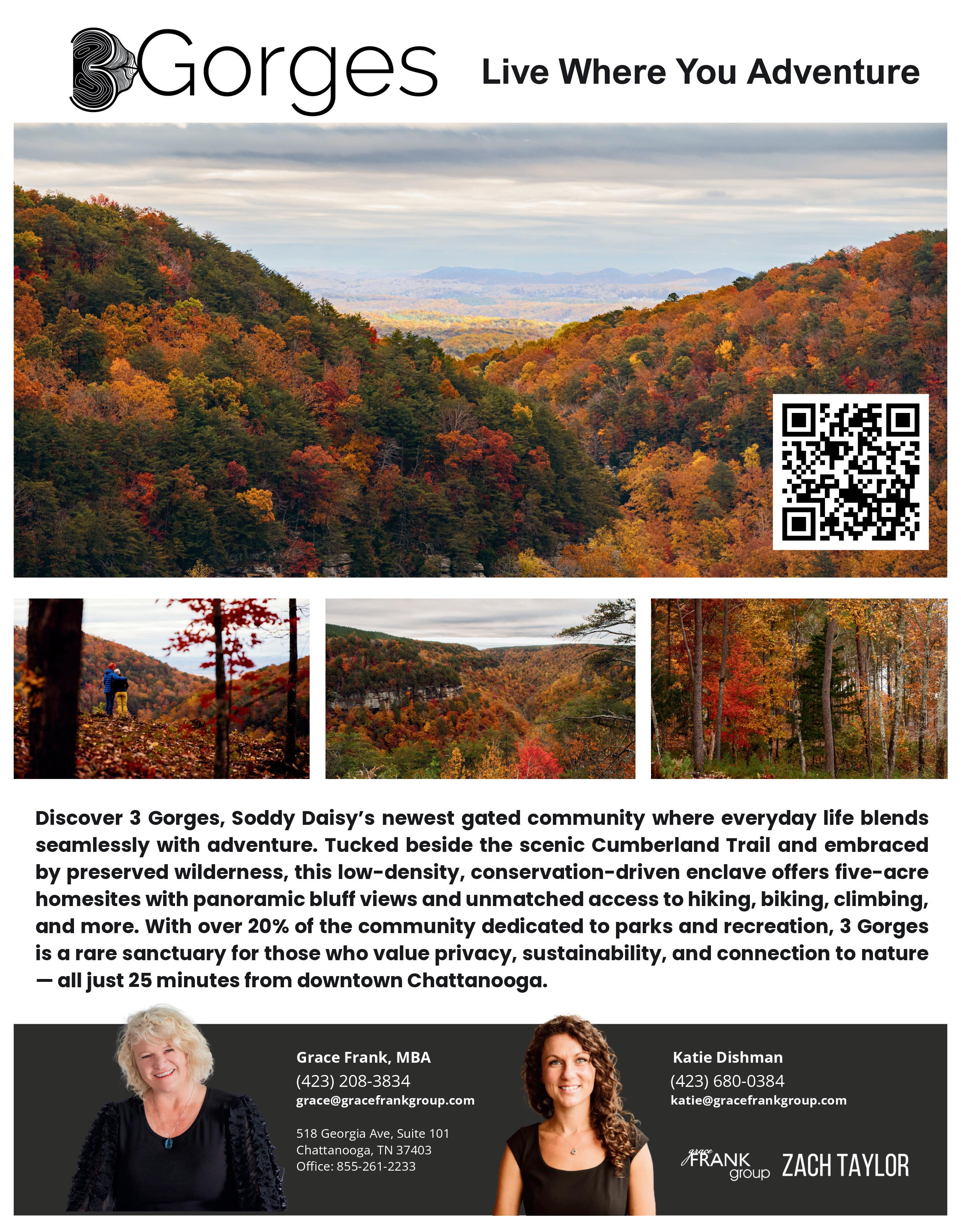


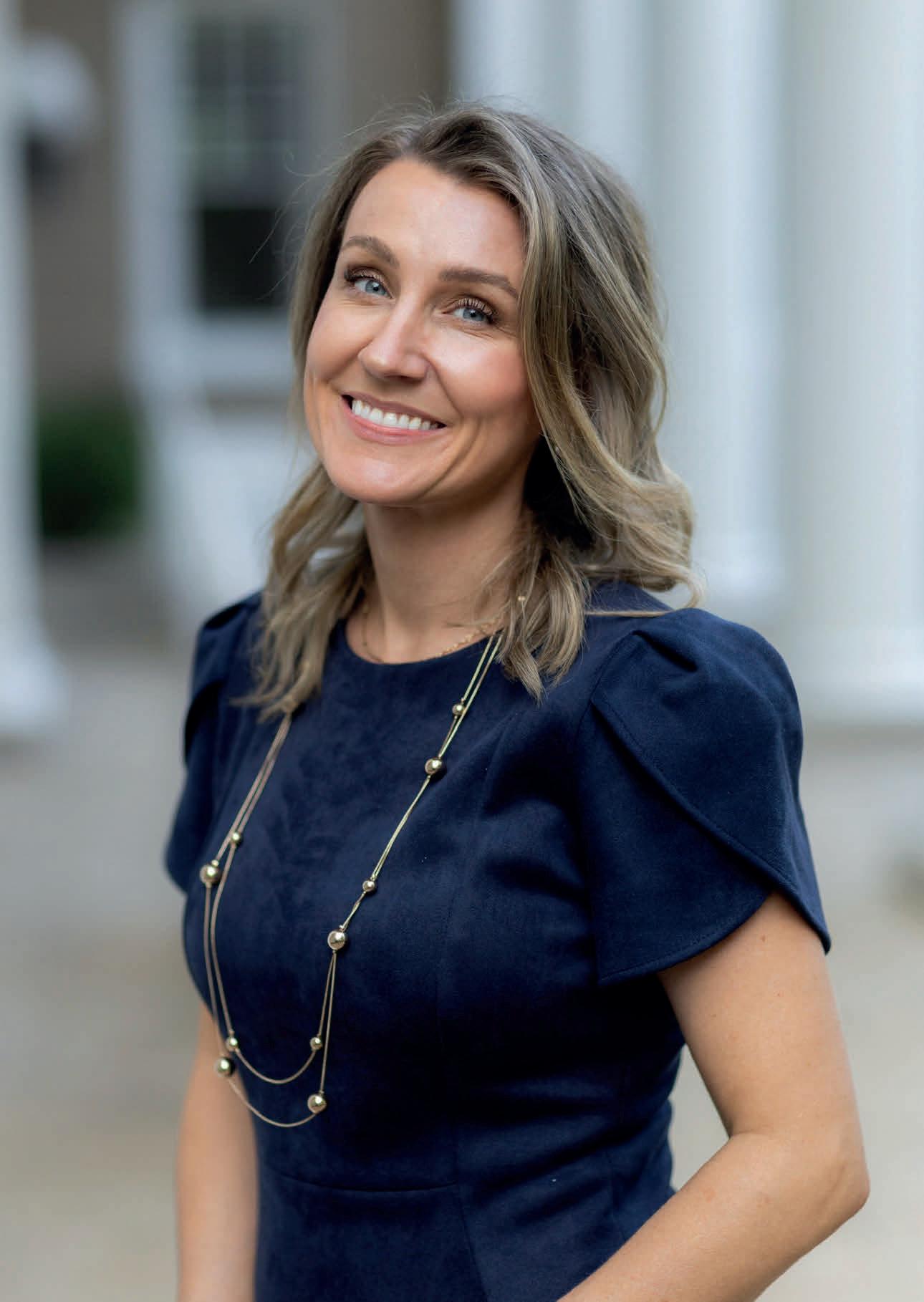


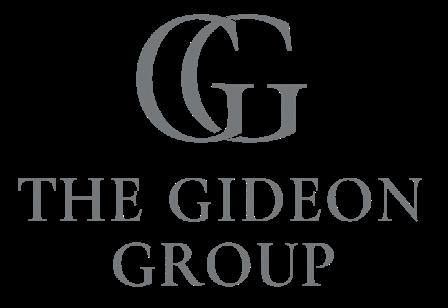
Rising Star. Rooted in Purpose.
In just her first full year in real estate, Michelle Johann, founder of The Gideon Group™, closed approximately $8 million in total volume, including an estimated $2.8 million in listings across Signal Mountain, Lookout Mountain, Hamilton County, North Georgia, and the greater Chattanooga area.
Michelle began her career with one of the number one teams across all brokerages in the Southeast region, where she gained hands-on experience, high-level mentorship, and exposure to top-producing systems. Now a solo agent with Keller Williams Greater Downtown Chattanooga, she brings white-glove service and steady leadership to every transaction, helping clients navigate big decisions with clarity and confidence.
Her client base spans luxury buyers, relocating professionals, and firsttime homeowners, all of whom benefit from her calm, detail-oriented approach. With a background in international sales and the lived experience of having bought and sold 12 homes as a client herself, Michelle is uniquely positioned to serve relocation and international buyers, especially those navigating language and cultural barriers.
Her first solo listing, 7918 Chianti Way, is a showcase of excellence. This 2,989-square-foot retreat in East Brainerd offers four bedrooms, four bathrooms, a home theater, a private gym, a fenced yard, vegetable and wildflower gardens, and a resort-style pool framed by custom pergolas. Built in 2010 and better than new, the home has been meticulously maintained and is truly turnkey.
The Gideon Group™ is dedicated to luxury with purpose. It’s more than a tagline, it’s a mission. At The Gideon Group™, we blend concierge-level real estate service with a commitment to uplift underserved communities. Because true luxury isn’t just about where you live. It’s about why.
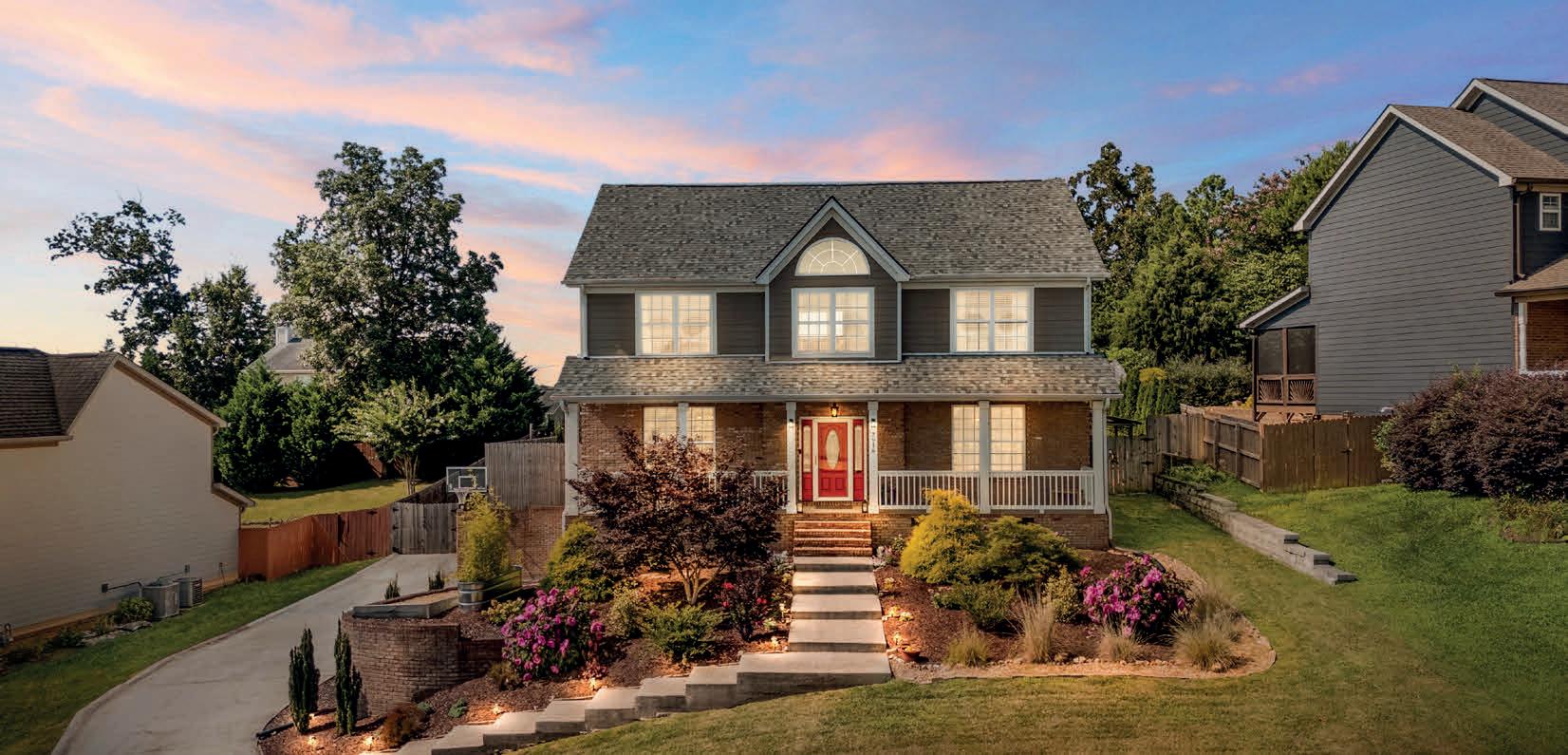

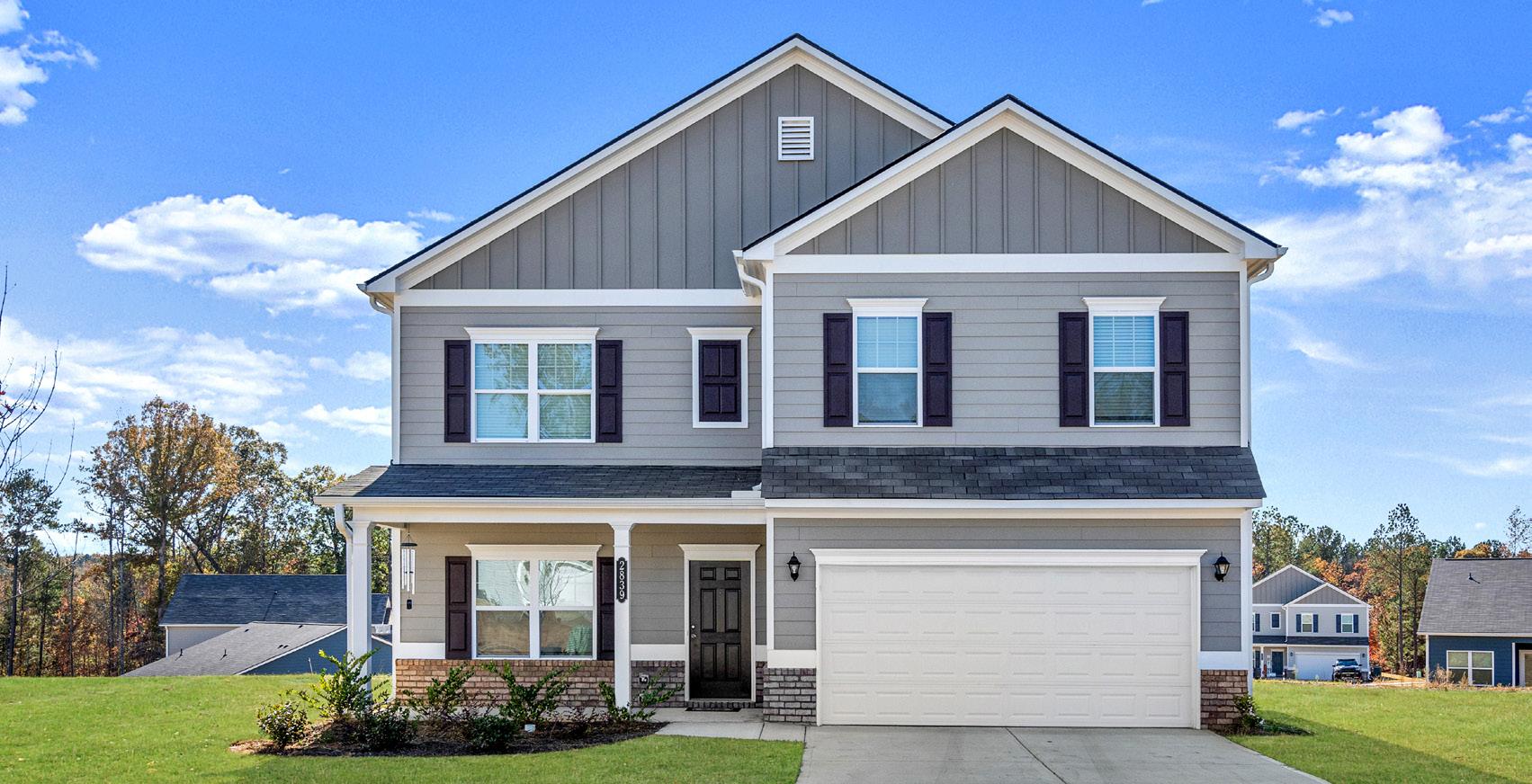
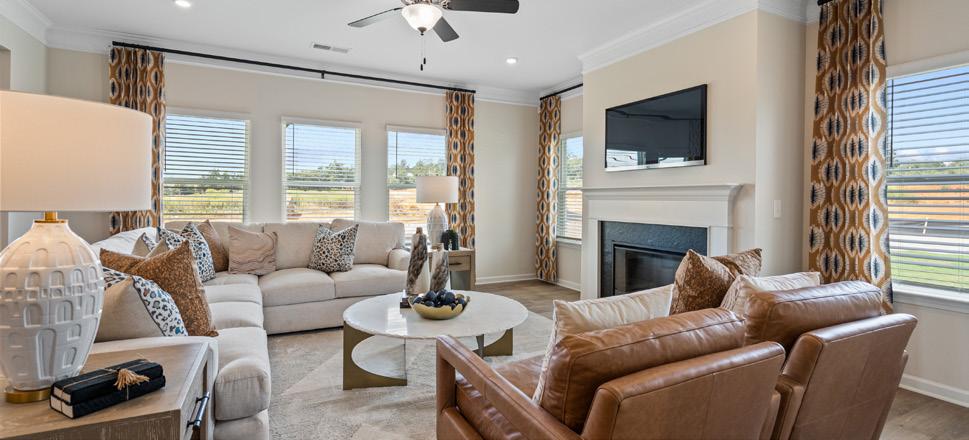
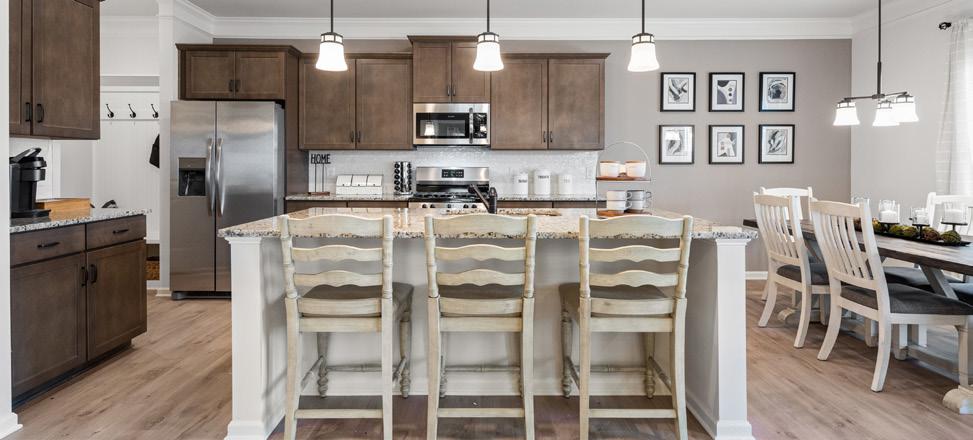
Offering a variety of locations and home designs, Smith Douglas Homes provides beautiful quality homes at affordable prices. Come discover the new home that best fits your lifestyle ... one crafted with excellence, built with integrity, and which will retain its value for life.
Capstone Estates
Apison – Off E. Brainerd Rd.
Dogwood Estates
Collegedale – On Ooltewah
Ringgold Rd.
Harbour Chase
Ooltewah – On Snow Hill Rd.
Wind Haven
Ooltewah – On Roy Lane
Cambridge Cove
Ringgold – Off Three Notch Rd.
Hawk’s View
Ringgold – On Graysville Rd.
Cape Town
Soddy-Daisy – Off Dayton Pike
Chestnut Creek Crossing
Apison – Off Apison Pike
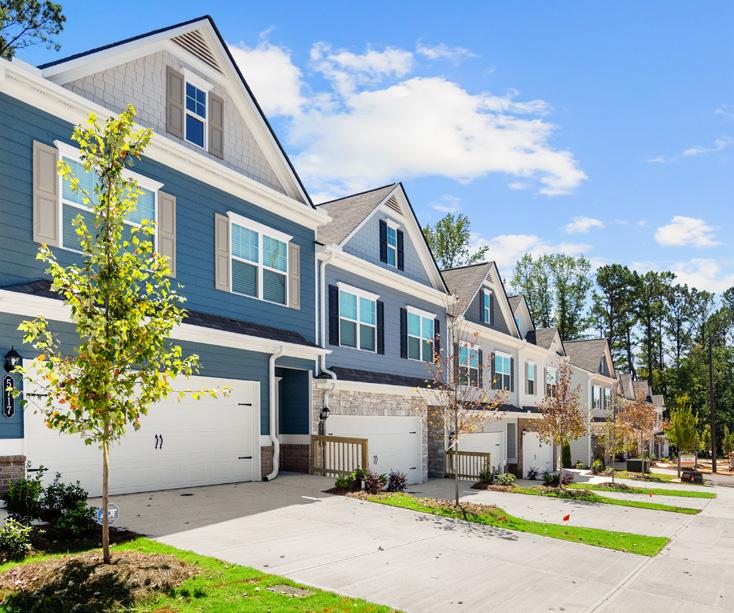
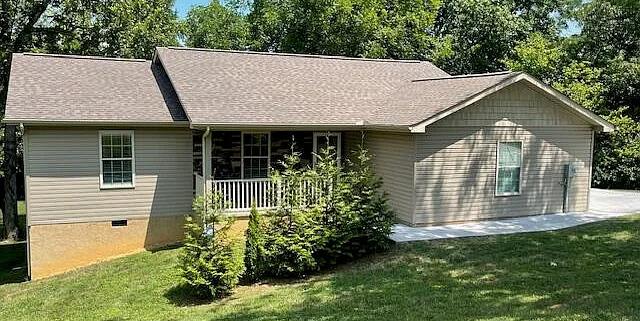
LIKE NEW HOME IN THE HEART OF SEVIERVILLE!
508 CROFFORD STREET, SEVIERVILLE
$449,900 Location! Location! Location on this one level home! Open floor plan... Large living area with lots of natural light, open dining area, great kitchen with all appliances included, 3 bedrooms, 2 baths, laundry room with washer and dryer included, 2 car garage. H#307549
STUNNING SMOKY MOUNTAIN RETREAT!
1819 ALLY LANE, SEVIERVILLE
$874,999 Tucked back yet close to everything the Smokies have to offer, this exceptional property is a must see! Spacious 5BR/4.5BA w/4241 SF of luxury living. Main level has grand great room, chef’s kit. & formal dining. Elegant executive office & expansive primary suite retreat. Additional bedrooms & cozy media room upstairs. Fully-equipped in-law suite downstairs w/its own kit. & laundry. Convenient 2-car gar. on main, 1-car gar/wksp in bsmt & 2 driveways. The list goes on & on - don’t miss out! #H305883
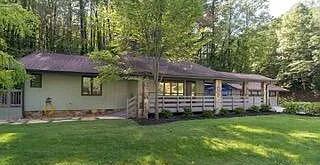
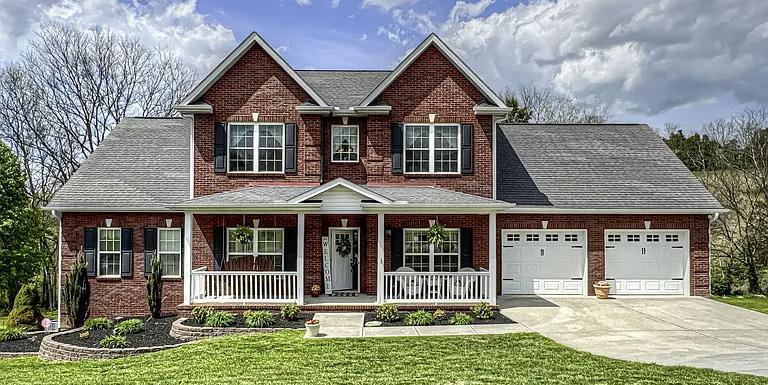
IN THE HEART OF GATLINBURG ...
1763 HIDDEN HILLS ROAD, GATLINBURG
$899,900 Like-new 4BR/3BA home on beautiful corner lot. This property has been totally redone - ALL NEW EVERYTHING !!! This would make an awesome getaway, 2nd home, investment property or permanent residence. All set up on overnight rental program. Price to sell! Call today, come take a look. #H306793
56+ ACRES OF ENDLESS POSSIBILITIES IN A PRIME LOCATION!
WINIFIELD DUNN PKWY/HWY 66 & E. MOUNT ROAD, SEVIERVILLE
$9,999,000 Great exposure, corner lot. Rare find! All city utilities available. Highest commercial zoning Sevierville has to offer. This location has 15 MILLION visitors pass by each year - traffic count on Hwy 66 is an average of 65,000/day. #H304476
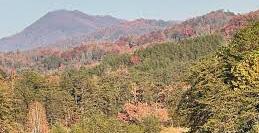
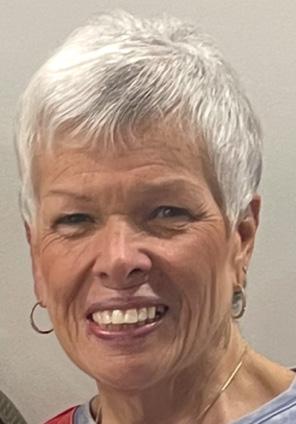
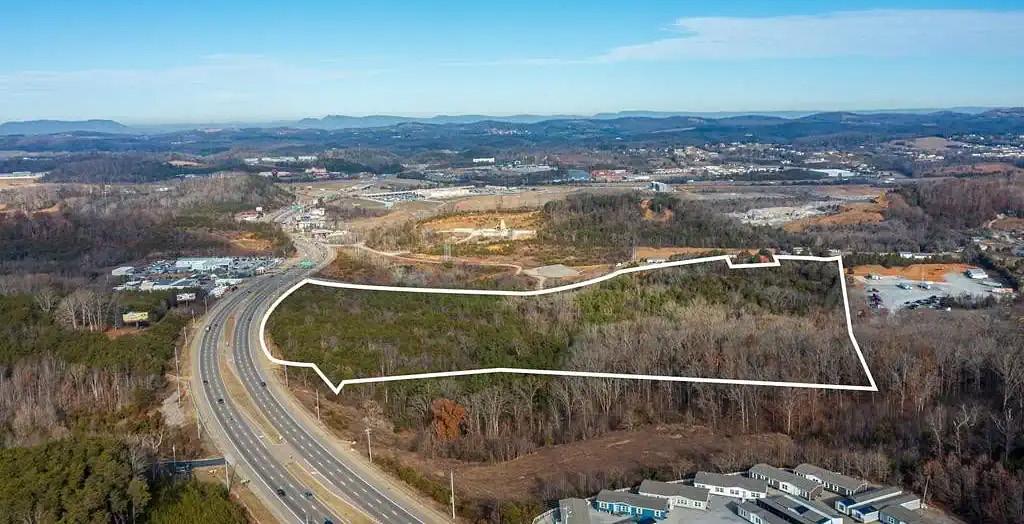
RARE FIND! 300± UNRESTRICTED ACRES
IN SEVIER COUNTY 1634 DIXON BRANCH ROAD, SEVIERVILLE | 300 ACRES
$3,000,000 This could be a developers dream! Subdivisions, short term rentals or private estate. Views of the Smokies & English Mtn! Features cleared pastureland, level, sloped, rolling hills, hardwoods, streams, creeks & wet-weather springs. #H303970
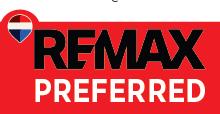
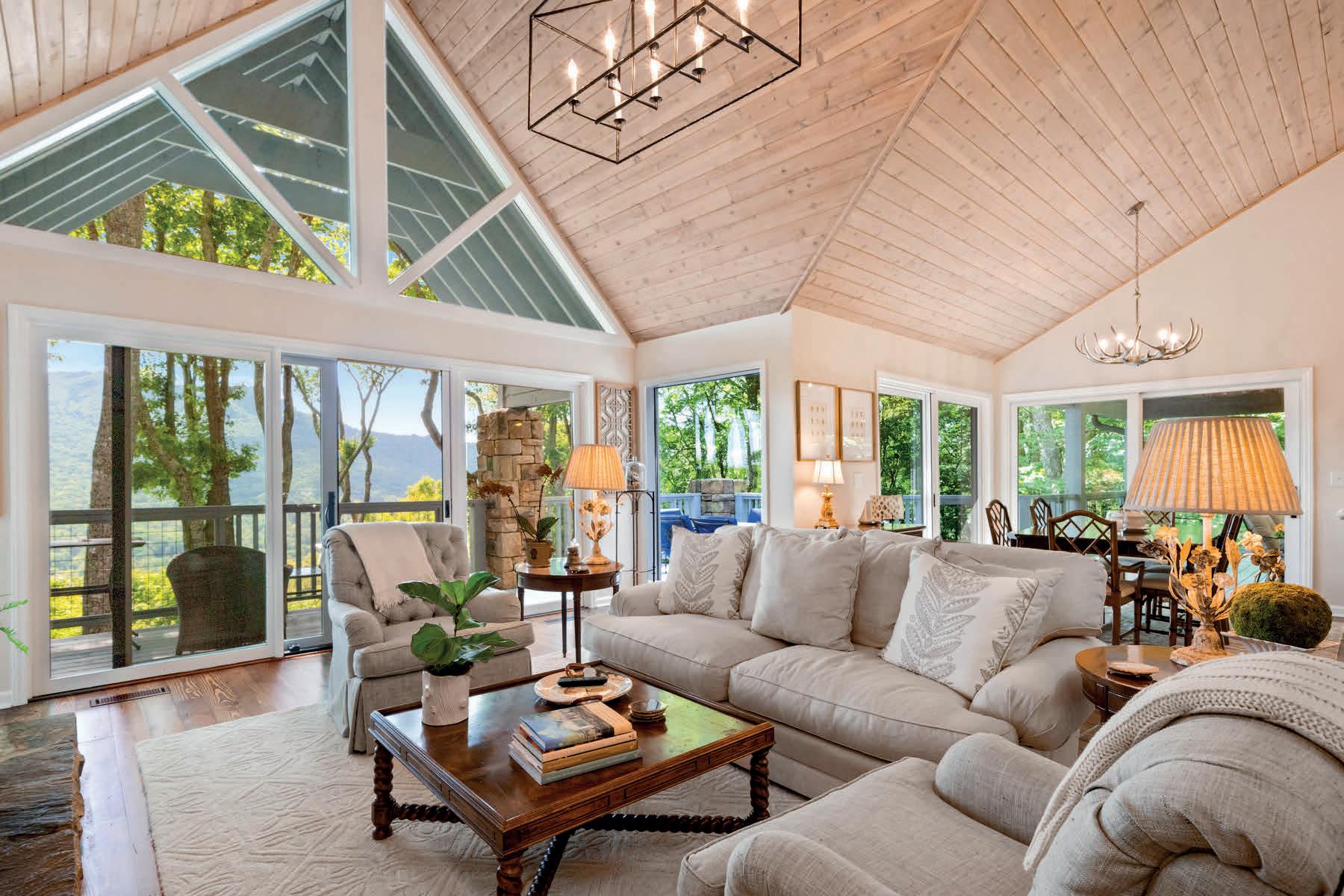

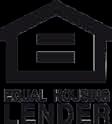

CLOSED BY BRITTANY

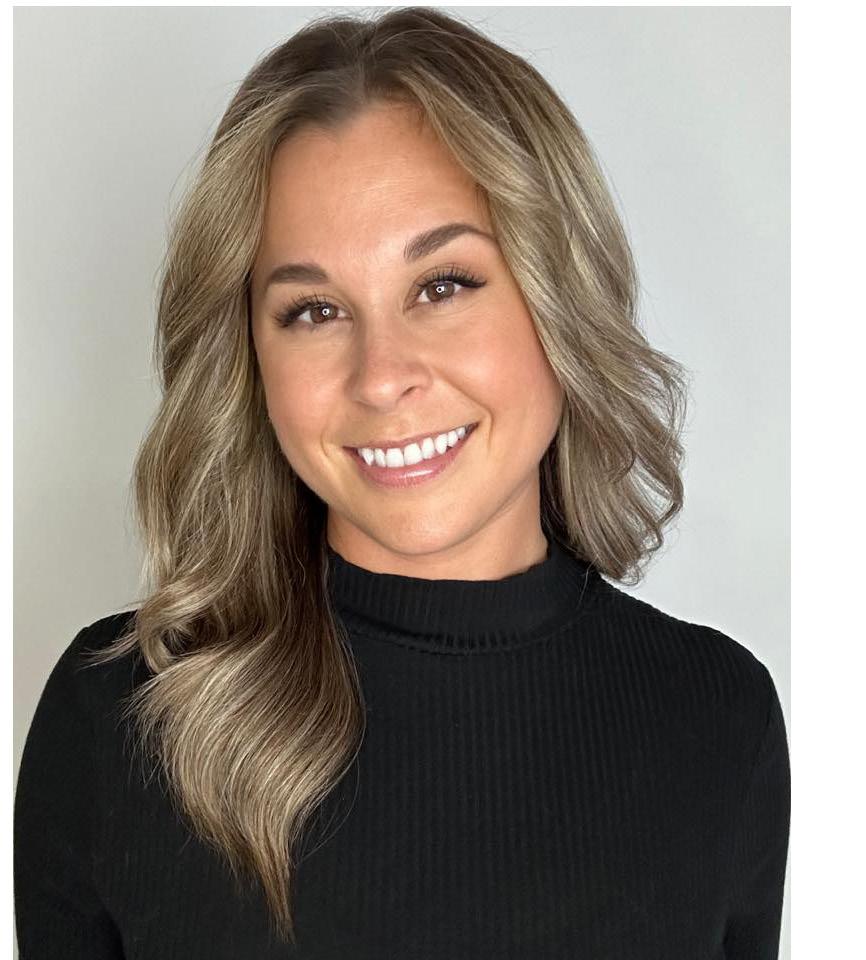
Meet Brittany - A local realtor who recently represented the sale of a beautifully appointed home located on the 7th hole of the prestigious Stonehenge Golf Course in Fairfield Glade. With sweeping golf course views, refined finishes, and thoughtful design, this property is a prime example of how lifestyle and luxury can come together in perfect harmony.
Known for her strategic insight and deep understanding of the local market, Brittany brings more than just transactional support to her clients — she brings vision. Whether you’re a first-time homebuyer, selling, or relocating, Brittany offers guidance with transparency, integrity, and a client-first mindset.
“Real estate is more than buying or selling a home — it’s about understanding each client’s story and helping them make confident, informed decisions,” Brittany says. “Properties like this one are a reminder of the lifestyle potential that exists right here in our community.”
With a reputation for excellence and a passion for helping clients navigate every step of the process, Brittany consistently sets the bar for excellence in the Middle Tennessee real estate market.

254 Padgett Lane, Turtletown, TN
5 Beds | 5.5 Baths | 5,000 Sq Ft | $3,500,000

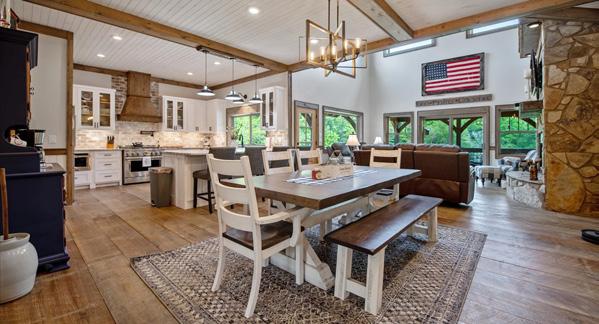
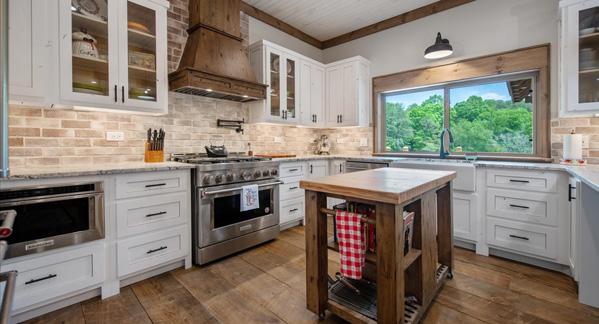
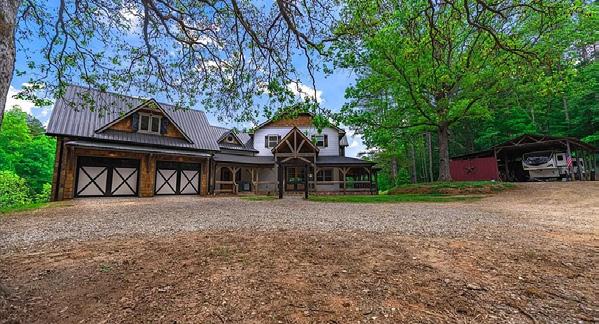
Exceptional Luxury Living! Seize a rare opportunity to shape your vision with this extraordinary estate, a masterpiece of luxury and natural beauty, set on 121.8 acres. Surrounded by breathtaking mountain views, this property offers unmatched versatility and elegance, all within a setting that boasts an abundance of outdoor activities. Custom touches are thruout the home making the home comfortable and appealing. Guest house for multi-family living or rental. (1BD/1Bath) with loft. Basement also for multi family living. Old Farmhouse from 1934 on property and could be remodeled for a rental income. Older fully functional barn on Property that will house a full size tractor. The parcel of 63.5 acres is fully fenced and can be used for livestock. Builder is Tony Watkins from Tru Built Mountain Homes out of Blue Ridge GA. This home is proudly owned and represented by me as both the homeowner and listing agent.
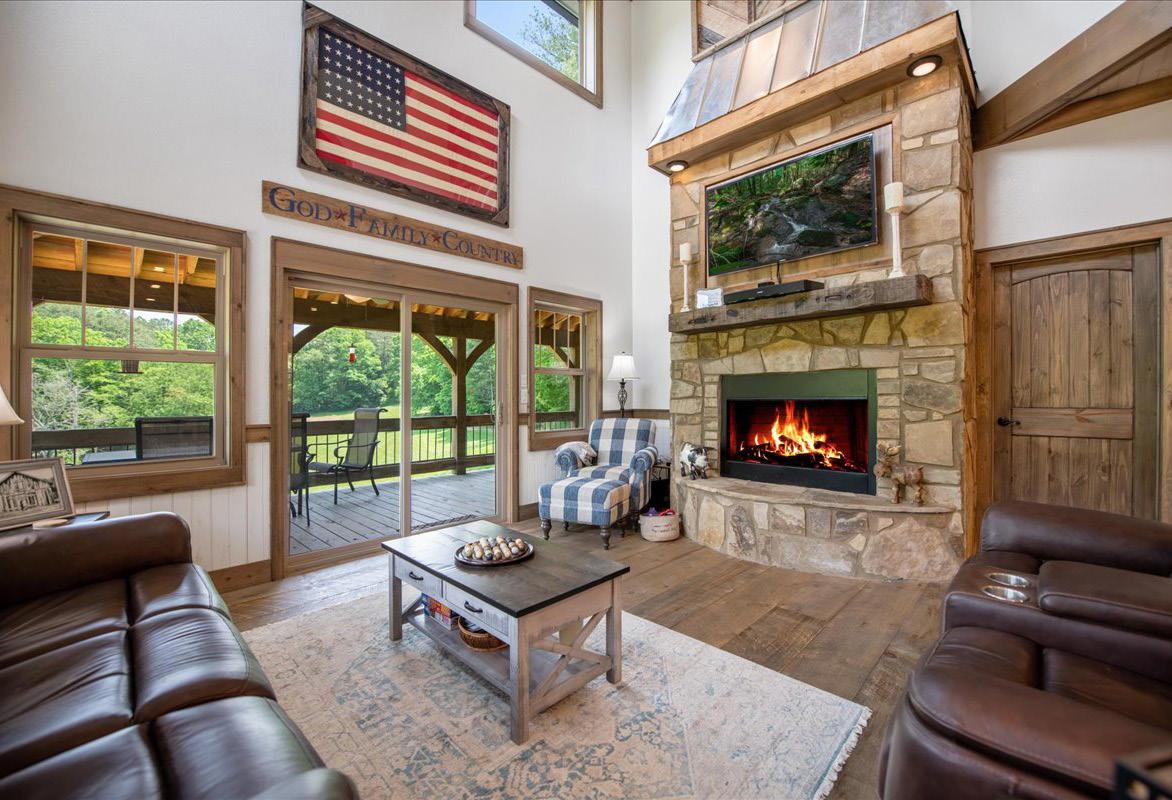
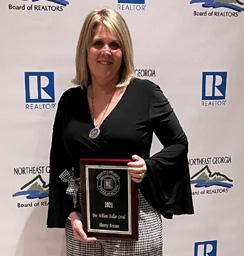
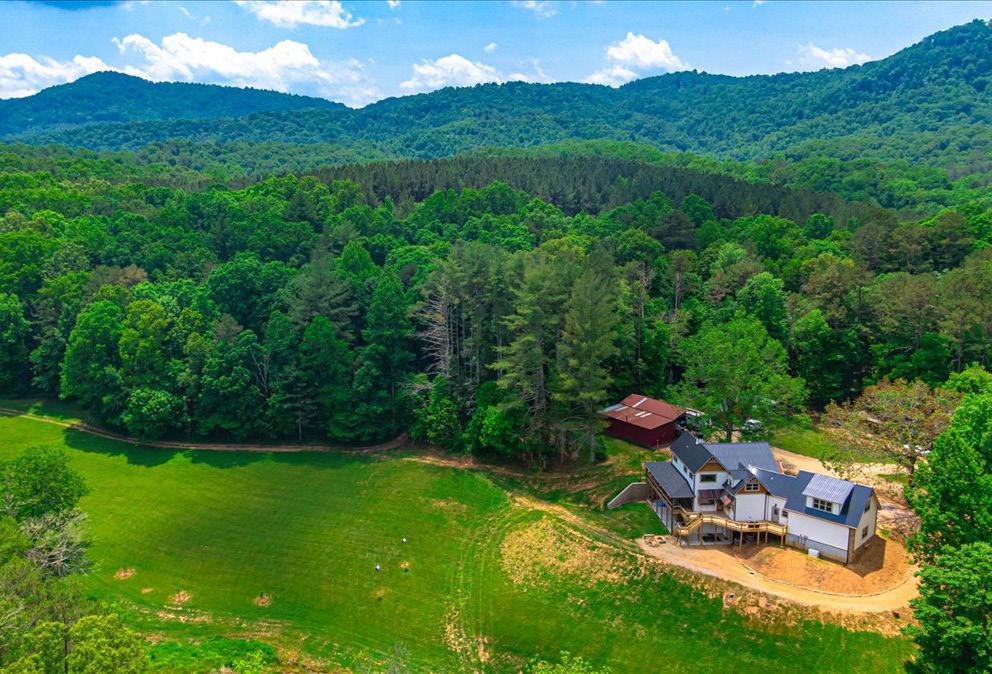
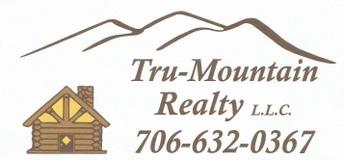
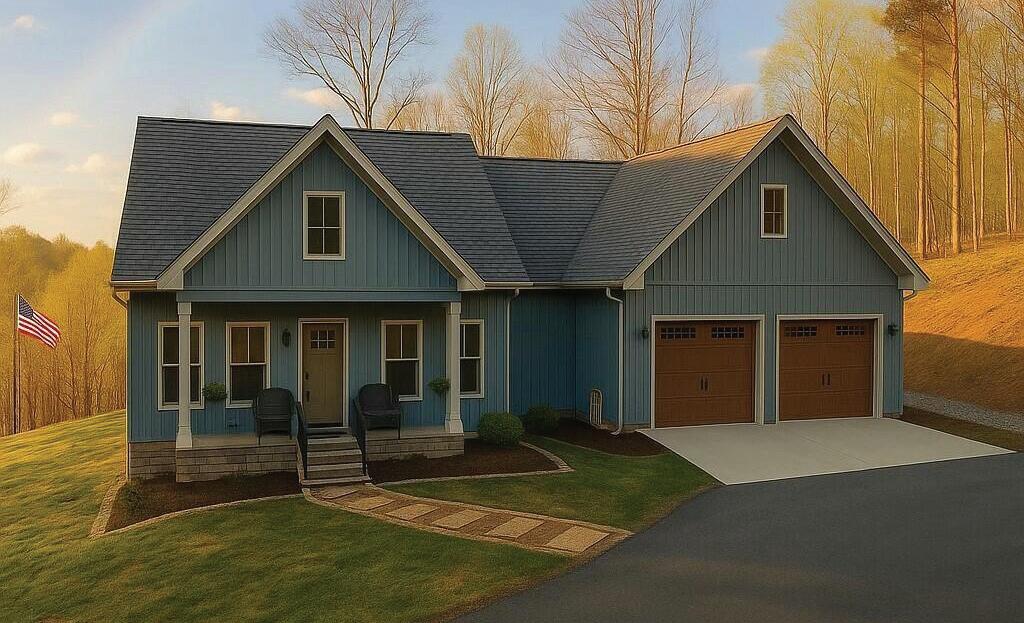
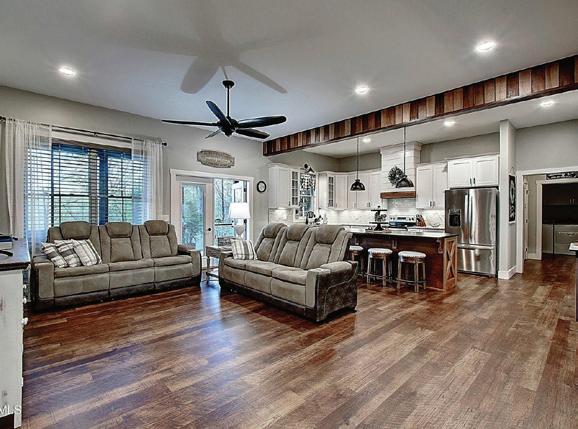
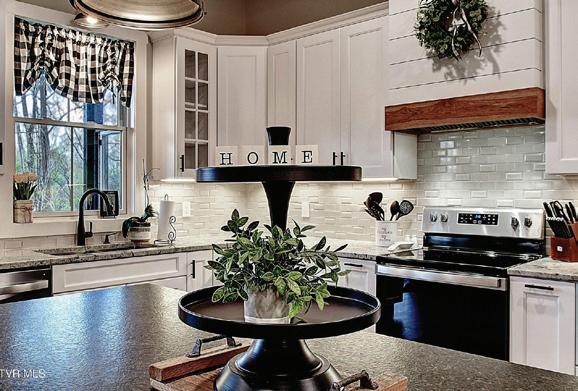


3 BEDS • 2 BATHS • 1,918 SQFT • $650,000 | This stunning one-level custom home sits on 5.17 private acres with panoramic mountain views. Built in 2022, it features a bright open layout, lovely kitchen with granite and walk-in pantry, luxurious primary suite, and smart upgrades throughout. Enjoy a screened back porch, covered front porch, and an oversized 2-car garage. Energy-efficient, beautifully finished, and tucked away on a quiet dead-end lane—just minutes from Johnson City, Elizabethton, and I-26 This neighborhood is one Lane with 8 homes all tucked away on private lots. It’s absolutely delightful with fantastic views.
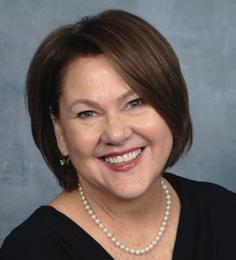
CINDY
EDWARDS REALTOR®
423.677.6677 cindy@sellabrate.info Mountain Views. Modern Living. Total Peace.

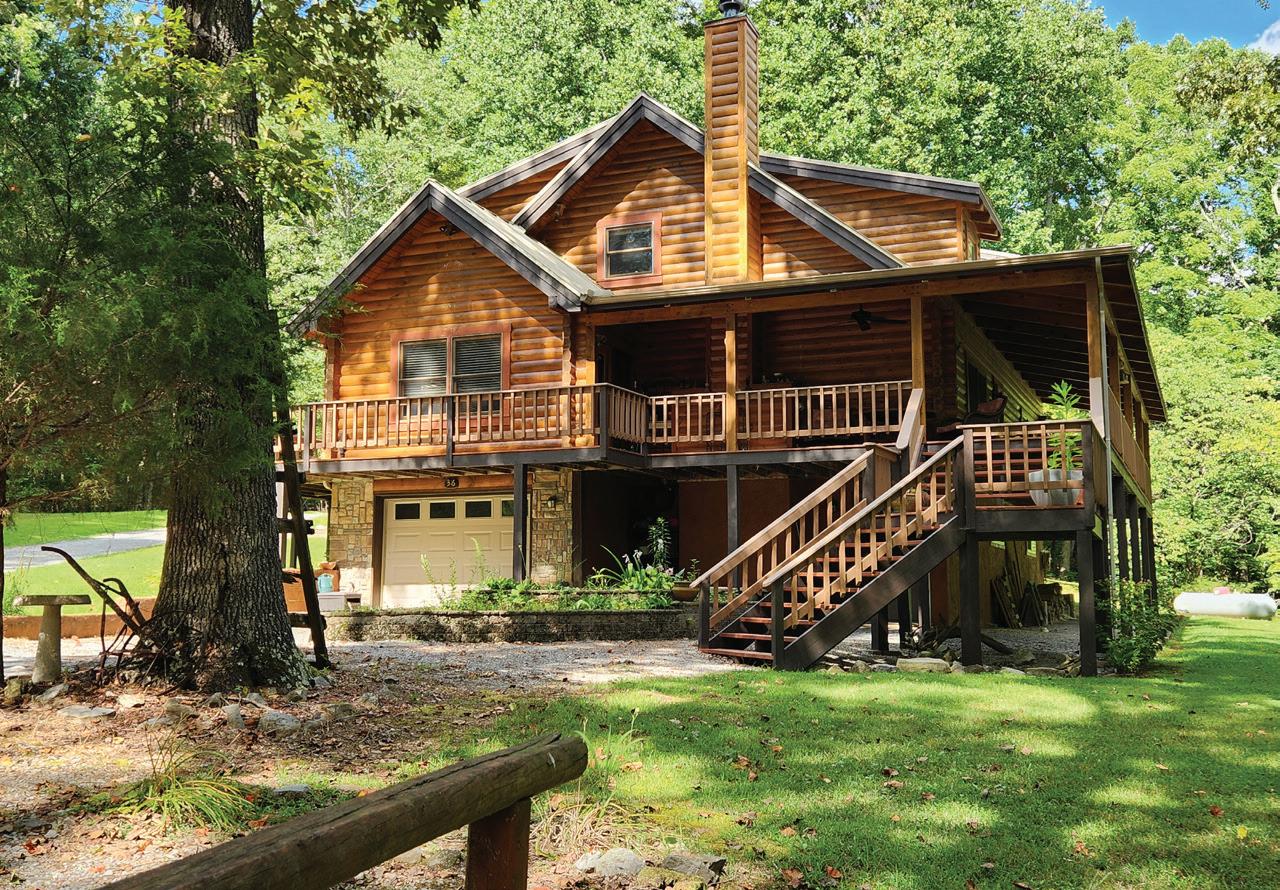
2 BEDS | 3 BATHS | 2,413 SQFT. | $495,000
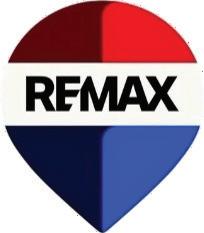
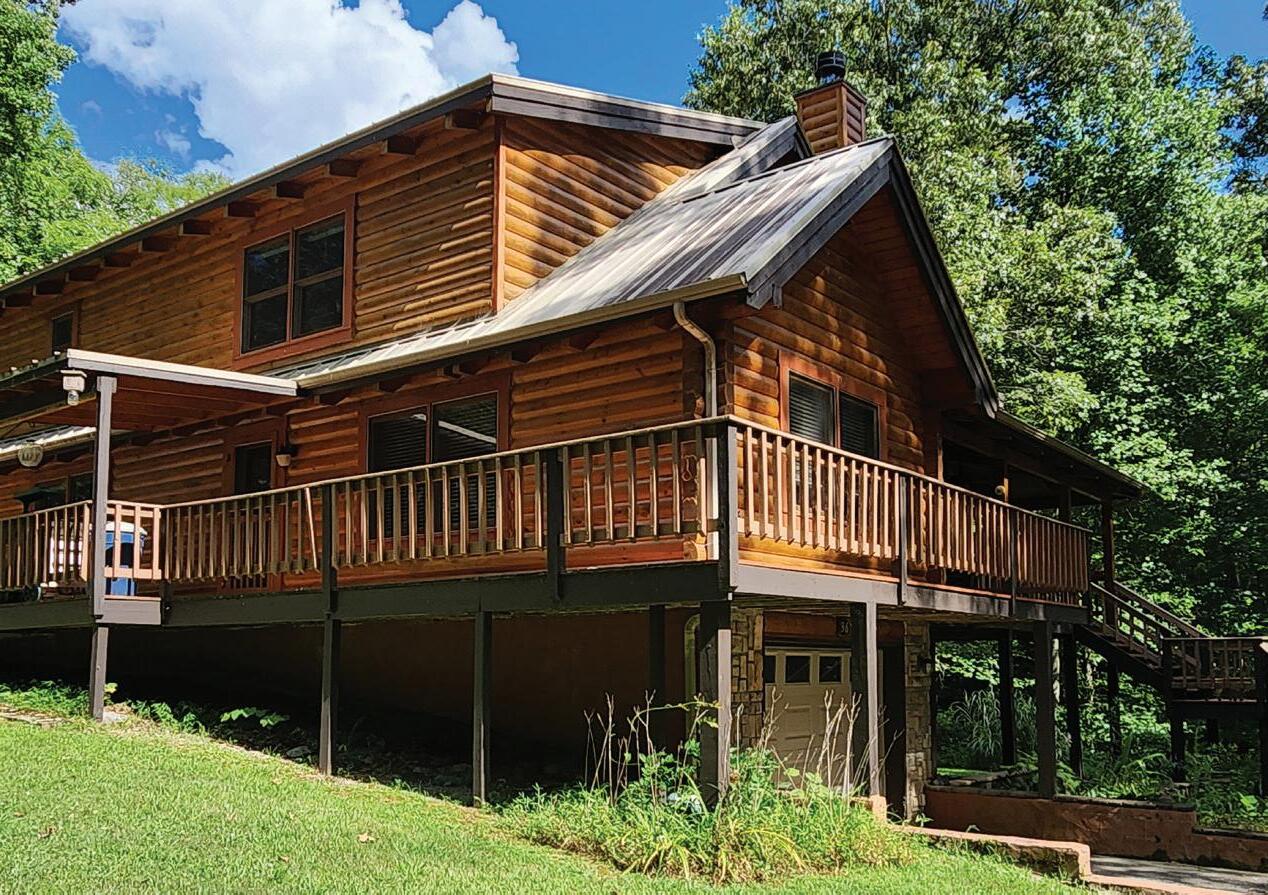
6 wooded acres is the location for this log home. Nice neighbors in a nice neighborhood.
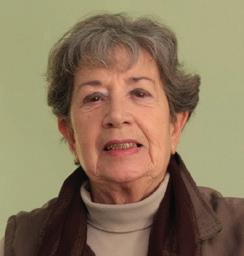
ELIZABETH HANNAN BROKER
423.261.5506 skywayliz@gmail.com www.skywayrealty.com
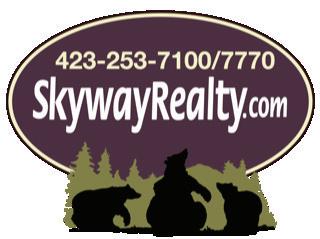
104 LEEDHAM LANE, JOHNSON CITY, TN 37601

New Construction in One of Cleveland’s Most Beloved CommunitiesFarmingdale!
3 BD / 3 BA / 1,625 SQFT / $395,000. This brand-new home is now complete and move-in ready, located on one of the few remaining lots in the sought-after Farmingdale neighborhood. Perched on just over half an acre, you’ll fall in love with this craftsmanstyle, single-level home built by the highly regarded Mike Lee Construction. Start your day relaxing on the front porch, taking in the breathtaking views of the Ocoee National Forest and both Little and Big Frog Mountains in the distance. Step inside to find luxury vinyl plank flooring throughout the entire home, flowing seamlessly through the open-concept living room and eat-in kitchen. The kitchen is a true highlight—featuring granite countertops, stainless steel appliances, and designer cabinetry, all sun-drenched from from the window that overlooks your private backyard. The spacious and serene owners suite offers a walkin closet and a luxurious ensuite bath complete with double vanities and a custom-tiled shower. On the opposite side of the home, two additional bedrooms share a full bathroom, providing privacy and comfort for family or guests. BONNIE BROWN REALTOR®
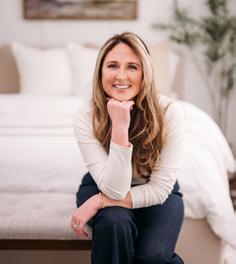
423.525.8500
bonnie.brown@huntandnest.com www.huntandnest.com
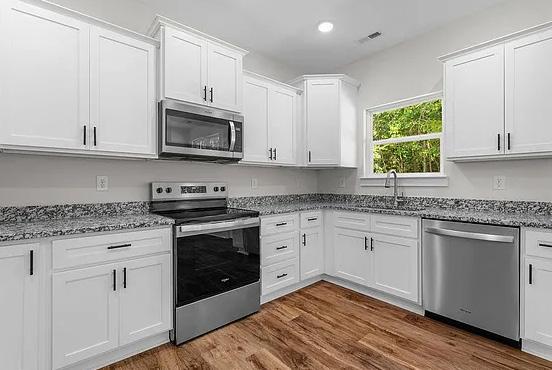
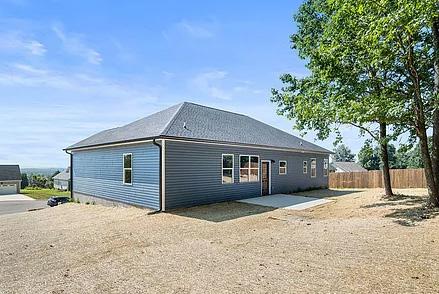
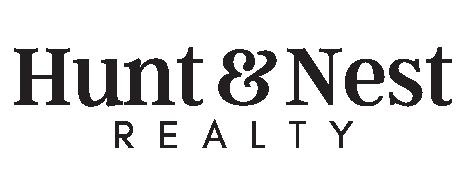

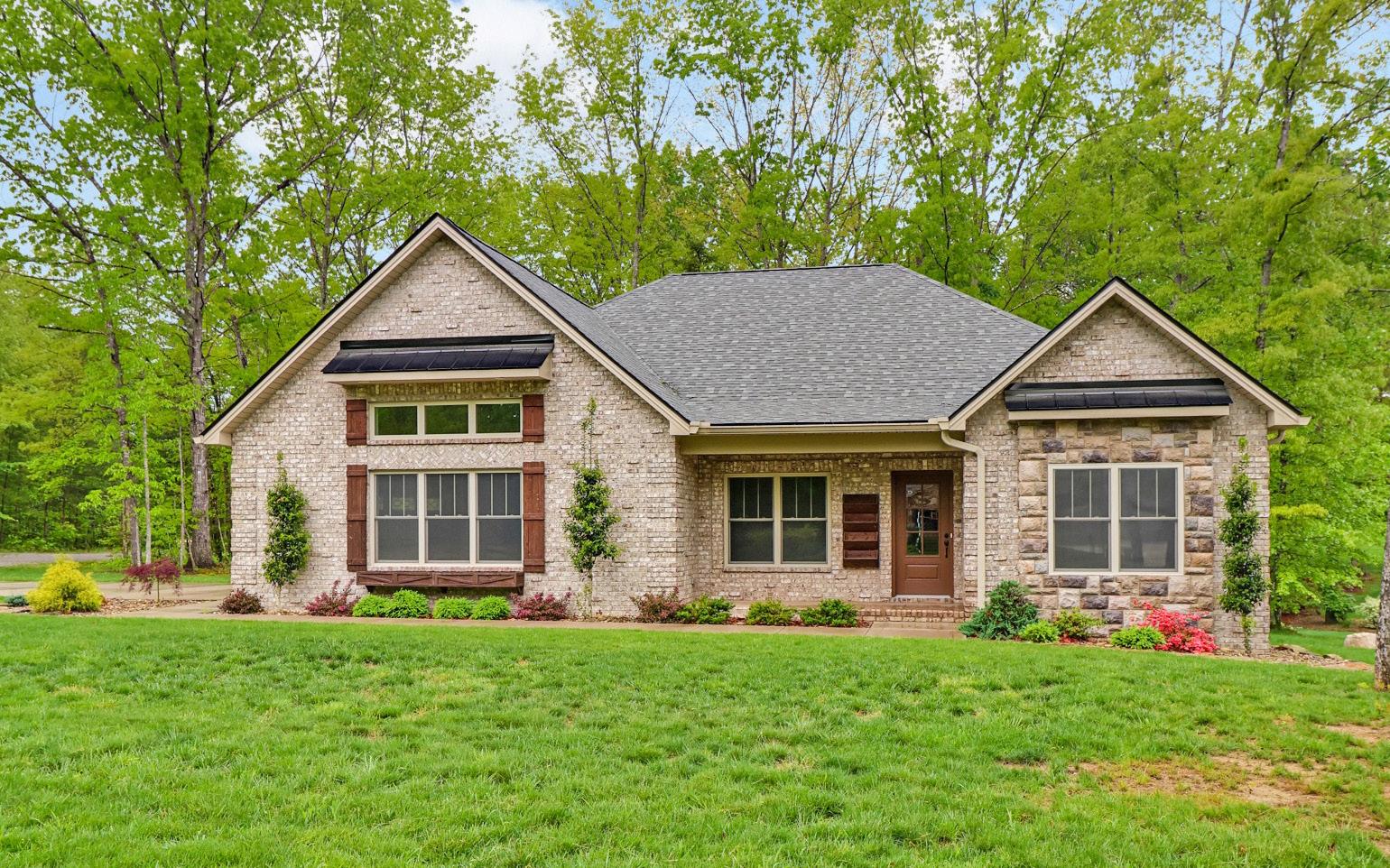
Attractive 3-Year-Old All Brick/Stone Home
Beautifully crafted home with premium finishes and thoughtful design throughout. Highlights include:
Exterior Features:
• All brick and stone construction for timeless curb appeal
• Side-entry oversized two-car garage with large windows for natural light
• Eye-catching wood shutters, flower boxes, and professional landscaping
• Encapsulated crawl space for enhanced efficiency and durability
• Screened porch and deck in the rear, perfect for enjoying scenic views and the golf course
Interior Highlights:
• Open Concept Layout: Spacious living, kitchen, and dining areas for seamless flow
• Living Room:
• Tray ceiling with custom wood detail
• Stone accent walls
• Natural gas fireplace
• Large patio doors with views of the outdoors
• Kitchen:
• Beautiful quartz countertops
• Large center island
• Under-cabinet lighting
• Stainless steel appliances including a gas stove
• Pantry with pull-out shelves and separate pantry closet
• Dining Room:
• Elegant wainscoting details
• Large patio door leading to the screened porch
Bedrooms & Bathrooms:
• Master Suite:
• Tray ceiling in bedroom
• Spacious walk-in closet with custom shelving
• Master bath with double sinks, quartz countertops, ample storage, and a tiled walk-in shower
• Secondary Bedrooms:
• Bedroom 2 and guest bath with optional barn door for added guest privacy
• Bedroom 3 features a unique accent wall
Laundry & Utility:
• Combined laundry/mudroom/drop zone off the garage
• Washer & dryer included with the home
• Luxury Vinyl Tile (LVT) flooring throughout with tile in bathrooms
This home is a true showcase of quality craftsmanship and thoughtful upgrades.

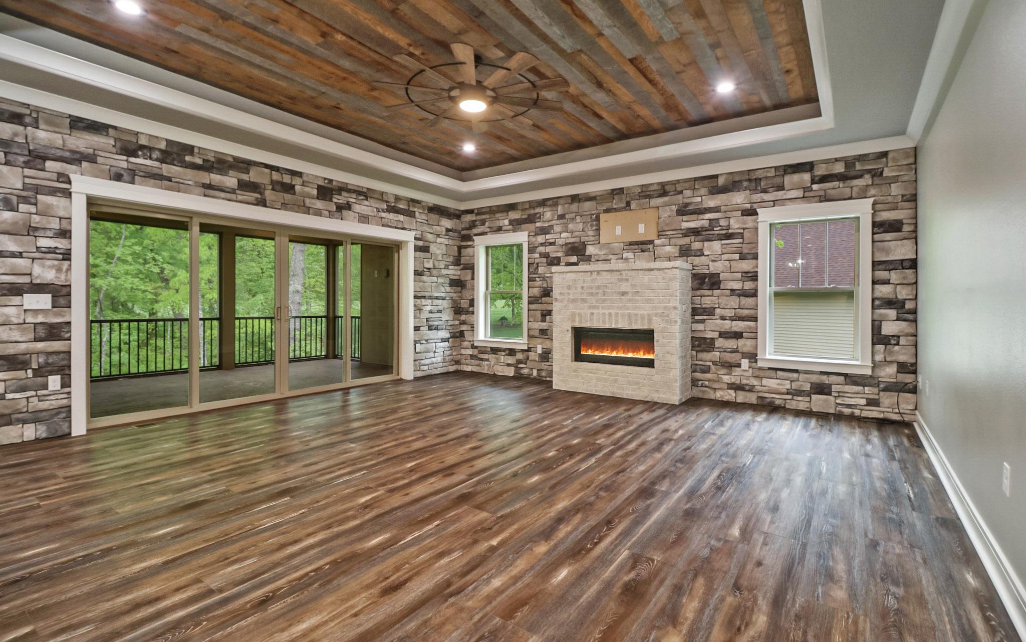
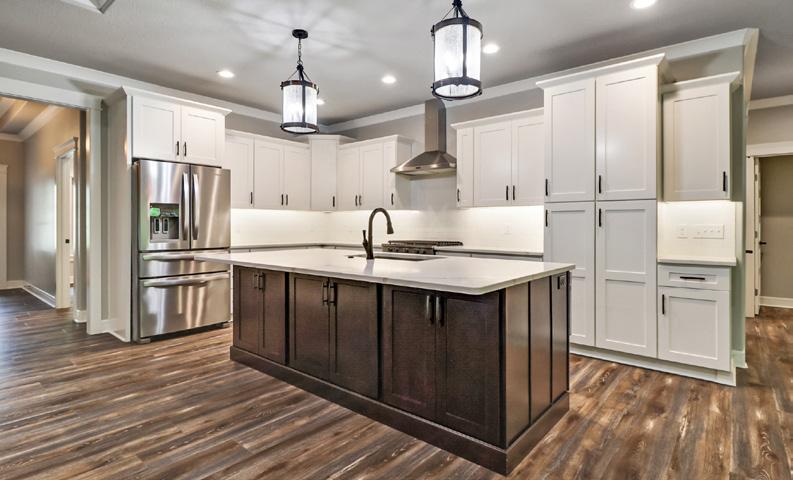
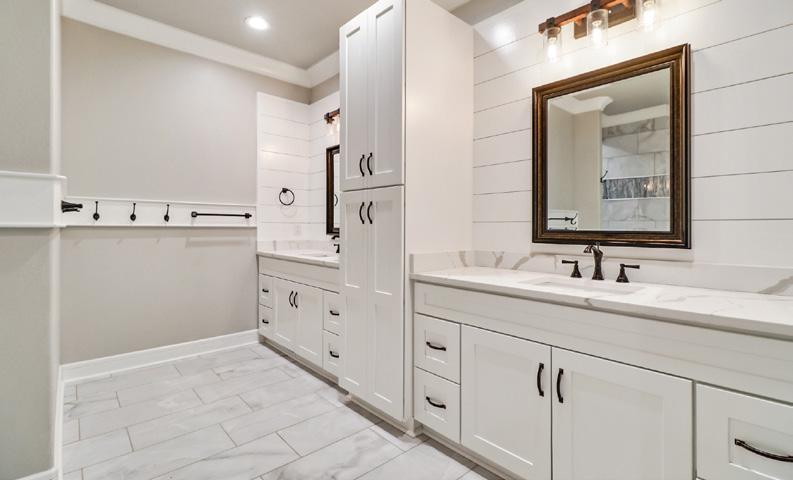
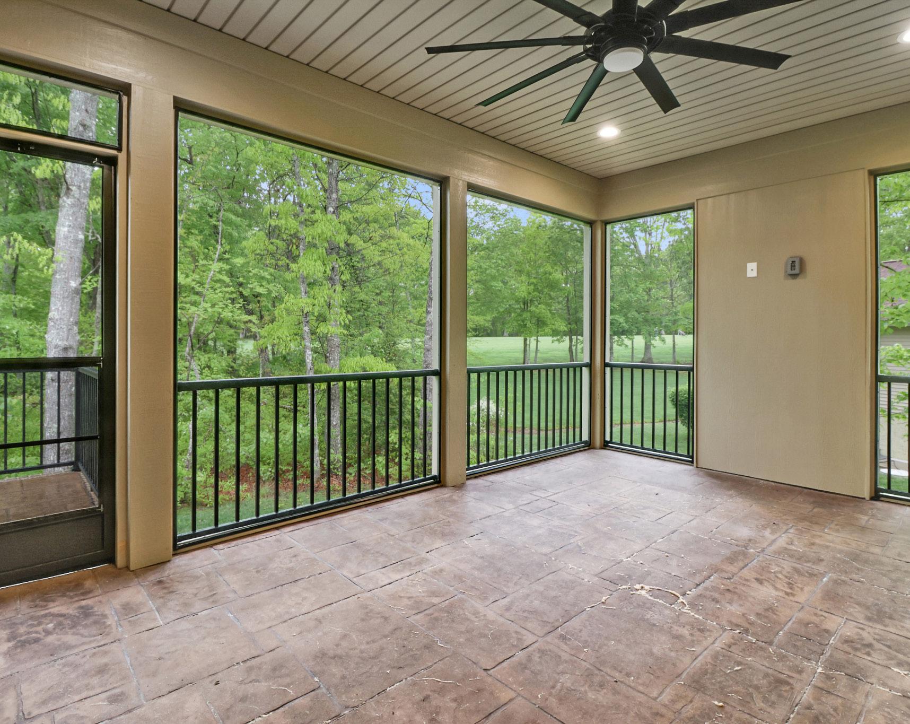
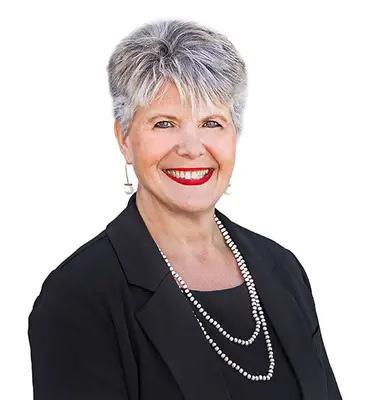

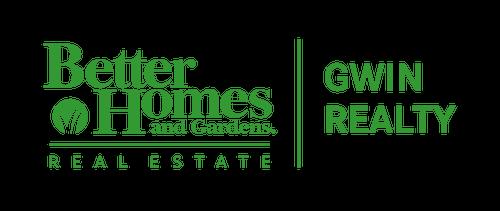
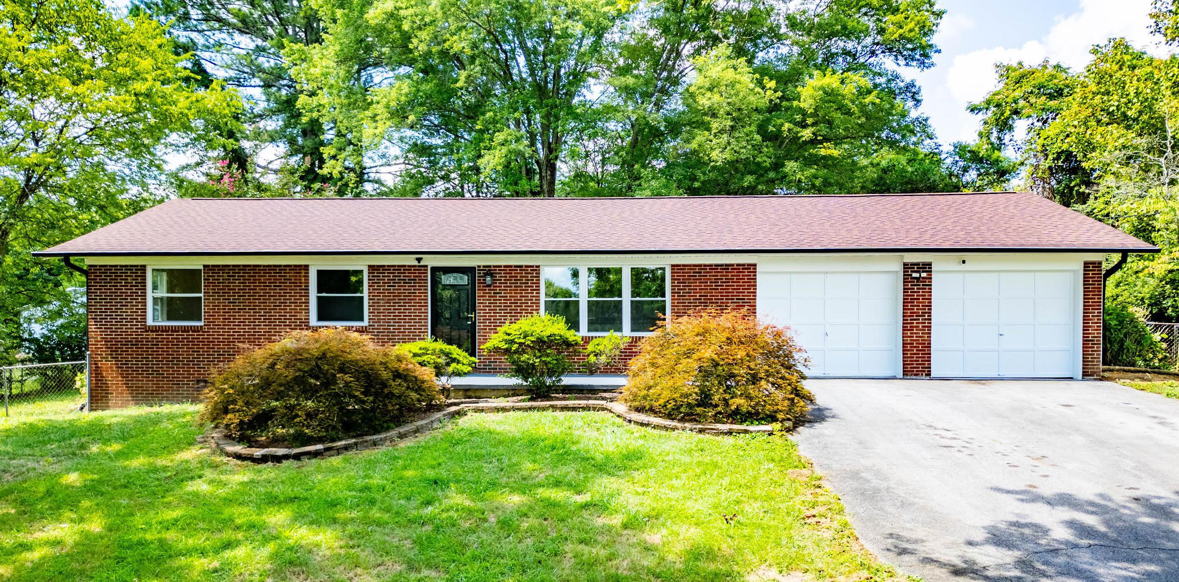



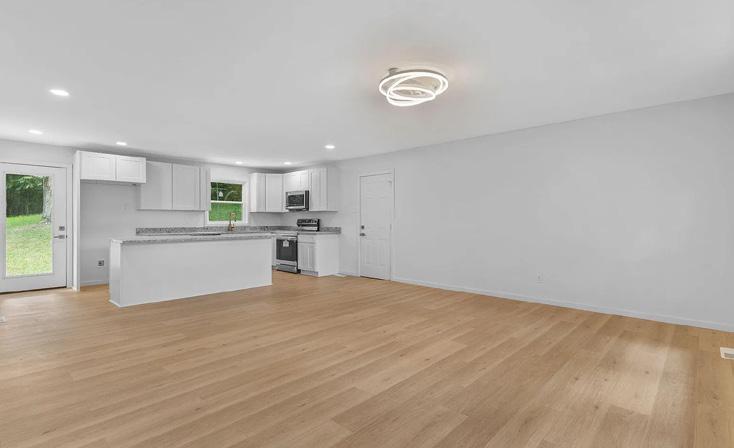
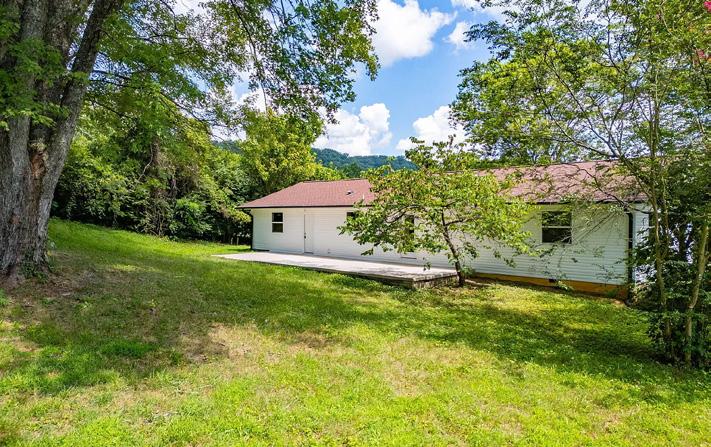

Step into this impeccably renovated home, where modern design meets comfort and functionality. Situated on a spacious halfacre+ lot, this 3-bedroom, 2-bath gem offers the perfect blend of style and space. Inside, you’ll find a brand-new kitchen, fully updated bathrooms, all-new flooring, fresh interior and exterior paint, new windows, light fixtures, and so much more! The inviting neutral palette features soft alabaster walls paired with white oak AquaGuard flooring, providing the perfect canvas for your personal touch. An oversized attached garage offers ample space for storage, hobbies, or even a workshop—ideal for makers, mechanics, or anyone in need of extra room. Don’t miss your chance to own this move-in-ready beauty. Schedule your showing today!

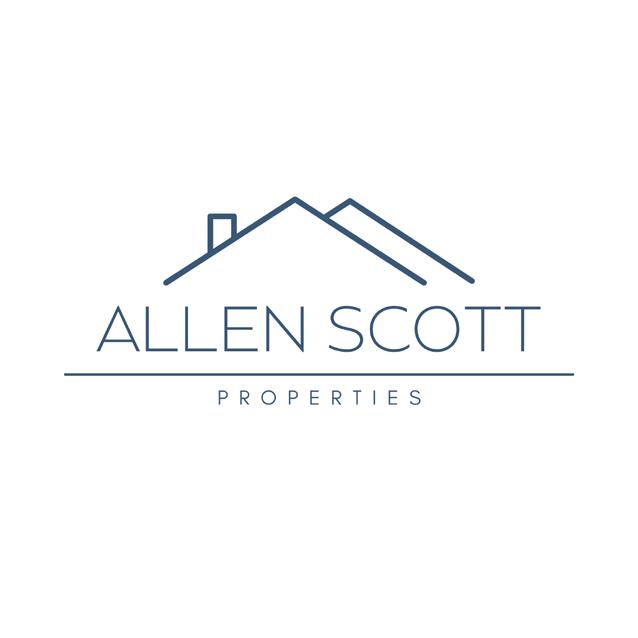

Recently Sold
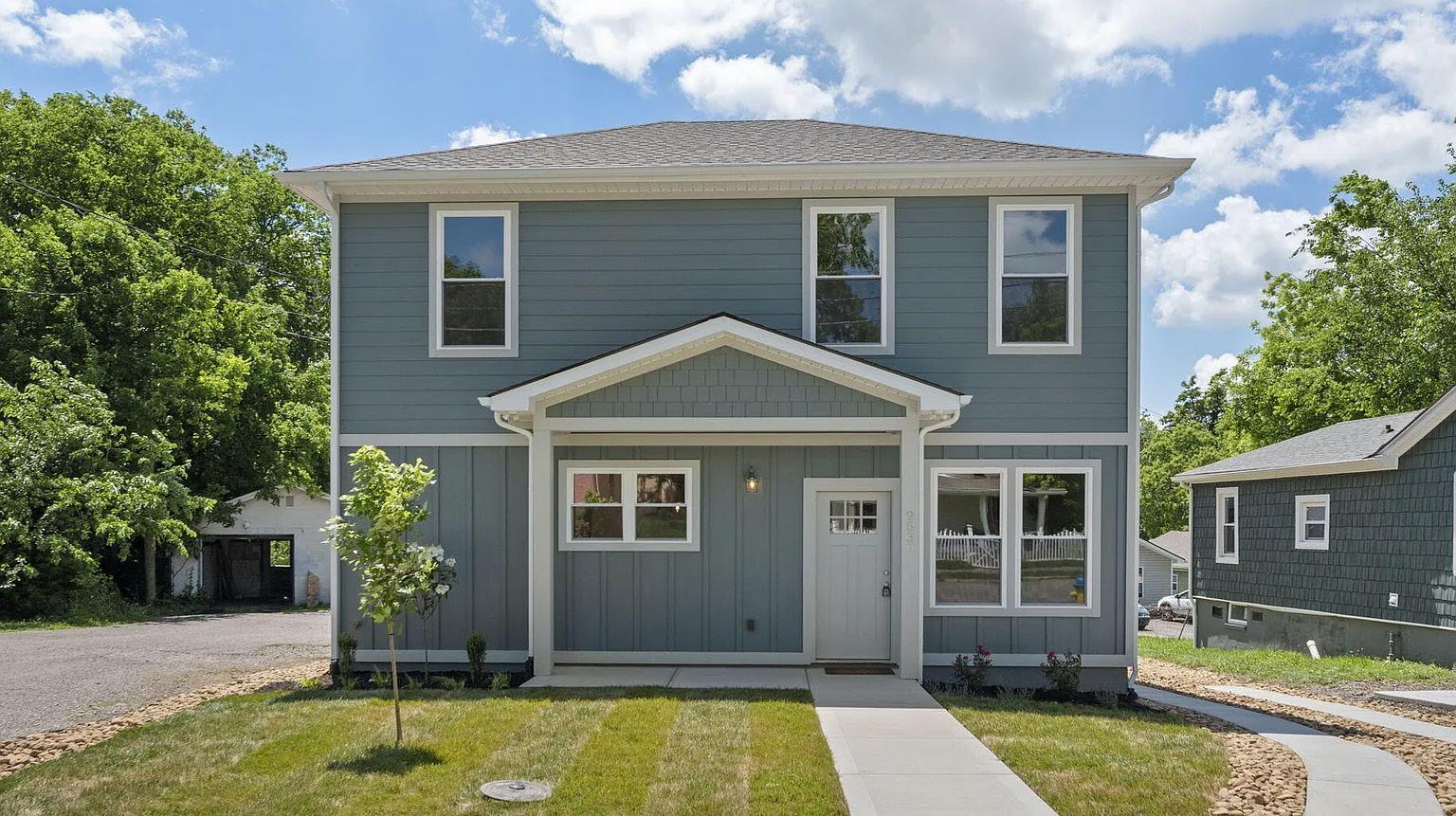
1330 BERKLEY HILLS LANE, POWELL, TN 37849
SOLD FOR $680,000 | BUYERS AGENT
In time for summer w/5 Bedrooms 3.5 baths, this nearly 4000 sq. ft. Home is ready. Interior freshly painted, updated bathrooms, new kitchen sink, a sunroom, w/a theater room on 3rd floor, primary suite is massive w/lots of closets and storage space. 3 car garage. New fencing in backyard. The pool is spectacular, w/lots of outdoor entertaining space. List of upgrades provided in documents.
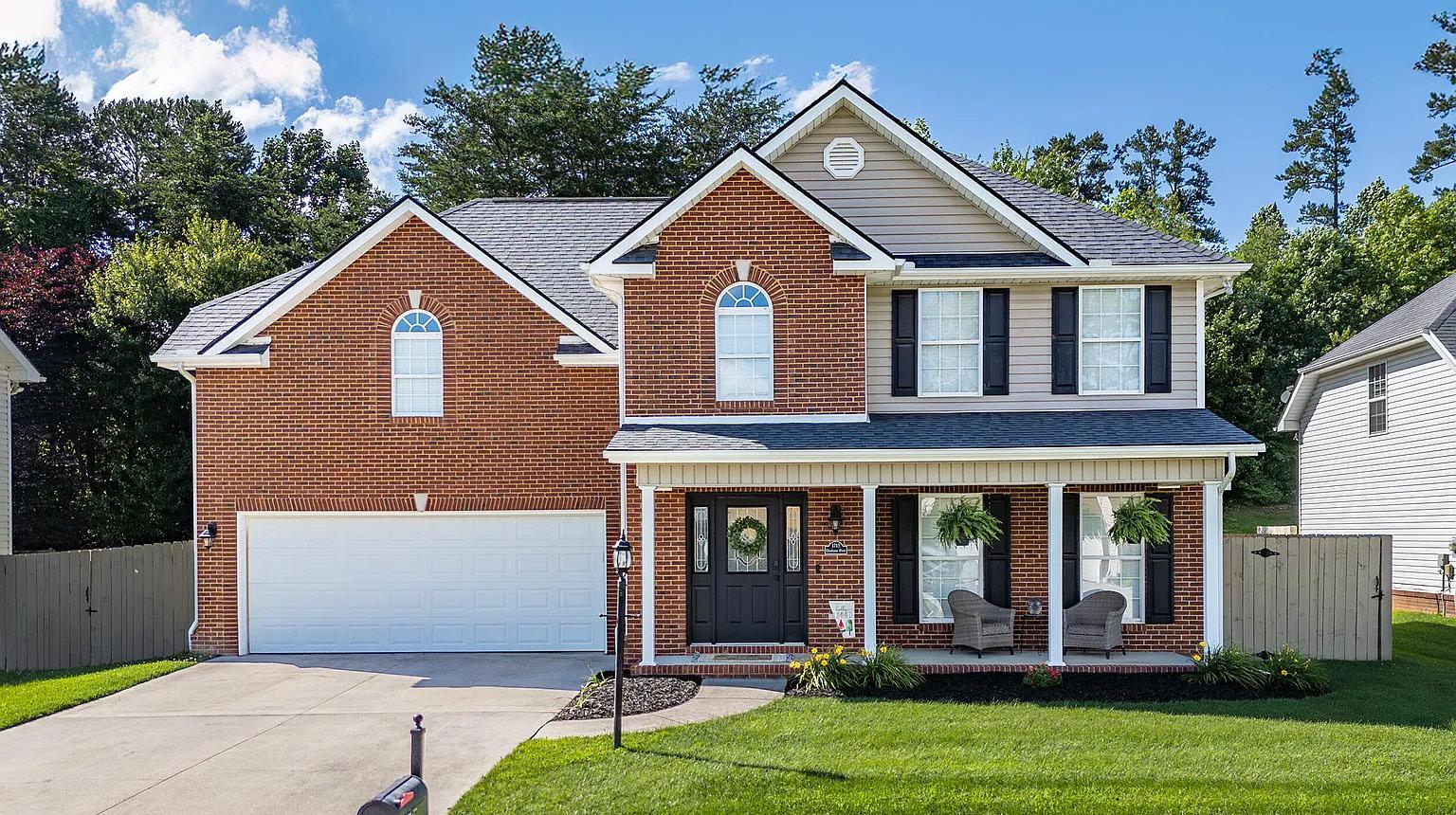
9509 SNOWY CLIFF LANE, KNOXVILLE, TN 37922
SOLD FOR $629,900 | BUYERS AGENT
Stunning home in a Prime West Knoxville location. This beautifully designed home on one of the best lots in Westland Oaks offers 3 bedrooms, 2.5 baths, plus a versatile bonus loft area upstairs, perfect for a playroom or additional living space. The convenient office on the first floor is ideal for remote work or studying.
2530 E GLENWOOD AVENUE, KNOXVILLE, TN 37917
SOLD FOR $340,000 | BUYERS AGENT
Welcome to this beautifully crafted new construction home located in the highly sought-after, walkable historic Parkridge neighborhood! This charming 3-bedroom, 2.5bath residence blends classic character with modern comfort, offering an open floor plan perfect for everyday living and entertaining.
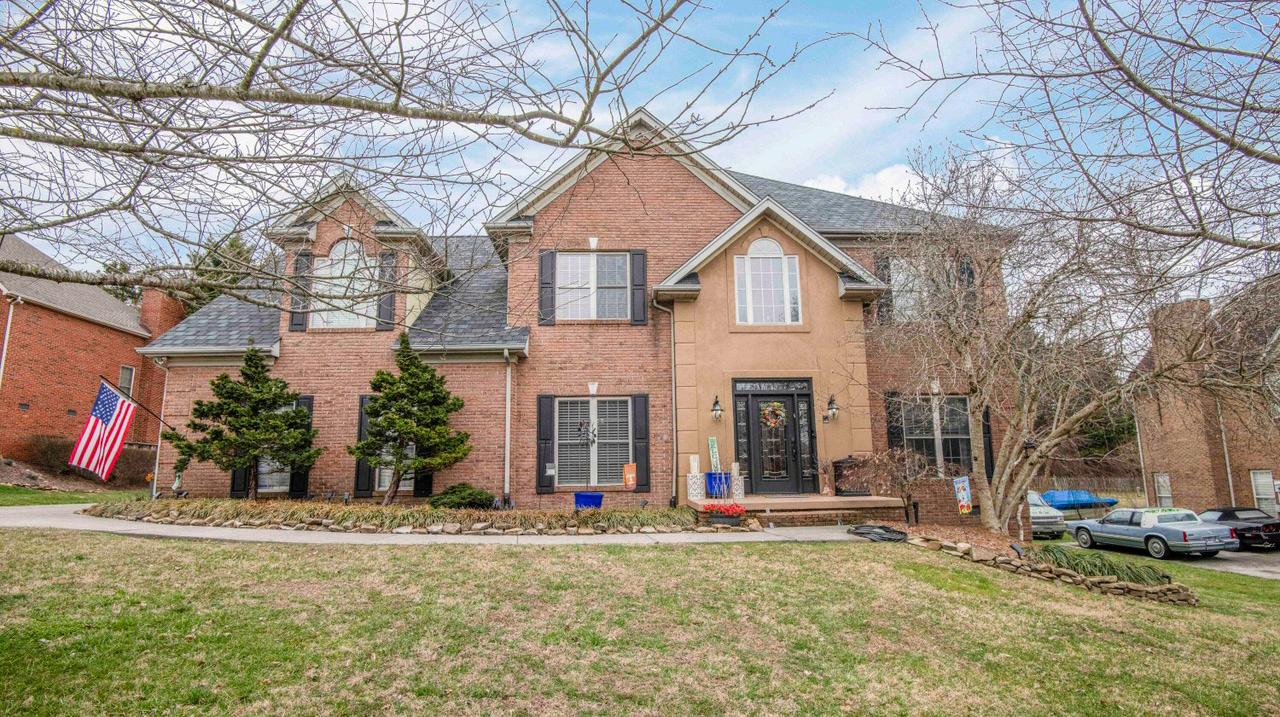
1715 DURHAM PARK LANE, KNOXVILLE, TN 37918
SOLD FOR $417,900 | BUYERS AGENT
WELCOME to 1715 Durham Park Lane - a beautifully updated home nestled in one of Knoxville’s most convenient and sought-after neighborhoods! This charming residence blends thoughtful upgrades with timeless appeal, offering a move-inready experience from the moment you arrive. Inside, you’ll find fresh, neutral paint throughout (2025) and an inviting layout perfect for both everyday living and entertaining.
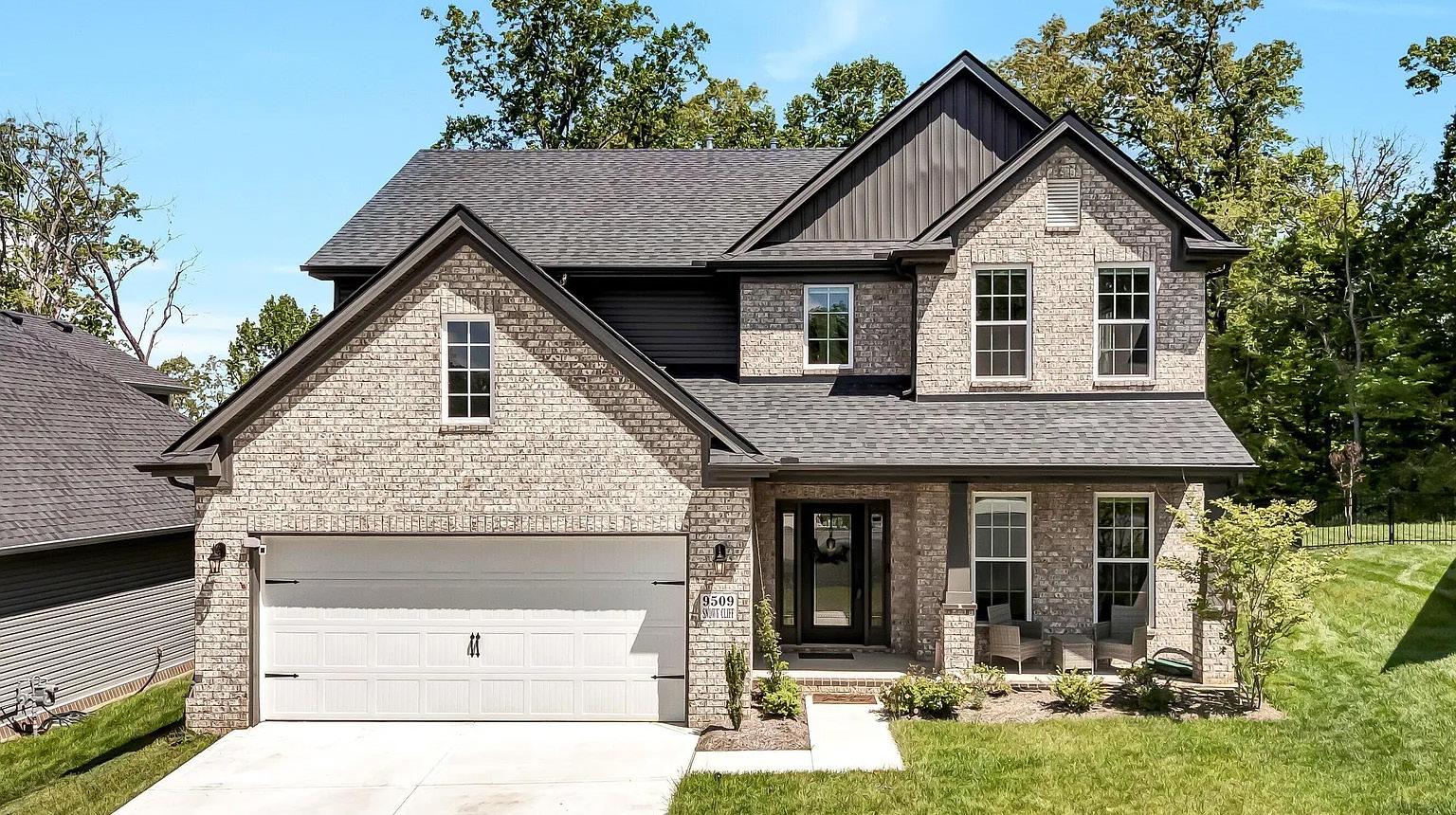
113 SKYLAND LANE, POWELL, TN 37849
3 BED | 3 BATH | 2,496 SQFT. $509,900
Discover the perfect balance of space, comfort, and privacy in this wellmaintained three-bedroom, threebathroom home situated on 6.8 acres in the Powell community. Offering approximately 2,400 square feet of finished living space, this thoughtfully designed residence blends natural beauty with functional. The main level welcomes you with vaulted ceilings, exposed beams, and abundant natural light. Hardwood flooring extends throughout the living areas, enhancing the home’s warm and inviting atmosphere. The spacious kitchen features custom wood cabinetry, a center island, tile flooring, and generous counter space, making it ideal for both everyday living and entertaining. The adjoining dining and living areas provide an open-concept layout while still offering definition and comfort.
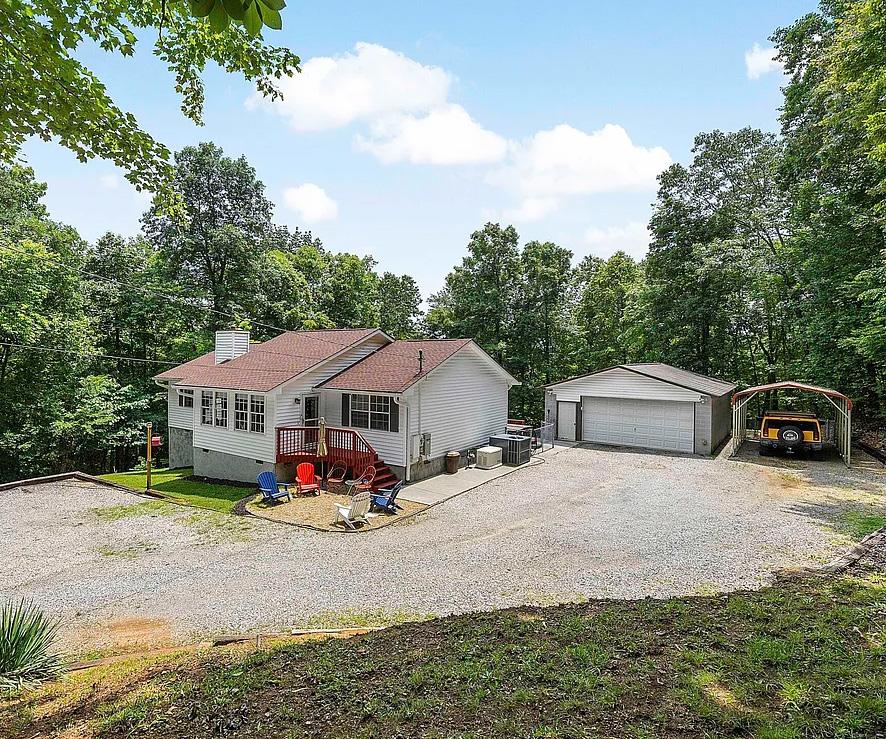
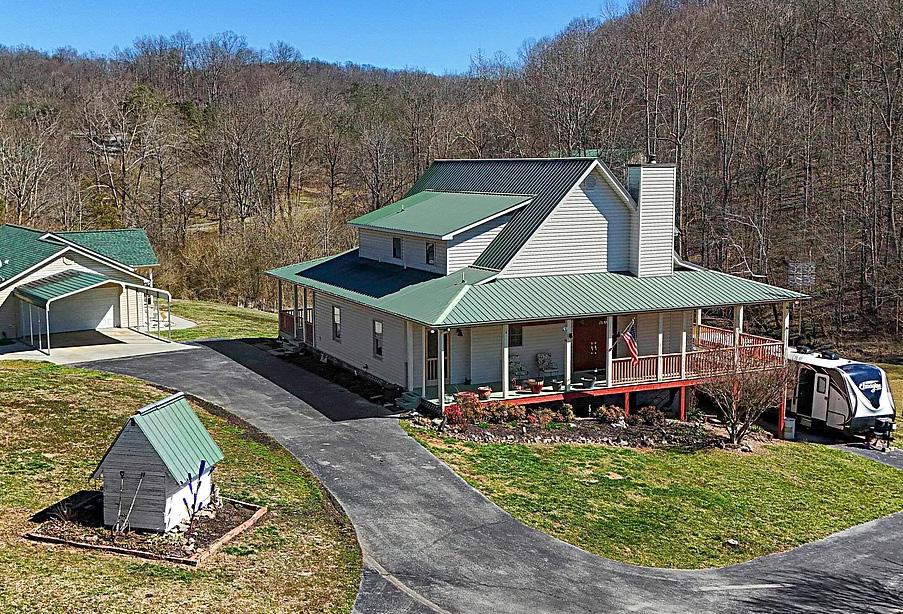
1140 TATER VALLEY ROAD, WASHBURN, TN 37888
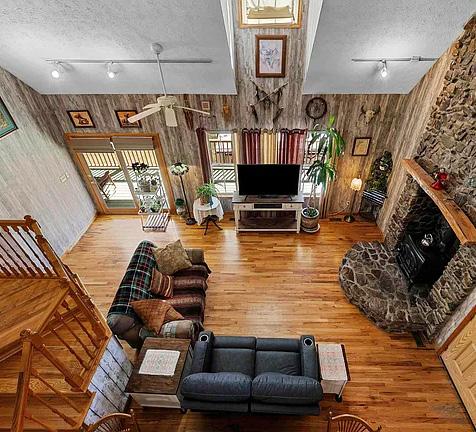
4 BED | 3 BATH | 2,880 SQFT. | $549,900
2 HOUSES ON 4.85 ACRES - Here’s your chance to own your own little piece of beautiful East Tennessee. Located in Washburn this private 4.85-acre property featuring two homes, a year-round creek, and multiple living options! The main home is a charming 3-bedroom, 2-bathroom home with vaulted ceilings, a stacked stone fireplace with a wood-burning stove, and hardwood floors in the main living area and the loft. On the main level is an open living area allowing easy access into the kitchen and dining area, creating a warm, inviting atmosphere, and perfect for gatherings. The kitchen has plenty of cabinets and a center island. Just off the kitchen is a porch and the laundry room. There are also 2 bedrooms and a full bathroom. The upstairs loft is the main bedroom, a full bathroom, a place for a sitting area or office space, and a deck/balcony. From the main level, step outside to the wrap-around deck, perfect for enjoying peaceful countryside views.

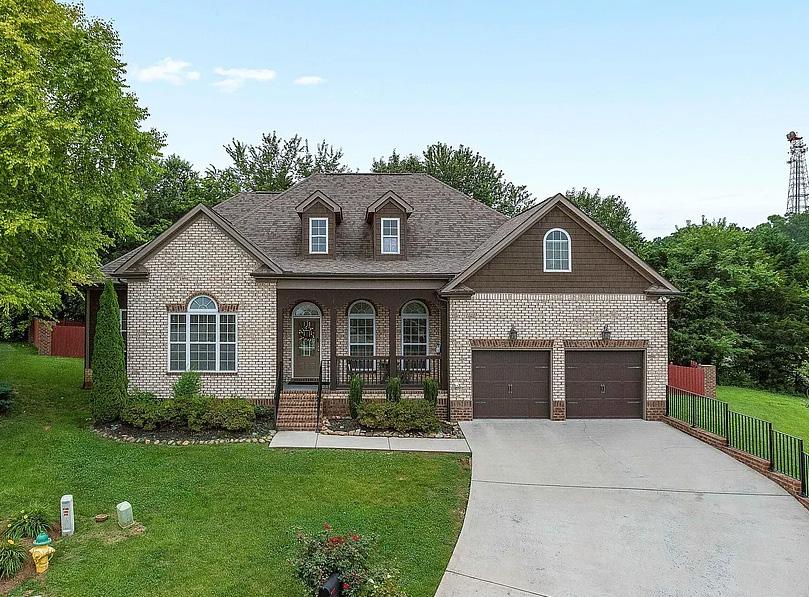
1756 APPLE GROVE LANE, KNOXVILLE, TN 37922
Farragut - Welcome to Arbor Gate. Built in 2017, this well-maintained home offers approximately 2,700 square feet of living space with 5 true bedrooms and 4 full bathrooms, creating the ideal balance of luxury, function, and everyday ease. From the moment you step inside, you’ll be drawn to the home’s spacious open-concept layout, enhanced by wide-plank hardwood flooring, cathedral ceilings, and abundant natural light. The living area is anchored by a gas fireplace and flows seamlessly into the formal dining room. At the heart of the home is a beautifully appointed eat-in kitchen—complete with granite countertops, custom cabinetry, stainless steel appliances, and pantry. Whether you’re hosting friends or preparing a quiet meal at home, this kitchen is designed to meet the moment. The main-level primary suite offers a peaceful retreat with a trey ceiling, generous layout, and a spa-like bath featuring dual vanities, a soaking tub, and a tiled walk-in shower. Three additional bedrooms and two more full bathrooms are also located on the main level—ideal for families, guests, or those who prefer one-level living. Upstairs, you’ll find a fifth bedroom with a private full bath, a bonus/flex space perfect for a media room or home office, and walk-in attic storage that keeps daily life clutter-free. Outdoors, enjoy your own private oasis with a fully fenced, level backyard that’s perfect for both relaxing and entertaining. The two-car garage and spacious laundry room with utility sink add convenience to the home’s thoughtful design. Set within a quiet, sidewalk-lined neighborhood, this home is perfectly positioned for both comfort and connection. Just minutes away, you’ll find Concord Park, The Cove at Concord, Carl Cowan Park, and scenic greenways—all offering access to outdoor recreation and waterfront enjoyment.

BOBBY SANFORD
865.216.9888 Bobby@BobbySanford.com www.BobbySanford.com

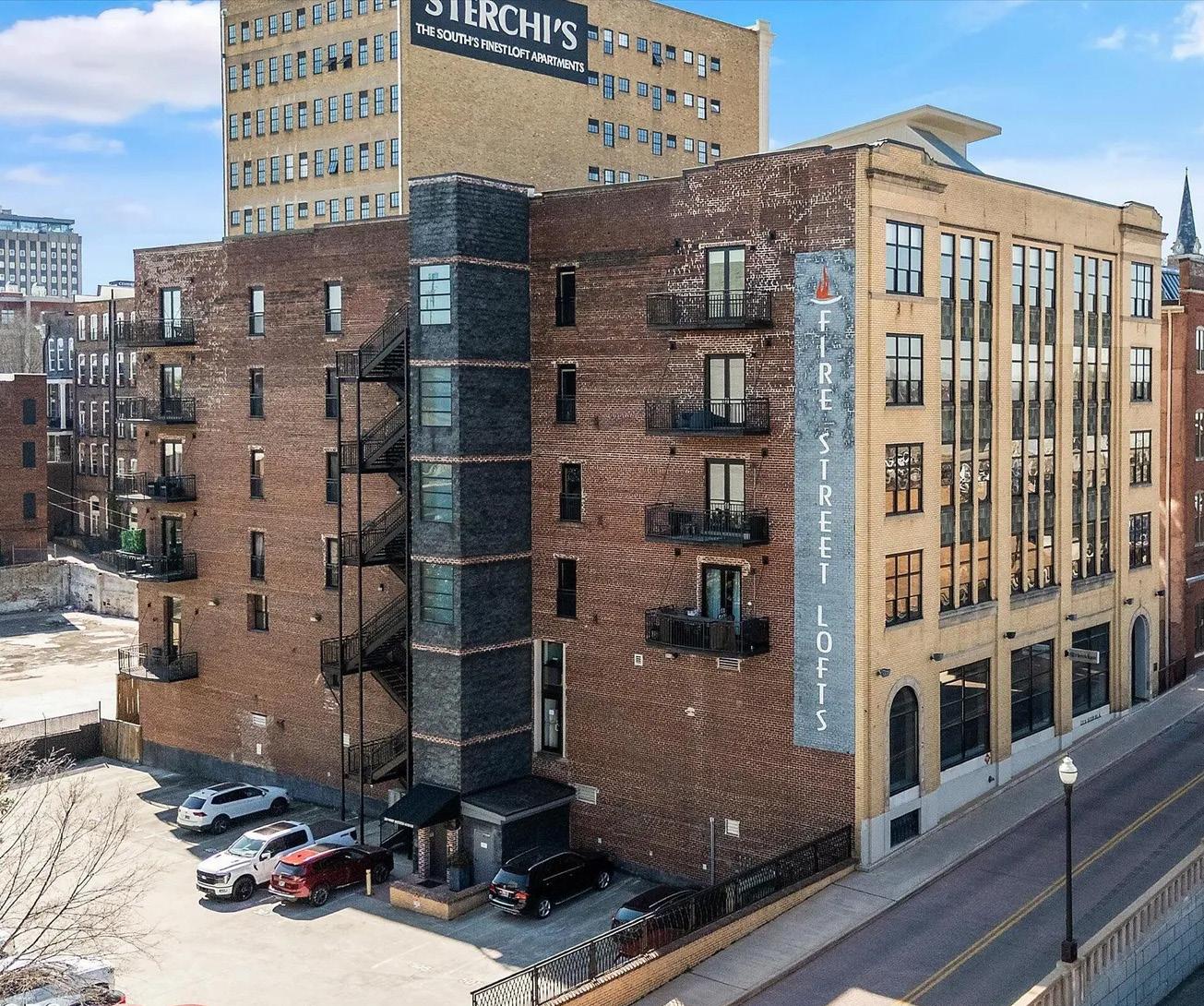
LOFT LIVING luxury
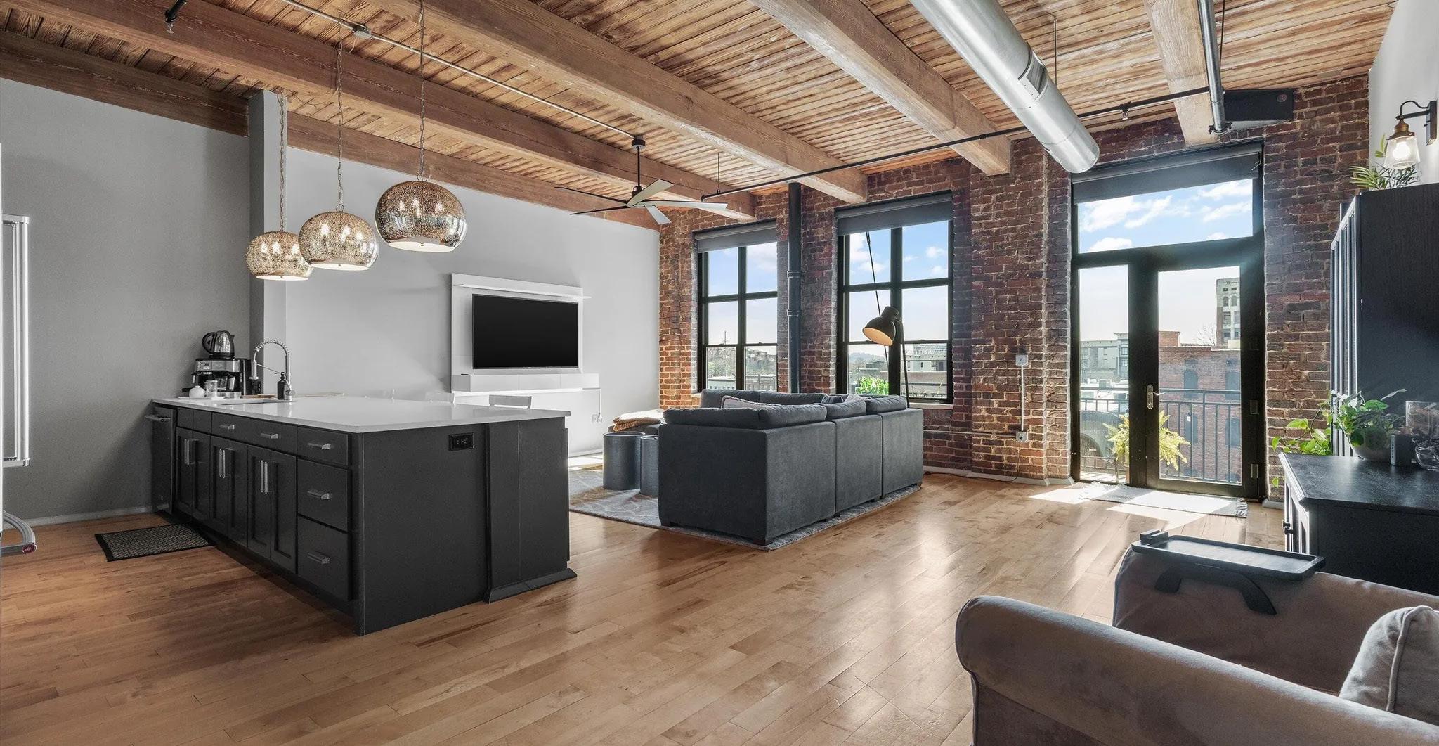

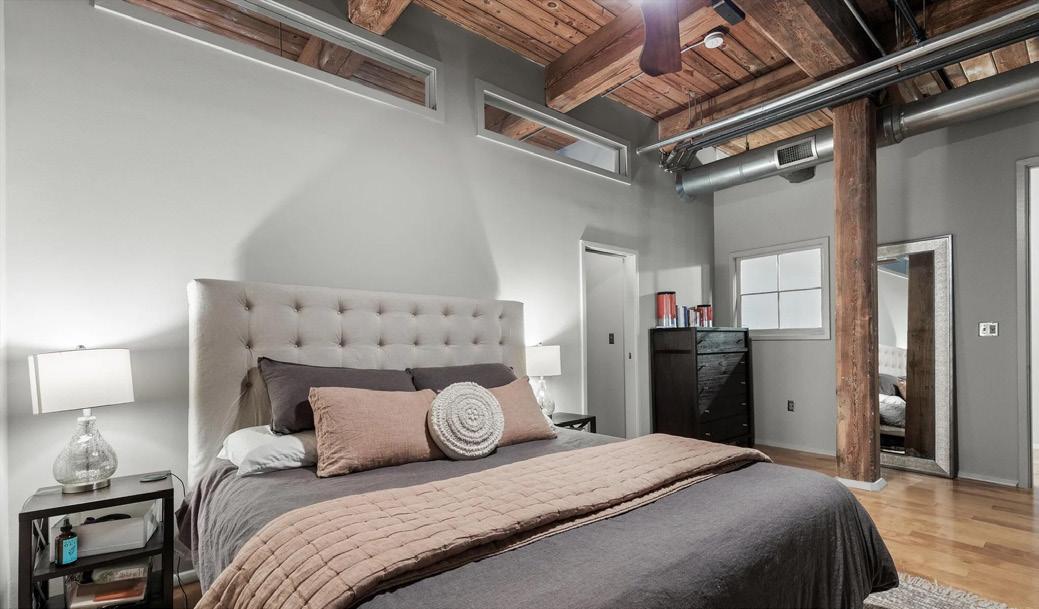
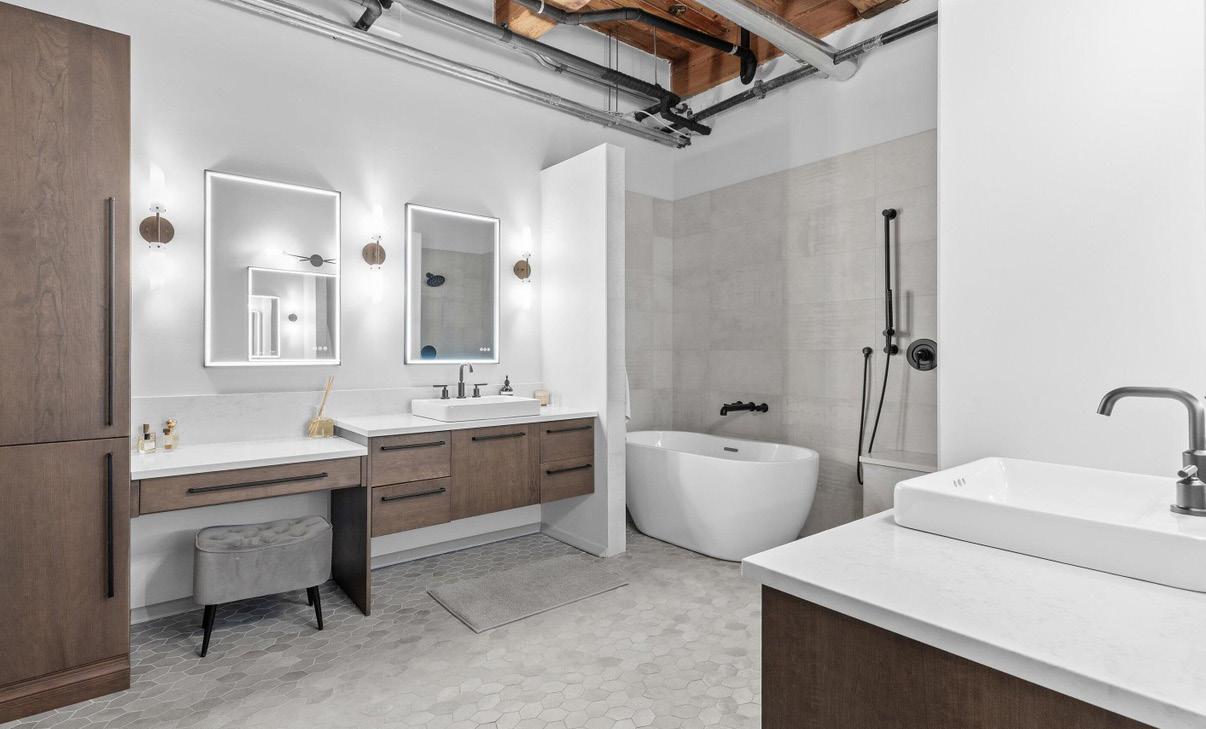
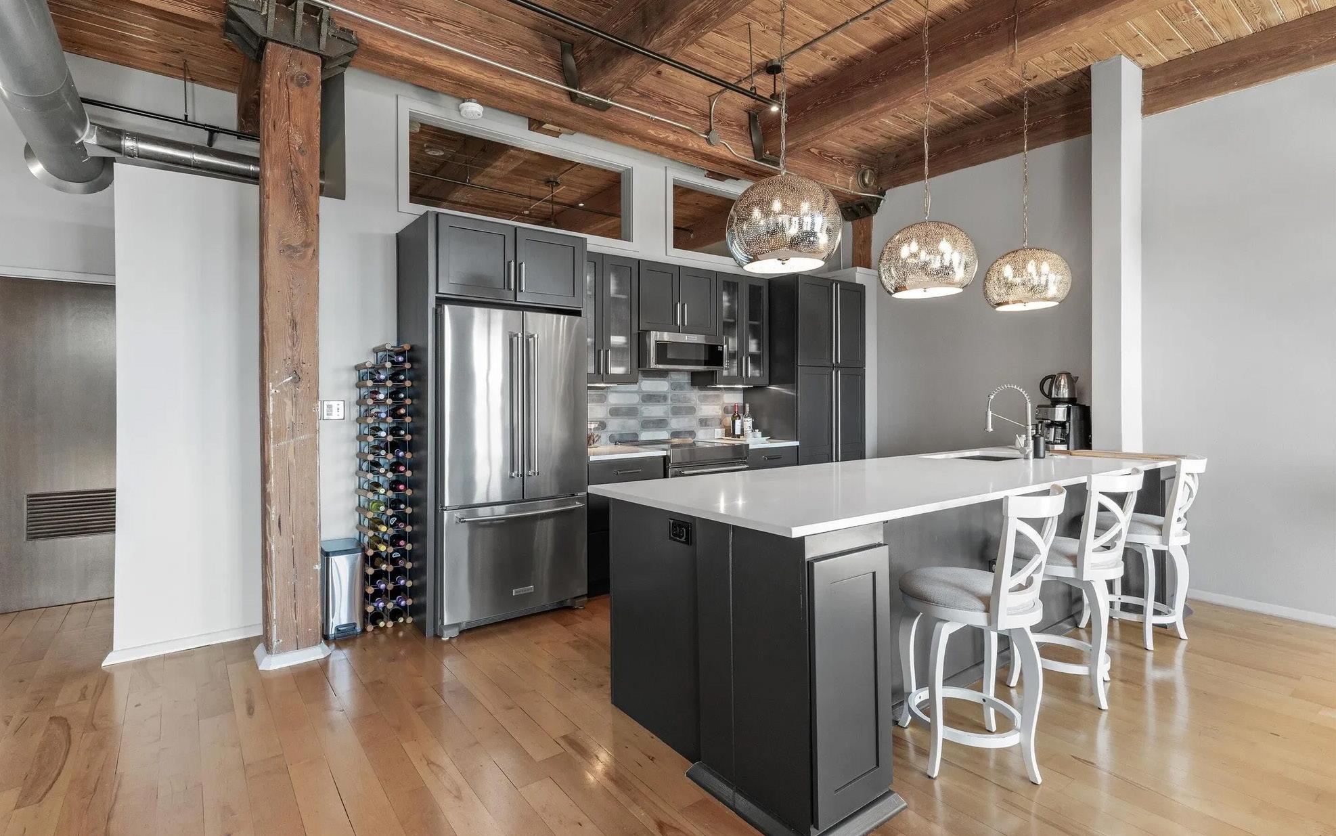
220 W JACKSON AVENUE APT 406, KNOXVILLE, TN 37902 | 2 BD | 2 BA | 1,568 SQFT. | $899,000
Huge Price Adjustment you do not want to miss! Nestled in the heart of Downtown Knoxville’s historic Old City, this extensively renovated 2 bedroom, 2 bath Fire Street Loft is gated and comes with a designated parking spot and climate-controlled storage space in the basement. From the moment you enter, you’ll love the high ceilings, hardwood floors and the historic charm with brick walls and exposed beams. Enjoy all the modern luxury of a gourmet kitchen with new stainless-steel appliances, lighting, refinished cabinetry and newly constructed island. Open concept plan allows for easy entertaining with the large family room, wall of windows with remote-controlled shades. Step out onto the balcony to relax and enjoy the city and mountain views! Both bedrooms offer walk-in custom closets, with the primary ensuite featuring a true spa-like retreat! Fully reconstructed down to the studs - beautiful tile flooring, custom cabinetry, lighting, countertops, open concept ‘’wet room’’ shower with moveable sprayer for zero-entry curb-less shower and tub. Mirrors are fog-proof with variable lighting and appliance outlets are hidden within vanity drawers for a seamless appearance. Convenient laundry station has been redesigned with stackable washer and dryer and custom storage cabinetry. Hall bath also fully reconstructed with custom ‘’curb-less’’ shower enclosure, new luxury Grohe shower system and faucet. Double-pane glass walls were added to allow for natural light into bedrooms, while maintaining privacy. All lighting and fans replaced, and the entire loft repainted. This home is a true gem and something worth getting excited about! (The detailed list of renovations available). Enjoy incredible downtown living with the convenience of coffee shops, restaurants, bars, events, fitness center, new minor league baseball stadium, shopping, dog park, Market Square and so much more. Come see why this is one of Knoxville’s hottest areas!
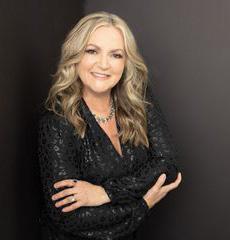
c: 865.414.2254
o: 865.588.9300 jamierseal@gmail.com




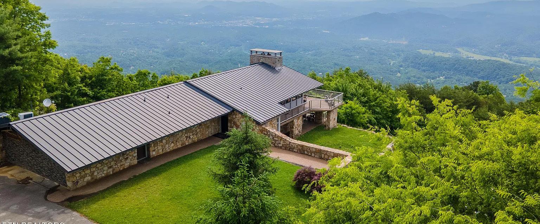



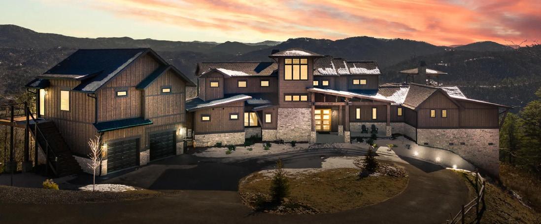
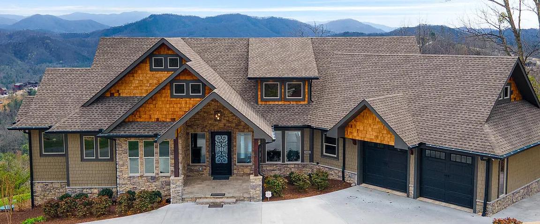


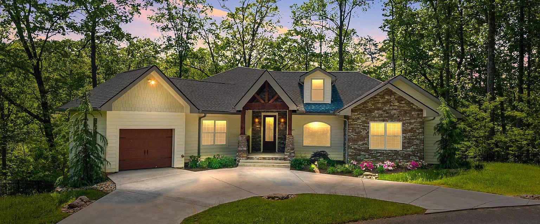
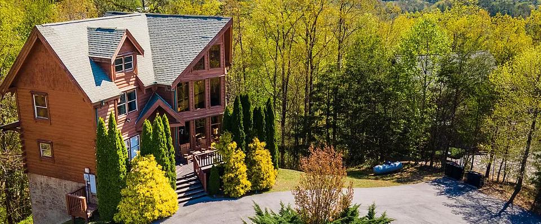


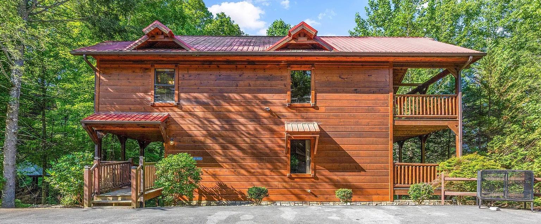



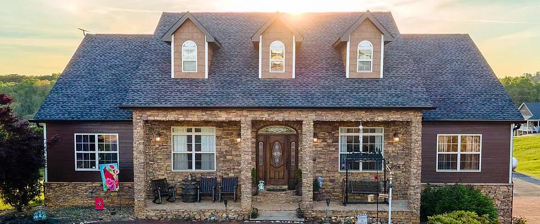
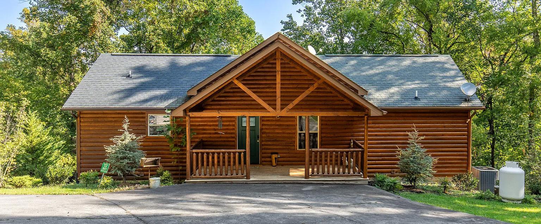
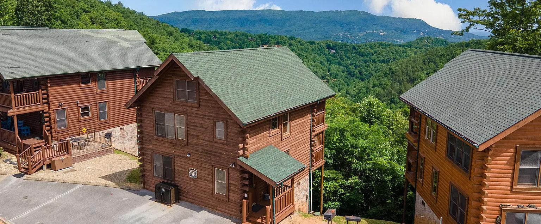
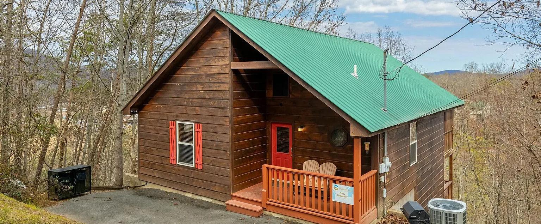



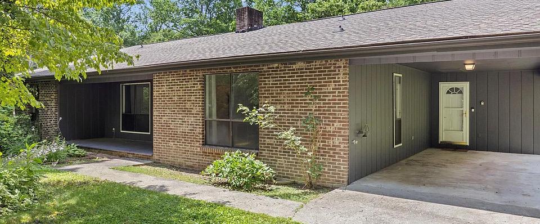

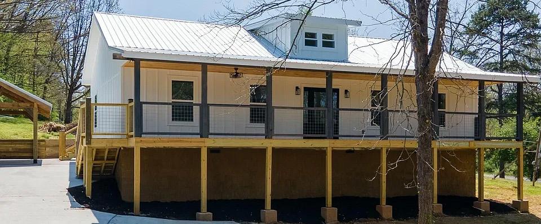









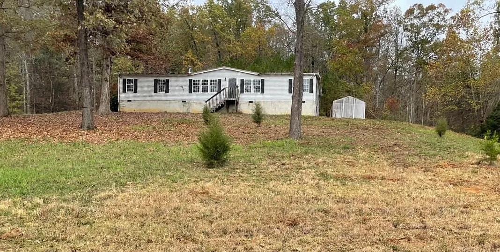
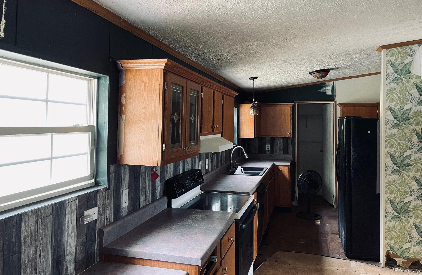
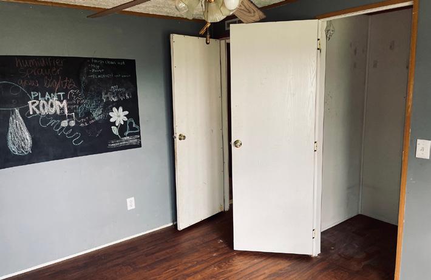
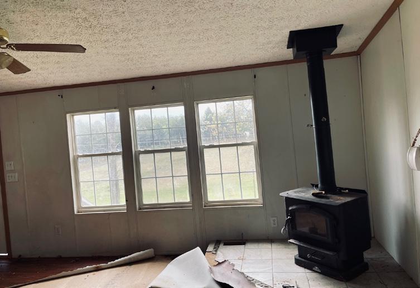
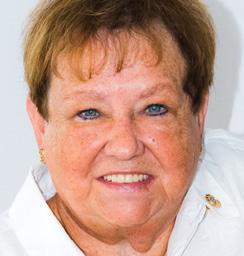





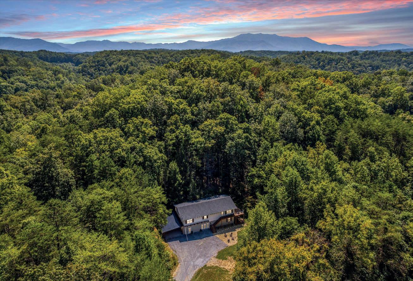
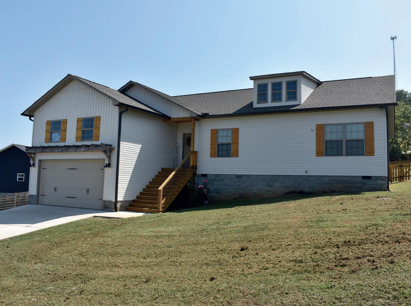
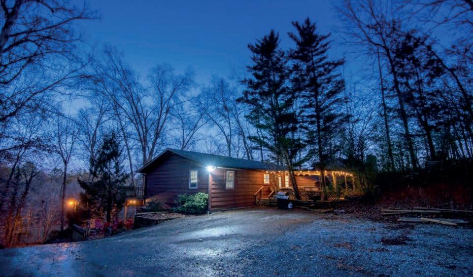
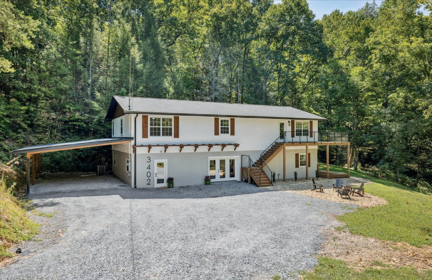
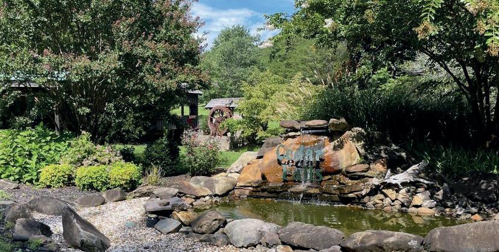
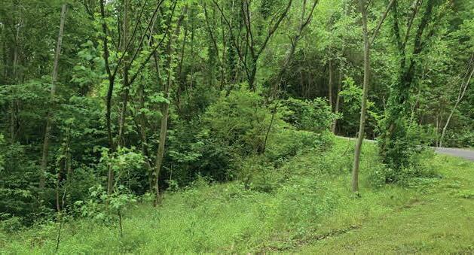
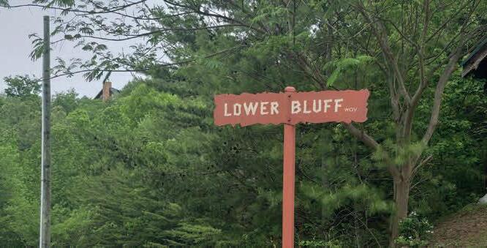
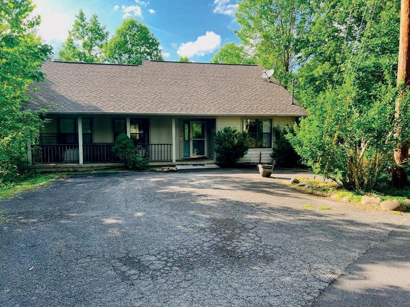
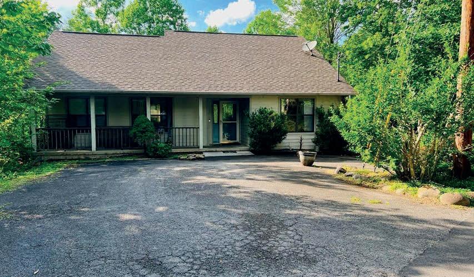
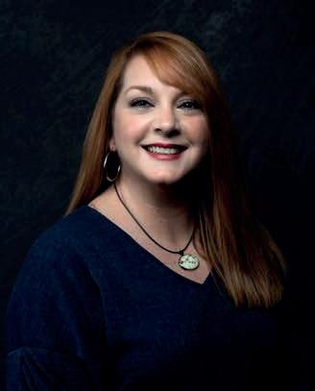
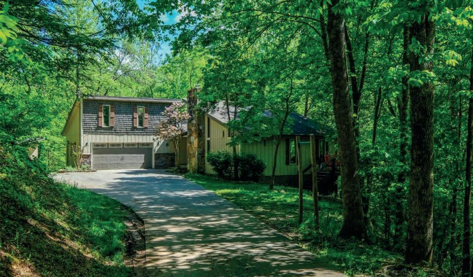
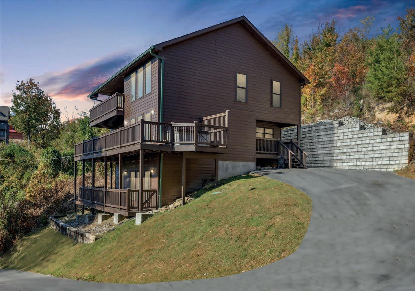

STUNNING CAPE COD
HOME on PANTHER LAKE – WEST MORRISTOWN
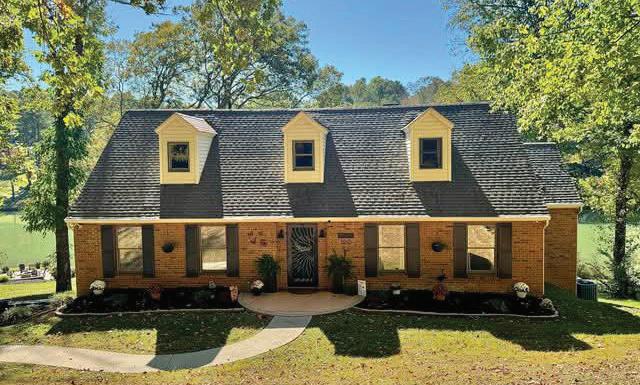
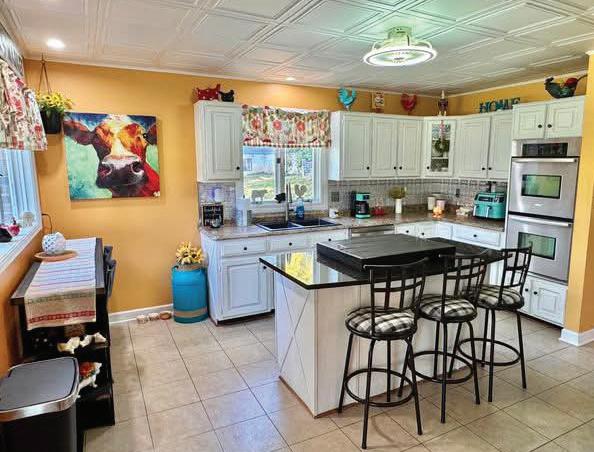
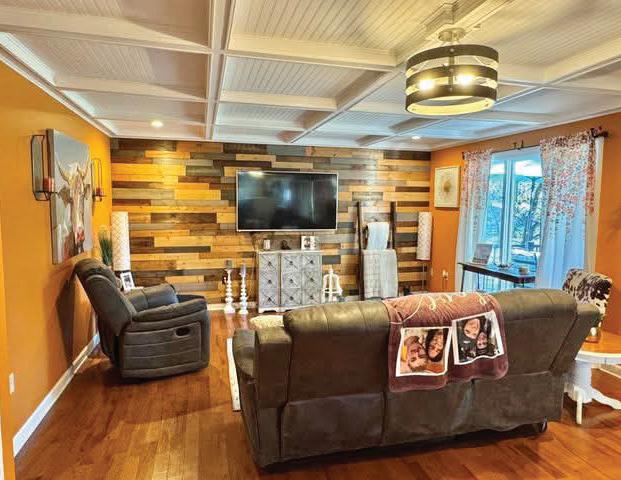
1045 PANTHER CREEK ROAD MORRISTOWN, TN 37814
4 BEDS | 4 BATHS | 2,978 SQ FT | $595,000
Discover this beautiful brick Cape Cod home nestled on Panther Lake in West Morristown! Perfectly located just minutes from schools, restaurants, and shopping, this spacious home offers both comfort and convenience.
Features You’ll Love:
• Lakeside Living – Enjoy serene lake views, a shared dock, and a pool!
• Spacious & Versatile – 4 bedrooms, including a main-level master suite.
• Outdoor Oasis – Relax on the covered deck or the shaded patio below.
• Entertainer’s Dream – Open living spaces, a cozy gas log fireplace, kitchen with island & double ovens.
• Bonus Lower Level – Includes a two-car garage, bar, storage, & extra living space (not counted in square footage since it’s unvented, but still cozy & functional!).
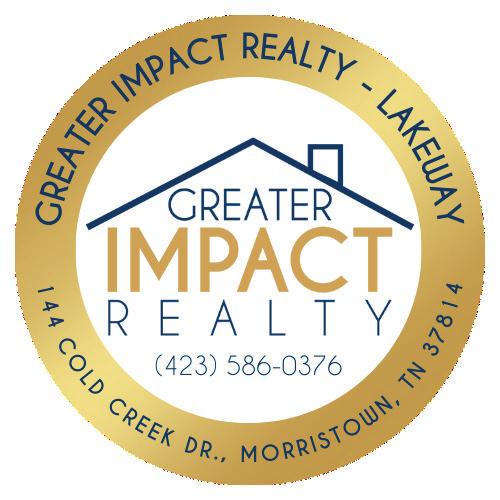
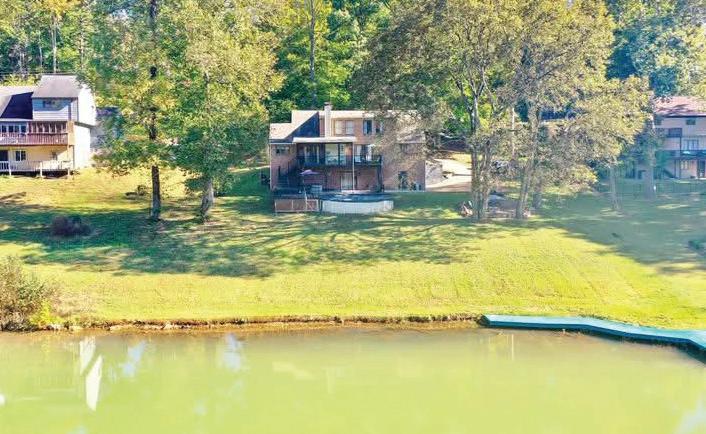
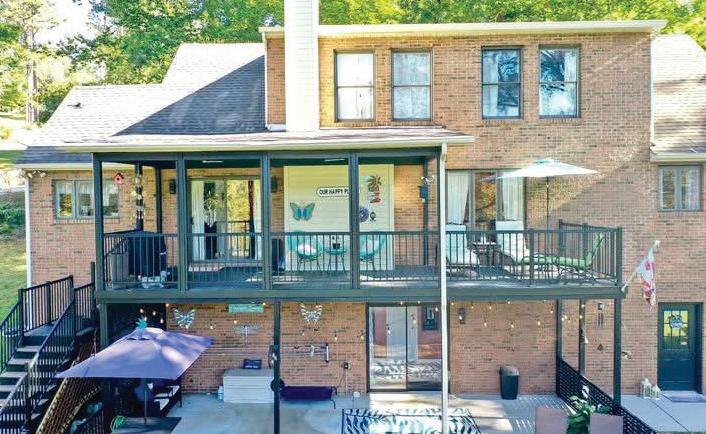
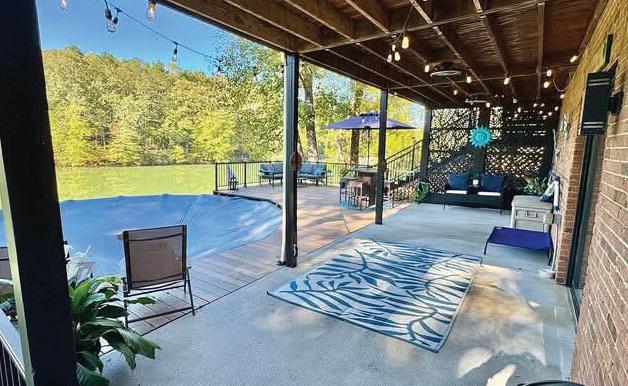
423.726.0240 (Nathan) 865.591.1490 (Leslie)
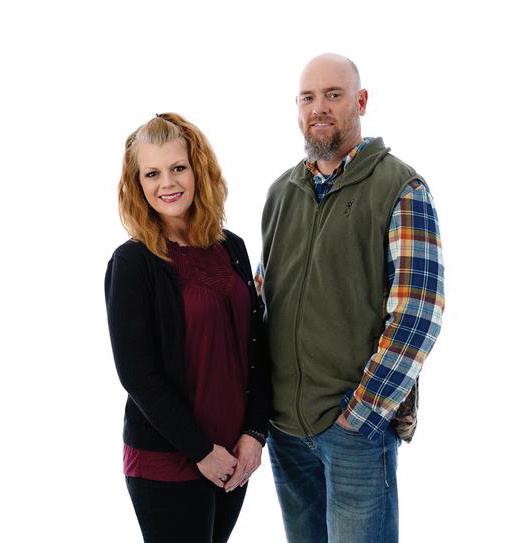
BREATHTAKING VIEWS

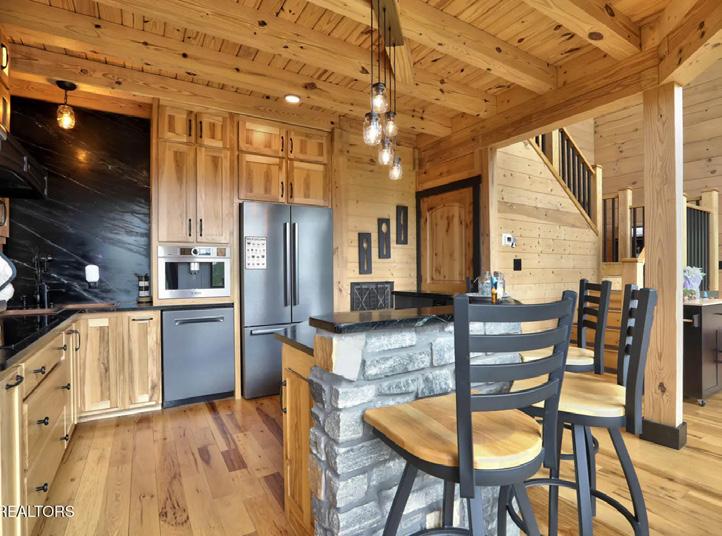

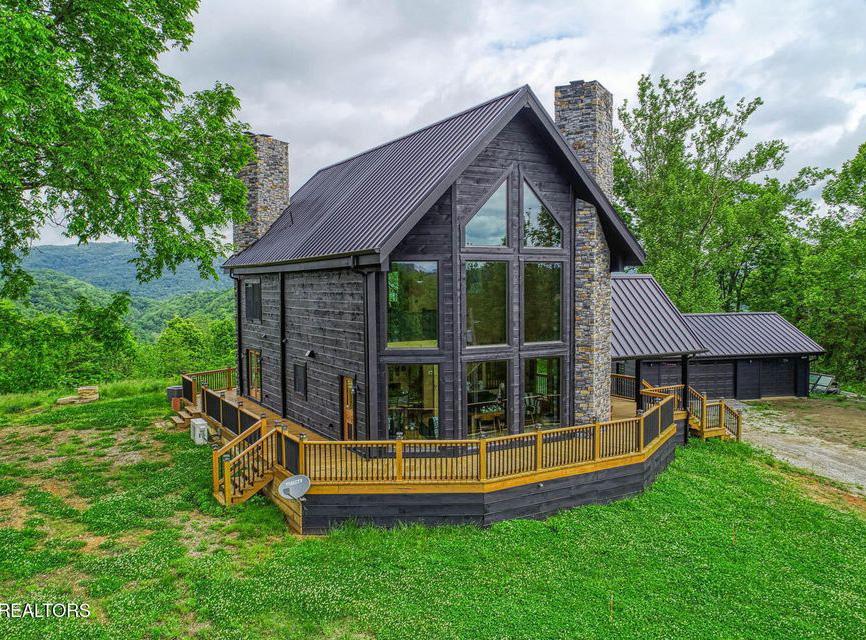
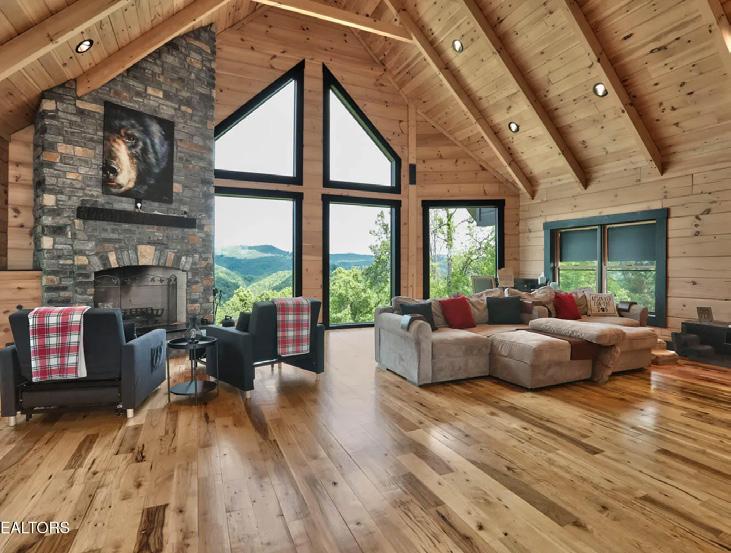
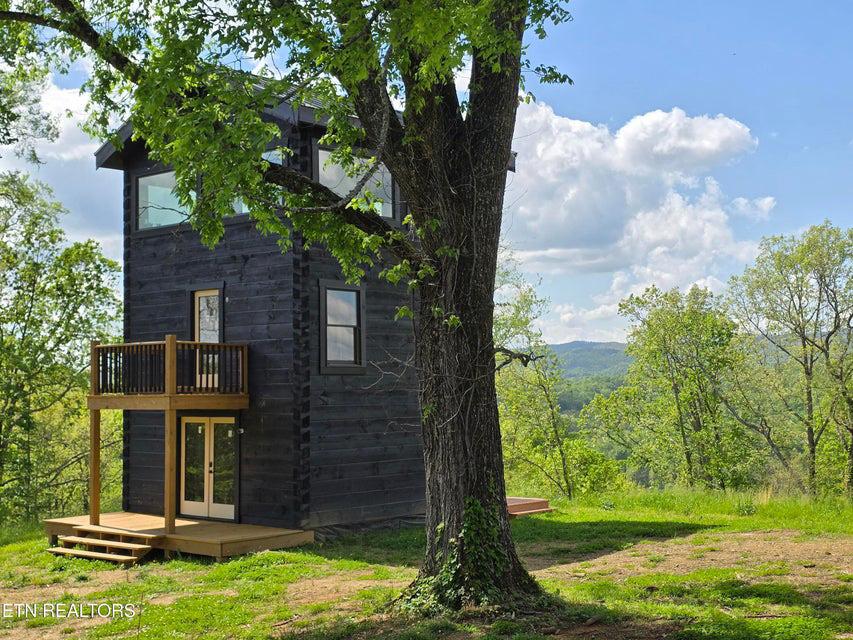
If you dream of Northeast Tennessee’s mountains and desire luxury on vast private land, this 153.9-acre retreat is unmatched. Rolling hills, pastures, woods, a creek, pond, and river frontage surround a stunning 2023 custom-built cabin. Soaring ceilings, triple-height windows, and a dramatic rock fireplace define the open living space. The chef’s kitchen boasts Bosch appliances, custom cabinetry, and soapstone counters. The owner’s suite, spanning half the main level, offers a spa-like bath, fireplace, and deck access. Upstairs, a loft with its own fireplace and mountain-view bath leads to a mini loft. The 3-story TOWER adds 935+ sq ft, ready for finishing. A 3-car garage and over half a mile of river frontage enhance the property, located near a public boat launch. Nearly all furnishings convey. A rare chance to own one of the region’s most exquisite mountain estates.
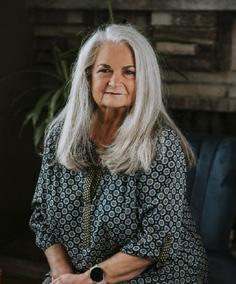


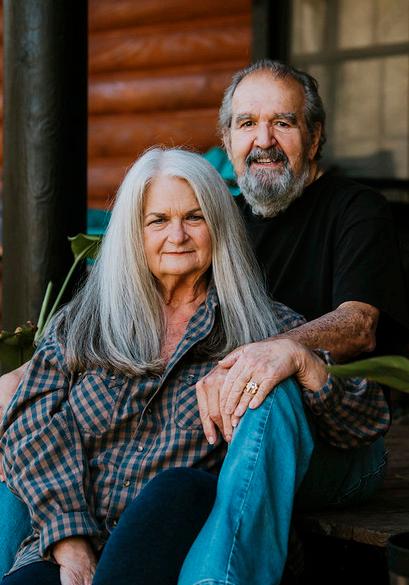
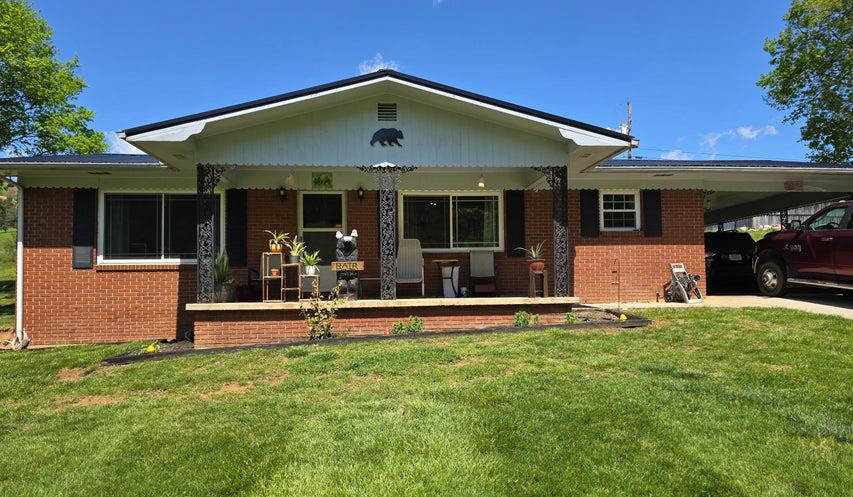
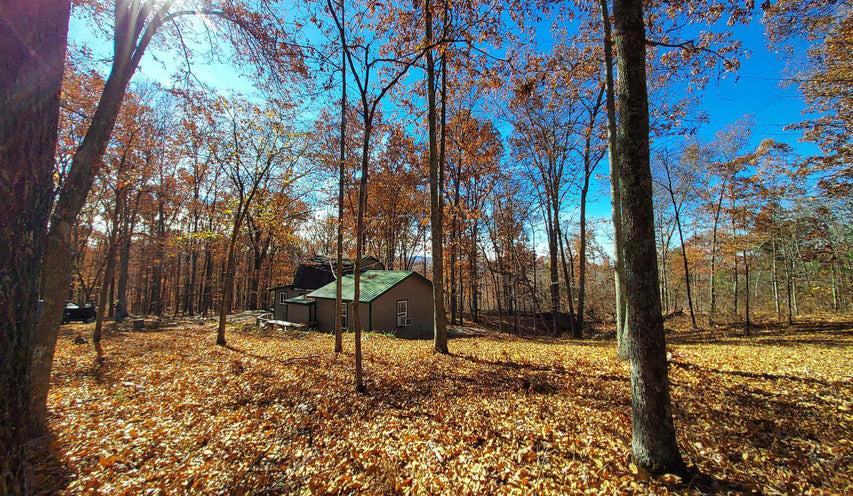
TERESA SUAREZ
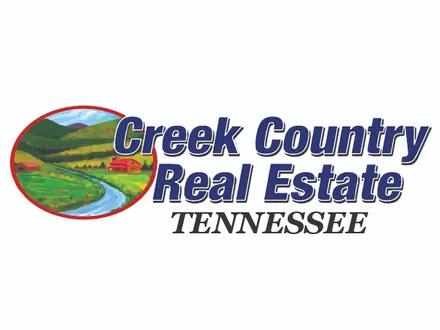
WHETHER BUYING OR SELLING
It is important to establish a working relationship with us early in your process. This will save you time and money. Helping you work through the unexpected issues which may affect your investment regarding the sale or purchase of rural property is just one way. We will bring to mind how steep or level the land lies, whether there is natural water, existing infrastructure, and other factors that affect value. Buyers want to see the properties in their budget that offer the most of what will work with their intended plans. Sellers want to make sure their property is presented in a way that buyers can see that what they are looking for can be found in their property! The logistics of what to do from the first thing to the last are very important too. Putting the egg before the chicken can be very expensive indeed! And, Yes! I said it backward on purpose.
IF YOU ARE A SELLER
Please know that when you list with us we are careful about what we do to serve you. Stats show that sellers are best served with the help of brokers, and that even though there is a commission, the net benefits to sellers working through a broker will outweigh what can be accomplished on their own. We are conscientious, thorough and productive.
Please call us at 423.733.9380 www.creekcountryrealestate.com Email us at creekcountrydirect@gmail.com
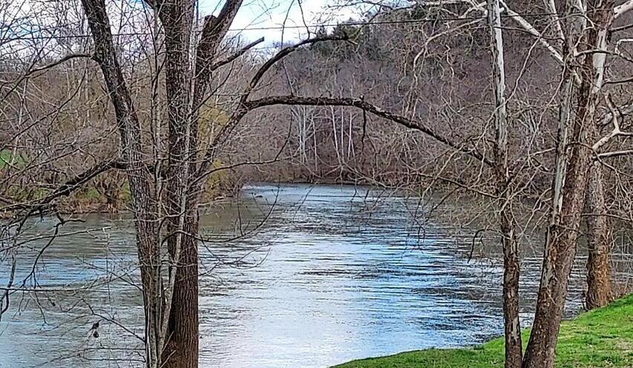
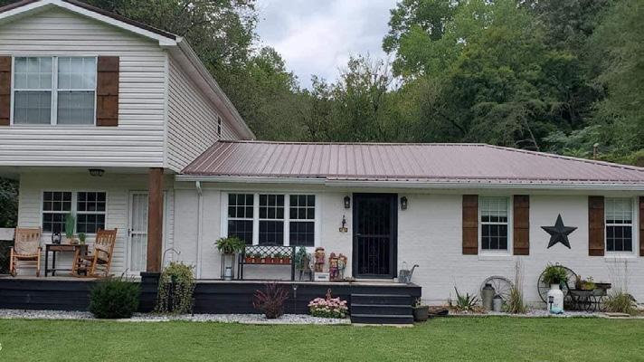

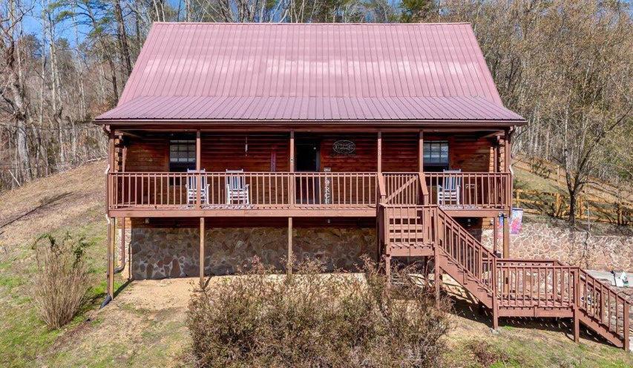
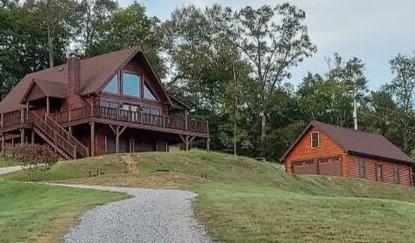
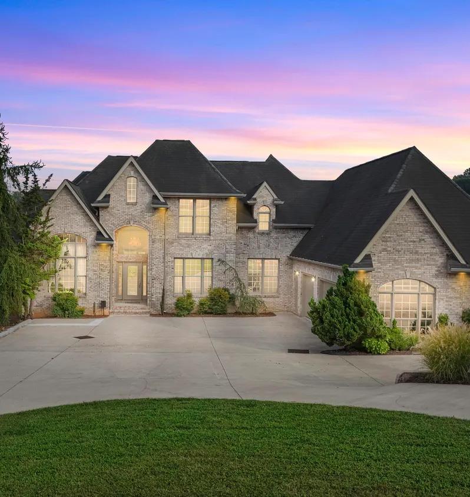


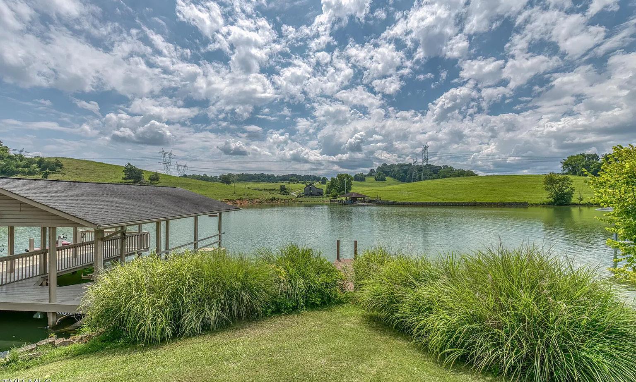
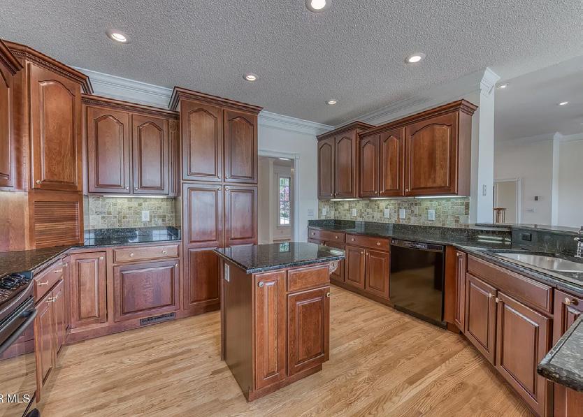
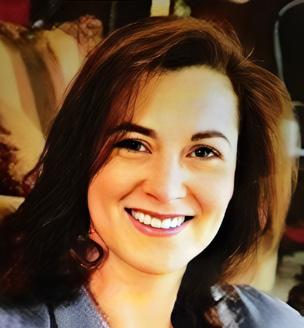

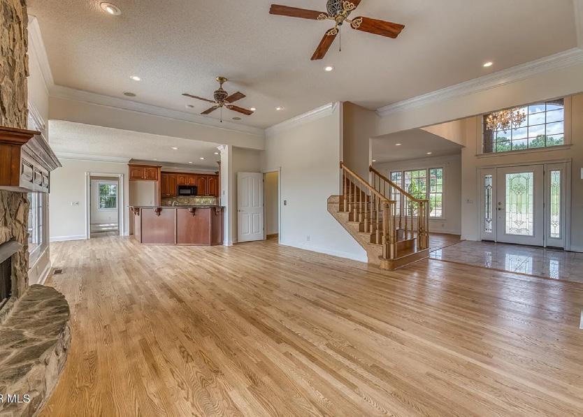

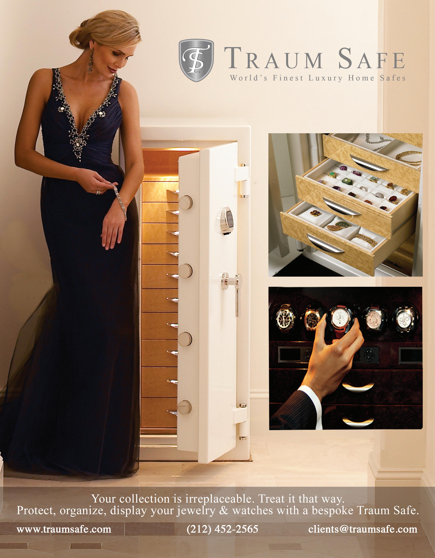
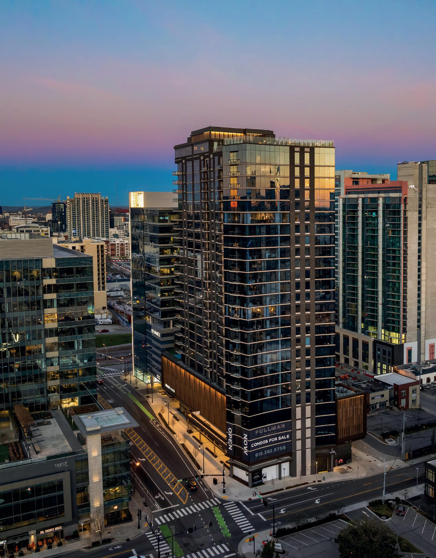
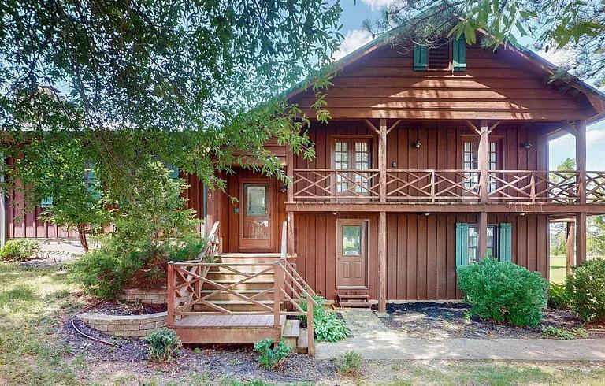
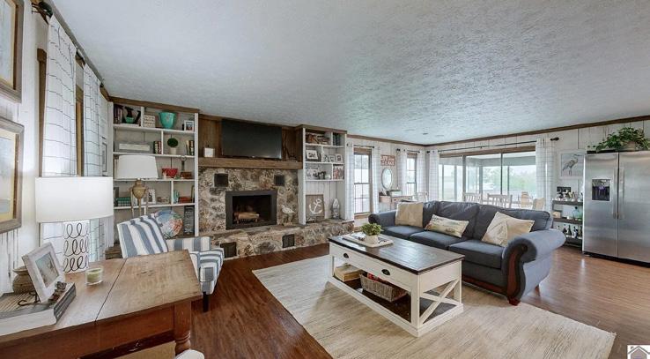
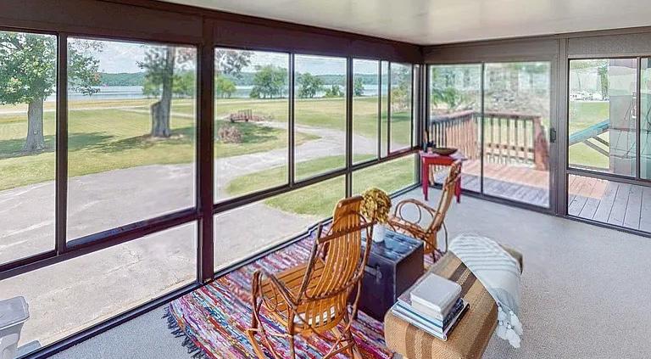
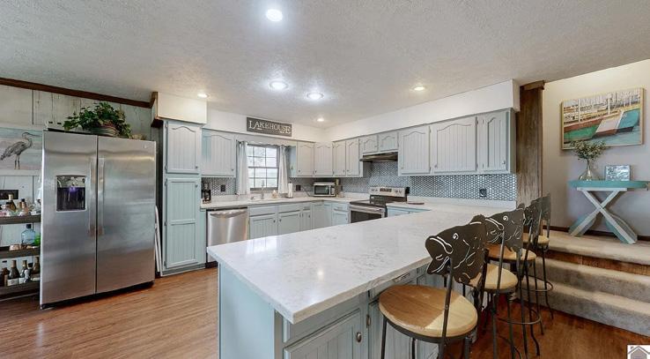
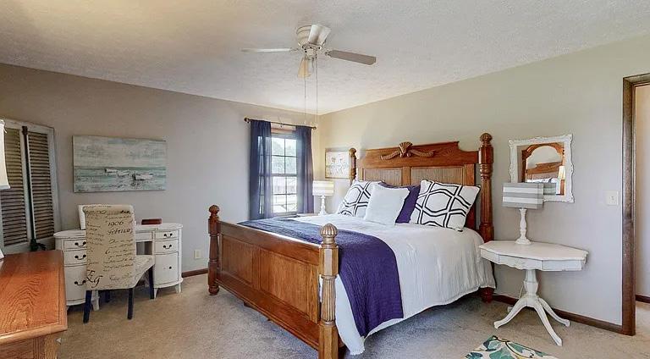


This Beautiful Tri-level Waterfront Cypress Home Nestled In Pines At The End Of Mermie Rd. Has Plenty Of Room For Weekend And Holiday Gatherings. This Property Features A Million-dollar Lake View With A Second Level Sunroom To Enjoy Your Morning Coffee Or Watch Sunsets In The Evenings. An Active Runway Runs Behind The Home And Is Perfect For Those That Own A Small Private Plane. This Unique Cabin-like Home Features 4 Bedrooms And 3 Full Baths. Downstairs Offers Separate Front And Back Entrances, A Large Main Suite And A Huge Great Room, Formerly Used As A Bunk Room. Upstairs Features A Main Suite, Two Guest Bedrooms A Third Bath And Spacious Den With Stone Fireplace And Cypress Walls. The Den Is Cozy And Connects To The Dining Area And Kitchen, Perfect For Entertaining. Walk Out Sunroom Is Adjacent To The Dining Area. The Newly Remodeled Kitchen Has Granite Countertops And Stainless Appliances. Lake Homes With This View And Level Lot Are Rare. It’s Ready For You To Enjoy Lake Life!


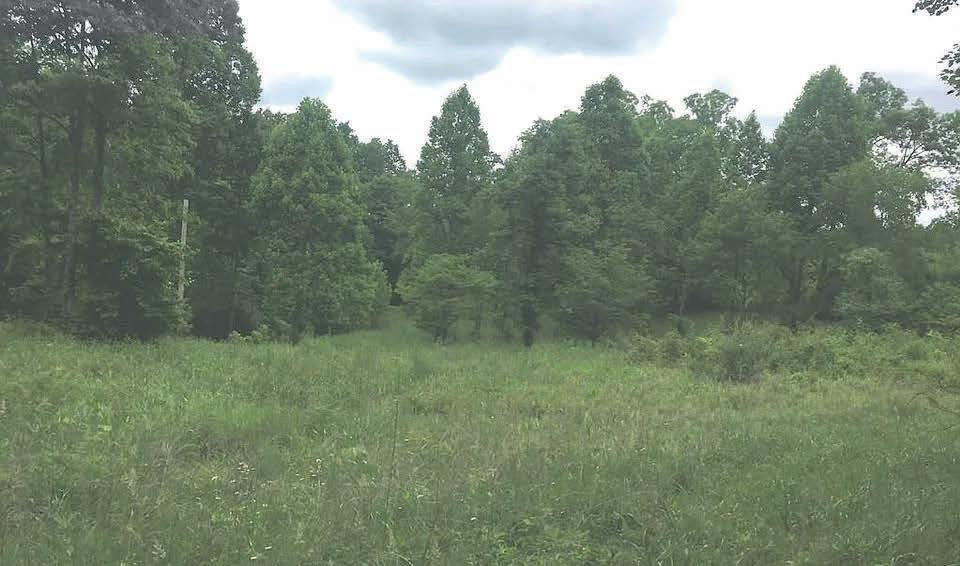
Imagine owning a stunning 34.46-acre land parcel in the heart of Lawrence County, Kentucky. Situated near the headwaters of Yatesville Lake, this property offers a tranquil private setting, varied terrain, and easy access to local recreational hotspots Yatesville Lake. This property is near Yatesville Lake, Yatesville State Park, and Louisa, KY, offering medical facilities, shopping, and more. With utilities available, it’s perfect for a vacation estate or subdividing into sites for homes, cabins, camping, or commercial use, providing easy access to recreational and cultural attractions.
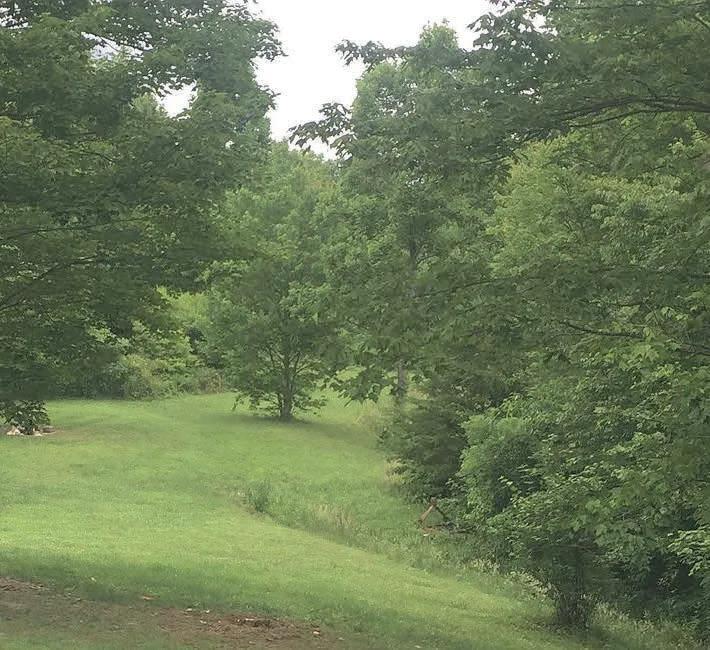
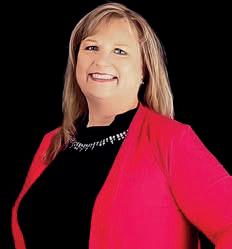

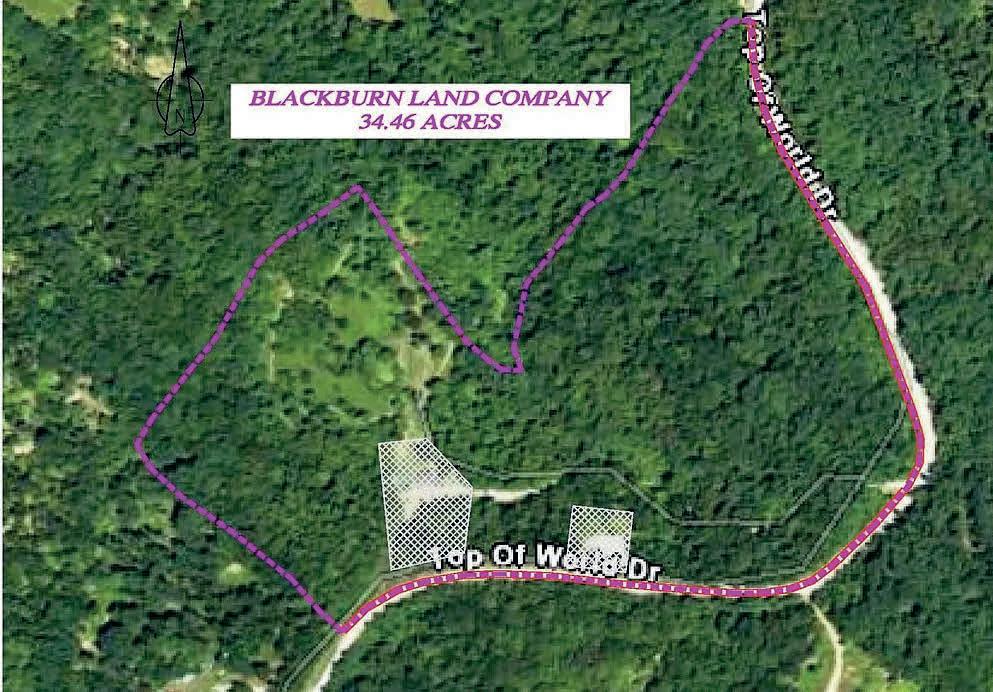
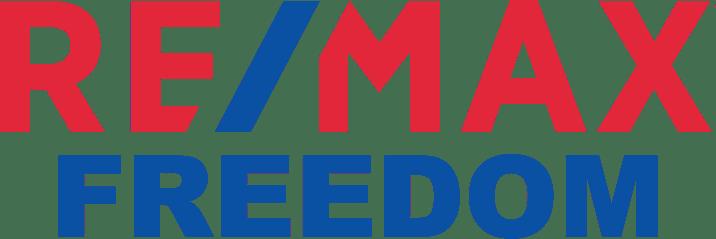
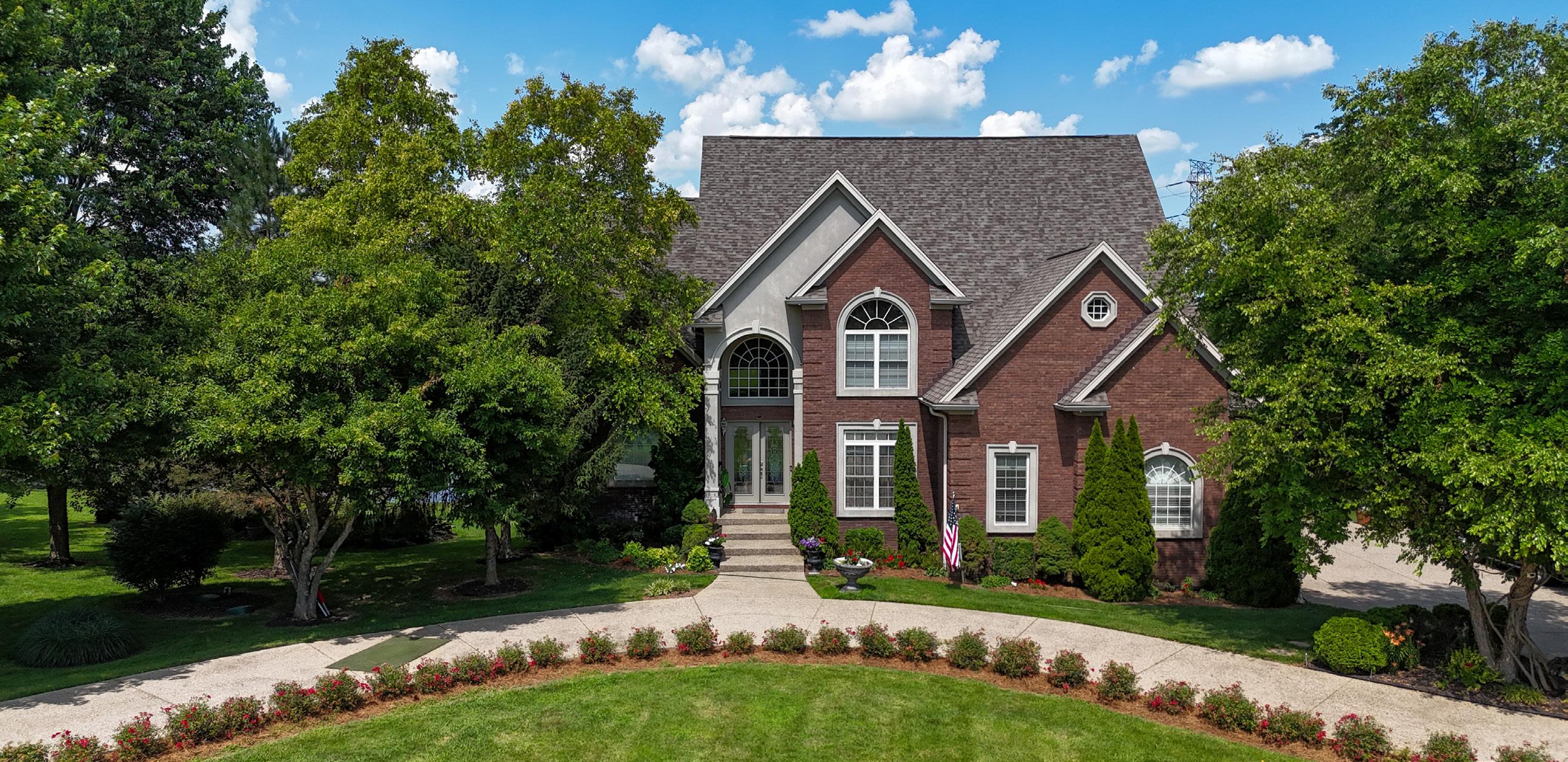
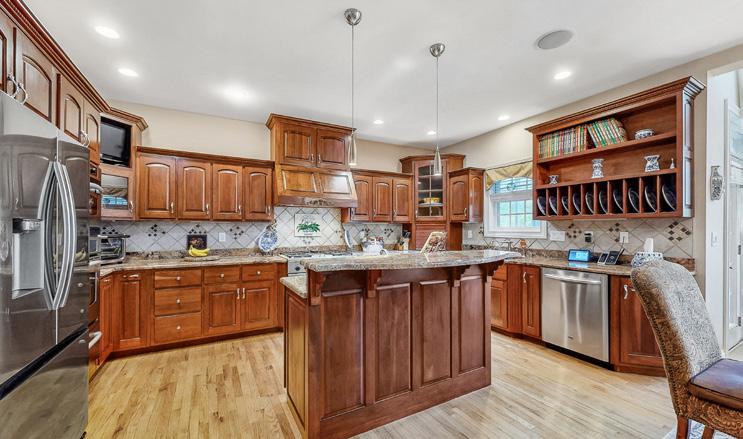
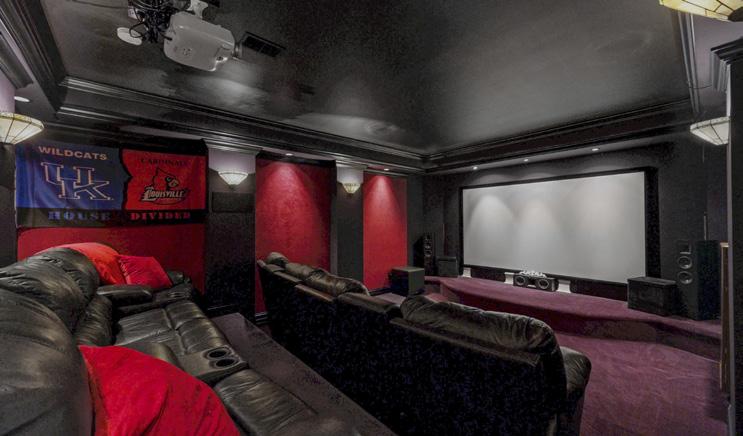
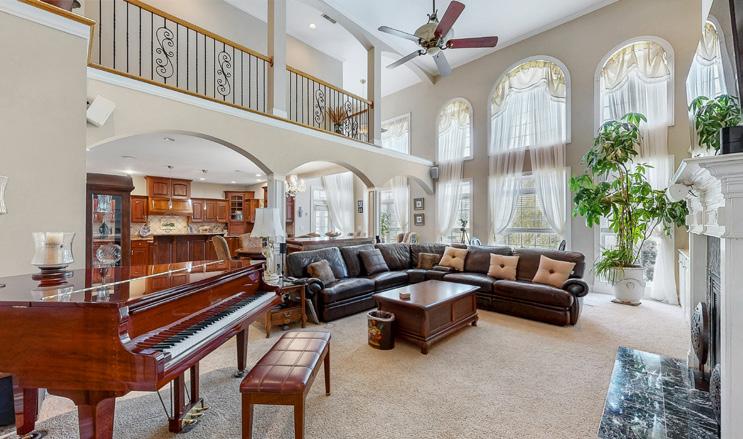
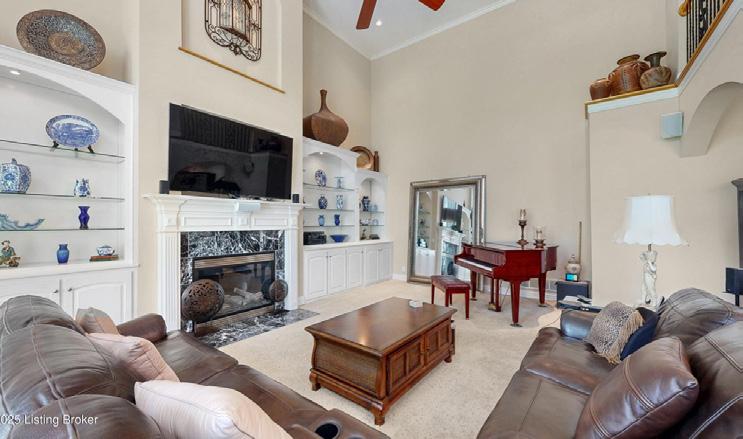

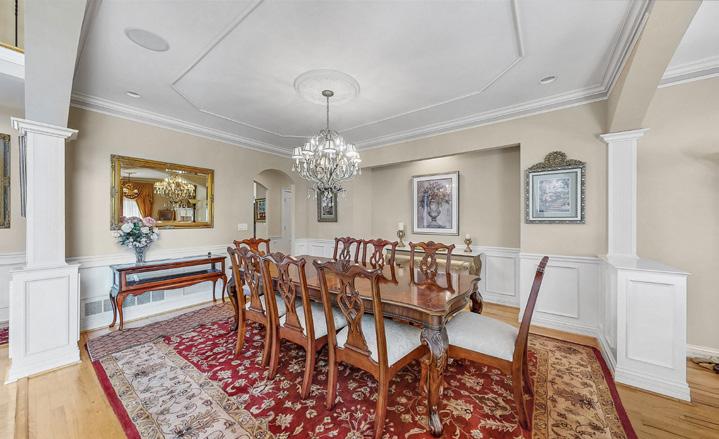
$935,000
Welcome to 5319 High Crest Drive, an extraordinary custom-built luxury home nestled on just under 4 private acres in the heart of prestigious Oldham County. This stunning 5-bedroom, 6-bathroom estate offers the perfect blend of elegant living and natural beauty. Peace of mind comes standard with major updates already complete, including a newer roof, HVAC systems, and water heater. Step inside and be captivated by the thoughtfully designed open floor plan, soaring ceilings, graceful arches, and expansive windows that flood the home with natural light during the day, and accent lighting that creates a warm, inviting ambiance at night. The gourmet kitchen is a chef’s dream, showcasing rich cherry cabinetry, marble countertops, and seamless flow into the grand living room, where one of three fireplaces adds warmth and sophistication. The first-floor primary suite offers a true retreat, featuring a spa-inspired en suite bathroom and a private porch with serene lake views perfect for peaceful mornings or evening reflection. Upstairs, you’ll find four generously sized bedrooms, each with walk-in closets and access to three additional full bathrooms, ensuring comfort and privacy for everyone. The walk-out basement is designed for entertaining with a full second kitchen, game room, and a soundproof home theater ideal for movie nights or cheering on your favorite team. Step outside to enjoy four distinct patios, a cozy fire pit, and tranquil views of your own private lake. A spacious shed provides storage for tools and outdoor equipment. Whether you’re hosting gatherings or soaking in the quiet beauty of nature, this property offers a lifestyle of luxury and relaxation. Don’t miss your opportunity to own this exceptional home at 5319 High Crest Drive.
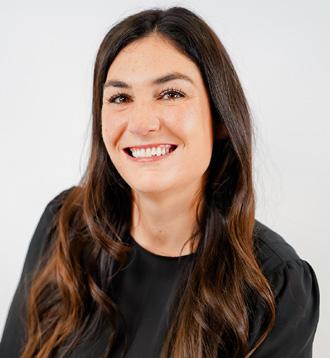
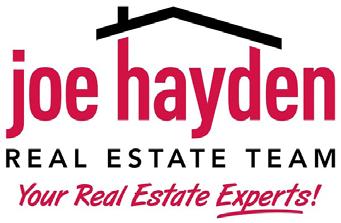


OUTSTANDING VIEW
6 BEDS | 4.5 BATHS | 3 CAR | 4,224 SQ FT OFFERED AT: $1,295,000
Welcome to 141 Manor Lane in the heart of Fort Thomas Kentucky known for its rich history, beautiful homes, and strong sense of community. It’s nicknamed “The City of Beautiful Homes” due to its numerous historic residences and charming architecture.
This spacious home is beautifully situated on a 2.43 acre scenic ridge overlooking the Ohio River. Unique opportunities for adventure could include hiking down to the river or possibly building a fabulous tree house or a fun zipline.
Located on a quiet, tucked-away street in the heart of town, this home is just a short walk to schools, parks, restaurants, church, post office and more— an ideal blend of privacy and convenience.
Exceptional school system – Fort Thomas Independent School System has a strong reputation, consistently ranking as the best public school district in Kentucky.
View the details, pictures and video… https://my.flexmls.com/JoAnnCornett/search/shared links/CWv75/listings/20250605124922793482000000
Close proximity to CVG Airport (25 minutes) and Downtown Cincinnati (less than 10 minutes)
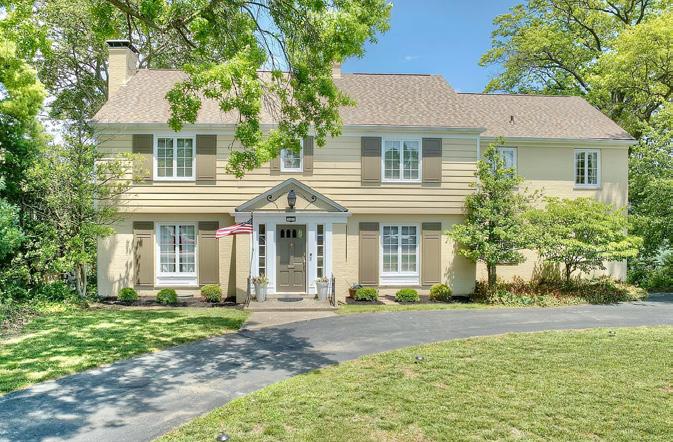
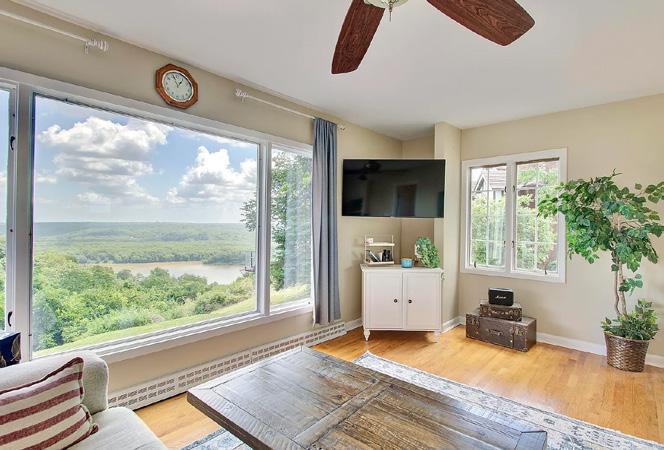

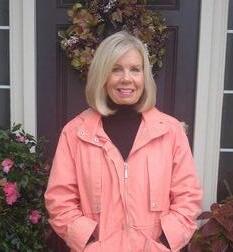
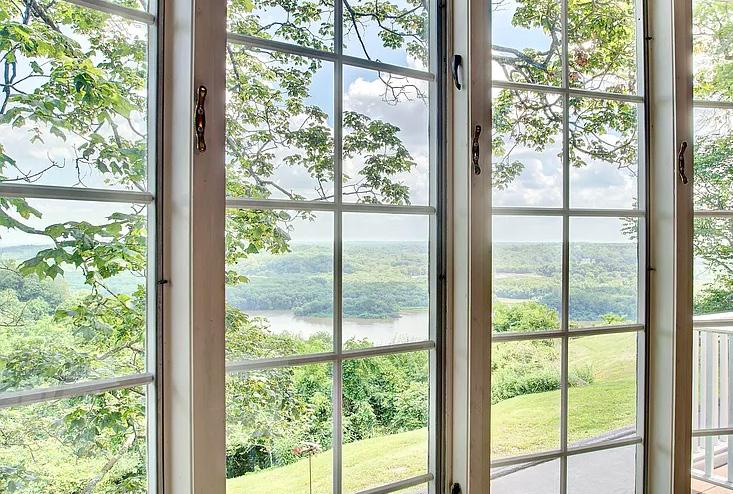
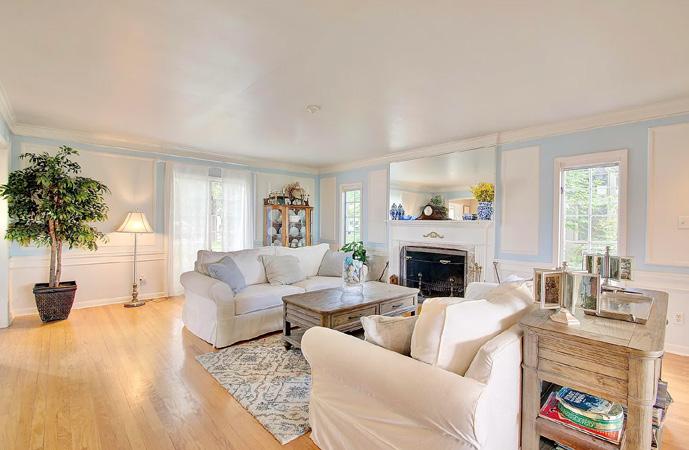
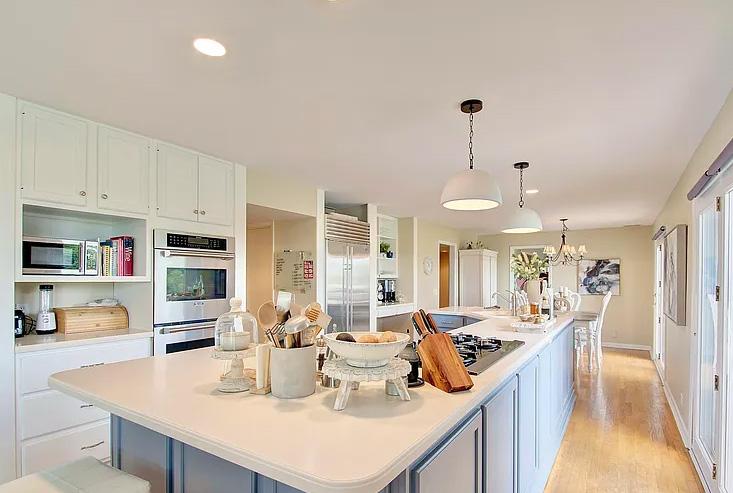
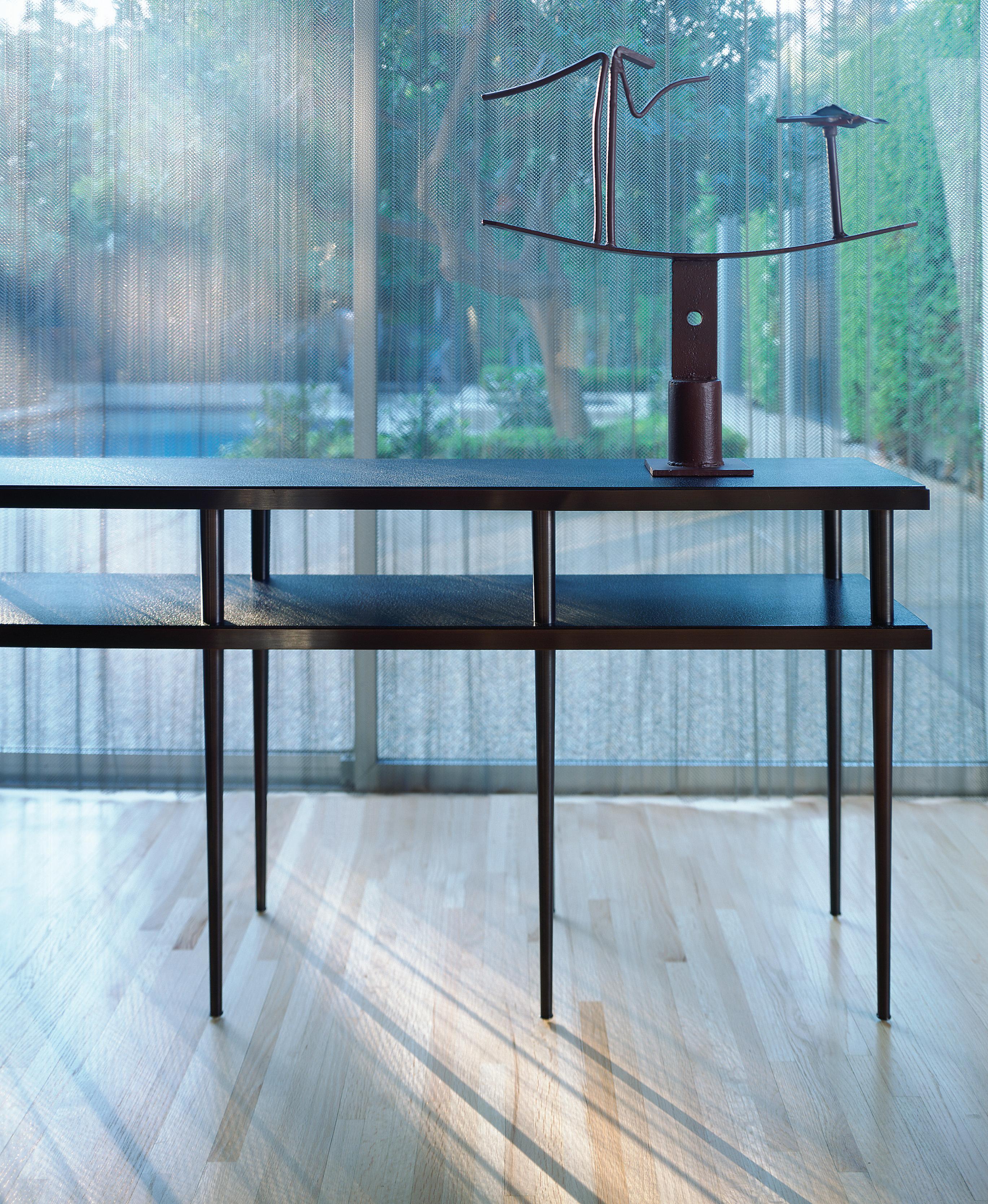

Magnificent Property On Kentucky Lake!
129 Wayne Circle, New Concord, KY 42076
6 BEDS | 5.5 BATHS | 5,974 SQ FT | $1,400,000
Southern Living Style Home Features 6 Br/5.5 Baths With Full Basement And Carriage House With Additional One Bedroom Apartment. Multiple Living And Dining Areas Create An Amazing Lifestyle For Those Looking For Luxurious Living Or A Comfortable Lake Retreat. Bedrooms With Ensuite Baths, Dual Kitchens And Laundry Rooms On Two Levels Invite Year-round Living And Visitors Galore. Custom-built With 12 Ft Ceilings, Hardwood Floors, Breathtaking Crown Molding, Gas Log Fireplaces, Two Screened Porches, Multi-level Decks And Private Balcony. Gentle Slope To Year-round Deep Water And Covered Dock With Lift And Sun Deck, Plus Beach Shore Line. Two Lots Guarantee Privacy With 1.2 Acres Of Mature Trees And Unmarred View Of Kentucky Lake. Buyer Financial Qualifications Must Be Provided For All Showings. See Www.rwepoa.com For Additional Subdivision Information.
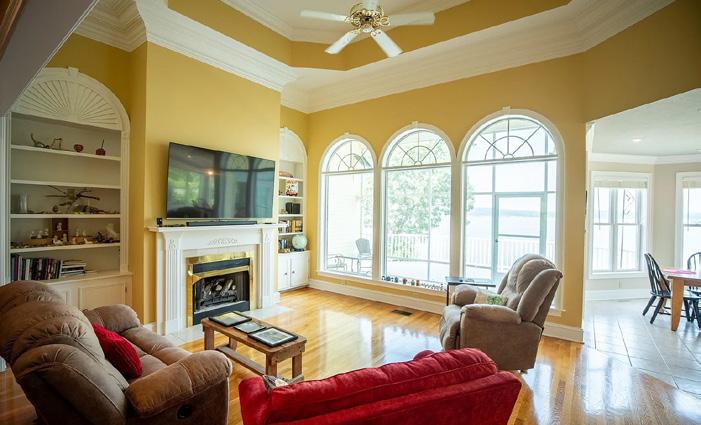

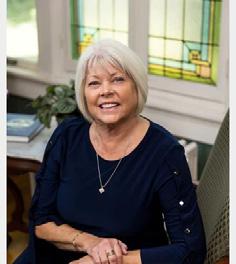
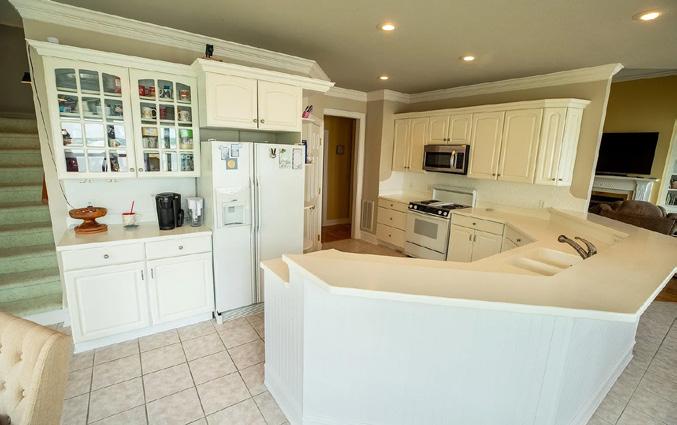
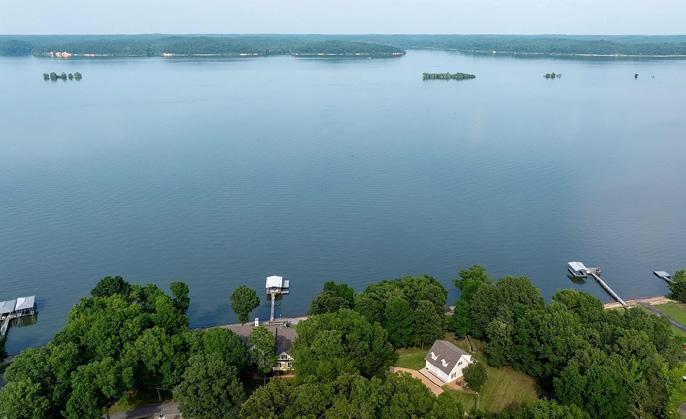
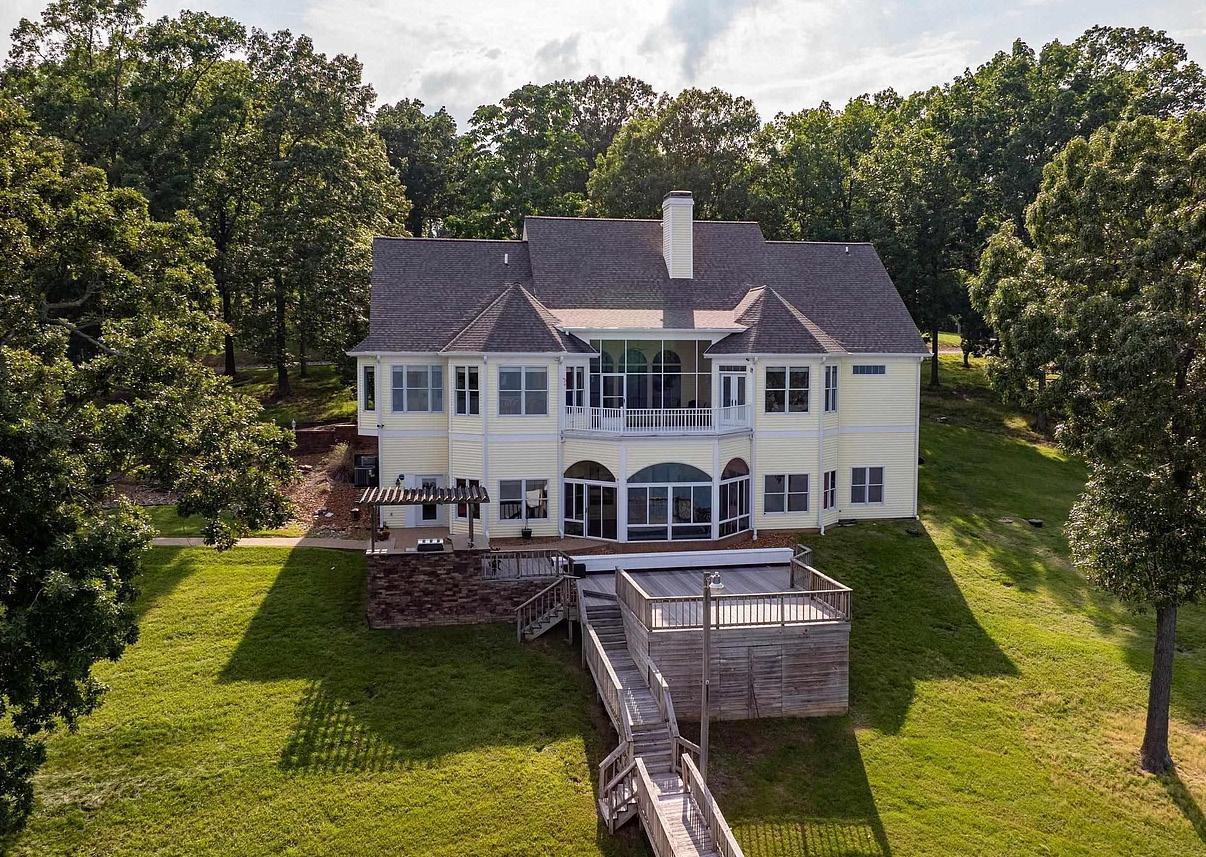
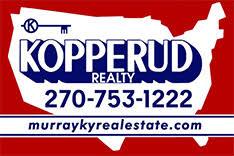
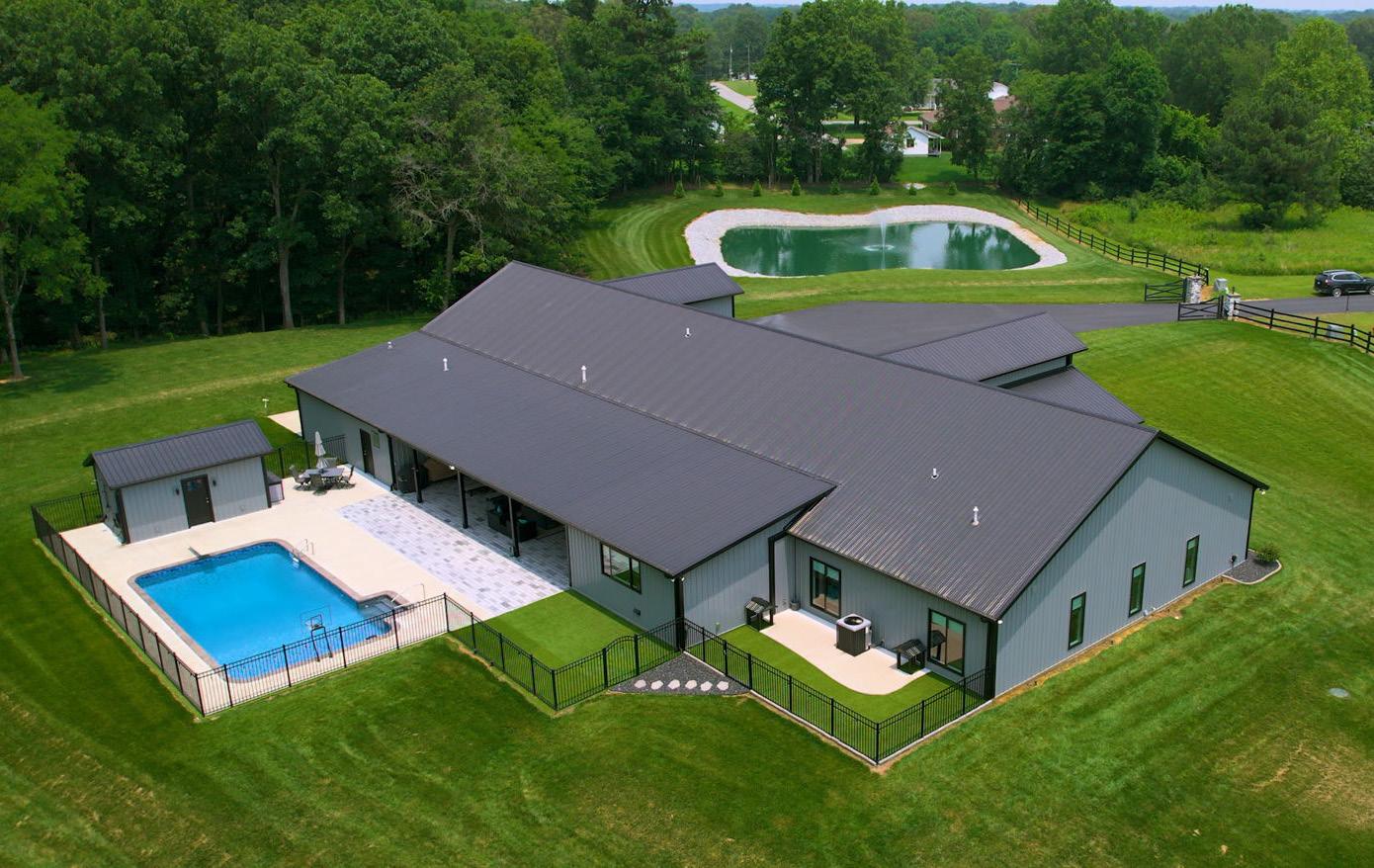
$1,499,000 | 6 BEDS | 5 BATH |
Experience upscale living in this beautifully crafted home built in 2022. Offering over 6200 sq ft of living space with 6 bedrooms, 3 full and 2 1/2 baths, designed for both relaxation and entertaining. The open floor plan centers around a gourmet kitchen featuring leathered granite countertops, custom cabinetry and premium appliances perfect for the home chef. Step outside to the private backyard complete with a 18 x 36 heated salt water pool with diving board, basketball goal and outdoor shower. Enjoy outdoor gathering on the 24 x 28 covered back patio with stamped concrete and space for an outdoor TV. Add’l features: 24 kw whole house generator/durable siding with a 50 yr. paint warranty/custom stone work/tankless hot water/3 laundry rooms/Anderson Low-E windows/Nickel gap wood ceilings/USB outlets in all rooms/LVP waterproof flooring, lifetime warranty (Axis Core). Heated garage with 1/2 bath. Outside a stocked pond, gated entrance and so much more!

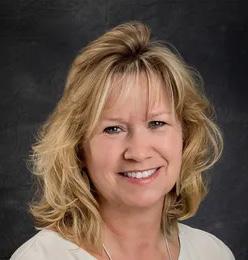

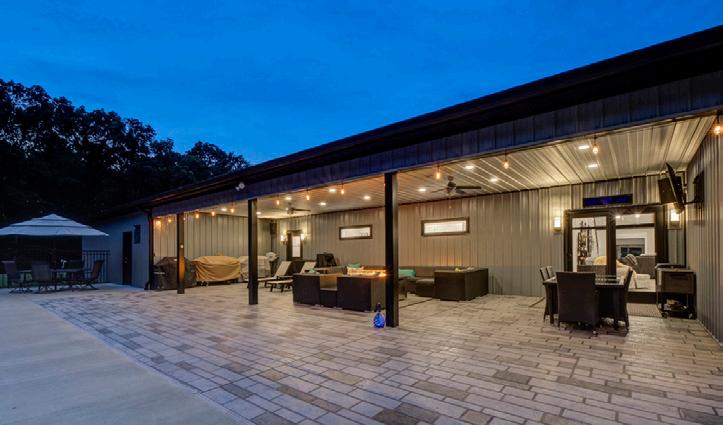
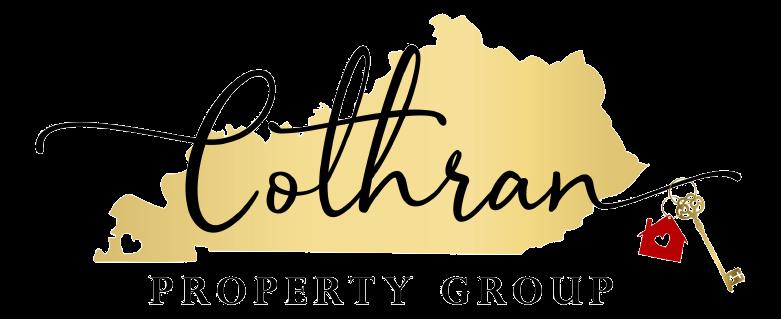
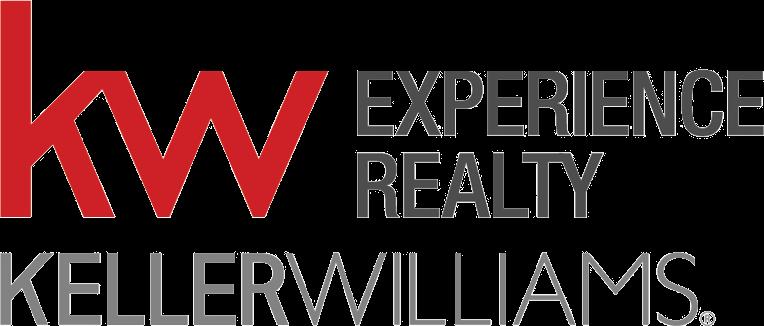
Hunters
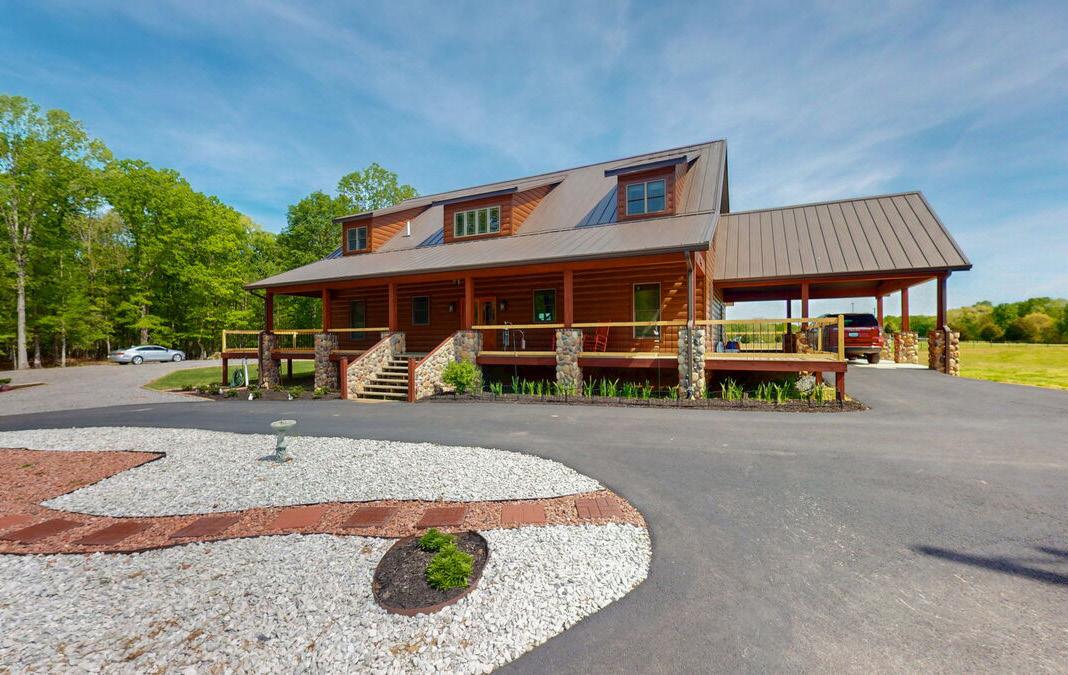
$1,399,000 | 5 BEDS | 4 BATH | 5,103 SQFT. 3210 DOUGLAS ROAD, MURRAY KY
Enjoy the perfect blend of comfort, space and natural beauty with this gorgeous rolling 69.90 acre property. The home features steel insulated log style siding, a raised seam roof, whole house generator, and 600 amp service. Maintenance free for years to come! This property is ideal for those seeking a private retreat, hunting property, equestrian estate or working homestead. The main level offers an open floor plan with expansive windows, wood stove, massive laundry room and a full length screened in porch while the lower level offers a kitchen, living room, office, large bedroom with en’suite and private laundry room. Custom built in 2021, this home is 5 minutes from KY Lake and 10 minutes from downtown Murray. The wooded acres feature riding trails and an abundance of deer and turkey. There is a barn on the property with a bathroom and wood stove. Multiple lush pastures established for horses. MLS 132009
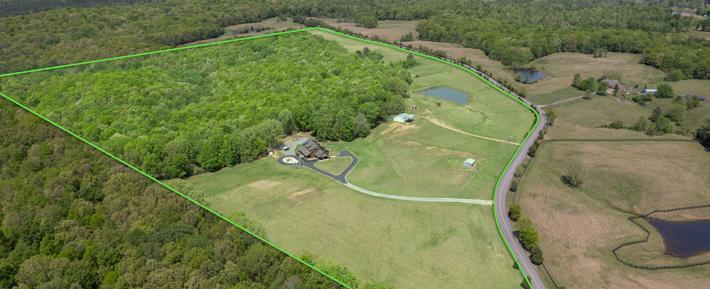
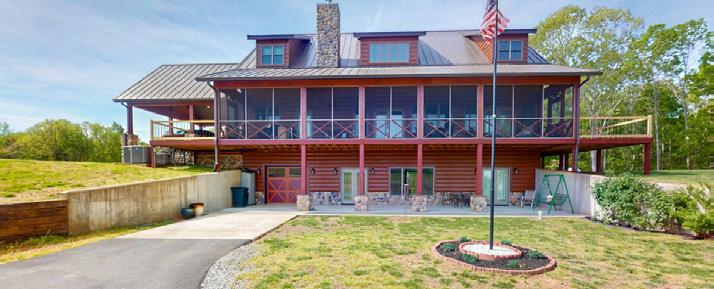
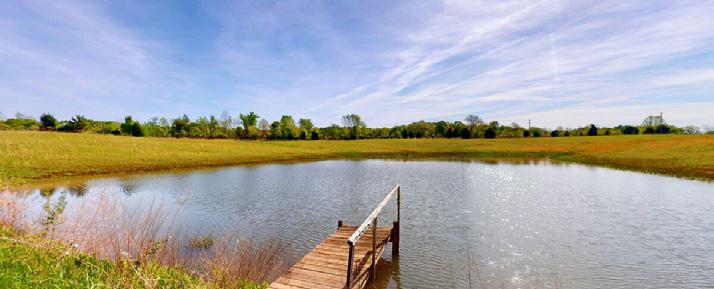
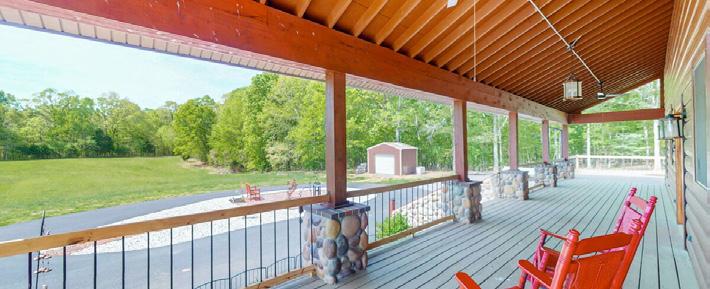

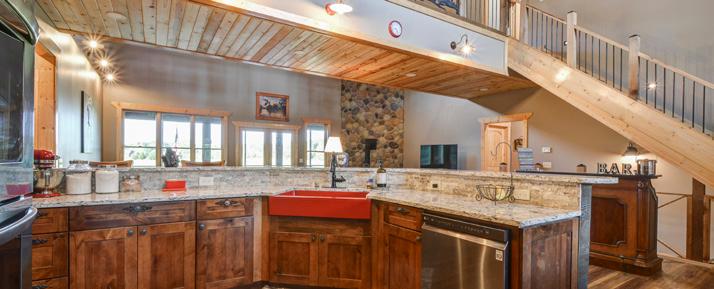
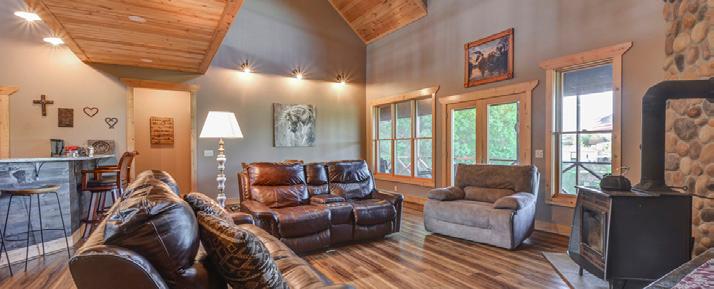



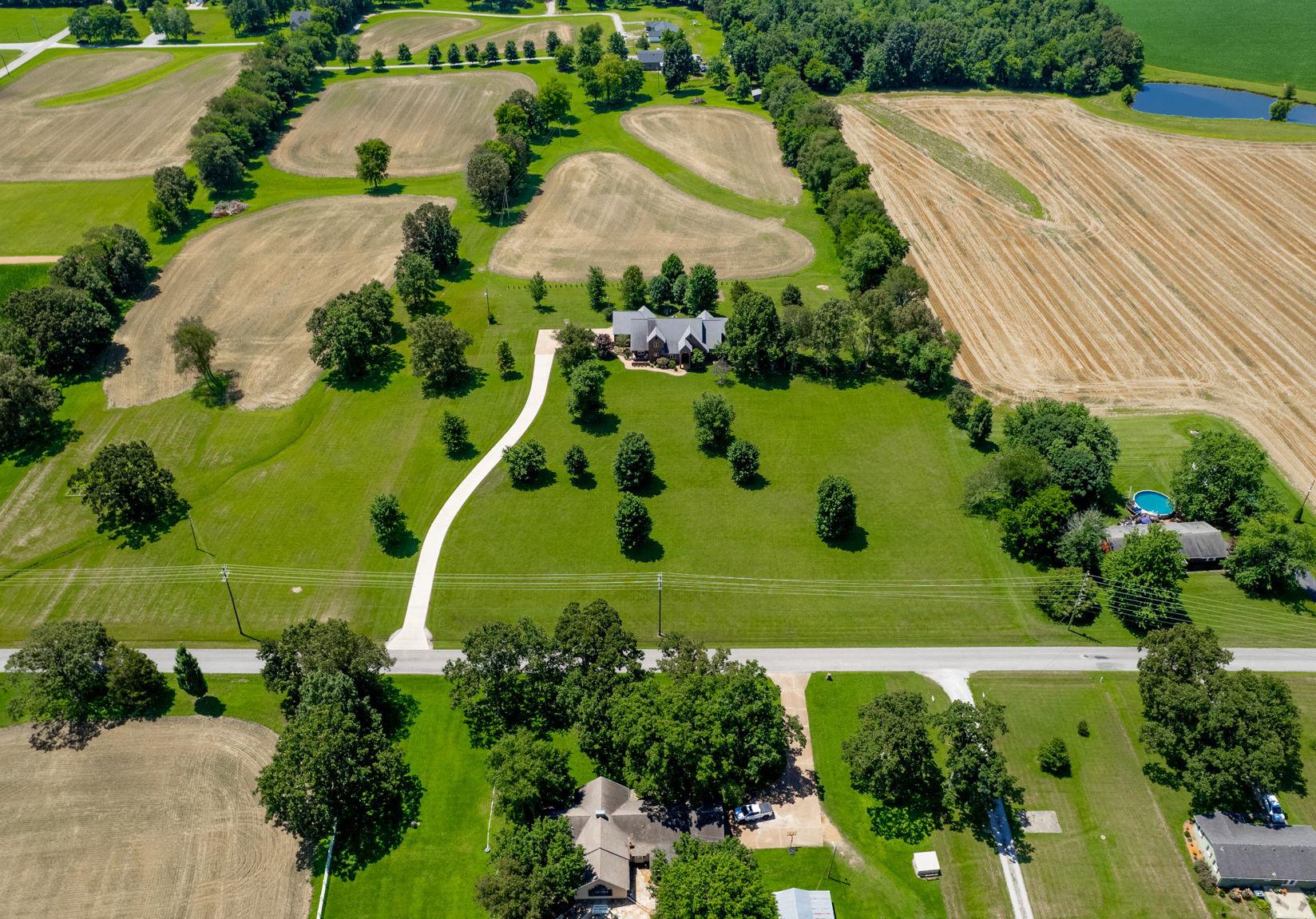
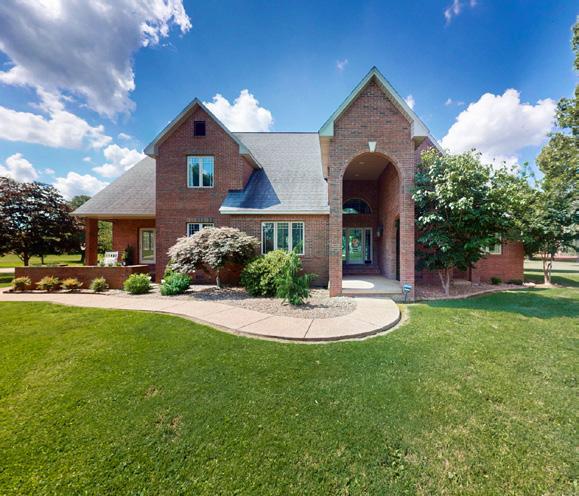
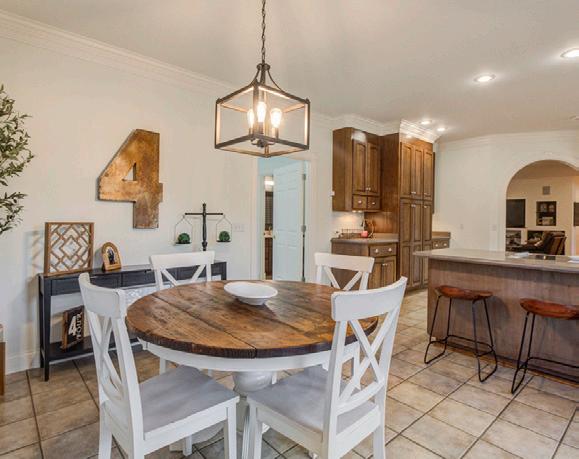
PRIVATE 4.26 ACRE ESTATE 5 BEDS | 4 BATHS | $840,000

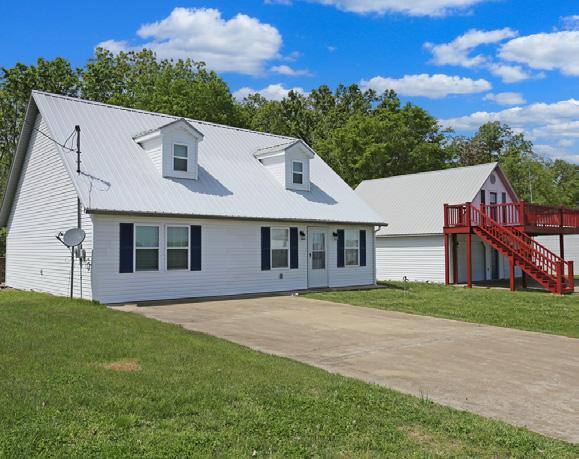
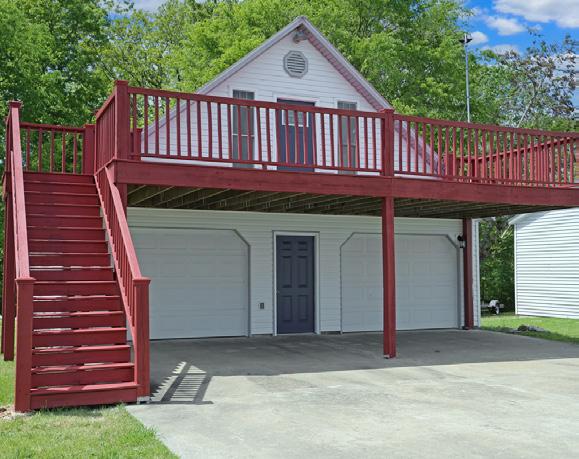

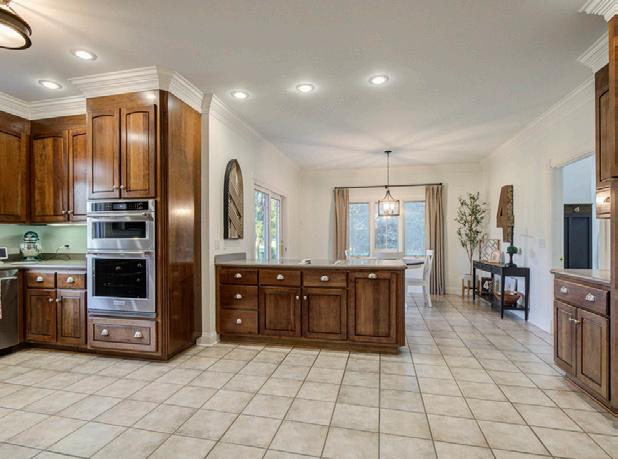
Offering just under 5,000 sq ft, this 5 bedroom, 4 bath home sits on 4.26 scenic acres and offers room for everyone with multiple living areas, a great room, play room and a dedicated workout room. This home has been completely updated with a whole house water filtration system, new appliances, flooring, wood molding accents, fresh paint, arched doorways, new lighting, and a concrete storm shelter in the garage floor. YOUR KY LAKE AIR B&B OPPORTUNITY RIGHT HERE! 3 BEDS | 3.5 BATHS | $429,000
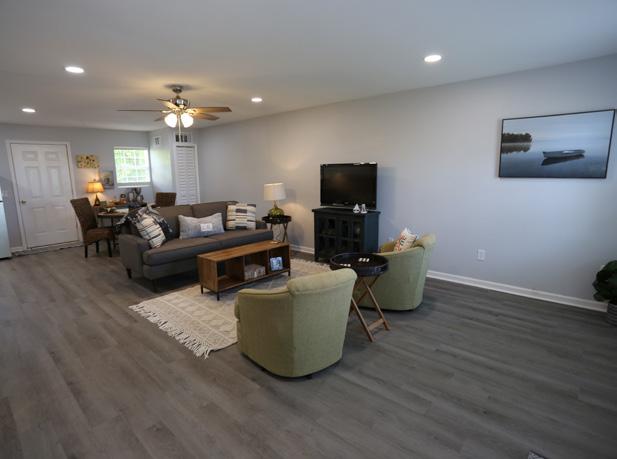
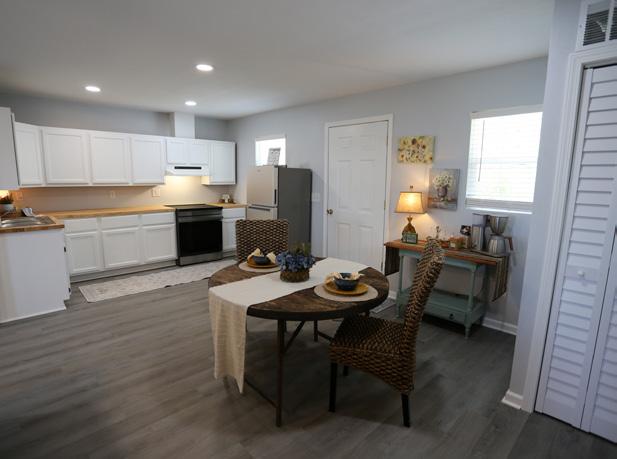
Featuring 2 properties in 1! This lake cottage is completely new from the studs in! Absolutely adorable! Beautiful year round lake views with spacious rooms and a stones throw from the water. Next door the detached 30x30 garage provides an additional efficiency apartment with full bed, bath and kitchen. The cottage offers spacious rooms, an open floor plan and is move in ready. New HVAC unit, duct work, windows, you name it, it’s ALL new. Tons of rental potential for VRBO and located right near the community boat launch. Don’t let this one get away!



1087 POOR FARM ROAD, MURRAY, KY 49 LAKE SHORE DRIVE, NEW CONCORD, KY
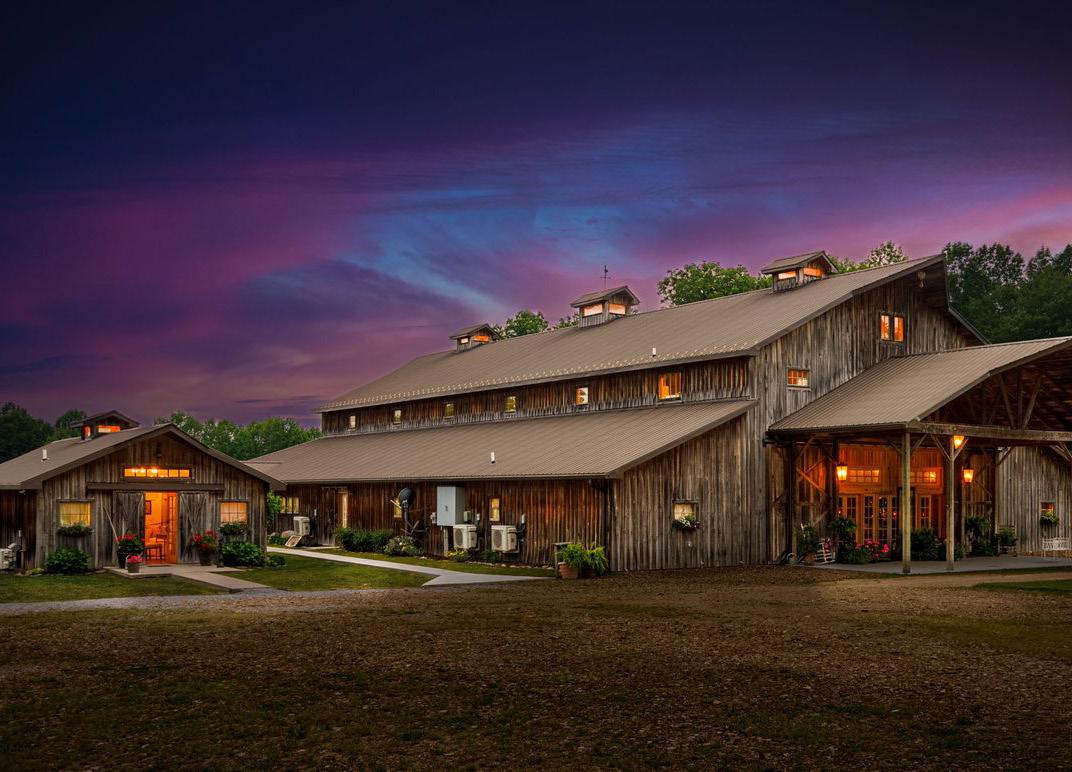
Dream Venue Minutes From
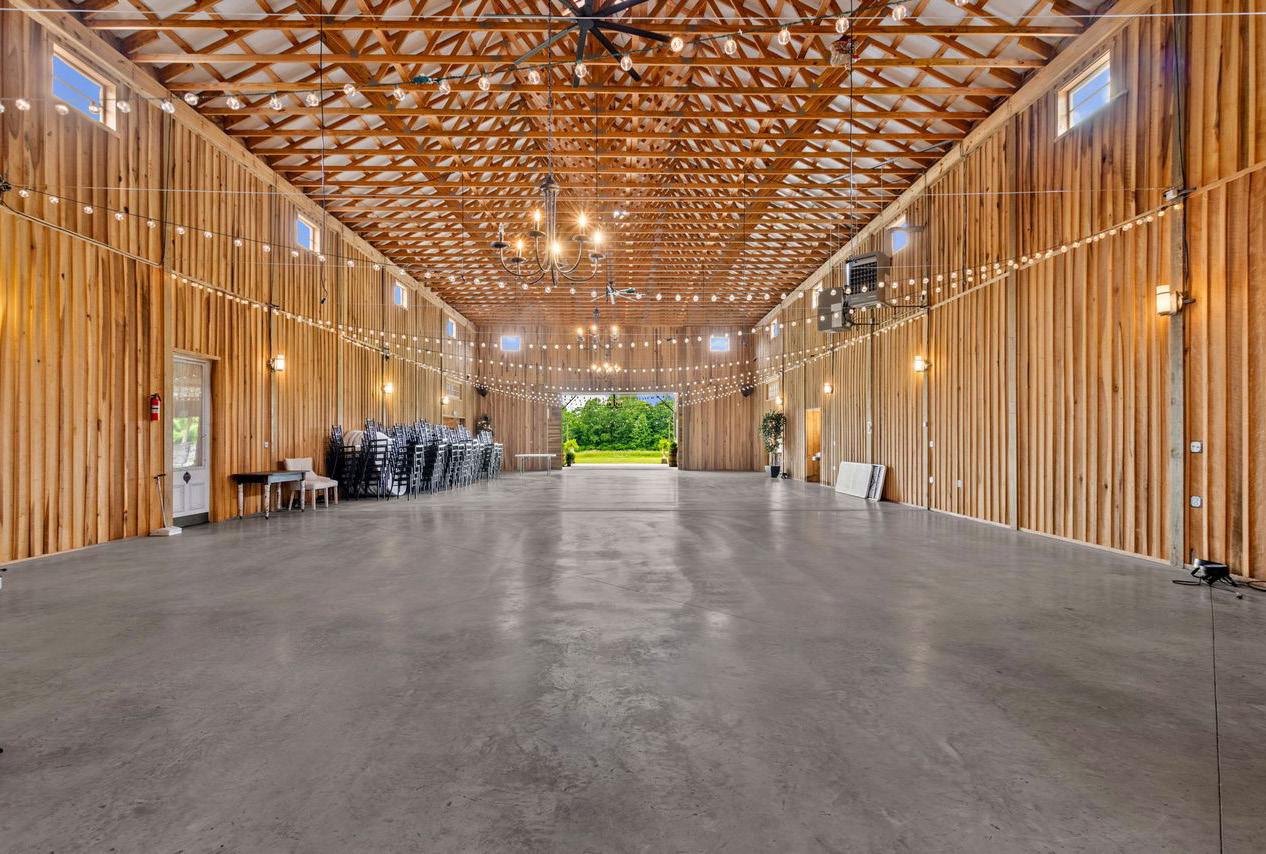
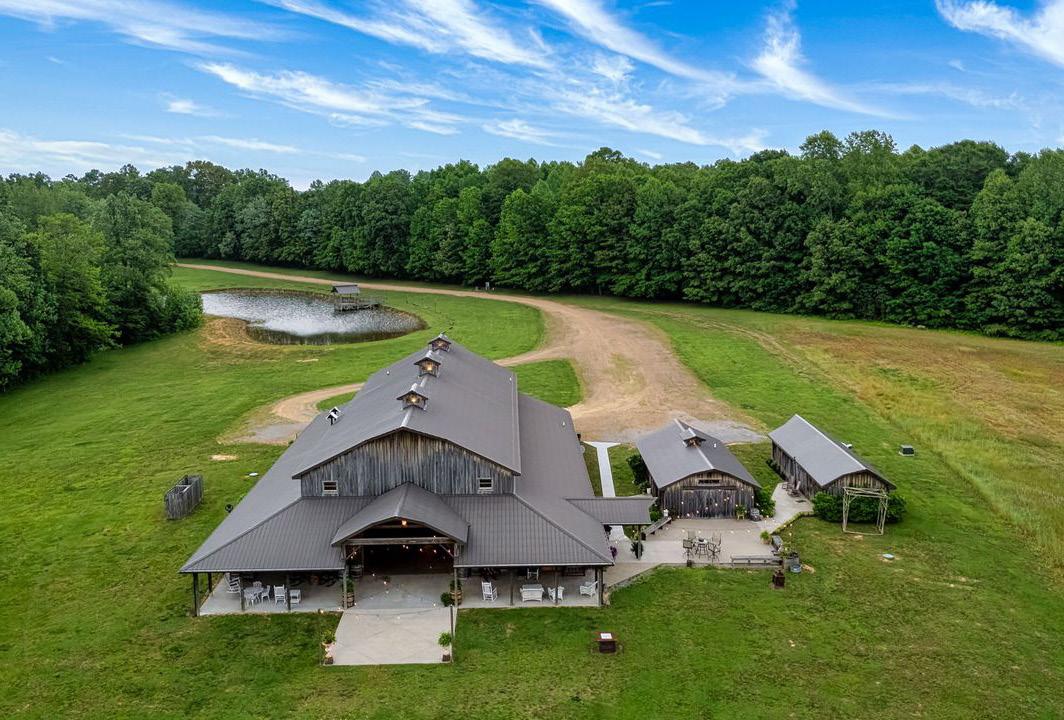
RUSSELL SPRINGS, KY, 42642
30 ACRES | 7,700 SQ FT MULTI-USE BARN MULTIPLE LIVING QUARTERS | $3,500,000
Welcome to a rare and extraordinary opportunity to own a stunning barn-style estate, thoughtfully designed for the hospitality industry and perfectly located just minutes from Lake Cumberland, recently voted the #1 Best Lake in the Nation by USA Today.
Set on 30 acres of rolling, picturesque land, this impressive property is a dream investment for entrepreneurs in the wedding, bed and breakfast, winery, or distillery markets. With its rustic charm and modern amenities, this venue offers endless revenue potential as a destination retreat or luxury event space.
Large Barn-Style Structure
• Architecturally striking with high ceilings, timber beams, and country elegance
• Ideal for large gatherings, intimate ceremonies, or group events
Multiple Studio Apartments
• Fully equipped and stylishly finished
• Perfect as bride/groom suites, overnight guest lodging, or short-term rental units
• Potential for a boutique bed and breakfast setup
Commercial Kitchen & Buffet Room
• Designed for high-volume service
• Ideal for in-house catering, wine tastings, or hosting banquets and receptions
Onsite Hair Salon
• A full-service, turnkey salon—an added convenience for bridal parties or retreat guests
Storage Rooms with Extensive Inventory
• Well-stocked with event and venue essentials
• Includes décor, seating, and other high-value assets ready for immediate use
30 Acres with Marketable Timber
• Rolling hills, lush woodlands, and open meadows
• Valuable timber offers added investment potential
• Ample space for vineyard planting, outdoor ceremonies, or future development
