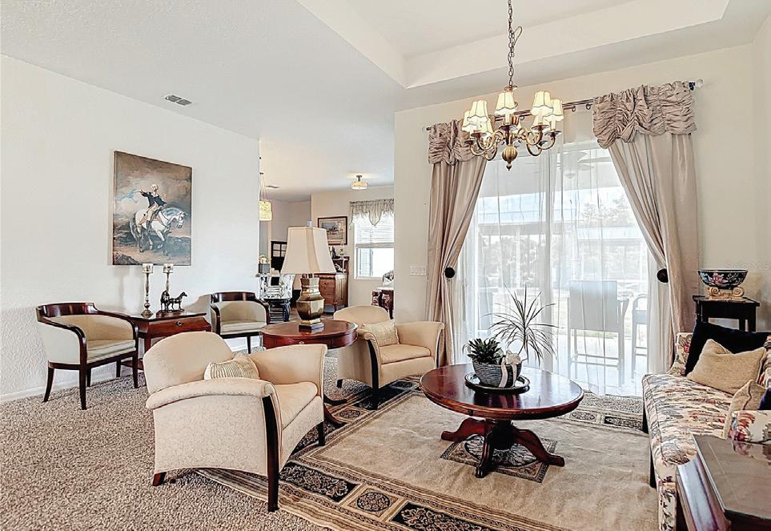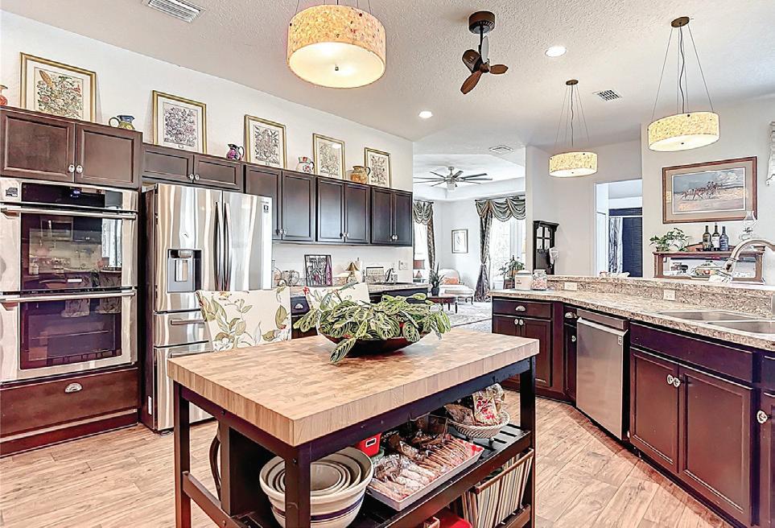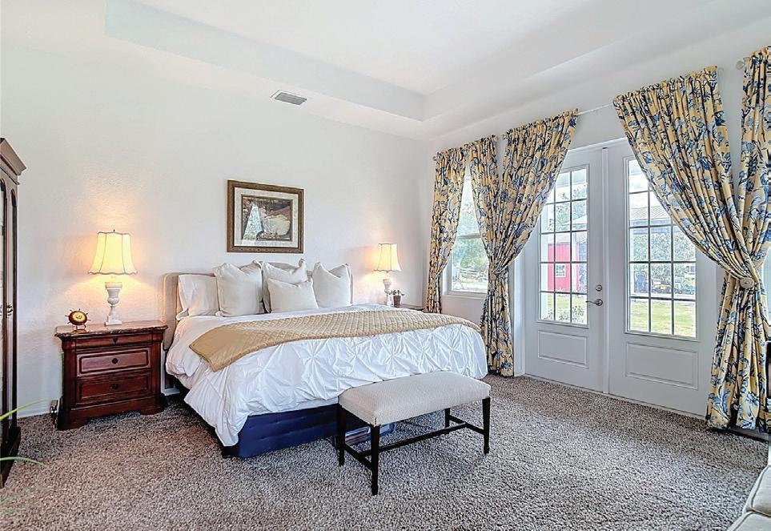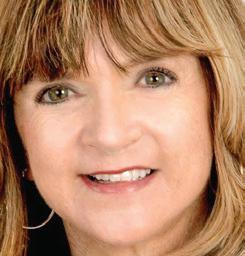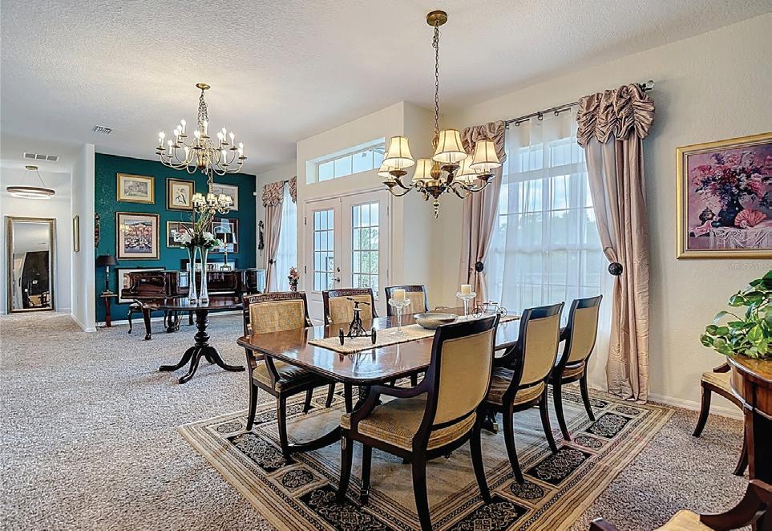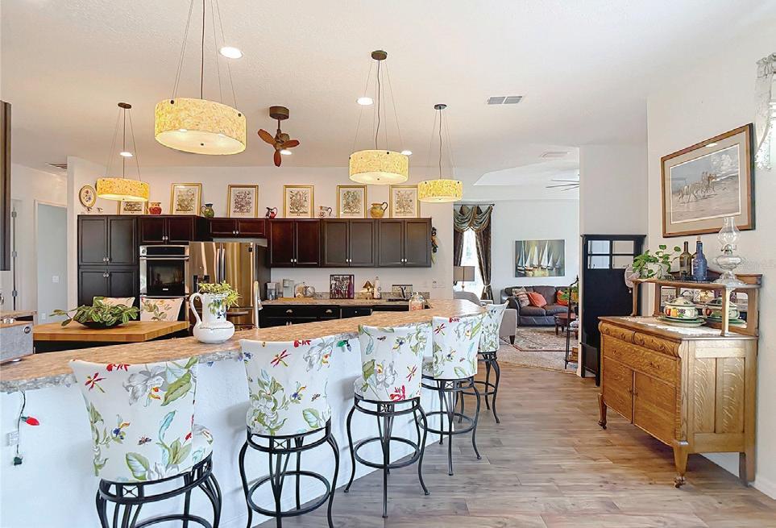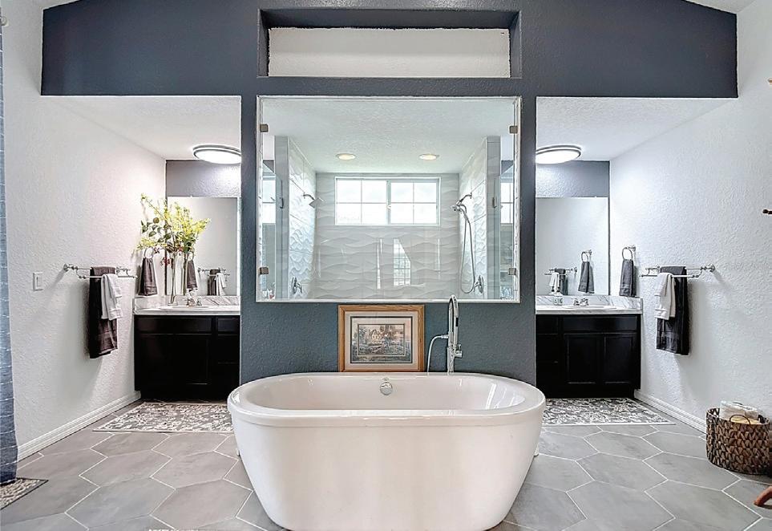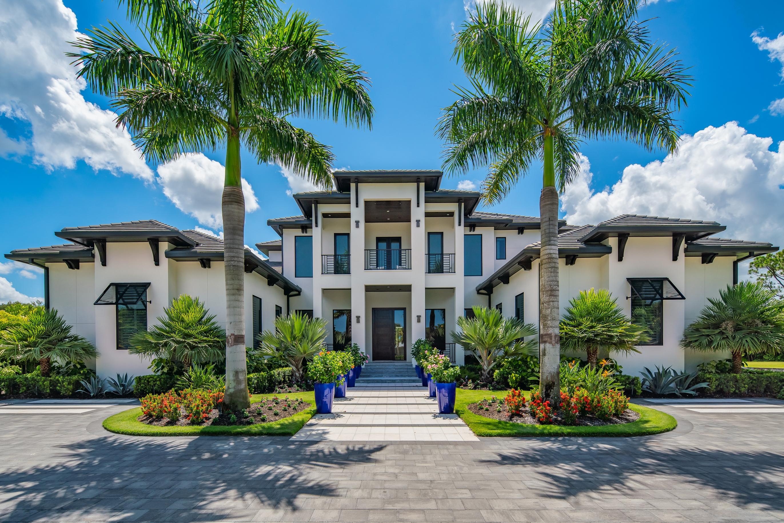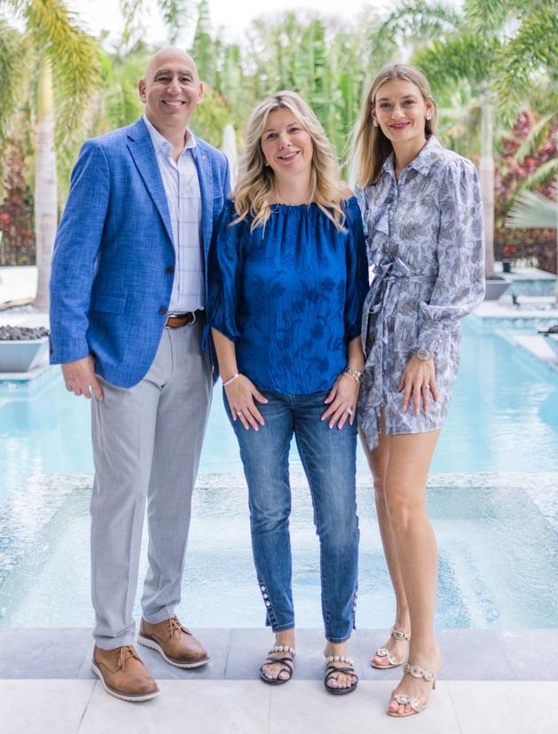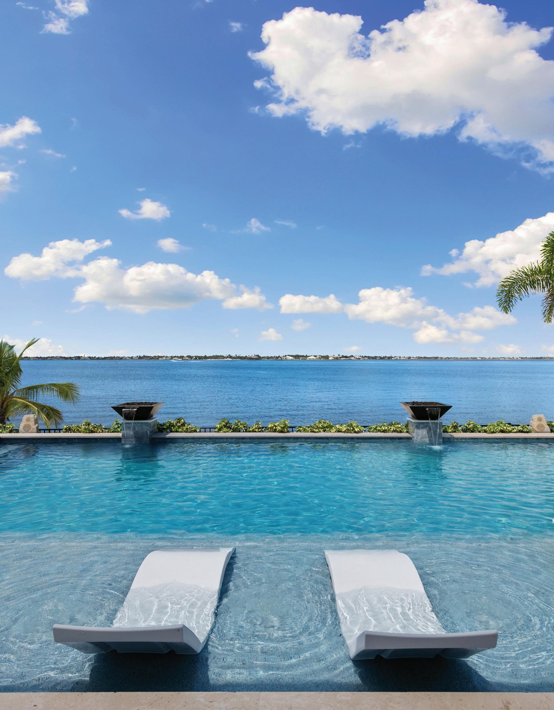

LUXURY BY DESIGN
TAMPA BAY EDITION
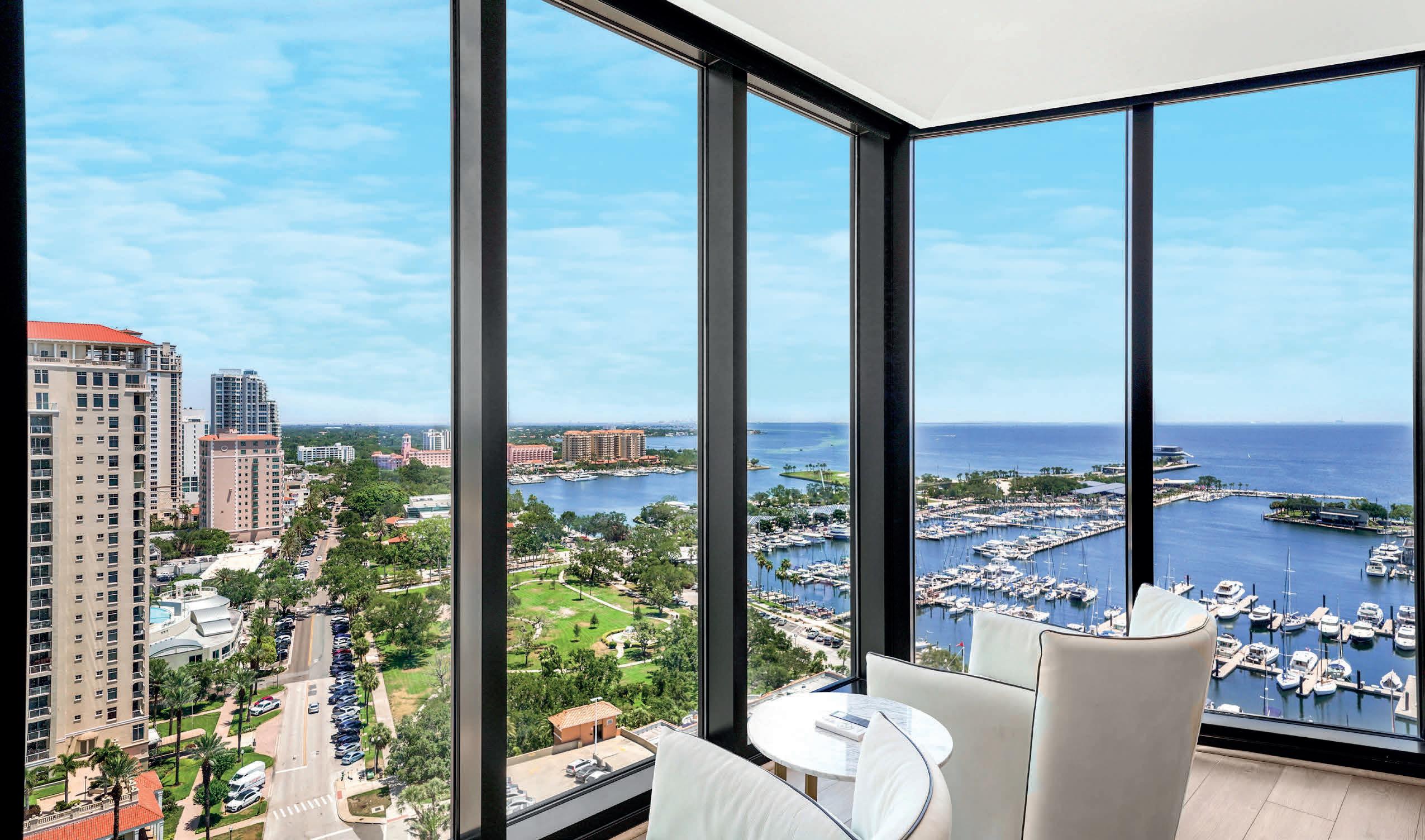
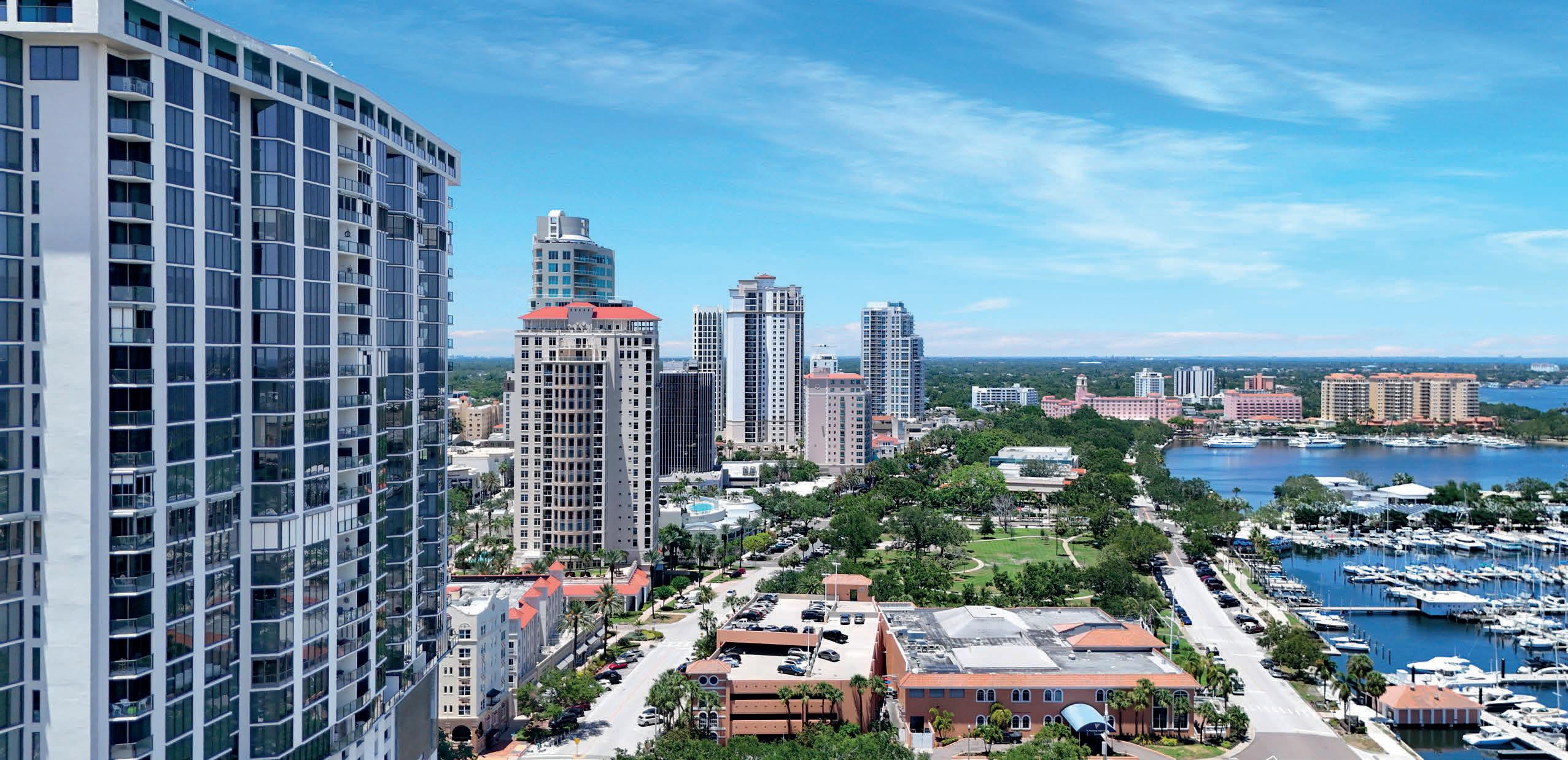
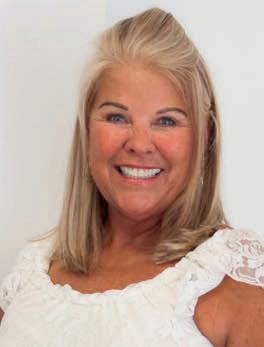


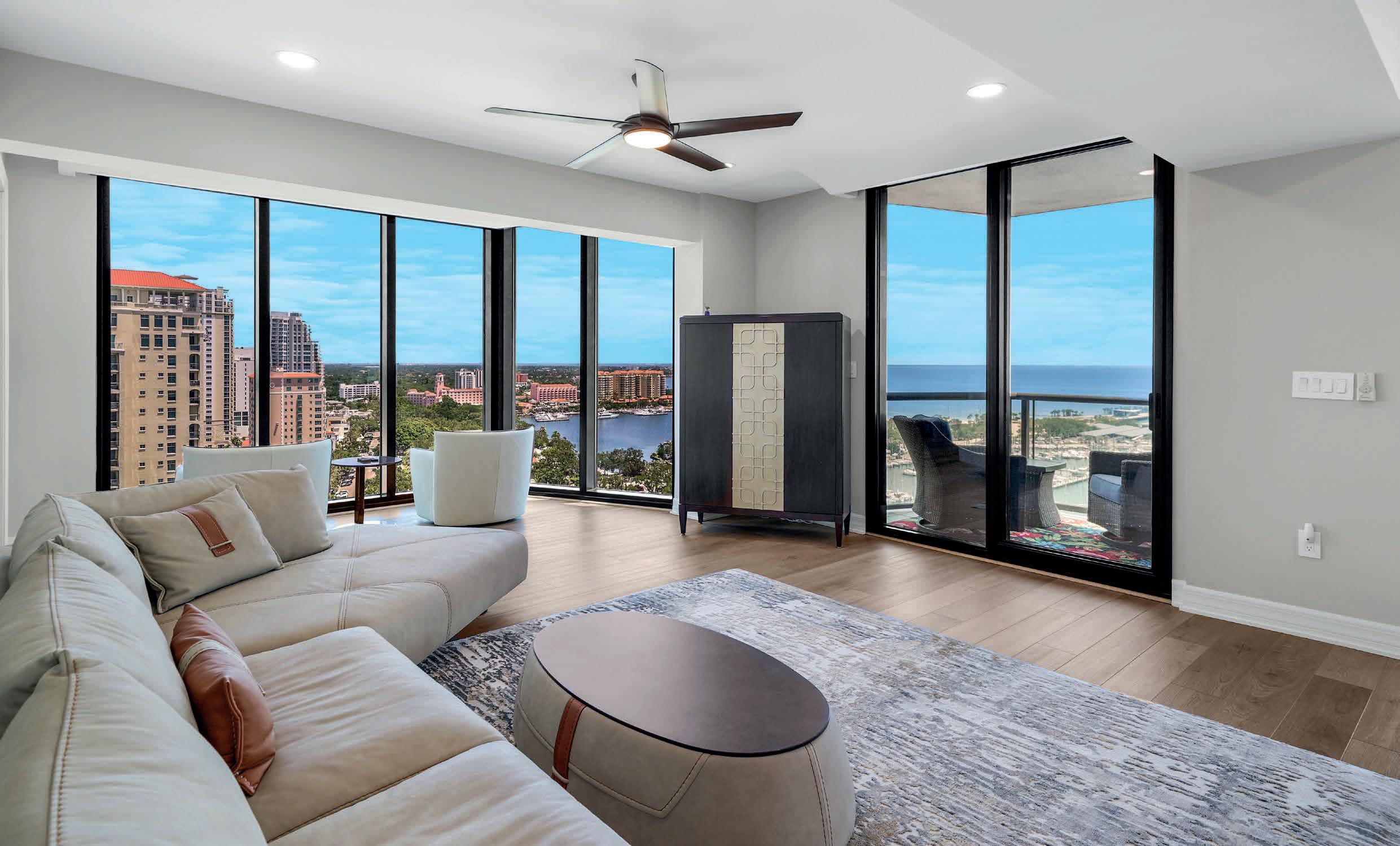
Bayfront Tower 1 Beach Drive SE #1902
$1,799,000 | 3 Beds | 3 Baths | 2,450 Sq Ft | Expansive Water Views
Masterfully Redesigned Contemporary Condo on Beach Drive. Experience Breathtaking Unobstructed Water Views of Tampa Bay, The Pier and St. Petersburg skyline from over sixty feet of floor to ceiling impact glass windows. This 3BD / 3BA, 19th floor corner unit features ensuite baths with a walk-in custom closet in each bedroom. The floor plan has been redesigned to accommodate the contemporary lifestyle of today with wide plank luxury vinyl floors, remote control solar shades, smart thermostat and recessed overhead lights throughout. The Chef’s kitchen features all new Bosch S/S appliances with induction cooktop, beverage cooler, hinged wall oven door and Cambia quartz counters, The laundry center includes a sink with full-size washer and dryer. Luxurious ceramic tiled baths with quartz counters, Grohe fixtures and Bain Ultra air jet bath. Custom solid wood cabinetry with soft close doors and pull-out drawers maximize storage throughout. Bayfront Tower amenities include an expansive fitness and health center with sauna, Yoga/Pilates room and an outdoor walking track with panoramic views of the Bay. On the rooftop terrace, relax by the heated pool with shaded lounging spaces and outdoor grilling. Located in the heart of downtown, leave your car at home and explore the vibrant area with world renowned museums, dining and retail, beautiful parks, redesigned Pier and entertainment venues. Don’t miss this incredible opportunity to experience the vibe of St. Petersburg, all within walking distance to this centrally located building. 24-hour front desk attendant, secured access garage with valet parking.


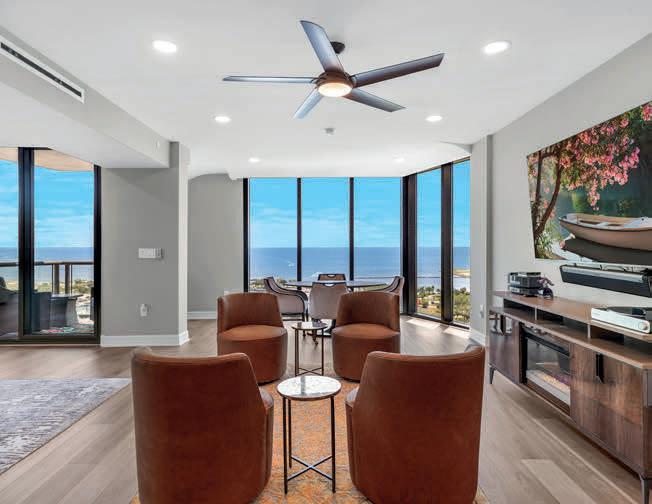
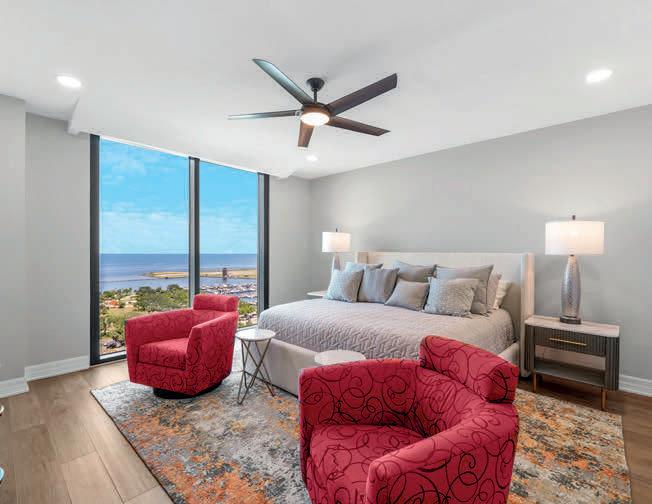
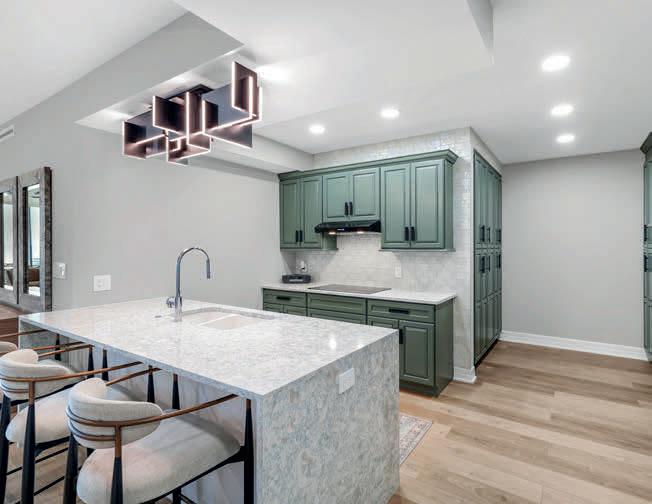

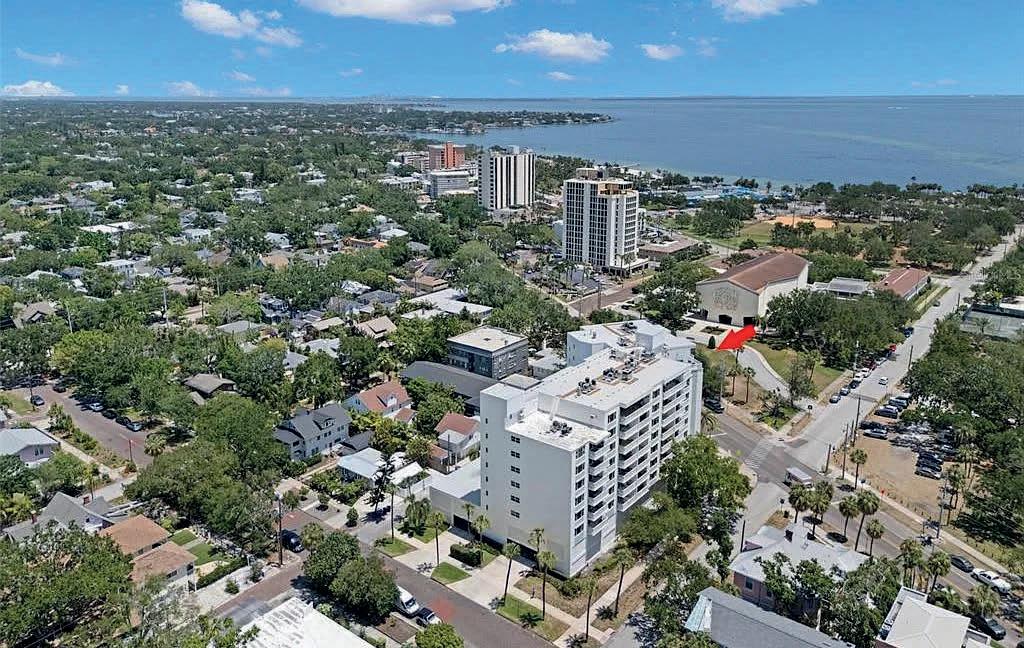
Harbour Hill 700 Beach Drive #803
$875,000 | 2 Beds | 2 Baths | 1,334 Sq Ft
Welcome to Harbour Hill 803. With a sweeping 180 degree view of Tampa Bay and the downtown St. Pete skyline. Beautifully updated move-in ready unit with fabulous views of downtown St Petersburg and waterfront parks. Incorporating the best of downtown living, Harbour Hill is located on a quiet corner in the Historic Old Northeast Neighborhood but just two short blocks north of Beach Drive restaurants and shopping. Walk to all that downtown St. Pete has to offer, including The Pier, Restaurants, Nightlife, Theaters, and World-class Museums, as well as North Shore waterfront park, with tennis courts, beach, and olympic size pool. This residence has been renovated with a new kitchen, bathrooms and wood flooring throughout. The generous bedroom suite also has sweeping water views. Residence includes one reserved parking space in a secured parking garage, and a dedicated storage room in the hallway just outside the unit. Harbour Hill is a 55+ community and is pet-free.


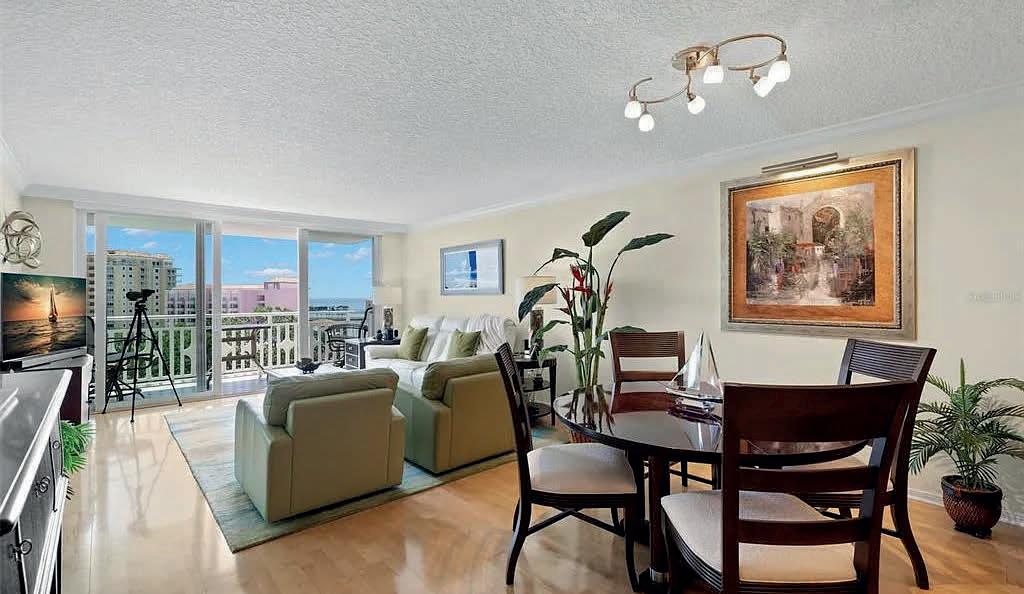
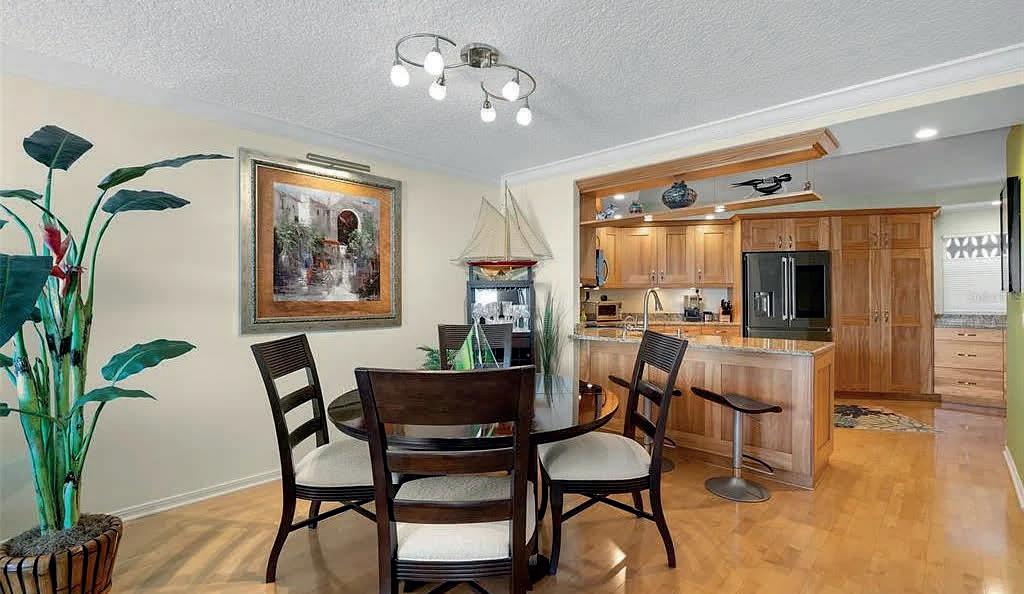
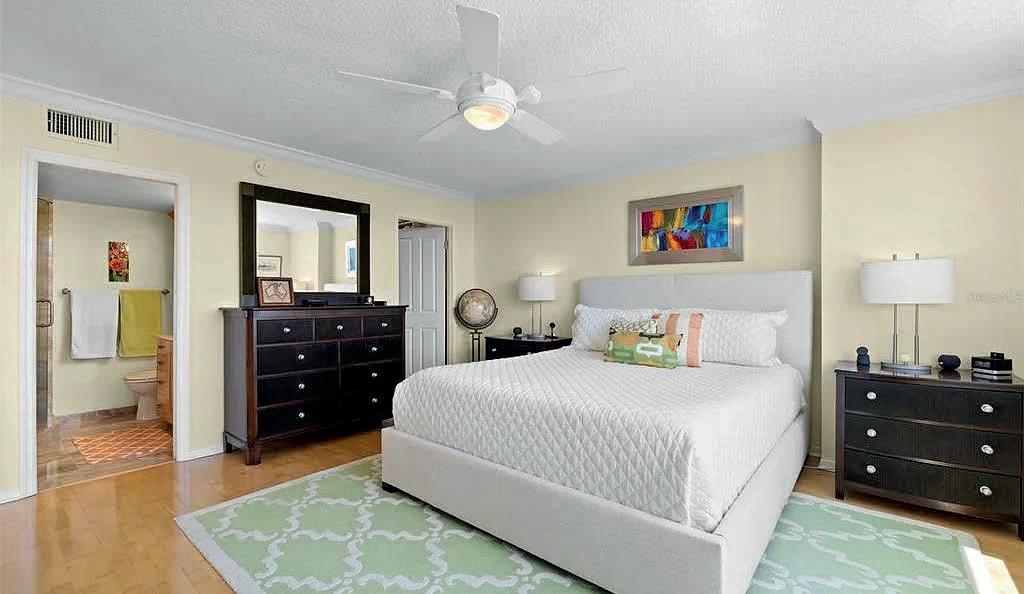

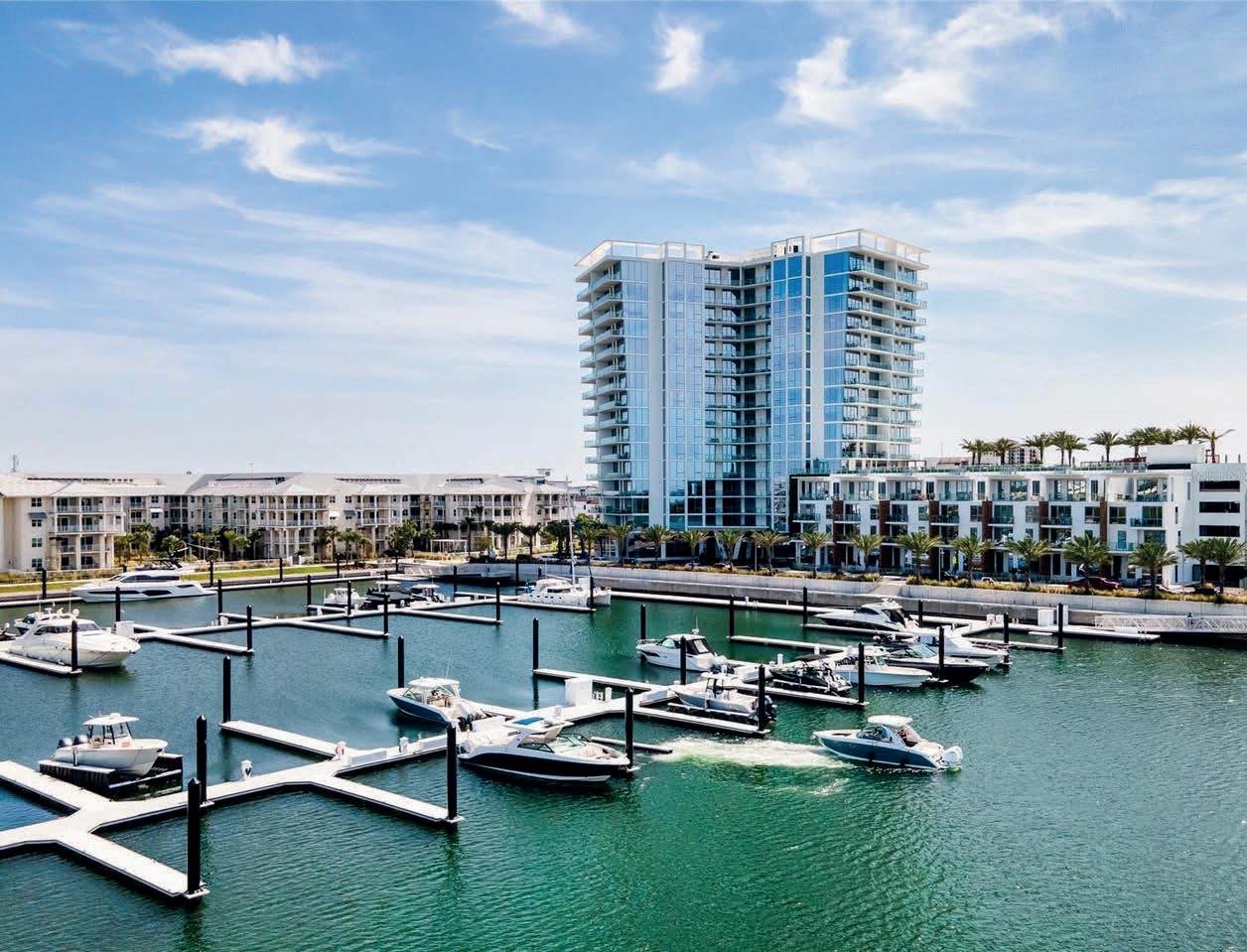
3 BEDROOMS
2 FULL BATHS
$1,525,000
Located in the desirable Old Northeast, this charming 1920s Craftsman-style bungalow offers timeless elegance and excellent income potential. The main residence features three spacious bedrooms, a sunlit Florida room that could serve as an additional bedroom, and two full bathrooms. The kitchen blends classic design with modern updates, including granite countertops, a gas cooktop, and a walk-in pantry. Just two blocks from the waterfront and a short bike ride to downtown St. Petersburg, it offers easy access to dining, shops, museums, and the iconic St. Pete Pier. Tampa International Airport is just 25 minutes away, and the nearby beaches are easily accessible. This Craftsman home blends historic grandeur with modern amenities, making it a unique gem in one of St. Petersburg’s most sought-after neighborhoods.

3 BEDROOMS
3
$2,650,000
This luxurious condo is move-in ready and comes fully furnished, offering endless breathtaking views of Tampa Bay’s expansive waterways and cityscape from every window and balcony. With three bedrooms and three full bathrooms, this stunning residence is designed to impress. The private elevator opens directly into your entryway, leading you into a bright, open floor plan. The spacious living area features floor-to-ceiling glass walls and windows that frame panoramic vistas. Enjoy the expansive patio where you can savor the sea breeze and watch the sun set across the sky. Located in the vibrant Westshore Marina District, you’ll be just a short walk from shops and restaurants, and only 15 minutes from Tampa International Airport, downtown Tampa, and the Riverwalk. St. Petersburg and the stunning Gulf Coast beaches are within a 30-minute drive.
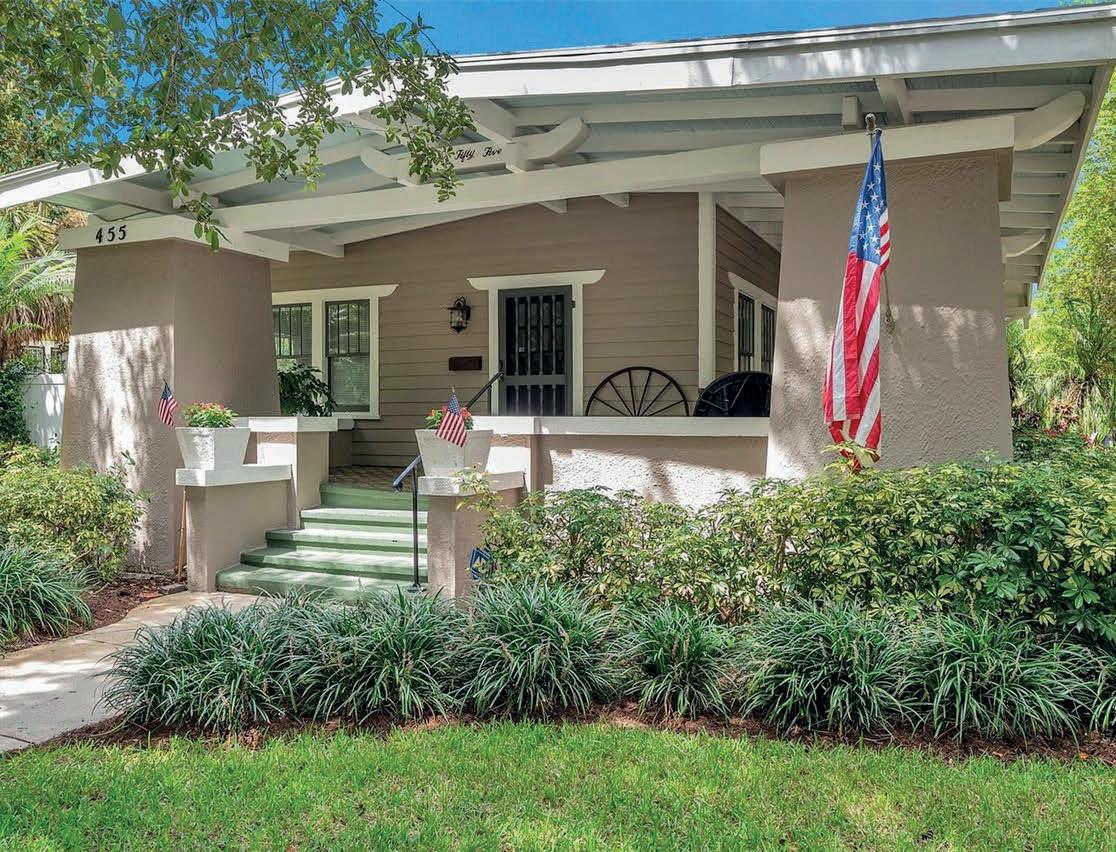

LIFESCAPE
Coastal Grandeur Redefined on Longwater Chase Court. An extraordinary waterfront estate in Gulf Harbour Yacht & Country Club’s exclusive Edgewater enclave blends timeless elegance with cutting-edge innovation.
A singular architectural triumph: a waterfront estate that seamlessly marries craftsmanship, technology, and refinement. Conceived and brought to life by Frank Jenkins Custom Homes, the residence is an embodiment of modern luxury designed for those with the most discerning eye.
Expansive White Oak floors lead into voluminous living spaces, each layered with exquisite materials and curated finishes. The great room is a showpiece unto itself, anchored by a dramatic 12-foot water vapor fireplace and framed by a luminous Onyx bar flanked by dual Sub-Zero wine columns. A hand-blown chandelier casts a warm, ambient glow, echoing the home’s artful attention to detail.
At the heart of the home, the kitchen rivals those of world-class restaurants. Outfitted with a full suite of appliances from Wolf, Sub-Zero, and True, it’s a space where form meets function in perfect harmony. Adjacent, a marble-clad butler’s pantry offers all the conveniences. Technology here is not an afterthought, it’s fully integrated into the lifestyle. From Loxone-powered Ketra lighting and a whole-home Bowers & Wilkins speaker system with eight Sonos Amps to intuitive climate, lighting, and security controls, every detail is tailored to simplify and elevate daily living.
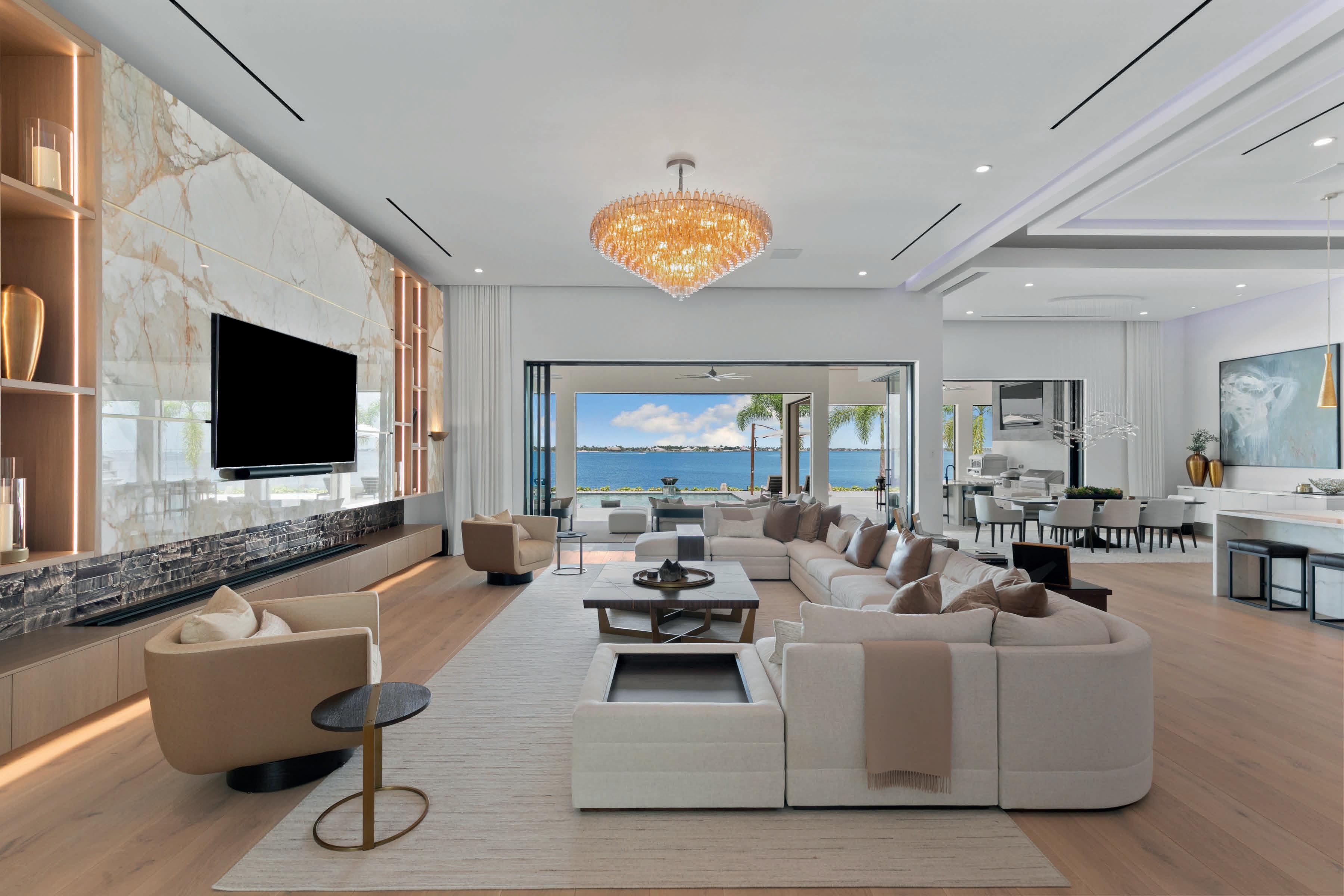
The primary suite is a private retreat with sweeping views of the water, a spa-inspired bath, and an air of tranquility that defines the entire residence. Three additional ensuite guest rooms offer comfort and privacy, while a spacious bonus room with water views provides flexible accommodations for guests or extended family.
Outside, the grounds unfold like a private resort. A white sand beach stretches across 110 feet of waterfront, while the 1,400-square-foot covered lanai offers shade and style. The saltwater pool and spa, complete with a sun shelf and flickering fire features, are enveloped by lush, tropical landscaping designed for both visual impact and privacy. For those who relish the boating lifestyle, Gulf Harbour’s deep-water marina offers effortless access to destinations like Sarasota, Naples, and Marco Island. And for golfers, the championship-caliber course, meticulously maintained and rich with Florida charm, offers immediate membership opportunities.

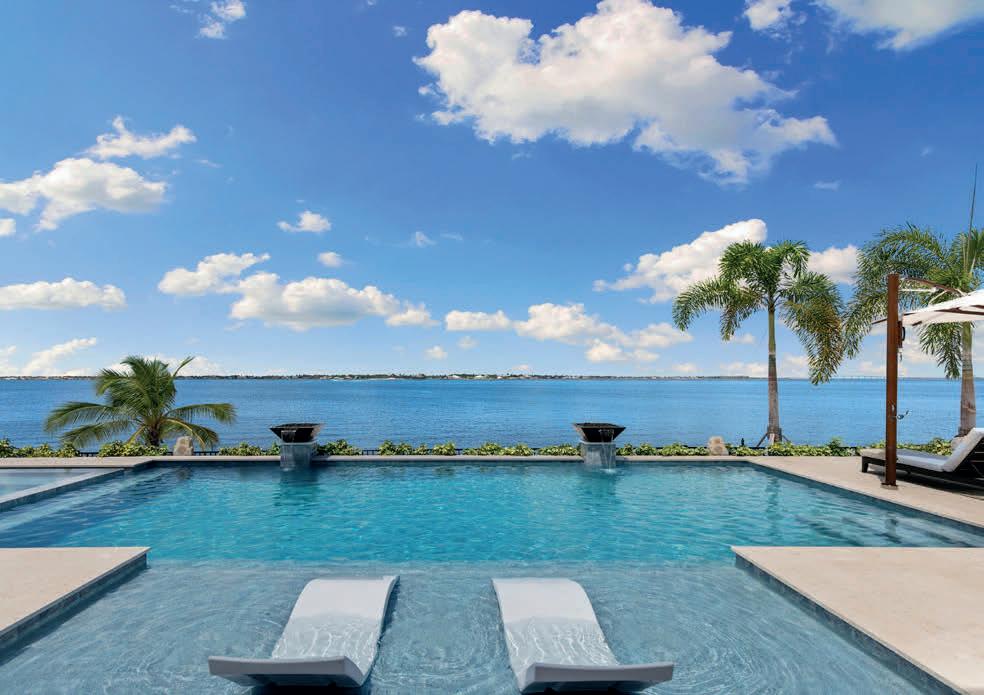
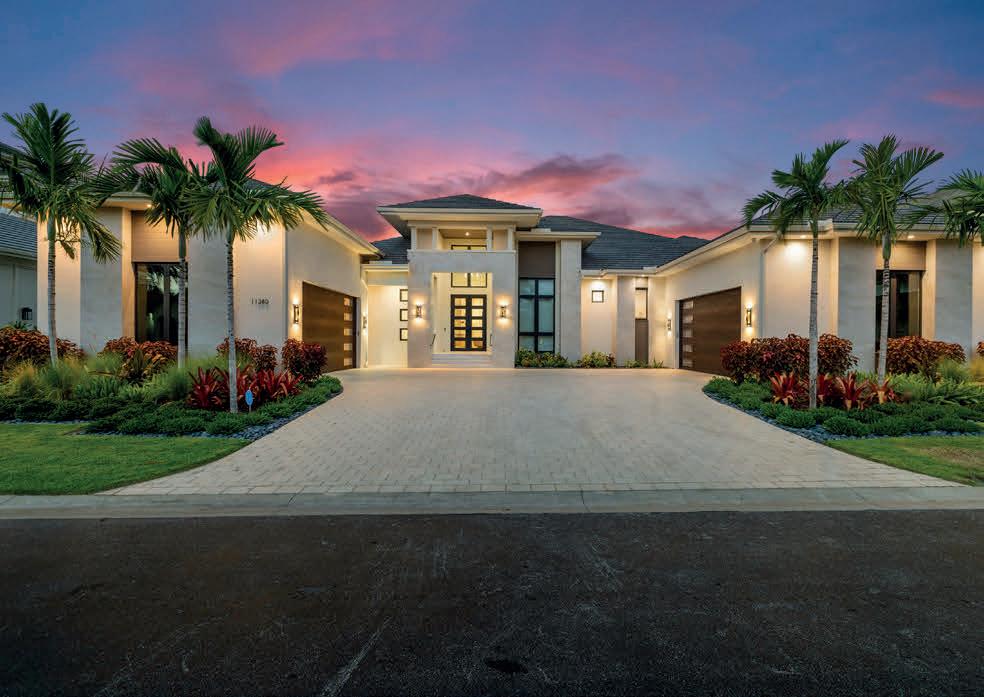
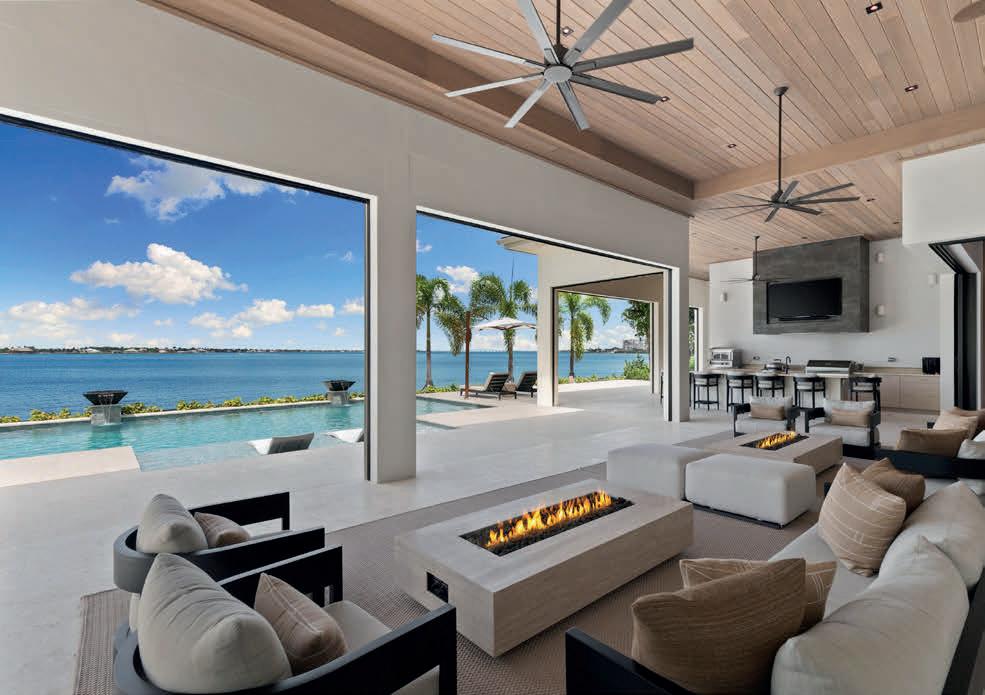

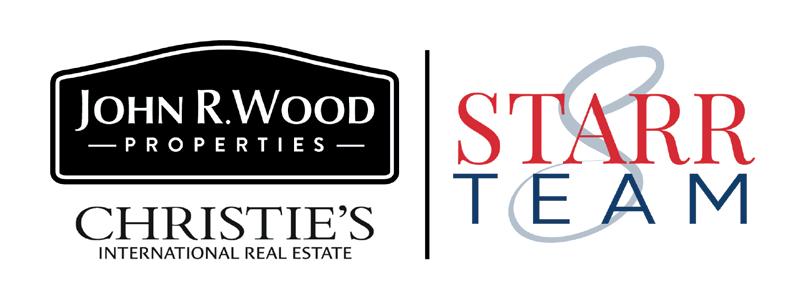


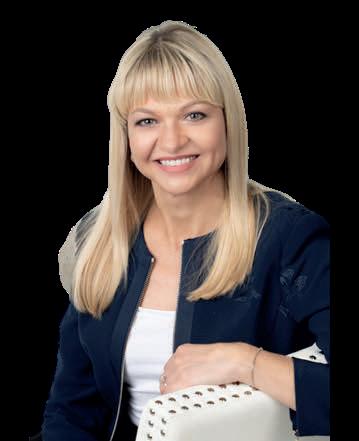
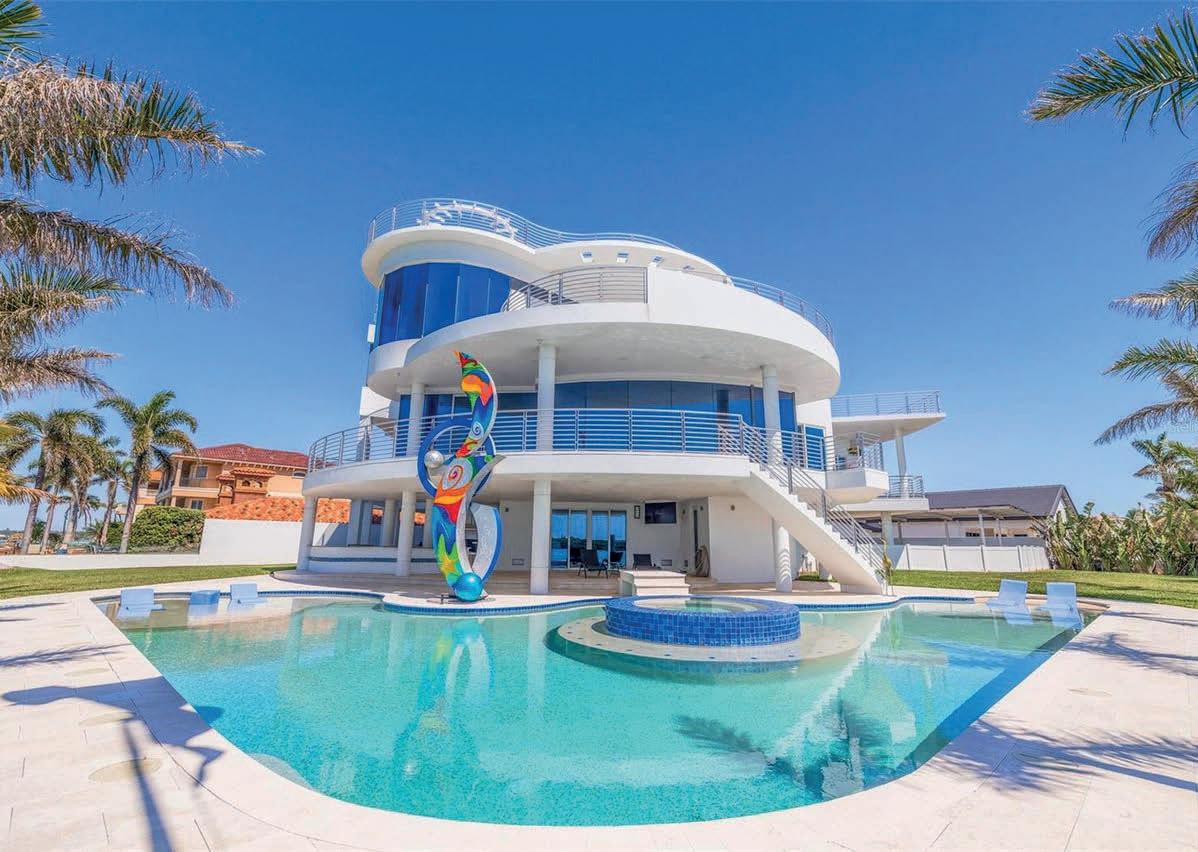
ULTRA-MODERN 6,428 SQ FT CONCRETE SMART HOME
12650 7TH STREET E, TREASURE ISLAND, FL 33706 5 BEDS | 6.5 BATHS | $11,500,000
Elevator, Solar, Dock, Rooftop & Resort-Style Living Crafted with precision and built for a lifestyle of luxury, innovation, and resilience, this 6,428 sq ft all-concrete smart home redefines modern waterfront living. Every element of this architectural masterpiece is engineered for performance, efficiency, and ease—from the poured concrete floors and roof to its expansive balconies that blend indoor and outdoor living. A four-story, oversized glass elevator with a 1,400 lb capacity serves as the home’s vertical centerpiece, connecting each level with sleek sophistication. Power and utility are secured with a 48kW Generac generator, 1,000-gallon inground propane tank, four 200-amp electrical panels (including one dedicated to the generator), and 71 high-efficiency 400-watt solar panels, dramatically reducing monthly electric costs. Security and comfort are built in with 1 1/4” thick, triple-Pane Kevlar-reinforced windows, automated blinds and drapes, and four 5-ton AC heat pump units for zoned climate control. The highperformance design continues outdoors with electric entry gates—featuring a custom modern abstract design, remotes, and a lighted keypad—and two vehicle turntables, eliminating the need to ever back out of the garage. The resort-style 40,000-gallon pool features a beach entry, jacuzzi, laminar jets, and LED lighting, framed by an outdoor kitchen and a 20’ modern abstract statue, offering both art and ambiance to your backyard entertaining. Head up to the rooftop jacuzzi with panoramic views, with plumbing already in place for a rooftop kitchen. Built with the waterfront lifestyle in mind, the 265 ft seawall was raised 18” with a 36” concrete cap, leading to a brand-new (2025) dock with a 40,000 lb Decko lift, water, electric, and the capacity to accommodate a 135’ yacht with a 20’ beam. A walkway entry completes the yacht-ready setup. With every square foot thoughtfully designed and fortified, this home offers a level of craftsmanship and innovation rarely seen, delivering the ultimate in smart luxury living.

727.685.7170
peter.nemethy5295@gmail.com www.nemethygroup.com

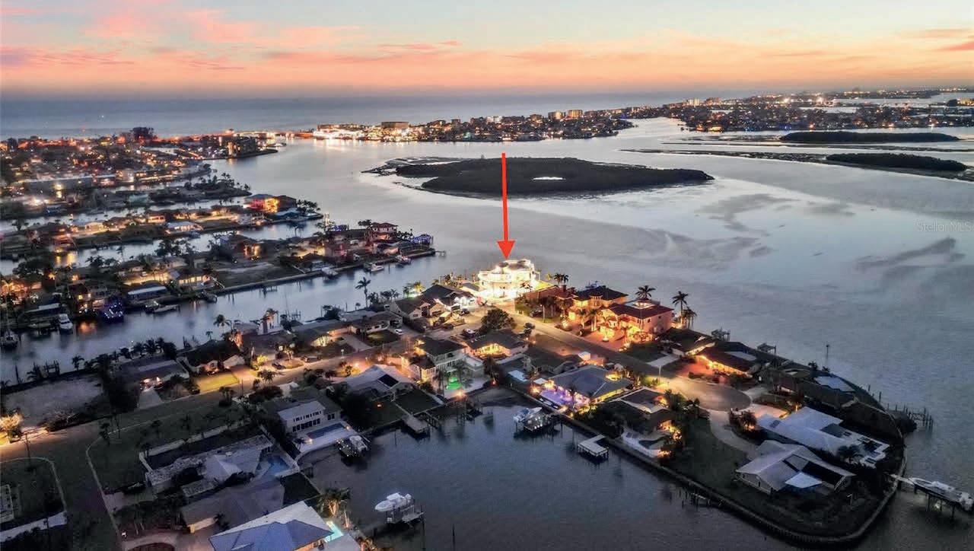
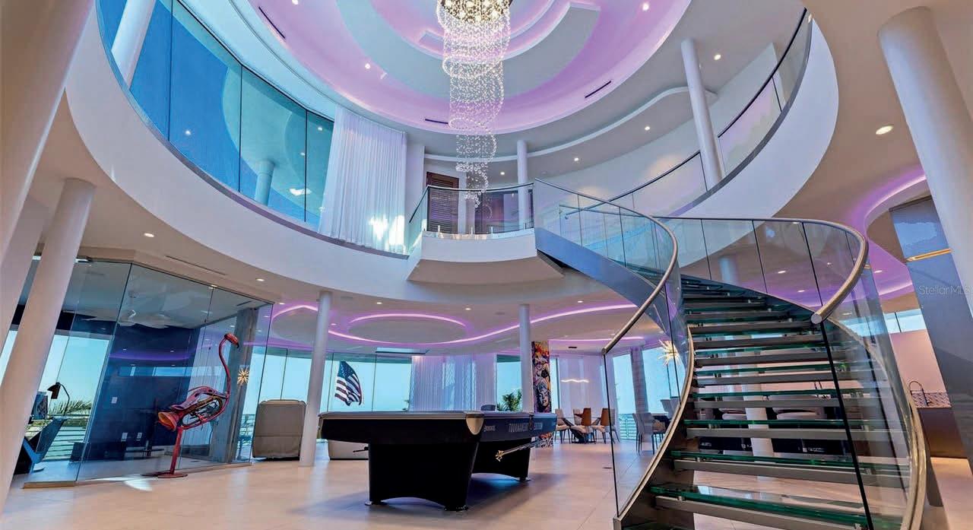
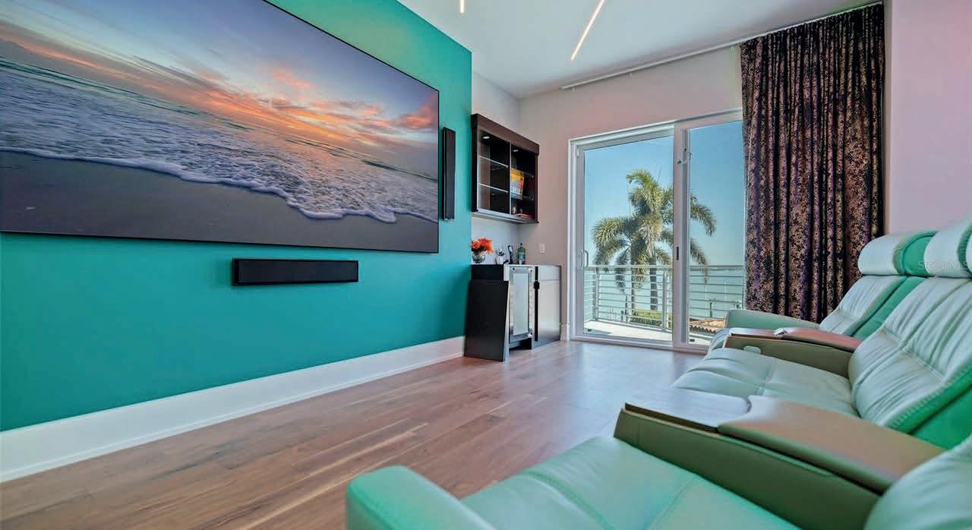
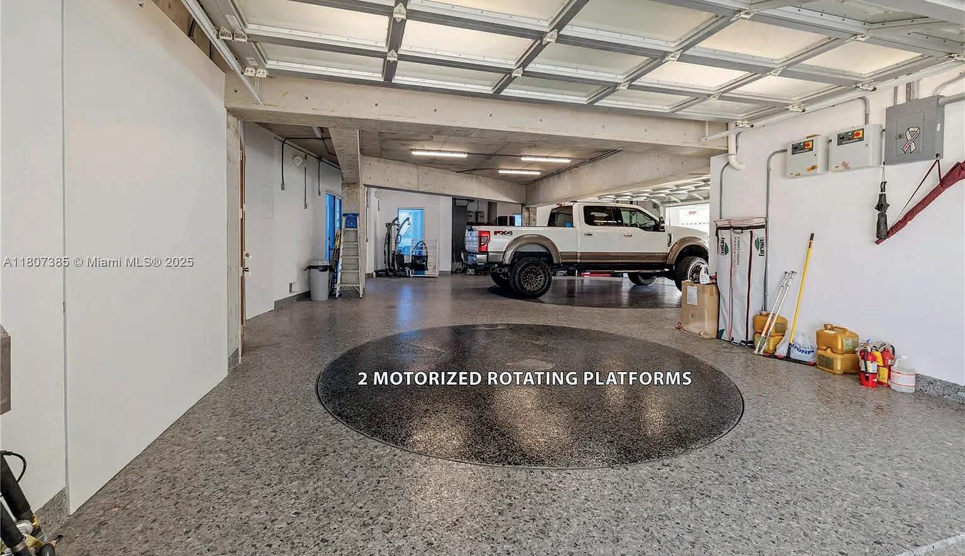
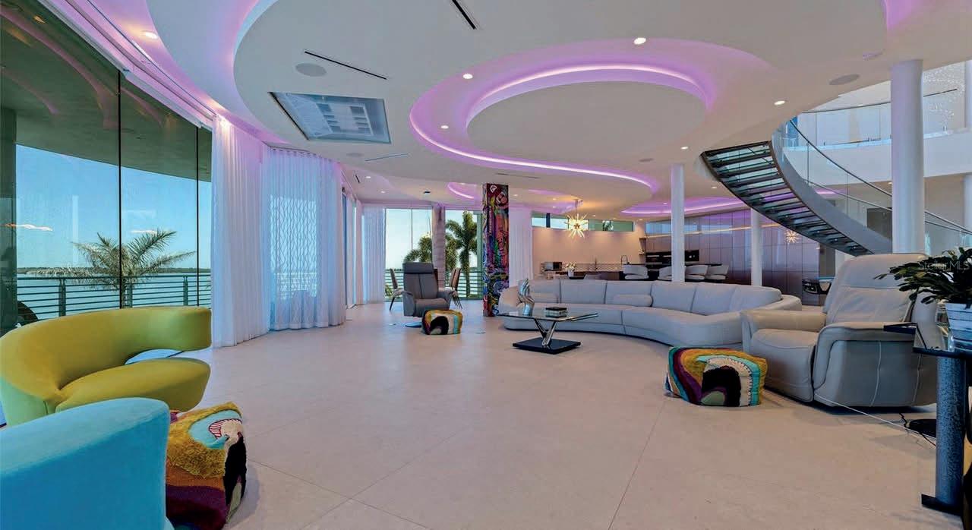
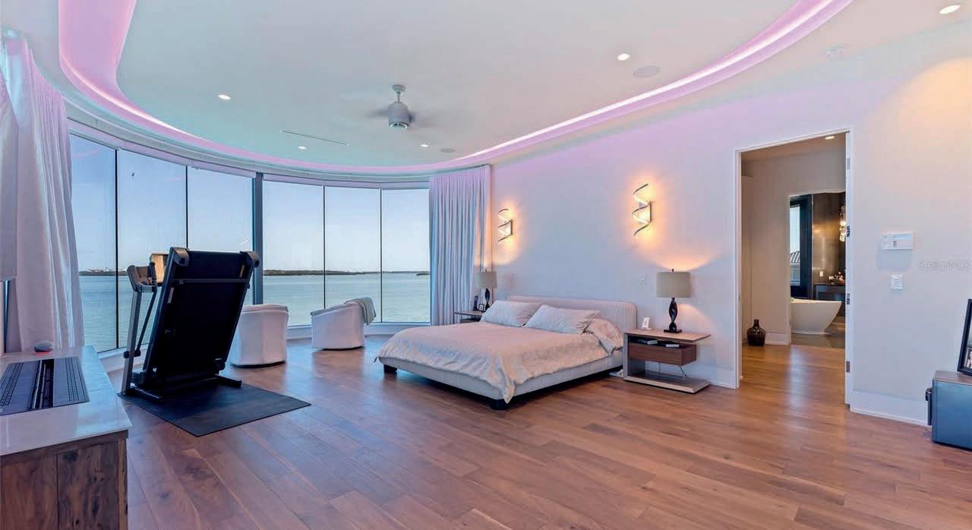
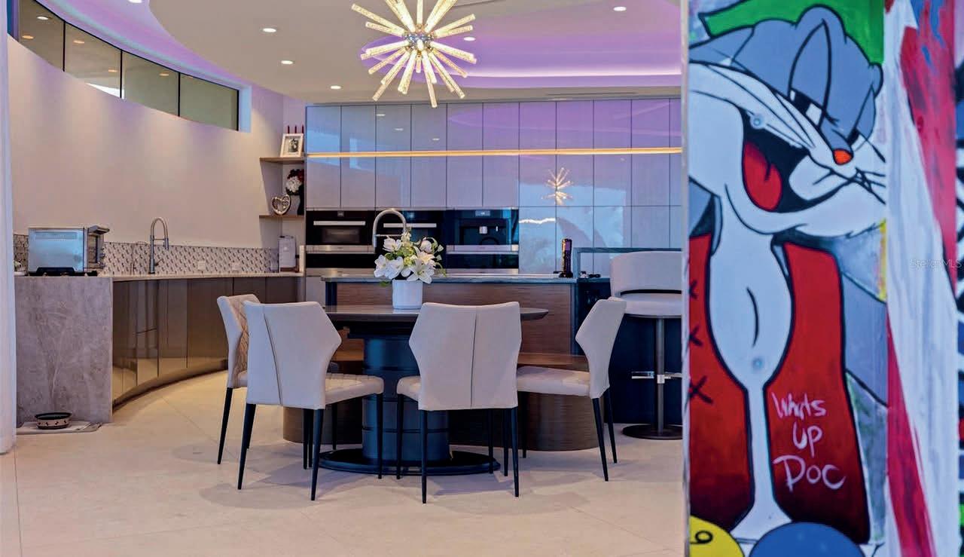
SUNCOAST LIVING
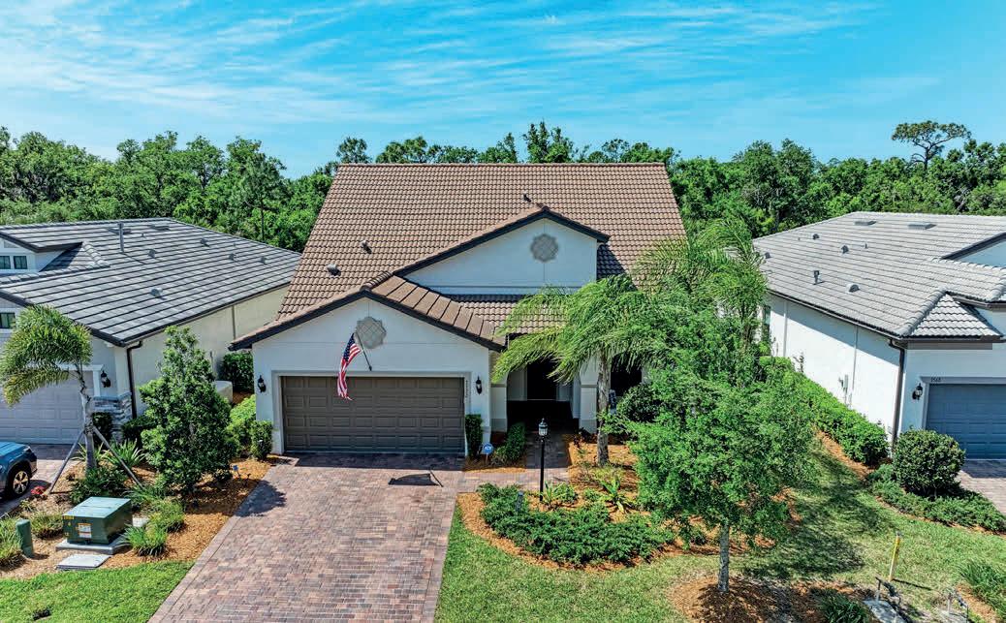
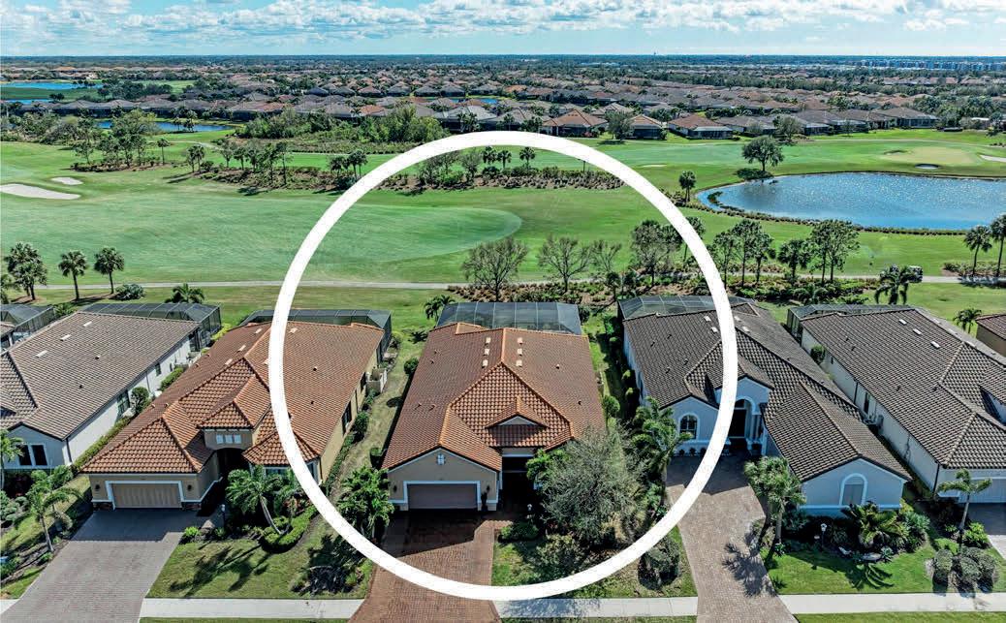
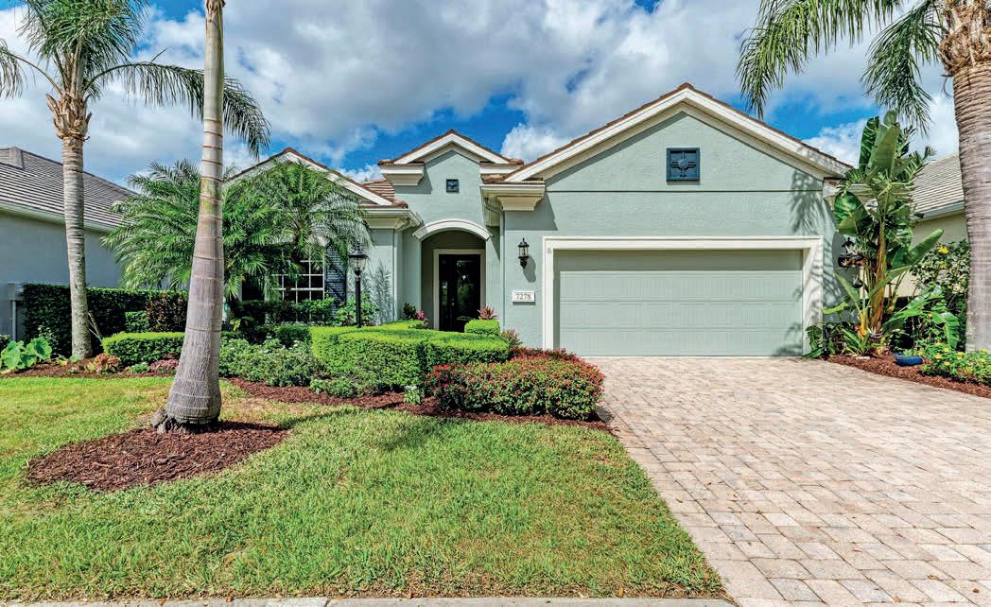
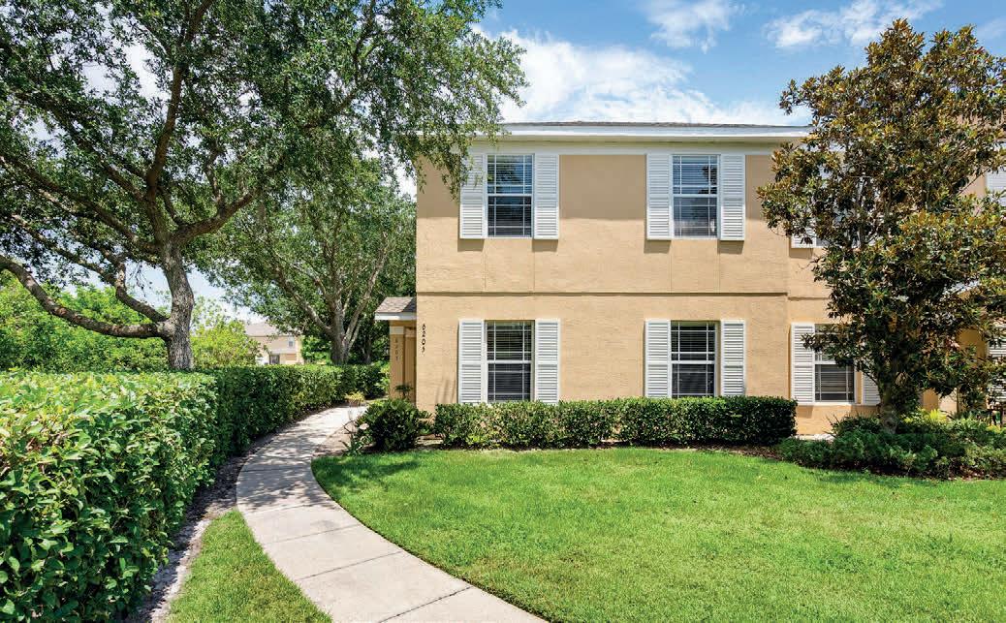
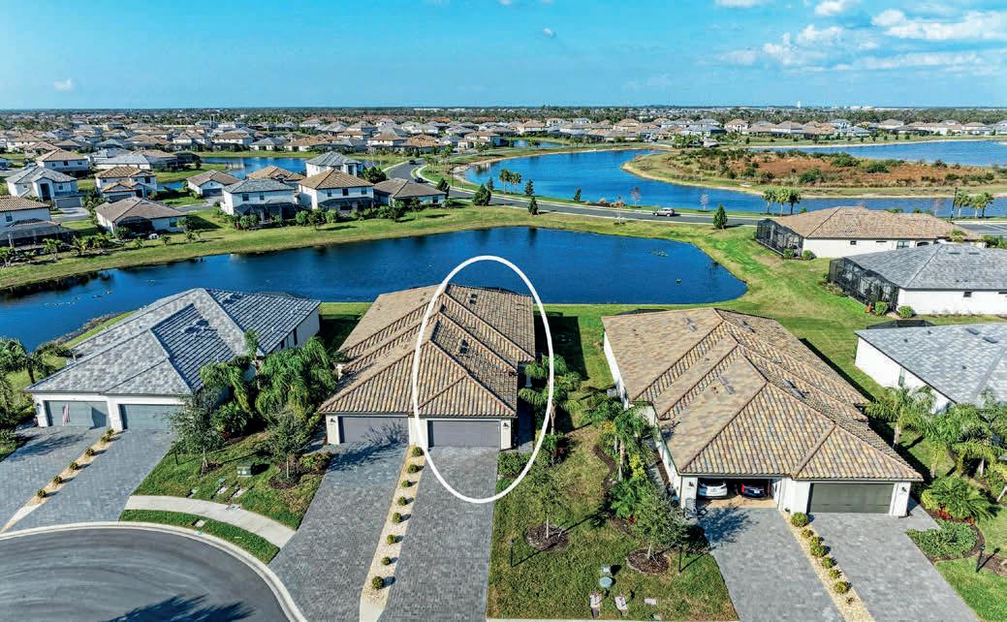
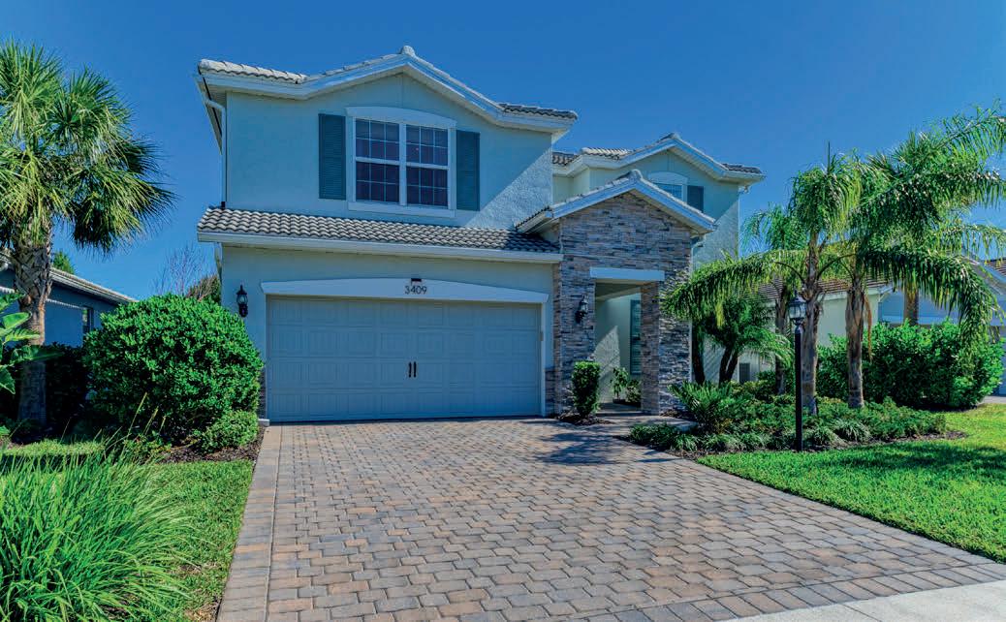
estate expert
Welcome to this elegant and nearly brand-new home located in the exclusive and hidden known as Magnolia Ranch, nestled within gated enclave where just 72 privileged is a rare find. Perfectly situated on one most coveted homesites, this residence southern exposure, serene water vistas, easement that ensures additional distance from the adjacent home. Your journey with a harmonious blend of Craftsman
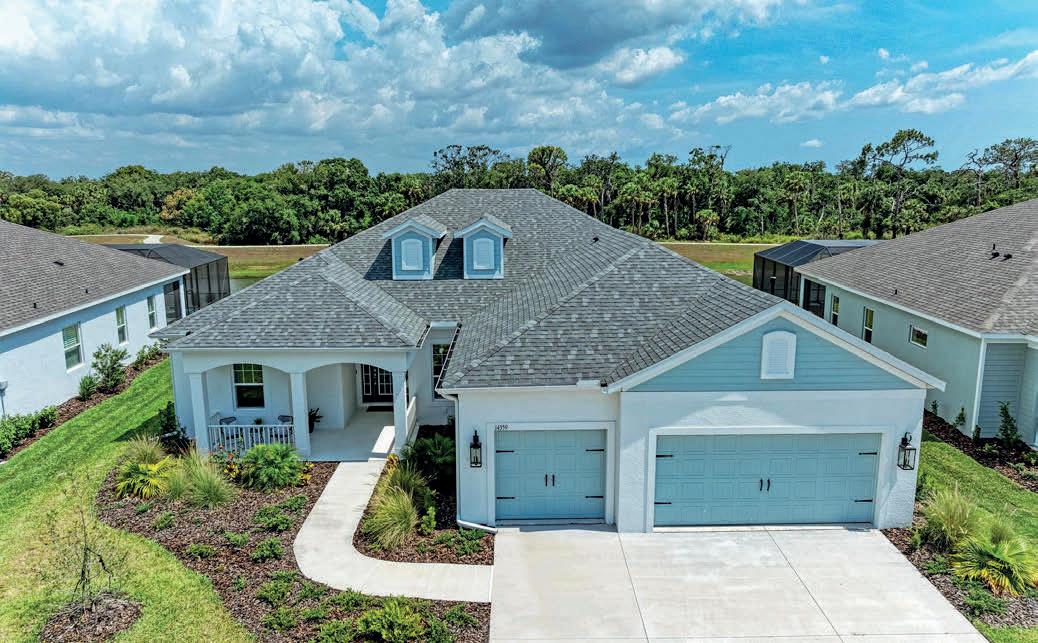
Introducing our BRAND NEW Trevi Floor plan, masterpiece of modern living! Nestled in the popular Lorraine Lakes at Lakewood Ranch, this contemporary 4-bedroom, 3-bathroom home is for you to move in, recently completed in October 2023. The grand foyer welcomes you volume ceilings. Immerse yourself in the desirable tile plank floors that grace all the main areas and bathrooms. The heart of this is its open-concept design, seamlessly
well-appointed and re-designed second Driftwood End residence offers versatile spaces, featuring two bedrooms and baths on the lower level, with a third bedroom and bath, open loft, and an oversized air-conditioned closet that can be used for multiple purposes, all situated on the second The attention to detail is evident with an abundance of crown molding, including some bathrooms, 8’ interior doors downstairs,
3
Welcome to this exquisite and perfectly appointed townhome that lives like a singleresidence within Harmony at Lakewood This well-appointed and re-designed floor Driftwood End residence offers versatile living spaces, featuring two bedrooms two baths on the lower level, with a third bedroom and bath, open loft, and an oversized air-conditioned closet that can be used for multiple purposes, all situated on the second
Welcome to this elegant and nearly brand-new pool home located in the exclusive and hidden gem known as Magnolia Ranch, nestled within a small, gated enclave where just 72 privileged reside, is a rare find. Perfectly situated on one of the most coveted homesites, this residence enjoys southern exposure, serene water vistas, and an easement that ensures additional distance from the adjacent home. Your journey begins with a harmonious blend of Craftsman
BAM SELLS HOMES
pool home located in the exclusive and hidden gem known as Magnolia Ranch, nestled within a small, gated enclave where just 72 privileged reside, is a rare find. Perfectly situated on one of the most coveted homesites, this residence enjoys southern exposure, serene water vistas, and an easement that ensures additional distance from the adjacent home. Your journey begins with a harmonious blend of Craftsman
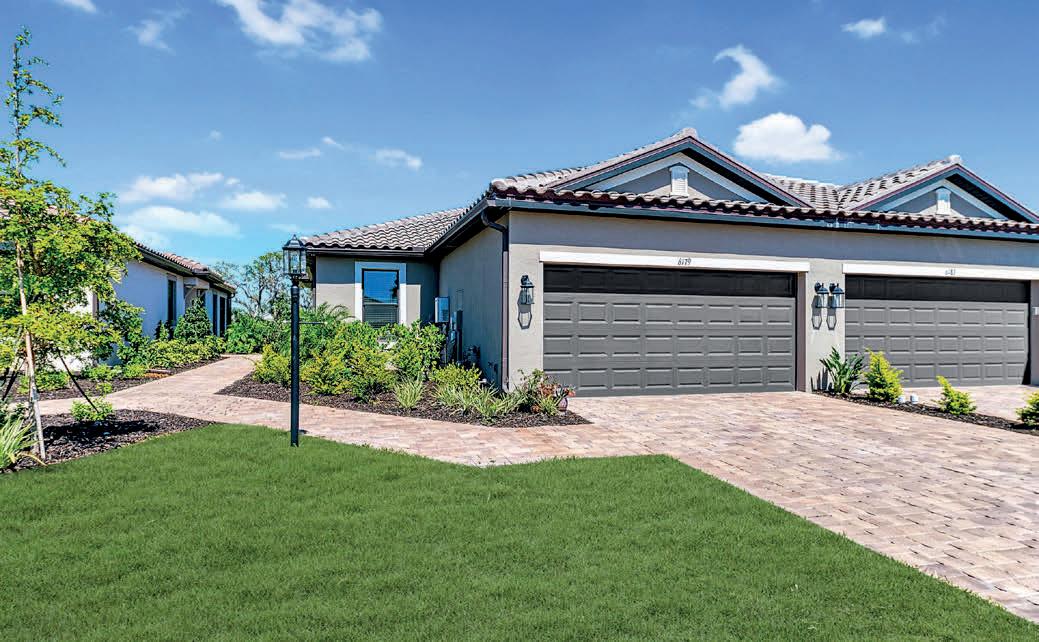
Introducing our BRAND NEW Trevi Floor plan, a masterpiece of modern living! Nestled in the popular Lorraine Lakes at Lakewood Ranch, this contemporary 4-bedroom, 3-bathroom home is ready for you to move in, recently completed in October 2023. The grand foyer welcomes you with volume ceilings. Immerse yourself in the desirable tile plank floors that grace all the main living areas and bathrooms. The heart of this home is its open-concept design, seamlessly
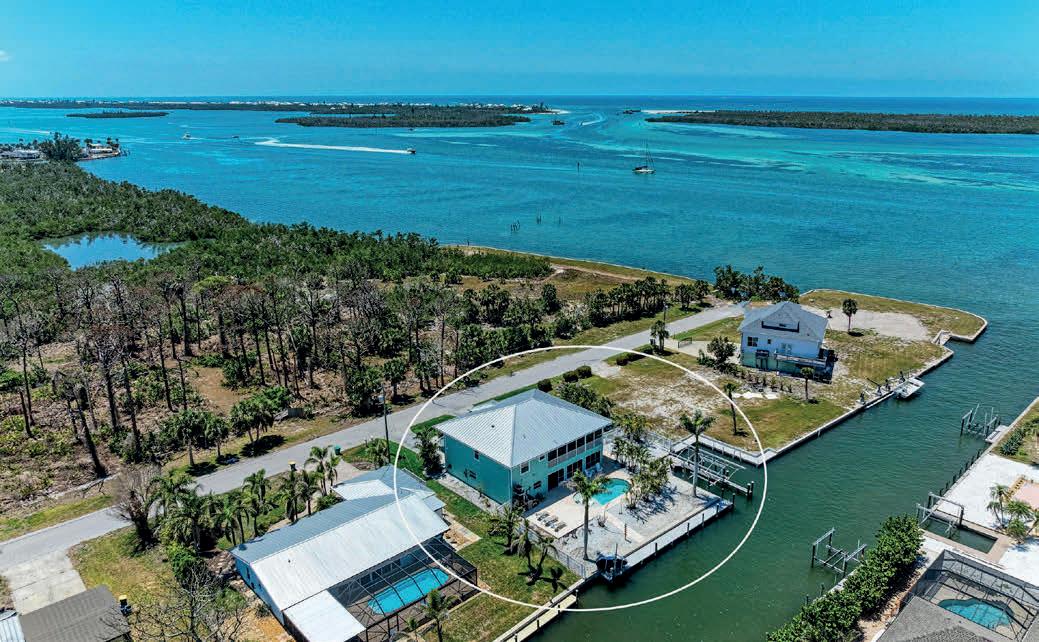
Introducing our BRAND NEW Trevi Floor plan, a masterpiece of modern living! Nestled in the popular Lorraine Lakes at Lakewood Ranch, this contemporary 4-bedroom, 3-bathroom home is ready for you to move in, recently completed in October 2023. The grand foyer welcomes you with volume ceilings. Immerse yourself in the desirable tile plank floors that grace all the main living areas and bathrooms. The heart of this home is its open-concept design, seamlessly
This well-appointed and re-designed second floor Driftwood End residence offers versatile living spaces, featuring two bedrooms and two baths on the lower level, with a third bedroom and bath, open loft, and an oversized air-conditioned closet that can be used for multiple purposes, all situated on the second floor. The attention to detail is evident with an abundance of crown molding, including some in the bathrooms, 8’ interior doors downstairs,
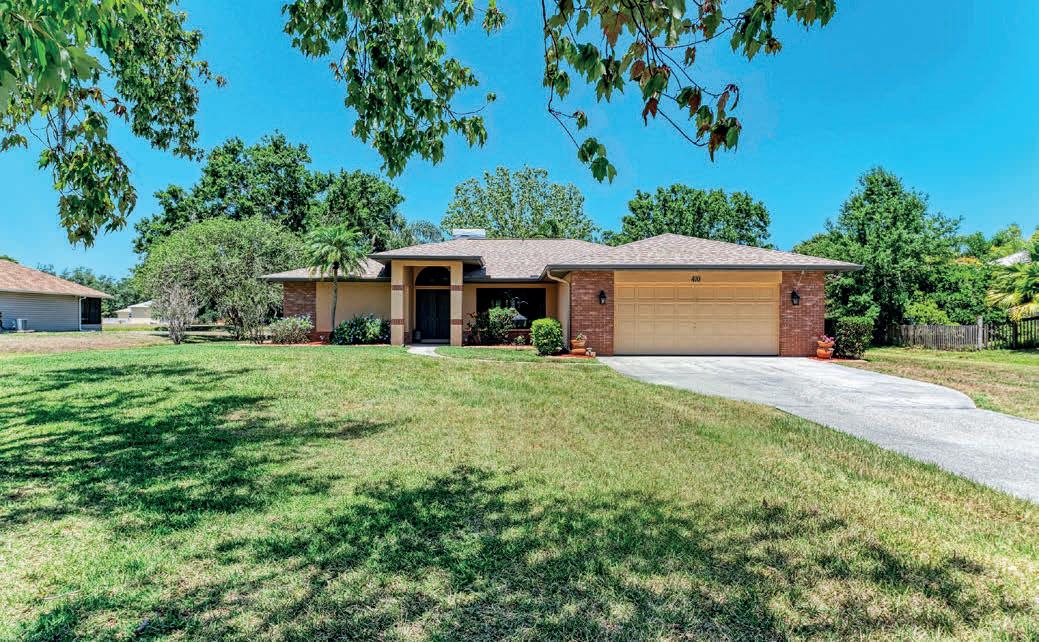
This well-appointed and re-designed second floor Driftwood End residence offers versatile living spaces, featuring two bedrooms and two baths on the lower level, with a third bedroom and bath, open loft, and an oversized air-conditioned closet that can be used for multiple purposes, all situated on the second floor. The attention to detail is evident with an abundance of crown molding, including some in the bathrooms, 8’ interior doors downstairs,

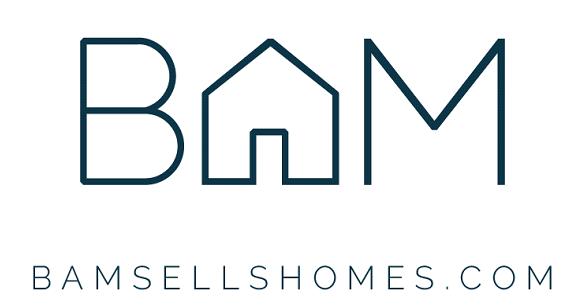
Welcome to this exquisite and perfectly appointed townhome that lives like a singlefamily residence within Harmony at Lakewood Ranch. This well-appointed and re-designed second floor Driftwood End residence offers versatile living spaces, featuring two bedrooms and two baths on the lower level, with a third bedroom and bath, open loft, and an oversized air-conditioned closet that can be used for multiple purposes, all situated on the second
Welcome to this exquisite and perfectly appointed townhome that lives like a singlefamily residence within Harmony at Lakewood Ranch. This well-appointed and re-designed second floor Driftwood End residence offers versatile living spaces, featuring two bedrooms and two baths on the lower level, with a third bedroom and bath, open loft, and an oversized air-conditioned closet that can be used for multiple purposes, all situated on the second
Barbara brings three decades of seasoned expertise to her daily real estate practice, offering a meticulous approach honed by years of experience. Let’s chat today!
CLEARWATER BEACH’S CROWN JEWEL
Penthouse with 3,000+ Sq Ft Patio, Panoramic Gulf Views & Unrivaled Luxury
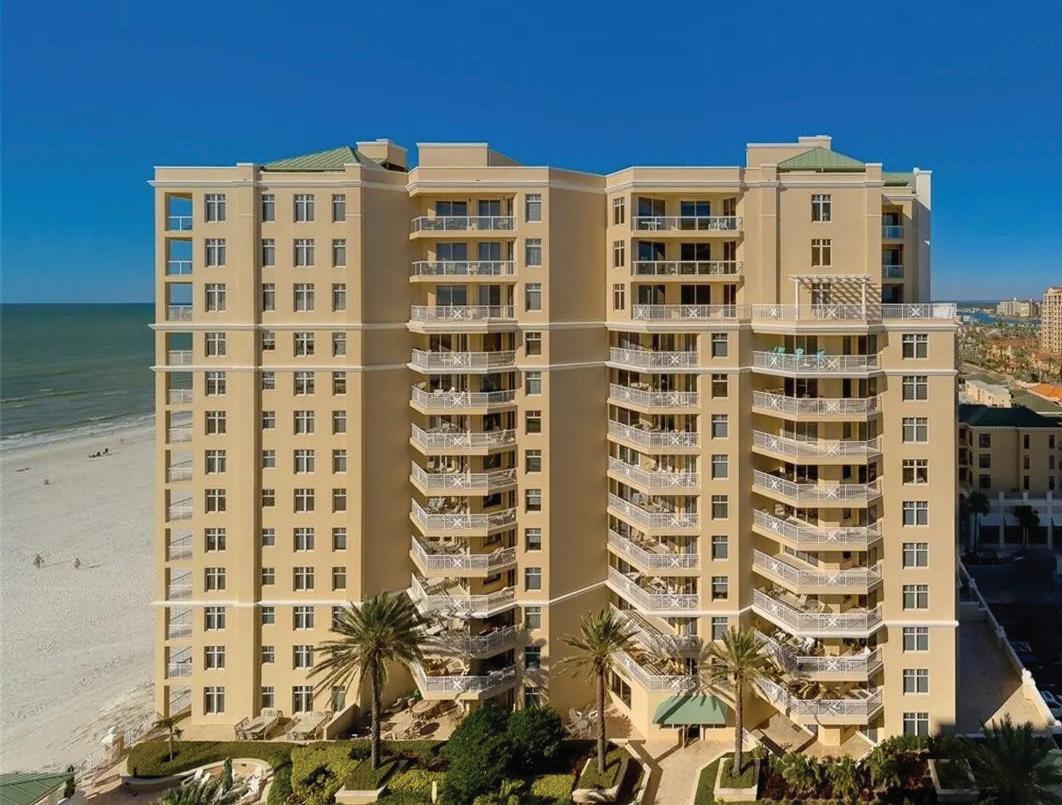
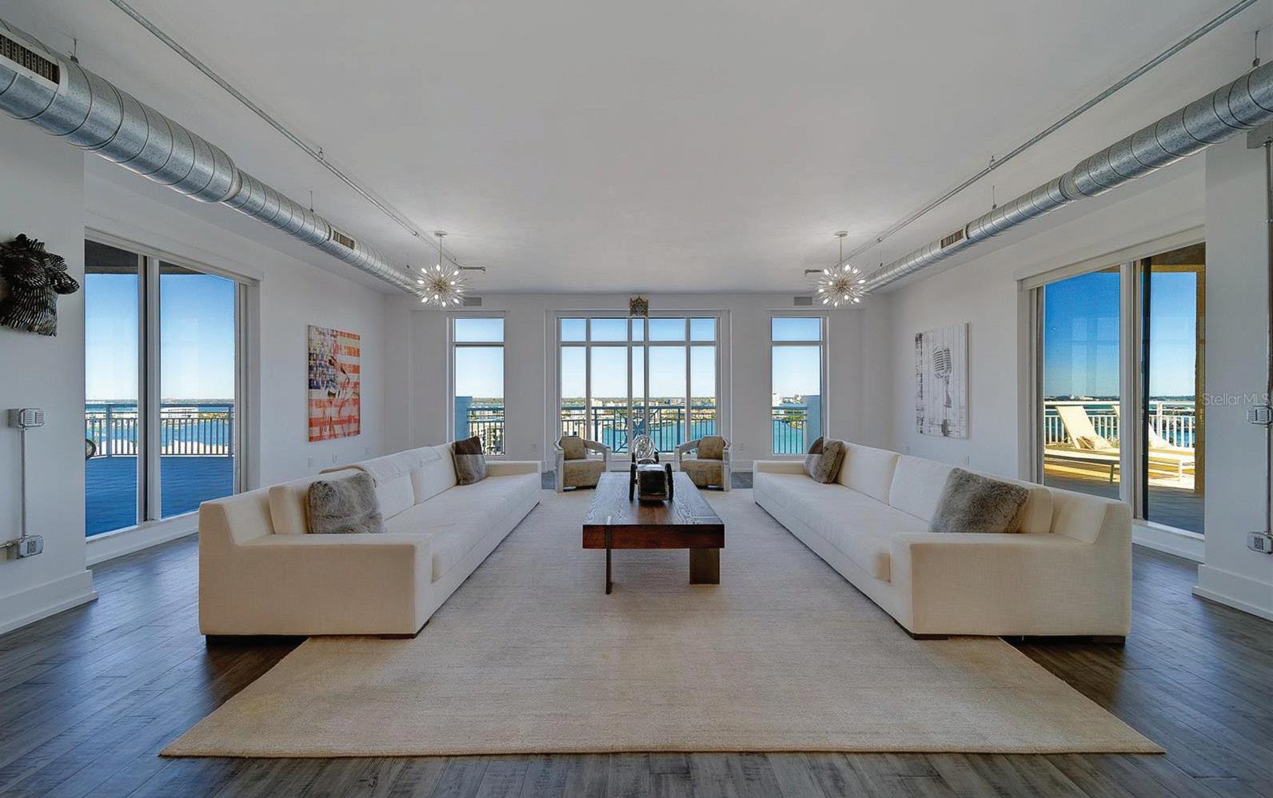
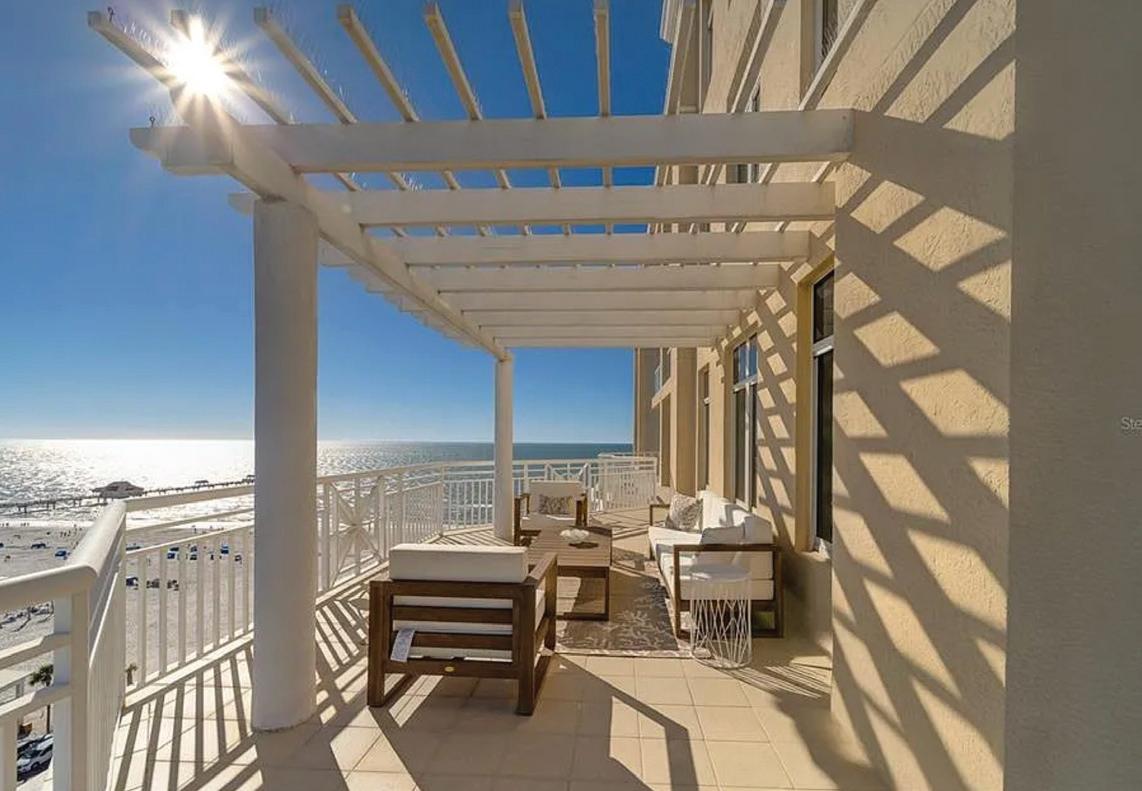
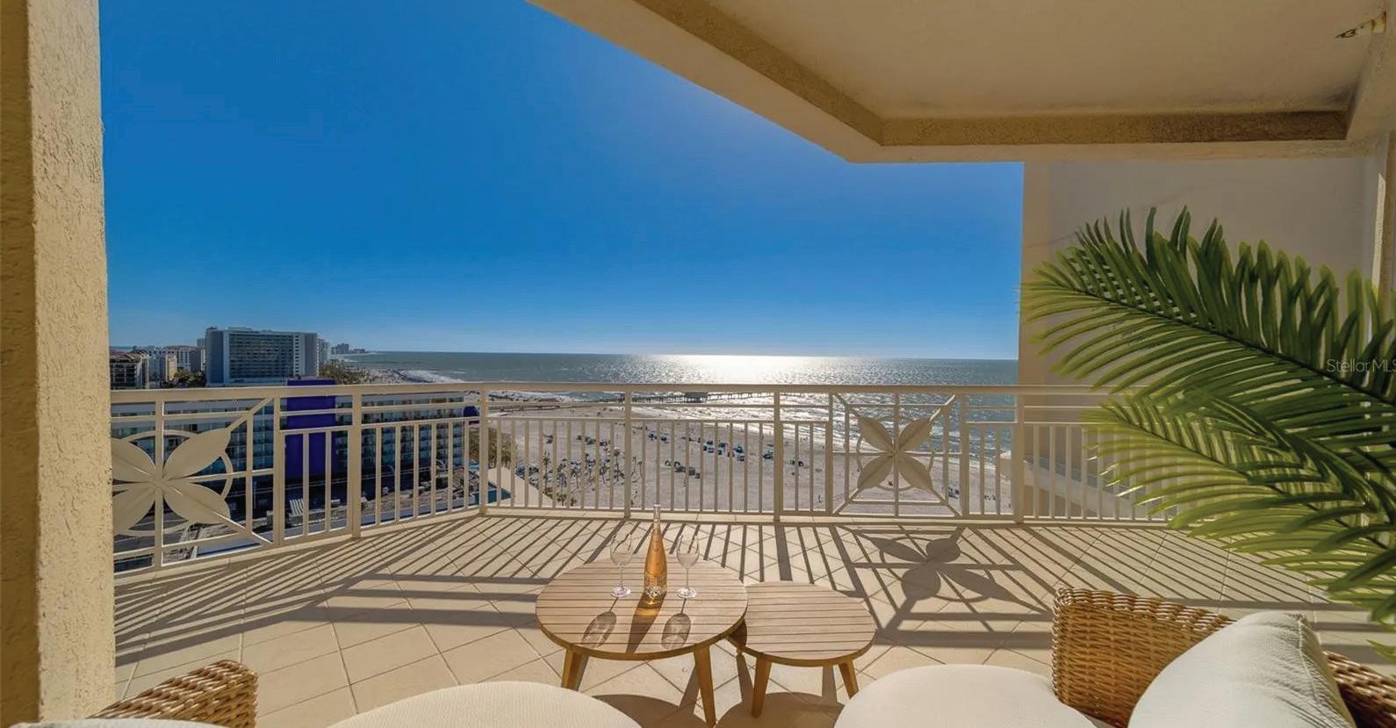
10 PAPAYA ST UNIT 1404, CLEARWATER BEACH, FL 33767
4 BED | 3.5 BATH | 4,065 SF | $5,699,000
Experience unmatched luxury and stunning views with the largest patio and wrap around balconies on Clearwater Beach. Welcome to this extraordinary penthouse offering over 4, 000 square feet of opulent living space and an expansive 3, 000+ square foot patio. Enjoy breathtaking, panoramic views from every angle, embodying the pinnacle of luxury living. This unique residence boasts the largest patio in the entire Pinellas area, perfect for entertaining or simply relishing the serene surroundings. Step into a grand living space where floor-to ceiling windows frame panoramic vistas of the Gulf of Mexico. The expansive open floor plan seamlessly integrates the living, dining, and kitchen areas, making it perfect for entertaining and everyday living. The gourmet kitchen is a chef’s dream, featuring high-end Wolf stainless steel appliances, custom cabinetry, and exquisite granite countertops. The master suite is a serene retreat, boasting its own private balcony with sweeping ocean views, a spacious walk-in closet, and a luxurious en-suite bathroom complete with a spa-like soaking tub, dual vanities, and a glass-enclosed shower. Additional bedrooms offer ample space and privacy, each with their own well-appointed bathrooms. This penthouse also includes access to exclusive building amenities such as a resort-style pool, state-of-the-art fitness center, private beach access, and secure parking. Located in the heart of Clearwater Beach, youll be just steps away from world-class dining, shopping, and entertainment. Whether you’re looking for a permanent residence or a luxurious vacation home, 10 Papaya Street, Penthouse #1404 offers an unmatched lifestyle of comfort and elegance.
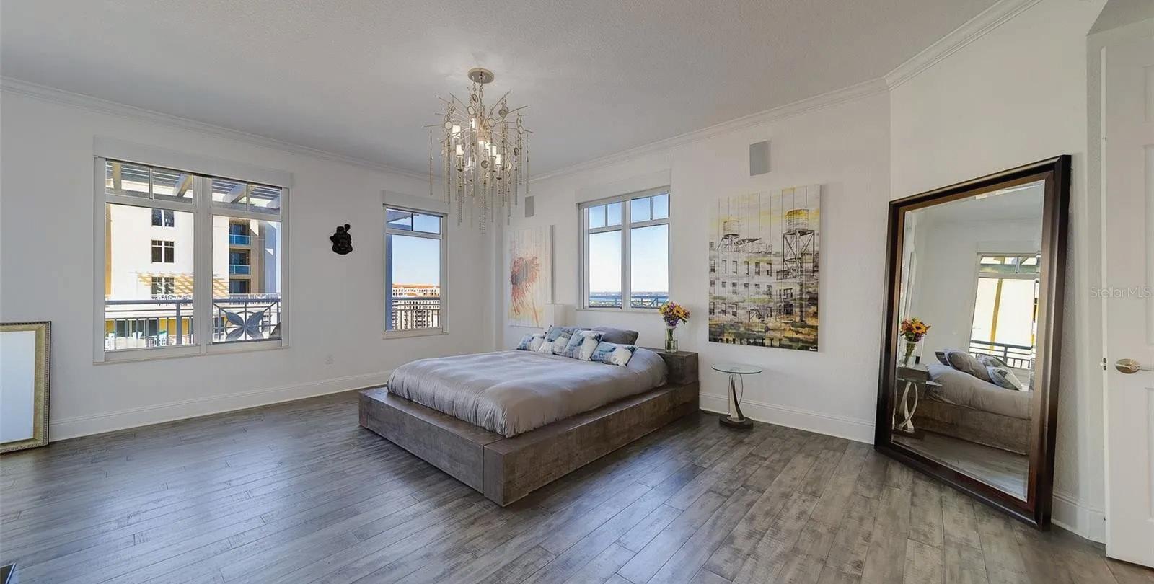

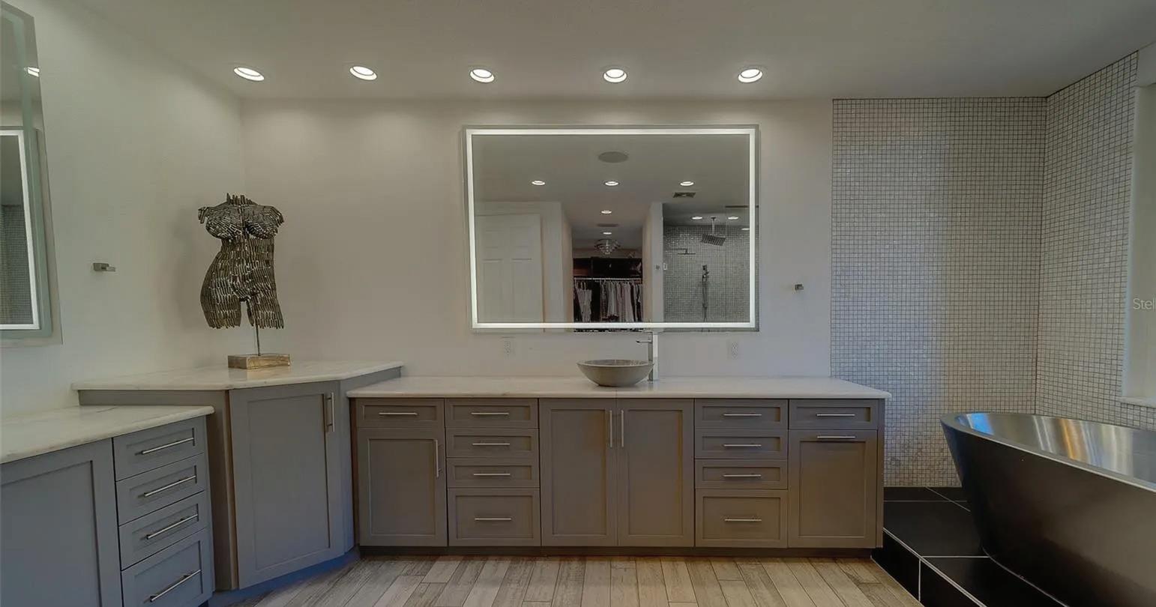
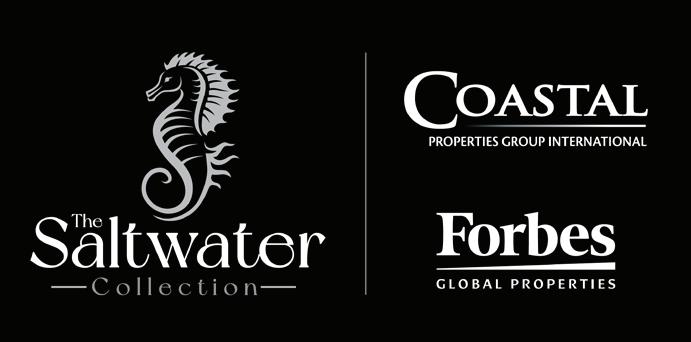

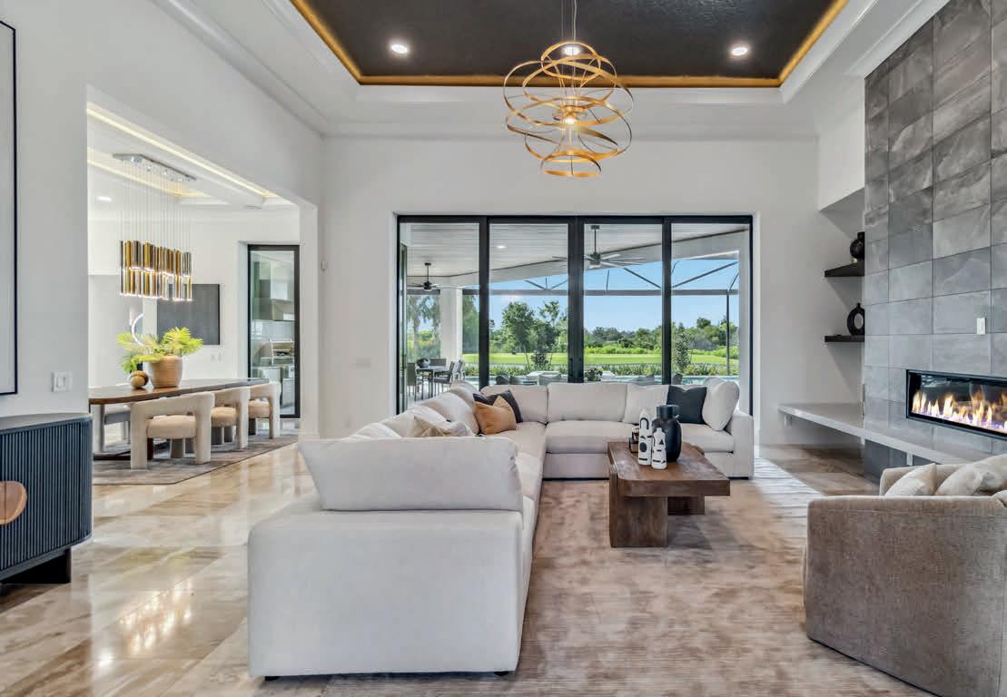
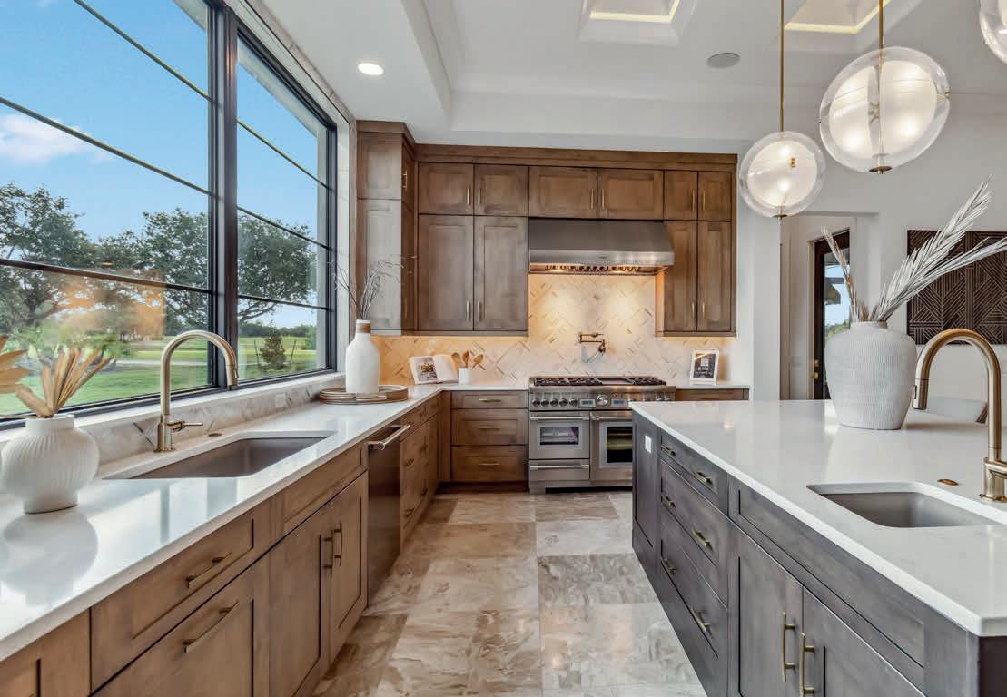
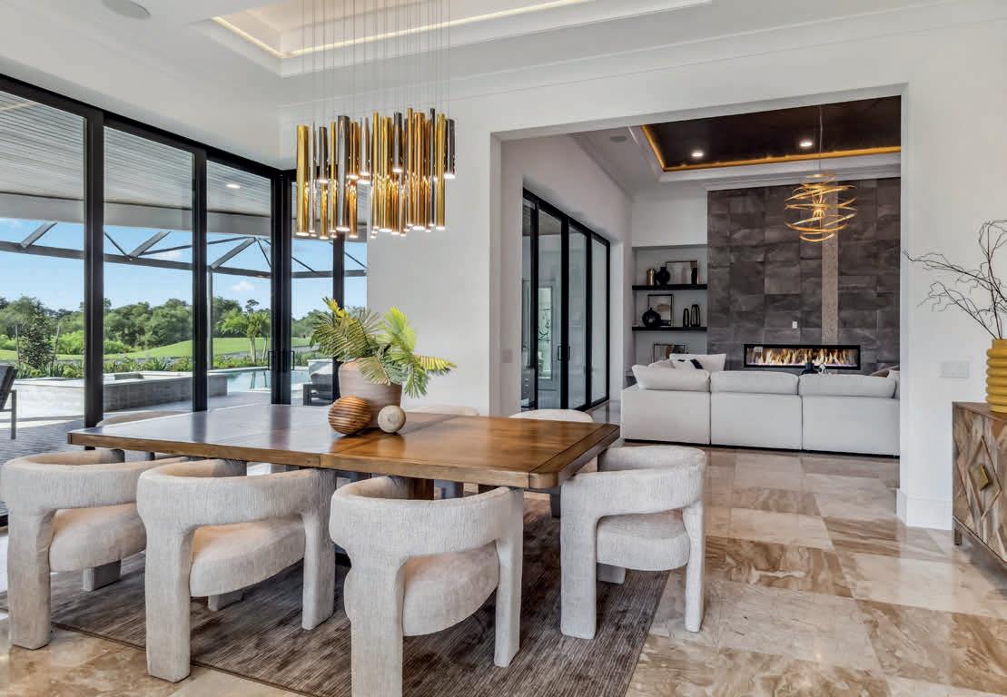

SARASOTA SANCTUARY elegant
Welcome to The Founders Club, where luxury meets serenity in this elegant, contemporary home by John Cannon, completed in May 2025. The Adelaide offers seamless indoor-outdoor living with high-quality finishes like marble floors, custom millwork, and cathedral ceilings. The primary suite features peaceful views, a spa-inspired bath, and spacious walk-in closets, while additional bedrooms have their own baths. The gourmet kitchen is equipped with top appliances, adjacent to a stylish dining area and bespoke bar. Outdoors, a covered lanai, cabana bar with a rotisserie grill, lush landscaping, spa, and fire pit create an ideal setting for relaxation and entertaining. Located on tranquil, tree-lined streets near Sarasota’s amenities, the community offers gated security, social events, sports facilities, and a vibrant lifestyle for all residents.
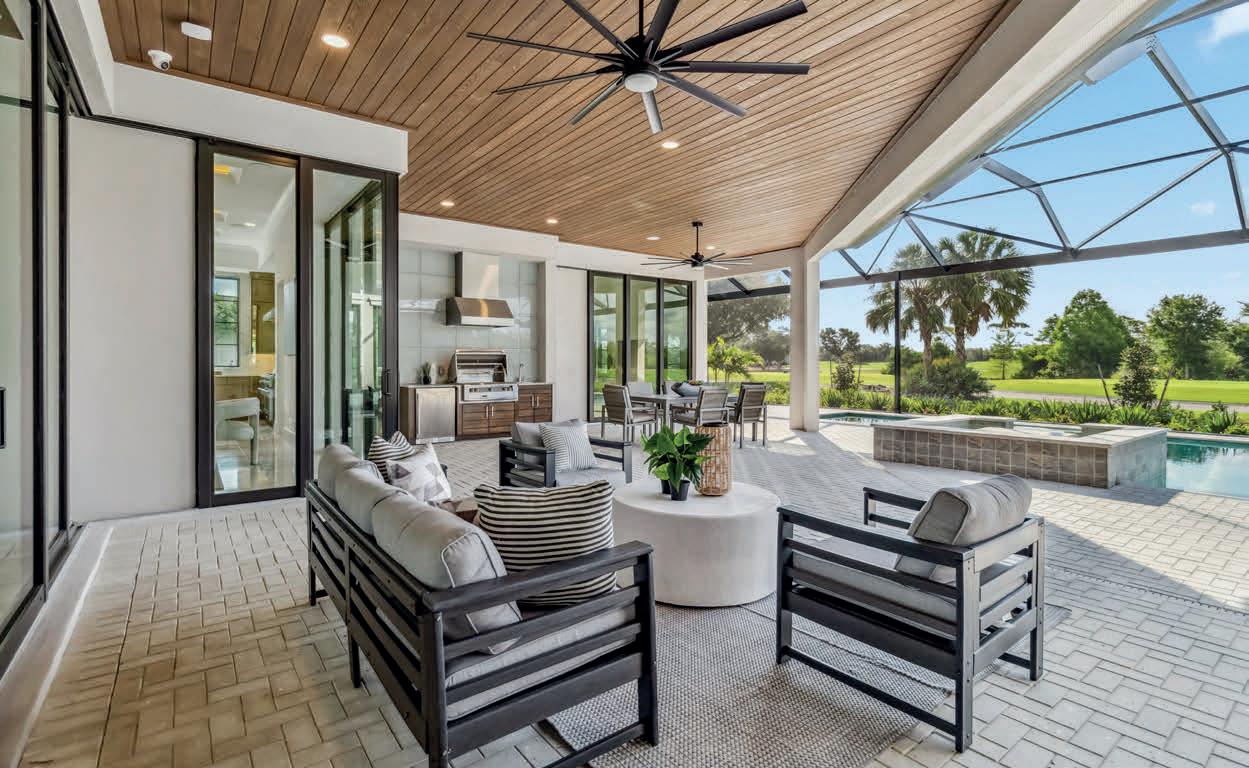


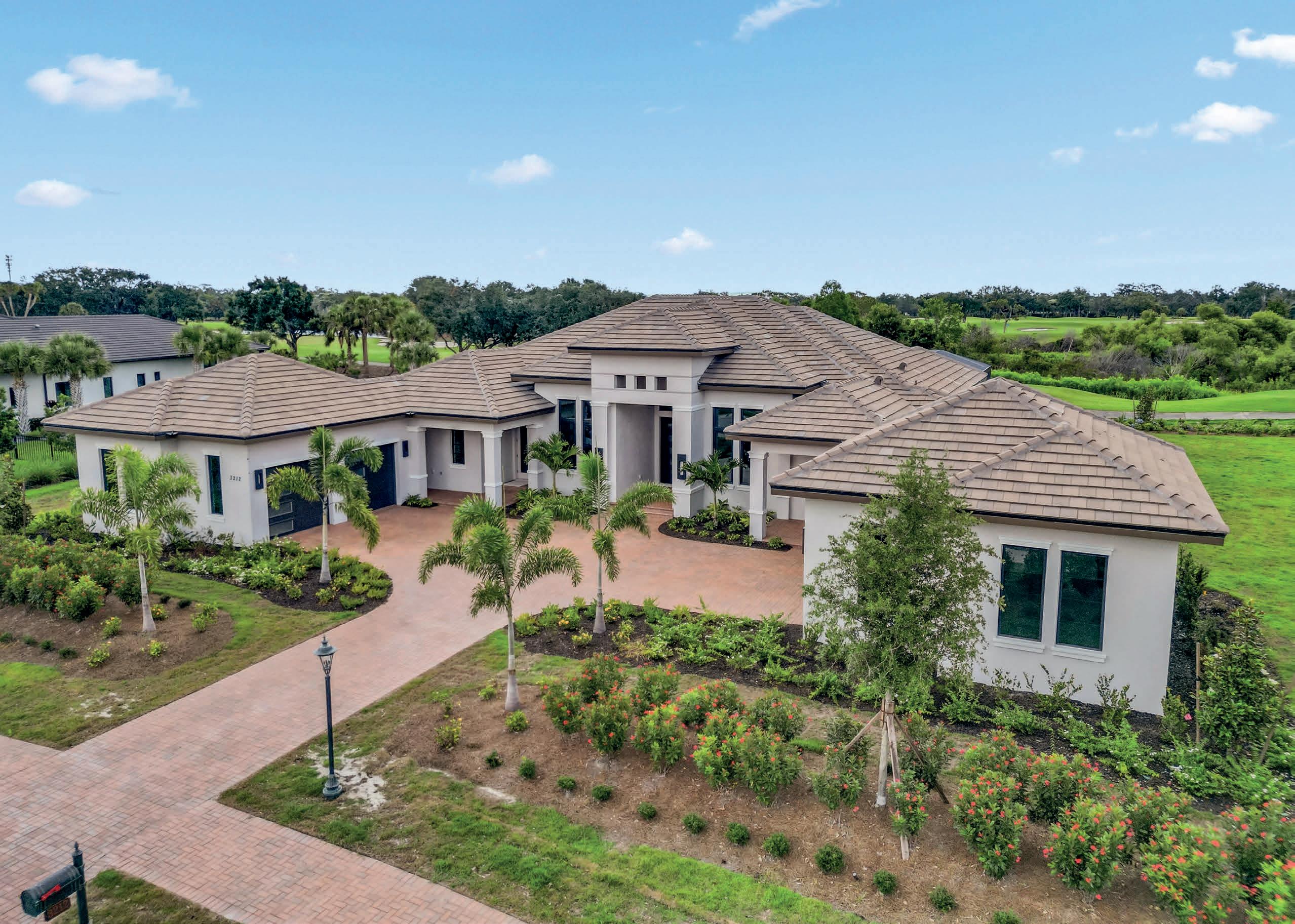
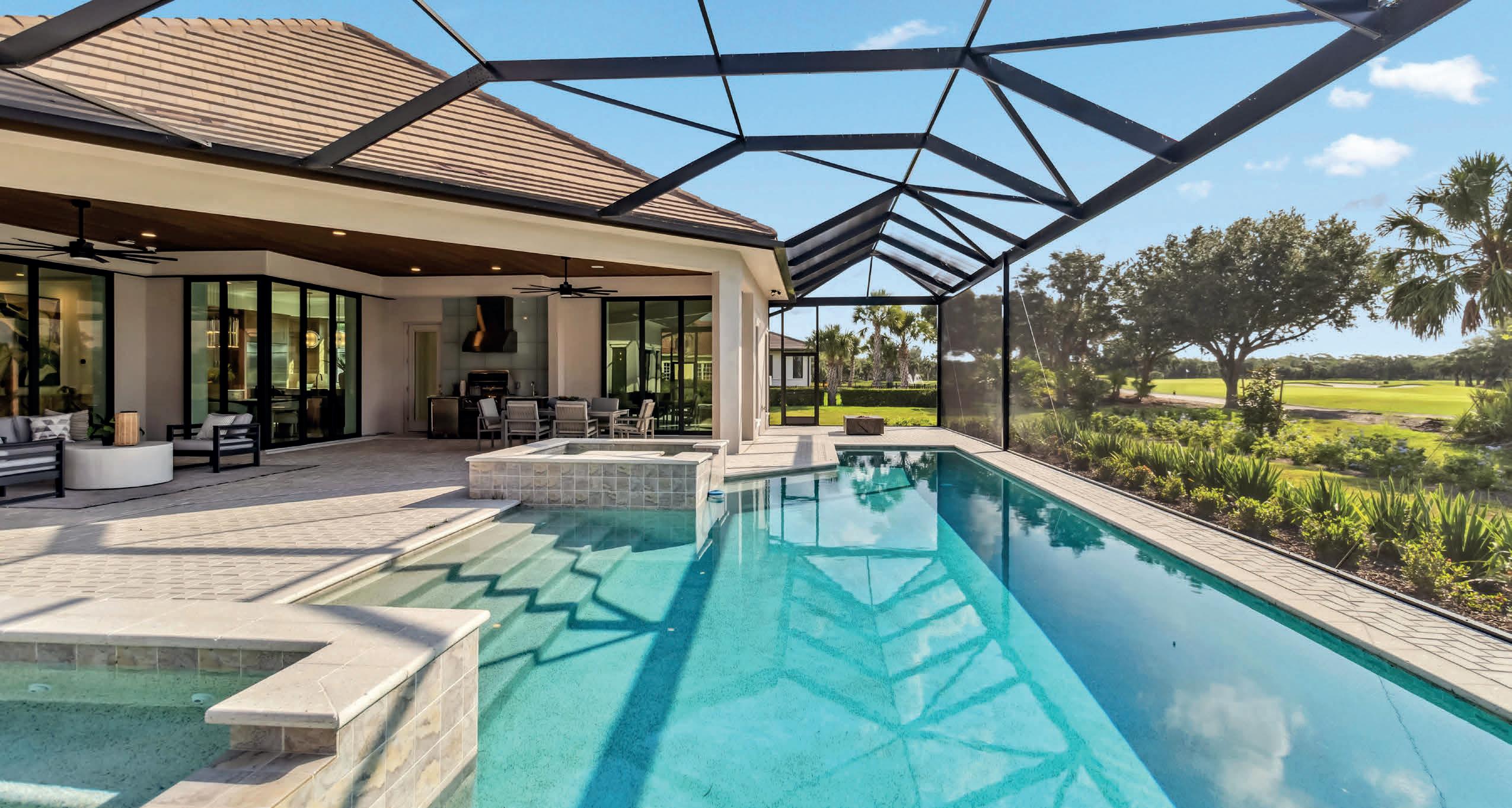
BEDS // 4 BATHS // 3,644 SQ FT // $3,475,000
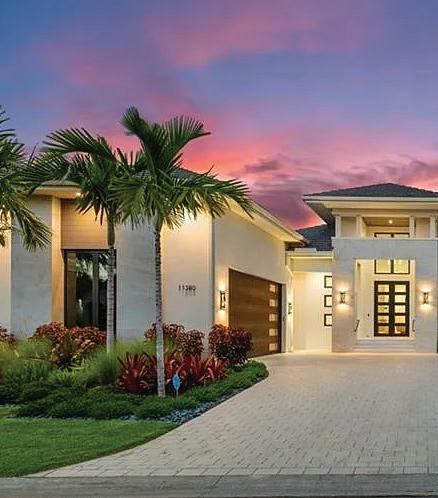
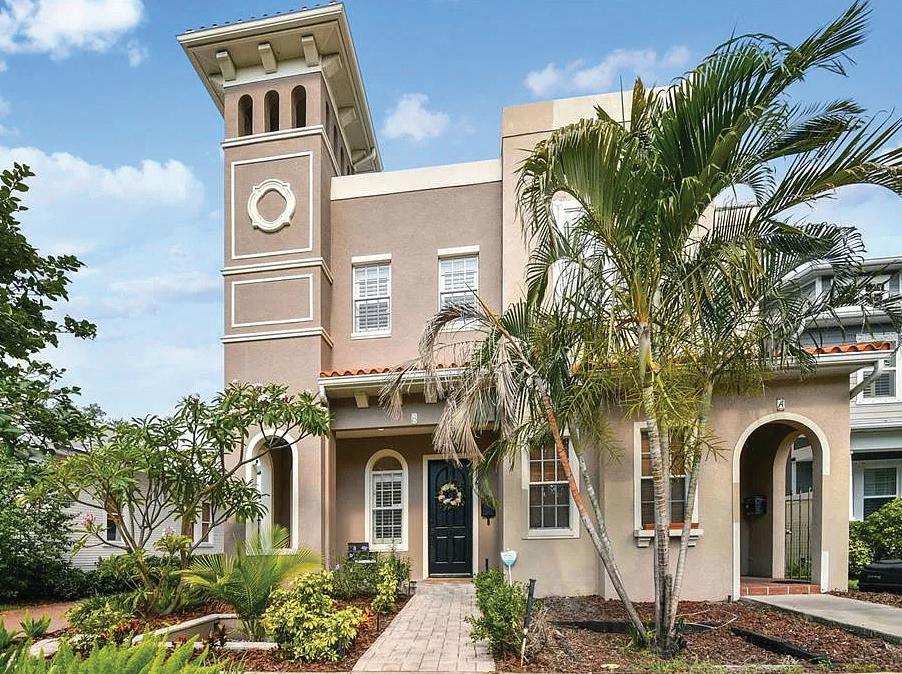
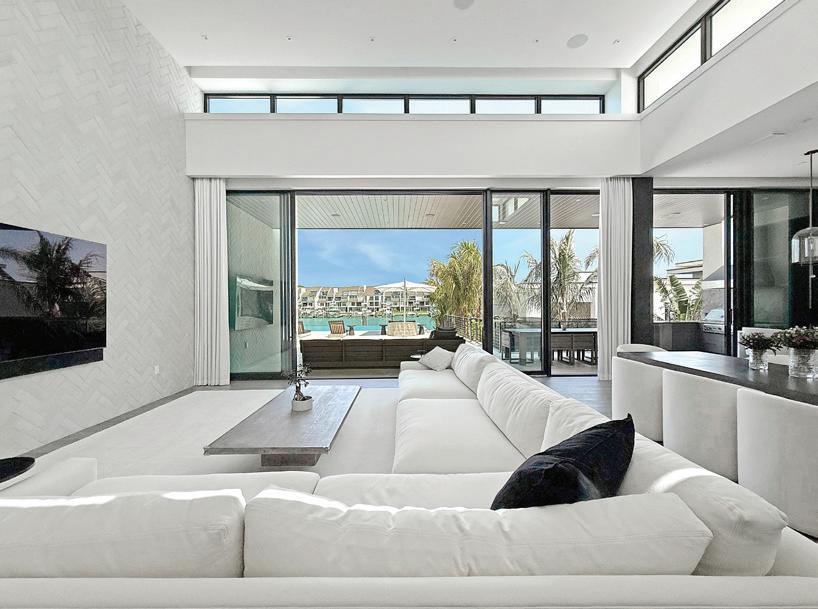
501 Barcelona Drive, St Petersburg, FL - Andrew Salamone
407 S Fremont Avenue #B, Tampa, FL Haley McKay + Carina Galati
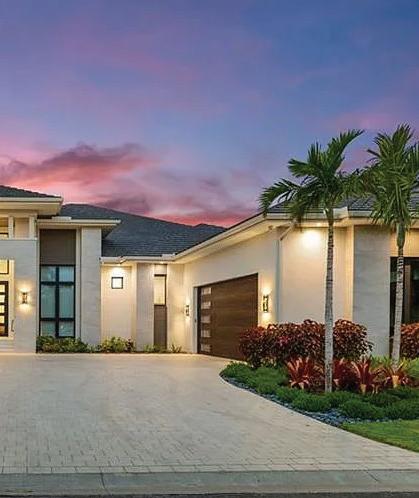
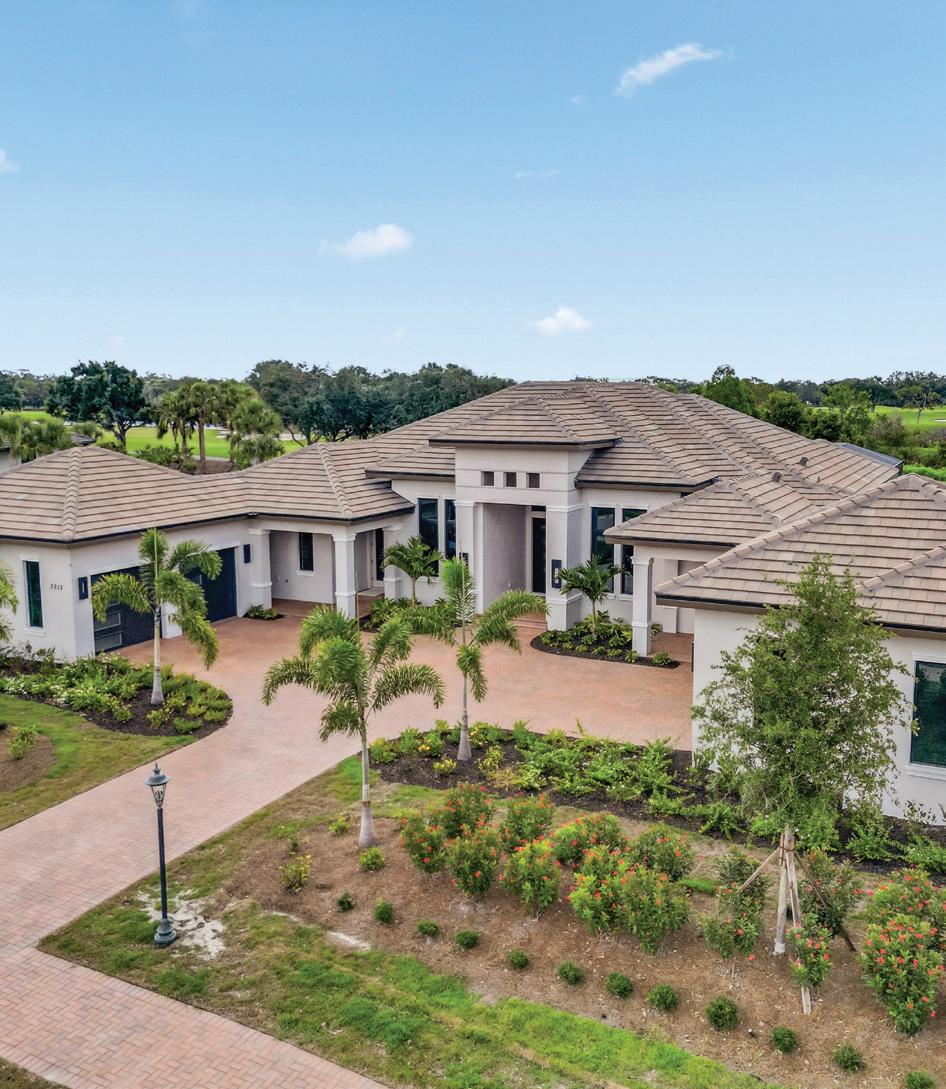
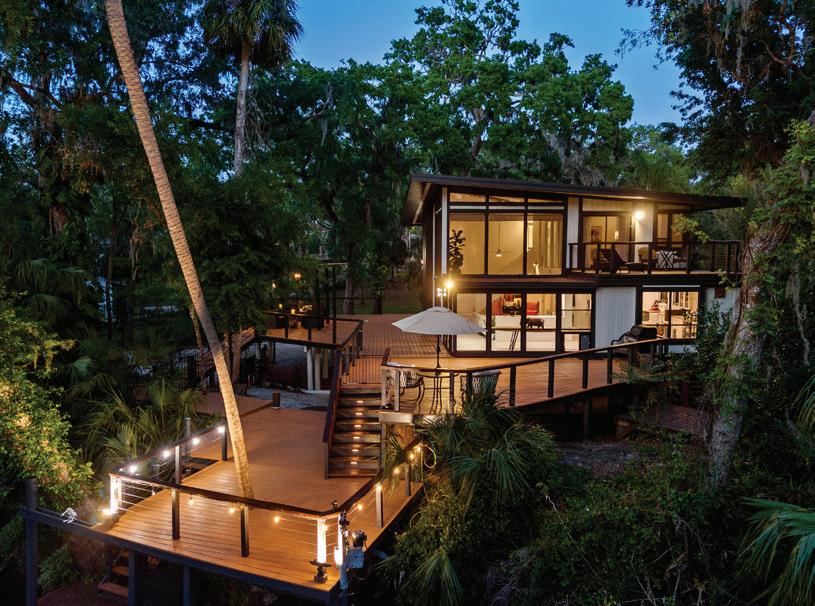
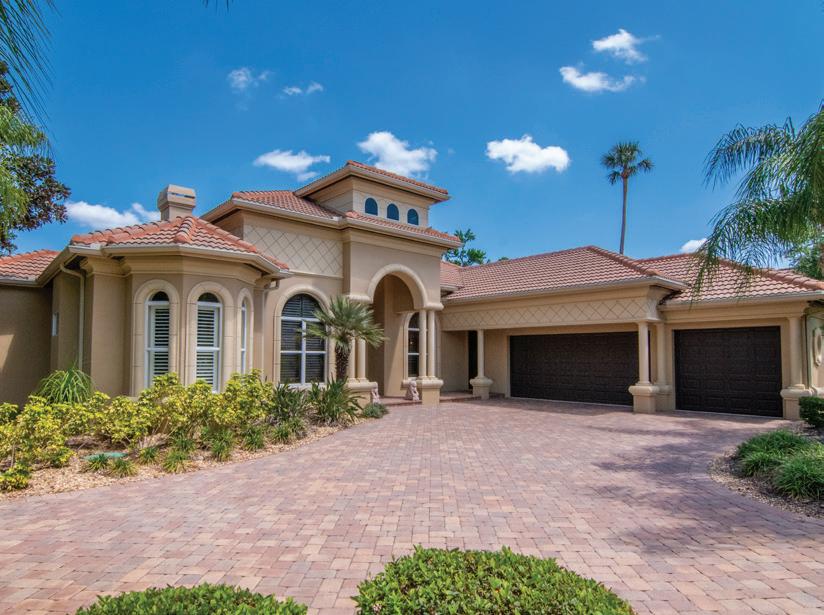
Cover Home: 11380 Longwater Chase Ct, Fort Myers, FL Elise & Tom Starr + Olesya Marta
13701 Carnoustie Circle, Dade City, FL - Joyce Polizzi
4701 Rambling River Road, Brandon, FL - Chris Curran
3212 Signet Court, Sarasota, FL - Rosemary McMullin
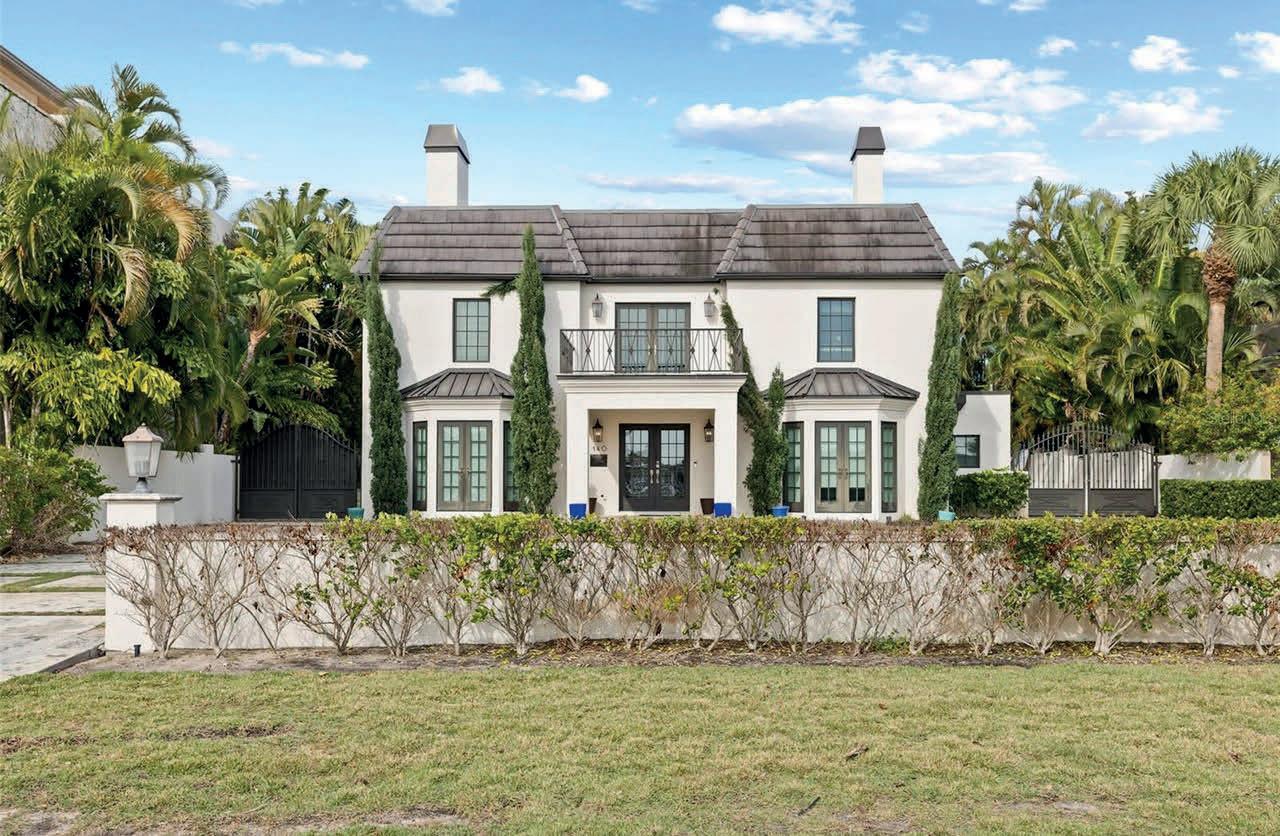
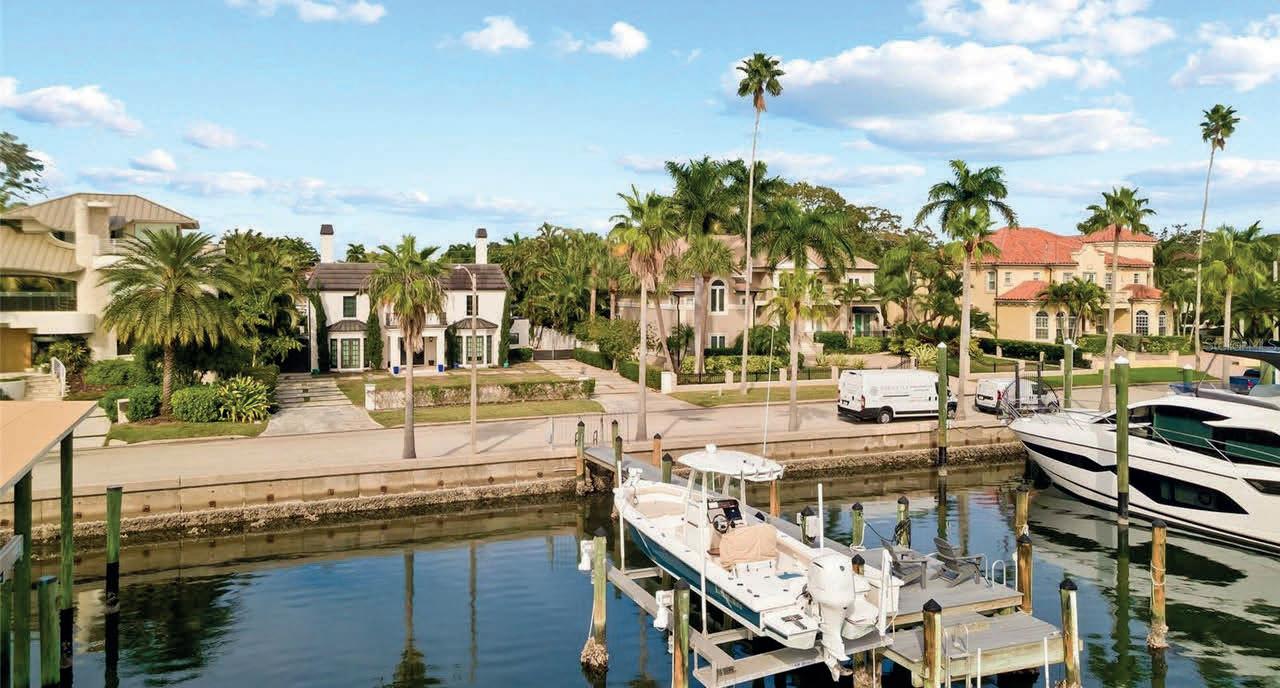
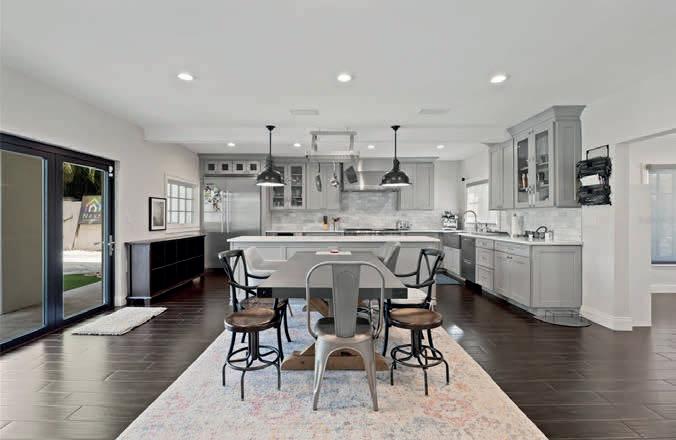

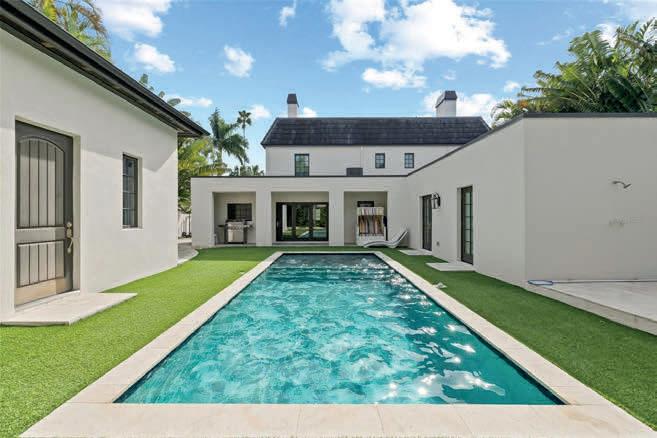
LEGACY WATERFRONT OPPORTUNITY
140 BRIGHTWATERS BLVD NE
ST. PETERSBURG, FL 33704
4 BEDS | 3.5 BATHS | 3,292 SQ FT | $10,000,000
*PLEASE READ CAREFULLY* This property is being sold in conjunction with 105 Estado Way for the asking price of $10,000,000. This offering presents a wonderful opportunity for you to build the legacy home of your dreams on one huge lot, or you can build two homes and decide whether you want to live on the water, or sell one or both lots/homes. The two properties are sitting on 0.77 acre including the water lot of 140 Brightwaters. It’s rare to find two large lots adjacent to each other for sale in this location. Downtown St. Pete with all of its attractions is just minutes away, and there are three airports all within 30 minutes of this choice location. The Brightwaters dock will hold a boat at least 58’ long, and the boat lift will hold a smaller boat weighing up to 10,000 pounds. This truly is the opportunity of a lifetime!
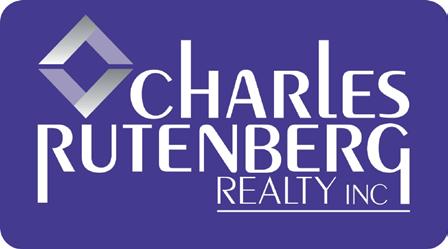
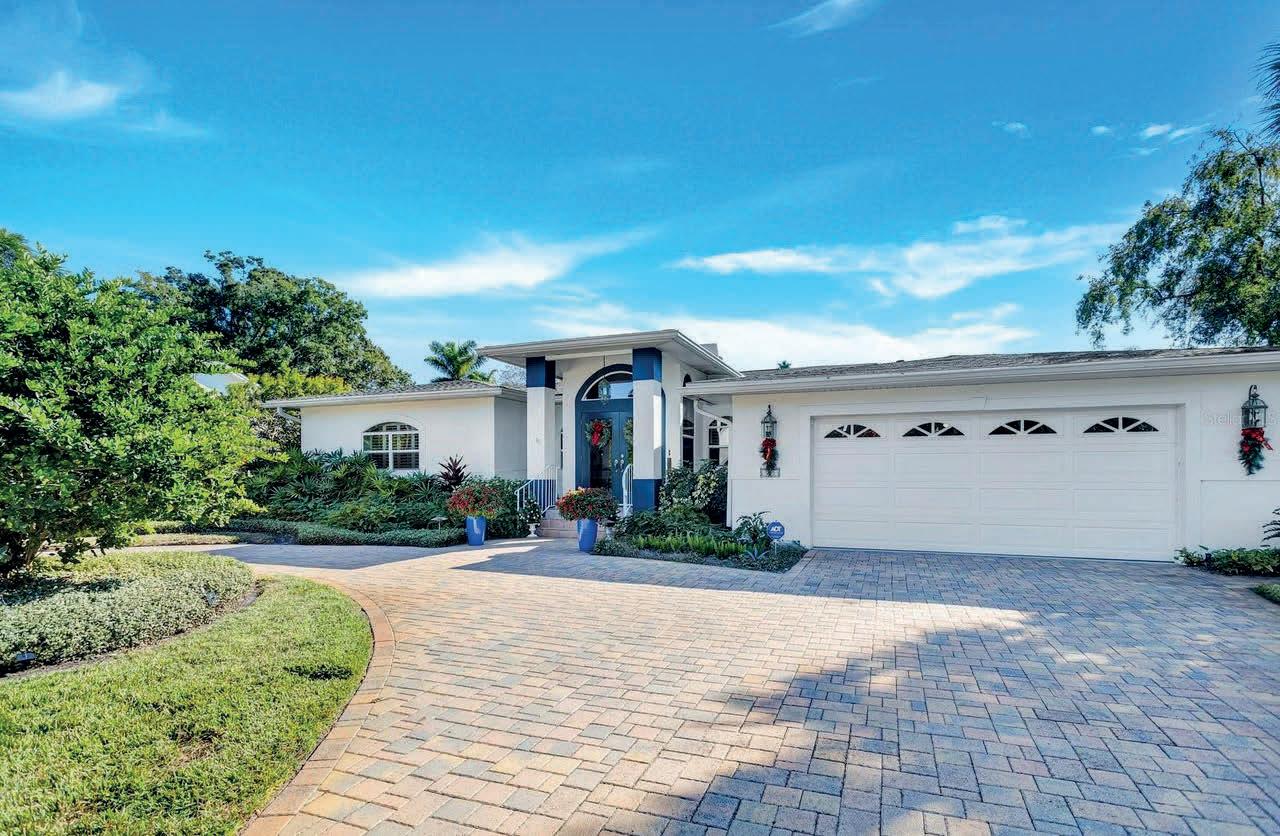
LEGACY WATERFRONT OPPORTUNITY
105 ESTADO WAY NE ST. PETERSBURG, FL 33704
3 BEDS | 3 BATHS | 2,598 SQ FT | $10,000,000
*PLEASE READ CAREFULLY* This property is being sold in conjunction with 140 Brightwaters Blvd for the asking price of $10,000,000. This offering presents a wonderful opportunity for you to build the legacy home of your dreams on one huge lot, or you can build two homes and decide whether you want to live on the water, or sell one or both lots/homes. The two properties are sitting on 0.77 acre including the water lot of 140 Brightwaters. It’s a rare opportunity to find two large lots adjacent to each other for sale in this location. Downtown St. Pete with all its attractions is just minutes away, and there are three airports, all within 30 minutes of this choice location. The Brightwaters dock will hold a boat at least 58’ long, and the boat lift will hold a smaller boat weighing up to 10,000 pounds. This truly is the opportunity of a lifetime!

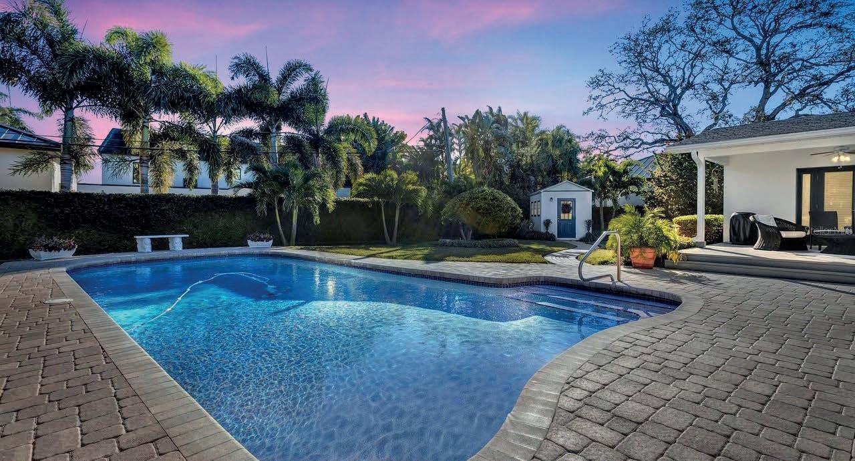
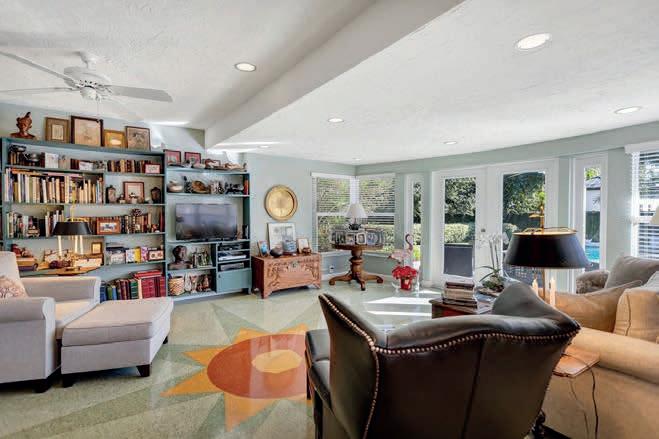
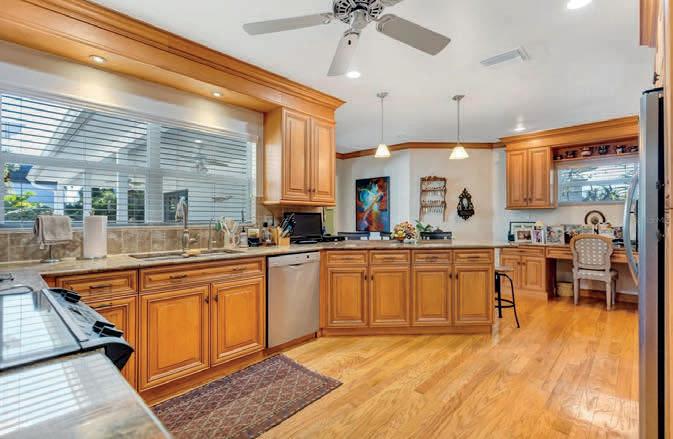

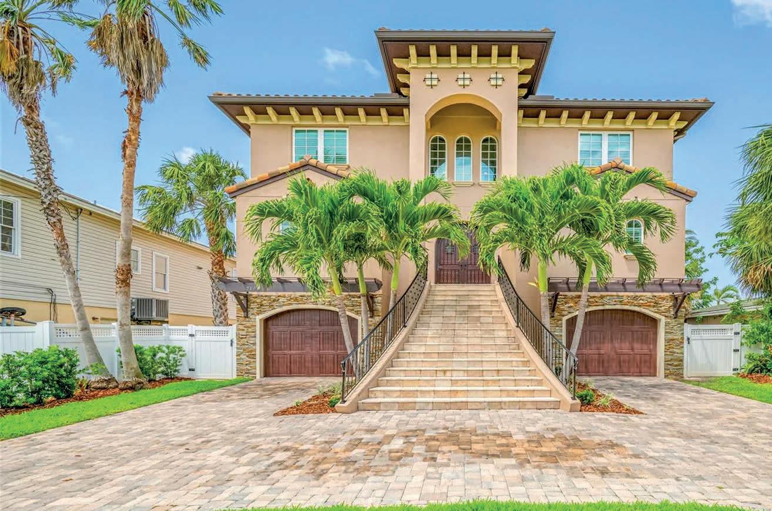
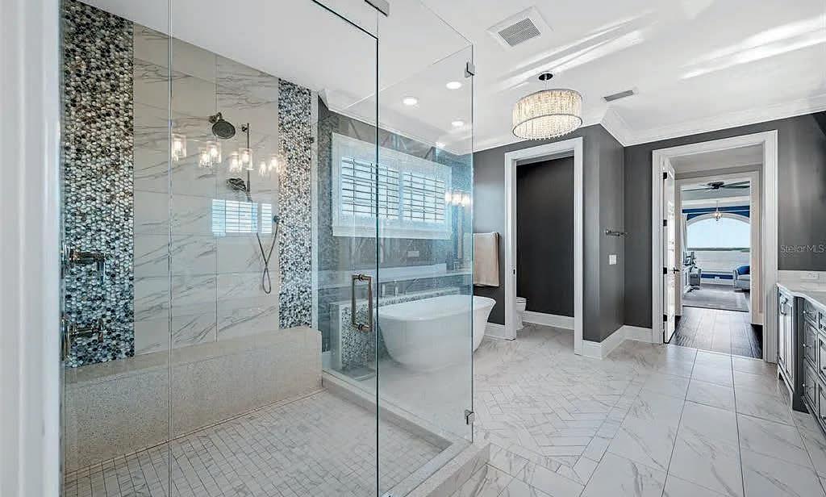
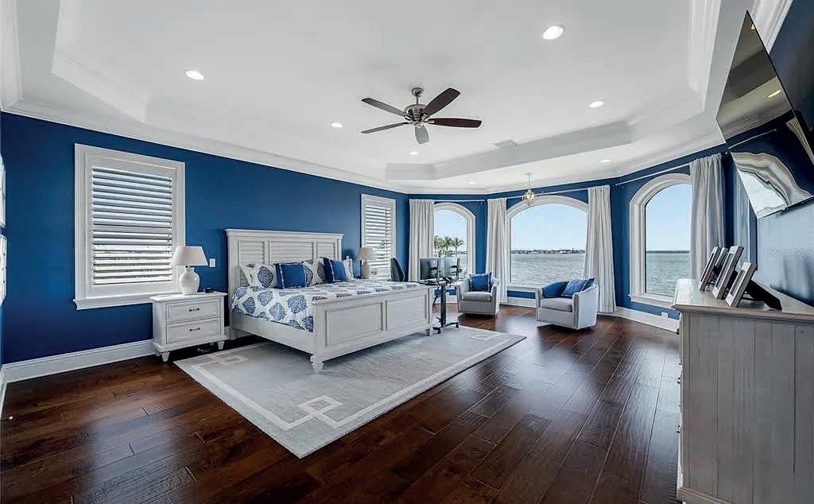
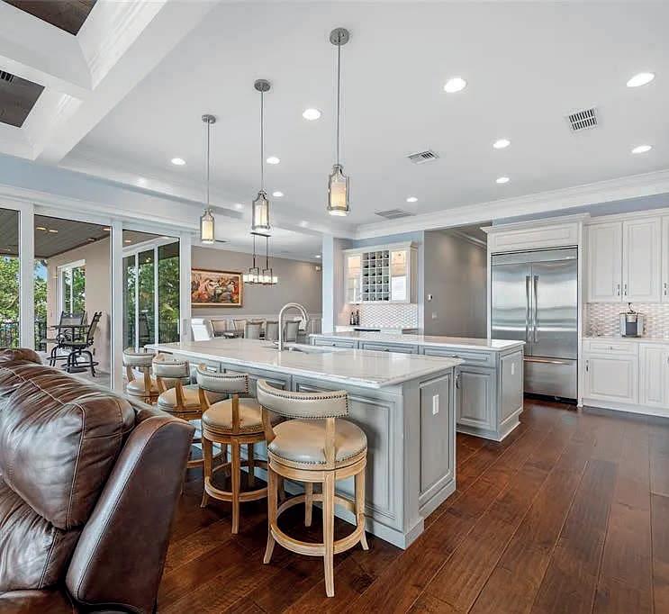
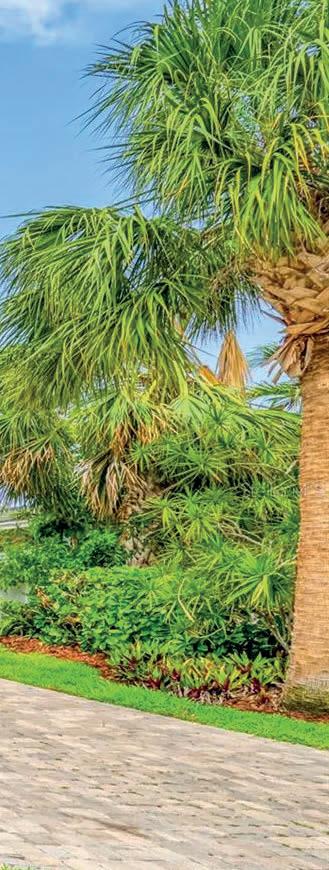
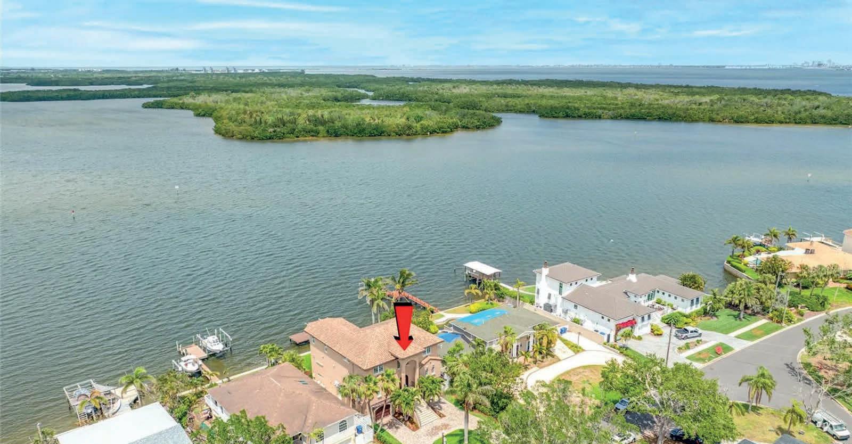
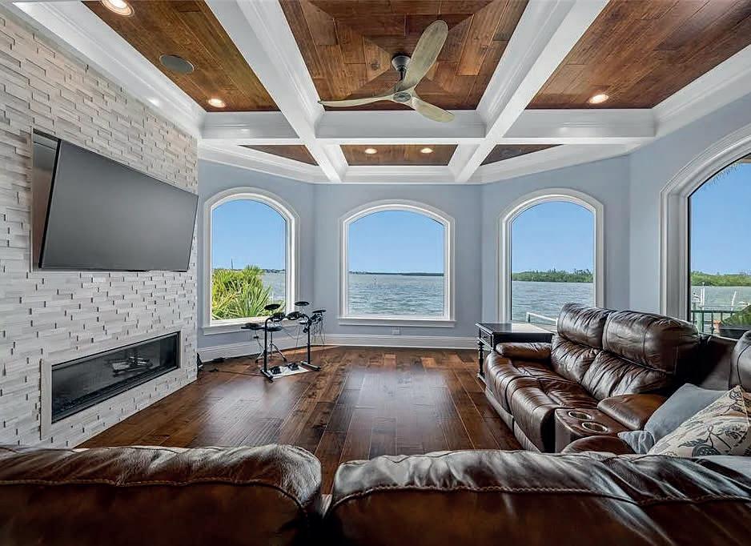
$3,300,000
4
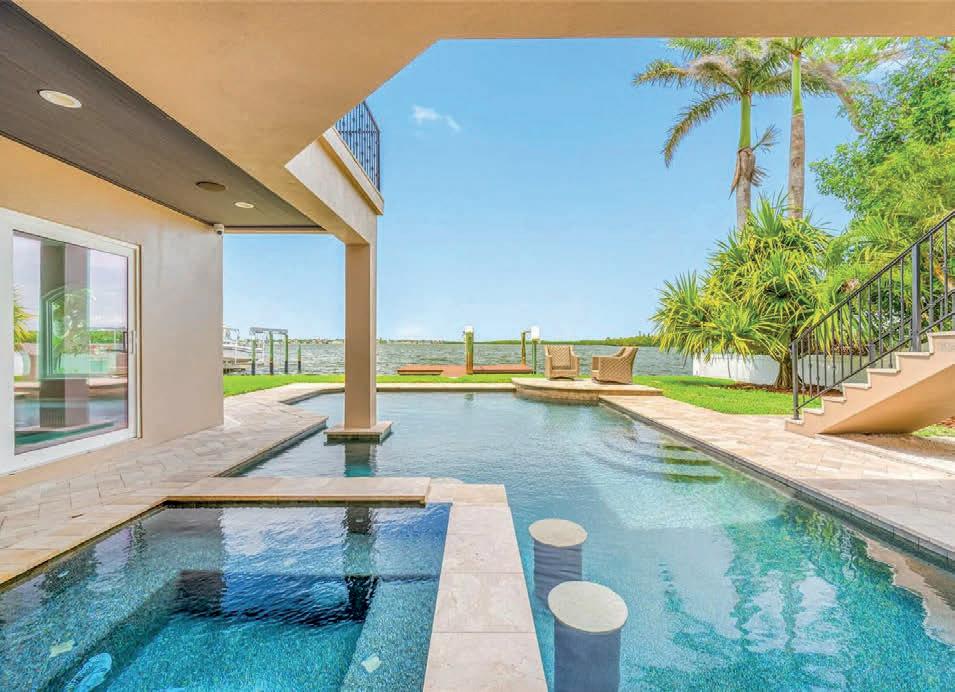
5
4,010
Stunning Waterfront Oasis in St Petersburg Florida. Discover your dream home on open water in beautiful St Petersburg. This exquisite 4-bedroom, 4.5 bathroom residence boasts 4,010 heated square feet of luxurious living space, perfect for both relaxation and entertaining. There’s also an office that could be used as a fifth bedroom if required. The home has a handicap accessible elevator to all floors. Built in 2018 this modern gem features high end finishes and an open floor plan that seamlessly blends indoor and outdoor living. Enjoy breathtaking water views from multiple vantage points, including a spacious living area that flows into a gourmet kitchen with two islands and top of the line appliances. The master suite is a true retreat, complete with a spa like en-suite bathroom and ample walk in closet space. Then you step outside to your private outdoor paradise, where you can unwind by the shimmering water, host gatherings, or simply soak in the stunning sunshine. With its prime location, you’ll have easy access to local dining spots, shopping and the vibrant culture of St. Petersburg. This home is built like a fortress, with concrete block and rebar in all the exterior walls.


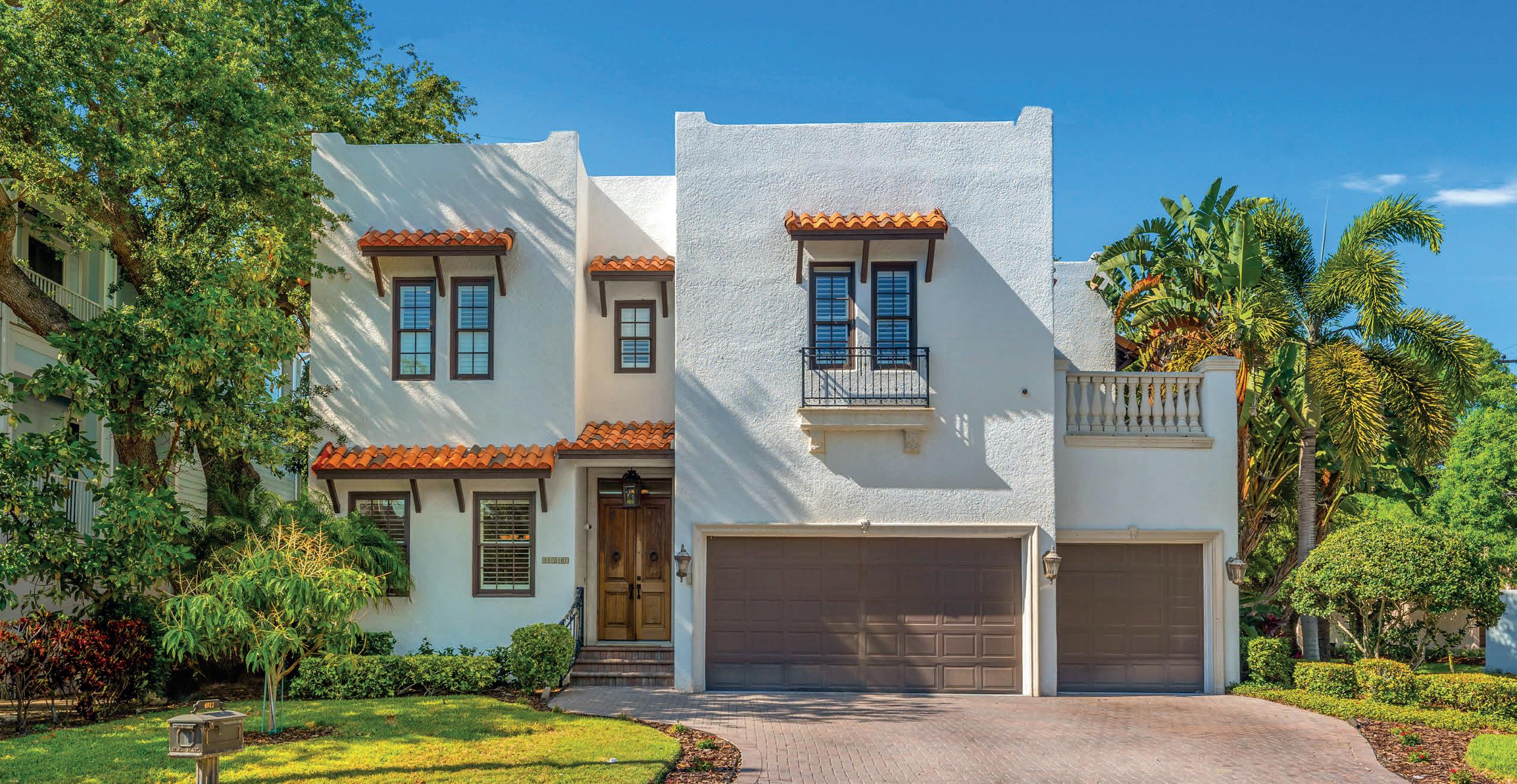
Waterfront Oasis
4911 W MELROSE AVENUE S, TAMPA, FL 33629 6 BD | 6 BA | 4,843 SQ FT | $2,650,000
NO WATER DAMAGE FROM HURRICANE HELENE OR MILTON!
Welcome to your waterfront oasis in South Tampa, where Mediterranean elegance blends with modern luxury. This stunning two-story pool home sits on a corner lot with 4,843 sq ft of living space and exceptional features throughout.
Curb appeal abounds with lush landscaping, a decorative fountain, and a brick-paved driveway leading to a covered travertine-tiled entry. Inside, arched entryways, crown molding, and architectural detail create an inviting ambiance. The gourmet kitchen is a chef’s dream, featuring marble countertops, custom wood cabinetry, GE Monogram appliances including a gas cooktop, double ovens, microwave, dual dishwashers, and a farm-style sink. A butler’s pantry with wine fridge adds convenience for entertaining.
Enjoy casual dining at the breakfast nook or snack bar overlooking the expansive great room with soaring ceilings and custom lighting. The first floor includes two bedrooms connected by a Jack and Jill bath, styled with terracotta ceramic tile flooring—perfect for guests or family.
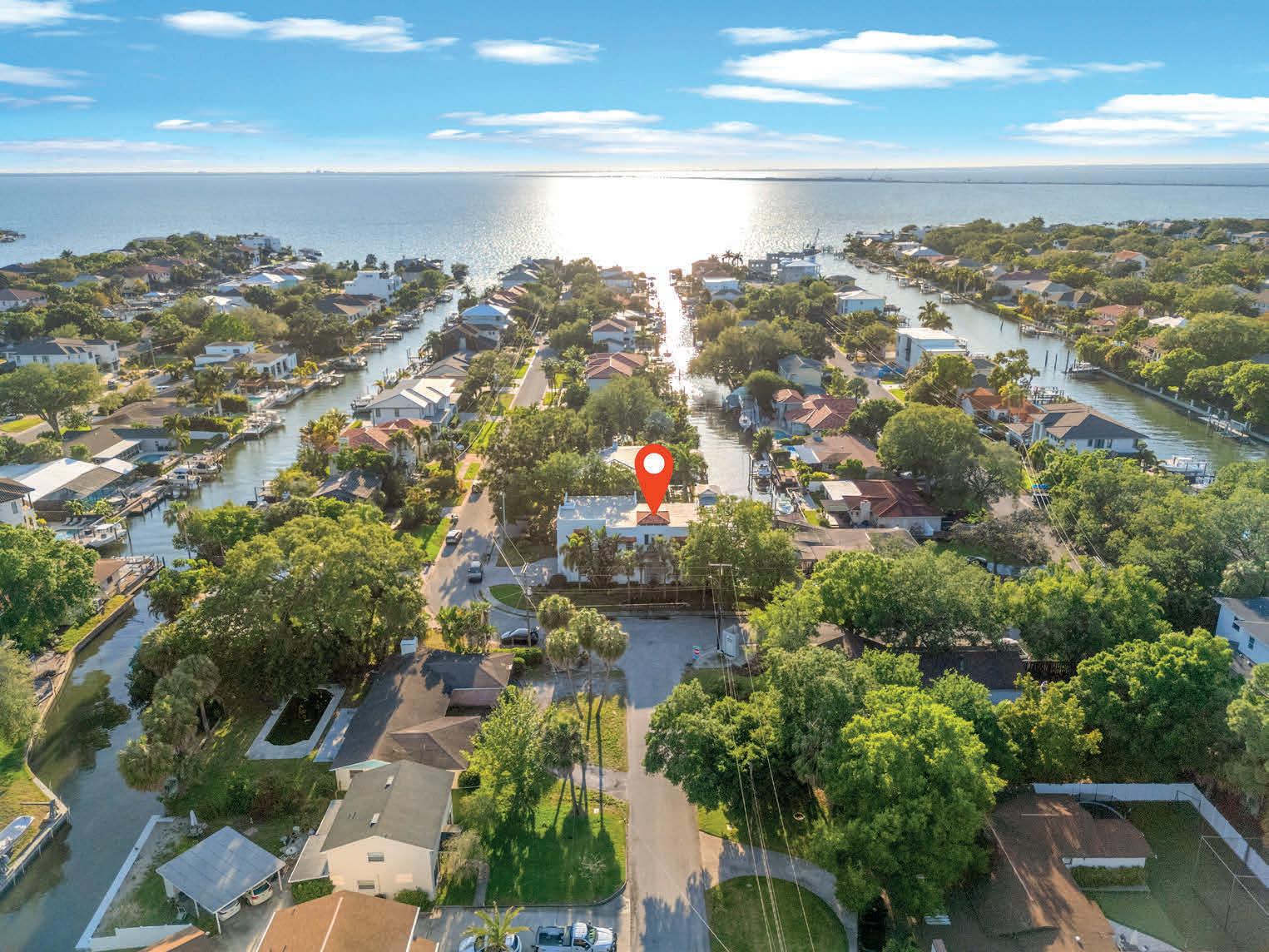
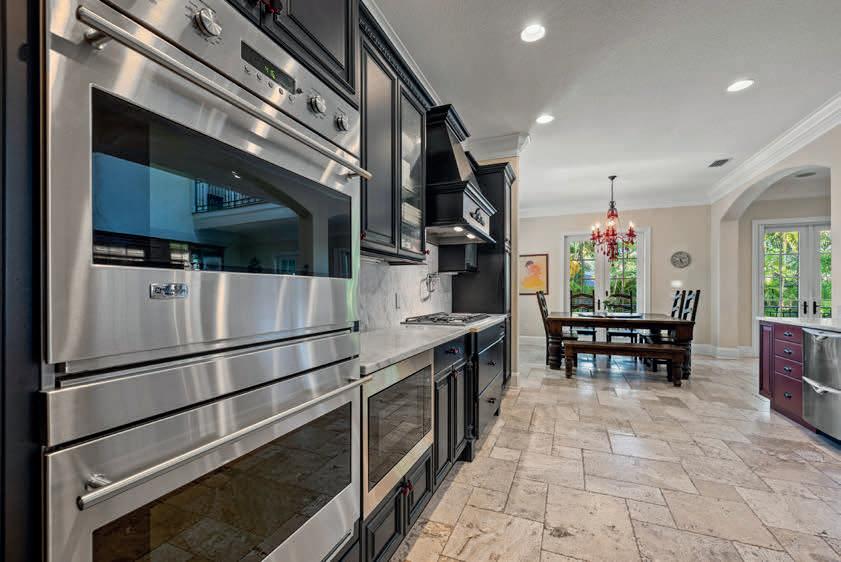
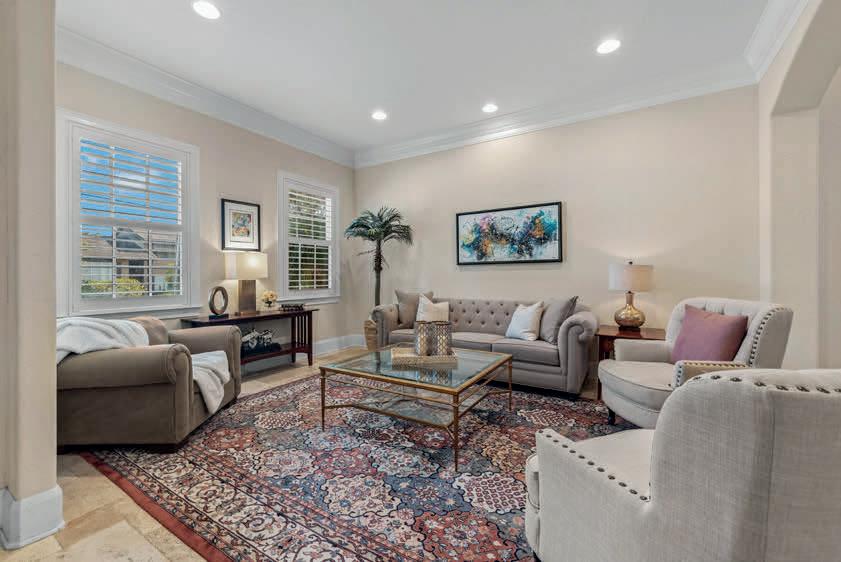
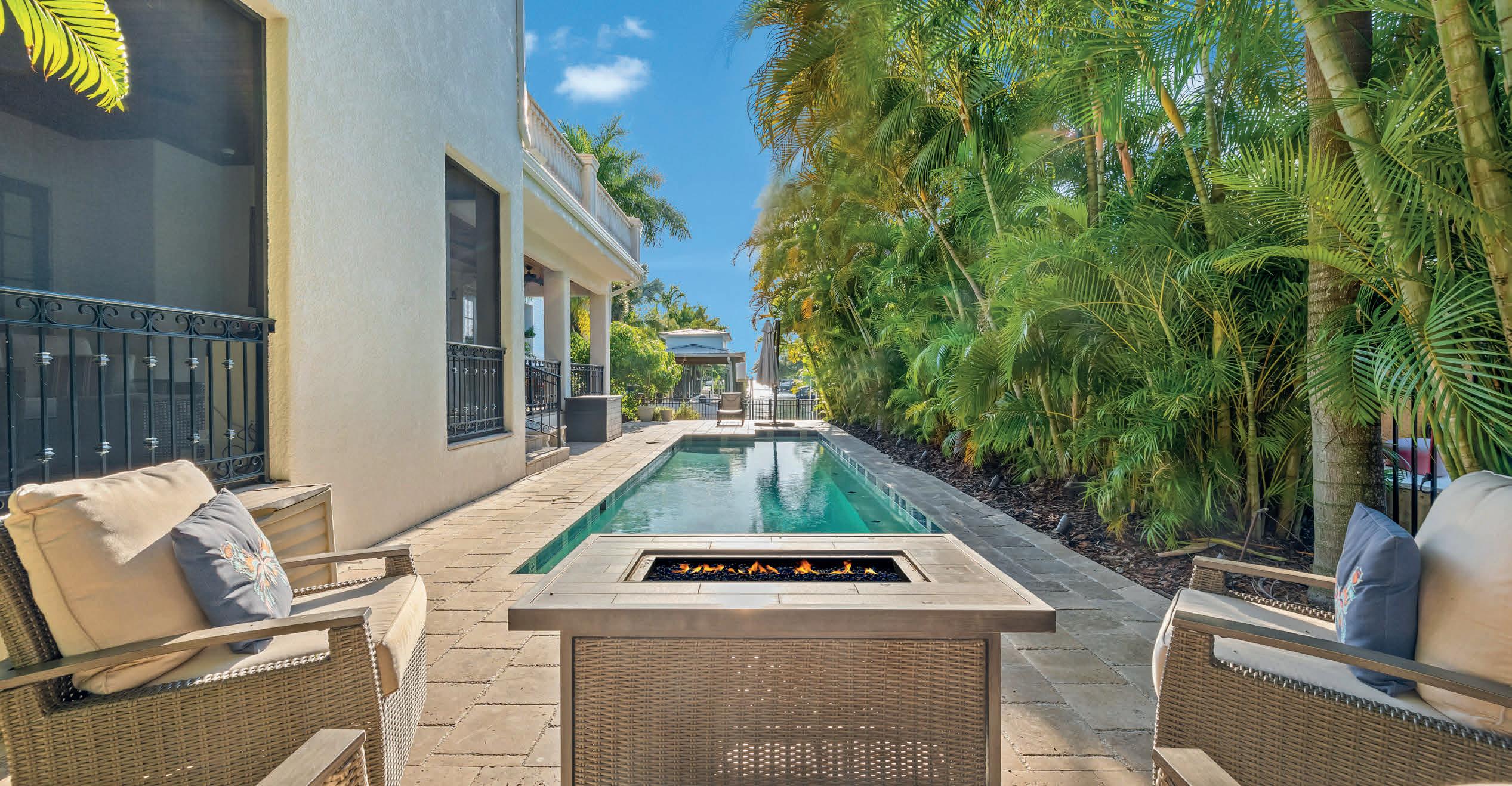
Upstairs, the private primary suite boasts travertine flooring, a separate A/C unit, sitting area/office, and a private patio with serene water and sunset views. The luxurious en-suite bath features double sinks, soaking tub, walk-in shower, and a huge custom walk-in closet with center island. Additional upstairs bedrooms include a 4th and 5th bedroom, plus a 6th bedroom with a private balcony and en-suite bath.
Step outside to a resort-style backyard: a screened patio with outdoor kitchen and half bath, large heated pool with brick pavers, and breathtaking water views. Enjoy direct access to Tampa Bay via a private dock with 6,000-lb boat lift (up to 27 ft.) and floating dock.
Extras include a Tesla and J1772 Level 2 vehicle charging station, full-house natural gas generator, hurricane-rated electric storm shutters, mango tree, and full security system. The beautifully landscaped property enhances its tropical charm.
Located in the Plant High School district, just minutes from International Plaza, Westshore Marina District, Hyde Park Village, and Bayshore Blvd. Quick access to Dale Mabry, Kennedy Blvd, and Tampa International Airport makes this an unbeatable location.
This home is luxury waterfront living at its finest!
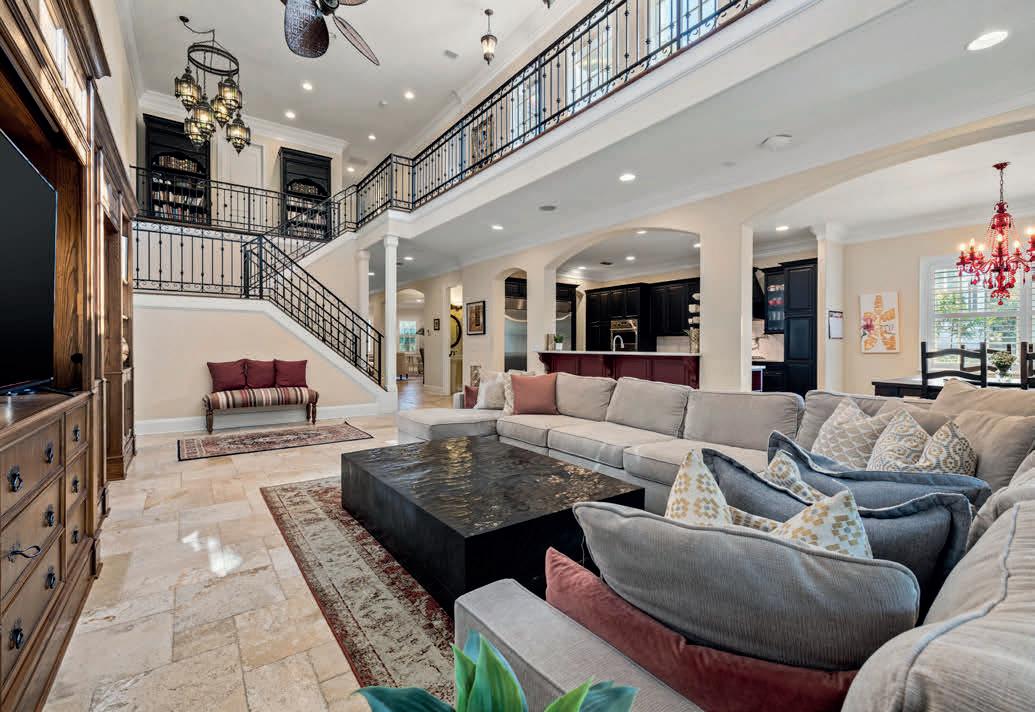
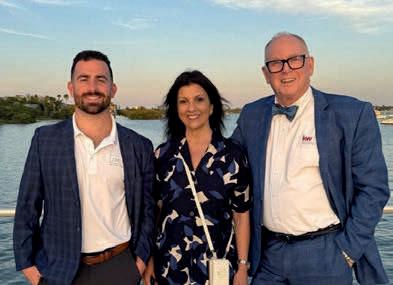
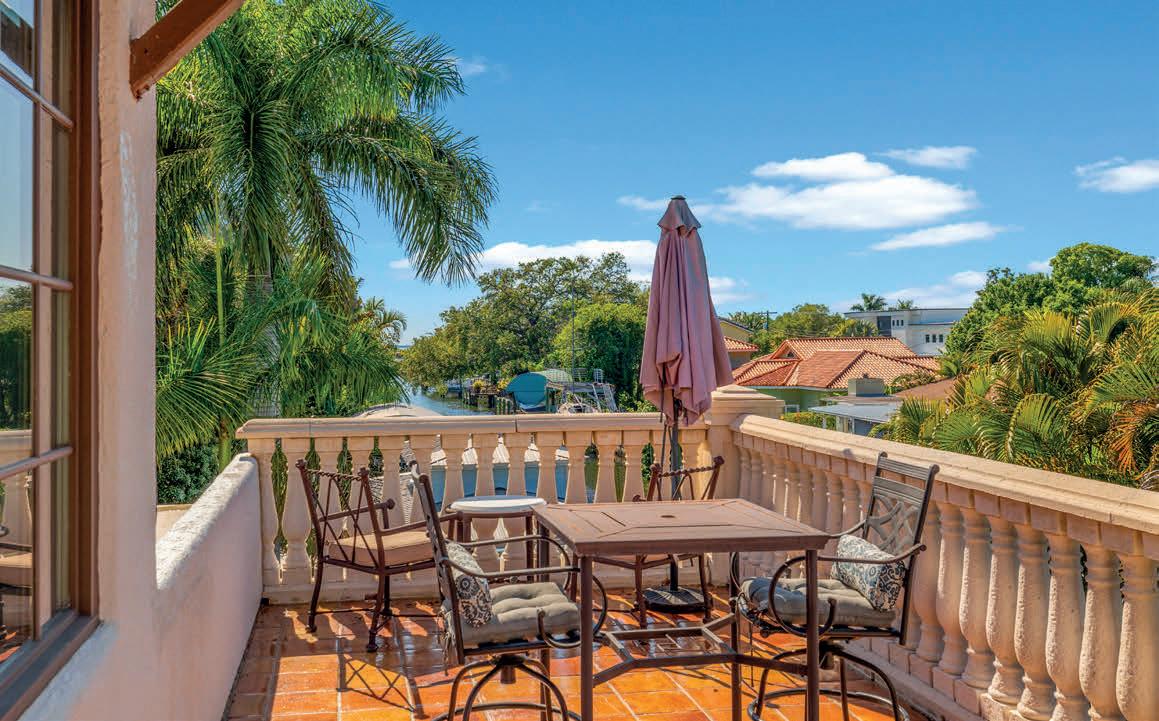


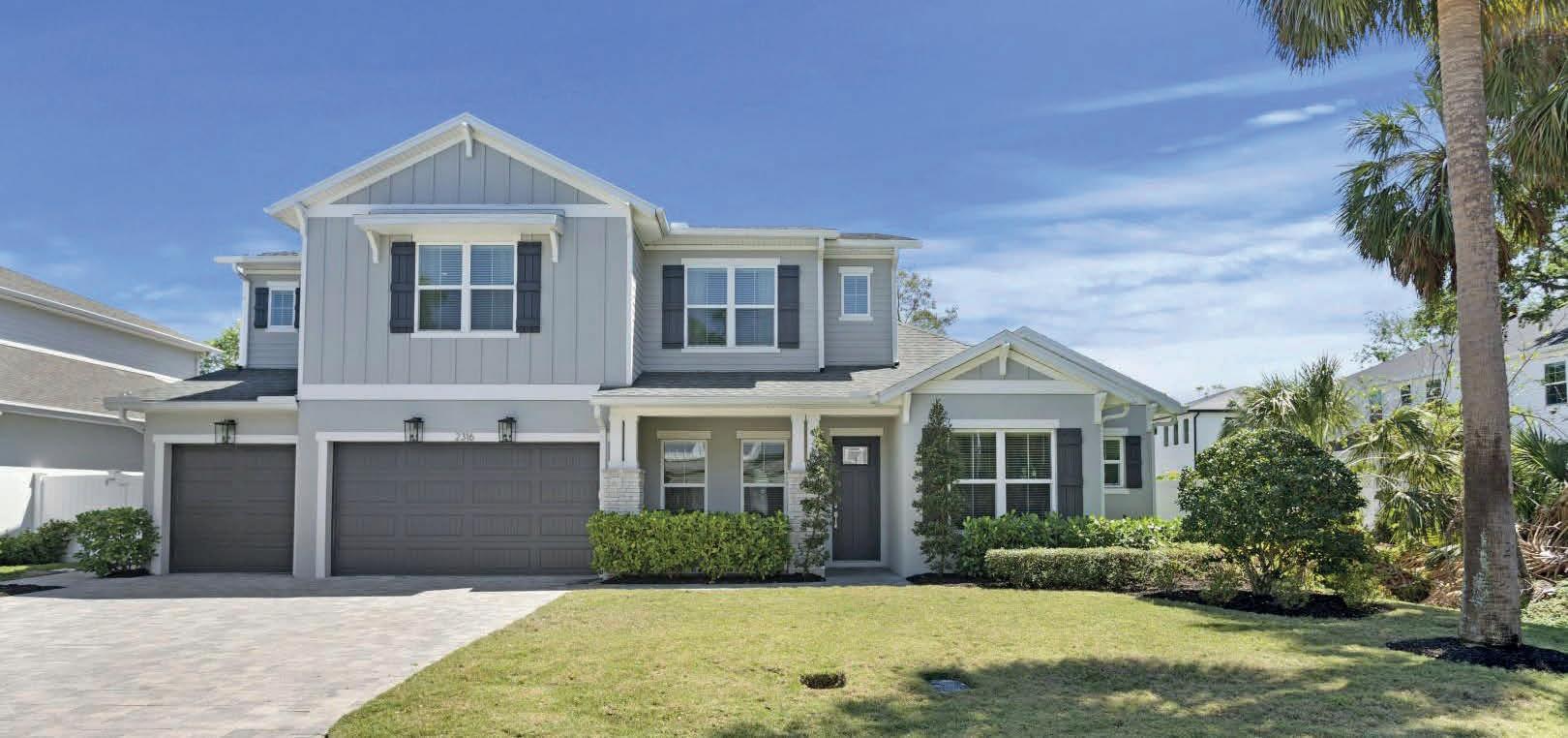
Exquisite New Legacy Home
Welcome to this incredible home built by New Legacy Homes in 2021, perfectly situated in an A-rated school district (Mabry, Coleman, Plant) on a serene cul-de-sac! This stunning residence features 5 bedrooms, 5.5 bathrooms, an office, and a spacious bonus room that can easily serve as a 6th bedroom, making it ideal for families of any size. Step into the grand great room, where you’ll be greeted by soaring 21-foot ceilings and elegant 10-inch crown molding. The chef’s kitchen is a culinary delight, showcasing an oversized island, apron sink, Fisher & Paykel appliance package, pot filler, soft-close custom cabinets, a walk-in pantry, and LED under-cabinet lighting. The thoughtfully designed first floor includes a luxurious primary suite, a spacious great room that opens to an oversized covered lanai, a cozy breakfast nook, a private office, a guest room, a laundry room, a powder bath, and a convenient pool bath. Venture upstairs to discover a generous recreation room, along with three additional bedrooms featuring walk-in closets and three bathrooms, including two en-suites and one additional bathroom. This home is packed with upgrades, including an outdoor kitchen with a gas grill, impact windows, an Elan Home Automation system, in-wall pest tubes, 8-foot interior doors, pre-wired audio, USB outlets, and Icynene spray foam insulation. Enjoy semiconditioned attic storage, an 18 SEER HVAC system with multi-zone control, select solid core doors, stair kick lighting, under-cabinet lighting in the master bathroom, and Toto toilets with bidets in both the pool bath and master suite, along with upgraded closets in the master, guest, and two secondary bedrooms. Conveniently located just minutes from Tampa International Airport, downtown, I-275, shopping, and dining, this home truly offers the perfect blend of luxury, comfort, and location.
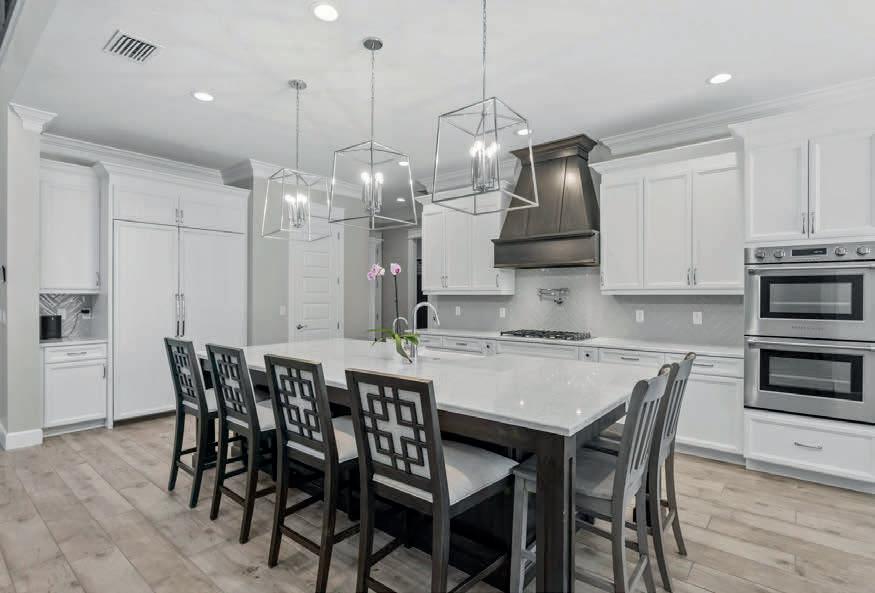

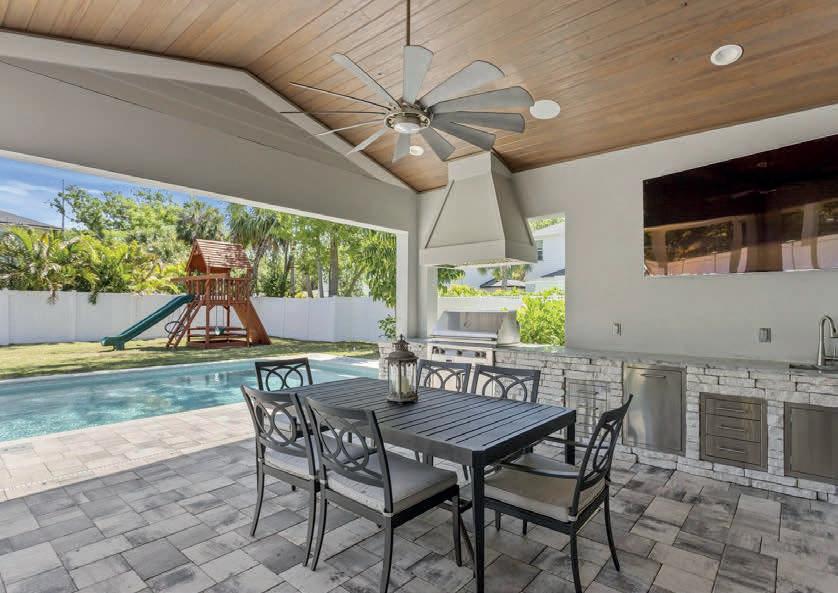
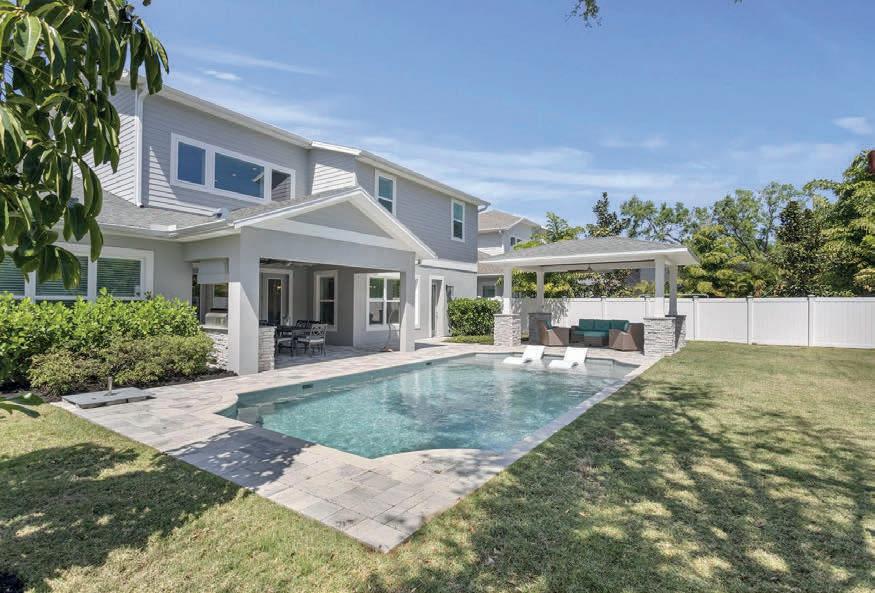


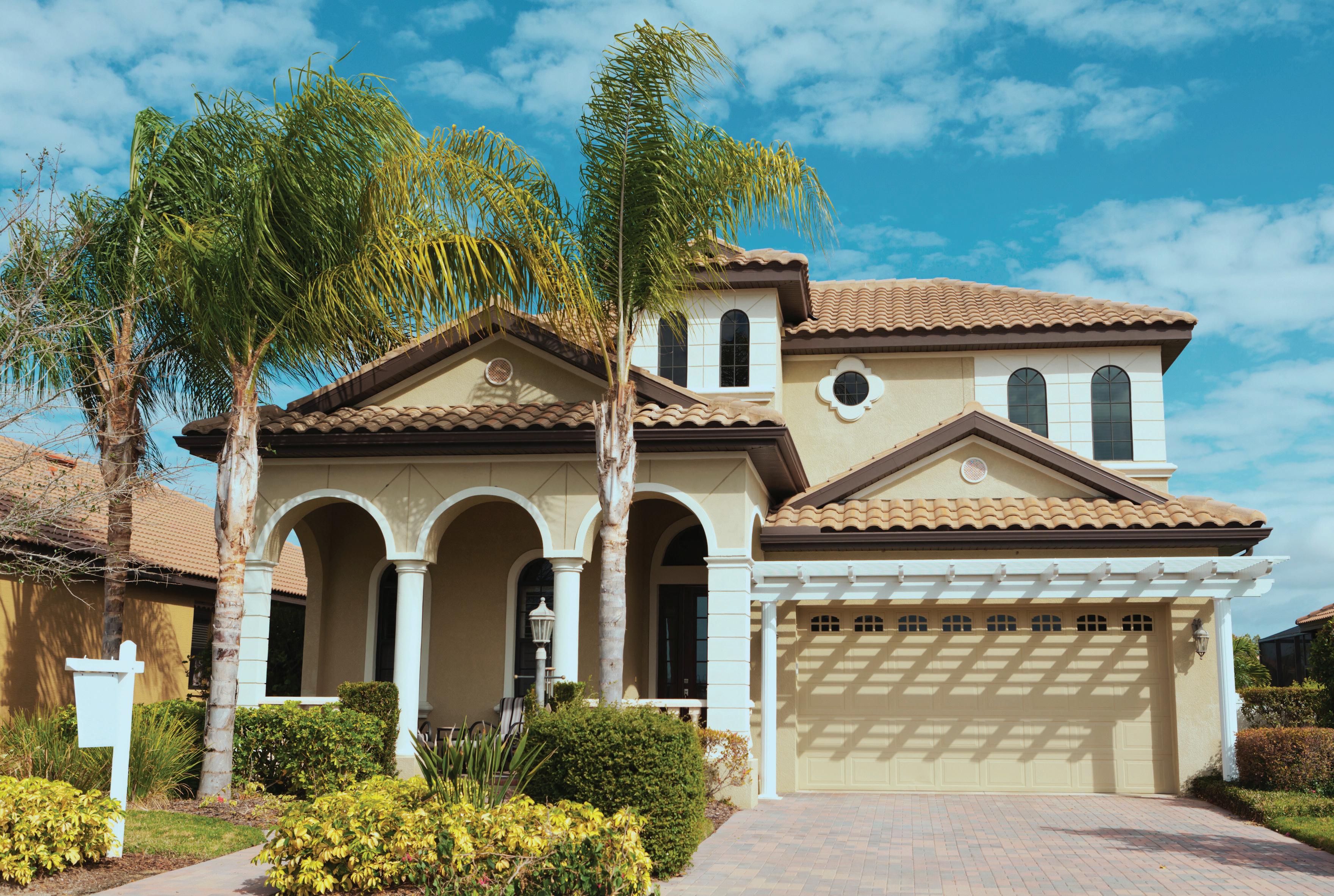

Sherlock Home Inspections is an Industry Leader throughout Florida. We will exceed your expectations. We have some of the highest customer satisfaction ratings for home inspections in Florida.

101 Point Buyers Inspection

Move-In Certified Seller's Inspection
Pre-Warranty Expiration Inspection
Wind Mitigation Inspection
4-Point Inspection Air Quality

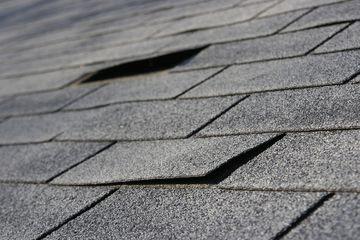
stunning
LAKEFRONT
Gated lakefront estate offering space, privacy, and a stunning natural setting—17124 Crawley Road in Odessa is a rare opportunity to live expansively on nearly 6 acres along the tranquil shoreline of Rainbow Lake. With 300 ft of private lake frontage, this custom residence offers 10,545 sq ft of living space. Built for both comfort and entertaining, the main house includes 5 bedrooms, 6 full baths, 2 half baths, entertainment space, gym, study, and 2 attached garages—one on each side of the home—designed for convenience and symmetry. Separate guest house features 1 bedroom and 1 full bath. The estate is finished with a pool, spa, and private dock—all with no HOA or CDD fees. Designed by Ryan Hughes Design Build, the outdoor spaces are a blend of texture, scale, and serenity. Stacked stone retaining walls, lush gardens, fruit trees, and paver walkways surround a heated saltwater pool and spa, fire pit, covered terrace, full summer kitchen, and a separate outdoor full bath for added convenience. At the water’s edge, a private dock features electricity and nautical rope detailing, offering direct access to Rainbow Lake. Located in the heart of Odessa—where luxury homes, wide-open spaces, and natural beauty converge—this estate captures the essence of lakefront living with the convenience of being just minutes from Tampa, major roadways, and top-tier amenities. A rare opportunity to live expansively, privately, and beautifully.


CELESTE HUNTER
DINA SIERRA SMITH
813.760.6354
17124 CRAWLEY ROAD
ODESSA, FL 33556 6
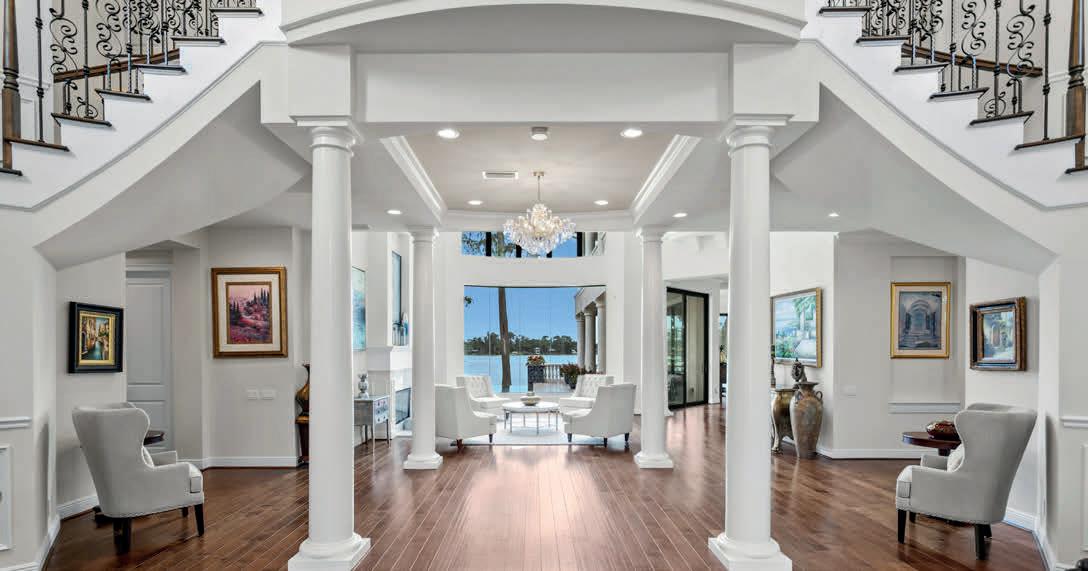
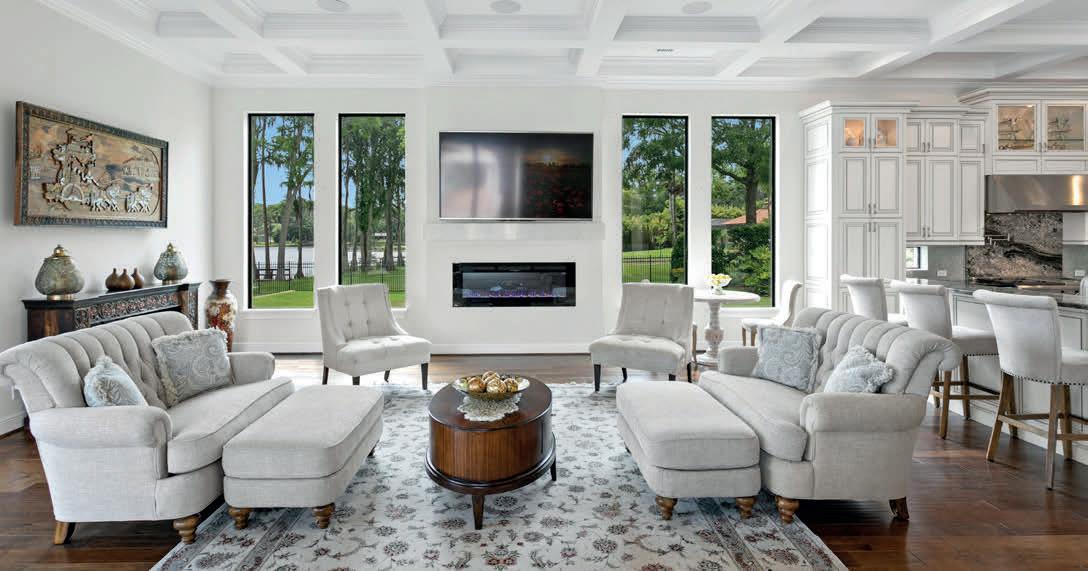
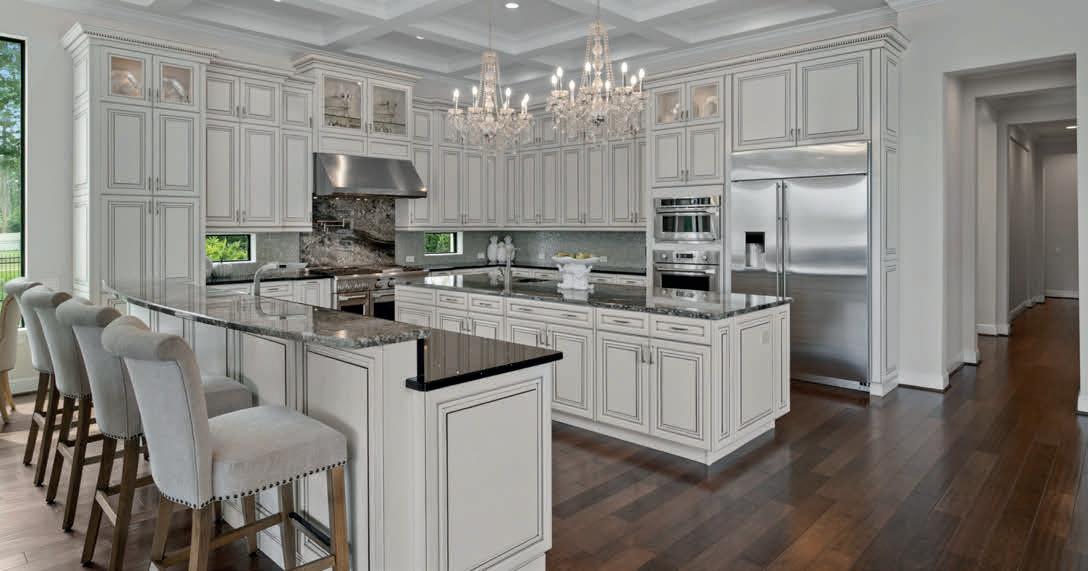
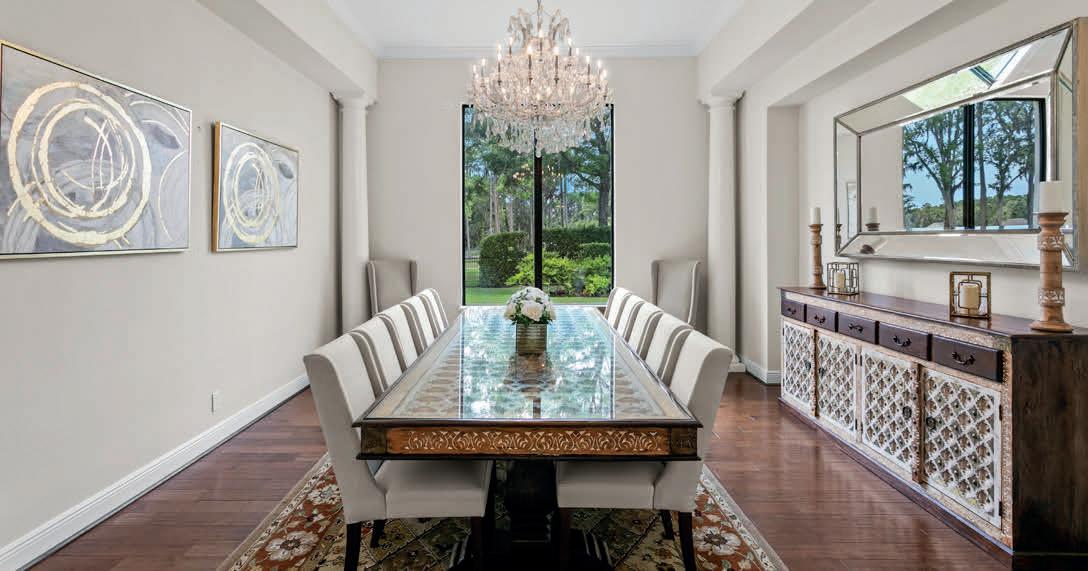
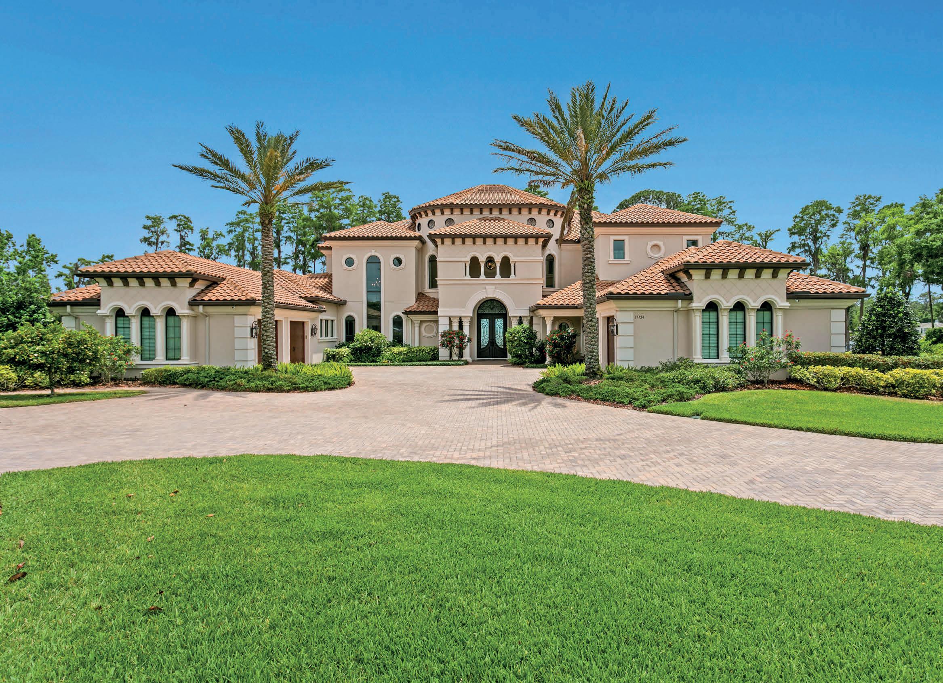
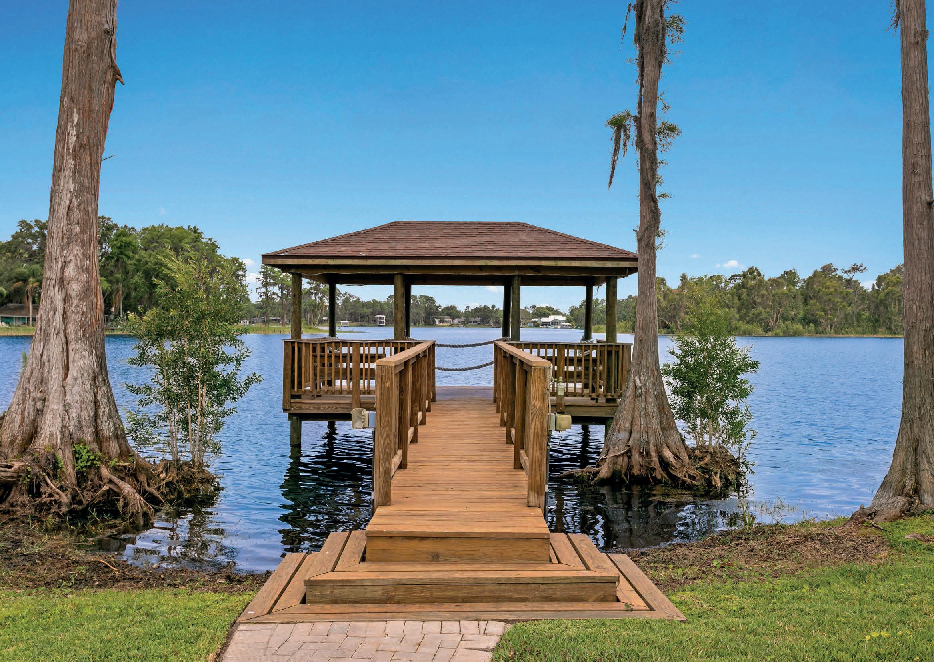
RELAXATION MEETS RECREATION
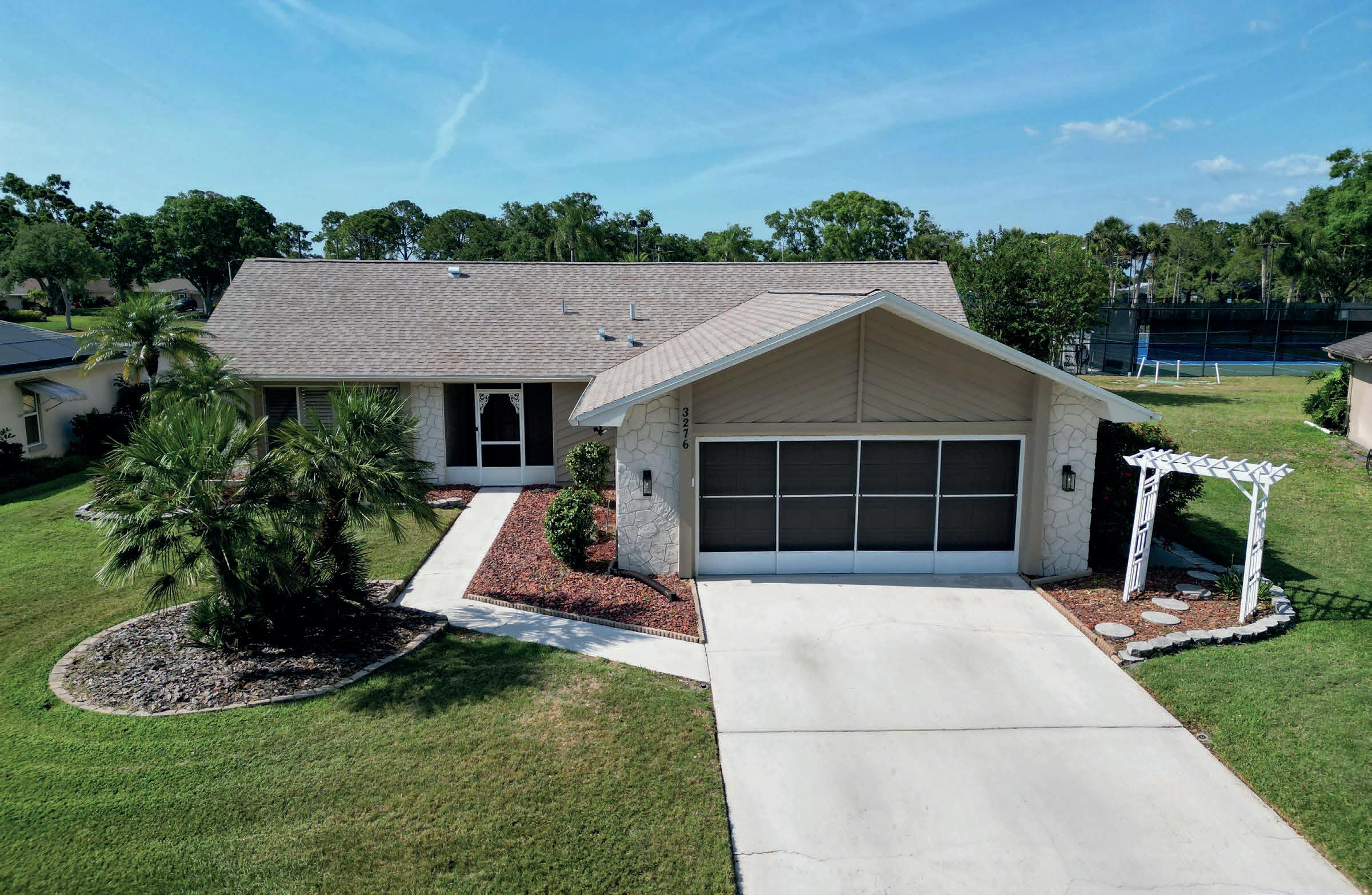
3276 HILARY CIRCLE, PALM HARBOR, FL 34684
$544,900 | 2 BEDS | 2 BATHS | 1,905 SQ FT
Welcome to this spacious and thoughtfully updated 2 bedroom, 2 bath home, complete with a flexible den and an open and bright addition featuring cathedral ceilings and a beautiful celestial window that fills the space with natural light. With 1,905 sq ft of heated living space, there’s room to relax, entertain, and enjoy every day comfort. The home is exceptionally well maintained offering peace of mind along with great style. You will love the “wood-like” tile floors throughout, the modern kitchen with top-of-line matte black Cafe’ appliances and the energy-efficient Thermal Pane PGT windows that help keep things quiet and comfortable year-around and with the new roof the value continues to impress. The large 2 car garage houses the Golf cart that you will be using in this 55+ Active Adult Community that enjoys FREE GOLF, FREE BOAT/RV STORAGE, PONTOON BOATS, TENNIS/PICKLEBALL, 2 Heated Pools and so much more with over 40 clubs including Stain-glass, Ceramics studios, and a Wood Working Workshop. All included in the low $164 monthly HOA fee. Highland Lakes on Lake Tarpon is where Relaxation meets Recreation is the BEST KEPT SECRET in the Tampa Bay Area!


SHERI L RAGSDALE, GRI, SRES
REALTOR ® /BROKER OWNER
727.742.3789
Sheri@RagsdaleResidential.com ragsdaleresidential.com
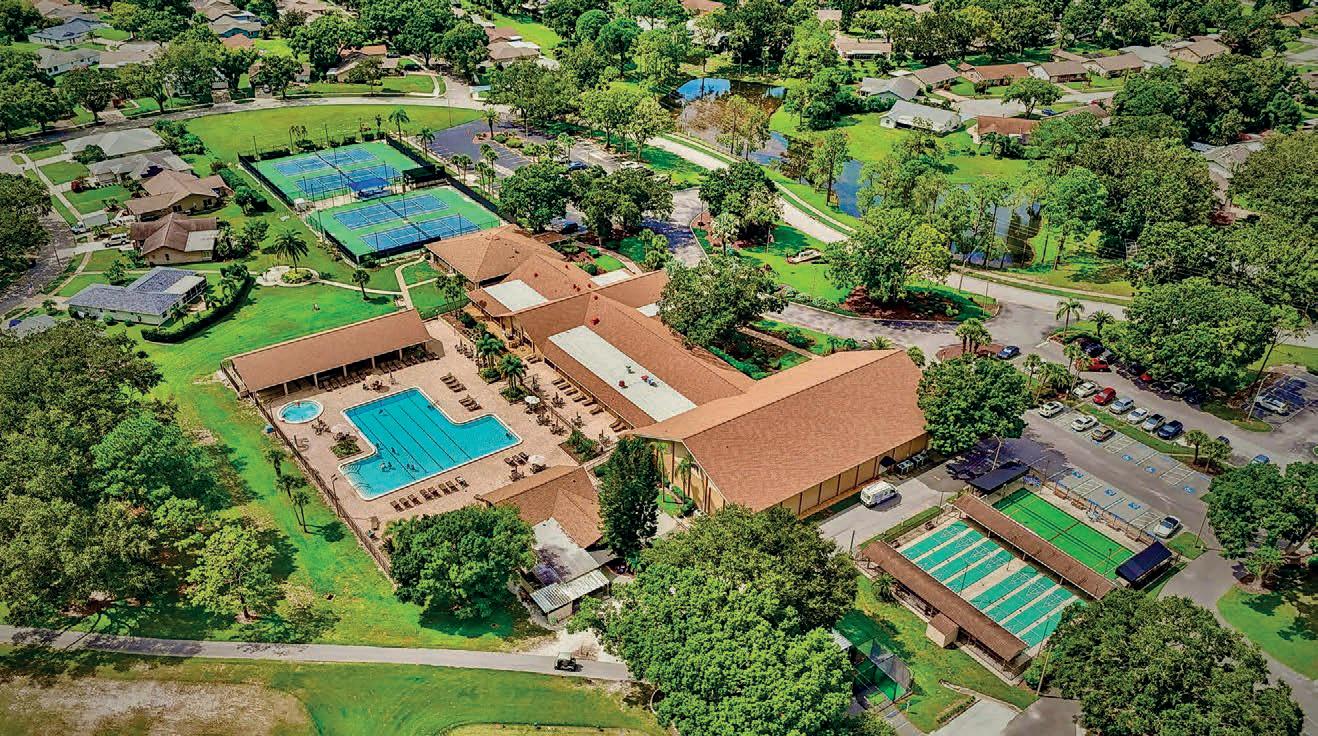
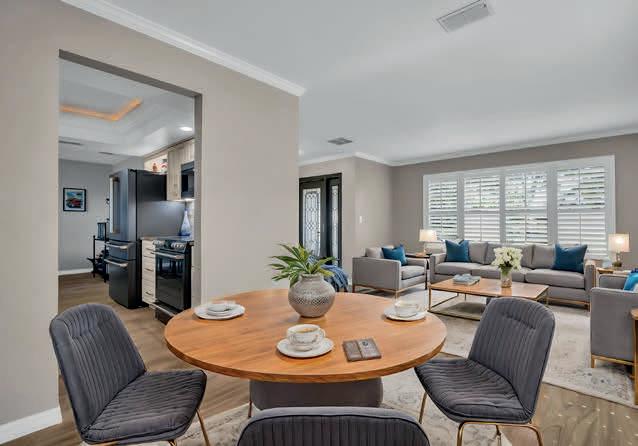
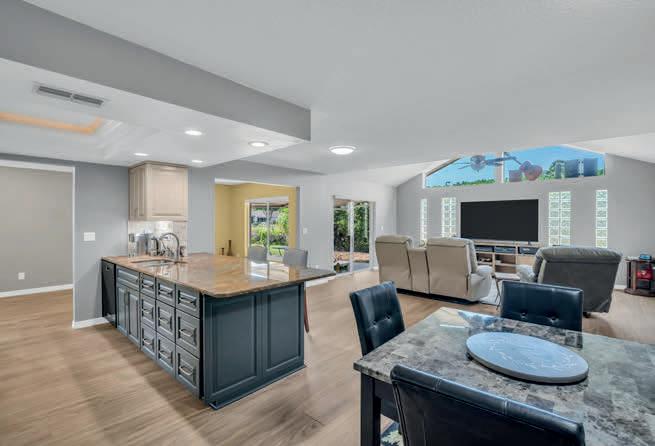

PALM HARBOR, FL 34684
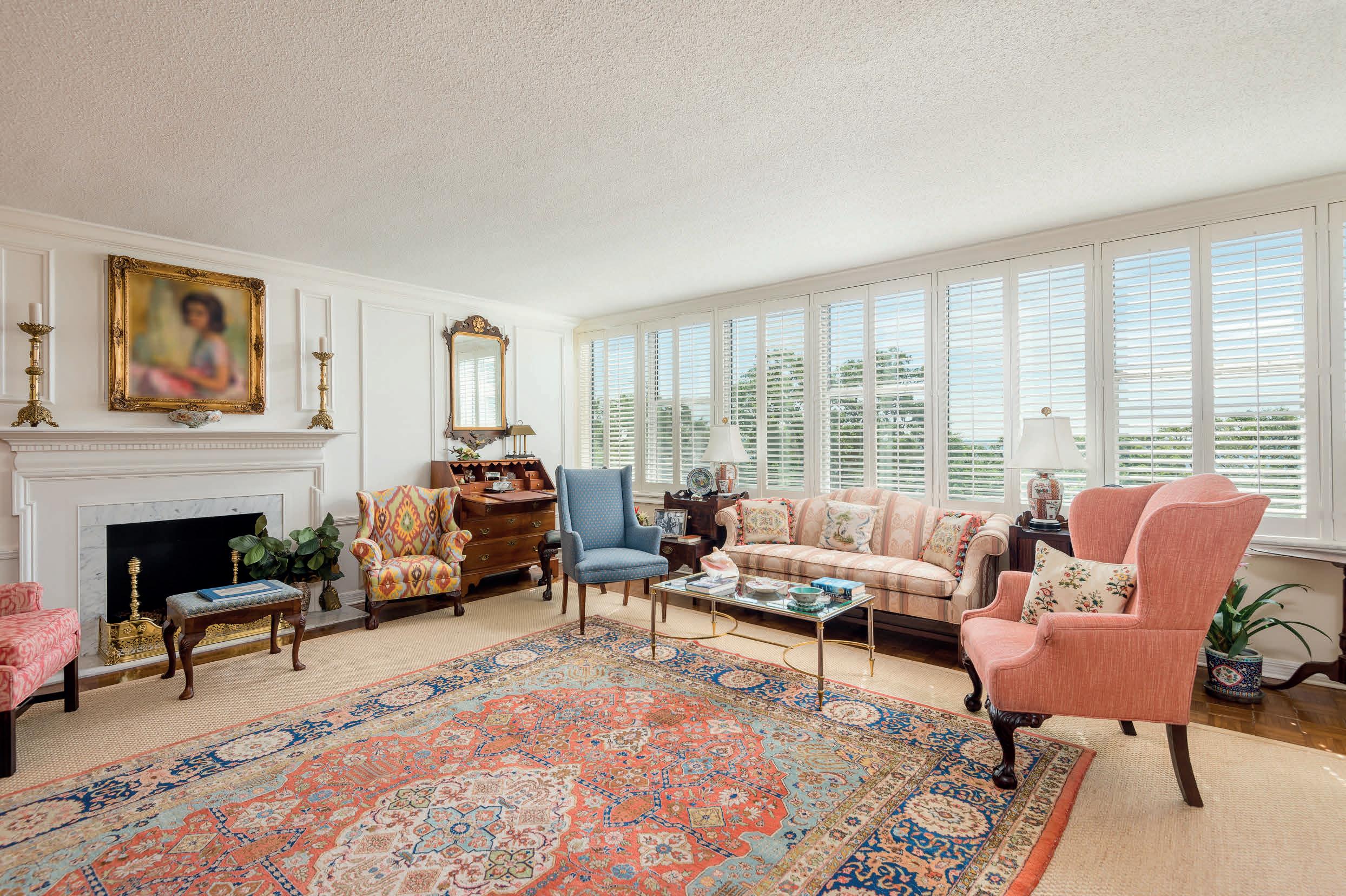
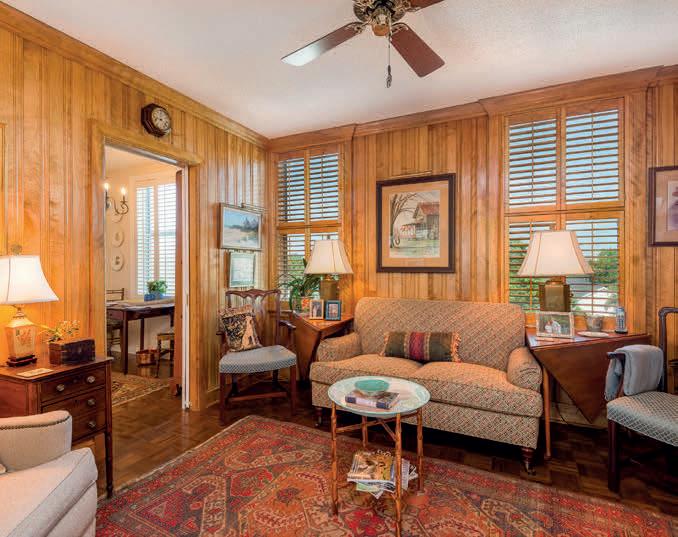
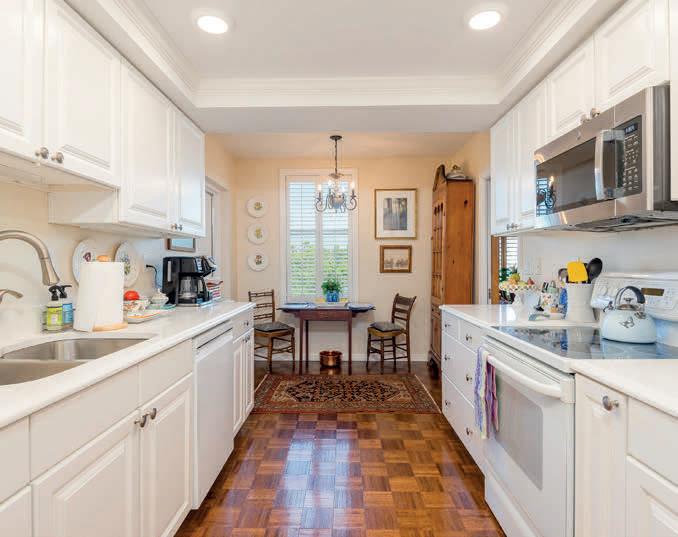
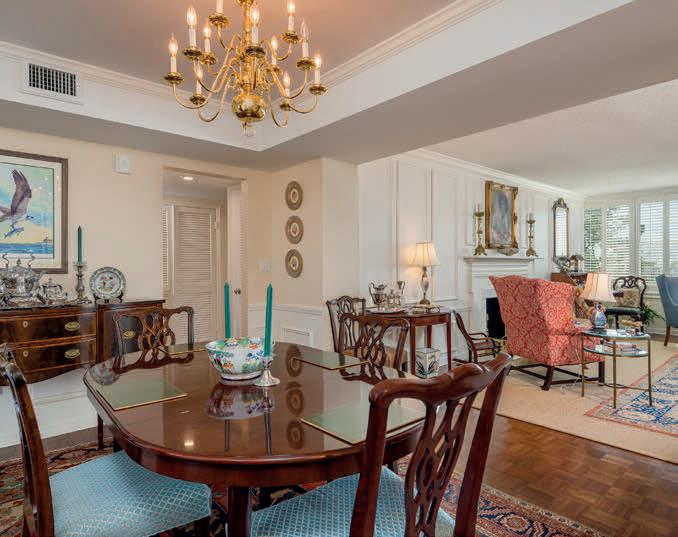
Perched along scenic Bayshore Boulevard and overlooking serene Howell Park, this beautifully maintained 55+ community offers peace, privacy, and a strong sense of belonging, with only two units per floor. Completed Howell Park Structural Integrity Report in 2022. No pending assessments. Updates include 19 PGT 720 Series Windows (2016), $61K in renovations, new kitchen appliances, and a 2025 digital security/fire alarm system. This elegant 5th-floor condo features bay-view picture windows, a decorative fireplace, and a richly paneled den. The kitchen boasts a new Frigidaire fridge, convection range, and Bosch dishwasher. Both bedrooms offer en-suite baths. Residents enjoy 24/7 security, lush grounds, and a tranquil pool.



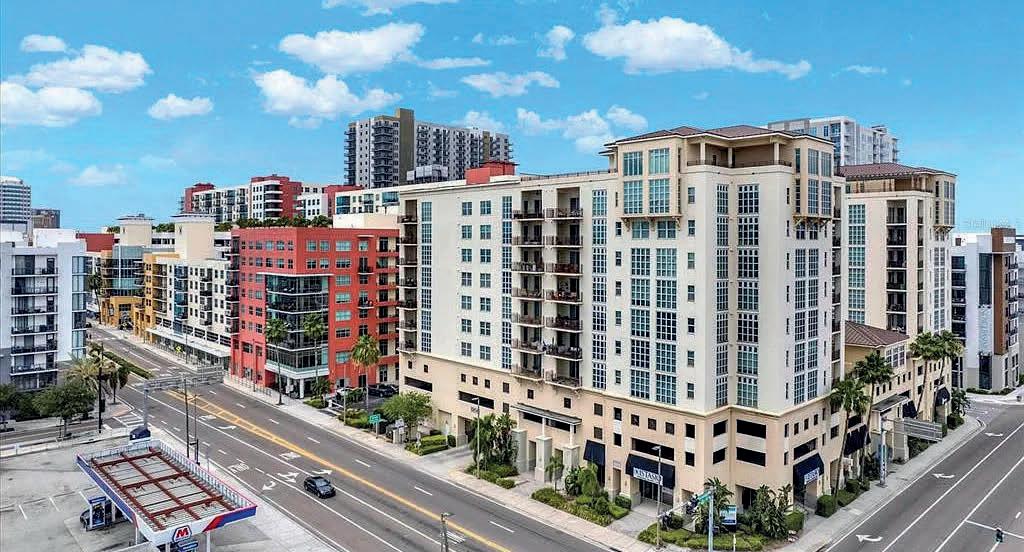
1238 E Kennedy Blvd. Unit 702, Tampa, FL 33602
2 Beds | 2 Baths | 1,590 Sq Ft | $699,900
Luxury Living in the Heart of Channelside | Welcome to Ventana at Channelside, where city sophistication meets resort-style tranquility. Nestled in one of Tampa’s most vibrant and walkable districts, this condominium delivers a rare blend of elegance, comfort, and unbeatable location. This highly coveted Residence D floor plan offers the ideal balance of form and function with sweeping views of the sparkling community swimming pool and amenity center just beyond your spacious private patio. Step inside this beautifully maintained 2-bedroom, 2-bath split layout residence and immediately feel at home. The open-concept living area features gorgeous engineered wood flooring, perfectly complemented by built-in cabinetry for both style and function. Whether you’re sipping morning coffee on the balcony or enjoying sunset views over the pool, every moment here feels like a staycation. Living at Ventana means more than luxury interiors... it’s a lifestyle. Just steps from your front door you’ll find top-tier shopping, fitness studios, and award-winning dining options. From morning walks along the Tampa Riverwalk to evenings at Amalie Arena or casual outings to Sparkman Wharf and Water Street, everything you need is just outside your door. Don’t miss your chance to own a piece of Channelside paradise — schedule your private tour today and see why Ventana continues to capture the hearts of local, out-of-state, and international buyers alike.
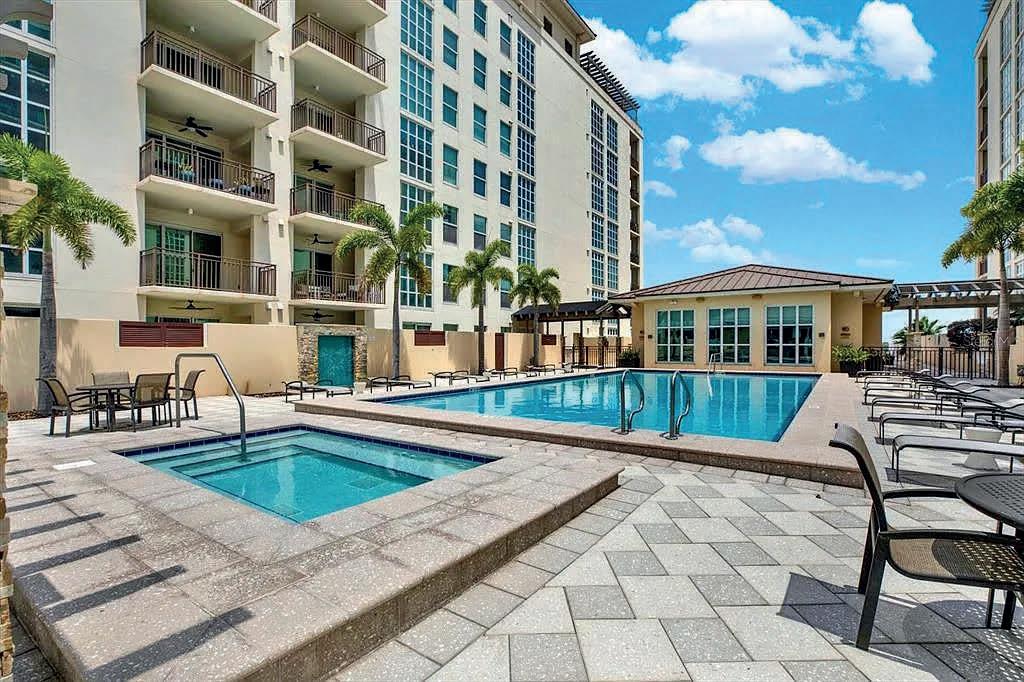
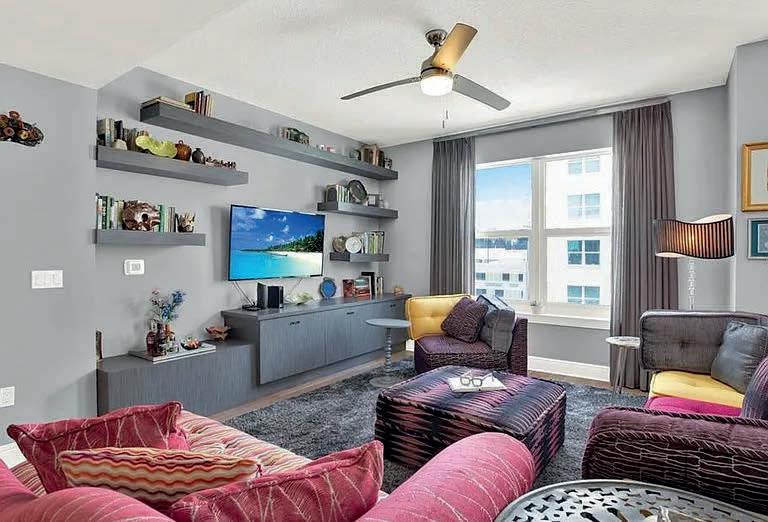
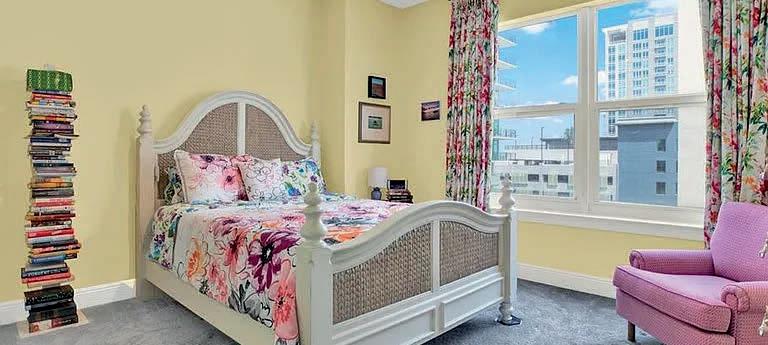

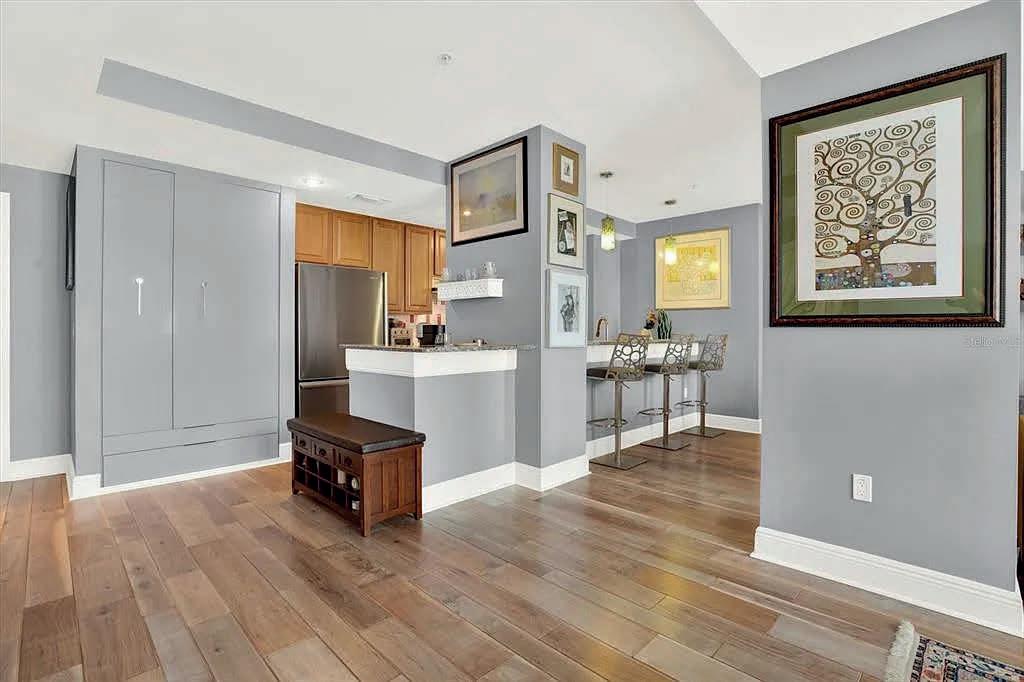
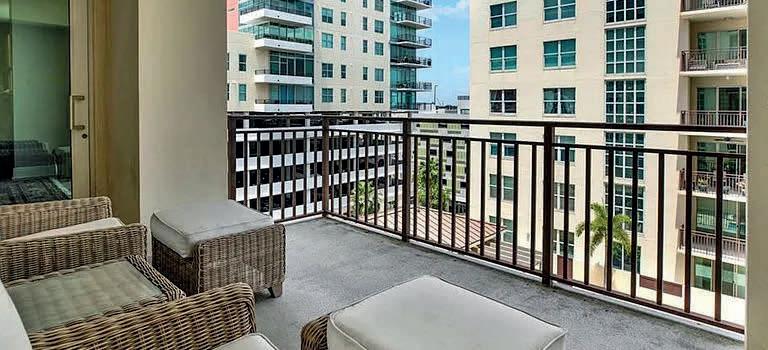

South Tampa Lifestyle in Mediterannean Townhome
407 S Fremont Avenue #B, Tampa, FL 33606 3 BEDS | 3.5 BATHS | 2,086 SQ FT | $1,000,000
Live the South Tampa lifestyle in this rare Mediterranean-inspired townhome, ideally located just steps from coffee shops, cocktail bars, and boutiques—nestled in the vibrant energy of Hyde Park Village and the trendy SoHo district. This elegant residence offers the ultimate blend of sophistication, functionality, and charm. Inside, you’ll be swept away as rich architectural details meet modern updates, showcasing unparalleled craftsmanship with solid concrete construction on both floors, gleaming engineered hardwoods, eclectic tile work, sleek ironstyle lighting, plantation shutters, and decorative archways. The chef’s kitchen is outfitted with granite countertops, stainless steel appliances, a natural gas cooktop, and a beautifully integrated breakfast bar that flows seamlessly into the open-concept living space. Dramatic exposed ceiling beams and an arched gas fireplace echo the charm of old-world architecture, creating a warm and inviting focal point. French doors open to a true Mediterranean-style courtyard—perfect for effortless indoor/outdoor entertaining. The charming screened atrium spans both levels, offering an open, airy living experience. Retreat upstairs to the serene primary suite overlooking the courtyard, complete with a spa-like en suite bath featuring a jetted soaking tub, dual sinks, and a walk-in shower with dual showerheads. A spacious walk-in closet completes this peaceful sanctuary. Down the hall, the second bedroom includes built-ins and its own full en suite bathroom. A detached third bedroom/studio suite with a private entrance and full bath offers the flexibility for visiting guests, a home gym, multigenerational living, or your dream home office. Additional features include an attached oversized one-car garage, newer HVAC systems (2023), no HOA, flood zone X (flood insurance not required) and convenient proximity to I-275, the Selmon Expressway and Tampa International Airport. Enjoy the best of Tampa Bay-from Bayshore Boulevard and Water Street to Downtown, The University of Tampa, the Gulf beaches and more! This isn’t just a home—it’s a lifestyle. Welcome to timeless elegance in one of South Tampa’s most sought-after neighborhoods.

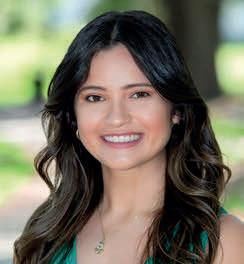
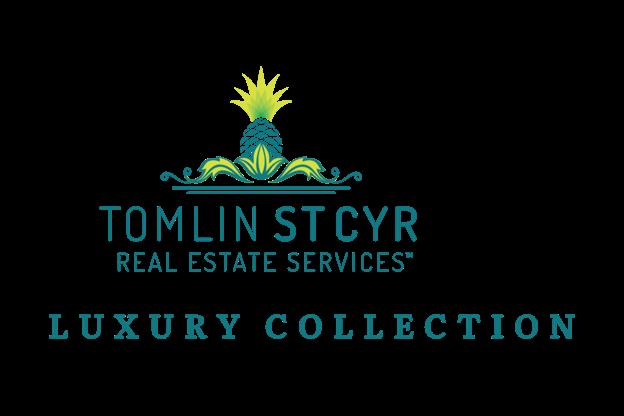
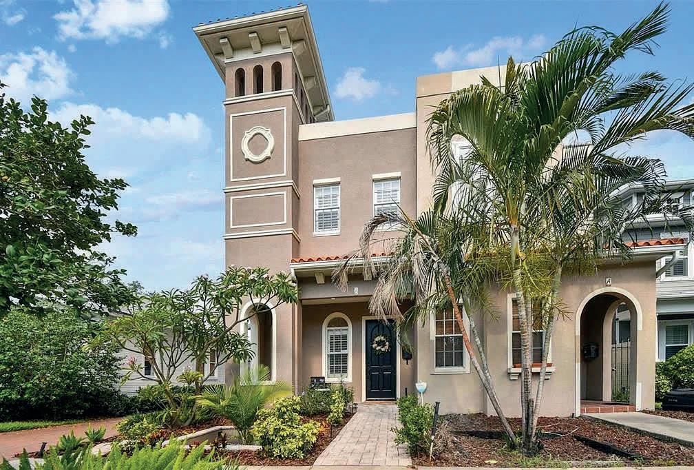
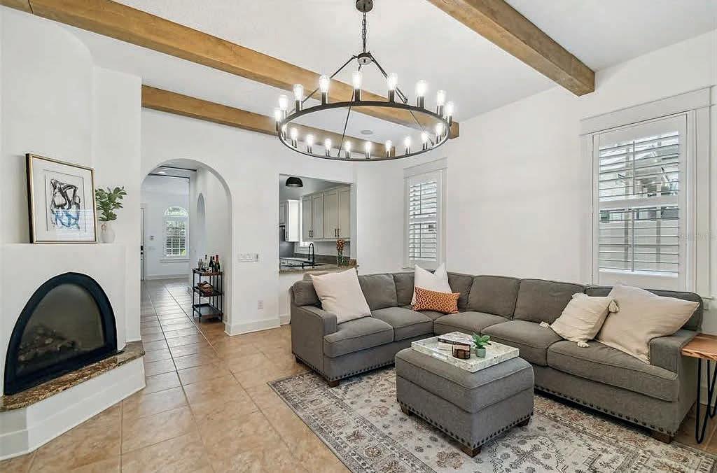
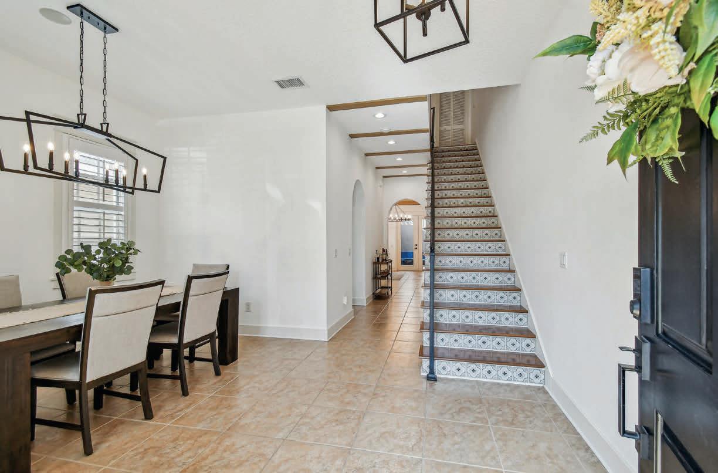
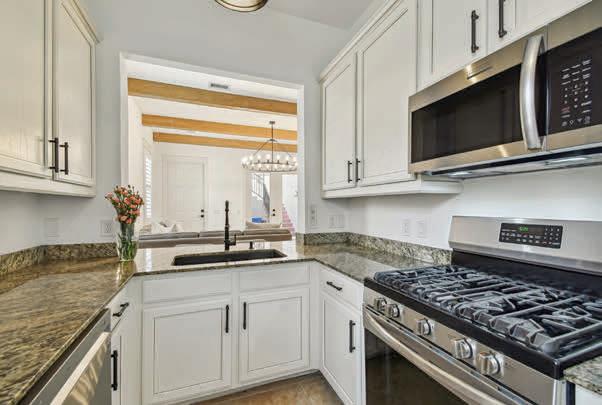
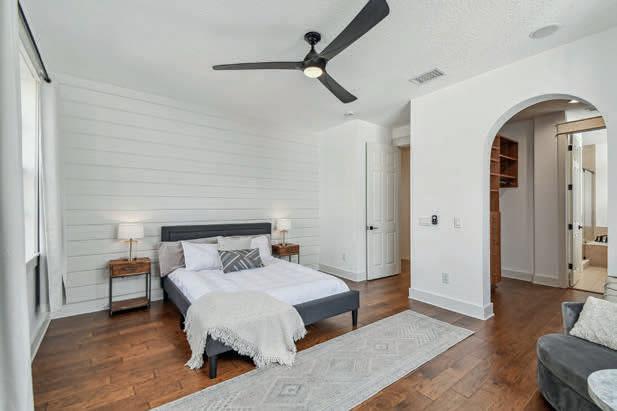
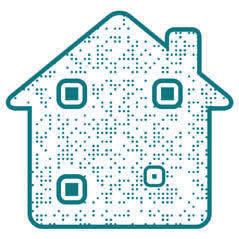
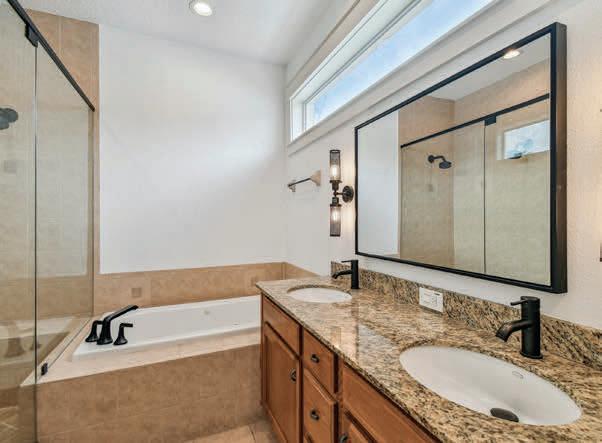
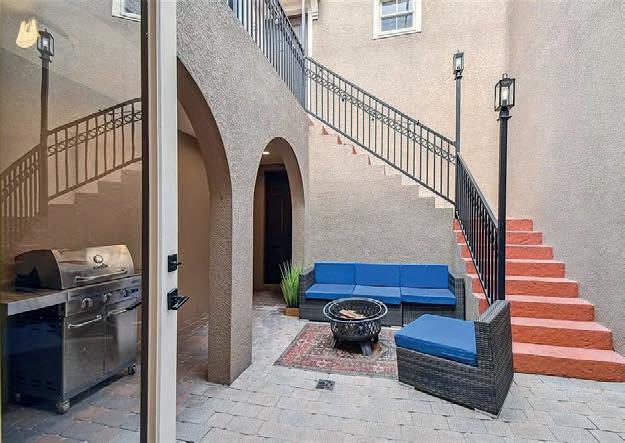
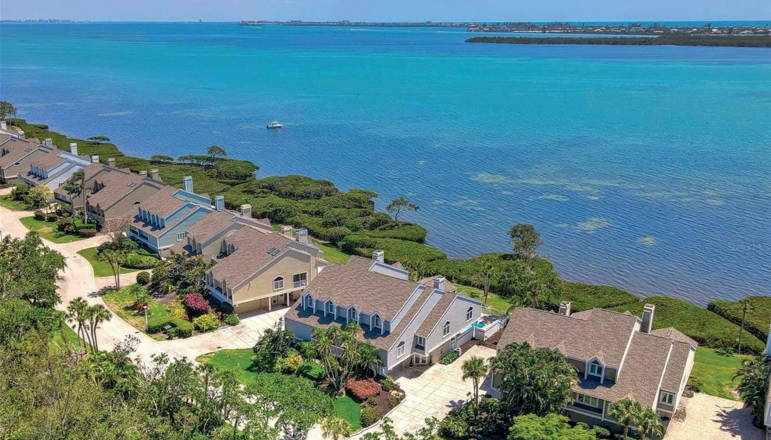
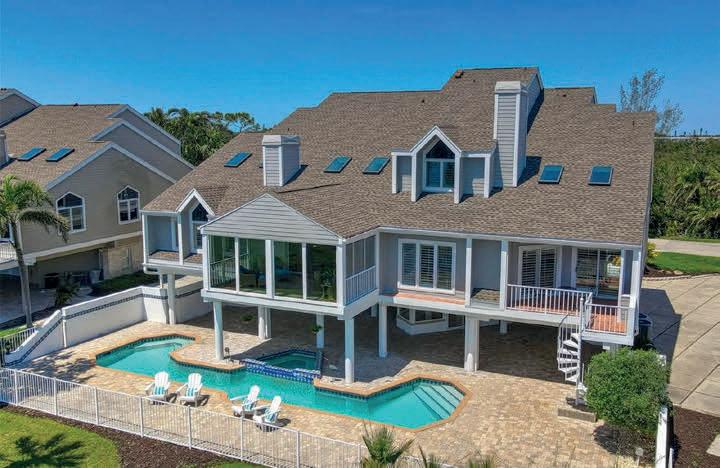
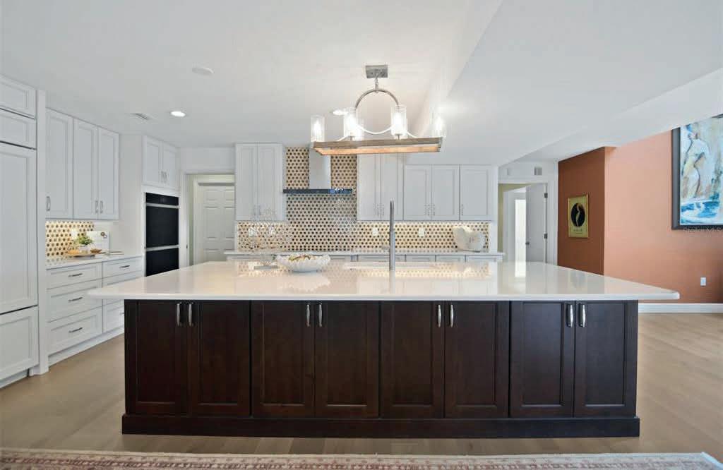
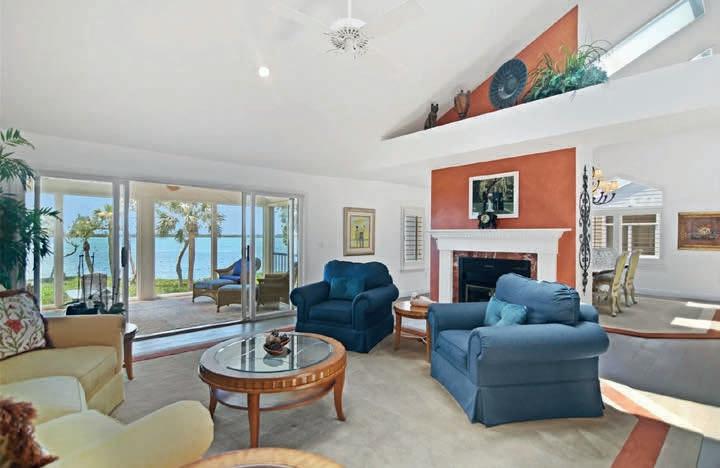
5 BEDS / 5 BATHS / 6,900 SQ FT
OFFERED AT $2,600,000

Florida Luxury Living Here! Situated directly on the Sarasota Bay with breathtaking views of downtown Sarasota and Longboat Key. You can find this exquisite gem behind the gates of the distinguished community of Tidy Island. Where champions were made - this iconic bayfront residence on Tidy Island was built by Hall of Fame tennis coach and IMG Academy founder Nick Bollettieri, and once served as the home of tennis legend Andre Agassi during his early training years. Blending luxury, privacy, and sports history, this extraordinary property combines two oversized condos into one grand 6, 900+ sq ft estate. With soaring vaulted ceilings, panoramic Sarasota Bay views, and nearly 4, 500 sq ft of outdoor entertaining space, it offers unparalleled scale and sophistication. The gourmet kitchen is equipped with Sub-Zero and Fisher & Paykel appliances and a stunning 10-ft island, perfect for culinary enthusiasts. The two-story primary suite is a sanctuary in itself, featuring a private sitting area, double-sided fireplace, balcony, dual walk-in closets, and a spacious upper-level loft ideal for a personal wellness retreat or boutique dressing room. Designed for multi-generational living or long-term guests, the third level includes three bedrooms, three bathrooms, and a large loft with wet bar. Additional highlights include a private elevator, a theater room, game room with wet bar, and a 50-ft lap pool and spa.
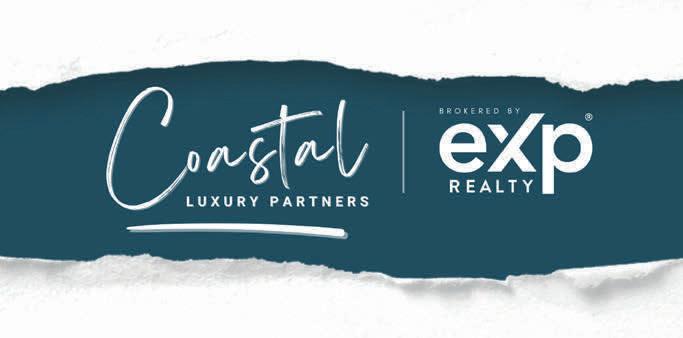
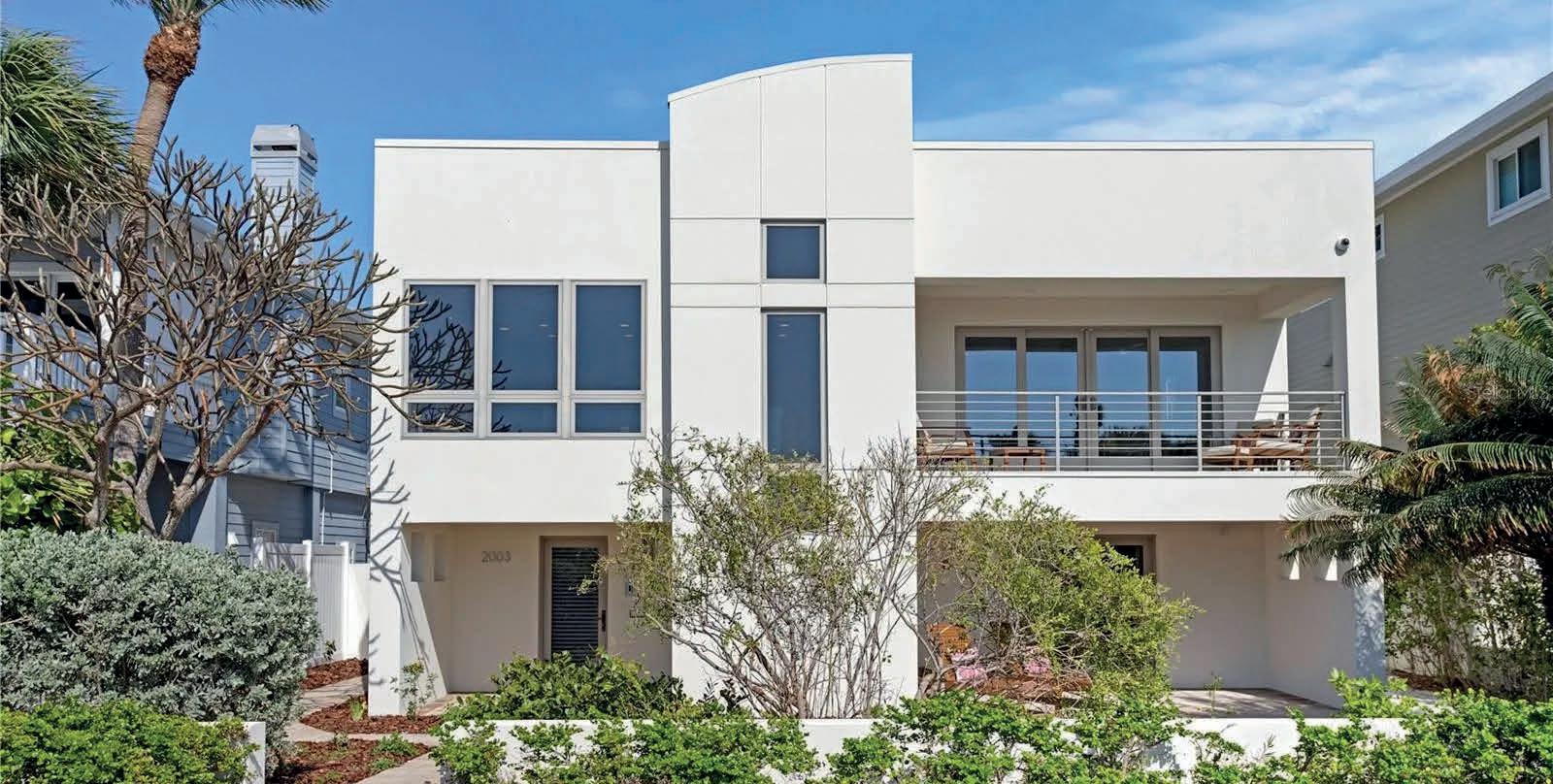
Modern Gulf-View Masterpiece
2003 GULF WAY, PASS-A-GRILLE, FL 33706
4 BEDS | 4 BATHS | 3,428 SQ FT
CUSTOM LUXURY FINISHES | $3,750,000
This contemporary architectural gem offers breathtaking, unobstructed Gulf views and is move-in ready. Renovated in 2013, the home features approximately 2,350 sq. ft. of light-filled living space upstairs, with an additional 1,600 sq. ft. on the lower level. Designed for elevated coastal living, this 4-bedroom, 4-bath residence includes a private elevator, smart home automation, and two-zone HVAC for maximum comfort. Upper-level HVAC has UV Air Purification. The open-concept main living area features wide-plank oak flooring, while all bathrooms are beautifully tiled. The chef’s dream kitchen boasts a custom gourmet setup, including: • Viking 6-burner natural gas range with electric oven • Built-in Liebherr refrigerator • Miele dishwasher with panel matching cabinetry • Wolf built-in steam convection oven, warming drawer, and microwave • Quartz countertops The luxurious primary suite offers a spacious walk-in closet and rich dark oak flooring complemented by powered window blinds for modern convenience. Step out onto a private outdoor tile deck, perfect for morning coffee or evening relaxation. Additional amenities include laundry room, an entertainment bar area as well as a media room equipped with a 75” Sony TV and surround sound. Built for durability and peace of mind, the home features Pella and Andersen hurricane-resistant windows and sliding doors. Sprinkler system pump replaced, and all sprinklers inspected and operating 2025. The oversized garage accommodates up to two vehicles. Roof is Rolled Modified Bitumen. Flood elevation is 9 feet. Bonus: Potential for a third-floor roof deck addition to expand outdoor living and take in panoramic Gulf views.

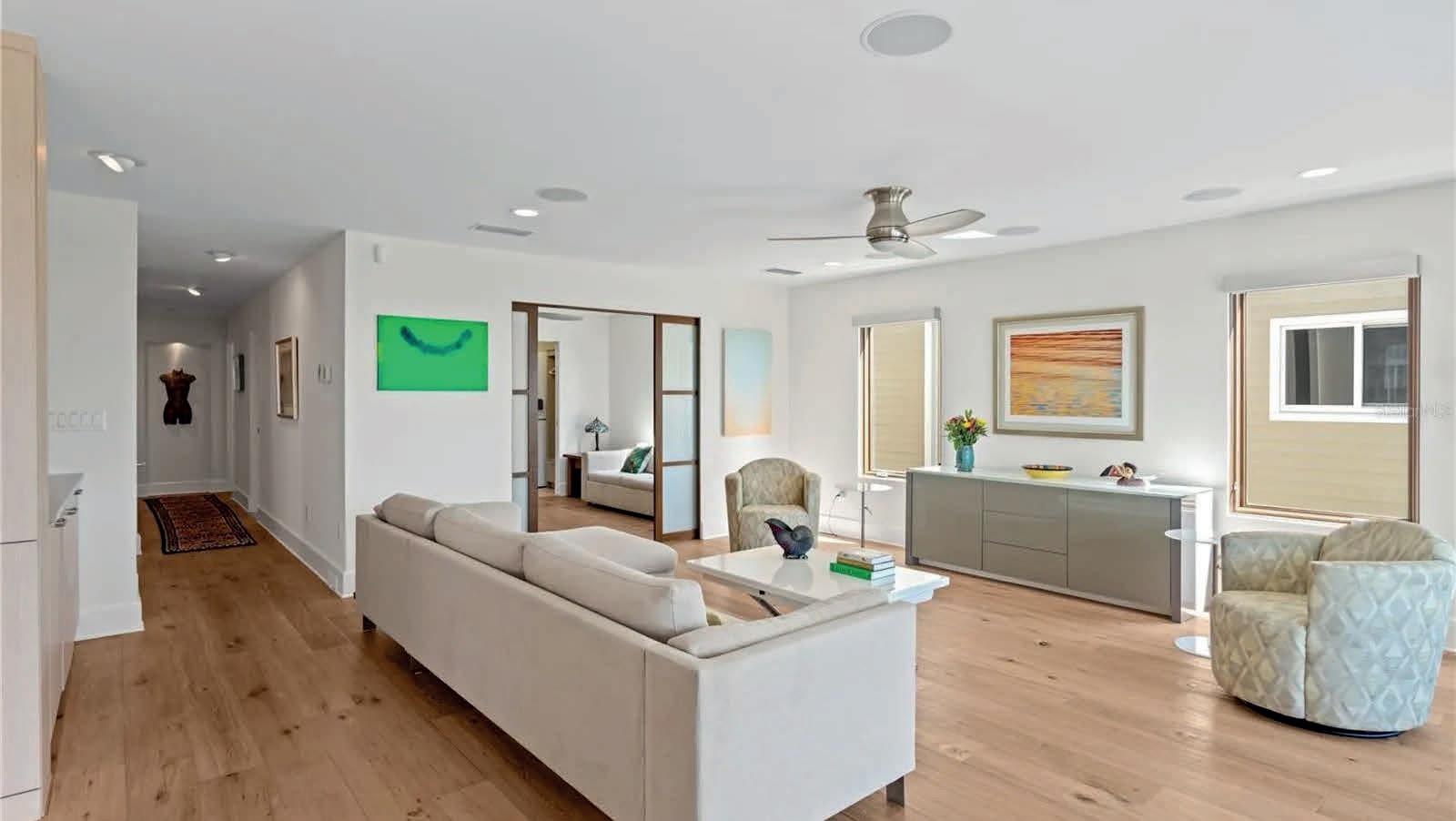
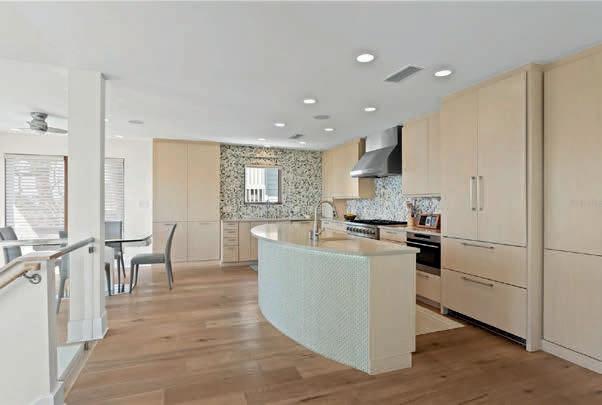
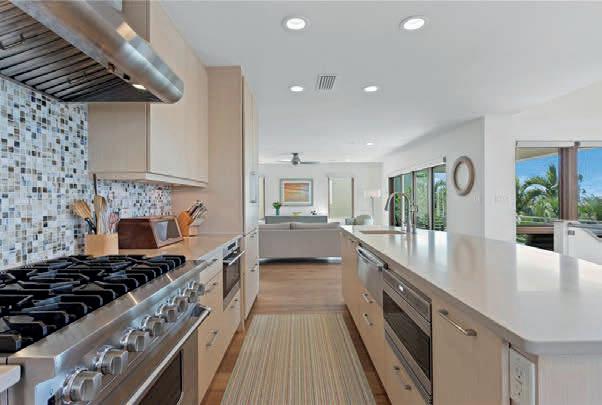
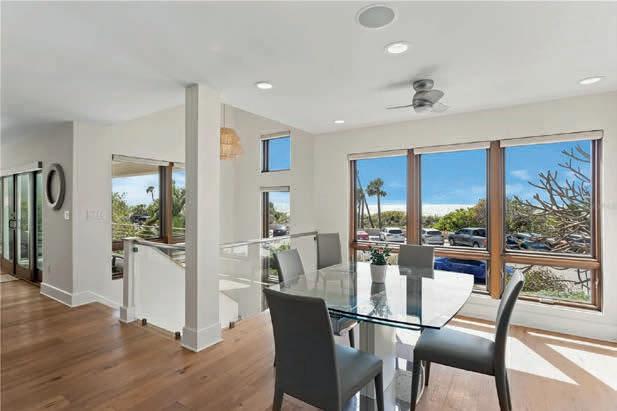
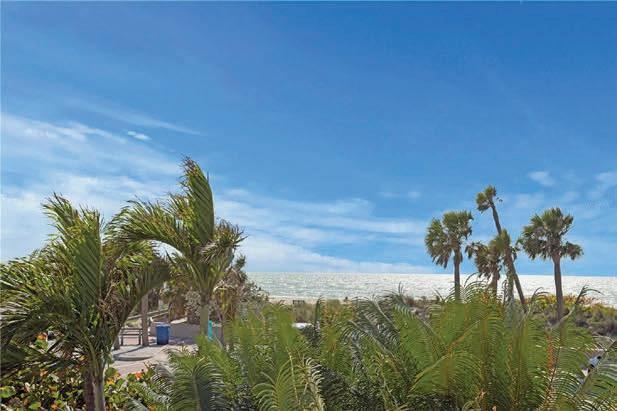


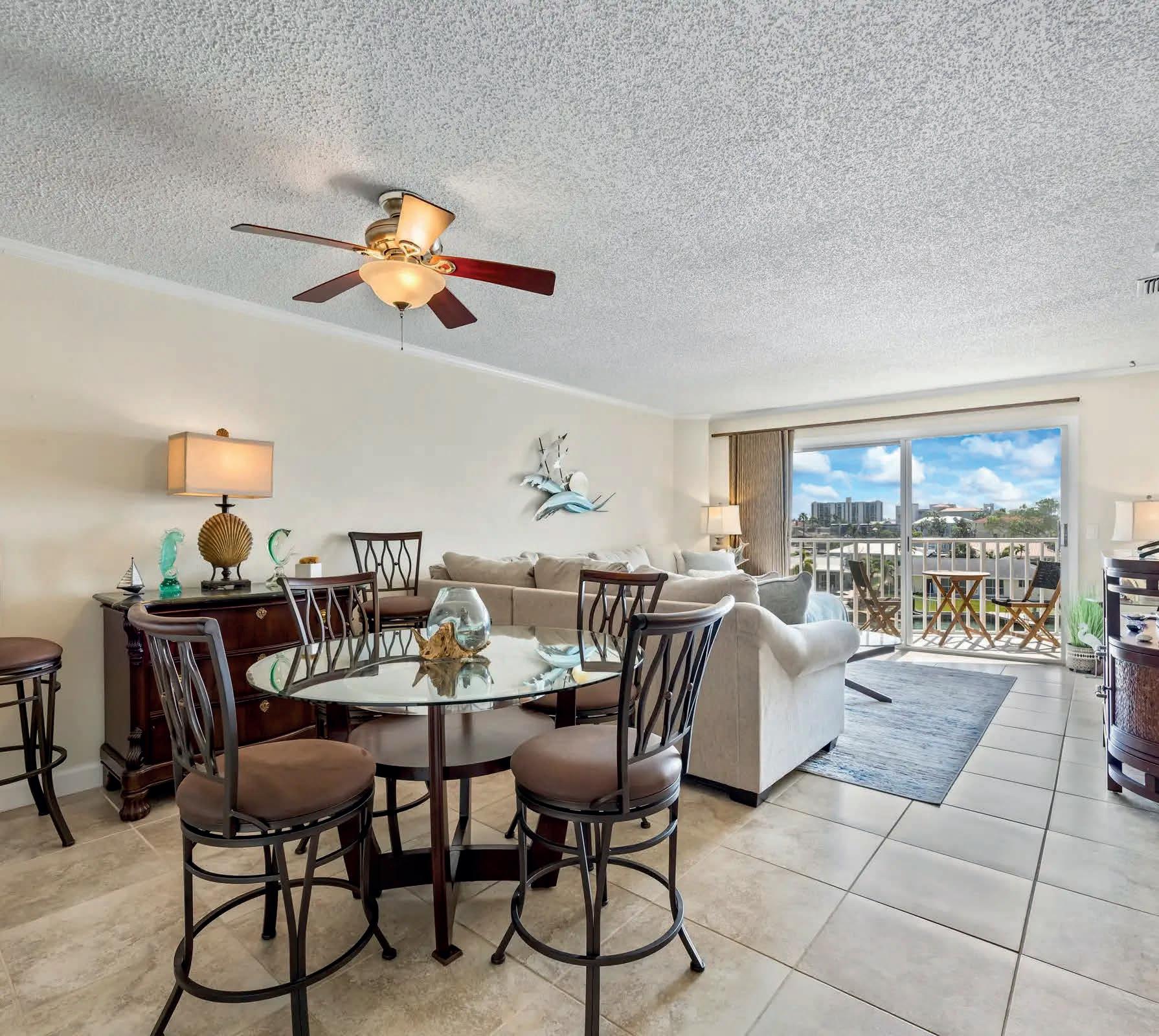
Waterfront Living in Island Estates
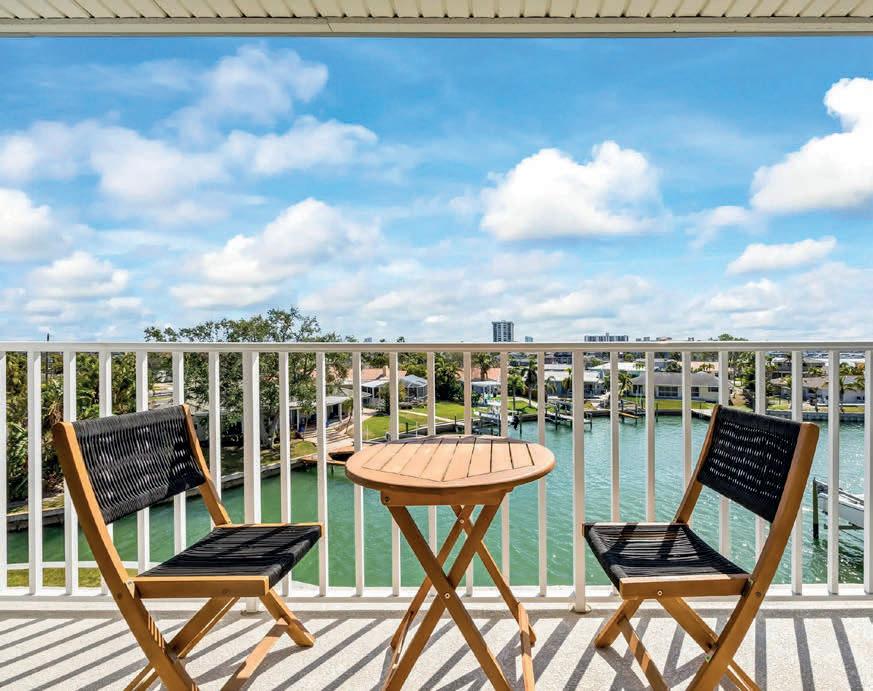
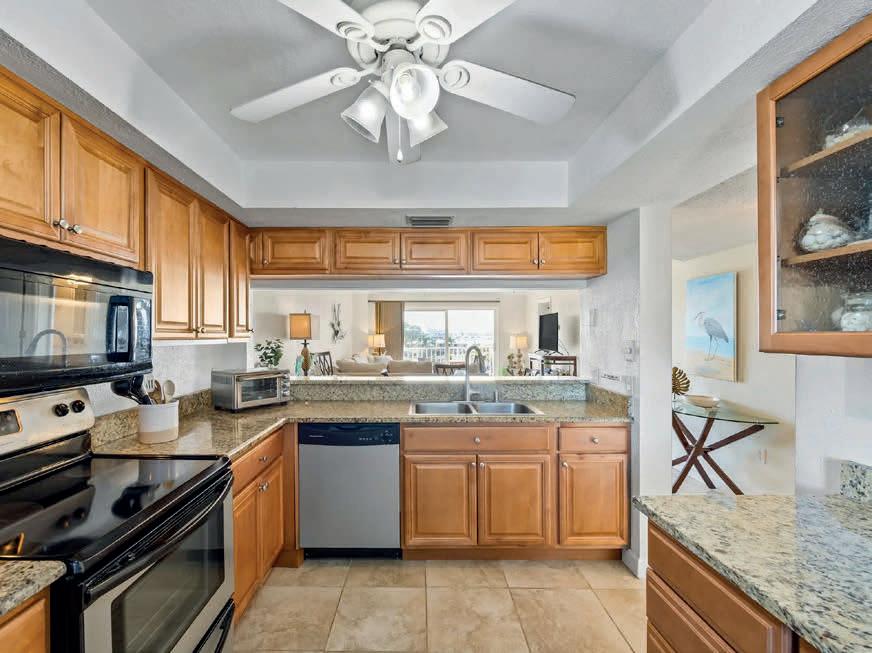
This updated 2-bedroom, 2-bathroom condo in the desirable Island Estates community offers stunning water views and access to a heated pool overlooking the Intracoastal. It features a bright, open floor plan with sliding glass doors leading to two private balconies, perfect for enjoying sunsets and dolphin watching. The modern kitchen includes stainless steel appliances and granite countertops. The primary suite has water views, a walk-in closet, and an en-suite bathroom, while a spacious second bedroom and guest bath provide ample space. The condo includes a covered parking spot and is conveniently located near Clearwater Beach, top restaurants, shopping, and entertainment, with easy access to Publix and transportation options. Don’t miss the opportunity to own this waterfront paradise—schedule a private showing today! LiveLoveClearwater.com
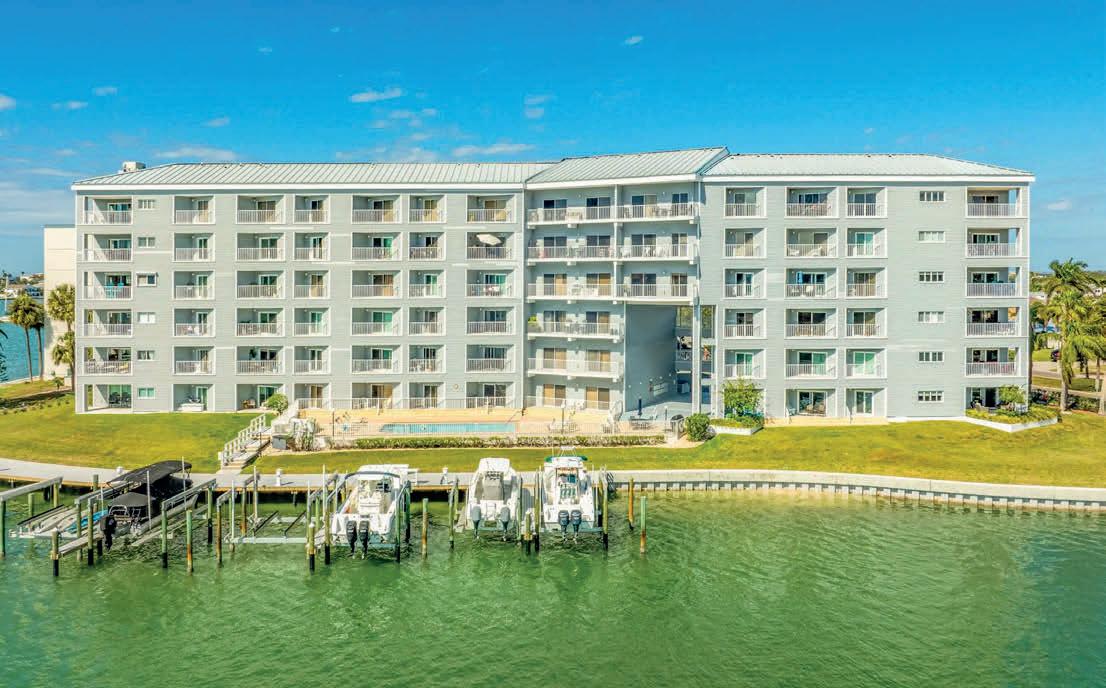
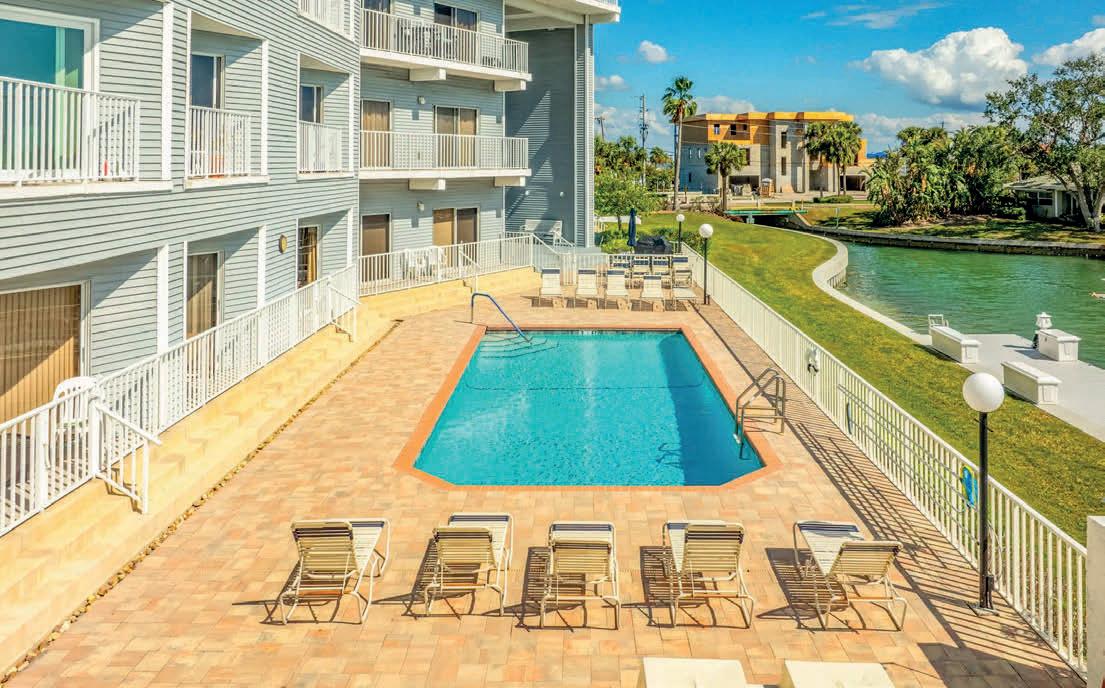
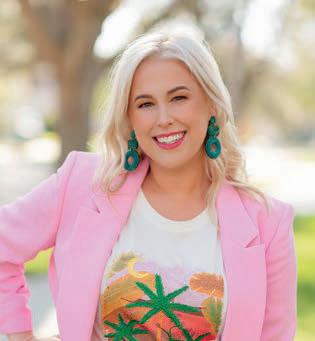

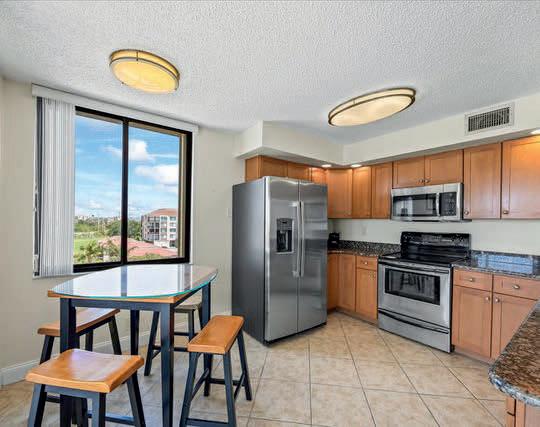
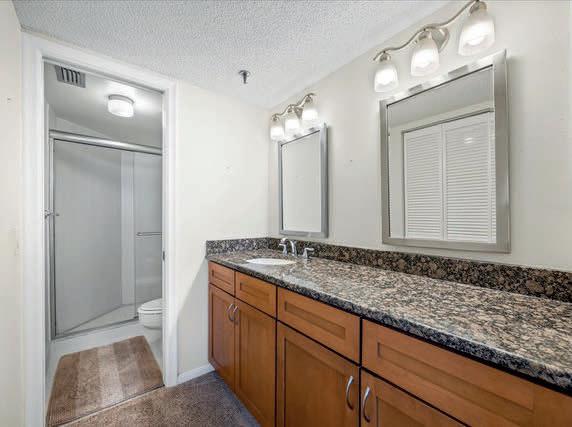
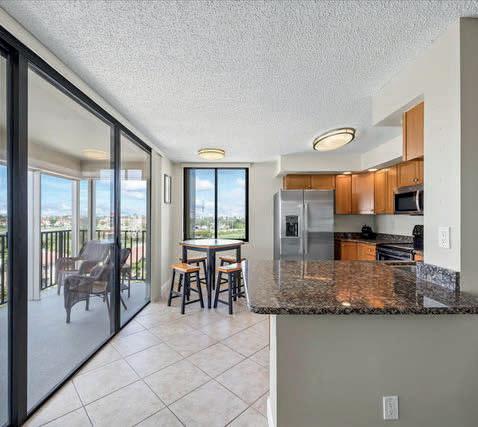
Welcome to your tropical retreat in the highly sought-after Isla del Sol Country Club! This spacious 2-bedroom, 2-bathroom condo offers coastal charm and convenience. Nestled in a vibrant, resort-style community just minutes from St. Pete Beach and downtown St. Petersburg and Fort DeSoto, this home is ideal for full-time residents, seasonal getaways. Step inside to find a bright and open floor plan with large windows that flood the space with natural light. The spacious living and dining area seamlessly flows onto a private balcony—perfect for relaxing with morning coffee or evening sunsets while enjoying peaceful golf course or water views. Spot the Sunshine Skyway bridge and the Don Cesar Hotel in the distance. LiveLoveStPeteFL.com
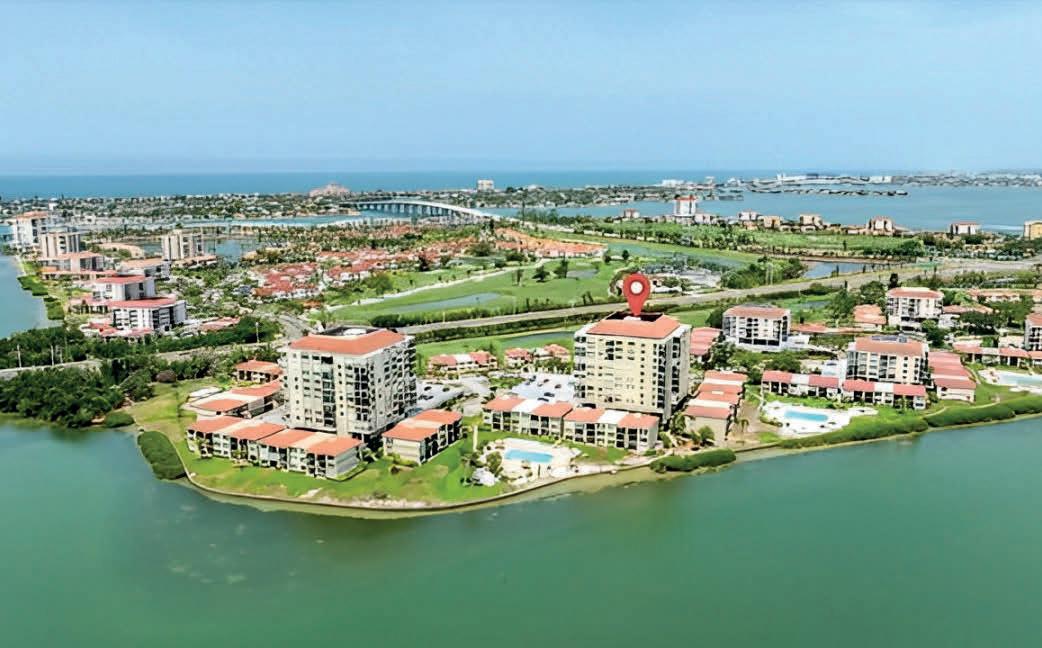
Resort-Style Living in Isla del Sol
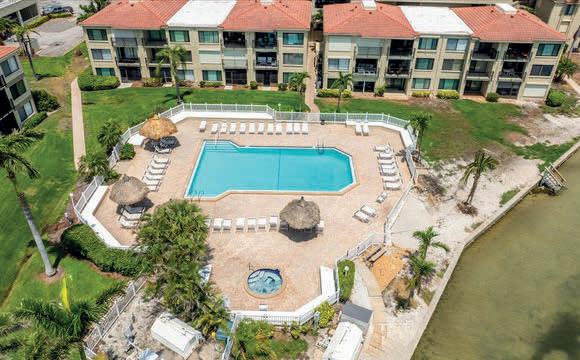

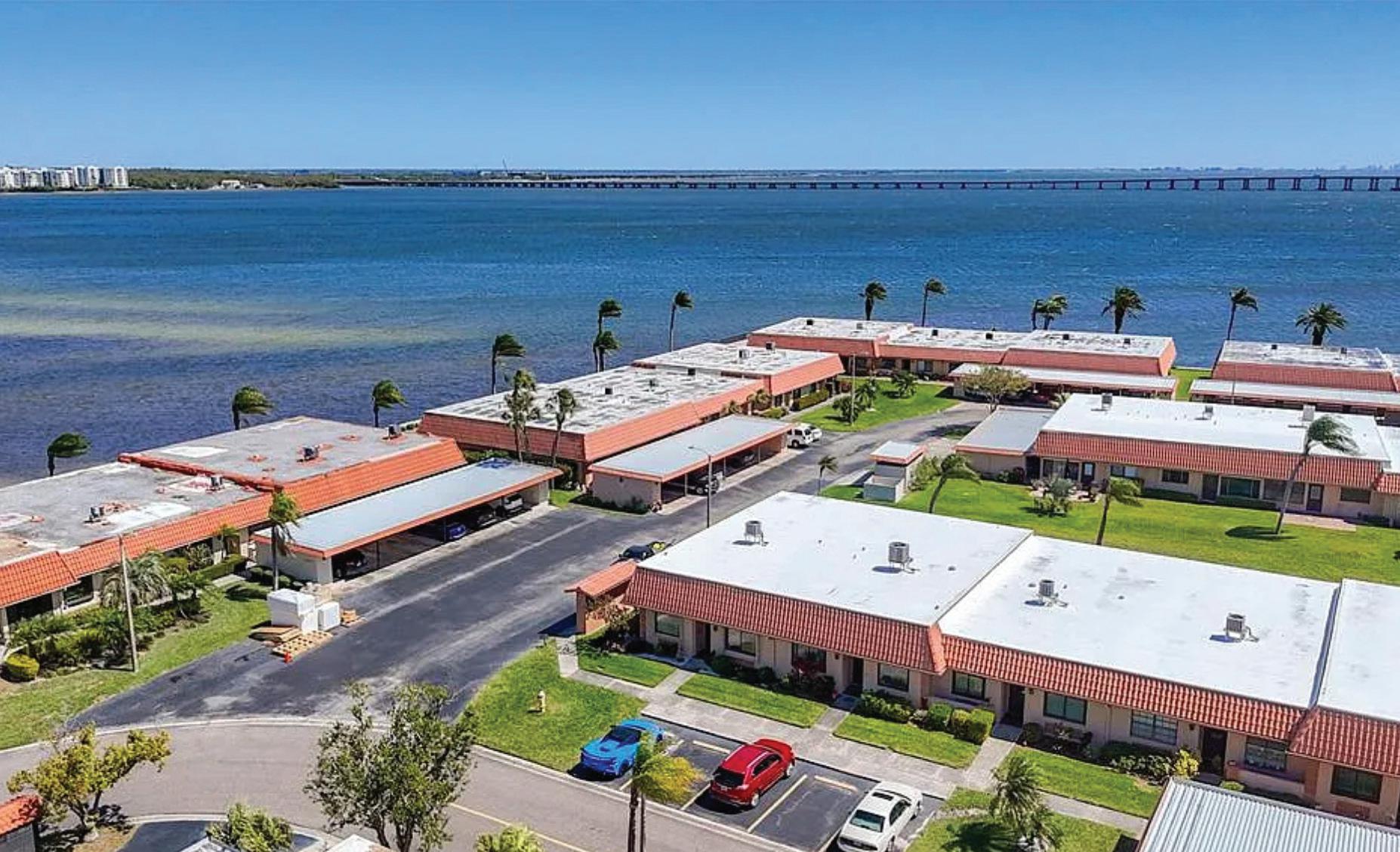
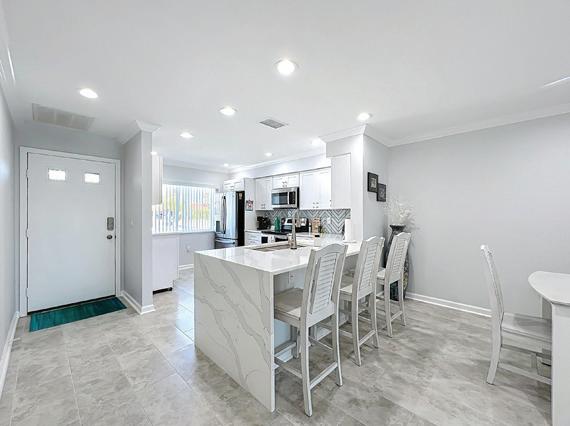
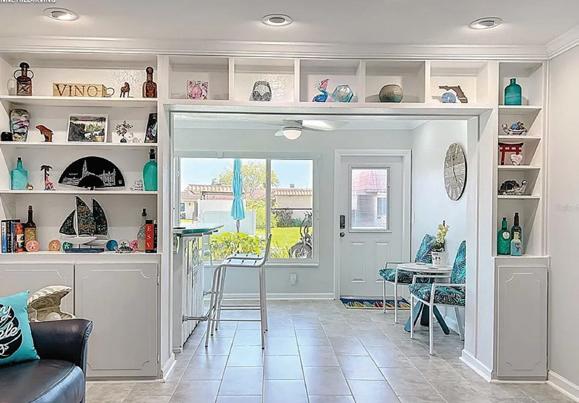
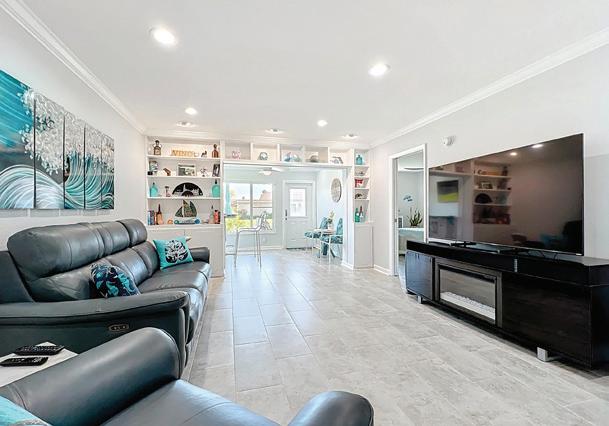
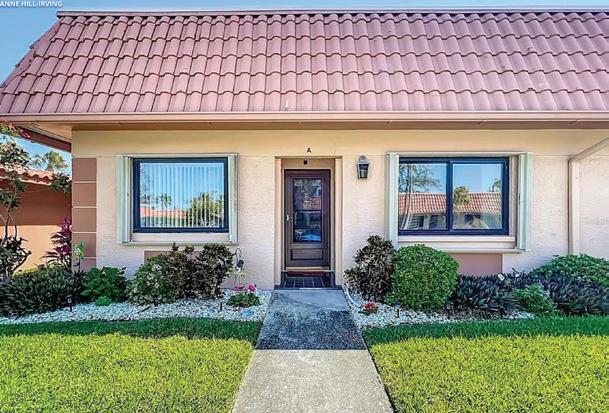
2 BEDS • 2 BATHS • 1,400 SQFT • $389,900 | **$10,000 PRICE REDUCTION** Furnished & Move-In Ready—Just Bring Your Toothbrush & Clothes! This beautifully renovated 2-bedroom, 2-bath fully furnished villa-style condo is located in the highly sought-after 55+ gated community of Imperial Cove in Clearwater, Florida. Perfectly positioned with easy access to Gulf beaches, two airports, and Tampa; this home offers convenience and comfort. Start your day with a cup of coffee or enjoy a glass of wine on your private pavered patio, where you’ll have partial views of Old Tampa Bay. Watch the Manatees and Dolphins swim by as you relax on the many benches surrounding the Bay and Canals. This end-unit Villa features a bright, open floor plan and a gourmet kitchen that’s a chef’s dream. Equipped with premium GE stainless steel appliances, stunning quartz countertops, a stylish glass tile backsplash, touch faucet and an expansive island with a counter-height breakfast bar with quartz waterfall, this kitchen is designed for both cooking and entertaining.


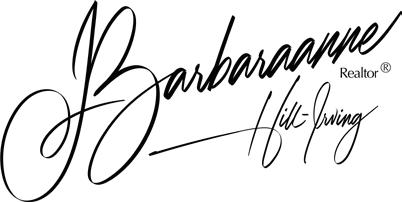

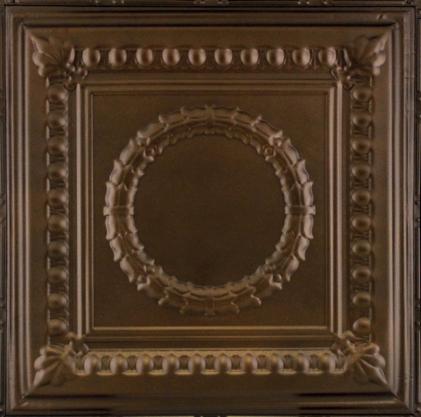
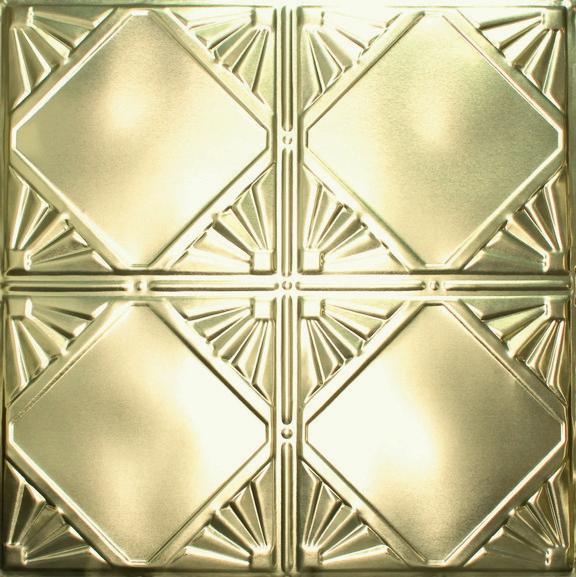
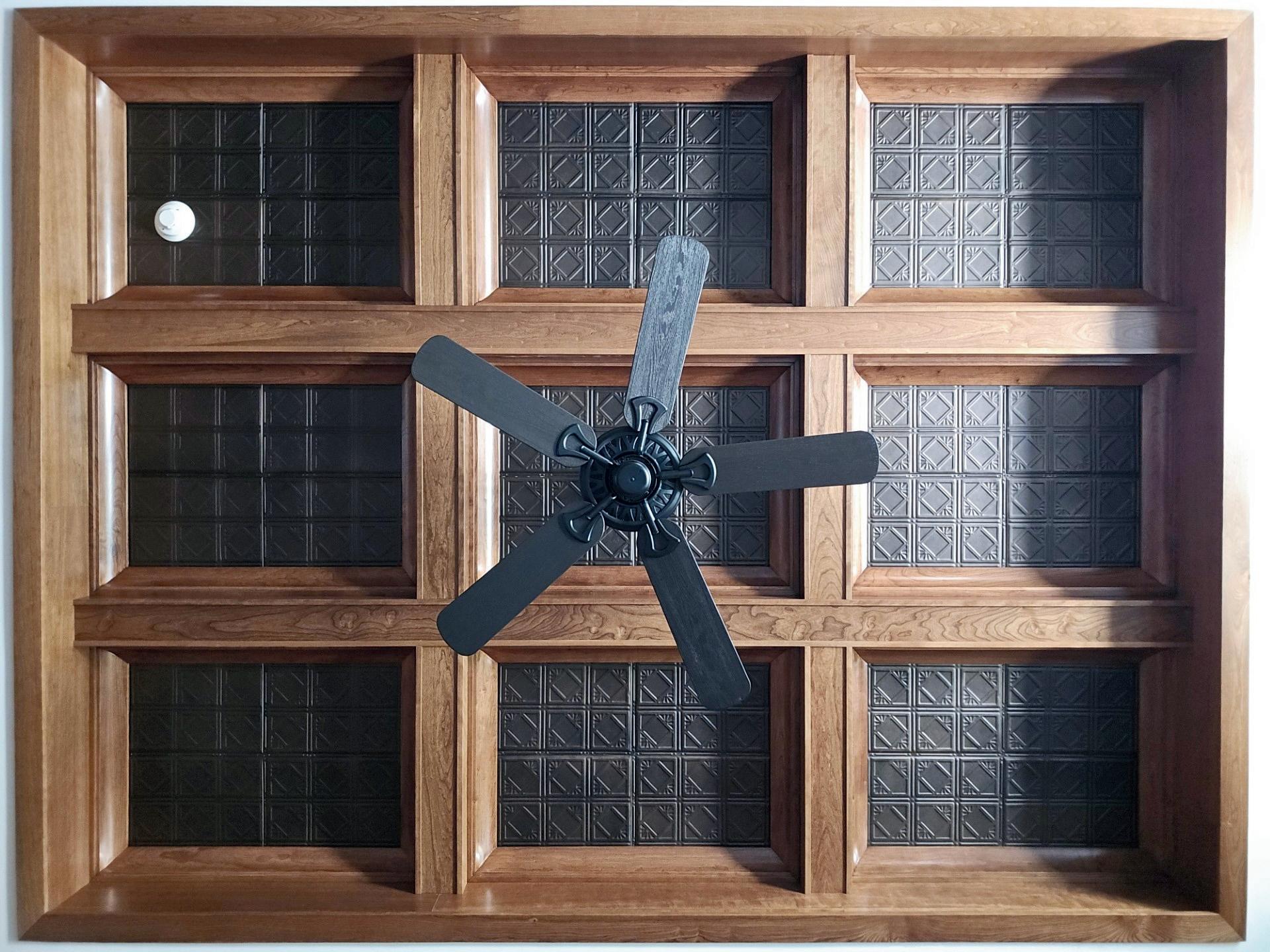

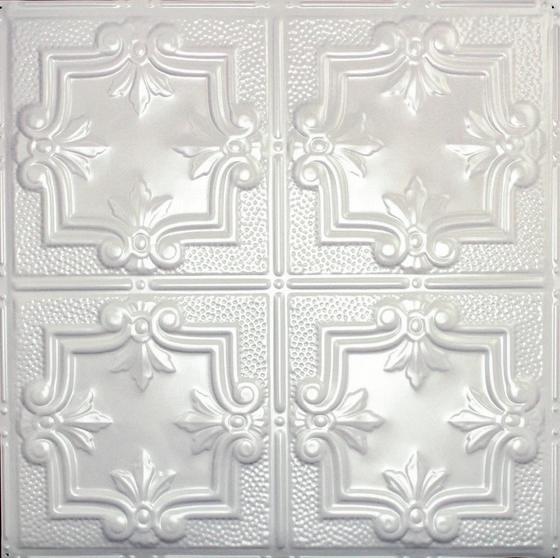
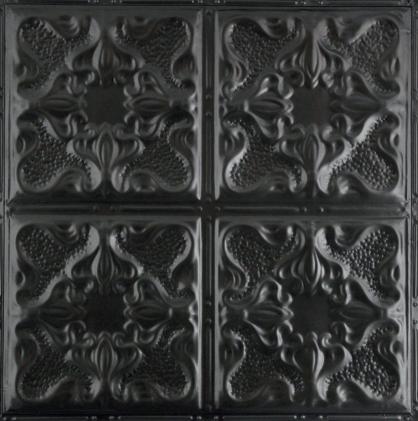
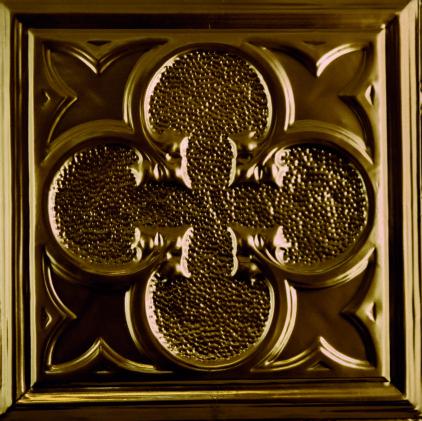


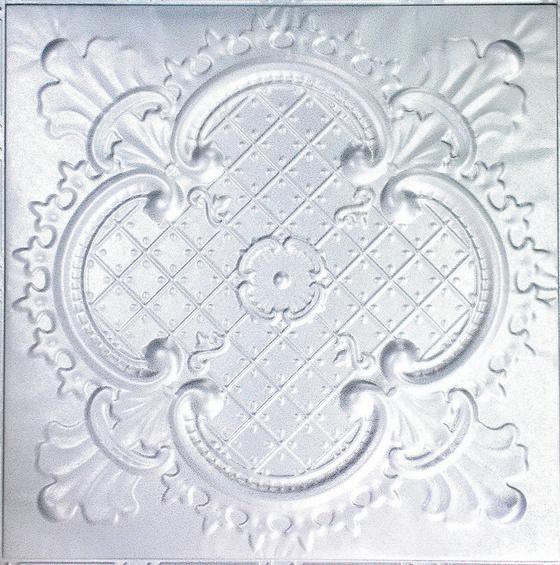
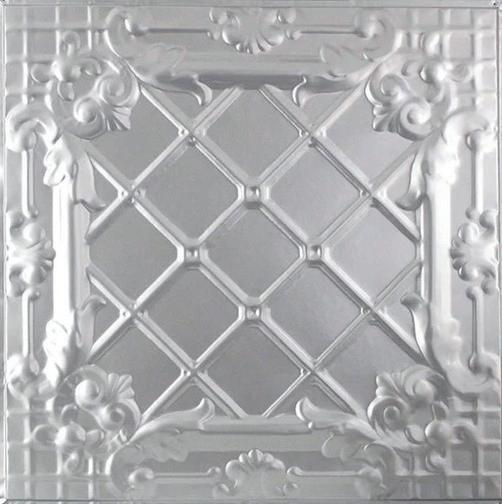
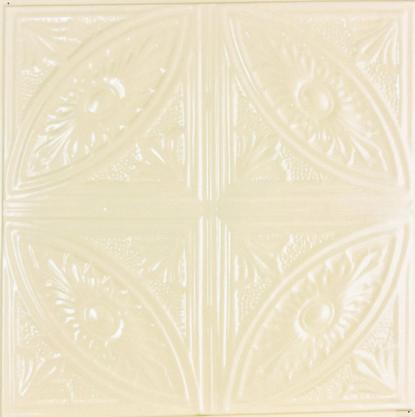
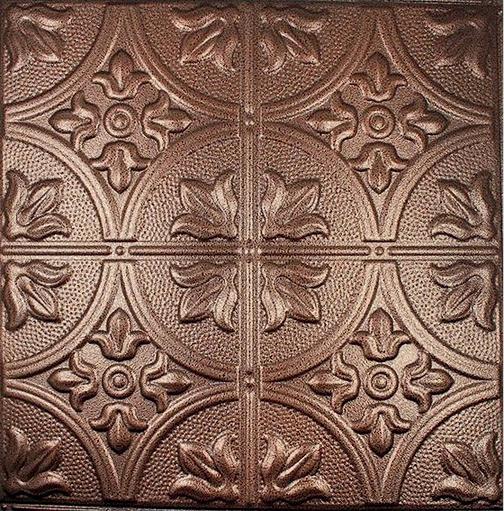
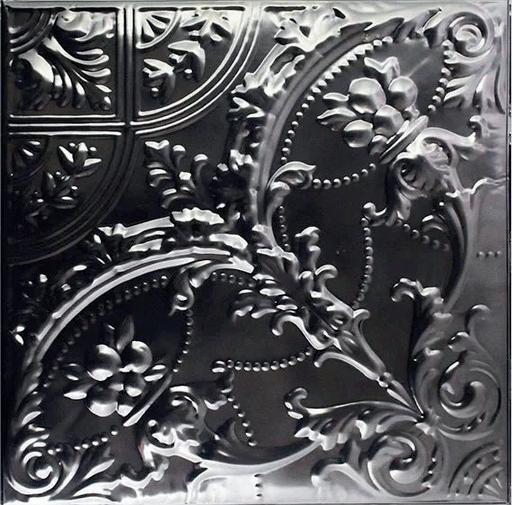
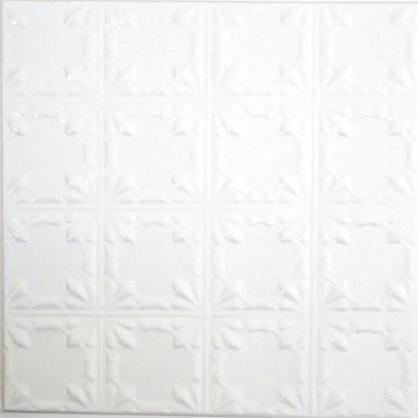
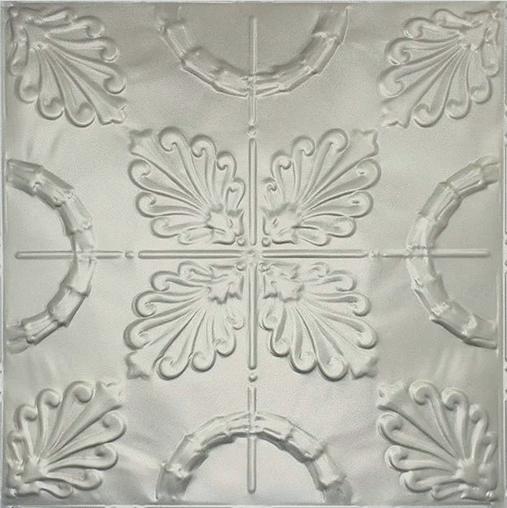

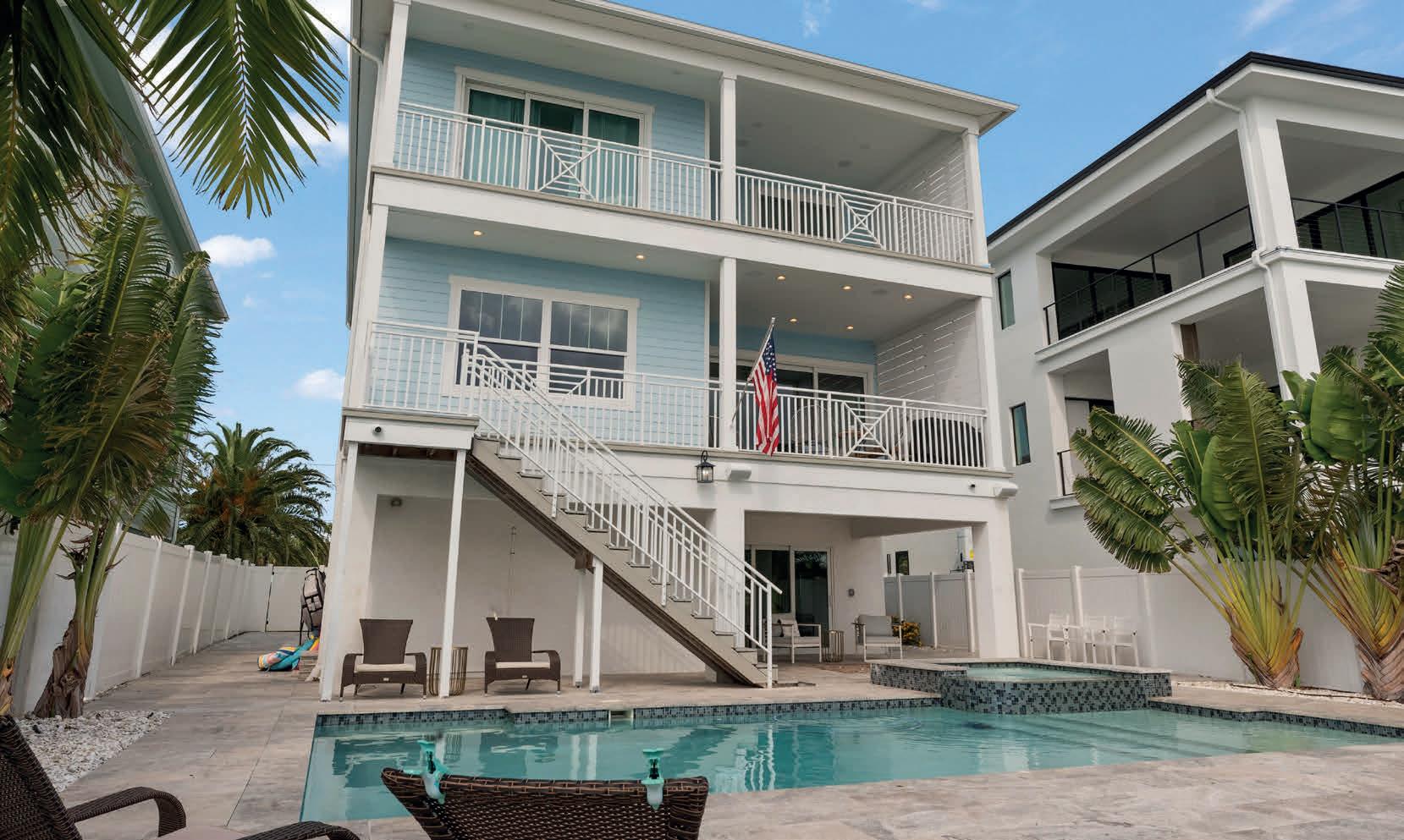
371 12th Avenue, Indian Rocks Beach, FL 33785
4 Beds | 5 Baths | 3,400 Sq Ft | $3,500,000
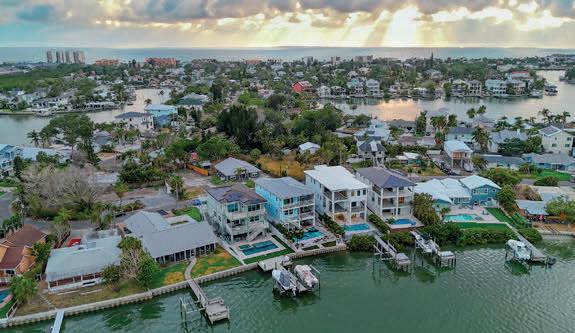
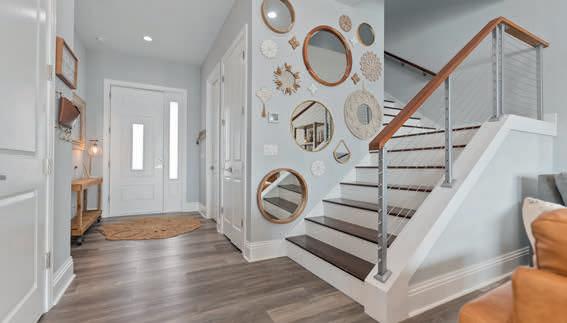
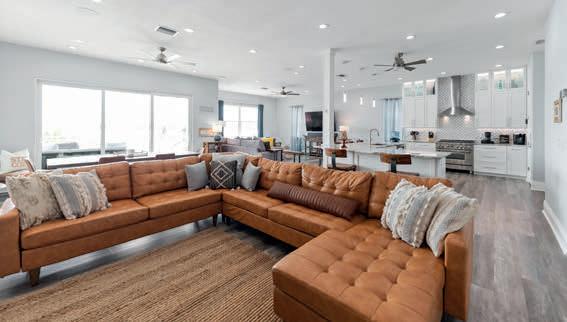
Welcome to Your Exclusive Coastal Dream Home. Built in 2021, this Key West-inspired masterpiece sits perfectly on the Intracoastal Waterway in the heart of Indian Rocks Beach. Whether you’re seeking a luxury full-time residence or a high-performing short-term rental, this move-in-ready three-story stunner offers the best of both worlds—with the potential to earn $250K+ in gross rental income annually.
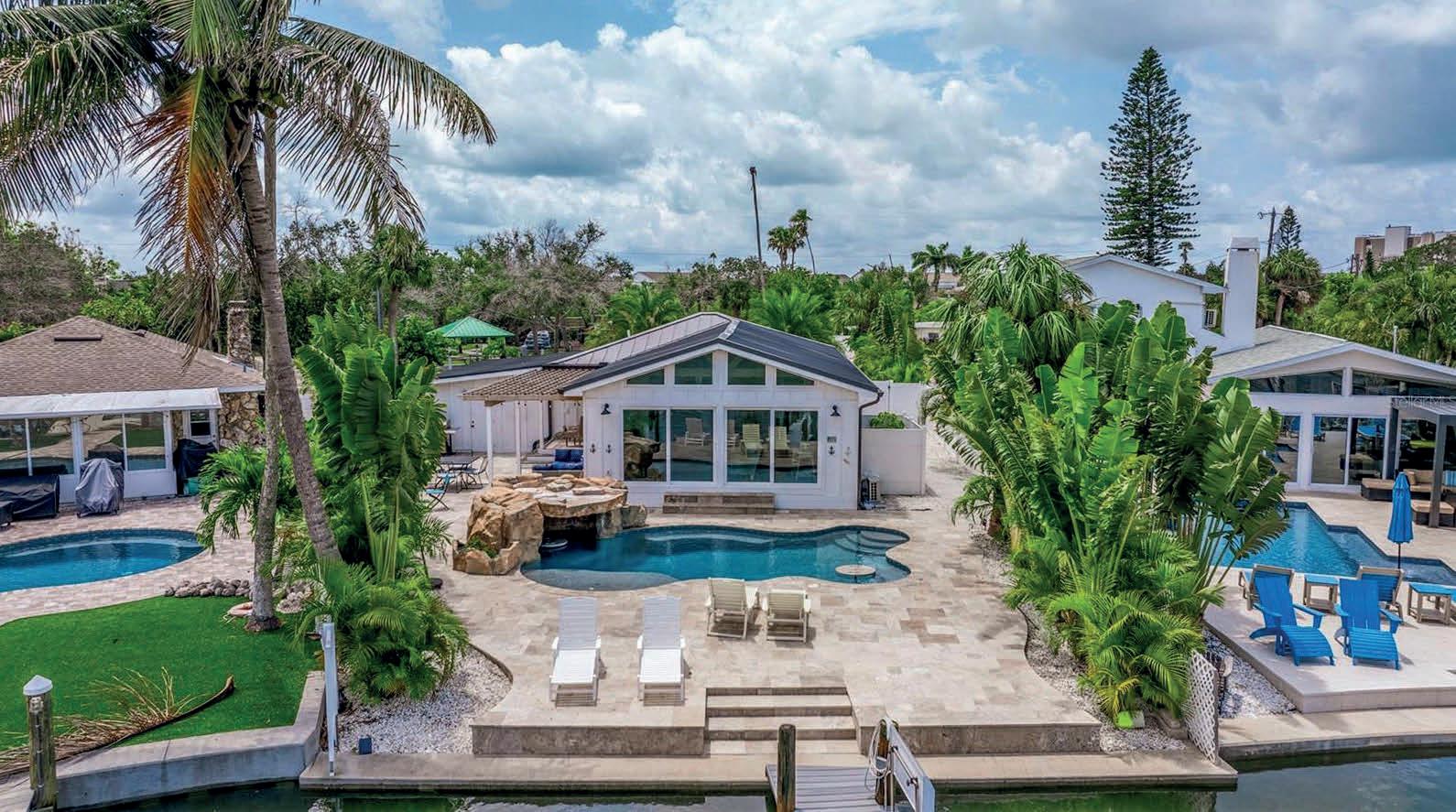
300 10th Avenue, Indian Rocks Beach, FL 33785
3 Beds | 2 Baths | 1,434 Sq Ft | $1,700,000
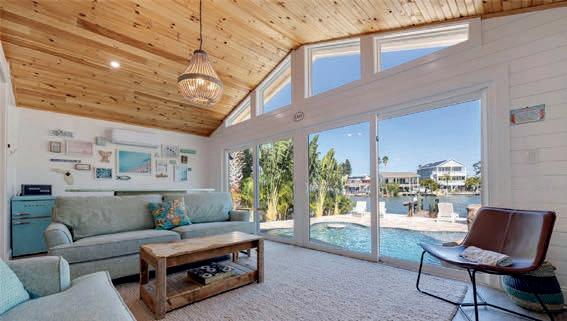
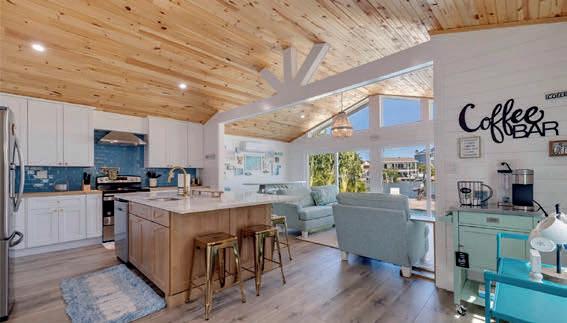
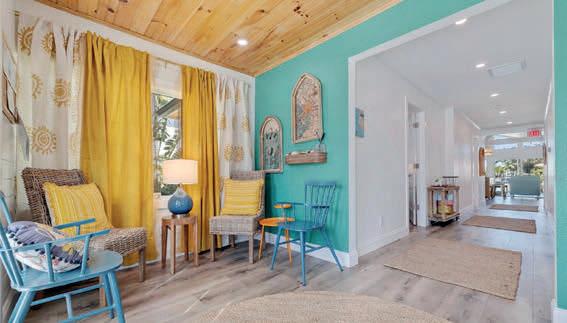
Boho Beach Luxury Meets Airbnb Success! This newly renovated coastal retreat perfectly blends boho-chic charm with modern luxury, making it a top-performing Airbnb and a personal paradise! Featuring 3 spacious bedrooms, 2 full baths, and upscale finishes throughout, this intercoastal waterfront home offers the ultimate in comfort and style. Step outside to your own private tropical oasis with a stunning grotto pool, ideal for laid-back days and enchanting evenings.
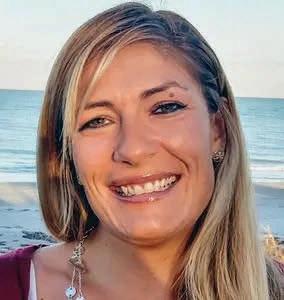
Adrienne Dauses
804.229.5151 findhomesonthebeach@gmail.com www.findhomesonthebeach.com
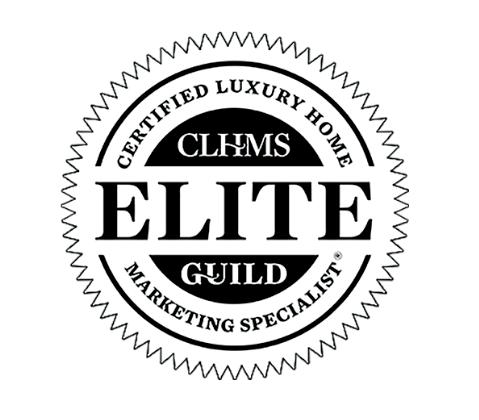

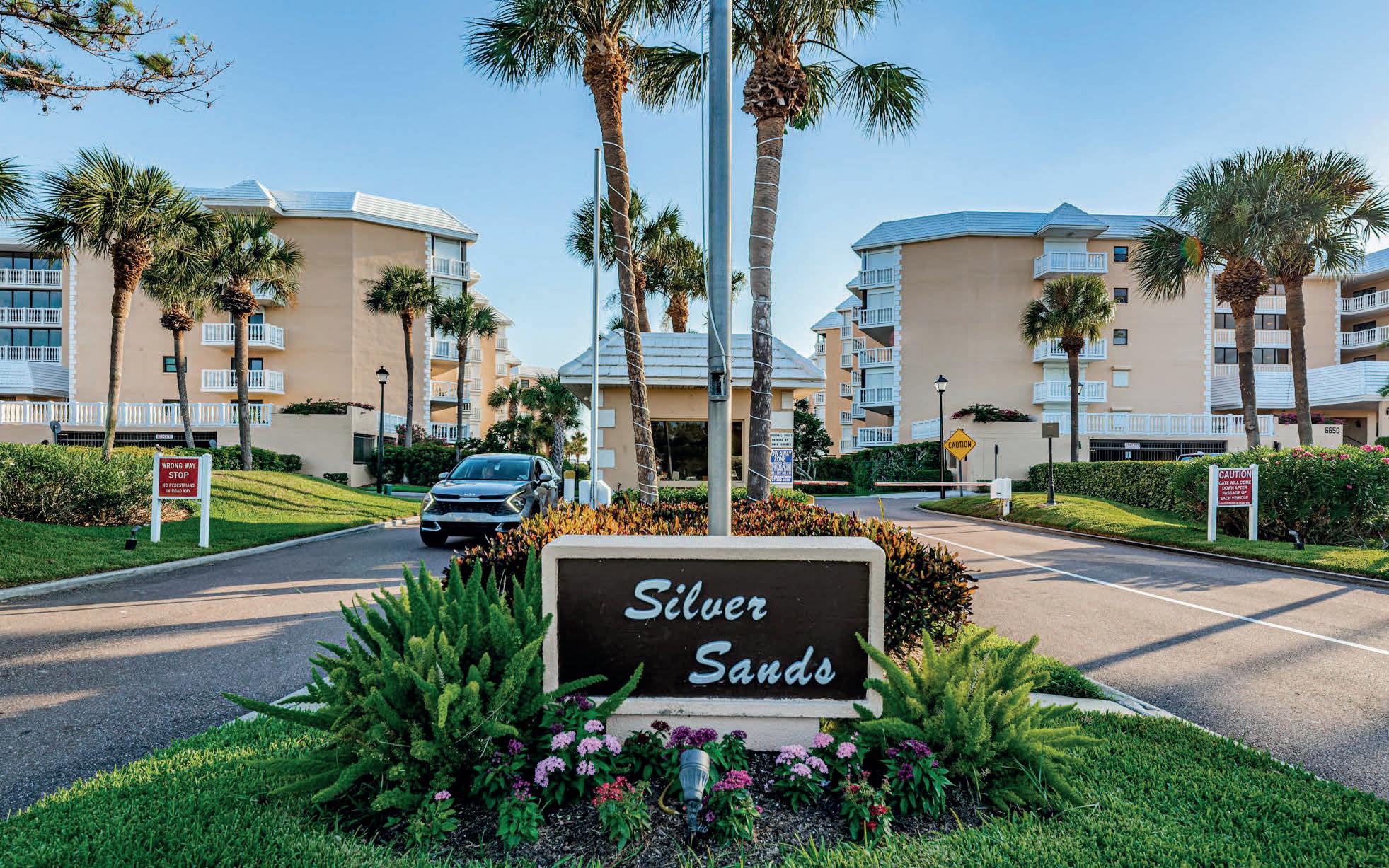
$1,100,000 | 3 BEDS | 3 BATHS | 1,960 SQ FT
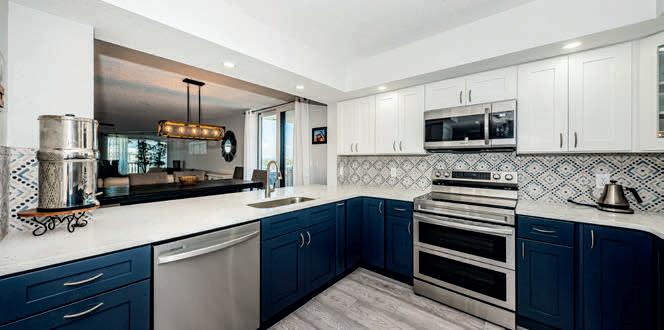
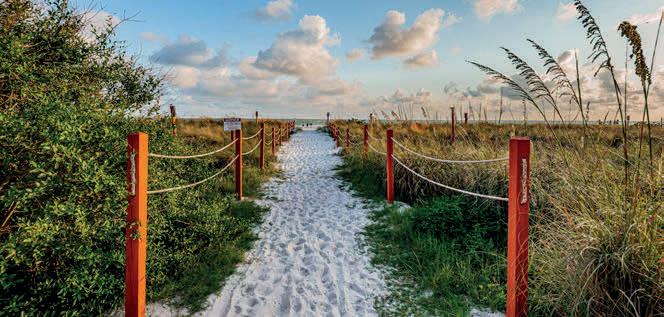
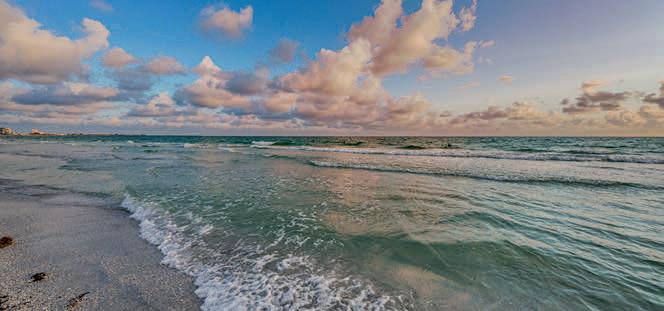
Stunning top-floor, 3-bedrooms, 2.5-baths condo at the exclusive Silver Sands on St. Pete Beach is now available for the most discerning buyer. Enjoy sweeping views stretching east to downtown St. Petersburg, south to the iconic Don CeSar and Skyway Bridge from your front balcony, and west to the shimmering Gulf of Mexico from your private Gulf-side balcony. Updated in 2024, this condo features brand-new hurricane-rated windows and sliders, stylish new flooring, modern lighting, and elegant furniture. Offered turnkey, your move to the beach has never been easier!
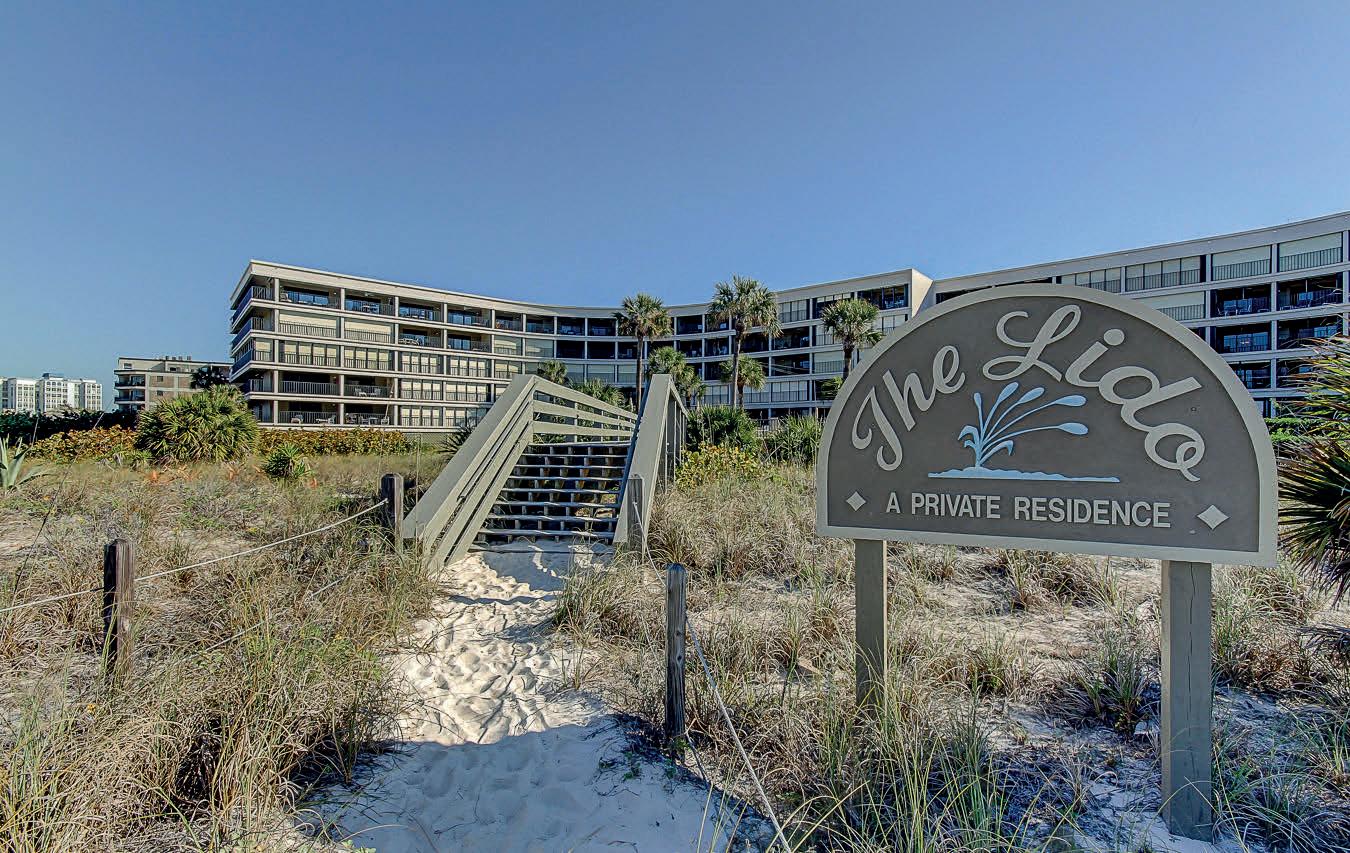
$1,200,000 | 3 BEDS | 2 BATHS | 1,692 SQFT
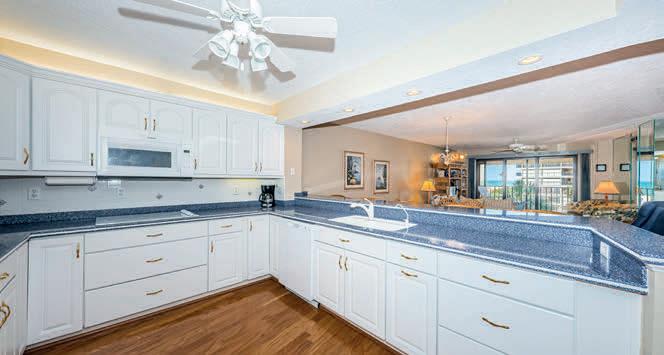
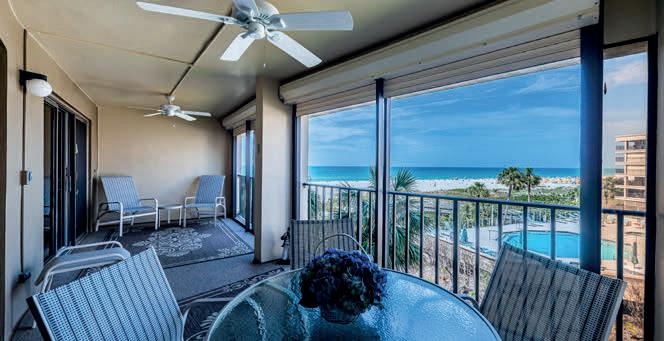
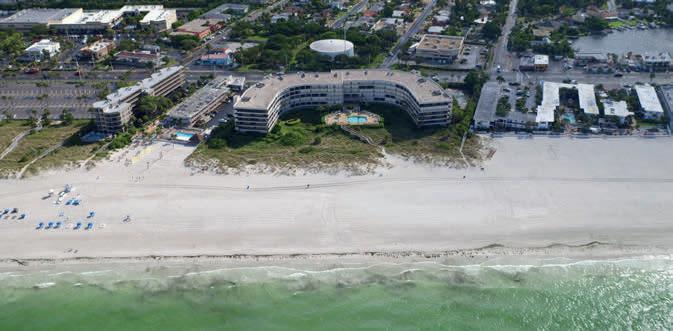
The Lido offers Gulf-front elegance and a prime location on St Pete Beach. Perched on the fourth level, unit 303 offers breathtaking, direct views of the Gulf of Mexico, as well as the pool and hot tub. The spacious balcony provides an ideal vantage point to soak in the stunning scenery. Inside, the condo features three generously sized bedrooms, two bathrooms, and an expansive living and dining area. The well-appointed kitchen provides abundant cabinetry and preparation space, making it as functional as it is stylish. A washer and dryer are conveniently located within the unit. Offered fully furnished, this condo is move-in ready—perfect for full-time residence or a part-time getaway. This exceptional community consists of 72 residences and offers a wealth of amenities, including a pool, a community room, a fitness center, and a tennis court (also lined for pickleball).


6500 SUNSET WAY, APT 501, SAINT PETE BEACH, FL 33706
4450 GULF BLVD, APT 303, SAINT PETE BEACH, FL 33706
The Sarasota Edit: From Gulf Views to Gated Gems
Curated by Irma Scherer, Sarasota’s Go-To Real Estate Insider
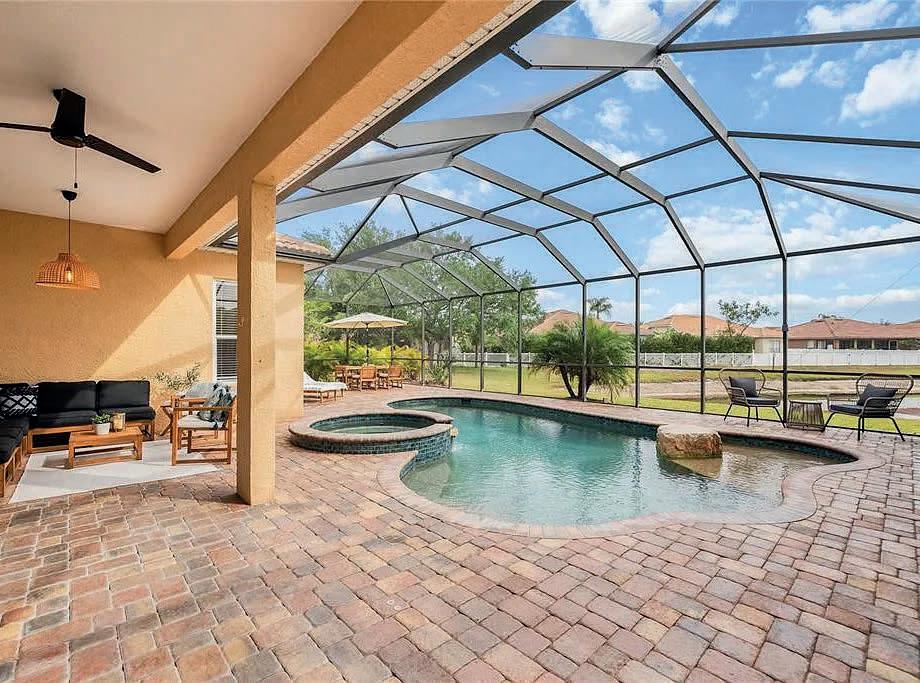
1189 Fraser Pine Blvd.
Sarasota, FL 34240
4 Beds | 2 Baths | 2,198 Sq Ft | $699,000
Step inside The Enclave at the Villages of Pinetree, where every sunrise feels like a fresh start. Set on a tranquil lake in a quiet Sarasota enclave, this 4-bedroom, 2-bath pool home lives larger than expected thanks to its open layout and abundant natural light.
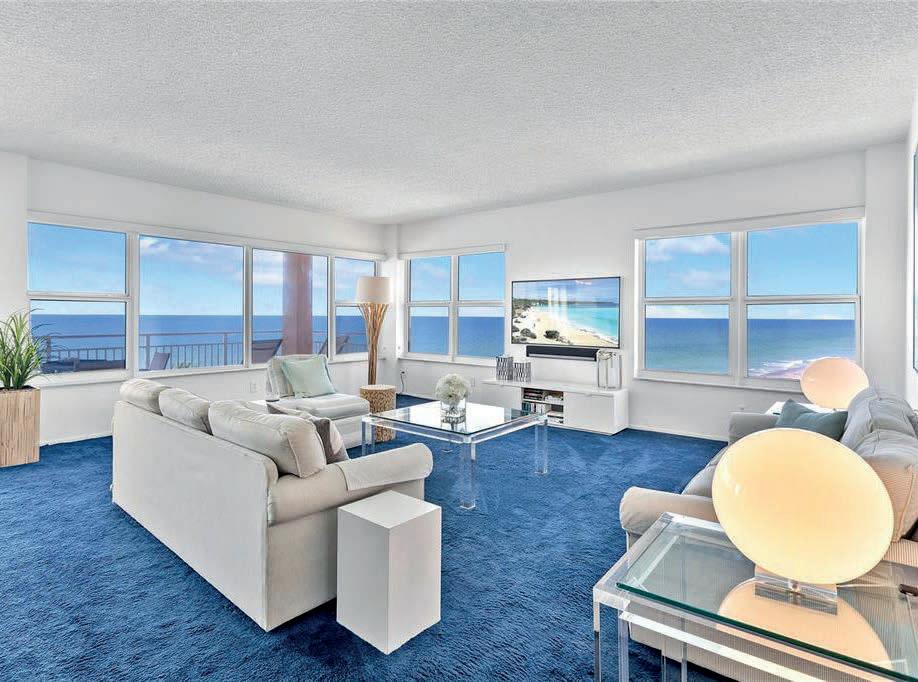
601 Longboat Club Road, Unit 504S
Longboat Key, FL 34228
2 Beds | 2.5 Baths | 1,560 Sq Ft | $1,590,000
Welcome to Longboat Key Towers — a rare corner residence perched above the sand and sea on the highly sought-after south end of Longboat Key.
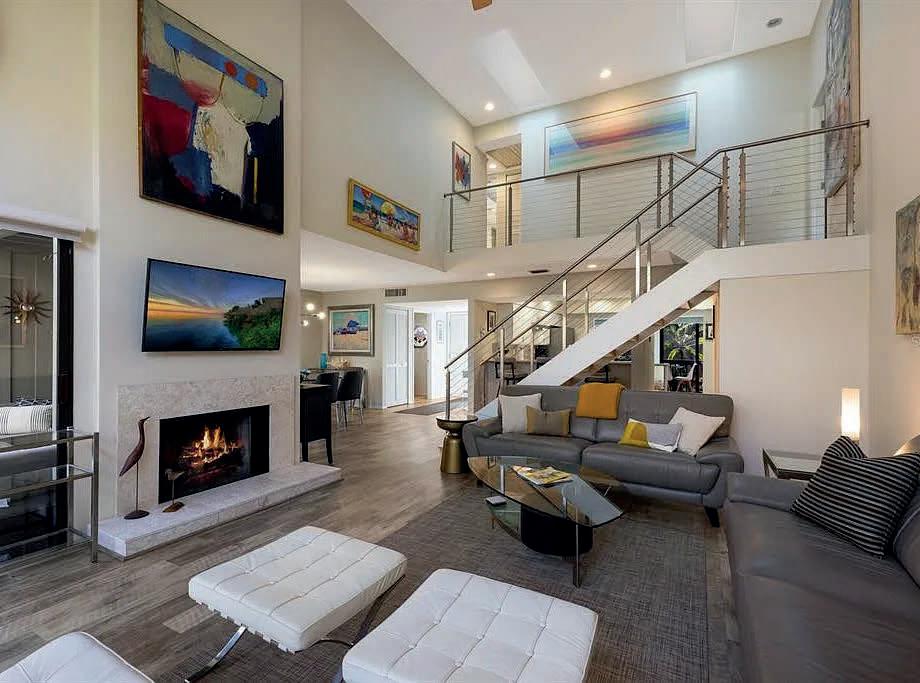
1479 Landings Circle, Unit 41
Sarasota, FL 34231
3 Beds | 2.5 Baths | 2,040 Sq Ft | $685,000

Irma Scherer
305.490.8981
irmascherer@compass.com
IrmaScherer.com
IG: @MrsIrmaScherer
Meet your seasonal retreat in The Landings Treehouses. This 3-bedroom, 2.5-bath townhome gem offers 2,040 sq ft of comfortable living, nestled among tropical gardens and oak hammocks near Roberts Bay. A perfect blend for those seeking relaxation and an active, coastal lifestyle.
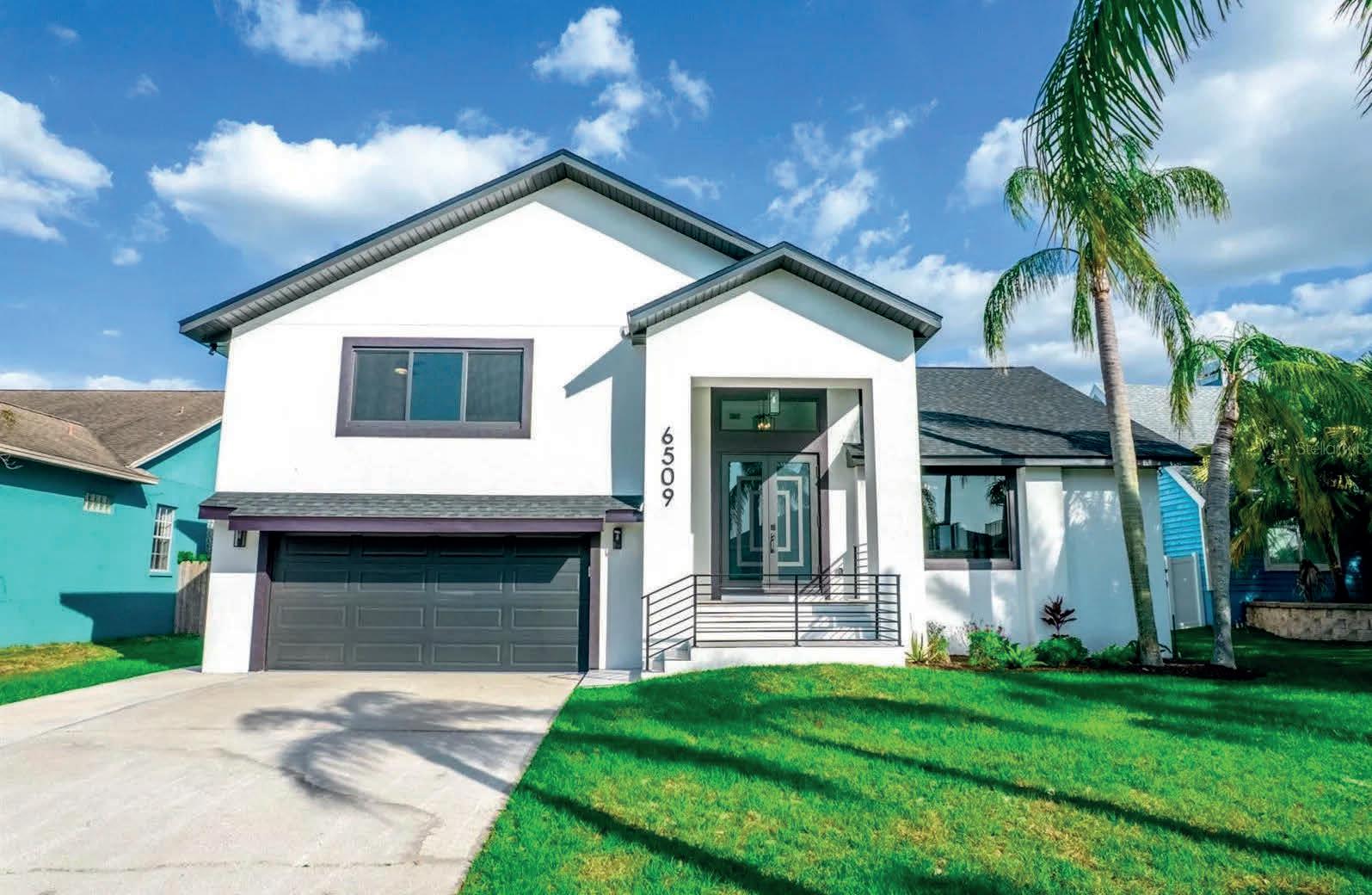
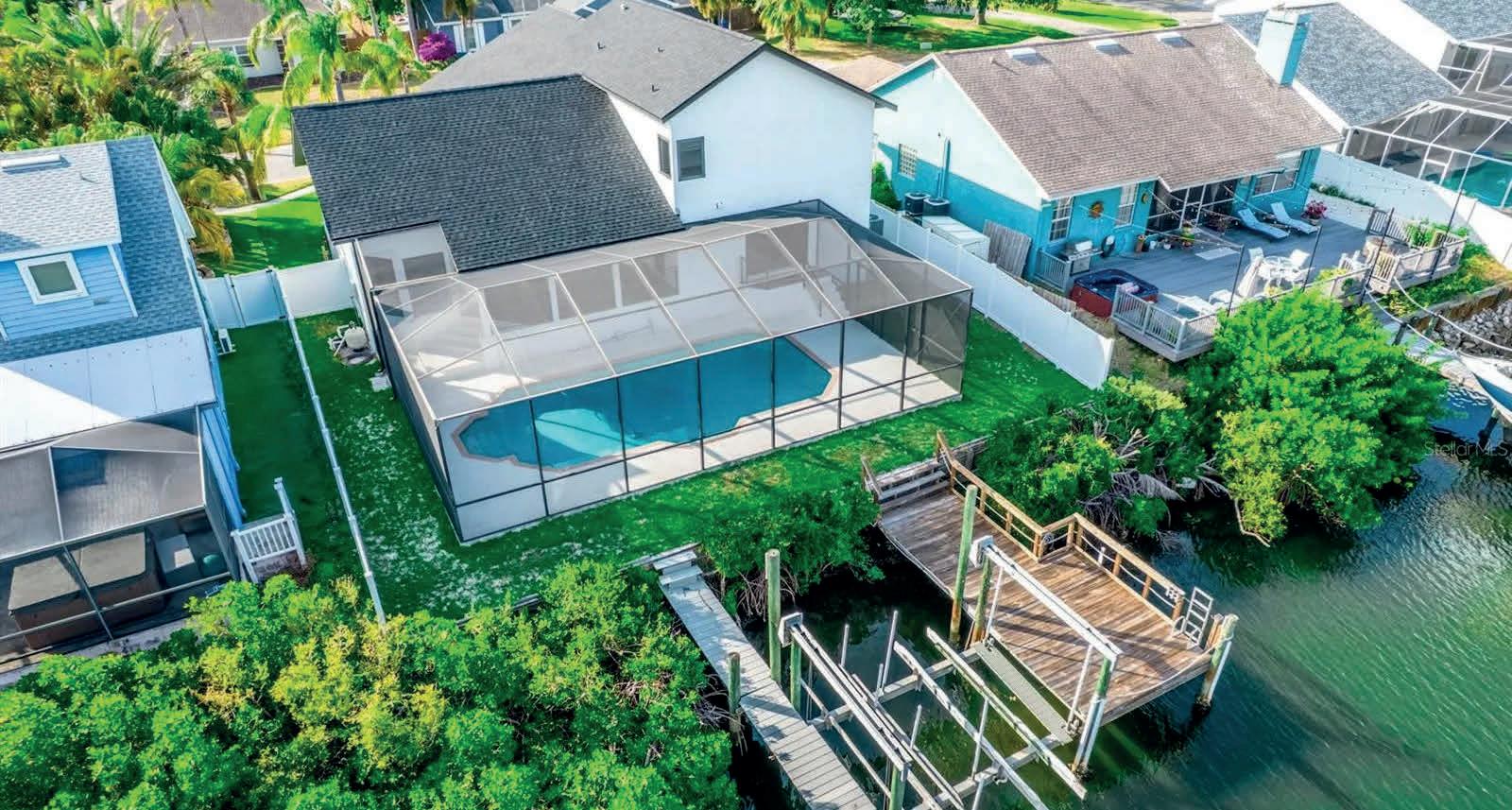
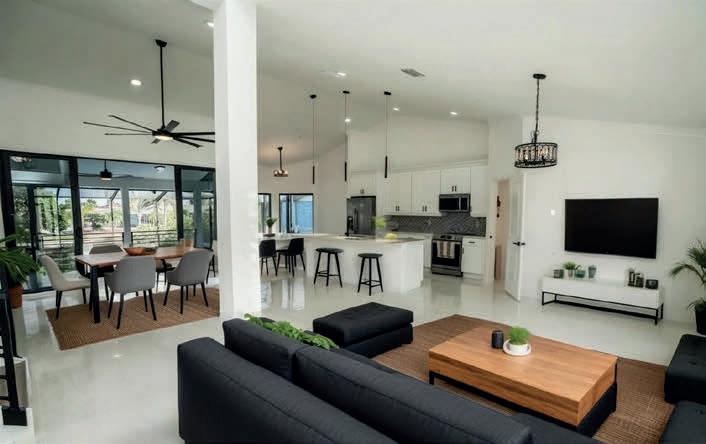

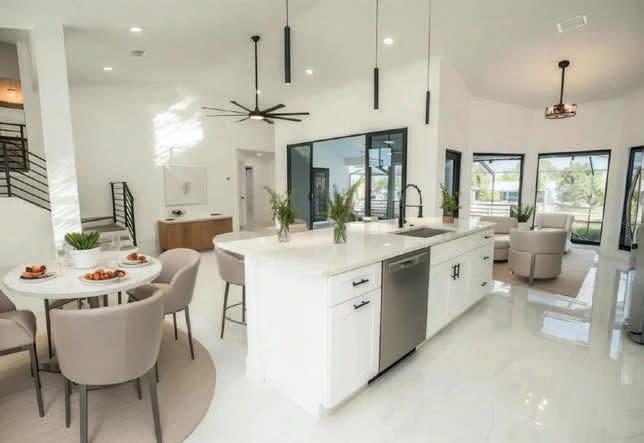
WATERFRONT MASTERPIECE
6509 DOLPHIN COVE DRIVE, APOLLO BEACH, FL 33572
4 BD | 3.5 BA | 2,699 SQ FT | $1,145,000
Welcome to 6509 Dolphin Cove Drive, Apollo Beacha fully renovated waterfront masterpiece offering the perfect blend of luxury, functionality, and peace of mind. This spacious fourbedroom, three-and-a-half-bathroom home was completely remodeled in April 2025, with top-to-bottom updates designed for modern coastal living. The renovation includes a new roof, water heater, all-new appliances, kitchen, bathrooms, flooring, crown molding, ceiling fans, and all new hurricane impact doors and windows. Every detail was thoughtfully upgraded, and all work was fully permitted. The home also features a 3-year-old A/C system and a 6x13 carpeted, air-conditioned storage room located just off the family roomperfect for seasonal items or hobby space. Step into your private backyard retreat featuring a refinished pool deck with new railings and a completely reconditioned dock with a 12, 000-pound boat lift. The home sits on a deep water canal with no fixed bridges, offering quick, direct access to Tampa Bay and the Gulf of Mexicoperfect for boaters. Additional highlights include extra garage storage space, an elevation of over 12 feet, and the fact that the home did not flood during recent hurricanes, offering added safety and long-term reassurance.
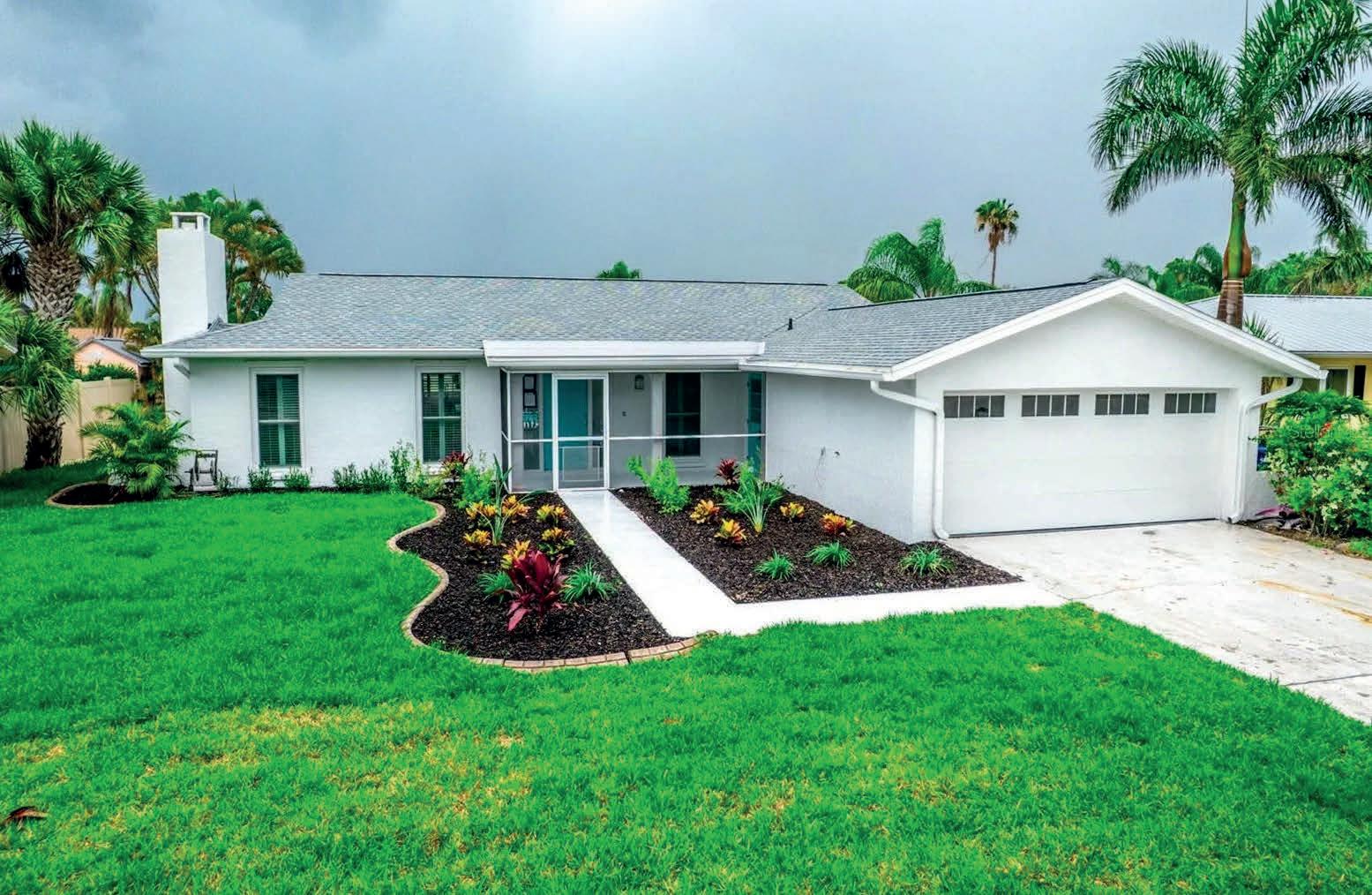
STUNNING HOME
913 SPINDLE PALM WAY, APOLLO BEACH, FL 33572 4 BD | 2 BA | 1,590 SQ FT | $685,000
Completely Renovated Waterfront Pool Home with Boat Lift in Apollo Beach - Agent Owner Welcome to 913 Spindle Palm Way, a stunning four-bedroom, two-bath waterfront pool home in the heart of Apollo Beach, Florida. Whether you’re searching for your Florida dream home, a retirement oasis, or the perfect Airbnb investment, this fully renovated gem delivers on all fronts. Step inside and enjoy the openconcept layout, thoughtfully redesigned to maximize natural light and flow. At the heart of the home is a contemporary kitchen with a spacious center island, overlooking the pool and patioideal for entertaining or relaxing with family and friends. Throughout the home, youll find consistent flooring and an impressive level of craftsmanship. Major upgrades include: Vapor barriers on all exterior walls Insulation between all interior walls for enhanced energy efficiency and noise control Gorgeous shiplap ceilings throughout the entire homeincluding the garage Over 40 recessed lights for a modern, well-lit ambiance A massive 600 sq ft screened rear patio, perfect for outdoor Florida living 12, 000 lb boat lift on a deep water canal Direct access to Tampa Bay with no bridge obstructions This waterfront property is perfectly positioned for boating enthusiasts, offering quick, unrestricted access to Tampa Bay and beyond.
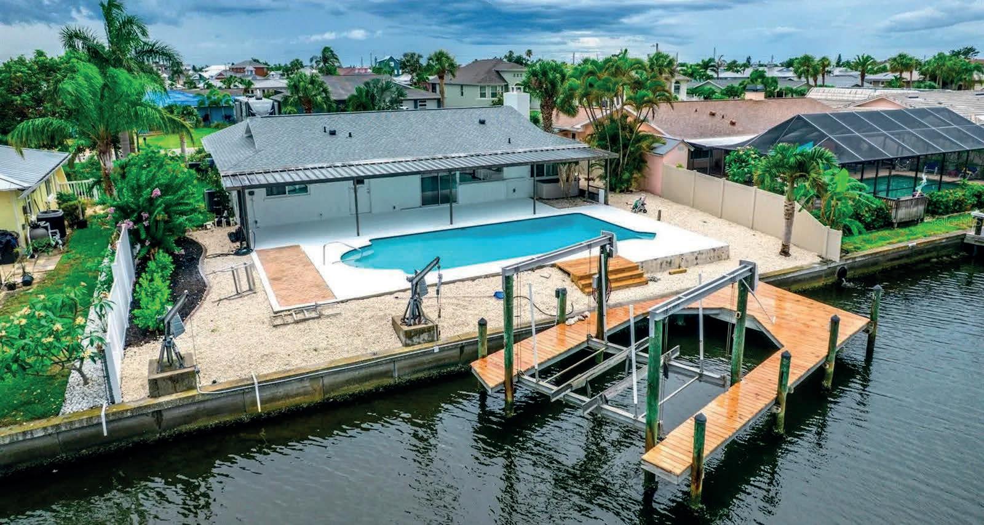
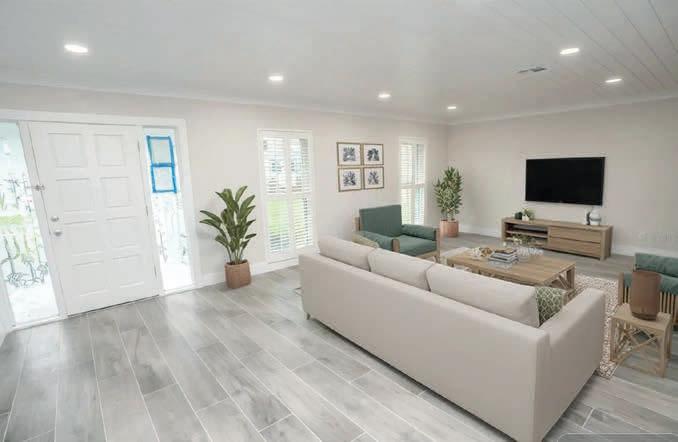
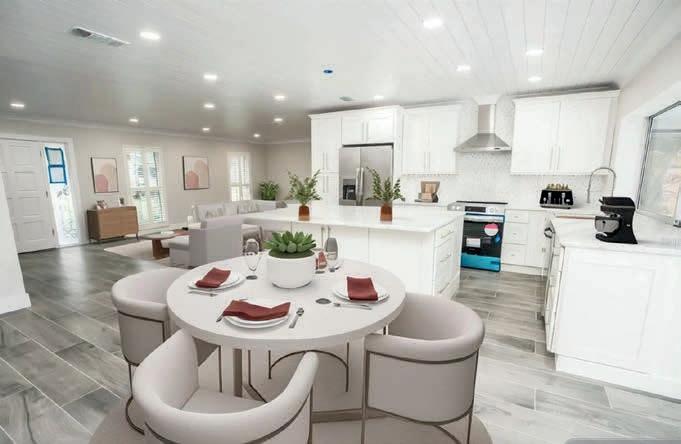
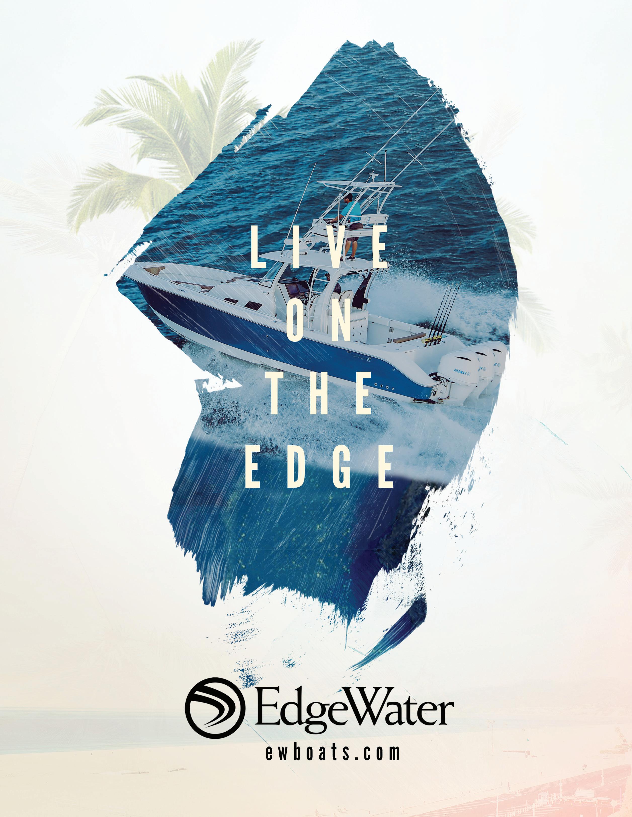
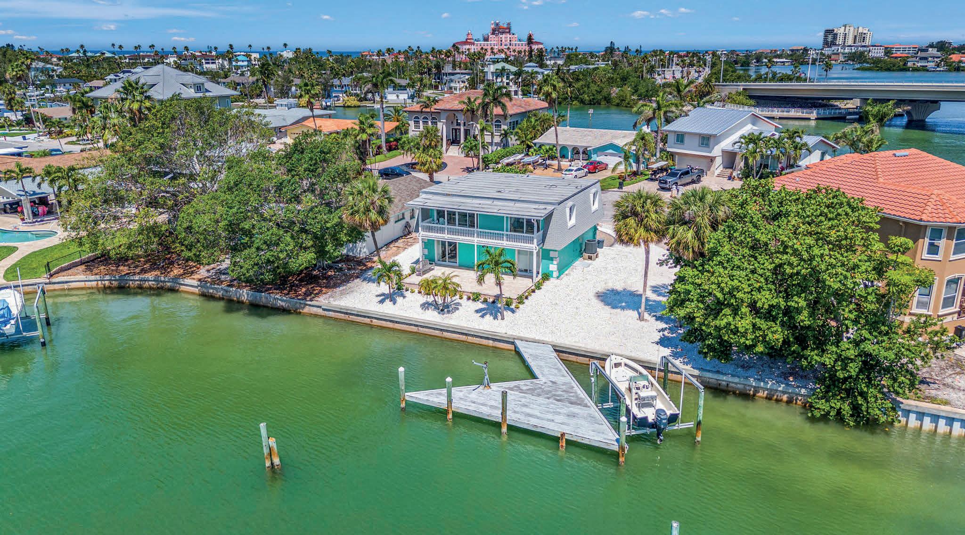
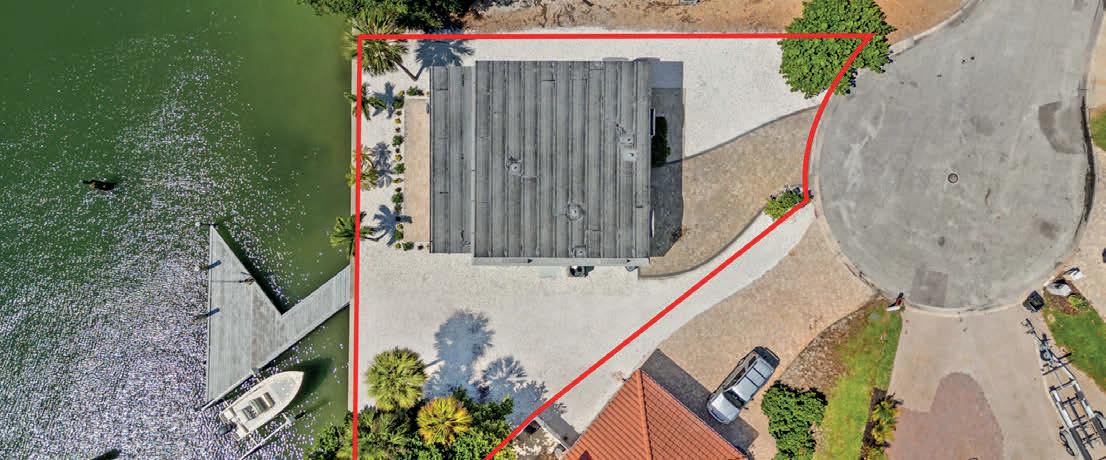
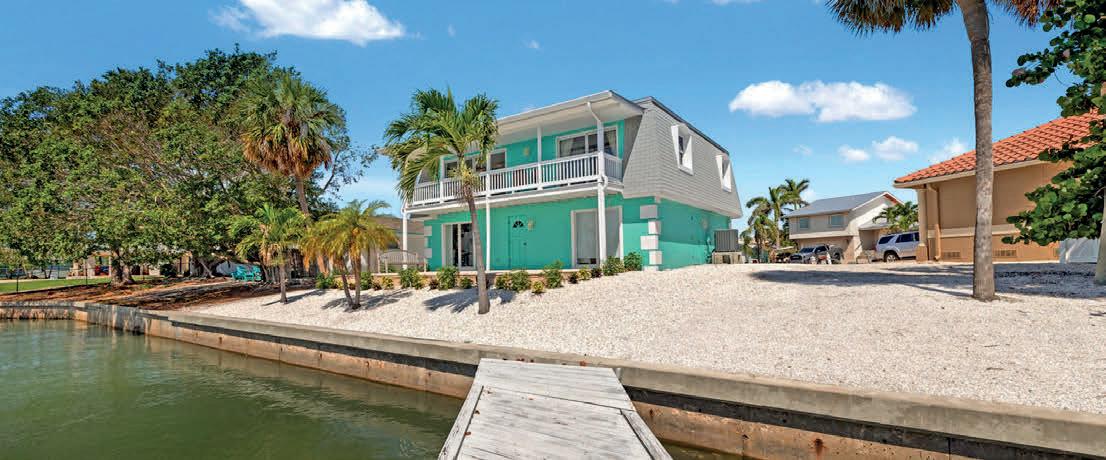
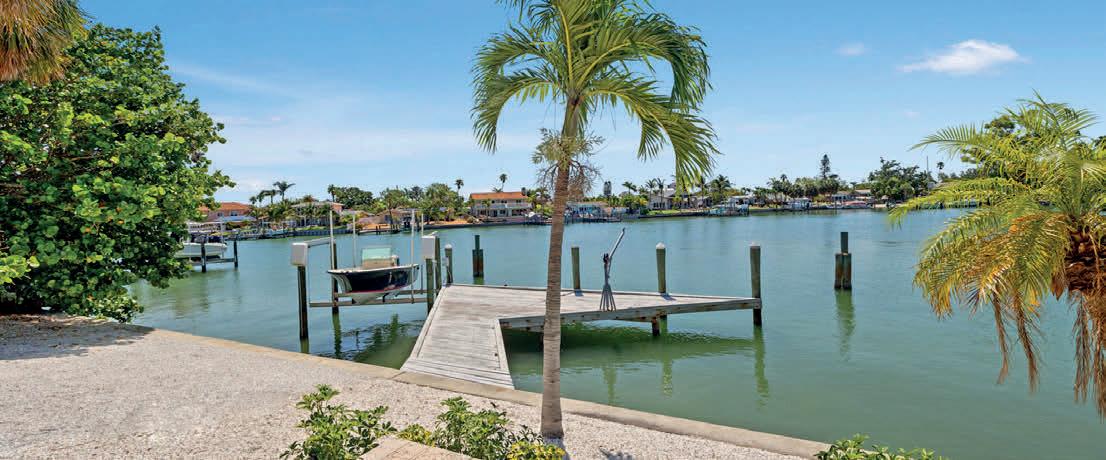
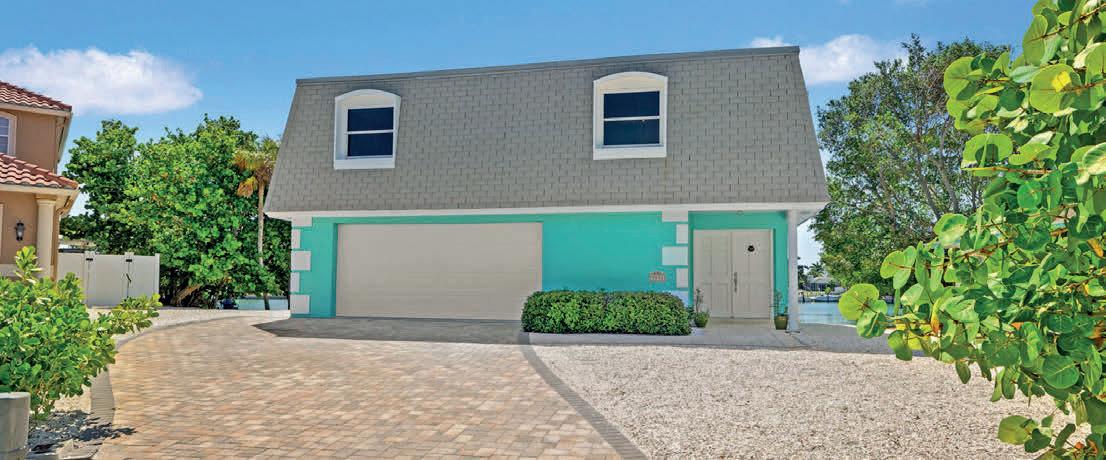
Here’s the chance to make the ultimate lifestyle move! This is a rare opportunity to own a distinctive residence offering 110 ft of prime waterfront, perfect for docking a sailboat or yacht. Family-owned since it was built, the home has been lovingly maintained and thoughtfully cared for over the years, and it has never flooded. With nearly 1,800 sq ft of interior living space, this home features three bedrooms, three bathrooms, an oversized garage, additional storage under the stairs, and a versatile bonus area — ideal for a workshop, gym, or expanded storage. Enjoy the best of indoor-outdoor living with a spacious pavered patio below and an elevated, covered porch upstairs that seamlessly connects the living area and the primary bedroom. Start the morning with breathtaking sunrises over sparkling blue-green waters and end the day just minutes away watching sunsets at Pass-a-Grille Beach, less than two miles from the front door. The property is truly one of a kind — situated in a premier location within Vina del Mar. It rests on elevated ground next to the original builder’s residence, with buried power lines and open views across a large, deep-water canal in a protected basin. With zero bridge restrictions and just 2.5 miles to the Gulf, boating access to open waters is fast and hassle-free. The lot is intentionally xeriscaped with white shell and native Florida plants for low-maintenance, year-round ease. There’s ample space for kayaks, paddleboards, or canoes, and even room to add a pool. The private dock includes a 8,000 lb boat lift and a generously sized slip, ready for your next adventure. Just steps away is the 3.5-acre Vina del Mar community park, offering a playground, picnic pavilion with BBQ grill, a dog park, and lighted courts for basketball, tennis, and pickleball. Ready for that dream lifestyle where you can sip morning coffee with sunrise views and end the day with your toes in the sand watching a beachside sunset? This is it. Don’t miss your chance to own a special and rare piece of Florida paradise.


ALTON DRIVE, SAINT PETE BEACH, FL 33706
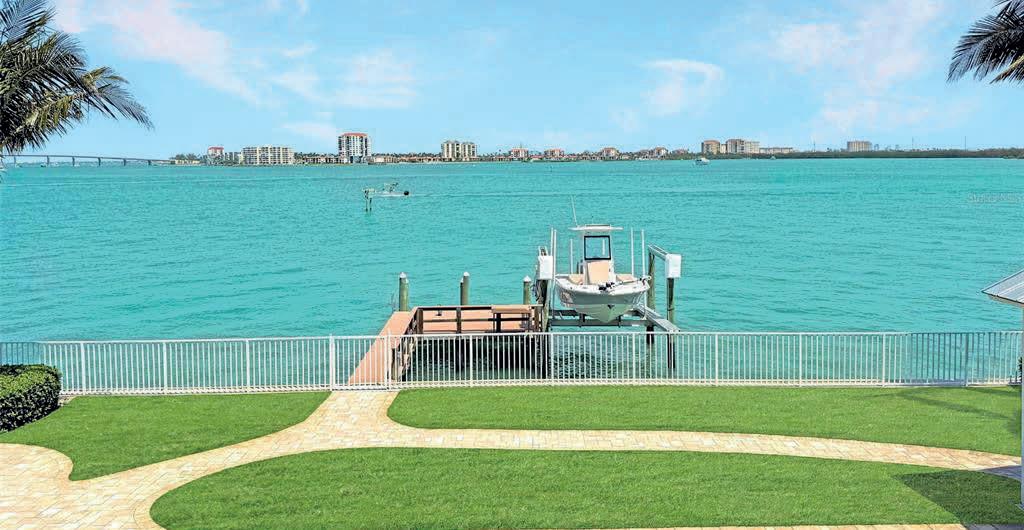
297 1st Street W, Tierra Verde, FL 33715
4 Beds | 2 Baths | 3,323 Sq Ft | Boat slip with lift | $3,250,000
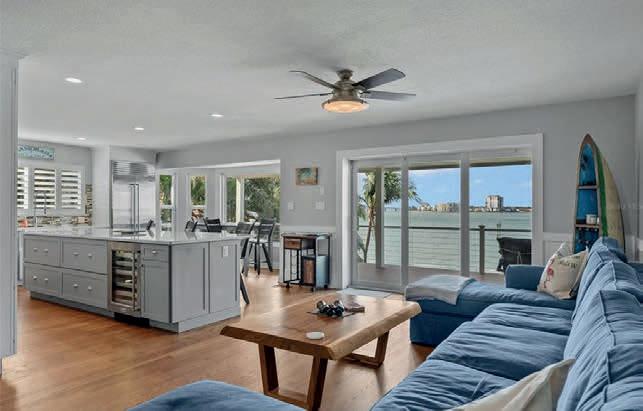
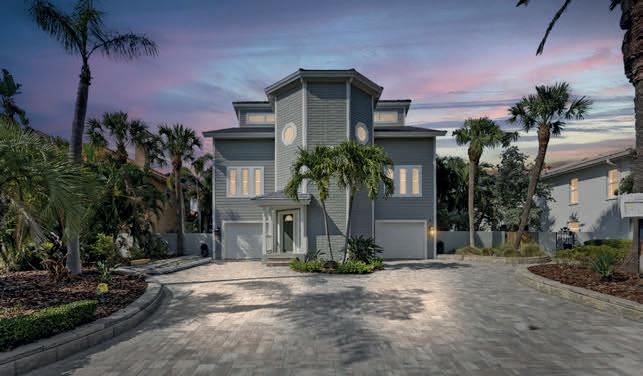
Simply stunning! Spend every single day relishing the sweeping, panoramic views of Boca Ciega Bay from this impeccably remodeled high-and-dry waterfront sanctuary on the exclusive island paradise of Tierra Verde. By day, sunlight dances across expansive waters; by night, the twinkling lights of the Don CeSar, St. Pete Beach, and Isla del Sol illuminate the horizon, creating an enchanting backdrop for island living at its finest.
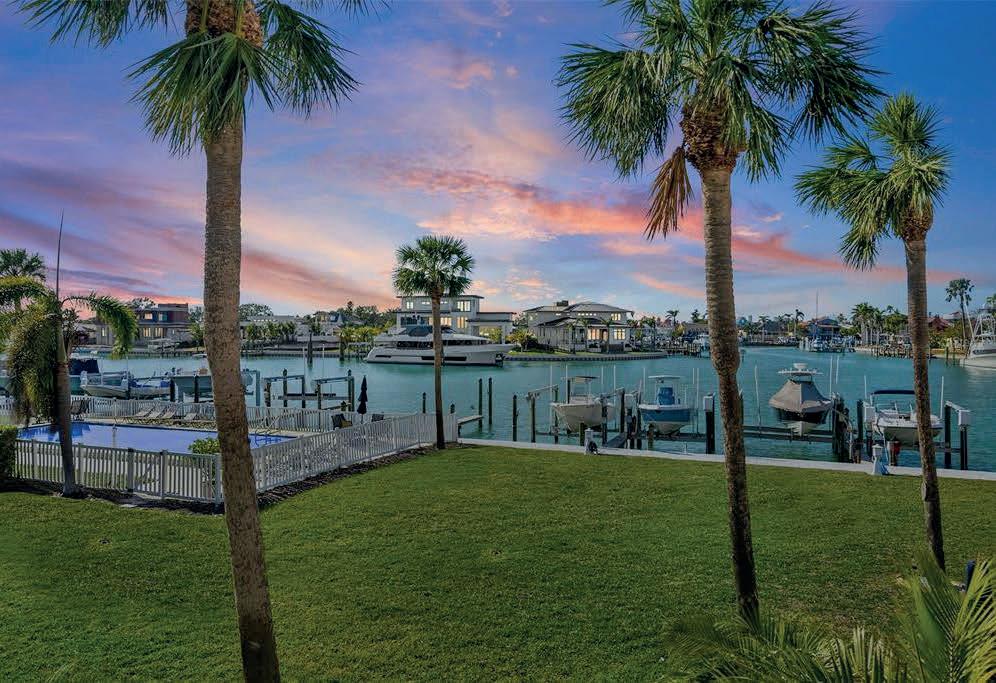
380 Pinellas Bayway S, Unit E
Tierra Verde, FL 33715
4 Beds | 3 Baths | 1,905 Sq Ft Boat slip with lift | $1,099,950
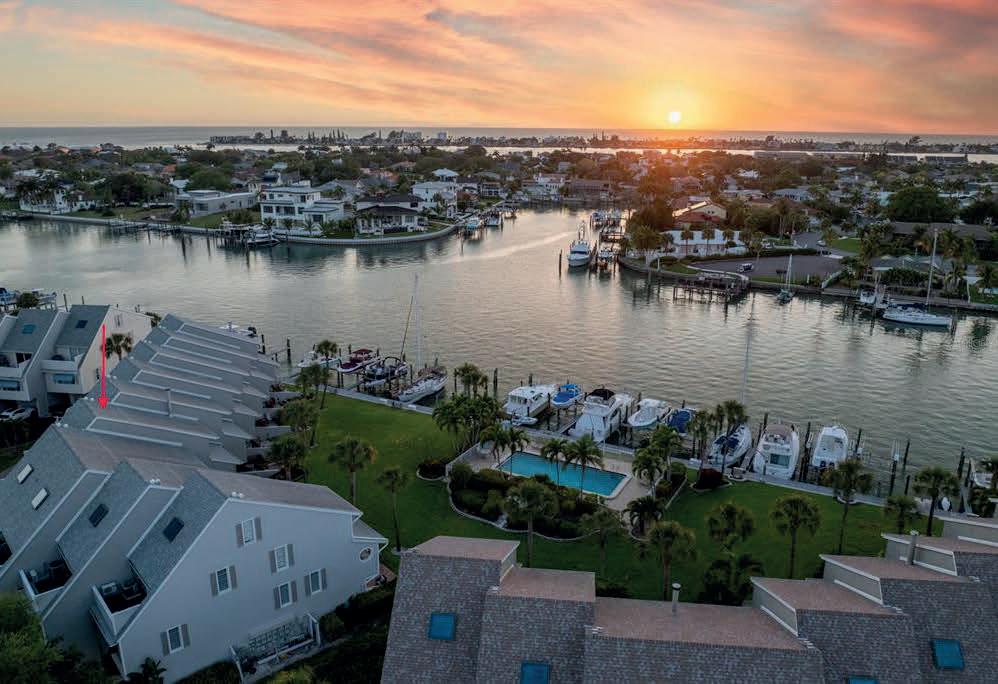
370 Pinellas Bayway S, Unit E
Tierra Verde, FL 33715
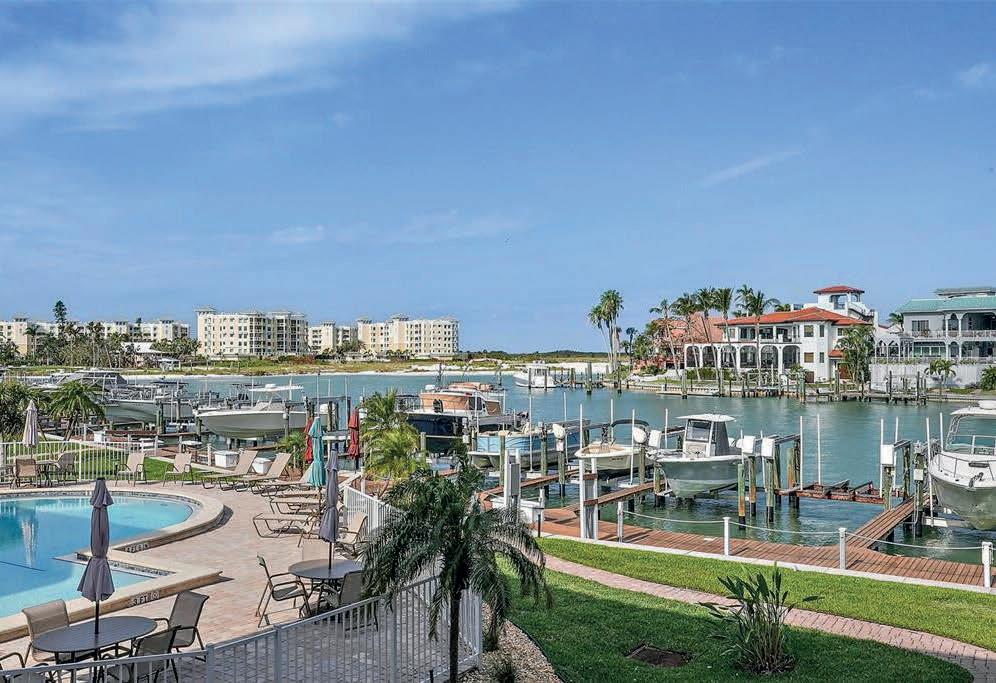
936 Pinellas Bayway S, Unit T5
Tierra Verde, FL 33715
Luxury Real Estate Redefined
2 Beds | 2 Baths | 1,355 Sq Ft Boat dock with slip | $784,000
Luxury Real Estate Redefined
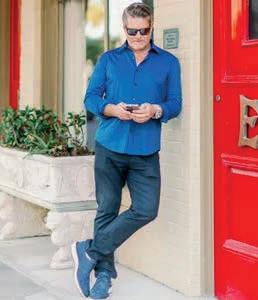
2 Beds | 3 Baths | 1,650 Sq Ft Boat slip with lift | $850,000
The Salamone Group has enjoyed over 30 years of selling the finest St. Petersburg properties. This long history has forged not only an exceptional level of market knowledge but also a uniquely robust network of contacts, including buyers, sellers, investors, and other agents. We leverage this network every day, whether it’s when we list a home for sale or set out to find the perfect home for our buyers, and it consistently generates results for our customers. It has for decades.
We couple these time-crafted benefits with the latest innovations in highly-targeted marketing, both in print and online, creating a multi-faceted approach to selling real estate, an approach that cannot be replicated, but which can be put to work for you, just by picking up the phone.
The Salamone Group has enjoyed over 30 years of selling the finest St. Petersburg properties. This long history has forged not only an exceptional level of market knowledge but also a uniquely robust network of contacts, including buyers, sellers, investors, and other agents. We leverage this network every day, whether it’s when we list a home for sale or set out to find the perfect home for our buyers, and it consistently generates results for our customers. It has for decades. We couple these time-crafted benefits with the latest innovations in highly targeted marketing, both in print and online, creating a multi-faceted approach to selling real estate, an approach that cannot be replicated, but which can be put to work for you, just by picking up the phone.
THE SALAMONE GROUP
Salamone, Angela Mathias,
Andrew Salamone
200 Central Ave Suite 111 St. Petersburg 1110 Pinellas Bayway, Suite 110 Tierra Verde 727-456-8093 | info@stpete.pro | www.stpete.pro
Luxury Real Estate Specialist
727.456.8093 www.spete.pro


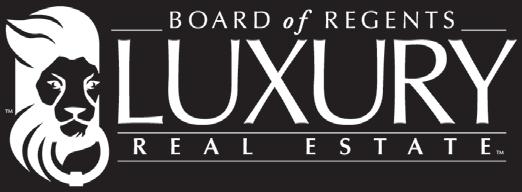
Andrew
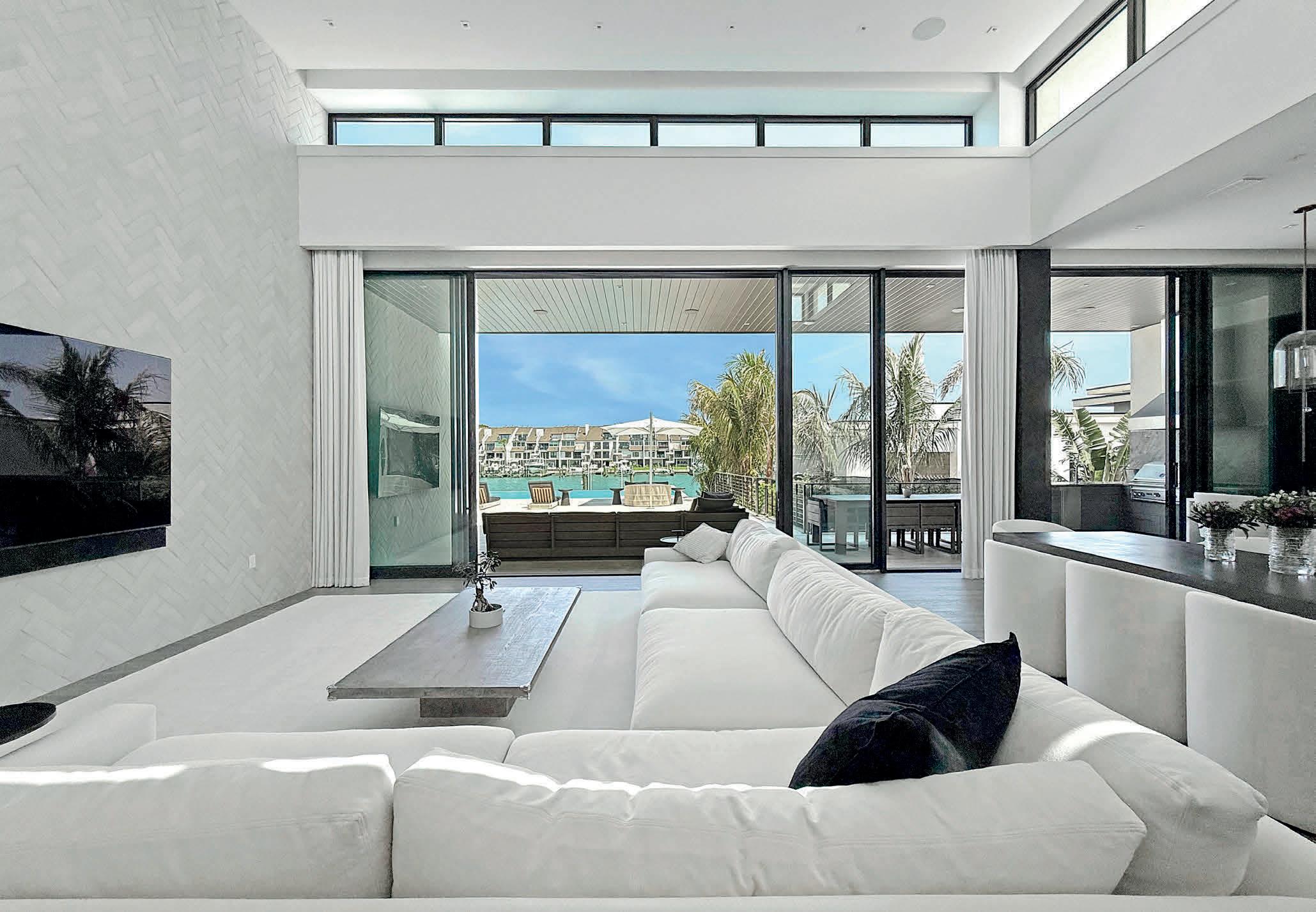
4 Beds | 5.5 Baths | 4,318 Sq Ft | $7,950,000
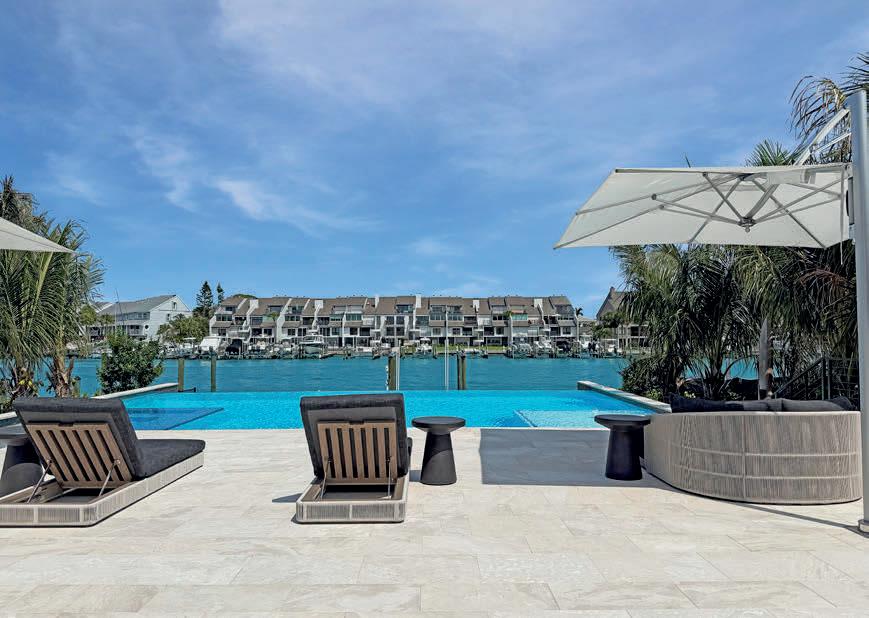
This custom home is a genuine masterpiece of construction and design. The interior was crafted with a visionary use of form and texture, and simply to be in it provokes a profound sense of relaxation. The indoor spaces flow effortlessly into luxurious outdoor living, complete with a deluxe outdoor kitchen and culminating in a disappearing-edge waterfall framed by the backdrop of a true boater’s paradise.
Located on Tierra Verde’s Grand Canal—some of the most coveted boating water on the Gulf Coast— the property’s exceptional dockage, with slip and lift, offers near-instant access to the open Gulf and Intracoastal at one end and a Port32 marina at the other.
The island of Tierra Verde is perfectly positioned between the perpetually award-winning white-sand beaches of the Gulf Coast and the vibrancy of downtown St. Petersburg, and extremely convenient to multiple airports, outstanding golf, and the very best of the Florida lifestyle.
ELEGANT WATERFRONT PENTHOUSE IN PRIME MARINA BAY ENCLAVE
6 ACADEMY WAY, UNIT 23A, ST. PETERSBURG, FL 33711
3 BD | 3 BA | 2,437 SQ FT | $1,050,000
Welcome to the vibrant and elegant prime gated waterfront community of Marina Bay, a lovely enclave just 10 minutes from vibrant downtown St. Petersburg and less than 10 minutes to the soft white sandy beaches of the Gulf, where you’ll encounter tropical birds and serene landscape views every day. Are you looking for a tastefully designed and completely reimagined contemporary coastal home with luxury finishes?
This 3 BR, 2.5 bath corner penthouse residence, bathed in natural light, has it. Relax and enjoy the sounds and sights of the majestic fountain overlooking soothing lake views that stretch all the way to the illuminated Skyway bridge on thehorizon. Here you can enjoy coastal living with peace of mind in your new home with high-quality impact windows and doors throughout. As you walk in from your private elevator, you’ll be surrounded by the circular foyer that leads you in. The inviting living areas have been upgraded with upscale custom window treatments, and all the walls have been newly painted in soft neutral tones. 10-11 foot ceilings with crown moldings, soaring trays and 8-foot solid doors enhance the natural light and spacious feeling. Dramatic high-end new light fixtures complete the luxury look and ambiance. The newly updated kitchen features granite counters, professional faucet and upgraded GE Profile appliances that enhance the coastal contemporary look. All bathrooms have been beautifully updated with high-end finishes and vanities and all have brand new quartz counters, polished nickel plumbing fixtures and designer light fixtures. The primary suite is a haven from which to relax and admire the views and features a (huge) dream walk-in closet, customized by California Closets. The primary ensuite bath has also been thoughtfully updated with soft neutral colors, high-end fixtures, beautiful new quartz topped his and hers vanities, a jetted tub and oversize walk-in shower. Two guest bedrooms and a beautifully updated jack-and-jill bath occupy the opposite side of the residence, which is thoughtfully separated for privacy that you and your guests will appreciate.
The exterior of the building has been recently painted and the roof was replaced in 2022. The home includes 2 parking spaces, which are side by side and conveniently located next to the elevator. A very large walk-in storage room has easy access to the elevator and parking spaces. A second exterior door provides secondary access to the stairs and parking garage.
The community amenities feature a gated entrance, clubhouse with fitness room, a geothermal heated pool/spa, exterior pest control, fishing pier, threeday boat slips on the community dock for use by the homeowners and access to walking and biking trail at the entrance. Monthly condo dues include cable, internet, trash, entry gate (security) and flood insurance. Milestone inspections and structural reserve study have all been completed. This beautiful enclave boasts a prime location, just 10 minutes from the vibrant city of St. Petersburg and 5 minutes from the sugary sand beaches of the Gulf and the award-winning beaches of Ft. Desoto. Enjoy shopping, dining, entertainment, markets and more in this lovely location with easy access to Tampa International as well as St Pete/Clearwater airports.
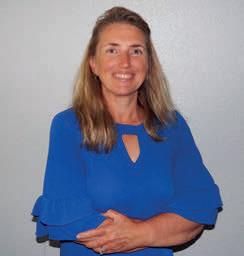
813.766.4542 melindamckenna12@gmail.com melindamckennarealtor.com

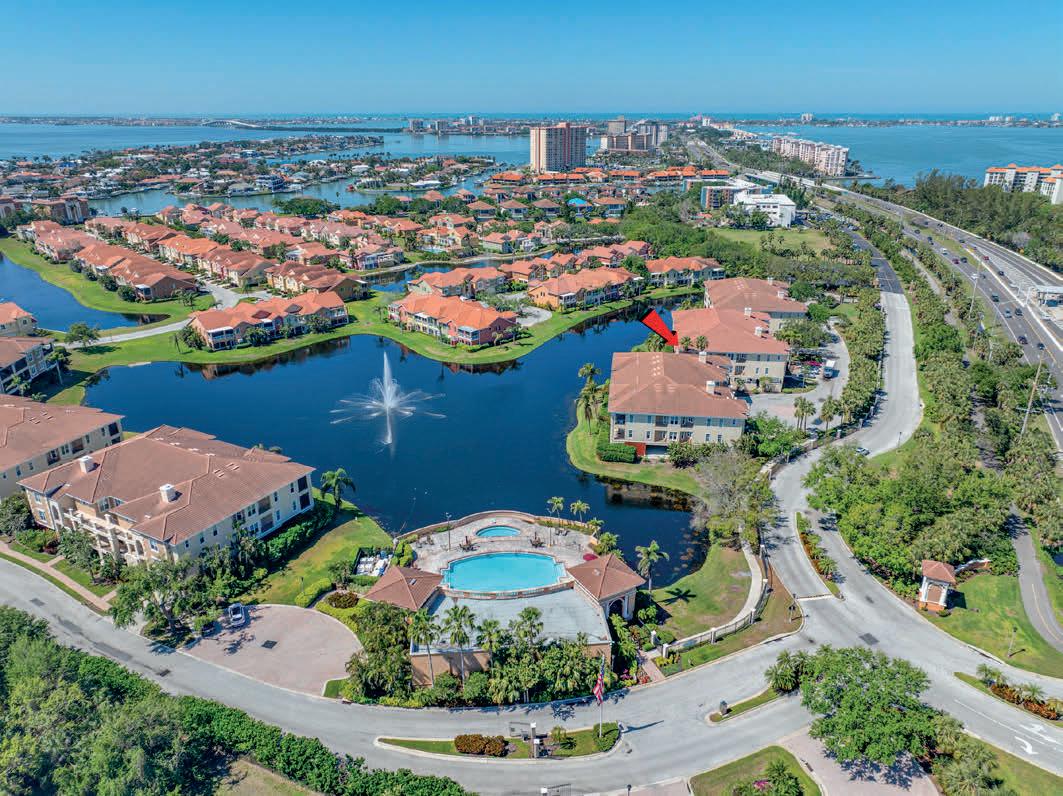
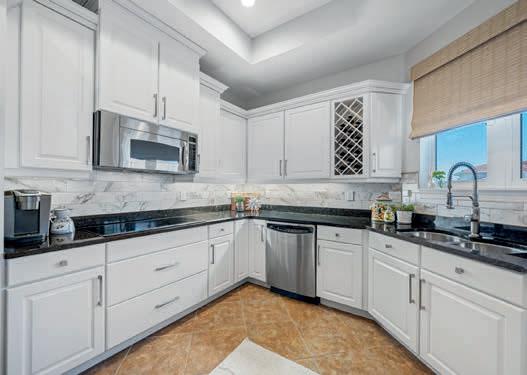
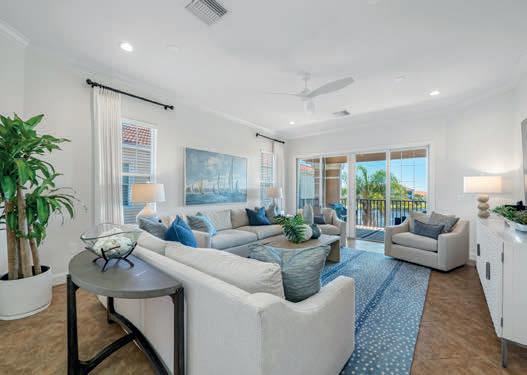
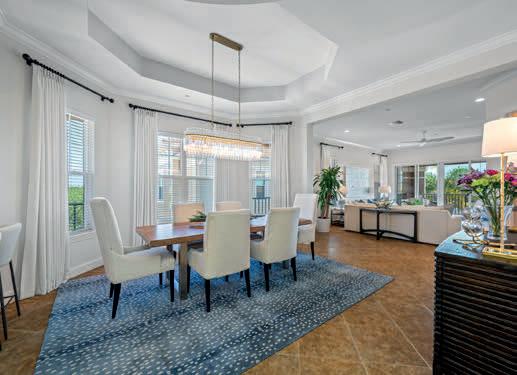
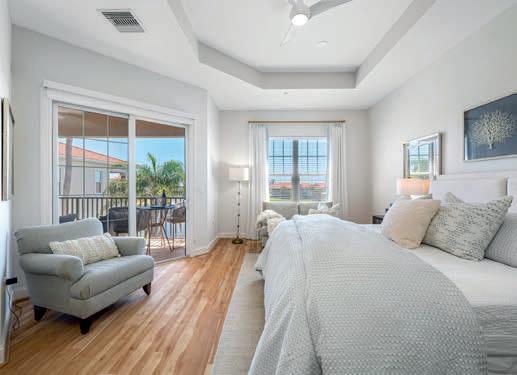
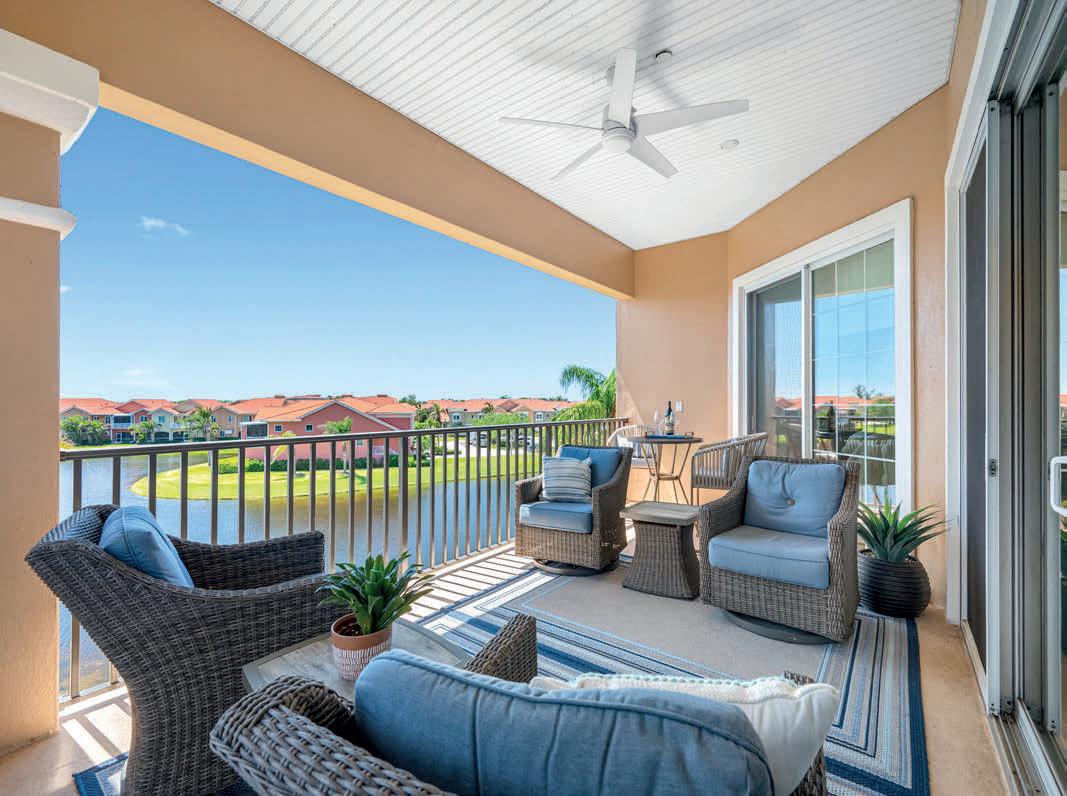
THE PINNACLE OF LUXURY WATERFRONT LIVING ON SNELL ISLE
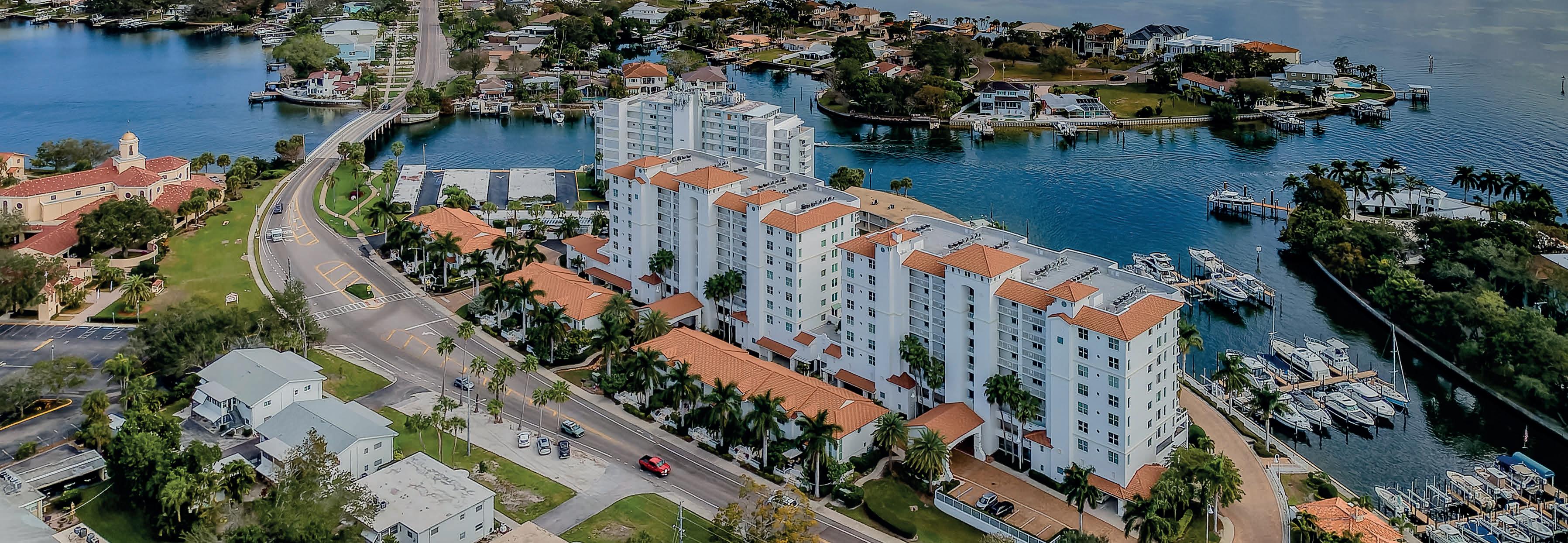
1325 Snell Isle Blvd NE #607 – $1,260,000
Experience stunning Tampa Bay views from this 6th-floor corner unit in the highly sought-after Water Club on Snell Isle. This 3BR/3BA home features a private elevator foyer, open-concept living with water views from nearly every room, and a spacious balcony perfect for enjoying sunrises and evening cocktails. The gourmet kitchen includes stone countertops, stainless appliances, and a wine fridge. The luxurious primary suite offers balcony access, water views, and a spa-like bath. Guest rooms are privately situated, one with an en suite bath. Additional features: indoor laundry, custom finishes, two secured parking spots, climate-controlled storage, and private utility closet.
Resort-style amenities include a clubhouse, fitness center, heated pool/spa, outdoor kitchen, firepit, kayak launch, and fishing pier. Just minutes from downtown St. Pete’s dining, arts, and entertainment. Option to purchase fully furnished and turn-key.
Don’t miss this waterfront gem—schedule your private showing today!
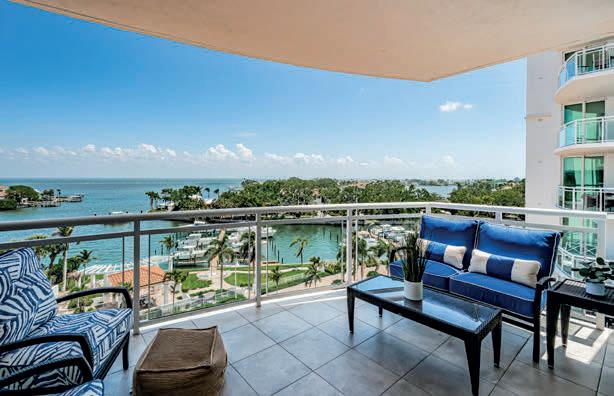
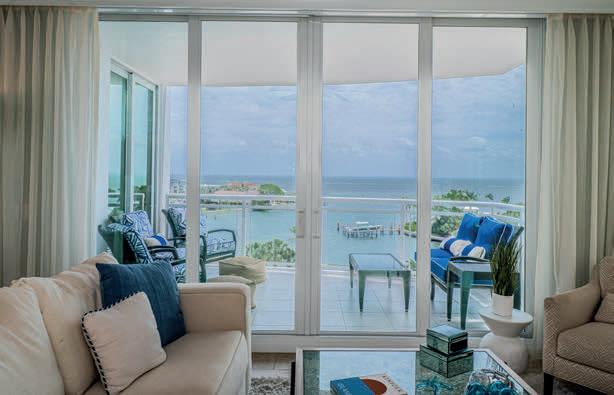
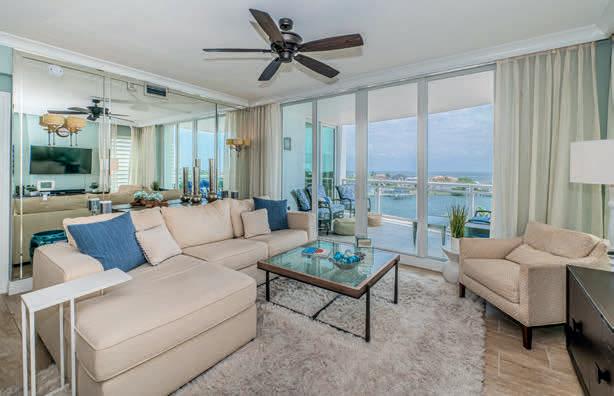
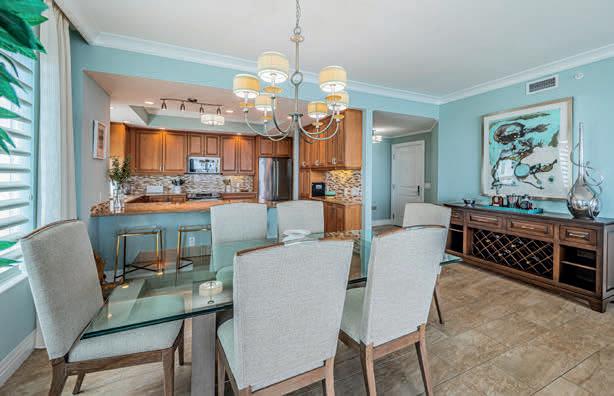

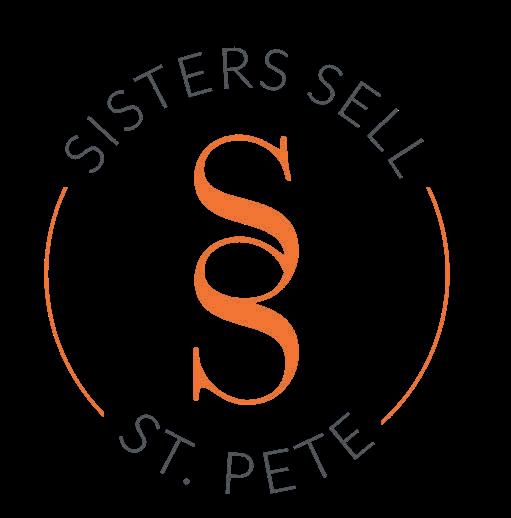
&
Stratton




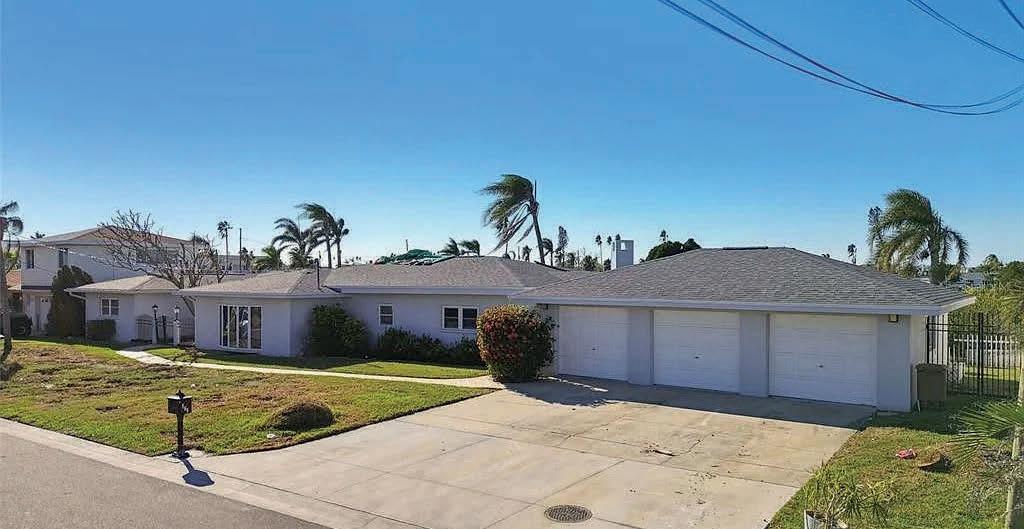
568 Johns Pass Avenue, Madeira Beach, FL 33708
$2,000,000 | 4 BEDS | 3 BATHS | 3,146 SQ FT
This large 3,146 sq ft home was impacted by the storm, which provides several attractive options for the new owner. This home sits on a doublewide 140ft x 115ft lot with a newer 2022 Seawall. The dock (2022) was also strategically left to one lot providing a potential for two buildable lots on this wide bay. You overlook across a 500ft bay with views and opening to the main Intracoastal. This allows for safe harborage along with easy access to all the waters including a short 10-minute ride to Johns Pass and the Gulf of Mexico. The swimming Pool is in place with a wideopen lot to enjoy sunsets and share good times with friends and family. The main house includes 4 bedrooms, two large living areas, inside utility and laundry and an attractive foyer entry and large screen porch. A large 3-car garage (30 x 22) offers rollup doors to the back as well as front for easy access to toys and tools.
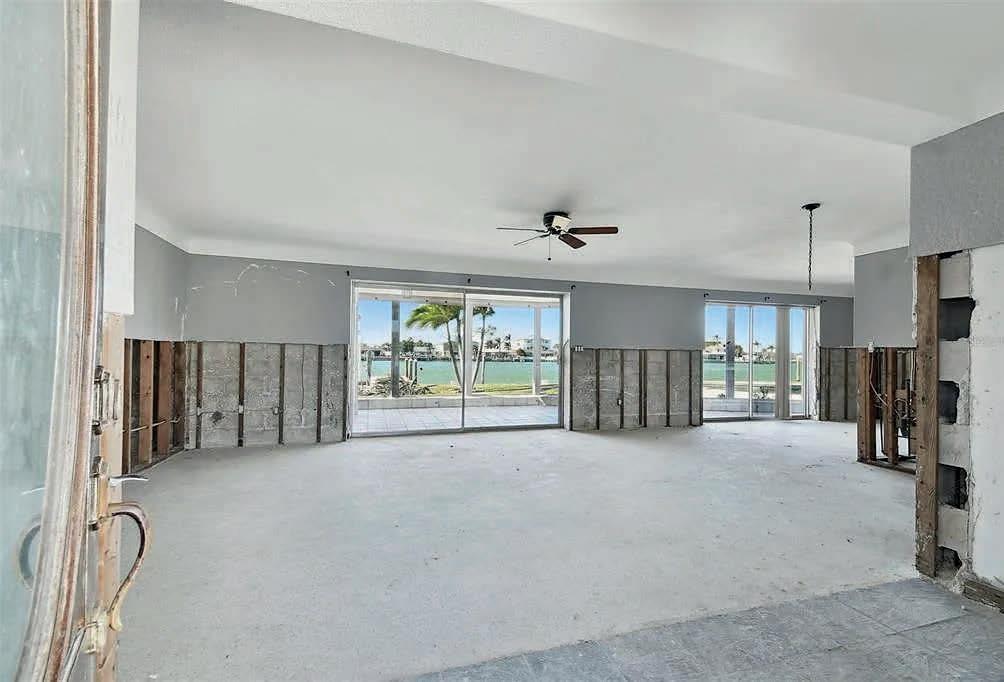
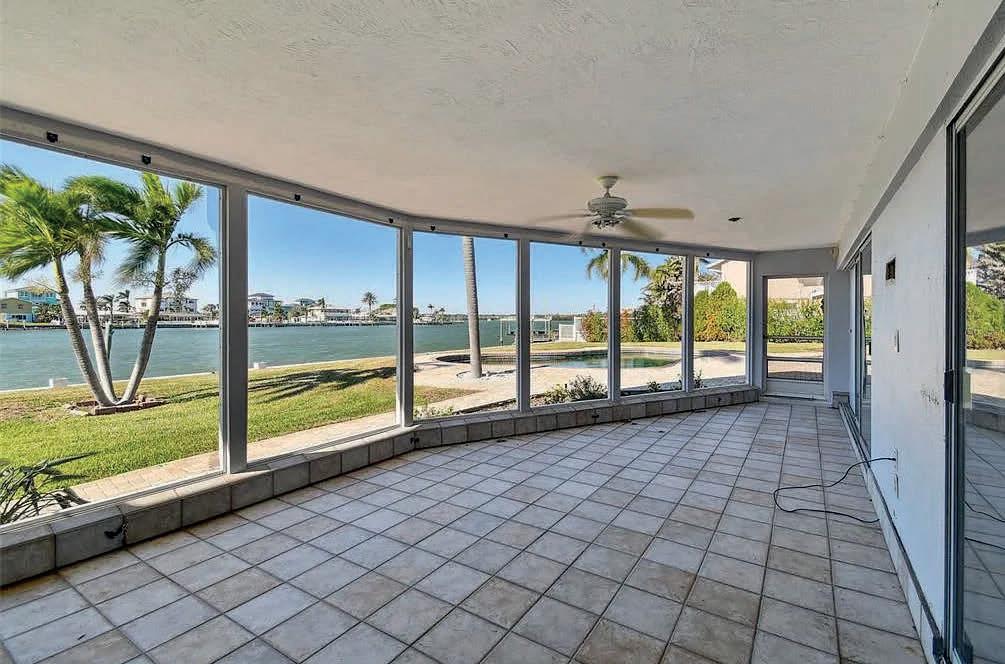

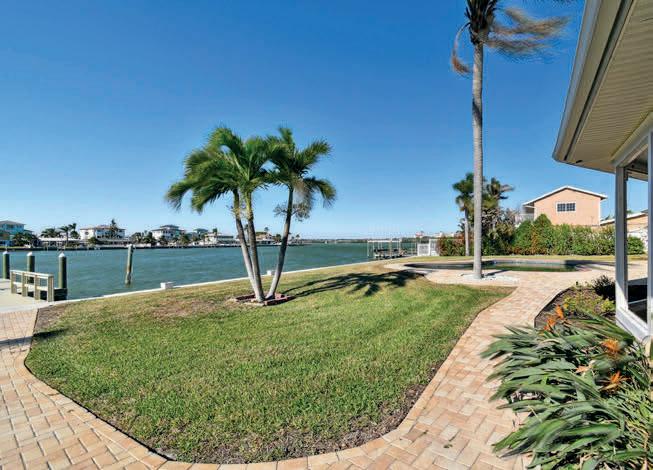
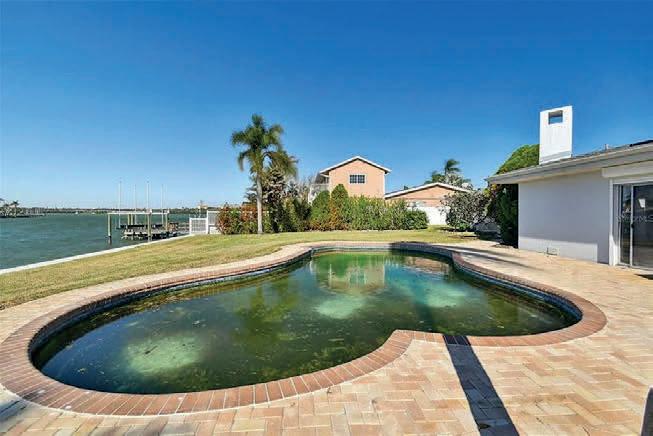
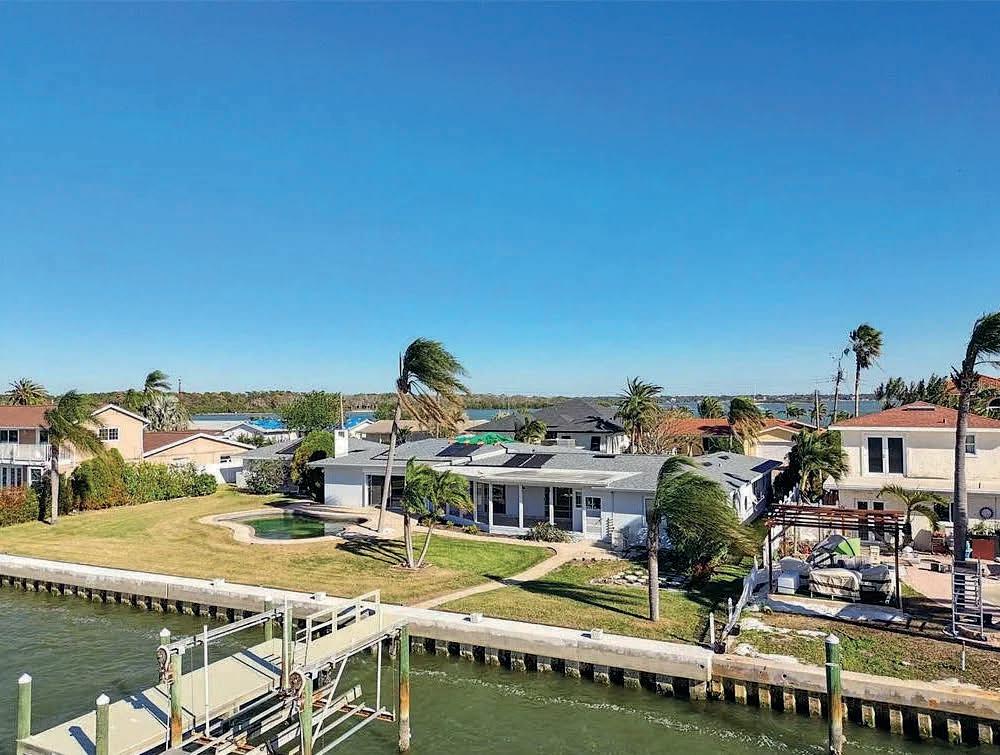


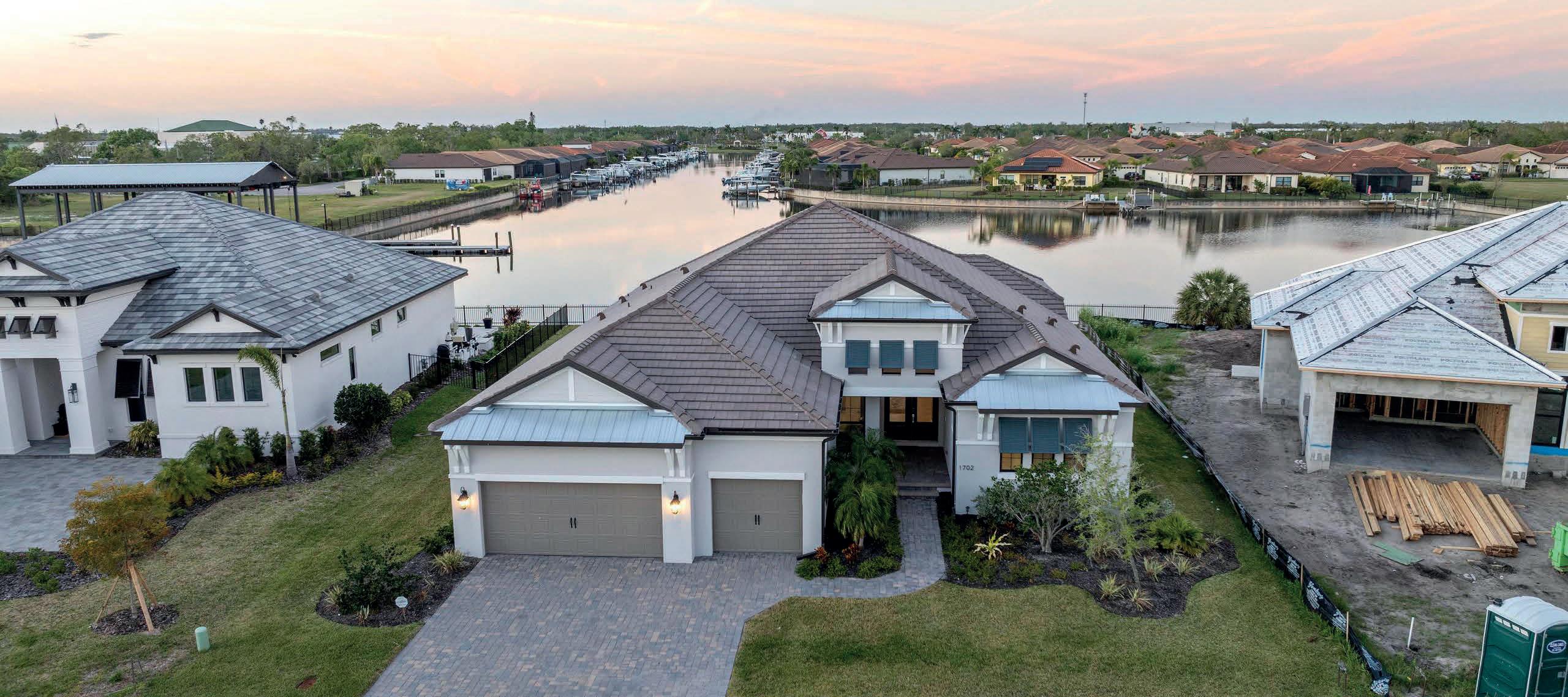
Unwavering Resilience: Home Sustained No Damage From Recent Hurricanes
1702 4TH STREET E, PALMETTO, FL, 34221
3 BEDS | 2.5 BATHS | 3,004 SQ FT | $1,570,000
Your Waterfront Paradise Awaits! Imagine waking up to the gentle lapping of water, the sun glinting off your private lagoon, and the promise of endless adventures on the open water. This isn’t a fantasy; it’s your reality at this breathtaking, brand-new waterfront sanctuary in Sanctuary Cove’s exclusive Waters Edge reserve, Palmetto, Florida. Crucially, this exceptional home sustained no damage from recent hurricanes, offering unparalleled peace of mind and security. Forget ordinary. This is where luxury meets adventure, where every detail has been meticulously crafted to elevate your lifestyle. Picture yourself hosting sunset soirées on your expansive lanai, the custom pool and spa shimmering under the stars. With 107 feet of prime water frontage, your private dock is practically begging for your boat—ready to whisk you away to the Manatee River, Sarasota Bay, and the Gulf of Mexico. This isn’t just a house; it’s a fortress of tranquility. Built with top-tier hurricane impact windows and doors, and proven to be resilient – home sustained no damage from recent hurricanes – you’ll sleep soundly knowing your slice of paradise is secure. Inside, over 3,000 sq ft of pure elegance unfolds. The gourmet kitchen, a chef’s dream with quartz countertops and stainless steel appliances, is begging for you to create culinary masterpieces. The master suite? A private oasis with lanai access and a spalike bath that will melt away your stress. But the excitement doesn’t stop there. Sanctuary Cove isn’t just a community; it’s a lifestyle. Gated security, a private beach, a state-of-the-art fitness center, a clubhouse, and a marina—it’s all here, waiting for you. And with easy access to major airports, world-class beaches, and upscale shopping, you’re never far from adventure. This isn’t just a home; it’s an experience. It’s the thrill of launching your boat at a moment’s notice, the serenity of watching dolphins play in your backyard, and the joy of creating memories that will last a lifetime. Don’t just dream of waterfront living; live it! This is your chance to own a piece of paradise in Palmetto’s most coveted community. But don’t wait—opportunities like this don’t last. Schedule your private showing today and prepare to fall in love with your new waterfront lifestyle, knowing your investment is both luxurious and secure.
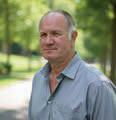
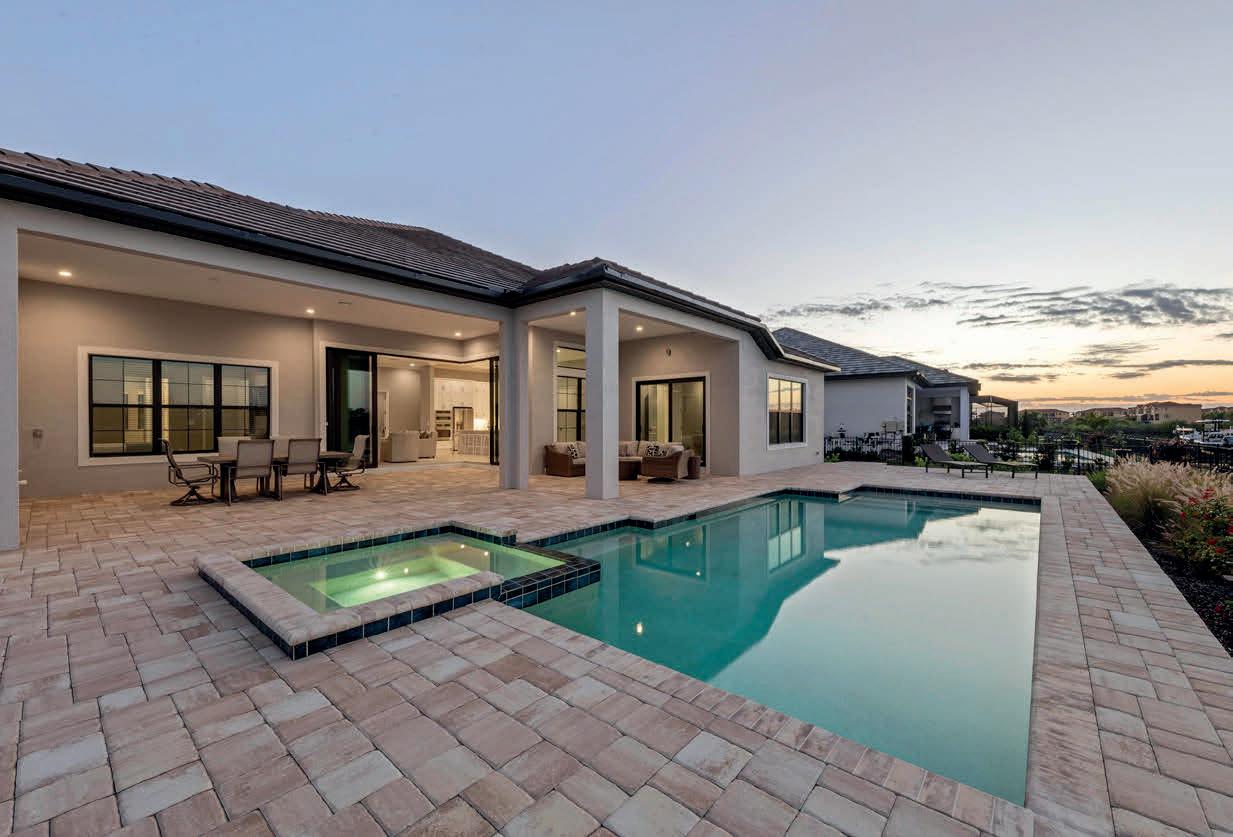
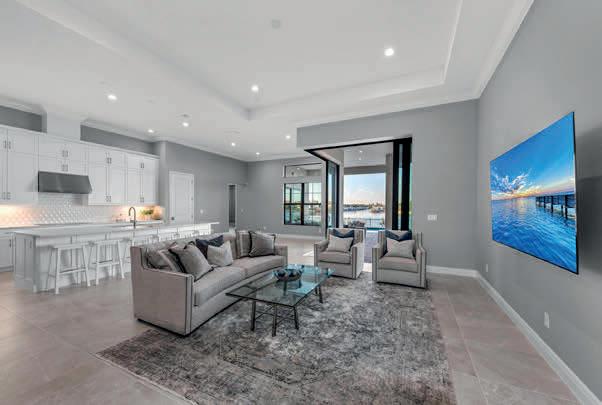
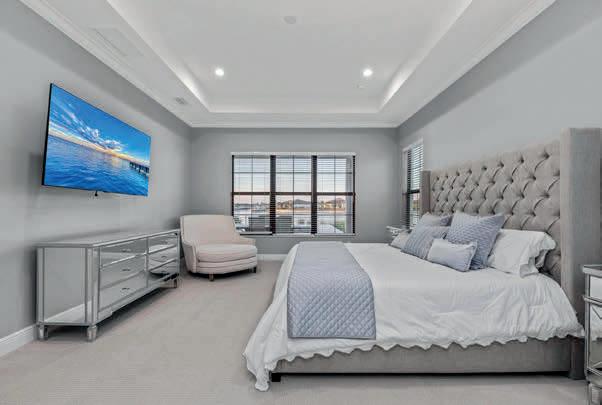
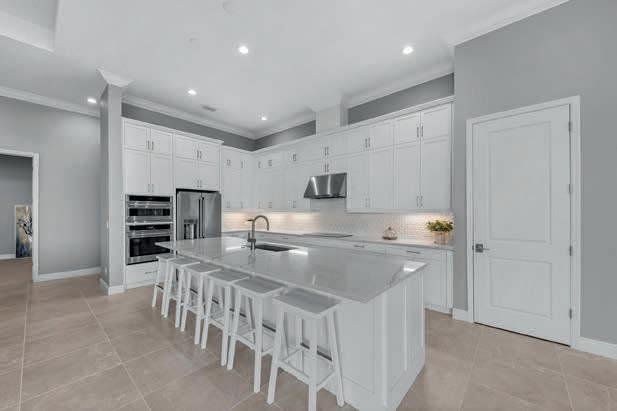
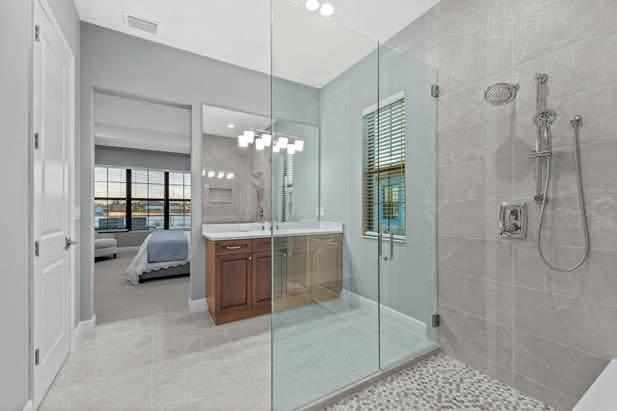

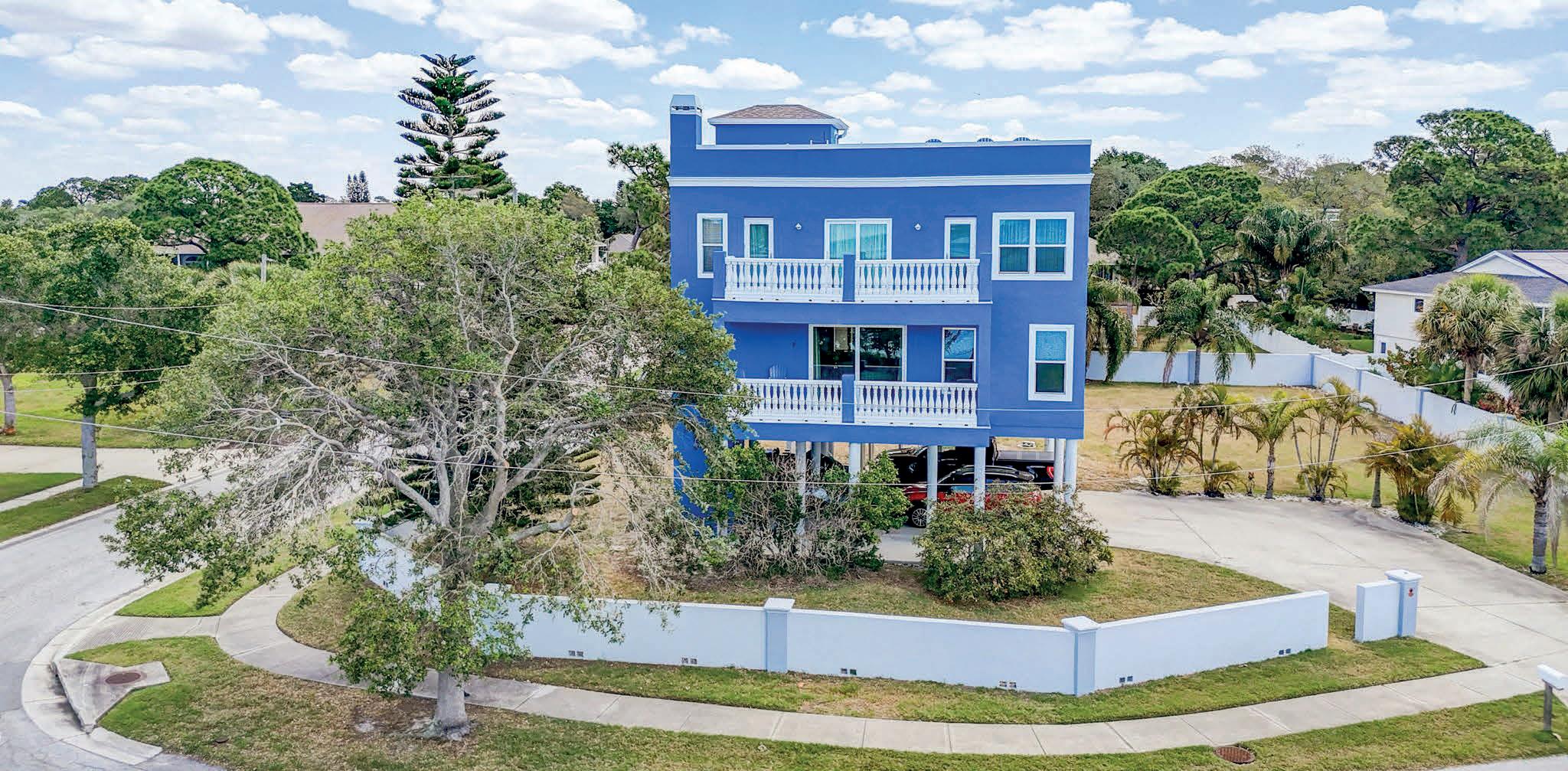
3 BEDS | 2.5 BATHS | 1,938 SQ FT | $1,134,000
WOW, WHAT AMAXING VIEWS!! This EXECUTIVE STYLE property is absolutely stunning! The updates combined with its prime location and the BEST GULF OF MEXICO AND SUNSET VIEWS in Tarpon Springs from the LARGE ROOFTOP DECK and balconies make it truly EXCEPTIONAL AND ONE OF KIND. Its spacious layout, featuring 3 bedrooms and 2 1/2 baths, along with an oversized double lot and covered parking provides ample space for relaxation and enjoying the coastal lifestyle. HOME IS OPEN, WELL LIT AND BRIGHT The newly renovated kitchen boasts upgraded granite countertops, custom blown glass backsplash, and appliances, making cooking and entertaining delightful. LIVING AREA WITH SLIDERS TO THE BALCONY ON THE MAIN LEVEL. The custom etched glass front door adds an elegant touch to the home's entrance. Complete with all new engineered bamboo hardwood flooring throughout, fresh paint, and some hurricane-resistant windows and sliders, this home offers a perfect mix of beauty, functionality, and safety. EACH BEDROOM HAS ACCESS TO THE BALCONY OVERLOOKING THE GULF OF MEXICO. All bathrooms are also completely updated. This residence boasts elegant touches and features throughout, such as custom-ordered vanities, lighting fixtures, doorknobs, and more.
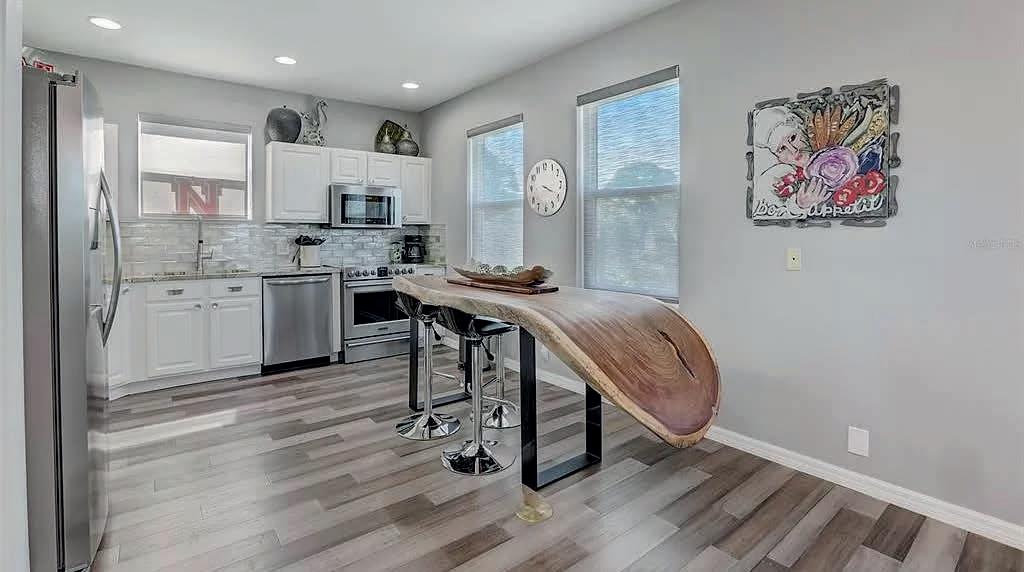
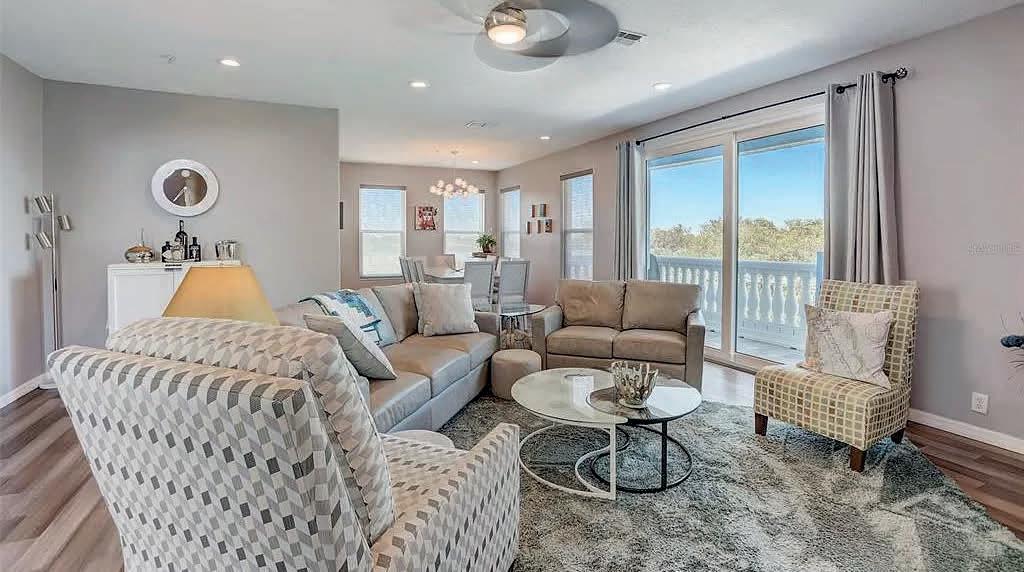
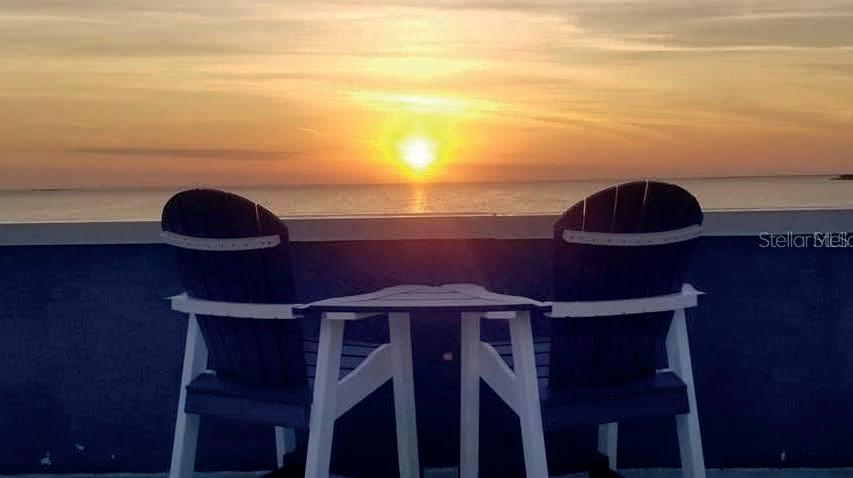

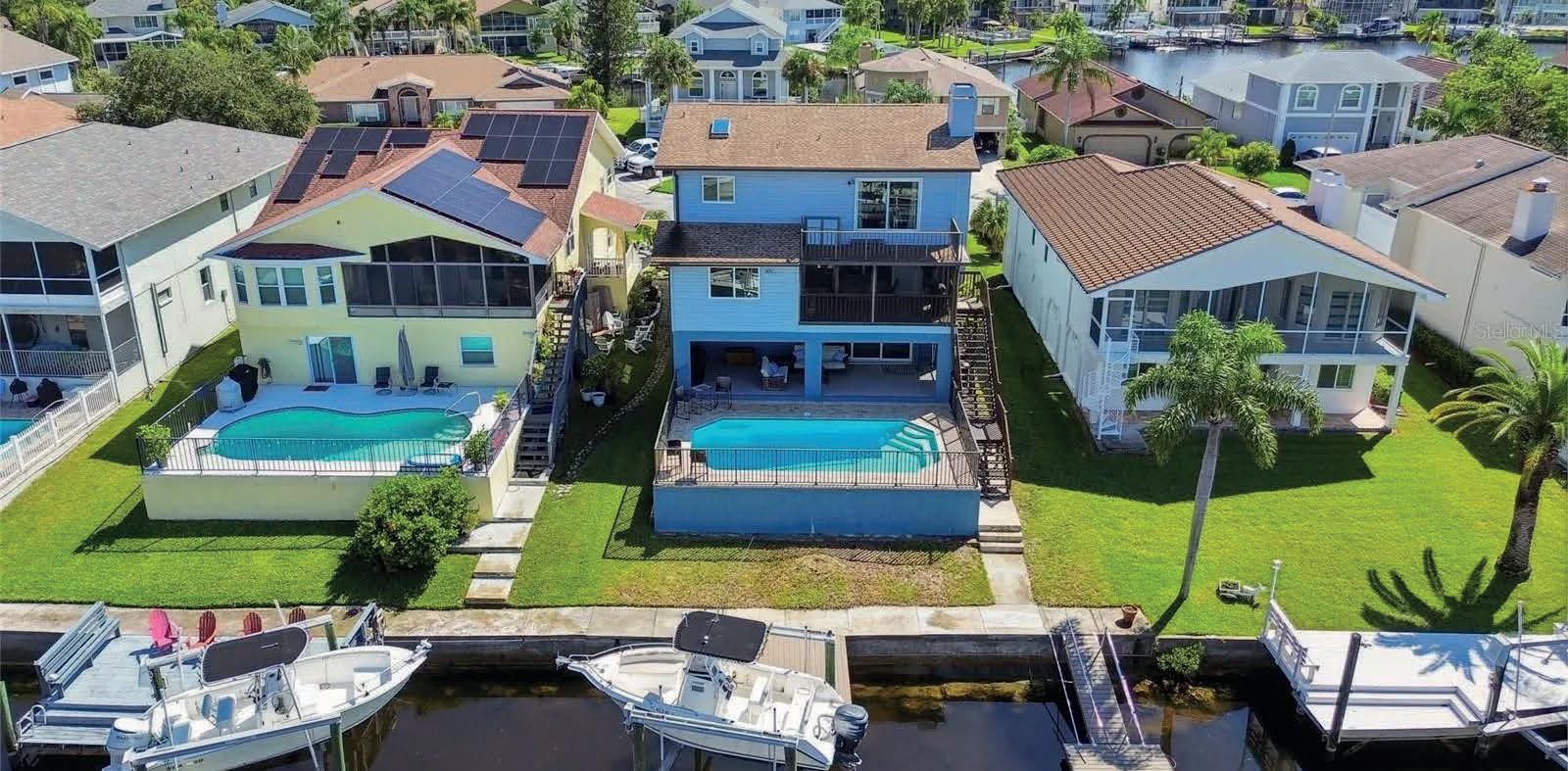
5 BEDS | 3 BATHS | 3,570 SQ FT | $974,000
Exquisite WATERFRONT Retreat! Boater’s PARADISE! Welcome to your dream waterfront POOL home. This STUNNING 5-bedroom, 3-bathroom canal-front property offers deep water access, allowing for effortless boating adventures to the pristine waters of the Gulf of Mexico. Over 3,500 sq ft of meticulously, UPDATED living space, move-in-ready retreat. A true sanctuary for those seeking the ultimate Florida lifestyle. This exceptional property remained HIGH & DRY during Hurricane Helene—NO FLOODING OR STORM DAMAGE, ensuring peace of mind. FLOOD INSURANCE IS ONLY $1K PER YEAR & IS TRANSFERABLE! A Grand Entrance & Expansive Living Spaces! Step inside & be captivated by the expansive living room, featuring tall, tongue-&-groove wood beam ceilings complemented by skylights that bathe the space in NATURAL LIGHT. The open layout effortlessly connects the living area to a large, screened porch—perfect for morning coffee or dining while enjoying tranquil water views. Embrace the Florida Lifestyle! This canal-front oasis offers access to the Gulf & provides the perfect setting for waterfront living. Enjoy boating, fishing, & sunset views from your private docks. INCLUDES ACCESS TO PRIVATE BEACH! This meticulously maintained, turn-key home is a rare find—move in & start living the Florida dream today!
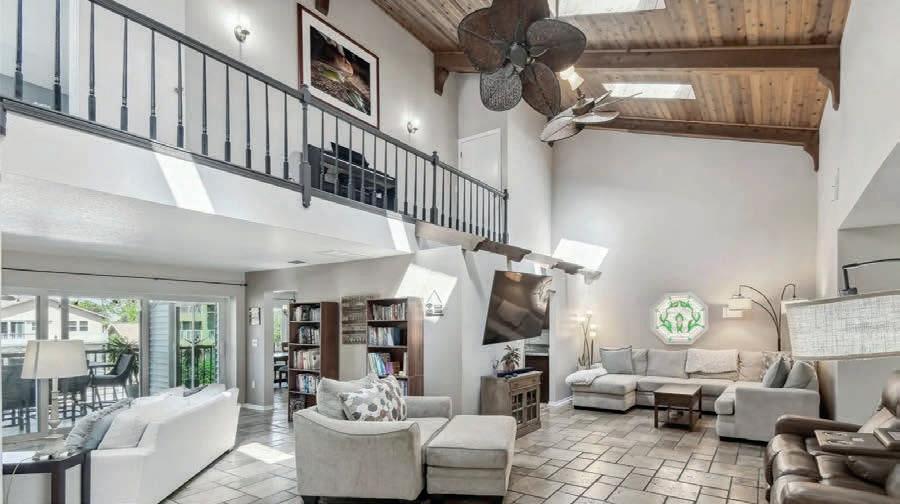
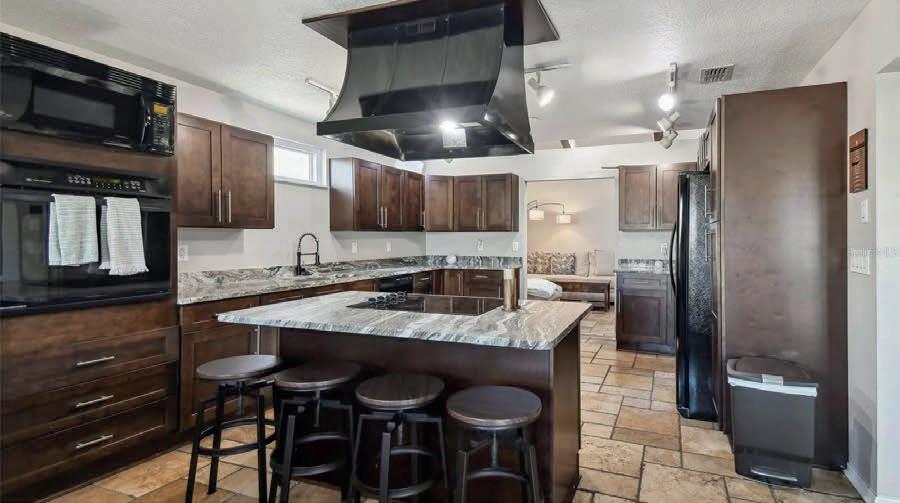
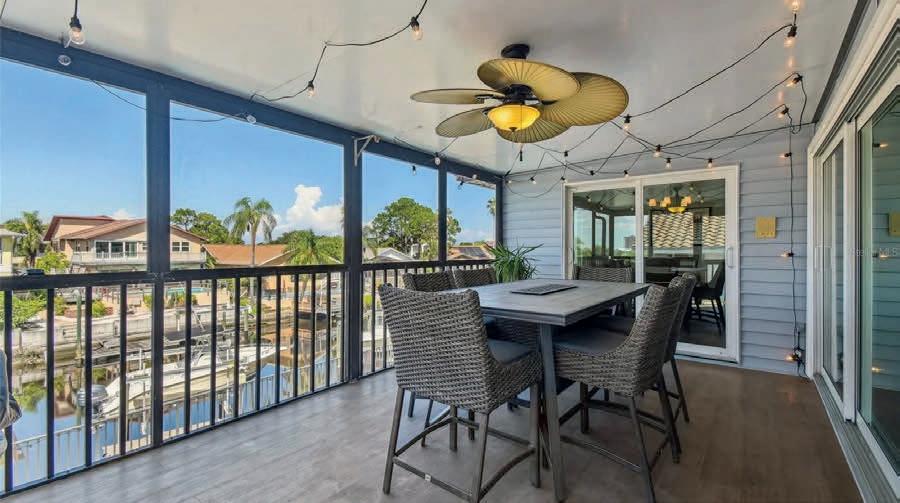

6241 BAYSIDE DRIVE, NEW PORT RICHEY,
DREAM AWAITSBayfront
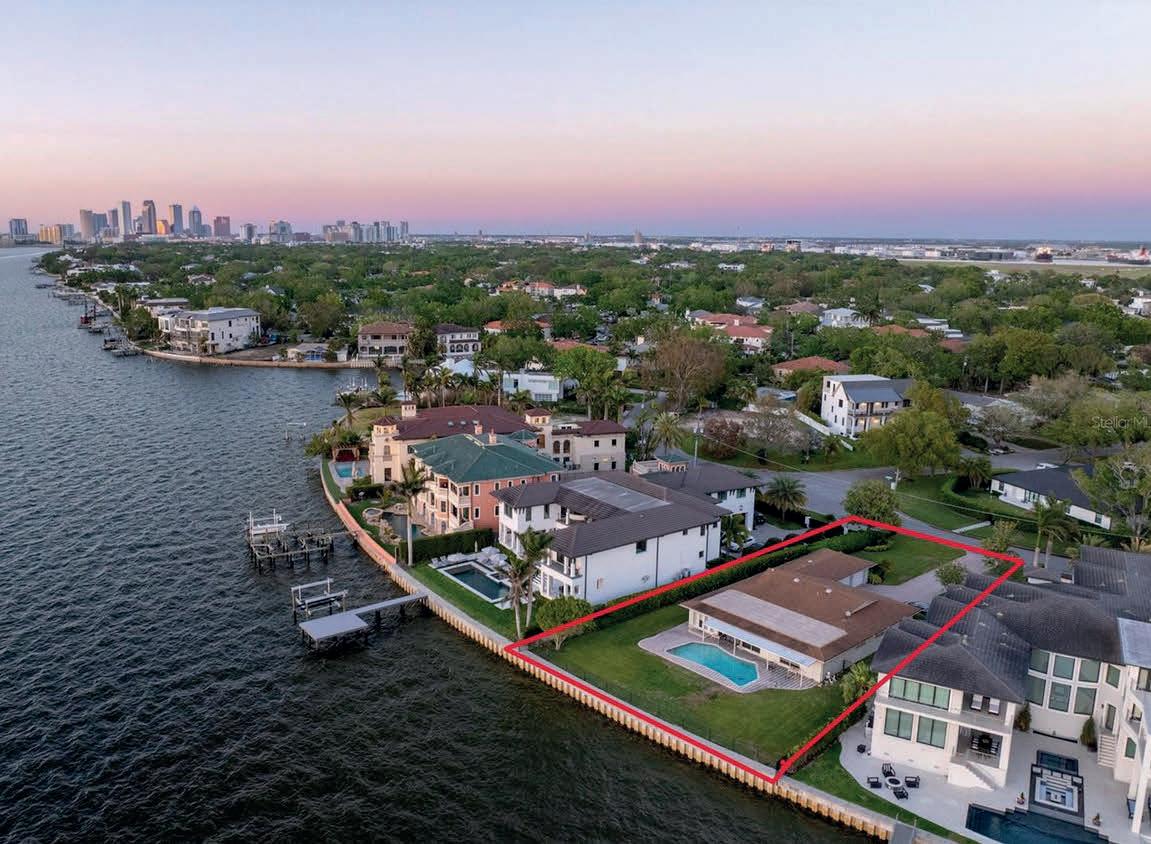
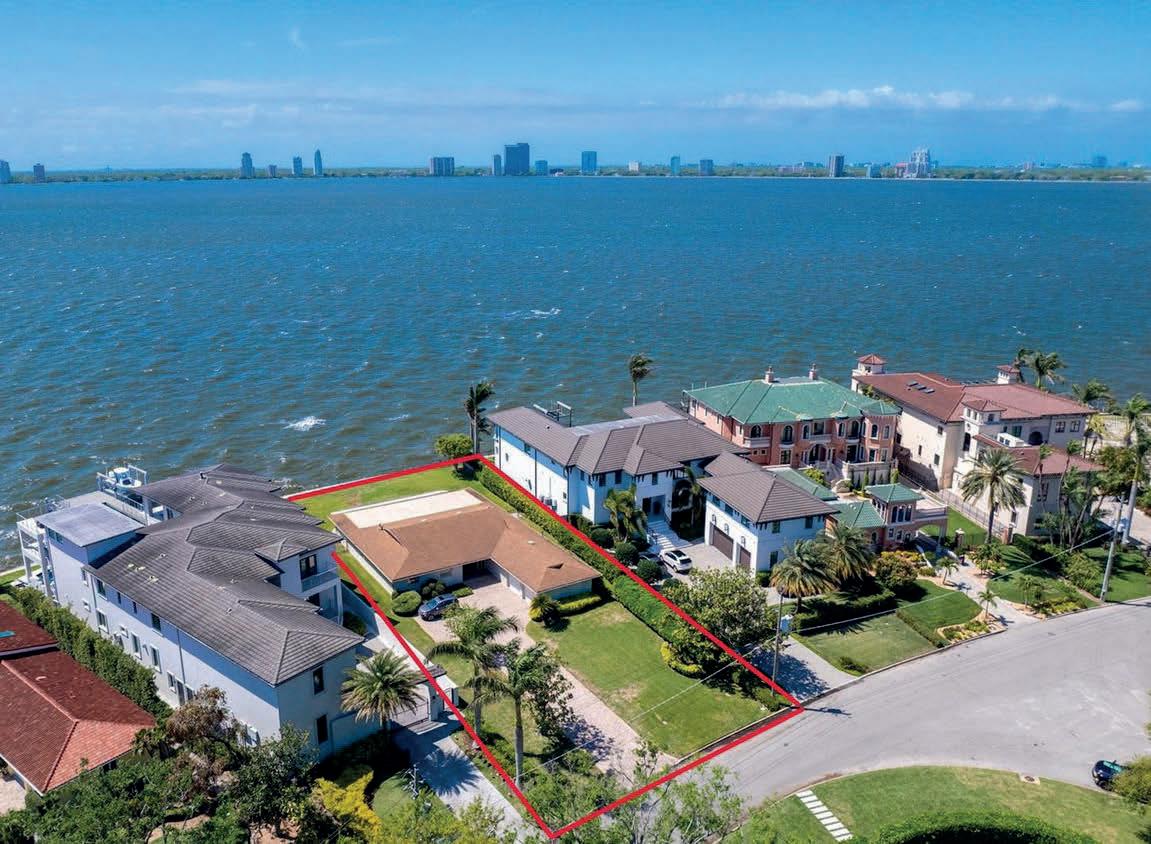
0.42 ACRE LOT $10,999,999
Seize this once-in-a-lifetime chance to build your dream waterfront estate on one of the most prestigious streets on Davis Islands. This expansive 90x201 ft lot boasts over 100 ft of direct open bay frontage, offering unparalleled panoramic views of the water and spectacular sunsets every evening. Nestled in one of Tampa’s most coveted neighborhoods, this prime location provides the perfect blend of exclusivity and convenience, with easy access to downtown Tampa, top-rated schools, yacht clubs, and vibrant dining and entertainment. Whether you envision a modern coastal retreat or a Mediterranean masterpiece, this blank canvas on the bay is ready to bring your vision to life. Convenient Access: Only minutes away from Hyde Park, Tampa General Hospital, Water Street, and Sparkman Wharf, placing you at the heart of the city’s best dining, shopping, and entertainment options. Don’t miss out on this extraordinary opportunity—waterfront properties of this caliber are a rare find!

813.918.2954
allandmez1@aol.com www.theeverettcompany.com

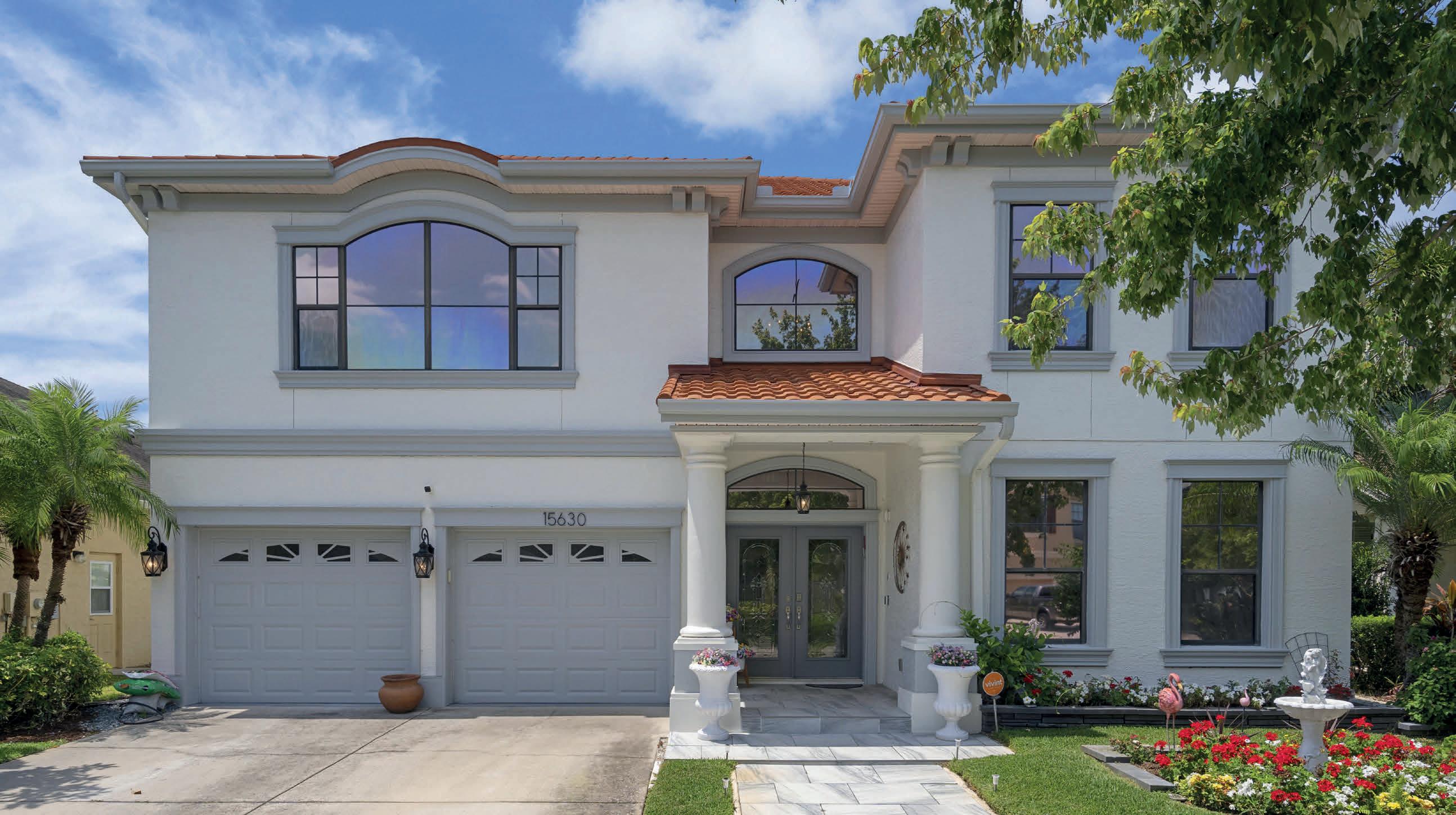
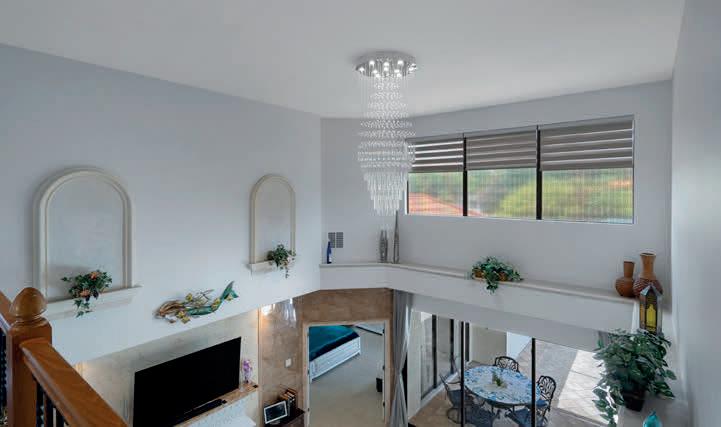
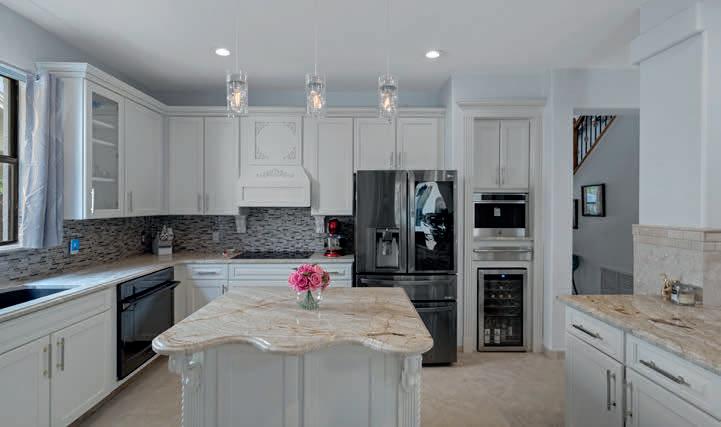
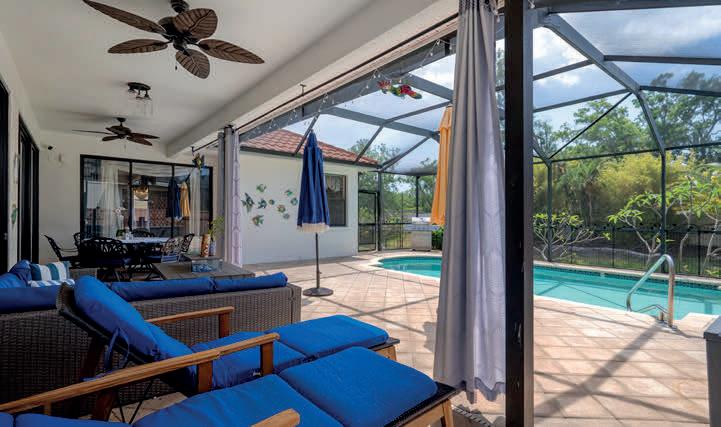
This Mediterranean-inspired beauty has it all—style, updates, space, and a move-in-ready finish. Nestled on a quiet cul-de-sac in an intimate Tampa community with sidewalks and a dog park, this stunning 5-bedroom, 4-bath pool home offers 3,654 sq ft of upgraded luxury.
Originally built by Rottlund Homes in 2008, the home has been thoughtfully updated from top to bottom, including a new metal tile roof, dual-zone A/C (units replaced in 2024 and 2025), and a 2025 kitchen remodel that’s truly a chef’s dream—voice-activated induction cooktop, JennAir built-in coffee system, wine fridge, custom cabinetry, and sleek black stainless appliances.
Soaring ceilings, porcelain tile, and a showstopping Brazilian cherry staircase set the tone inside. The open-concept great room features a

& BILL MUCHLER
Karla: 813.582.9795 | karla.folstad@exprealty.com
Bill: 352.584.4157 | bill.muchler@exprealty.com bestlifeteamfl.com
fireplace, custom tilework, and triple sliders that lead to your private backyard oasis—with a sparkling pool, lush greenery, and plenty of covered patio space.
The spacious primary suite is a true retreat with a spa-like bath, massive walk-in closet, and a tucked-away nook perfect for a home office or reading spot. Upstairs are four additional bedrooms, one of them is a massive theater/flex room and two newly updated bathrooms.
Located just minutes from top schools, shopping, dining, and major highways—with downtown Tampa, Tampa International Airport, Orlando, and the stunning Gulf Coast beaches all within easy reach— this home combines comfort, luxury, and convenience. The ultimate in Florida living is waiting for you in this home!
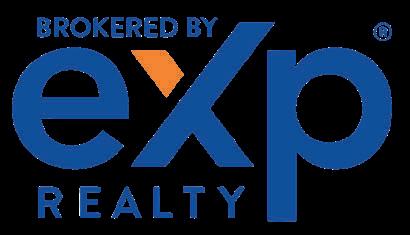

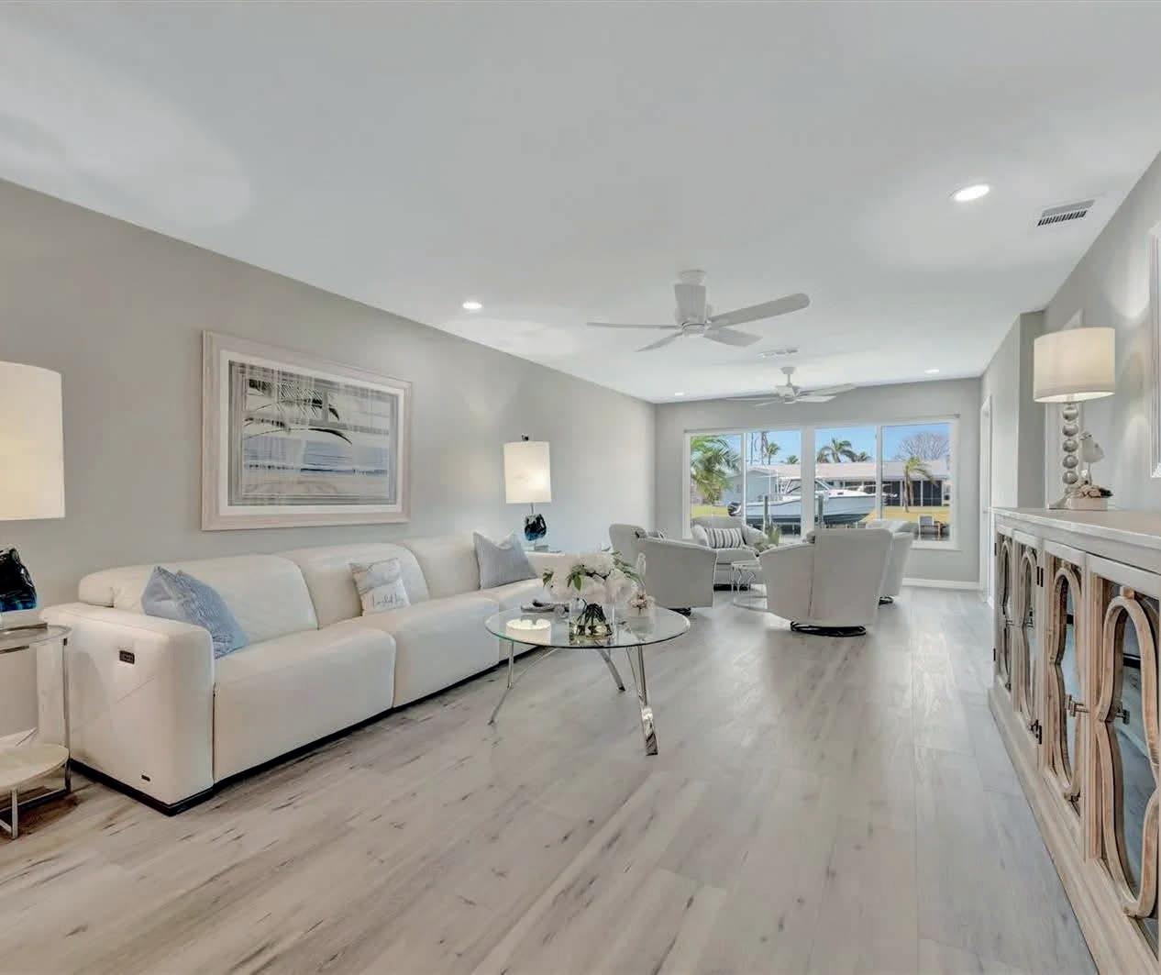
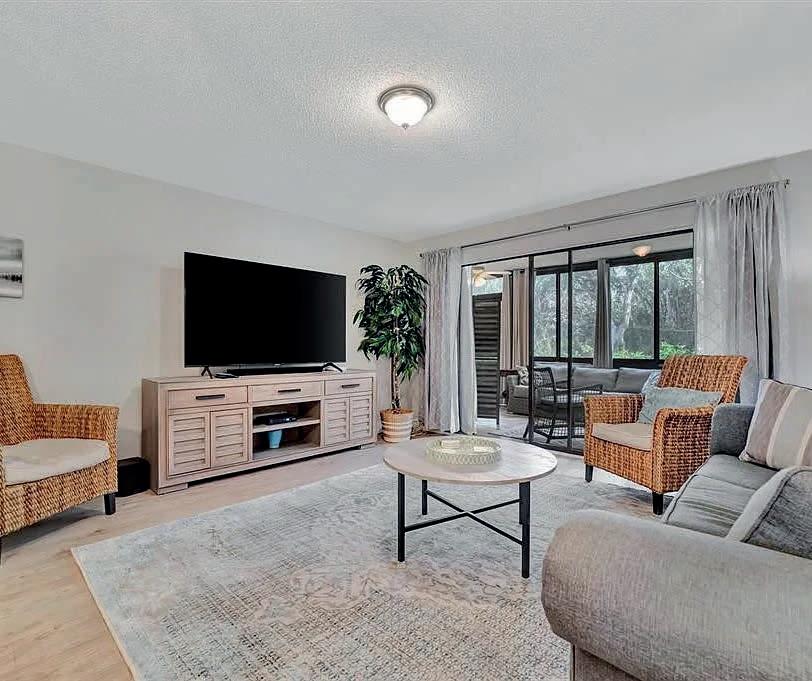
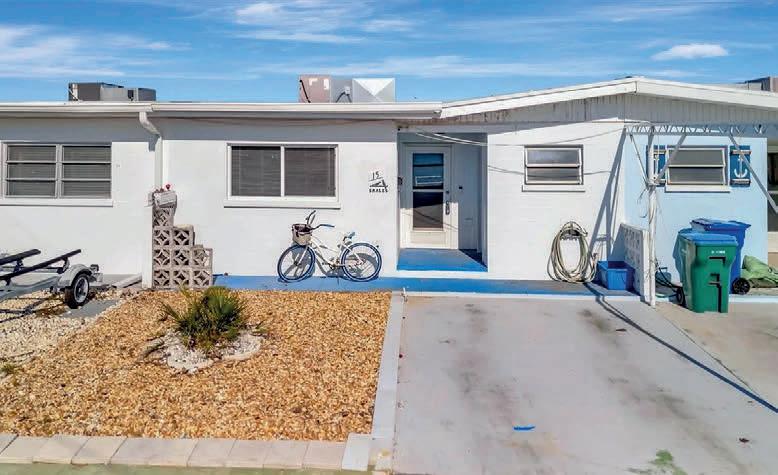
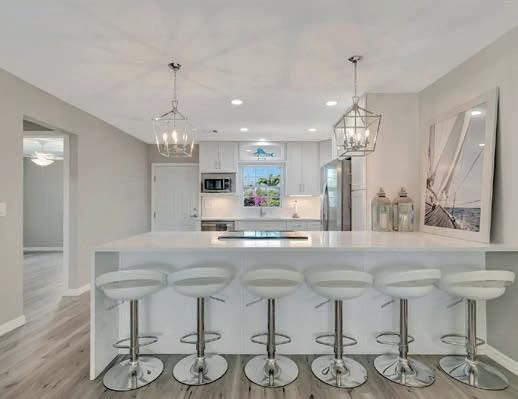
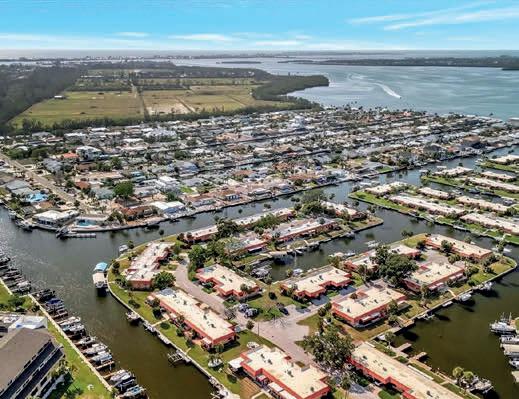
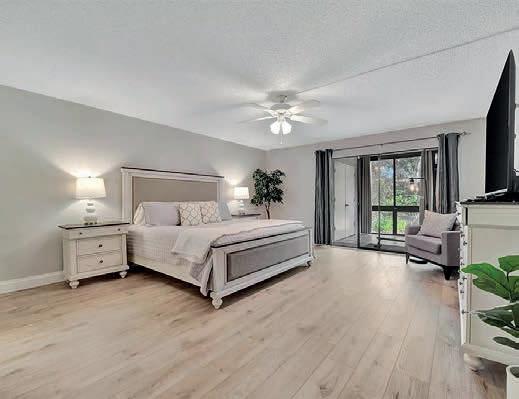
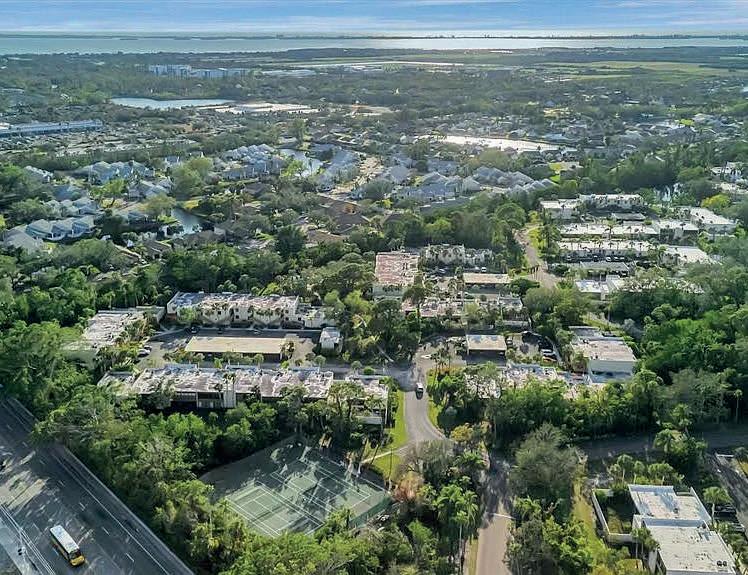
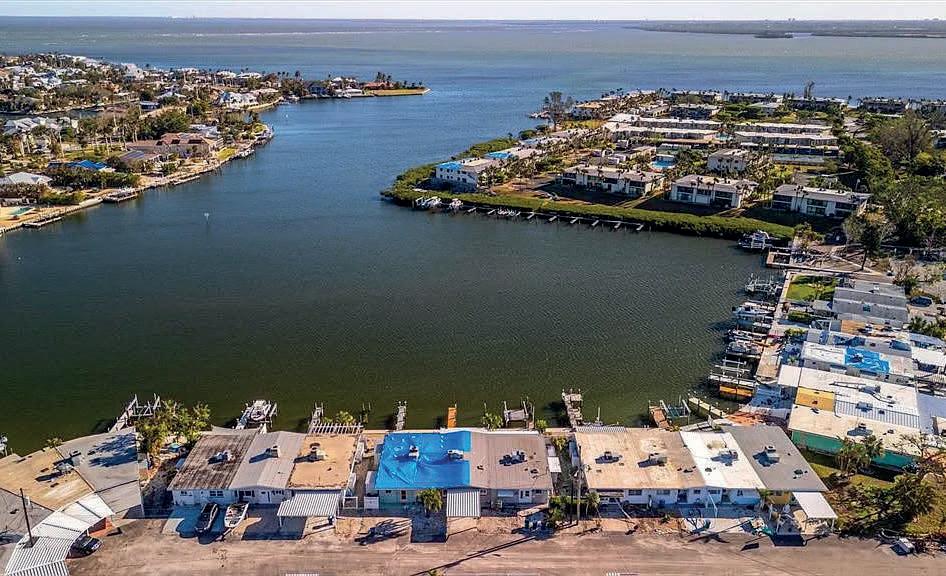
9822 DESOTO COURT BRADENTON, FL 34210
3 BEDS | 3.5 BATHS | 1,078 SQ FT | $435,000
Welcome to this cheerfully renovated 2 bedroom, 2 bathroom condo in Casco Dorado, a serene 55+ waterfront community in West Bradenton. Just over 2 miles from the white sands of Anna Maria Island, this move-in ready home offers the perfect blend of modern comfort and coastal charm. Enjoy the convenience of walkable access to nearby restaurants and shopping, along with the tranquil lifestyle of waterfront living. Step inside to an open and bright living space that showcases an impressive 11-foot high impactrated picture window offering peaceful canal views, and an high impact-rated door that leads to your private back patio finished with durable composite wood decking.
2
MAJOR PRICE REDUCTION!! Welcome to Paradise at Wildewood Springs! This charming 2-bedroom, 2-bathroom condo in the highly desirable Wildewood Springs community is ready to impress! Move-in ready with thoughtful upgrades, it features a new HVAC system (2024), a convenient in-unit washer and dryer (2024), and renovated guest bathroom (2024). The kitchen boasts new ceramic tile, while the living areas shine with luxury vinyl flooring, blending style and comfort. Experience the ultimate in Florida living with a large storage closet offering plenty of space for all your essentials, and a spacious screened lanai perfect for relaxing or entertaining.
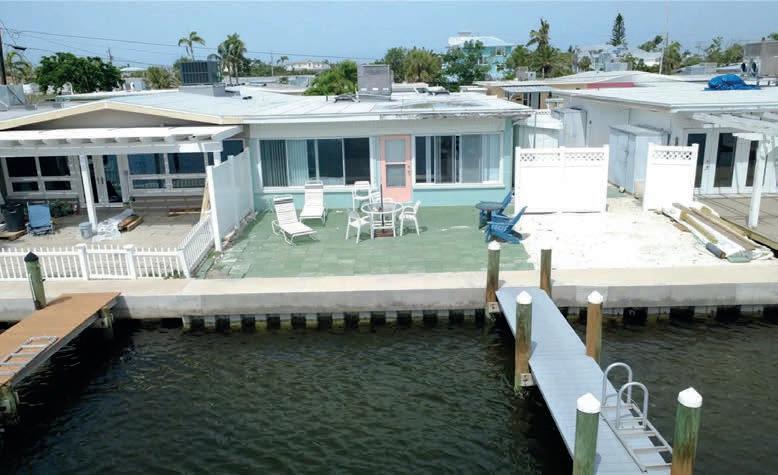
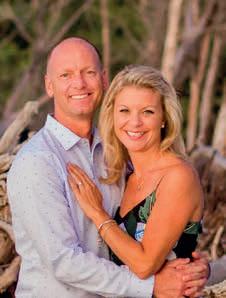



A FAMILY RUN TEAM
Meet the radiant duo of real estate expertise and cheerful service: Shandra and Jeff Holbrook, the driving force behind The Cheerful Coast Group. With a passion for making real estate transactions a positive experience, they bring a wealth of knowledge and a cheerful presence to the table.

Shandra Holbrook’s journey to real estate was paved with a background in education and a genuine love for homes. Hailing from a family deeply rooted in the moving business, she understands the importance of a comfortable and secure living space. Shandra’s career in education taught her the value of communication, organization, and patience – skills she now brings to her real estate practice.
A proud graduate of Anderson University (IN) with a degree in Elementary Education, Shandra transitioned into real estate to serve her community in a new way. With numerous accolades under her belt, including top rookie sales agent in 2019 and top monthly sales in January ‘21, she’s committed to ensuring a cheerful buying or selling experience for her clients.
Shandra, together with her husband and teammate, Jeff, calls Bradenton, Florida home. They’re dedicated parents to Samantha and John and are often found at Furman Football games and Georgia Southern Track meets. Whether you’re working with Shandra or Jeff, you’re working with both!
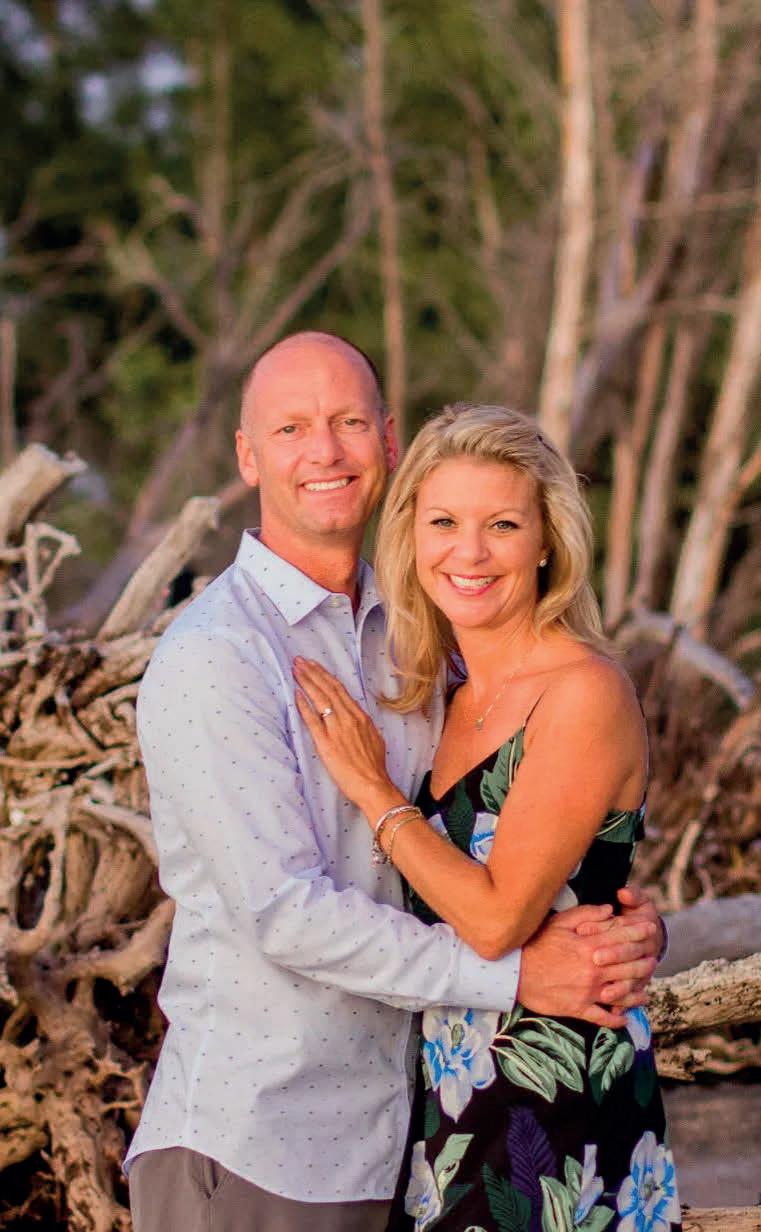
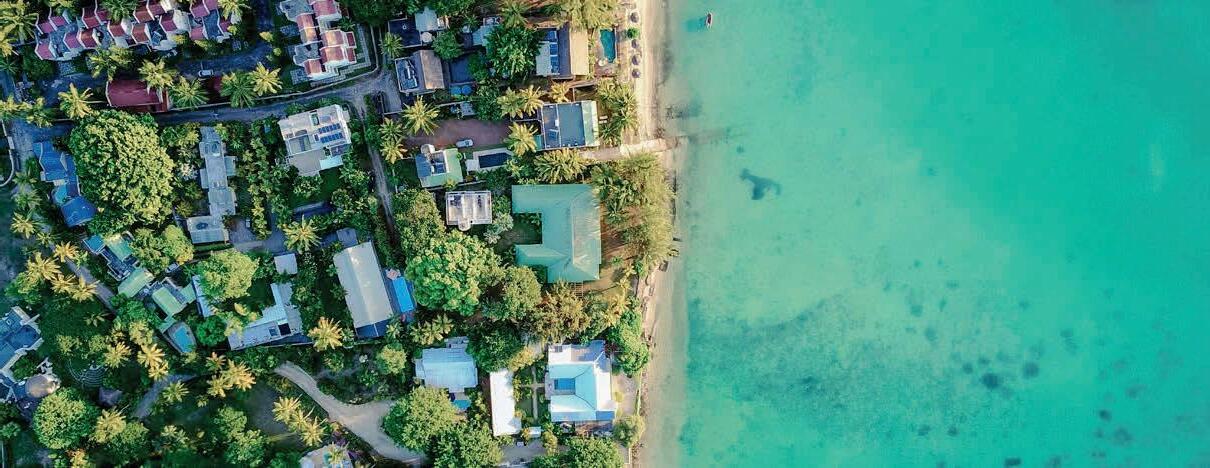


IT’S A GREAT DAY!!! Jeff Holbrook boasts over 27 years of success in education as a teacher, coach, and school administrator. His genuine passion for helping others in and out of the classroom has earned him a place in the hearts of communities in Indiana, Kentucky, and Florida. His role as the Director of Admissions at prestigious institutions like IMG Academy in Bradenton and KCD in Louisville allowed him to be a “connector and protector” with integrity and charisma.
A proud alumnus of Wabash College and Purdue University, Jeff decided to join the world of real estate after witnessing Shandra’s successful transition. He earned his real estate license in 2020 and now works alongside Shandra full time, helping numerous families with their real estate needs.
Jeff and Shandra have found a new love for vacation rental management through their own investment in Bradenton Beach on Anna Maria Island. As a result, they’ve grown from their flagship property, Coastal Cheer, to over 10 units in the Anna Maria/West Bradenton area.
The Holbrook family has called Bradenton home since 2017, with their children, Samantha and John, competing at the Division I level in athletics. They cherish their time together, often enjoying the Florida sunshine on the boat at Jewfish Key, shelling at Egmont, or fishing in the mangroves.
Choose The Cheerful Coast Group and Cheerful Rentals for a cheerful and knowledgeable real estate experience with a personal touch!
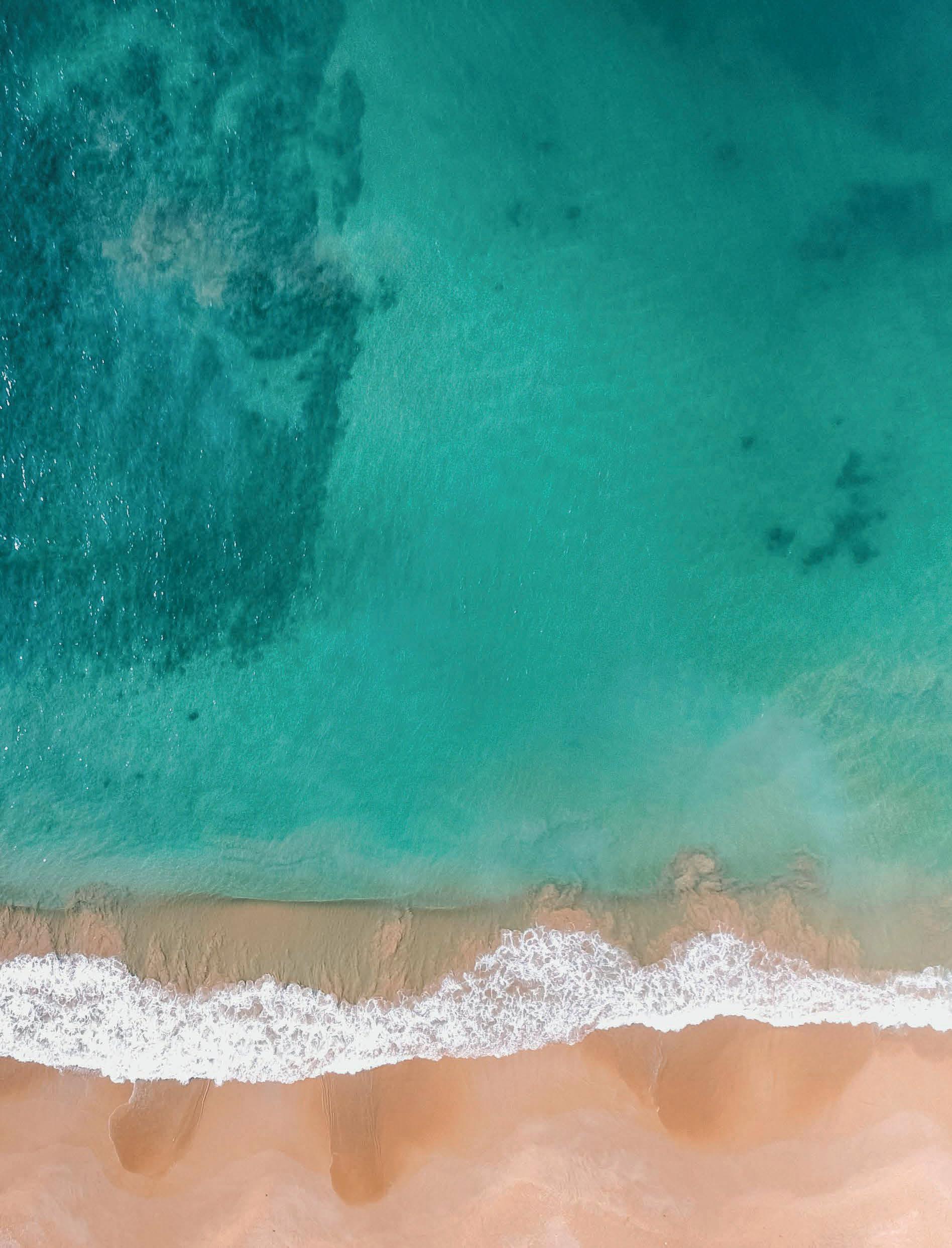
Elegance Meets Modern Convenience
Charming Mediterranean Revival Home
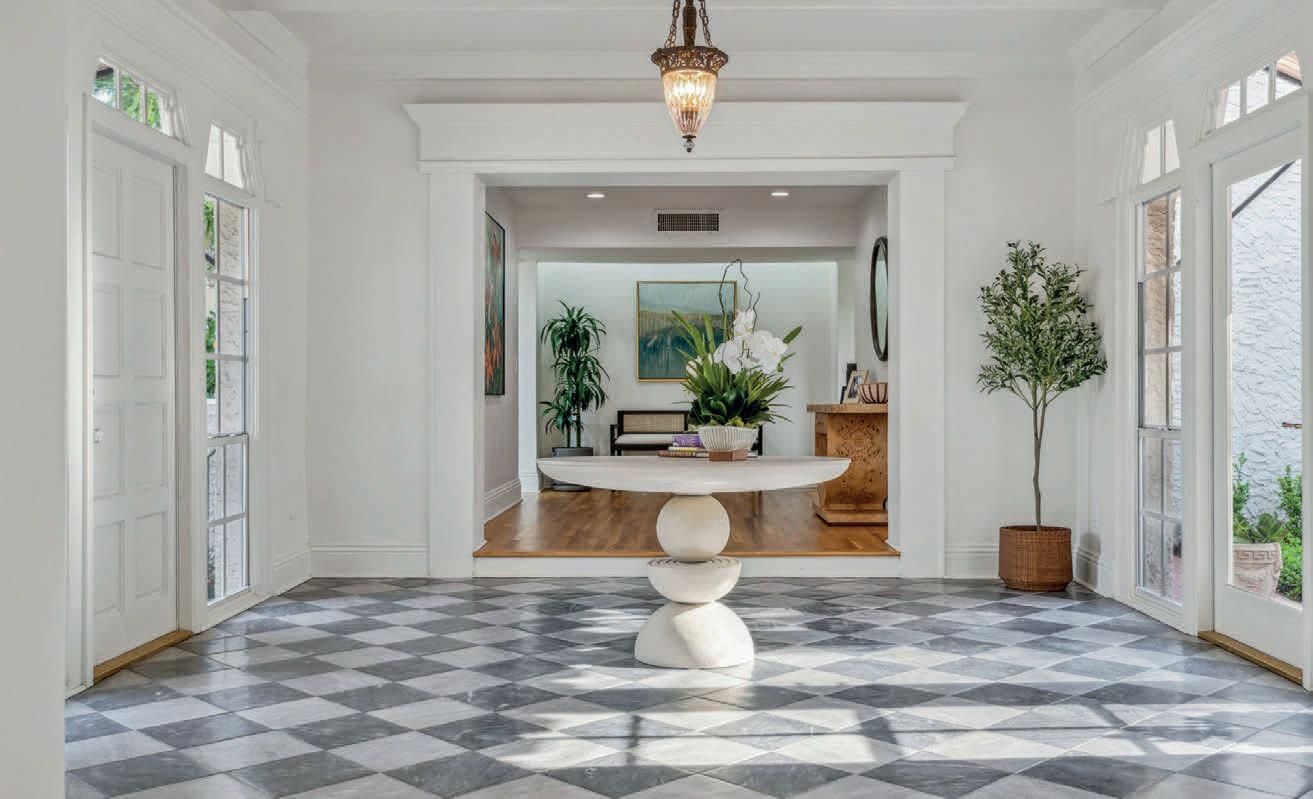
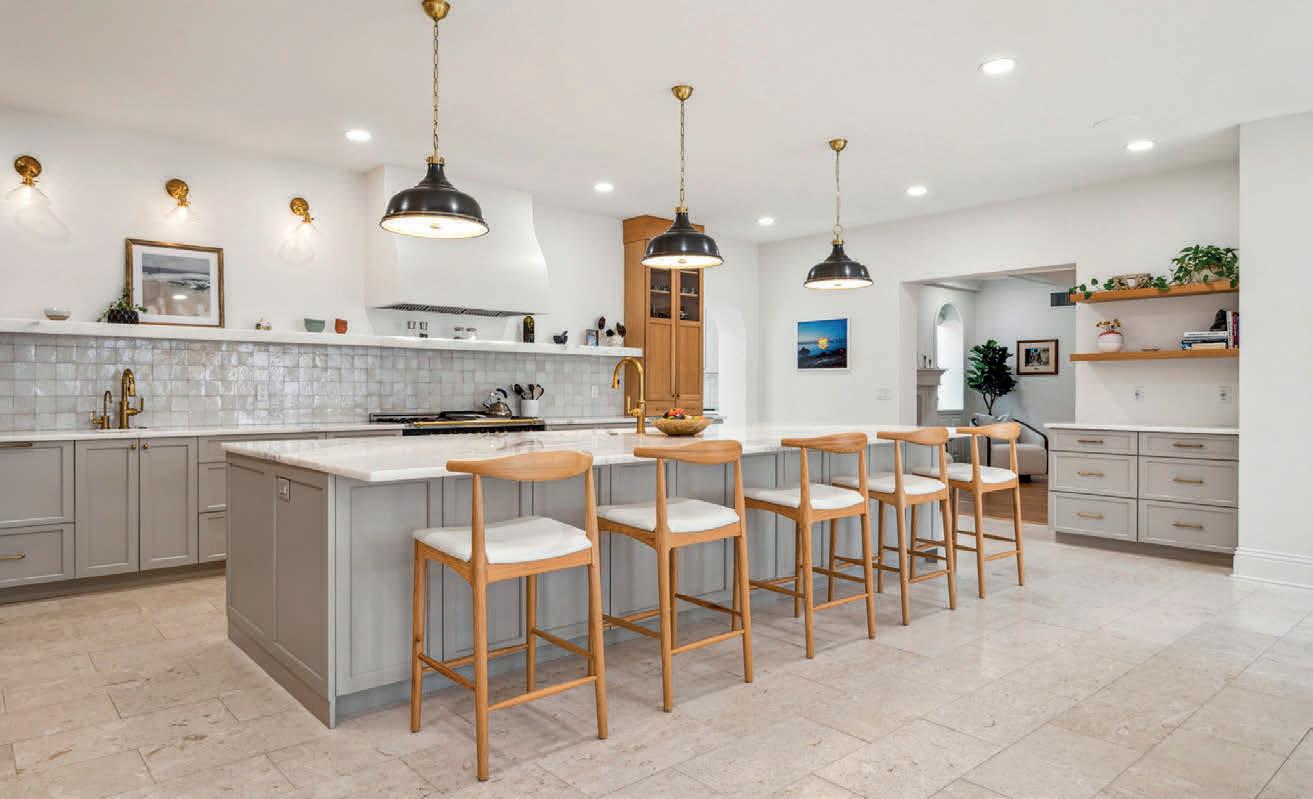
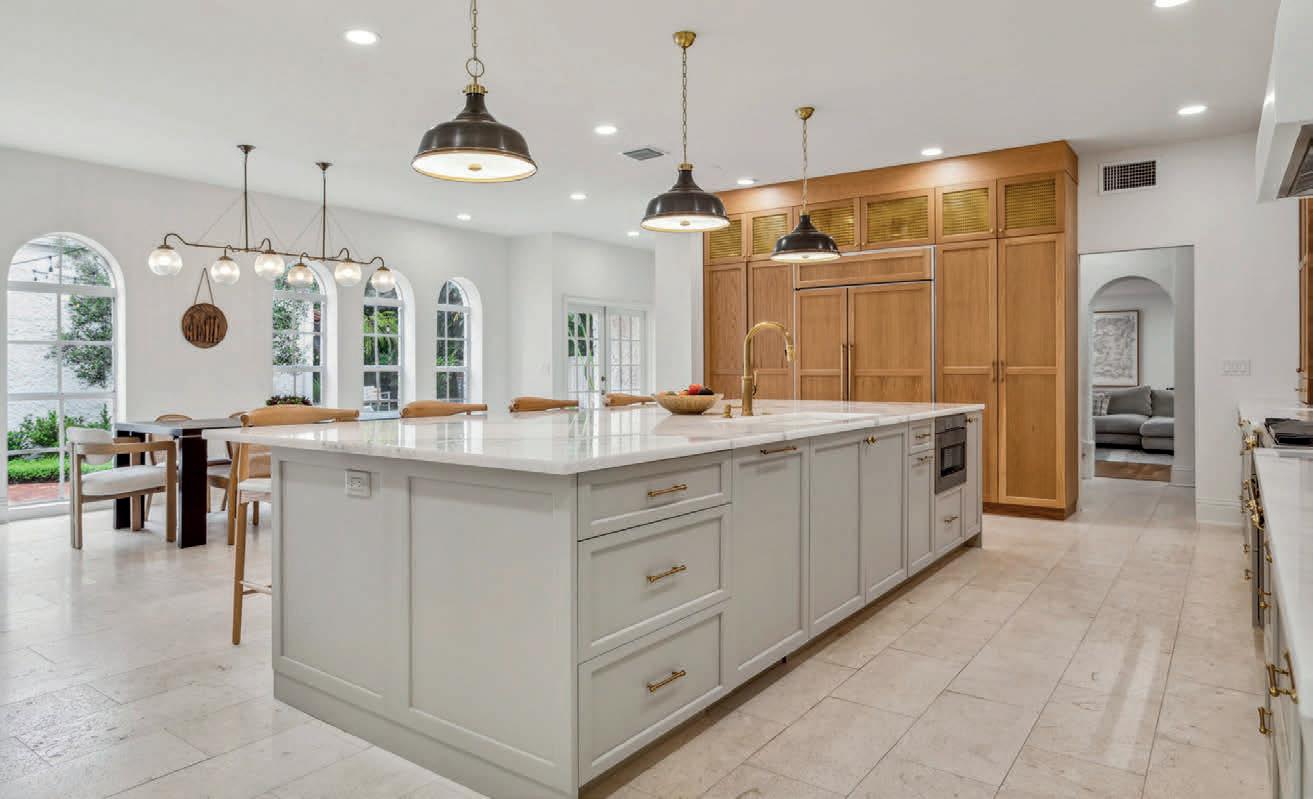
6 BEDS | 5.5 BATHS | 5,876 SQ FT | $4,000,000
Experience timeless elegance in this original 1920’s Mediterranean estate, a true icon of Davis Islands. Nestled on a spacious double lot, this estate is surrounded by lush, mature landscaping and features exceptional privacy fencing, a saltwater pool, and an electric wrought-iron gated entry for ultimate seclusion. This 6-bedroom, 5.5-bathroom home combines beauty and functionality, showcasing extraordinary custom features throughout. As you enter through the grand foyer, you’re greeted with stunning flooring and an abundance of natural light. The first-floor features separate living spaces, perfect for both formal and casual gatherings, along with a beautiful gas fireplace for cozy nights in. At the heart of the home, the gourmet kitchen is a chef’s dream come true. Featuring custom cabinetry, an expansive center island with Dolomite countertops, two sinks, floating shelves, designer tile backsplash, and unlacquered brass plumbing fixtures. Every detail has been carefully considered. Stateof-the-art appliances include an iLVE 48” gas range, GE Monogram 48” refrigerator, Bosch dishwasher, Fisher & Paykel dishwasher drawer, microwave drawer, 174 bottle wine fridge, and back-up fridge. The adjacent butler’s pantry is equipped with a wet bar, sink, ice maker, mini fridge, coffee station, and bar area for seamless entertaining. The first-floor primary suite is a true retreat, offering vaulted ceilings, two walk-in closets, and direct access to the tranquil backyard and pool area. The remodeled primary bathroom boasts a spalike atmosphere with a large soaking tub, dual vanities, make-up station, water closet, and an expansive shower. Designed for both privacy and convenience, the home’s split floorplan includes three interior staircases, leading to the additional upstairs bedrooms and en suites. The expansive backyard is nothing short of a tropical oasis, with mature landscaping, custom lighting, sound system, brick pavers, BBQ station, pool bath, and a heated saltwater poolmaking it perfect for entertaining or simply relaxing in your own paradise. For added convenience, the home offers a large 2-car garage, plus an additional storage shed with shelving and lighting for all your tools and yard supplies.
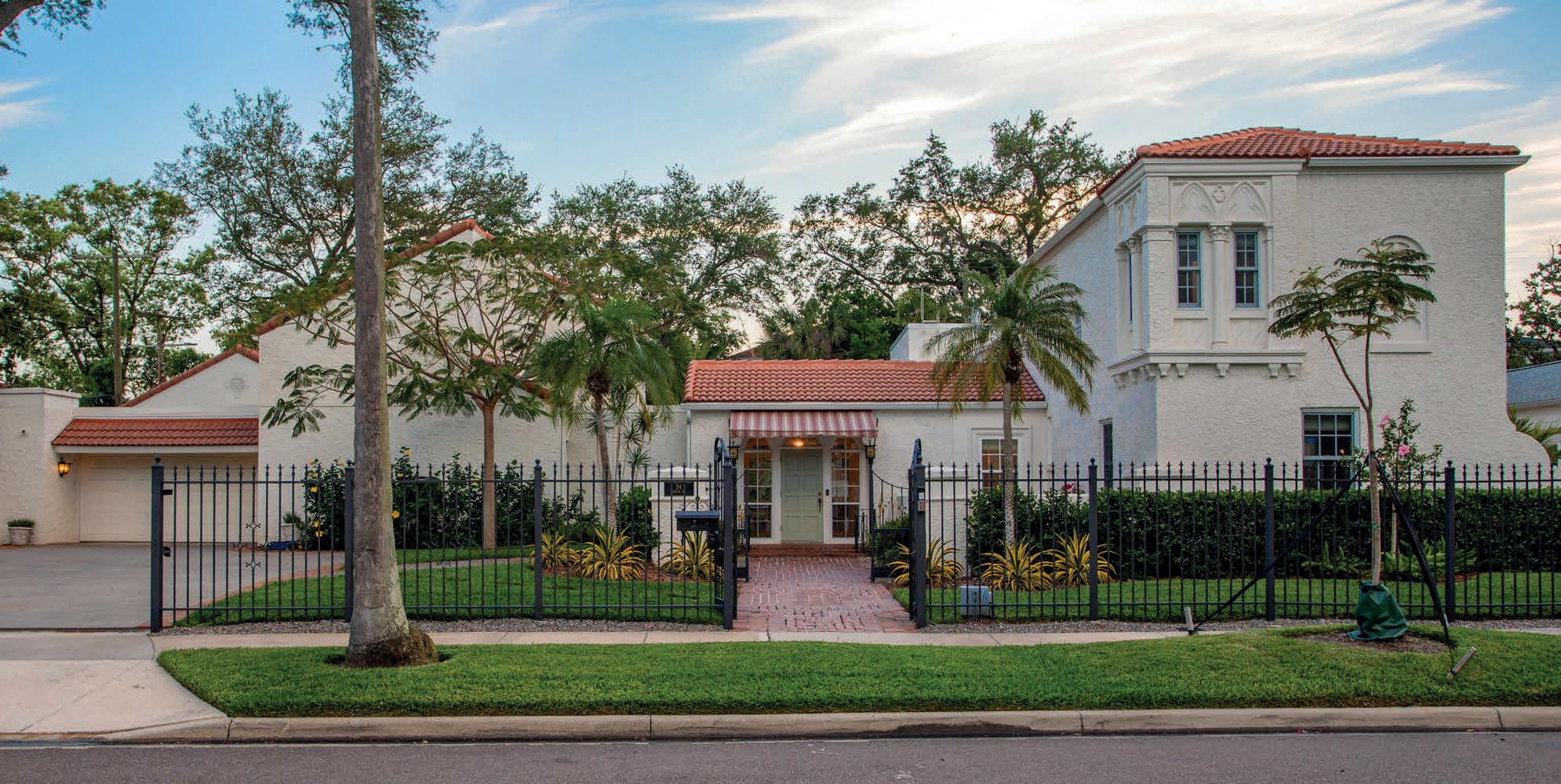
This newly renovated estate boasts numerous upgrades, including extensive structural updates, a new roof, gutters, drainage system, irrigation, pool heater and equipment, landscape lighting, Generac generator, HVAC systems, tankless water heaters, Sonos sound system (inside and out), high-speed fiber network, and a Waterdrop filtration system in the kitchen. Security system with cameras, designer lighting, and ceiling fans add the perfect finishing touches to this extraordinary home. Located in the highly rated school districts of Gorrie Elementary, Wilson Middle, and Plant High. This home is within walking distance of Davis Islands Village - offering charming shops, restaurants, and more. Residents also enjoy easy access to Marjory Park Marina, the historic Roy Jenkins pool, Sandra W. Freedman Tennis Complex, and plenty of parks and walking trails. The home is just minutes away from Hyde Park, Downtown Tampa, Water Street, Sparkman Wharf, and the Tampa Riverwalk. This stunning estate epitomizes luxurious, sophisticated living with every modern convenience. Schedule your private showing today and prepare to be captivated by its charm and craftsmanship.
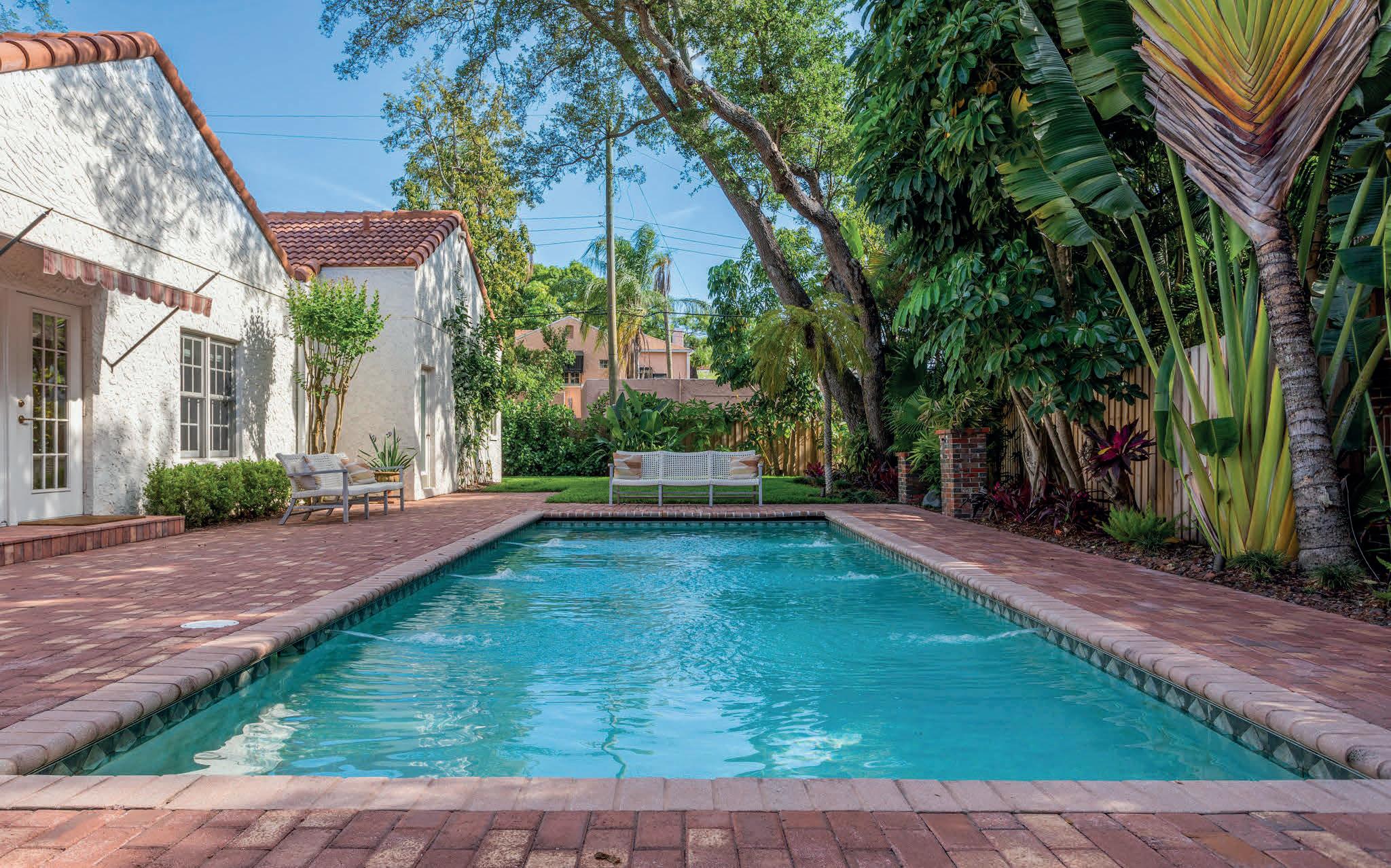

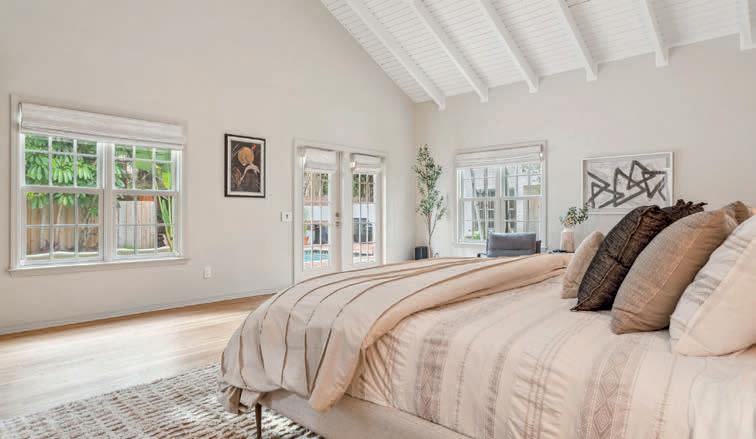
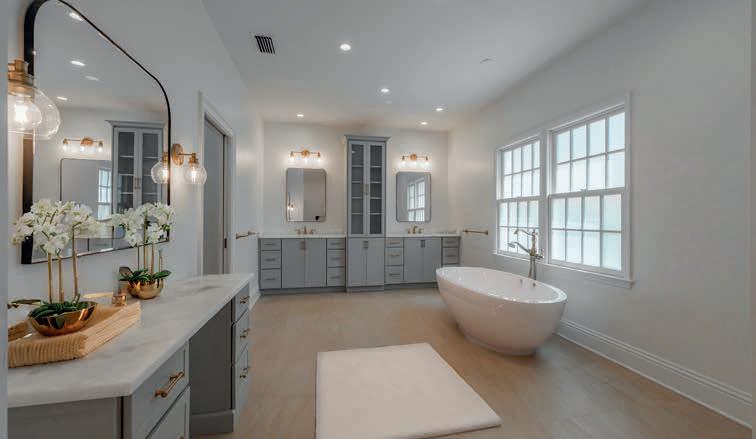

First Look: Canoe Place Boathouse Residences Debut in the Hamptons
For the first time in the East End’s storied history, fullservice hotel residences are making their debut at one of America’s most historically significant locations. The Canoe Place Boathouses represent a groundbreaking development situated on the site of America’s oldest inn, originally constructed in 1697, where British soldiers once found refuge during the Revolutionary War. This rare collection of fully serviced waterfront residences sits just west of the Shinnecock Canal, offering a blend of historical significance and modern luxury living in the heart of the Hamptons.
These turnkey homes eliminate the traditional burdens of second-home ownership while delivering the ultimate lock-and-leave lifestyle. Starting at $1.7 million and featuring up to 1,617 square feet of thoughtfully designed space, each residence seamlessly blends the comfort of home with the sophisticated amenities of a boutique hotel. The development offers both two- and three-bedroom configurations, all fully furnished by acclaimed designer Benjamin Noriega-Ortiz, whose interiors draw inspiration from the inn’s rich colonial heritage while incorporating modern elegance and classic Hamptons charm.
Among the collection’s standout offerings, 67 Old Boathouse Lane North, currently listed for $2,198,000, is a three-bedroom, three-and-a-half-bathroom residence spanning 1,917 square feet. The home showcases the signature design elements that define the Canoe Place aesthetic, including pristine white oak floors, sophisticated shiplap walls, and gleaming quartz countertops throughout. The gourmet kitchen features top-of-the-line Wolf and Sub-Zero appliances, while a cozy fireplace creates an inviting focal point in the main living area. Multiple private terraces extend the living space outdoors, perfectly positioned to capture water views and facilitate seamless indoor-outdoor entertaining that defines the Hamptons lifestyle.
The Canoe Place Boathouses deliver an impressive array of amenities as well. Residents enjoy exclusive access to a waterfront pool and hot tub, offering the perfect retreat for relaxation while overlooking the canal. The state-of-the-art fitness center ensures wellness needs are met without leaving the property, while the elegant club lounge provides a sophisticated space for socializing or
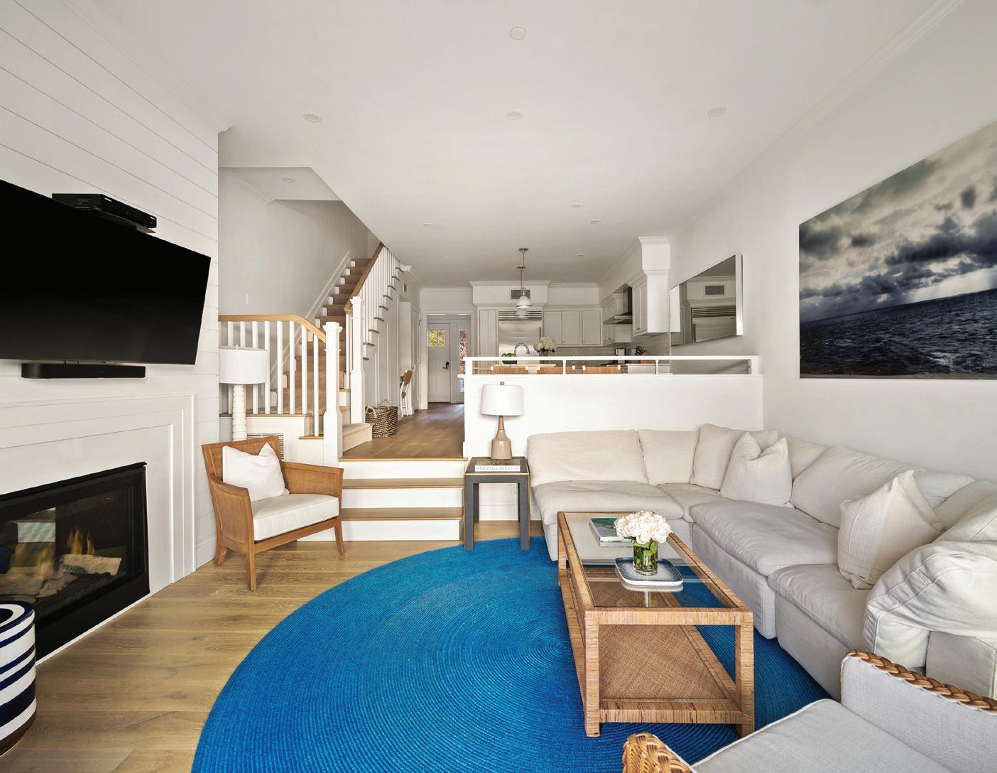
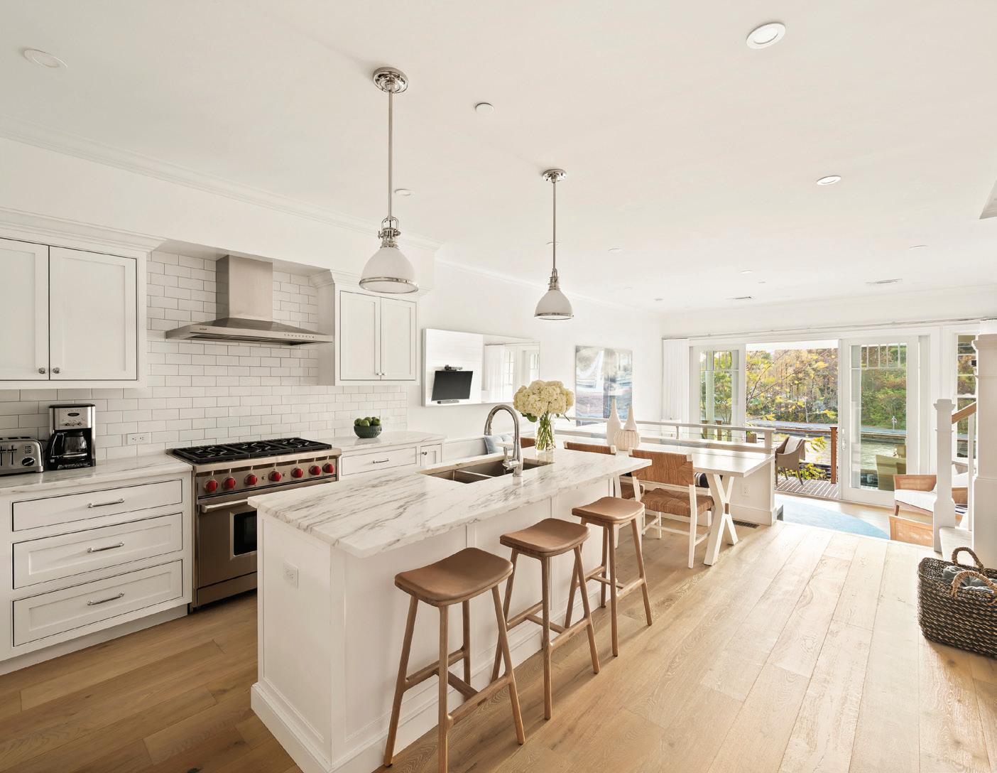
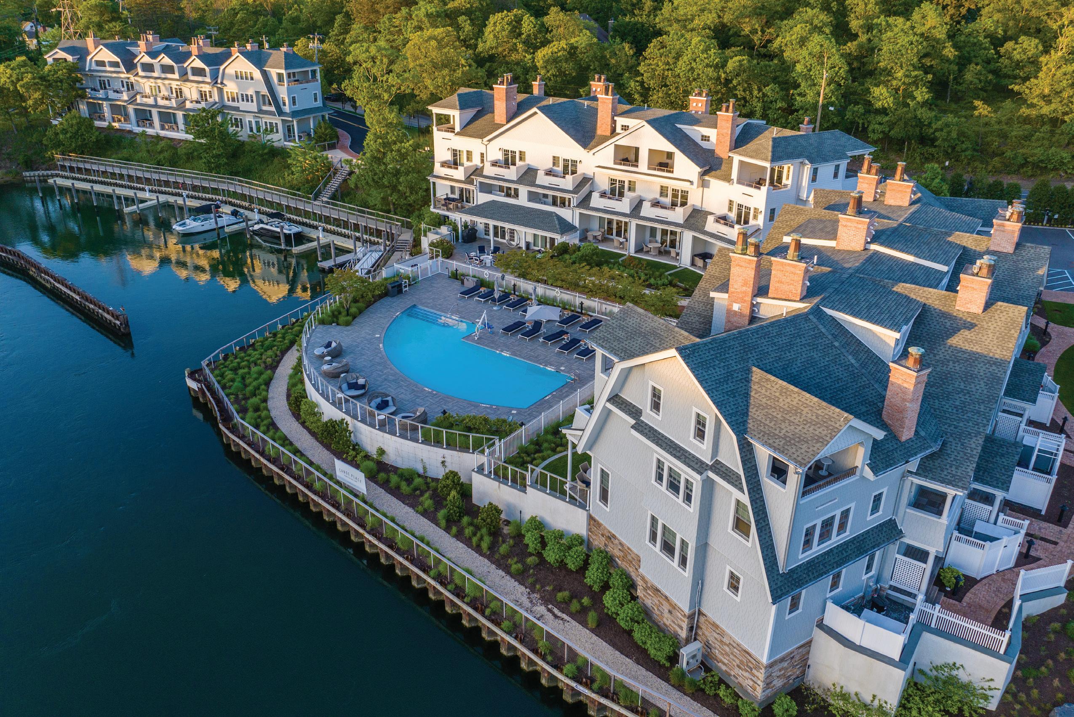
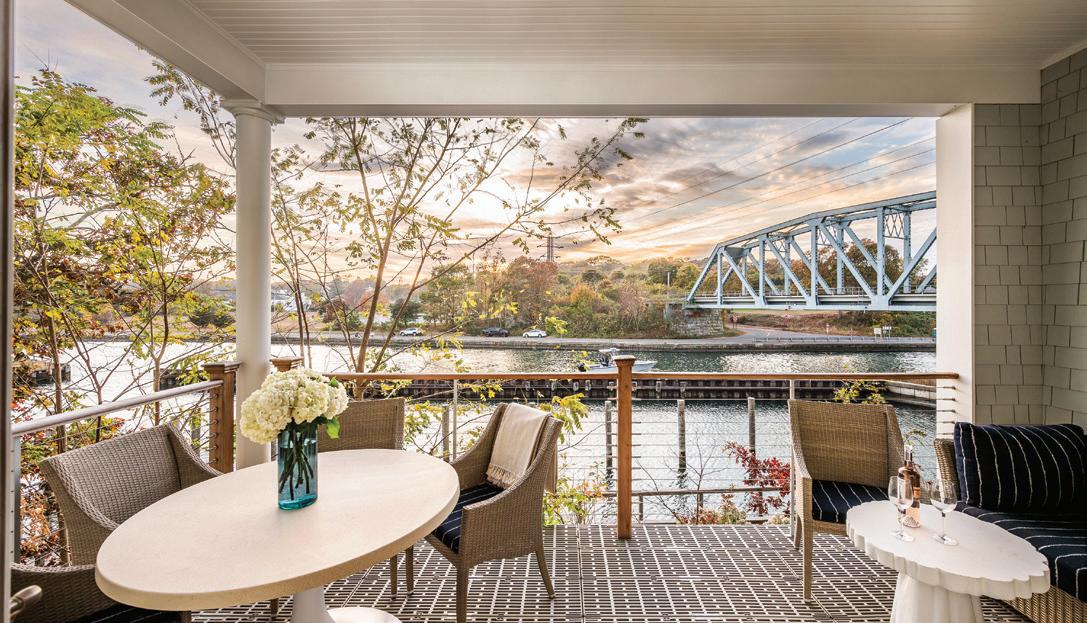
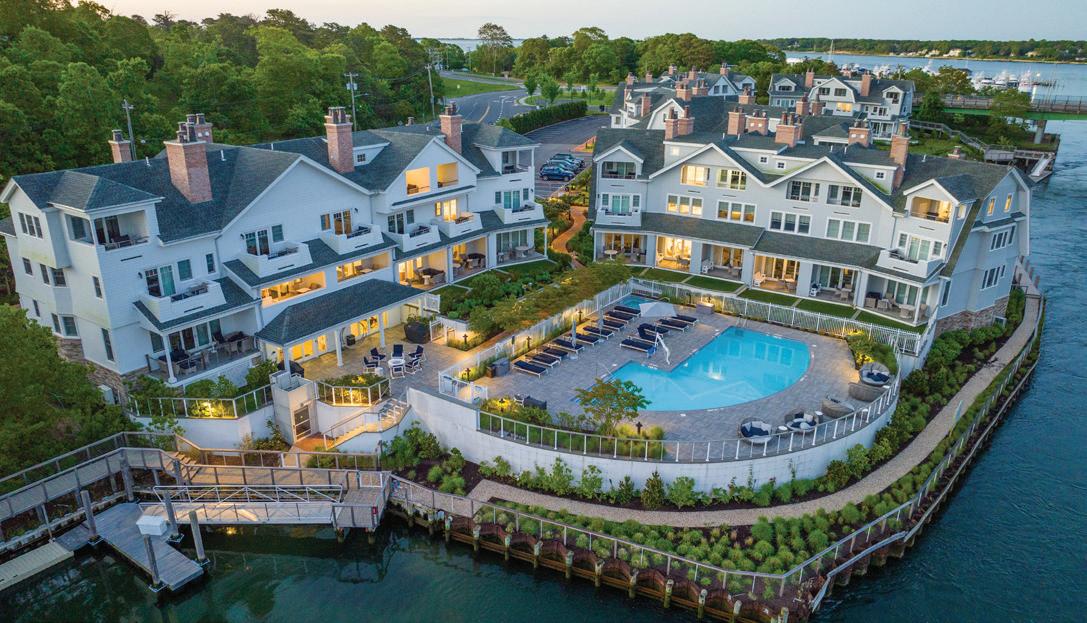
conducting business. Perhaps most notably, the private floating dock opens up endless possibilities for boating, fishing, and water sports, providing direct access to explore the area’s renowned beaches, restaurants, and charming villages. The comprehensive hotel-style concierge services elevate the living experience further, offering housekeeping, pre-stocked kitchens, beach shuttles, spa appointment coordination, and tee time reservations. For investment-minded owners, a full-service rental program generates income during periods of non-residence.
The development’s location offers the perfect balance of tranquility and accessibility that defines premium Hamptons living. Positioned directly across from the historic Canoe Place Inn—which was beautifully reimagined in 2022 by Brooklyn-based design studio Workstead—the Boathouses extend the legacy of this iconic property through thoughtfully designed private homes. The reimagined inn features 20 guest rooms, five cottages, an outdoor pool, and meticulously landscaped gardens, hosting numerous events throughout the year. Residents can enjoy world-class dining at Good Ground Tavern, managed by Union Square Events, along with indulgent spa services. The strategic location places residents just 90 minutes from New York City, with convenient access to world-class golf courses, the sophisticated shops and restaurants of Southampton Village, and Gabreski Airport for private aviation needs. This rare combination of historical significance, modern luxury, and prime Hamptons positioning makes the Canoe Place Boathouses an exceptional opportunity for discerning buyers seeking effortless access to the best the East End has to offer.
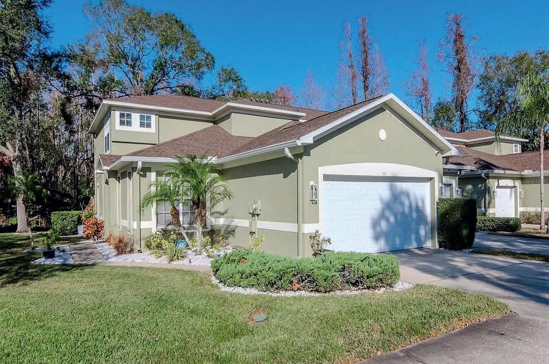
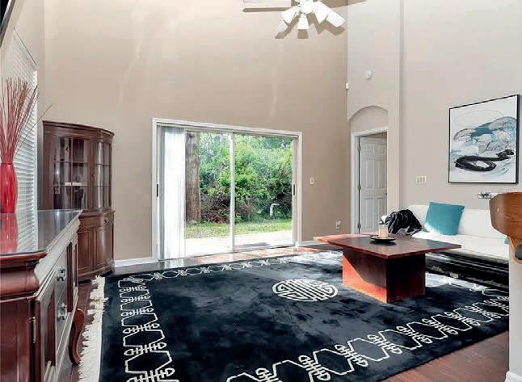
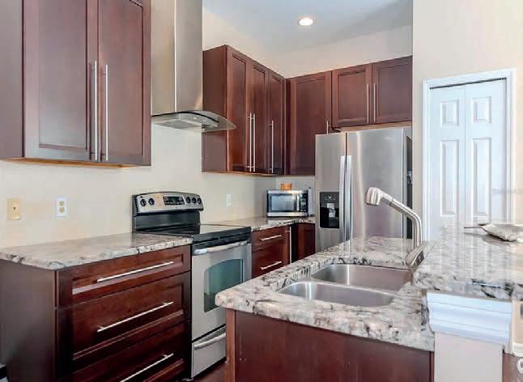
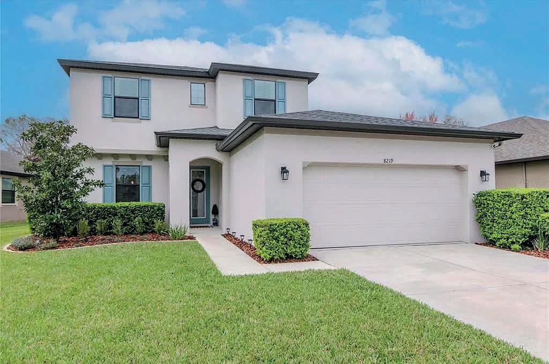
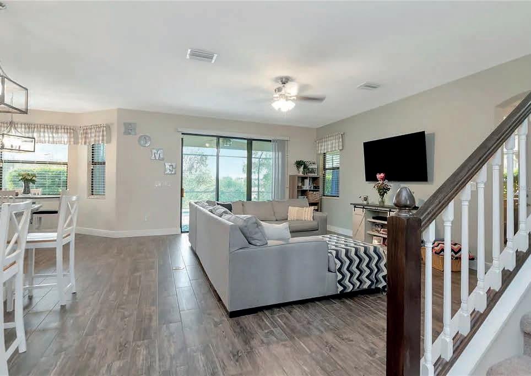
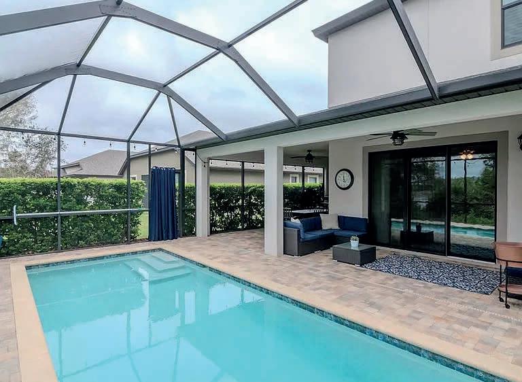

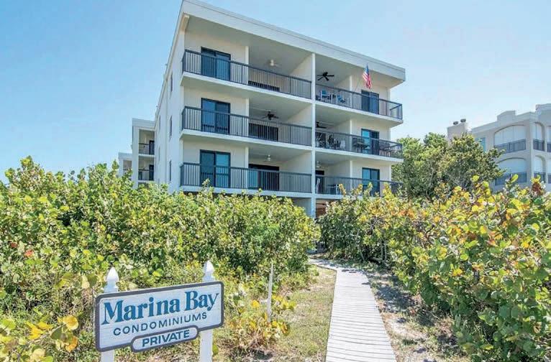
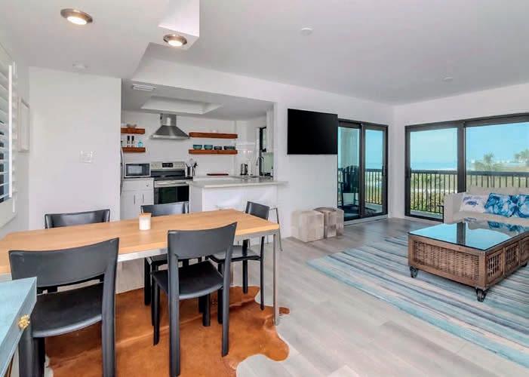
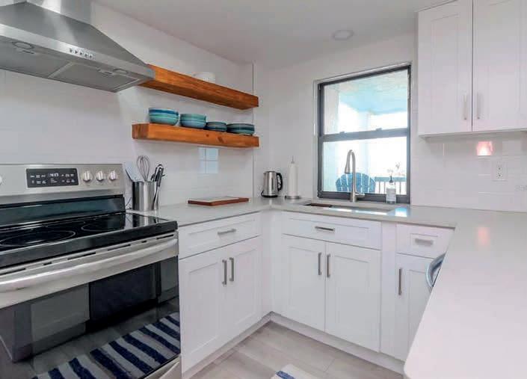
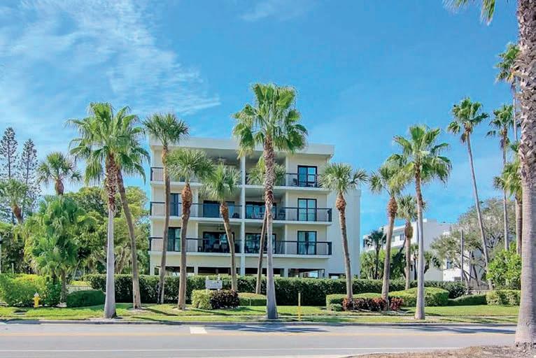
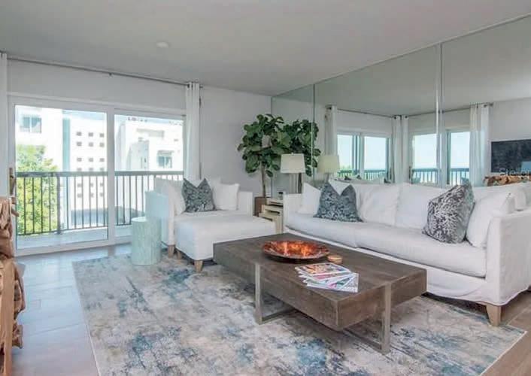
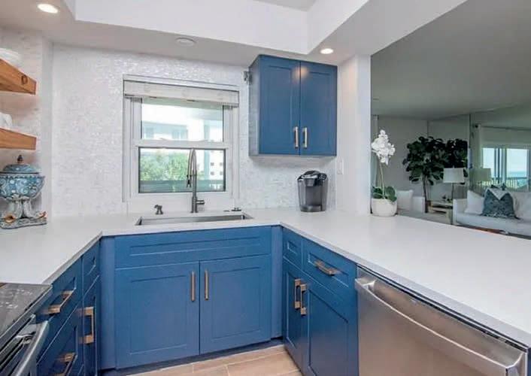
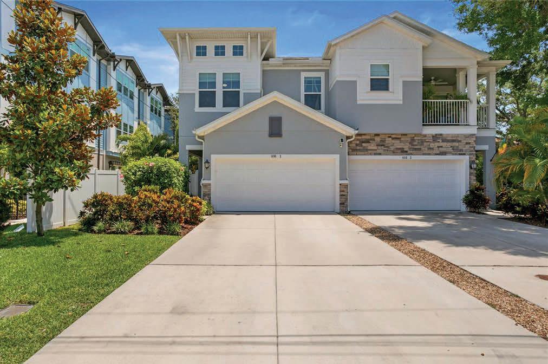
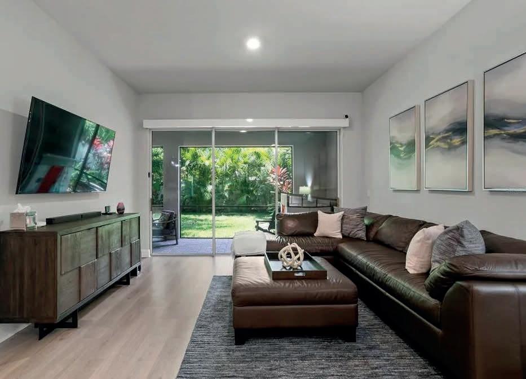
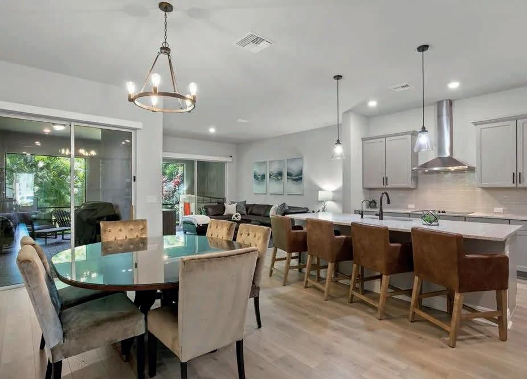

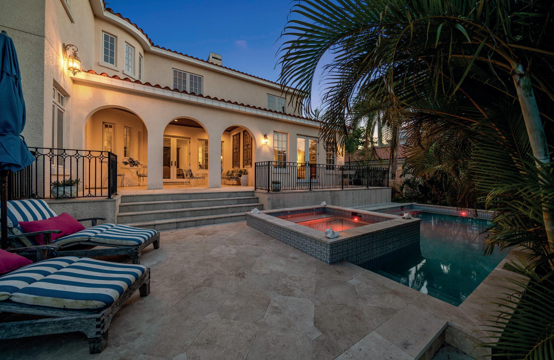
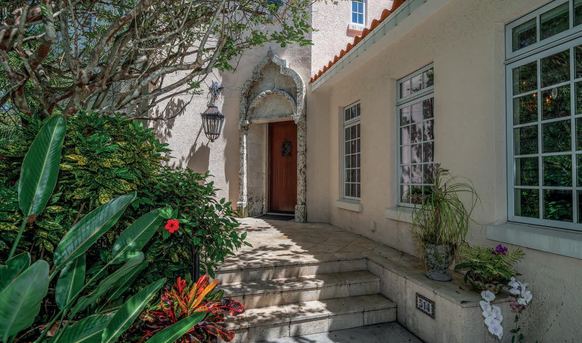
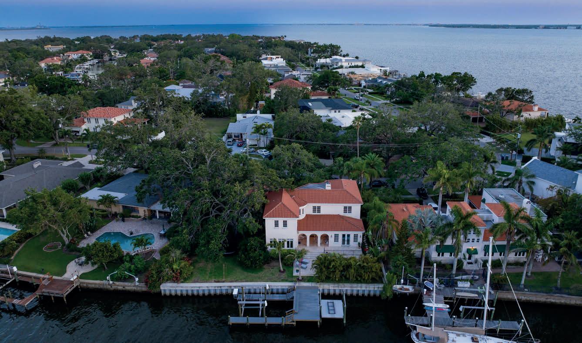
Experience timeless elegance on one of Davis Islands’ most prestigious streets in this Mediterranean-inspired 5BR/3.5BA masterpiece. Designed to evoke the charm of the island’s original homes while offering modern luxury, this stunning residence features travertine tile floors, a formal dining room and a living room with fireplace. The chef’s kitchen is a showstopper with quartzite counters, custom cabinetry, stainless appliances, a center island and pool views, while the family room boasts beadboard ceilings, custom built-ins and serene water views. The downstairs primary suite offers French doors to the pool, a walk-in closet, and spa-like bath. Upstairs, spacious bedrooms flank a central den and beautiful bathrooms. Outdoors, enjoy a sparkling pool, multiple seating areas, a large side yard, and a new dock with 2 lifts and open water access. Located just minutes from charming Davis Islands Village and offering an easy commute to downtown Tampa, this is Florida living at its finest.
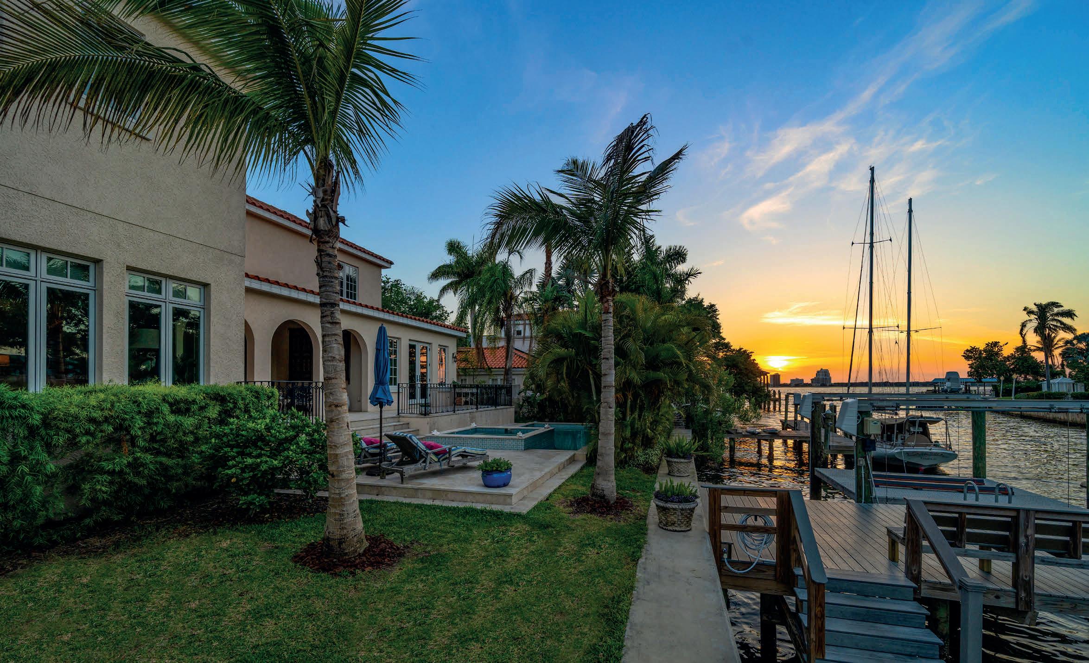
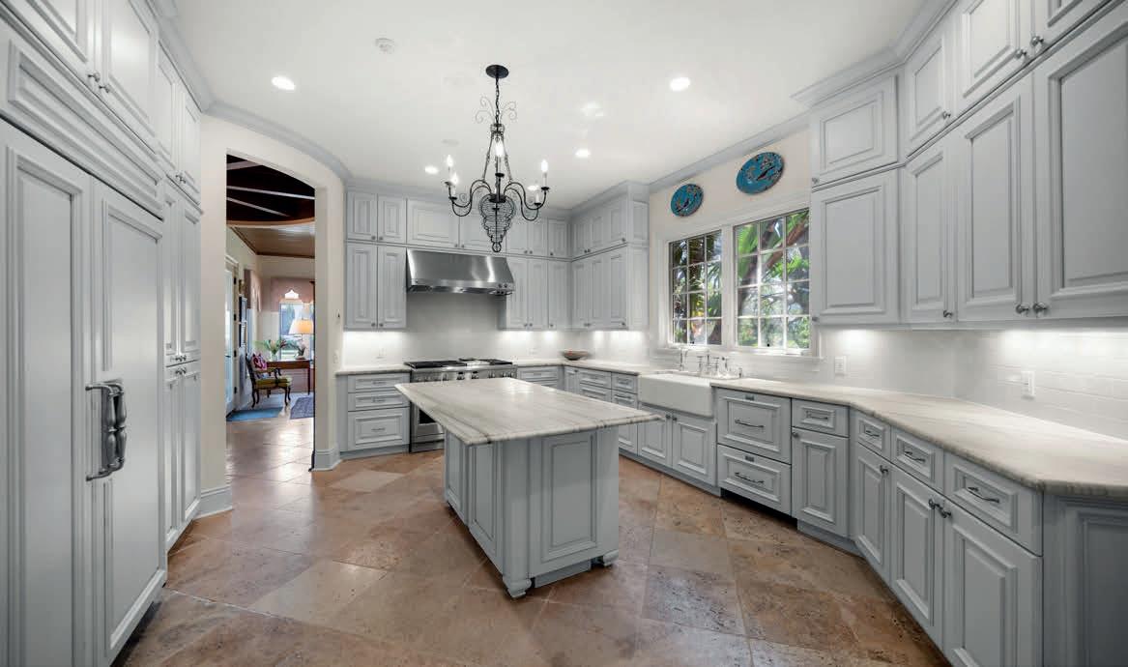
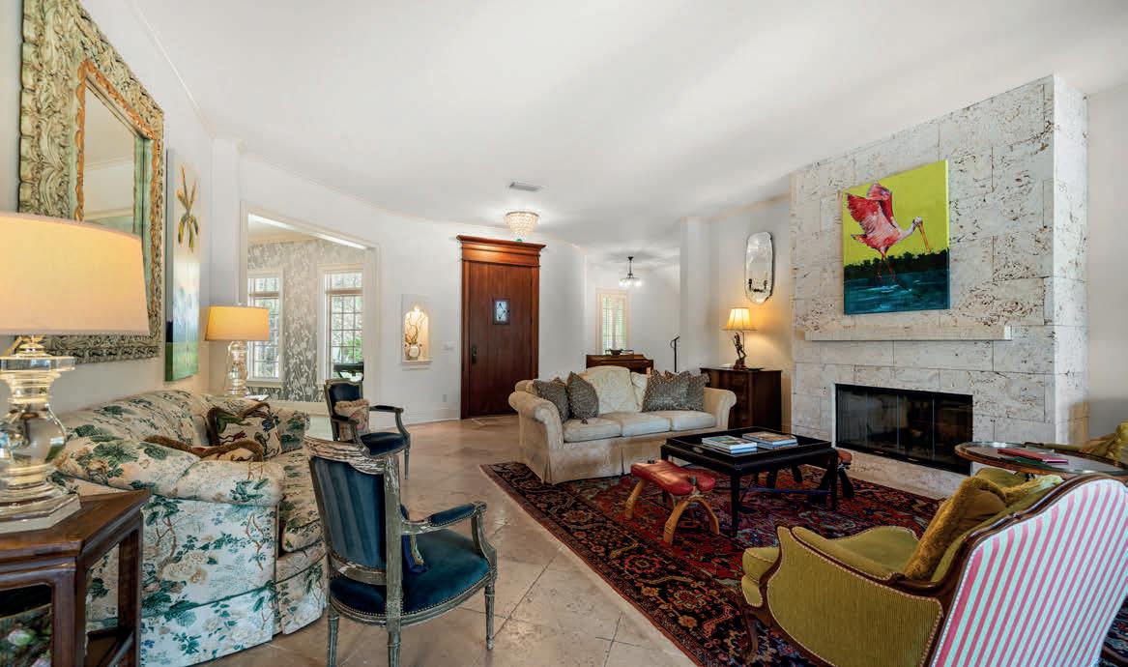

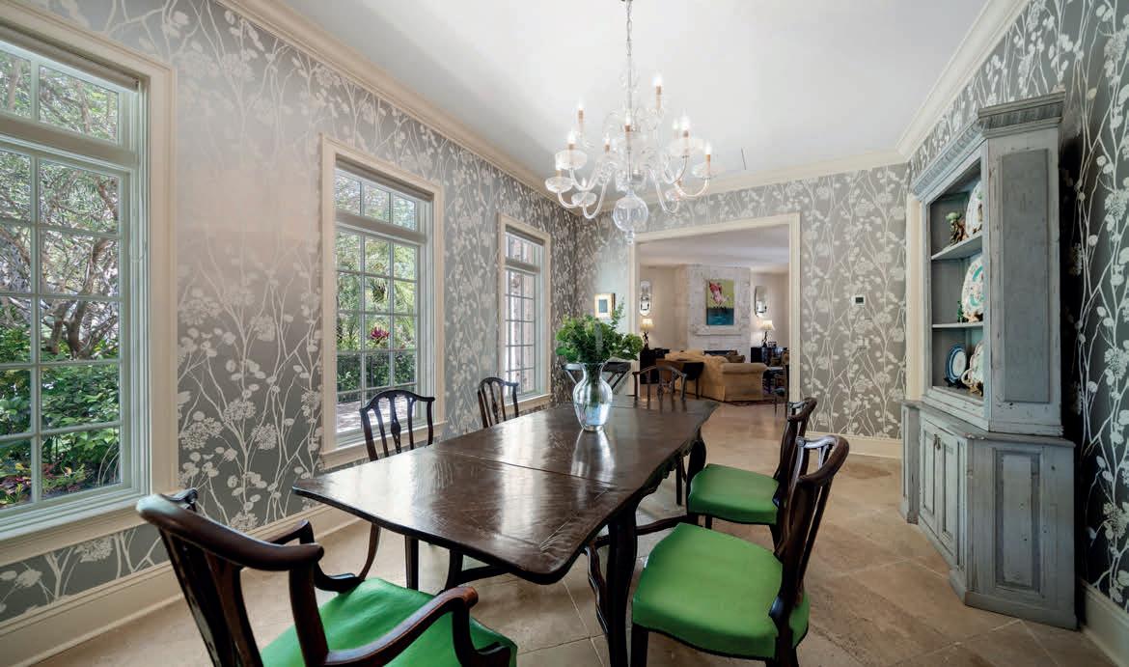
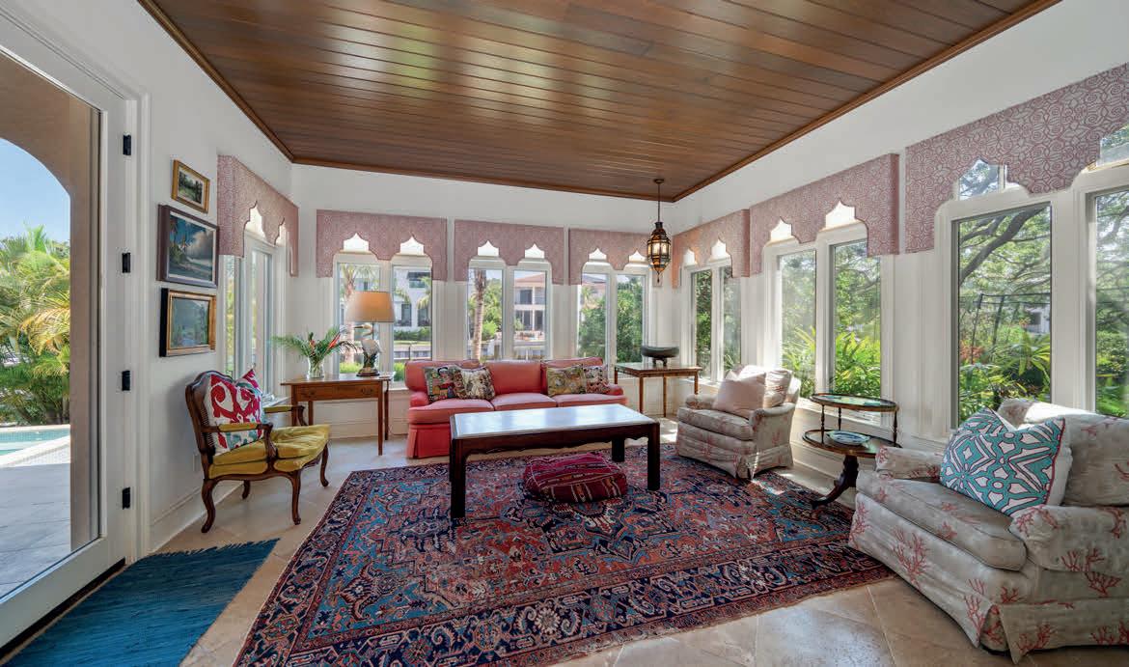

magnificent PRIVATE ESTATE OASIS
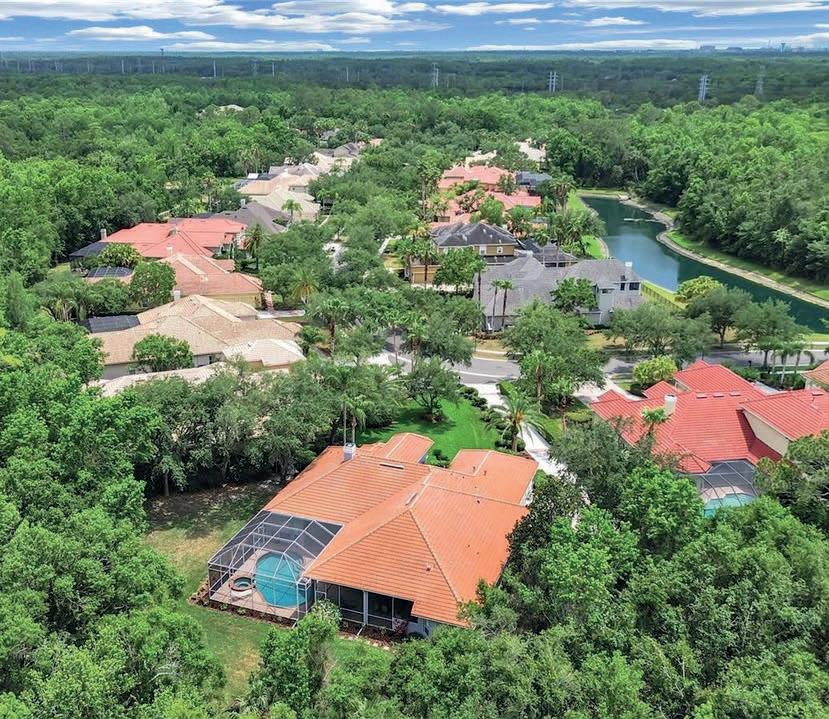
4 BEDS
3.5 BATHS
3,619 SQ FT
$1,270,000

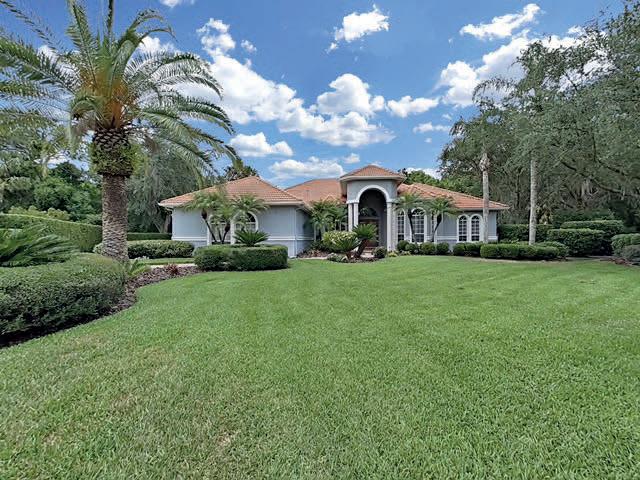
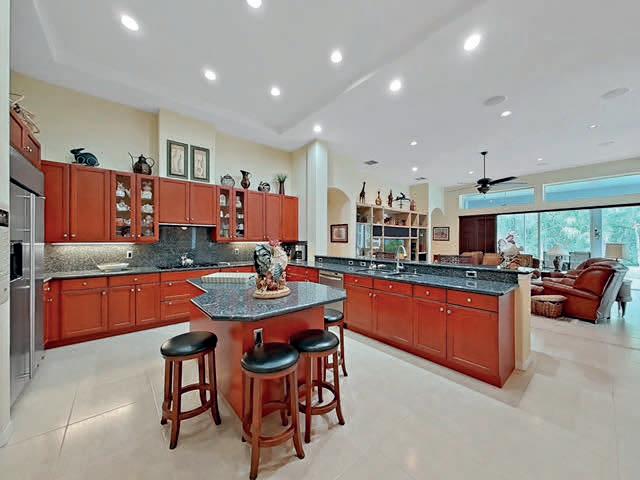
SPECTACULAR NATURAL SETTING WITH INCREDIBLE CONSERVATION VIEWS ON LARGE HOMESITE, almost 1 acre (.91) For this outstanding executive pool home with the ultimate in backyard privacy, located in the Gated Whitehall in Tampa Palms. Custom built by Hannah Bartoletta, this home offers a lifestyle that includes: sports, recreation, tennis, swimming, golf, nature trails and more. Large family home with gathering spaces for entertaining or relaxing, featuring 4 bedrooms, plus den, 3.5 baths, 3-car side load garage, and long driveway for plenty of parking, pool & spa, and outdoor kitchen. Relax in 3,619 sq ft with 5,600 sq ft under roof. Transom windows over sliding doors bring in lots of natural light. The oversized kitchen includes GE monogram appliances, thick blue pearl granite counters and backsplash, ample prep areas, and seating at the island and counters. Also features a large walk-in pantry, oversized laundry room with cabinetry and laundry sink, and a central vac system. Crystal chandelier and sconces remain in the dining room. Both carrier A/C units are new, with a newer screen enclosure, new pool pump and filter. The outdoor kitchen includes a refrigerator, DCS grill, new dishwasher, and offers easy access to the in-law suite.


Mediterranean-inspired Waterfront Estate
5 BEDS | 6 BATHS | 7,092 SQ FT | $7,889,000
Welcome to an extraordinary Mediterranean-inspired waterfront estate, perfectly positioned on open water in South Tampa. Designed for those who seek sophistication, comfort, and sweeping waterfront vistas, this grand residence blends timeless elegance and modern luxury in one of Tampa Bay’s most in-demand locations.
From the moment you arrive, you’re greeted by a stately facade reminiscent of a Tuscan villa--idyllic fountain, grand staircase, and oversized wood doors set the tone for what’s inside. Step into the main living area and be captivated by soaring 24-foot ceilings and unobstructed views across Tampa Bay. The main living area sits on the third level for the ultimate in enhanced water views, privacy, and security. The expansive great room showcases floor-to-ceiling impact-rated windows and French doors that fill the home with natural light while offering panoramic views. Step through one of three sets of French doors onto a spacious covered balcony overlooking the outdoor oasis, highlighted by a one-year-new beach-entry pool and spa, travertine patio, and a custom pergola with a rain waterfall feature that creates a serene setting for relaxation and entertaining. The travertine patio extends to the seawall, which was completely rebuilt three years ago and includes a travertine cap for a seamless look. With a deep 14-foot channel, this home is ideal for accommodating larger boats--there is ample space to build an extended dock or utilize the marina around the corner. Just off the great room, the formal dining room boasts tray ceilings and an elegant ambiance for entertaining. The luxury kitchen is a chef’s dream, equipped with top-of-the-line appliances, custom cabinetry, a large island, walk-in pantry, and a sun-drenched breakfast area overlooking the water. This level also includes a richly appointed home office with custom wood built-ins and a spacious den with a full wet bar--perfect for hosting and relaxing against a backdrop of open-bay beauty.
The fourth level hosts the primary suite--a luxurious retreat featuring a private balcony with expansive water views and stunning sunsets. The spainspired bathroom exudes elegance, featuring a deep soaking tub for ultimate relaxation, an expansive walk-in shower with upscale finishes, and a generously sized walk-in closet designed for boutique-style wardrobe organization. Across the split level are two additional ensuite bedrooms--both with private balconies and breathtaking views. Crowning the home is a top-level observation deck, where you can enjoy panoramic views and sunset cocktails with friends.
Below the main living areas, the second level is designed for flexibility and privacy, featuring an additional entrance, a full kitchen, two bedrooms, two bathrooms, and a large open-concept living/media room--perfect as an in-law suite or additional entertainment area large enough for a TV area, pool table and a poker or air hockey table. The home features a split garage configuration on the ground level, each side with epoxy floors, accommodating four full-sized vehicles plus room for an additional compact car (or more with the addition of a lift). The climate-controlled garage--complete with soaring 10-foot ceilings--is a rare offering for the discerning automotive enthusiast. A hydraulic elevator provides convenient access to all floors. This home was engineered for coastal resilience--all doors and windows are impact-rated, and a new roof was installed in 2025 for added peace of mind.


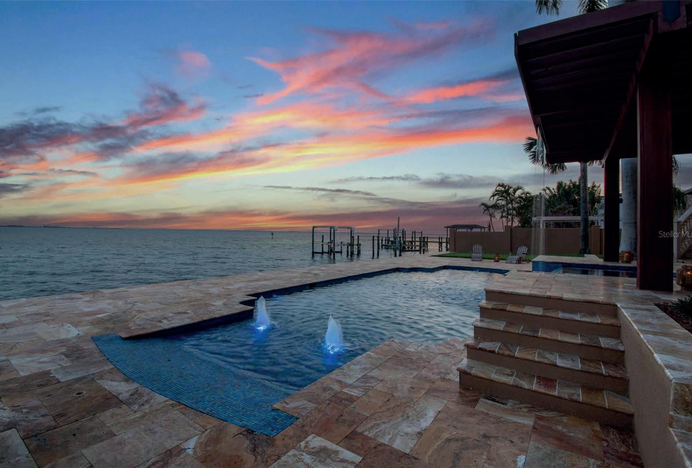
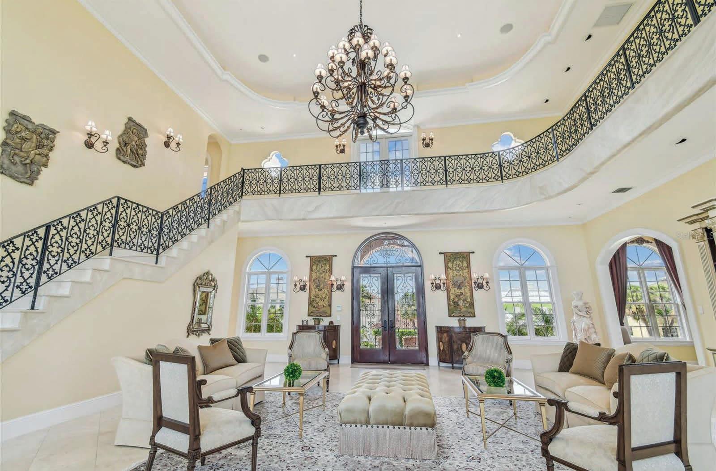
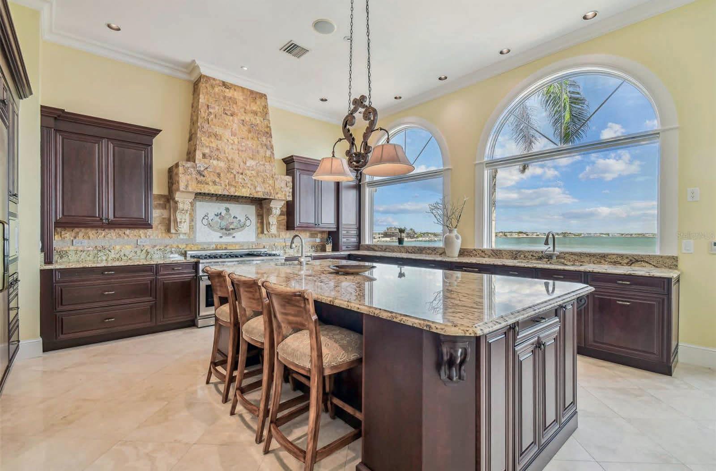
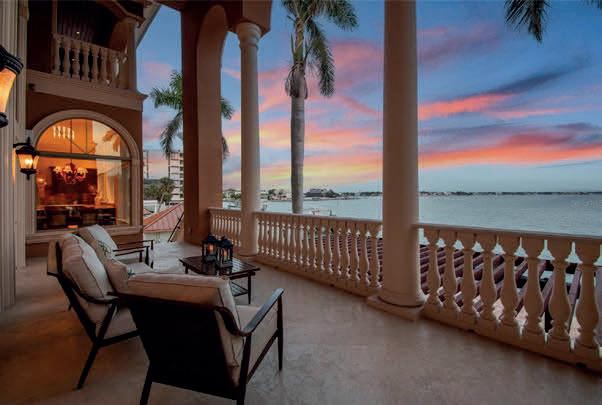
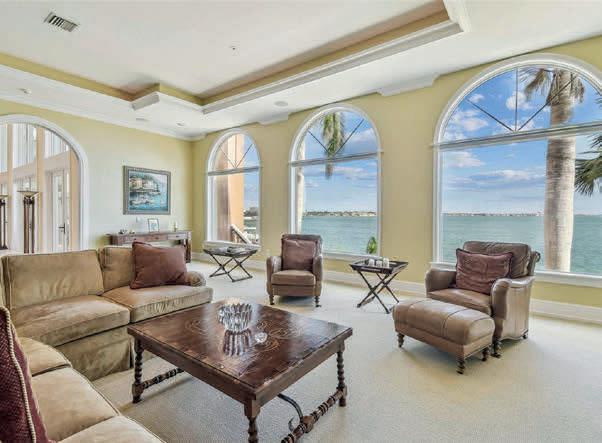
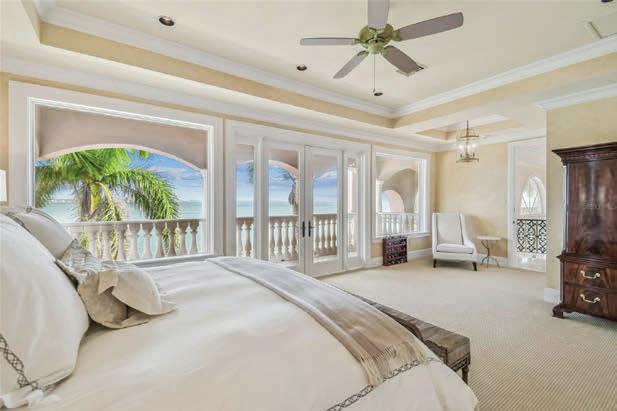
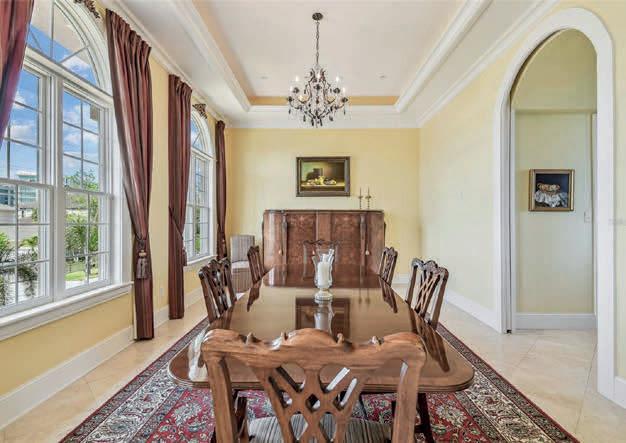
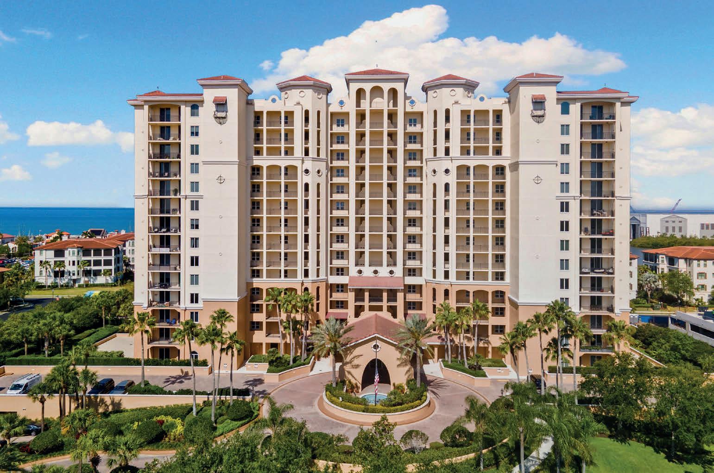
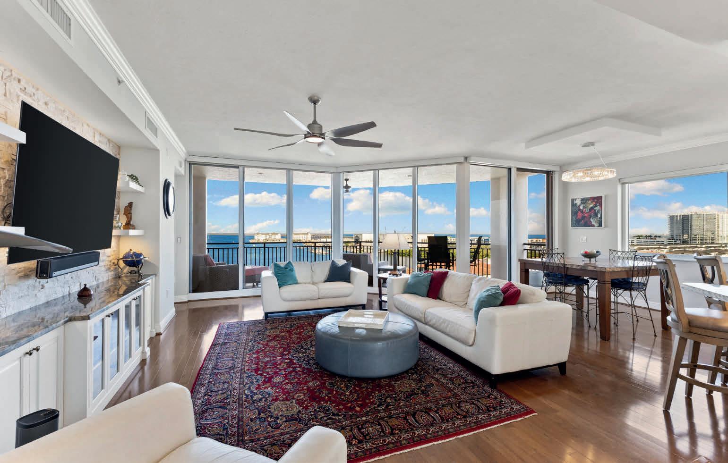
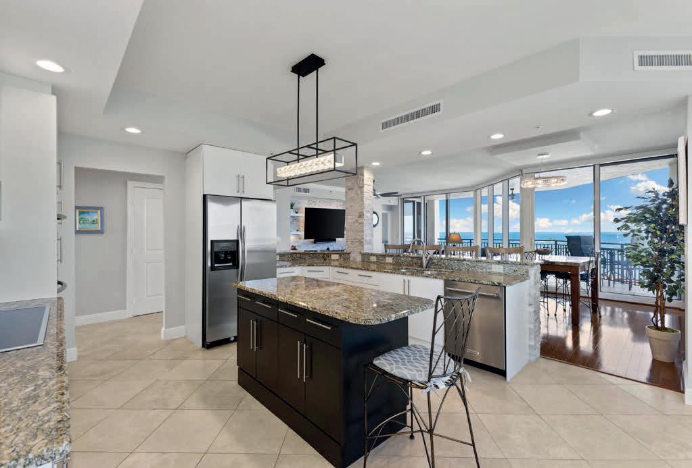
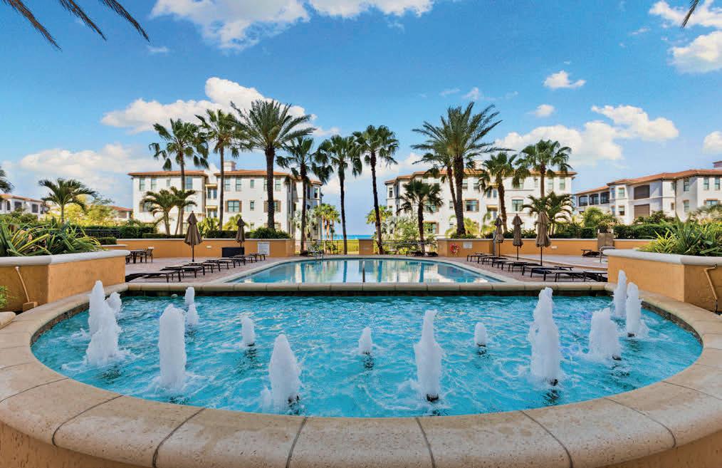
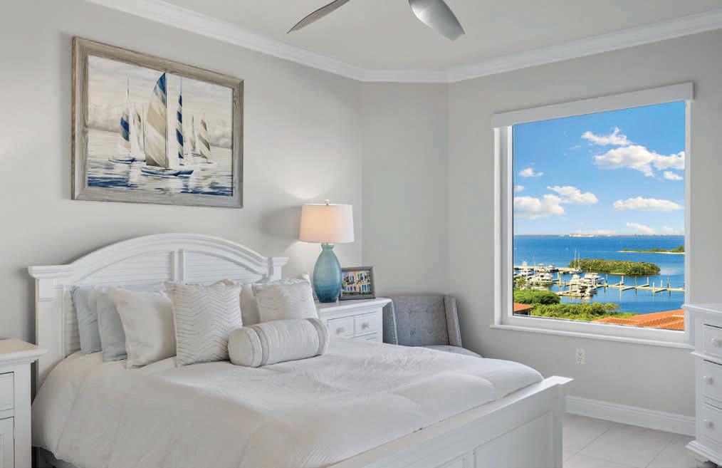
Breathtaking Views, Timeless Design
Discover the finest in luxury living in this breathtaking condominium at the prestigious Westshore Yacht Club. This 9th floor corner unit has been recently renovated with over $200,000 in premium upgrades and includes 2,555 sq ft of refined living space which seamlessly blends modern elegance with timeless sophistication. Featuring 3 Ensuite Bedrooms the floorpan of this condominium is ideal and includes 2 private balconies to enjoy the sunrise and sunsets. The elevator opens directly to this stunning residence and you will immediately notice the 9-foot ceilings, beautiful wood floors and dramatic floor-to-ceiling windows that bask the interior with natural light. www.906Castillo.com


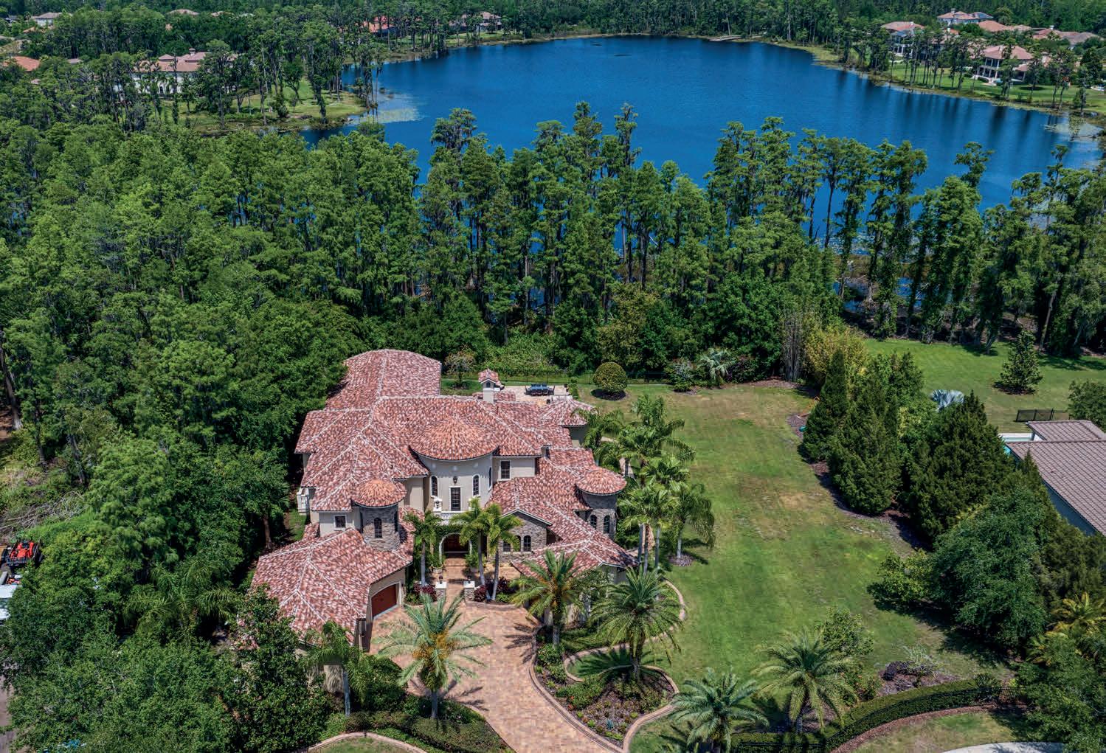
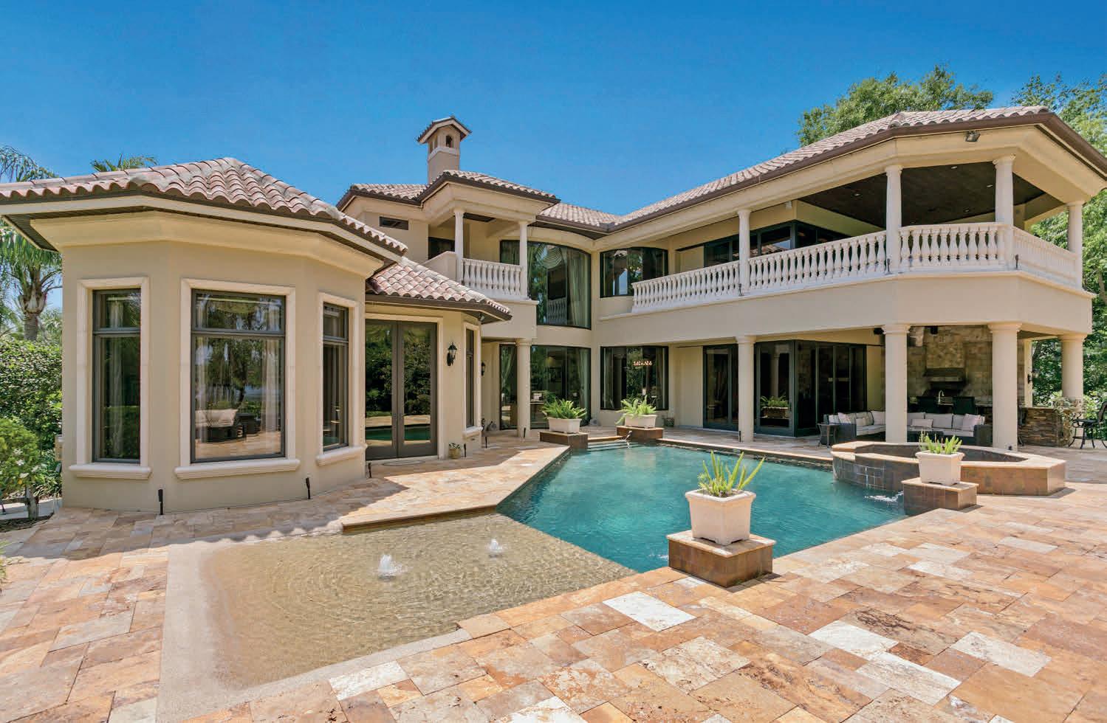
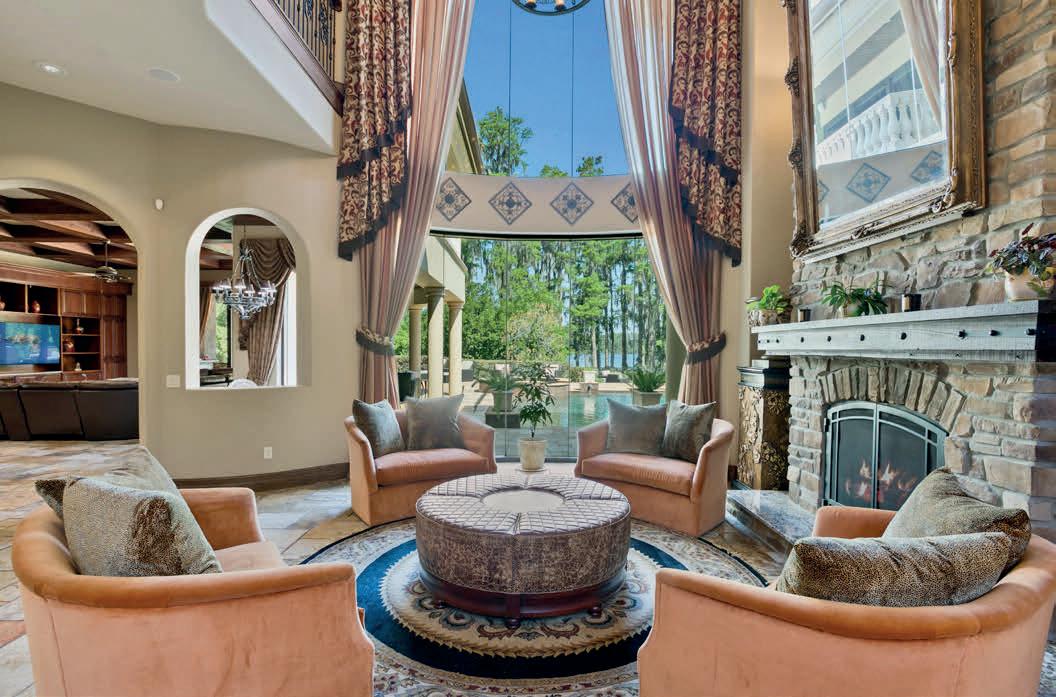
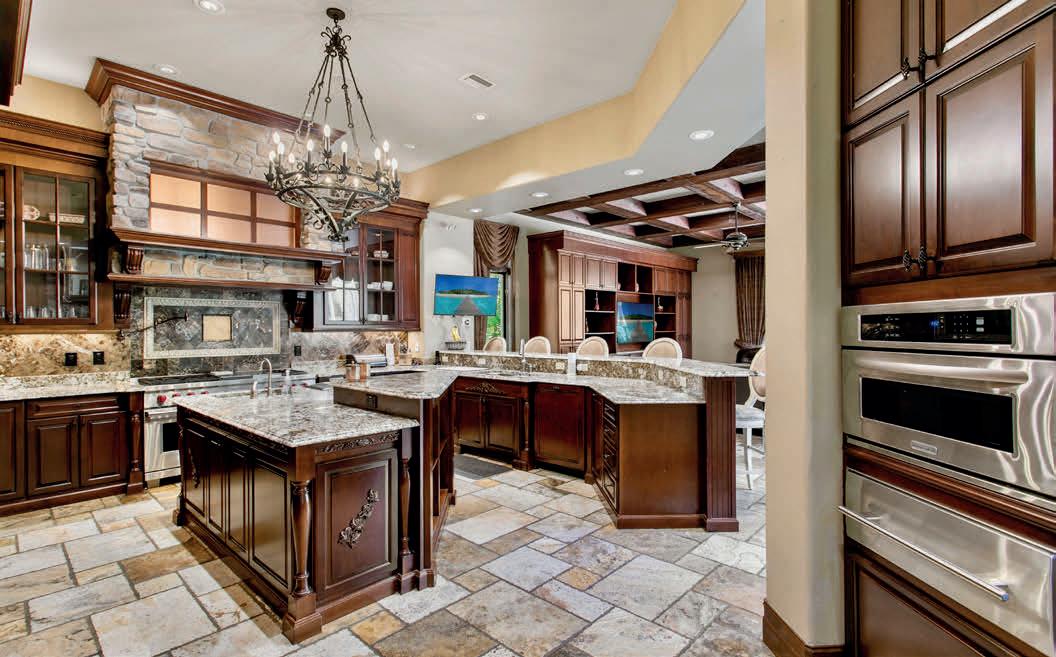
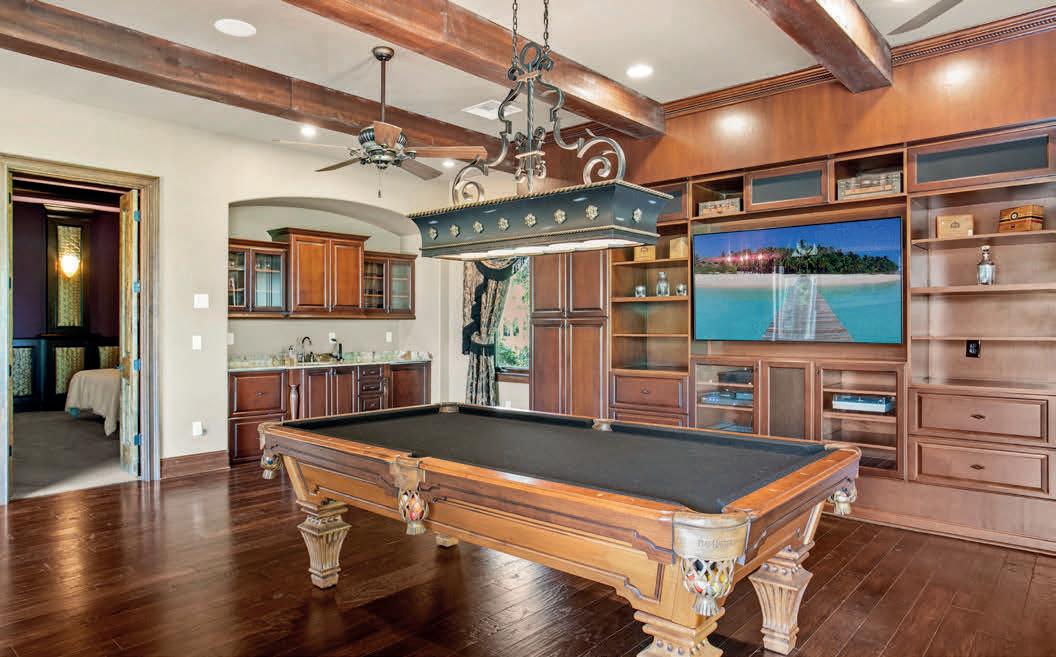
Lakefront Luxury Beyond Compare
5 BEDROOMS | 5 FULL & 2 HALF BATHROOMS | 6,783 SQ FT | $3,975,000
Welcome to this breathtaking gated estate in Ladera on Lake Merry Water. Custom designed and built with the finest materials and premium finishes, this spectacular residence offers unparalleled craftsmanship and elegance. Situated on an expansive parcel — over an acre with the inclusion of the adjoining lot — the setting is truly one-ofa-kind. Featuring 6,783 square feet, this exceptional home offers 5 bedrooms, 5 full bathrooms, 2 half bathrooms, a private home office, an elevator and a spacious bonus/game room — everything you need to truly love where you live. The outdoor living spaces are truly extraordinary, highlighted by a resort-style pool and spa, an expansive lanai, and multiple seating and lounge areas designed for relaxation and entertainment. www.1102Merrywater.com


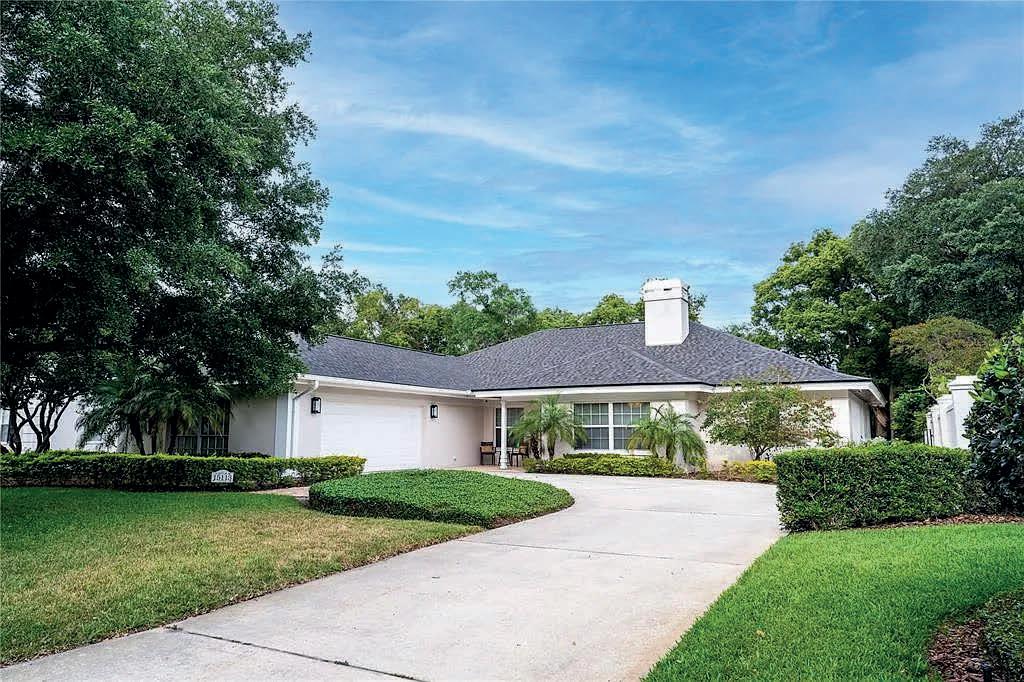
Nestled in the heart of Lake Magdalene/Carrollwood, this elegant, single story traditional home is situated in the highly desirable, established, custom-built colonial-style neighborhood of Thompson East. Thompson East is a one entrance/exit neighborhood featuring huge oak trees that canopy the streets and beautifully manicured landscaping. This rare hidden gem of a neighborhood radiates a welcoming southern charm from the very moment you drive past the elegant entry way fountain. No CDD’s and only a $600/year HOA. The thoughtfully designed floorplan features 4 bedrooms, 3 bathrooms and an attached 2 car garage. An open floor plan with split bedrooms is masterfully designed. A custom frosted/beveled glass front door and gleaming natural wood floors greet you at the entry foyer and follow through into all the main areas of the home with tile in the bathrooms and laundry room. The Primary Retreat
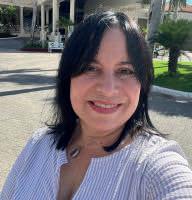
is on the right wing of the house, while the remaining 3 bedrooms are on the left wing. Vaulted ceilings are in the living room, dining room, family room and kitchen area. Other features of the house include energy saving double-insulated windows, sky lights in each bedroom and bathroom, and a double-sided fireplace that burns natural wood. There are plantation shutters in the primary bedroom and bedroom 2, landscape lighting in the front of the house and around the pool area, an electric heat pool pump, and LED changing color pool light. For privacy there are concrete block walls separating each property and a car parking pad opposite the garage. The house features a new roof, new smart water heater with a mixing valve and a new variable speed pool pump. The A/C is a 16+ SEER unit, replaced in 2017 with all new ducts and R-30 blown insulation in attic.
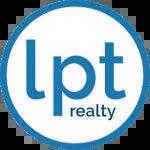
3,231 SQ FT $925,000
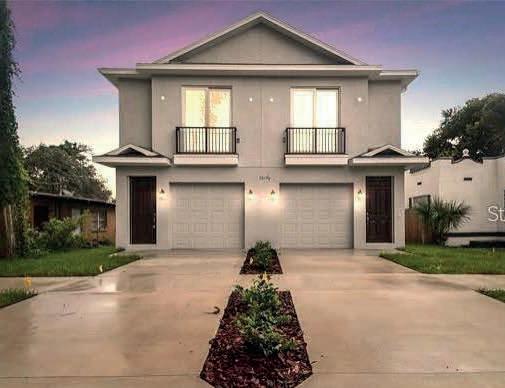
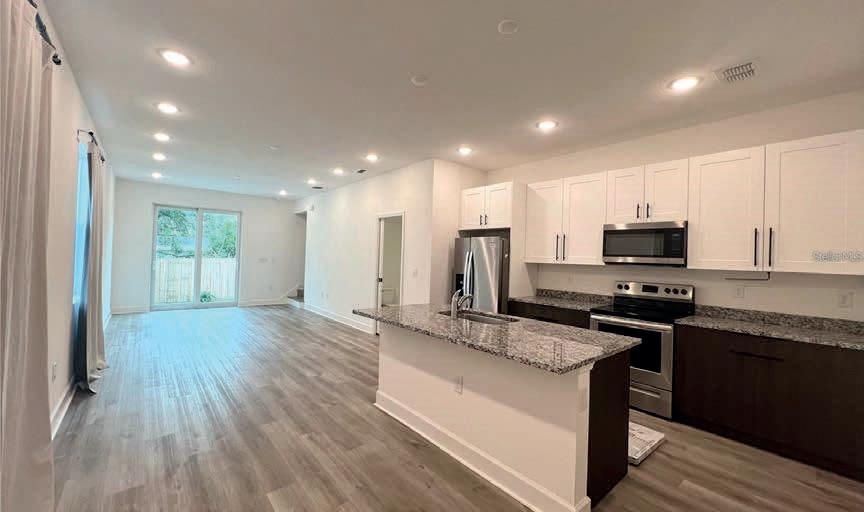
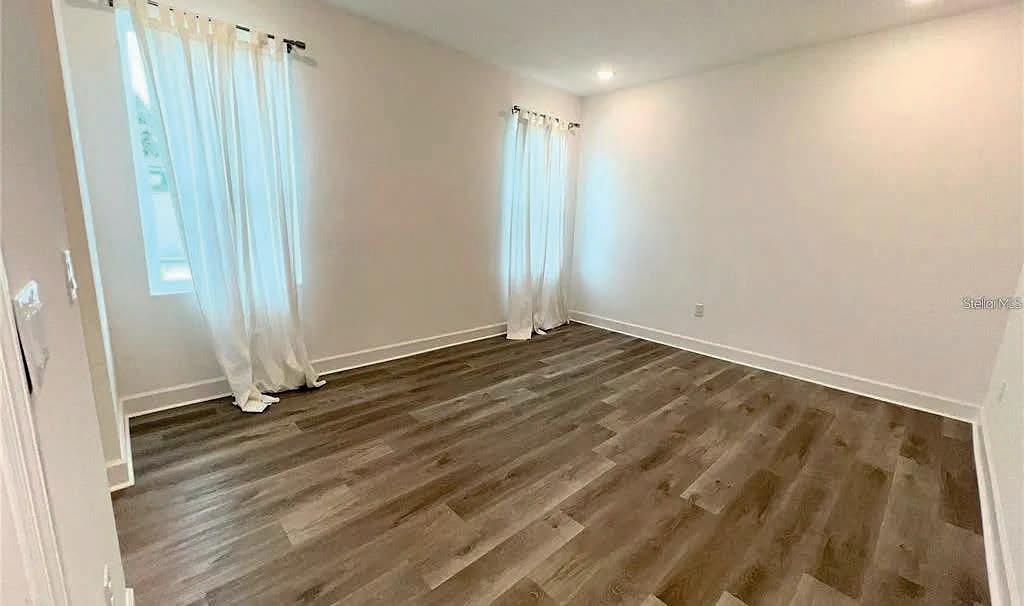
Seize the chance to own a lucrative investment in this modern duplex comprising two units, each commanding a rent of $2,500 or higher. This property presents an exceptional opportunity for both steady rental income and Airbnb possibilities. These single-family living with a distinct advantage—an exclusive fenced-in yard and no HOA constraints, ensuring privacy and autonomy. Step inside each unit to discover an intelligently designed layout, starting with an open-concept design downstairs perfect for entertaining, complemented by 3 bedrooms and 2.5 bathrooms. The kitchen exudes elegance with light cabinets, quartz countertops, and a spacious walk-in pantry. A substantial counter-height island becomes the focal point, ideal for family gatherings or hosting memorable cocktail parties. Connected seamlessly to the kitchen, the family room boasts a stunning wall of windows that beckons natural light. The oversized owner’s retreat stands as a testament to comfort, featuring a tray ceiling and ample natural light. The en-suite bathroom impresses with a walk-in shower sporting a frameless glass enclosure, private water closet, double vanities, and a generously sized walk-in closet. Notably, niches in the shower add a touch of functionality and charm. Attention to detail elevates this property, evident in its features like impact glass windows and doors, flush mount LED lights, and exquisite backsplash tiles in the kitchen, and lawn irrigation system. Don’t miss this opportunity to own a property that harmonizes efficiency, beauty, and comfort—a place to truly call home.
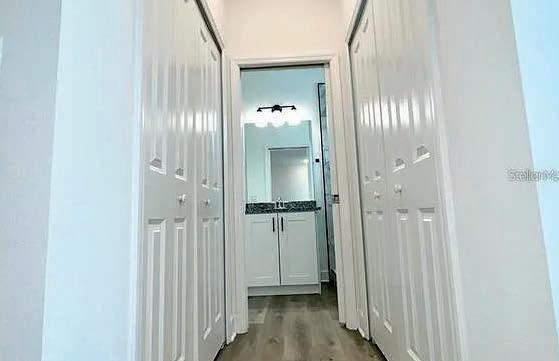

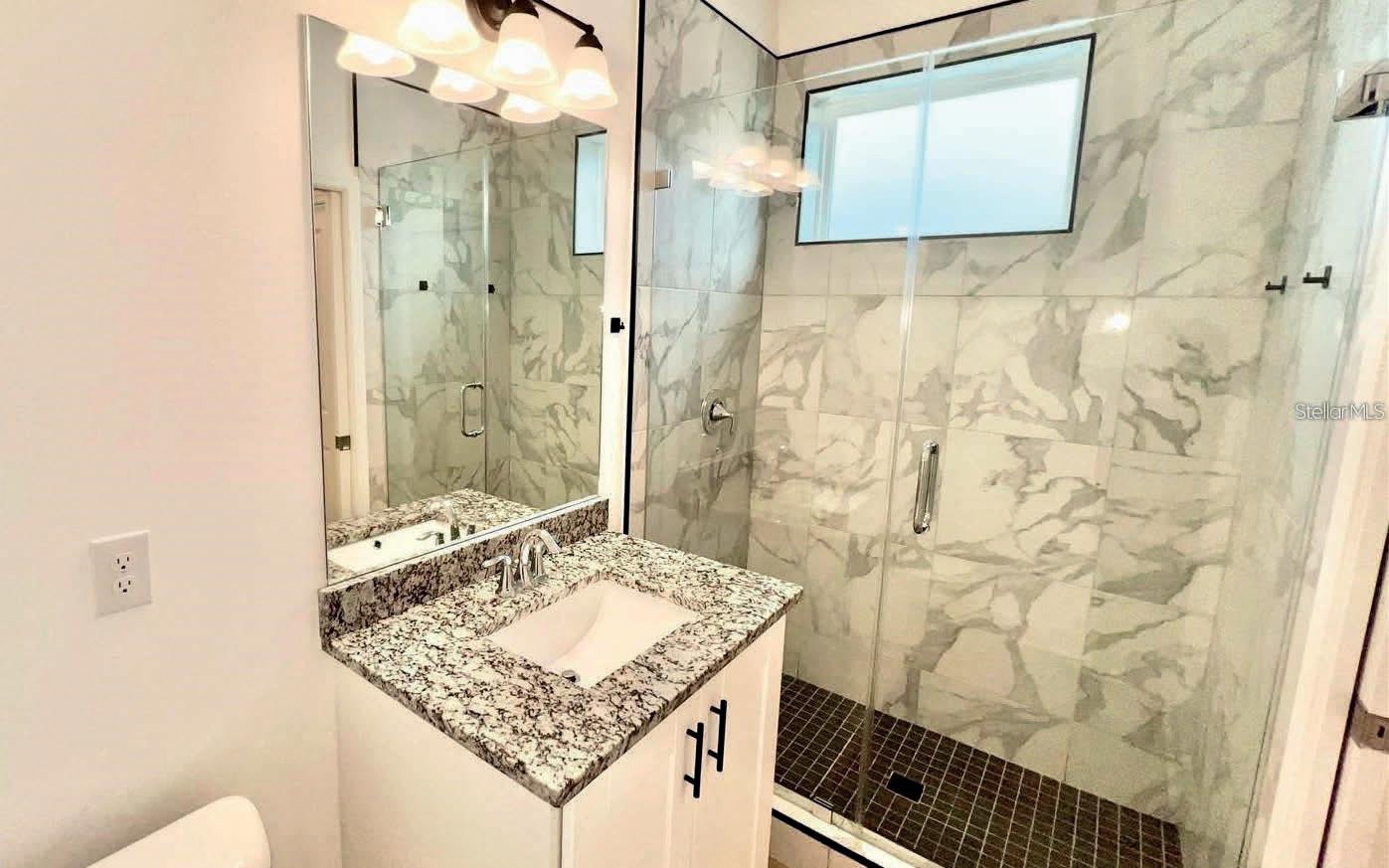



NYC’s Rooftop Pool Revolution: Luxury Residential Developments Redefining Urban Living
New York’s rooftop pools are emerging as more than just a luxury perk — they’ve become one of the most sought-after amenity spaces in luxury condominiums. Many of them are designed like private beach clubs or five-star hotels, complete with daybeds, cabanas, and skyline views that transform the concrete jungle into an urban oasis. Take a closer look at 4 standout developments with rooftop pools across the city.
547 WEST 47TH STREET
Situated in the heart of Manhattan’s West Side and sculpted by the acclaimed Dutch-based design firm Concrete, 547 West 47th Street is a transformative, move-in-ready luxury condominium that brings sophisticated European design sensibilities to Hell’s Kitchen. The expansive rooftop features a breathtaking swimming pool and sun deck with picturesque views in every direction, complemented by a chic lounge area overlooking the Hudson River and city skyline, outdoor kitchens and dining areas, and intimate spaces like private cabanas. The development offers 219 studio to two-bedroom residences with floor-to-ceiling windows, premium finishes, and modern layouts that maximize natural light and space efficiency. Beyond the rooftop pool, The West Residence Club spans more than 30,000 square feet across multiple levels of the 12-story development, featuring a fitness center, co-working spaces, and entertainment lounges designed for yearround enjoyment.
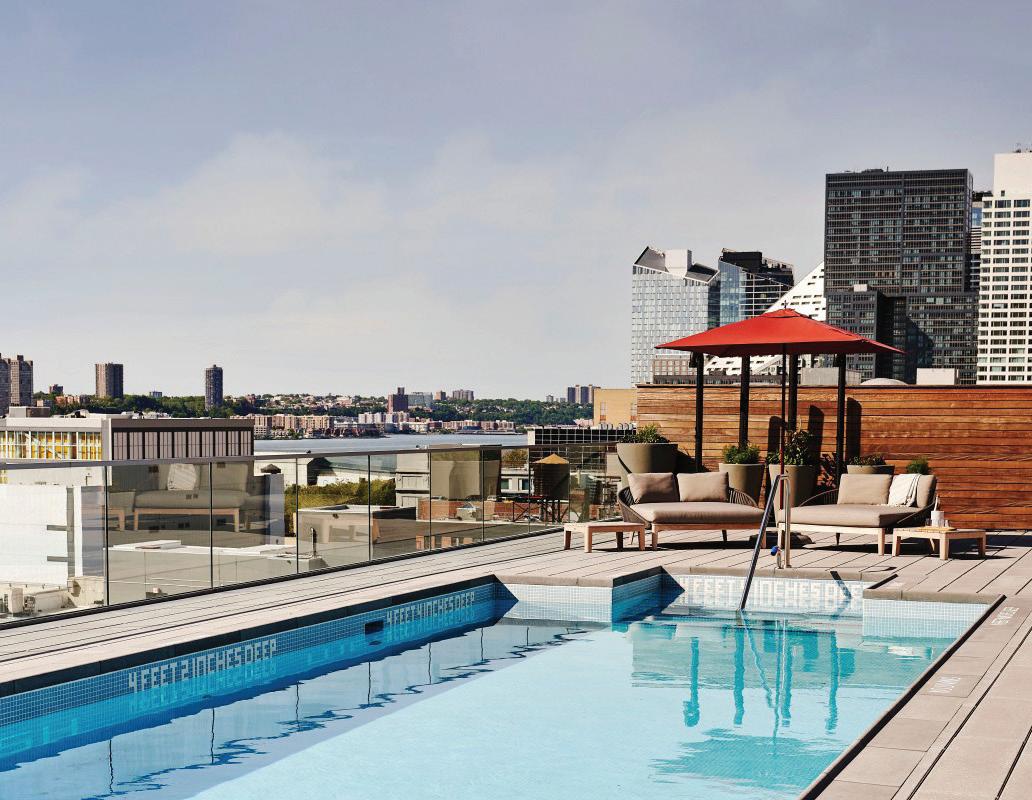
ONE WILLIAMSBURG WHARF
One Williamsburg Wharf, the first residential offering at Williamsburg Wharf, is a 3.75-acre master-planned development that has transformed Brooklyn’s East River shoreline into a resort-style destination. The breathtaking amenity floor features a rooftop pool deck with uninterrupted views of the Manhattan skyline and private cabanas that create an atmosphere of resort-inspired living high above the East River. Styled by Ward + Gray, the residences showcase contemporary design with oversized windows, premium appliances, and thoughtfully curated finishes that reflect the building’s waterfront location. The extensive collection of indoor and outdoor shared amenities includes a state-of-the-art fitness center, residents’ lounge, children’s playroom, and landscaped terraces that extend the living experience beyond individual units.
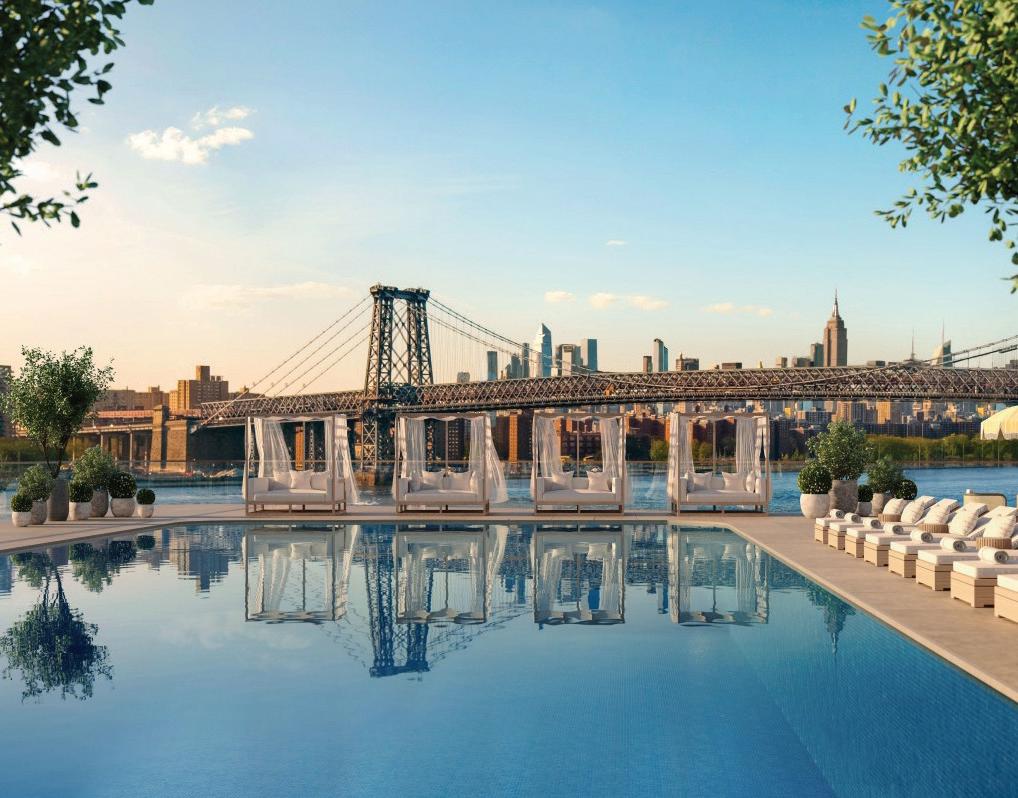
FRONT & YORK
Designed inside and out by Morris Adjmi Architects, Front & York offers the first opportunity to live in a full-service, luxury urban oasis in DUMBO, introducing an unprecedented amenity-driven lifestyle to Brooklyn’s most coveted neighborhood. The development’s luxurious rooftop pool deck comes complete with cabanas, lounge chairs, sweeping skyline views, and an adjacent grilling and dining area creates the perfect setting for summer entertaining and yearround relaxation. The residences feature thoughtfully designed layouts with premium finishes, floor-to-ceiling windows, and private outdoor space that extends the living experience into the fresh air. Front & York offers residents access to an astounding 150,000 square feet of amenity spaces, one of the most comprehensive offerings in New York City, including a fitness center, spa, children’s areas, and multiple lounges spread across different floors.
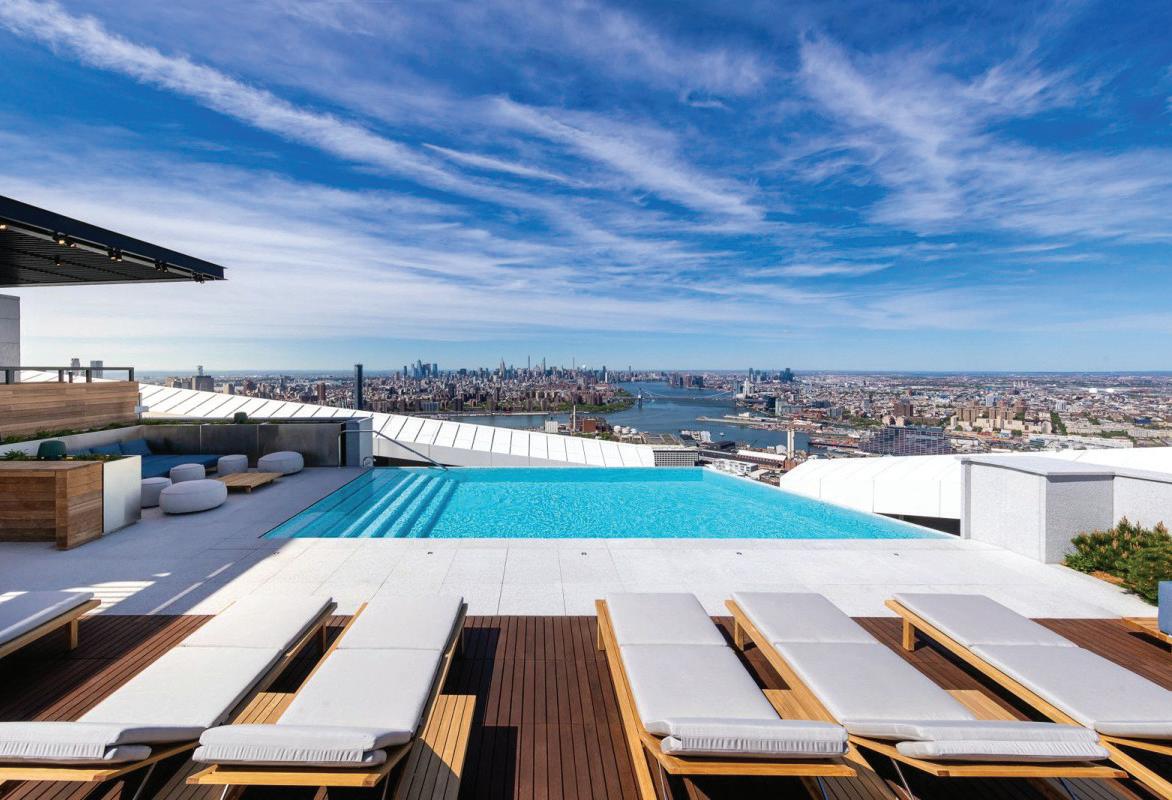
MANDARIN ORIENTAL RESIDENCES, FIFTH AVENUE
Mandarin Oriental Residences, Fifth Avenue, holds the distinguished honor of being Fifth Avenue’s first residential building to feature a rooftop pool. Located on the building’s 29th floor, this spectacular rooftop pool offers breathtaking panoramic views of both the Manhattan skyline and Central Park. The pool deck features private cabanas, a sophisticated bar and lounge area, and poolside dining service from Boulud Privé, Chef Daniel Boulud’s exclusive private dining concept within the building. The residences themselves epitomize luxury living with floor-to-ceiling windows, premium finishes, and layouts designed to maximize the stunning city and park views. Beyond the rooftop pool, residents enjoy access to three floors of world-class amenities including a state-of-the-art fitness center, full-service spa with treatment rooms, sauna and steam facilities, a private salon, and 24-hour concierge services.
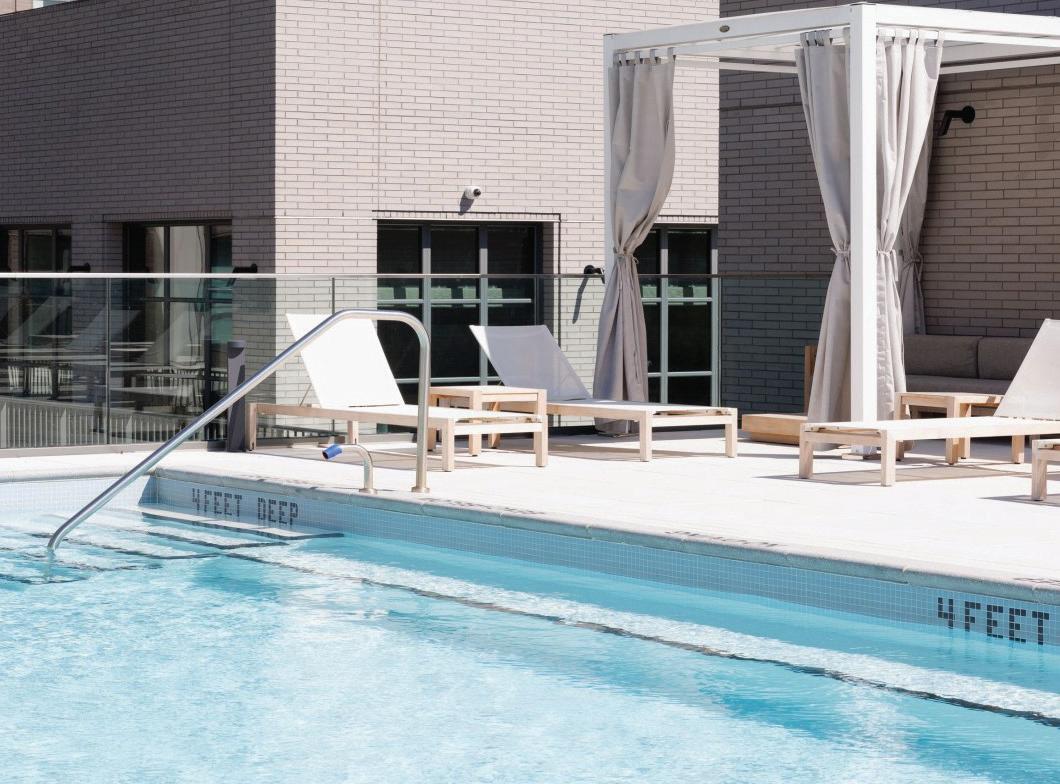
BROOKLYN POINT
Brooklyn Point offers the first-and-only for-sale residences located above City Point, a 600,000-square-foot mecca of retail, dining, and entertainment opportunities. The 720-foot tower by Extell Development Company provides amazing views and urban convenience. The crown jewel amenity is the highest residential rooftop pool in the Western Hemisphere, positioned to provide unparalleled panoramic views of Manhattan, Brooklyn, and beyond while offering a truly exclusive swimming experience above the clouds. The residences feature modern layouts with floor-to-ceiling windows, premium appliances, and sophisticated finishes that complement the building’s impressive height and commanding presence in the Brooklyn skyline. Brooklyn Point provides over 40,000 square feet of indoor and outdoor amenities, including multiple fitness areas, lounges, children’s spaces, and entertainment venues that create a vertical neighborhood within the tower. Prospective residents can contact the sales center to schedule tours and discover life at unprecedented heights.
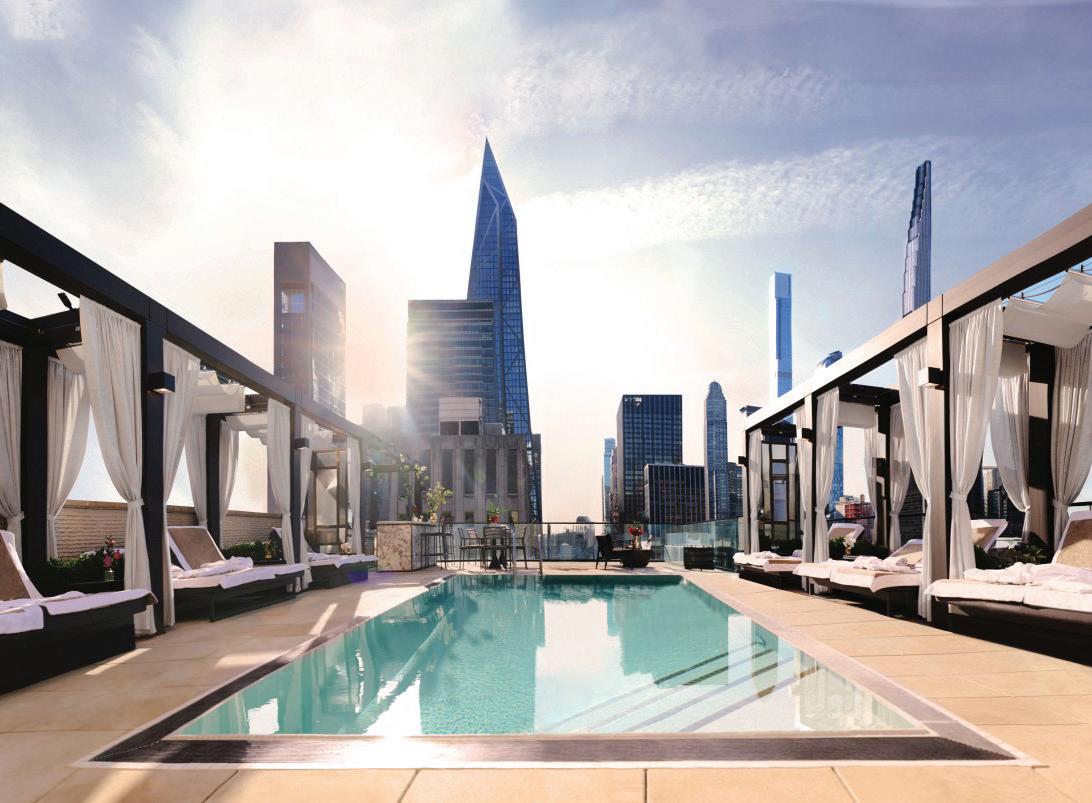
Courtesy of Front & York
Mandarin Oriental Residences, Fifth Avenue | David Lipman
Brooklyn Point | Evan Joseph
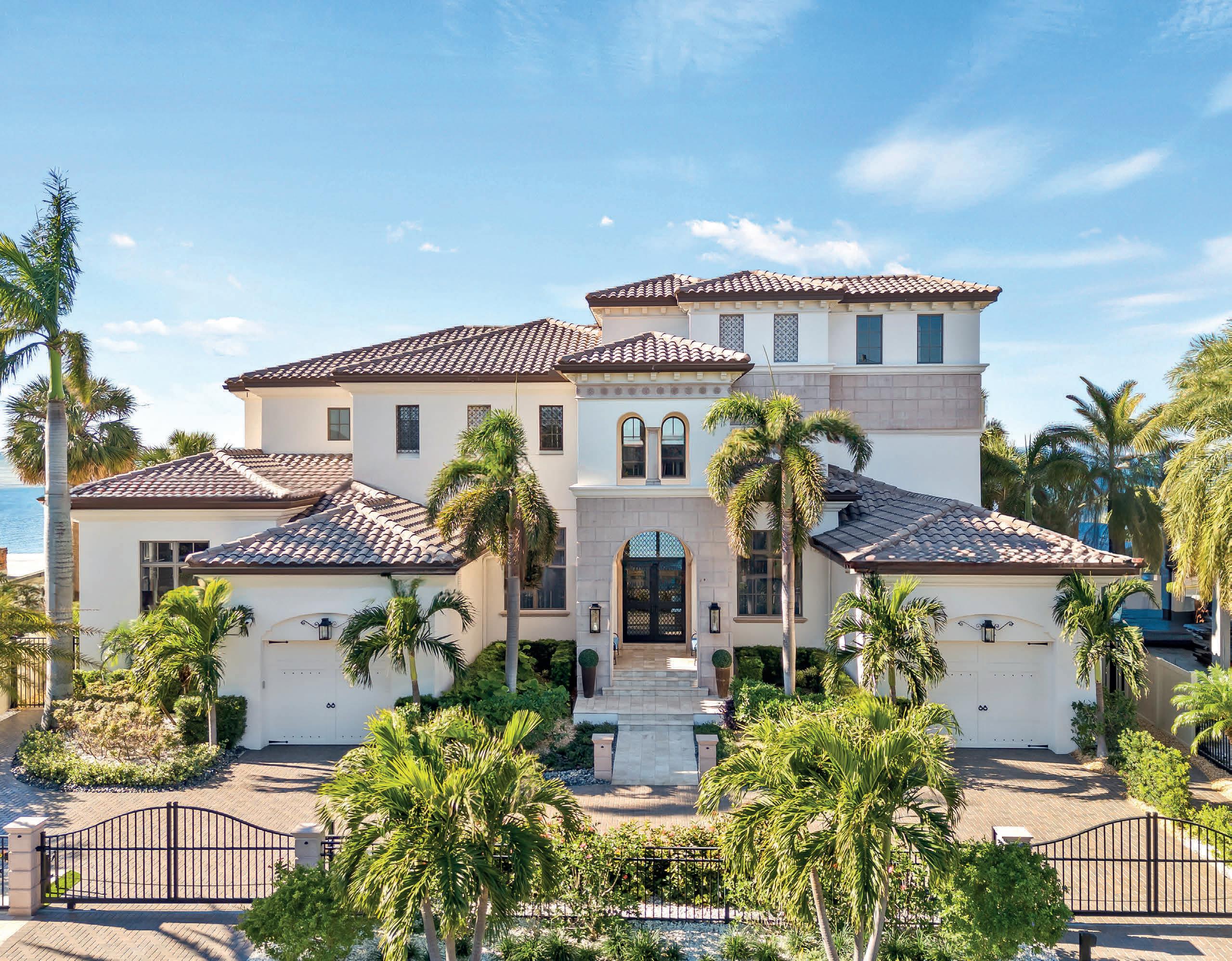
$9,285,000
Breathtaking sunsets year-round await in this open-bay elevated waterfront masterpiece home in South Tampa’s Sunset Park, a rare find built by a top custom homebuilder. The home showcases 110

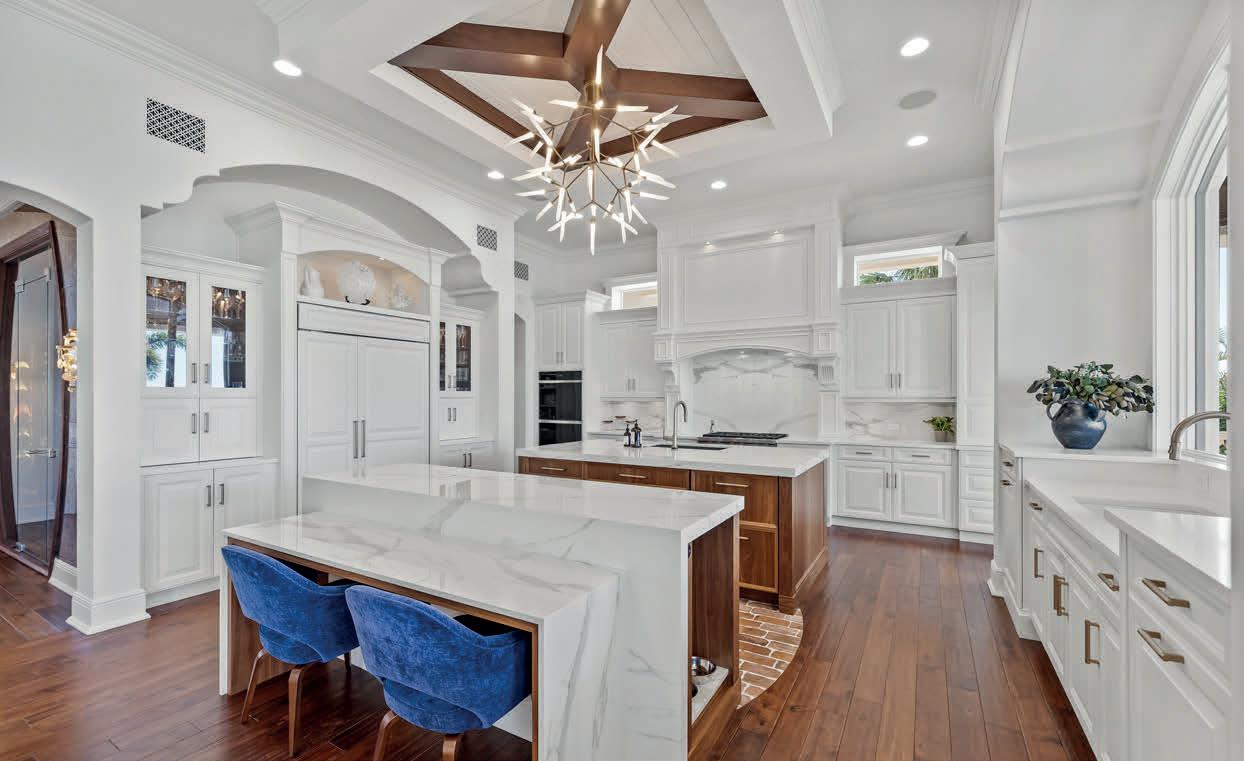
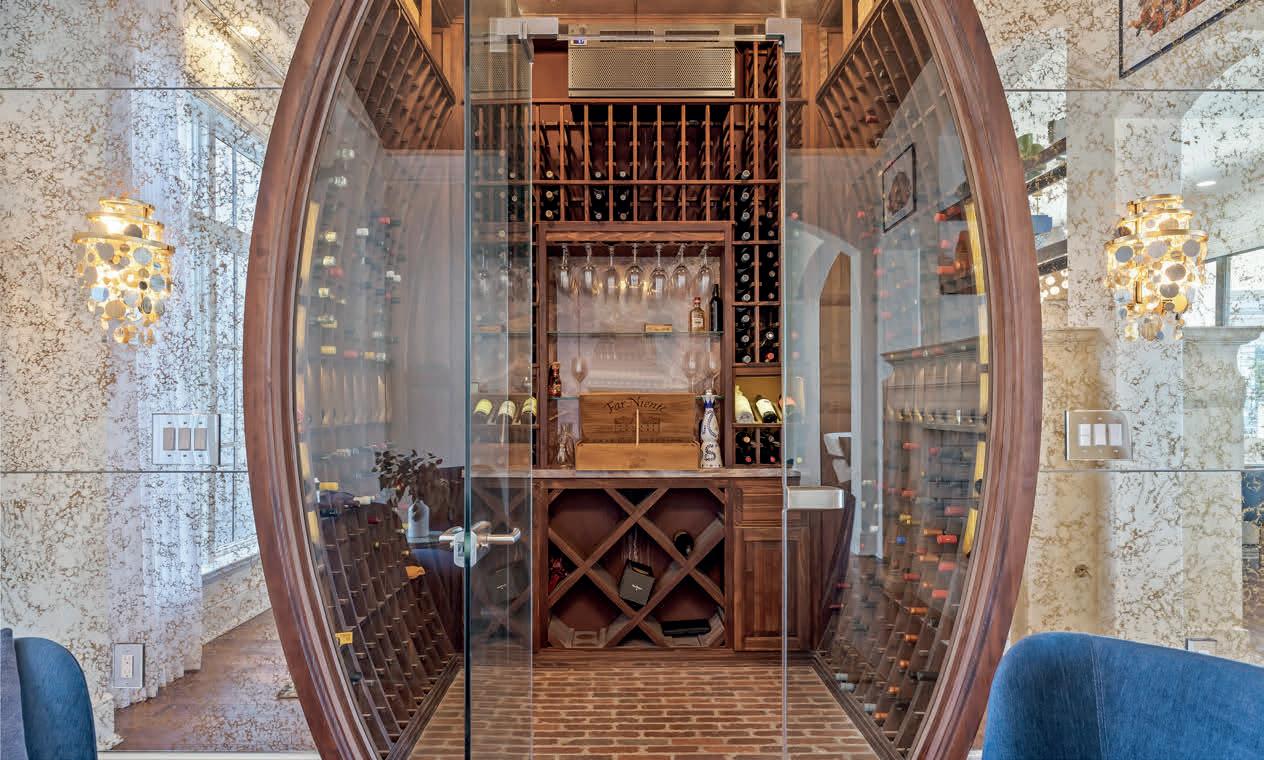
The kitchen features custom walnut and maple cabinetry. Creating the perfect blend of style, functionality and luxury with sleek quartz and porcelain countertops, two expansive islands and a large walk-in pantry.
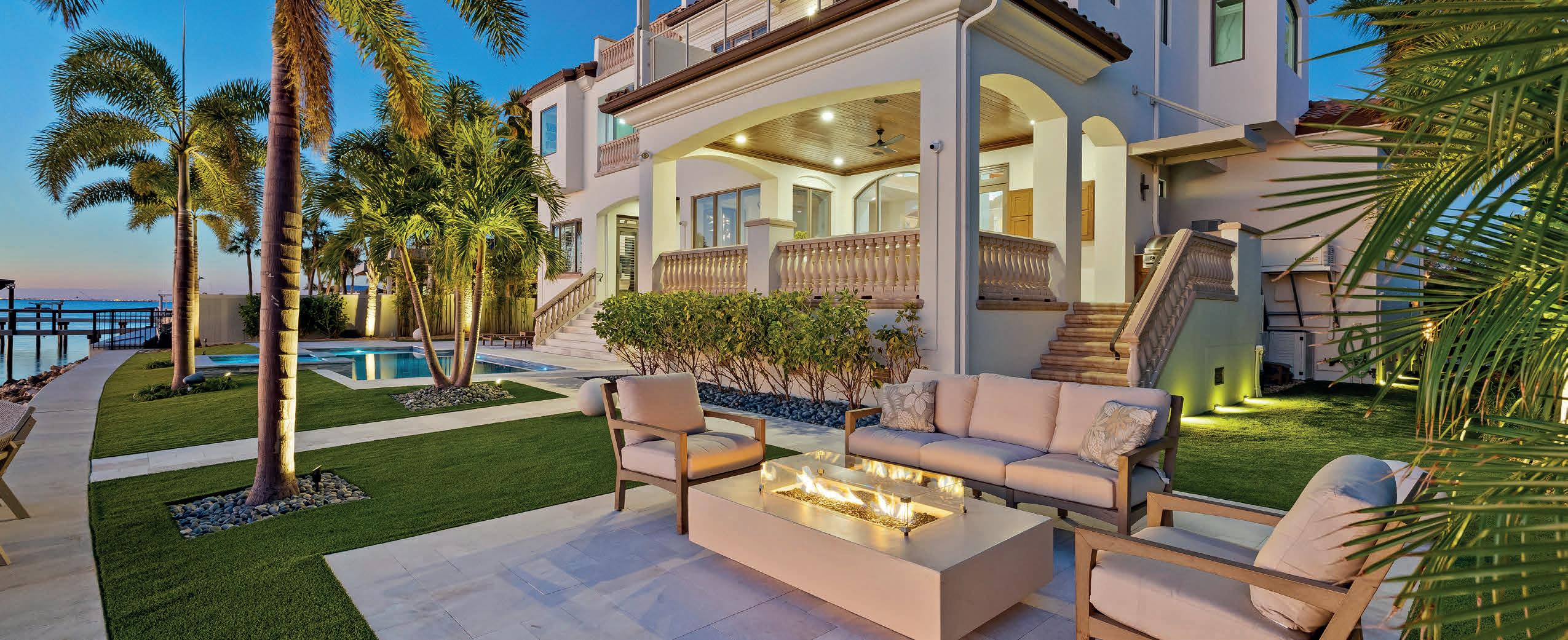
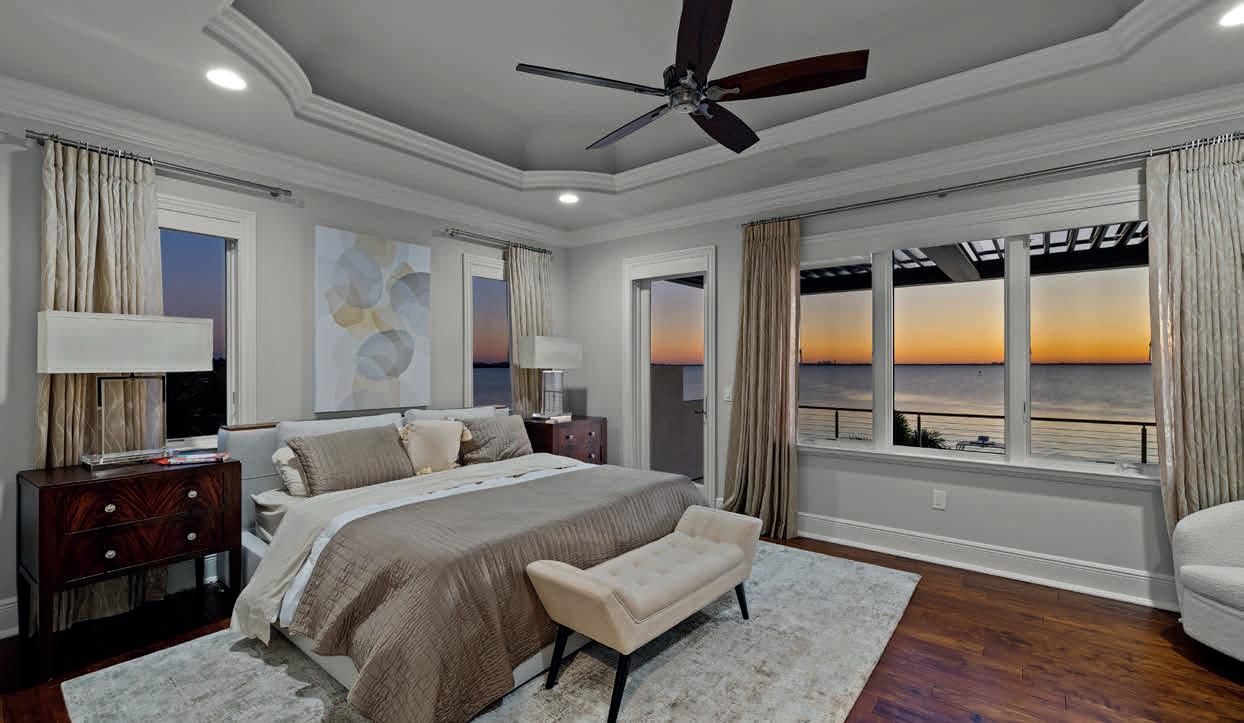
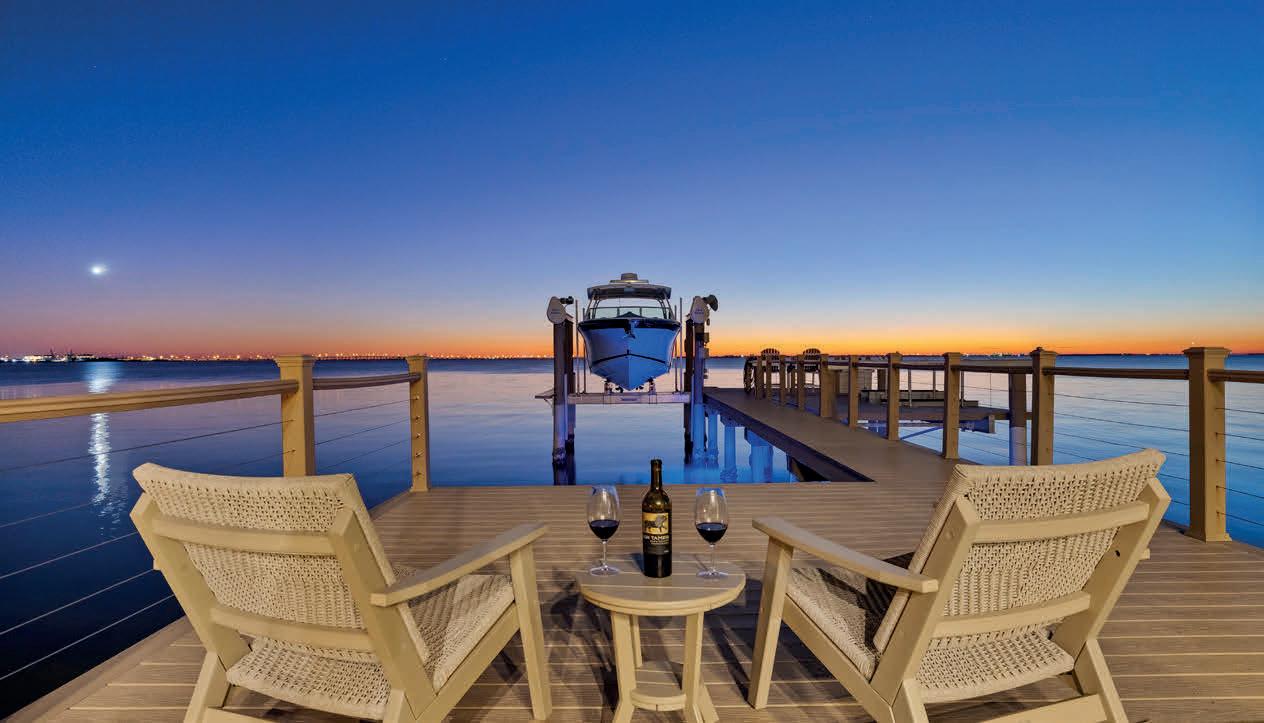
The owner suite has views of the bay and access to a private covered terrace.
The backyard oasis is perfect for entertaining, featuring a designer saltwater pool and spa, a concrete gas fire pit, integrated outdoor lighting and speakers and a private dock.
The dining room features a custom designed 800-bottle wine cellar crafted from redwood and dark walnut.
An unparalleled location right on Tampa Bay offers open water access and stunning sunsets.
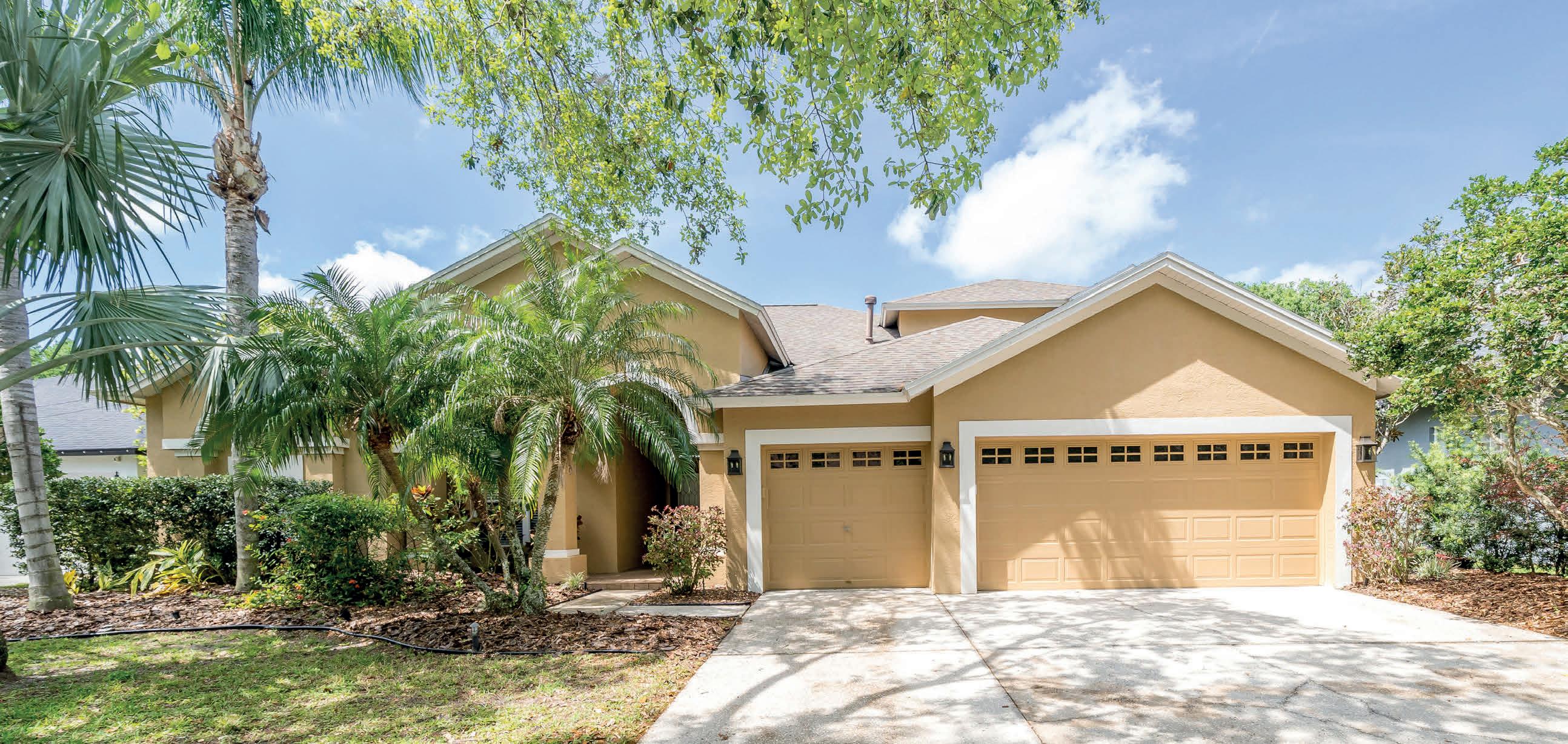
8376 Golden Prairie Drive, Tampa, FL 33647
$780,000 | 4 BEDS | 4 BATHS | 3,468 SQ FT
Presenting this stunning 3,468 sq ft home featuring 4 bedrooms, 4 bathrooms, a den/study, family room, formal dining and living rooms, and a bonus room on the second floor. This home also includes a 3-car garage, an oversized screened brick-paved lanai with a heated salt-water pool and spa, and a massive outdoor kitchen under a 16 x 16 roof. The property sits on a large lot measuring 78 x 158 and overlooks a conservation area. It is located in the gated neighborhood of Hawthorne Estates within West Meadows. As you walk in, you’ll notice the high ceilings and open layout. The home features engineered wood floors in all rooms, except for tile in the walkways and kitchen, and carpet on the stairs and in the bonus room. The den/study is spacious and separate from the main living area, making it ideal for those who work from home and comes with office furniture and shelves. The formal living room has sliders that open to the lanai, allowing for easy entertaining. The kitchen is bright and open, complete with 42” wooden cabinets, stainless steel appliances (including the refrigerator), a walk-in pantry, a breakfast bar overlooking the family room, and a center island that provides extra counter space and storage. The laundry room includes upper and lower cabinets, a stacked washer and dryer, and a laundry sink. The large family room is open to the kitchen and features built-ins for the TV, a gas fireplace, a wall of windows overlooking the backyard, and pocket sliders leading to the pool area.
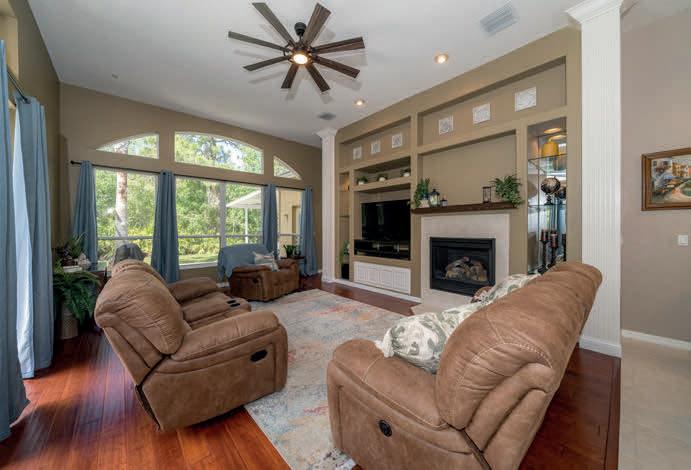
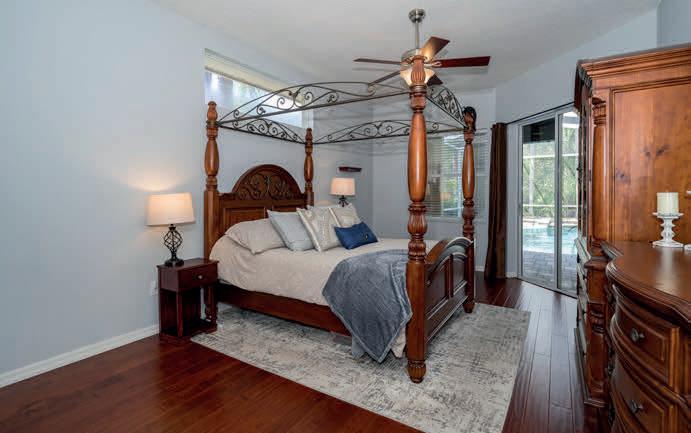

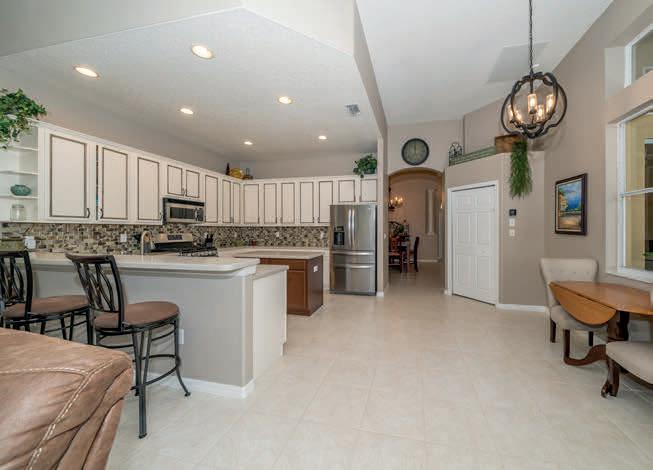
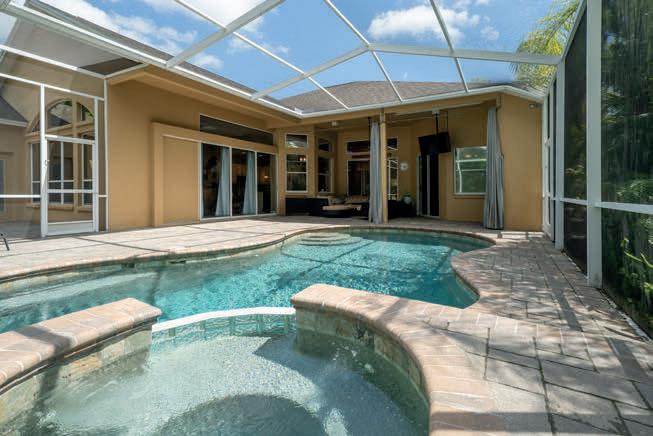
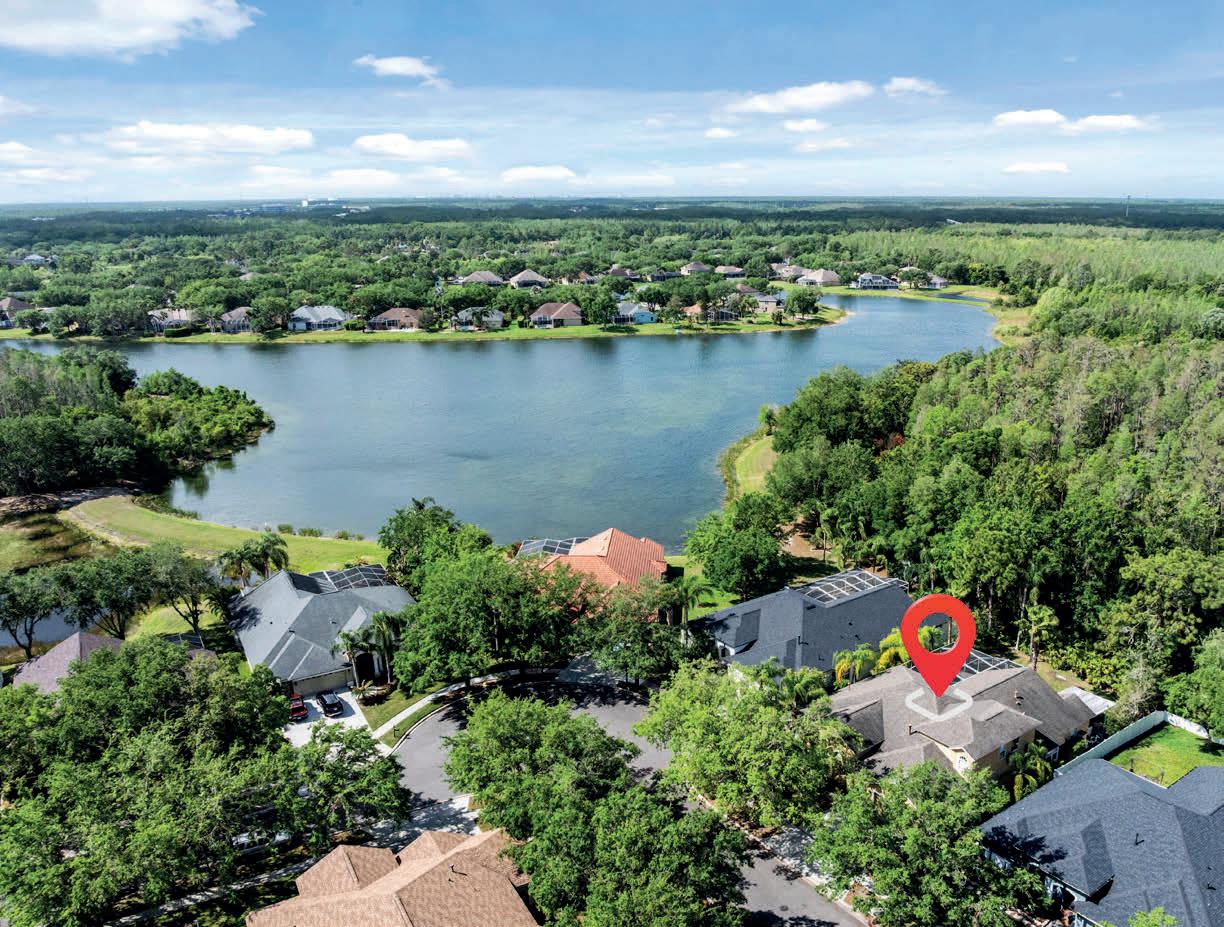

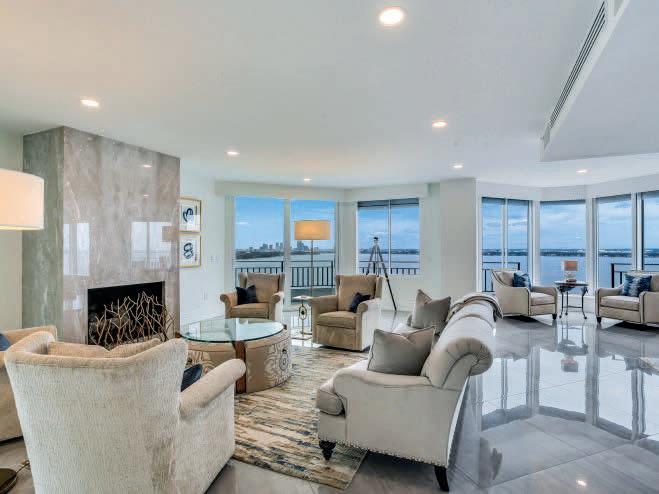
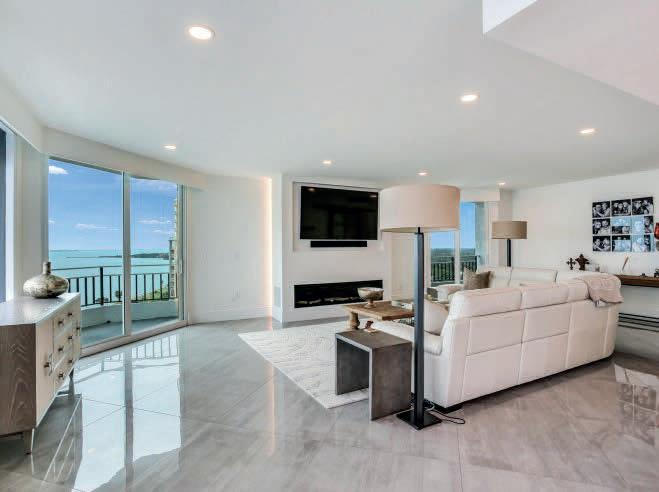
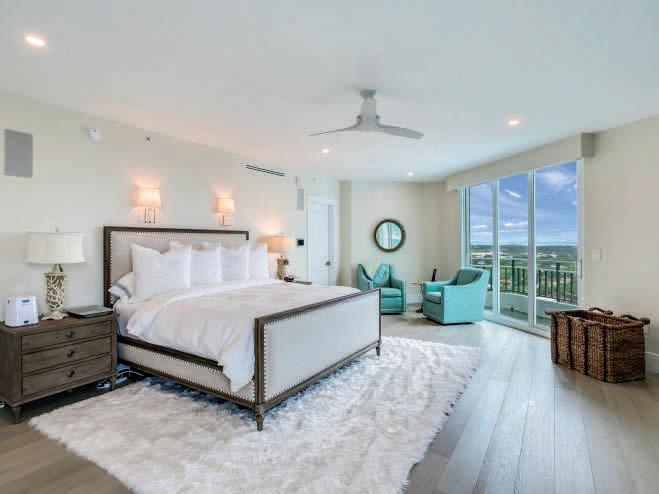
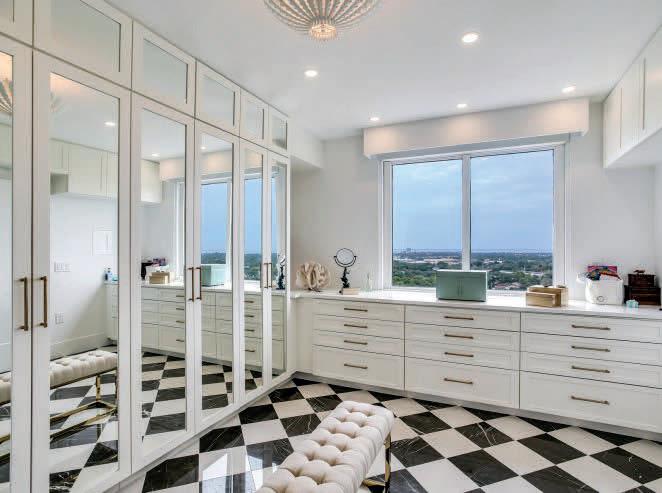

The TONI EVERETT Co. Licensed Real
Broker 5000 Bayshore Blvd., Tampa 813-839-5000
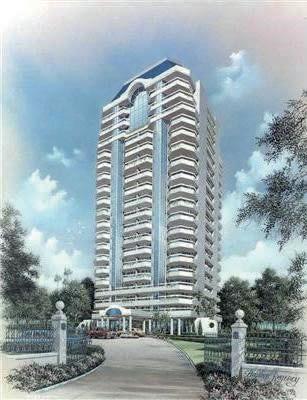
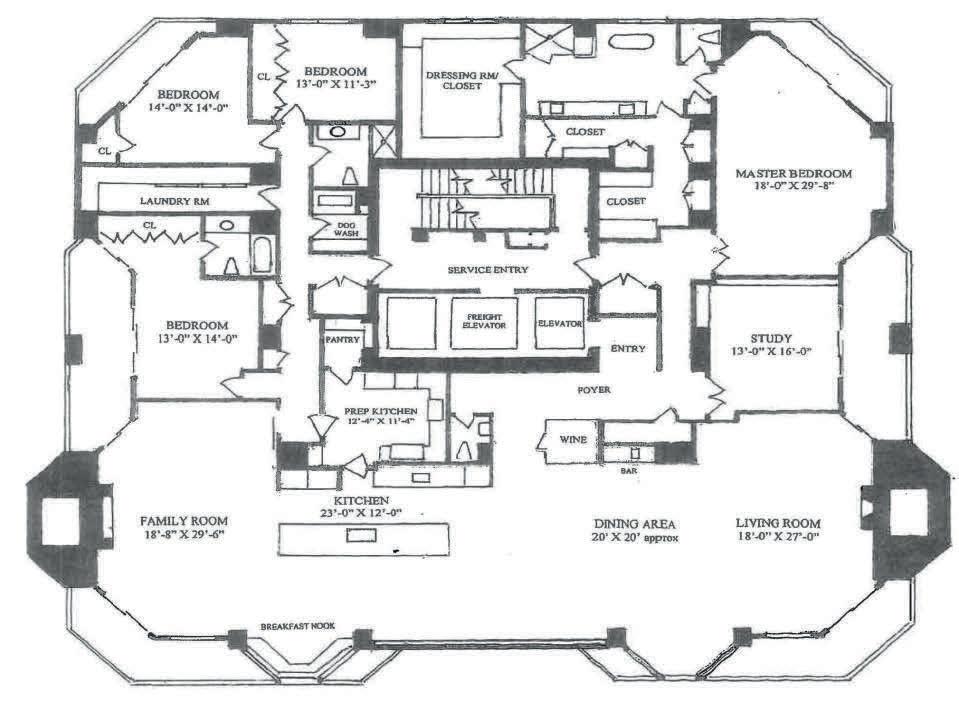
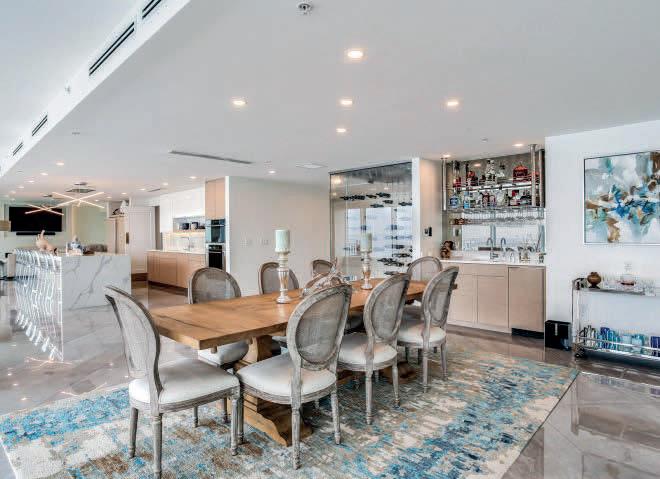
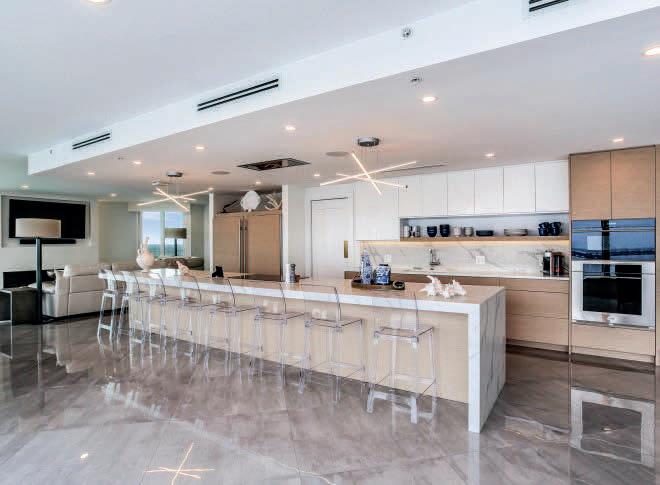
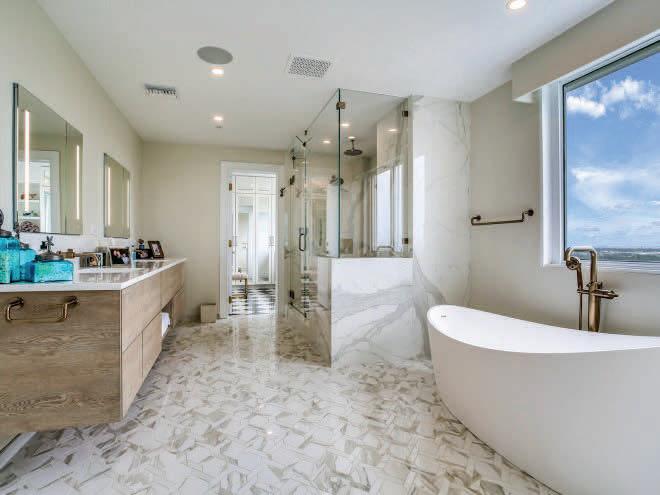
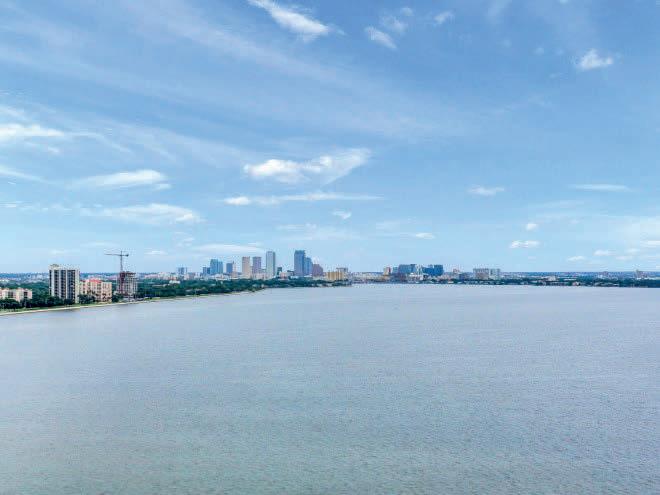
Bayshore Regency Top Floor newly constructed Penthouse at 3435 Bayshore Blvd. Sophistication, elegance and 360 degree views...you can have all this and more in this 21st Full Floor Penthouse. Two kitchens, Full Floor. 6 parking, 1 private enclosed a/c garage Offered at $4,700,000 To be auctioned off ~ Best deal in town Toni Everett 813-839-5000
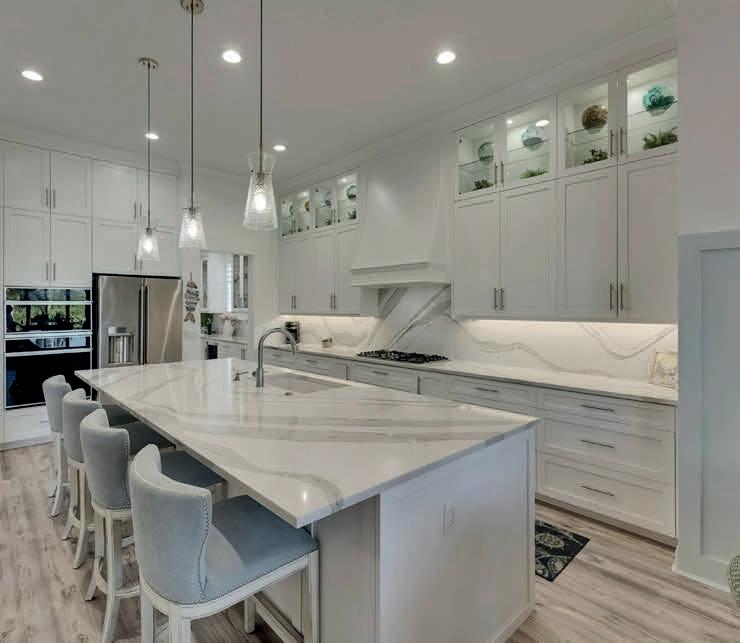
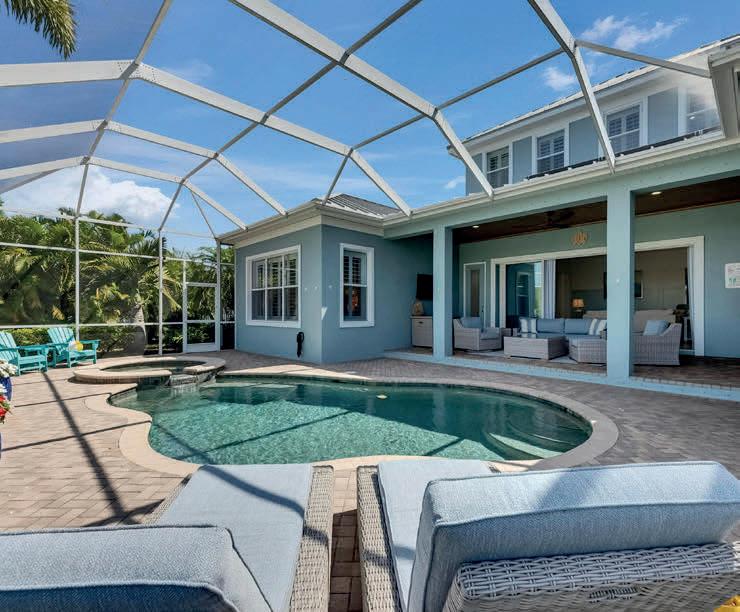
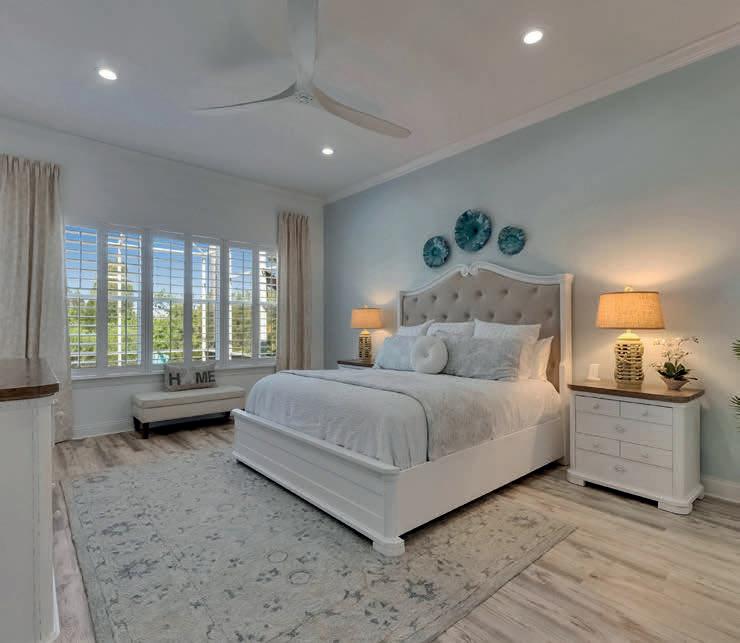
ELEGANT MIRA BAY RETREAT
718 Manns Harbor Dr, Apollo Beach, FL 33572
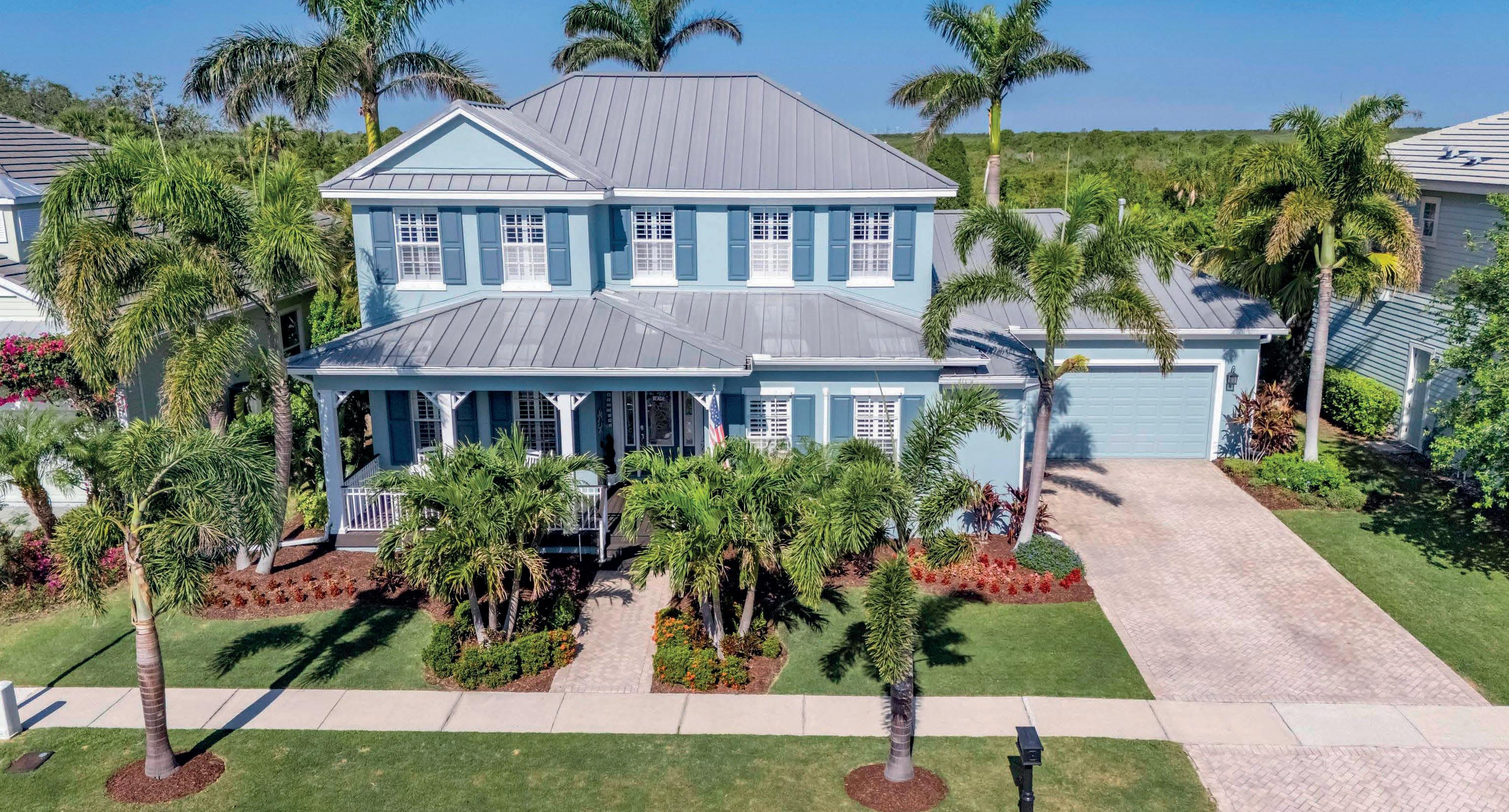
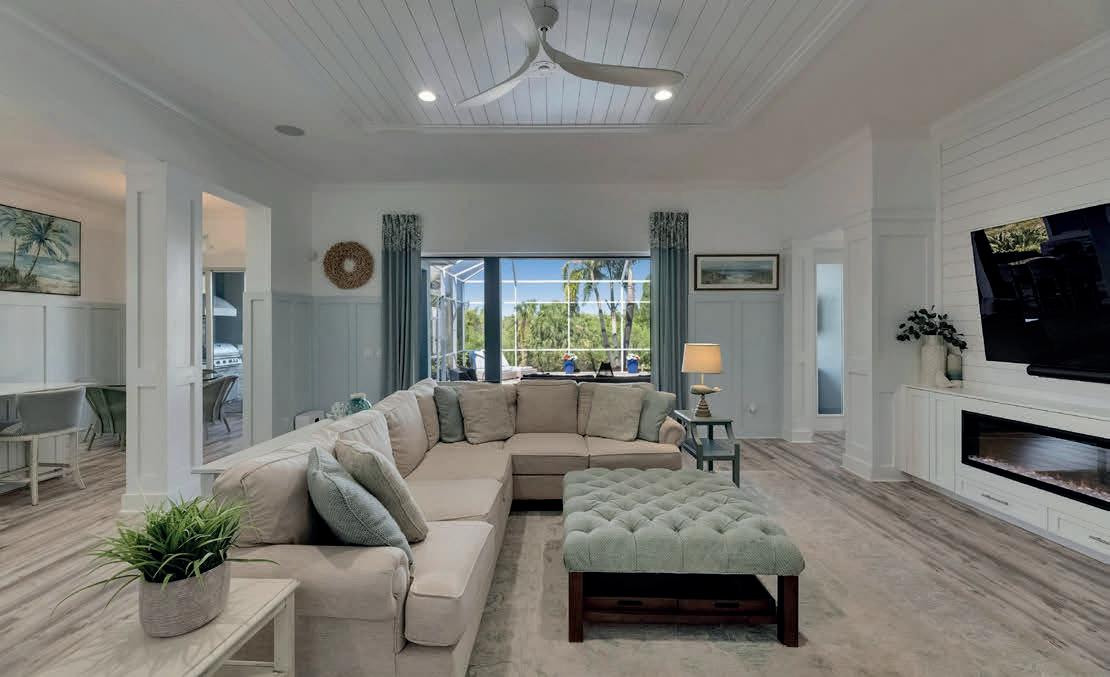
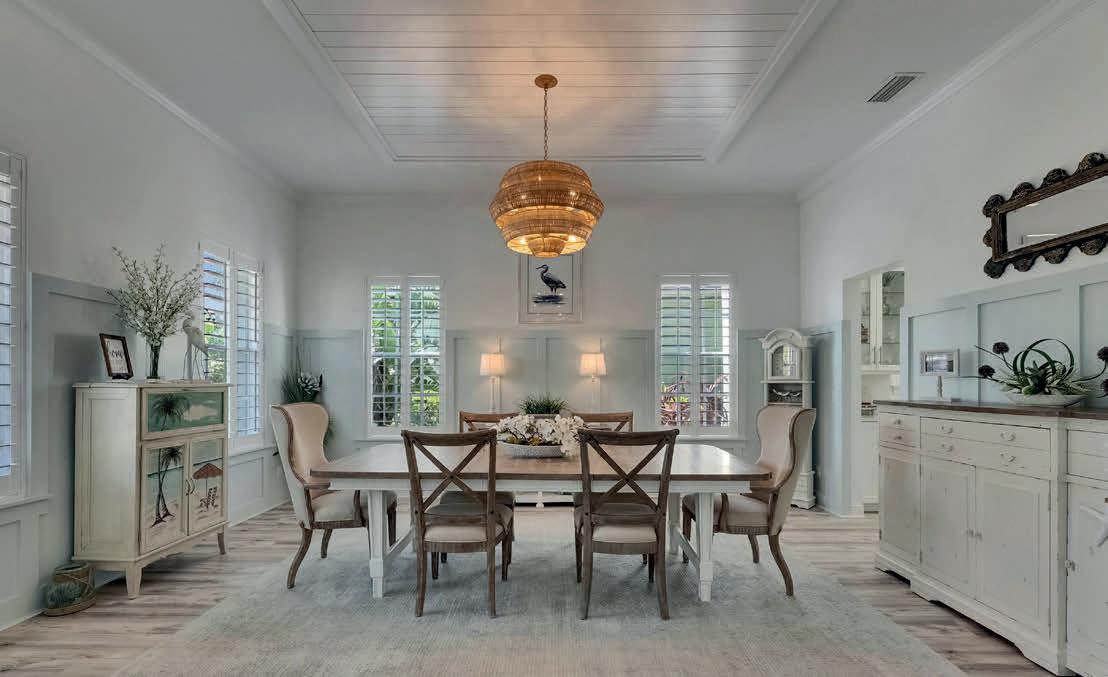
One of a kind, custom-built saltwater pool home in the highly desired Mira Bay. This 2-story, 3,998 sq ft home was completely renovated in 2022 and sits on a private 13,000 sq ft lot backing up to Wolf Creek Preserve. It features 5 bedrooms + den, 4.5 bathrooms, and a 3-car garage. Highend upgrades include luxury vinyl plank flooring, crown molding, shiplap, accent ceilings, plantation shutters, quartz counters, and GE Monogram appliances. Pocket sliding glass doors open to a lanai with a heated saltwater pool, spa, and outdoor kitchen. The first-floor primary suite impresses, while upstairs includes 4 bedrooms and 3 baths. Enjoy resort-style living in beautiful, active Mira Bay.
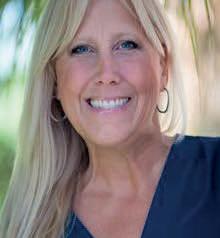
CHRISTINE FROMM REALTOR®
813.426.9569
chris@chrisfromm.com www.fl1stchoice.com
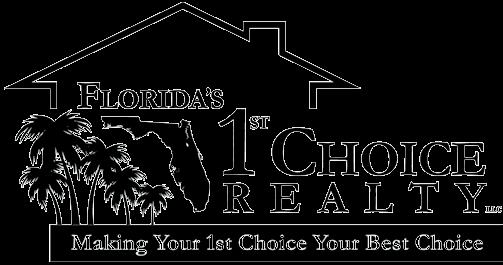
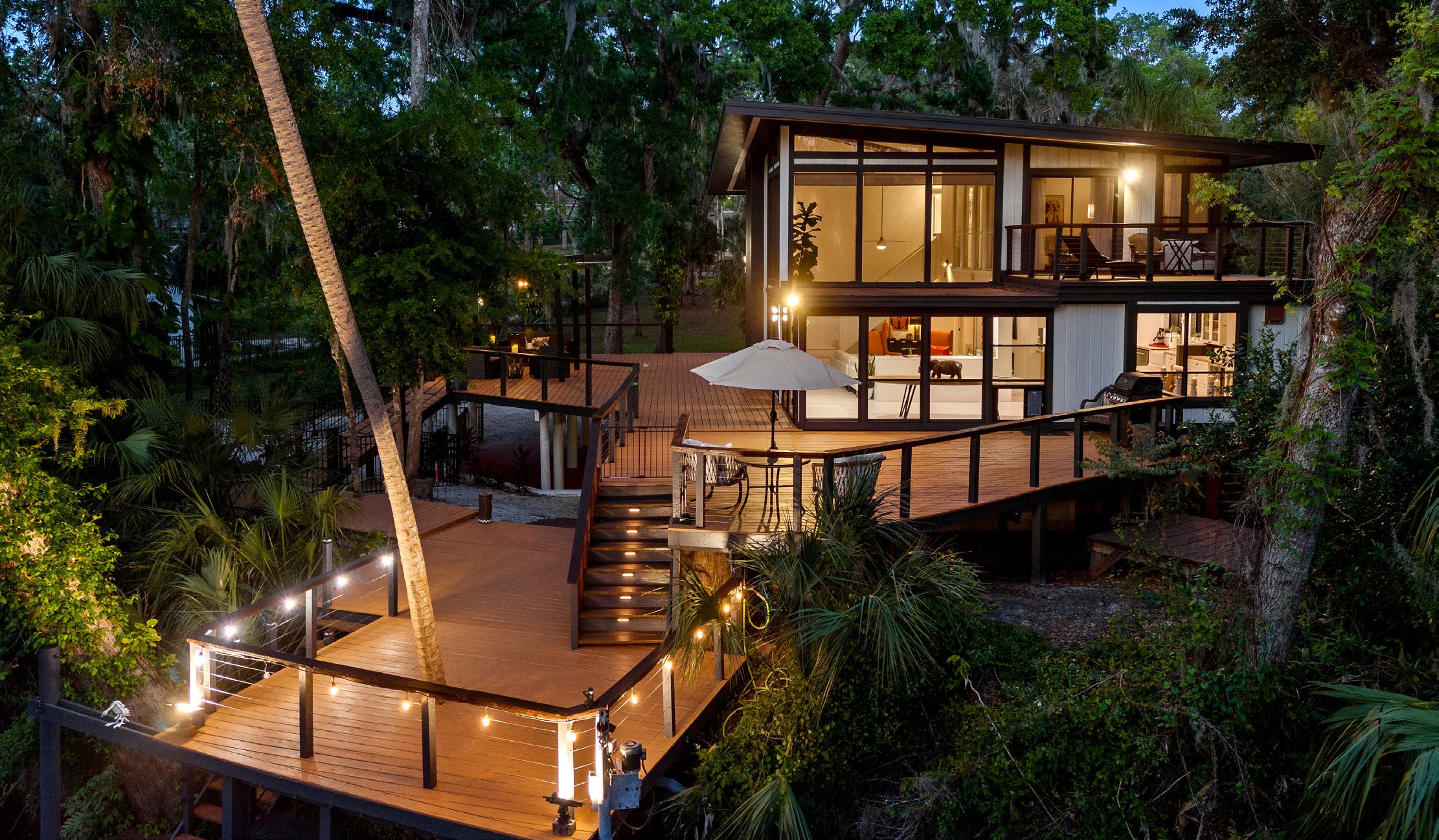
4701 RAMBLING RIVER ROAD, BRANDON, FL 33511
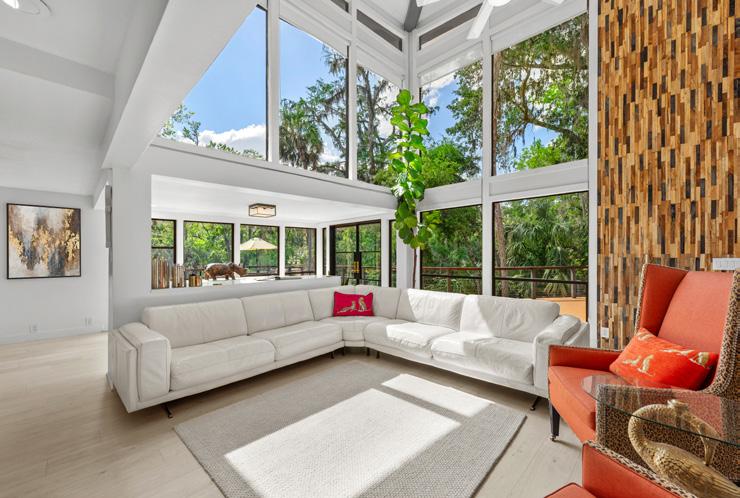
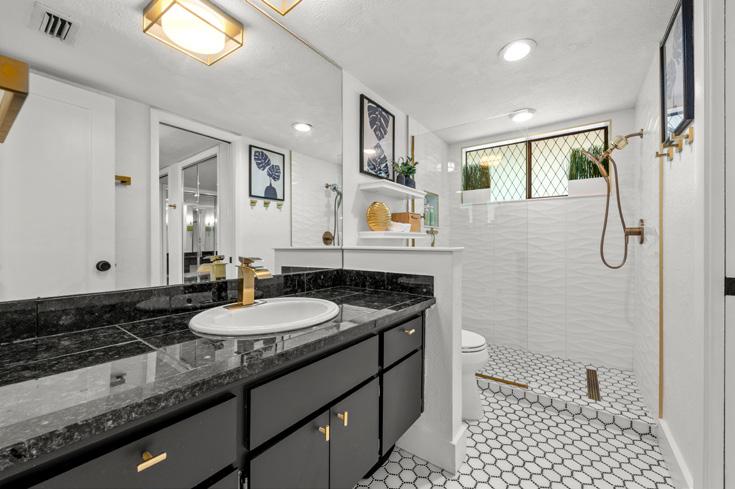
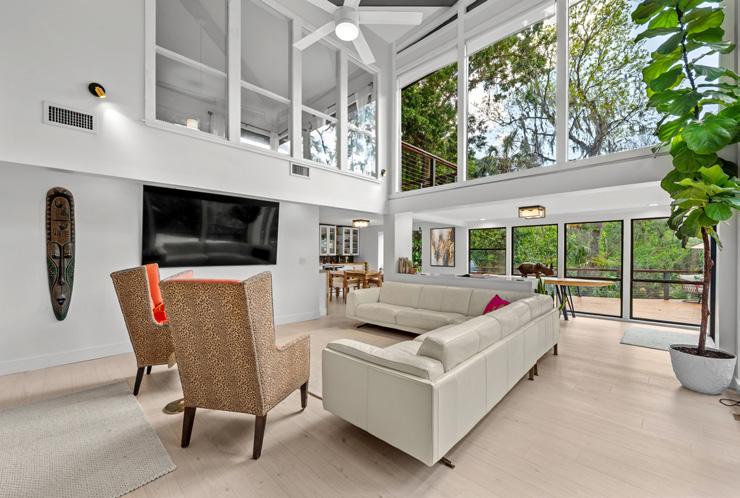
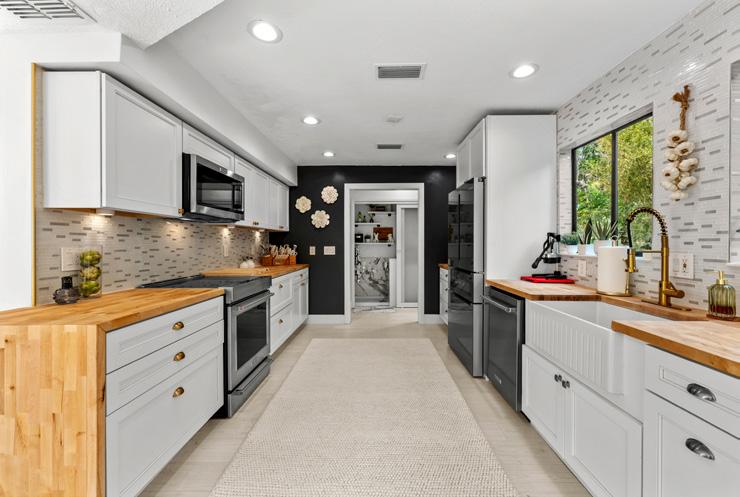
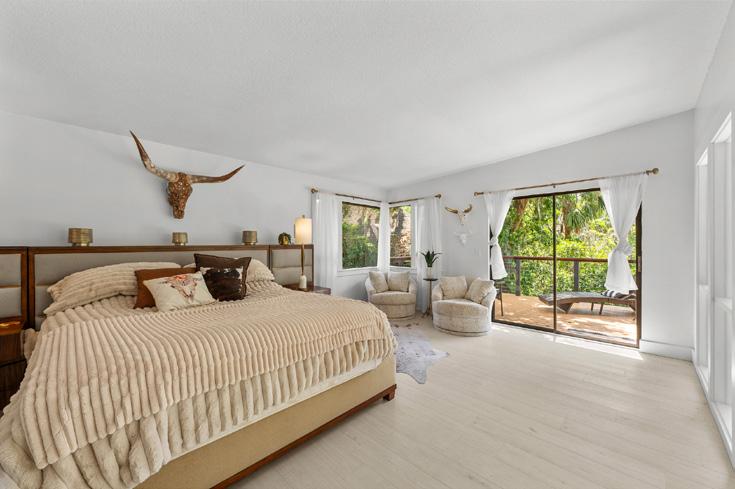
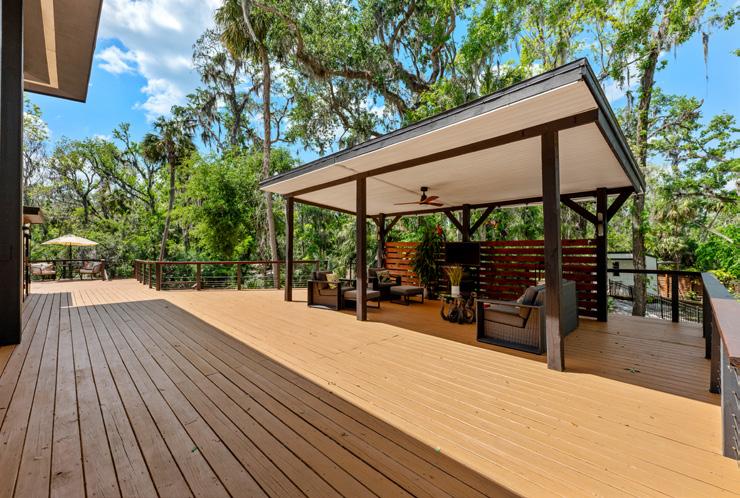
This exceptional five-bedroom, three-bath residence is on an acre lot within the exclusive, gated Alafia Preserve neighborhood, a community comprised of only four homes and offers a refined and private living experience. Upon approach, an updated paved circular driveway leads to the residence’s grand, 12-foot wide staircase. As you enter, you’ll be captivated by the floor-to-ceiling windows that illuminate the foyer with abundant natural light. The expansive living room features an 18-foot ceiling, a built-in decorative fireplace and a distinctive wood veneer feature wall. The meticulously remodeled kitchen is equipped with new appliances, including a Bosch refrigerator and an induction cooktop range, complemented by butcher block countertops with a waterfall edge, glass tile backsplash and soft-close drawers. Adjacent to the kitchen, the dining room presents a dry bar with glass display cabinetry.

Paul DeSantis Group

CHRIS CURRAN

Dapo Shitta-Bey
REALTOR ®
Dapo was exactly what we needed at the right time! Extremely knowledgeable, very friendly and caring, went above and beyond to help us with all of our needs are concerns, and responded quickly to our phone calls and text messages. We will definitely be sending our friends and family to Dapo in the future. ”
-drjackson524
Dapo made the impossible happen for me when I purchased my forever dream home located at 15567 Corona Del Mar Drive. I had serious issues obtaining financing because I’m an independent contractor and Dapo spoke to the builders on my behalf to ensure that I did not loose almost a $100K deposit. Just like a quiet storm, Dapo’s quiet yet strong and persistent presence kept me going when others told me to take the loss and walk away. I’ve been at Valencia Del Sol for almost 2 years now and there is no way this would have happened without God and Dapo. Shortly after moving in, my oldest son who served over 14 years in the military Derrell passed away suddenly. Dapo and his family walked besides me during the darkest period of my life. Dapo checked on me as a friend and shared his beautiful wife and two children as beacons of hope for me. If you’re looking for an industry expert who has a tenacious spirit who does not give up, please give Dapo a call. You will be lucky to know him!! ”
-Michelle G
Serving
Riverview, Tampa, St. Petersburg,
Pinellas,
Hillsborough Counties, and beyond!
Originally from New York where I was a personal trainer and also a District Manager for many fitness gyms. My passion has always been to serve and add value to others. Moved to Florida to escape the snow which is when I decided to switch career industries. With Real Estate I still get to exercise that passion while fulfilling a sense of purpose for myself. I use to sell many homes for one of the biggest New Construction Builders in Florida, but my ability to help and service others was limited. Now that I’am General Realtor I can service the public with greater ability and freedom to assist in buying or selling a home anywhere within Florida. I’ve helped many families accomplish their goals of first time home-ownership or even selling their current home to upgrade into their dream home. I’am sure I can do the same for you. Give me a call!

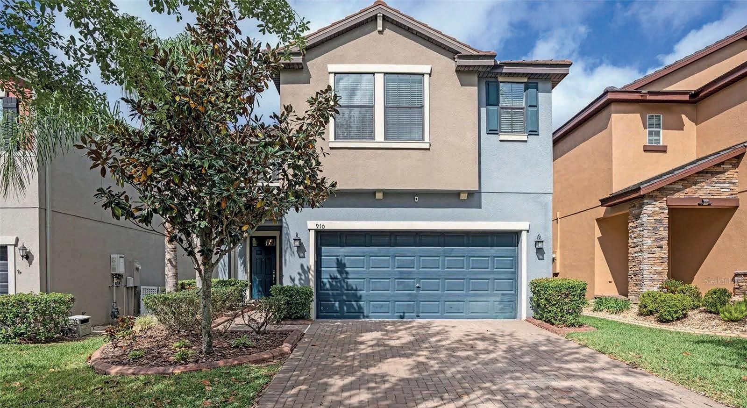
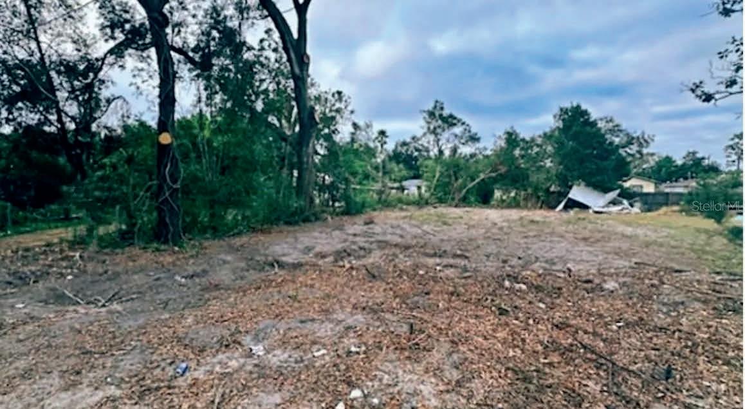
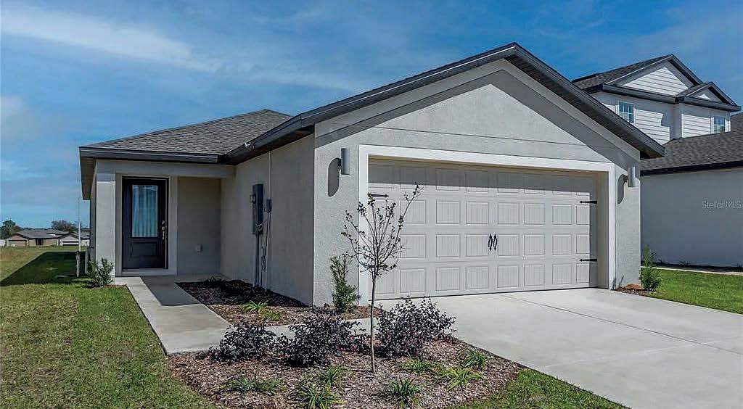
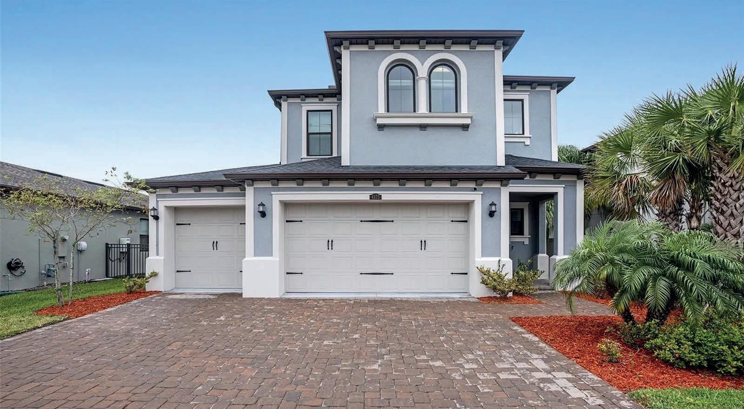
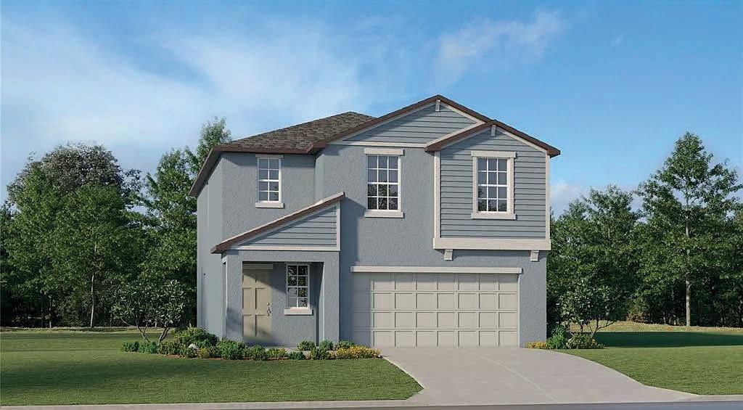
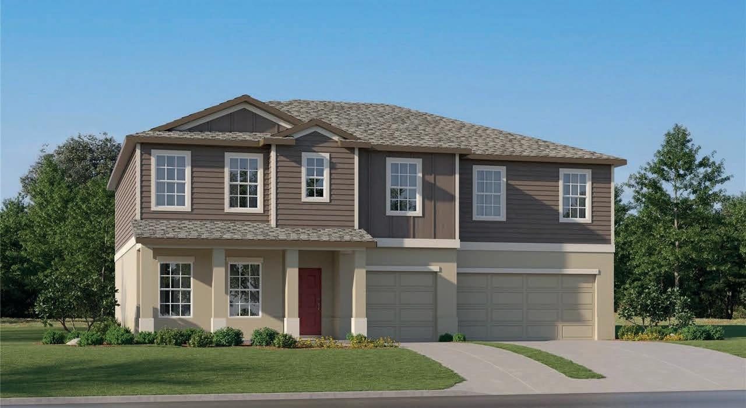
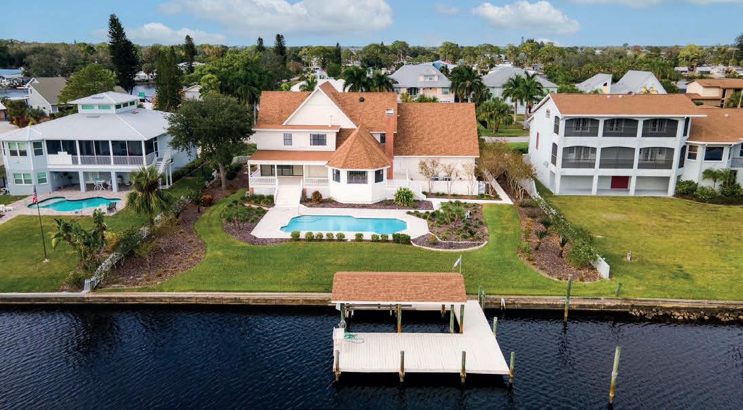
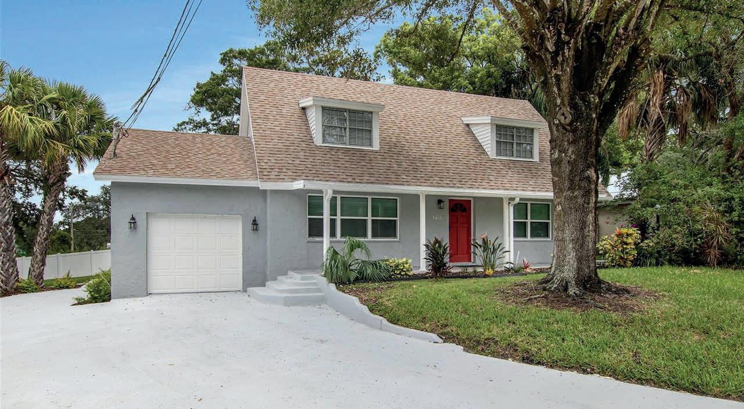
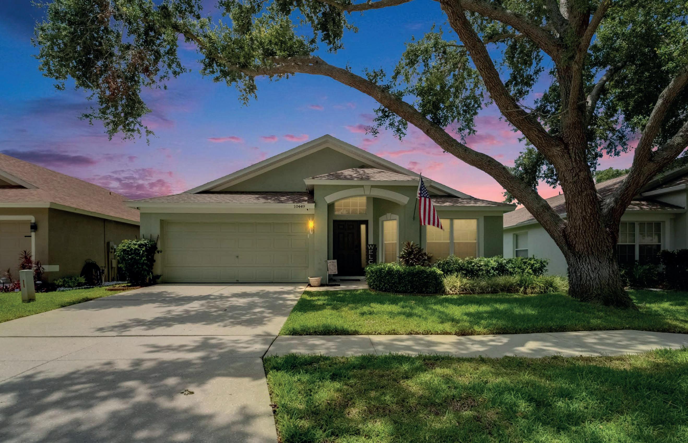
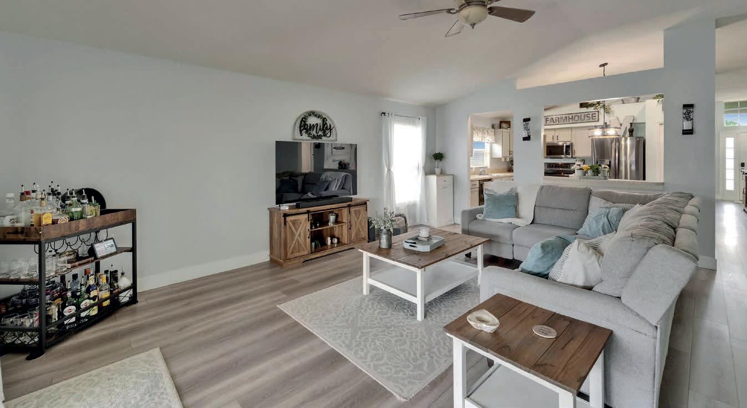
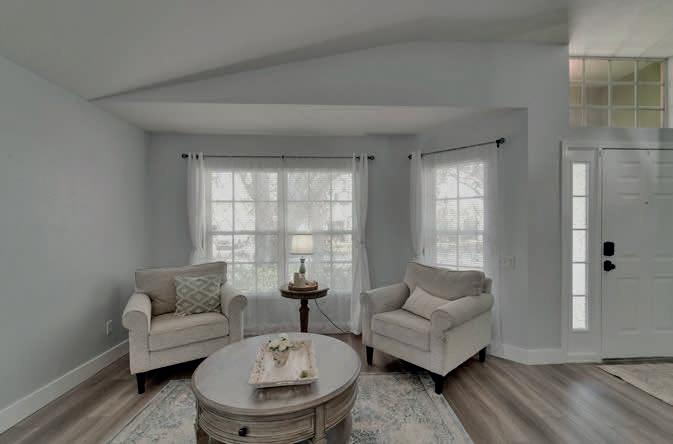

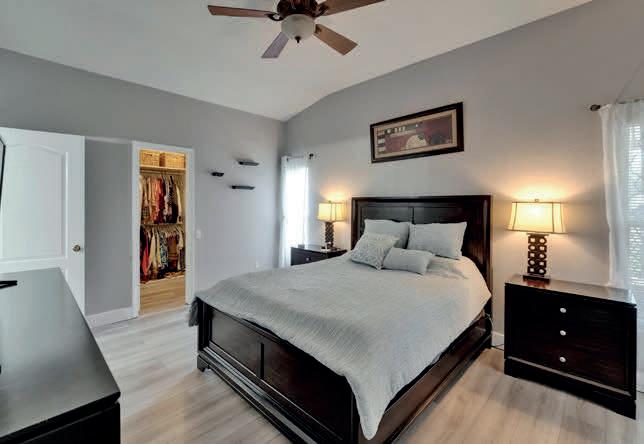
Tell your honey to stop the car now!!! This is the ONE! Welcome home to 10449 Hunters Haven Blvd. If you’re drawn to homes with charm and character, you do not want to miss this. Beautifully maintained, updated, and situated in a single story, this 3 bedroom, 2 full bath, 2 car garage is perfect for first time home buyers, down-sizing, or as a quaint humble abode for anyone. Featuring a serene pond view, enjoy morning coffee or an evening glass of wine while sitting bug-free in the spacious screened lanai. As you step inside, you’re greeted by the formal dining room and formal living room. Continuing past the entryway, the kitchen awaits the home cook of the family. In addition, the kitchen is outfitted with newer stainless steel appliances, new lighting, and has a convenient passthrough to the family room to share fresh goodies. The family room is just as inviting with vaulted ceilings and sliding glass doors that lead to the screened lanai. Awaiting just beyond the family room is the primary suite which is large enough for multiple pieces of furniture and has a large walk-in closet for the fashionista of the home. The primary bathroom has been updated to include a quartz countertop, updated walkin shower enclosed with beautiful porcelain tile, and modern designed tile flooring. Schedule your tour today!


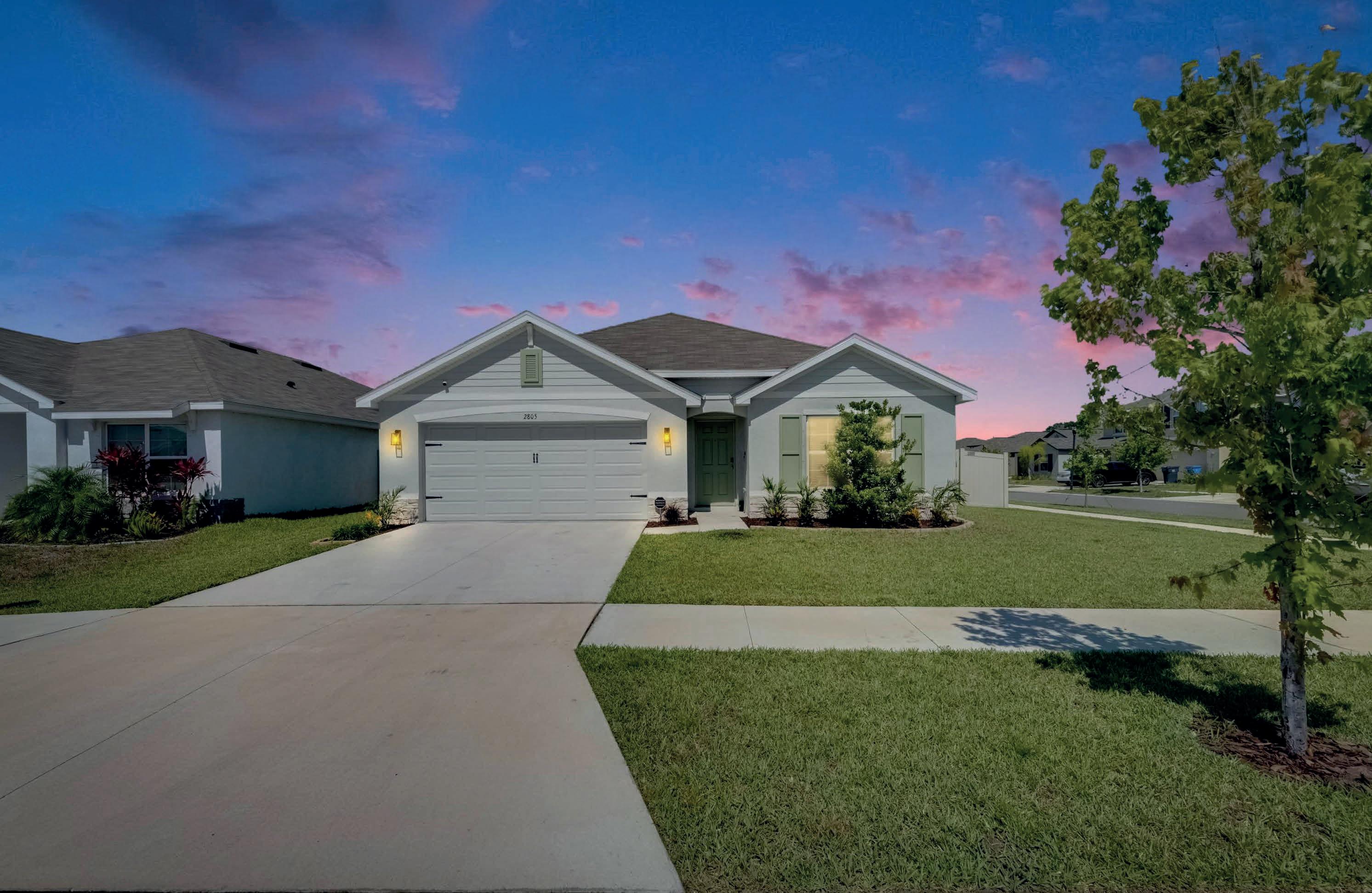
WELCOME HOME!
2805 GUMBO LIMBO DRIVE, WIMAUMA, FL 33598
4 BD | 2 BA | 1,828 SQ FT | 2 CAR GARAGE | $374,000
ASSUMABLE VA LOAN AT 5.75%!! No need to be a veteran to assume!!! Tell your honey to stop the car now and welcome HOME!!! Why wait to build?! This move-in ready and practically new DR Horton Cali is available NOW. Built in 2023, this home has been meticulously maintained and is ready to help you make new memories. Featuring a spacious corner lot, 4 bedrooms, 2 full bathrooms, and 2-car garage, this home offers comfort, functionality, and style. The kitchen is loaded with all of the things that a home cook would need such as a large pantry for all of your goodies, granite countertops for prep and gathering, espresso cabinets with tons of storage, stainless steel appliances to assist with household duties, and a brand new designer sink—a step up from the standard stainless steel design. The laundry room is spacious enough to store extra tools such as a broom and vacuum. Let’s not forget about the primary suite. This space is separate from the secondary bedrooms ensuring privacy and the ultimate serene space. Nestled away from the hustle and bustle of city life, Berry Bay is in close proximity to I-75, US-301, HWY-41, and Florida’s most pristine beaches. Schedule your tour today!
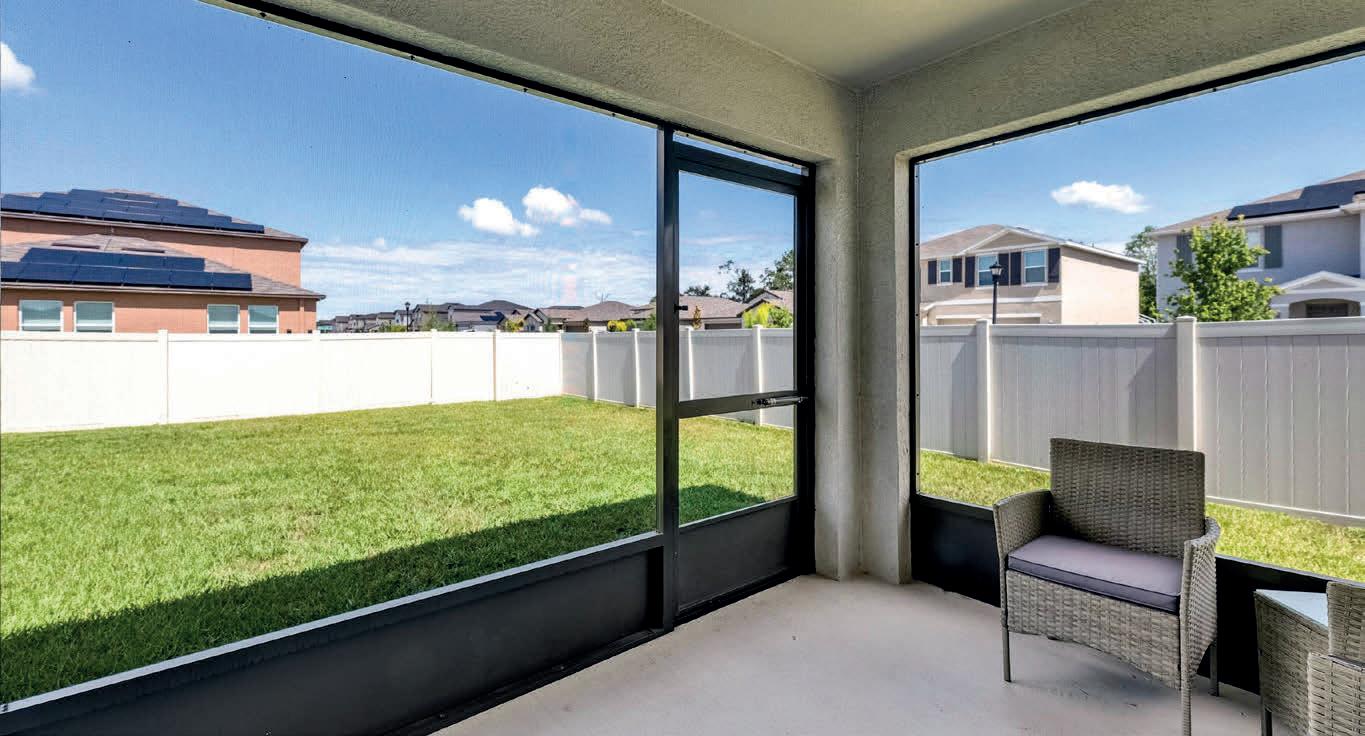
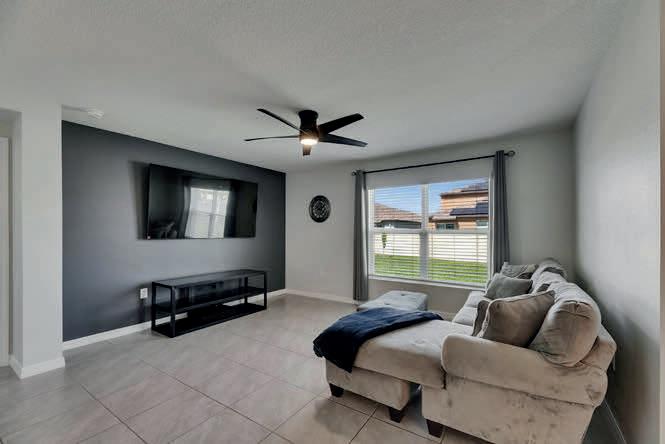
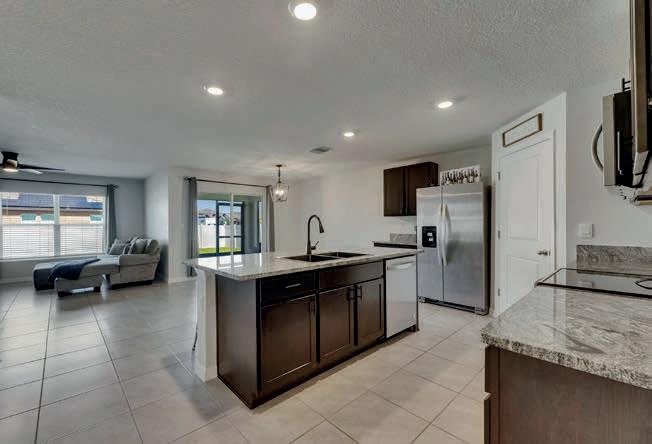
The Real Estate Duo of Align Right Realty South Shore
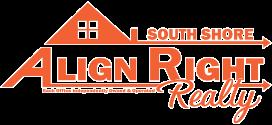
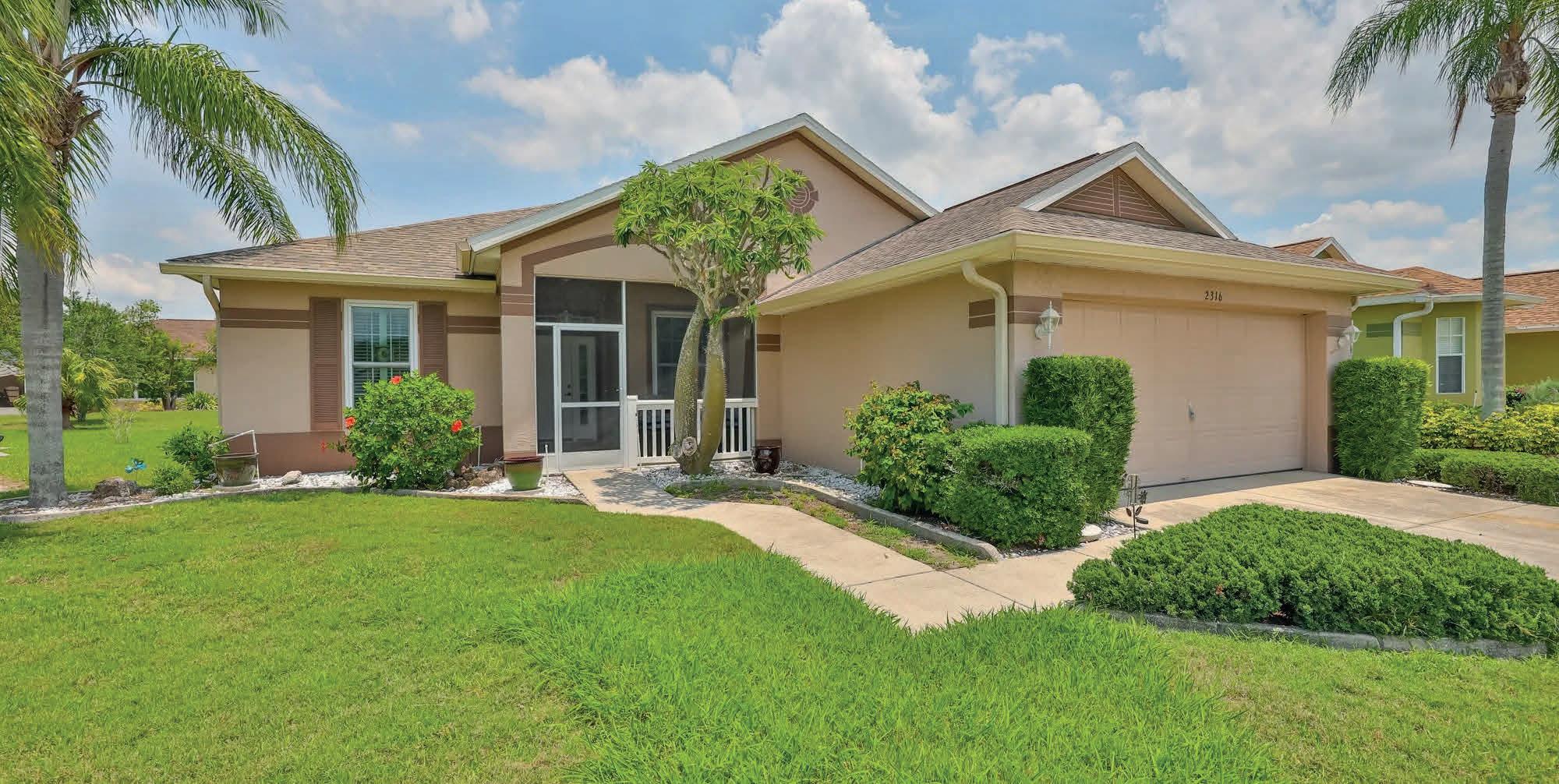
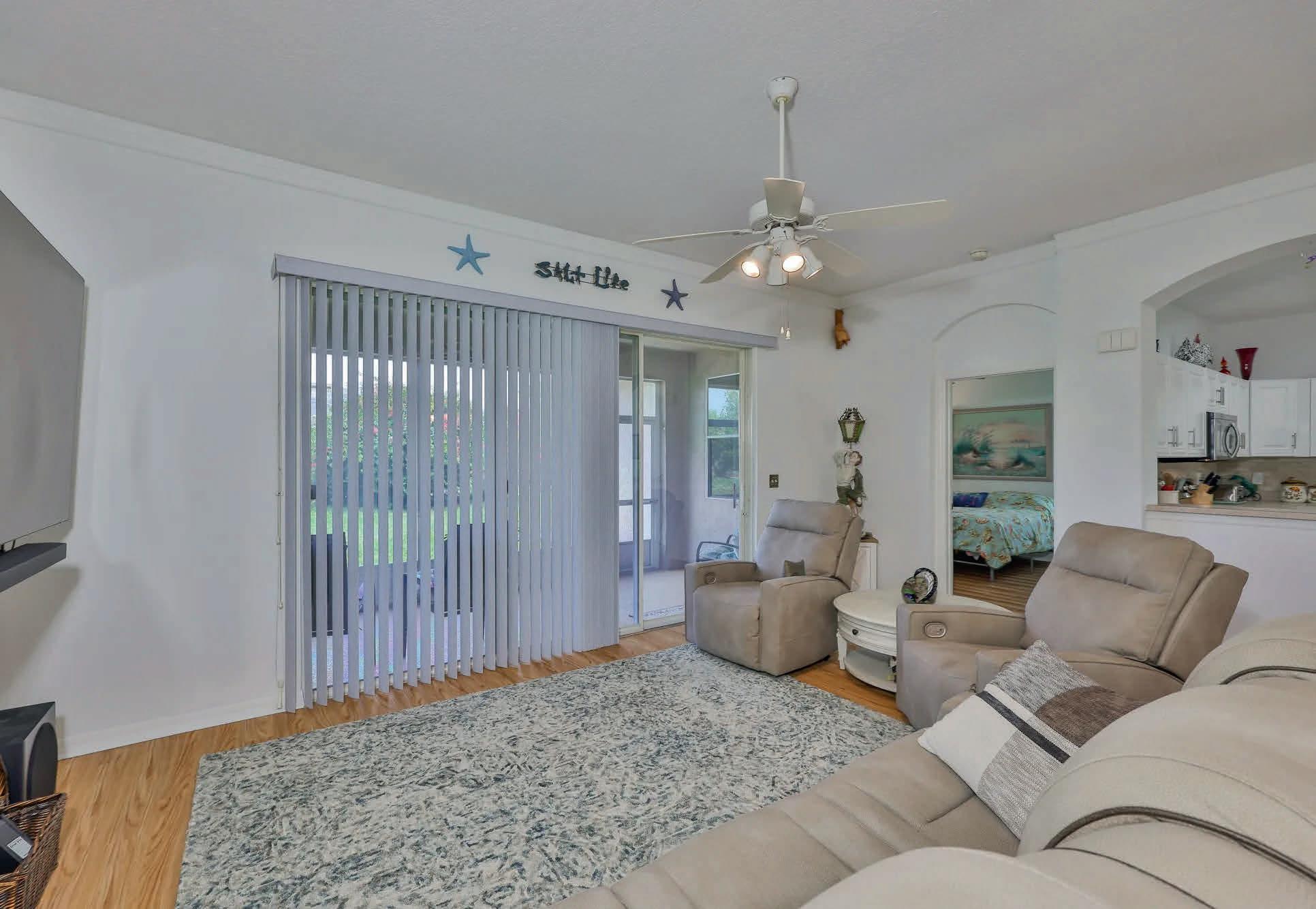
O ffered at $315,000 | 2 B eds | 2 Baths | 1,544 Sq Ft
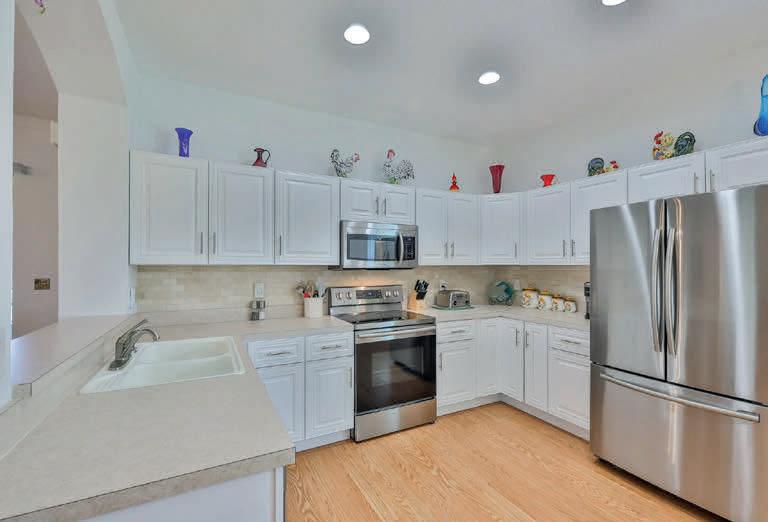
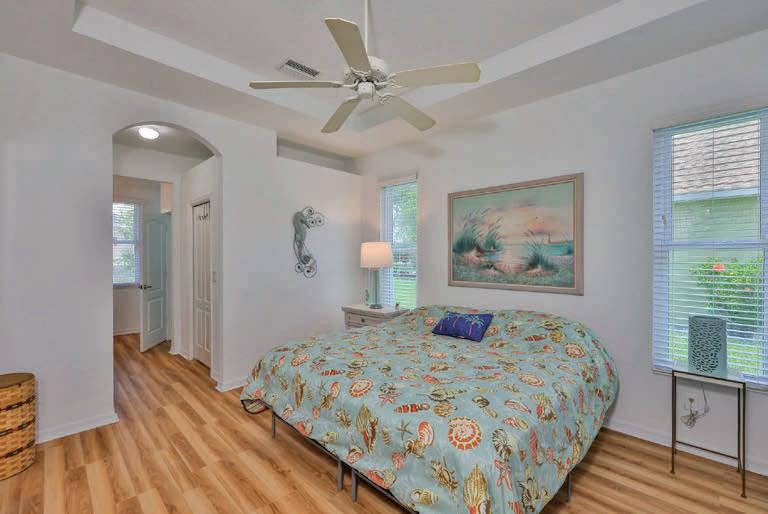
Welcome to this beautifully updated home on a quiet cul-de-sac in the #1 Retirement Community for 2024, as ranked by Realtor.com and Travel + Leisure Magazine! This light and bright residence features an open floor plan with soaring volume ceilings and durable luxury vinyl plank flooring throughout (no carpet). The interior has been freshly painted in neutral tones and is move-in ready. Enjoy peace of mind with new impact-rated double-pane windows (2024), a new 3.5-ton HVAC system (2024), new front and rear gutters (2024), and a roof replaced in 2015. The kitchen shines with newer stainless steel appliances, and the laundry area boasts a new front-load Samsung washer and dryer on pedestals. Additional highlights include a screened front porch and a spacious screened lanai in the back, perfect for relaxing or entertaining. A versatile den/office offers potential as a third bedroom, spacious walk-in closet in the primary bedroom, a separate water meter for the irrigations system offering additional savings and the kitchen includes a cozy breakfast nook in addition to a formal dining area. Sun City Center offers an Active Lifestyle for its 55+ residents offering a world class fitness center, indoor Olympic lap pool, walking resistance pool, outdoor pool with hot tubs, sawdust engineers, ceramics, pottery, fabric arts and the list goes on, there are around 200 clubs and activities to select which best fits your interests and is conveniently located between Tampa and Sarasota, Tampa International airport, malls, dining, beaches, live theater, amusement parks, sports venues. Welcome to your new home.

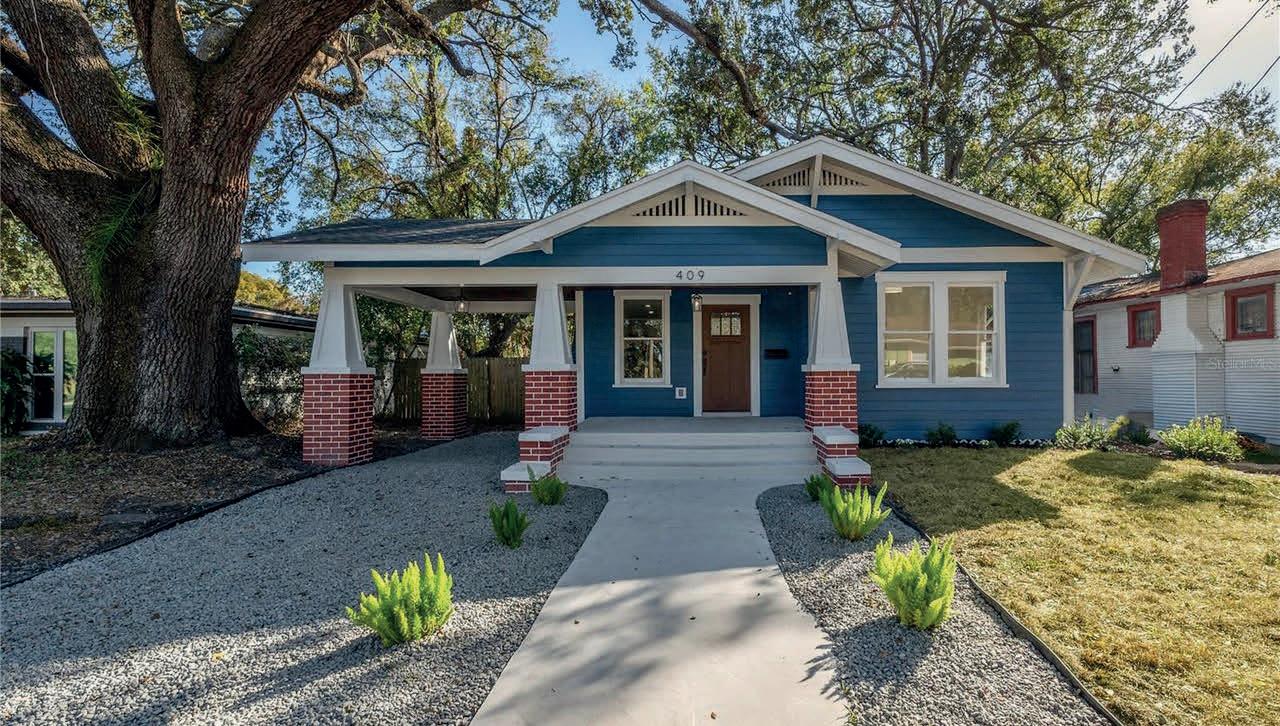
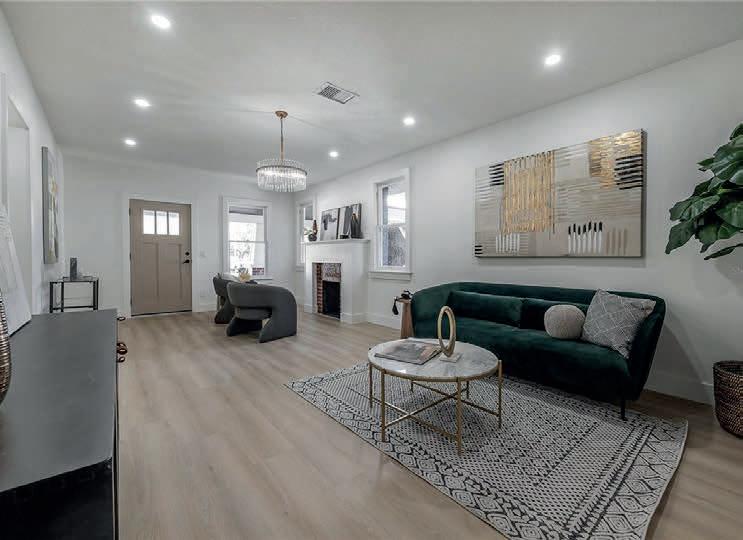
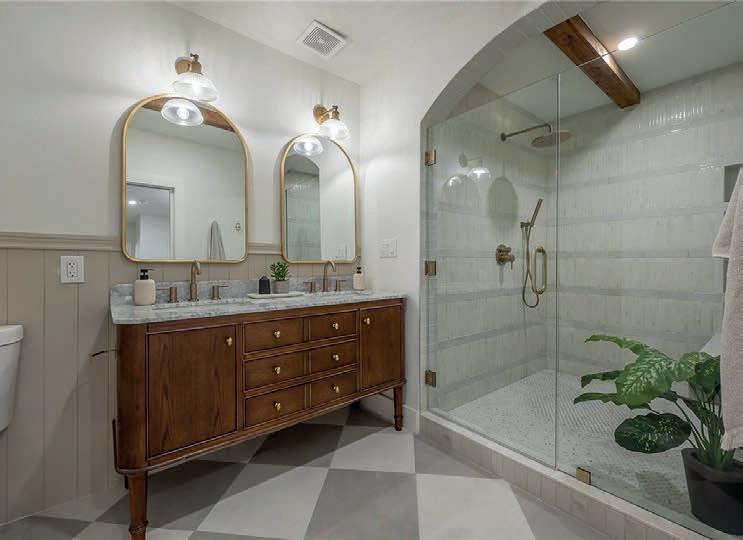
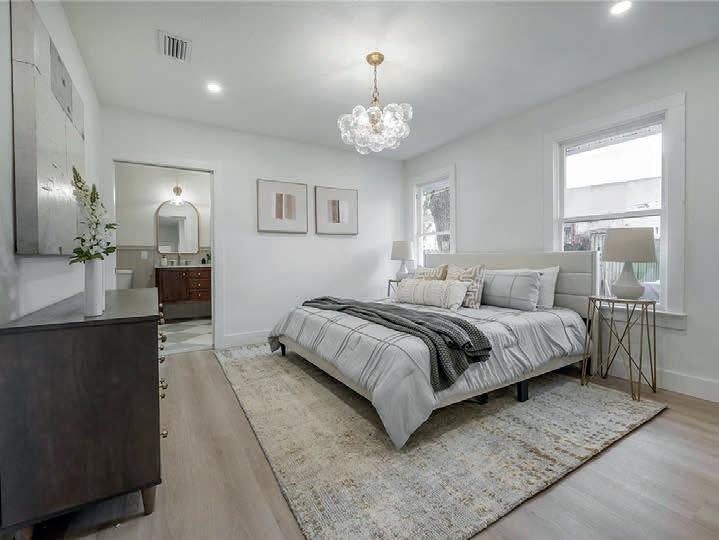
$599,999
Prepare to be captivated by this beautifully FULLY RENOVATED historic home in the heart of Tampa Heights. With lakefront views and over 1,600 sq ft of meticulously designed living space, this home is an absolute showstopper. Every corner of this home has been thoughtfully restored with the finest finishes, blending timeless charm with modern luxury. ALL ELECTRIC, PLUMBING and Newer ROOF! NO FLOOD ZONE! The spacious bedrooms provide plenty of room for relaxation, and the master suite is a true retreat. Step into the spa-inspired master bath, where serenity and sophistication come together to create a luxurious escape. Additional highlights include a large walk-in laundry room with abundant storage space, making daily living even more convenient - plus a SPACIOUS backyard. Location is everything, and this home offers the best of both worlds—Peaceful lakeside living, just minutes away from all the best amenities and attractions in Tampa. JUST AN EASY 2 MILE WALK OR BIKE RIDE AWAY TO THE RIVERWALK! Two miles from downtown, you’ll be moments from trendy Armature Works and the scenic Riverwalk. Enjoy quick access to I-275, making it easy to reach Tampa’s renowned beaches or head to downtown St. Petersburg in under 30 minutes. The future is bright for this area, with Robles Park redevelopment underway at the north end of the lake. This exciting transformation will further elevate the neighborhood, bringing a memorial, museum, and even a grocery store, adding even more value to your investment. This is a home you have to see to believe. Don’t miss your chance to own a piece of Tampa Heights history—schedule your private showing today! NEW CONSTRUCTION COMING SOON NEXT DOOR.
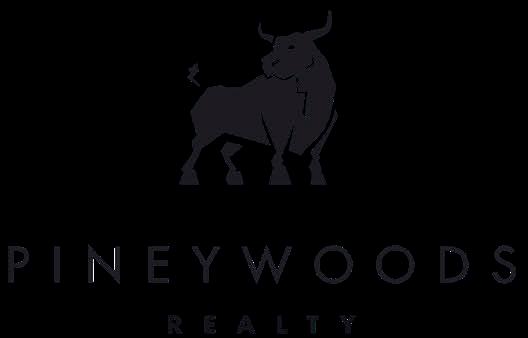
waterfront RESIDENCE
Experience breathtaking sunsets every evening from your custombuilt, modern Key West-style waterfront home in the exclusive, gated community of Terra Ceia Bay Estates, featuring only ten residences. Arrive by boat via Tampa Bay’s open waters to your private 90-foot dock with a 20,000-pound boat lift, or park in your expansive five-car garage equipped with ample storage. An elevator conveniently takes you to any of the home’s three levels. The mid-level main entrance welcomes you to an open-concept living area with stunning 180° water views, showcased through disappearing four-panel pocket sliding glass doors. The living room boasts a spacious wood-burning fireplace with a custom wood mantle, granite hearth, and built-ins, all beneath soaring 10-foot coffered ceilings with in-ceiling Bose surround sound speakers. These high ceilings continue throughout the home, complemented by ¾-inch solid Acacia hand-scraped hardwood floors, along with marble and travertine tile accents in the kitchen and bathrooms. The gourmet kitchen is a chef’s dream, offering a large walk-in pantry, granite countertops, under-cabinet and valance lighting, a touchless Kohler faucet, a generously sized island with bar seating, and a breakfast nook perfect for entertaining. It’s outfitted with high-end appliances, including a double oven, a five-burner low-profile electric cooktop, and a microwave drawer—ideal for hosting gatherings or preparing meals for family and friends. Adjacent is a formal dining room with crown molding and its own private balcony. On the third floor, the primary suite serves as a luxurious retreat, featuring a tray ceiling, a mirrored dressing area, and glass French doors leading to a private deck. A spiral staircase ascends to a crow’s nest, 40 feet above ground, where you can enjoy sunsets with panoramic views of the bay and Skyway Bridge. The ensuite bathroom offers heated travertine floors, a double vanity with granite countertops, a 12-jet Jacuzzi tub with an inline whirlpool heater, and an oversized walk-in shower with dual rainheads, four body sprays, and a shower wand. A nearby laundry room adds convenience, while an additional bedroom on this level includes a private bath with mosaic tile accents and a spacious wardrobe closet. Additional features of the home include solid core 8-foot interior doors, wholehouse dimmable LED lighting, ceiling fans throughout, metal roofing, vinyl siding, Icynene attic spray foam insulation, a security system, PGT hurricane-rated impact windows and doors, see-through cable railing, and Trex composite decking. Outdoor amenities include dock lighting, a remote GEM boat lift controller, a 50A/30A shore power tower, and an in-ground sprinkler system. The home is located just 25 minutes from downtown St. Petersburg, 35 minutes from Tampa International Airport, and 20 minutes from University Mall. The HOA fee of $500/ month covers community pool access, lawn and shrub maintenance, fertilization, and irrigation water.
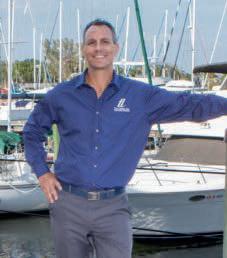
5531 2ND AVENUE CIRCLE W, PALMETTO, FL 34221
4 BD | 3.5 BA | 3,194 SQ FT | $1,749,000
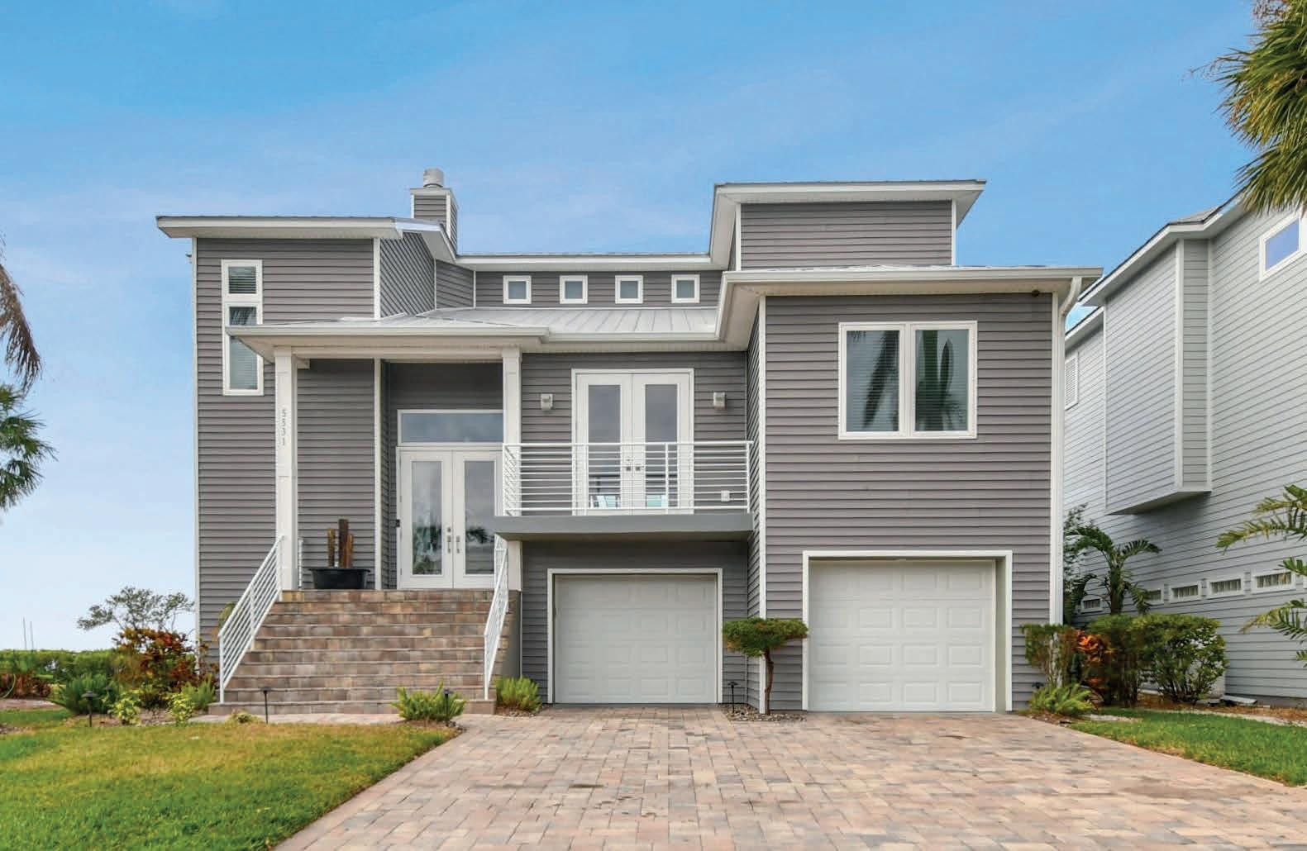
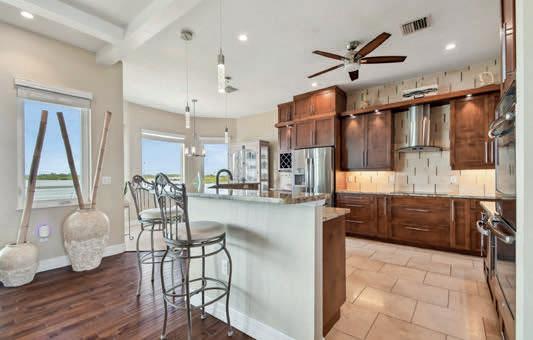
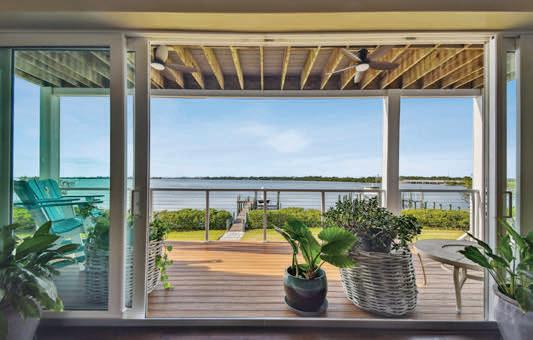
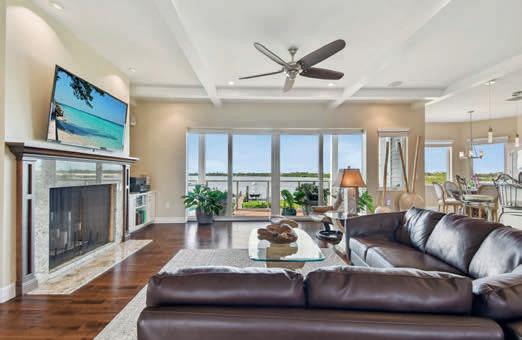
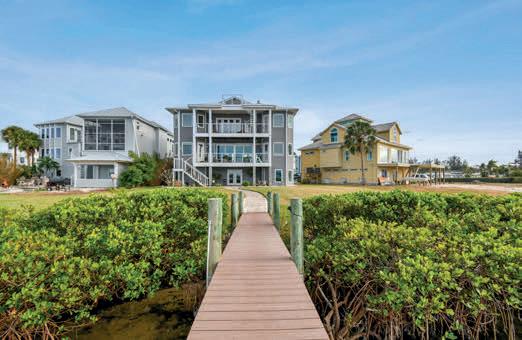
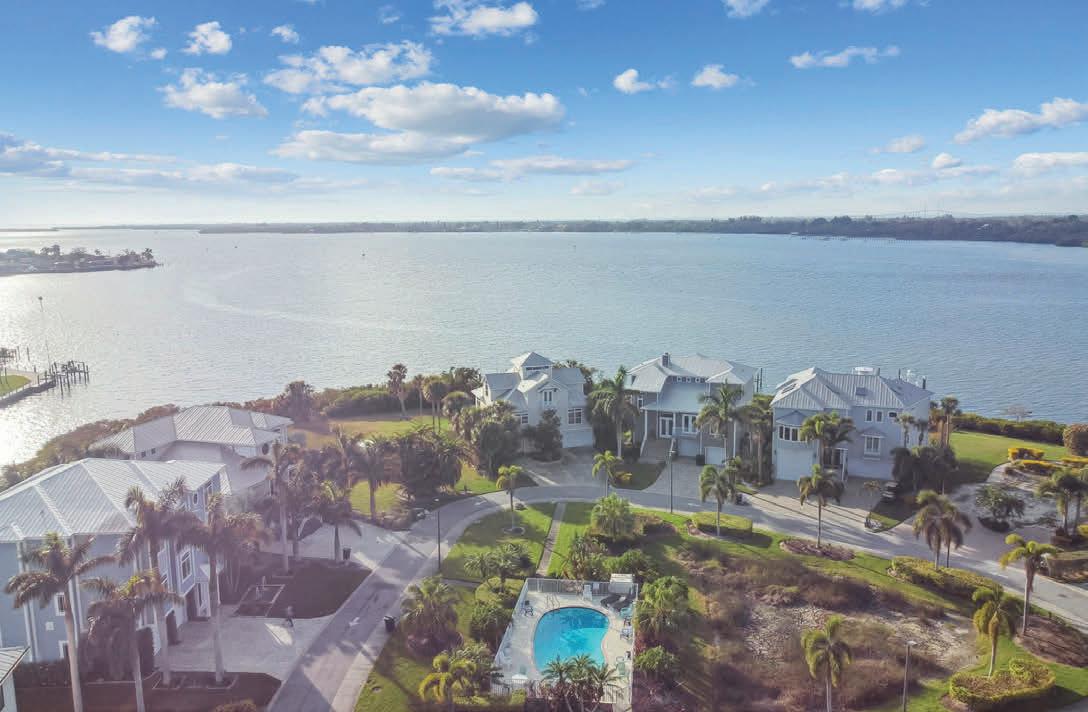
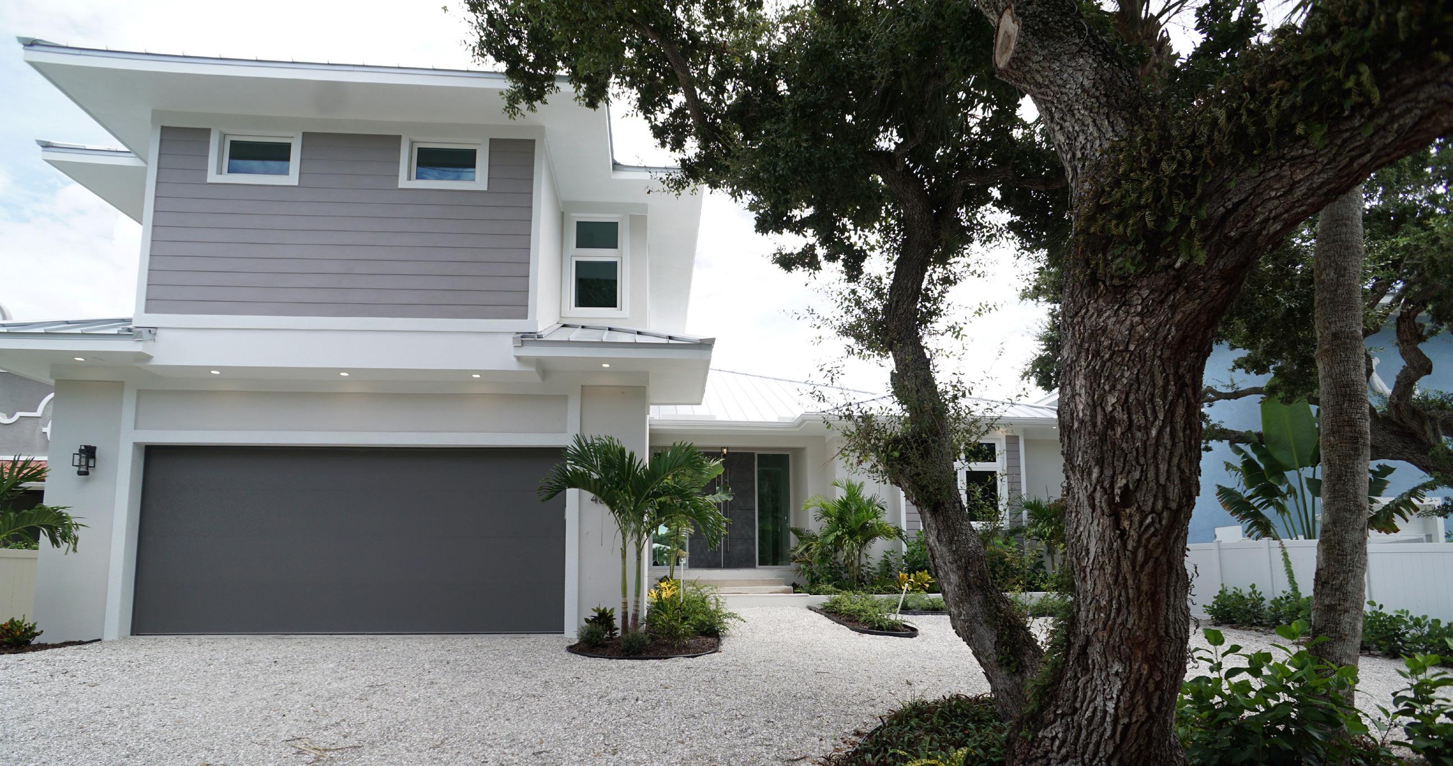
2024 Construction. Come see this coastal Siesta Key home located on the Grand Canal. The home is located on prime waterfront property with the best views of the Grand Canal, which provides easy access to the bay. A boater’s dream! This three-level waterfront property offers the best in luxurious living, with four spacious bedrooms and four full baths and two half baths. Step inside the impressive front doors into the bright foyer which leads to the spacious great room, well-planned kitchen and bonus and/or dining room. Take in the beautiful wide views of the Grand Canal from your gorgeous pool, spa and travertine deck or while cooking from your outdoor kitchen. The first floor also features the primary bedroom, powder bath, and laundry room. The beauty of the home is the open concept living area which allows for natural light to flow from large windows and slider throughout the space.
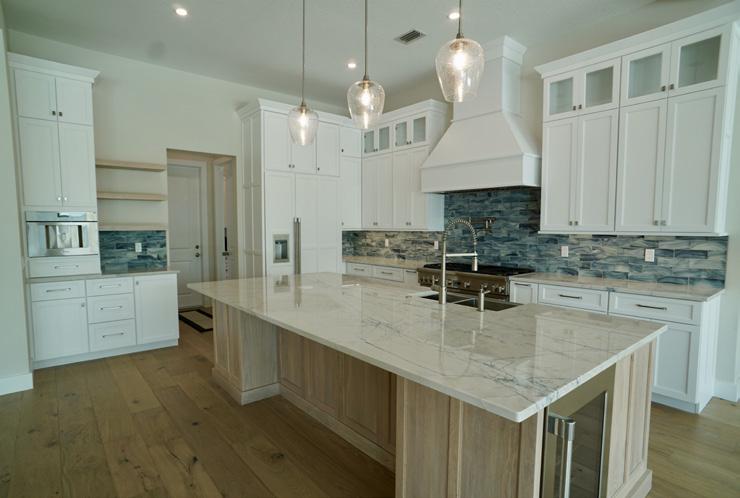
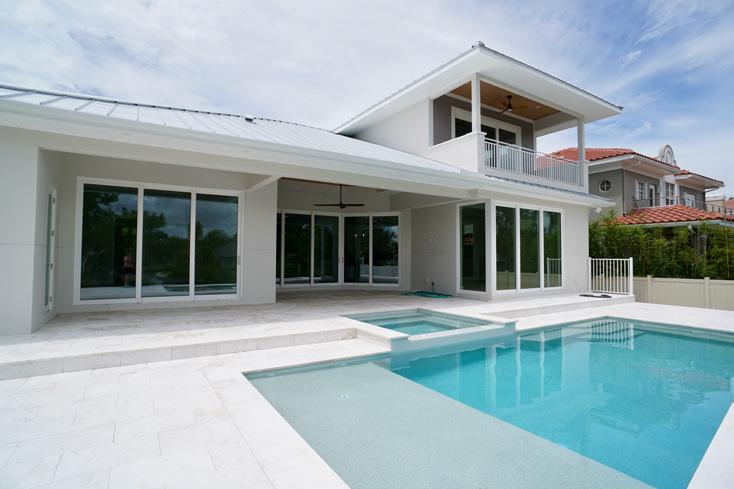
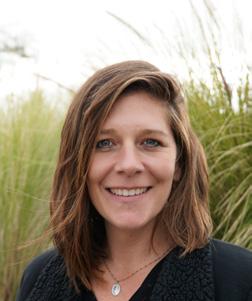
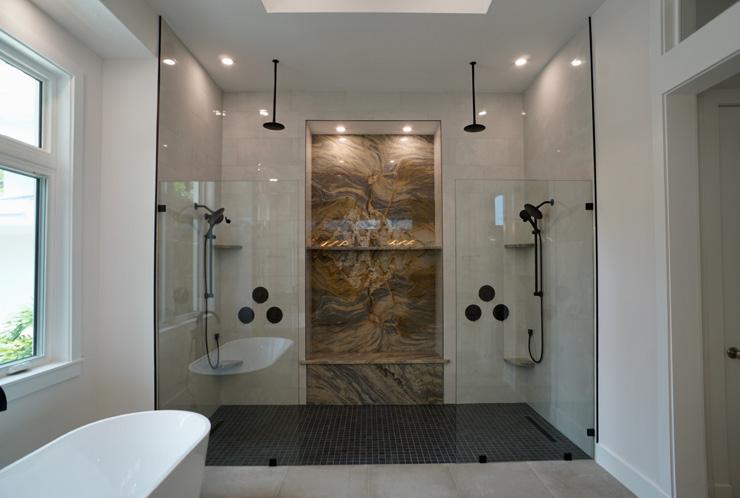
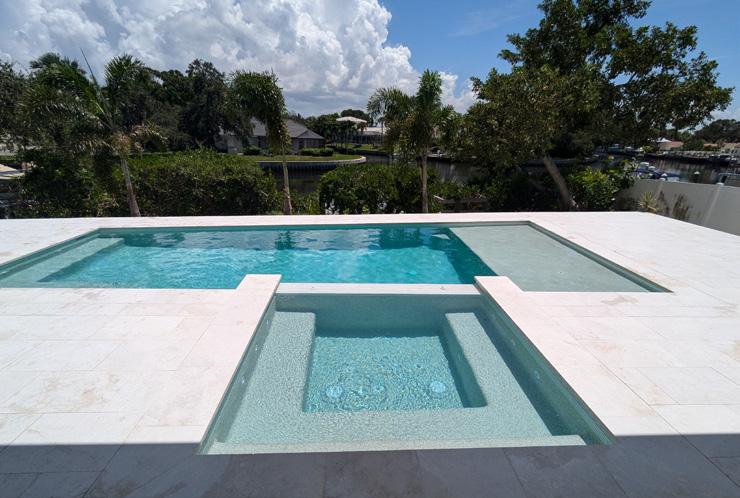
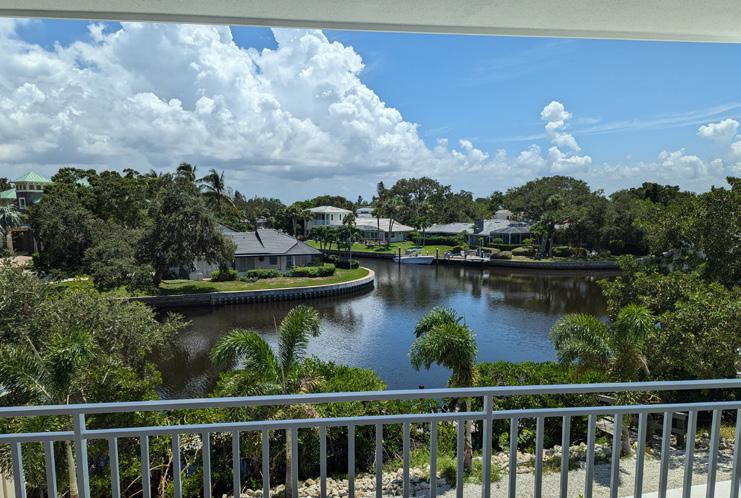
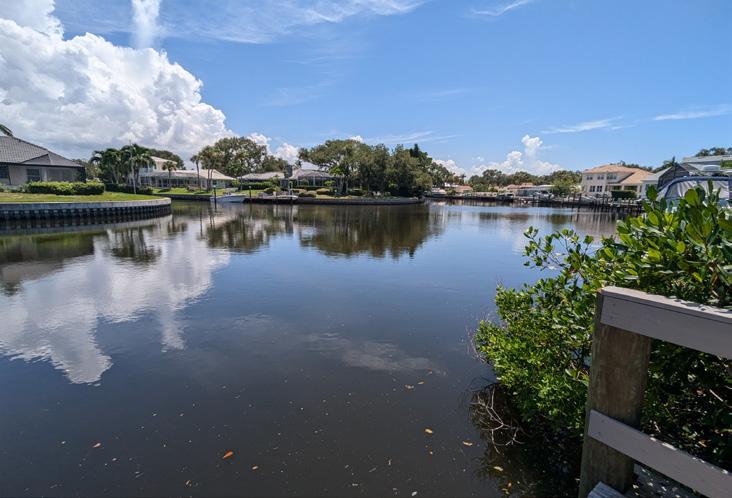

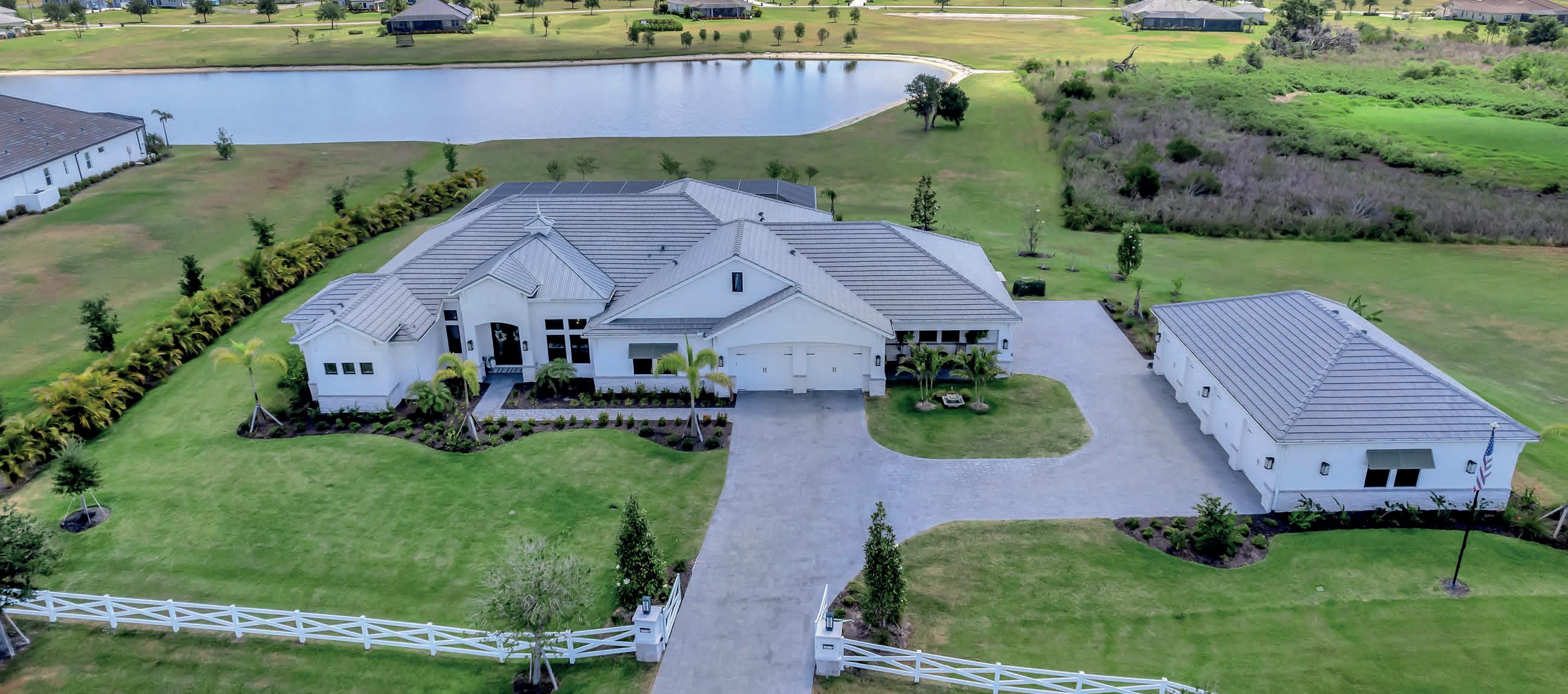
Refined Countryside Living
A Rare Gated Modern Coastal Retreat in Sarasota
Welcome to 3574 Recurve Circle. Here is a remarkable opportunity to own a custom-built 2023, 4 Bedroom, 4.5 bathroom pool estate home in the exclusive gated community of Hampton Lakes. This Modern Coastal Retreat nestled on 8.68 acres of serene countryside in East Sarasota, reflects touches of refined farmhouse living without any compromise. This exceptional residence is move- in ready and presents the distinct advantage of skipping the stress, wait, or uncertainty associated with new construction. From the moment you pass through the private gate, you are welcomed by a stately paved driveway, lush landscaping, and timeless architectural lines. This home is a masterclass in design and functionality, offering open space, privacy, and a tranquil lifestyle surrounded by nature. A peaceful pond enhances the setting and is the perfect backdrop for your everyday retreat. You will enjoy the morning greeting of each sunrise and conclude each day with breathtaking sunsets. The exterior’s timeless design sets the stage for what lies within. Step inside to soaring ceilings and expansive windows that bathe the interiors in natural light. The layout flows effortlessly from one space to the next, finished in upscale, luxurious designer details that feel both elevated and inviting. Wide LVP flooring spans the indoor living space, giving it timeless grace, practicality, and ease of maintenance-perfect for all lifestyles. The heart of the home lies in a show-stopping gourmet chef’s kitchen featuring a luxury tiled counter-to-ceiling wall, a Dacor 6-burner 48” smart gas range with 1 and a half ovens, a Dacor wide Refrigerator, a Dacor dishwasher a built in Microwave in the island, a warming drawer, a commercial exhaust hood, a JennAir built-in coffee station, a farmhouse sink, a U-Line icemaker, and a custom walk-in pantry to add to the functionality. There is a wet bar spanning the area between the living room and adjacent to the kitchen for your aperitifs. This kitchen is well-suited for everyday living as well as intimate meals and lively entertaining. You’ll fall in love with the dream laundry room featuring a pair of Electrolux steam washer and dryer units, a GE Café refrigerator, and custom cabinetry for stylish organization. The open living room area is anchored by an architecturally designed

3574 Recurve Circle, Sarasota, FL 34240
Hampton Lakes | 4 Beds | 4.5 Baths | 8.68 Acre | $3,295,000
vaulted wood ceiling and fireplace, creating ambiance and warmth. The dining room is spacious, allowing for large family gatherings, and features a creatively designed wall with wood and mirrors. The family room is open, comfortable, and inviting, featuring a fireplace as well. The home offers a full office as well for all your personal and business endeavers. The master bedroom provides the owners with their own personal haven to retreat to and enjoy relaxation and time together, all while savoring a luxurious custom built-in closet and a spa-like bathroom with a day bar. The 3 ensuite bedrooms are spacious and offer closet systems for all your storage needs . Just beyond the main living spaces, the outdoor living area elevates this estate to true resortstyle living. At the center of this serene retreat is a luxurious oversized heated saltwater pool and spa. It is surrounded by pavers, panoramic screens, lush landscaping, and sweeping views of nature. It offers a fully equipped summer kitchen that includes a 36”Lynx built-in grill, stainless steel hood, beverage fridge, and sink-creating the perfect space for alfresco dining and entertaining. This is the ideal outdoor haven for ultimate relaxation, quiet time, or unforgettable gatherings. This home has been thoughtfully curated and masterfully executed with a wealth of high-end upgrades, luxurious finishes, and modern lighting. A chic powder bathroom and an additional detached 4-car garage have been added. There are a total of 8 garage bays, offering storage, room for a car collection, boats, recreational vehicles, as well as space for creative pursuits This home is a smart home, offering whole-home automation for your convenience and comfort. You’ll also be stress-free during storms with the hurricane protection of impact windows and doors, as well as a whole-home 38kw generator. This move-in ready estate is unmatched in quality and craftsmanship. It offers you the invitation to live expansively and luxuriously in one of Sarasota’s most sought-after gated enclaves in East Sarasota. Enjoy the privacy of countryside living with nearby shopping, dining, medical facilities, and more. Don’t miss the opportunity to experience this extraordinary lifestyle-schedule your tour today.
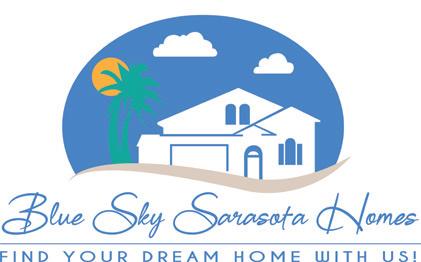


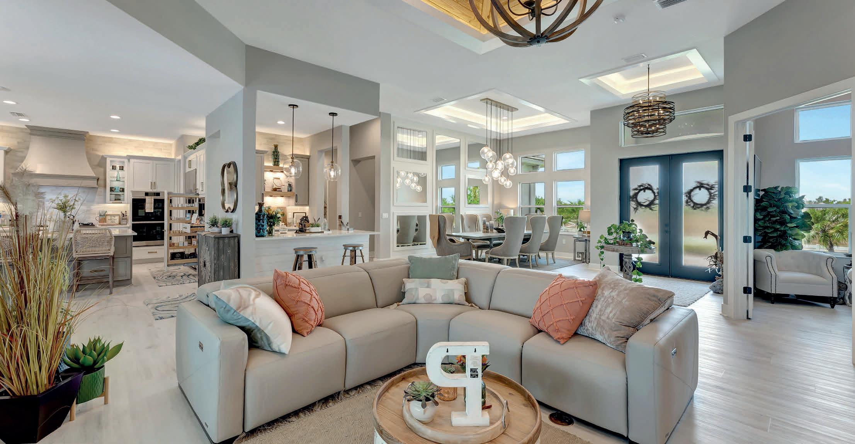
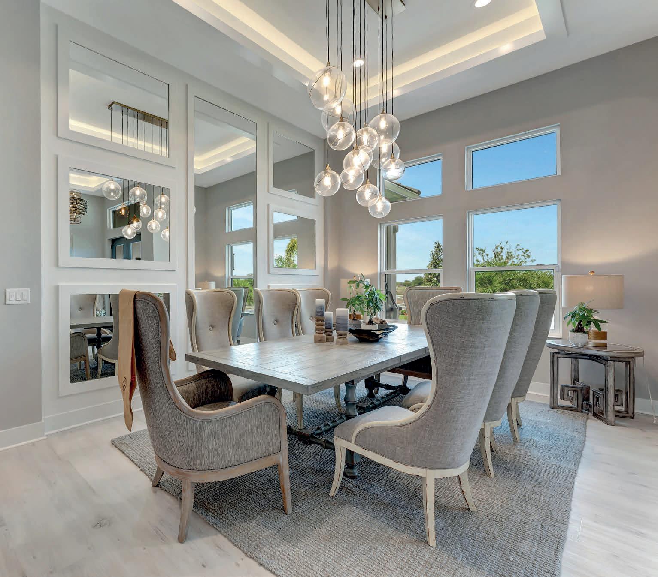
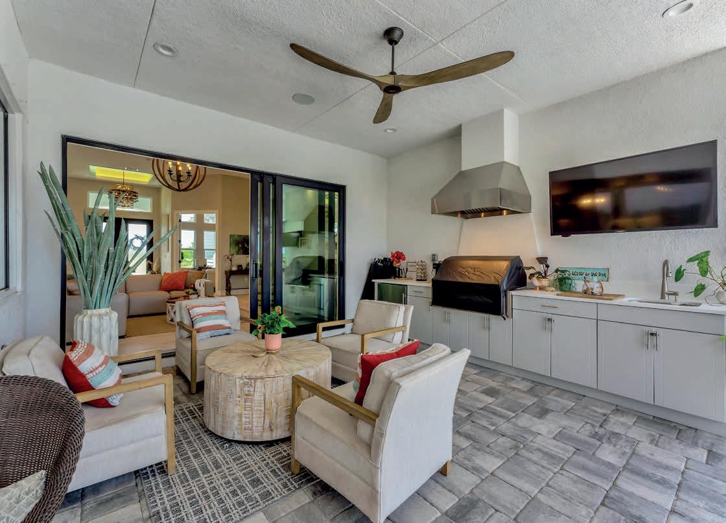
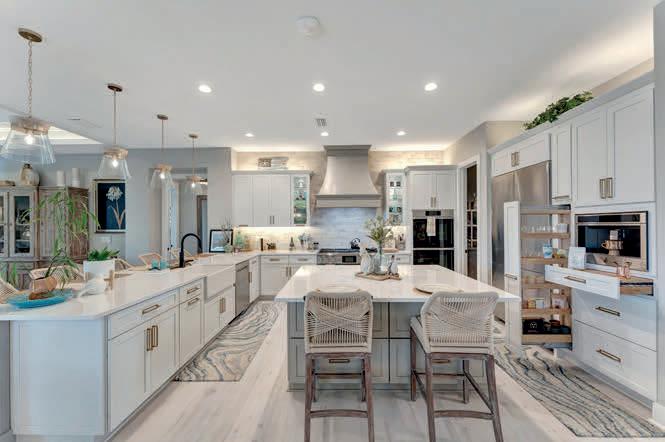
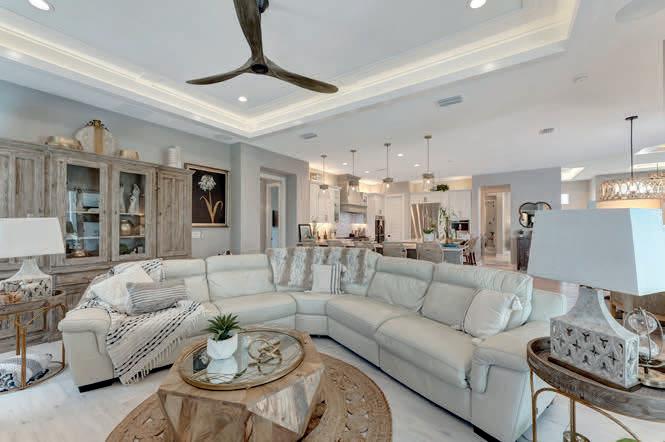
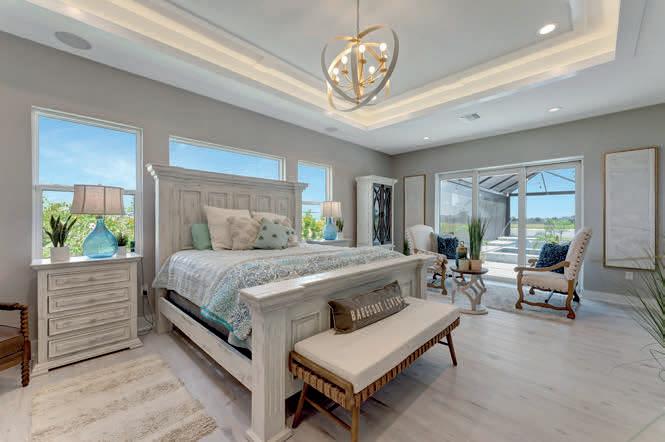
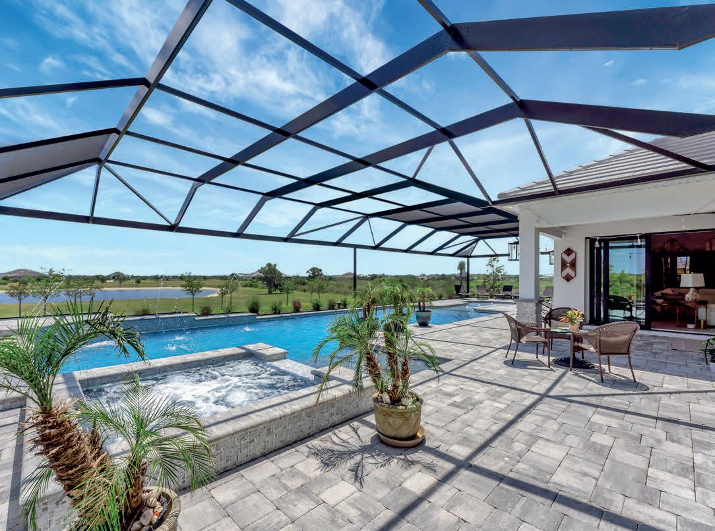
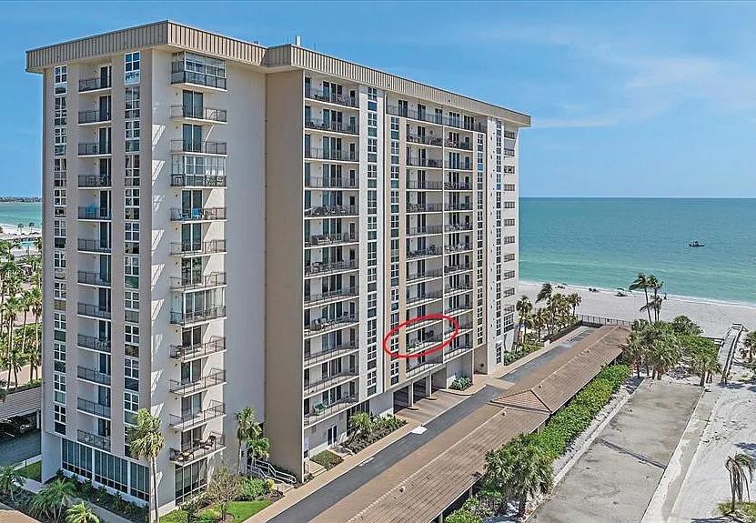
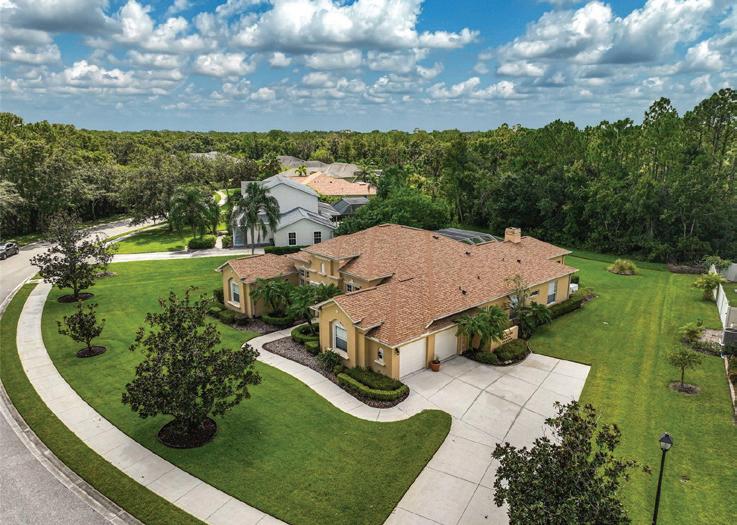
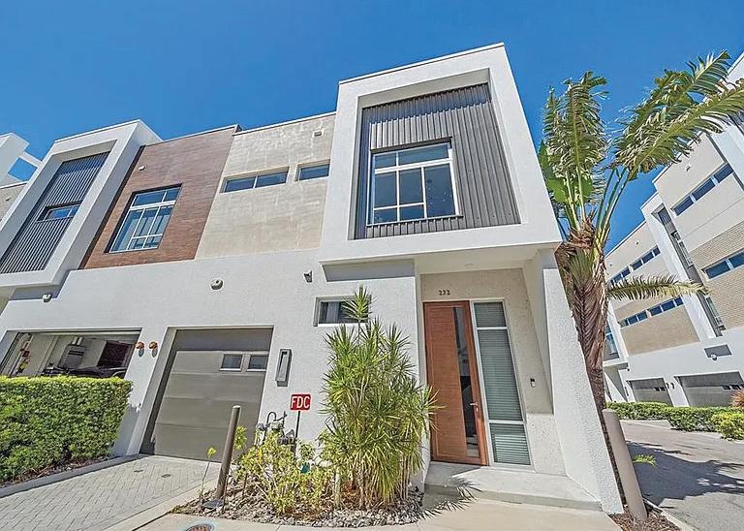
Move-in ready coastal retreat with breathtaking views of the Gulf on Lido Key Beach! This beautifully updated residence features luxury vinyl plank flooring throughout and elegant crown molding.

RYAN MILLER
SALES ASSOCIATE
941-954-6925
ryan@robbinsresidential.com
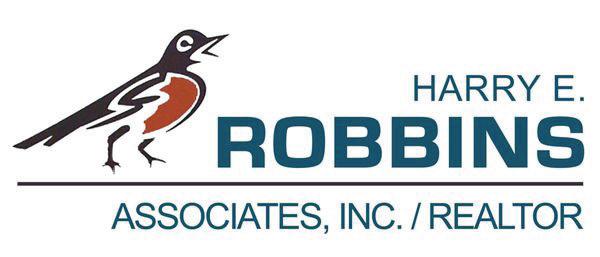
Soaring ceilings and spacious rooms greet you as you enter this impeccably updated Mill Creek beauty! Gorgeous inside and out with amazing curb appeal on a half acre preserve lot.

MARY MICHAEL MARTIN
REAL ESTATE ADVISOR
941-962-2997
marymichael.martin@compass.com

Discover luxury living in the heart of Downtown Sarasota! This immaculate home showcases modern design and premium finishes, making it a true gem in an unbeatable location.

MARLIN YODER
SALES ASSOCIATE
941-893-7406
marlin@robbinsresidential.com




KellyLee McFrederick, Broker-Owner, Beach Natives International Real Estate. With a deep-rooted passion for real estate, we specialize in beach lifestyles, particularly the Caribbean Island lifestyle. Our services are tailored to individuals who share our dream of basking in perpetual sunshine, Investment, and second homes. As a global real estate partner, Kelly Lee not only shares her love for life and real estate but also listens intently to the desires of her buyers, ensuring their dreams of beach and island living are realized. Your Caribbean Navigator.
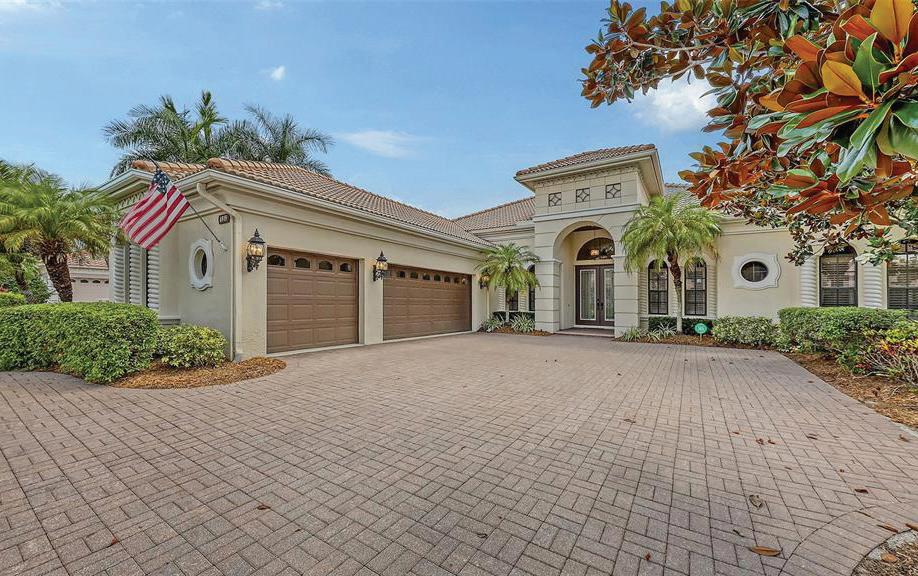
5 BEDS | 4 BATHS | 4,193 SQFT. | $1,999,999
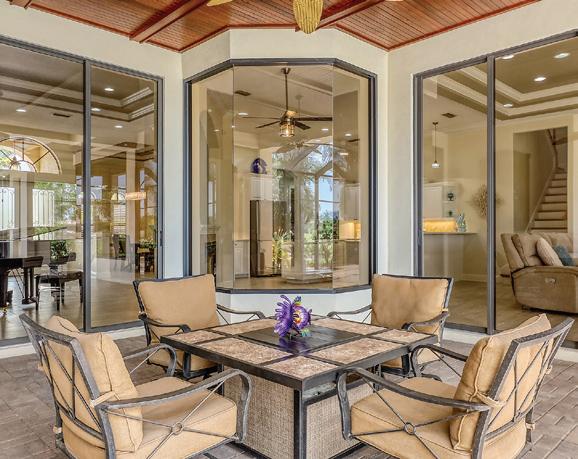
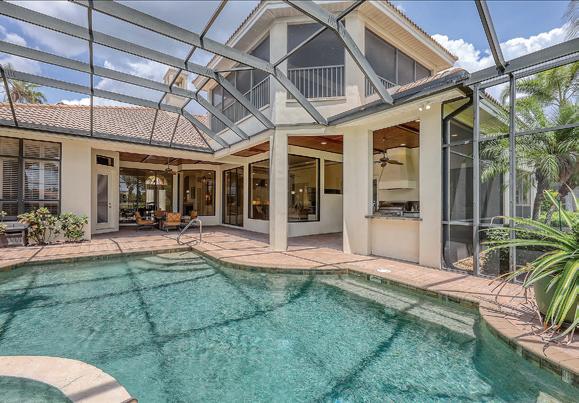
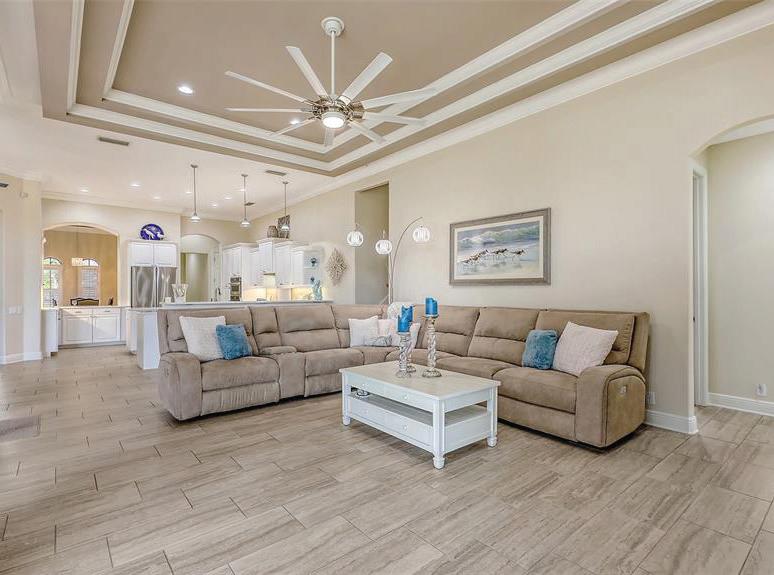
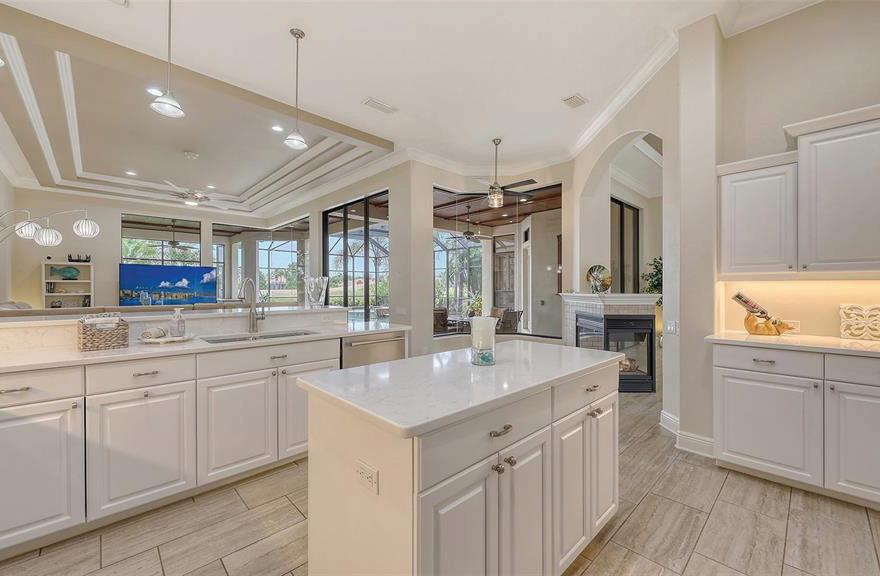
Welcome to this Custom Estate Home in “The Dominion” of Lakewood Ranch Country Club. The Dominion is one of the most exclusive and desirable neighborhoods behind the gates of Lakewood Ranch Country Club. This custom Arthur Rutenberg masterpiece – The St. Vincent II model – is currently the best value in the Country Club and offers the best in Florida luxury living. Perfectly situated on a premier homesite with breathtaking views of the golf course and glistening lakes, this “like new” 5 bedroom, 4 full bath, 2 office, is move in ready and even has a spacious upstairs bonus room, private guest suite, and covered balcony that overlooks the golf course and pool. This home provides the ideal blend of space, elegance, and function. Situated near high-rated schools, premier medical facilities, parks, shopping, dining, and just minutes to Gulf Coast beaches, this property represents not just a house but a lifestyle of luxury. Live the dream—schedule your private showing today!

KENT ELLERMETS
BROKER/OWNER, GRI
941.224.7224
kente@ellermetsrealty.com ellermetsrealty.com
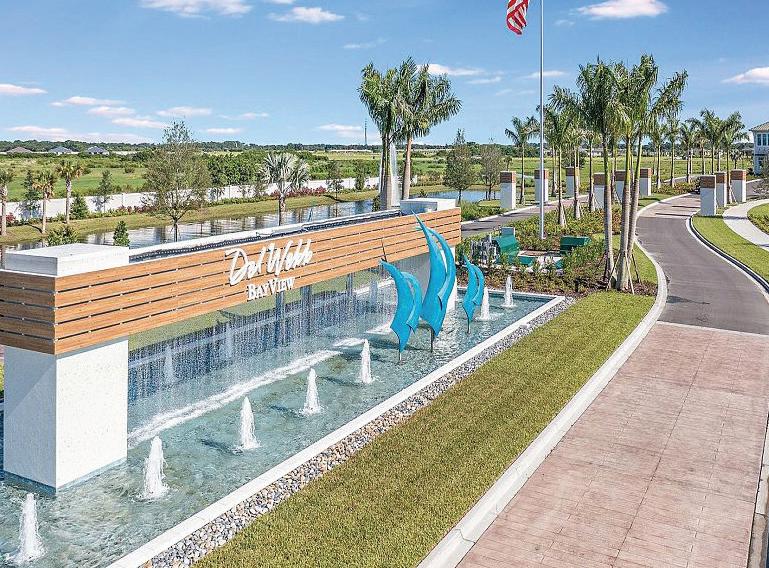
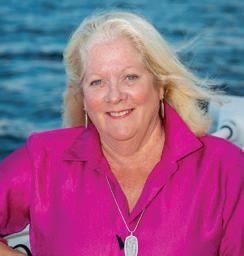

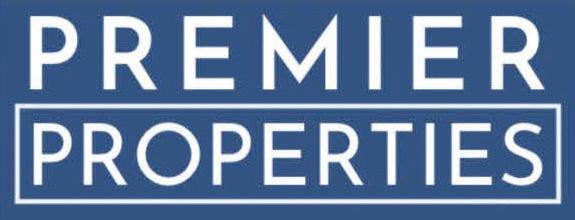
LUXURY OASIS
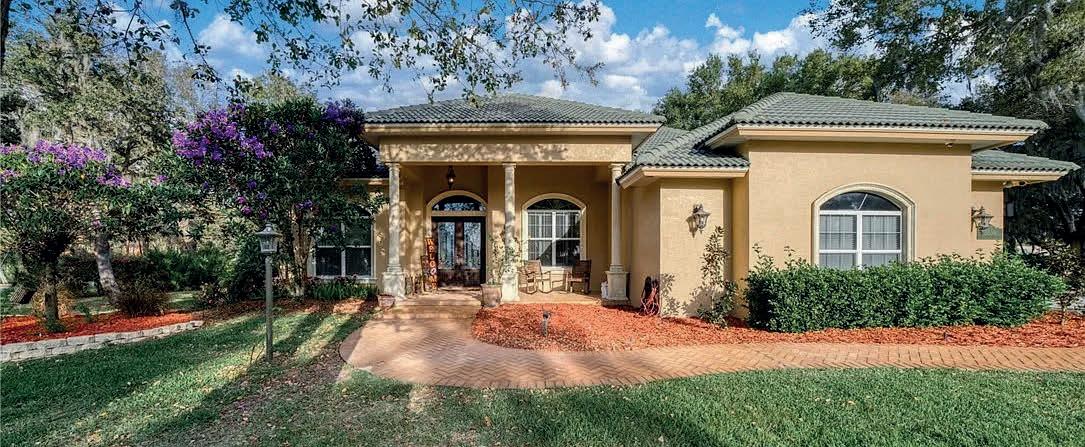
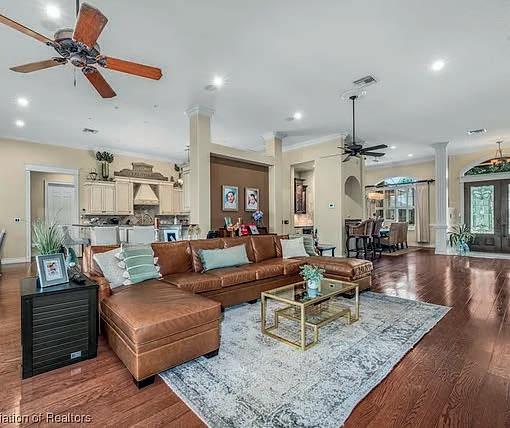
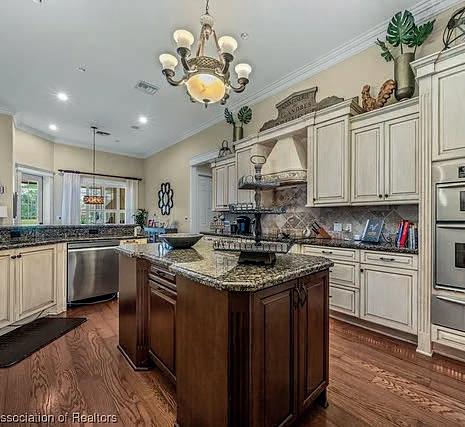
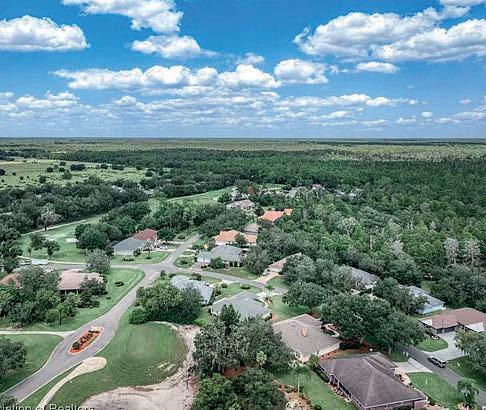


Welcome to this stunning executive golf home located in the highly sought-after Country Club of Sebring, nestled within the private enclave of Enchanted Oaks. Set on .62 acres, this home boasts elegance and grandeur, perfect for both relaxed living and entertaining. As you step through the double front doors, you’ll be greeted by a spacious great room with custom built-ins, elegant columns, and soaring 12-foot ceilings. The home’s crown mouldings and expansive ceilings create a luxurious ambiance, with wood flooring throughout adding warmth and sophistication. TANIA BOBE BROKER | #3342106 863.270.2138 tania@mbnarealty.com mbnarealty.com
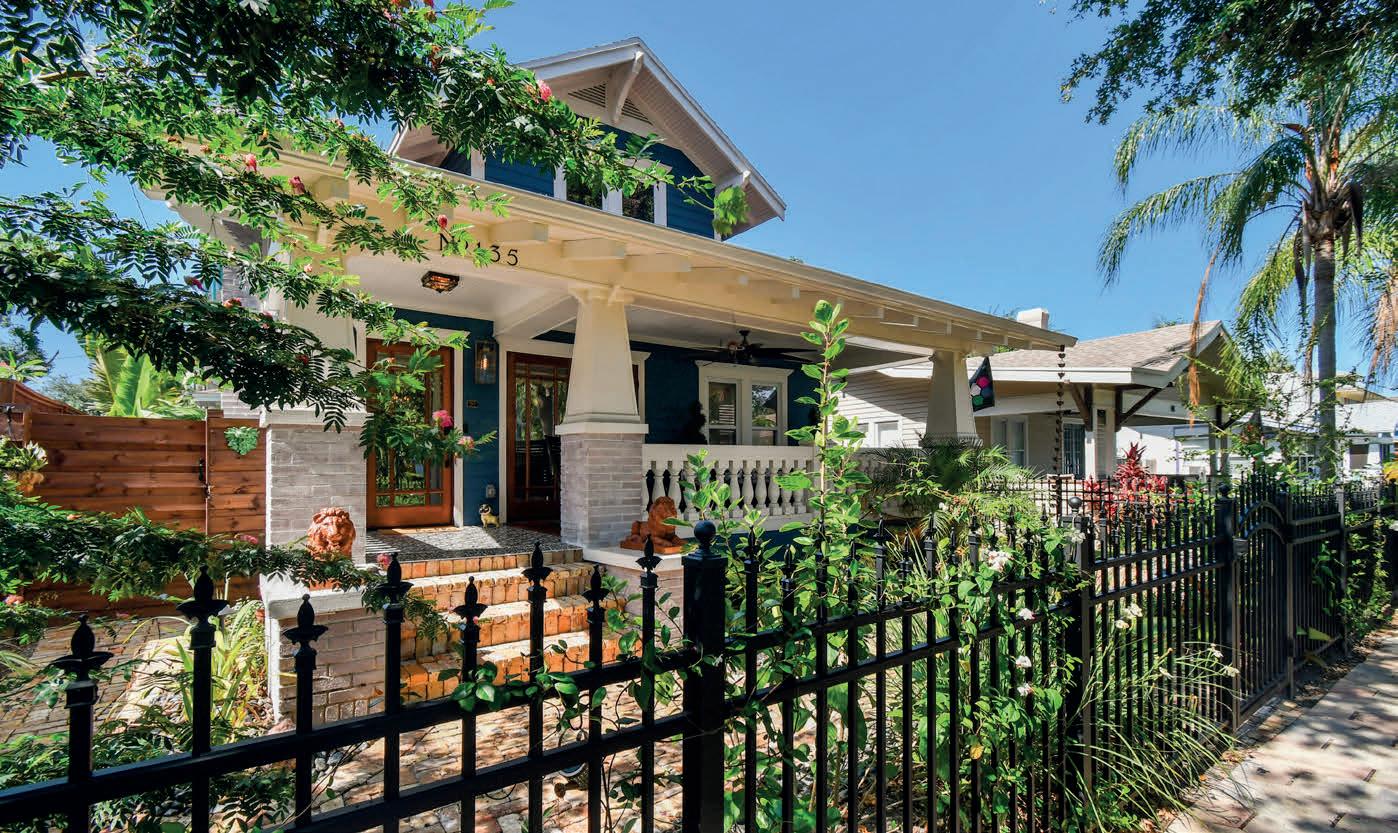
4011 99th Street W
OFFERED AT $1,250,000
A True Boater’s Paradise! Welcome to your dream coastal escape in the coveted San Remo Shores community! Perfectly positioned on a deep, saltwater canal with no fixed bridges, this stunning home offers direct, quick access to Sarasota Bay and the Gulf of Mexico—making it a true haven for boating enthusiasts.
OFFERED AT $1,399,999
Exquisite Restored Craftsman Bungalow in Historic Old Northeast, St. Petersburg Welcome to a rare blend of historic charm and cutting-edge luxury in the heart of St. Petersburg’s treasured Old Northeast. This masterfully restored Craftsman Bungalow has been elevated to a new standard, honoring its architectural heritage while embracing the best of modern living. From the moment you step through the custom solid mahogany front door with beveled hurricane glass, you’ll sense the quality and care poured into every inch of this home.
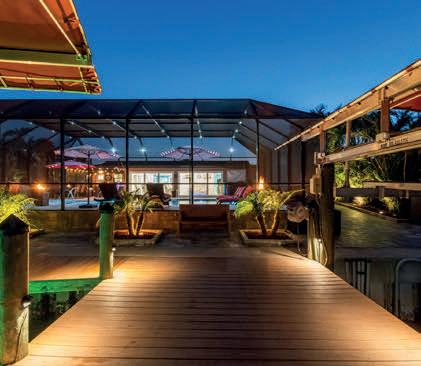
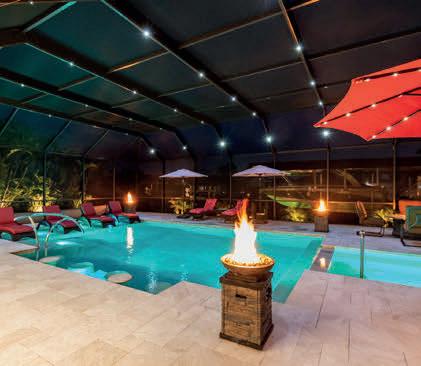
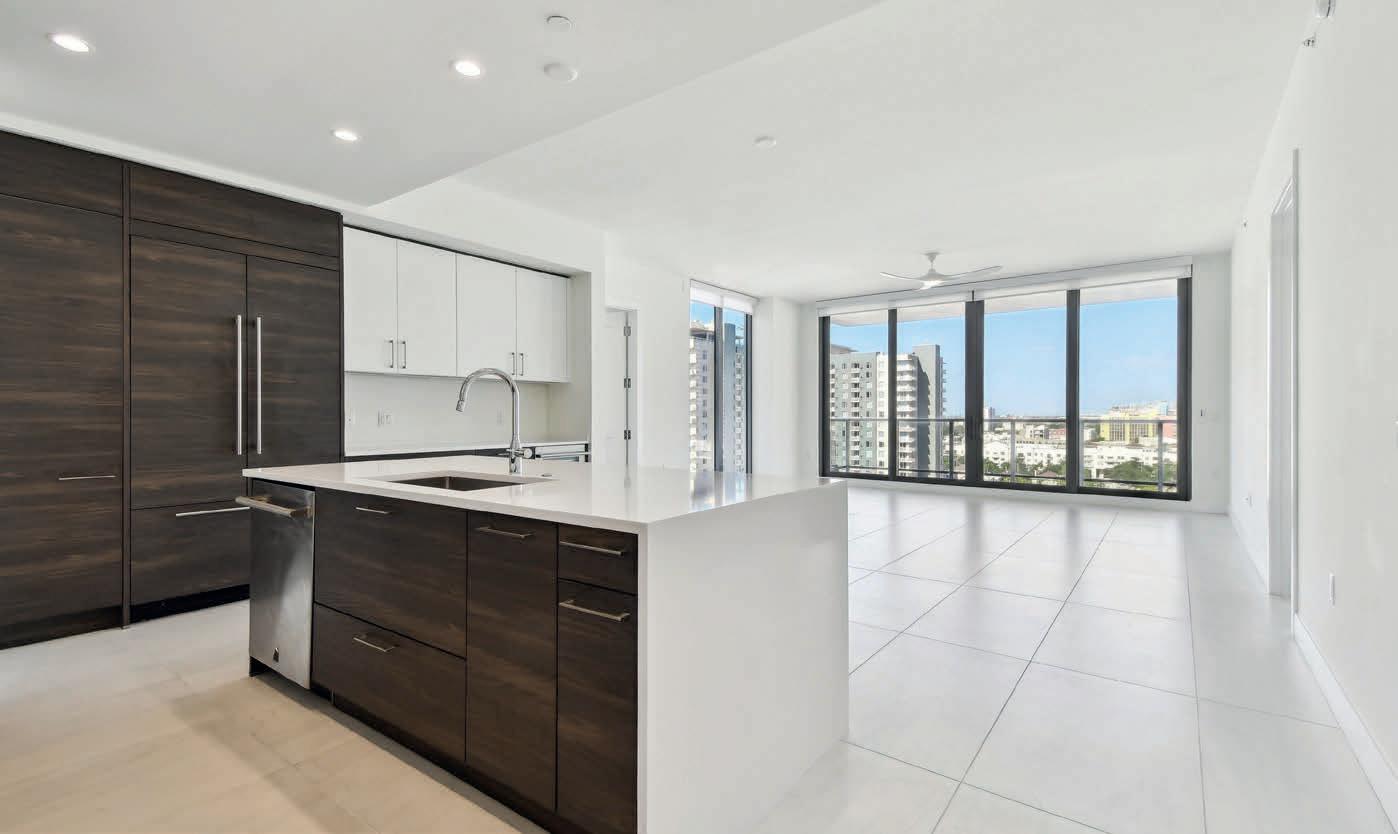

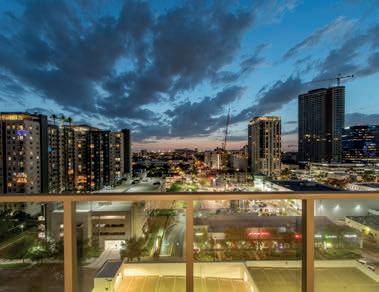
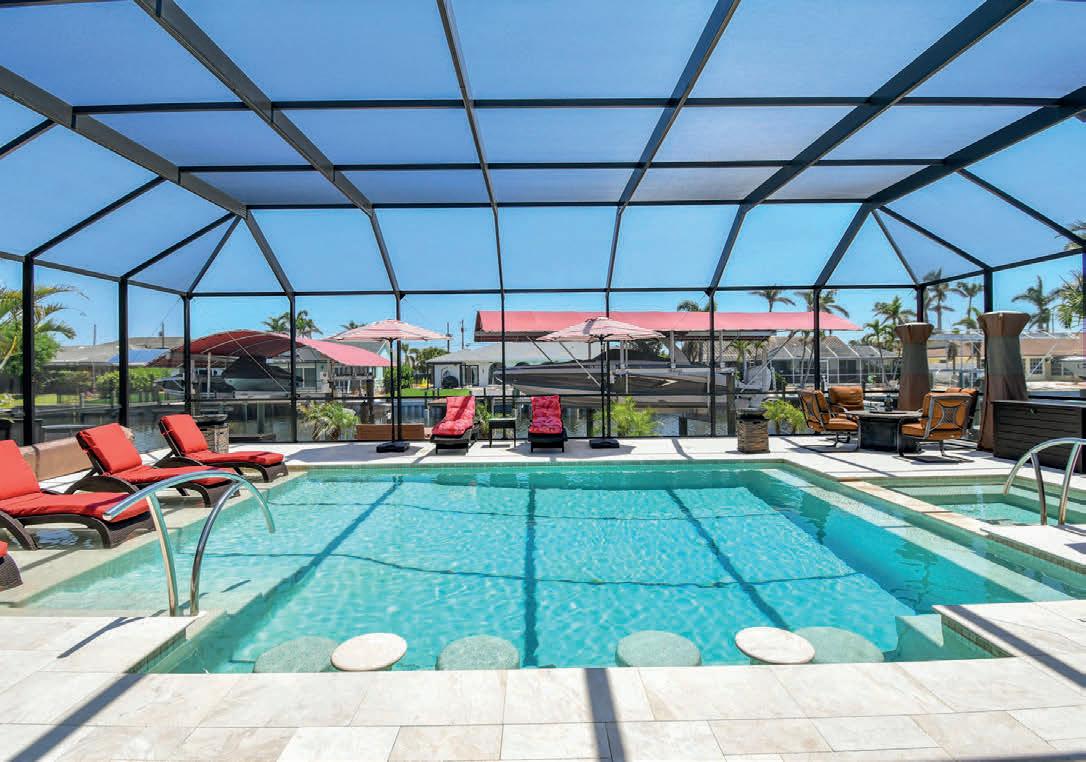
1st Street S. Unit 1206 St Petersburg
OFFERED AT $1,265,000
Exquisite sunsets from the 2 bedroom, 2 .5 bath plus den condo in Saltaire, one of St. Petersburg’s most sought-after downtown high-rises—where luxury meets lifestyle. Charm, sophistication, and energy set Saltaire apart from every other residence in DTSP. Residents indulge in world-class resortstyle amenities, including a 7th-floor rooftop pool and hot tub with wide-open water views, a state-of-the-art fitness center, grill area, conference room, and multiple entertaining spaces overlooking the bay, marina, and the Rowdies soccer stadium, plus a beautiful a social lounge, and even a dedicated dog park.
rodgerkooser@gmail.com www.realtycenterinternational.com

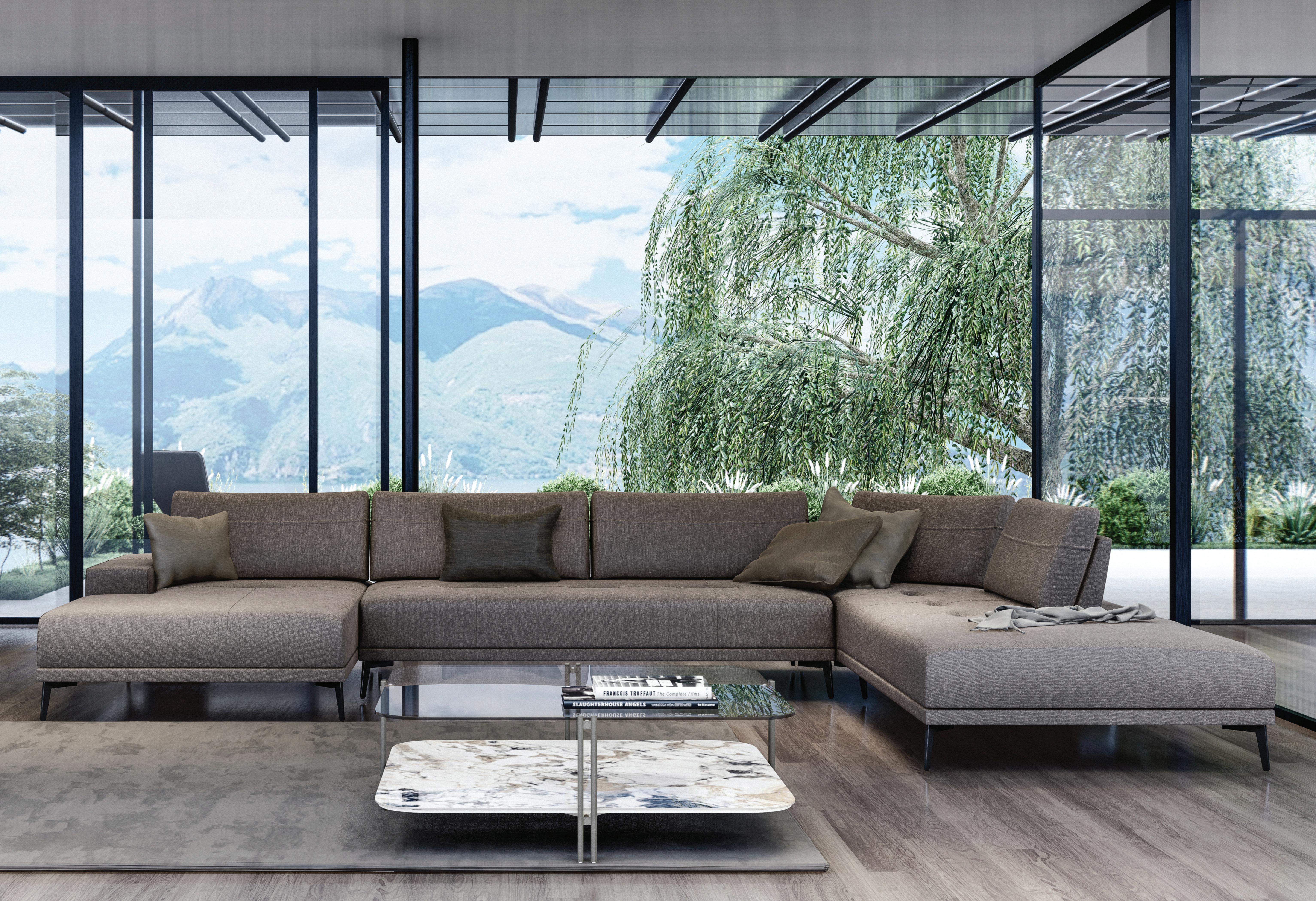


6295 Bahia Del Mar Circle, #406
St. Petersburg, FL 33715
2 Beds | 2 Baths | 1,050 Sq Ft | $489,900
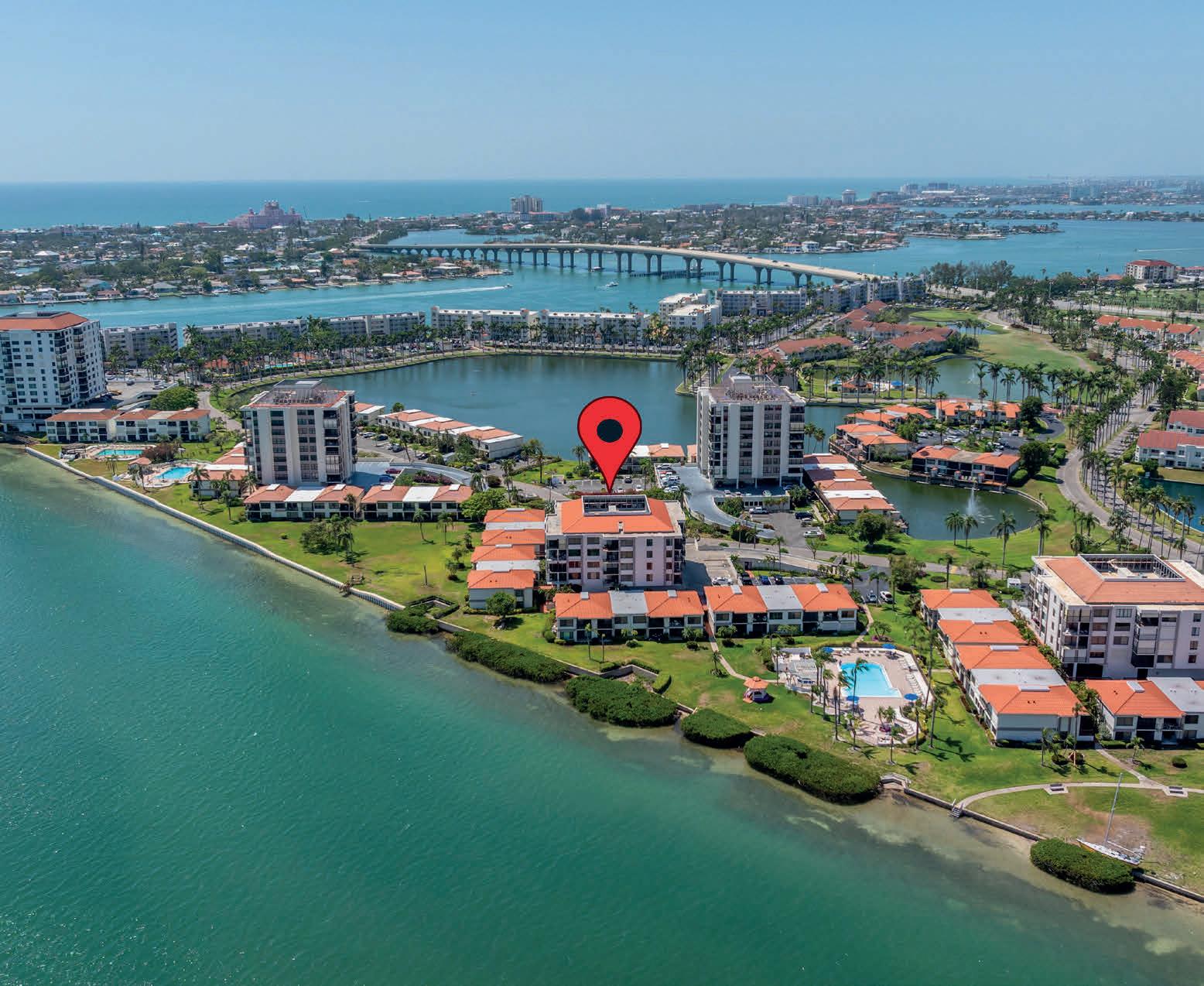
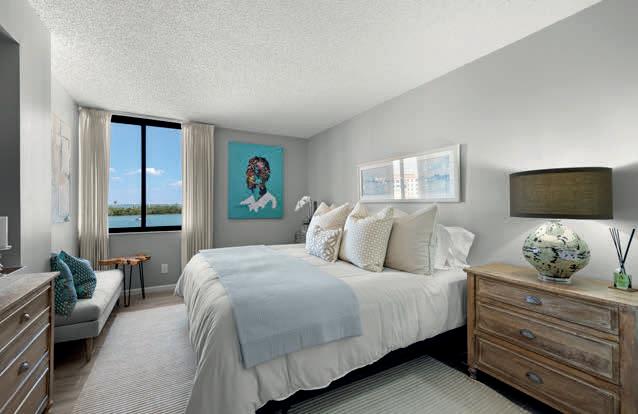
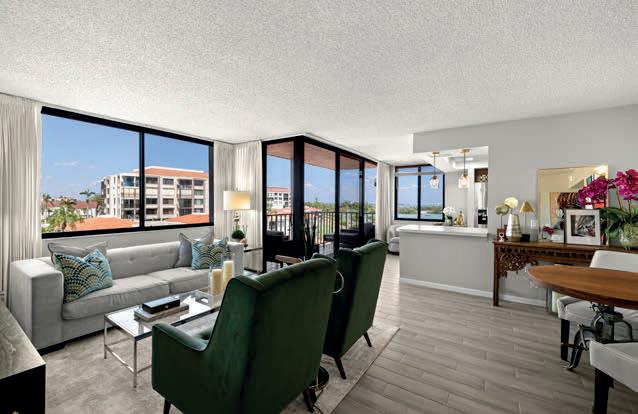
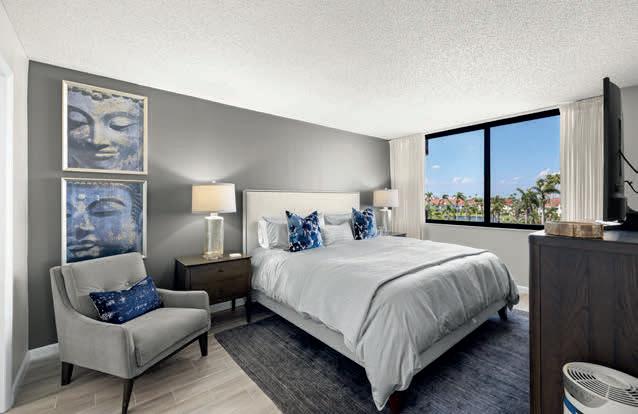
Discover the perfect blend of comfort, style, and flexibility in this beautiful 2-bedroom, 2-bath condominium located in the sought-after Isla del Sol community in St. Petersburg, Florida.
Enjoy stunning water views and an array of resort-style amenities including a sparkling pool, spa, gym, recreation room, and community access to the beach. Whether you’re looking for a full-time residence, a seasonal retreat, or an investment property with rental potential, this condo offers it all.
Ideally located just minutes from downtown St Petersburg and some of the most beautiful beaches on Florida’s Gulf Coast, this is your opportunity to own a piece of paradise in a vibrant waterfront community.
Live, relax, or invest—Isla del Sol has it all.

Coastal Living at Its Finest in Isla del Sol
2623 57th Street S
Gulfport, Florida 33707
4 Beds | 3 Baths | 2,585 Sq Ft | $1,299,000
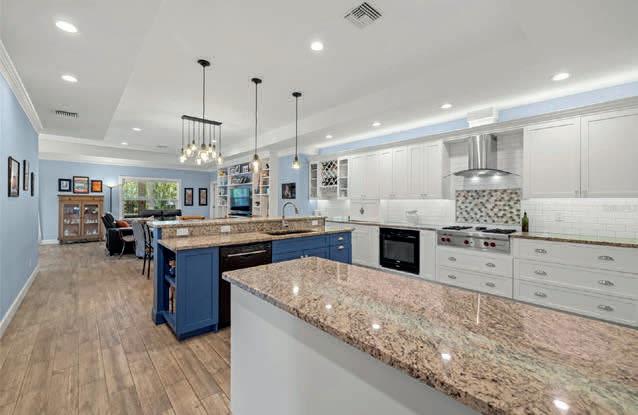
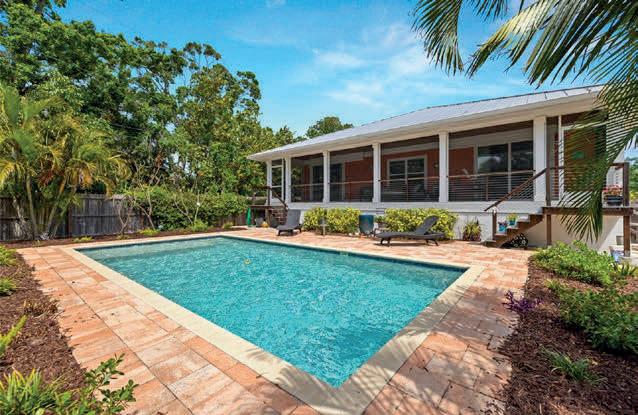
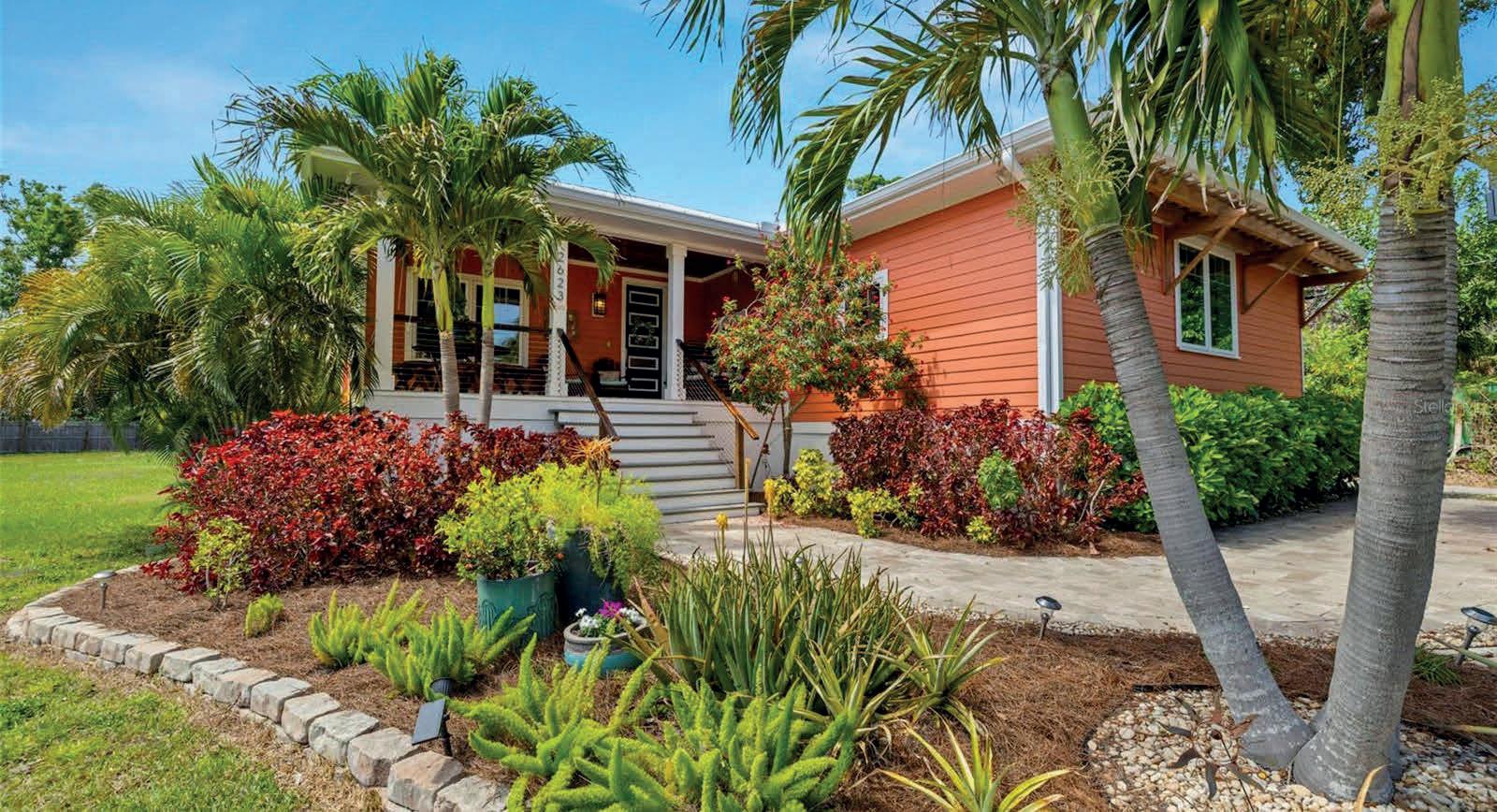
Experience elevated living in this stunning 4-bed, 3-bath home in the heart of Gulfport, FL. Built in 2016, this 2,585 sq ft residence sits on a generous 10,428 sq ft lot and features two luxurious primary suites, a gourmet kitchen with Wolf gas cooktop and granite counters, and an open-concept layout with soaring ceilings and crown moulding. Work or unwind in the flexible office/den/game room, then step outside to your private screened-in lanai, sparkling inground pool, and fully fenced yard.
5153 Isla Key Boulevard S, Unit #412, St Petersburg, Florida 33715
4 Beds | 4 Baths | 2,504 Sq Ft | $1,397,000
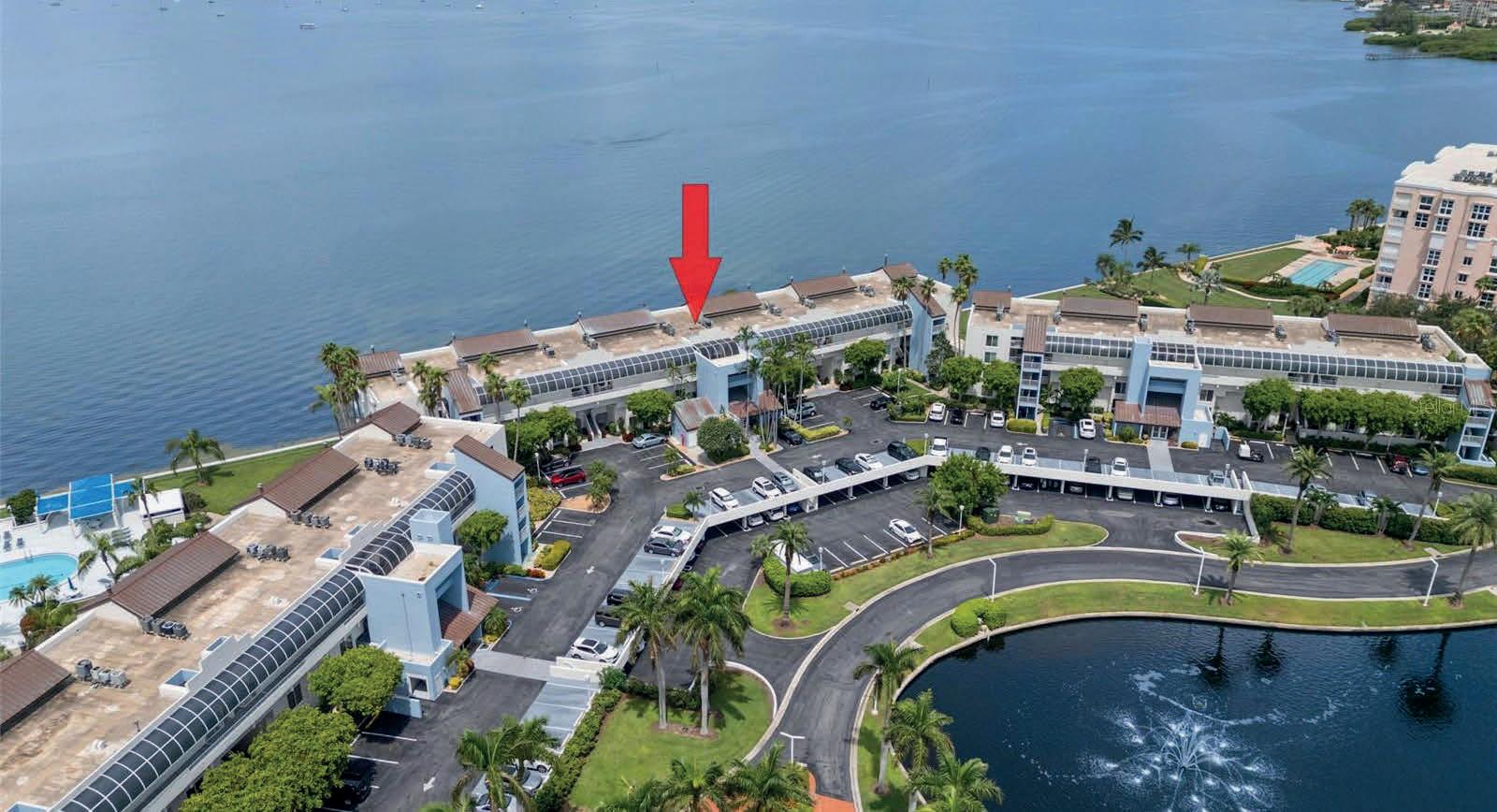
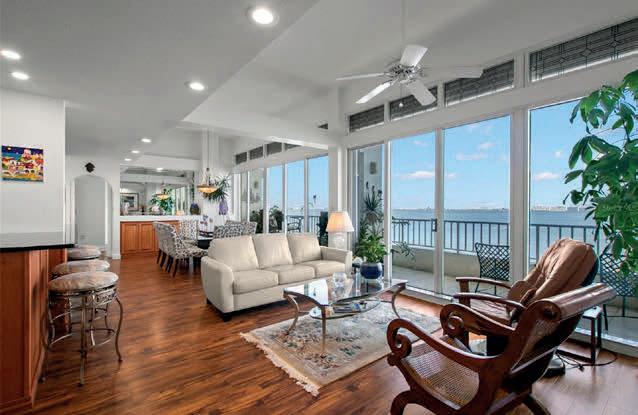
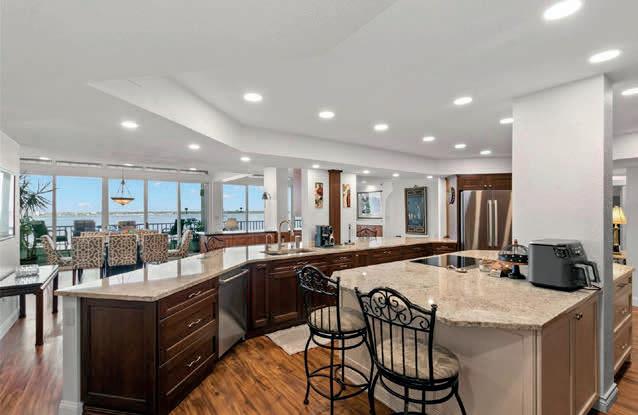
Welcome to your stunning Isla Key waterfront condo! This 4-bed, 4-bath retreat offers breathtaking Boca Ciega Bay views with an open floor plan that blends a gourmet kitchen—complete with stainless steel appliances, an island with cooktop, and ample counter seating—with spacious dining and living areas that flow onto a large balcony.
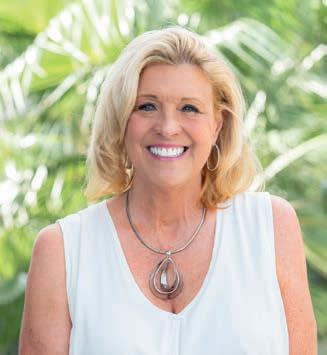

727.285.2127
elizabeth.markovic@compass.com
CAUSEWAY ISLES
Exquisite, 3-story gem steps away from the pristine shores of Treasure Island.
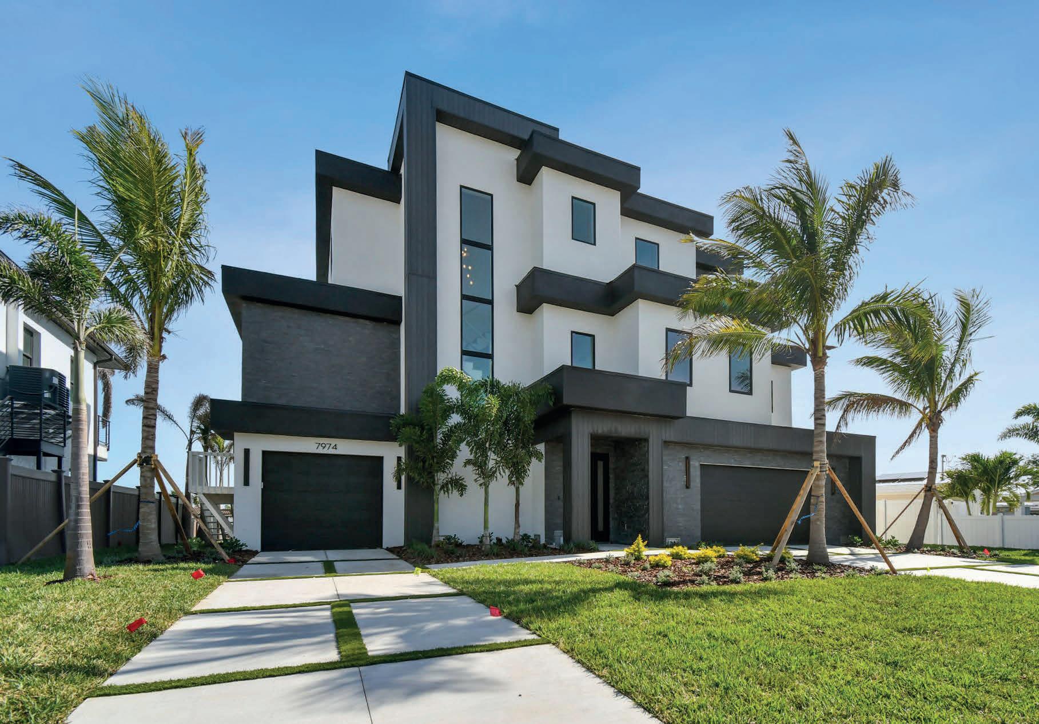
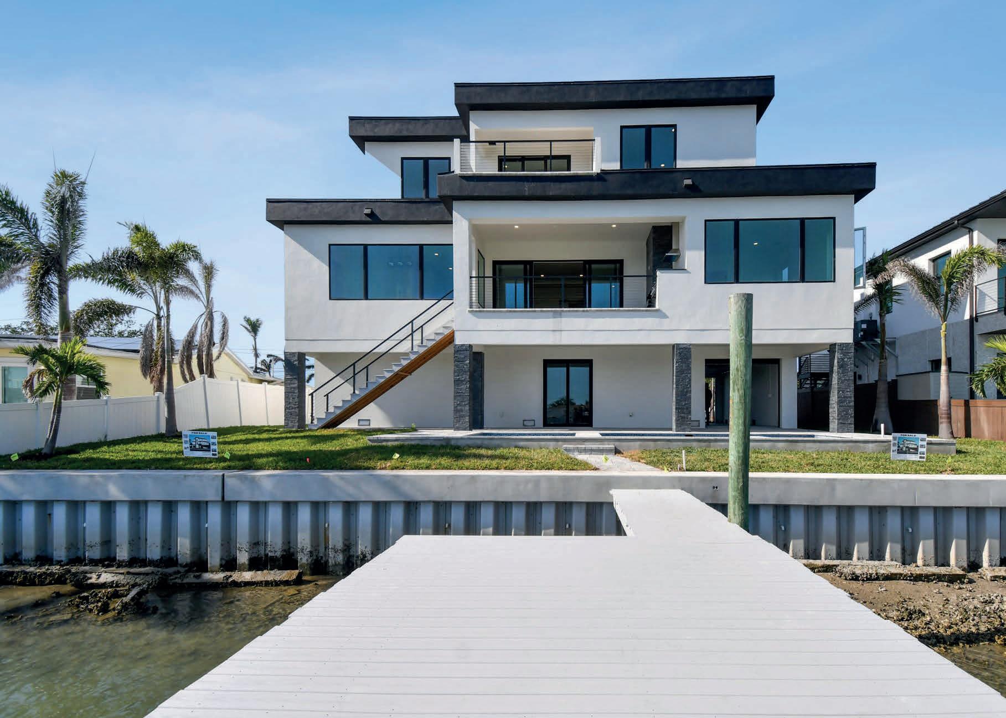


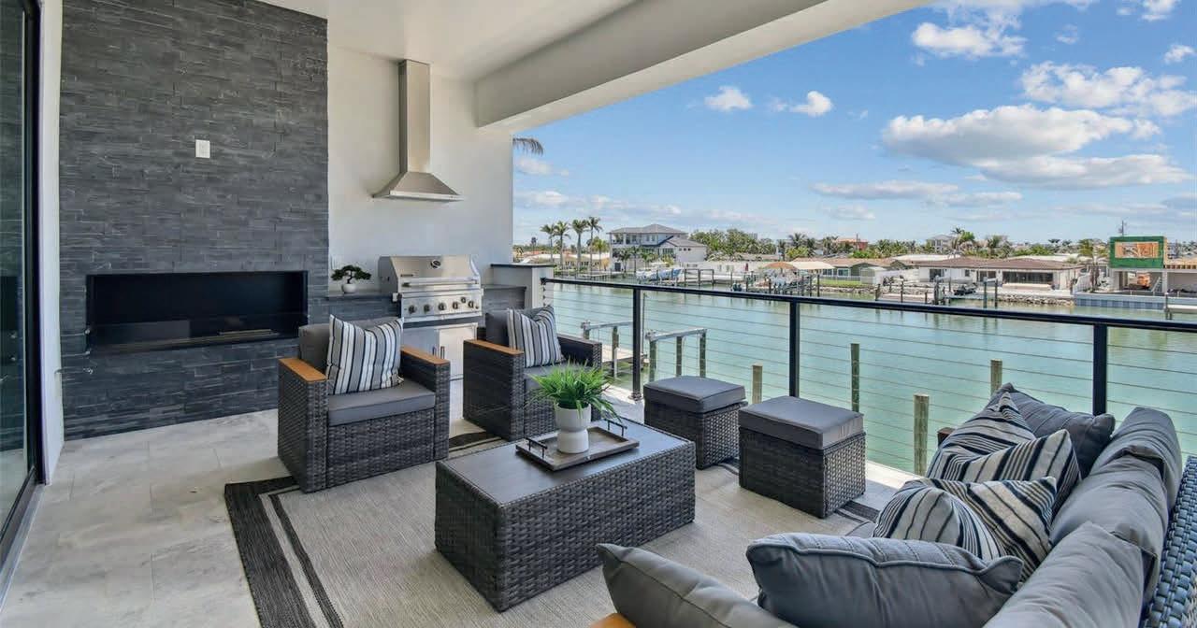
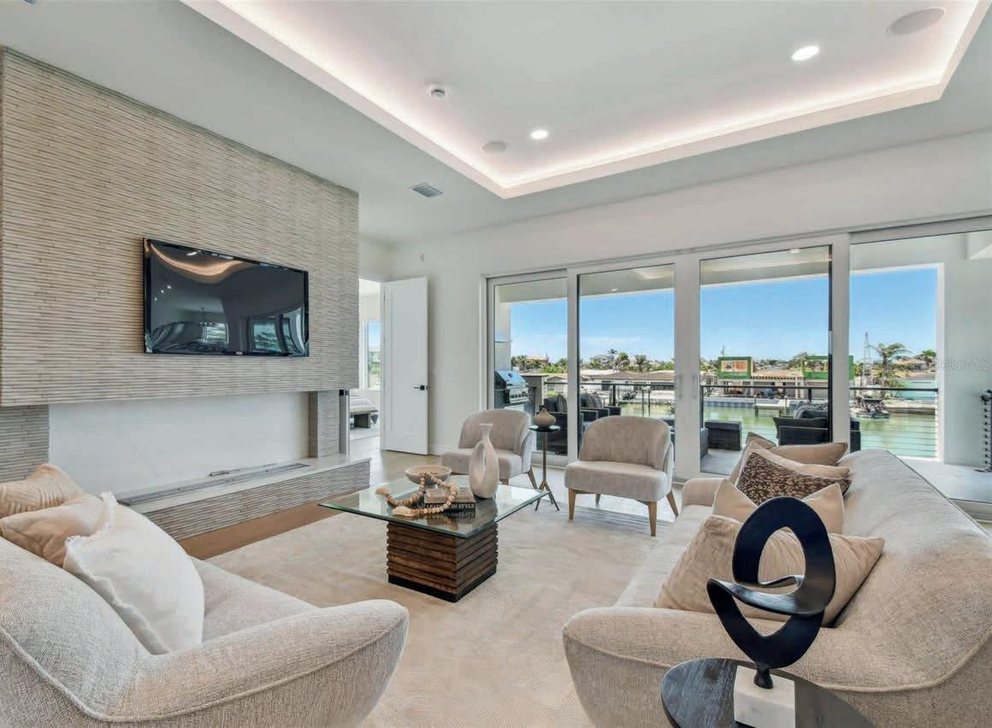
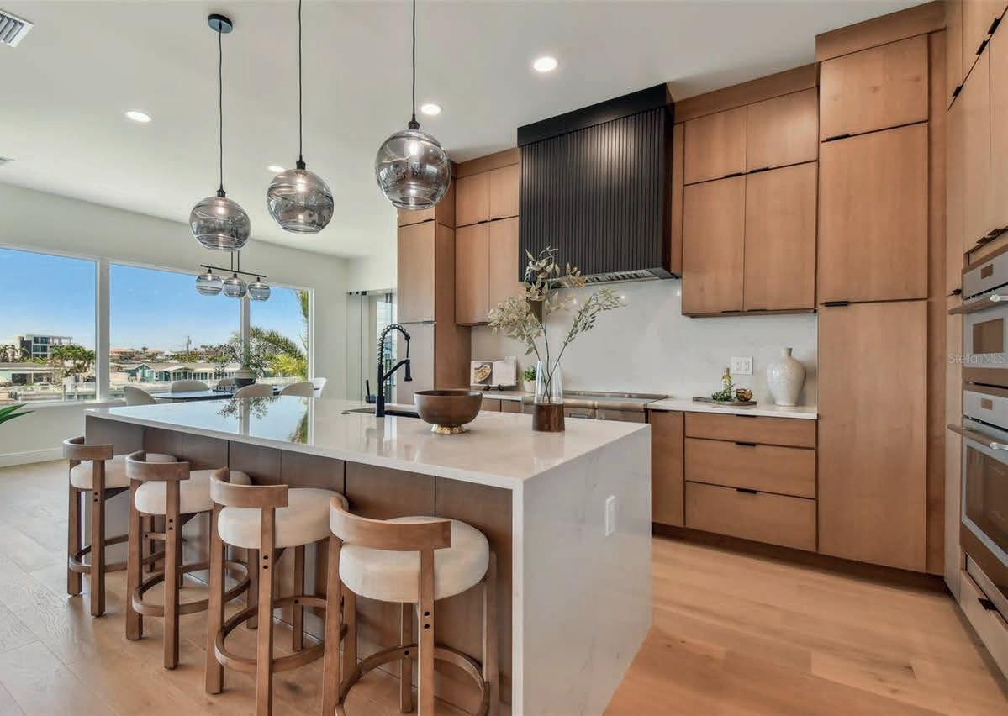
OFFERED AT $3,395,000 Welcome to your dream home in Causeway Isles, a stunning new construction luxury waterfront singlefamily residence just steps away from the pristine shores of Treasure Island and the inviting Treasure Island Beach in sunny St. Petersburg, Florida. This exquisite 3-story gem boasts 4 spacious bedrooms, including a dedicated office space, and 4 and a half elegantly designed bathrooms, offering an impressive 3,804 sq ft of heated living space and a total of 6,598 sq ft of gross area. Sleep soundly each night knowing Rossi Construction has built your home to be able to withstand Extreme Hurricanes like Milton and Helene with zero damage and absolutely no flooding! Enjoy seamless access with a private elevator connecting the garage to the top floor, making every level of this luxurious home easily accessible. Adorned with warm, earthy finishes and highend fixtures, this residence exudes a welcoming yet sophisticated ambiance. Dive into your modern swimming pool, relax at your private boat dock, and savor the breathtaking waterfront views that stretch to the beachside. This exceptional property not only promises an ultimate luxury waterfront lifestyle but also places you in close proximity to shopping, dining, nightlife, and the tranquil beach. Experience the best of coastal living—your paradise awaits!


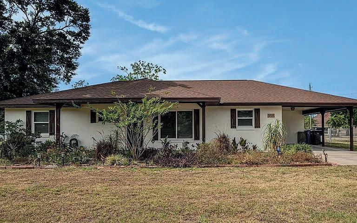
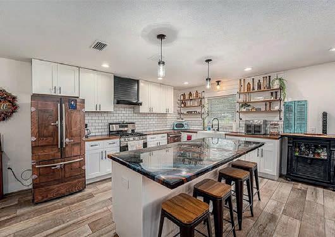
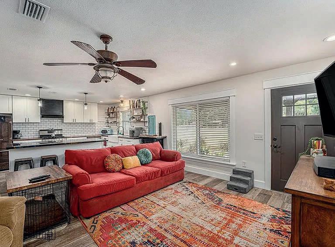
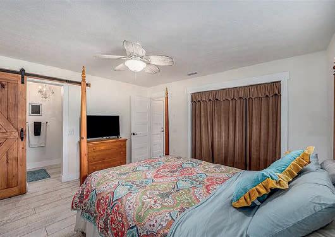
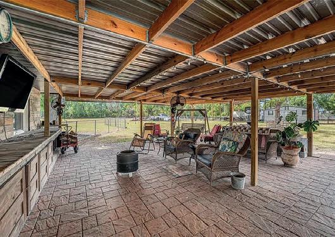
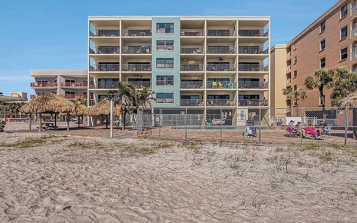
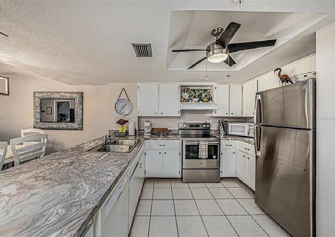
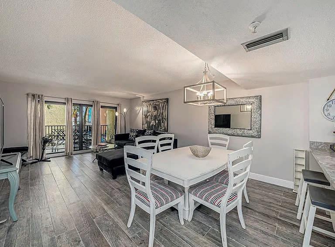
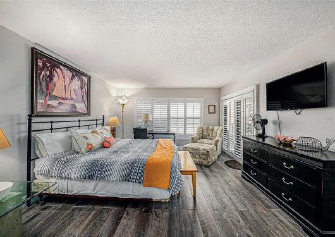
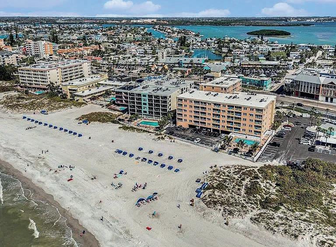

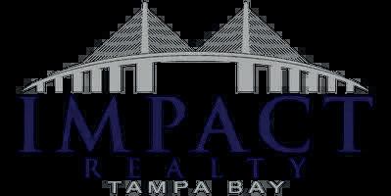
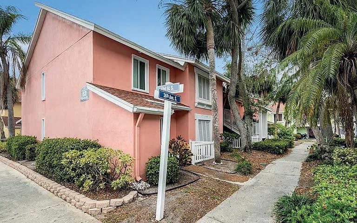
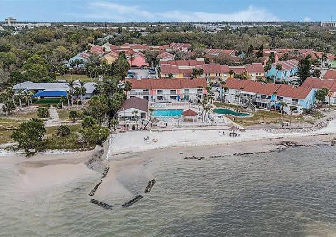
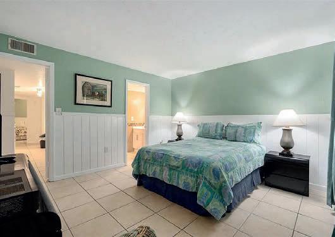
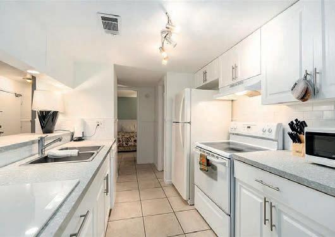
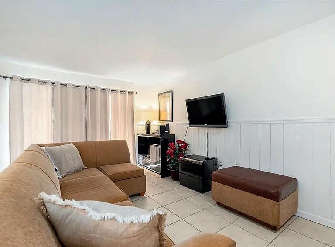
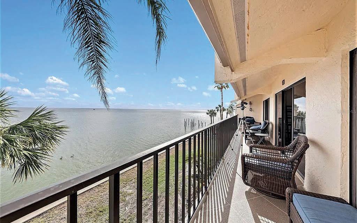
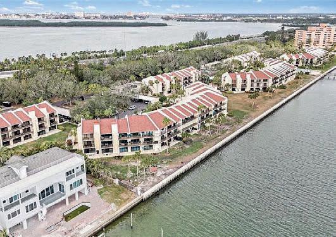
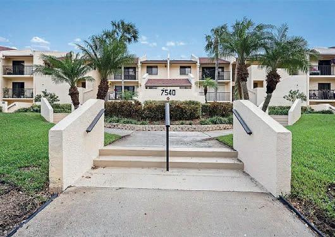
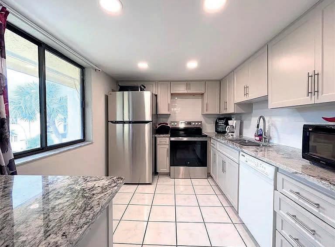
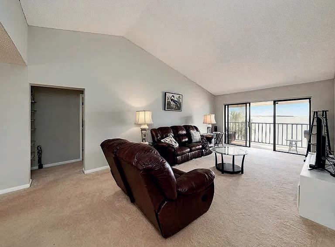


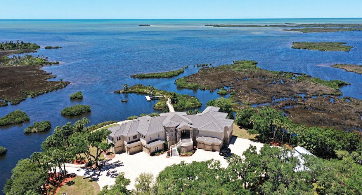
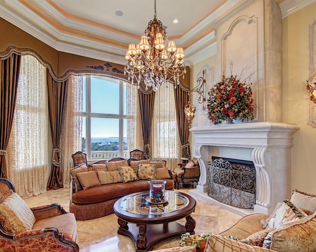
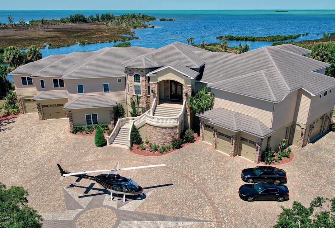
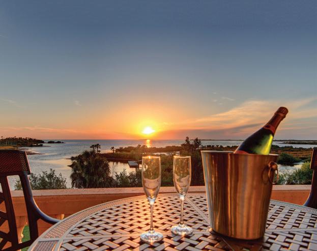
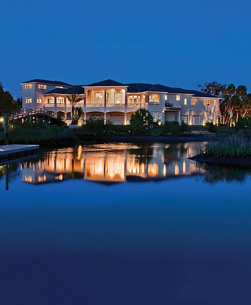
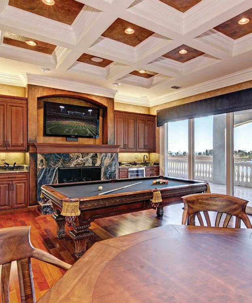
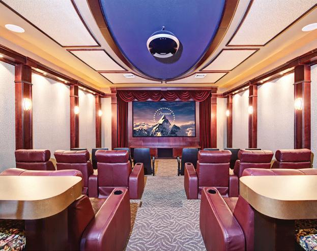
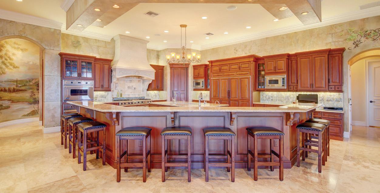
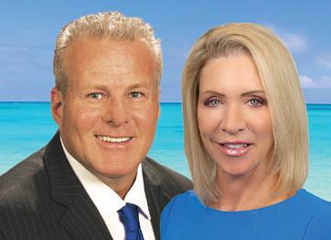
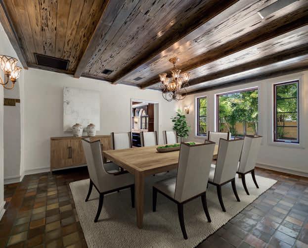
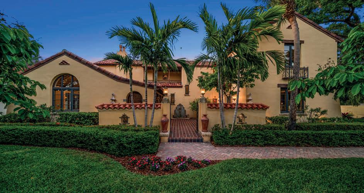
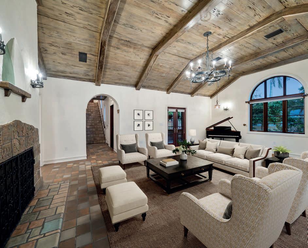
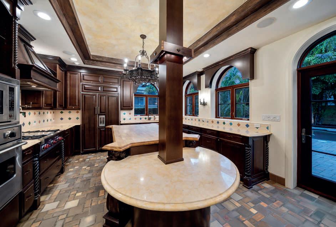
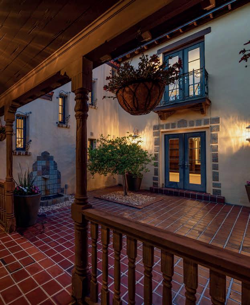
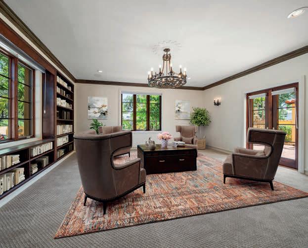
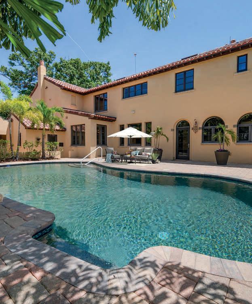
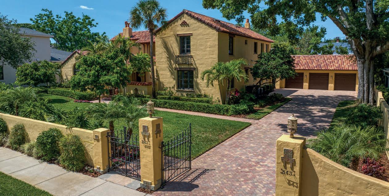

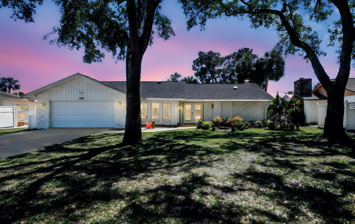
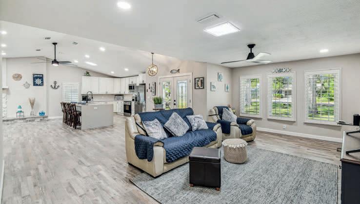
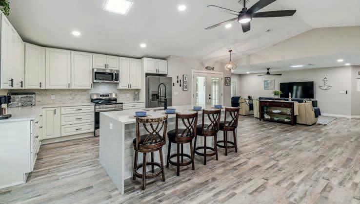
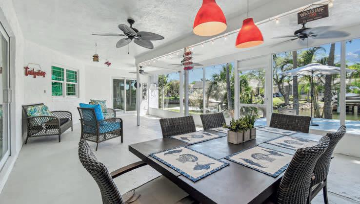
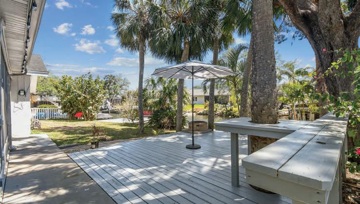
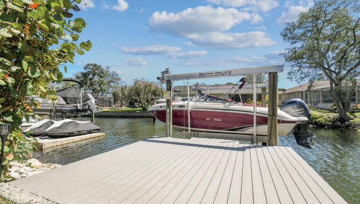
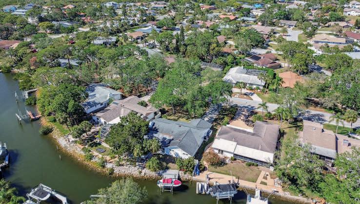
Welcome to this beautifully remodeled 3-bedroom, 2-bathroom home located in the highly sought-after Gulf Harbors Woodlands community, offering the perfect blend of comfort and luxury with canal access. The open-concept layout features a spacious living area filled with natural light, ideal for both relaxing and entertaining. The updated kitchen boasts modern appliances and plenty of storage, making it a chef’s dream. The master suite is a serene retreat, complete with a private bathroom and generous closet space. Two additional well-sized bedrooms offer versatility for guests, a home office, or family. Both bathrooms have been thoughtfully updated with stylish fixtures and finishes, creating a spa-like atmosphere. Step outside to enjoy the Florida lifestyle with direct canal access and a 10,000lb boat lift—perfect for boating enthusiasts. Whether you’re spending the day on the water, fishing, or simply unwinding by the canal, this home offers everything you need for outdoor enjoyment. The backyard provides a peaceful setting for gatherings or enjoying the beautiful surroundings. Located near local amenities, shopping, and dining, this home offers the perfect combination of convenience and waterfront living. Don’t miss the chance to own this stunning property—schedule your showing today!

SARA PATTERSON REALTOR®
813.758.3985
SPatterson@AgileGroupRealty.com
www.SPatterson.AgileGroupRealty.com
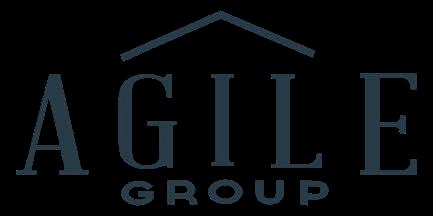
4368 MARINE PARKWAY, NEW PORT RICHEY, FL 34652

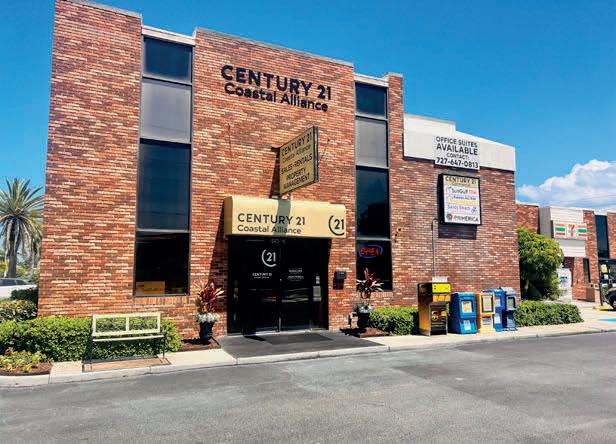



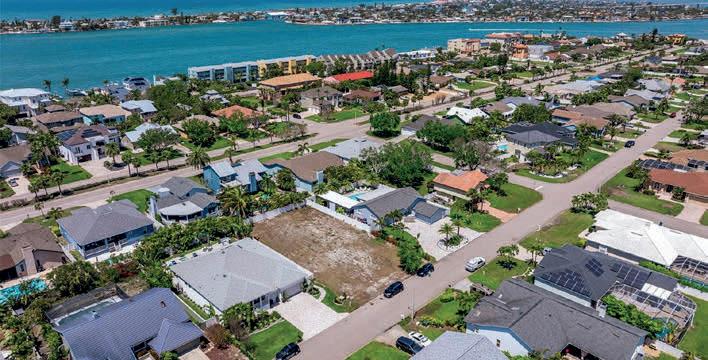
408 7th Ave N - Unique opportunity to purchase a level 80’ W x 133’D lot with room for a pool in the desirable Monte Cristo neighborhood on Tierra Verde. Two marinas close by with boat storage and rentals. Minutes to St. Pete Beach and Ft DeSoto Park. Short drive to downtown St. Pete. Laura Dague 813-440-9652, Randall Ierna 727-647-0813
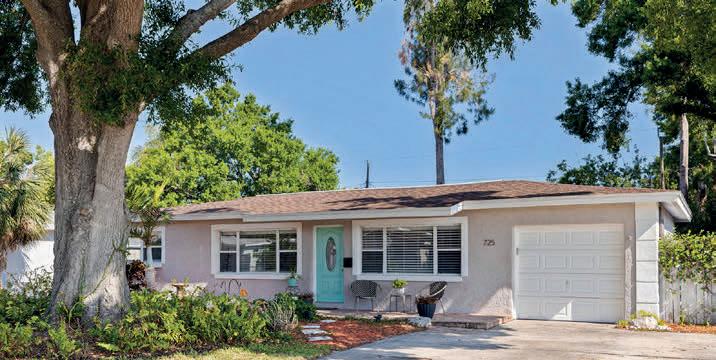



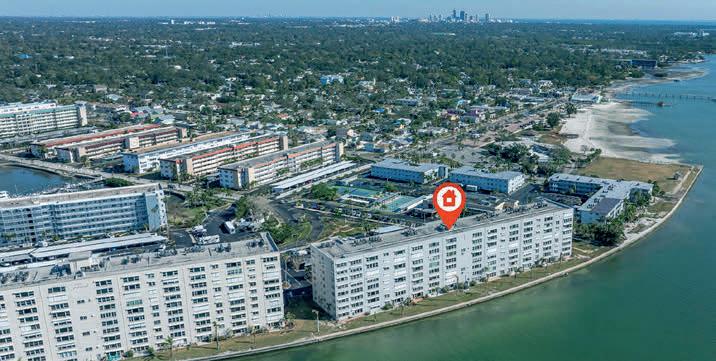
5900 Shore Blvd S #512, Gulfport - For SALE or RENT: 2BR/ 2.5BA corner unit + bonus rm (2,320 sq ft.) Views of Boca Ciega Bay. Embassy Bldg at Town Shores. 55+ community. Great amenities. Nearby beach and Gulfport Village. Pets welcome! Laura Dague 813-440-9652, Gabrielle Bettig, 727 385-9017
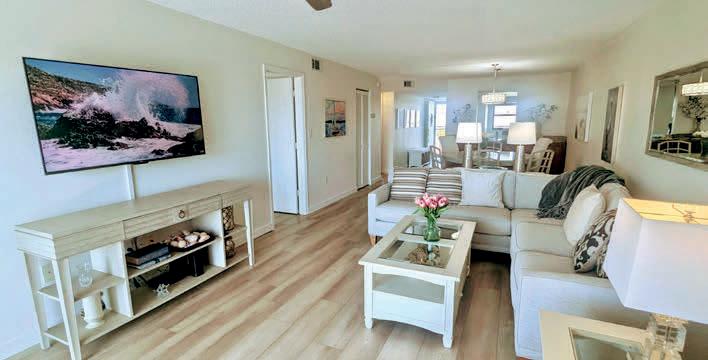

719 Pinellas Bayway S #309 - Gorgeous, maintenance- free condo on Tierra Verde. Turnkey, furnished 2BR/2BA. Open floor plan. Updated kitchen and baths. Newer flooring. Large patio. Washer/dryer. New HVAC. Heated pool, new dock, fishing pier, elevator, hobby room. Pickleball/tennis. Boat slip rentals. Nearby beaches. Val Norris 727-641-6131

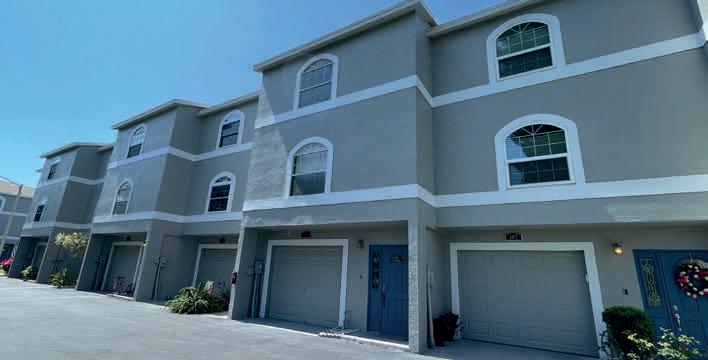

737 Pinellas Bayway #306 - Lots of space for your water toys. Paradise in the heart of Tierra Verde. Walk to downtown Tierra Verde and its many restaurants, or bike ride to Ft. DeSoto Park’s famous beach. Guaranteed income. Long-term tenant. Jacqi Dockery 727-424-3700, Judy Bader 727-698-3831


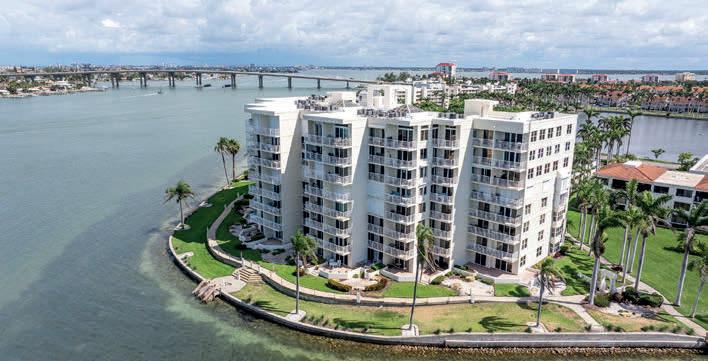

6105 Bahia Del Mar Cir #683 - Million $$ views at Club Bahia. Prime 6th floor. 2BR/2BA furnished in Club Bahia’s newest building. Covered parking. Heated pool. Two balconies. Open water views. Call Judy Bader 727-698-3831 or Jacqi Dockery 727-424-3700
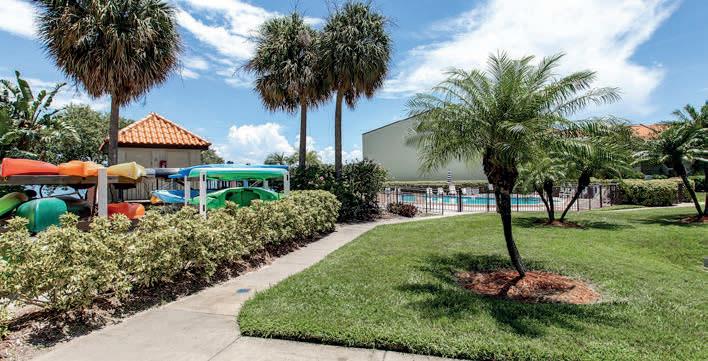

1515 Pinellas Bayway S #C35 - Waterfront community. Great investment property. Short term rentals allowed. Fully furnished 2BR/2BA turnkey condo. Spacious balcony. Water views. Updated bathrooms. Heated pool, boat slips, dock, clubhouse, kayak storage. Val Norris 727-641-6131
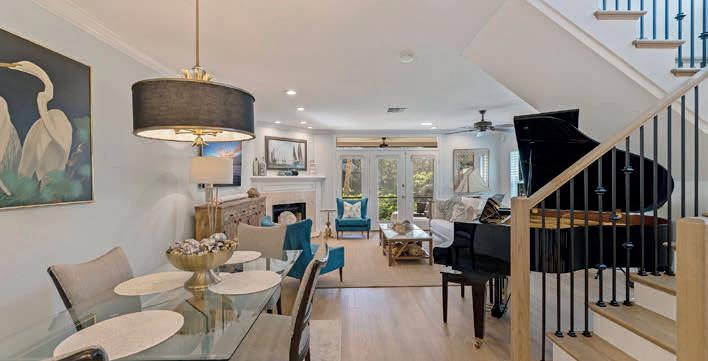

1688 Watermark Circle NE, St Pete -Waterfront community. 2 BR/2BA +den and garage, end unit townhome. 1,485 sq ft. Modern amenities. Updated kitchen. Boat slip leasing. Pet-friendly. New metal roof. New flooring. Private entry, fireplace. Pond view. Community dock, pool & sauna. Gabrielle Bettig 727-385-9017


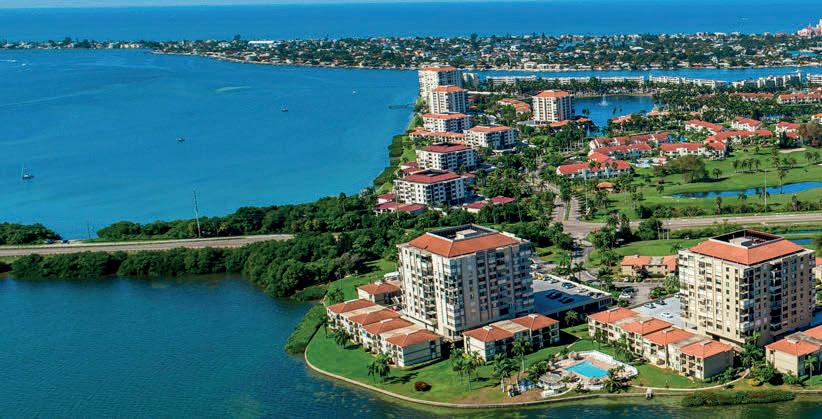
6372 Palma Del Mar Blvd. S, #1007 - Updated 10th fl 2/2 unit, coastal flair and panoramic views of Tampa Bay. Beautiful updated beachy kitchen! Newer HVAC/ HW heater, funded reserves/all assessments paid. Great amenities. Laura Dague 813-440-9652, Dallas Iannone 352-502-6818
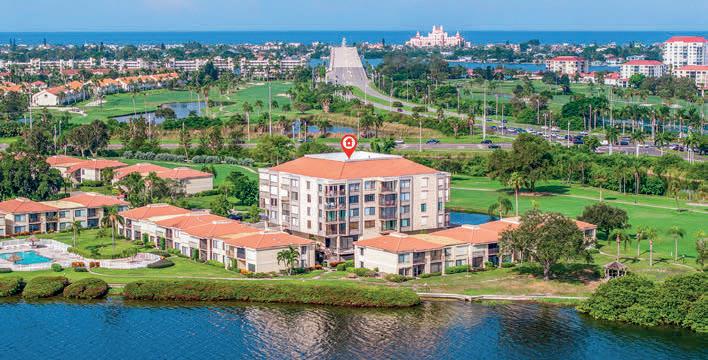

6104 Palma Del Mar Blvd, #404 - Corner 2BR/2BA spacious condo.
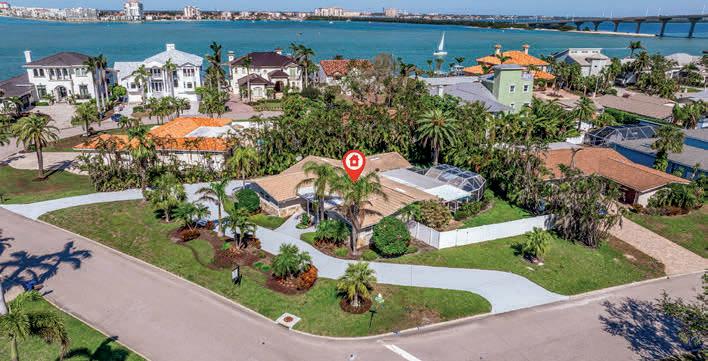

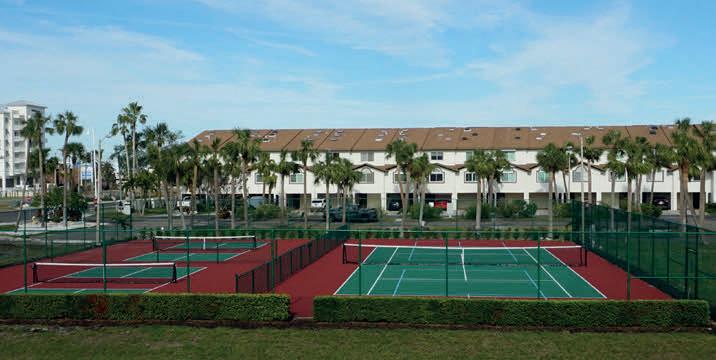

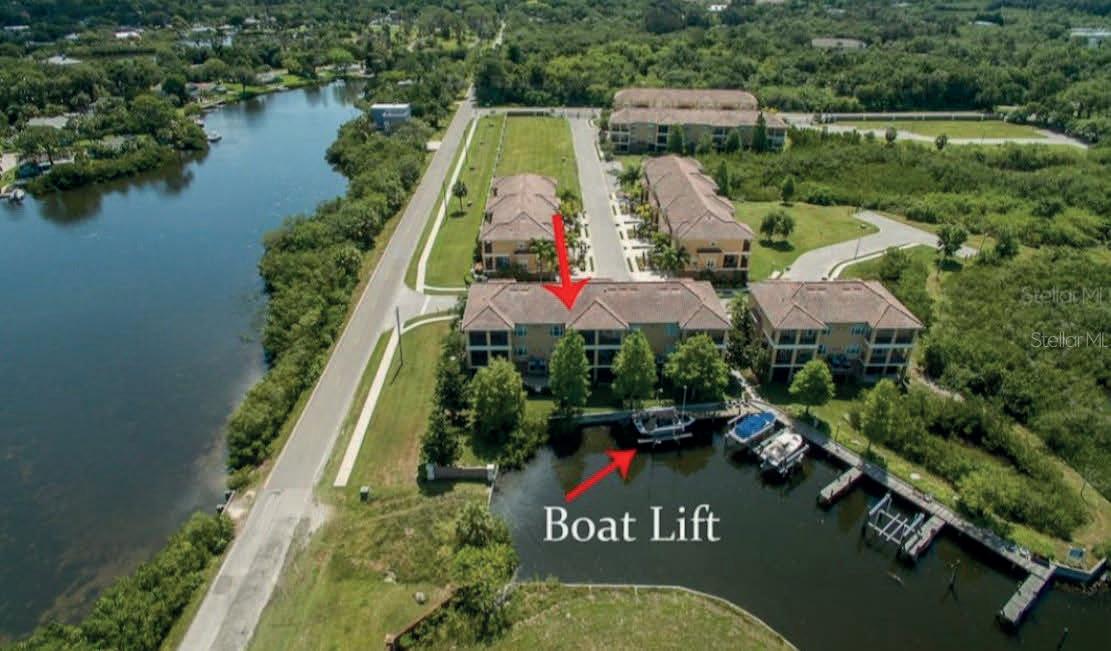
Nestled in a prestigious gated community this exquisite 3-story waterfront townhouse with elevator offers unparalleled luxury and breathtaking views. A private 40 ft boat slip with 20,000 pound lift provides a haven for boating enthusiasts and water lovers alike. Updated interiors, highend finishes and modern amenities ensure both comfort and style. The expansive living space flows seamlessly to the outdoor terraces, perfect for entertaining or relaxing while enjoying the serene waterfront ambiance. Don’t miss the opportunity to own this gated piece of paradise with amenities including a waterfront clubhouse, heated pool, jacuzzi, sauna, tennis courts, day docks, and private beach located on Florida’s Gulf of America. Shown to qualified parties by appointment only.
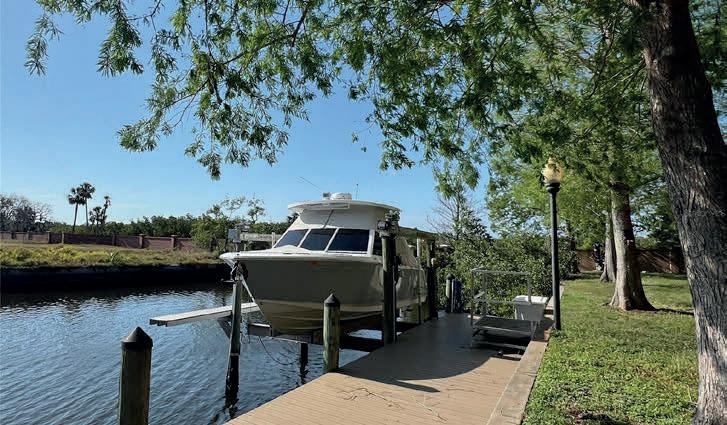
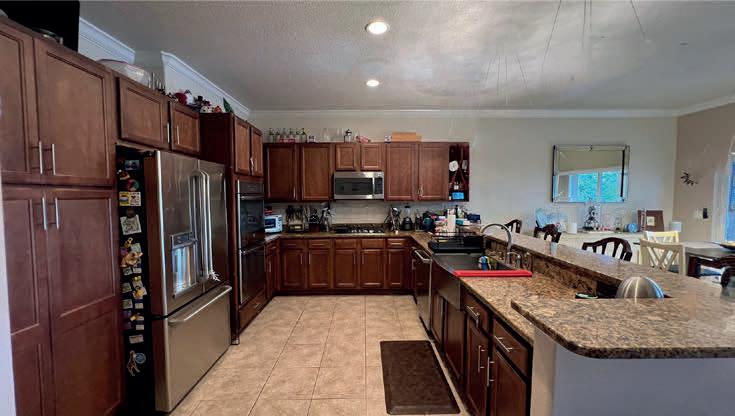

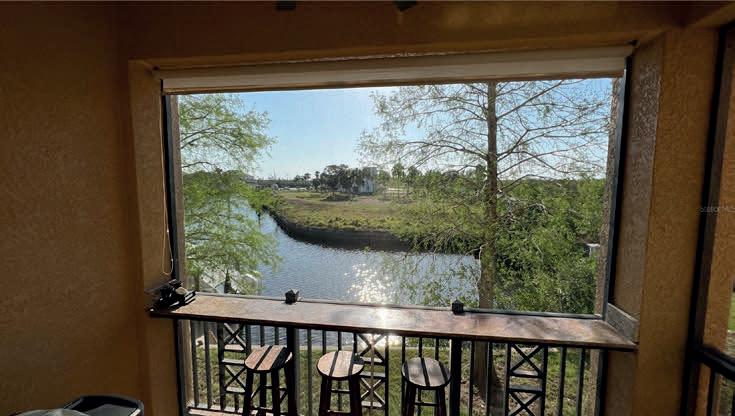
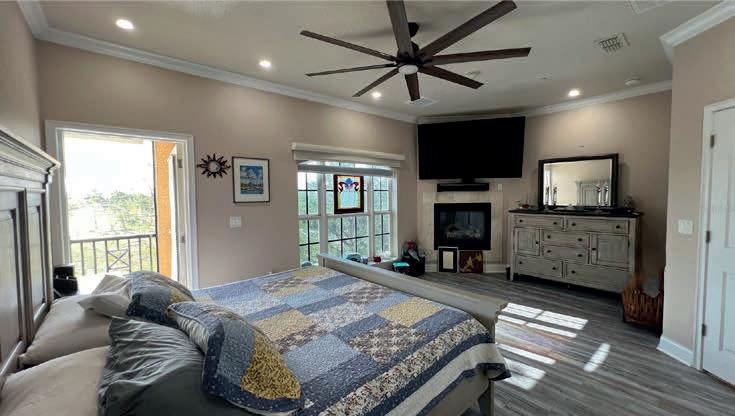
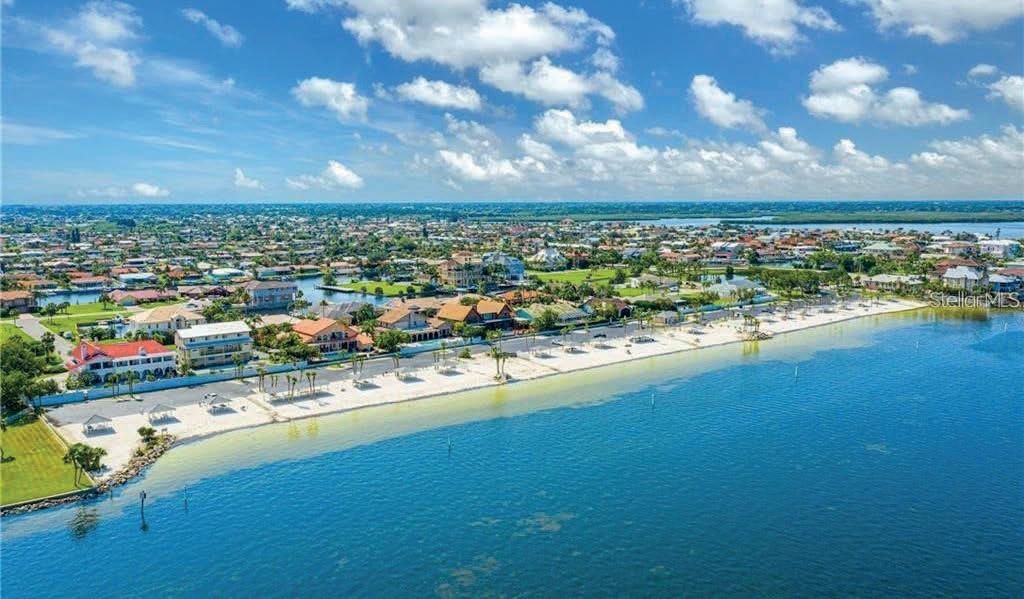
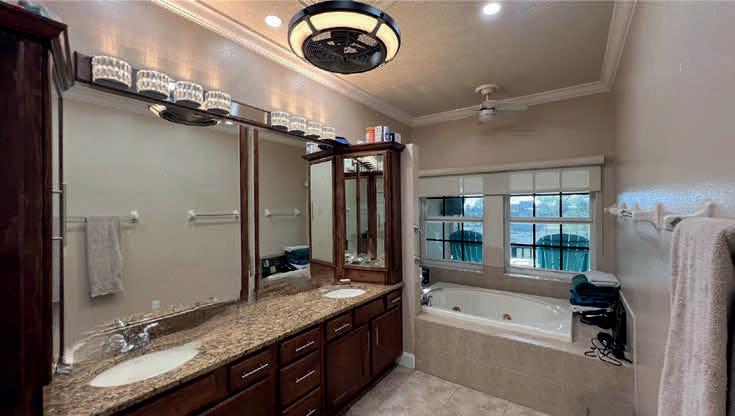
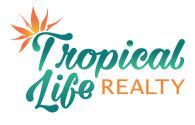
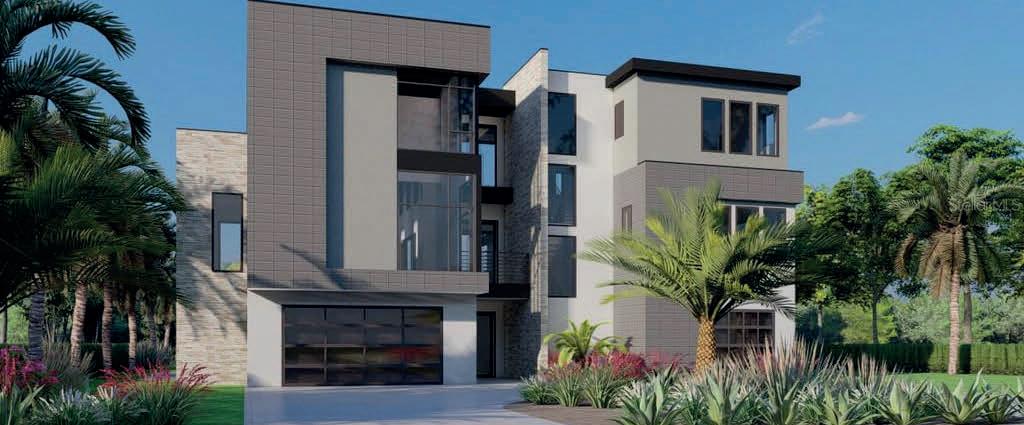
25 HARBORPOINTE DRIVE, PORT RICHEY, FL 34668
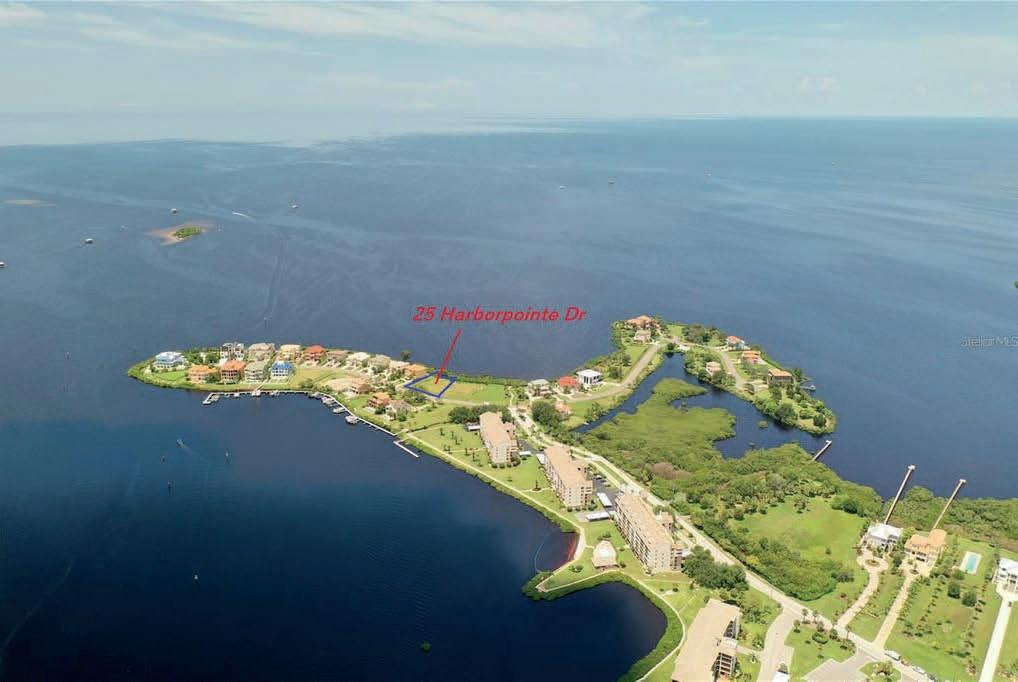
|
“Pre-Construction. To be built.” and currently at Pre-Construction pricing. Introducing a remarkable pre-construction opportunity within the esteemed Harborpointe community, an exclusive enclave featuring dual gated access and its own private marina, granting each resident immediate access to the breathtaking Gulf of America. “Seller financing to qualified parties”
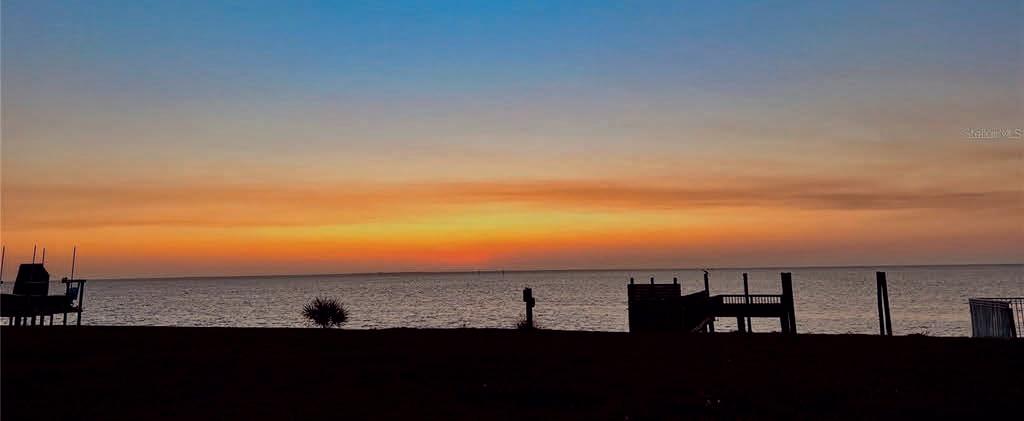
5141 WESTSHORE DRIVE, NEW PORT RICHEY, FL 34652
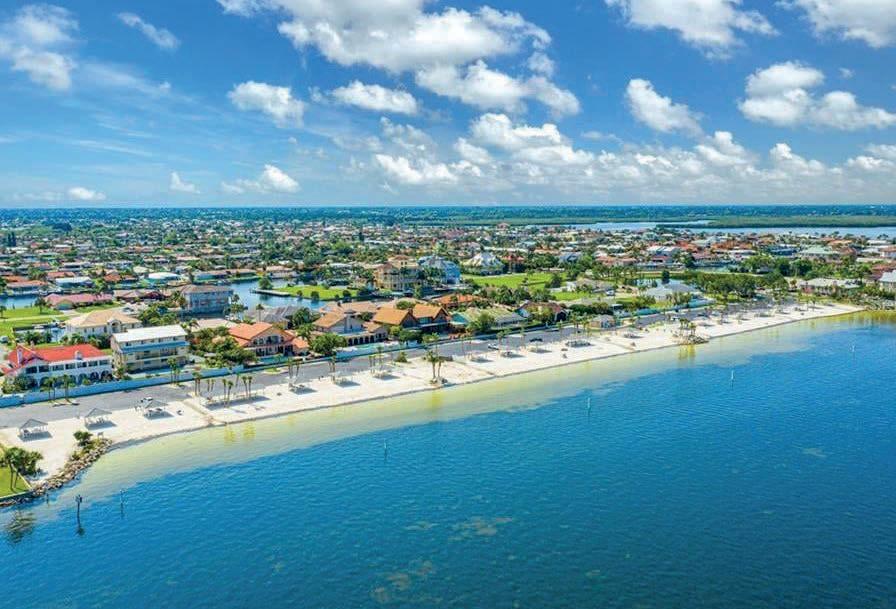
Relocation special less than 45 minuets to Tampa International Airport, Amalie Arena & Riverwalk’s fine shopping & dining. A Lifetime of Sunsets await you from this quarter-acre-plus Gulf front homesite with deep boatable water. No build-out, required builder or CDD!
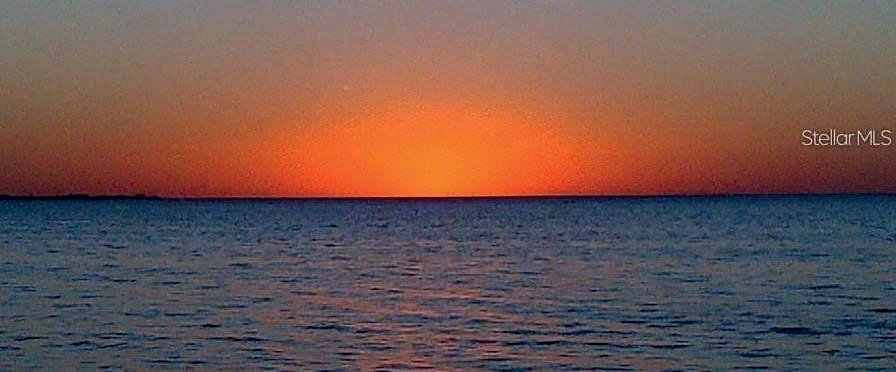
21 WESTSHORE DRIVE #21, NEW PORT RICHEY, FL 34652
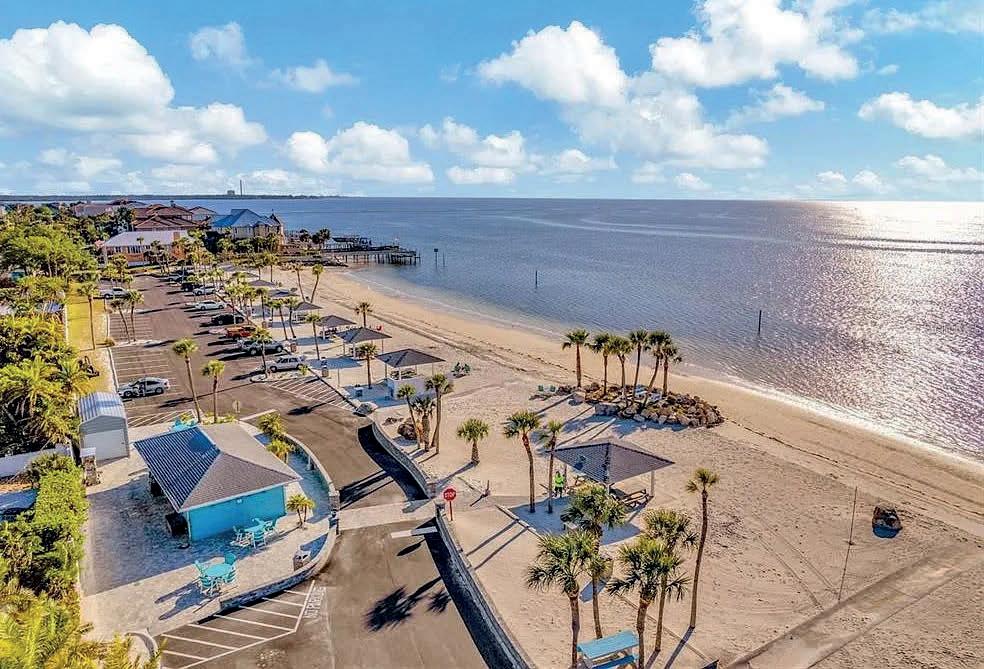
And if this quarter- acre-plus Gulf front lot isn’t big enough for your custom dream home, this adjacent lot is also available to provide you with over a Half-Acre Building Site at a package price* Seller financing available to qualified parties.

STEVEN ZIMMERMAN

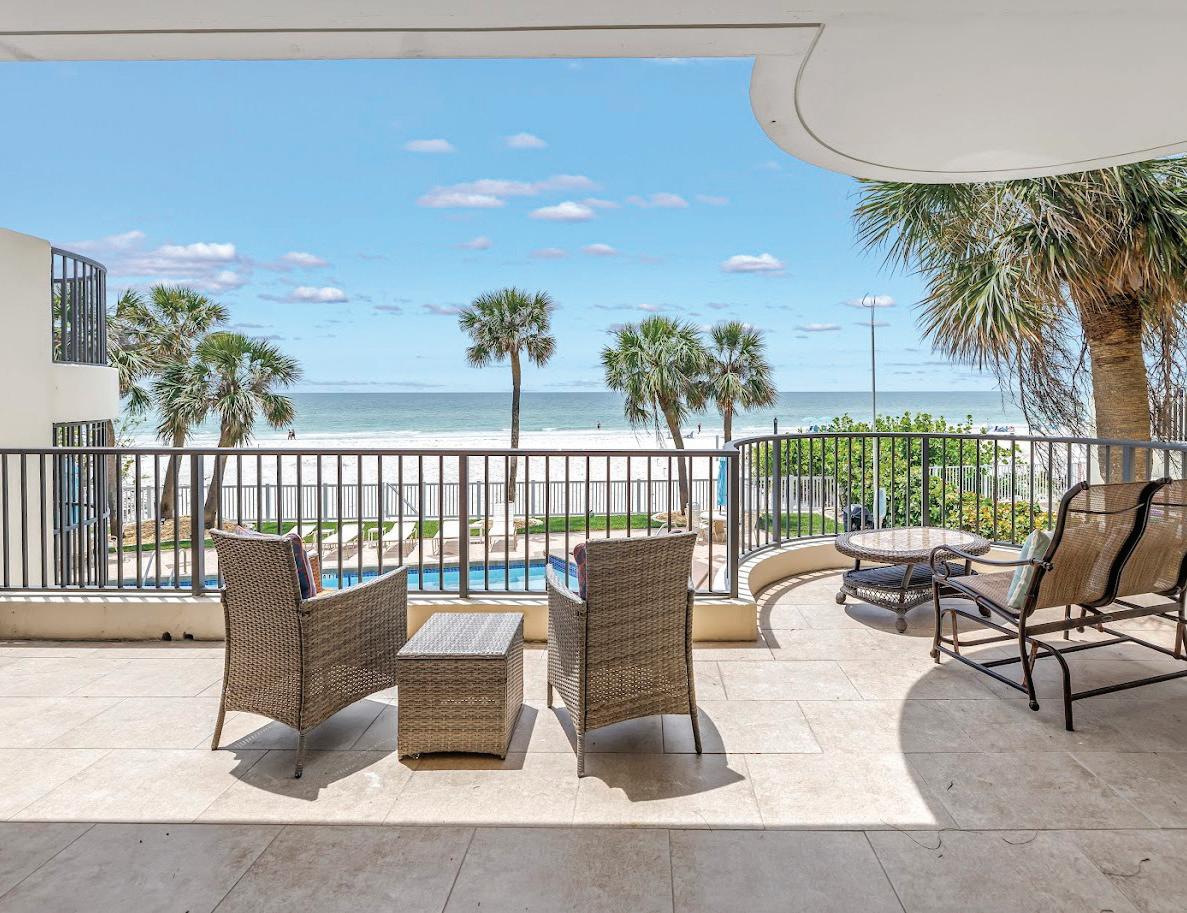
19910 Gulf Blvd #102 Indian Shores, FL 33785
3 Beds | 2 Baths | 1,900 Sq ft | $1,550,000
Enjoy sweeping Gulf views from this fully furnished, corner-unit condo in an intimate 8-residence beachfront building, featuring two private balconies, semi-private elevator access, and 1,900 square feet of stylish living. Steps from the sand and walkable to local favorites like Salt Rock Grill and Indian Shores Coffee.
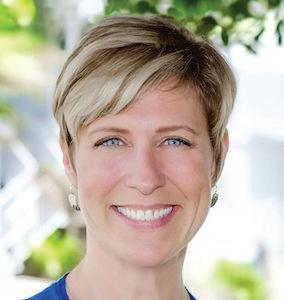
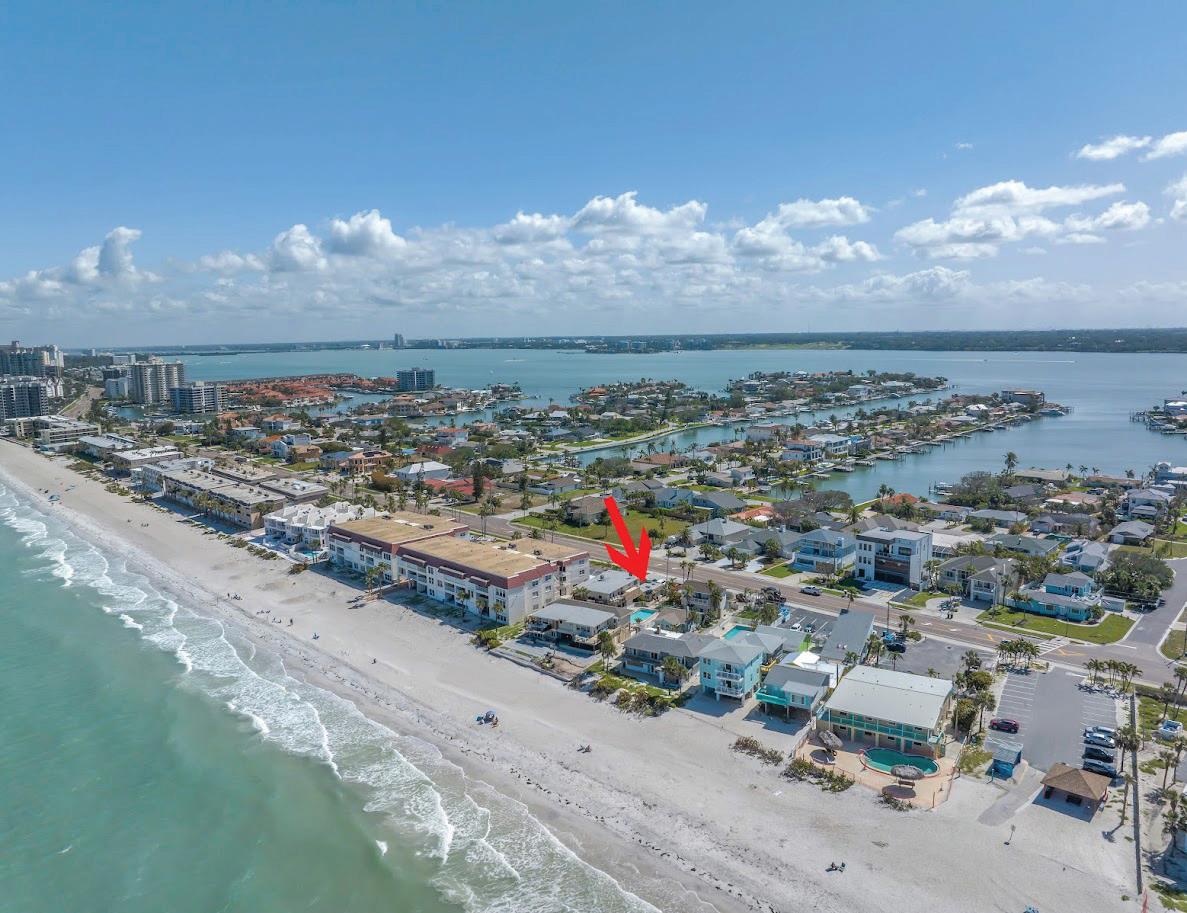
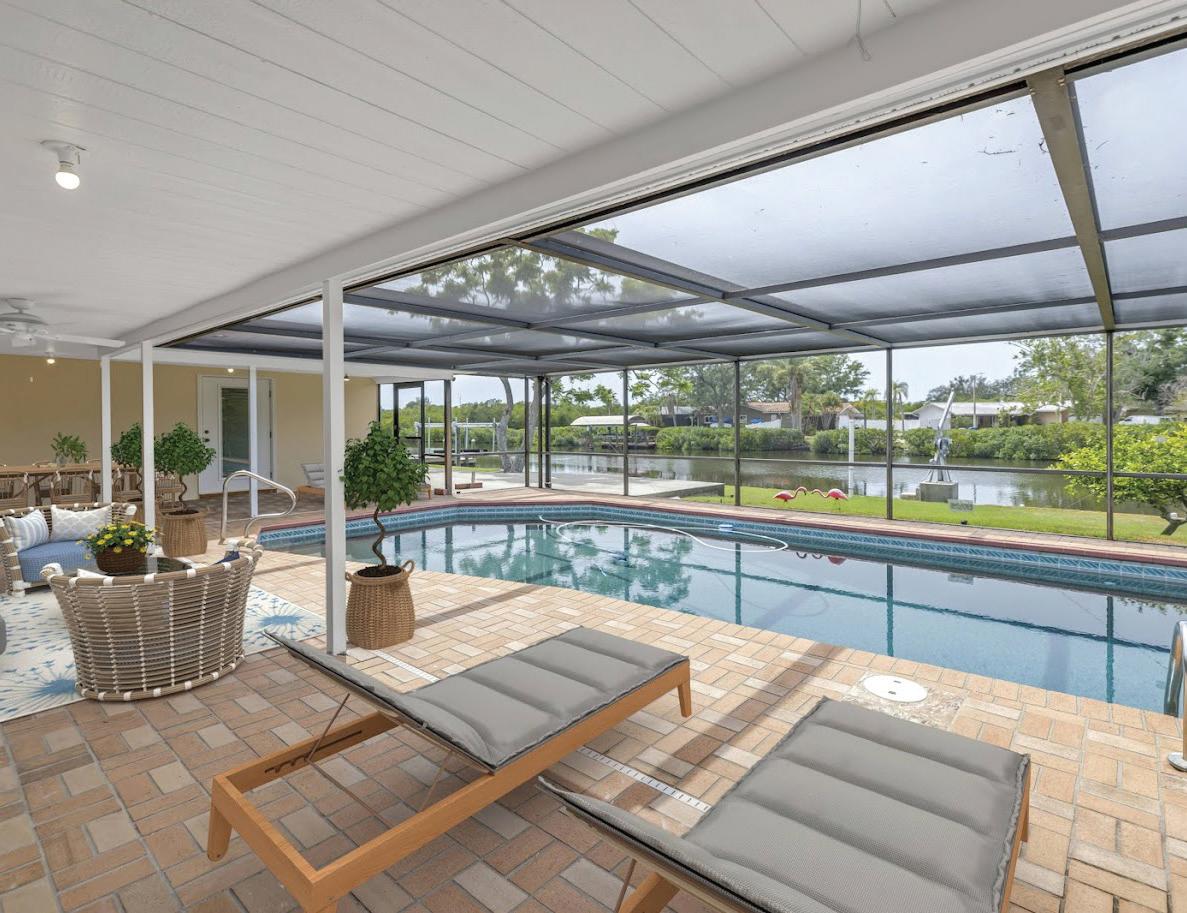
Egret Drive
FL
3 Beds | 3 Baths | 1,525 Sq ft | $799,900
This rare 3-bedroom Belleair Beach condo allows 2-day minimum rentals and includes a private-entry guest suite—ideal for maximizing income. Located in a boutique beachfront community with a pool and direct beach access.
MELINDA PERSUITTE
PRINCIPAL AGENT
813.777.6336 melinda.persuitte@compass.com
4 Beds | 2 Baths | 2,344 Sq ft | $739,000
Direct water access and electric davits make this fully renovated Allen Creek home perfect for boaters and nature lovers alike. Featuring paid-off solar, a new kitchen, and a screened-in pool overlooking the water, it’s Florida living at its finest.

Compass is a real estate broker and abides by Equal Housing Opportunity laws. All material presented herein is intended for informational purposes only and is compiled from sources deemed reliable but has not been verified. Changes in price, condition, sale or withdrawal may be made without notice. No statement is made as to accuracy of any description. All measurements and square footages are approximate.
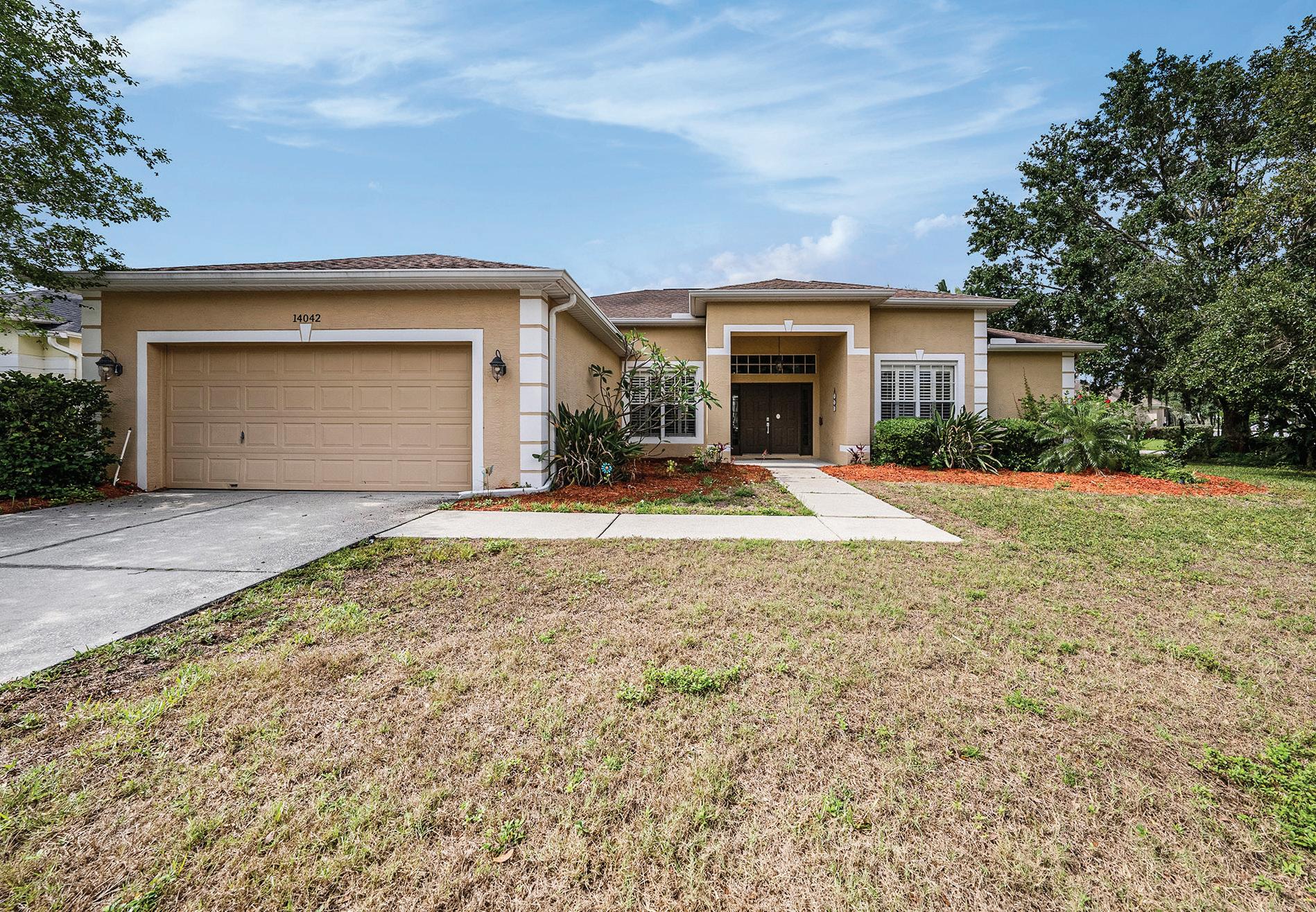
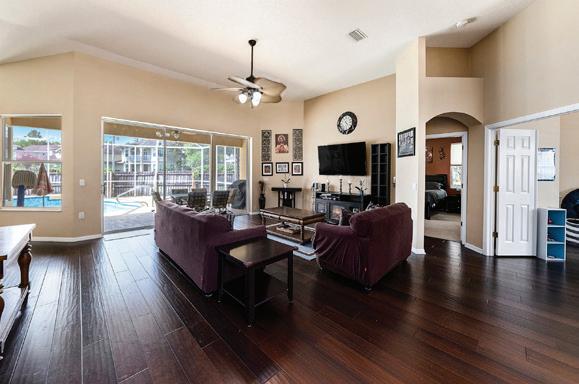
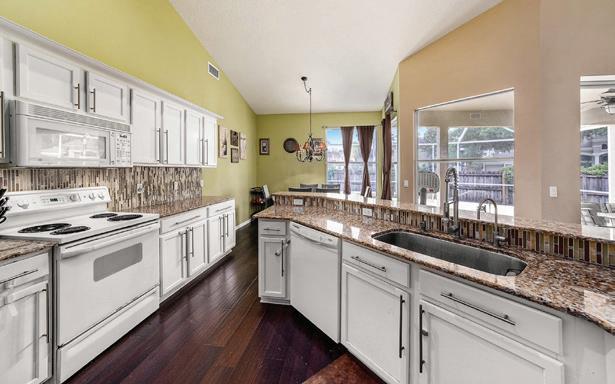
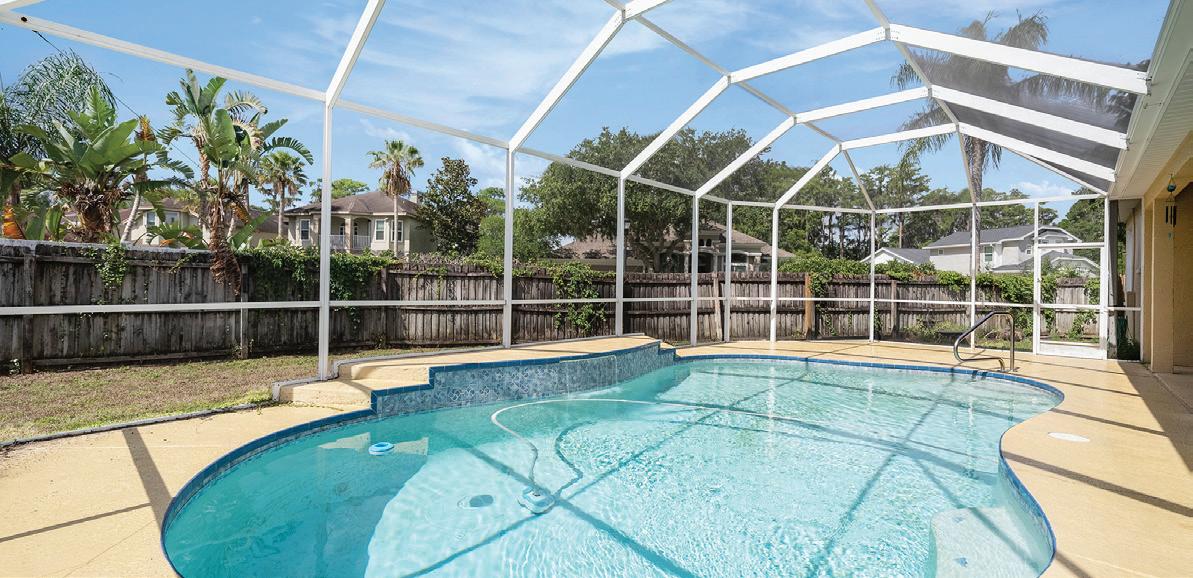
4 BEDS • 2 BATHS • 2249 SQFT • $550,000 This 4-bedroom, 2-bath pool home sits on a 1/3-acre lot and features dark hardwood floors, an open and airy layout, and a spacious primary suite with a cozy nook—perfect for a home office or reading corner. Enjoy the Florida lifestyle with telescoping sliders, a private fenced backyard, and a sparkling pool. All located in an A-rated school district in the heart of Odessa.
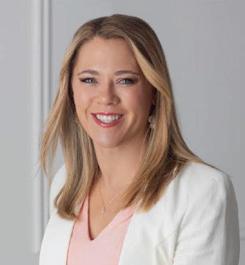
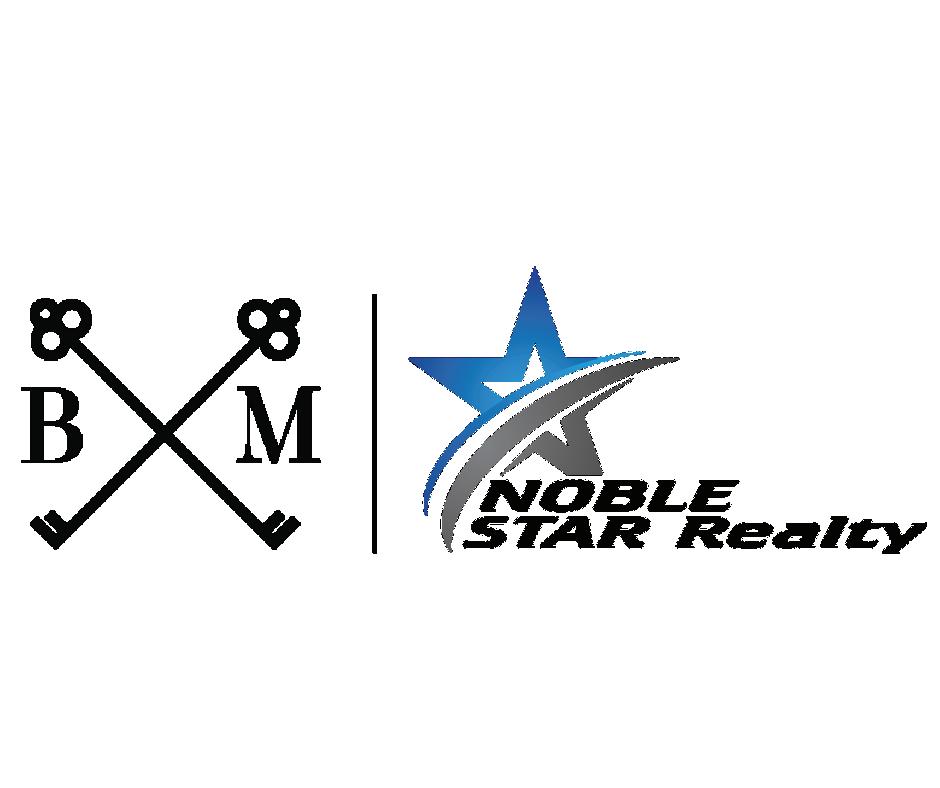
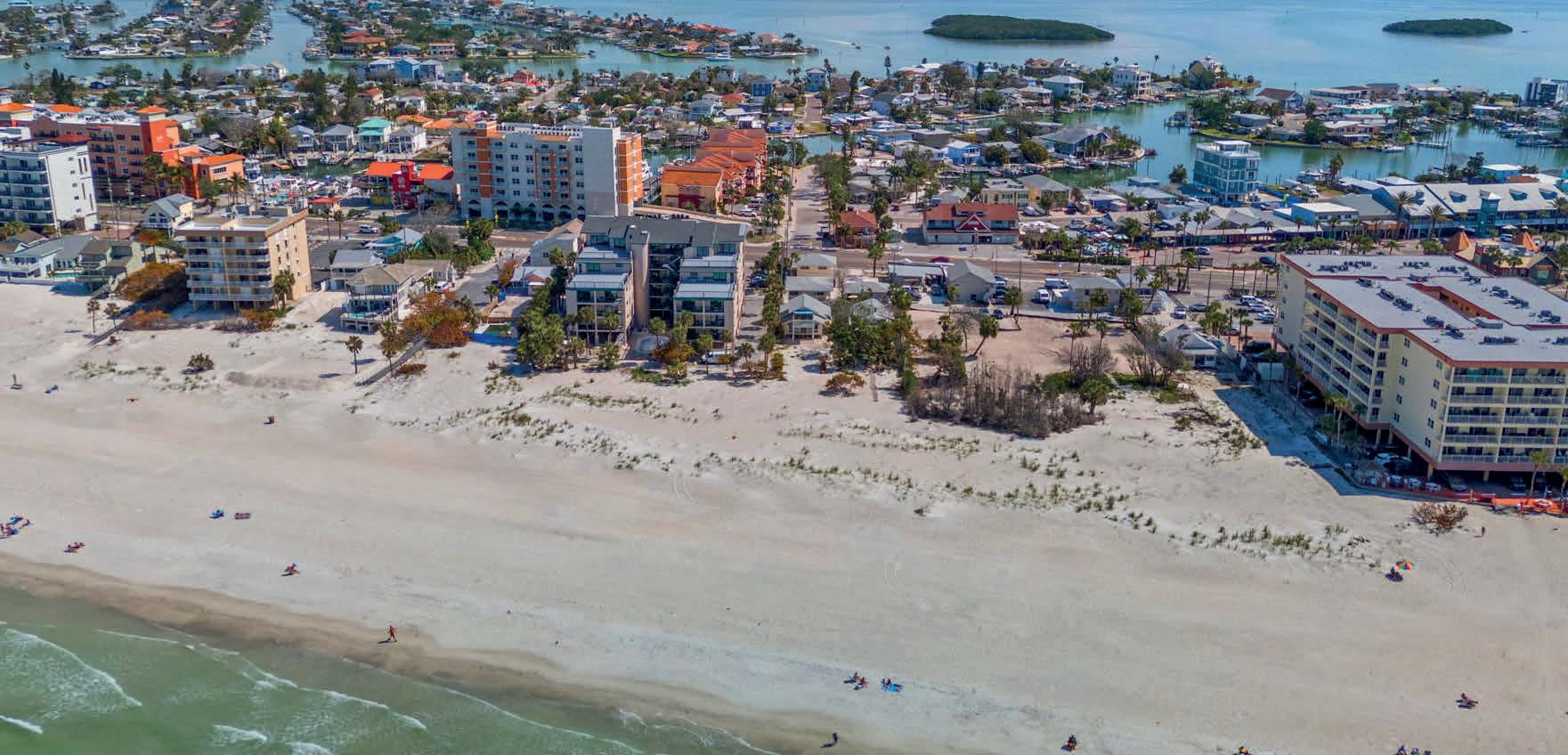
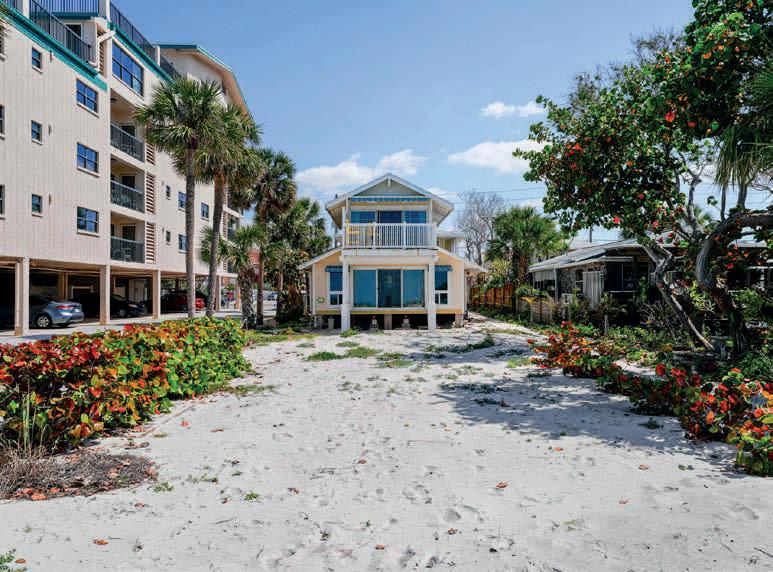
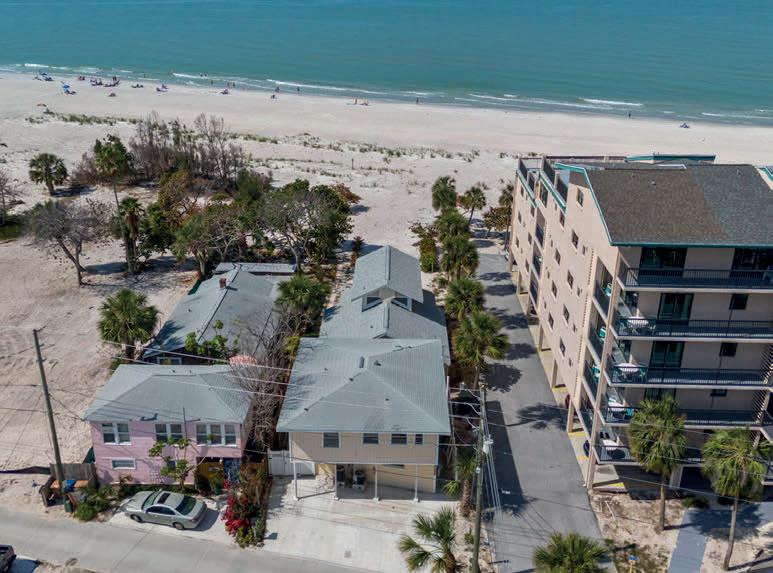
JOHN’S PASS VILLAGE
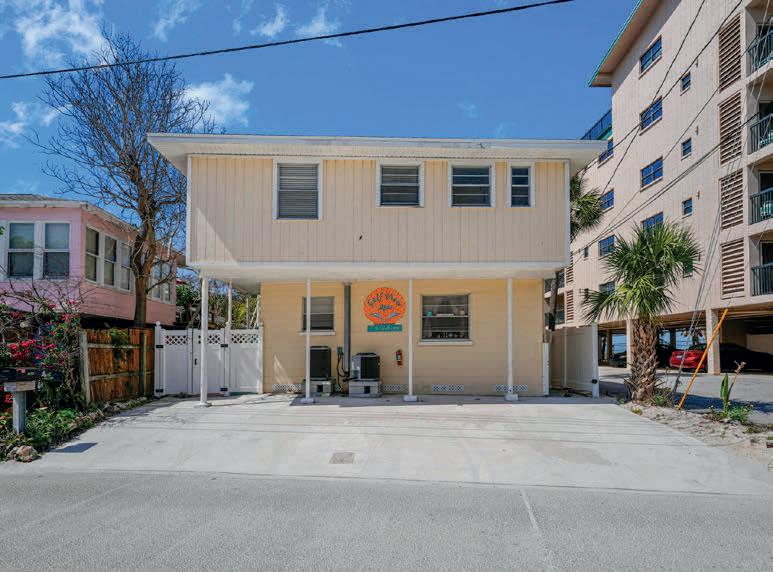
13062 Gulf Boulevard and Gulf Lane, Madeira Beach, Florida 33708
A rare offering among the few remaining beachside parcels located across from John’s Pass Village, a top attraction in Madeira Beach and one of Florida’s major Gulf Coast destinations.
Stroll along miles of white, sandy beaches from your own beachside property and discover an amazing variety of adventures- all right across Gulf Blvd. in John’s Pass Village. The Village attracts tourists and locals for shopping, dining, fishing or sailing charters, watercraft rentals and more.
Flexible C-1 zoning allows for endless opportunities for redevelopment within the designated John’s Pass Village Activity Center.

Tia Hockensmith
3 BEDS | 2 BATHS | 1,776 SQ FT | $539,000
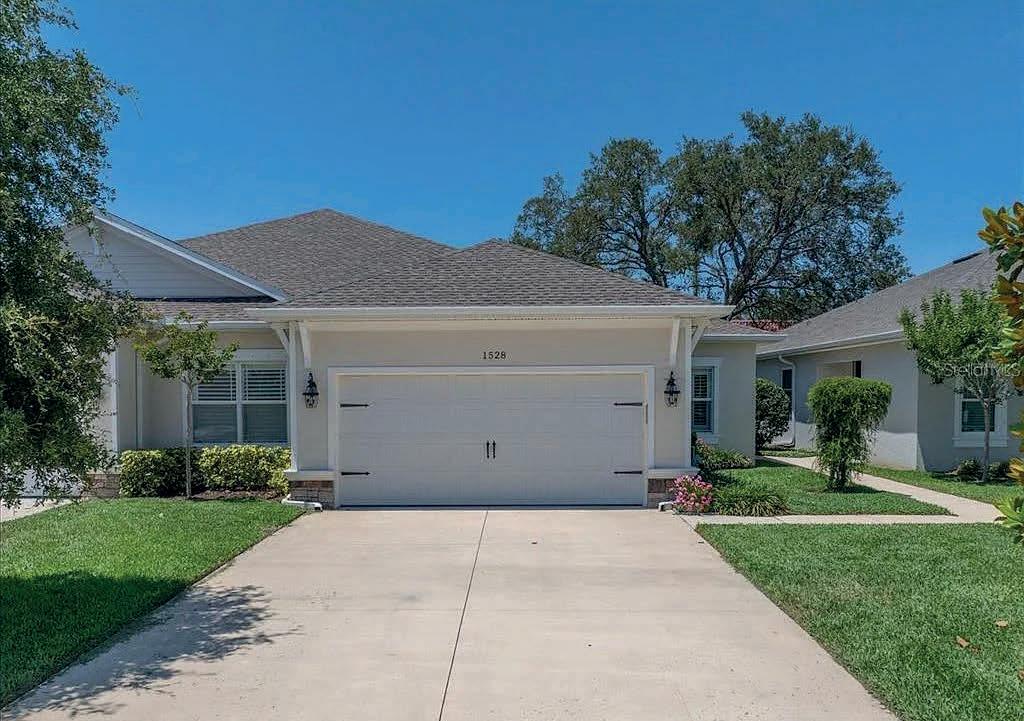
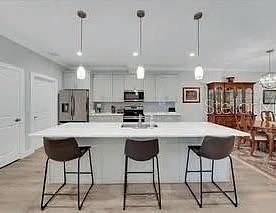
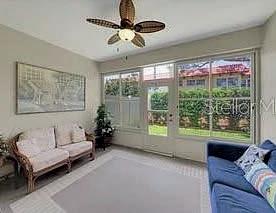
Welcome to this beautifully maintained 3-bedroom, 2-bathroom villa built in 2020, offering the perfect blend of comfort, style, and convenience. Centrally located, this home places you just minutes from award-winning beaches, shopping, dining, the Pinellas Trail, and more. Inside, you’ll find modern finishes throughout, including luxury vinyl plank flooring, elegant crown moulding, and a thoughtfully designed open layout. Enjoy year-round relaxation in the enclosed sunroom, ideal for morning coffee or evening unwinding. The exterior boasts mature landscaping, a fully fenced yard for privacy, and a low-maintenance lifestyle that makes this home truly move-in ready.
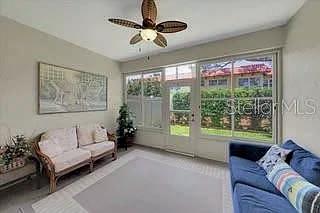


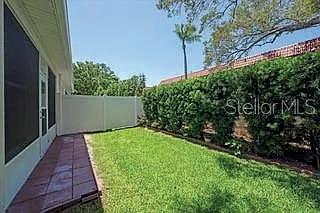

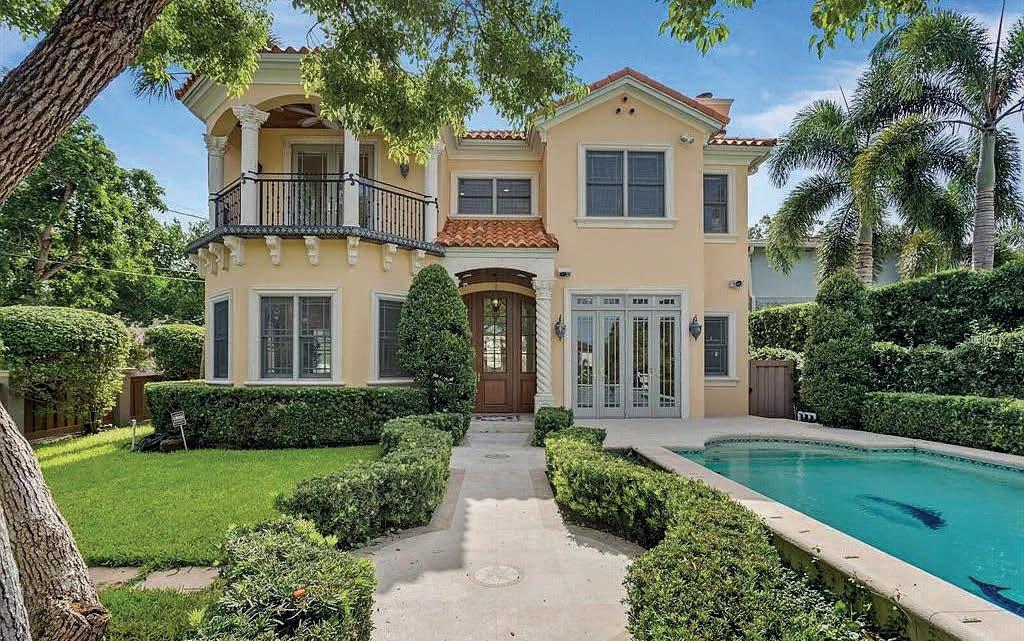
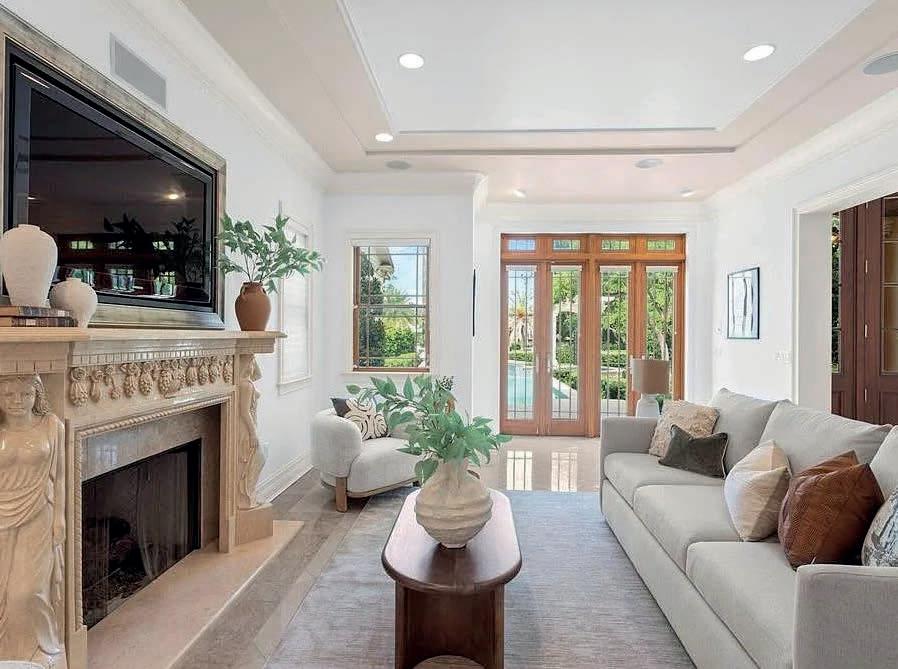
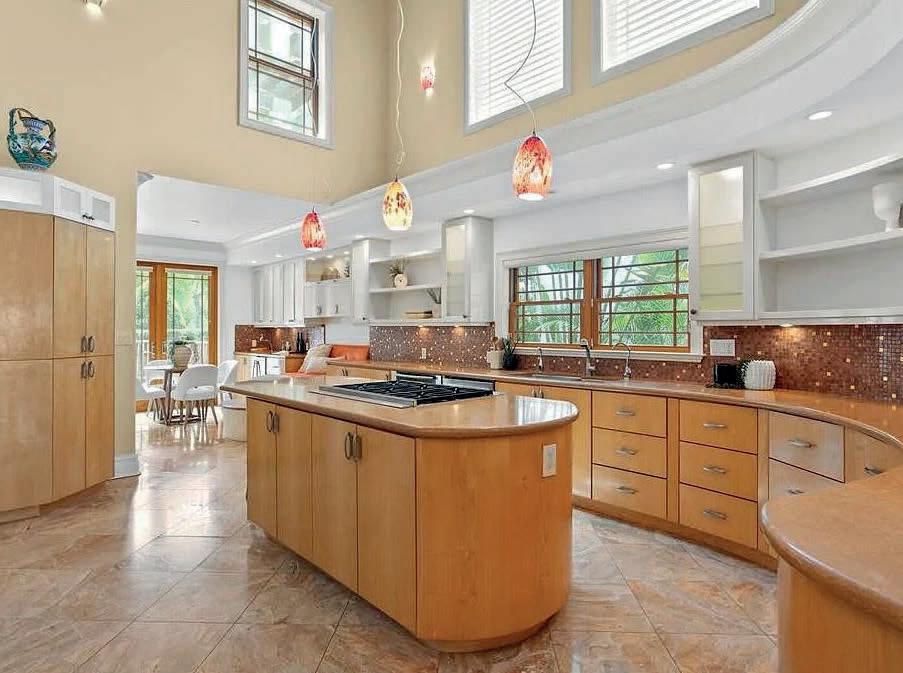
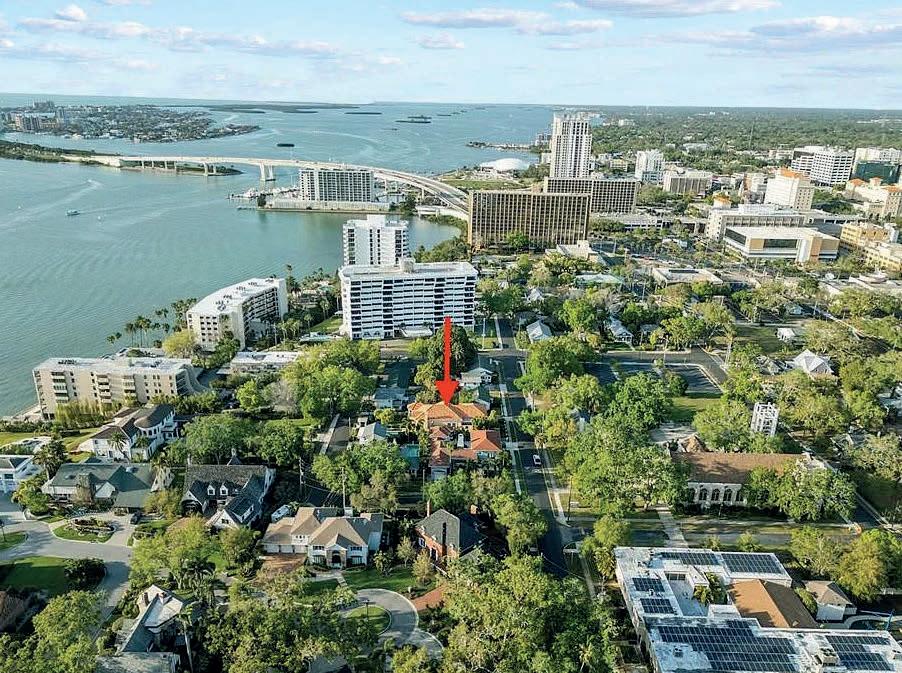
Have you considered a custom home that a Construction Building Company Owner designed and built for himself and his adoring family? Here is a home that will outlast the future generations as well fulfill their every need. Full block construction, with the original part of the home stripped and redone along side the new home in 2010. With: hurricane rated windows and doors, GREEN certificates, wind mitigated tile roof, located in a no flood zone, no evacuation zone area, one block away from the high sea wall of Clearwater Harbor, on the high end south side of the Bridge. Completely unaffected by the latest hurricanes, bar one or two loose roof tiles, an easy fix with a few spares on hand. So close to Morton Plant it probably would never loose power however there are two generators on hand as back up. The custom home is delightfully Mediterranean style with a long list of contemporary needs and wants: Two floors, 5 bedrooms, 4.5 bathrooms, marble floors, 4 large living areas, 4 balconies at least, a rear and front porch, a saltwater, heated pool, modern internal laundry with laundry chute, high ceilings, built in sound system throughout the home customizable from each room, a gas fireplace, a hidden tv behind a mirror above the fireplace. The master bedroom and bathroom is a splendid retreat comprising, a bidet, double shower with over head rain shower head, a custom walkin closet, a multi jet spa bath, two balconies, his and her sinks, ample cupboard space and even a dressing area.
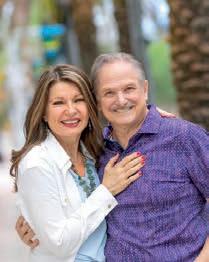
RAYMOND PAUL CASSANO
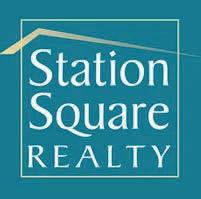

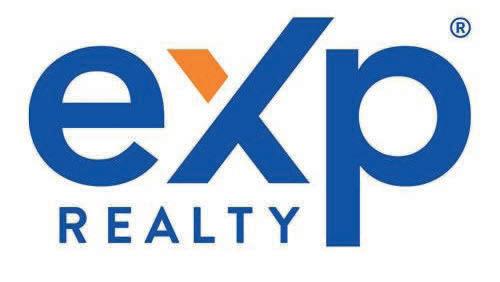
727.459.7356 john34698@outlook.com www.johnrurkowski.exprealty.com
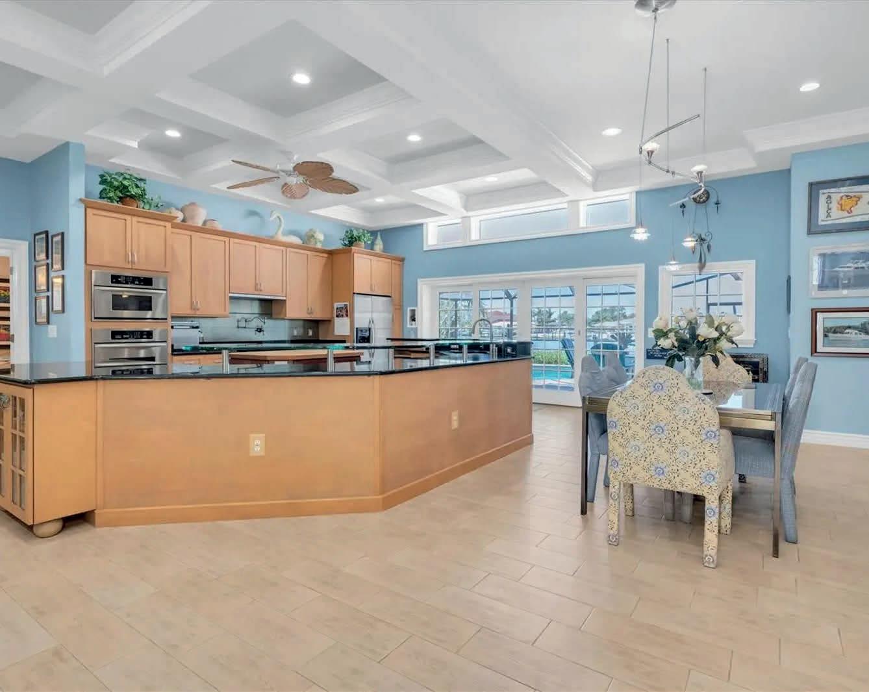
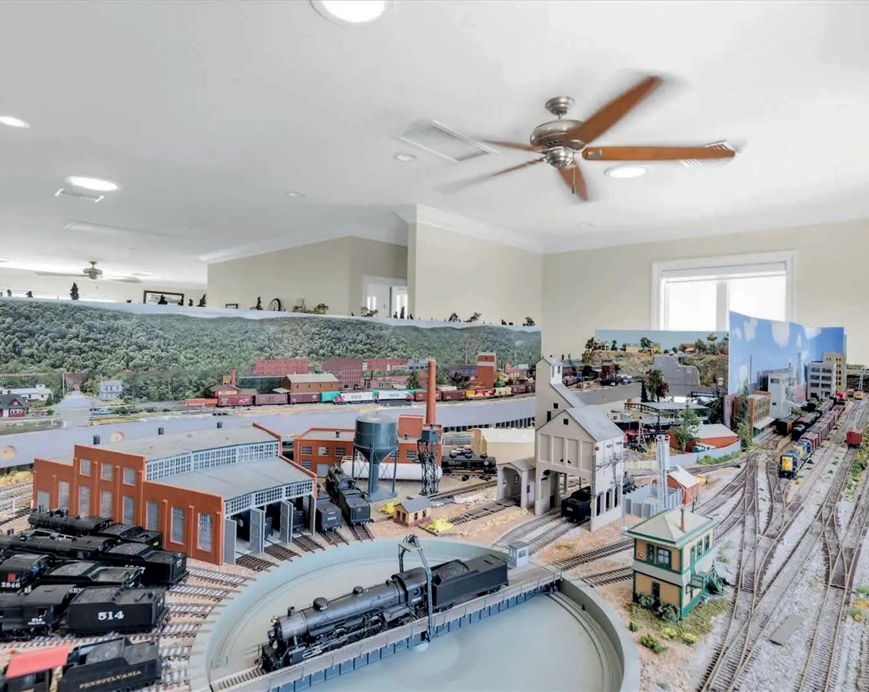
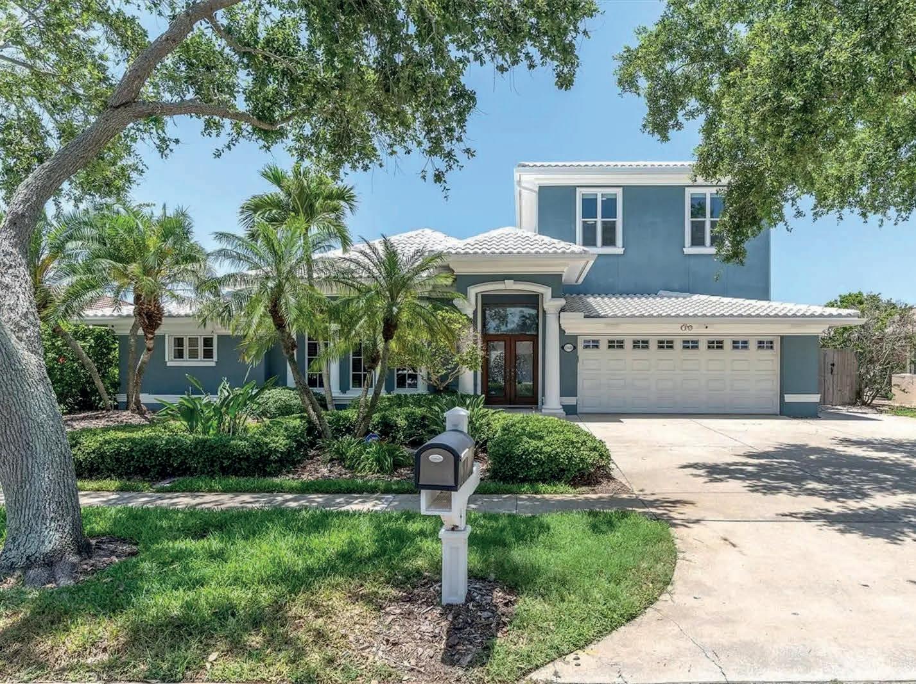
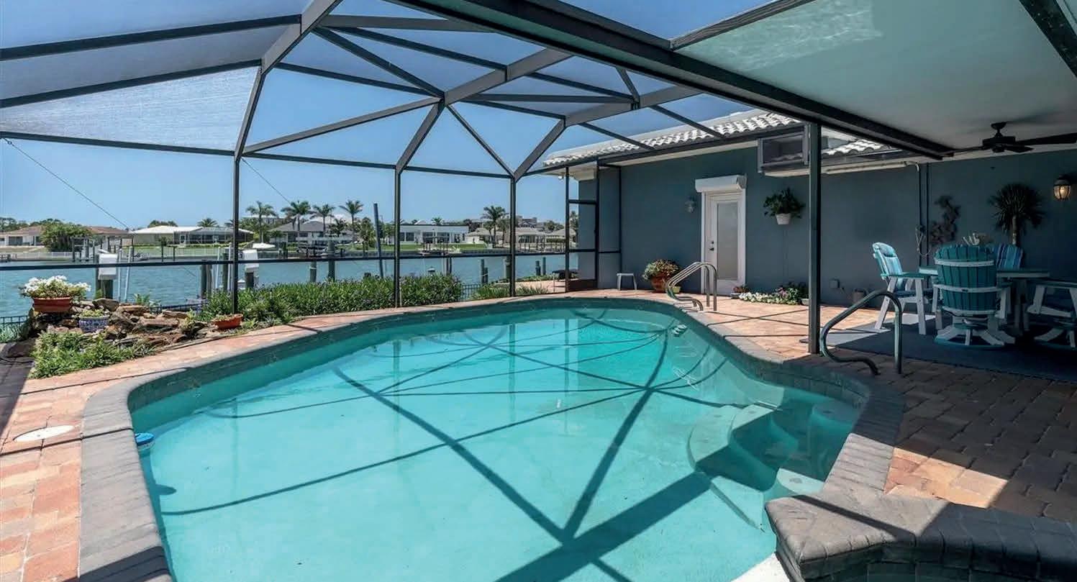
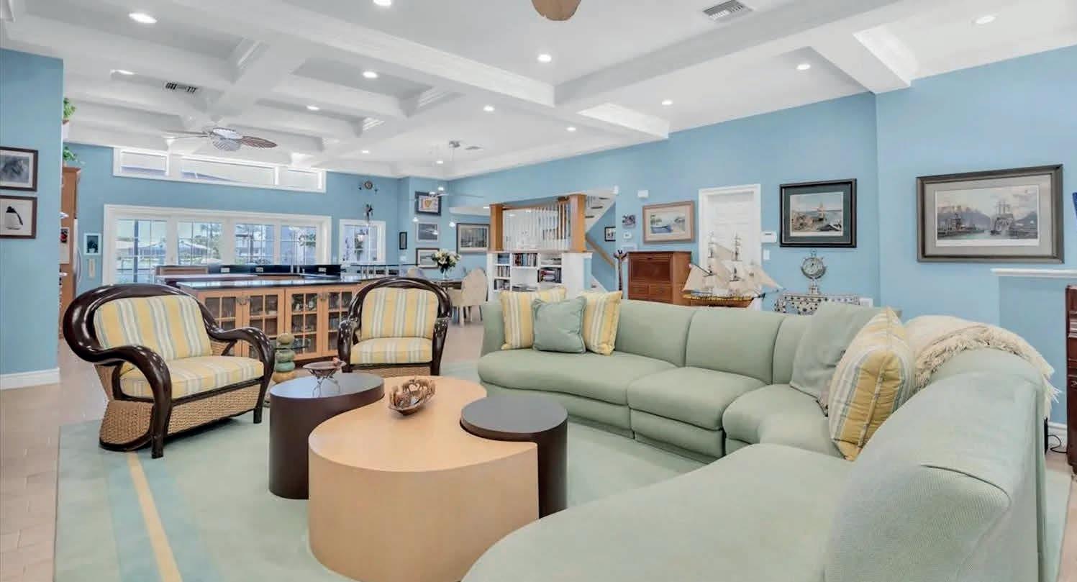



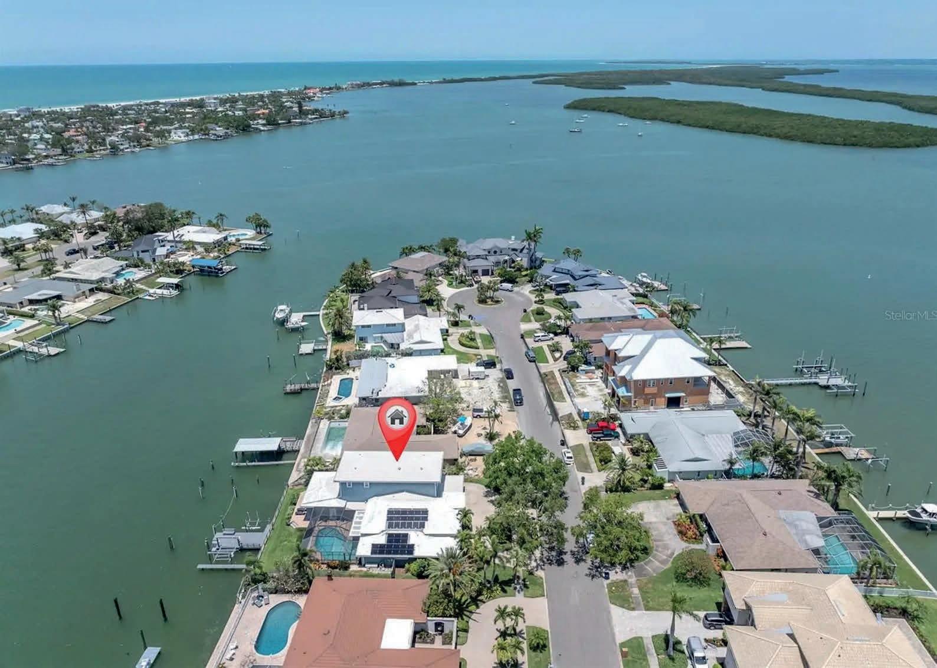
Never flooded and NO FEMA claims! Nestled on the most desirable street in prestigious Island Estates, this exquisitely remodeled waterfront home is a dream retreat for boating enthusiasts and luxury seekers. With over 4,200 sq ft of refined living space, it perfectly blends elegance, comfort, and coastal charm. Shaded by majestic oaks and surrounded by lush, professionally landscaped grounds, the home sits on a deep, wide canal in a no-wake zone—ideal for boating. The stateof-the-art dock features TREX decking, two powered lifts with Gem remotes, a 45-foot boat slip, two 30amp power outlets, and city water access. Irrigation is supported by reclaimed water with updated valves and sprinkler heads (March 2025). Eco-conscious buyers will appreciate the updated solar power system (2025) and backup battery. Safety and resilience are built-in with impact-rated windows, hurricane-rated garage door, electric and hurricane shutters, and a tile roof. There’s also an EV charging outlet in the garage. Inside, an open-concept great room boasts soaring ceilings, abundant natural light, and crown molding.
Three HVAC systems, including a new 2025 unit for the primary suite, ensure year-round comfort. The home offers five beautifully remodeled bathrooms and a chef’s dream kitchen with a custom island, butcher block counter, ergonomic cooktop with pot filler,
large pantry, and granite, marble, or quartz surfaces throughout. The spacious primary suite includes tray ceilings, crown molding, a large walk-in closet, and a new sliding door opening to a serene outdoor sitting area. An adjoining custom-built library and desk space provides a quiet work or reading area. The ensuite bath features a soaking tub, double vanity, walk-in shower, and instant hot water. Two generously sized bedrooms with ensuite baths are located on the first floor. Upstairs, a 50x24-foot bonus room offers endless possibilities—media room, guest quarters, or playroom—with attic storage accessible via pulldown stairs. Step outside to the screened pool area where pavers were cleaned and sealed in 2025, and a child safety fence ensures peace of mind. A tranquil water feature and new pool pump (2024) complete the relaxing outdoor experience. Additional features include a comprehensive alarm system, security cameras, and outdoor lighting. Located minutes from Clearwater Beach and just 30 minutes from Tampa International Airport, this meticulously maintained home offers the ultimate in luxury waterfront living— move-in ready and truly one of a kind.
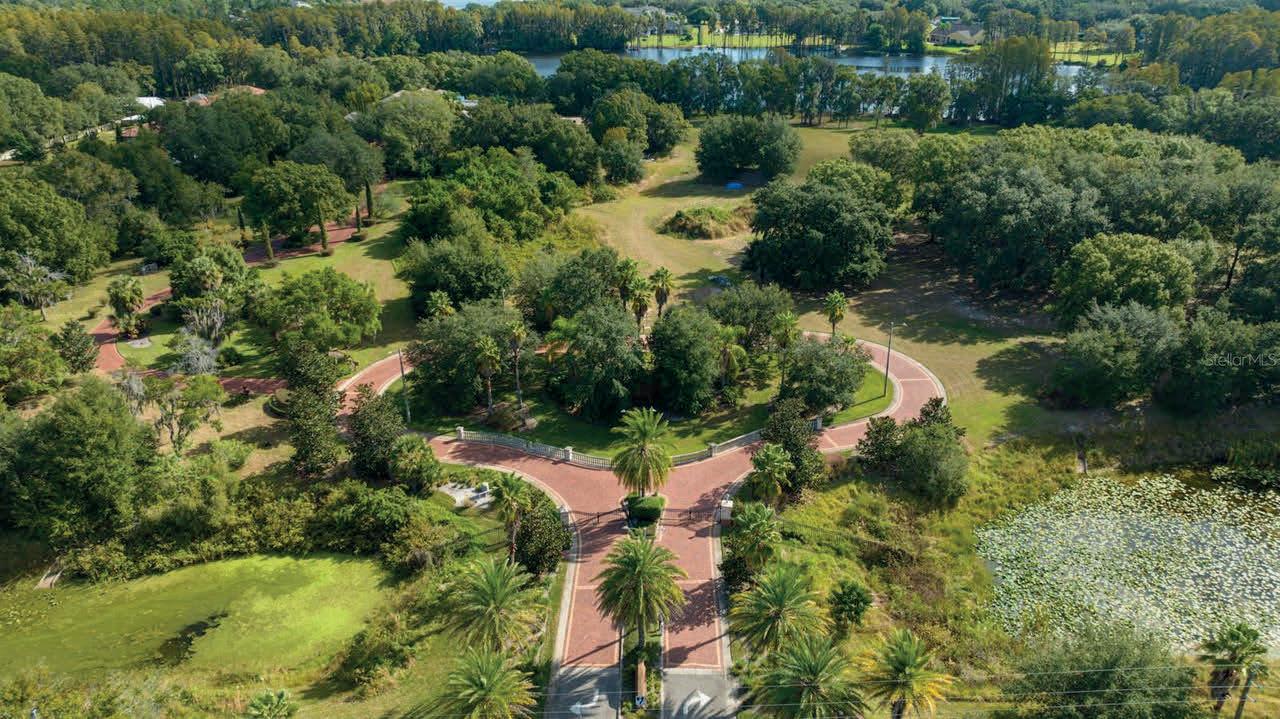
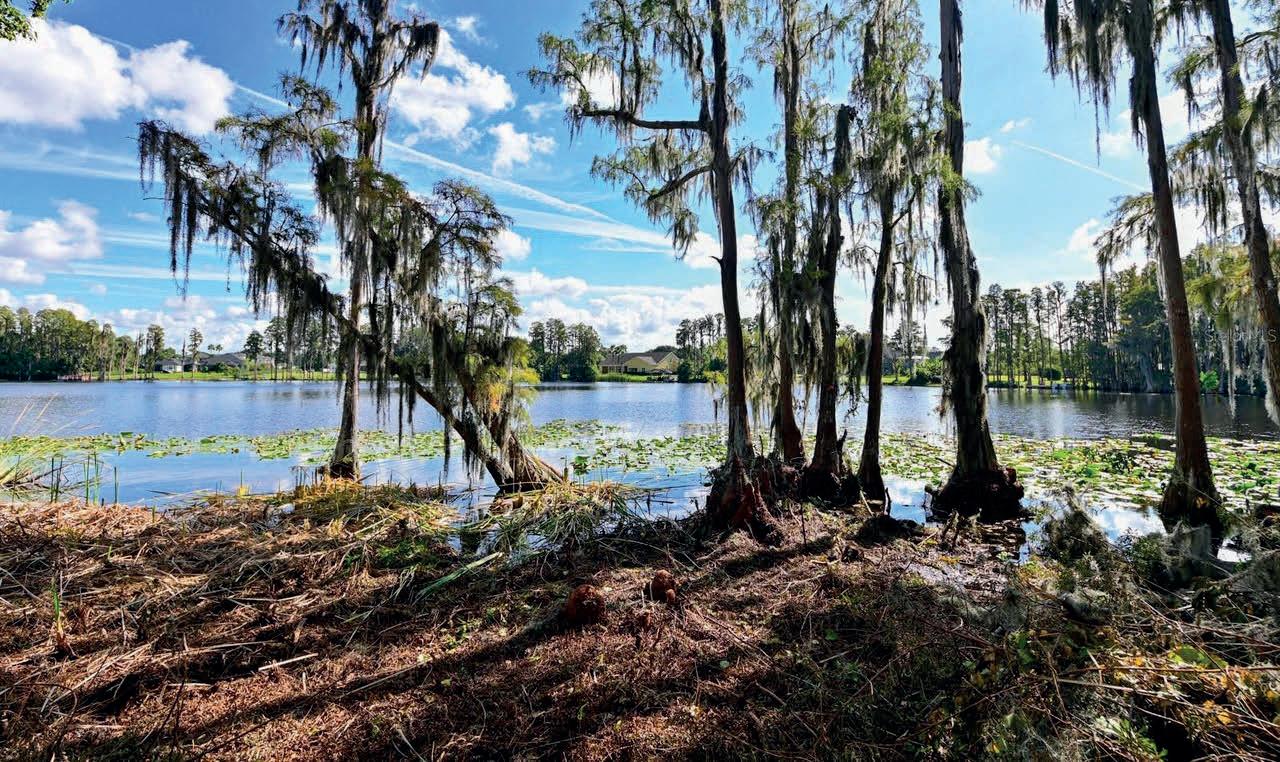
105 BELLAMERE PALMS COURT, LUTZ, FL 33549
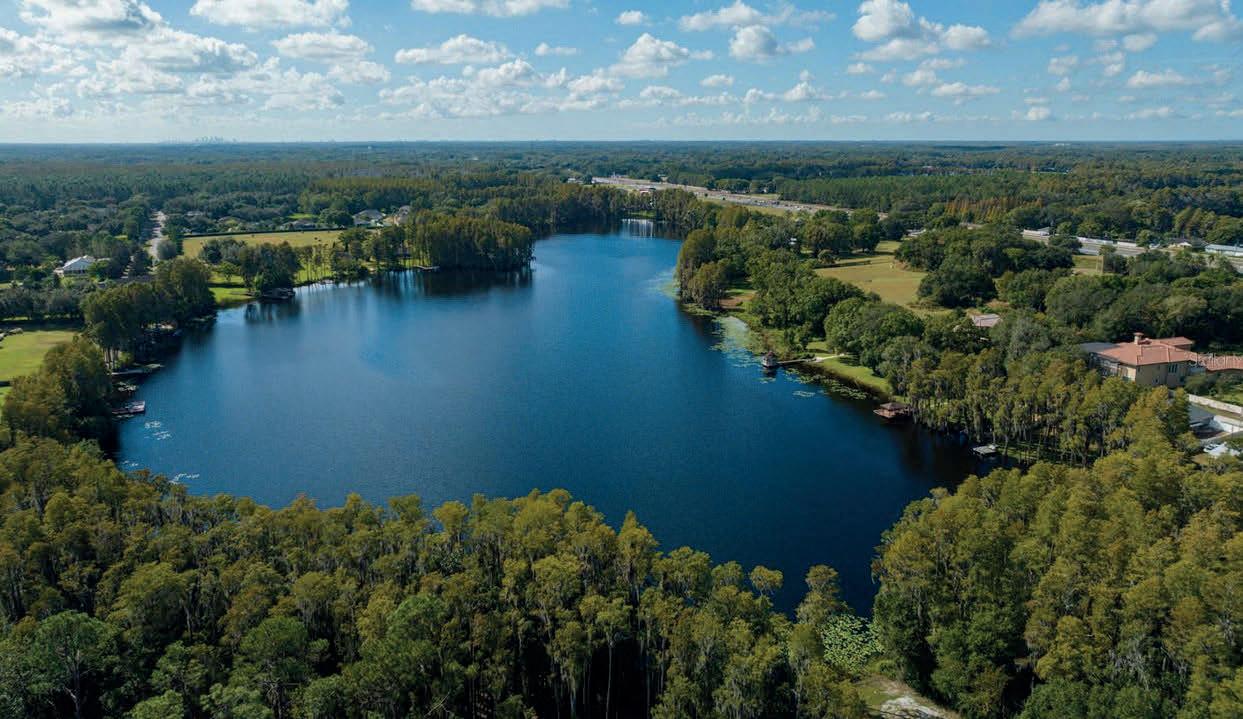
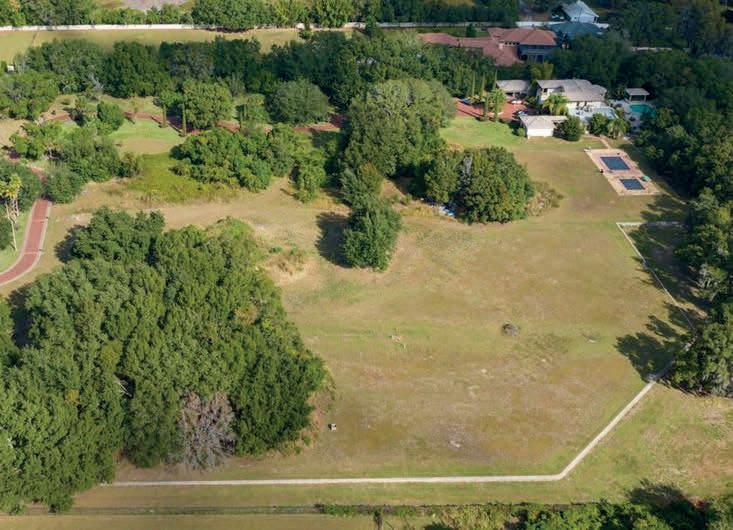
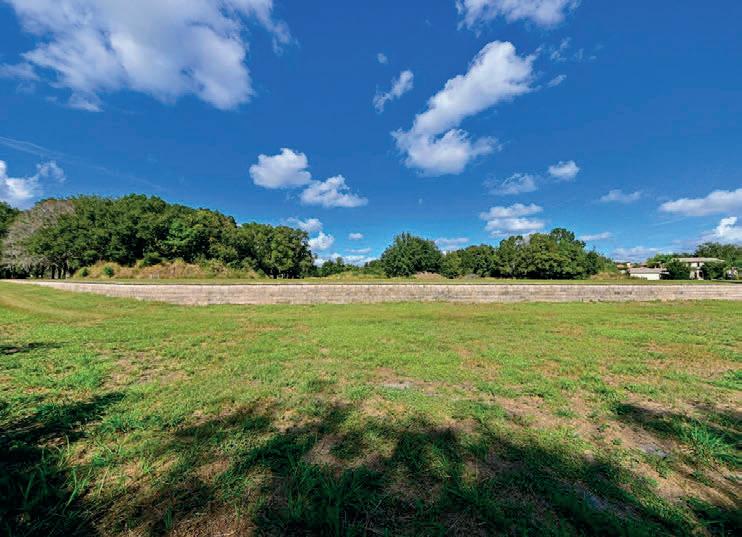
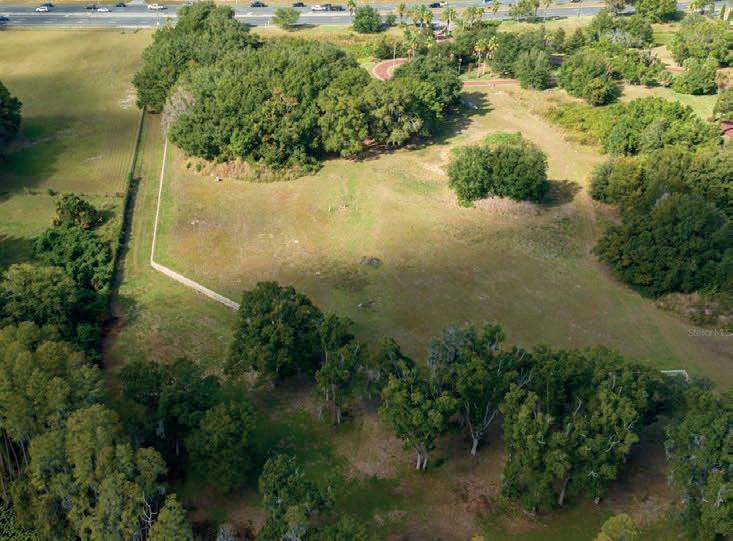
ONE-OF-A-KIND 5 ACRE LOT, MUST SEE TO BELIEVE! Design your dream residence on this prestigious homesite as one of only 4 properties in a gated community with direct access to Highway 41. With plenty of space to build and surrounded by trees, this lot offers an exclusive enclave for the buyer who appreciates privacy. Enjoy 165-ft of waterfront on 50-acre spring fed Lake Kell. Bring your toys for boating, water skiing, jet skiing, fishing (lots of bass and other fish!), canoeing, and paddle boarding, or just relax among the oak trees. Truly a hidden gem in the heart of Hillsborough County, this peaceful and tranquil small community of Bellamere is conveniently located to all that Tampa Bay has to offer.


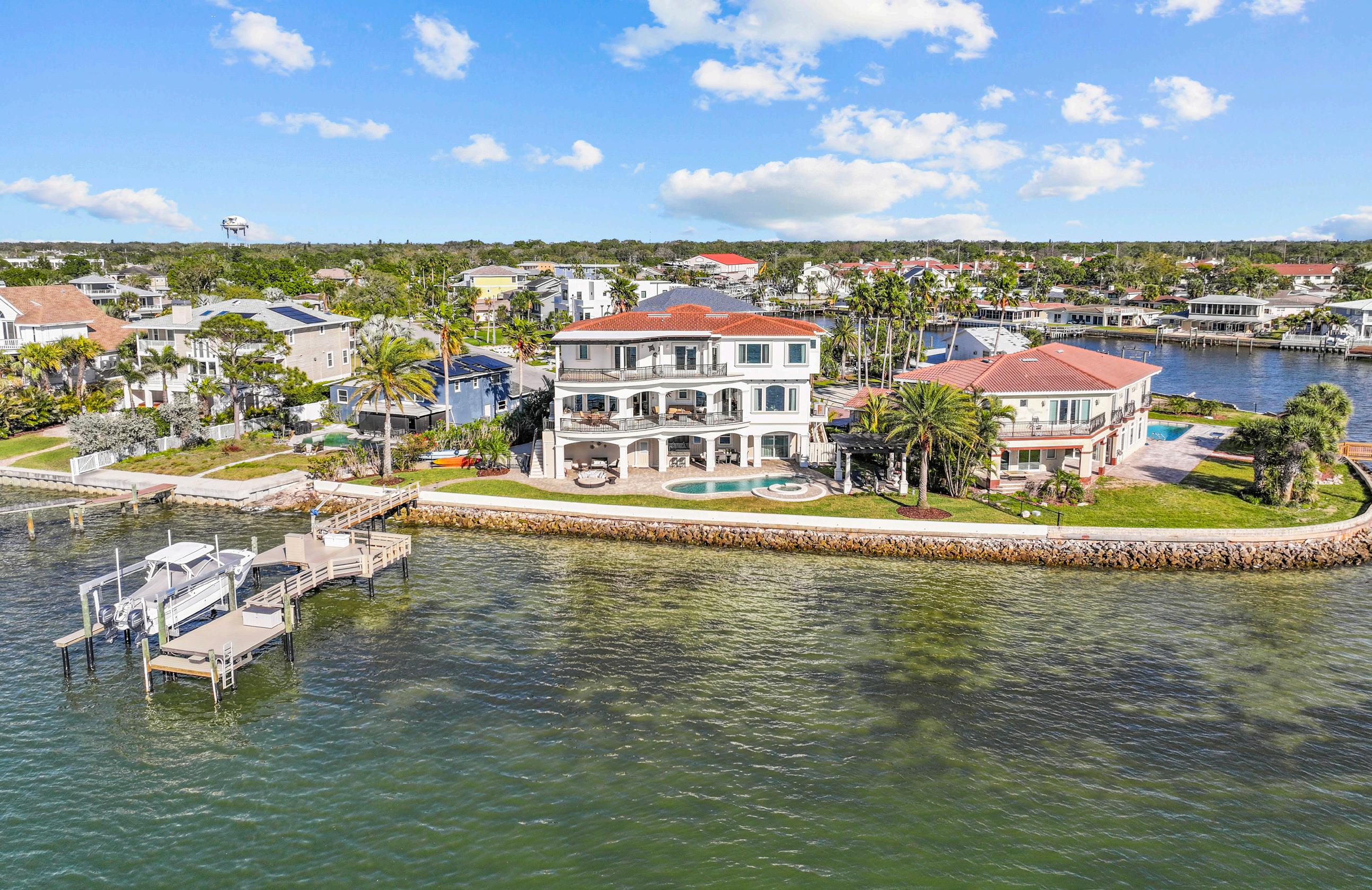
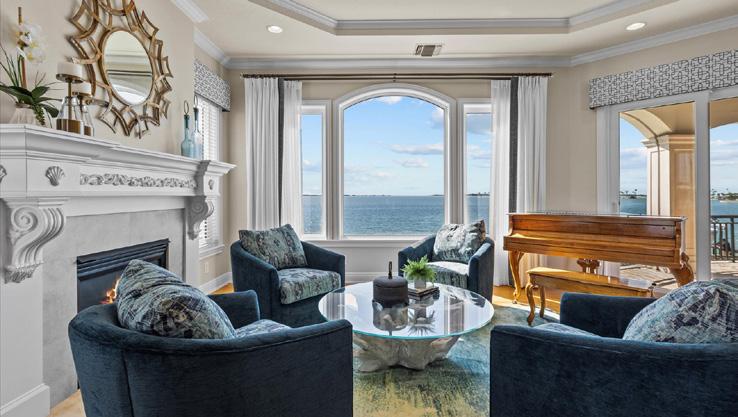
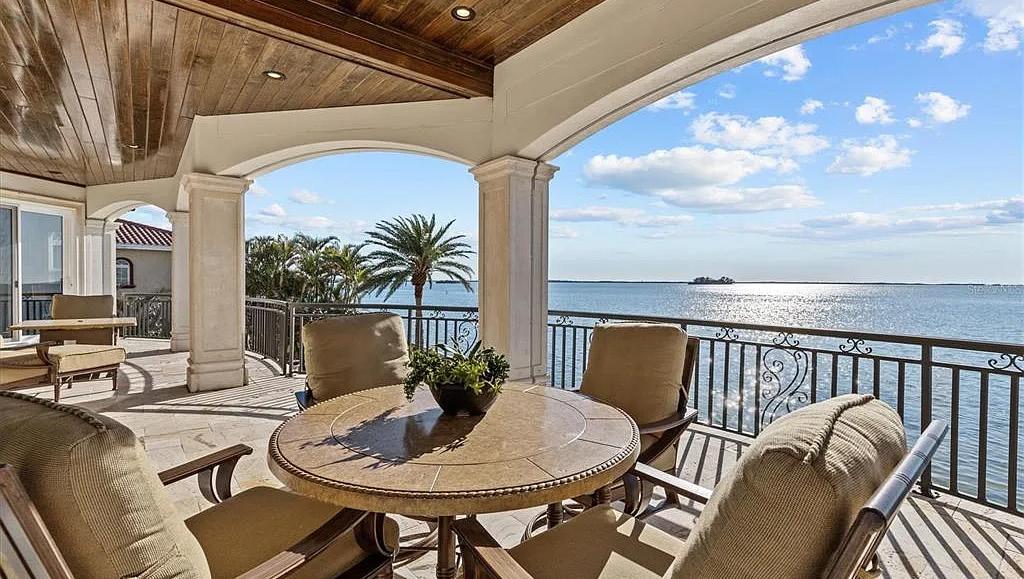
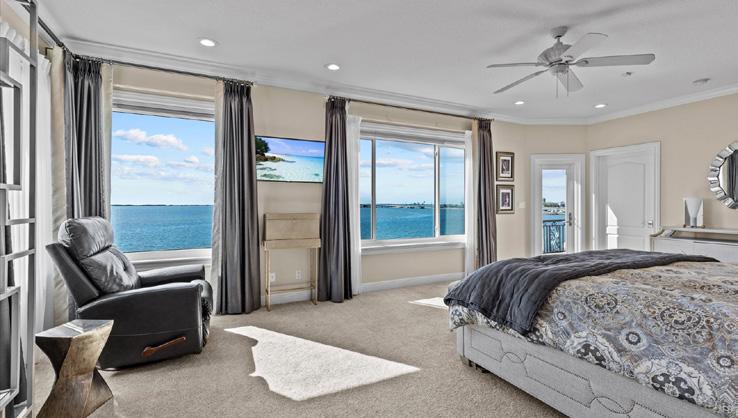
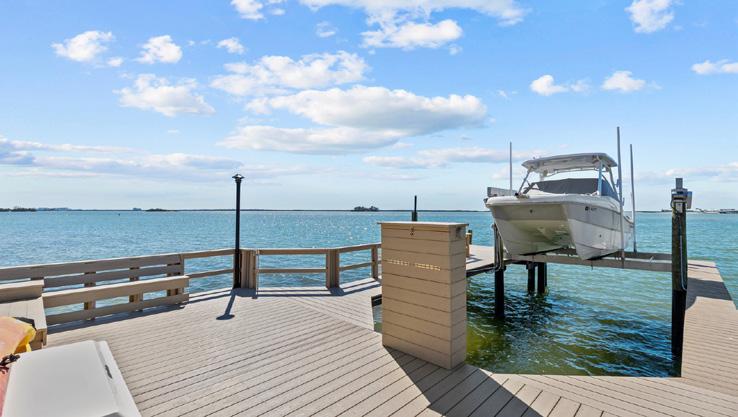
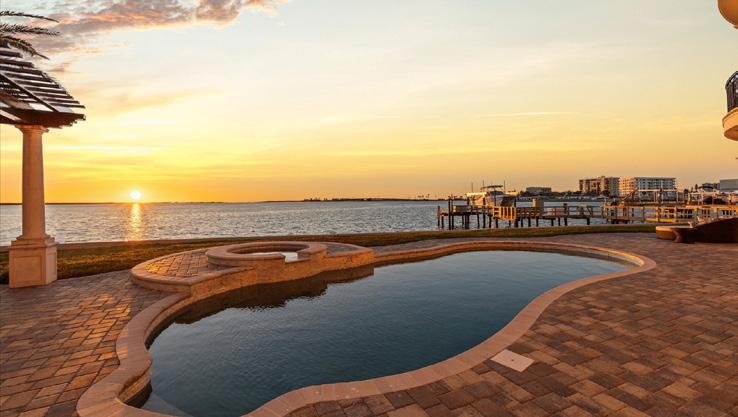
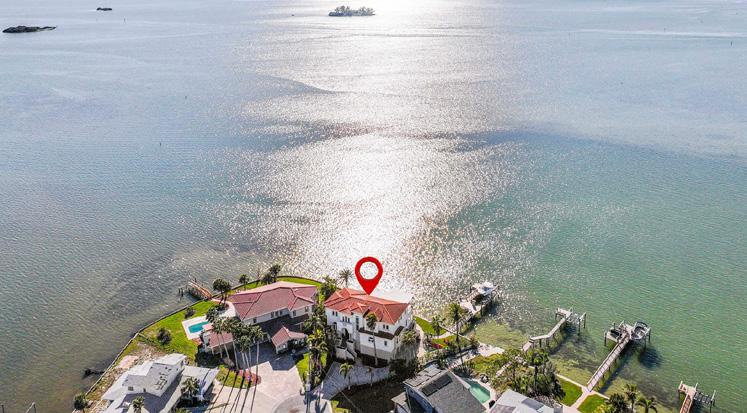
Boasting almost 200 feet of direct, panoramic Gulf frontage, this elegant home has sprawling views that include the Dunedin Causeway bridge! Balmy Gulf breezes and sparkling turquoise waters provide the backdrop for this stunning custom residence, designed by Shoreline Design Group and built in 2000 by Arthur Maxwell & Associates. Spend your days lounging by the elegant oceanfront pool or hop on your boat and enjoy the open water access; this home offers the best of Florida’s lifestyle. You’ll love the elegant, spacious interiors and well-designed floor plan, with both formal and casual living spaces. The main floor is elevated well above the floodplain and features a grand balcony overlooking the water, the perfect spot to grill out and enjoy the spectacular sunsets! The interiors are well appointed with luxurious finishes and modern conveniences, including an elevator. Entertaining is a joy, with spectacular views from almost every angle, and a custom dry bar appointed in gorgeous marble.

LINDA ROSS PRESTON
813.318.2408
lindarosspreston@coastalpgi.com www.exclusivecoastalhomes.com


2402 BAYWOOD DRIVE W, DUNEDIN, FL 34698
LISTED AT $1,900,000
16205 SENTRY WOODS CT, ODESSA, FL 33556
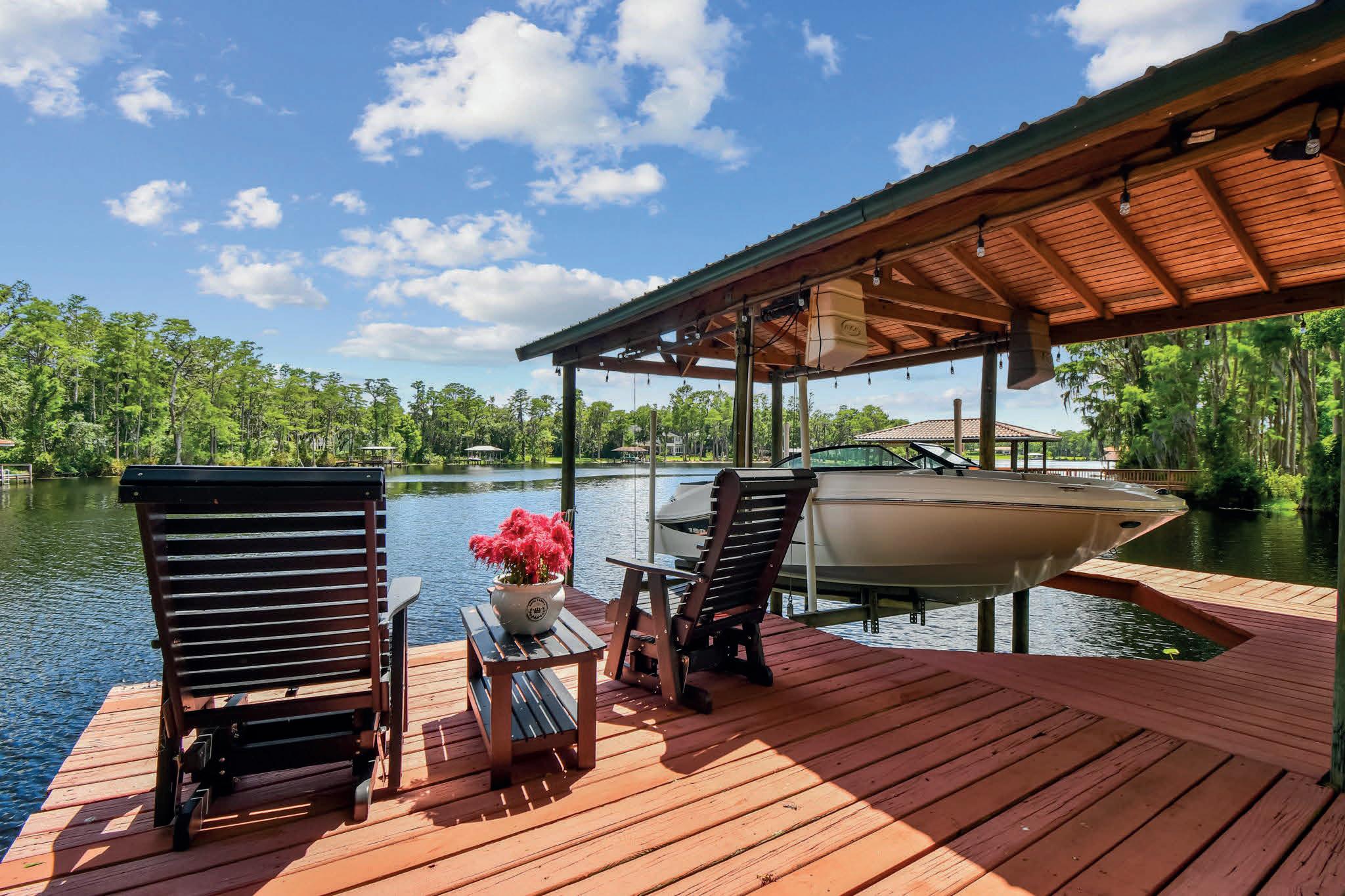
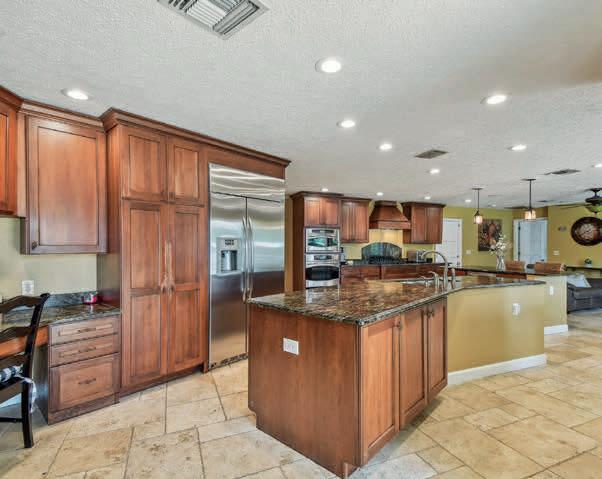
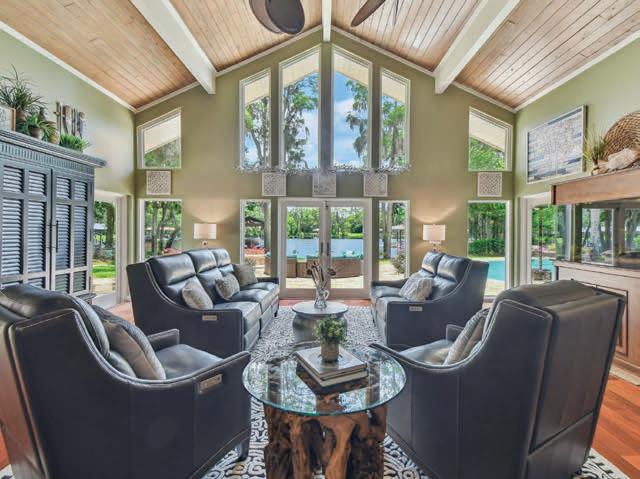
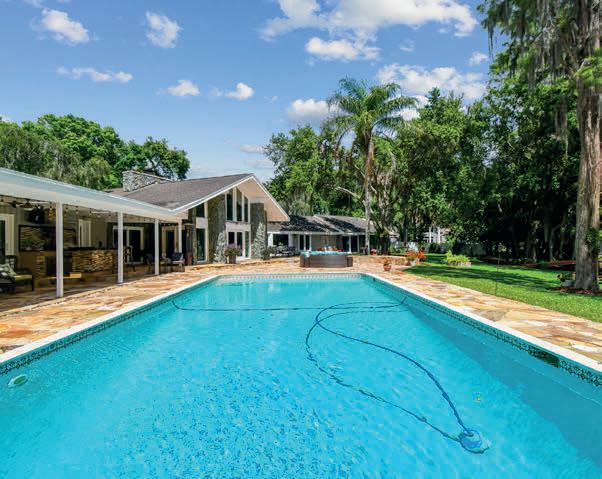
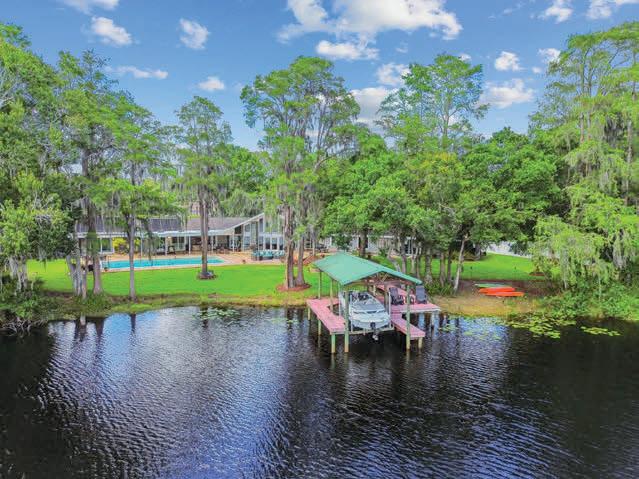
Experience lakefront living at its finest in a gated 10-home enclave on a private 0.85-acre ski-lake lot in Pretty Lake Estates on Lake Pretty. This stunning one-story waterfront home offers 4 bedrooms, 3.5 baths, and panoramic lake views from every room. A long driveway leads to a grand double-door entry, koi pond, and ample parking. Inside, soaring ceilings, slate floors, and Brazilian cherry wood accent the living room with a wood-burning fireplace. The chef’s kitchen boasts dual islands, exotic granite, travertine flooring, and floor-to-ceiling cabinetry, opening to a spacious second family room. The primary suite features lake views, dual walk-in closets, and a spa bath with marble floors and a rain shower. Two guest rooms share a Jack-and-Jill bath that also serves the pool. Outside, enjoy a covered patio with skylights, outdoor kitchen with grill and wet bar, and an oversized saltwater pool on a flagstone deck. With over 140 ft of lake frontage, a private dock with lift, and an optional 2012 Sea Ray boat, water adventures await. Upgrades include a deep well, updated electrical panel, hurricane-rated windows, new roof, and enhanced landscaping. Located near trails, shops, and top-rated Steinbrenner High, with quick access to downtown Tampa. No flood zone! Don’t miss this extraordinary Odessa retreat.

BETTINA REISENAUER-GRIMSLEY
REALTOR®
813.952.0012
bettina500@hotmail.com
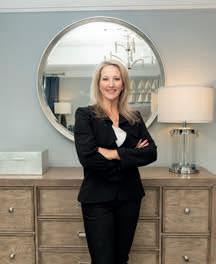
LORI KING
REALTOR®
813.340.3927
realtorloriking@gmail.com

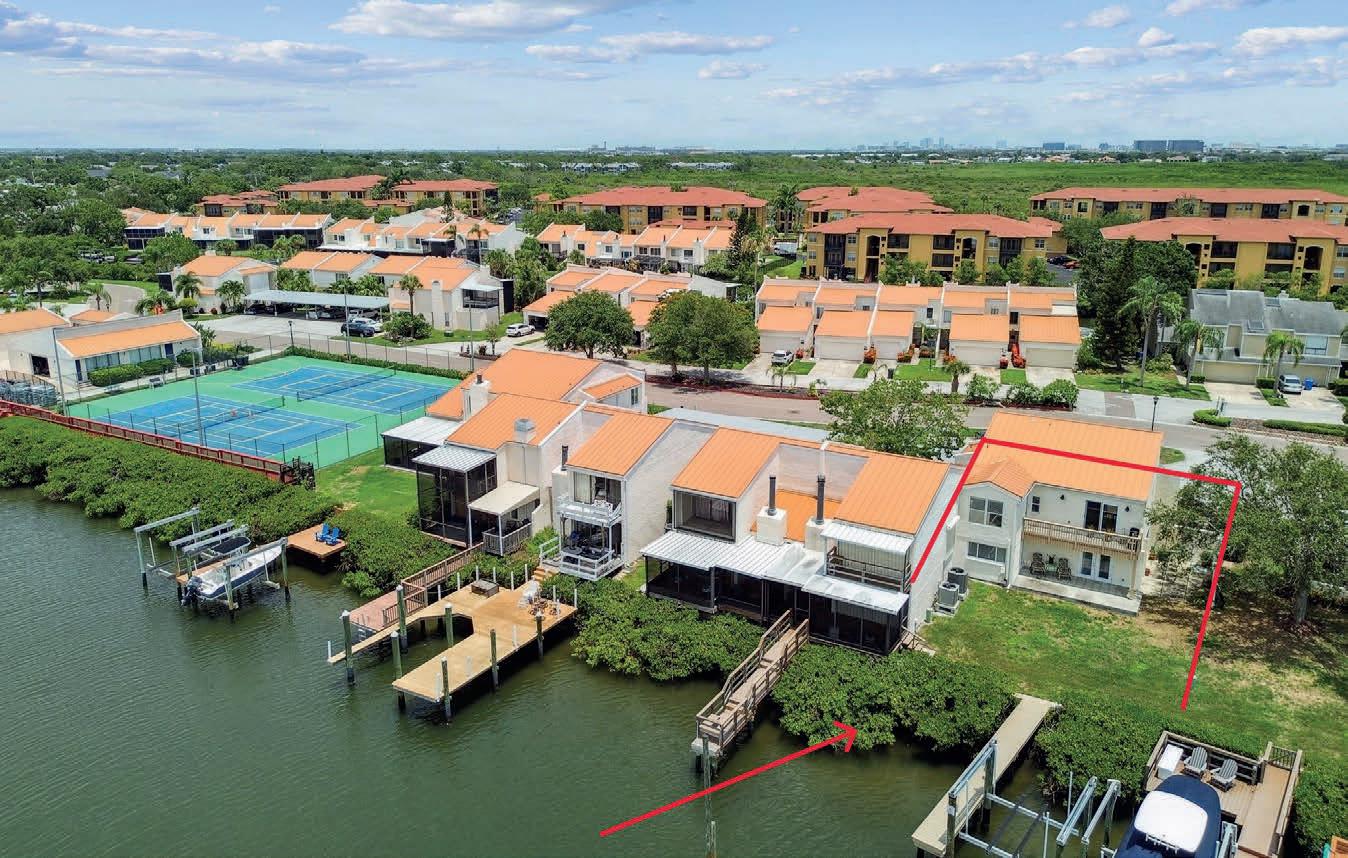
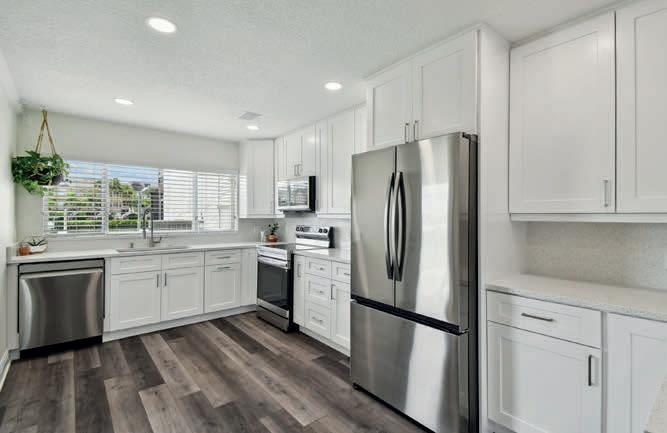
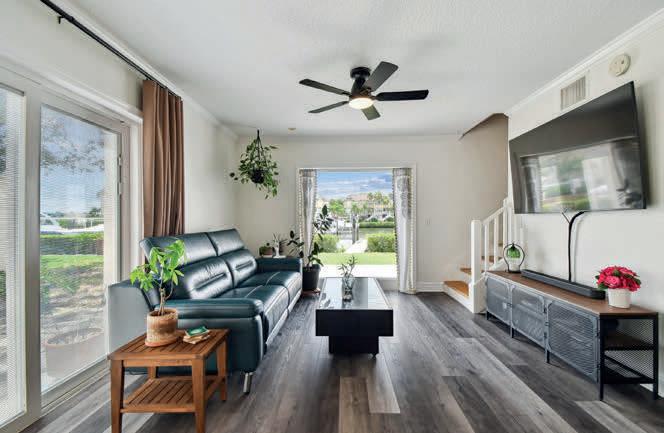
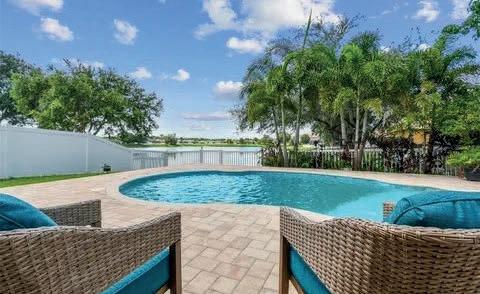
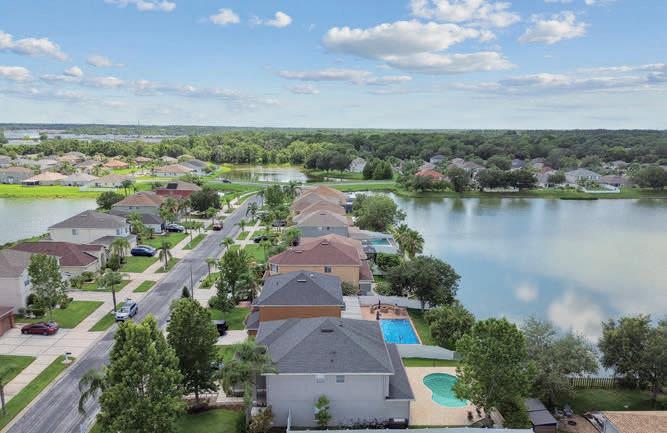
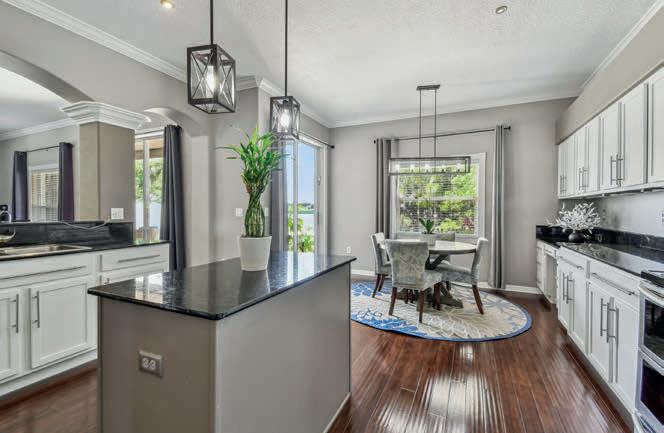

2 BEDS | 2.5 BATHS | 1,420 SQ FT | $399,900
Waterfront Paradise in Spinnaker Cove! Welcome to your waterfront townhome in the beautifully maintained, resortstyle community where every day feels like a vacation. This newly remodeled, move-in ready home offers breathtaking water views, and an opportunity to BUILD YOUR OWN PRIVATE DOCK & LIFT (already HOA approved), perfect for boating, kayaking, or enjoying the tranquil surroundings. You could boat to your favorite restaurants! Inside, you’ll find CROWN MOLDING THROUGHOUT, NEW LUXURY VINYL PLANK flooring on the main level, and oak wood floors upstairs, all within a thoughtfully designed open floor plan. The chef-inspired kitchen boasts sleek QUARTZ WATERFALL-EDGE COUNTERTOPS that flow seamlessly into the backsplash, 42 shaker cabinets with lots of storage, and all-new stainless steel appliances. Upstairs, youll find a FLEX SPACE IDEAL FOR A HOME OFFICE. The spacious primary bedroom opens to a second-story BALCONY with stunning VIEWS OF THE MARINA, offering the perfect spot to enjoy breathtaking sunsets.
POND VIEWS IN BRIDGEWATER!
6 BEDS | 3 BATHS | 3,033 SQ FT | $610,000
This beautifully upgraded 6-bedroom, 3-bath home offers over 3,000 sq ft of living space on a fenced lot with tranquil pond views. The open floor plan features rich bamboo flooring, crown molding, and custom touches like a builtin buffet with beverage fridge, barn-wood accents, and wainscoting. The chef’s kitchen includes granite countertops, stainless appliances, pendant lighting, and a walk-in pantry. Entertain with ease in the expansive great room that opens to an extended lanai with cedar ceilings, a heated saltwater pool, steel pergola, and fire pit seating. Upstairs, the spacious primary suite boasts a luxurious bath with dual sinks, garden tub, and separate shower. Recent upgrades: roof (2020), pool pump (2021), and heater (2022). Bridgewater offers low HOA fees, no flood zone, and amenities like parks, playgrounds, courts, and BBQ pavilions—all near top-rated schools, shopping, dining, and Epperson Lagoon!

UNDERCONTRACT
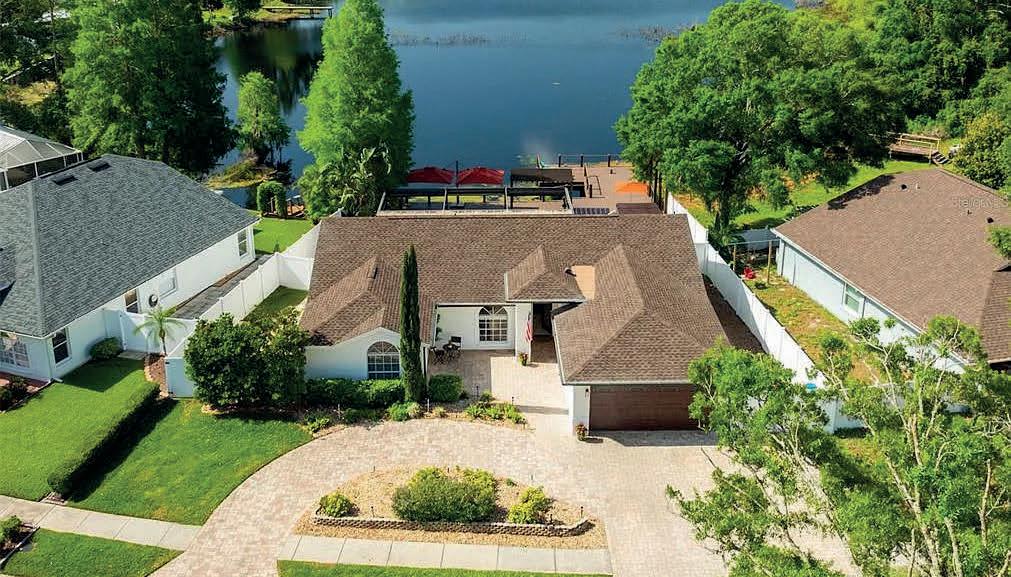
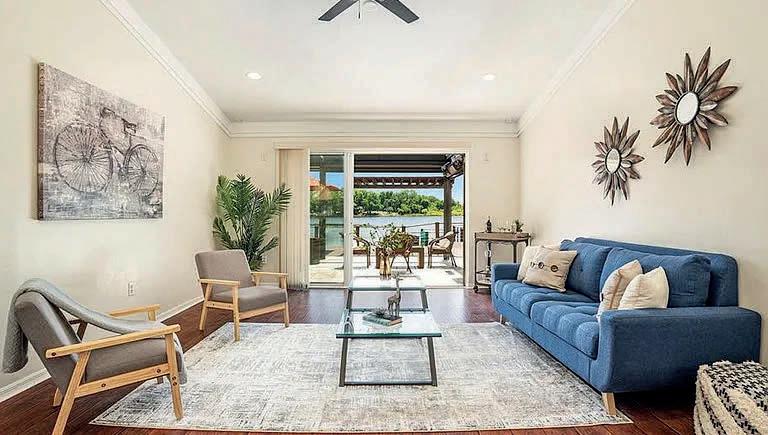
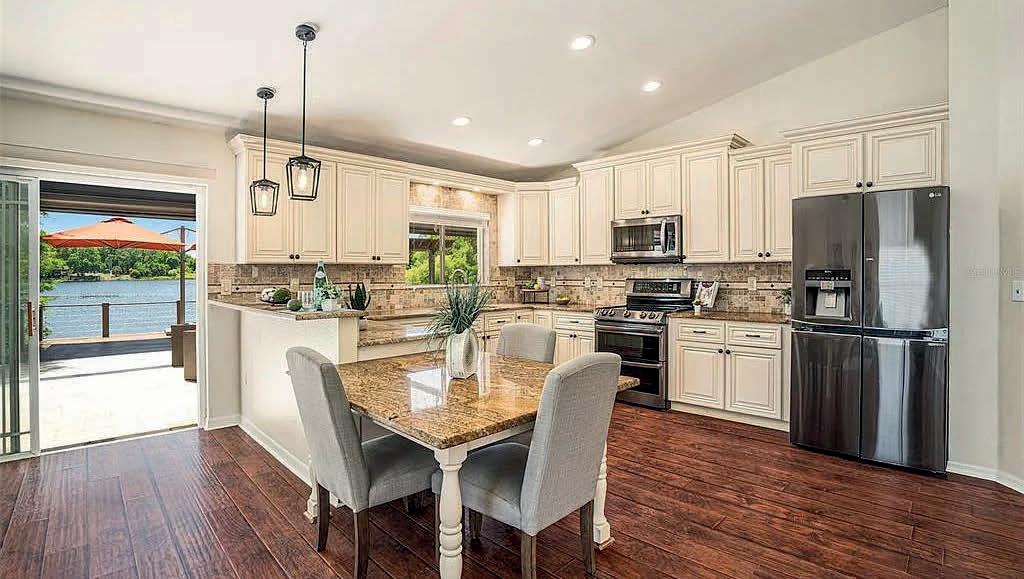
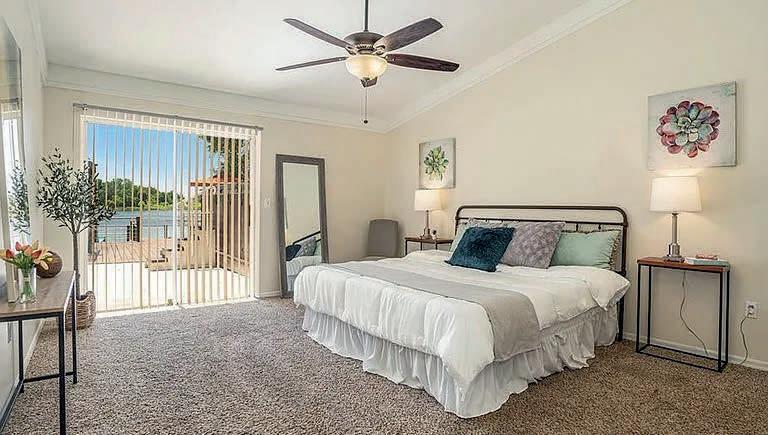
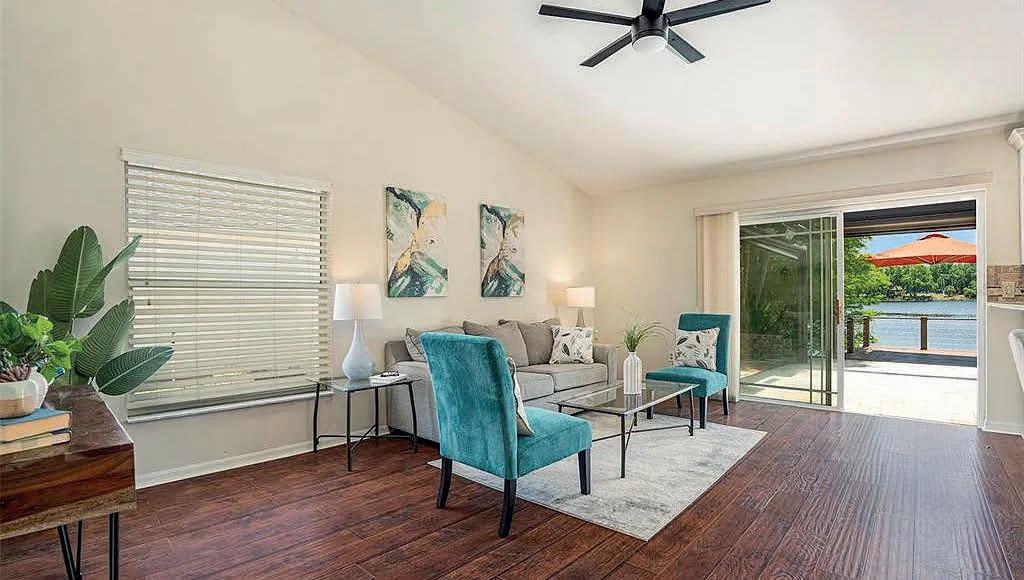
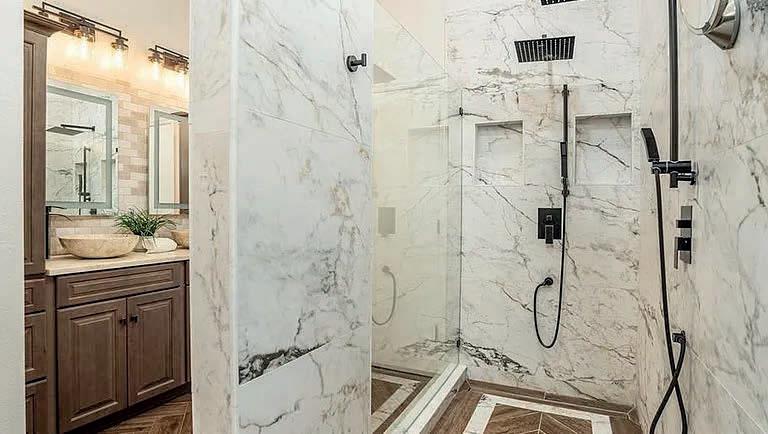
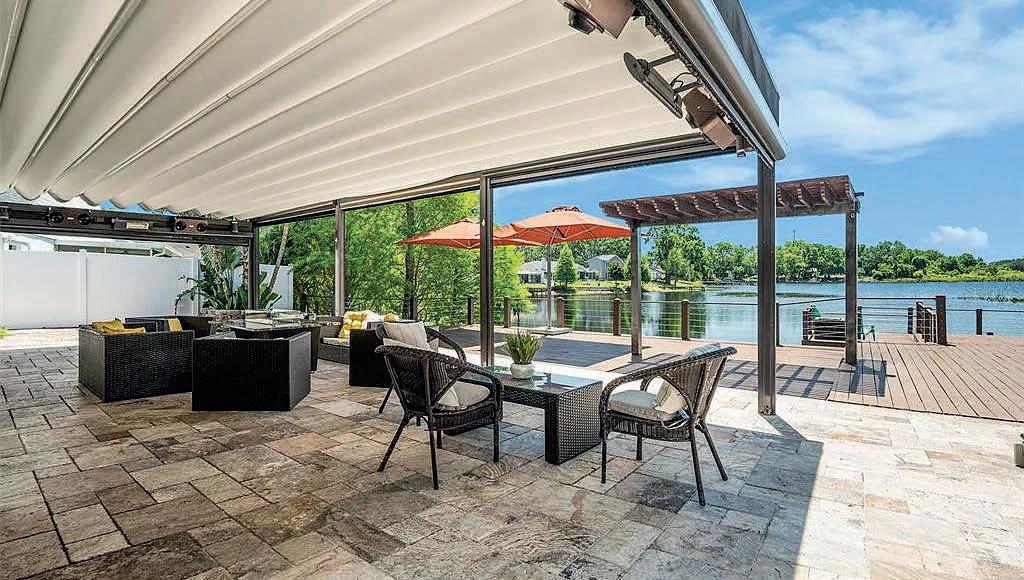
WELCOME HOME LAKE LOVERS - THIS ONE’S FOR YOU! Sitting on a beautiful SPRING-FED PRIVATE LAKE surrounded by PROTECTED CONSERVATION (no new builds) in the highly sought-after, tree-lined community of TWIN LAKES (Land O Lakes, FL). This gorgeous single-story UPDATED 3 beds, 2 baths home is loaded with CUSTOM FEATURES, a VIEW TO TAKE YOUR BREATH AWAY and a BACKYARD OASIS that is truly a sight to behold. With a large travertine patio, multi-level deck, HIGH-TECH RETRACTABLE SCREEN ENCLOSURE complete with a MOTORIZED PROJECTOR SCREEN, OUTDOOR HEATING AND COOLING systems, a massive RETRACTABLE AWNING, OVERSIZED SWIM-SPA with optional current and FLOATING DOCK - all overlooking the lake, this space is perfect for both entertaining and relaxation. Picture your days kayaking, fishing from your private dock or fishing boat, enjoying peaceful mornings with coffee on the deck, and entertaining guests lakeside. Surrounded by nature and stunning water views, this home features a BRAND NEW ROOF (2025), a stunning brick-paver circular driveway, a wide open floor plan, high ceilings, gorgeous kitchen with stone countertops, travertine backsplash, custom built-ins and an owner’s suite that rivals a 5-star hotel. LOW HOA, NO CDD.Located right off of SR-54 and just minutes to l-75, l-275, l-4, SR-56 for super easy access to all Tampa has to offer! 30 minutes to Tampa Int’l Airport, Downtown, Tampa Riverwalk and the scenic causeway leading to the breathtaking Gulf Beaches. Land O’ Lakes is a top-rated Tampa suburb offering peaceful living with all the conveniences of the city, GREAT SCHOOLS, and so much to do! Just minutes to beautiful Wiregrass Mall, Tampa Premium Outlets, The Krate Micro Shops of Wesley Chapel, the World-Renowned Epperson and Mirada Lagoons and so much more. Don’t miss this incredible opportunity to make this perfect home your own — schedule your private showing today!


2347 FOGGY RIDGE PKWY, LAND O LAKES, FL 34639 MARI DIAZ
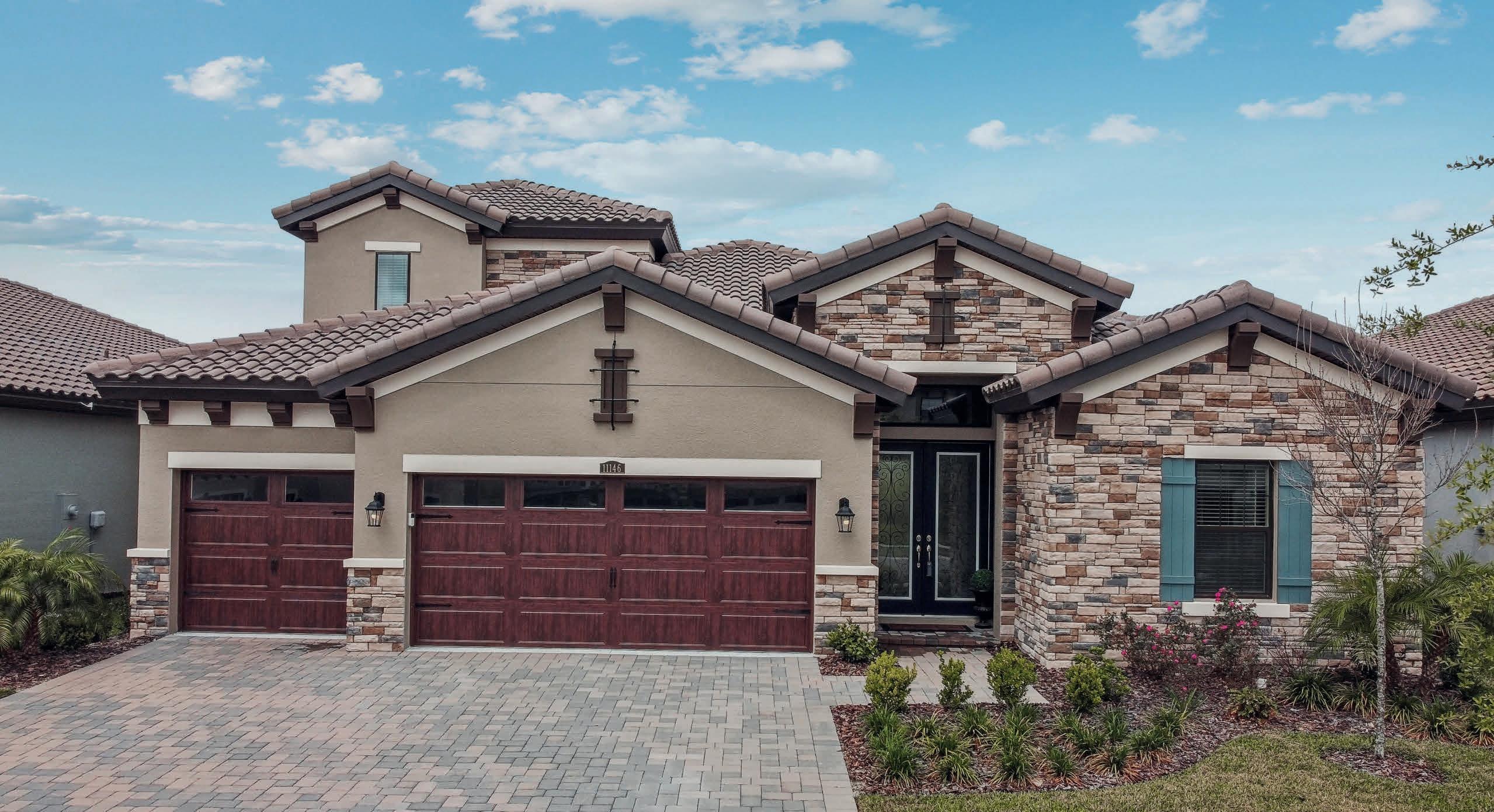
Never Lived in Luxury Home with over $200k in UPGRADES!!! The heart of the home is the combined grand room with amazing wood beam coffer ceiling, incredible kitchen and casual dining with access thru the 24’ glass sliders to the outdoor living with its oversized covered lanai that is pre plumbed for custom outdoor kitchen. The 12’ ceilings, crowned trays, and upgraded 8’ doors truly elevate this home! The massive kitchen island features wrap around storage and a connected casual dining table. Extensive 42” Staggered Sonoma Cabinetry in White Linen finish are accentuated by Double-Stacked, glass-front uppers, oversized crown, light rail, and custom lighting. Bright Calacatta quartz counters are showcased by white subway tile that frames the stainless vented hood all the way to the ceiling! Receive up to 1.5% of purchase price towards Buyers closing costs when using Sellers Preferred Lender.
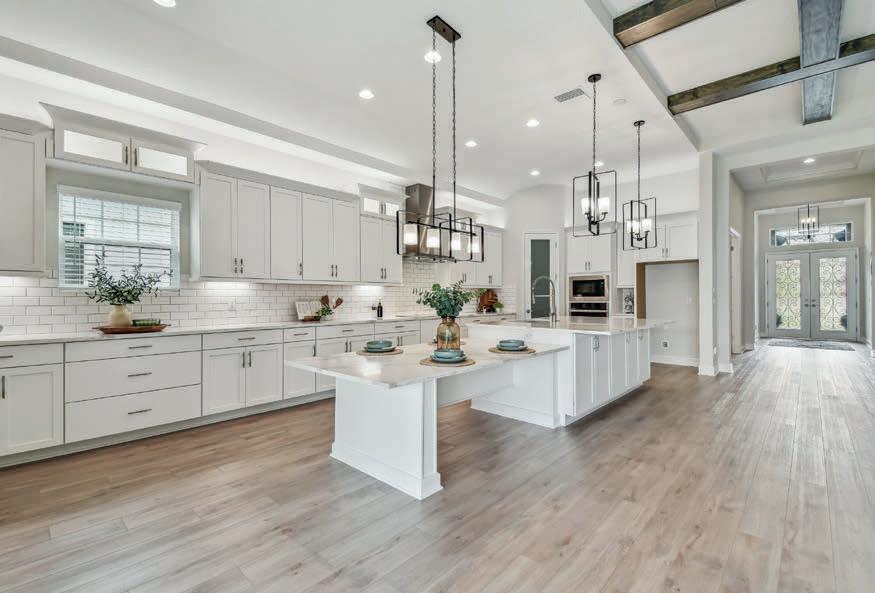

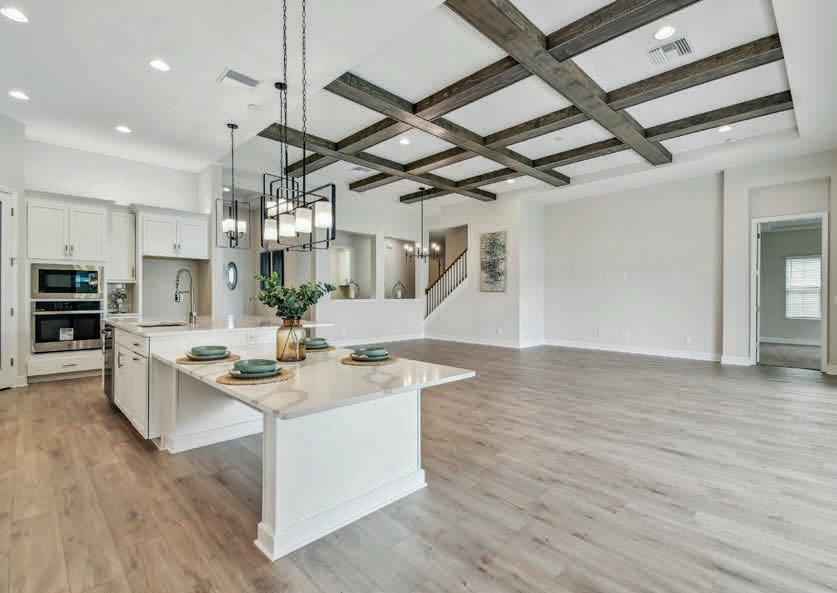
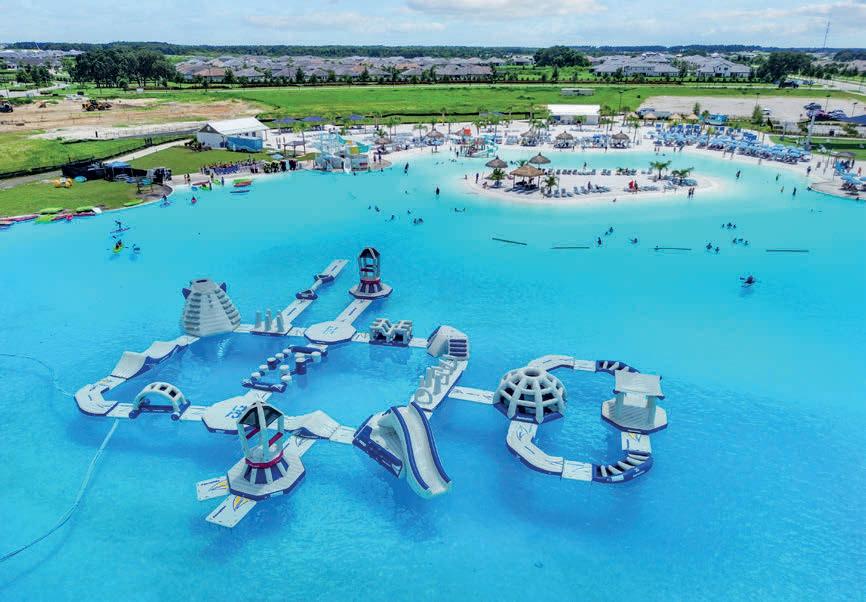


JOYCE POLIZZI
Accredited Buyer's Representative
Excellence sums up my service philosophy with eighteen years of experience in real estate and new home building and sales. I believe that a home purchase is more than buying a house; it is finding the perfect fit between a home and a client’s needs and lifestyle.
I pride myself on unparalleled knowledge of the Tampa Bay housing market, including new and existing single family homes. My vast understanding of local housing and building industries is combined with a strategic marketing approach that is both comprehensive and keyed to individualized service.
After growing up in Rochester, New York, and attending college in Boston and Los Angeles, my sales and marketing career precipitated my relocation to several states including Hawaii, California, and Arizona. Since settling in the Tampa Bay area with my husband in 1997, I have become an expert in assessing clients’ needs in the rapidly changing local market.
Whether you’re looking for an aviation, tennis, golf, or beach community, if it’s there I will find it! I’m licensed in both Florida and New York State, and will be happy to refer you to one of my colleagues in New York State should you decide to sell your property there.
As an Accredited Buyer’s Representative, (ABR) and holding the designation of CLHMS (Certified Luxury Home Marketing Specialist, I have the credentials to serve you.
A seamless professional experience is my goal with every client. My solution-focused approach is built on the belief that each customer brings unique needs and wants to a working relationship. I will work tirelessly to ensure that your next home really does become where your heart is!
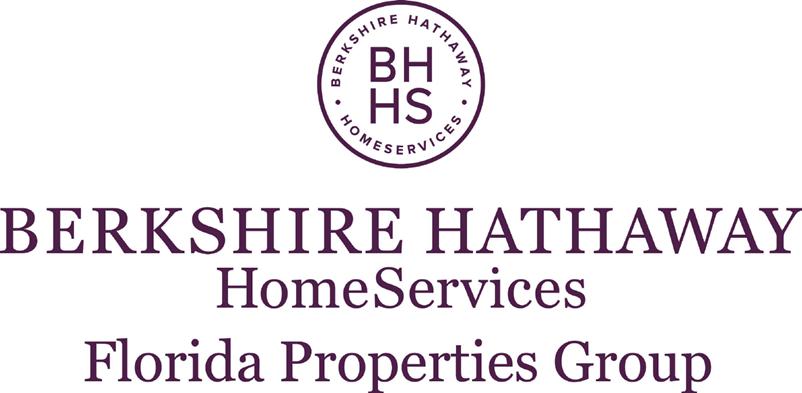




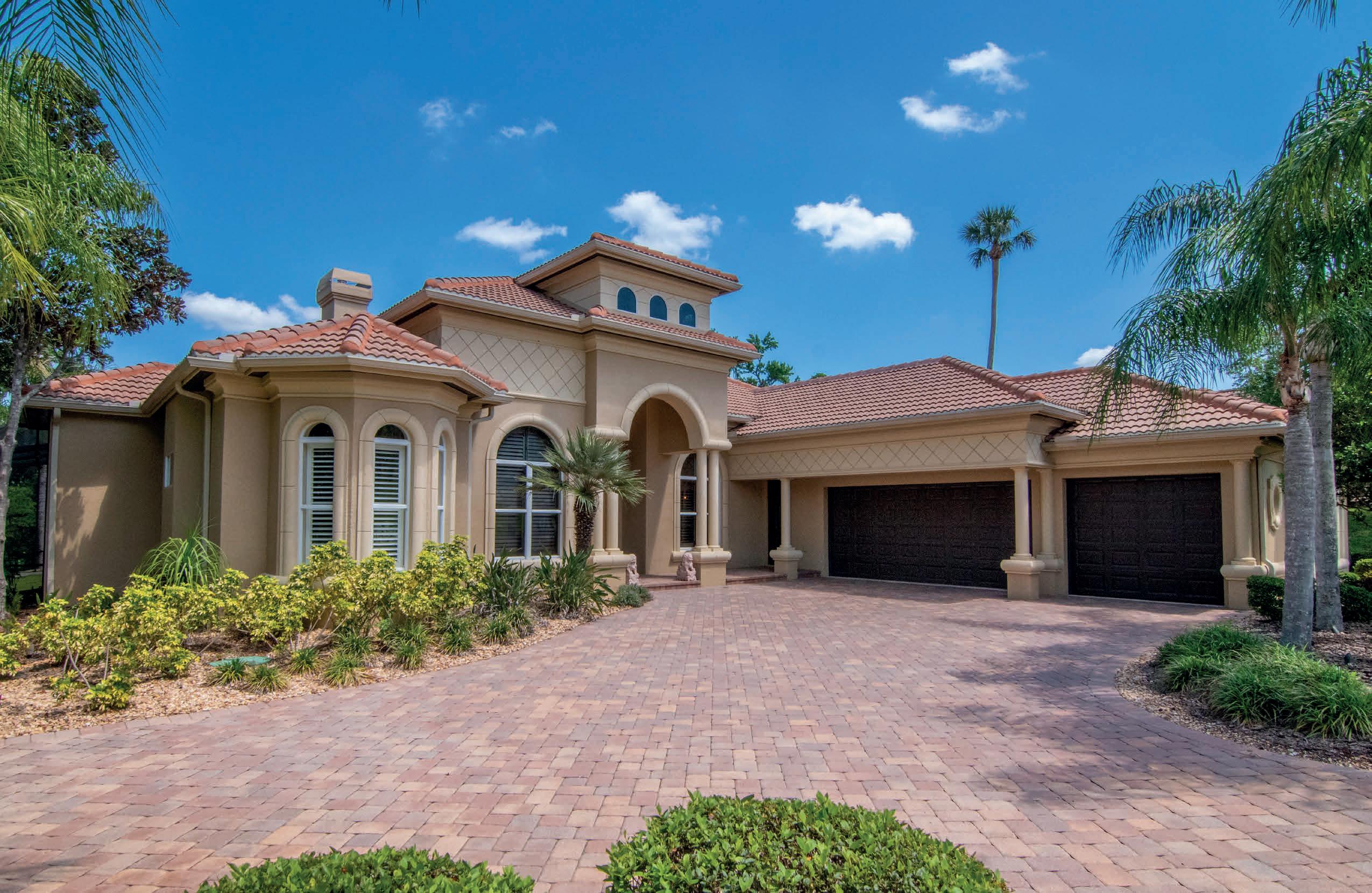
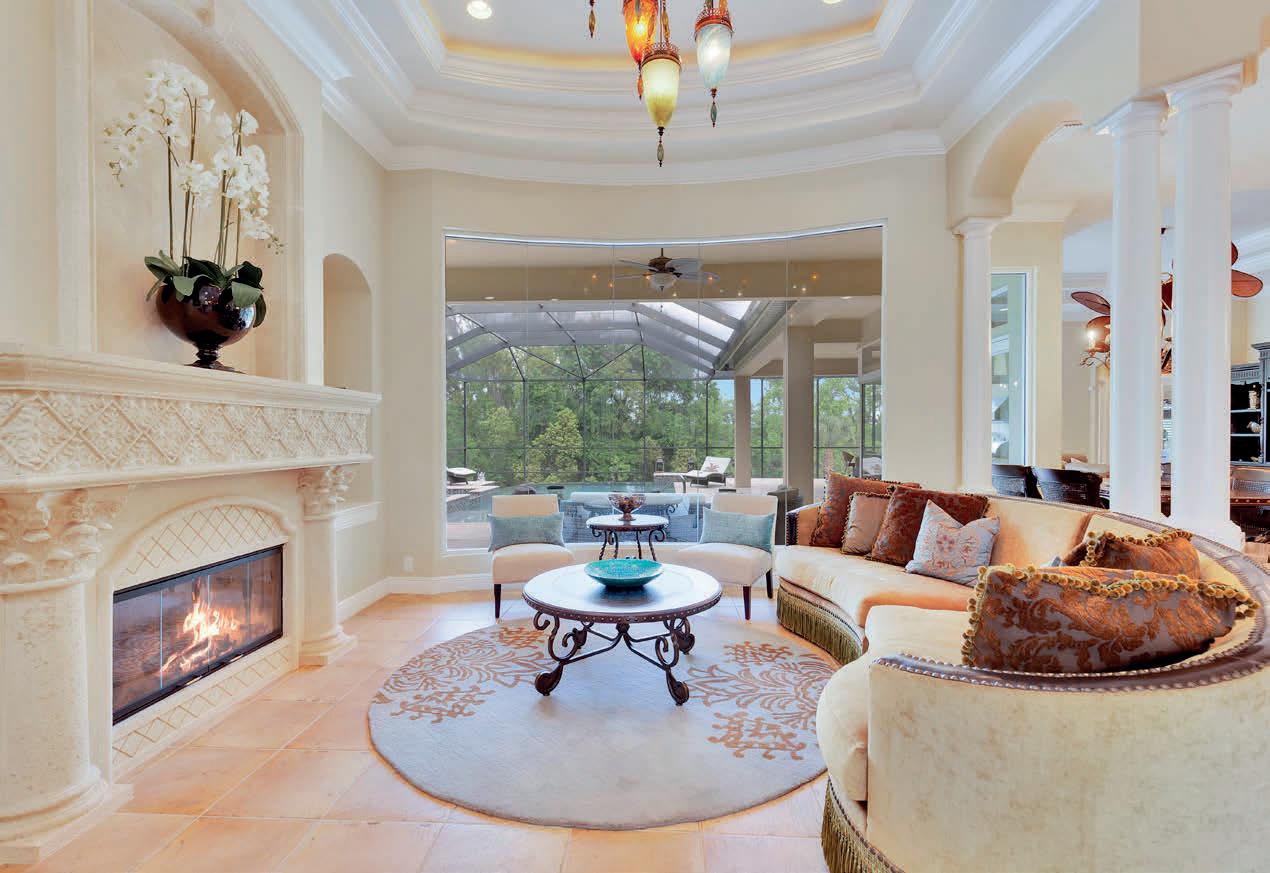
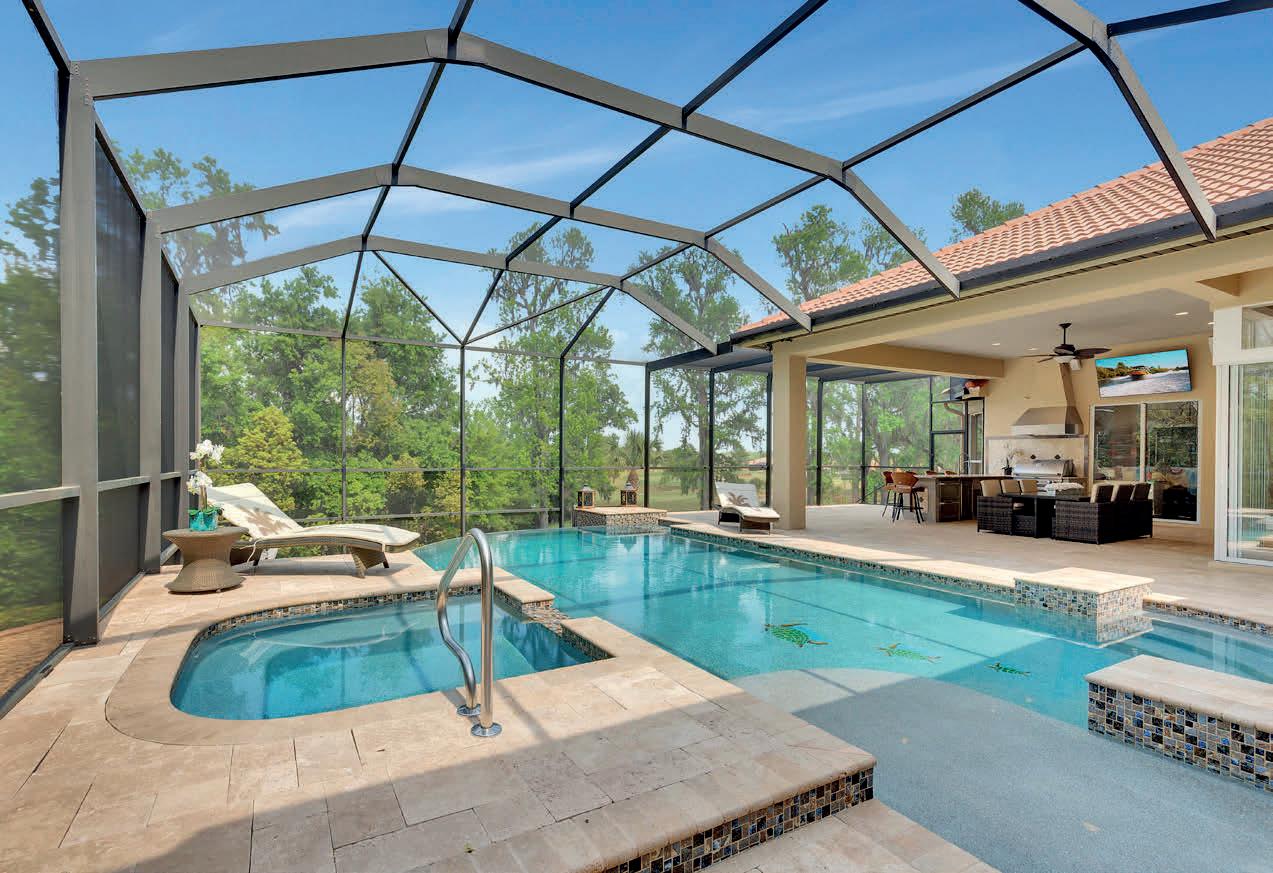
UNDER CONTRACT IN 2 DAYS!
13701 CARNOUSTIE CIRCLE, DADE CITY, FL 33525
SOLD FOR $1, 100,000
Nestled in the guard-gated community of Lake Jovita in Dade City Florida, a suburb of Tampa, 13701 Carnousite Circle is a rare and remarkable find. Boasting one of the largest floorplans in the community, this luxurious one story home sits on an oversized lot and offers an exceptional blend of elegance, comfort, and functionality. With 4 bedrooms, 5 bathrooms, a bonus room, office, formal living room, formal dining room, and family room this home is designed for those who appreciate space, privacy, and sophistication.
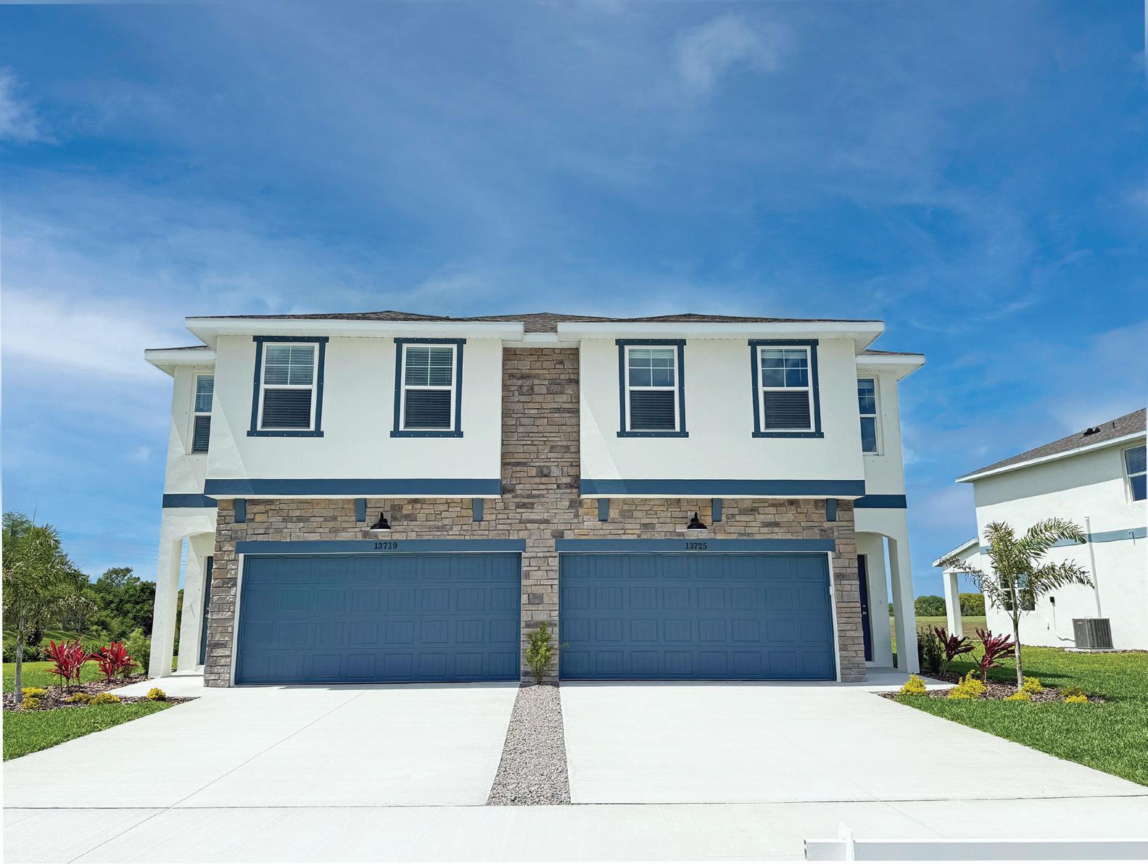

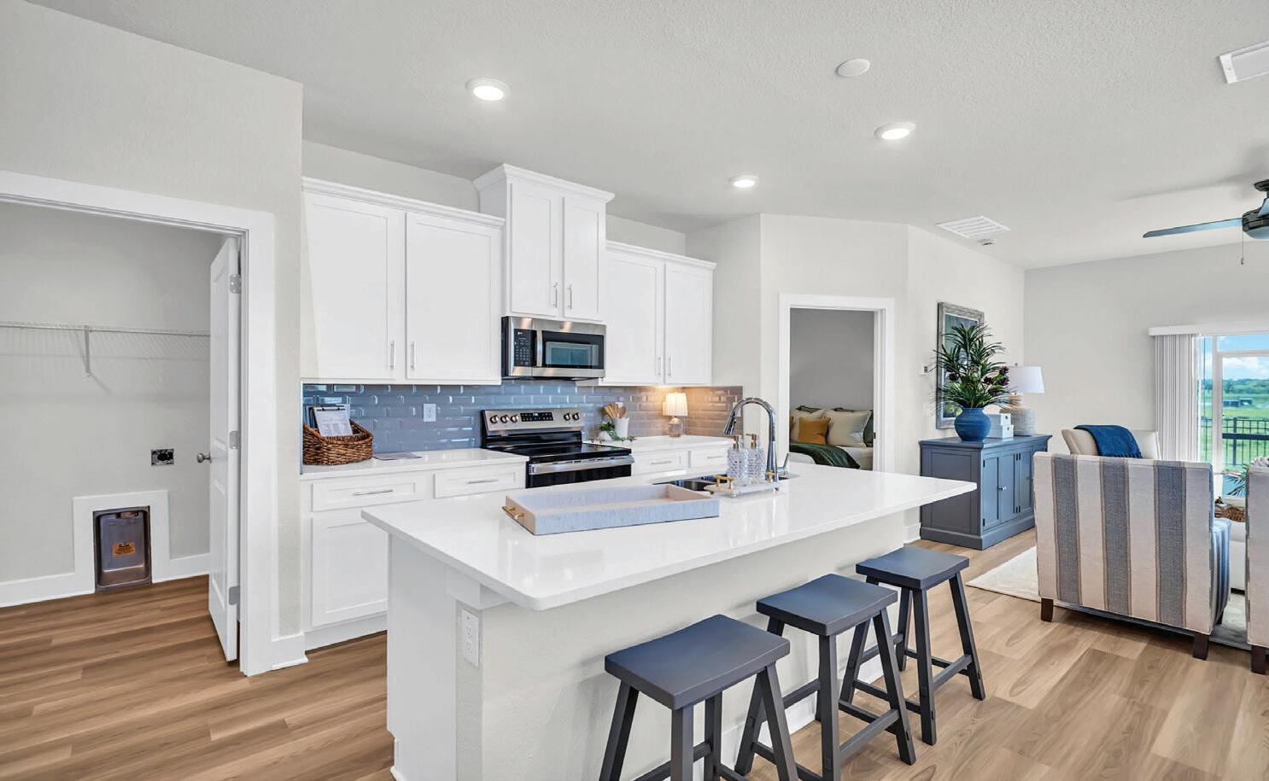
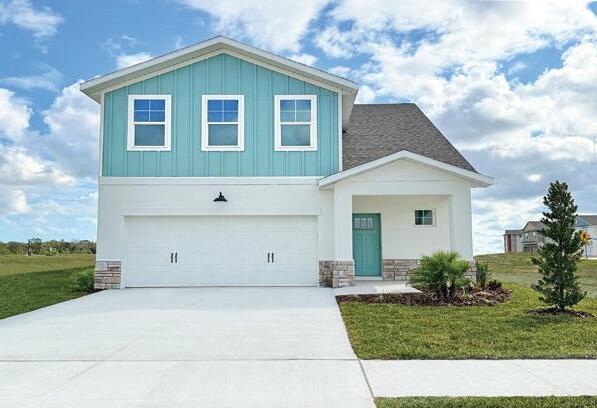

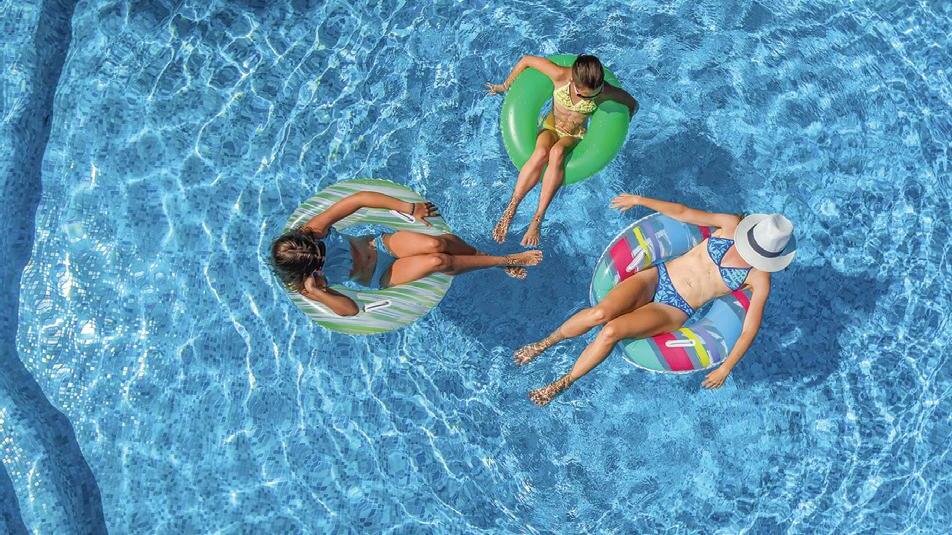
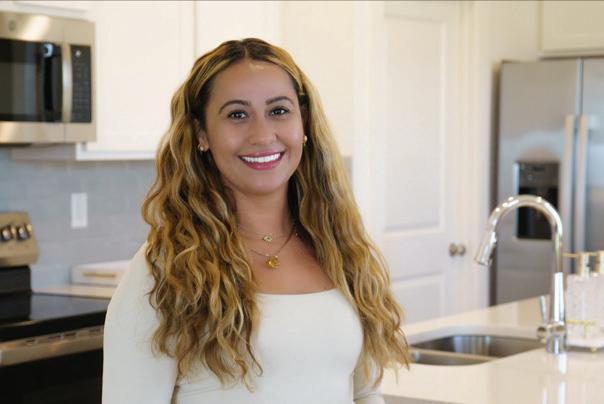


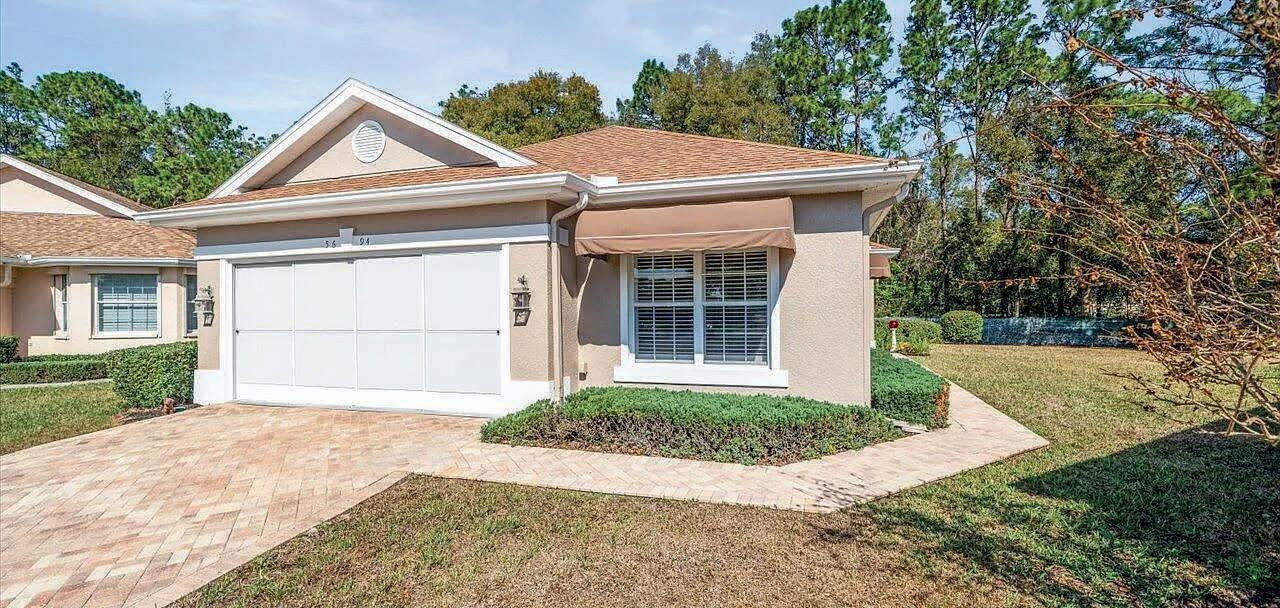
5694 Legend Hills Lane, Spring Hill, FL 34609
$358,000 | 3 BEDS | 2 BATHS | 2,021 SQ FT
A gorgeous villa with a sprawling layout in prestigious Silverthorn Country Club is at the end of a cul-de-sac. Three bedrooms plus den/office in this spacious home with 2,021 sq ft of living space and 2,557 sq ft total. This quality home was built by Palmwood with no detail spared. The eat-in kitchen has no shortage of cabinets, a pantry and a kitchen island. Flooring is tile and luxury vinyl flooring. The living room has a coffered ceiling accentuating the room size. Primary bedroom has two huge walk-in closets and large on-suite bath with two sinks and a step-in shower. French doors from the living room lead to a spare bedroom and there are plantation shutters throughout the house. The garage has a water filtration system (owned), and irrigation system. Updates include Roof 2020, gutters and, AC 2020. Freshly painted. The HOA fees include cable service with DVR box, high-speed internet, landscaping maintenance, mulch, irrigation maintenance and exterior painting. Silverthorn has a Community Center, a clubhouse with a restaurant, banquet facilities and pro shop, pool, tennis, pickleball, fitness center and playground. The Suncoast Parkway in just a few minutes away. This beauty is waiting for you!
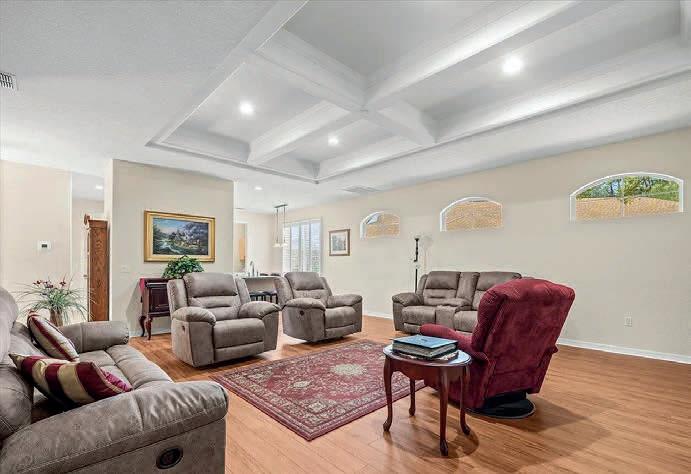
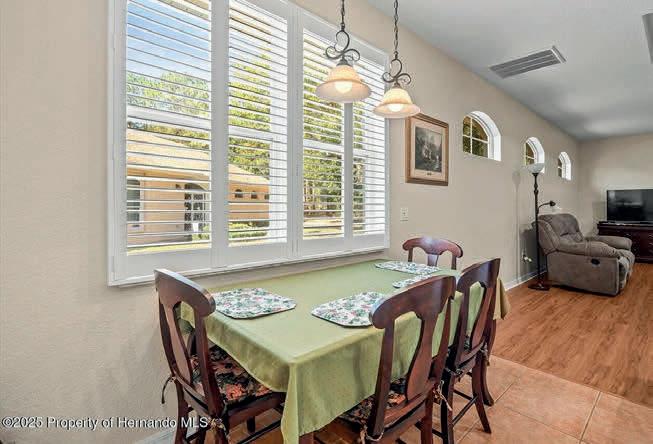

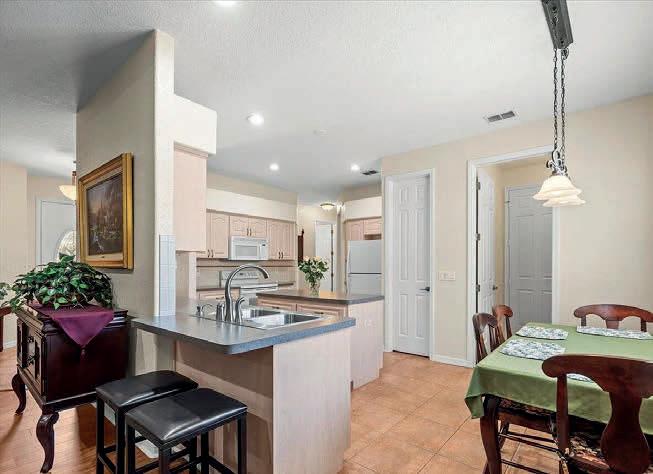
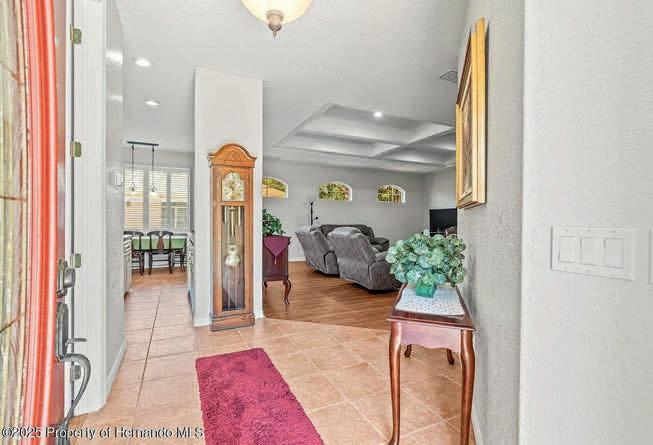
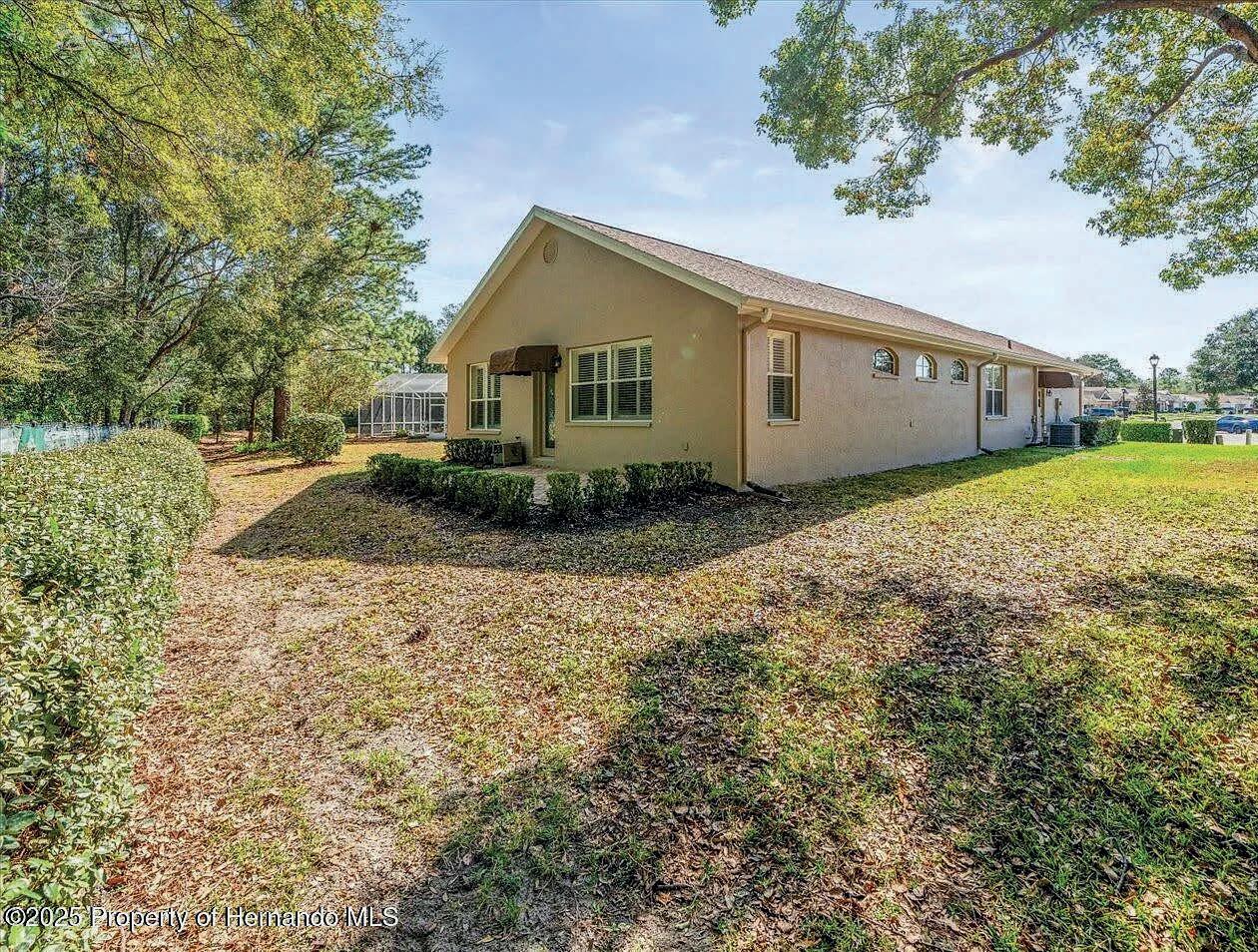


28410 Wildlife Lane Brooksville, FL 34602
3 BEDS | 3 BATHS | 3,007 SQ FT | $900,000
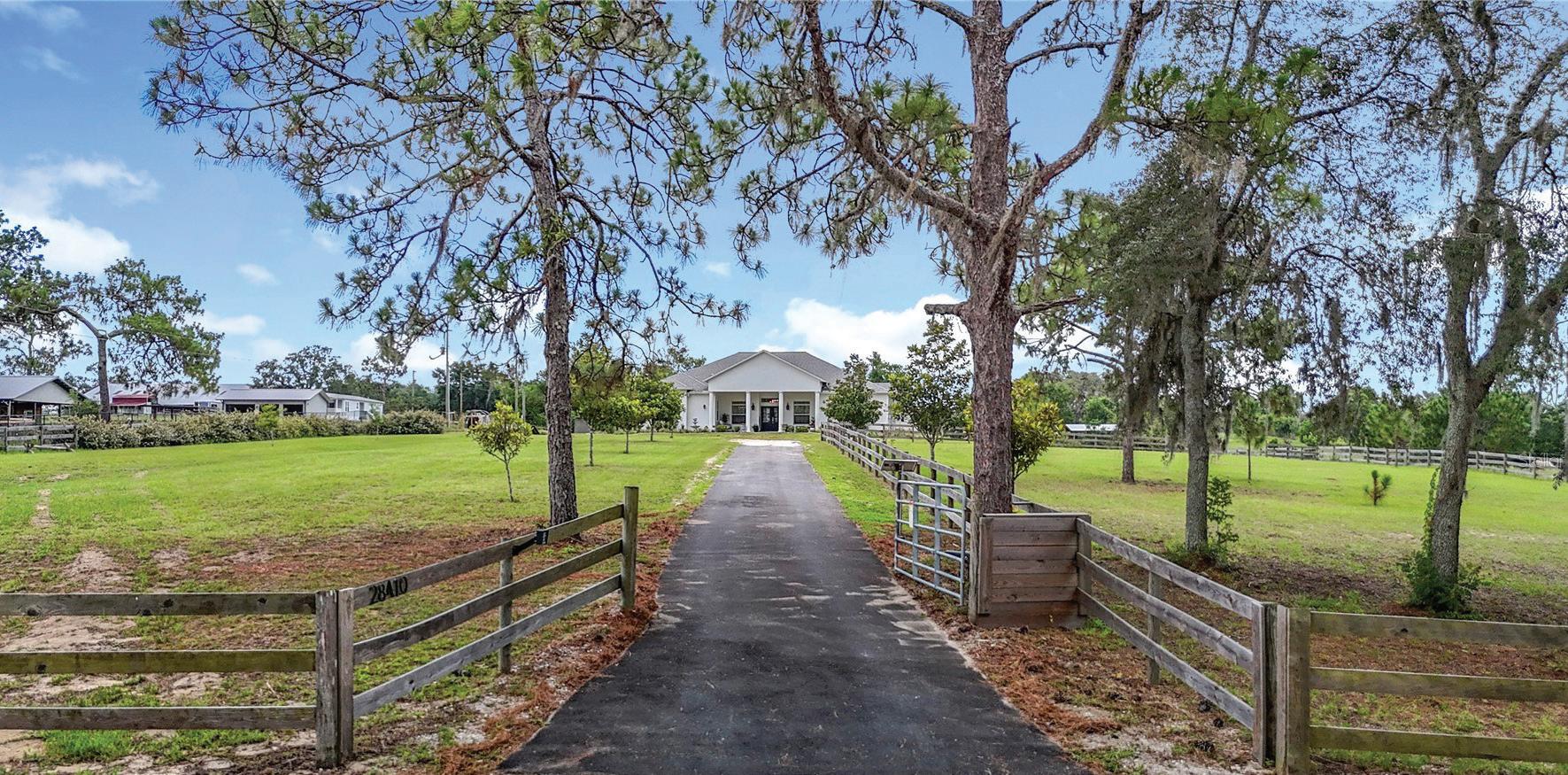
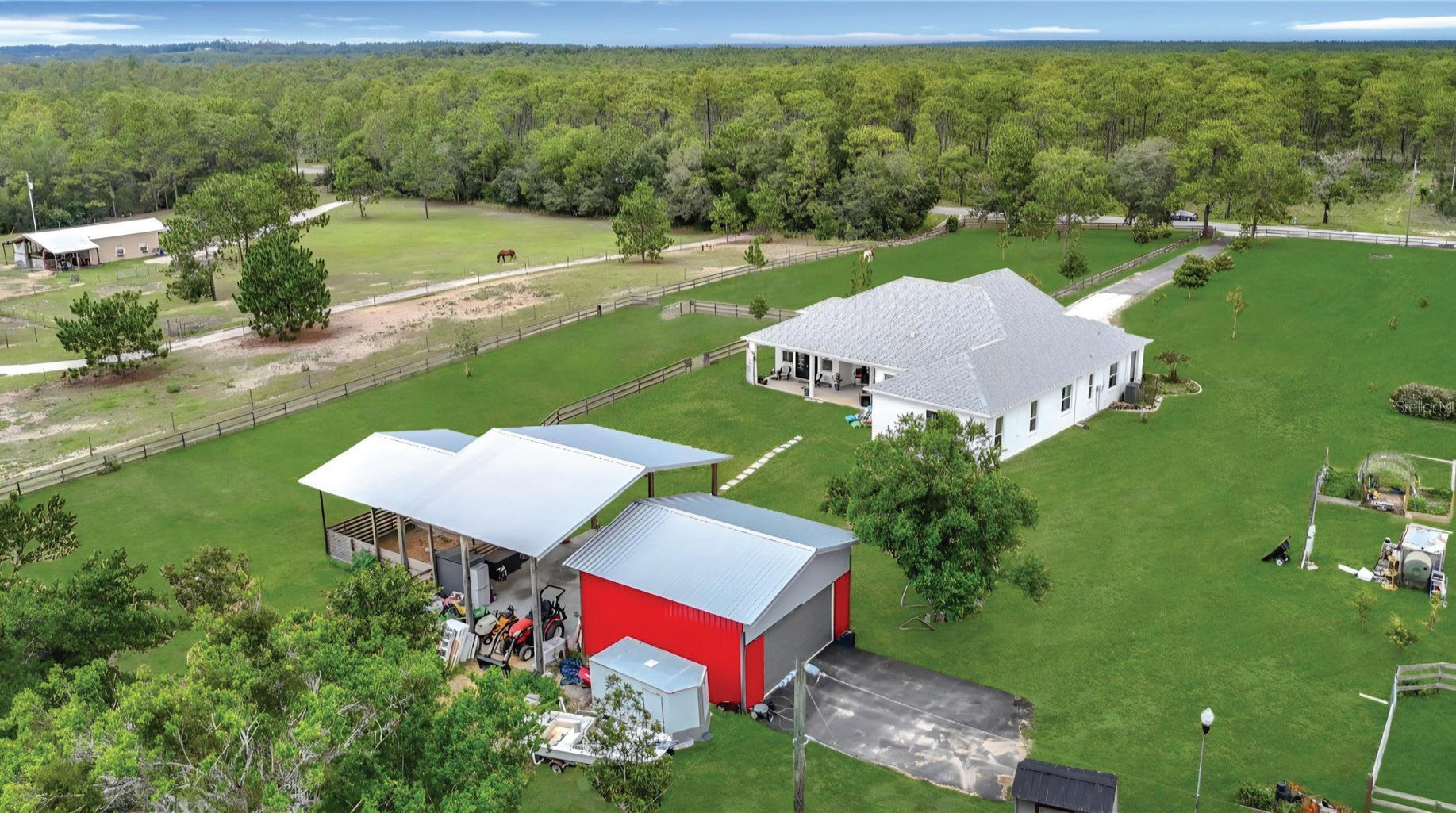
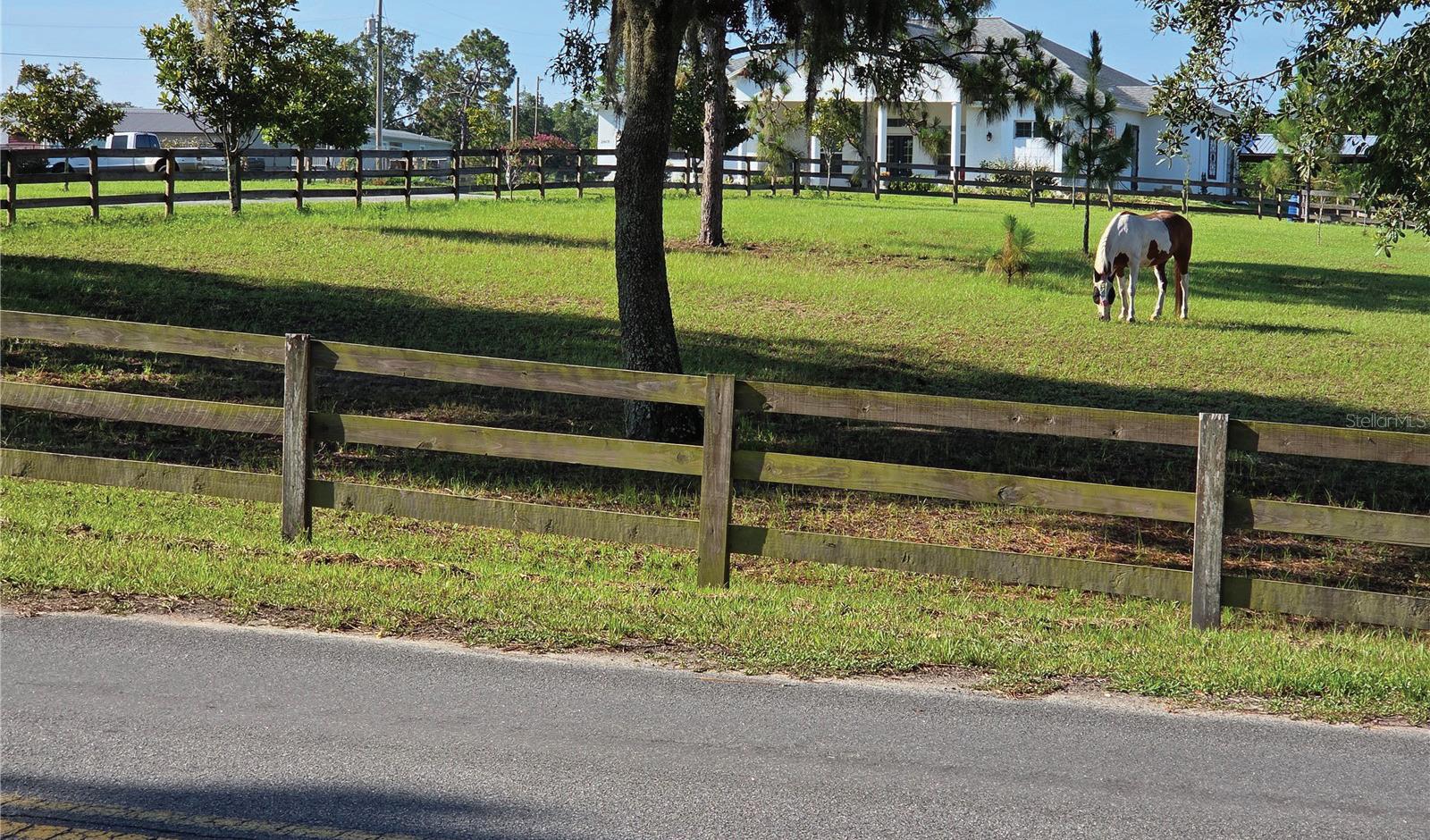
Beautiful Custom Home Built in 2021. There's 2.5 pristine acres directly connected to 20000 Acres of the Withlacoochee State Forest in the highly sought after rural community. This is a 3 bed/ 3 bath home with over 3000 sq feet of luxury living! The stunning front porch captures you the moment you arrive. This elegant well thought out split floor plan showcases 11ft Tre' ceilings, a large 5pc bathroom with his and her private sinks, walk-in shower and separate walk-in closets! This home has 8 ft French doors all around the home for amazing views from every angle. The chef's kitchen with a regular oven plus double ovens and wine cooler are built right in. Office with private entrance. There is an air tight walk around full attic. Home has exterior concrete walls with foamed R11 rating throughout which makes for low electric bills. There is an open 2 horse stall 18x24 as well as a 24x36 open barn with concrete floors and extra supports that were planned for a 2nd floor unit. The 2 car garage is connected for easy access with a hot water heater and 50 amp hookup. The property has 2 separate gated entry points. The main gate access has an automatic security opener and a magnolia tree lined drive. The property is fenced and cross fenced, has a producing garden, 5 fruit tree orchard, Paved road frontage and Easy Access to I75 to Tampa or North to the World Renowned Newly built Ocala Equestrian Center. Come see this slice of heaven and make it your own.
