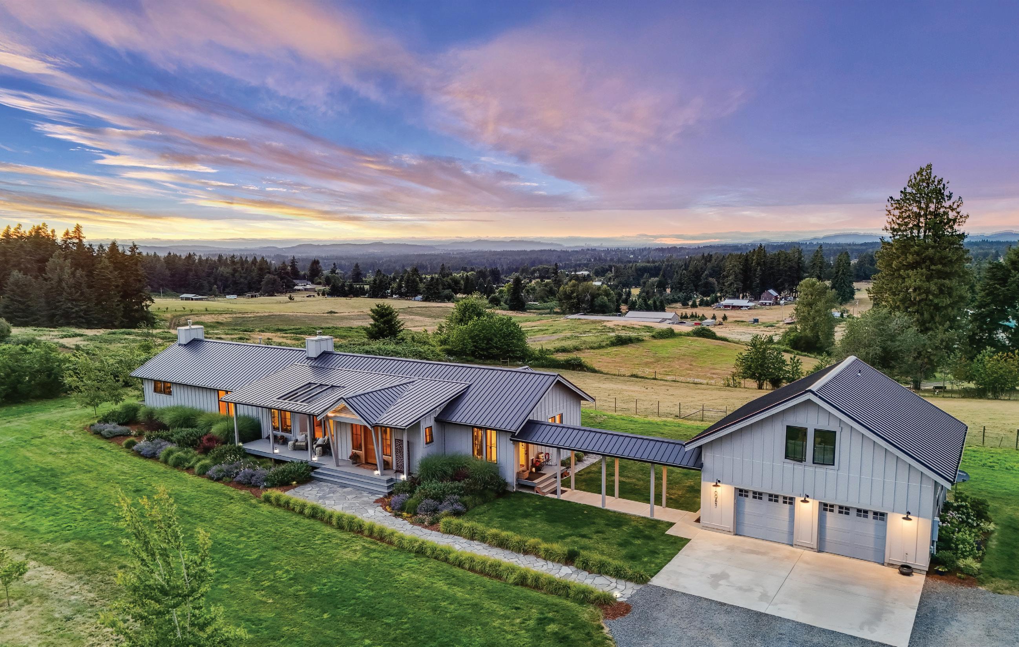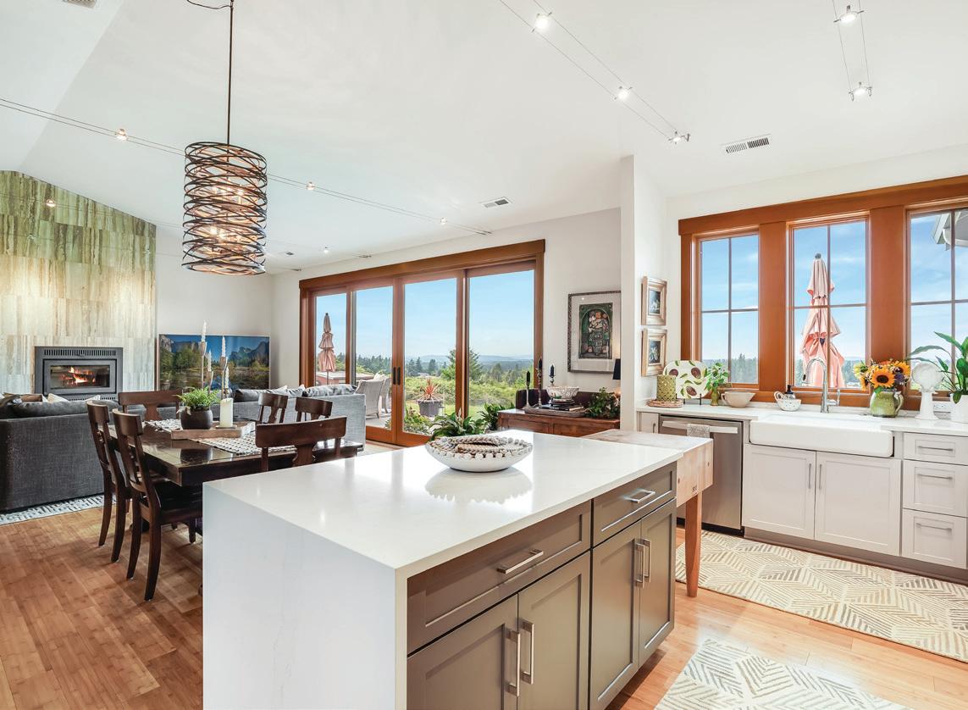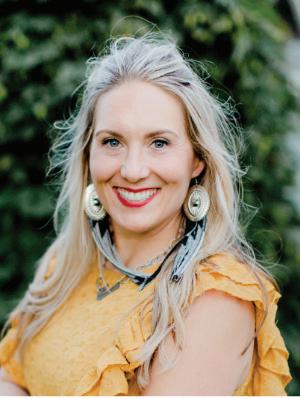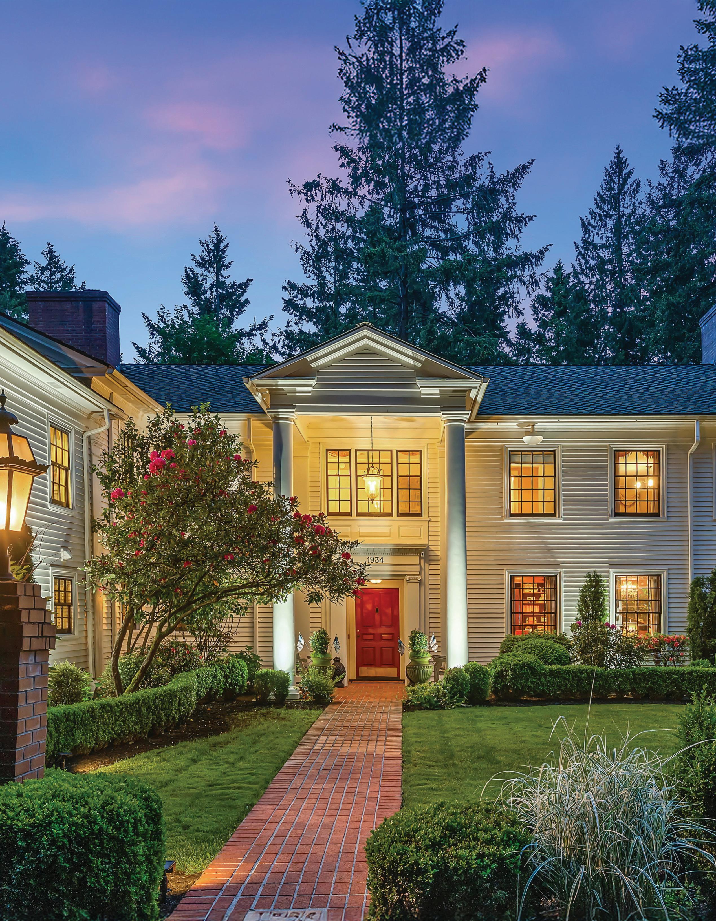
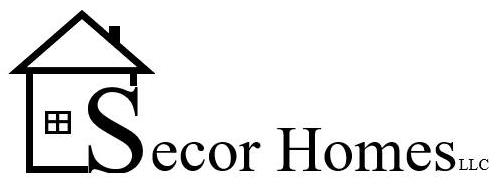
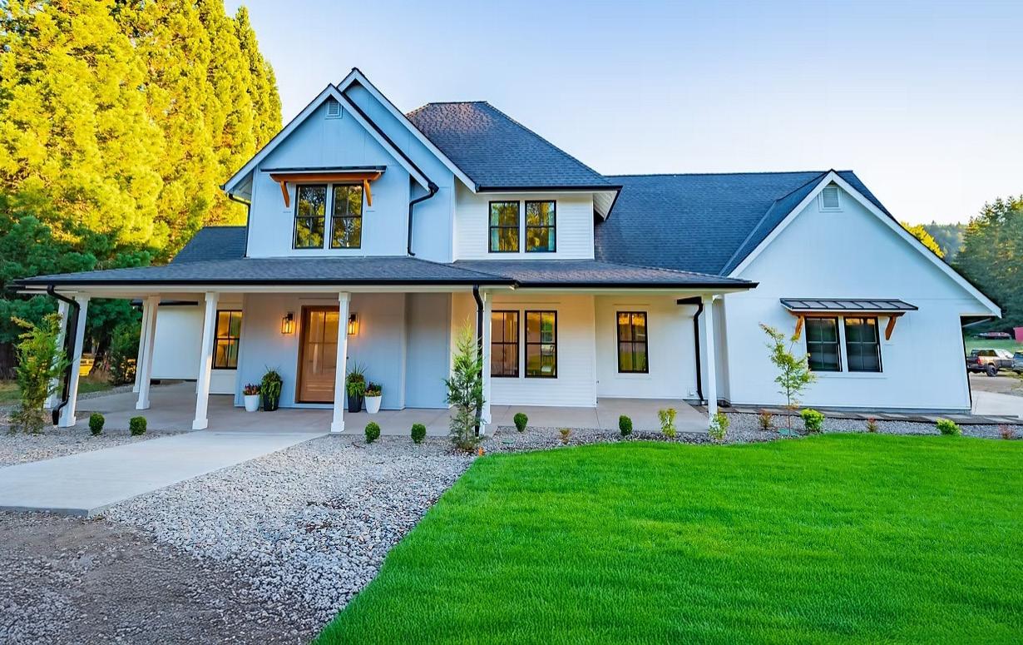
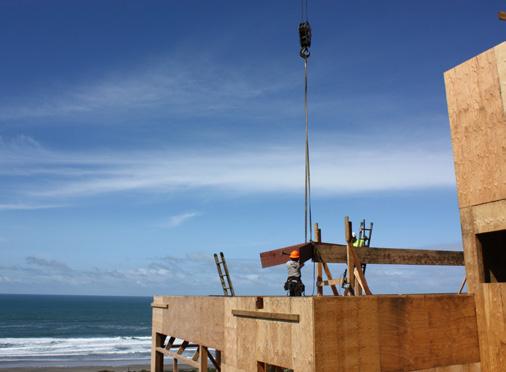
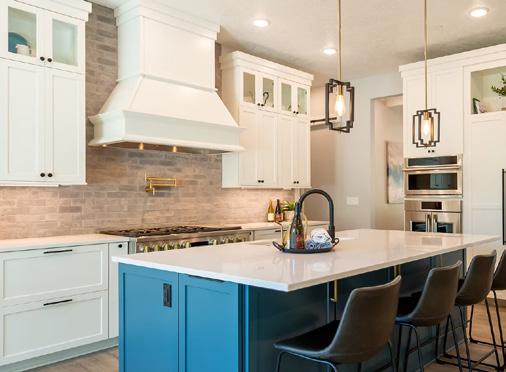
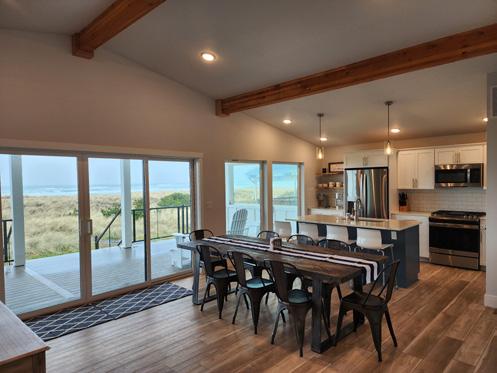
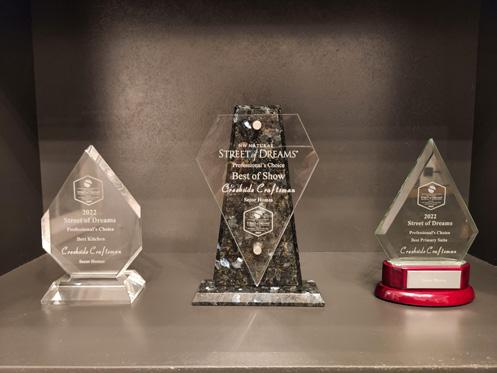
GIVING YOUR EXISTING CONCRETE








GIVING YOUR EXISTING CONCRETE
DON’T REPLACE IT, REFACE IT!
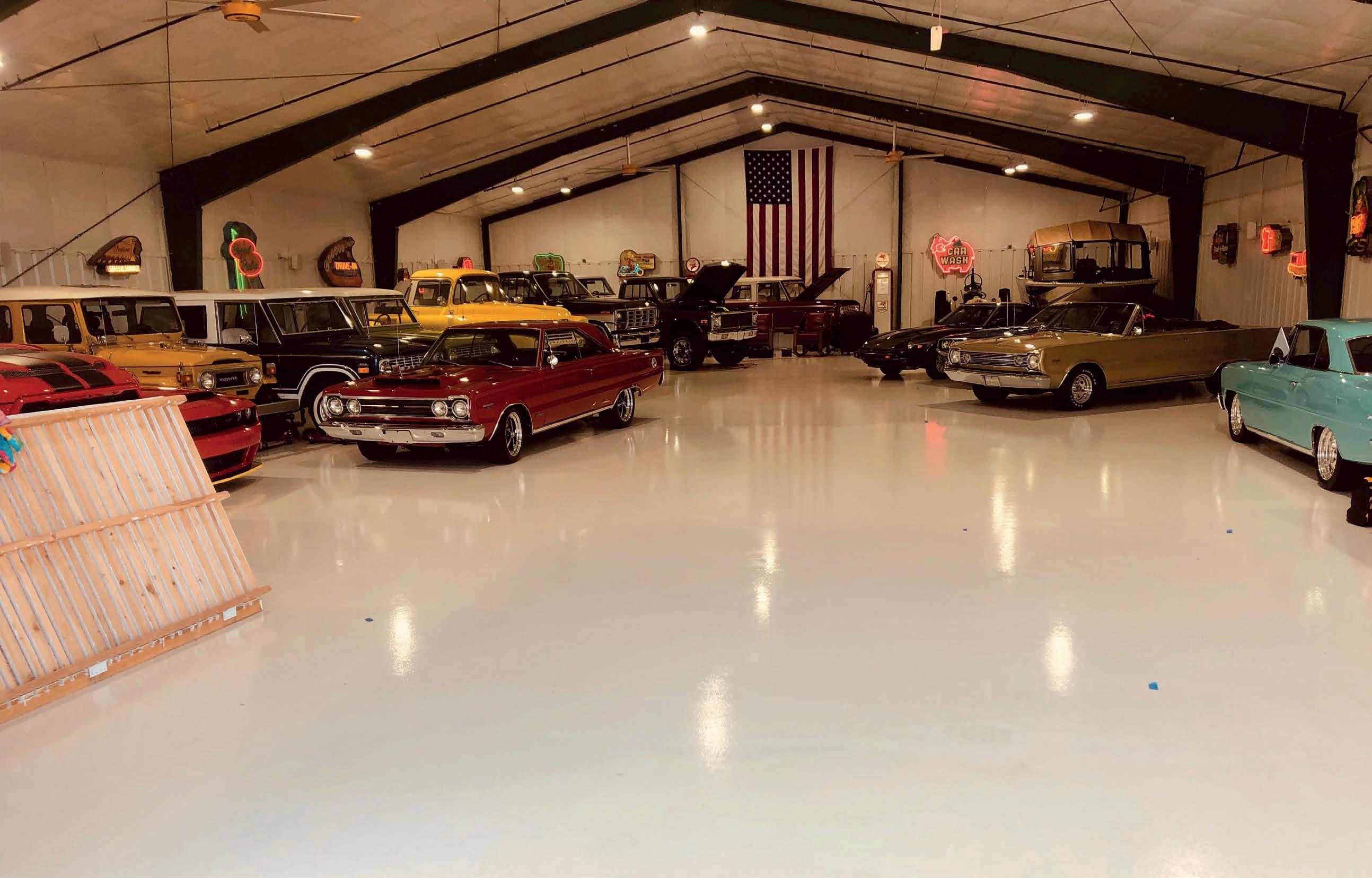
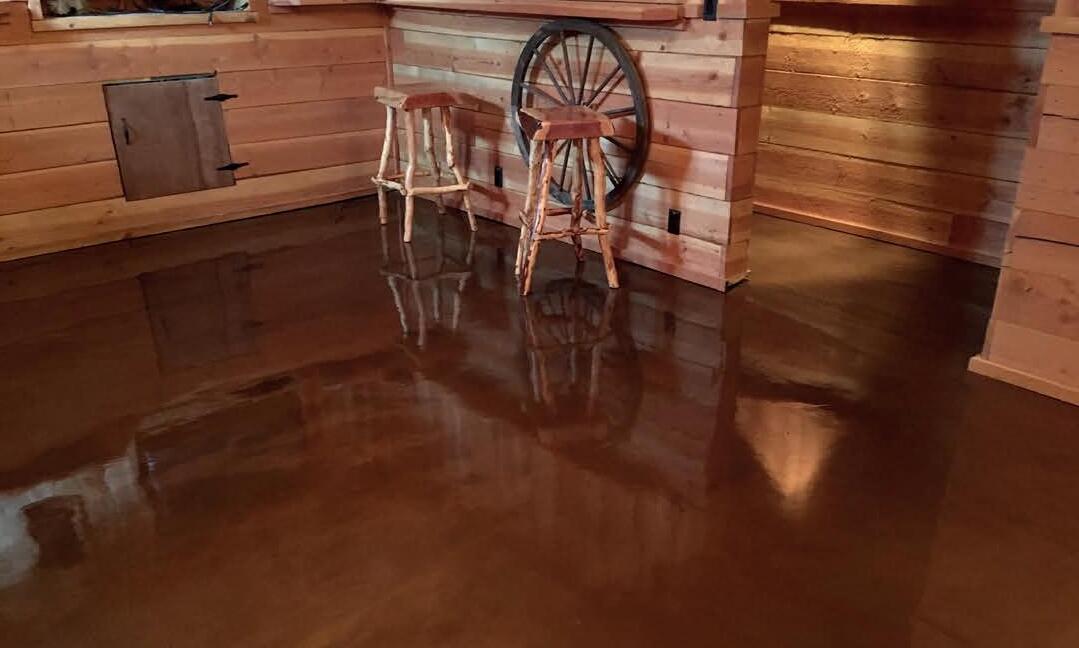
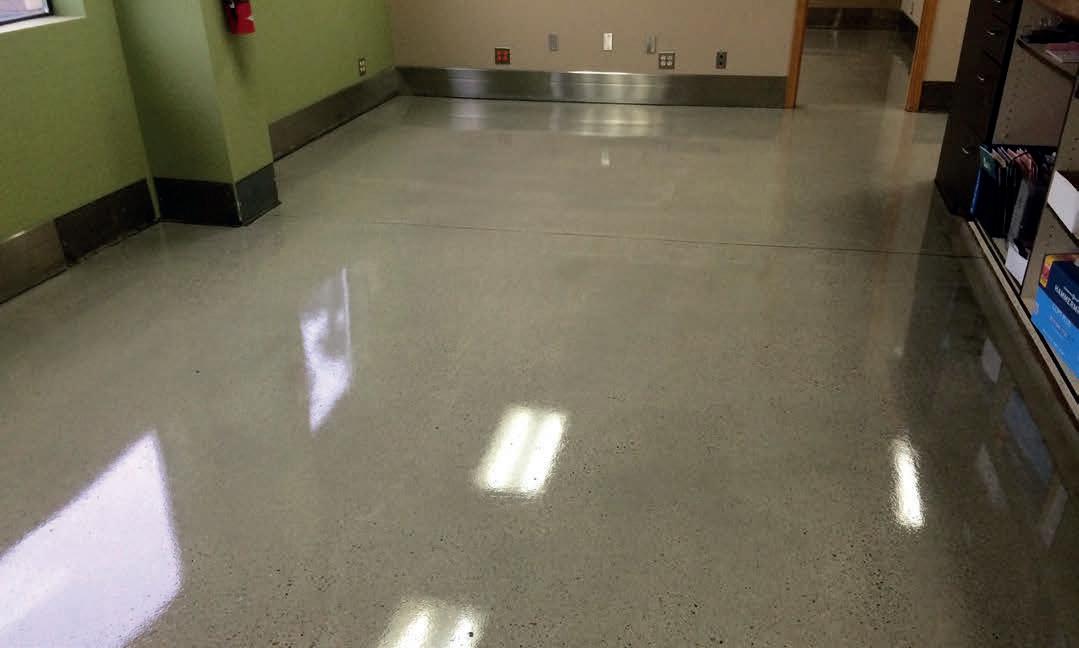
At NW Creative Resurfacing, we are proud to have built a reputation for outstanding quality and service. We take pride in delivering pristine finishes. We give every concrete resurfacing project our personal attention to ensure that the work is done right the first time. NW Creative Resurfacing offers full-service concrete coating solutions. Our locally owned and operated company is ready to assist you with large and small jobs alike in the Portland Metro area, and other surrounding areas.
We offer competitive rates on:
• Industrial, commercial & residential concrete resurfacing services
• Epoxy floor coatings
• Concrete polishing
• Concrete coatings
• Interior & exterior

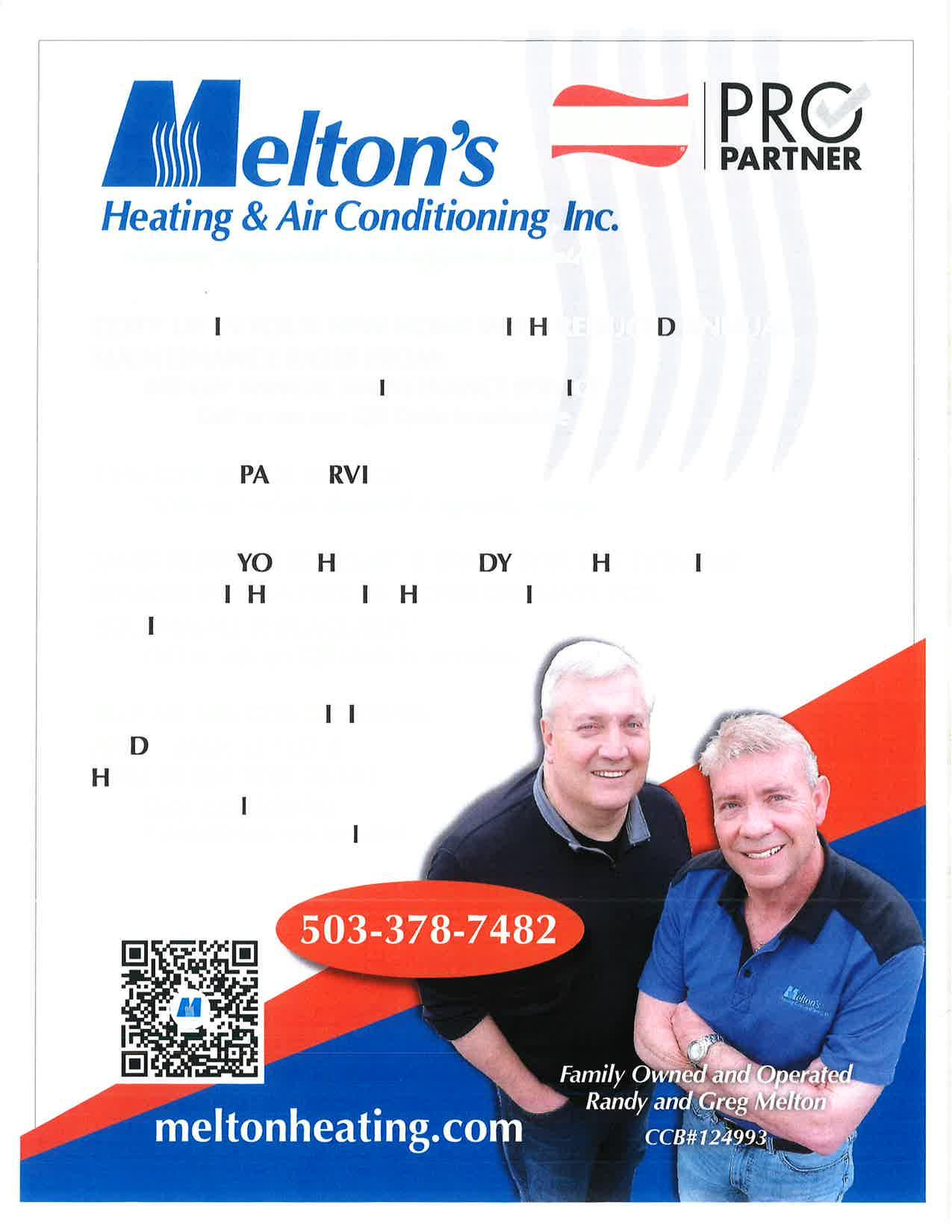
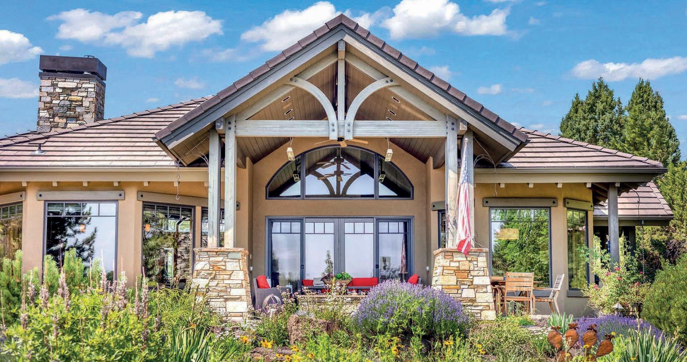
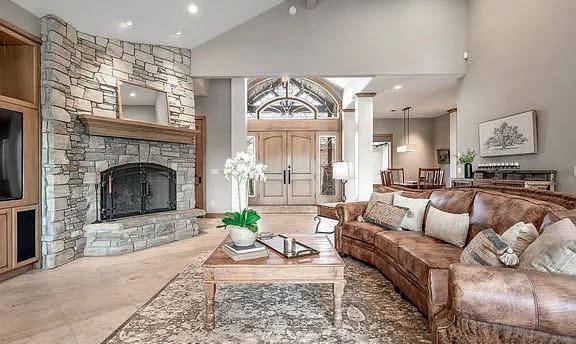
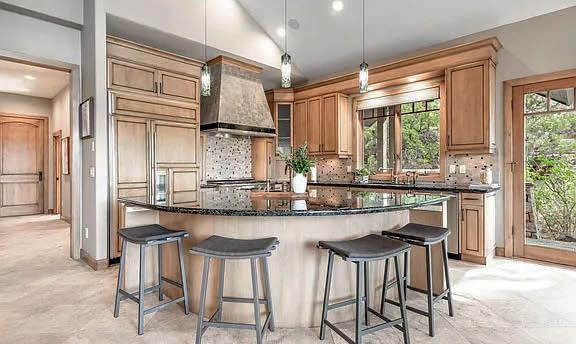
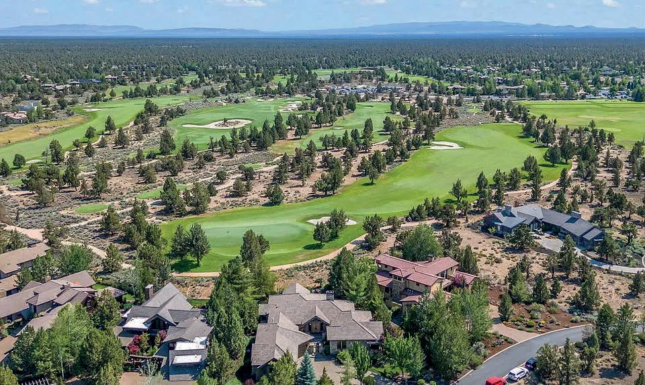
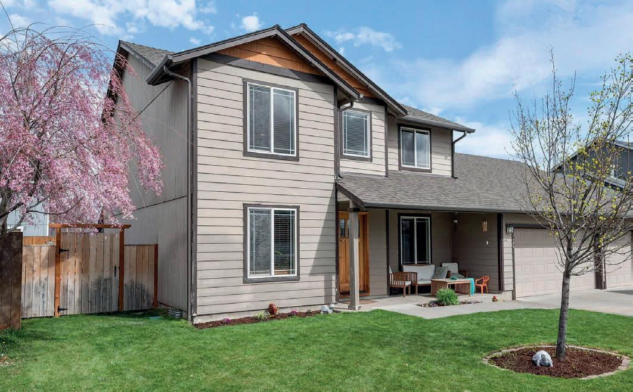
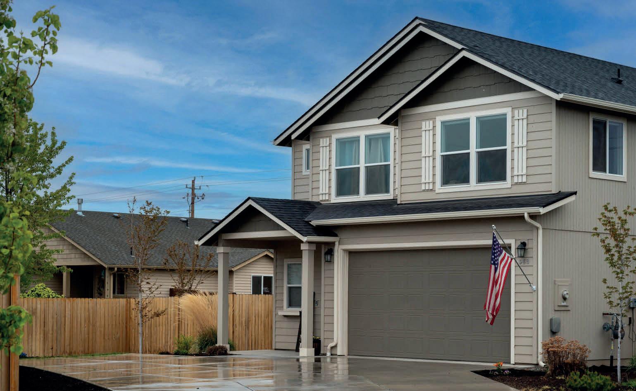
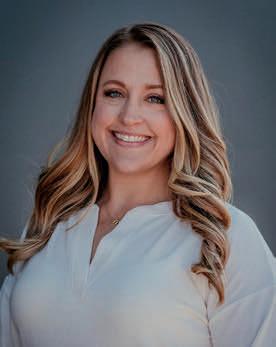


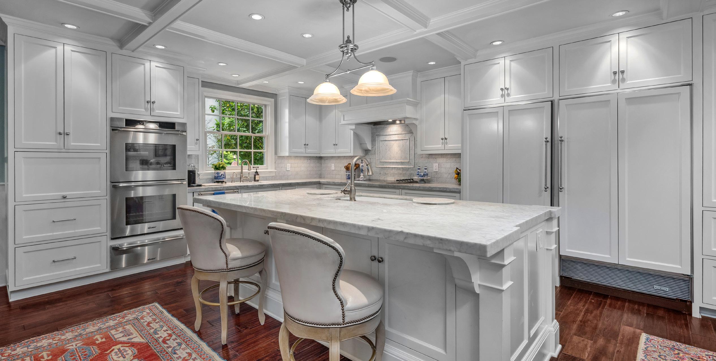
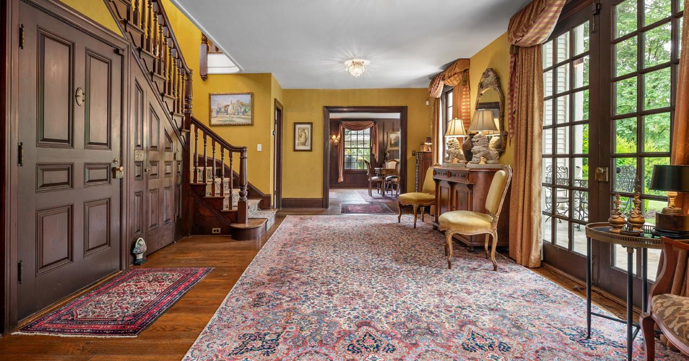
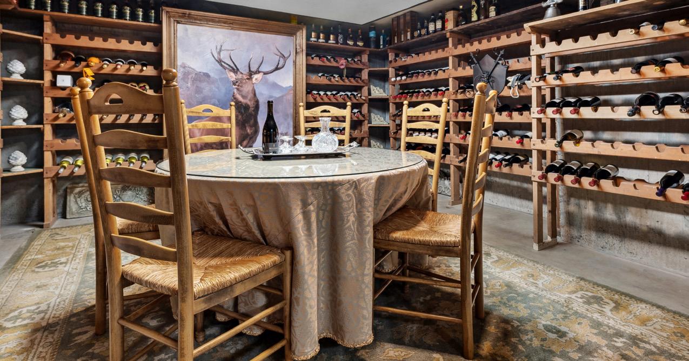
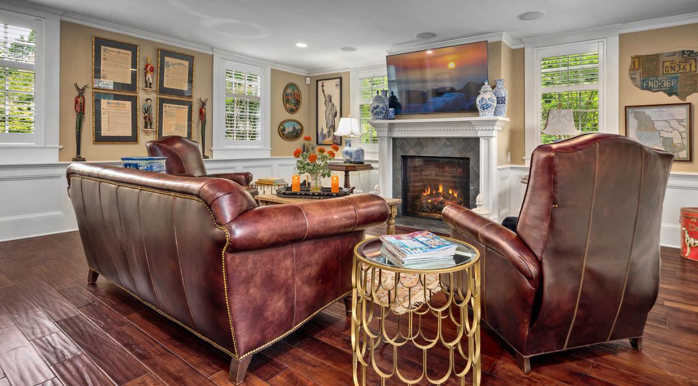
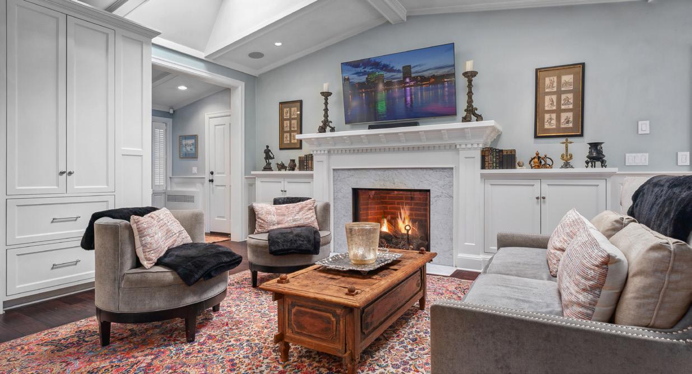
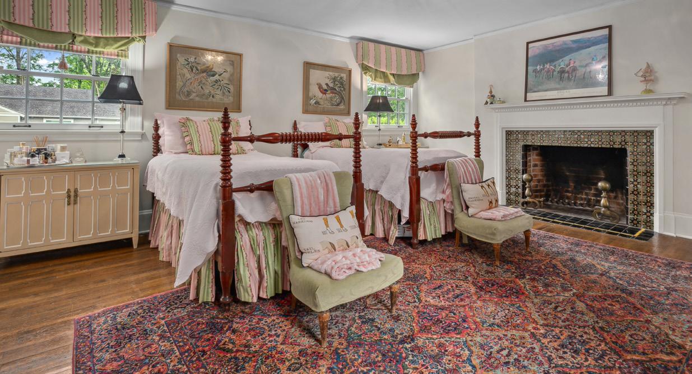
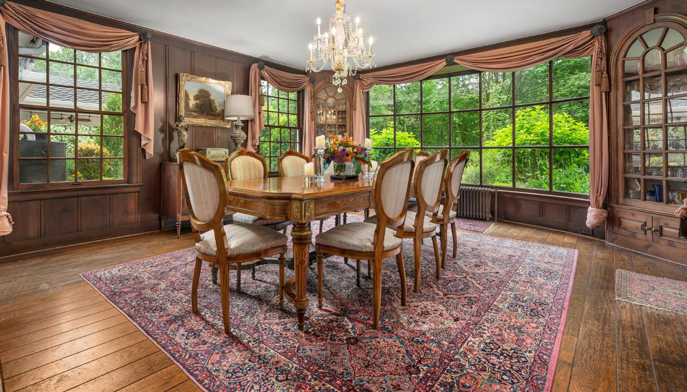
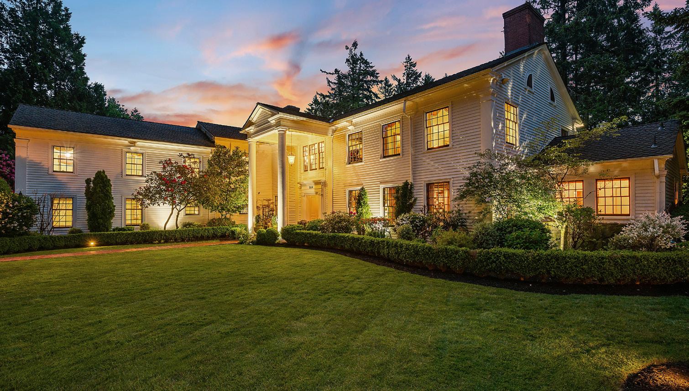
5 BEDS | 6.1 BATHS | 6,401 SQ FT | $2,250,000
Experience refined luxury in the coveted Highlands neighborhood of unincorporated Multnomah County. Set on 1.26 acres near Forest Park trails, the Oregon Zoo, and The Racquet Club, this 1930 architectural gem blends timeless elegance with modern updates. Featuring formal living and dining rooms, 7 fireplaces, and a 700+ bottle wine cellar, it’s ideal for both entertaining and everyday living. The beautifully landscaped outdoor space includes a covered portico, irrigated gardens, and manicured grounds—perfect for relaxing or hosting. Enjoy an oversized 3-car garage and extra cobblestone parking.
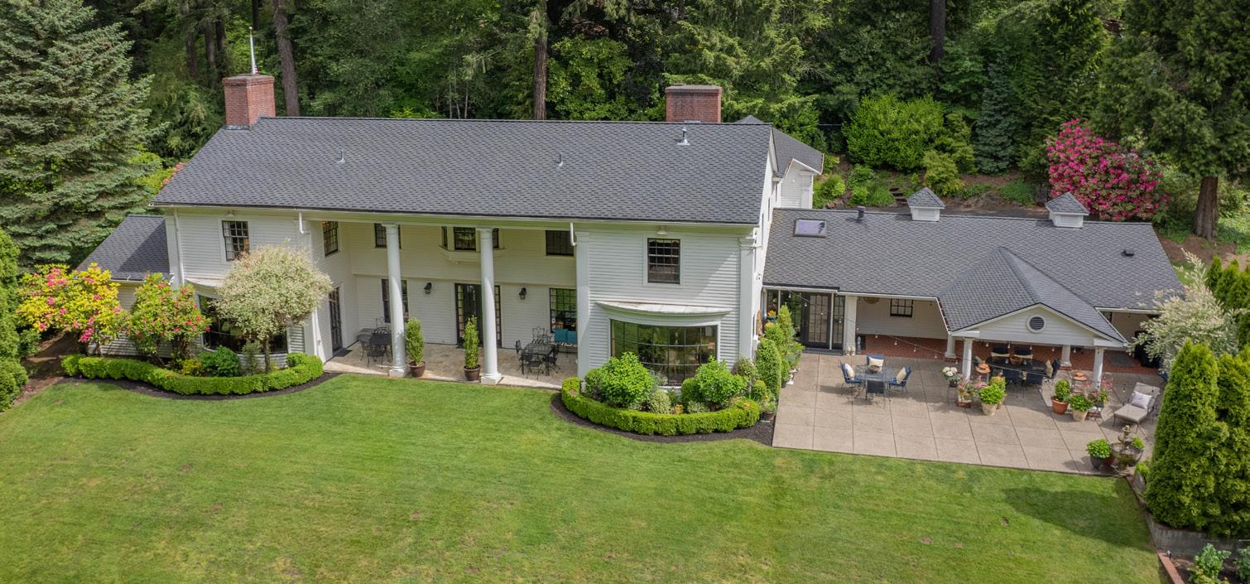

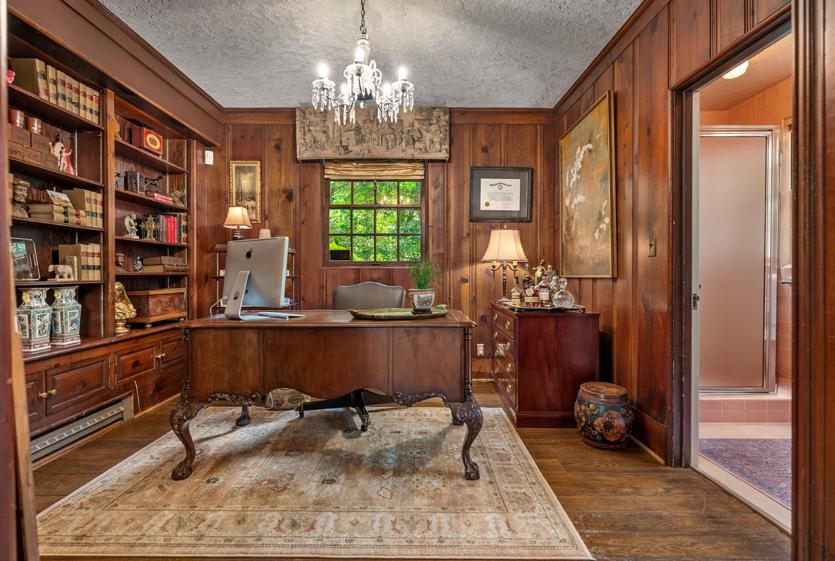
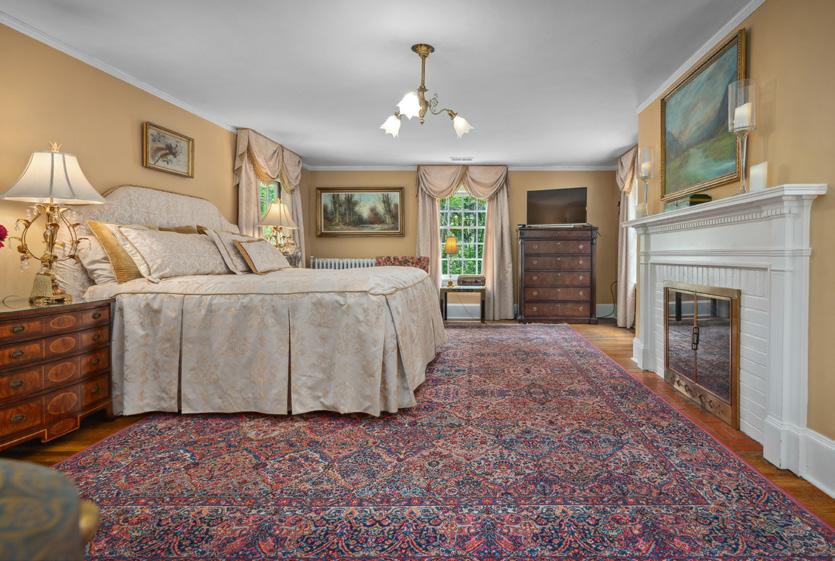
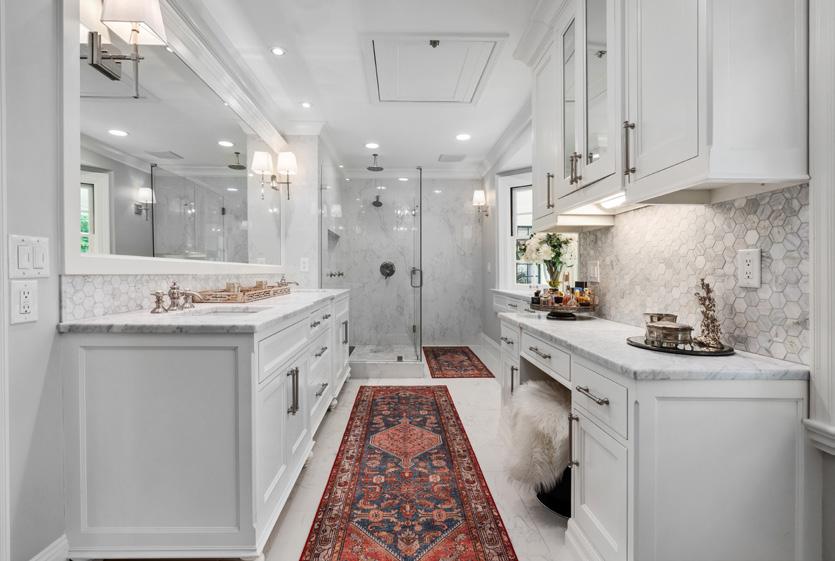
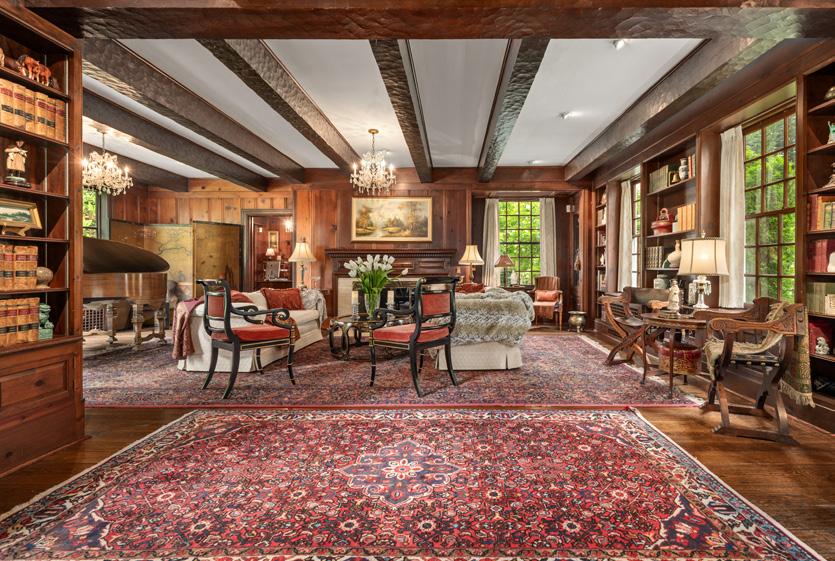
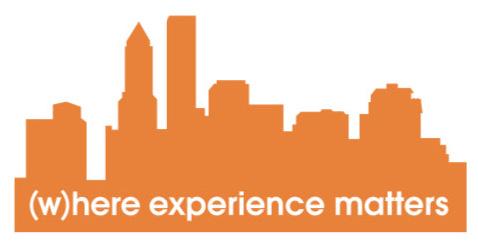
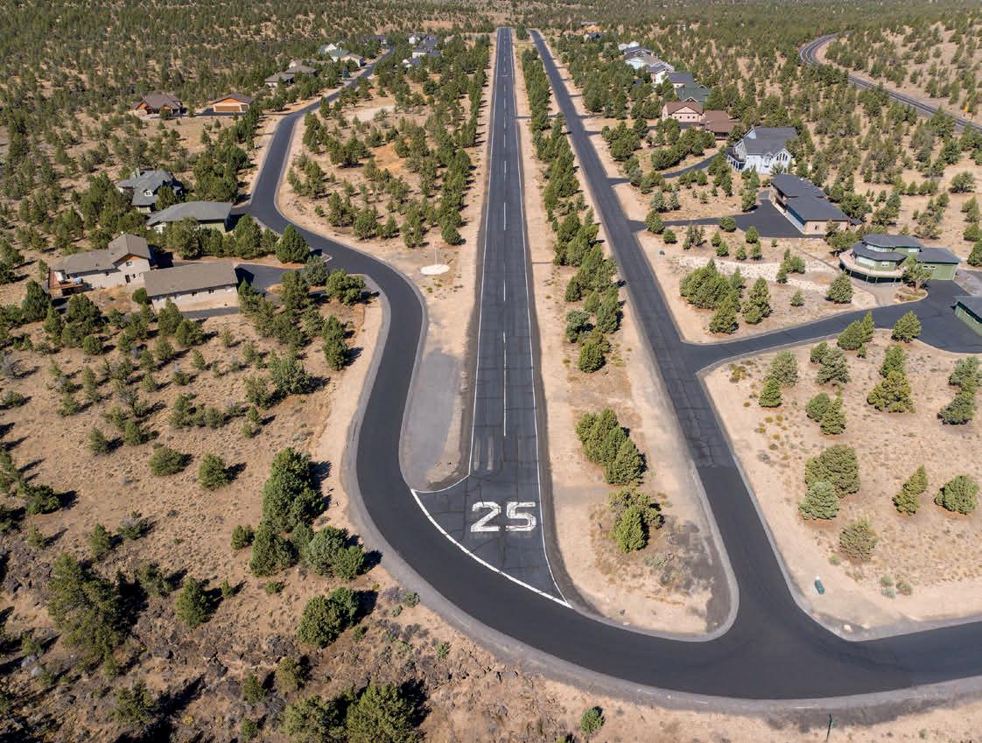
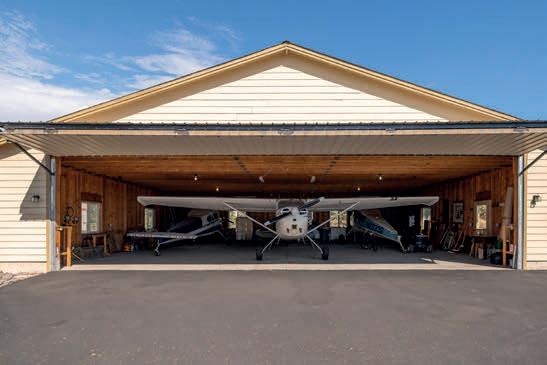
$685,000 RMLS 236207950/ MLS 220199103
3 BEDROOMS | 2 BATHS | 1784 SQ FT 2005 YR | 1.25 ACRES
If you have ever dreamed of flying directly to your home and private hangar, then look no further! Perfect as a hangar or an insulated/dry-walled shop, the 50x40 building offers tremendous storage and versatility. The many amenities at Dry Creek Airpark , includes the private 3000’ paved and lighted Airstrip, tennis/basketball courts, paved roads, and a gated entrance for added security. The well appointed home has an excellent floor plan with vaulted ceilings, primary suite separation, HVAC with new furnace & Heatpump (2025), newer LVP flooring in main living spaces, newer stainless kitchen appliances(2022), separate office or storage, wrap around porch, and tasteful finishes throughout. Outside the setting is private and spacious with mature landscaping, an inviting backyard, and this desirable community.
$1,239,000 RMLS 572442441 | MLS 220192880 4
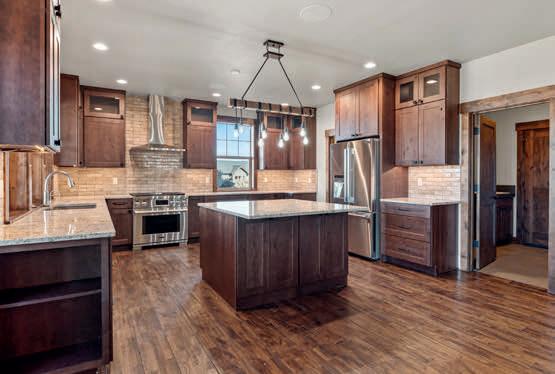
Commanding Mountain Views and a NEW kitchen greet you as you enter this warm and well appointed home in Brasada Ranch. Warm and open, with granite countertops, walnut finishes, boasting hardwood floors in the great room, accented by a stacked stoned, gas fireplace, many built-in features and the Cascade Mountain View backdrop. In addition to the new kitchen appliance package, this home is excellent for entertaining. With main level living that includes two Bedrooms downstairs, The Primary Bedroom and an additional guest room or den/office, this Great room design offers spacious living and dining options, as the floor plan is as functional as it is desirable. The upstairs family/bonus room, two guest rooms, and bathroom offers the perfect private spaces for all, with under-stair storage and a finished triple car garage. Step out back, to discover the peace and beauty of Central Oregon with TWO covered patios, an inviting fire circle, and newly fenced yard. Set up to entertain inside and out, Brasada Ranch is an exclusive community with award-winning golf courses, community sport centers, equestrian facilities and outstanding restaurants.
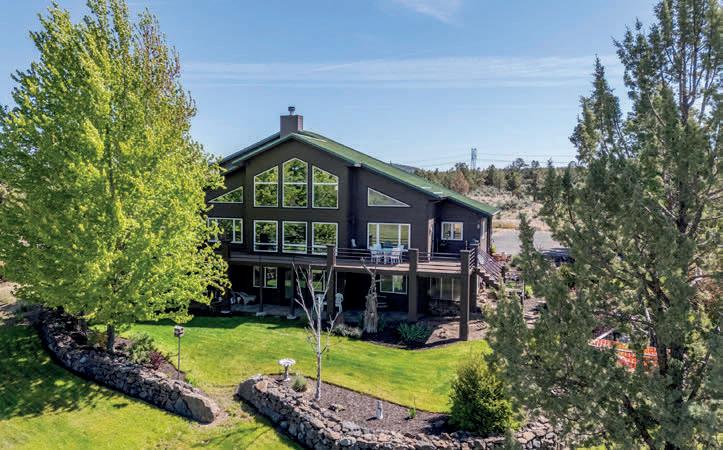
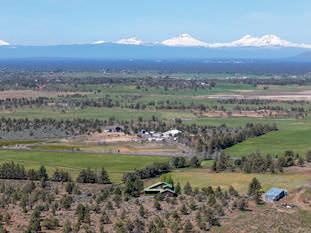

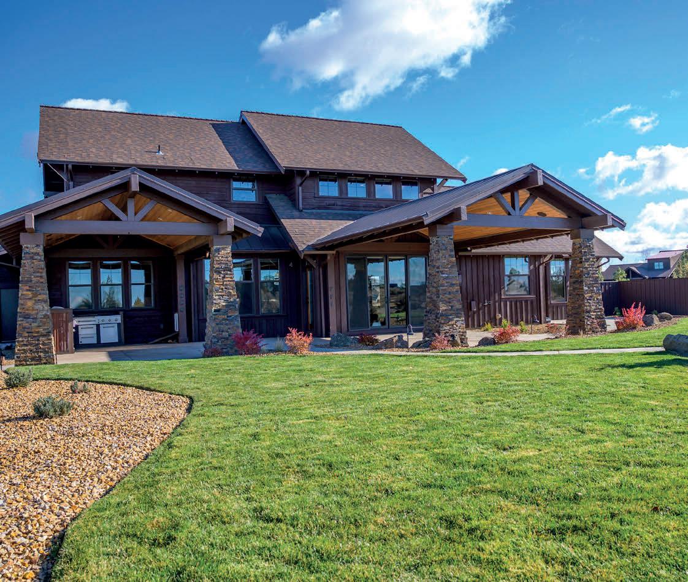
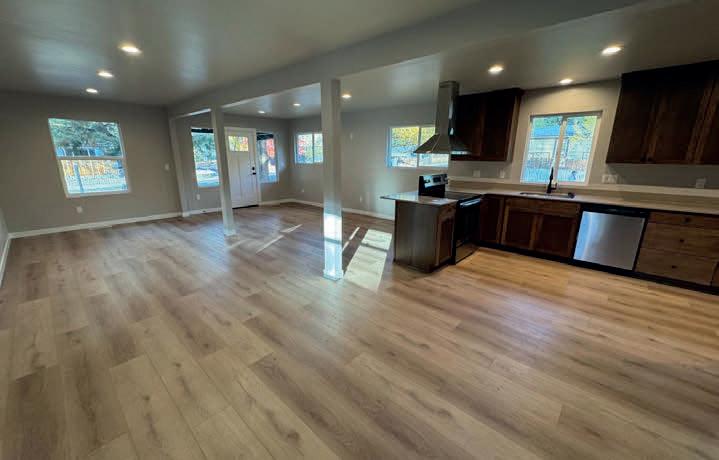
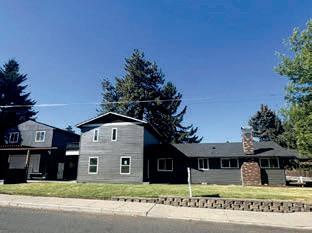
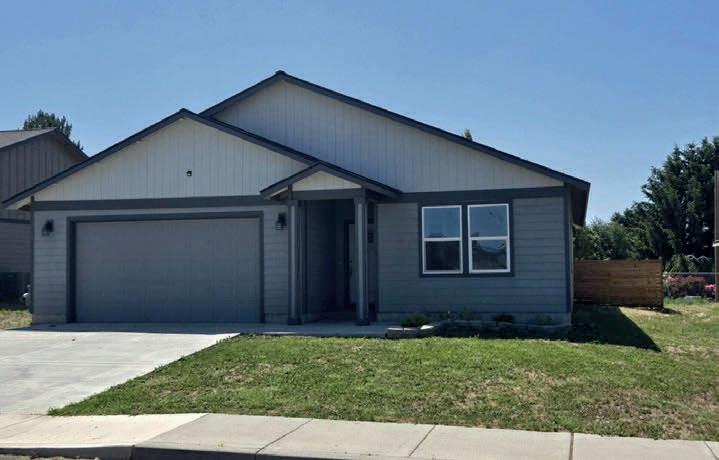
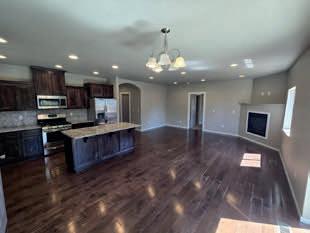

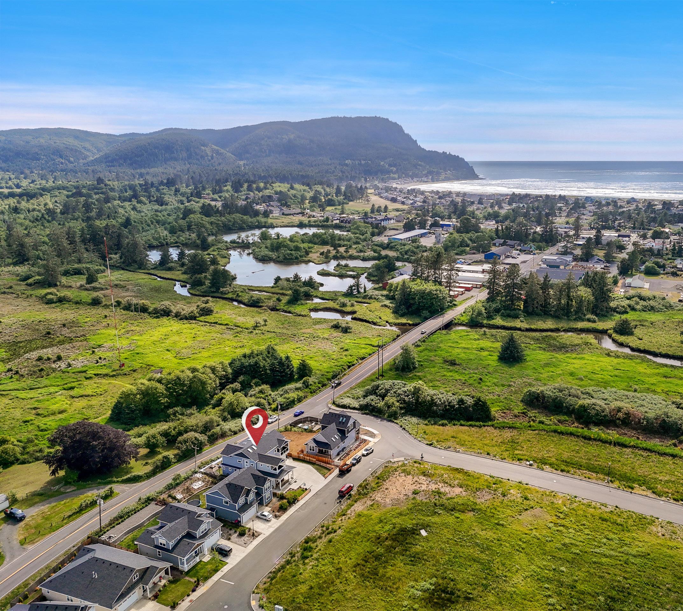
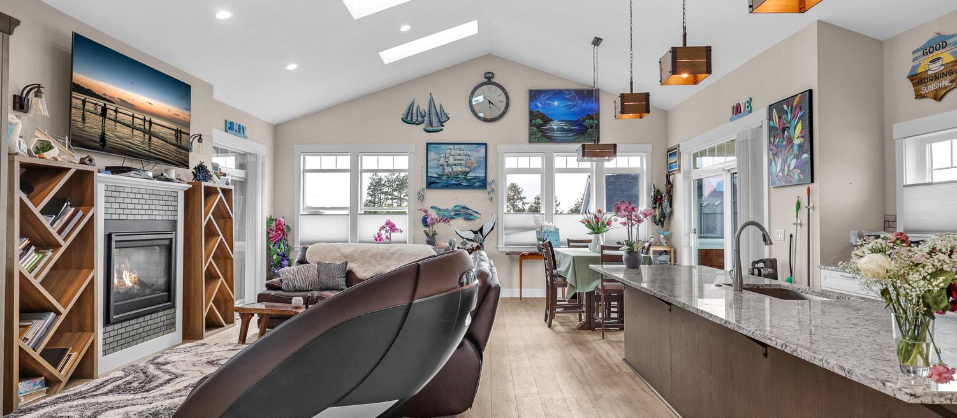
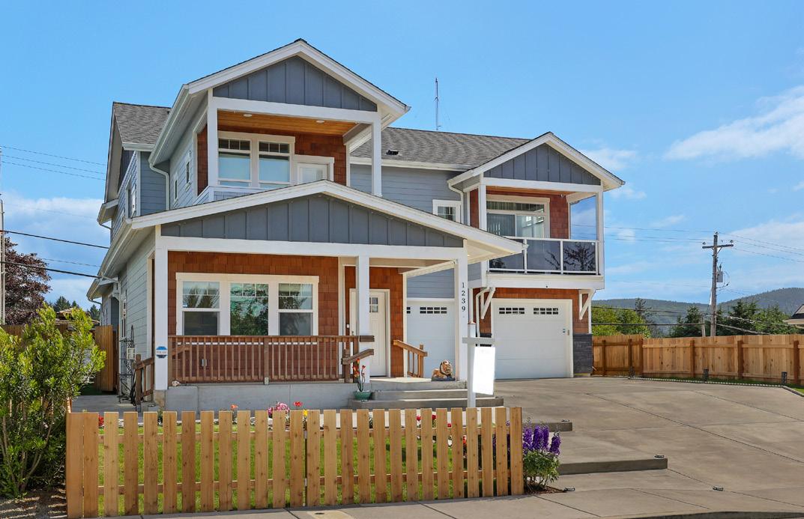
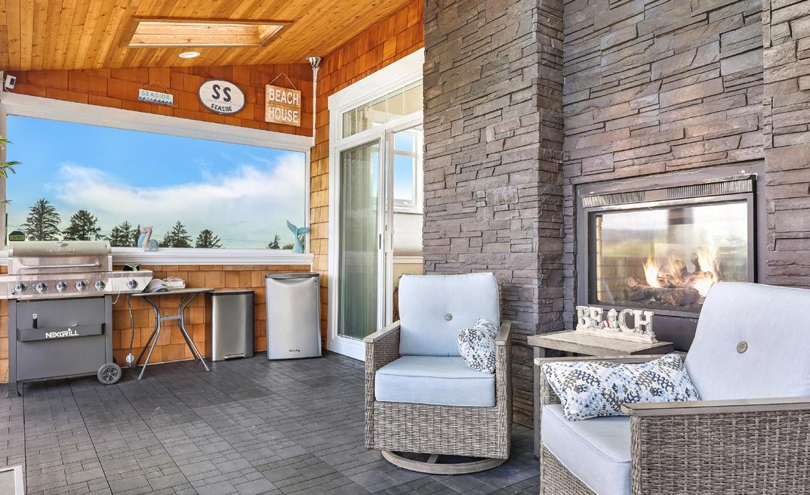
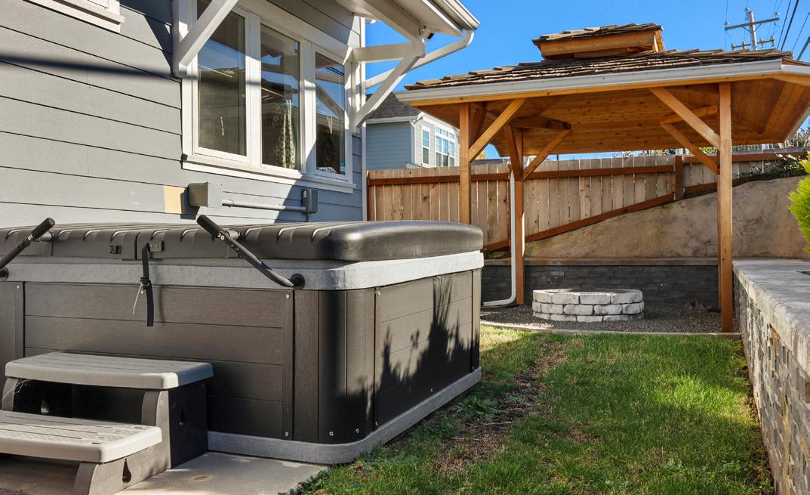
4 BEDS | 4 BATHS | 3,009 SQFT | $1,100,000
This beautiful multigenerational dream home, built in 2020, features two stories and two living spaces with attention to every detail. Each floor includes a kitchen with granite countertops and a great room, both equipped with a fireplace. All four bathrooms are designed with no Treshhold showers, and each primary bedroom boasts a walk-in closet. In the living room and deck enjoy a see-through fireplace. The deck spans the entire length of the great room. Vaulted ceilings and skylights brighten the room. Additionally, there is a loft area that can be used for decorative purposes or any other thoughtful use. The fenced-in backyard includes a gazebo with a fire pit and a hot tub, perfect for outdoor relaxation. Two balconies and a large front porch offer other options for relaxing outside! 1239 SEABRIGHT WAY

CINDY HAWKINS COLLEY OWNER | PRINCIPAL BROKER 503.440.0130 cindylcolley9@gmail.com #980100124
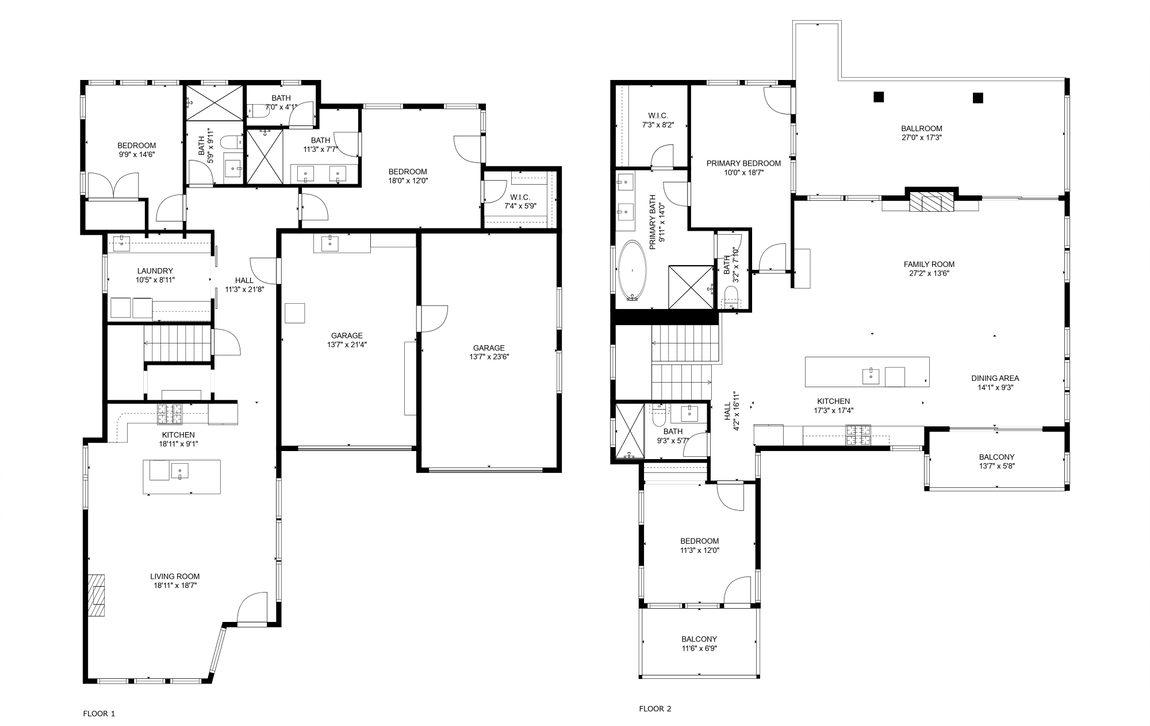
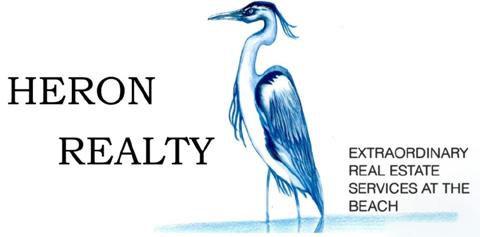
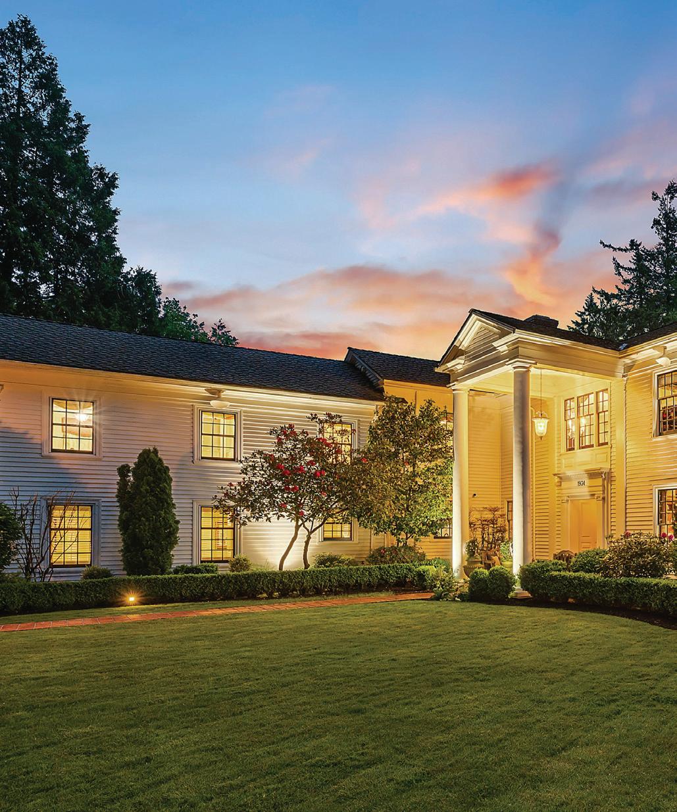
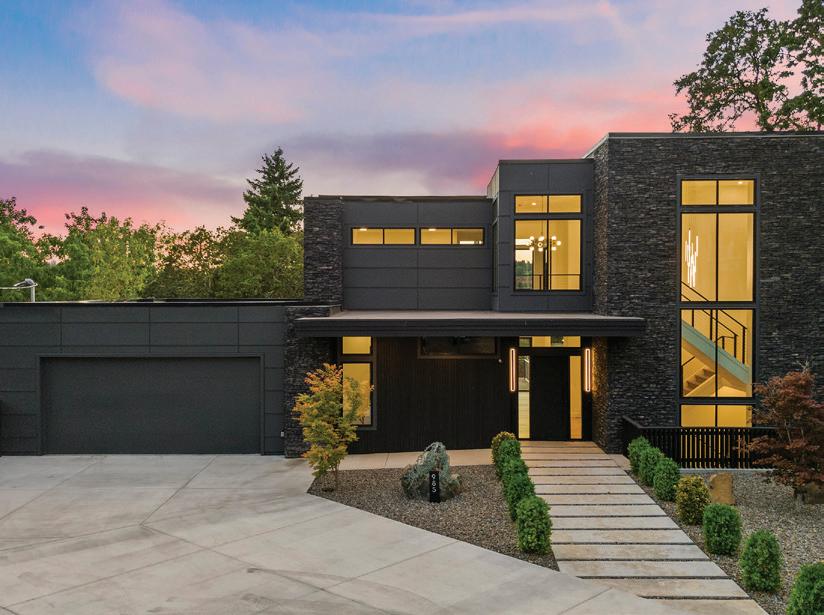
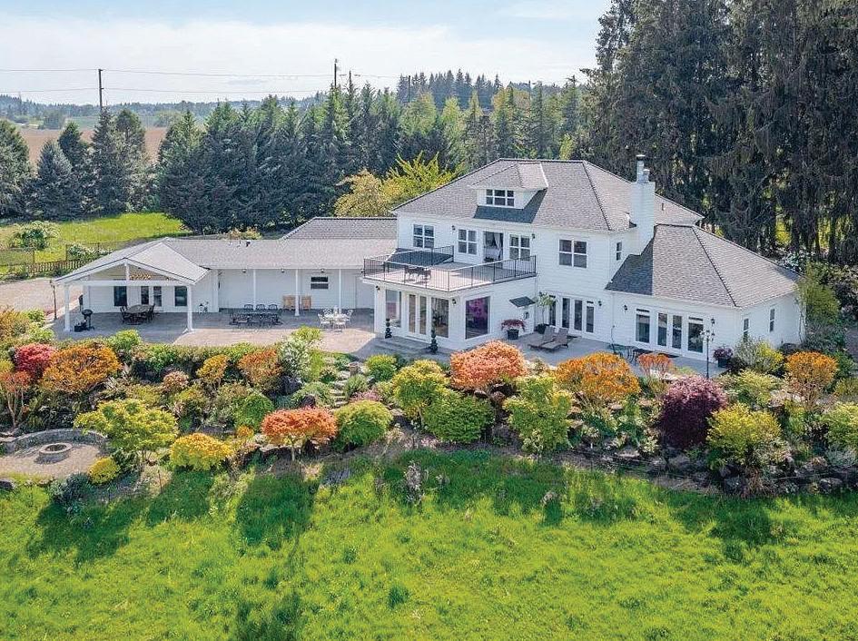
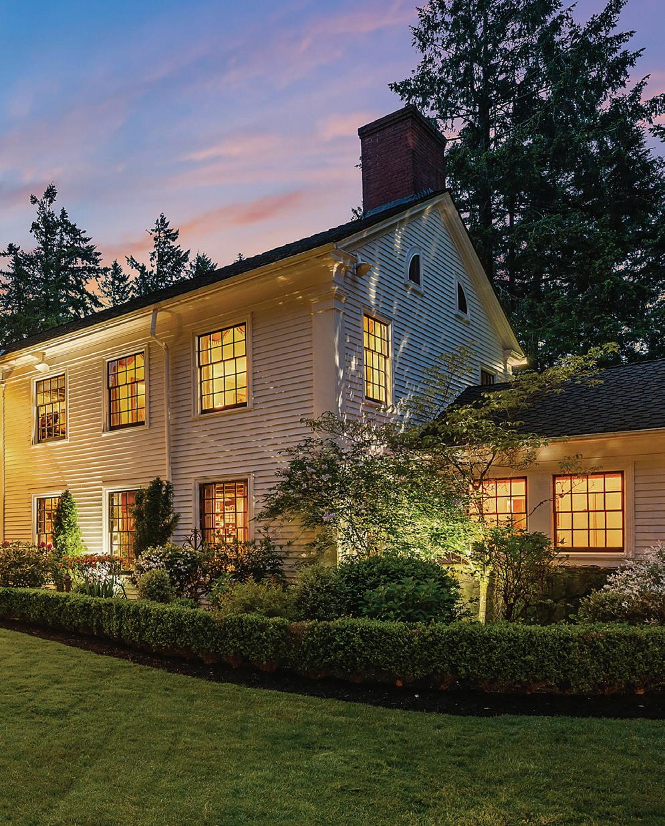

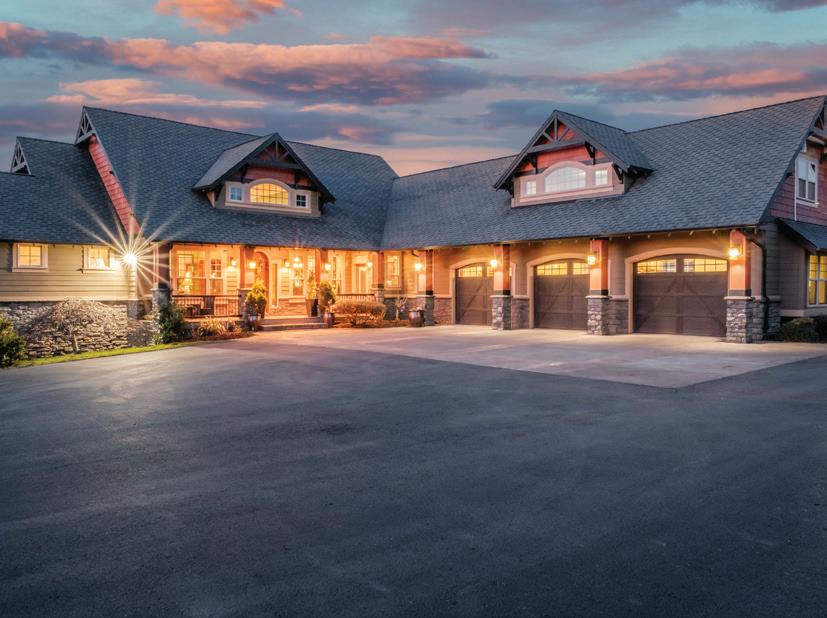
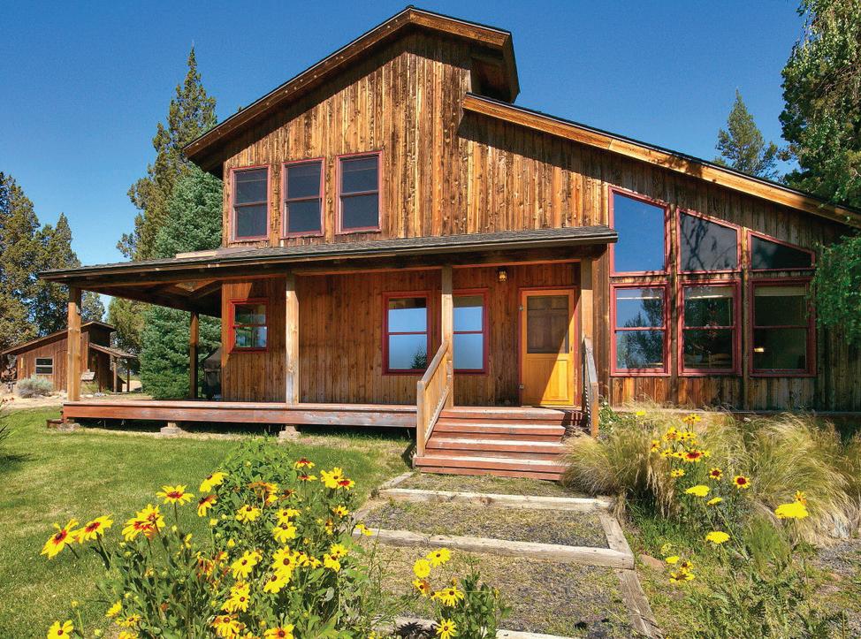
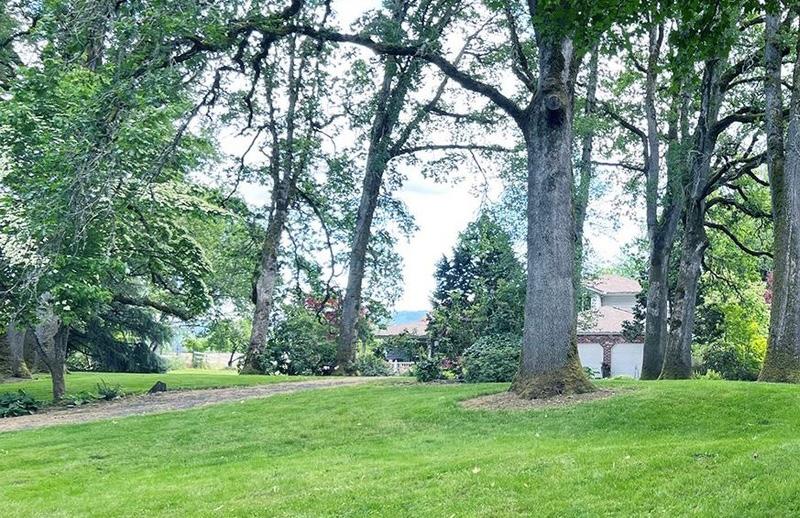
4 BEDS | 3 BATHS | 2,663 SQFT | $1,550,000
On SAUVIE ISLAND, over 3 acres tucked away on a very quiet private drive. Arrive through the double gates to the meticulously created and maintained gardens in a parklike setting. Stroll through the mature Oak trees and gorgeous flowering shrubs and Seasonal Blooms surrounded by Farm Land and a dense variety of Wildlife. Lyrical sounds of Geese and Song Birds are heard from the patio early in the morning as the local Deer greet you while enjoying your favorite coffee. The Kitchen boasts a great Eating Island, sleek black Appliances and shares the Great Room with the Family Room and Cozy Wood Stove with Walls of Windows to take in the views and let plenty of daylight in. Solid Oak Hardwood Floors throughout are complimented by the unique Tile work designed & installed by the famous Artisan, Mario Ferrarin, who completed the Tile Restoration of his fathers original work at Timberline Lodge. In the formal Living room, the Masonry Fireplace sits on 6 yards of concrete. The Owners Suite is on the Main Level along with the guest bath and laundry. Upstairs is another 3 full Bedrooms (One being used as a Den). Enjoy 3 Full Baths. Attached to the home is a 3 Car Garage, insulated & finished, plus a detached 60x30 three-bay SHOP and Large Pasture for your own Horses. The North end of the Island is a world class Game Refuge. Bird Watching, Fishing, Hiking, such as to Warrior Point Lighthouse & Wapato Park. 3 minutes to many Sauvie Island Farmers Markets, 10 minutes to Downtown Portland, 20 minutes to Tech City and 40 minutes to the International Airport. This Beautifully maintained Custom Built Private and secluded home was designed to enjoy the natural daylight and established gardens, mature trees, endless Farming Views and the Deer visits daily. Country Living at its Best!
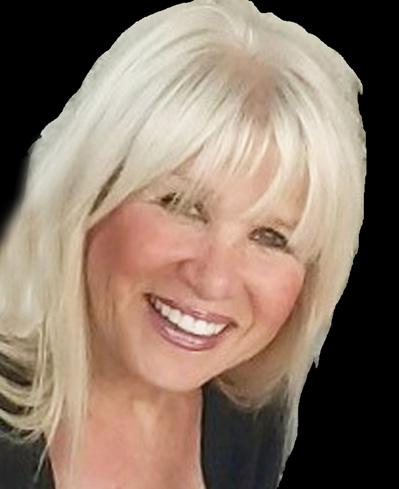
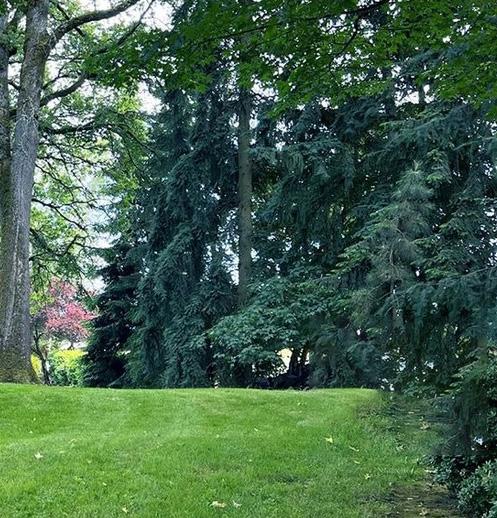
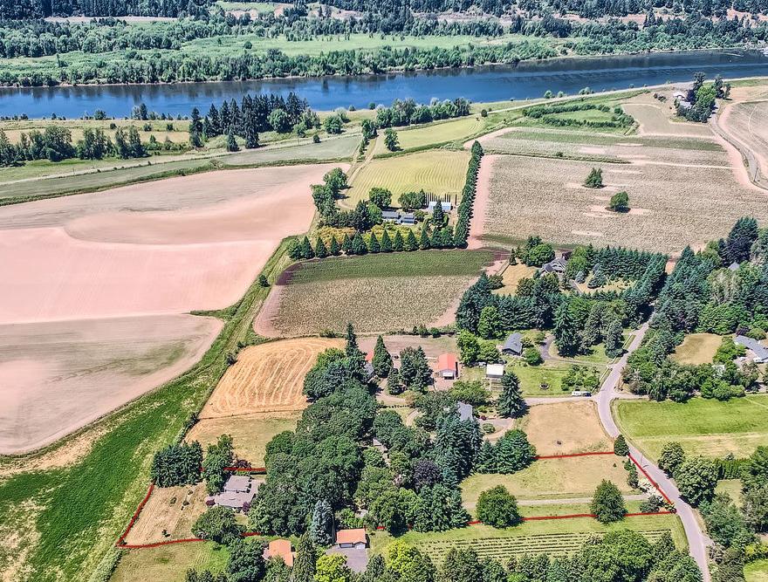
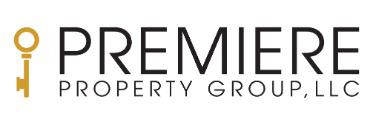
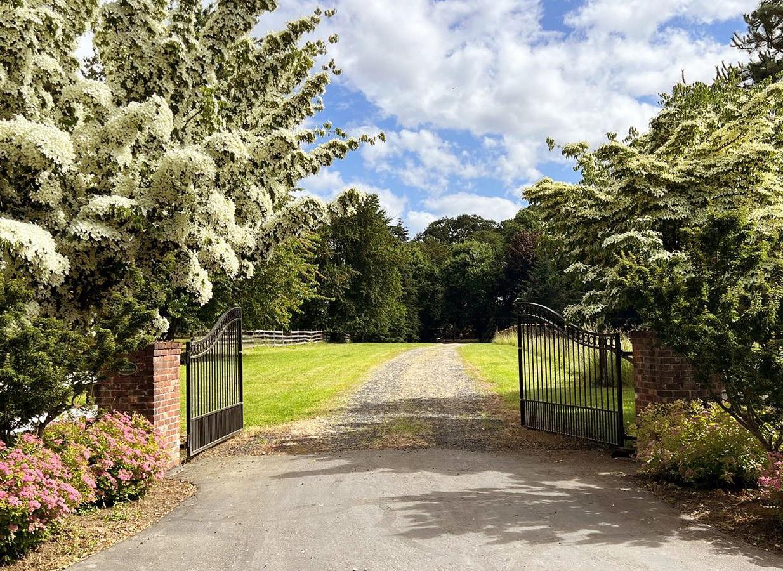
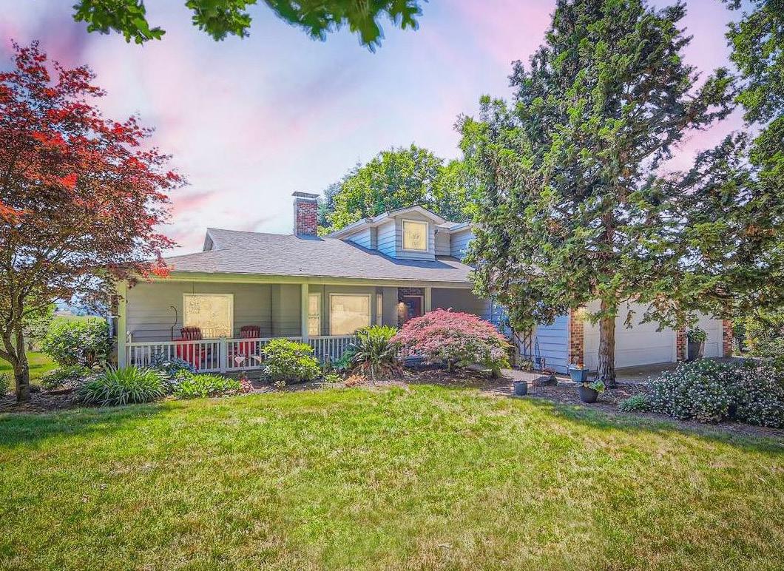
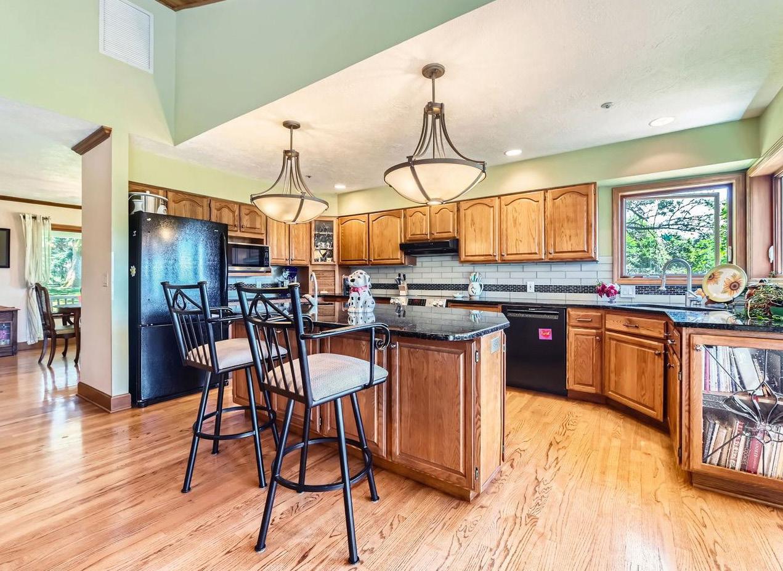
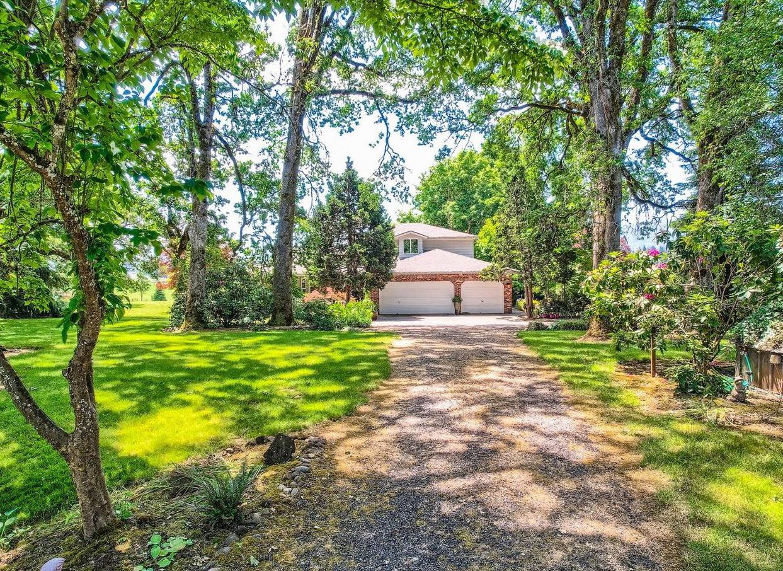
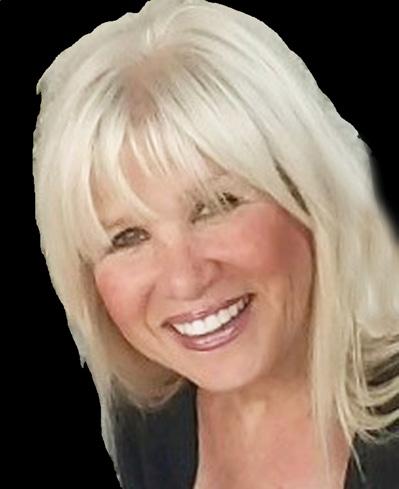
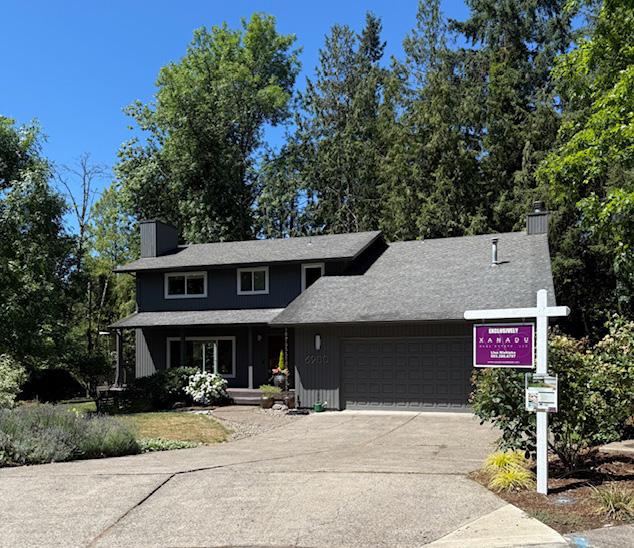
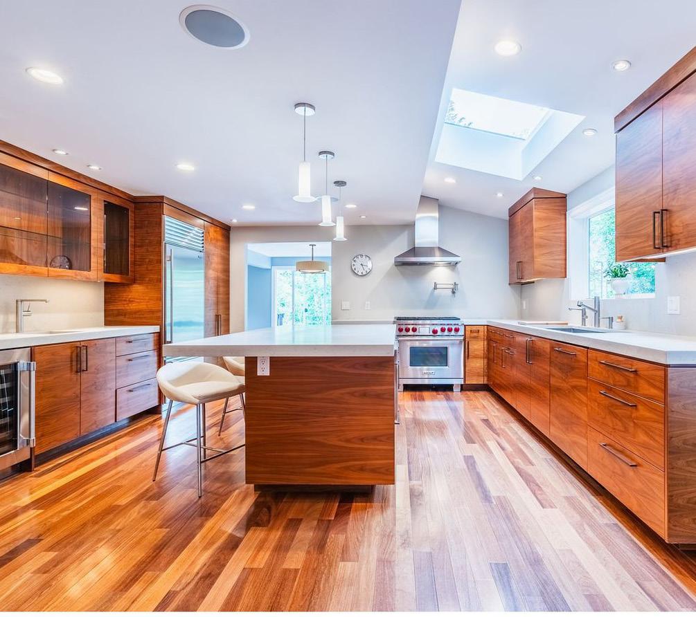
PORTLAND, OR 97225
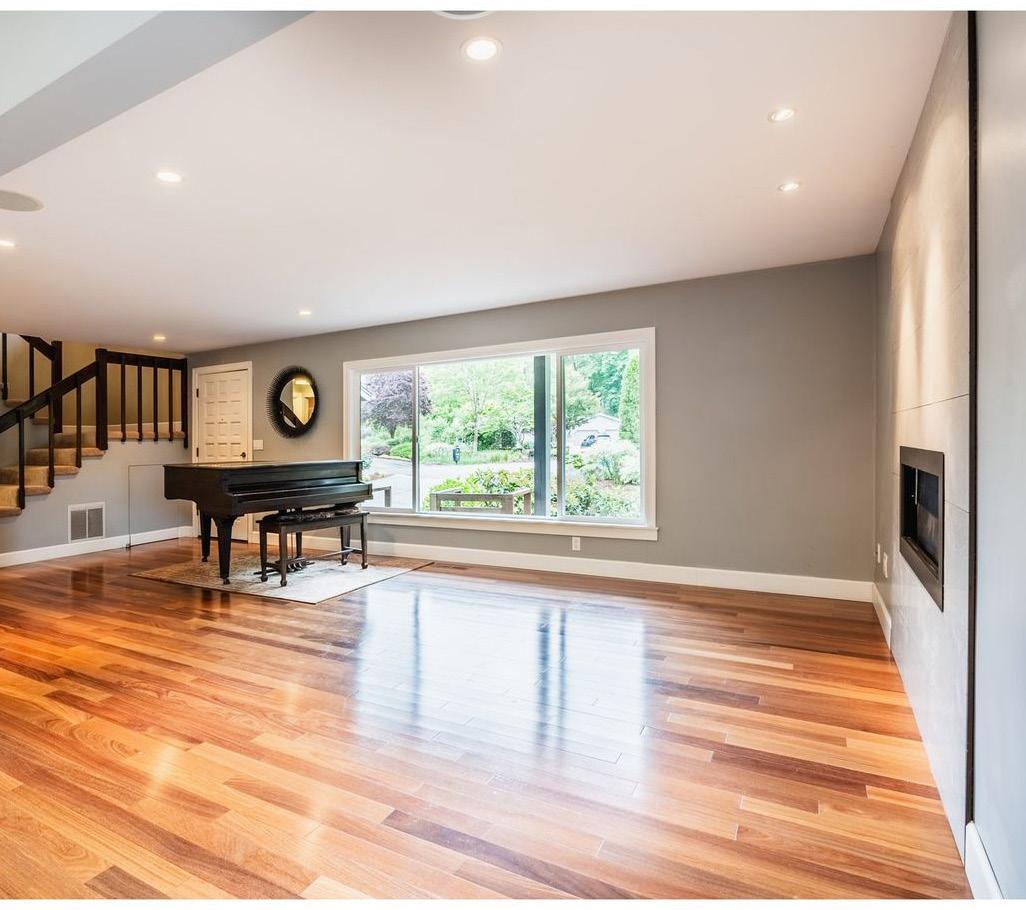
4 BED | 3 BATH | 2,364 SQ FT | $889,000. This stunning home, nestled in the serene Raleigh Hills at the end of a quiet culde-sac, offers an array of impressive features. The property boasts 4 spacious bedrooms, 2 ½ luxurious baths, and 2364 square feet of living space. The fully remodeled mid-century kitchen features a large island, perfect for gatherings, and gleaming hardwood floors stretch throughout the main level. With two fireplaces (one gas, one wood), ample natural light from numerous windows, and formal living and dining areas, this home is designed for comfort and elegance. The primary suite includes a private deck, ideal for enjoying your morning coffee or tea. A wrap-around deck extends from the front porch to the backyard, Hot tub built in deck.. all set on a generous third of an acre. There’s even an adorable treehouse, adding to the charm of this exceptional property.
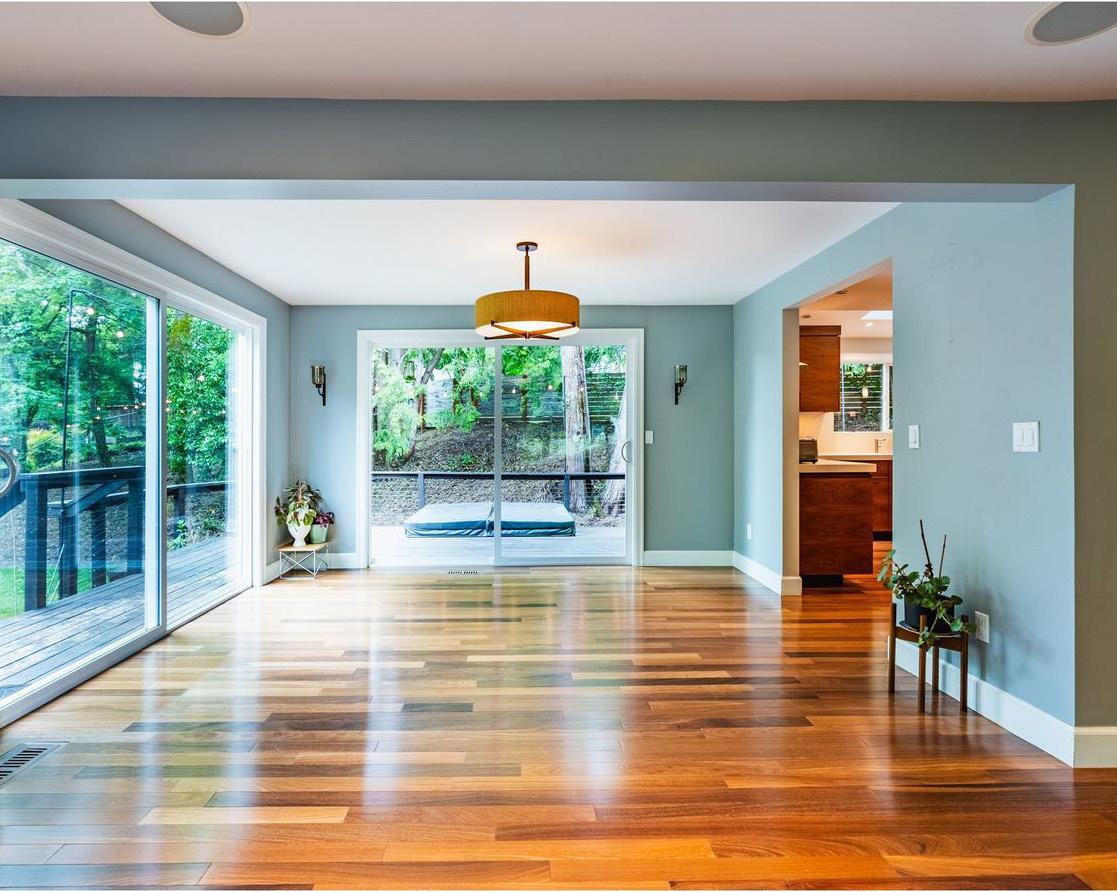

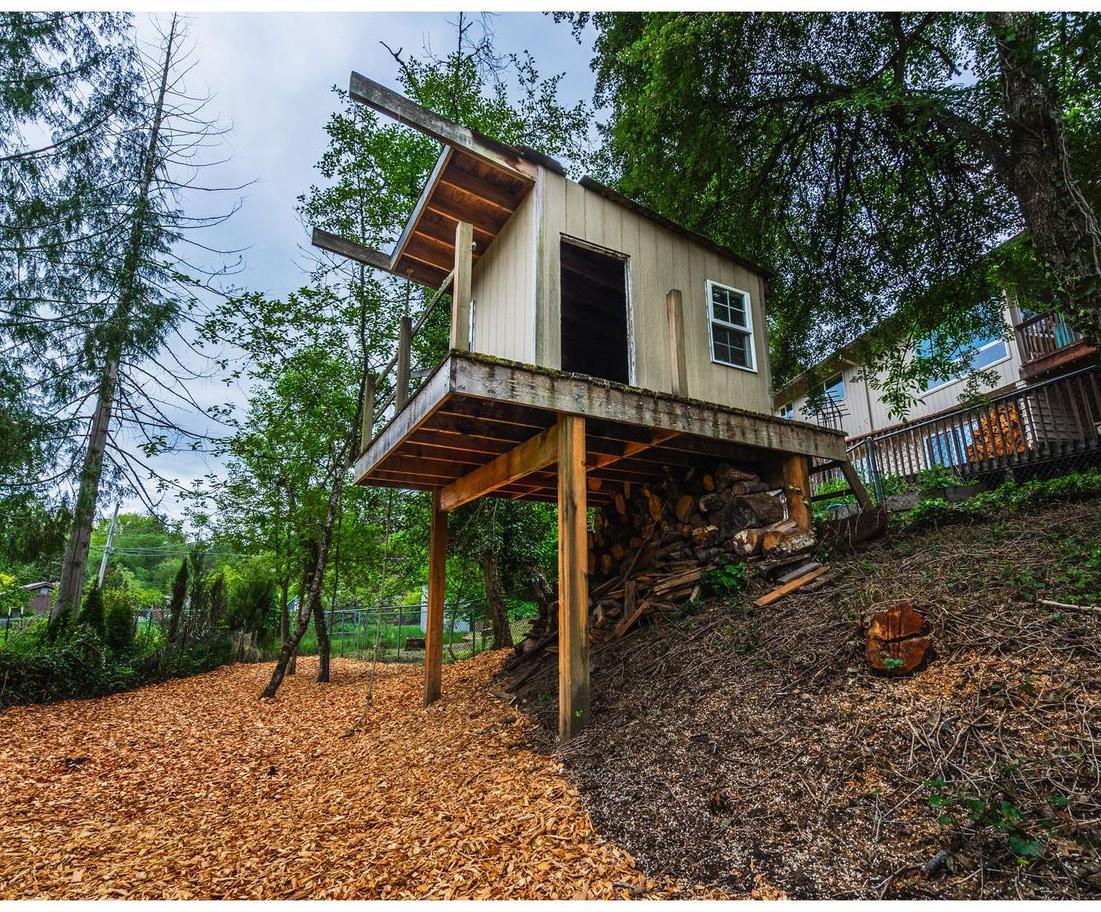
LISA NISHIOKA
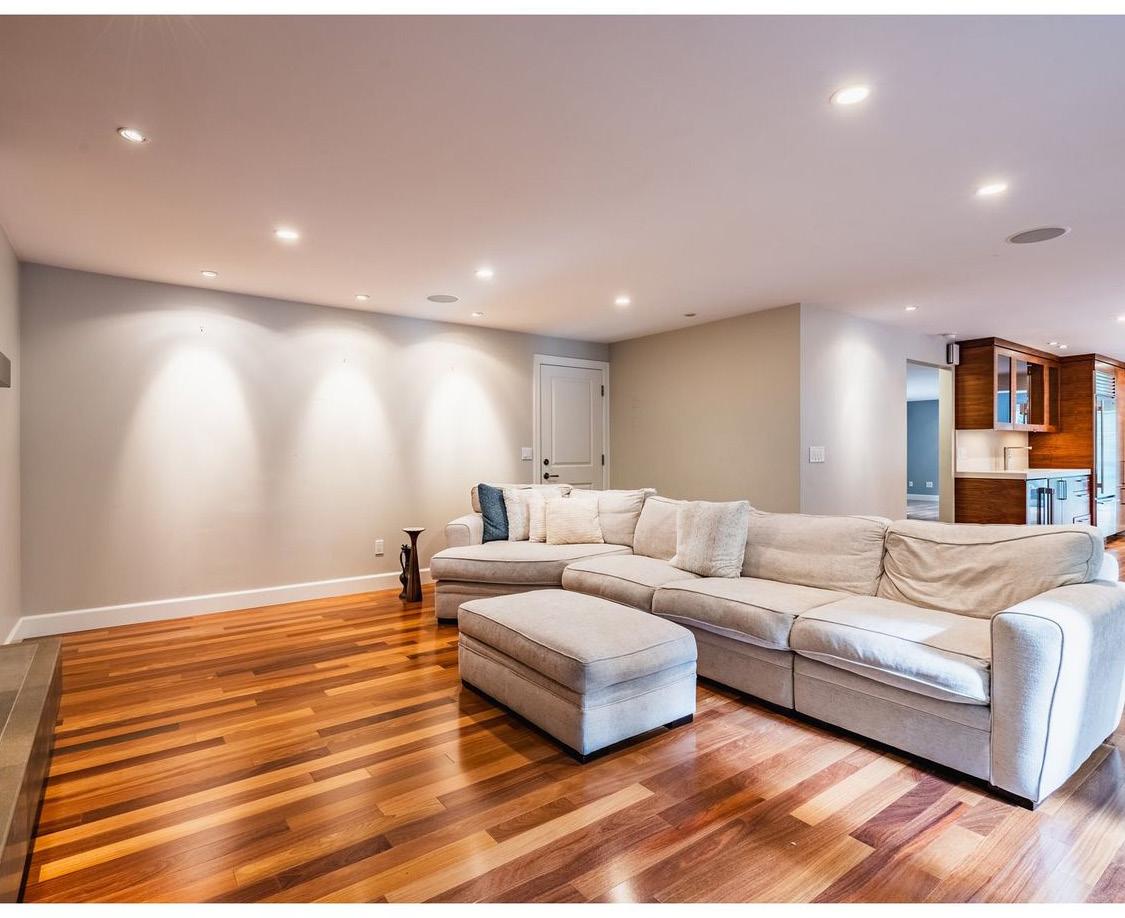
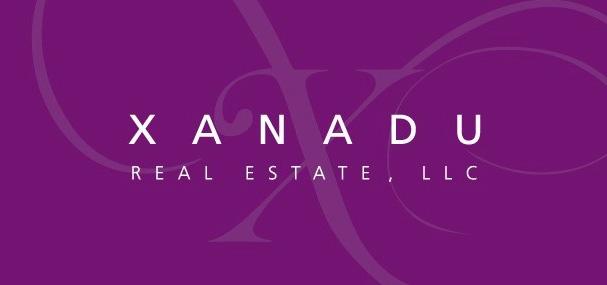
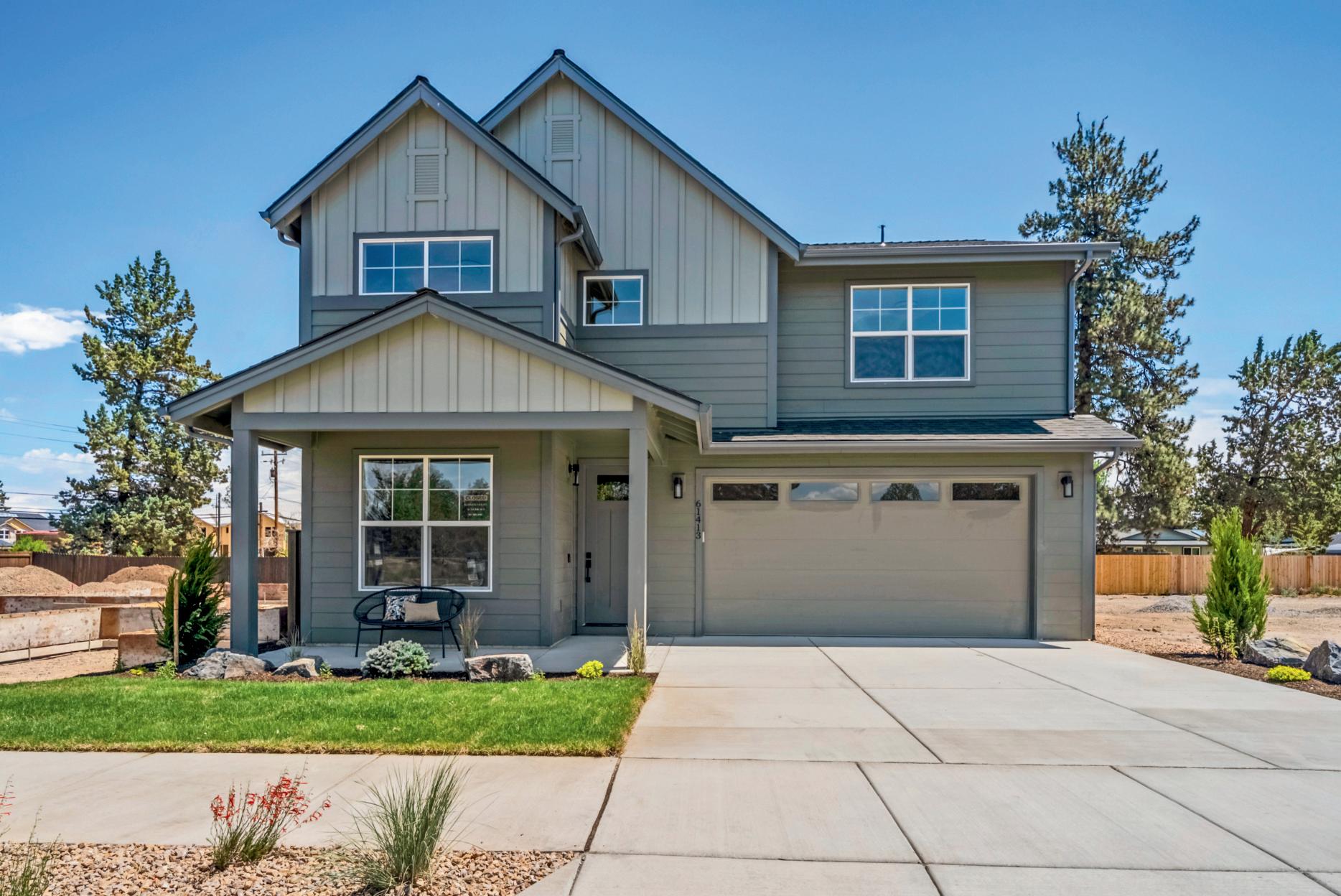
Welcome to Sunset Glen, Stone Bridge Homes NW’s newest neighborhood in Bend, Oregon. This community will feature Fourteen thoughtfully designed homes on larger than average lots giving you more room in your backyard. Whether you are looking for a home with an ADU, a home for a growing family, or a single-level home, this neighborhood has an option for you. Each home is Earth Advantage certified to ensure that your biggest investment is healthy, durable, comfortable, and better for the environment. The homes include professionally selected interior finishes, fenced and landscaped spacious back yards, and a 2-10 Home Buyer's warranty. Residents will enjoy close proximity to local schools, parks, and shopping centers, providing a convenient and comfortable lifestyle. The neighborhood's location offers easy access to outdoor recreational opportunities, allowing homeowners to experience the best of Bend's vibrant community and scenic surroundings.

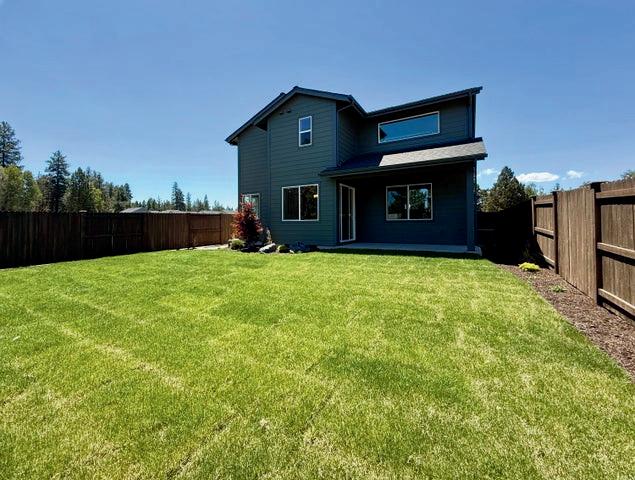
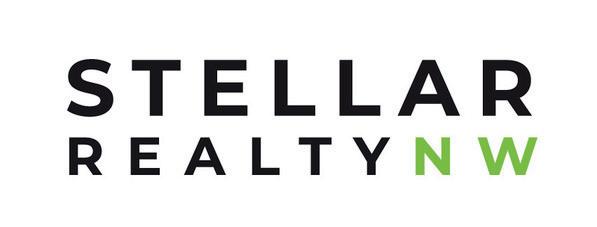
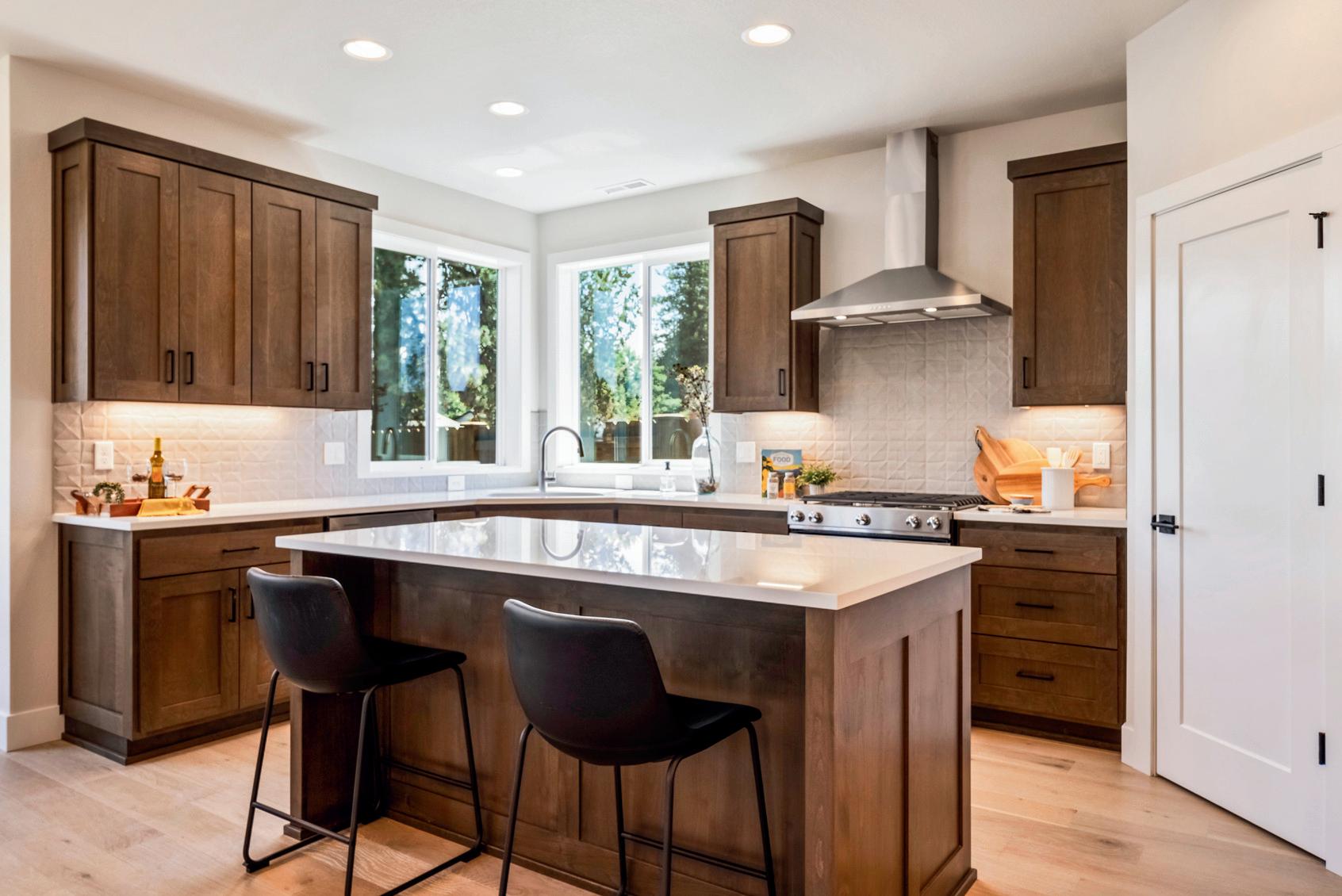
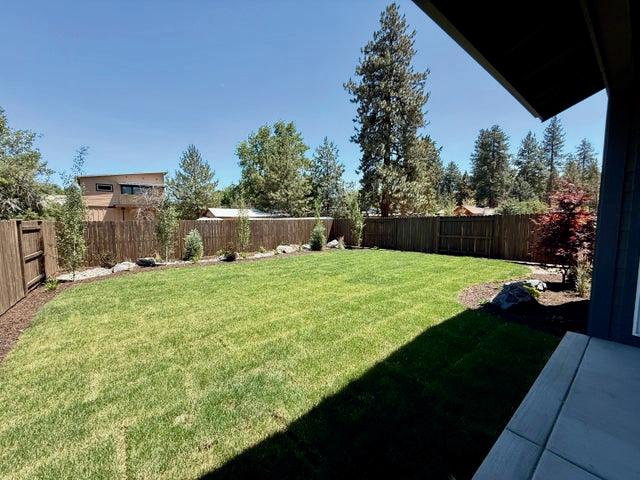

Beautifully maintained 3BR/3BA home in the coveted River’s Edge community! Filled with abundant windows and natural light, this home features vaulted ceilings and an open layout. Enjoy mostly main-level living with the primary and guest bedrooms downstairs, plus an additional bedroom and loft upstairs. The spacious primary suite offers a private porch, dual vanity, soaking tub, and shower. A well-designed kitchen opens to the dining area, ideal for everyday living and entertaining. The back deck overlooks the golf course, and the oversized 1/3-acre lot provides mature landscaping and privacy on a quiet dead-end street. Ample storage, a 2-car garage, and long driveway complete this exceptional home - just minutes from river trails, restaurants, and shopping in a gated community.
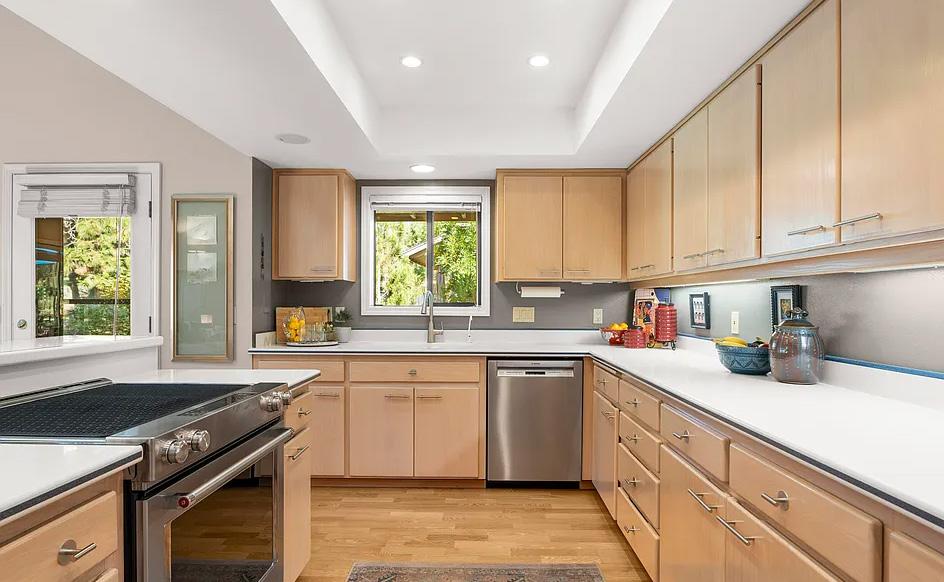
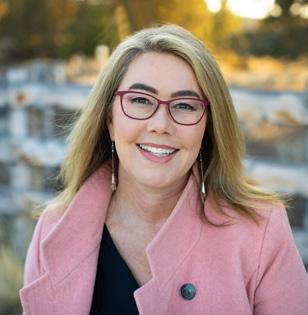
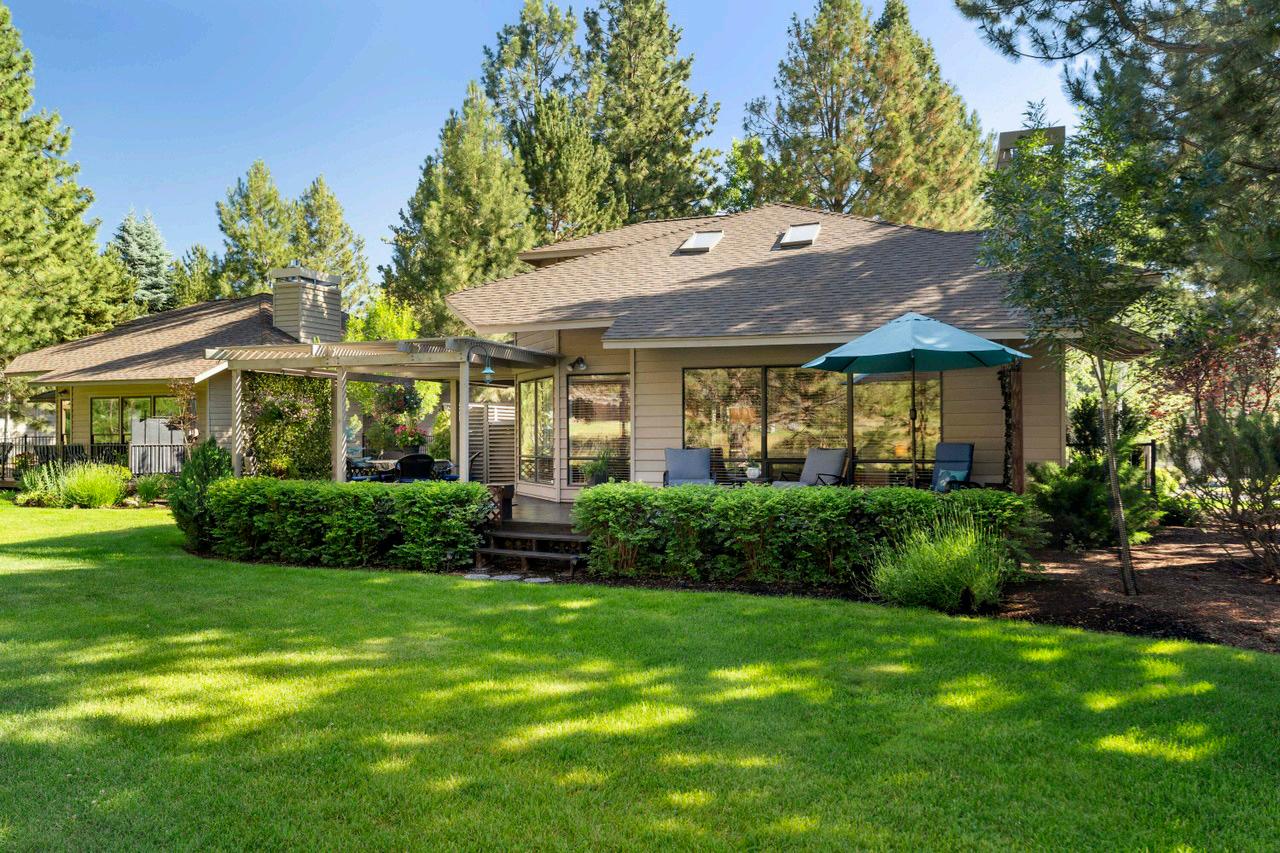
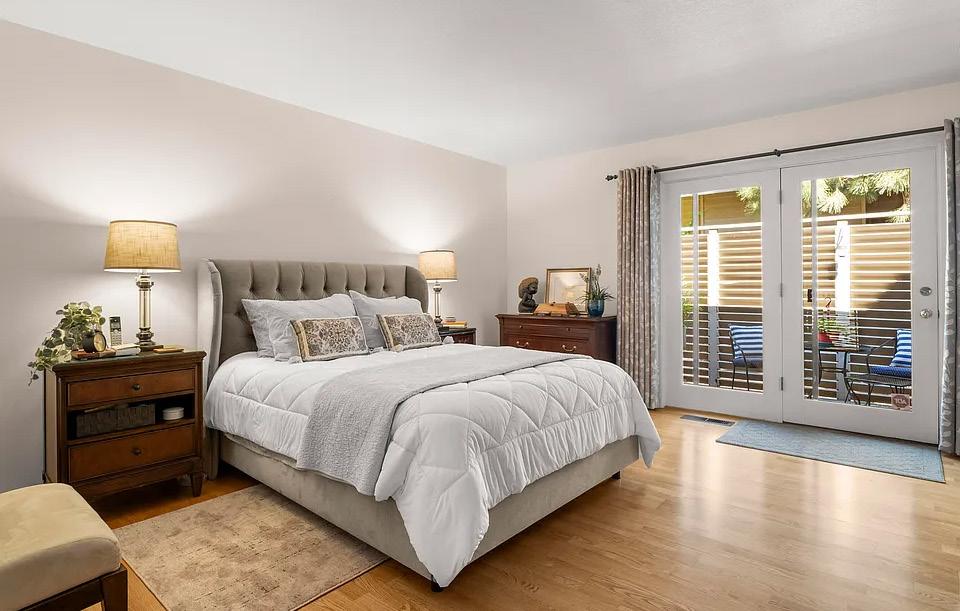

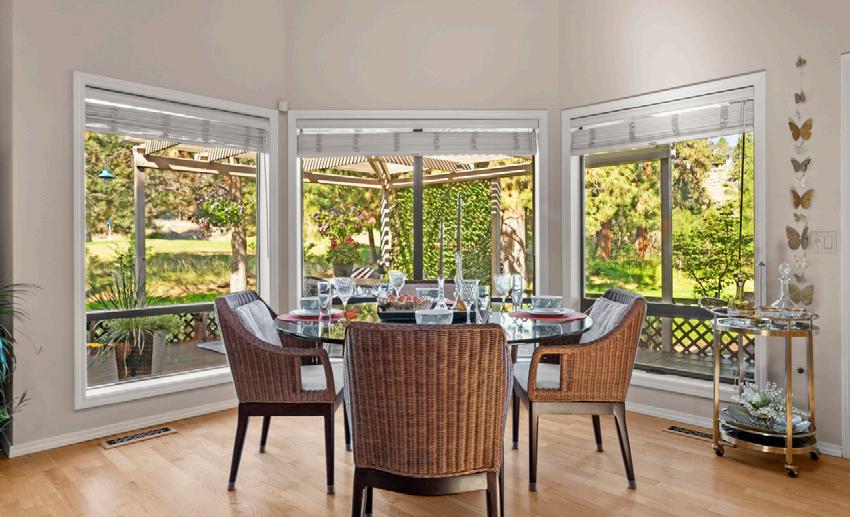
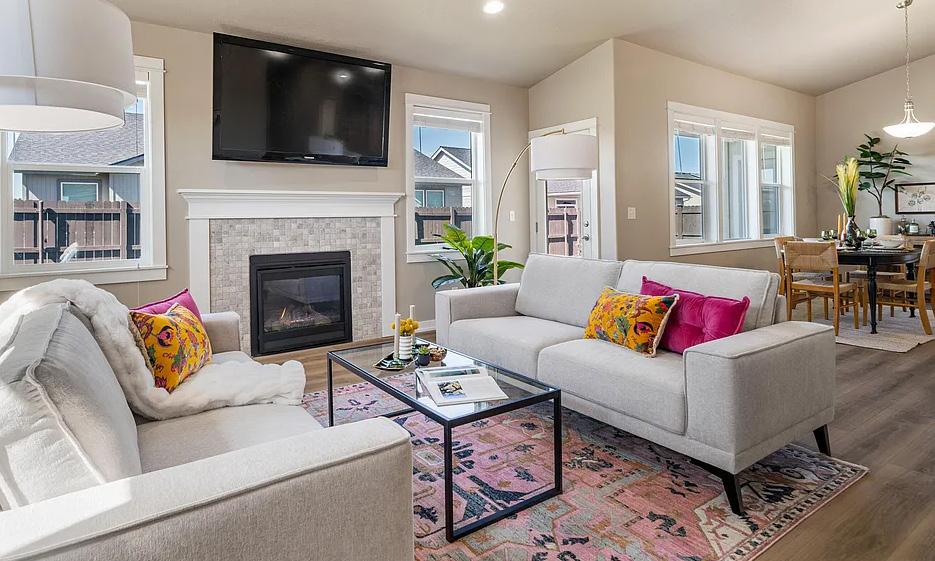
In Redmond’s desirable Megan Park neighborhood, this award-winning Snowbrush plan offers 2,046 sq ft of single-level living with brand-new LVP flooring and fresh landscaping. The open kitchen features a large island, ample counter space, and generous storage, flowing into a spacious great room with gas fireplace and dining area. The private primary suite includes dual vanities, a soaking tub, separate shower, and a huge walk-in closet. Three additional bedrooms, one ideal as an office, share a second bathroom with dual sinks. The fully fenced backyard includes a hot tub, and the oversized 2-car garage has a 4-ft extension and 8-ft tall door. Enjoy A/C for summer comfort. Less than a mile to the Dry Canyon Trail system and 2 miles to Downtown Redmond, where you’ll find great restaurants, food trucks, live music, and small-town charm.
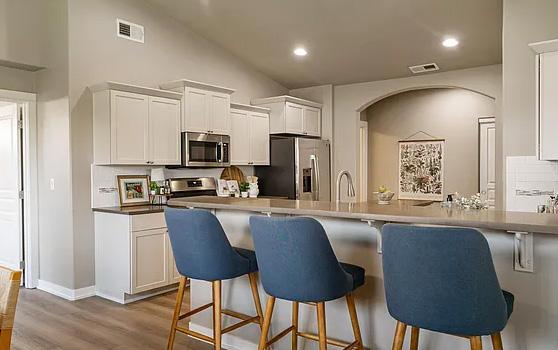

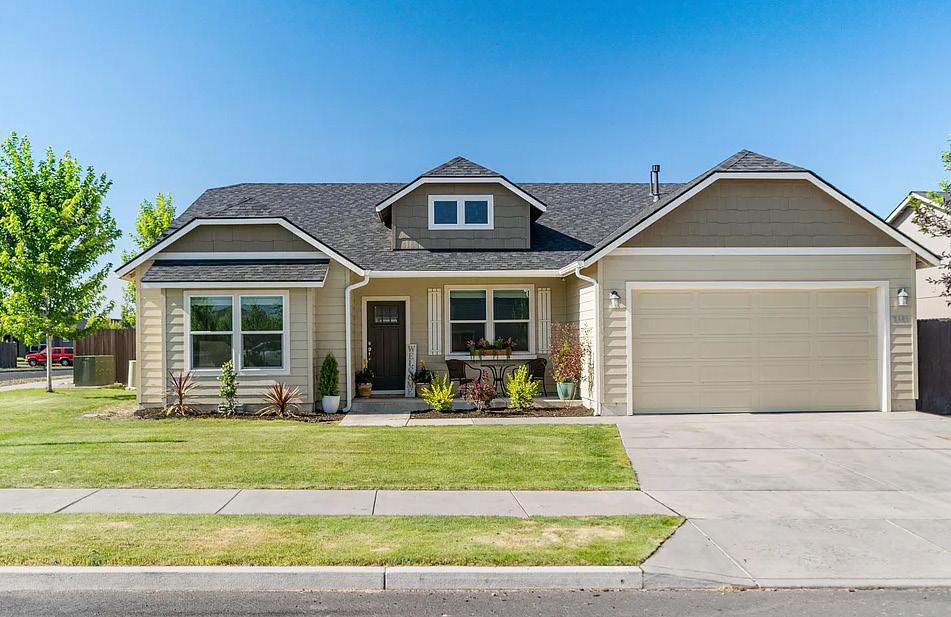
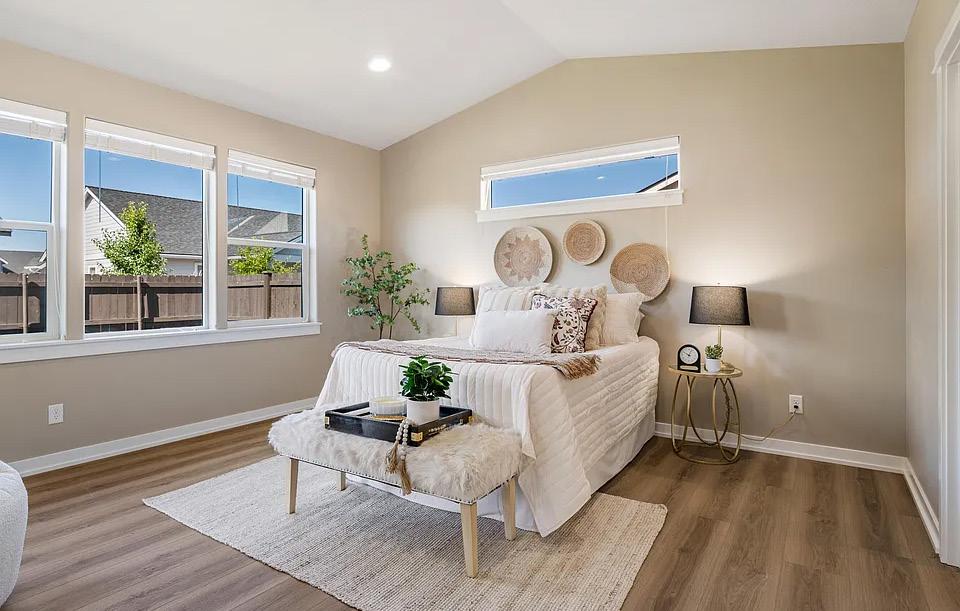
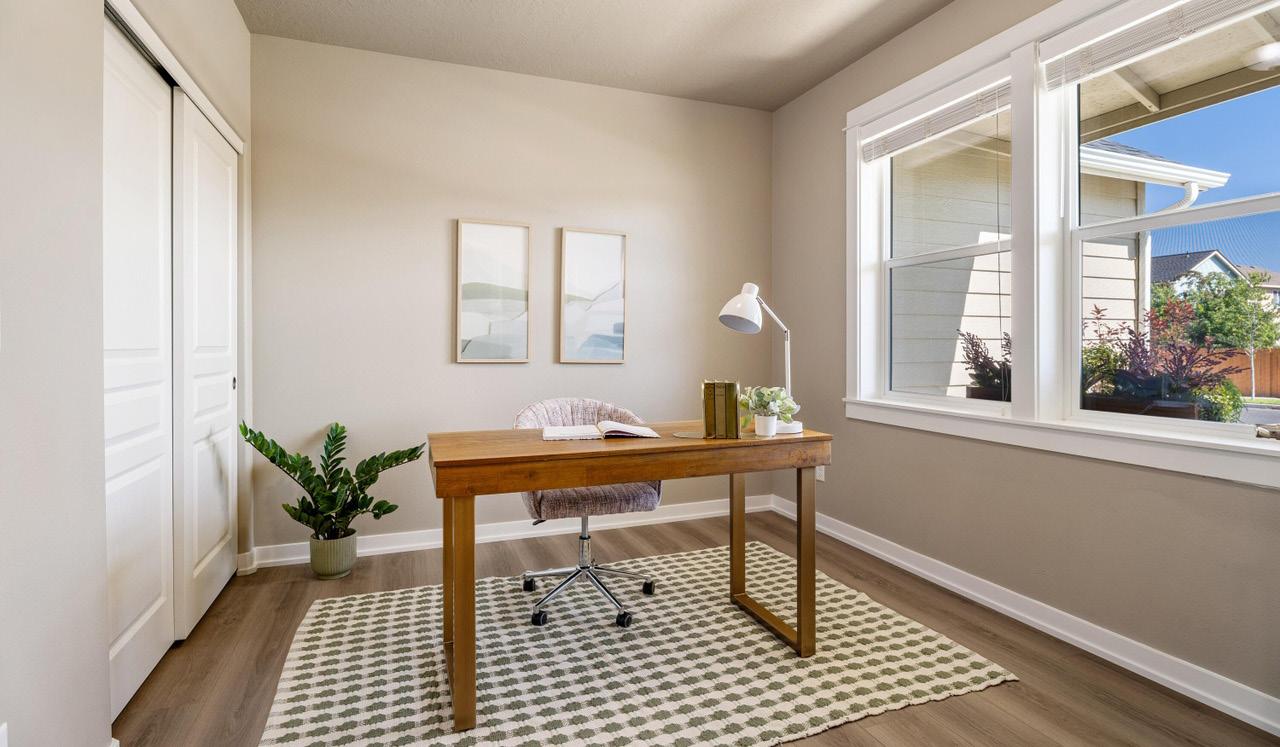
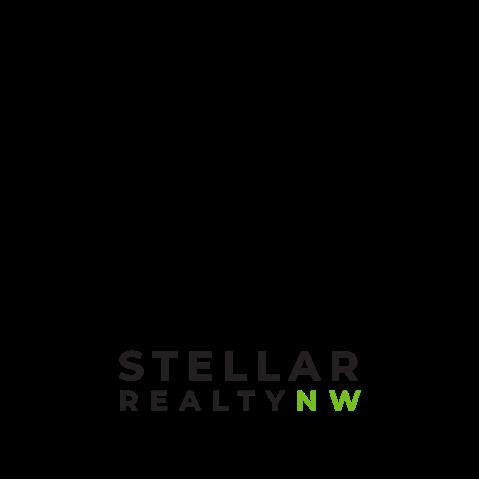
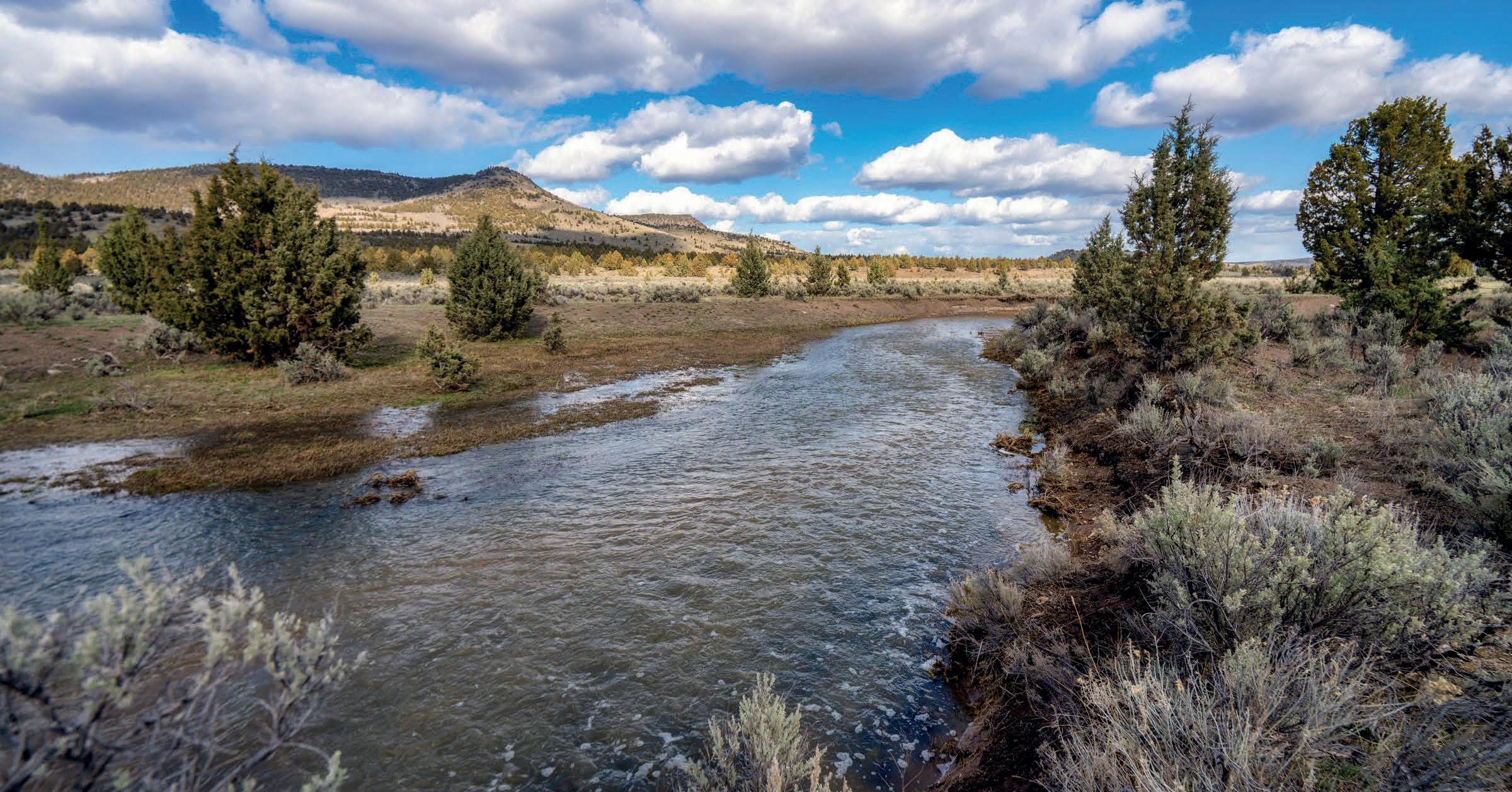
$240,000 |
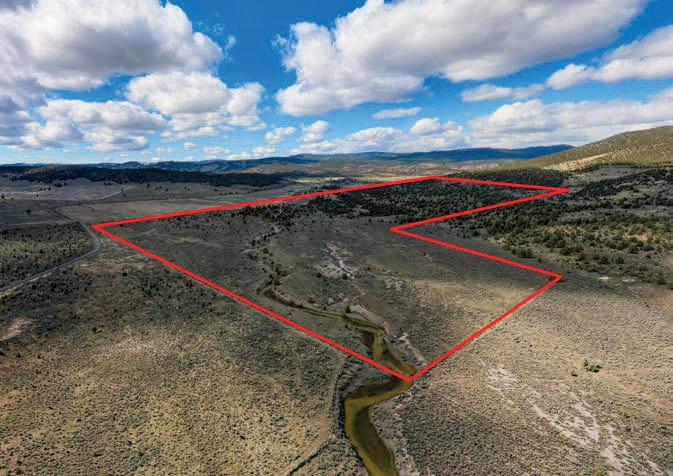
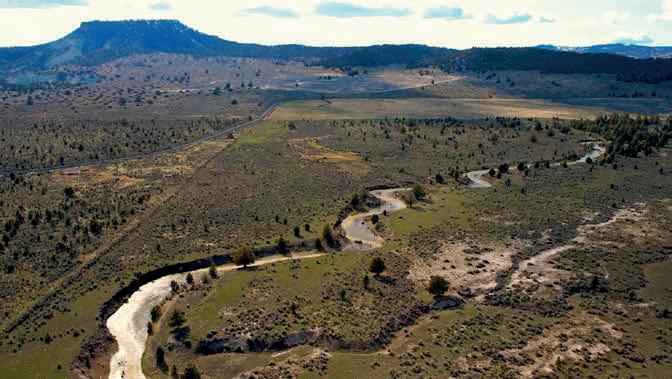
Affordable high desert escape on 160 acres in Oregon’s Maury GMU. Solitude and adventure await you in your own beautiful and peaceful haven. Miles of ATV and hiking trails, rockhounding and shed hunting and dark sky viewing are at your fingertips. Property borders BLM on two sides with direct access to 13,000+ acres of public lands. Fishing, hiking, hunting and winter sports opportunities in the Ochoco National Forest and Maury Mountain Range are only minutes away and a quick drive to Antelope Flat Reservoir for rainbow trout fishing. Property is eligible for 2 LOP tags for deer and elk. Enjoy spectacular panoramic vistas, year round West Fork Camp Creek running through the property and county road accessibility. Property has an undeveloped spring, clusters of trees and spacious open meadow. Buyer to do their own due diligence with Crook County for possible farm dwelling, improvements and/or other intended uses.
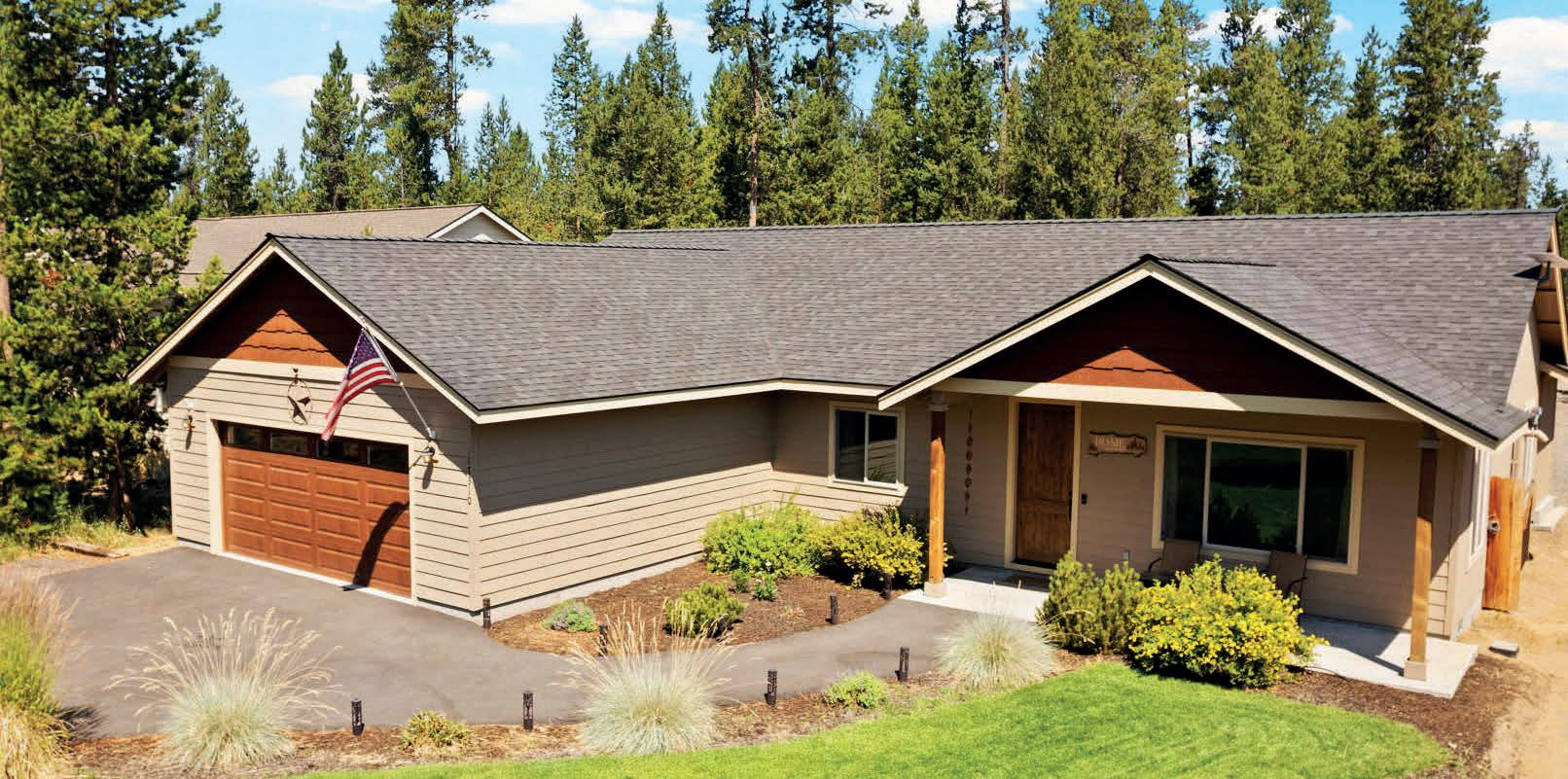
$595,000 | 3 BEDS | 2 BATHS | 1,773 SQ FT
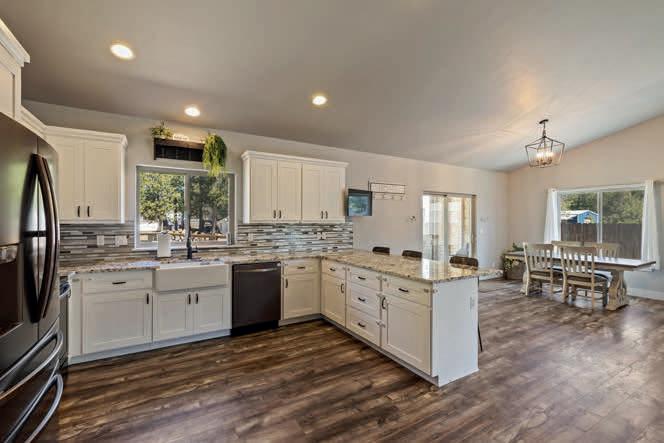
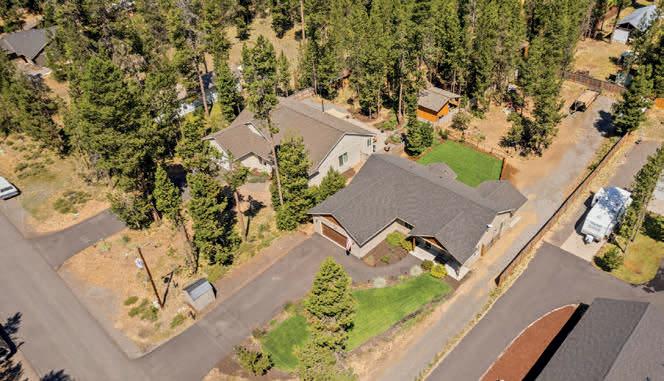
Perfect family home in the desirable Oregon Water Wonderland neighborhood on nearly a half acre. Open living floor plan with vaulted ceilings and cozy wood pellet stove. Kitchen offers porcelain farmhouse sink, custom white cabinetry, granite countertops and stainless steel appliances, refrigerator included. Inside home is light and bright and built in 2019 with easy care LVP flooring, barnwood style. Outside offers a large paved driveway and concrete front patio with beautifully landscaped front and back yards with in-ground sprinklers w/timer. New lawn and irrigation recently installed in backyard. Gravel drive to back of property with tons of room for toys or to build a shop - RV electric hookup already installed. Private river access for OWW 2 owners with boat ramp for easy access onto the river. Located just minutes from Sunriver, a short 20 min drive to Bend and the surrounding cascade lakes as well as Mt. Bachelor recreation areas and the Deschutes Nat’l Forests.
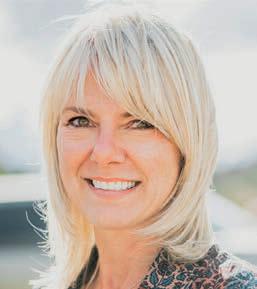
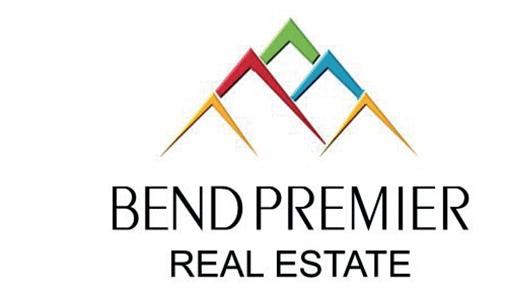
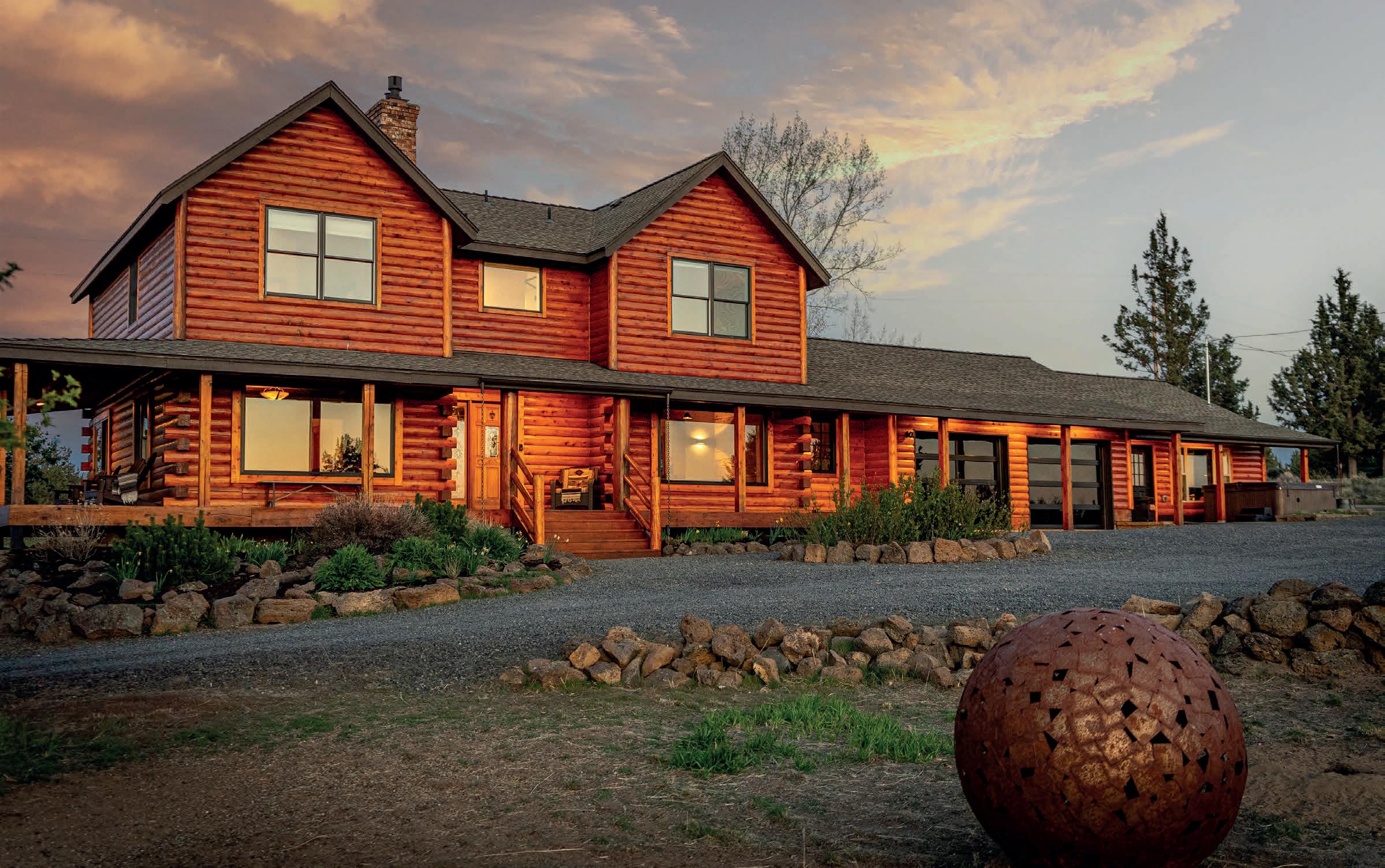
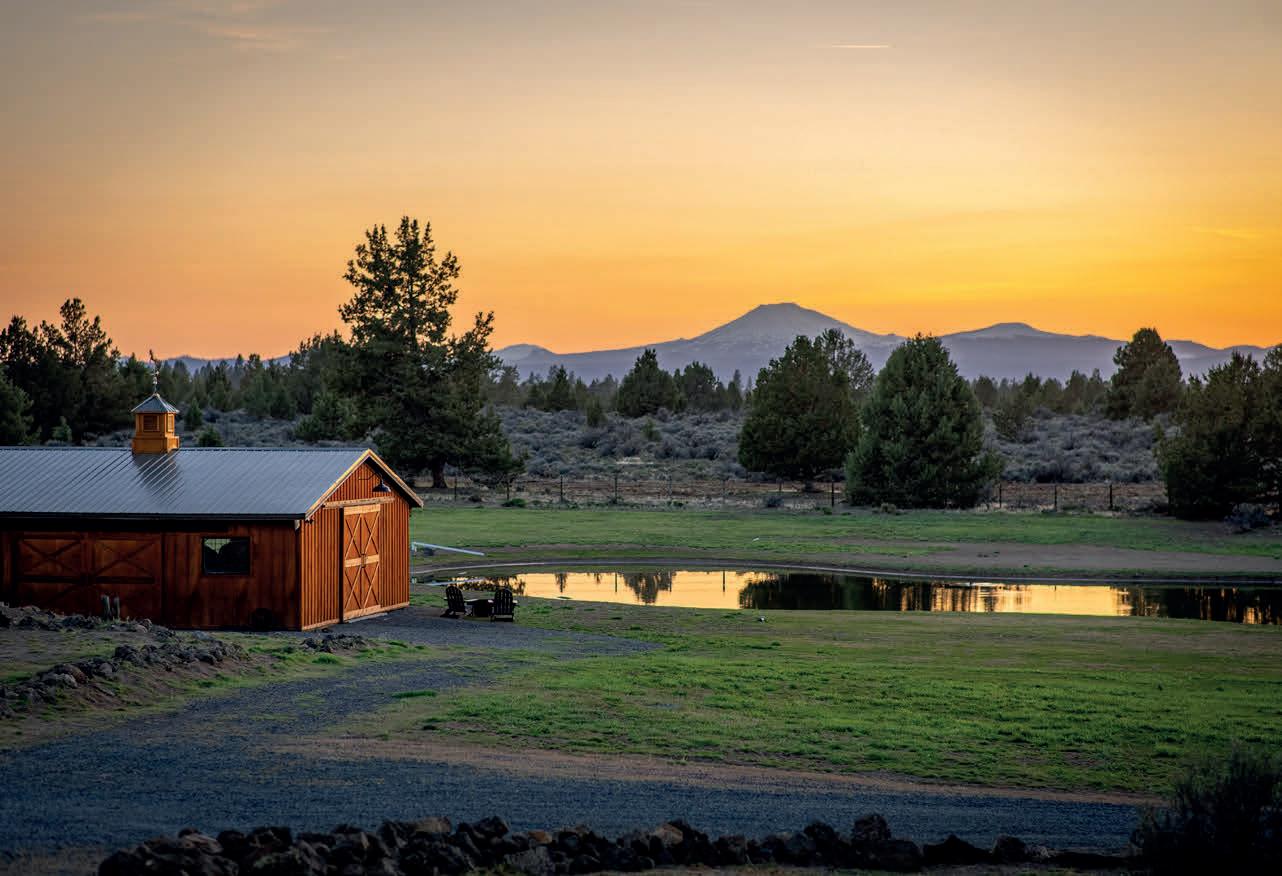
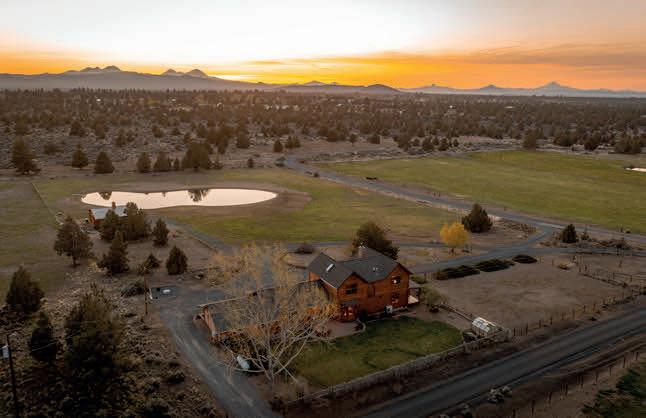


5 BD | 4 BA | 2,994 SQ FT | $1,699,000
Your dream home awaits you in this traditional handcrafted log home with guest suite/studio situated on 5.53 acres w/like new 3 stall horse barn, newly seeded irrigated pasture & half acre pond w/ondemand hydrants. SE Bend location offers peace & tranquility with breathtaking Cascade Mountain Range views. New luxury updates throughout this beautiful home from the completely remodeled kitchen w/ Dacor appliance pkg, custom cabinetry, granite & concrete countertops, butler’s pantry & timber beam ceiling to the reclaimed French white oak floors, custom designed live-edge juniper railing and custom Forged Elegance fireplace iron. Home is light, bright, cozy and energy efficient w/wood clad Pella windows. Too many updates & custom finishes to list. This home is a must see! Imagine relaxing on this front porch while the sunsets wash over the pasture and pond. It’s double the view! Property has direct access to over 200 acres of public lands owned & maint. BPRD or a quick drive to hundreds of acres of BLM Public lands. MLS #220200798

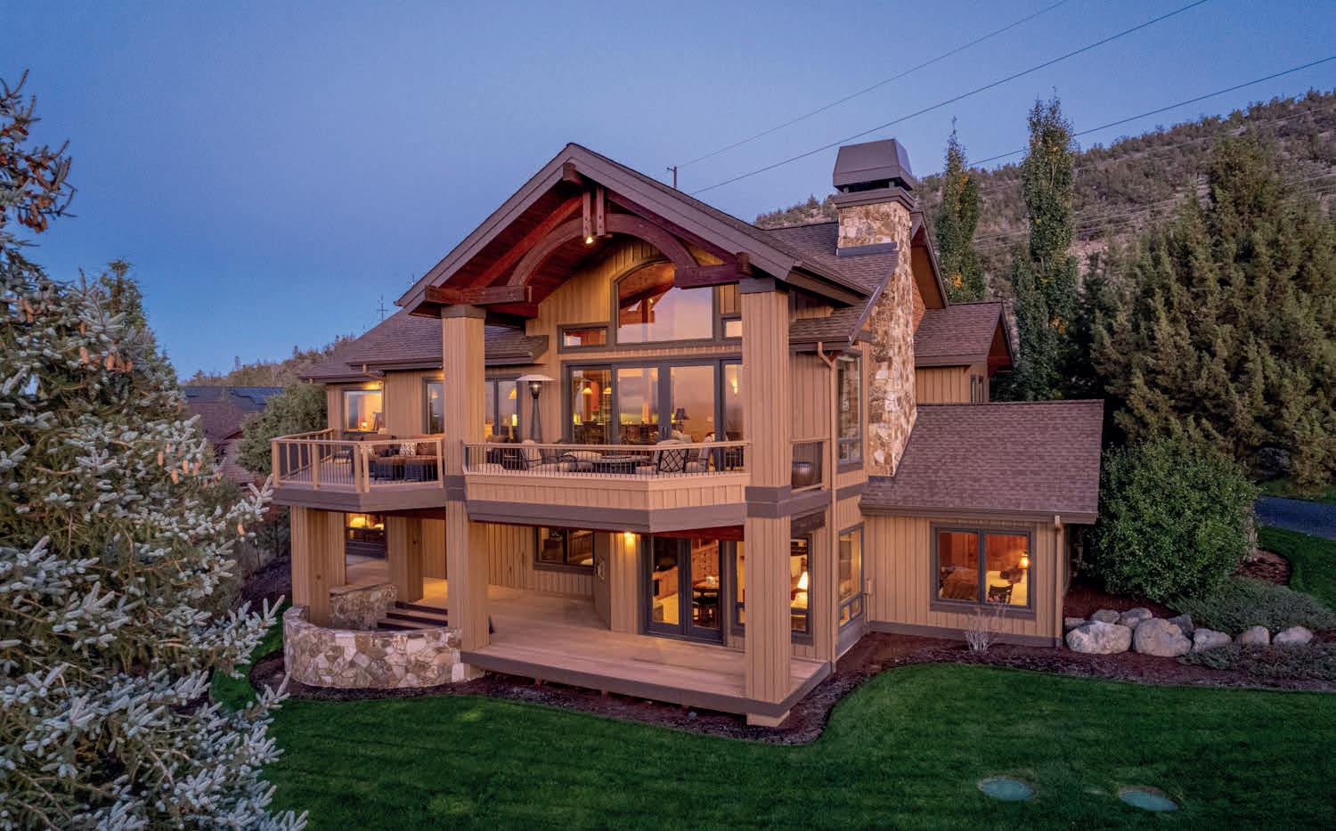
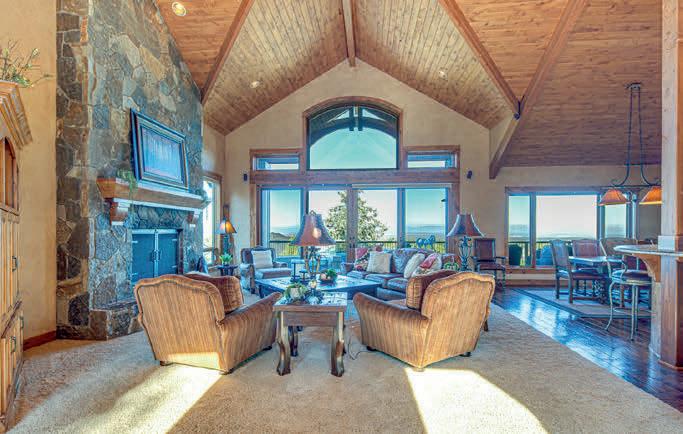
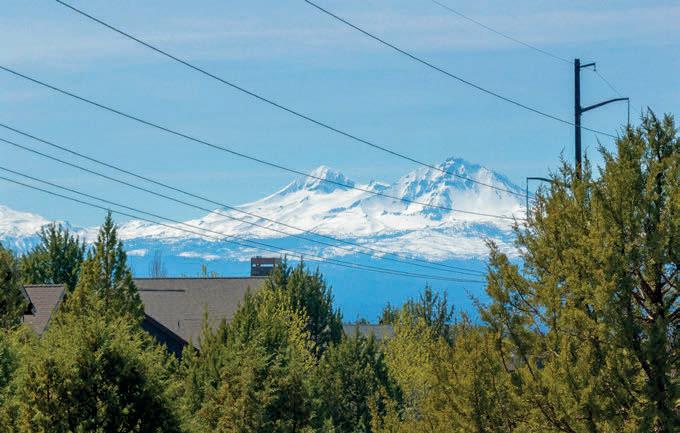
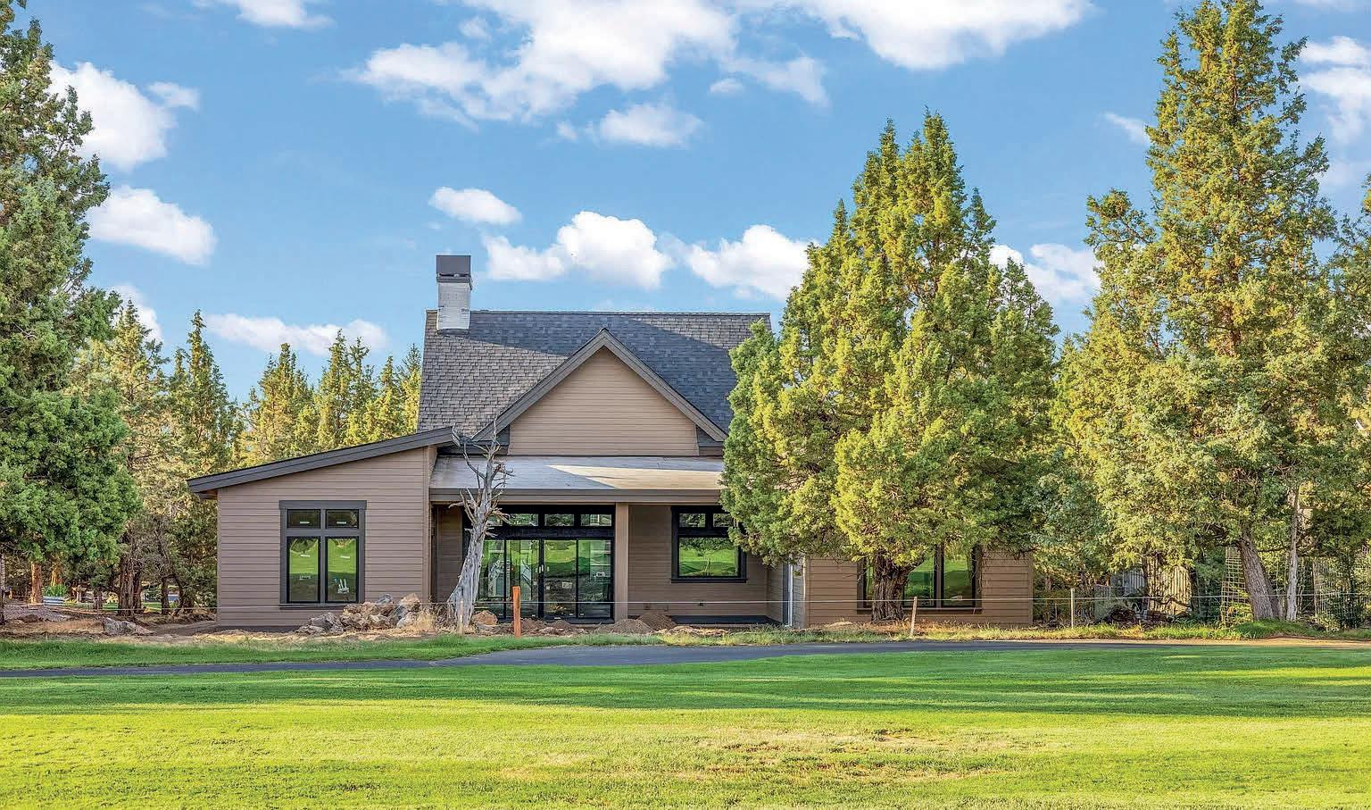
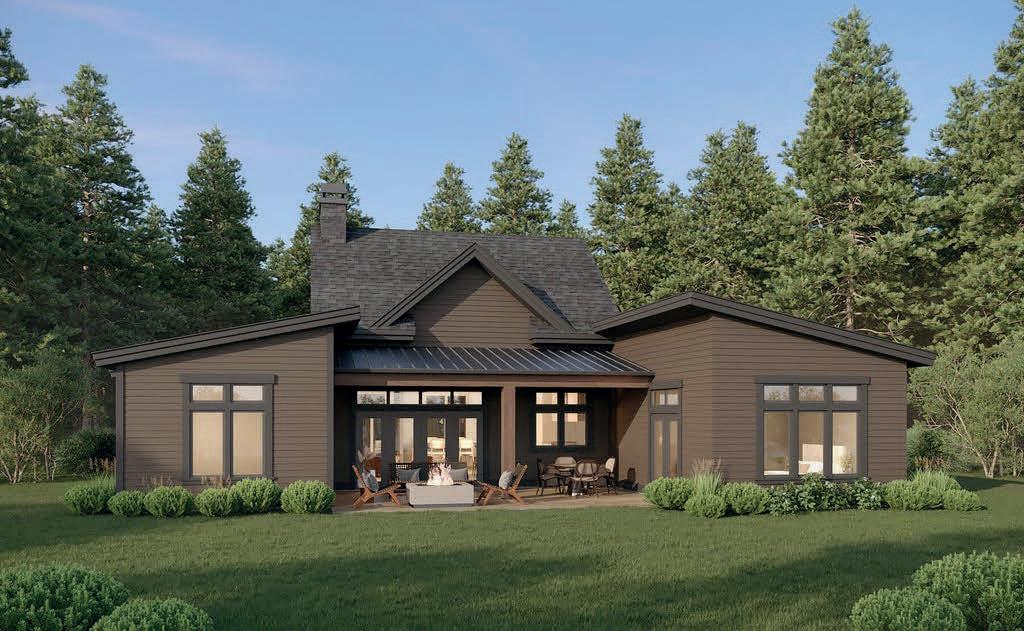
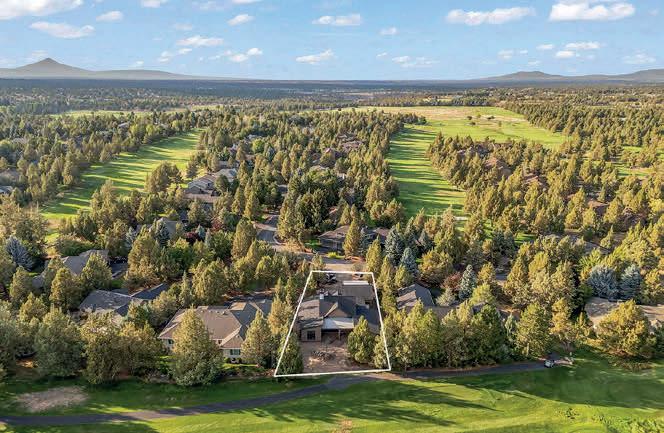
4 BEDS | 4.5 BATHS | 3,813 SQ FT | $1,668,000
Eagle Crest Mountain Retreat with spectacular Cascade Mountain and Smith Rock Views! This custom home was built for entertaining with 4 bedrooms, 4.5 baths, a great room, and a bonus room. The main level features a great room with knotty alder ceilings and a Montana Stone fireplace, an open kitchen with leathered slab granite countertops and stainless steel appliances, a spacious dining room, the primary suite, a large utility room, and a half bath for guests. Expansive raised paver deck with stunning views from the Three Sisters to Smith Rock. On the lower level, you will find three bedrooms, three full baths, and a large bonus room with a propane fireplace, a wet bar, a built-in entertainment center, and access to the lower deck. The triple-car garage, large driveway, and parking pad provide abundant parking options. This home makes a perfect primary residence, second home, or vacation rental. Borders open space with direct access to Cline Butte hiking trail.
3 BEDS | 3 BATHS | 2,535 SQ FT | $1,649,000
Stunning brand new single-level home located in one of Eagle Crest’s exclusive gated communities. This custom-built home showcases soaring vaulted ceilings that flood the space with natural light. Expansive gourmet kitchen anchored by a large natural stone quartzite island complete with a wine fridge. The primary suite features a free-standing soaking tub, separate walk-in shower, and spacious walk-in closet. Two guest rooms; one with en-suite bathroom, additional full bath, and a dedicated office for work-from-home convenience. The expansive laundry room comes complete with a premium washer and dryer. Step outside to your private covered cobblestone patio featuring a custom fire pit, perfect for entertaining while overlooking the 12th tee of the Resort Course. The exterior blends composition and metal roofing with cultured stone and hand-applied stucco accents. The oversized triple car garage with 9ft doors includes an electric vehicle charger to complete this luxury home.
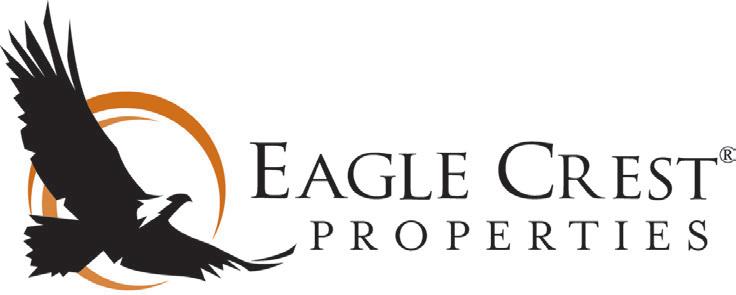
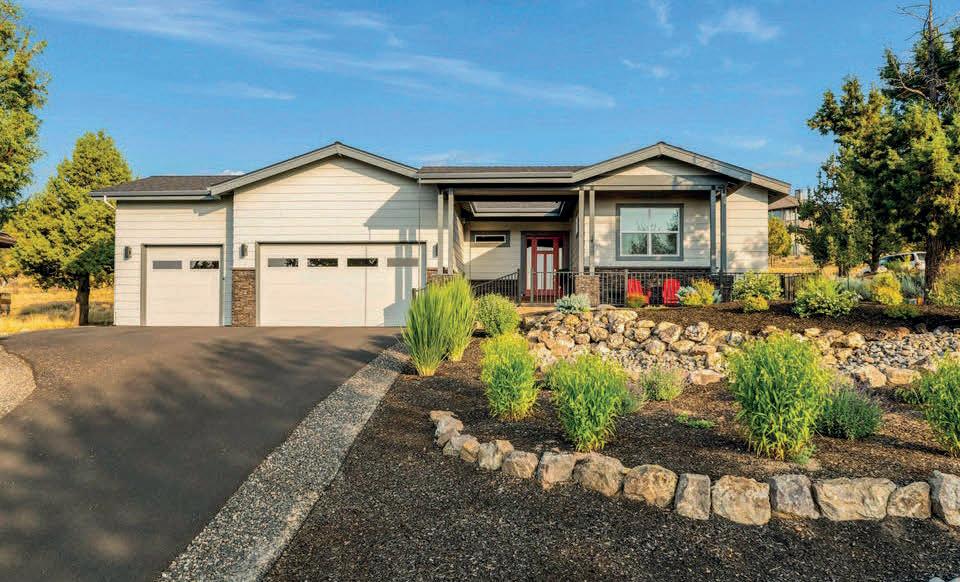
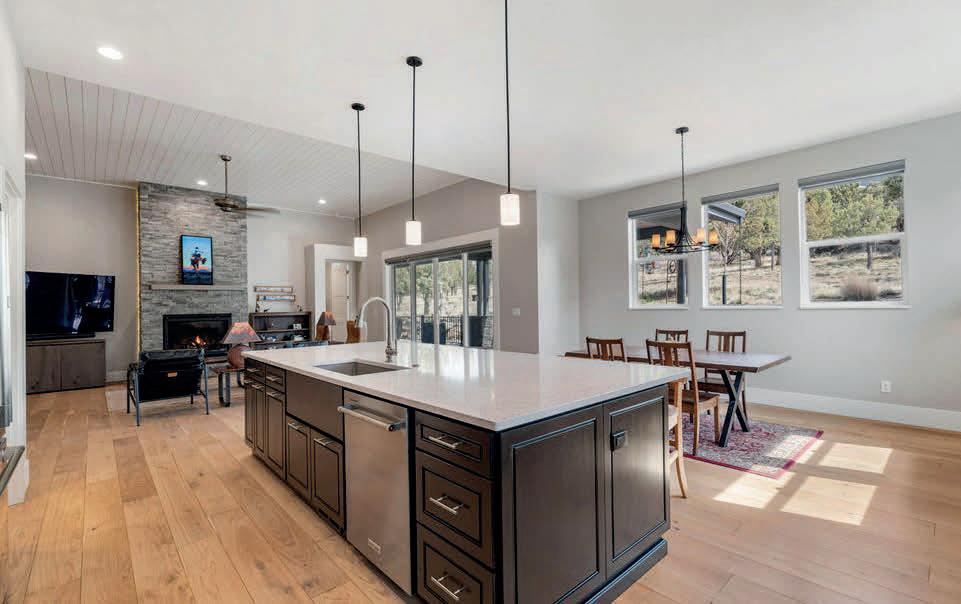
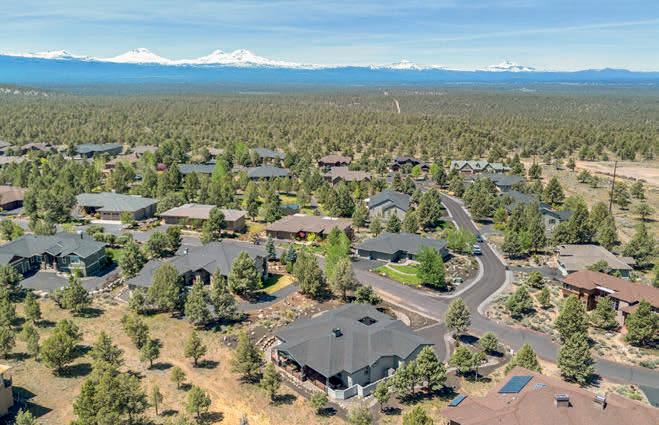
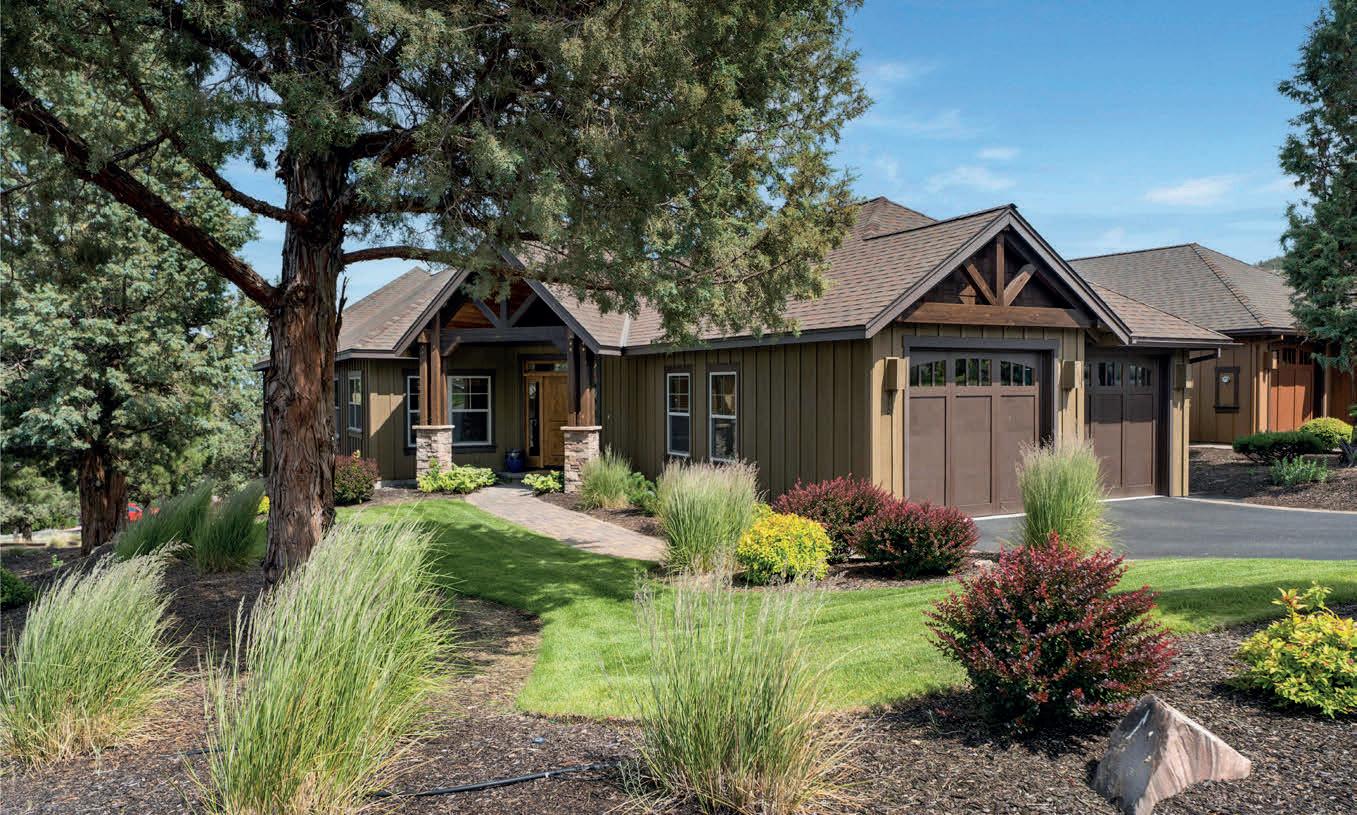
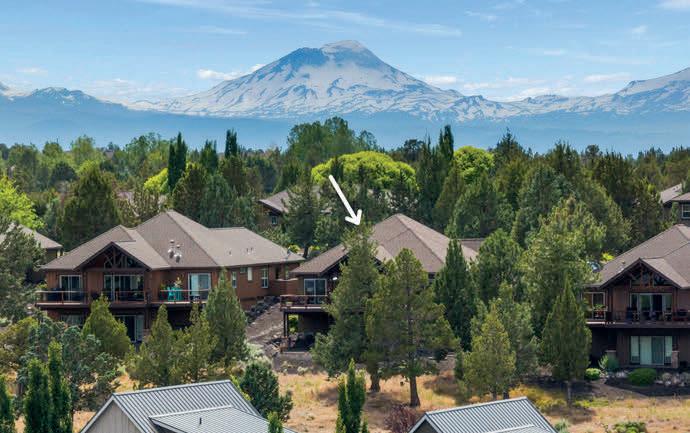
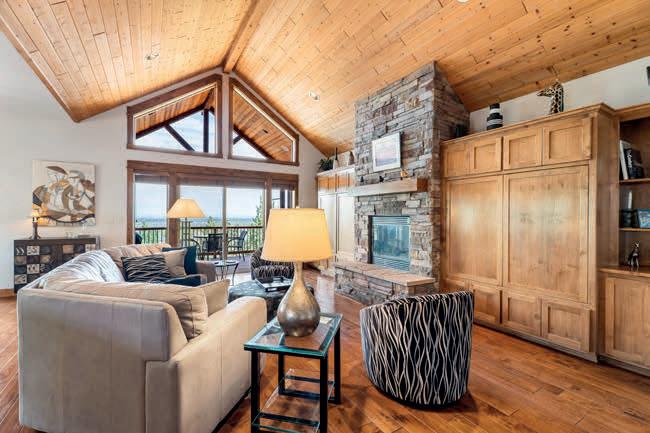

3 BEDS | 3 BATHS | 2,520 SQ FT | $1,159,000
Gorgeous custom single-level on the West Ridge in Eagle Crest Resort! The open-concept floor plan features a great room with soaring ceilings, wide-plank European Oak engineered hardwood floors, and a floor to ceiling stacked stone gas fireplace. Entertainer’s dream kitchen with a large island, solid quartz countertops, KitchenAid five-burner gas cooktop, double oven/convection microwave, and huge walk-in pantry with outlets. The luxurious primary suite has two walk-in closets, updated separate vanities, a two-person shower with dual shower heads, and heated floors. Guest en-suite with a walk-in shower, large walk-in closet, and heated floors. Large utility room with sink, built-in cabinetry, and storage closet. Enjoy the sunset and views of Mt Jefferson from the front patio. Covered fenced patio with hot tub and enclosed dog run in back. Oversized triple-car garage. Over $76,000 of upgrades since 2021. Enjoy all Eagle Crest amenities.
4 BEDS | 3.5 BATHS | 3,260 SQ FT | $1,098,000
Northwest Craftsman perched on Vista Rim in Eagle Crest Resort, where you’ll wake up to breathtaking easterly views of Smith Rock, Gray Butte, and the Ochoco Mountains. The main floor welcomes you with solid hickory floors, gorgeous knotty alder cabinetry, and hand-troweled walls. The great room features a soaring cathedral ceiling and a floor-to-ceiling stacked stone fireplace. The chef’s kitchen boasts slab granite countertops, an expansive island with breakfast bar, a gas cooktop, stainless appliances, and a spacious pantry. Retreat to the luxurious primary bedroom with its tray ceiling, ambient lighting, cozy gas fireplace, and spa-like ensuite featuring a soaking tub, dual vanities, and separate shower. Move outside to the covered deck where Central Oregon’s famous sunrises and star-filled skies await. The lower level offers a bonus room with wet bar, additional guest room with ensuite, and plenty of storage. Near Lakeside Sports Center and paths.
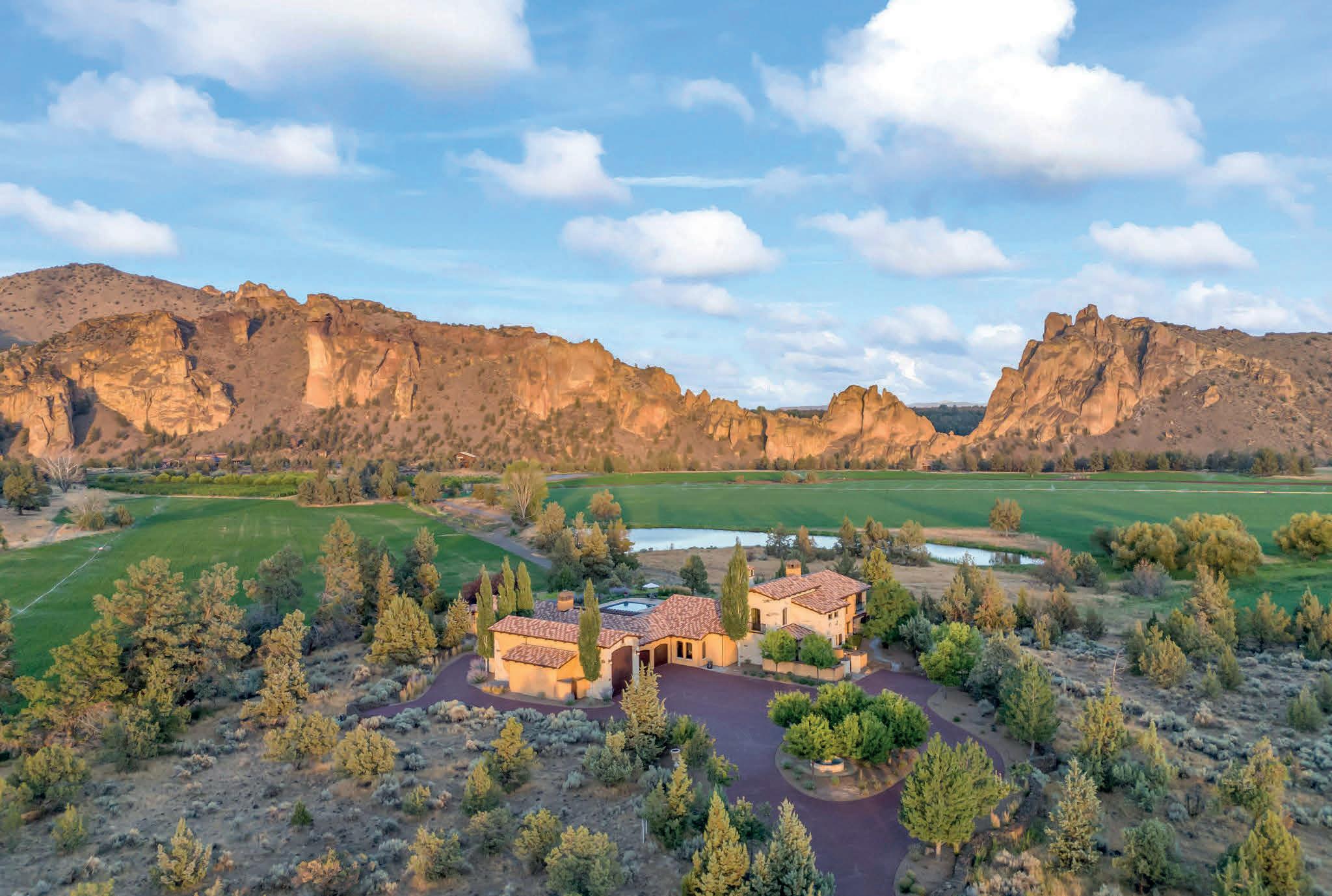
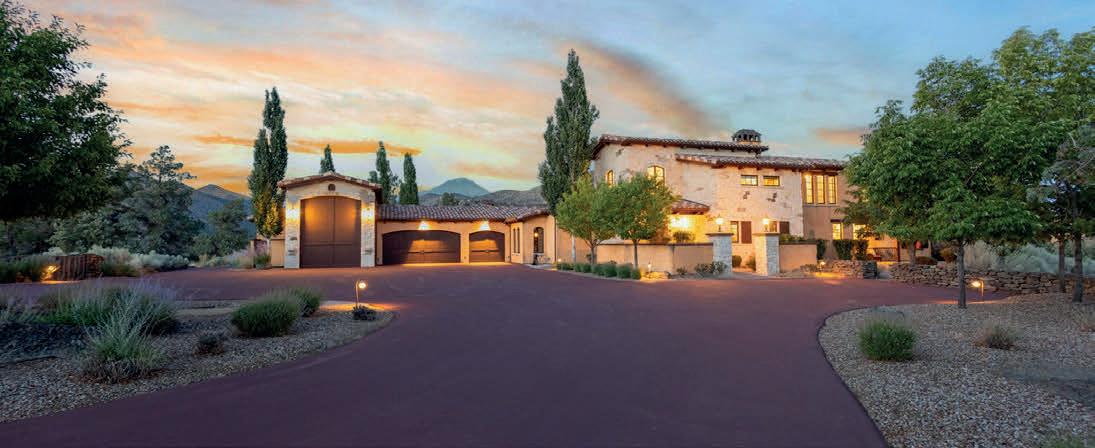
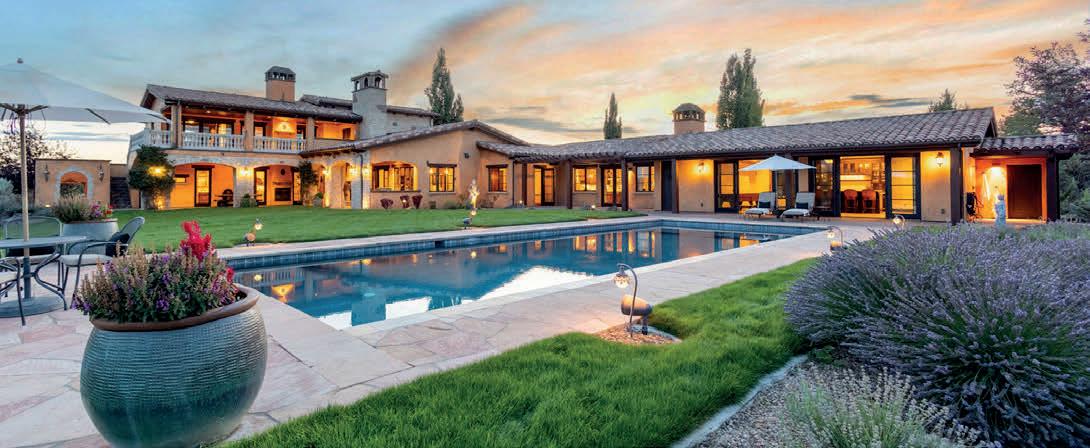
Nestled within the prestigious gated Ranch at the Canyons, this Italian Tuscan-inspired villa presents an extraordinary fusion of architectural grandeur and contemporary sophistication. This stunning residence spans 5,337 square feet of meticulously crafted living space. The home’s stucco exterior and travertine flooring establish an atmosphere of timeless luxury, while vaulted ceilings boast of natural light throughout expansive formal living and dining areas. Designed as an entertainer’s paradise, the property seamlessly integrates cutting-edge smart home technology, featuring automated lighting and high-performance audio systems that orchestrate ambiance at your fingertips. Beyond the main residence, discover a charming casita with a private entrance and an exceptional pool house with wet bar complementing the sparkling pool, recently enhanced with new mechanics. The three-car garage and recreational vehicle accommodation ensure practical luxury, while breathtaking vistas of Smith Rock and the Cascade Mountains provide a stunning backdrop to pastoral tranquility. Residents enjoy exclusive access to the community’s Old Winery Clubhouse & Guest Villa, and the Tuscan Stables, elevating the lifestyle experience. Sold completely furnished and turn-key, this remarkable property represents the pinnacle of Central Oregon luxury living.

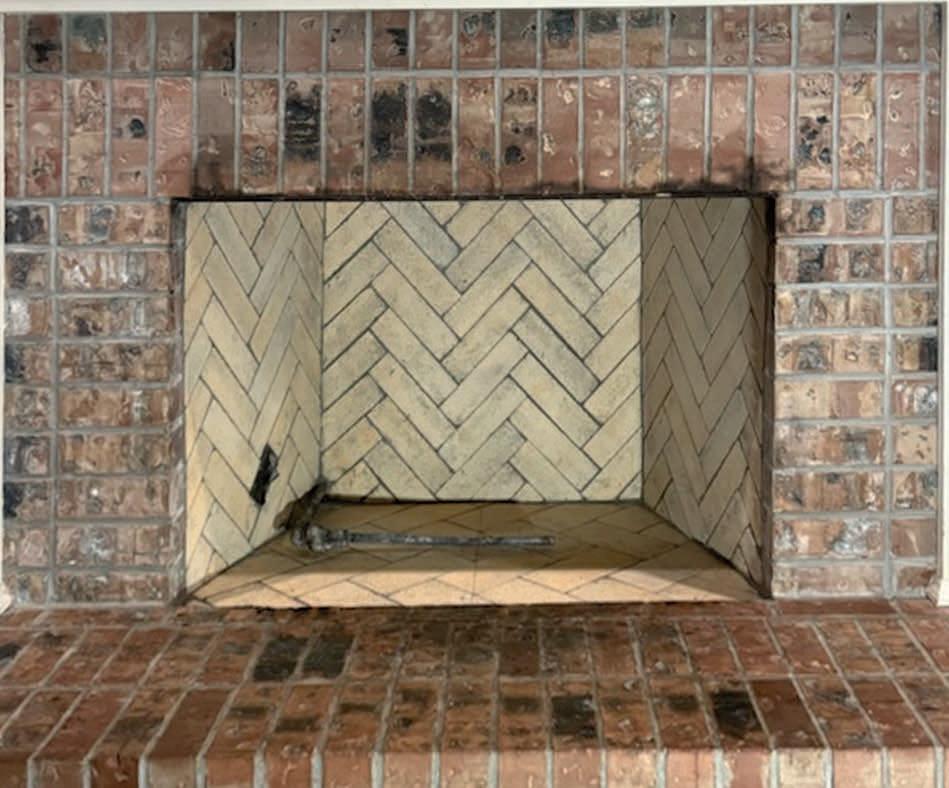
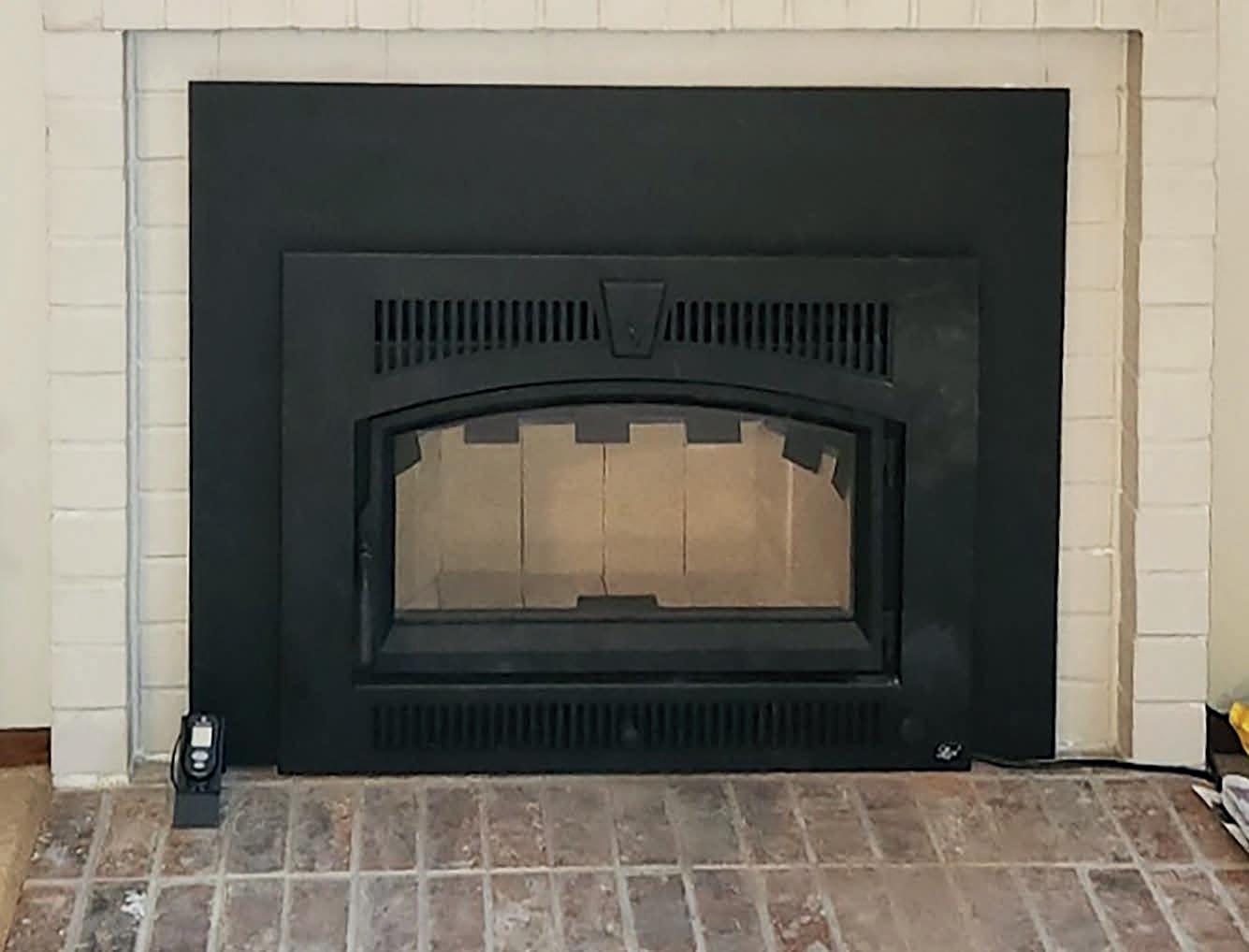
A beautiful open replace to keep your family warm and cozy. is replace was specially made in the herringbone style to add beauty and customization creating a lovely atmosphere for this hearth and home.
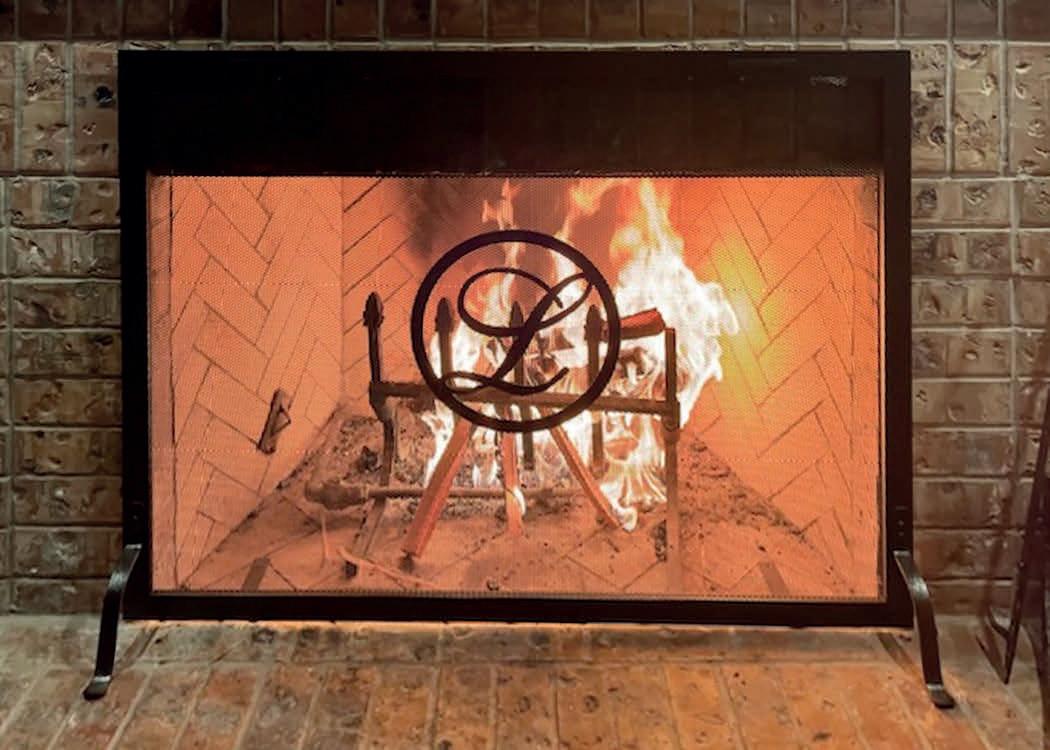

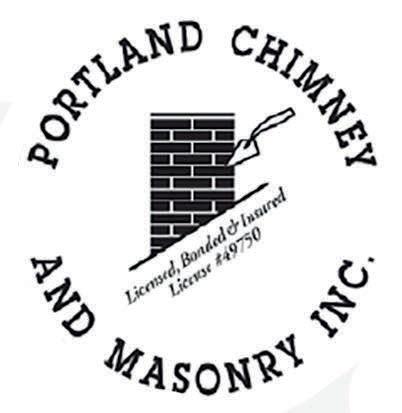
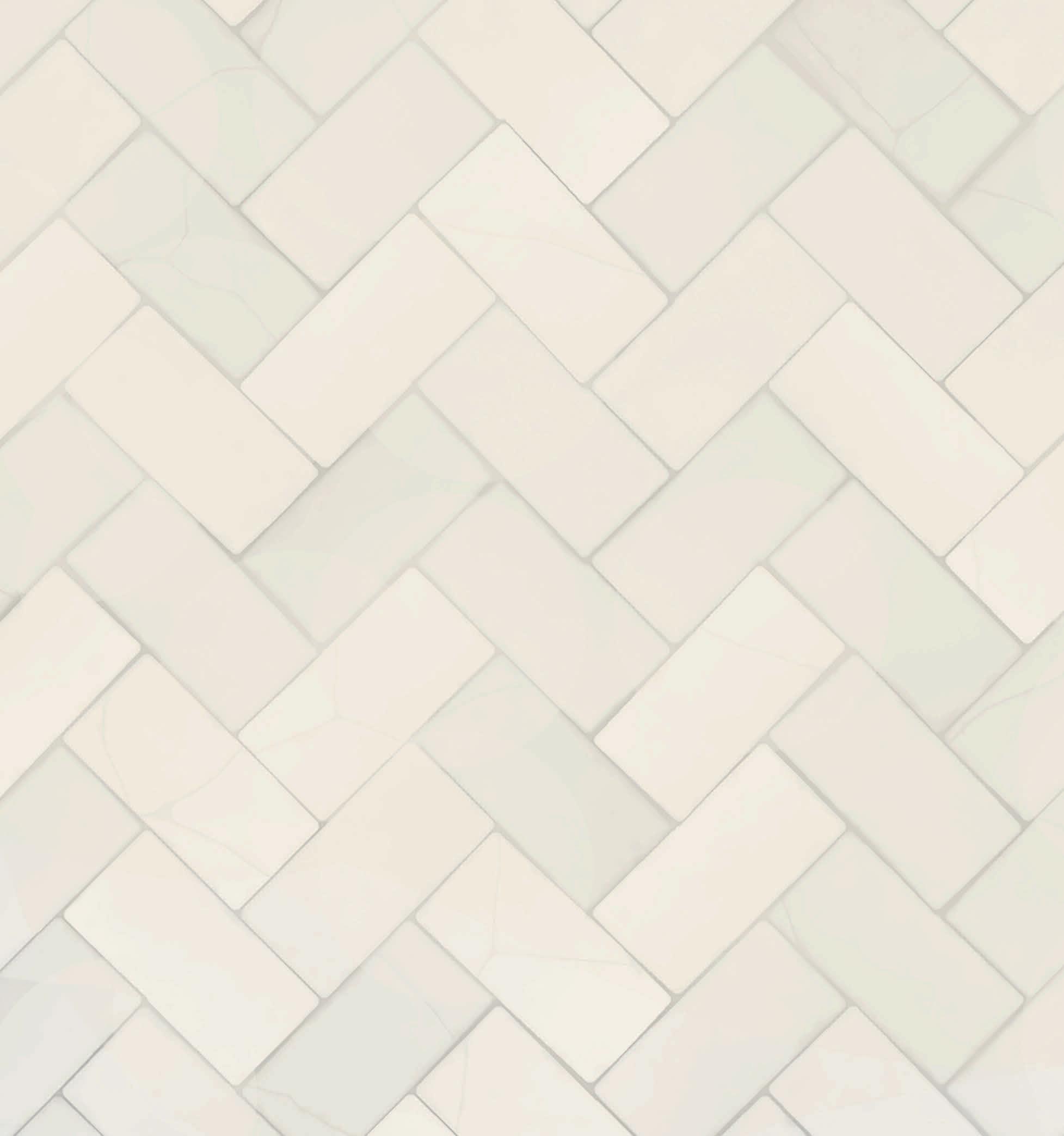

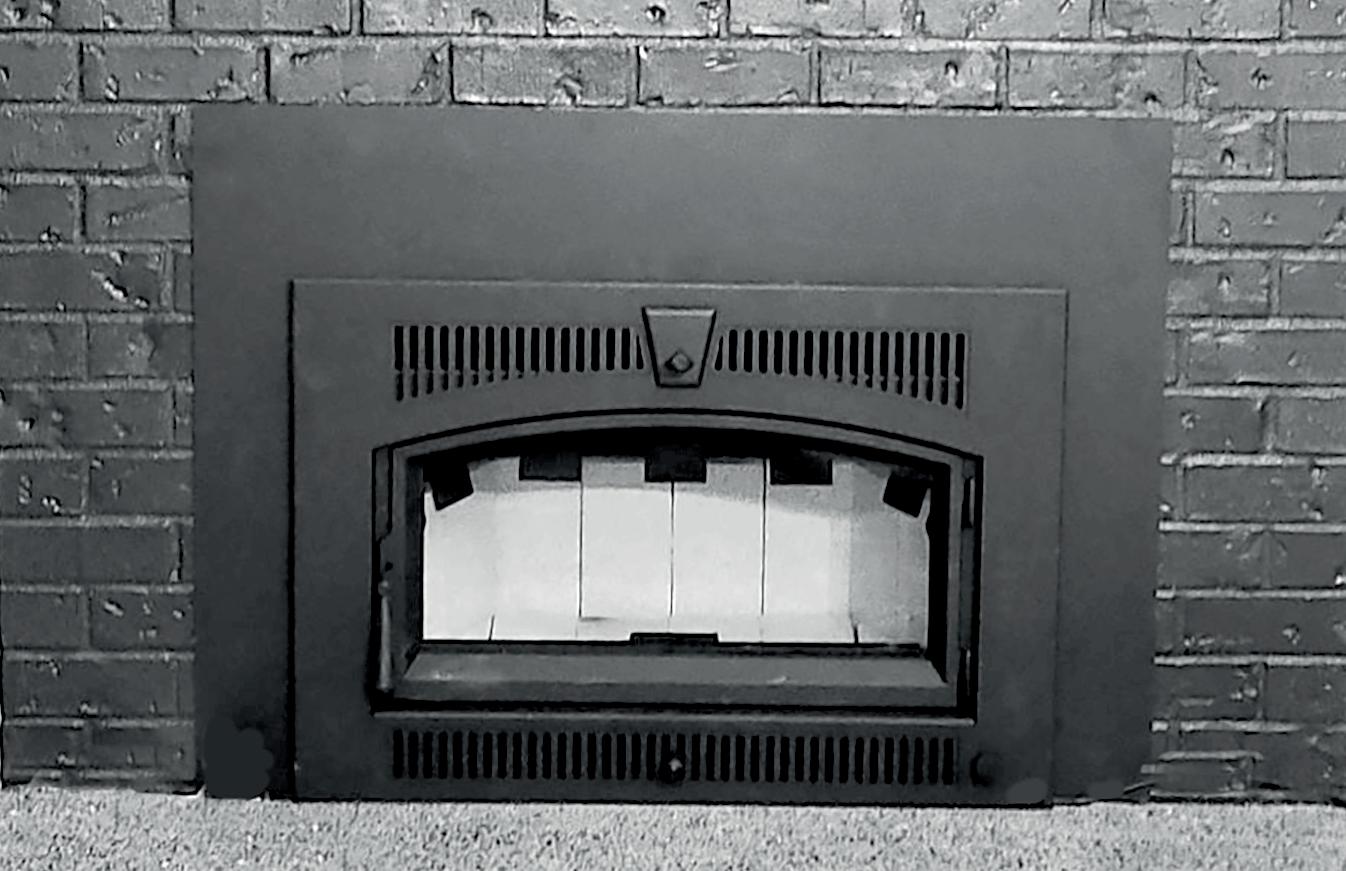


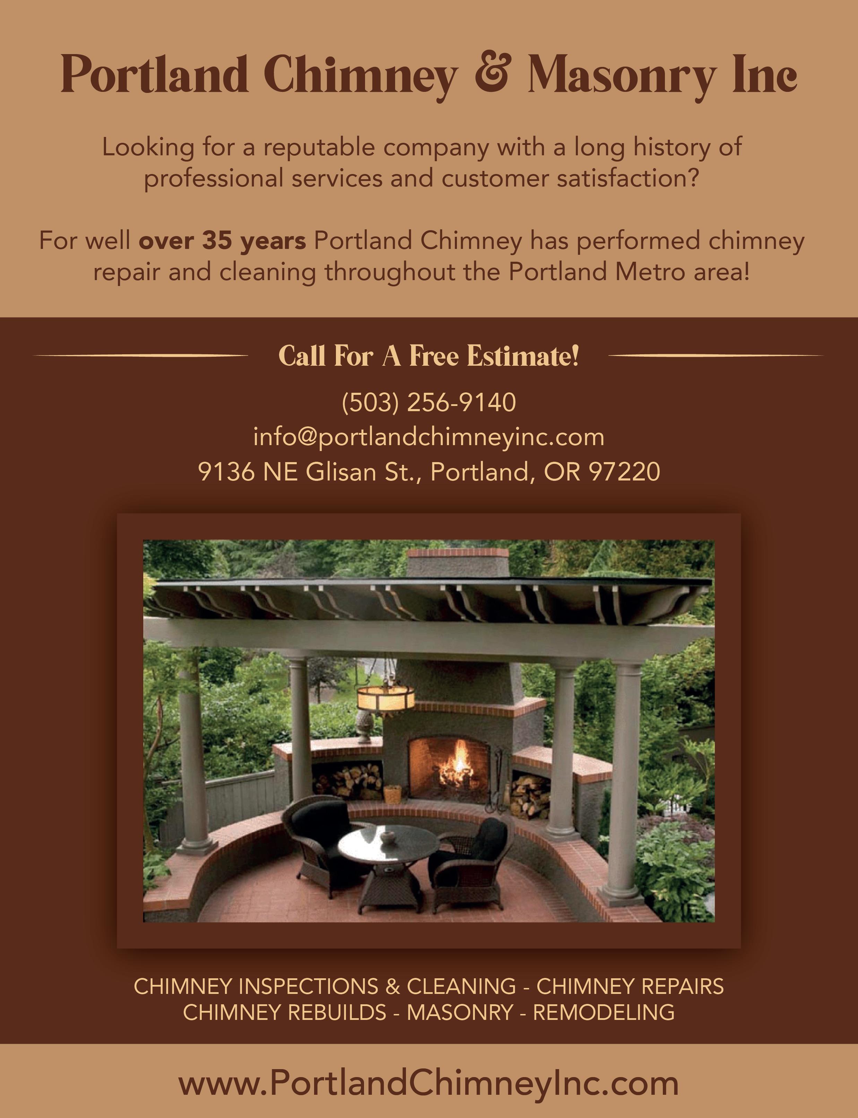



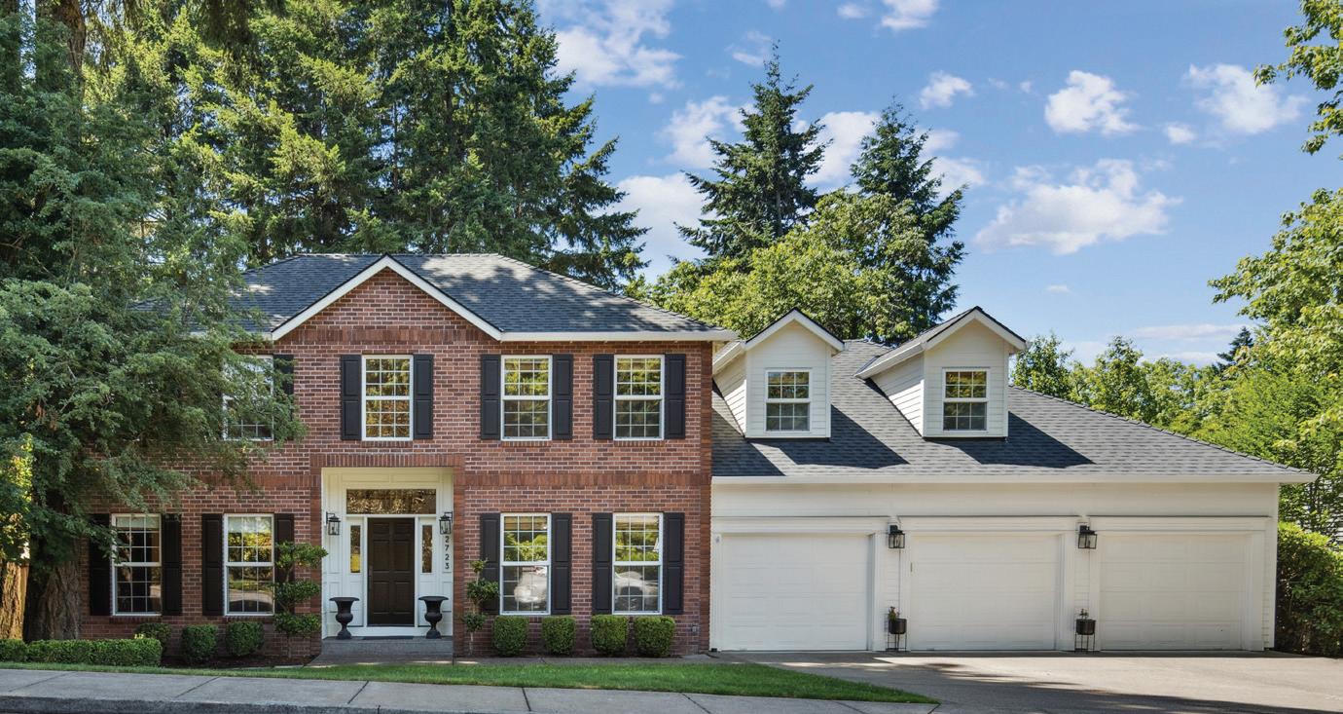
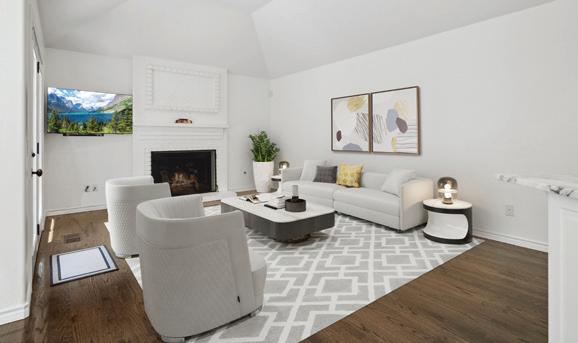
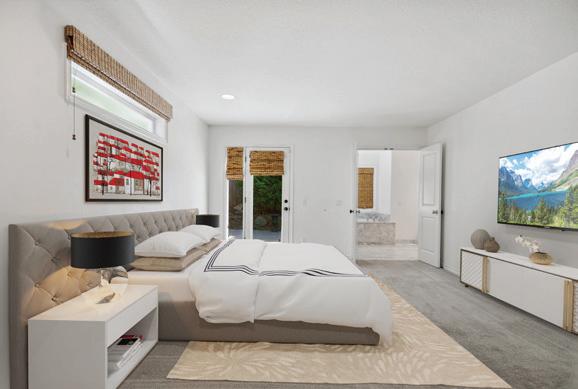
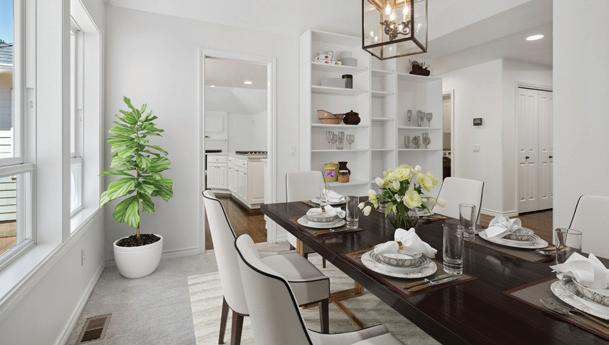
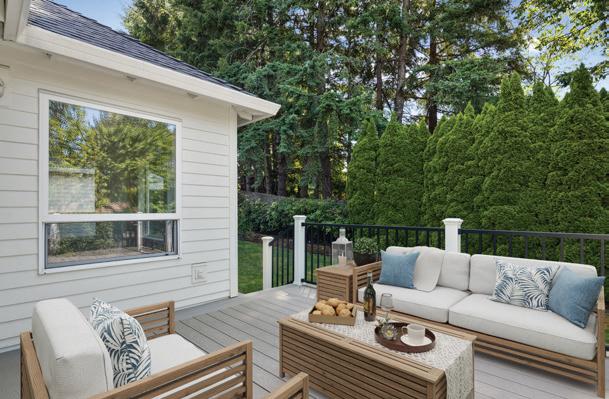
door out onto private patio. Large walk-in closet, Large shower with glass doors, Large Soak Tub. The heart
is the large Kitchen open to bayed eating area, Large great room with double French doors out on to the large Trex deck and private back yard. You can enjoy a formal dining area or if formal dining area is not important how about a parlor or library which are options not to overlook. Soaring entry way, office/den on the main floor, crown molding, guest room on main floor with access to full bath. You will love the upper level offering 2 bedrooms, incredible bonus room (22x14) plus storage. If storage is important there is 2 areas of attic storage with easy access. Central Air, Gas Furnace. The exterior has raised flower beds, Green house, 2 patios, Large Trex deck and a private yard to entertain in. This charming Masterful home has it all. Discover the fun of being mere minutes away from vibrant downtown Lake Oswego, boutiques, Restaurants and golf. Don’t miss the Tryon Creek State Natural area which is 658 Acre State Park with 8 miles of hiking trails and is only 1.4 miles from the home. Also you will enjoy Tryon Creek town fair which is also close by. There is so much to enjoy!
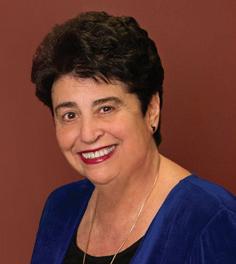

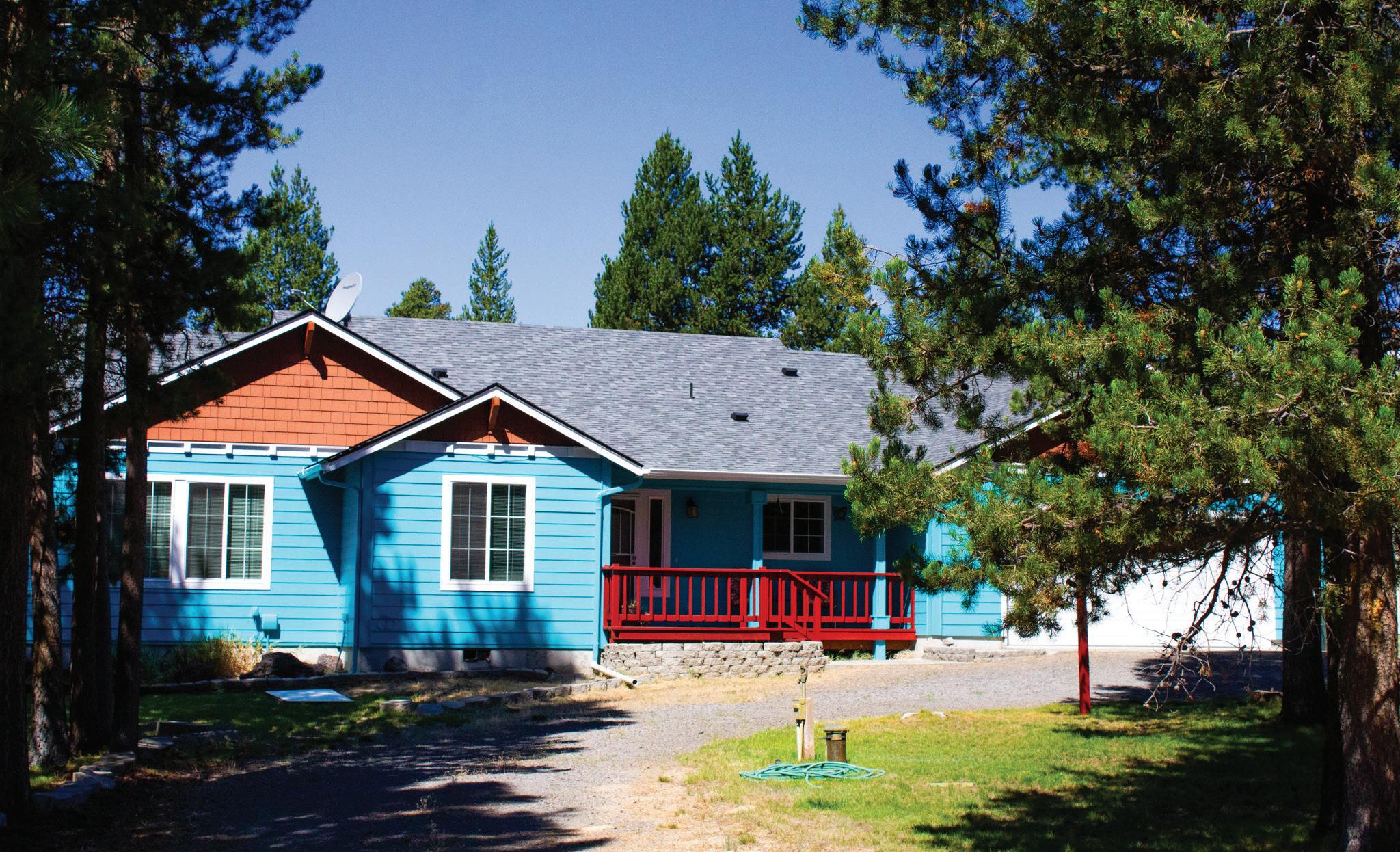
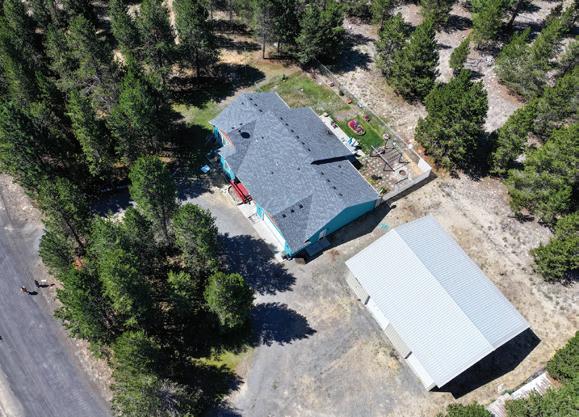
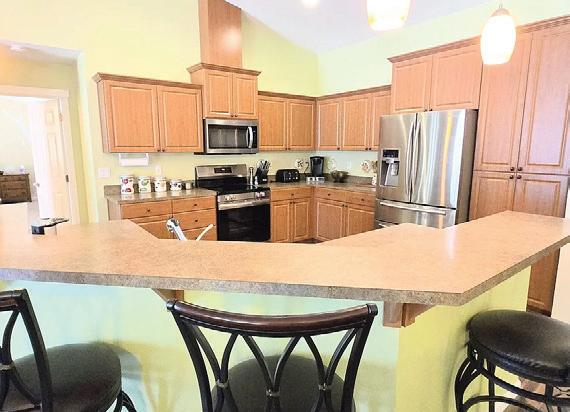
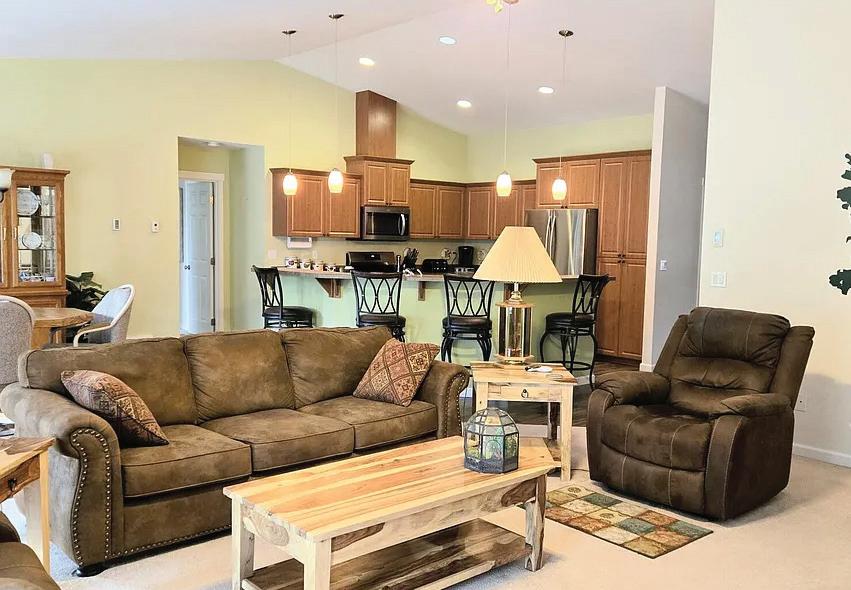
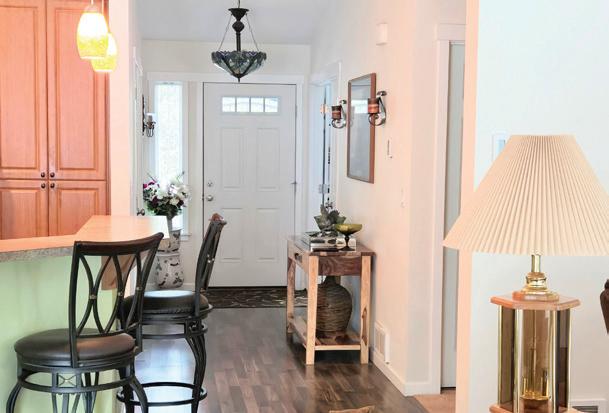
3 BEDS • 3 BATHS • 2,238 SQFT Charming Oasis on 1.03 Acres! Welcome to your dream retreat! Nestled on picturesque corner lot, this enchanting one-level home offers an ideal blend of modern comfort and serene rural living. With 3 spacious bed and 2-1/2 ba, office can easily serve as a 4th bed. This residence is perfect for families or those seeking extra space to unwind. Step inside to discover a bright and airy open concept layout that connects the kitchen, dining, and living areas. Ideal for entertaining or cozy evenings in, the inviting space features large windows that flood the room with natural light. Kitchen boasts modern appliances, abundant cabinetry, and an expansive counter perfect for meal prep while chatting with family or guests. Outside, landscape backyard. Envision vibrant gardens blooming in spring and enjoy BBQ’ing. Two car garage plus large 2 bay RV/insulated shop.
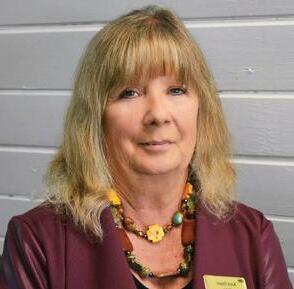
KERRI L EMERT BROKER
541.815.2535
Kerri.emert.re@gmail.com
Licensed in the State of Oregon
51681 Huntington Road, Ste. C | PO Box 377 | La Pine, OR 97739 | 541.536.1711
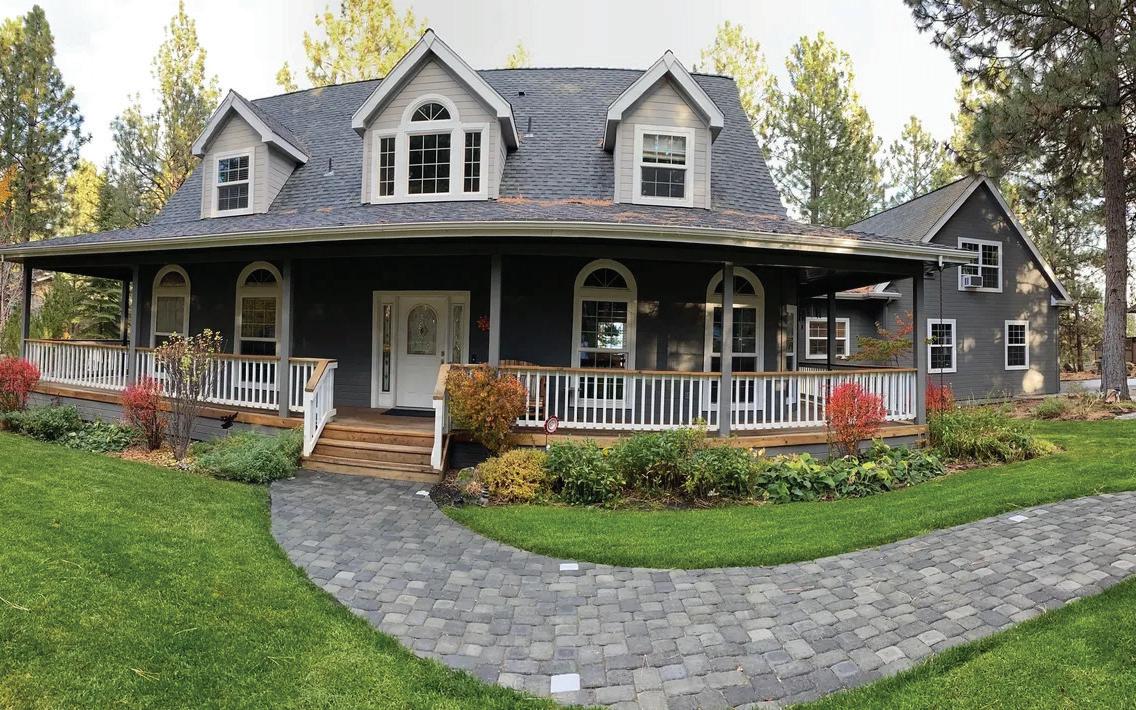
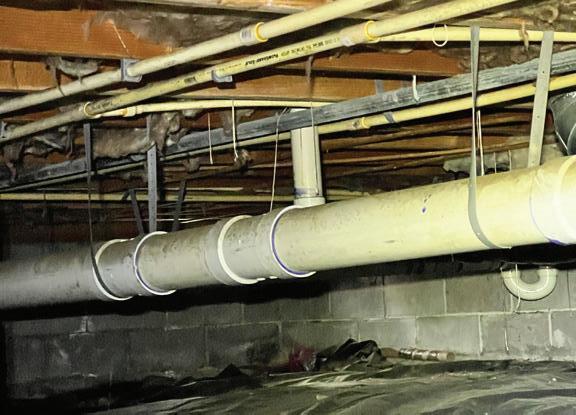
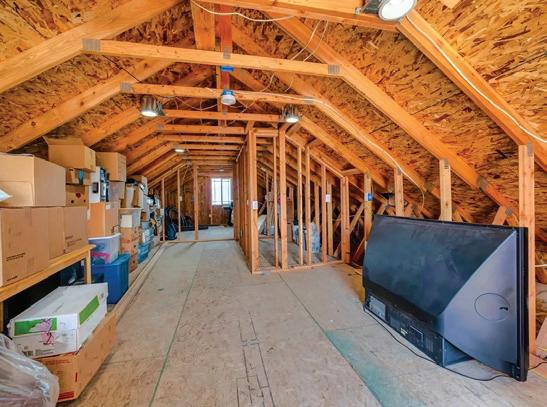

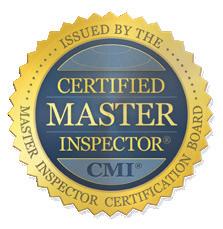
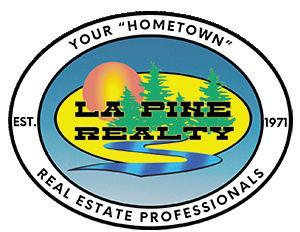


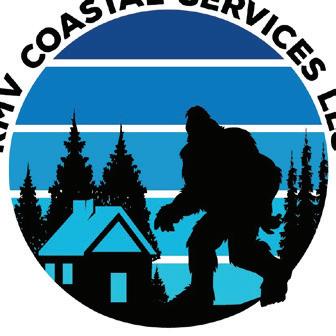
“I feel very fortunate to have found Rob to do our home inspection. He did the most thorough inspection I’ve ever seen. Although the house is only a 2-bedroom, Rob’s report was 82 pages, with all his comments backed up by color photos. It was well organized and very easy to review.” - Jeff Moorhead, Waldport, Oregon
“Rob did a great job for us and his detailed home inspection report was in our hands the next morning. We really appreciate the fine job he did and the time he took to explain what he found. We would not hesitate to use his services again.” - Bart Brown, Redmond
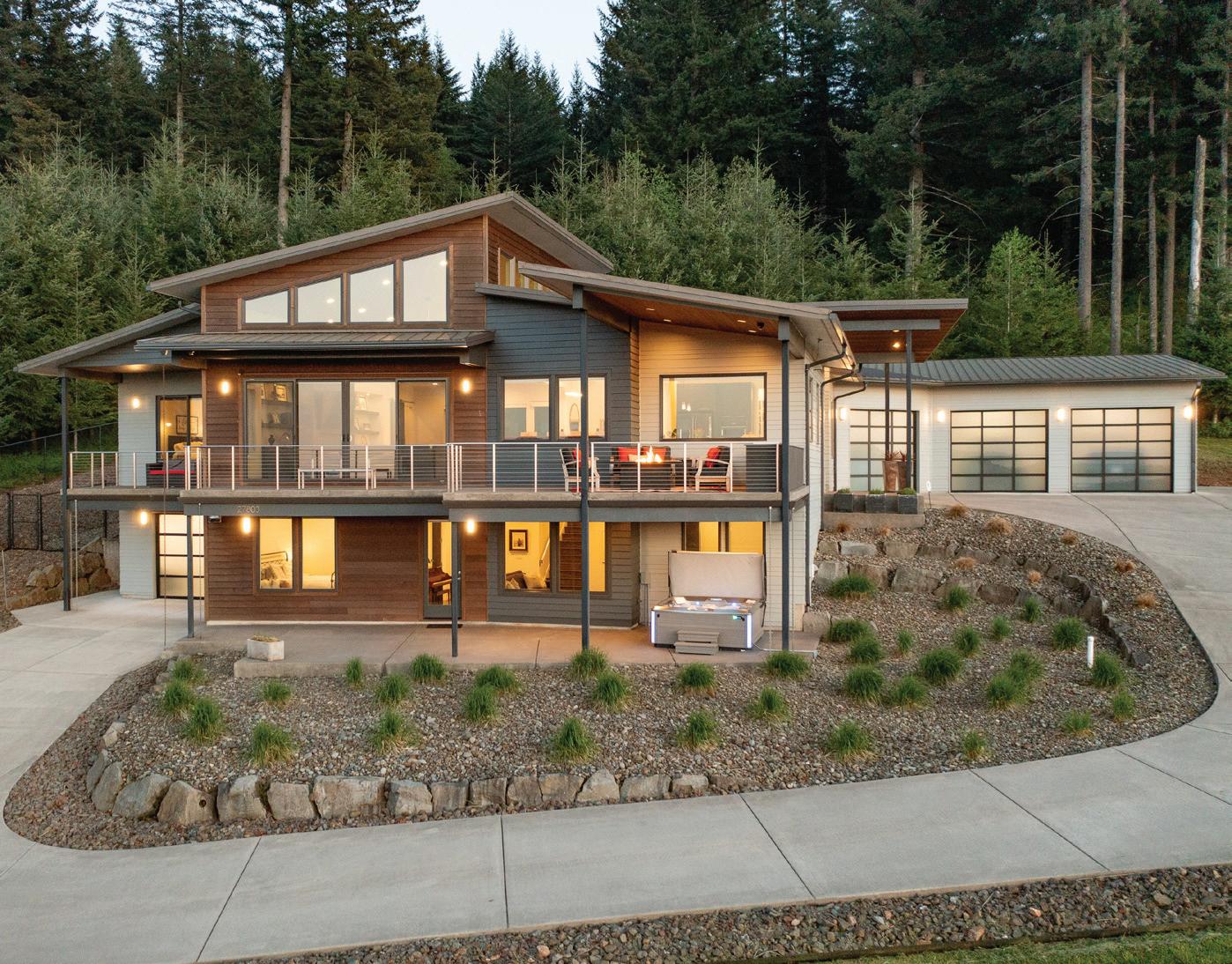
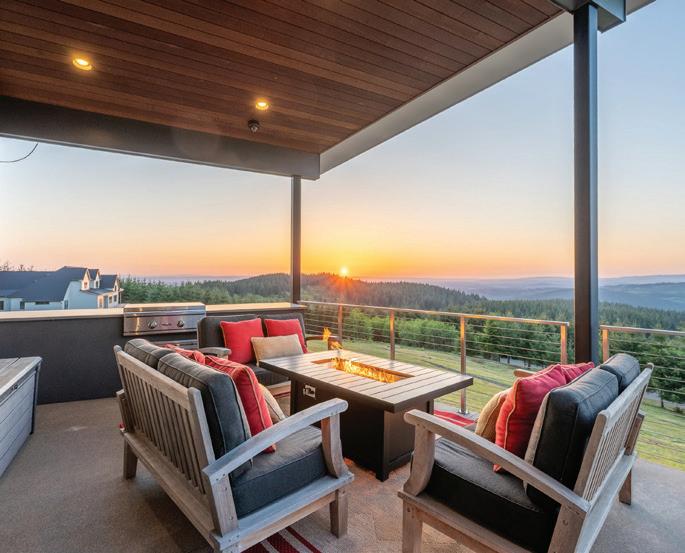
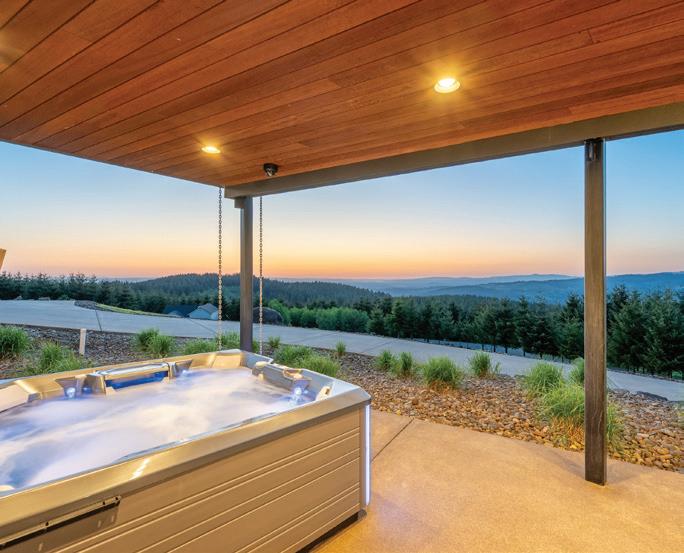
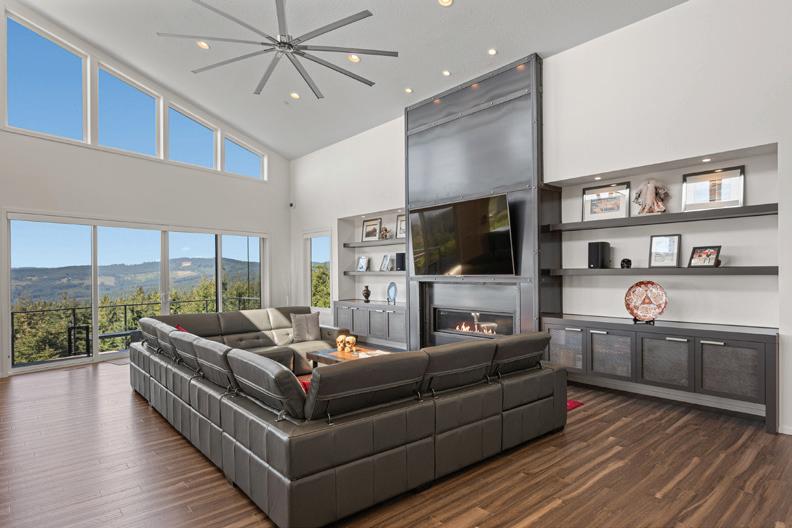
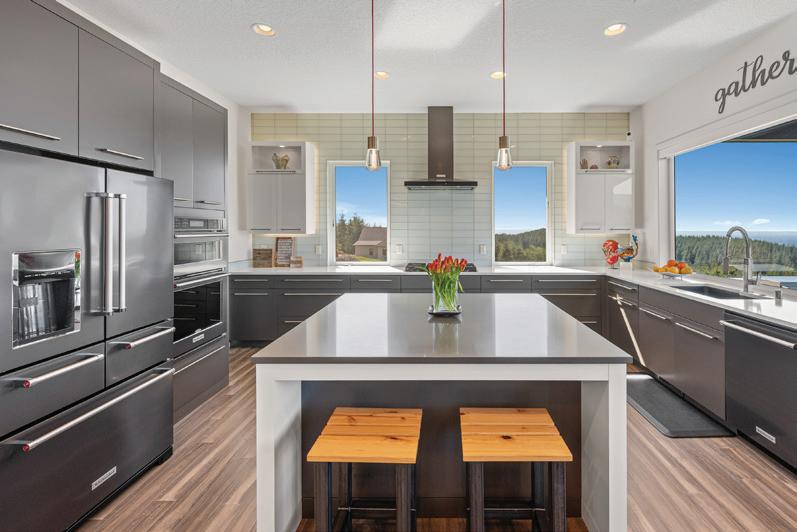

Gorgeous and captivating views from this Livingston Mountain modern retreat built by Axiom Luxury Homes. Diamond Ridge is a smaller private and gated development with estate settings. This amazing custom built home sits on 5 acres backing up to DNR land and was designed to take full advantage of the stunning views and breath taking sunsets! Open and vaulted massive great room plan is perfect for entertaining with an impressive kitchen and dining area combo all with beautiful bamboo wood plank flooring. Hayes Custom Cabinetry with solid quartz countertops, dark stainless steel appliances, backlit upper cabinetry and counter to ceiling tile backsplash. The kitchen also includes a walk-in pantry and generous island with eating bar. The main floor has a den with built-ins and closet and a wonderful laundry/ mudroom which also has built-ins and storage. Additionally on the main floor is the owners suite with it’s own private balcony access and striking bath with heated tile floor, walk-in shower and soaking tub. In the daylight basement there are two more bedrooms with full en-suites, a family room with outdoor access and a large mechanical room with an abundance of storage space. Over 1750 square feet of attached finished shop and garage spaces complete this spectacularly designed home, perfect for a car or motorcycle enthusiast or room for all your hobbies! The small fenced in backyard with covered patio and maintenance free turf lawn is ideal for pets. Take advantage of the views from the balconies, the spa tub or the outdoor concrete fire pit all great spaces to enjoy the beautiful sunsets!

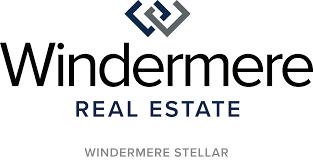

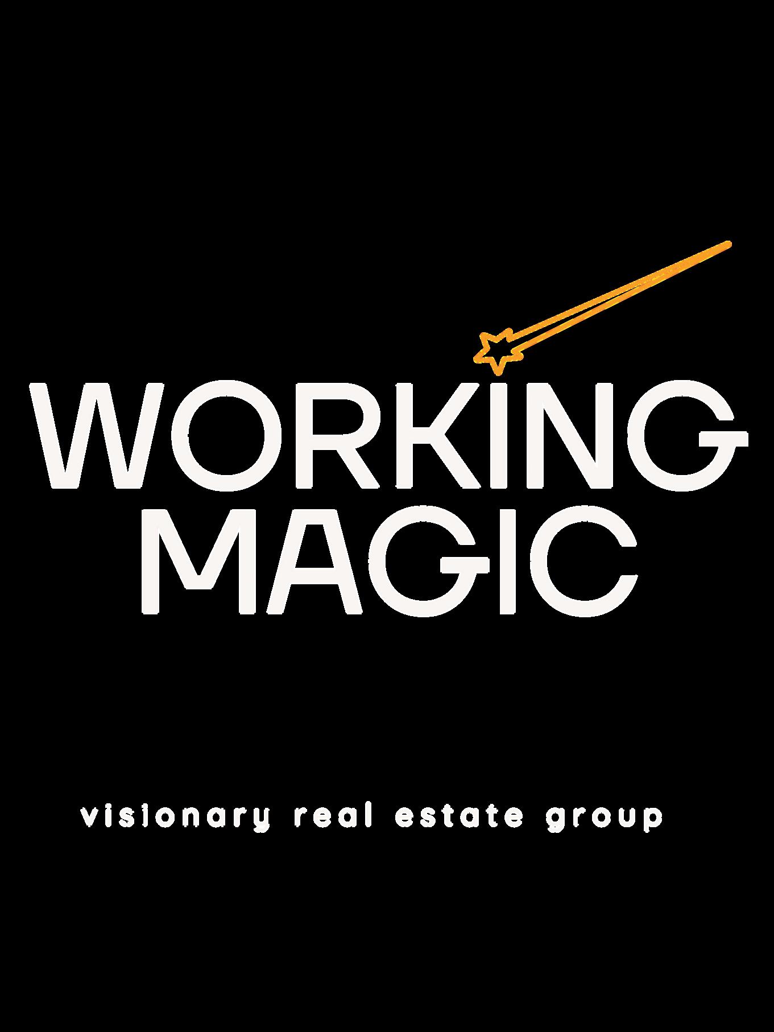
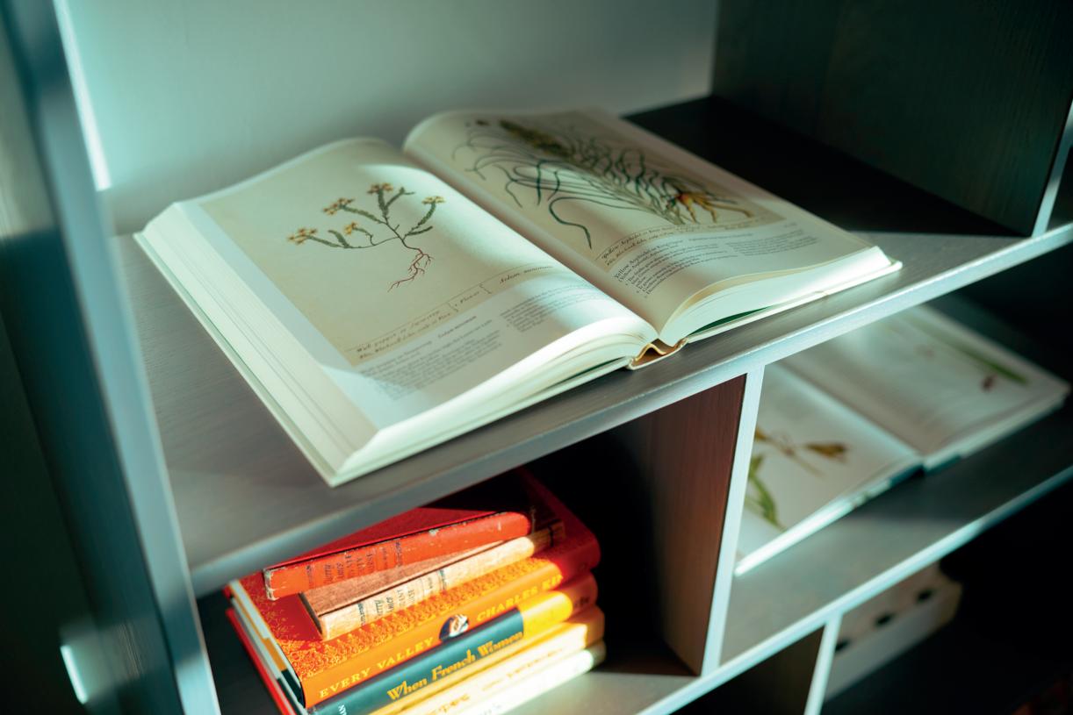
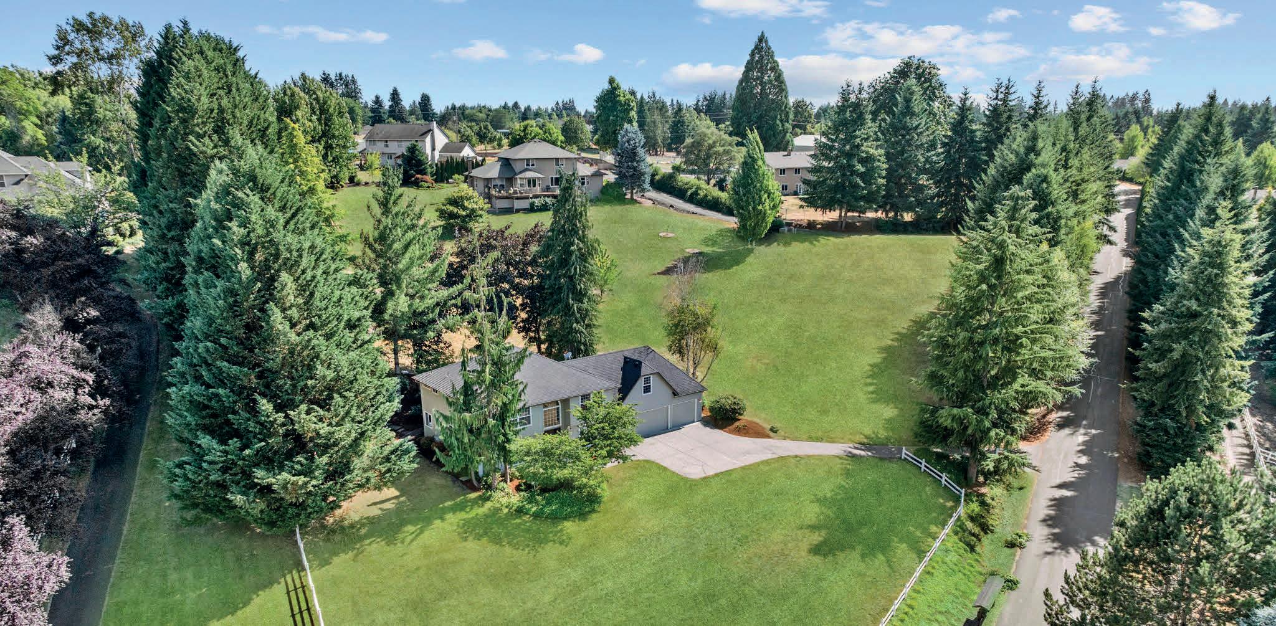
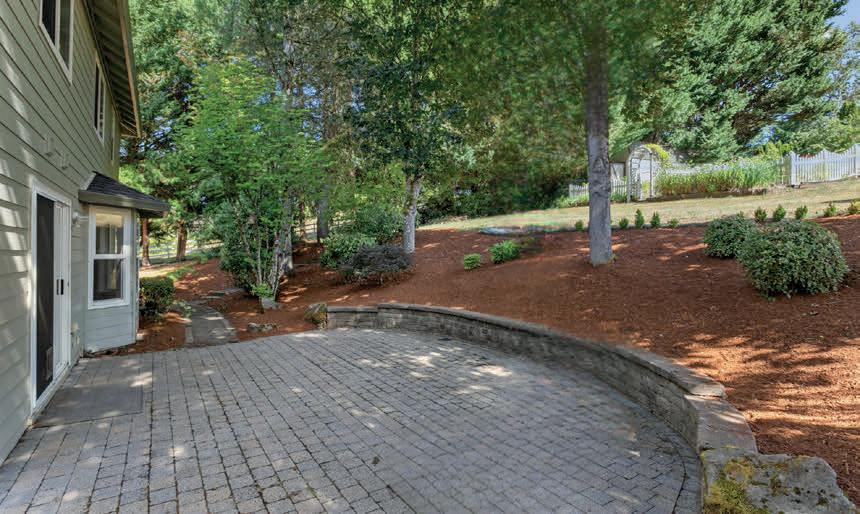
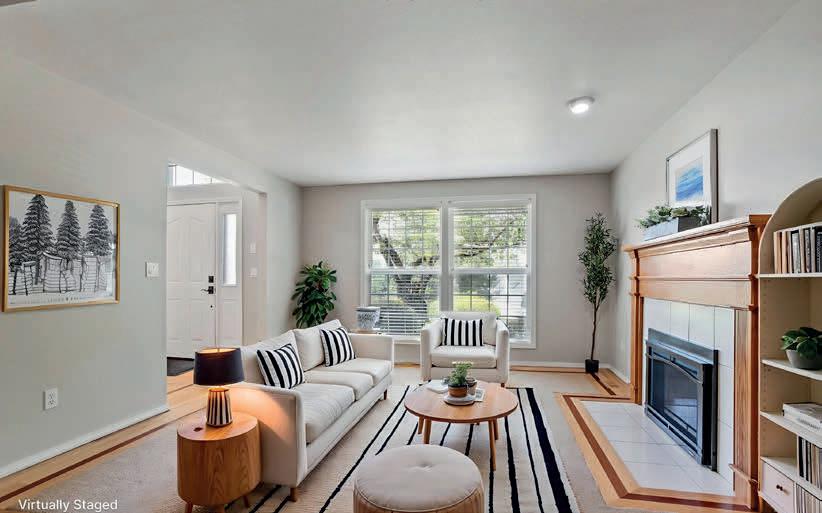
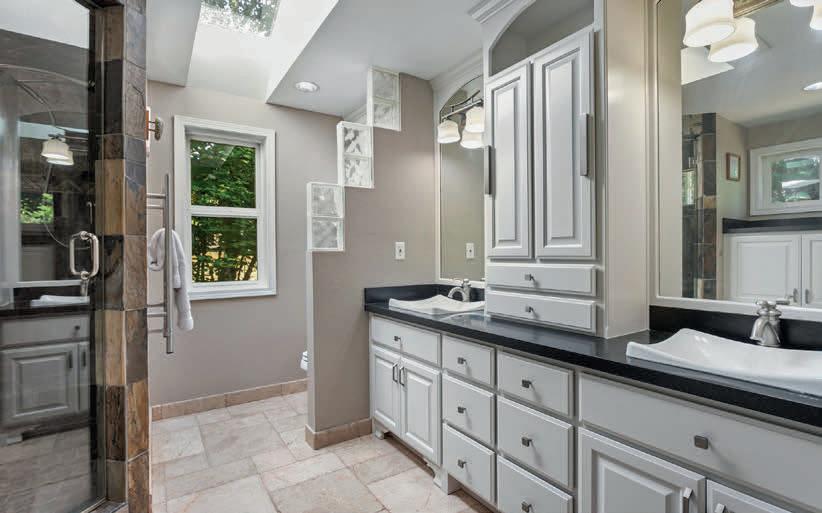
2,545 SQ FT | 4 BEDS + OFFICE WITH CLOSET | 2/1 BATHS OFFERED AT $859,000
Beautifully maintained and move-in ready, this 4-bedroom (or 4 + mainlevel office with closet), 2.5-bath home sits on 1.41 level acres in soughtafter Brush Prairie. With 2,545 sq ft of thoughtfully designed living space, you’ll enjoy two inviting living areas, formal dining, and an updated kitchen with freshly painted cabinets and fixtures. Recent updates include new interior paint, refinished hardwoods, new carpet upstairs, and a fully remodeled main bath. The spacious primary suite features a walk-in closet and spa-like bath with dual vanities and a **slate steam shower**. Outdoors, entertain with ease on the expansive brick paver patio shaded by large trees. The fenced front yard offers room to roam, garden, or simply enjoy the privacy and open space. Oversized 3-car garage adds storage and function. All this within the highly rated Hockinson School District, with access to neighborhood walking trails and tennis courts— rural feel with modern convenience!
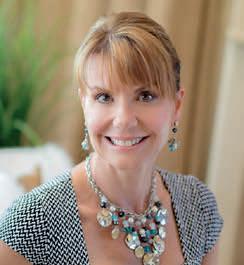
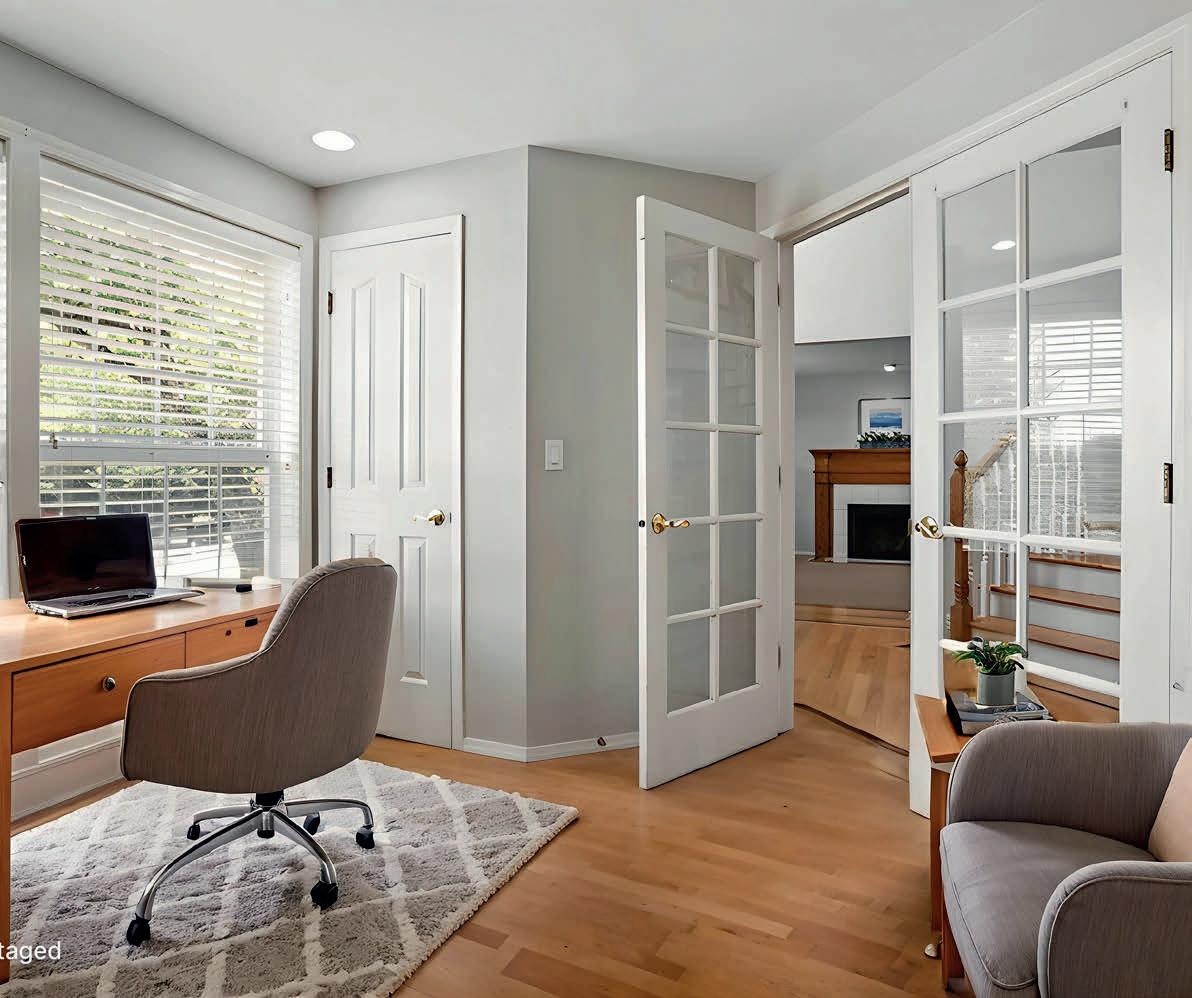

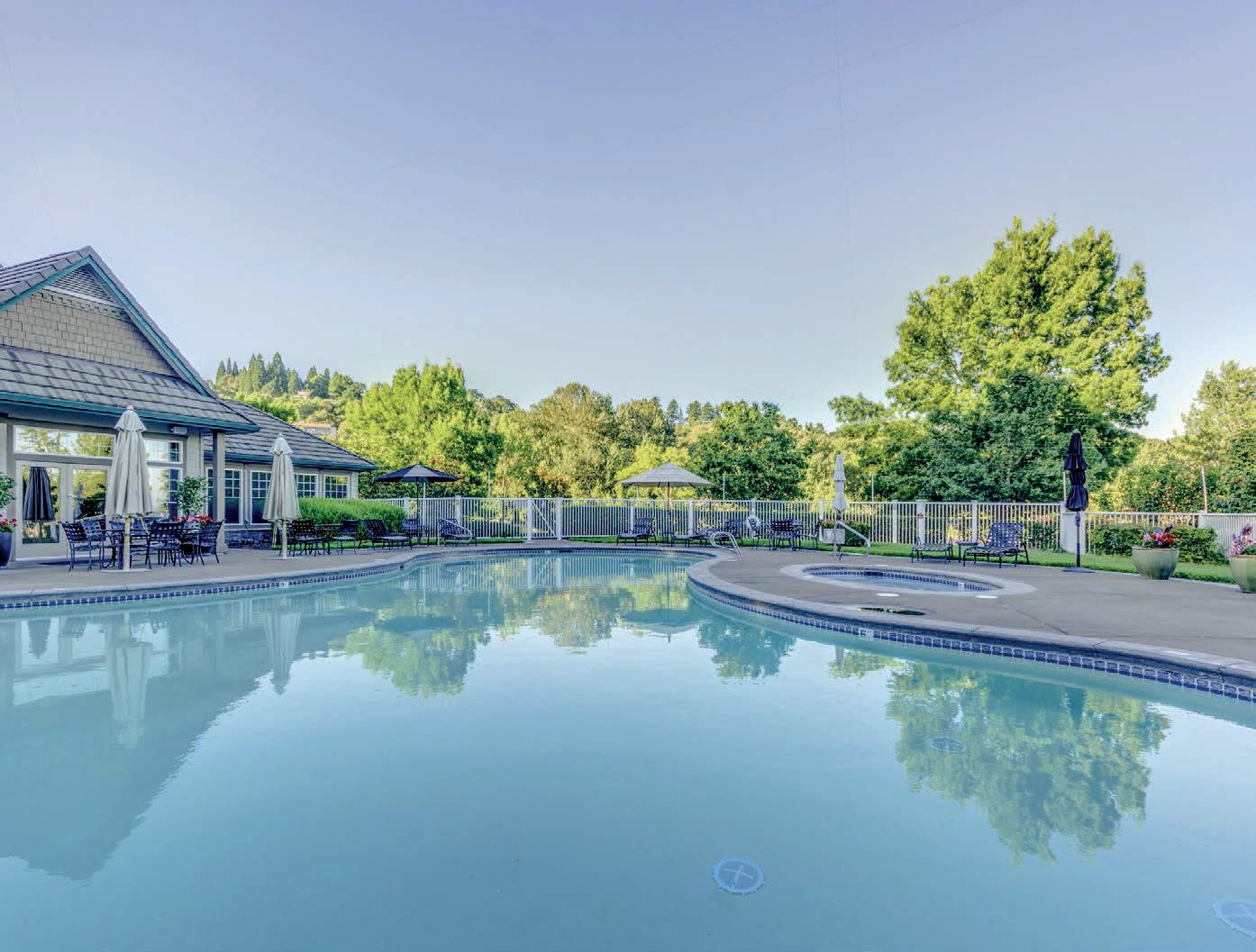
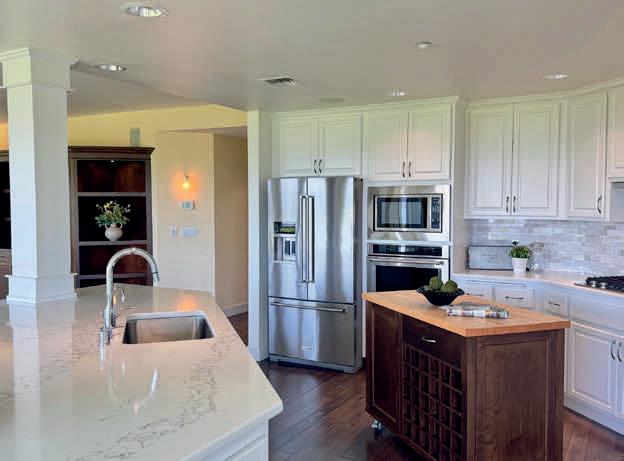
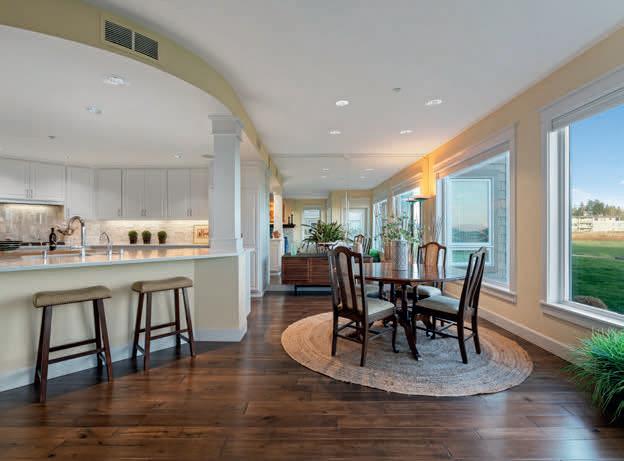
3,697 SQ FT I 5 BEDS | 3/1 BATHS CUL-DE-SAC | OFFERED AT $899,000
Tucked in a quiet cul-de-sac and backing to lush green space, this refreshed 5-bedroom, 3.1-bath home offers over 3,600 sq. ft. of stylish, move-in ready living. Enjoy private greenbelt views, direct access to Salmon Creek trails, and quick connections to I-5 and I-205. Updates include new interior paint, luxury vinyl plank flooring throughout (no carpet), a remodeled gourmet kitchen with quartz counters and stainless steel appliances, and a newer deck (2020). The daylight basement features a bonus room, wet bar, full bath, and private suite with patio access—perfect for entertaining. New gas furnace, A/C, and water heater add peace of mind.
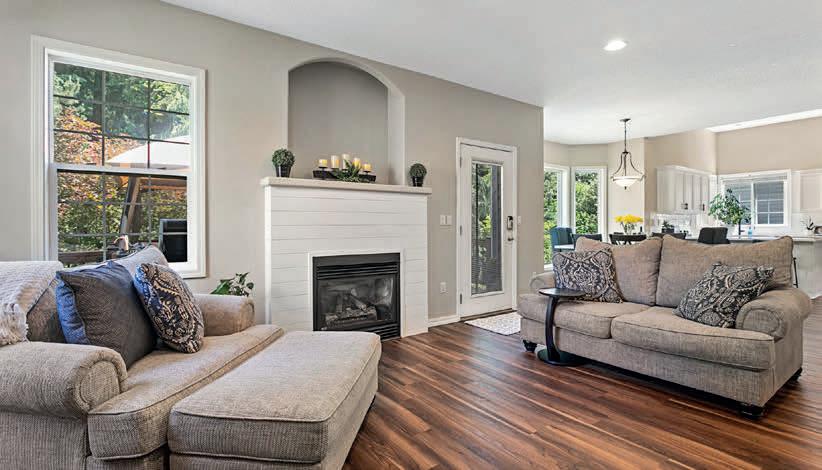
5421 SE SCENIC LANE, UNIT 101
2,086 SQ FT I 2 BEDS | 2 BATHS GATED I RIVERFRONT | OFFERED AT $1,575,000
Experience luxury riverfront living in this stunning one-level condo at gated Tidewater Cove. Enjoy panoramic views of Mt. Hood, the Columbia River, PDX, and city lights, with easy access to I-5, I-205, and the airport. The open-concept layout features a gourmet kitchen with quartz counters, stainless steel appliances, gas cooktop, wine cooler, and movable butcher block island. The living area offers a gas fireplace, built-in entertainment center with swivel TV, custom cabinetry, and engineered hardwood floors. The primary suite is a spa-like retreat with double sinks, walk-in shower, makeup vanity, and walk-in closet. A second bedroom with built-ins and nearby full bath adds flexibility. Tidewater Cove amenities include a heated pool, fitness center, sauna, pickleball courts, walking trails, dog run, park, and community room—plus top-tier security. A rare chance to own a luxurious waterfront home.
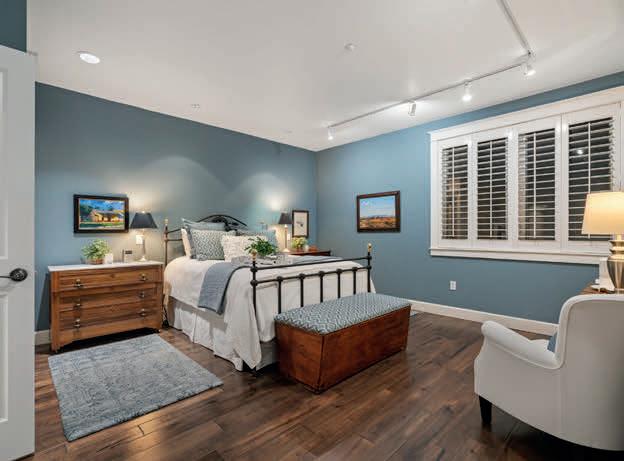
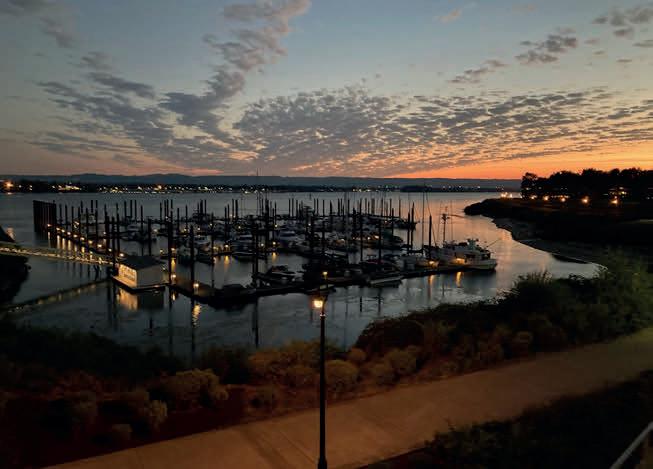
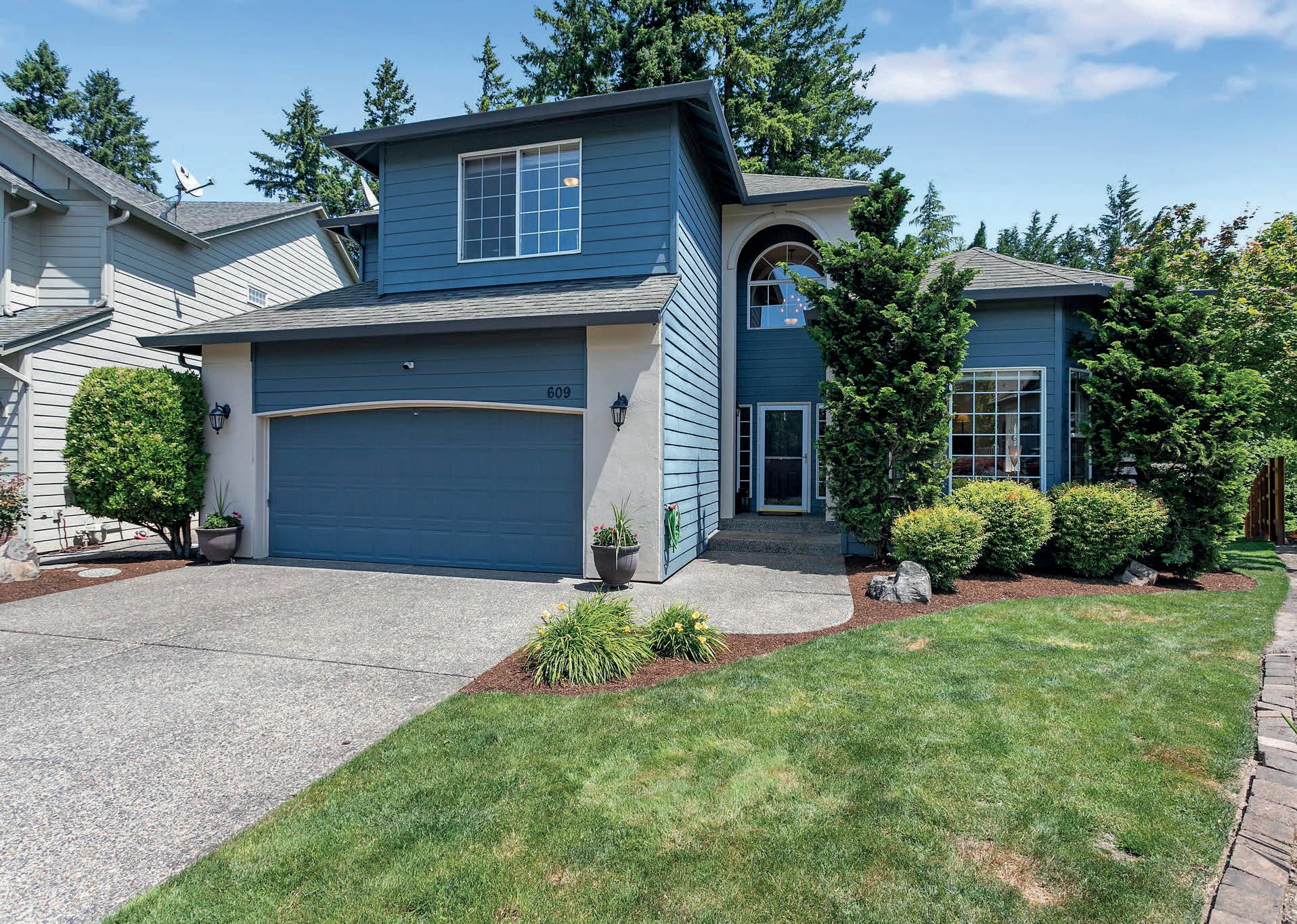
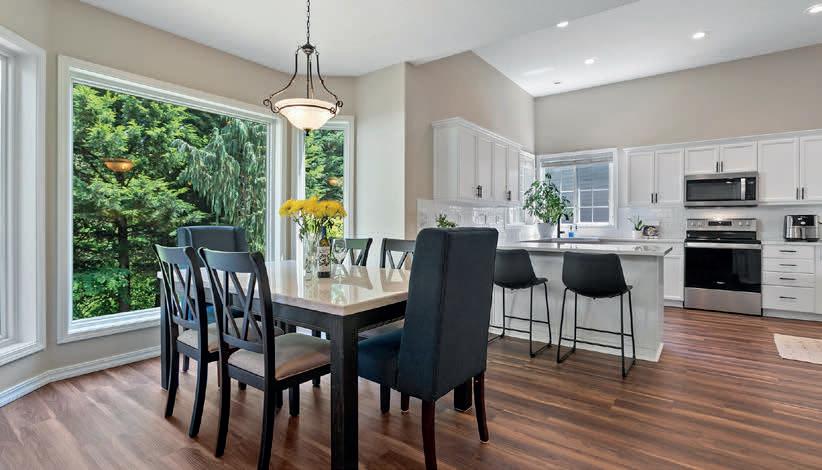
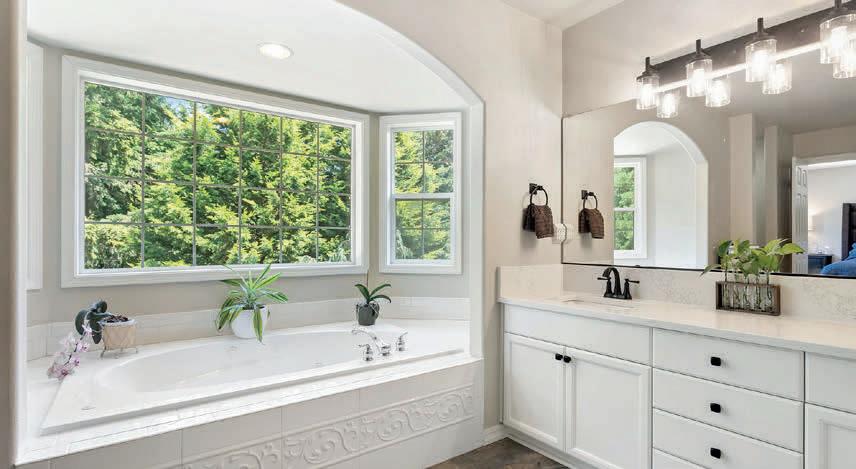
7th-Floor Waterfront Condo at Kirkland Tower

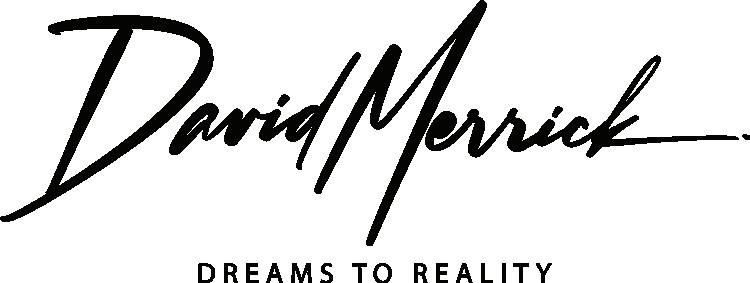

tep into refined elegance in this beautifully appointed 1 bed, 1 bath residence located in one of the Pacific Northwest’s most exclusive full-service waterfront buildings. Perched on the 7th floor of Kirkland Tower, Unit 700 blends upscale comfort with a sophisticated urban resort lifestyle—perfect for full-time living or a luxe lock-and-leave retreat. This west-facing unit offers sunset and skyline views through expansive floor-to-ceiling windows, bathing the space in natural light while offering privacy from neighboring buildings. The open-concept layout is anchored by a high-end kitchen with Bosch appliances, sleek modern cabinetry, and quartz countertops, flowing seamlessly into the living and dining areas. The spacious primary suite includes a spa-inspired bathroom and generous closet space. As a resident of Kirkland Tower, you’ll enjoy direct access to the attached Hotel Indigo and its full suite of amenities—room service, concierge, valet, restaurants, spa, and more. Additional building ame-
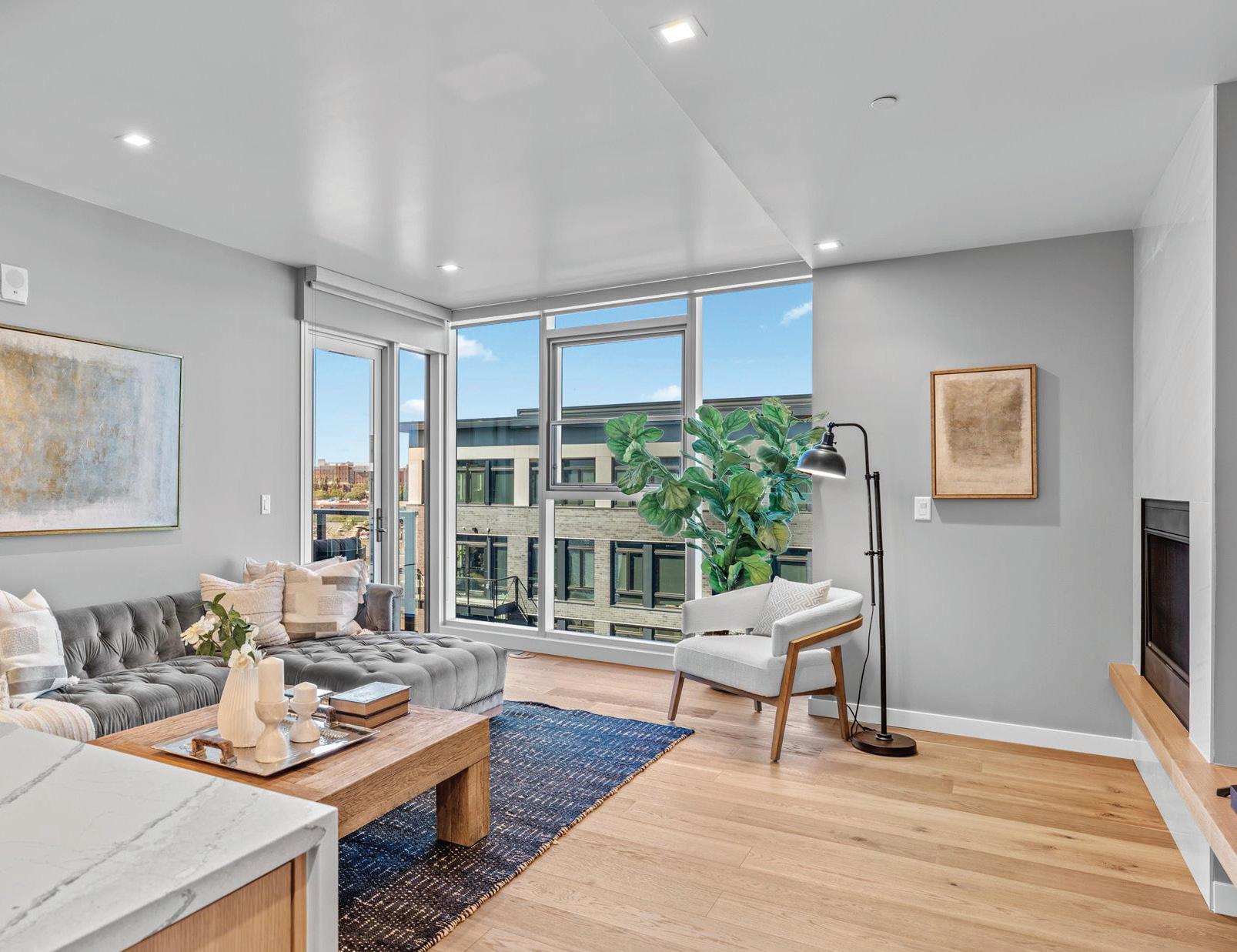
nities include a state-of-the-art fitness center, resident lounge, secure package room, and a stunning rooftop terrace with fire features, an indoor clubroom, and panoramic views of the Columbia River. With no state income tax, an active tax abatement in place, and Vancouver’s vibrant Waterfront Park just steps away, Unit 700 offers unmatched value, service, and lifestyle. Furnishings negotiable. Immediate occupancy available.

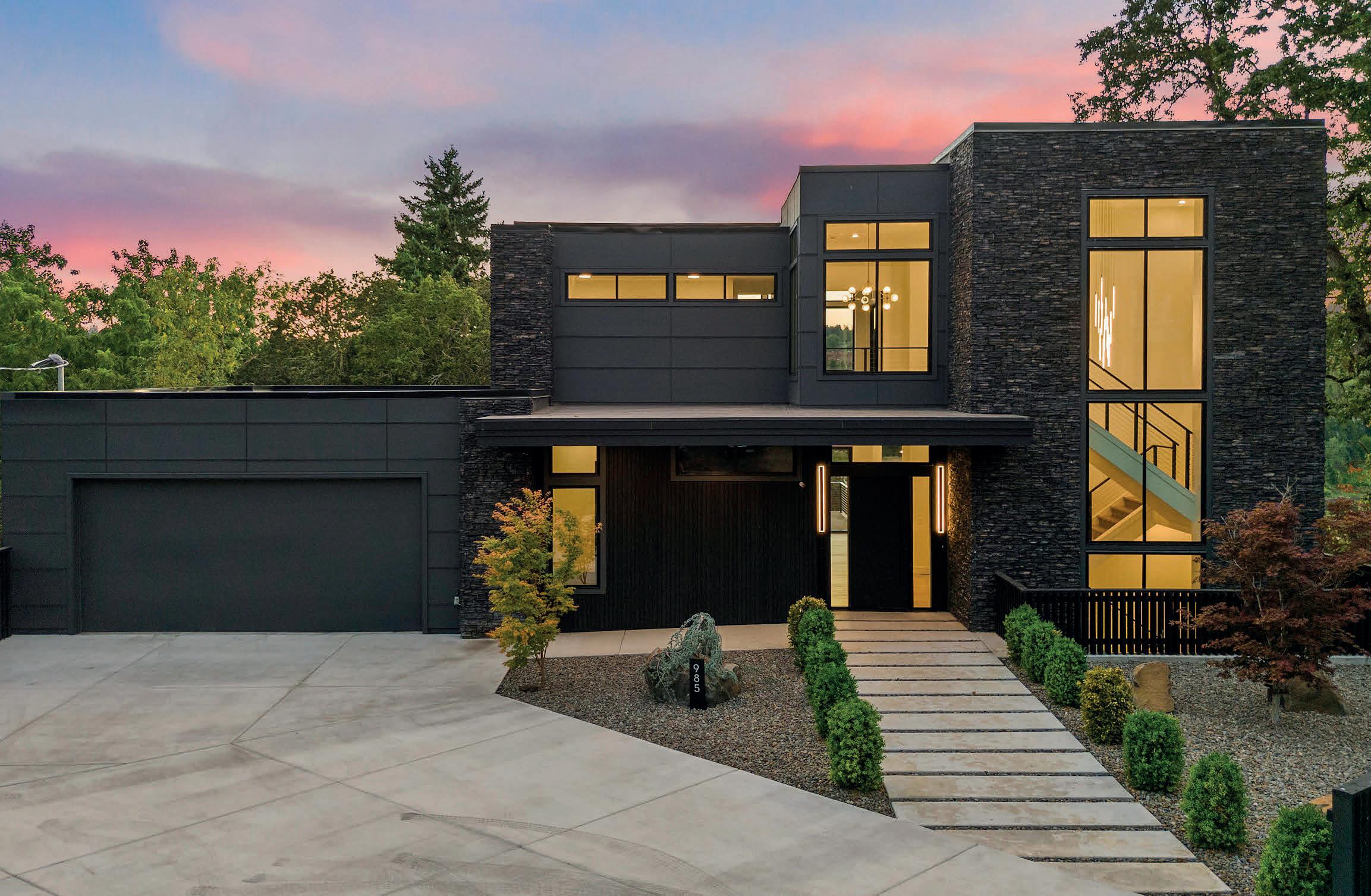
985 SE RIMROCK LANE
MILWAUKIE, OR 97267
4 BEDS | 4 BATHS | 5,477 SQ FT | $2,999,990
Perched above the Willamette River in the sought-after Oak Grove enclave, the recently-completed Rimrock Estate is a striking custom residence that redefines modern riverfront living. Designed and built by Lucas Design + Build as a personal dream home, this 5,477-sq-ft architectural masterpiece blends global inspiration with Pacific Northwest sensibility. From its soaring interiors and seamless indoor-outdoor flow to the entertainer’s kitchen, private top-floor primary suite, and panoramic river views, every detail is intentional and elevated. With three levels of elevator-ready curated living space, a theater room, secret safe room, and a four-car tandem garage, this one-of-a-kind property offers both serene seclusion and easy access to downtown Portland, OHSU, and PDX.
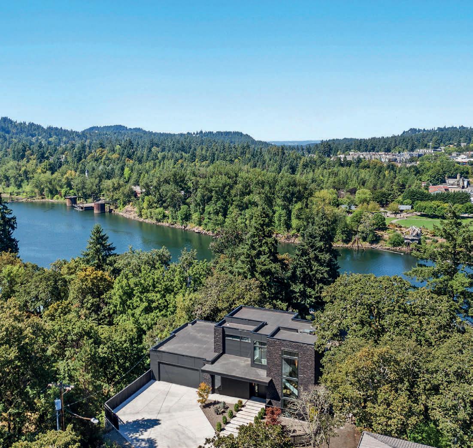
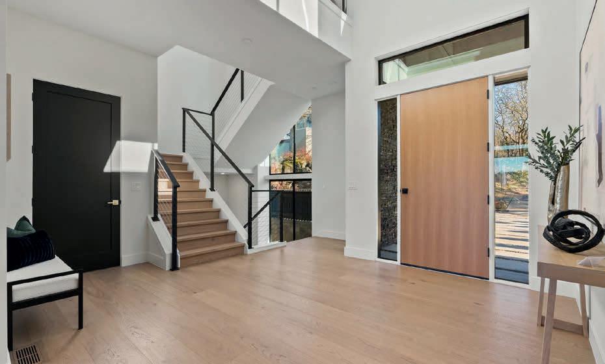
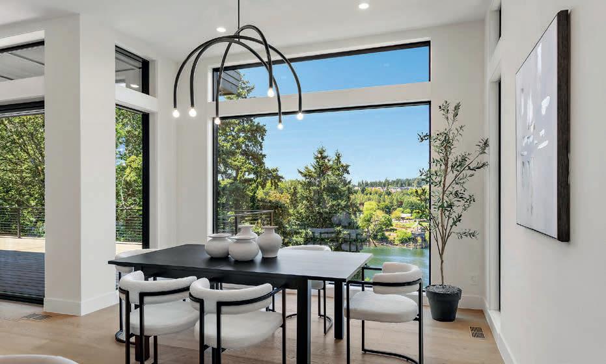
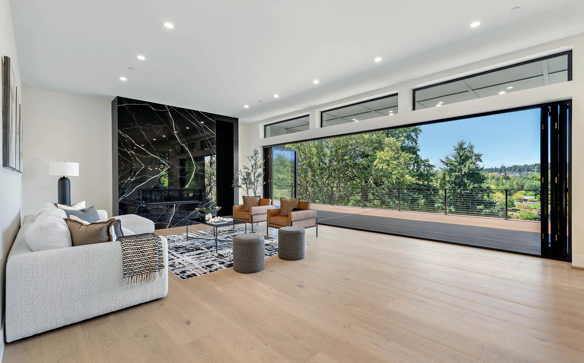
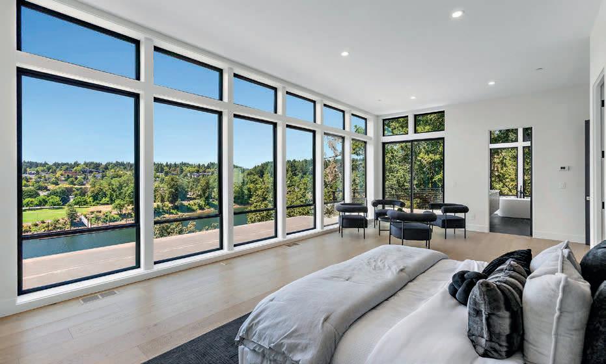
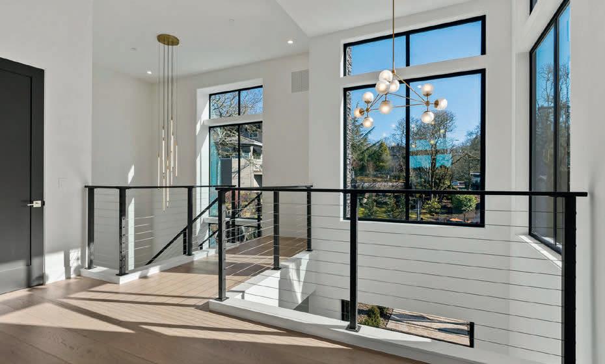
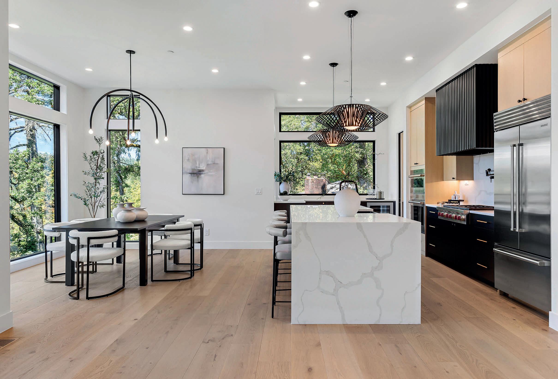
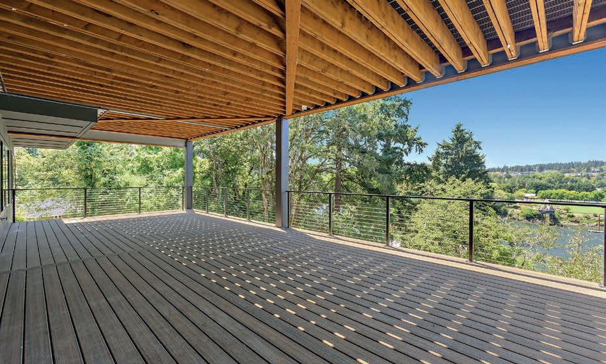


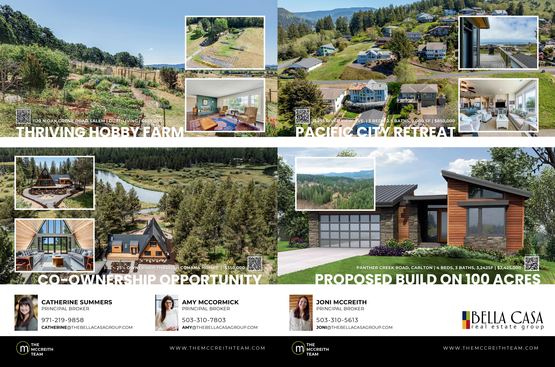

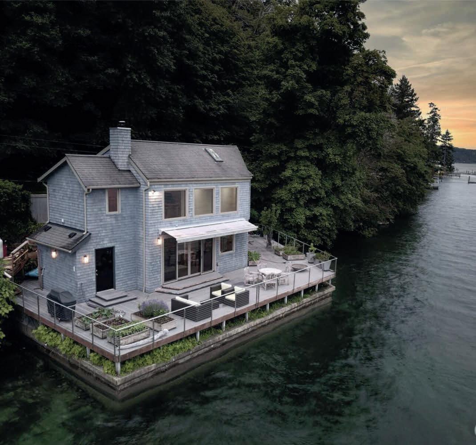

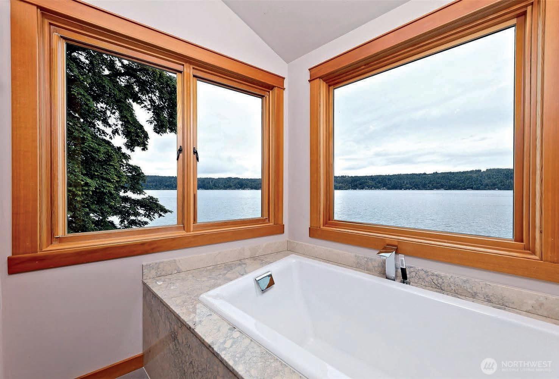
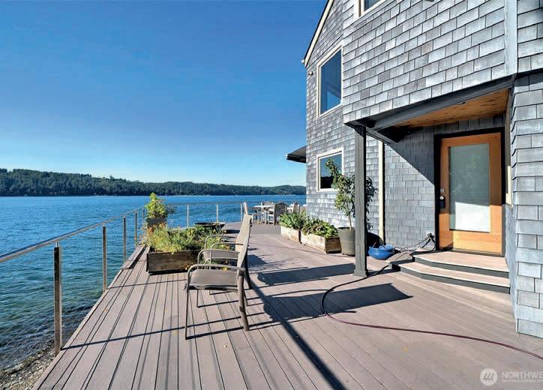
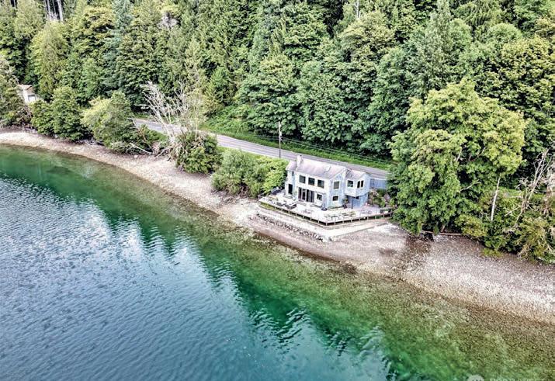
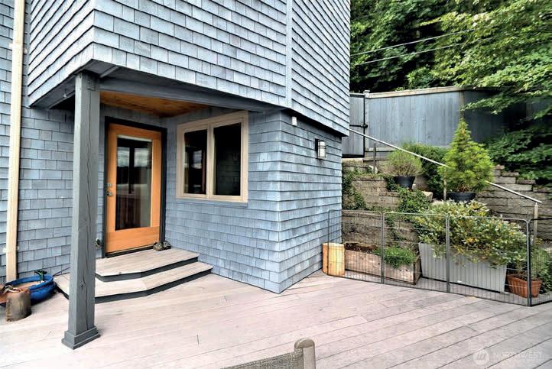
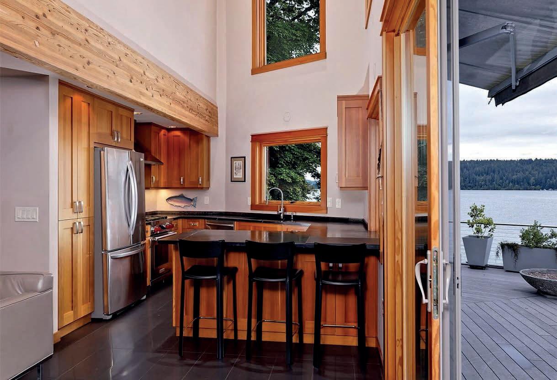
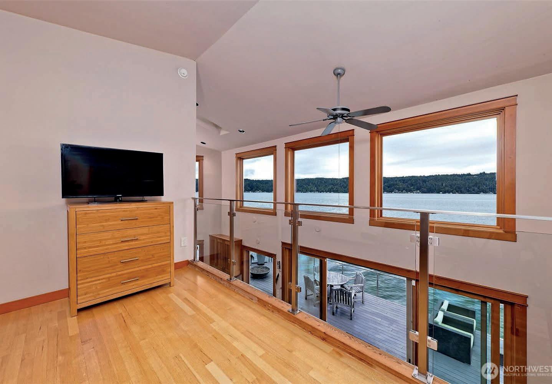
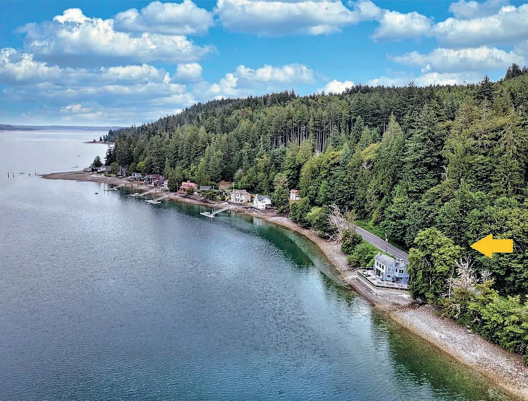
Literally no neighbors for more than 350’ on either side. Done with the highest level of style, this beautiful 2-bedroom, 2-bath beach house was built right on the beach! Every finishing touch is 1st class. Soapstone countertops, VG fir cabinetry/doors, Wolf dual fuel range, heated porcelain tile floors on both levels, huge soaking tub with a view of the Canal, marble showers, mosaic floor, marble countertops, one of the coolest bathroom sinks ever & an oak floor in the primary. The loft is right off the primary bedroom & overlooks the lower level & out the wall of windows. Skylights that open. Power awning & over 1,400 sq ft of decking that is totally surrounded by water & beach. The photos tell the story!

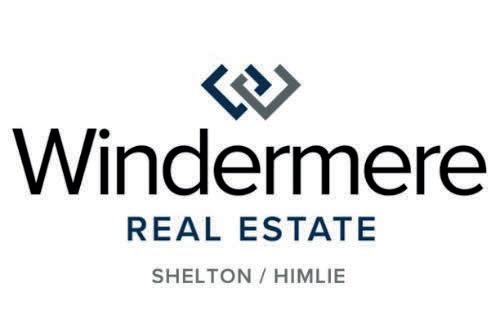
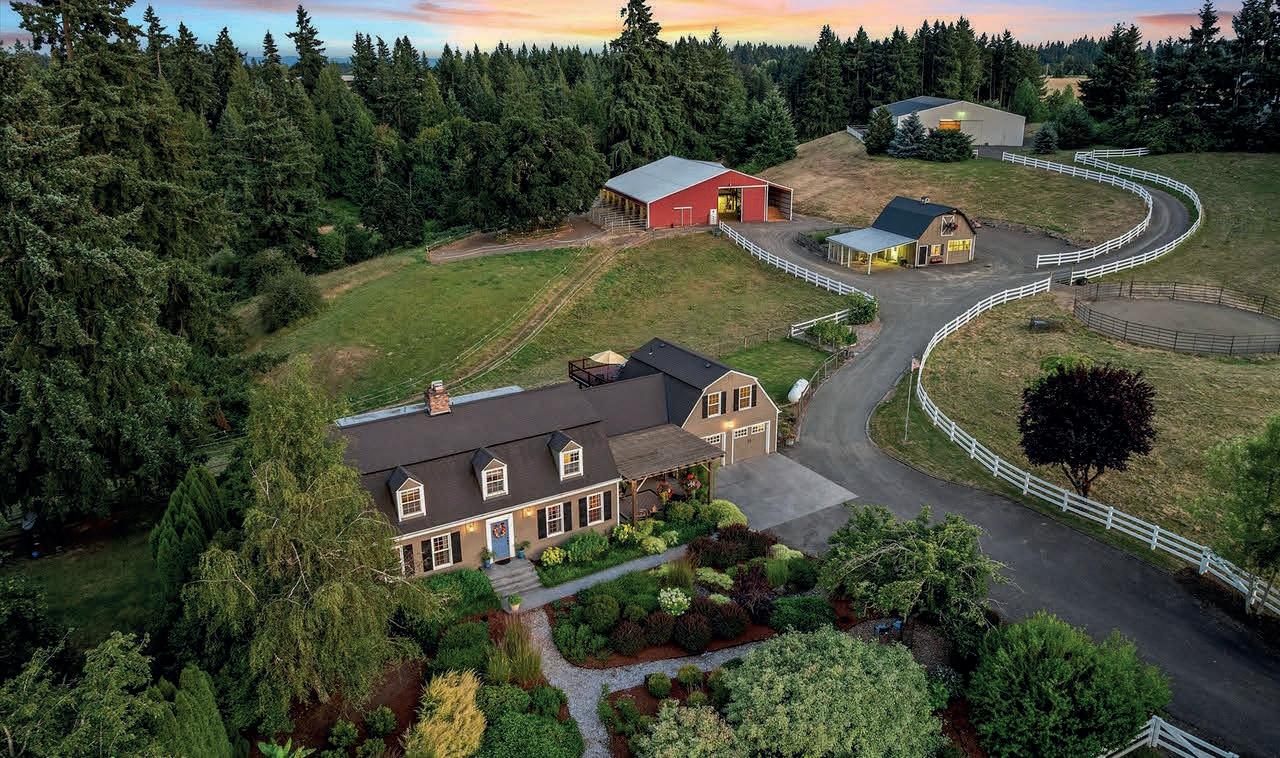
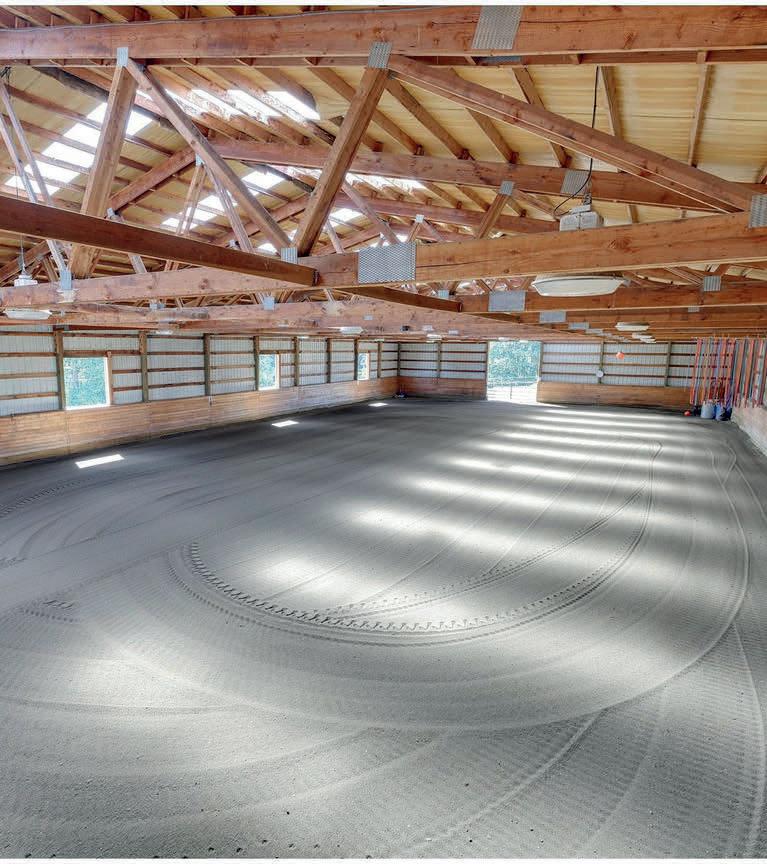
4 BEDS
3.5 BATHS
3,144 SQ FT
$1,995,000
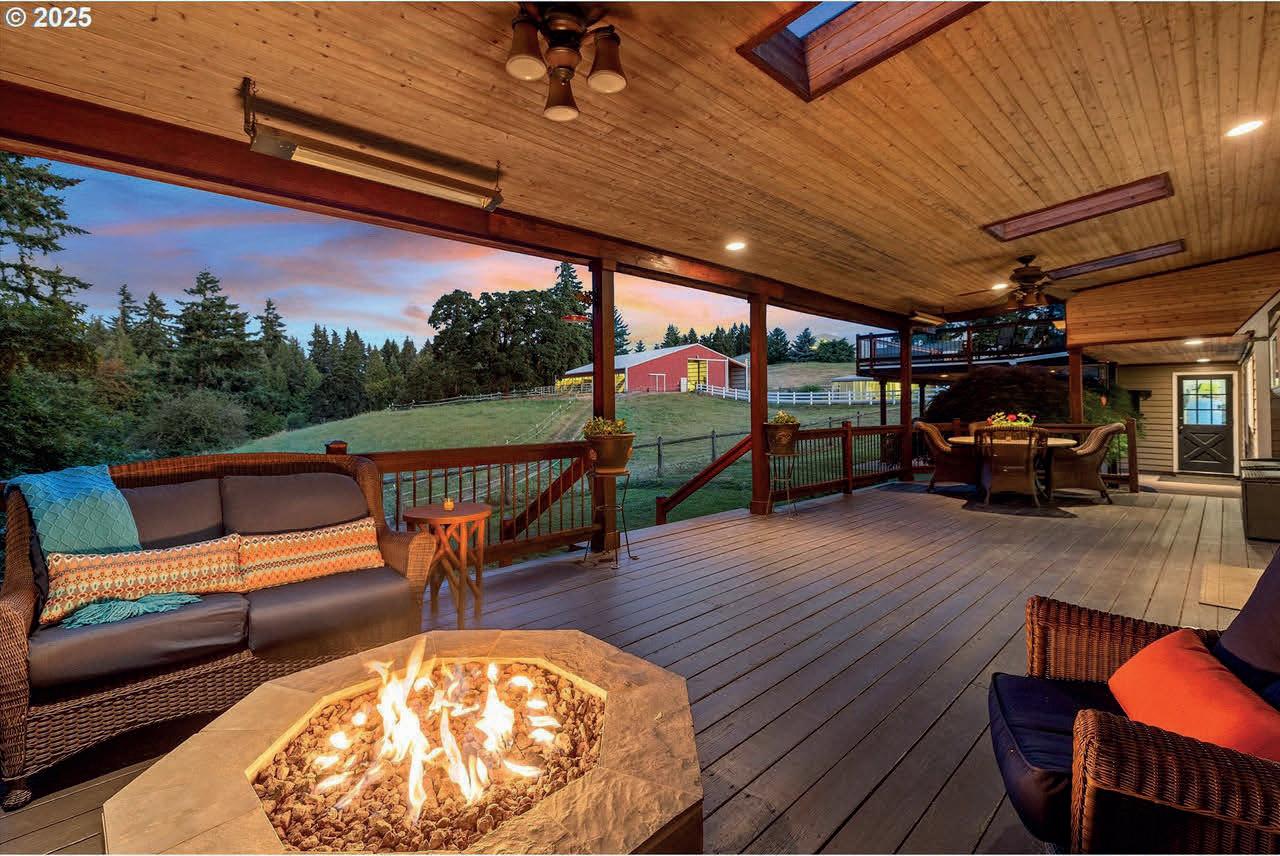
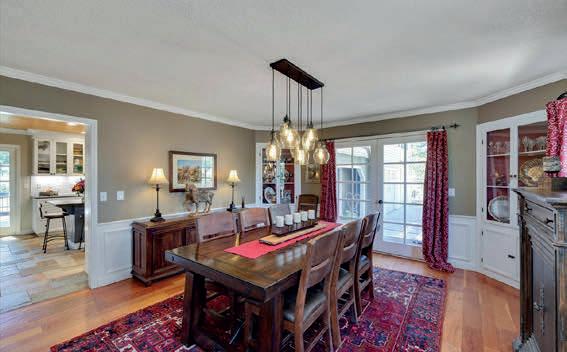
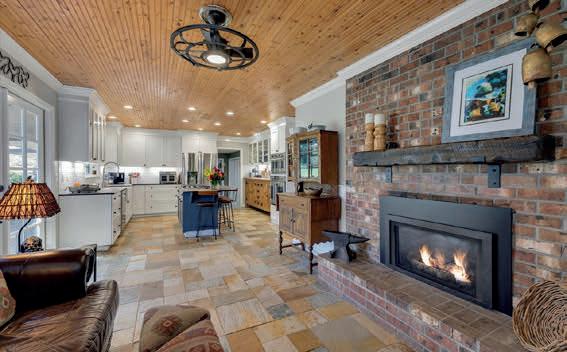
Discover the perfect blend of classic elegance and country charm with this exceptional 30-acre equestrian estate. Nestled amid rolling hills and open pastures, this private, gated retreat offers a luxurious lifestyle in a serene setting—just minutes from the conveniences of Canby and Oregon City. At the heart of the property sits a beautifully remodeled 3,000+ sq ft farmhouse, where quality craftsmanship and attention to detail shine throughout. With 4 bedrooms and 4 bathrooms, including a second primary suite, the home offers both comfort and flexibility for multi-generational living or guest accommodations. The gourmet kitchen, complete with a cozy fireplace nook, is the true centerpiece—ideal for quiet mornings. Multiple decks create effortless indoor-outdoor living, perfect for hosting gatherings or enjoying evenings around the fire pit. To support your equestrian dream is a 7-stall barn complete with a spacious hay loft, shavings shed, and everything you need to care for horses in comfort and style. The impressive 71x144 covered arena features a heated tack room and a dedicated viewing area, making it ideal for training and year-round riding. 6 fenced pastures and mud free/all weather paddocks make it easy to manage pony-life. Meandering trails and a serene pond, offer opportunities to enjoy riding, or hiking on your own expansive estate.

KIM MCKIE-NOSEN BROKER
971.235.2702
kimmckienosen@bhgpartners.com www.bhgre.com
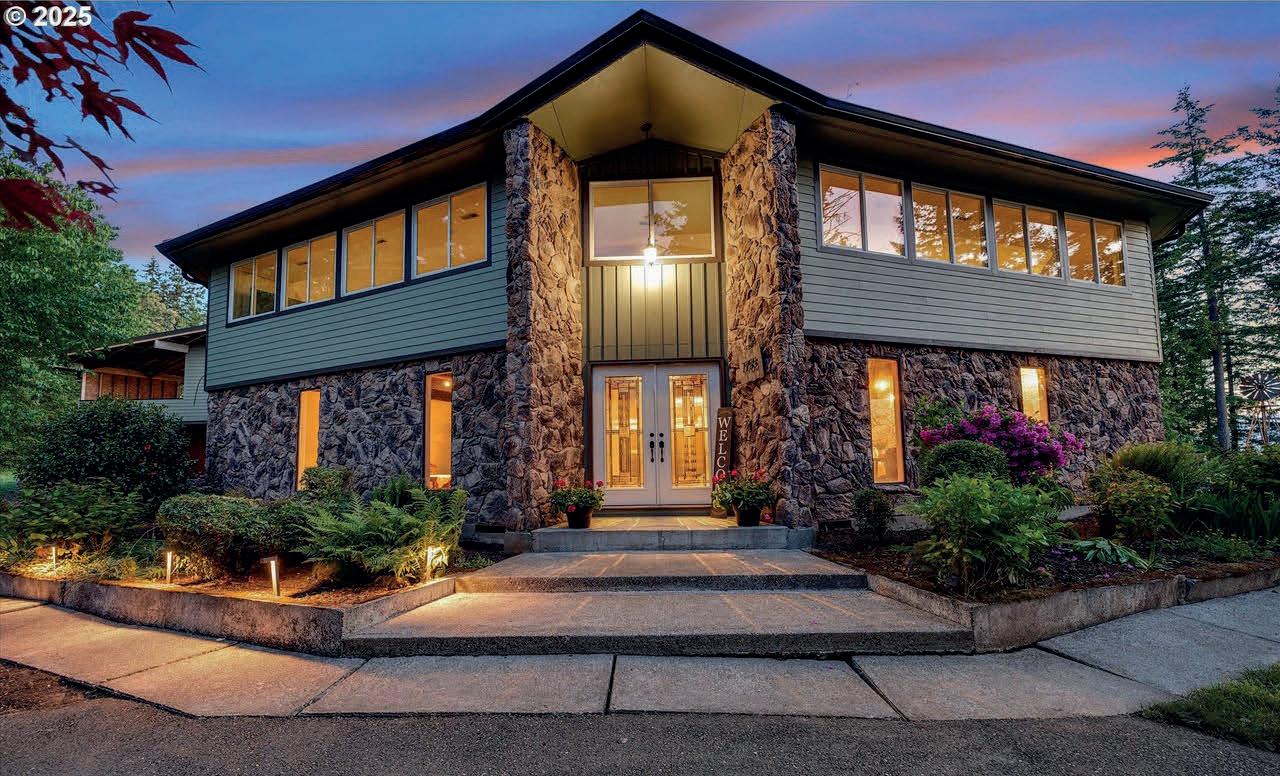
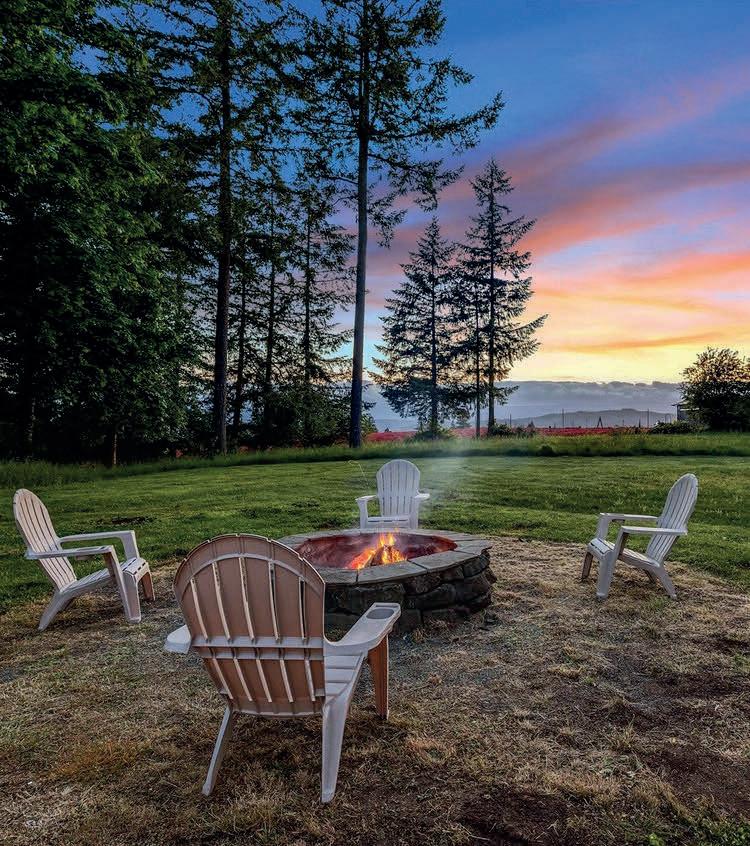
6 BEDS
4.5 BATHS
6,587 SQ FT
$1,395,000
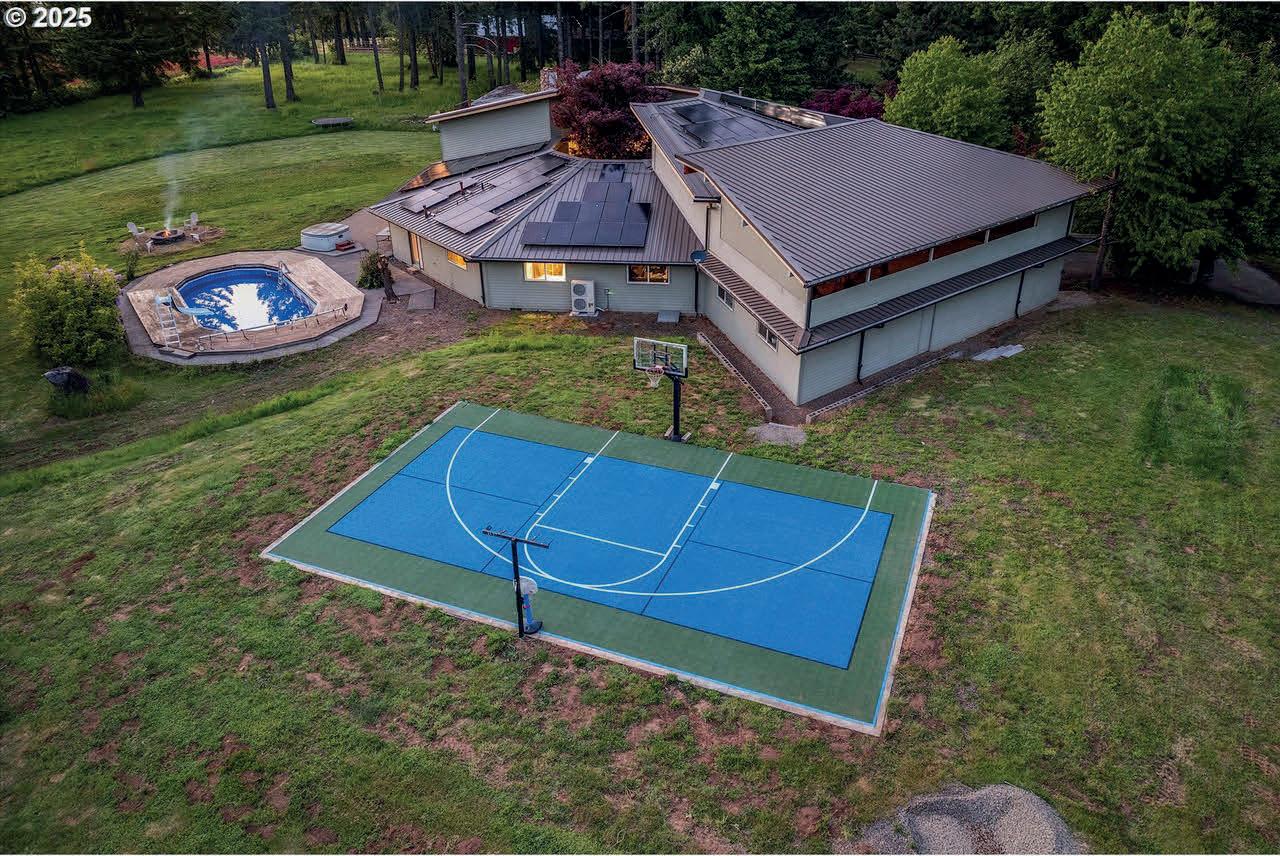
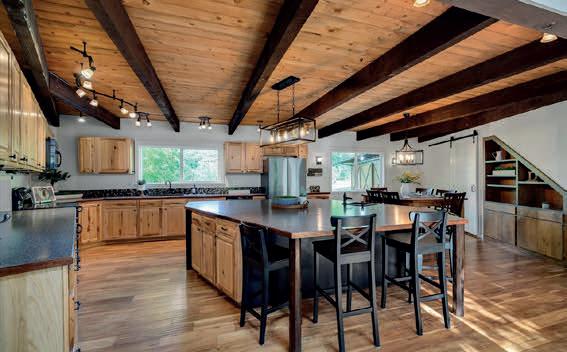
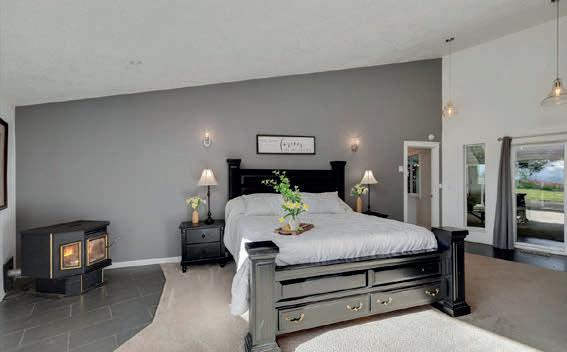
7755 SW BRACKEN DRIVE, CORNELIUS, OR 97113
This exceptional 6,500+ sq ft custom-built residence offers a rare blend of architectural distinction and lifestyle amenities. Designed in a unique octagonal layout, the home centers around a private courtyard with easy access that enhances indoor-outdoor living. The spacious interior features six bedrooms and five bathrooms, including a generous primary suite. Beautiful wood floors, complemented by vaulted ceilings and exposed beams lends an elegant, rustic atmosphere. The upstairs boasts an enormous family room for entertaining or stretching out, a large private gym and a covered porch with batting cage. Situated on six hilltop acres with sweeping views, the property includes a swimming pool with deck, a 50x30 sport court, and a four-stall barn making relaxation and enjoyment readily available. On the practical side, energy-efficient systems including highefficiency heat pumps, a wood furnace, and an advanced solar panel system, ensure sustainability and cost savings. A huge garage and attached workshop gives storage, a place to tinker, and one more reason to call this place home. This is a rare opportunity to own a property that offers privacy, versatility, and a distinctive lifestyle setting.


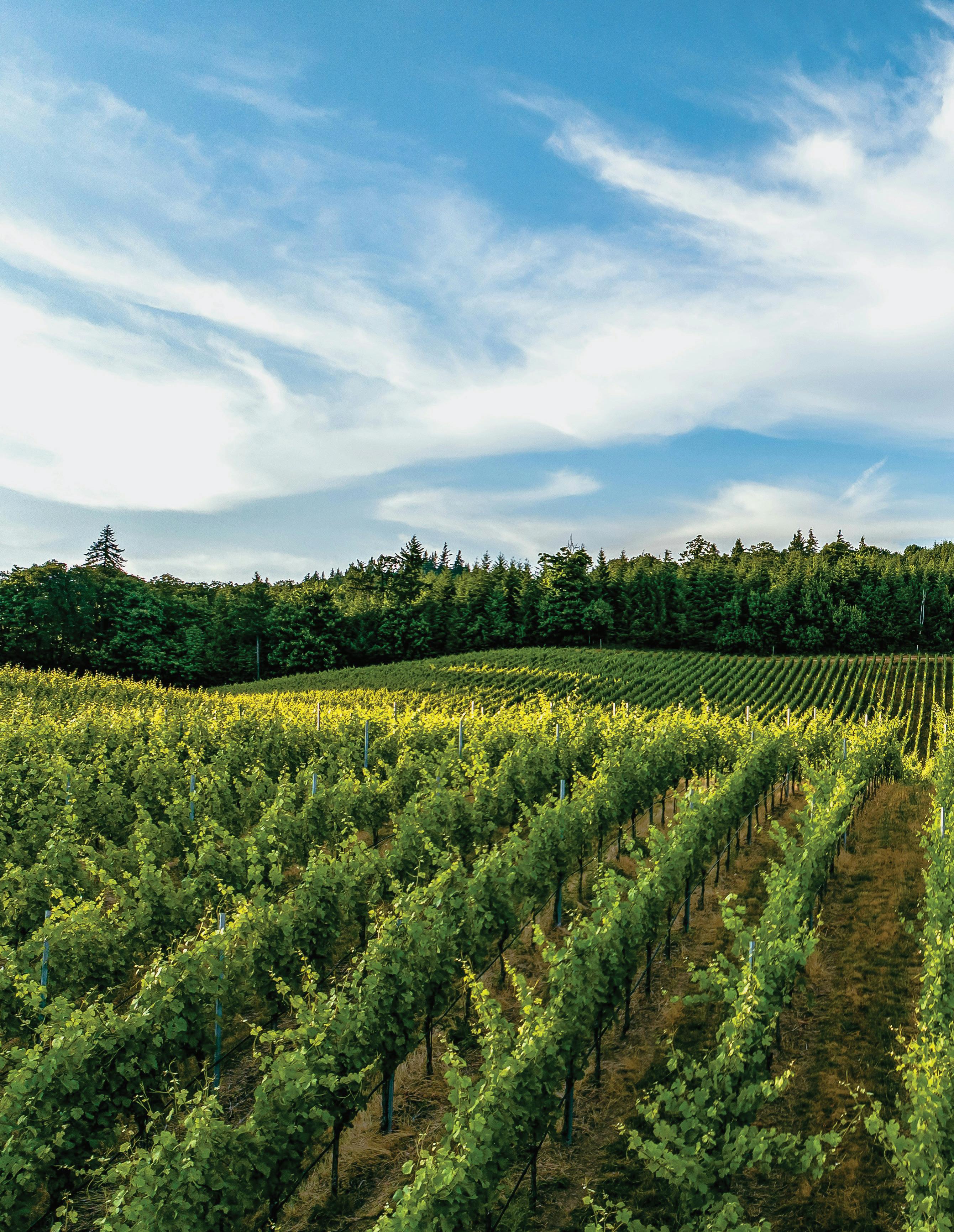
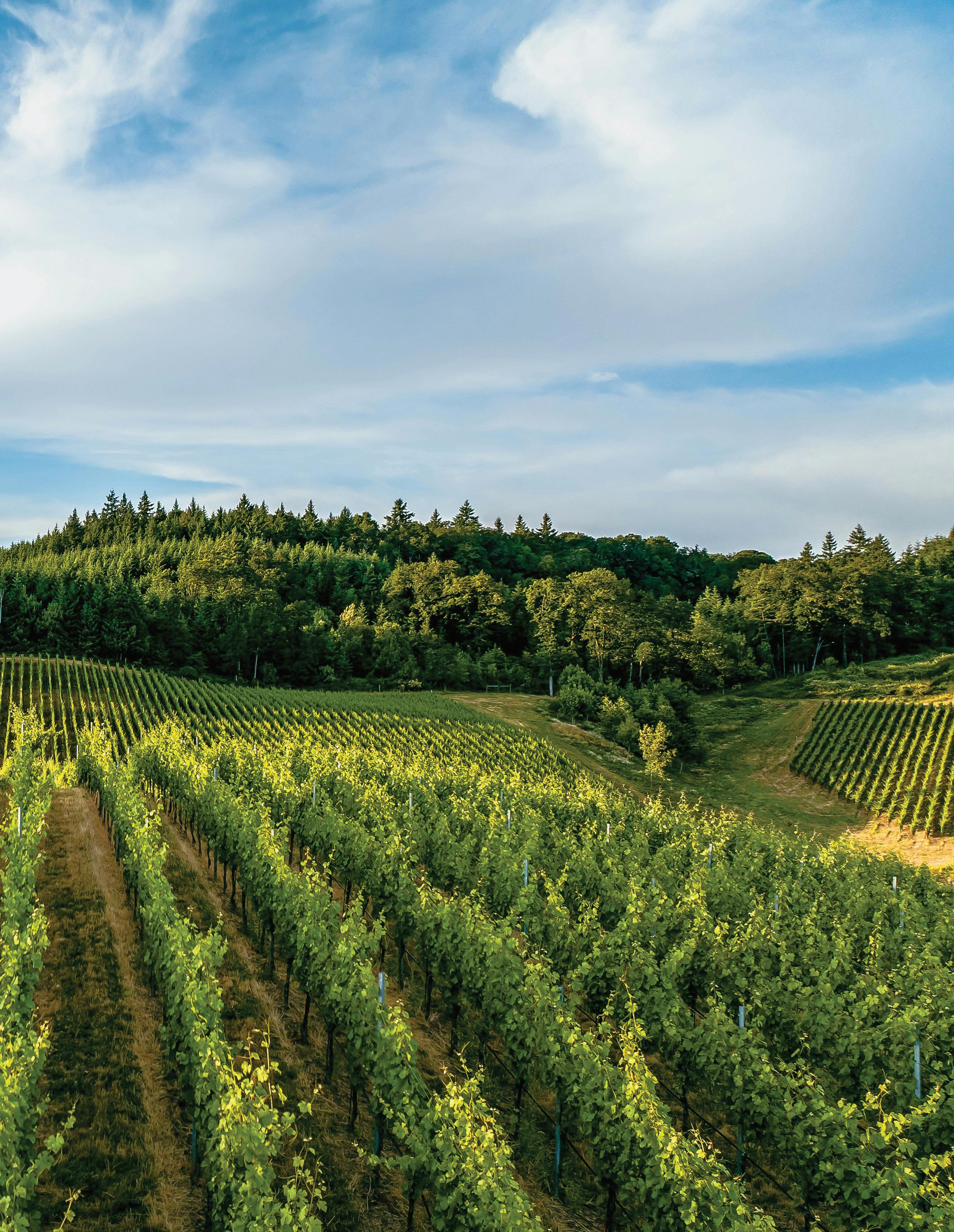
The Dundee Hills represent the pinnacle of Willamette Valley wine excellence, home to legendary producers like Domaine Drouhin Oregon and Sokol Blosser Vineyards. This elevated region benefits from unique Jory soil and optimal sun exposure, creating ideal conditions for premium Pinot Noir production. Visitors can experience intimate tastings at boutique wineries while enjoying panoramic views of the Cascade Mountains.
Activities in the Dundee Hills extend beyond wine tasting to include guided vineyard tours, harvest participation experiences, and farm-to-table dining at acclaimed restaurants like The Joel Palmer House. The area’s rolling hills provide excellent hiking and cycling opportunities through scenic vineyard landscapes.
For luxury residential living, the nearby West Hills of Portland offer some of Oregon’s most prestigious addresses. This exclusive enclave features custom estates with vineyard views, sophisticated architecture, and proximity to both wine country and urban amenities. Properties in areas like Forest Hills and Sylvan Highlands command premium prices for their privacy, craftsmanship, and natural settings.
McMinnville serves as the unofficial capital of Willamette Valley wine country, hosting the renowned International Pinot Noir Celebration and housing the Evergreen Aviation & Space Museum. The city’s historic downtown district features tasting rooms from premier wineries like Eyrie Vineyards and R. Stuart & Co., alongside sophisticated dining establishments and boutique accommodations.
The McMinnville area offers diverse activities including hot air balloon rides over vineyard landscapes, antique shopping in the historic district, and events at the Linfield University campus. The nearby Yamhill-Carlton AVA provides additional wine tasting opportunities at family-owned wineries.
Luxury residential options near McMinnville include custom homes in the exclusive Fairway Village development and estate properties in the surrounding hills. These neighborhoods offer privacy, acreage, and stunning valley views while maintaining convenient access to wine country attractions and Portland’s urban amenities.
Newberg anchors the northern Willamette Valley wine region, providing easy access to renowned wineries like Adelsheim Vineyard and Rex Hill. The city’s charming downtown features tasting rooms, art galleries, and the
historic Hoover-Minthorn House Museum. Newberg’s location makes it an ideal base for exploring multiple wine regions within a short drive.
Visitors can enjoy diverse activities including guided wine tours, spa treatments at vineyard resorts, and recreational opportunities at nearby Champoeg State Heritage Area. The annual Newberg Wine & Food Festival showcases the region’s culinary excellence alongside vintages.
The surrounding residential areas offer luxury living options in developments like Chehalem Ridge and River’s Edge, featuring custom homes with vineyard proximity and mountain views. These neighborhoods attract wine enthusiasts seeking sophisticated living environments within Oregon’s premier wine region.
The small town of Carlton has emerged as a destination for boutique wine experiences, with numerous tasting rooms concentrated in its walkable downtown core. Wineries like Ken Wright Cellars and Tyrus Evan showcase the region’s commitment to artisanal winemaking and terroir expression. Carlton’s intimate scale allows visitors to experience multiple tastings within a few blocks.
Beyond wine tasting, Carlton offers artisanal shopping, farm-to-table dining, and access to the Banks-Vernonia State Trail for cycling and hiking. The town’s annual Carlton Crush festival celebrates harvest season with live music, local cuisine, and special wine releases.
Luxury residential opportunities in the Carlton area include vineyard estates and custom homes in the surrounding hills, particularly in the exclusive Yamhill-Carlton AVA. These properties offer privacy, acreage, and direct access to some of Oregon’s most prestigious wine-growing terroir.
Dayton combines historic preservation with contemporary wine culture, featuring restored 19th-century buildings housing modern tasting rooms and restaurants.
Activities include historic walking tours, antiquing, and exploring the nearby Dayton Historic Depot. The town’s location provides convenient access to both Willamette Valley wineries and the Oregon Coast for day trips.
Residential options near Dayton include luxury properties in the Red Hills of Dundee and custom estates with vineyard views. These neighborhoods offer sophisticated living environments with easy access to wine country attractions while maintaining the privacy and natural beauty that define Oregon’s luxury real estate market.
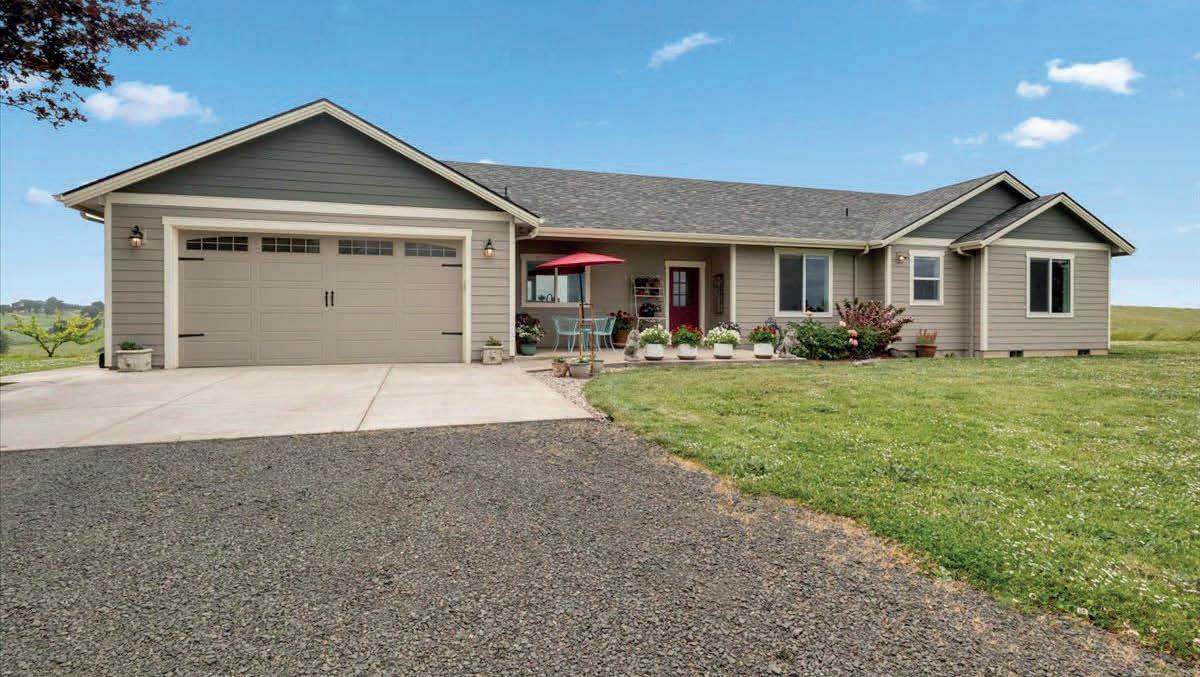

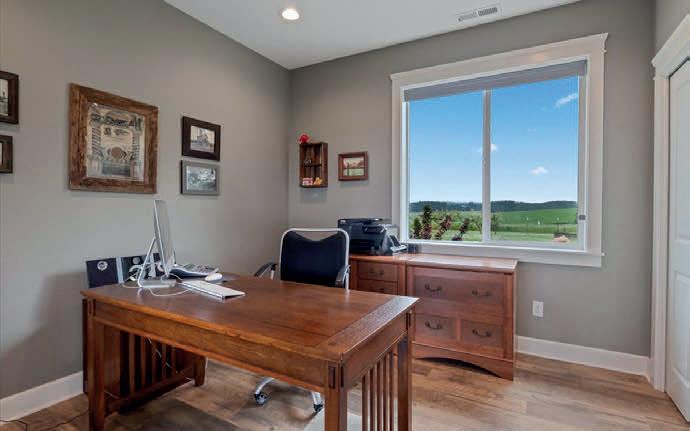
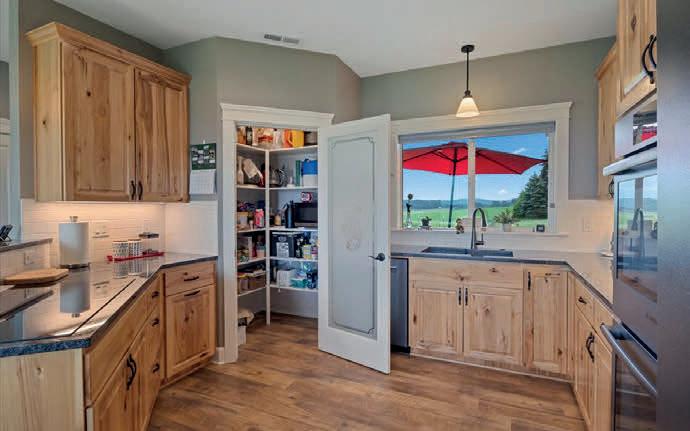
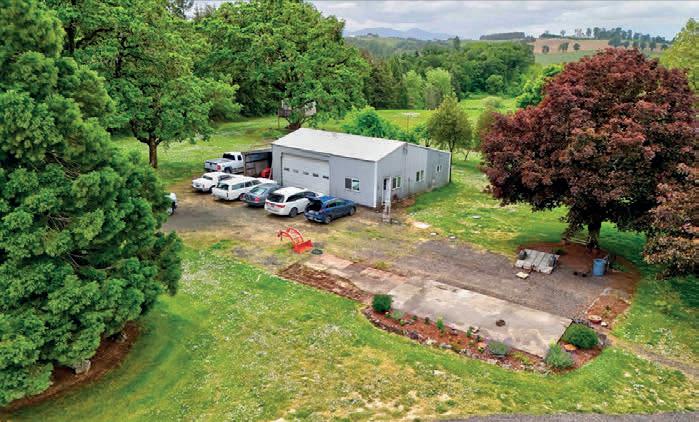
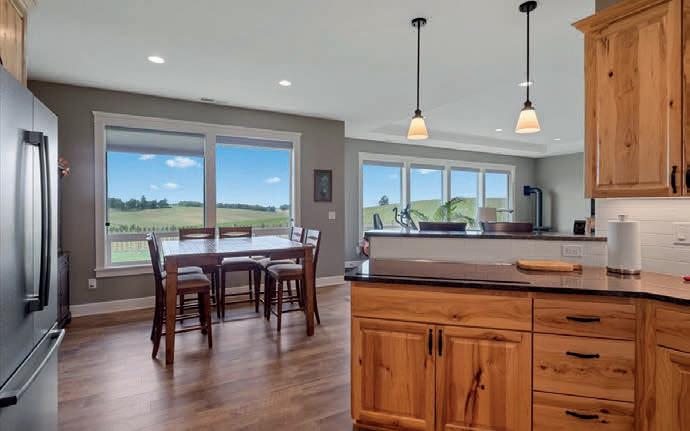
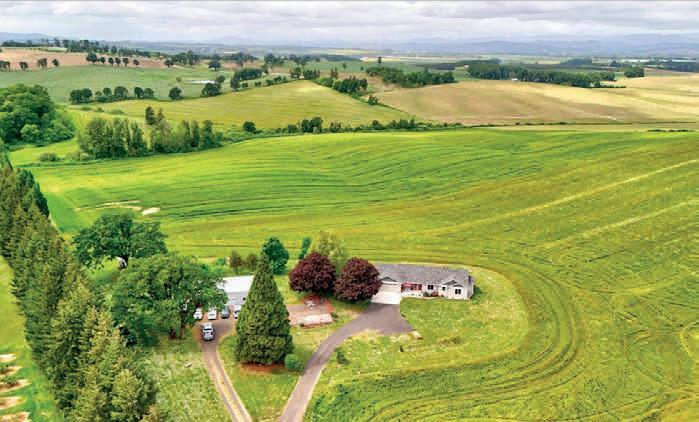
Wonderful single-level home on top of a hill with a beautiful country view! This property boasts a 1,729-sq-ft newer home, a large generalpurpose building, and a lean-to for equipment storage. This three-bedroom, 2.5 bath home has an open kitchen with custom knotty hickory cabinetry, quartz countertops, a cooktop, and two built-in ovens that will be the envy of all your gourmet friends. The open plan keeps everyone in the conversation and with views from every window, you will LOVE it!
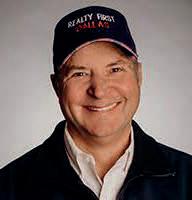

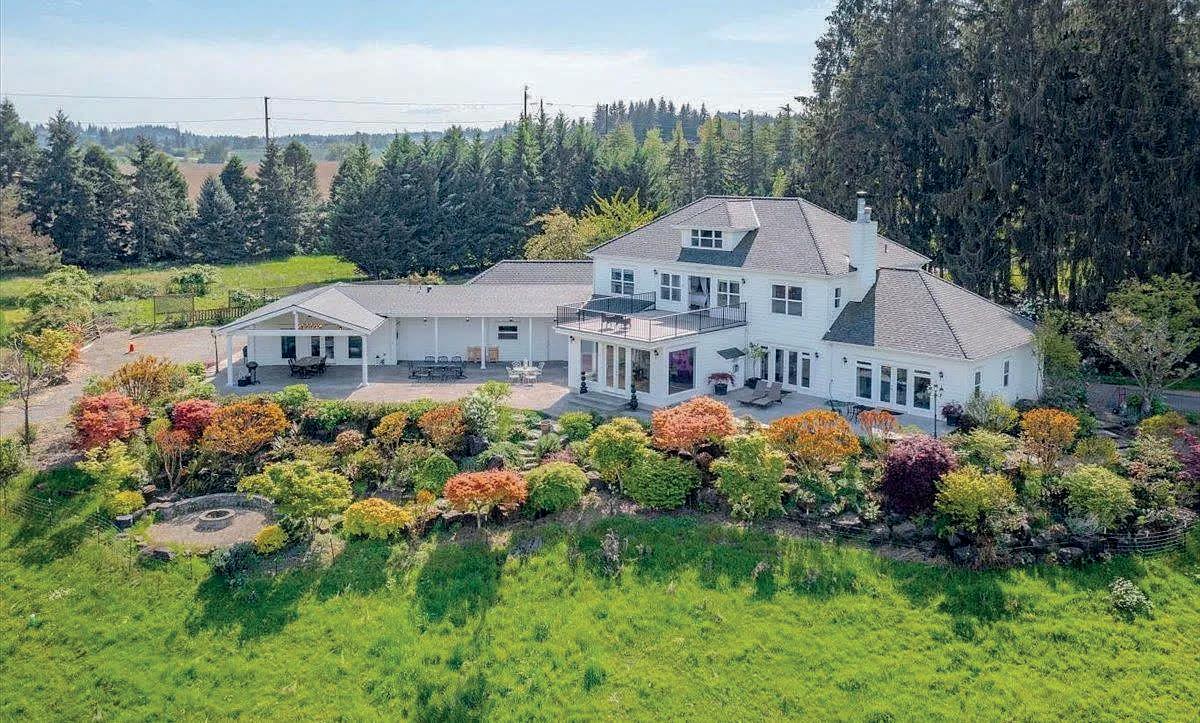
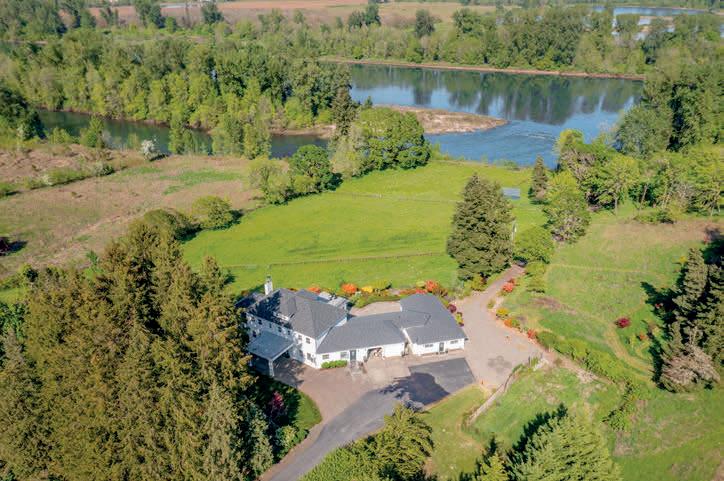
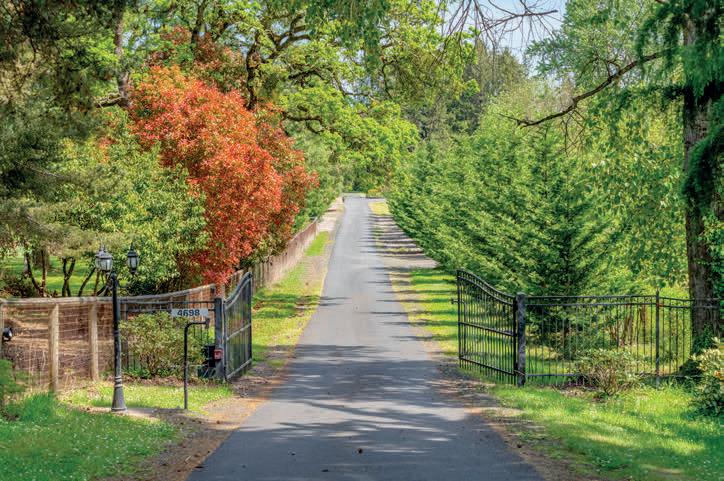
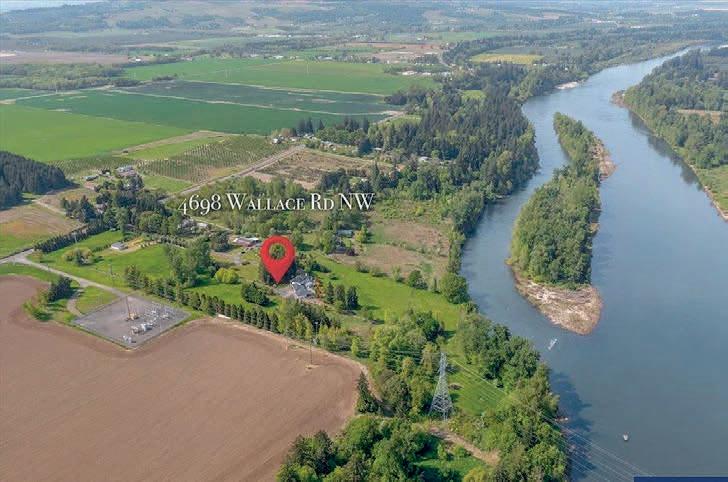
Welcome to River Cove Farm: Where Nature’s Beauty Meets Georgian Elegance! Nestled in the heart of Willamette Valley wine country & just minutes from downtown Salem, this one-of-a-kind estate offers a rare blend of lush acreage, Willamette River frontage, & breathtaking views. A gated entry opens to a long, paved driveway leading to this gorgeous Georgian-style home, which exudes elegance throughout. Spanning 19.05 acres, the property also has a cottage, barn, pastures, fruit trees, private beach & cove! MLS #828382
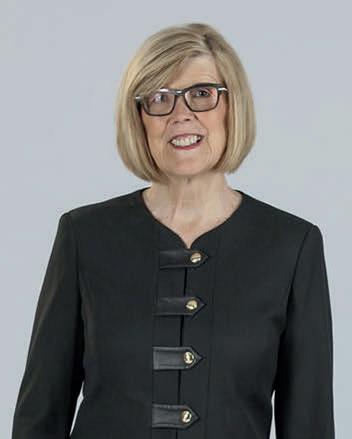
GLADYS BLUM
C:
gladys@blumre.com blumre.com

TROY BLUM
PRINCIPAL
C:
O:
troy@blumre.com blumre.com


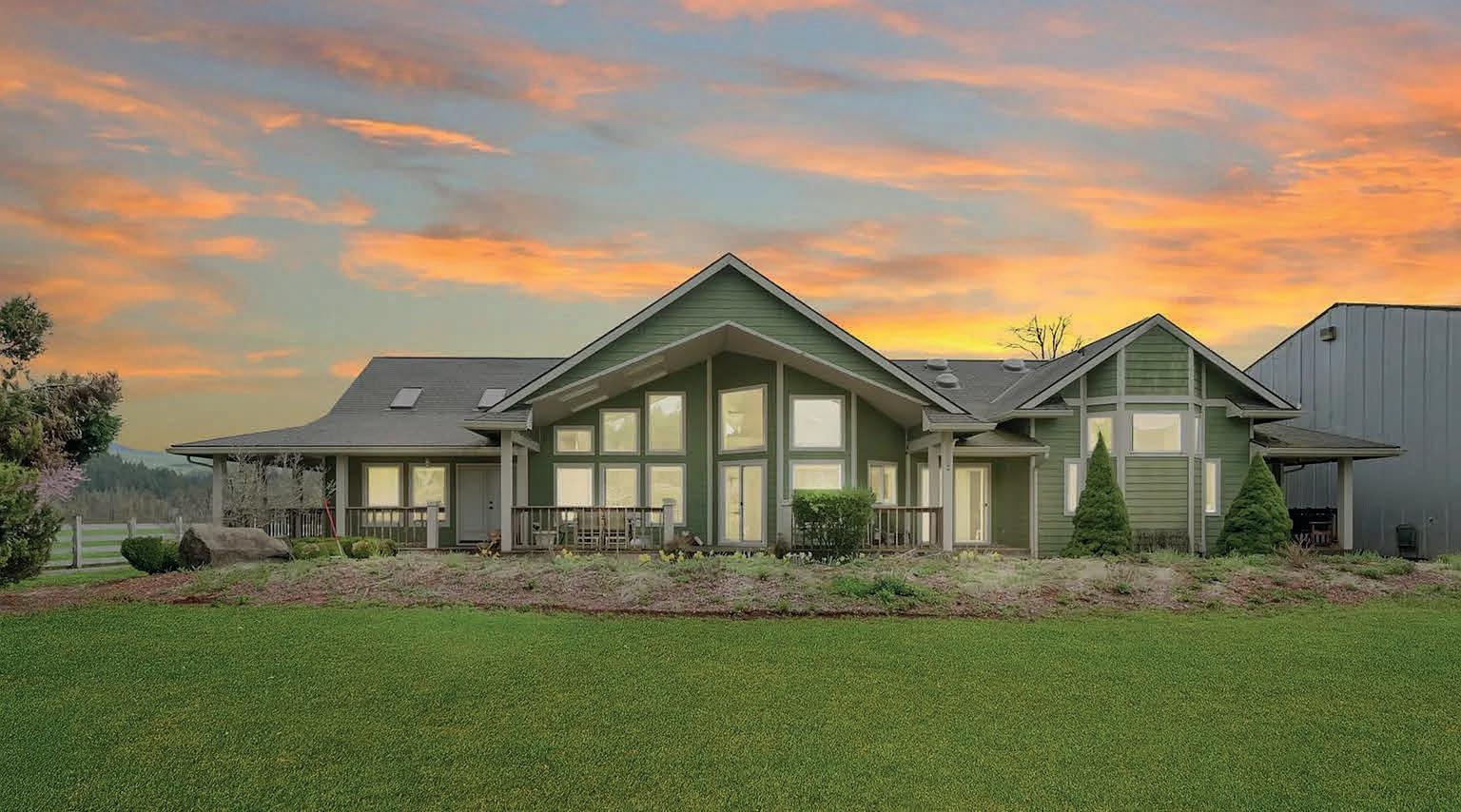
91375 MARCOLA ROAD, SPRINGFIELD, OR 97478
3 BEDS | 3 BATHS | 2,804 SQ FT | $1,890,000
This beautiful custom built home sits on almost 40 acres of very fertile farm ground. This historic property was once the Mohawk dairy and still has the original farm house and barns. This property boast a mixture of old and new. The 60x120 newer haybarn could be used as a indoor riding arena. The water rights with this property are tear 1. Property is being sold with all irrigation equipment pump, mainline and wheelline included. Property also has a 5 bay shop perfect for storage or working on equipment. Come take the short drive out and walk through this amazing property!
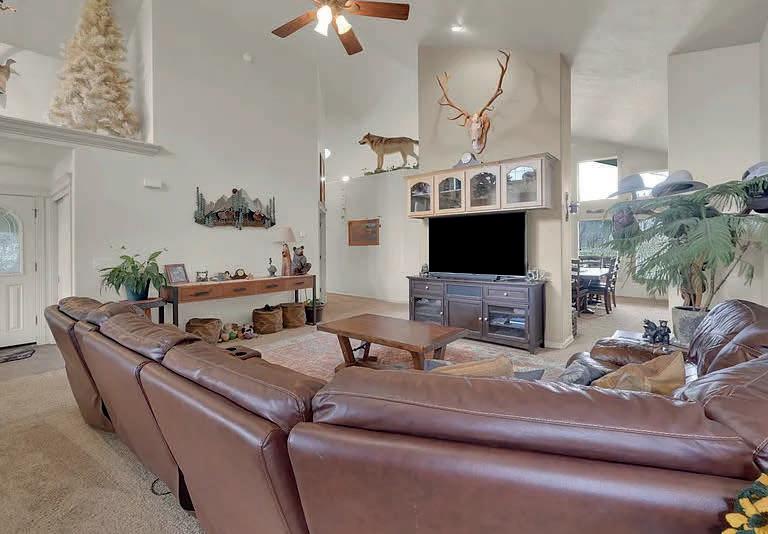
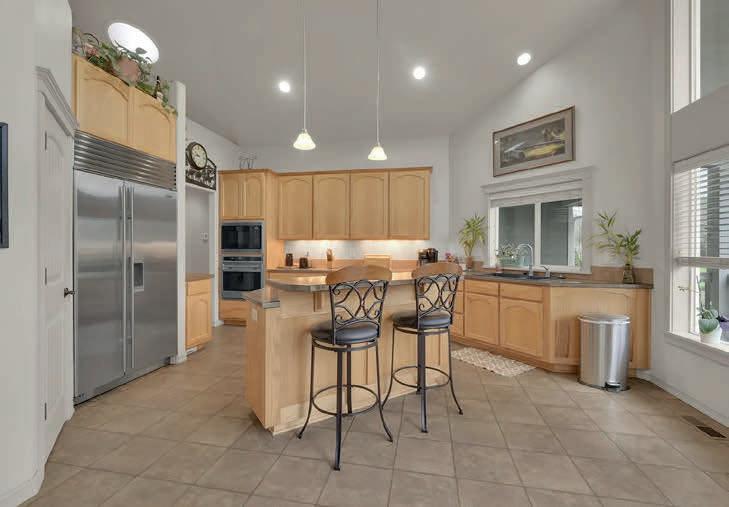
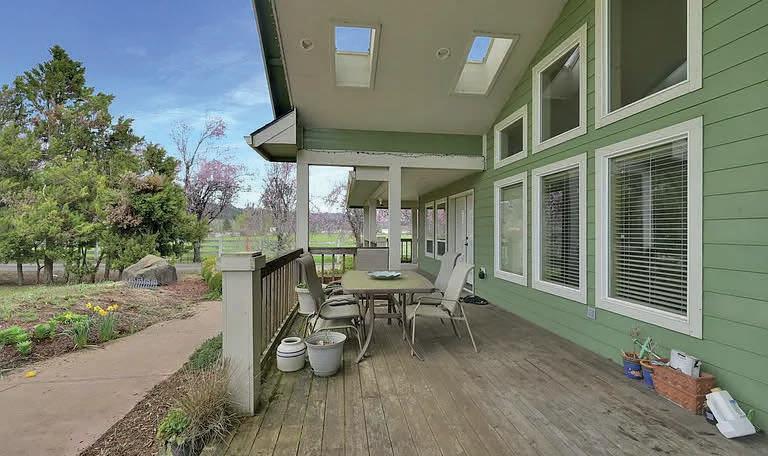

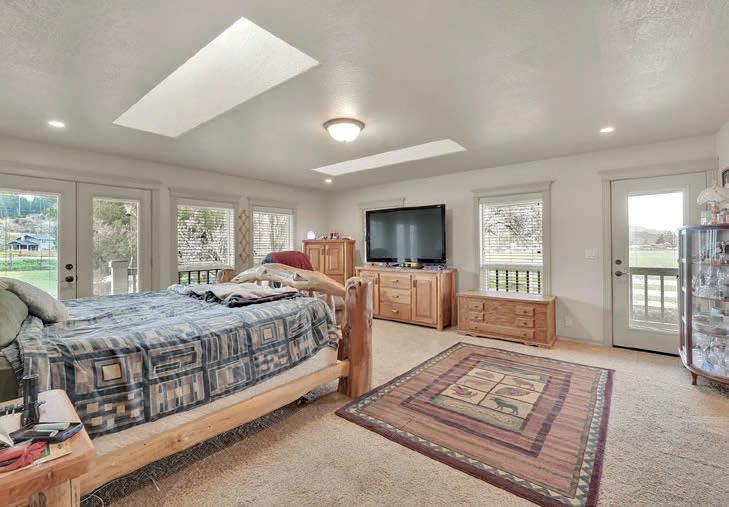
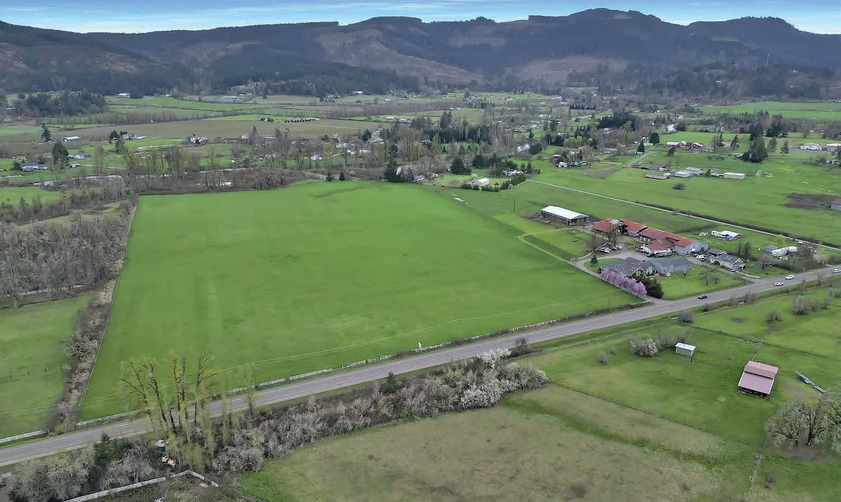

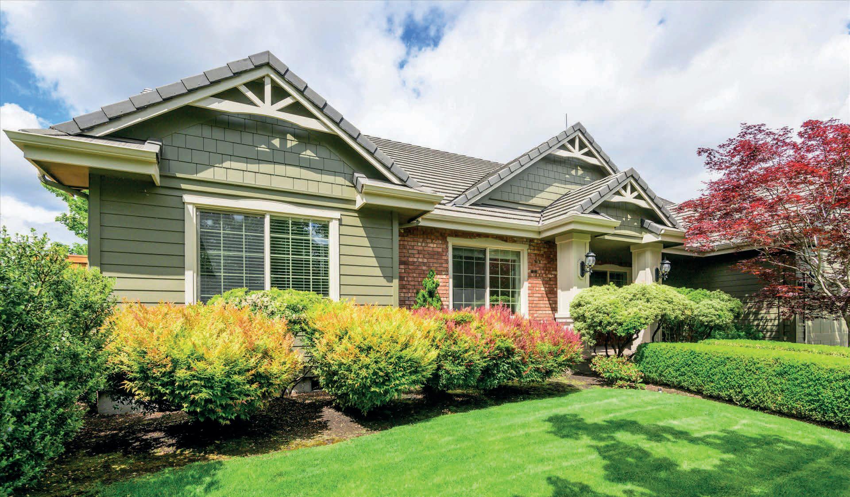
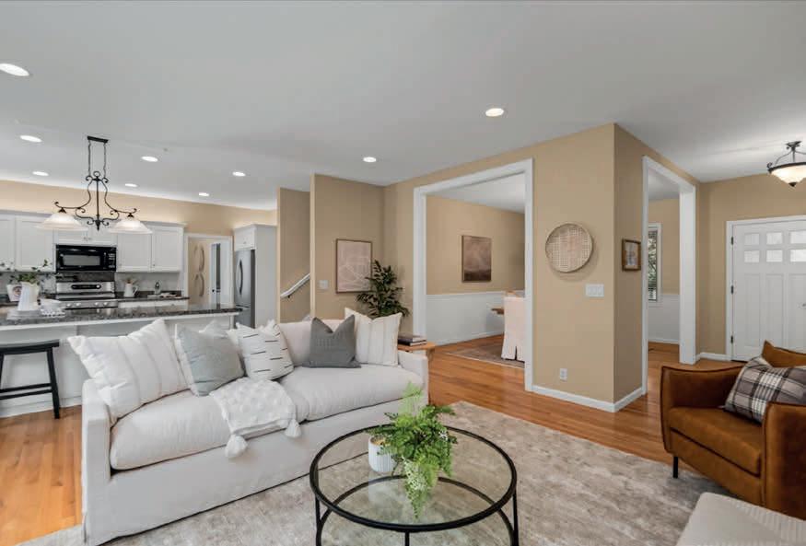
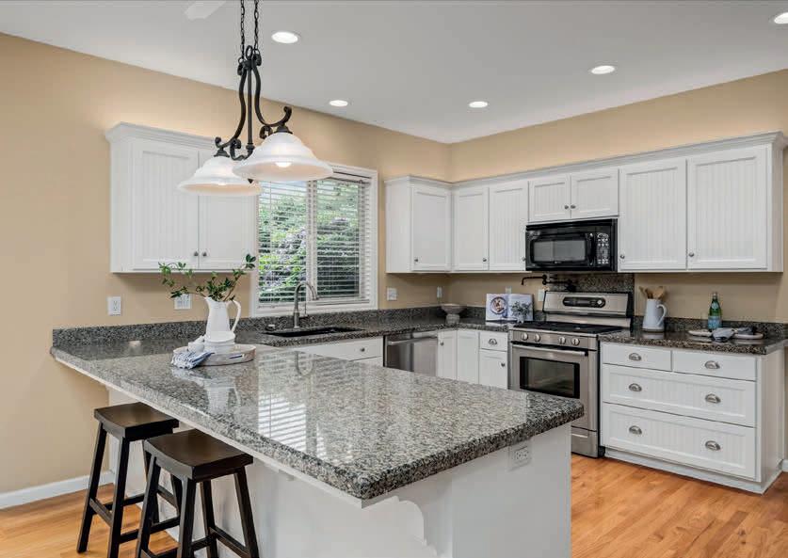
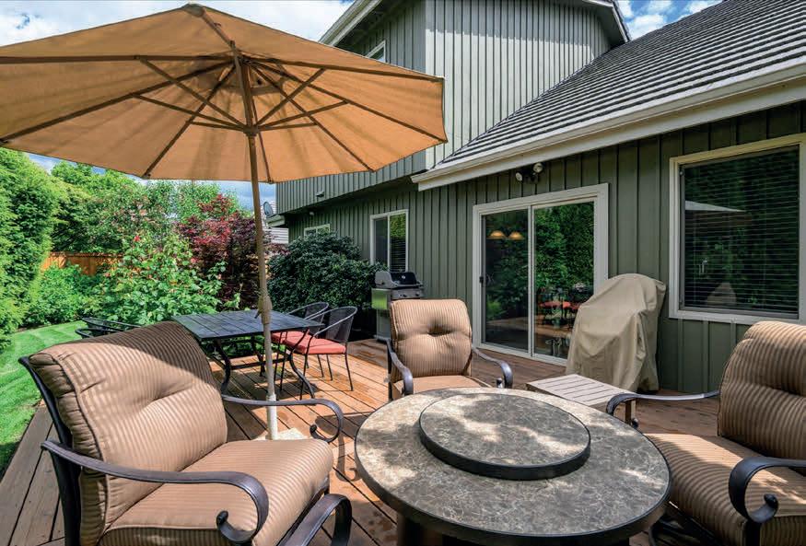
Welcome to this Premier property located in coveted North Gilham In Eugene, Oregon. Single level living with Formal Dining, Living room with gas FP adjoins Kitchen for the open floor plan creating movement and flow in your everyday activities. Primary Suite and 2 additional bedrooms, designated Office complete the main level. The upper level boasts of large room (5th bedroom?) or bonus room WITH attached kitchenette and full bath. The upper level also hosts 4th bedroom and flex room with skylights, perfect for that 2nd office or exercise room. Completely private backyard complete with decking overlooking lawn areas. Side of home features spacious area with raised Garden beds and RV parking! This home has it all. Call for your private showing today!

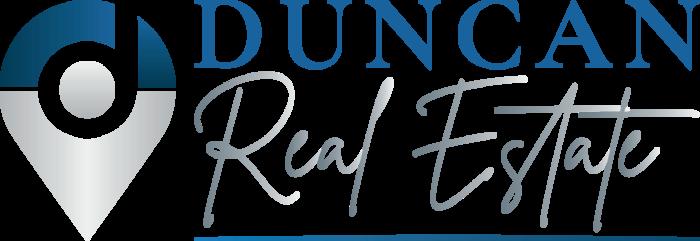

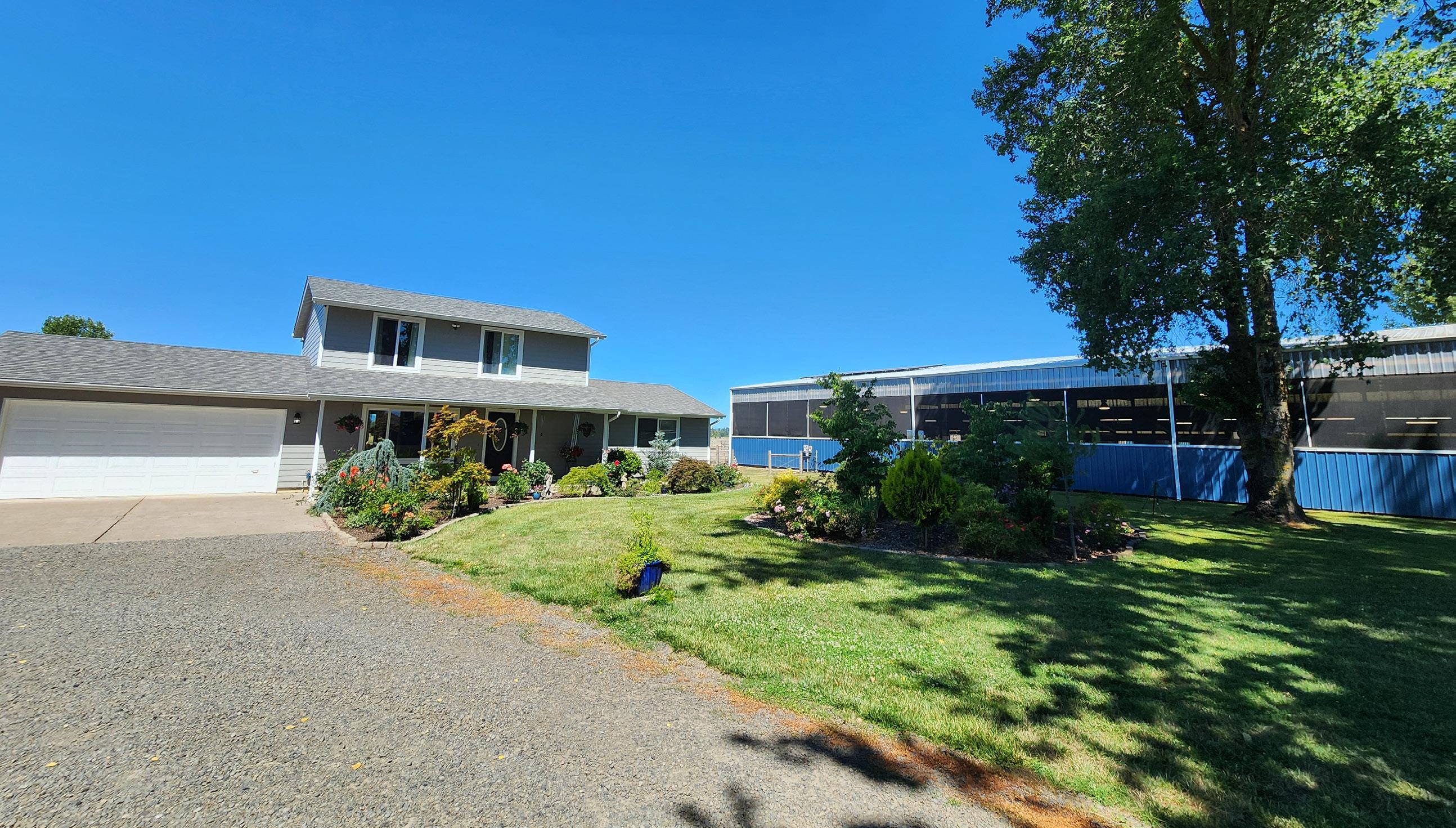
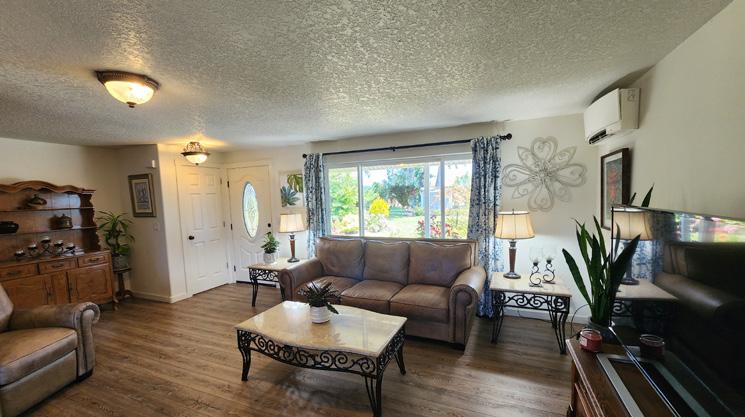
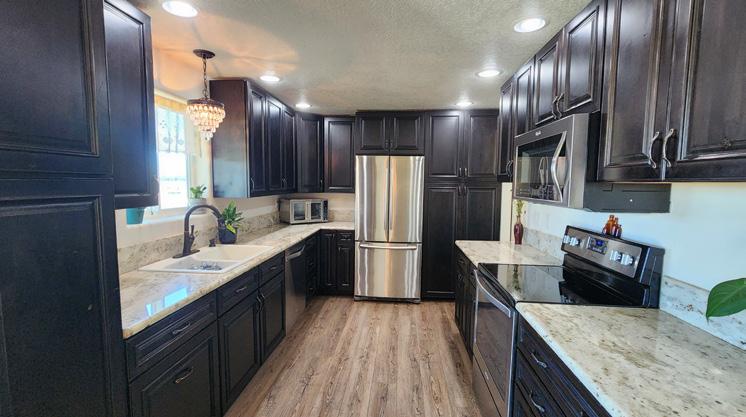
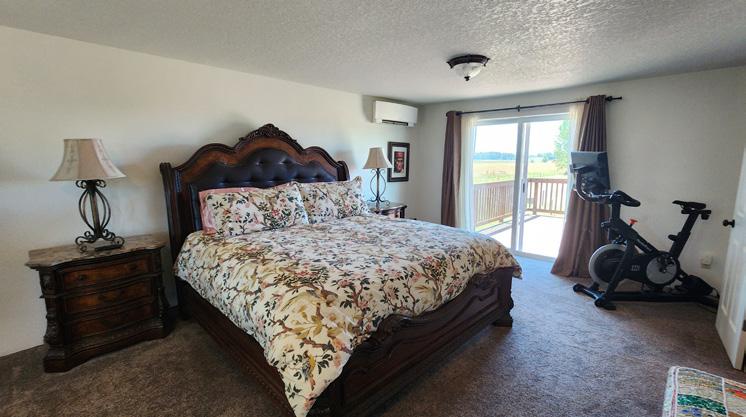
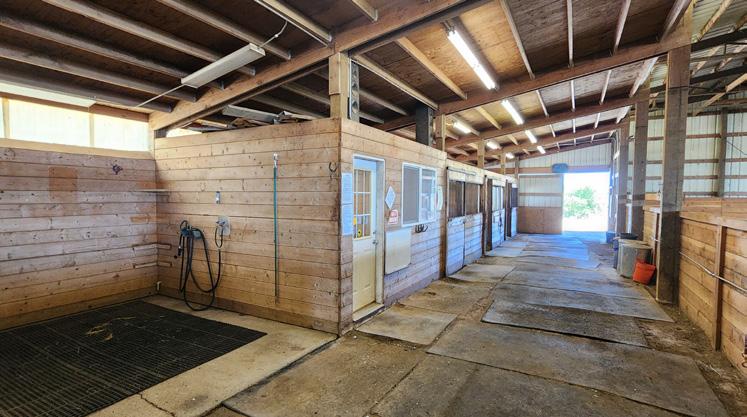
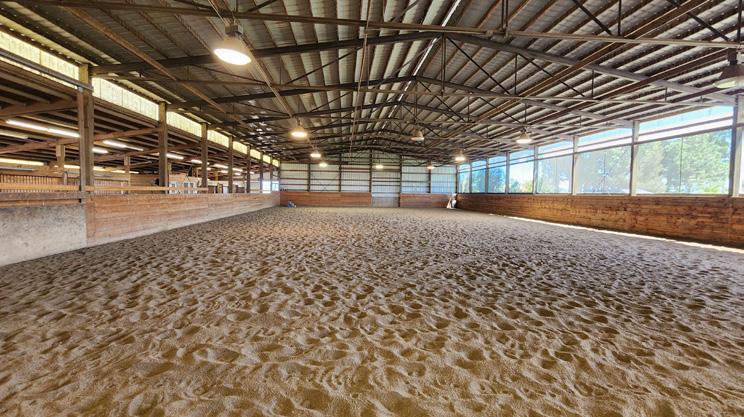
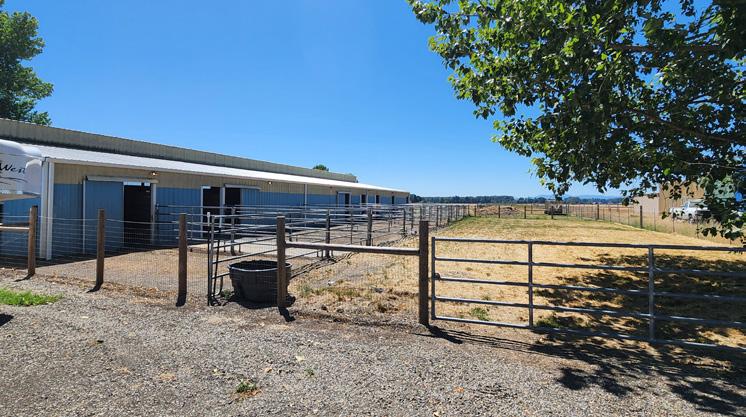
Breathtaking Equestrian property been Elegantly updated throughout! Granite countertops, black hardwood cabinets w/softclose, stainless appliances, LVP, paint inside & out, ductless heat, cement siding, roof, windows. Primary suite walkin tile shower, granite vanity, walkin closet, 18x22 trex deck watch sunsets, horses, stars, park setting! Covered updated Sanded 72x132 Arena you’ve ever seen also 20x132 Barn, 8 stalls w/24ft turnouts, heated tack room, hot water wash bay,6 fenced/gated pastures, 60ft ring! Features I love!! 3 bedroom 2 bath situated on 4.87 with every update imaginable awesome park like setting a big park...!!! Basically 5 acres. I think i counted over 75 Rose bushes long stems, short stems, little roses, big roses, you name it every kind you can think of throughout the front yard about 50 or so of these beautiful fragrant roses make up a beautiful rose garden area that would make a rose enthusiast jealous, plus hundreds upon hundreds of other plants, shrubrys, flowers, meticulously placed to enjoys natures show throughout the year of all seasons Japanese maples, bamboo, rhodadendrens, list goes on plus a smaller fruit trees there is a cool little apple tree make so easy to pick its abundance of fruit for such a little tree all perfectly shaded by some evergreens and other trees just perfect amount to relax and take it all in.. Also perfectly placed for nature’s flowery views out almost every window, and all the fragrant smells walking through the yard to the front door passing by more gardens of plants and flowers, this is truly the Gardener’s dream!! Home completely updated with careful planning and thought of Elegant, from the beautiful luxury Vinyl flooring with rich colors of wood, light colored granite countertops and backsplash, fantastic black hardwood cabinets with soft close cabinets and drawers, pull outs, built-ins.
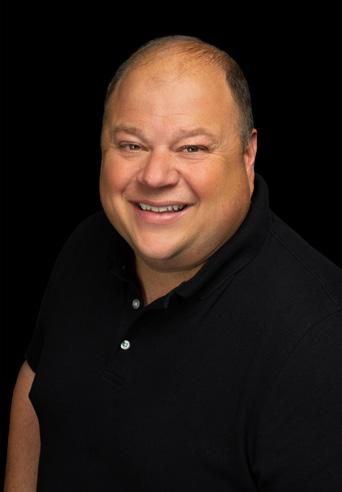
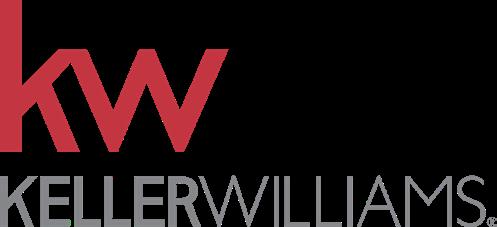
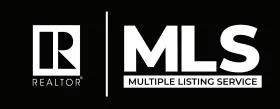
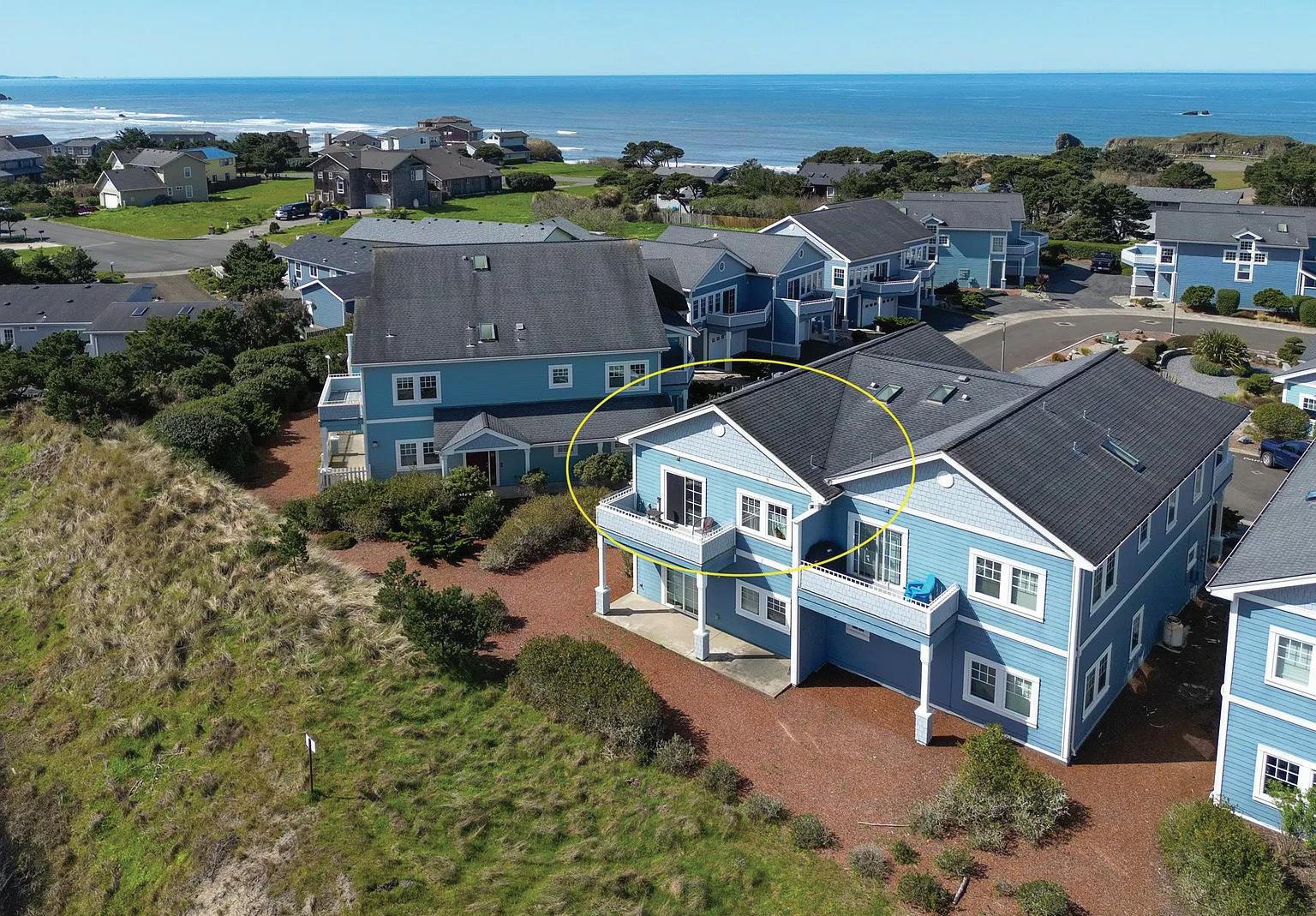
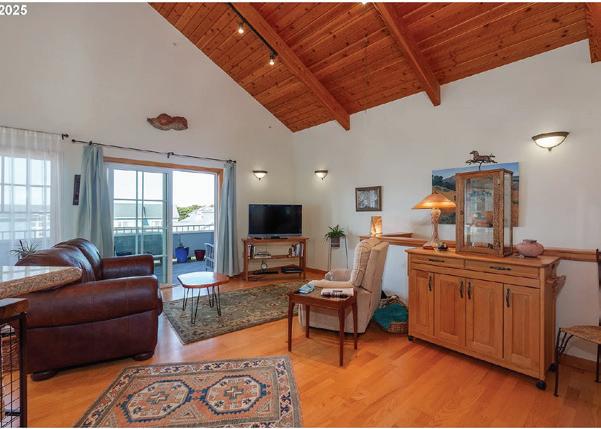
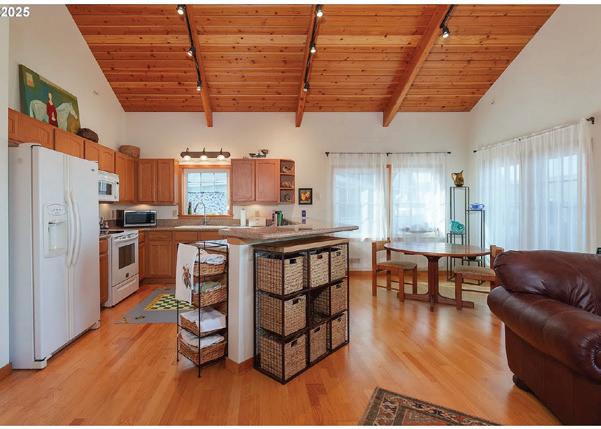
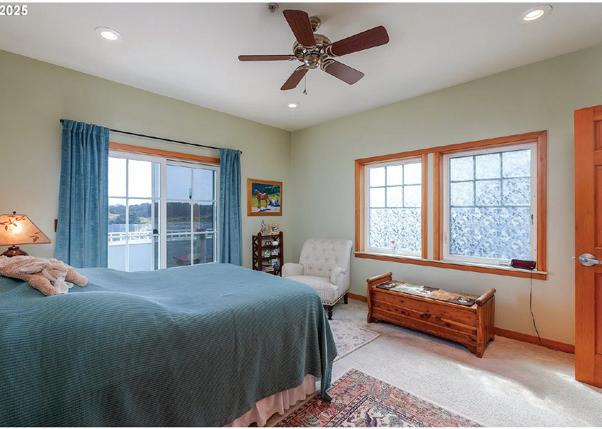
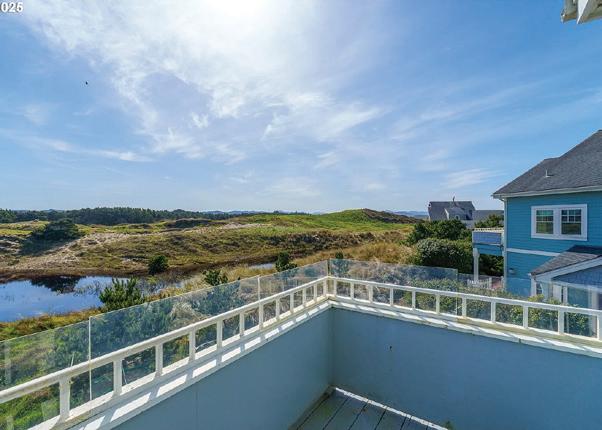
2 beds | 2 baths | 1,248 sqft. | $435,000 Just steps from iconic Face Rock Beach, this pristine 2BD/2BA residence in Bandon’s coveted Face Rock Village offers effortless coastal living and exceptional investment appeal. The sale includes a guaranteed 36-month rent-back, with the seller covering rent and HOA fees — delivering immediate, stress-free income and professional upkeep from day one. Inside, vaulted pine ceilings, hickory hardwood floors, and dual balconies invite natural light and ocean air. The open-concept living space flows into a graniteappointed kitchen and a spacious primary suite with jetted tub and walk-in shower. Full HOA services include exterior maintenance, a gym, and clubhouse amenities — all just moments from the sand. With summer temperatures rarely exceeding 80°, this coastal haven stays refreshingly comfortable—no A/C needed thanks to the steady ocean breeze.


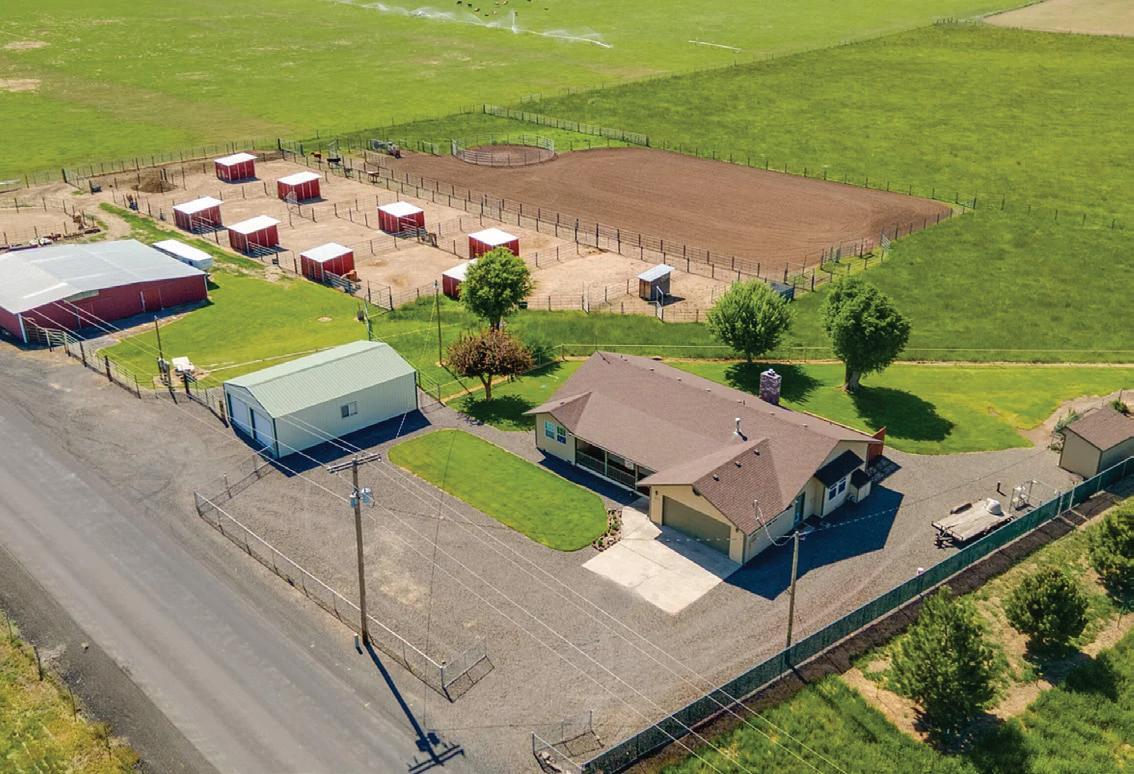



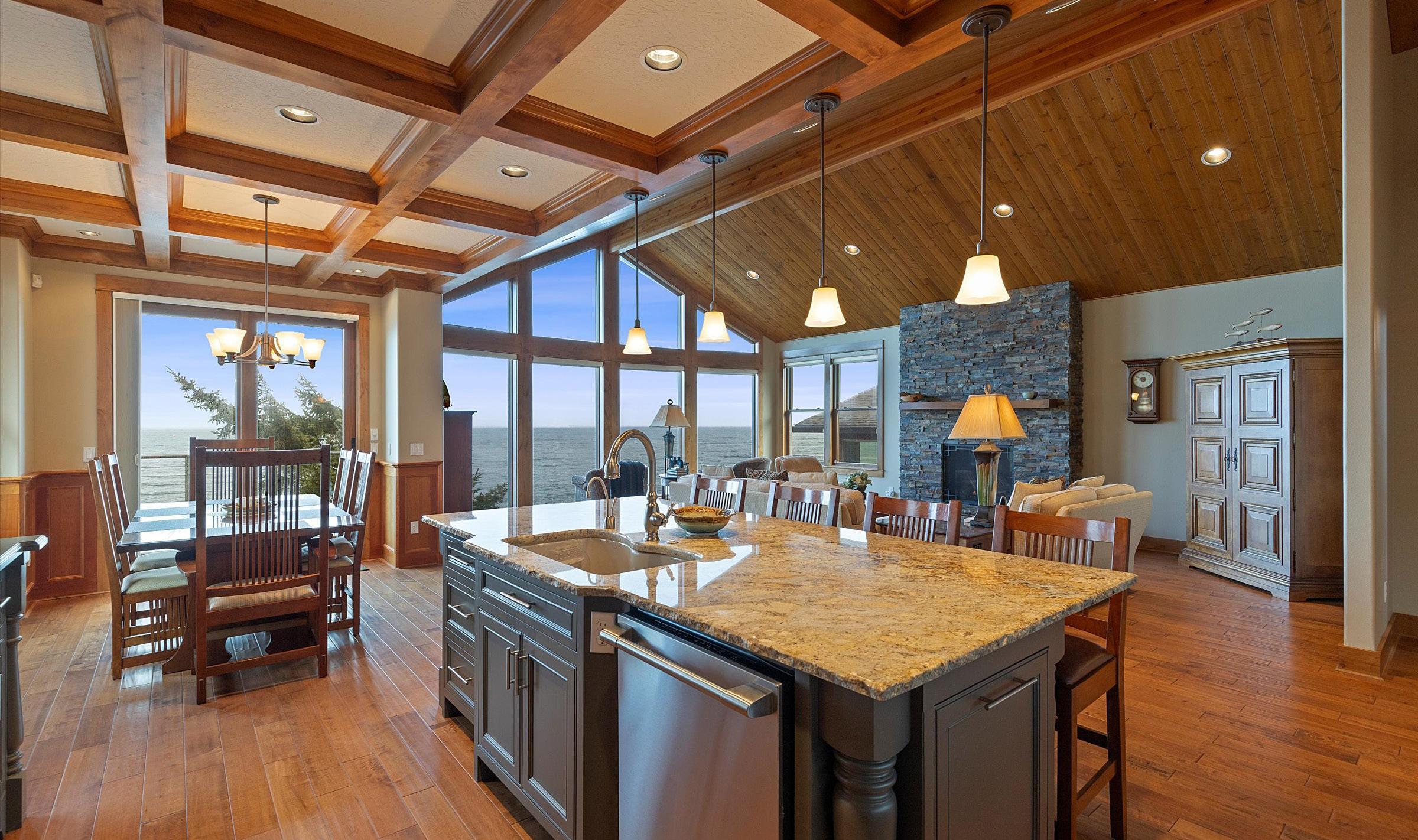
4 BEDS | 5 BATHS | 4,390 SQFT. | $2,100,000
Experience the epitome of coastal luxury with this stunning oceanfront home, a true masterpiece of craftsmanship nestled in the charming town of Depoe Bay. Boasting an expansive 4,390 square feet of impeccable living space, this exquisite residence offers four grand bedrooms and five (3 full and 2 1/2) lavish bathrooms plus an elevator to all floors allowing for the convenience of enjoying all this home has to offer. As you step into this architectural marvel, prepare to be captivated by its soaring ceilings and a panoramic vista of crashing waves, best enjoyed from its generously sized decks and large patio. Three of the bedrooms are sanctuaries of serene seclusion, featuring breathtaking ocean views and en-suite bathrooms. The home’s fourth bedroom delivers comfort and style in ample measure, ensuring every guest enjoys their own exclusive retreat. Imagine cozy evenings spent by one of the three dramatic fireplaces, where the dance of flames adds a touch of romance to the cool sea breeze. The radiant heating system beneath your feet ensures that every nook of this splendid home exudes warmth and welcome, regardless of the season. Culinary enthusiasts will revel in the state-of-the-art kitchen, equipped with top-tier appliances, sub-zero refrigerator and abundant space for both cooking and entertaining. A hidden walkin pantry provides ample space for storage. Whether hosting lavish dinners or enjoying quiet meals with family, this space is sure to inspire unforgettable culinary creations. Not just a home, but a lifestyle, this property is a short walk to town or the South Depoe Bay Creek Nature Trail, beckoning residents to step out and embrace the natural beauty of this idyllic location.
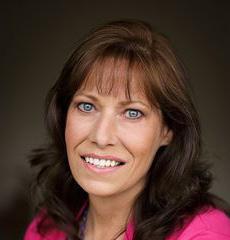
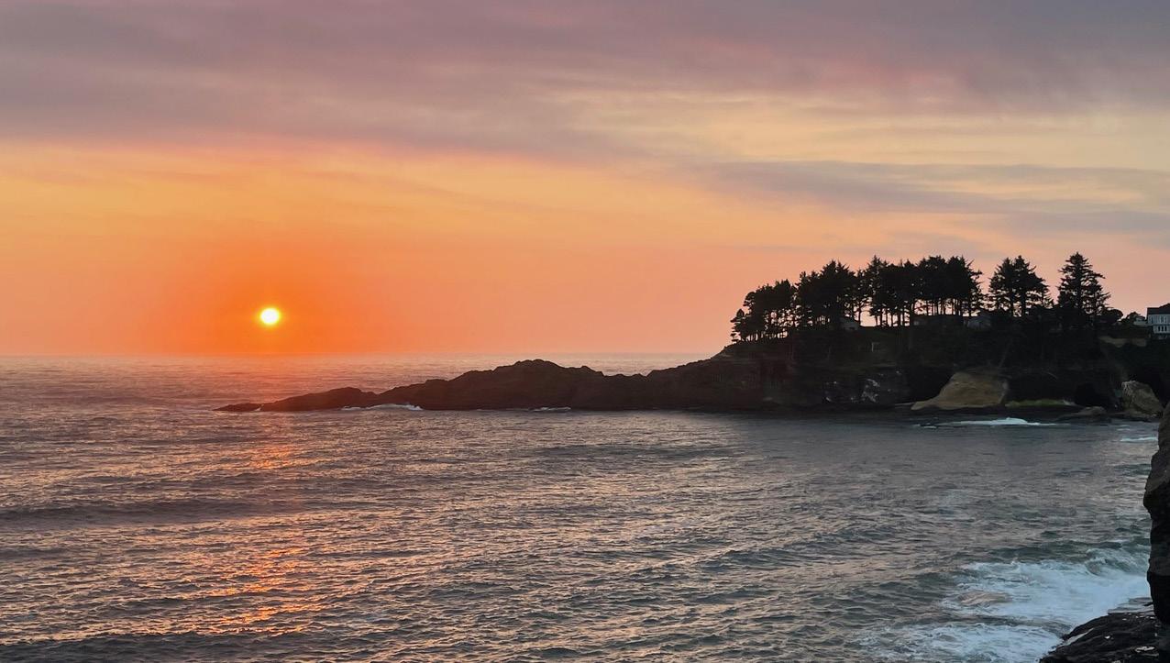
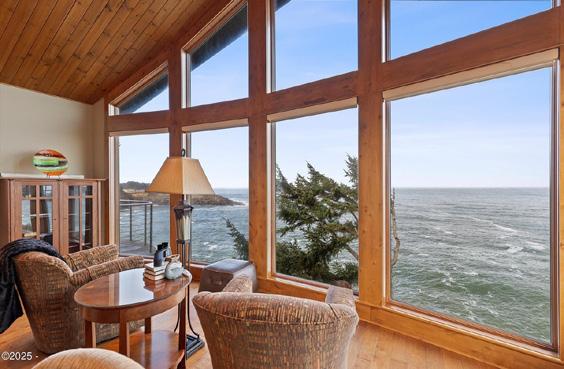
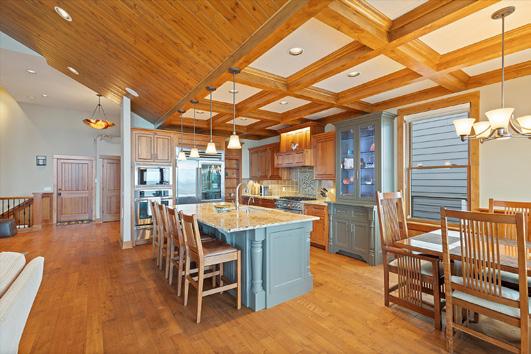
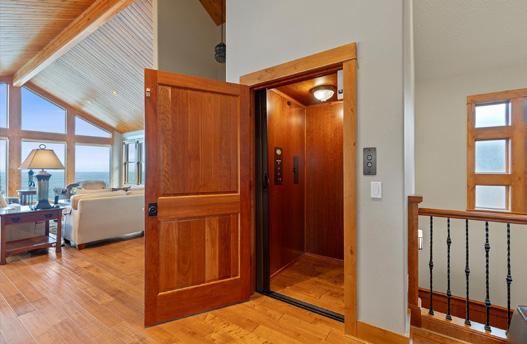
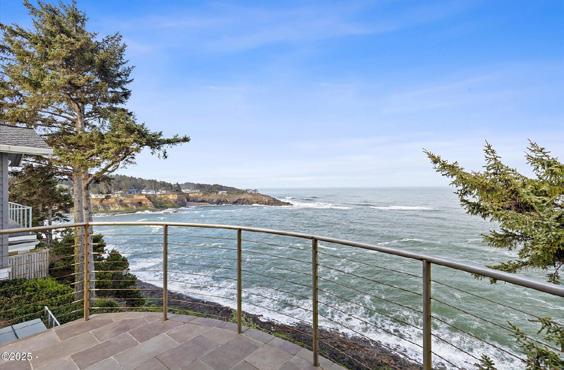

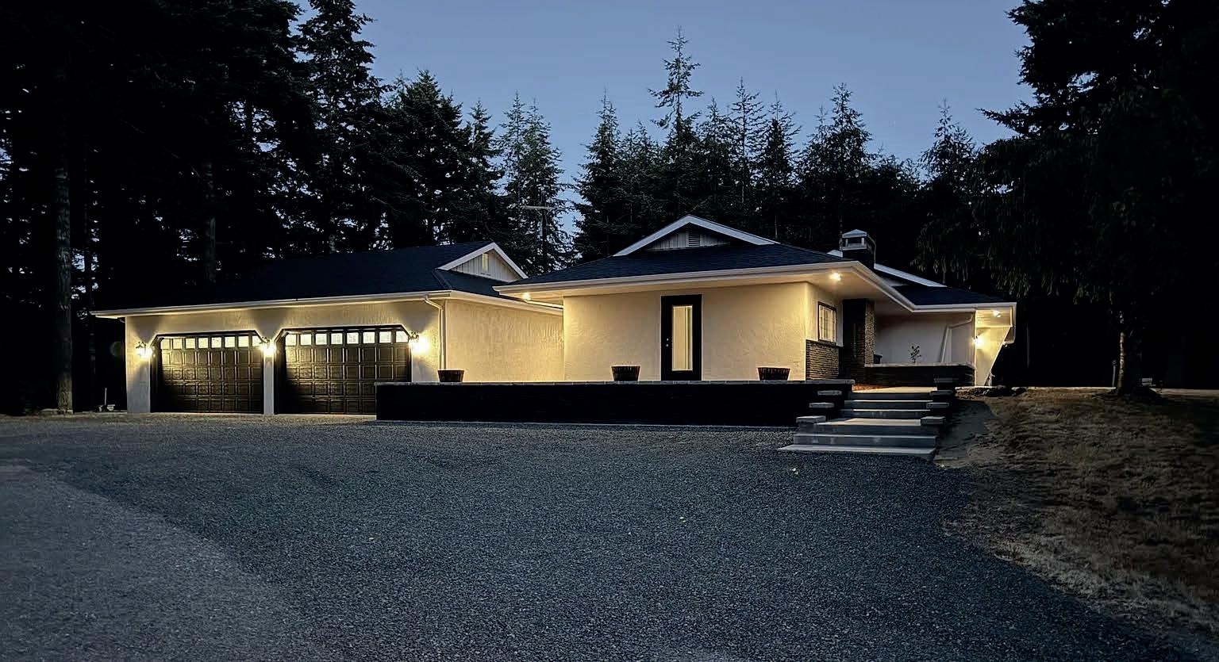
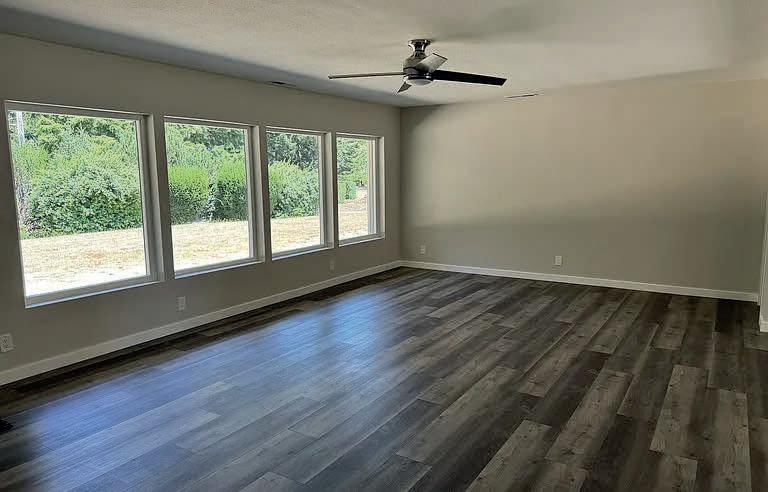
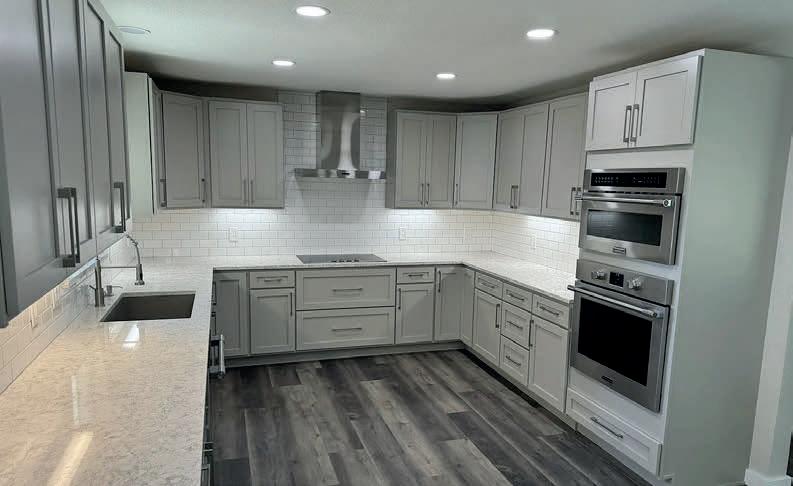
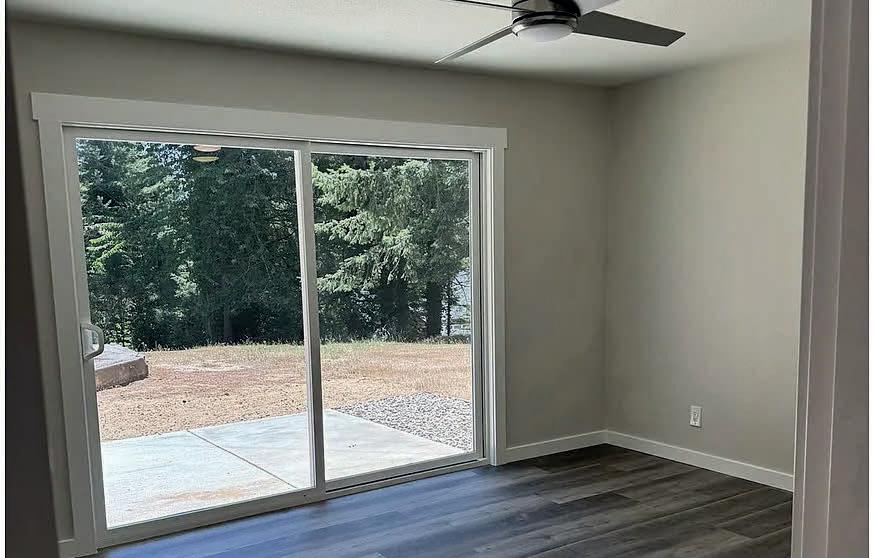
4 BEDS | 3 BATHS | 2,600 SQ FT $1,290,000
Amazing One of a Kind home located in the Tsunami safe zone! Completely renovated and ready for you to move in. New Roof 2022, new Heat Pump, complete new Kitchen, Appliances, Quartz Countertops, Induction Cook Top with Hood, Oven, new 80 Gallon Hot Water system with recirculating hot water, two Main Suites, one of which could be additional living unit/casita. Unattached 42 x 32, 1,344 sq ft garage, plus 30 x 74’ pole building. New water filter system, sprinkler system in front yard. Repainted inside and out by “Colors By Knight”. Beautiful home located North East of Bandon on Prosper Jct Road, minutes to Old Town, the Ocean Beaches, Bandon Dunes Golf Resort and The Crossings. Landscaping in progress... Bring your worldly possessions and make this your home. Home owned by Licensed Oregon Real Estate Brokers.
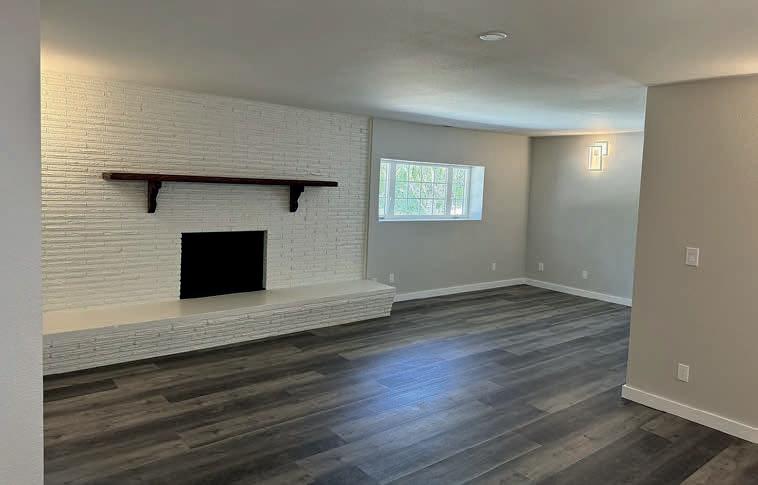
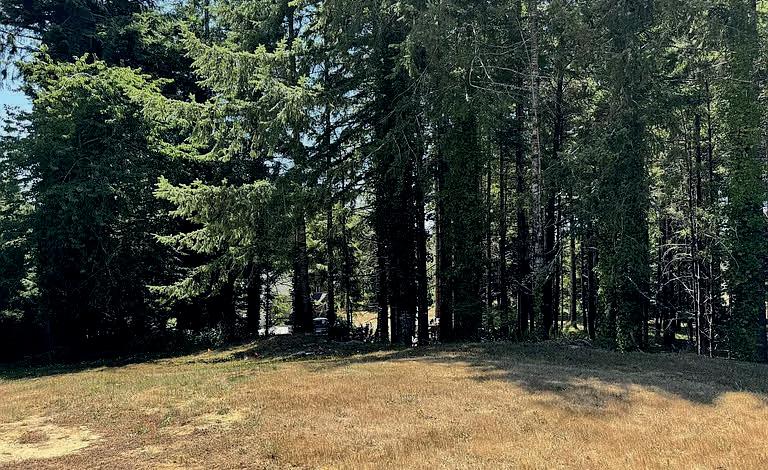
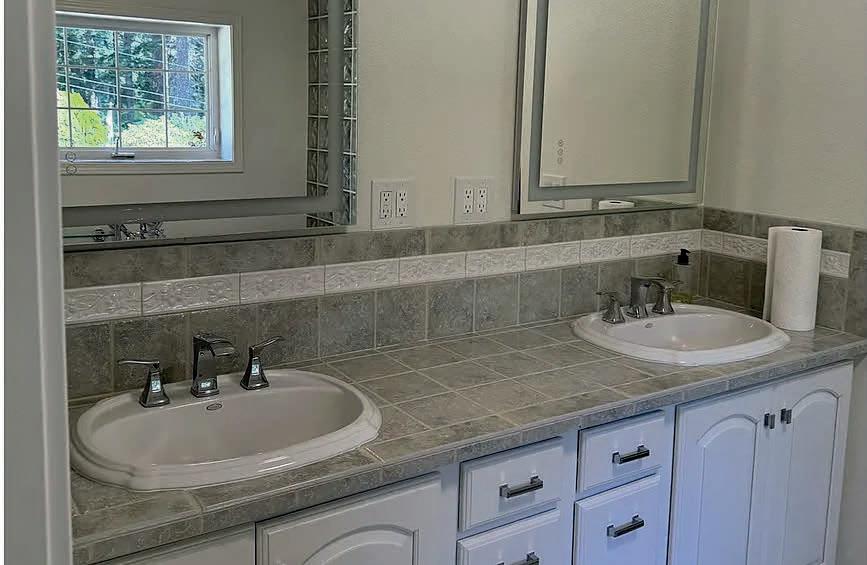
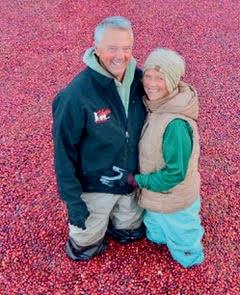
Barry K Winters & Jodie M VanLeuven PRINCIPAL BROKER | BROKER
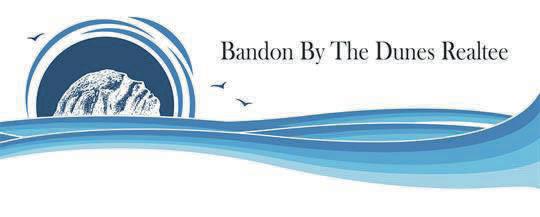
10 GOLF COURSES!
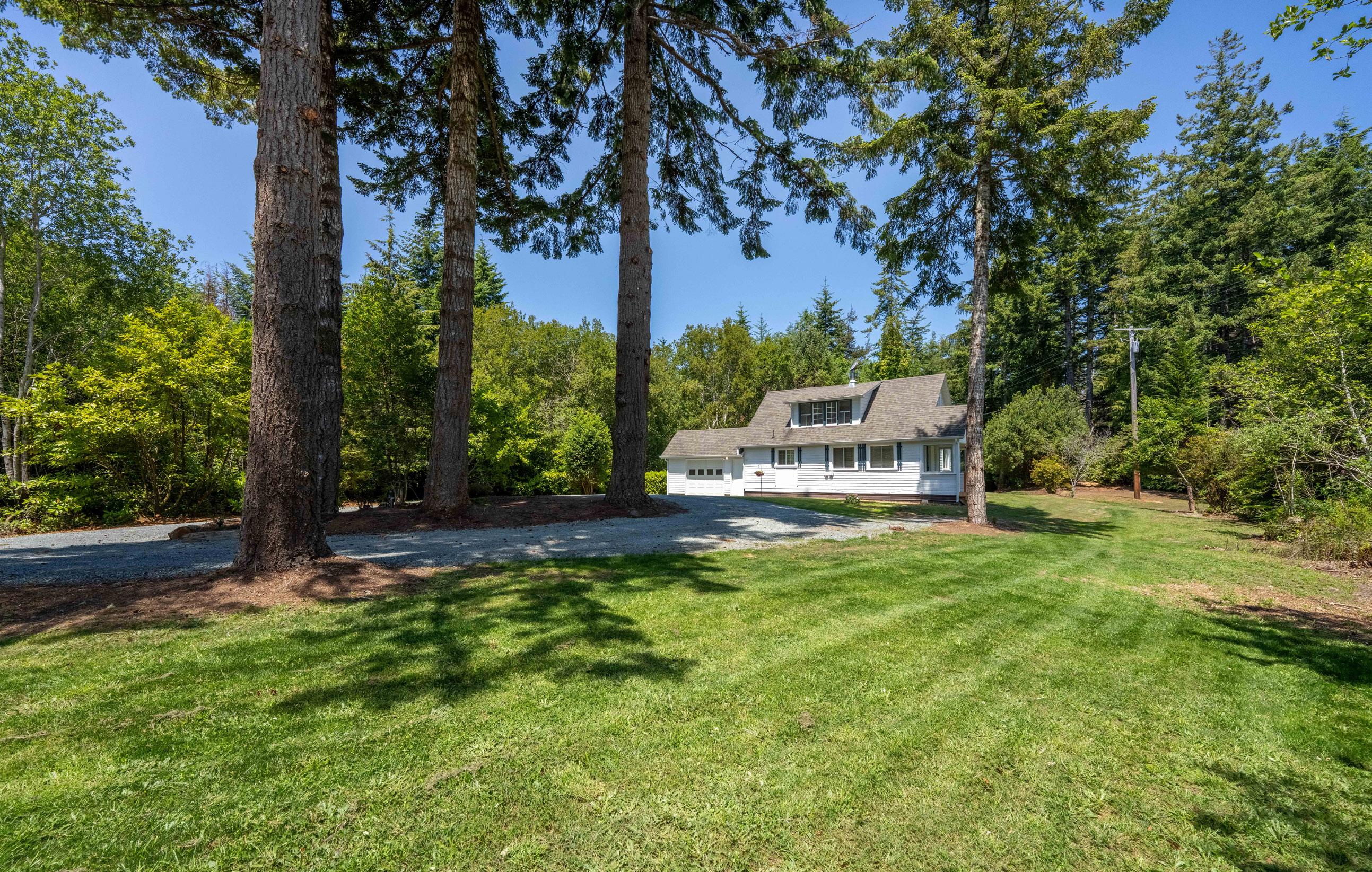
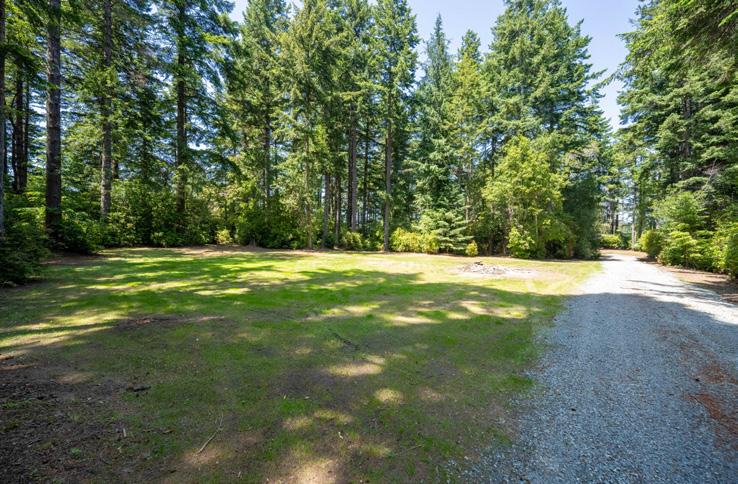
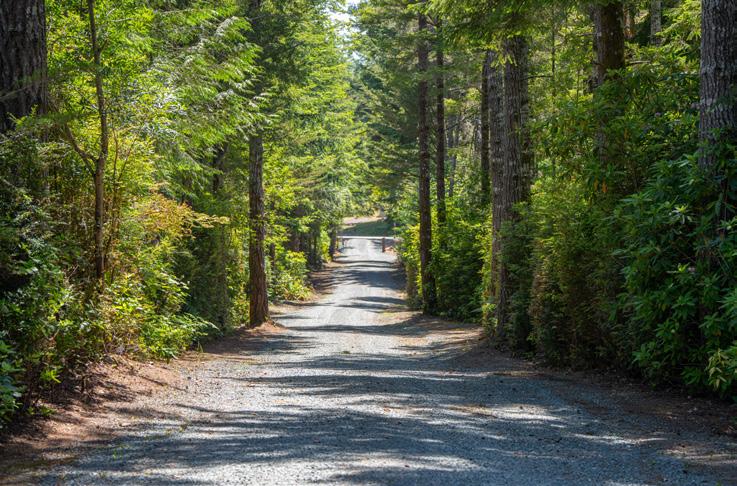
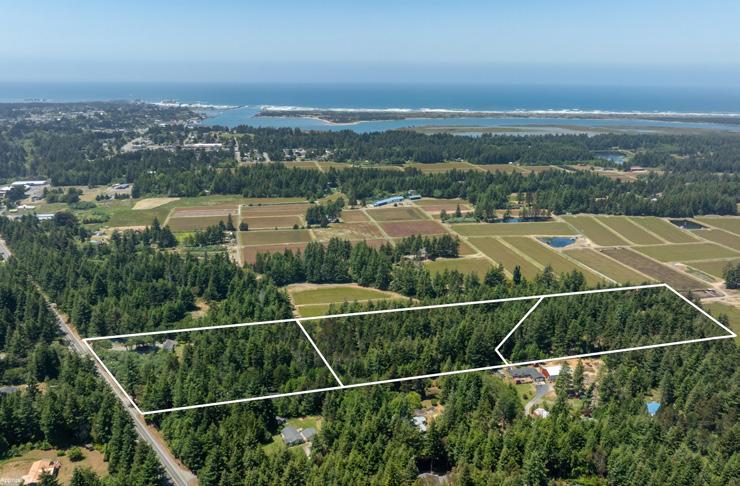
TRULY ONE OF A KIND BANDON PROPERTY close to Old Town, Face Rock, Haystacks & WORLD RENOWN BANDON DUNES GOLF RESORT & 4 Golfweek Top 10 Golf Courses! Nestled on 11.8 +/- FLAT, USEABLE Acres, 3 Tax Lots Each with their own PARK-LIKE SETTING ARE AVAILABLE! Starting on the HWY 42S South End sits 3.76 +/- FLAT Acres with a Restored 1940 Farm-Style House with Fresh Paint, New Kitchen with Fresh Paint, New Appliances and Updated Flooring. Ready for Living right Away or as Passive Rental Income. Moving North, the Middle Tax Lot sits on 4.01 +/- FLAT Acres with a 2002 Built approx. 30’ x 40’ (1200 sq/ft) SHOP w/2 TALL Doors, Slab Floor, Hot & Cold Filtered Water, Generous Electrical Outlets & Pump House. This Lot features already installed Well, Septic & Power, and because of RR-2 Zoning, could POTENTIALLY BE SPLIT INTO TWO TAX LOTS ON ITS OWN! The Northernmost Tax Lot also sits on 4.01 +/- FLAT Acres includes Well, Septic & Power already in and COULD ALSO POTENTIALLY BE SPLIT INTO TWO LOTS! Private “Devereux Road” is in as an Easement and Freshly Graveled for Easy Access to All 3 Parcels! FLEXIBLE ZONING, FLAT & USEABLE ACREAGE AND Multiple Parcels ALLOW FOR ENDLESS POSSIBILITIES FROM THIS MAGNIFICENT PROPERTY IN BEAUTIFUL BANDON BY THE SEA!



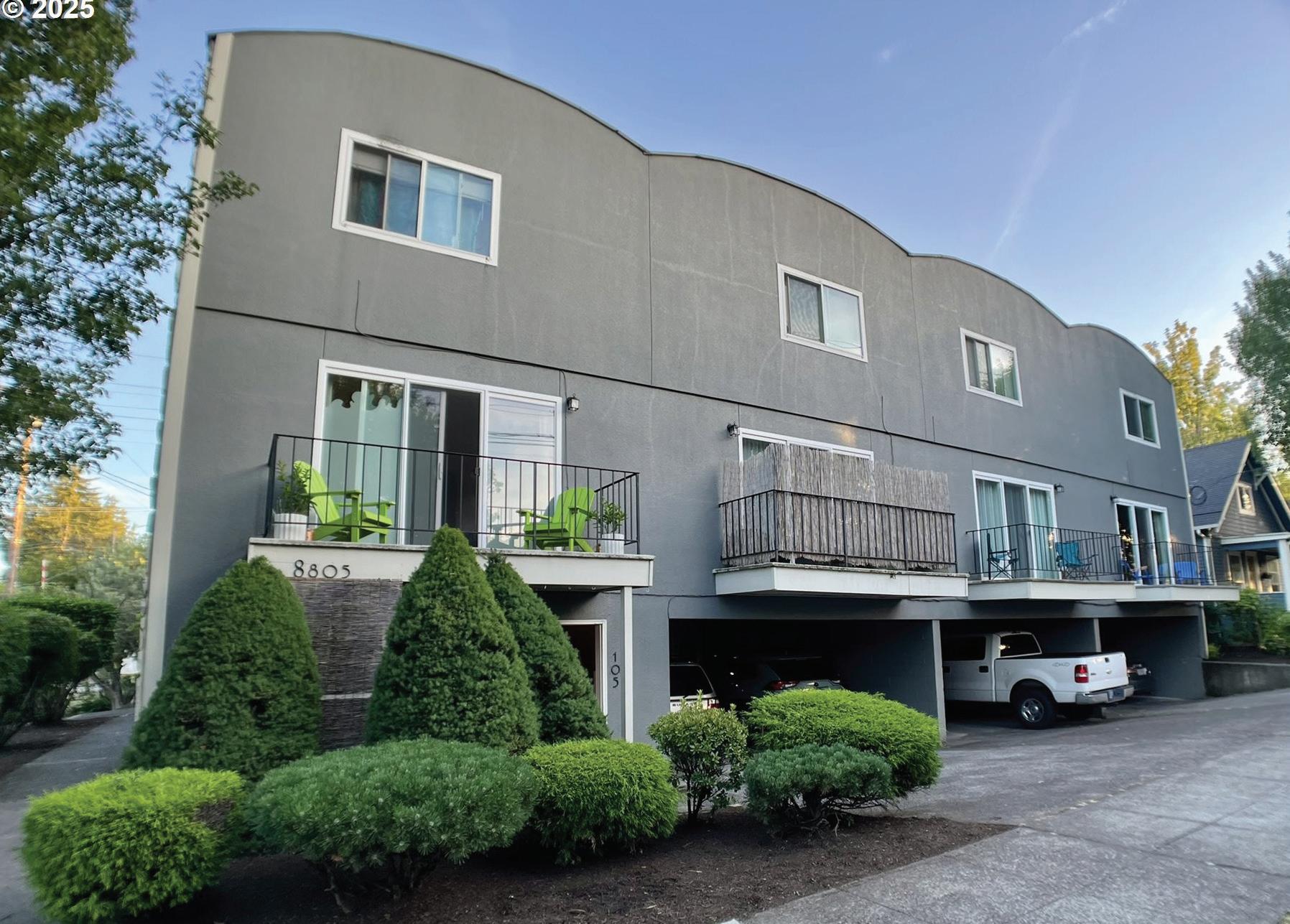
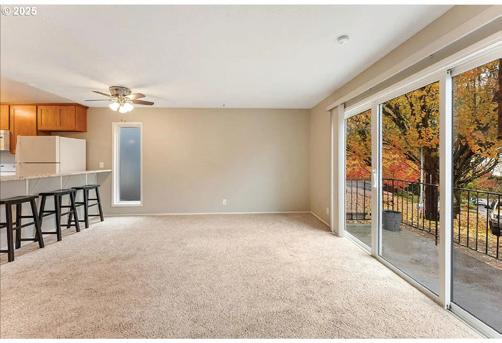
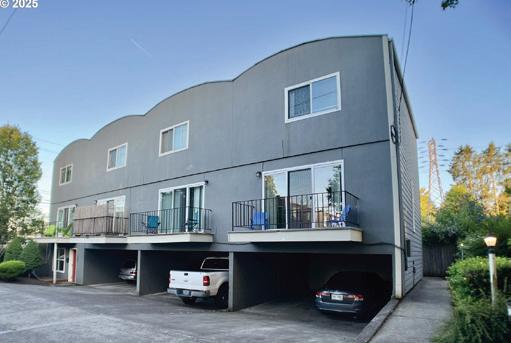
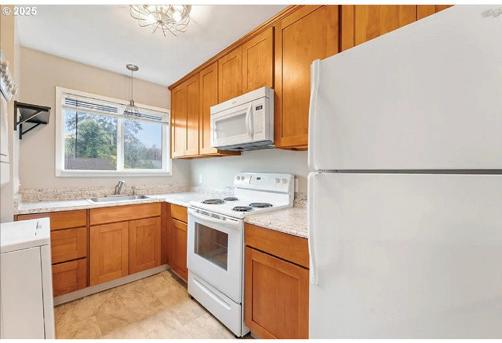
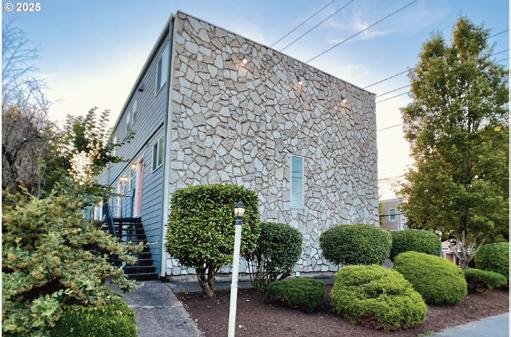
An exceptional investment opportunity in one of Portland’s most desirable and walkable neighborhoods—Sellwood-Moreland. This fully leased 5-unit multifamily property offers consistent cash flow, long-term tenants, and excellent proximity to parks, schools, shops, and transit. The property sits on a corner lot and features a strong unit mix. Four 2BR/1.5BA townhomes offer two levels, private entrances,
laundry, walk-in closets, private balconies, LVT flooring (in many), celling fans, tenant storage, and dedicated carports. The fifth unit is a 1BR/1BA singlelevel flat with its own washer/dryer, storage space, and private carport—ideal for a professional tenant. All five units are currently rented to long-term tenants, minimizing vacancy and turnover.
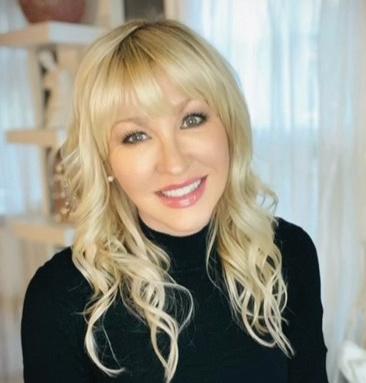
MARY GEDROSE BROKER
503.705.6000 Mary@MaryGedrose.com www.marygedrose.com
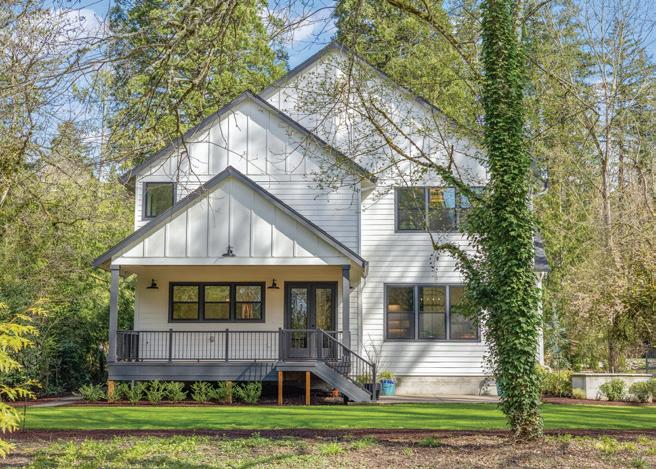
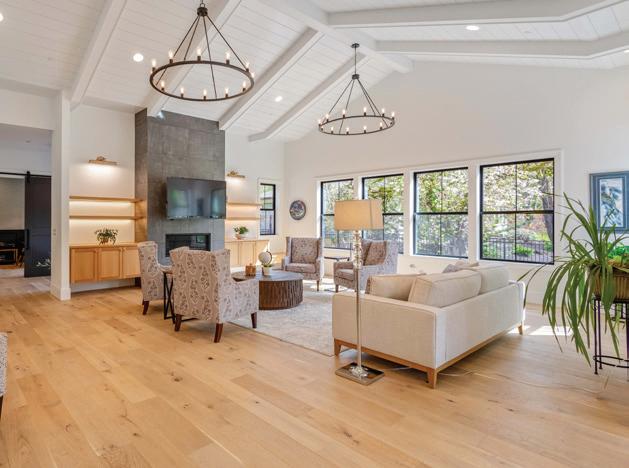

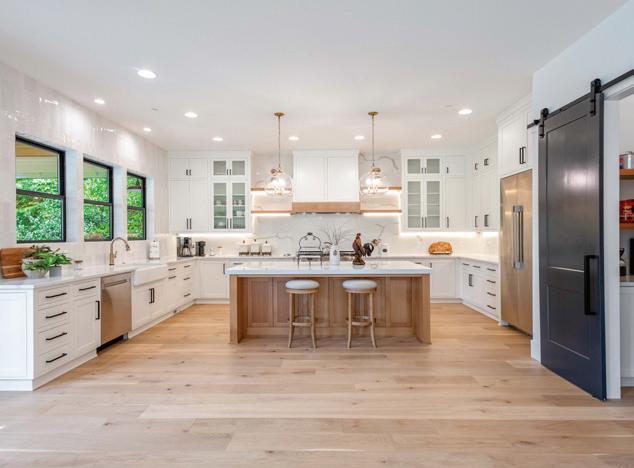
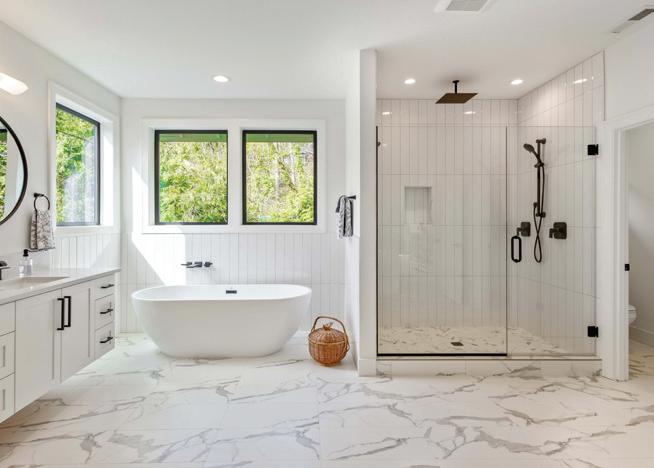
Step into contemporary elegance just minutes from Raleigh Hills and downtown Portland, Or. This exquisite home effortlessly combines spacious living with modern sophistication. The expansive great room seamlessly flows into a chef’s dream kitchen, perfect for entertaining or family gatherings. A convenient main floor office and ensuite offer versatility and ease. Upstairs, discover a generous double bonus room ideal for play, work, or relaxation, alongside a luxurious primary suite offering serene views of your private, sprawling backyard. Enjoy a lifestyle of convenience and tranquility, making each season uniquely delightful. Contact us today for your exclusive tour and experience this remarkable property firsthand! RMLS # 585848152

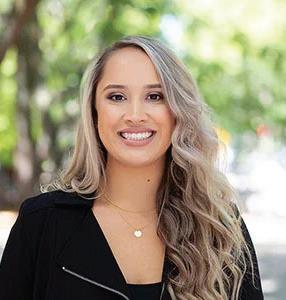


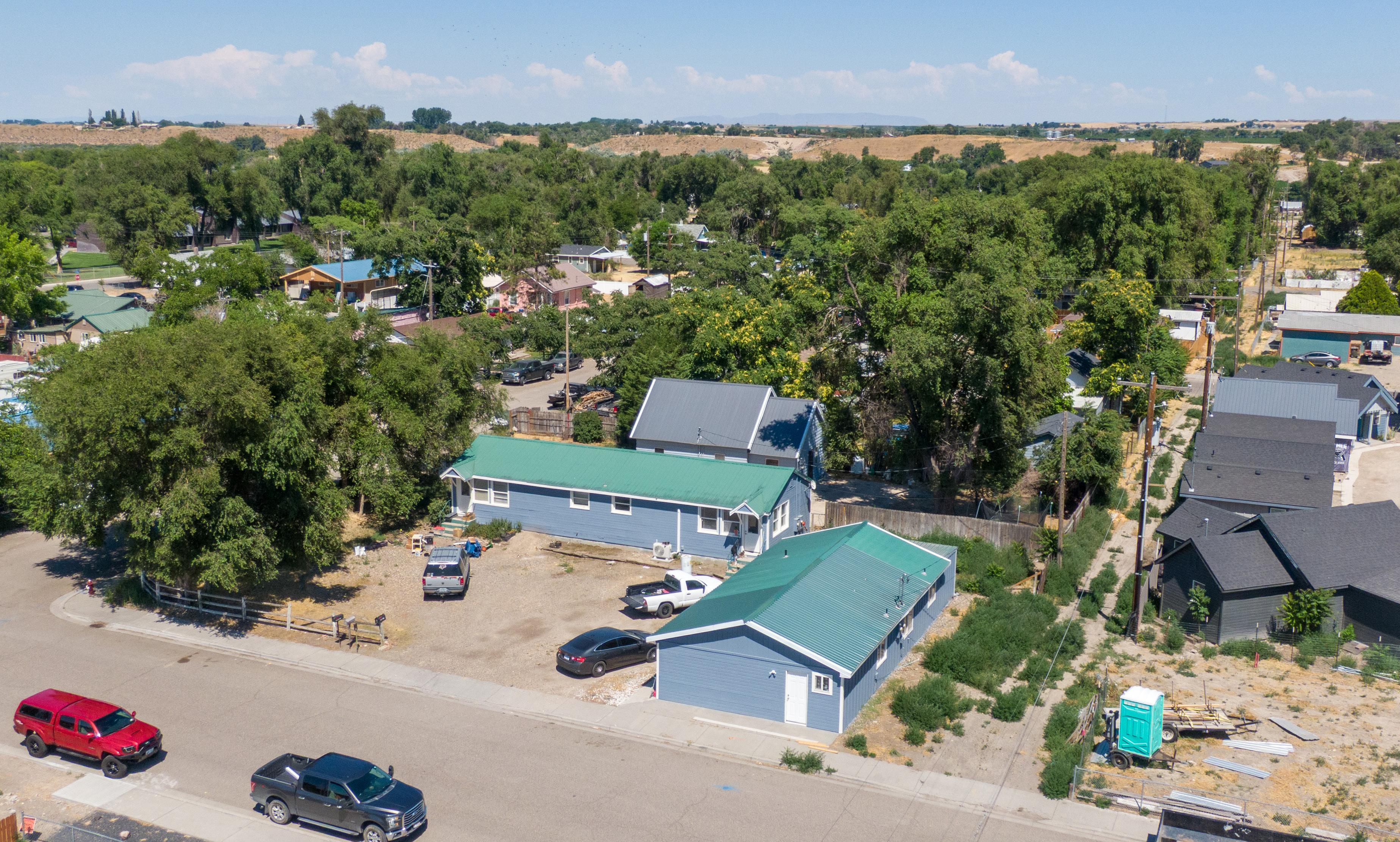
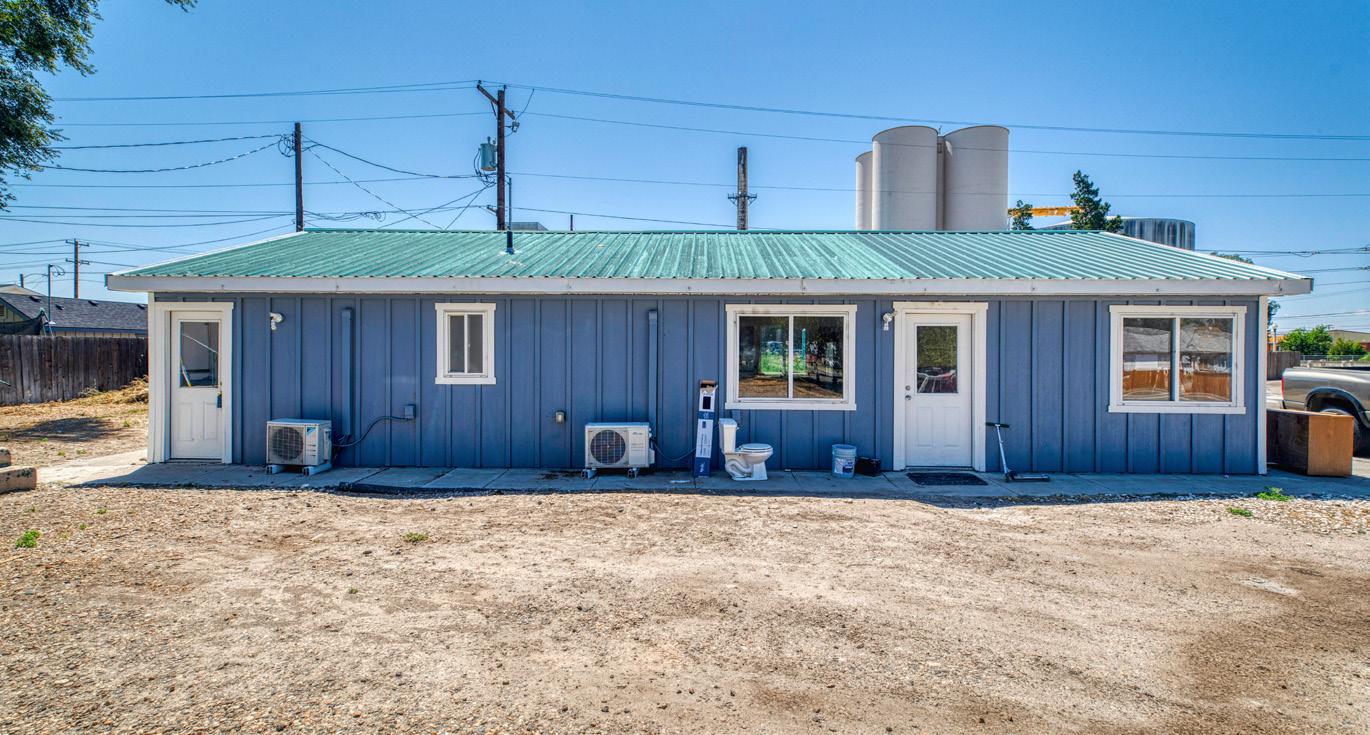
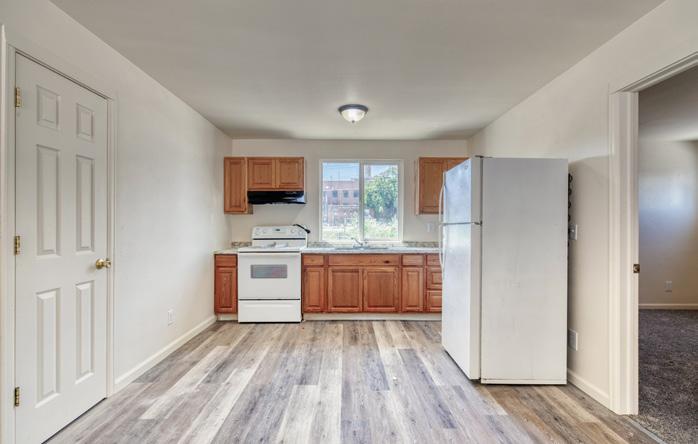

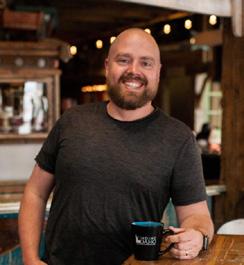
This exceptional property features two separate duplexes, both delivering strong rental performance and potential. Situated on a single parcel, this investment is a turnkey solution for generating consistent cash flow. Each unit is wellmaintained with one just having gone through a beautiful remodel, ensuring tenant satisfaction and minimal upkeep for the owner. But that’s not all—this property is part of a rare offering! Four adjacent parcels, each with similar multi-unit setups, are also available for purchase. Whether you’re looking to expand your portfolio or secure a larger footprint, this is your chance to capitalize on a unique investment opportunity. Don’t miss out on this rare chance to own a high-performing property with room to grow. Contact us today to schedule a private tour or to learn more about the adjacent parcels!


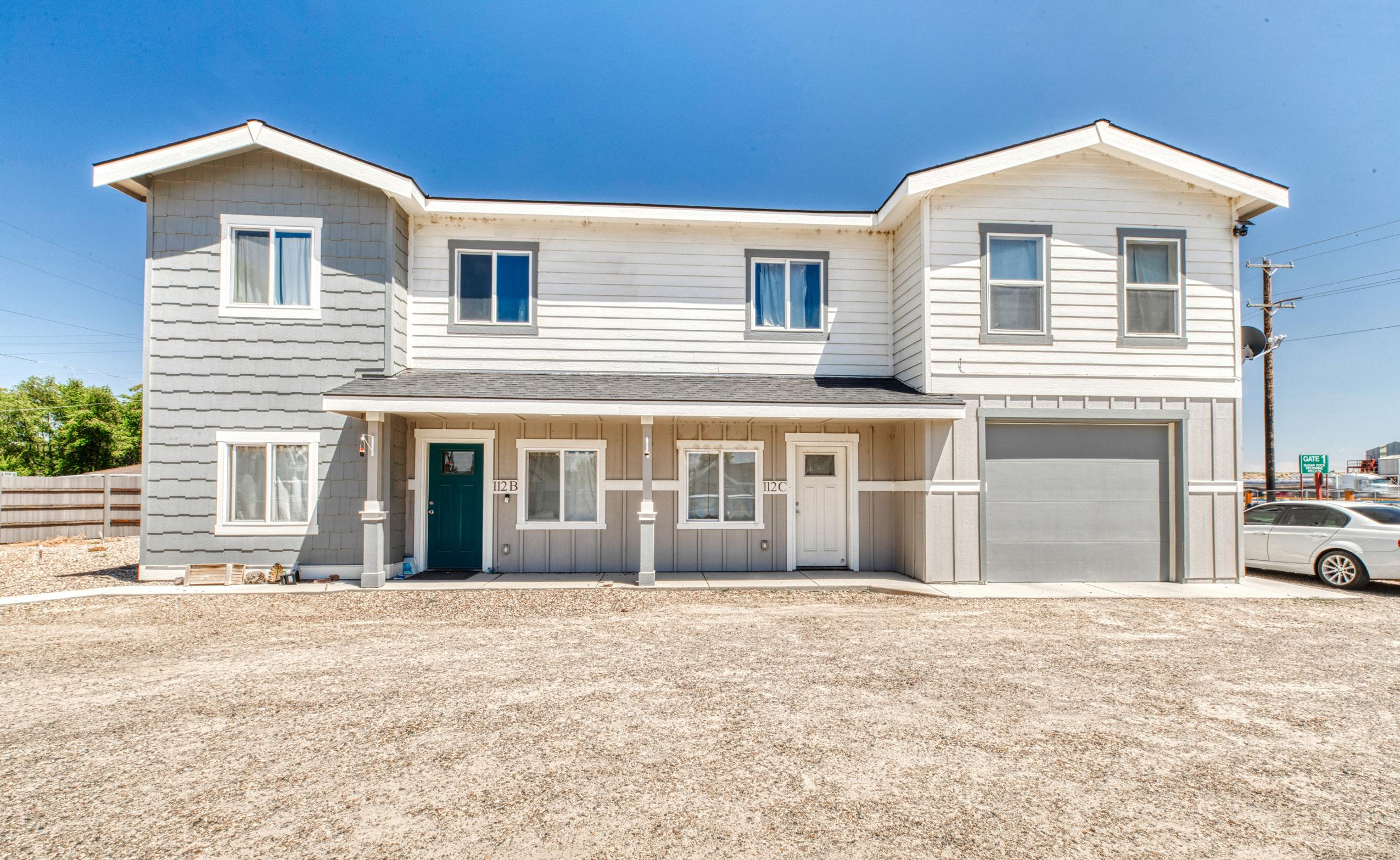
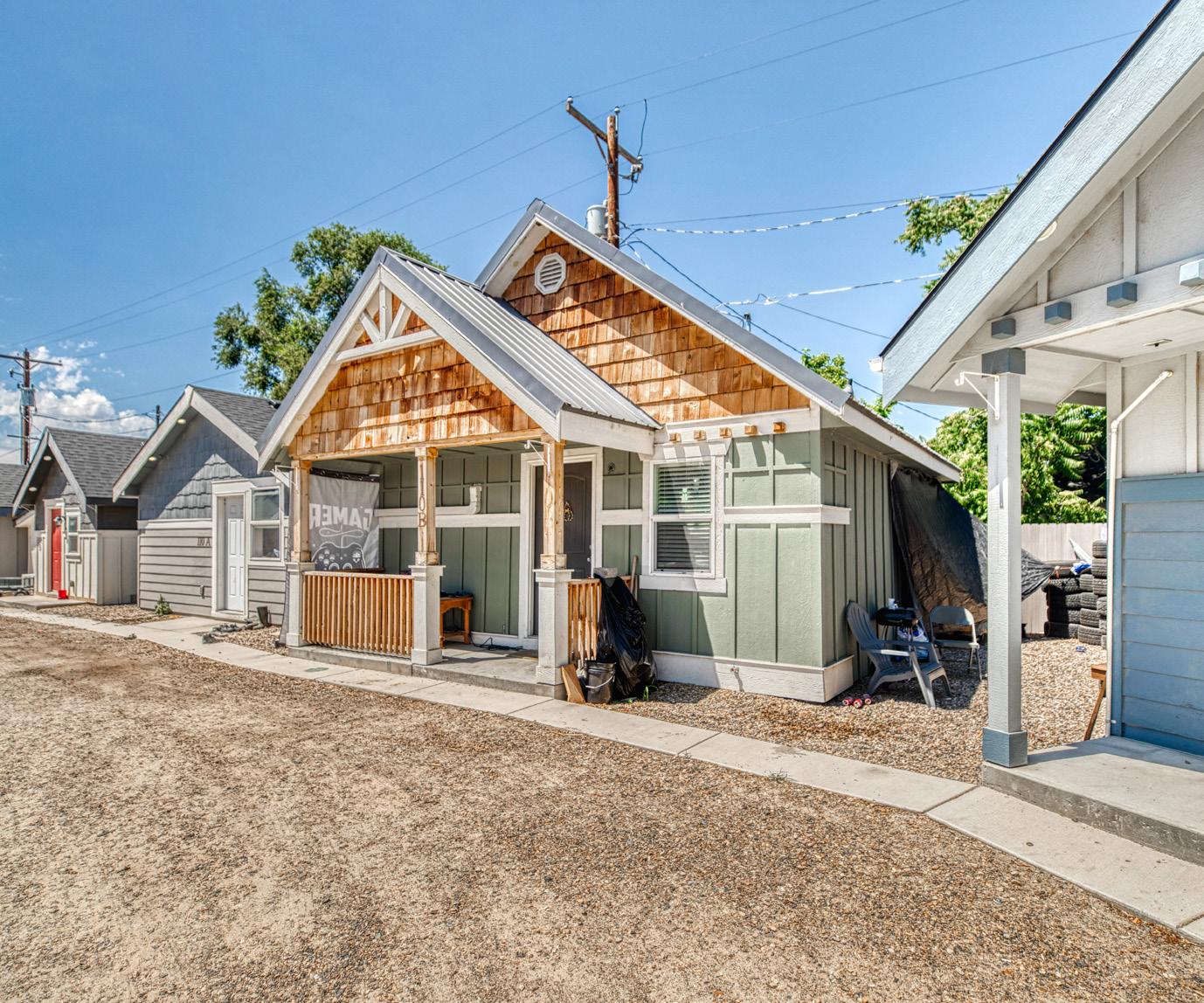

This exceptional property features four separate parcels with a total of ten tenant-occupied units, all delivering strong rental performance with more than an 8% CAP rate. Situated on a four different parcels, this investment is a turnkey solution for generating consistent cash flow. Each unit is well-maintained, ensuring tenant satisfaction and minimal upkeep for the owner. Whether you’re looking to expand your portfolio or secure a larger footprint, this is your chance to capitalize on a unique investment opportunity. Don’t miss out on this rare chance to own a high-performing property with room to grow. Contact us today to schedule a private tour or to learn more!
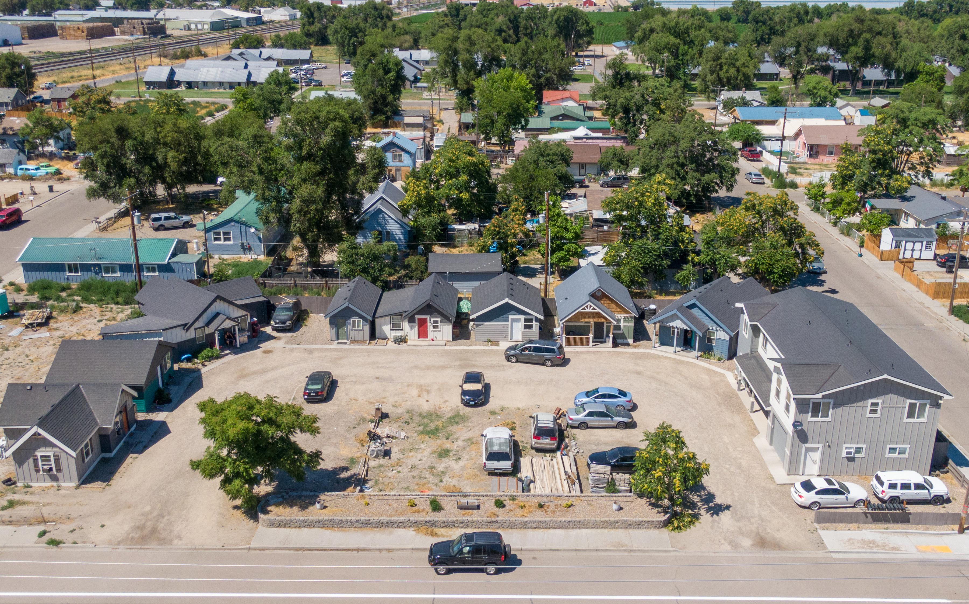
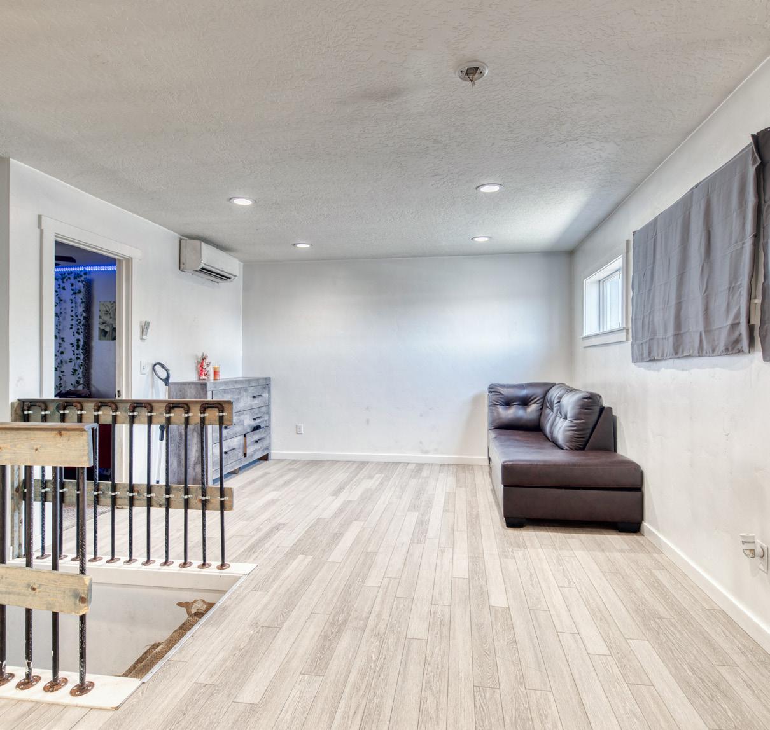
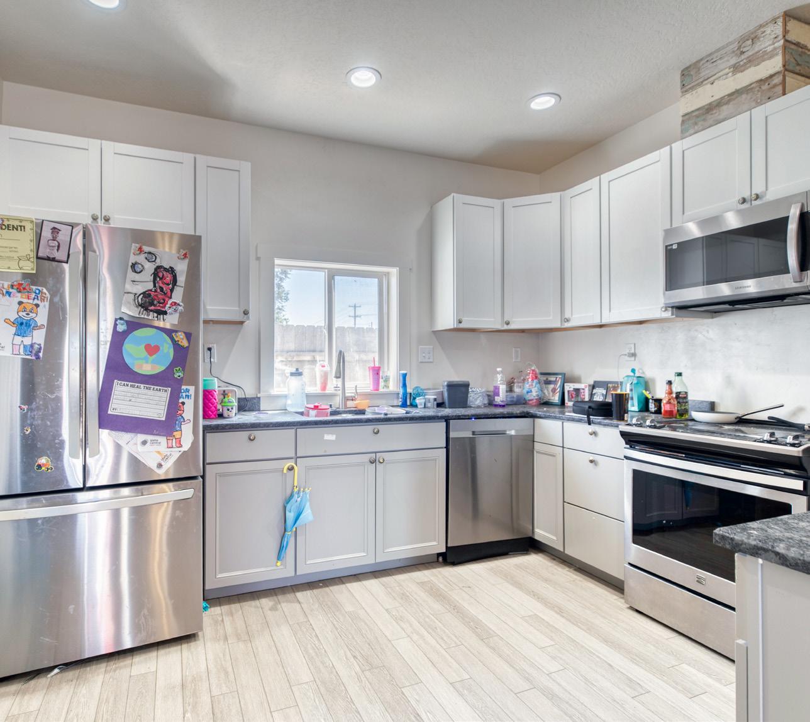


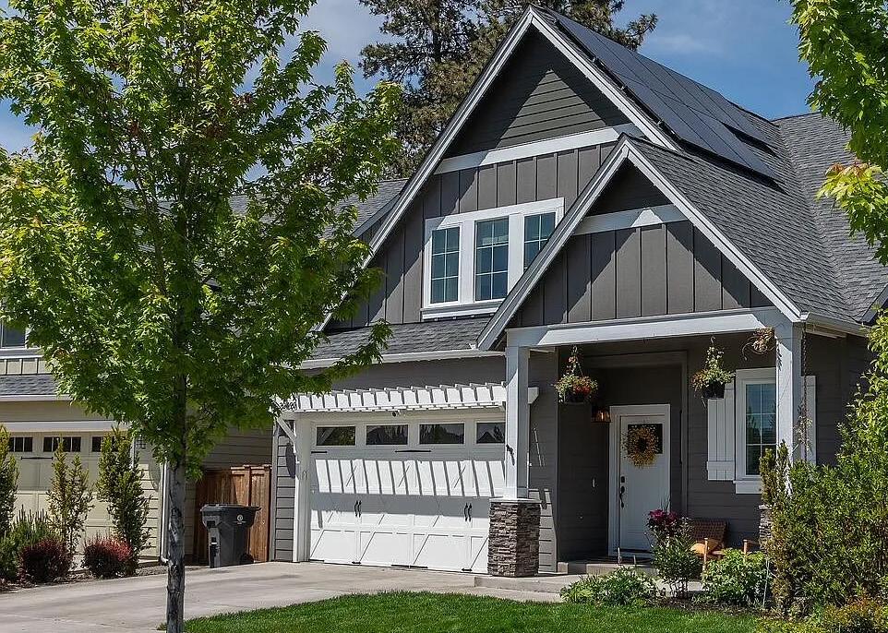
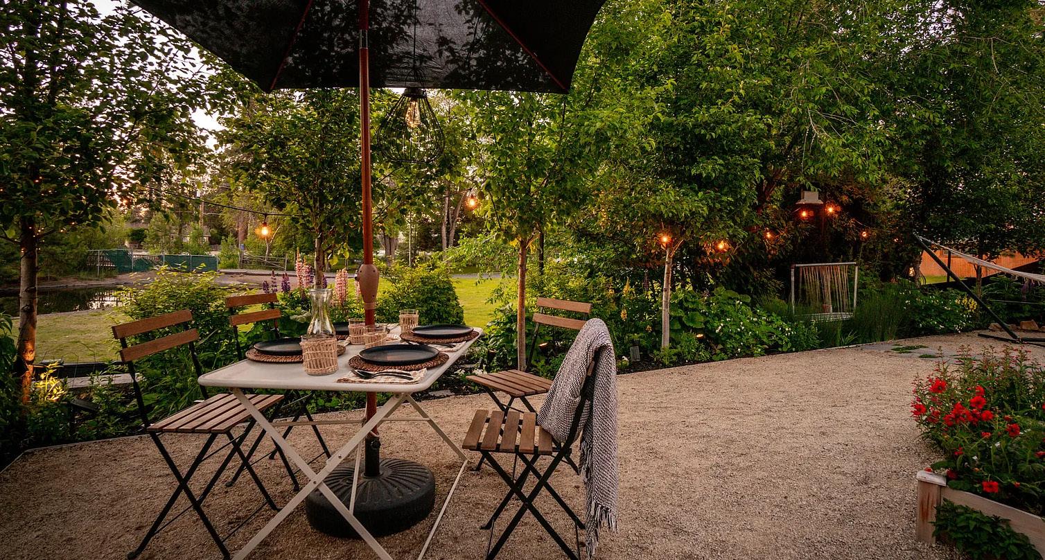
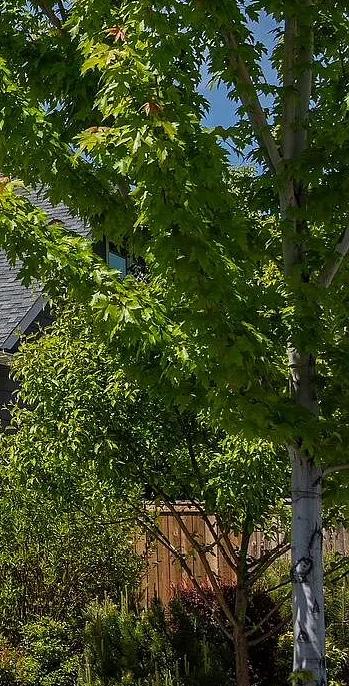
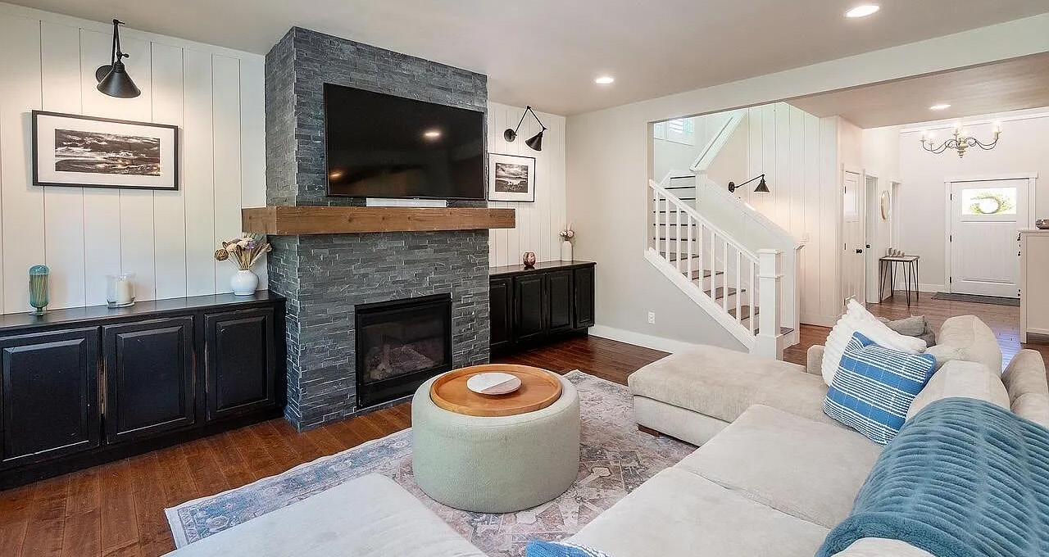

4 BED | 2.5 BATHS | 2,199 SQFT | OFFERED AT $759,000
Discover unparalleled charm in this stunning 4 bedroom, 2.5 bathroom residence nestled in the desirable Old Farm district overlooking the canal-5minutes to downtown and half a mile to Silver Rail elementary school. This home seamlessly blends elegance with a cozy ambiance, showcasing exquisite custom upgrades throughout. The first-rate kitchen features pristine white shaker-cabinets, bespoke built-in cabinetry, a farmhouse sink, Bosch appliances, and sleek Quartz countertops. The inviting living room centers around a striking floor-to-ceiling stone gas/electric fireplace, complete with a unique wrap around wooden mantel, side cabinetry, and offers picturesque views of the beautifully landscaped backyard. Enjoy a nearby private pond, often visited by local geese, ducks, and deer. Inside, you’ll appreciate the meticulously customized wood paneling, enhancing the farmhouse aesthetic, and authentic barn doors in the primary bedroom. This is a truly exceptional home and a must see!
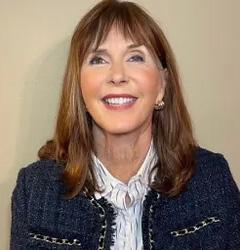
LEAH BULLEN BROKER
541.241.6860
www.premierepropertygroup.com leahrbullen@gmail.com

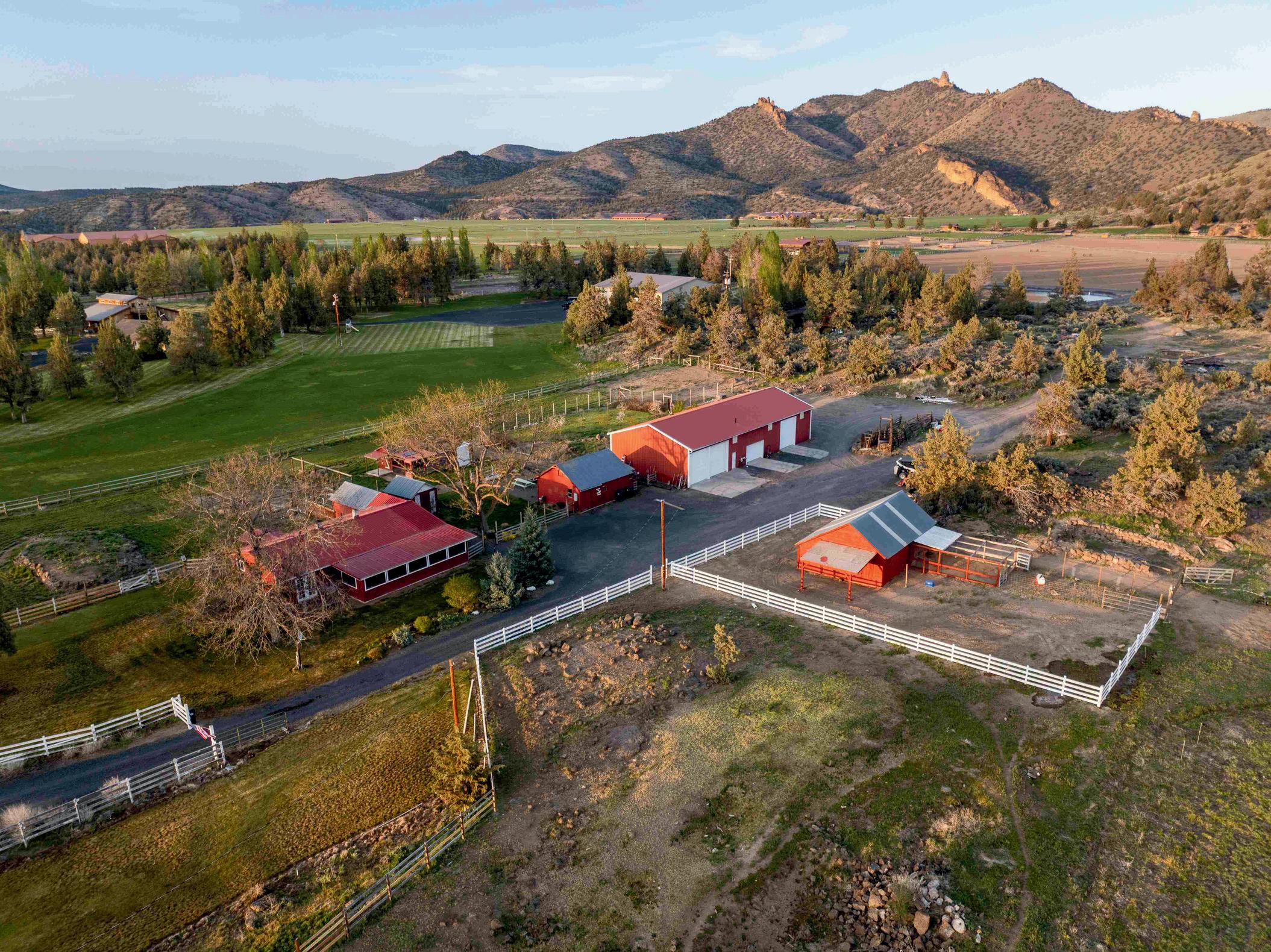


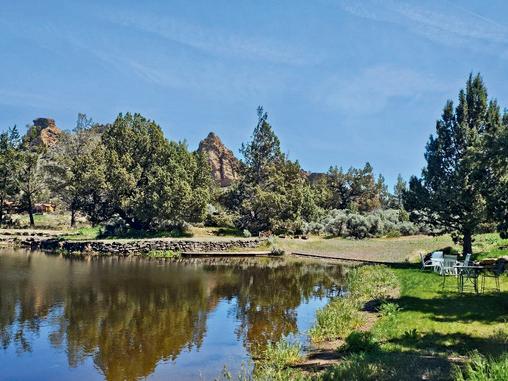
The most discerning clients will take advantage of the stunning views and seek to create their own picture-perfect paradise. Just up the ridge from the main house is a beautiful pad that could accommodate a rustic mansion, offering views of Smith Rocks, the Cascade Mountains, and your own private lake (irrigation-fed). Bring your most visionary and creative clients, where they can take this palette and create their own Central Oregon private resort.
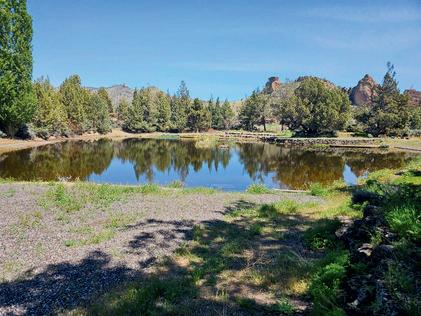
Whether your clients want to create a new Central Oregon paradise or take the nostalgic road of historic farming, this one-of-a-kind property is sure to please.
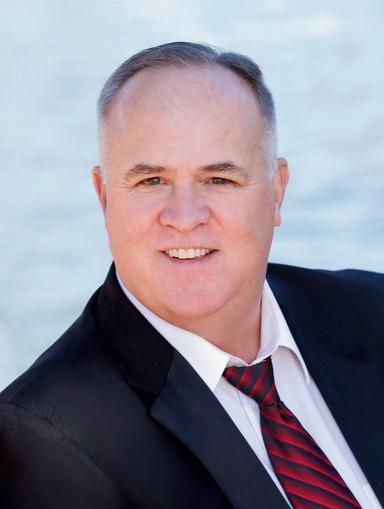
With over 27 years of experience in professional real estate, Tony can help you navigate the complex world of real estate, investments, rentals, and land Principal Broker Licensed in the state of Oregon
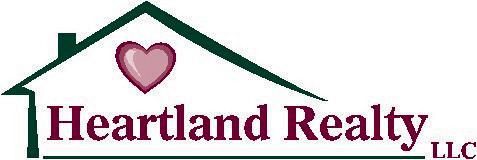
Priceless Creation
The most discerning clients will take advantage of the stunning views and seek to create their own picture-perfect paradise. Just up the ridge from the main house is a beautiful pad that could accommodate a rustic mansion, offering views of Smith Rocks, the Cascade Mountains, and your own private lake (irrigation-fed). Bring your most visionary and creative clients, where they can take this palette and create their own Central Oregon private resort.
Whether your clients want to create a new Central Oregon paradise or take the nostalgic road of historic farming, this one-of-a-kind property is sure to please.
Whether your clients want to create a new private resort. Central Oregon paradise or take the nostalgic road of historic farming, this one-of-a-kind property is sure to please.
This stunning farm is nestled in the exclusive Northern Smith Rocks and beckons you to visit!

Hobby farm enthusiasts will be delighted with the opportunities bundled into this remarkable property. It features a huge shop with heated floors, three large RV-sized garage doors, a standard two-car garage door, and a walk-in lube bay. The utility of this expansive shop cannot be overstated. In addition to a nifty fruit cellar for natural cold storage, the property includes a barn/chicken coop designed to keep your chickens warm and cozy, even when snow flies outside.
This stunning farm is nestled in the exclusive Northern Smith Rocks and beckons you to visit! $1,125,000
info@tonysellsoregon.com www.tonysellsoregon.com
This stunning farm is nestled in the exclusive Northern Smith Rocks and beckons you to visit! www.tonysellsoregon.com
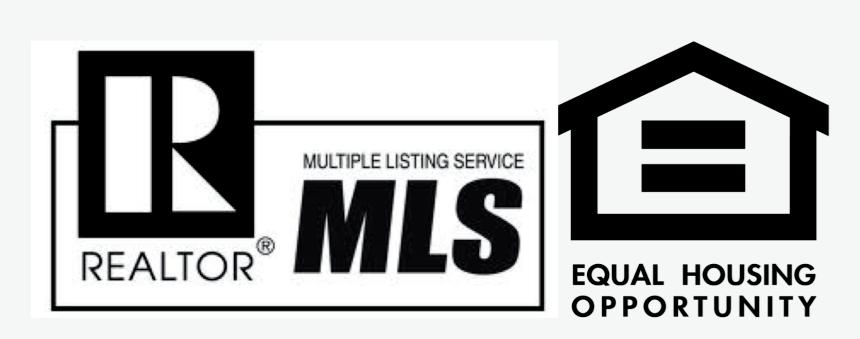

Hobby Farm Enthusiast
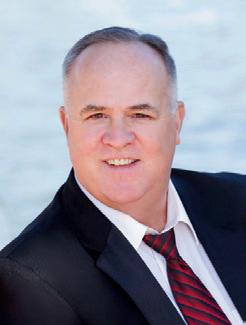
Hobby farm enthusiasts will be delighted with the opportunities bundled into this remarkable property. It features a huge shop with heated floors, three large RV-sized garage doors, a standard two-car garage door, and a walk-in lube bay. The utility of this expansive shop cannot be overstated. In addition to a nifty fruit cellar for natural cold storage, the property includes a barn/chicken coop designed to keep your chickens warm and cozy, even when snow flies outside.
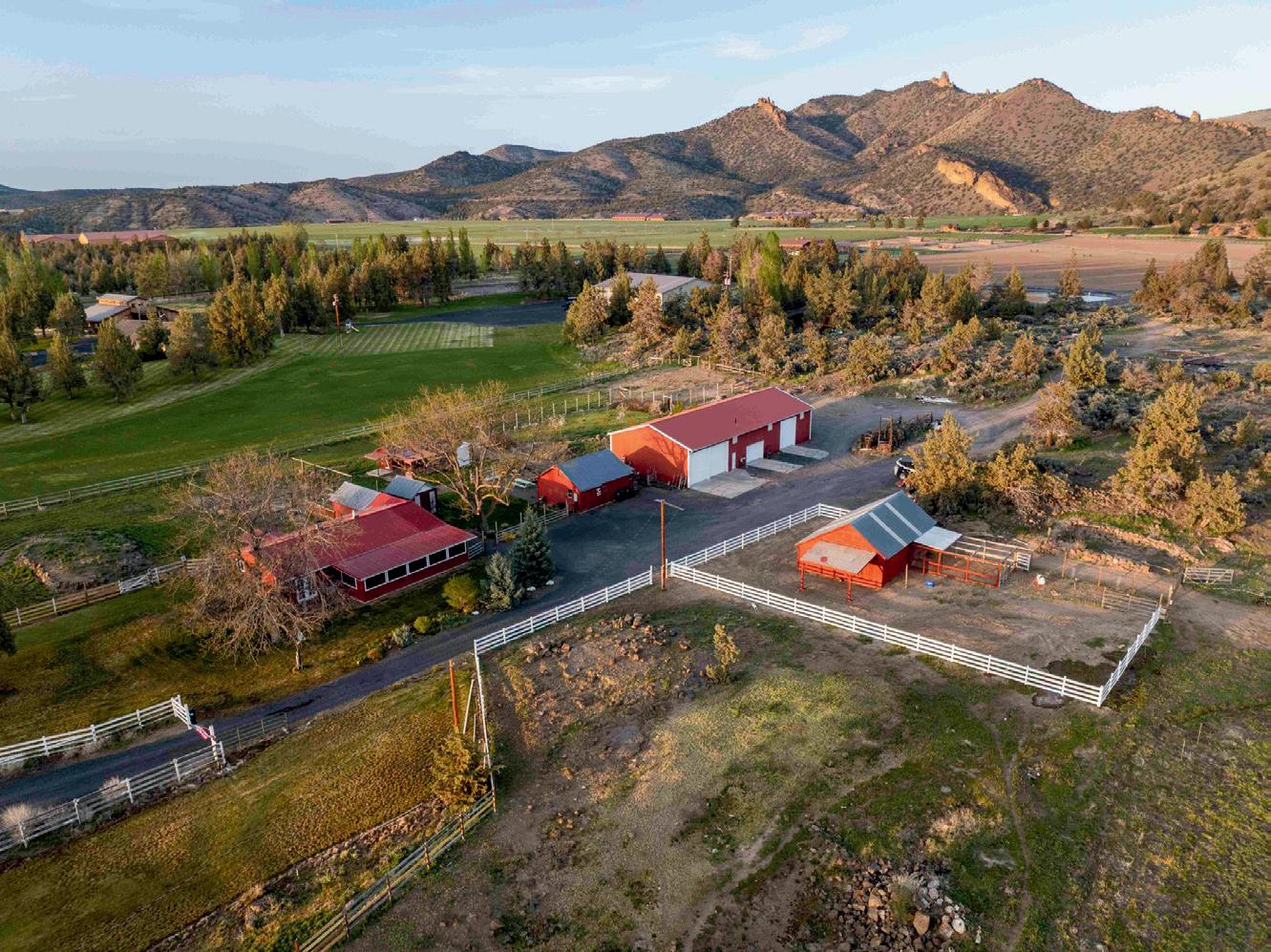

Whether your clients want to create a new Central Oregon paradise or take the nostalgic road of historic farming, this one-of-a-kind property is sure to please.
This stunning farm is nestled in the exclusive Northern Smith Rocks and beckons you to visit!
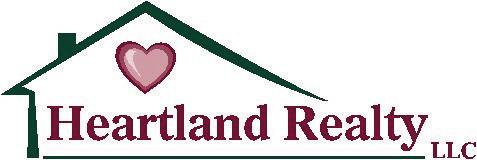
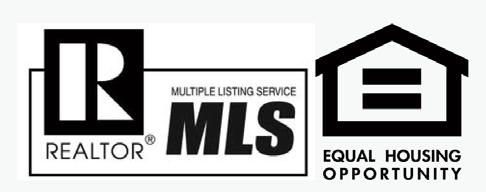

With over 27 years of experience in professional real estate, Tony

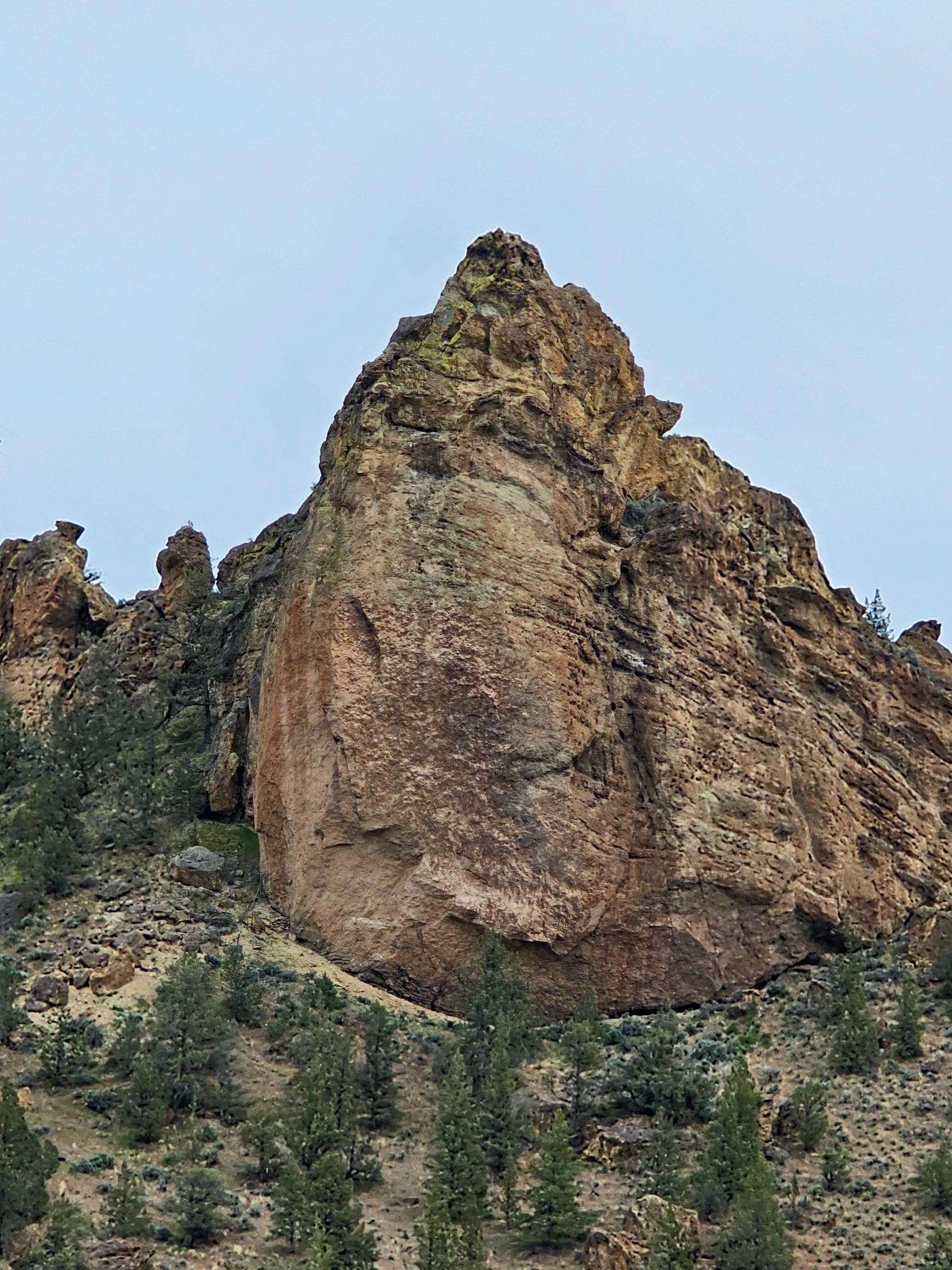
The most discerning clients will take advantage of the stunning views and seek to create their own picture-perfect paradise. Just up the ridge from the main house is a beautiful pad that could accommodate a rustic mansion, offering views of Smith Rocks, the Cascade Mountains, and your own private lake (irrigation-fed). Bring your most visionary and creative clients, where they can take this palette and create their own Central Oregon private resort.



Hobby Farm Enthusiast
Hobby farm enthusiasts will be delighted with the opportunities bundled into this remarkable property. It features a huge shop with heated floors, three large RV-sized garage doors, a standard two-car garage door, and a walk-in lube bay. The utility of this expansive shop cannot be overstated. In addition to a nifty fruit cellar for natural cold storage, the property includes a barn/chicken coop designed to keep your chickens warm and cozy, even when snow flies outside.



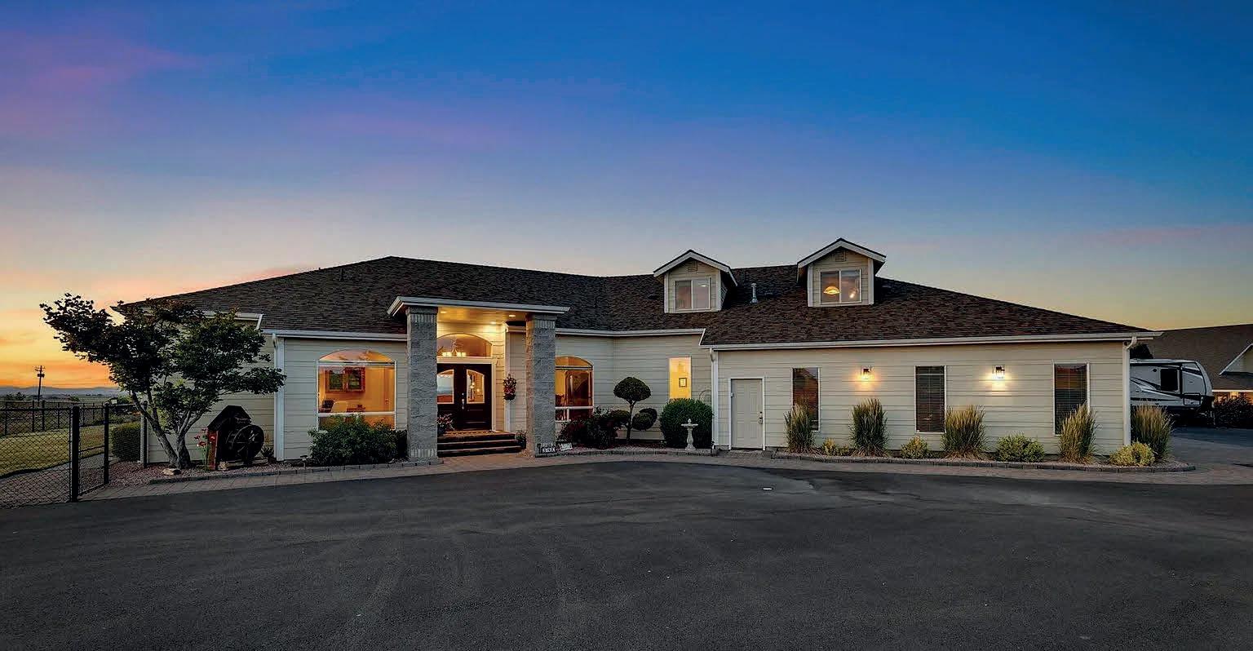
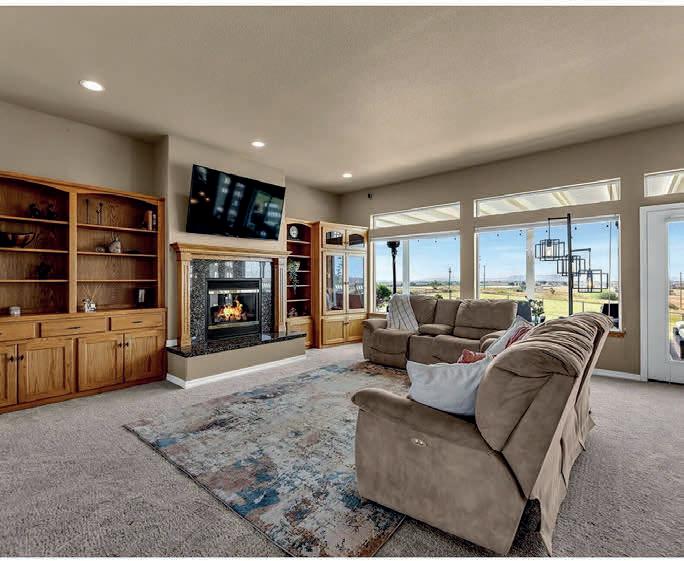
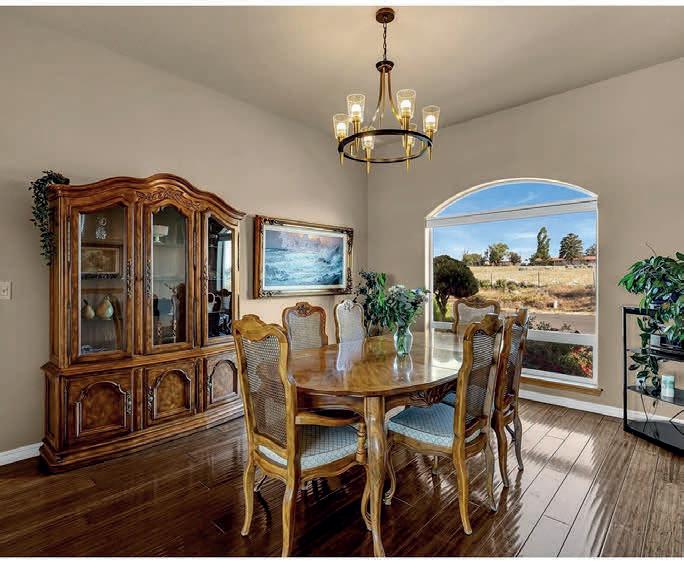
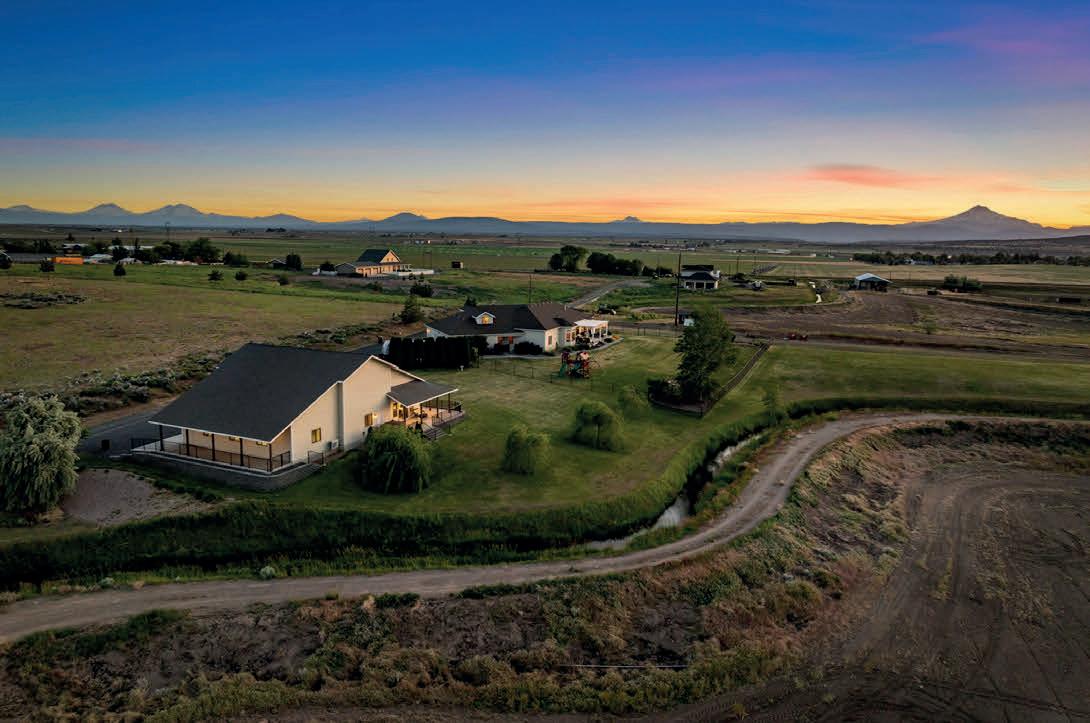
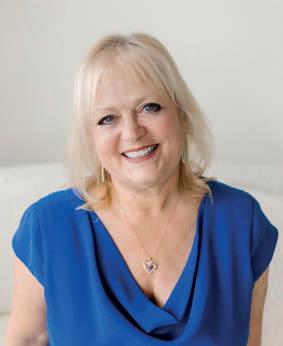
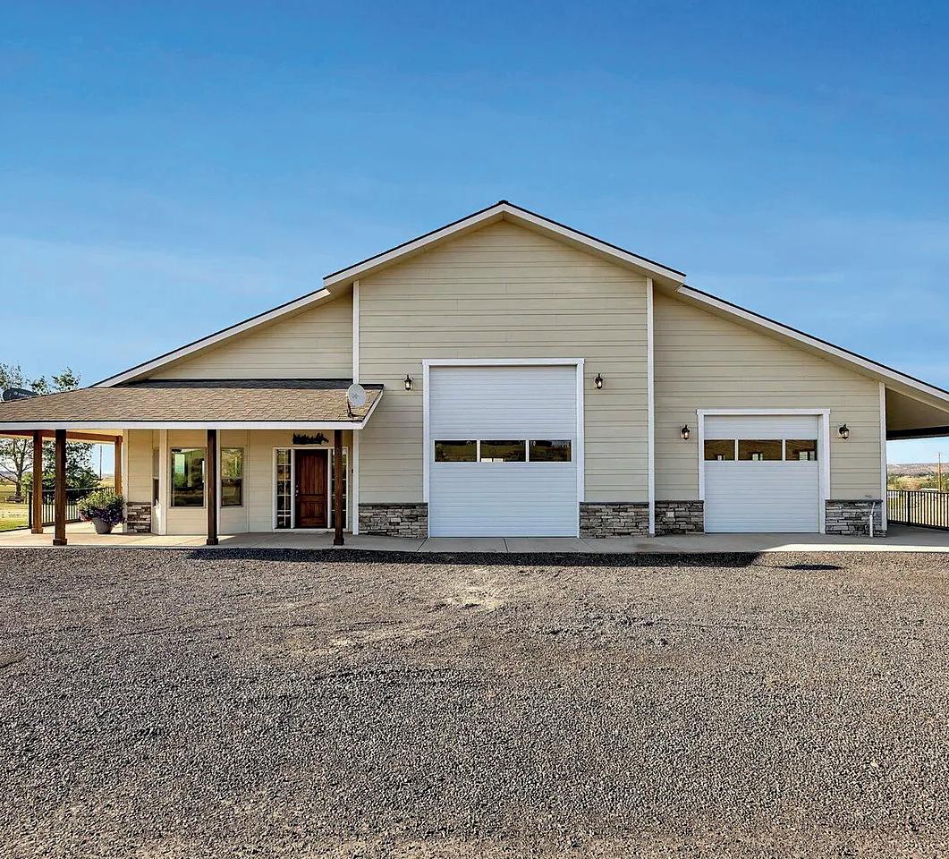
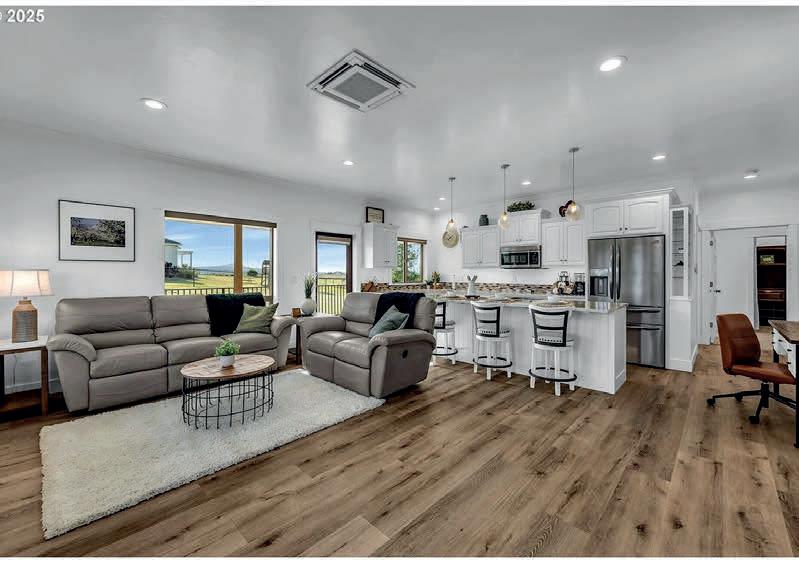
Elevate your lifestyle in this private Central Oregon estate with jawdropping views of Mt. Hood, Mt. Jefferson, and beyond. This 3,613 sq ft custom retreat blends elegance and versatility, offering multigenerational living across a serene, hilltop setting. The main home features 4 bedrooms, an office, and a lavish primary suite with fireplace, spa bath, and deck access. Entertain in style with a chef’s granite kitchen and open-concept great room or unwind in the hot tub as the sun sets over the valley. Upstairs offers a guest haven or media lounge with a bonus suite and panoramic views. The attached 3-car garage, sauna, and expansive deck enhance the luxury feel. The additional structure includes RV garage, Plus pickleball court, PLUS 915 sf office/guest quarters that are furnished, built in 2022! Many possibilities for guests, office, home based business! Set minutes from, Lake Billy Chinook, Smith Rock and world-class adventure, a peaceful escape with commanding presence. Close to Bend/Redmond.
5 BEDS | 6 BATHS | 4,528 SQ FT | LISTED AT $1,295,000
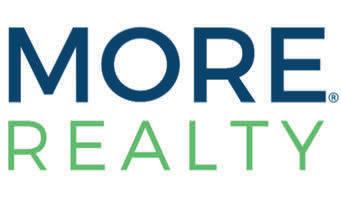
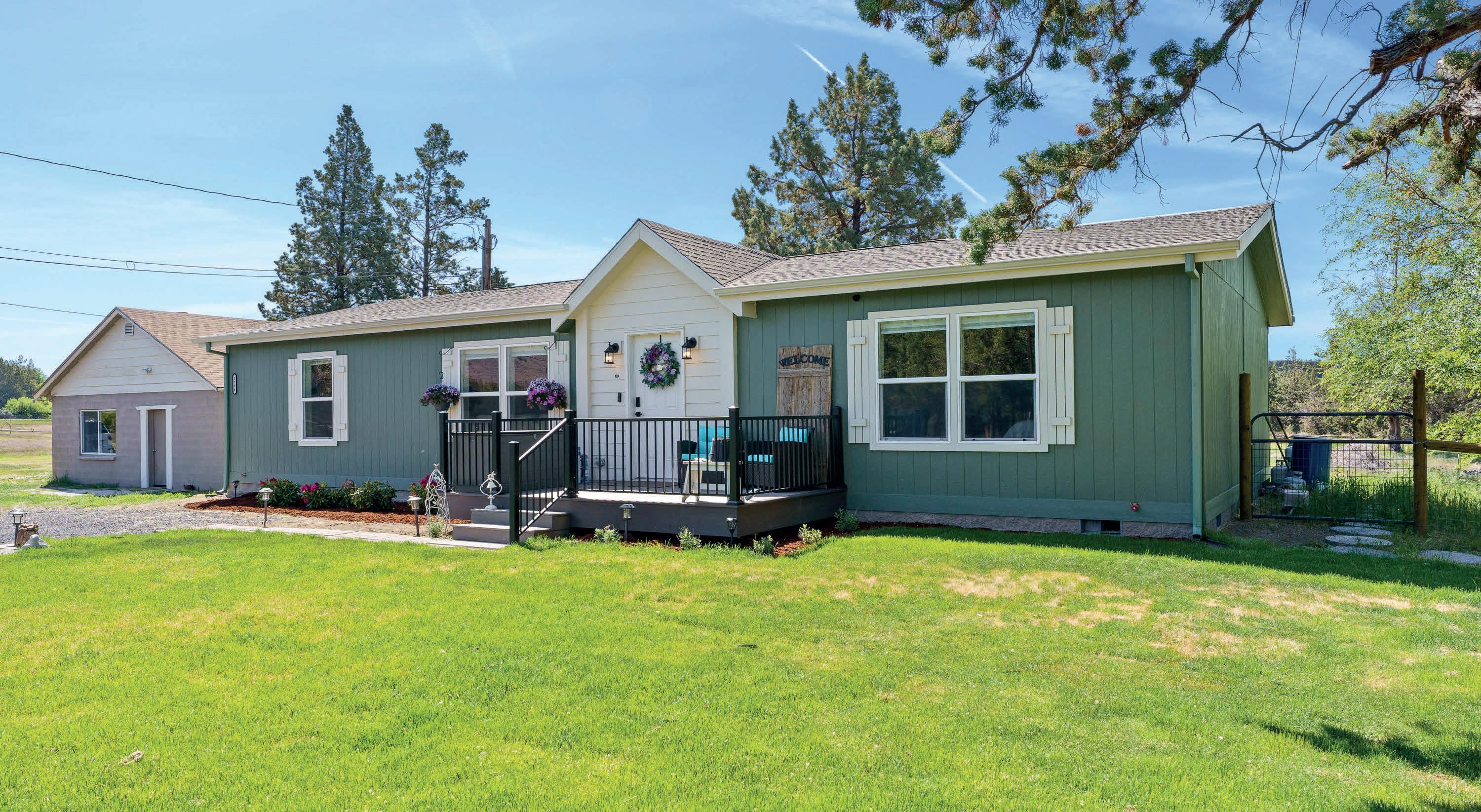
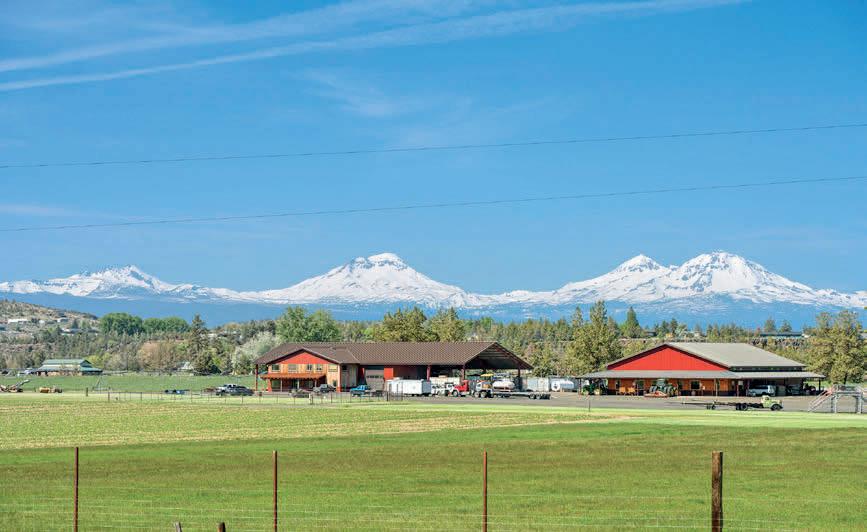
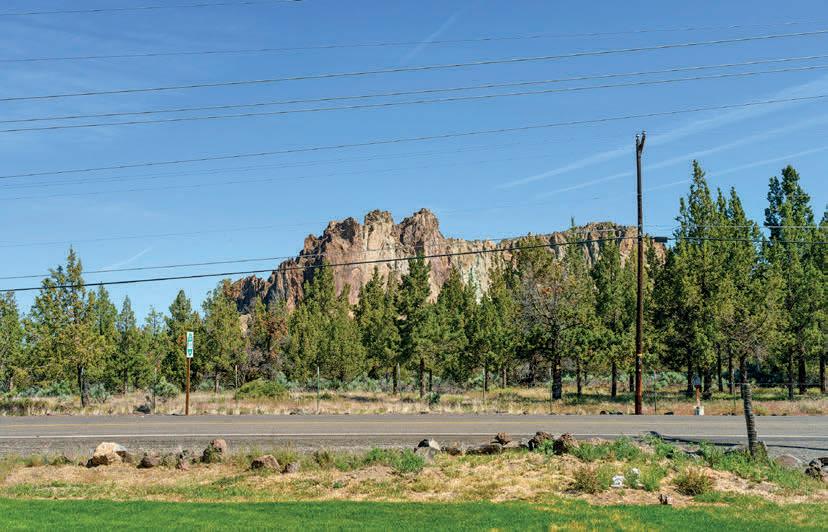
Hobby Farm on 4.42 acres w/3.3 acres Irrigation and a fenced in pasture. AMAZING Views of Smith Rock & The Cascade Mountains with public access to hiking trails across the street. This 2023 built home has 1,512 sq ft, 3 bedrooms, 2 full baths, modern kitchen with farm sink and breakfast bar/island. Open floor concept & extra spacious laundry room located off the kitchen allows for the space to double as a pantry. In the master suite you will find a walk-in closet, dual sinks and a vanity area. With multiple outbuildings on the property there is plenty of room for your toys/storage/Workshop/parking. This property boasts a generous size, 1,500 sq ft RV garage/ Shop which includes 2 Tall overhead doors with automatic openers, fully finished space and a mini split unit to keep you comfy all year round. The double car garage w/lein to offers additional space. With the 1,100 sq ft flex building you have even more options. The large chicken coop will round out your hobby farm. 1764 NE WILCOX AVENUE, TERREBONNE, OR 97760 • 3

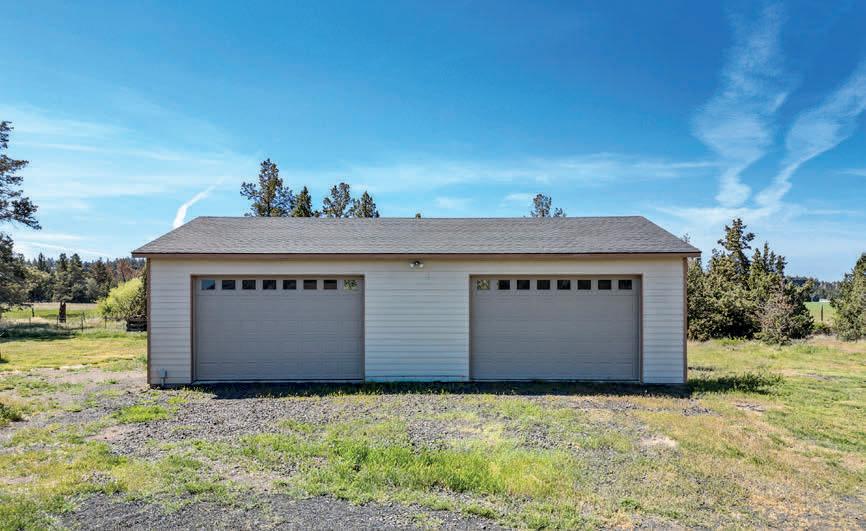
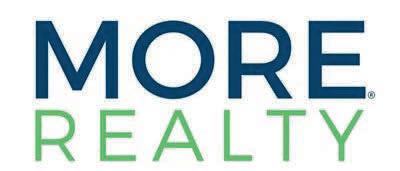


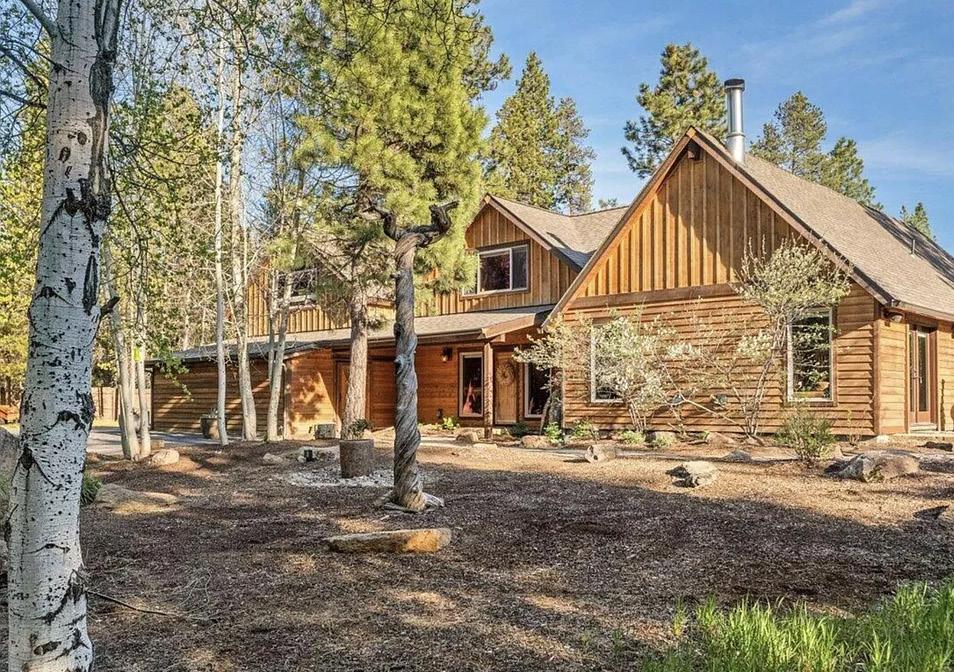
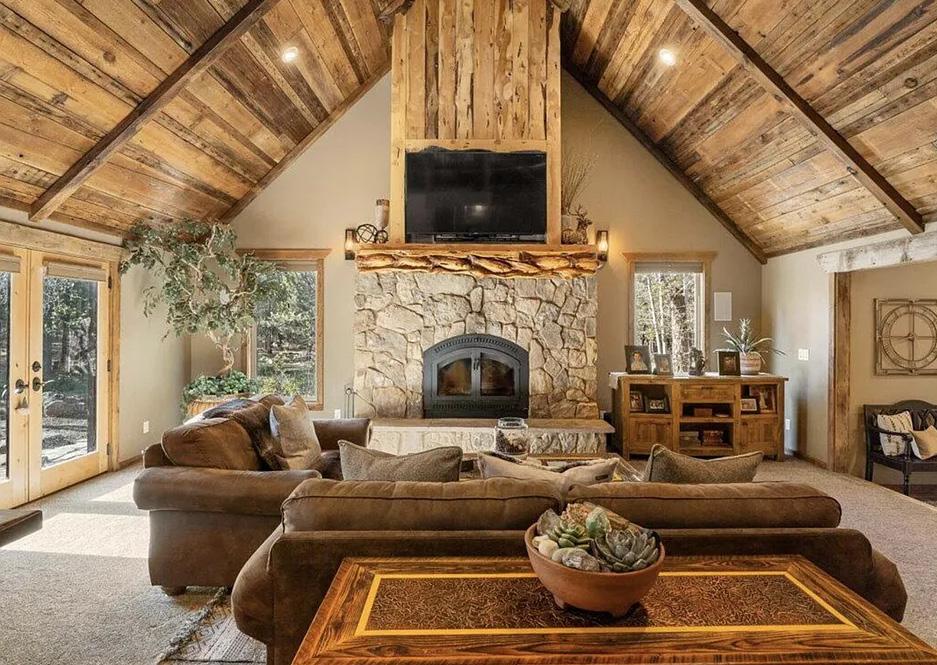
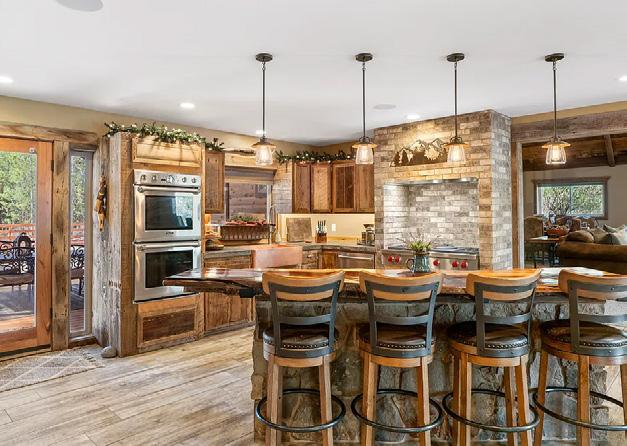
2 BEDS | 1 BATHS | 1,000 SQ FT | PENDING AT $499,000
Come and see this beautifully crafted log cabin located near the Little Deschutes River! Perfect as a full time residence or as a potential income property, this cabin features large rooms and a main living area with vaulted ceilings, great for entertaining and taking in the ambiance of rustic charm. This property includes a trail leading directly to Little Deschutes River Access, perfect for enjoying a summer swim! Neighboring property is deemed a Nature Preserve. Come relax on the deck and enjoy the beautiful views and wildlife that Central Oregon has to offer. Fantastic central location between Sunriver and La Pine close to many outdoor recreational activities, and a short 10-minute drive from restaurants, shopping, medical and more!
List Price $659,990
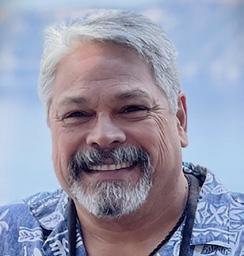
541.848.7163
gtavares.lapinerealty@gmail.com lapinerealty.com
3 BEDS | 2 BATHS | 3,336 SQ FT | SOLD AT $1,015,000
Seller offering10 k towards buyers closing costs & or prepaids/rate buy down w/accepted offer. Truly remarkable, custom-built rustic home! The extraordinary property offers a secluded & peaceful ambiance from the moment you pass through the electric iron gates & onto the paved private drive. Located on 4.69 acres that backs to National Forest and exudes privacy! Upon approaching the entrance, a charming rock fountain at the front door sets the tone for a warm welcome. You will be greeted by a stunning and spacious chef’s kitchen that is as beautiful as it is functional with a brand-new Wolf Stove installed in 2025. Adorning the kitchen are exquisite burlwood countertops w/island, custom cabinetry, elegant pendant lights & a beautiful copper sink. Adjacent to the kitchen, a unique wine cellar awaits! Step down into the sunken Livingroom/w a huge rock fireplace for those cool mornings & evenings! The expansive 3-bedroom, 2-bathroom, 3,336 square foot home is filled with special touches
List Price $659,990
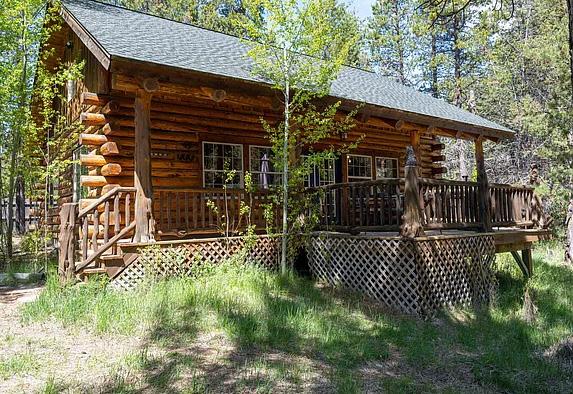
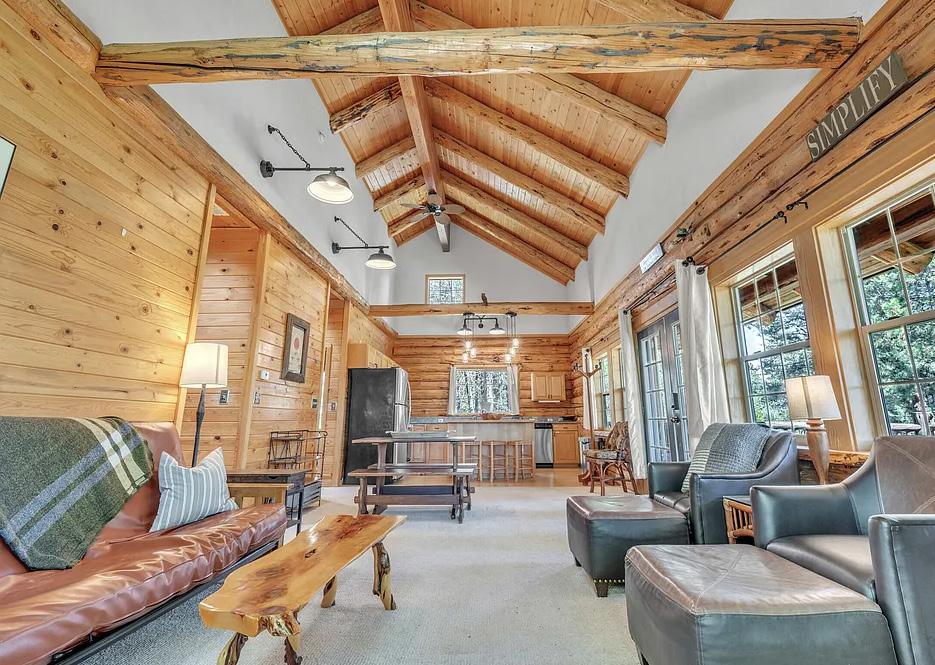
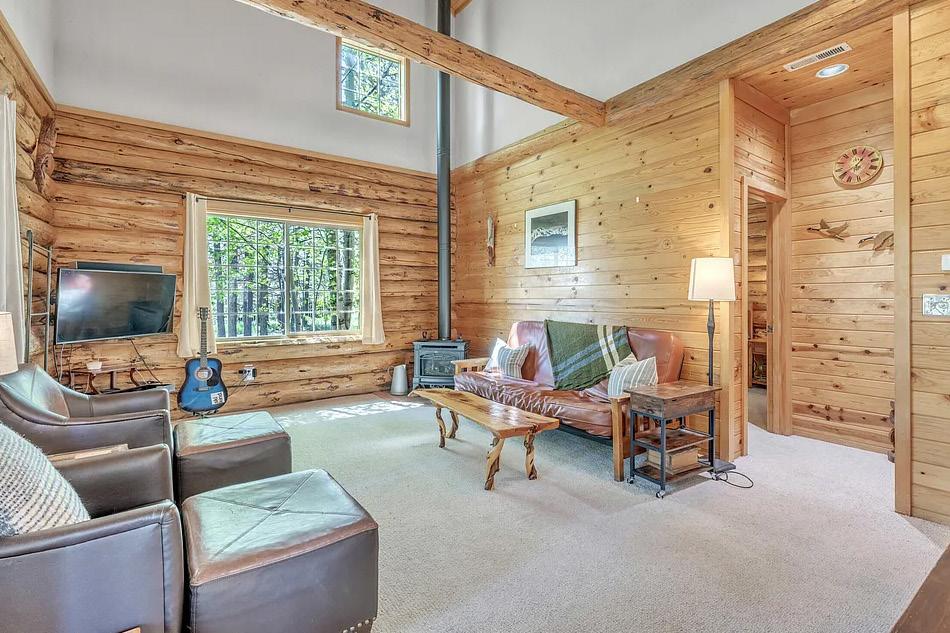
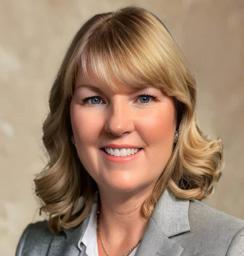
OWNER - MANAGING PRINCIPAL BROKER
541.306.0756
lisa.tavares.lapinerealty@gmail.com lapinerealty.com
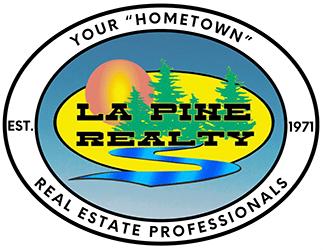

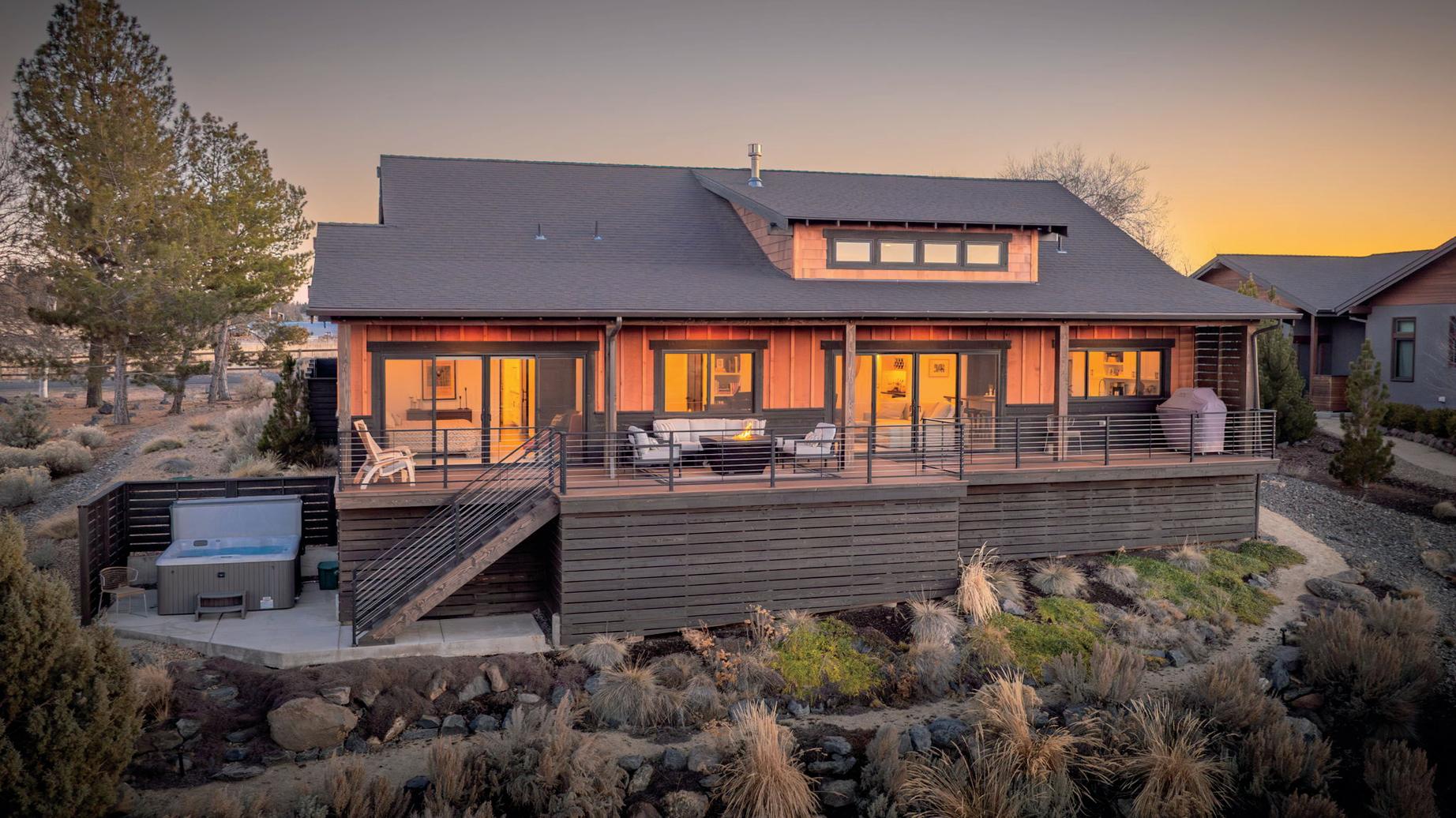
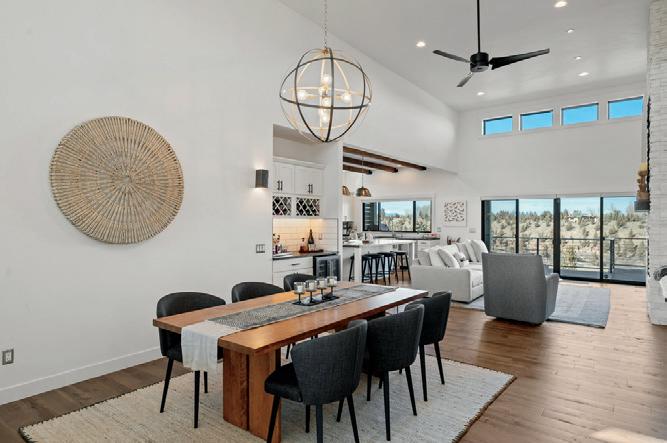
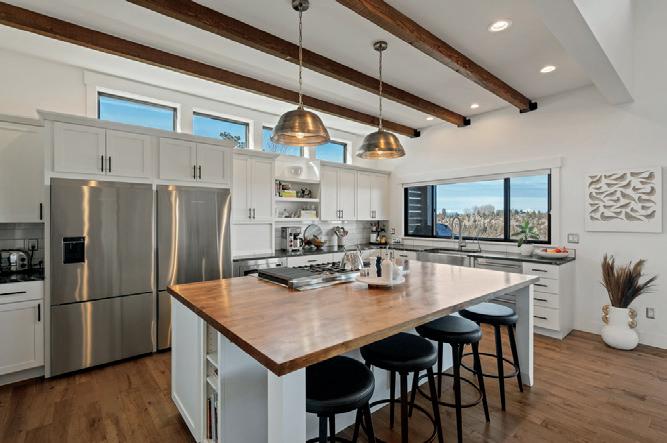
Perched above the Deschutes with more than 2 miles of private riverfront trails — morning walks along the water, fly fishing steps from your door, hawks soaring at eye level, and sunsets across the Cascades. This is serenity without isolation.
TOUR 20350 ROCK CANYON RD →
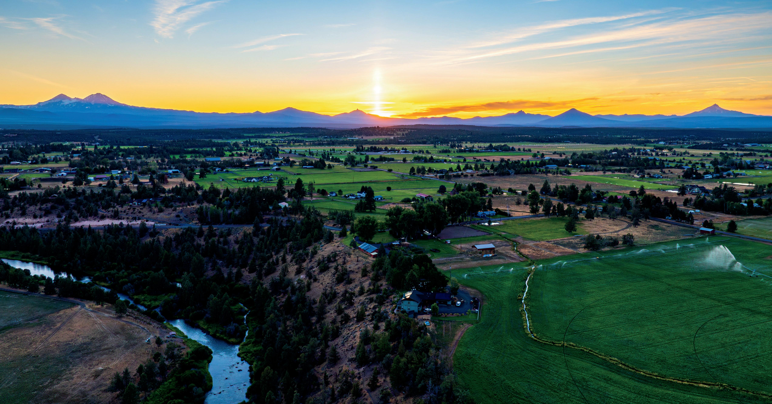


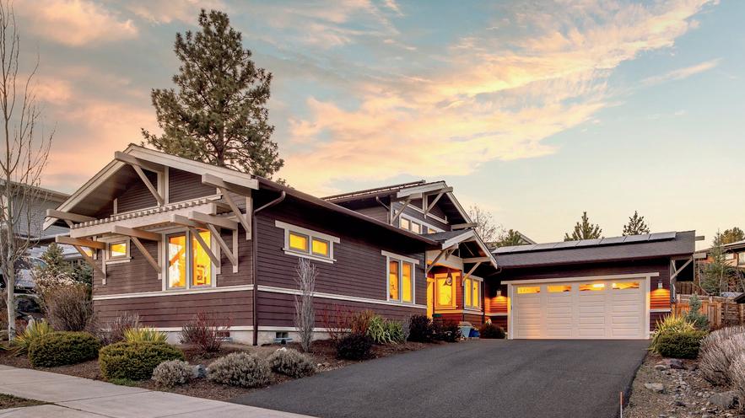
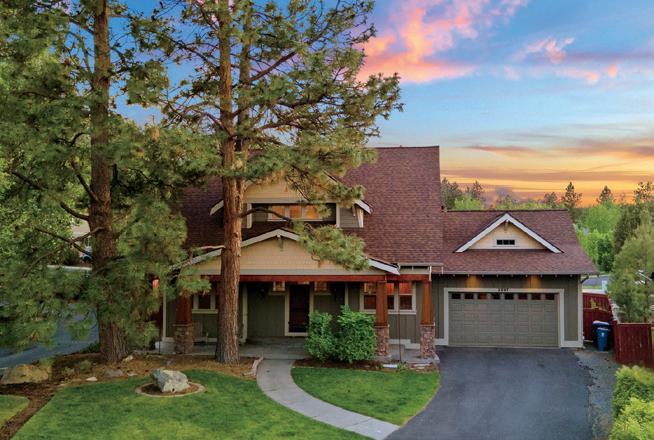
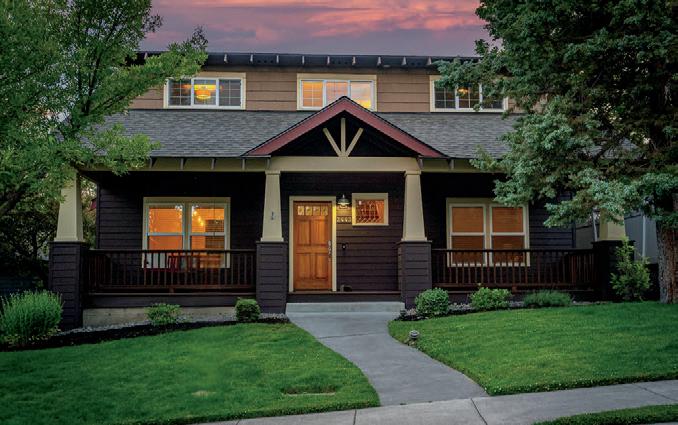
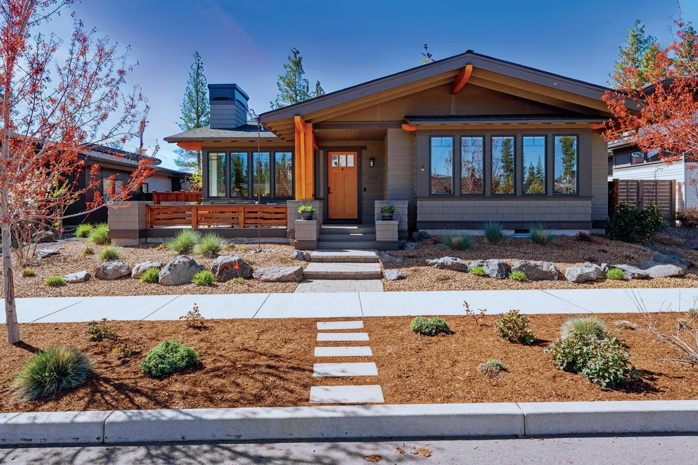
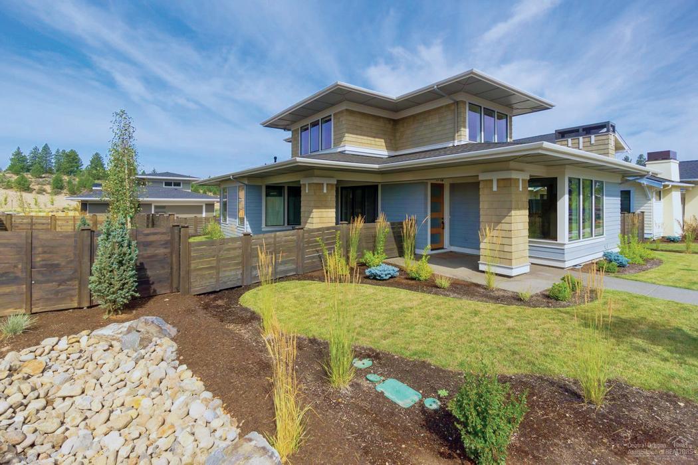
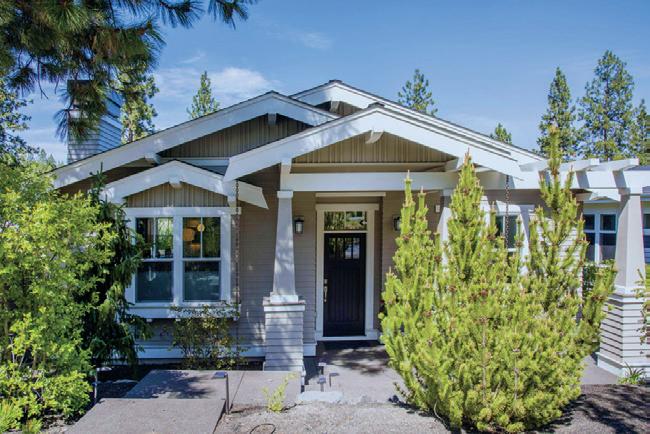





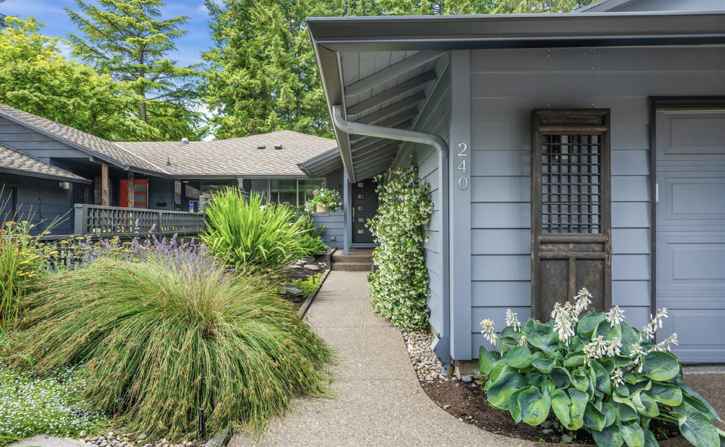
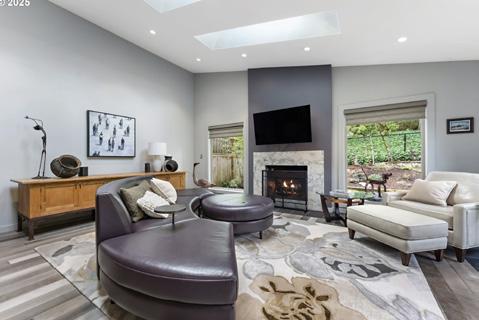

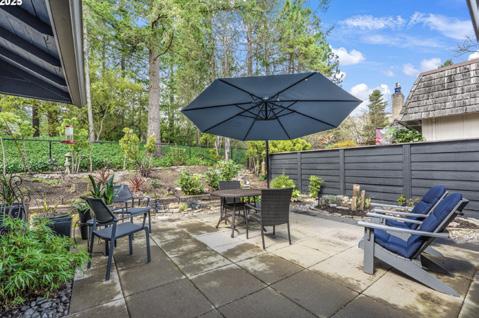
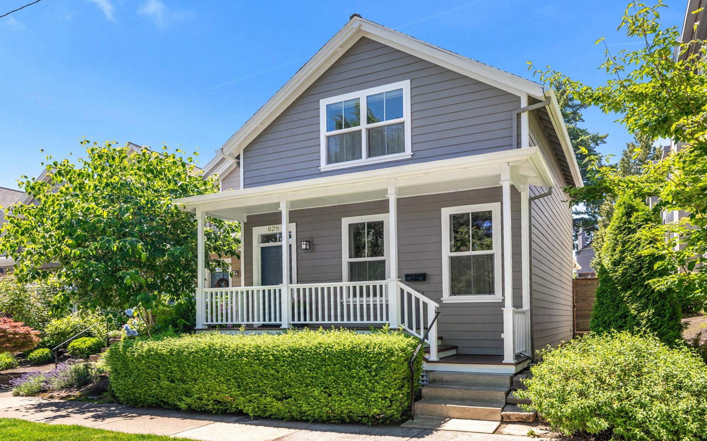
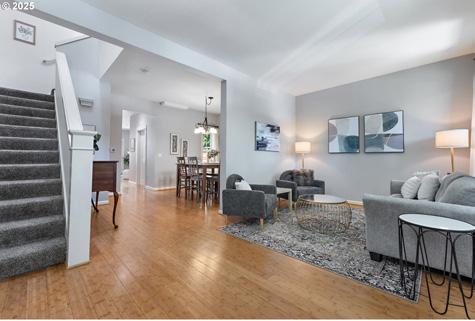
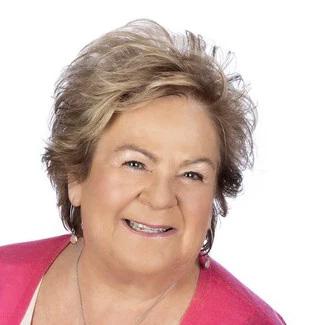
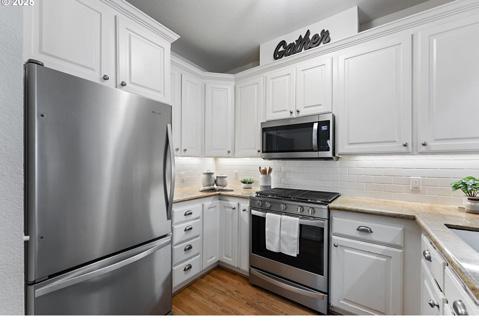
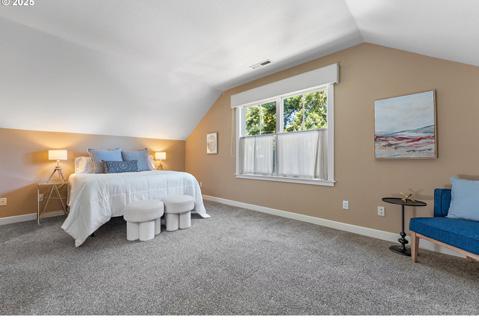
240 GREENRIDGE DRIVE LAKE OSWEGO, OR 97035
1 BEDS + DEN | 2 BATHS | 1,514 SQ FT | $925,000
Nestled within the coveted Mt. Park neighborhood of Lake Oswego. 240 Greenridge Dr. presents an exquisite opportunity to embrace a refined, low-maintenance lifestyle. Imagine waking up in this meticulously designed 1514 square-foot haven, where every detail reflects a commitment to quality and comfort. Priced at $925,000, this single-level retreat redefines downsizing, offering a seamless blend of elegance and practicality. Step inside and be enveloped by a serene ambiance, characterized by a sophisticated gray and white palette that exudes tranquility. The heart of the home, a chef’s kitchen, showcases a Blue Star gas range, a culinary enthusiast’s dream, complemented by the sleek GE Cafe stainless steel appliance suite, including a built-in French door oven and refrigerator. The white gray specked granite countertops create a bright & inviting space, perfect for both intimate gatherings and everyday living. Luxury extends to the primary en-suite, a sanctuary of relaxation.
628 1ST STREET LAKE OSWEGO, OR 97034
2 BEDS | 2.5 BATHS | 1,776 SQ FT | $799,999
Discover modern elegance in this 1,776 sq ft end-unit traditional townhome, featuring 2 en-suite bedrooms and 2.5 baths. Located in the highly sought-after First Addition neighborhood, just two blocks from downtown LO’s vibrant shops and dining. This home boasts design-driven finishes, including quality bamboo floors, high ceilings, large windows, and a skylight, all creating a bright, airy atmosphere. Neutral colors, stylish fixtures, and granite countertops provide a fresh, serene feel. The kitchen features new appliances (June 2022) with a transferable warranty through June 2027. Enjoy a gas fireplace and central air. The open staircase, double master plan, and convenient upstairs laundry offer an ideal layout. Enjoy outdoor spaces including a covered back patio, covered front porch, fully fenced backyard and courtyard for dining under the stars. The detached one-car garage + a additional parking pad is accessed conveniently via a paved alleyway. Large storage above the garage with pull down ladder. Perfect for young professionals, emptynesters, or those seeking a low-maintenance lifestyle with no HOA fees. Small town urban lifestyle at its finest!
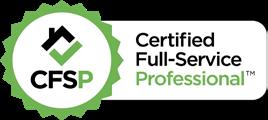
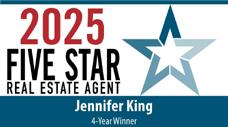

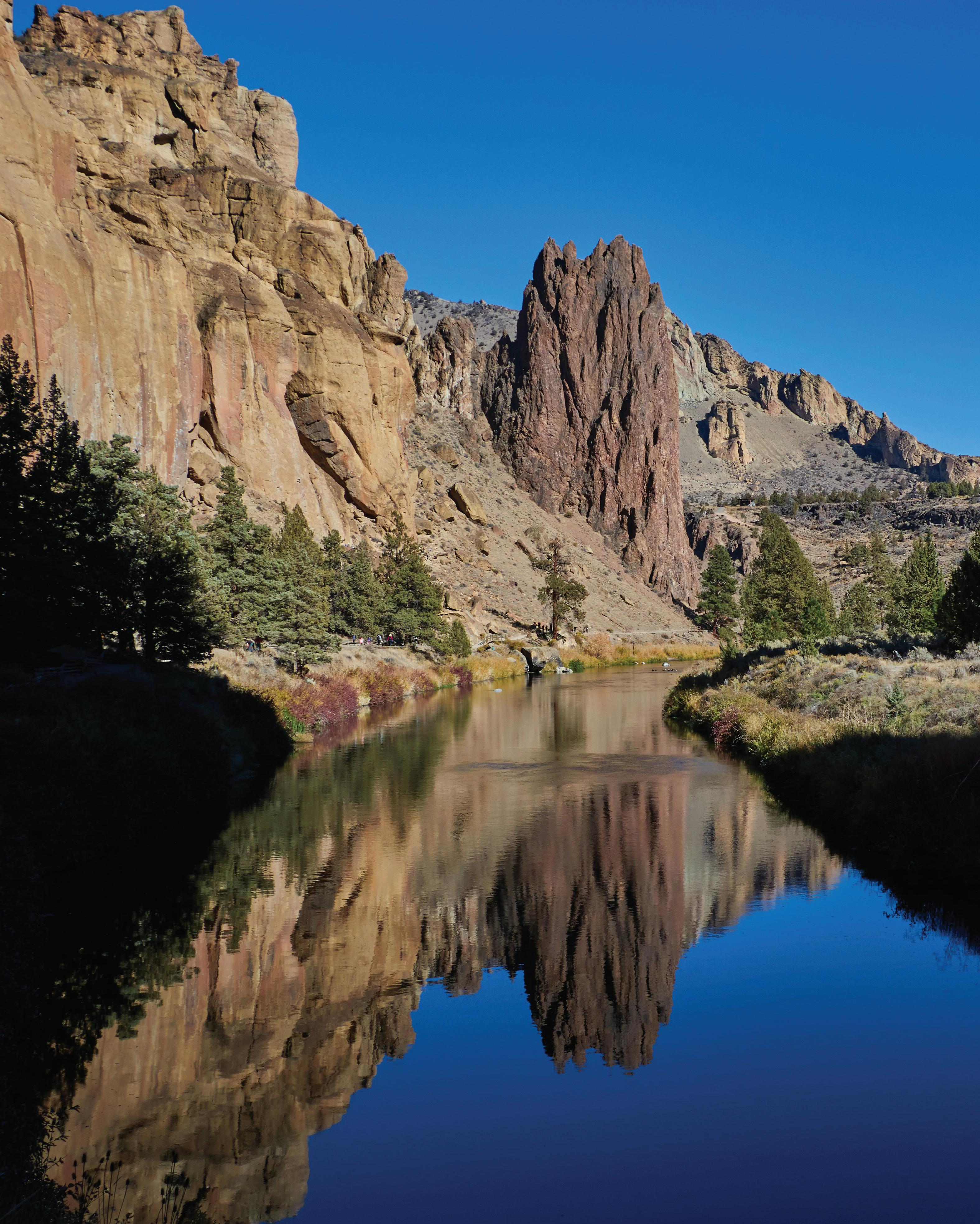
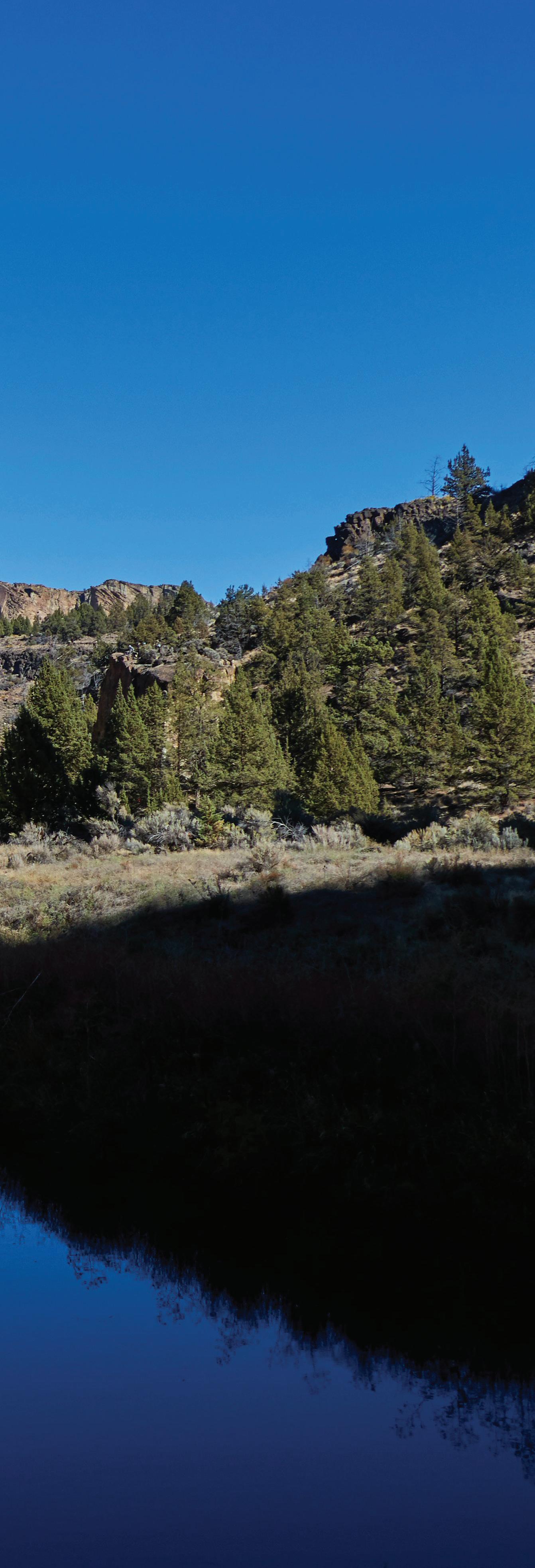
Oregon’s diverse landscape and thriving real estate market make it an exceptional destination for second home investments. From coastal retreats to mountain escapes, the state offers sophisticated buyers a range of luxury markets with strong appreciation potential and distinctive lifestyle amenities. Based on current market trends, home prices, and premium features, these three places represent the most compelling opportunities for discerning second-home buyers.
Bend continues to excel in Oregon’s luxury second home market with a median sale price of $725,000 in July, according to Redfin. The city’s appeal extends far beyond its Cascade Mountain setting, offering skiing at Mount Bachelor, championship golf courses, and a vibrant downtown arts district. High-end properties feature architectural designs that maximize mountain and river views, with many homes incorporating sustainable materials like reclaimed wood and locally sourced stone.
The luxury market in Bend showcases properties with premium amenities including wine cellars, chef-grade kitchens, and spa-like primary suites. Many estates feature outdoor living spaces designed for year-round entertaining, complete with fire features and covered terraces. The city’s strong vacation rental market provides additional investment appeal, with luxury properties commanding premium nightly rates during peak seasons.
The Oregon Coast’s luxury market has shown remarkable resilience and growth, with oceanfront properties commanding premium prices for their unparalleled natural settings. Coastal communities like Cannon Beach, Depoe Bay, and Bandon offer sophisticated buyers the opportunity to own dramatic oceanfront estates with private beach access and panoramic Pacific views.
Luxury coastal properties feature weather-resistant materials like cedar siding and copper roofing, designed to withstand the marine environment while maintaining elegant aesthetics. Many homes include great rooms with vaulted ceilings, stone fireplaces, and expansive decks positioned to capture sunset views. High-end amenities often include guest quarters, wine cellars, and spa facilities that enhance the retreat experience.
Hood River combines outdoor adventure with wine country elegance, creating a unique luxury market appeal. The city’s position in the Columbia River Gorge provides access to windsurfing, skiing at Mount Hood, and renowned vineyards, while maintaining a sophisticated small-town atmosphere. With a median sale price of $708,500 in July, according to Redfin, the market shows strong value retention.
Luxury properties in Hood River often feature contemporary designs that maximize gorge and mountain views, with many homes incorporating sustainable building practices and energy-efficient systems. High-end amenities include temperature-controlled wine storage, outdoor kitchens designed for entertaining, and primary suites with private terraces overlooking the Columbia River. The area’s growing reputation as a culinary destination adds investment appeal for luxury buyers.
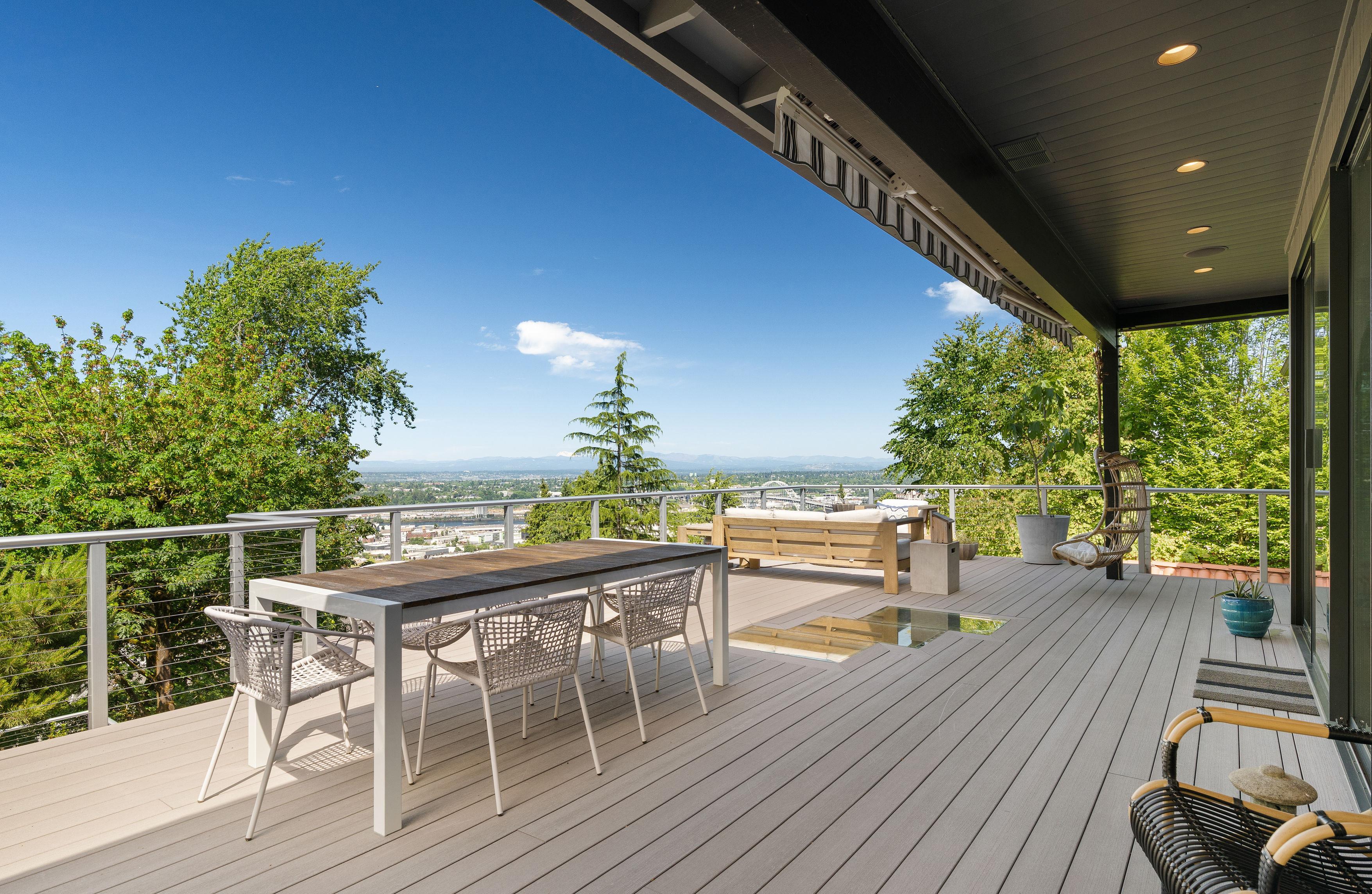
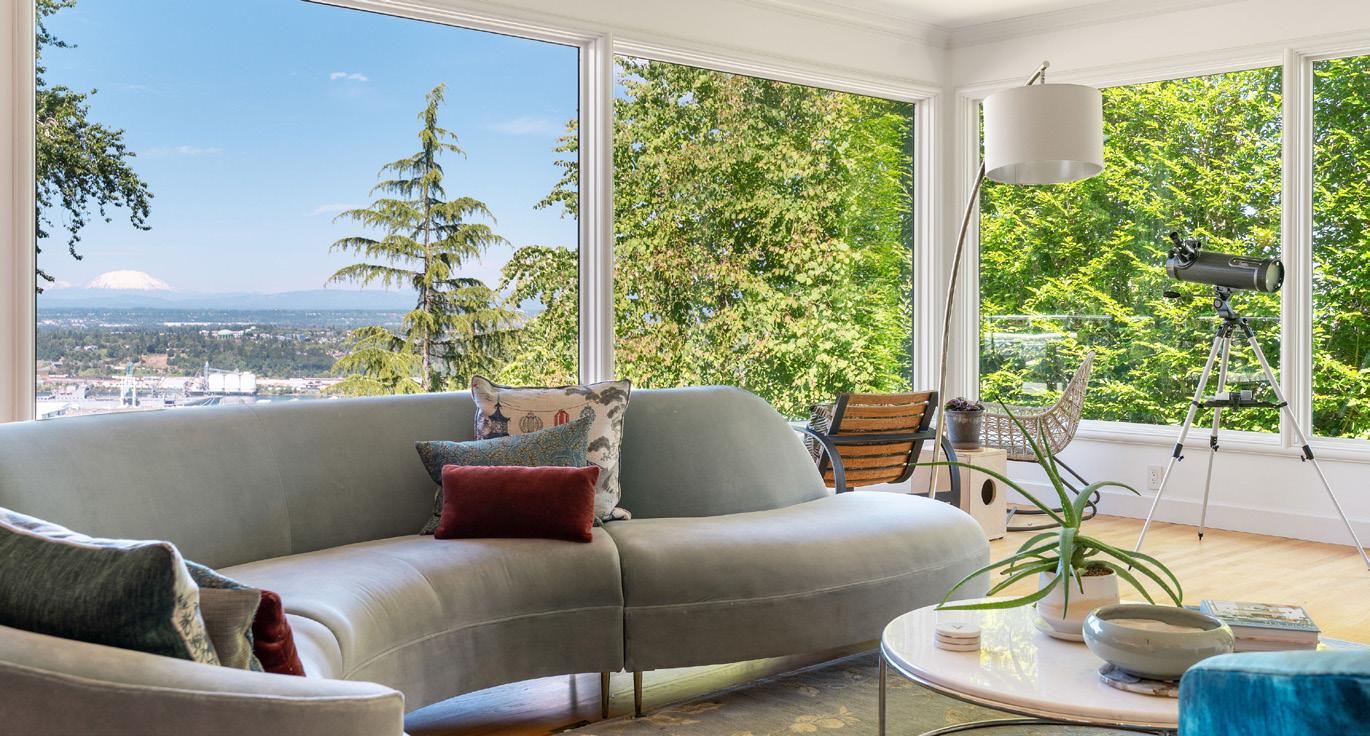
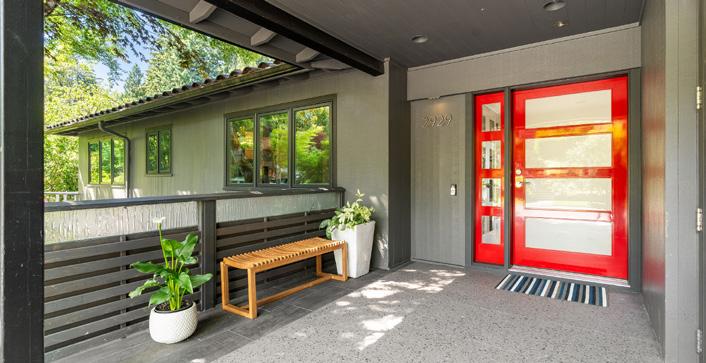
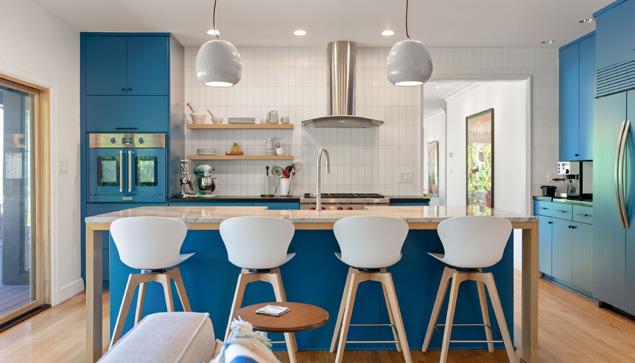
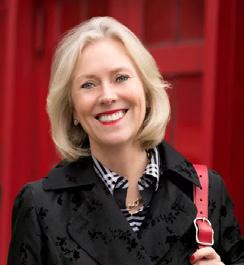
2929 NW CUMBERLAND ROAD, PORTLAND, OR 5 BD |4 BA | 4,378 SQFT | $2,395,000
Perched in sought-after Kings Heights, this mid-century gem exudes personality, framed by sweeping views of the city and four mountains. Recently reimagined, the home is a vibrant showcase of color and style, creating a fun yet calming atmosphere. The detached ADU is a masterpiece in its own right, featuring a sleek kitchen with premium appliances, a luxurious bathroom, a washer/dryer, and a sauna. With its private entrance, it’s ideal for guests or rental income. Rents currently on Air BnB for $4,100/ mo. The primary suite in the main home is a serene retreat, complete with a private patio, ensuite bathroom, double closet, and stunning views of Mt. Hood. The remodeled kitchen boasts high-end appliances, a quartzite island, and an open layout connecting the kitchen and family room. Step out to an oversized two-tiered deck overlooking tranquil Japanese garden with a waterfall, offering a perfect indoor-outdoor flow from the kitchen, living room and lower family room. An attached two-car garage with extra storage and gated entry completes this incredible property. Located near top-rated schools, trails, parks and close to the best of downtown and NW 23rd Avenue, this home offers a lifestyle of comfort and convenience.

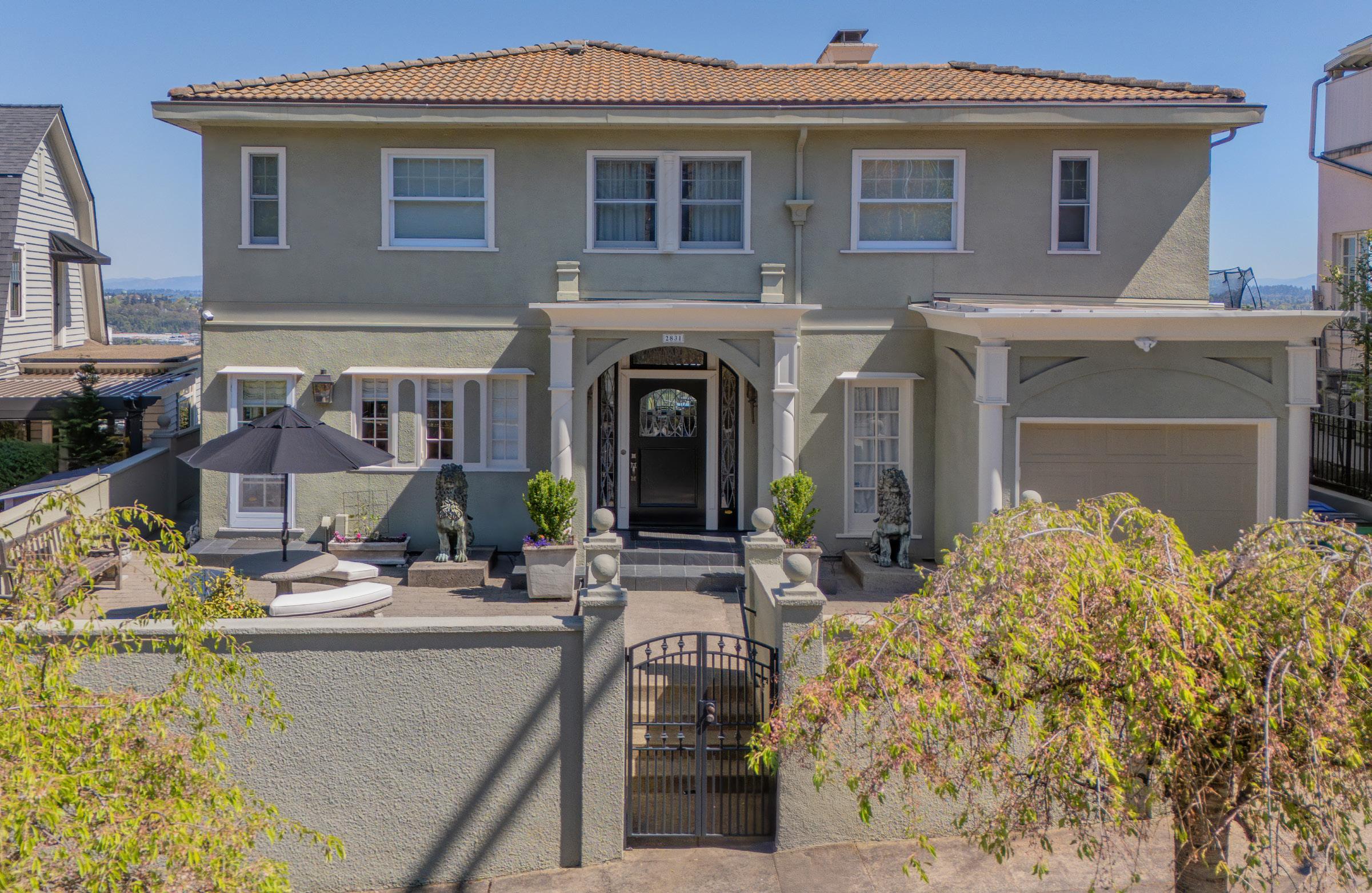
2831 NW WESTOVER ROAD, PORTLAND, OR 3 BD |4 BA | 4,067 SQFT | $1,600,000
Perched in Kings Heights, this timeless Mediterranean-style home combines charm, views, and an unbeatable location. Enjoy expansive city and mountain views, beautiful formal spaces, and deck overlooking the skyline. The spacious primary suite features a walk-in closet, large ensuite bath, and a patio perfect for morning coffee or evening sunsets. A bonus space on the lower level offers flexibility for a home office, gym, or media room. With a welcoming front patio, a view-facing back deck, and easy access to top schools, parks, trails, and NW 23rd, this home offers the best of Portland living in a truly special setting.

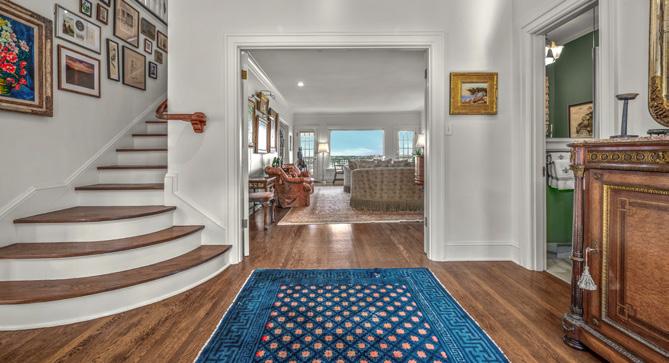
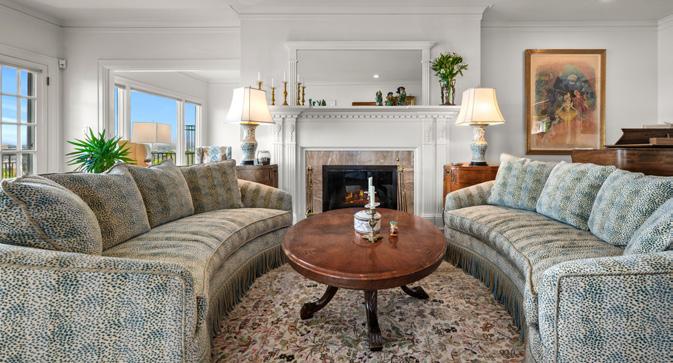


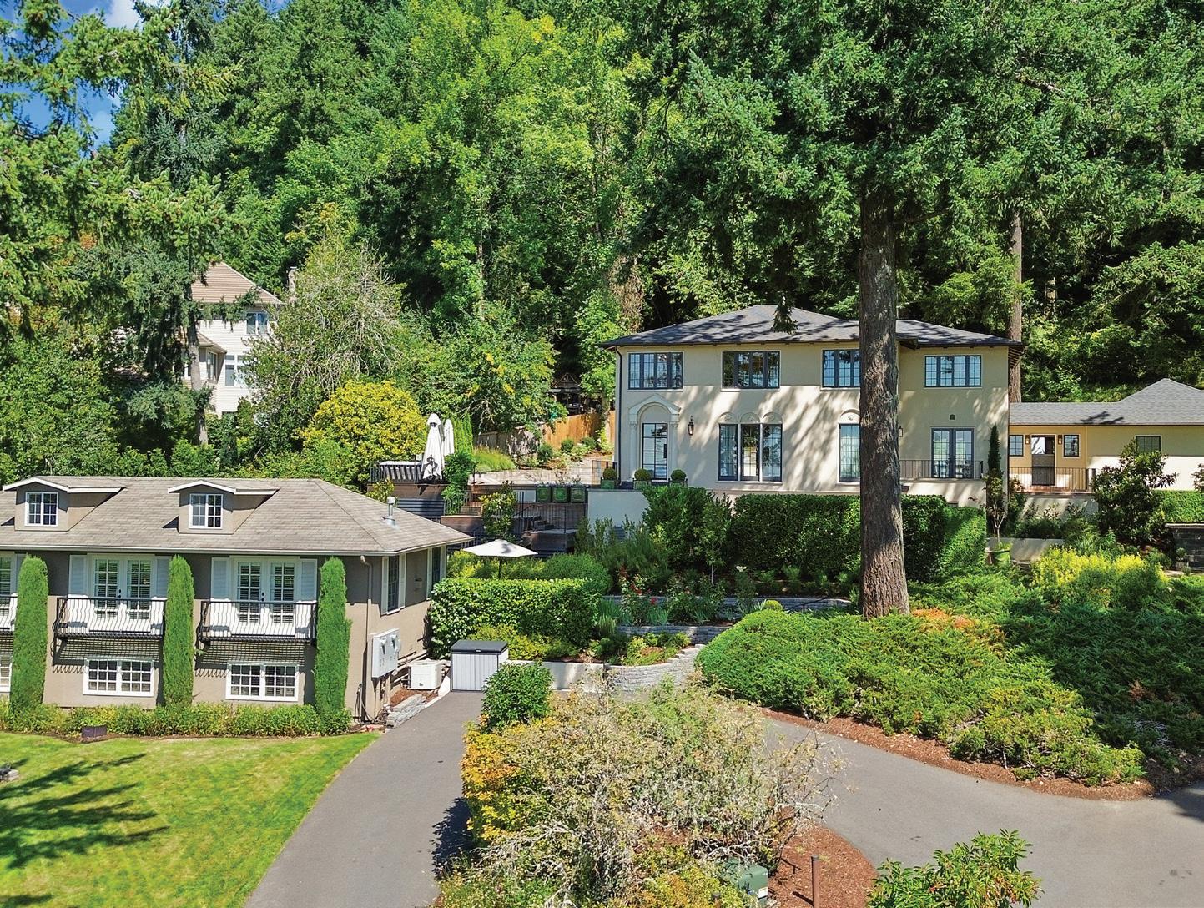
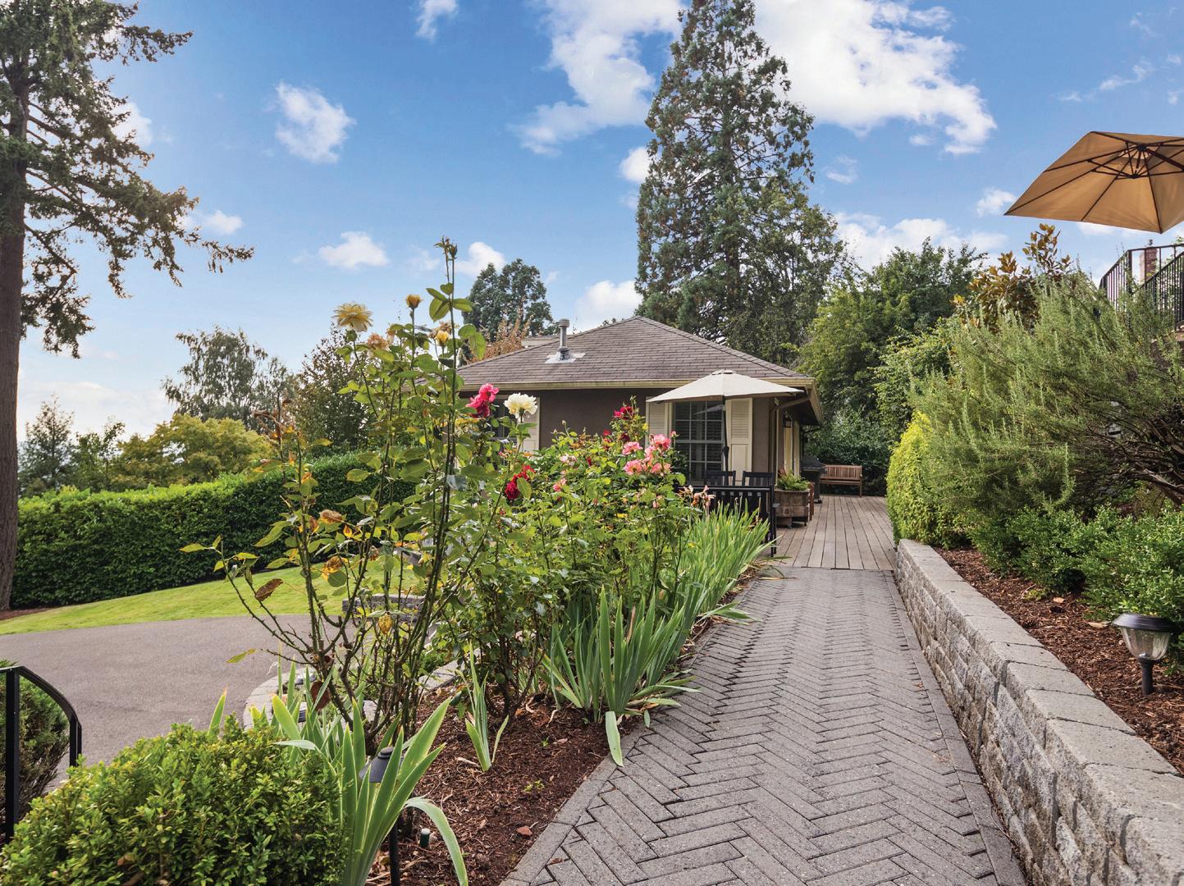
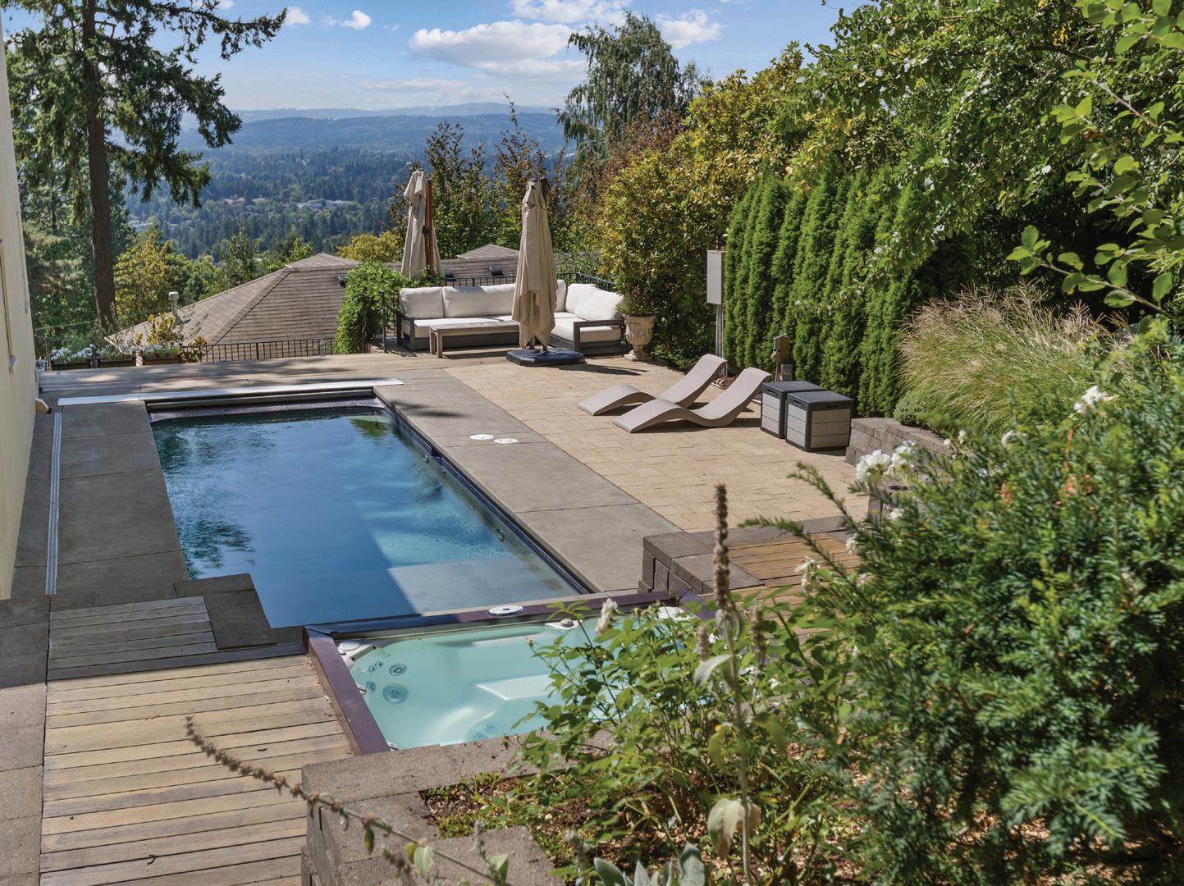
PRIVATE, VERSATILE & FULL OF CHARACTER
Tucked away on a serene 1.31-acre double tax lot in the prestigious West Hills, this Mediterraneaninspired estate offers a rare combination of elegance, privacy, and versatility. Whether you're looking for multigenerational living, guest accommodations, or a short-term rental opportunity, this property delivers with exceptional style and function.
The main residence, fully reimagined in a comprehensive rebuild/remodel in 2015–2016, spans 4,289 square feet and blends timeless Mediterranean charm with modern upgrades. Natural light pours through expansive windows and French doors, highlighting rich hardwood floors, soaring ceilings, and beautifully appointed spaces throughout. The elegant living and dining areas center around a cozy fireplace, while the spacious family room features a wet bar—perfect for entertaining. A gourmet kitchen is the heart of the home, complete with a butcher block island, sunny breakfast nook, and a professional-grade 8-burner Wolf range. Three generous bedrooms, 3.1 baths, and flexible lower-level spaces offer comfort and adaptability for a variety of lifestyles.
The 1,557-square-foot accessory dwelling unit (ADU) provides even more flexibility with two bedrooms, 1.1 baths, and an additional office or den. With its own gas fireplace, custom wood shutters, and private entrance, the ADU is ideal for extended family, guests, or short-term rental income.
Designed for outdoor enjoyment as much as indoor comfort, the property includes an in-ground pool, expansive patio with a built-in pizza oven, and lush, mature landscaping that creates a peaceful, private retreat.
This one-of-a-kind West Hills gem is more than a home—it’s a lifestyle. With its timeless architecture, thoughtful updates, and unmatched setting just minutes from downtown Portland, this is a rare opportunity to own a true Pacific Northwest retreat.
Offered at $2,890,000
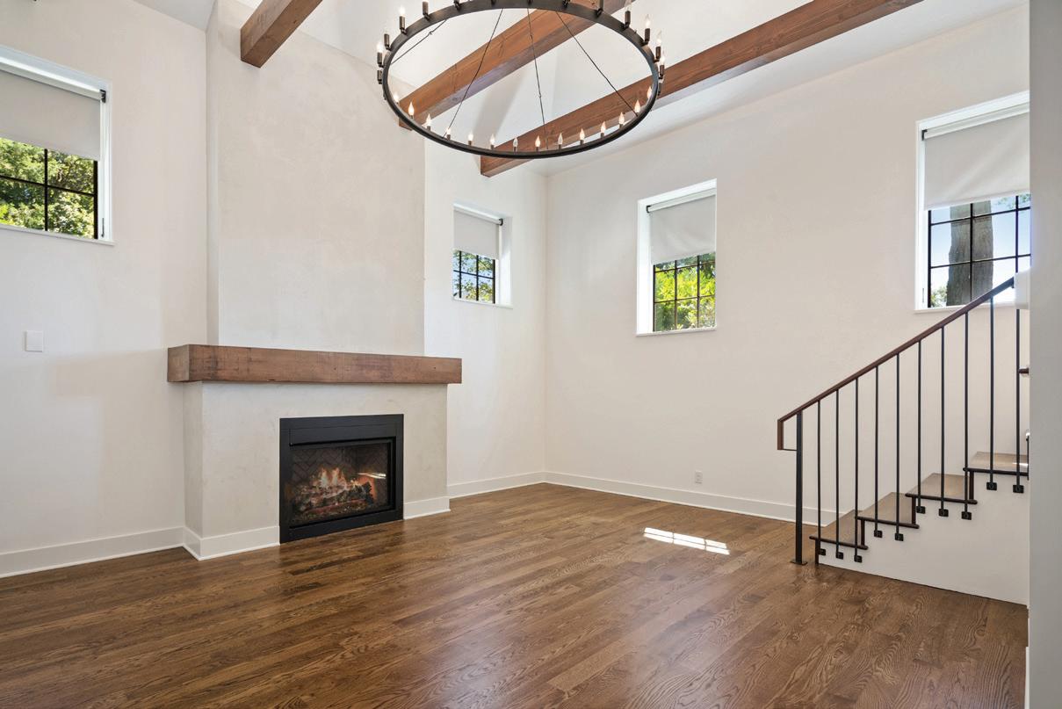
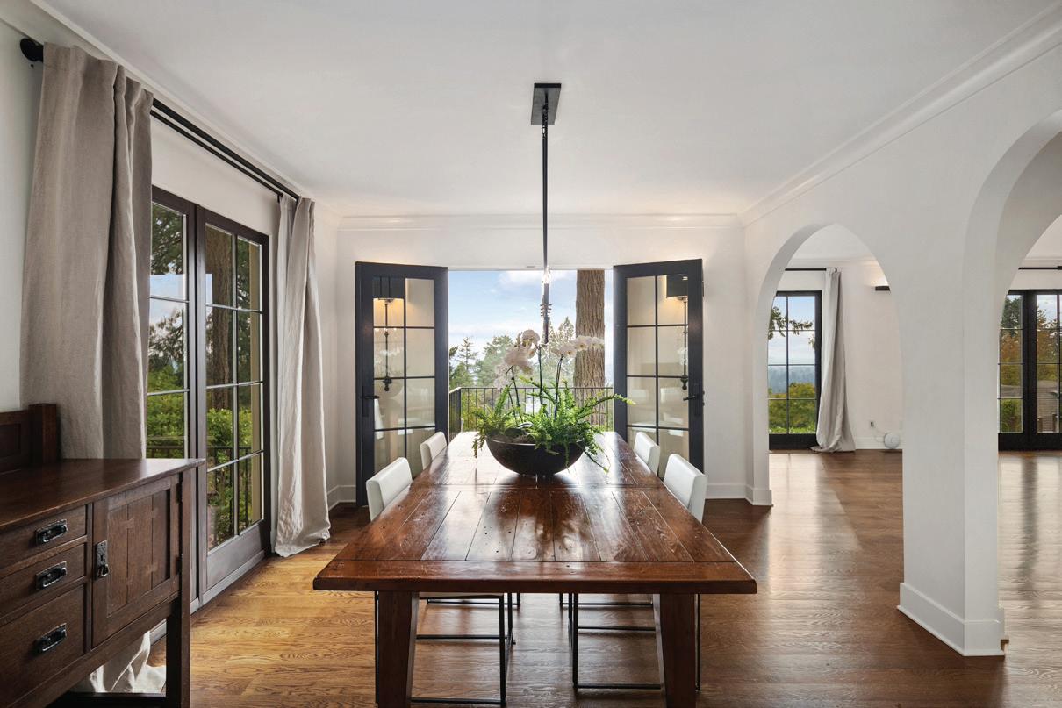
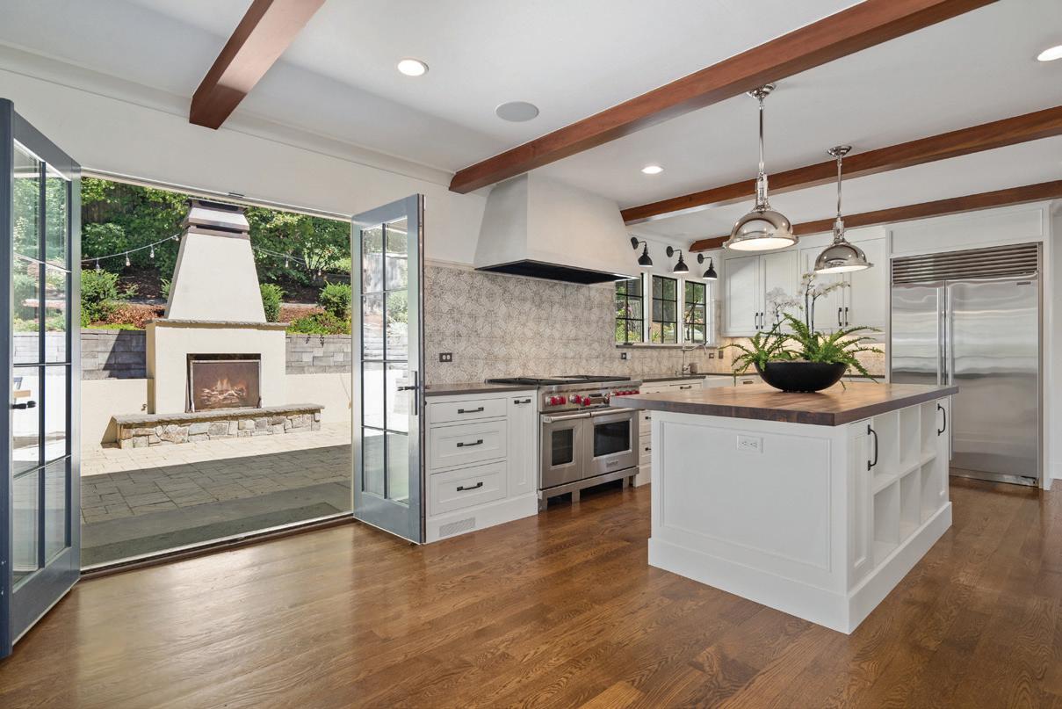
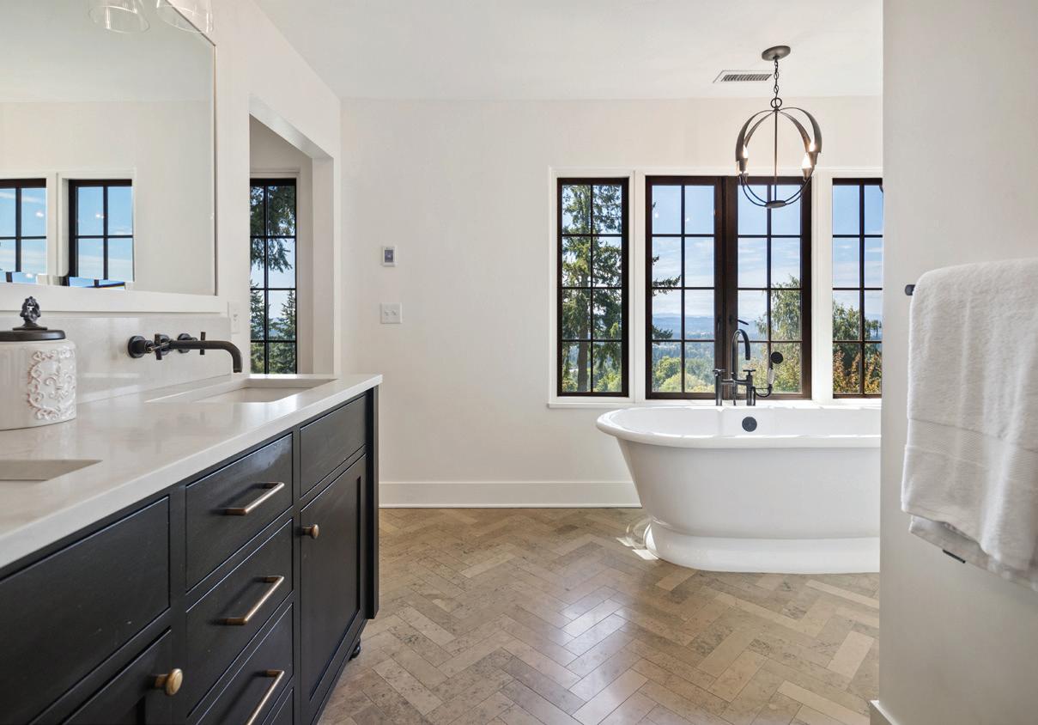
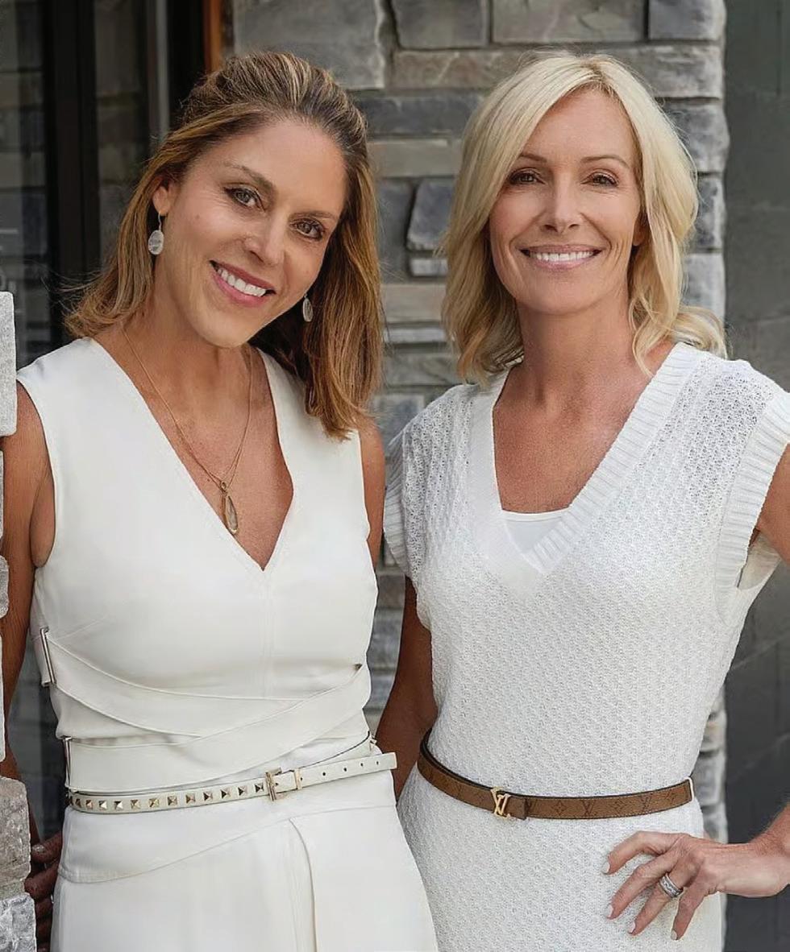
With a combined 50-plus years of selling residential real estate, we pride ourselves on providing professional, experienced and passionate service focusing on the
market. With most of our business repeat or referral-based, we are consistently in the top one percent by volume of all brokers in Portland each year. Past and current clients include professional athletes, CEO’s of major corporations, local professionals and clients relocating from all over the world. We strive to get our clients the highest price with the least amount of stress, operating in a direct, efficient and effective way.
With our unique networking experience and local connections in the community, we put people and houses together often with a phone call to another agent, neighbor or corporate executive. We offer a boutique experience with high-powered marketing, blending print ads with state-of-the-art digital advertising, and limit the amount of business we take to what we can truly focus on and give our personal attention to.
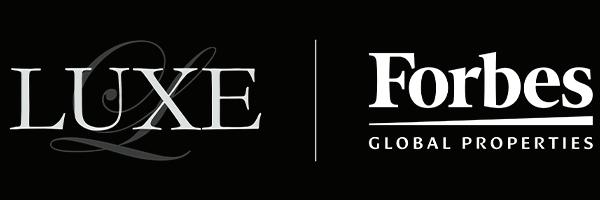
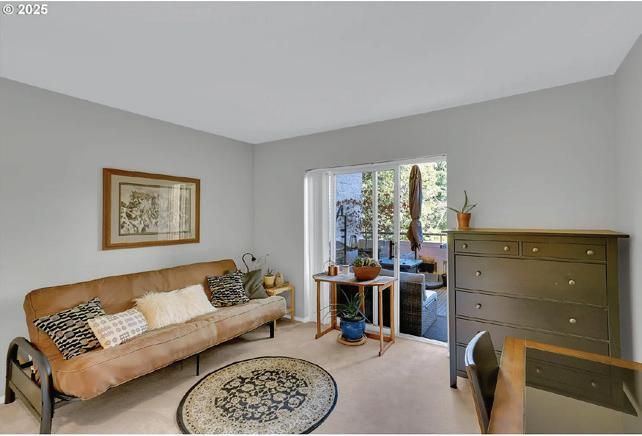
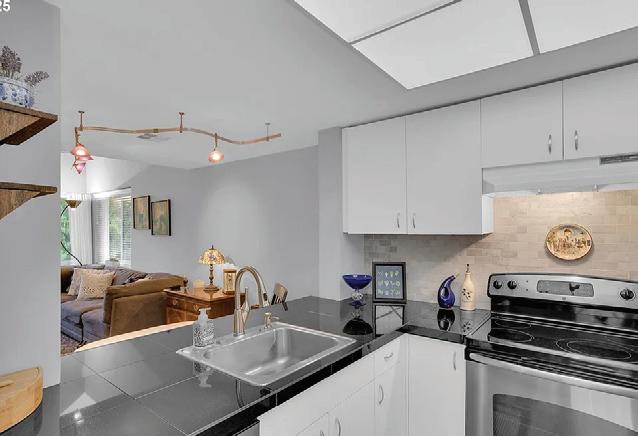
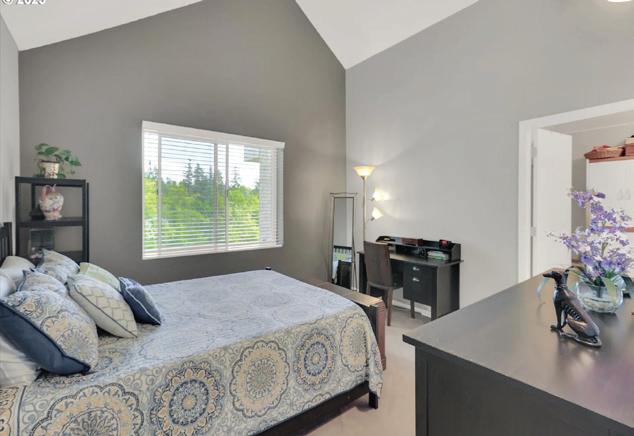
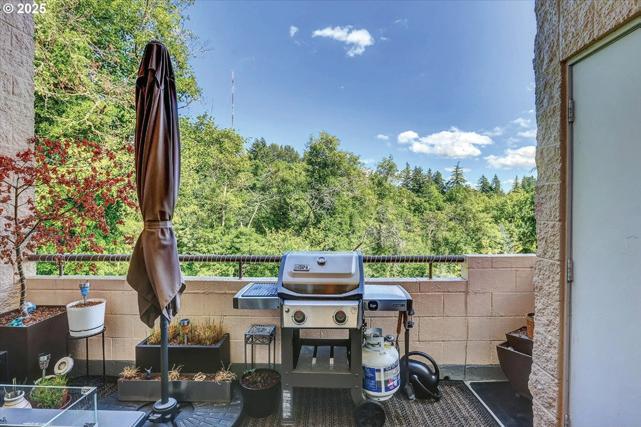
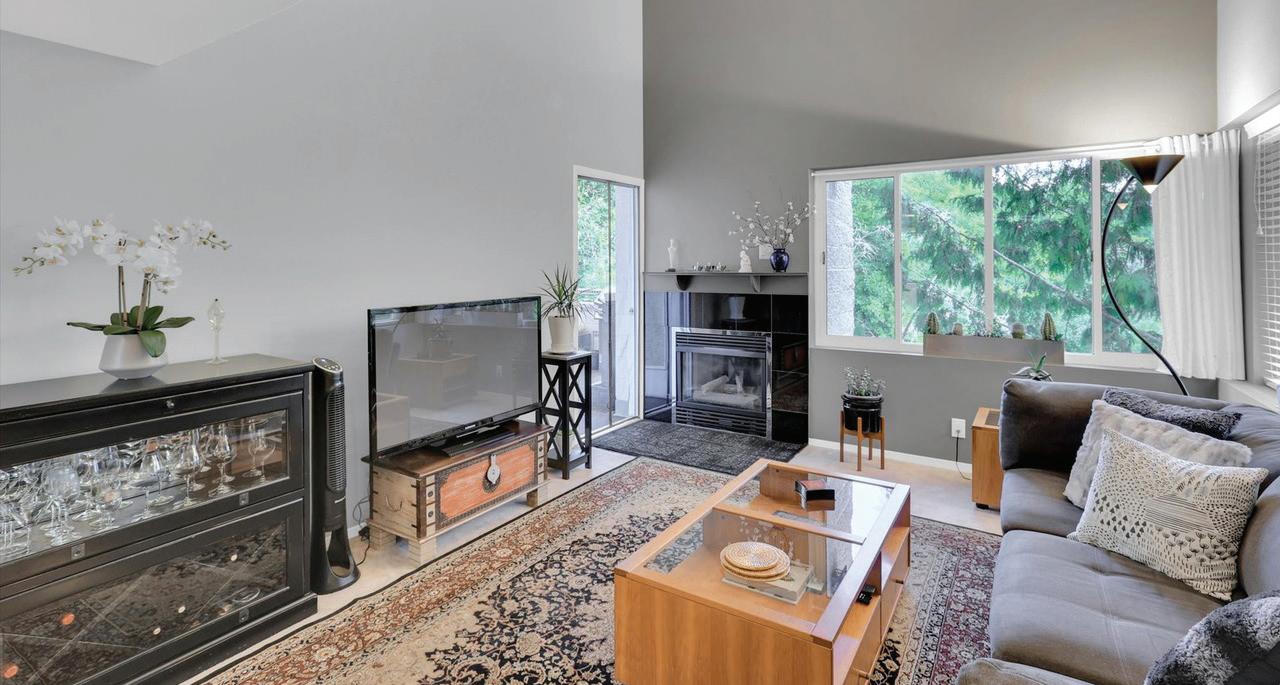
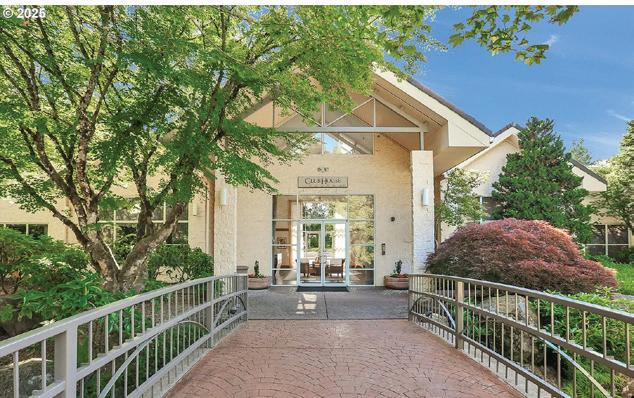
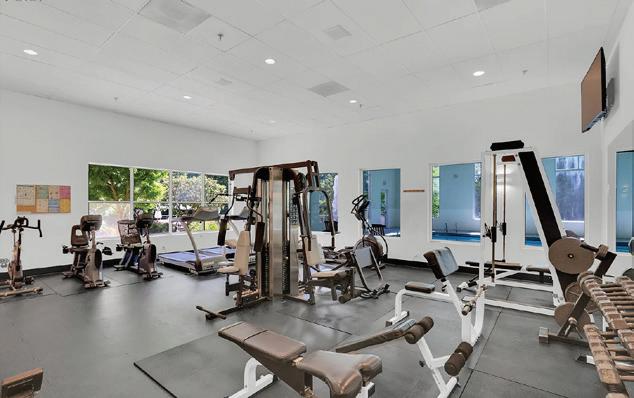

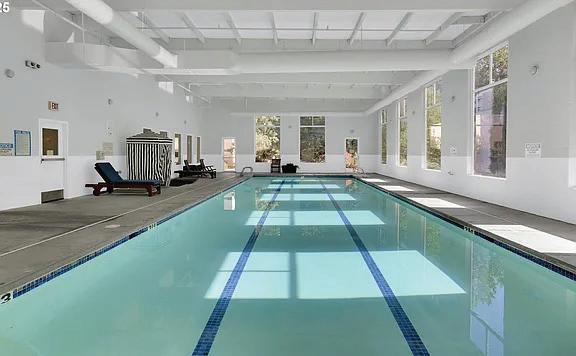
Offered at $289,000 | 2 BEDS | 2 BATHS | 1,199 SQFT. Experience peace and privacy in this top-floor updated 2 bed, 2 bath condo tucked among the trees in a secure gated community just outside NW Portland, and just minutes from Downtown Portland & Beaverton. Enjoy cathedral ceilings, a spacious layout with oversized windows capturing natural light and fresh air. This condo location is ideal and very quiet since the upper primary bedroom has no shared walls, and flows like a single-family residence. Located in Washington County with lower taxes than Multnomah, this updated home features fresh paint, newer flooring, all appliances included, and a private balcony with serene forest views. Cozy up by the fireplace or enjoy the seasonal beauty from your perch above it all. Move-in ready with a newer stackable washer/ventless dryer, plus two deeded side-by-side parking spots in a secure garage, this condo shines above the rest. Amenities include an indoor pool, sauna, gym, clubhouse, tennis courts, and lush green space—perfect for quiet walks or neighborly connection. HOA dues cover water, sewer, garbage, cable & WIFI. A rare blend of tranquility and convenience—don’t miss this serene retreat minutes from city life. Act fast, Seller Pays 1st Year HOA Dues with Accepted Offer.
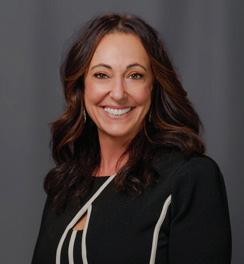

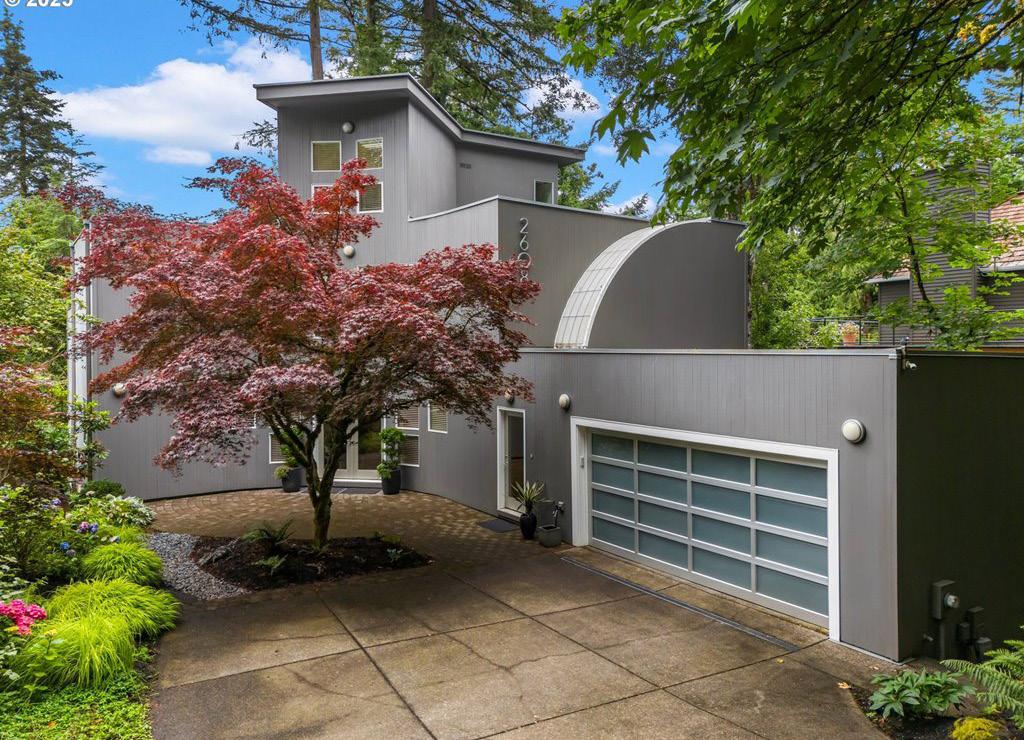
4 BEDS | 3 BATHS | 2,990 SQFT | $1,300,000 . A showcase home full of custom details, designed by Hall of Fame Brand Designer. You’ll love living and entertaining in this stunning home. The main floor features a gourmet kitchen with steel and glass details, tall cement countertops, and gas range opening to a spectacular great room with fireplace and soaring 19-ft ceilings. Second floor features another bedroom suite with stunning bath, freestanding tub (soak while you sip wine and enjoy the forest view!), custom built-ins and large private deck. There’s a spacious loft with a custom curved skylight filing the space with architectural interest. The third floor suite has stunning floor-to-ceiling windows, like living inside a tree house. There’s a spacious walk in closet, custom tile in the full bath, and large deck. The space is full of light and wrapped by an entertainment deck in the trees. Great floorplan for parties - put your guitarist in the loft and invite 75 people! There are two additional bedrooms (or offices), a full bath, and an oversized 2-car garage with newly coated floors and tons of storage. In the highly desired West Hills with easy commute to OHSU, downtown, or out to Nike. Across the street from Council Crest Park, your views and privacy are ensured. Hiking trails abound, and the Fairmount Blvd. loop is famous for walking, running or cycling. This .42 acre lot has a lovely and manageable front yard, and protected forest for a back yard. Roof replaced 4 years ago.
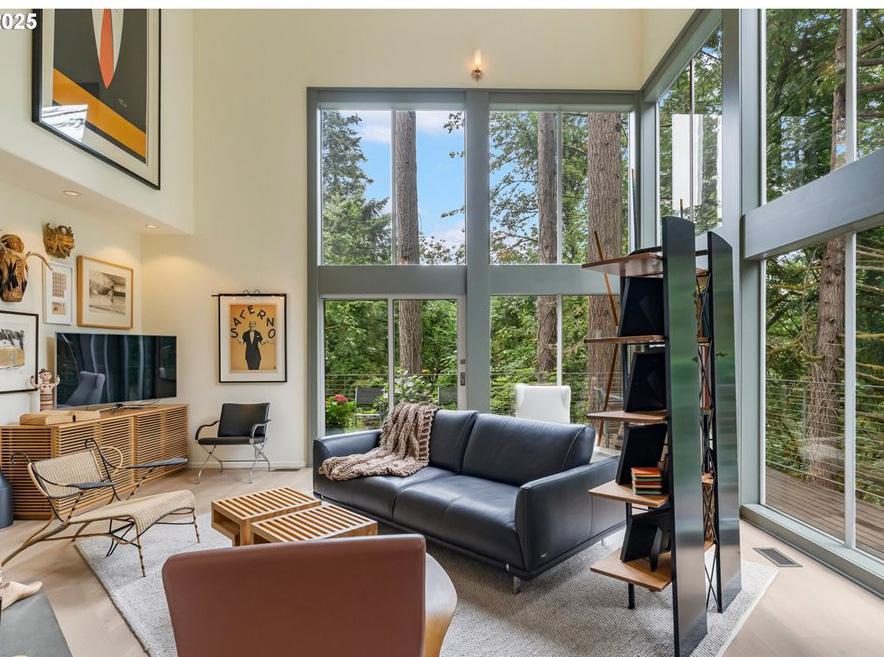
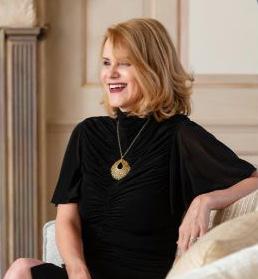
kelly@sondernw.com www.sondernw.com
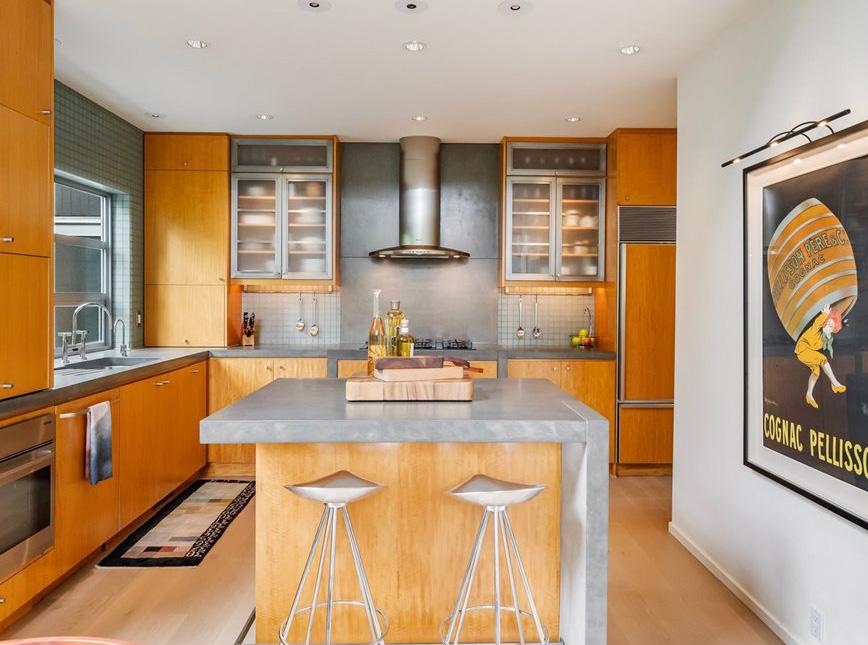
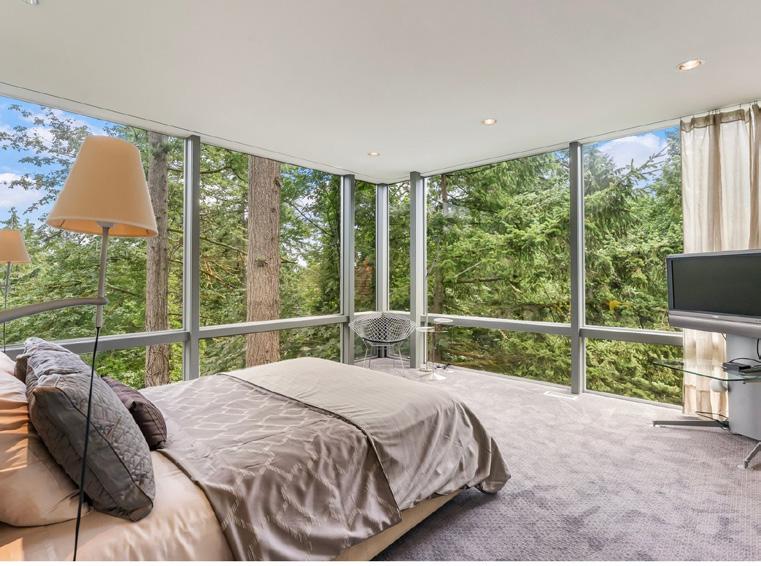


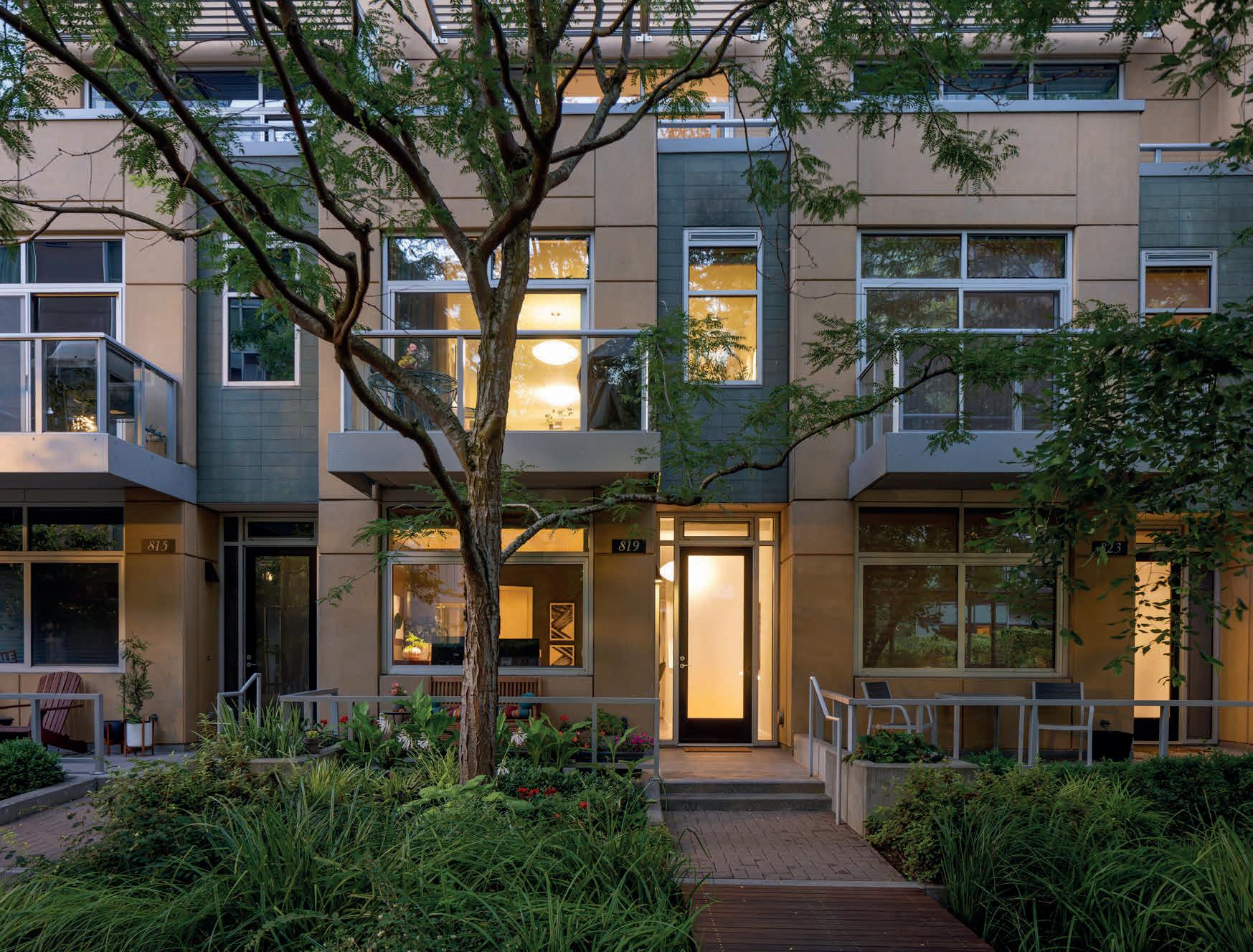
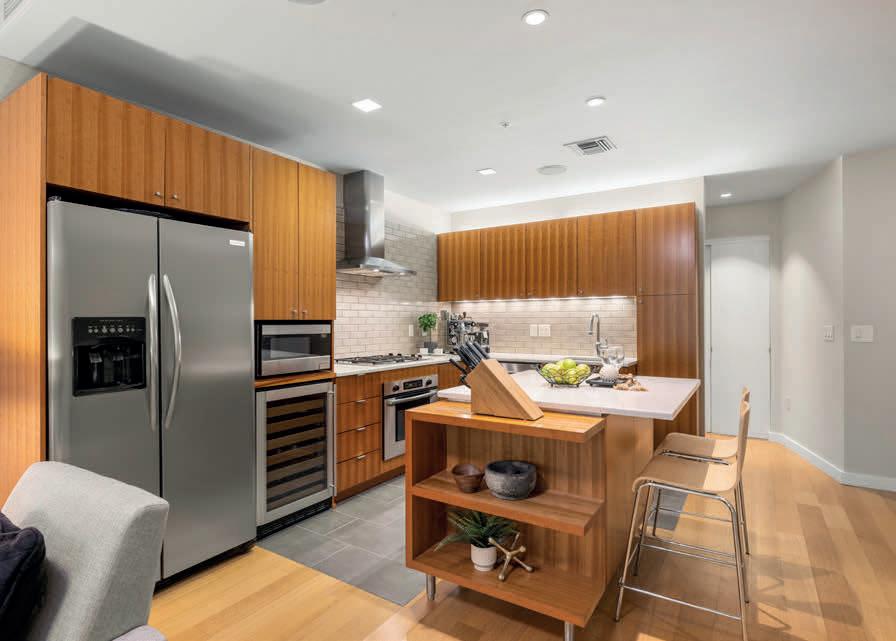
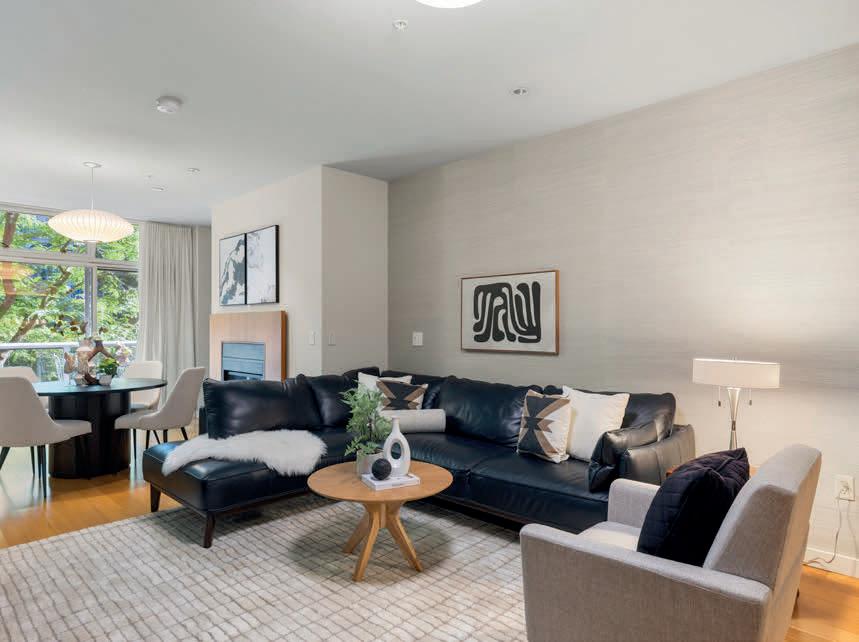
This stylish South Waterfront townhome offers just over 1,800 sq ft of lightfilled living across three levels—with private street-front entry, flexible layout, and two balconies to enjoy the tree-lined setting. The open main level is ideal for entertaining, with hardwood floors, a spacious kitchen featuring bar seating, pantry, wine fridge, and access to a balcony perfect for morning coffee or evening drinks. Upstairs, the entire top floor is a dedicated primary suite—your own private retreat with a large bedroom, soaking tub, walkin shower, double vanity, oversized walk-in closet, laundry, and a private balcony. The ground level includes a second bedroom with full bath, great for guests or a home office setup, plus extra storage and direct access to the attached garage. Set in one of Portland’s most walkable neighborhoods, you’re just steps from the riverfront trail, parks, restaurants, OHSU tram, and Streetcar—everything you need for effortless urban living.
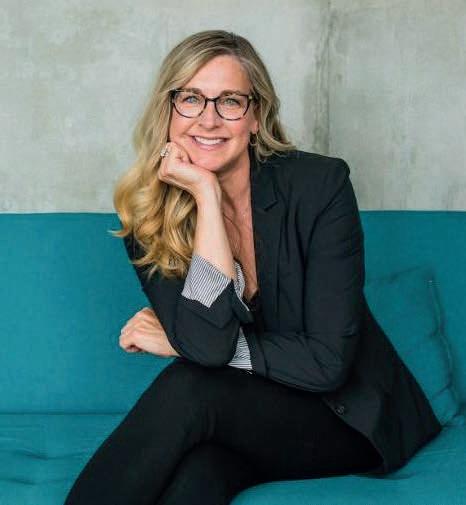
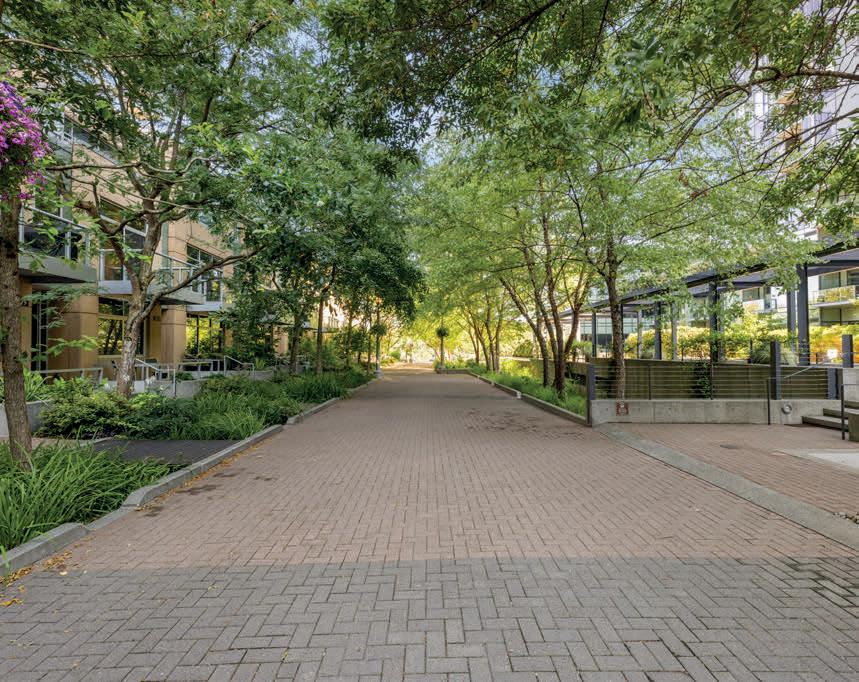
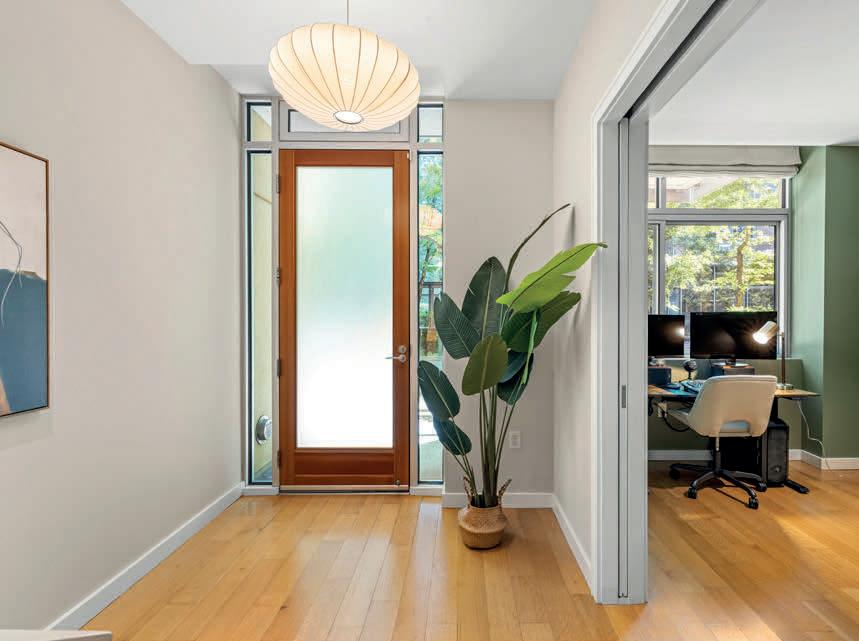
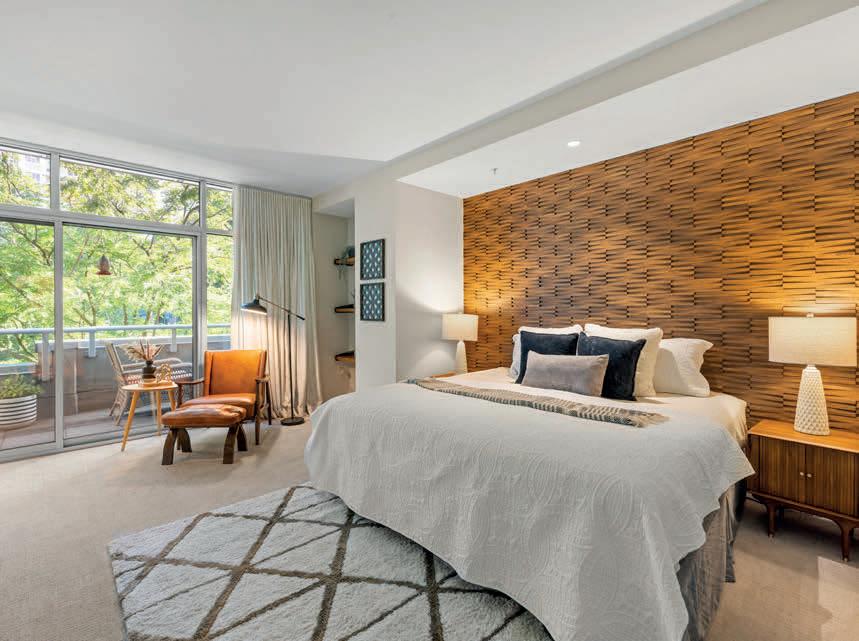
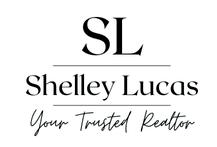

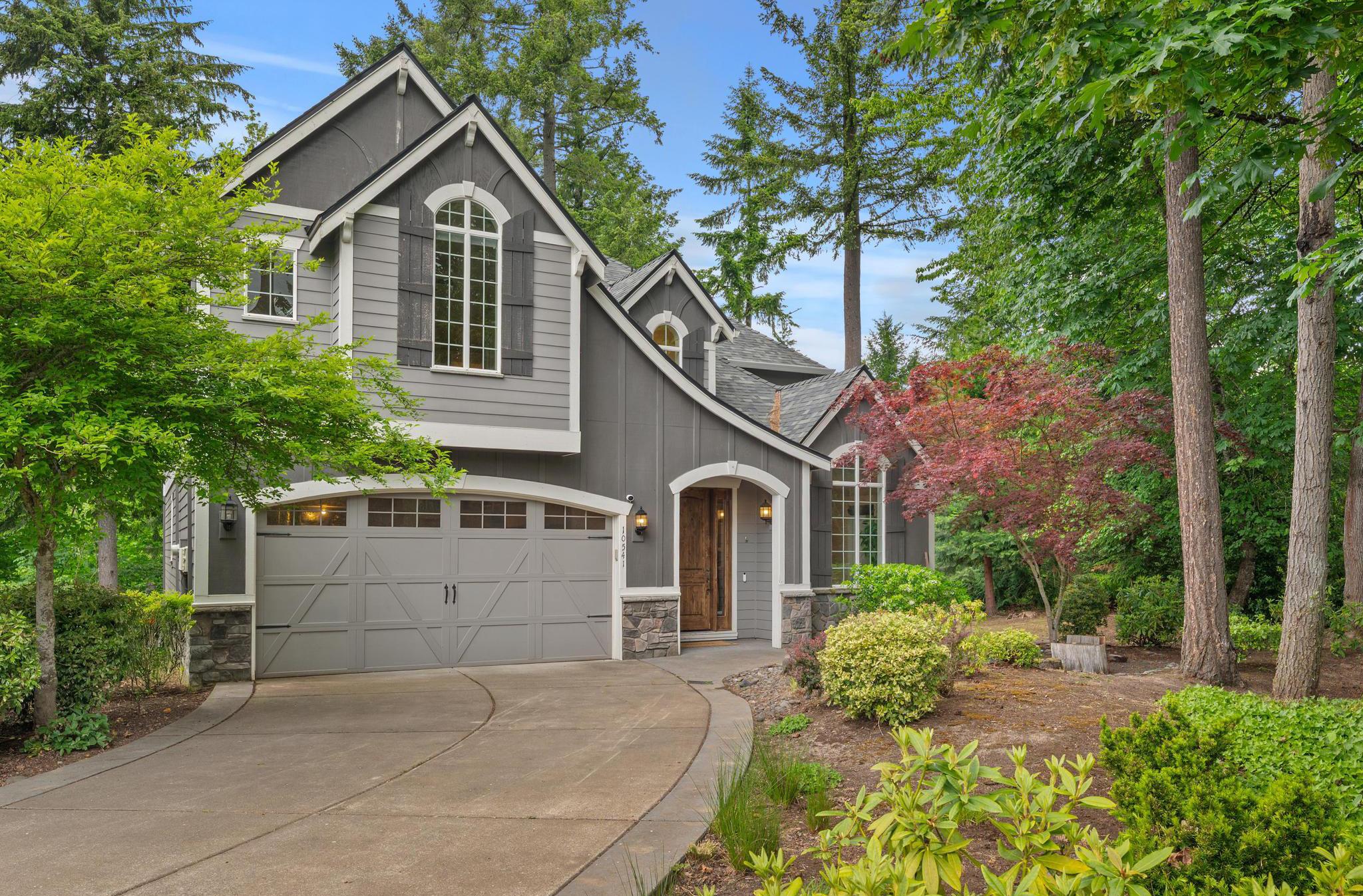
4 Beds | 2.1 Baths | 3,074 Sq Ft | $949,000
Stunning, high-quality home in a prime Washington County location, nestled beside a green space and backing to the serene Jordan Woods Natural Area. This beautifully updated home features newly refinished hardwoods, new carpet, new fireplace tile, a new roof and gutters, and freshly painted cabinetry. The spacious kitchen is perfect for everyday living and entertaining, with granite counters, stainless steel appliances, an island, and pantry. The open-concept dining room offers ample space for gatherings, while the main-floor den provides flexibility as a home office. Upstairs, the generous primary suite includes a walk-in closet and large ensuite. A large bonus room with a closet can serve as a fourth bedroom. You don’t want to miss this one!
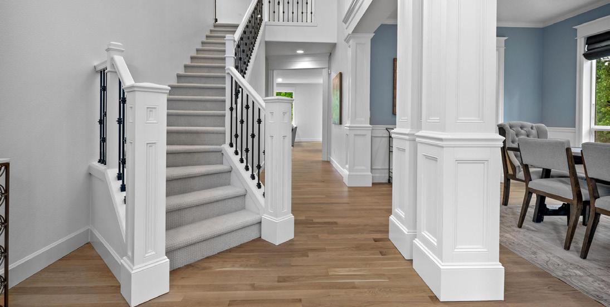
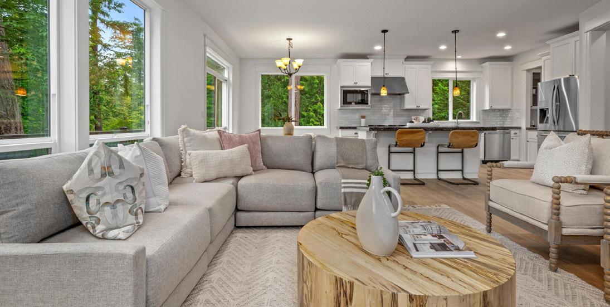

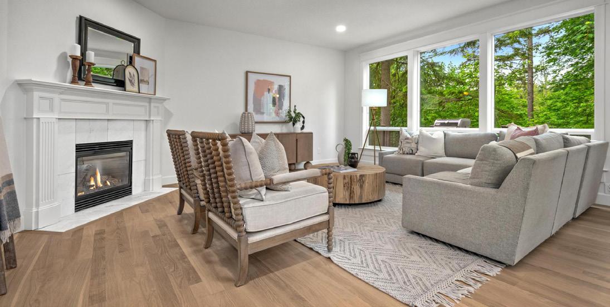
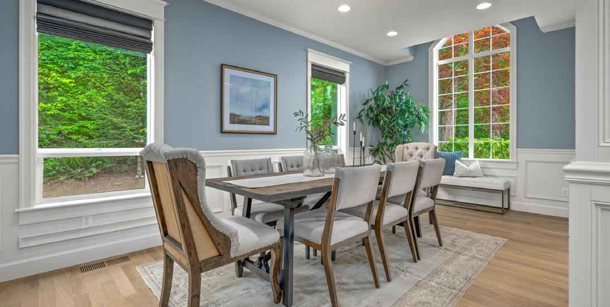

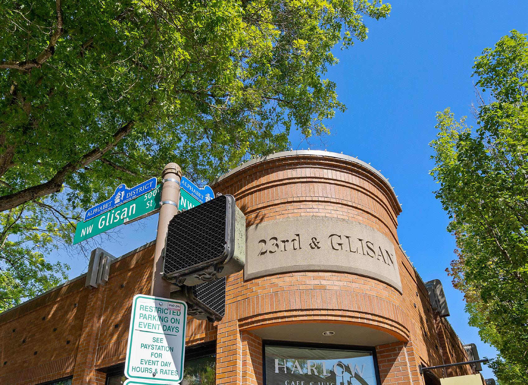
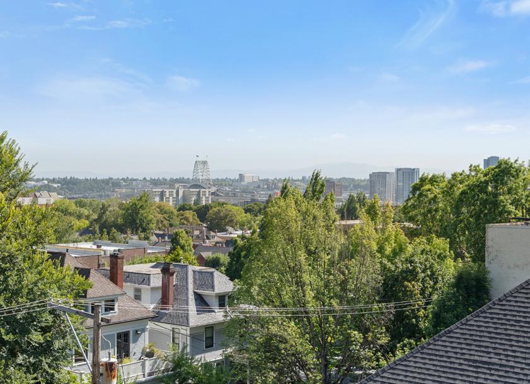
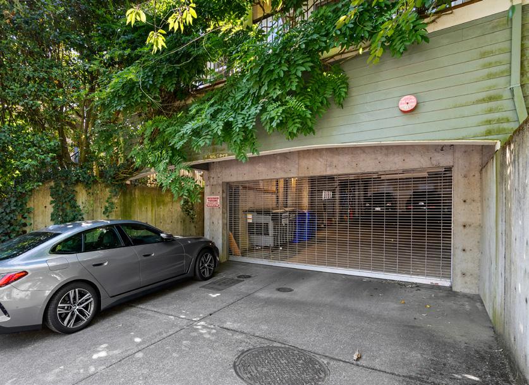
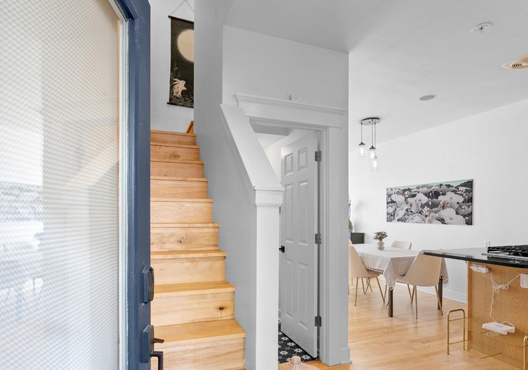
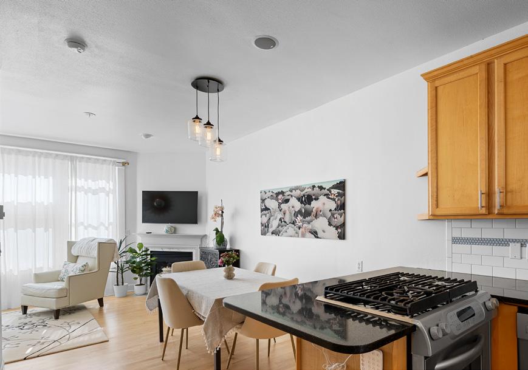
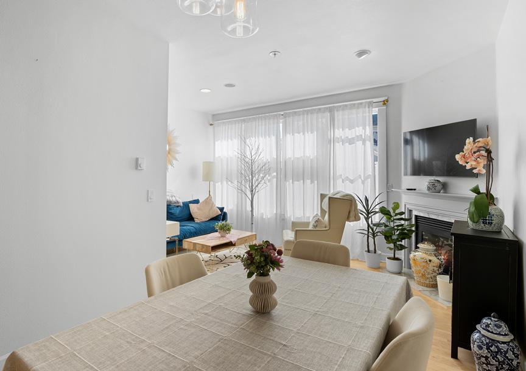
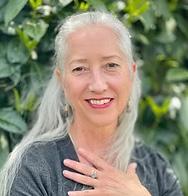
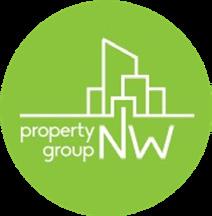
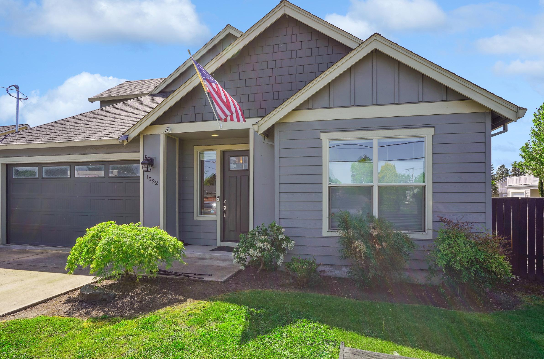
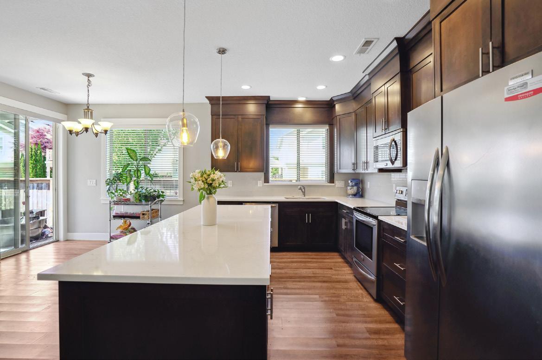
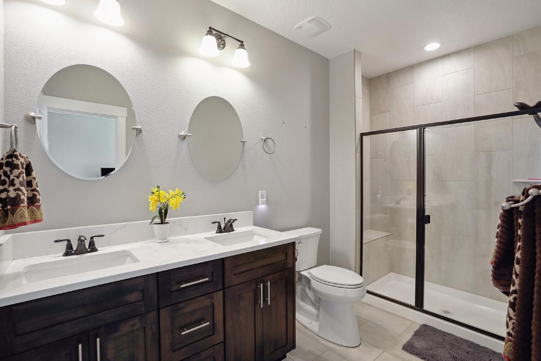



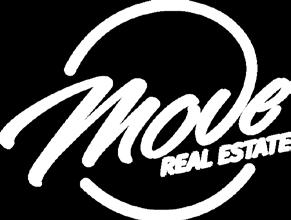
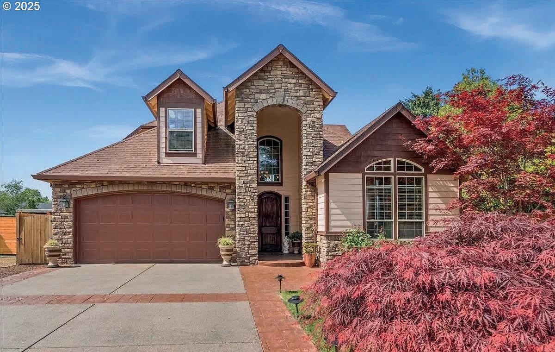
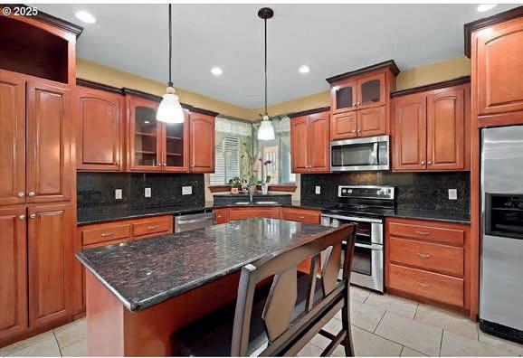
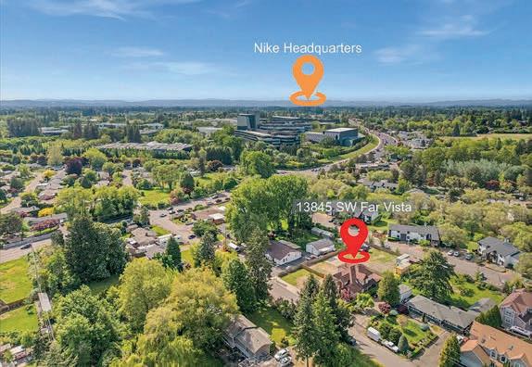
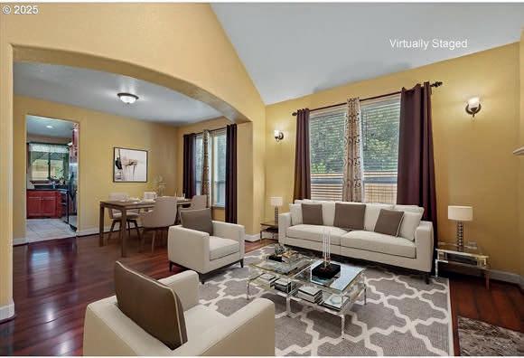
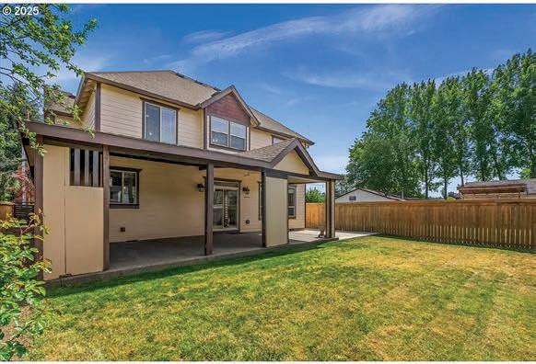
Welcome Home! This thoughtfully designed custom 4-bedroom, 3-bathroom home offers all the space and comfort you’ve been dreaming of. Tucked away on a quiet dead-end street in one of Beaverton’s most sought-after neighborhoods, this home blends peace, convenience, and exceptional livability. Located just minutes from Nike and St. Vincent’s. With quick access to Intel, and Oregon’s Silicon Forest the location truly can’t be beat. Whether you’re commuting or exploring, you’re perfectly situated near top-tier dining, entertainment, and shopping at Cedar Hills Crossing. Weekend getaways are easy with quick and easy access to the Willamette Valley, Columbia Gorge and Oregon Coast. Inside, the home features beautiful laminate wood and tile flooring on the main level, with cozy carpet in all upstairs bedrooms. Need a dedicated workspace? The main-floor office/den offers a quiet retreat for remote work or focused productivity. A cook’s delight is the heart of the home, and the open-concept kitchen and family room is built for building connections, creating memories, and sharing good times. Whether you’re preparing holiday meals or enjoying family and friend gatherings, there’s ample space to cook, relax, and entertain. The kitchen currently includes an electric range/oven, but a gas line was thoughtfully installed during construction for an easy upgrade. Step outside to an expansive, covered patio—your future outdoor living room—perfect for entertaining year-round. Rain or shine, enjoy barbecues, gatherings, or quiet evenings by one of the home’s two gas fireplaces. Pet owners will be happy about the fully fenced backyard that provides a safe-haven for their fur babies. With room for everyone and every lifestyle, this home truly has it all. Don’t miss the opportunity to make this complete package your own!
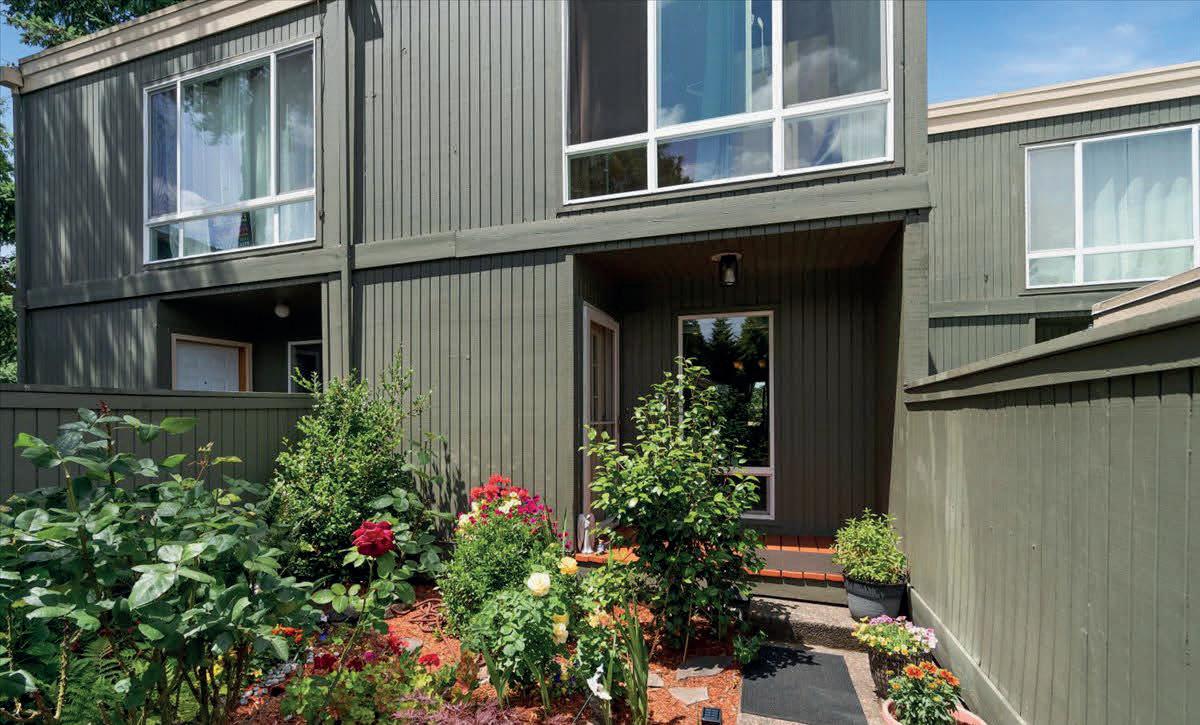
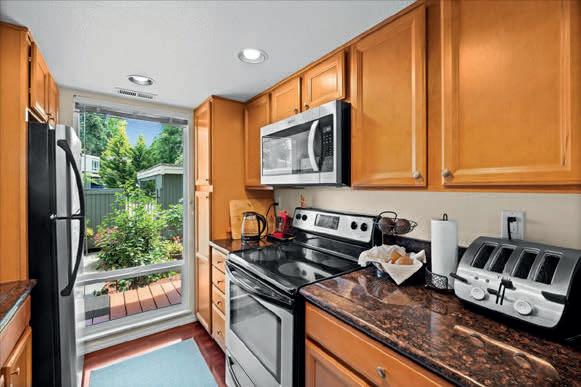
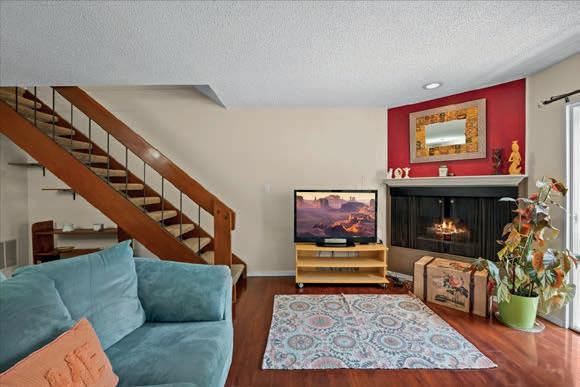
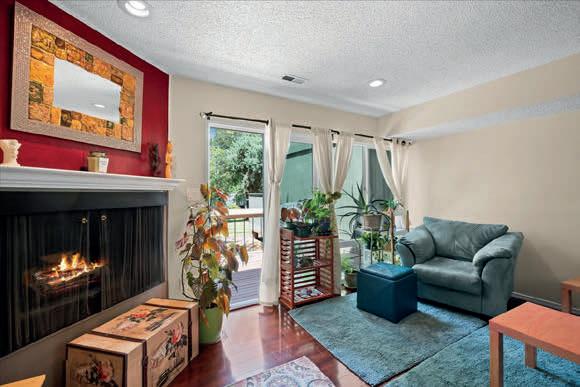
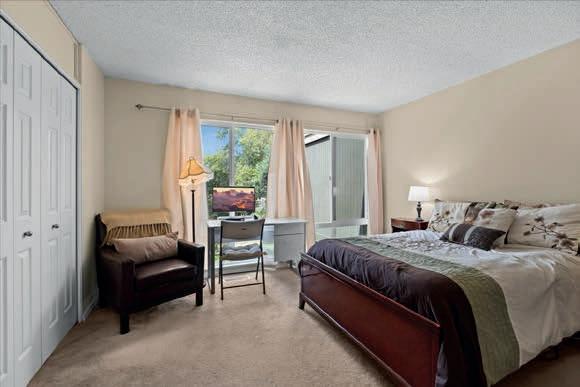
Huge Price Adjustment! Located in one of Beaverton’s most sought-after communities, this Tanasbrook condo is a must see and priced to sell. Greet visitors to your new home through the sweet flower garden that was lovingly curated, and welcome them into your new living space with back deck that looks out on the lush green lawn. The well appointed kitchen features stainless steel appliances and a window to your from garden space and seamlessly flows to the dining and living space. The Tanasbrook community offers many top-notch amenities including a sparkling swimming pool, for those hot summer days, tennis courts, ready for play year-round and ample walking trails. Nestled on 54 acres of lush landscaping, the community also features peaceful streams, ponds, and scenic greenways perfect for exploring. This sweet condo blends a peaceful setting with convenience and exceptional livability. Located just minutes from Nike and St. Vincent’s. With quick access to Intel, and Oregon’s Silicon Forest the location truly can’t be beat. Whether you are commuting or exploring, you are perfectly situated near top-tier dining, entertainment, and shopping. Weekend getaways are easy with quick and easy access to the Willamette Valley, Columbia Gorge, and Oregon Coast. Inside, the home features beautiful laminate wood flooring on the main level, with cozy carpet in the upstairs bedrooms. HOA covers water, sewer, garbage. priced to sell today you wont want to miss this opportunity!
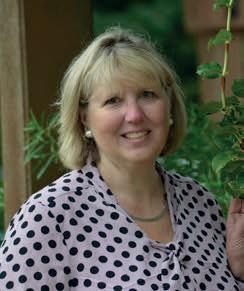
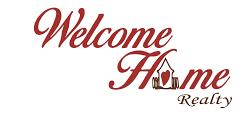
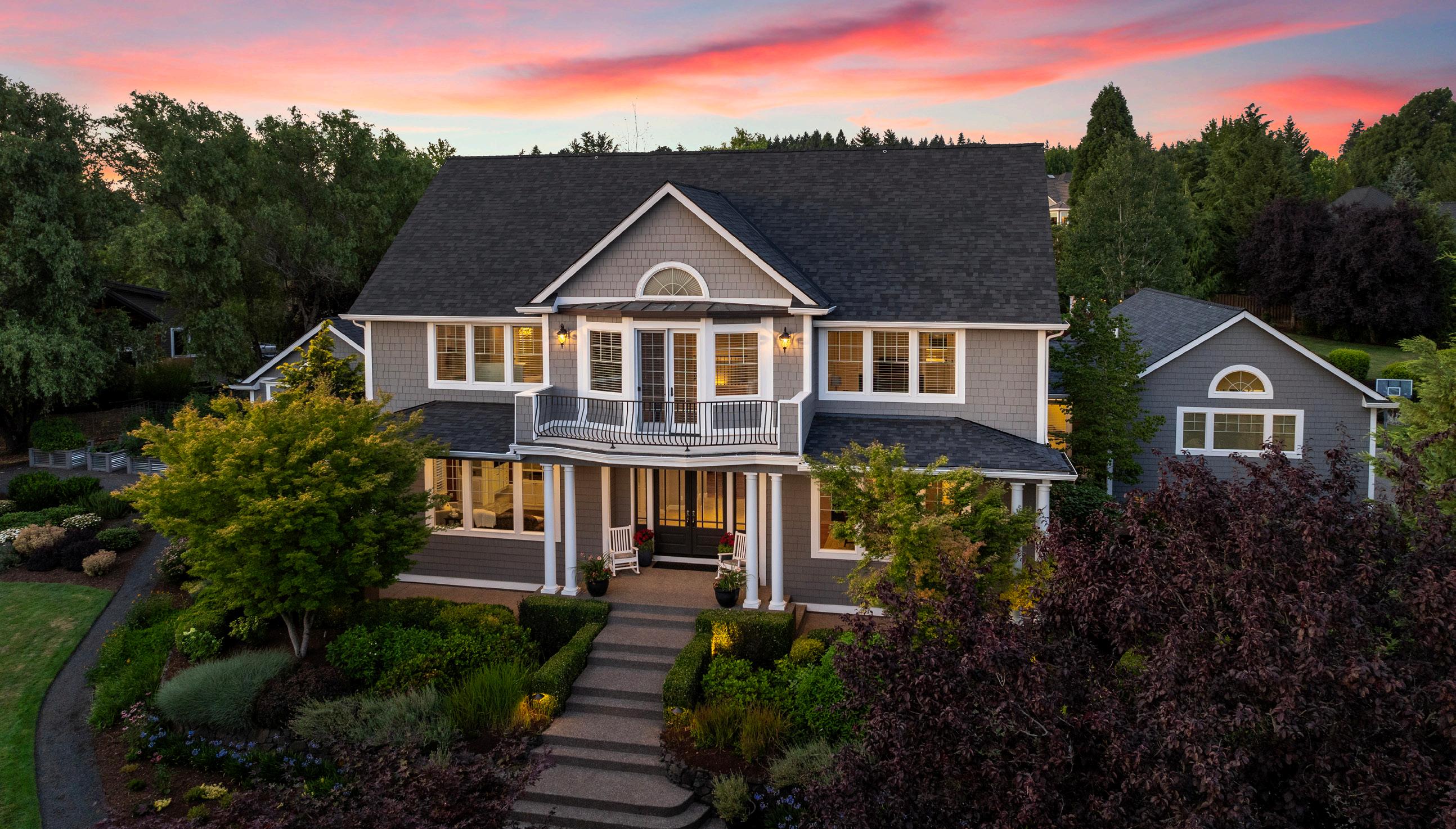
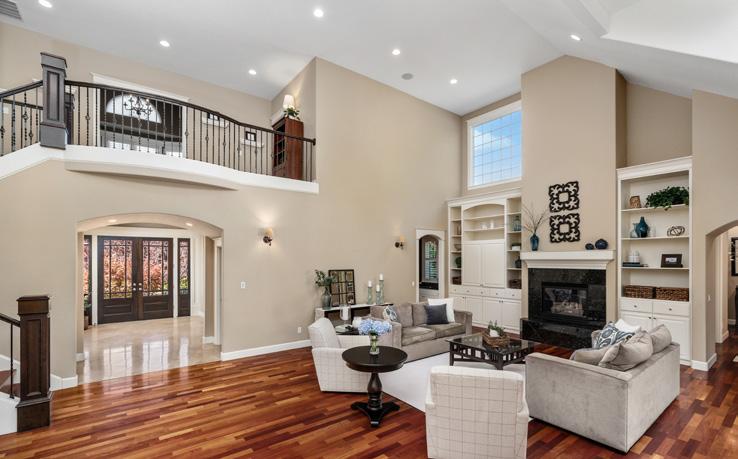
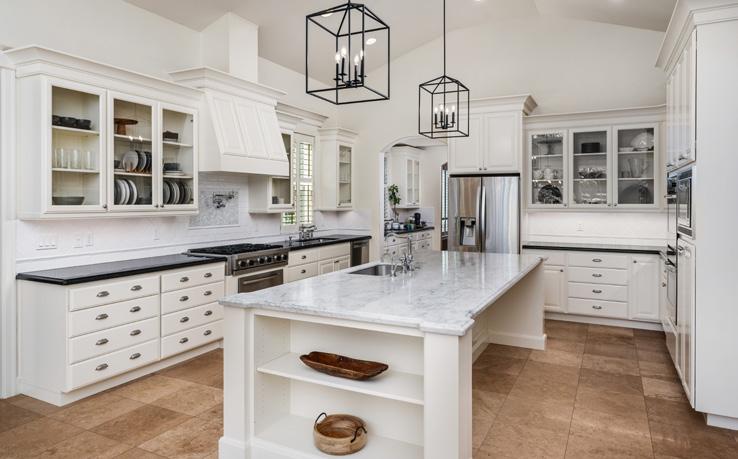
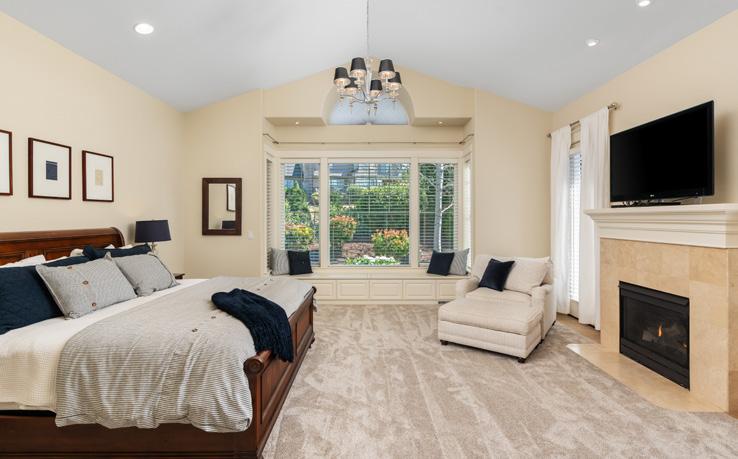
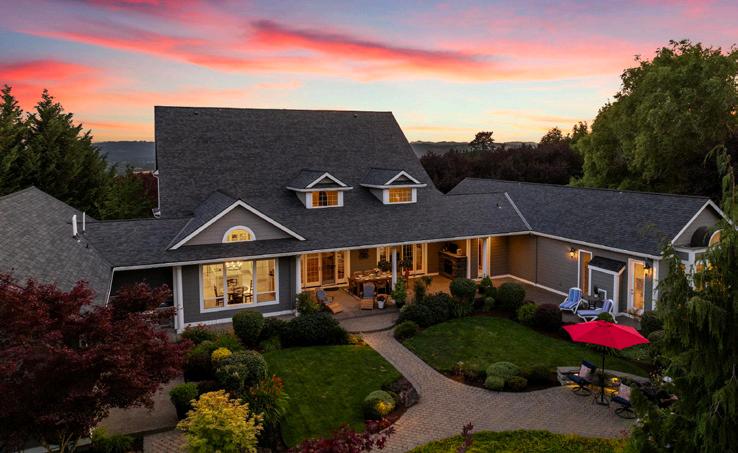
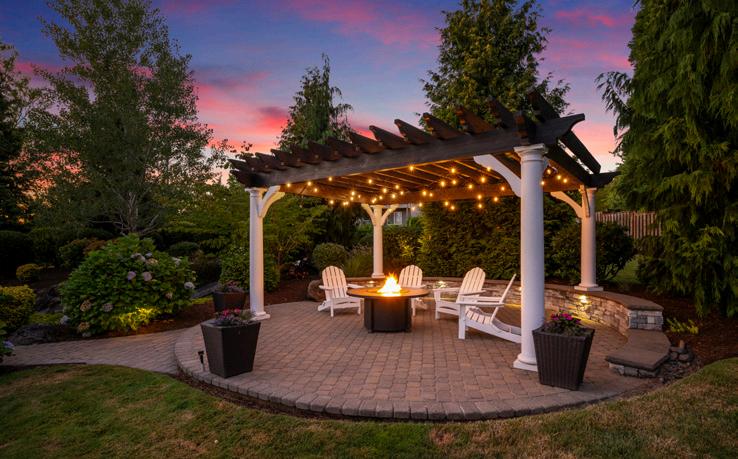
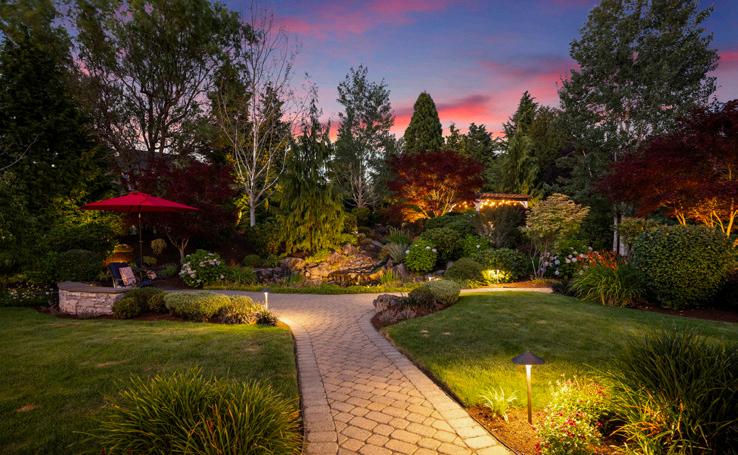
Experience luxury, privacy, and timeless design in this custom estate set on 1.36 manicured acres in prestigious Corrine Heights, just steps from Cooper Mountain Vineyards. Tucked away behind a tree-lined circular drive, this exceptional home features four ensuite bedrooms — including a stunning primary retreat with dual baths, dual walk-in closets, gas fireplace and private patio. The soaring 25-foot great room, chef’s kitchen with butler’s pantry, executive office, bonus room with a balcony, and built-in sauna offer elevated living throughout. Outside, enjoy a waterfall leading to a koi pond, covered patio with a gas fireplace, new outdoor kitchen, and seamless indoor-outdoor flow — all surrounded by
gardens and mature trees. Experience refined living in this quiet neighborhood and one-of-a-kind property!

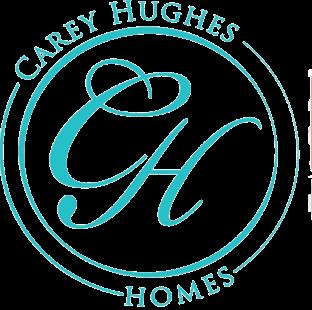

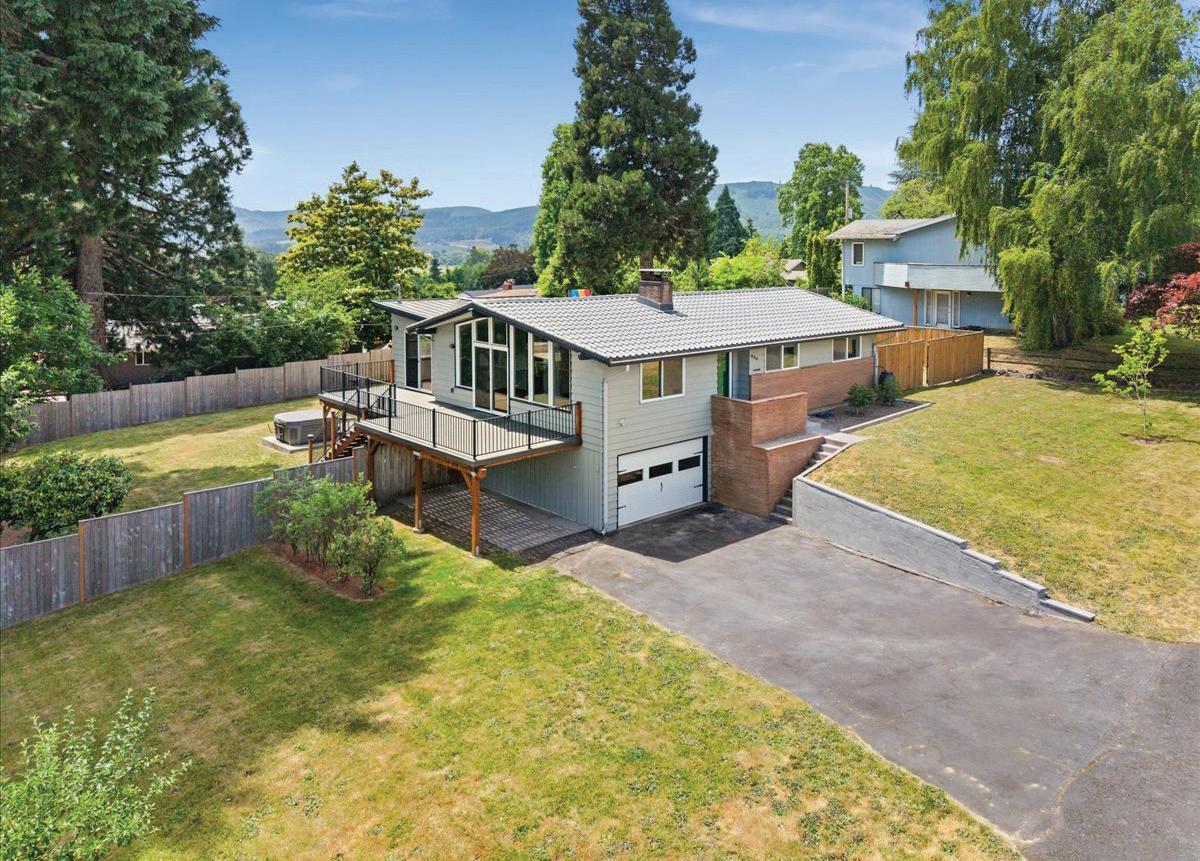
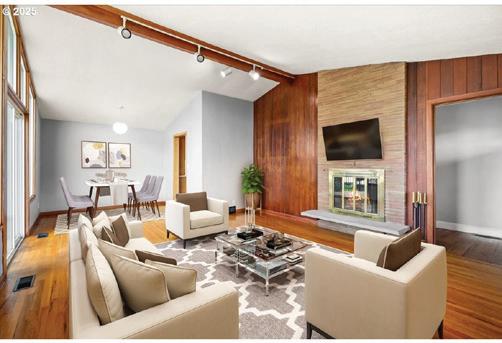
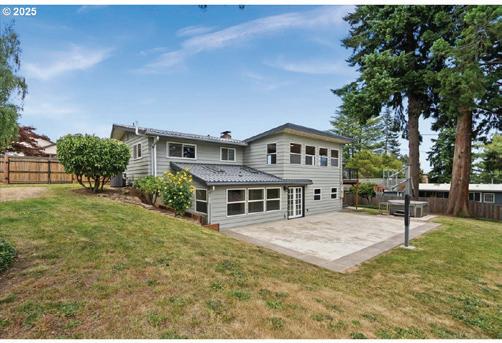
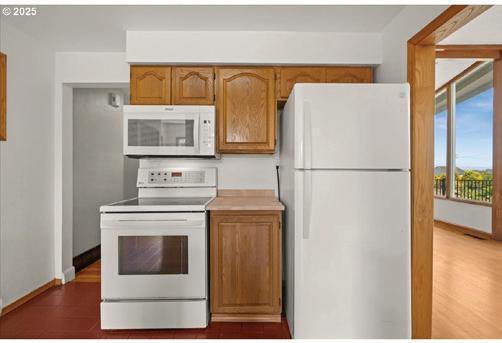
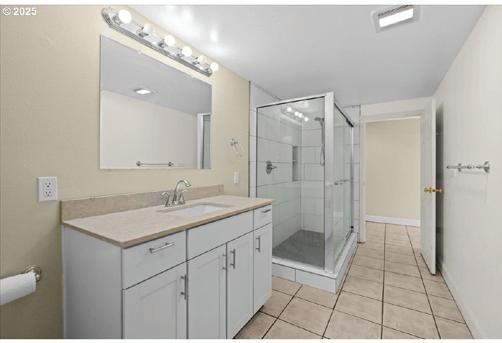
Tucked away in a hidden gem neighborhood, this spacious home sits on a private and secluded .34-acre lot surrounded by mature fruit trees and a fully fenced yard. With RV parking, an extended concrete patio featuring a hot tub and basketball hoop, and a large deck offering scenic views, this property is perfect for relaxing or entertaining. Inside, the versatile floor plan includes 4 bedrooms and offers potential for generational living. The main level showcases true hardwood floors, while the kitchen and bathroom are finished with classic tile. Two cozy wood-burning fireplaces add warmth and charm, and an extra storage room off the garage provides added convenience. This unique property combines comfort, flexibility, and outdoor space in a serene setting.

JAMIE FORD
REALTOR
503.757.4690 jamiedford@yahoo.com www.jamiefordrealty.com
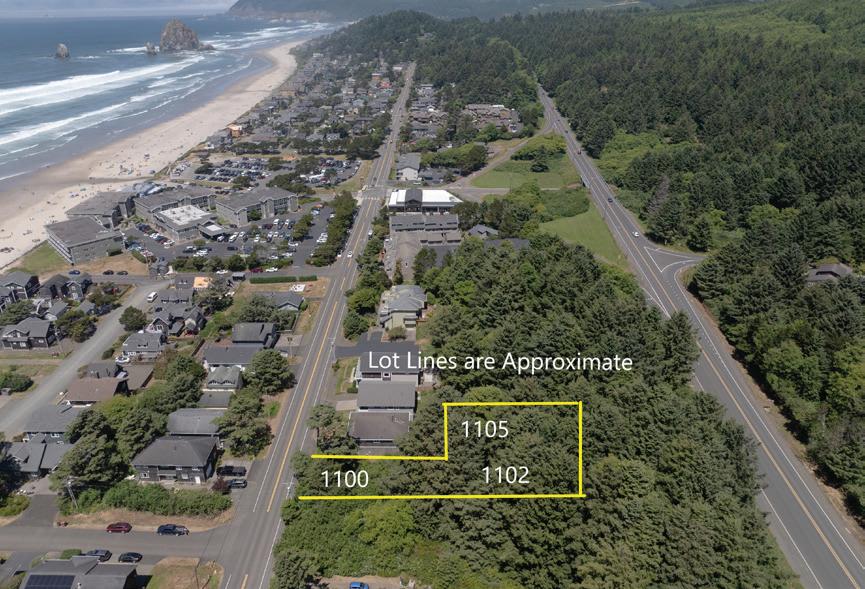
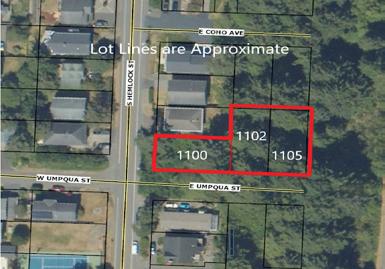
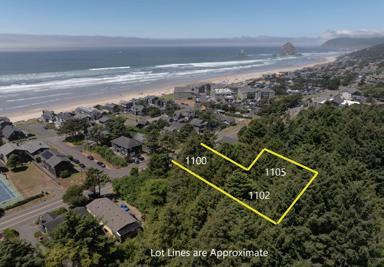
VACANT LAND - CORNER OF S HEMLOCK AND UMPQUA
$1,495,000
SALE INCLUDES ALL 3 LOTS AT .33 ACRES TOTAL
Rare Cannon Beach development opportunity! Three adjacent R-3 Zoned lots west of Highway 101. Build duplexes, triplexes, or a custom coastal retreat. Just two blocks from the beach with potential ocean view. This is one of the last undeveloped R-3 parcels in the area—ideal for builders and investors. Great proximity to the beach, the market, Tolovana Park, coffee, restaurants.
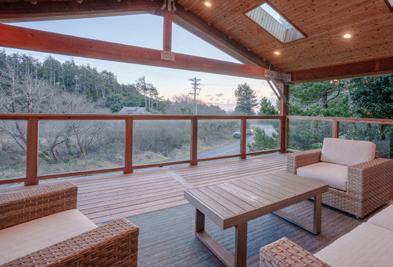
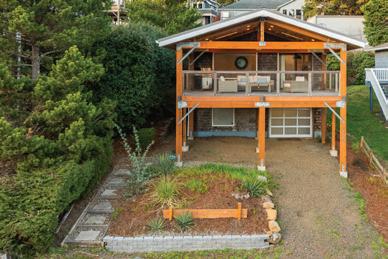
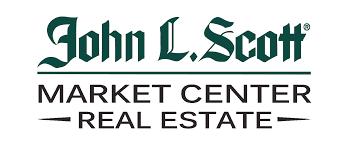
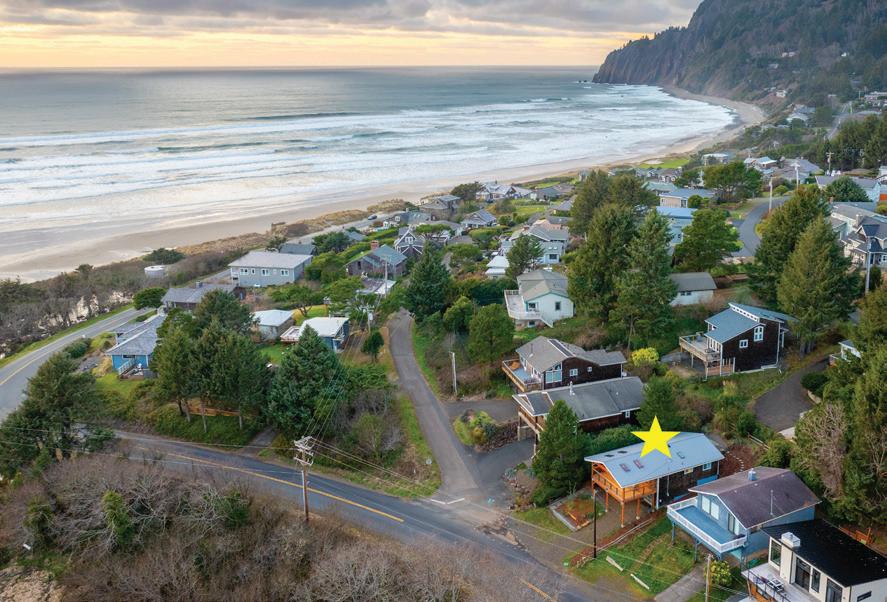
$874,000 | 3 BEDS | 1 FULL BATH | 1,050 SQ FT | OCEAN VIEW
The PERFECT Manzanita beach house, offered to you Turn-Key AND with great income potential, if that’s what you’ve been looking for! Park your car (and plug it in-220V EV Charger in the garage) and your worries at the end of Nehalem Rd putting you under 1/4 mile to the Beach! Take in the site and sounds of the ocean from the expansive, covered deck-it’s like a second living room! Lowmaintenance landscaping, plenty of parking, and a great layout that includes vinyl plank flooring throughout and a kitchen with quartz and JennAir appliances. Offered fully furnished; don’t let this one slip away! Buyer due diligence on STR potential-Tillamook County states new owner can apply for an STR Permit and as of 5/10/2025 one other Neahkahnie home on the ‘’wait list’’.
LICENSED BROKER IN THE STATE OF OREGON O:
M: 503.440.9583 nickiwhittle.re@gmail.com www.cascadesothebysrealty.com
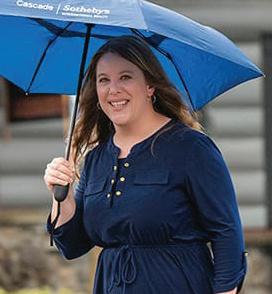
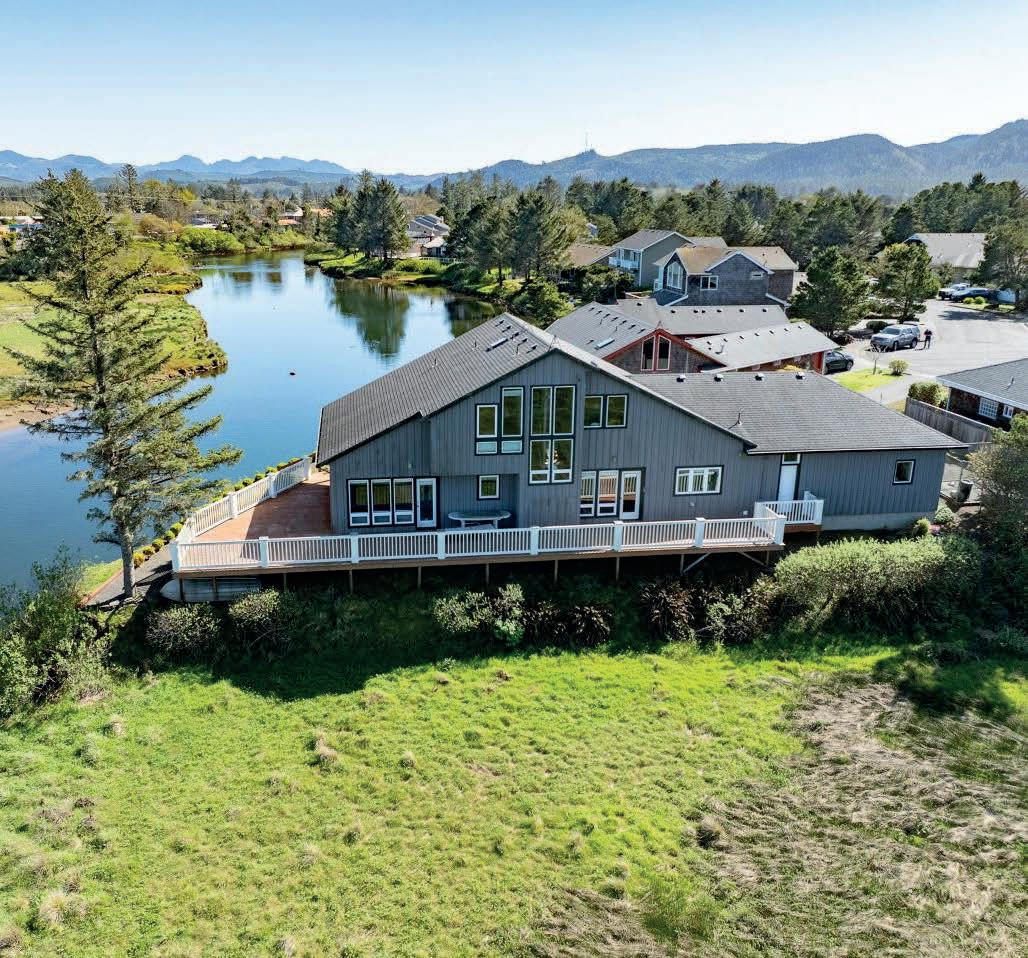
Riverfront Custom Home in Seaside, Oregon. Welcome to this stunning 3-bedroom, 3-bath custom-built home on the banks of the Necanicum River in the quiet south end of Seaside. With 2,121 sq ft of thoughtfully designed living space, this riverfront retreat blends natural beauty with comfort and convenience—just minutes from the beach, downtown, and the historic Seaside Promenade. Enjoy serene views from every room and surrounded by mature landscaping that creates a lush, private setting. Inside, a warm and inviting river rock gas fireplace anchors the main living area, while large windows fill the home with natural light. Boasting white oak floors, solid fir doors and soaring vaulted ceilings. Work from home or unwind in the dedicated office with river views overlooking the great room.
500 FARRELL COURT, SEASIDE, OR 97138 | 3 BD / 3 BA / 2,121 SQ FT / $995,000 PAM ACKLEY
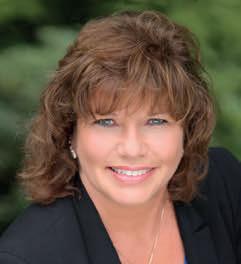
CO-MANAGING PRINCIPAL BROKER
503.717.3796
pamackley@windermere.com www.pamackley.com
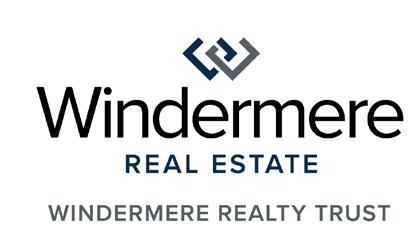
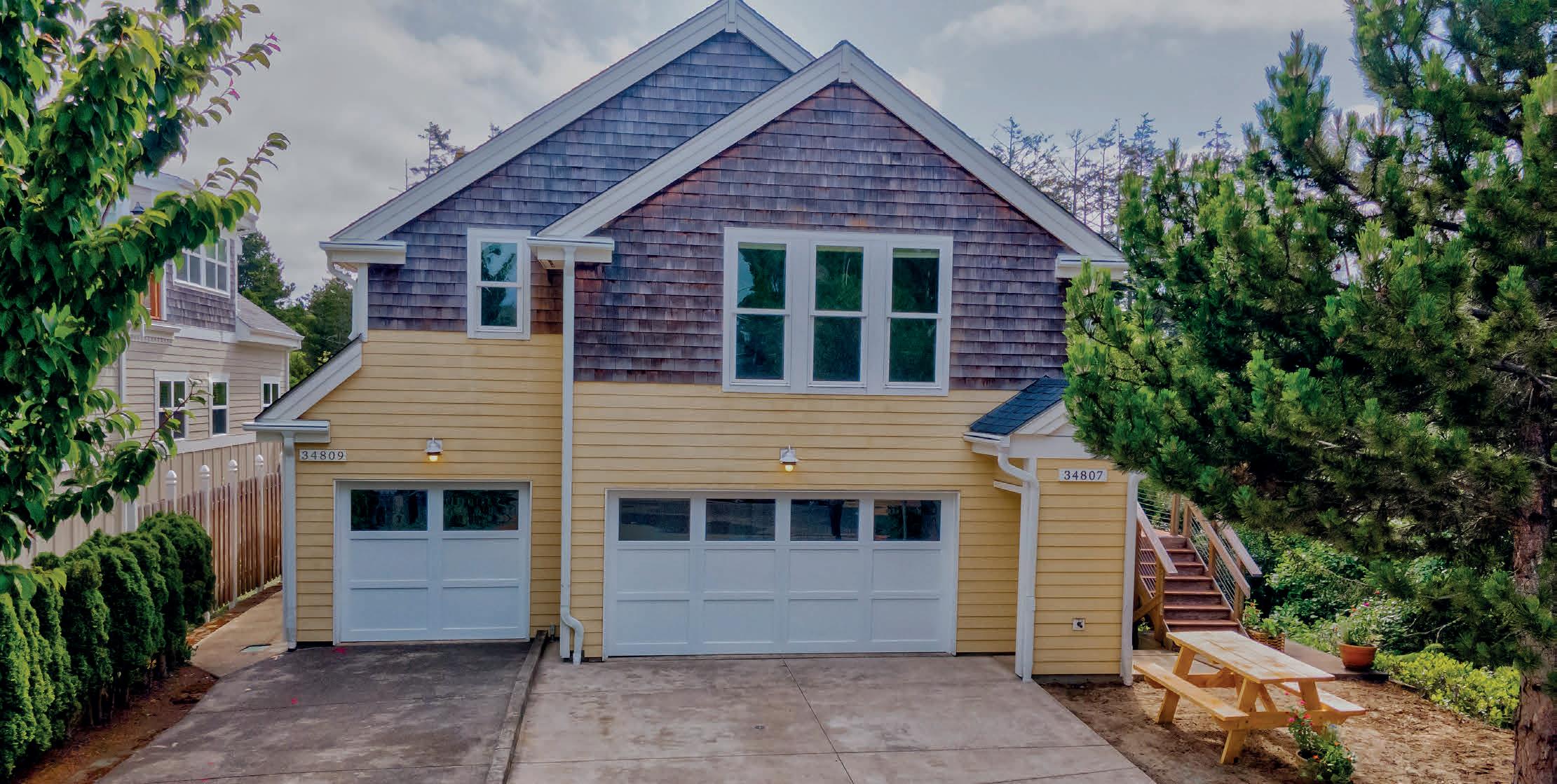
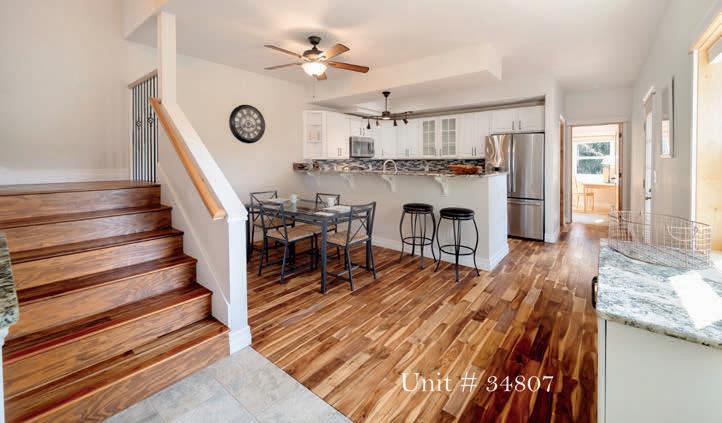
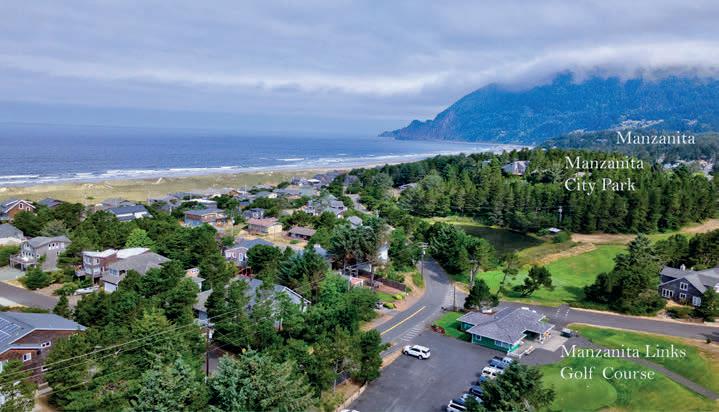
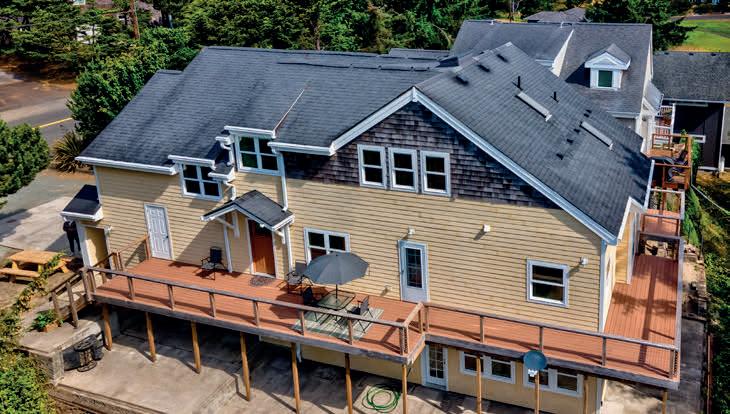
Private, Spacious Duplex one block from the Beach. Quiet neighborhood. Paved Walking and Biking Path to Golf Course and Downtown Manzanita at the end of your driveway. Teak, oak, tile, carpet in upper floors. Pigmented concrete basement floors. Huge interior entertaining space. Abundant Milgard skylights and windows for natural light and ocean breezes. Lots of storage. Great investment for short-term or longterm rentals. Hot tub. Stairs, bicycle, and beach.
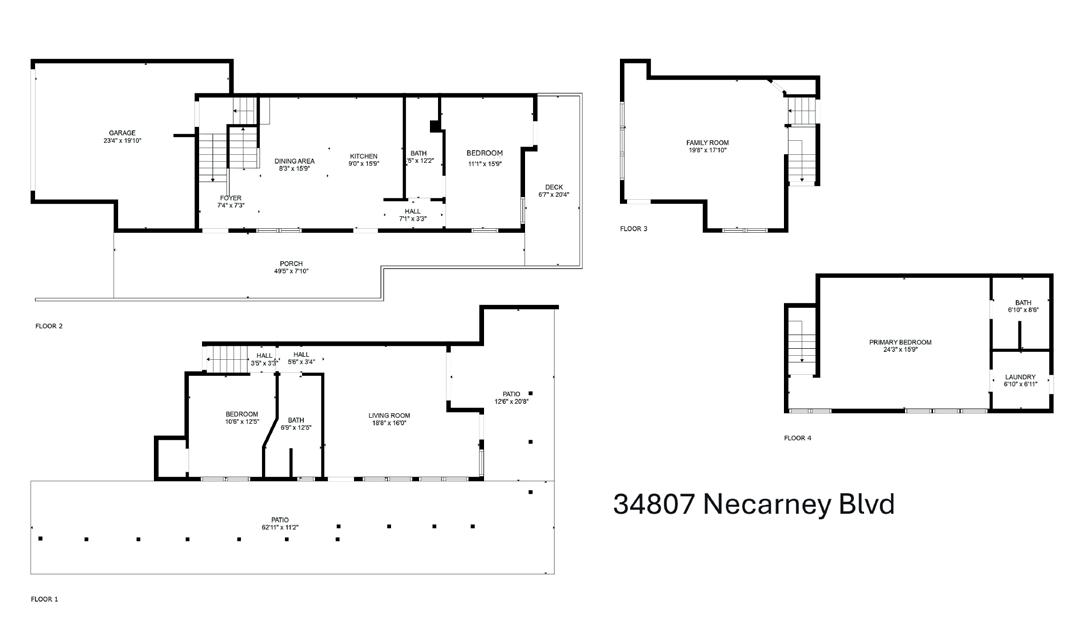
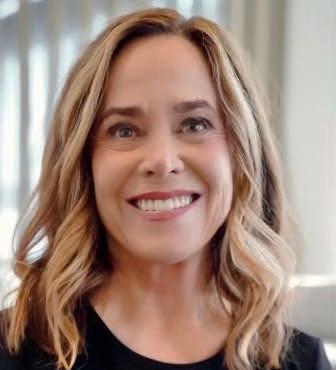
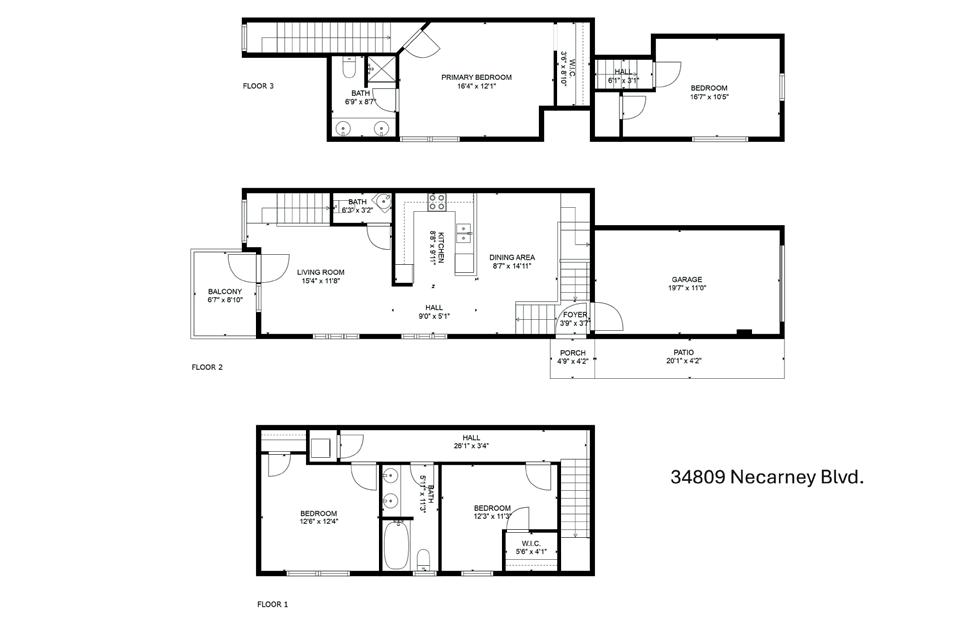

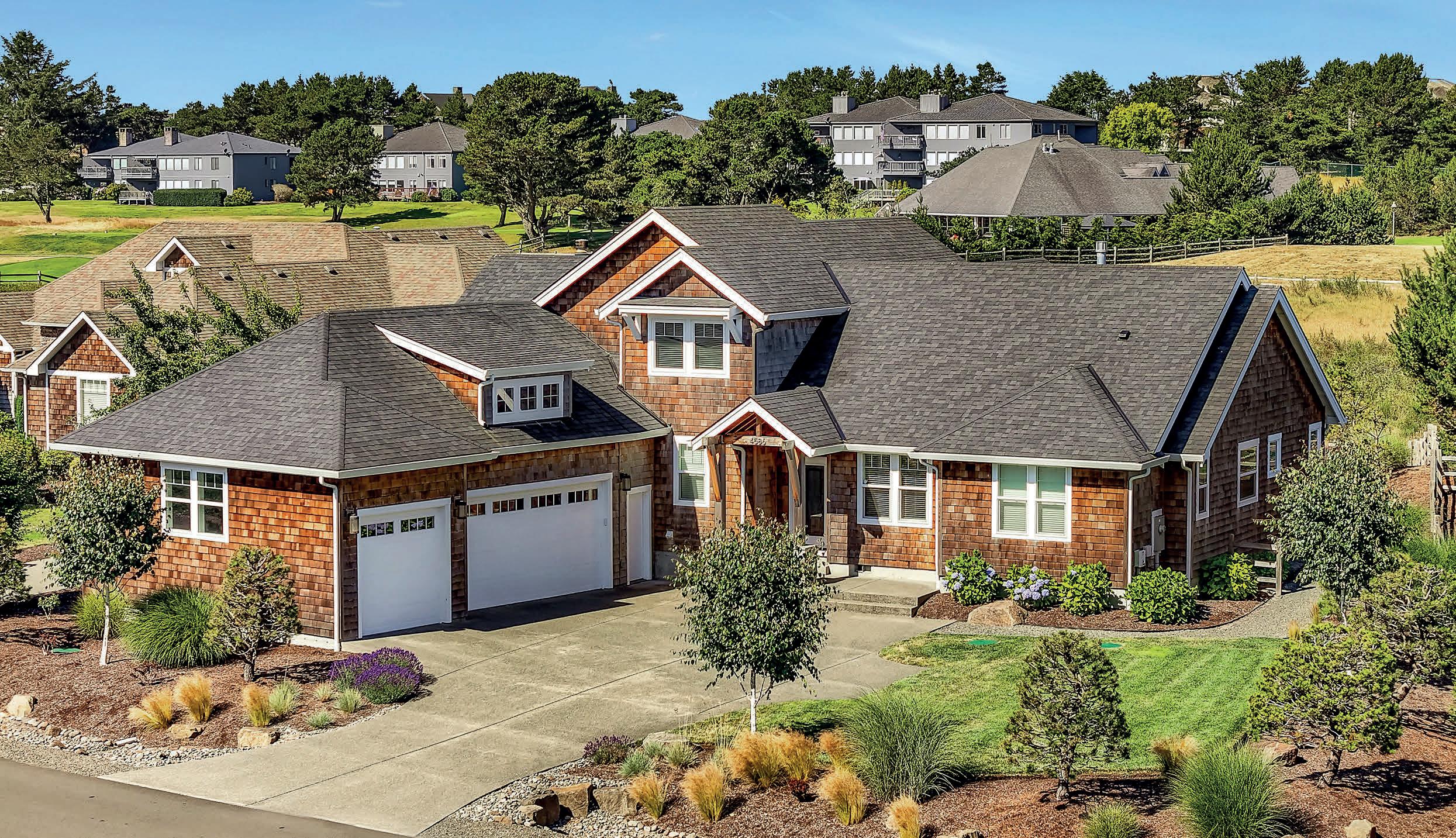
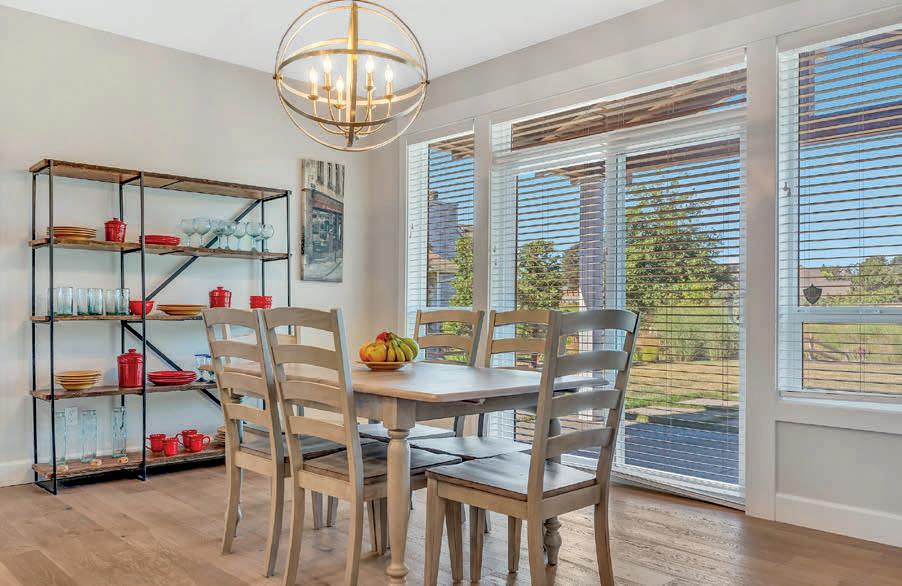
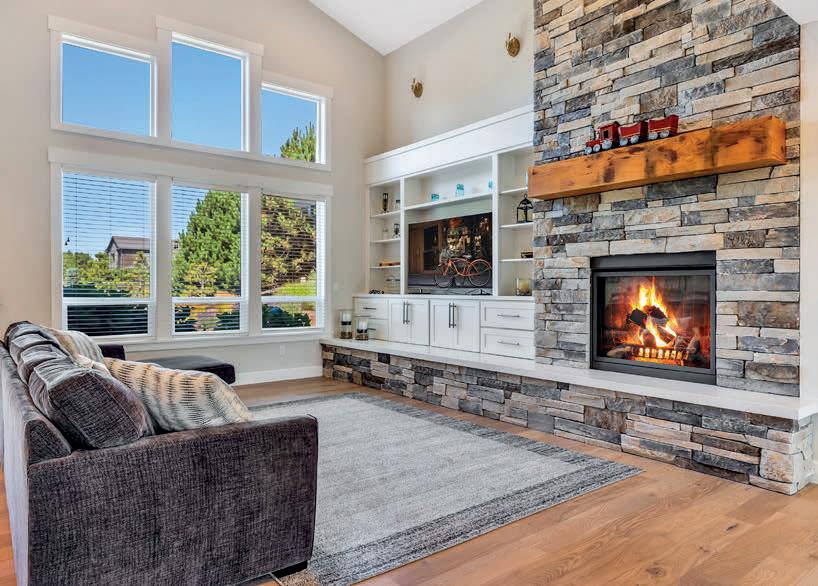

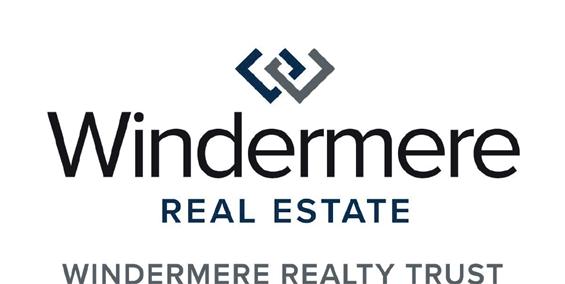
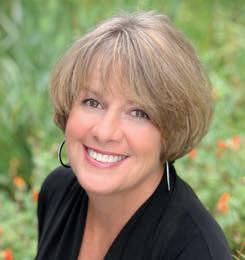

0 E ANTELOPE ROAD #300-301, EAGLE PT, OR 97524
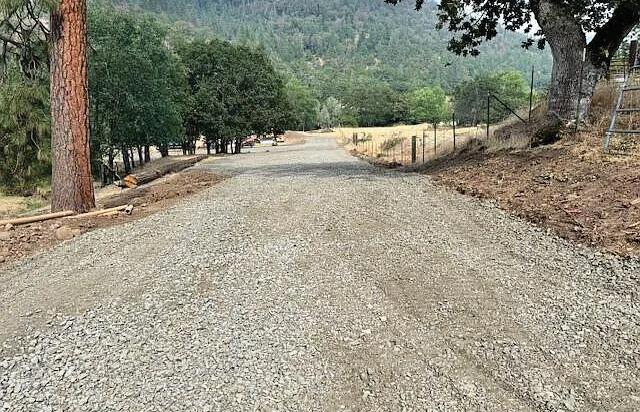

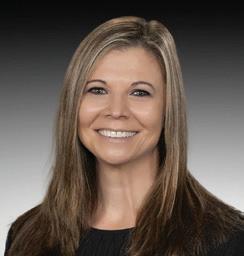
160 ACRES | $825,000 Ready to build lot located off the pavement section of E. Antelope Road. A CUP is in place for a new home on file with the County. Upgrades include a new gate and gravel driveway with a flat 30x120 flat gravel pad ready for your new structure. A well and septic have not been placed to allow flexibility to the new owner for placement location for the home/structure. Power is located at the property line. A large acreage buildable lot with paved access this close to town simply don’t come up for sale often. East Antelope Creek crosses the property with the occasional steelhead passing by. The property is located within 15 minutes to the junction of Highway 62 and 140. It’s a sportsman’s paradise in the region having Deer/Elk/Turkeys/ Bear all inhabit the property year-round and it’s located adjacent to and direct access for approximately 5,000 acres of landlocked BLM property by a select few large ranches. All pictures provided were taken on the ranch. Owner is a licensed agent
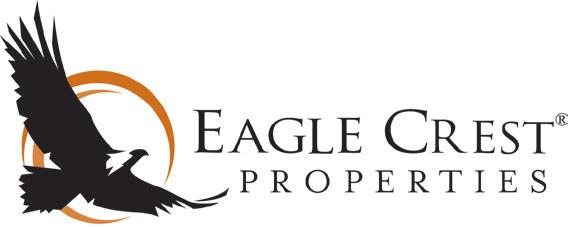

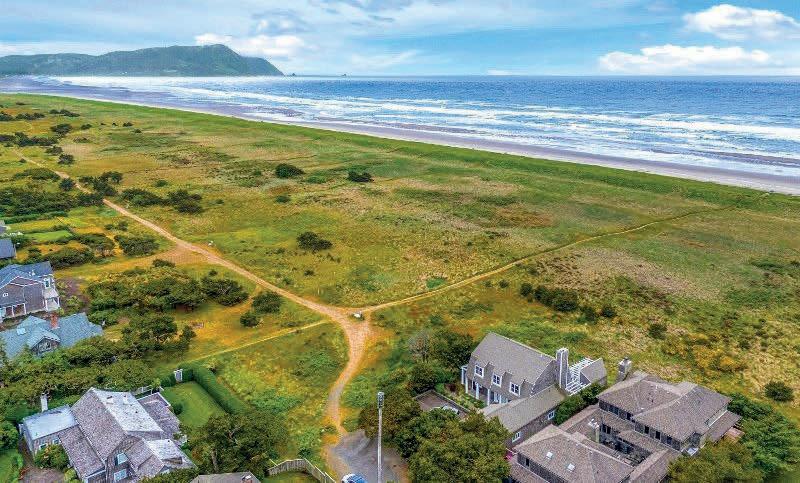
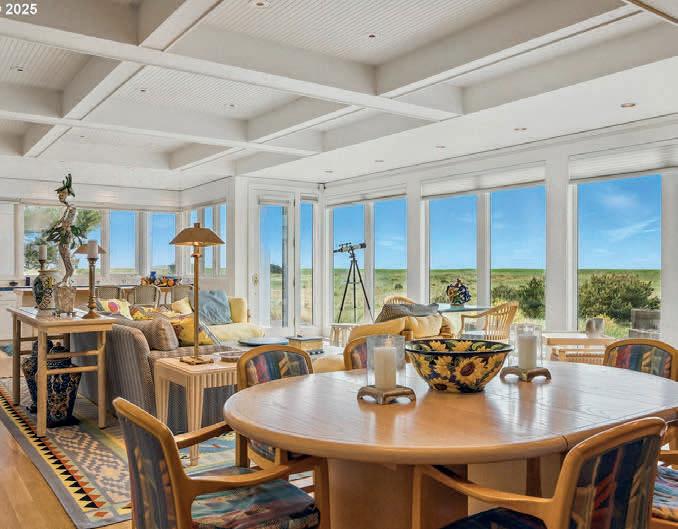
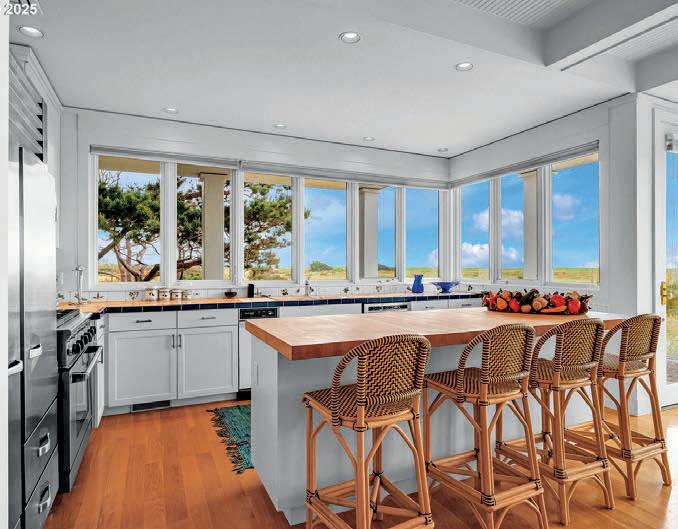
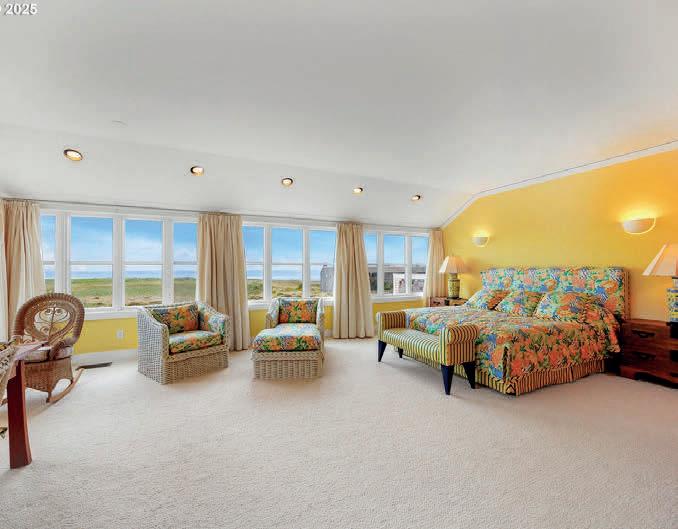
OCEAN FRONT with elegance & charm. This architecturally designed beach home is on an acre+ of a “one-of-a-kind’’ private ocean front setting that provides a spectacular panorama of windswept dune grass, Tillamook Head & Lighthouse and a vast expanse of ocean. The home features 3 bedrooms, 2.5 bathrooms and numerous amenities, including a 2,500 bottle wine cellar with wet bar, security system, river rock fireplace, oak floors, Master Suite with jetted tub, custom tile counters, emergency leak water-shut-off system, landscape sprinkler system, low maintenance yard and a large bonus room, perfect for a studio, theater or game room. “Cabana Room” off patio offers great entertainment accommodation to summer outdoor living and convenient patio furniture storage during the winter.
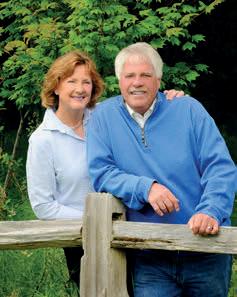

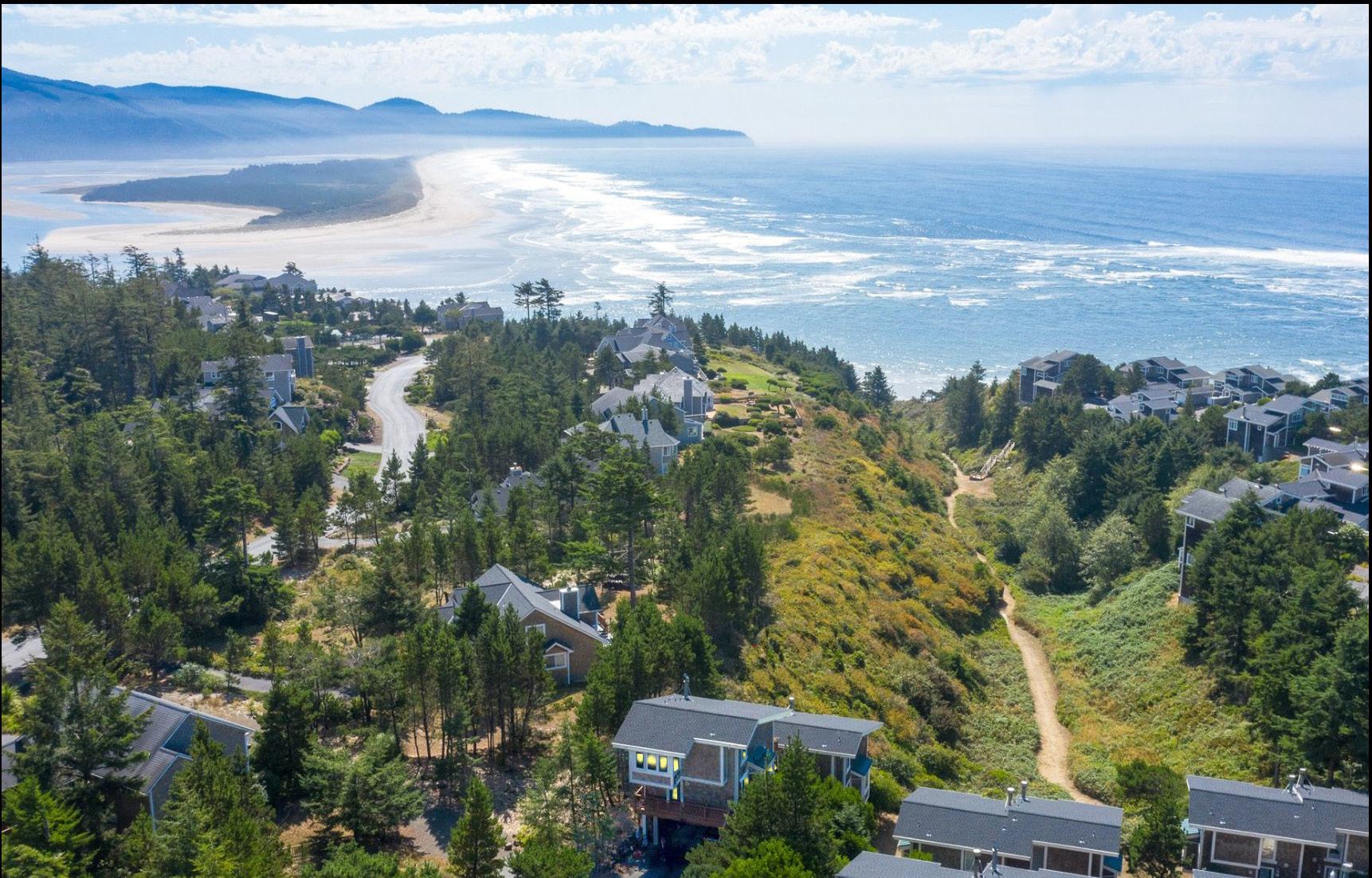
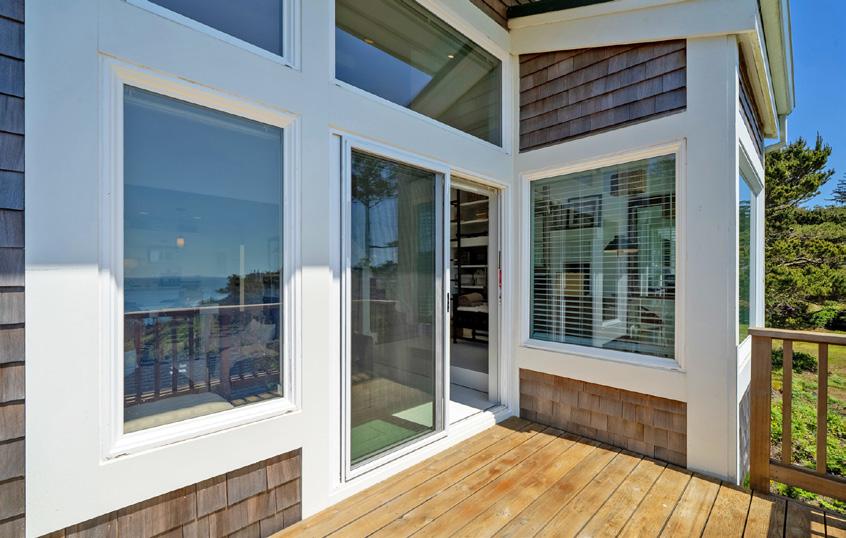
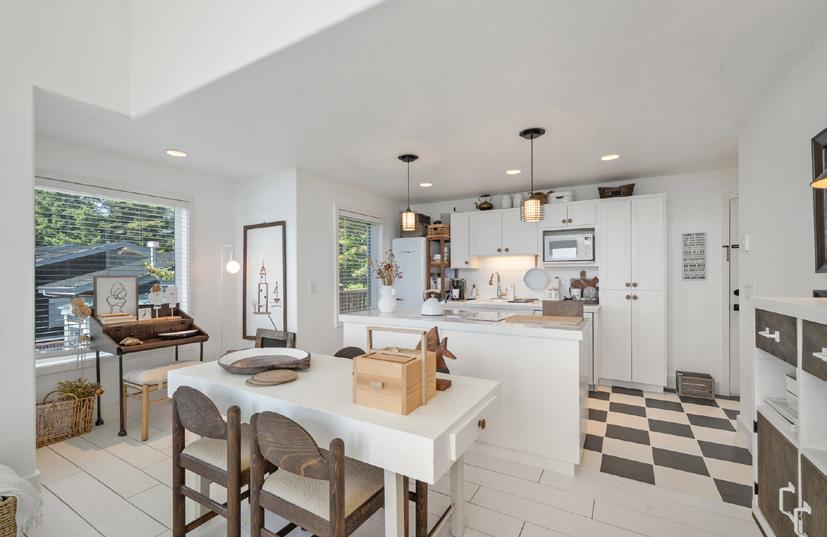
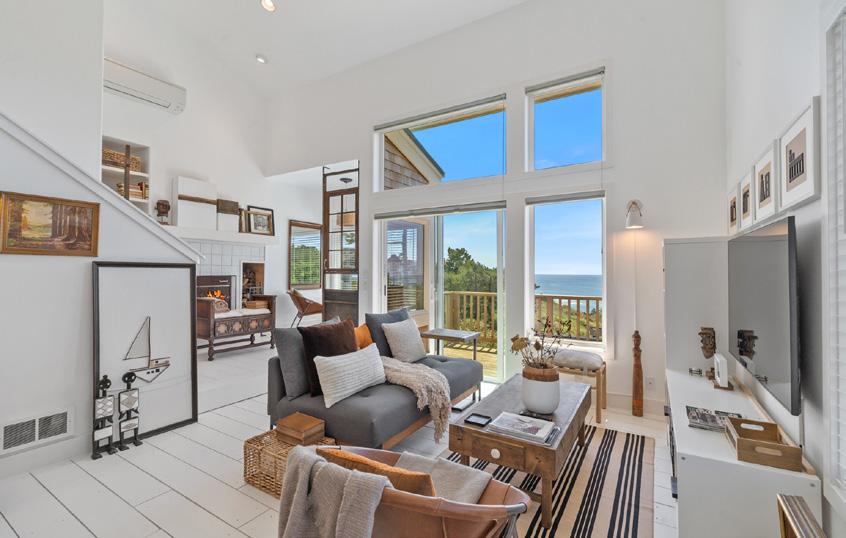
2 BEDS
WIDE OCEANVIEW | Overlooking the beach trail in quiet gated community just 65 miles to Portland. Come to The Capes in Oceanside and find beauty and soulful rest, far from the hurtling pace of city life. A true escape in this stand-alone condo where you’ll spend your beach time luxuriating in the 1104 sq ft 2 bedroom, knowing the exterior maintenance is included in the association fee. Who’s pulling weeds & painting the trim? Not you! Who’s lounging by the fireplace, surrounded by sunset views over the water? You. It’s all here for you… only $569,000 Enjoy covered parking in the carport and abundant storage, too. Contact Pam today for a personal viewing appointment.
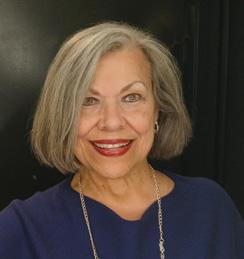


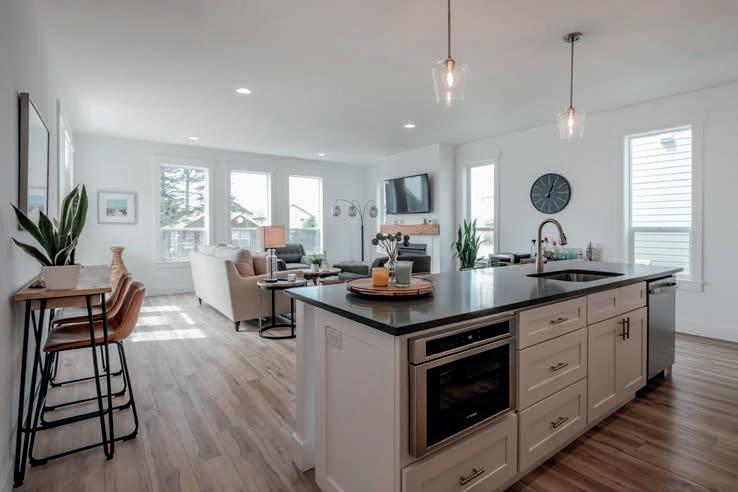
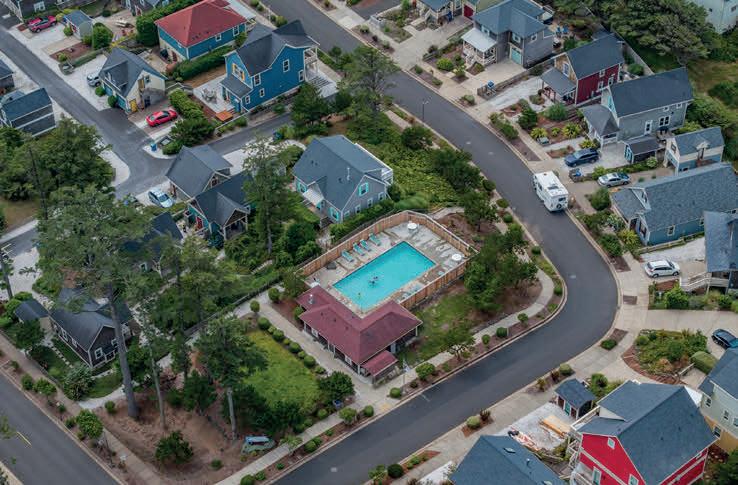
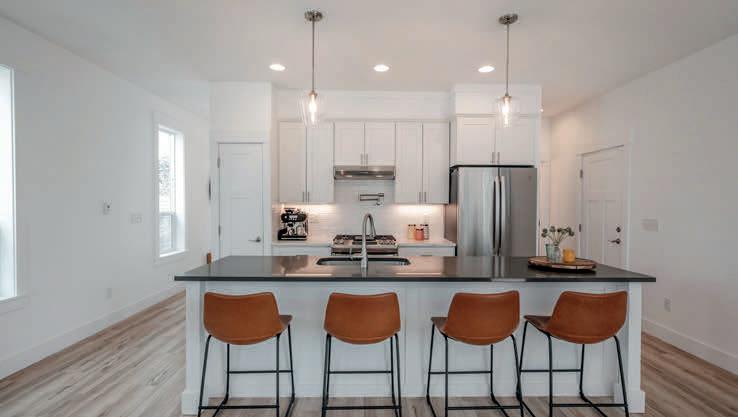
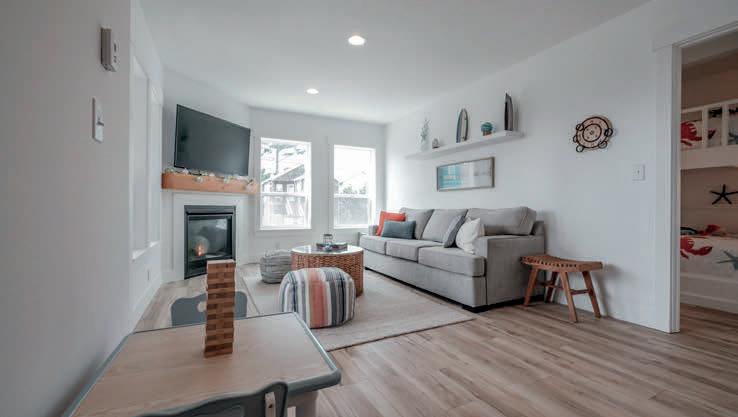
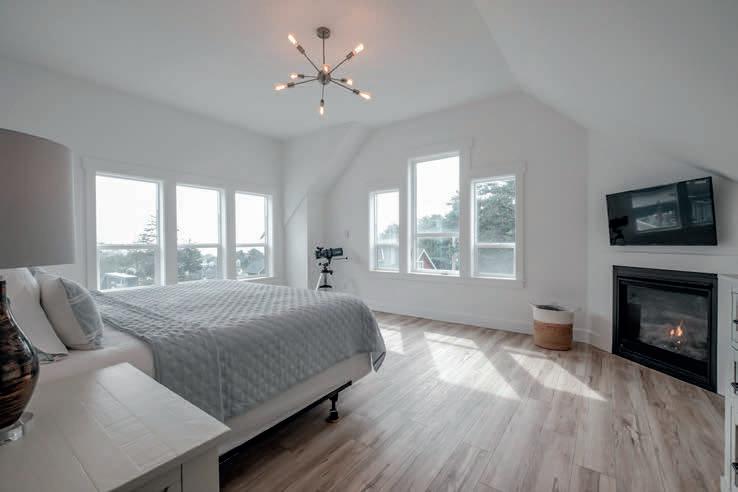
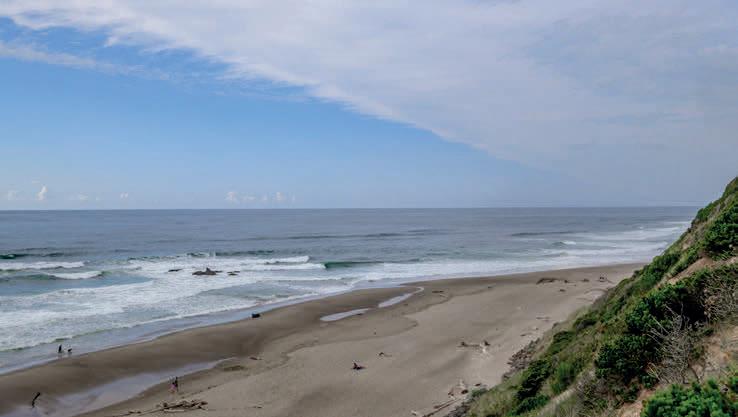
Discover this pristine 2022 Olivia Beach home with ocean views throughout and a rare rooftop deck with hot tub. Never rented (though vacation rentals are allowed), it epitomizes sleek contemporary style. The main level offers an open great room with modern kitchen, fireplace, view deck, and access to an expansive rooftop deck with hot tub, room to entertain or simply relax, and panoramic ocean views. Upstairs, the spacious primary suite with vaulted ceilings has a fireplace and captures sweeping ocean views; a second en suite bedroom opens to the deck. The lower level includes a bonus room with fireplace, darling bunk room, full bath, and stylish en suite bedroom. Enjoy this coveted community’s pool, gym, parks, volleyball and private beach access.
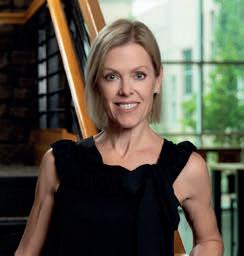
LAURA BLOSSEY FOUNDER | PRINCIPAL BROKER
C: 949.887.4377 | O: 541.283.0545 laura@avenirrealtygroup.com www.avenirrealtygroup.com

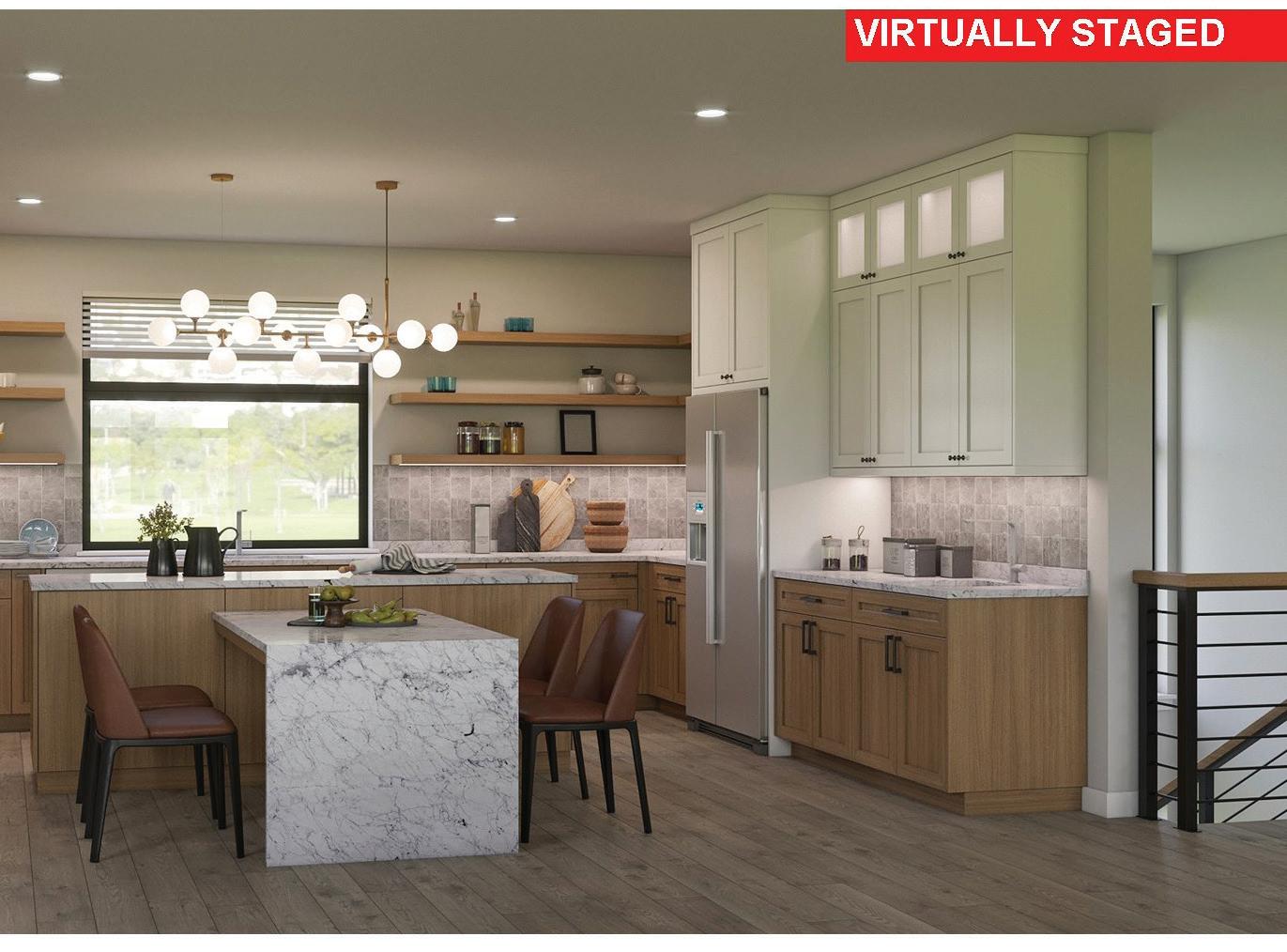
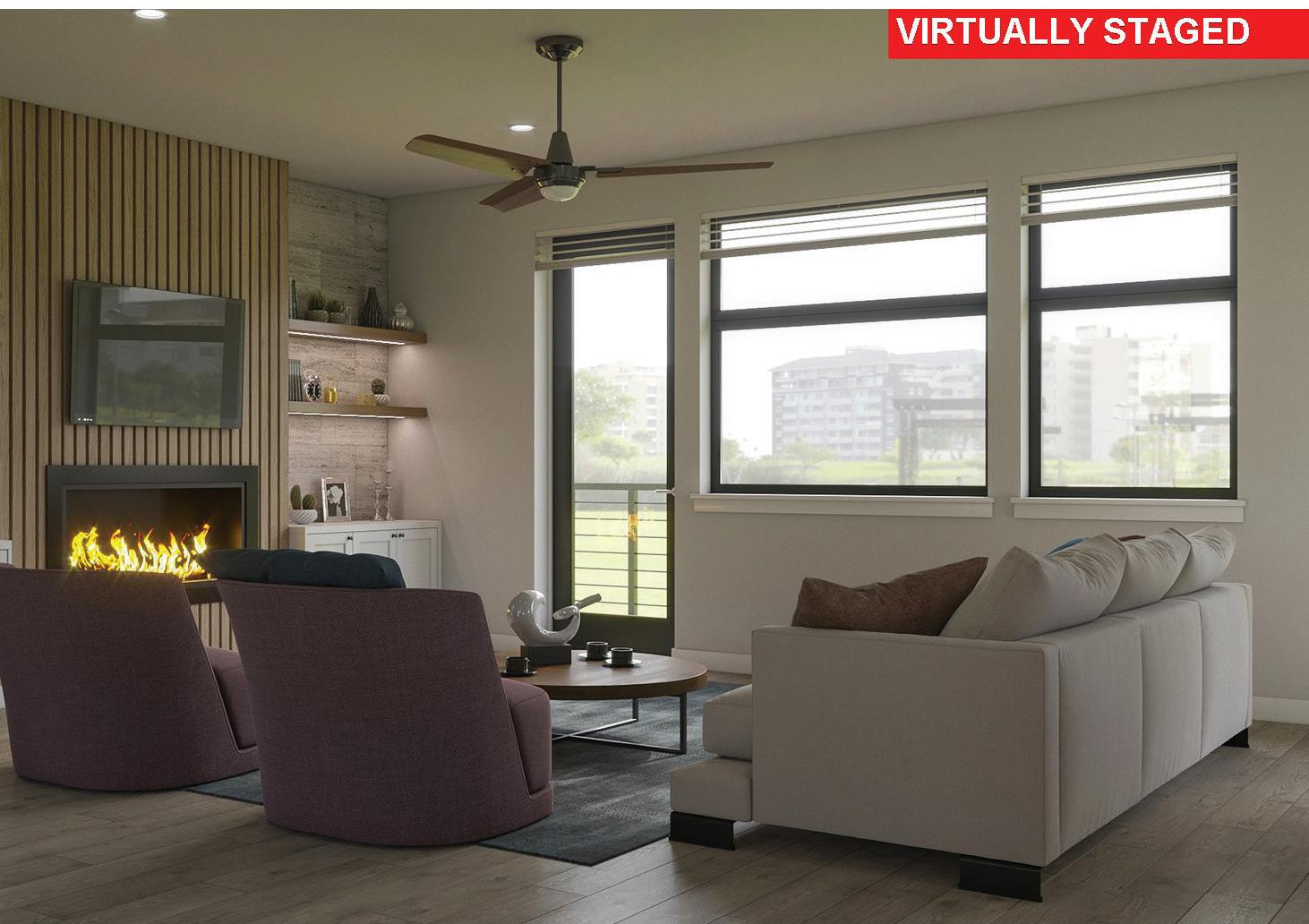
4 BEDS | 3.5 BATH | 2865 SQ. FT. | $2,899,000
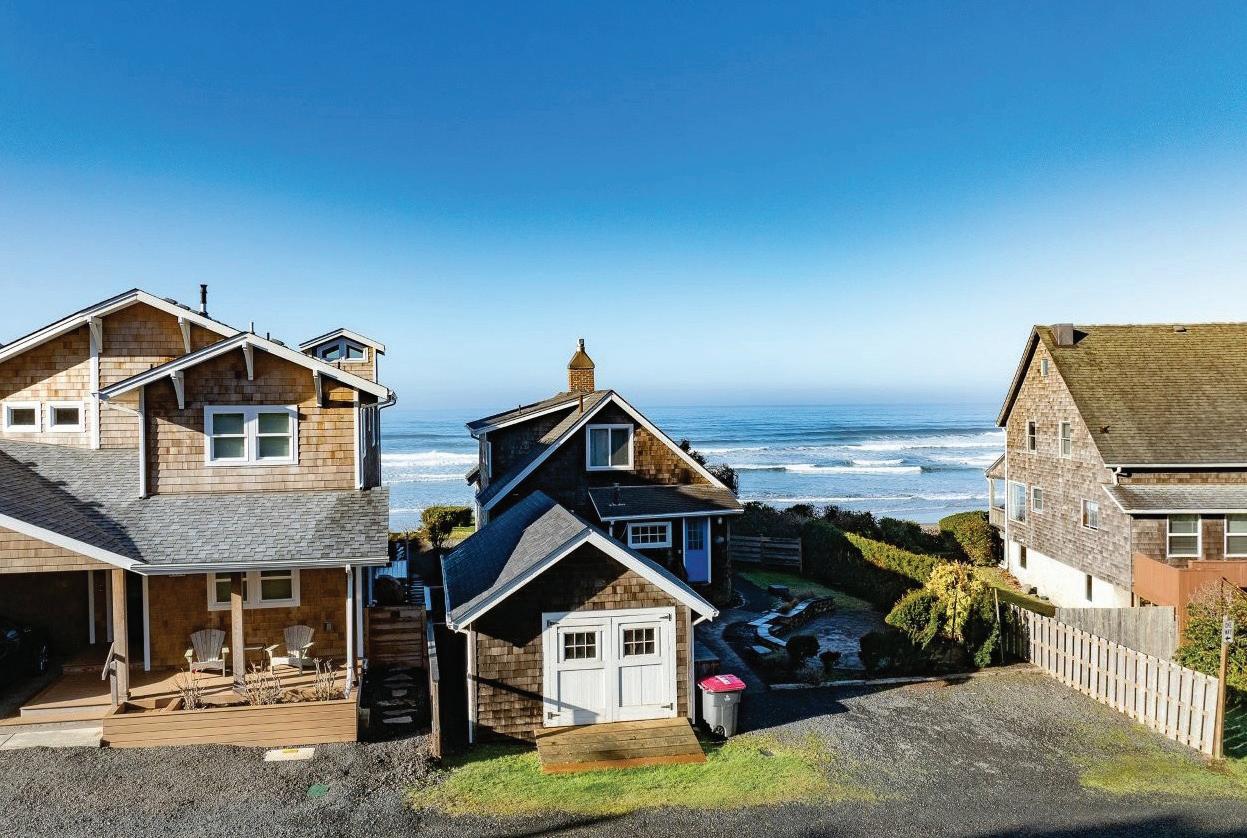
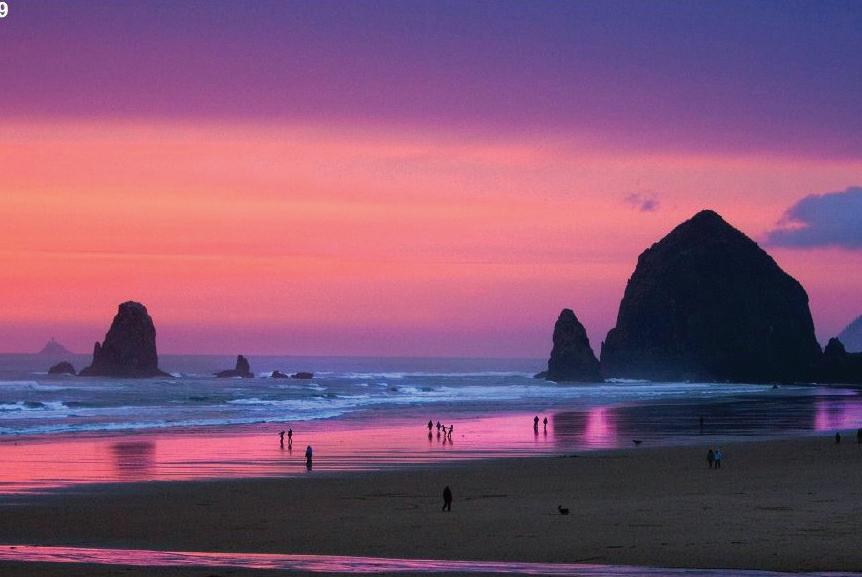
Discover a unique, custom-built home on the beachside, offering breathtaking ocean views and unparalleled craftsmanship. This stunning vacation home is designed with the highest quality materials and advanced technologies, ensuring durability and longevity. Built with the best double durable materials, this home promises ultimate quality and longevity. The kitchen is crafted with Baltic birch, a durable material free from unpleasant odors. The premium hardware comes from renowned German and Italian brands, Salice and Blum, adding a touch of elegance and functionality.The modern-style doors are made of white oak, covered with waterborne lacquer, complementing the elegant quartz countertops throughout, which add style and beauty to the home. The high-end appliances from the Café brand showcase elegance and top-tier performance, ensuring a luxurious living experience. An outdoor kitchen with stainless steel cabinets and quartz countertops offers an ideal entertainment space, perfect for gatherings and relaxation. The waterproof front deck provides stunning ocean views, creating memorable experiences, while the rear deck offers additional outdoor relaxation space. The bathrooms are designed for maximum storage and convenience, adding to the functionality and appeal of the home. Fully furnished and equipped, this home is ready for immediate enjoyment, allowing you to move in and start living life in style. Designed as a vacation home, every aspect of this residence caters to comfort and luxury. Additionally, there is potential to build a spacious guest house in the back, offering even more opportunities for customization and expansion. Do not miss the opportunity to own this exceptional beachside home, where no detail in material or quality is overlooked. *Please note the ADU is {Optional} at an additional Cost.
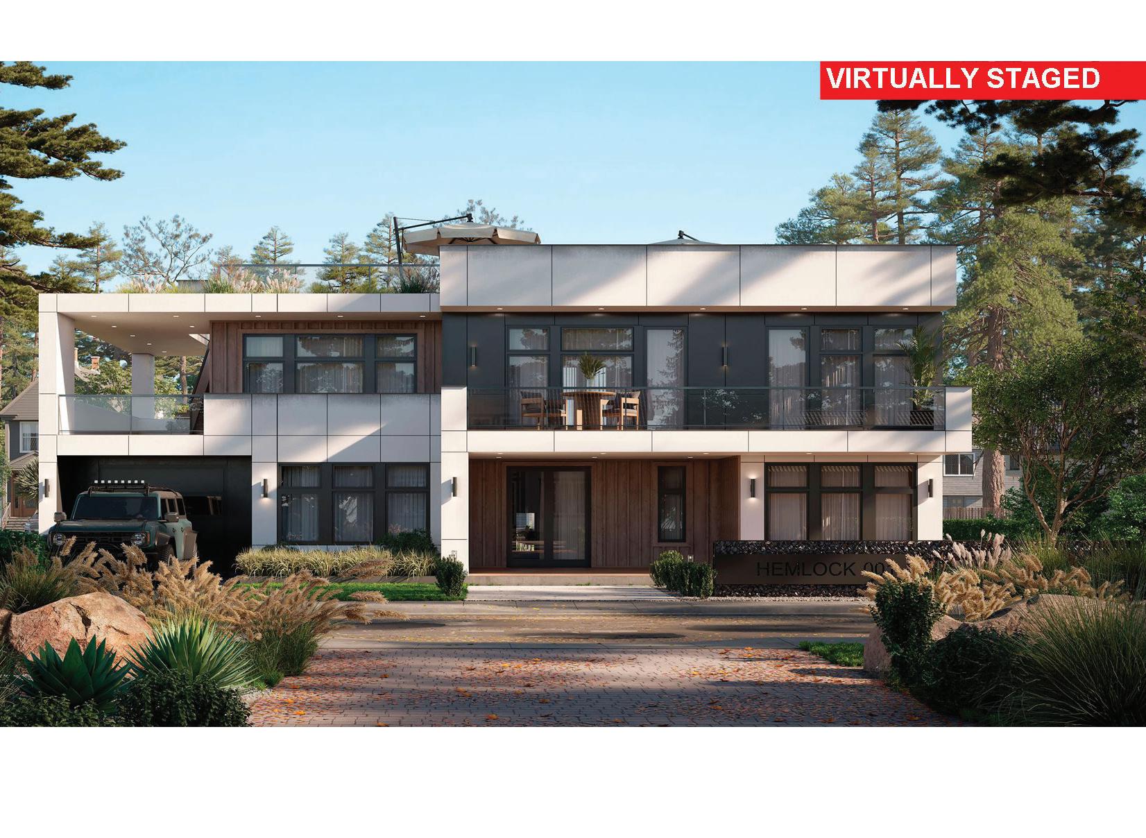
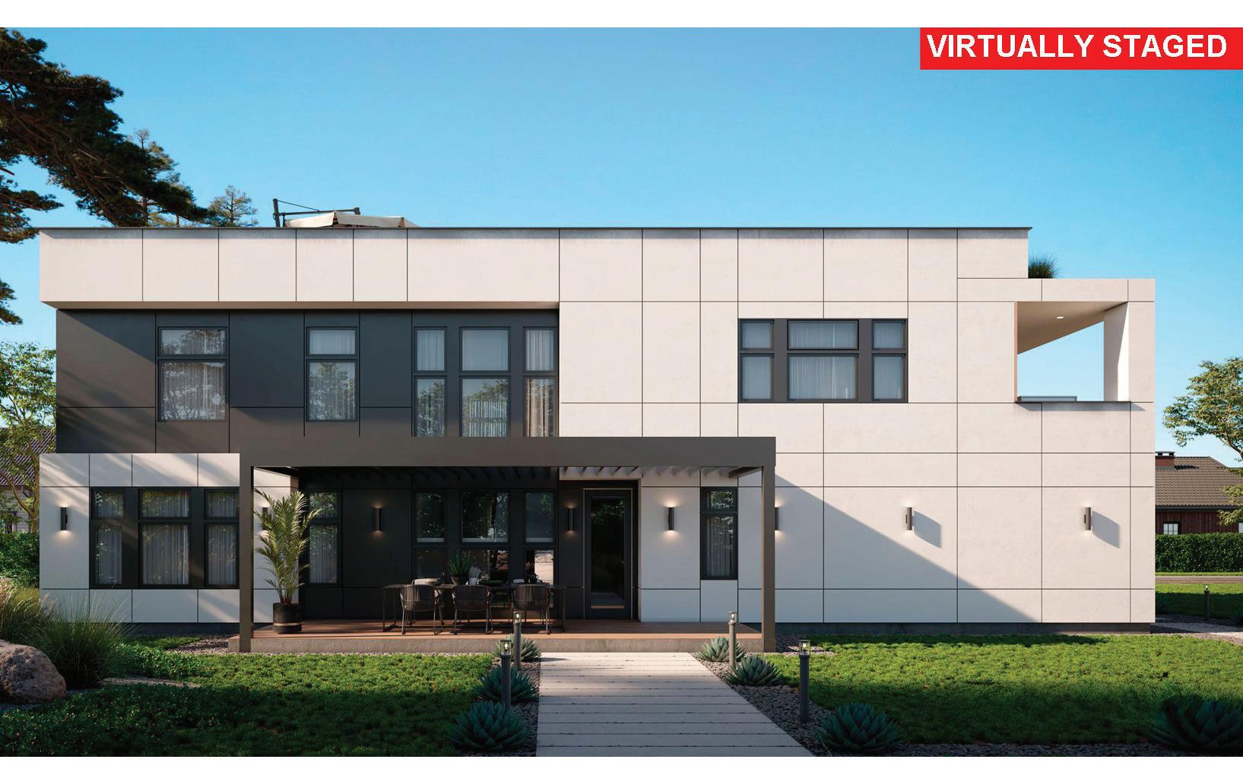
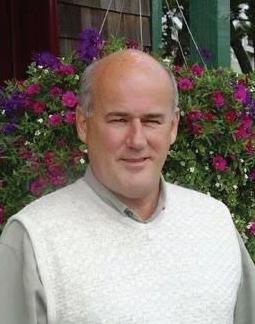


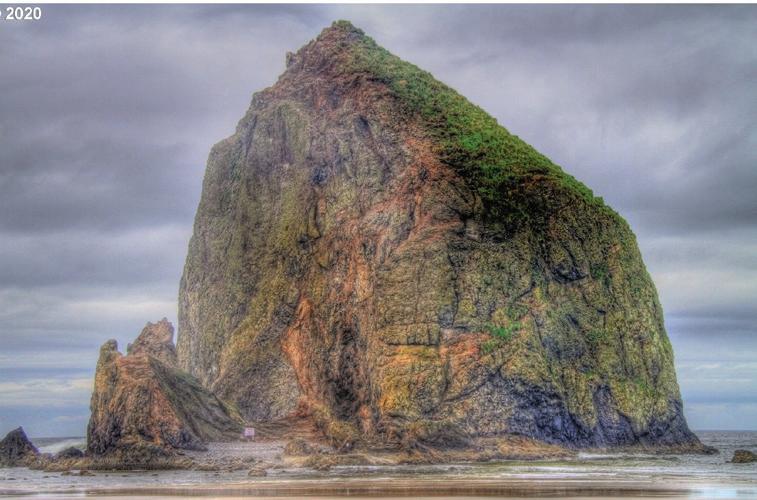
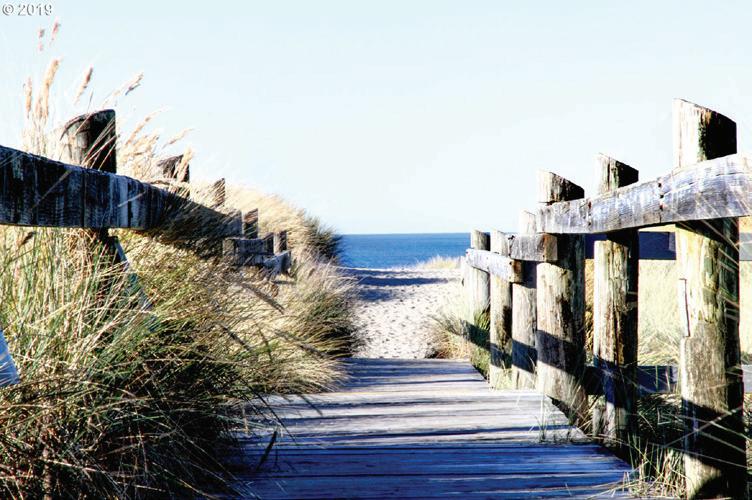
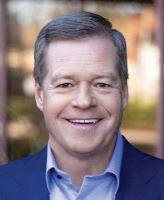
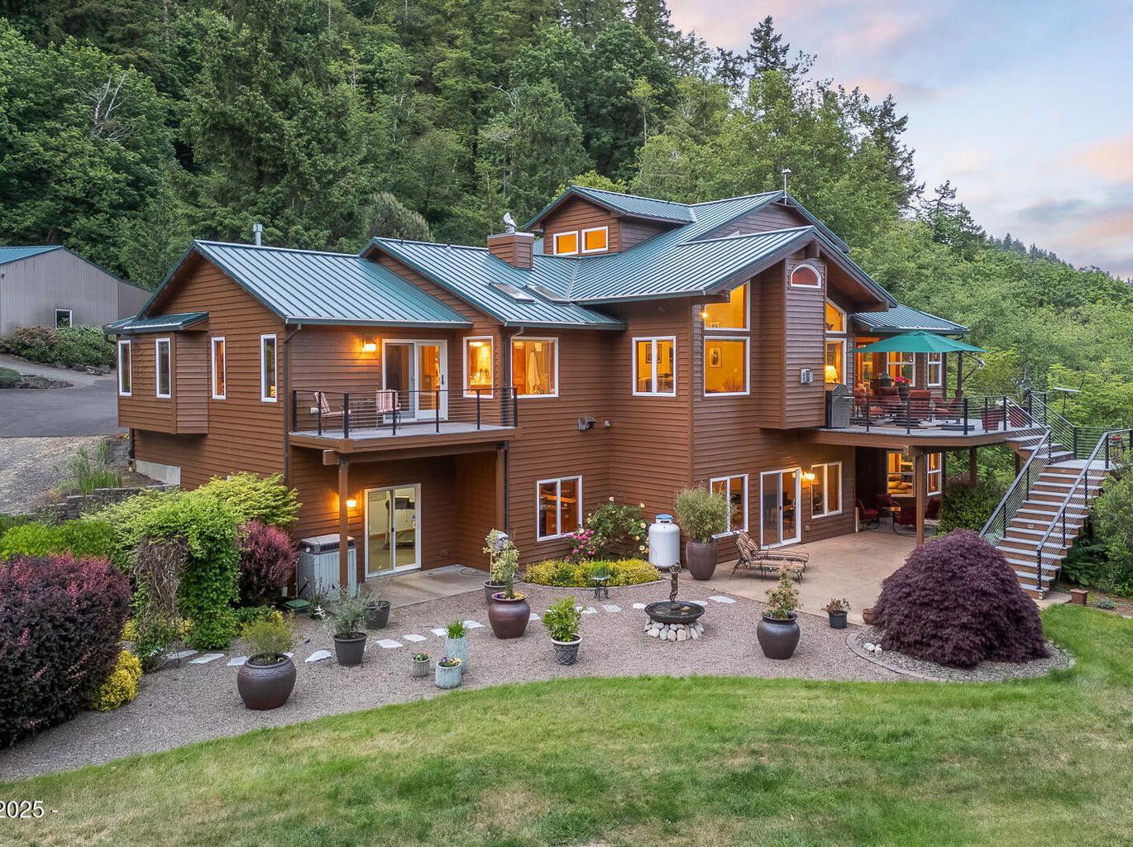
4 BEDS | 4 BATHS | 6,216 SQ FT | $1,645,000
Tucked into 20 private, wooded acres, this 6,216 sq ft custom-built home is a true Pacific Northwest retreat—crafted with exceptional architectural detail, thoughtfully designed spaces, and high-end finishes throughout. The spacious main-level layout is designed for easy everyday living and seamless entertaining. The primary suite is a true sanctuary with a luxurious ensuite bath and a large attached den/flex space—perfect for a home office or studio. Each of the home’s four bedrooms has its own attached bathroom, offering both comfort and privacy for all. Downstairs, the lower level is all about lifestyle and connection. You’ll find a large family room, dedicated fitness area, and a full home theater with 10 reclining seats and a 91” screen. A cozy lounge area with fireplace and an eat-in kitchenette makes this space ideal for hosting, relaxing, or multigenerational living. At the heart of the home is a chef’s kitchen featuring granite countertops, a gas range, built-in steamer, warming drawer, wine cooler, and a generous walk-in pantry. Outdoors, a Trex deck is plumbed for a gas BBQ, and a peaceful water feature enhances the natural setting. A 2,500 sq ft shop includes a heated studio and full bathroom perfect for creative work, caretakers, or guests. The shop boasts room to store your RV, boats and toys and still leaves plenty of room for your hobbies. You’ll also find a beautifully designed greenhouse with power and water, easily used as a studio, garden space, or quiet retreat. Additional features include a central vacuum system, two tankless hot water heaters, a whole house filtration system, and an RV hookup. The property adjoins US Forest Service land, providing privacy, views, and direct access to nature. Just a few minutes to the river and 15 minutes to the beach, it offers the perfect balance of seclusion, comfort, and convenience. This is coastal living at its finest with room to gather, space to roam, and every thoughtful detail already in place.
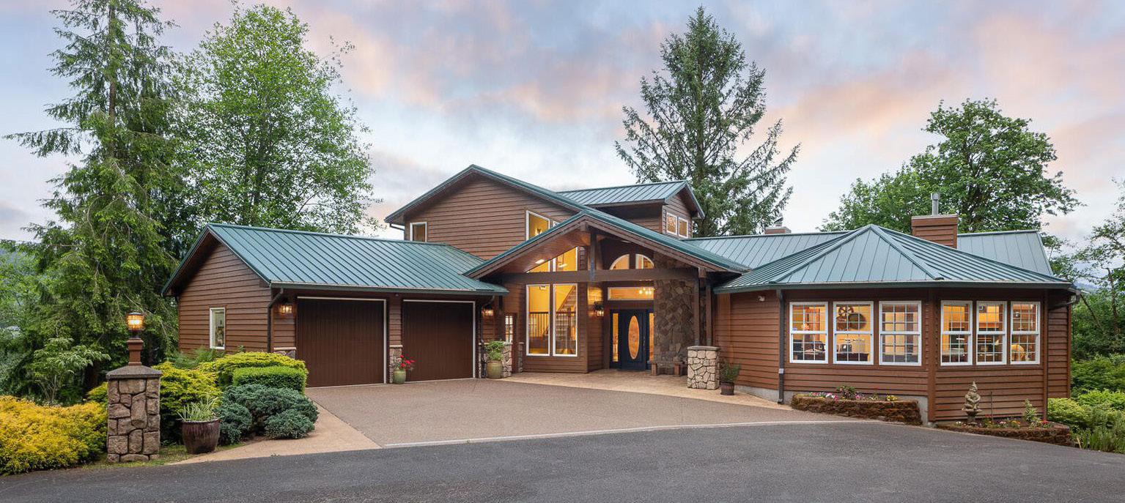
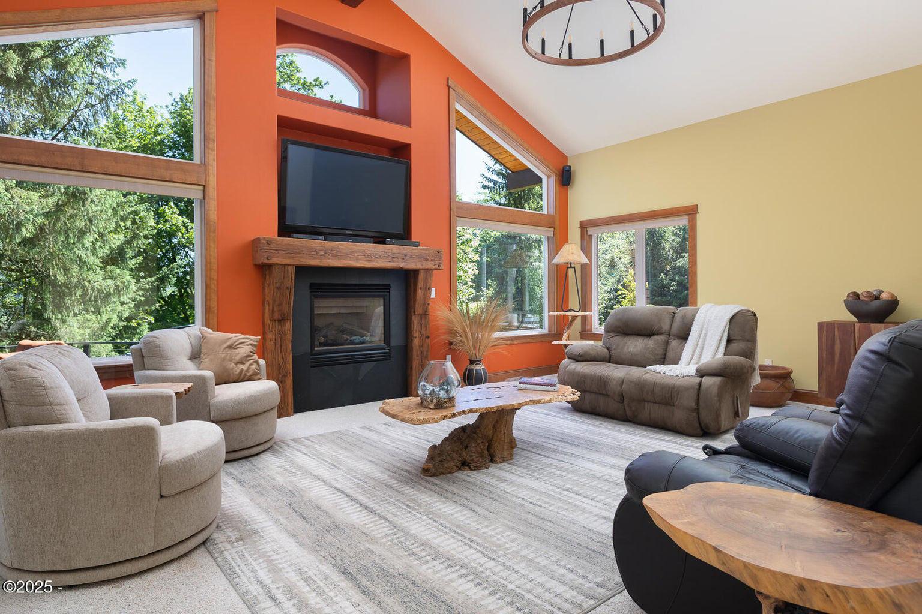
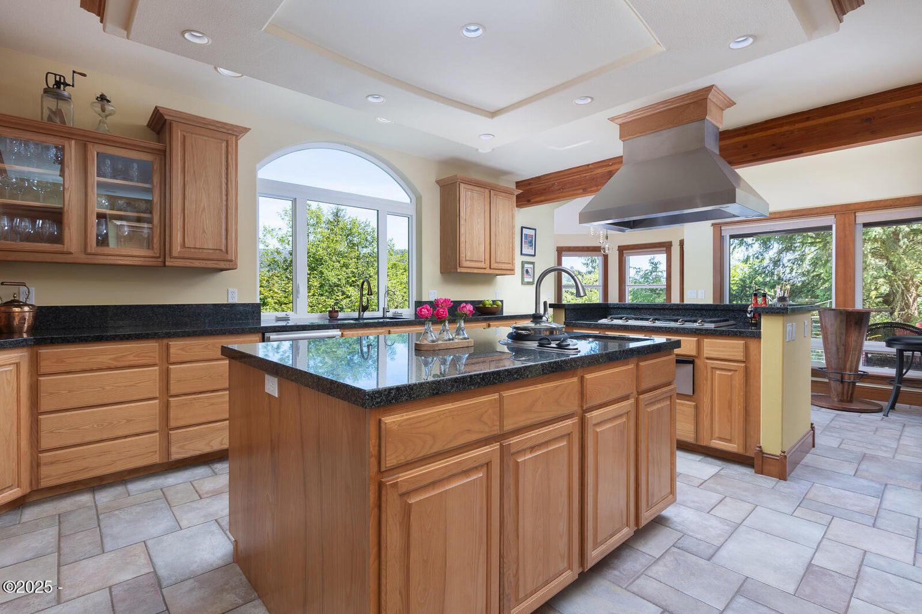

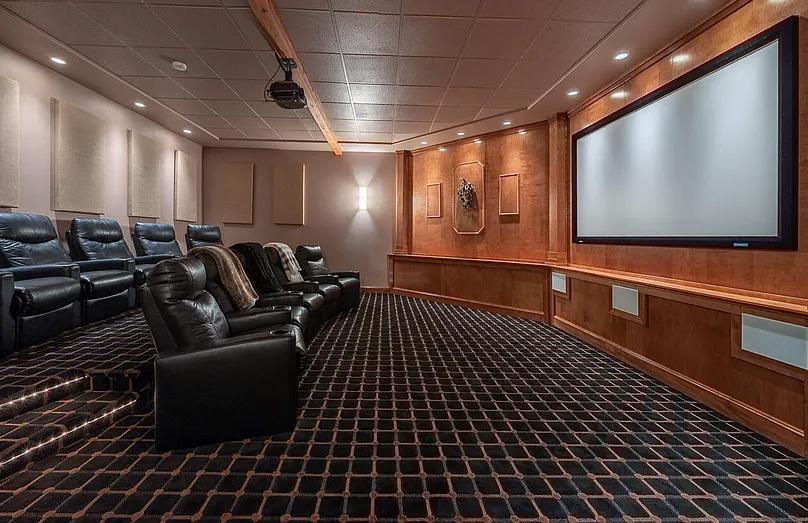
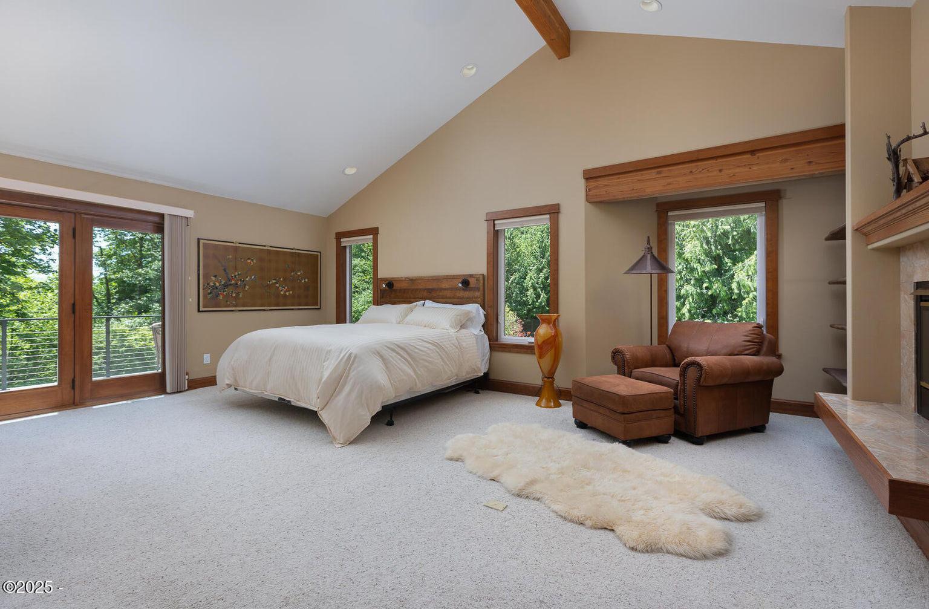

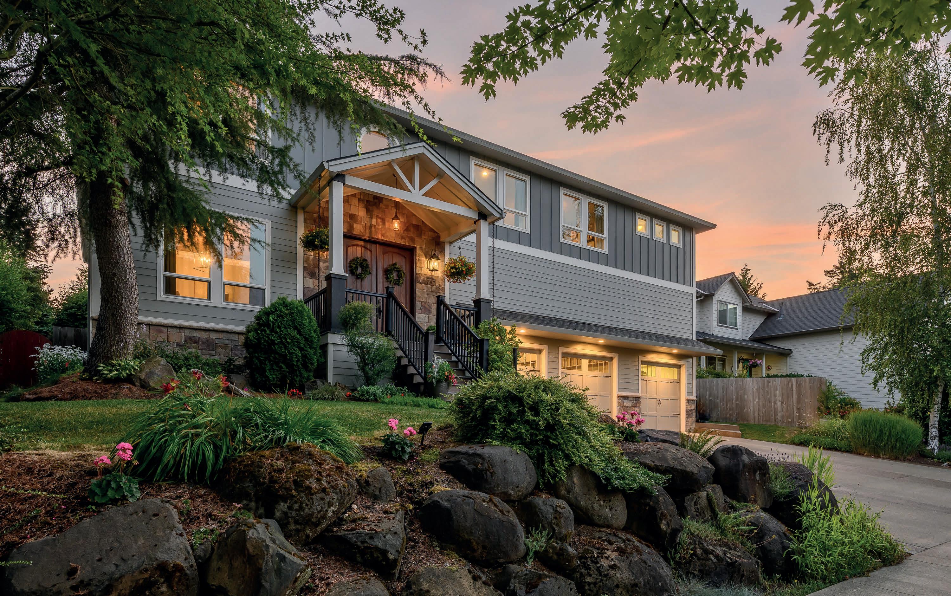
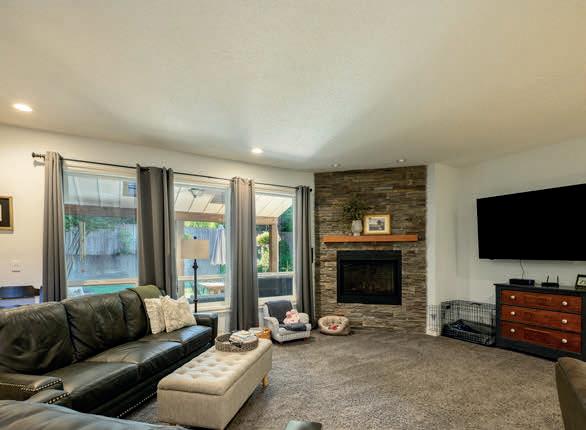
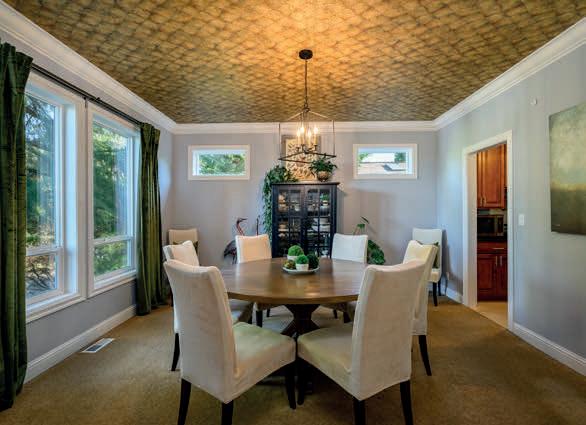
5 BEDS / 3.5 BATHS / 4,466 SQ FT
OFFERED AT $920,000
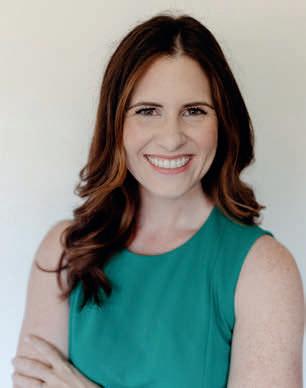
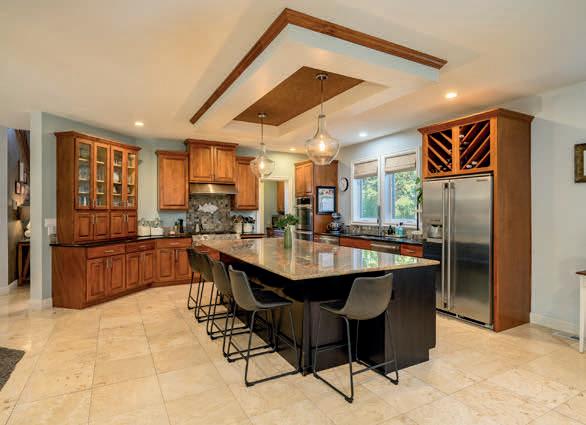
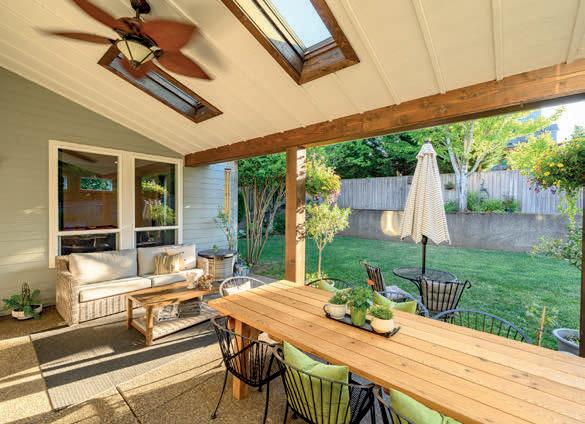
Just minutes from the iconic Evergreen Aviation & Space Museum and Wings & Waves Waterpark, this exceptional McMinnville home offers a lifestyle as unforgettable as its surroundings. Set in a quiet, tree-lined neighborhood, the residence features soaring ceilings, a stunning wood-framed staircase, and 9-foot ceilings throughout. The heart of the home includes a show-stopping kitchen with maple cabinetry, a bold island, granite counters, and a built-in coffee bar—perfect for everyday living and entertaining. Cozy up by the floor-toceiling stone fireplace in the living room or enjoy movie nights in the dedicated home theater with surround sound. Upstairs, the spacious primary suite boasts Mt. Hood views and a spa-like ensuite with double sinks, granite counters, walk-in shower, and jetted tub. Upgrades abound, including a 400 amp panel, new toilets and water heater (2022), crown molding, and a freshly painted exterior. Outdoor living shines with a covered patio, skylights, built-in gas hookup, and beautifully landscaped, low-maintenance yard. The oversized three-car garage includes a separate bay with 220v power—ideal for a workshop or hobby space. This is more than a home—it’s where everyday living meets extraordinary comfort and style.


summershomesnw.com

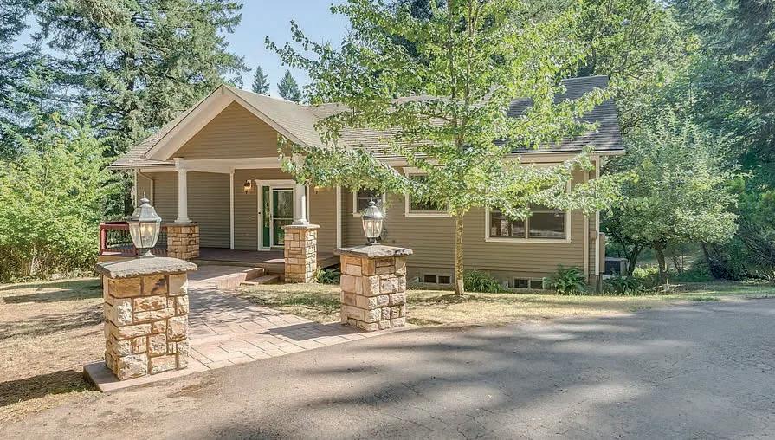
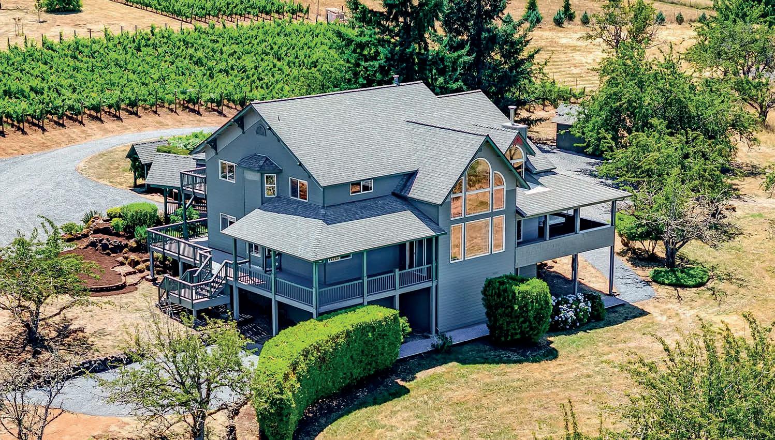
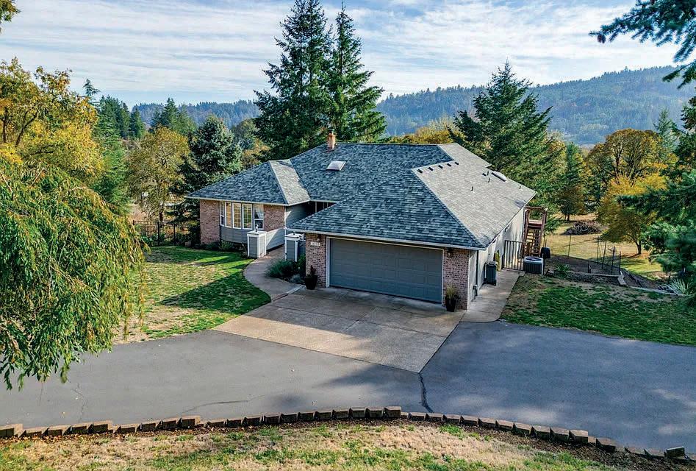
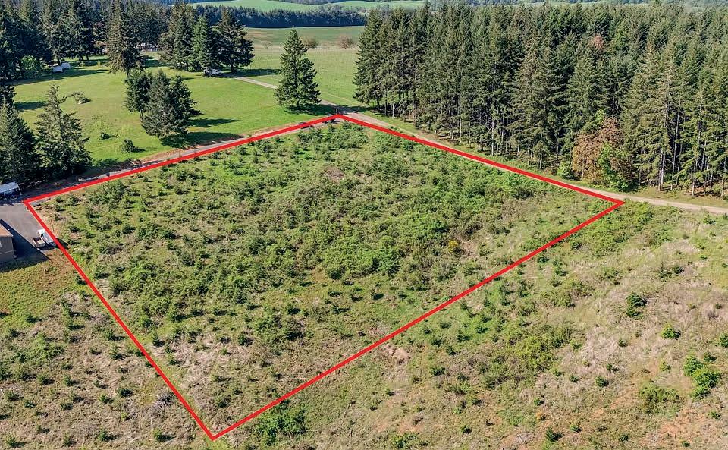
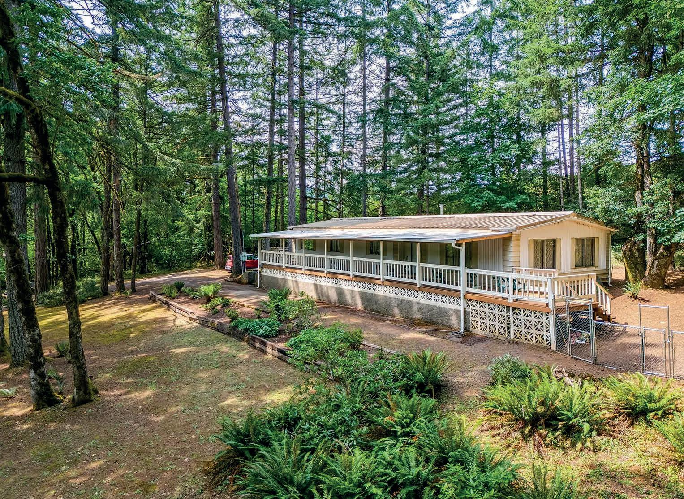


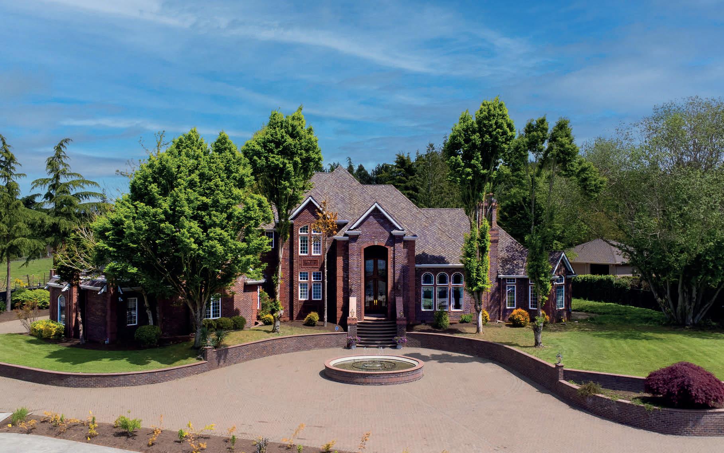
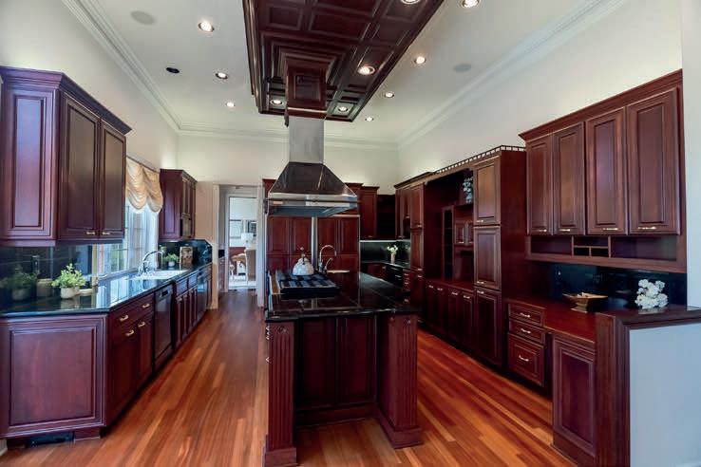
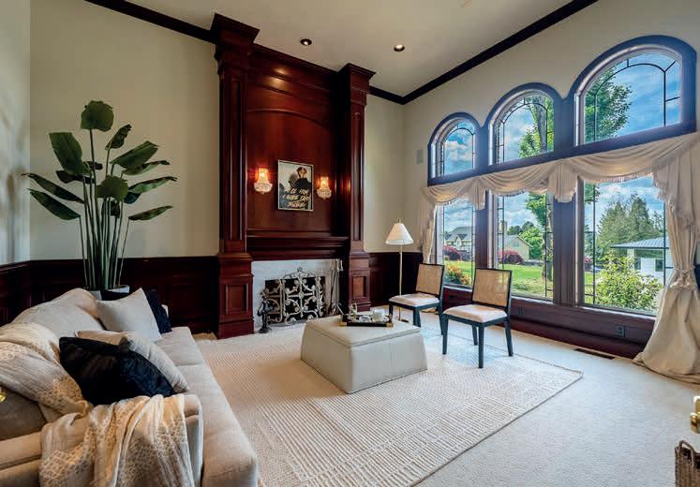
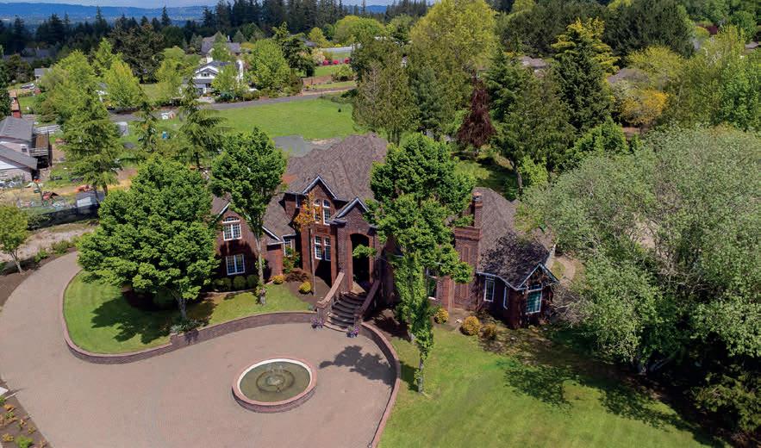
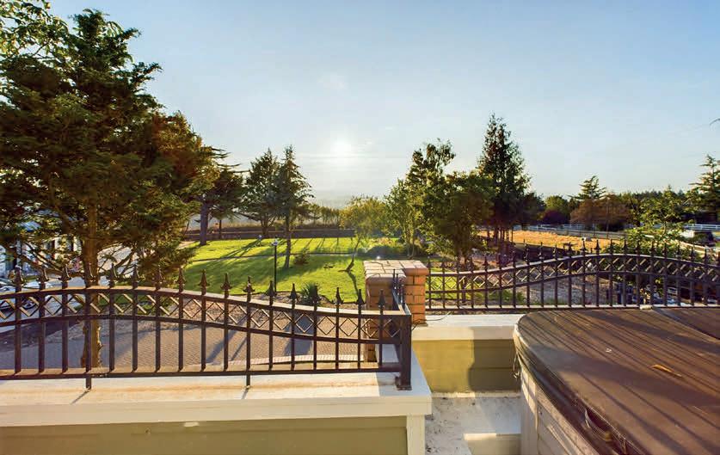
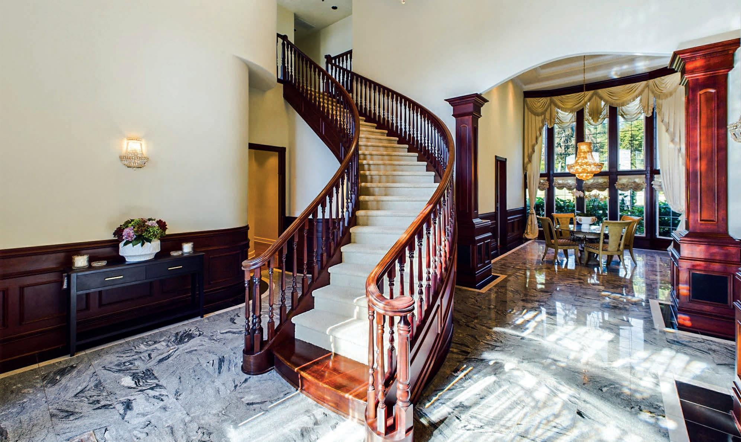
$2,150,000 | 4 BEDS | 4 BATHS | 5,477 SQ FT Welcome to your own private paradise in the heart of Tualatin Valley! This stunning estate is like a Disney Castle, sits on 1 acre lot, offering unparalleled views and privacy. Step inside and be greeted by a grand 20’ entryway complete with a sweeping staircase, luxurious marble floors, and a magnificent chandelier that will leave guests in awe. This stunning 5,500 sq ft home located in the highly sought-after area of Cooper Mountain. Boasting 4 spacious bedrooms and 3.1 baths. The gourmet kitchen is a chef’s dream, featuring top-of-the-line appliances, custom cabinetry, and granite countertops. The spacious living areas are perfect for entertaining or relaxing by the fire. This beautiful home boasts a fabulous master suite on the main floor complete with a luxurious hot tub for ultimate relaxation. A spacious cinema room with a jetted tub on the balcony, perfect for hosting movie nights or enjoying panoramic views of the Valley. Step outside and be greeted by an extensive circular paved stone driveway, accented by a gorgeous center fountain that exudes elegance. Inside, you’ll find unique touches throughout including a one-of-a-kind library, perfect for cozying up with your favorite book.
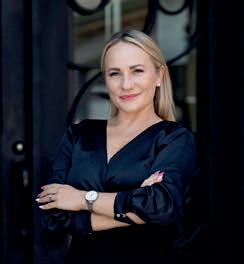
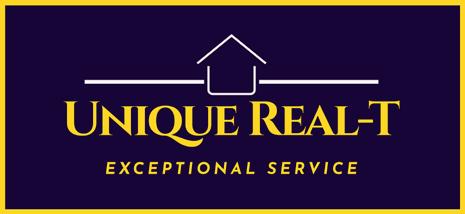

S Clackamas River Drive, Oregon City, OR 97045

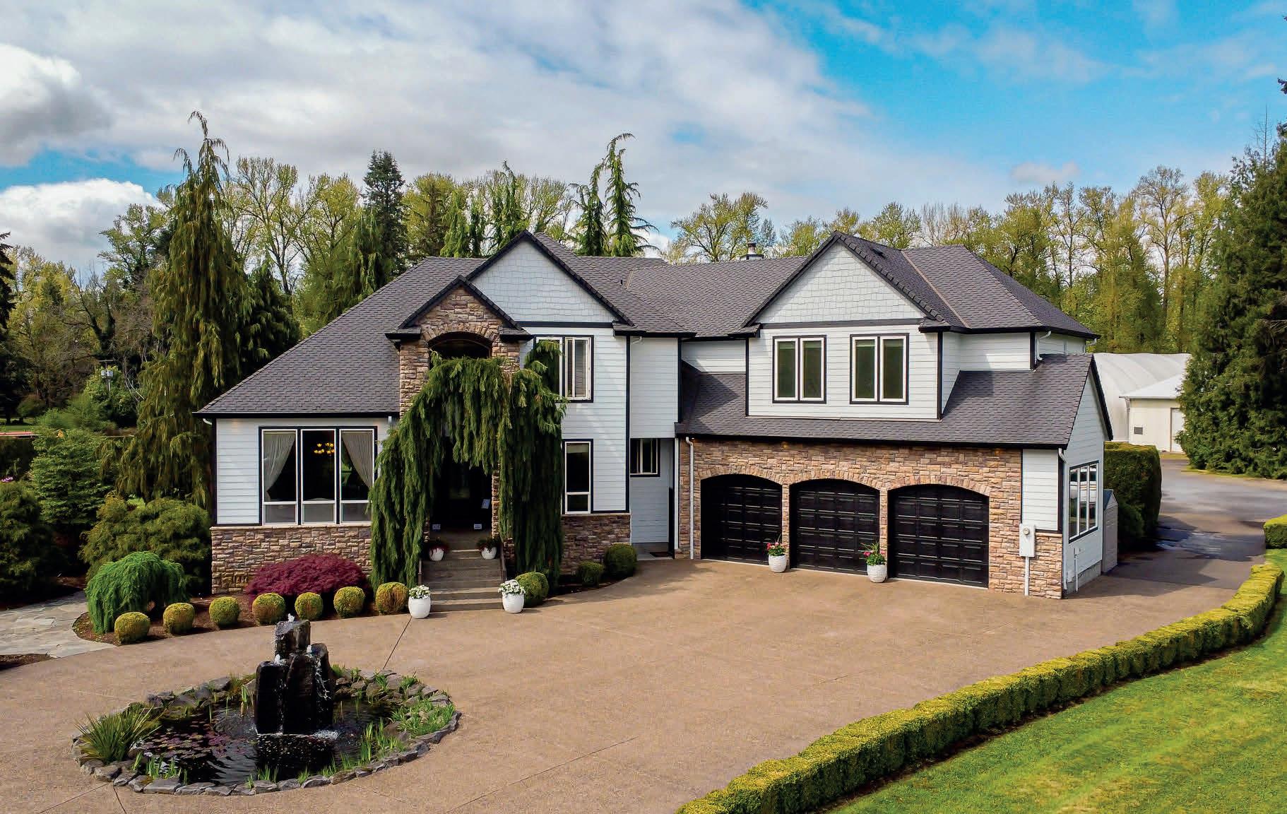
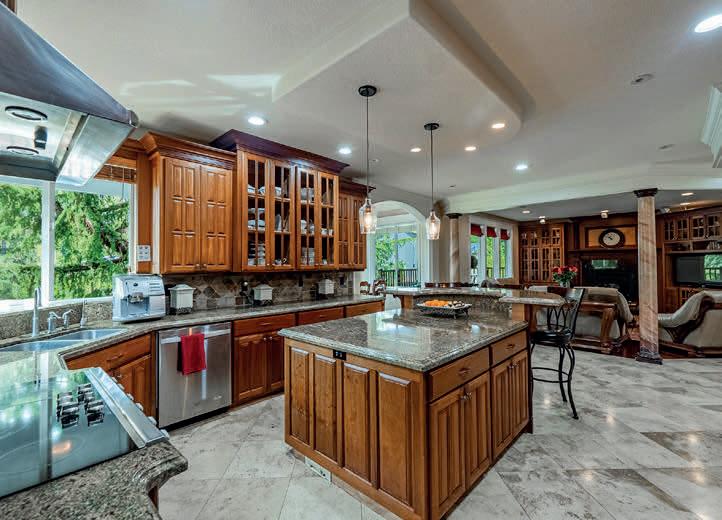
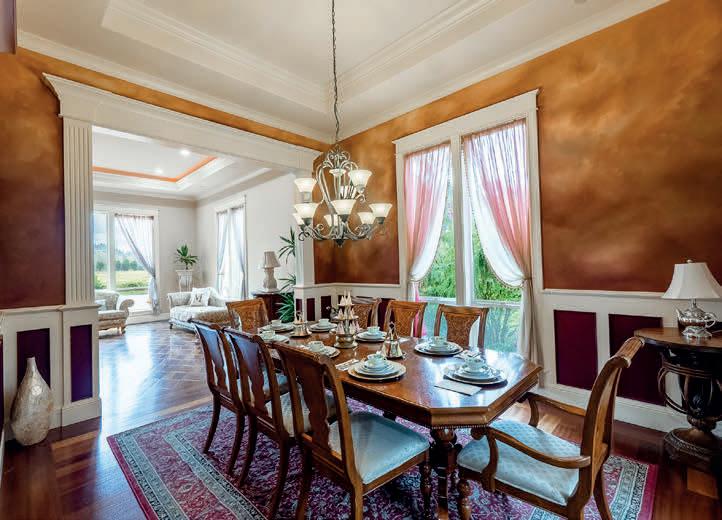
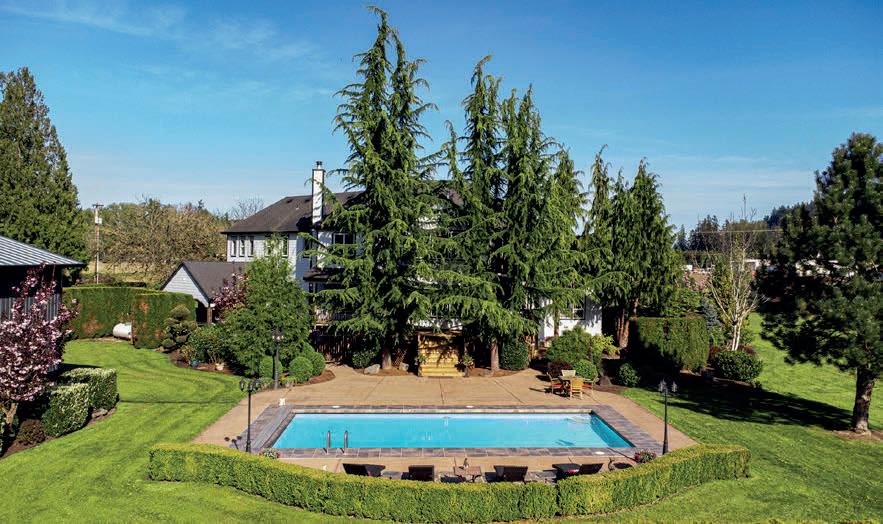
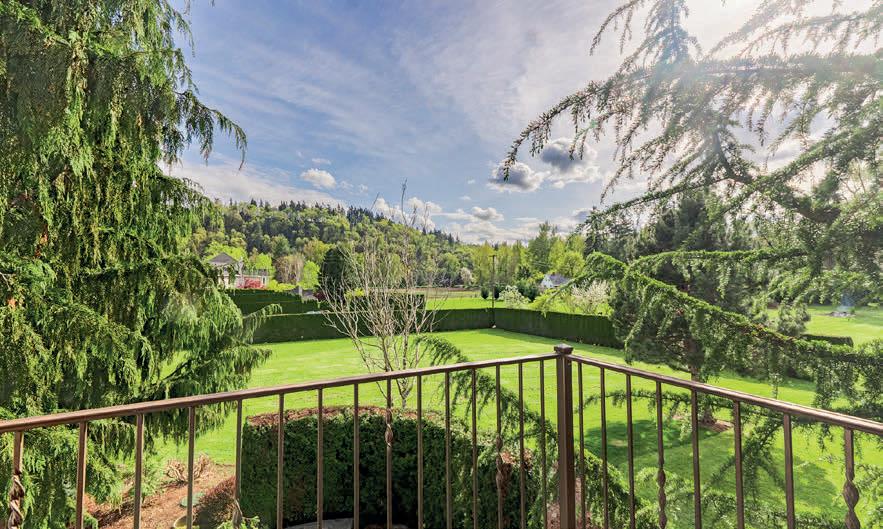
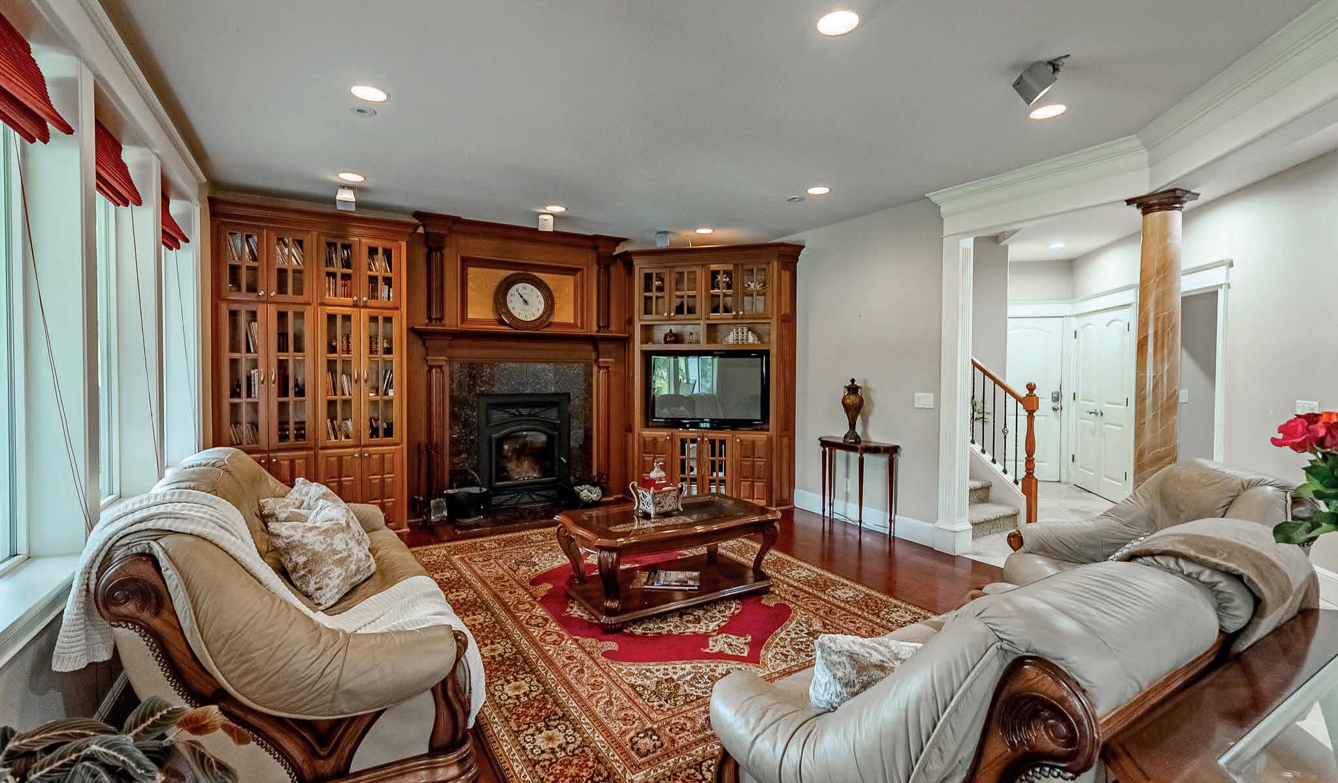
$2,190,000 | 4 BEDS | 4 BATHS | 4,195 SQ FT Come see this Exquisite Luxury Estate in a serene Natural Beauty setting by Clackamas River yet minutes from the stores, shops, restaurants and freeway! LOCATION!! Nestled On beautiful 2+acre flat lot. You will be Welcomed by Grand Entry with 20-foot ceilings and a luxury staircase! HUGE Shop. In ground Pool. Sauna. Jacuzzi. Office. Theater room with wet bar area. This Property has Everything you could desire for all the seasons of NW! New exterior paint! Remodeled tiled bathrooms! This is a custom-built property built with top quality materials and finishes! Top Rated Clackamas Schools! If you like to entertain There is plenty of room to host events! The driveway is in the works of getting paved from the main road to the property. With all the upgrades and options were every detail has been beautifully designed, you will not want to miss this opportunity to experience a lifestyle where detail and options is everything!



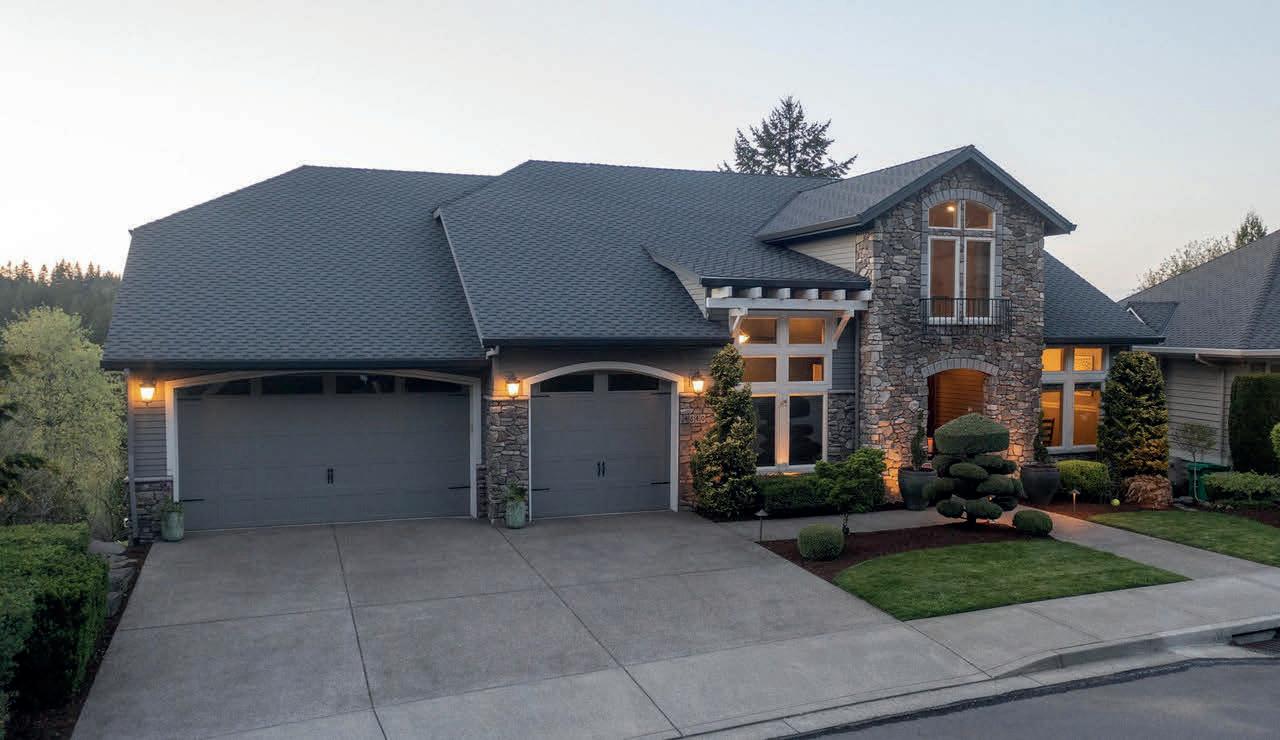
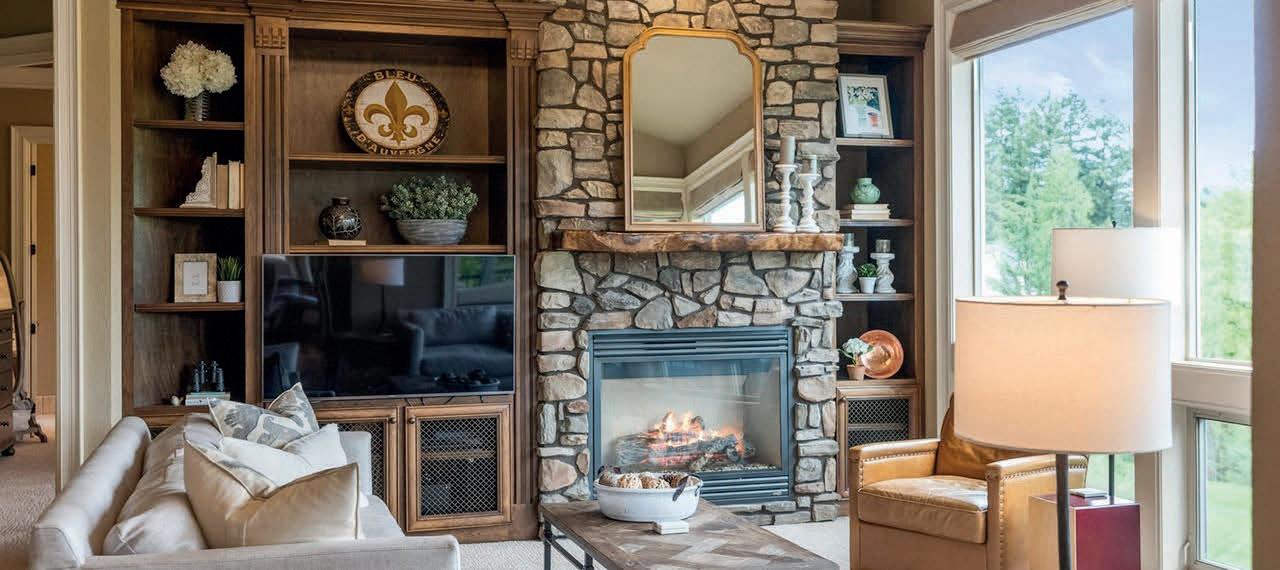

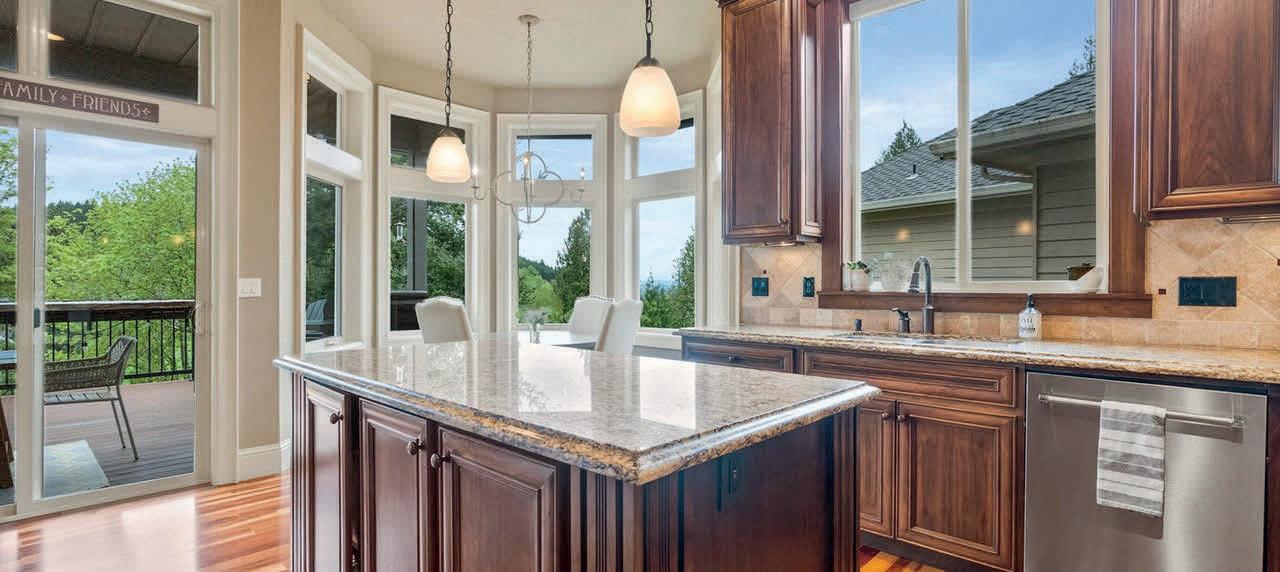
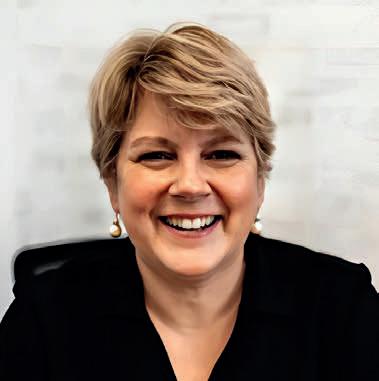
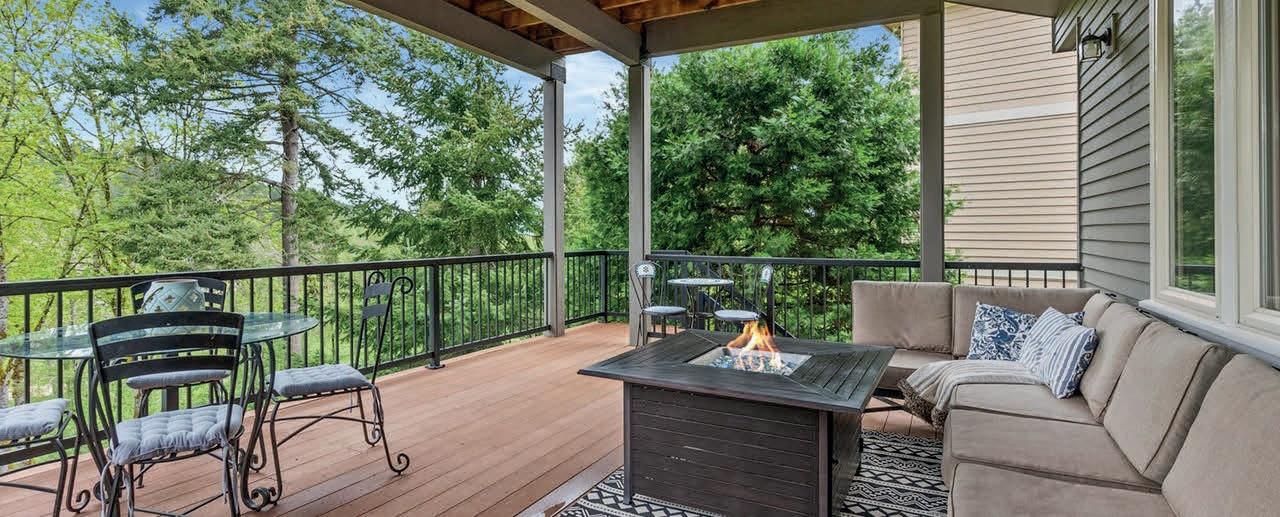
4 BEDS | 3.5 BATHS | 3,937 SQ FT | $1,075,000
Now is your opportunity to own this exquisite Persimmon Neighborhood 4-bedroom/3.5-bath on a Jr. acre lot backing to the award-winning Persimmon golf course. Fine detailing throughout this home includes luxury carpet, custom stair rails, wall of mosaic stone, tigerwood and hand chipped stone floors. On the main floor you’ll find a spacious living room with vaulted ceilings, built-ins, a gas fireplace, and a wall of windows that provide natural light and a stunning views. The chef’s kitchen includes granite island, nook, and slider that leads to an enormous entertaining deck with a bird’s eye view of the backyard and golf course. A butler’s hall with a built-in coffee maker and large pantry add to the kitchen amenities. The dining room is a perfect accompaniment of high ceiling and chair rail surround giving many options for large or cozy gatherings. The main floor private office is complete with walnut built-ins throughout offering a perfect space to work from home.

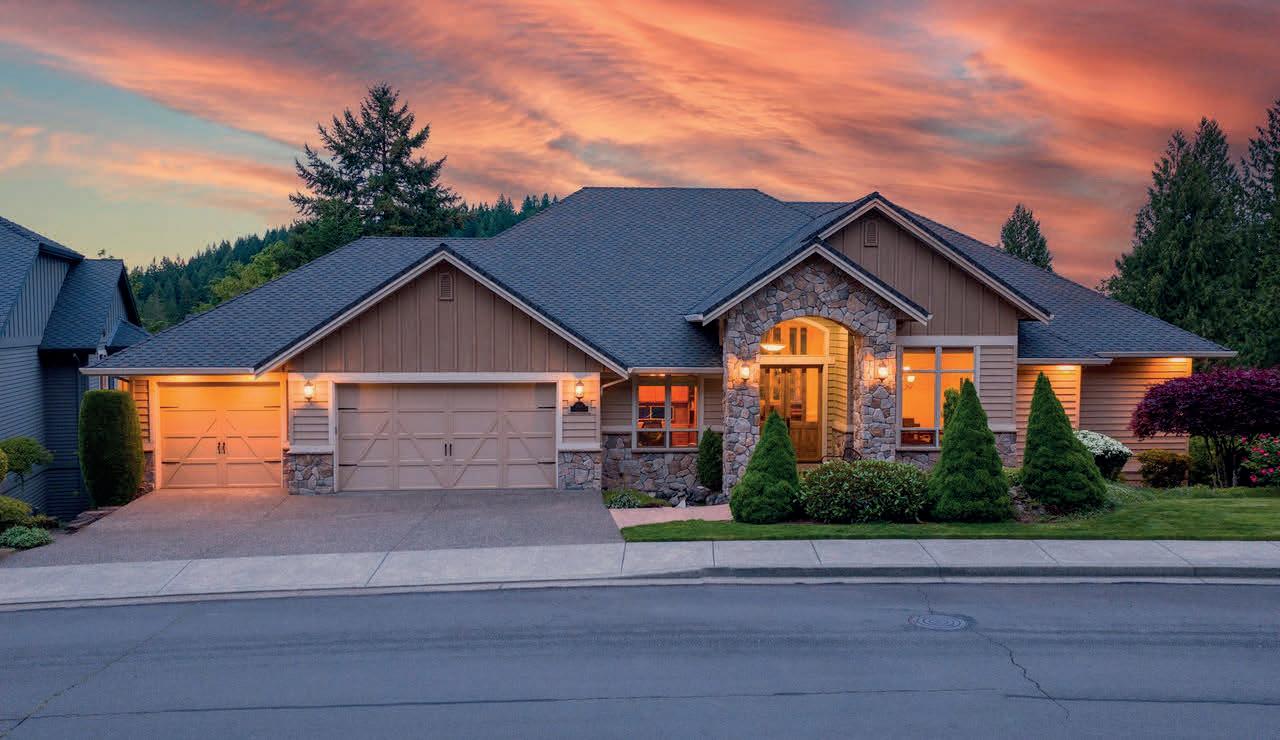
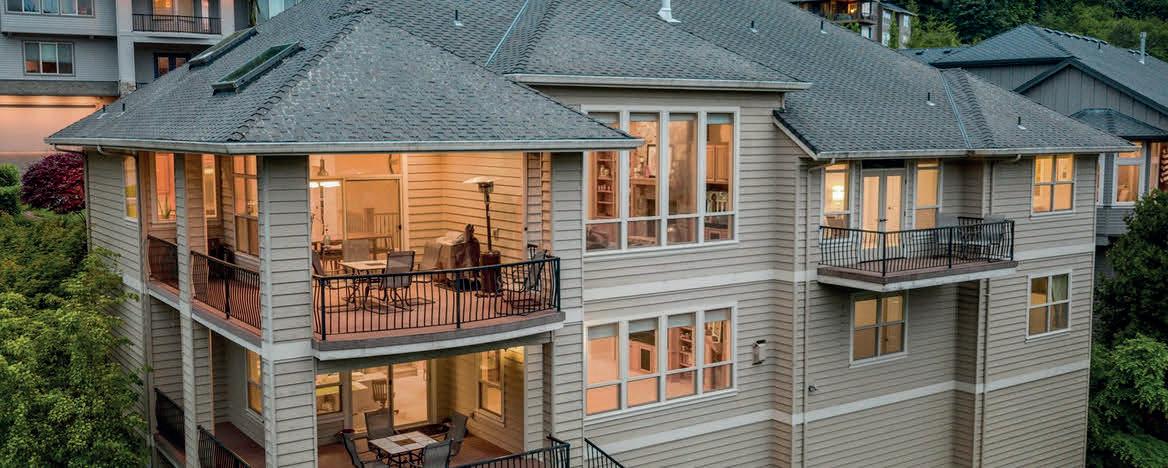
4644 SE HONORS DRIVE, GRESHAM, OR 97080
4 BEDS | 3.5 BATHS | 4,328 SQ FT | $1,025,000
This beautifully designed 4-bedroom, 3.5-bath home backs directly to the prestigious Persimmon Golf Course and offers luxury living at its finest. The great room-style floor plan features a high-end, entertainer’s kitchen with expansive counter space, premium appliances, and a large island that opens seamlessly to the spacious living area with rock fireplace and hardwood floors throughout and a huge covered porch—perfect for indoor/outdoor living and entertaining. The main level living area includes a formal dining room and a luxurious primary suite complete with heated tile floors, split double vanities, a jetted soaking tub, walkin shower, walk-in closet, and direct access to the large continental-style laundry room. Downstairs you’ll find a generous family room with a full bar area opening to a second covered deck and the serene backyard. Lower level has three additional bedrooms, and two full bathrooms.

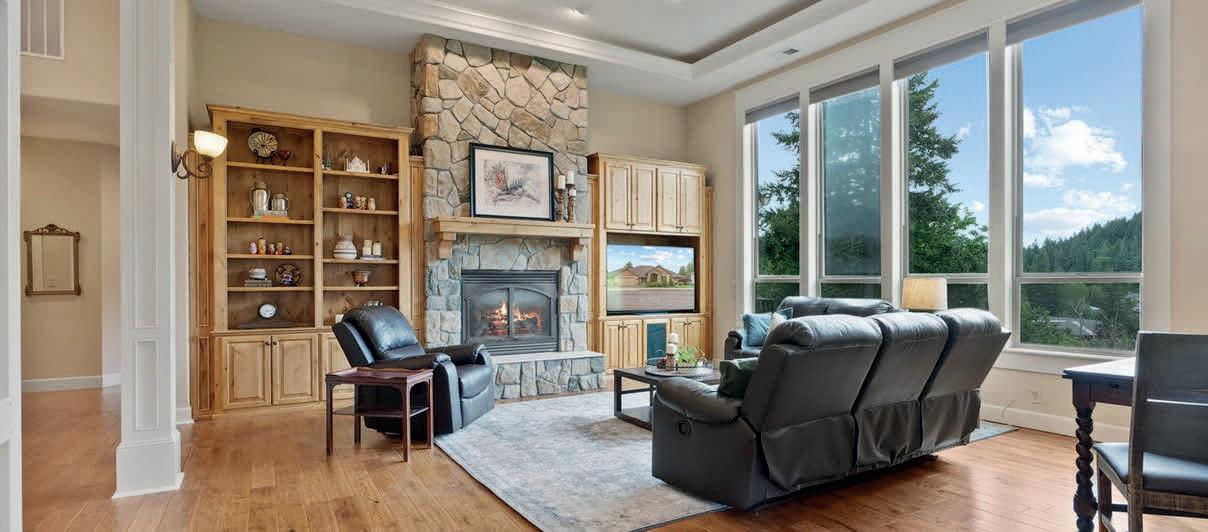
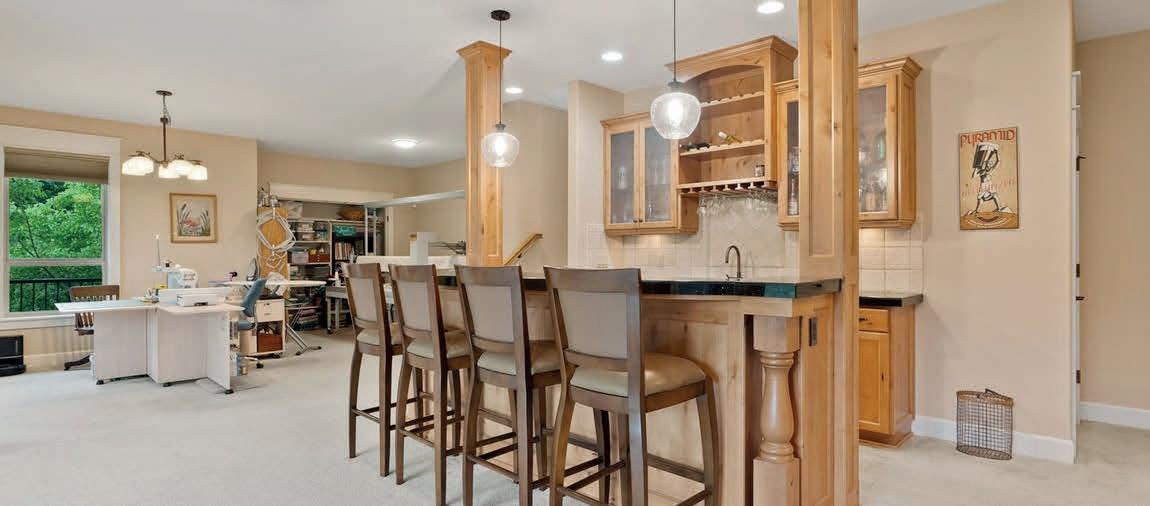
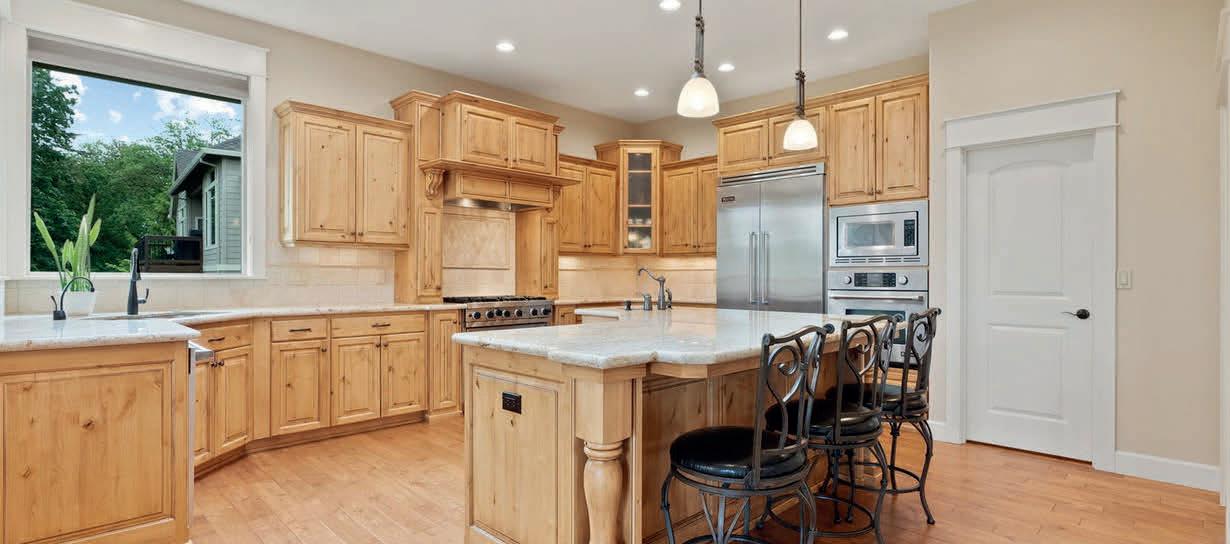

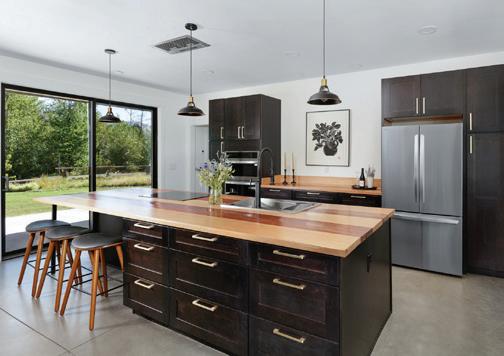
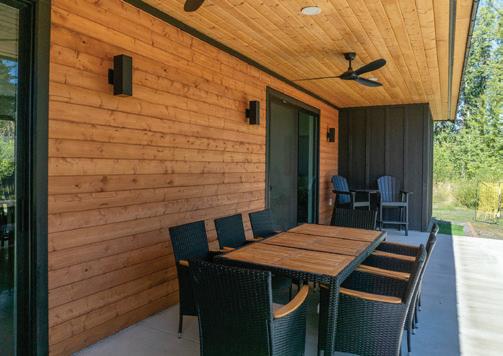

7720 Clear Creek Road
Mount Hood/Parkdale, Oregon
MLS: 257481277
$859,000
Perched at the base of Mt. Hood, this newly built modern single-level home blends clean design with mountain living. Just a mile from Parkdale, 20 minutes to Hood River, and 35 minutes to Mt. Hood Meadows, adventure is close by. The 2-bedroom, 3-bath, 1,525 sq ft layout features an airy, open design with oversized windows framing stunning mountain views. Covered patios invite year-round outdoor living. Perfect as a full-time residence or weekend retreat, this home is a rare find. Neighboring property also available, MLS 374923316.
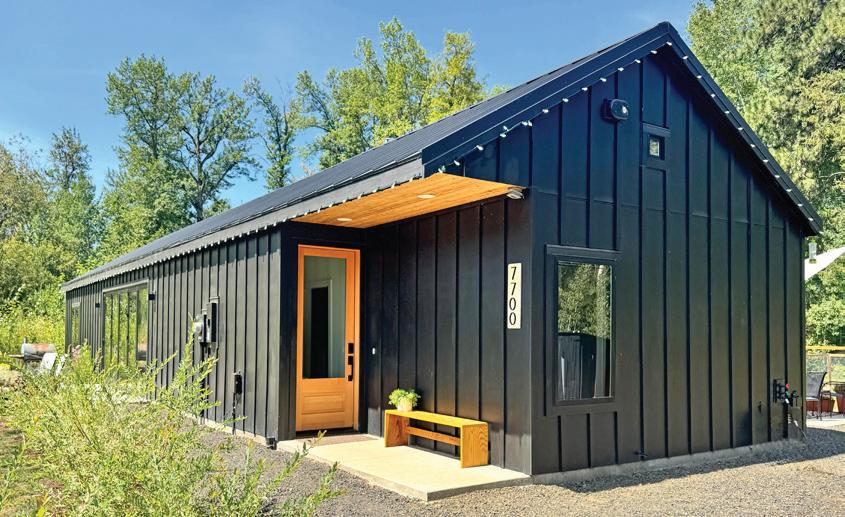
7700 Clear Creek Road
Mount Hood/Parkdale, Oregon
MLS: 374923316
$785,000
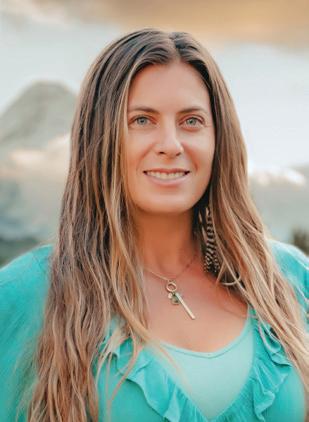
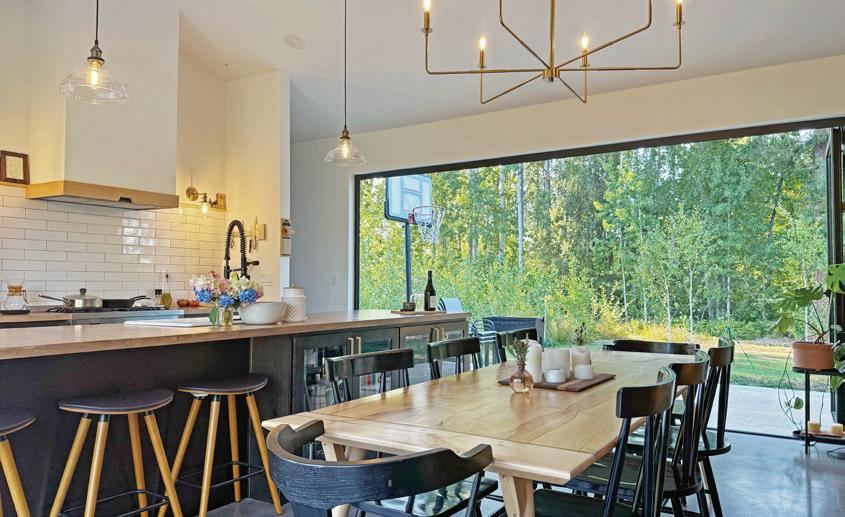
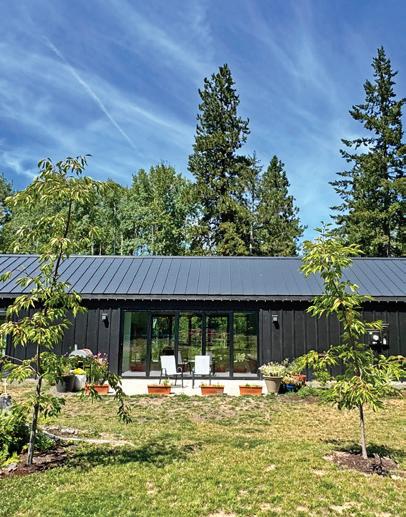
Welcome to this 1,393 sq ft modern retreat at the base of Mt. Hood, perfectly placed for year-round adventure. The 3-bed, 2-bath layout features open-concept living with expansive 5-panel bifold doors on both sides for seamless indoor-outdoor flow. Large windows and clean lines emphasize the modern design, while a built-in bunk bed and intimate bar add charm and function. Enjoy Mt. Hood views from the back lawn and entertain with ease. Electric is ready for a future garage/ office/ADU. Motivated sellers—make an offer!
Seller would be interested in a 2/1 buy down! Please consult with your mortgage broker of choice for more details.

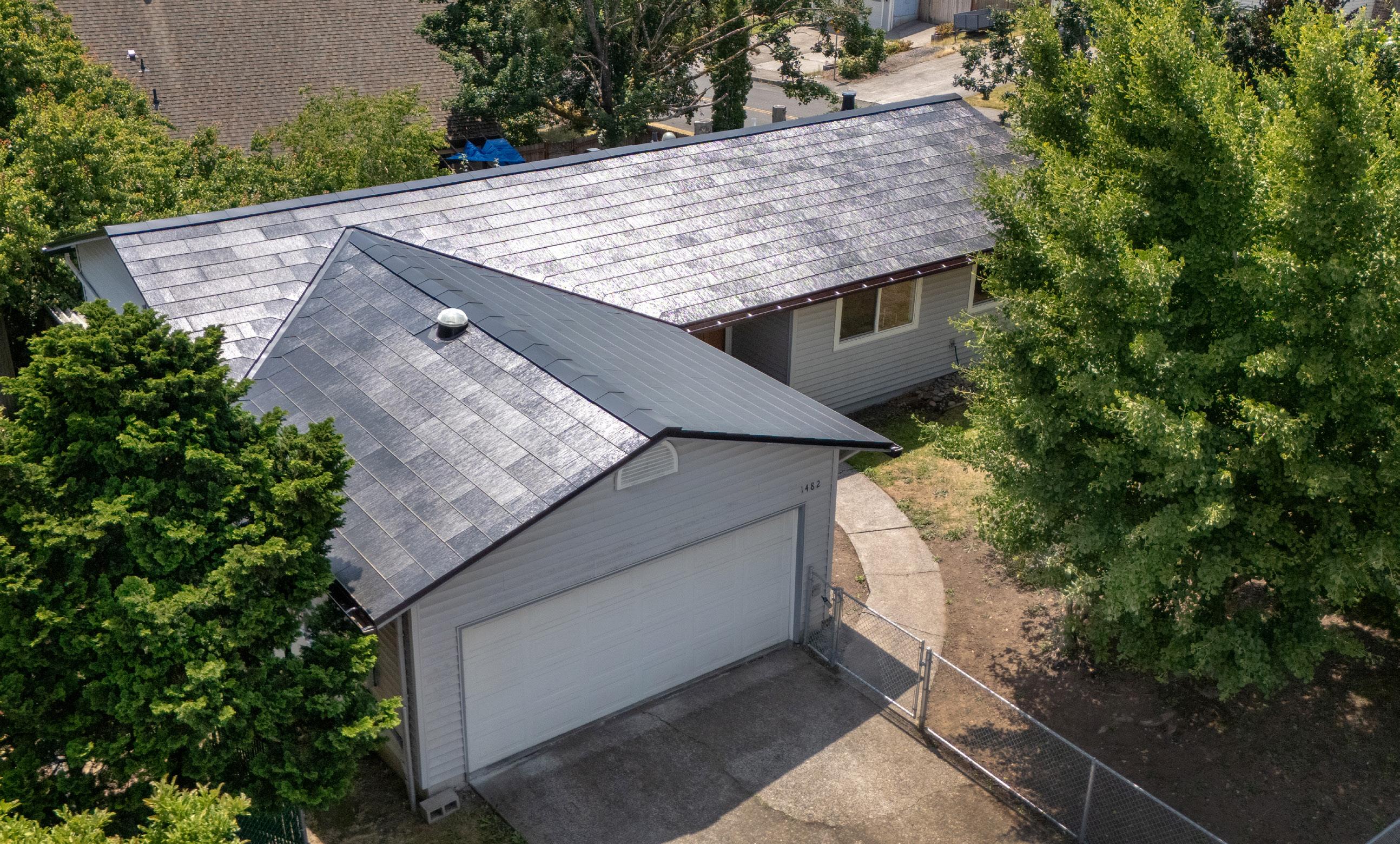
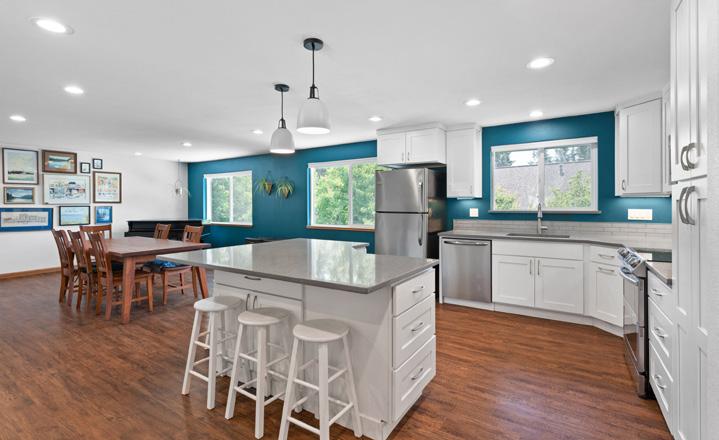
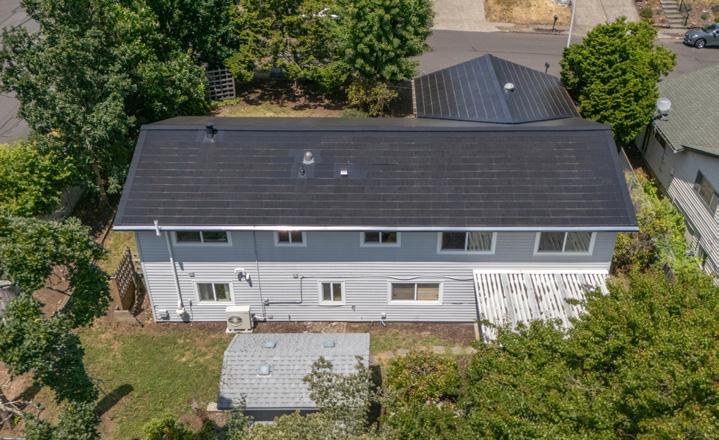
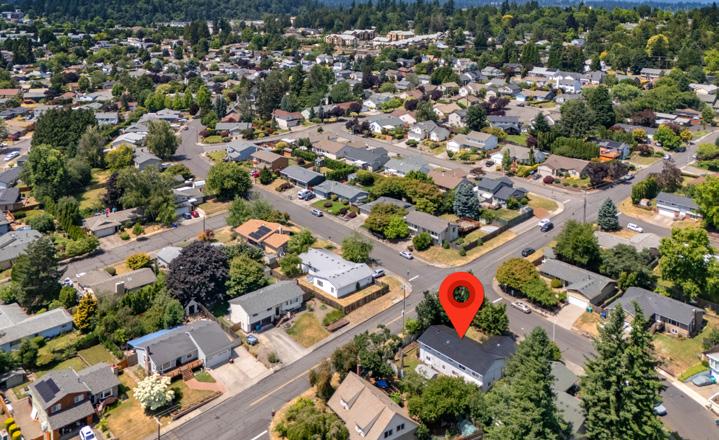
4 BED | 3 BATH | 2,498 SQFT | $590,000. Welcome to this spacious 4-bedroom, 3-bath corner lot home in the Holly Brook neighborhood of Gresham! Pride of ownership abounds! This beautifully updated daylight ranch features a downstairs kitchenette, multi-generational living spaces, fenced yard, solar roof and all-electric utilities. Say goodbye to electric bills as the Tesla Solar roof powers the whole home! The roof shingles are made of tempered glass-they are one of the most durable roofing materials on the market- with a class 4 hail rating, meaning they can withstand the impact of 2-inch steel balls dropped from 20 feet and withstand winds up to 110 mph. The electric heat pump cools and heats the home all year round. Back up batteries will power the home for at least a week off grid in case of a power outage and juice up your EV cars in the garage with the Tesla level 2 charger. Upon entry, you are greeted by a completely remodeled, modern kitchen with quartz counter tops and kitchen island. Down the hall you have 3 bedrooms and two full bathrooms on the main floor.

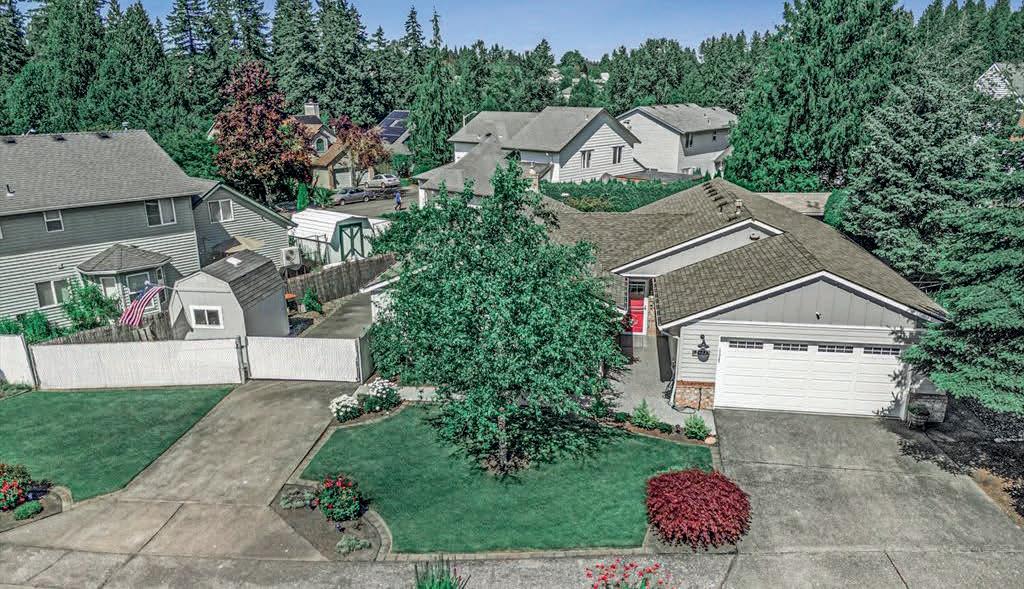
1462 SE WILLIAMS AVENUE, GRESHAM, OR 97080
$579,900 Welcome to this stunningly remodeled 3-bedroom, 2-bath home located in a quiet and convenient Gresham neighborhood. Step inside to a bright and airy updated kitchen featuring white cabinetry, sleek quartz countertops, stainless steel Frigidaire Gallery appliances with plenty of space to cook and gather. The open layout has brand-new laminate flooring and plush new carpet. Outside, enjoy a beautifully landscaped, low-maintenance yard complete with a brand-new covered patio—perfect for relaxing or entertaining year-round. Need space for your toys? This property offers ample parking, with room for a boat or RV. This home is move in ready and won’t last long!
16620 SE LADD COURT, MILWAUKIE, OR 97267
$599,999 Nestled among mature trees and lush, flowering garden, this charming 3-bedroom, 2.5-bathroom home feels like a private retreat in the heart of a peaceful neighborhood. Step inside and you’re immediately greeted by a warm, light-filled interior. Oversized picture windows and sliding glass doors. The spacious living room, complete with a classic brick fireplace, invites cozy evenings at home, while the separate family room offers a versatile space, perfect for movie nights, a home office, or a play area. With a formal dining room for entertaining and a cozy breakfast nook just off the kitchen ideal for casual mornings. Each of the three bedrooms is comfortably sized, with ample closet space.
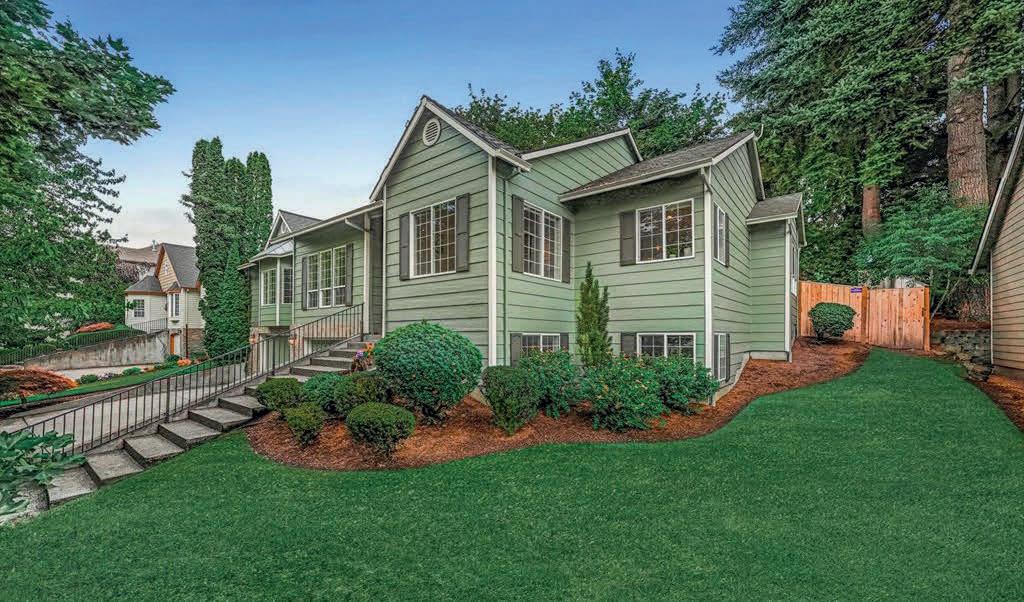
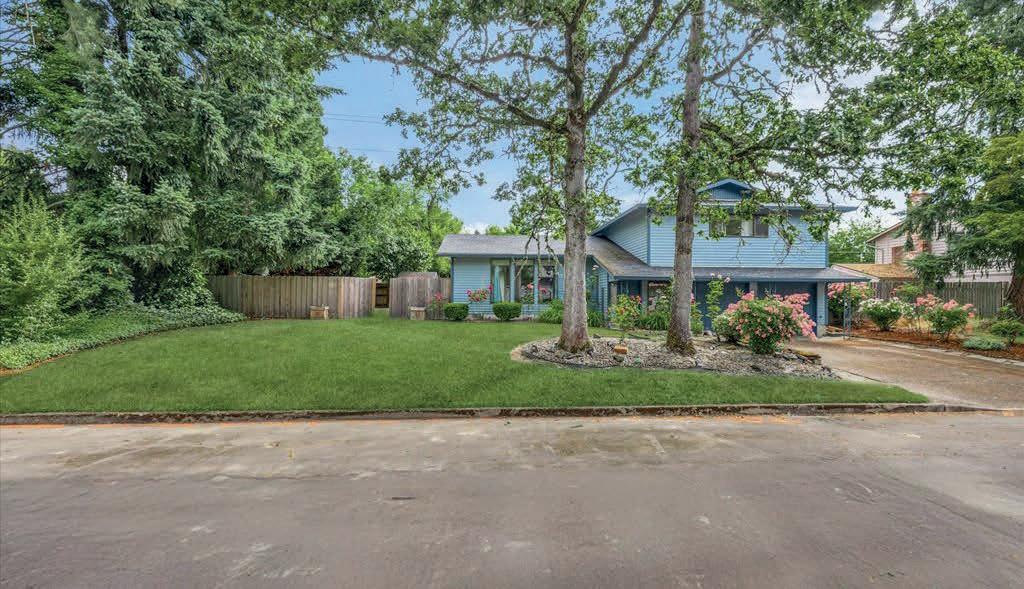
39510 HOOD STREET, SANDY, OR 97055
$779,000 Nestled in one of Sandy’s most picturesque neighborhoods, this stunning home sits on a tree-lined street that radiates charm and tranquility. From the moment you step inside, you’ll feel the warmth and elegance this home offers, perfect for both lively entertaining and quiet family moments. Enjoy a spacious open great room that flows effortlessly into a gourmet kitchen, formal sunken living room, and an elegant dining area, ideal for hosting gatherings year-round. Beautiful hardwood floors, soaring ceilings, and refined details create a sense of timeless comfort throughout. This is truly a one-of-a-kind home, come see this beauty before it’s gone!
5330 SE 57TH AVE, PORTLAND, OR 97206
$499,900 Charming 3-bedroom, 1-bath home in the desirable Woodstock area! With just over 1,000 sq ft, this home features beautiful hardwood floors, a cozy living space, and a practical layout that maximizes every inch. The private, fully fenced backyard is a true highlight—complete with a gazebo, raised garden beds, and plenty of space for relaxing or entertaining. Conveniently located near parks, shops, and dining, this home offers comfort and character in a fantastic neighborhood. Don’t miss this gem—schedule your showing today!
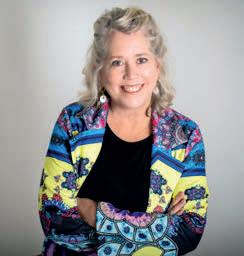
kim@kimwheeler.net
kim-wheeler.kw.com
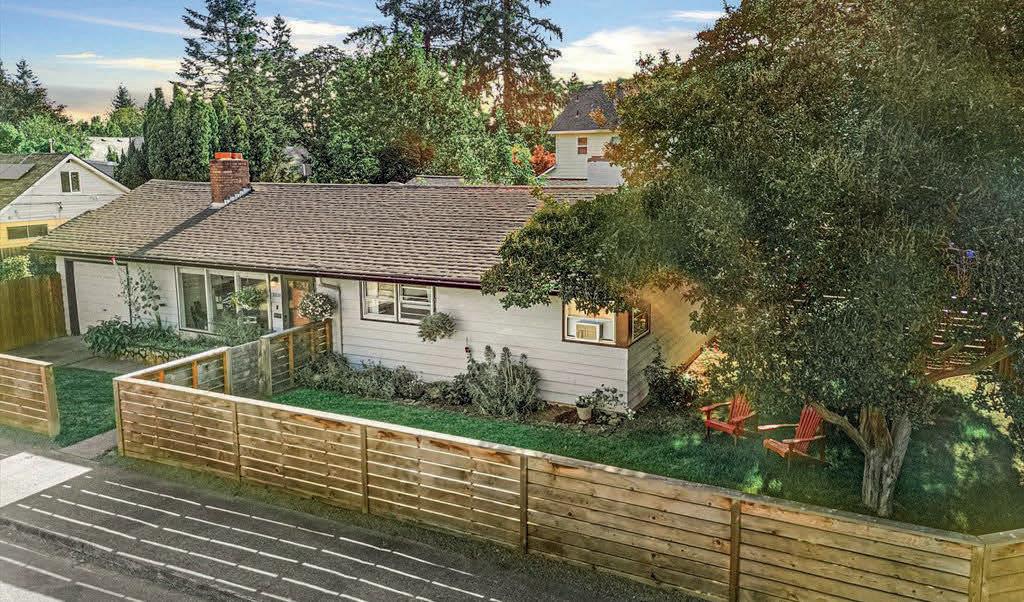

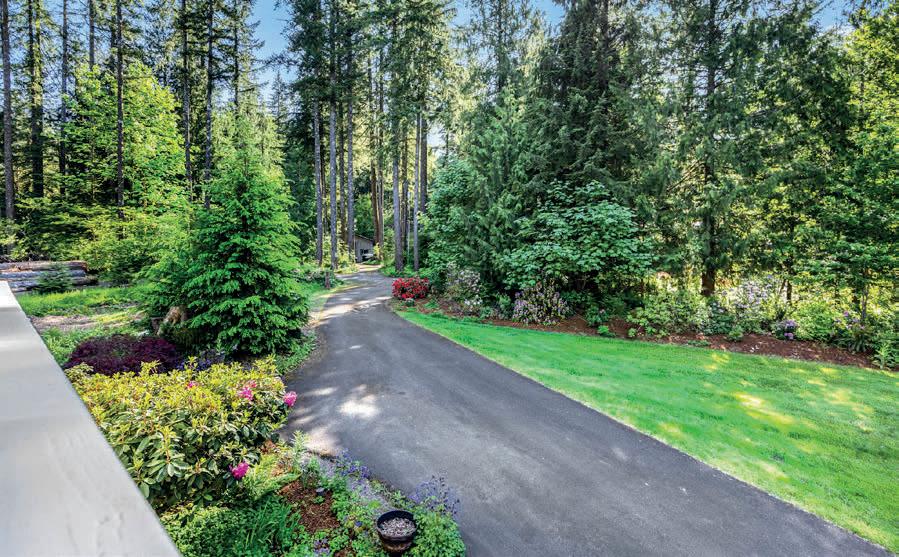
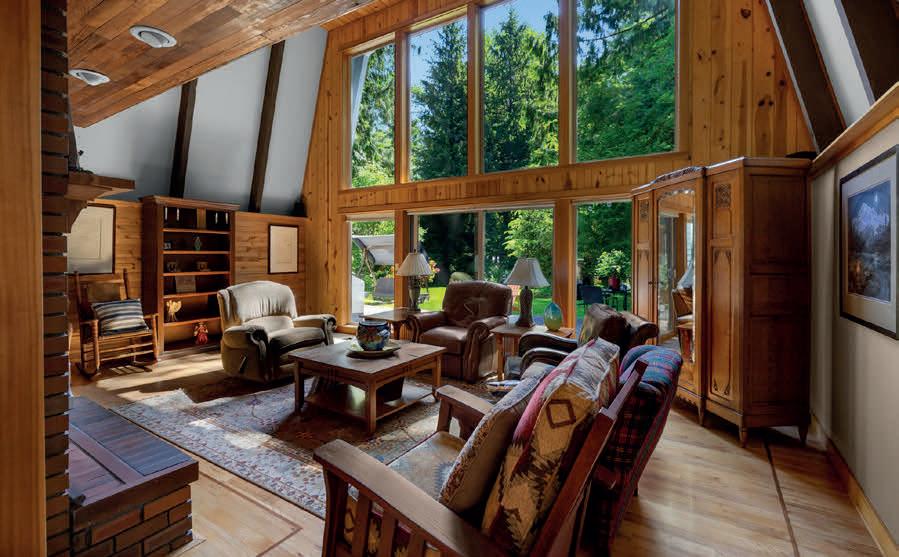
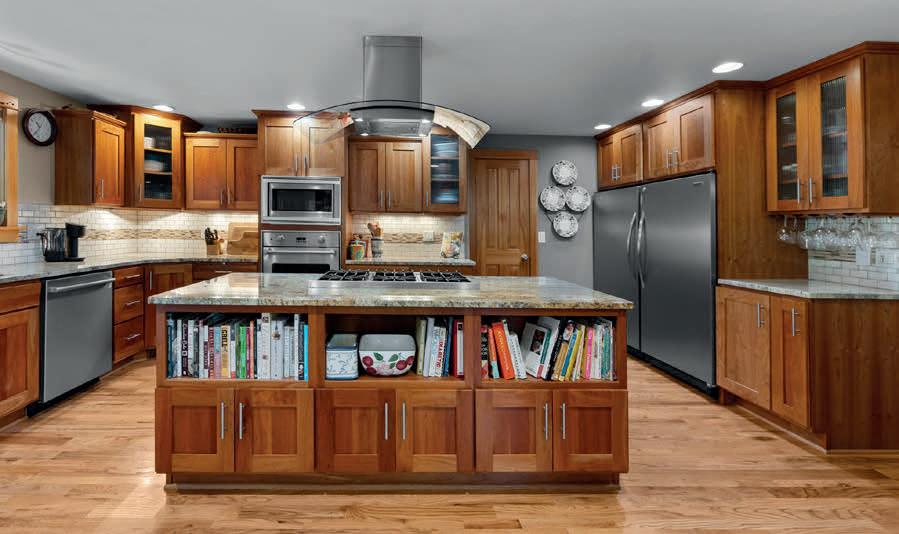
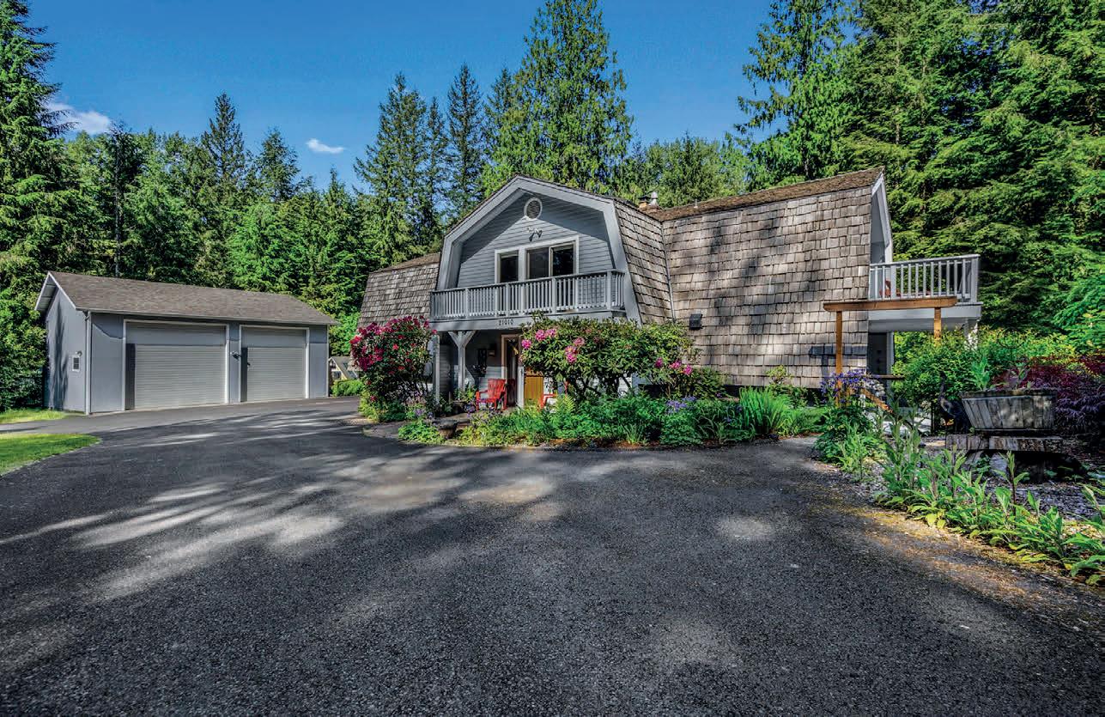
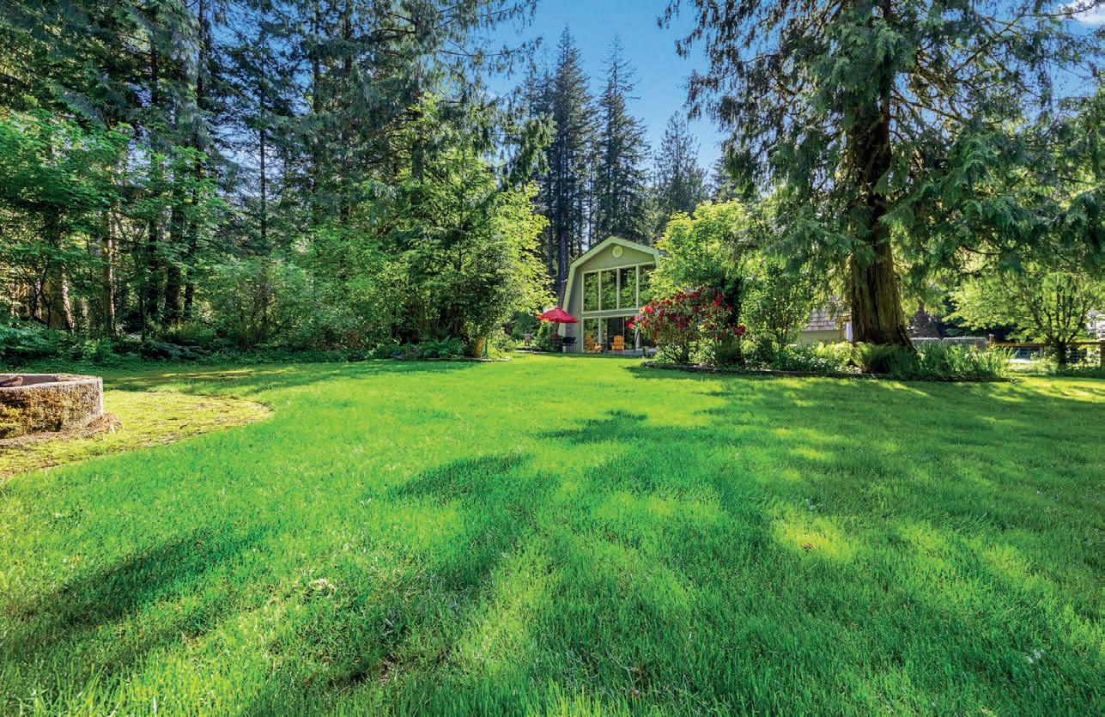
Tucked in the foothills of Mt. Hood, Oregon this custom home blends timeless architecture with old world charm. Built by the original owners and lovingly maintained, this five-bedroom home is situated on over an acre of beautifully landscaped gardens. The living room is framed by soaring ceilings and an abundance of windows. The heart of the home is an inviting kitchen and dining room. The remodeled gourmet kitchen features granite counters, high-end appliances and ample cabinets. Upstairs, the open loft offers a flexible area for additional living space, as well as three additional bedrooms and full bath. The primary suite features a renovated en suite bathroom, walk-in closet and private deck. Outside, you will find a gardener’s dream, with vibrant flowers, fruit trees/berry plants, a greenhouse and a chicken coop. The 40’x 36’ 2 Bay shop features a 2nd level flex room.
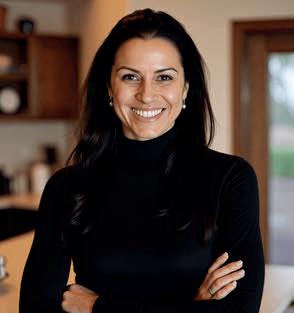

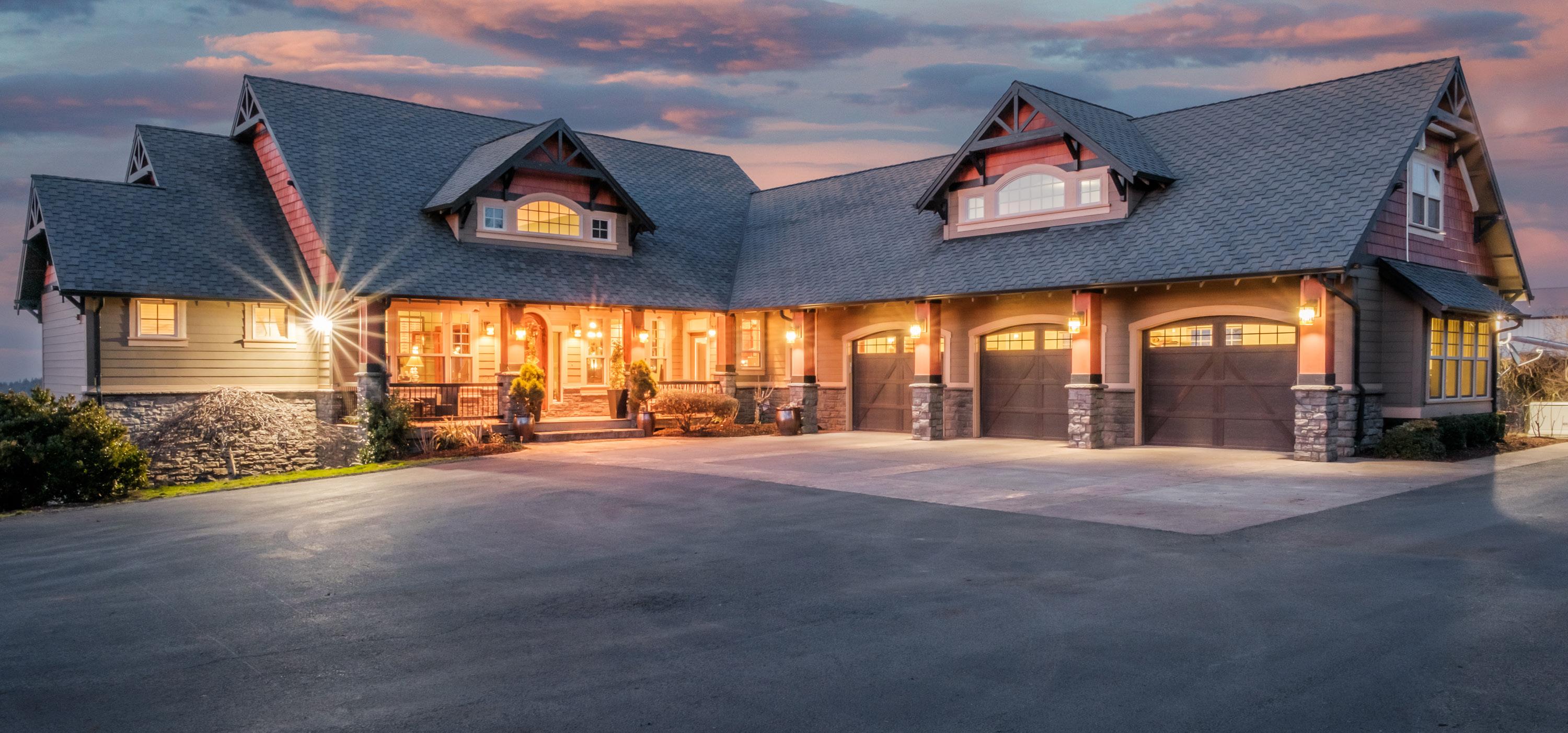
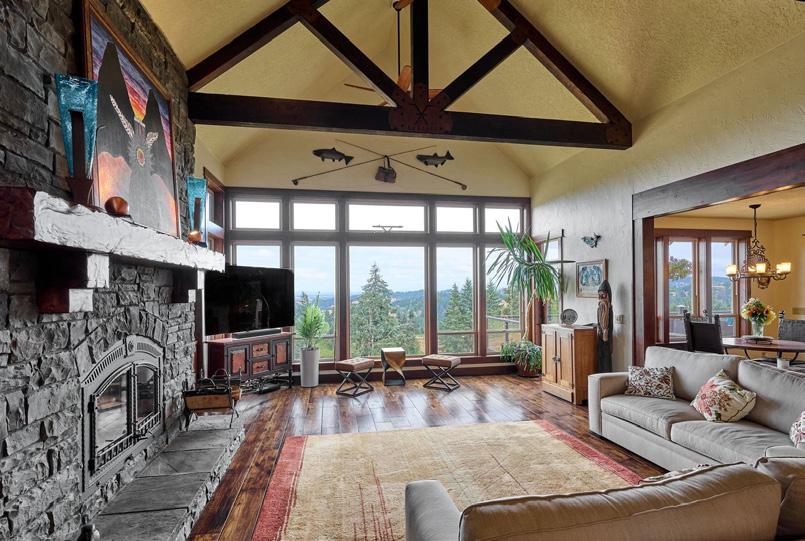

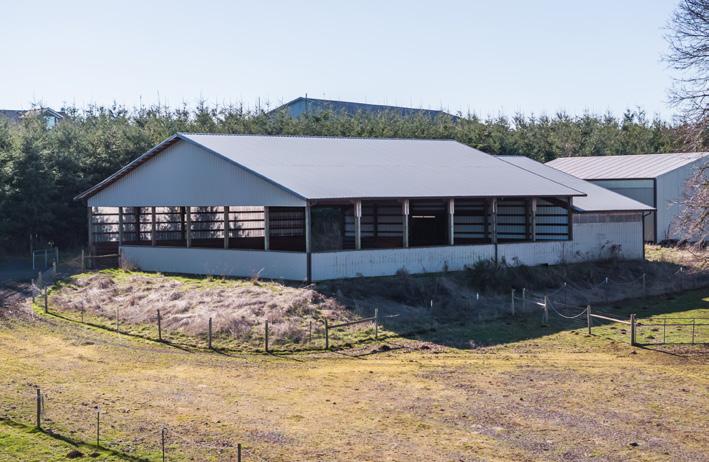
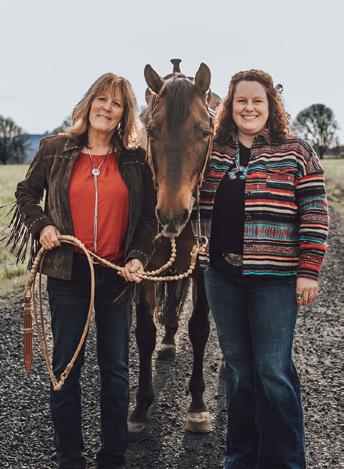
$2,250,000 | 4 BEDS | 3 BATHS | 6,057 SQ FT
Here is your Oregon Luxury Equestrian Property. 6057 Square foot home with room for everyone. 14.74 acres, fenced and cross fenced. Mountain and City views. Located near the adorable town of Silverton, Oregon, with an easy drive to Portland International Airport. 72X72 covered arena with 4 stalls. 48X48 shop. Victorian Greenhouse, raised beds, fruit trees, irrigation, chicken coop. Generac generator, solar powered--no power bills. Located near some of Oregon’s renowned wineries. Give us a call for more information or to schedule a tour of this exceptional property.
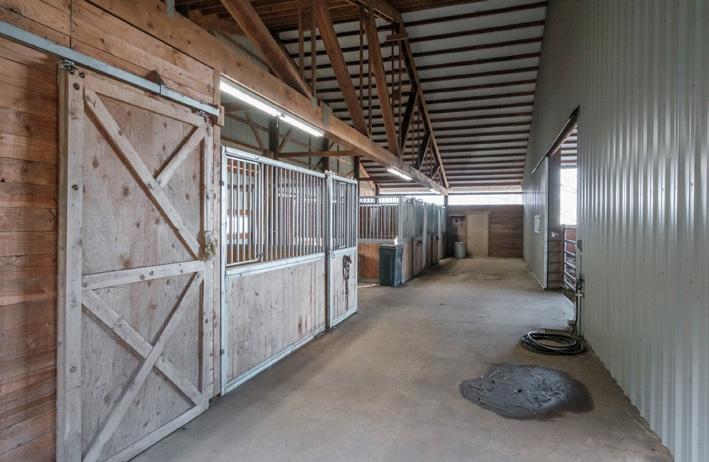
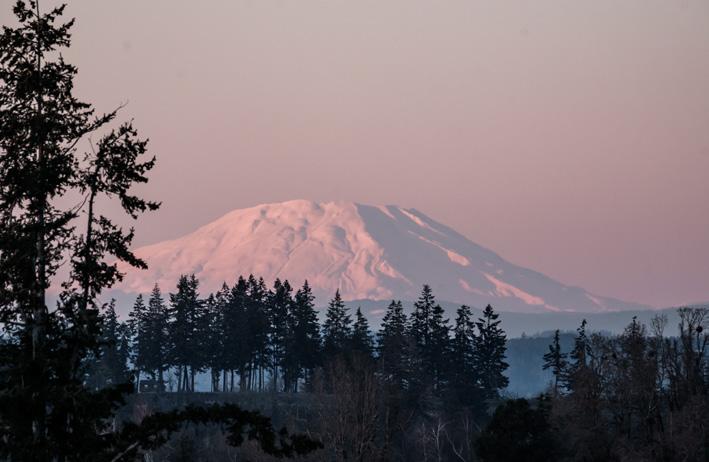
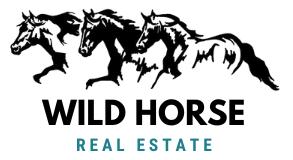


Set in the untamed heart of Klickitat County, Imrie Ranch spans almost 13,000 deeded acres of working cattle land. About 6,200 acres are contiguous, with the remainder extending northward in wild, scenic sections. The ranch blends vast natural beauty, functionality, and stewardship potential. Diverse topography, ranging in elevations from 450 to 3000 feet, includes oak and pine forests, creekside meadows, open grasslands, wetlands, and dramatic ridgelines. Multiple artesian springs and seasonal creeks provide abundant livestock water. A private hunting club has operated here since 1975. The main residence, set on the contiguous portion, is a 3,600 square foot retreat of premium craftsmanship, built in 2007. A rare offering where land, history, and possibility converge, Imrie Ranch is more than real estate. It’s a story ready for its next chapter. Proceeds from this sale will benefit a number of non-profit organizations like Seattle Children’s Hospital and local school districts.
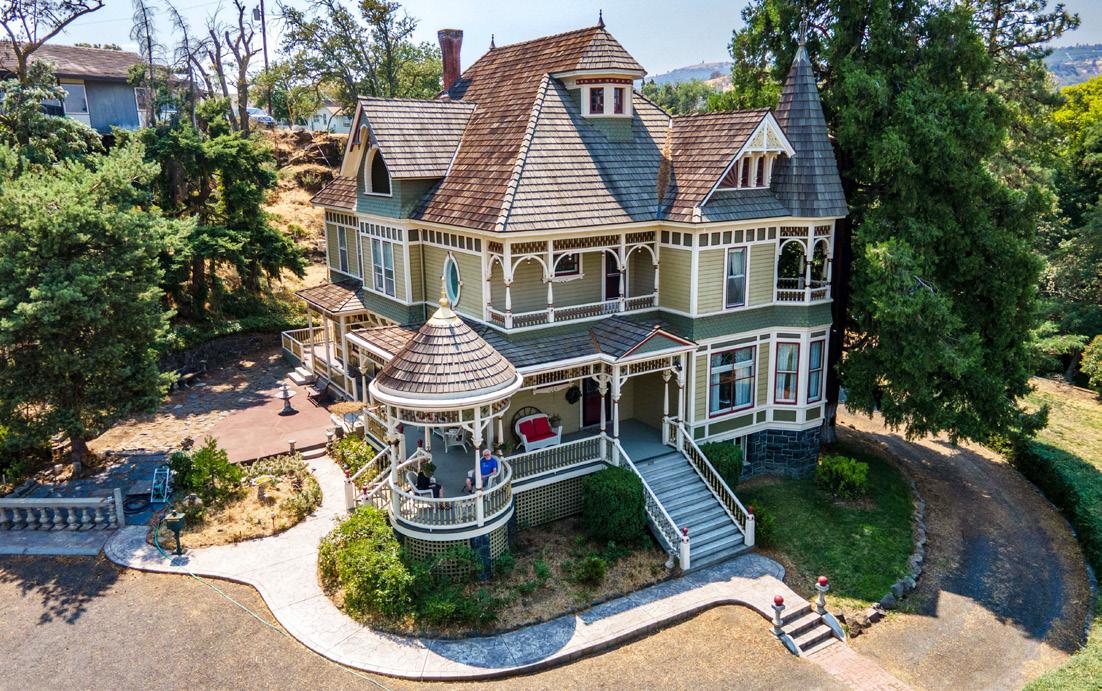
Welcome to The Crown Jewel Estate of The Dalles! This historic Queen Anne Victorian is truly a masterpiece, situated in a serene park setting on Mill Creek, just a short stroll from downtown. This is an opportunity to own a piece of history, complete with all the original features including 11 foot ceilings, a grand staircase, servants stairs, wraparound porch, cupola, hardwood floors, marble fireplaces, balconies, cedar shake roofing and so much more. On top of the 3 car carriage house there is a semi-finished loft unit with separate power. Whether a family estate or a furnished B&B, the possibilities truly are endless. Don’t miss out on this incredible opportunity to own a piece of history in The Dalles.
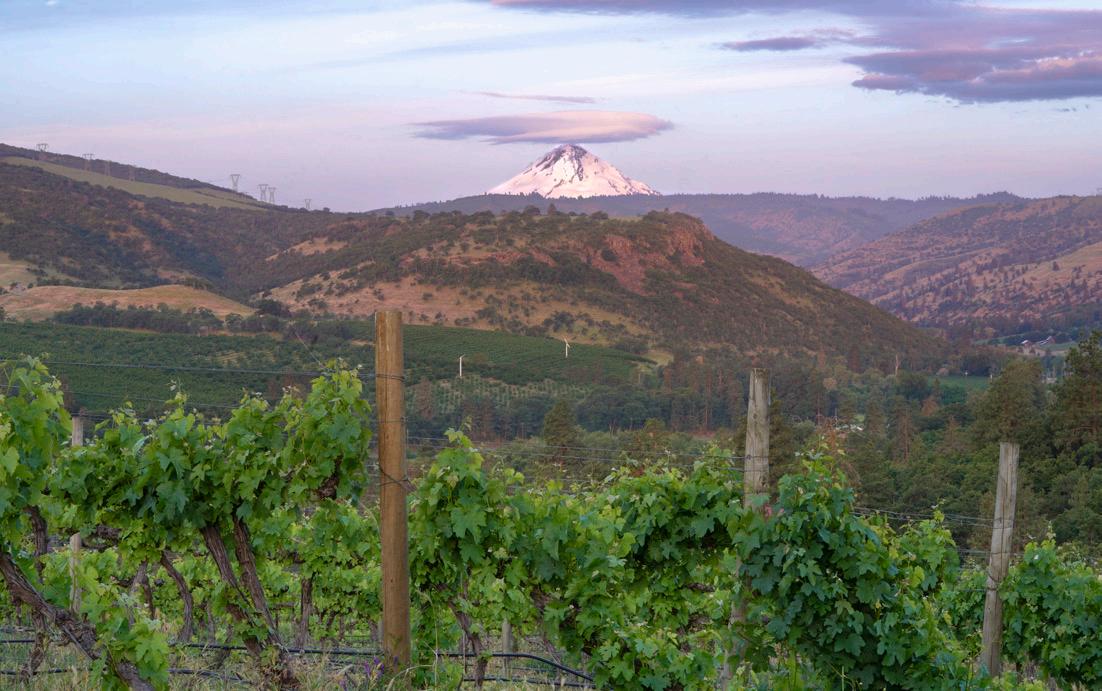
Cross Mill Creek via your own private bridge and enter The Pines Estate — a secluded sanctuary where nature, history, and refined family living converge. Set on almost 180 acres of rolling hills along Mill Creek, vineyards, basalt cliffs, and pastures, this former historic dairy offers a rich pastoral setting alongside modern comfort and timeless craftsmanship. The main home blends historic character with premium materials and fine finishes, while a 3-bedroom Guest House offers additional accommodations. The land spans the entire Mill Creek Valley with 3,000 ft of creek frontage and expansive views of Mt. Hood from the vineyard and high pastures. The vineyard includes the oldest vines in the Columbia River Gorge, expertly tended by a regional wine visionary who has established many of the premier vineyards in the region. The Pines Estate is tucked away in the bucolic Mill Creek Valley, offering unmatched privacy. Ideal for a boutique hospitality venture, a working estate, or raising a family in a secluded country home.
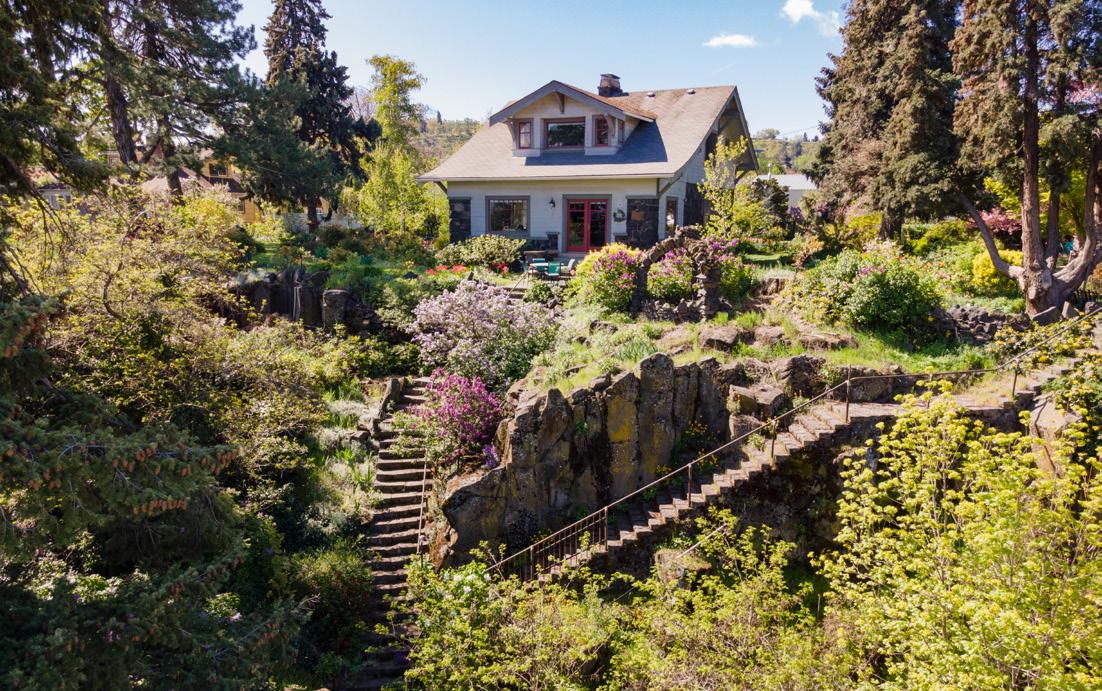
One-of-a-kind sanctuary tucked high on a bluff in the heart of town — an oasis like no other. Surrounded by majestic Ponderosa Pines and Douglas Firs, this hidden gem has been lovingly nurtured by a master gardener into a breathtaking park-like retreat. Multiple seating areas invite you to soak in panoramic views of the Columbia River valley, Mt. Adams, The Klickitat Hills, and St. Peter’s Landmark. The historic home is bathed in sunlight and full of character, the interior has recently been extensively updated, and the open-plan farmhouse kitchen was remodeled with custom cabinetry and top-of-the-line stainless steel appliances. A spacious two-car garage with a generous additional 360SF room offers potential for an ADU. This home is a rare blend of natural beauty, architectural artistry, and thoughtful updates.

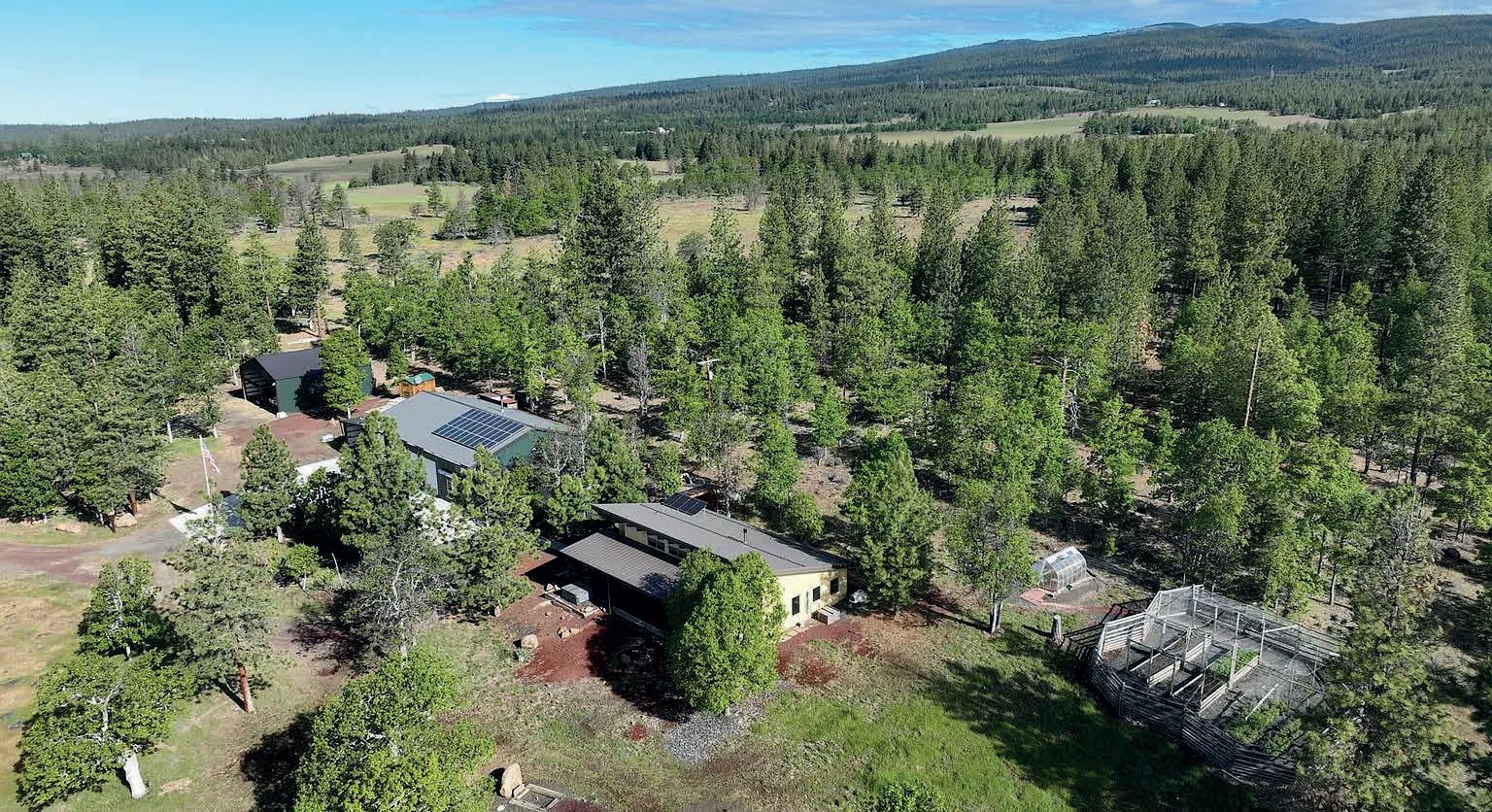
3 BEDS | 2 BATHS | 1,564 SQ FT | $799,000 LARGE SHOP W/ ENTERTAINMENT ROOM | 42 ACRES | 2 WELLS
Escape the city and discover this rare opportunity near Goldendale, WA - two 21-acre parcels offering flexibility to build on the 2nd parcel, sell it, or simply enjoy the added privacy. Tucked at the end of a private road, the 3-bed, 2-bath home is designed with passive/active solar for year-round comfort and efficiency. South-facing windows, oak and pine trees under forest management, and abundant wildlife create a serene, park-like setting.
The property includes a massive 72’ x 44’ garage/shop with guest quarters and a 40’ x 40’ powered pole building-ideal for hobbies, RVs, and storage. Garden beds, a greenhouse, and perimeter trail support a self-sufficient lifestyle and outdoor recreation.
Perfectly situated between Portland and the Tri-Cities, this retreat blends seclusion with convenience. An additional 49.71acre parcel with pond, new shop, power, well, and Cozy Nook Creek is also available.
RMLS # 24544618: 42+ Acres, House, Large Shop - $799,000
RMLS #24349423: 91+ Acres, House, 2 Shops, Pond, Creek$1,300,000
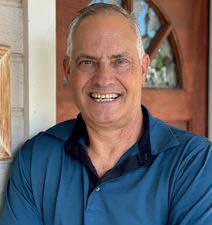
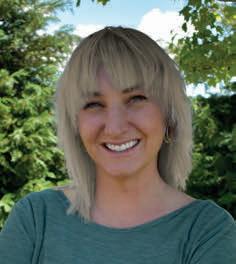
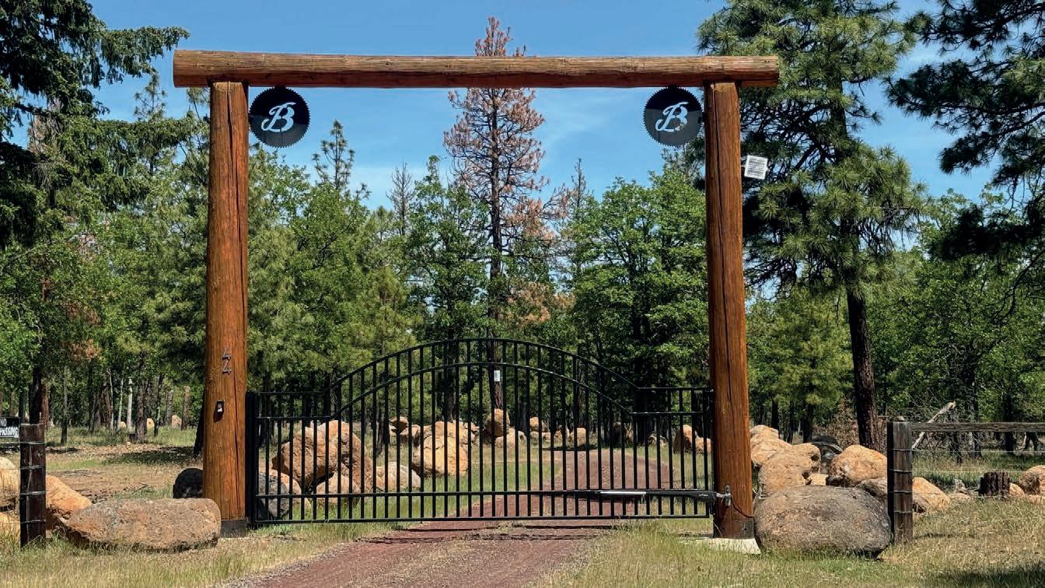
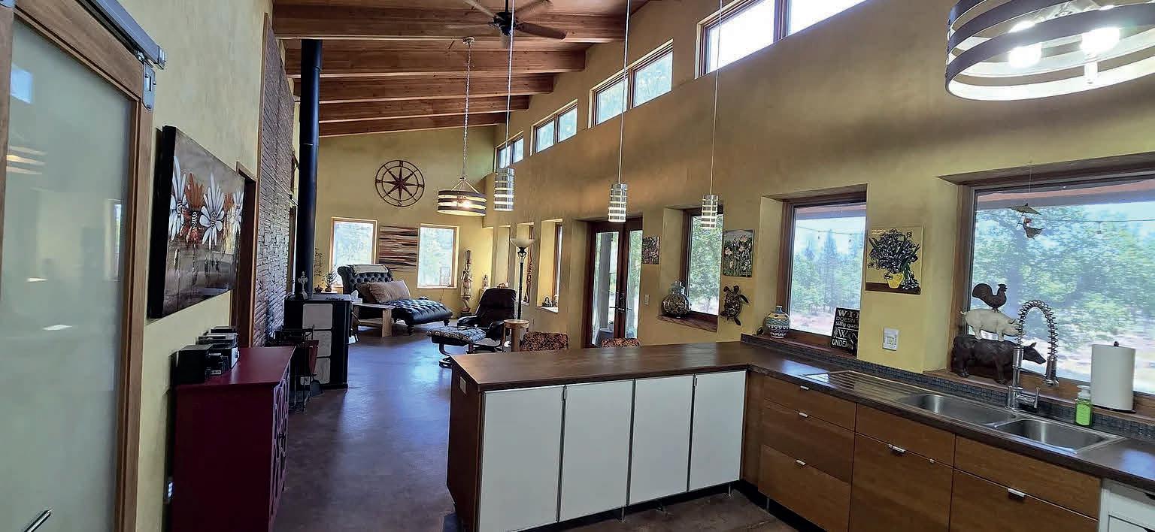
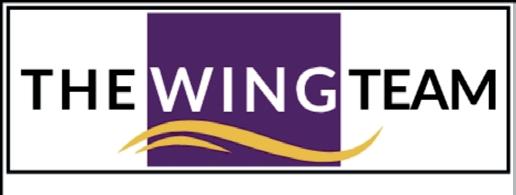

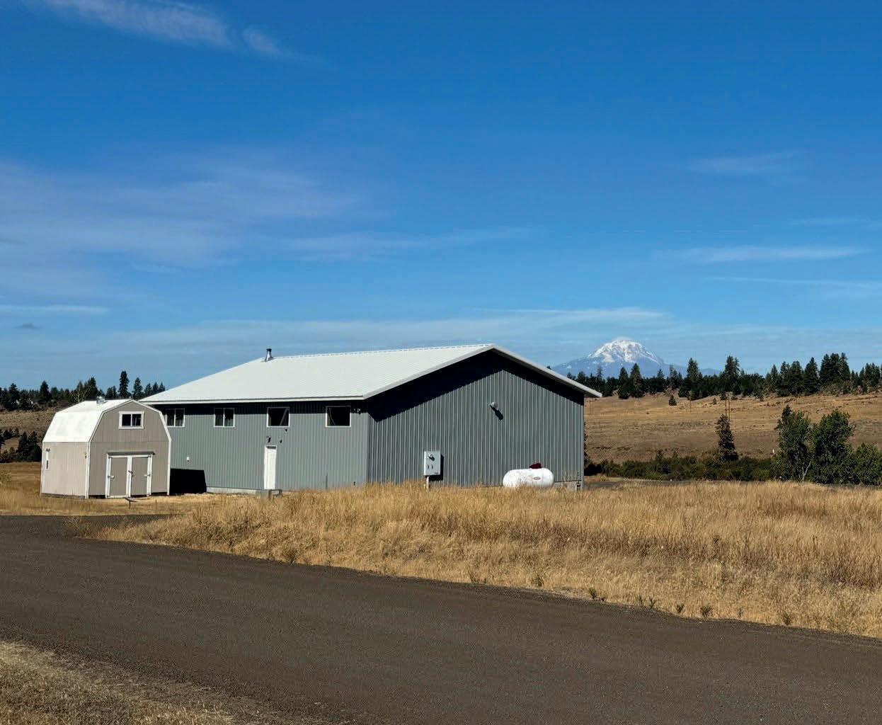
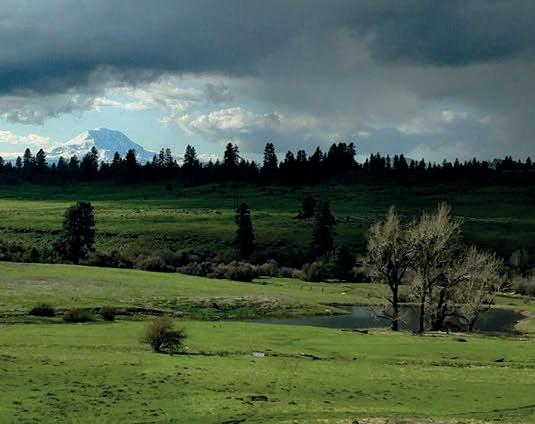
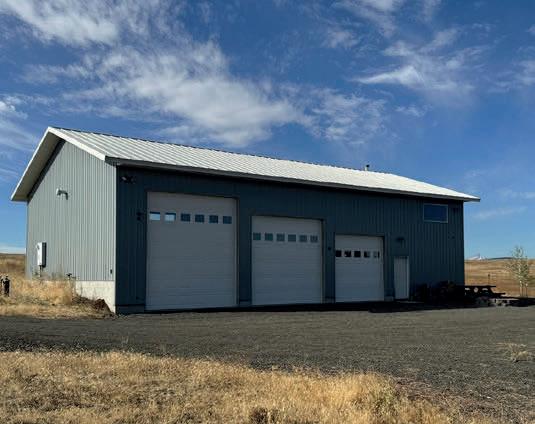
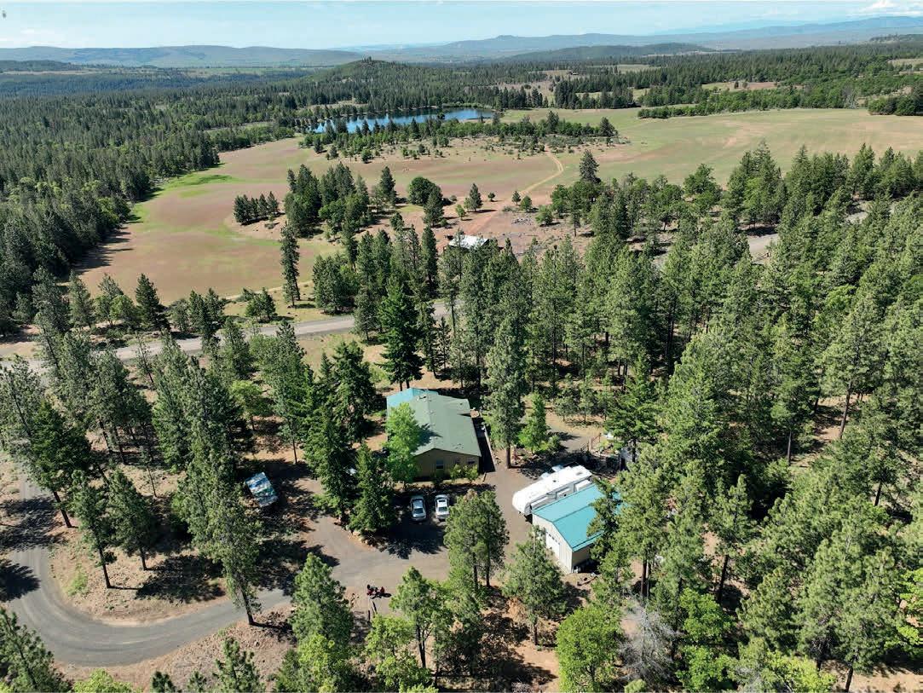
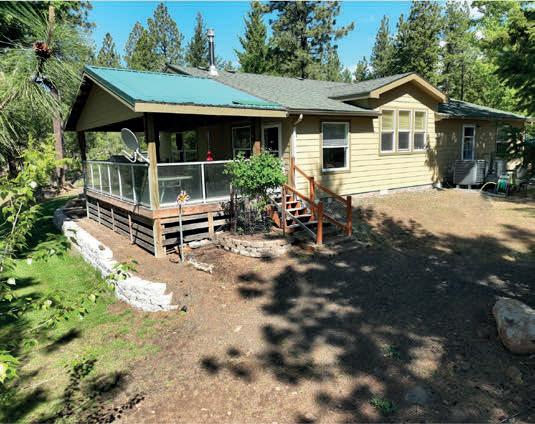
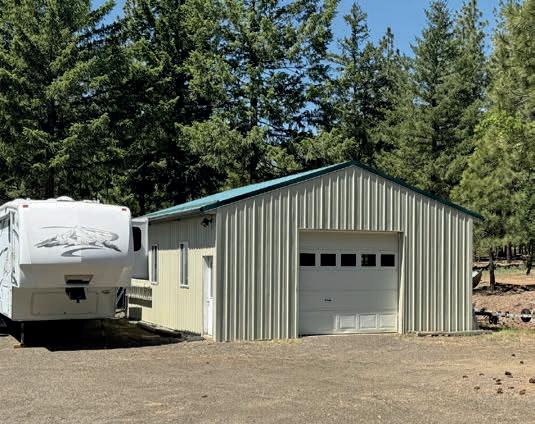


20.12 ACRES | $354,900 WELL | UNDERGROUND UTILITIES
Enjoy approximately 650 feet of Little Klickitat River frontage on this private, gated 20-acre parcel offering peace, quiet, and stunning views of Mt. Adams, Mt. Hood, and the Simcoe Mountains. The heart of the property is a versatile 40’ x 60’ insulated building with full power, a strong well (log shows 100+ GPM), and underground utilities. Overlooking the river valley and a seasonal pond, the building features three bays (including one RVsized), a workshop, kitchen, and washroom on the main level. Upstairs are two sleeping rooms, an entertaining space with sweeping vistas, and a second washroom.
Additional features include a 10’ x 12’ storage shed, sunrises and sunsets to remember, Milky Way nights, and close proximity - under 2 hours - to Portland/Vancouver or the Tri-Cities. CC&Rs help preserve property values (no HOA). Though not currently permitted as a residence, the structure has served as a weekend retreat and secure storage. RMLS# 24427696
Tucked at the end of a quiet paved road in the scenic Simcoe Mountain foothills, this well-maintained 3-bedroom, 2-bath home offers 1,968 sq. ft. of bright, comfortable living space—just minutes from Goldendale, WA. The open-concept design blends the living, dining, and sitting areas into a sun-filled space surrounded by windows. A covered, south-facing deck invites year-round relaxation and wildlife viewing, with deer, turkeys, squirrels, and hummingbirds as regular guests.
The east-facing kitchen welcomes morning light, and outside you’ll find generous parking space, including room for RVs, plus a 24 x 36 detached garage/shop with sink and toilet. Gardeners will love the fenced garden and attached greenhouse. This inviting property offers the ideal blend of quiet rural living and easy access to town amenities—perfect as a full-time residence or weekend retreat. RMLS#412260402
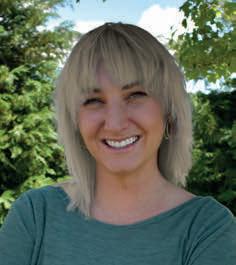
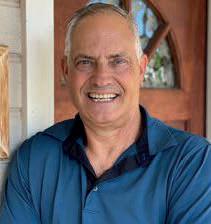
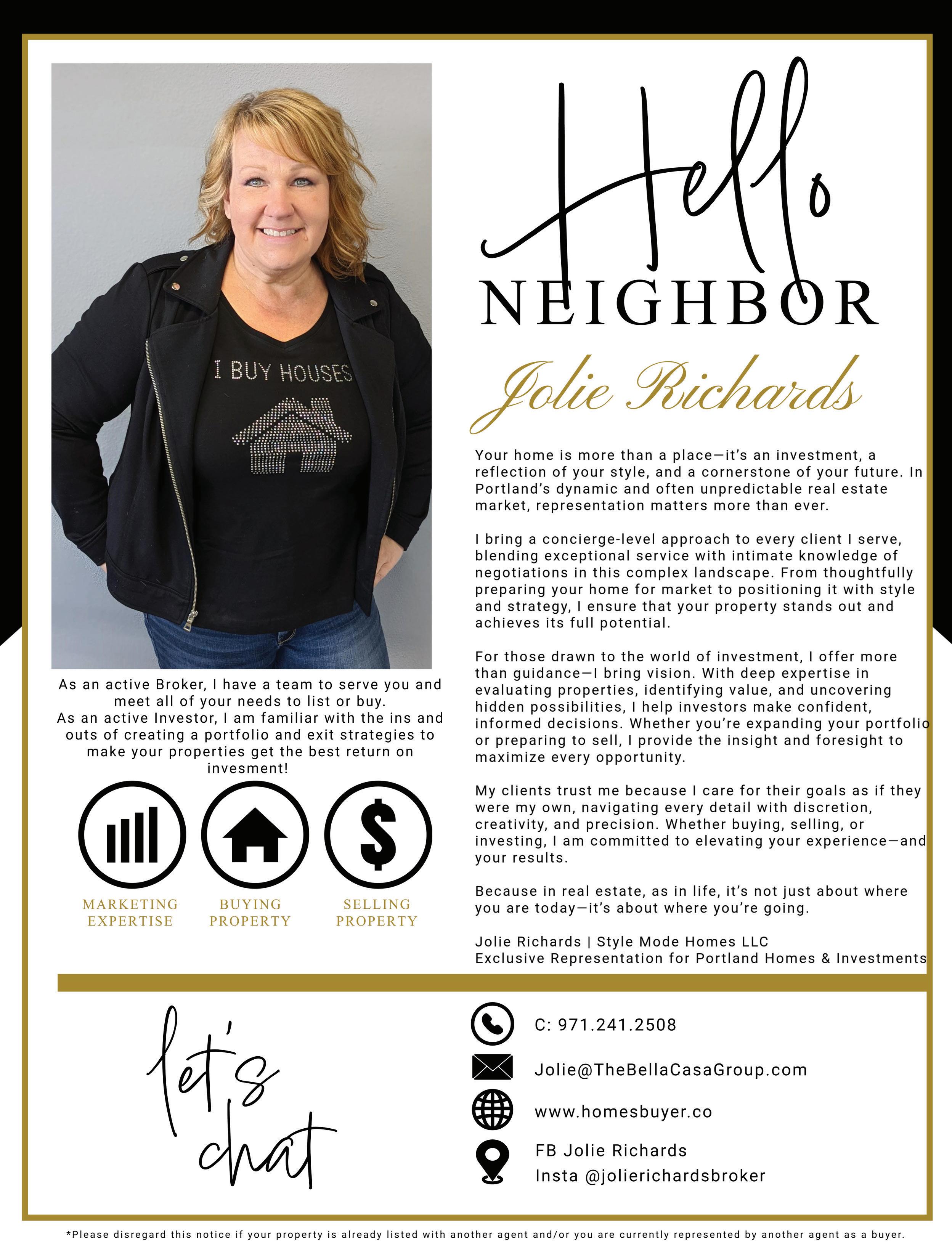
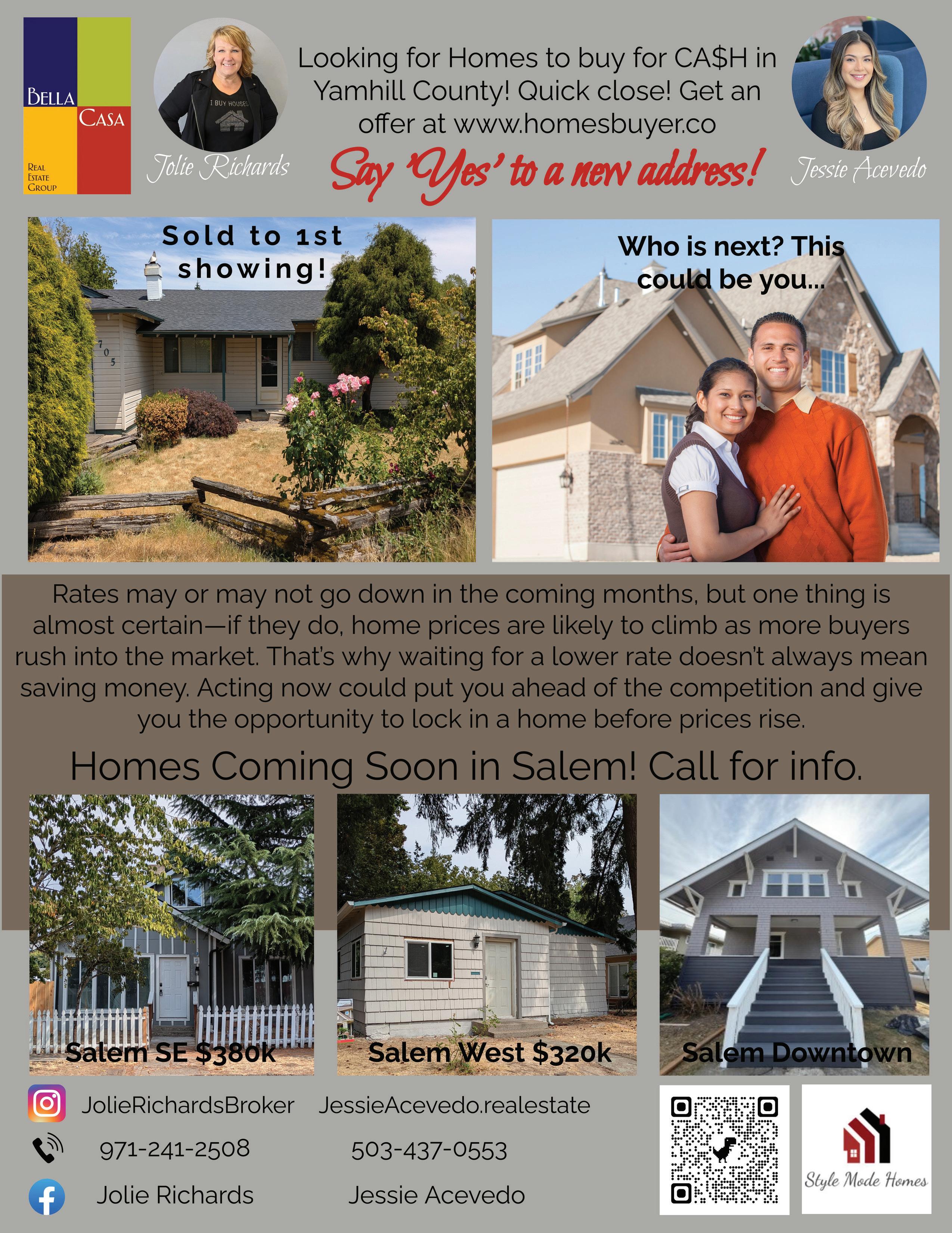

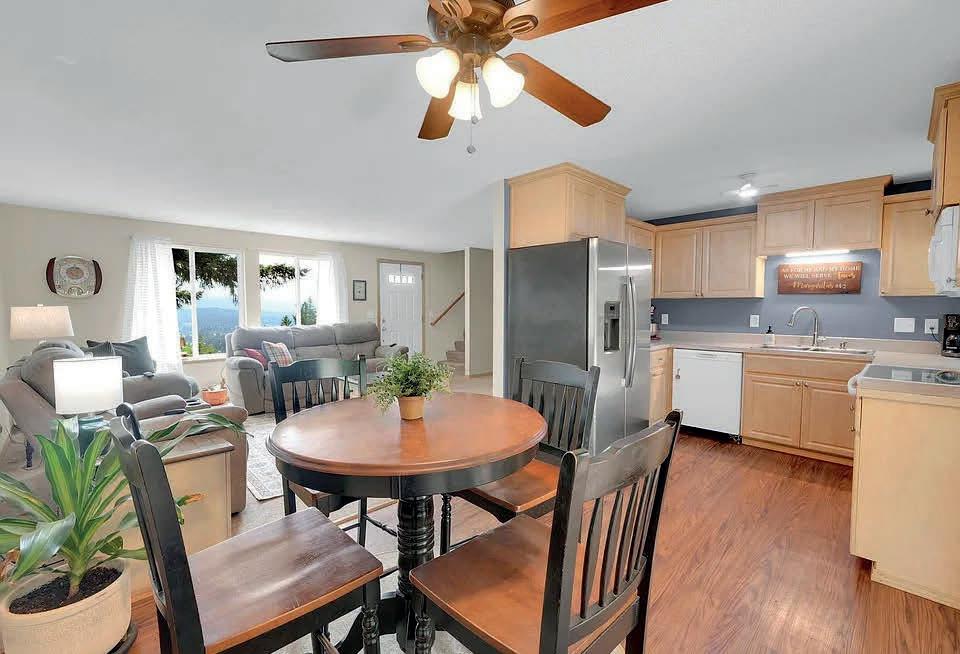
42110 Marks Ridge Drive, Sweet Home, OR 97386
3 BD | 2 BA | 1,622 SQ FT | $649,900 Million dollar views of the Santiam River, mountain and city will draw you in. The pictures simply don’t do it justice, you’ve got to see it for yourself. Next, the newer 3-bedroom, 2-bath home with large picture window in the living room to take in that view won’t disappoint! Then, the 18x36 shop equipped for auto repair will make you want to stay! The carport with attached workshop/man cave, and the detached she shed behind it will seal the deal. And finally, the 24x32 barn welcomes your animals/ livestock, all on almost 10 acres, making this the perfect close-in country home for you! You’ve really got to see it. It will blow you away.quaessenit.
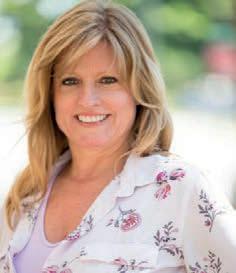
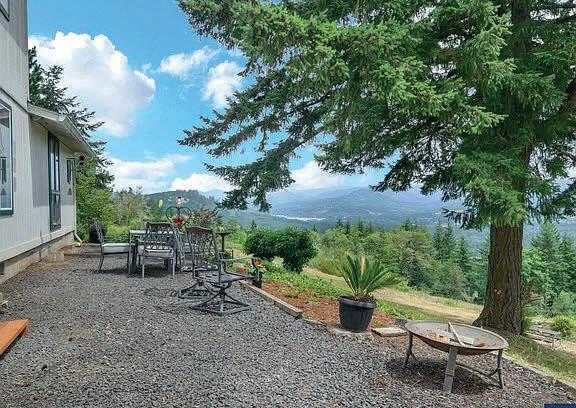
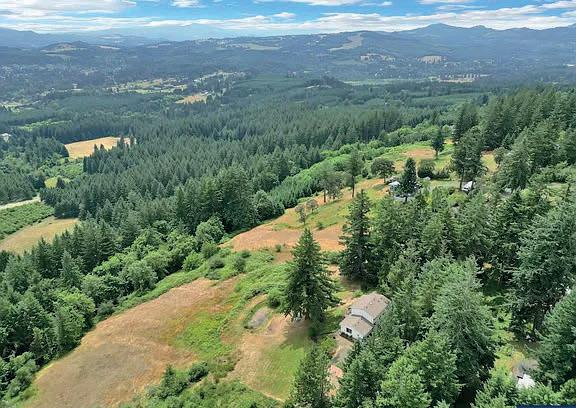
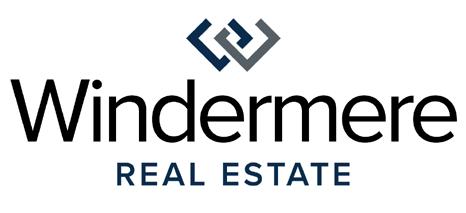
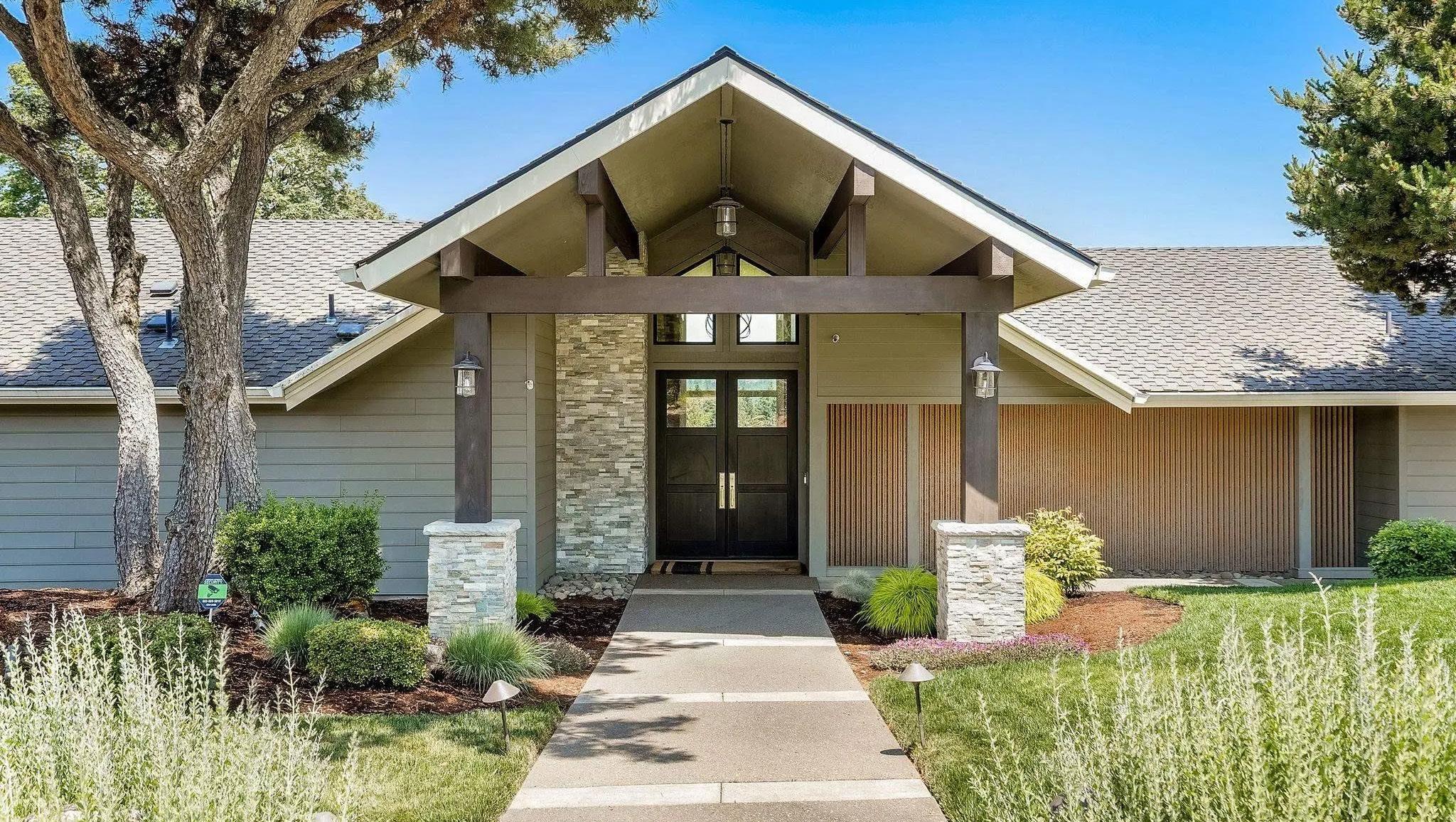
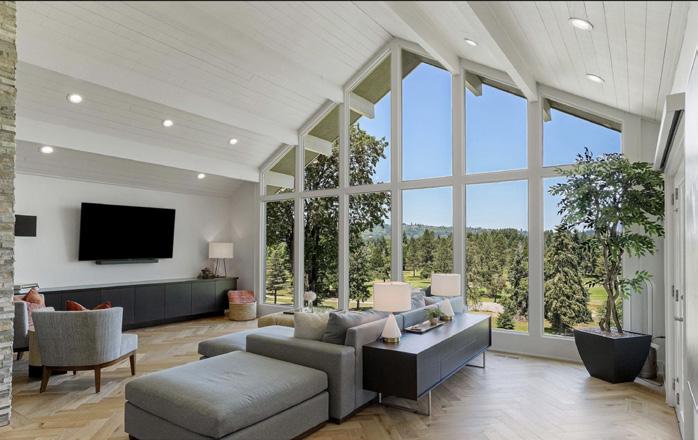
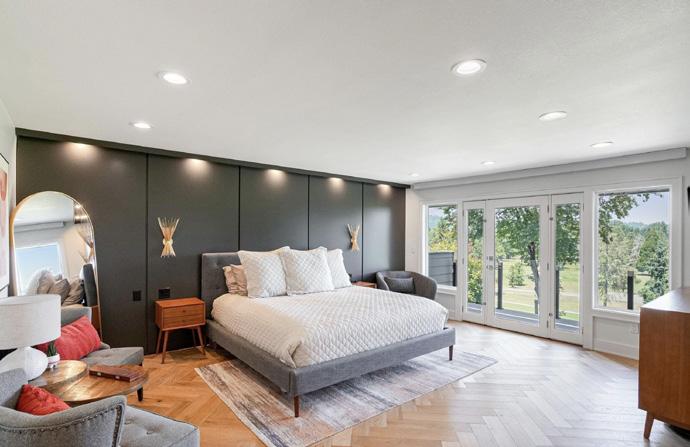
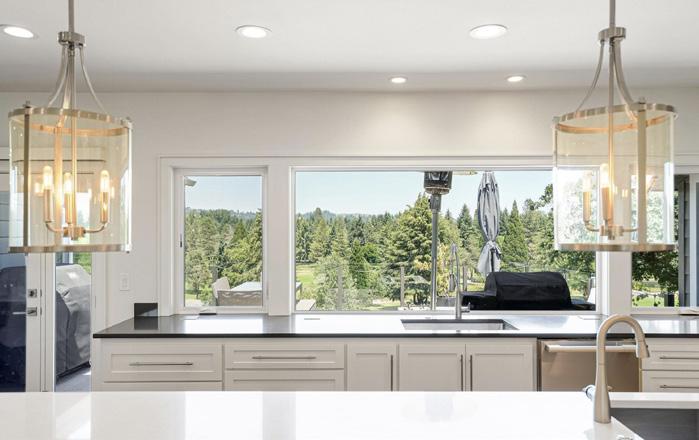

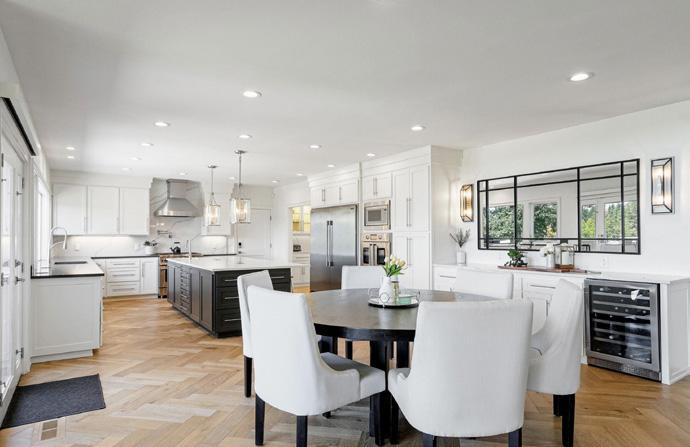
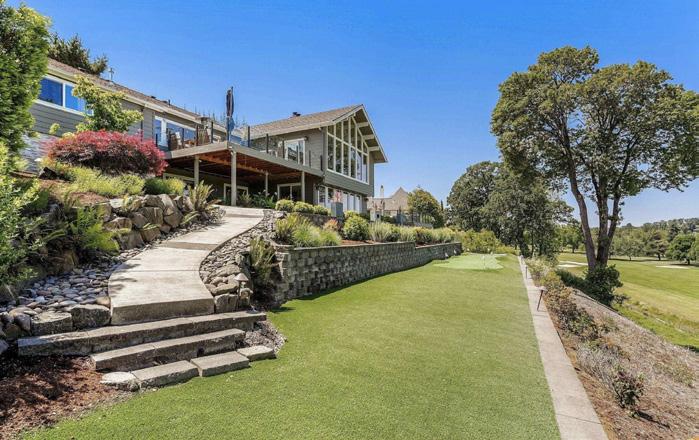
Living with Golf Course & Mountain Views
3601 AUGUSTA NATIONAL DRIVE S, SALEM, OR 97302 • 4 BEDS / 2 FULL + 2 HALF BATHS / 4,150 SQFT / $1,650,000
Stunning golf course & mountain views from this fully updated Illahe Hills CC home. Gourmet kitchen with quartz counters, island, gas cooktop, double ovens, butlers pantry, and deck access with firepit. Primary suite offers walk-in closet, laundry, freestanding tub, walk in shower & private deck. Vaulted living room with gas FP. Lower level features family room, wet bar, deck with hot tub & putting green, 3 beds, and laundry. Seller is a licensed real estate agent in Oregon.

BRENDA GLODT
REALTOR® | LIC#: 850300159
503.559.5357
brenda@rogwv.com willamettevalley.myrealtyonegroup.com

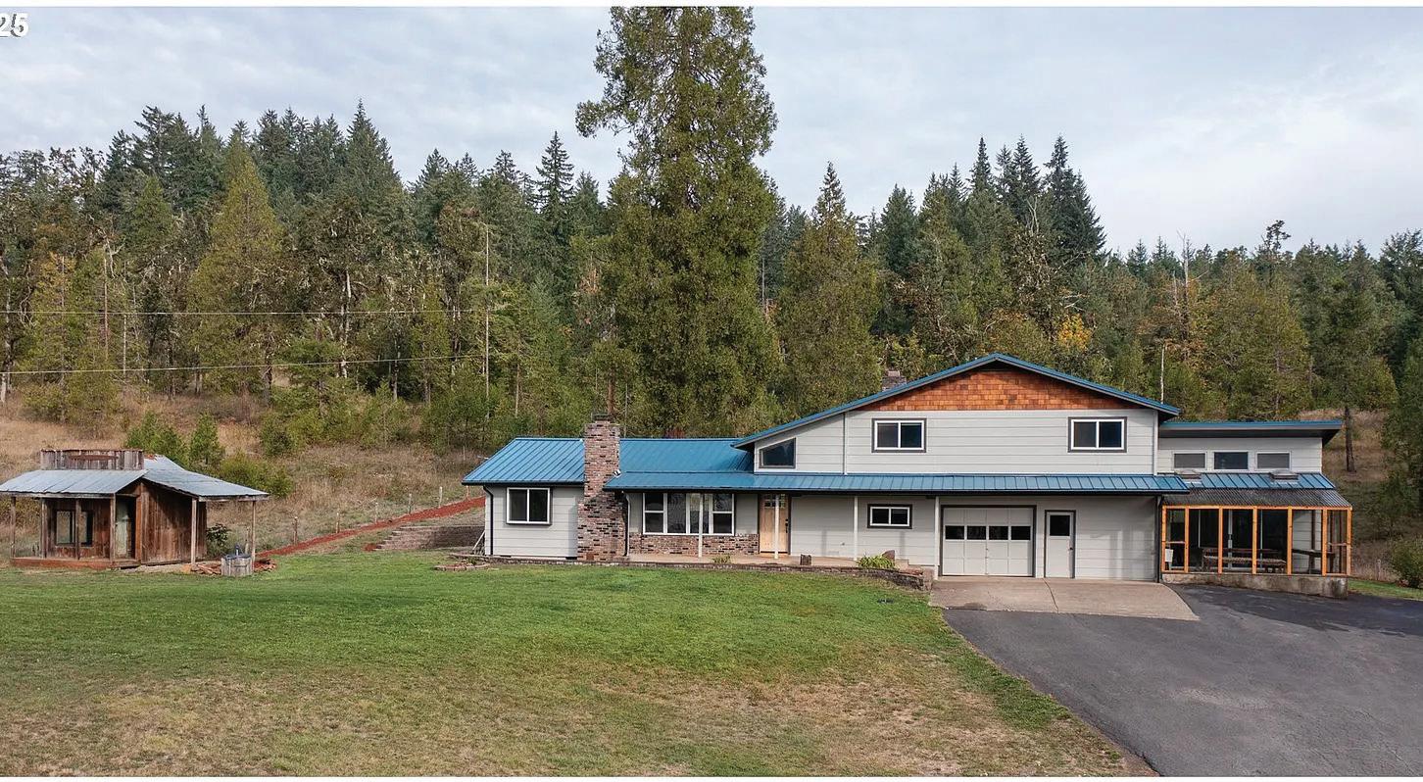
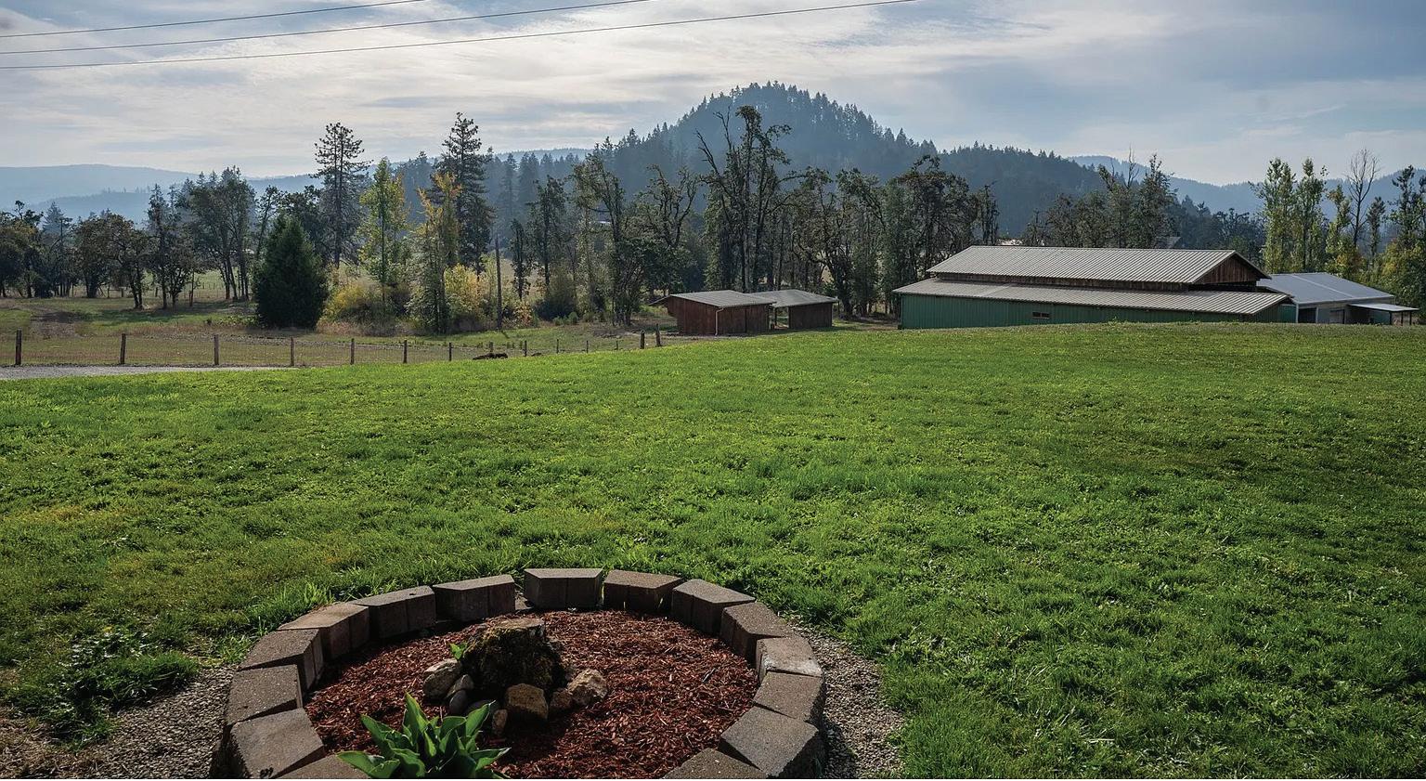
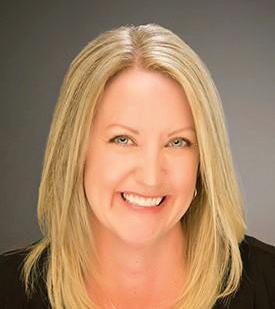
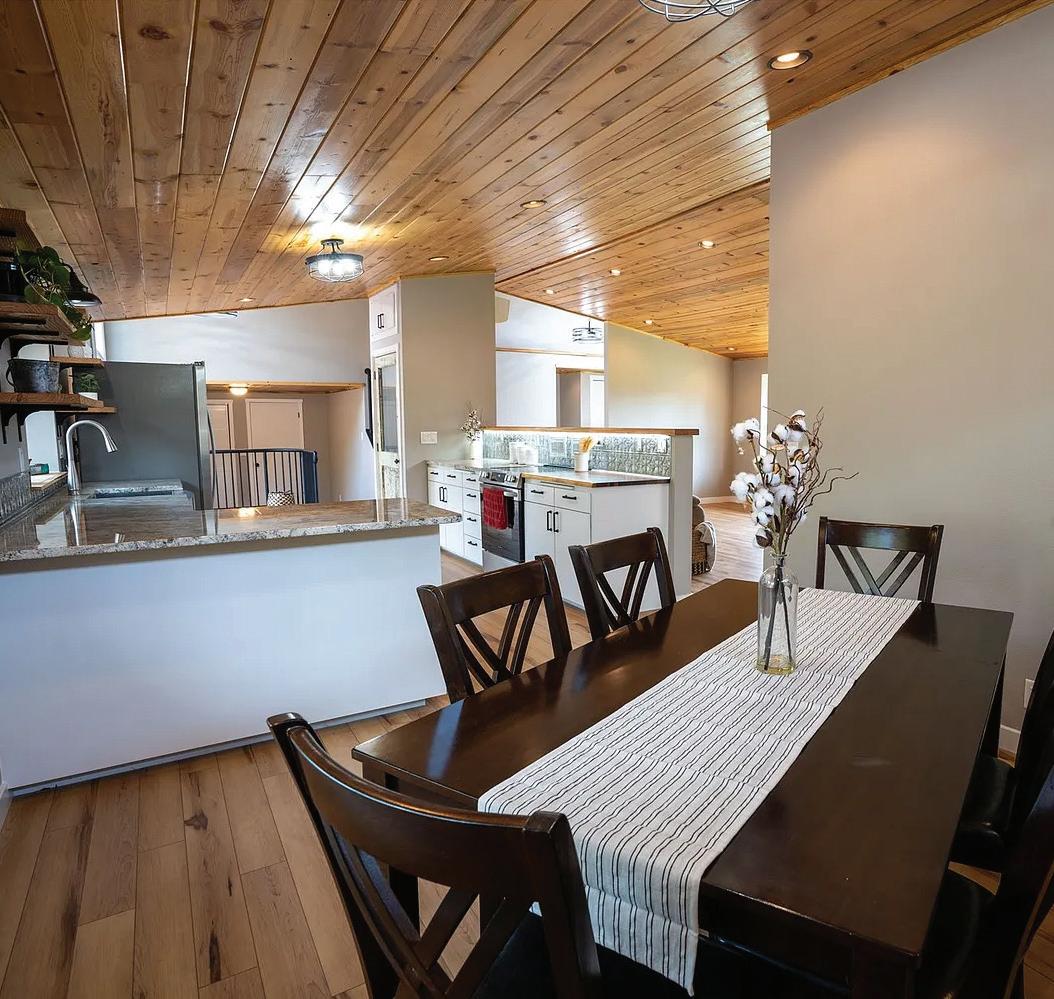
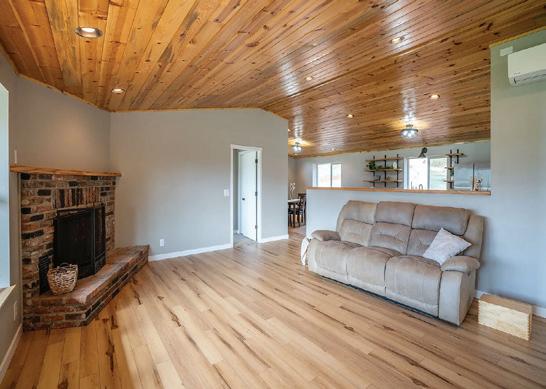
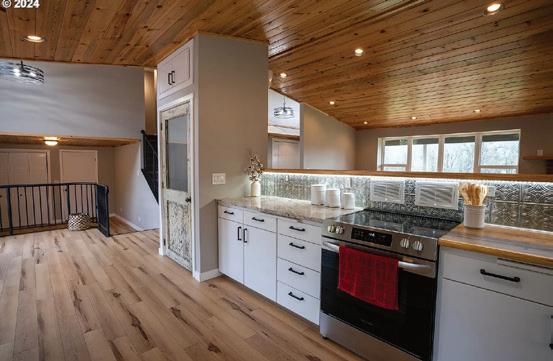
4 BEDS • 4 BATHS • 2,655 SQFT • $1,250,000
First time on the market, this beautifully updated 4-bed, 3.5-bath home blends modern comfort with country charm on 27 private acres. Tucked at the end of a secluded drive and bordered by timber land, it offers peace, space, and convenience. Inside, an open layout features a mainlevel suite ideal for guests or multigenerational living, plus flex spaces for an office or den. Outside, enjoy a 72x72 barn with lofts, multiple shops, a pond, seasonal creek, hayfield, and fencing. Recent upgrades include new flooring, granite counters, stainless appliances, HVAC, and exterior finishes.
REALTOR®
541.913.6116
Homes@StefaniMyers.com stefanimyers.com
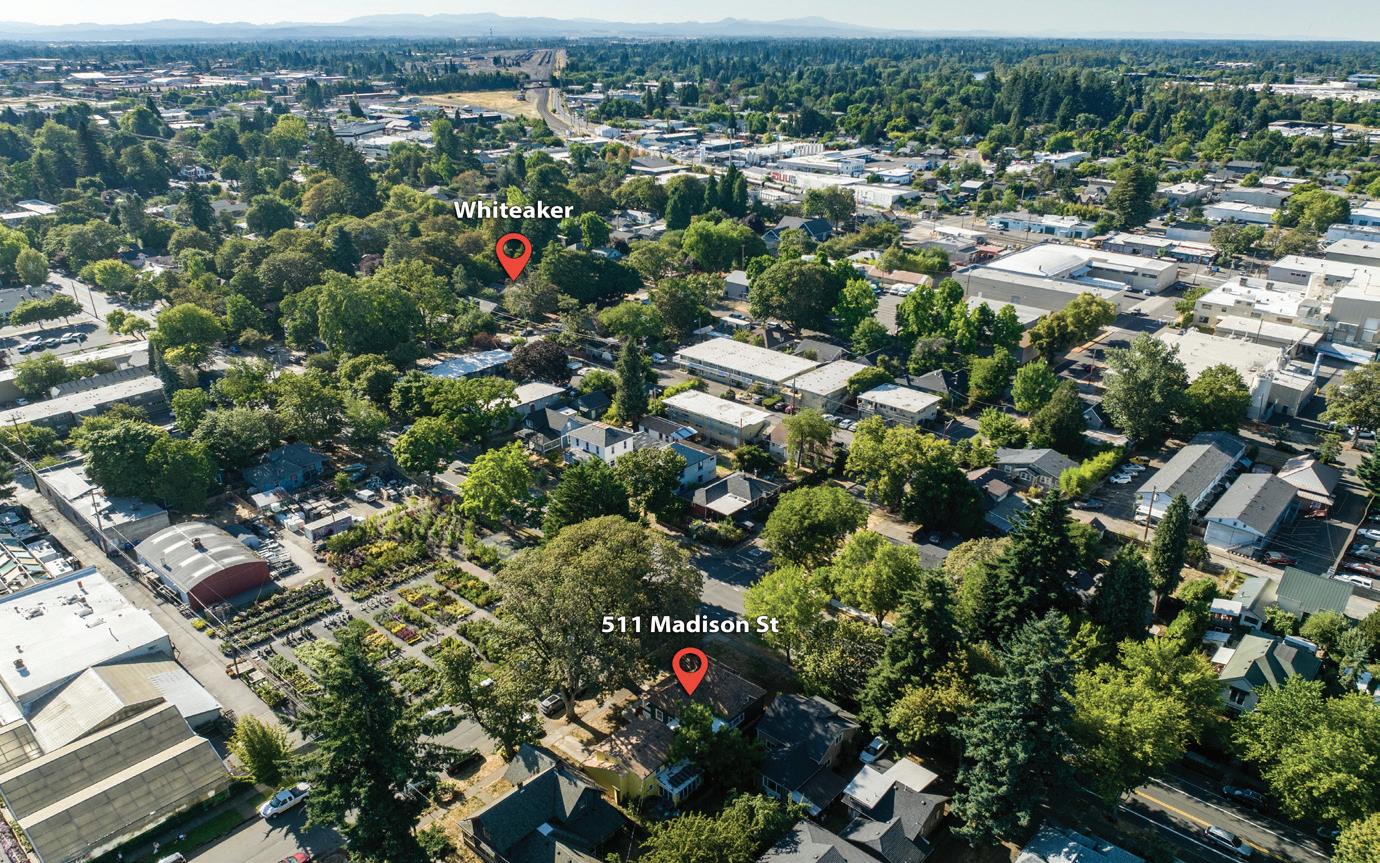
511 & 539 MADISON AVE EUGENE, OR TRIPLEX
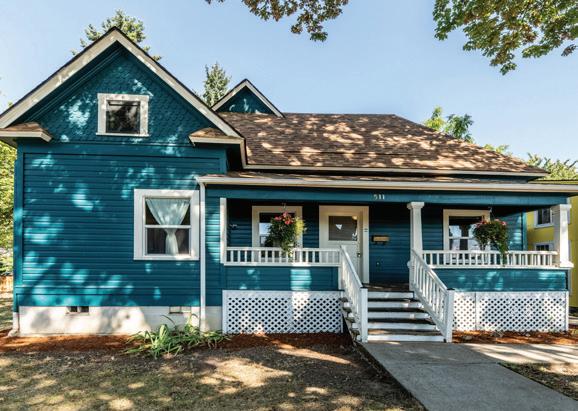
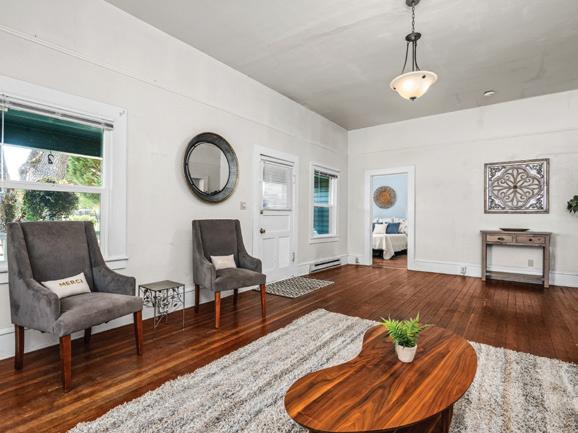
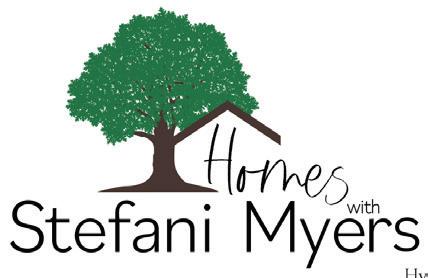

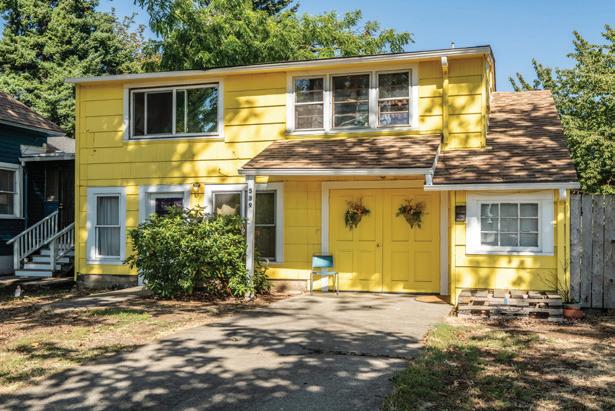
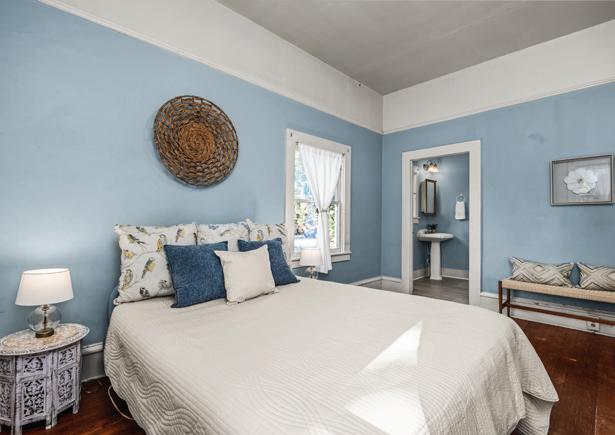
$599,000 Three rentals on one conveniently located downtown Eugene lot! One stand alone home (#511) and one duplex (#539). 511 Madison boasts early 1900s architecture, wood floors, high coved ceilings, original built-ins, and a large kitchen with a screened laundry porch. 539 Madison (duplex) is comprised of 2 cute one bedroom units. Conveniently located near the Whit, bus routes, biking distance to the U of O, Owen Rose Garden, downtown Eugene Library, great coffee shops, and more. Offered at $599,000, this property would make a great, centrally located Air B&B.
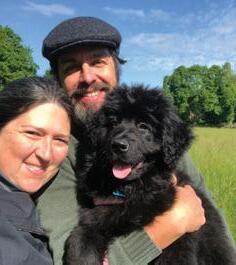
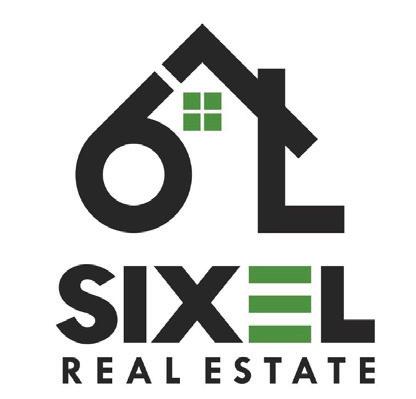
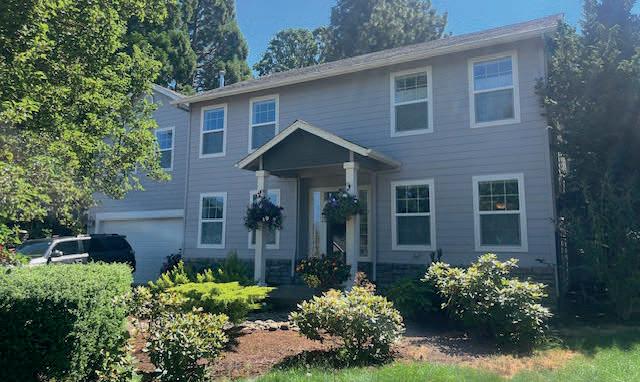
CREEKSIDE HOME!
5979 POPPY HILLS STREET SE, SALEM, OR 97306
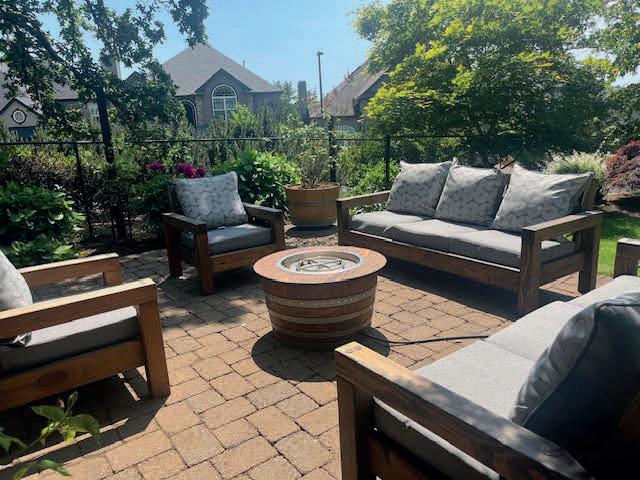
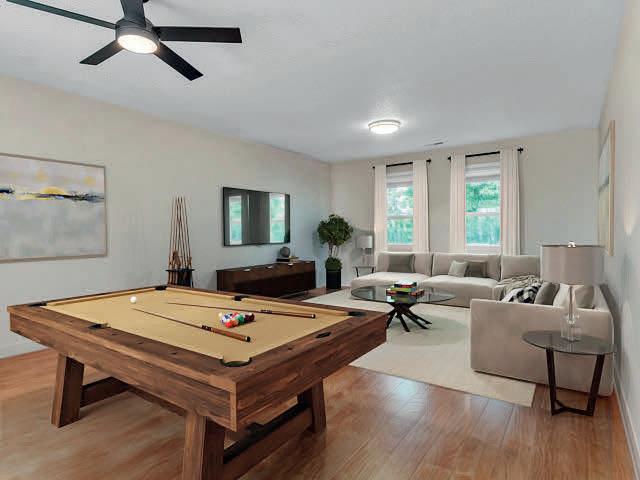
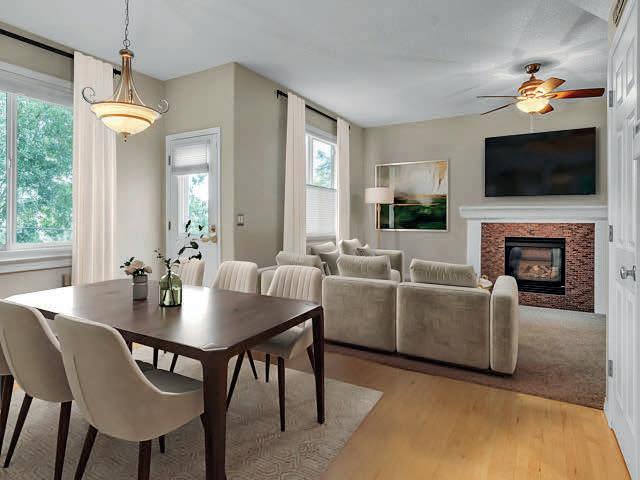
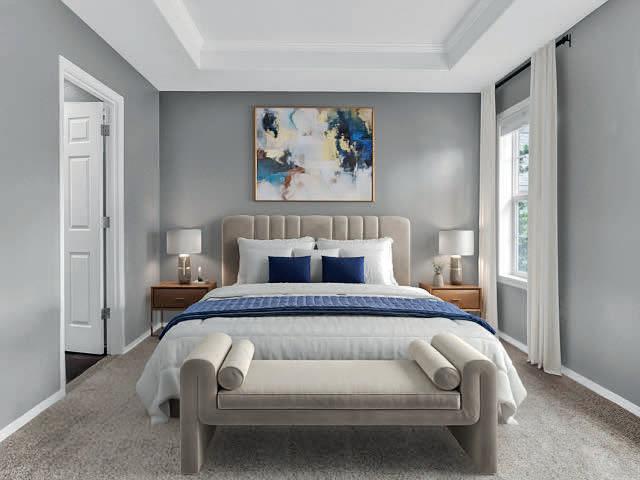
$650,000
Look no further, this lovely Creekside home has space for everyone! Enjoy this quiet neighborhood from your lovely garden patio, completely fenced and landscaped. Choices abound with Office/Bedroom on the main level and 4 generous beds up, with a huge bonus room or 6th bedroom. Newer stainless steel appliances included. Spacious kitchen boasts granite counters, maple cabinets, Butlers pantry and eating bar. Laundry room with sink. Hardwood floors, High ceilings, gas FP, and arched doorways add to what this home already has to offer. Dual sinks in Primary with jetted tub. Plenty of storage. Convenient cul-de-sac location with no through traffic. Desirable South Salem Schools and Creekside Membership Discount. Close to shopping. Don’t miss this one!
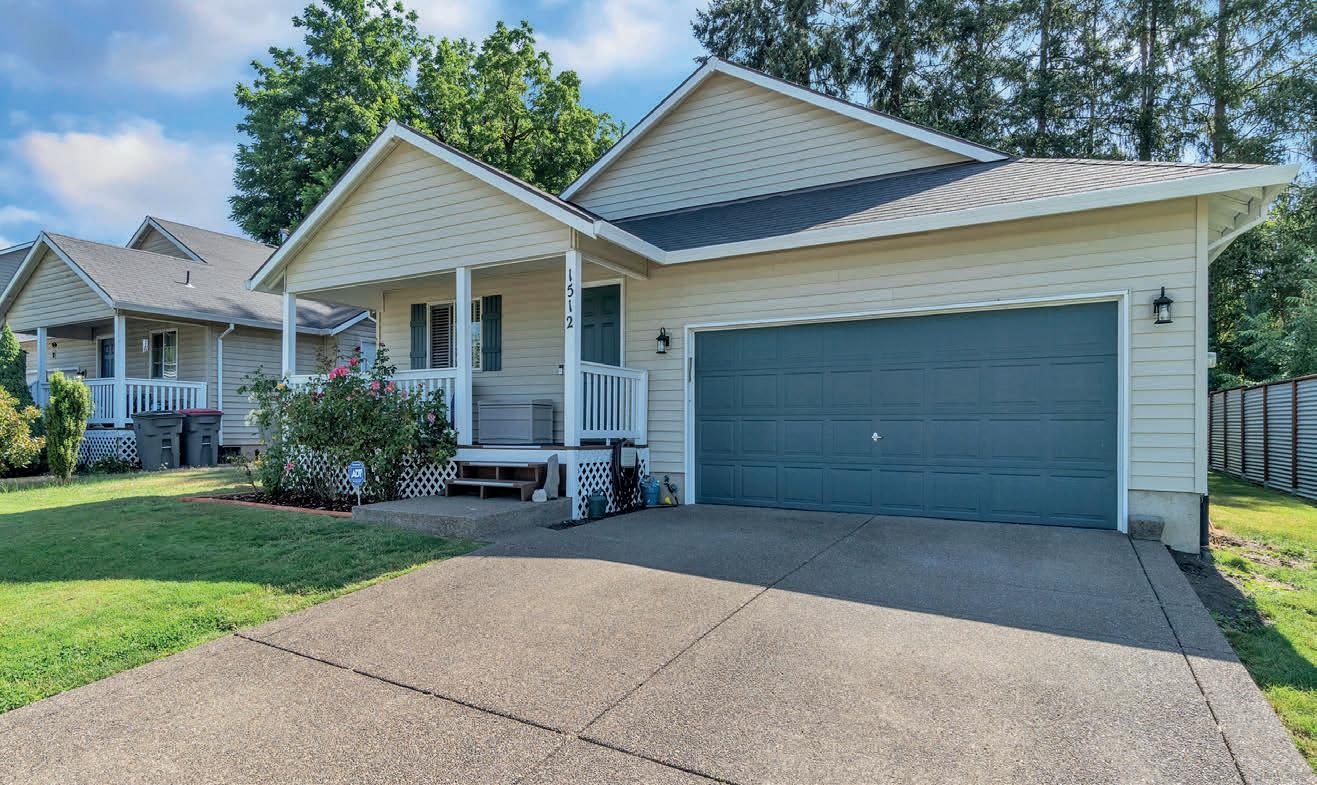
GREAT SMALL TOWN LOCATION
1512 WASHINGTON STREET, LAFAYETTE, OR 97127
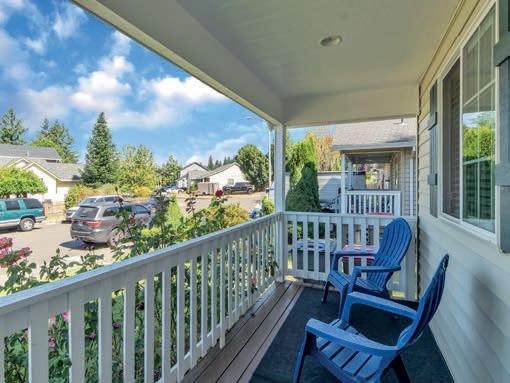
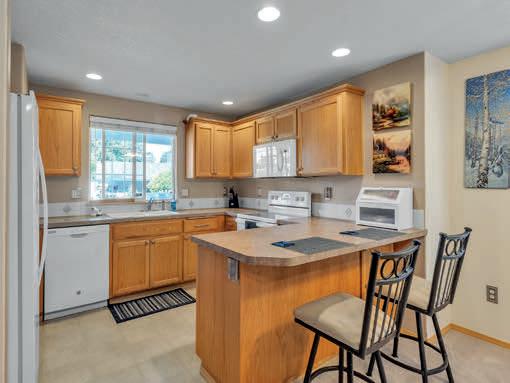
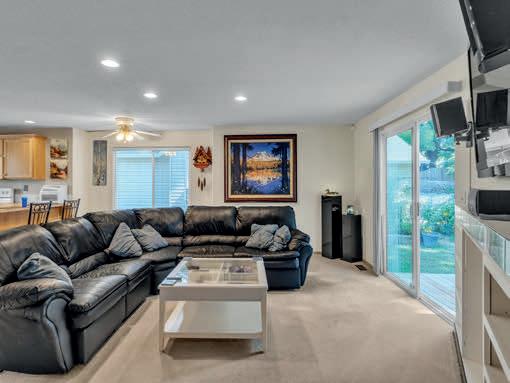
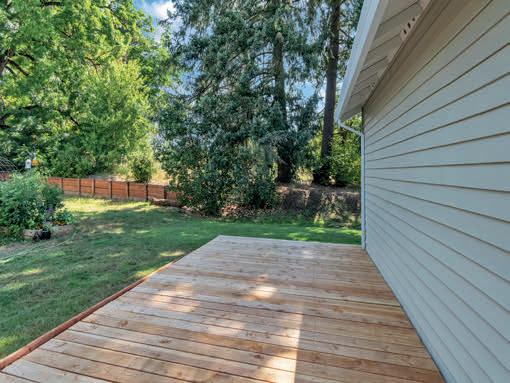
$439,900
So cute and convenient location for this single level 3-bed/2-bath home. Move-in ready! Enjoy your covered front porch and brand new deck that looks out on the field and trees, no neighbor behind! Attic space over garage has floor and shelving. Bask in the A/C within the comfort of this well maintained home.
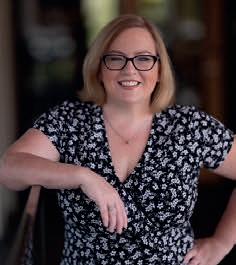
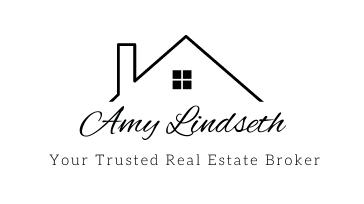
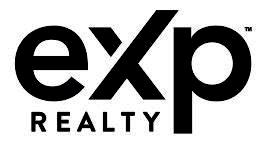

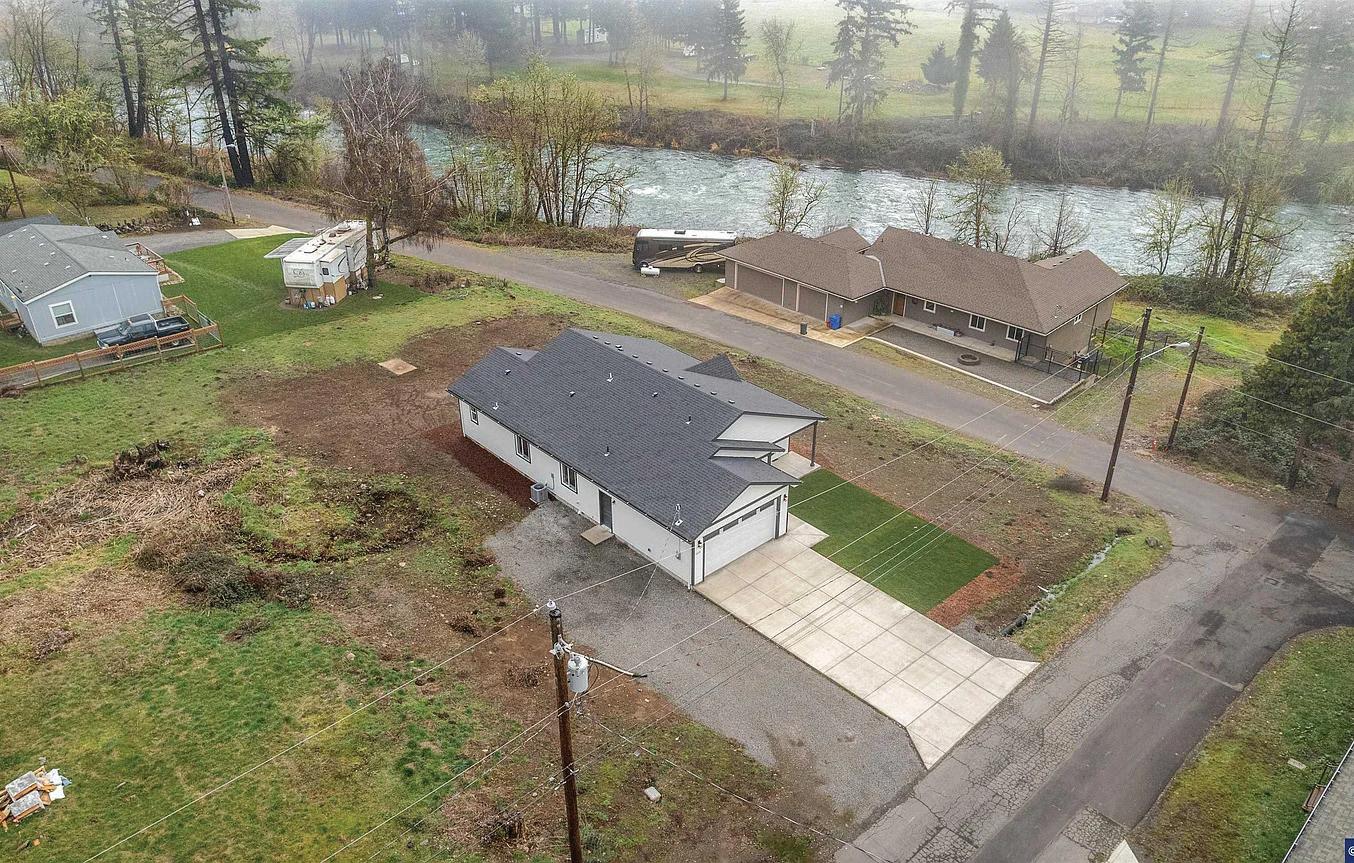
3 BEDS | 2 BATHS | 1,415 SQ FT | $429,900
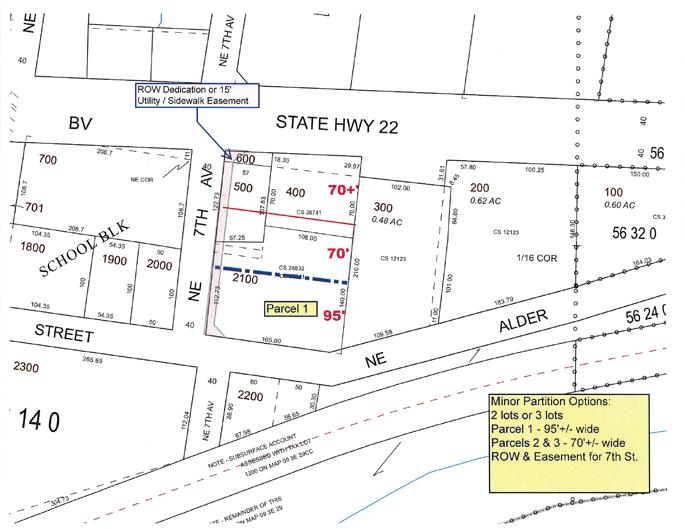

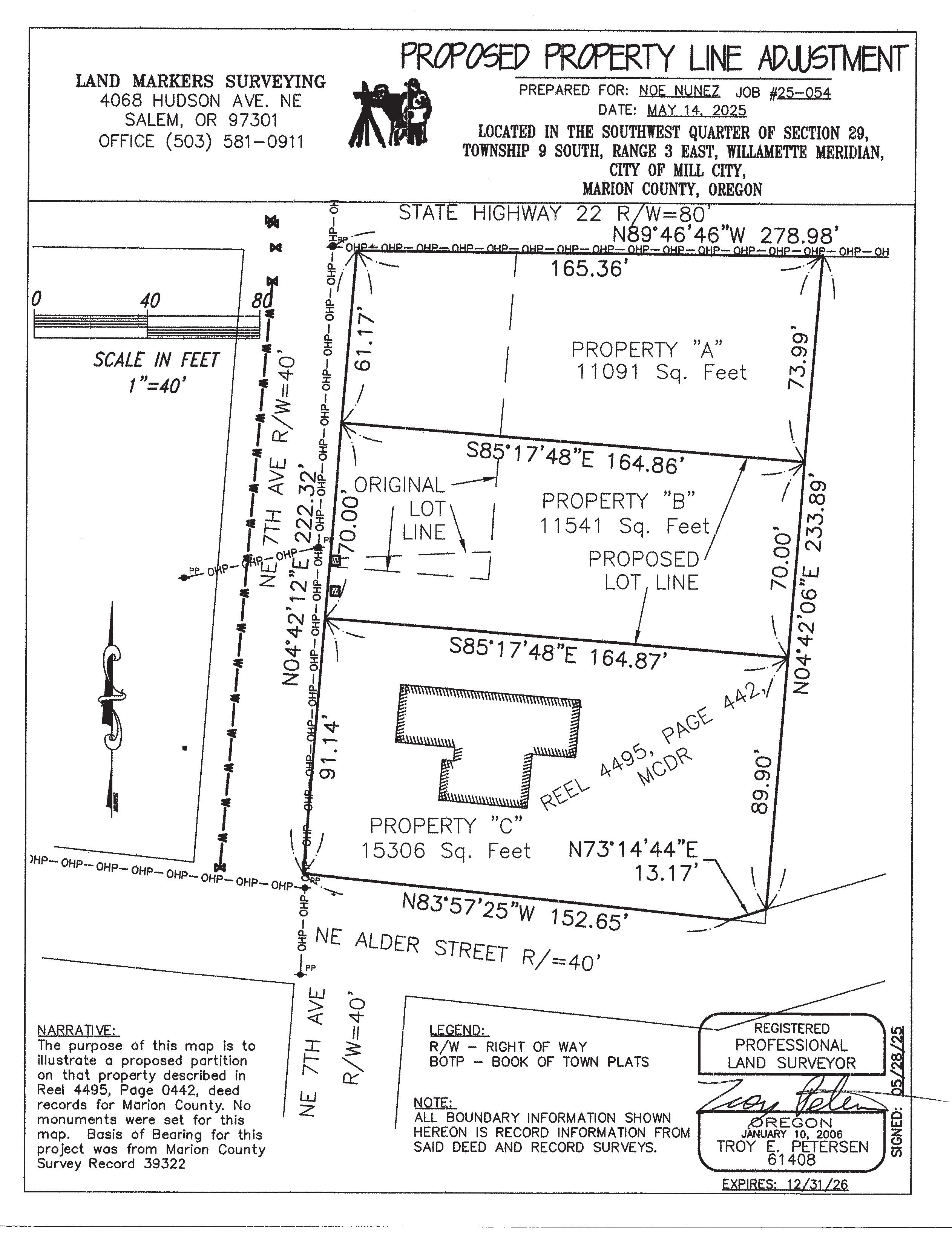
Welcome to your dream home just off N. Santiam Hwy, steps from the tranquil Santiam River and a short drive to beautiful Detroit Lake—perfect for weekend getaways, boating, and outdoor adventures. This beautifully designed single-level residence features 3 spacious bedrooms and modern, highend finishes throughout—including durable LVP flooring, sleek quartz countertops, stainless steel appliances, and crisp white cabinetry. Vaulted ceilings elevate the living space, creating a bright and airy feel.
The luxurious primary suite offers a tray ceiling, dual vanities, and elegant tiled shower walls—designed with both comfort and style in mind. A generous 2-car garage, plus RV parking, provides ample space for all your vehicles and toys, all situated on a spacious corner lot.
Bonus: Two neighboring lots are in the final stages of a lot line adjustment—please reference the maps below for details. Don’t miss this unique opportunity! Agent is related to the selling entity.

| Licensed Oregon Broker

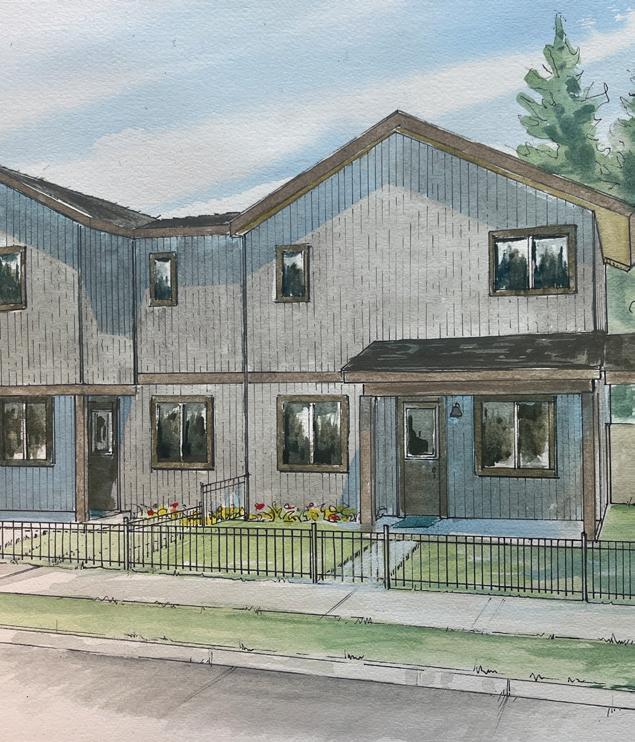

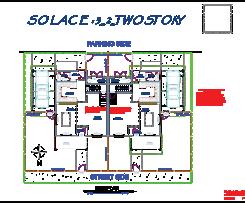
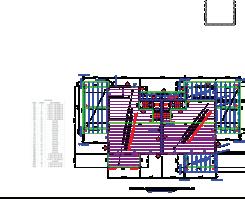
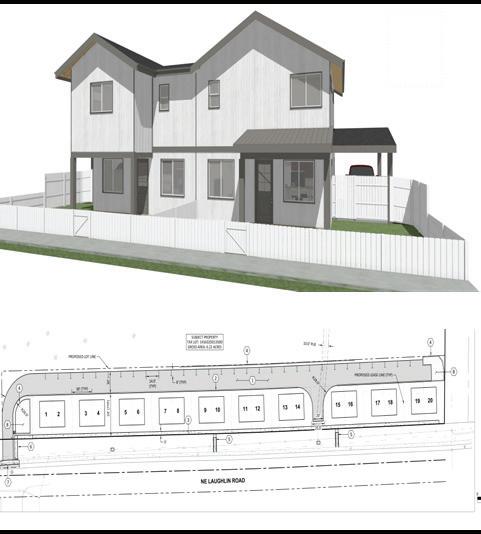
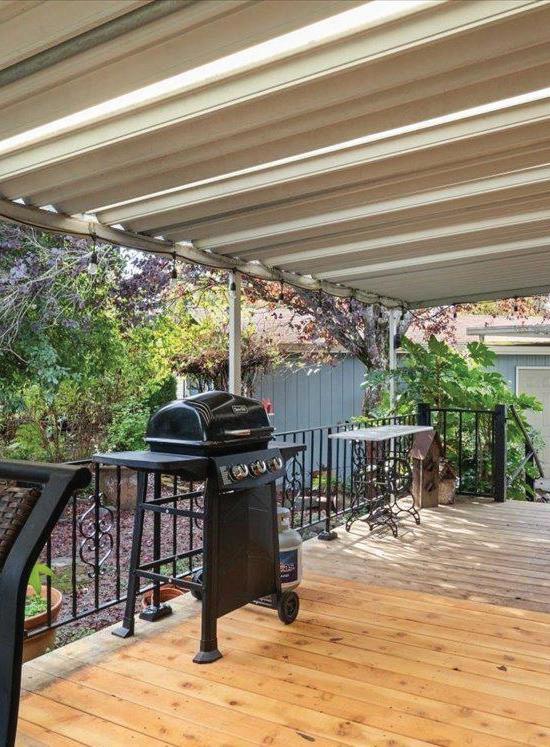
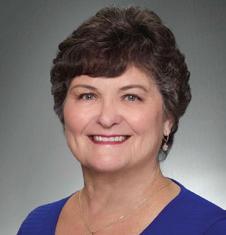
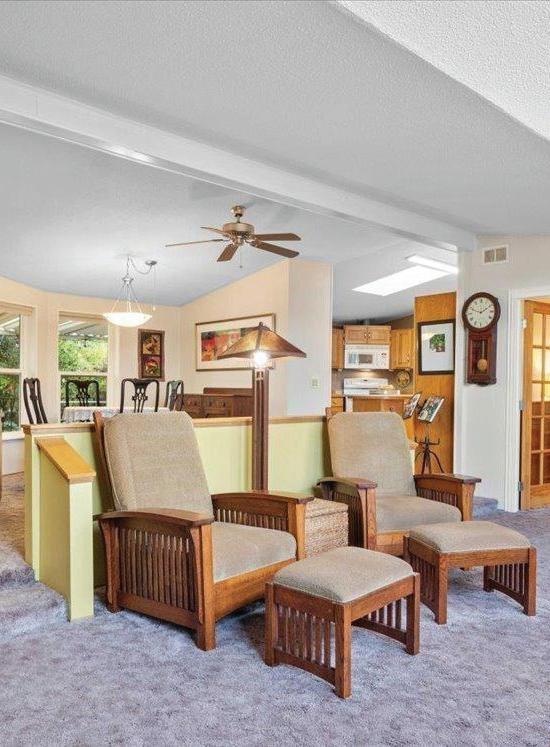
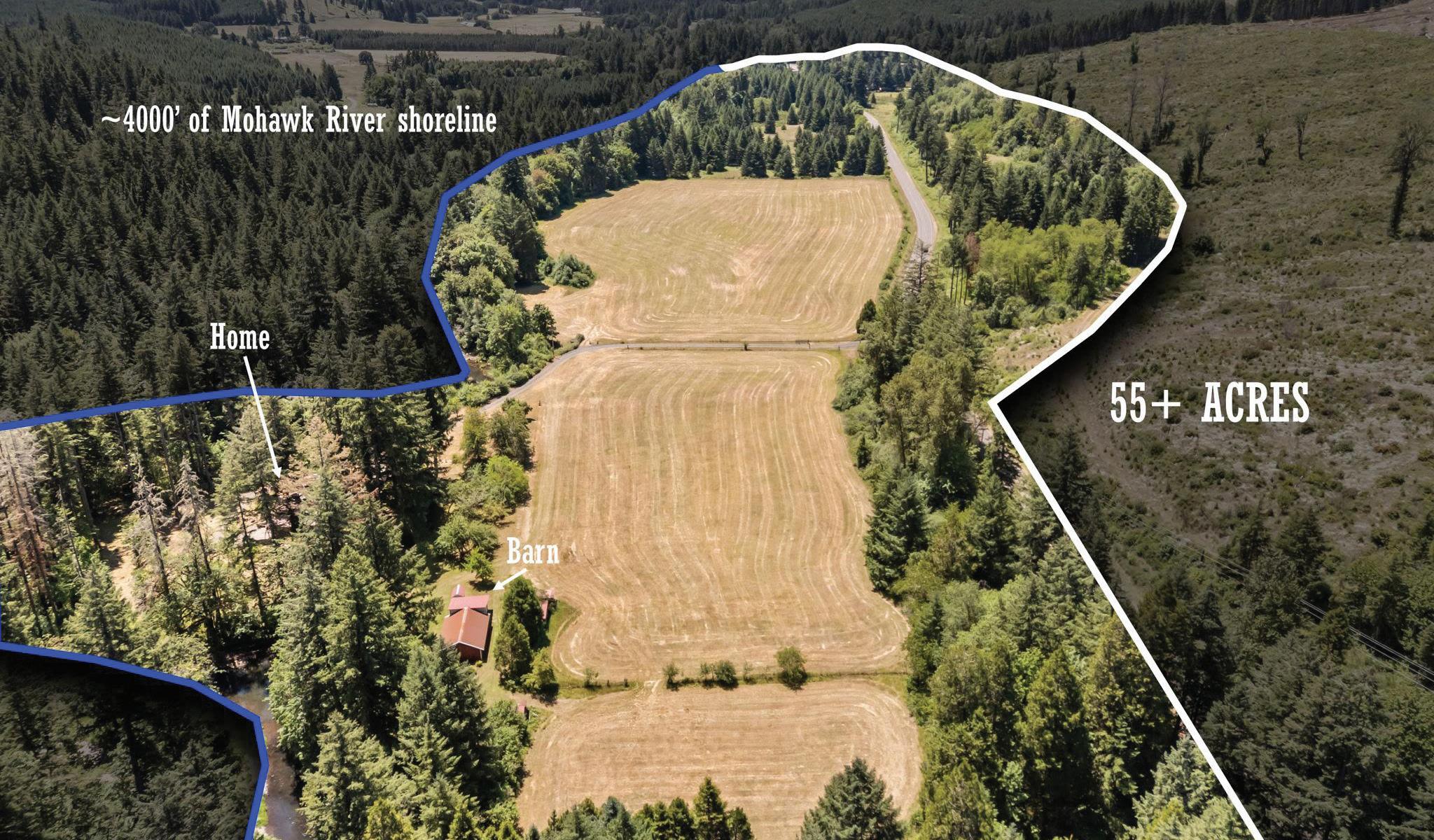
Unique, Private, Peaceful property with over 4,000 feet of Mohawk River frontage running the entire length of the property on the south side. Private walking trails throughout the enchanted forest to the river’s edge and swimming holes. 55 acres of level, fenced and gated pastureland for farming, horses, cows, and kids to run freely. Barns, outbuildings for feed and hay storage. Producing orchard featuring apple, cherry and pear trees. 25+ yearold Douglas Fir Forest for future timber value. Down a long driveway, nestled in the river’s bend the custom split-level, updated farmhouse is surrounded on three sides by river frontage and five acres of level, usable property. New interior & exterior paint, new luxury vinyl flooring in living areas and new carpet in bedrooms. New windows and door in kitchen and dining room. Fireplace with handmade bricks in the open living area. Utility room with sink. Sunny, spacious deck recently stained. Metal roof. Shop in 26’ x 30’ basement/garage with 10’ x 9’ storage. 2 RV sites with full hookups. Historic land, comprising part of the old logging town of Mabel. First time on the market in 63 years. All of this & more waiting for your enjoyment. Country living yet 15 miles from all the amenities of living in town. Close to the grange, Mohawk Country store, Pine Ridge Golf course, Shotgun Creek Campground & Fire station. 29 miles to Eugene Airport. 22 miles to U of O. This one is a real keeper; don’t let it get away~ MLS# 421789649
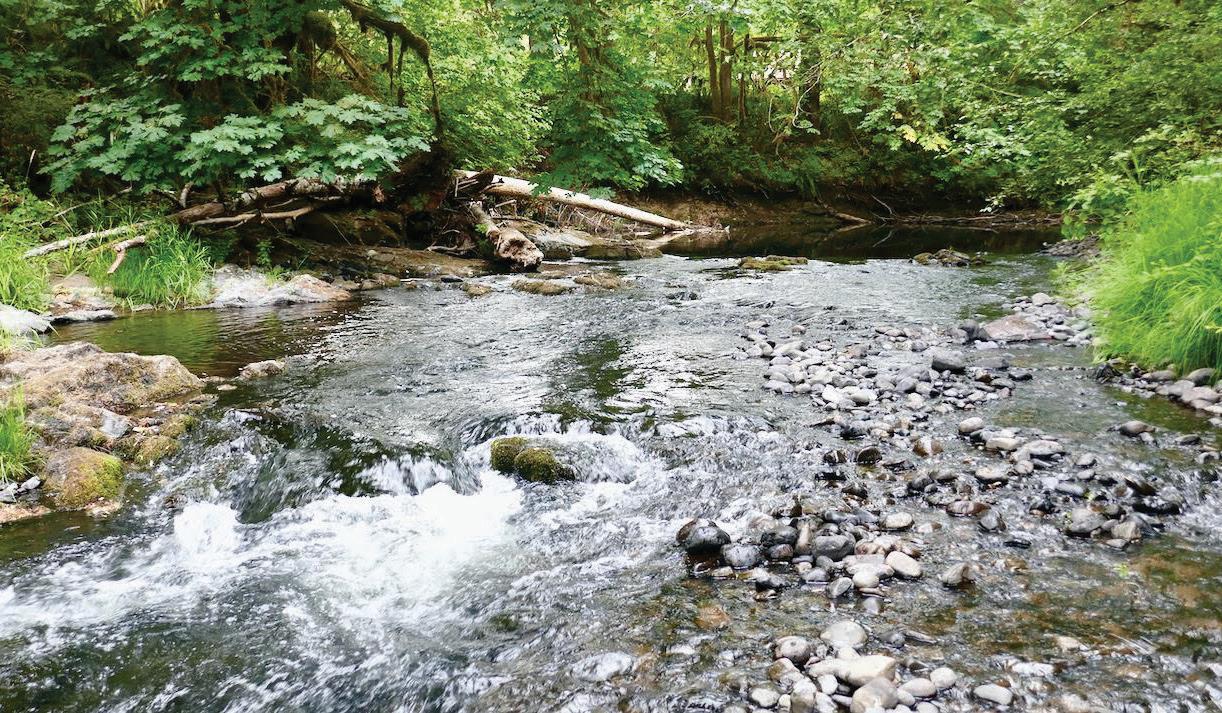
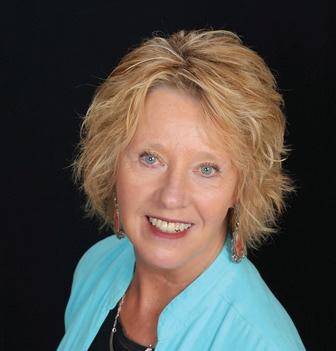
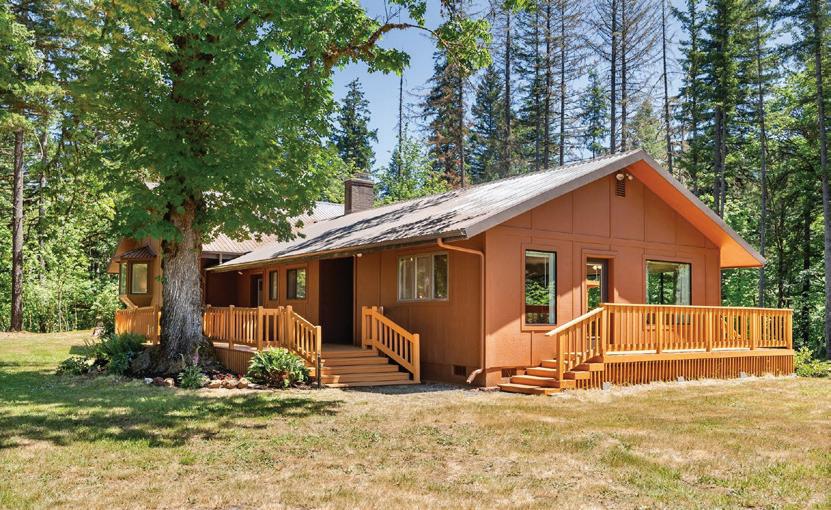
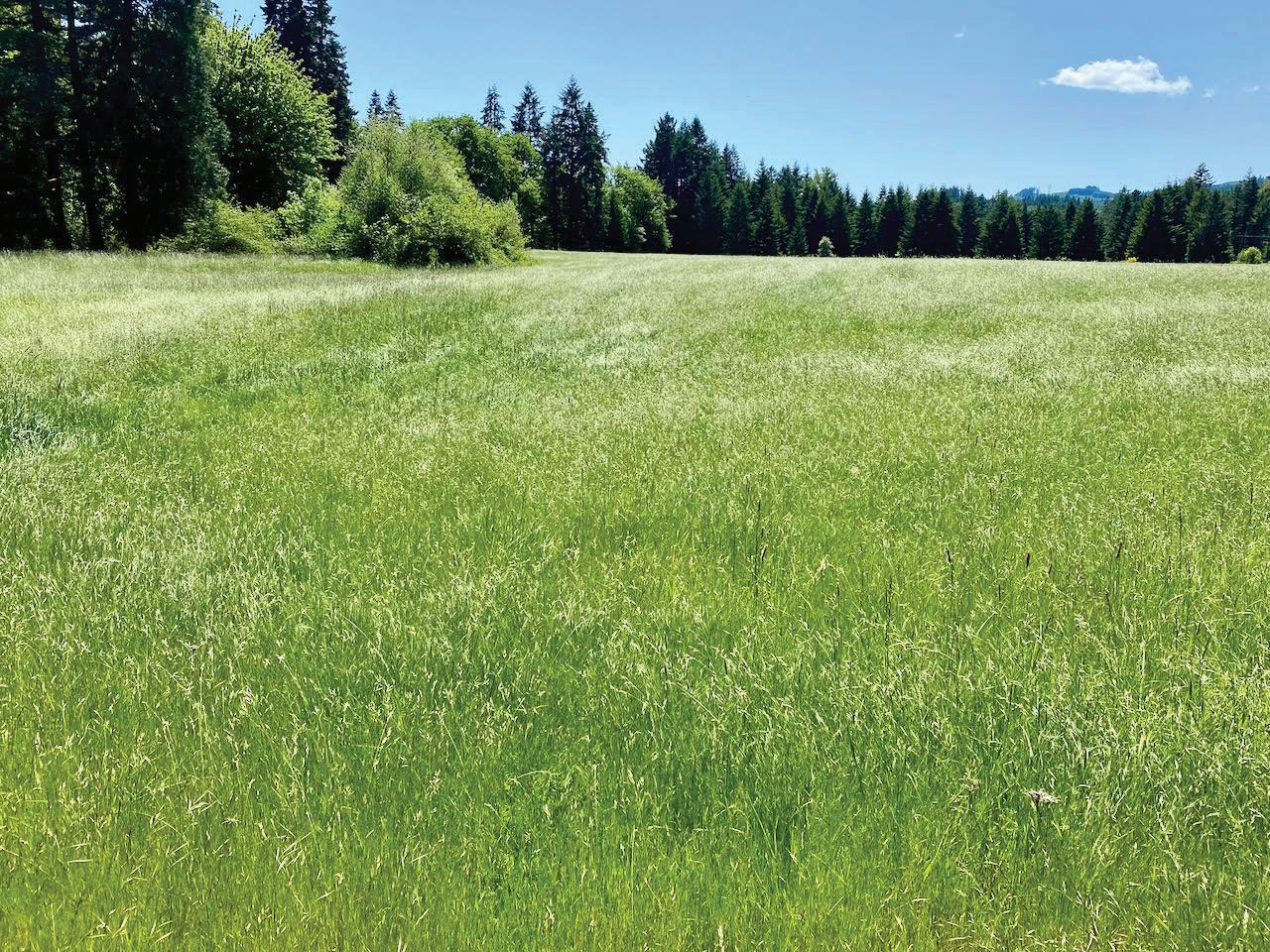

STEPS FROM ENTRANCE TO HENDRICKS PARK & OVERLOOKING UNIVERSITY OF OREGON CAMPUS AND BEYOND
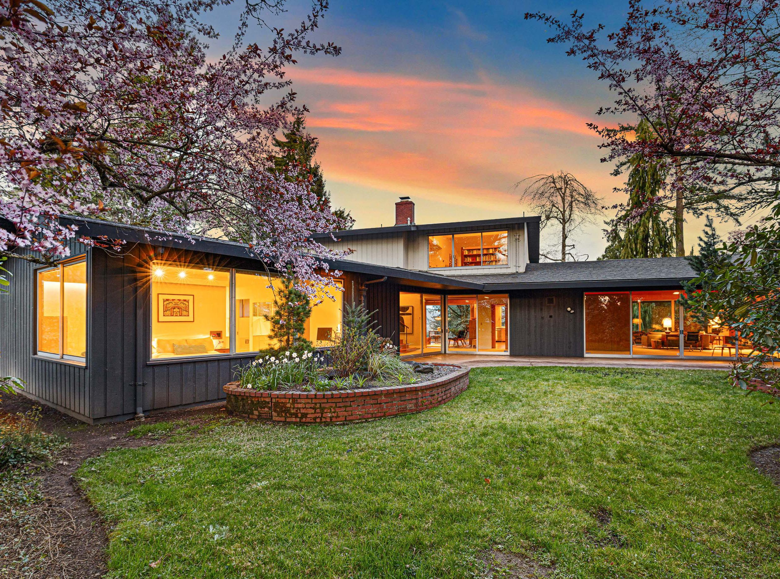
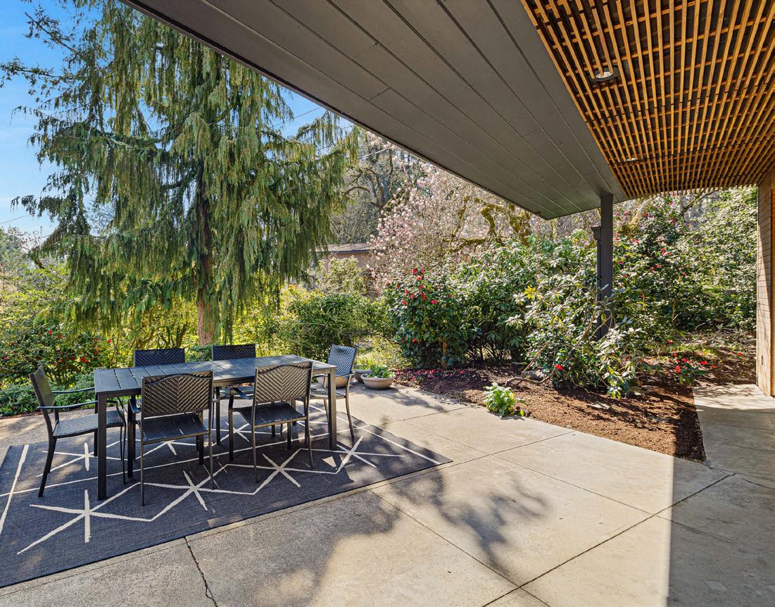
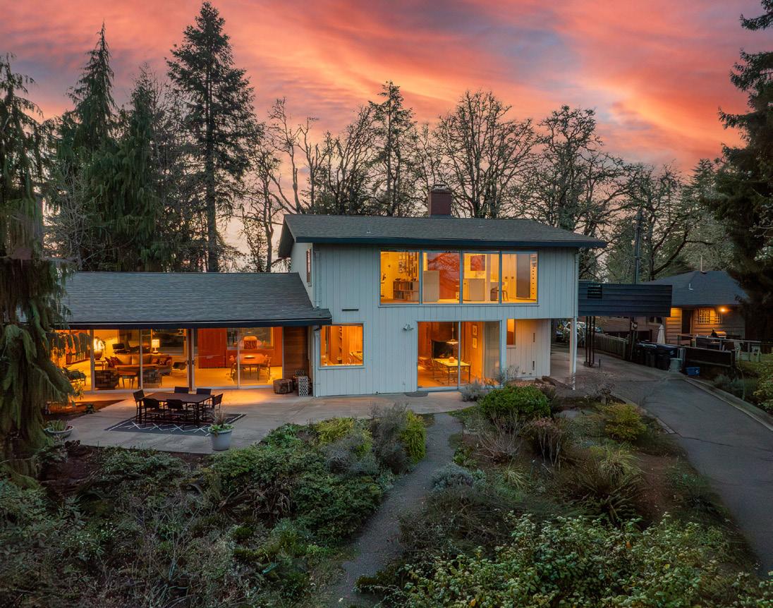
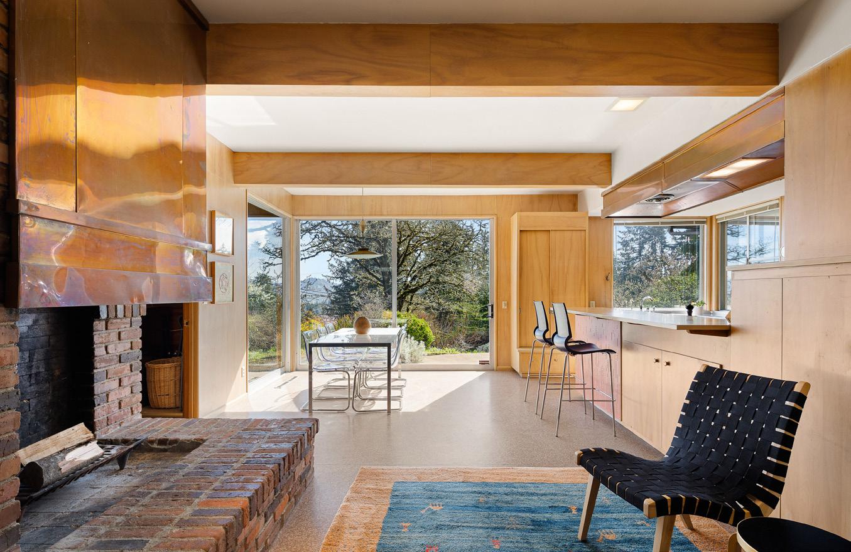
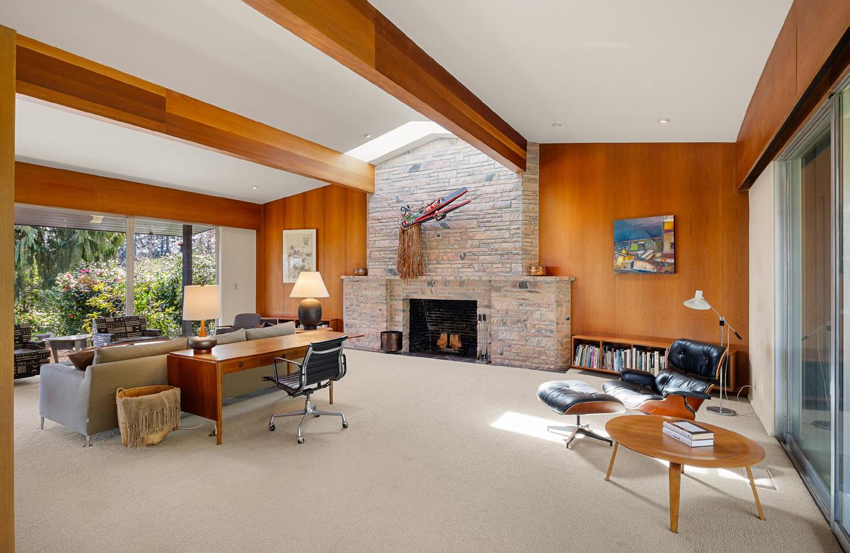
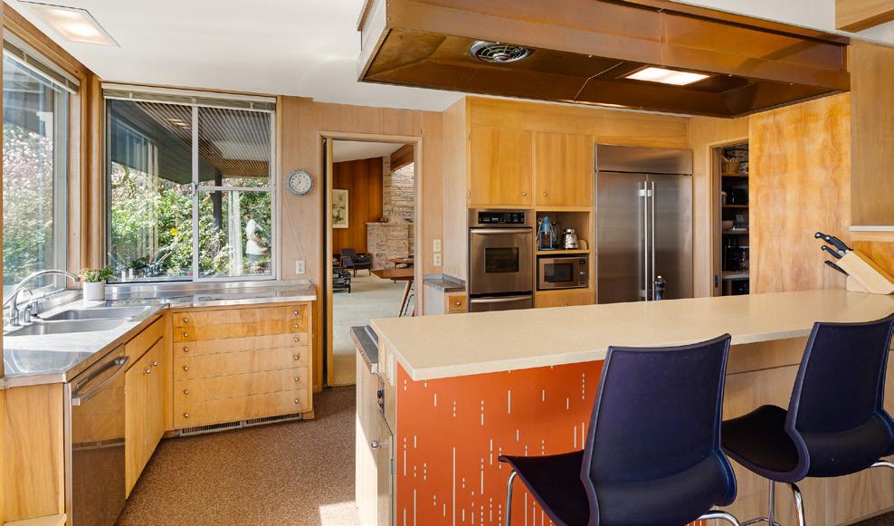
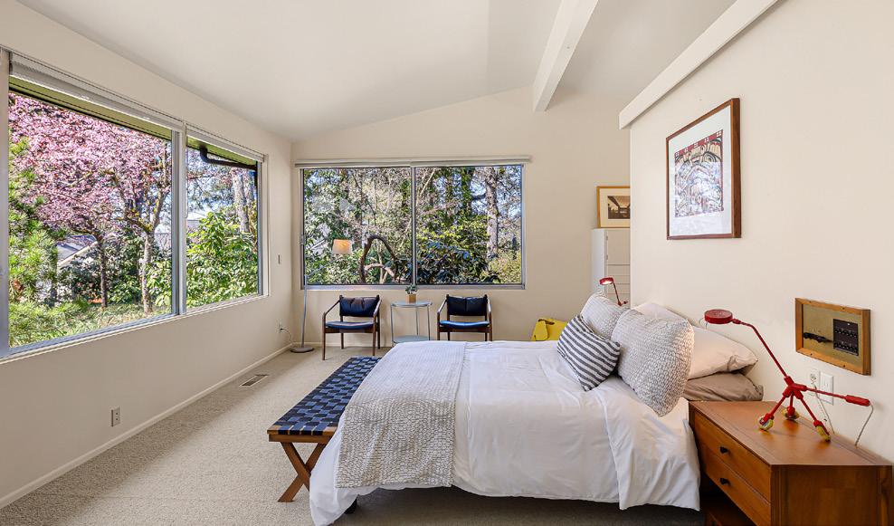
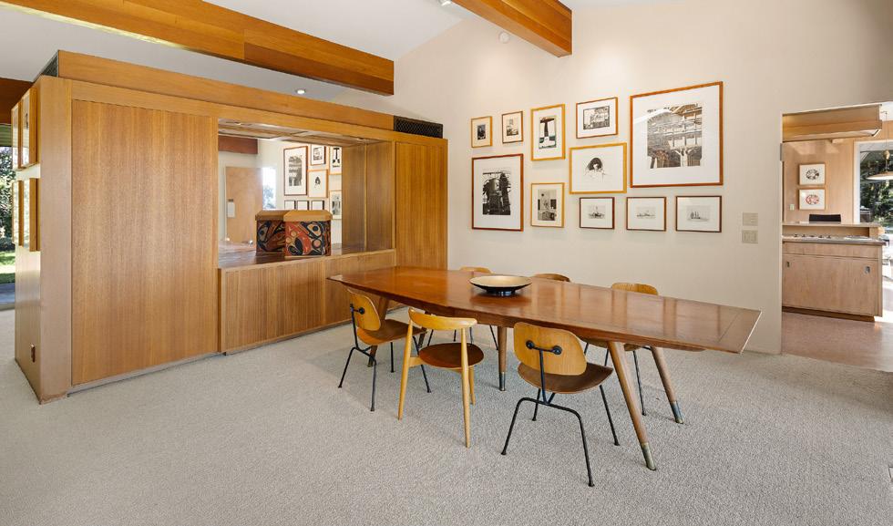
A true architectural masterpiece, custom built for a prominent Eugene family, withstands the test of time and is every bit as remarkable today. From the moment you step into the generous foyer with its original slate floor, you understand that you are fully immersed in art. The impressive living room serves as the hub of the home, with its massive floor-to-ceiling rose quartz fireplace and matching accent wall, vaulted ceiling with exquisite wood beams, mahogany built-ins, and east and west walls of glass and double-opening doors for maximum indoor-outdoor connection. A dining space, fit for large gatherings, flows effortlessly into the living space and is accented by exquisite mahogany buffet and built-in storage. A design ahead of its time, the kitchen evokes a professional quality with its original stainless and butcher block prep counters, a commercial-style copper encased hood, original chinquapin cabinetry, pass-thru pantry, and dedicated bar space, both of the eating and cocktail variety. A secondary dining space off the kitchen shares space with a cozy sitting area with copper clad wood-burning fireplace. A well-proportioned main level suite, for either owner or guest, allows for great adaptability of this two-story floor plan. The upstairs is entirely dedicated to the primary suite and is reminiscent of penthouse living with walls of windows to take in the city lights and landscape. The ½ acre lot is a true rarity in its own right, with 100’ of frontage on both Skyline and Birch and offers exquisite outdoor living with beautiful patios and yard space both east and west. Enjoy the property as it is, or further develop for ADU or additional building lots – there is further potential to be realized here. Luxury is not just a price point, it is an experience!



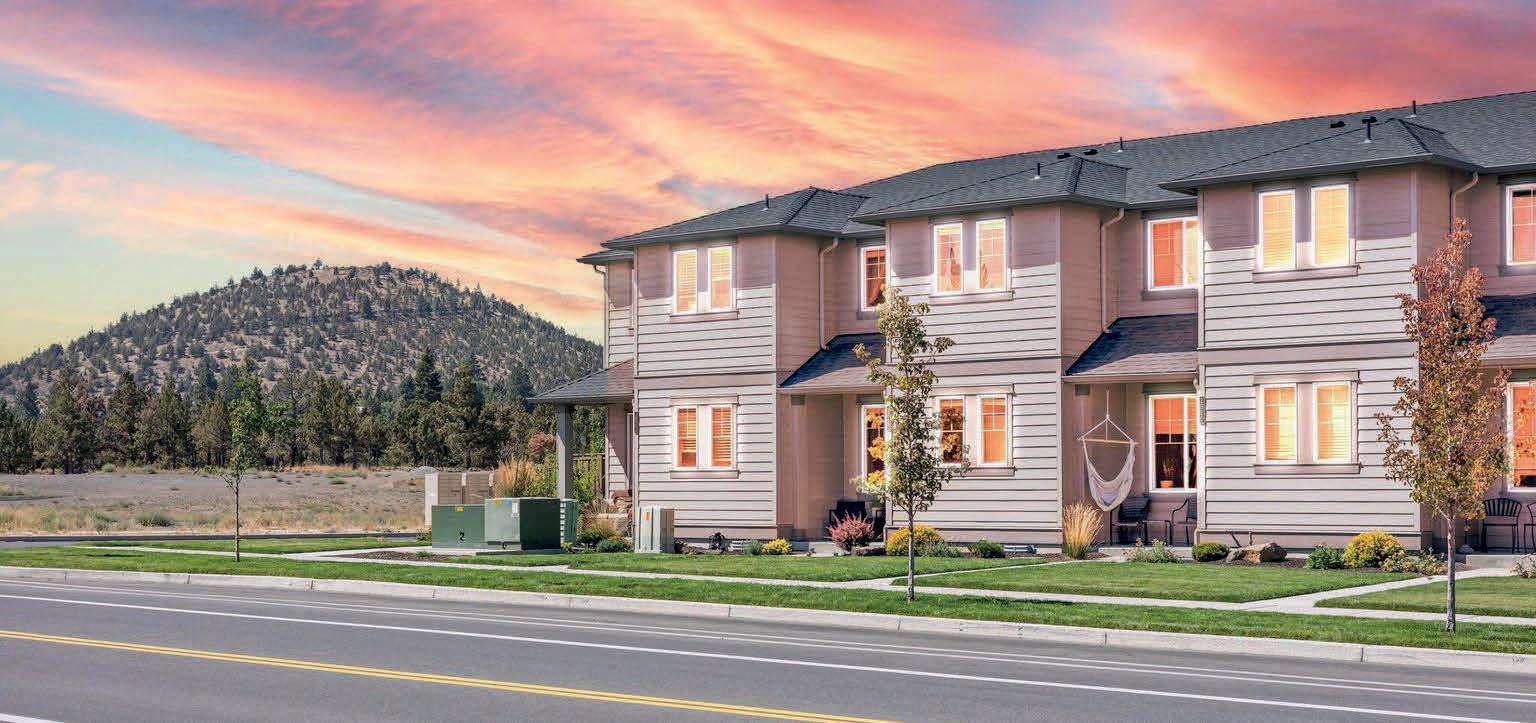
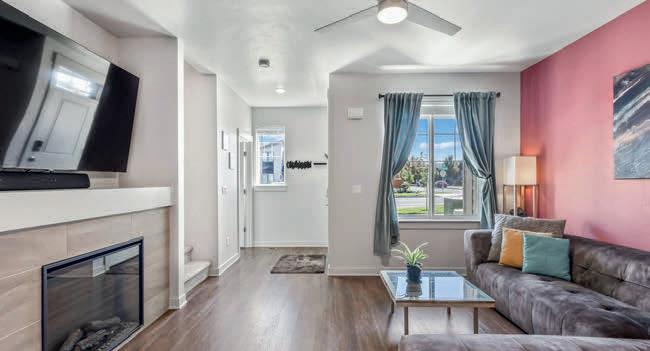
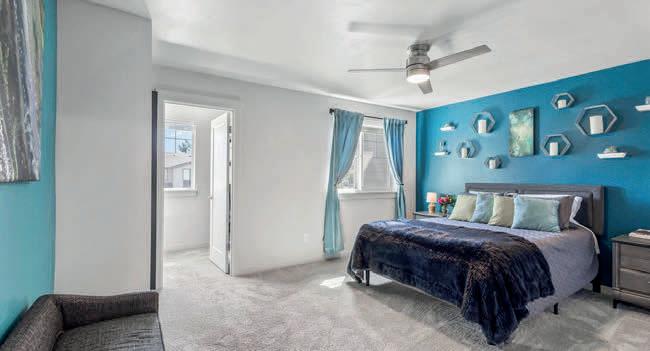

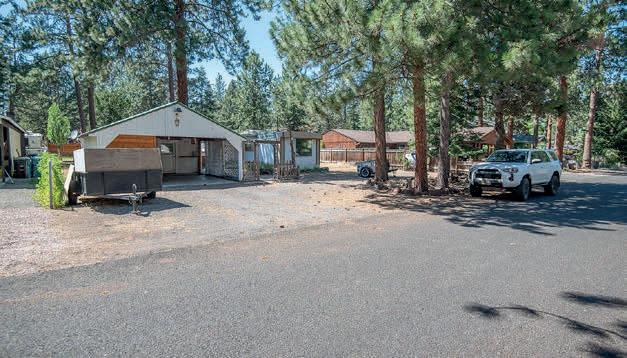
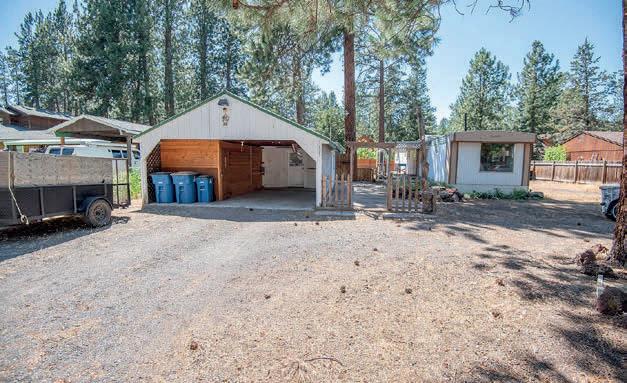
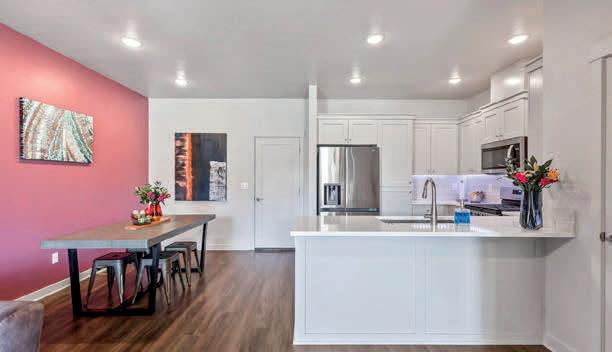

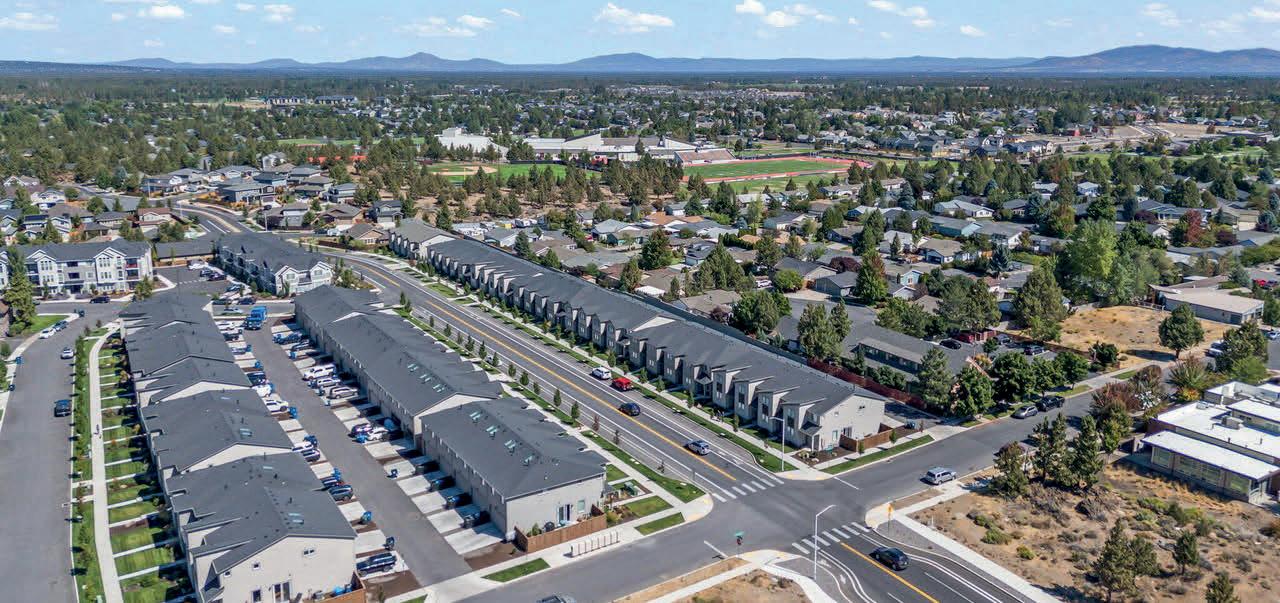
Better than new! Located conveniently in NE Bend, this townhome is move-in ready and has three bedrooms, two full bathrooms, and a powder room. The spacious kitchen has quartz countertops and stainless appliances, all of which are included in the sale. A cozy gas fireplace and 80'' state-of- the-art television create an inviting space to relax and entertain—upstairs laundry with an included washer and dryer and a spacious primary bedroom with a large walk-in closet. The upstairs living area has skylights for a light and bright feeling with ample closet space. The builder installed wholehouse air conditioning to keep you cool all summer! The spacious alley-accessed garage has plenty of room for everything needed to enjoy the Central Oregon lifestyle. Fabulous views of Pilot Butte and convenient access to shopping make this sought-after location a must-see.

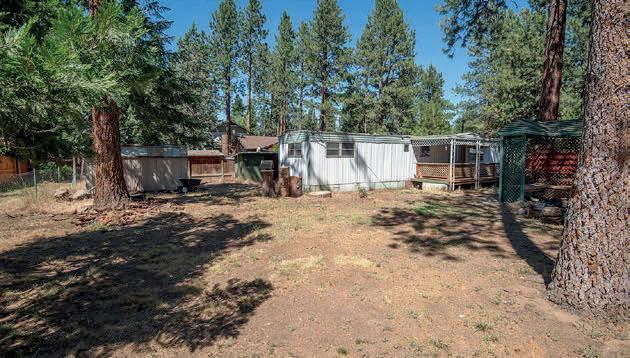
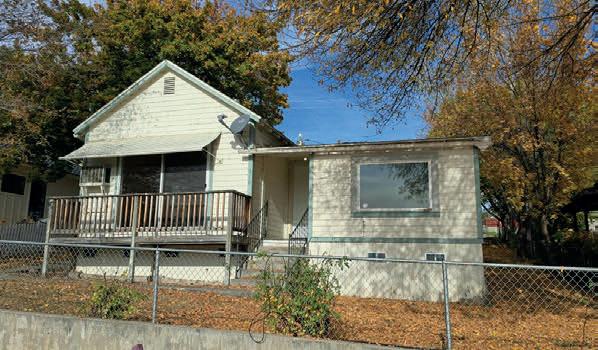
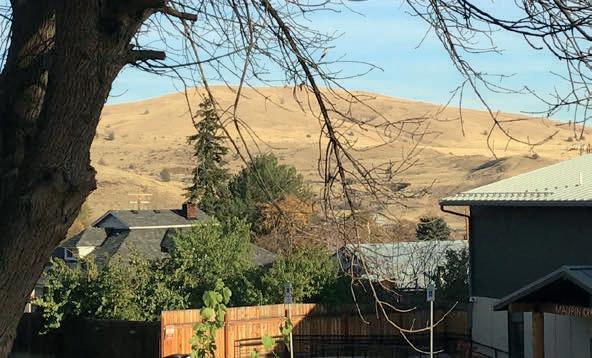
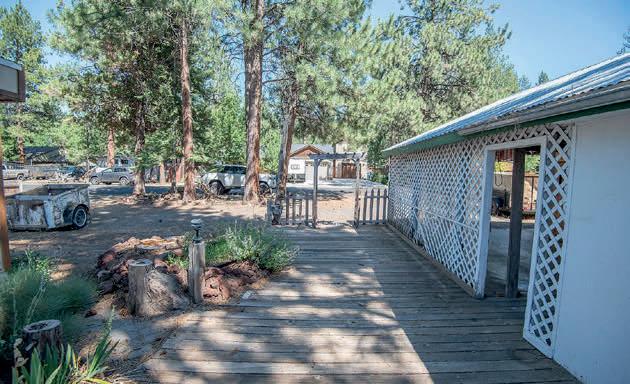
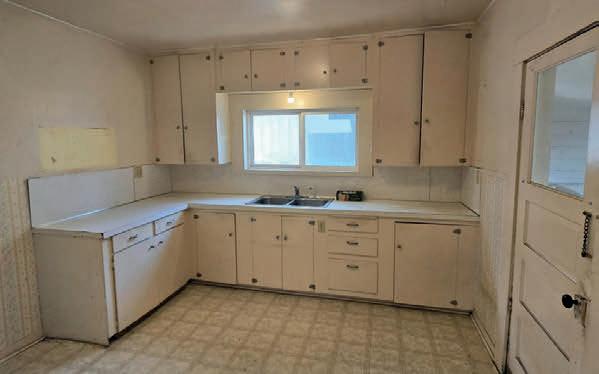
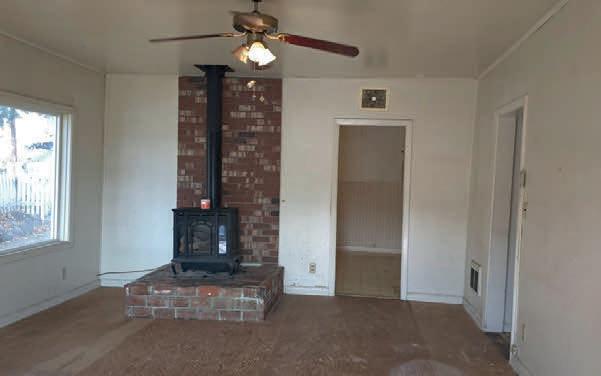
Experience timeless luxury at 1999 McKinney Avenue. This property embodies simplicity, sophistication, & elegance. Natural light bathes the space, enhancing the 20-foot ceilings. The open living area seamlessly blends with a remodeled chef’s kitchen boasting quartz countertops, stainless steel appliances, including a Thermador gas range & built-in refrigerator, custom cabinets & a convenient pot filler.
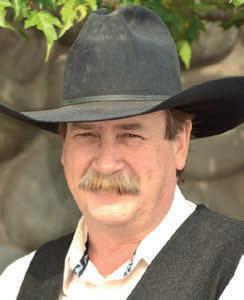
541.480.3157
jackieherringrealtor@gmail.com enjoybendlife.com

PRINCIPAL
541.408.6625
reed@enjoybendlife.com enjoybendlife.com

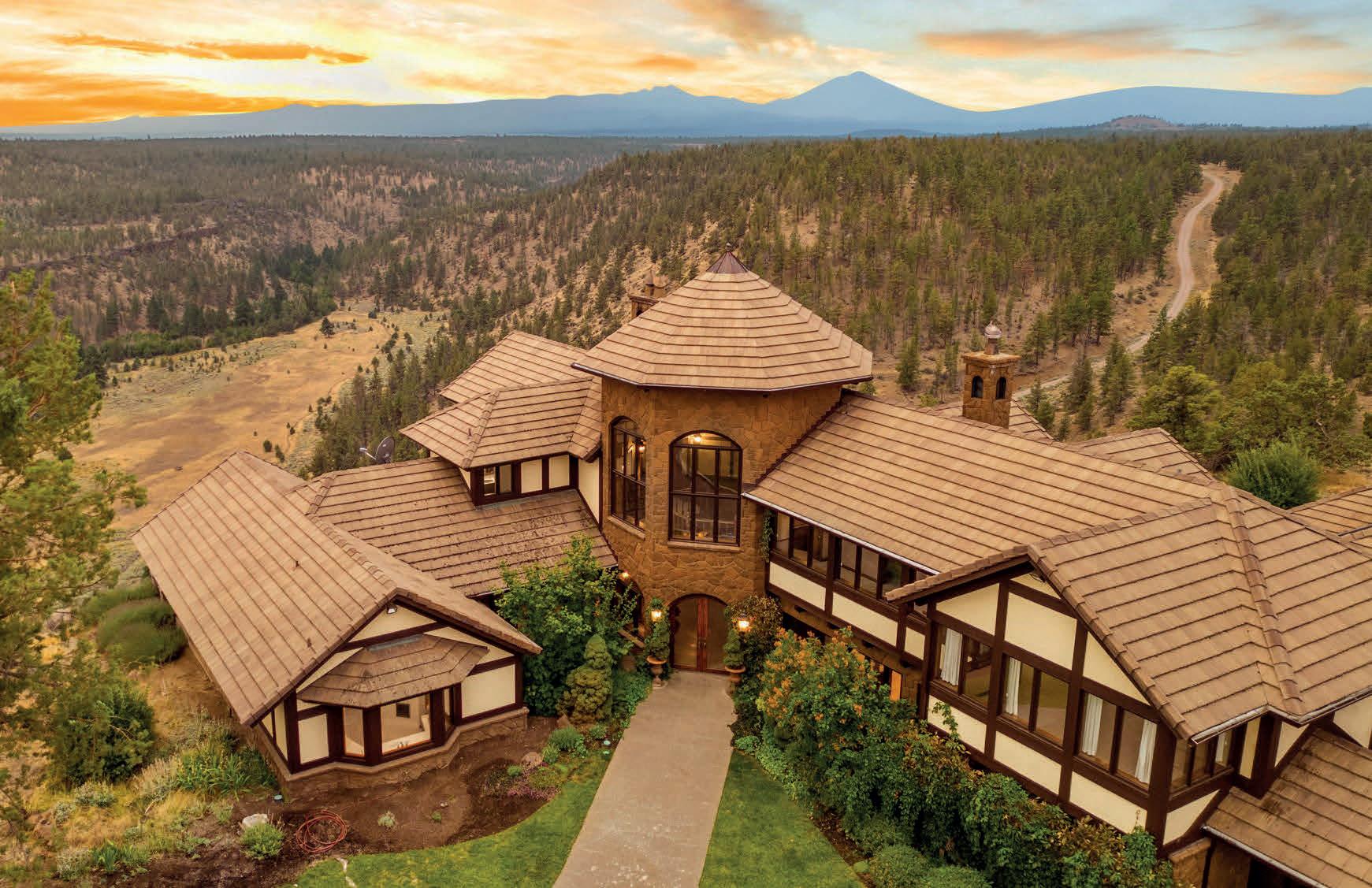
4 BEDS | 7 BATHS | 7,663 SQ FT | $3,999,000
17945 MOUNTAIN VIEW ROAD SISTERS, OR 97759
Nestled in a breathtaking location, this timeless estate offers sweeping views of the majestic Cascade Mountains and Whychus Creek Canyon. Surrounded by luxurious gardens, the home stands in contrast to the low-maintenance, high-desert landscapes that dominate the nearly 40-acre property and the sparsely developed land around it. With European-inspired elegance, this estate boasts an array of exceptional features, including a lighted tennis court, three stunning rock fireplaces, and expansive aggregate patios—covered and uncovered. Additional highlights include a heated dog kennel, solarium, sunroom, formal and informal dining spaces, and an oversized family room. The home offers four bedrooms, each with an ensuite bathroom, a main-floor primary suite with two full baths, separate closets, and a chef's kitchen with a large pantry. Enjoy the convenience of a three-car garage with ample attic storage for all your toys.

JACKIE D. HERRING

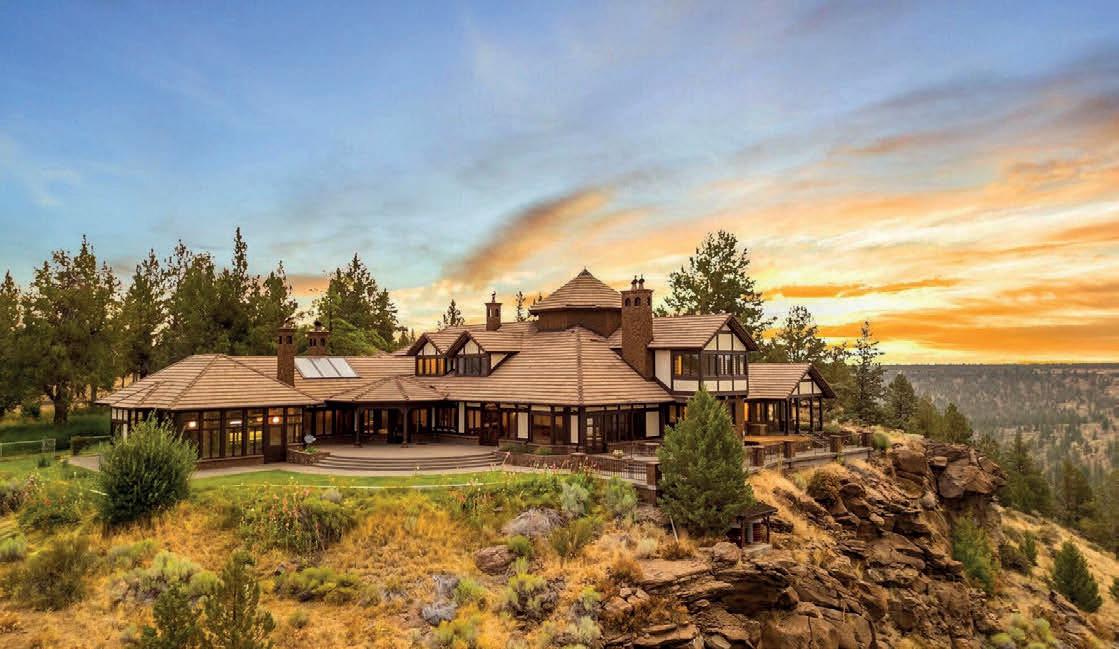
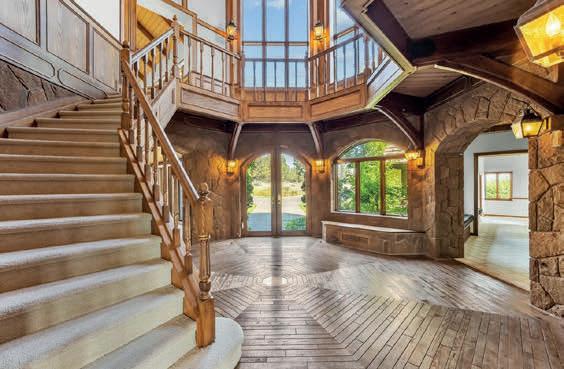
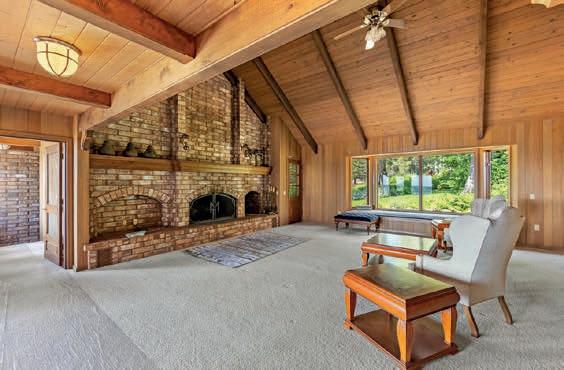
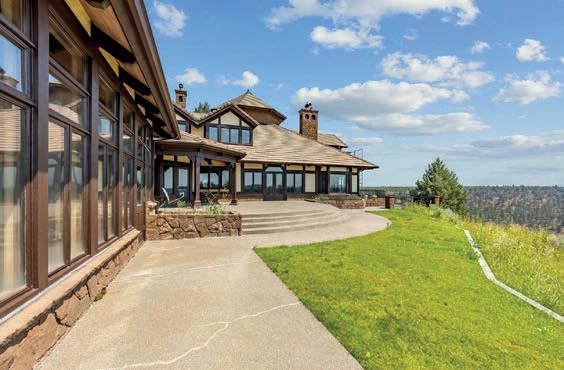
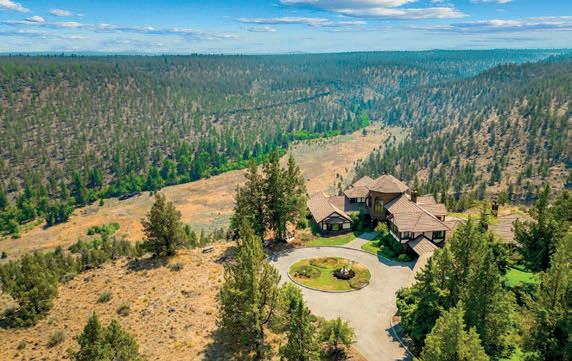

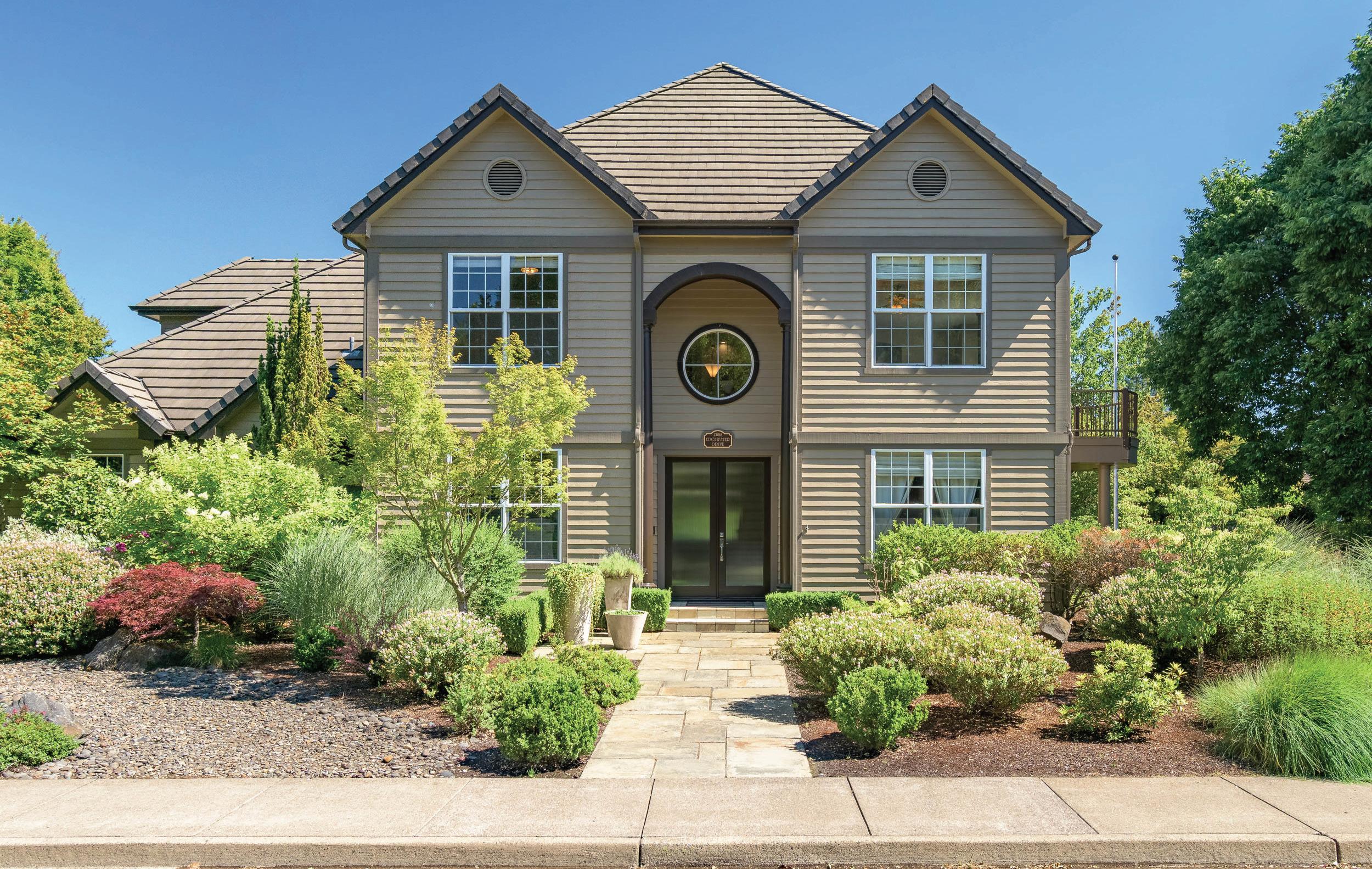

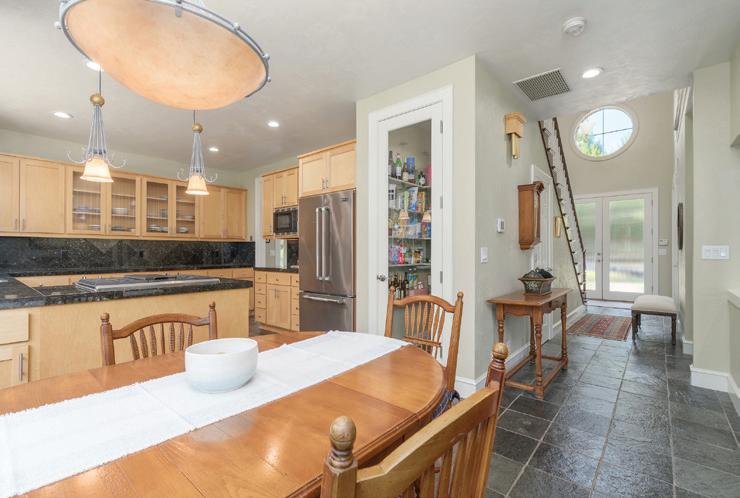
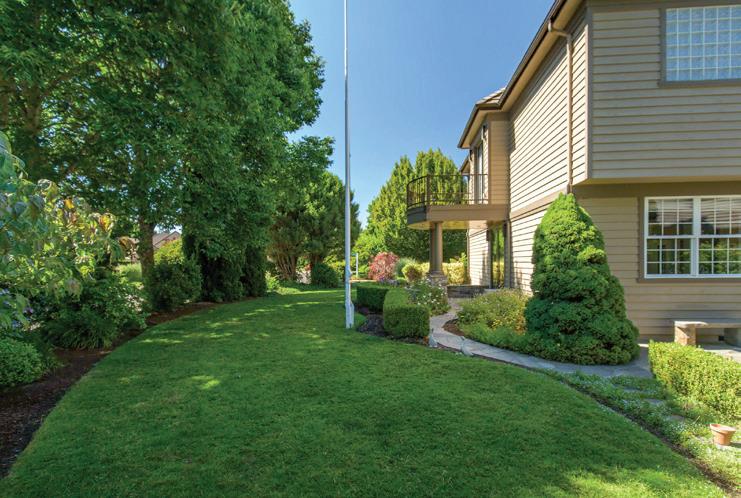
Discover your dream home in the prestigious Edgewater community! Just steps away from miles of river walking trails. This beautifully designed residence sits on a desirable corner lot, offering enhanced privacy and curb appeal. The luxurious primary suite is a true retreat, featuring a private balcony where you can relax to the soothing sounds of the neighborhood waterfall. The elegant formal dining area seamlessly opens to the living room and private patio, creating flow for entertaining and daily living. A sophisticated office space with glass double doors provides a quiet workspace while maintaining a visual connection to the home. Don’t miss the versatile bonus room, perfectly equipped with a built-in mini fridge and drawer dishwasher - ideal for entertaining guests, creating a secondary workspace, or designing your perfect hobby space. This thoughtful addition adds tremendous value and functionality. Located in Eugene’s sought-after Edgewater neighborhood, you’ll enjoy community amenities and easy access to restaurants and shopping. The open floor plan maximizes natural light throughout, while quality finishes create an atmosphere of comfort and elegance.
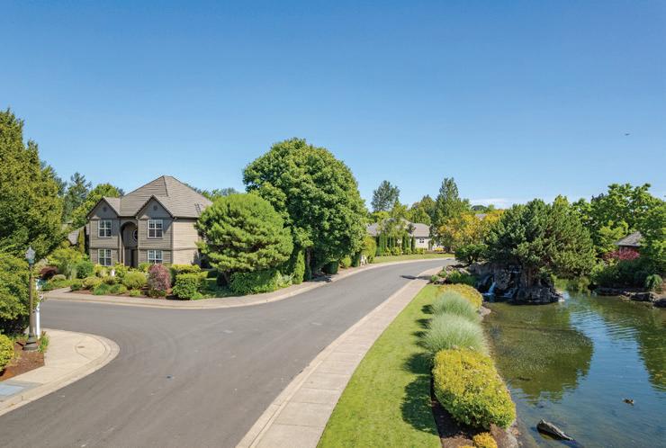

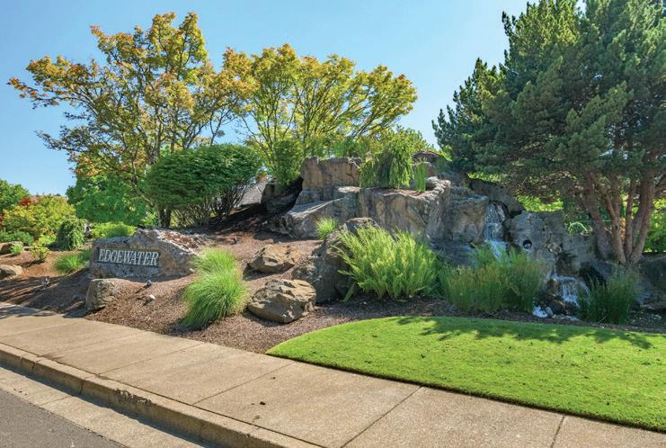


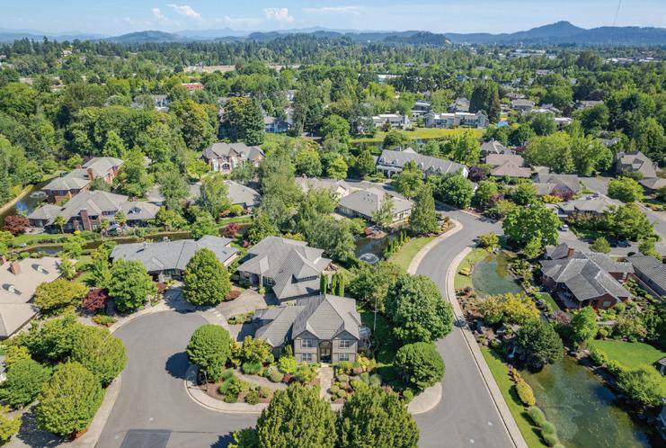
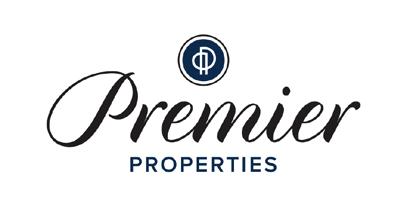
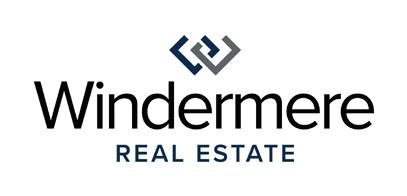
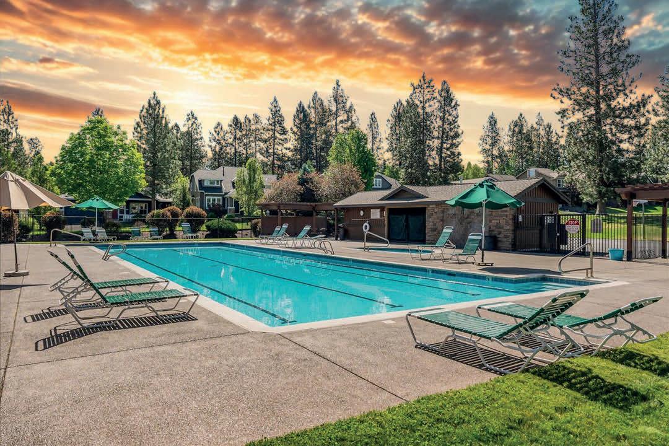

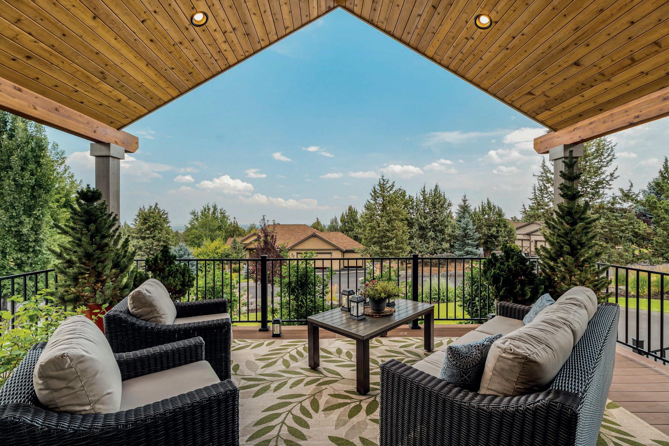
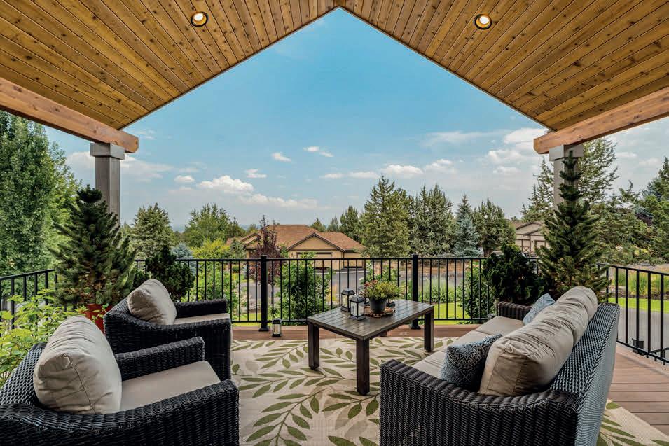
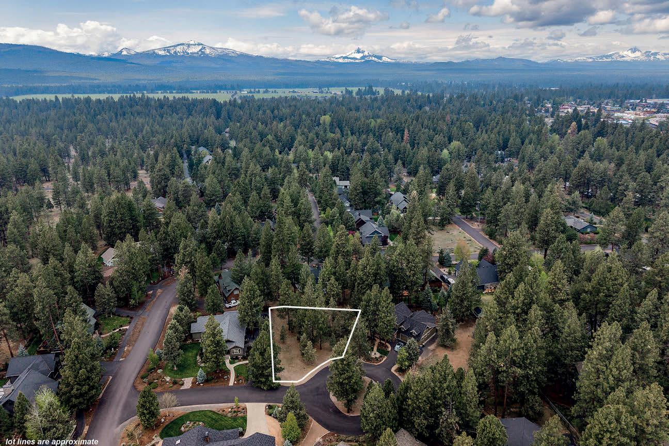
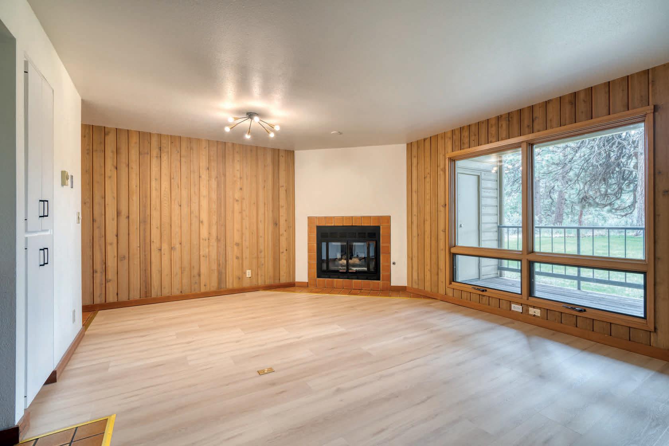
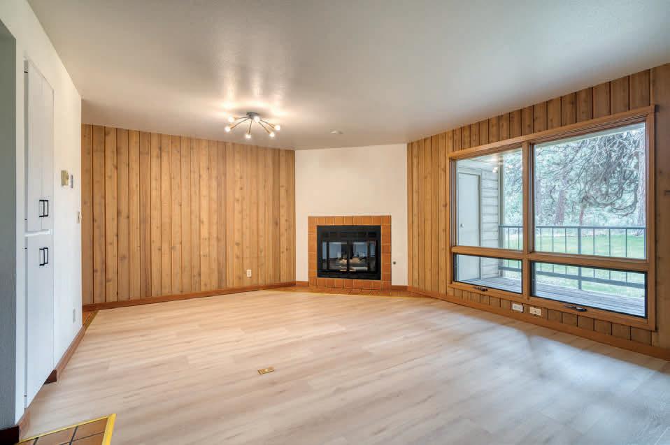
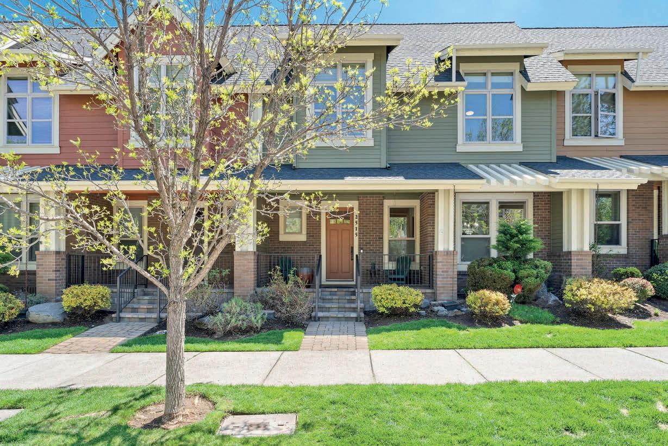





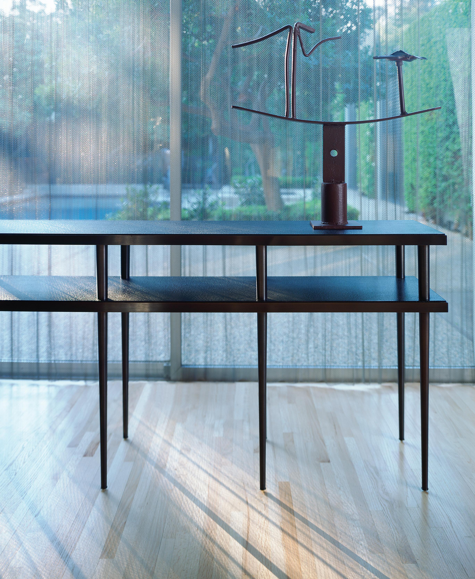
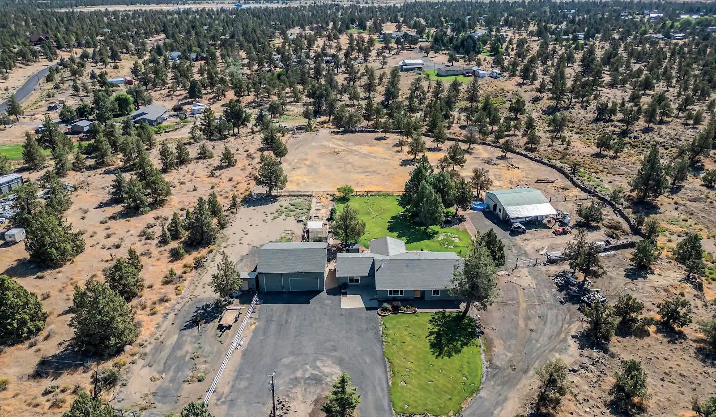
5900 NW 59TH STREET, REDMOND, OR 97756 - 3 BEDS | 2 BATHS | 2,200 SQ FT | $969,500
This is more than an address—it’s an invitation to live your dreams in one of Central Oregon’s most coveted settings.
Wake up every morning to sunrise over Smith Rock and finish with sunsets behind the Cascade Mountains. Here, you can embrace farm-to-table living or indulge your equine passions on this fully fenced acreage. A small stable with three paddocks and a tack room stands ready for horses, 4-H projects, or backyard livestock. Rolling pastures offer grazing space, while the secure fencing keeps livestock safe and easy to manage. Whether you’re dreaming of chickens and goats or a small hobby farm, these grounds deliver the perfect blend of functionality and pastoral beauty.
For makers, artists, and hobbyists, these additional outbuildings are a dream come true:
• 1,080-sq ft detached shop/garage with ample room for woodworking, automotive projects, or a home business.
• 408-sq ft finished studio/office attached to the shop—complete with laundry/mud room—to keep your workspace neat and efficient
Last but not least! Step inside the updated single-story residence and discover 2,200 sq ft of refined yet approachable living space. The openconcept layout flows seamlessly from the living room to the country kitchen, where knotty alder cabinets, granite countertops, and a sprawling center island set the stage for both casual breakfasts and elegant dinners. Three bedrooms and two full baths ensure everyone has their own retreat, while the original two-car garage conversion provides an additional 484 sq ft of flexible family/rec-room space—perfect for workouts, sports viewing, or movie nights.
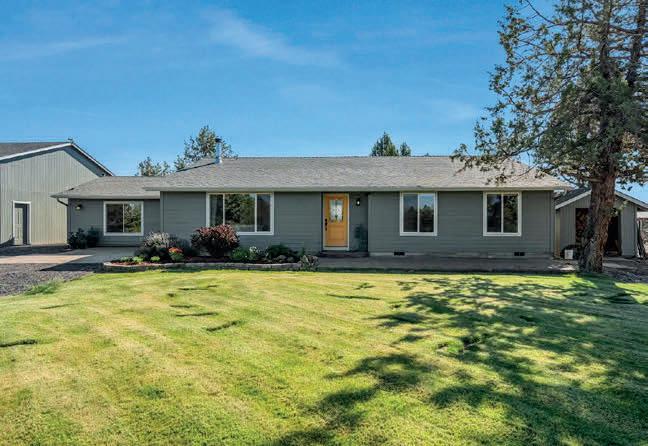
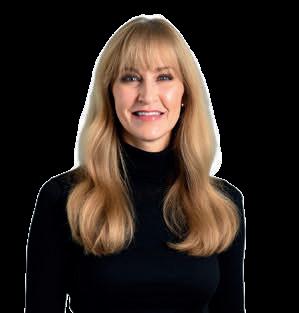
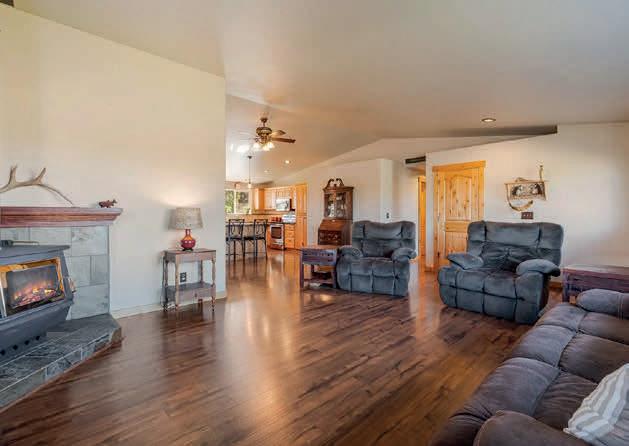
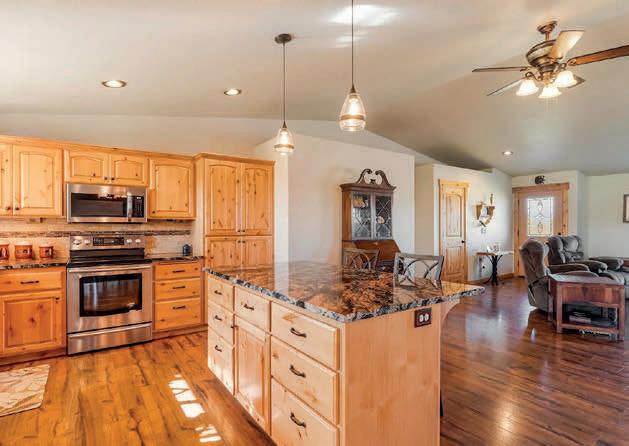

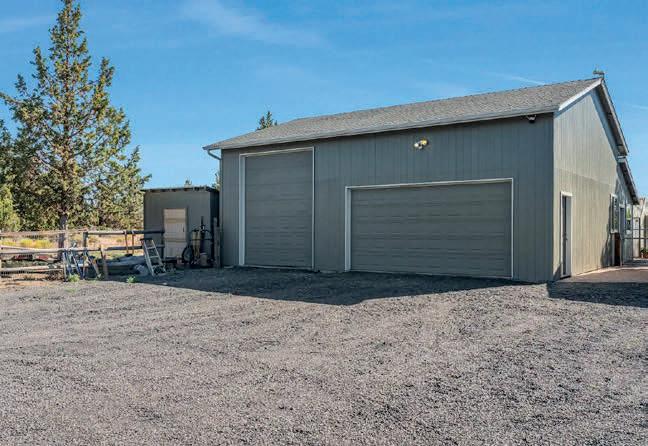

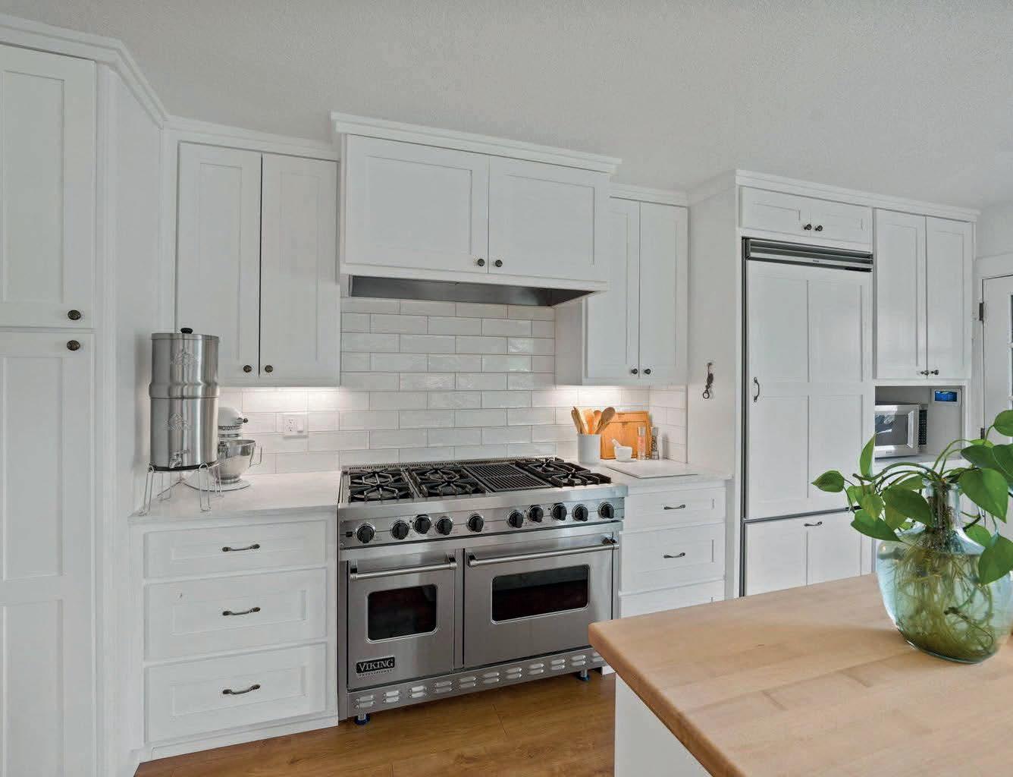
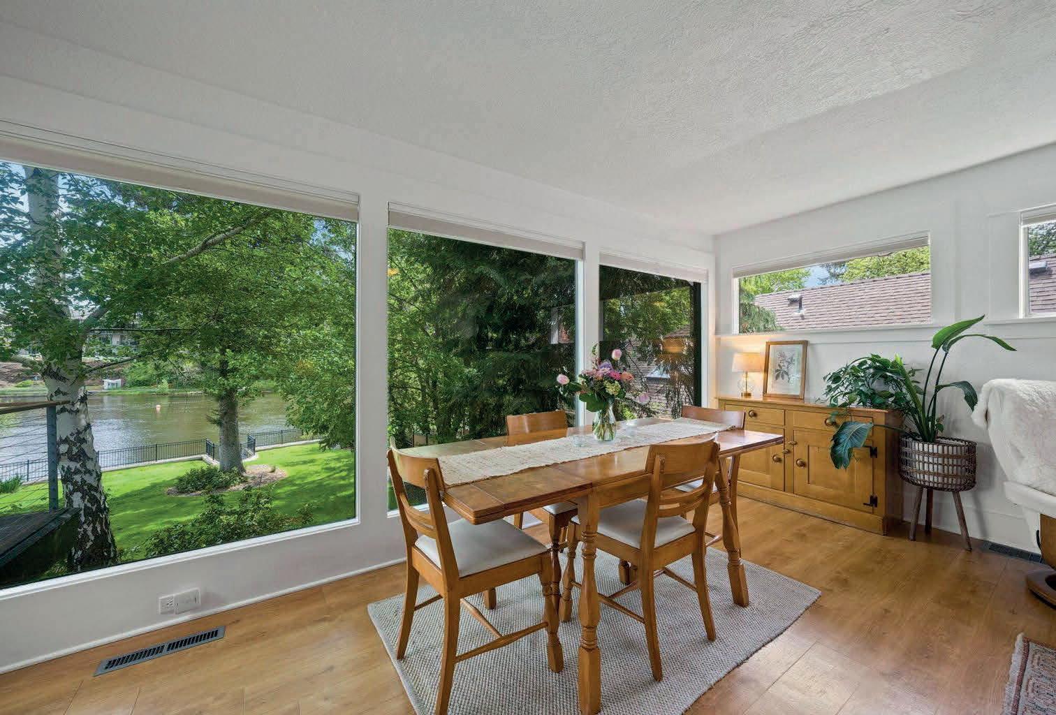
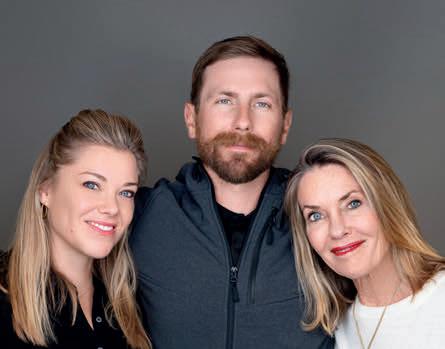


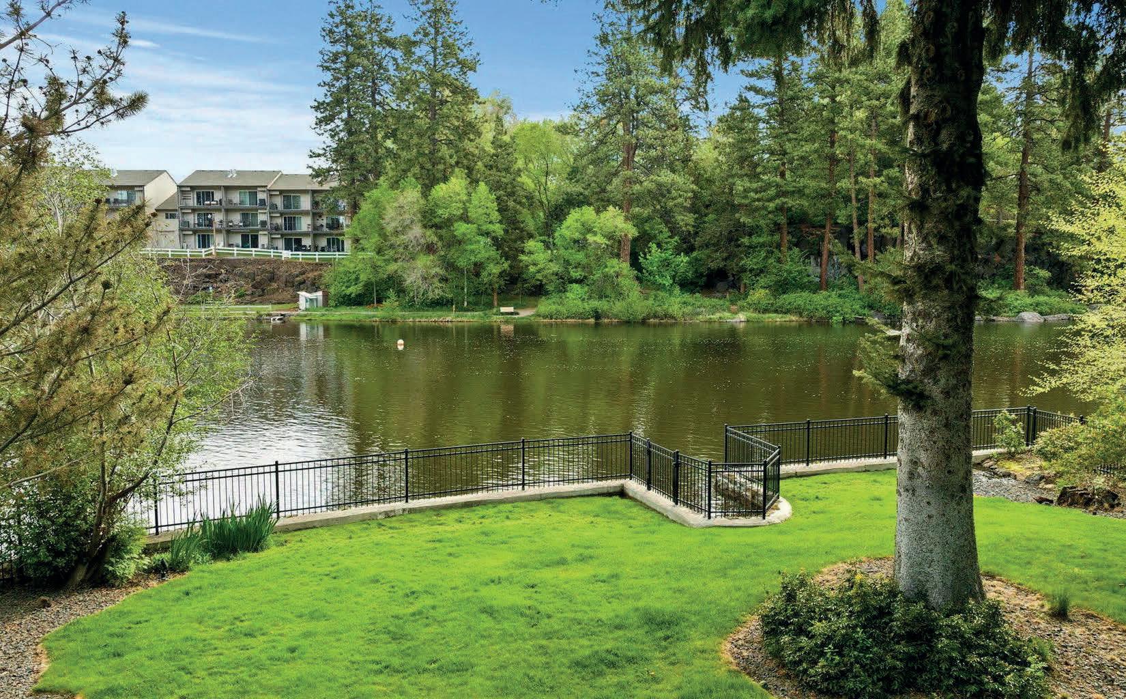
3 BEDS | 2 BATHS | $2,675,000
We bought this home to be on the river, to grow our family, and to build our dream. Waking to the sound of water and walking to First Street Rapids, Pioneer Park, and downtown Bend became part of our everyday joy. We’ve loved the convenience—paddling from our backyard, strolling to music, grabbing coffee or dinner without ever needing a car. The home itself blends charm and comfort, with thoughtful updates like Wolf appliances and a warm, inviting layout. Set on a rare .31-acre RM-zoned riverfront lot, it also offers incredible future potential. We secured an approved plat for a major remodel, so your dream riverfront expansion or investment is already in motion. Living here has been more than a home—it’s been a lifestyle of connection, peace, and inspiration. Now it’s your chance to make the river your backyard and create the next beautiful chapter in one of Bend’s most cherished locations.
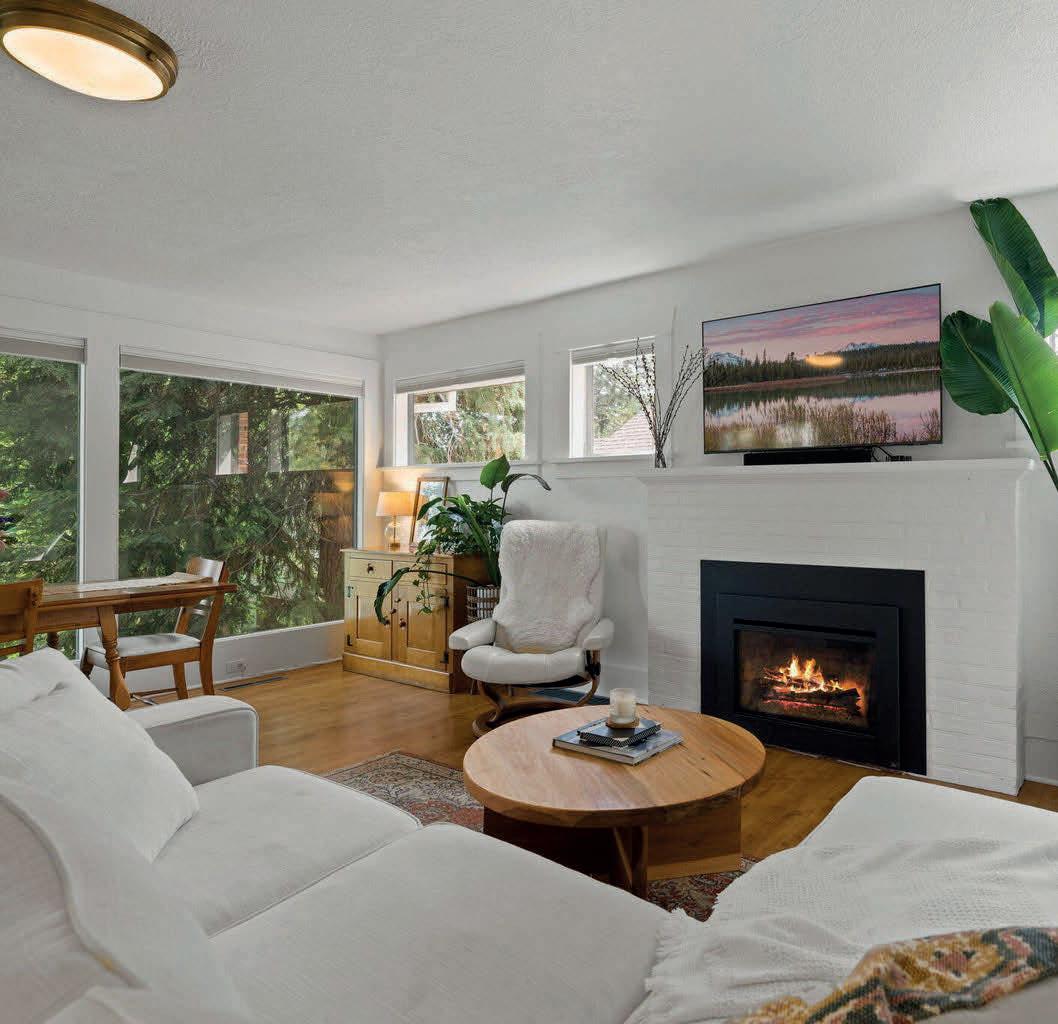
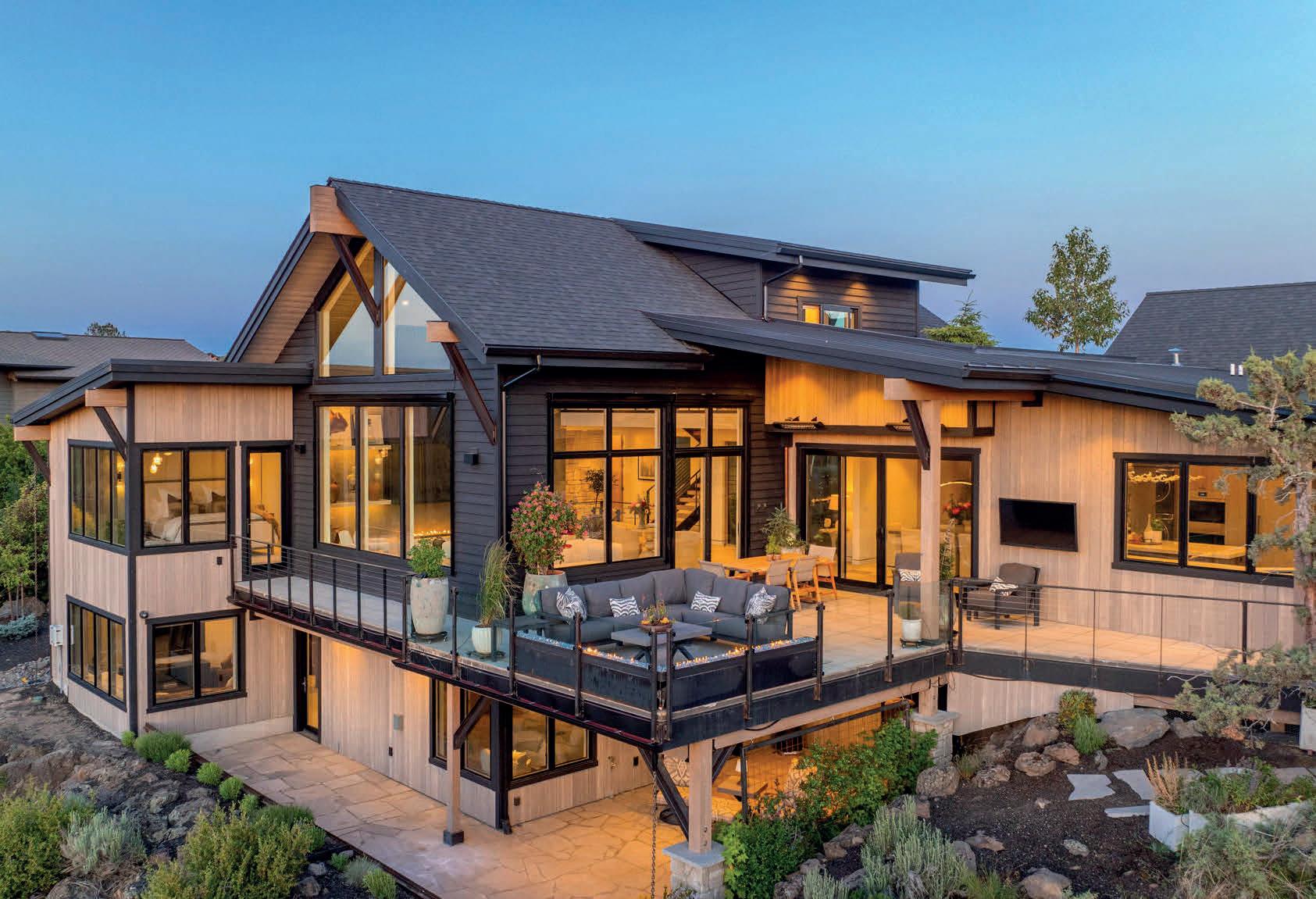
Experience award-winning luxury with Stunning Cascade Mountain, Deschutes River, and pasture views from every room. Enjoy direct access to 32,000 acres of BLM’s Maston unit and the Deschutes River for fishing/trails. This 4,329 sq ft smart home is fully appcontrolled from anywhere you and your smartphone are: leak detection, water shut-off, temperature control, lights (even holiday!), blinds, sprinklers, alarm, cameras. Manage access to service and guest access, and secure remotely. Inside, discover
a great room with a floating fireplace/concealed TV, floating staircase, hand-hewn stone, Hammerton lighting, Wolf/Sub-Zero appliances, PITT burners, quartzite countertops, Cleaf cabinetry, butler’s pantry, mudroom with dog wash, and wine cellar. 3 en-suite beds, 3.5 baths, heated 3-car garage. Located on a quiet cul-de-sac, just 10 mins to Bend, 15 mins to Redmond Airport. Seed-to-table farm next door: pick veggies for your dinner! Live connected, luxuriously, amidst unparalleled nature.

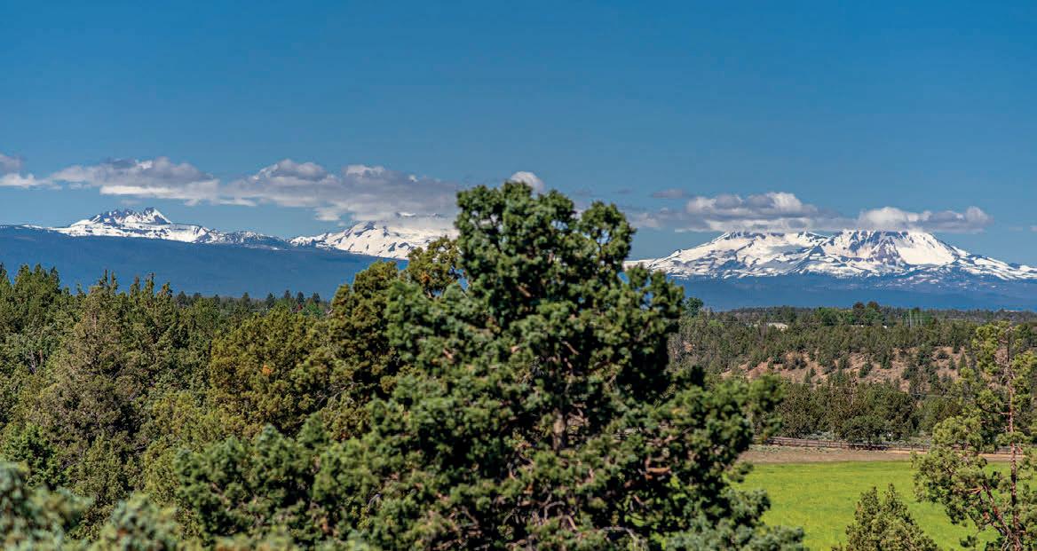
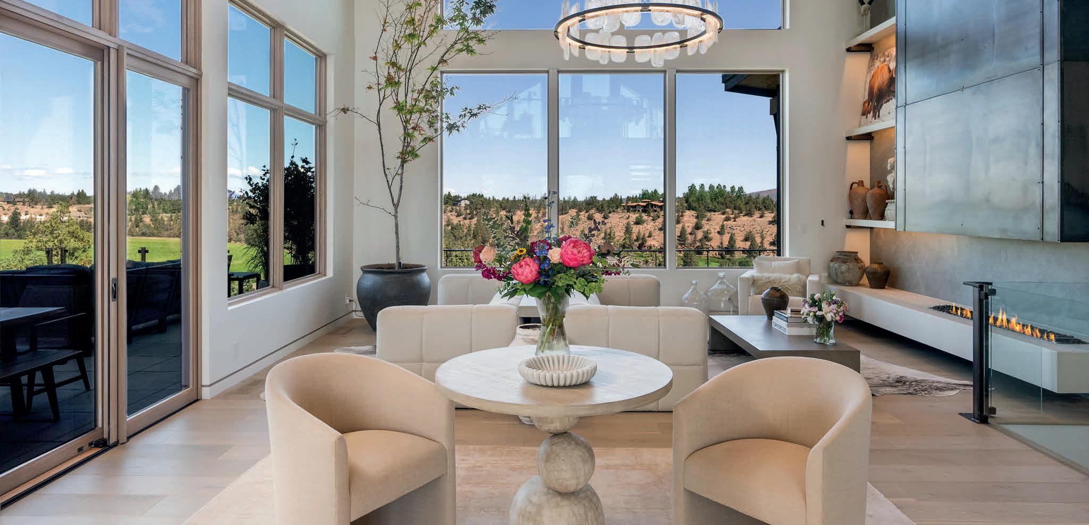
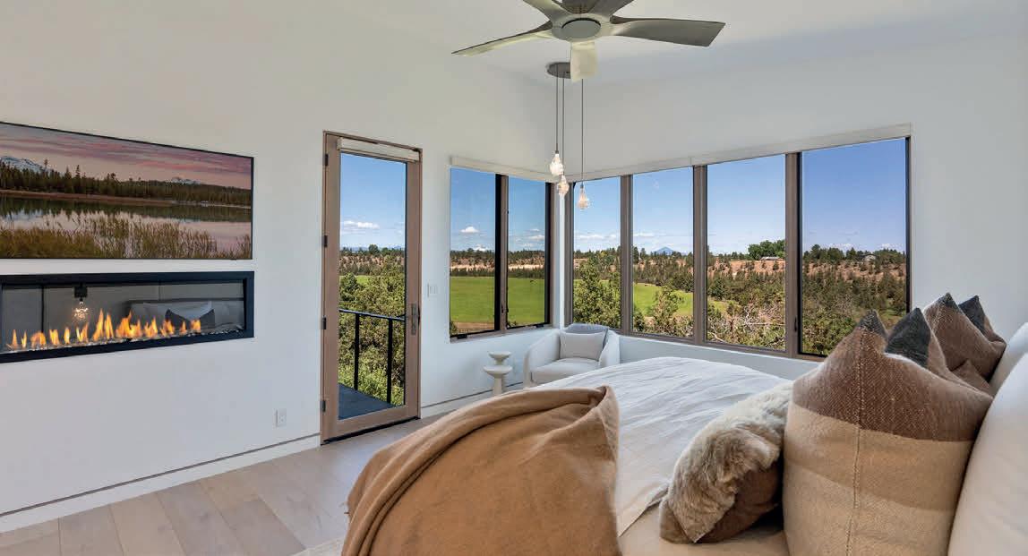
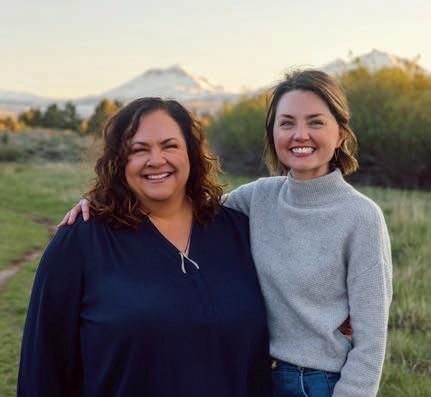

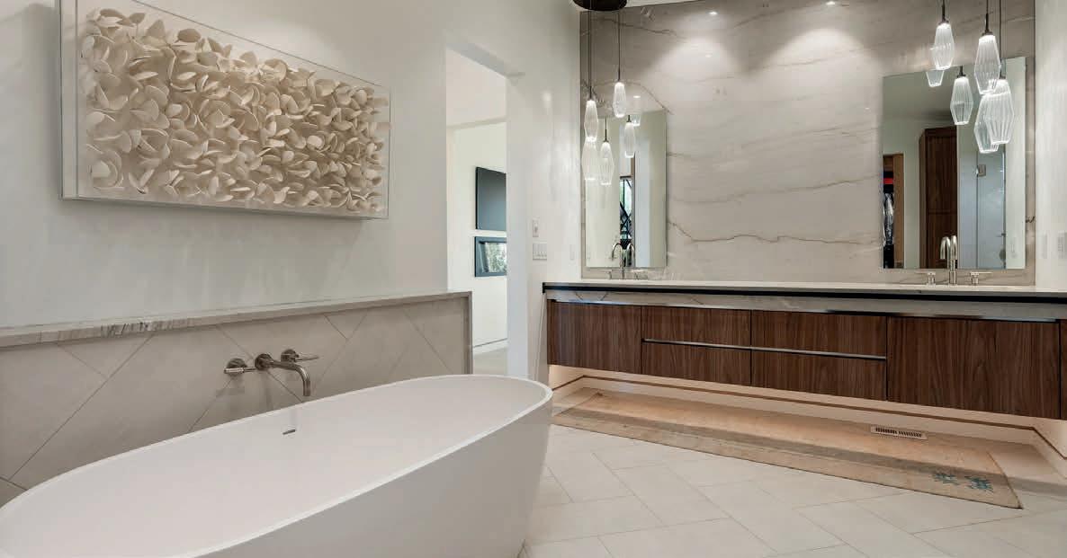


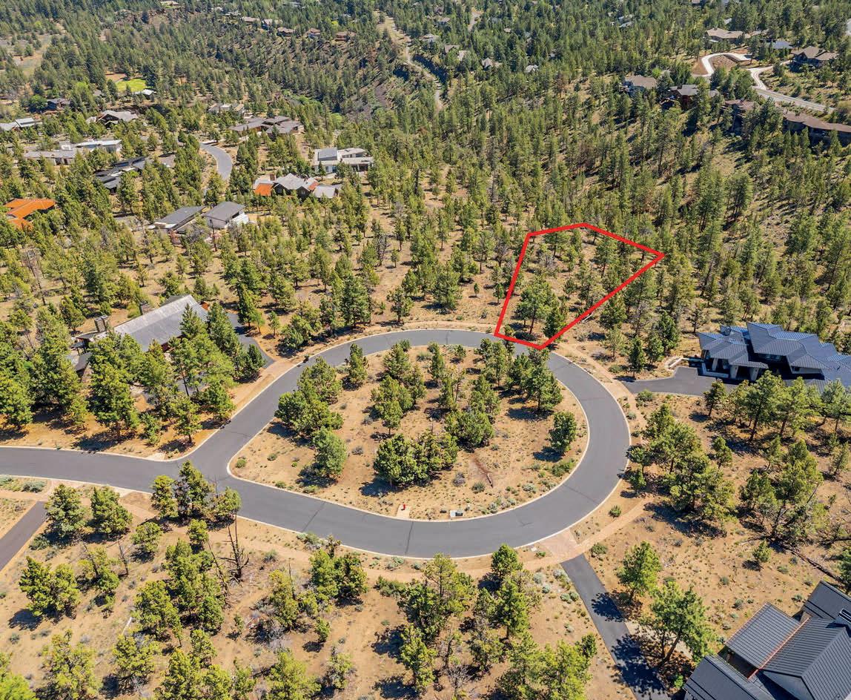

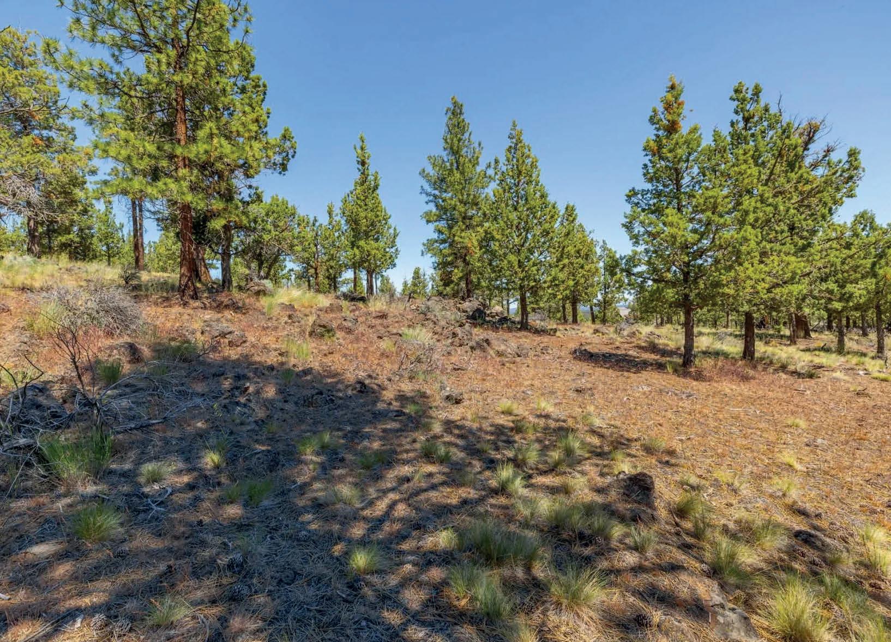
Nestled within the serene gated community of North Rim lies this very private homesite on a court. The natural landscape has a southeastern exposure, promising breathtaking sunrises that illuminate the skies! The gentle slope of the land offers a perfect canvas for envisioning your dream home. Residents enjoy exclusive access to a host of amenities, including pristine walking trails leading to the river trail, a tennis/pickleball complex, and meticulously manicured gardens. An elegant clubhouse provides community events and is yours to enjoy for private gatherings. Situated on beautiful Awbrey Butte, North Rim provides all the comforts of a secure and vibrant community. Floor plans for proposed residence also available.
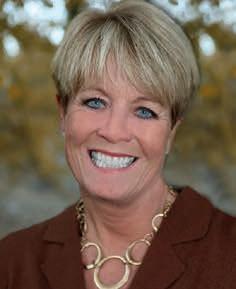
robin.yeakel@sothebysrealty.com cascadehasson.com
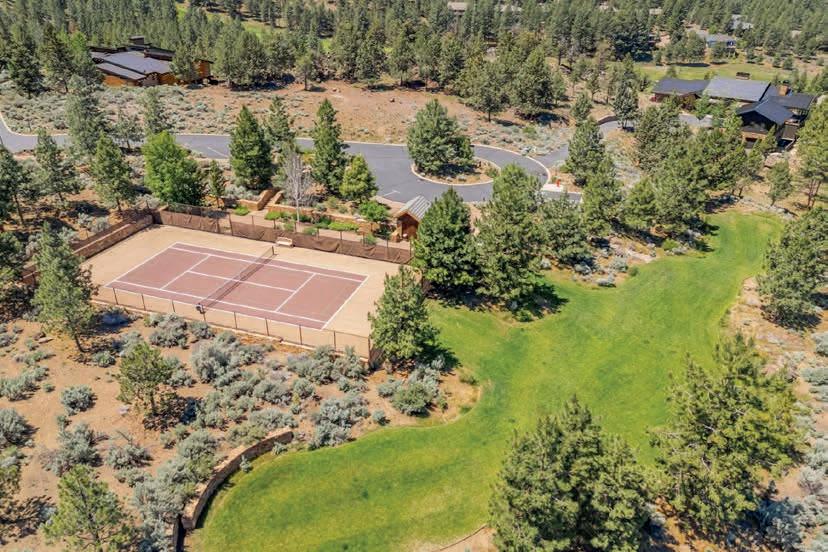
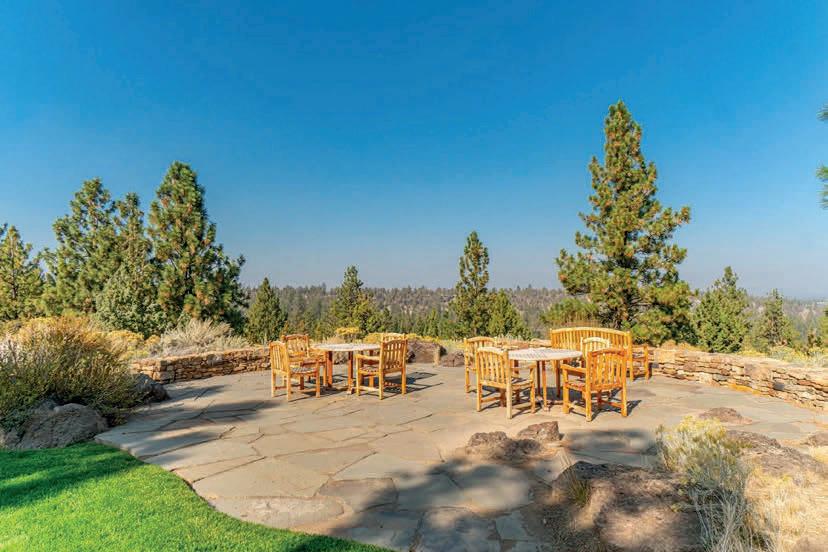

3,321 SQ FT $1,648,000
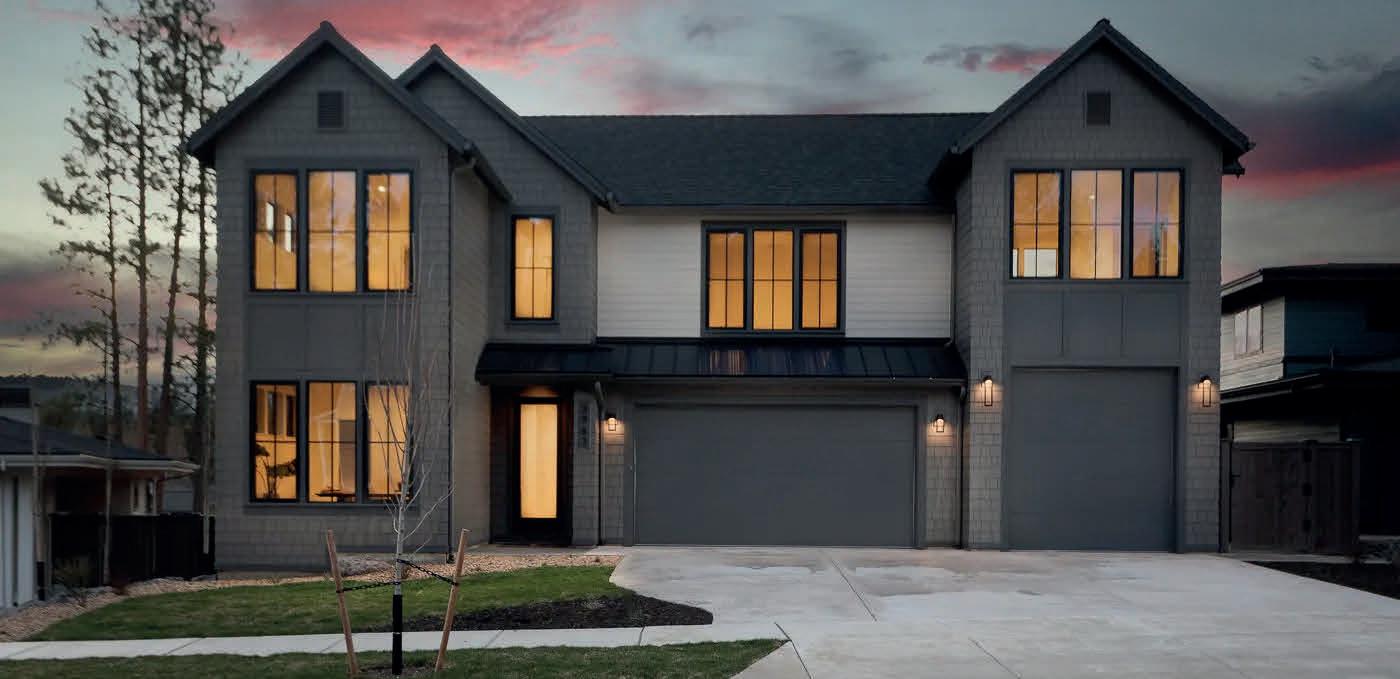
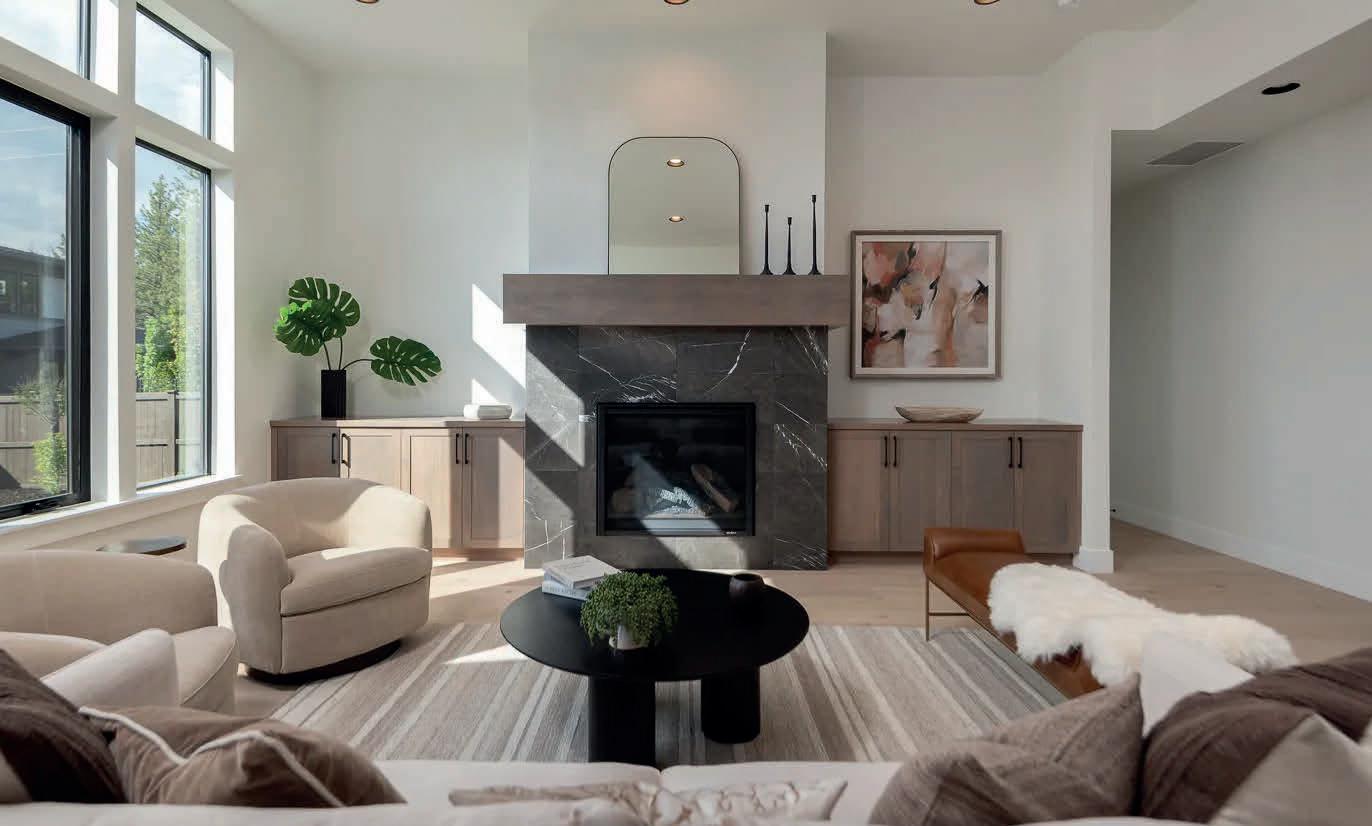
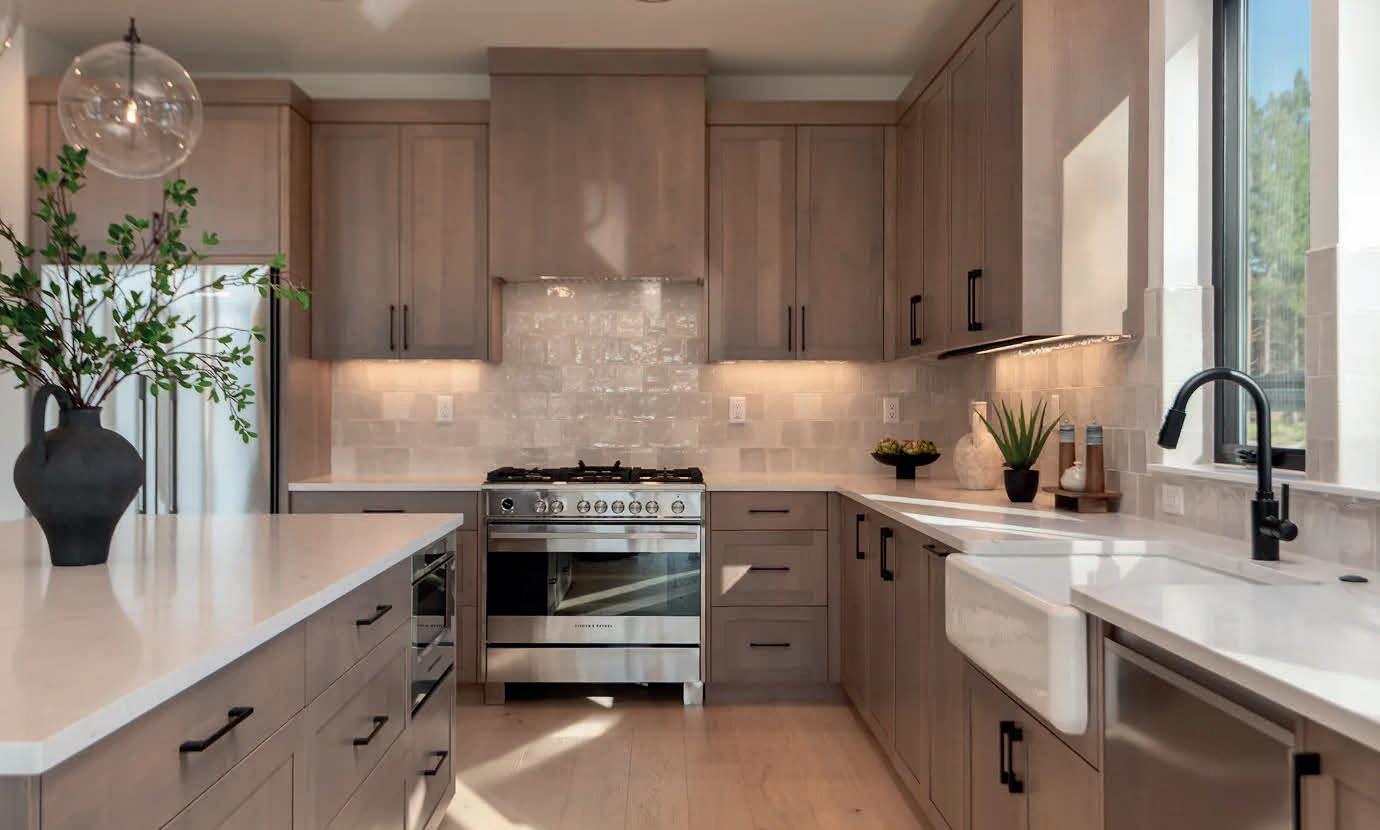
Located in the Talline neighborhood on Bend’s westside, this newly built 3,321 Sq Ft European Farmhouse by Structure Development NW offers modern elegance with rustic charm. With 4 bedrooms and 2.5 bathrooms, the home’s spacious floor plan features an open concept living area with high ceilings, hardwood floors, and large windows. The gourmet kitchen boasts custom cabinetry, quartz countertops, high-end stainless-steel appliances, pantry and a generous island perfect for gathering. The primary suite on the main floor offers a spa-like ensuite with dual vanities, a soaking tub, and a walk-in shower. The upper level includes 3 additional bedrooms, full bathroom and a bonus room for versatile use. Main level also features an office, half bathroom, large laundry room and mud room. Outside, a covered deck and beautifully landscaped yard create a seamless transition for indoor-outdoor living, perfect for relaxing or entertaining. Expansive 3-car garage with the third bay having a 10’ door.

ERIK BERG PRINCIPAL BROKER
541.280.4419 erik@bergbrokers.com www.bergbrokers.com
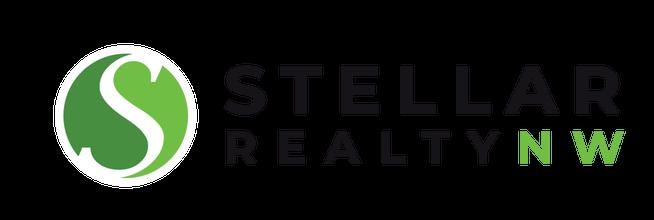


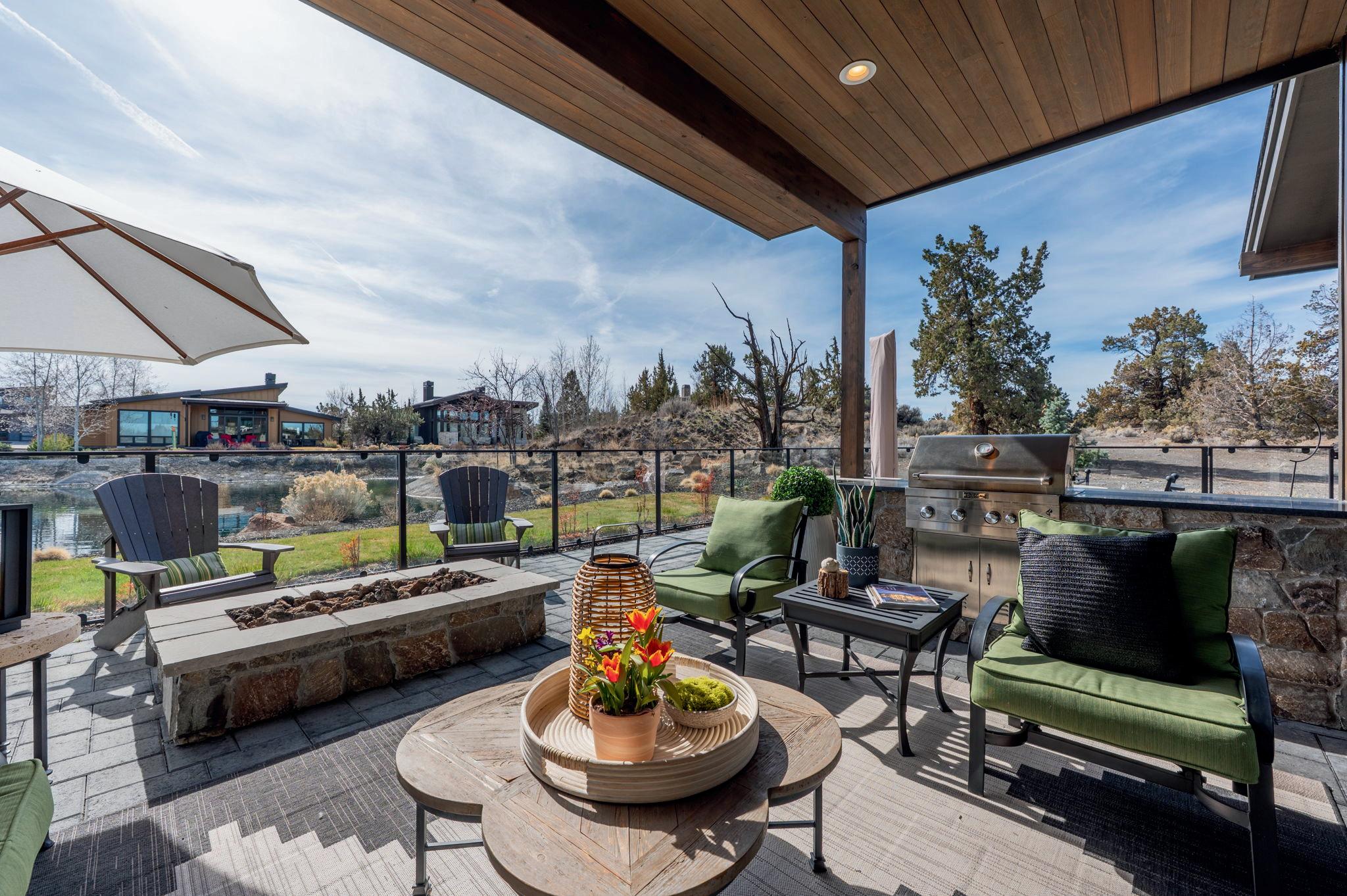

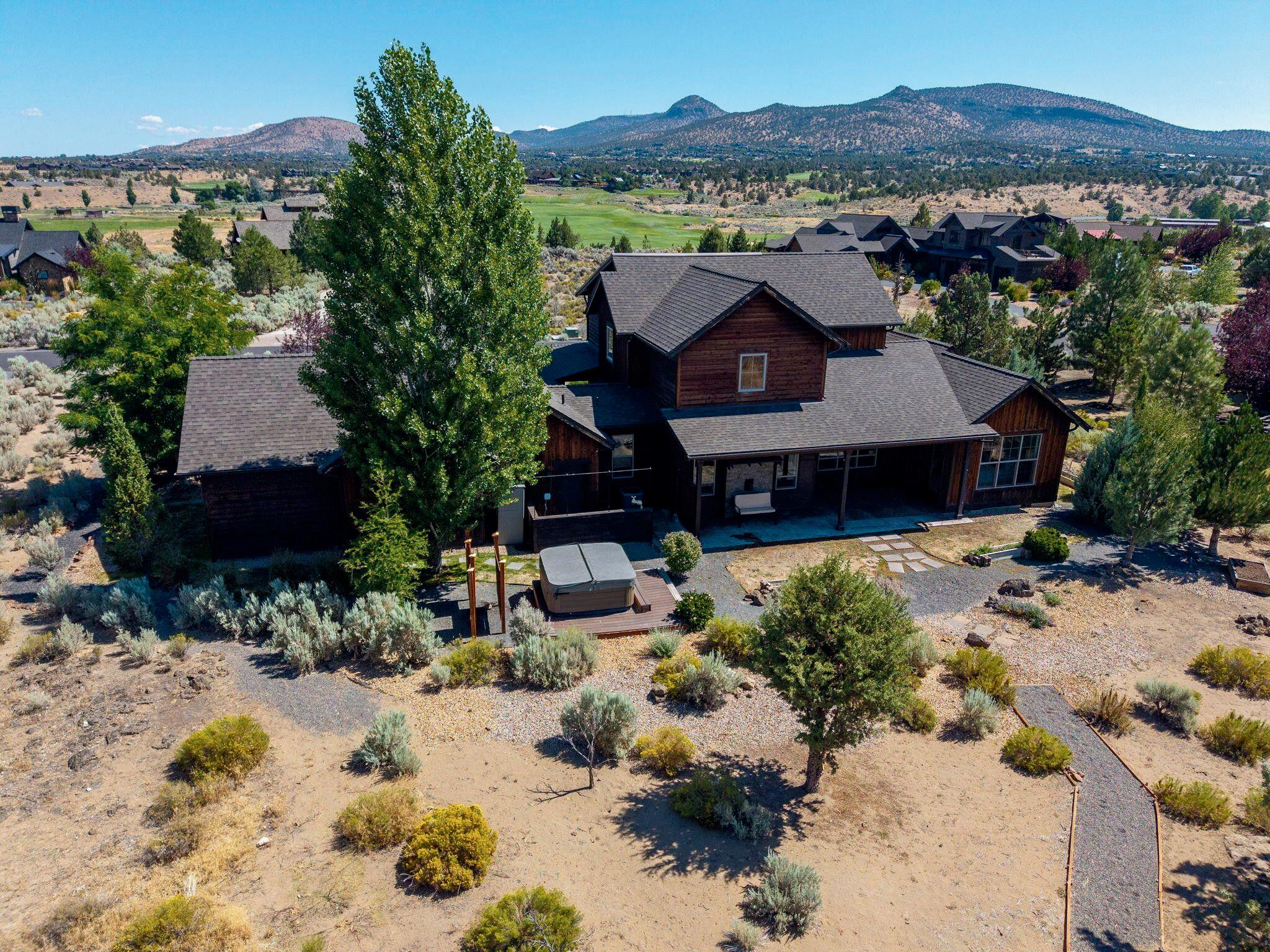

22333 NELSON ROAD BEND, OR 97701
3 BEDS | 2.5 BATHS | 2,144 SQ FT | $1,800,000
This exceptional equestrian estate near downtown Bend offers 16.87 acres with 16 acres of irrigation, world-class facilities and Cascade Mountain views. The 80’x186’ indoor arena features new silica sand and Pro-Tex footing and is complemented by the 175’x250’ outdoor arena with a sand-fiber mix. Recently a hunter-jumper facility, it includes a Grand Prix field with a pond and jump/side bank. Renovated barns offer bright stalls with skylights, groom stalls, and tack rooms. The 3-bedroom, 2.5-bath house is ideal for a manager or owner. 3 bedroom apartment is near completion in the historic barn adding additional living space. All of this 40 minutes to the lifts at Bachelor and located near Bend Airport. This equestrian estate has unmatched access for equestrian enthusiasts while combining luxury, lifestyle, and all the outdoor recreation that Bend has to offer.
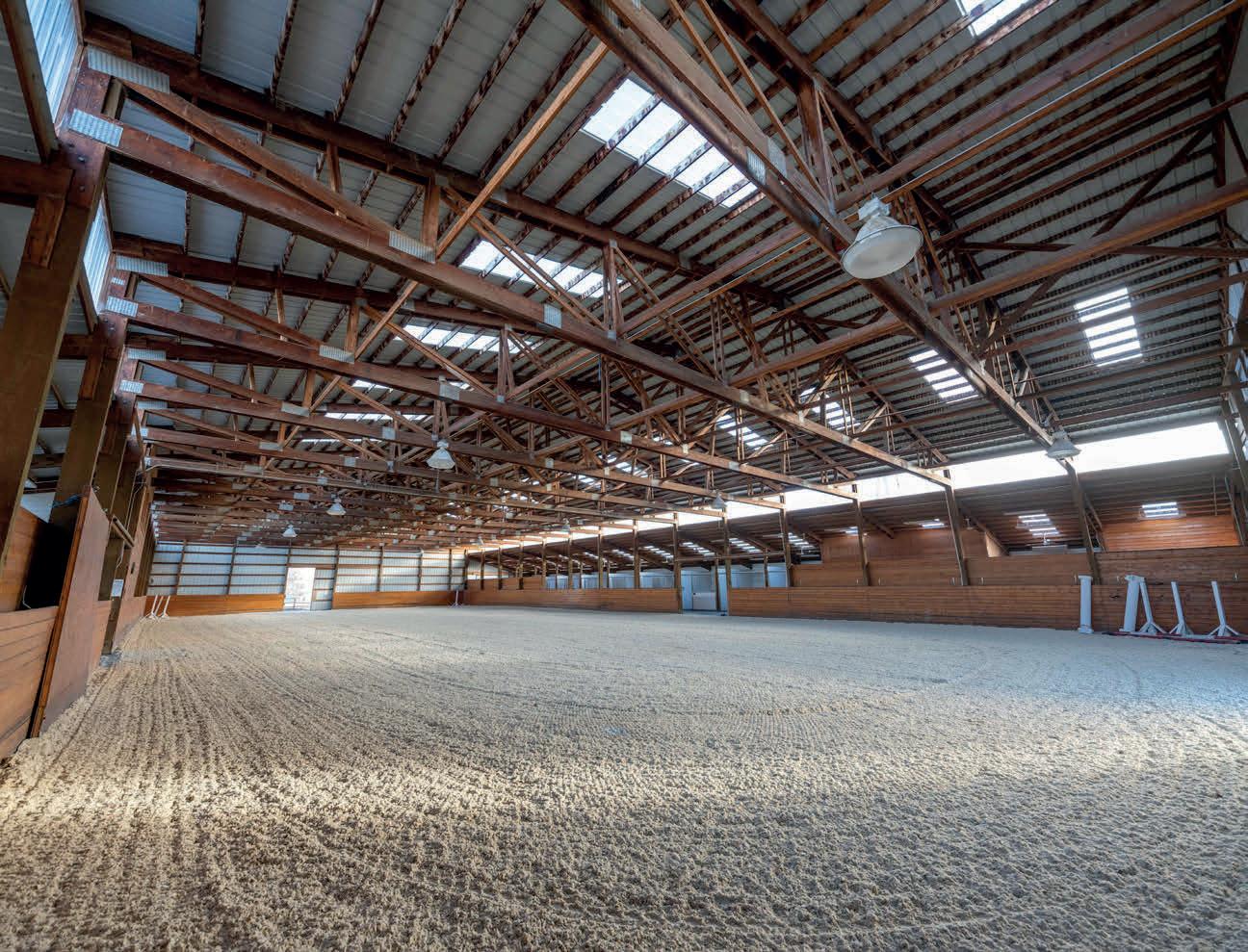
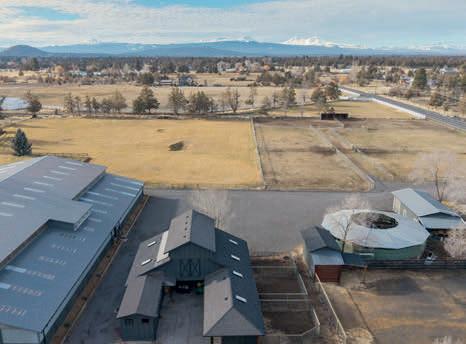
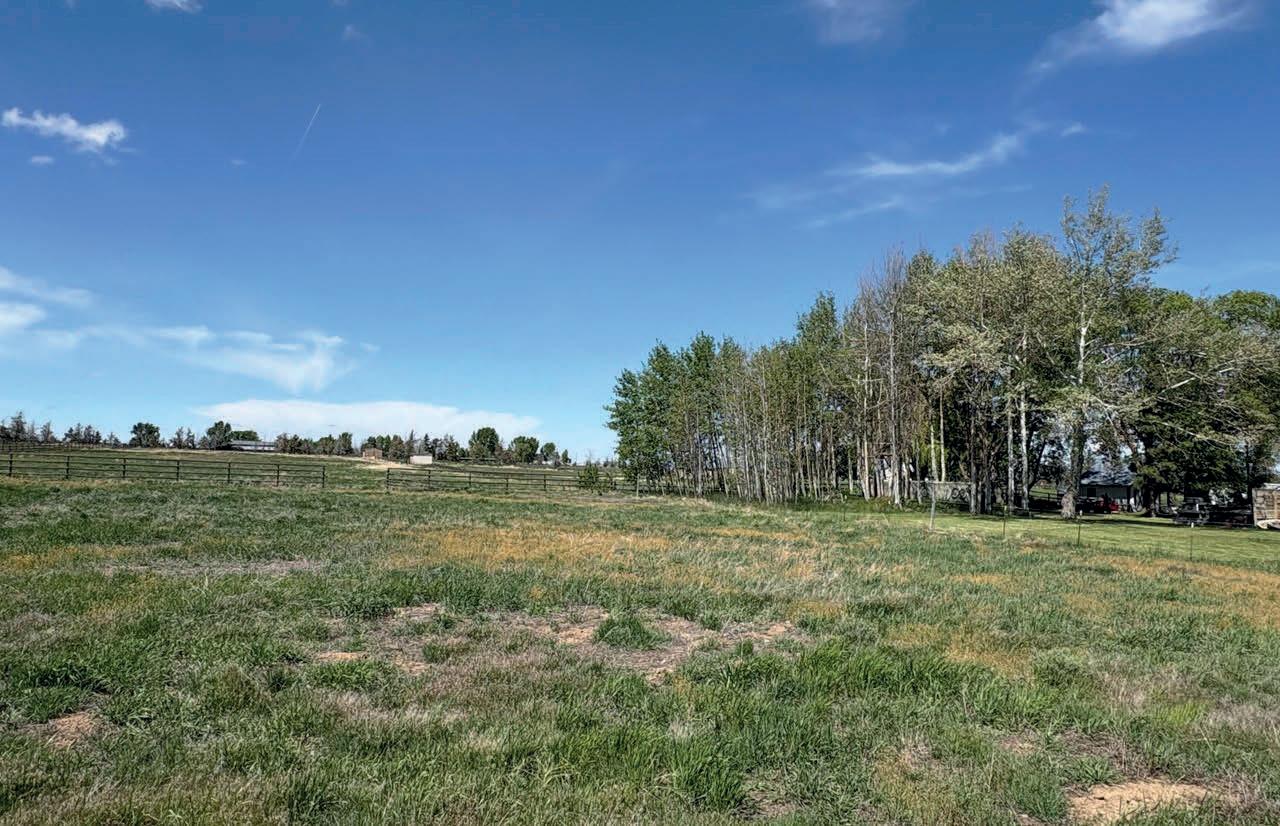
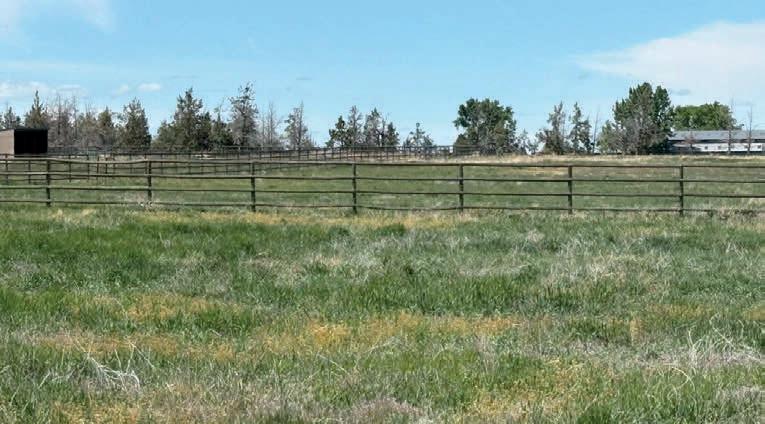
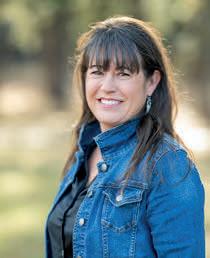
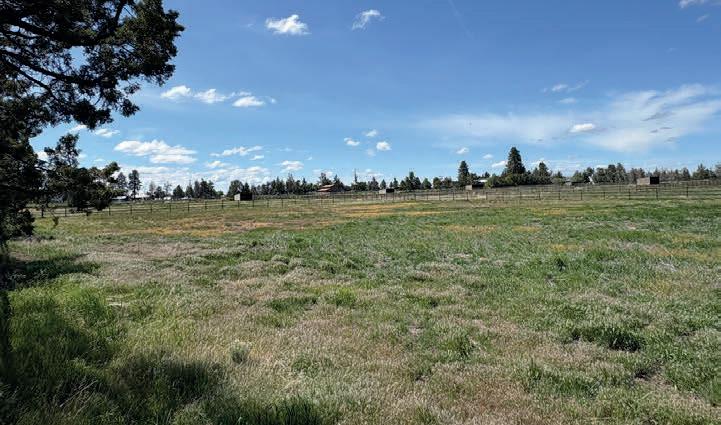
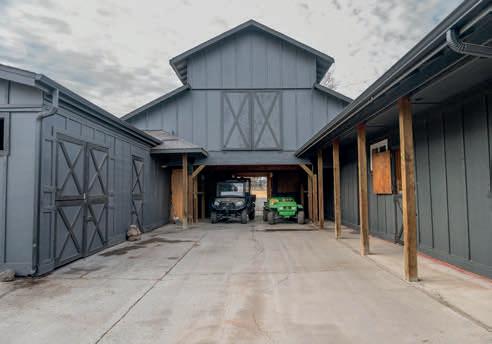
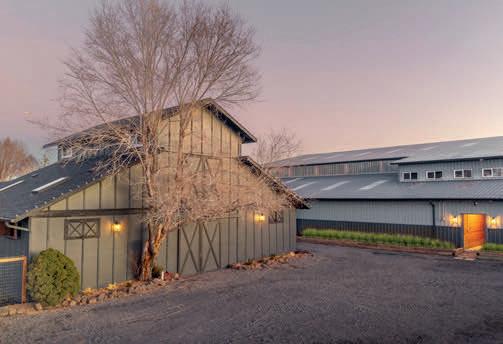
22350 ERICKSON ROAD
BEND, OR 97701
18.90 ACRES | $850,000
Exceptional Opportunity on Bend’s Coveted EastsideNearly 19 Irrigated Acres of Prime Farmland. A rare gem on one of Bend’s most scenic streets, this nearly 19-acre fully irrigated parcel is surrounded by historic farmhouses and sweeping pastoral views. Whether you envision a private estate, equestrian retreat, or sustainable farm, this property offers endless potential. Enjoy the peace of country living just minutes from downtown Bend, 40 minutes to Mt. Bachelor, and within walking distance to Bend City Airport. Currently set up for horses, the land is fully fenced with well-maintained loafing sheds and 18 acres of low-maintenance flood irrigation perfect for grazing or farming. Experience tranquility, space, and a unique investment opportunity on EFU-zoned land. Buyer to perform due diligence regarding building potential. An adjacent 16.77-acre equestrian center is also available combine for 35.77 acres.
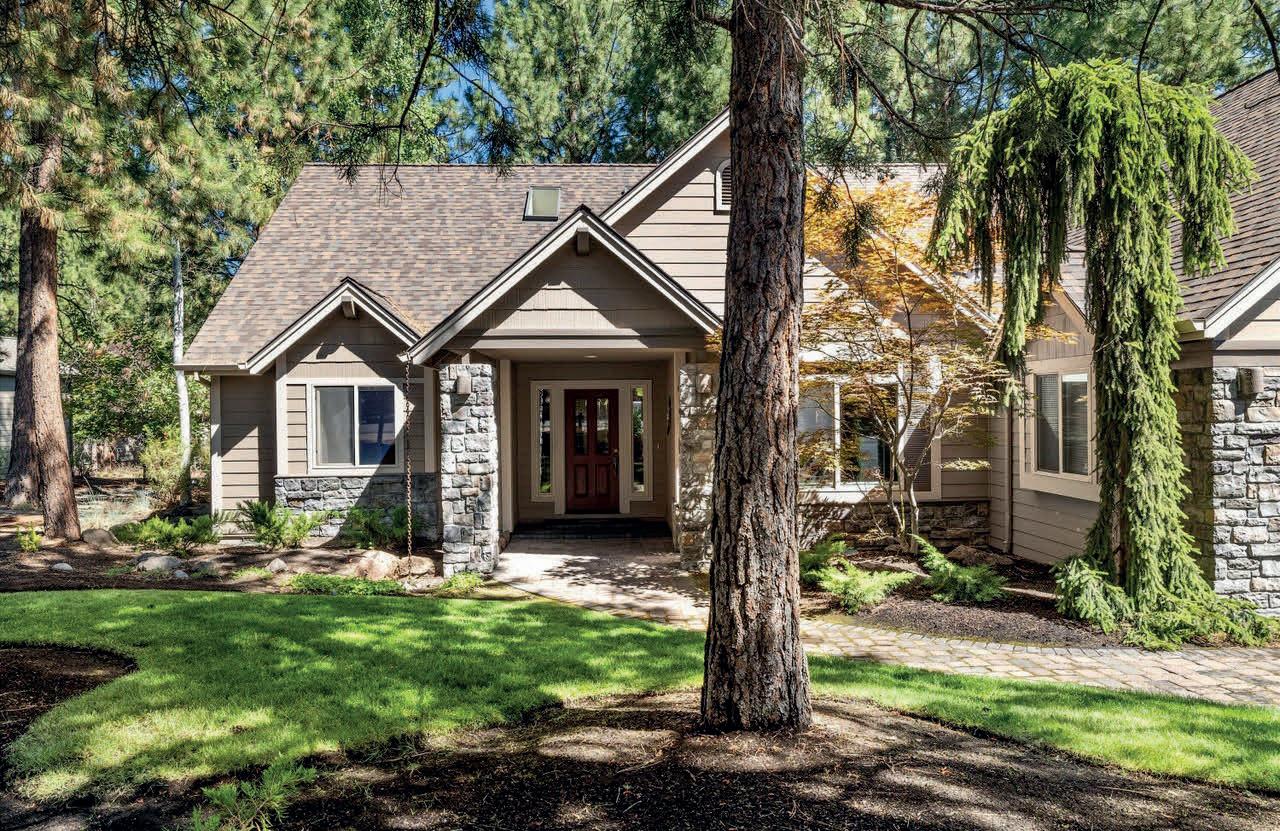
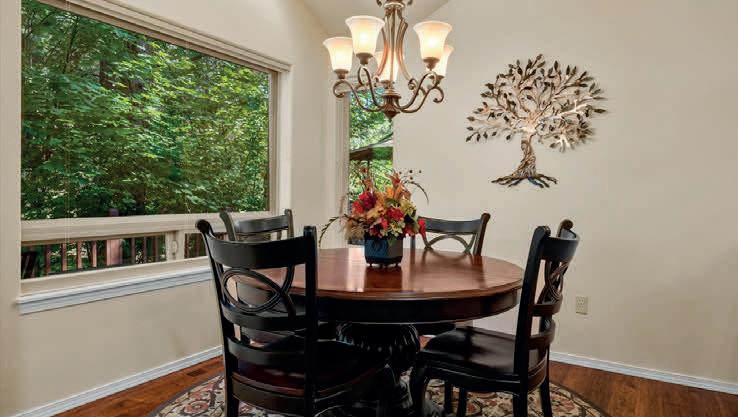
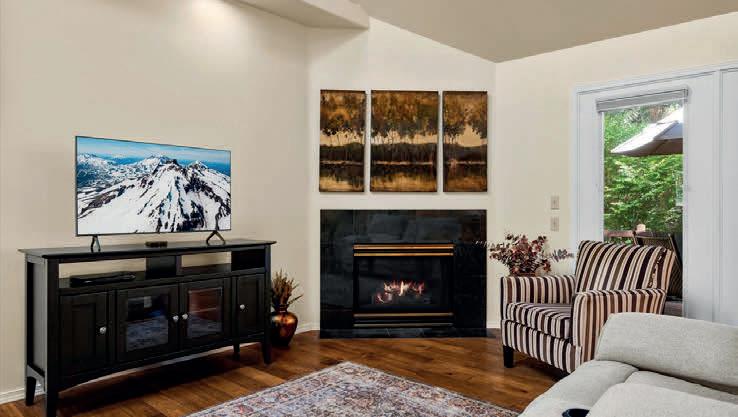
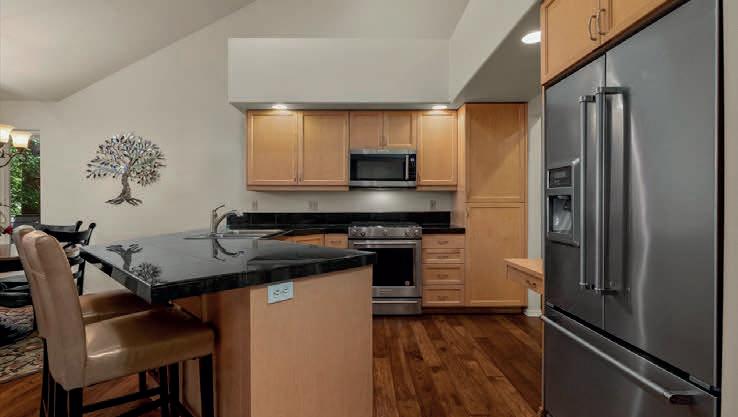
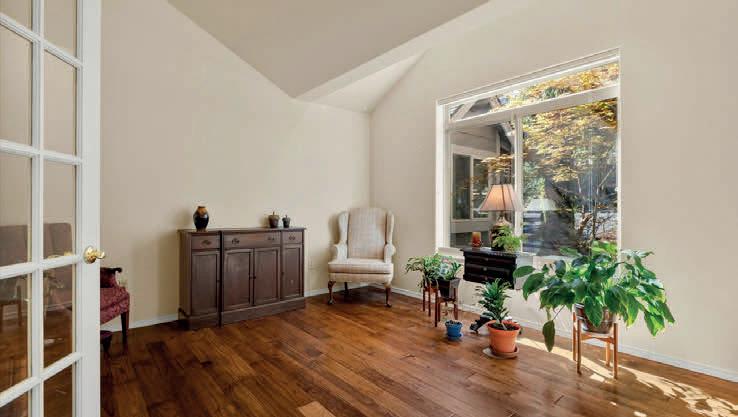
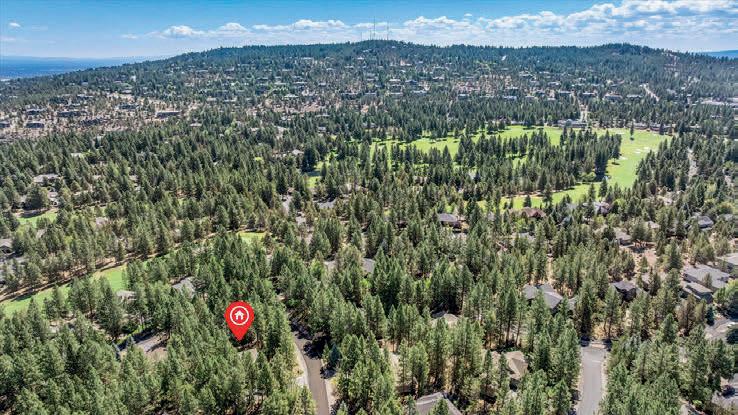
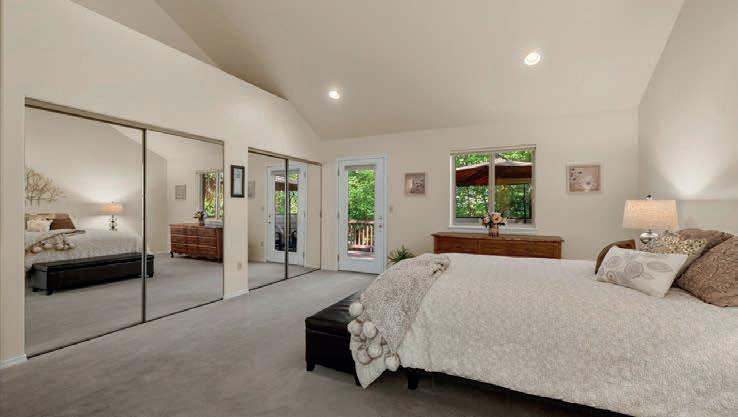
Refined & Relaxed Living - Tucked inside the prestigious, gated Awbrey Glen golf community, this elegant single-level home rests on a beautifully landscaped 0.30-acre lot. Offering 3 bedrooms, 2.5 baths, and a dedicated office with charming bay windows, the home features vaulted ceilings, wood, tile, and carpeted floors throughout. The kitchen boasts stainless steel appliances and opens to an inviting dining area and spacious great room—perfect for entertaining. Step outside to your expansive back deck surrounded by lush, manicured landscaping and towering pines. The attached 3-car garage provides ample space for all your needs. Whether you’re an avid golfer or simply seeking peaceful privacy with access to walking paths and nature, this setting delivers the best of Bend living. MLSCO #220206482

CHRIS SCOTT
C: 541.999.5614 | O: 541.728.0033
chrisscottrealty@outlook.com chrisscottrealty.com

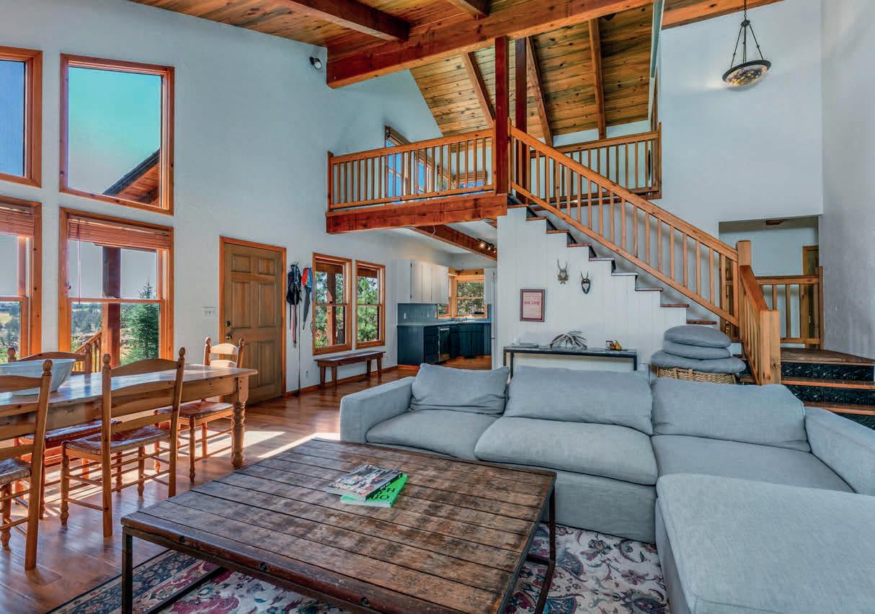
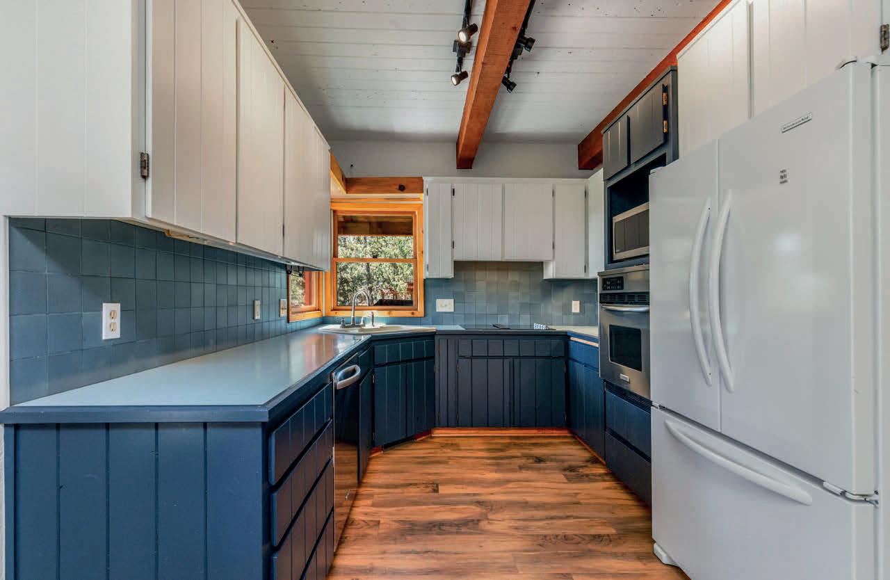
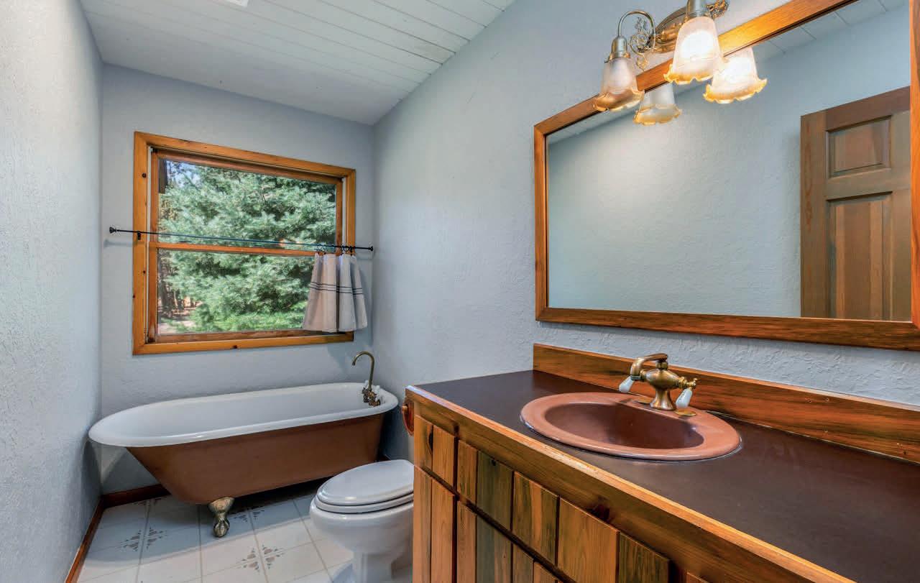

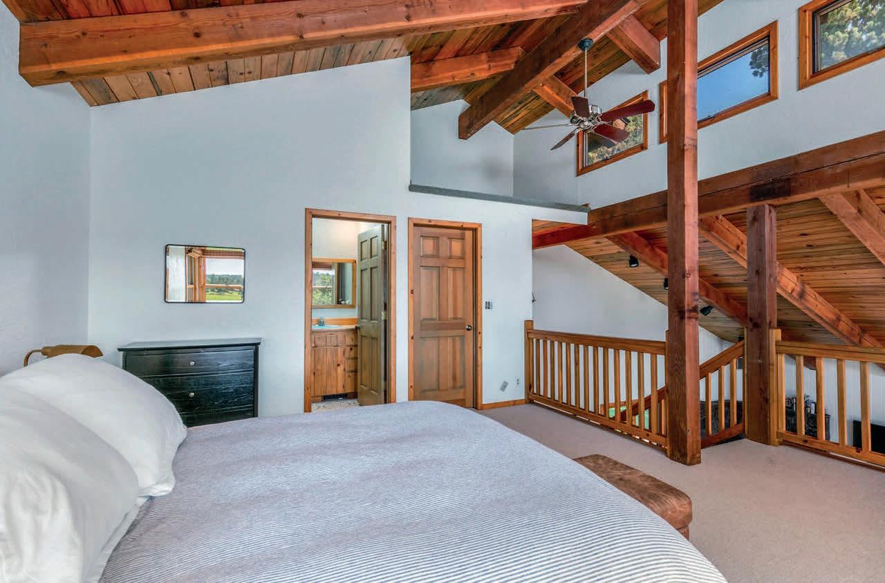
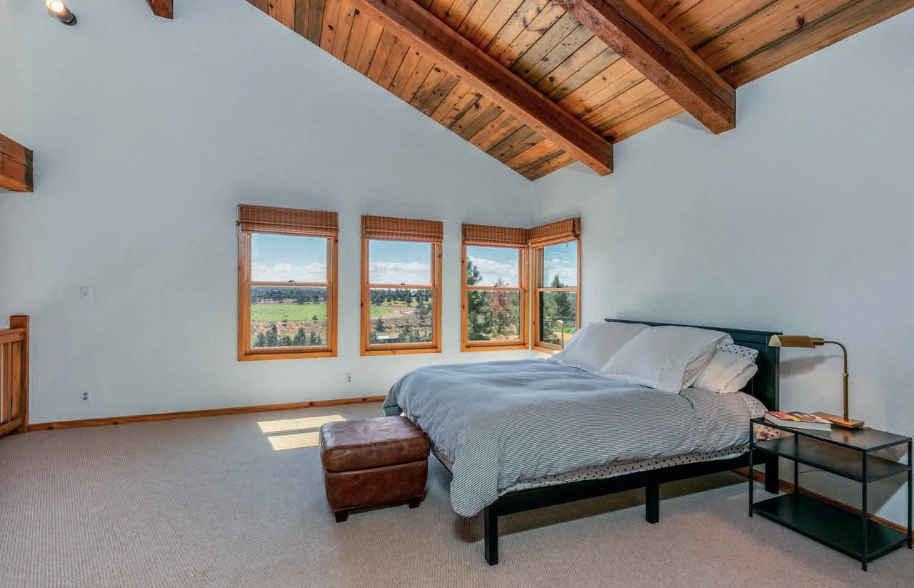

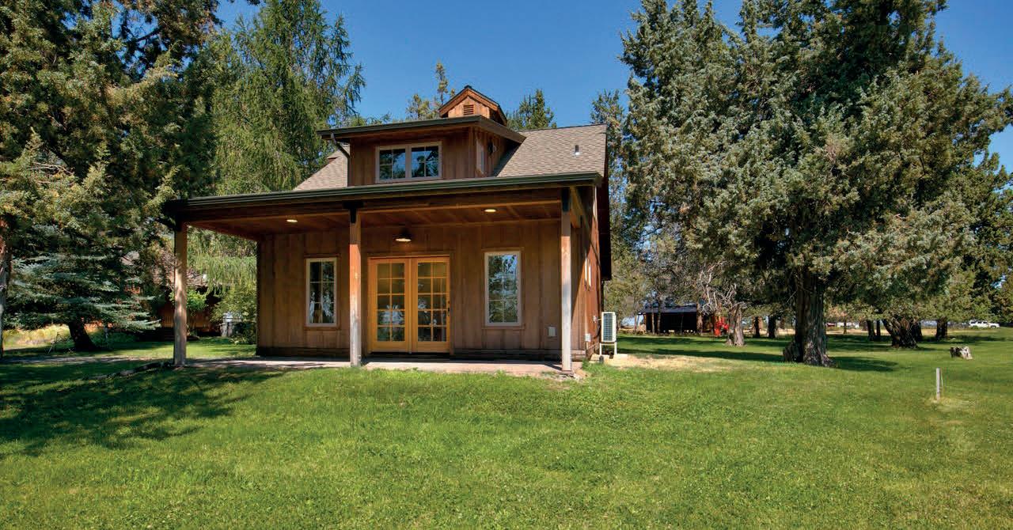
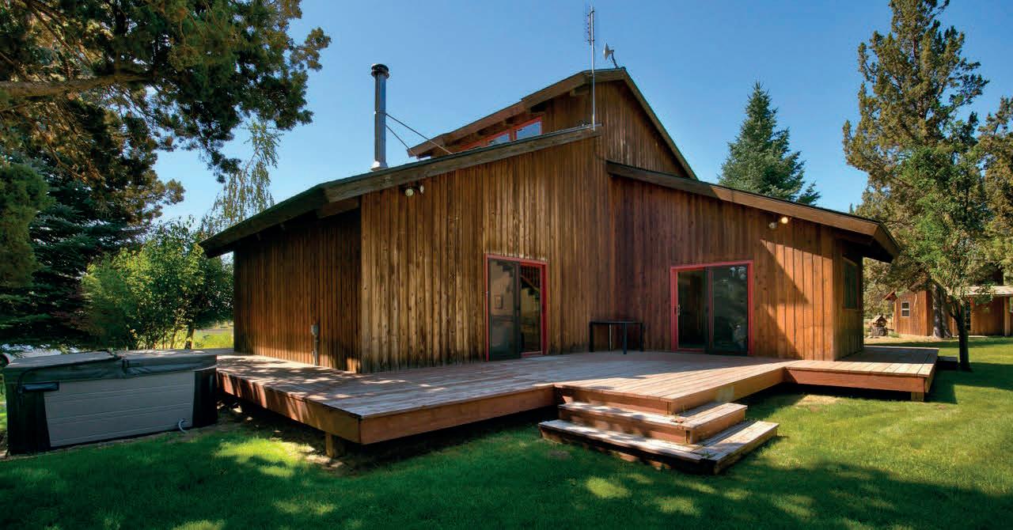
65701 TWIN BRIDGES ROAD, BEND, OR 97703
3 BEDS | 3 BATHS | 1,398 SQ FT | $1,275,000
Welcome to 65701 Twin Bridges Road, where rustic charm, wide-open space, and a little country soul come together, all just 15 minutes from downtown Bend. Discover your ideal retreat on 7 stunning, fully fenced acres with breathtaking views of the Cascade Mountains, in the heart of Tumalo, complete with 6 acres of TID irrigation. This inviting, 1,400 sq ft rustic Northwest-style home features 2 beds / 2 baths, creating a warm and cozy atmosphere, all while offering incredible potential for enhancement. The property also includes a newly built detached two-car garage, which features a spacious one-bedroom, one-bath studio with a versatile upstairs bonus room, ideal for guests, rental income, or as a dedicated workspace. Also located on the property is a usable barn for farm equipment or livestock. Whether you are dreaming of a few chickens, a horse property, a private haven or just want to garden, this property has the land, the layout, the water, and the heart to make it happen.
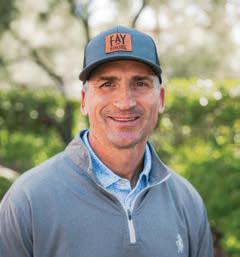
BOBBY LOCKREM BROKER
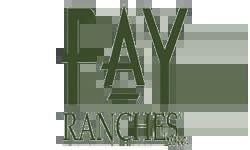

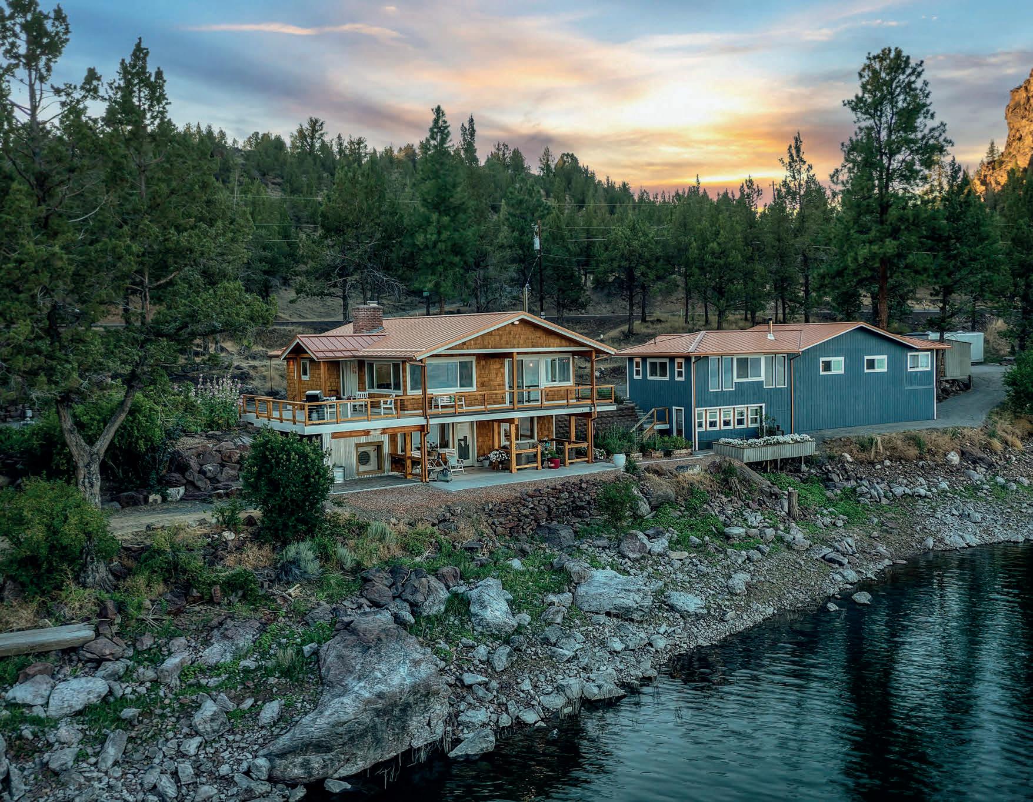
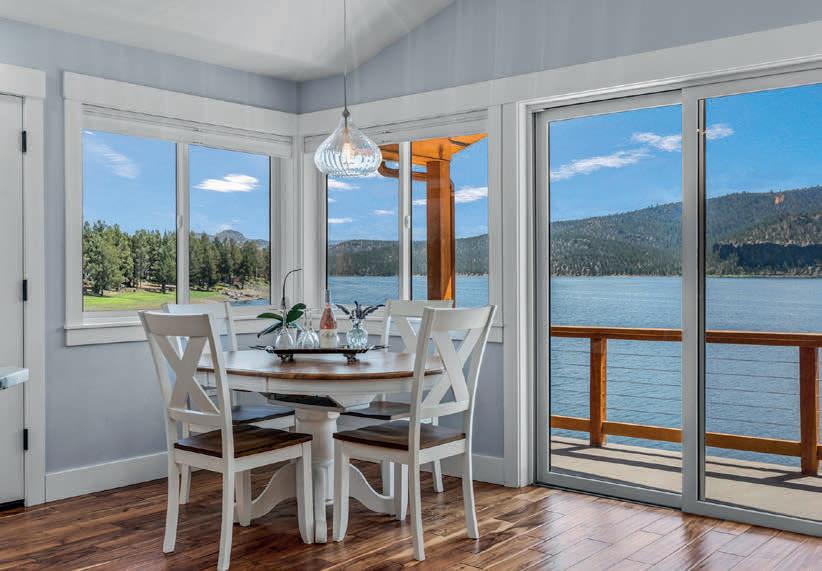

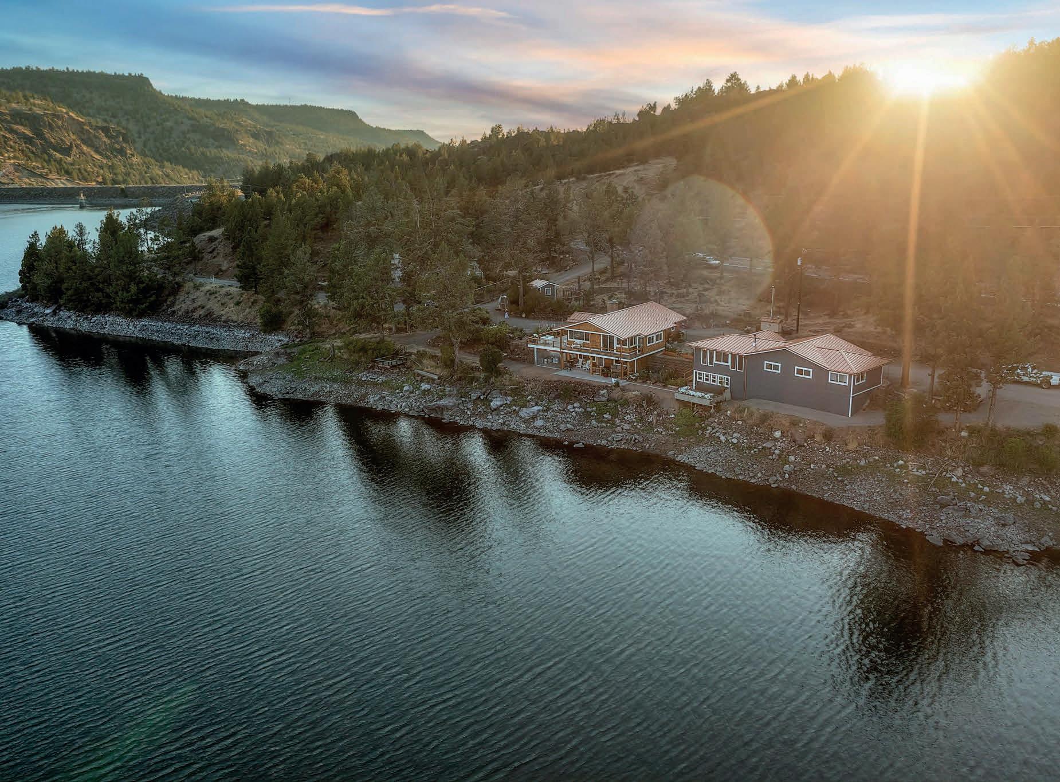


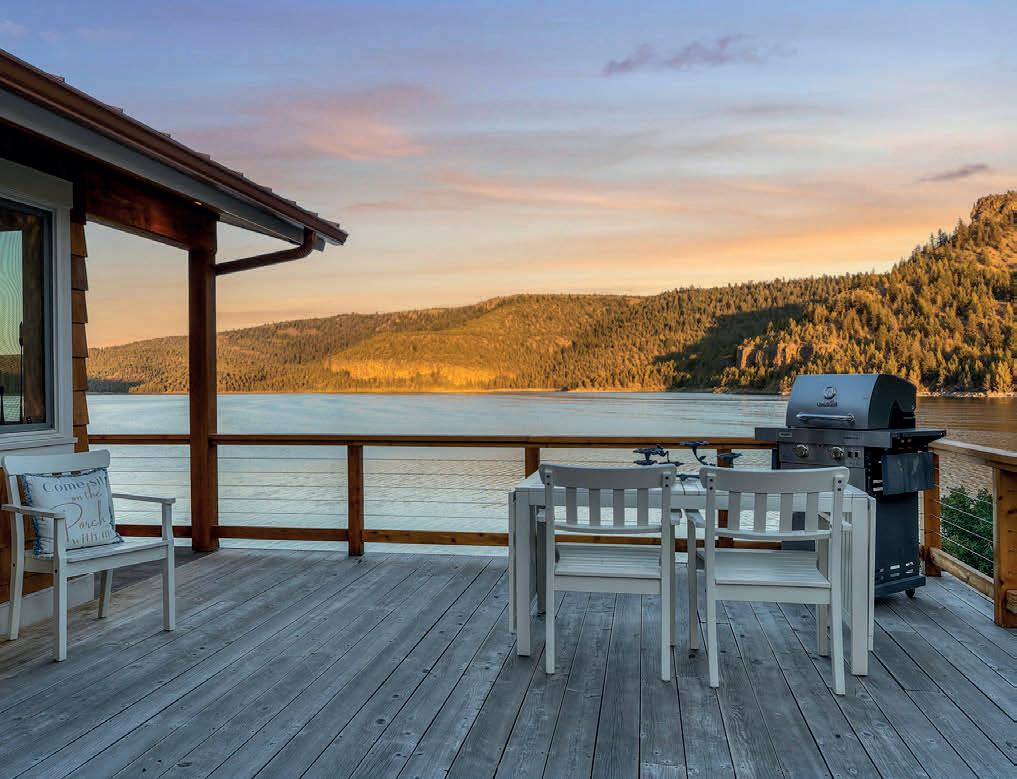
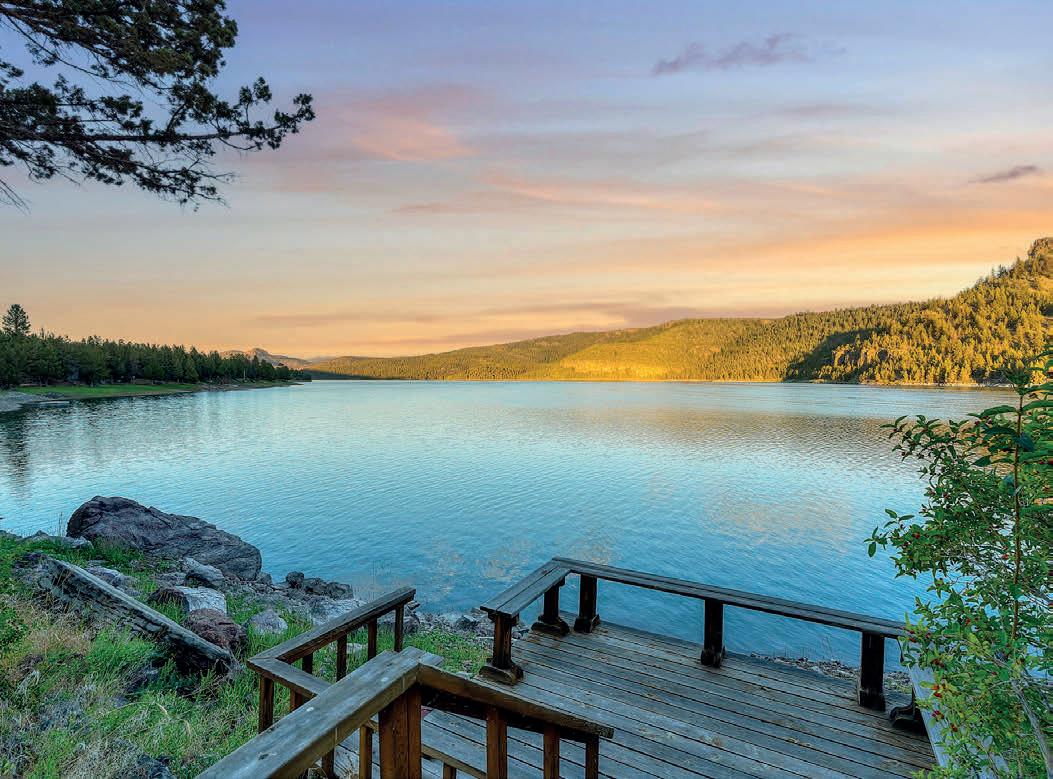
10280 NE Ochoco Highway, Prineville, OR 97754
2 Beds | 3 Baths | 1,600 Sq Ft | $1,199,500
Discover an exquisite lakeside escape nestled in the serene Ochoco Reservoir-an idyllic setting where shimmering blue waters and rolling hills meet refined comfort and convenience. This exceptional, completely remodeled, luxury lake house is situated on a large double lot with dazzling panoramic waterfront views from large picture windows of breathtaking vistas of the lake & surrounding foothills. Expansive outdoor living with a wrap-around deck invites summer gatherings and fishing excursions right from your back porch! Gorgeous interiors include a spacious great room, open layout, fully updated kitchen with marble countertops, island & KitchenAid appliances, vaulted ceilings, shiplap, a showpiece primary suite, dreamy chandeliers & fixtures, and a well thought out, efficient floor plan on both upper & lower levels. Garage/Studio space has plenty of storage & an ideal craft studio. Serene acreage with space to cultivate gardens, greenhouse, poultry coop, and shop w/ 40’ RV bay. Don’t miss this one!
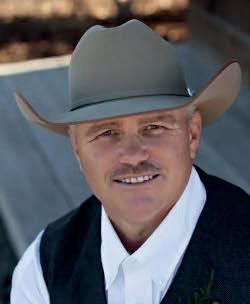
JEFF LARKIN
PRINCIPAL BROKER
541.480.5606
jeff@jefflarkinrealty.com www.jefflarkinrealty.com


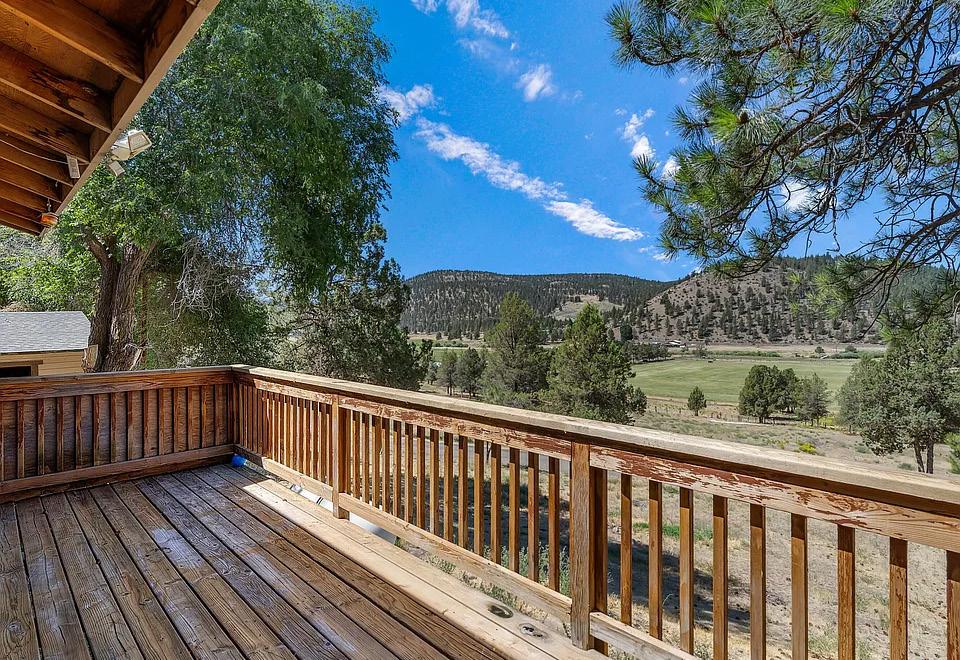
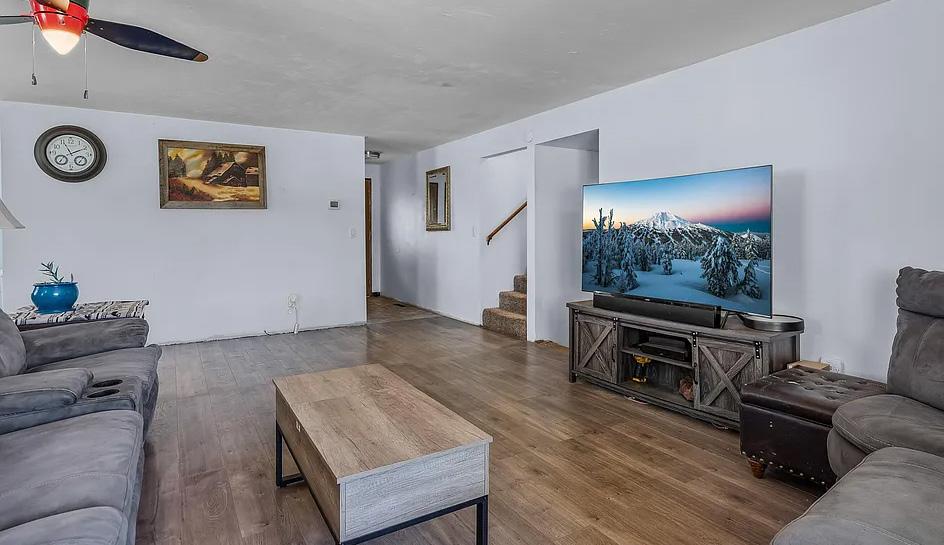
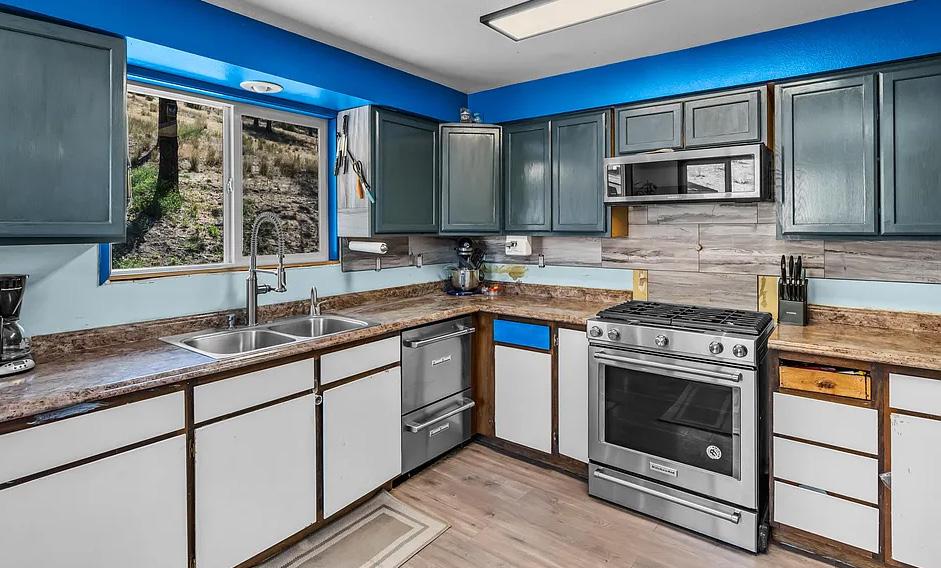
1414 NW PINECREST DRIVE
PRINEVILLE, OR 97754
3 BEDS | 2 BATHS | 2,018 SQ FT
$685,000
Stunning single level home, nestled in a serene, wooded setting near Powell Butte, and less than a mile off the paved road. Boasting over 2,000 sq ft, this well designed home features three generous bedrooms, a large, versatile office/den or fourth bedroom, and a light filled great room and kitchen with sweeping mountain and valley views that extend through the primary suite. The dream kitchen is a chef’s delight, offering abundant counterspace and plenty of room to gather.
A spacious, finished and heated bonus room with great natural light provides impressive storage or an ideal workshop space. Step out onto the deck and soak in the breathtaking scenery in complete privacy. Surrounded by trees, served by a private well and tucked away from the hustle, this peaceful haven combines the best of nature, comfort, and space, just minutes from Powell Butte, Prineville and Redmond.
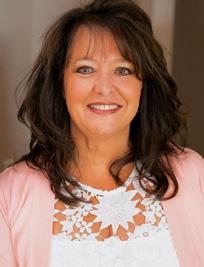
4800 NE MILL CREEK ROAD
PRINEVILLE, OR 97754
3 BEDS | 3 BATHS | 1,851 SQ FT
$725,000
This charming 3-bedroom, 3-bath home on 18.7 acres along Mill Creek Road in Prineville offers the perfect mix of comfort and rural living. The home features 2 primary bedrooms, a spacious kitchen with a double drawer dishwasher, and breathtaking views from every window. With 2 full bathrooms and a functional layout, it’s ideal for family living or hosting guests. The property is fully perimeter fenced and includes a corral and chute, making it perfect for livestock. A tack room, large garage, plus a detached garage and an RV dump add to the convenience. You’ll also find a bunk house with heat and electricity—ideal for extra guests or as a private retreat. Whether you’re looking to farm, raise animals, or simply enjoy your space, this property provides it all. The serene setting, combined with easy access to Prineville’s amenities, makes it the perfect place to call home. More photos coming soon.
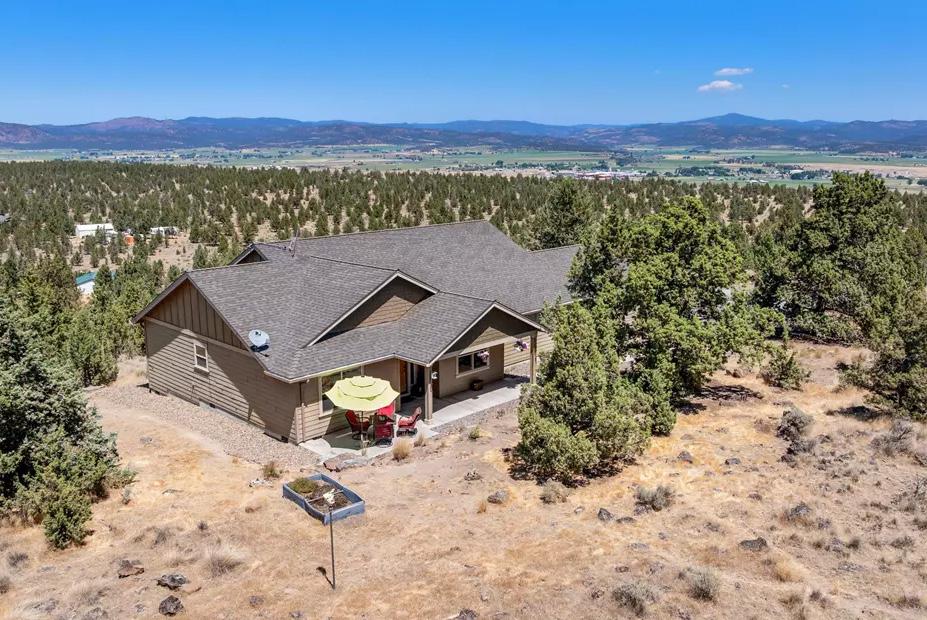
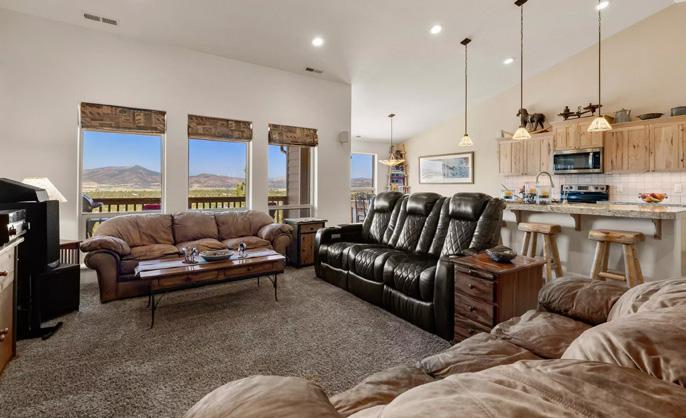
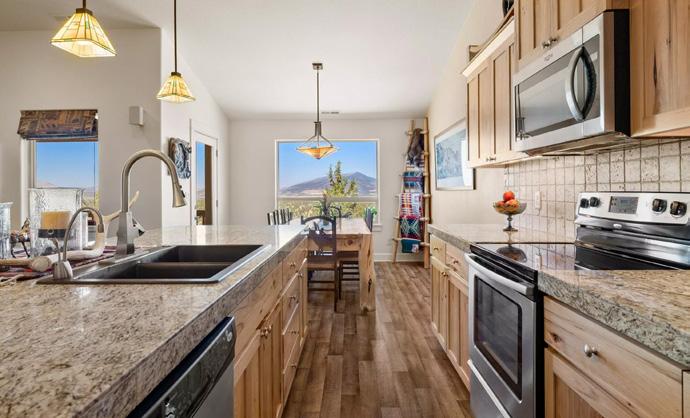
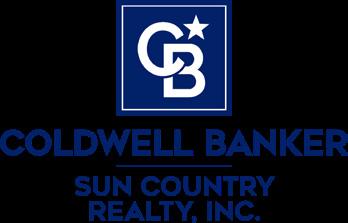

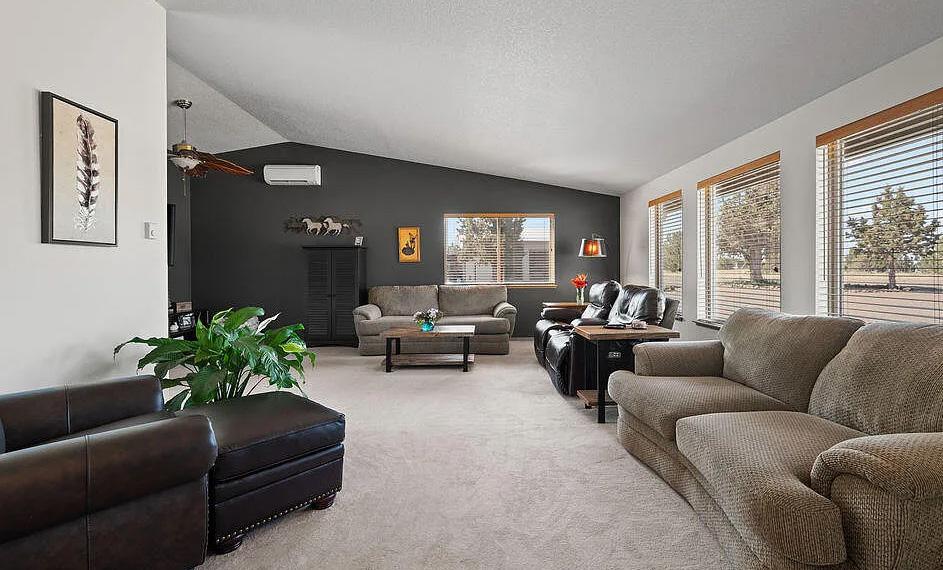
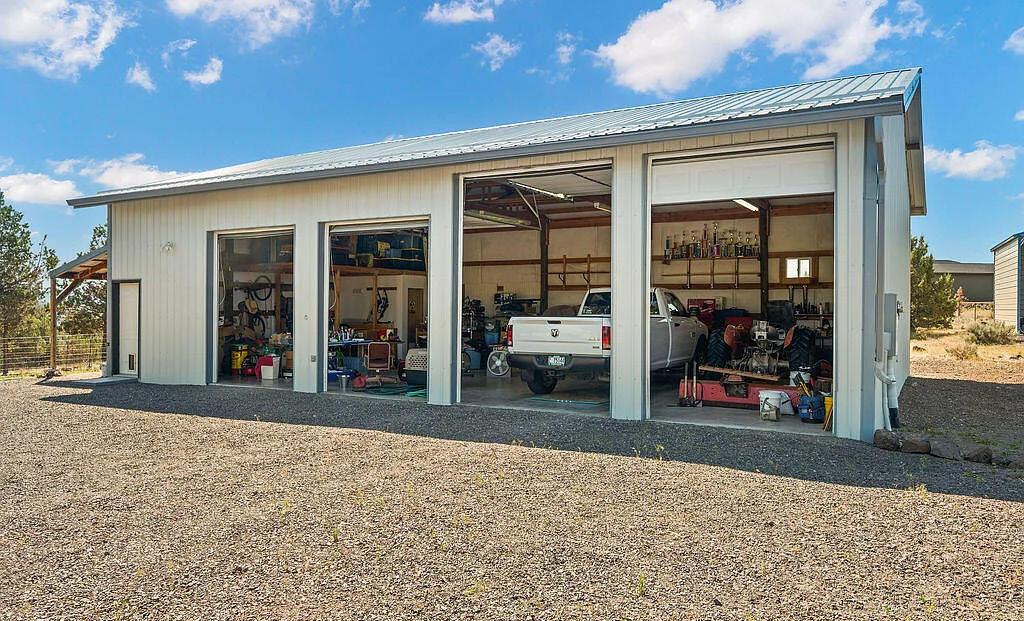
853 NE COBBLESTONE COURT
PRINEVILLE, OR 97754
3 BEDS | 2 BATHS | 1,962 SQ FT
$467,000
You won’t want to miss this large, well maintained home in the Stone Ridge Subdivision complete with an oversized 3-car garage! Just under 2,000 sq ft, you will surely enjoy the feeling of this well thought out open floor plan. The home features both a formal living room and a generous family room with a gas fireplace and slider to the fenced back yard. Between those two rooms, you will find the large, open kitchen with plentiful storage and a walk-in pantry. The raised eating bar separates the kitchen from the family room. The bedrooms are spacious and the vast primary suite offers a walk-in closet, an extra long vanity with dual sinks in the bathroom and provides access to the back yard, as well. Home also has a sprinkler system. New furnace installed in 2023.

11518 SE VIEW TOP LANE
PRINEVILLE, OR 97754
3 BEDS | 2 BATHS | 1,704 SQ FT
$798,000
Set on a private, paved dead-end road in the coveted Ironwood Estates (No HOA), this exceptional 14.42-acre property offers the perfect balance of tranquility and convenience. Fully fenced and cross-fenced, its an ideal haven for horse enthusiasts or those who love observing wildlife. A gated circular driveway welcomes you with ample parking, leading to a fully insulated 1,500 sq ft shop equipped with a heated half bath and 4 spacious bays—perfect for RVs, trailers, and all your outdoor gear. Additional features include a large RV cover with a concrete foundation, a covered dog run, and a storage shed for added utility. The well maintained home boasts fresh paint, a durable Trex deck, a cozy fire pit, and efficient AC for year round comfort. Just minutes from town, this peaceful retreat showcases breathtaking, snow capped mountain views, making it a rare find for those seeking privacy and natural beauty.
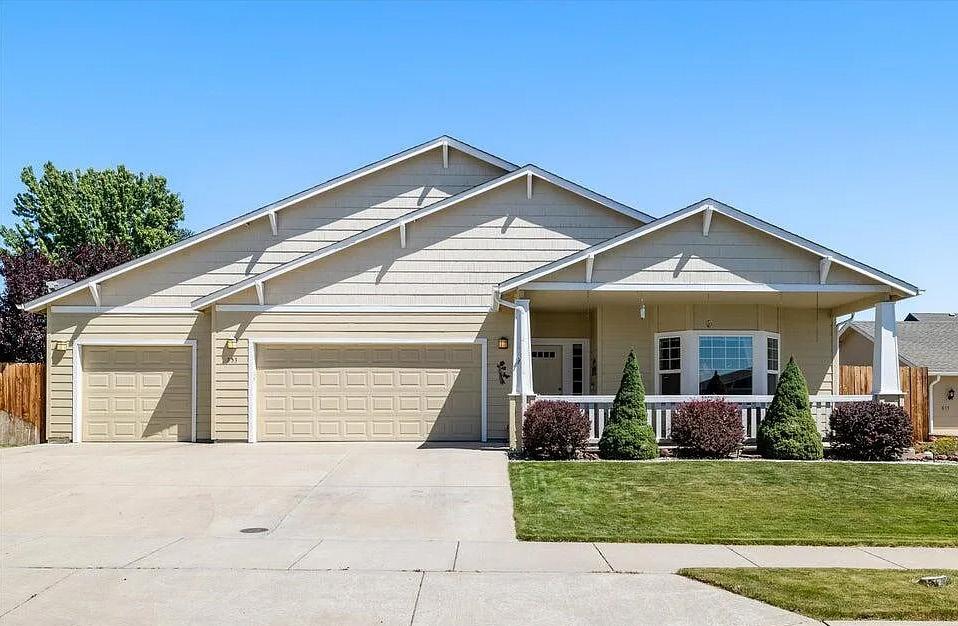
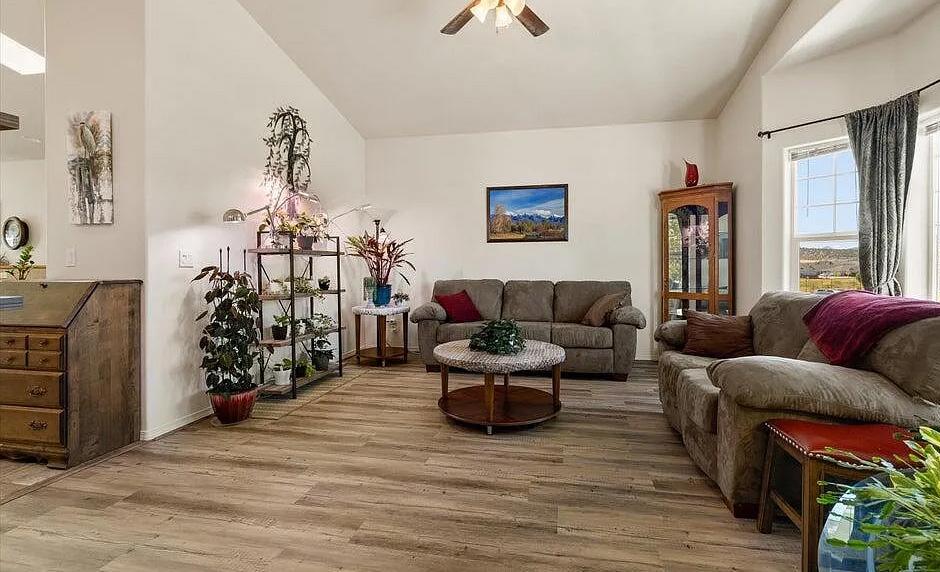
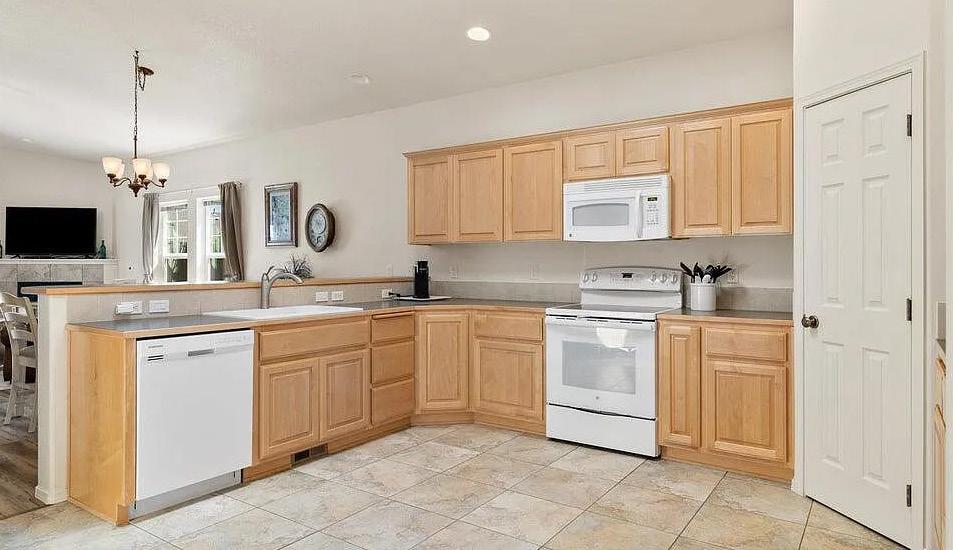

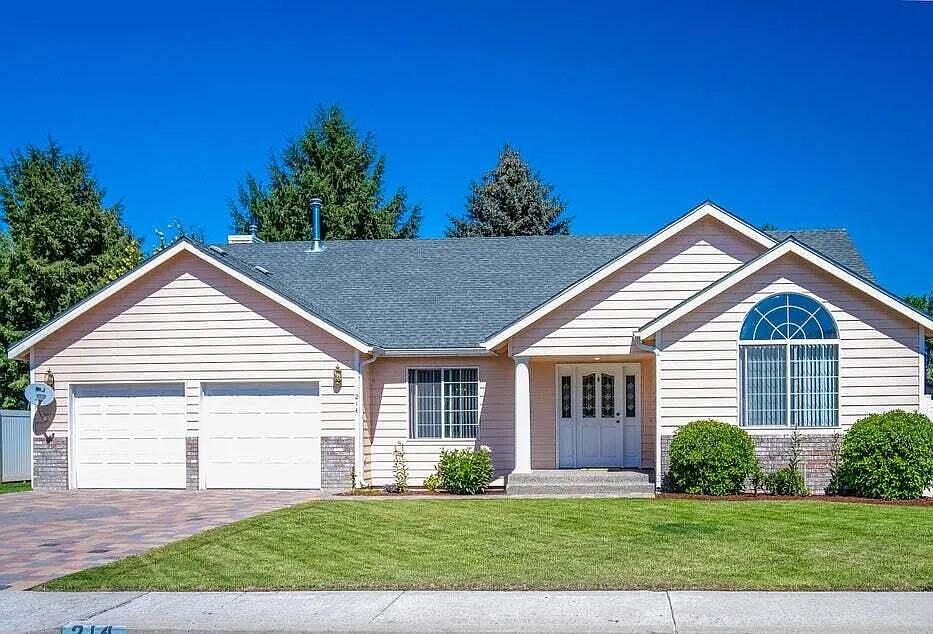
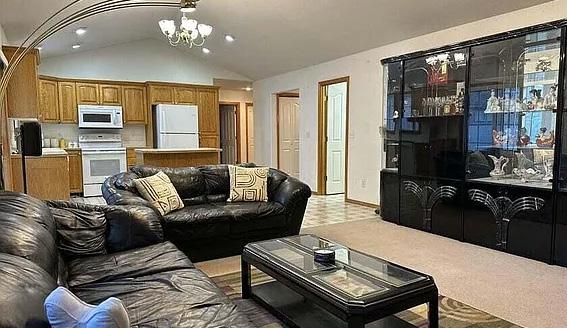
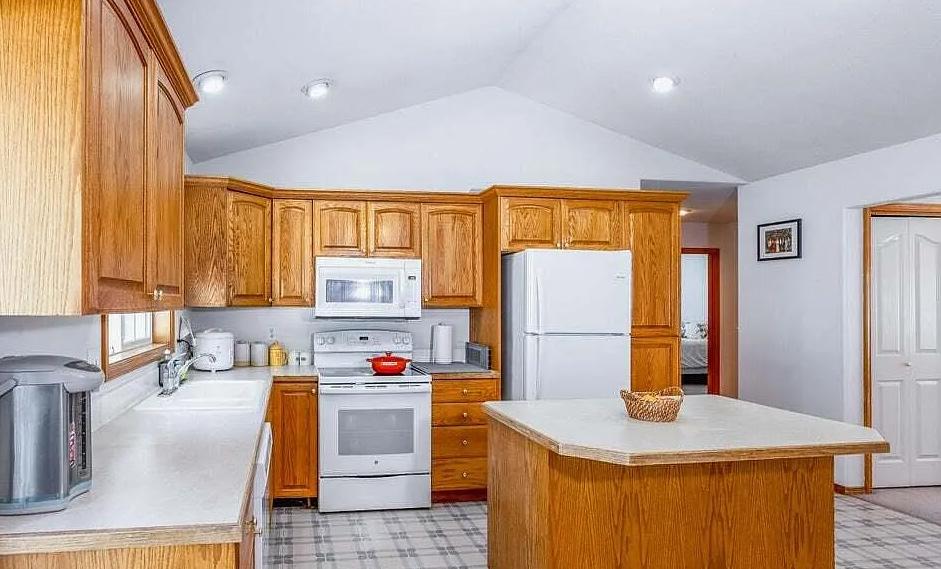
16685 WILLIAM FOSS ROAD
LA PINE, OR 97739
3 BEDS | 2 BATHS | 1,080 SQ FT
$343,000
Cozy & very well maintained home with RV parking. Discover this charming, well cared for home nestled on nearly a 1/4 acre lot, offering space, comfort, and convenience. Perfectly sized for easy living, the home features a thoughtful layout, low maintenance finishes, and a welcoming atmosphere. Enjoy the generous outdoor space, ideal for gardening, relaxing or entertaining. The property also includes RV parking with electrical hookup, making it perfect for travelers, guests or extra storage. Located in a quiet neighborhood with easy access to groceries, restaurants, and outdoor adventures; this home is a great fit for first time buyers, downsizers, or anyone seeking a manageable property with room to grow. Don’t miss this opportunity—schedule a showing today!

214 SW MEADOW LAKES DRIVE
PRINEVILLE, OR 97754
3 BEDS | 2 BATHS | 1,823 SQ FT
$539,900
“Across the Street From One of the Top 3 Public Golf Courses in Oregon!” Meadow Lakes Golf Course, with it’s reasonably flat terrain, makes the course very walkable. Crossing the Crooked River four times, you’ll want to steer clear of the 9 ponds and 62 bunkers! This is a payer-friendly course with generous fairways, huge greens, and 5 sets of tees. Meadow Lakes offers a full service driving range, cart rental, and a golf Pro Shop. After a day of amazing golf, you can enjoy a cool beverage in the friendly lounge that overlooks the golf course, or enjoy a full meal in the delightful restaurant featuring mouthwatering dishes by Chef Ron Allen. All of this, just a stone’s throw from your front door. Located directly across the street from the golf course, you will find this thoughtfully designed floor plan, including three bedrooms, two full baths, a spacious office and a dining room, your perfect place to call home. Effortless landscaping w/fenced yard and NO HOA fees!
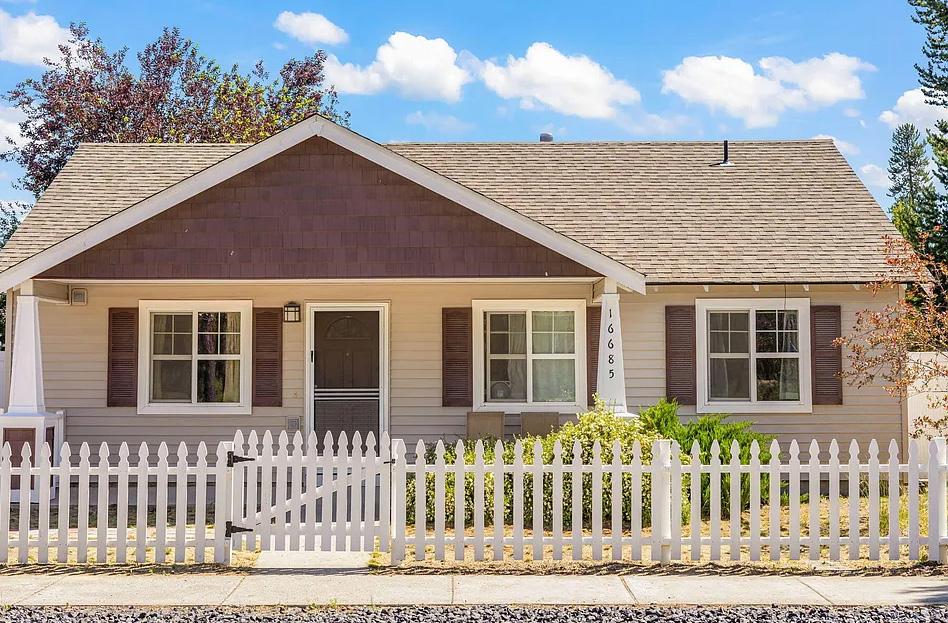
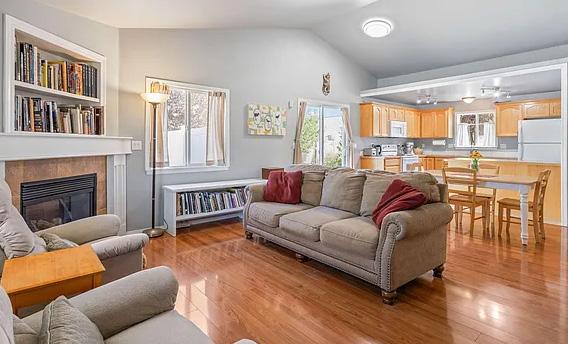


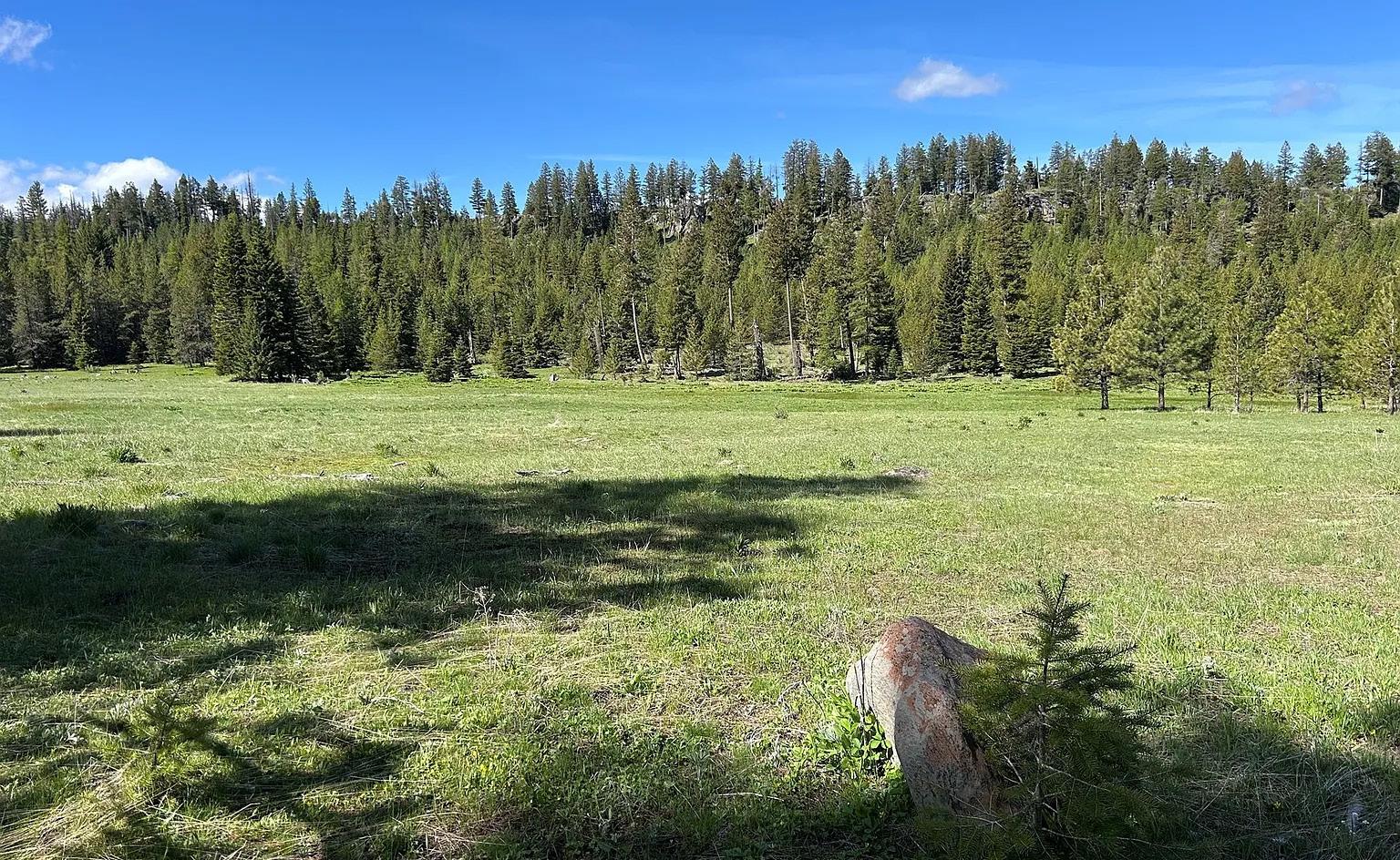
The Glasshill Mountain Meadows property is 240 +/- acres of mountain beauty. Resting at just under 5000 feet of elevation, the property consists of a raised timbered ridgeline along the west boundary, overlooking the earliest beginnings of a creek drainage, and then as you work east, it begins the climb upwards towards Glasshill Mountain. This mild drainage provides several small meadows surrounded by dense forested areas. In the early mornings or just before dark, these meadows serve as excellent feeding areas for deer and elk before they retreat back to their thick timbered living areas. Just a quick 25 minutes from La Grande, the location is far enough to escape the hectic pace of town yet close enough you could be in your mountain cabin in minutes.
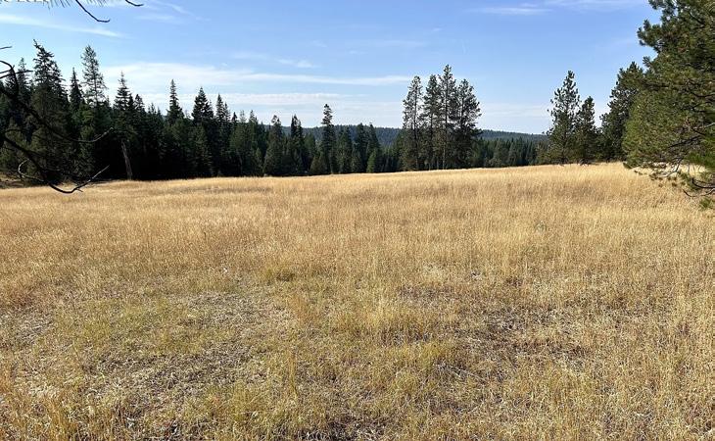


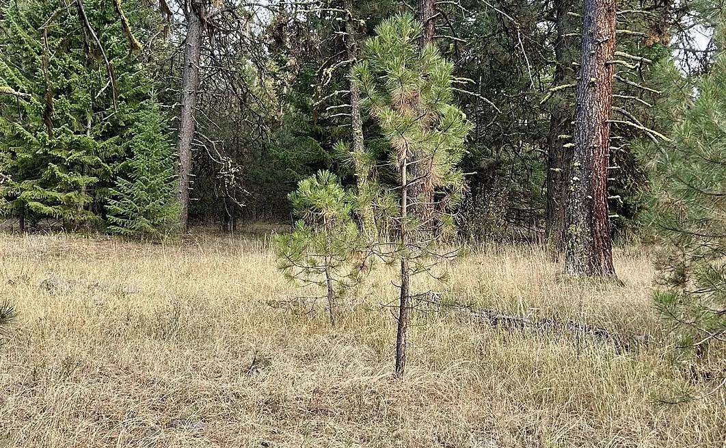

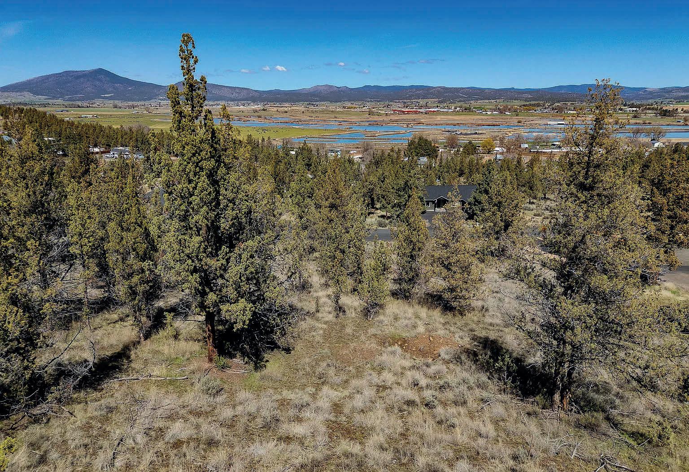
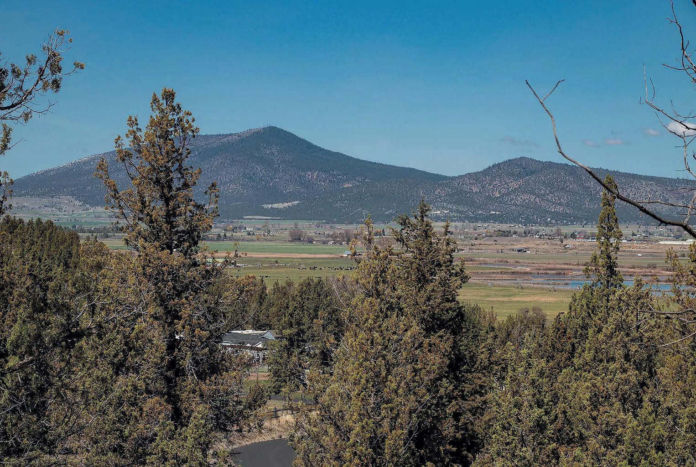

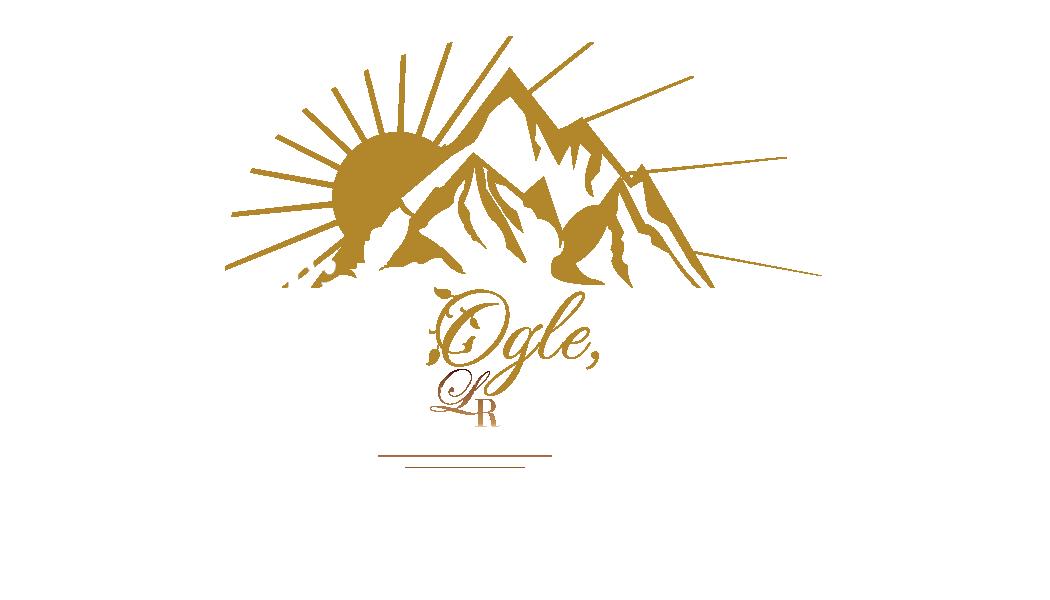
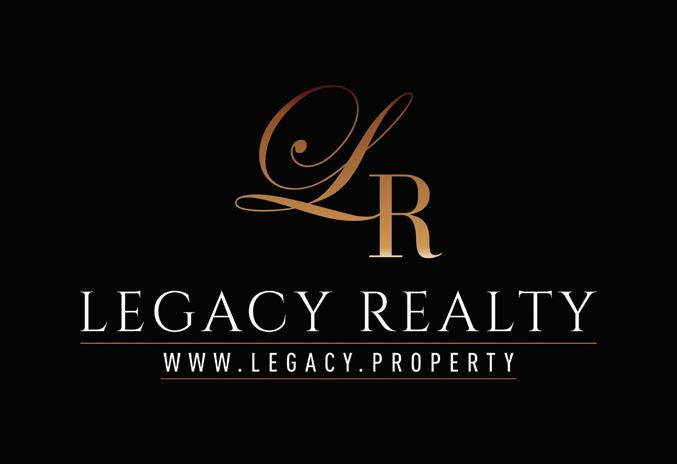
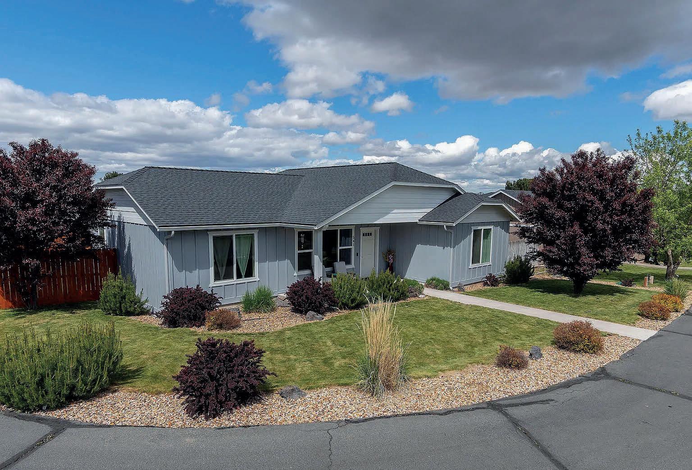
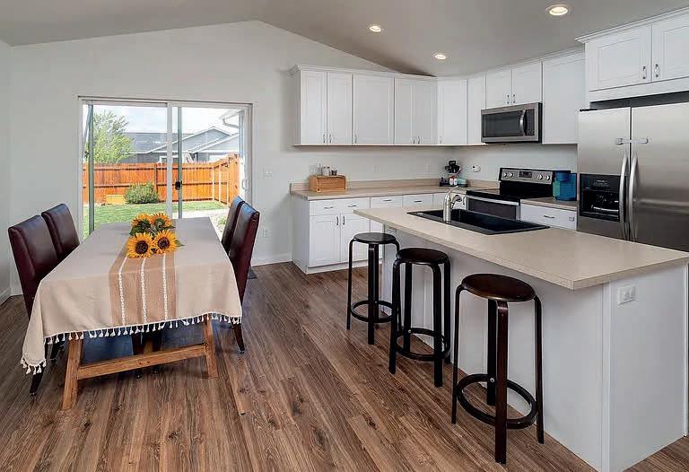
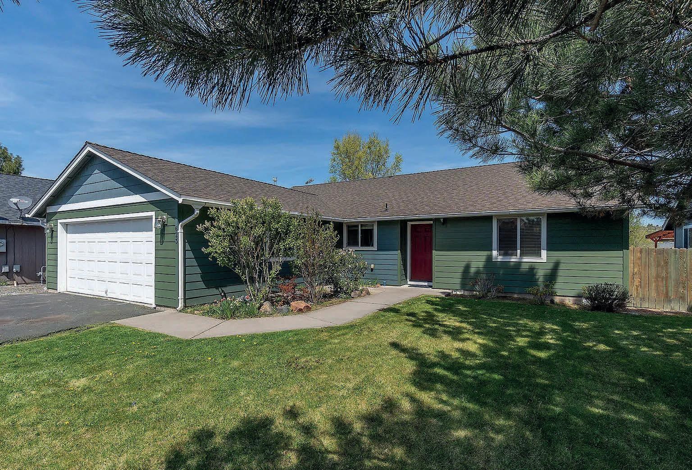
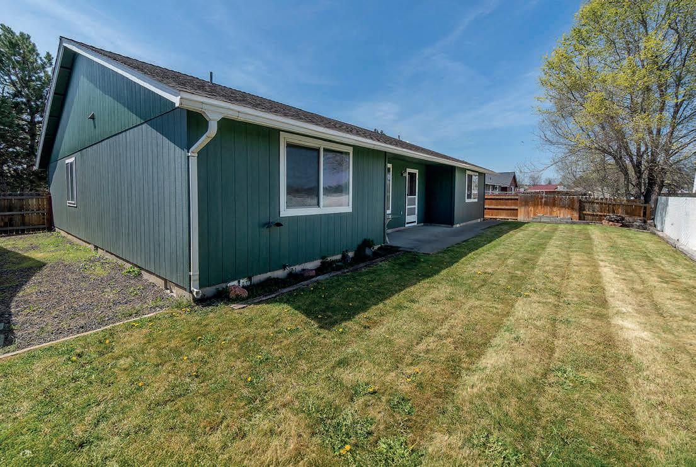
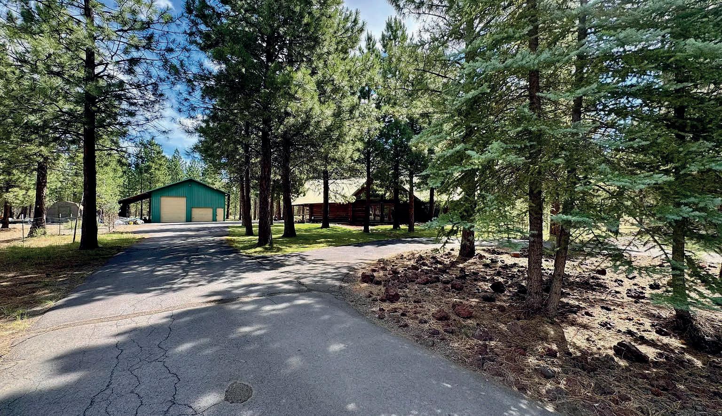
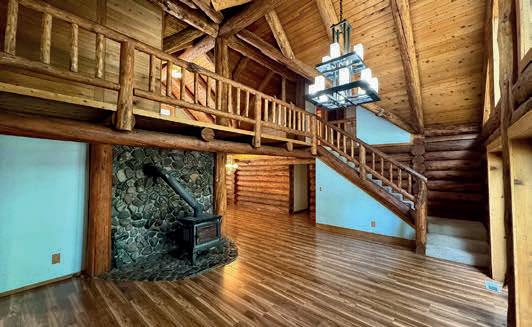
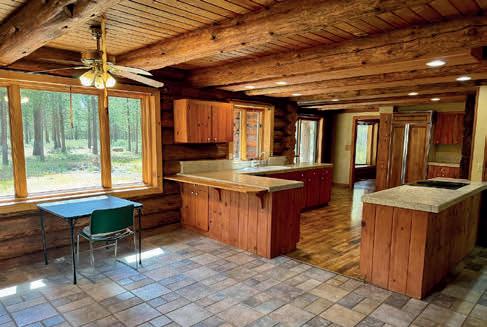
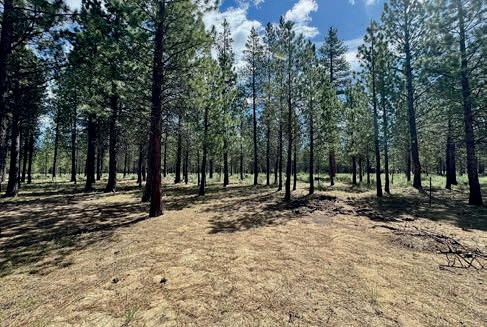
52817 RAINBOW DRIVE, LA PINE, OR 97739
3 BEDS | 2 BATHS | 1,320 SQ FT
Explore the potential of this 1999 manufactured home, featuring 3 bedrooms and 2 bathrooms within a comfortable 1,320 sq ft layout. The property includes a detached double car garage on a spacious 1.42acre lot, offering plenty of room for outdoor activities. Landscaped with sprinkler system, and backyard fully fenced, providing a safe space for children and pets. New Roof in 2023. Additionally, the paved driveway comes with RV parking, making it convenient for travel enthusiasts. This home presents a wonderful opportunity for customization and personal touches—perfect for your ideal living space!
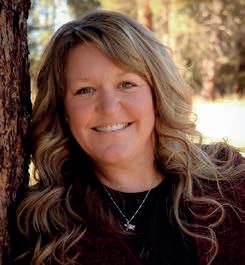
15188 PYROLA STREET, LA PINE, OR 97739
3 BEDS | 3 BATHS | 3,314 SQ FT OFFERED AT $585,000
Discover an exceptional 3-bedroom, 2-bath log home situated on 1.05 acres, backed up to over 12,000 acres of private land. With a generous living space of 3,314 sq ft, this home is designed for those who appreciate comfort and style. Spacious kitchen with plenty of cabinetry and tiled countertops. Cozy dining room for family meals. Large living room with floor to ceiling windows and a certified wood stove. Open loft upstairs with a soaking tub and shower. Large Living Room. A 30x36 shop/garage with a hobby room. Convenient 30 amp RV hookup. Paved Driveway. This log home combines rustic charm making it an ideal getaway for nature lovers. Don’t miss out!
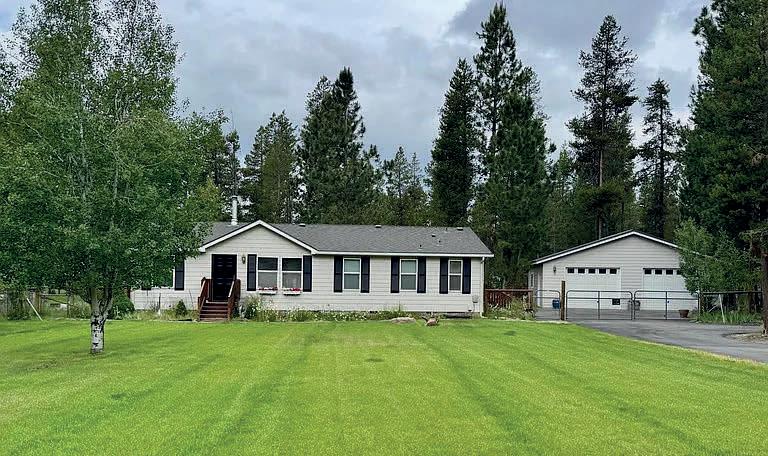
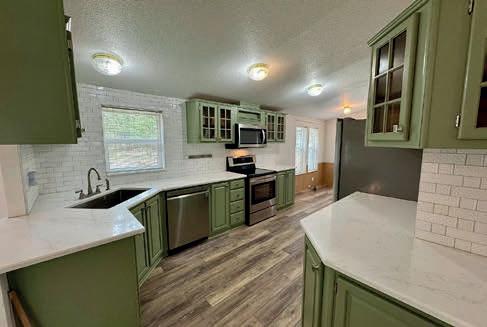
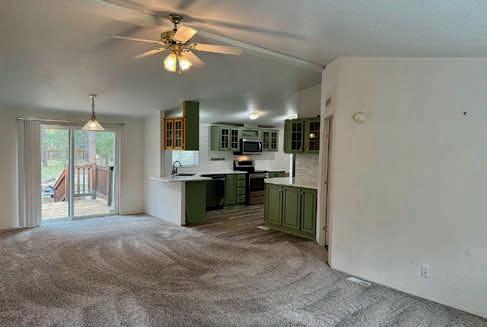
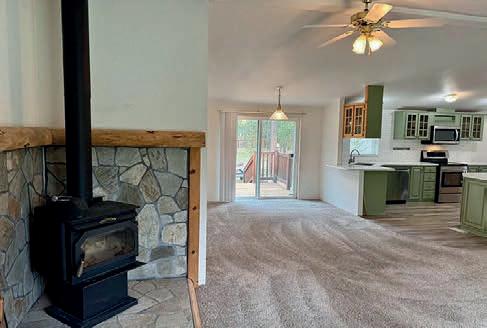
“Tisha


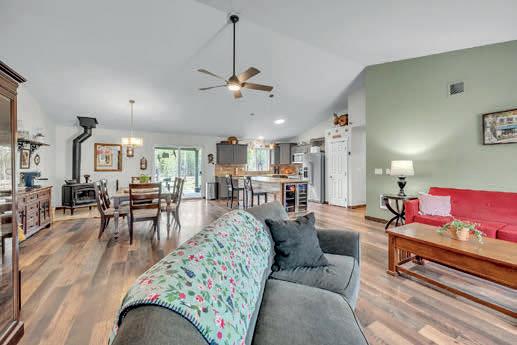
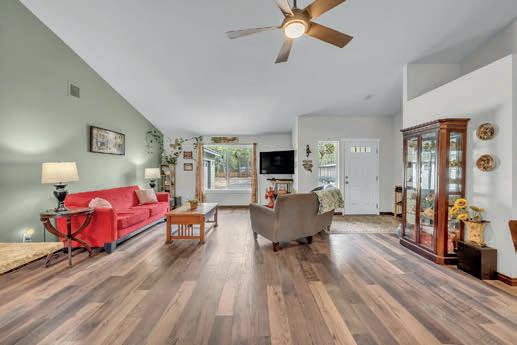
Completely fenced, with some privacy fencing this corner lot has lots to offer, including a custom 4-bed Hi Line Home with many upgrades. Open great room with woodstove in Dining Room, Large Kitchen Island with upgraded deep drawers and cabinets through kitchen. Farm Sink and Leathered granite counter tops on all counter surfaces. Beverage Fridge at the end of the Island, Custom pantry. Spacious primary bed and bath is on opposite side of home from 3 guest rooms. Primary is carpeted with large walk in closet, heated tile flooring, stall shower, deep tub and linen closed in Primary Bath. Spacious guest bedrooms located at each end of hallway with smaller guest room and main bath in the middle. Large utility room leads to finished 2 car garage. Covered cement patio, lawn, Peach, cherry &, flower trees and wood/storage shed in this peaceful backyard. 40x40 Green house, 10x20 shed and chicken coop complete this beautiful property!
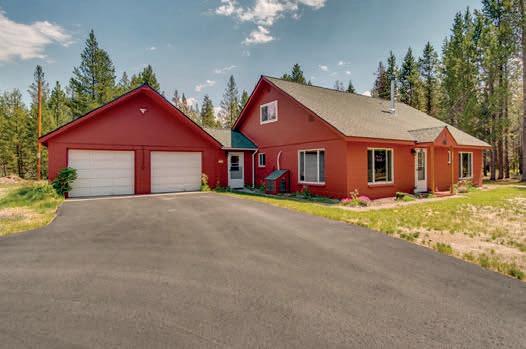
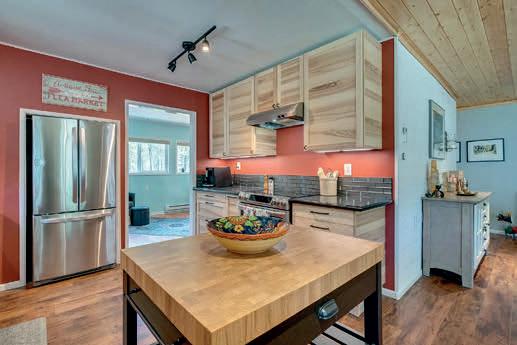
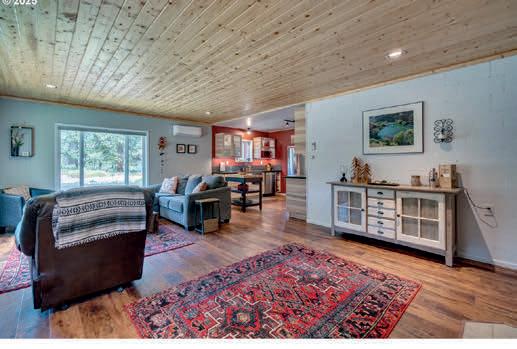
1962 | 2,240 SQ FT | 3 BEDS 2 BATHS | 4.75 ACRES OFFERED AT $624,000
Start your homestead dream right here! Nestled among almost 5 acres, this beautiful 3-bed, 2-bath home with paved driveway is a perfect place to enjoy the central Oregon lifestyle. Fully fenced with cross fencing, paddock, turnout area, new large shelter, round pen, active chicken coop, tack room, huge 2 door pole barn and more. The home is fully renovated inside with a huge pantry area with slide-out drawers, a remodeled kitchen with soft close drawers, under counter lighting, waterproof laminate flooring and more. Knotty pine ceiling in living room with a new wood burning stove. Triple pane windows throughout. Handmade barn door to the downstairs bathroom. Oversized bedrooms. Wood deck off the back with fenced in yard for pets. Attached 2 car garage, attached shop area with garage door, covered wood storage and lots of additional storage!
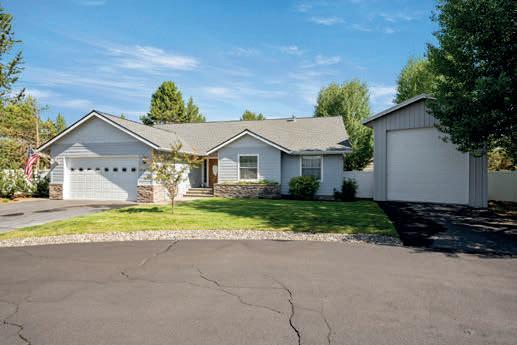
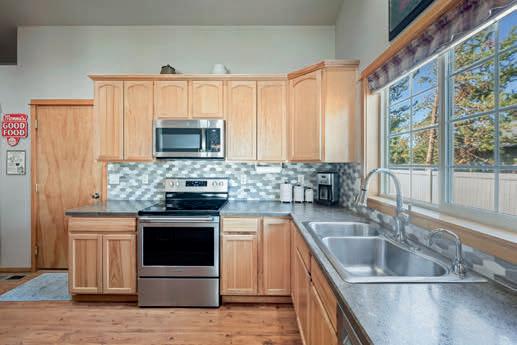
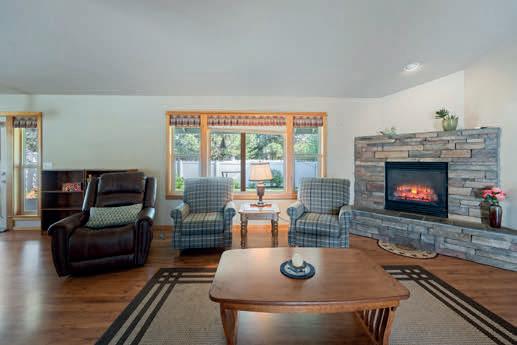
16676 MCCLINTOCK PLACE
| 3
Charming Custom Perry Walters home in La Pine City Limits! Welcome to this rare & beautifully maintained 3 bedroom home w/attached garage & 35 ft Shop perfectly situated within La Pine. Offering exceptional comfort & thoughtful upgrades. The exterior boasts fresh exterior paint w/ new porch & handrails. Inside discover an inviting layout. Throughout the home you’ll find laminate flooring & w/carpeting in each spacious bedroom. The heart of the home is in the kitchen designed for convenience. Enjoy a new Maytag refrigerator and stove, sparkling backsplash and ample cabinetry with some pull out shelves for easy access. Pantry offers storage. Gas Fireplace in the Living Room will help keep you warm on cold winter nights! All 3 bedrooms are generously sized, featuring large closets. The primary suite offers a walk-in closet outfitted with shelves & private door to covered back deck. Linen closet in hallway & solid wood doors. Nicely landscaped, fenced yard w/path to shop.



2

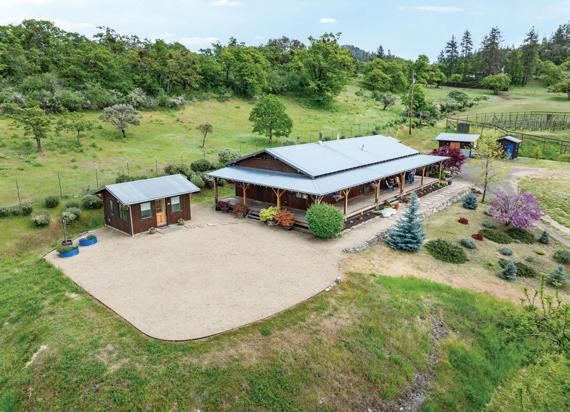
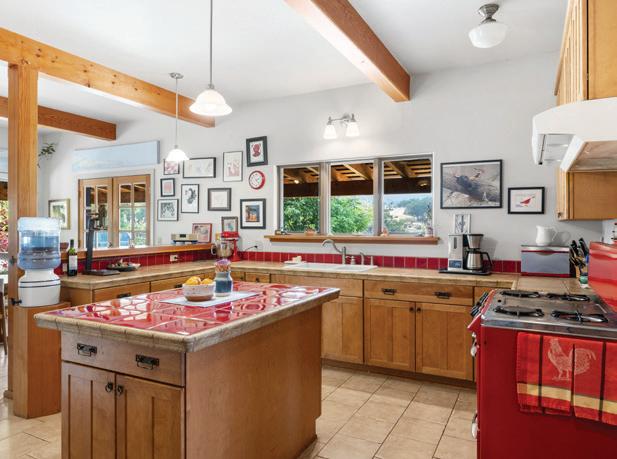

Nestled in the hills above Agate Lake outside Eagle Point, Oregon, you’ll find peace and tranquility on this delightful 8 acre mini-estate and organic vineyard. 1,680 sq ft custom home with 9’ ceilings, Oregon Chinkapin hardwood, porcelain tile floors, interior timber beams and column, and abundant natural light from the Andersen casement windows. Relax and enjoy the setting sun from the 940 sq ft wraparound timber frame porch with views of the valley below, or entertain a dinner party in the garden pavilion built with traditional methods of Japanese joinery. 200 sq ft detached guest studio and full bath adds versatile bonus living space. Numerous outbuildings: tool shed, greenhouse, and winery. This property has been lovingly maintained with pride of ownership demonstrated in every detail. Simply too much to list so call today for more information on this unique, private paradise.

707.845.4450 gabriel@gatewayteam.com gatewayteam.com
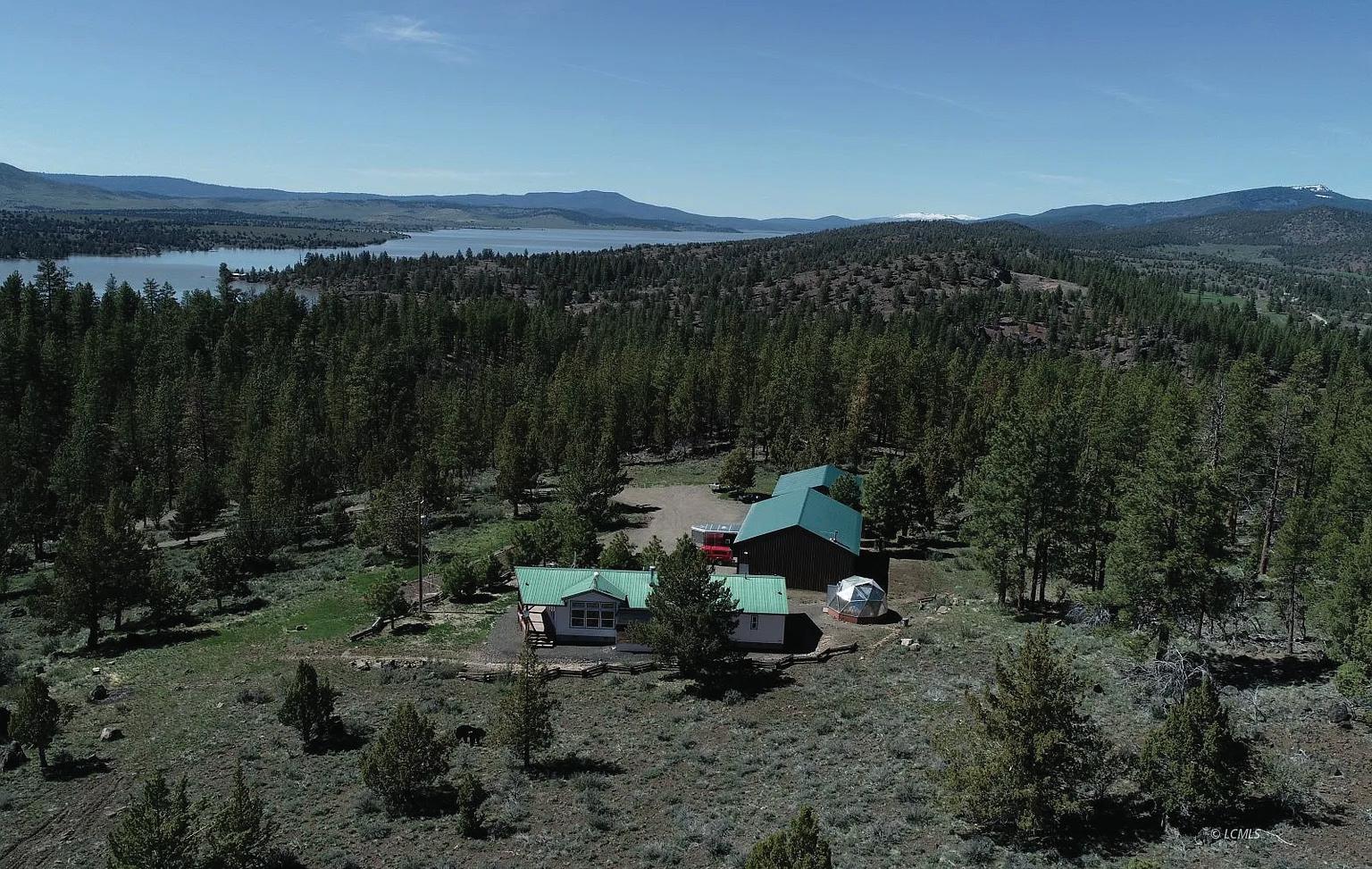
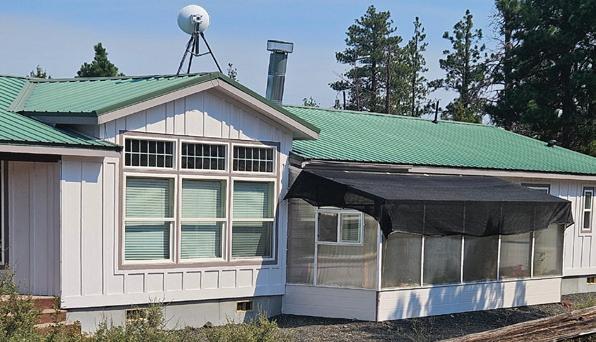
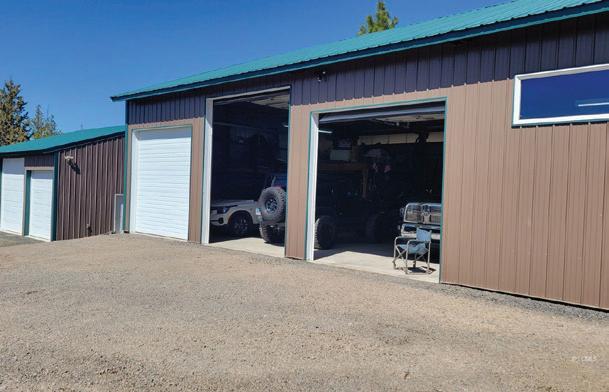
88912 VIEW LANE, LAKEVIEW, OR 97630 | 3 BEDS | 2 BATHS | 1,573 SQFT. | $389,000

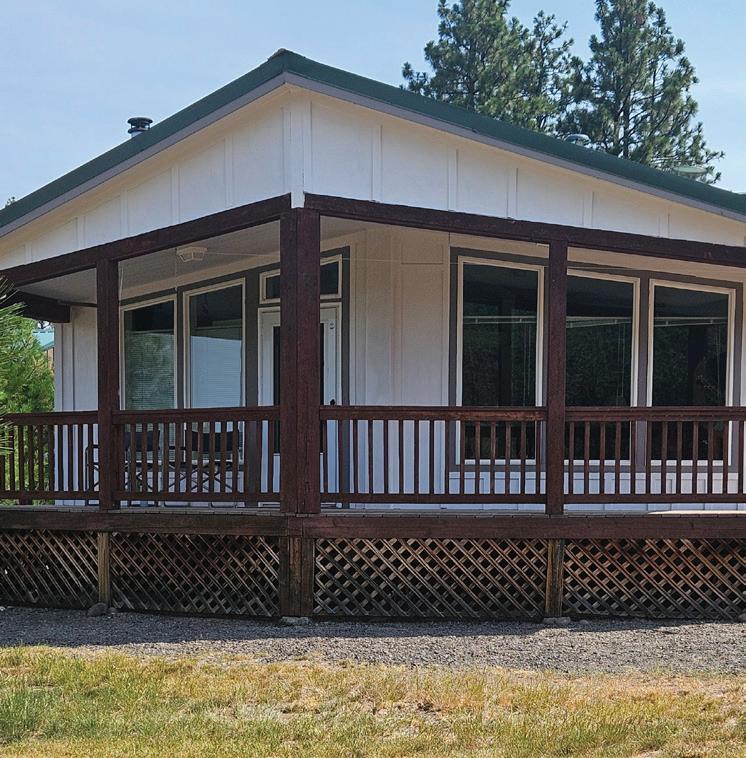
Lovely new siding and paint helps to make this the most desirable digs in the region! Don’t miss out on this peaceful piece of heaven. This property has so much to offer. Beginning with a Beautiful view of the mountains and valley. This Manufactured Home sits on a 5.5 acre lot and an additional lot at 5.6 acres is included in the sale. 3Br 2Ba open floor plan with a large kitchen and living room. All new flooring and carpet. All new countertops and kitchen appliances. New walk-in shower in main bedroom. Backup Kohler propane generator 14KW watt. Woodstove and propane fireplace. 18 foot Growing Spaces dome greenhouse. 2 fenced garden spots. Surrounded by Forest Service. SHOP #1 IS 3
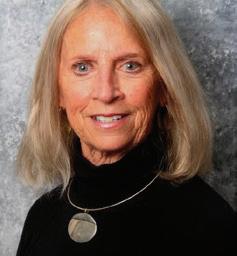
LINDA CONROY
575 COUNTRY AIRE DRIVE GRANTS PASS, OR 97526
5 BEDS | 3.5 BATHS | 2,992 SQ FT | 2.60 ACRES NOW $887,500
Perched on a knoll, this 1983-built residence offers 2,992 sq ft of living space with sweeping valley & mountain views that will take your breath away. This 5-bedroom, 3.5-bathroom home is designed for comfort & versatility, featuring two spacious primary suites—ideal for multigenerational living or hosting guests. The 760+ sq ft additional unfinished basement offers additional storage. The back patio and pool area provide the perfect setting for relaxation and entertaining, all while enjoying the scenic beauty that surrounds you. Car enthusiasts and hobbyists will love the incredible garage spaces, including an attached 2-car garage, a 34 x 50 garage/workshop with air compressor, and drill press, and an additional 32 x 23 garage with a loft and 3/4 bath.
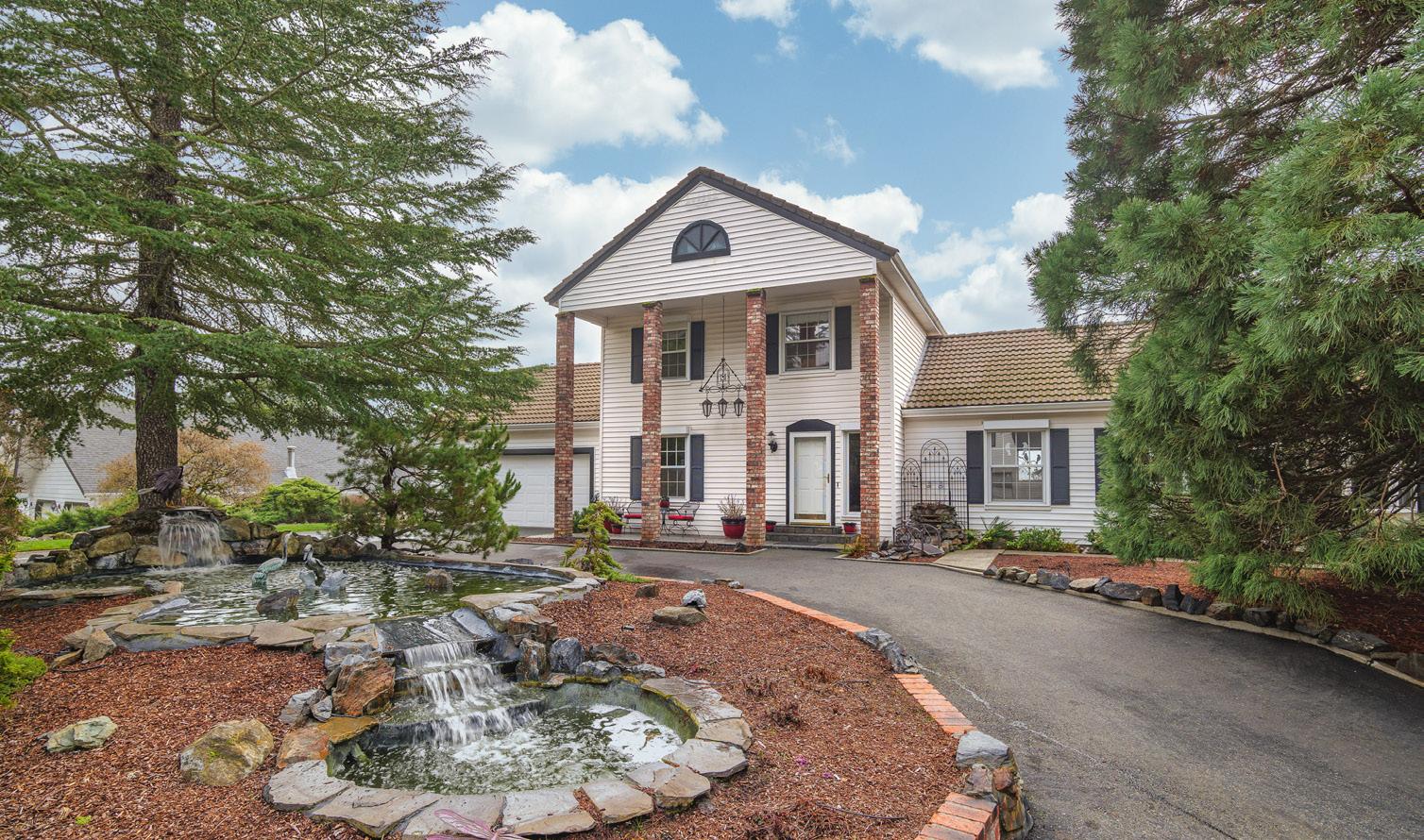
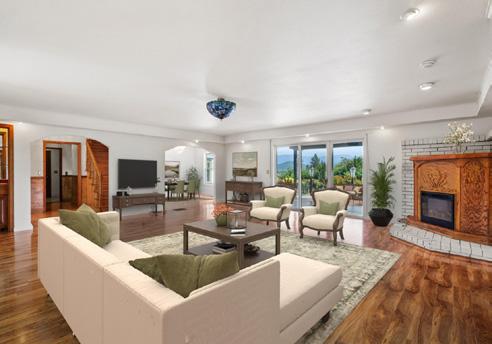
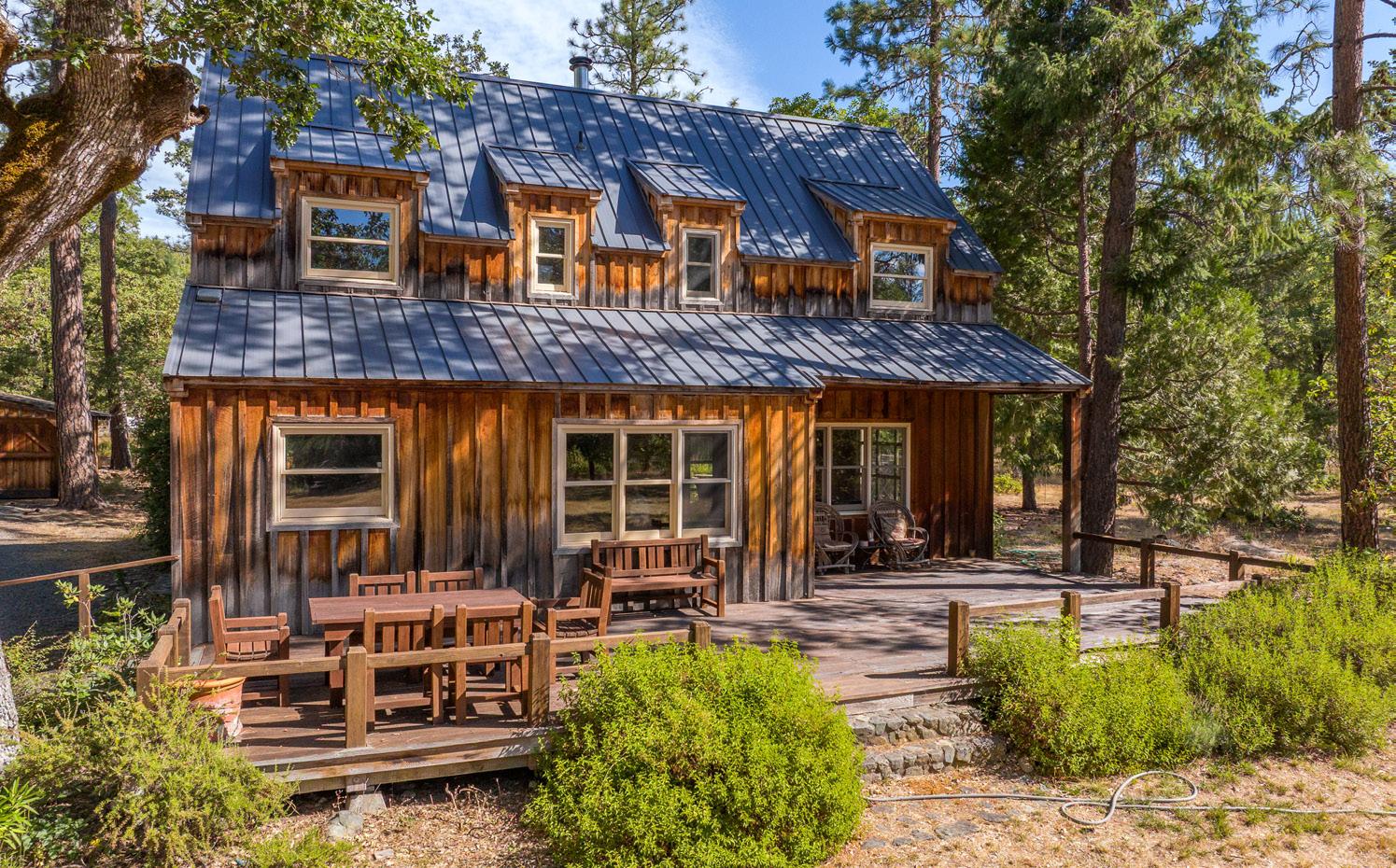
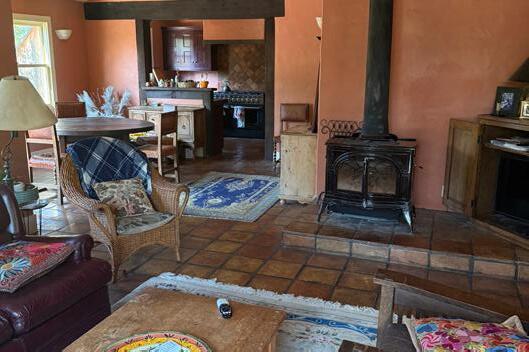

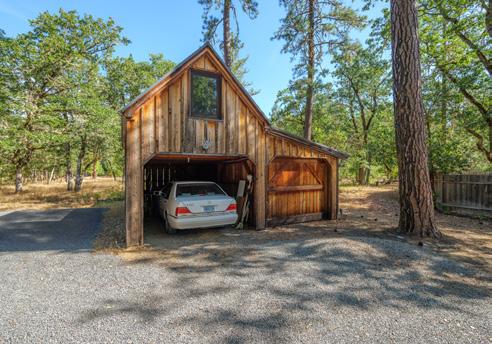
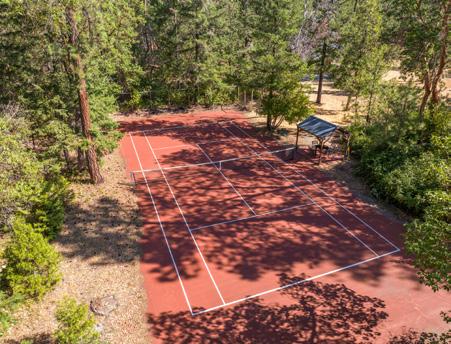
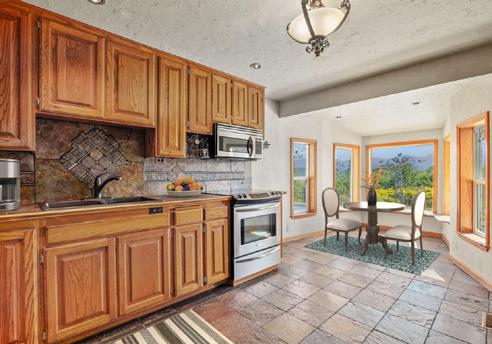

321 BONLINDA LANE WILLIAMS OR 97544
3 BEDS | 3 BATHS | 1,900 SQFT. CUSTOM HOME GUEST HOUSE ON 6.22 ACRES | $725,000
This stunning cedar home has been thoughtfully customized from the foundation up, offering 3 bedrooms / 3 baths on 6.22 peaceful acres. From Saltillo tile flooring, sugar pine trim to beautifully milled beams, every detail reflects quality and craftsmanship. The custom kitchen is a true showpiece with flamed granite countertops, copper trim, & Kucht 8 burner/ double oven blending elegance with functionality. The 2-car garage has a huge loft with private access providing endless possibilities for work, hobbies, or guest space. Outdoors, relax in the serene courtyard with its firepit and wood-fired oven, or enjoy the front deck with gorgeous views. The property also includes a charming guest home, a private tennis court for daily recreation and flat usable land to garden in. This one-of-a-kind property offers timeless beauty, privacy, and a lifestyle that feels like your own private oasis. And best yet - It comes fully furnished.

FOR: $875,000
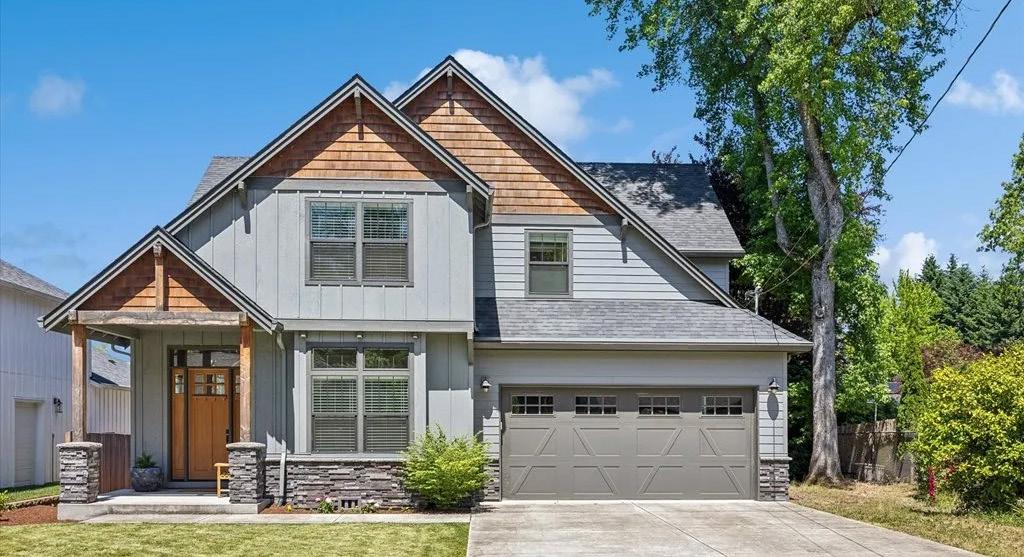
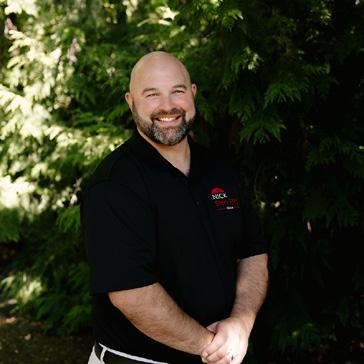
BRIAN DUHRKOOP
REALTOR®
971.235.0350
brian@nickshivers.com www.nickshivers.net

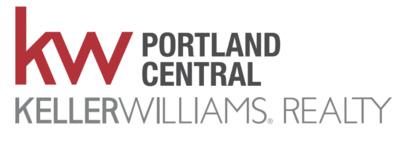
2625 SE VINEYARD WAY, MILWAUKIE, OR 97267
5 BEDS | 2.5 BATHS | 3,495 SQFT | 0.23 ACRE LOT
Stunning home on nearly a 1/4 acre of land, located a few houses from the river, with beach and river access a block away. This property includes an open floor plan with a large primary en suite bedroom, vaulted ceilings, big walk-in closets, and high-end fixtures. The home has a great layout with 5 total bedrooms (or 4 bedrooms plus an office) and 2.5 baths. The upper level includes a large bonus room (a den or family room) along with 3 bedrooms, one which could be a 2nd primary bedroom. Large covered deck and expansive private fenced backyard. Huge 2-3 car garage provides tons of storage or possibilities. Located near the river.
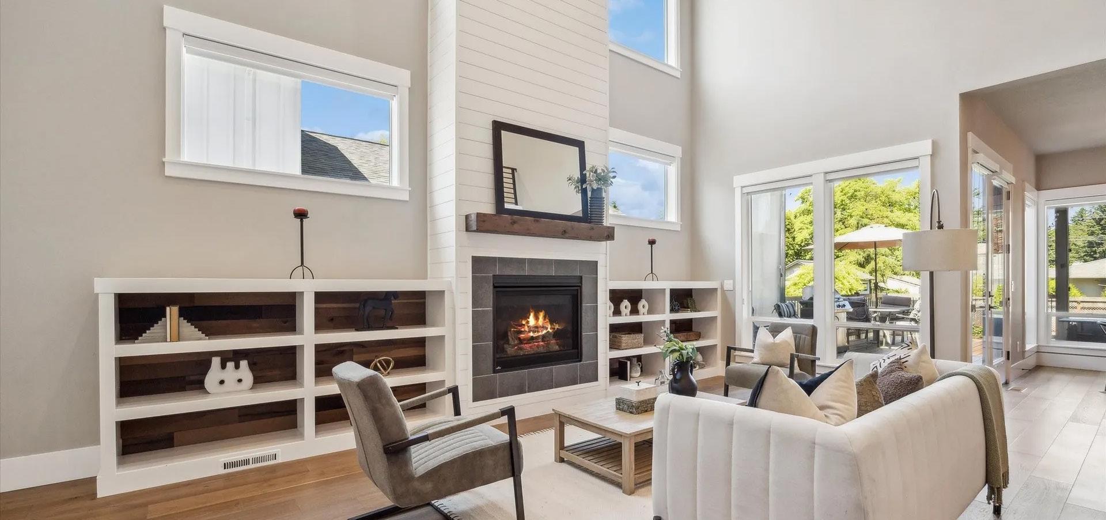
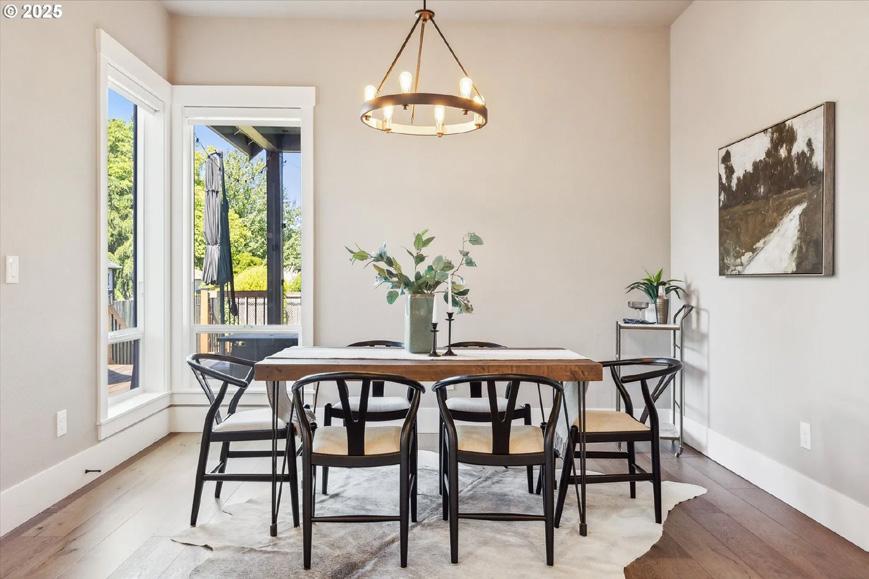
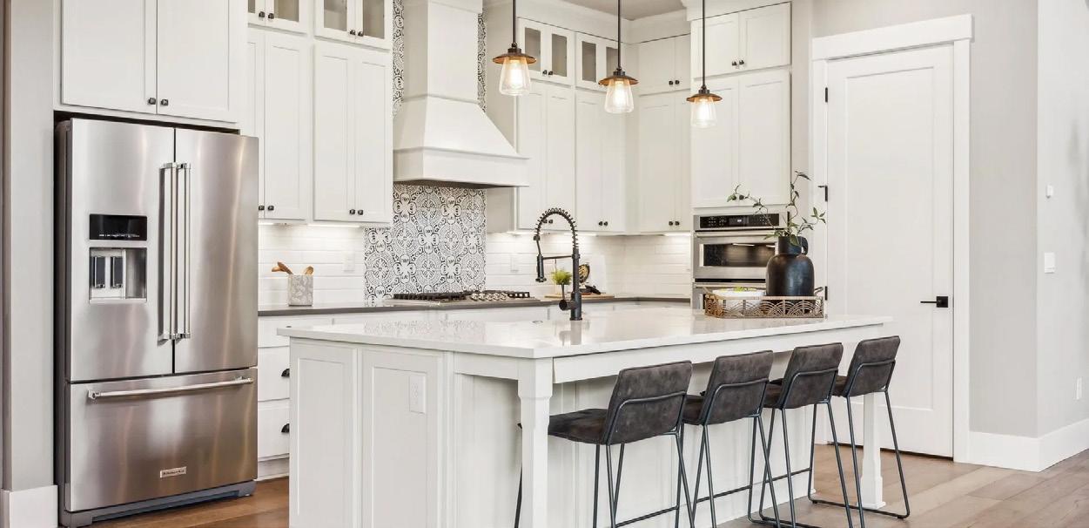
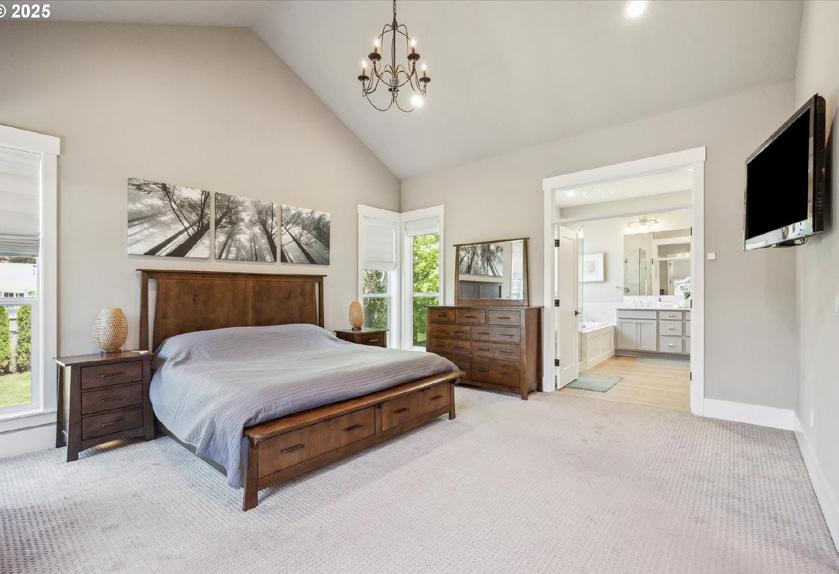
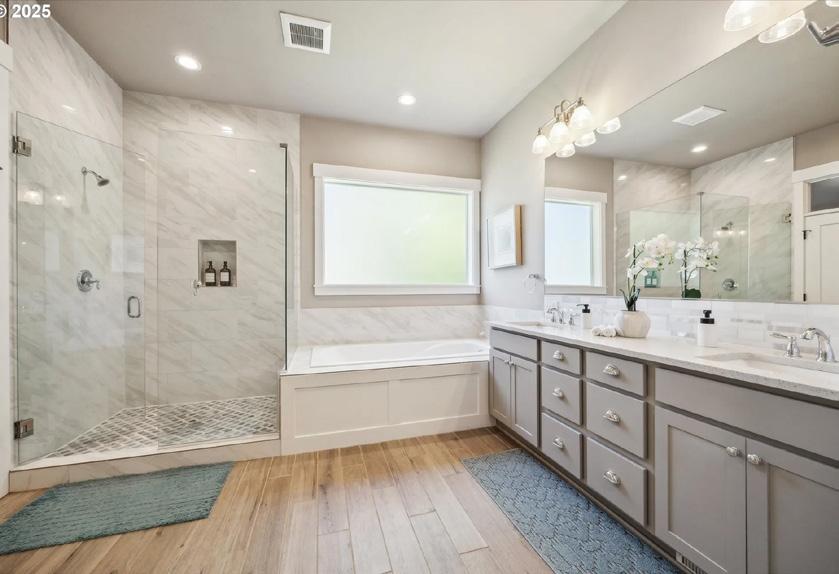
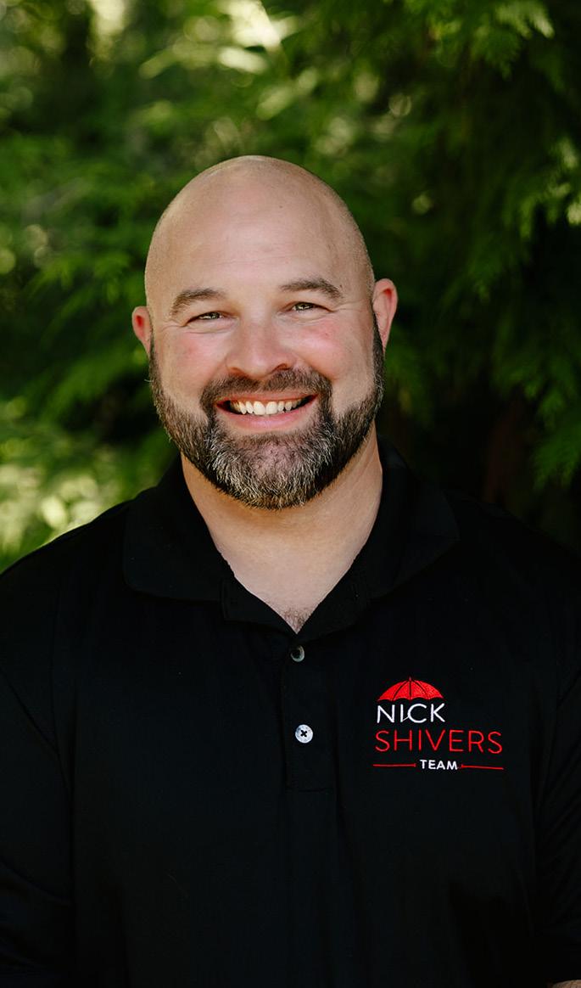
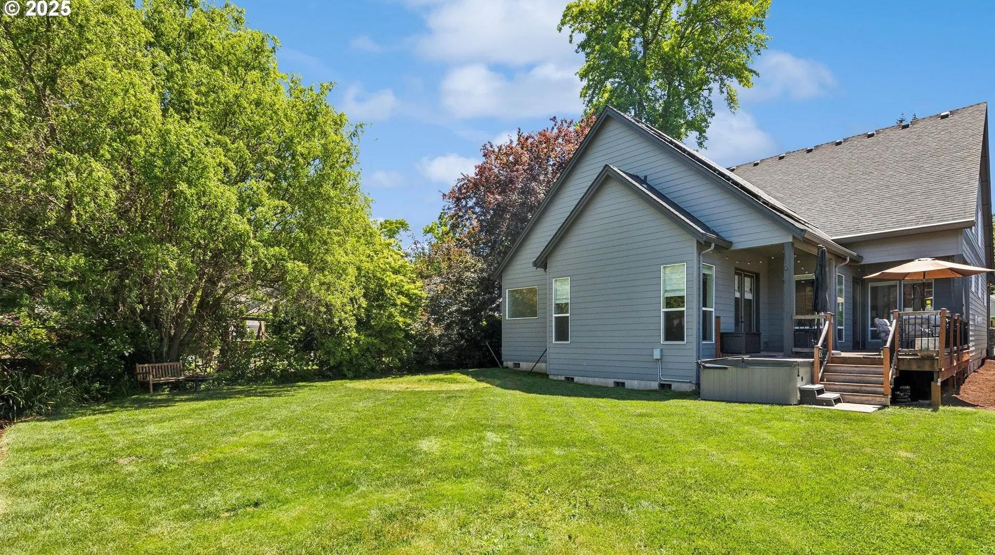

With a diverse background in education, real estate investing, and wholesaling, Brian Duhrkoop brings a unique blend of expertise and dedication to his clients. As a former school teacher, Brian developed strong communication and problemsolving skills, which he now applies to guiding buyers and sellers through successful real estate transactions.
Passionate about helping clients achieve their real estate goals, Brian leverages his investment knowledge and market insights to provide strategic guidance, whether navigating a home purchase, selling for top dollar, or exploring creative investment opportunities. As part of the Nick Shivers Team, he is committed to delivering exceptional service and resultsdriven solutions for every client.
When he’s not working in real estate, Brian enjoys exploring the Pacific Northwest and staying active in the community.

