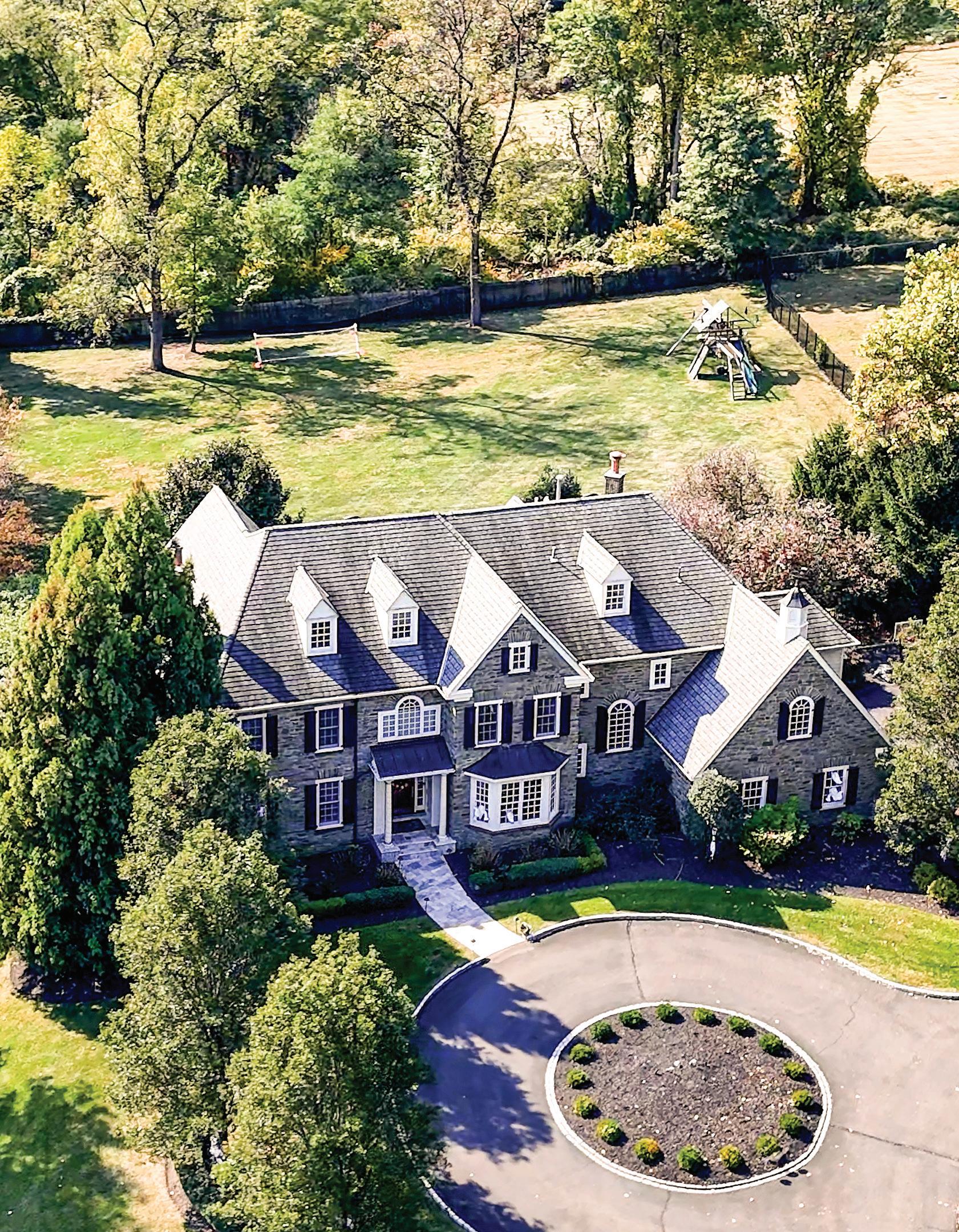
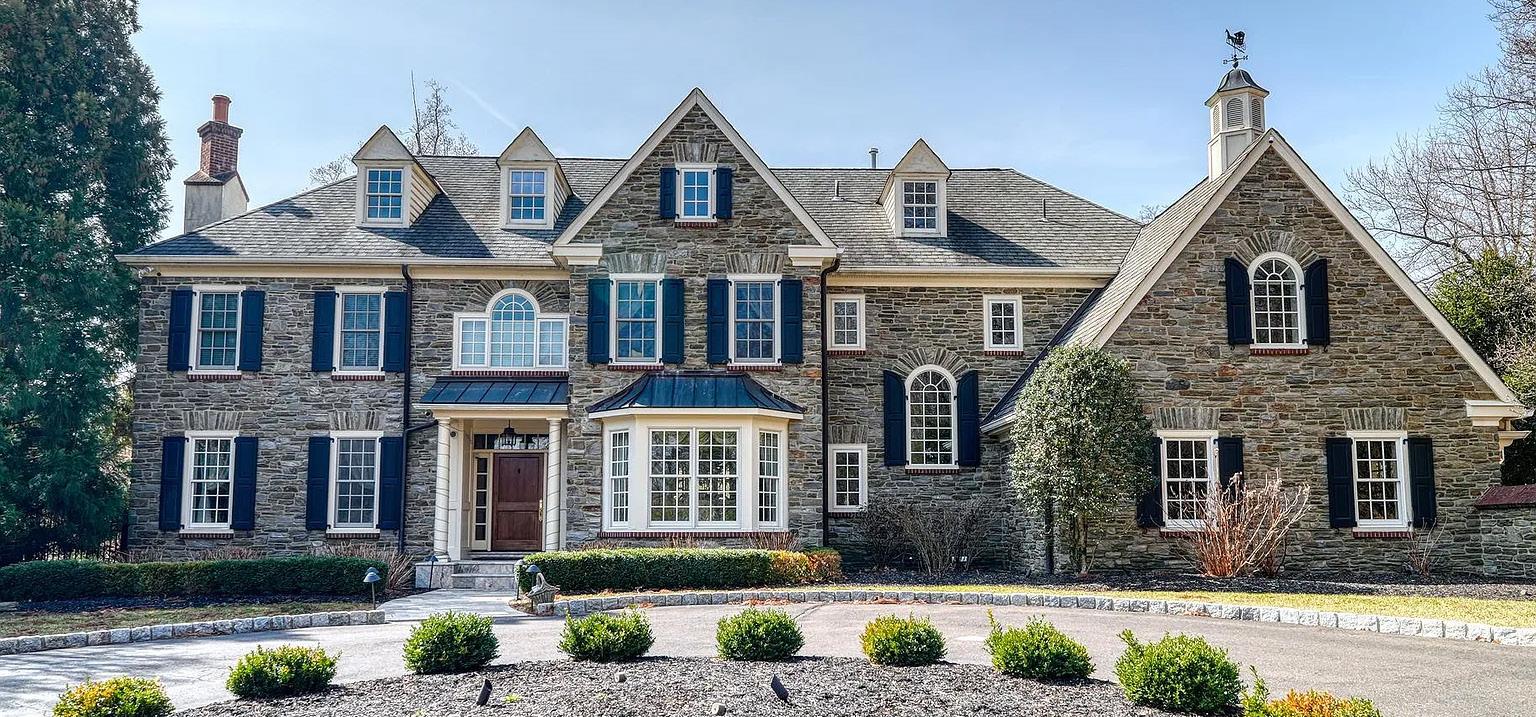
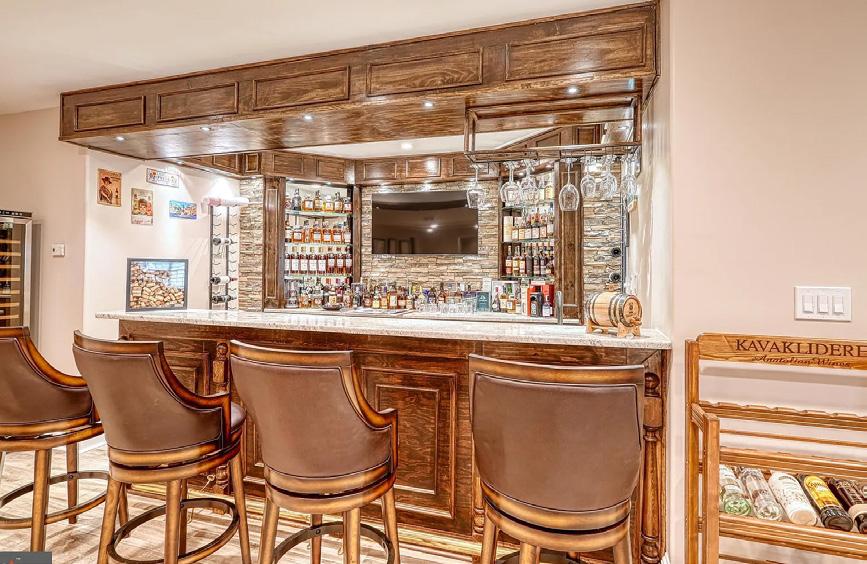
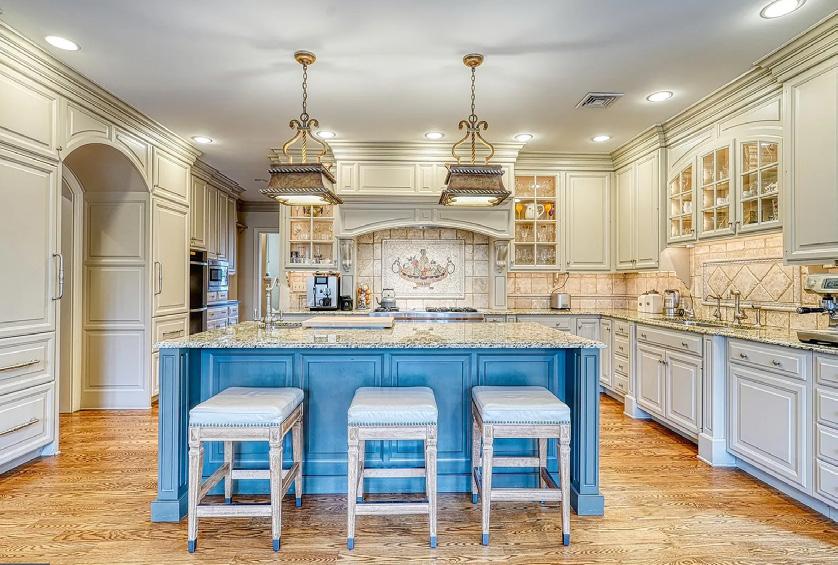





When you envision your dream home, 1106 Herkness comes to life. This 6,000 sq. ft. custom stone residence, built in 2005 by renowned builder David Betz, showcases exceptional craftsmanship, elaborate millwork, and gleaming hardwood floors throughout. Nestled in Pennock Woods among Abington’s finest estates, it blends timeless charm with modern luxury. Step inside to expansive, lightfilled spaces, a formal dining room for elegant gatherings, and a refined private office. The heart of the home is a grand family room anchored by a striking fireplace, flowing into a chef’s kitchen with premium appliances, granite countertops, and custom cabinetry. Upstairs, generously sized bedrooms offer comfort and privacy, with the primary suite serving as a serene retreat. The fully finished basement is an indulgent escape—complete with a wine cellar, gym, bar, and spa-like amenities. Outdoors, an expansive stone patio with fireplace invites year-round enjoyment under the stars. With potential for an additional 1,000 sq. ft. in the attic, this home offers space to grow. Close to top schools, upscale shopping, and cultural landmarks, 1106 Herkness isn’t just a house—it’s a lifestyle.

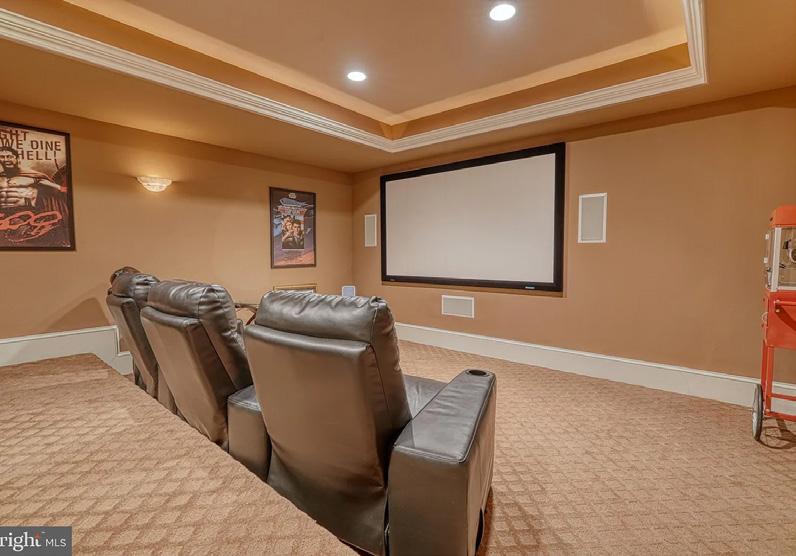

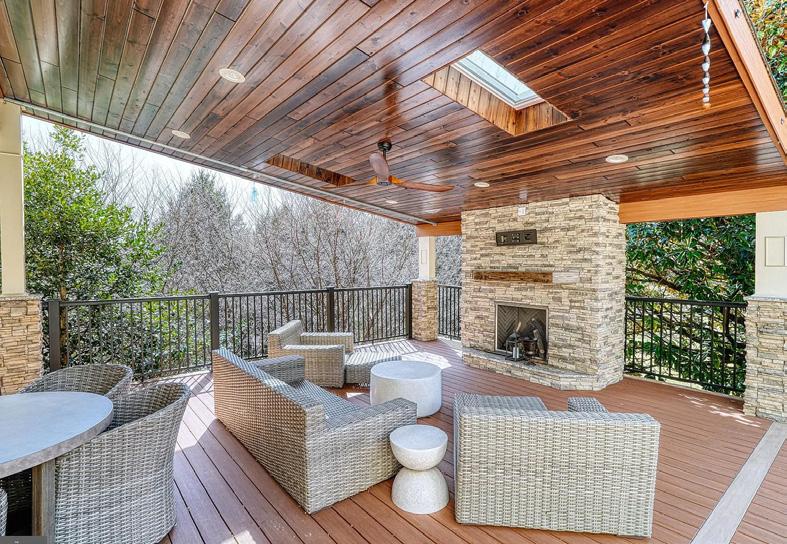



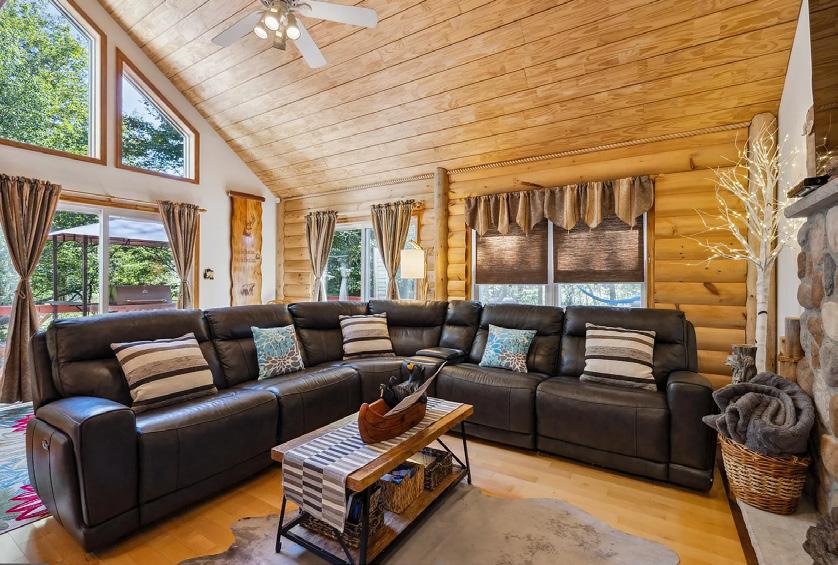
Discover your dream escape in this stunning Pocono Mountain log home on over half an acre, perfectly situated at the serene end of a lake with direct dock access and partial water views. Designed for year-round enjoyment, it blends rustic charm with modern luxury. Inside, handmade beams, hardwood floors, and curated décor create a warm, upscale feel. The spacious living room features a cozy propane fireplace, while the kitchen offers heated floors, premium appliances, induction cooktop, warming drawer, and a built-in espresso/cappuccino machine. Luxurious extras include a spa room with infrared sauna and massage chair. With 3 bedrooms, 6 beds, 2 loft pullouts, and a queen sleeper, it easily accommodates family and guests. Outdoor decks with seating, grill, and scenic lake views invite relaxation. Kayaks, pedal boat, and row boat are included. Enjoy community amenities—three lakes, beaches, boat launches, pools, fishing, and a clubhouse with bar and grill. Minutes from skiing, hiking, NASCAR Raceway, ATV trails, waterparks, golf, Kalahari Resort, and Camelback Mountain, plus attractions like Jim Thorpe and Bushkill Falls. Ideal as a vacation home, investment, or year-round haven—this property delivers lakeside living at its finest.


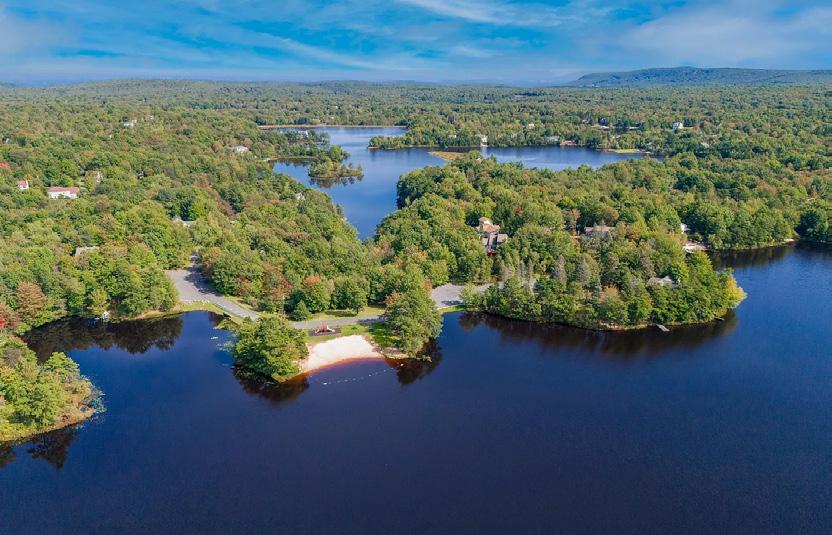


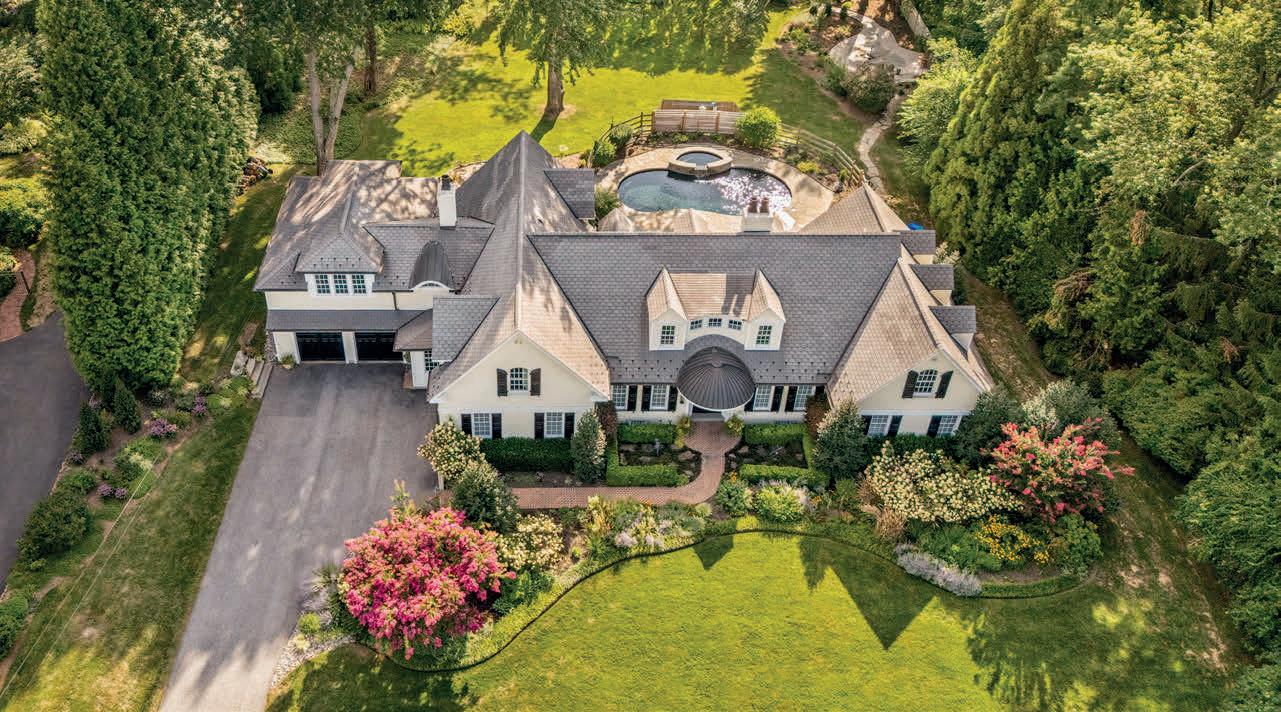
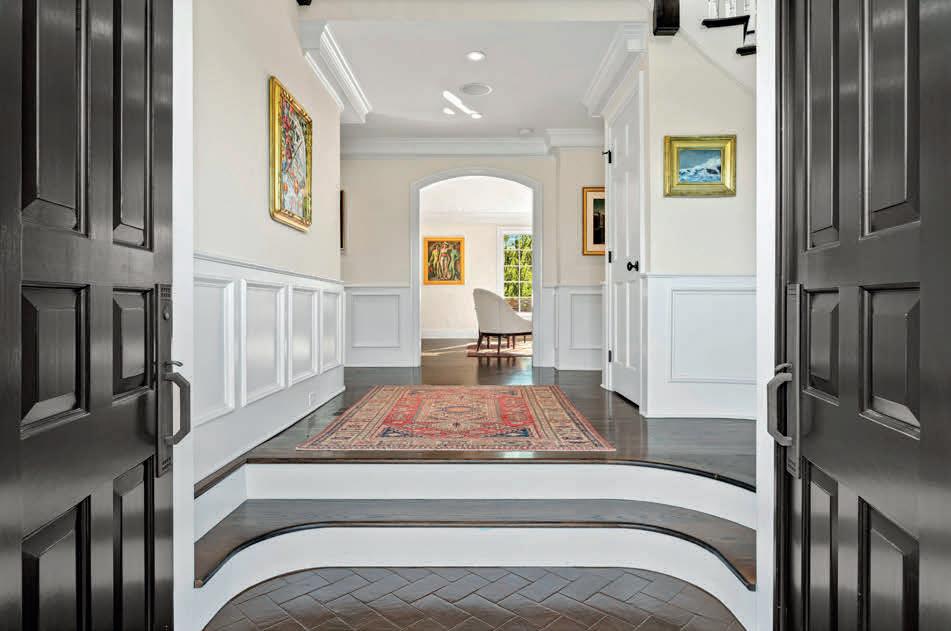


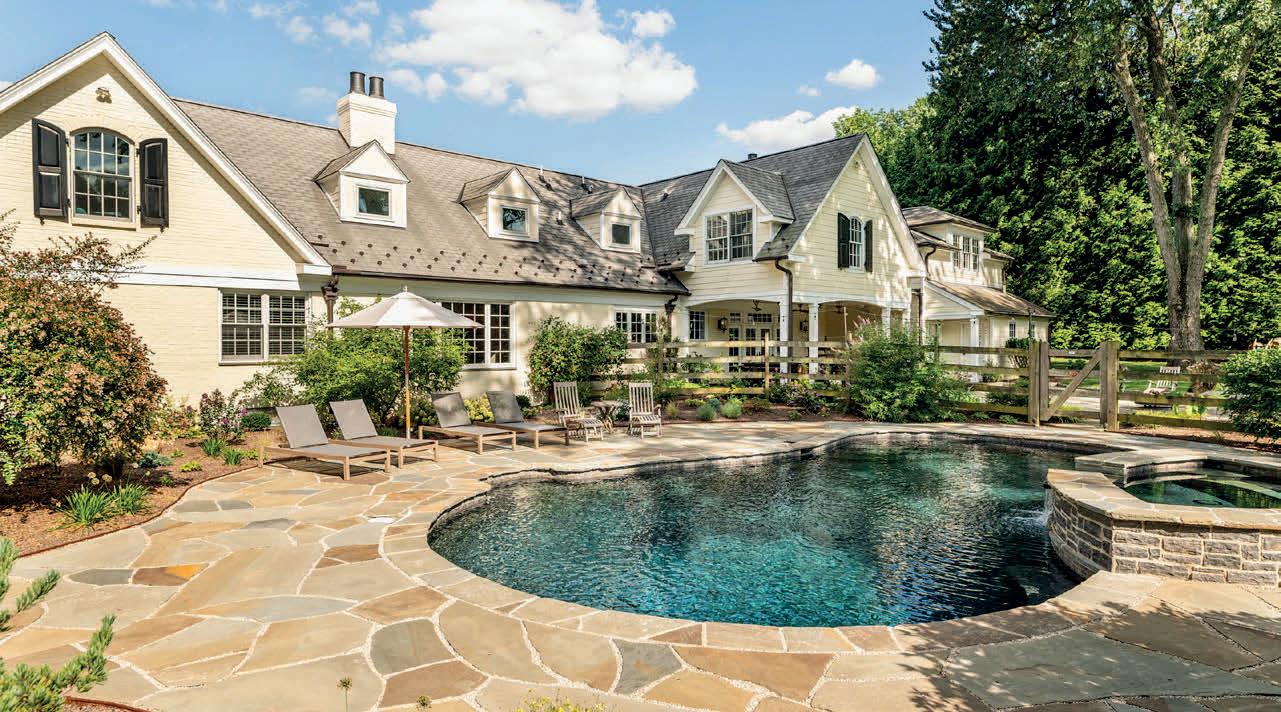
BERWYN, PA 19312 | 6 BEDS | 8 BATHS | 6,957 SQ FT
Nestled on a private 1.3-acre lot in a premier Berwyn, Easttown Township, this extraordinary residence combines timeless architecture, sophisticated interior styling, and state-of-the-art amenities. Originally purchased in 2003 the home has been completely rebuilt and redesigned in a series of renovations, including a major renovation and addition in 2013.
With 6/7 bedrooms and 7 full plus 2 half baths, the home’s thoughtful layout includes a first-floor primary suite with private office (7th bedroom) and five additional en-suite bedrooms. Inside, meticulous detail abounds with site-finished hardwood floors, two wood-burning fireplaces, custom cabinetry and millwork.
The chef’s kitchen is a showcase of design and function with a Carrera marble center island, leathered granite countertops, glass-front cabinetry (antique reclaimed glass), and high-performance appliances including a 48” Viking range with griddle and double ovens, Sub-Zero refrigerator, Miele dishwasher, Broan range hood (2023/24), and a copper farmhouse sink. Distinctive finishes such as Portland-made handmade tile backsplash, hand-painted brick flooring, and custom walnut pantry shelving elevate the space further.
Designed for entertaining, the home features a custom media room with a Sony digital laser projector and Anthem surround sound digital processor, a wet bar with wine cooler, dishwasher, and ice maker, and an impressive 1,200-bottle climate-controlled wine cellar with reclaimed Chicago brick tile flooring and low-voltage lighting. A Sonos sound system carries seamlessly throughout the interior and exterior, while a Control4 lighting and smart home system ensures effortless ambiance and convenience.
Outdoors, the property is a true retreat with a covered brick patio with belt-driven fans, a heated pool and spa (2024), and outdoor full bath and changing area, a wood-burning fire pit and seating area, a meditation garden with water feature and gas fire pit, and lush, magazine-worthy gardens designed by internationally recognized landscape architect and maintained by Longwood Gardens-trained horticulturists.
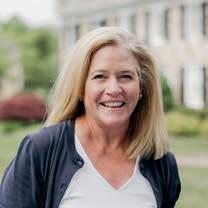
REALTOR ® | THE SUE FITZGERALD TEAM M: 610.209.9238 | O: 610.947.0408 susan.fitzgerald@compass.com | www.SueFitzgerald.com




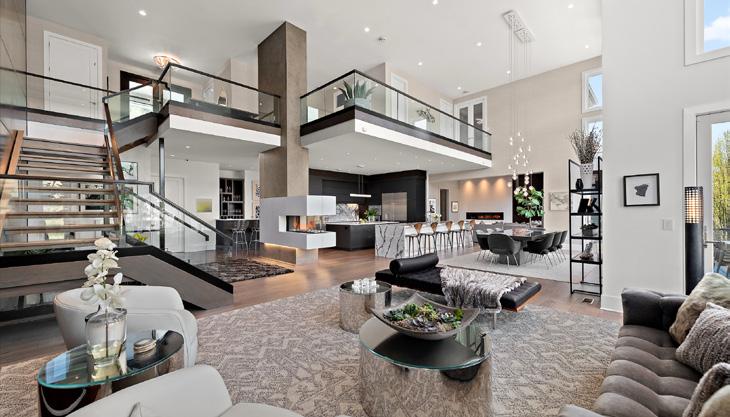
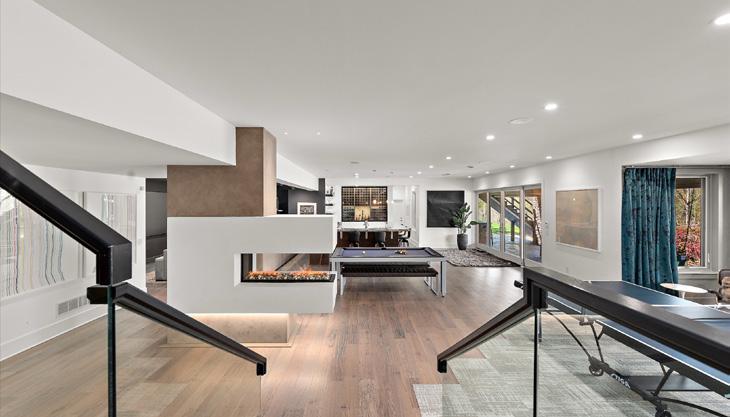








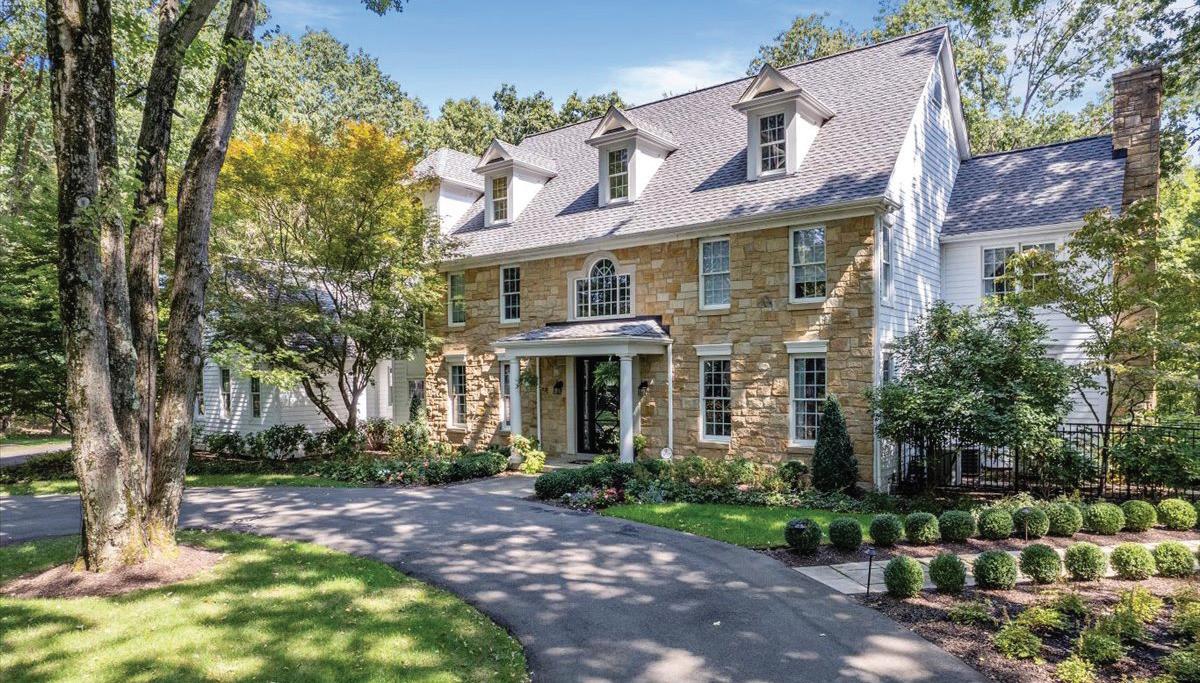
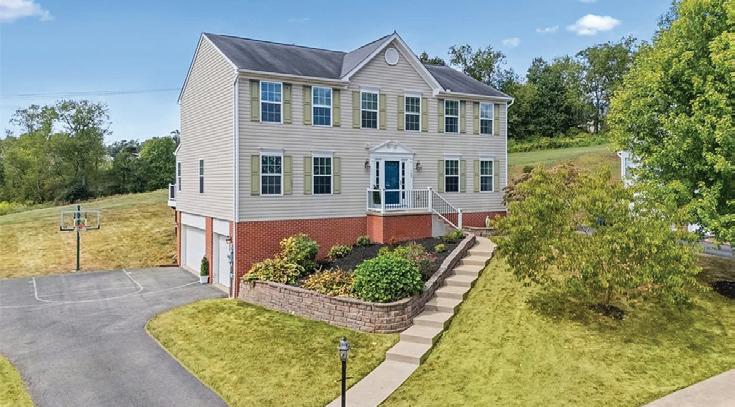
145 BRIGHTON LANE MARS, PA 16046
4 BD | 3 BA | 2,616 SQFT | $575,000
Spacious room sizes and a flexible floor plan offer versatile living options. Perfectly situated on a premium acre lot with a level backyard and 3 car integral garage. The highly desired, private outdoor living space features an expansive Trex deck and a custom firepit, perfect for relaxing while enjoying the views or hosting family and friends. Easy access to shopping, dining, and commuter routes. A must see! Call Leslie at 724-841-8465.
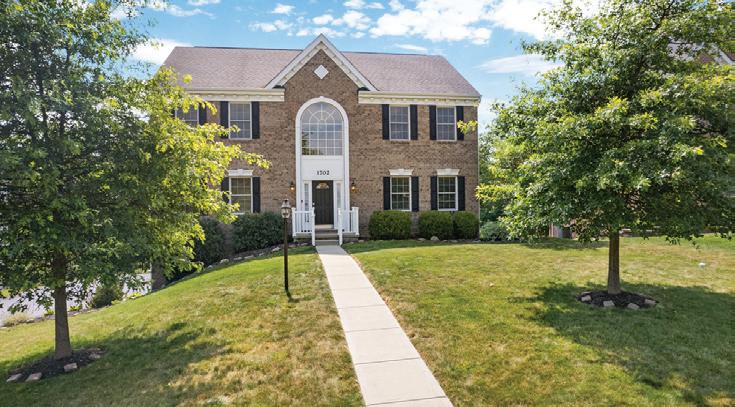
1702 S HAWTHORN COURT PITTSBURGH, PA 15237
4 BD | 4 BA | 2,958 SF | $729,900
Nestled on a quiet cul-de-sac, this property features a fenced yard, expansive Trex deck, and covered patio— perfect for crisp fall evenings. Inside, you’ll find a spacious, light-filled floor plan with neutral tones and polished floors. The walk-out lower level is a true bonus, complete with a full wet bar and flexible living space.Thoughtfully maintained and framed by mature landscaping, this home blends indoor comfort with timeless seasonal charm. Call Media at 724-816-0881.
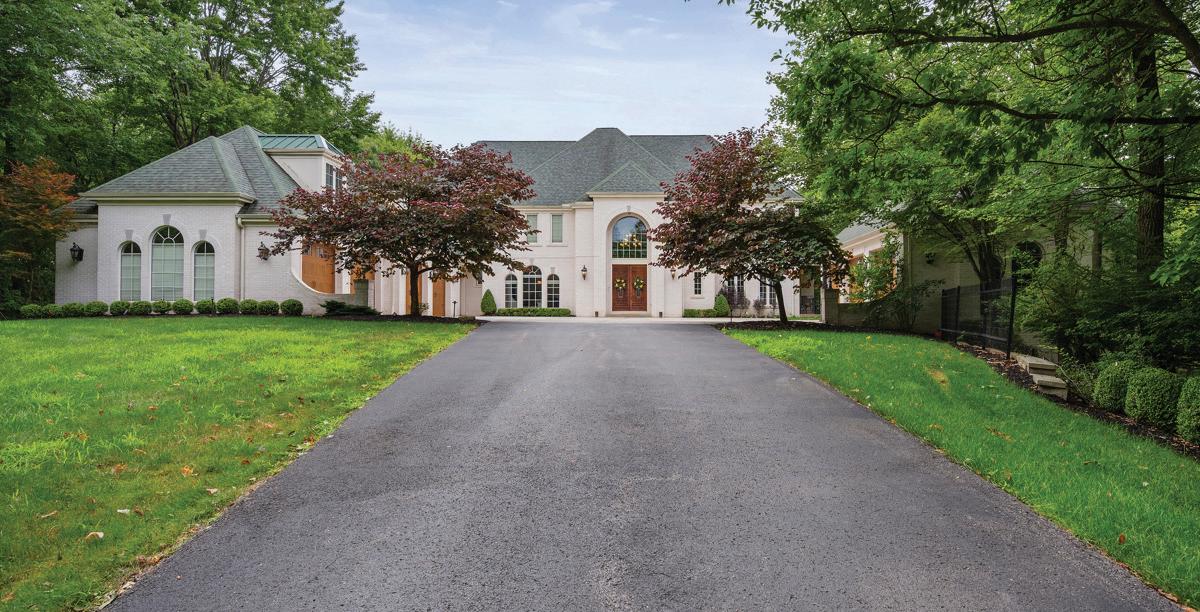
904 CHAMPLAIN PLACE
ADAMS TWP, PA 15044
6 BD | 7 BA | 5.54 AC | $2,900,000
Tucked away on 5.54 ultra-private acres in Treesdale, this timeless estate offers unmatched seclusion and luxury. Mature trees surround a resort-style outdoor space featuring a saltwater pool, hot tub, and a covered entertaining area with heaters, retractable screens, and a full outdoor kitchen—perfect for seamless indoor-outdoor living. Inside, this 6-bed, 7-bath showplace includes an updated gourmet kitchen, a finished third level with flexible space, and a fully remodeled lower level. The custom, temperature-controlled wine room is a true centerpiece, joined by a wellness room, hobby room, stylish bar, and walk-up access with a stacked washer/dryer for pool essentials. A richly paneled grand study offers a fireplace, backyard views, and outdoor access. The reimagined primary suite serves as a luxurious retreat with spa-like finishes. Through the trees, the green of Hole 13 on the Grove Course at Treesdale quietly reveals a scenic, serene backdrop. Privacy and tranquility await! Call Kim at 724-316-3124.

102 CLARKS LANE MARS, PA 16046
3 BD | 1.5 BA | 0.68 AC | $279,000
Location, Location, Location! Enjoy this well maintained and updated 3 Bed, 1.5 Bath home on quiet park like wooded lots in Mars. The main level features LVP flooring and a spacious living room open to the kitchen with oak cabinetry, laminate countertops, under cabinet lighting plus Bonus workstation. Enjoy the covered deck year around. Walk to restaurants, shopping, the library and more. Call Megan at 724-316-1532.
406 BLACKSTONE LANE ADAMS TWP, PA 16046 6 BD | 7 BA | 6,989 SF | $3,290,000
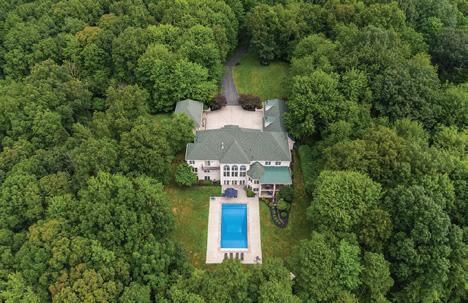
Stunning custom-built home on 11 picturesque acres in Mars. This stately white brick estate features a 4-car attached & 3-car detached garage, offering luxury & space in a nature-filled setting. The openconcept main level provides a large gourmet kitchen, dining room, morning room & butler’s pantry. The great room impresses with a two-story ceiling, gas fireplace, & wall of windows overlooking the pool & private yard. The den boasts built-ins, gas fireplace & closet space while sharing a private balcony with the living room. Laundry & mudroom are located next to the garage entrance. Follow the curved staircase upstairs to the serene owner’s suite & bath. Richly appointed with a fireplace, tray ceiling, walkin closet, spa bath & balcony. Additional bedrooms & bathrooms complete the upper level. The finished lower level includes a theater room, TV area, kitchenette, flex space, full bath & walk-out access to the pool. A perfect blend of elegance, privacy, and functionality. Call Kim at 724-316-3124.


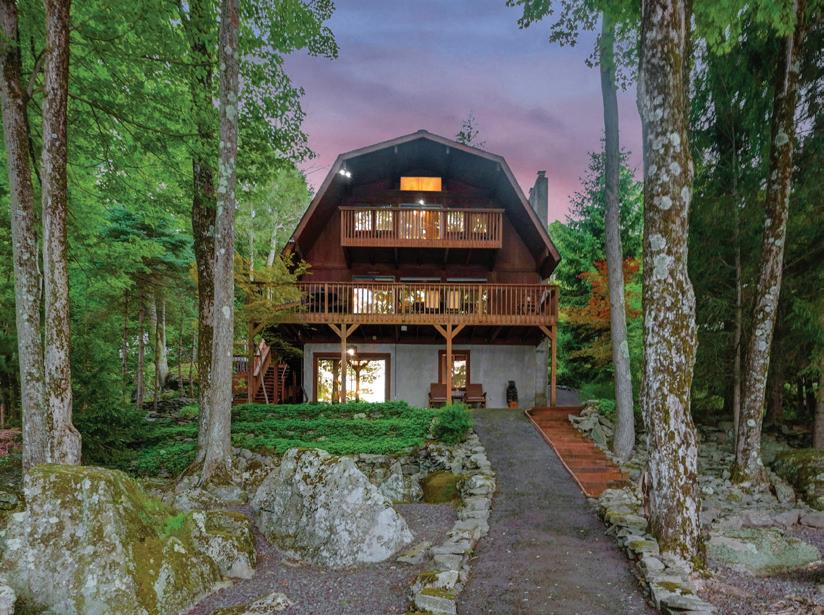
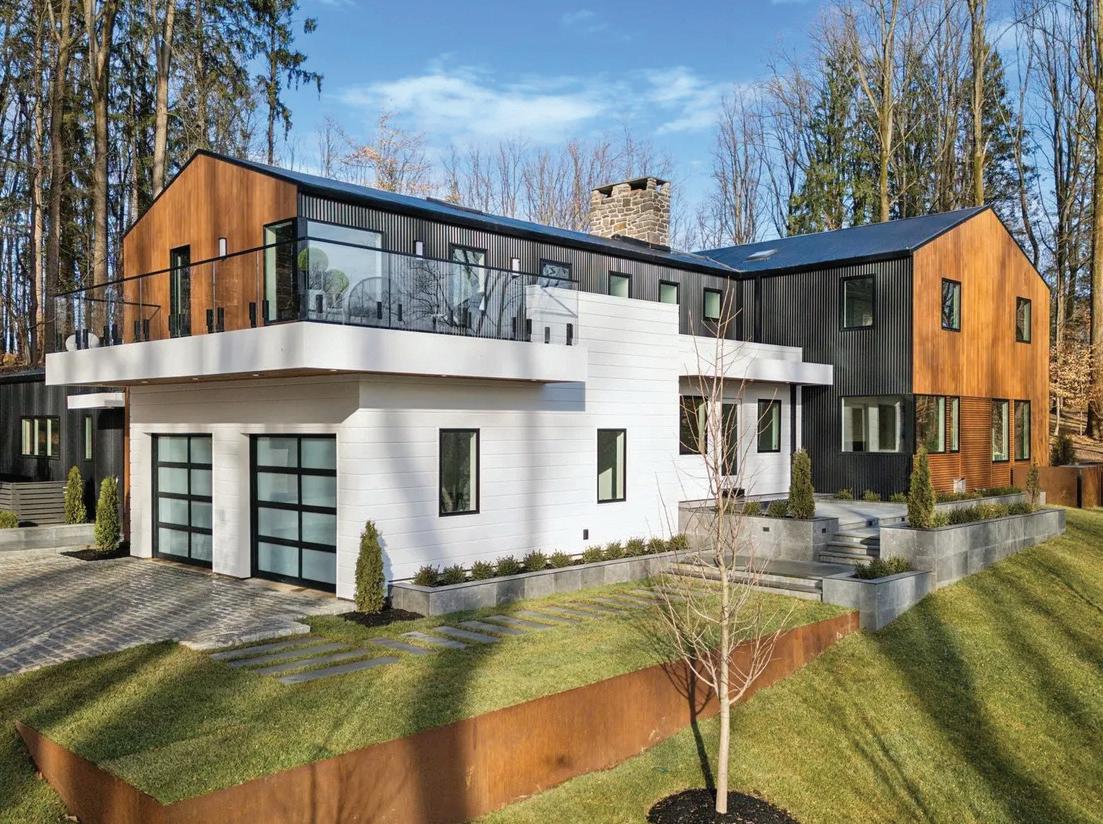
Cover Home: 1106 Herkness Drive, Meadowbrook, PA Val + Alexander Shulzhenko


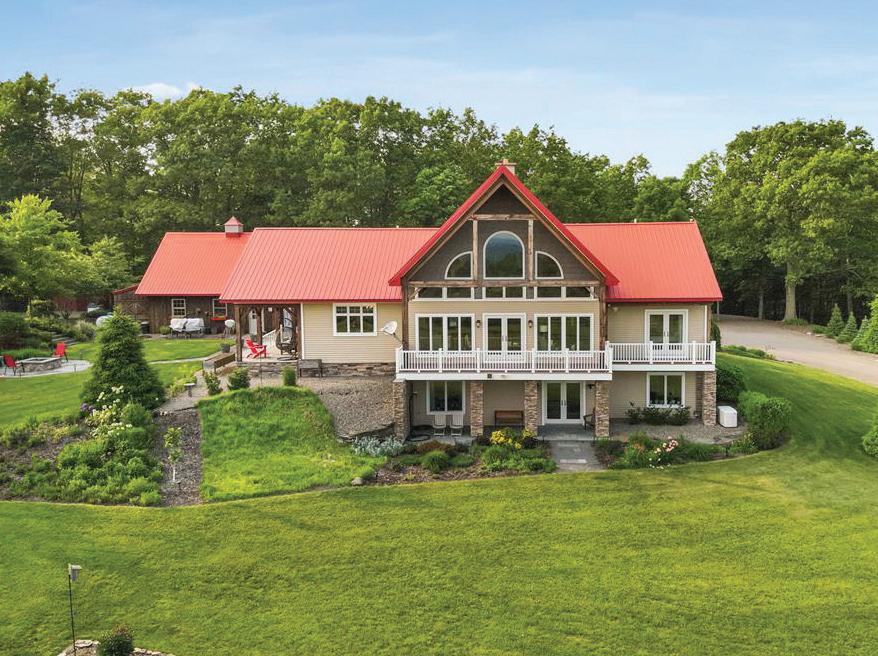
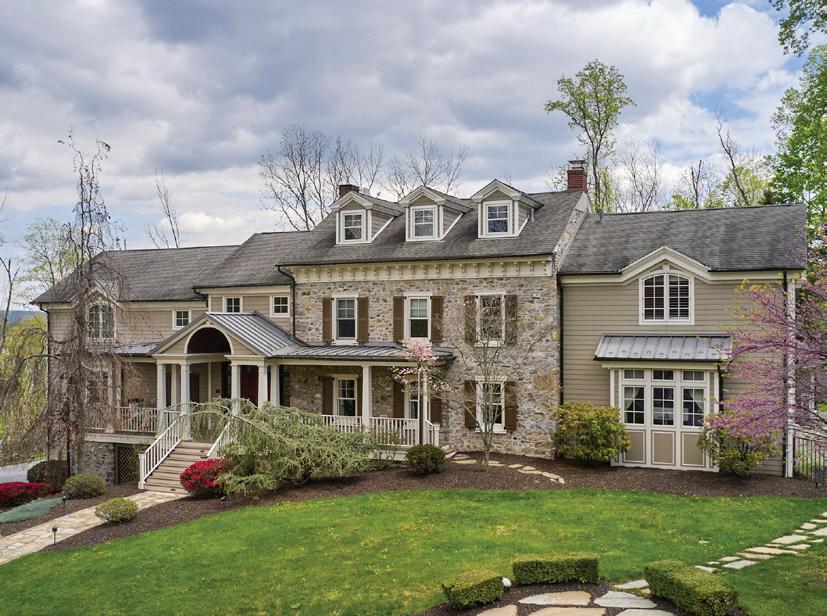
509 WHEATFIELD LANE, NEWTOWN, PA 18940
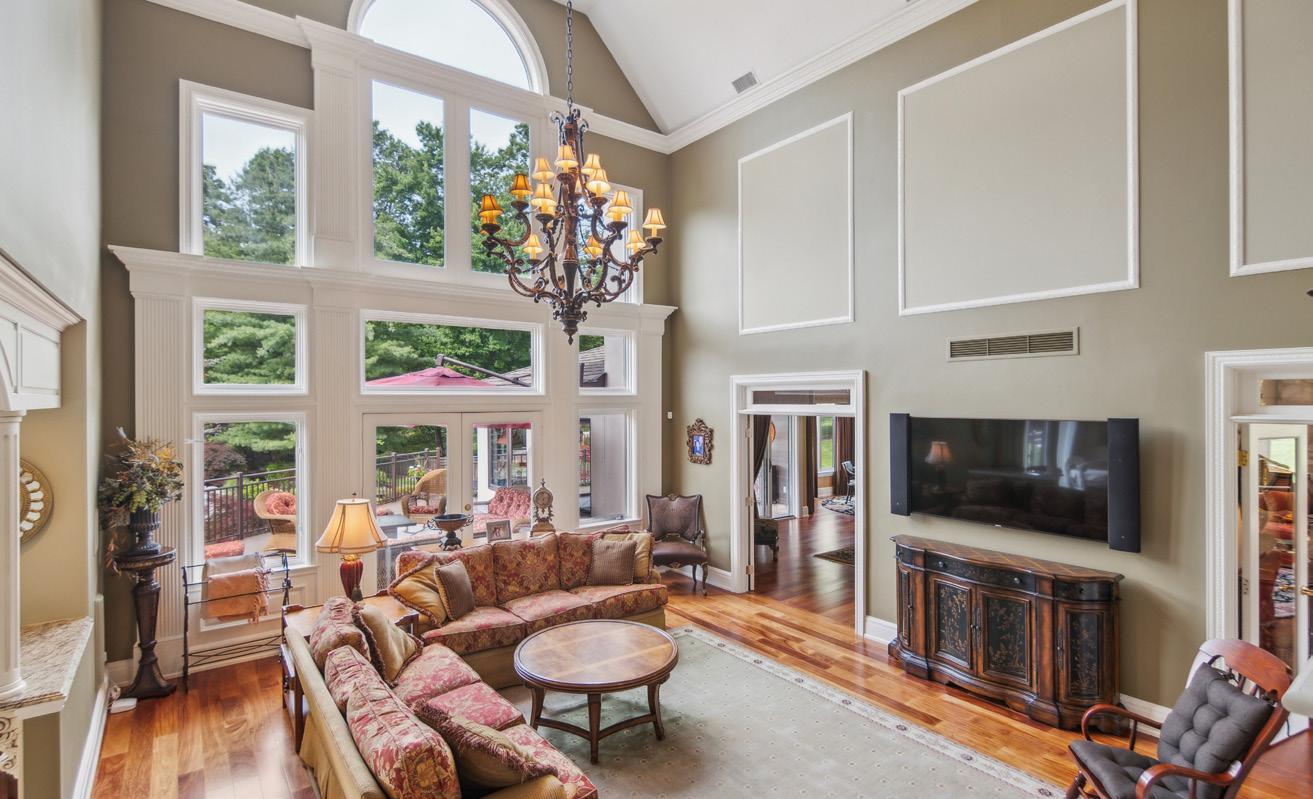
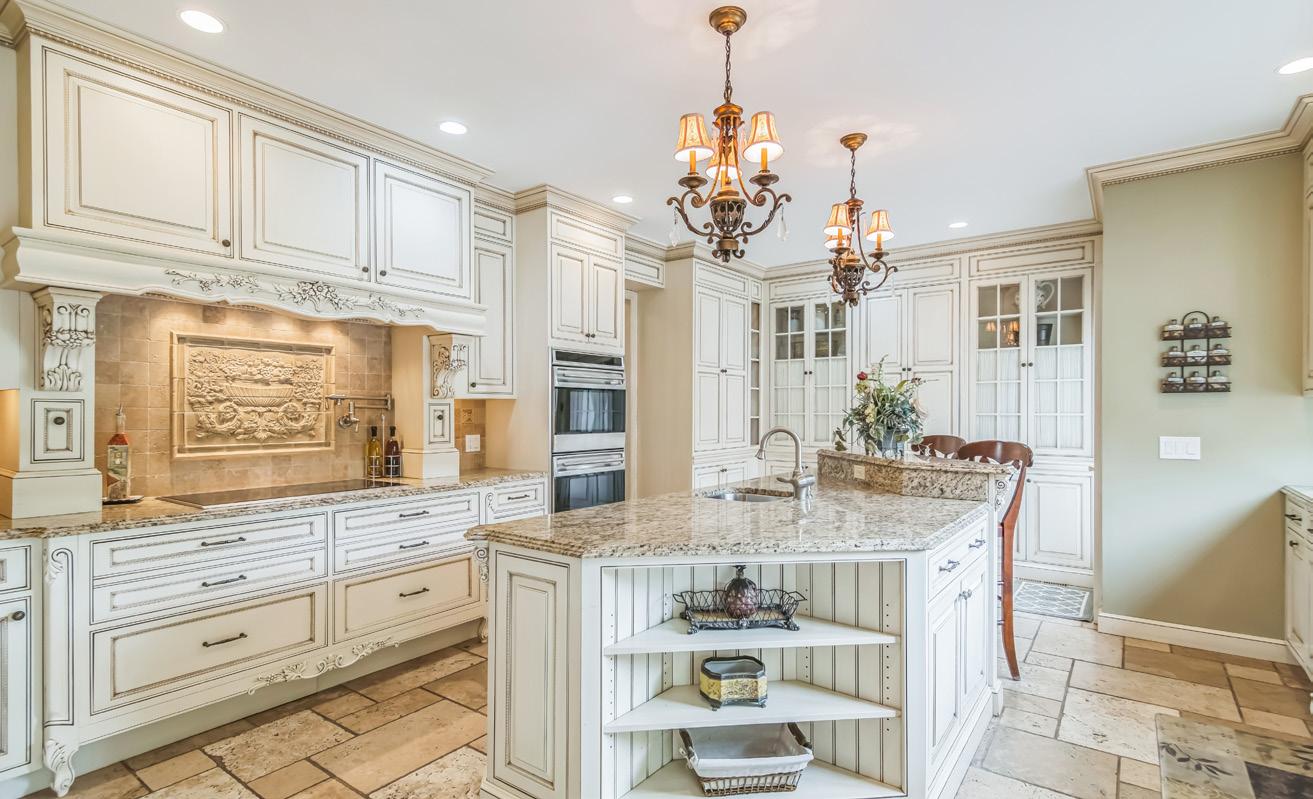
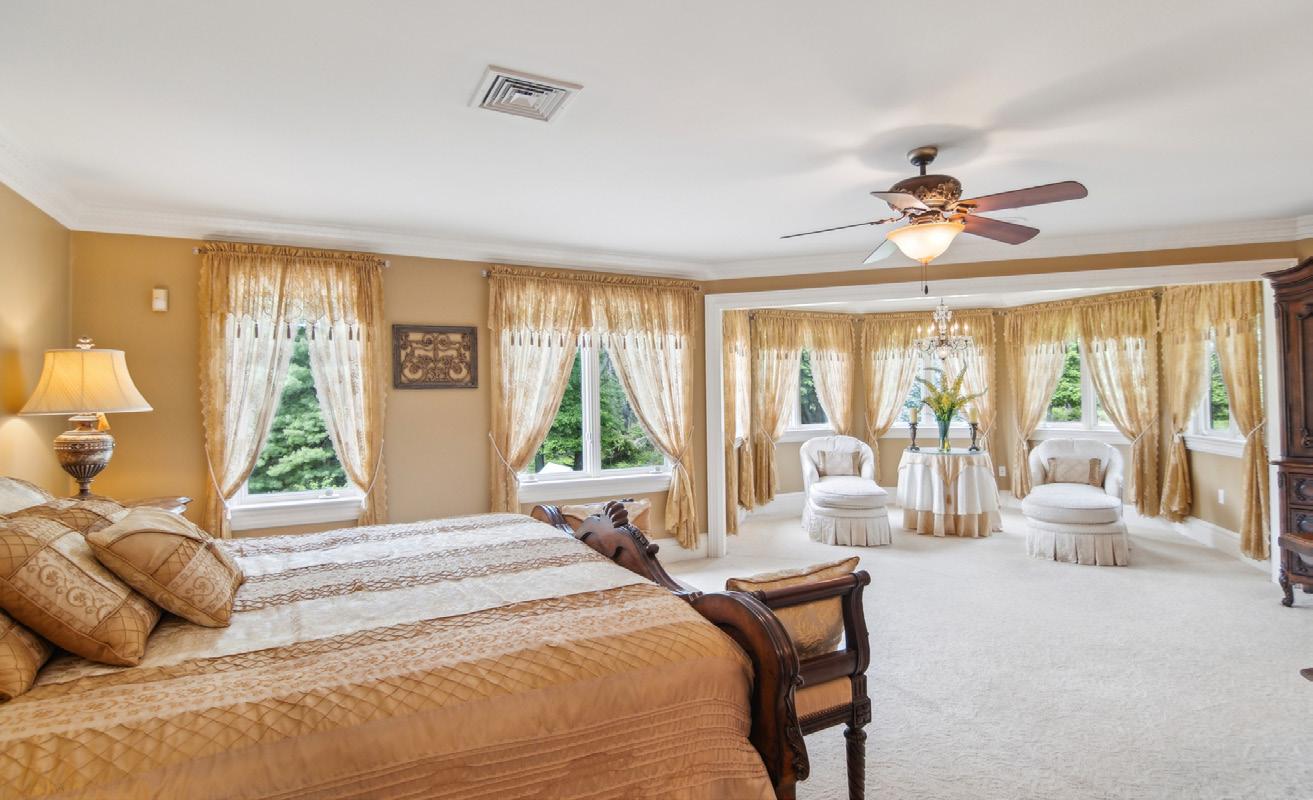
6 BEDS | 5.5 BATHS | 9,686 SQFT | $2,900,000
9686 SQFT INCLUDES THE BASEMENT 1008 SQFT
Welcome to 509 Wheatfield Lane, a truly extraordinary estate tucked away on 3.32 picturesque acres in the prestigious Timber Ridge community of Upper Makefield Township. Located at the end of a quiet cul-de-sac in the awardwinning Council Rock School District, this impressive home blends architectural elegance, modern luxury, and resortstyle amenities. A sweeping circular Governor’s driveway leads to a stately covered stone portico, setting the tone for what awaits inside.
Enter the grand two-story foyer, where limestone flooring, a floating staircase, and intricate millwork make a striking first impression. To the right, the formal living room features hardwood floors, a two-sided stone gas fireplace, and a rounded alcove—ideal for a piano or seating area. Across the foyer, the banquet-sized dining room showcases extensive moldings, hardwood flooring, and a dramatic chandelier, perfect for hosting gatherings. The recently remodeled kitchen is a chef’s dream, designed for both beauty and function. Custom cabinetry with smart storage, a two-level center island, built-in espresso station, Wolf double ovens, upgraded cooktop, two cabinet-fronted Miele dishwashers, and two Sub-Zero refrigerator/freezers are complemented by limestone flooring, which extends into the dining area. An informal dining area with built-ins opens to a newly remodeled deck. Nearby, the well-appointed main floor laundry room includes a laundry chute from upstairs.
The dramatic two-story family room features a soaring stone fireplace and a wall of windows that fill the space with light. Adjacent, the game/billiards room offers a second stone fireplace and curved alcove for cards or conversation. A spa room with built-in high-end spa adds a relaxing escape. The main level also features a conservatory with vaulted ceilings and access to the deck—ideal as-is, or easily converted into a first-floor bedroom suite or in-law suite. A beautifully updated powder room completes this level.
Upstairs, the primary suite is a luxurious retreat with a serene sitting area in a turret, private office/sitting room, expansive walk-in closets, and a spa-like bathroom with jetted tub set in a dramatic alcove. Three additional bedrooms each have

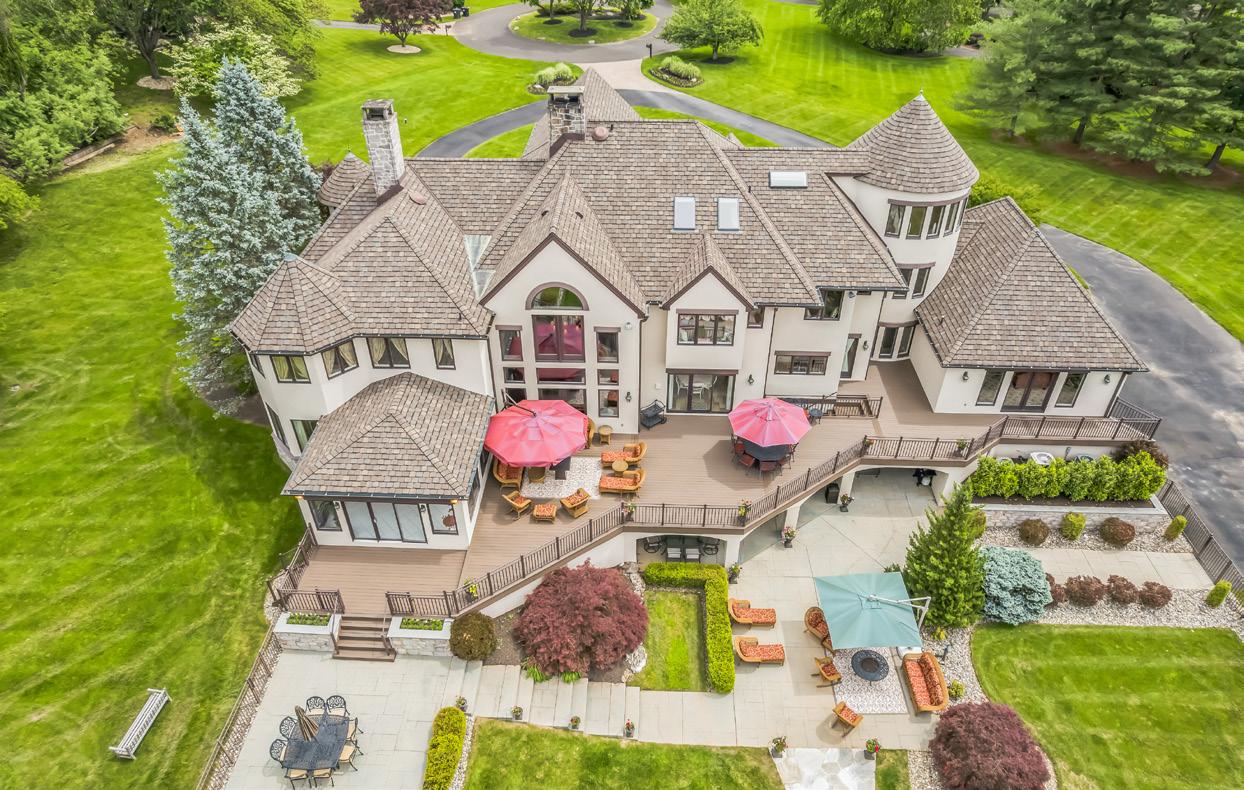
walk-in closets; two share a Jack and Jill bath, and one enjoys a private ensuite. Also on this level is a large multipurpose room, considered the fifth bedroom, currently used as an exercise room, and offering roughin plumbing for a full bathroom. A private third-floor suite includes a spacious bedroom with sitting area, full bath, walk-in closet, and attic access—perfect for guests, in-laws, or an au pair. The finished lower level is built for entertaining, with a custom home theater (seating included), a second game room, full bath, sauna, and walk-out to the


backyard. There’s also ample unfinished storage space in basement area. Step outside to your private resort: a heated in-ground pool with a winding rock “creek,” thrilling water slide, and hidden cave. A separate spa area, multiple patios, and a covered outdoor lounge complete this outdoor oasis. Every inch of this remarkable property reflects luxury, quality, and thoughtful design. If you’ve been searching for an Upper Makefield estate offering privacy, prestige, and unparalleled lifestyle amenities—this is the one.

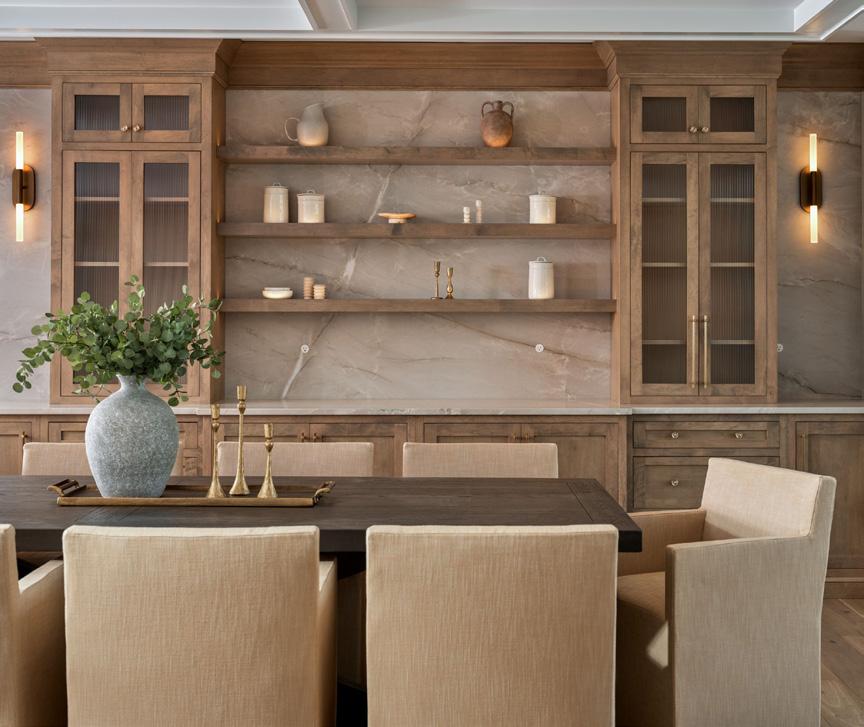


At Bella B Home Designs, full-service interior design is at the heart of what we do.
From concept to completion, we specialize in creating beautifully curated spaces tailored to your lifestyle. In addition to our design expertise, we offer comprehensive services in custom home builds and extensive renovations, guiding our clients seamlessly through every step of the process — from initial planning to final selections.
BBHD is an award-winning interior design firm based in Huntingdon Valley, PA, founded by Lead Designer & Owner Blair Britt, alongside her mother, BettyAnn Kraft, Creative Director. Together, this mother-daughter team shares a deep passion for creating thoughtfully designed, beautiful spaces. With over a decade of experience and more than 100 successfully completed homes. We invite you to visit our website at www.bellabhome.com to see some of our recent work and learn more about our process. Make sure to like us on all social platforms @bellabhomedesigns


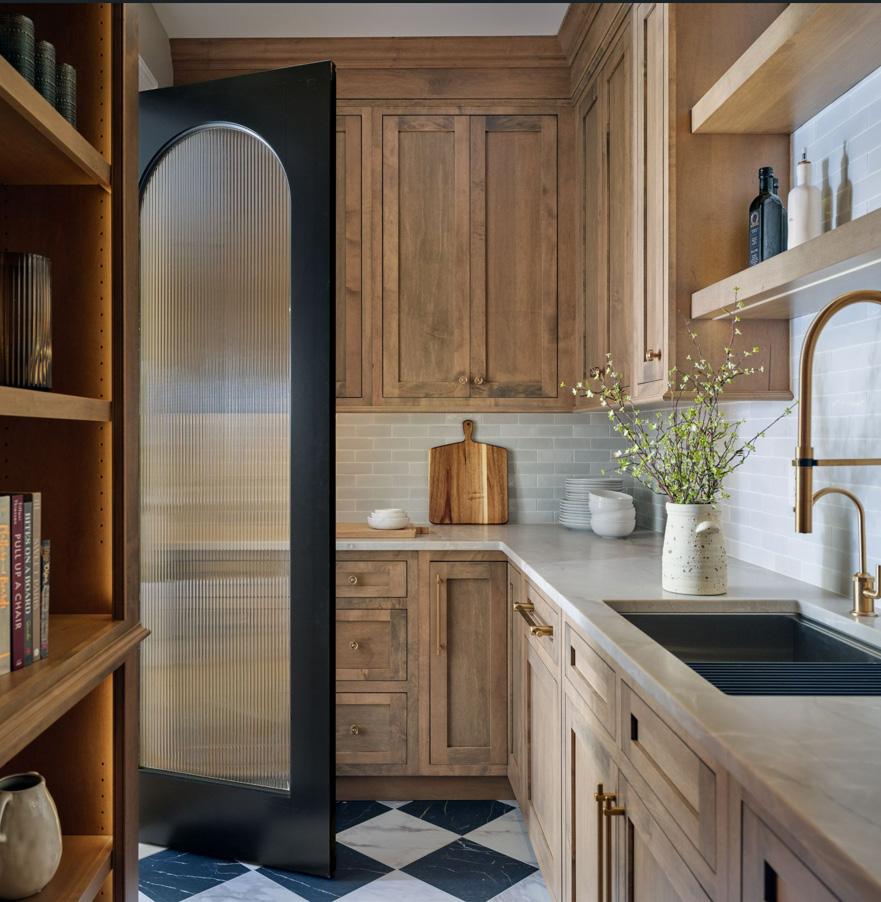

DETAILS ABOUT ROOMS:

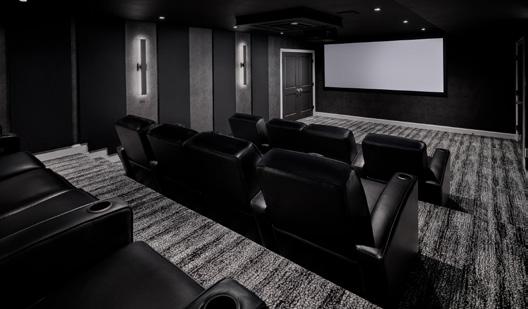
• Kitchen/Dining – Oak Cabinets, Quartzite Countertops, Reeded Glass & Stunning Lighting.
• Butler’s Pantry – Oak Cabinets, black and white checkered floors, monotoned tile to match the quartzite countertop, arch reeded swing door and the lights in the shelving make sure a cozy kitchen hideaway.
• Family Room - Just a simple two large sectionals for the entire family to be together, simplicity at its finest. Mixed with a stunning chandelier, marble fireplace and wall molding.
• Bar Lounge Room - Feels like it should be in a hotel or at a country club. They wanted a feel that was as if they were out and in a completely different space; not just another room with couches. Reeded paneling, mixed with warm grey tone wood cabinets, quartz countertops, stunning lighting and antiqued mirrors!
• Playroom – A dedicated playroom space that you can see right through the bar lounge room, color drenched in beautiful evergreen fog with a wallpapered ceiling that is charming.



Builder: Cipriani Remodeling Solutions
Designer: Bella B Home Designs
Photographer: Christian Giannelli AV: Innovative AVD
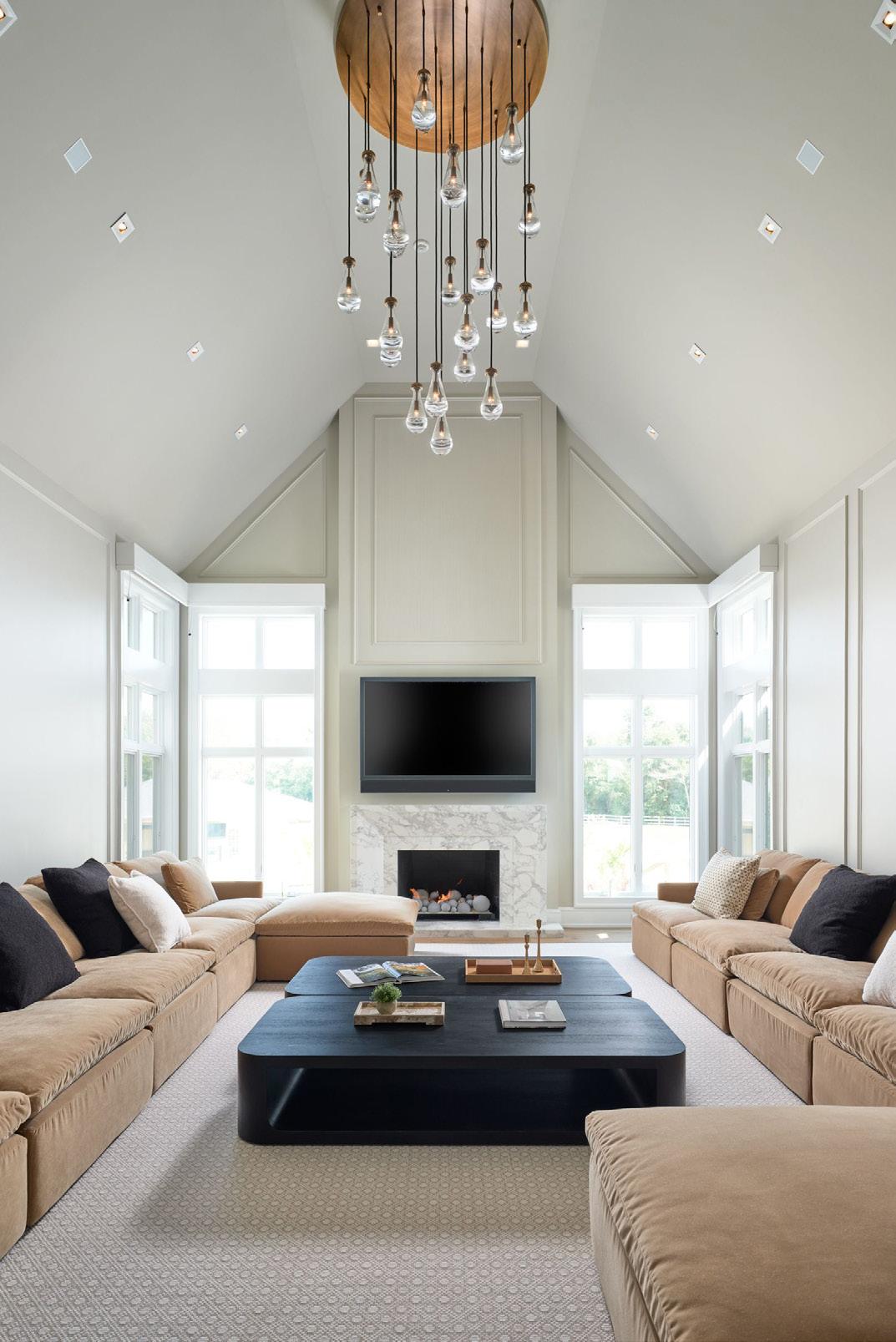
• Entry - Black and white checkered flooring mixed with large tear drop chandelier, wall molding, black doors through out the house, and a curved reeded bench.
• Guest Bedrooms - Four identical bedrooms made to feel like a boutique hotel. All painted in a different color; as well as headboards & rugs are a different color. Rounded reeded nightstands, rounded sconces, and new built-in closets that are like dressers, all meant to feel like a true getaway experience.
• Guest Wet Rooms – Two identical bathrooms, same large layout, same everything, again for that boutique hotel feel, it is like a getaway to Greece in each bathroom.
• His/Her Bathroom - A bathroom for each, both bathrooms feel different yet have similar aspects so that they also felt cohesive. Both are mixed with beautiful tile and timeless details. Her bathroom, is a stunning wet room to feel like a true spa experience.
• Media Room - A seat for everyone in the family and some extra room up front for the kiddos! Truly a mini movie theatre.
Blair Britt LEAD DESIGNER & OWNER | Bella B Home Designs
BettyAnn Kraft CREATIVE DIRECTOR | Bella B Home Designs
t 267-255-2791 | w www.bellabhome.com
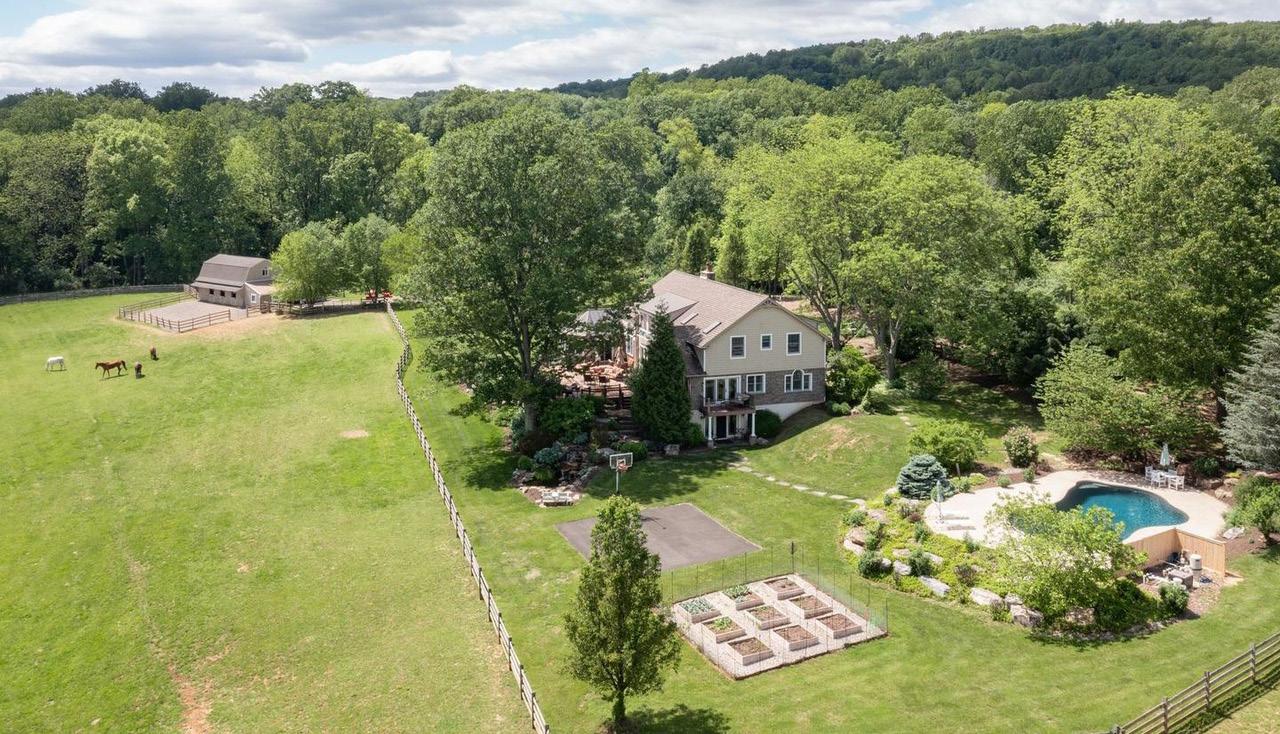
2965 ADAMS WAY, SPRINGFIELD TOWNSHIP, PA 18077
4 BD | 5 BA | 5,912 SF | 13.04 AC $2,000,000


Tucked into a private enclave of five distinctive properties, this 13+ acre gentleman’s farm offers privacy, long-distance views, and flexibility for equestrian living or future transformation into a boutique vineyard, orchard, or creative retreat. The Craftsmaninspired home blends contemporary country elegance with warm, natural finishes and abundant windows that frame the ever-changing countryside. The main level offers a vaulted foyer, office with deck access, and a dramatic living room with 2-story windows, woodburning fireplace, and open flow to the dining room and multi-tiered deck-ideal for indoor-outdoor entertaining. The kitchen features granite countertops, Bosch appliances, island propane cooktop, and breakfast area with wet bar, beverage fridge, and patio access. A serene main-floor primary suite includes balcony, spa bath, and dressing room. Upstairs are 3 spacious bedrooms with exceptional views, 2 full baths, and a cozy loft family room.


Michael J. Strickland
GLOBAL REAL ESTATE ADVISOR
Kurfiss Sotheby’s International Realty Mobile: 610.324.1457 | Office: 215.794.3227
Website: www.MichaelJStrickland.com
Email: strickland@kurfiss.com

5 BD | 2.5 BA | 2,497 SF | 79.87 AC $1,995,000
At the end of a wooded drive, this c.1835 plaster-over-stone farmhouse crowns Kintner Hill near the Delaware River. Set on 80 conserved acres, including a 5-acre building envelope, the property offers a rare balance of history, charm, and modern comfort. A stately stone bank barn completes the picture of a classic Bucks County farmstead. Inside, period details include Moravian tile floors, exposed beams, original fireplaces, and hand-crafted windows. The remodeled kitchen features soapstone counters, farmhouse sink, induction range, and radiant tile floors extending into a sunlit laundry/mudroom and covered porch. Living spaces open seamlessly to a 500sf patio and gardens, creating an ideal indoor-outdoor flow. The main level includes a guest suite, while upstairs you’ll find the primary suite, three additional bedrooms, and a half bath. With paddocks, wooded trails, a stable complex, and proximity to Bucks County Horse Park, this is a quintessential equestrian retreat just 90 minutes from NYC or Philadelphia. 408 KINTNER HILL ROAD
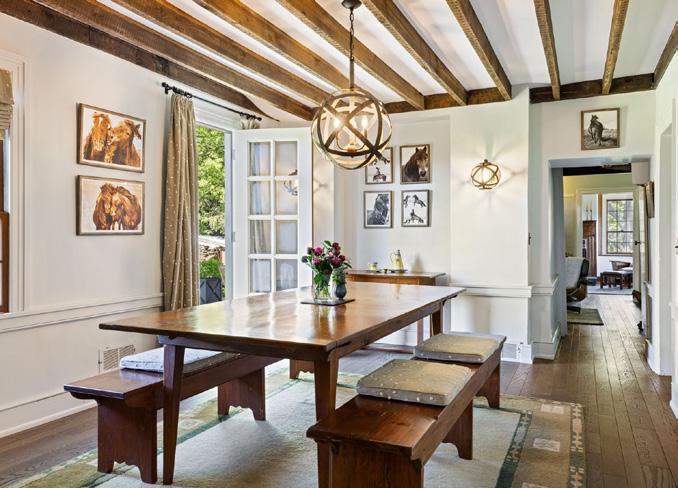
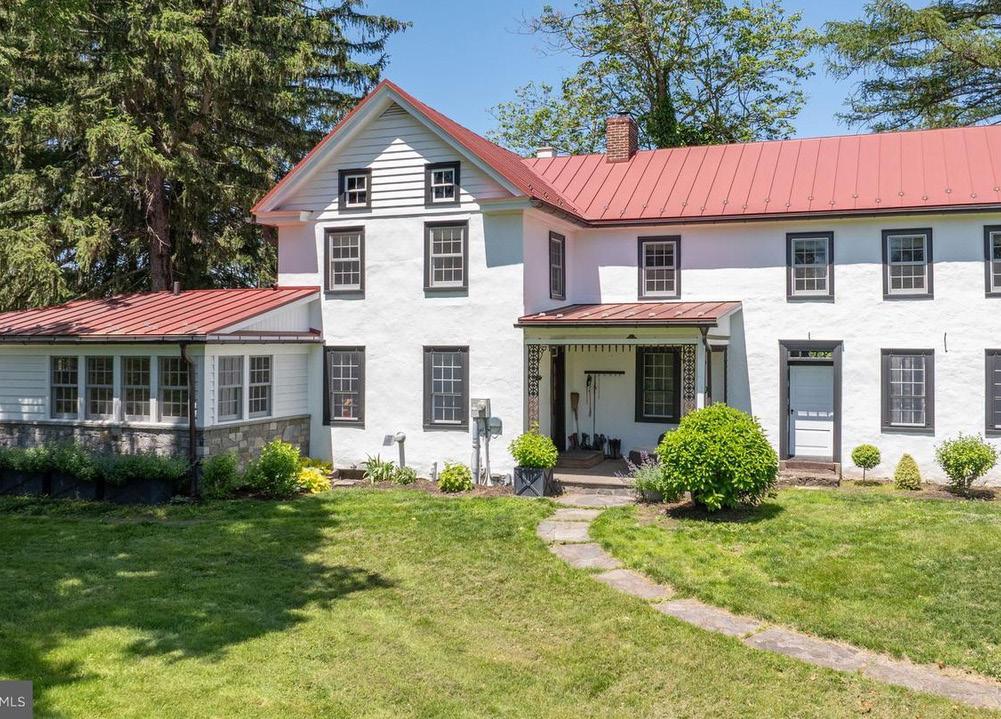




The Brandywine Valley and Main Line regions of southeastern Pennsylvania represent desirable residential areas for discerning homebuyers seeking luxury living within reach of Philadelphia. These historic corridors offer an exceptional blend of architectural heritage, natural beauty, and sophisticated amenities that have attracted high-profile families for generations.
The Main Line stretches westward from Philadelphia along the historic Pennsylvania Railroad route, encompassing prestigious townships including Ardmore, Bryn Mawr, Haverford, Radnor, and Villanova. The Brandywine Valley extends further west and south, encompassing areas like Chadds Ford, Kennett Square, and West Chester. Together, these regions offer luxury homebuyers approximately 30 miles of prime real estate characterized by mature trees, rolling terrain, and meticulously preserved historic character.
Villanova stands as the crown jewel of Main Line luxury living, with a median household income exceeding $200,000. The tree-lined streets feature grand colonial and Tudor-style estates, many dating to the early 20th century. Properties here command premium prices due to proximity to Villanova University and exceptional public schools.
Radnor Township offers similar prestige with slightly more privacy, featuring larger lot sizes and custom-built homes that often exceed $2 million. The area’s Radnor Hunt Club and proximity to Valley Forge National Historical Park add to its appeal for luxury buyers seeking both exclusivity and recreational opportunities.
In the Brandywine Valley, Chadds Ford represents the pinnacle of luxury country living. This historic area, famous for its connection to artist Andrew Wyeth, features sprawling estates on multi-acre lots with stunning valley views. Properties here often incorporate stone construction and traditional Pennsylvania farmhouse architecture, appealing to buyers seeking authentic regional character.
West Chester has emerged as a particularly attractive option for homebuyers seeking value and growth potential. The borough’s revitalized downtown offers sophisticated dining and cultural amenities, while surrounding townships feature new luxury developments and renovated historic properties. The area provides excellent access to both Philadelphia and Wilmington, making it ideal for executive commuters.
Kennett Square, known as the “Mushroom Capital of the World,” has transformed into a luxury destination with its thriving arts scene and proximity to Longwood Gardens. New luxury developments here offer modern amenities while maintaining the area’s agricultural heritage and small-town charm.
The luxury market in both regions has shown remarkable resilience, with properties maintaining strong values even during economic uncertainty. The combination of limited inventory, historic preservation restrictions, and continued demand from Philadelphia-area executives ensures longterm appreciation potential.
Buyers should expect to invest between $1 million and $5 million for premier properties, with the most exclusive estates commanding significantly higher prices. The region’s commitment to preserving green space and historic character provides additional assurance that property values will remain protected.


5 Beds | 3.5 Baths | 3,160 Sq Ft | Offered at $824,000

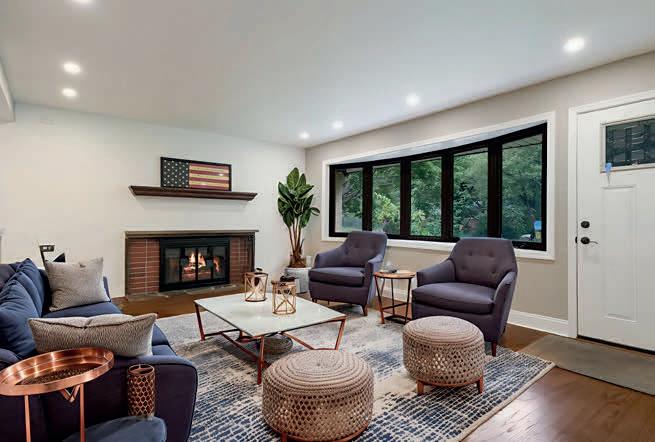

Stunning Fully Renovated 5-Bedroom Rancher with In-Law Suite and Pool in Award-Winning Rose Tree Media School District! Welcome to this beautifully expanded and completely renovated 5-bedroom, 3.5-bath ranch-style home that offers an ideal blend of luxury, functionality, and space. The heart of the home is the spectacular oversized eat-in kitchen, a true chef’s dream featuring high-end white cabinetry, a large center island with built-in sink and microwave, quartz countertops, ceramic flooring, wall oven, and an abundance of cabinets and prep space—perfect for entertaining! The spacious living room offers warmth and charm with its gorgeous stone fireplace and seamless flow into the open floor plan. Gleaming hardwood floors run throughout the main level, which includes three well-sized bedrooms and a beautifully updated hall bath. A private rear master bedroom addition offers a spa-like en-suite bath with a jetted tub and direct access to the rear deck—your personal retreat! This home also features a versatile side in-law suite with its own full bath, laundry area, and separate entrance—perfect for multigenerational living, guests, or a home office. The expansive rear family room includes sliders that lead to a large deck overlooking the fully fenced backyard and oversized in-ground pool—a private outdoor oasis! The full finished lower level offers even more space with a powder room, additional laundry hookups, and flexible living options. Newer electric service, recessed lighting, ceiling fans in every room, and meticulous updates throughout ensure comfort and peace of mind. All this in a prime location—close to shopping, major highways, the train, and within the top-rated Rose Tree Media School District. This is the one you’ve been waiting for!






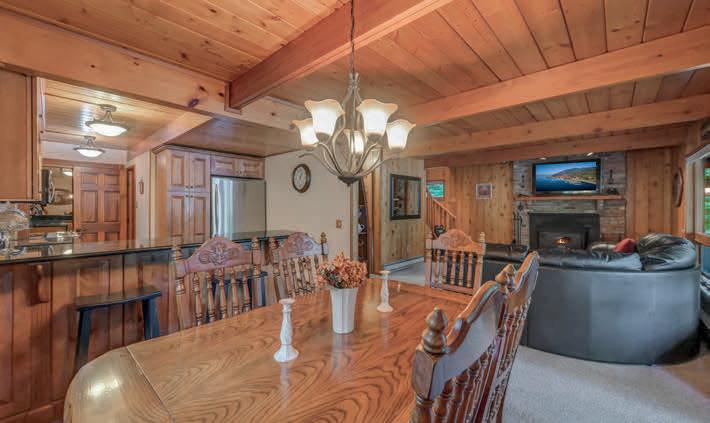

1208 LAKEVIEW DRIVE W, LAKE ARIEL, PA 18436
$1,149,000 | 4 BEDS | 3 BATHS | 1,955 SQ FT
Exceptional craftsmanship is evident from the post and beam construction in this gorgeous Lindal Cedar home. Enjoy stunning views of Roamingwood Lake from multiple vantage points. Every detail of this home reflects the owners’ meticulous care and affection. With 81 feet of deep-water shoreline, this property offers an oversized dock- perfect for any water sports enthusiast. The spacious home features 4 bedrooms and 3 full bathrooms, family room, granite kitchen and baths. Outdoor spaces include a screened porch for pest free evenings, a large deck for your BBQ’ing pleasure, and a balcony off the primary bedroom - perfect for sipping a glass of wine before retiring for the night. For your convenience, the lakeside storage shed comes stocked with all the necessities to enjoy a day on the water. The street side two-car garage offers abundant storage, including a large attic above. Take advantage of the included 4x4 for easy access via the paved parking area and cart path leading directly to the lake. As an incredible bonus, this offering includes power and non-power boats, and most furnishings, making it truly move-in ready for your ultimate lake lifestyle.
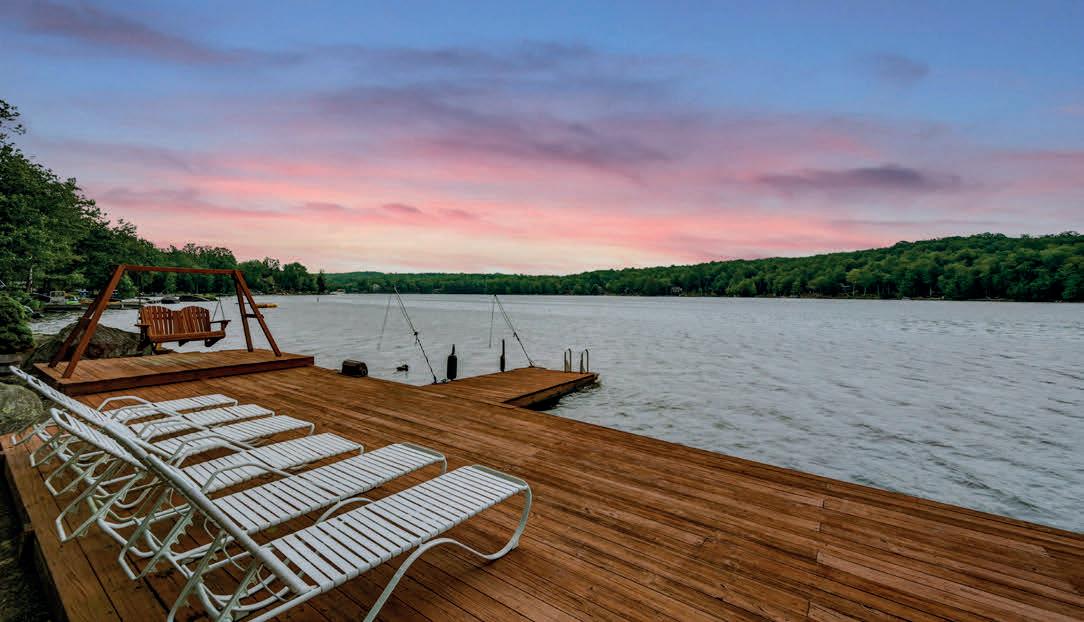

Eileen Talalas ASSOCIATE




4 Bed | 3 Bath | 4,900 Sq. Ft. | $1,050,000
Enjoy unmatched privacy on the best lot in White Chimneys, with preserved land ensuring your backyard views remain forever serene. This elegant 5,000 sq ft home on a 25,000 sq ft lot offers thoughtfully designed living spaces, starting with a foyer leading to oversized living and dining rooms with a bay window. Highlights include his-and-hers cherry-built-in offices, a granite chef’s kitchen with island, upgraded appliances, pantry, and eat-in area, plus a vaulted family room with gas fireplace, skylights, and French doors to a three-season sunroom. Outdoors, find double slate patios, a Sunsetter awning, garden oasis, and BBQ area. The primary suite features a sunlit bedroom, dressing area with sink, two closets, Jacuzzi tub, and hand-painted murals. Three additional oversized bedrooms, walk-in and cedar closets, upstairs laundry, and whole-house fan add convenience. A finished lower level includes storage, gym space, wine cellar with mural, and utility room. Updates include new landscaping, hot water heater, newer windows, roof, HVAC, sealed driveway, painted floors, and whole-house paint, plus a Generac generator, security system, French drain, and dry basement. Lovingly maintained and move-in ready, 223 Cheshire Circle blends comfort, function, and timeless style.

Tracy Gaffney
610.416.1163 tracy.gaffney@compass.com
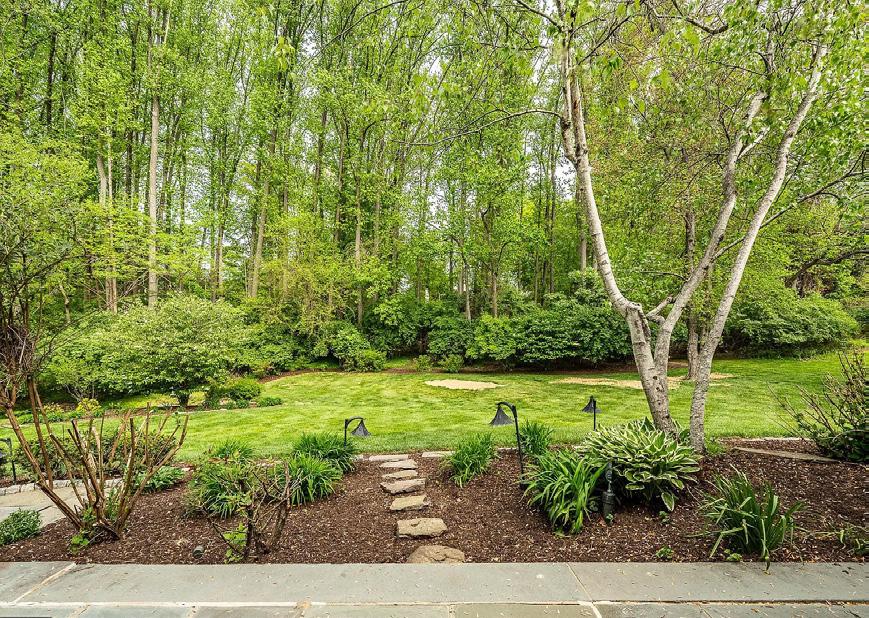

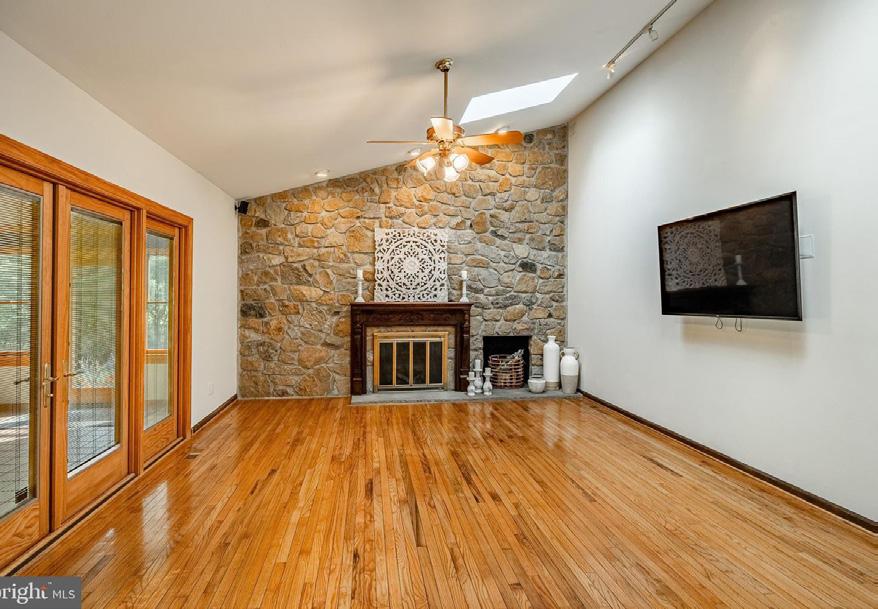
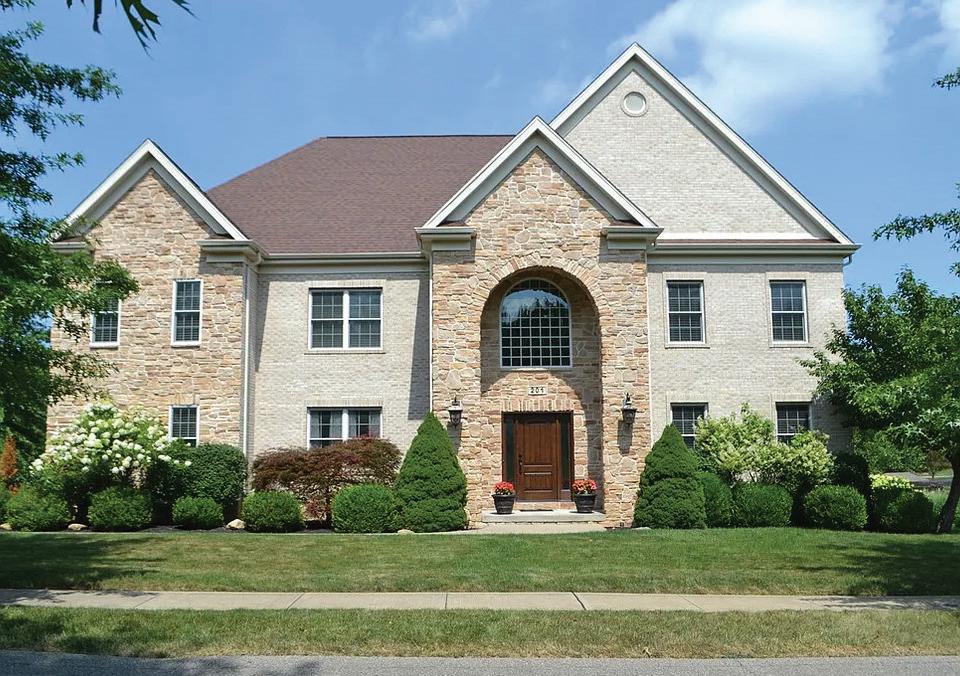
201 EMERSON PINES DR, CRANBERRY TOWNSHIP, PA 16066
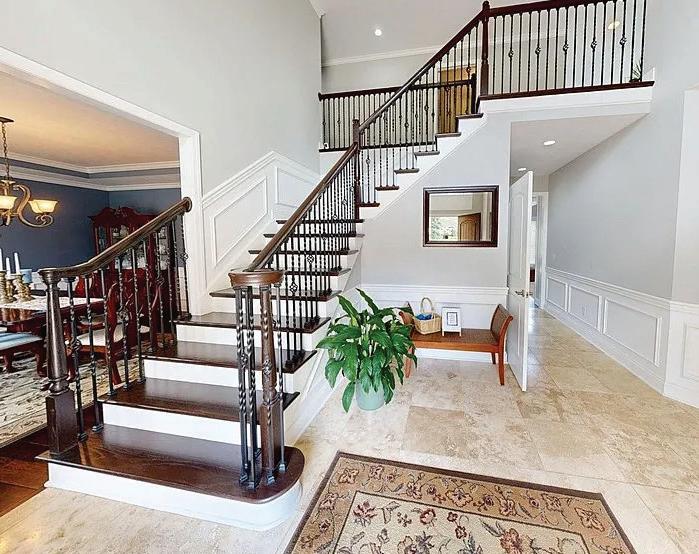
5 BEDS | 6 BATHS | $1,292,500


Luxury living at its finest in this stunning custom home where timeless design meets modern luxury. Overlooking a tranquil pond w/ sunset views, this residence features a m-i-l suite w/ its own entrance and roughly 6500 +/- sq. ft. of meticulous living space. From the moment you open the stunning, custom front door, you will be captivated by exceptional attn. to detail from rich woodwork and travertine flooring to 9’ ceilings and a showstopping
2-story family room anchored by floor-to-ceiling stone fireplace. The heart of the home is the gourmet kitchen featuring Jenn-Air stainless steel appliances, quartz countertops, oversized island w/ seating, a 7x5 walk-in pantry, and access to your private, backyard oasis, complete w/ heated saltwater pool, lush landscaping and plenty of space to unwind or entertain. In addition to the luxurious, spacious bedrooms, modern baths and hall overlook, the sprawling finished walkout basement w/ bar, game/workout space and media area do not disappoint.

KELLY ECKENRODE
REALTOR® | DRE #01502037
(724) 321-1785
keckenrode@tprsold.com kellyeckenrode.tpragent.com

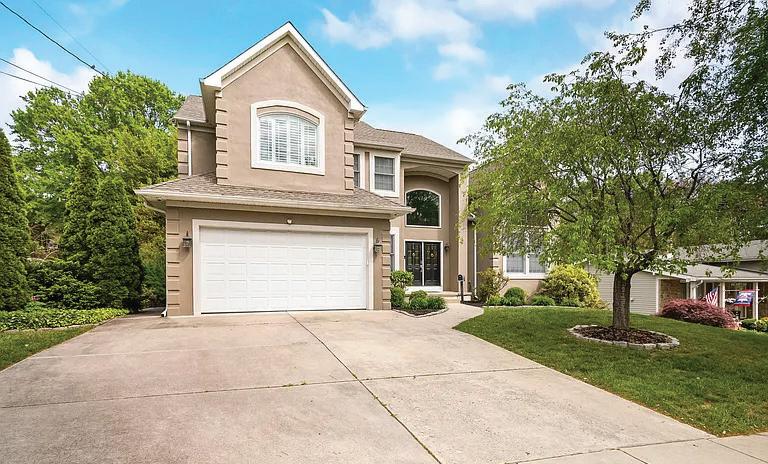
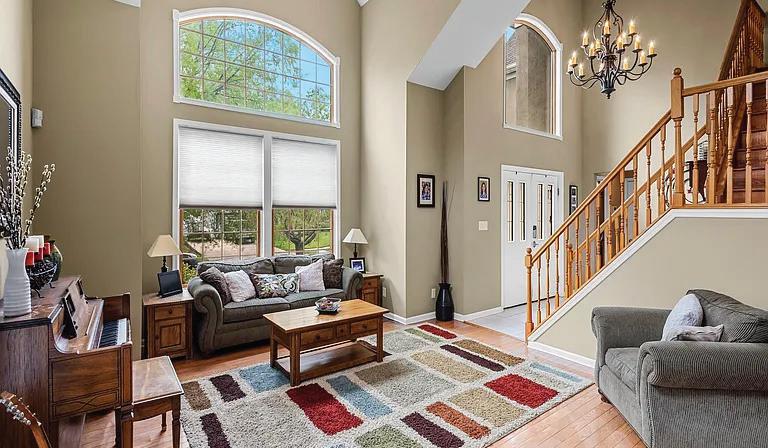



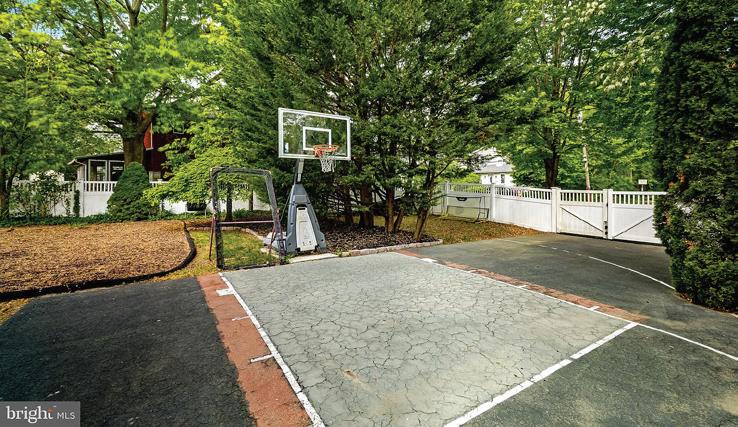
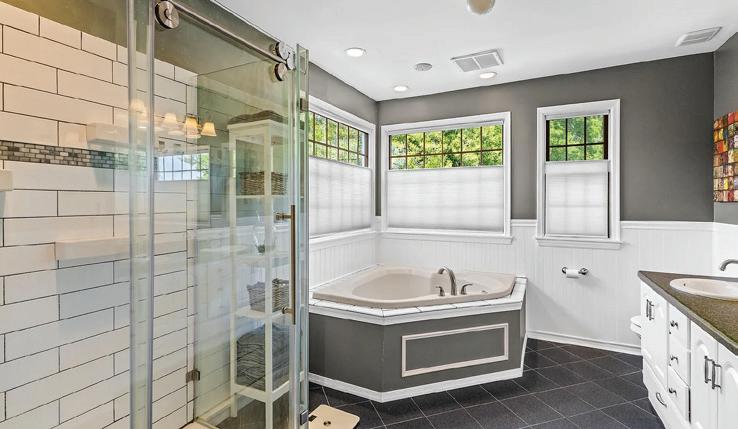




1217 Bainbridge Street, Philadelphia, PA 19147
$1,300,000 | 3 BEDS | 5 BATHS | 3,200 SQFT
Luxury meets location at 1217 Bainbridge Street, a 3,000+ sq ft, 3-bed, 3 full & 2 half bath custom-built townhome in the heart of Bella Vista. Just steps from Avenue of The Arts, Whole Foods, Washington Square, the Italian Market, and all of Center City. This refined residence blends polished finishes with thoughtful design for the modern urban lifestyle. Inside, soaring 11-ft ceilings, floor-to-ceiling windows, and a striking floating staircase create dramatic architectural appeal. The chef’s kitchen is a standout, featuring a Wolf® range, Sub-Zero® refrigerator, quartz countertops, 46” custom cabinetry, wine fridge, and designer lighting. Two private outdoor spaces elevate the experience: a grilling patio off the kitchen and a rooftop deck equipped with water, electric, and built-in speakers. The full-floor primary suite is a spa-like retreat with soaking tub, dual rainfall shower, floating vanities, a walk-in closet with custom organizers, and wine bar. The 2nd living level features two bedrooms, two full baths, and a large laundry room to complete the layout. Additional features include radiant heated bathroom floors, Sonos® sound system, central vacuum, wide-plank hardwoods, home gym, generous storage, and a two-car garage. With a tax abatement through 2029, this is a rare opportunity to own a truly luxurious and turn-key home in one of Philly’s most vibrant neighborhoods.

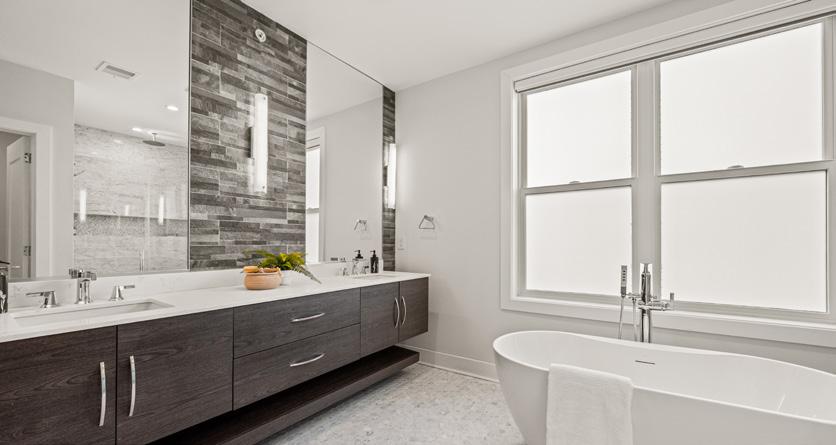

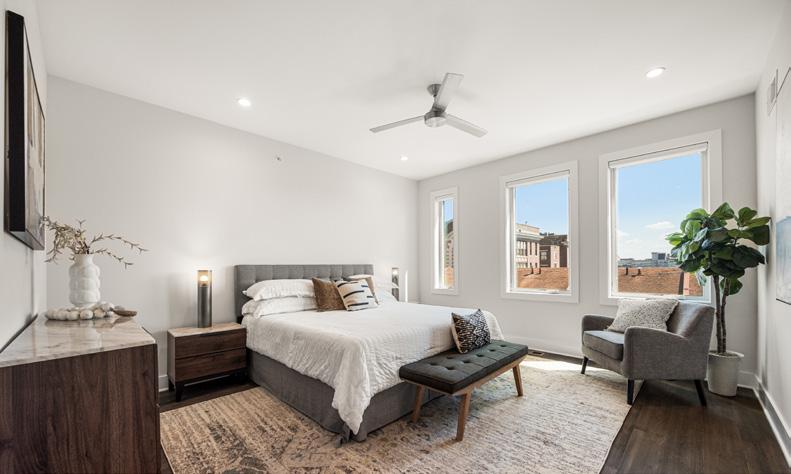




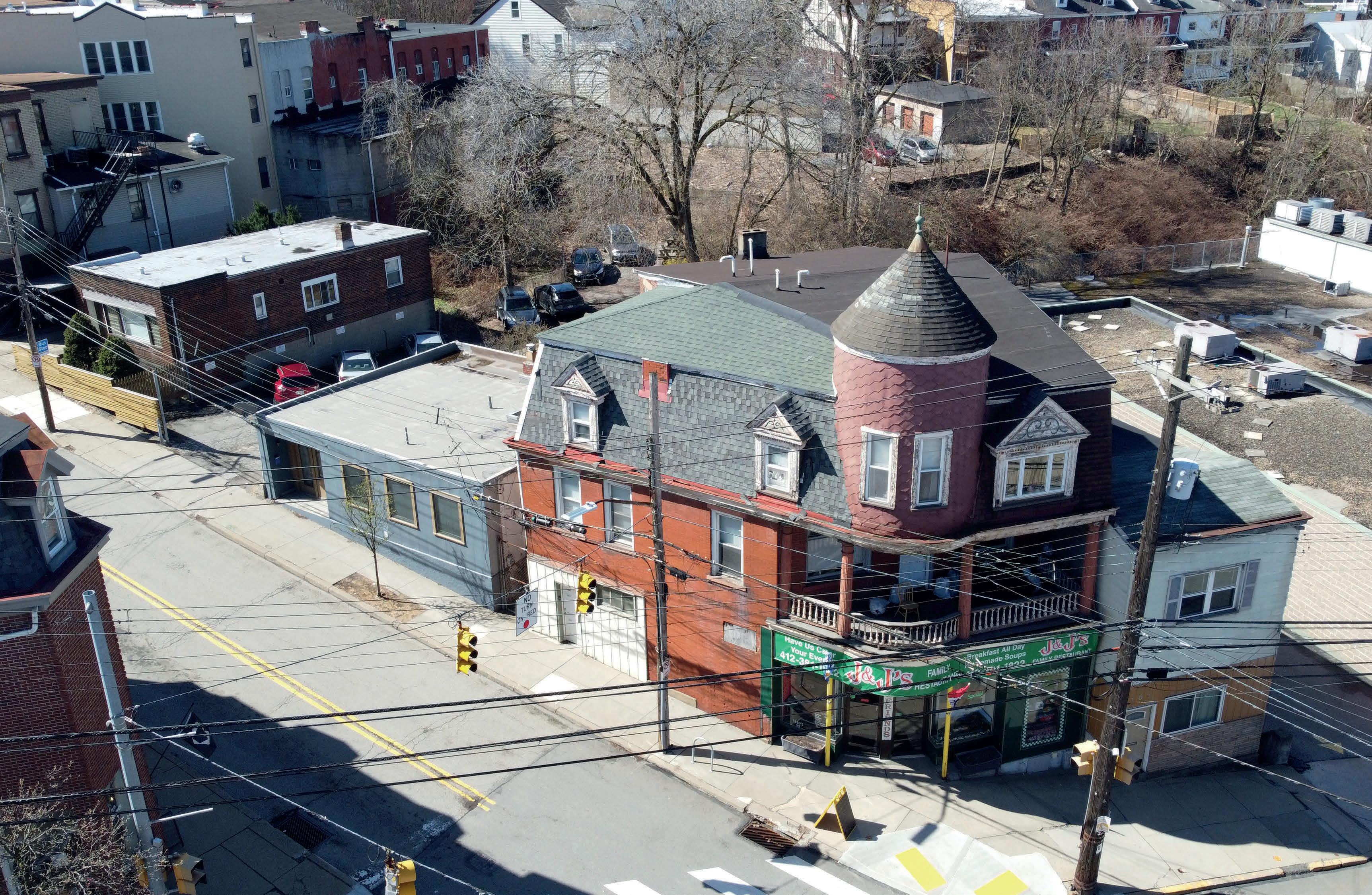
0.4 ACRES | 7 UNITS | $1,180,000
300 SHILOH STREET, PITTSBURGH, PA 15211
300 Shiloh Street; a Mt. Washington Crown Jewel! For sale are five adjacent parcels at the most prominent intersection in Mount Washington. Properties include 1 Duplex, 2 Single Family Dwellings, 1 Parking Lot, and 1 corner Commercial building with Restaurant/APTs over. This is either a development opportunity offering unlimited potential for a large mixed-use project or an investor rehab of the existing buildings. Shiloh Street has a rich history with a successful mixture of thriving businesses. Make your dreams of developing a commercial real estate gold mine come true! Property being sold “AsIs”. Parcels only being sold as a package. Property package is currently underutilized and rents are below market rate; all units are currently occupied.

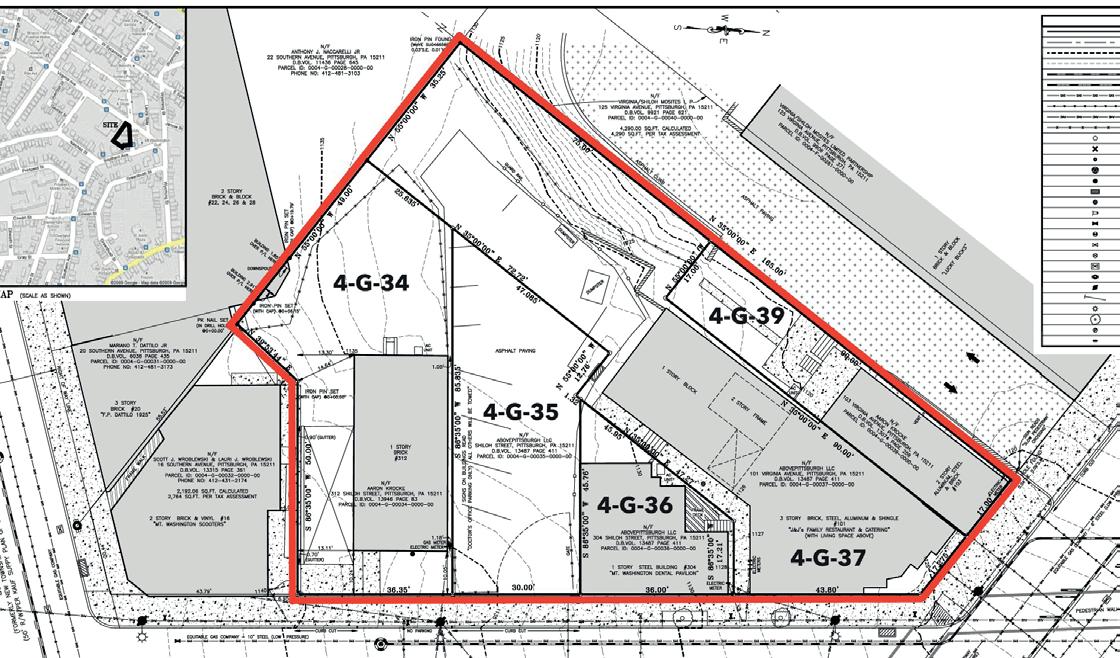


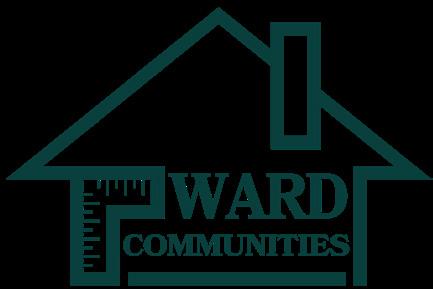
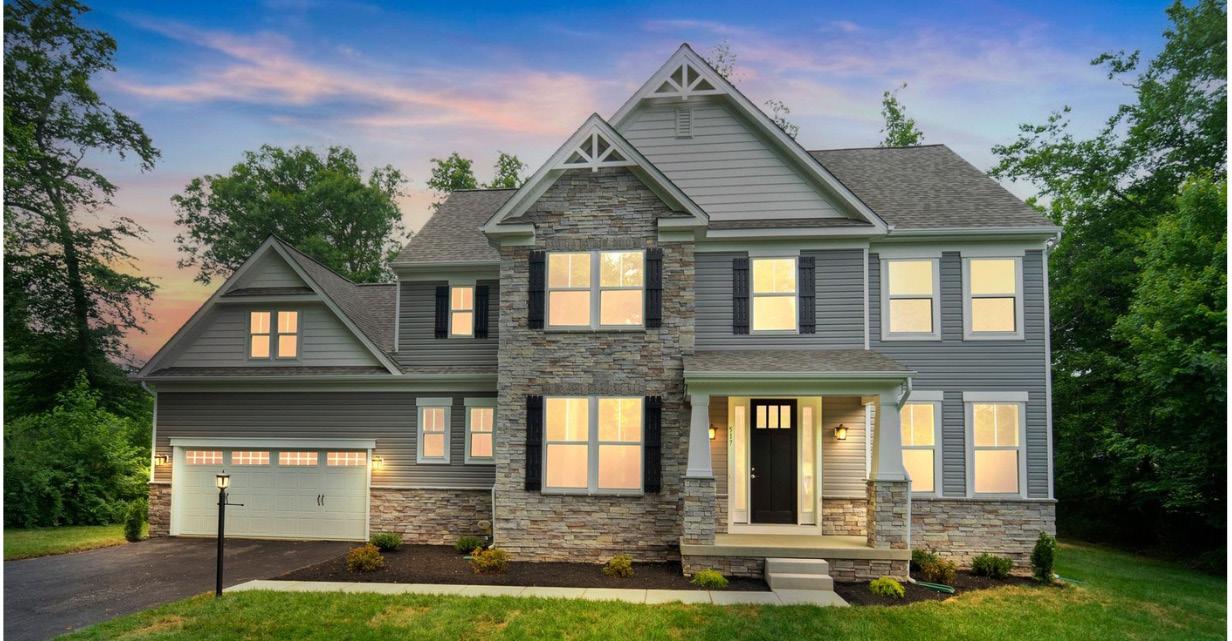
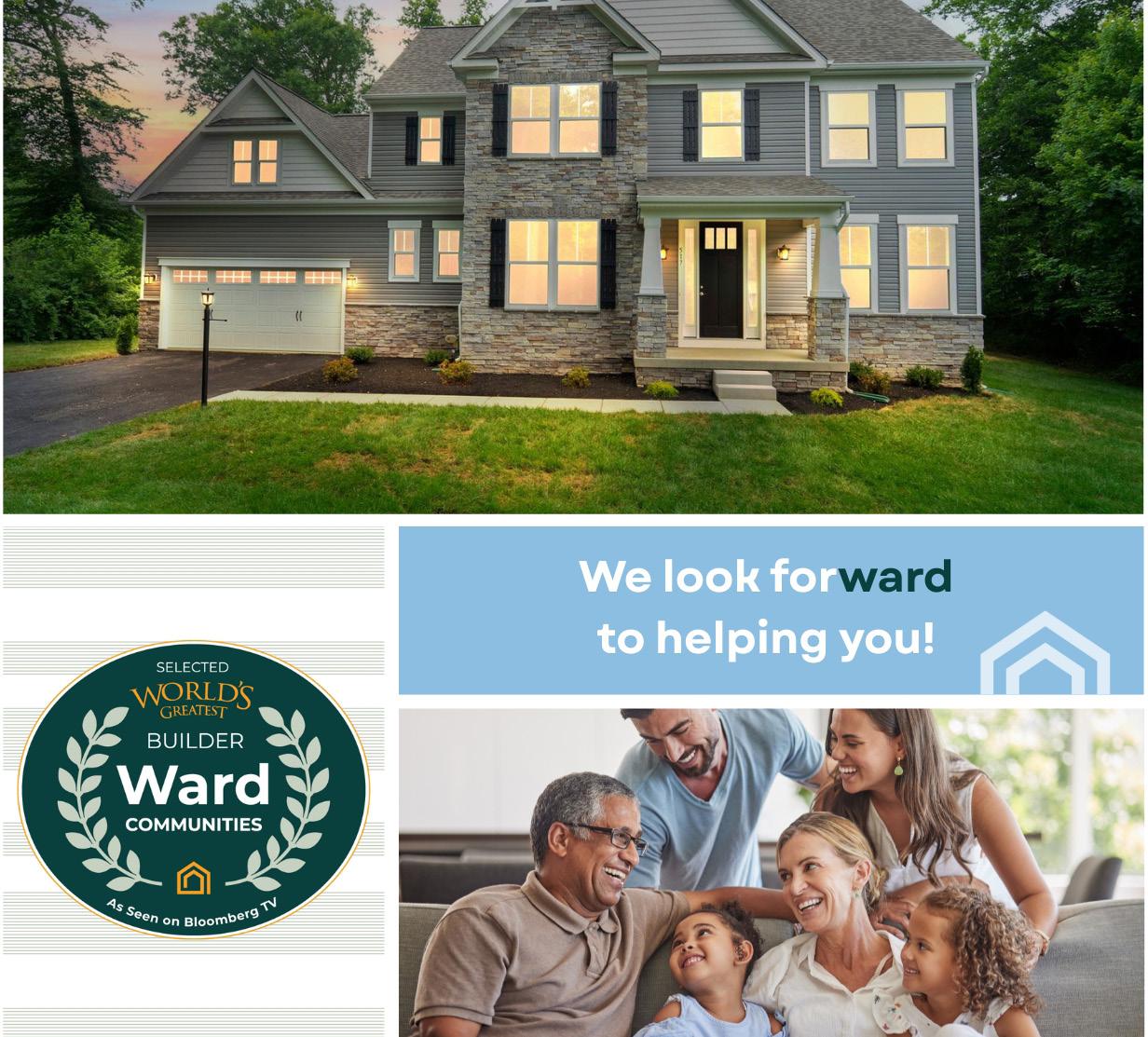
Build On Your Land with Ward Communities! Have your own lot? Great! Looking for land? We can help you find it. Or explore our lot/home packages which includes land development and base home costs. Choose from a selection of our most popular floor plans to personalize your home with our dedicated team guiding you every step of the way.
We’re proud to build in some of the most desirable counties in Maryland and Southern Pennsylvania. Maryland: Baltimore, Carroll, Cecil, Frederick, Harford Pennsylvania: Adams, Chester, Lancaster, York


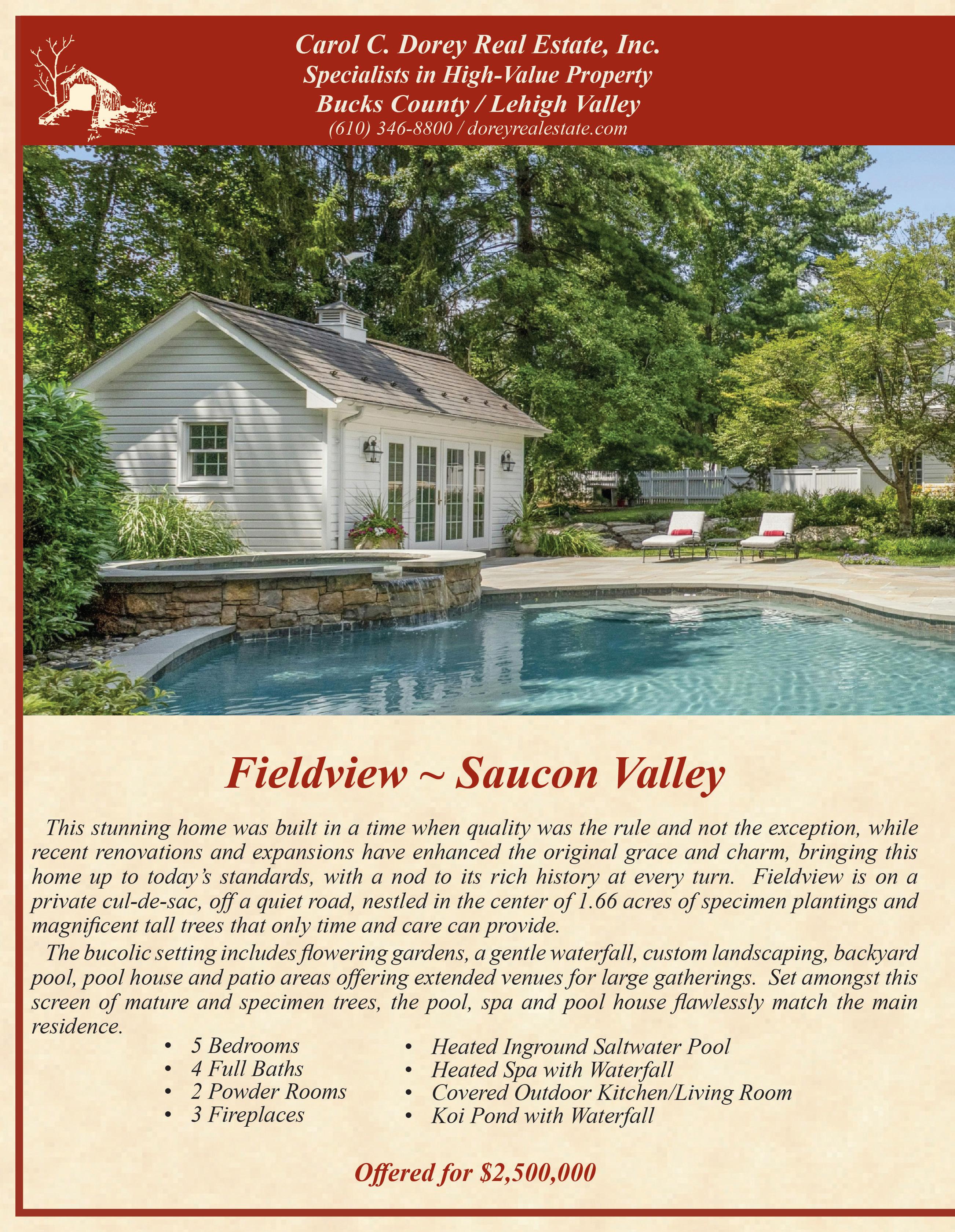

804 Ranch Court, Lords Valley, PA 18428 5 BEDS | 3 BATHS | 5,284 SQ FT | $1,350,000
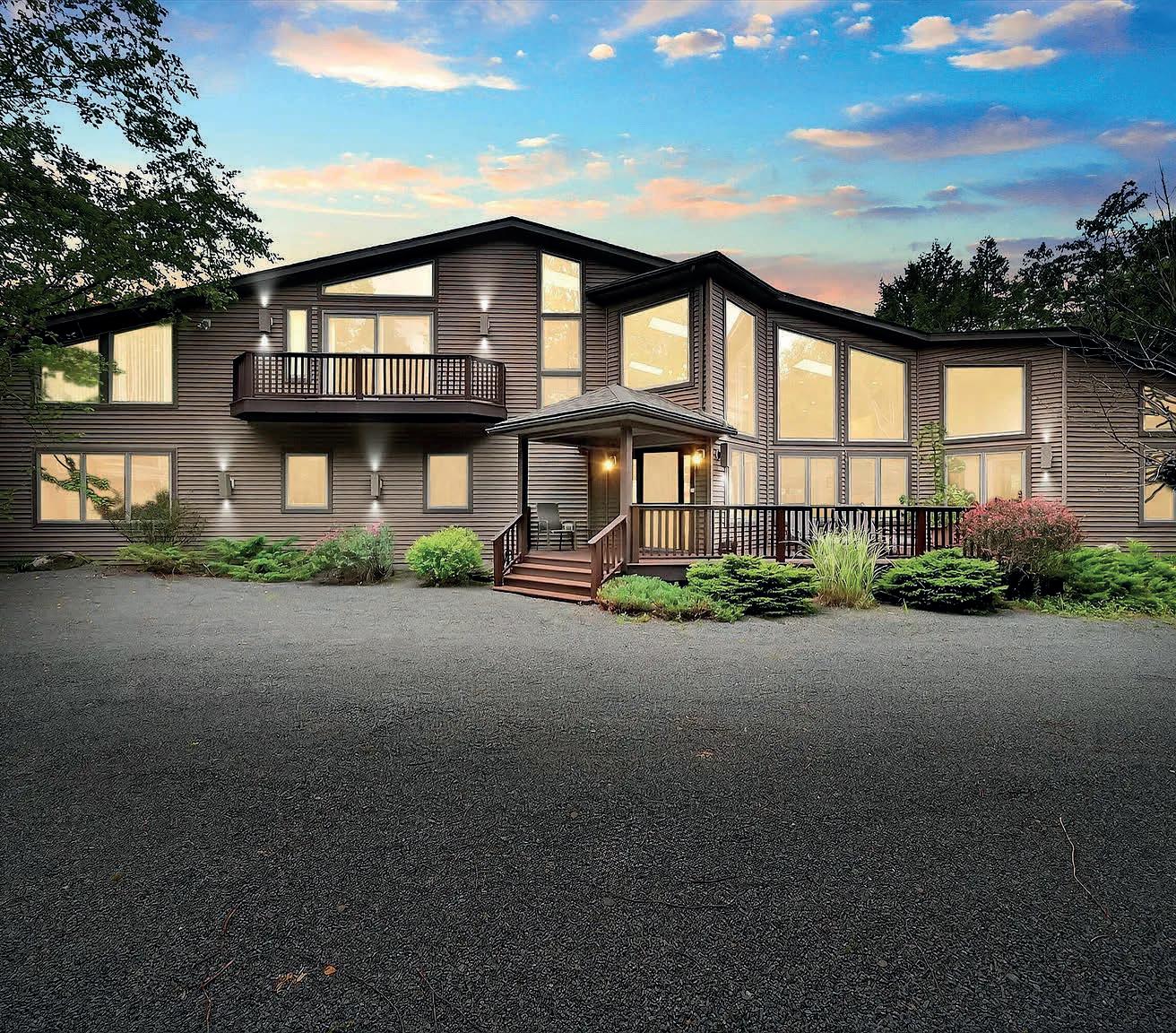
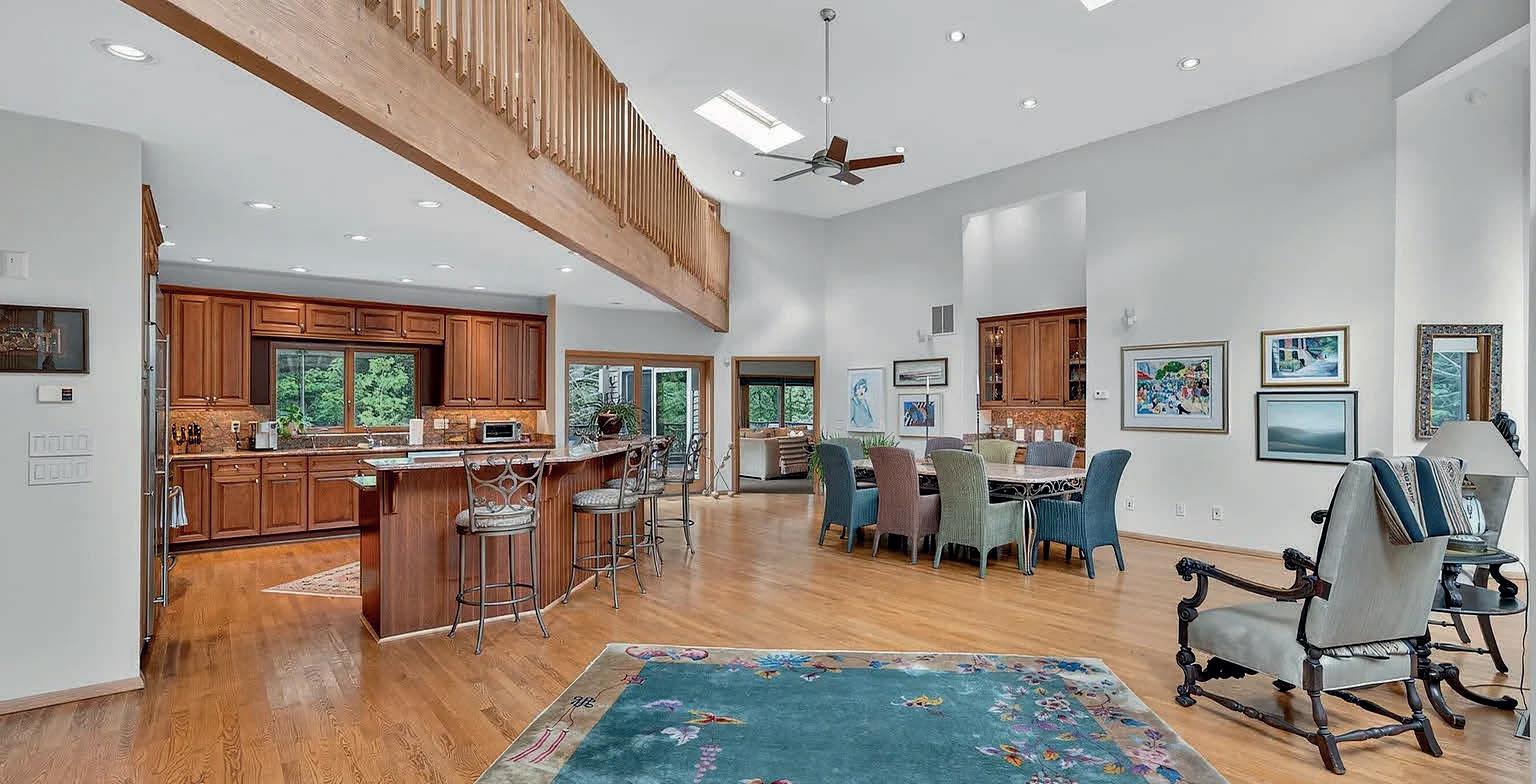



Discover unmatched privacy in this rare 2.65-acre Hemlock Farms retreat, uniquely created from four combined lots at the end of a private culde-sac. Surrounded by a tranquil greenbelt, this 5,000+ sq. ft. custom contemporary is the only home on the court, offering true seclusion. Inside, soaring 24-foot ceilings highlight expansive living areas. The home features 5 bedrooms plus 4 additional windowed rooms, currently serving as office, den, media, and exercise spaces—easily adaptable for more bedrooms or personalized needs. The main-level primary suite provides convenience, while the open, sunlit layout boasts custom cabinetry, granite counters, wet bar, and wine fridge—perfect for entertaining. Enjoy outdoor living on the screened porch with step-down Jacuzzi, complemented by 1,500 sq. ft. of Trex decking. A state-of-the-art media room with 10-foot screen and 8-speaker surround system elevates movie nights. Added luxuries include a new 2024 roof, oversized two-car garage, and fullhouse propane generator. Set within the gated Hemlock Farms community, this one-of-a-kind estate blends luxury, flexibility, and unparalleled privacy—an opportunity rarely found.

GEORGE SCHMITT ASSOCIATE BROKER
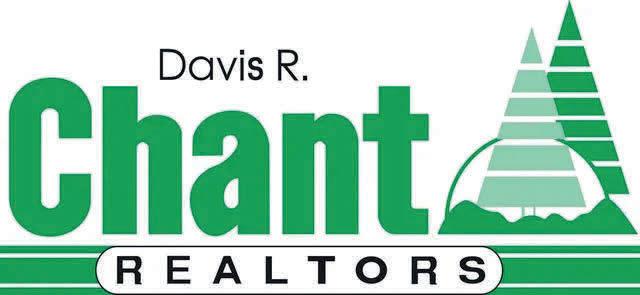
Niblick Court, Lords
PA
3 BEDS | 2.5 BATHS | 4,750 SQ FT | $739,000


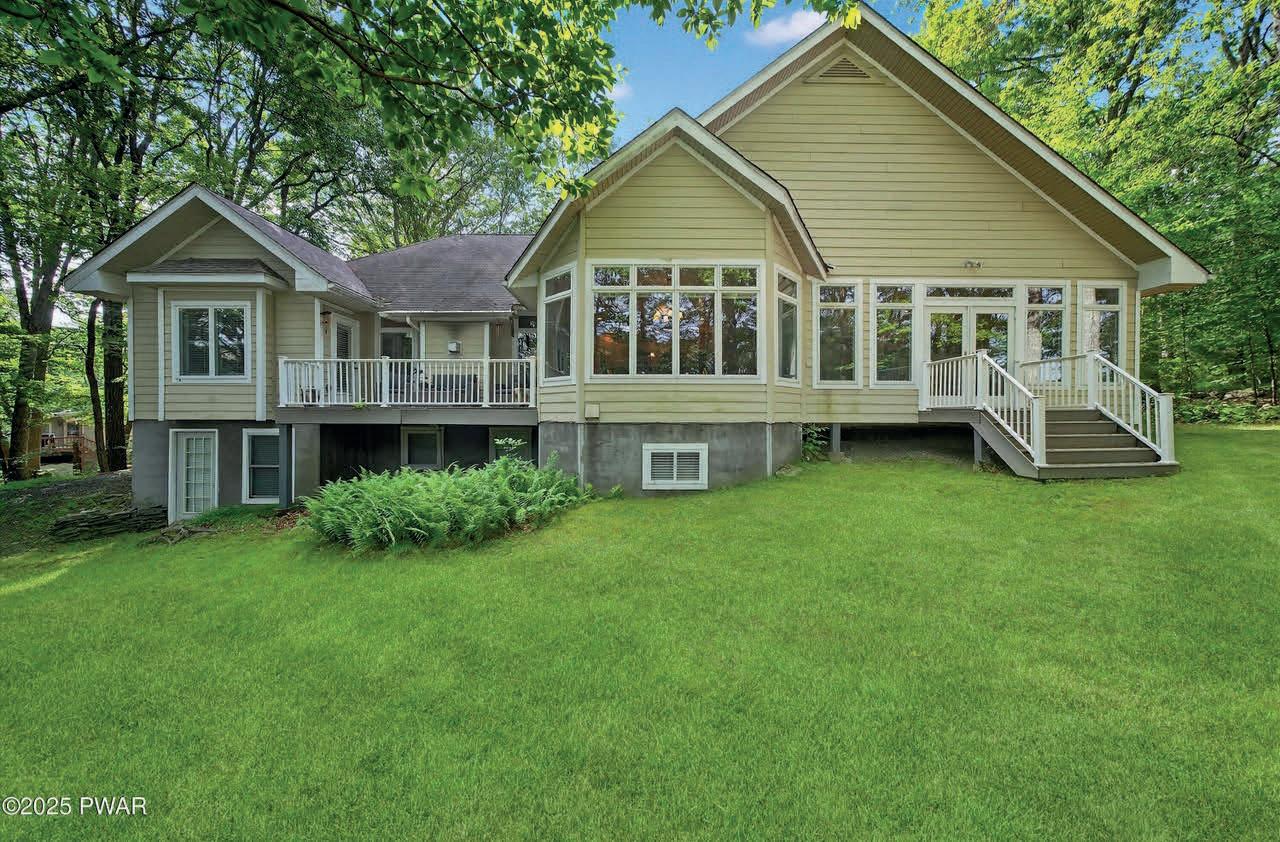


Tucked away on a peaceful cul-de-sac, this beautifully maintained 3 bedroom, 2.5 bath home offers privacy, comfort, and stunning golf course views. Overlooking the 10th hole of the prestigious Lords Valley Country Club, this move-in ready gem is perfect for relaxing or entertaining. Step into a spacious open kitchen featuring abundant cabinetry, a Jenn-Air range, and an island. The dining room and sun-drenched sunroom both boast sweeping views of the fairway, while the cozy family room with French pocket doors offers quiet retreat. The primary suite includes its own private bath and a large walk-in closet. Plantations shutters in the guest room leading to a Trex decking patio. A massive walkout basement provides endless potential - think gym, rec room, or just extra living space. Add in central AC and you’ve got a home that checks every box. Don’t miss your chance to live in the private, gated community of Hemlock Farms, one of the area’s most exclusive communities. Amenities include indoor and outdoor heated pools, tennis, pickleball, basketball and bocce courts, excellent fitness center, sauna, steam room, 24/7 security, fire department and EMS.


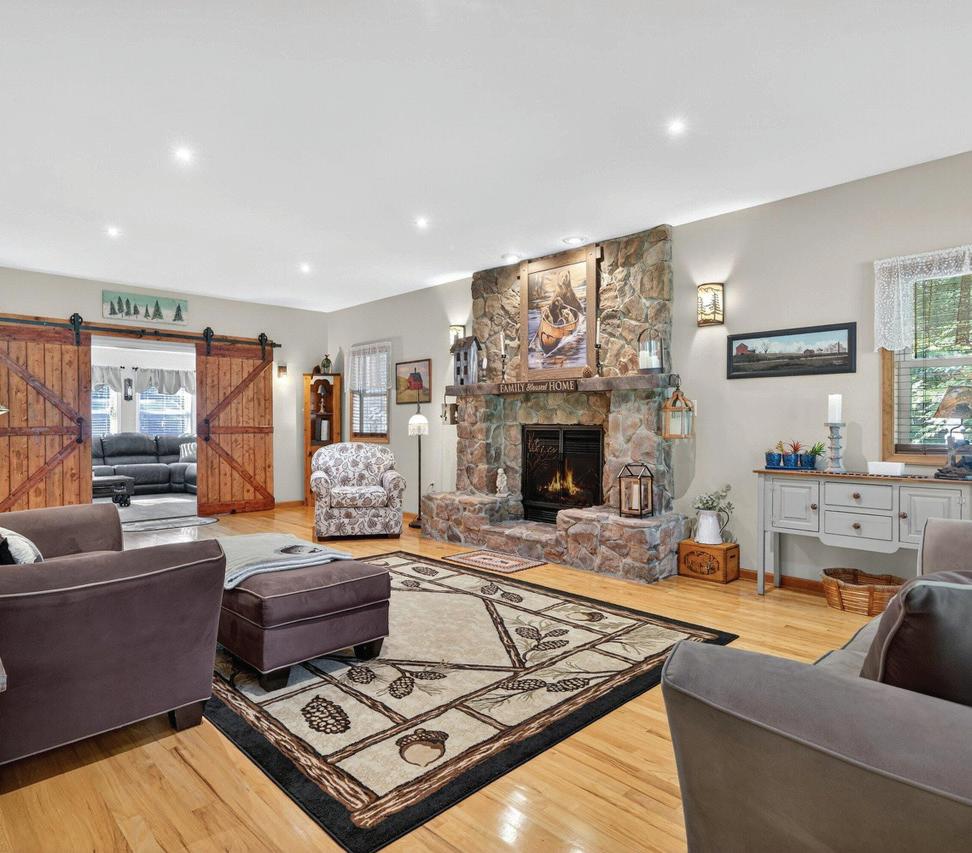



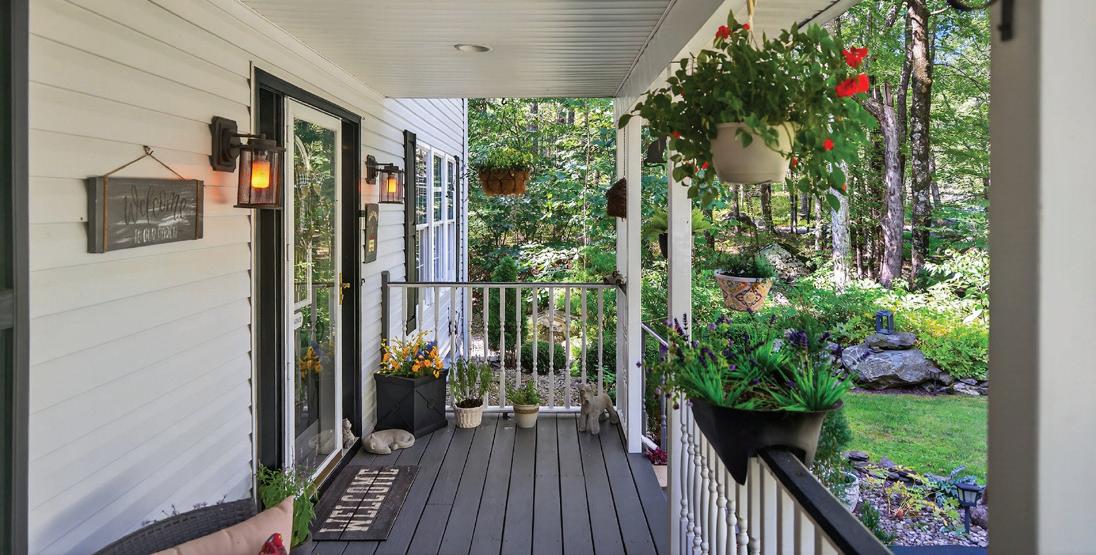
Elegant Hemlock Farms Retreat on a Double Lot Backing State Land. Welcome to this impeccably maintained 3-bedroom, 2.5-bath residence where timeless design meets thoughtful modern upgrades, located within the private, gated community of Hemlock Farms. The kitchen boasts new appliances and granite countertops, while hardwood floors, soaring ceilings with recessed lighting, a floor-to-ceiling stone fireplace, and barn doors add warmth and character. The inviting primary suite features its own fireplace and a fully renovated bathroom with walk-in shower and soaking tub. A versatile bonus room above the garage provides endless possibilities, while the oversized two-car garage includes a workshop and generous storage. Recent upgrades such as a new roof, two-zone HVAC, updated garage doors, and a freshly sealed driveway ensure peace of mind. Outdoors, the double lot is professionally landscaped with lighting that highlights a gazebo, fire pit, and paver patio. A privately tucked hot tub offers ultimate relaxation, while direct adjacency to Pennsylvania State Land provides year-round privacy and natural beauty. Hemlock Farms residents enjoy resort-style amenities including 24/7 security, heated pools, fitness center, pickleball, tennis, hiking trails, and close proximity to Lords Valley Country Club. Pride of ownership shines—this home offers both comfort and lifestyle. 431 Canoebrook Drive, Lords Valley, PA 18428 3 BEDS |
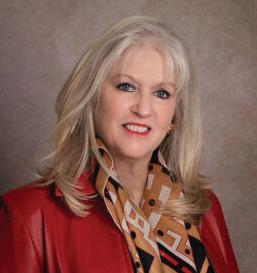

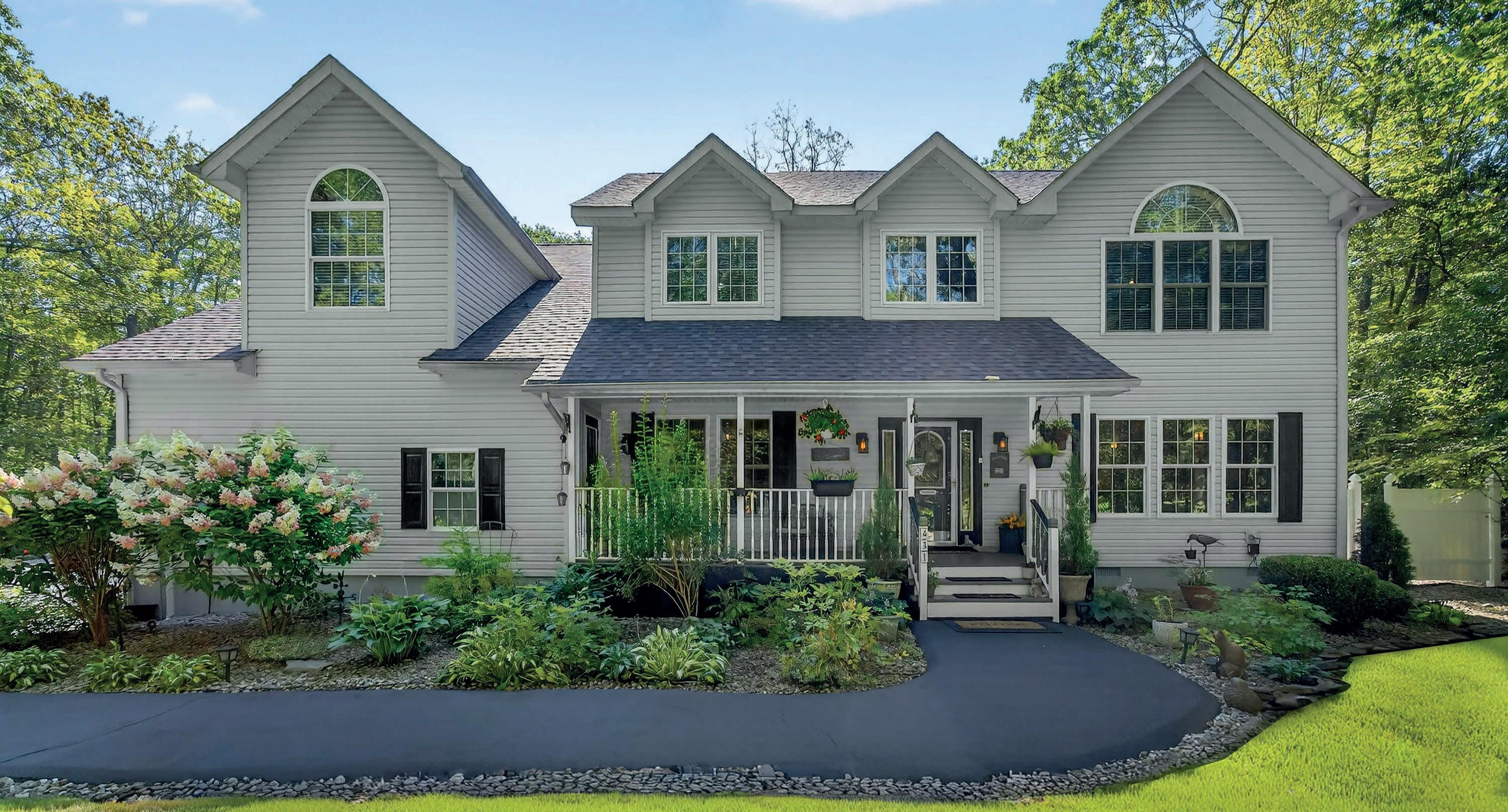

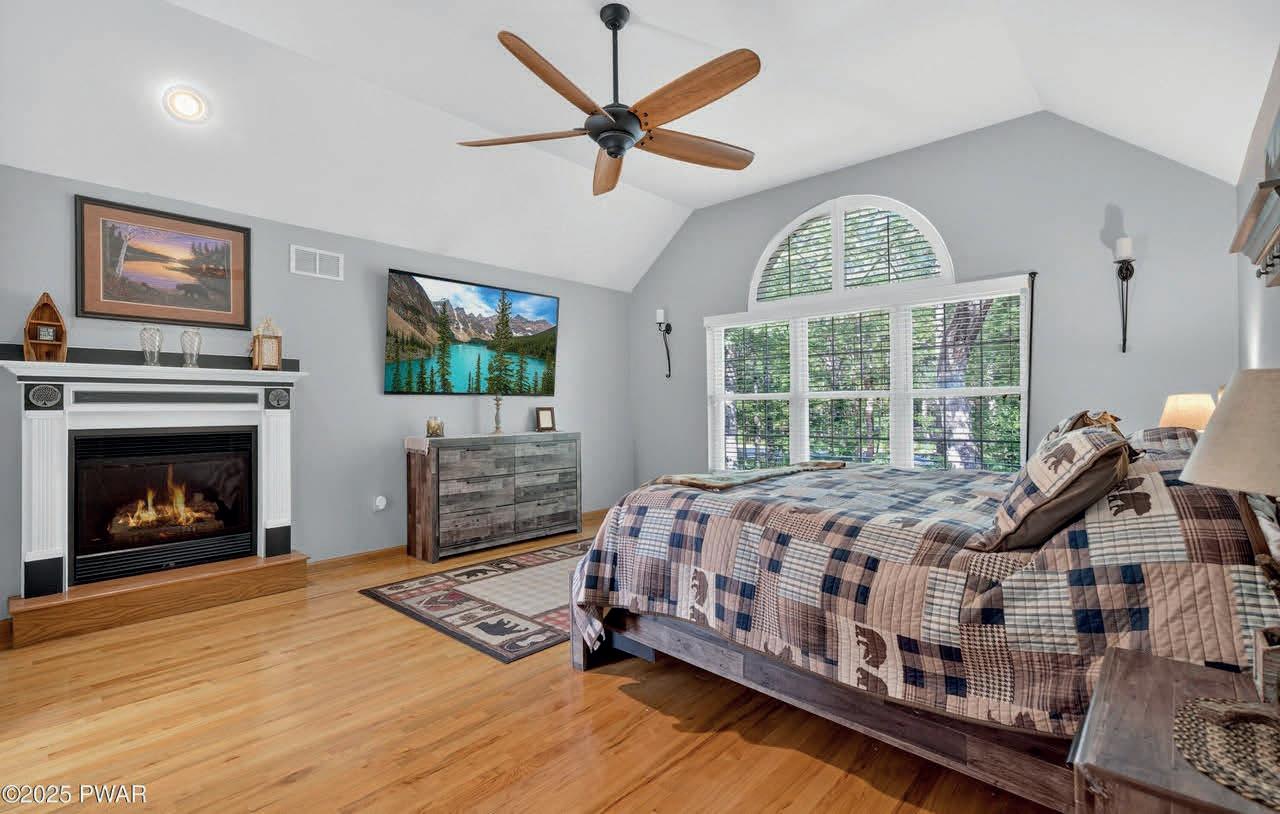

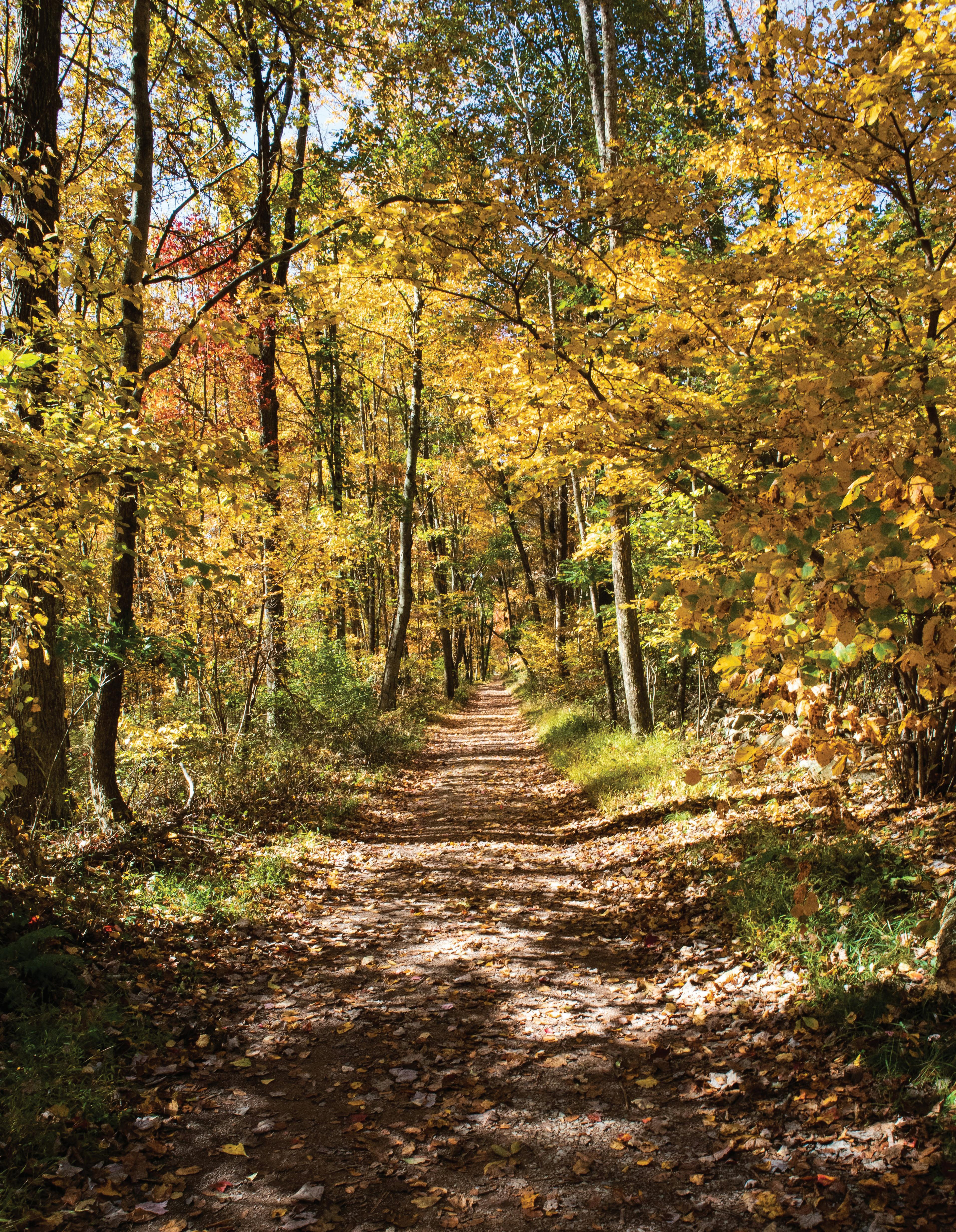

During fall, discerning Pennsylvania residents seek destinations that combine natural beauty with refined amenities. The state’s diverse landscape provides abundant opportunities for weekend escapes, from riverside towns rich in history to mountain retreats and farmland getaways. These five destinations stand out for their exceptional autumn experiences, upscale accommodations, and real estate markets that attract second-home buyers.
New Hope is Pennsylvania’s premier riverside destination, where historic streets are lined with galleries, boutique shops, and acclaimed restaurants. This Bucks County gem offers a sophisticated mix of arts, culture, and scenic beauty at peak foliage season. Notable landmarks include the Logan Inn, which has welcomed guests since 1727, and Stella of New Hope, a modern American restaurant overlooking the Delaware River.
Luxury activities include curated art walks, exclusive wine tastings at nearby vineyards, and private guided excursions along the Delaware Canal towpath. The Bucks County Playhouse continues to attract theater enthusiasts with professional productions.
The second-home market in New Hope reflects its desirability among Philadelphia and New York professionals. Restored colonial homes and modern riverfront estates can reach into the $1–2 million range, with historic charm and proximity to metropolitan centers fueling strong demand.
Nicknamed the “Switzerland of America,” Jim Thorpe enchants visitors with its mountain backdrop and preserved Victorian architecture. Autumn transforms the town into a dramatic landscape of color, framed by the Lehigh Gorge.
The Inn at Jim Thorpe, a restored 19th-century hotel, offers boutique accommodations, while fine dining spots like Moya highlight seasonal, locally inspired cuisine. Visitors can explore the Mauch Chunk Opera House, tour the Old Jail Museum, or browse antique shops and galleries along Broadway.
Adventure seekers can book whitewater rafting on the Lehigh River, private hiking tours through Lehigh Gorge State Park, or a scenic ride on the Lehigh Gorge Scenic Railway.
Real estate in Jim Thorpe appeals to buyers seeking mountain retreats with character. Restored Victorian homes and modern houses with views typically range from the mid-$400,000s to around $1 million, with rare premium properties exceeding that threshold.
Lancaster County offers refined experiences set against rolling farmland and historic towns. The region’s fall season highlights golden fields, vibrant foliage, and harvest festivals that blend tradition with culinary excellence.
Upscale accommodations include the Lancaster Arts Hotel, which blends contemporary design with historic character, and charming boutique inns. Dining options such as Luca, known for woodfired Italian cuisine, and Amorette, a fine dining destination, showcase farm-to-table excellence.
Visitors can book private hot air balloon rides over farmland, wine tastings at boutique vineyards, or tours of Wheatland, President James Buchanan’s estate. Antique shopping in Lititz and tasting experiences at local breweries and distilleries round out the experience.
Lancaster County’s real estate market attracts buyers seeking restored farmhouses, gentleman’s farms, and contemporary homes on large lots. Properties range from $500,000 for renovated farmhouses to over $2 million for estate holdings.
Doylestown’s leafy streets and historic architecture create a picturesque setting to explore. Highlights include the Mercer Museum and Fonthill Castle, both designed by Henry Mercer, and the James A. Michener Art Museum, known for regional and contemporary art. Dining options include Paganini Ristorante for Italian fare and
Honey for contemporary American cuisine emphasizing seasonal ingredients.
Boutiques and galleries along State Street offer elegant shopping, while Peace Valley Park provides a natural escape with trails and lakeside views. Located within easy reach of Philadelphia, Doylestown attracts both day trippers and weekend visitors.
Doylestown’s real estate market reflects its high desirability. Historic borough homes often range from $500,000 to $1.5 million, while new construction and estate properties in surrounding townships frequently exceed $2 million.
Known as the “Mushroom Capital of the World,” Kennett Square has evolved into a destination that balances small-town charm with elevated culinary and cultural offerings.
Dining anchors include Talula’s Table, famous for its long-reserved farm-totable dinners, and Sovana Bistro, offering contemporary American cuisine with Italian influences. The annual Mushroom Festival draws visitors from across the region, while year-round farmers markets feature premium local produce.
Nearby Longwood Gardens, one of America’s premier horticultural centers, dazzles in fall with elaborate chrysanthemum displays, seasonal plantings, and illuminated evening shows. The gardens’ conservatories and expansive grounds make it a year-round attraction.
Kennett Square’s real estate market benefits from proximity to Wilmington and Philadelphia. Historic in-town homes often fall in the $400,000–$900,000 range, while estate properties in Chester County’s rolling countryside frequently surpass $1.5 million. Preserved farmland and open space enhance the area’s long-term appeal.
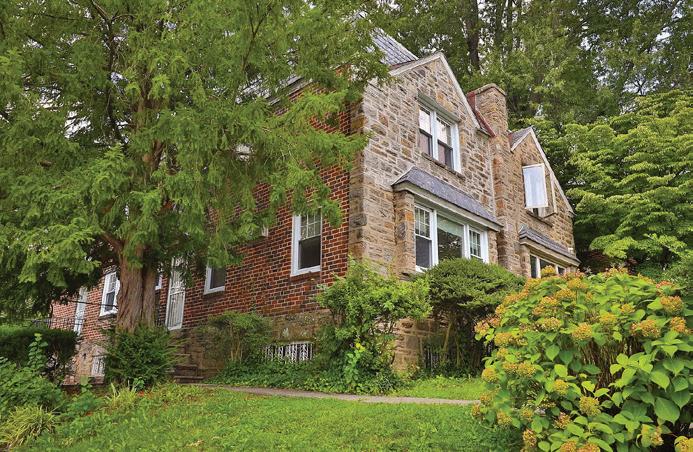
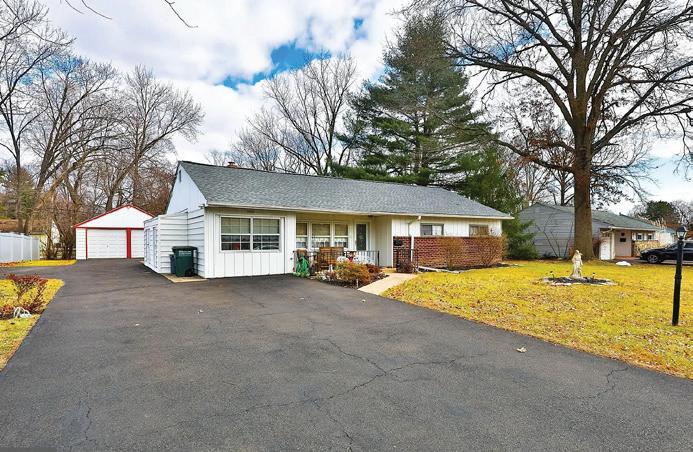
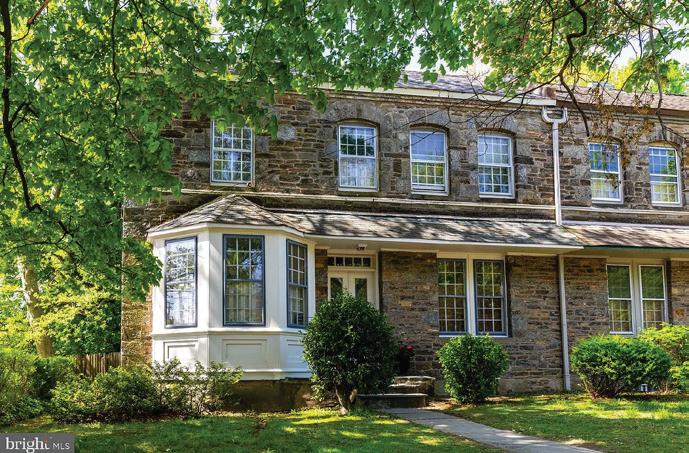
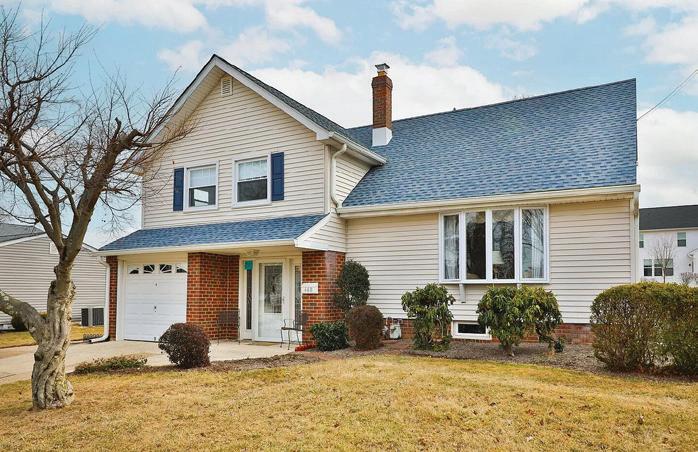


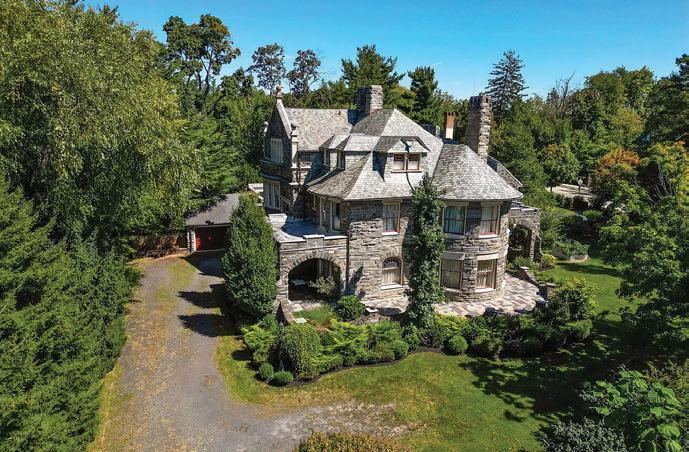

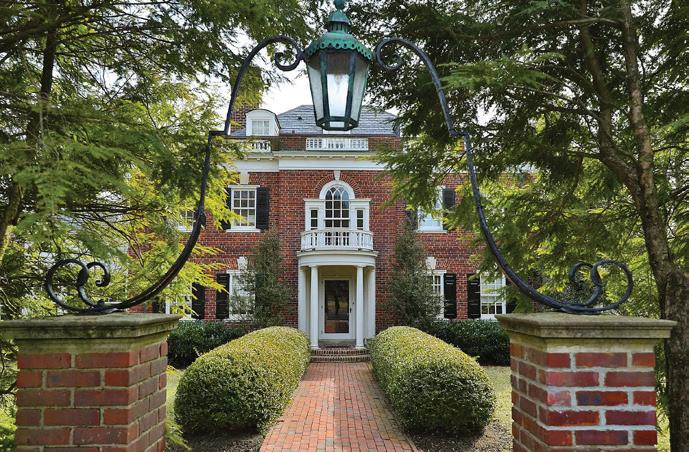






We specialize in

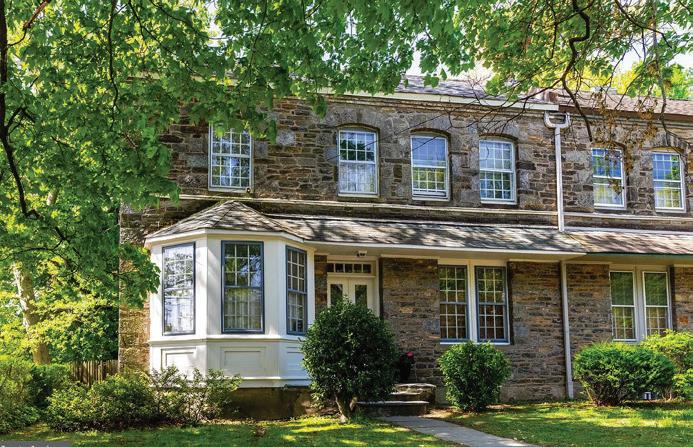
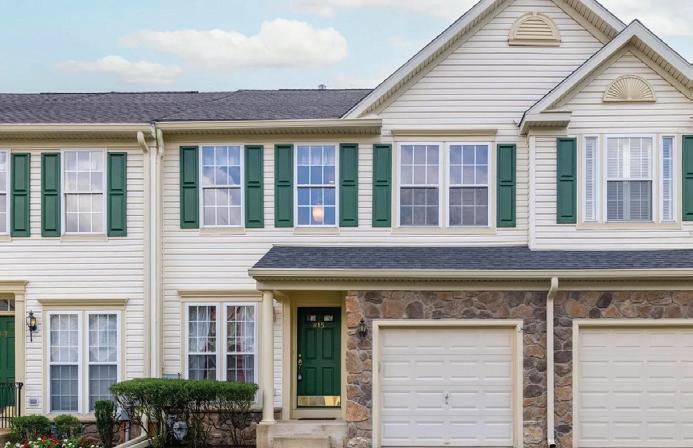
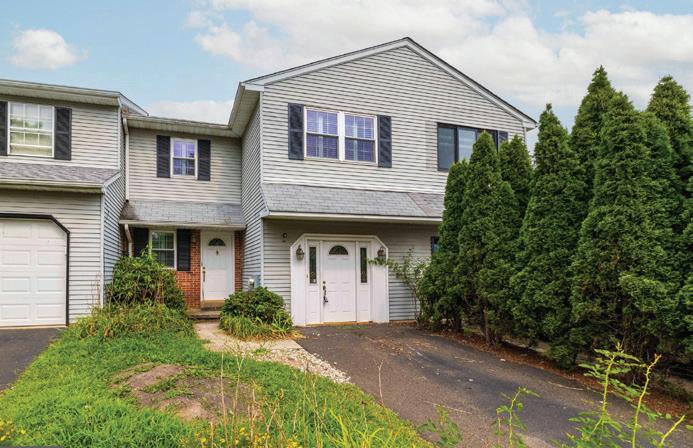

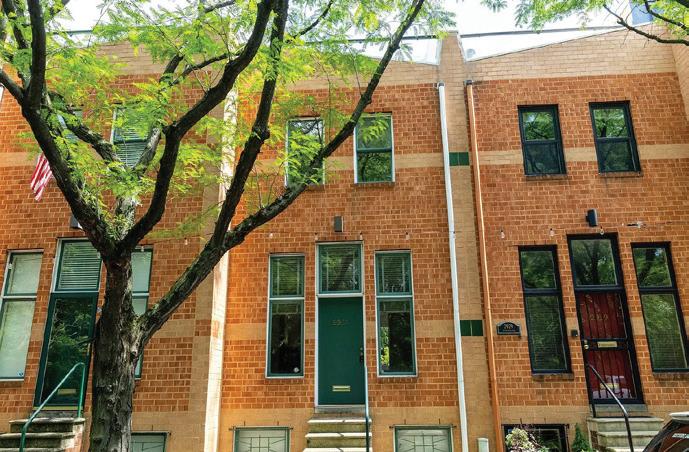
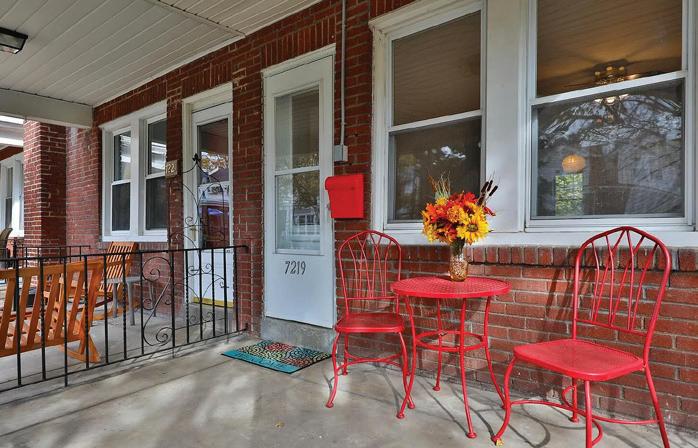
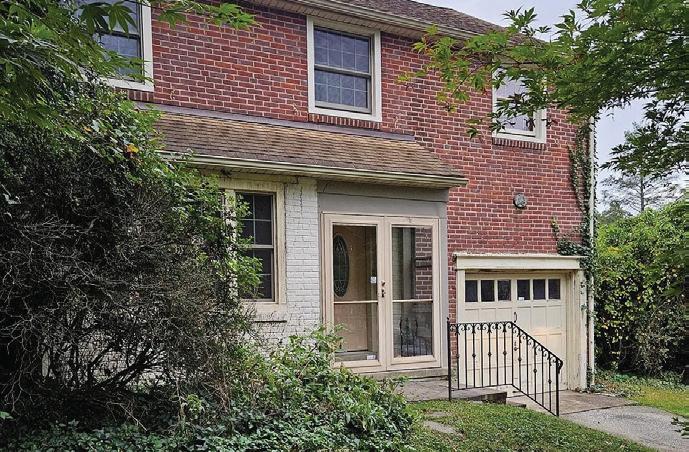
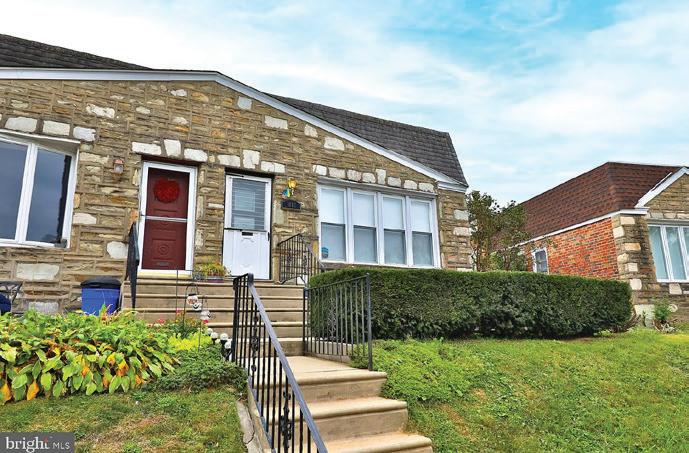






Price includes single buildable lot and approved plans only. Start construction immediately and bring high-end product to market with minimal lead time. $499K PER LOT

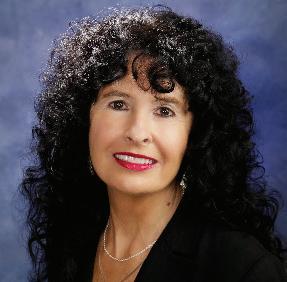

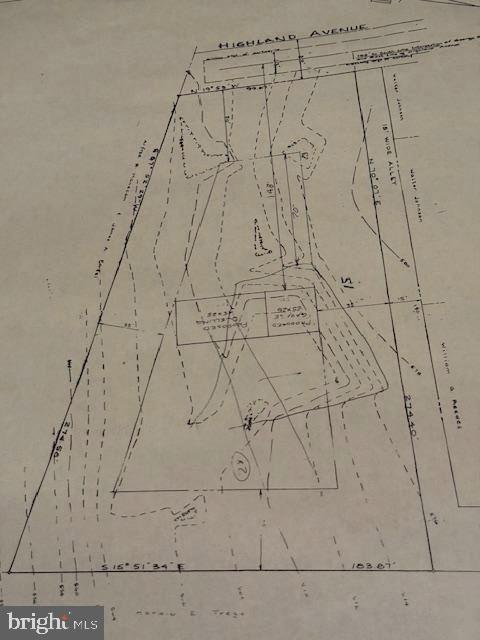

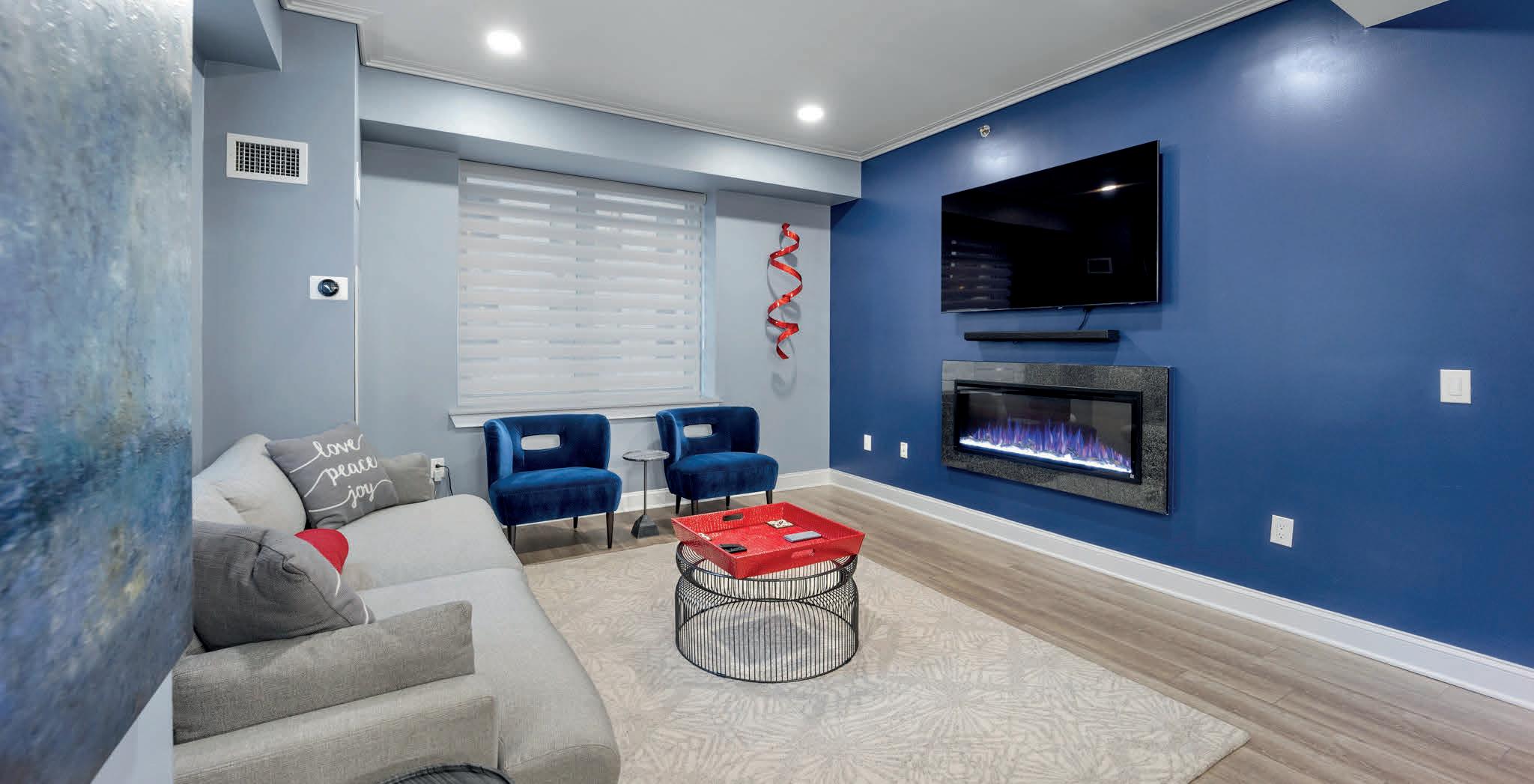

Come and experience The ARIA – take advantage of this opportunity to own such a prestigious and exquisite FULLY RENOVATED 2BD/2.5BA (nearly 1,600 SF) condo residence in a 33-story Art Deco skyscraper on 15th and Locust, located in the very heart of Center City (Rittenhouse Square/Avenue of the Arts). The stunning $125,000 RECENT RENOVATIONS were masterfully designed and will appeal to the most discriminating buyer. Luxurious, First-Class with state-of the-art amenities abound in this phenomenal petfriendly residence: 24-HOUR Doorman/Concierge (eager to assist with unloading groceries from the car, luggage and so much more), a private on-site DEEDED STORAGE LOCKER UNIT (6x3) in the basement conveys with the sale, a large owner’s lounge (w/fully equipped kitchen and dining room for special and all occasions), a super convenient PET SPA and outdoor/covered Dog Run, Business Center, on-site state-of-the-art Fitness Center (have your personal trainer or yoga instructor come to you!), even a reservable Guest Suite ($175/ night). This awe-inspiring Art Deco and sophisticated OPEN-CONCEPT condo has been meticulously maintained and shows like a model... no expense spared, truly MOVE-IN condition! Ask for link to 3D Tour and Floor Plans.
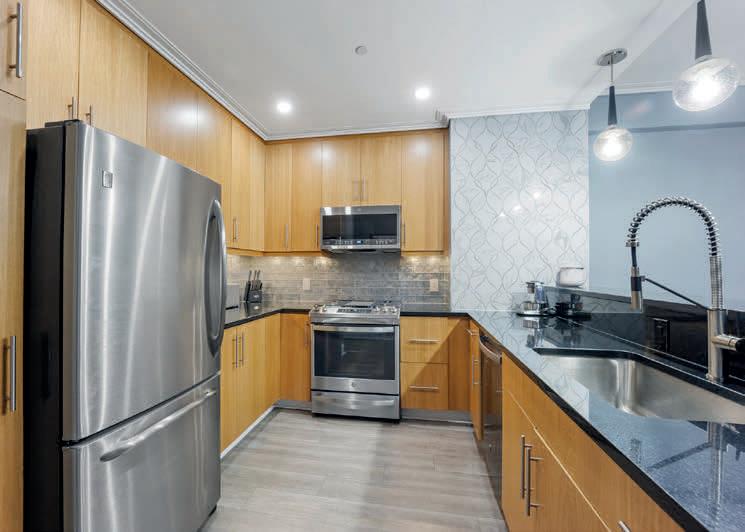
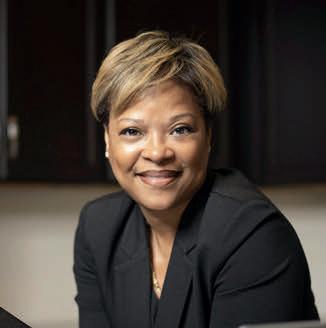

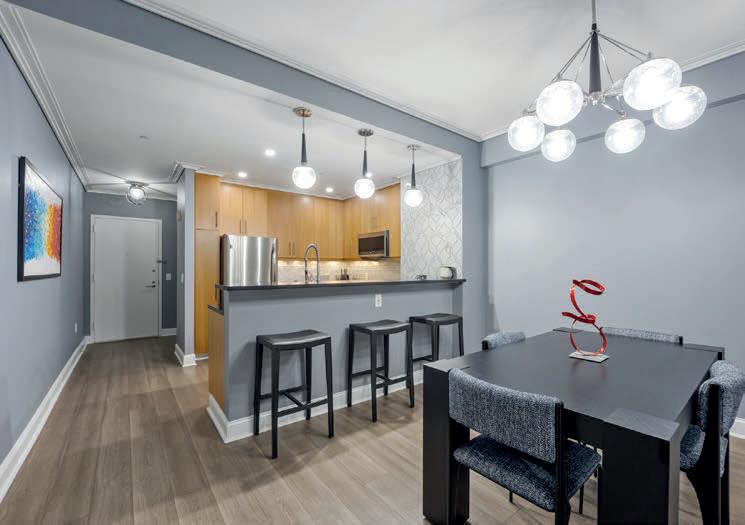


7403 Bayshore Drive, Margate, NJ 08402
5 BEDS | 3 BATHS | $4,500,000. This stunning Spanish-style bayfront home at 7403 Bayshore Avenue in Margate perfectly blends timeless charm with modern luxury. Step through the custom arched wood door into rich woodwork, a sunken living room with stone fireplace, and a dramatic art deco staircase. Enjoy endless bay views from every bedroom, three with private balconies, and take in breathtaking sunsets from the saltwater pool, expansive TimberTech deck, and boat slips. The fully renovated kitchen boasts dark wood cabinetry, stone countertops, and an oversized carved stone sink, while all bathrooms feature modern updates and elegant finishes. Thoughtful details like hardwood floors, custom solid wood doors, wooden beams, and Restoration Hardware lighting enhance the home’s character and comfort. Sold fully furnished, this 5-bedroom, 3-bath retreat is ready for waterfront living at its finest.
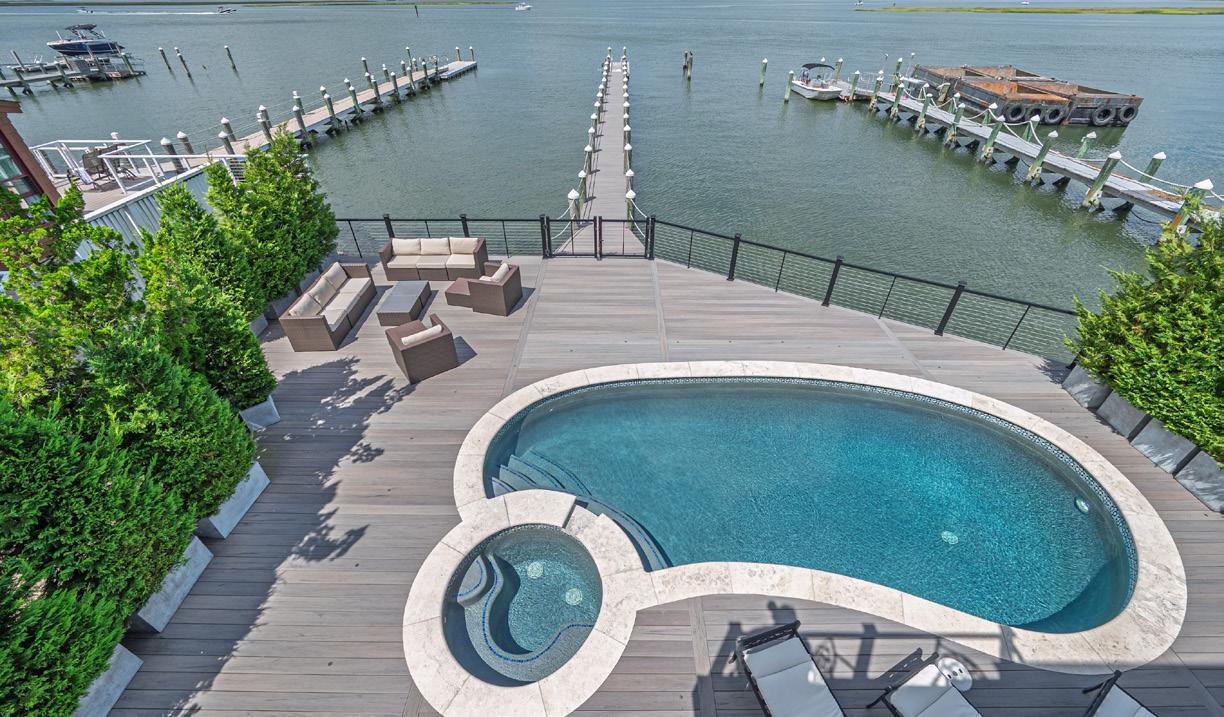


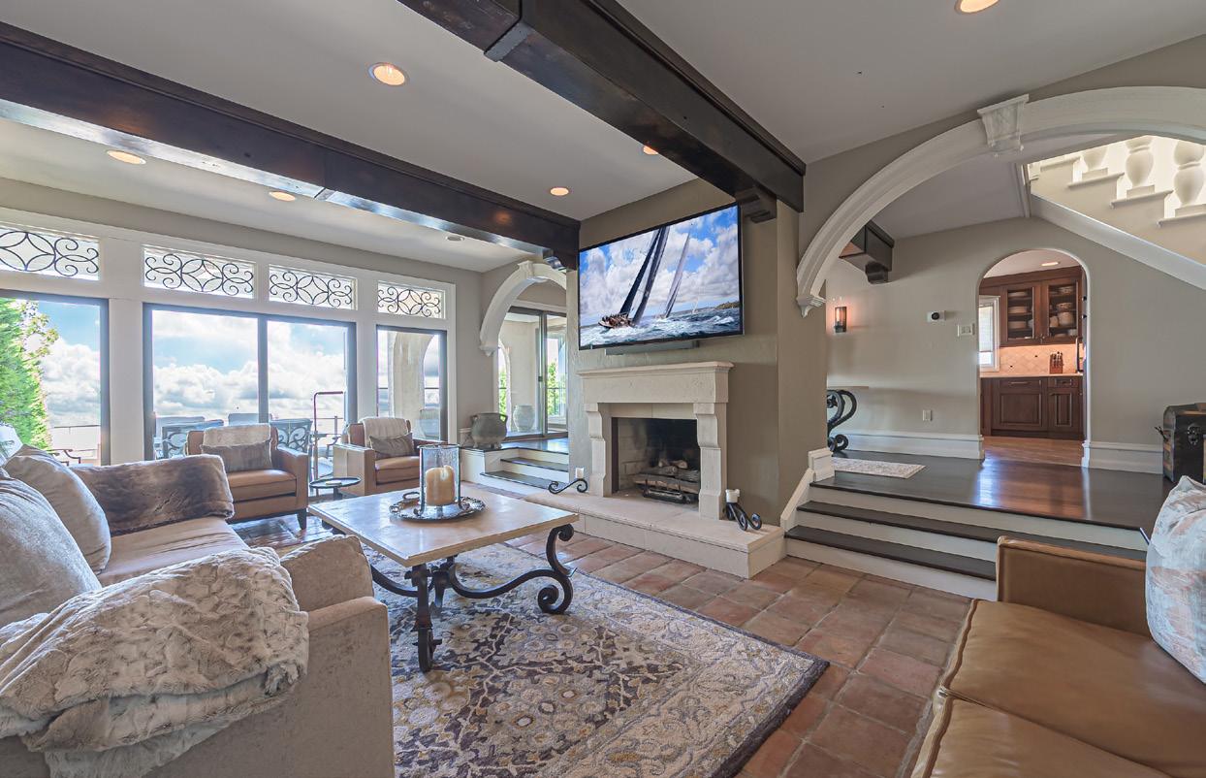

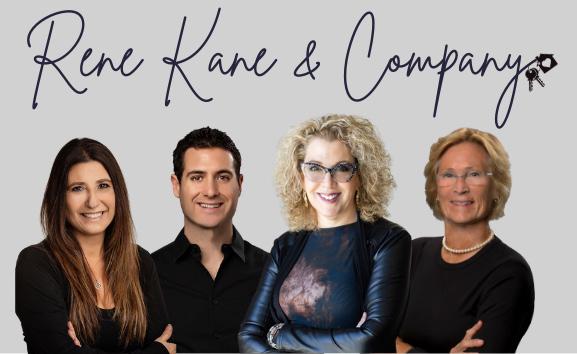



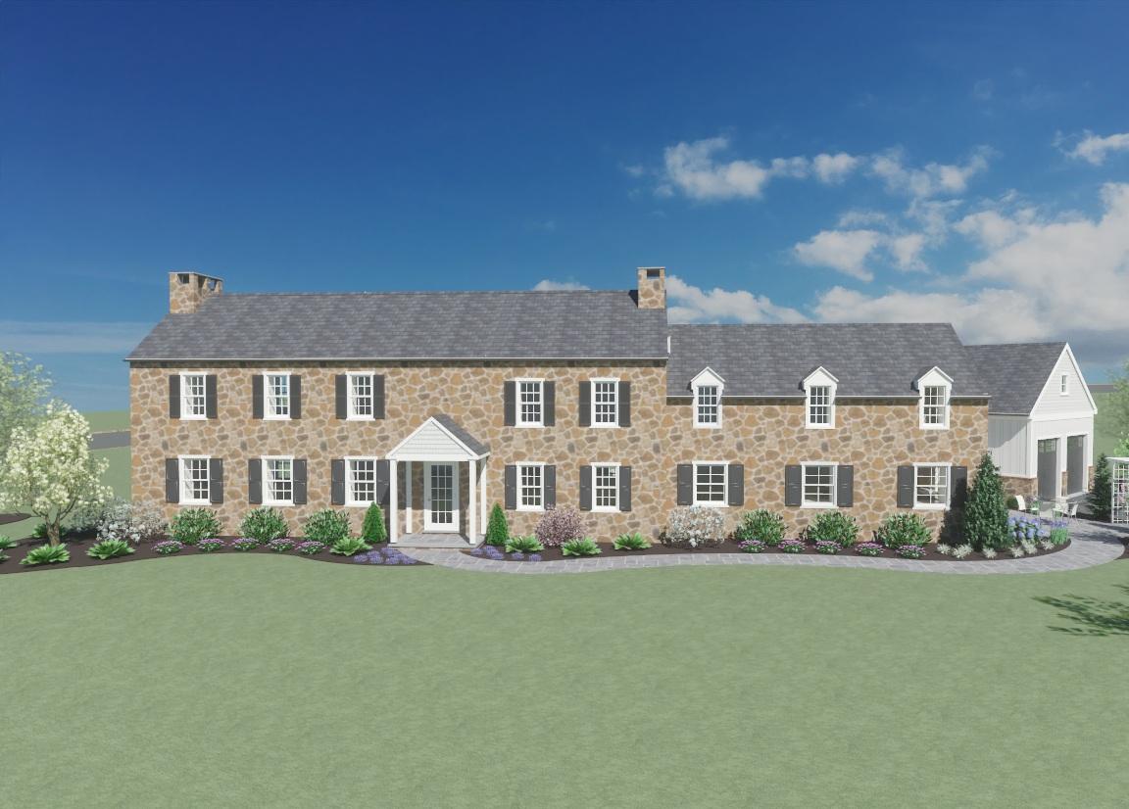

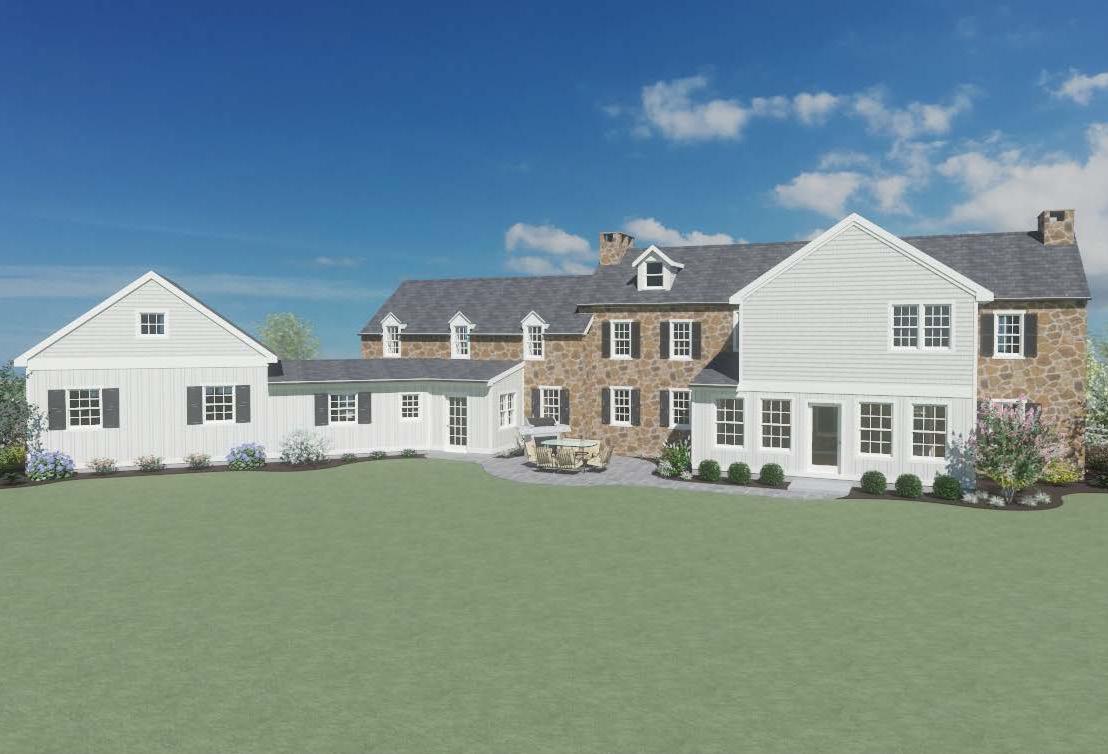
Hallmark of history in a classic city home on Washington Blvd.! History and luxury reimagined! Welcome to a one-of-a-kind home rooted in history and chock full of yesteryear charm. Built in 1838 by George W. Talley II (builder’s initials and date appear on plaque on home’s north wall) as a wedding gift to his son George W. Talley III, this 186- year-old home is a colonial enthusiast’s dream with exceptional character, authentic period elements, good, solid “bones” and desirable city location. This stately home will feature all new systems, baths, kitchen, two ensuites, and sunroom while saving fireplaces, millwork and character. This residence of distinction features 4-5BRs/3.5 baths and is nestled on prime .97 acre of property, including an historic barn. Located in the sought-after Brandywine Hills community of N. Wilmington, DE. Coming Soon! Available early 2026.
*Photos are renderings provided for illustrative purposes only

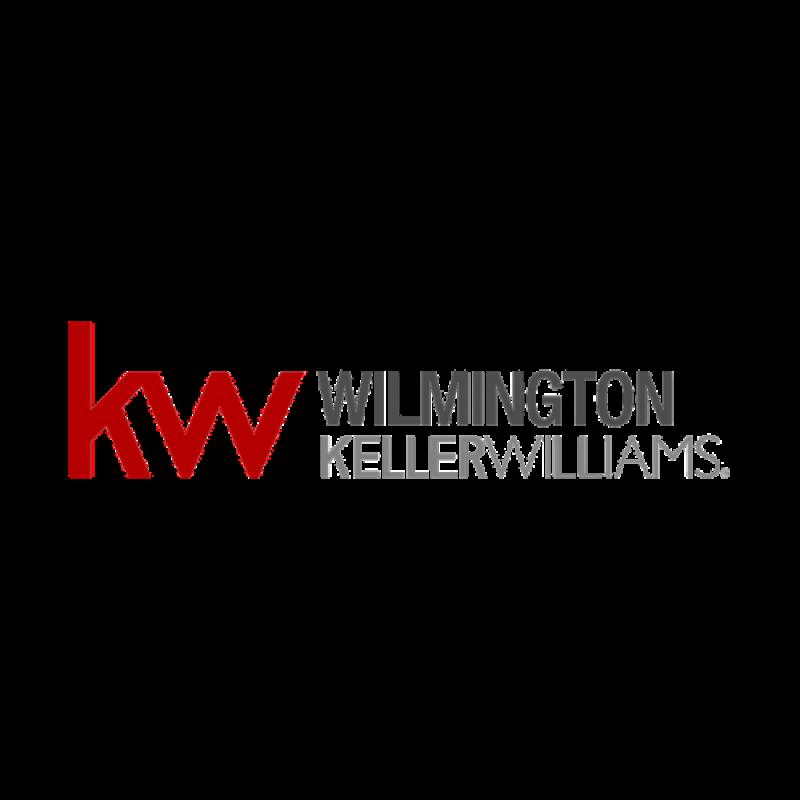
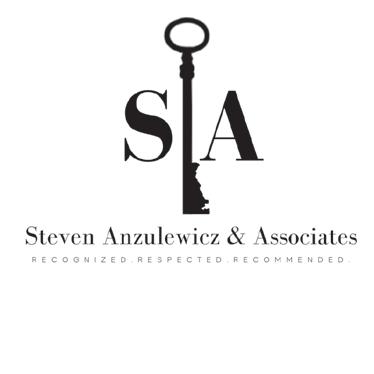
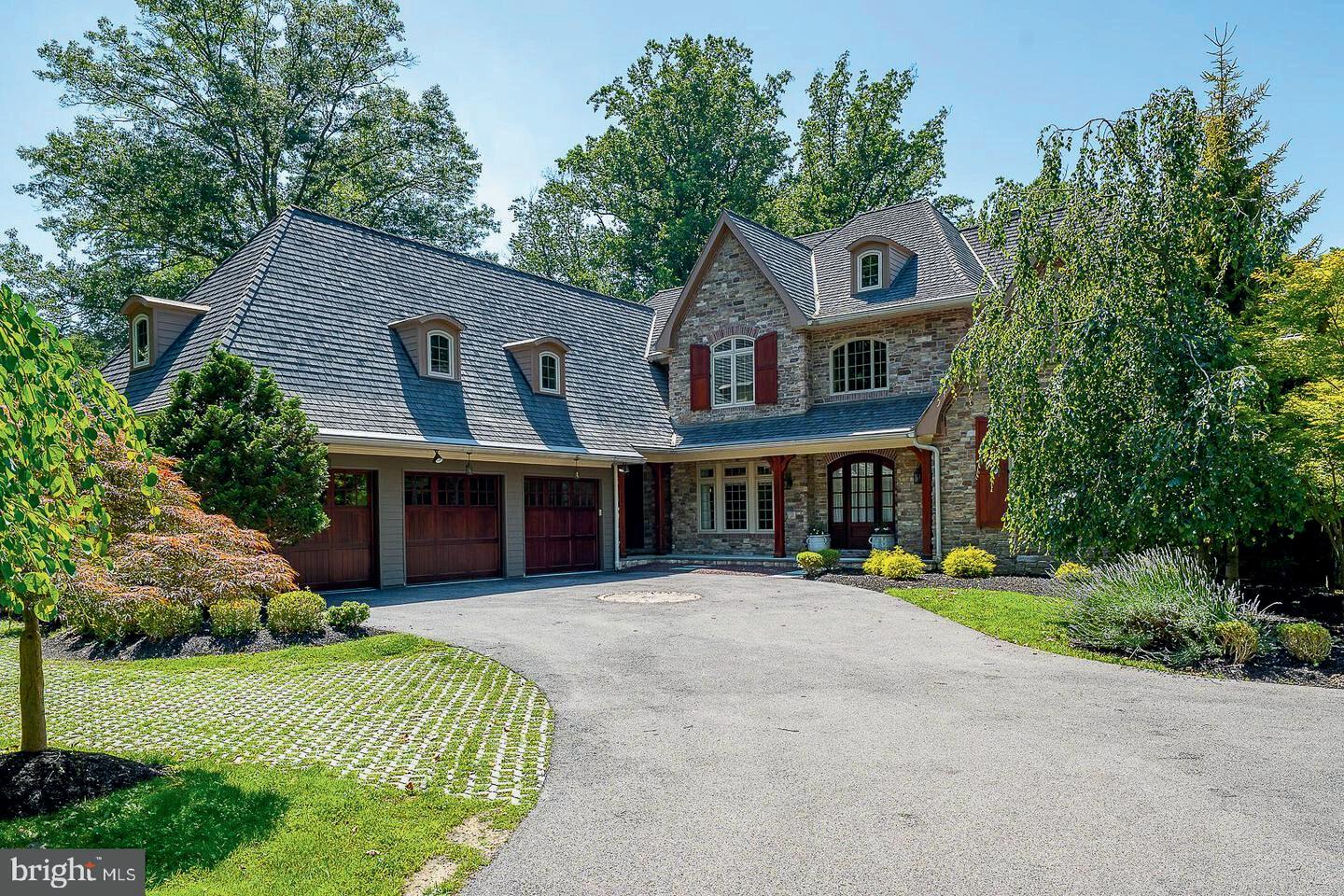

MCCLENAGHAN MILL RD, WYNNEWOOD | 1.18 Acre Lot | $3,200,000




Welcome to 226 McClenaghan Mill Road in Prestigious Wynnewood -- A Private 1.18-Acre Estate with Pool and Luxurious Amenities. This stunning 7,556-square-foot custom residence, located in the award-winning Lower Merion School District, offers an exceptional blend of classic charm and modern luxury. Nestled on a beautifully landscaped lot with a gorgeous inground pool, this 5-bedroom, 5 full and 2 half-bathroom home is a true retreat. A grand two-story foyer greets you, flanked by a sun-drenched parlor with a gas fireplace and vaulted ceilings, and a formal dining room featuring exposed beams and elegant wainscoting. The fully finished walk-out lower level is an entertainer's dream: recreation room with French doors to the patio and pool, a gorgeous full wood bar, home gym, office, 5th bedroom, full bathroom, and abundant storage.


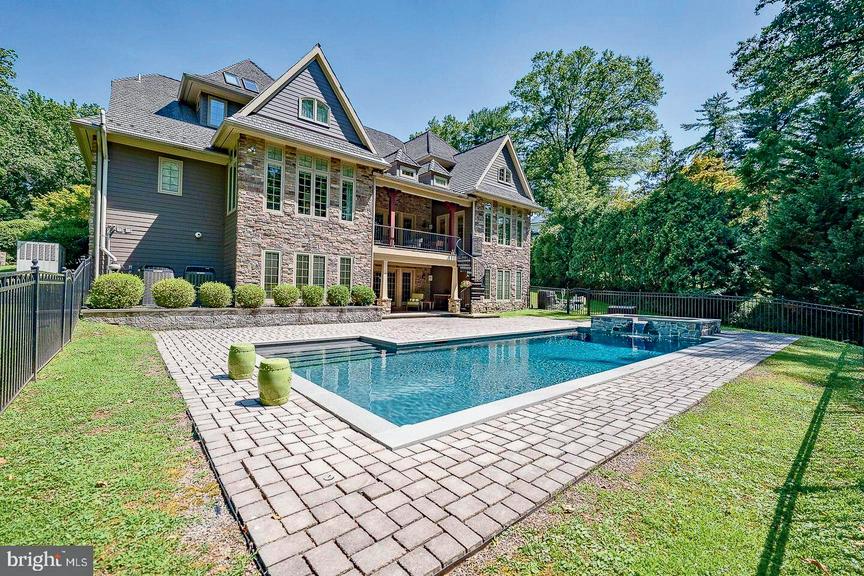




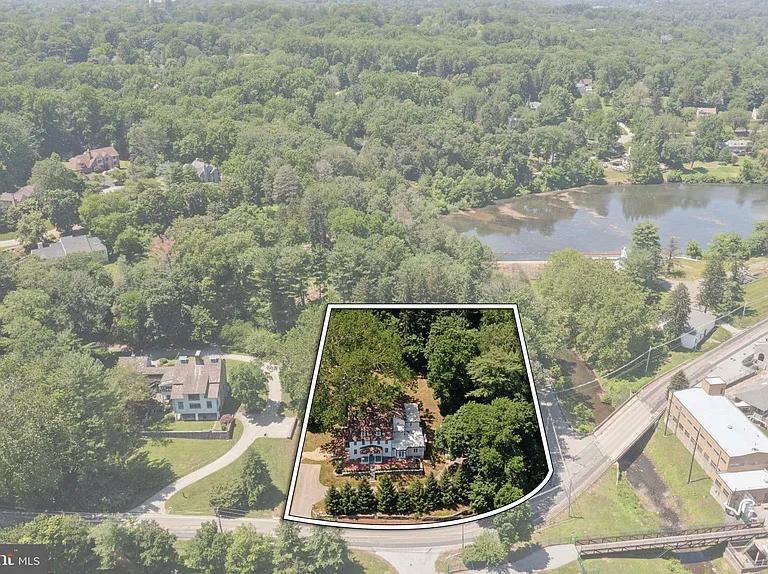
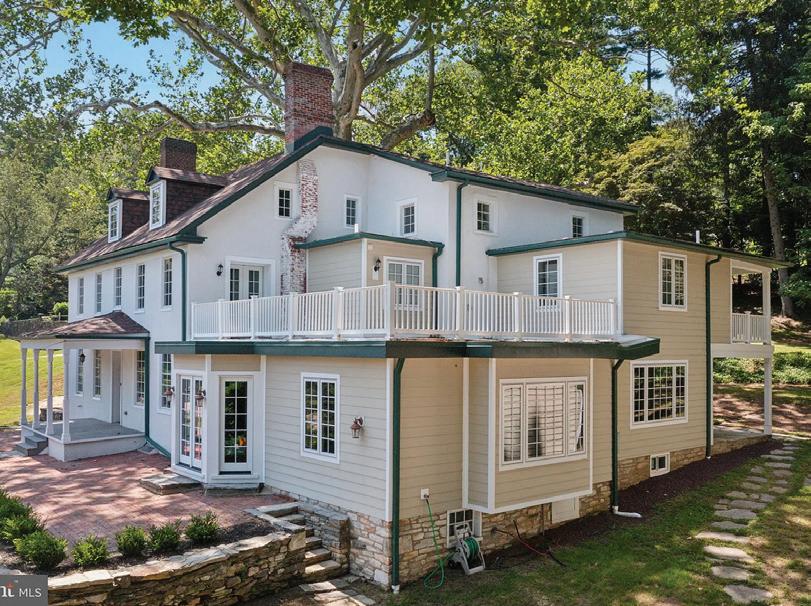

5 BEDS
3 FULL & 2 HALF BATHS
4,976 SQ FT. $975,000
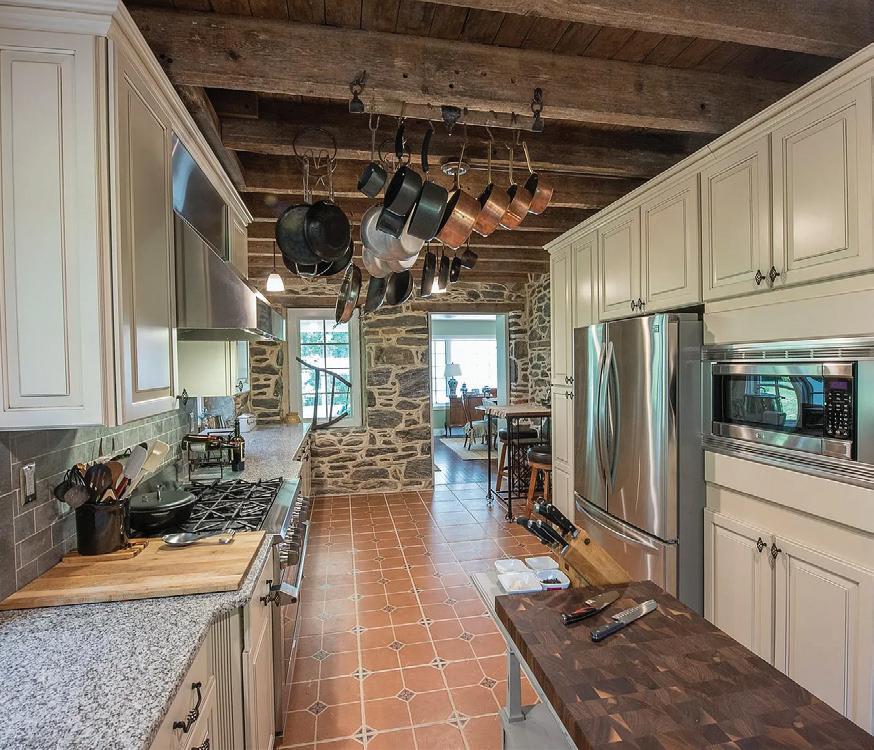
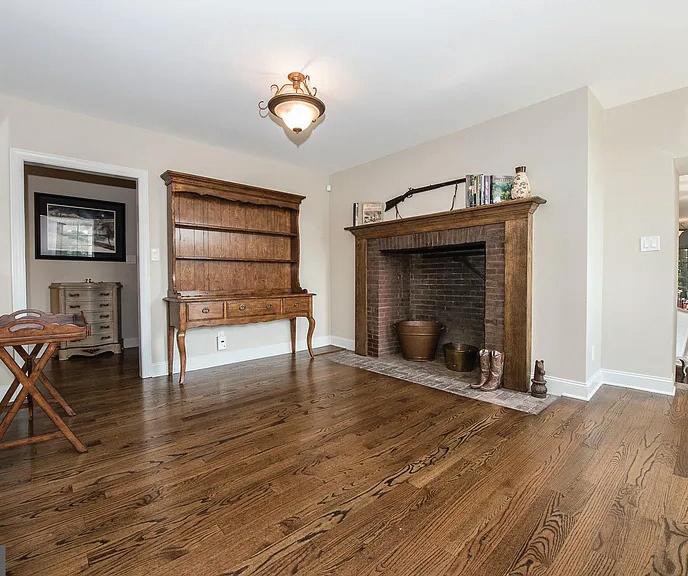
603 BEATTY ROAD, MEDIA, PA 19063
Have you ever dreamed about owning a home that was built BEFORE the signing of the Declaration of Independence but don’t want the hassle of updating it or living with the “quirks” of an old house? Step back in time while enjoying modern comforts at this remarkable property located at 603 Beatty Road. This enchanting home boasts pre-revolutionary construction, showcasing the timeless craftsmanship and character that only a home of this era can offer. Original features blend seamlessly with updated amenities, creating a unique living experience that honors its rich history while providing the conveniences of contemporary life. Nestled in the coveted Wallingford-Swarthmore School District, this residence offers access to an award-winning educational system known for its commitment to excellence. Homeowners will appreciate the emphasis on quality education, making this location ideal for those seeking a nurturing environment for their family. The property is conveniently situated just a stone’s throw away from the vibrant Borough of Media, where you’ll find an array of delightful restaurants, charming shops, and cultural attractions. Enjoy the local culinary scene with a plethora of dining options, and don’t miss the popular “Dining Under The Stars” event, held every Wednesday from May to September. This community favorite transforms the streets into a lively dining experience, perfect for outings or evenings with friends and/or family. With its perfect blend of historic charm, modern updates, and prime location, 603 Beatty Road is more than just a home—it’s a lifestyle. Don’t miss the opportunity to own a piece of history in a thriving community!

MIKE REYMAN REALTOR®
C: 610.731.6110 | O: 888.397.7352
mikereyman@yahoo.com
www.ForSaleinDelawareCounty.com


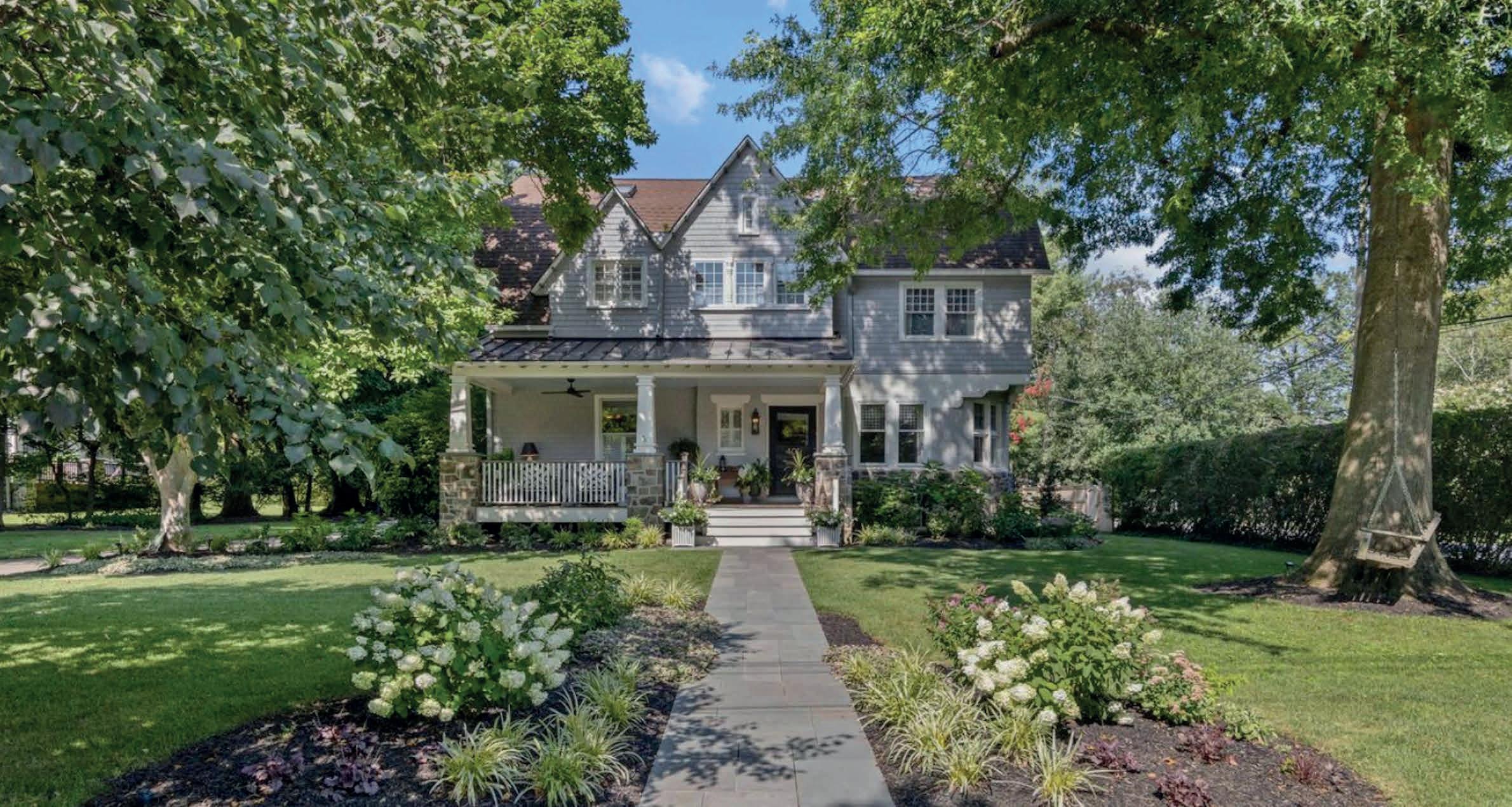

Welcome to 401 Chestnut Lane, a beautifully renovated home that blends timeless charm with thoughtful modern updates. Nestled in the enchanting community of North Wayne, this “walk to Wayne” historic gem graces one of North Wayne’s most desirable corner lots with a sizable flat yard and beautiful mature trees and landscaping. With 7 bedrooms and 5 baths (3 full and 2 half bathrooms), this home is ideal for those seeking a vibrant, family-friendly neighborhood filled with year-round events like progressive dinners, bookclubs, parades, holiday celebrations, and more.
North Wayne offers a storybook setting, with tree-lined sidewalks, and is a short stroll into the lovely town of Wayne with its awardwinning restaurants, coffee shops, bars, independent stores, and the Wayne train station with direct service into Philadelphia and beyond. Nearby amenities also include the Wayne Library, post office, Radnor Middle School, Lancaster County farmer’s market, several colleges and universities, grocery stores, banks and medical facilities. Several parks and playgrounds are a short walk or bike ride away and even a neighborhood pond for fishing in the summer and ice skating and sledding in the winter!
by Wendell and Smith in 1895, the “Round End House” design showcases curved leaded glass windows, uniquely carved newel posts
and spindles, and detailed millwork. An inviting deep front porch with gorgeous stone pillars, a wide staircase, and a ceiling fan overlooks the beautifully landscaped front lawn, and is the perfect perch yearround. The lush surroundings, filled with mature trees and blooming flowers, provide a serene backdrop for relaxation and entertainment.
Inside, you are welcomed into the oversized entry foyer with its charming original architectural details. The large living room beckons with its stunning curved windows, handsome custom millwork and built-ins surrounding the fireplace, which has been conveniently converted to gas. To the other side of the entry hall is a room with a half bath and glass doors that is ideal for a home office or a child’s playroom. Further down is another room with sliding pocket doors to the kitchen that can serve as a cozy family room or dining room. At the rear of the house is the spacious bright kitchen which boasts an abundance of windows providing natural light throughout the day, plenty of cabinets and storage, high-end appliances including a Viking dual-fuel range, a JennAir wall oven and microwave, and two JennAir integrated refrigerated drawers. The oversized center island features a large sink, Bosch dishwasher, and has seating area for at least four stools. The island and all cabinetry is complemented by striking Carrara marble countertops. A convenient wet bar area is nearby with a beverage cooler, ice maker and handsome leathered
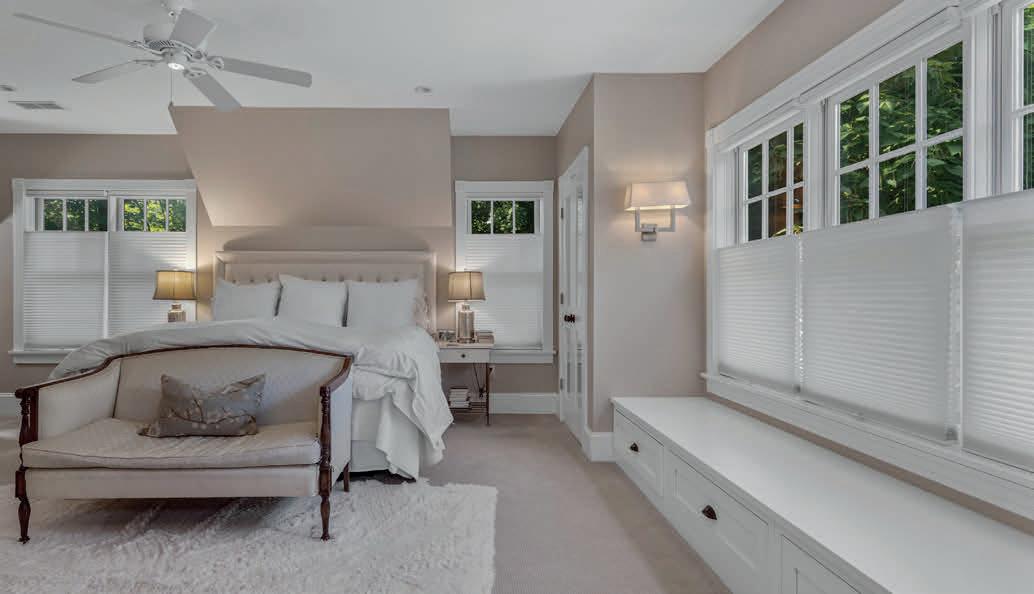


Gordon
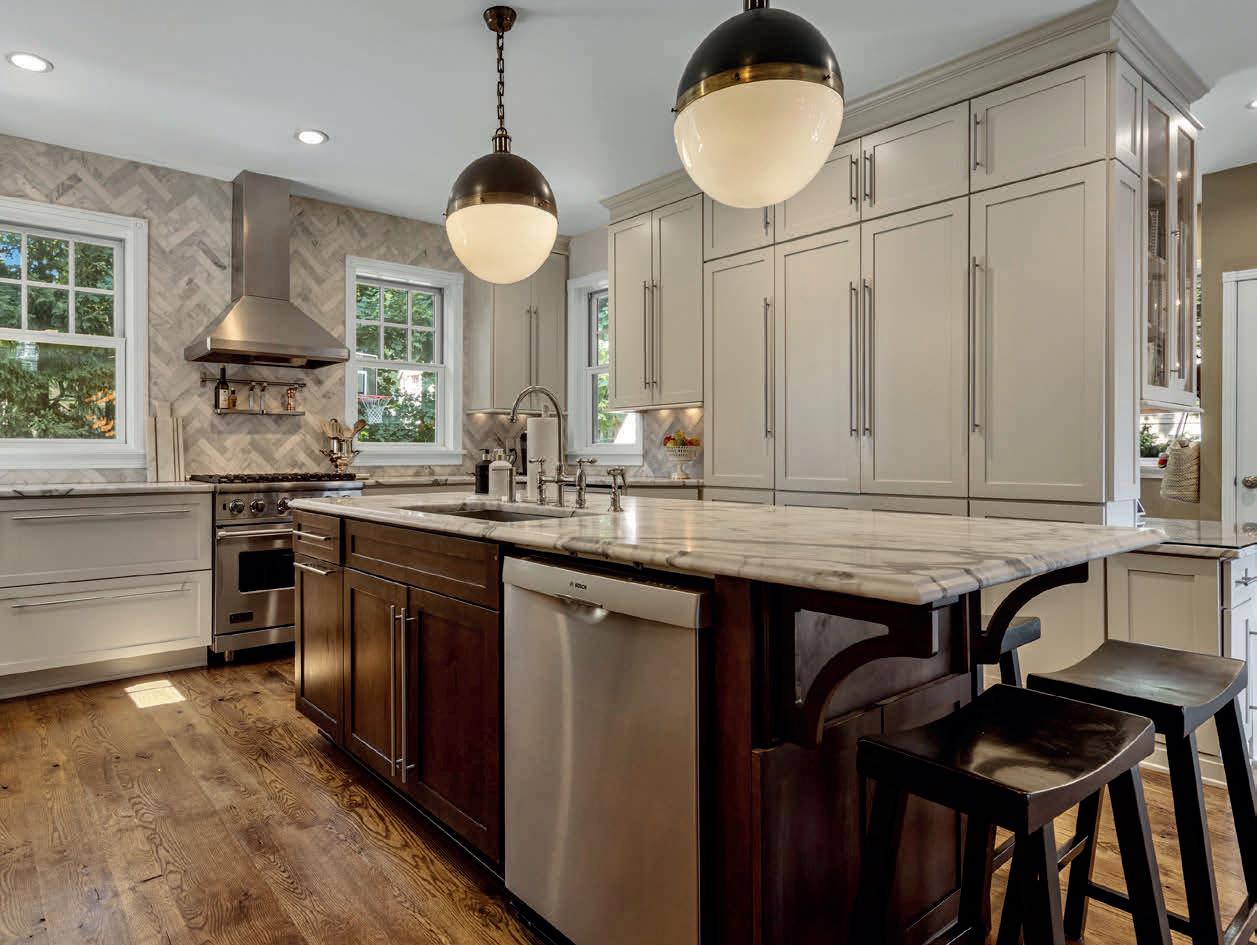
granite top. The breakfast room’s wall of glass opens onto a delightful Ipe deck and stone patio, perfect for morning coffee or evening gatherings.
The luxurious primary suite offers windows on all sides, an oversized walkin closet as well as two additional mirrored closets, and an elegant spalike bath featuring two separate vanities, radiant heated floors, a soaking tub, towel warmer, and an expansive shower with double rain heads. All bedrooms have ample closets. Handsomely updated hall baths are on the second and third floors.
Additional features include a convenient second floor laundry, a main floor mudroom with built-ins and half-bath, an attractively finished lower level boasting a cozy sitting area with a built-in electric fireplace, as well as a large playroom, a Brunswick pool table, loads of storage, and charming historic details throughout.
Outdoors, you will appreciate the stone patio, a side porch with outside potting sink, a partly fenced yard, an electric fence for pets, and a 4-car parking area equipped with an EV charger hookup. You will also enjoy one of the neighborhood’s stunning 150 year old oak trees in the front yard complete with charming swing. The community of North Wayne organizes wonderful events, making it easy to connect with neighbors and enjoy the vibrant local culture.
Available partly furnished or unfurnished. Dogs permitted on a case by case basis. Owners will take care of the landscaping, lawn, leaves, and snow. They may consider a shorter term for the right circumstances. Experience the perfect blend of historic charm and modern living in this inviting North Wayne home. Your dream lifestyle awaits!
A one-year lease is prefered. However, Landlord will consider a shorter term lease for the right circumstance. Beyond 12 months is also available.

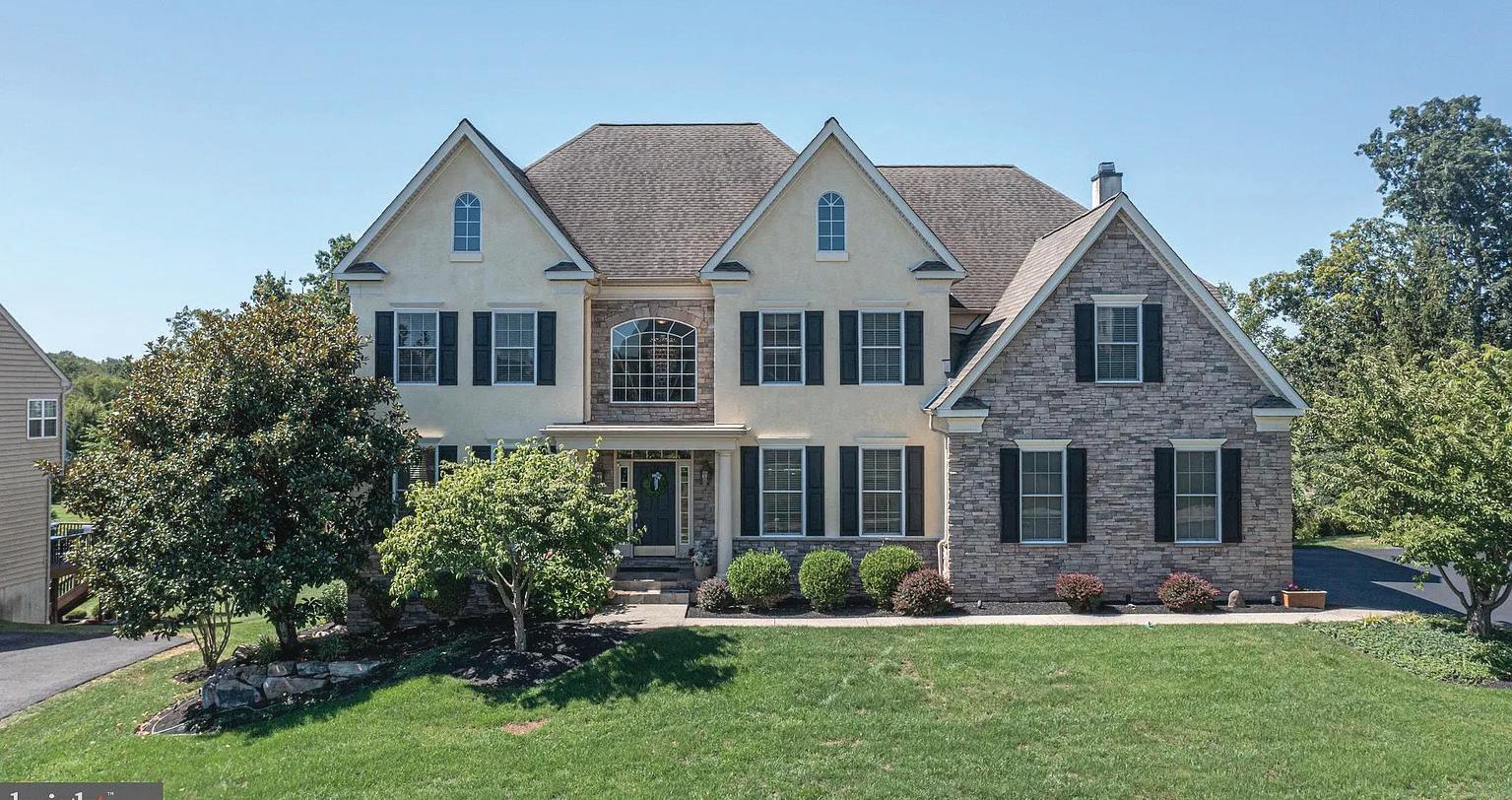

Welcome to this spectacular luxury home nestled in prestigious Lederach Golf Club community and award-winning Souderton School District! Indulge in a lifestyle of unparalleled comfort and sophistication, minutes to charming Skippack Village with its quaint shops and delightful restaurants, gourmet Henning’s Market, the Bay Pony Inn, Lederach Piano Bar, and popular Perkiomen Trail, offering immersive scenery and plenty of hiking, jogging, biking, kayaking, wildlife, & birdwatching. Designed for those who appreciate refined living, this estate home showcases exquisite details, high-end finishes, and spacious, thoughtfully designed interiors. Upgrades galore include dual-zoned HVAC, dual staircases, two fireplaces, surround sound throughout, roof installed approximately 2014, electrical panel upgraded 2025, water heater installed 2022, exterior lighting, security system, first floor laundry room, oversized three-car garage, and recently paved expanded driveway. Beautiful curb appeal...with professionally manicured grounds, Roman accent columns highlighting the covered portico, front door with custom sidelights and transom windows, and wall of natural fieldstone. Step into the breath-taking, 2-story foyer showcasing the glistening hardwood floors, exquisite Swarovski Crystal chandelier, dramatic staircase with oak treads, and leads to the elegant formal living room with plush carpeting, double crown molding, and custom blinds. The awe-inspiring great room boasts a floor-to-ceiling soaring wall of windows, wood-burning fireplace with slate surround and hearth, plush carpeting, modern ceiling fan, and back staircase to the second floor. The epicurean kitchen is well-equipped for a culinary artist, complete with sleek 42” cabinetry with lighting both above and below the cabinets, quartz
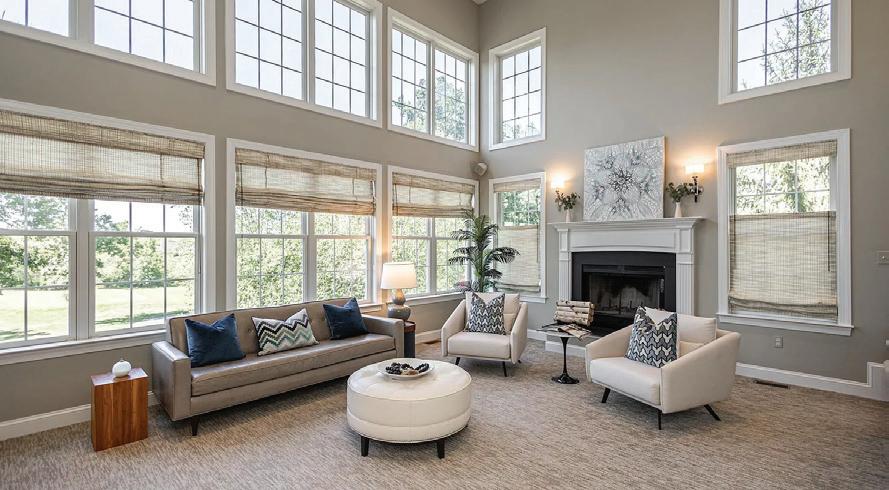


countertop with glass tile backsplash, gas range with hood, premium high gloss granite island with pendant lighting, stainless steel GE appliances, recessed lighting, gleaming American Walnut floors, and spacious butler’s pantry with sink! The sun drenched solarium breakfast room is accented by a stone fireplace with white mantel and a wall of windows, creating more visual texture and depth as you as you enjoy the captivating views of the 12th Fairway & 13th Green ( not in landing zone, so you won’t get pelted by golf balls)! Both doors on either side of the gas fireplace lead to the corner-wrapped massive deck overlooking your picturesque sunsets! Enjoy an evening glass of wine or morning cup of coffee in your backyard oasis! The elegant dining room features sleek walnut flooring, bright windows, crown molding, and modern light fixture! The main floor study with private access to the back deck is flanked by the powder room and could easily be converted to an in-law suite or au-pair quarters! The lavish primary suite boasts a striking entrance with lighted art alcove that leads thru grand double doors, tray ceiling, recessed lighting, designer paint, opulent California closet, 2 additional walk-in closets with organizers, and a luxurious primary bathroom with garden soaking tub, water closet, granite Jack and Jill sinks, Victorian white cabinetry, stainless steel lighting & fixtures, oversized tiled shower with built-in ceramic seating, and Italian tile flooring! The stylish princess suite has huge closet, soft carpets, and full bathroom with tiled tub/shower combo! The additional lovely bedrooms are enormous, with plenty of closet space, new blinds, recessed lighting , and specialty finish paint. The expansive daylight basement with roughed-in plumbing and 9 ft ceilings is ready to be finished! Previous stucco inspection and repair receipts available for your peace of mind! Easy access to 113, 313, 73, 63, 202, 422, and the PA Turnpike! Don’t miss out! Schedule your appointment today!
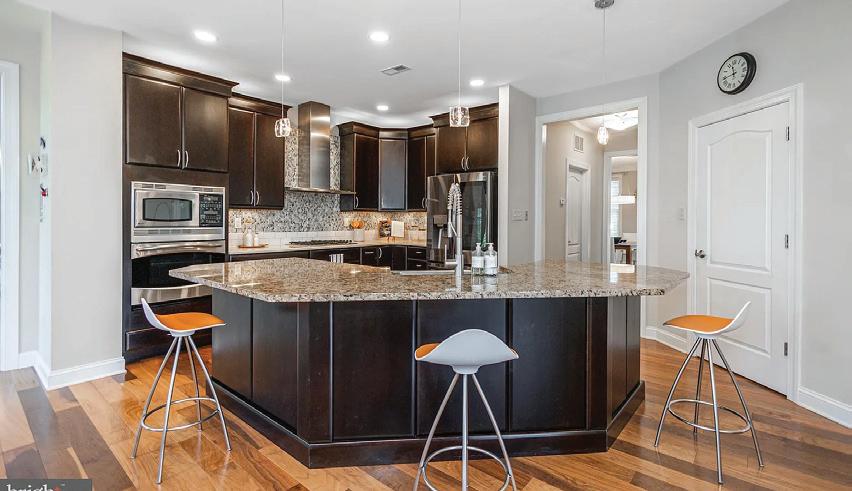
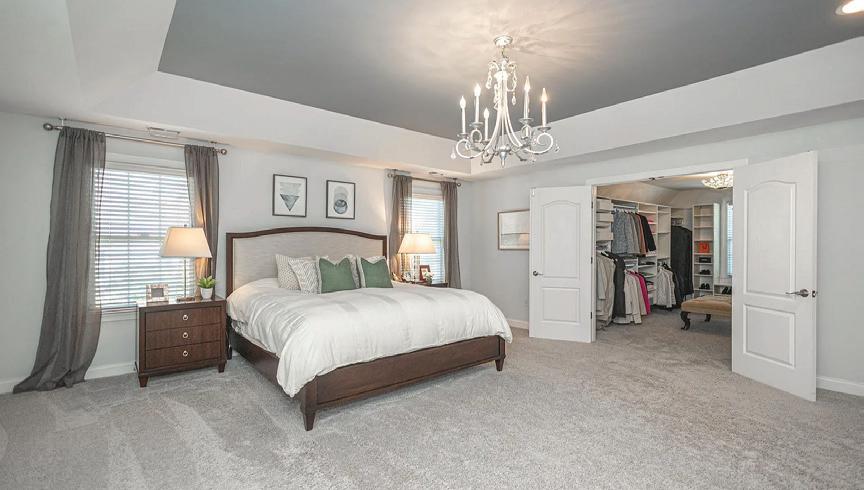
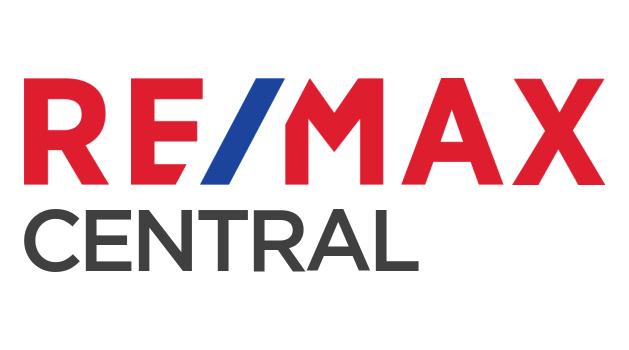
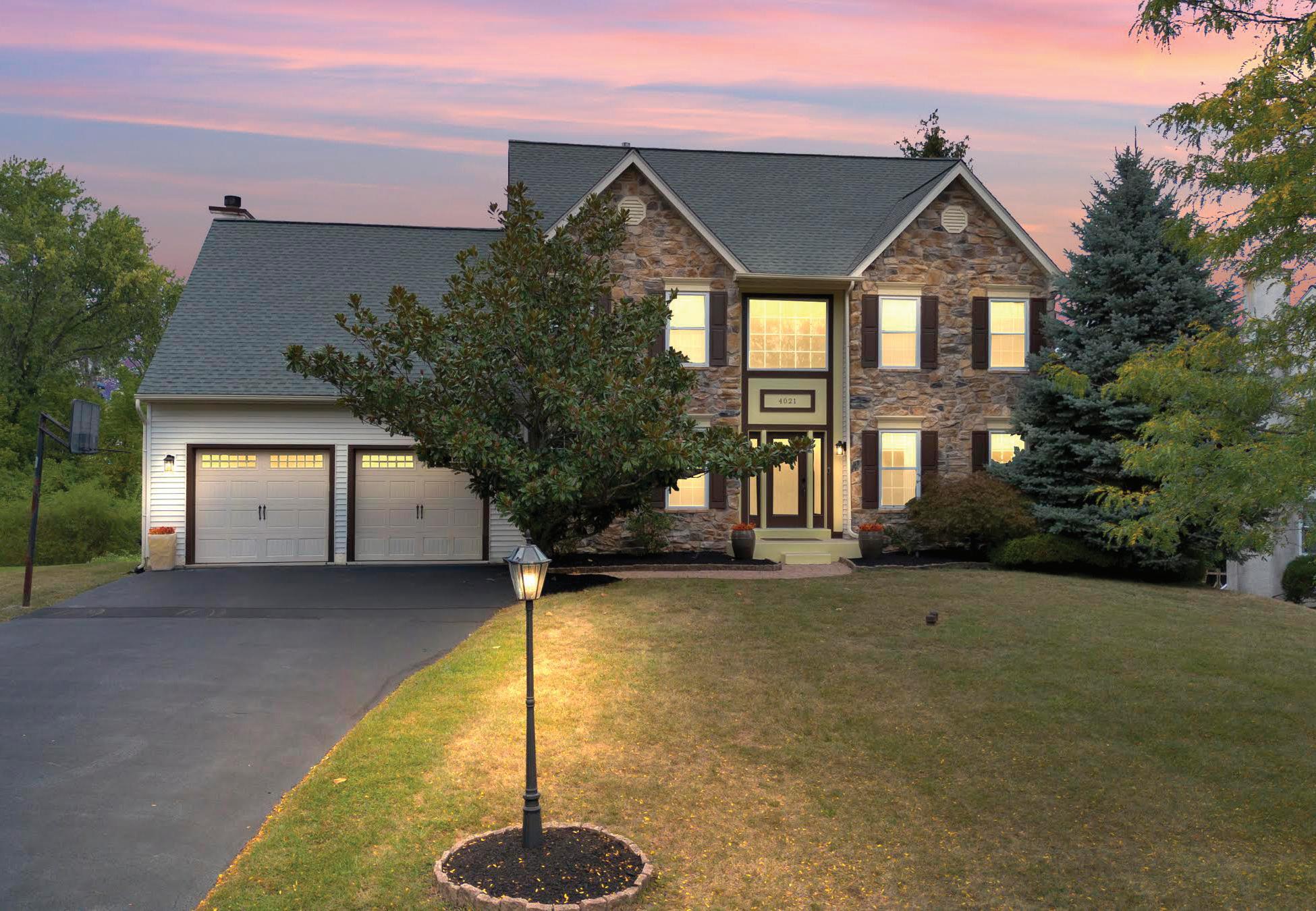

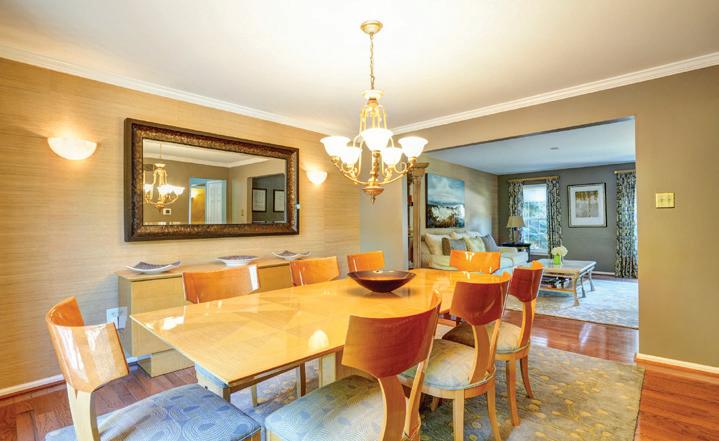

4 BED | 3 BATH | 3,215 SQFT | $745,000. Landscaping was refreshed in preparation for welcoming you to your new home! 4021 Killington Court is for sale in the Lower Providence, Methacton School District real estate market! Welcome to this loved home in the community of Providence Woods (NO HOA) in the Audubon area. Enter the two-story-hardwood -floored foyer and enjoy working remotely from home in the first floor private office with French doors. The open floor plan, custom-decorated living room and dining room are spacious and neighbor the upgraded kitchen. All appliances are included in the kitchen. Custom maple cabinets, eat-in kitchen, granite dining island, GAS cooking, beverage chiller which holds 52 bottles and cigar tray humidifier (needs a new motor) in an open floor plan kitchen adjoins the family room and exits to the GRAND rear trex second floor deck! The two story family room is a favorite in this home. The decor is warm, welcoming and festive with a wood burning fireplace, custom tiled mantel and two story ceiling.

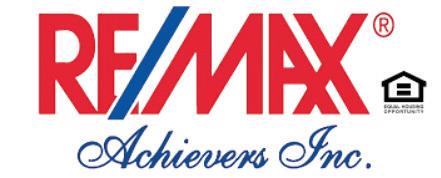
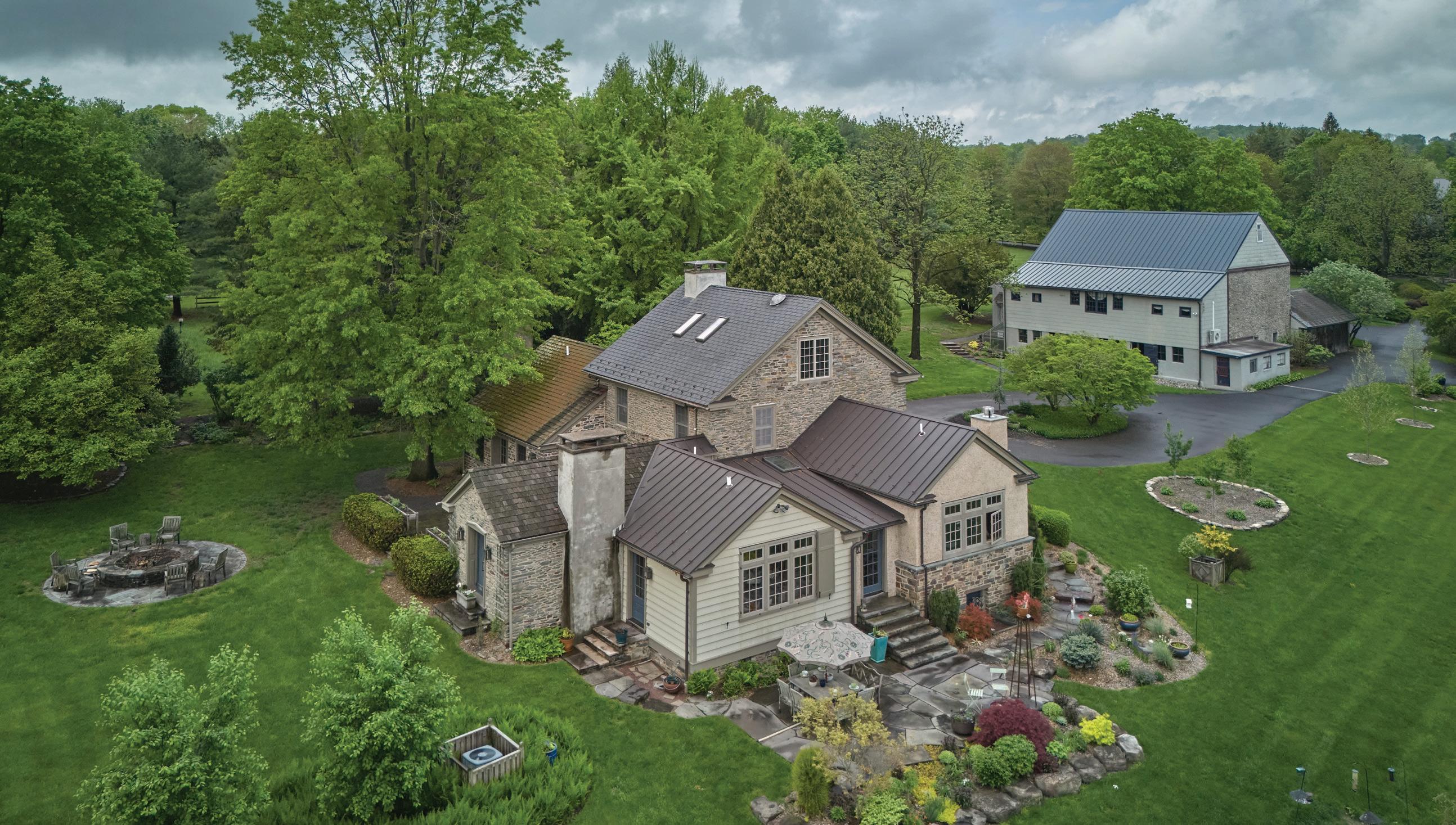
Privately located along picturesque Sweetbriar Road lies Drumbore Farm, a remarkable historic estate that blends the elegance of the past with the comforts of the present. With origins tracing back to the late 1600s — on land once granted to William Penn — this property at 71 Sweetbriar Road is a true time capsule, carefully preserved and thoughtfully updated over the course of more than 300 years. Set on 10 serene acres and enrolled in Pennsylvania’s Act 319 program, Drumbore Farm offers not only breathtaking views but also a significant tax incentive for those committed to stewarding this exceptional land. Upon arrival, guests are greeted by a striking historic bank barn that reflects both authenticity and modern functionality. Original stanchions and horse stalls remain intact, preserving the barn’s agricultural heritage, while recent enhancements — including a new roof and exposed interior stonework — add to its lasting charm. The first floor includes garage bays for four vehicles, a greenhouse, and generous storage space. The second floor unfolds into a grand central hall ideal for entertaining, flanked by a kitchenette, dining area, and a comfortable lounge. Tucked into a rear corner is a temperature-controlled studio space, currently used for recording and painting. The main residence features four well-appointed bedrooms, including a spacious primary suite on the first floor with a private bath, wood burning fireplace, beamed cathedral ceiling, and in-suite laundry.
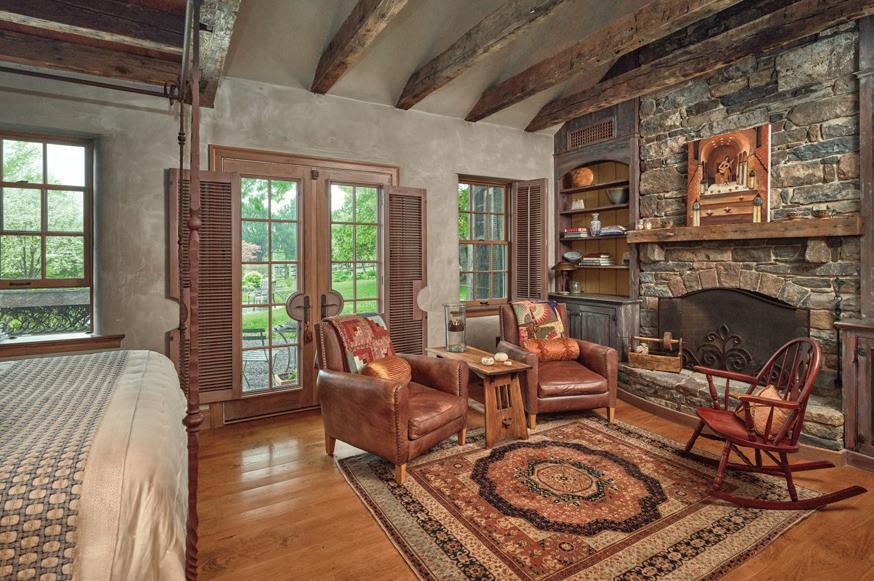

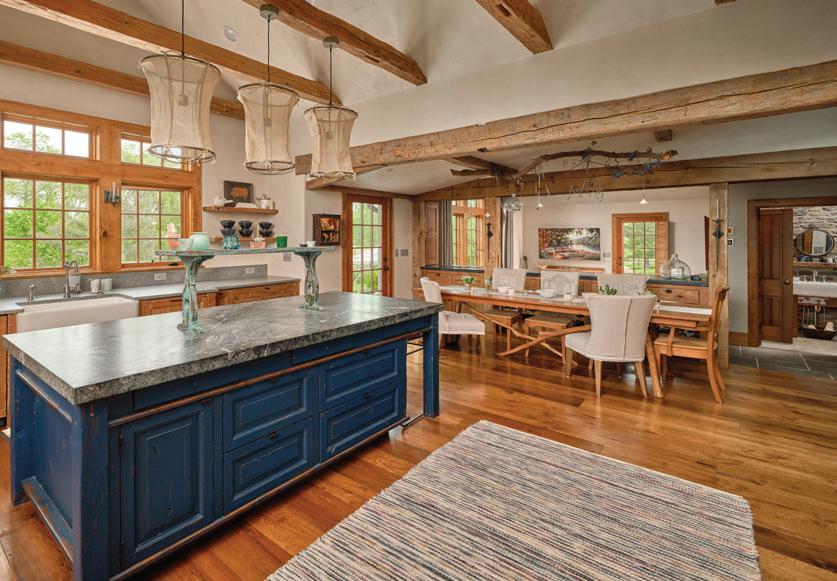




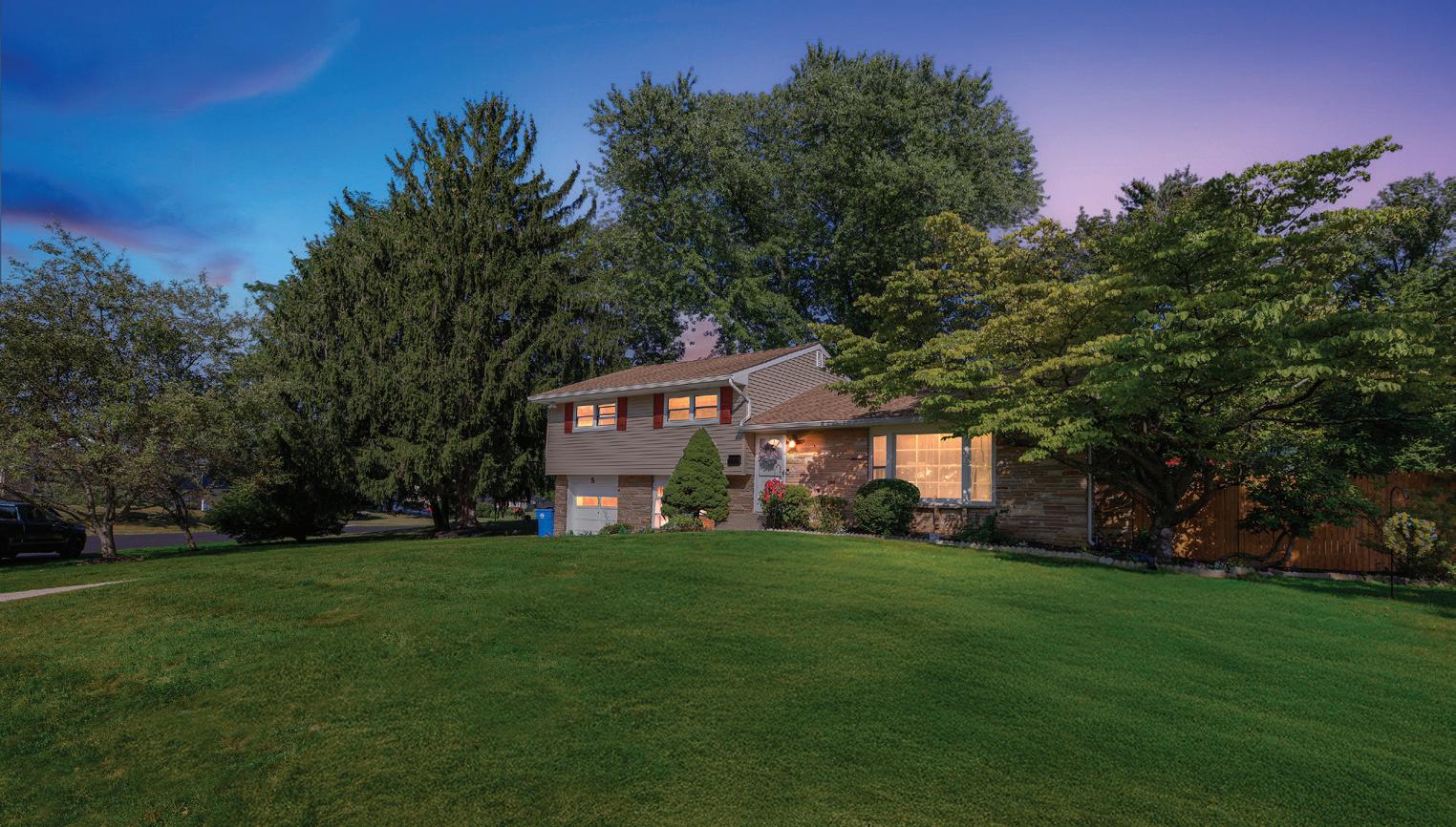

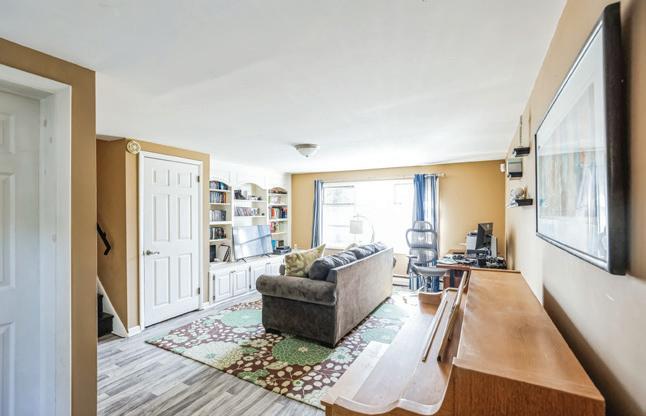
Experience the best of Yardley living in this exceptional 3 bedroom 2.5 bath stone-front home, nestled in the Wakefield Village Community and sought-after Pennsbury School District. Sitting on a sprawling .71 acre lot, this property is a rare find, offering a back yard oasis designed for yearround enjoyment. Entertain friends and family in the pool with newly installed pool filter. The perfect “staycation” treat whether it is summer, spring or fall! As you venture inside, you will find the perfect blend of traditional and modern comforts. Featuring hardwood flooring though out the main level, with the exception of the Bamboo flooring that graces the updated kitchen. The owners suite speaks luxury with heated bathroom floors. There is also an additional upper level bathroom for the convenience of family or guests. The energy-efficient, multi zoned AC system is designed to keep every room comfortable. The lower level is ideal for poolside gathering, with a rear entrance for easy access to the pool and a same level powder room. Commuting is effortless: just 13 miles from Princeton junction which provides direct access to Philadelphia & New York City as well as less than an hour from two major International airports- a commuters dream. Don’t miss this rare opportunity to own a stunning home with an extraordinary yard, highly desired school district, easy access to major cities, NYC & Philly, and much more. Schedule your tour today!
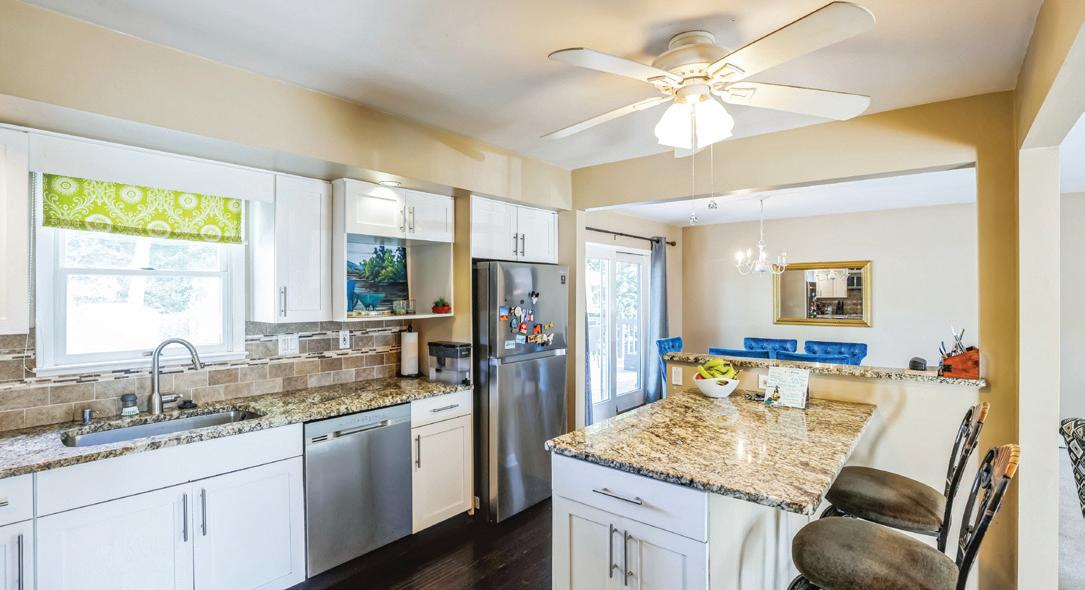
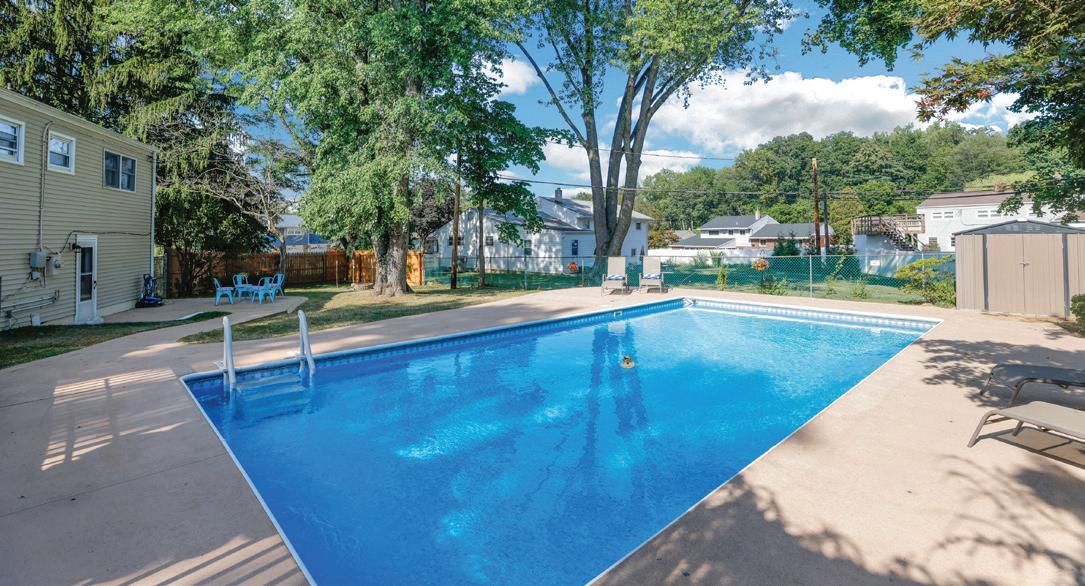

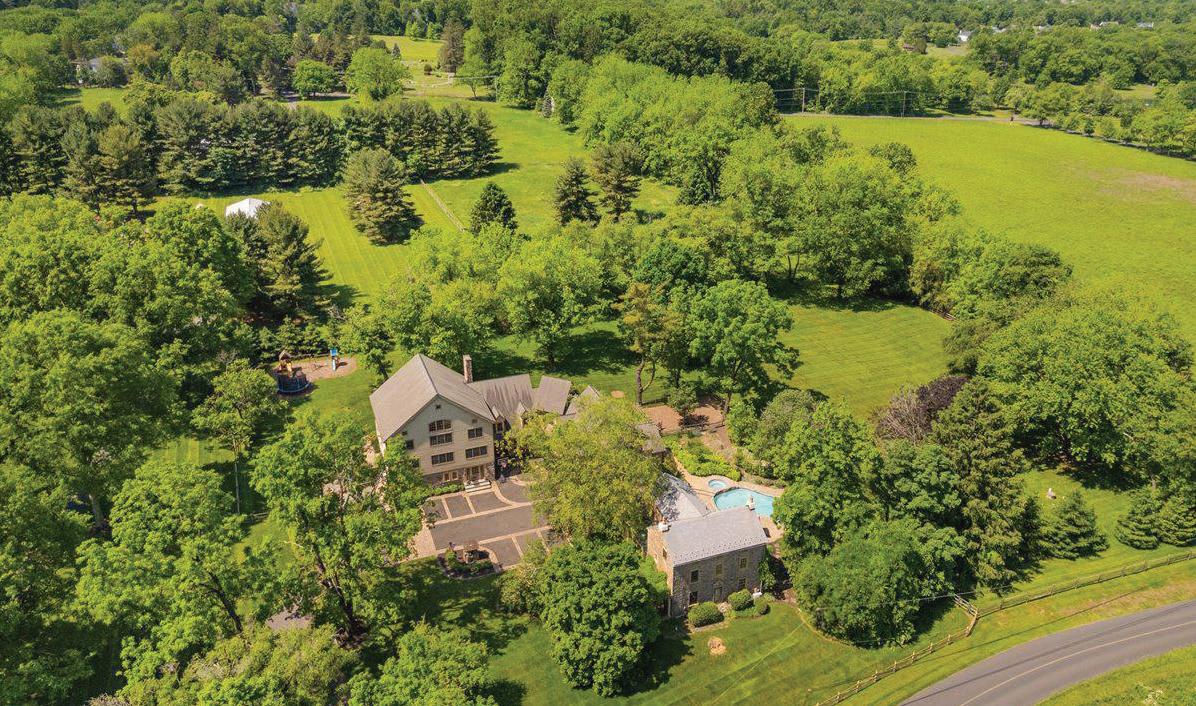
3468 Holicong Road, Doylestown
8 Bed | 6 Full, 3 Half Bath | 10,400 Sq Ft | $3,999,999
Discover “Briarcroft,” a unique retreat where rustic charm meets refined elegance. “A seamless blend of a stone farmhouse with kitchen and a large barn with Kitchen accommodating spacious family living while allowing for the possibility of functioning as two separate residences for intergenerational or dual-family enjoyment.”

2320 Turk Road, Doylestown

3 Bed | 3.5 Bath | $2,295,000 | Private Exclusive
Newly renovated, it offers complete privacy, classic character, and turn-key luxury. The elegant 3-bedroom, 3.5-bath main residence with pooI is accompanied by a 2-bedroom carriage house, original stone bank barn, and a Picturesque spring house — all surrounded by rolling lawns and mature trees, creating a tranquil country retreat on 4.7 Acres.
32 Buckman Drive, NewTown | $2,365,000
238 North Main St, Doylestown | $821,000
215 Saddle Drive, Furlong | $835,000
61 Fox Hill Road, Quakertown | $725,000
228 N Main St, Doylestown | $1,212,000
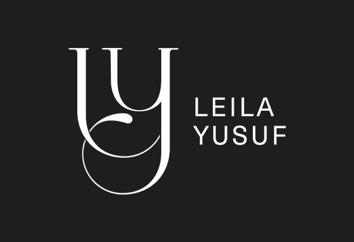
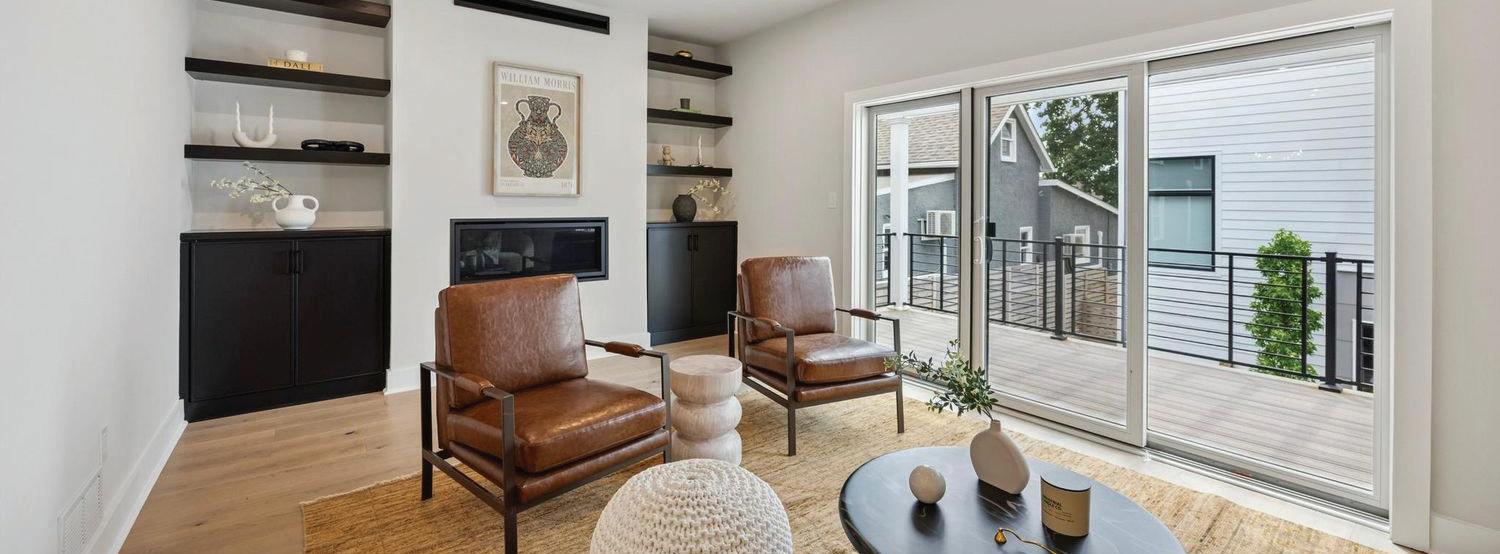

226 North Main Street, Doylestown
3 Bed | 5 Bath | 3,000 Sq Ft | $1,149,999
Welcome to CLEAR SPRINGS COURT BY ROCKWELL CUSTOM – an exclusive opportunity to own a stunning new townhome in the highly sought-after Doylestown Borough.
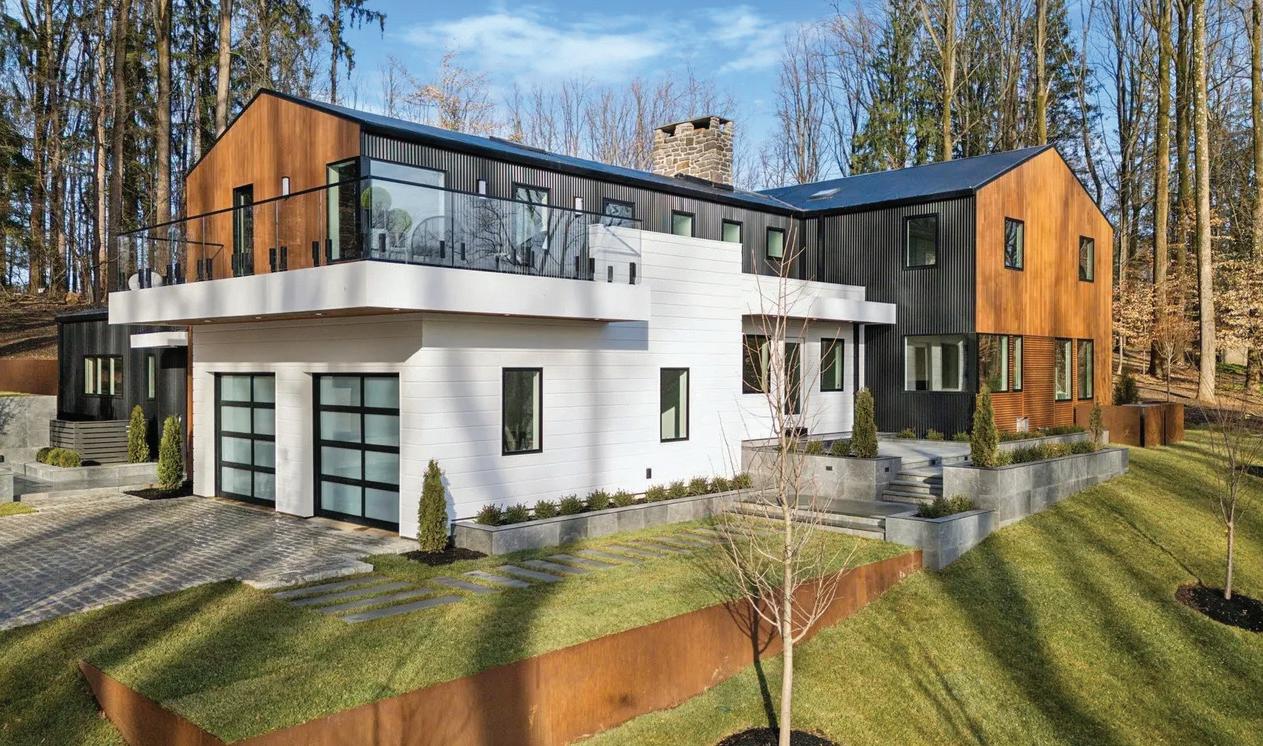
33 Solebury Mountain Road, New Hope
SOLD FOR $3,800,000
Welcome to 33 Solebury Mountain Road, a newly built masterpiece of modern elegance and contemporary design. Located in Bucks County, PA, just minutes from the vibrant river towns of New Hope and Lambertville, the five-bedroom residence spans 5,800 square feet across three levels.

Leila Yusuf
C: 917.478.0557
O: 215.348.4848
Leila.yusuf@compass.com
54 W State Street Doylestown, PA 18901

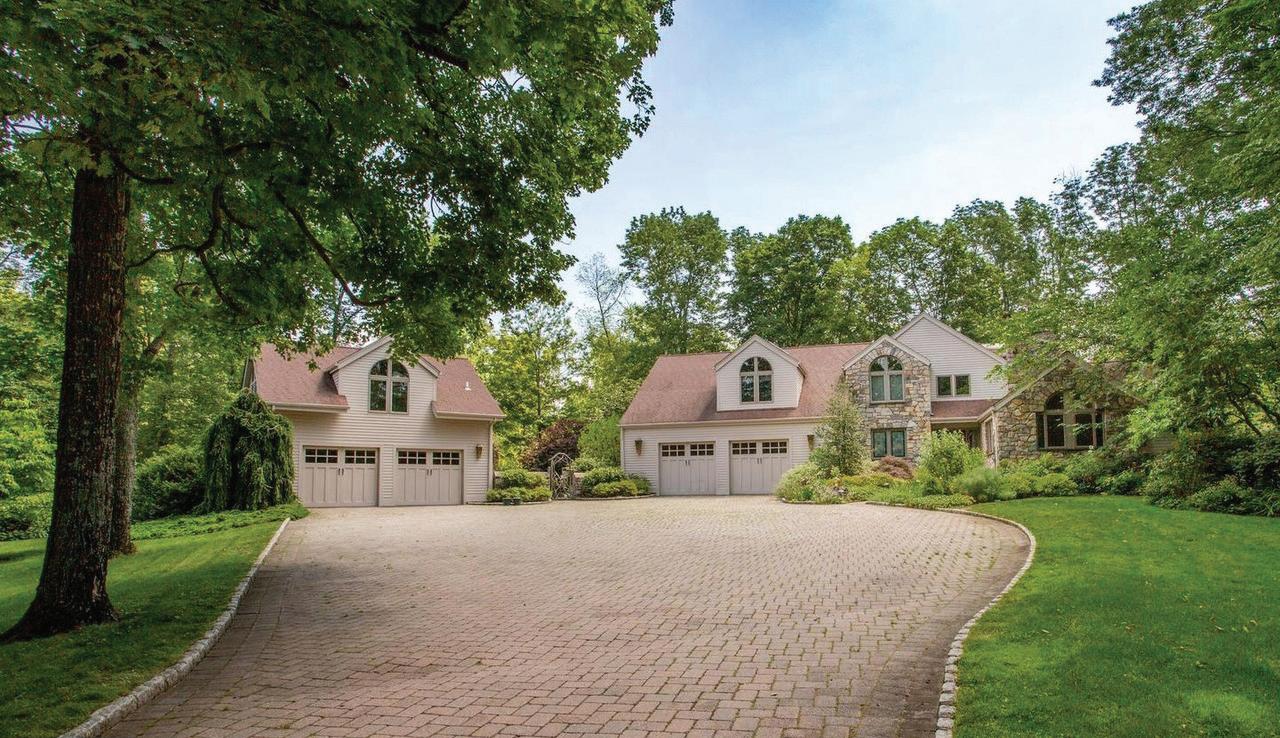
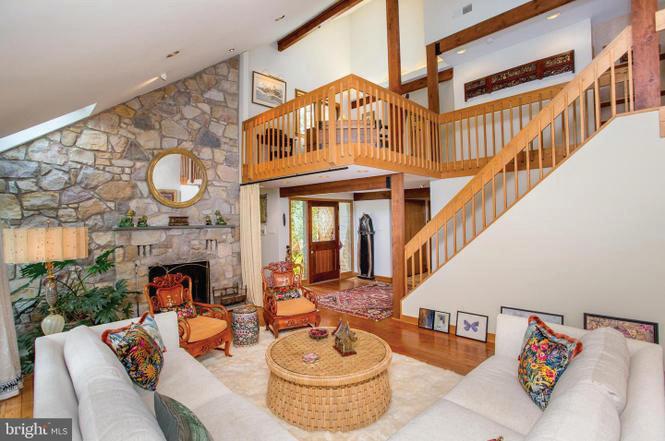



From the moment you drive through the stone and hand-sculpted wrought iron gate onto Havenwood, a profound sense of artistry and tranquility unfolds. This is not an accident – it’s the culmination of a deeply personal vision, meticulously brought to life by the sellers who, over the last 35+ years, transformed a raw 10-acre plot into a park-like sanctuary. Drawn by the beautiful untouched forest where deer roamed freely before a driveway even existed, their journey began by connecting with the land’s inherent potential, guiding the evolution of this extraordinary estate. Distinct zones include a fenced pool area with spacious bluestone patio, a verdant meadow, and enchanting gardens. A two-story, spacious studio/gallery, built in 2012, offers an inspiring space flooded with natural light and incredible views from all four sides. Originally conceived as an art studio, its versatile design makes it ideal for a multitude of uses, from a home office or yoga studio to a gym or a stunning venue for family gatherings and entertaining, supported by essential amenities. This is more than just a home; it’s a living canvas, where the passion for craftsmanship and nature converge.



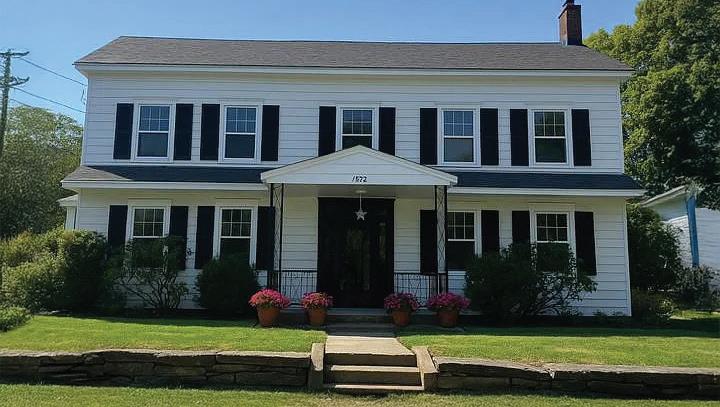



3 BEDS • 1.5 BATHS • 1,764 SQ FT • $435,000 Charming Center Hall Colonial located in beautiful Bucks County along the Delaware River. Full Time Home or Weekend Retreat - perfect for both. Discover the perfect blend of timeless elegance and modern updates in this 3 bedroom home nestled along the picturesque Delaware River. Situated on a beautifully landscaped lot, this home is ready to welcome its next chapter. Updated Kitchen with modern appliances and thoughtful design. Brand-New Full Bath offering tub/shower and vanity sink. Original hardwood floors, ready for restoration to their former glory. Spacious Living Room with a cozy alcove, perfect for relaxing evenings. Formal Dining Room, ideal for entertaining friends. Three Bedrooms, including a generous Primary Bedroom with a walk-in closet. Updated Systems include Heating system replaced in 2021. New windows on the first floor and basement for energy efficiency. Electrical updates with generator access. Finished area on the 3rd floor plus attic storage. LOW TAXES! The detached garage has been thoughtfully updated with new siding, a new roof, and windows. It includes a 1-car bay and a finished studio space—perfect for a home office, or hobbies! Located between the Delaware River and Canal it offers the perfect opportunity for fishing, boating, bicycling -highlighting a public boat ramp steps away . Conveniently located close to Route 32, I 78 , NJ Bridges. with a commuter bus 10 minutes away in Frenchtown NJ that will take you straight to Manhattan NYC. Stroll across the bridge to local amenities. and restaurants, this home combines the best of historic charm, modern convenience, and serene setting Seller is PA Licensed Real Estate Broker.
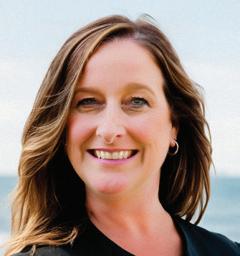




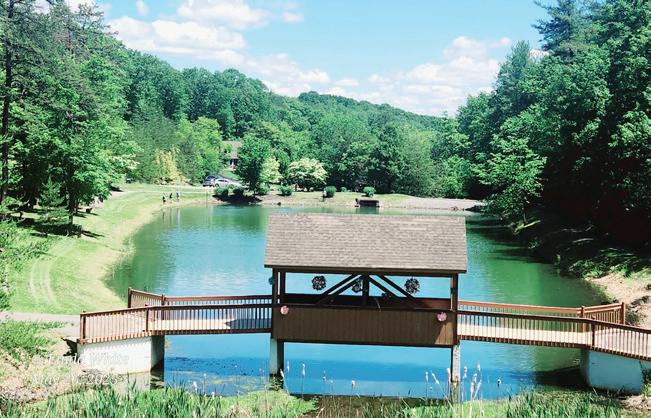
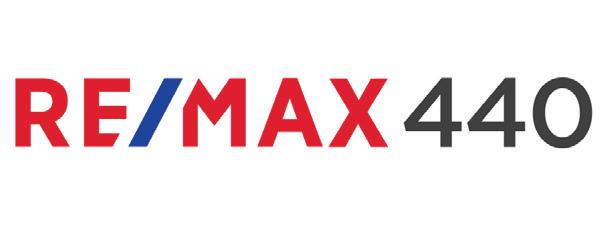
Reside in Lakeland Pines and be on Raystown Lake in minutes! Come and see this stately 2-story home with a low maintenance exterior and stacked stone accents. A paved roadway winds through the development, allowing for a comfortable walk with your people and furbabies. Enjoy the community’s path and pond you’ll share with your neighbors. This home boasts 4 bedrooms, 2.5 baths and a laundry just off the kitchen. As a bonus, you also get a finished lower level with built-in bar and 1/2 bath - great for entertaining friends. The wooded lot features both sunny and shady areas with a back patio and large backyard. The 2-car garage by the house is supplemented with a 1-car detached garage with loft storage. Come take a look! https://bit.ly/4peMsjU



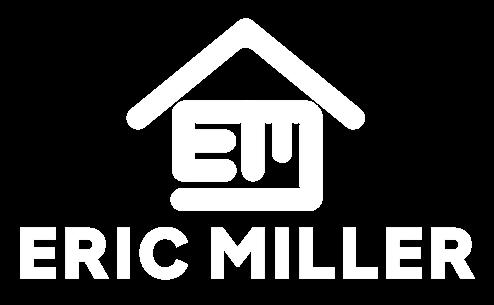

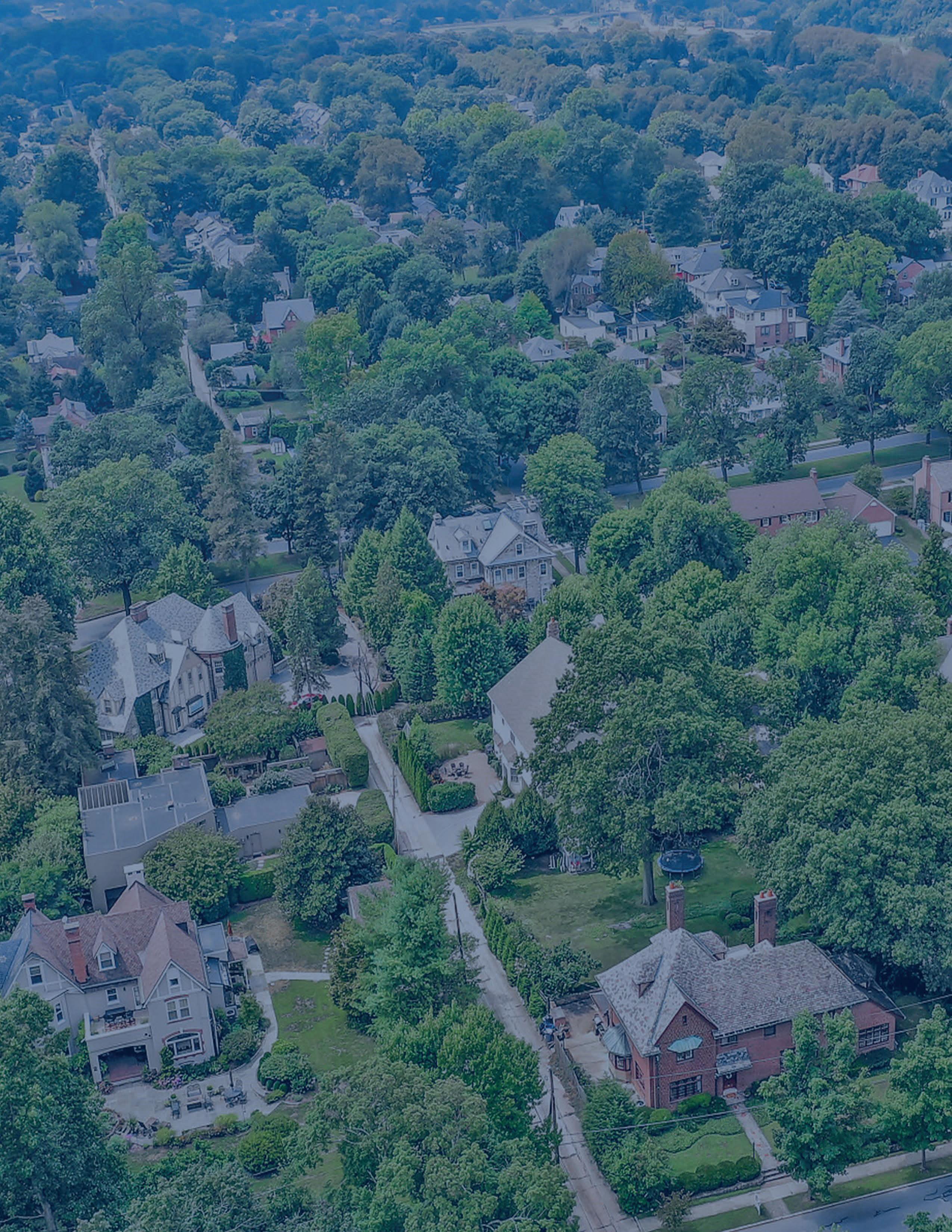
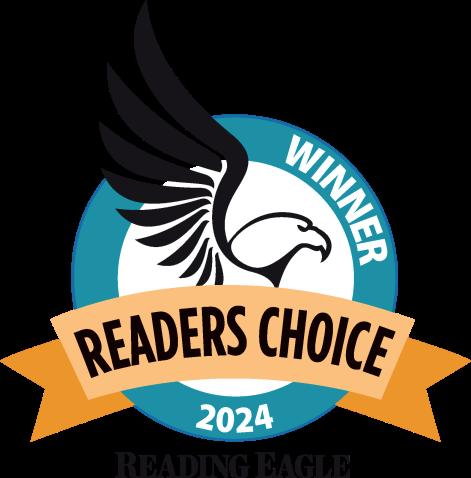

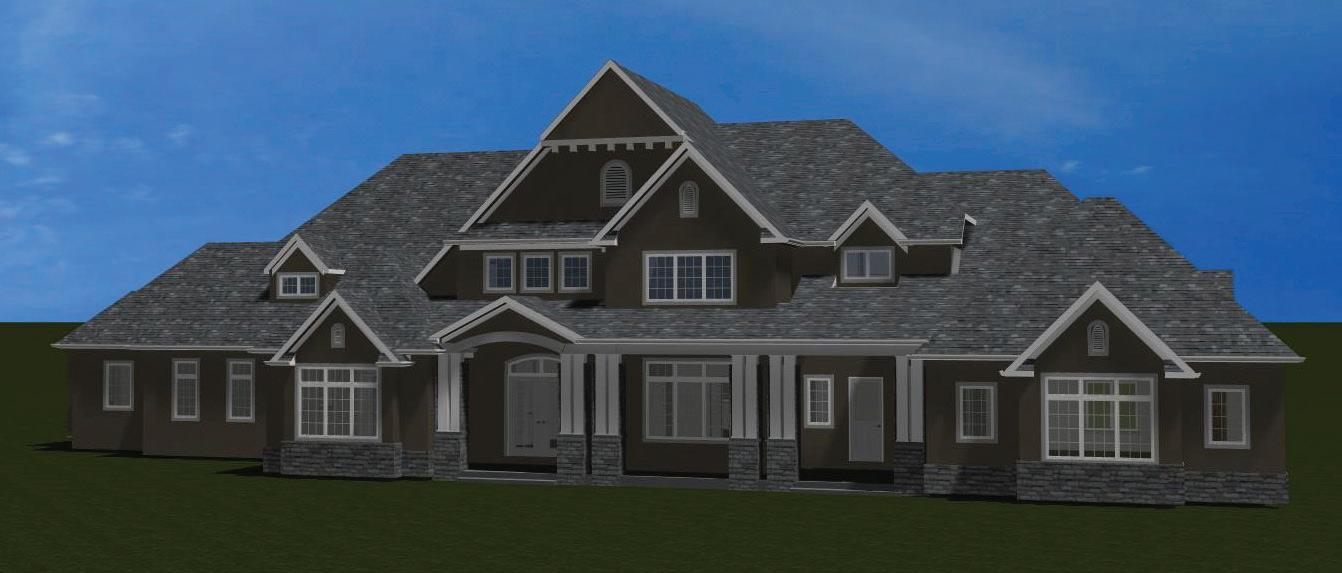
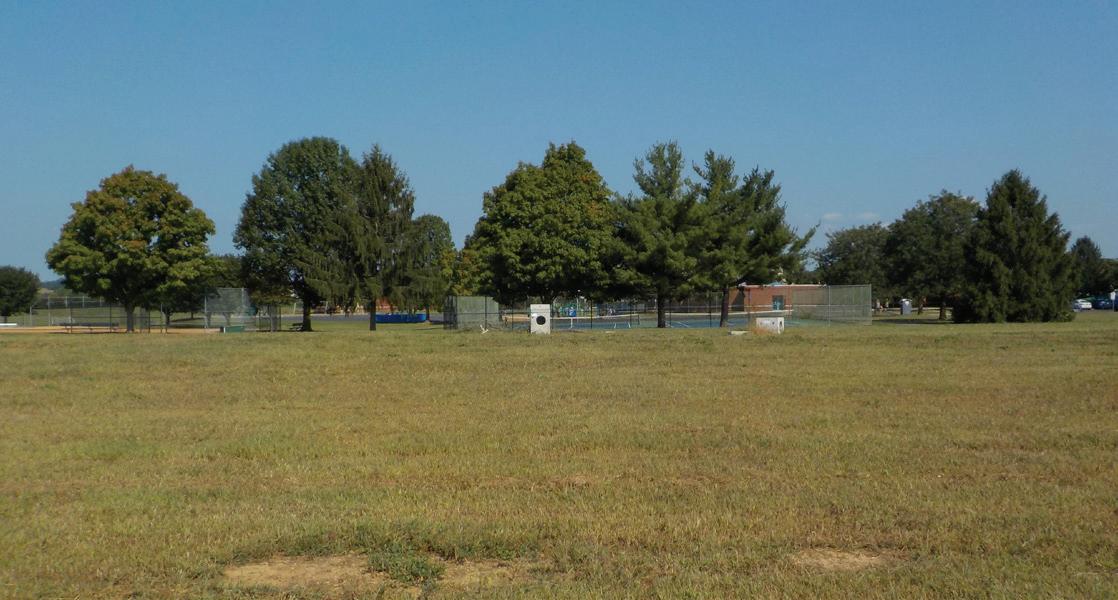
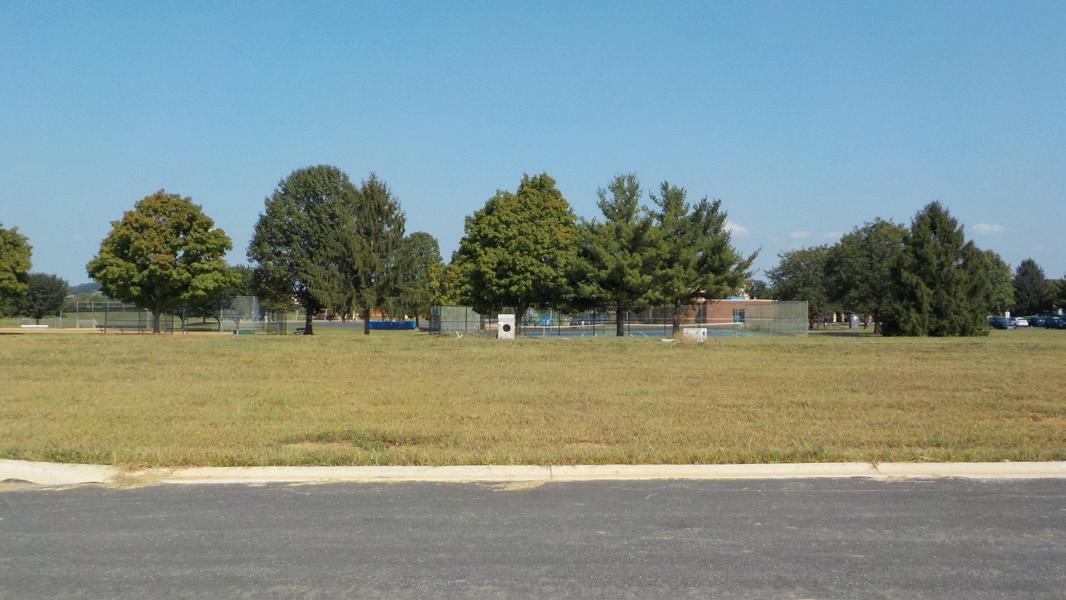
0.92 ACRES | $560,000. Would you love to have a large lot with extra land between neighbors?? Rare find!! Luxury building lot in Stonehenge Estates is waiting for you! Greystone Builders as exclusive Builder. Bring your own home plan or let me help you design your “perfect” home with the Builder & your preferred architect. Dynamic, large, double building lot in Manheim Township School District. This lot would fit a large Rancher or massive 2 story also, on a .92 acre lot! You will love this lot, as it backs up to Reidenbaugh Elementary School and offers tennis courts, baseball fields, walking trails, and so many activities. Mass transit available to major cities to commute for work and play. Less than 1 mile to Lancaster Airport and approx. 7 miles to Lancaster Train Station! 513 NORTHAMPTON DRIVE, LITITZ PA 17543


KIM SUTTER ECKELS
REALTOR® | License # RS211332L 717-575-8289
kimsuttereckels@gmail.com www.kimsuttereckels.com

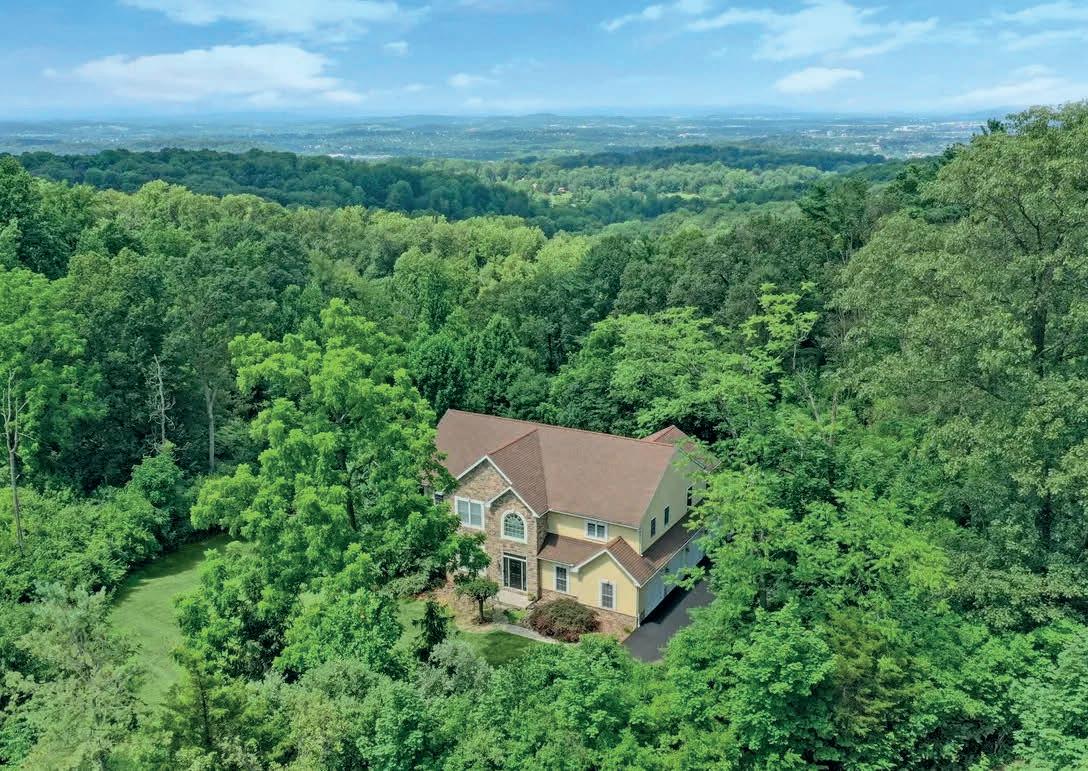
2 Forest Road, Mohnton, PA 19540
4 BEDS | 3.5 BATHS | 4,174 SQ FT | $649,000 2 Forest Road is a custom-built four-bedroom, three-and-a-half bath home offering refined comfort and privacy. Inside, a welcoming foyer leads to formal and casual spaces, including a gracious dining room, expansive living room with fireplace, and a sunlit kitchen with walk-in pantry and breakfast nook.
The primary suite features dual walk-in closets, a private spa-like bath, and easy access to laundry. There are three additional bedrooms and a finished walkout basement—with flexible living space, full bath, and kitchen rough-in— providing endless possibilities. Car enthusiasts will appreciate the oversized 44’ x 21’ garage, while a whole-house generator adds peace of mind.
Sophisticated, versatile, and quietly tucked away—this residence is truly a rare find.

Let’s turn your real estate dreams into reality—together!

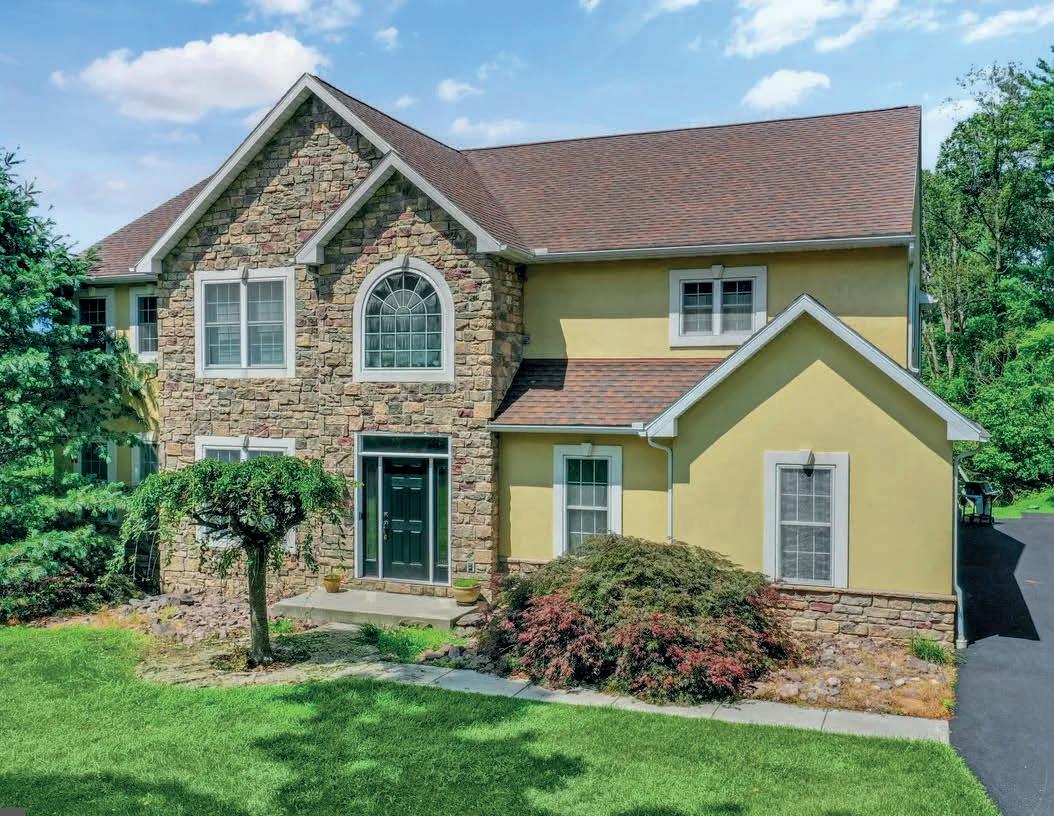
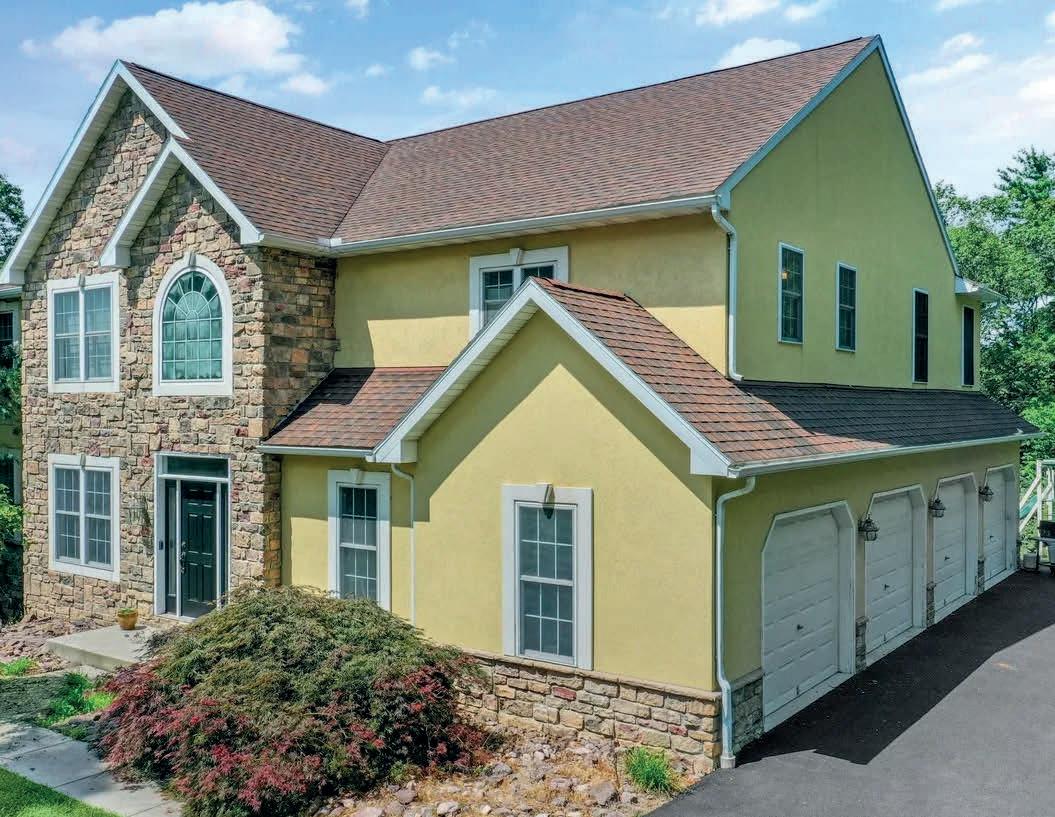

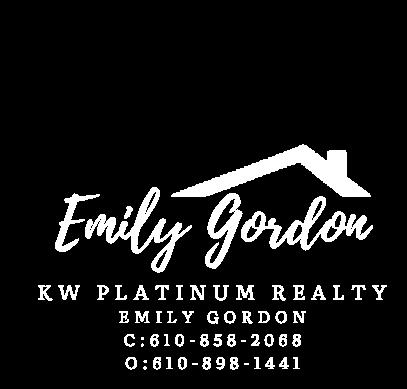
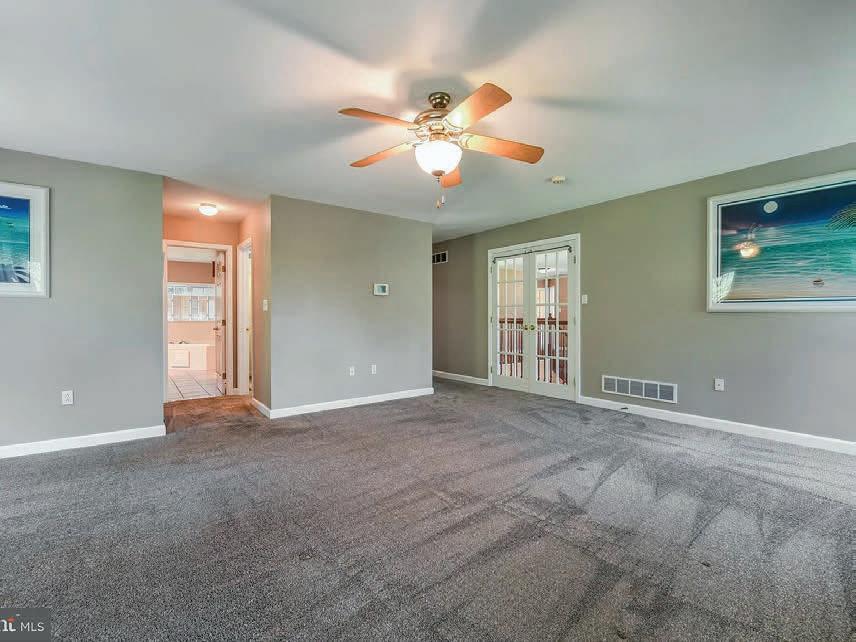

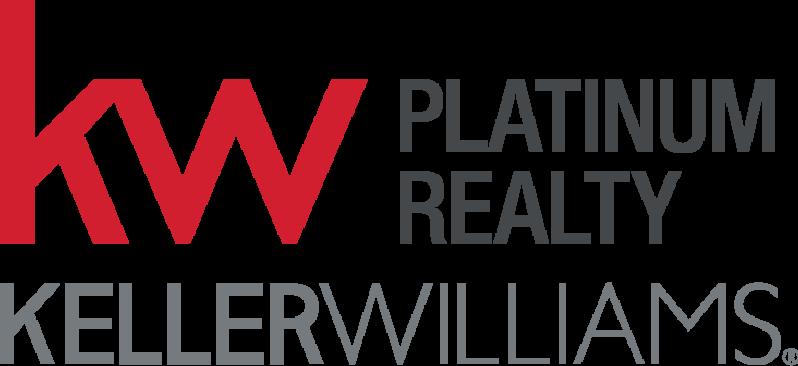
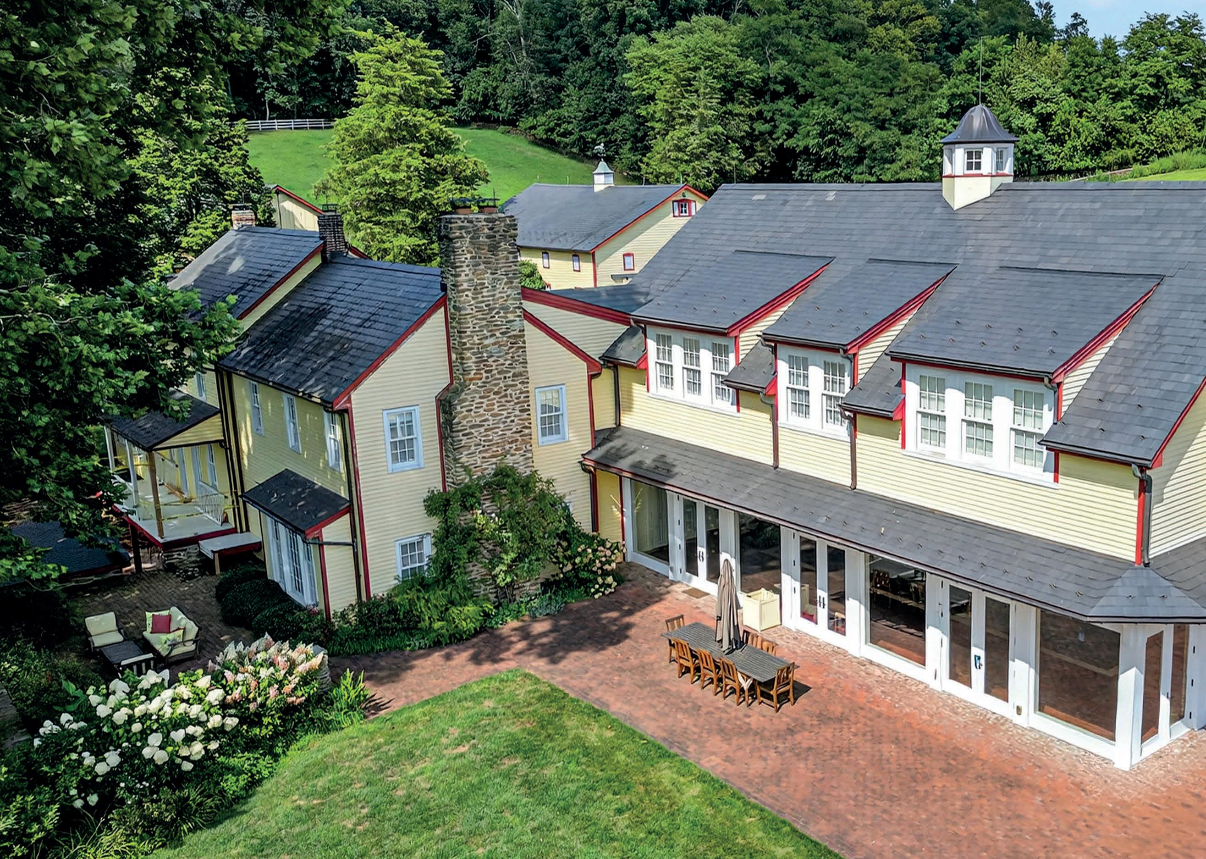






7 BEDS | 6.5 BATHS | 9,459 SQ FT OFFERED AT $4,995,000
An incomparable equestrian estate unfolds across more than 41 pristine acres, blending the timeless character of a Colonial home with the elegance and functionality of a premier horse property. This captivating retreat features a beautifully maintained main residence, an 8-stall horse barn designed for the comfort and care of equine companions, a spacious bank barn, and grounds adorned with charming stone walkways, handsome fencing, and lush, manicured landscaping that seamlessly complement the natural beauty of the surroundings. As you approach, a large, beautiful pond welcomes you with serene reflections and a tranquil presence, setting the stage for the grandeur of the main house and barns beyond. Every element of the property reflects a commitment to craftsmanship, heritage, and lifestyle. The main home radiates the sophistication of a country estate, beginning with rich hardwood floors that run throughout and set the tone for its warm, welcoming interior. The first floor is a showcase of high-end design and thoughtful detail. At its heart lies a gourmet kitchen outfitted with top-of-the-line stainless steel appliances, including a Sub-Zero refrigerator and a center island that hosts Wolf double ovens and an electric cooktop beneath a striking, commercial-grade pounded copper hood. Adjacent to the kitchen, the living room impresses with soaring vaulted ceilings, a cozy wood-burning fireplace, and abundant natural light streaming through expansive windows. The formal dining room exudes classic charm with detailed wainscoting, crown molding, and chair rails, creating an ideal space for memorable gatherings. For more relaxed entertaining, the billiard room offers another woodburning fireplace, intricate architectural accents, and an inviting ambiance that is sure to please. A true highlight of the residence is the indoor heated pool, bathed in sunlight and complete with a nearby full bathroom featuring a walk-in shower—perfect for year-round enjoyment.


$ 399,000
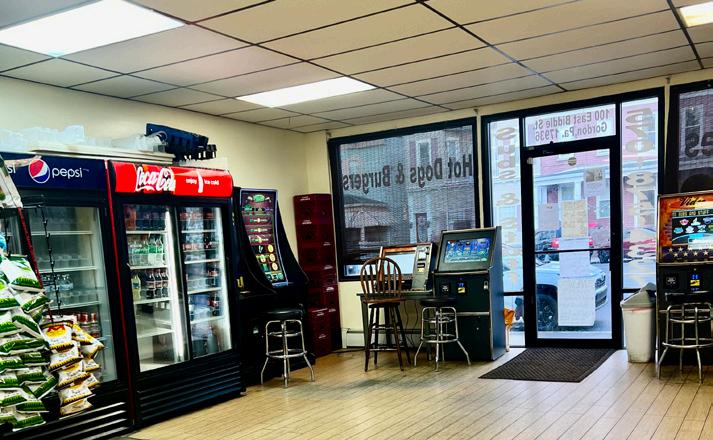
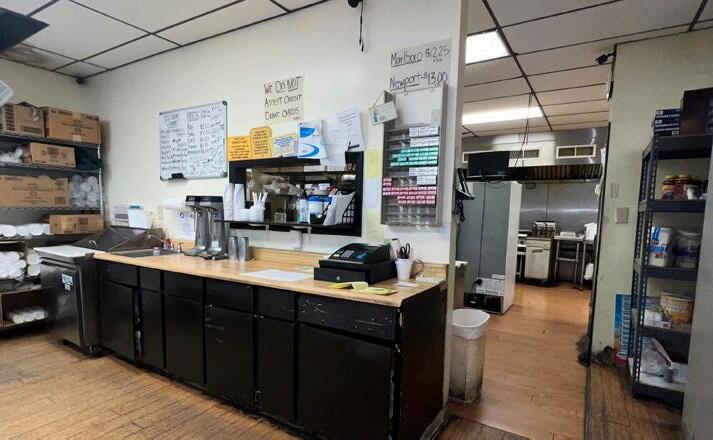



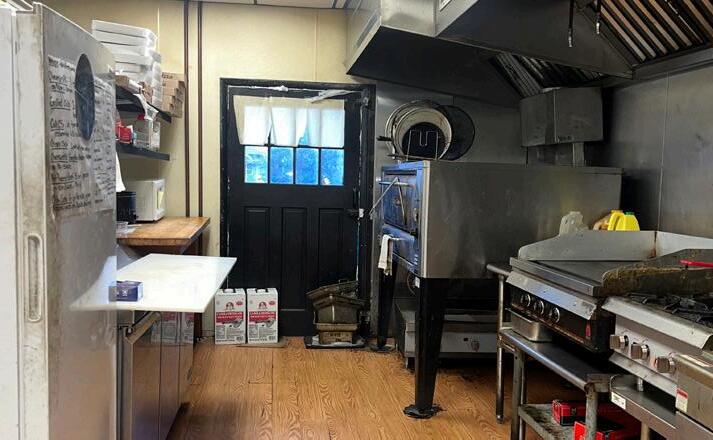

This is a Turn key fully equipped business on an Historic corner property in Gordon Pa FOR SALE and is currently operating as Subs N Stuff for the past 35 years. It’s a popular spot offering a great menu with all kinds of delicious foods, sandwiches, subs, fries, ice cream, some grocery items. Everything is included, skill games, lottery machines, coolers, shelving, seating, ATM machine, all kitchen equipment. The building also includes two 2-bedroom apartments, ideal for rental income or owner occupancy. Owner pays water, sewer & trash. Each apartment has their own laundry space, washer dryer, refrigerator, stove & water heater. Tenants pay on time. One tenant is there 20 years. Situated on a high-traffic corner with excellent visibility, including traffic from nearby High Ridge Park Road and Route 81, both just 4 miles away. This building has served the community with successful businesses since 1937 and will continue to do so with your business whatever you want to make it. The property’s flexible layout allows for future expansion or new business ventures. With over 88 years of successful businesses in this building, why not make the next successful business on this corner, yours? This business alone would support the purchase price. QUALIFIED BUYERS WITH PROOF. 24 HOUR NOTICE FOR ALL SHOWINGS. NO OPTION TO RENT OR LEASE.
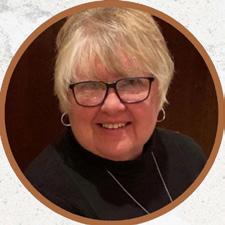
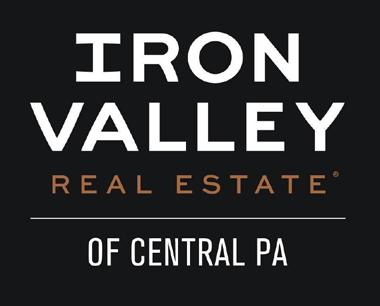

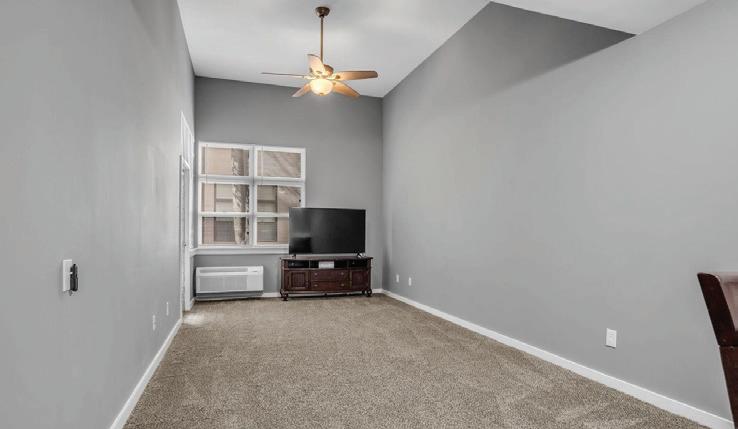
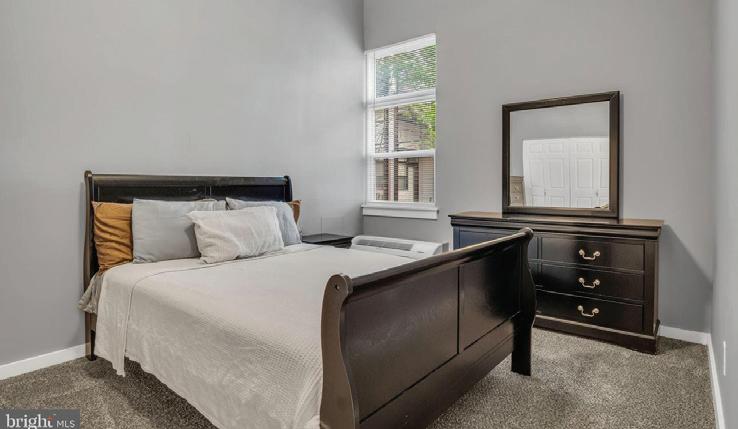
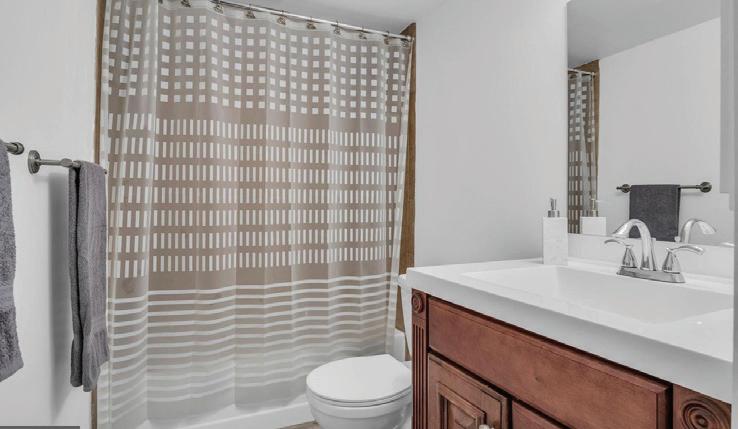
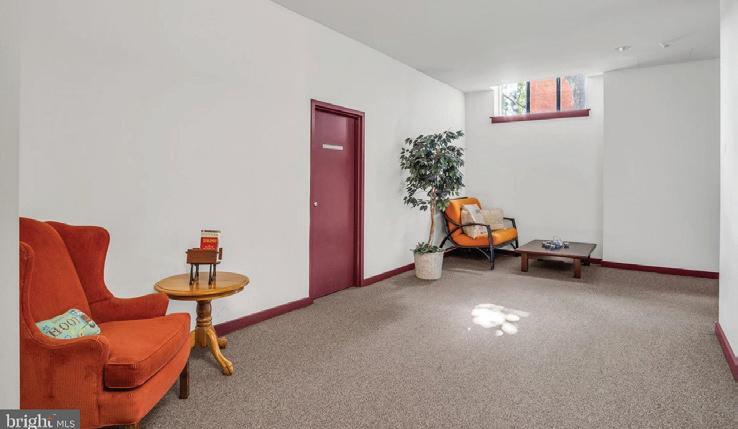
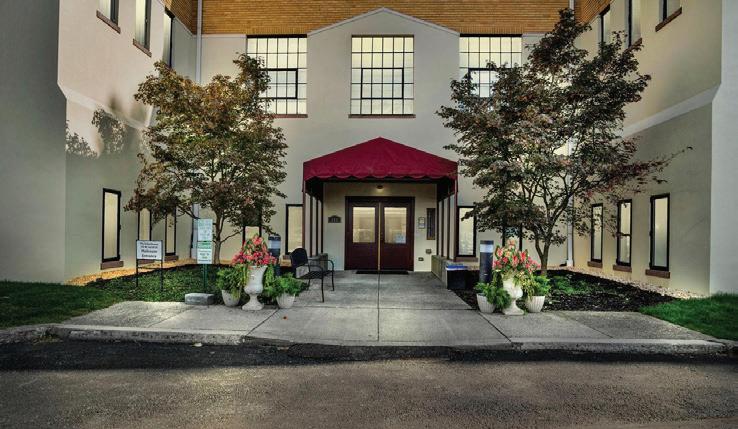
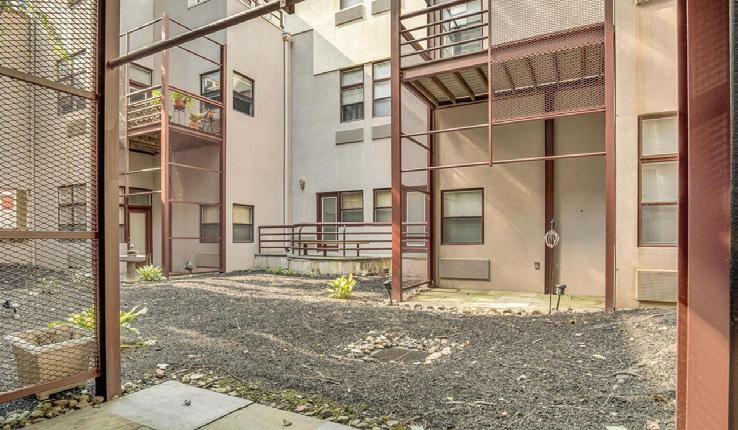
Low Maintenance Living at Its Finest! Welcome to this beautifully maintained 2 bedroom, 2 bathroom condo in the sought-after Schoolhouse Condominiums, conveniently located in Downtown Mechanicsburg. Offering modern updates and comfort, this home is move-in ready and perfect for those who value convenience and style. Step inside to find fresh paint, new flooring, and a remodeled kitchen (2023) with contemporary finishes. The home also boasts three new mini-splits providing both heating and cooling, updated wiring, and new ceiling fans for added efficiency. Enjoy the outdoors from your private back porch, or take advantage of the community outdoor space with grill—ideal for gatherings and relaxation. The property also includes an assigned covered parking space for peace of mind. Condo amenities include a fitness center, inviting common areas with bike storage, and well-maintained shared spaces, all designed to make life easier and more enjoyable. If you’re looking for low-maintenance living with modern upgrades, this condo is a must-see!


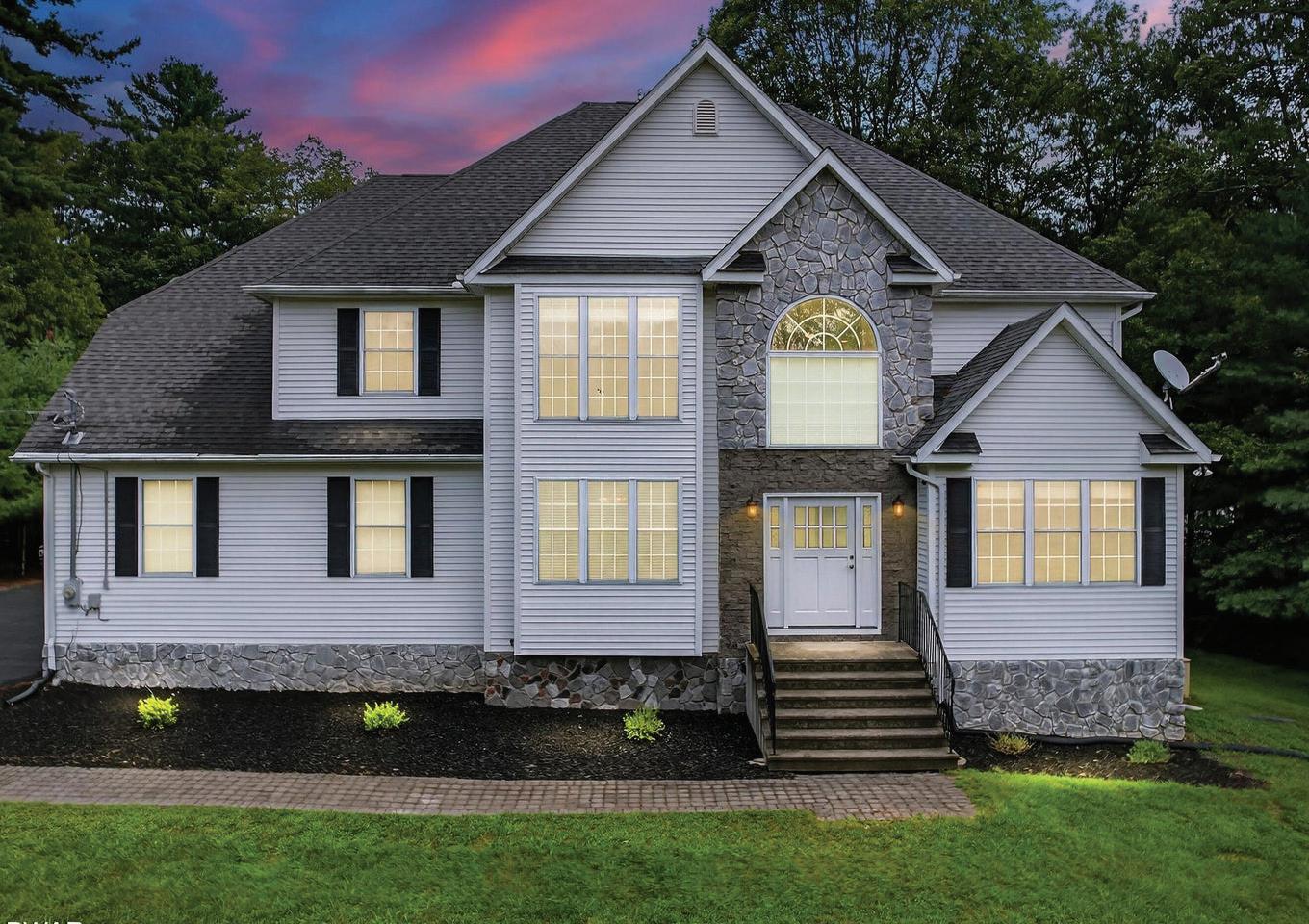


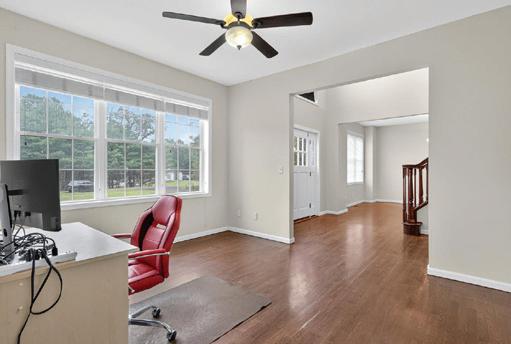
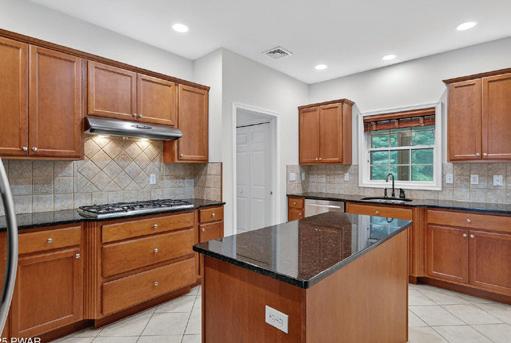
Welcome to 186 Oak Ridge Dr., located in the serene and peaceful community of Oak Ridge Crossing, minutes from the Historic Borough of Milford. As you arrive, you’ll be welcomed by the long-paved driveway, a spacious level yard, and elegant paver walkways that invite you into this stunning residence. Once inside you will be greeted by hardwood floors and an elegant staircase to set the tone of the first floor. This home includes a large office space, formal dining room and spacious kitchen with beautiful cabinets, granite countertops, stainless steel appliances and double ovens- perfect for the culinary enthusiasts. Adjacent to the kitchen there is a laundry room with access to the garage, dining area and a bright and airy sunroom that overlooks the backyard. The living room is a true centerpiece, featuring a floor-to-ceiling stone-front propane fireplace, soaring ceilings, and an abundance of natural light streaming through large windows that are elegantly designed to enhance the overall aesthetic of the room.
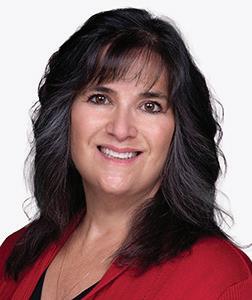
REALTOR® | SALES ASSOCIATE 570-460-0150 repeckir@gmail.com
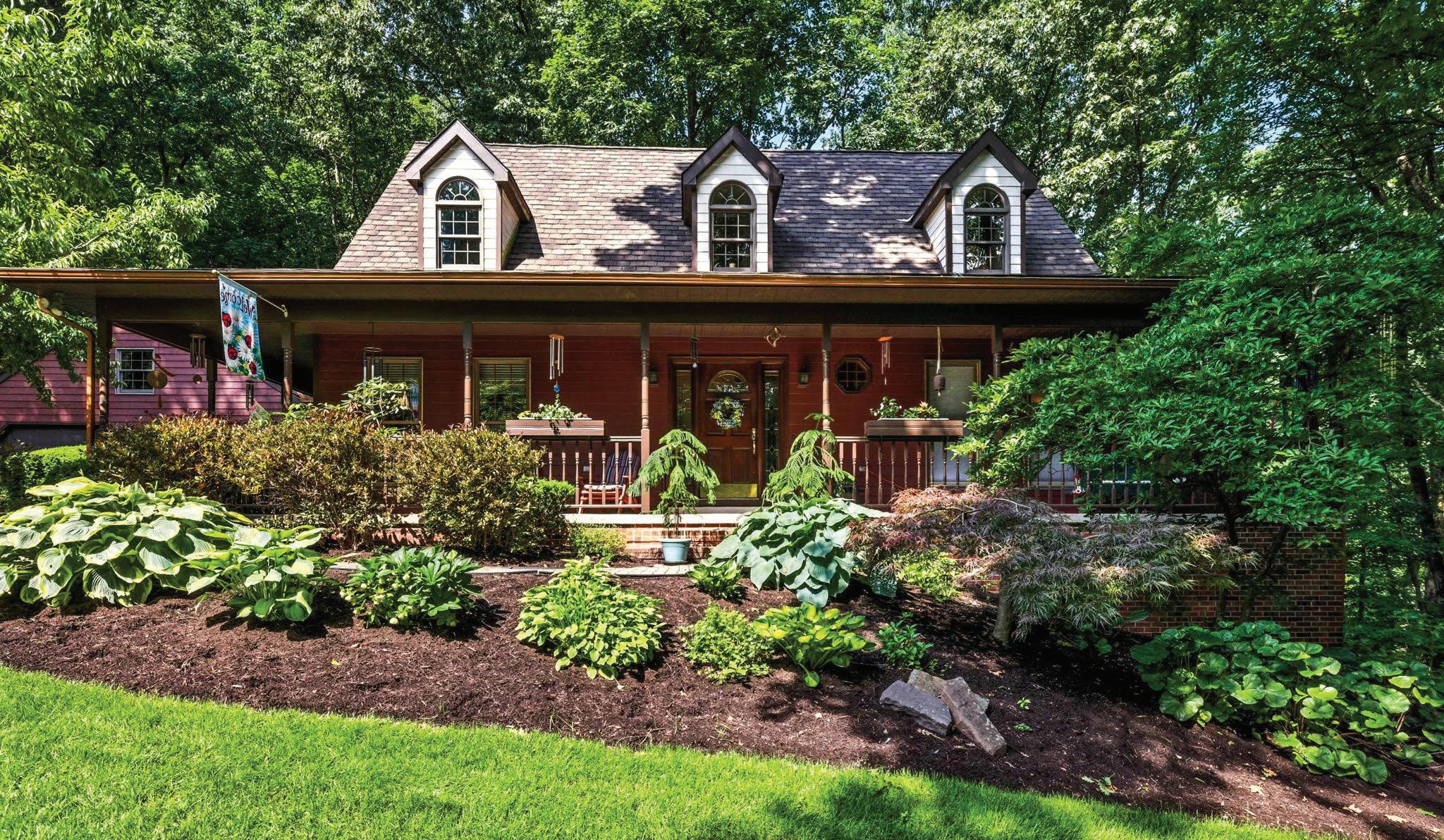
4
• 3.5
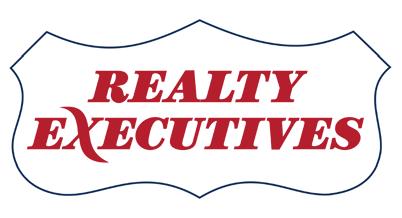
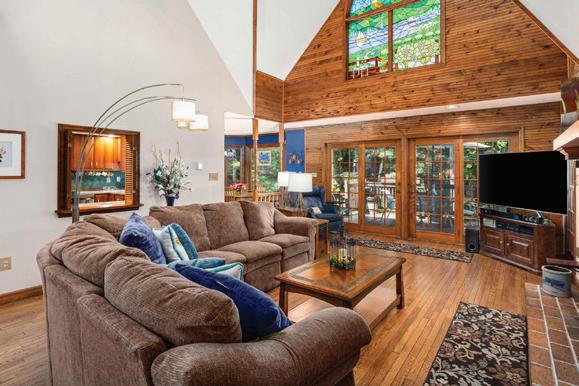

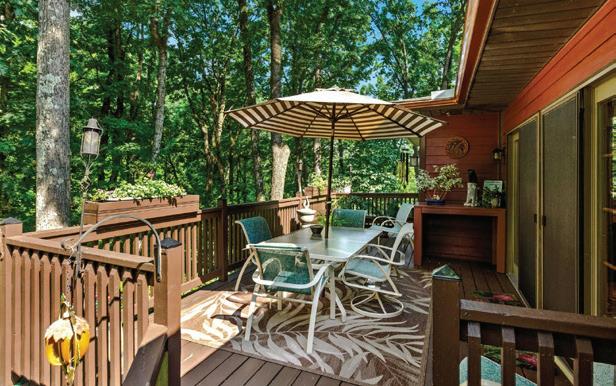
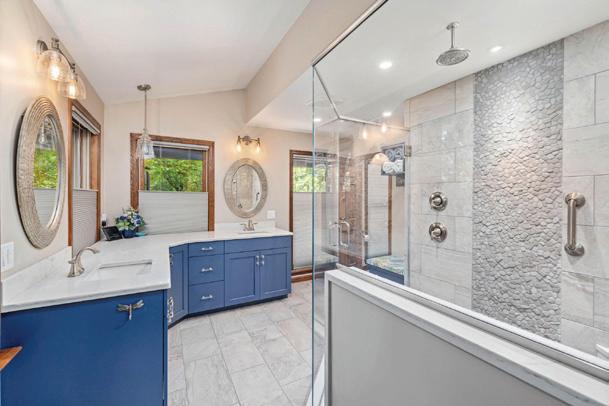
• 2,709 SQFT • 1.02 ACRE LOT • $649,000 Tucked among the trees on Gilead Mountain, you will discover a hidden treasure! This peaceful retreat offers views of nature and wildlife from every window. Serenity surrounds you, yet you are just minutes from in town conveniences. Step onto the inviting wraparound front porch and inside where you are welcomed by a great room filled with warmth and light. Vaulted ceilings, hardwood floors, a cozy fireplace, and custom stained glass are just a few of the many charming features. The first-floor primary suite is an exclusive escape with a private deck ideal for bird watching. The recently renovated spa-like bath includes a large tile shower, heated floors, and motorized blinds. A bright adjoining office with skylights and walls of windows provides the perfect space to work or play. Enjoy outdoor living with a secluded deck, a walk-out lower level leading to a patio and hot tub, and plenty of room to gather inside. The finished basement includes a large family room with built-ins, a bar with a sink and mini fridge, plus a nearby bedroom and full bath ideal for guests or in-laws. Low maintenance Hardie Plank siding and a new roof in 2023 make this hidden gem even more attractive. Over 3,000 SF of finished living space perfectly situated on an acre lot. Discover your own mountain sanctuary!



Don’t miss this opportunity to own a move-in ready gem in the sought-after neighborhood—part of the highly rated Lewisburg School District! This stylish 2-story home offers 4 spacious bedrooms, including a modern primary suite with en suite bath and convenient second-floor laundry. Major updates provide lasting value: new windows, siding, and garage door, plus roof and foundation improvements within the last five years. Inside, you’ll find fresh, contemporary finishes that make everyday living a breeze. Turn-key, updated, and priced to sell—this one checks all the boxes. Call or text Kari at 570-540-1692 before it’s gone!
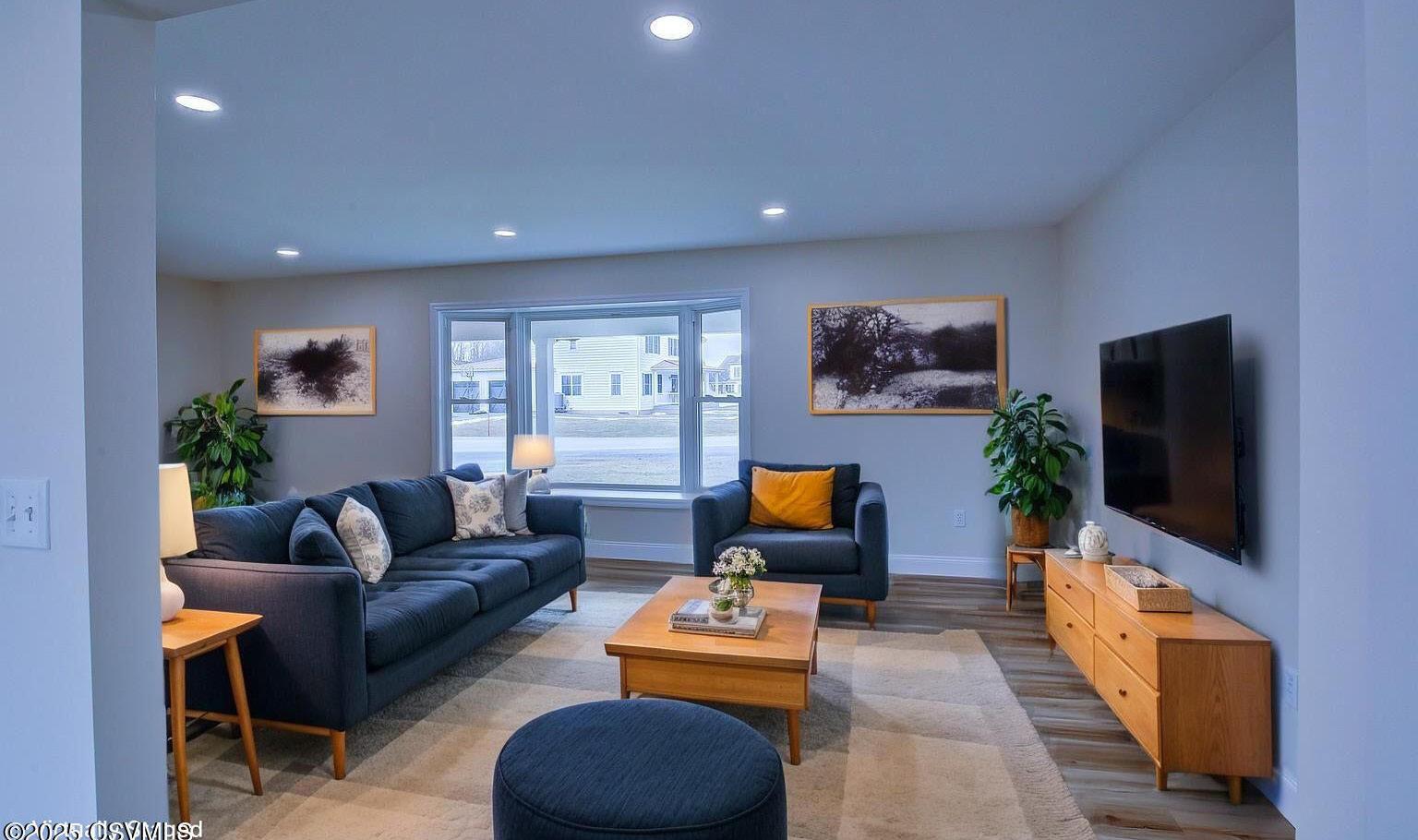
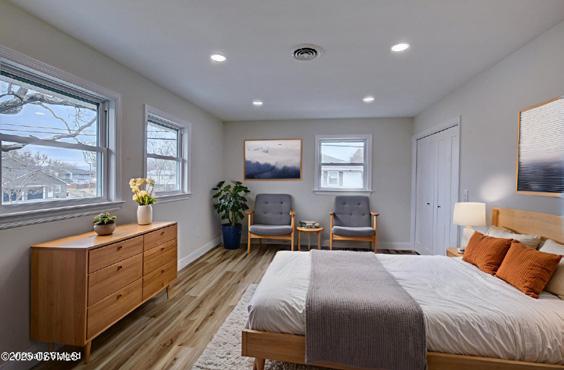
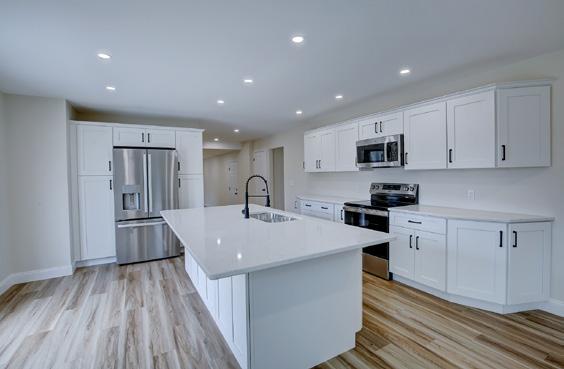


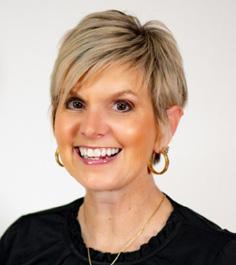

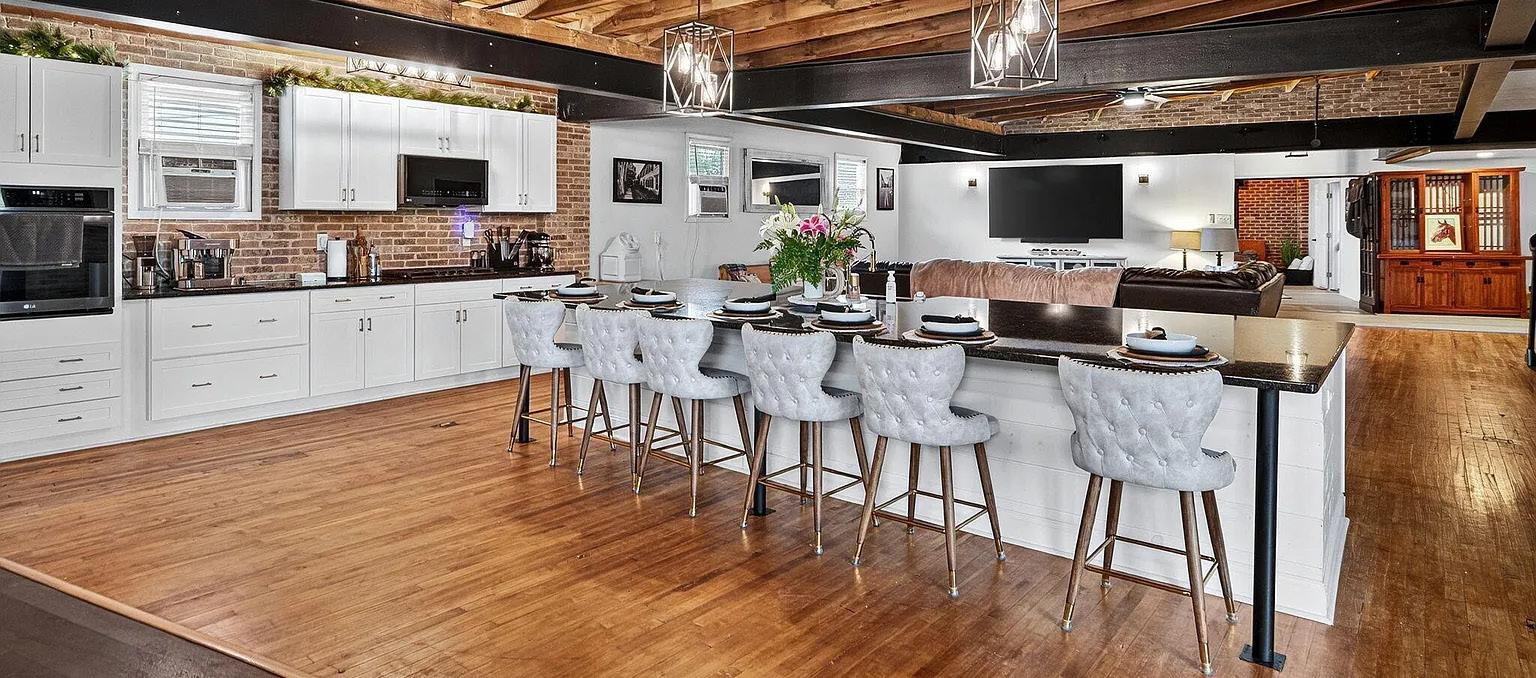


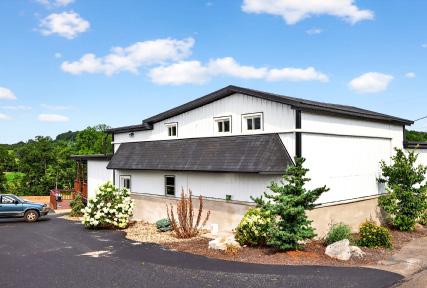
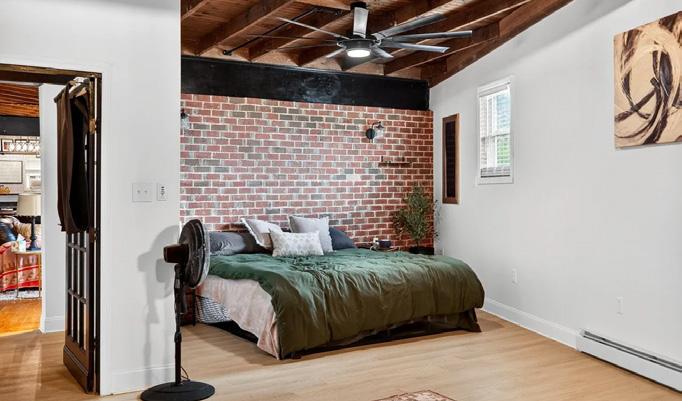
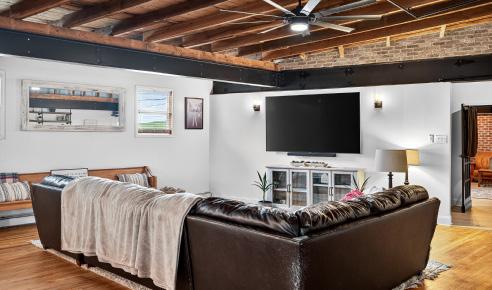
4 BD | 3 BA | $599,900. Formerly a restaurant, this one of a kind property has been transformed into a luxurious retreat! Zoned Commercial. The main level offers massive open floor plan on the spacious 2900 SF first floor alone, that includes a large custom kitchen with island, half bath, great room, and perfect primary suite. 3 additional bedrooms and a bath located upstairs with a private loft, this property could be a GREAT Home/Business location, turnkey Bed & Breakfast, AirBNB, vacation rental or even host weddings and events. The 2.64A parcel offers a large paved parking lot, pond, pavilion and firepit - host the destination wedding of your dreams nearby to Knoebels, Geisinger, Bloomsburg, Danville, Lewisburg and all that Central PA has to offer - or choose to experience luxury! Stunning finishes adorn a flexible footprint perfect as an owner’s suite, guest retreat, or live/work space. Enjoy a spa like bath with glass-enclosed dual rainfall shower, body jets, and custom dual vanity with central makeup station, all framed by industrial brick and gold-tone finishes. The expansive walk-in closet includes a center island and full wall organization. A bonus flex room offers space for a gym, lounge, or office. With wide plank floors, rustic beam ceilings, granite in baths, comfort and style converge in every detail. This is a 10G property!



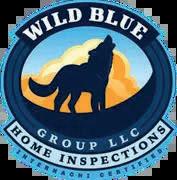
Wild Blue Home Inspections is a passionate team of detailed oriented professionals established in 2004. We will be your home buying or selling advocate! Servicing Scranton, Wilkes-Barre, Lehigh Valley, and the Poconos!



When you’re looking for a home or commercial property inspections in NEPA, let Wild Blue Home Inspections help. We believe the customer should always come first. That’s why we offer flexible appointment scheduling and reasonable prices on all our inspections.
We’re even available on the weekend and in the evening. We’re proud to be fully independent contractors dedicated to the interests of our customers throughout Stroudsburg and the surrounding areas.
We’re available Monday - Friday, 8:30am - 6:00pm; Saturday, 8:30am4:00pm; and Sunday, by appointment.
• Project Management
• Credentials
• Ratings & Reviews

THOM SCHIAVONE
MANAGING PARTNER
570.801.1300
thom@wildbluegroup.com www.wildbluegroup.com
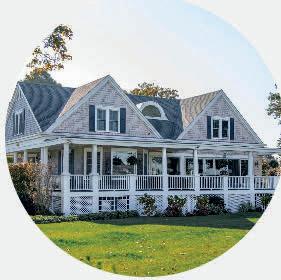
HOME INSPECTION

FOUNDATION INSPECTION

COMMERCIAL PROPERTY INSPECTIONS
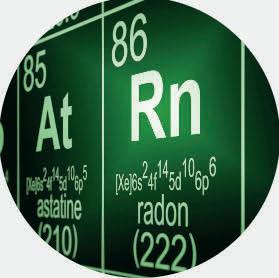

RADON INSPECTIONS AND TESTS
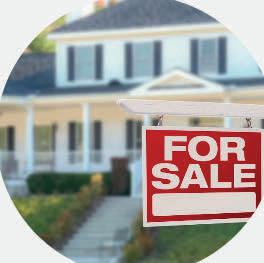
PRE-SALES SELLER INSPECTION

PEST AND TERMITE INSPECTION
Thom is a Certified Professional Inspector and Executive Manager with more than 40 years of significant experience, across residential and commercial industries. He has a history of successfully managing large scale projects, managing scope, budget, and timeline activities related to successful project deliverable, achieving 5 start ratings. He has led high performance teams, on many projects with full responsibility for budget, implementation and management of delivered solutions. In addition, Thom has excellent management communication and presentation skills. Founder and owner; Responsible for all aspects of the business including financials, marketing and sales, client liaison
Projects included:
• Commercial & Residential Property Inspector - InterNACHI CPI
• Hampton Inn
• Commercial Multi-unit Rental
• Residential Properties $100,000 - $1,000,000 in Value
• 1,000 – 20,000 Square Feet in Size
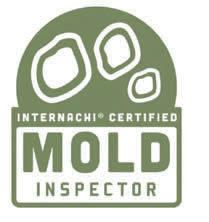
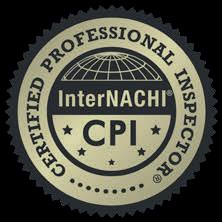
Carolyn Wilson, Realty ONE Group Landmark




I specialize in helping buyers feel confident through every step of the process, with a focus on firsttime buyers and clients throughout Indiana, PA. At 125 Jackson in Indiana, I recently helped my clients find and purchase their dream home — a perfect fit for their needs and lifestyle.
Thinking of buying or selling? Call/text me at 724-757-6051 or email carolynwilsonrog@gmail.com Carolyn Wilson, Realty ONE Group Landmark Office: 724-427-5801








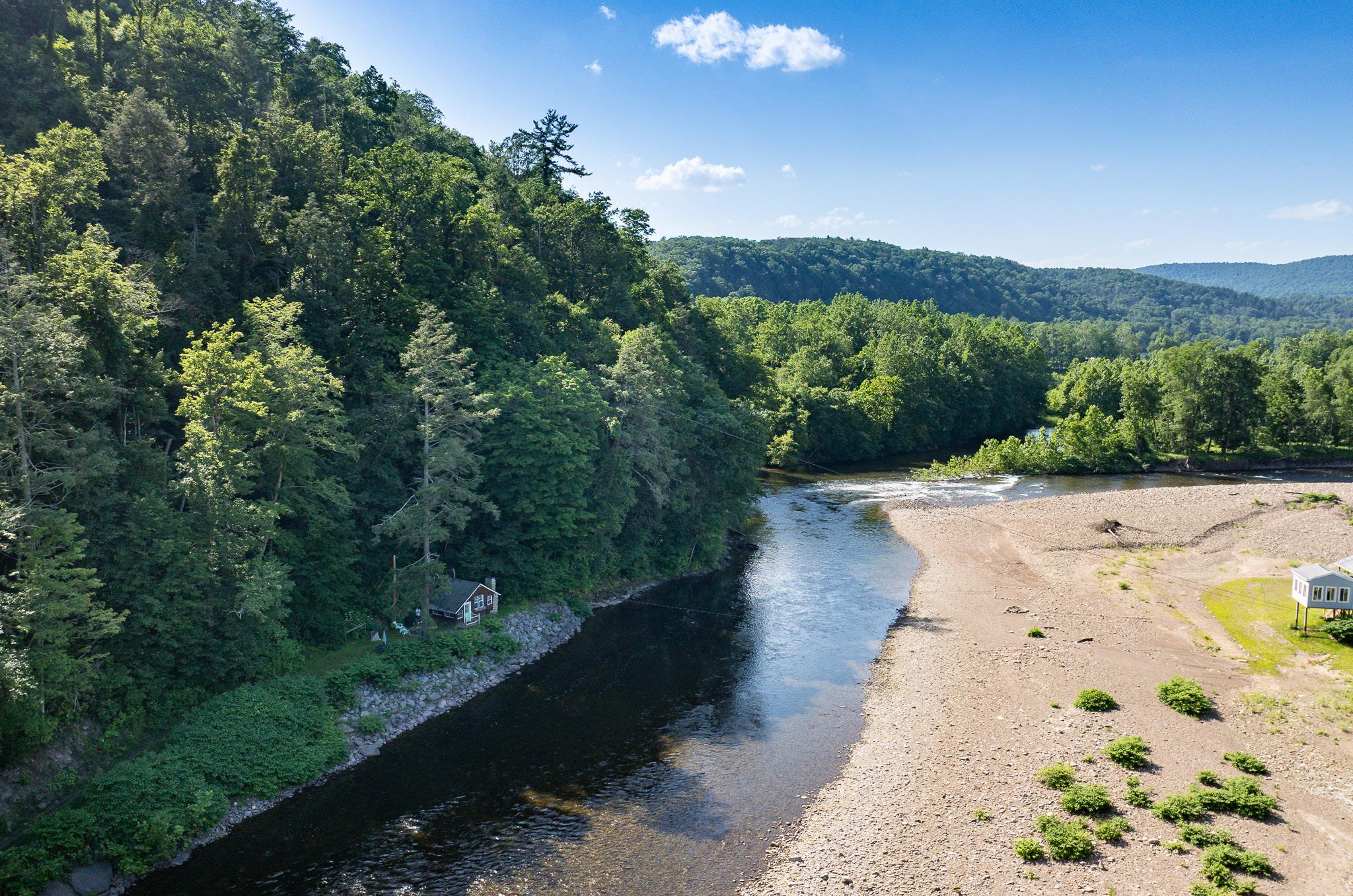

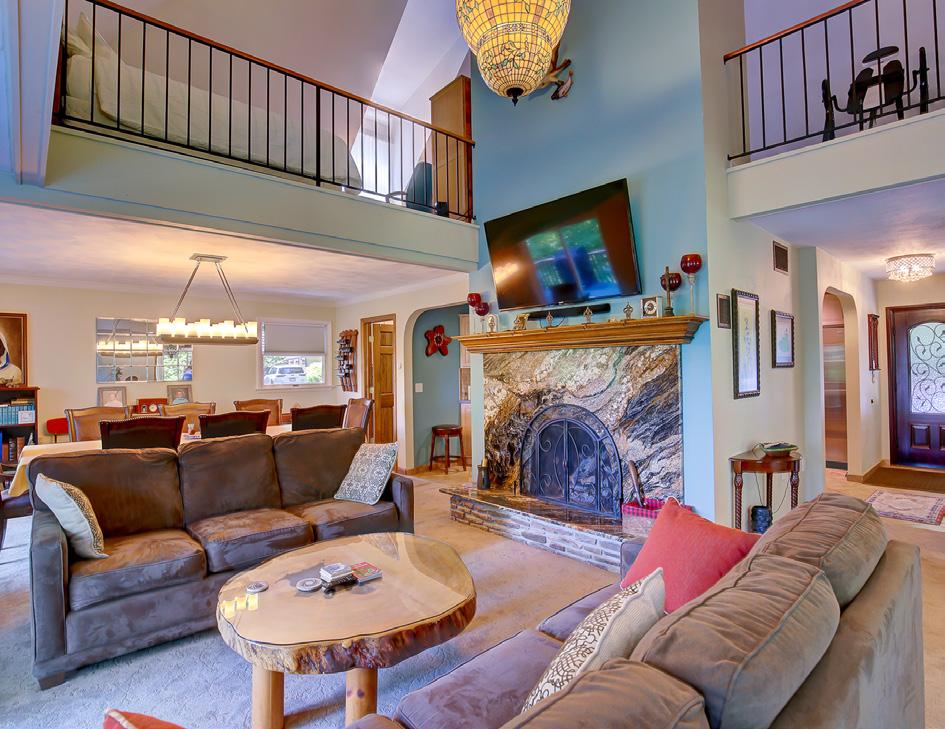

5 BEDS | 5 BATHS | 4,226 SQFT | OFFERED AT $1.4 MILLION
Set on over 45 acres with 1/3 mile of Loyalsock creek frontage, the property ‘’Point of View’’ offers exceptional privacy, natural beauty, and endless potential. The main home features a fully equipped chef’s kitchen and the granite fireplace anchors the spacious great room. Step out on to the deck to enjoy spectacular views or snuggle in the sun room on a rainy day for reading or games. The large primary suite offers a peaceful retreat with the fireplace adding extra ambiance! With a loft and spacious guest home there’s plenty of space for family and friends. Then take a hike down to the remodeled cabin that sits on the creek. Whether you’re looking for a full time residence, vacation home or short term rental opportunity, this versatile property is ready to accommodate your vision.
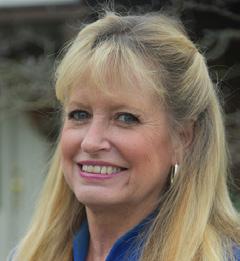


$525,000 | 3 BEDS | 3 BATHS | 2,268 SQ FT
Stunning 3-Bedroom, 2.5-Bath Colonial home located in the highly desirable Laurel Ridge neighborhood of Towamensing Township! Perfectly situated just seconds off Route 209 and only minutes to the PA Turnpike and Route 248, this property offers both convenience and curb appeal. Exterior highlights include beautifully landscaped grounds, a paved driveway leading to the oversized 2-car attached garage, a large 10x20 shed, and a spacious deck (IPE decking) with stairs leading to the gorgeous paver patio the ideal place for entertaining or relaxing outdoors. Step inside to find a welcoming layout featuring a private 1st floor office, a formal dining room with rich bamboo flooring, and a beautifully upgraded kitchen boasting granite countertops, sleek gray cabinets, and stainless steel appliances. A convenient half bath completes the main level. Upstairs, the large primary suite offers a massive walk-in closet and a luxurious private bath. Two additional bedrooms, a 2nd full bath, and a dedicated 2nd floor laundry add comfort and functionality. Recent upgrades include fresh trim work throughout most of the home and a brand-new 2024 heat pump with central AC. Don’t miss your chance to own this move-in ready home in one of the area’s most sought-after neighborhoods!



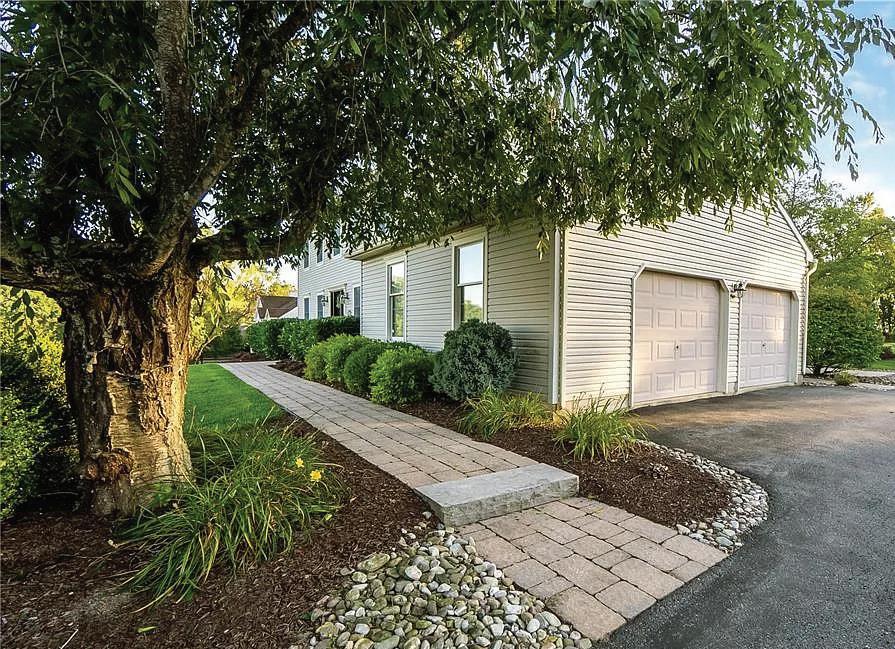
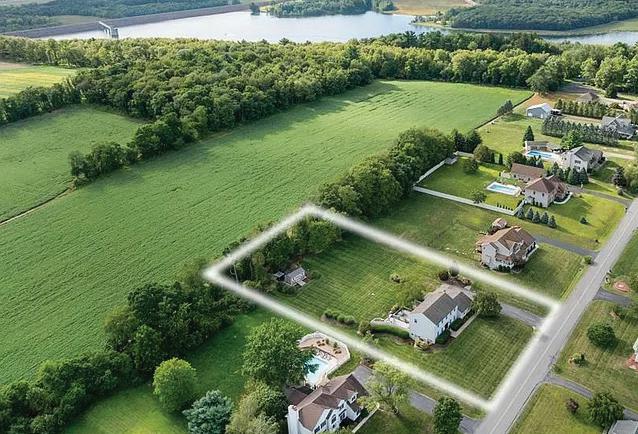


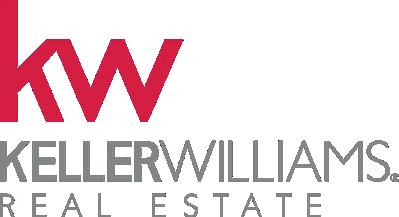
Tucked away at the end of a private road for ultimate seclusion, this striking 3-bedroom, 2.5-bath prow-front chalet offers an unmatched lifestyle in the heart of the Pocono Mountains! Freshly stained and surrounded by breathtaking views of the Appalachian Mountain range, this property showcases beauty, comfort, and versatility on 15 acres of private land in Act 319 for low taxes! With just a few thoughtful tree cuts, you could open the vistas even more for panoramic mountain views you’ll never tire of! Step inside to a dramatic great room with soaring cathedral ceilings and a wall of Andersen windows (only 2 years old) that frame the scenery in natural light. The heart of the home is the chef-inspired kitchen, remodeled just two years ago, featuring elegant quartz countertops, custom white cabinetry with remote-control underlighting, tile backsplash and flooring, and a full suite of stainless steel appliances. Two spacious bedrooms and a newly updated full bath with a 4’ walk-in shower complete the main level. Upstairs, the primary suite offers the privacy of an entire floor with cathedral ceilings, a relaxing sitting area, and a spa-like bathroom boasting a tile shower, dual granite vanities, and tile flooring. The fully finished walk-out lower level was designed for entertaining, with a custom copper-topped bar, guest quarters, office space, and a half bath. Outdoors, enjoy the sprawling deck with two SunSetter awnings overlooking the mountains, a large fenced garden with irrigation and spigot heads, 5 acres wired for an electric dog fence, greenhouse, and two outbuildings. Solar panels, mini-splits throughout, a metal roof, and a two-car garage with custom doors ensure both efficiency and function. And then there’s the showpiece...a custom-built 4,000+ sq ft Timberline barn with cathedral ceilings, open beams, a metal roof with cupola, and radiant flooring capability. This incredible structure is a blank canvas -- imagine a dream barndominium, a horse facility, entertaining area, art or woodworking studio, car restoration workshop, or luxury entertainment space. The possibilities are truly endless!!Located less than 10 minutes to Route 33, with easy access to Routes 80 & 78, and only 90 minutes to both NYC and Philadelphia, this home is ideally positioned for either a full-time mountain estate or a luxurious weekend escape. Nearby, enjoy Blue Mountain, Camelback, Shawnee, and hiking along the famed Appalachian Trail.
This property could even serve as a unique bed & breakfast retreat (with township approval) an investment in both lifestyle and opportunity. Whether you dream of a private sanctuary, an incomegenerating venture, or a showplace for gatherings, this property delivers it all.

ERICA DUBLER
REALTOR®, CREN, CLE
Direct: 570.656.2681 | Office: 610.826.2232 realtorericadubler@gmail.com ericadubler.ironvalleyrealestatenortheast.com

3 BD | 2.5 BA | 2,415 SQFT. | $875,000
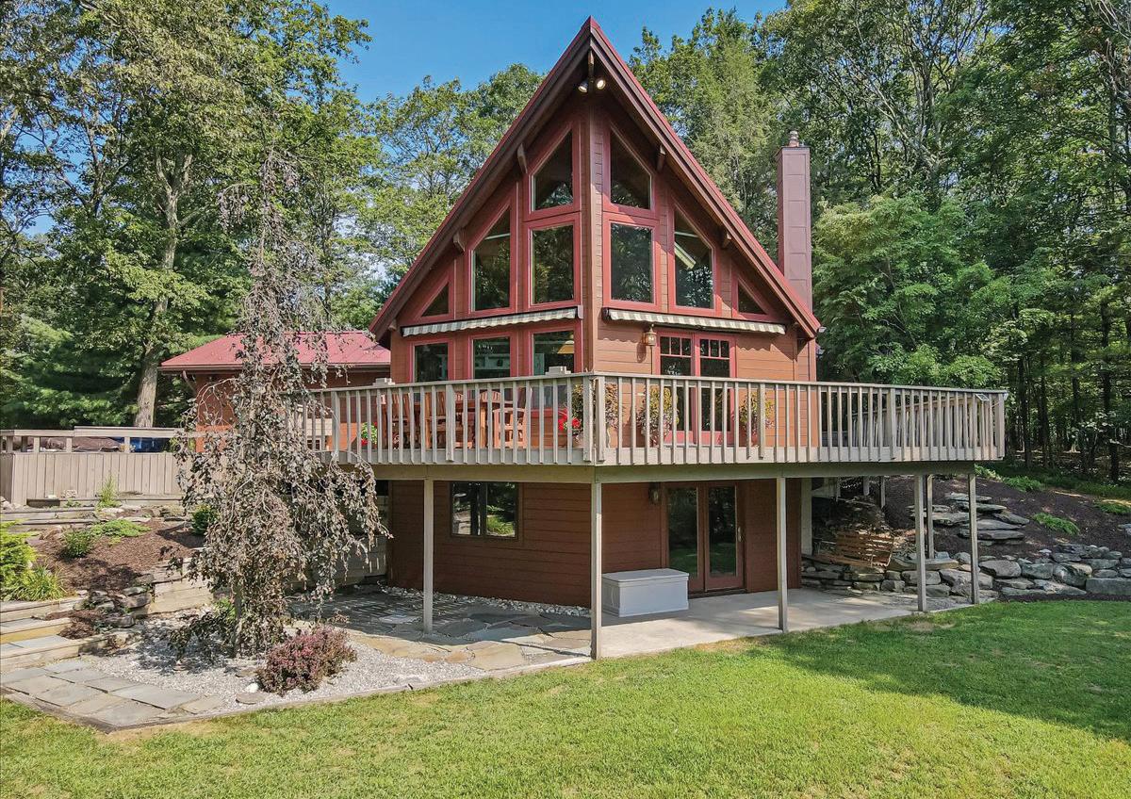




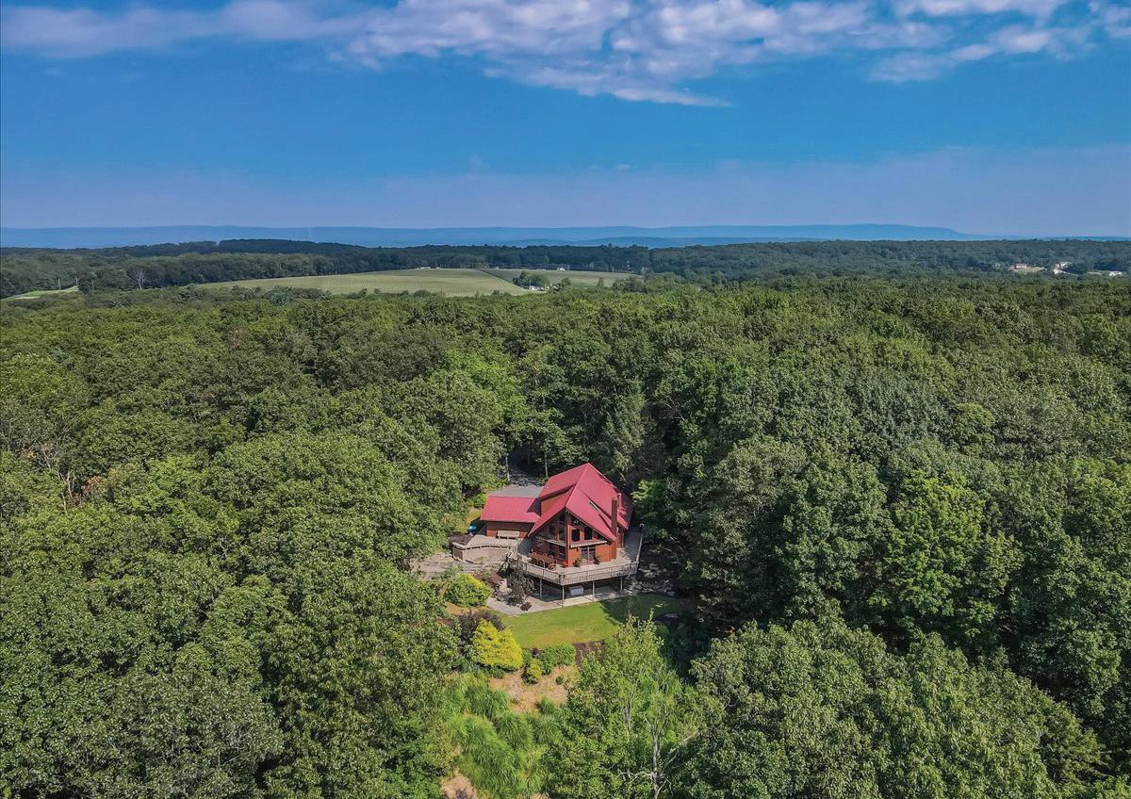
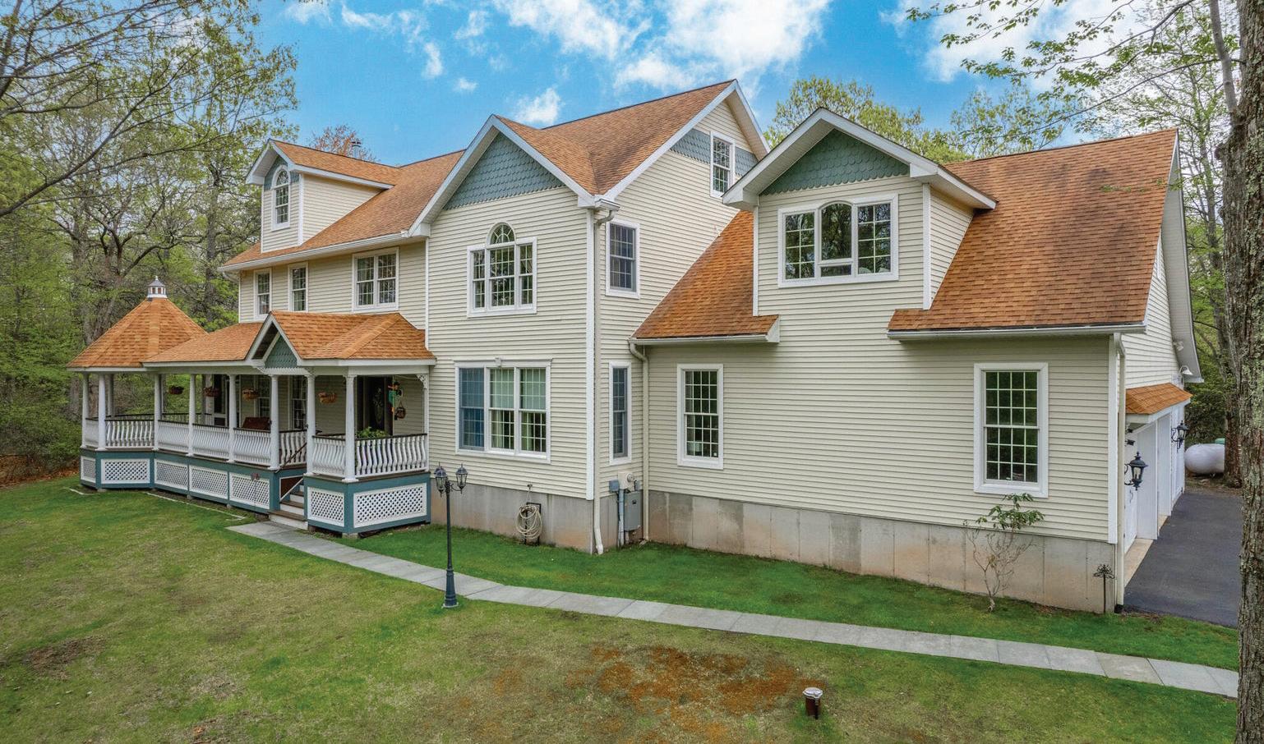

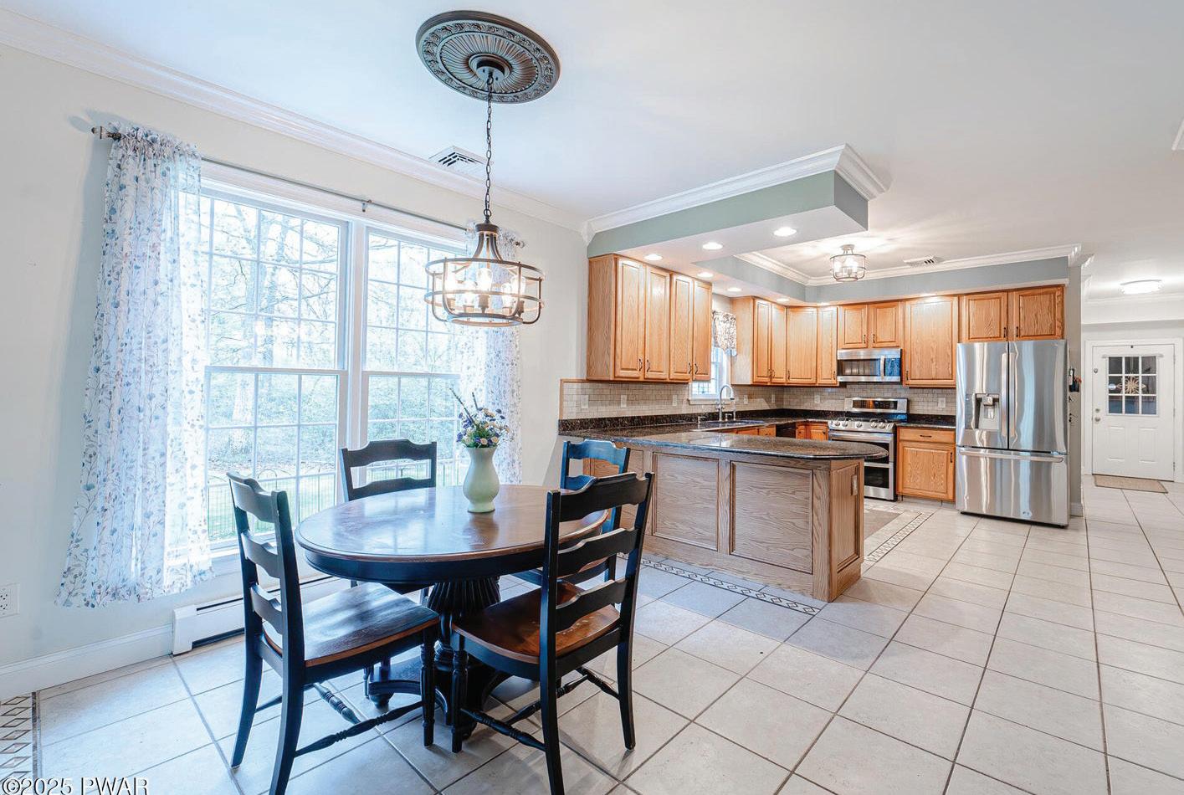

This beautifully maintained and thoughtfully upgraded home offers comfort, charm, and plenty of space on 2.23 peaceful acres in the CLCA community. From the moment you arrive, you’ll notice the quality craftsmanship and attention to detail throughout. The main level features hardwood floors, a cozy living room with a wood-burning fireplace, a formal dining room with a Hearthstone enamel wood stove, and a spacious family room ideal for everyday living or entertaining. The kitchen includes granite countertops, oak cabinets, heated tile floors, updated appliances, and a sunny breakfast nook. A convenient half bath is also located on the first floor. Upstairs, the primary suite includes a whirlpool tub and heated floors. Two additional bedrooms, a full bath, another half bath, and a second-floor laundry room provide function and flexibility.
The finished third floor offers additional living space suitable for a home office, guest area, or recreation room. A full finished basement includes multiple rooms for storage, hobbies, or added use. This home stands out with custom wood trim made specifically for the property. The front and back porch railings were custom designed to complement the home’s character.
Additional features include a whole-house on-demand generator connected to propane, central air, a deep well with a UV light filtration system, and hardwood floors that were stained on both sides when installed seven years ago. A paved driveway leads to a 4+ car garage. Outdoor spaces include a full-length front porch with a veranda and a screened-in porch, perfect for enjoying the quiet surroundings. The property is one of the larger lots in the community and includes private walking trails. This home blends quality, functionality, and thoughtful upgrades, offering a unique opportunity in a peaceful setting.


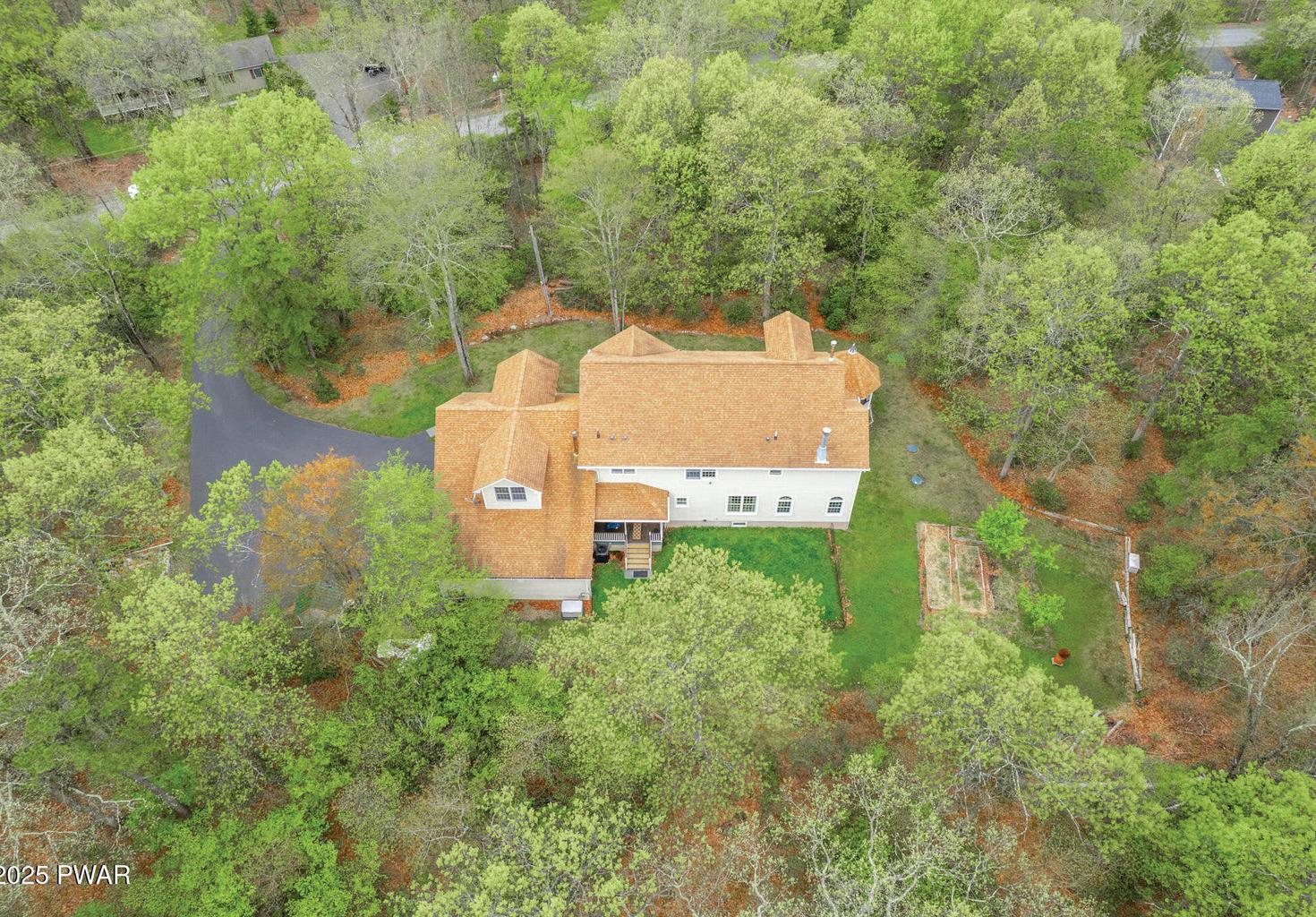

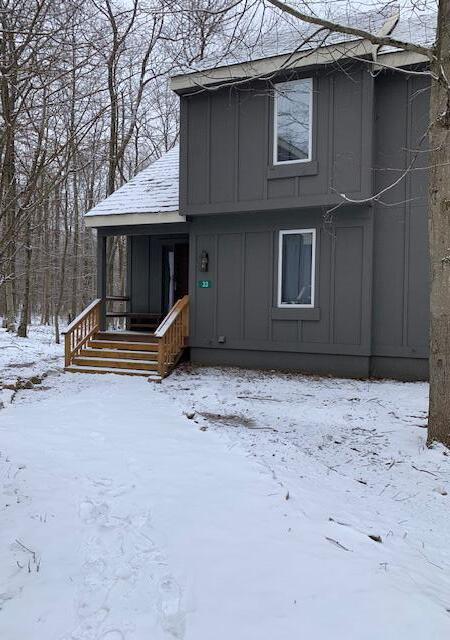

Sellers purchased this home as a vacation residence but due to the hectic schedules of their two athlete children it has become difficult for them to find time to use the property. They have used it for rentals but have come to the sad conclusion they simply do not have the time to enjoy the property themselves. Many upgrades have been completed during their ownership including a new cedar shake roof (1/2025), along with 18” of R60 TruSoft Cellulose insulation in the attic. Replaced various lighting fixtures, new TV’s (50” in LR, 30” in Primary), some new ceiling fans, new interior paint in some rooms, new curtains throughout, new bedding covers, 2 year old carpeting, and the crawl space entry door has been replaced with a new safety door. This Pocono home is within walking distance to Jack Frost Ski slopes and Golf Course. Membership in the community allows you to purchase tickets to enjoy Big Boulder Ski Resort and Pools (within 3 miles ) for year-round fun in the Poconos. The property is currently monitored remotely by cameras and a secure door system which are negotiable in the sale. If you’re considering purchasing a townhome close to ski resorts and all the fun the Poconos has to offer, this is your opportunity to take advantage of the situation for this mountain retreat and get-a-way within 90 minutes of Montgomery, Chester, Berks, Bucks and Delaware Counties. You won’t want to miss this recently redecorated and re-roofed home which make it the best product in Snow Ridge Village. Call today for an appointment. RENTALS ARE PERMITTED AT THIS PROPERTY AND PETS ARE PERMITTED IF OWNED BY PROPERTY OWNER. Tax data has not been updated by the County. LISTING AGENT IS RELATED TO SELLER.




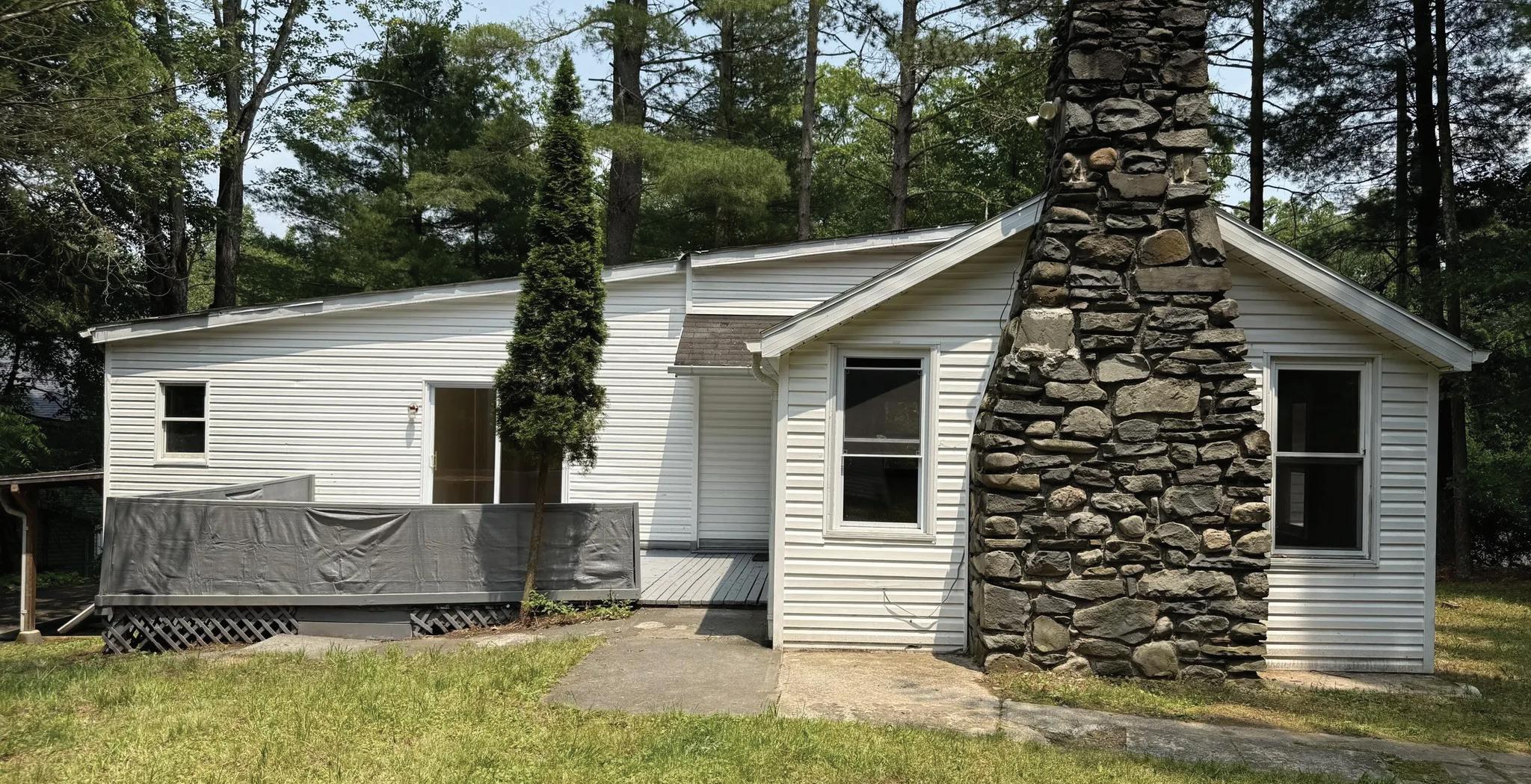
3 BEDS
2 BATHS
2,127 SQ FT
0.64 ACRES
$399,999
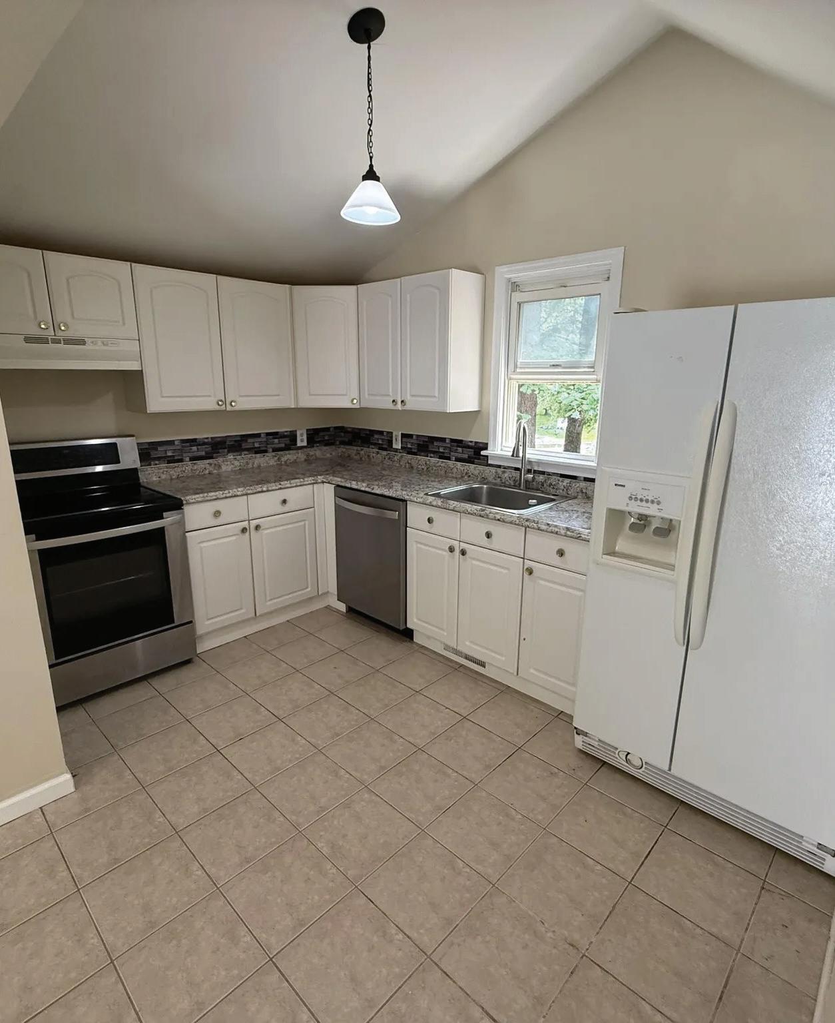

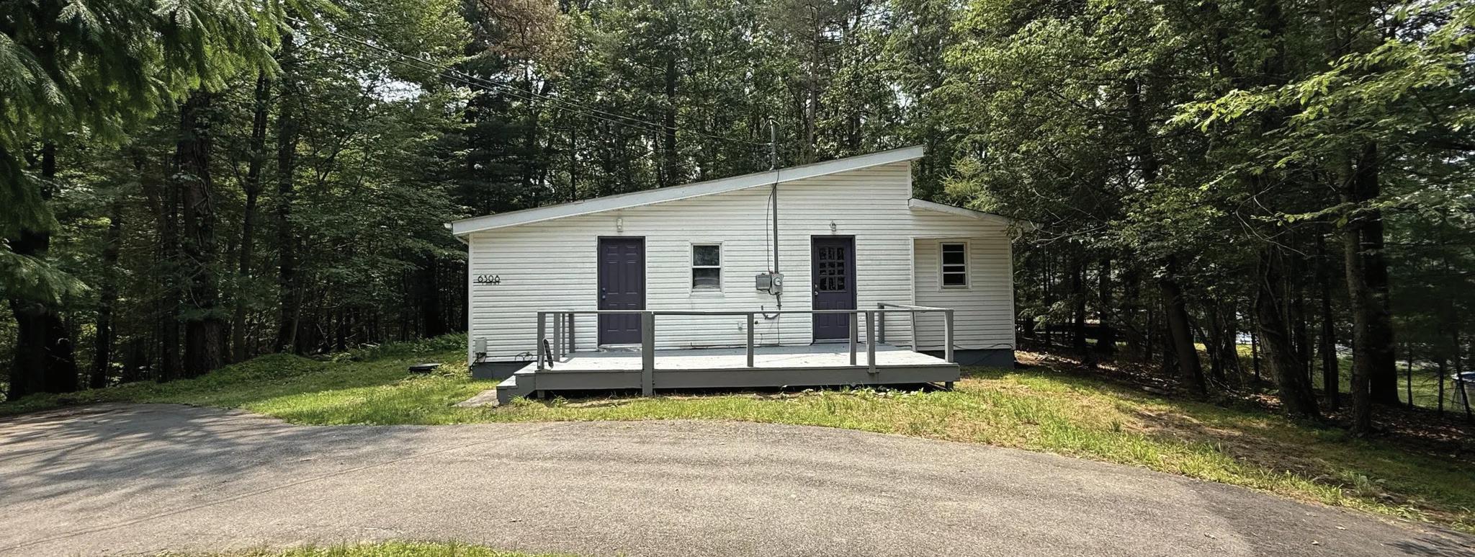

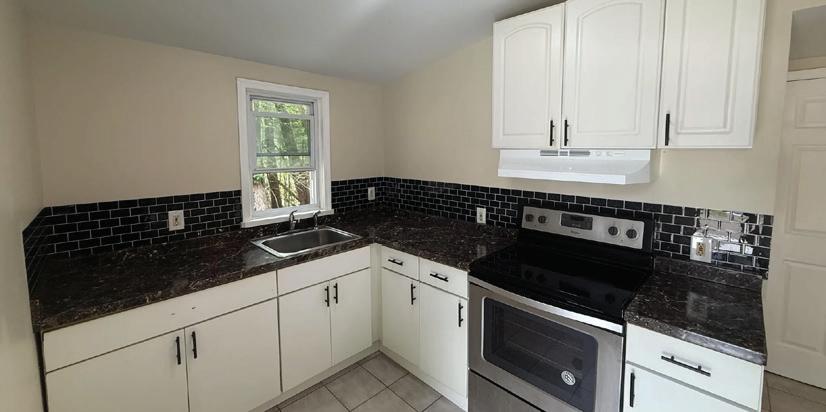




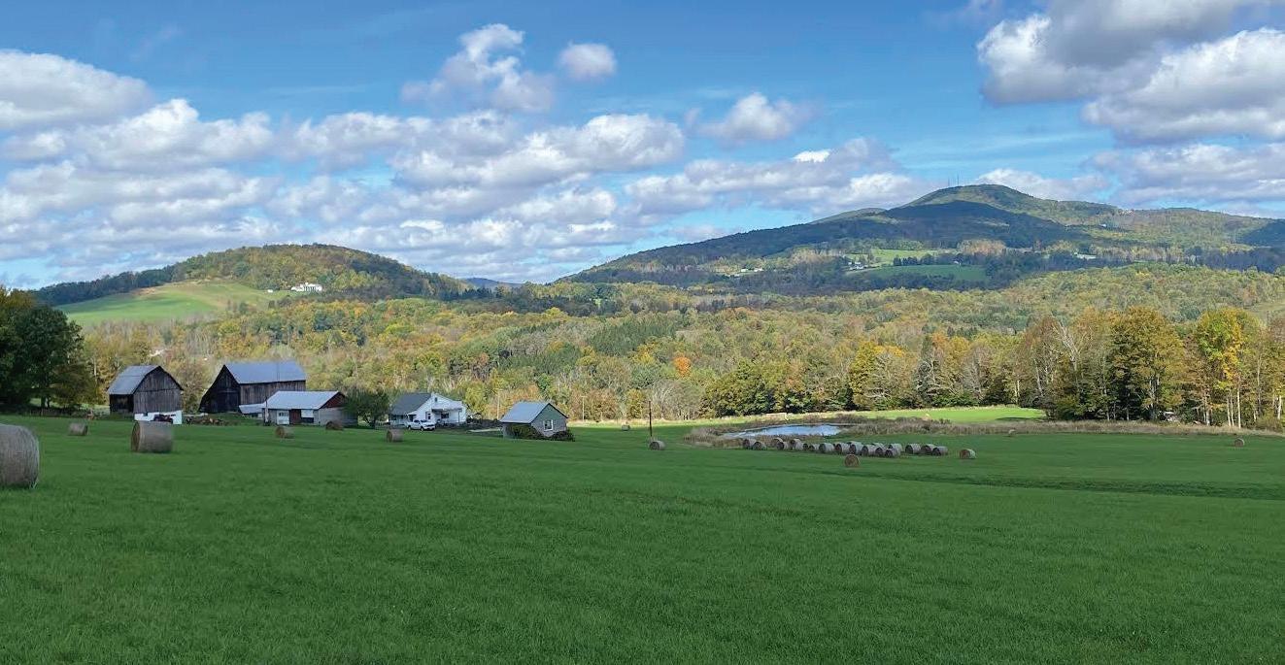

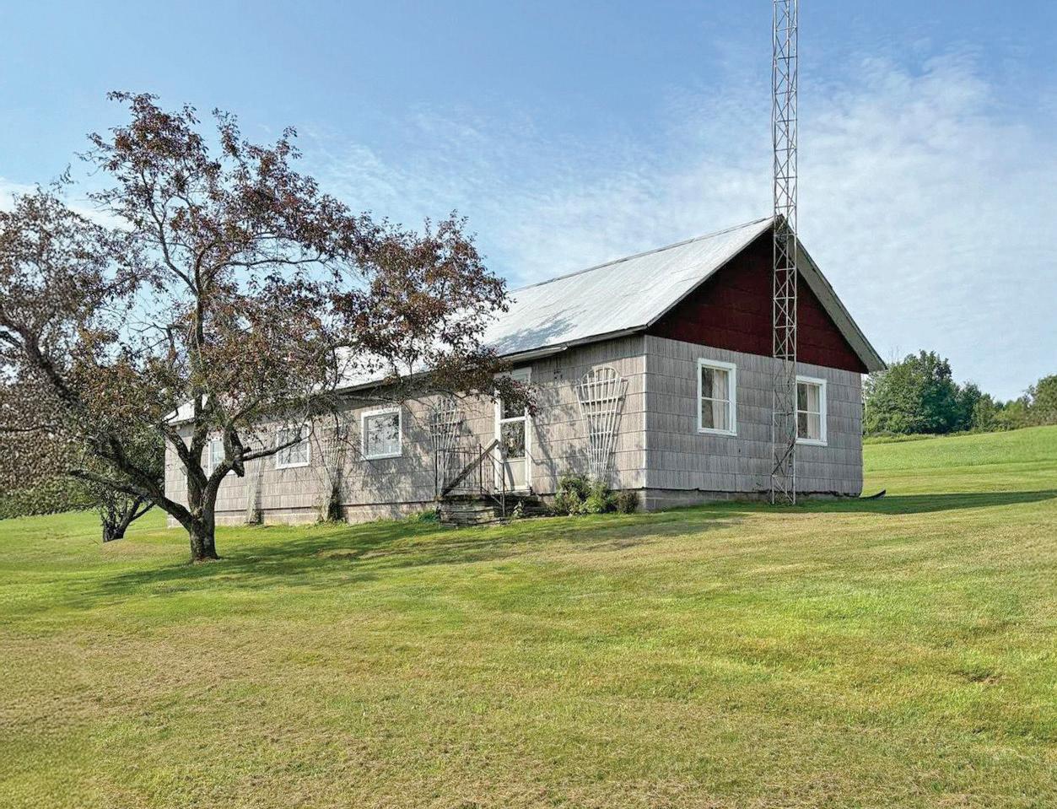

175 Acres of land. Fantastic views of the Endless Mountains. Endless possibilities. Was previously a dairy farm with 2 barns each 2 stories, 2 ponds, bounded on one side by a stream. 3 bedroom home with full basement, 2 full baths. 2 car garage. 3rd building is a workshop. Don’t hesitate for this one!!!!

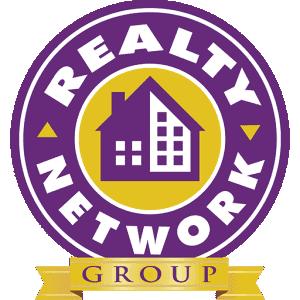





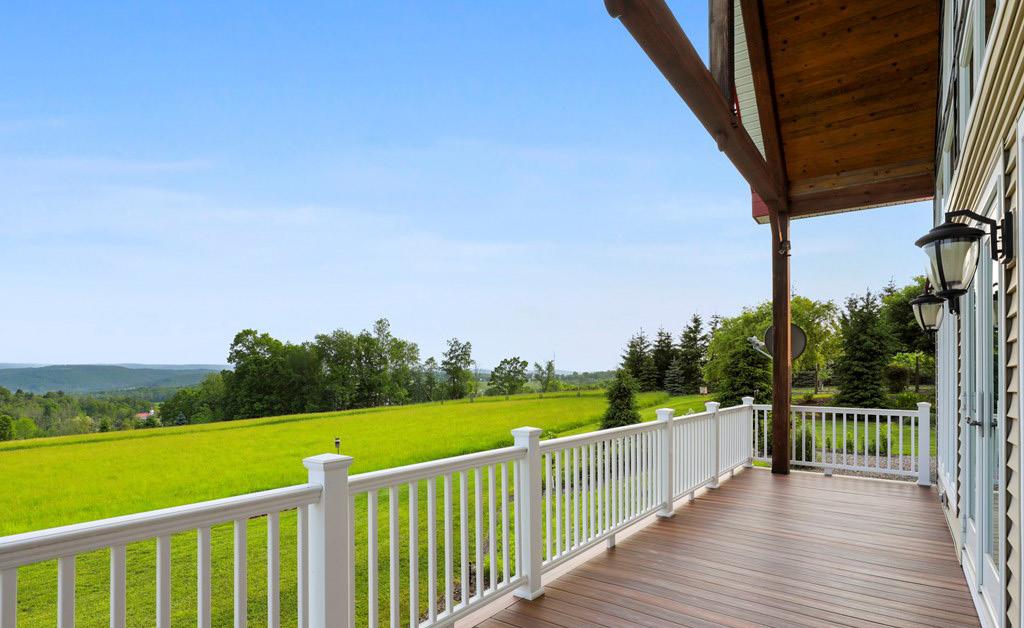

From the moment you drive up the stone-walled entranceway, you’ll be captivated by sweeping views that surround this exquisite 28+/- acre estate in Bradford County, PA. This 4,300 sqft masterpiece by Settlement Post & Beam, built with high-quality Murus SIP panels, ensures a solid & energyefficient structure. No detail was overlooked, including a home generator for peace of mind. Inside, you’ll find 3 spacious bedrooms, 3 full baths, an upper & lower kitchen, impressive loft area, radiant floor heating & an open floor plan designed for entertaining. Host unforgettable gatherings on the patio, in the manicured gardens, or by the two scenic ponds. The largest pond, with a boat and dock, sits within a wooded oasis, while the front pond is ideal for fishing or relaxing. Meticulous care shows throughout, from the elegant design, the landscaping and two-car garage. If you’re seeking a unique, luxurious retreat with breathtaking views, this estate is ready to welcome you home.

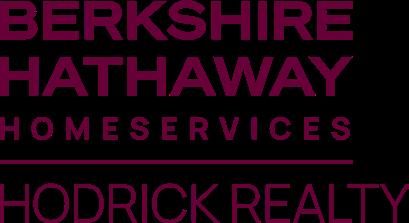

51 SPRUCE TREE ROAD, GALETON, PA 16922
6 BD / 3.5 BA / $595,000.
This is a beautiful, QUALITY, custom-built home on 2.56 acres in a private setting!
Here are some of the many features:
• Ride directly out to connect to ATV trails and snowmobile trails!
• Beautiful lot with meadow and views!
• Granite counters and butternut wood, live edge kitchen bar top.
• Hand crafted stone fireplace with custom built-ins
• Plank wood flooring throughout
• Butler pantry
• Formal dining room
• Outdoor entertaining area with firepit, gazebo and tiered decking
• Whole house propane generator
• Heated floor, marble tiled shower and whirlpool tub in the master bath
• Great floor plan, perfect for large groups!
• 2-car garage and lower- level exterior “ride out” doors.
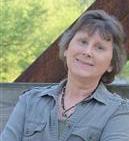
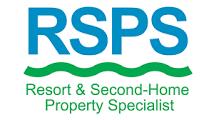
LISA LINN
REALTOR®
570-660-0626 (cell) | 570-748-8550 (office) lisa.a.linn@gmail.com www.RecreationalPropertiesPennsylvania.com



3 Beds | 3 Baths | 2,656 Sq Ft | $1,250,000
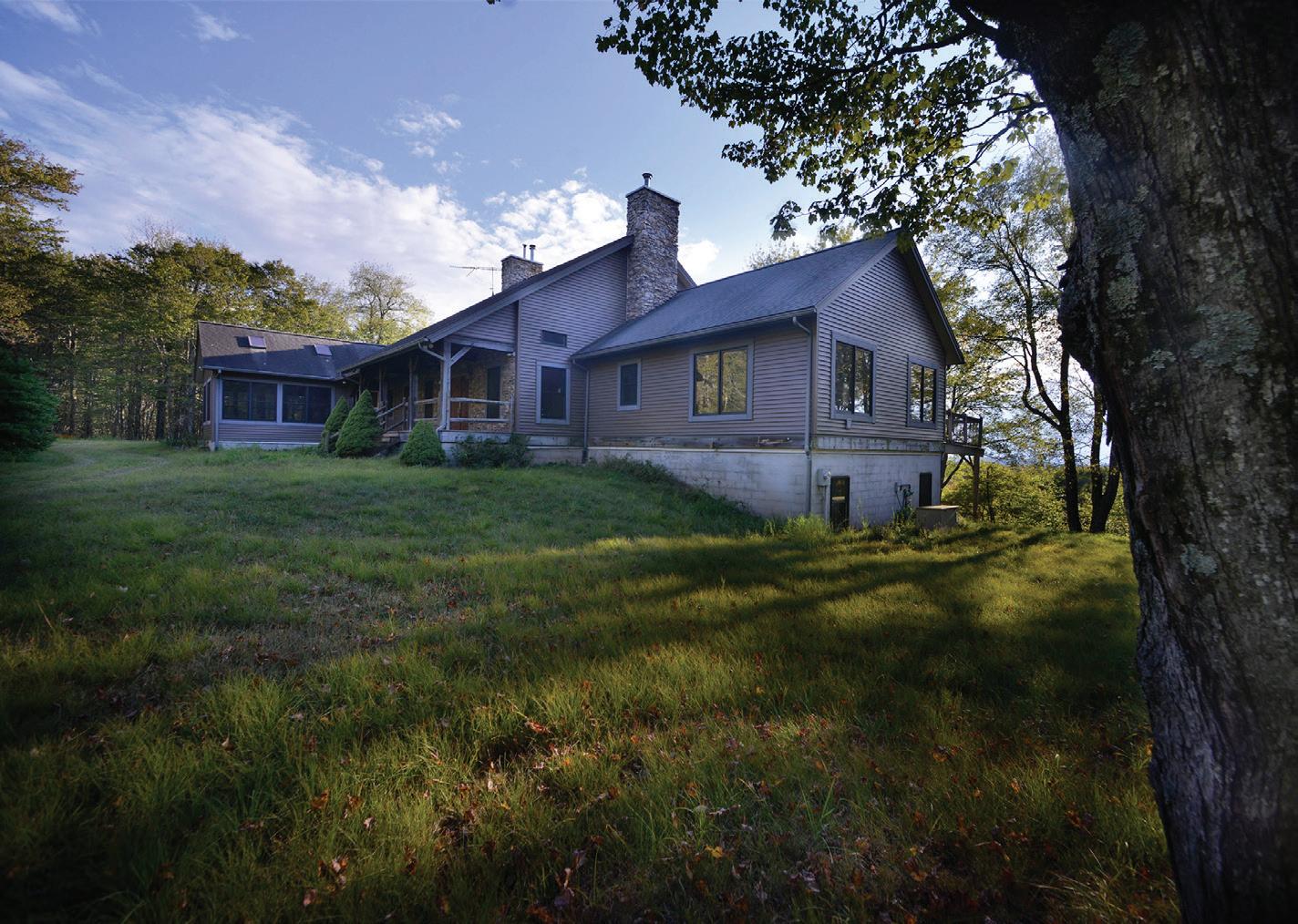


Secluded beautiful property with beautiful views contains 180 wooded acreage teeming with wildlife. Post and beam/frame home. Master bedroom/bath/walk-in closet combo. Great room with fireplace. Kitchen contains granite countertops. Indoor sun/spa room with skylight. Three-car garage. Front porch and rear wooddeck. State-of-the-art wood/oil hot water boiller. Central vac. Radon system. Property borders state game lands. 50% OGM rights transfer. Full bath in basement. Expandable basement. Hunting Shanty on property. Home has Generac back-up electric generator. Home has hot water radiant heat in floor which includes entire home/ basement/garage/sunroom. En Suite contains vaulted bedroom ceiling. Close to boroughs of Canton and Troy.
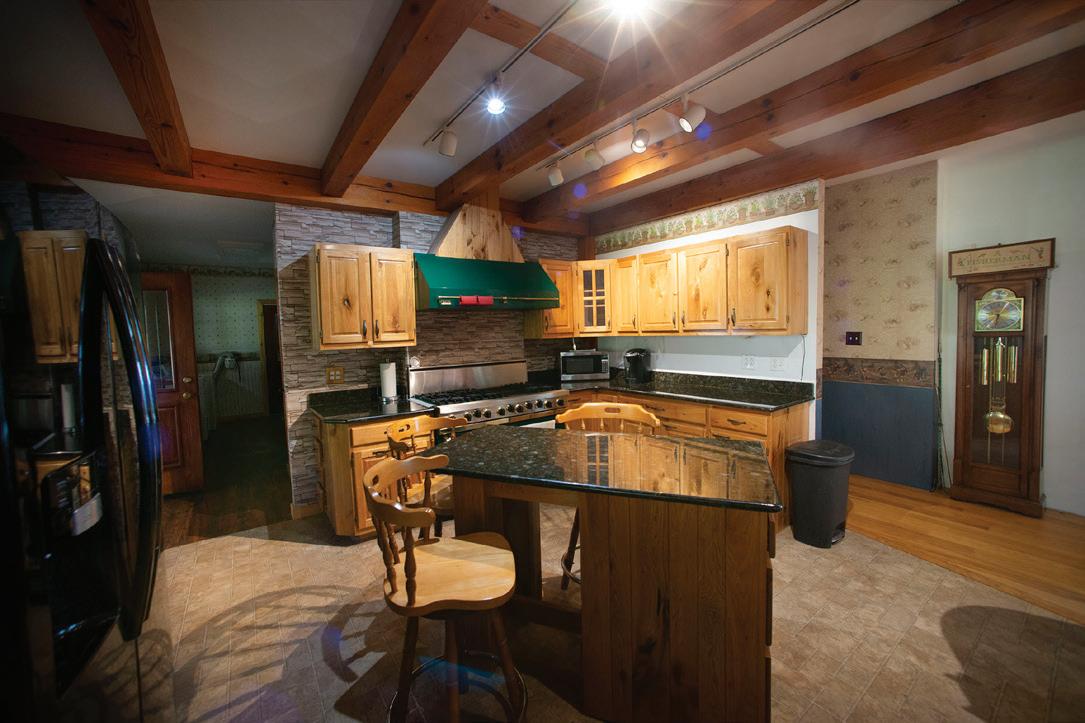


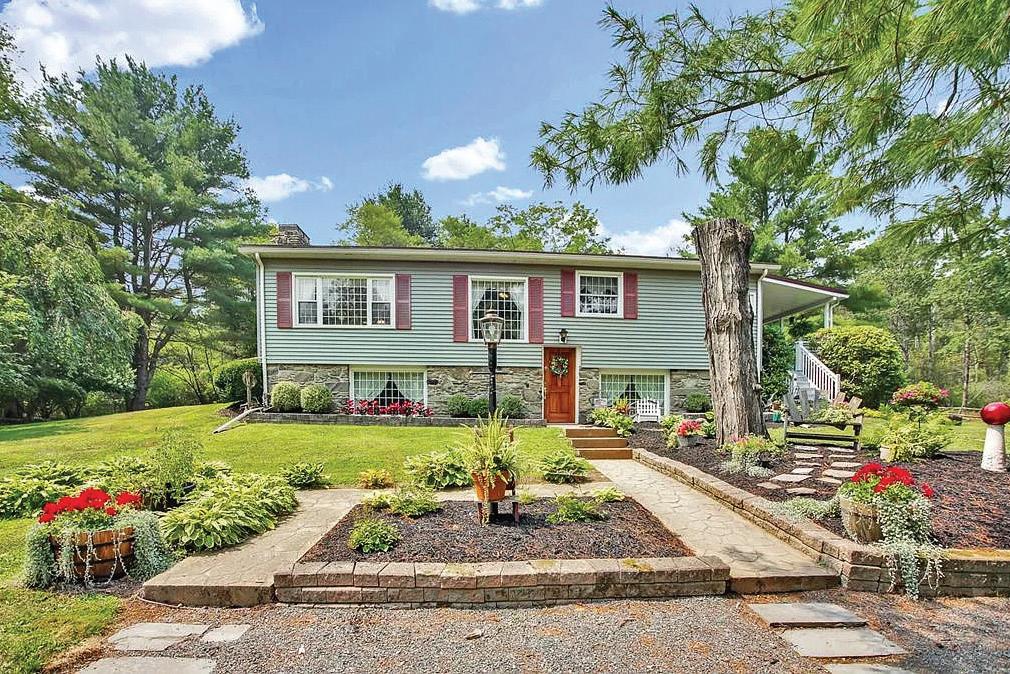


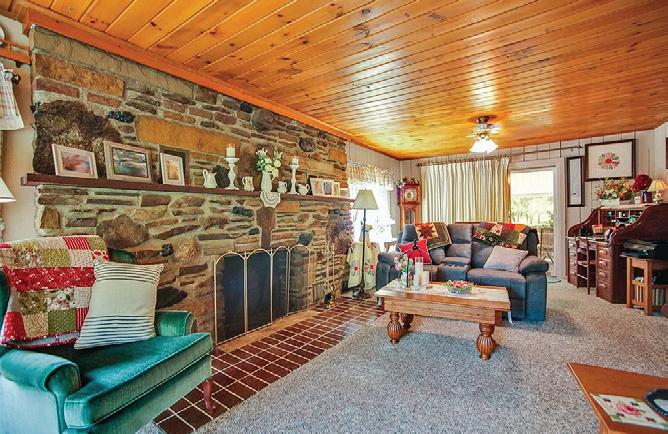
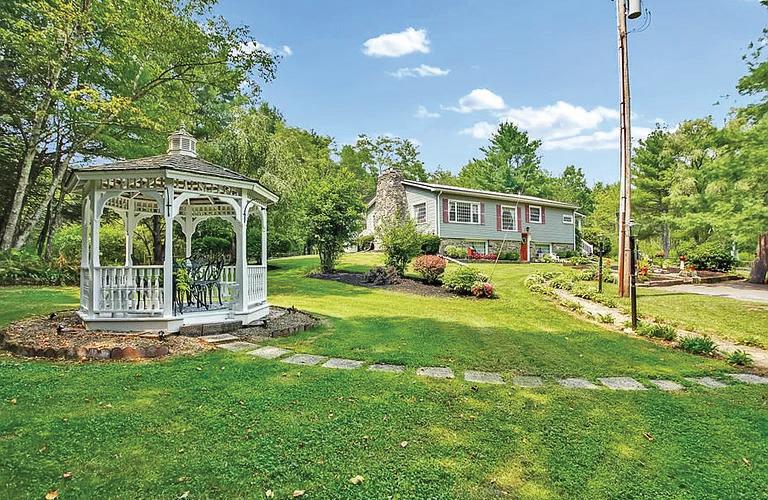






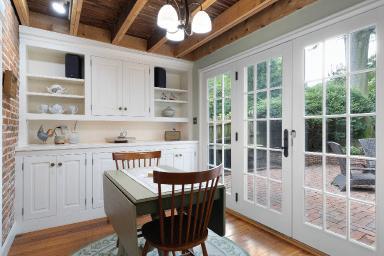



4 BEDS | 3 BATHS | 3,000 SQFT | $799,900
Don’t miss out on the opportunity to own a piece of history with this charming home located in Old New Castle! This unique property seamlessly blends historic charm with modern amenities, making it a truly special find. From the original wide plank hardwood floors to the custom millwork and 7 fireplaces, every detail has been carefully maintained and preserved. Upon entering the home, you’ll be greeted by a beautiful foyer that leads to a formal living room and family room. The first level also features a room with an original brick cooking fireplace, a dining room with built-in cabinetry, and a tastefully updated kitchen with custom cabinetry, high-end appliances, and a breakfast nook. Outside, you’ll find a brick patio overlooking the garden with walking paths and lighting, creating a peaceful oasis. The second floor boasts two bedrooms, including a primary bedroom with a fireplace that leads to a remodeled bathroom and a study. Additionally, there is another remodeled full bath, a bedroom, and a sunporch with heated flooring overlooking the garden. The third level offers two additional bedrooms and storage space. The clean basement provides ample storage for your convenience. Located on The Strand, this house offers a charming living experience in a historic neighborhood with a strong sense of community. Just a block away from Battery Park, residents can enjoy a scenic path along the Delaware River, as well as easy access to nearby stores and restaurants. Immerse yourself in the wonders of old New Castle with this exceptional property. Welcome Home.


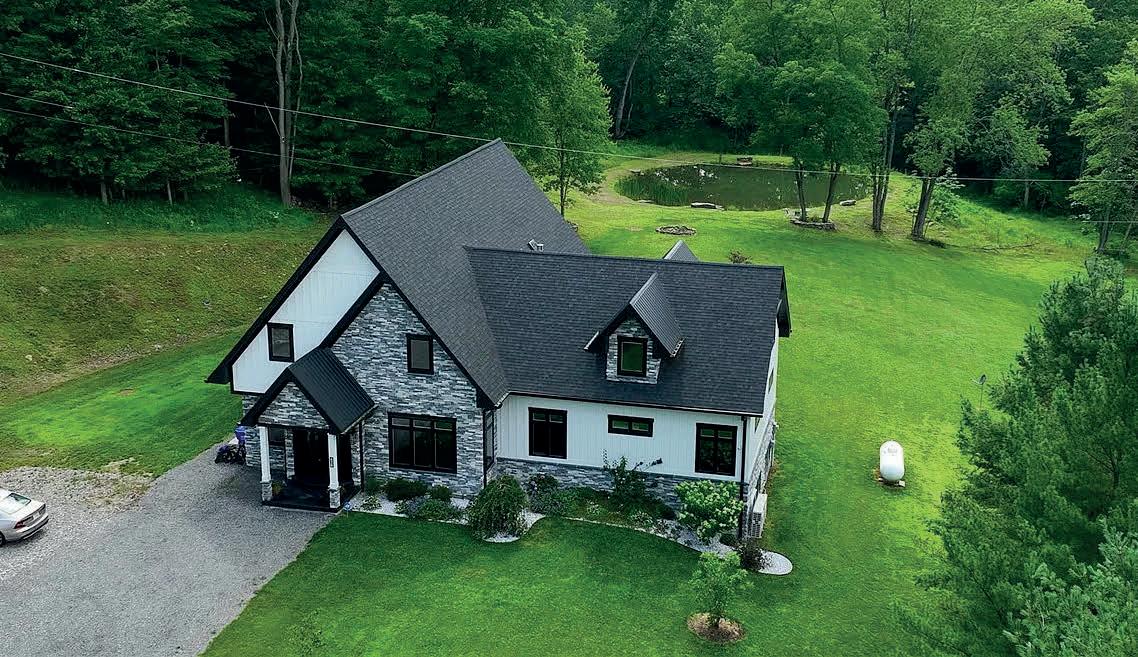
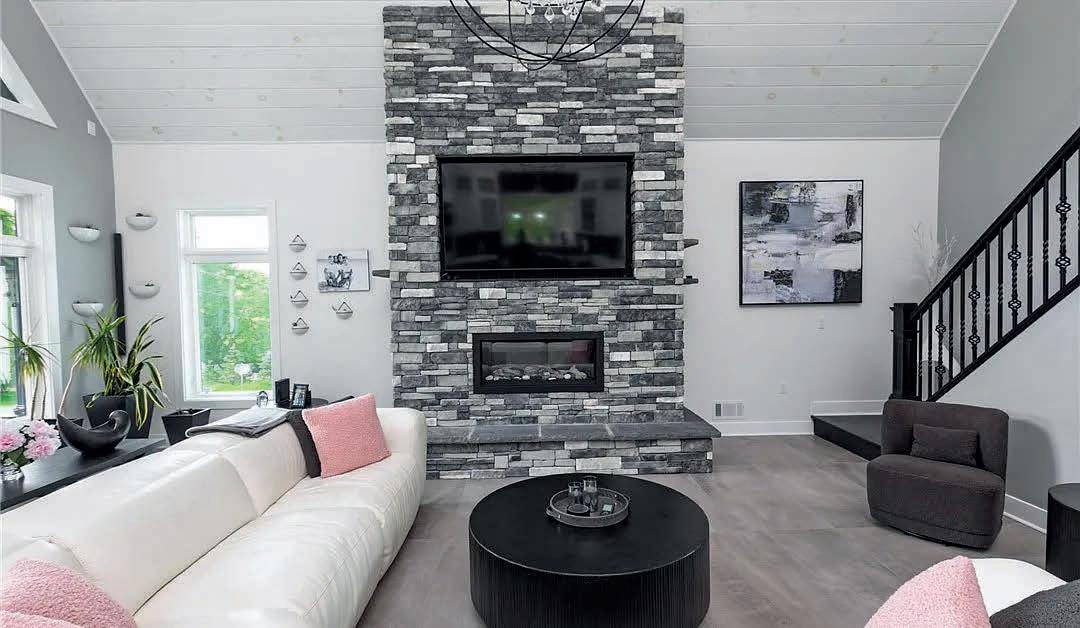
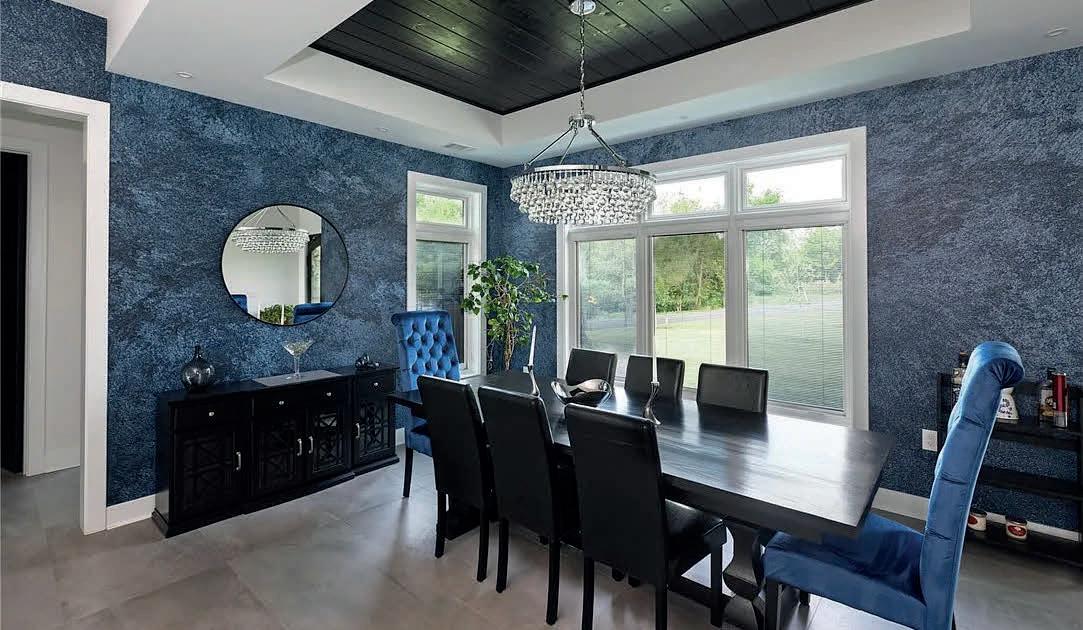
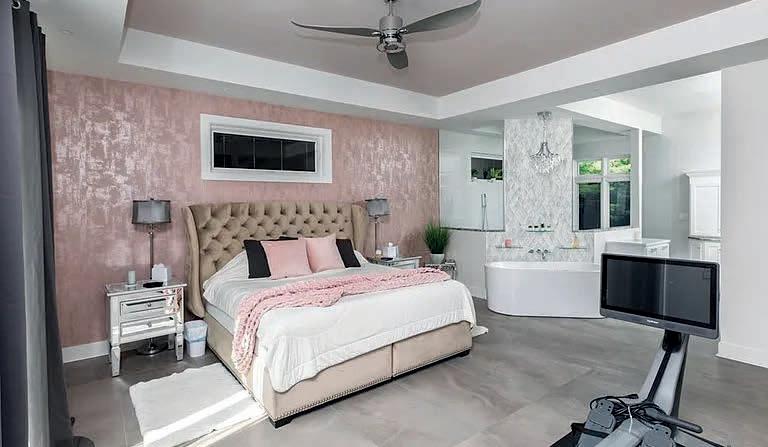
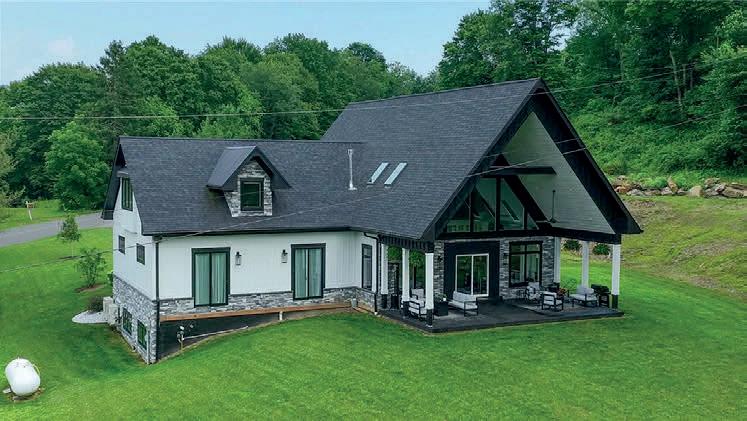
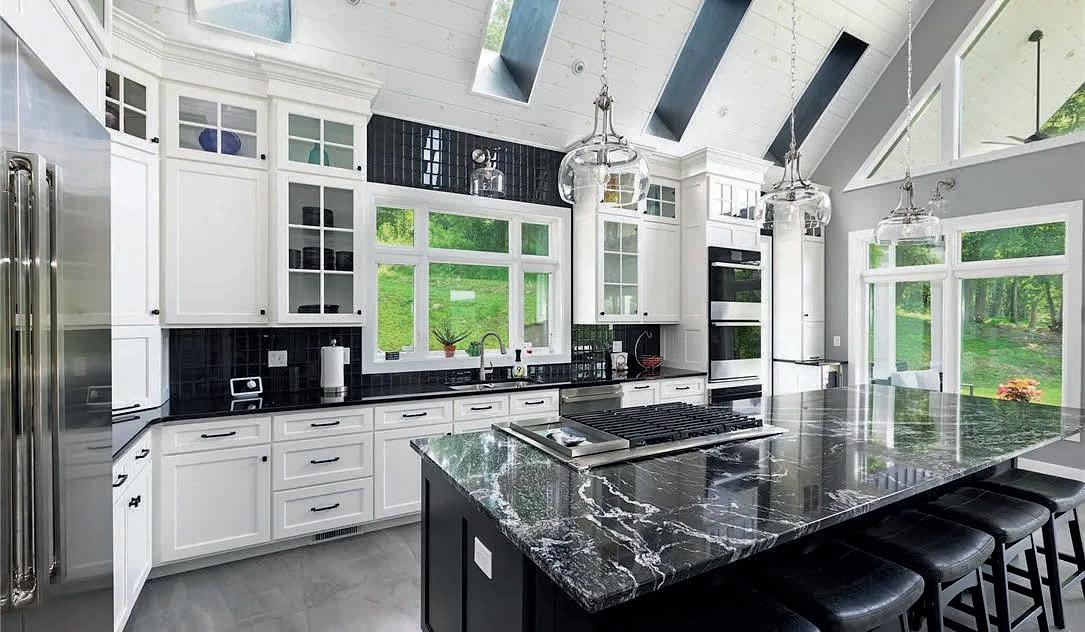
Welcome to this beautifully crafted custom home nestled on 9 acres, complete with your very own stocked pond and inviting fire pit. The perfect setting for country living. From the moment you step inside, you’re greeted by a grand foyer that flows seamlessly into a sophisticated dining room, ideal for large gatherings. The heart of the home is the gourmet kitchen, designed with a large center island, Jenn-Air appliances, granite countertops, double ovens, and custom cabinetry. The family room boasts soaring 30-foot vaulted ceilings and a stunning fireplace, creating a warm and open atmosphere. The luxurious main-floor primary suite offers a true retreat, featuring a 2 sided fireplace, a spa-inspired bathroom with an oversized walk-in tiled shower, and a relaxing soaking tub. Step outside to a covered patio perfect for relaxing. Every detail in this home was carefully considered, from the exquisite custom tile work throughout to the thoughtful layout built for comfort and style. 267 REIBOLD ROAD, RENFREW, PA 16053

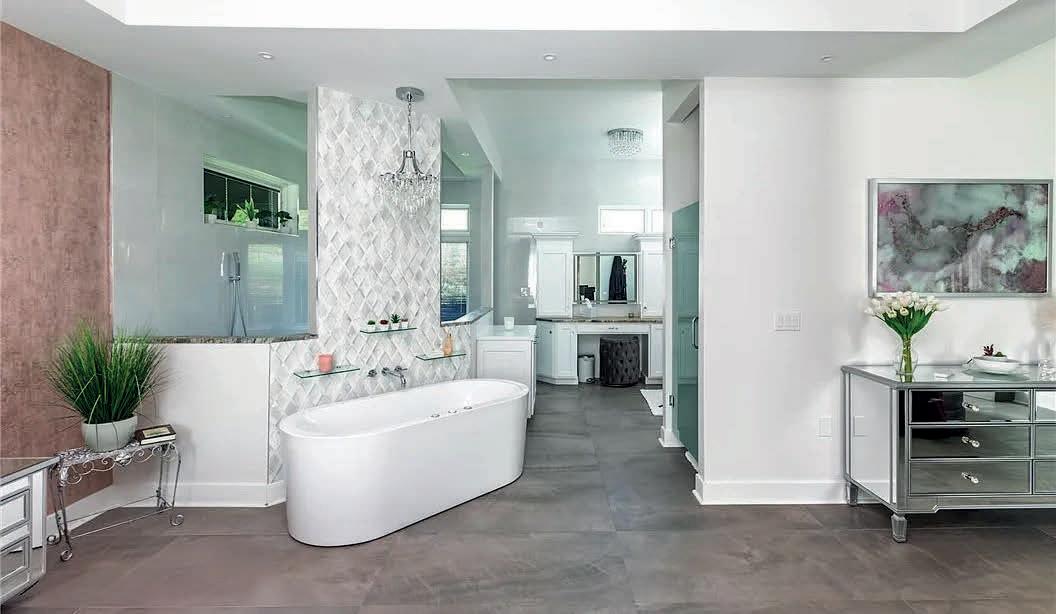
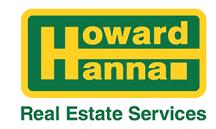
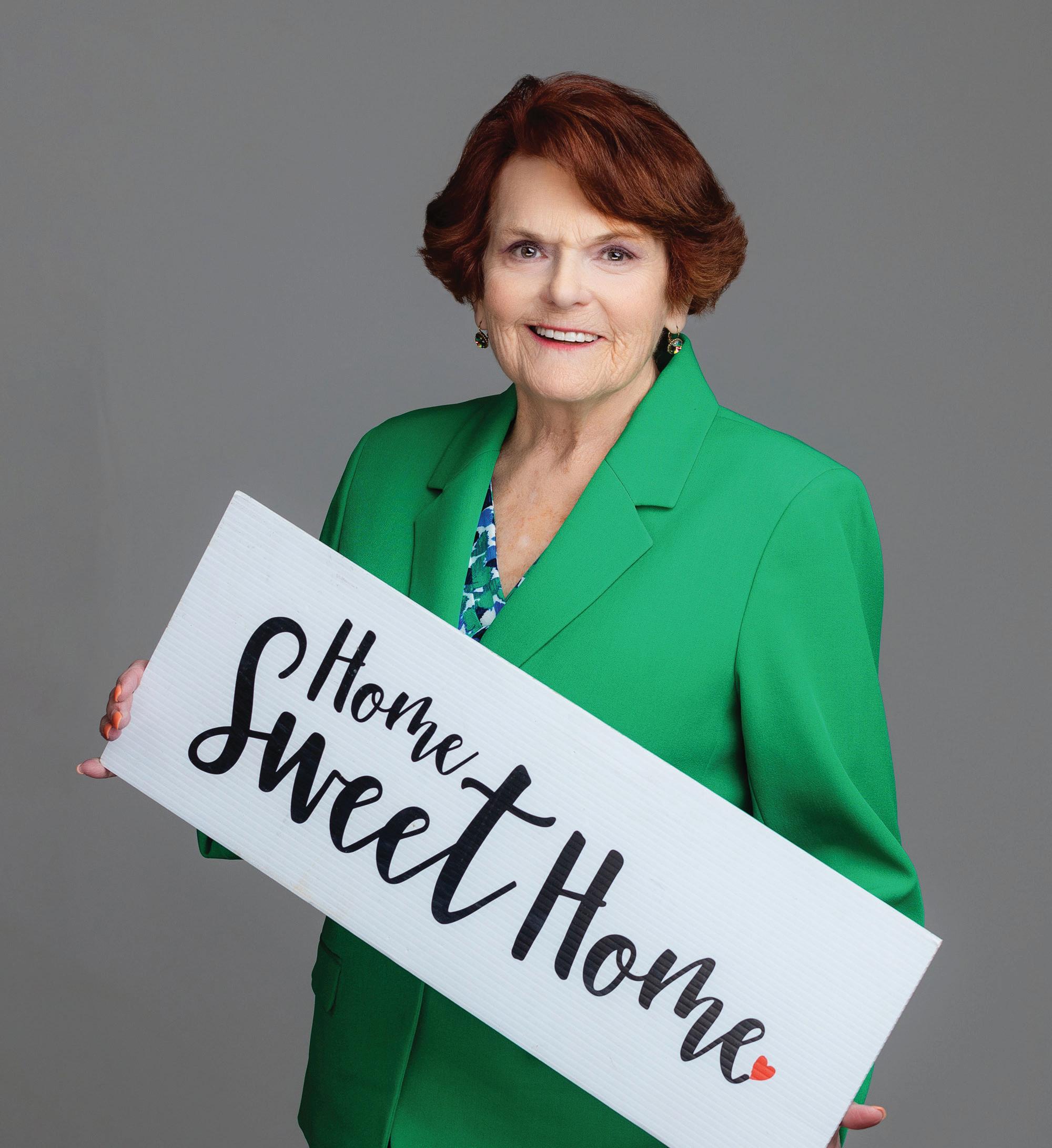
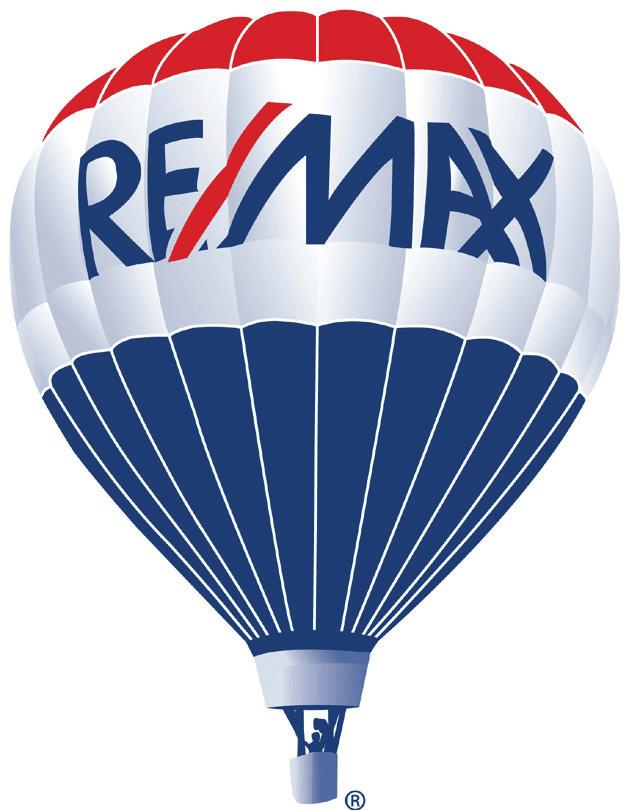
Nancy Jones has helped over 1,000 buyers and sellers achieve the American Dream of Homeownership. With 31 years in Real Estate, she specializes in residential sales, new construction, and assisting all types of buyers—from first-time to downsizing seniors. A Top Producer at both Coldwell Banker and now RE/MAX of Reading, 90% of Nancy’s business comes from repeat and referral clients. Real Estate is Nancy’s third career. After graduating from Muhlenberg High in 1965, she became an RN in 1968, earned a Sociology degree from Albright in 1975, and a Master’s from Marywood University in 1980. She worked as a nurse, social worker, and therapist before transitioning to real estate. Nancy’s unique background helps clients navigate buying or selling their biggest asset. She’s earned the RE/MAX Platinum Award, is a RE/MAX 100% Club member, and is in the RE/MAX Hall of Fame—an honor held by less than 2% of RE/MAX agents.
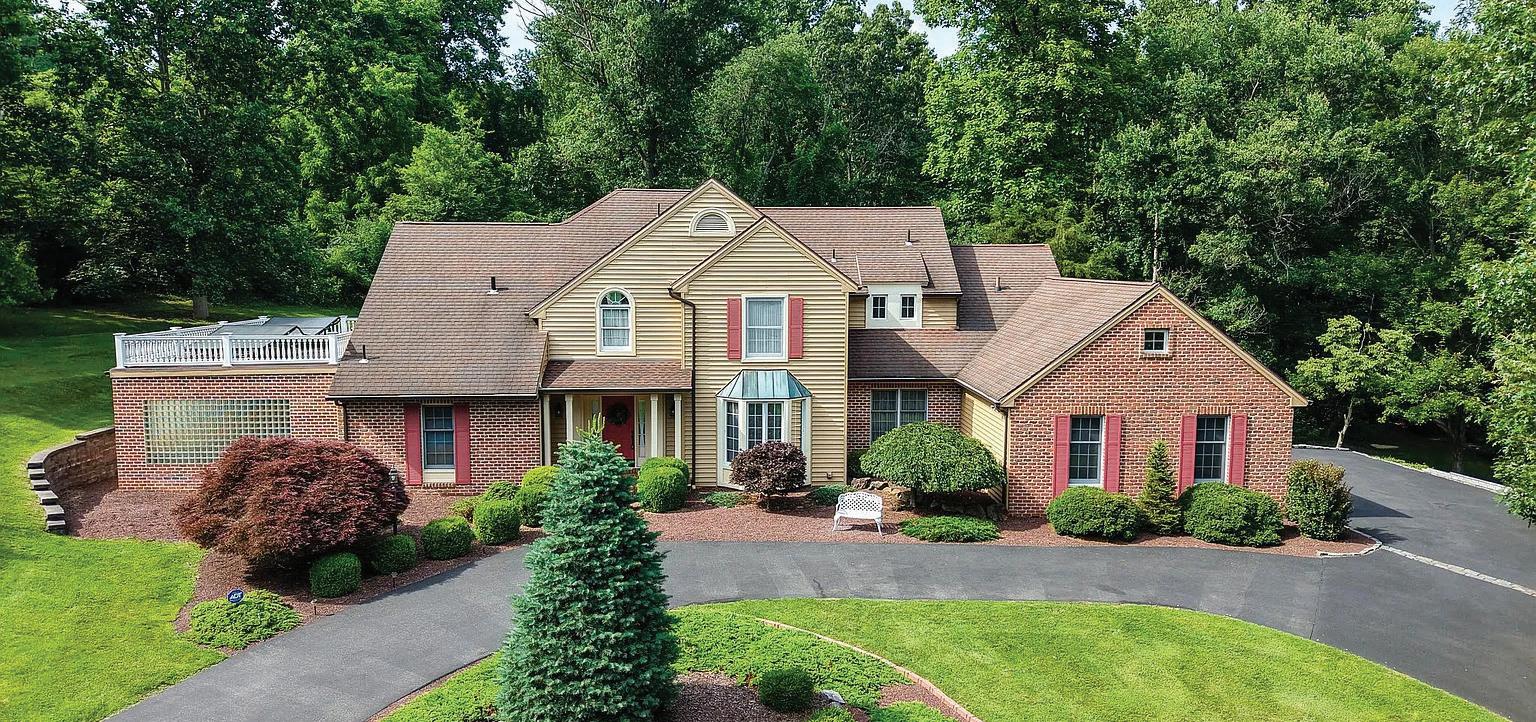


Lauren Rotella is a licensed real estate professional with Summit Real Estate Inc., serving clients all across New Jersey and Pennsylvania. Dedicated to making every step of the buying and selling process seamless, direct, and transparent for each tailored experience, Lauren is known for her attention to detail, strong communication, and client-first consultative approach. She helps buyers find the right home and sellers achieve the maximum value for their property, all while providing the guidance and support needed to feel confident throughout the journey. With Summit Real Estate’s trusted resources, Lauren combines market expertise with a personal touch - ensuring that each client feels supported, informed, and confident from start to close, building relationships that last well beyond closing.
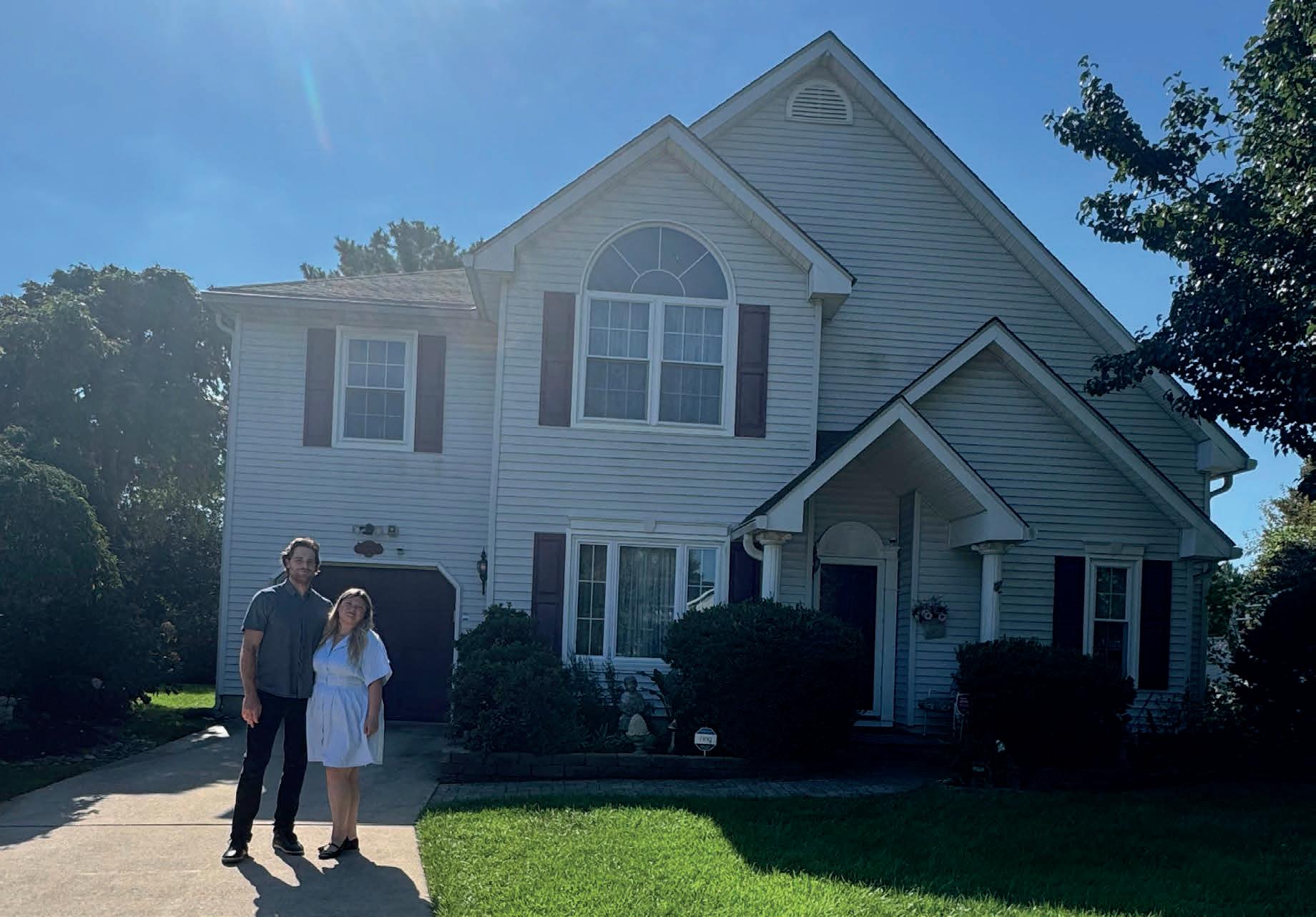
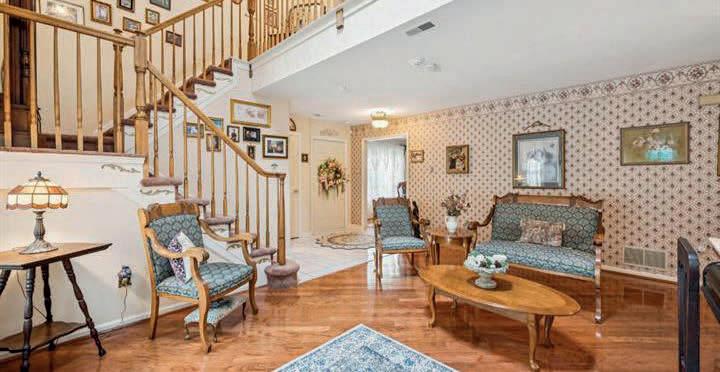






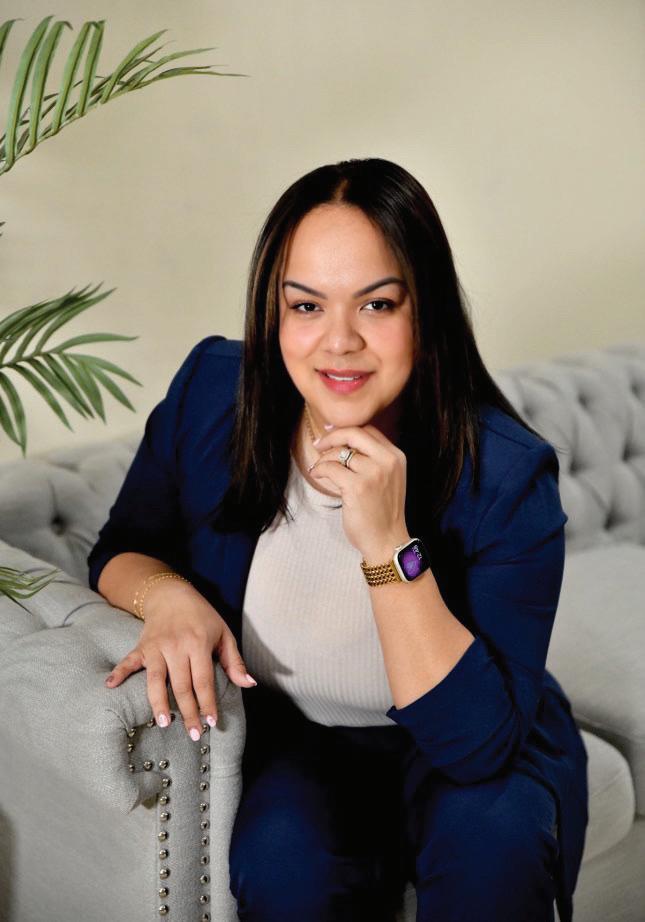

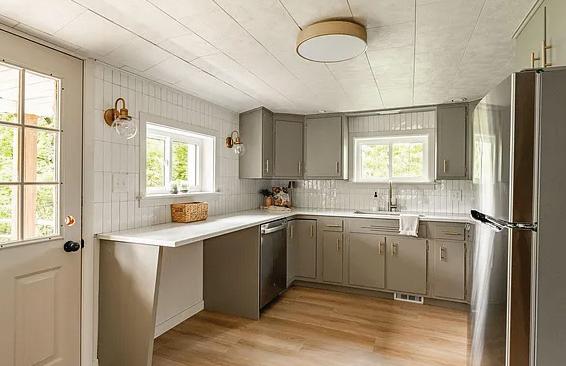

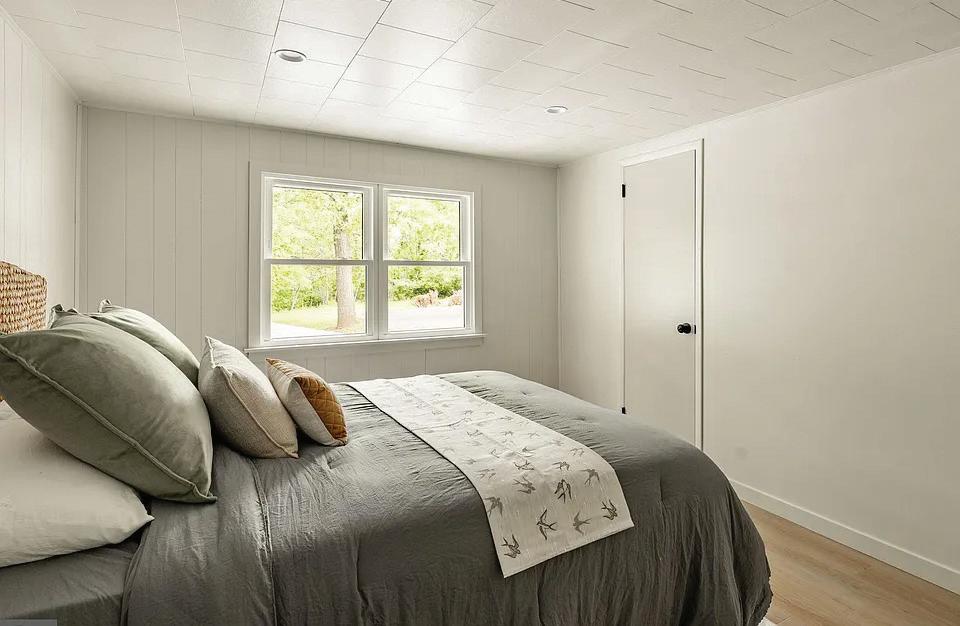




Laurie Madaus’ integrity and work ethic deliver a level of service that is at the forefront of today’s real estate market. Her professionalism and knowledge of the Bucks County, Northampton County, Lehigh County, Pennsylvania and Hunterdon County, New Jersey markets has secured the trust of her clients and the respect of her colleagues. Utilizing cutting-edge marketing and technology to ensure that her clients’ properties get the exposure they deserve, Laurie offers a unique and knowledgeable perspective on the river valley market areas. Laurie approaches her clients with individual focus and a drive to understand their needs beyond the purchase or sale of real estate. In turn, her clients value her constructive creative energy and ability to transform even the most challenging transactions into pleasurable experiences.
One should seek a partner and consultant when considering buying or selling a home and in that role, Laurie has shown a lengthy record of achievement and continues to exceed her clients’ expectations. Laurie has a love and sincere appreciation for Bucks, Northampton, Lehigh and Hunterdon counties, their abundance of stunning vintage homes, horse farms and estates and recognizes the value of and understands historic architecture having owned and renovated several vintage homes. She specializes in luxury properties, historic houses, farms, estates, charming country homes and riverfront cottages.



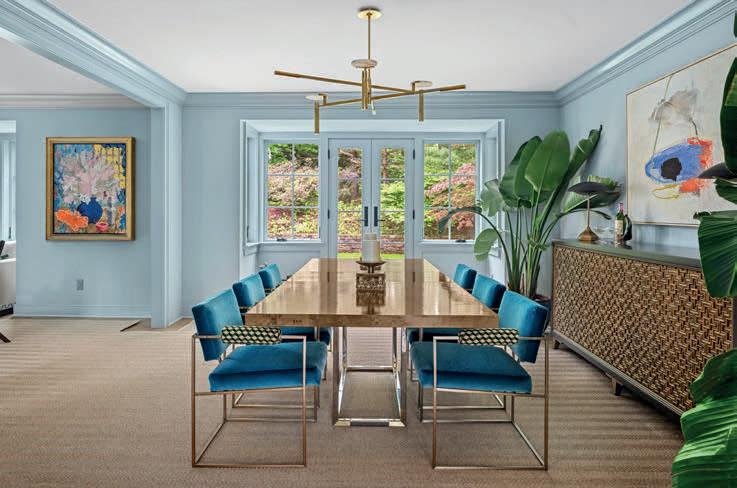
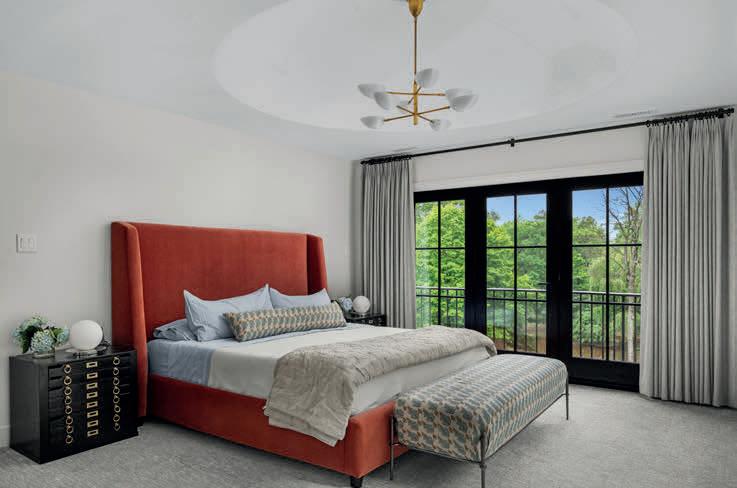


Sara Moyher is a beloved figure in the Main Line real estate market, bringing over 30 years of residency and a deep understanding of the area to her role as a distinguished real estate professional. With a career spanning back to 2008, Sara has garnered a well-deserved reputation as an expert in listings and sales, providing her clients with invaluable market insights and expert negotiation skills.
As the proud mother of three wonderful daughters and a dedicated member of the Main Line community, Sara has cultivated a team of skilled professionals to ensure that every home transaction is approached with the utmost effectiveness, helping her clients achieve their real estate goals with ease.


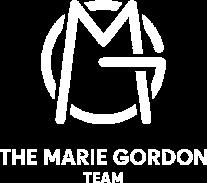
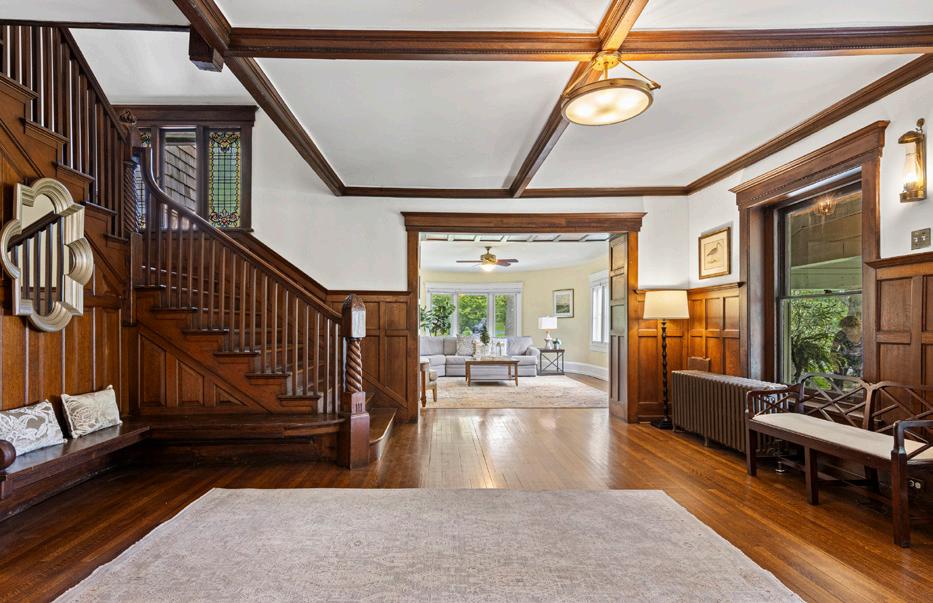
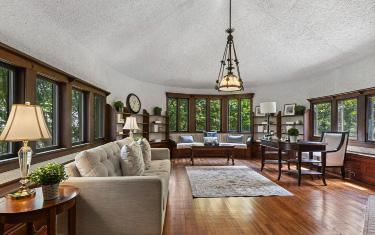
As a lifelong Central Pennsylvania native, I’m grateful to call this community home—and even more grateful for the opportunity to help others find theirs. With a background in operations, coaching, and client service, I bring a detail-oriented yet relationship-driven approach to every real estate journey.
Whether you’re buying your first home, moving up, downsizing, building new, or investing, my focus is on walking with you through each step—providing clear guidance, honest communication, and a steady hand in an everchanging market.
For me, real estate isn’t about transactions. It’s about building trusted partnerships that last long after the closing table. My clients know they can count on me for support, insight, and direction— whether we’re reviewing offers today or talking about future goals years from now.
I live in Central PA with my family, and outside of real estate, I enjoy exploring new coffee shops across the region, spending time with loved ones, and staying active in the local community.

My commitment is simple: to give you confidence, care, and guidance in one of life’s biggest decisions—because buying or selling a home shouldn’t feel like a transaction, it should feel like a trusted partnership.
REALTOR® | LICENSE #: RS354176 C: 717.916.0442 | O: 717.761.4300 nathan.knight@kw.com nathanknight.kw.com




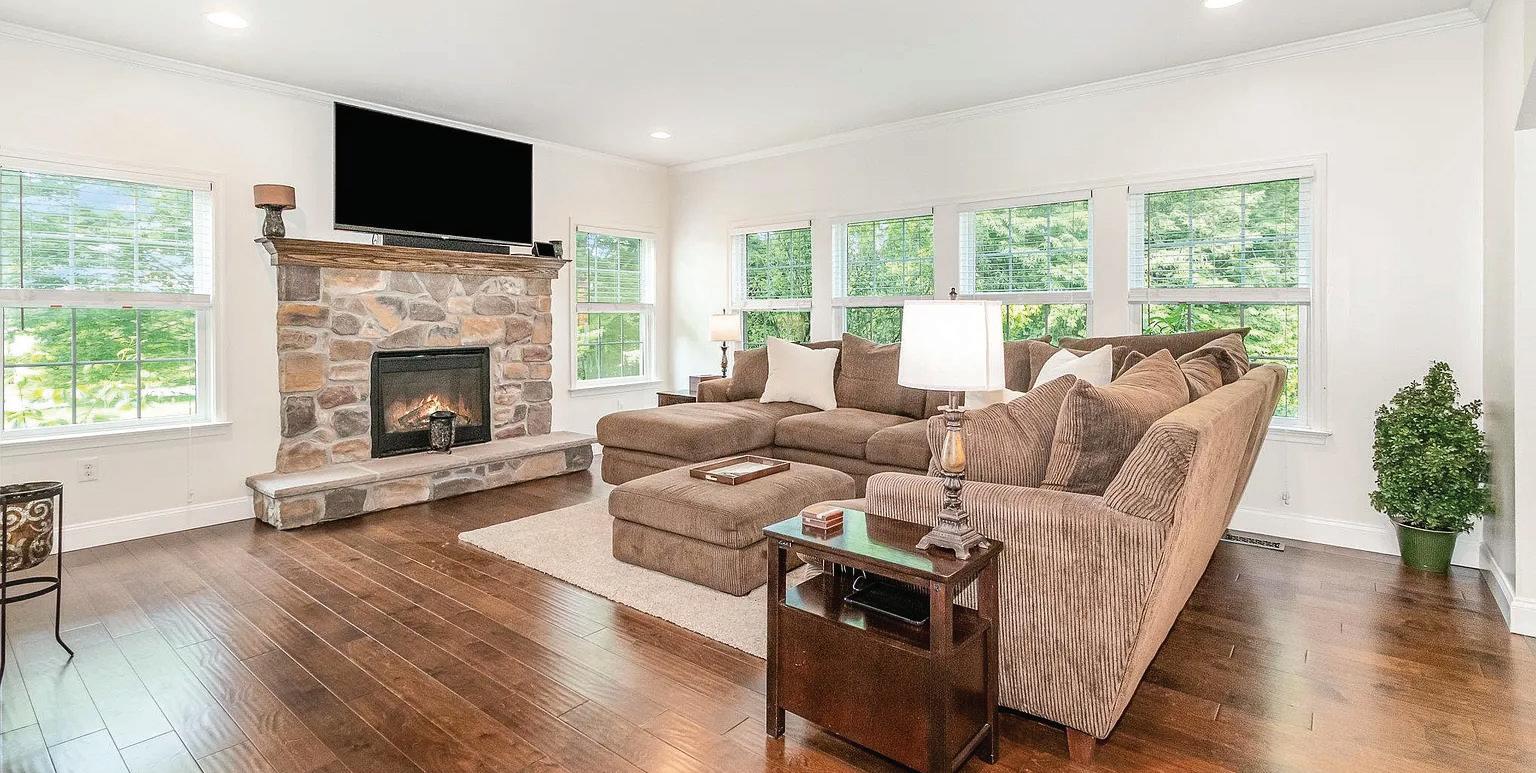


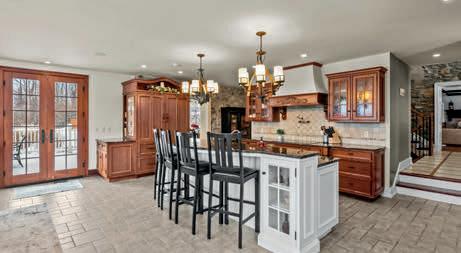
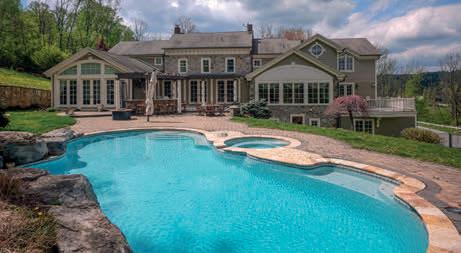
1496 ORCHARD LANE BOYERTOWN, PA 19512
4 BEDS | 3/1 BATHS | 5,281 SQ FT | 10.26 ACRES $949,500
This stunning 4,800+ sq ft custom home sits on 10.26 acres and offers luxurious year-round living with indoor and outdoor pools. It features a gourmet kitchen with granite counters and custom cabinetry, an open floor plan with a formal dining area and versatile bonus room. The indoor heated saltwater pool and jacuzzi create a spalike retreat, while the lower level includes a family room, bedroom, and walkout porch. Outside, enjoy the heated inground pool, fenced yard, multiple outbuildings, a heated/AC barn with workshop, and a whole-house generator.

836 MEMORIAL HIGHWAY OLEY, PA 19547
4 BEDS | 4+2 BATHS | 6,573 SQ FT | 66.67 ACRES OFFERED AT $1,999,000
This premier property in Oley boosts over 6,500 sq ft of living space, sits on 66.76 acres of partially wooded land and has an in-ground pool, fenced in pastures, large bank barn and a 3-car attached garage! A long, private drive leads you to this stately 2.5 story home with 4 bedrooms, 4 full and 2 half baths. The original home was built circa 1840 and then lovingly expanded and updated.
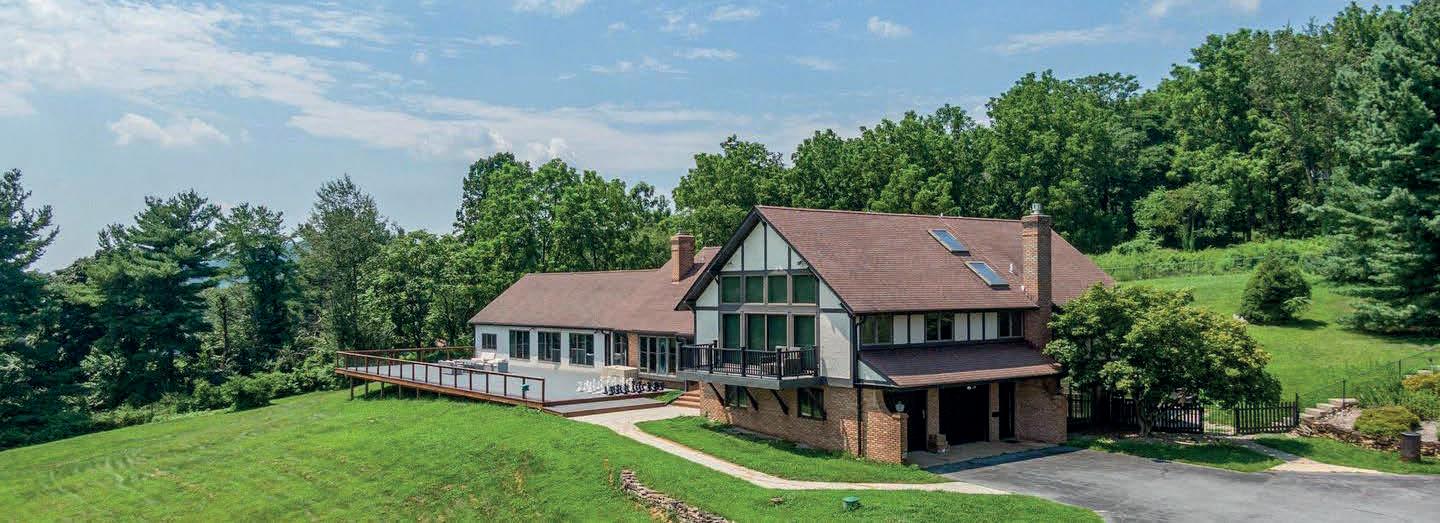
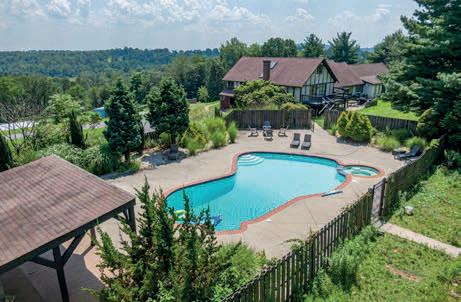




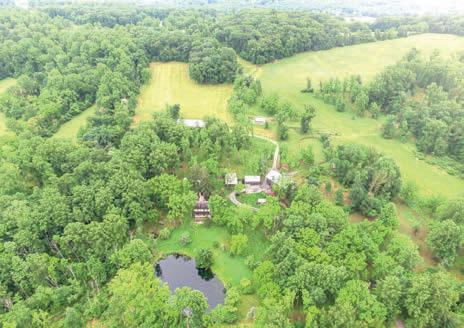
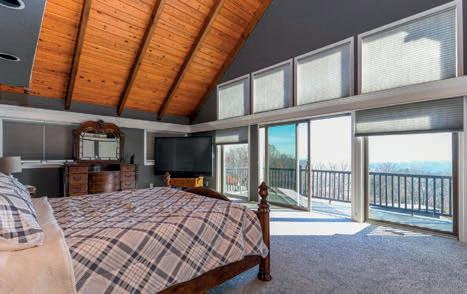
139 MINE ROAD OLEY, PA 19547
4 BEDS | 3/1 BATHS | 4,242 SQ FT | 104.4 ACRES $2,690,000
This private 104.4-acre estate in the Oley Hills Preserve offers a beautifully restored 3-story stone home with 4 bedrooms, 3.5 bathrooms, an in-law suite, wine cellar, and original hardwood floors. The home features historic charm with modern updates, including a gourmet kitchen with soapstone counters and high-end appliances, fireplaces, and radiant heated floors. The lower level provides a private in-law quarters with its own entry. Outside, there are 13 outbuildings, including an 1830s bank barn, wagon shed, garages, horse shelters, and a large building suitable for riding, tennis, or storage.
