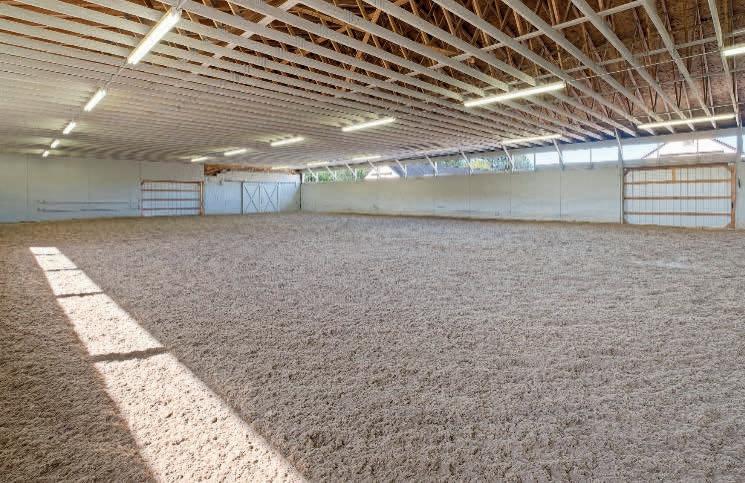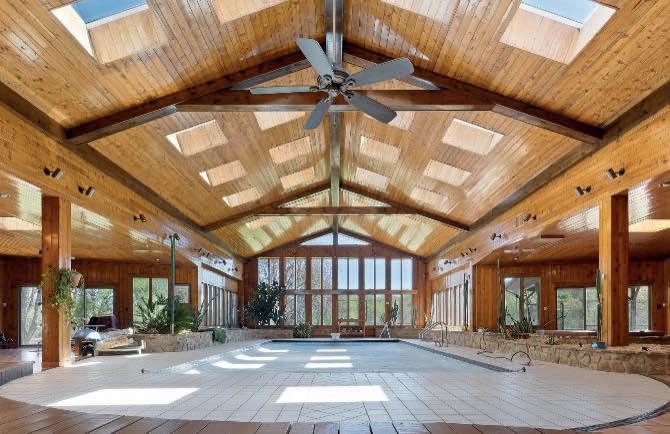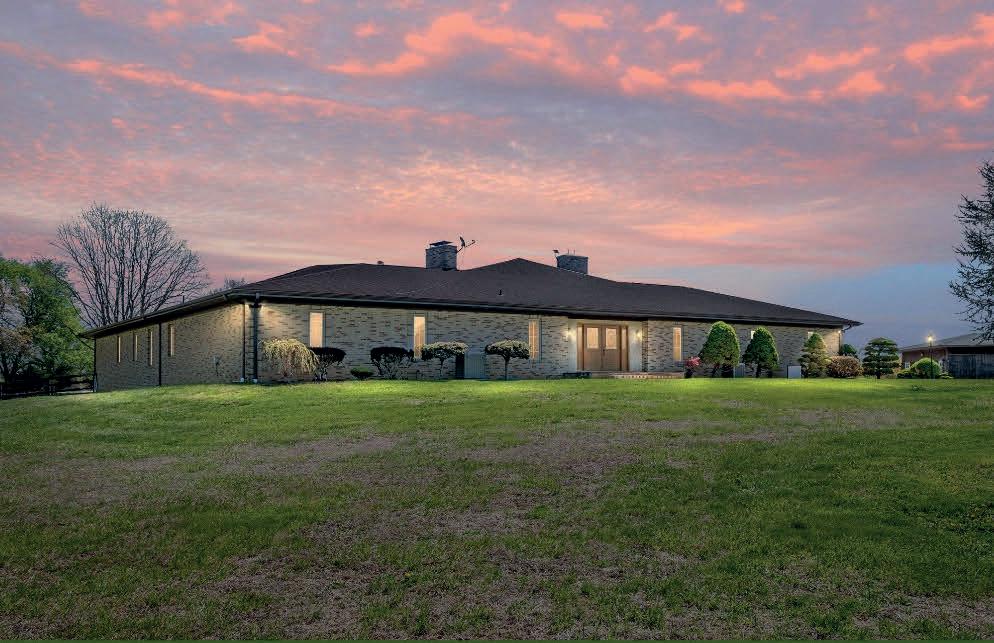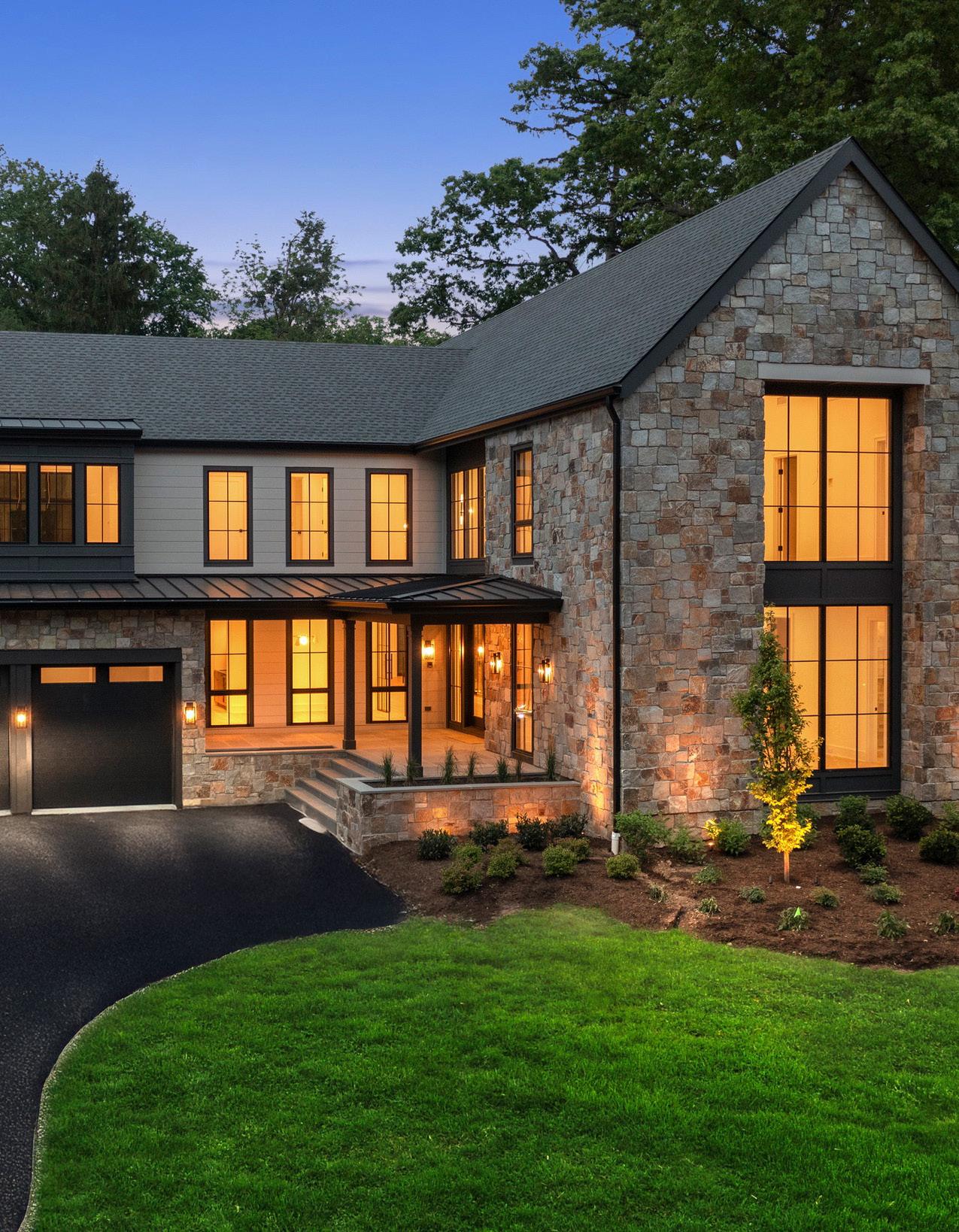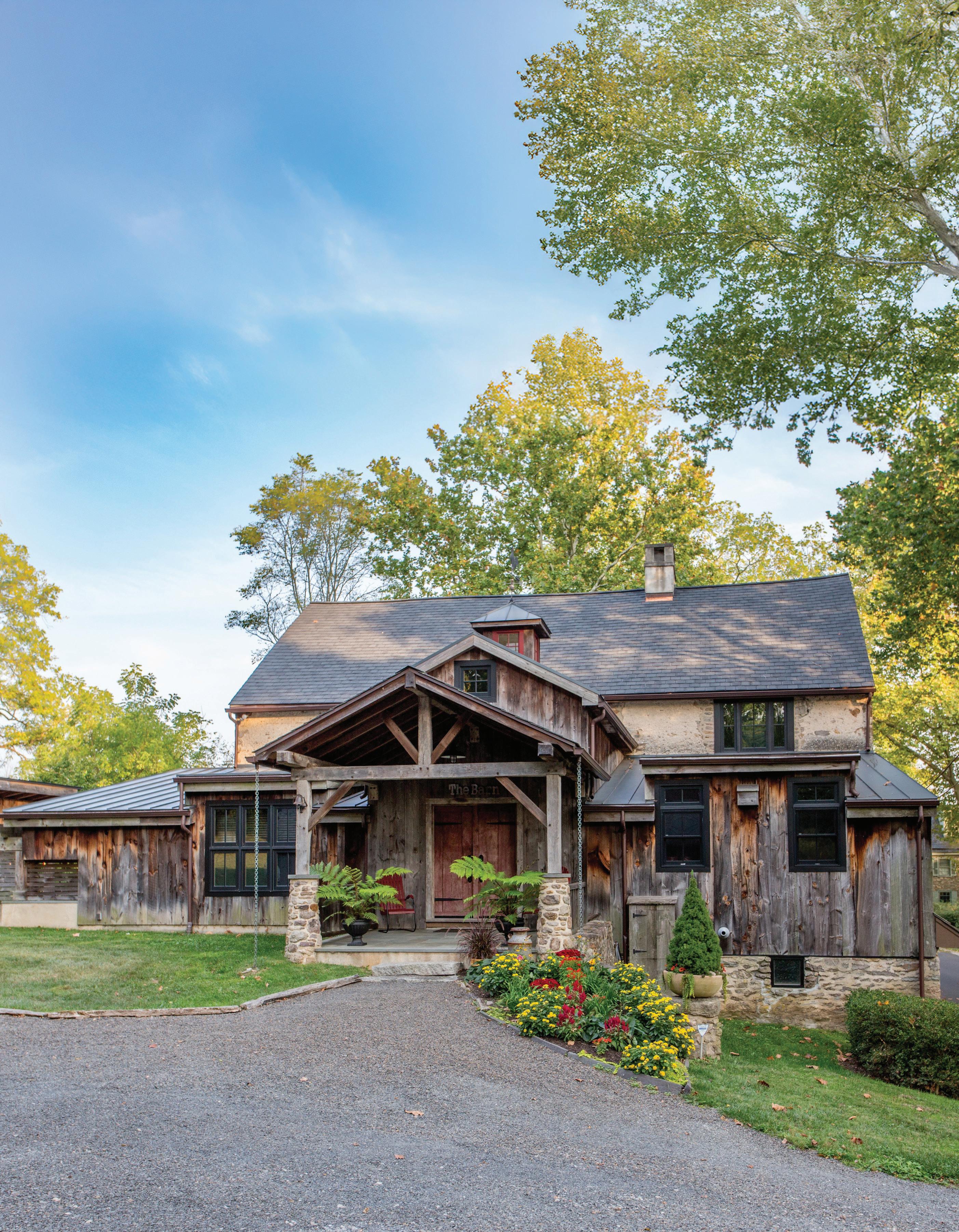

200 Barn Hill Road, West Chester, PA 19382
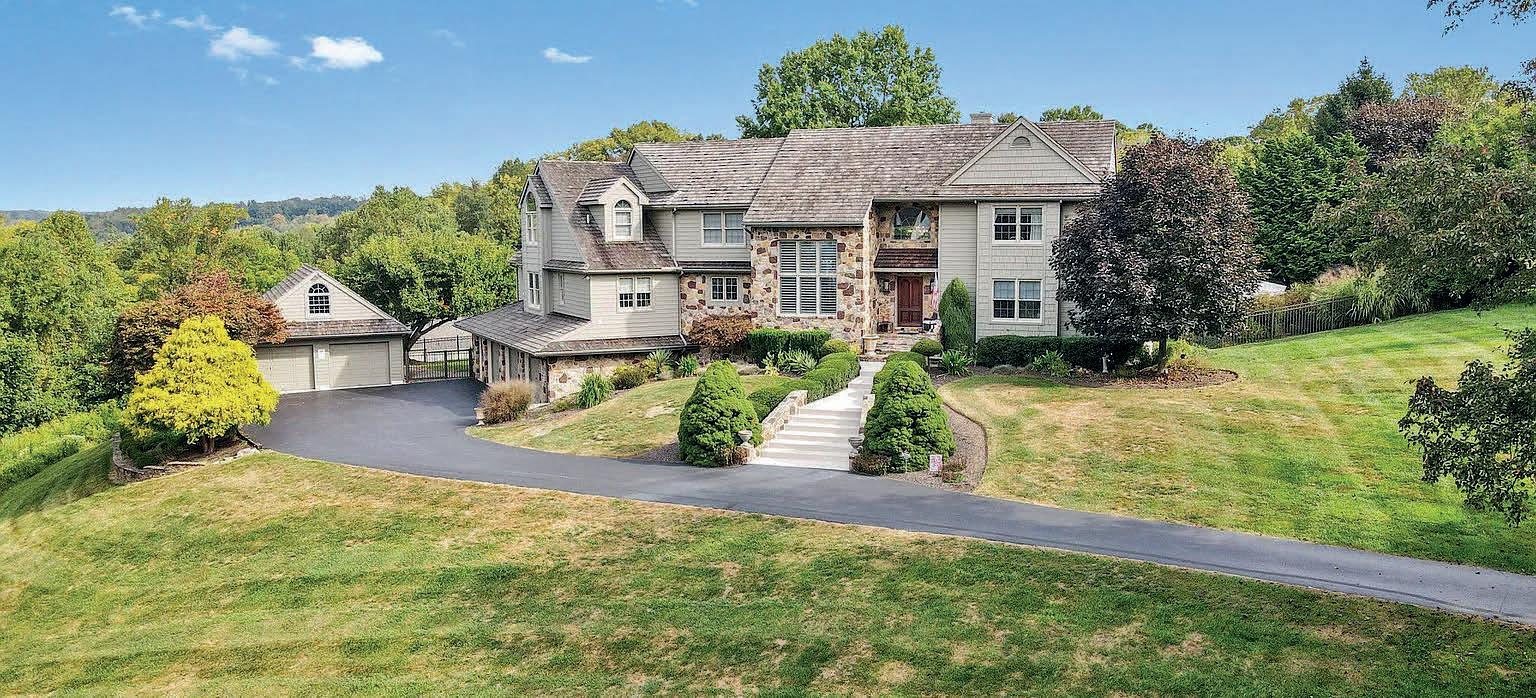
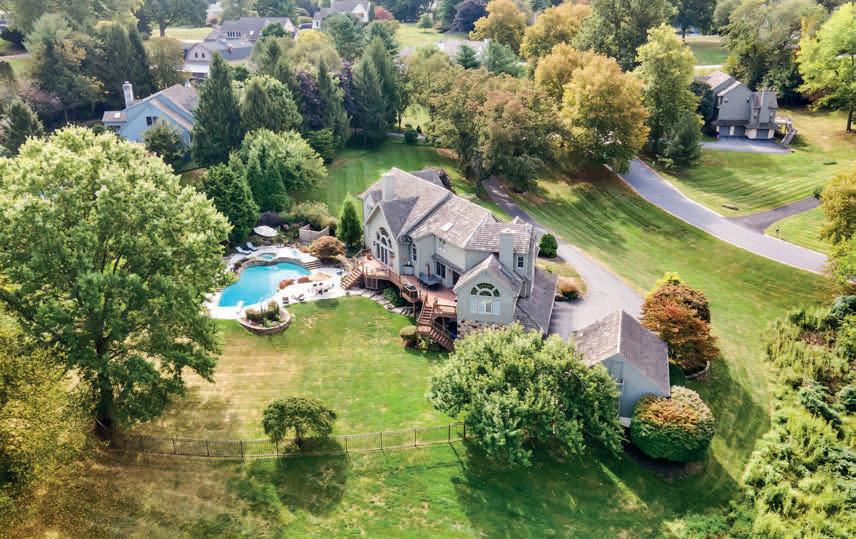
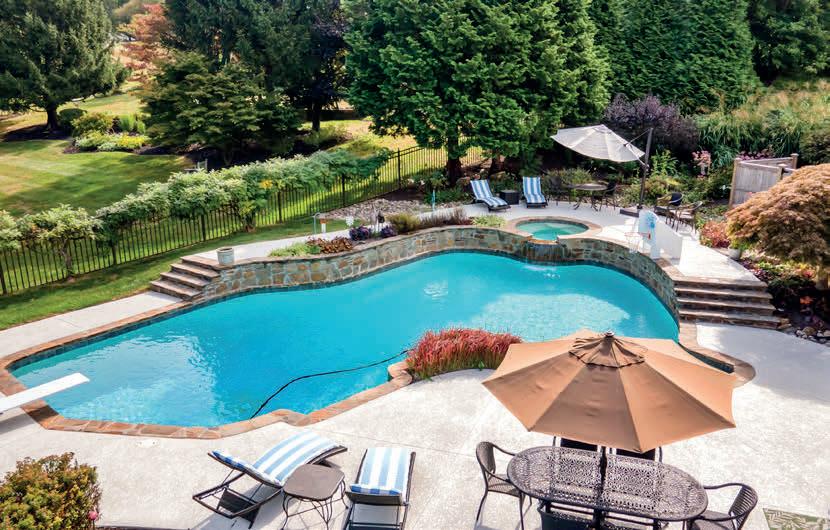
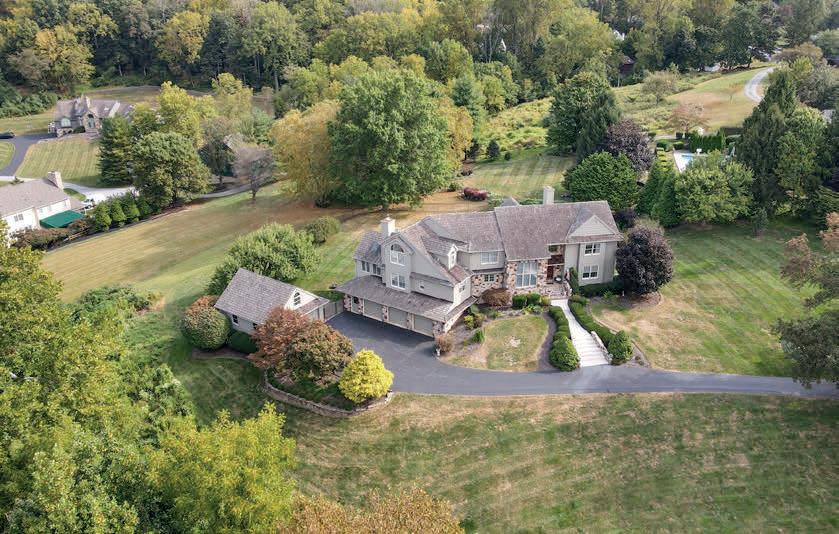
Nestled in the exclusive Blue Rock Meadows Community, this breathtaking five-bedroom, four-full and one-half bath Hazely Builders-built home is the height of luxury and refined living. Set on 4 private acres, this hilltop estate offers incredible views, an exceptional layout, and a backyard park style retreat all within minutes of West Chester’s vibrant downtown, scenic trails, local history and top-rated schools. French provincial meets cottage in this custom homes look and incredible architectural design. A long winding driveway brings you to a grand stepped entrance adorned by local quarried Pennsylvania brown field stone. This home welcomes you with soaring ceilings, a marble floored foyer, gleaming site finished hardwoods and an abundance of natural light. Designed for seamless entertaining and everyday comfort, the open-concept layout flows effortlessly from one elegant space to the next. The grand two-story formal living room features a wide 4 door French door with an incredible arched window above that saturates this room with light. An inviting fireplace with a 6 foot custom wood mantel shelf and overmantel to the ceiling is the centerpiece of this room filled with more stunning features than we can mention. A first floor bedroom with ensuite full bath and adjacent home office allow for flexible use with guests that can’t climb stairs. A two story dining room big enough for any family get together features another window over window beautifying this dining area for any holiday meal. The heart of the home is the designer chef’s kitchen, a true showstopper with custom cherry cabinetry, premium granite countertops, Sub-Zero built-in refrigerator, double ovens and a cook top located on the oversized island. A huge walk-in kitchen pantry, kitchen secretary, laundry room, half bath, built-in wet bar and cozy morning room add warmth and versatility. The kitchen opens to a large family room with an attached vaulted sunroom with skylights and another arched window over window.

Paul Lott CEO,

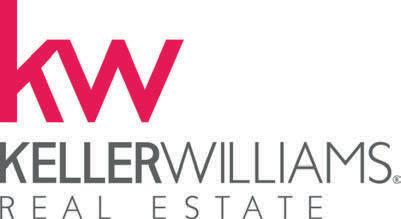
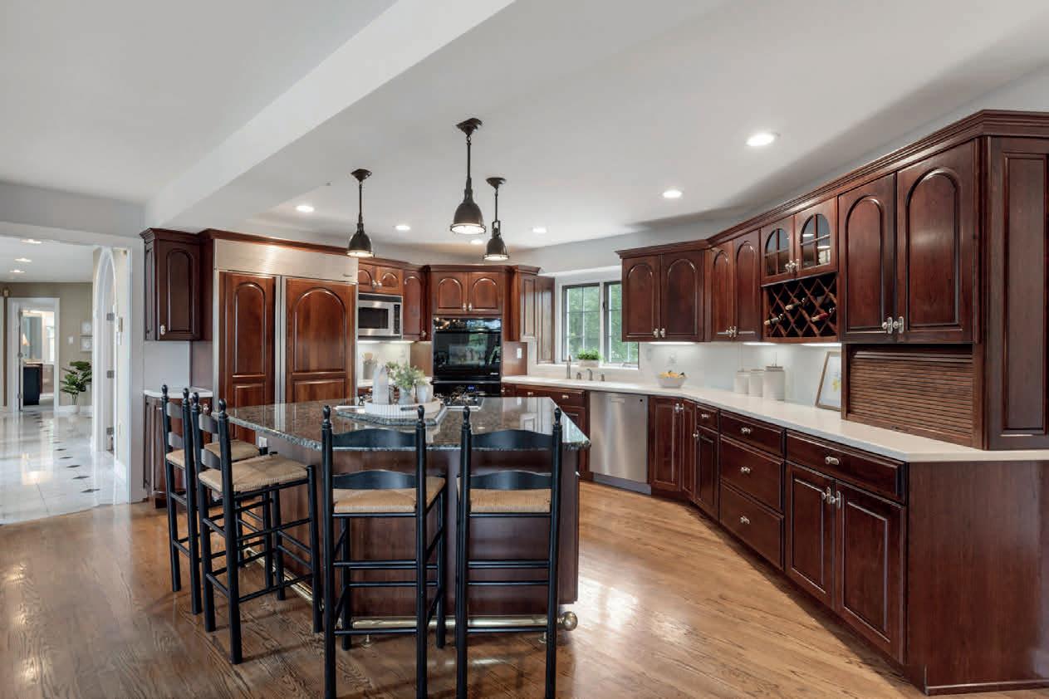
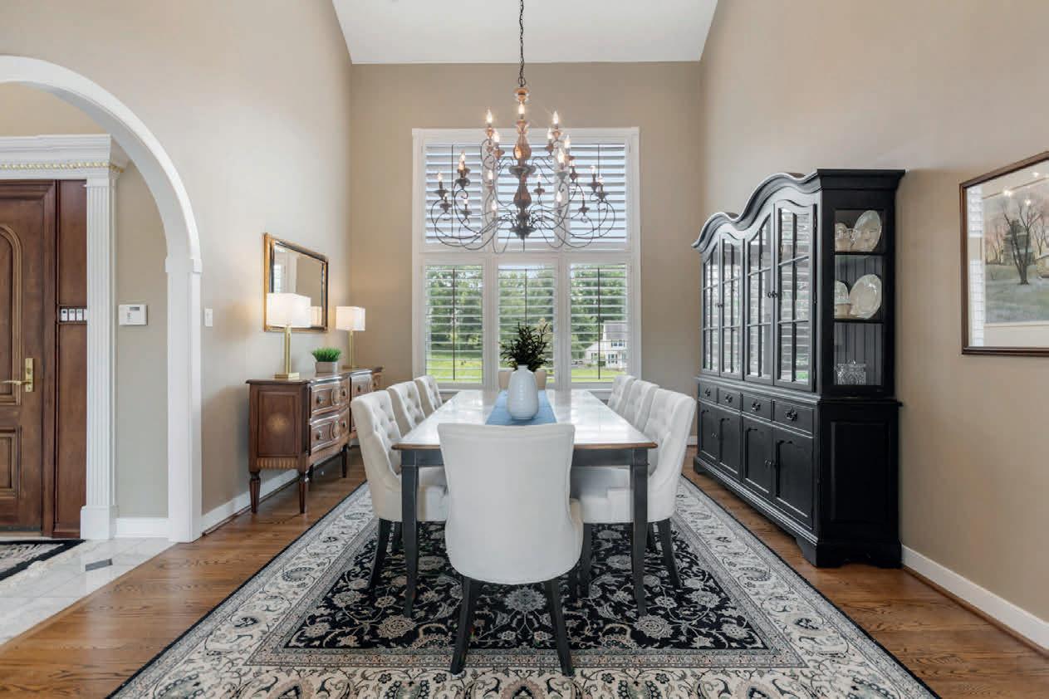
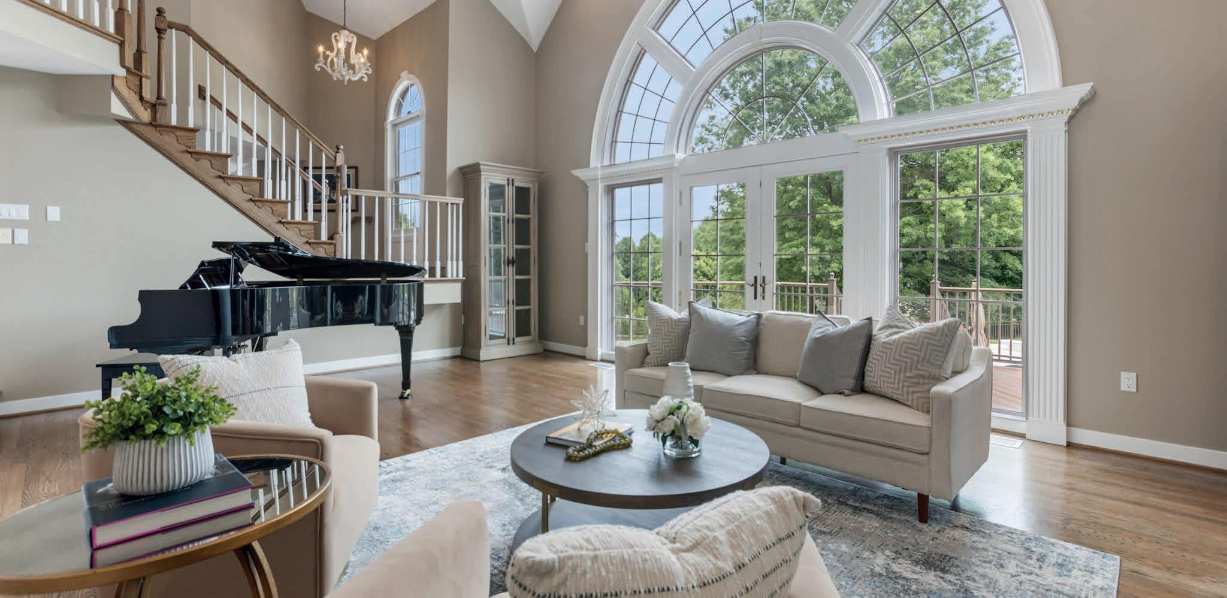
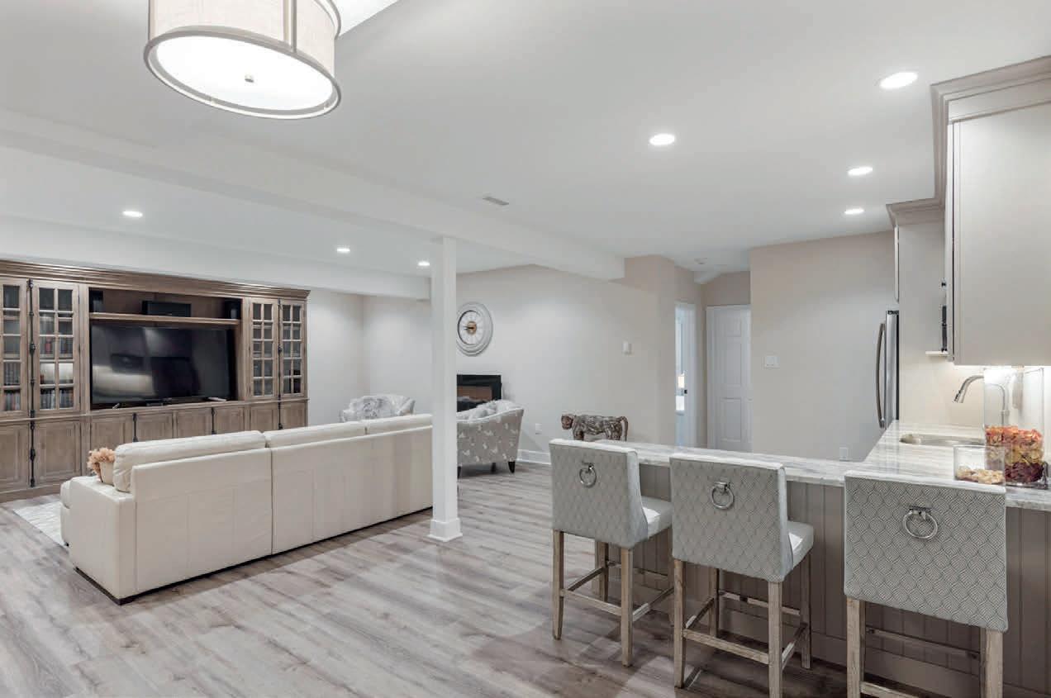
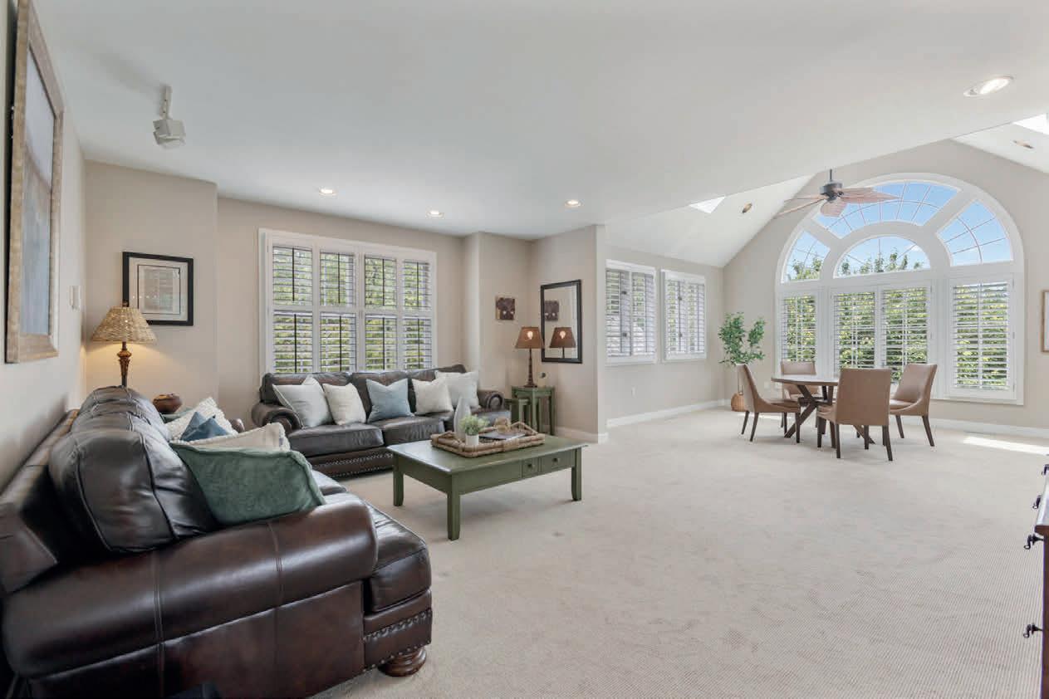
THE BARN AT ASH MILL
Welcome to the Barn at Ash Mill. A quintessential Bucks County converted stone bank barn circa 1729. This extraordinary property is situated on almost 12 bucolic acres encompassing both sides of one of Buckingham Township’s most desirable roads and conveniently located minutes away from the river town of New Hope, and historic Doylestown Pennsylvania with fine dining, shopping and entertainment. History abounds as it was once the studio of the renowned impressionist painter and designer of stained-glass windows George W. Sotter. He was mostly known for his association with the New Hope Art Colony. The 6,880 +/- sq ft barn was completely and thoughtfully restored in 2012 including modern amenities while preserving the historic character and charm of an old barn. Featuring geothermal green energy heating and cooling, radiant floor heating, new roof in 2024, Anderson full divided light windows, security system with cameras, and fully integrated Sonos surround sound system. The expert craftsmanship is evident from the reclaimed weathered barnwood siding to the attention to detail and quality of materials throughout. The massive great room has a 17 foot-high ceiling, walls of windows, post and beam structure and one of the four fireplaces located on the property. The chef inspired kitchen is equipped with Wolf, Liebherr and Bosch appliances, custom cabinetry, granite countertop, large barnwood and black walnut island, 2 copper sinks and built-in banquet seating. Also conveniently located on the main level is the laundry room, powder room and the primary bedroom with two large walk-in closets. The ensuite bathroom has a vaulted ceiling, a spacious shower and a clawfoot tub. The upper level consists of two bedrooms with exposed beams, large windows and a hall bath. The lower level invites you to a large entertainment space with a stone fireplace, travertine floors, exposed beams, barnwood accents and a private ensuite bedroom. There is also a utility room, gym, sunroom, library, wine cellar, and half-bath. The two-story pub room has stone and plaster walls, leaded stained-glass windows, stone fireplace. An office/painter’s studio with brick floors can be accessed from the main living area or a private entrance. The rear exterior of the Barn boasts a spectacular entertainment area with multilevel bluestone patios, a pergola covered kitchen with high-end Twin Eagle appliances, a granite countertop and peninsula. Adjacent to the kitchen is a covered post and beam sitting area with a massive stone fireplace and brick walls with boulder outcroppings that blend seamlessly with beautiful views of rock gardens and split-rail fenced pastures beyond. A private enclosed saltwater spa is just steps away. There is a detached four-car garage with a built-in work bench and storage room. There is also a detached one car garage located on the property. Experience the ultimate in country living…. Live in a Barn! 2855


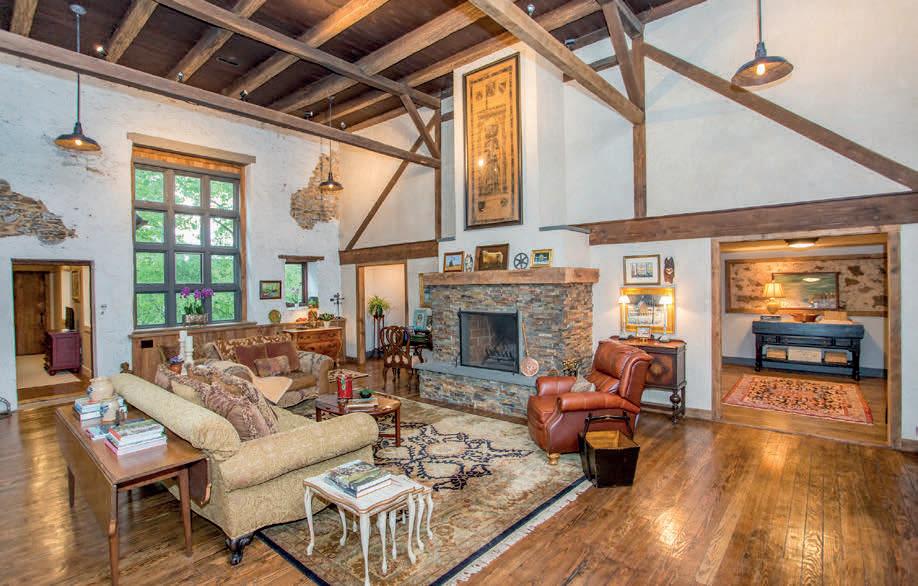
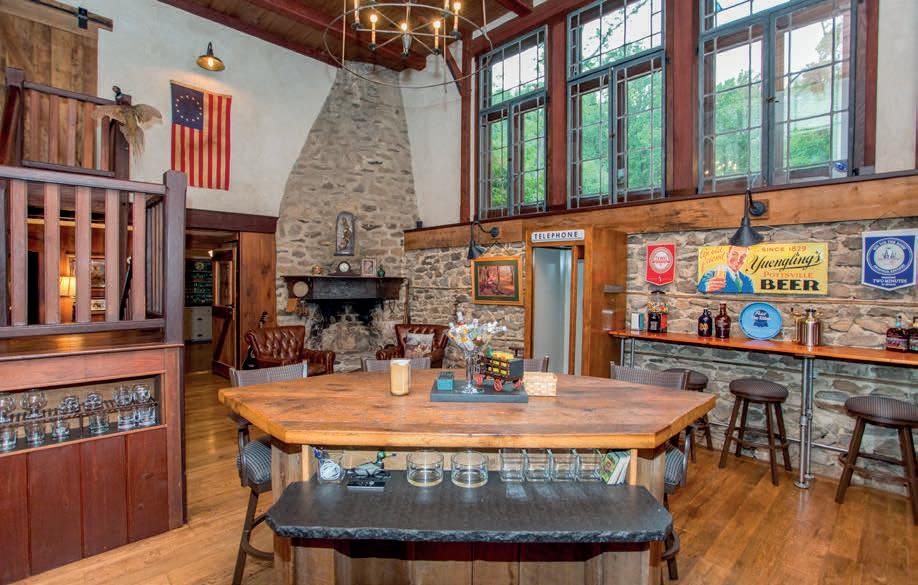
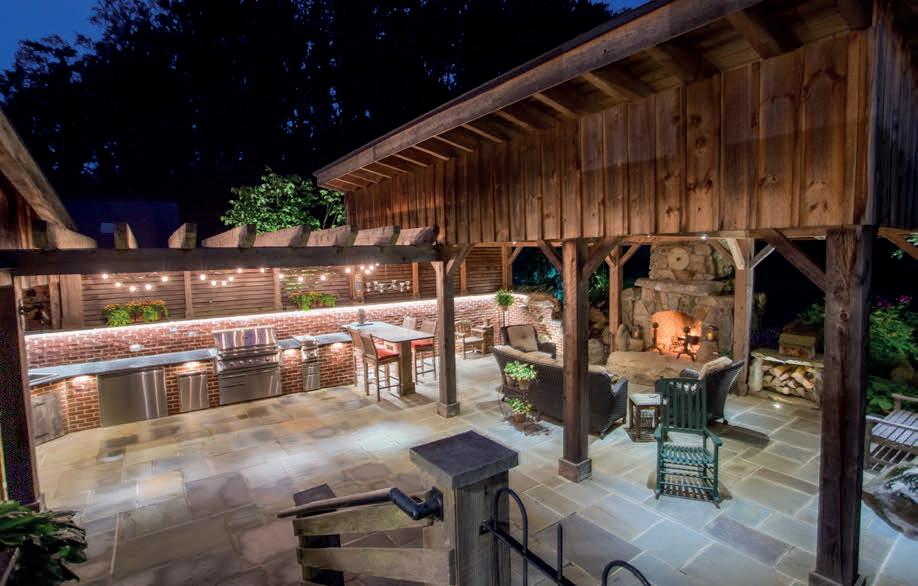
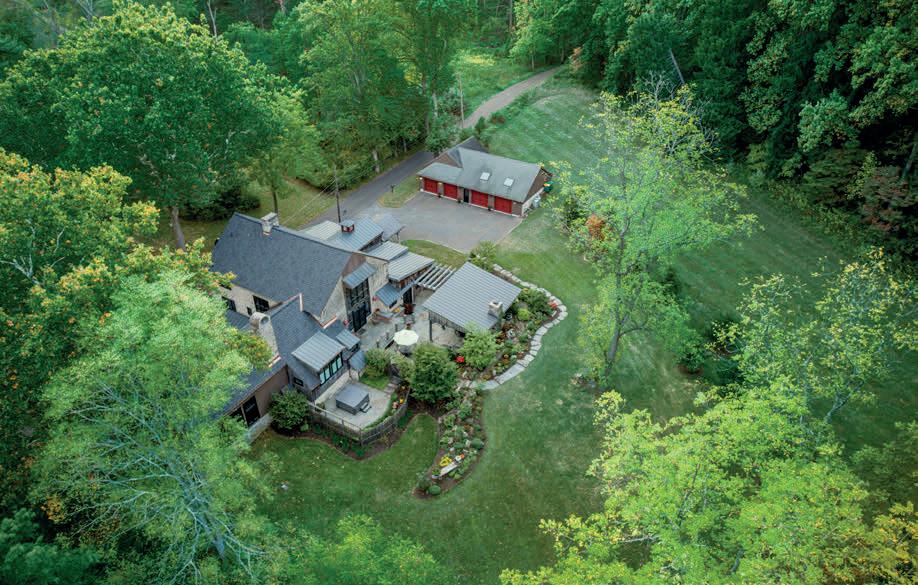
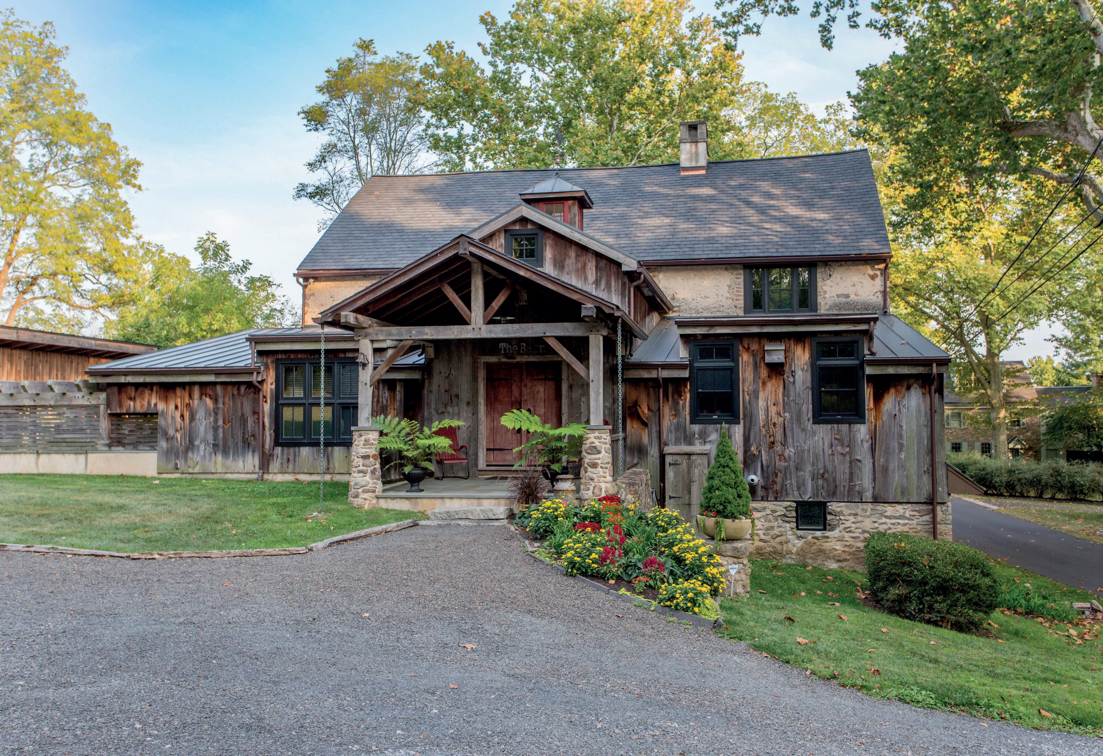

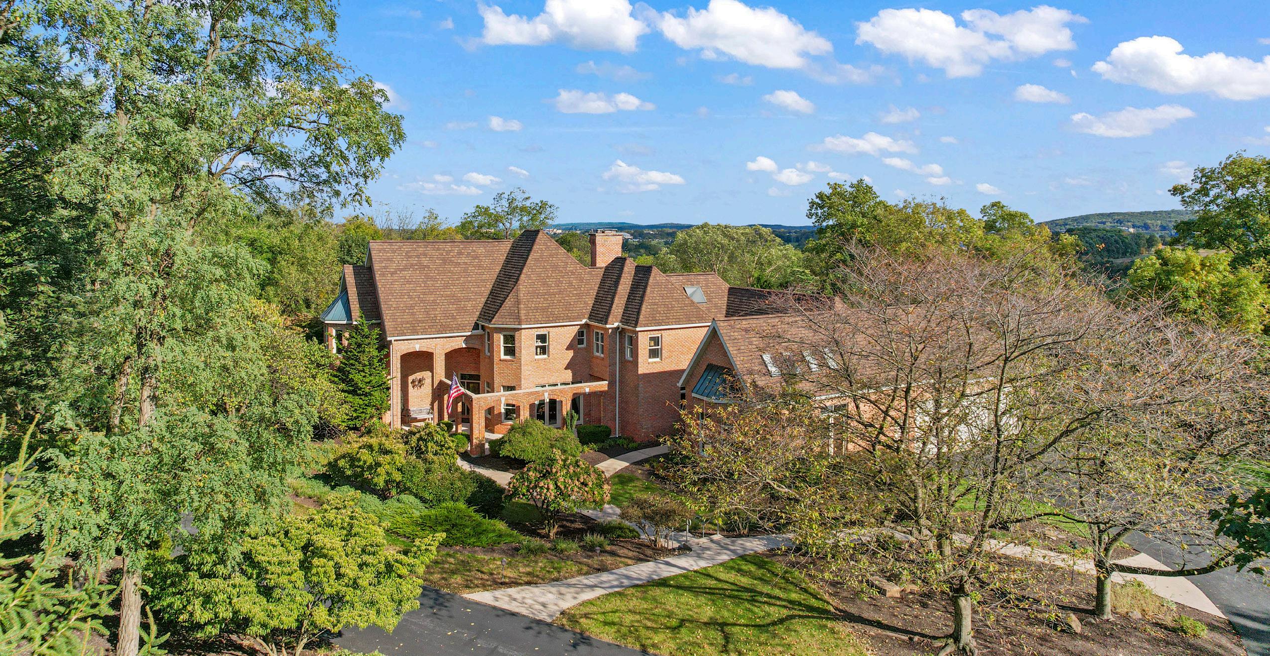
Grand Hershey Estate Offering Luxury, Privacy, and Serenity
6 BD | 8 BA | 1 0,839 SF | $2,750,000
Welcome to an exquisite estate just minutes from downtown Hershey! This sprawling property includes three buildings: the main house boasting 8,000 square feet of living space; an enchanting pool house of 1,175 square feet; and an accessory building of 1,000 square feet. It is encompassed on 6.5 acres of sloped, open and wooded areas on a quiet street in South Hanover Township.
The all-brick home features a traditional, French Provencial flair, exuding classic and comfort throughout. As you enter the main entry you are greeted by a beautifully hand-crafted staircase that embodies classical architectural features. The home offers four living rooms each with their own personal touch. A traditional living room, a gathering room off the kitchen, a sunroom, and a fully equipped room for entertainment, balcony, soaring ceilings, and exposed beams, all designed and distinctively appointed. The designer kitchen is appointed with Wolf appliances, Subzero refrigerator, and a walk-in pantry.
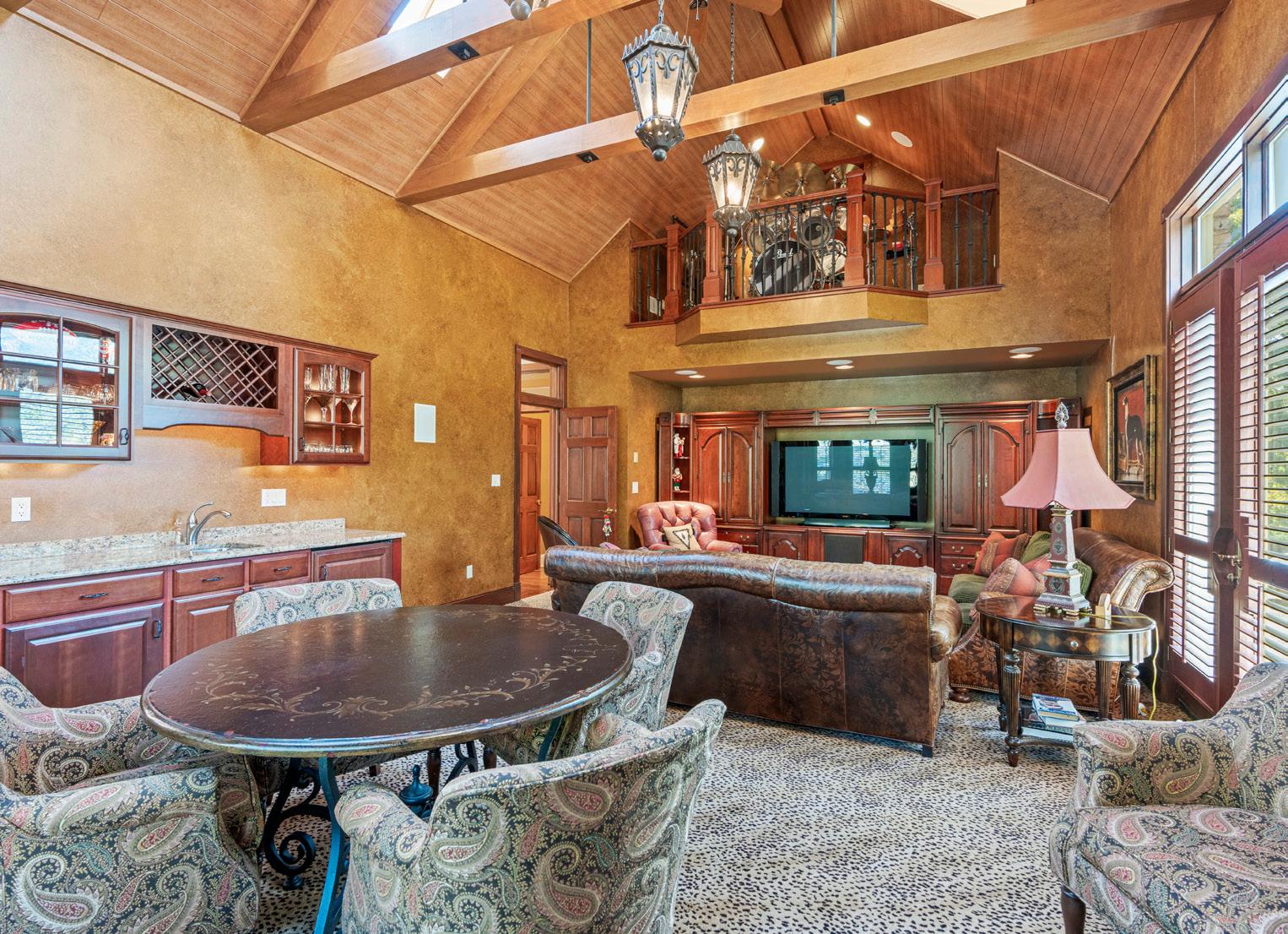
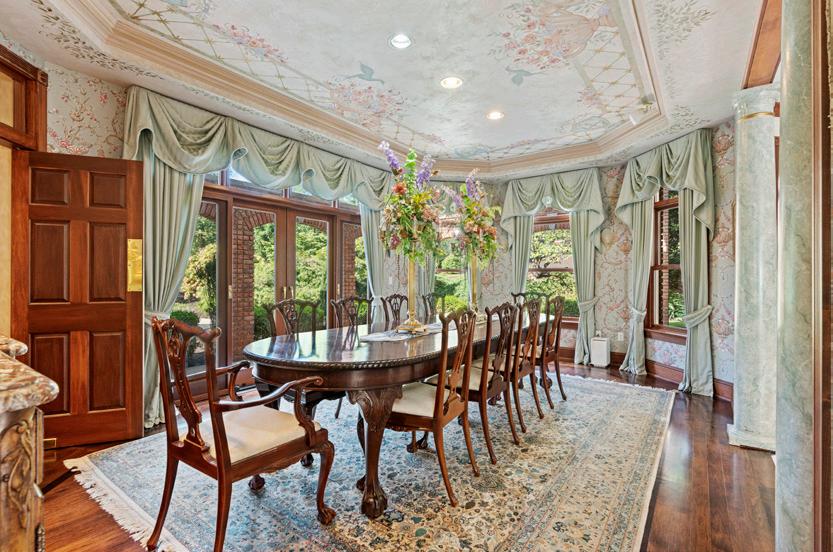

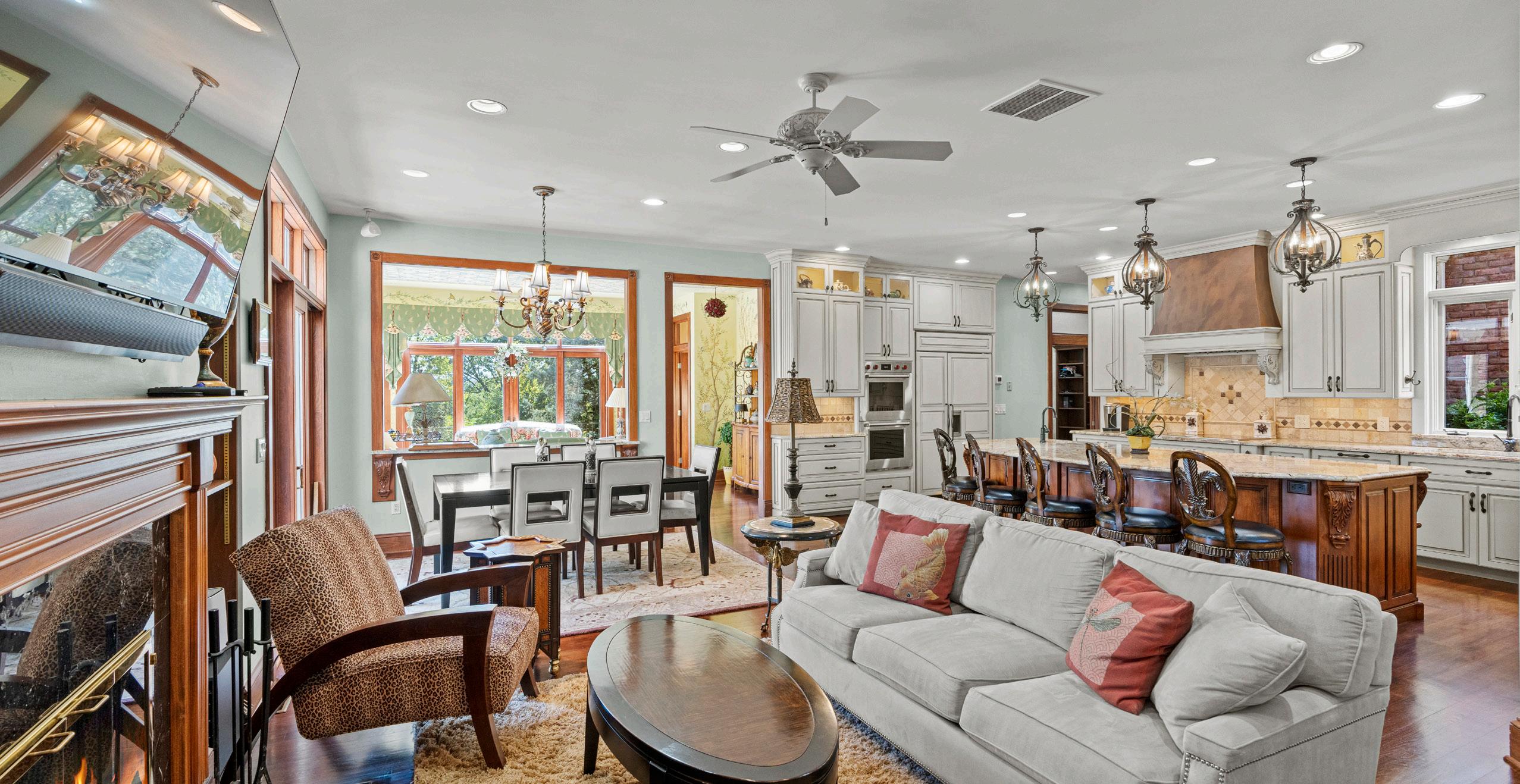
The first-floor primary suite offers an office just outside the entry and comfortable sleeping quarters. The primary bathroom offers spacious accommodation, handsomely appointed finishes, a whirlpool tub, full body - surround shower and a skylight illuminated rain shower. Off the bath is a walk-in closet and dressing area fully equipped for layout clothing options, shelves, and drawers to complement any attire.
Ascending the beautiful staircase to the second floor you will find an additional gathering area for tv, games, reading or studying, a spectacular second floor office or den and four additional bedrooms and ensuite baths. Each room provides spacious flow and ample light. There are far too many unique features on the second floor to list.
This home is an entertainment masterpiece for entertainment, either indoors or outdoors.
Exceptional outdoor living on the expansive paver patio, pool, and pool house. The pool house boasts an eight-seat bar, a complete kitchen featuring a Viking grill, a wood burning fireplace, a full bathroom, half bath, and an outdoor tile shower for rinsing off after indulging in the clear pool waters. It is perfect for enjoying outdoor living in the daytime or nighttime. The sounds of the waterfall and koi pond make this your own private oasis for entertaining or peace and solitude in complete privacy and comfort.
All of this is on 6.5 acres in South Hanover Township, Dauphin County. It is minutes from the cultural offerings of Hershey and its entertainment venues, major employers, and idyllic town.
Within 30 minutes of the property, you can be downtown Harrisburg, Lancaster or York cities. And an hour from Penn State University, State College.
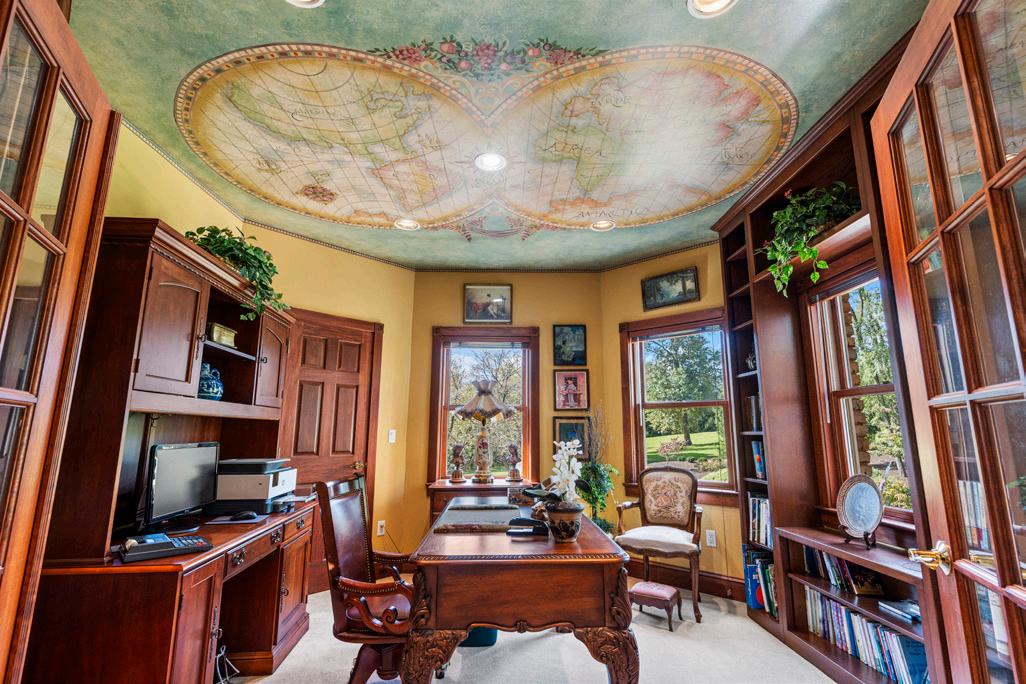

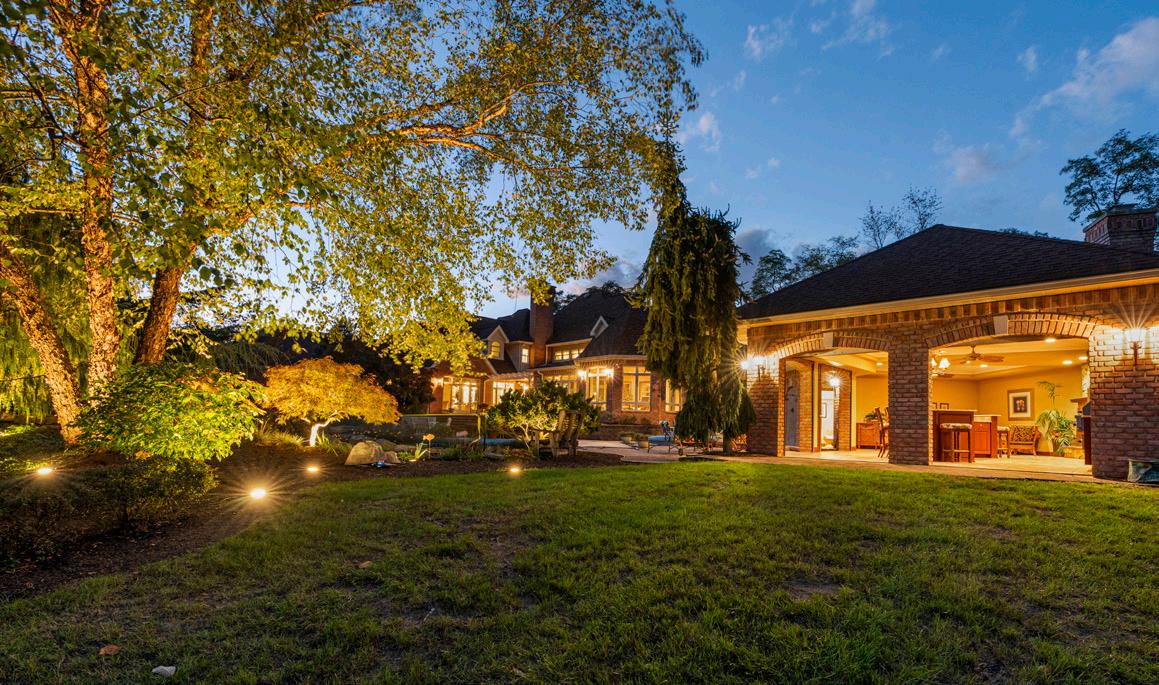

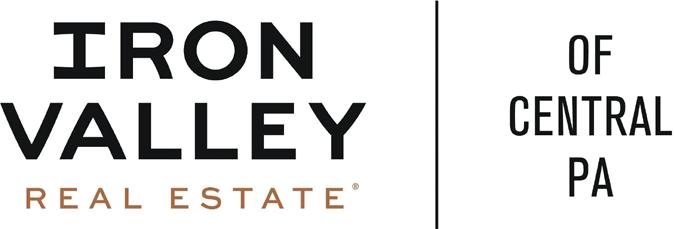
Elevated Riverfront Luxury in Bucks County
38 BRIDGE ONE LANE, POINT PLEASANT, PA 18950
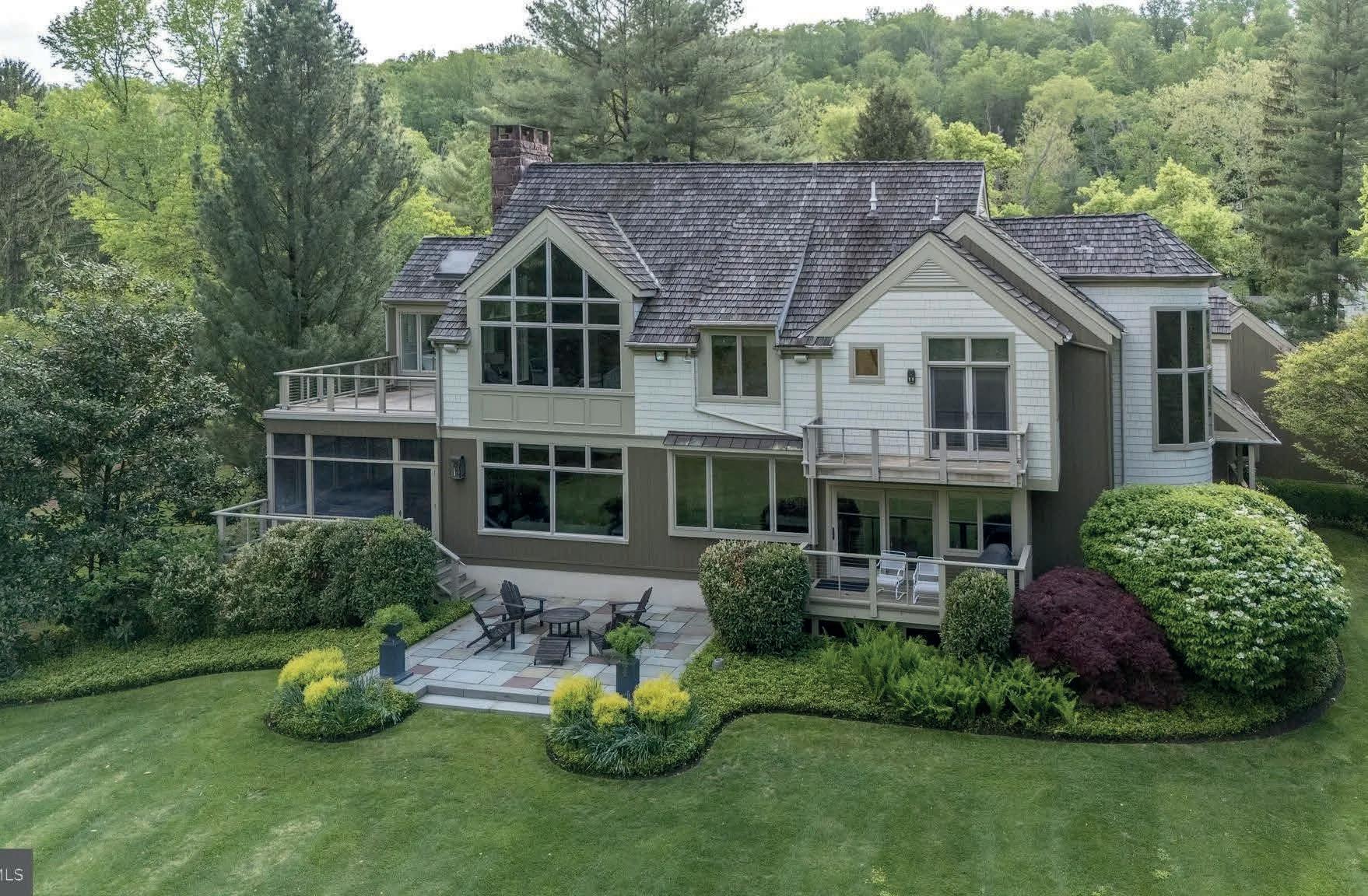
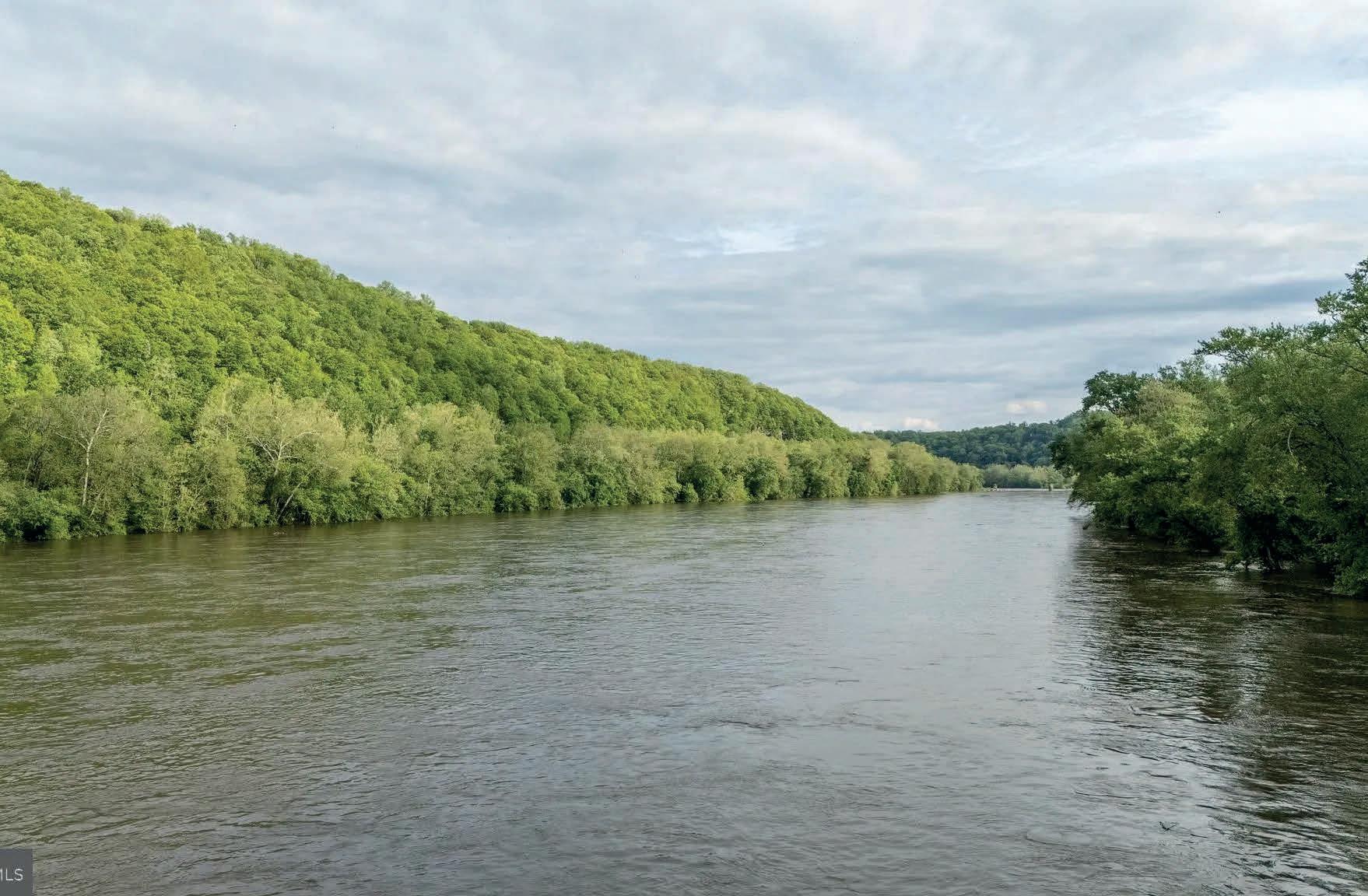
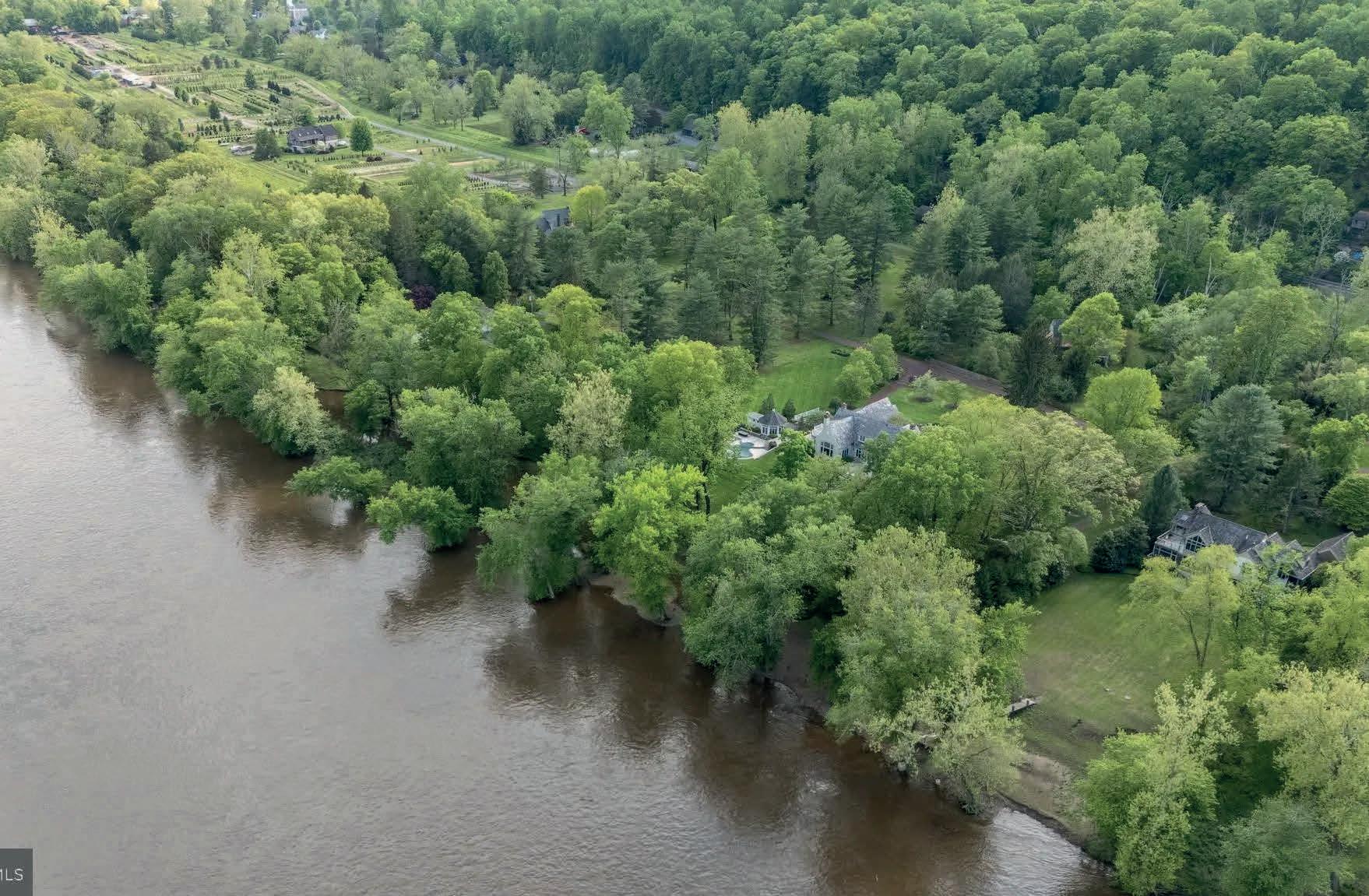
4 BD / 5.5 BA / 4,786 SQ FT
$3,750,000
Welcome to 38 Bridge One Lane, Point Pleasant PA - a riverfront sanctuary located in scenic Bucks County. With rare direct frontage on the Delaware River, this distinctive property has undergone an extensive, multi-year renovation by NARI Award-winning builder Joe Billingham. In addition to replacing all systems, the house and garage were elevated 11 feet and moved back 125 feet onto a new foundation, and now sits comfortably outside of the flood way, offering peace of mind with luxurious riverside living. The home features expansive decks, balconies and patios, each offering panaromic river views and overlooking lush, rolling lawns and beautifully maintained landscaping. The front entry sets the stage with a striking, substantial wood door that opens to gorgeous wide-plank hardwood floors throughout the main level. The formal dining area flows seamlessly into the first living room highlighted by a double-height stone wood-burning fireplace and built-in shelving. Adjacent is a family room encased by a wall of glass windows, providing uninterrupted river views. The adjacent screened porch is perfect for relaxed afternoons. The sophisticated library/office includes built-in bookcases, an additional stone fireplace and river views. At the heart of the home lies a chef’s eat-in kitchen with abundant natural light and more panoramic views. The kitchen features top of the line appliances, including a Wolf 5-burner cooktop, dual wall ovens and microwave, as well as a Sub Zero refrigerator and freezer. Custom cabinetry, granite countertops, dual sinks, and a walk-in pantry enhance the kitchen’s beauty and functionality. A laundry room with custom cabinetry provides abundant storage space as well as a built-in, informal office area and an additional refrigerator and freezer. A full bathroom and a half bathroom complete the first level of the home. The second level features beautiful hardwood floors throughout. The primary bedroom suite boasts high ceilings, expansive glass windows with river views, a private deck, a stone fireplace, and a luxurious bathroom with heated tile floors, a whirlpool tub, walk-in shower, skylights and custom cabinetry. Spacious walk-in closets include custom-designed storage. Three additional bedrooms each offer their own full baths, and one includes a sitting room and private balcony overlooking the river. Additional features of the home include a versatile basement with workshop area, storage, and a gym area with natural light. Outside, a three-car garage is accessed through a covered breezeway. The home is protected by a monitered alarm system and an automatic whole-house backup generator. A riverfront bridge and deck is a special, grandfathered feature of the property, and a private boat ramp is located adjacent to the home. Situated on a private road near New Hope and Peddlers Village, this home offers unmatched privacy, luxury and convenience. The property should be visited by confirmed appointment only, accompanied by the listing agent.
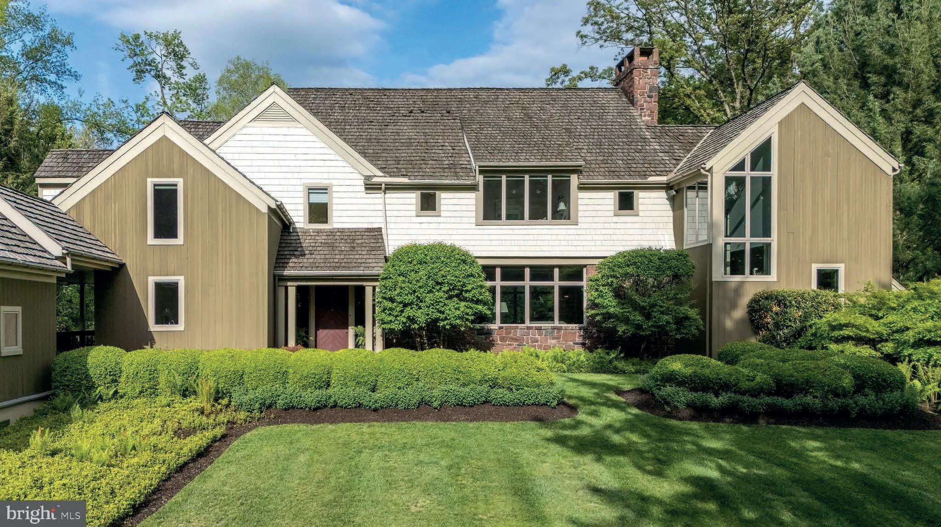
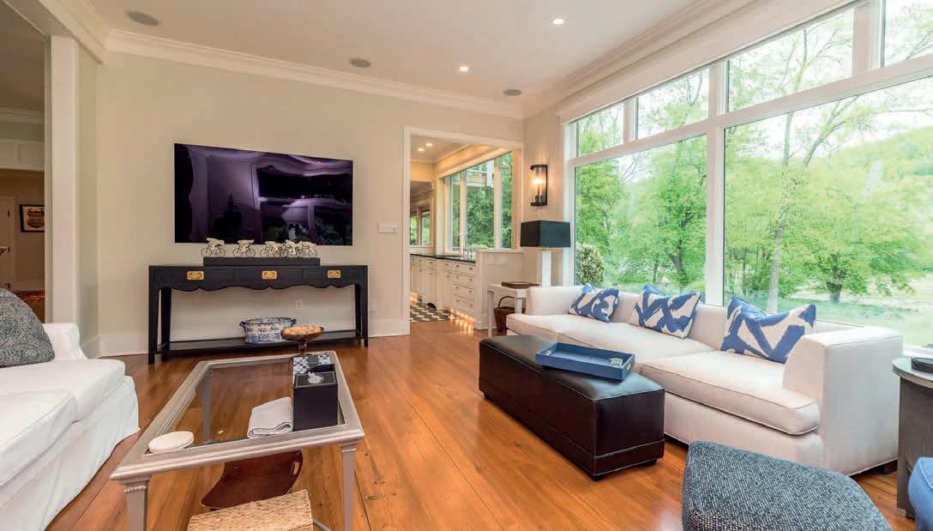
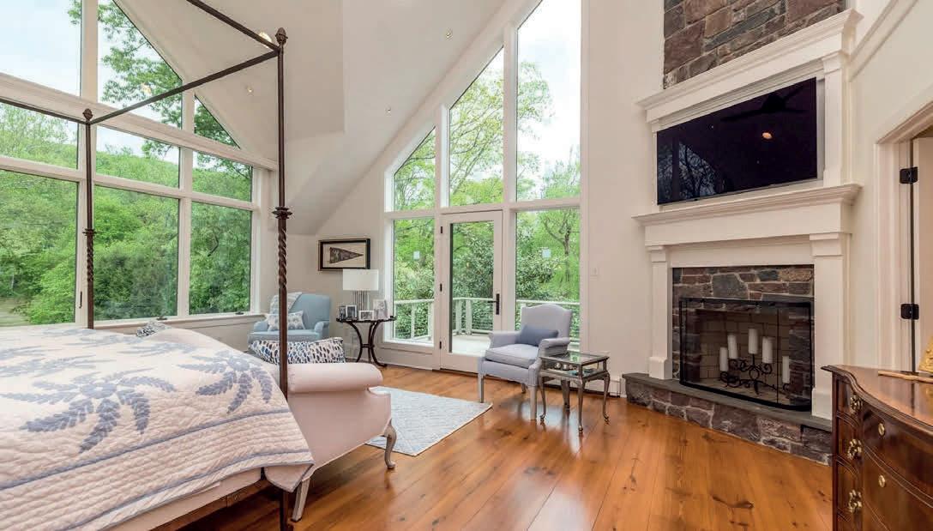
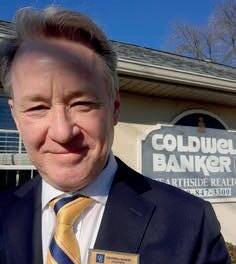
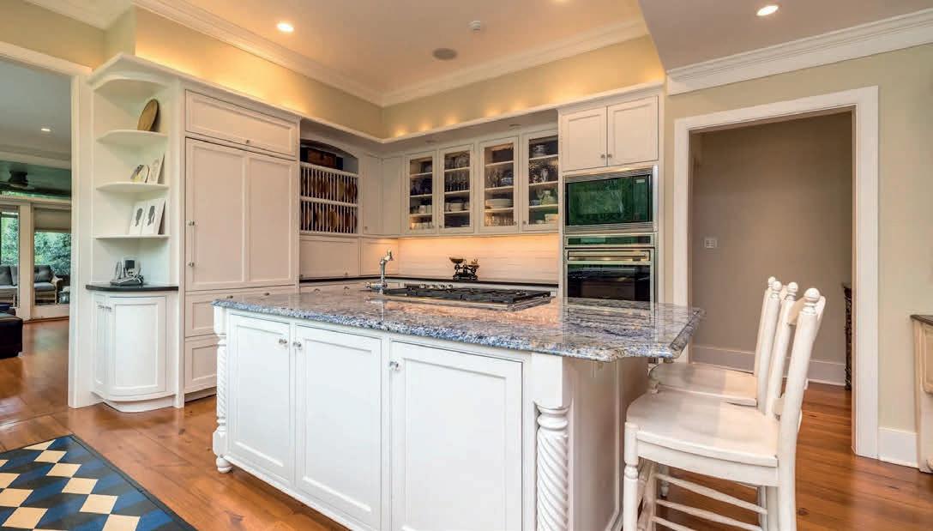
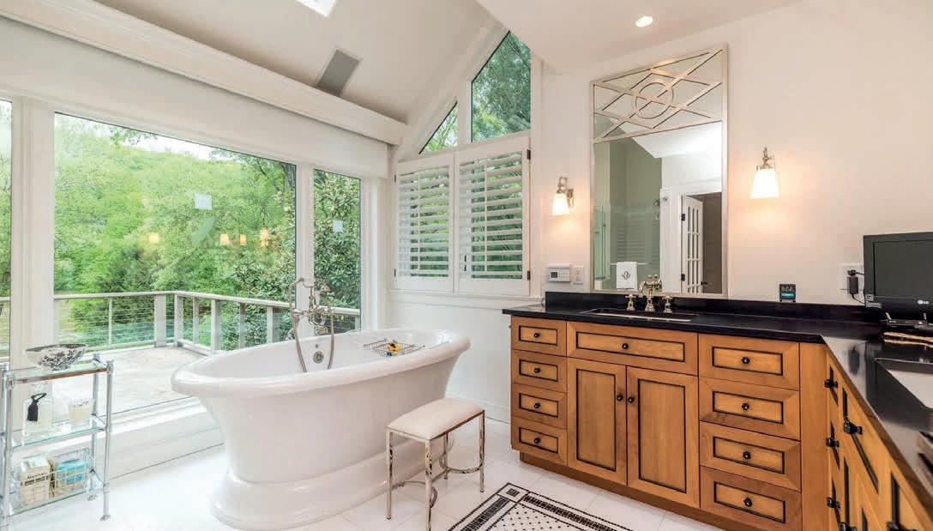
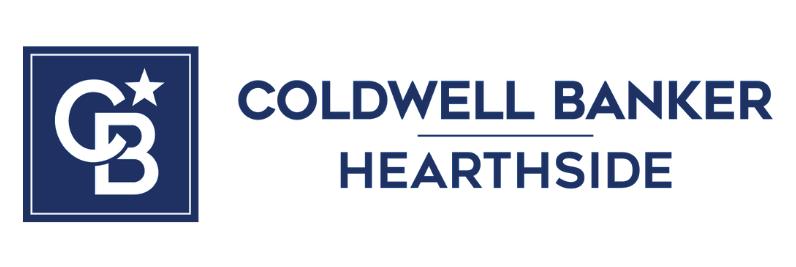
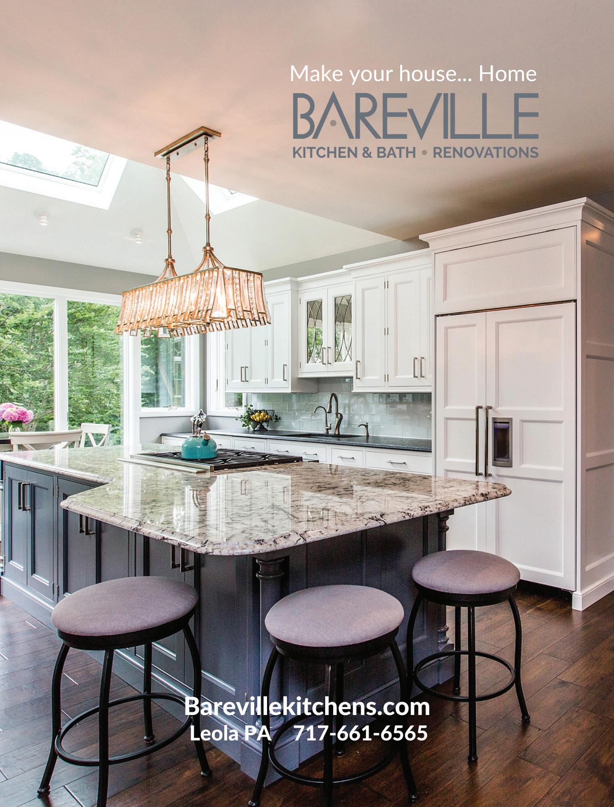
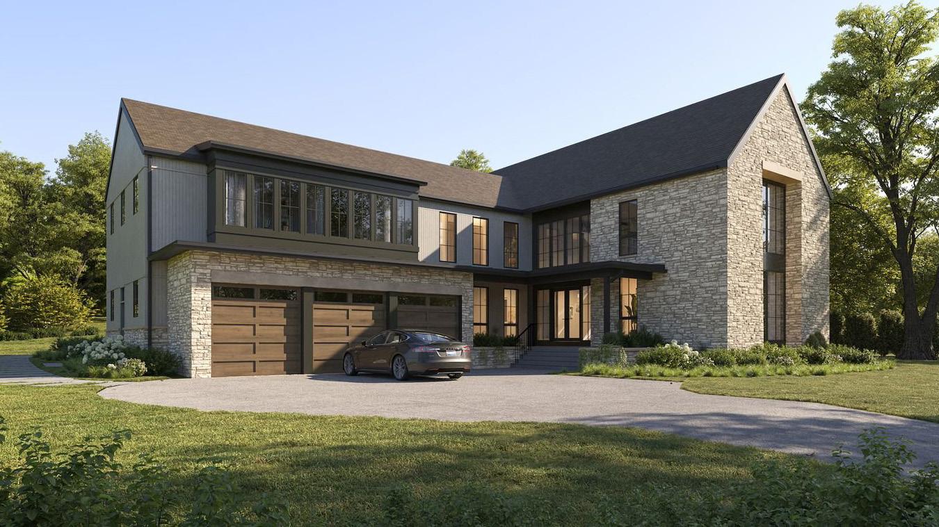
Modern Transitional Living on a Peaceful Bryn Mawr Acre Your Dream Home
913 Drexel Lane, Bryn Mawr, Philadelphia
6 Beds | 5.2 Baths
8,110 SF on three levels
$4,500,000 www.913drexel.com
This architectural gem offers luxurious living on every level. Upon entry, you’re welcomed by soaring cathedral ceilings and 10” plank white oak floors. The home features custom built-ins throughout, including a stunning two-story wall of shelves in the great room. The open floor plan caters to both entertaining and relaxation, with expansive windows that fill the space with natural light. A sophisticated security system, integrated indoor and outdoor speakers, and pre-wired windows for automatic blinds enhance the home’s thoughtful details. A bedroom/ guest suite is available on every level. Outdoor spaces include a covered porch and a partly covered fireside back patio, ideal for relaxation. Located in the esteemed Radnor School District, with convenient access to transportation, shops, and dining. Schedule a private tour today to explore this exceptional home.

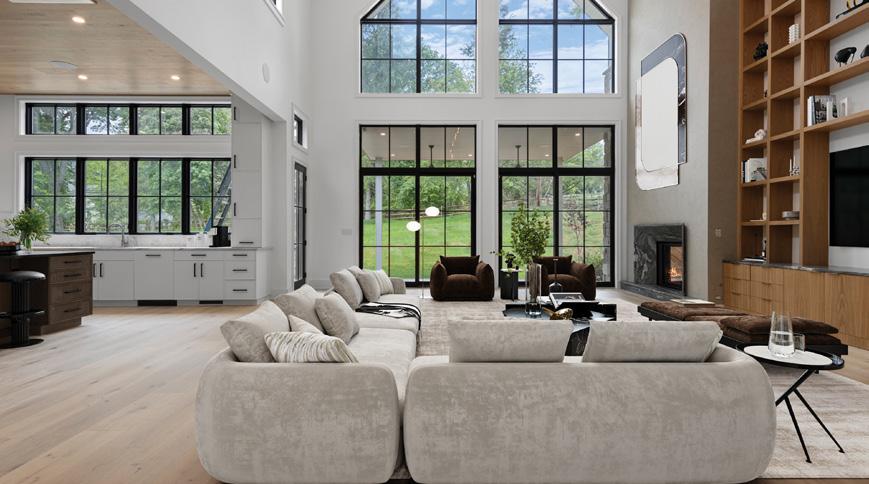
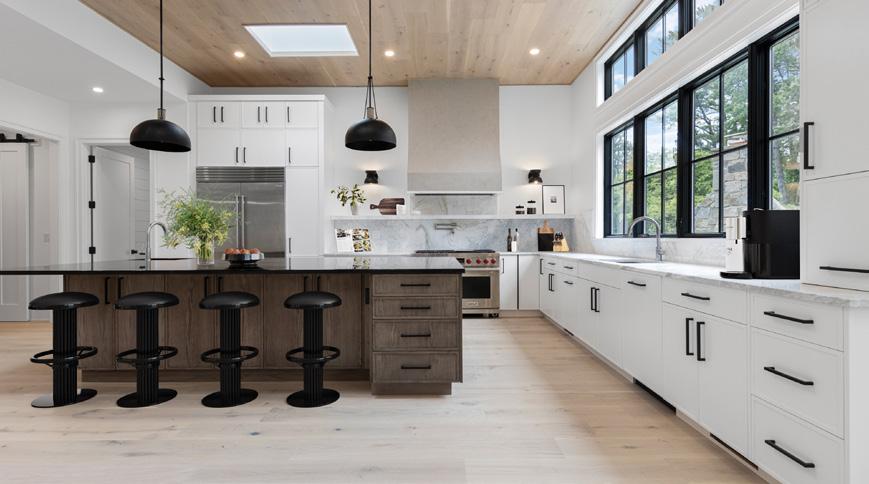
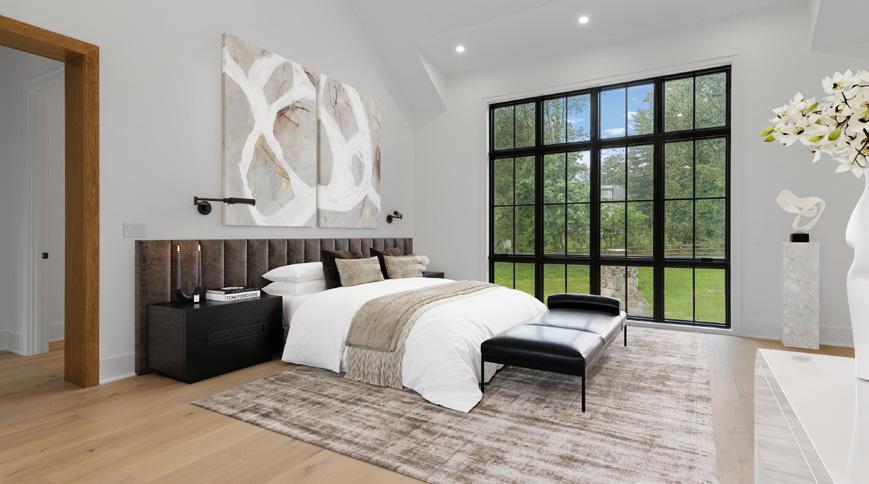

PENNSYLVANIA

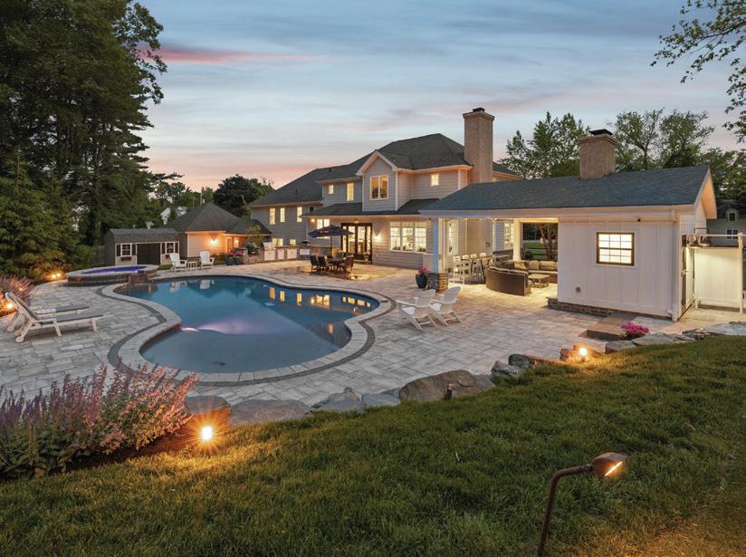
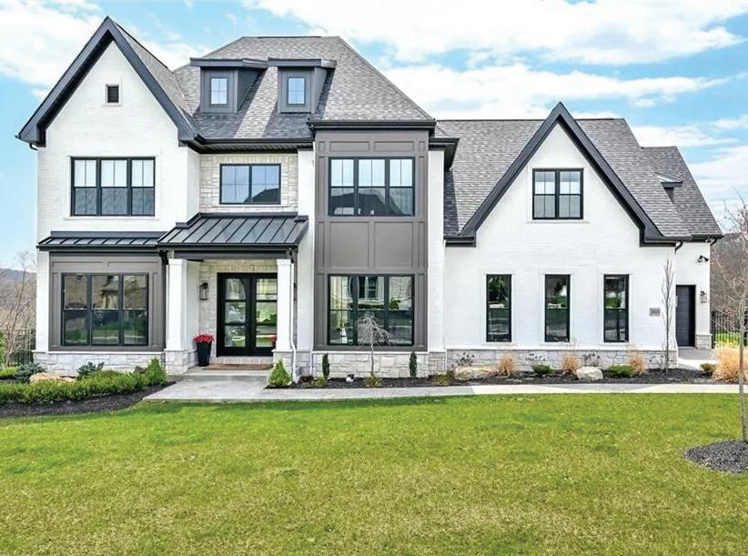

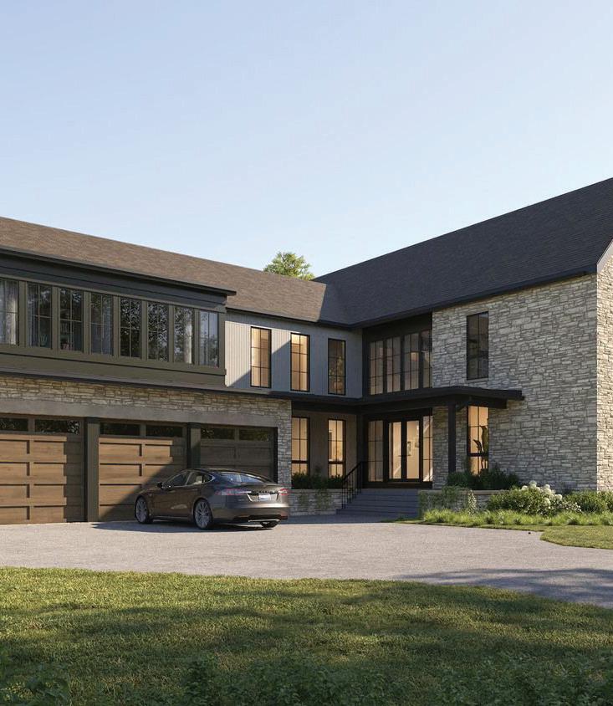
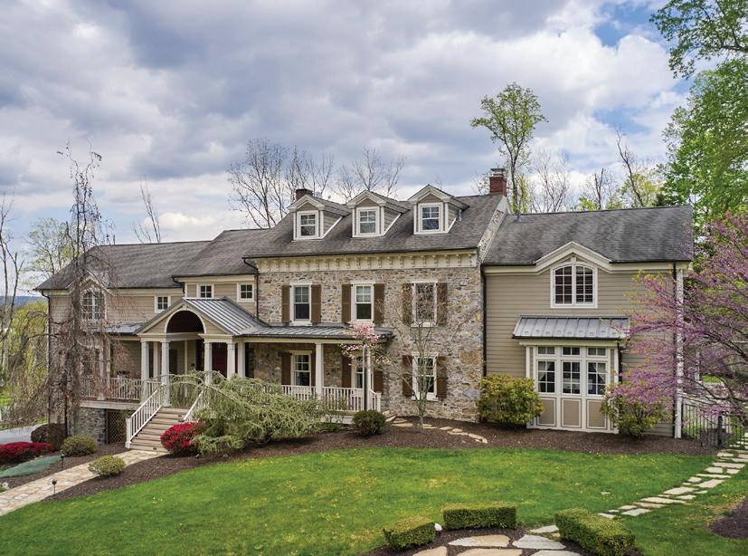
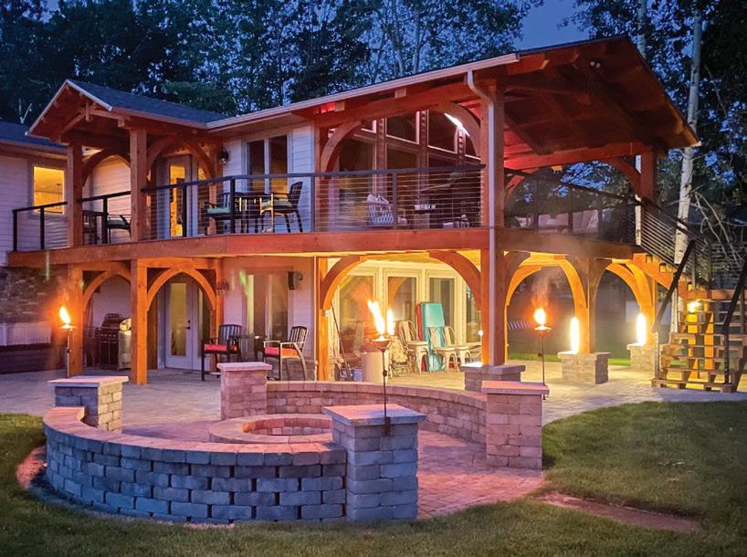
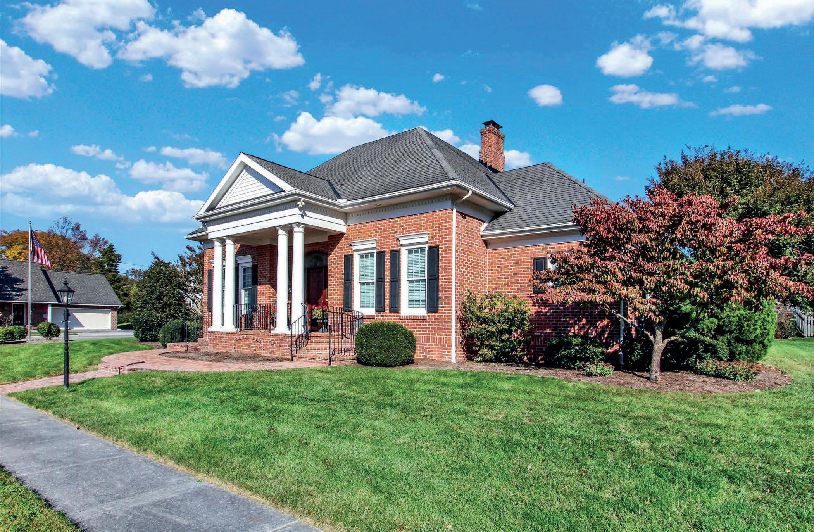
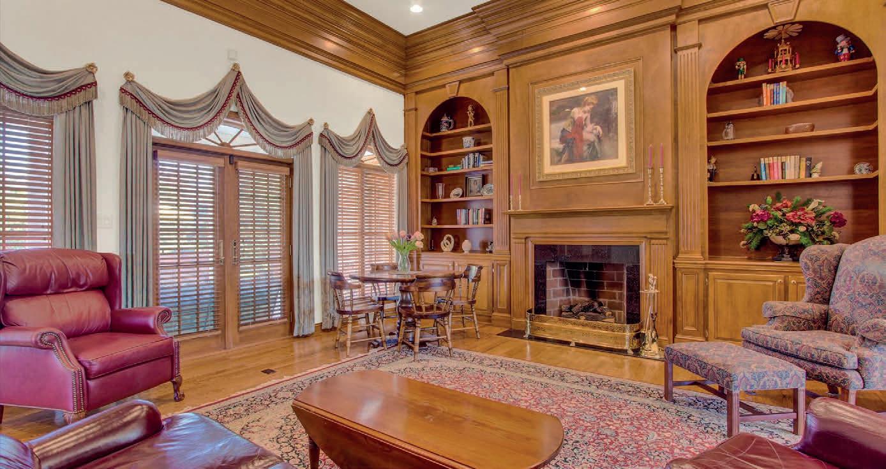
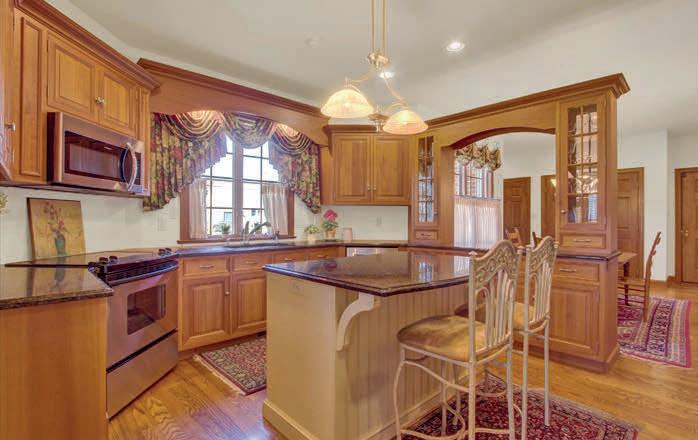
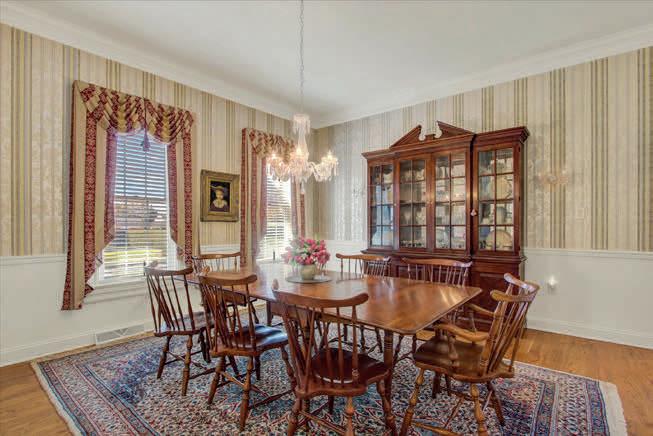
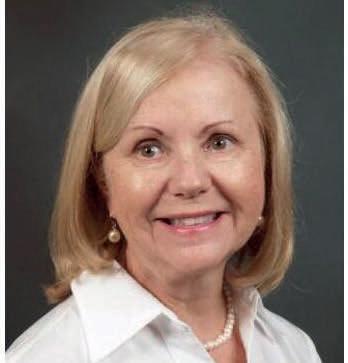
107 OAK STREET, HANOVER, PA 17331
3 BD | 4 BA | 3,134 SQ FT | $649,900
By living in the Borough of Hanover. This all brick Georgian styled custom built home has Three Bedrooms, Three Full and One Half Bath. Primary Bedroom is on the main level. You will be impressed by the craftmanship in this wonderful home. Too Many extras to list. If you are looking for quality in a custom home, this is it! This property is a few blocks from the Hospital, walking distance to the Eichelberger Performing Arts Center. Most neighbors, walk, ride bikes, enjoy the small parks with tennis courts, pickle ball, basketball and more. State Park is a few miles away. The home finished living space is 3,134 sq ft with 2,600 sq ft unfinished space. This lovely home was built on a double lot, has that classic feel with brick entry to covered porch stepping into a gorgeous center foyer. Formal Dining Rm with Crown Molding, Chair Rail, Wood Flooring across from Office/Den, Open to Great Room with Built in Cabinets, Book Shelves, Gas Fireplace, Crown Molding, steps away from large Patio. Kitchen with island and separate Breakfast Area. Primary Bedroom with Primary Bathroom, Whirlpool tub, Separate Vanities, Heated Floor, Shower/Sauna. Call today!
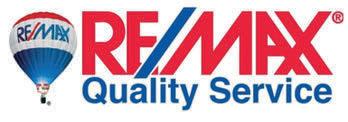

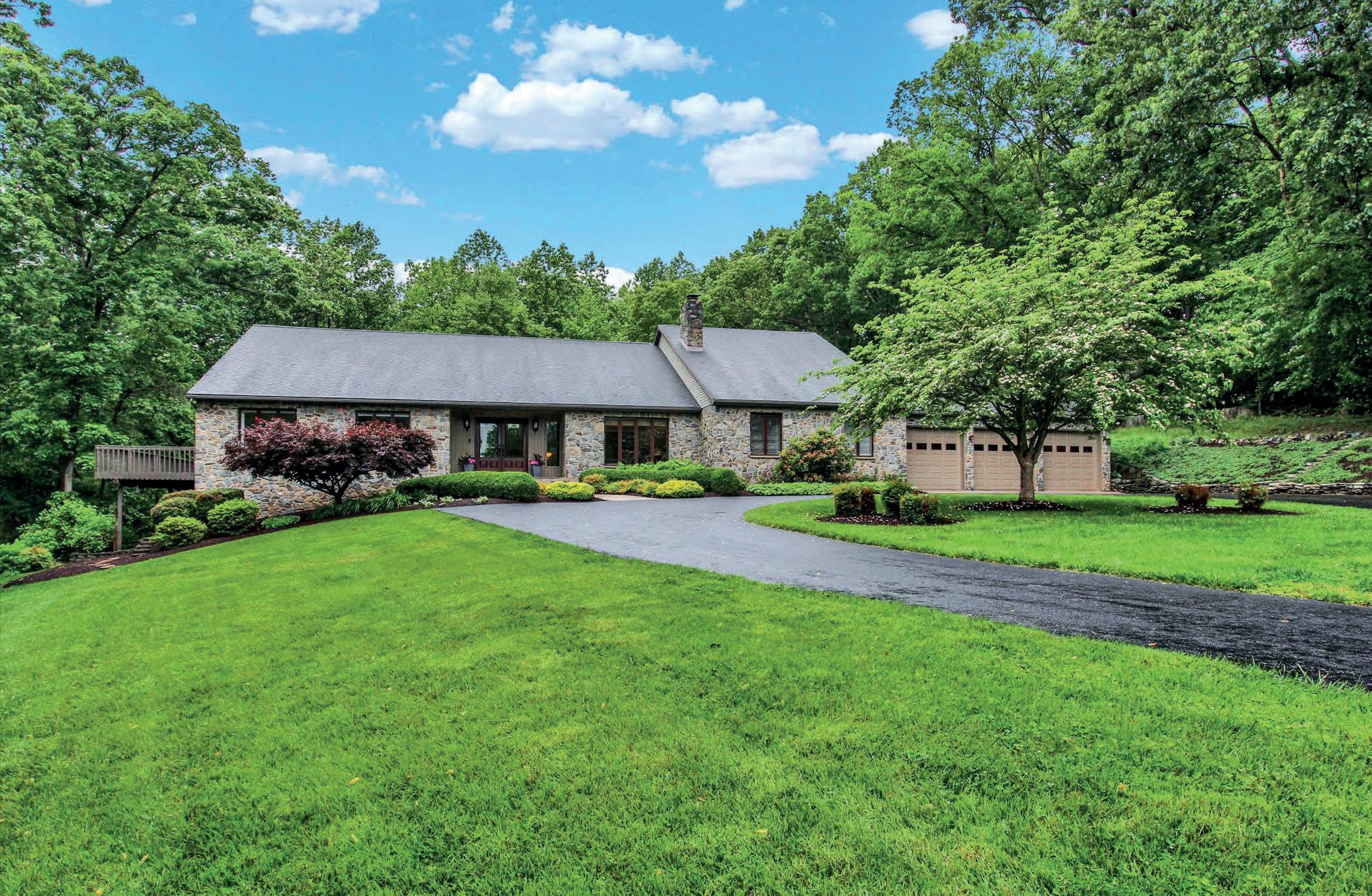
PRIVATE LUXURY COUNTRY ESTATE
1669 BECK MILL ROAD, HANOVER, PA 17331
3 BD | 3 BA | 4,614 SQ FT | $1,375,000
11.8 acres in a Private Setting with over 6,000 sq ft to enjoy. Offered at $1,375,000. This property is in Clean and Green with a Pond, lnground Pool, Large Storage Shed, Rounded Driveway in a gorgeous location close to Golf Course and a few miles from the Maryland Line. This rare find has a dream kitchen filled with high end appliances like Thermador, and Bosch. Quartz Counter Tops, Granite Sinks, Marble Back Splash, Under Counter and Baseboard Lighting. (Call for list of additional Features). Off of the Kitchen is a Large walk-in Laundry Room with Large Office located perfectly for privacy with lots of built-ins and storage. Five bedrooms, 3.5 baths, In-law quarters with Full Kitchen with private access from 1st floor with separate entrance. Attached three car oversized garage. 1st Floor also provides Great Room off the Foyer, open to the Dining Room with Skylights. Step into a Den with pocket doors, Stone Fireplace with beautiful view from every window in the home. Large Screened in Porch area with a large Deck surrounding the back of the home. This surpasses all the items you want in a brand new home and is in mint condition!


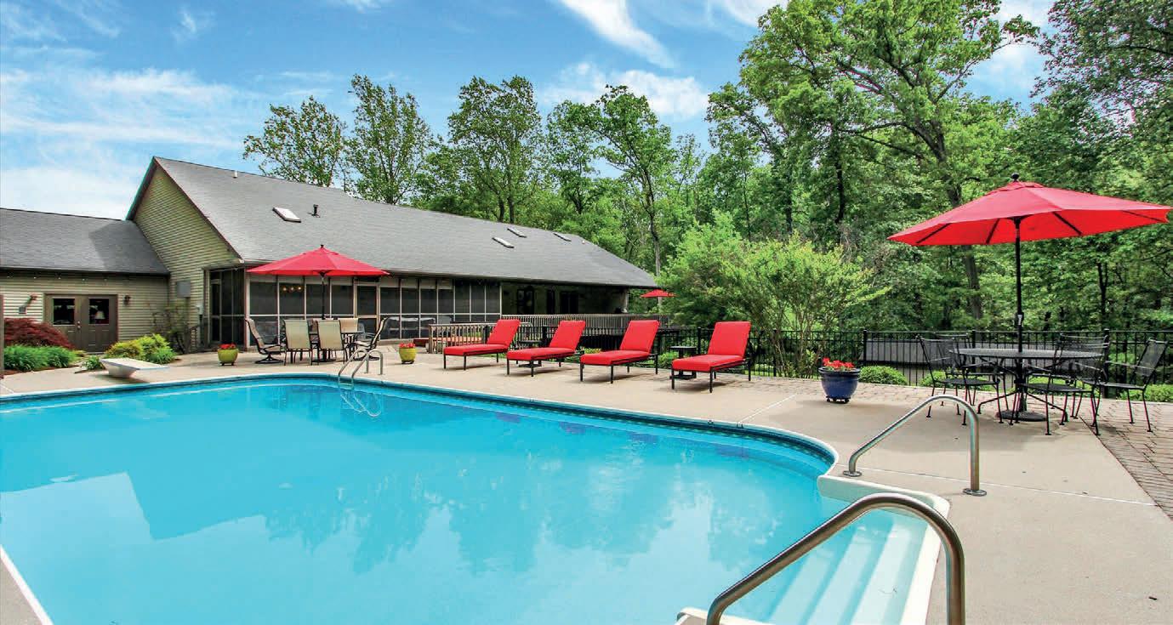
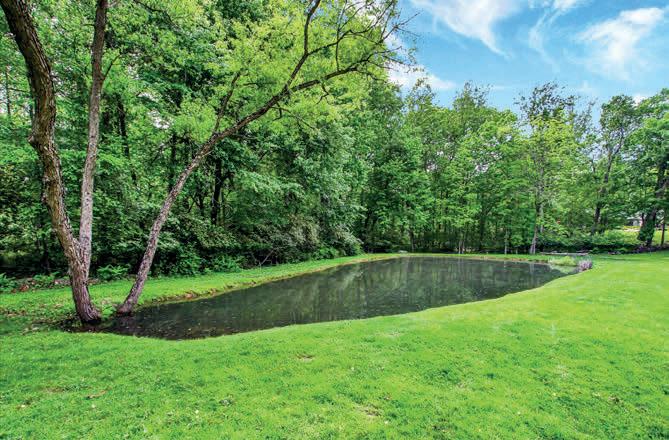
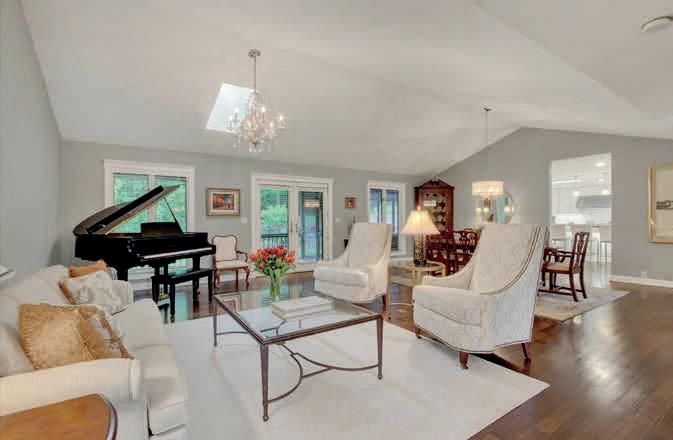

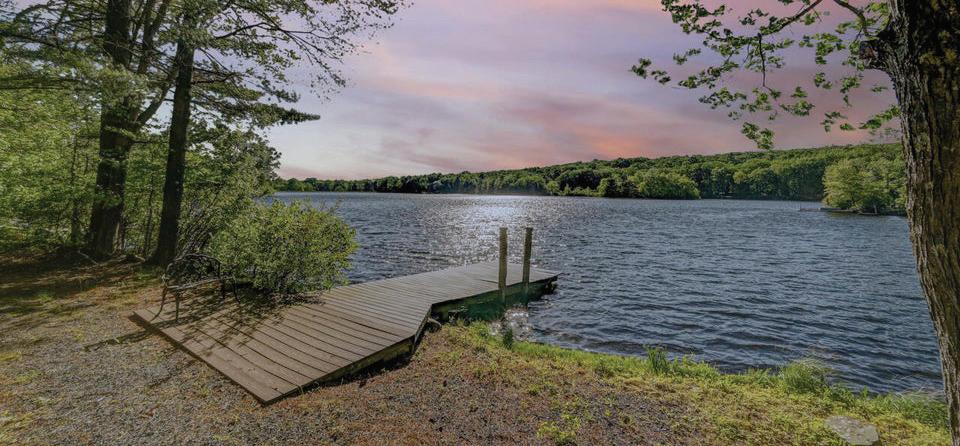
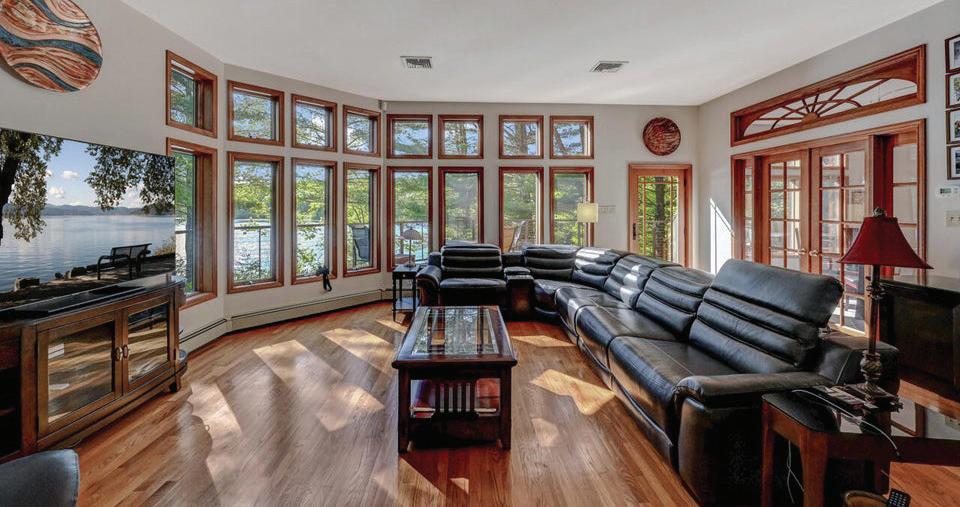
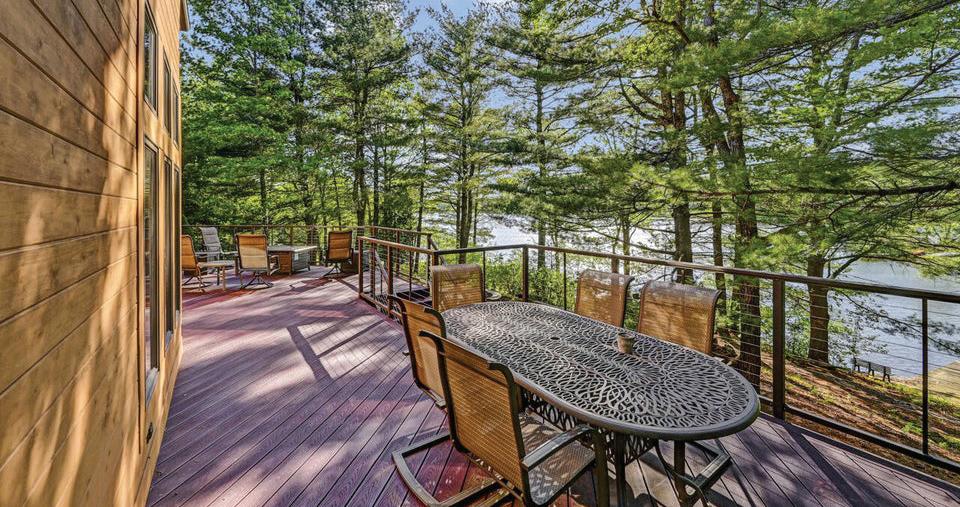
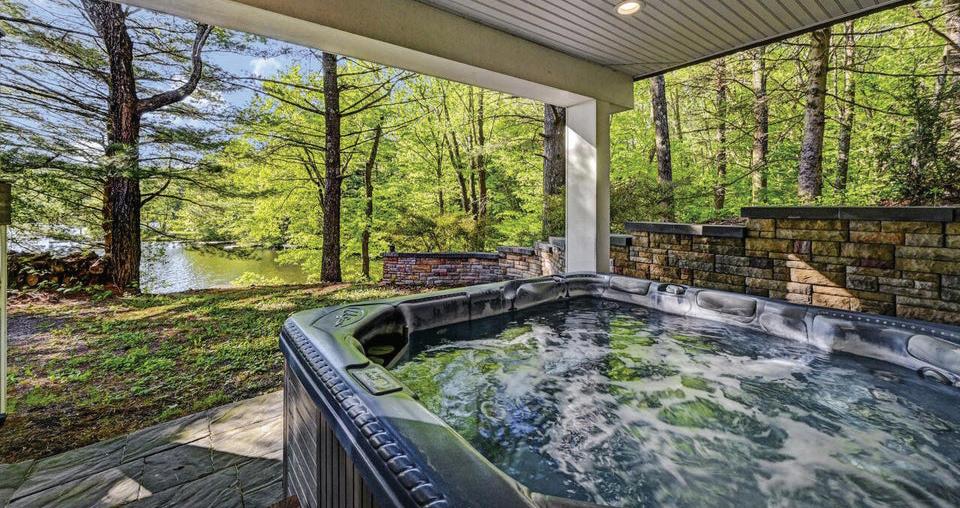
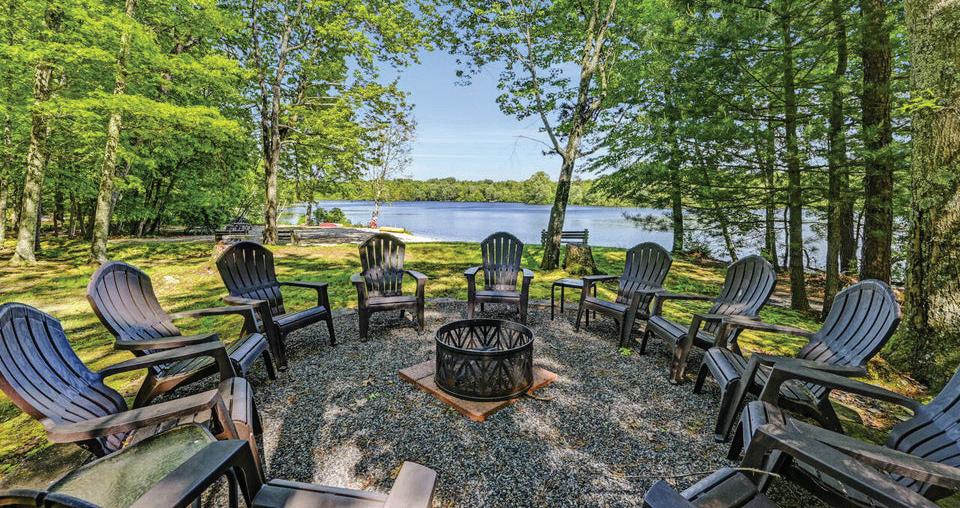

Five Bedroom Contemporary Lakefront with Private Dock on coveted White Heron Lake. This 5,000 Plus Sq Custom Built Home offers a Two-Story Drive through Garage and Elevated 640 Sq. Ft. Trex Deck with Cable Railing overlooking incredible Sunset Views of the Lake. The Fully Finished Lower-Level leads to a Large Covered Blue Stone Patio with Hot Tub and a short Path leading to your own Personal Lakeside Dock. A Spacious Open Floor Plan offers 10 Ft Ceilings with over 100 Anderson Windows capturing Breathtaking Views of the Lake. Additional Features include: Eight Zone Heating, a Gourmet Kitchen with Granite Countertops, Stainless Steel Modern Appliances, Dramatic Propane Fireplace, Full Home Generator and MORE! Just 90 Miles from New York and Philadelphia, White Heron Lake is a Private Secluded Community offering a 50 Acre Lake Surrounded by 500 Plus Acres of Pristine Forestry, a White Sand Beach, Two Pavilions, Gardening Island, Camping Island and MORE! Imagine Morning Coffee, watching kids play in the lake, or cocktails with friends and family from this fantastic space. You must see this incredible Lake Home to fully appreciate. Make an appointment to see this special property today, shown by appointment only.
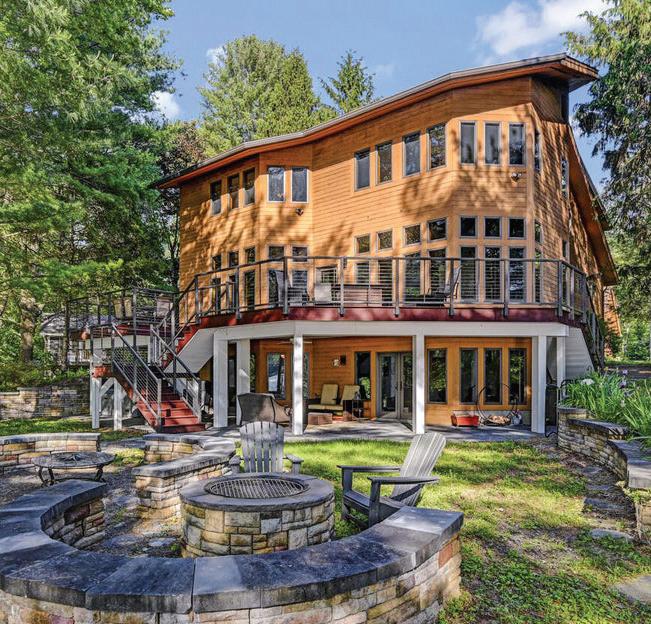

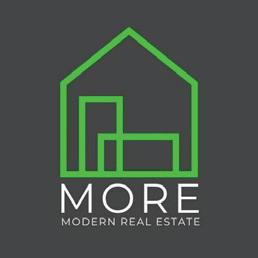

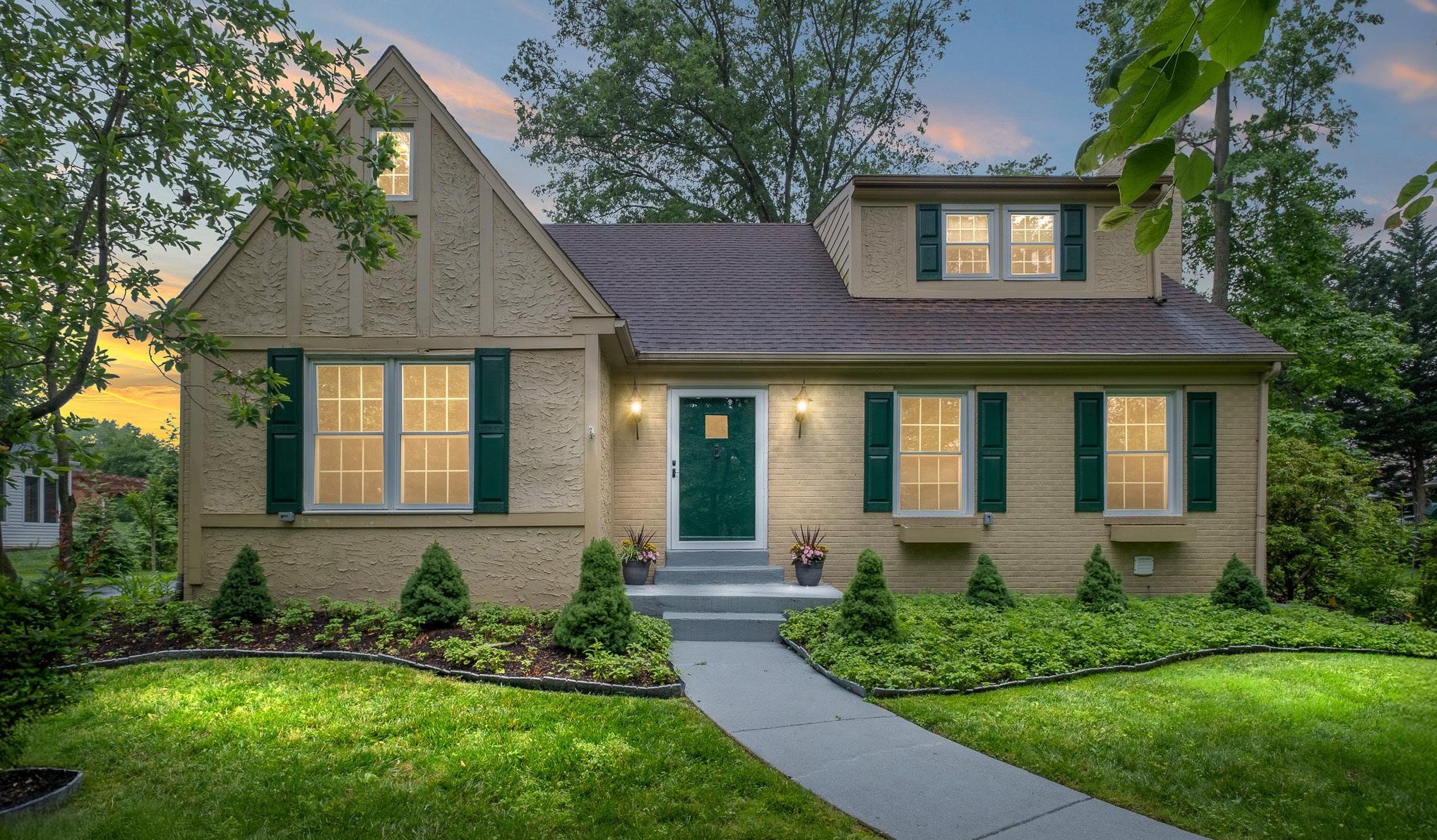
606
KILBURN ROAD
4 BEDS / 3 BATHS / 2,175 SQ FT / $760,000
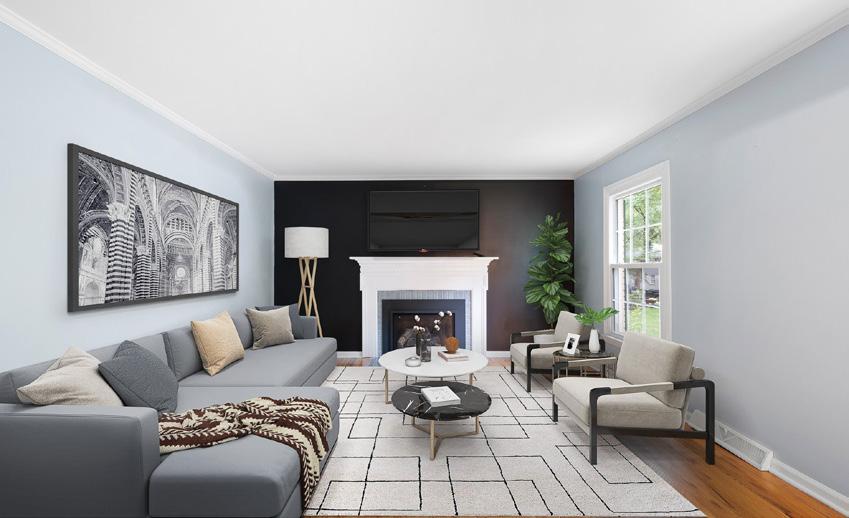
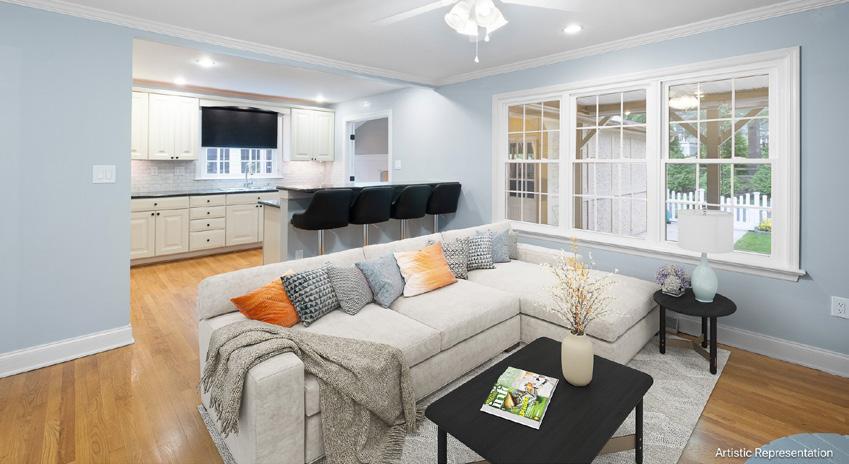
Captivating Cape Cod on Kilburn Rd.! Tucked in tranquil, tree-lined Tavistock community in desirable enclave of N. Wilm. is this renovated, all-around appealing 4BRs/2 ½ baths/2-car garage home touting charming character, special spaces, delightful nooks, and outdoor niches! This home has a distinct flair and sure-to-fall-in-love ambiance. Step through this 4-ft. wide hunter green door into immediate impressive space! Worker friendly! Cool new neutral hues of dove/charcoal grays grace home, while floorplan opens to sun-infused rooms. Kitchen is a gourmet chef’s kitchen! Pristine white cabinets paired with black wrought iron hardware contrast beautifully with black granite countertops, and polished subway tile backsplash complements sleek SS appliances. Built-in bottle holder makes wine easy to grab and go, and 2-tier steel reinforced breakfast bar with cooktop is perfect for munchies and meals! French doors lead to gem of home.
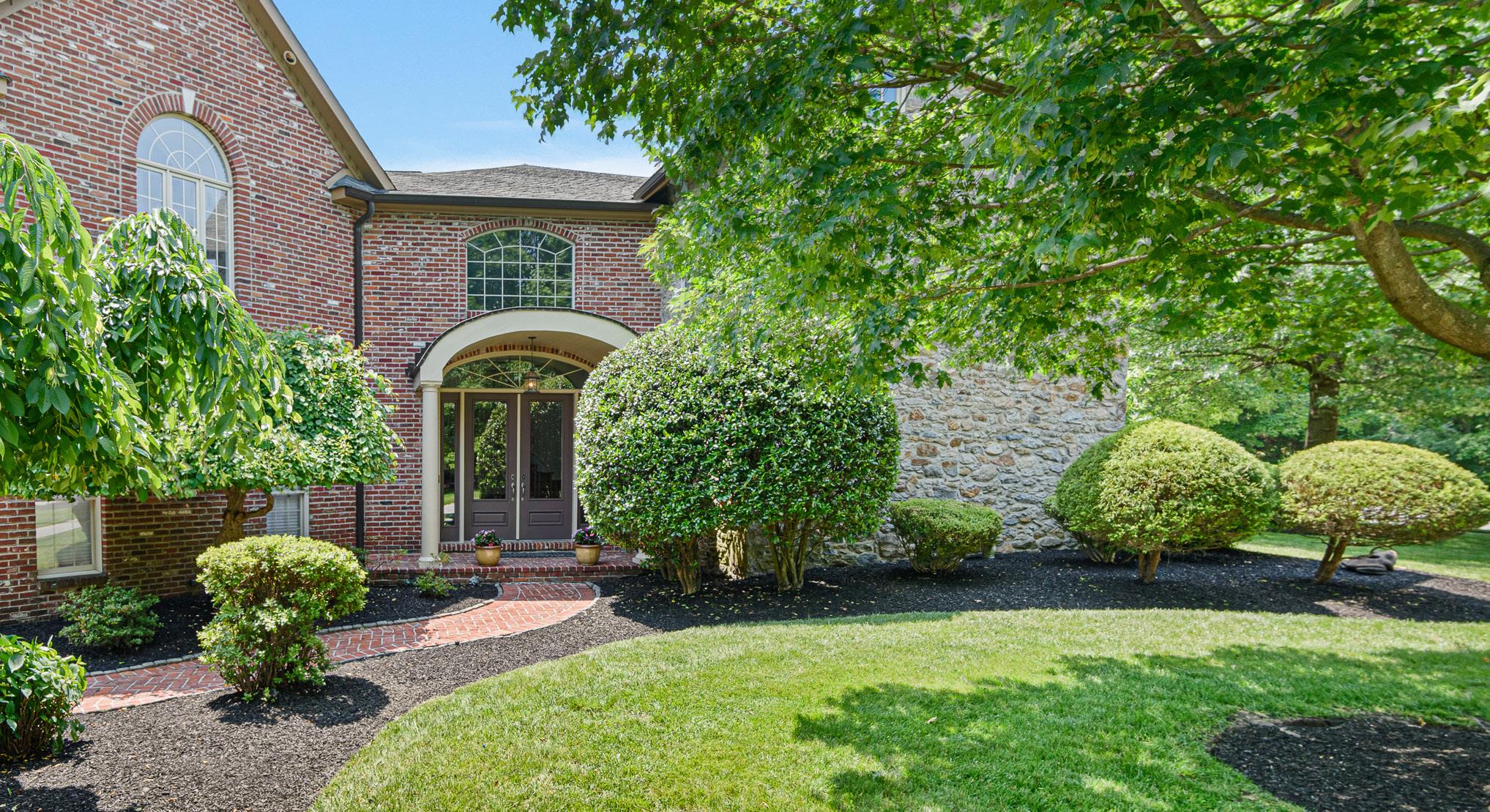
107 GILLIANS WAY
4 BEDS / 5 BATHS / 5,200 SQ FT / $1,025,000
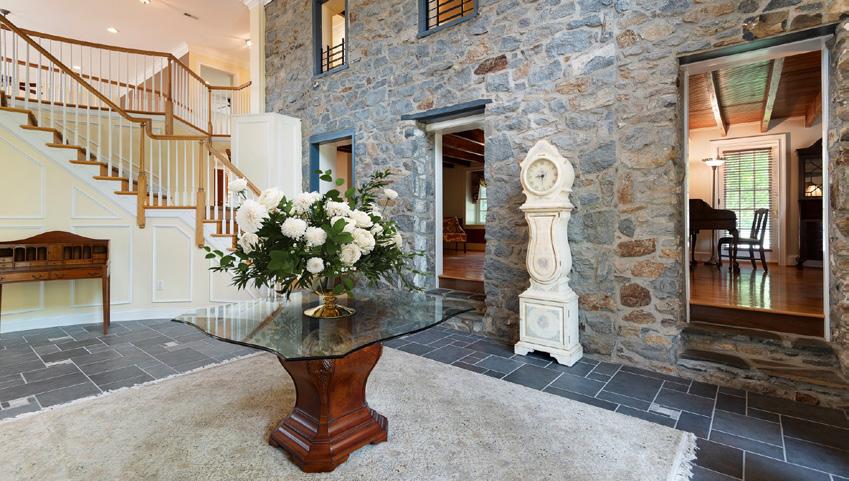
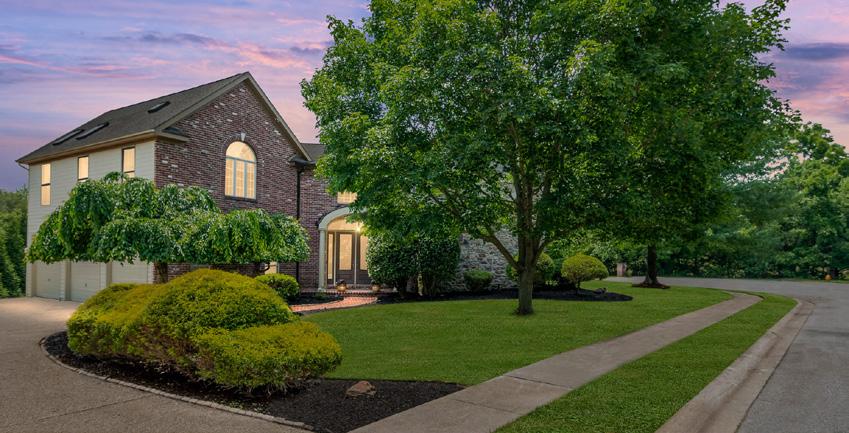
Grand one of a kind, estate-like home in sought after N. Wilmington! Regarded as centerpiece of Clay Estates development, an 1800’s-built stone farmhouse was saved by developer Anthony Vari, who masterfully incorporated the historical home into a luxury new home build! It’s a rare opportunity to own a home that flawlessly blends historical structure and yesteryear elements with here-and-now amenities to culminate in stunning showcase home tucked in scenic enclave off Wilson Rd. Lush landscaped beds and curved brick walkway precedes this 2-column porch, 2-story brick/ stone 4 BRs/3½ bath home. Step through 12-ft.-plus double glass front doors/Palladian window to unique slate-floored foyer of elegant wainscoting, soaring 20-ft. ceilings, graceful staircase, and exceptional mix of past and present. Classic elements melded with contemporary characteristics, the past brilliantly fused with present, and the result is a timeless treasure!

STEVEN ANZULEWICZ
REALTOR® LICENSE #: R3-0015324 302.379.3523
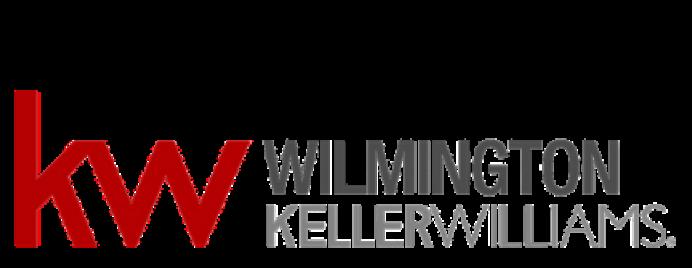

NEW CONSTRUCTION HOME


9 E Crystal Lake Avenue, Haddon Township, NJ 08108
• 2,855 sq ft 4 bedrooms & 2.5 bathrooms
• Attached Garage
• Large backyard
• Finished basement
• Double-wide driveway
• Steps away from Haddon Township’s vibrant restaurant scene and PATCO!
• Select buyer customizations possible!
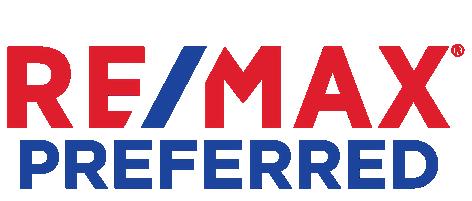

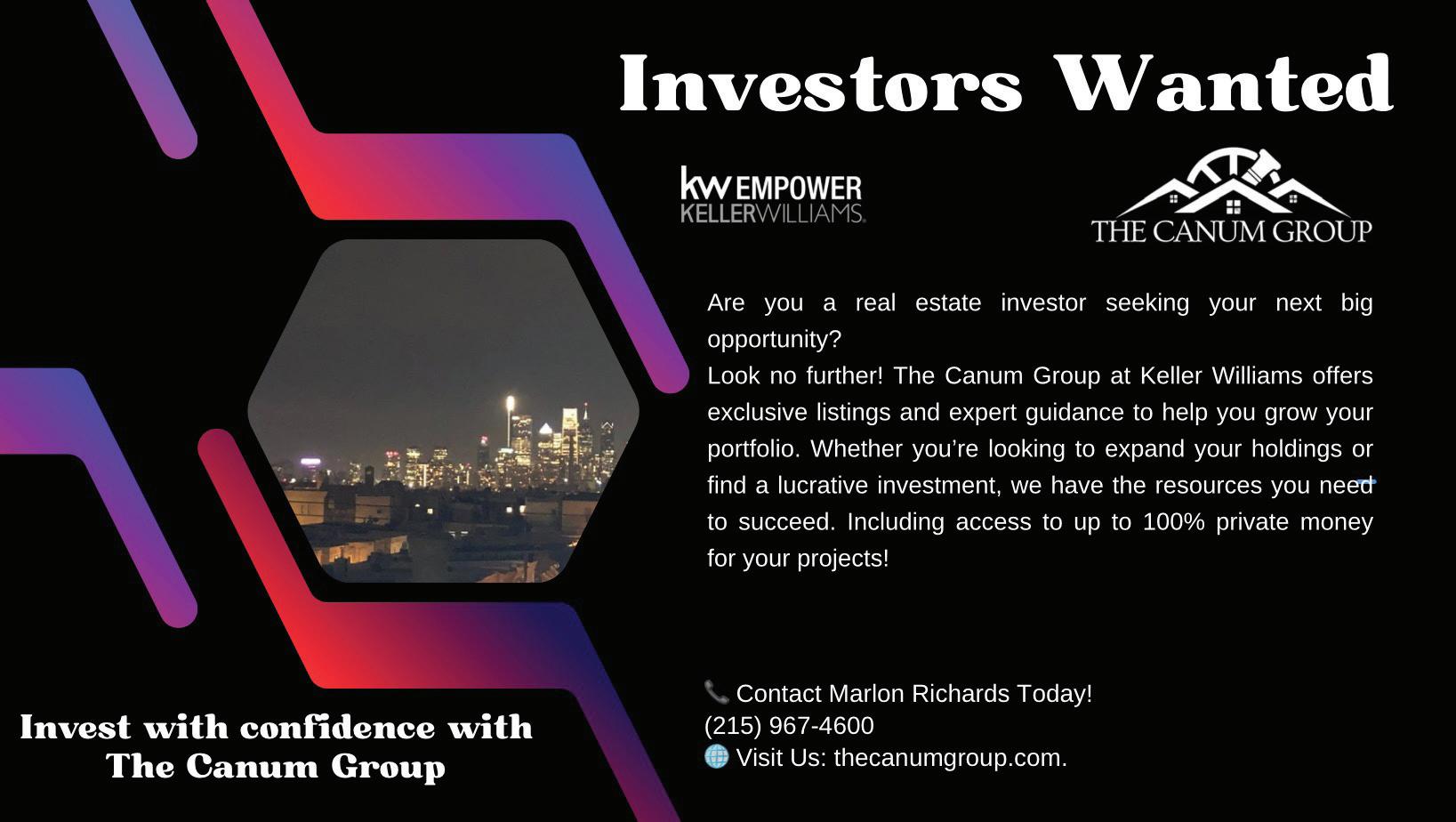
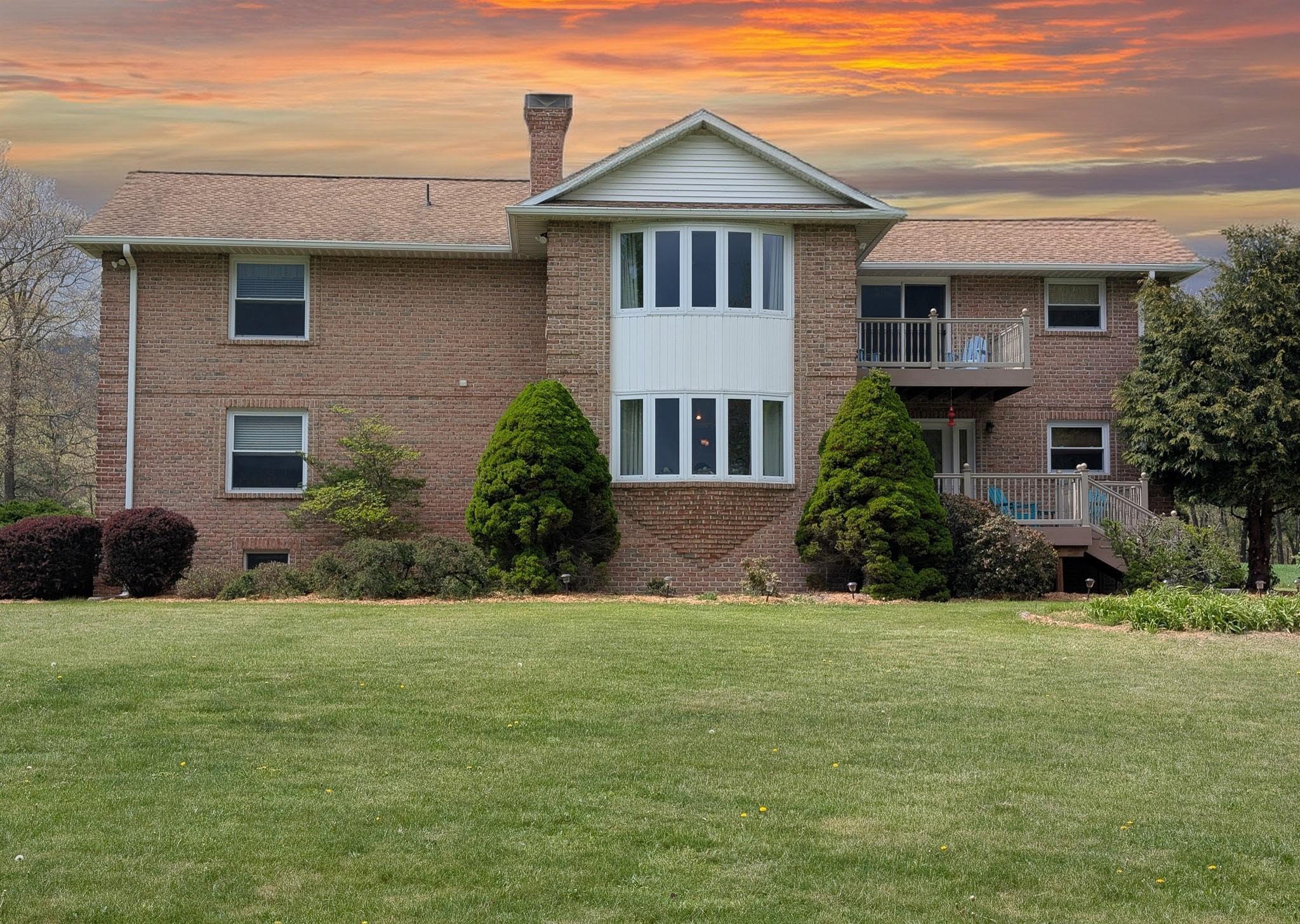
Welcome home to this exquisite estate on 165 Long View Road. As you pull into the driveway of this meticulously maintained property, take in the sprawling 18.46 acres that offers gorgeous views that would welcome outdoor enthusiasts, hobby farmers, hunters or someone who just wants quiet and tranquility. This beautiful and unique home is currently a single family home however, it could allow for a multi family home as it offers complete living areas on the first and second floor. In total there are 4 bedrooms, 4 bathrooms that each have been tastefully updated and 2 kitchens. The first and second floor EACH have a living room, master bedroom, master bath, fire place and dining area. There is an additional bedroom and full bath on each floor in addition to the master. Each floor also has a beautiful deck that allows you to soak in the astounding views. Over the years the sellers have made many upgrades and have kept this home in pristine condition. You have to see this property for yourself to appreciate just how much it offers.
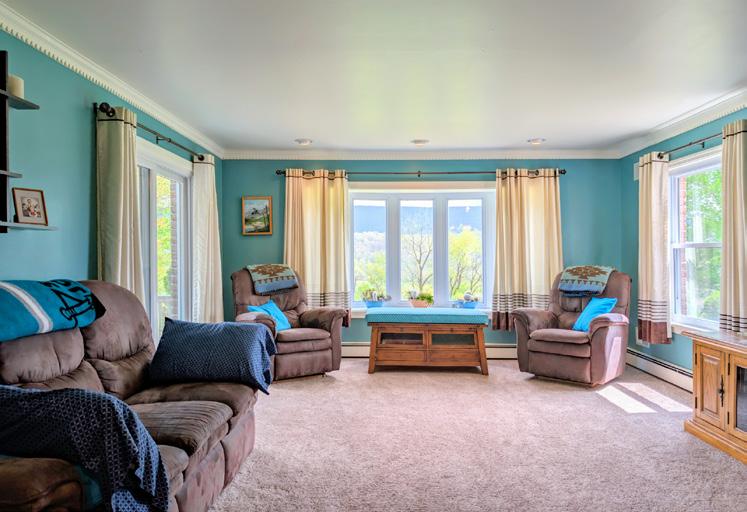


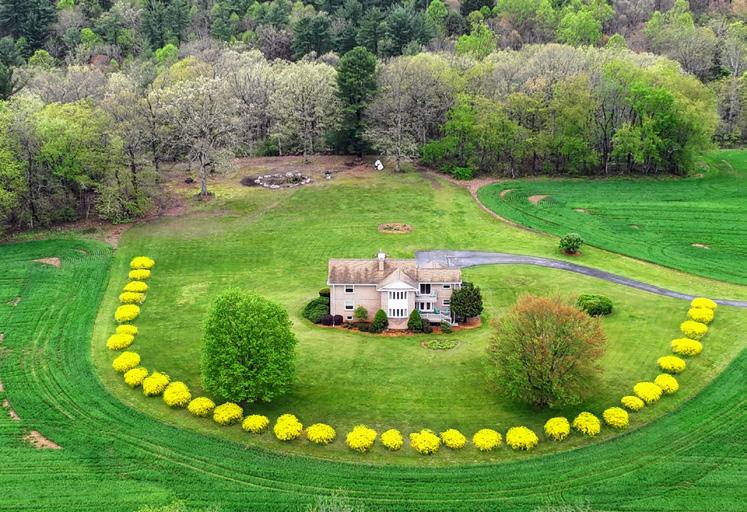

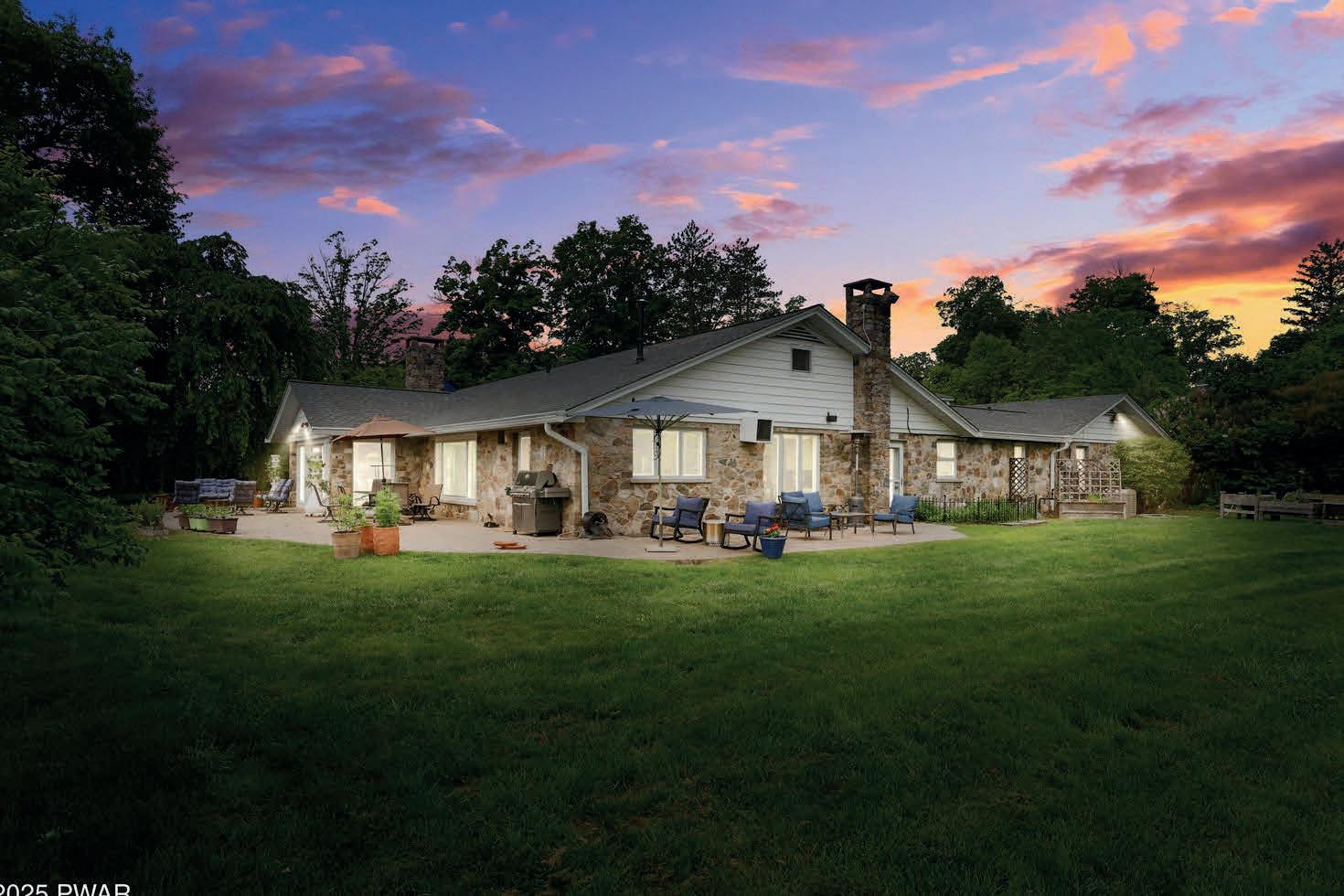
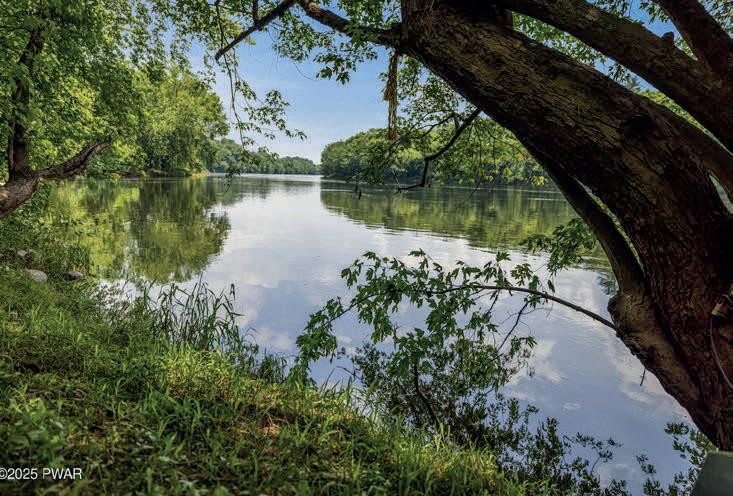
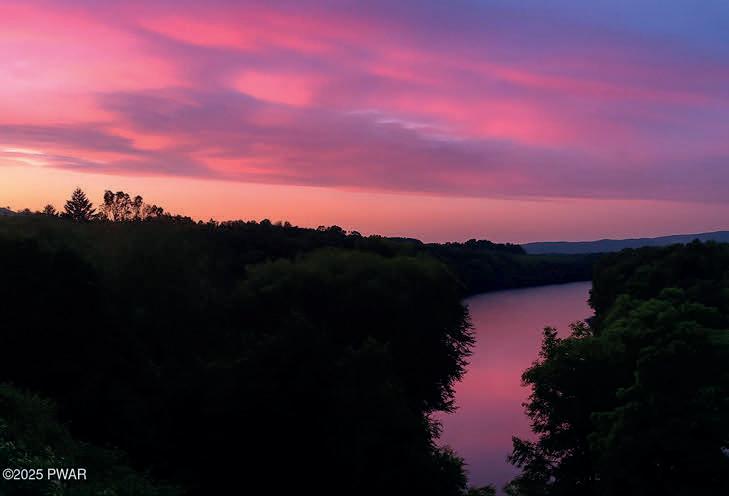
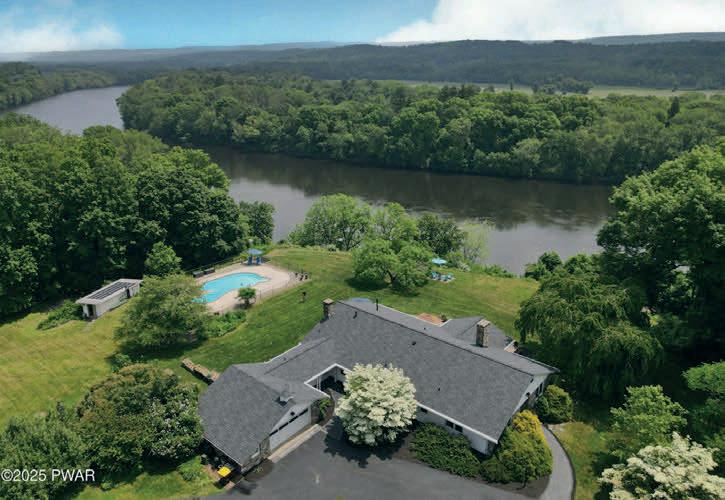
$1,995,000 | 4 BEDS | 3 BATHS | 3,078
Perched high above the Delaware River with jaw-dropping views across three states, The Bluff House is a rare blend of timeless elegance, privacy, and rich history. Originally a 19th-century resort hotel, this iconic 2.5-acre estate now offers over 3,000 sq ft of refined living, 350 ft of low-water river frontage, and unmatched bluff-top vistas.
Enjoy radiant sunrises, eagles in flight, and all-season beauty from your own sanctuary-just a short stroll to charming Milford Borough. With 4 bedrooms, original walnut paneling, and a flexible layout perfect for entertaining or multigenerational living, this is more than a home-it’s a legacy.
Less than 90 mins to NYC. Walkable. Iconic. Irreplaceable. The sky’s the limit!


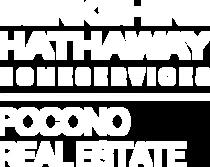
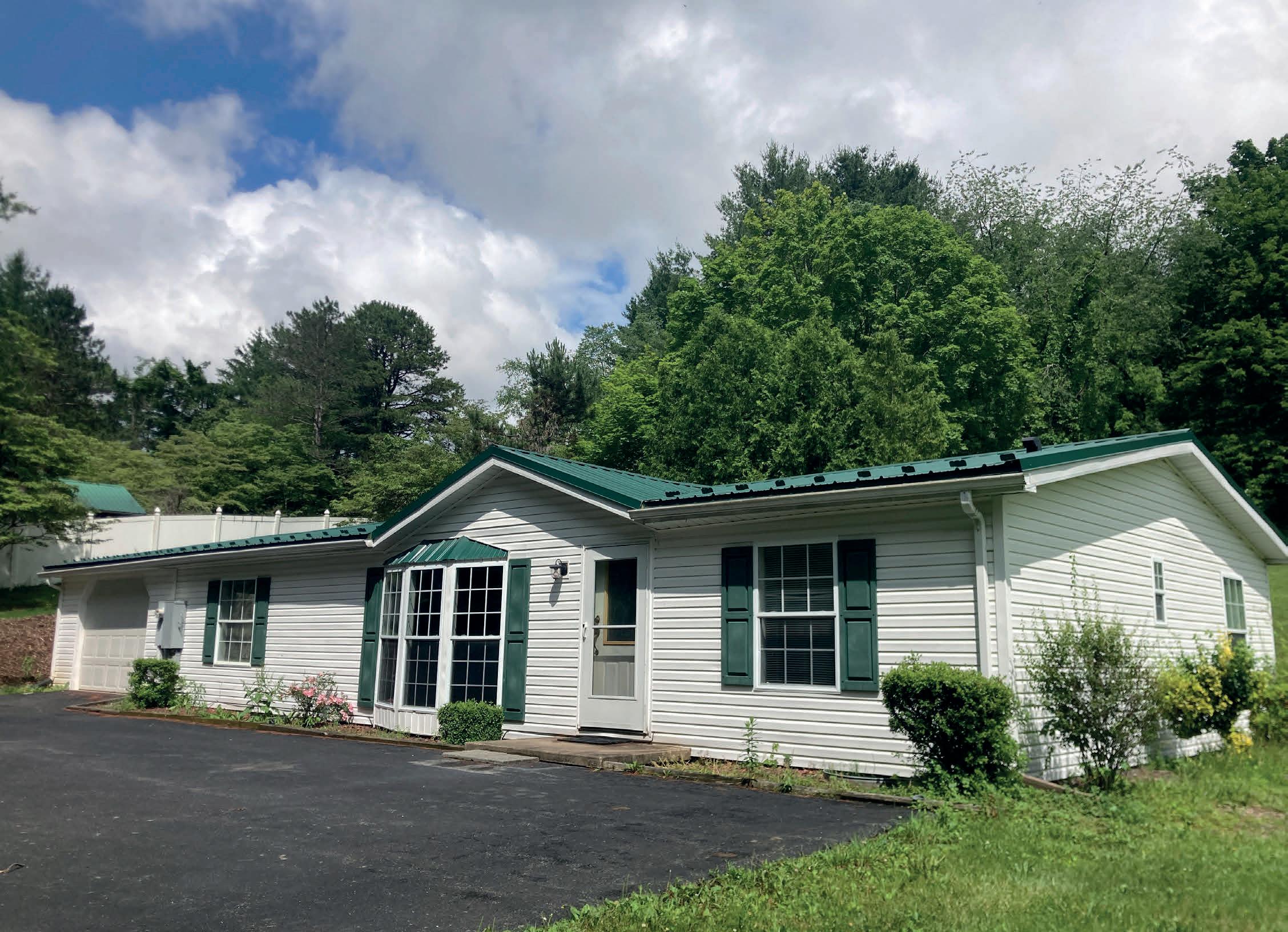
3 BD / 2 BA / 1,344 SQ FT / $229,000. Located just minutes from town on a dead end road, this one level home offers 3 bedrooms, 2 baths and an attached 16x28 garage. The primary bedroom has a walk-in closet and three-quarter bath. The kitchen is complete with all appliances, bar seating and abundant storage. Double doors in the dining area access a 16x20 covered deck with a beautiful southern view. The home is wired for a whole house generator. Newer metal roof, vinyl windows, propane forced air heat, central air, fresh paint, a new well pump and reverse osmosis.
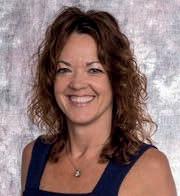
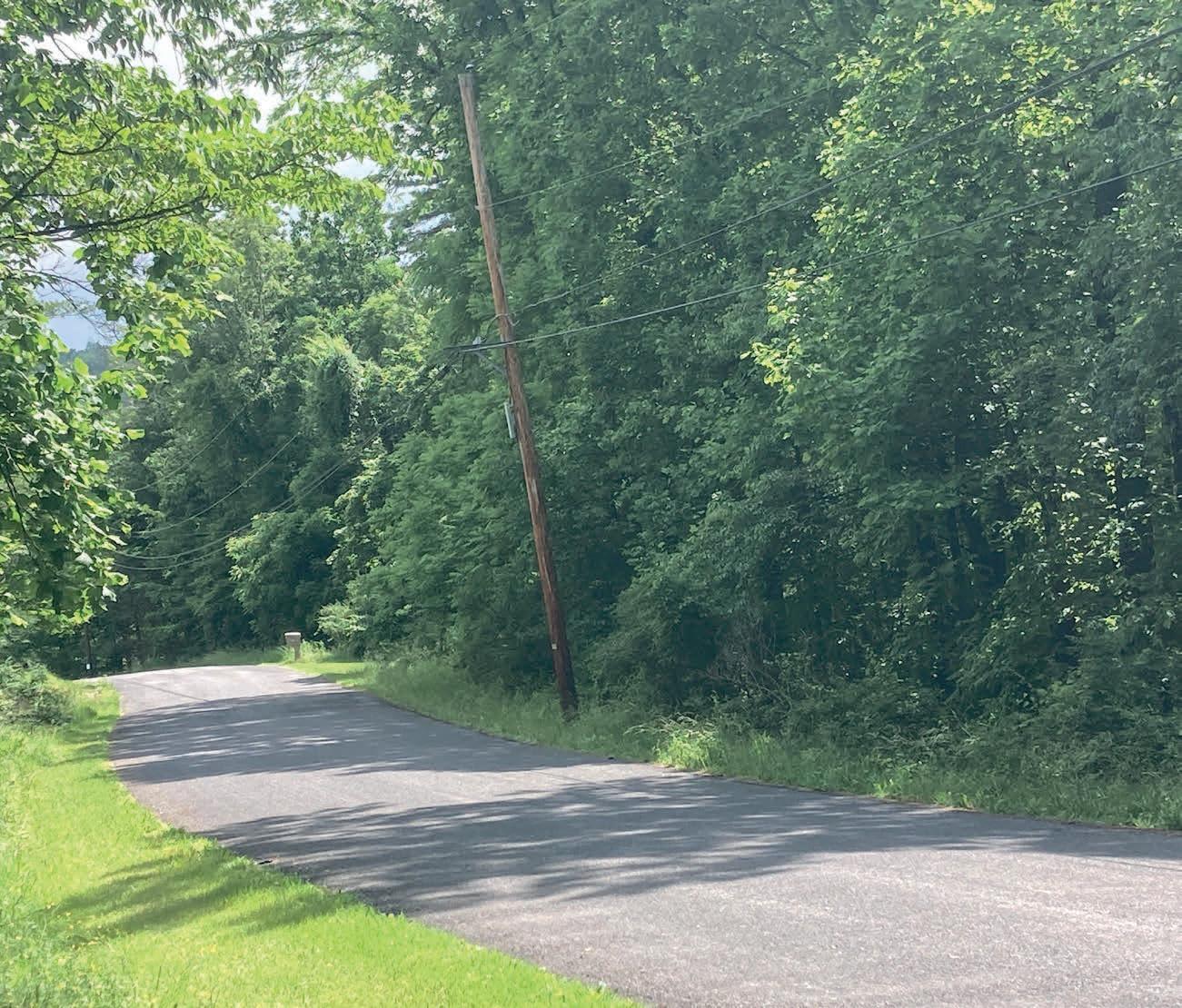
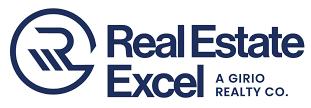

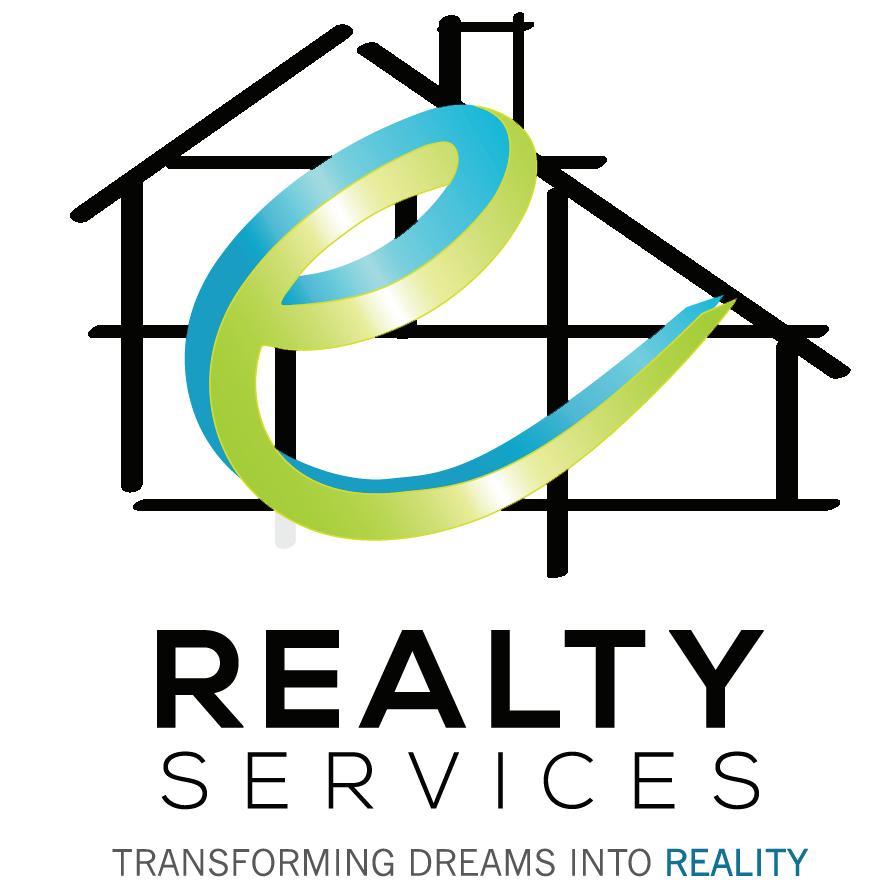
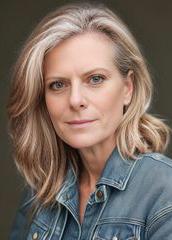
Kimberly Gay
Kimberly Gay recently signed on with E-Realty Services and obtained her broker's license. This step seemed like a natural progression in her career. With her extensive experience and passion for real estate, Kimberly is well-equipped to guide clients through the complexities of buying and selling properties.
Associate Broker Office 570.839.6794 Mobile 570.730.8543 Fax 570.839.6793 kimberlygayrealtor@gmail.com

Ricmarie made a transition from being a full-time title agent with E and E Settlement Services to a full-time realtor with E-Realty Services. As a dedicated professional, Ricmarie brings a wealth of knowledge in real estate transactions.
Ricmarie Sierra-Figueroa
E-Realty Services - Pocono Summit
Direct: 570.807.4507 Broker: 570.839.6794
Specialties
Buyer’s agent Title
Listing agent Property Management
Notary
As agents who are experts in the local area, we bring a wealth of experience about buying and selling real estate here. It’s not the same everywhere, so you need someone you can trust for up-to-date information. We are eager to serve you. Here are some of the things we can do for you. Find Your New Home: You need someone who knows this area inside and out. We can work with you to find the right home at the right price for you, including all the amenities that matter - not to mention the essential criteria you have for your ideal home. Sell a Home: When it’s time to move you need someone who will advertise your home, show your home to potential buyers, negotiate the purchase contract, arrange financing, oversee the inspection, handle all necessary paperwork and supervise the closing. We will take care of everything from start to close. Consult on Home Selling Tactics: Oftentimes buyers don’t visualize living in your home the way that you do. We can make your home attractive to its ideal audience - which can help you get top dollar. Things like staging the home, making repairs or minor improvements, or even simply painting the walls can make a difference between a home that’s resting on the market and one that’s sold fast.
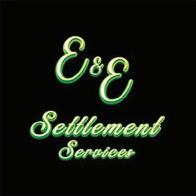


Top 5 Summer Experiences to Anticipate

PHILADELPHIA MUSEUM OF ART’S SUMMER ON THE STEPS
The Philadelphia Museum of Art invites guests to enjoy Summer on the Steps, a seasonal series running weekends from July 12 through September 28. This outdoor program transforms the museum’s iconic steps into a lively gathering space featuring live music, local food trucks, and specialty cocktails. Visitors are encouraged to explore the museum’s galleries, with extended hours and general admission access included during event times. While the series remains open to the public, private tours and evening rentals are available for museum members and corporate groups, providing an elevated way to experience the museum’s renowned collection.
THE RITTENHOUSE HOTEL’S SUMMER CULINARY HIGHLIGHTS
The Rittenhouse Hotel, overlooking Rittenhouse Square, continues its tradition of offering seasonal dining experiences that reflect Philadelphia’s growing reputation as a culinary destination. This summer, the hotel is showcasing special menus such as its Taste of Italy prix-fixe offering at Scarpetta Philadelphia and themed pop-ups at Lacroix, including jam cart brunch features and special Bastille Day menus in July. While not part of a formal series, these limited-time
menus and chef-curated experiences provide an opportunity for guests to enjoy locally sourced ingredients paired with fine wines in elegant settings. Advance reservations are recommended.
THE PHILADELPHIA ORCHESTRA’S SUMMER RESIDENCIES
This summer, The Philadelphia Orchestra takes its world-renowned artistry to prestigious outdoor venues as part of its 2025 summer residencies. The orchestra performs at Bravo! Vail in Colorado (July 6–13) and Saratoga Performing Arts Center (SPAC) in New York (August 6–23). For those remaining in Philadelphia, select summer concerts will also take place at the Mann Center for the Performing Arts, offering opportunities to enjoy classical music under the stars. These performances range from beloved symphonic works to innovative collaborations with guest artists. Premium seating and VIP packages at venues like the Mann Center provide enhanced experiences for music patrons.
THE RITTENHOUSE HOTEL’S SUMMER CULINARY HIGHLIGHTS
Philadelphia’s top restaurants and boutique wine bars continue to offer elevated wine dinners and pairing events throughout the summer, though these are typically
announced seasonally and updated frequently. Venues like Vernick Wine, Zahav, and The Love are known for hosting special tasting menus paired with rare and boutique wines, often guided by sommeliers or guest winemakers. While formal series have not been publicly announced for 2025, seasonal wine-focused dinners remain a hallmark of Philadelphia’s fine dining scene, with reservations filling quickly.
THE BARNES FOUNDATION’S SUMMER PROGRAMS
The Barnes Foundation presents “From Paris to Provence: French Painting” (June 29–August 31, 2025), a special exhibition exploring French artistic traditions. Additional programming includes “Where I’m From,” a partnership with Mural Arts Philadelphia running July 5–August 25, featuring multimedia installations and community art projects. On July 13, the Barnes will host its popular “Barnes on the Block” summer block party, offering live performances, gallery access, and outdoor celebrations on the Benjamin Franklin Parkway. While these events are public and community-focused, the Barnes also offers private group tours and event rentals for those seeking a more exclusive experience.
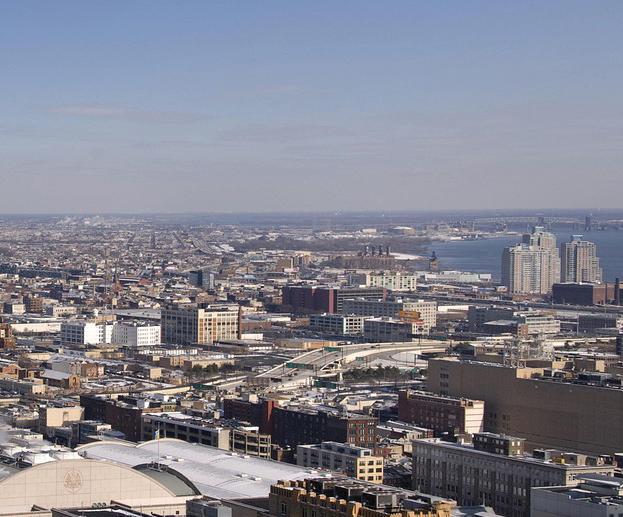
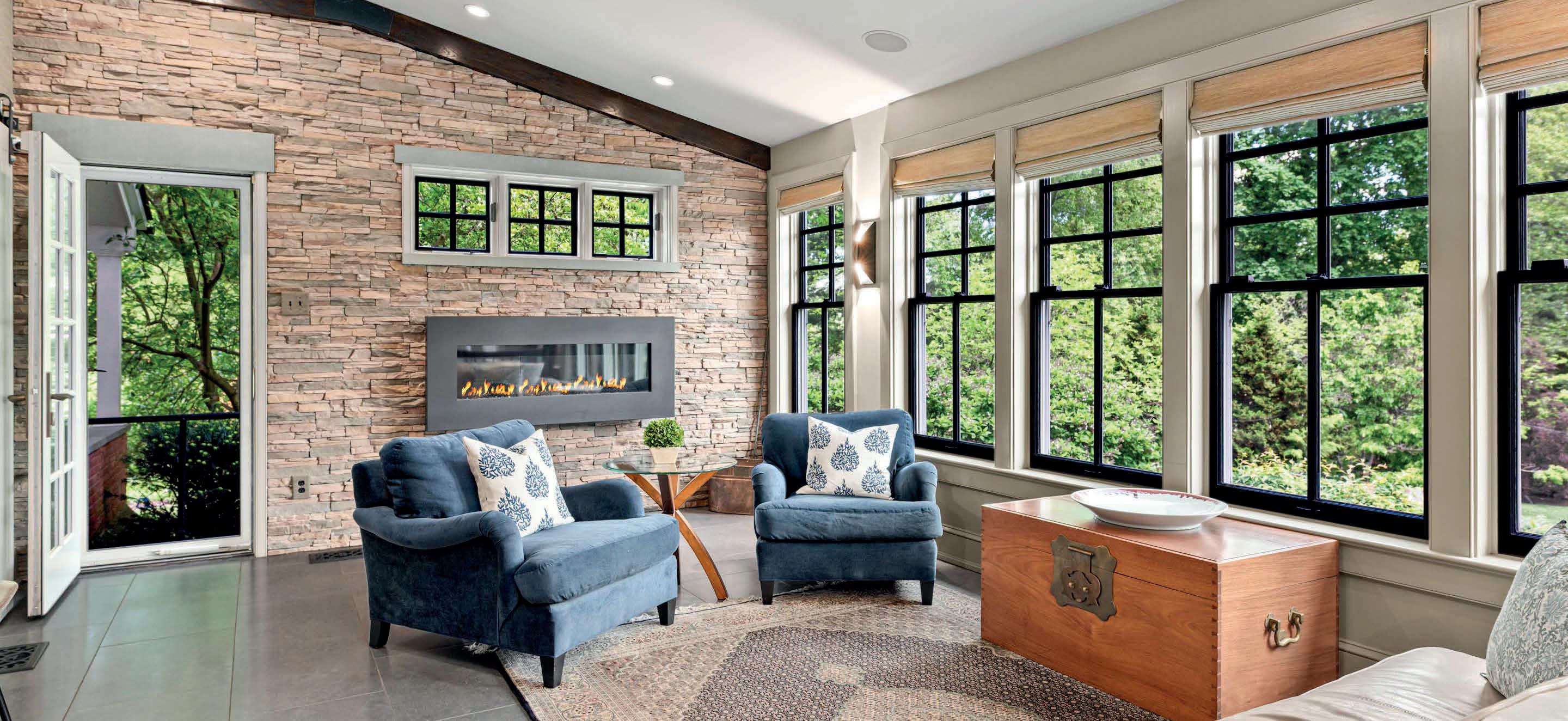

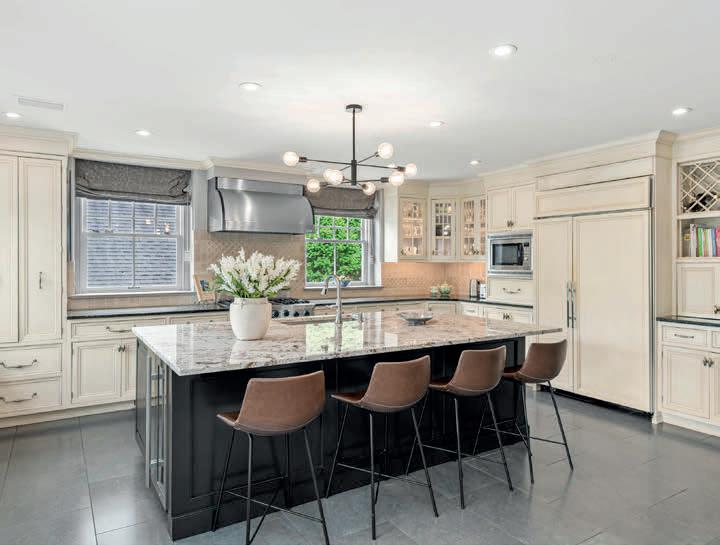
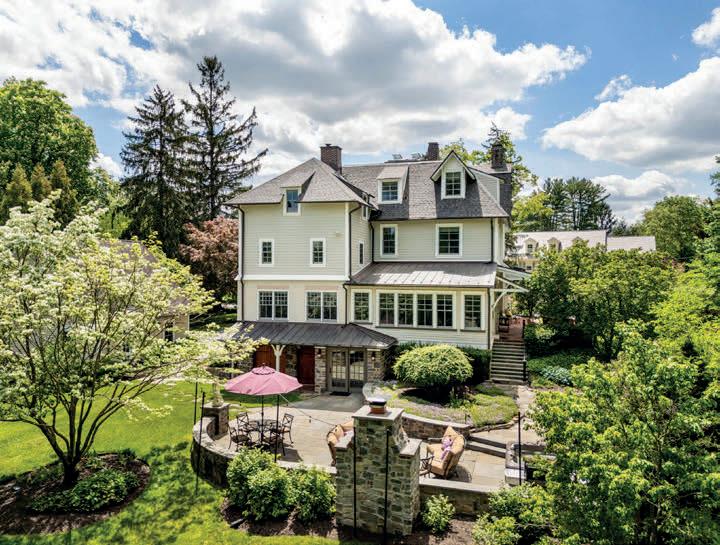
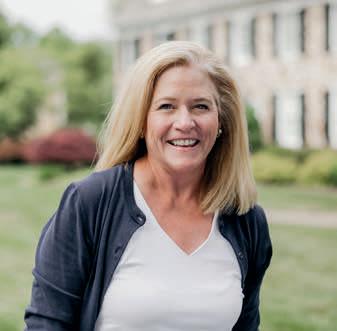
505 Montgomery Lane
Wayne, PA 19087
6 Beds | 5.5 Baths | 6,496 Sq Ft
Lainshaw. a Piece of Main Line History. Step into a world where history and modern luxury are gracefully blended. This stunning Victorian-era home was designed by celebrated architect Frank Furness in 1878. Lainshaw was the childhood home of Robert L. Montgomery, who co-founded the investment firm Janney Montgomery Scott and built the Villanova estate, Ardrossan. Lainshaw was originally built for Robert’s father, William W. Montgomery. The home was named “Lainshaw” after Montgomery’s Scottish roots.
Architectural Heritage: Lainshaw showcases Furness’s signature craftsmanship with preserved features like intricate moldings, original stair railings, and exquisite fireplaces (five functional and three decorative). These historical elements are beautifully complemented by modern updates, including a gourmet kitchen with a spacious island, a redesigned office with custom cabinetry, and an open-concept family room that ensures seamless flow throughout the home. Other improvements include a new roof with copper gutters and downspouts, new insulation in the roof/ attic, repointed chimneys, low-maintenance Hardie-plank siding, new Pella windows throughout, a Lutron lighting automation system, extensive professional landscaping and outdoor lighting enhancements, multi-zone heating and cooling, and radiant heat flooring in kitchen, family room and primary baths.
Elegant Design and Exceptional Features: Nine and ten-foot ceilings throughout invite an unexpected and welcome abundance of natural light through large windows, enhancing the home’s spacious living areas. This six-bedroom home features five full bathrooms and one powder room, plus a cozy sunroom, butlers pantry (with original cabinetry), a billiards/ media room, an upper level laundry room, and a luxurious primary suite offering two primary baths, both with heated floors for a spa-like retreat.
Indoor-Outdoor Living: Celebrate the outdoors on the expansive stone patio complete with a wood-burning fireplace and hot tub, and surrounded by lush, established gardens. Enjoy gentle breezes from the side brick patio with both covered and uncovered seating areas. With access from the family room, dining room and living room, you’ll appreciate the easy indoor-outdoor flow for day-to-day living and when entertaining a crowd.
A Storied Legacy: Frank Furness, a luminary in architectural design, left his mark on Philadelphia with iconic structures like the Pennsylvania Academy of the Fine Arts, Merion Cricket Club and the University of Pennsylvania Library. Lainshaw stands as a testament to his celebrated career. Located in one of the most sought-after neighborhoods in north-side St Davids, within walking distance to the commuter train, and “Best of the Main Line” town of Wayne. This is your chance to own a piece of Main Line history!

WelcometotheBarnatDryburghFarm,locatedin sought-after Malvern,WillistownTownship, Pennsylvania.Circa1831,this convertedbank-barnhashistoric character, butnohistoric preservationrestrictions.Withmeticulousattentiontodetail,this exceptionalhomehasbeen artfullyrestoredandrenovated, balancingcreativeflarewith respect forthepast. Reclaimed barn wood (fromthisandotherPennsylvaniabarns),exposedstone walls,wide-plankhardwoodflooring,soaringceilings,wallsof windows,mortiseandpegged postsandbeams,customcabinetry fromlocalcraftsman,andtastefulaccentsthroughoutcreate simplebutstunninglivingspaces.Withalarge,screenedporch overlookingameanderingstreamandwoods,the Barnat DryburghFarmisaplace ofcomfortandrespite.Over5,500sqft of finishedlivingspace,plusanadditional2,000+sqftof unfinishedareaavailabletorepurposeandcreateyourown specialvisionforthisproperty.Nestledon2.5privateacres,but justminutesfromMainLineshopping,dining,go clubs.Aneasycommute toPhiladelphia,NYCand Washin DC.Byappointmentonly.

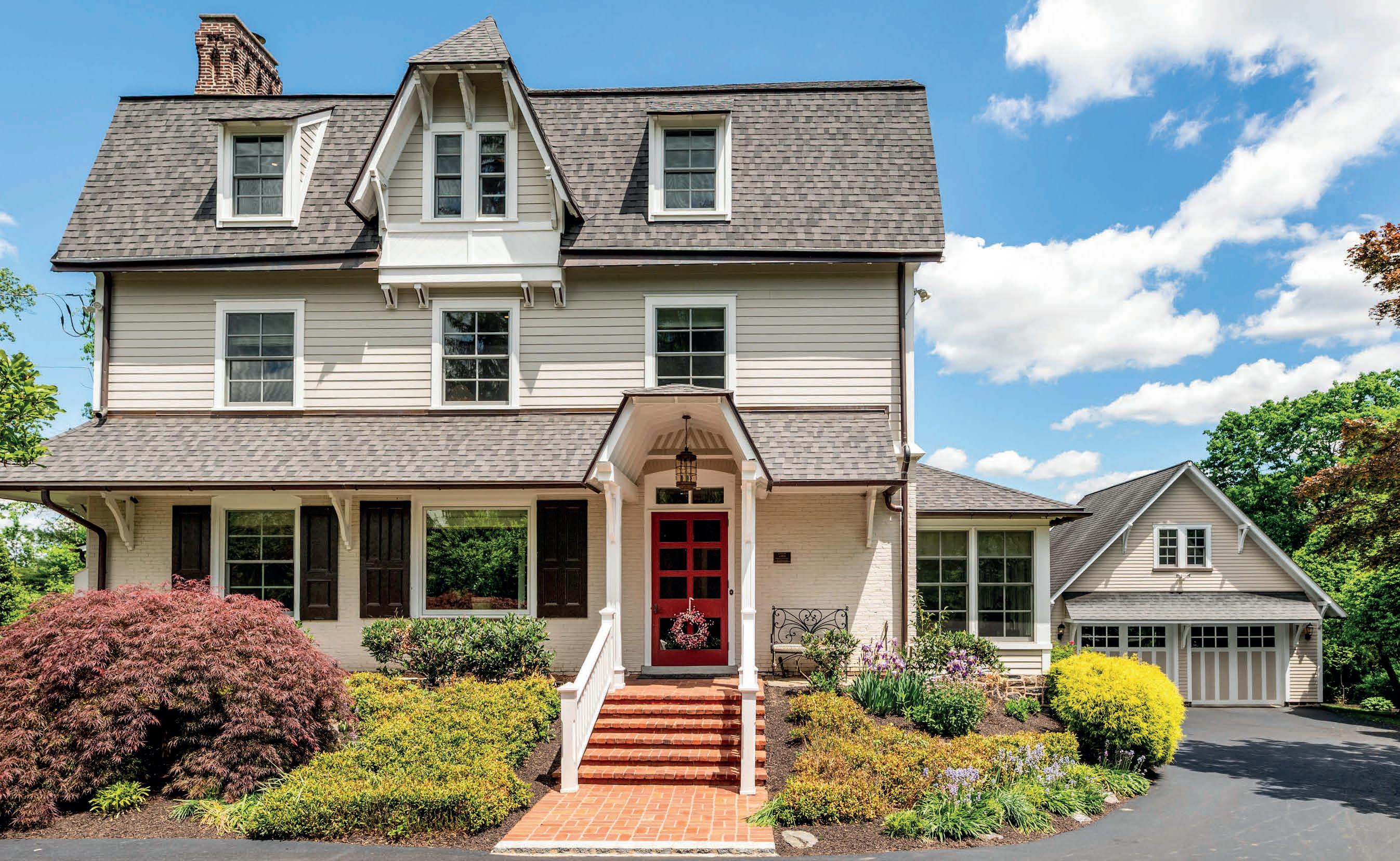
Stunning
Architectural Gem
designed by architect Frank Furness
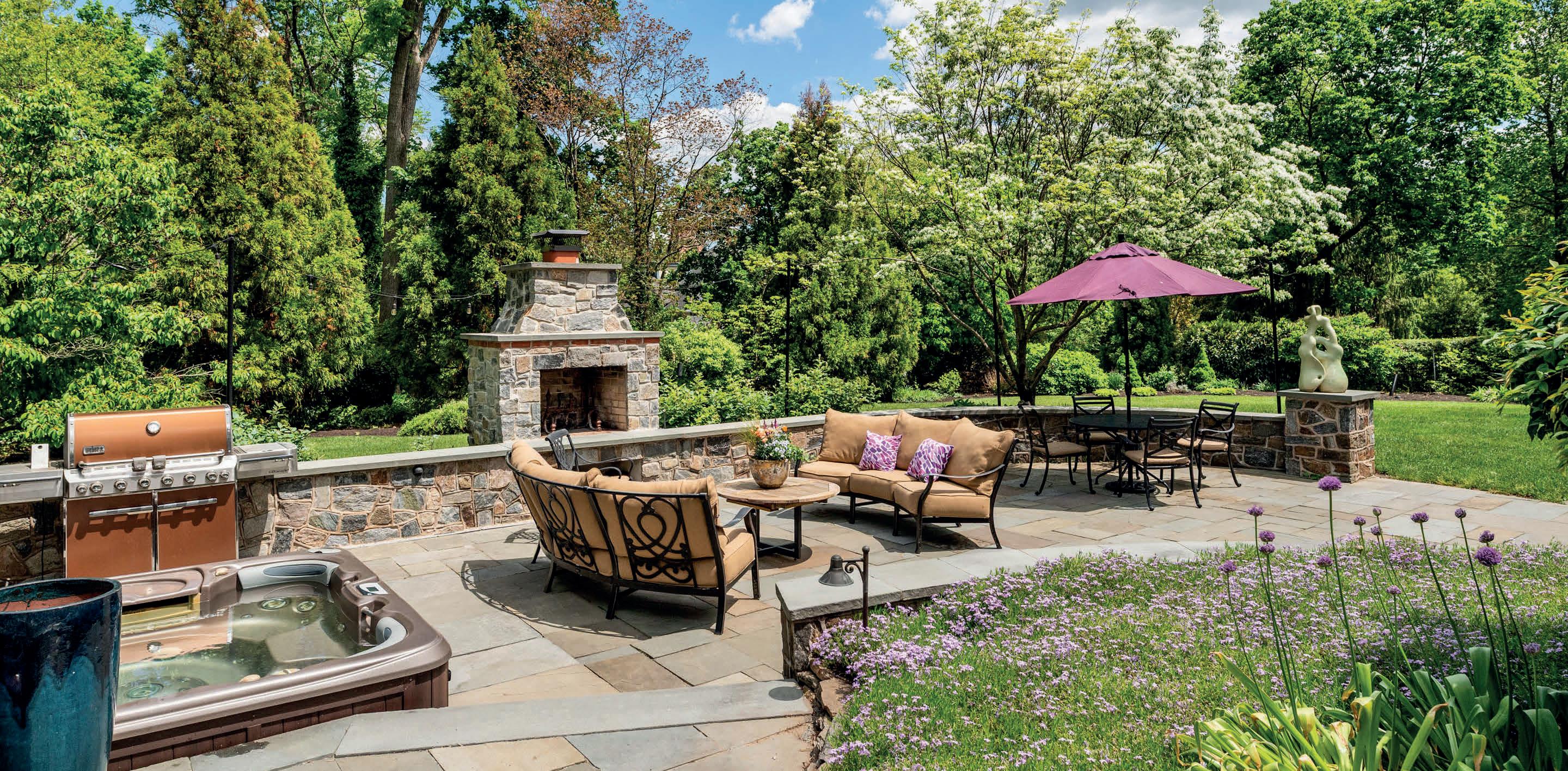
FURLONG, PA 18925
$5,795,000
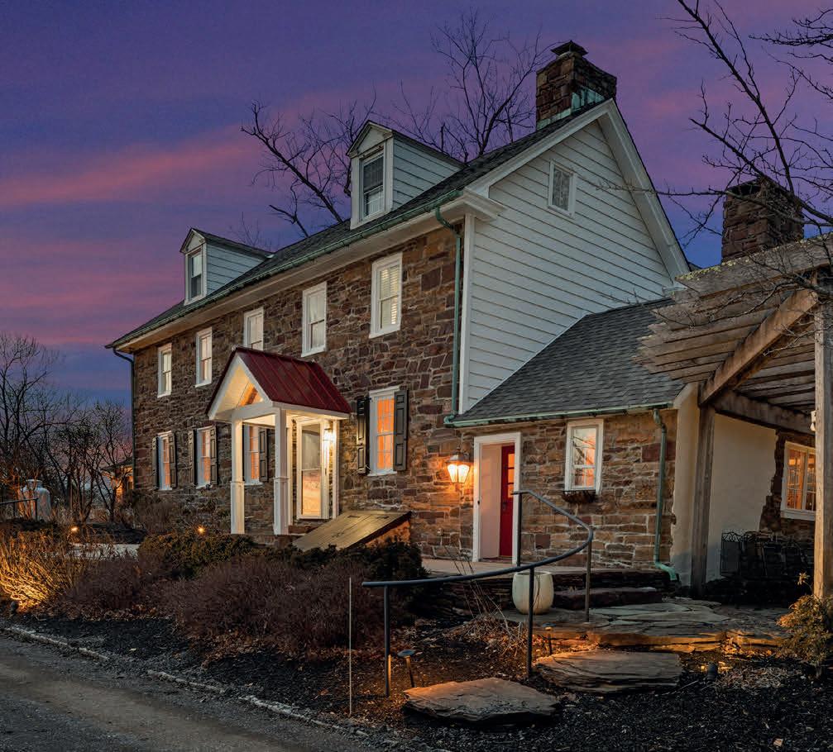
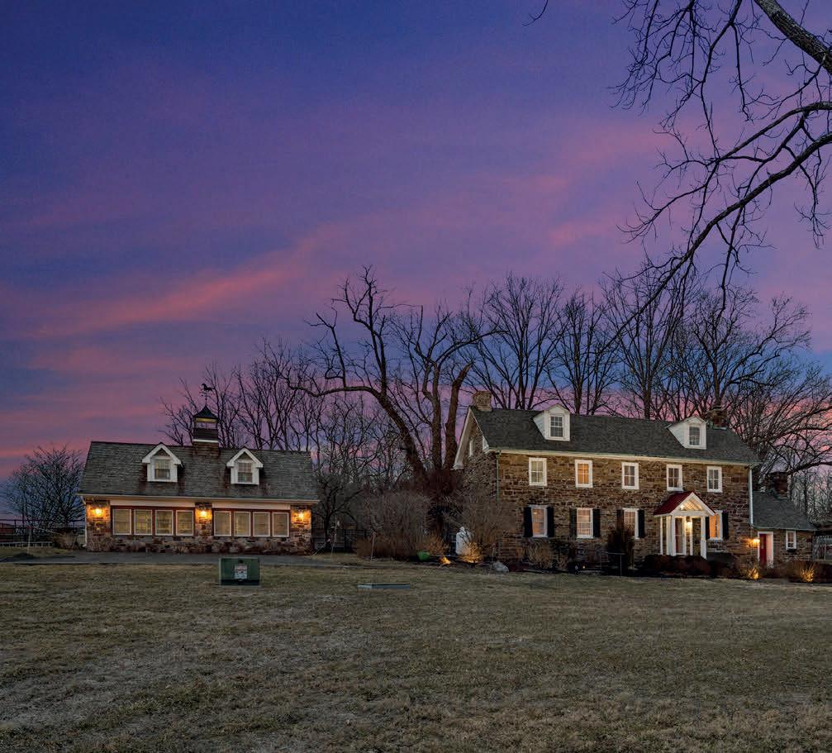
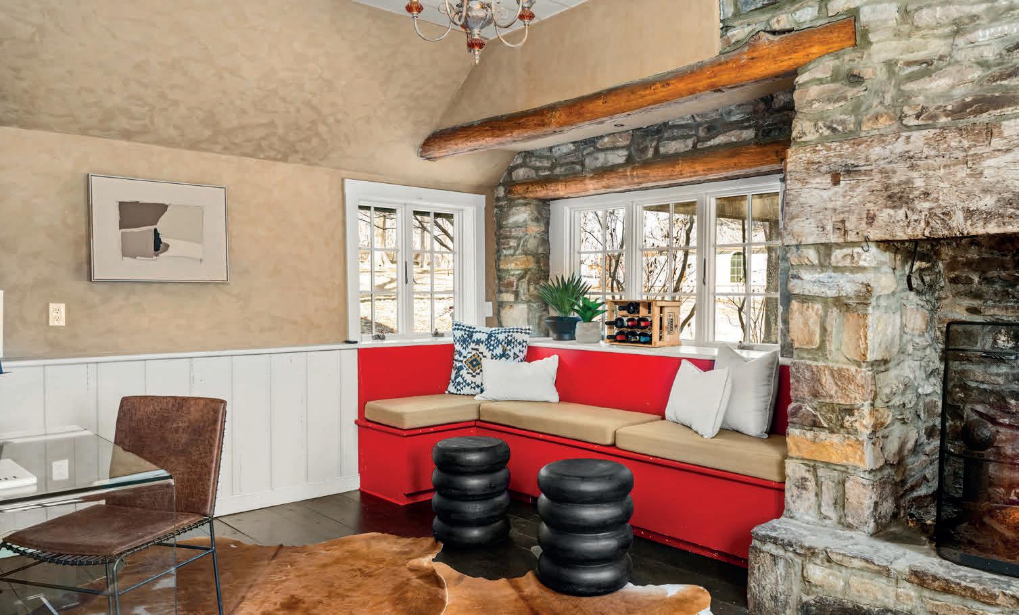
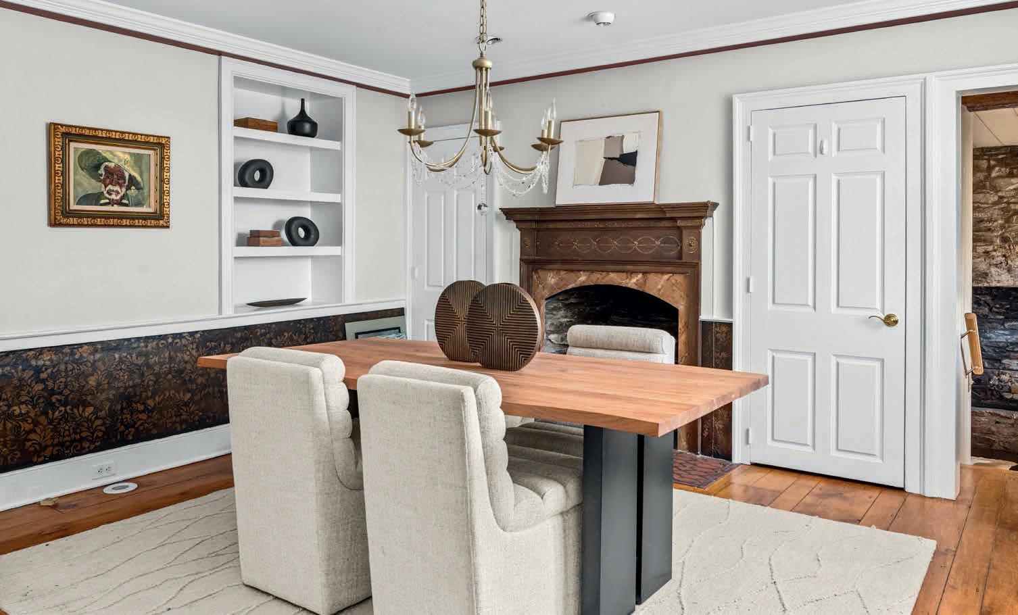
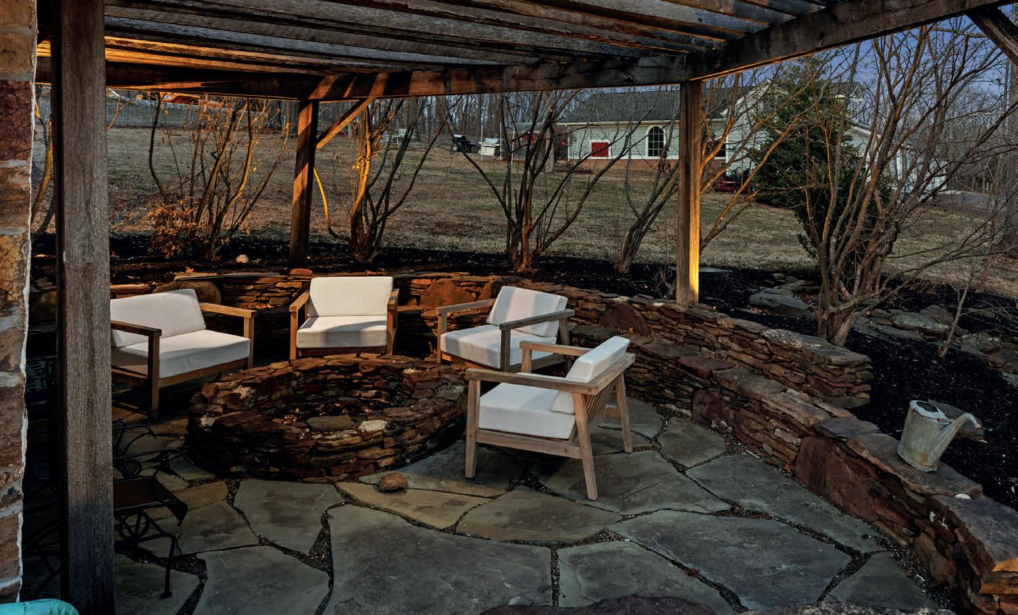



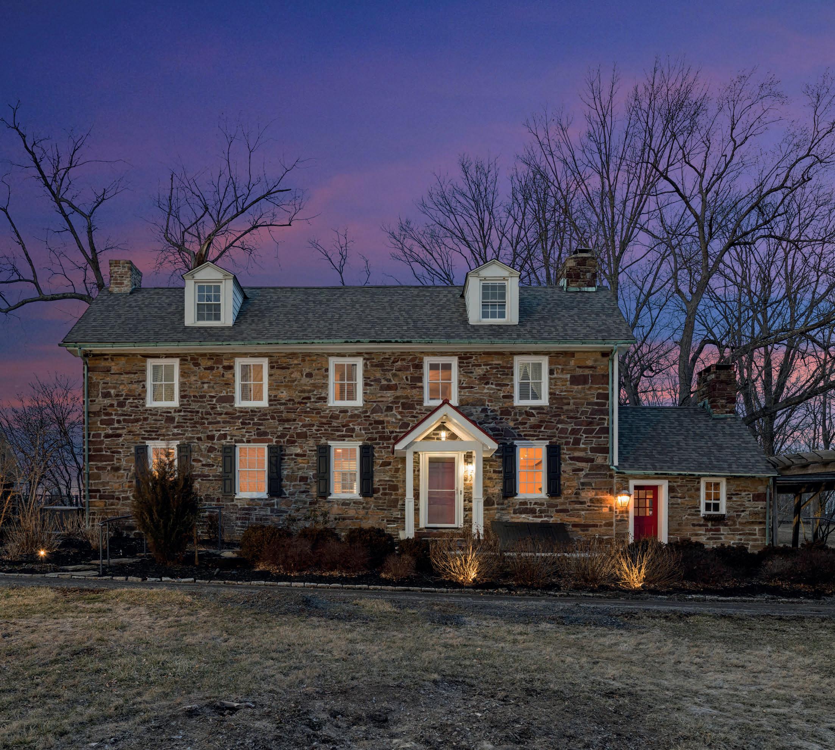
This magnificent equestrian estate, built in 1747, stands on over 100 stunning acres in the heart of historic Bucks County. Steeped in rich history, Bucks County was first inhabited by the Lenape Indians and later settled by European colonists, including Swedes, Dutch, and Quakers. The area played a crucial role during the Revolutionary War, with George Washington launching his famed crossing of the Delaware from its banks. This estate, including a beautifully restored stone farmhouse and guesthouse, seamlessly blends 18th-century charm with modern luxury. The main house boasts 5 bedrooms, a custom gourmet kitchen, and 3.5 baths, offering a retreat for the most discerning buyer, gentleman farmer, or equestrian. The guesthouse, dating back to the 1700s, includes a designer kitchen, great room with a fireplace, and 2 bedrooms. Outbuildings, such as a stable, outdoor riding ring, and a climate-controlled garage, cater to equestrians and car enthusiasts alike. The 1782 carriage house, with its stone fireplace, dining room, kitchen, bedroom, and bath, adds even more charm. Additionally, a 2.5-acre buildable lot provides space to expand and create your vision. This exceptional property marries history with modern elegance, reflecting both the heritage and beauty of Bucks County.

CARYN BLACK OWNER
|
GLOBAL PORTFOLIO ADVISOR
B&B LUXURY PROPERTIES
C: 267.614.6484 | O: 215.436.9772
caryn@bandbluxuryproperties.com www.bandbluxuryproperties.com
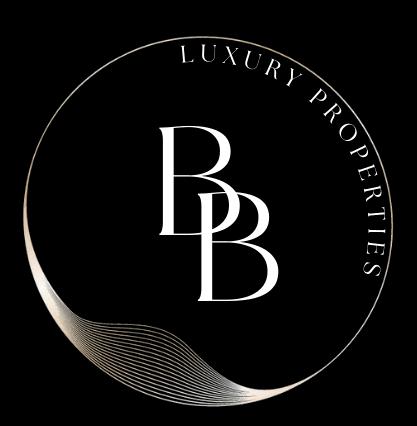
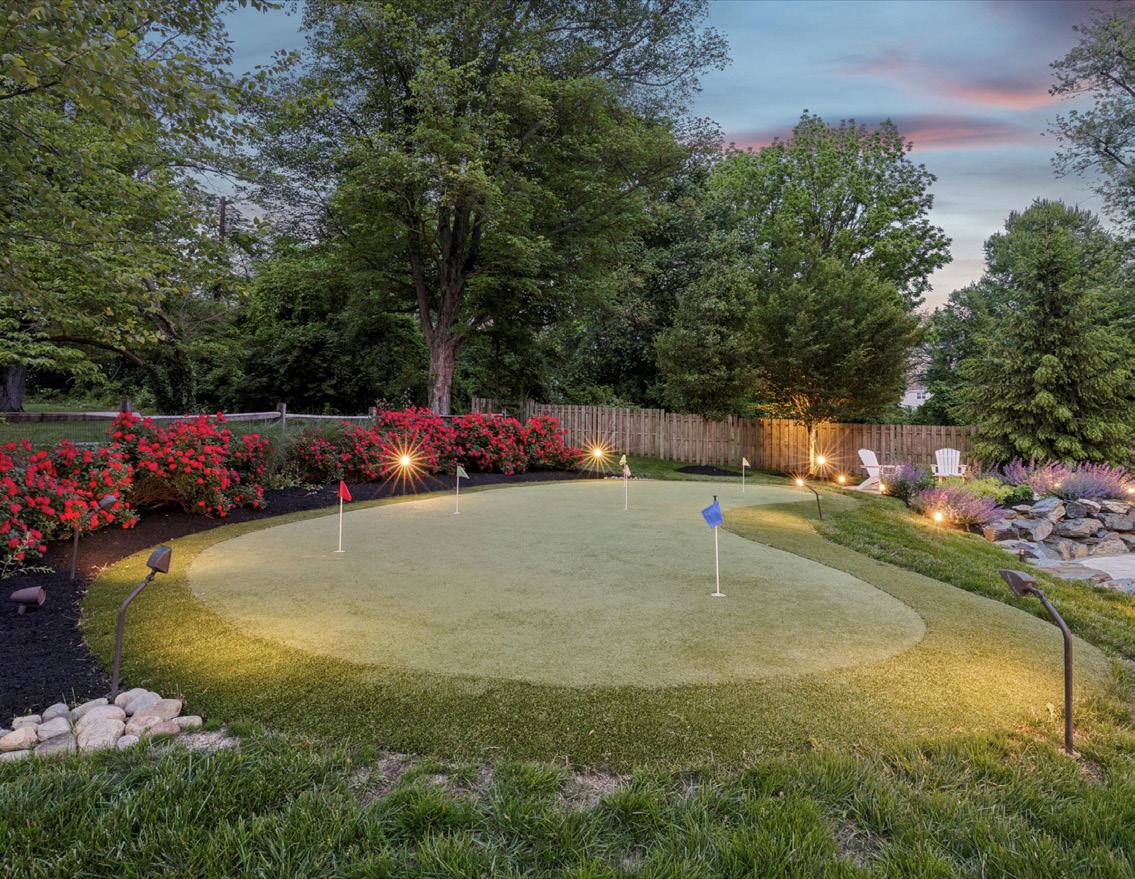
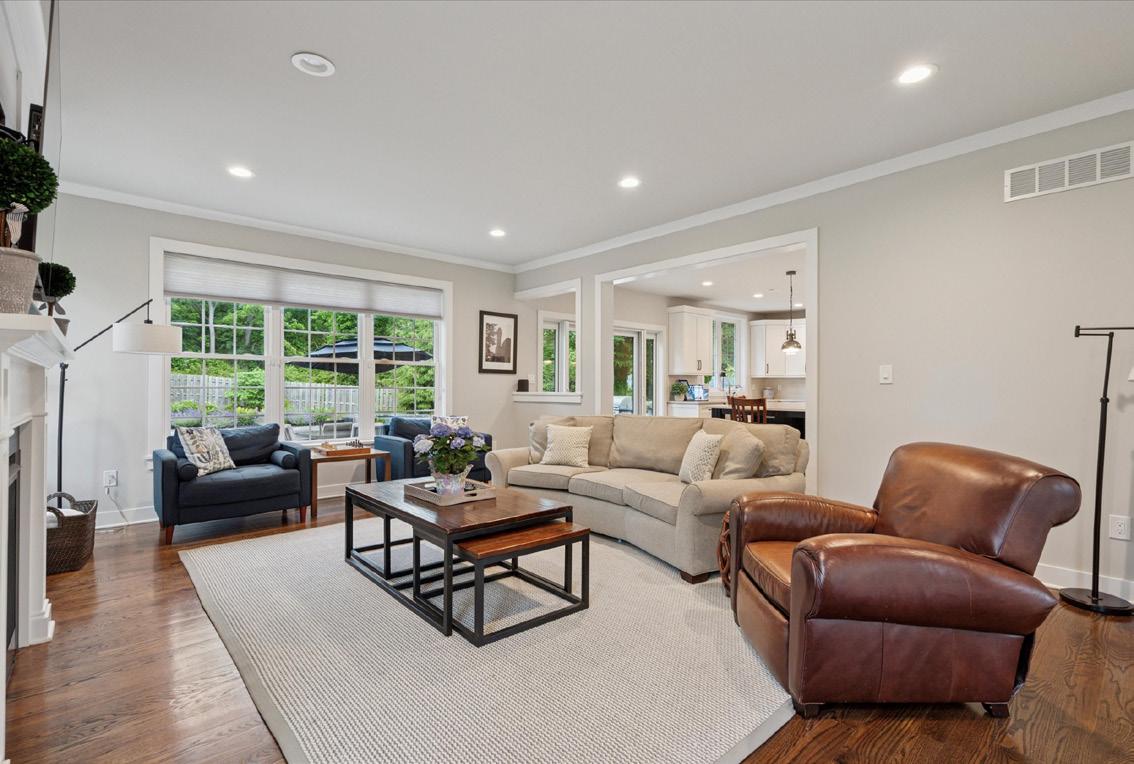
Truly exceptional retreat in the heart of Bryn Mawr. A place like no other.
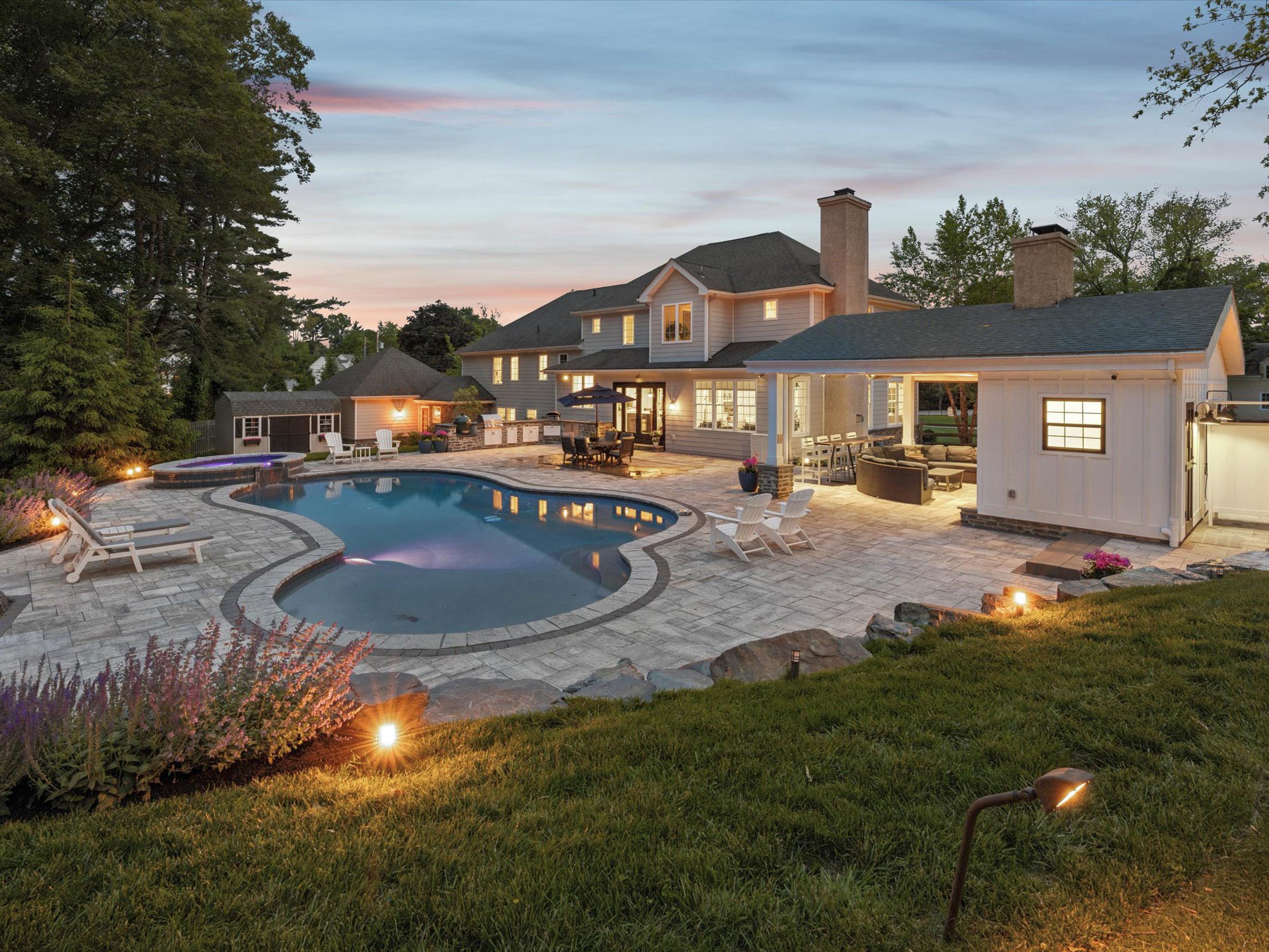

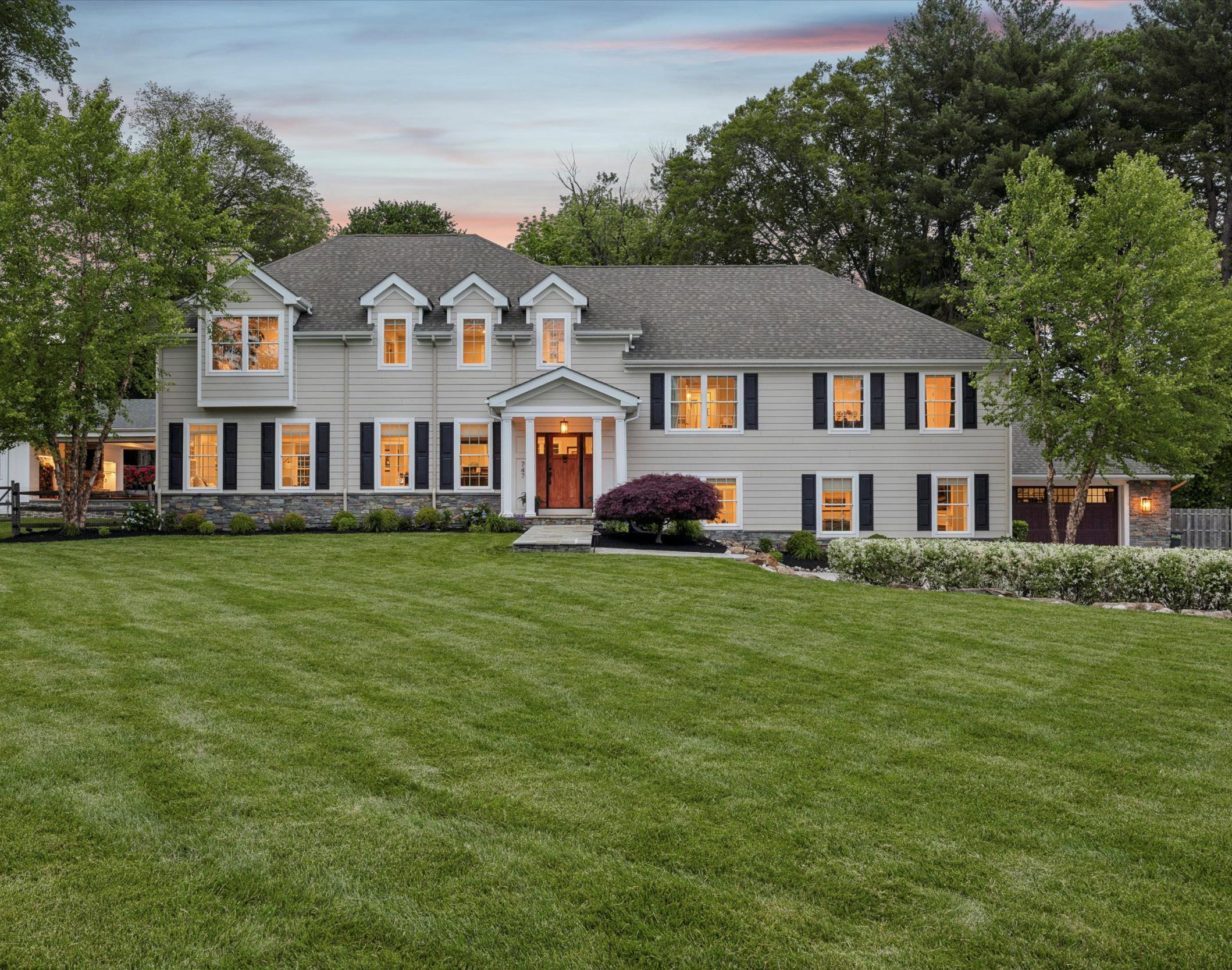
747 CONESTOGA ROAD, BRYN MAWR, PA 19010
5 BED | 5 BATH | 4,731 SQFT | $2,650,000
If you’ve been searching for a truly exceptional retreat in the heart of Bryn Mawr (Radnor Township), look no further than 747 Conestoga Road. Tucked away on a private cul-de-sac and enveloped by lush, mature landscaping, this exquisite five-bedroom, five-bathroom residence offers the perfect balance of privacy, elegance, and resort-style living. Built just six years ago and meticulously maintained, the interior of the home showcases timeless design and high-end finishes throughout. However, it’s the spectacular outdoor space that truly sets this property apart. Designed with entertaining in mind, the backyard is a fully customized sanctuary featuring a heated gunite pool and spa, expansive putting green, and a stunning cabana equipped with a four-tap kegerator, wood-burning fireplace, custom heaters, and full Sonos surround sound. The outdoor kitchen is outfitted with premium appliances including an XL Big Green Egg, six-burner grill, and everything you need for effortless al fresco dining. Completing the outdoor experience, the cabana also includes a fully finished bathroom with heating and cooling, as well as a private outdoor shower—every detail thoughtfully designed for comfort and convenience. This is a rare opportunity to own one of the Main Line’s most unique and luxurious properties— an entertainer’s dream and a true hidden gem.
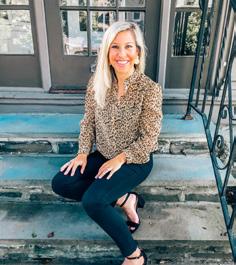
LINDSEY M. VOGEL
REALTOR® | LIC #: RS345078
610.636.0310 Lindsey.Vogel@duffyrealestate.com
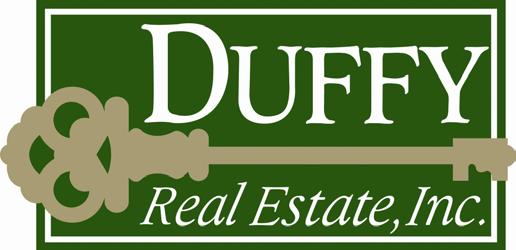
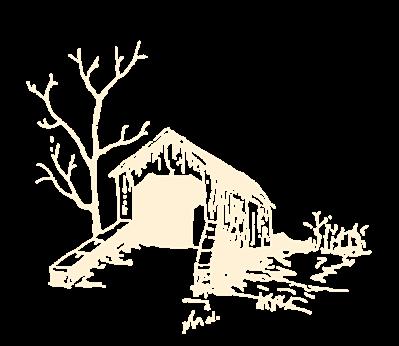

Specialists in High-Value Property
Bucks County / Lehigh Valley (610)346-8800 / doreyrealestate.com
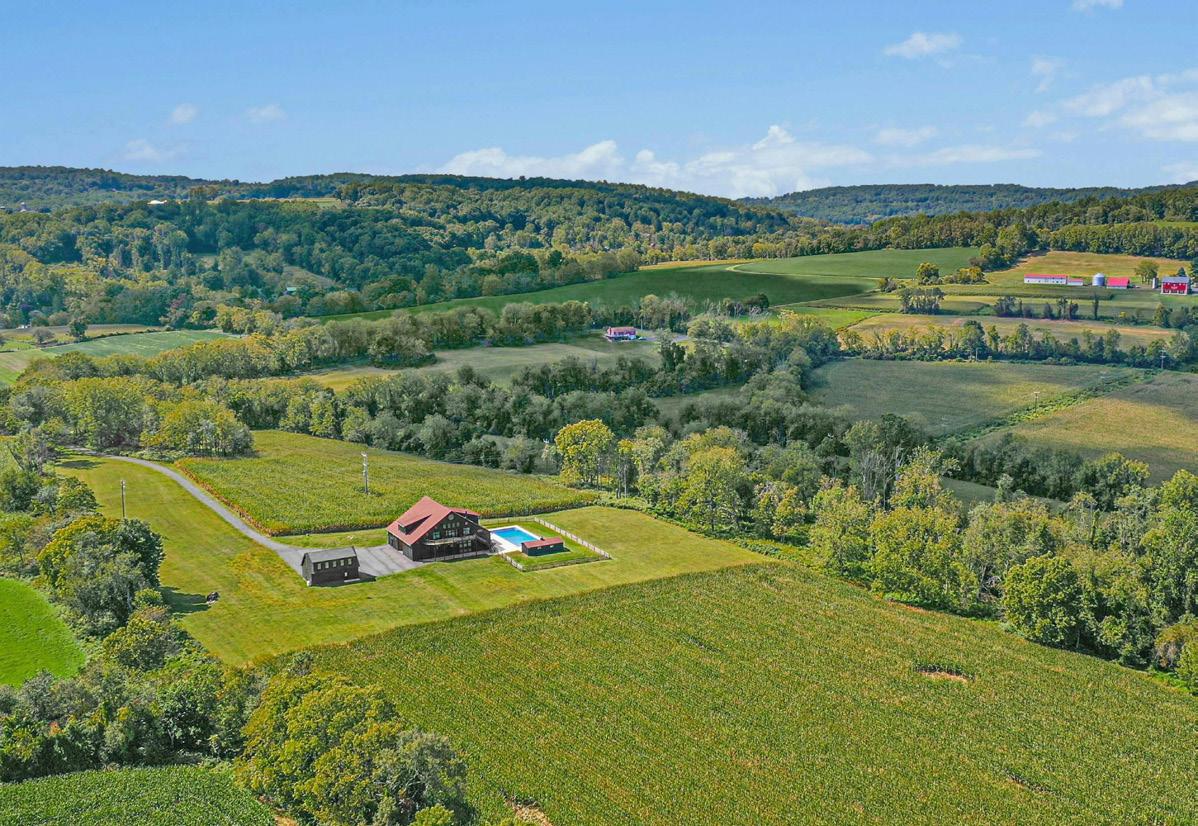
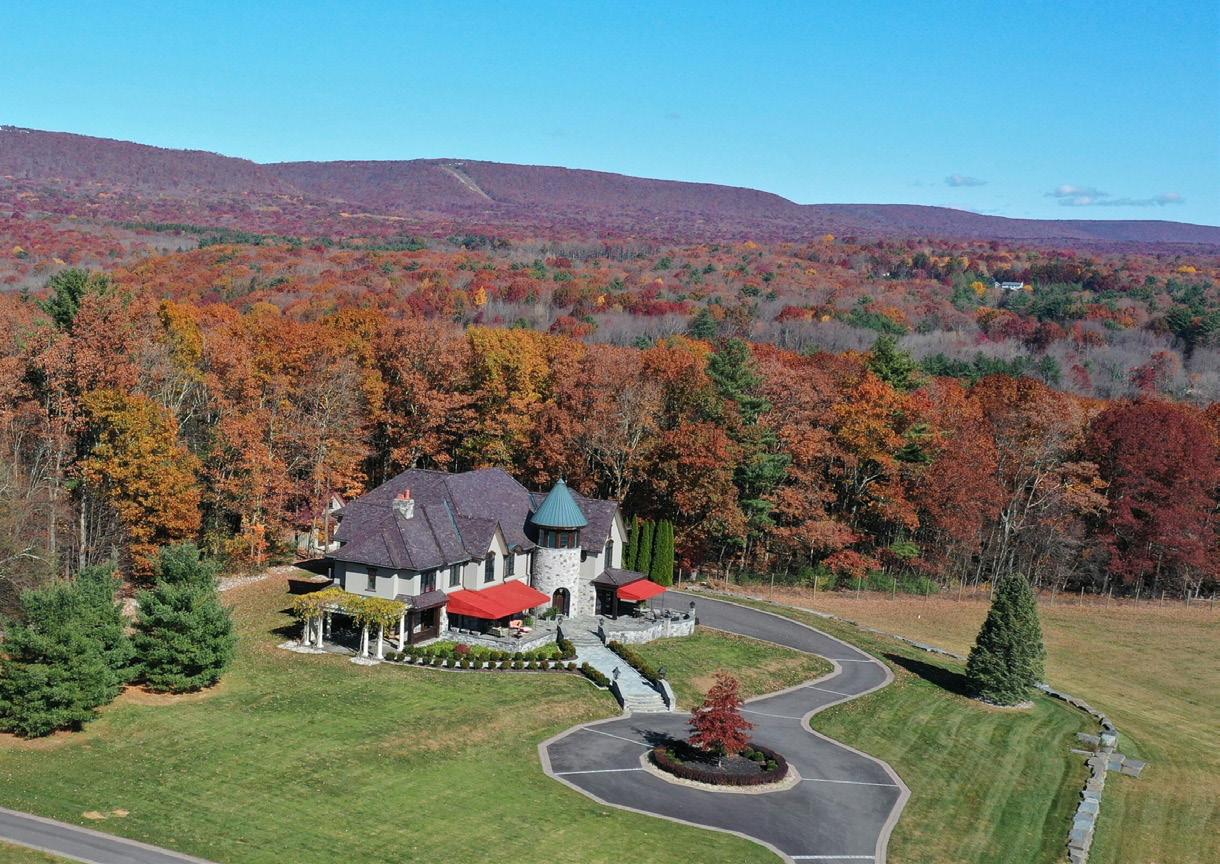
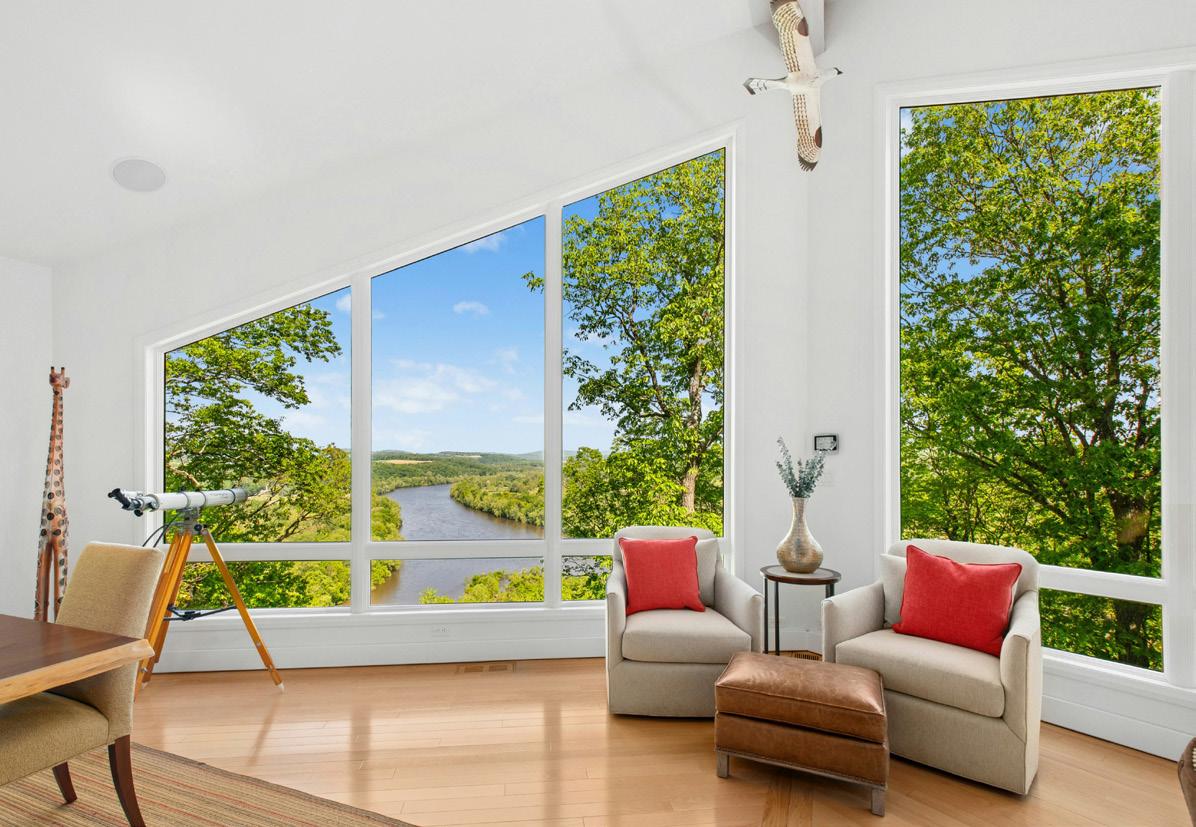
Spring Hill
A rare and beautiful example of a barn renovation with vaulted spaces, blended with stunning architectural details, re-purposed barn beams, and antique wood. These rich patinas, combined with incredible space and light, are testament to the skill and execution of the owner/architect. The buildings and pool have been perfectly positioned amidst the rolling acreage, with views of manicured farmland, gardens & specimen plantings.
Offered for $4,450,000
Tutto Niente
Polished, with understated notes of elegant and luxurious, this custom crafted Tudor home & vineyard known as Tutto Niente is a master class in creating the perfect blend. The 1/4 mile driveway winds through tall trees before revealing a stunning panoramic view over 55 acres of big sky & Pocono Mountains. A The setting is ideal for a full time home, weekend retreat, or a venue for a variety of entertaining & corporate options.
Offered for $3,945,000
Majestic River Overlook
Defined by exquisite detailing, with every room oriented to take in the endless blue skies and breathtaking river views, this impeccable home is perched on the geographically notable Palisades of Bucks County. Wraparound decks offer outdoor living space along with long-distance views of the Delaware River. The property includes mature woodland, streams, waterfalls and walking trails on 60 private acres.
Offered for $2,950,000
Carol C. Dorey Real Estate, Inc.
Specialists in High-Value Property
Bucks County / Lehigh Valley (610) 346-8800 / doreyrealestate.com
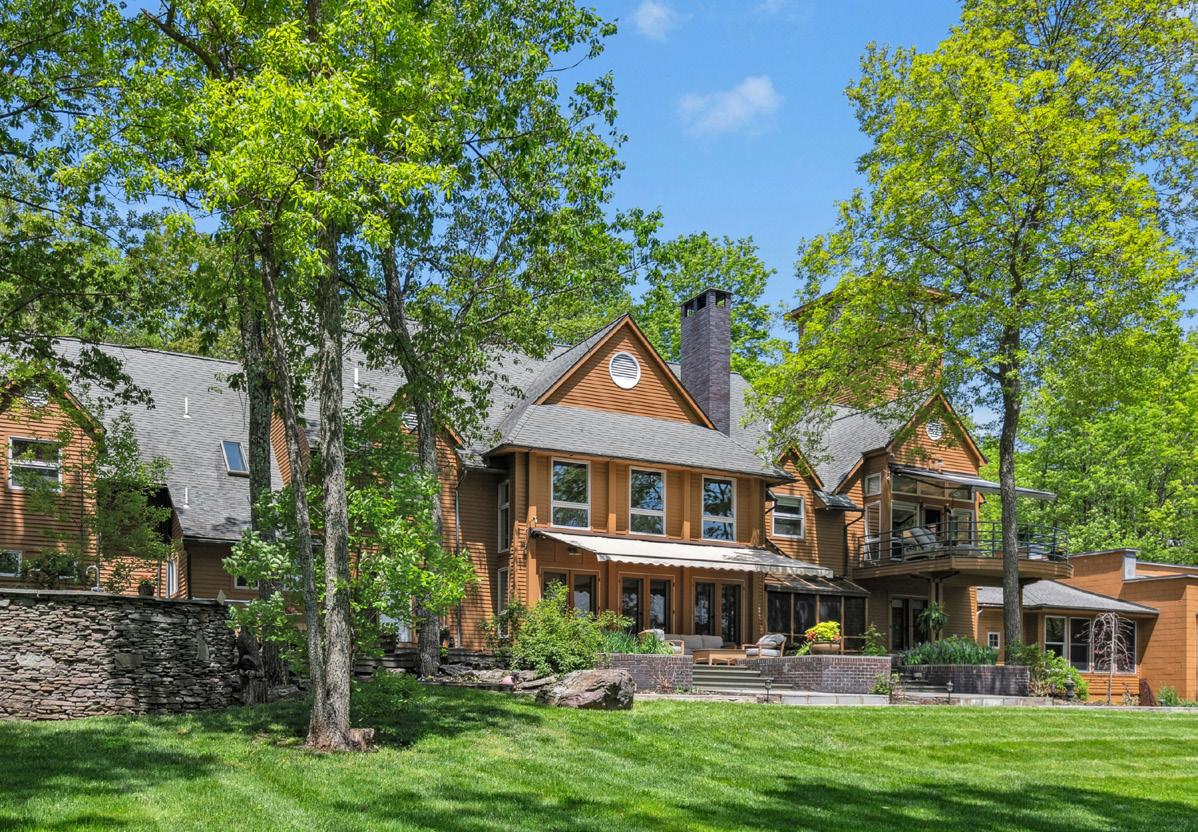
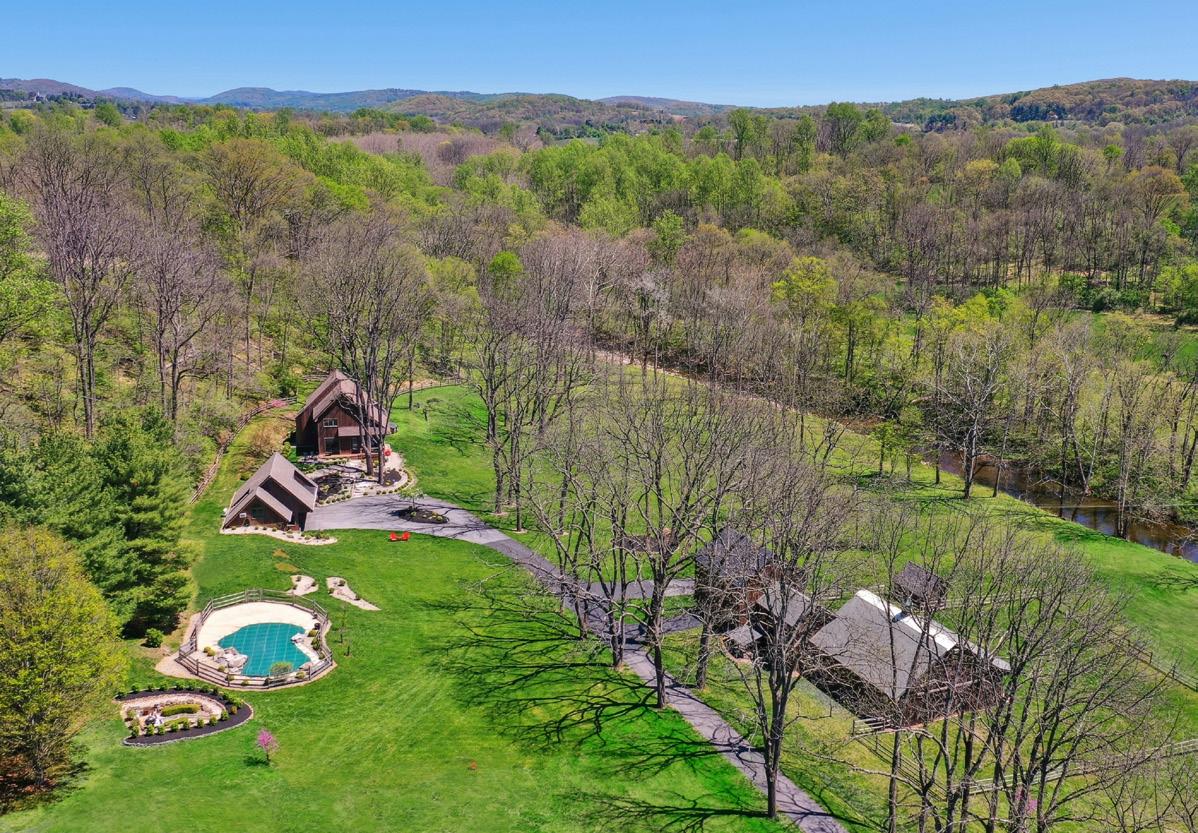
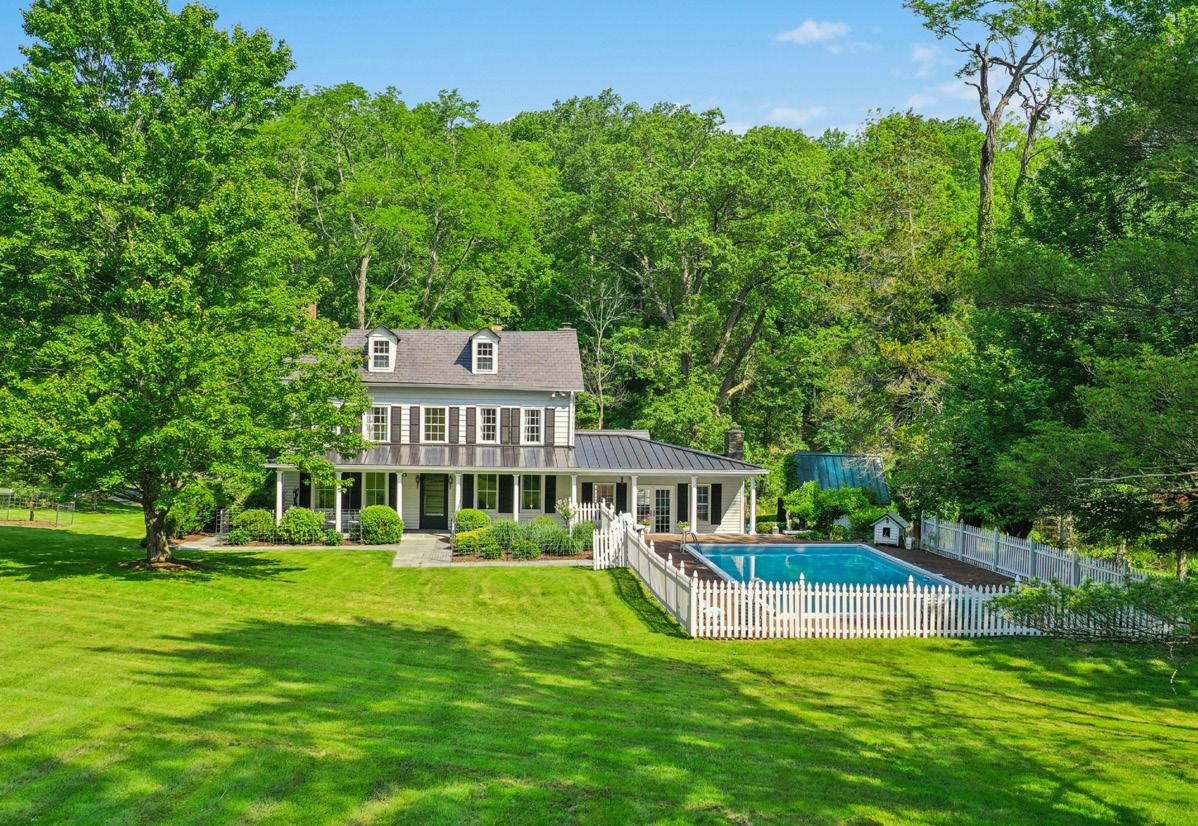
Timbertop Lodge


A country road in the heart of the Pocono Mountains winds through lush countryside to a gated drive, leading to a stunning mountaintop lodge centered on 73 acres. This remarkable 13,000 sqft residence showcases fine materials and craftsmanship along with efficiency and convenience. Amenities include a media room, sunken bar room, library, commercial gym, and indoor saltwater pool with spa.
Offered for $2,750,000
Mill Run Farm
This Bucks County gentleman’s farm is a private and picturesque property with 21+ acres of meadows, woodland, and crystal clear creek. Extensive renovations enhance the main house with an open floor plan, and a finished walkout lower level. The detached garage features a gracious guest cottage above. A large 5-stall stable and attached 2-stall bank barn include a tack room, laundry, and caretaker’s studio.
Offered for $2,100,000
Lane’s End Farm
A winding private lane weaves almost 1/2 mile through woodlands to a mystical 50 acre setting less than 2 hours from NYC. The updated c1863 home has been offers large rooms, high ceilings, abundant windows and a professional chef’s kitchen. Outside living spaces include tiered bluestone patios, a separate kitchen, and outdoor dining room with antique chandelier, all overlooking the spring-fed pond.
Offered for $1,650,000


Carol C. Dorey Real Estate, Inc.
Specialists in High-Value Property
Bucks County / Lehigh Valley (610)346-8800 / doreyrealestate.com
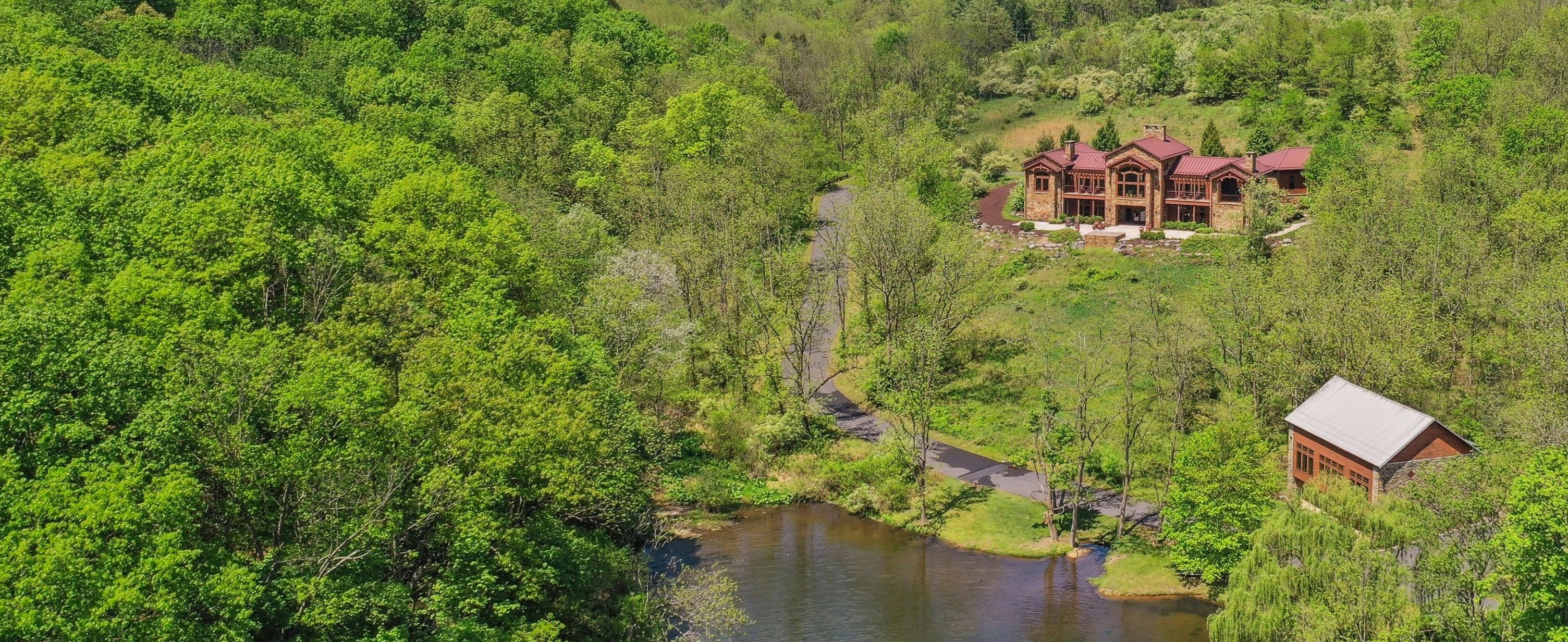
Peaceful Valley
Surrounded by 53 acres of woods, wildflower fields, multiple streams, lake and pond, the distinctive design creates one of the most noteworthy properties to ever have come on the market. Spectacular architectural elements blend sophisticated details with reclaimed wood, producing vaulted spaces that will take your breath away.
Enticing one to embrace the acreage, there are miles of walking trails, allowing for long hikes without ever leaving the property. Curated to provide an estate that offers the ultimate in relaxation and rejuvenation, there are multiple venues to explore. Among this is the converted stone barn, offering varied opportunities for extended use.
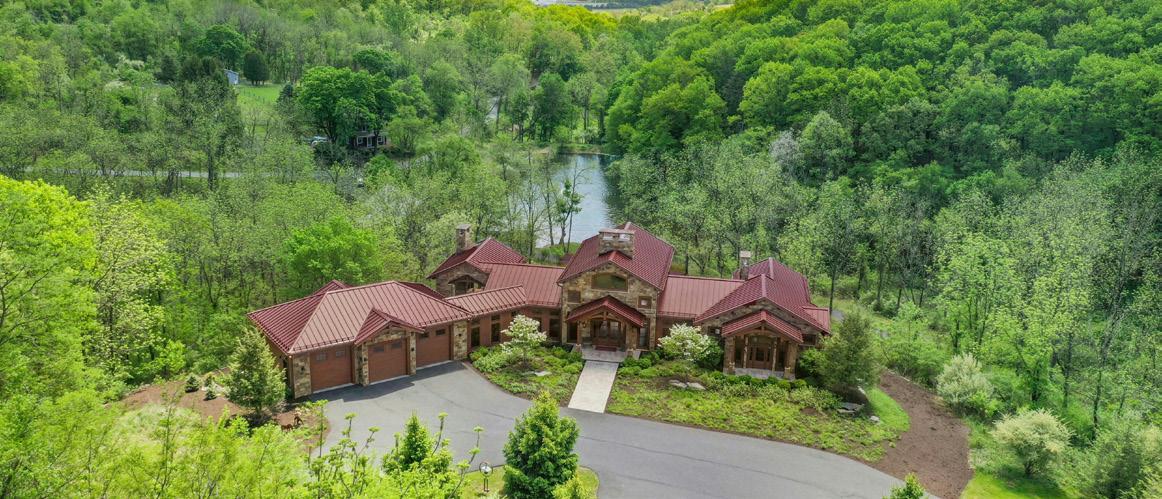
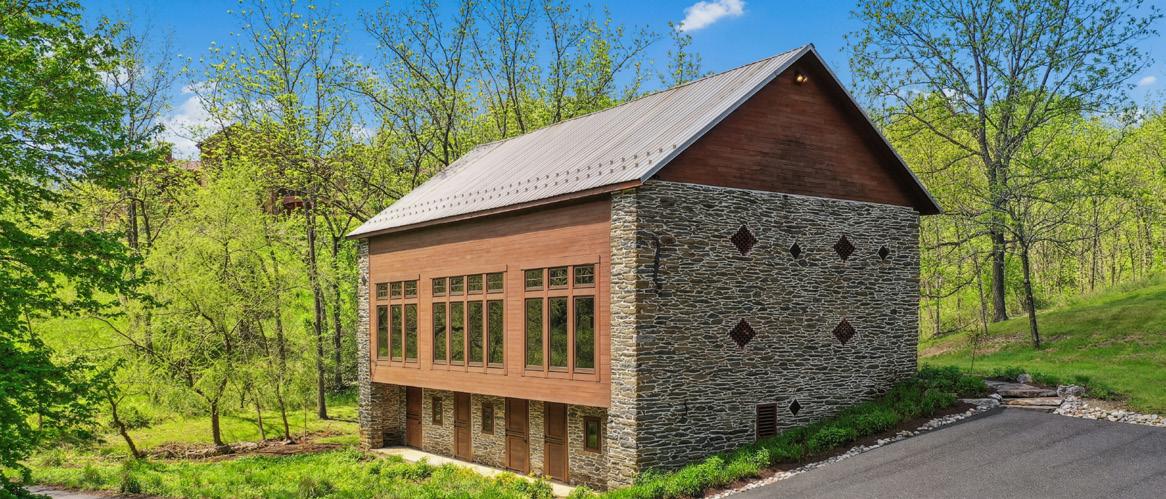
Offered for $3,995,000

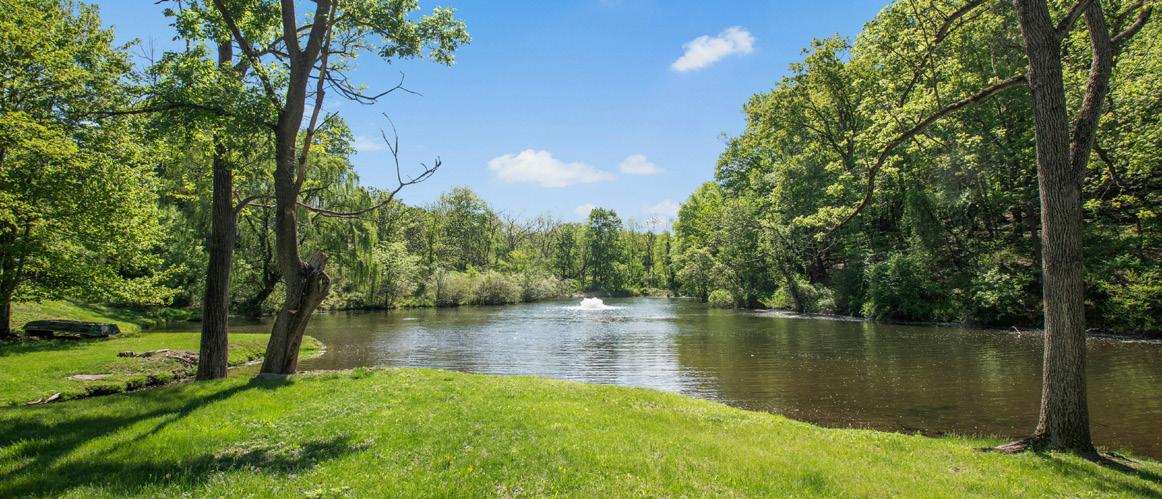
Carol C. Dorey Real Estate, Inc.
Specialists in High-Value Property
Bucks County / Lehigh Valley (610) 346-8800 / doreyrealestate.com

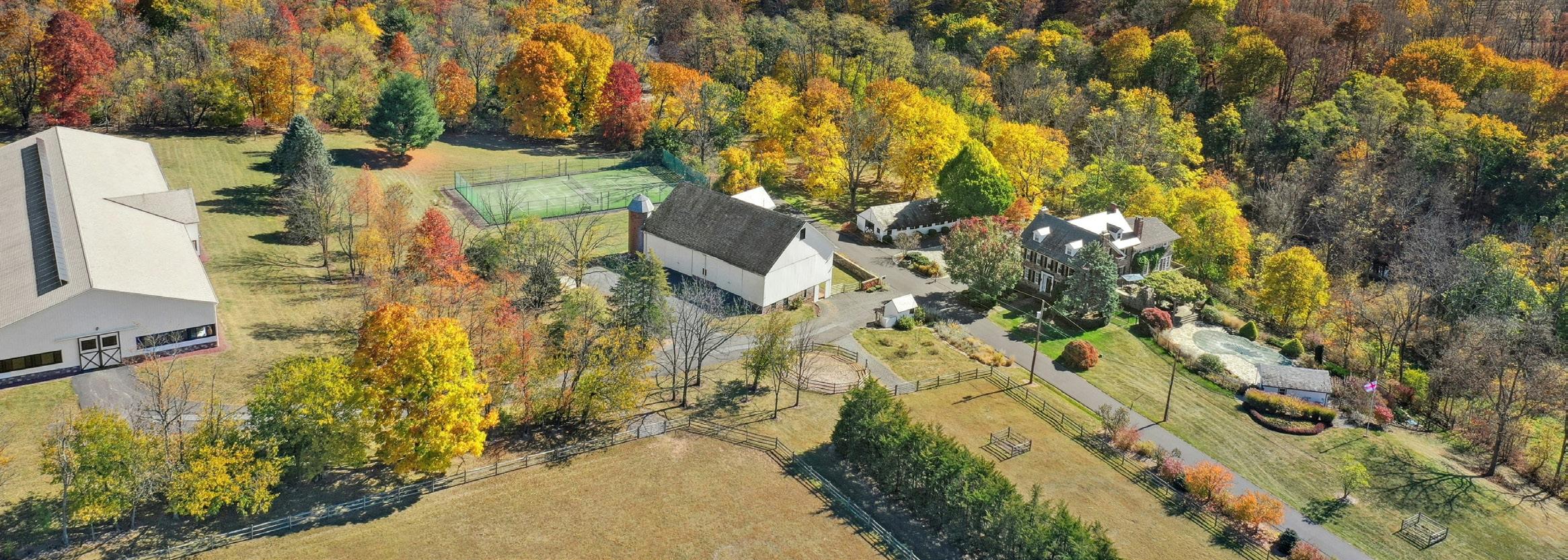
Molasses Creek Farm
Situated amidst pastures, meadows, and hundreds of acres of preserved land, Molasses Creek Farm blends the renowned beauty of the Bucks County countryside with stunning modern enhancements. The expansive 58 acre property, set along a quiet rural road, is marked by the convergence of two pristine creeks.
The fully renovated and updated 1795 stone farmhouse is complemented by a terrace with outdoor kitchen, inground pool, and pool house, surrounded by gardens and fruit trees. State of the art equestrian amenities include a restored bank farn with 5 large stalls and heated tack room, 2010 indoor riding arena, multiple pastures and a round pen. Offered for $4,000,000
Visit info.doreyrealestate.com/MolassesCreekFarm
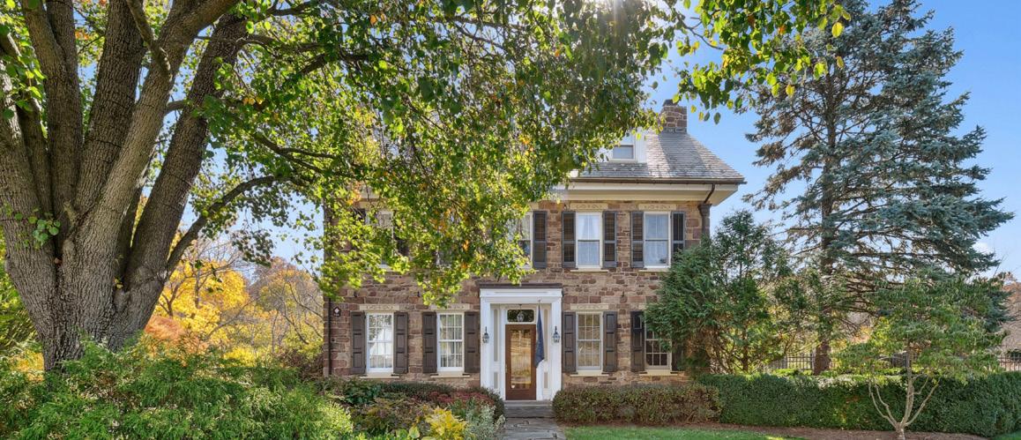
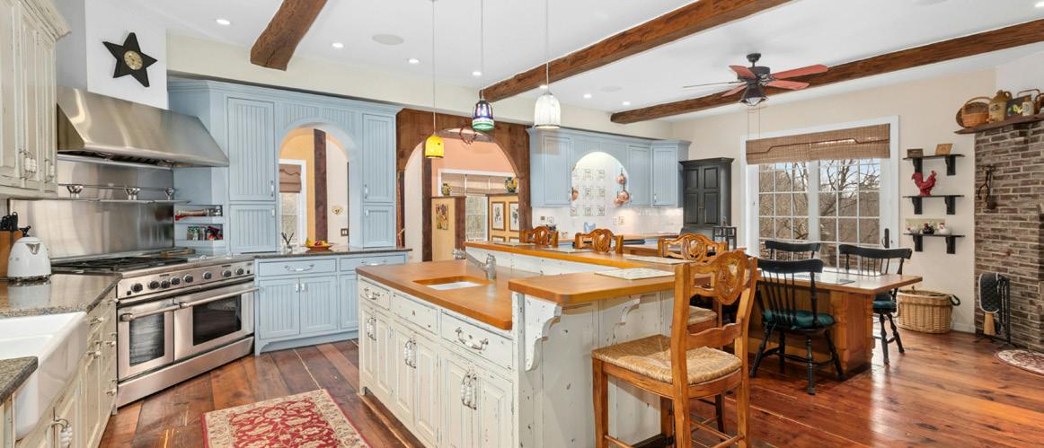
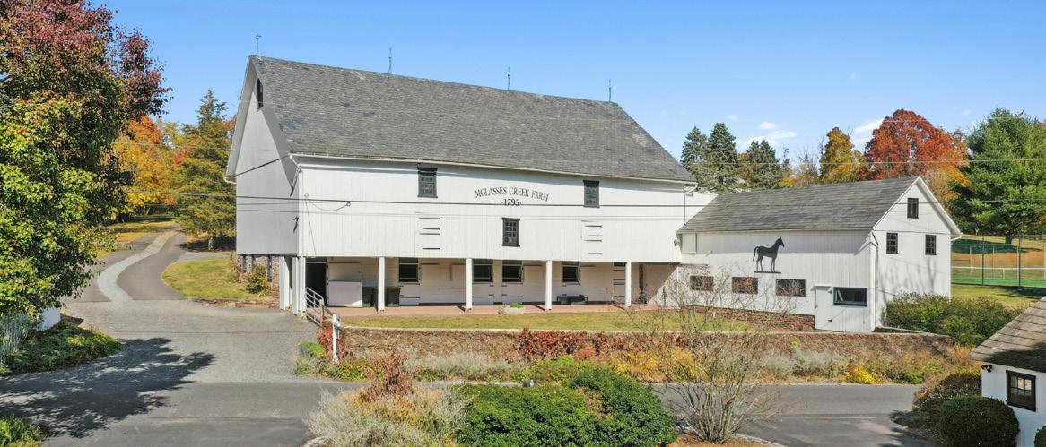
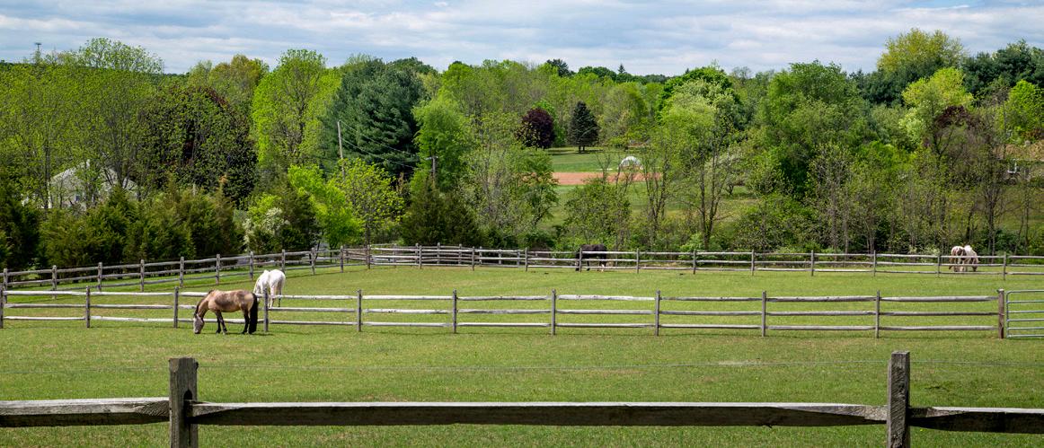

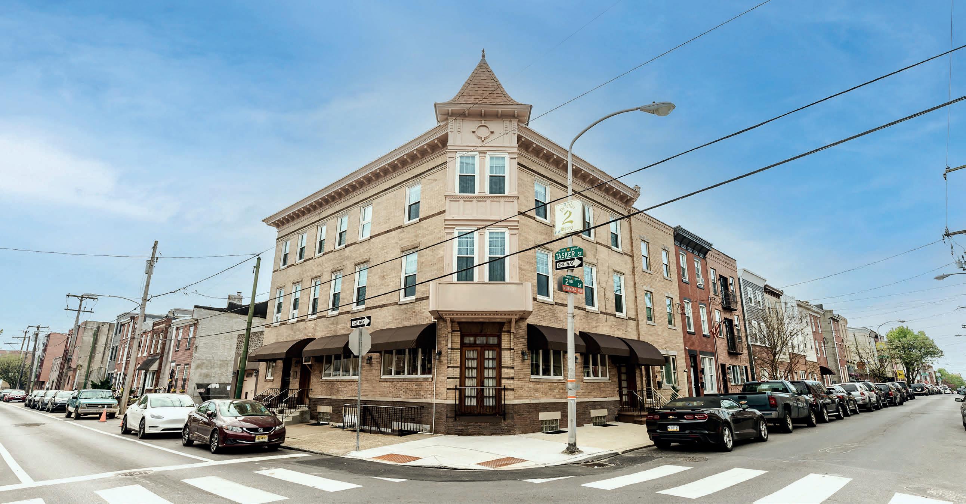
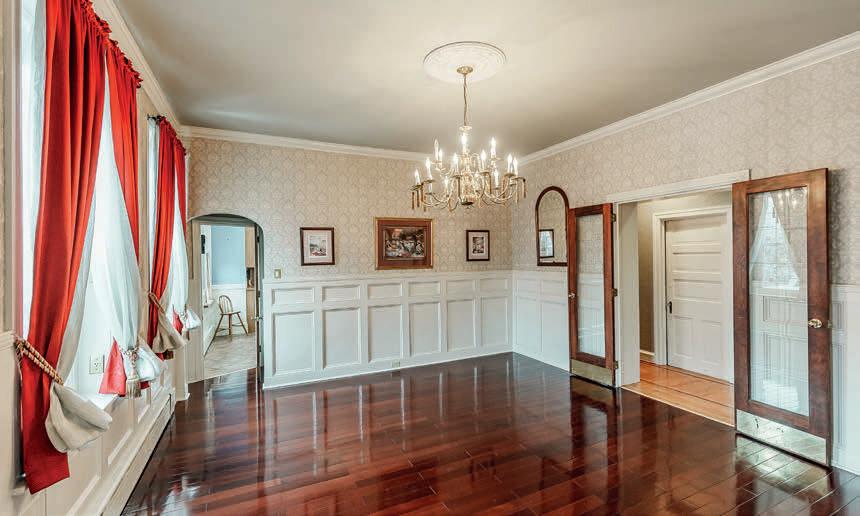
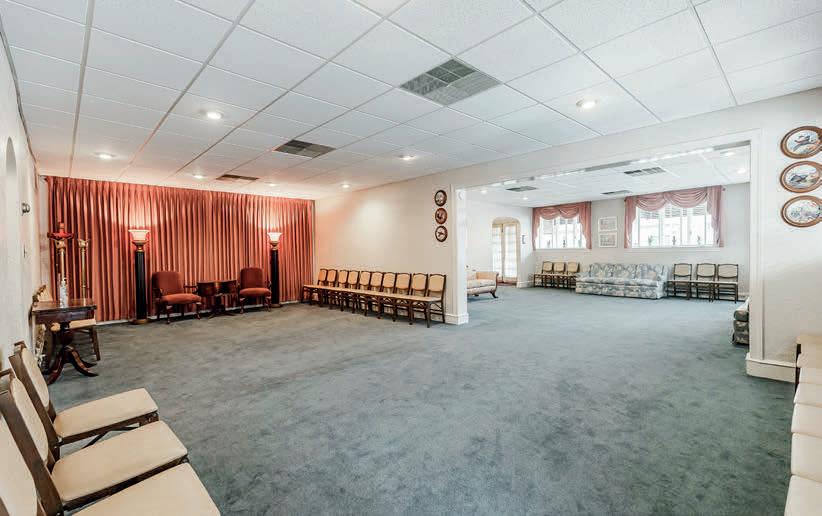
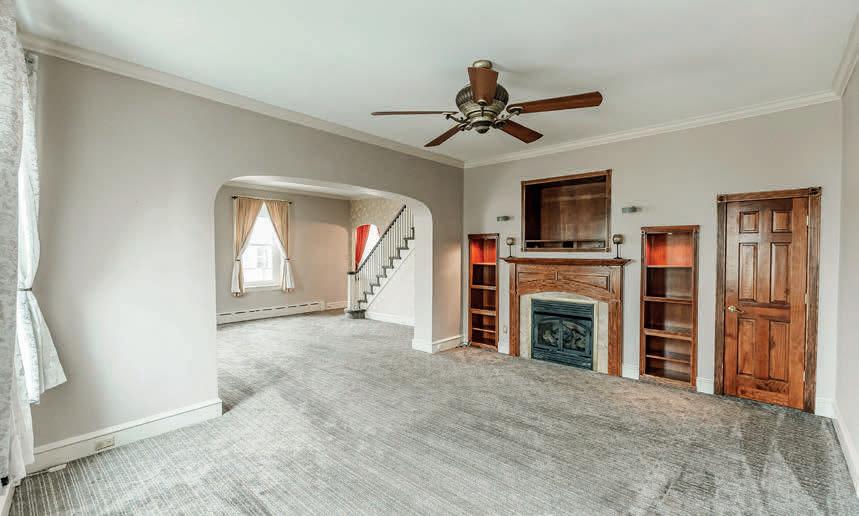
1601-03 S. 2ND STREET, PHILADELPHIA, PA 19148
Discover a unique opportunity at 1601-03 S 2nd Street, where a remarkable piece of real estate awaits. This double-wide corner building, measuring 32x63 feet, resembles a castle and offers over 5,500 square feet of living space. Zoned for Residential/Multi-Family use, this property is perfect for those seeking a blend of business and residential living. The building boasts an architecturally pleasing exterior, featuring a beautiful brick façade and exquisite woodwork. With four separate entrances, the space offers ample flexibility and functionality. Numerous windows throughout the property provide natural light, while a deck allows for relaxation. Additionally, a private garage offers convenient parking. First Floor: The first floor most recently served as a business space, spanning approximately 1,300 square feet (excluding the garage). This level includes: A spacious foyer, high ceilings, surrounding windows, a private office & two bonus rooms perfect for customization. Second Level: Main Residence. The second level covers approximately 1,800 square feet (excluding the deck) and features a meticulously maintained double-wide living room with high ceilings, a gas fireplace, and built-in bookshelves. The dining room is expansive with hardwood floors, custom wainscoting, and a wall of windows. A well-equipped kitchen with wrap-around windows, ample cabinets, and stainless-steel appliances. Three bonus rooms, a walk-in cedar closet, powder room, laundry room and a sizable deck The Third Level is approximately 1,300 square feet & houses the primary bedroom featuring walls of windows with city views. Also a huge walk-in closet and a full bath with both a shower and tub. Additional Bedrooms: Four light-filled rooms with great closet space and another full bath. Potential Roof Deck: The flat roof above this level offers potential for a roof deck. Lower Level: The lower level continues the first-floor business space with approximately 1,300 square feet, including: family room, quiet room, lounge, bonus room, a full eat-in kitchen, two utility rooms & two powder rooms. This rare gem presents countless possibilities! Whether you envision it as a multi-family residence, a business hub, or a combination of both. 1601-03 S 2nd Street is a must-see property. Don’t miss this once-in-a-lifetime opportunity to own a truly special building.
5 BEDS • 5 BATHS • 6,235 SQ FT • OFFERED AT $1,400,000


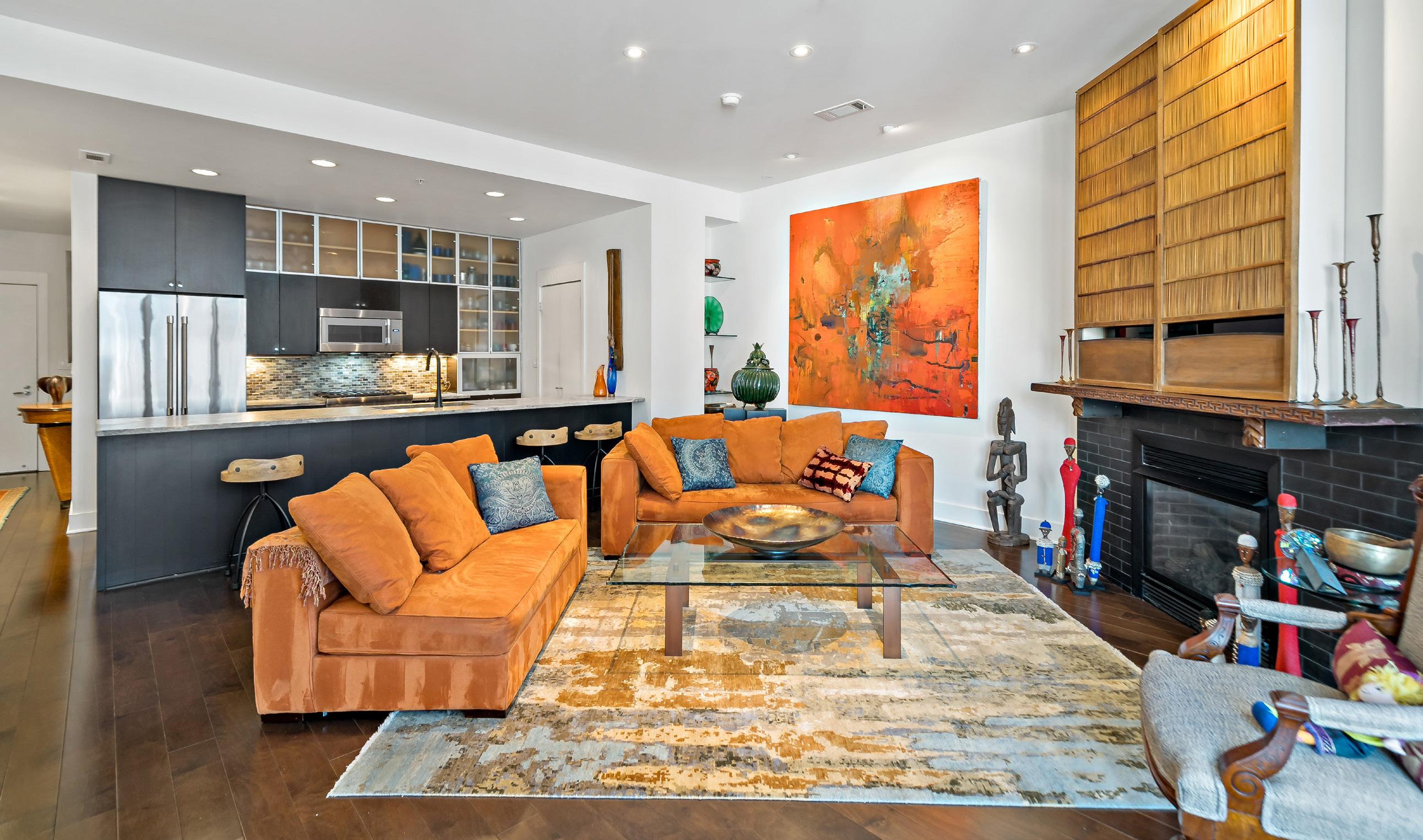
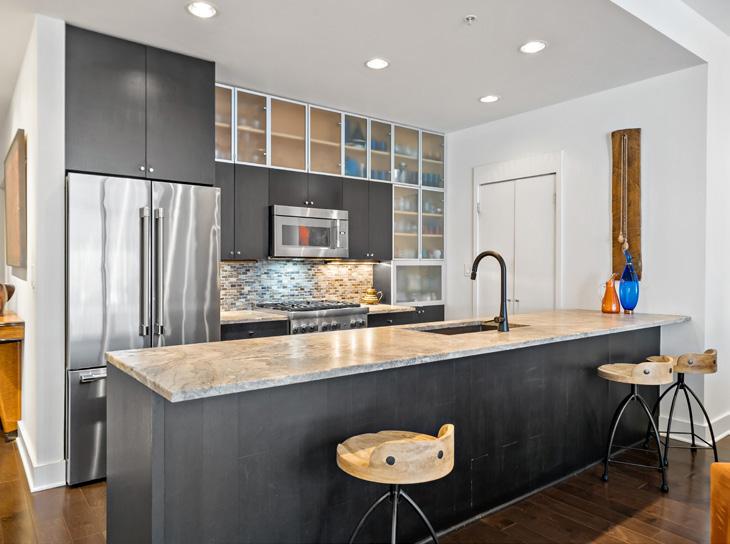
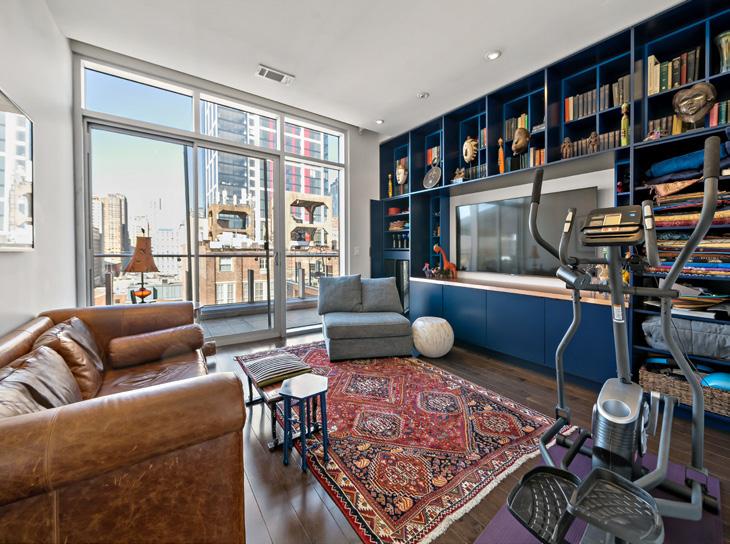
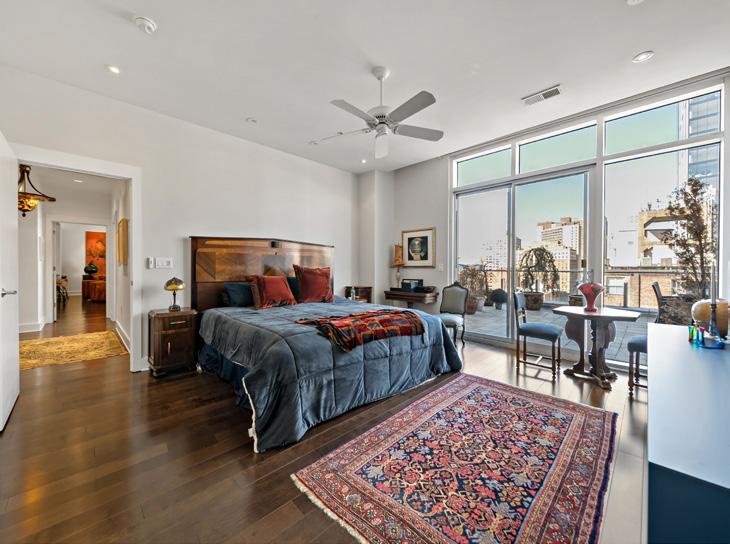
1101 Locust Street #10D, Philadelphia, PA 19107
A Penthouse Beyond Compare – Unrivaled Luxury & Iconic Views. Step into a world of unparalleled sophistication in this Cecil Baker-designed penthouse, a one-of-a-kind architectural gem that redefines luxury city living. With an expansive 1776 interior square foot space and an 850 square foot private double bridged terrace, breathtaking skyline views, and exquisite designer finishes throughout, this residence is a rare offering in one of Philadelphia’s most coveted addresses. Walls of glass capture uninterrupted western vistas, flooding the home with natural light and providing the perfect backdrop for sunset entertaining or serene evenings under the stars. The terrace, complete with sleek glass railings and an automated retractable awning, creates a seamless indoor-outdoor living experience—an extraordinary feature rarely found in the city. Inside, every detail has been curated for elegance and comfort. The open-concept living and dining areas are anchored by a striking gas fireplace, complemented by custom hardwood flooring and sophisticated recessed lighting. The state-of-the-art kitchen is a chef’s dream, showcasing custom Wenge cabinetry, quartzite countertops, and newly installed Thermador appliances—a perfect blend of high design

and high function. A very generous pantry has been created to offer exceptional storage. The private wing of this penthouse offers a flexible layout with three generously sized bedrooms, each providing a serene retreat above the city and each space has been designed with discerning comfort in mind. The primary suite is a sanctuary of luxury, featuring a spa-inspired bathroom with an indulgent glass enclosed shower and custom finishes. The secondary bedrooms, including a beautifully designed study or media room, offer versatility to fit any lifestyle. Storage is unparalleled, with seven custom-built closets plus a dedicated private storage room, ensuring that space is never a limitation. For the ultimate convenience, this home includes two underground valet parking spaces, offering effortless access to and from the heart of the city. Situated in an exclusive, full-service building with 24-hour concierge and doorman services, this penthouse is moments from world-class dining, premier shopping, both Jefferson University and Pennsylvania Hospitals, and Philadelphia’s vibrant cultural scene. A true masterpiece of design and livability, this is more than a home—it is a statement. Schedule your private showing today and experience penthouse perfection.
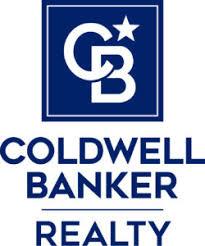
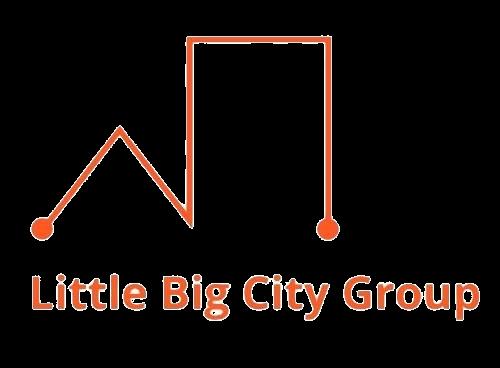
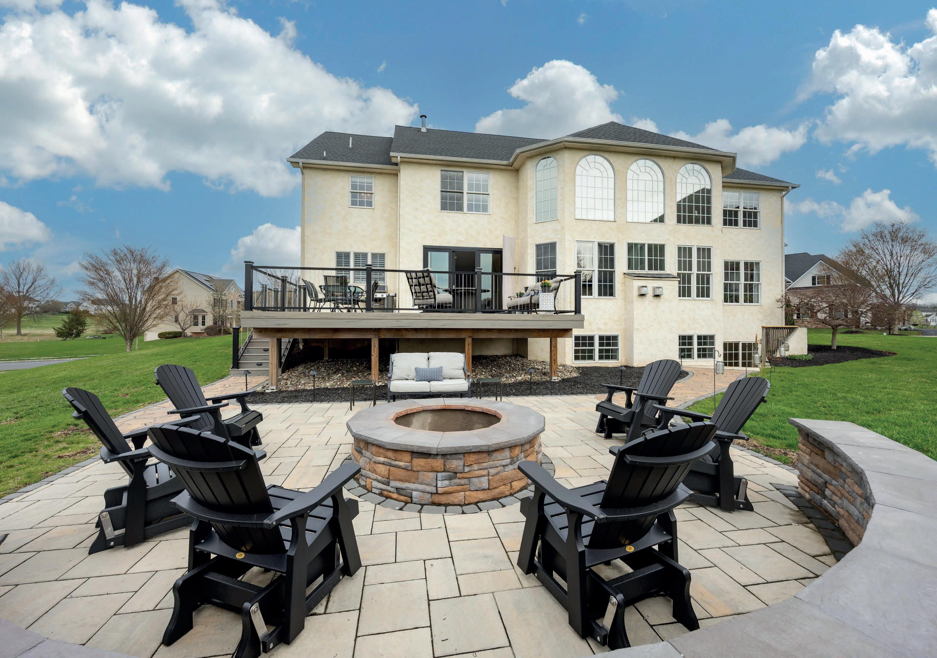
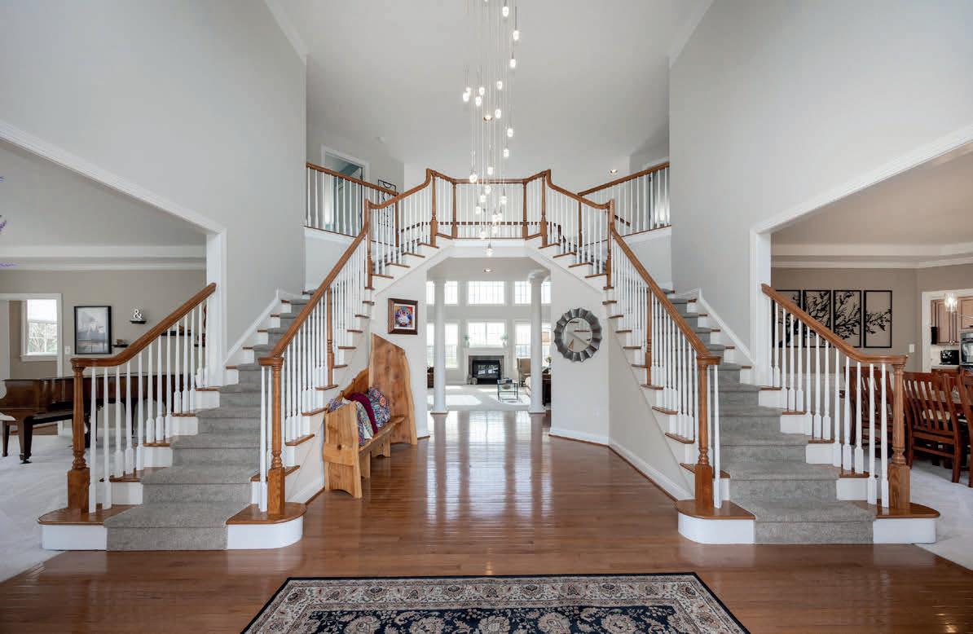
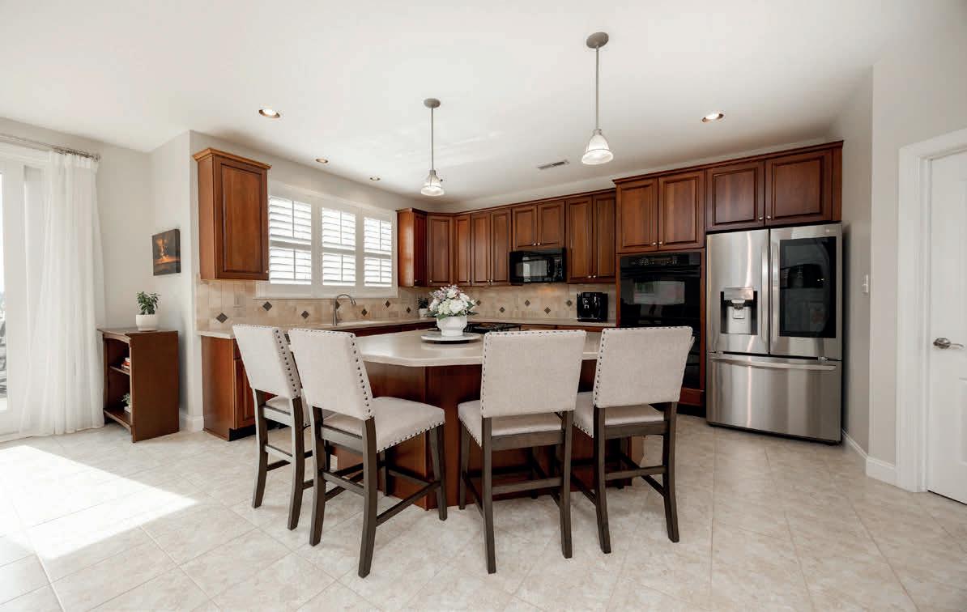

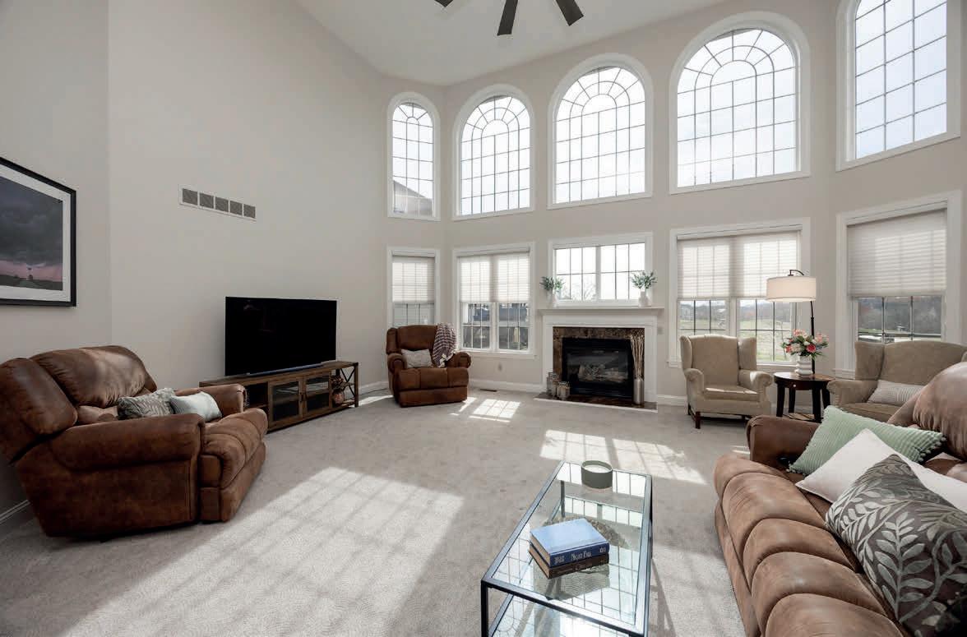
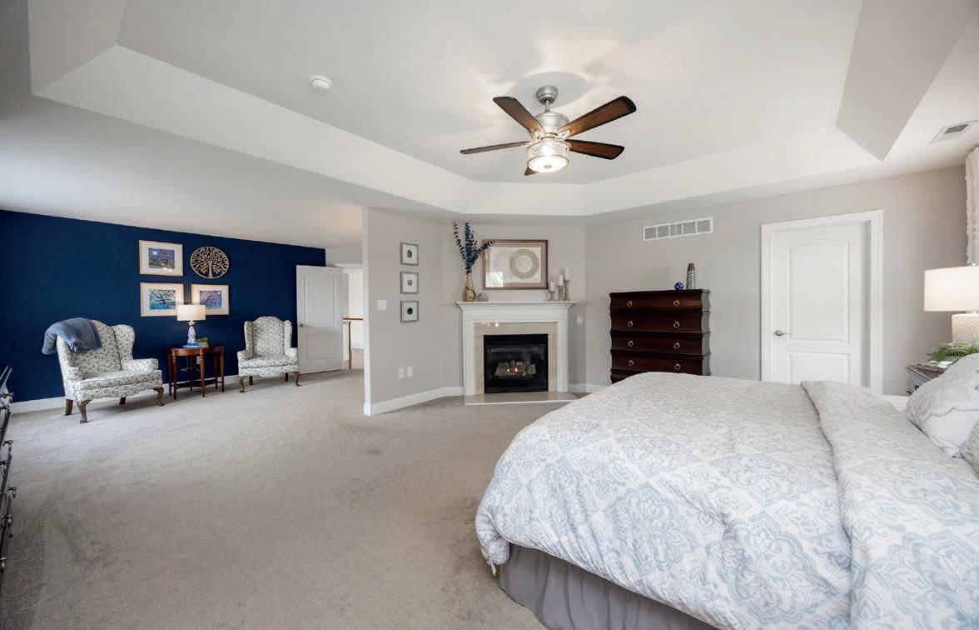
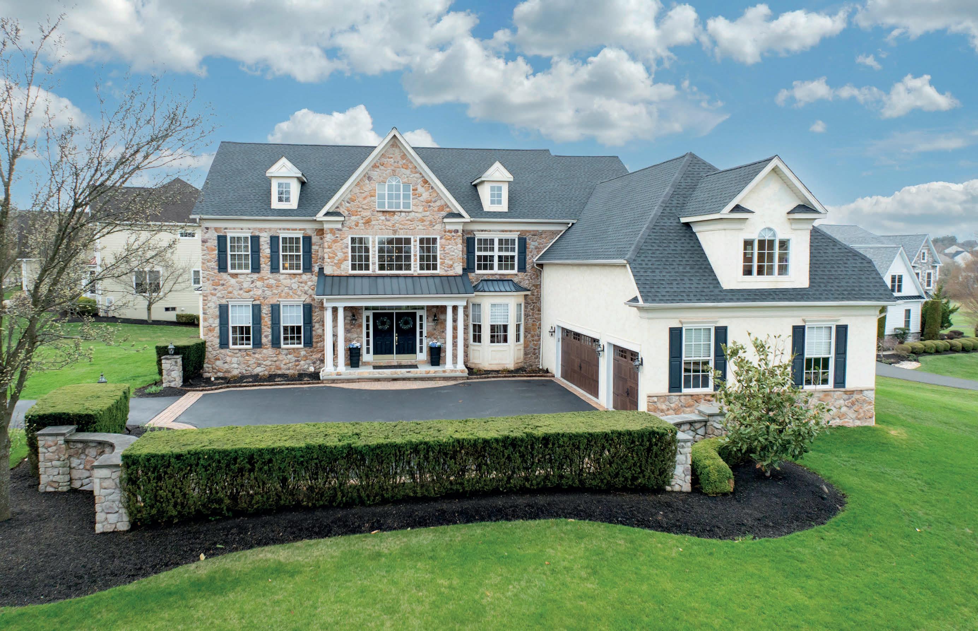
Elegant Stone-front Colonial
519 CHAMPIONSHIP DRIVE, HARLEYSVILLE, PA 19438 4 BEDS | 5.5 BATHS | 4,862 SQ FT | $1,095,000
This elegant stone-front Colonial sits on a premium corner lot in the prestigious Lederach Golf Club community, offering scenic golf course views and stunning sunsets from a new Timber Tech deck with sleek cable railing. The outdoor space also features a circular paver patio with a custom stone wall and fire pit—perfect for entertaining. A front courtyard with stone walls and manicured hedges adds to the home’s impressive curb appeal.
Inside, a grand 2-story foyer with a split staircase sets the tone. The formal dining room features a tray ceiling, bay window, wainscoting, and accent wall, while the living room connects to a butler’s pantry with cherry cabinetry. A bright home office, powder room, mudroom, and laundry room round out the main level. The expansive eat-in kitchen boasts an oversized island, walk-in pantry, built-in desk, and stainless appliances, flowing into a soaring 2-story family room with a wall of windows and gas fireplace.
Upstairs, the luxurious primary suite offers a sitting area with built-ins and fireplace, three walk-in closets, and a spa-style bath. Three additional bedrooms each have en-suite baths, including one with a skylight. The fourth bedroom, currently a craft room, is ideal for a second office. The walkout lower level features 9-foot ceilings, a spacious family room, full bath, and private den with a ventilation system—perfect as a media room or cigar lounge. An unfinished area provides great storage or expansion potential.
With over $185K in upgrades—including new HVAC, smart garage doors, updated finishes, and professional landscaping—this home combines luxury, comfort, and location. Minutes from Skippack Village, Evansburg Park, Merrymead Farm, and Providence Town Center, with easy access to the PA Turnpike and no HOA fees.
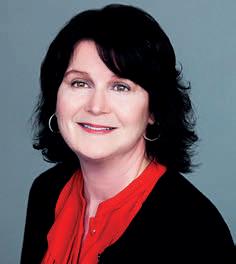


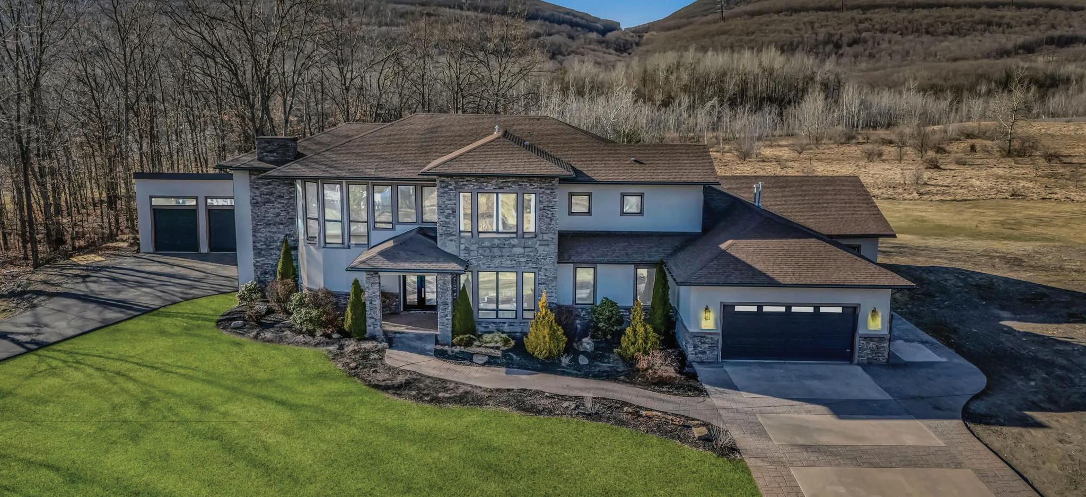
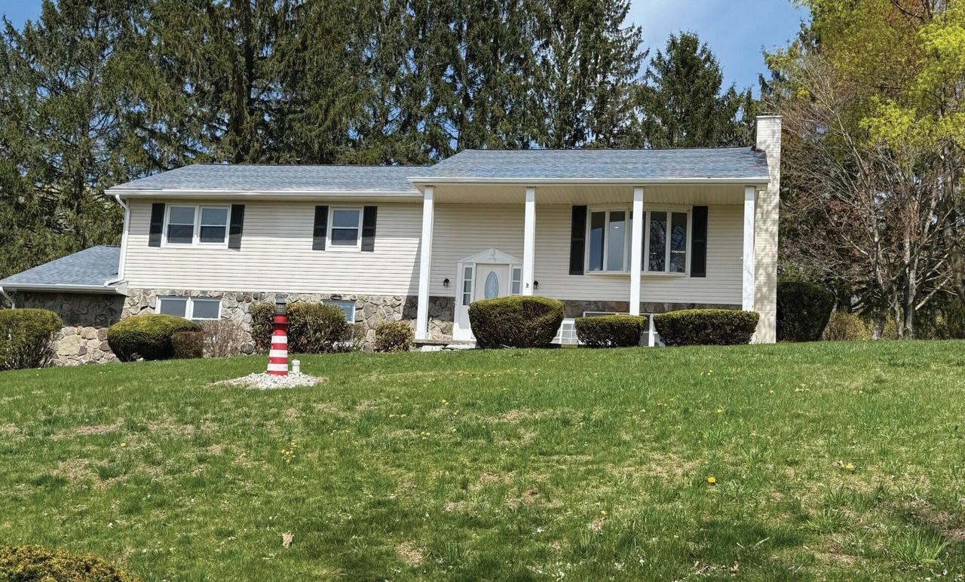
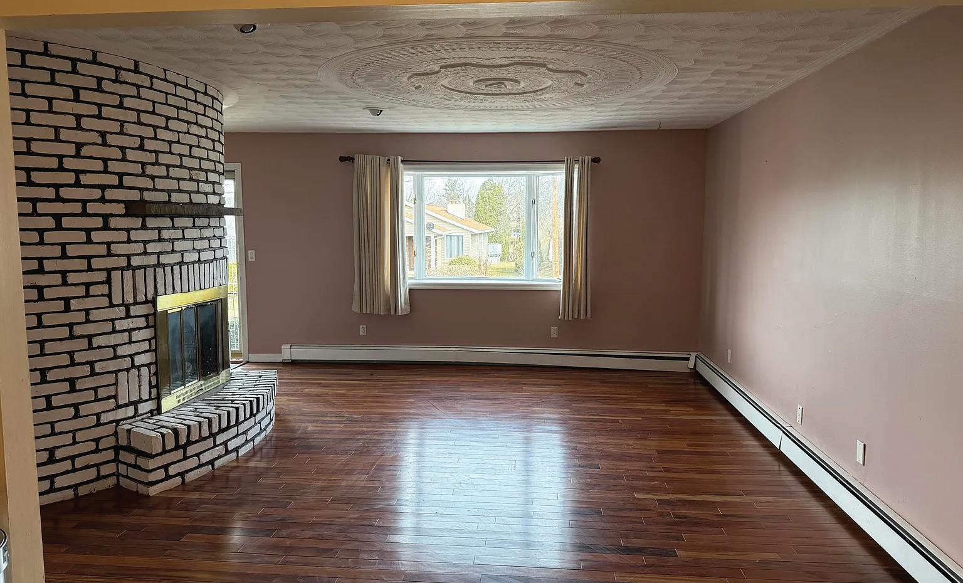
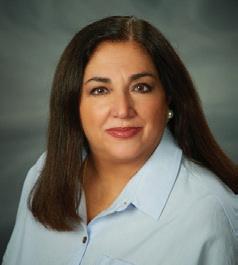

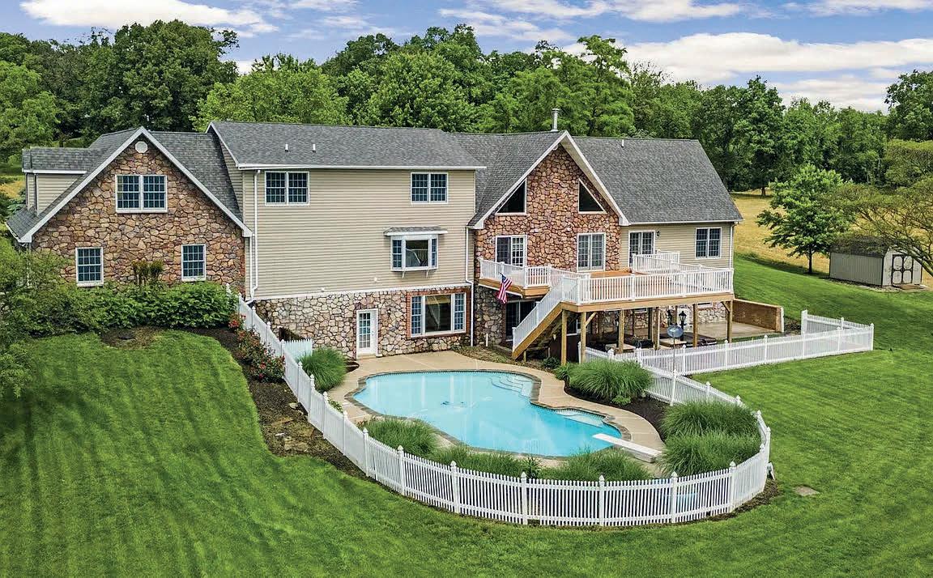
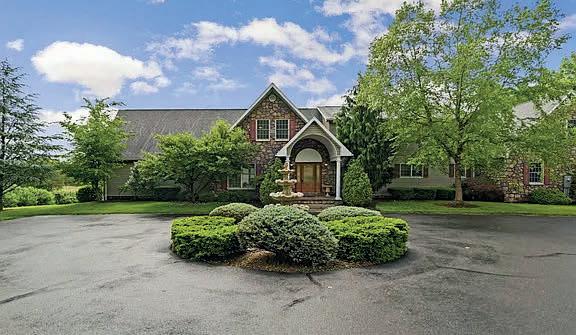
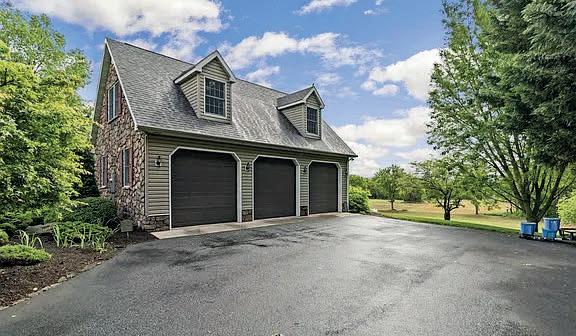
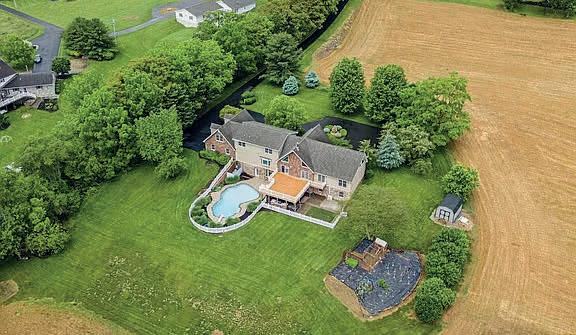
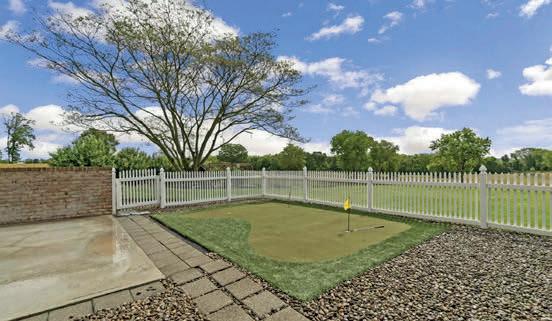
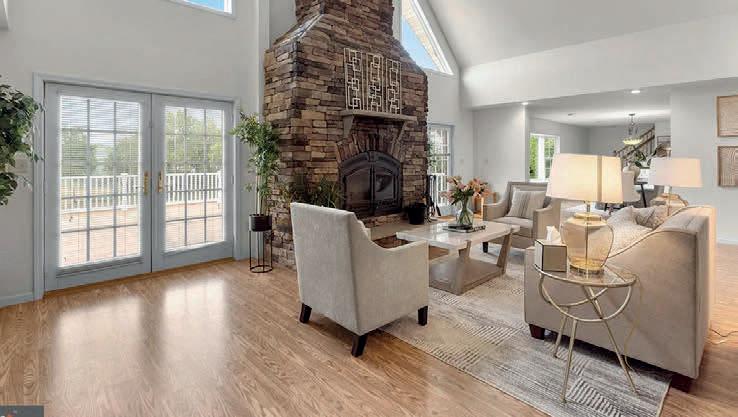

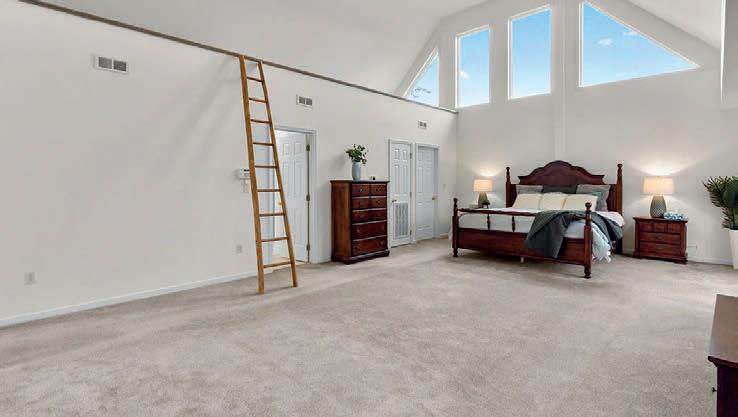
Welcome to your dream home—this expansive 5-bedroom, 5-bath estate offers luxury, privacy, and endless outdoor enjoyment on 12 beautifully landscaped acres. Perfectly located near great golfing destinations like the Donald Ross designed Fountain Head Country Club, Waynesboro, and Penn National Country Clubs, this property blends high-end living with a peaceful rural setting. Play a round of golf and retire home at your relaxing farm property with custom pool, outdoor kitchen and putting green. Inside, enjoy a spacious layout with a finished basement and the comfort of an efficient geothermal heating system. The chef’s kitchen features a gas stove fueled by propane, and the cozy living area includes a converted gas fireplace. Step outside into a backyard oasis: a heated in-ground pool, a relaxing hot tub, a full outdoor kitchen, and a personal putting green—all surrounded by lush gardens and mature landscaping. For the homesteader or hobby farmer, there’s a large garden with rich, productive Hagerstown hay soil, 12 blueberry bushes, horseradish, mint, onions, 5 apple trees, and even a chicken coop. Additional highlights include: 3-car garage with extra-large doors. Peaceful setting perfect for relaxation or recreation. Designated area for a driving range or outdoor shooting range. This property is a rare blend of comfort, space, and self-sufficiency—truly a must-see!



2821 DELTA LANE
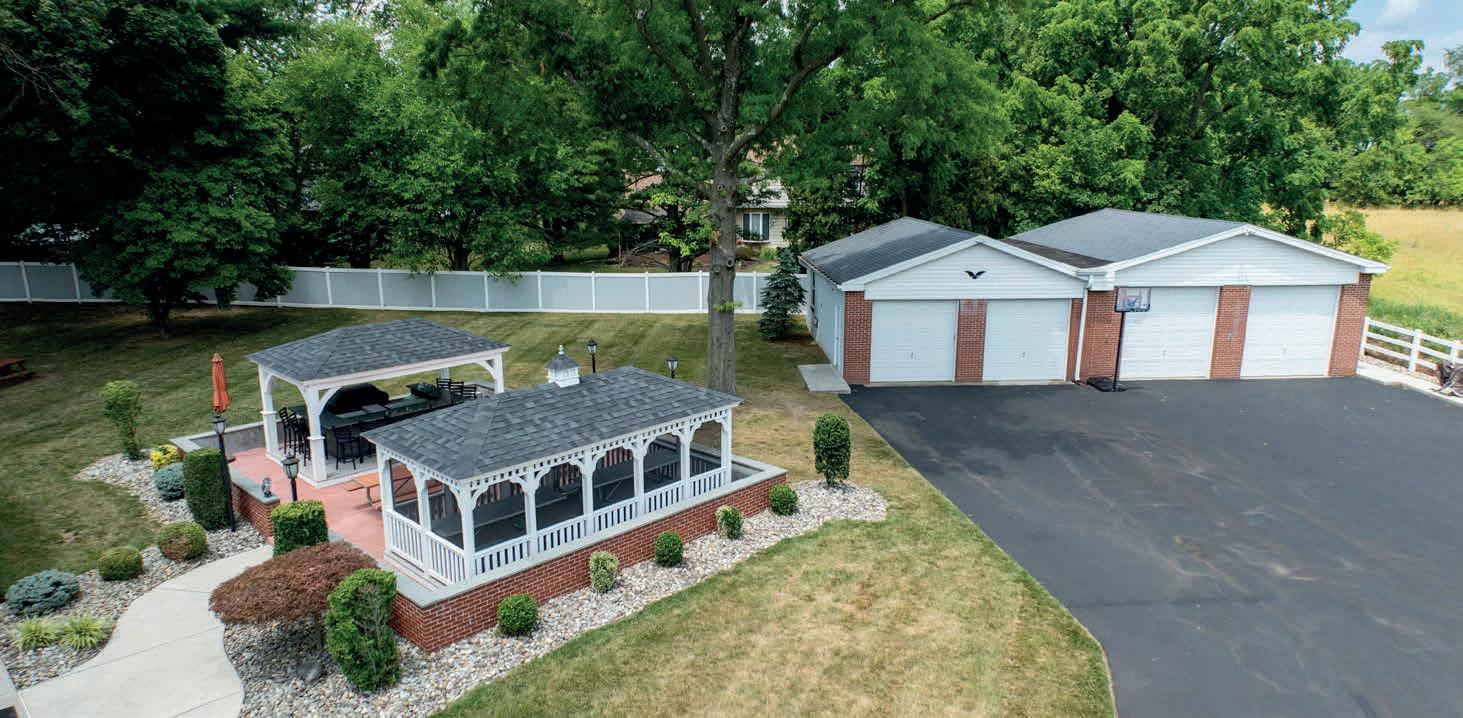
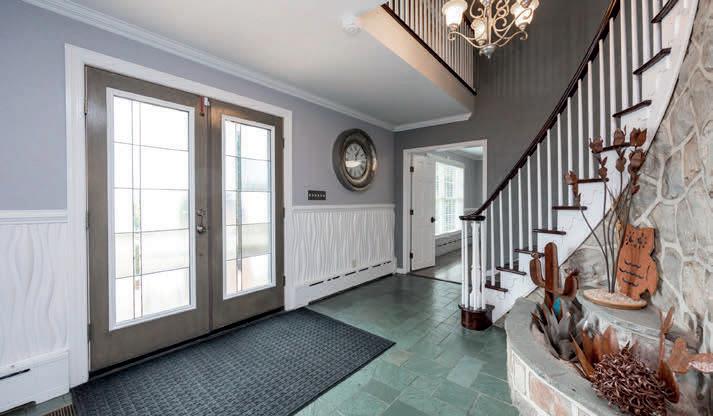
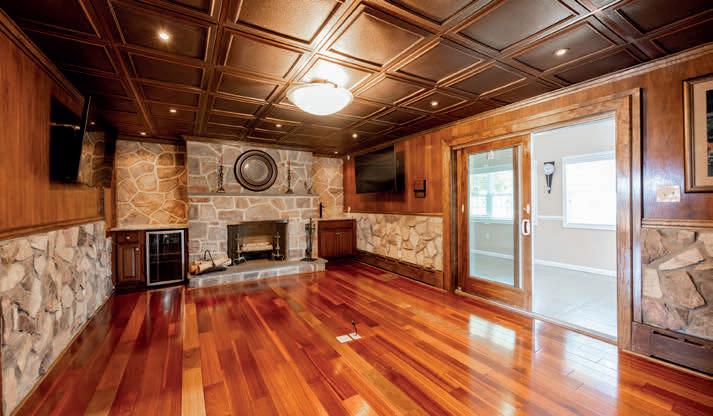
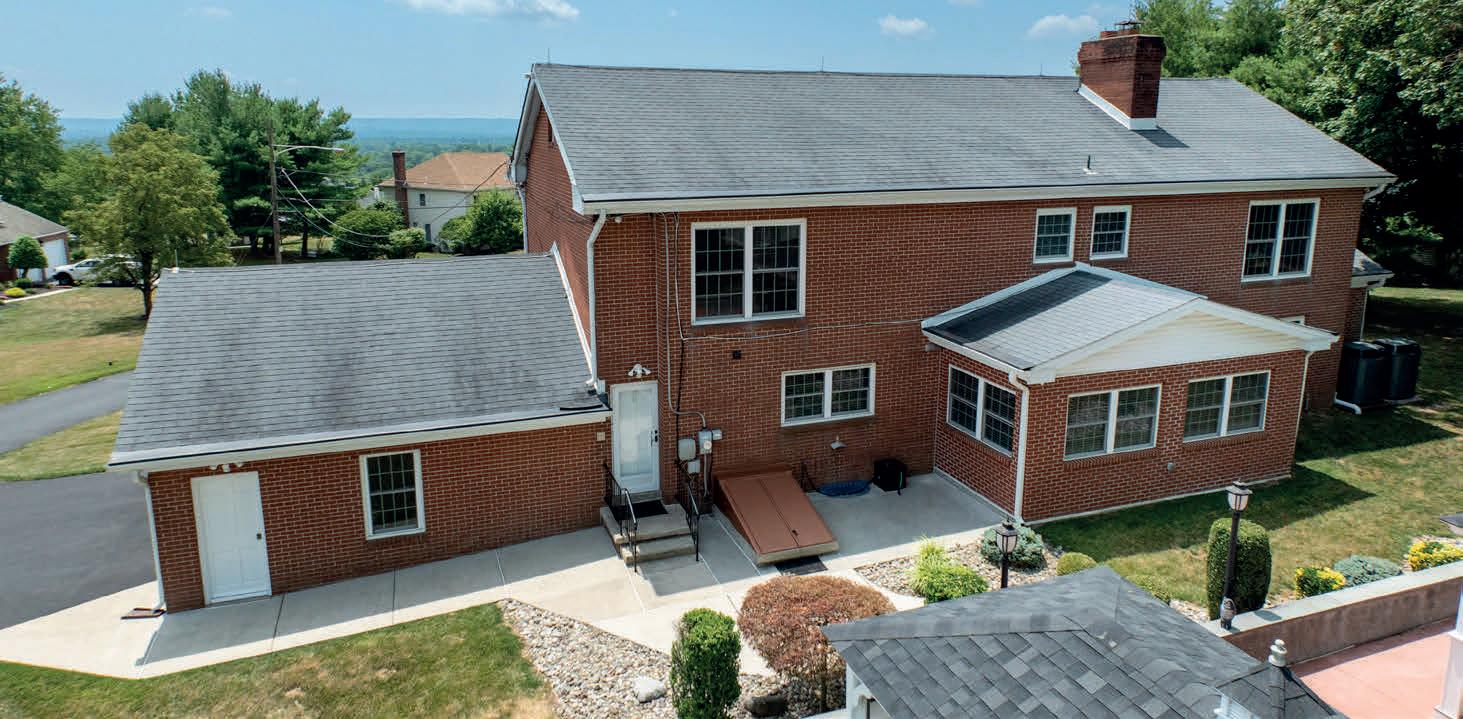
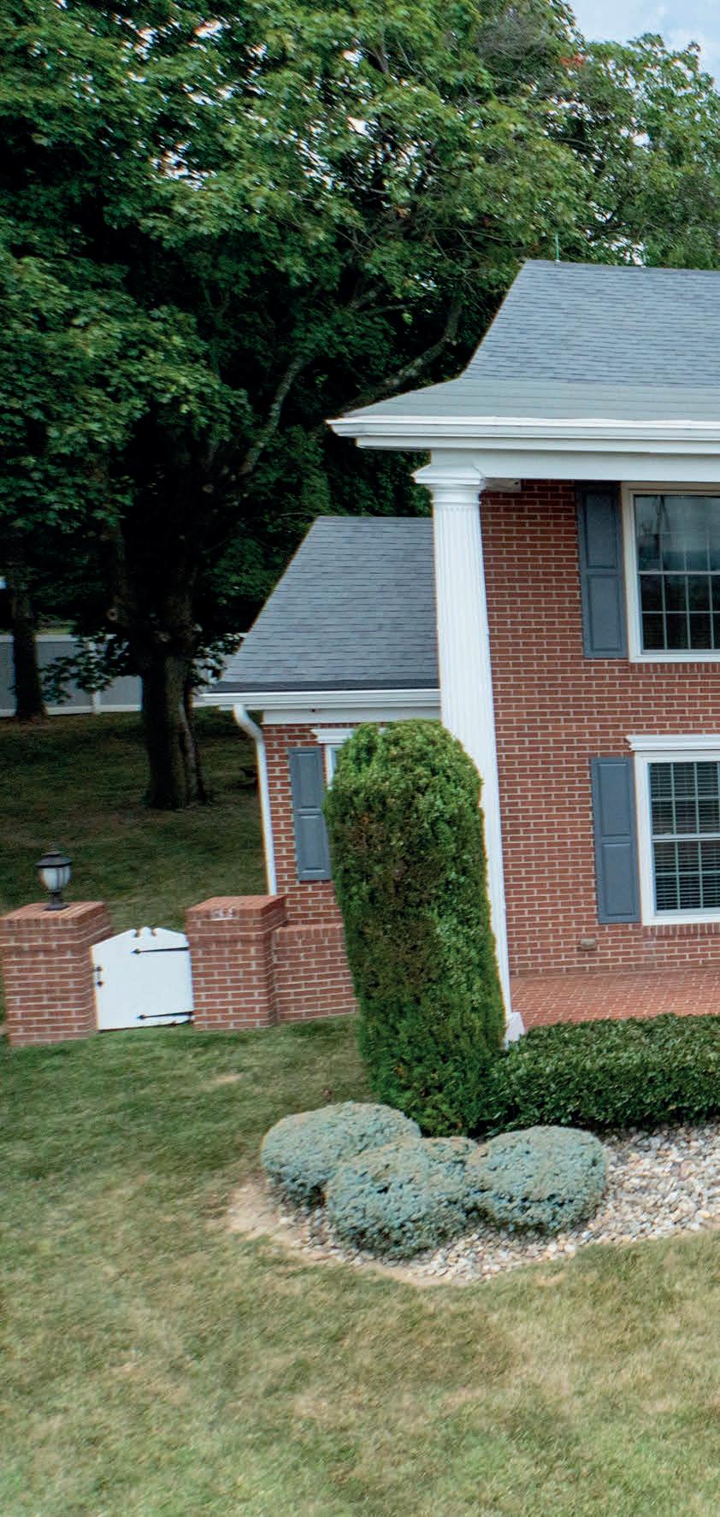
Rare live/work opportunity on 1.75 acres in Lower Providence Township! This beautifully updated Georgian colonial offers over 4,500 sq ft of finished space, ideal for contractors, car collectors, or anyone needing expansive workspace at home. Nestled at the end of a quiet cul-de-sac and backing to 25 acres of preserved land, this 4–5 bedroom home features a dramatic 2-story foyer, gourmet kitchen, two sunrooms, and high-end finishes throughout. Enjoy a massive 38x26 patio, two gazebos with bar setup, and a detached garage complex with space for trucks, tools, or equipment. Approx 1,500 sq ft of inside storage space in detached garages. There is plenty of driveway space to park 14+ vehicles. Easy access to the King of Prussia hub of Rts. 202, 76, 476, and the PA Turnpike. Methacton School District!
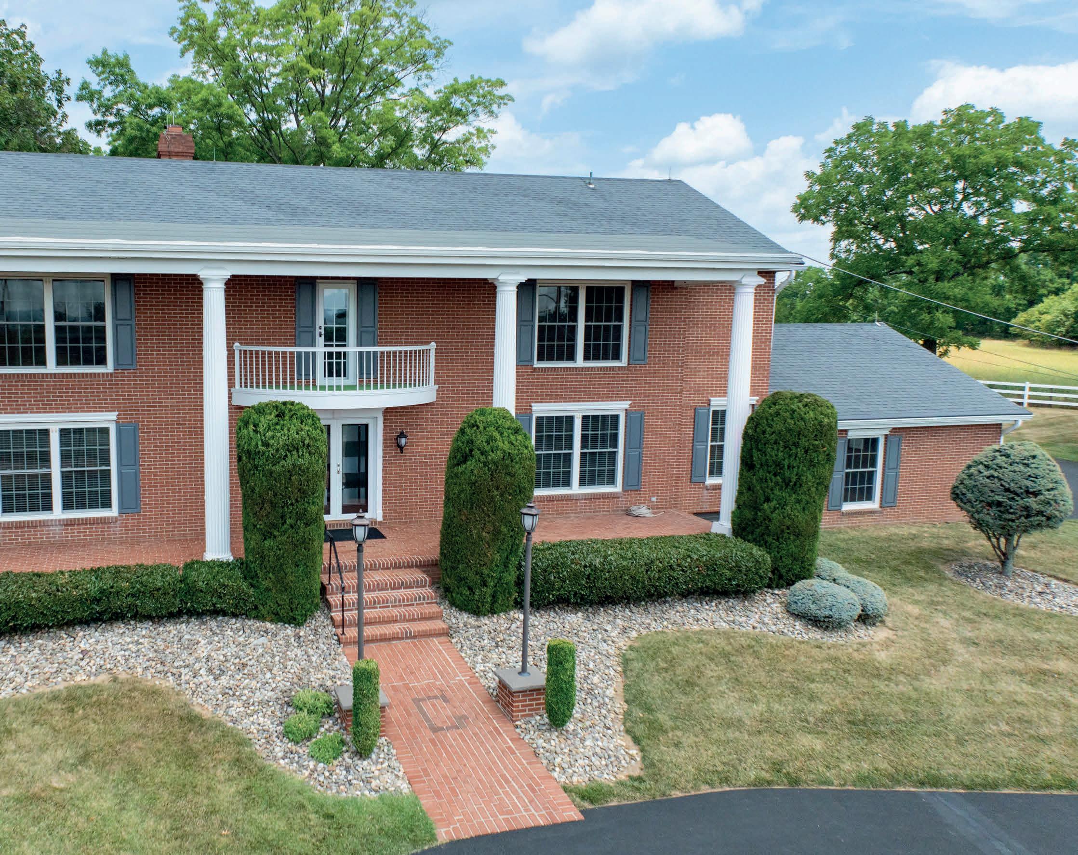


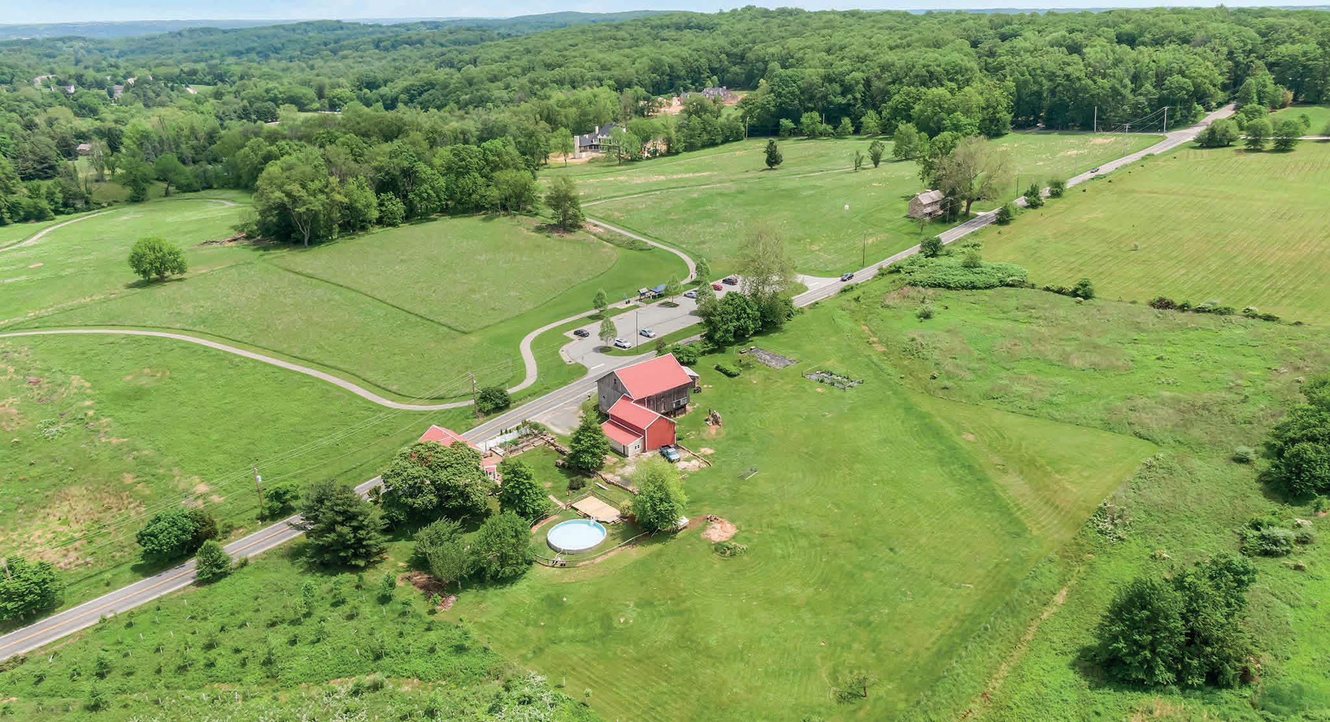
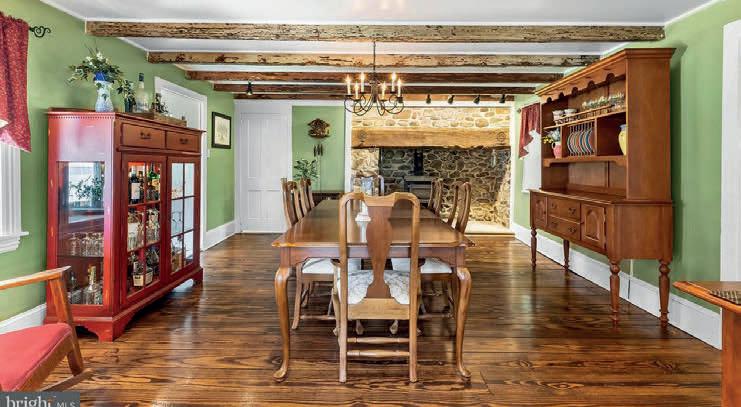
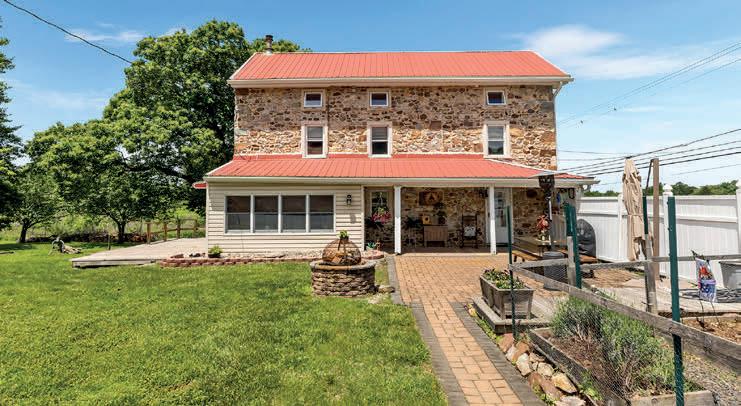
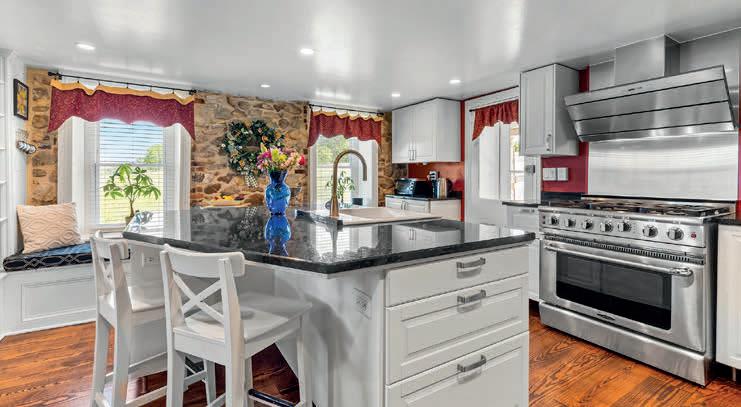
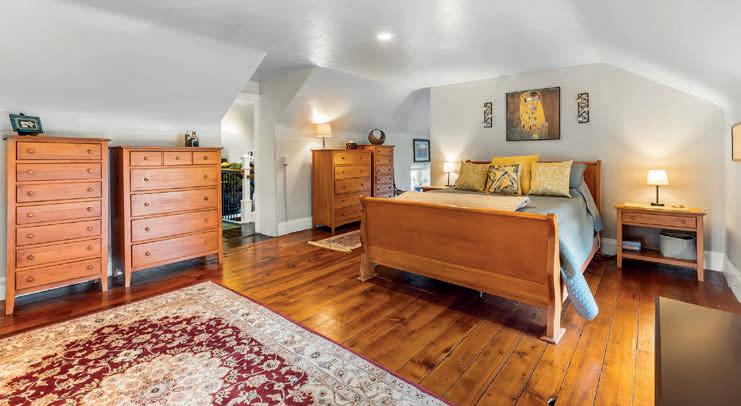
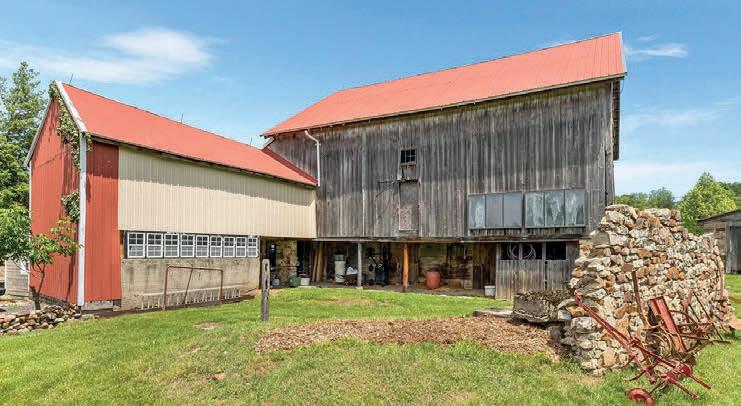
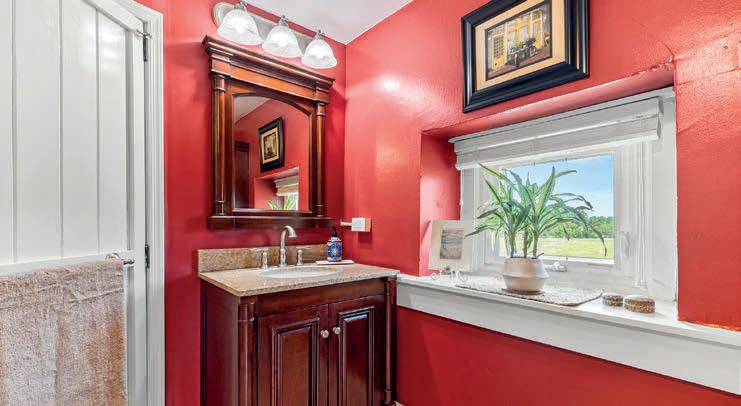
Historic Charm Meets Modern Comfort in the Heart of Charlestown Township. Surrounded by more than 75 acres of preserved open space, this exceptional 4-bedroom, 2.5-bathroom stone farmhouse offers the perfect blend of timeless charm and everyday convenience. Set on 2.49 beautifully landscaped acres in Malvern, the home features thick stone walls, sunlit rooms, and original architectural details thoughtfully enhanced with modern updates. Inside, the inviting layout showcases exposed wooden beams, hardwood floors, and a stunning stone fireplace that anchors the warm and rustic dining room. The contemporary kitchen is a culinary dream, with granite countertops, sleek finishes and generous natural light pouring through oversized windows. Upstairs are three large bedrooms, a full bath, and the conveniently located laundry in large hallway. The upper level features a charming loft area, perfect for a cozy reading nook or a serene workspace. Just outside the main bedroom it offers a peaceful retreat where you can unwind and enjoy

the stunning views of the lush landscape outside. The main bedroom is spacious, highlighted by rich wood floors and adorned with elegant décor. Here, you’ll find ample storage with additional closet space. The en suite bathroom showcases modern upgrades, including a stylish vanity and a window that fills the space with sunlight, creating a warm and inviting atmosphere. The spacious grounds include a large twostory barn and multiple outbuildings, offering flexible studio, office, gym, or hobby space options. Mature trees, open lawns, and abundant wildlife provide a serene backdrop, ideal for relaxing or entertaining. Outdoor enthusiasts will appreciate the paved walking trail just across the street and direct access to the Horseshoe Trail, which is perfect for hiking, biking, or horseback riding. This is more than just a home; it’s a peaceful retreat where history, nature, and modern living come together. Enjoy the tranquility of the countryside just minutes from major highways, shopping, and dining.

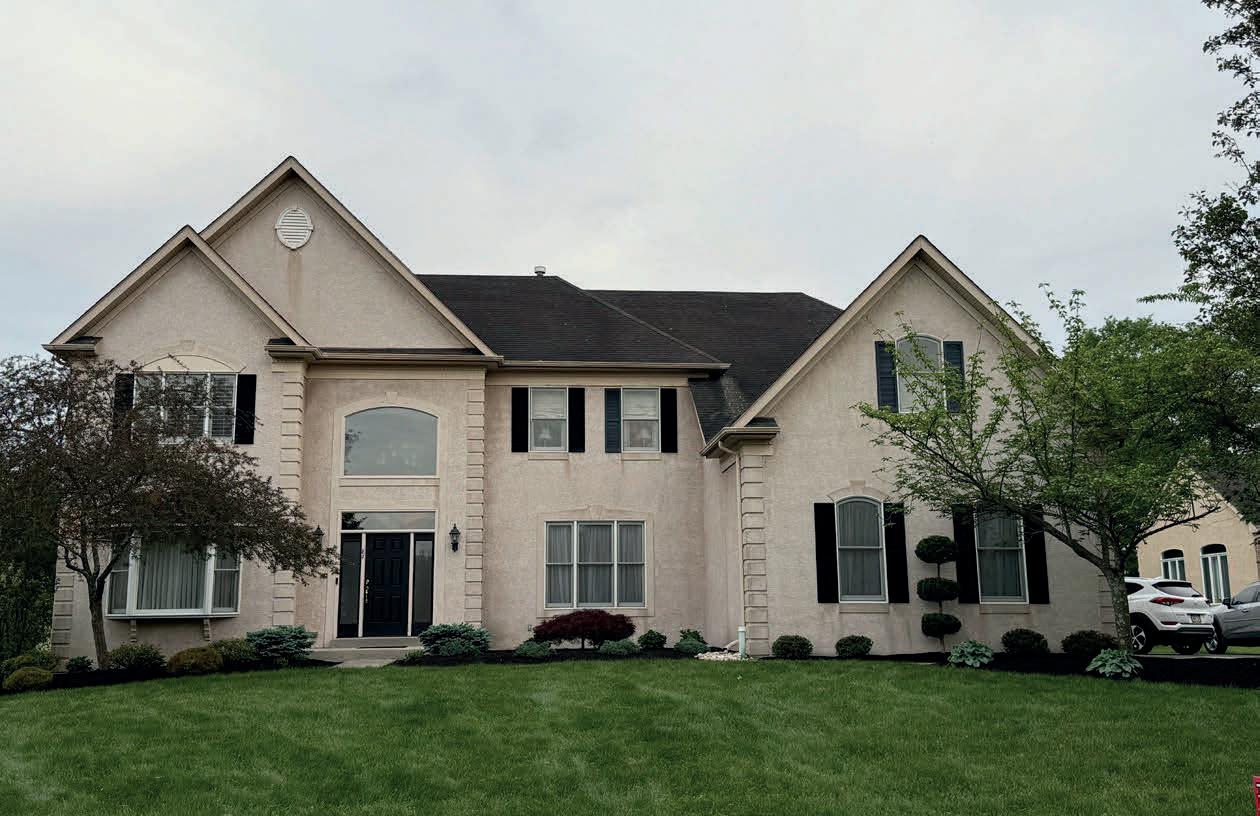
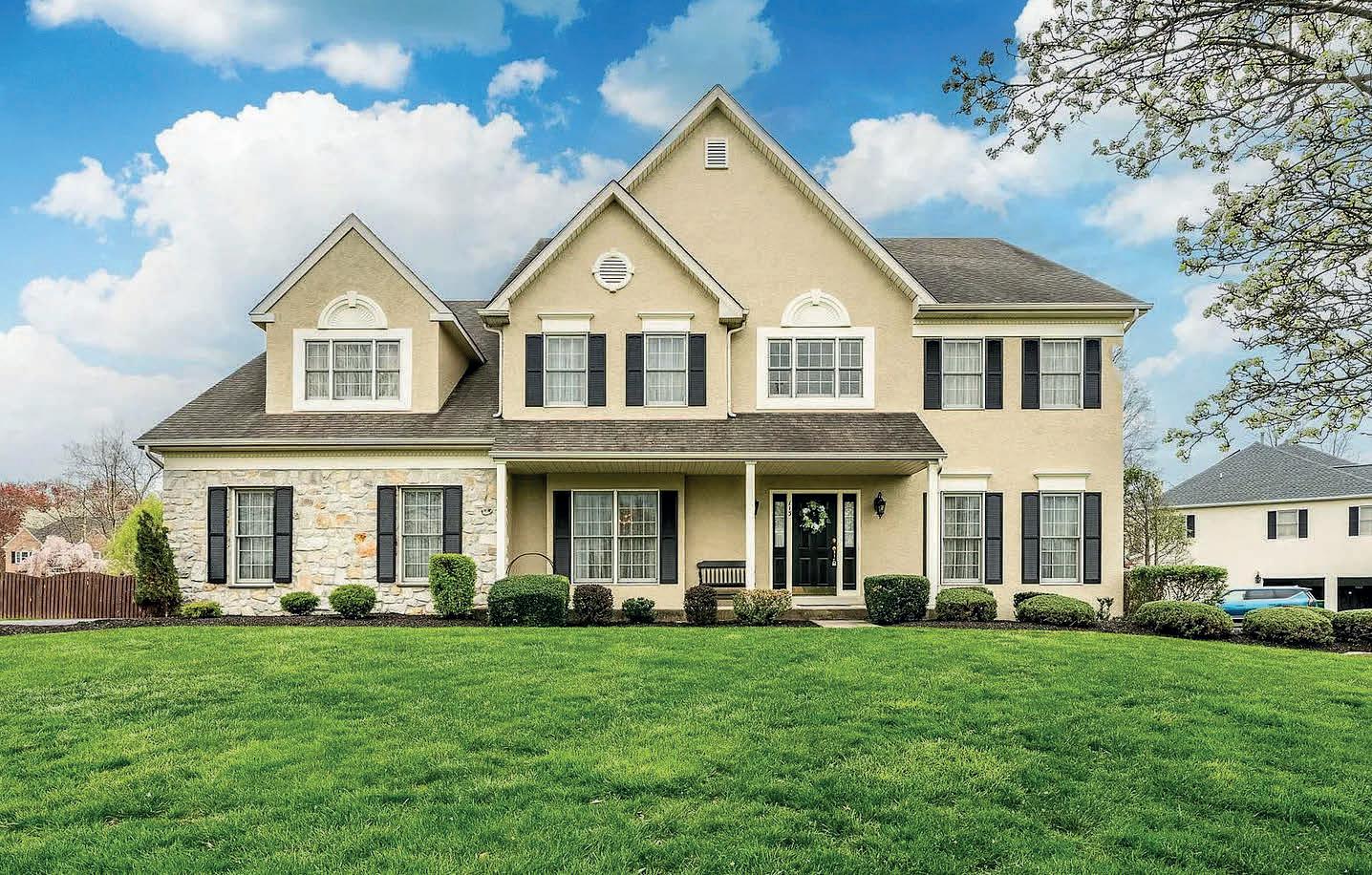
Welcome to 87 Schreiner Drive, a stunning property in the heart of Montgomery Township. This home is a perfect blend of style, comfort, and luxury, offering a serene retreat that feels like home from the moment you step inside.
Welcome to 87 Schreiner Drive, a stunning property in the heart of Montgomery Township. This home is a perfect blend of style, comfort, and luxury, offering a serene retreat that feels like home from the moment you step inside.
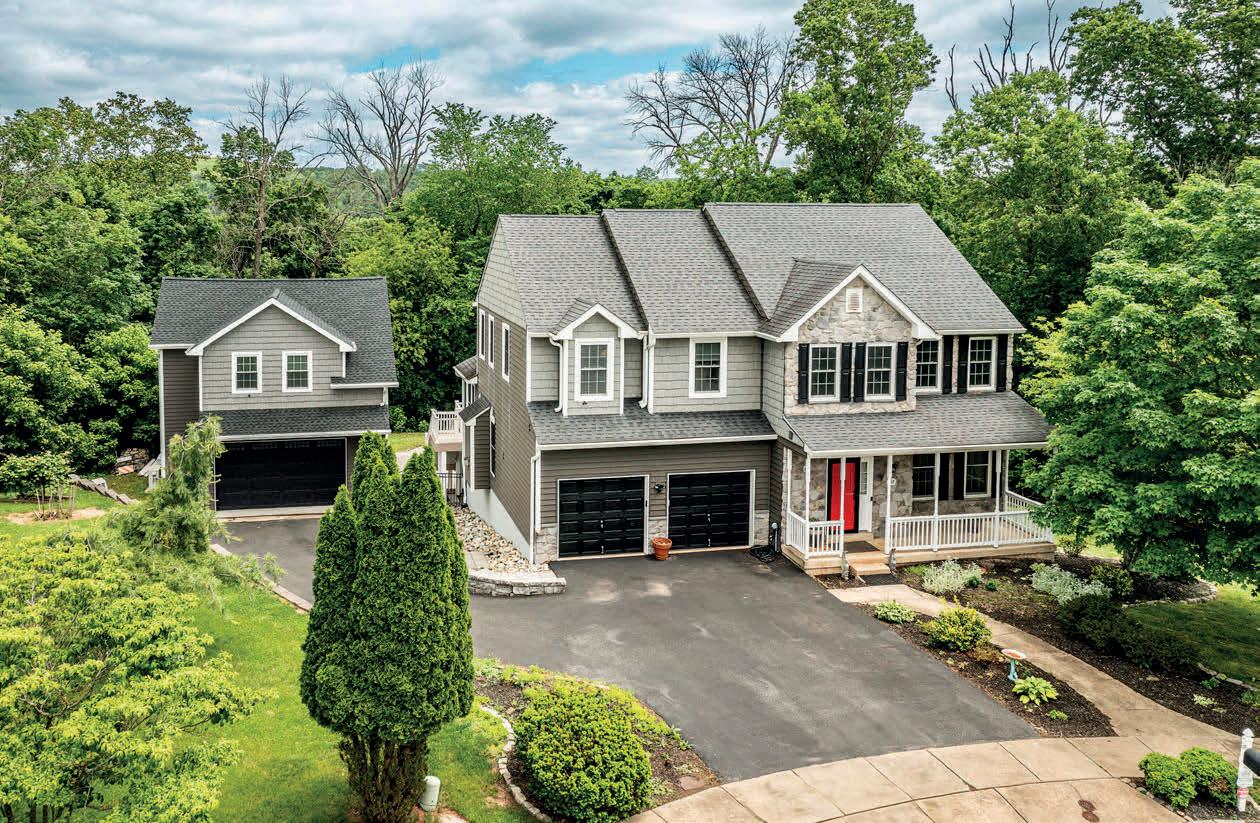
Situated on a tranquil cul-de-sac, 113 Usher Lane is a stunning home crafted for those moving up from a smaller space yet seeking comfort, functionality, and a touch of elegance. Nestled in the heart of Collegeville, 217 Von Steuben Drive offers a serene retreat that seamlessly blends luxury with comfort. This expanded colonial home is a masterpiece of space and sophistication, perfect for both everyday living and grand entertaining.
Nestled in the heart of Collegeville, 217 Von Steuben Drive offers a serene retreat that seamlessly blends luxury with comfort. This expanded colonial home is a masterpiece of space and sophistication, perfect for both everyday living and grand entertaining.
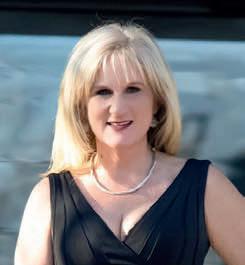
Situated on a tranquil cul-de-sac, 113 Usher Lane is a stunning home crafted for those moving up from a smaller space yet seeking comfort, functionality, and a touch of elegance.
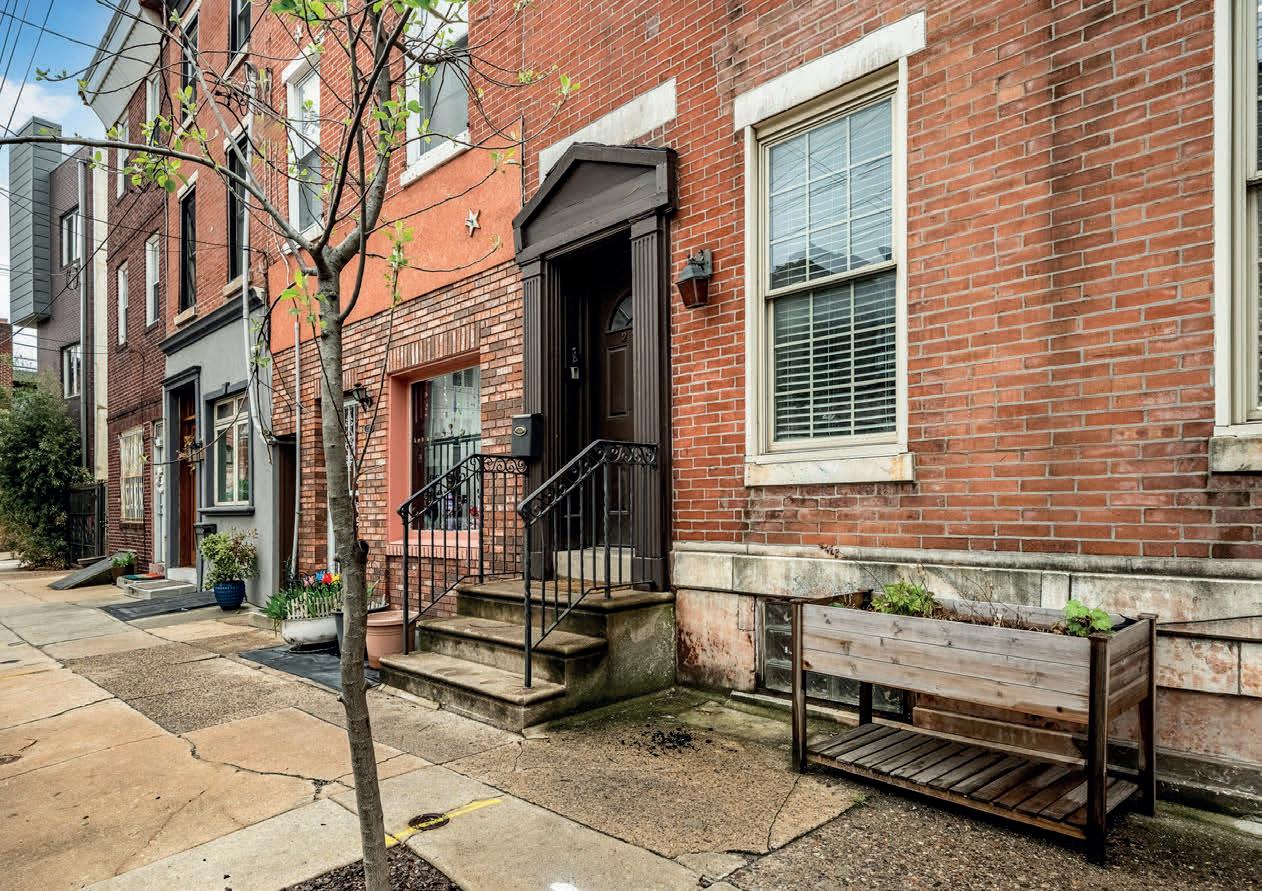
Charming Brick Twin in Northern Liberties Welcome to 234 Fairmont Ave, an exquisite piece of history in the vibrant heart of Northern Liberties, Philadelphia. This unique brick twin home perfectly blends classic charm and modern convenience, tailor-made for the discerning young professional seeking comfort and location.
Charming Brick Twin in Northern Liberties Welcome to 234 Fairmont Ave, an exquisite piece of history in the vibrant heart of Northern Liberties, Philadelphia. This unique brick twin home perfectly blends classic charm and modern convenience, tailor-made for the discerning young professional seeking comfort and location.
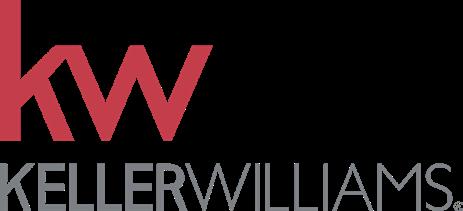


Luxury Living, Private Retreat
540 HIGHLAND ROAD, POTTSTOWN, PA 19464
4 BD | 4.5 BA | 4,392 SQFT. | $869,000
**Welcome to 540 Highland Rd** An impressive custom- built home, nestled down a private drive in Lower Pottsgrove Township. With its stately presence and attention to detail, this home is an ideal opportunity for anyone searching for their dream home. Upon entering the 2-story foyer, on your right is a sunken office with built-in book shelves, while a spacious and light-filled living room is on your left. This home features a highly equipped Gourmet kitchen with Wolf top- of -the- line appliances, including a Sub-Zero refrigerator/freezer, 6 burner gas stove top, 2 ovens, a warmer, a wine frig and 2 sinks. It also offers custom cabinets, granite counters and pendant lighting. The kitchen and dining room are seamlessly connected. The expansive family room, complete with a cozy fireplace, large custom windows, and a surround sound system with Bose speakers, connects to a large deck, providing a picturesque view of the serene koi pond with waterfall and a large private yard. There’s firepit as well. It’s an ideal space for both entertaining and relaxation. Upstairs, you’ll find all 4 bedrooms. The impressive Primary bedroom offers an enormous walk-in closet, and a beautifully remodeled bathroom with a large jetted bathtub, tiled walk-in shower and skylight. The second bedroom includes it’s own private bathroom and walk-in closet. The third bedroom connects to the hallway bathroom. Comfort extends to the fourth bedroom. The finished basement is perfect for entertaining, featuring a wet bar and a surround sound system with 5 included Bose speakers. Ample storage and closet space are available throughout the home, which also showcases beautiful hardwood floors, crown molding, and high ceilings. Completing this exceptional property is a heated 3 car garage. Easy access to 422, 100 and 724.
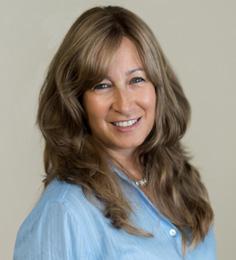
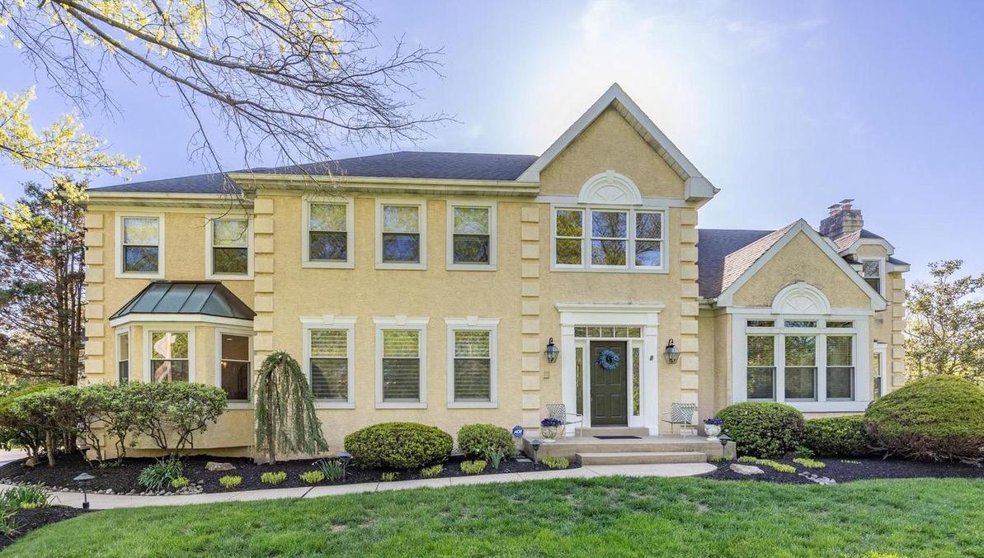
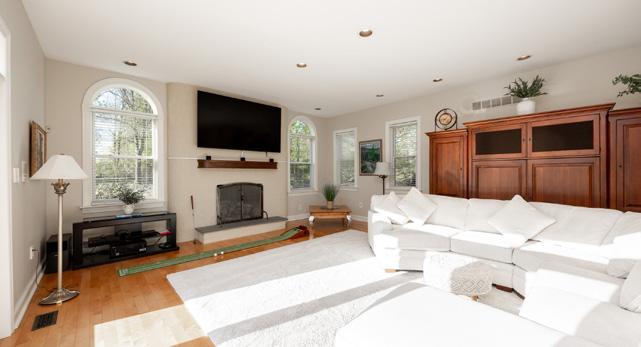

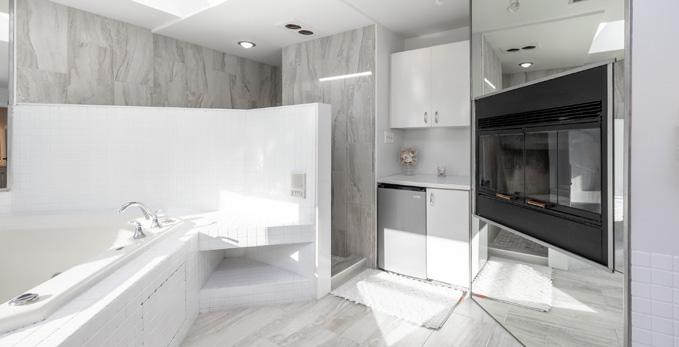
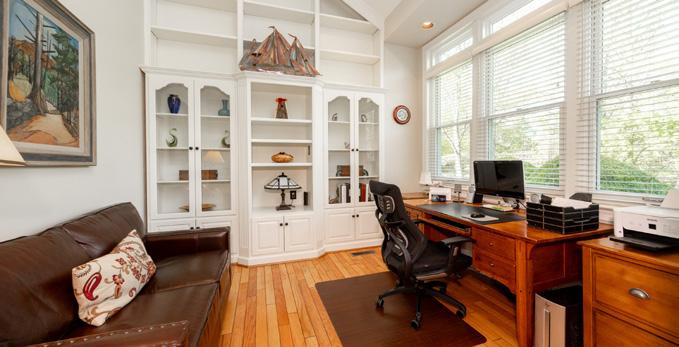
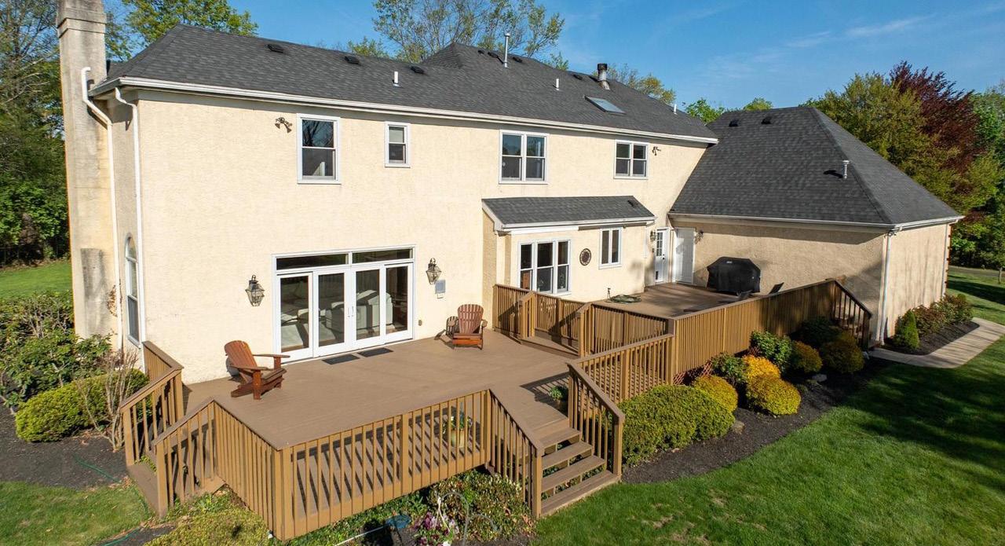
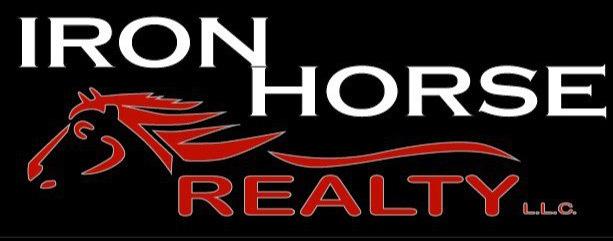
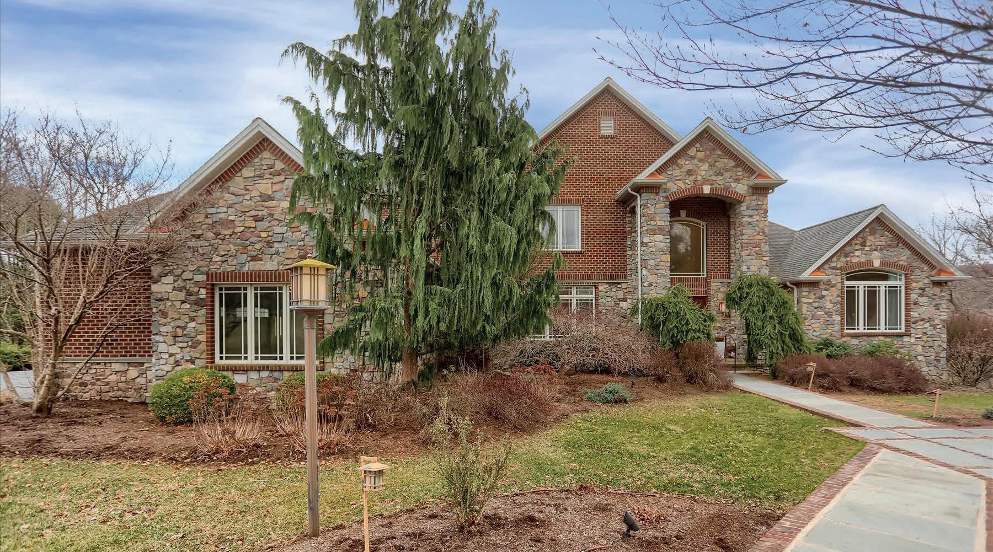
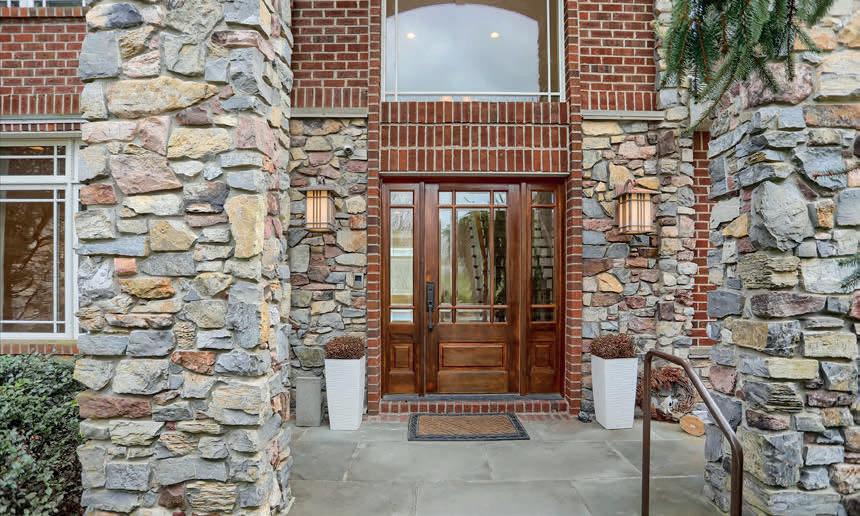
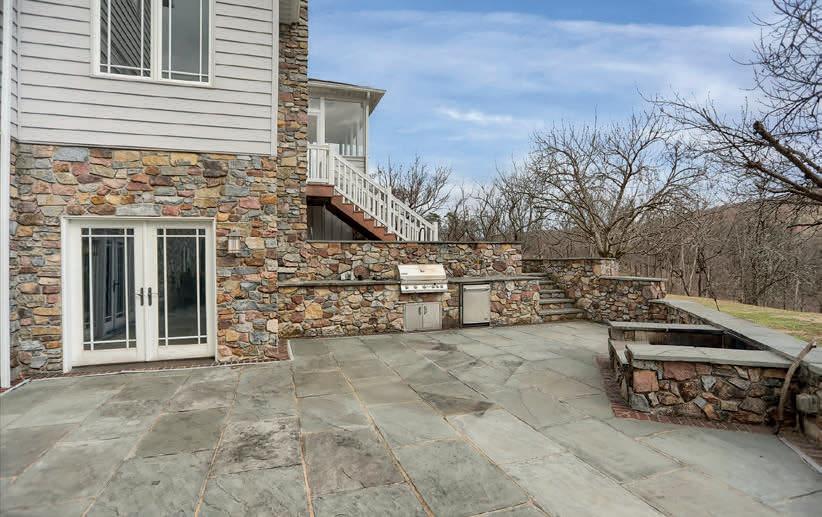
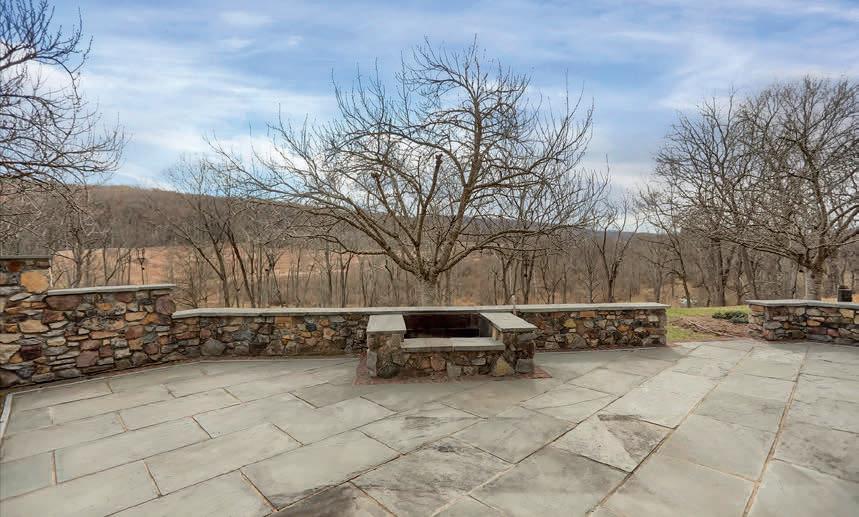
A home of Distinction...elegantly gracious and exuding tranqulity yet warm and inviting. This beautifully designed home is situated in The Countryside on a quiet cul-de-sac. The architectual details are significant, hardwood floors throughout the first floor, a gourmet kitchen, center island, granite counters, 2 dishwashers, 2 ovens, microwave, refrigerator, a warming drawer, a wine cooler and more. A gathering area woodburning fpl. Living room has a gas fpl. First floor Primary bedroom plus 2 baths. The second floor contains 3 bedrooms, a Jack ‘n Jill bath, and one Bath. Plus a music or playroom. The walkout Lower Level has a game room with gas fpl. theatre, wine cellar, an exercise room, a 5th bdrm and full bath with whirlpool tub. Plus a Sunroom, patio with built-in grill, fire pit.
5 BEDS • 6 BATHS • 5,332 SQ FT • OFFERED AT $1,597,000
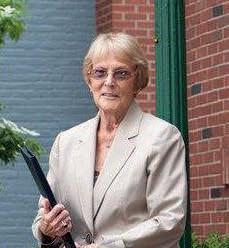
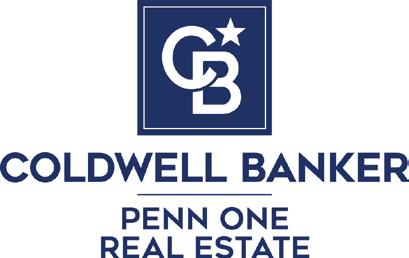

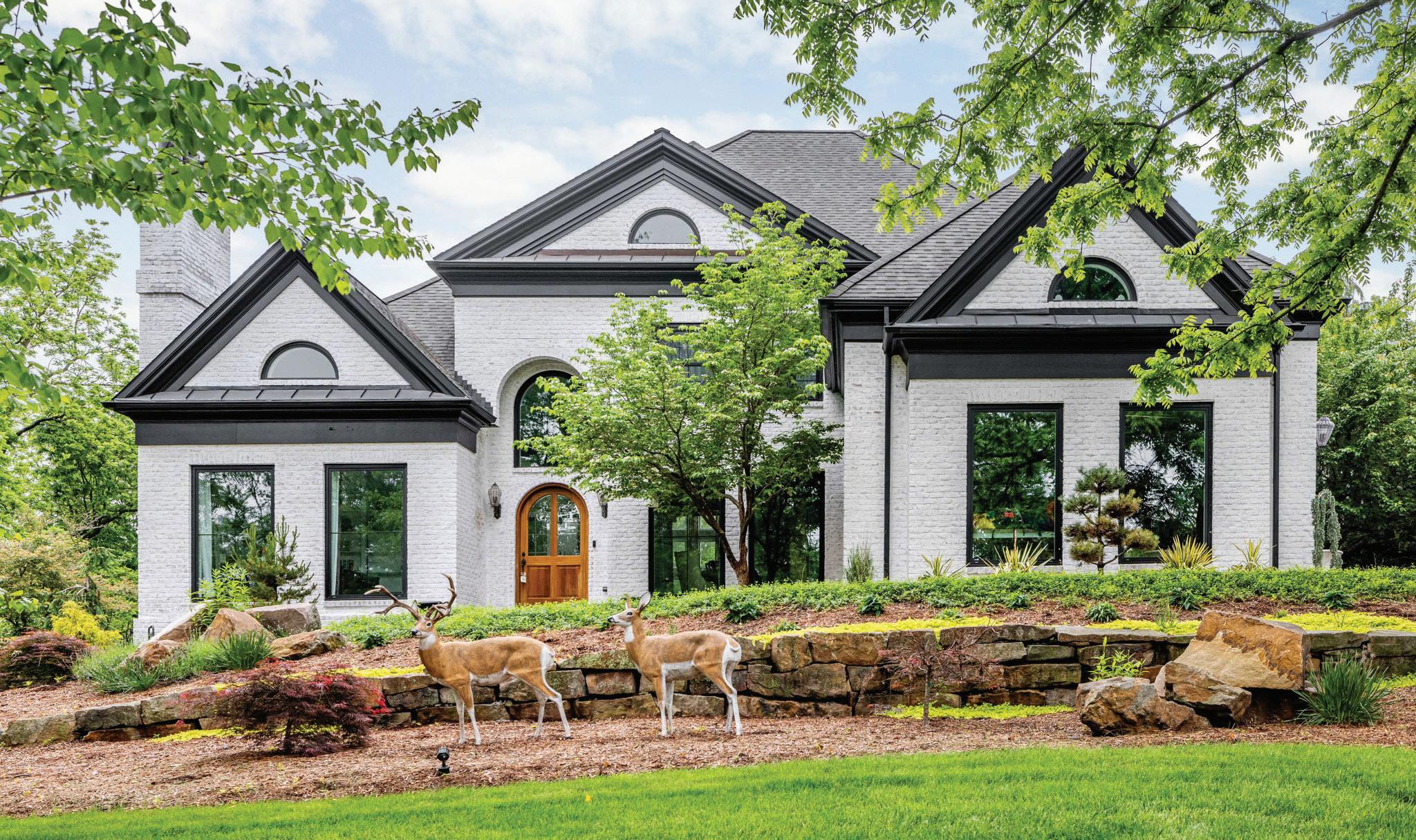
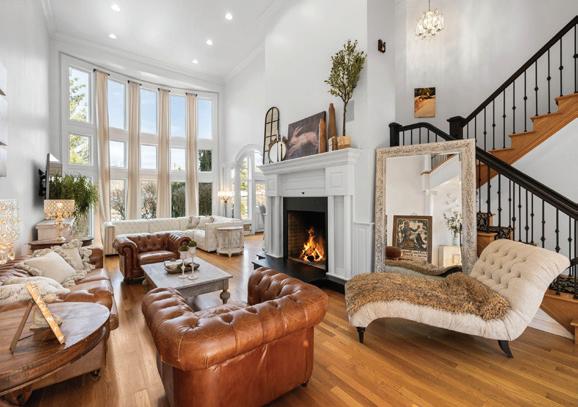
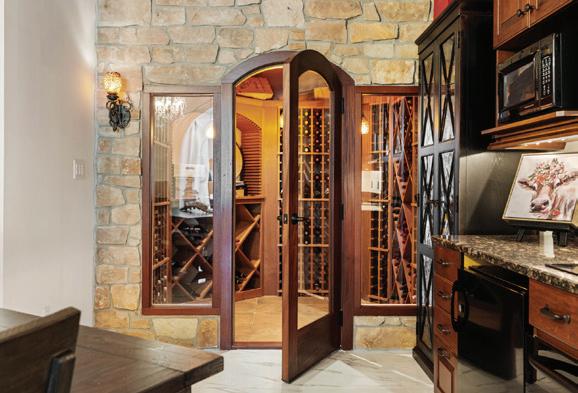
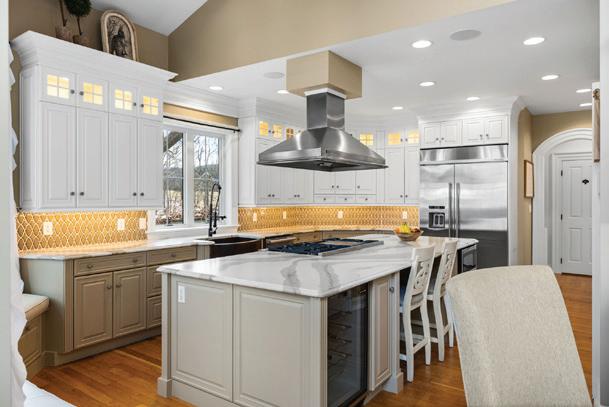
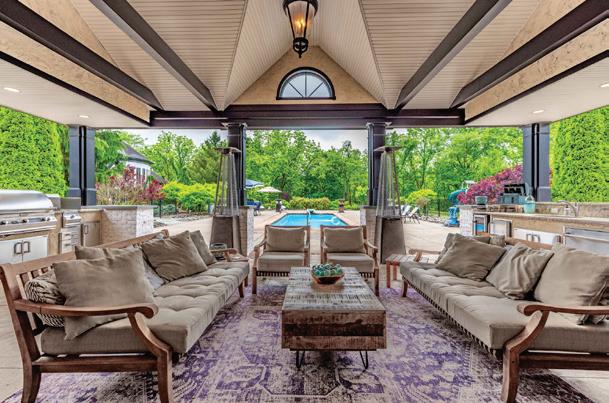
5 BEDS • 4.75 BATHS • 3,752 SQFT • $1,949,995 Welcome to 105 Countryside Lane - a stunning custom brick home, an entertainer’s dream and a sanctuary of luxury. Offering over 5,000 finished square feet across three beautifully designed levels, this 5 bedroom, 6+ bathroom residence features high end finishes, an open and airy floor plan, and an abundance of natural light. Step inside to soaring vaulted ceilings, gleaming hardwood floors throughout, and three fireplaces, including one in the polished home office. The chef’s kitchen is a showstopper, designed for both everyday living and entertaining. A first floor primary suite is both private and lavish, with spa-like amenities. The finished walk-out lower level features a spectacular wine cellar and full tasting kitchen, a spacious 5th bedroom with a bath, and the potential for a private in-law or guest suite. Outdoors, the inground pool is complemented by a fabulous pool house with a wood-burning fireplace, outdoor kitchen, bathroom, and hot tub - a true retreat. The meticulously landscaped grounds include multiple flagstone patios, a turf playground with an in-ground trampoline, and a newly built 30’ x 40’ detached two car garage/storage barn. Recent upgrades include a whole-house generator, all-new windows, Crestron smart home system, privacy fence and heating systems. A three car attached garage adds convenience, while the estate’s thoughtful enhancements and high-end features make this an unparalleled opportunity for the discerning buyer. This is luxury living at its finest - schedule your private tour today!

SABRA LEIGH KARR
sabra-karr@villagerrealty.com www.villagerrealty.com

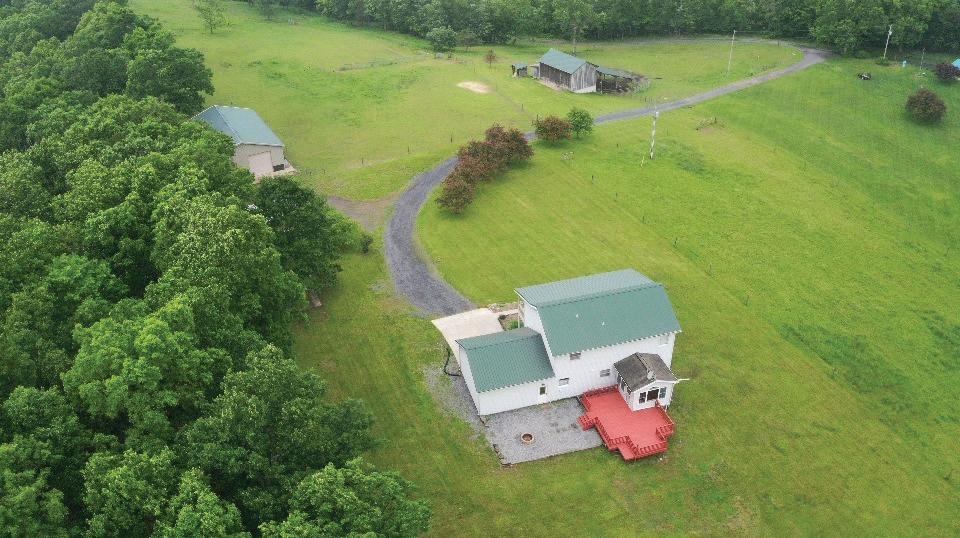



PICTURESQUE ESTATE
3 BEDS • 3 BATHS • 3,340 SQFT • $690,000 PRICE REDUCED! 20-ACRE PICTURESQUE COUNTRY ESTATE A MUST-SEE spacious 2 story home. Inside you’ll find Brazilian cherry floors, a kitchen with cherry cabinetry and granite countertops. Retreat to a wonderful owner’s suite with a private bath, ceramic tile floors, soaking tub and separate walk-in shower. Amazing views of gently rolling hills from the sunroom and back deck where you can greet the deer each morning as they venture out from the owner-created deer sanctuary. From the front porches, welcome your guests or just view the fenced pasture where your horses or other livestock will abide. A 4-stall stable offers them shelter from the elements. A pole barn with 2 high overhead doors gives you a huge space to store an RV, boat, tractors, any toys/implements you could possibly want!

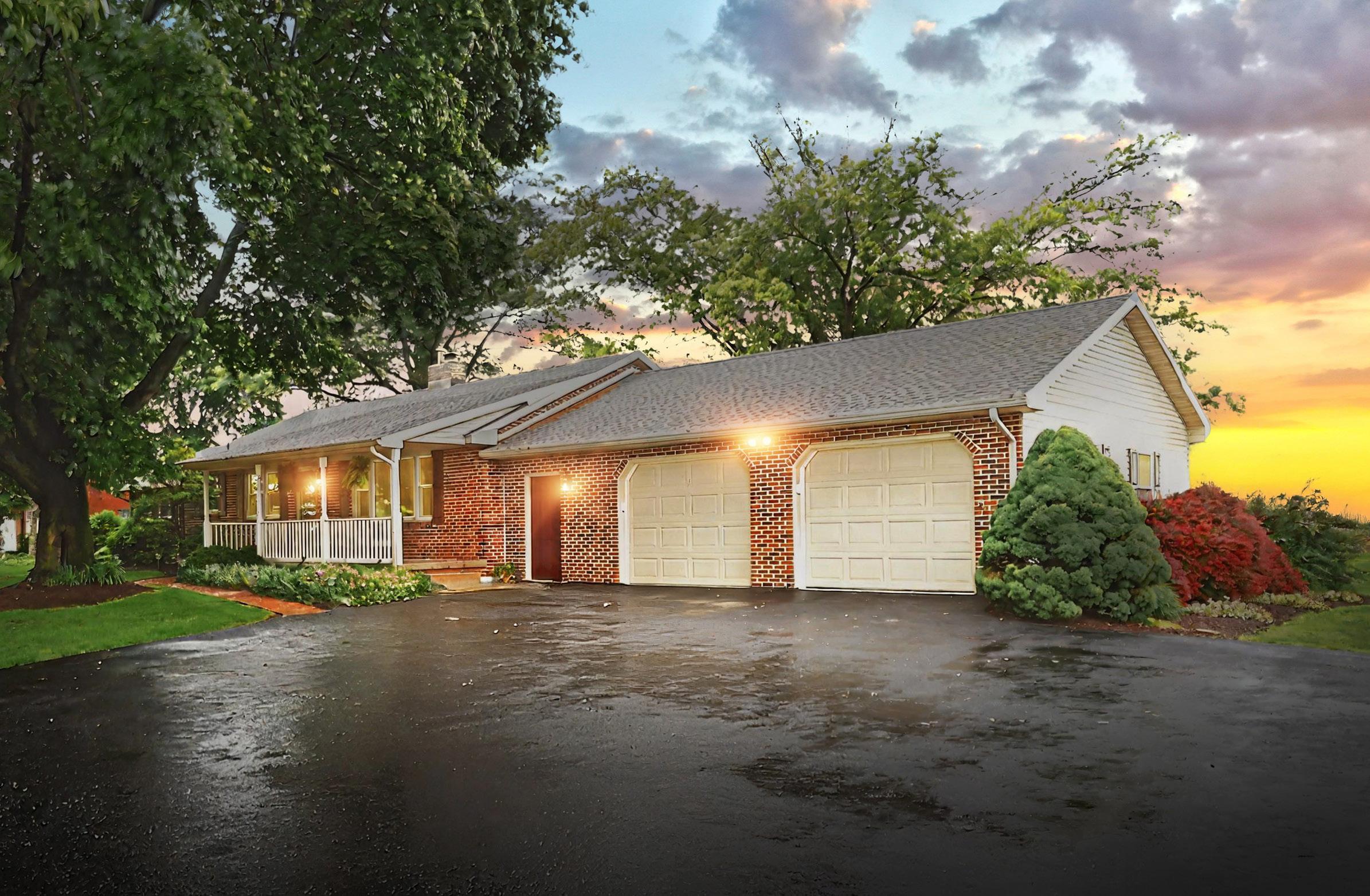
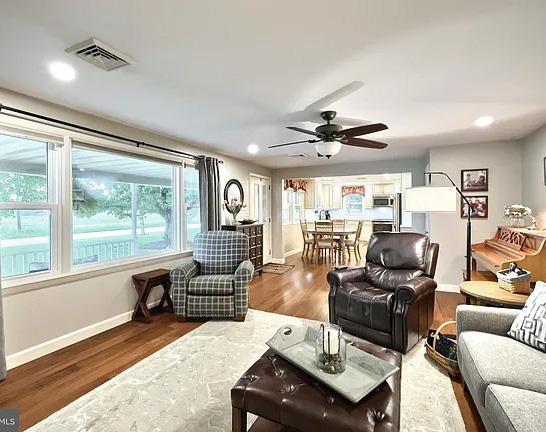
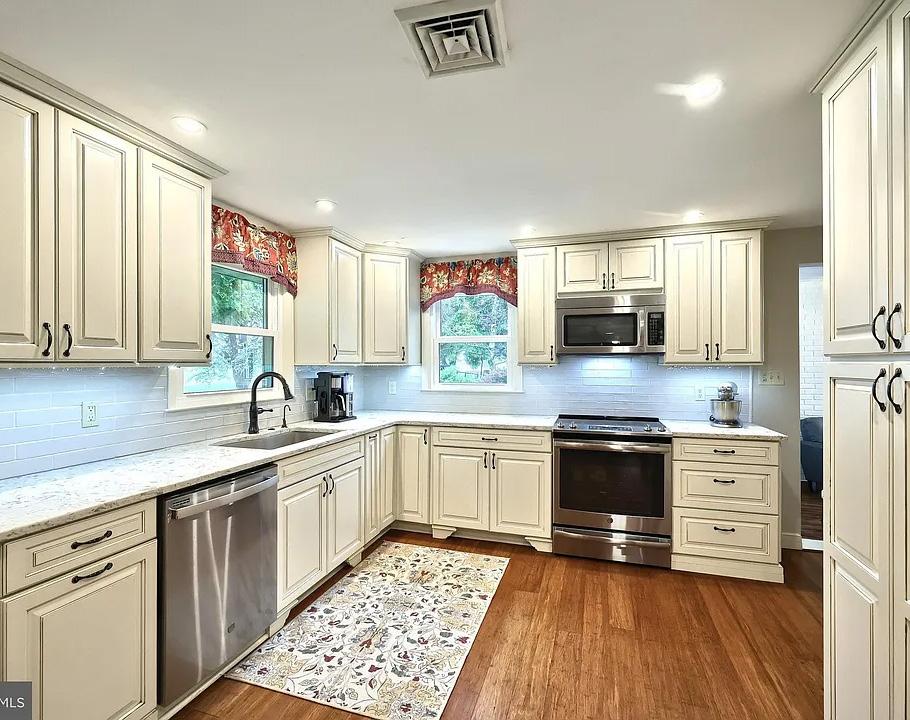

5075 E BERLIN ROAD, EAST BERLIN, PA 17316
3 BED / 4 BATH / 2,544 SQFT
$375,000

Spacious and beautifully maintained 3 BR, 2/2 BA ranch home set in a peaceful rural setting with stunning farmland views. Enjoy open-concept living in the main area, featuring a fully updated kitchen (2018) with Cambria quartz countertops, Waypoint custom cabinetry, pantry, and stainless steel appliances. Gorgeous Bamboo and Oak hardwood flooring flows throughout. The sunroom offers year-round enjoyment with radiant heated floors and scenic views. The primary suite includes a ensuite with jetted garden tub & walk-in closet. Additional highlights include first-floor laundry and mudroom, a partially finished basement with pellet stove insert and fireplace, and a floored attic with separate stair access for extra storage. Outside, relax on the stamped concrete patio (20’x26’) under a Sunsetter awning or enjoy the covered front porch surrounded by mature trees and well-maintained landscaping.
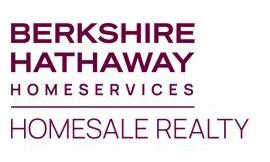
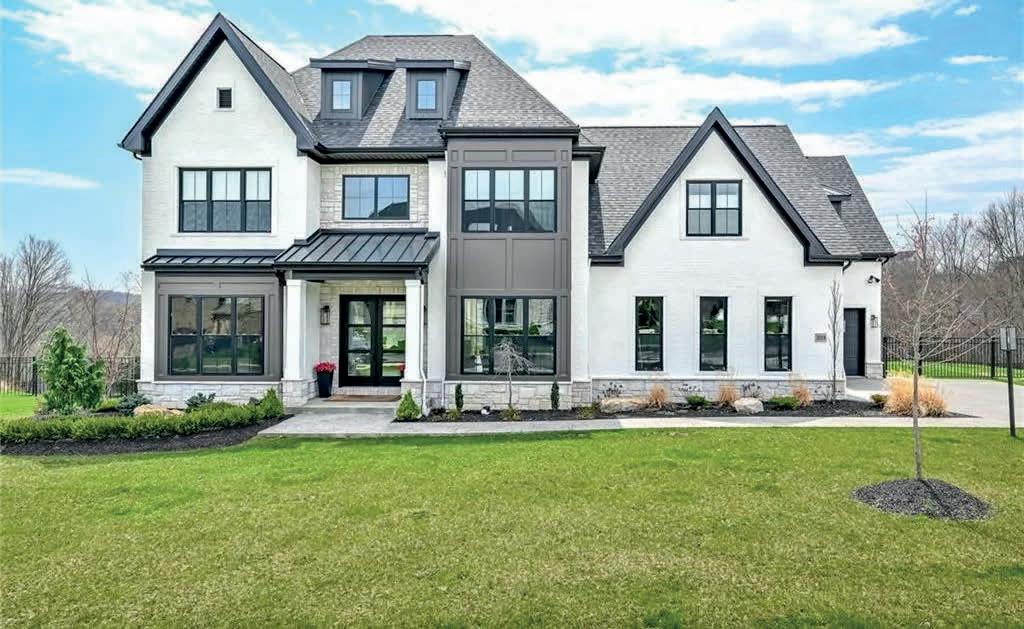
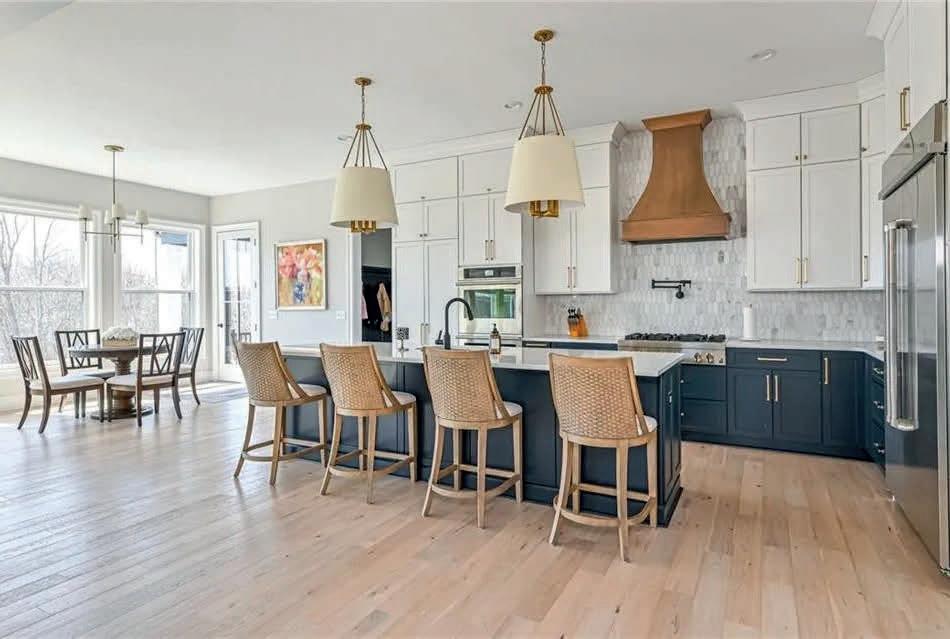
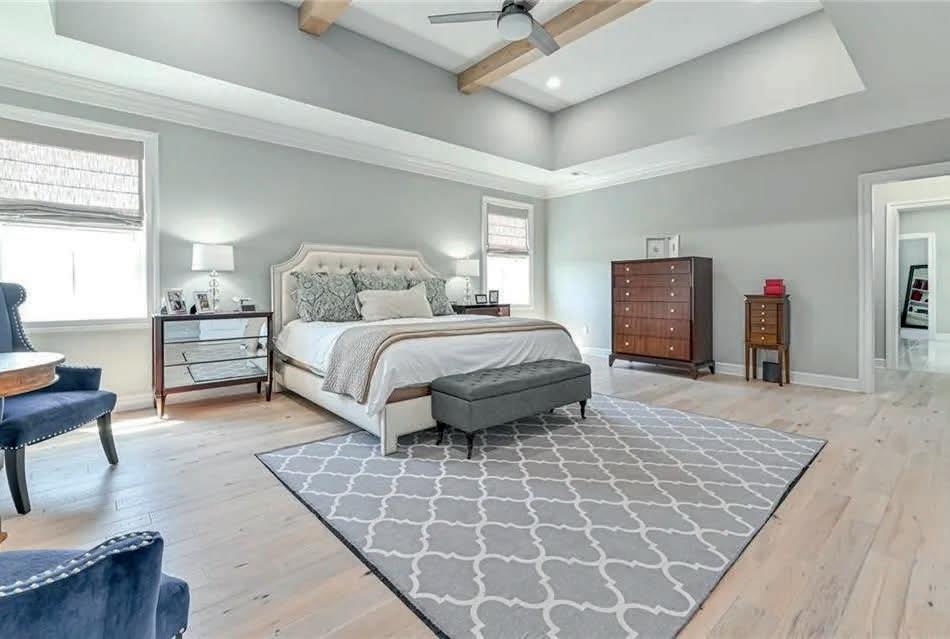
A custom-built masterpiece located in the desirable Mallard Pond neighborhood. This is the perfect home if you are looking for gorgeous details, a soothing & serene ambiance, luxurious yet livable & just 2 years young! An abundance of natural light greets you as you step inside. The bold details in the front office & dining room find a perfect balance with the peaceful and calming main living space. The heart of the home is the gourmet kitchen, where the custom cabinetry, marble backsplash, high end appliances & hidden walk in pantry are sure to please. The charming breakfast nook overlooks your backyard oasis. Upstairs includes 4 large bedrooms, 2 w/ensuite baths as well as the primary suite w/spa-like bathroom, & AMAZING dual walk in closets. The finished Lower Level includes a custom built bar, large game room, and work out room. A guest bed room, full bath & walk out to the refreshing pool complete the lower level. The outdoor space is amazing - a spacious deck, built in kitchen & cozy fireplace.
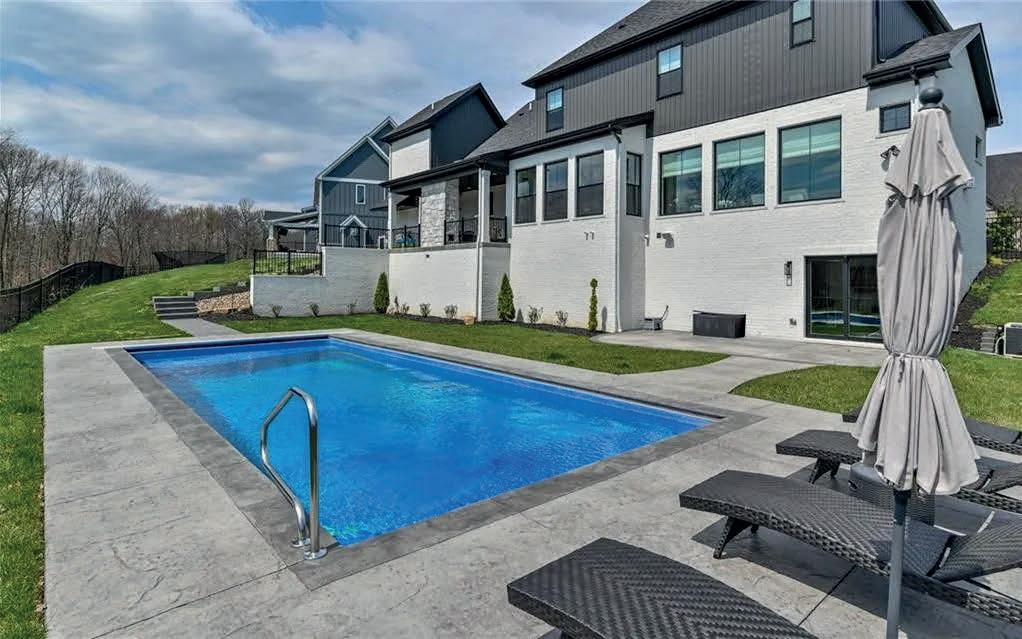

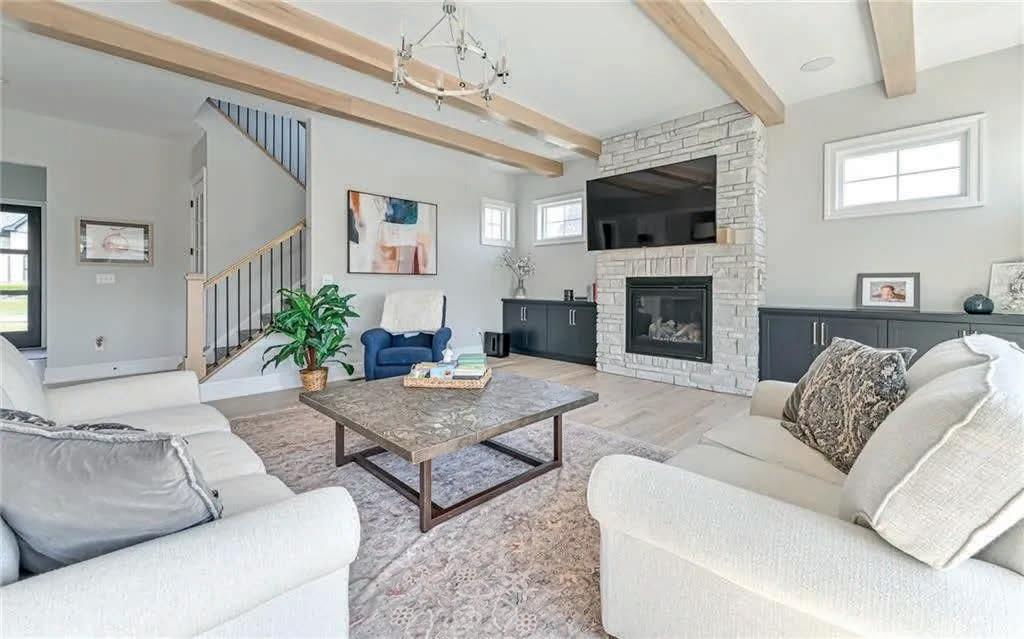

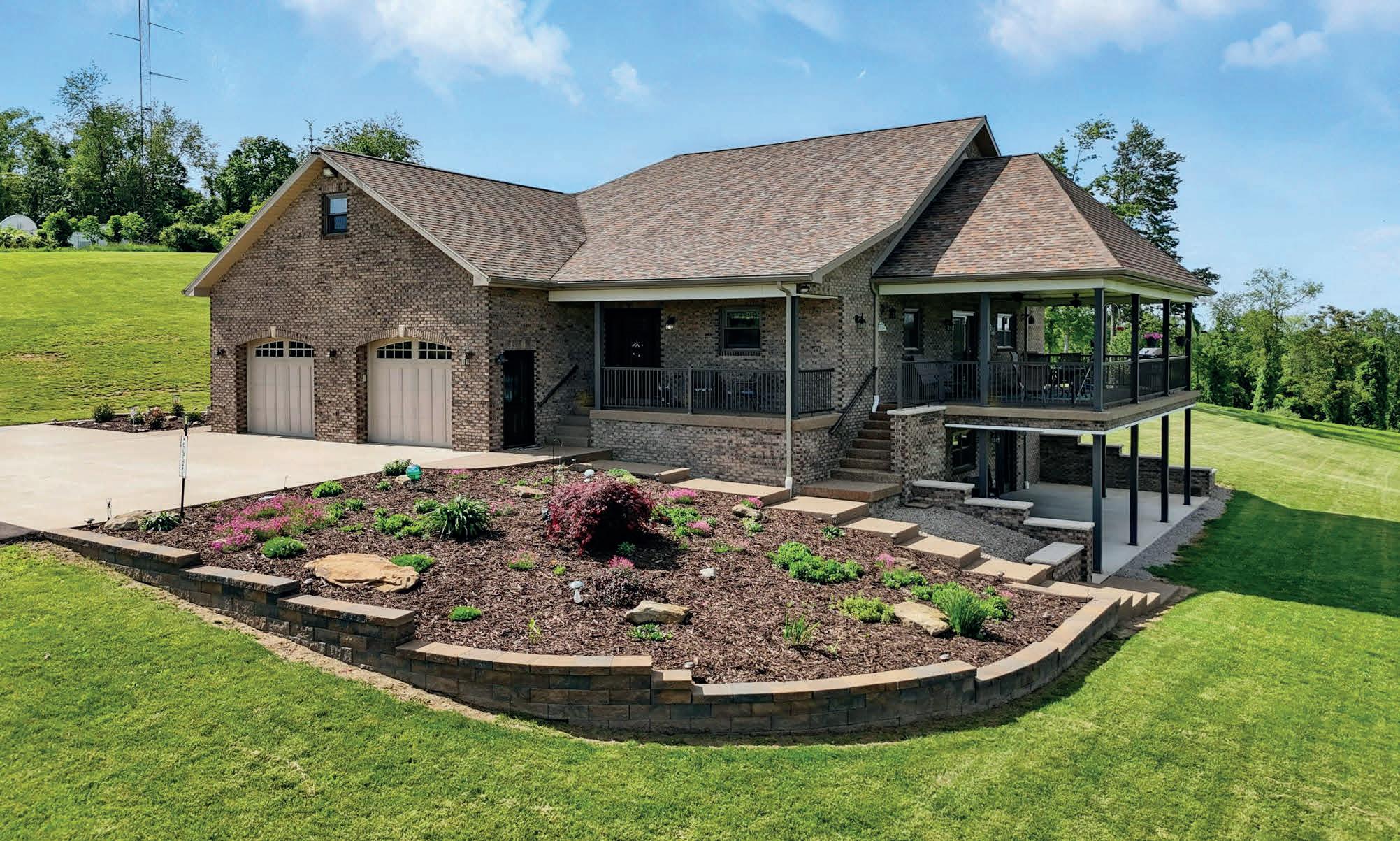
Custom Home on Pristine Acreage
OFFERED AT $1,500,000
Absolutely stunning home perched upon 70 acres with sweeping views! This all-brick Custom Home has everything you need on the main level, including Kerf Cut Hickory Flooring, open living room, dining room, & kitchen; a main-floor owners’ suite with a walk-in closet & En-suite with custom tile shower; laundry/Mud Room, a half bath for guests, & access to the attached 2+ car garage. The 2nd Level features 2 bedrooms, a full bath, & a large bonus room perfect for storage or exercise room. Hickory floors & ample natural light throughout create a warm & inviting atmosphere. The gourmet kitchen boasts granite countertops, plenty of cabinetry for storage, plus expansive Granite Island with seating. The basement offers additional living space, full bath, a workshop area, & more storage! The outdoor space does not disappoint with covered front porch, back patio accessed from the lower level, & a covered back deck with panoramic views. Separate oversized 3-car detached garage with 2nd level completes this impressive property.
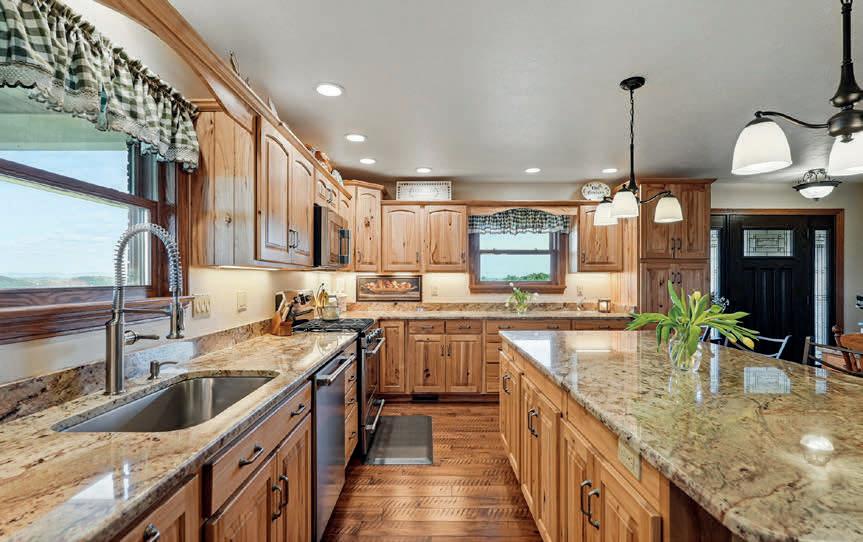

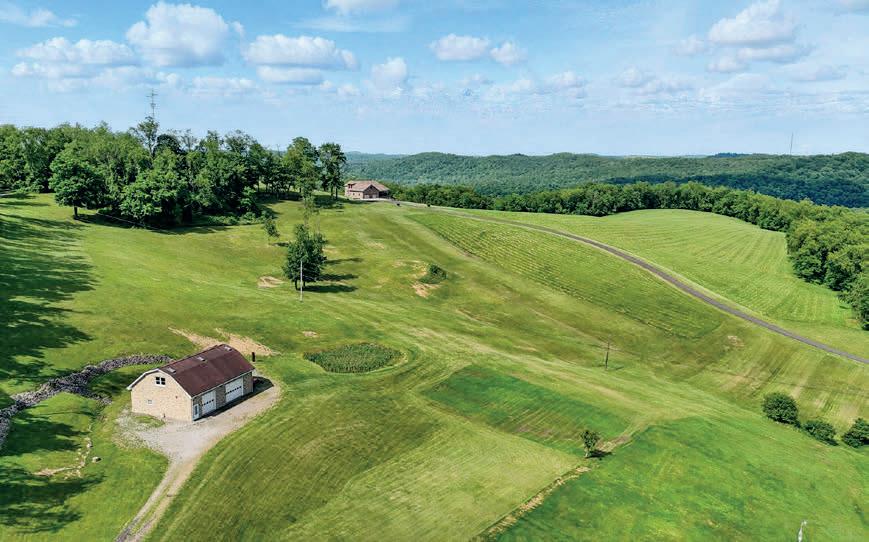
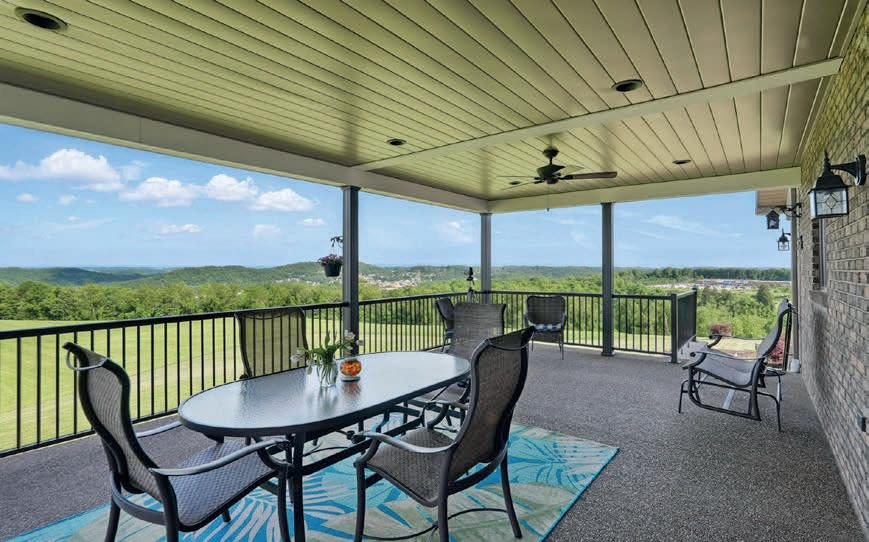
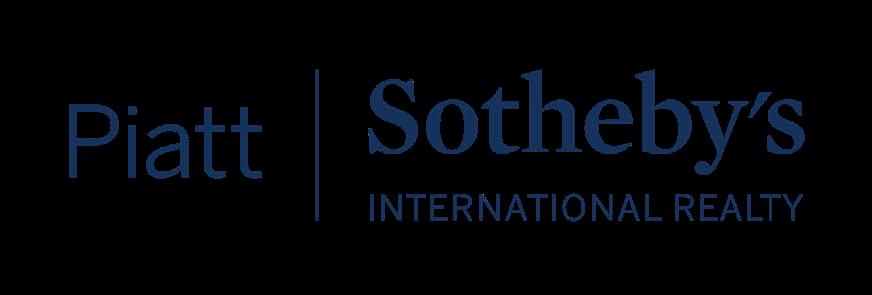
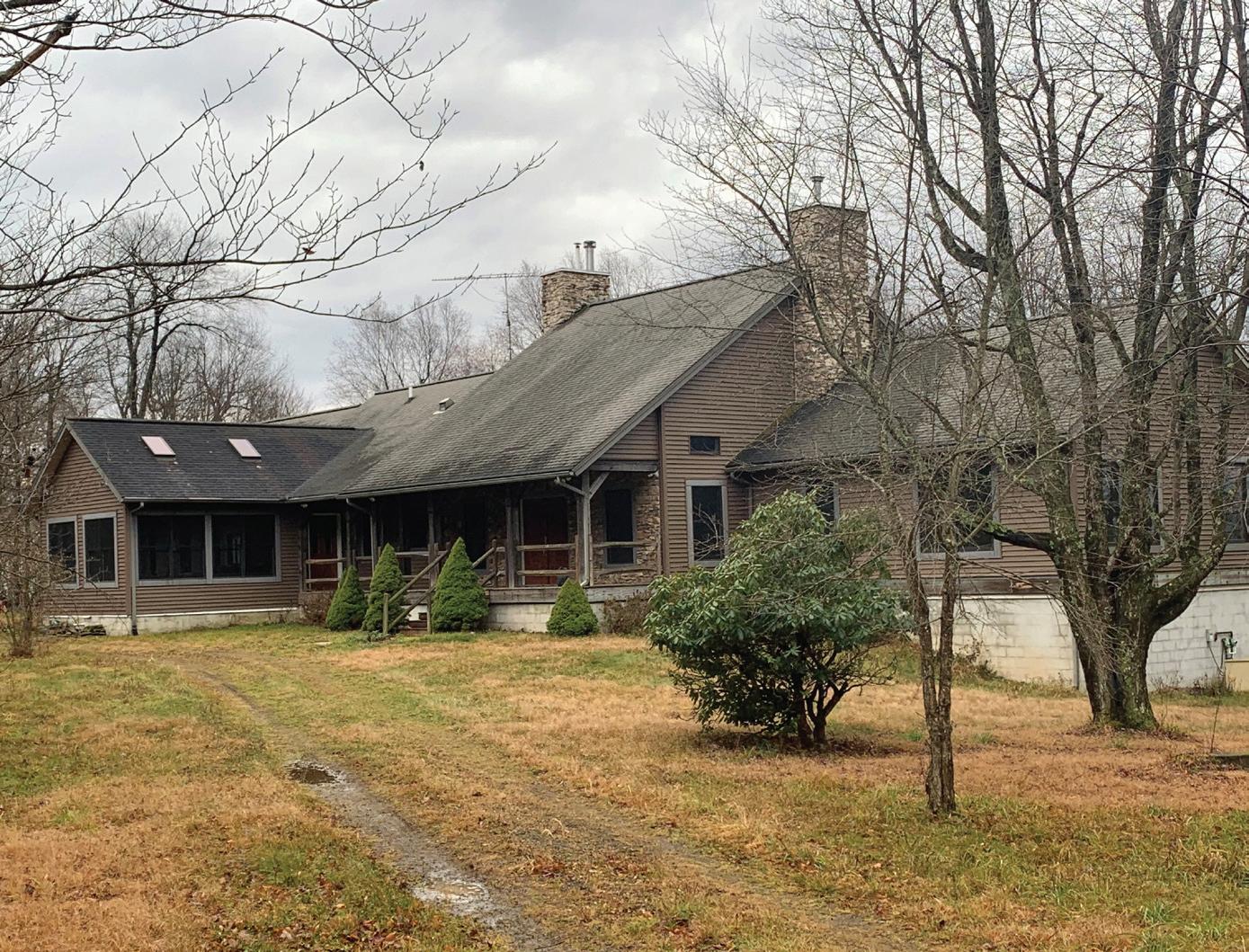
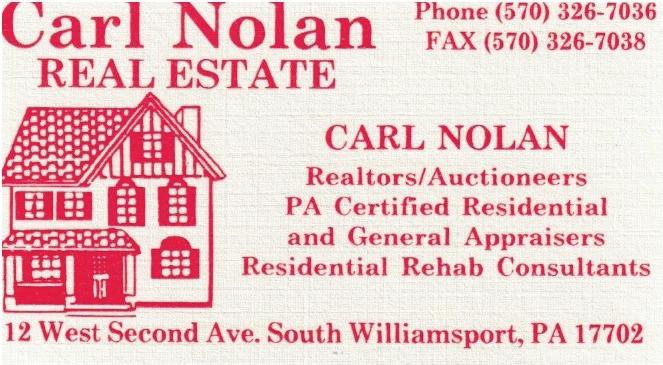
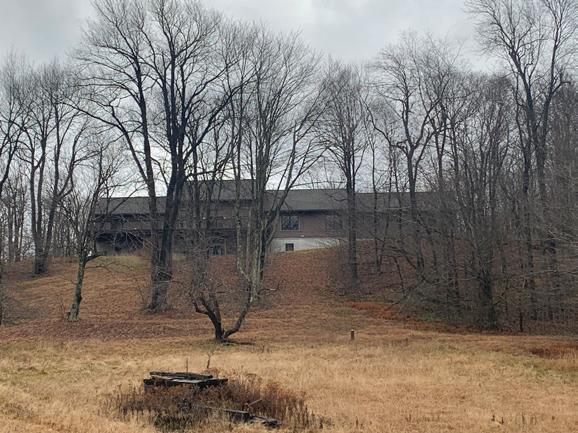
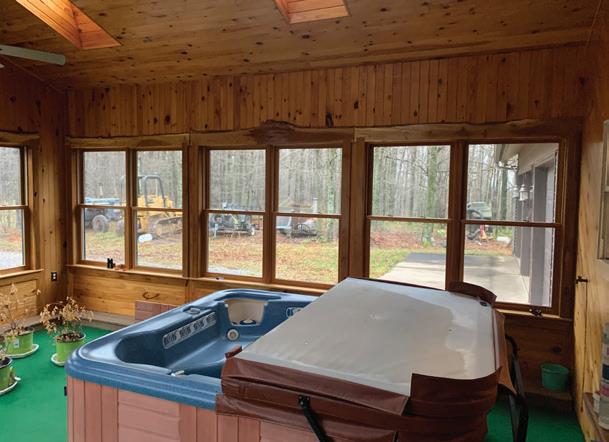
SECLUDED BEAUTIFUL PROPERTY WITH BEAUTIFUL VIEWS contains wooded acreage teeming with wildlife. Post and beam/ frame home. Master bedroom/bath/walk-in closet combo. Great room with fireplace. Kitchen contains granite countertops. Sun/ spa room with skylight. Three-car garage. Front porch and rear wooded deck. State-of-the-art wood/oil hot water boiler. Central vac. Radon system. Property borders state game lands. 50% OGM rights transfer. Full bath in basement. Expandable basement. Hunting Shanty on property. WB-100528 OFFERED AT $1,250,000
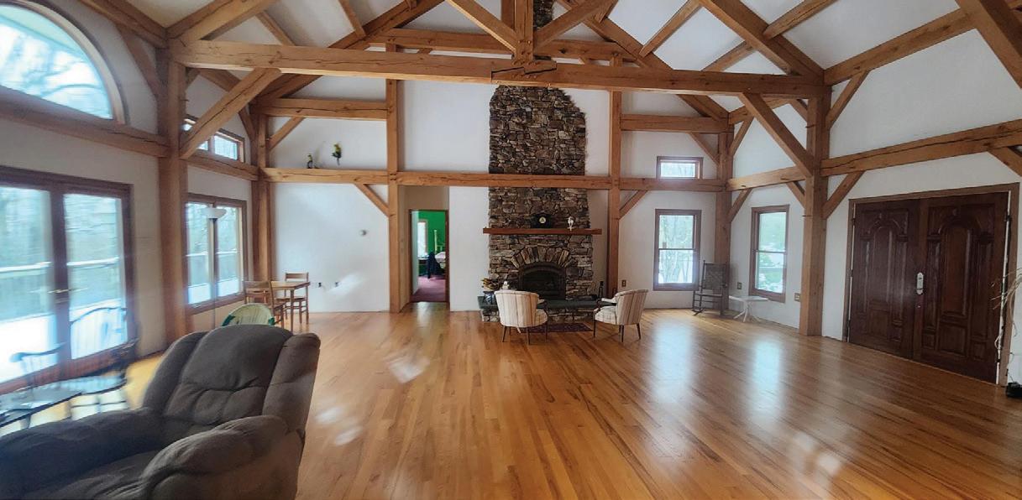
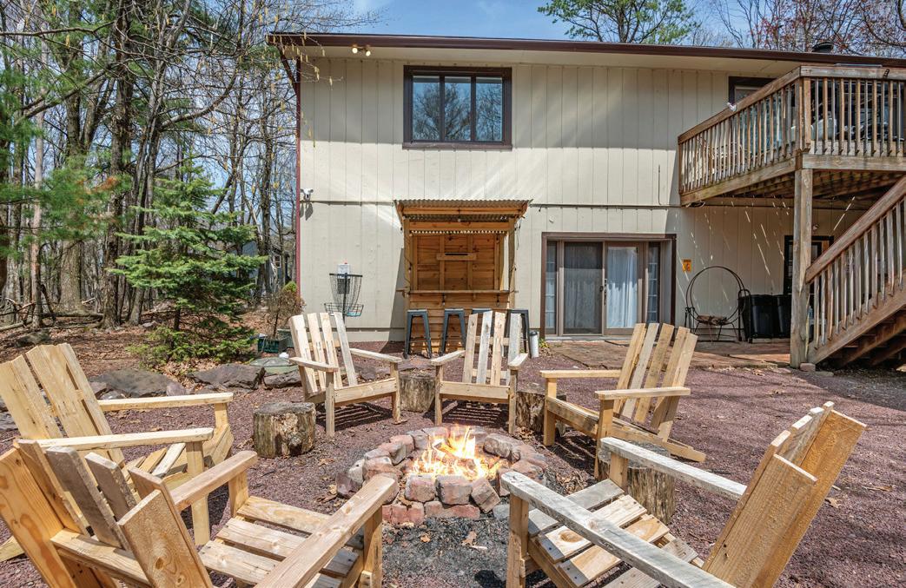

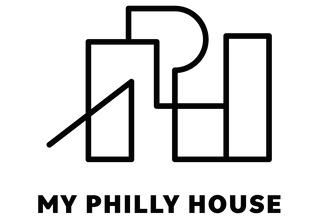
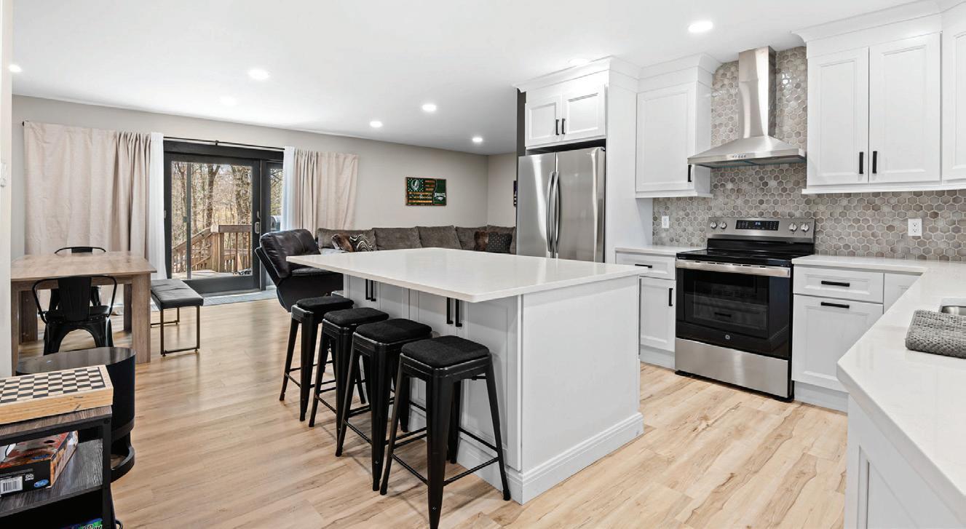

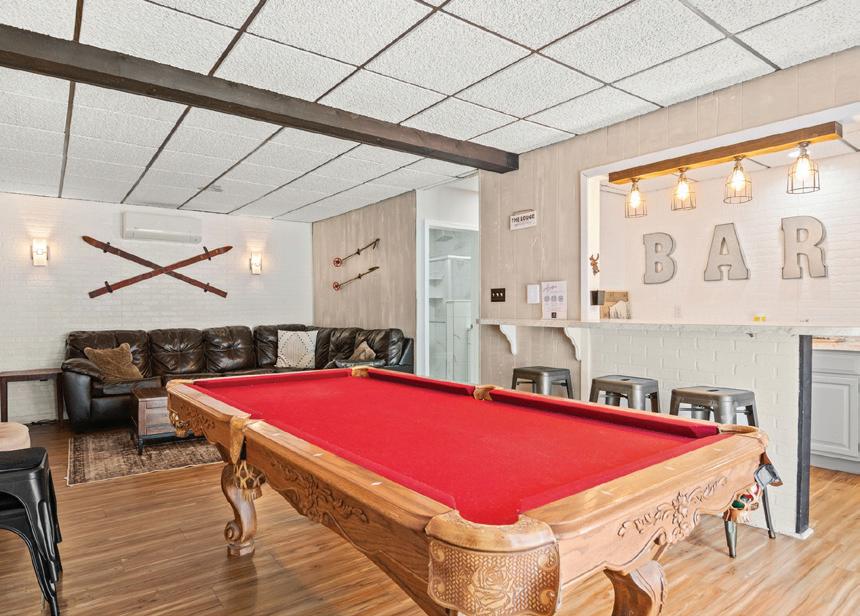
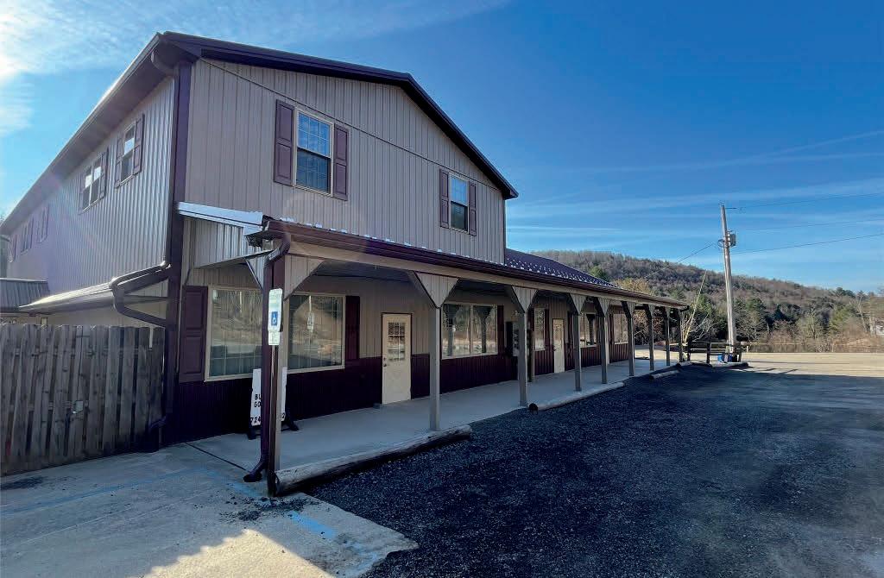
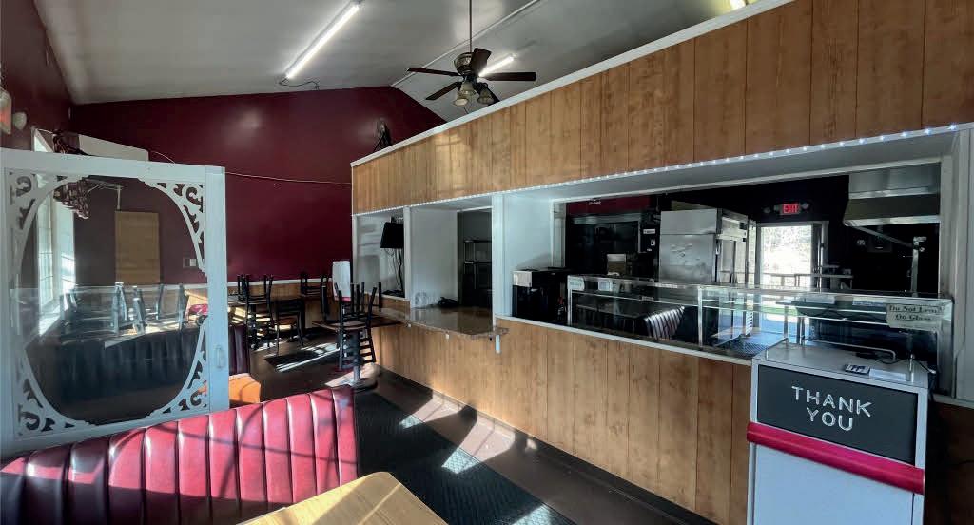
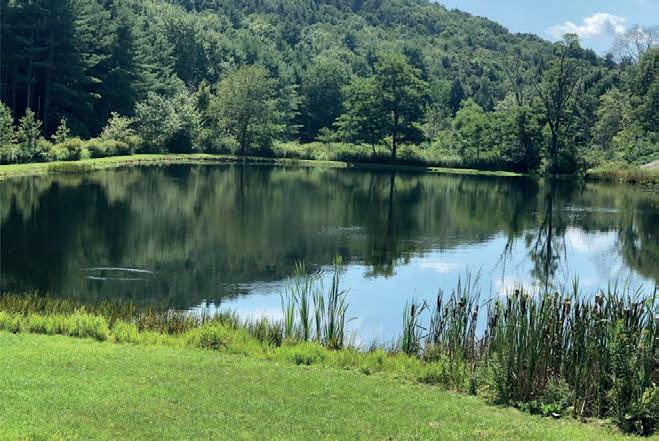

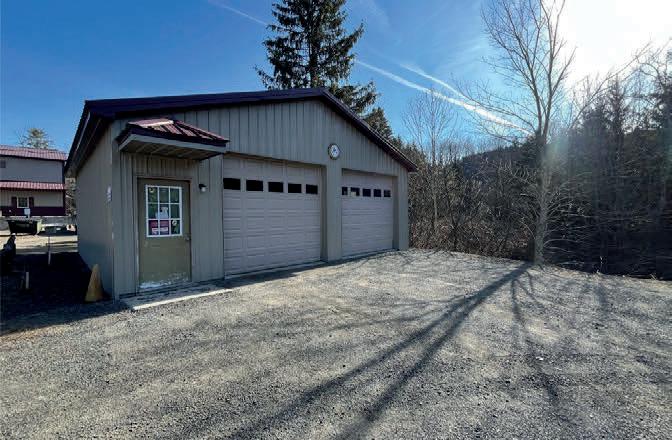
20582 HIGHWAY 267, FRIENDSVILLE, PA 18818 4 BEDS | 7 BATHS | 6,148 SQ FT | $549,000
Mixed Use Building located on the busy Route 267 corridor centrally located 20 minutes from Vestal, NY and Montrose Pa. 3 Commercial units, 3 apartments and a 2-car separate garage sitting on 3.65 acres with plenty of parking and a large pond. 1-2 bedroom apartment with washer/dryer hookups, 2 spacious 1-bedroom apartments. The apartments have their own side entrance and separate parking. 3 Commercial Units, 1-1,500 sq ft Pizza shop with all the equipment ready to go, Middle unit 500 sq ft unit rented with upstairs storage and 1/2 bath, end unit 1,395 sq ft rented with 1/2 bath and loading dock door out back. Out off to the side there is a 2-car 30 x 32 garage with electric that is currently rented. The lot has plenty of parking, places for outdoor seating and a large pond and nice mountain views. Pride of ownership shows in the updated features and condition of the property. All tenants pay their own utilities
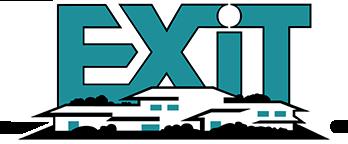
PRIVATE CHESTNUT HILL ESTATE
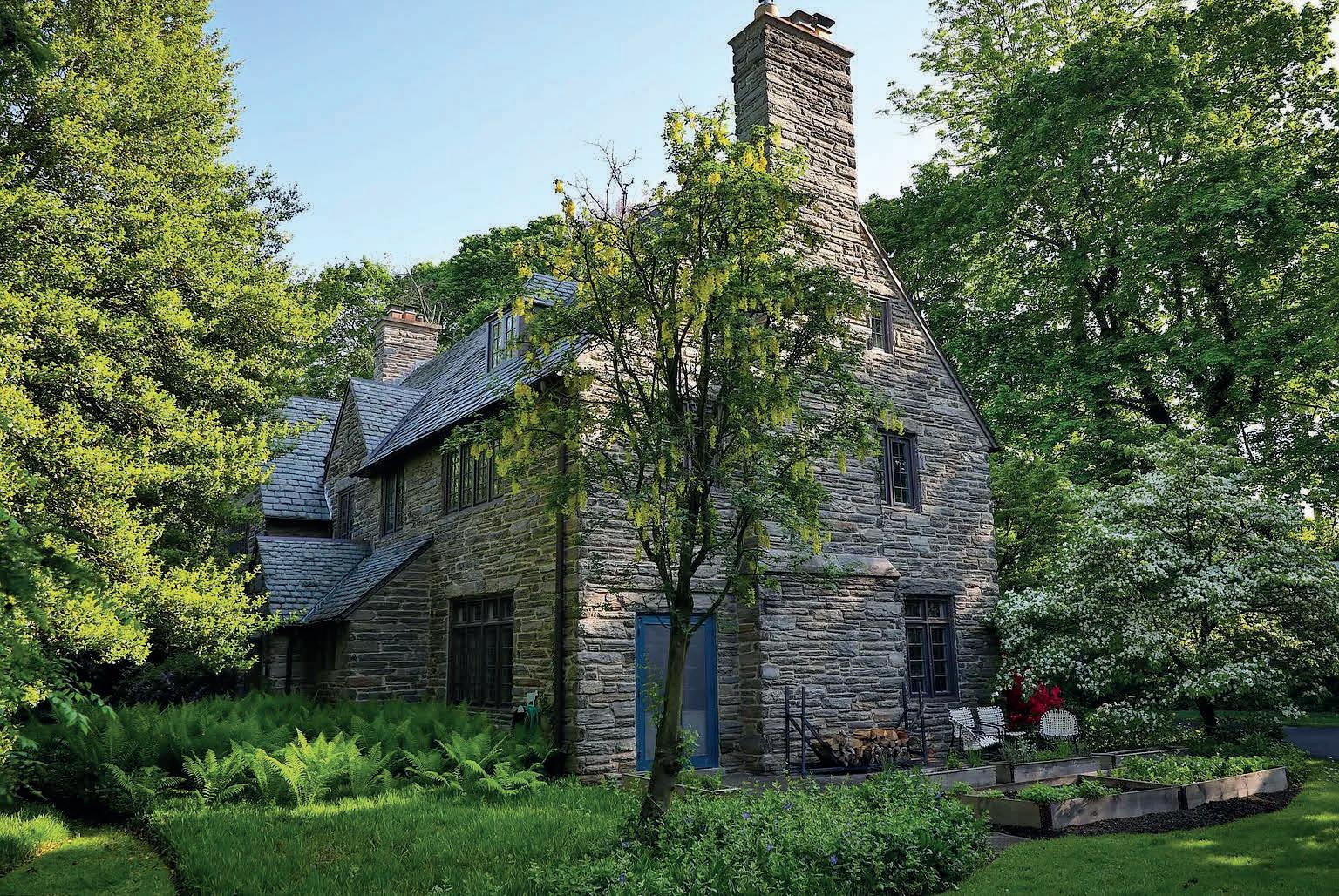
SAINT MARTINS LANE, PHILADELPHIA, PA 19118 OFFERED AT $1,980 ,000
• 7 Bedrooms
• 4.5 Bathrooms
• 4,800 Sq Ft
• 0.46 Acres
• Chestnut Hill
• In-Law Suite
• Private Setting
• In-Ground Pool
• Slate Patios
• 2.5% Concession
ABOUT THE PROPERTY
Built in 1928 in the Cotswolds style by the renowned firm Duhring, Okie, and Ziegler, this stunning 7-bedroom, 4.5-bath Chestnut Hill home is an entertainer’s dream. The first floor boasts a spacious eat-in kitchen with a wet bar, a cozy sitting room, and a large living room with a stone fireplace and built-ins. The second floor offers a primary suite with a fireplace, plus three additional bedrooms. The third floor provides flexible space for guests or a home office. Outside, enjoy slate patios, an in-ground pool, and lush gardens. Conveniently located near shops, parks, and the SEPTA station.
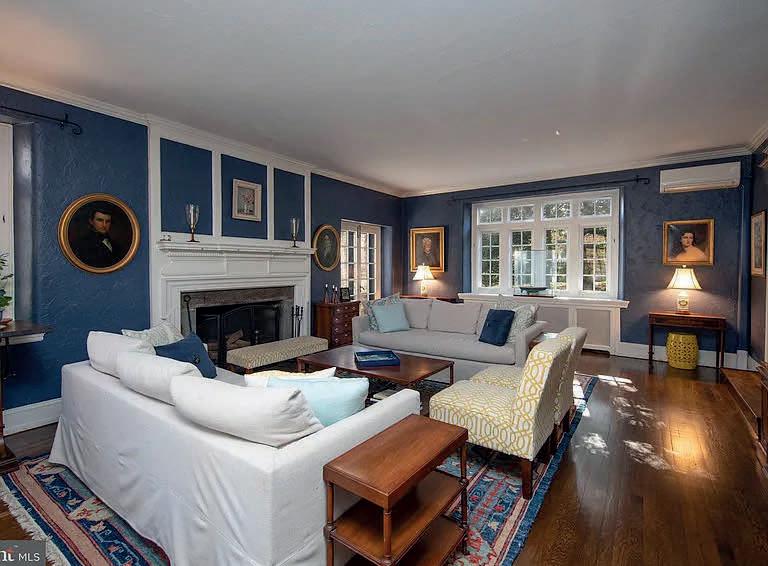

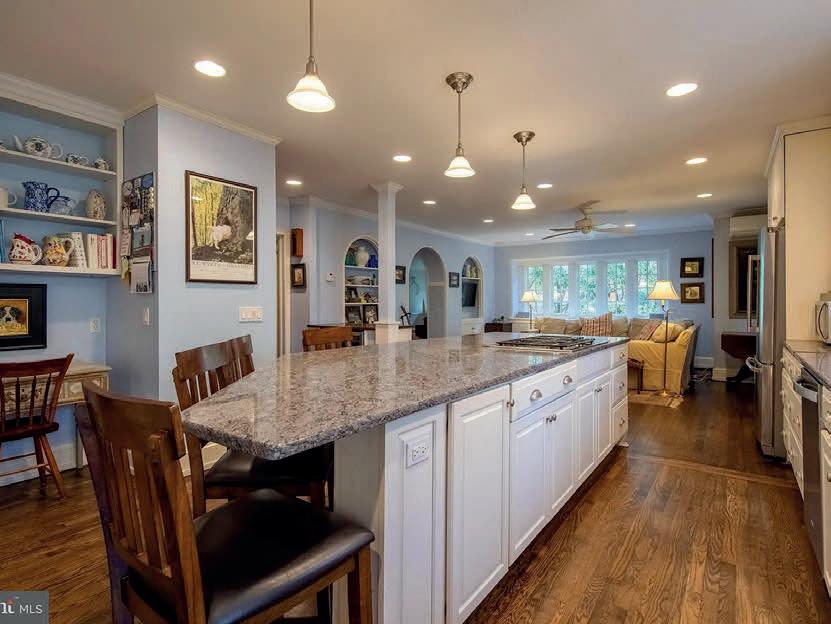

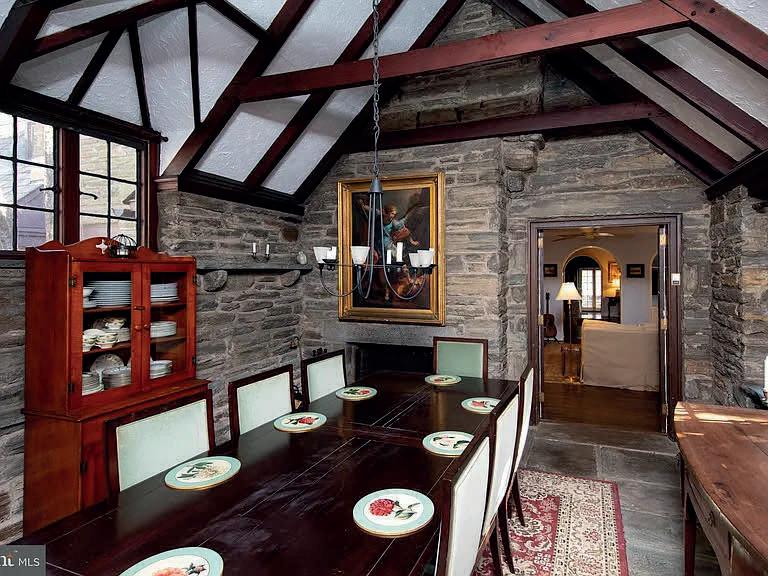
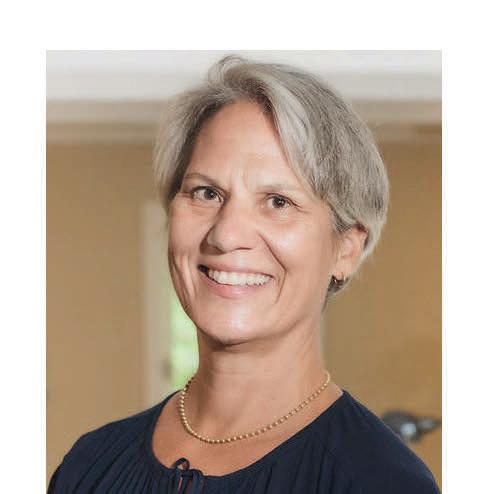
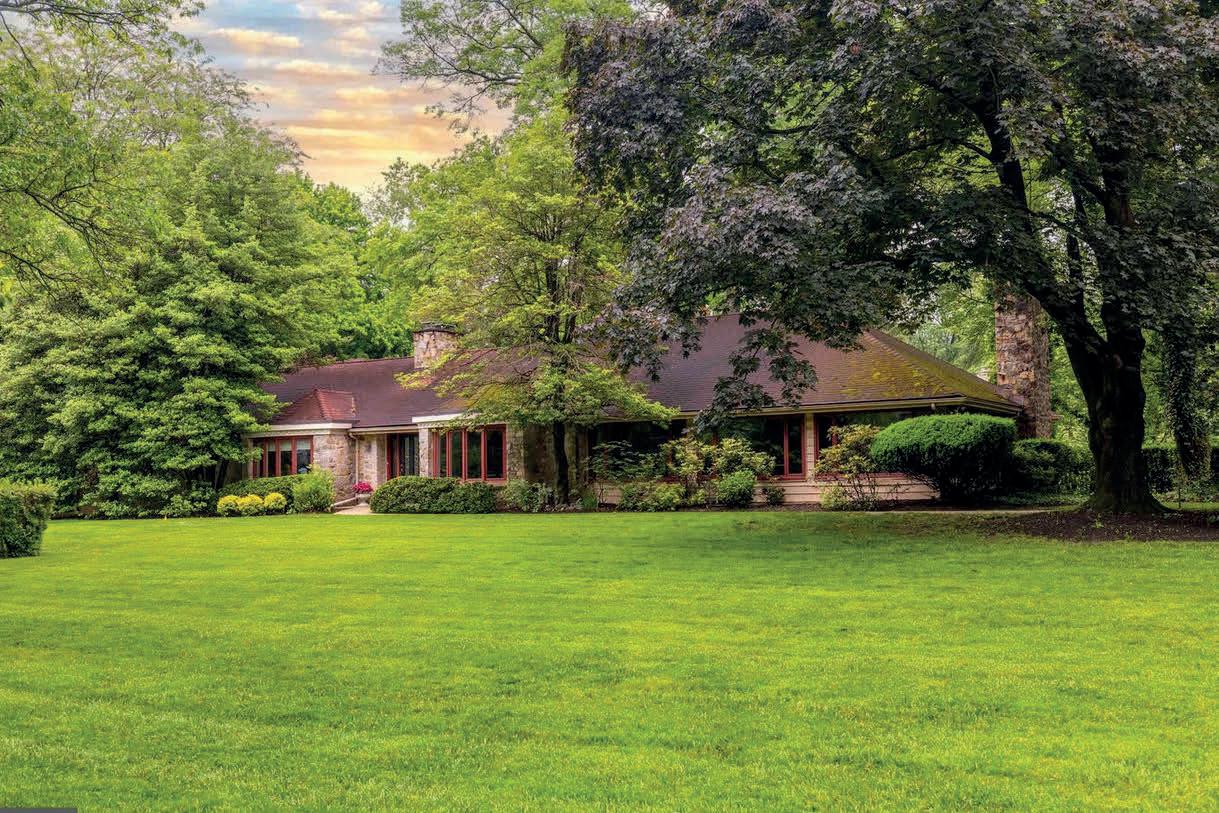
1255 MILL ROAD, JENKINTOWN, PA 19046 OFFERED AT $895,000
• 4 Bedrooms
• 4.2 Bathrooms
• 3,987 sqft
• 2.24 Acres
• Abington Schools
• In-Ground Pool
• Fireplace
• Gourmet Kitchen
• Finished Basement
• 2.5% Concession
ABOUT THE PROPERTY
Gracious one-story living, on private 2+ acre lot, in Abington Township. Elegant ranch home in Meadowbrook with four bedrooms, four full bathrooms, and two half baths. At the heart of the house is a large, gourmet kitchen with an island large enough for everyone to gather around. The open-plan living and dining area boasts stunning Brazilian cherry flooring and a stone fireplace, making it the perfect spot for large gatherings or family nights in front of the TV and fireplace. Close to train, shopping, and 25 minutes to Center City Philadelphia. The home’s extraordinary grounds and features make this a must-see!
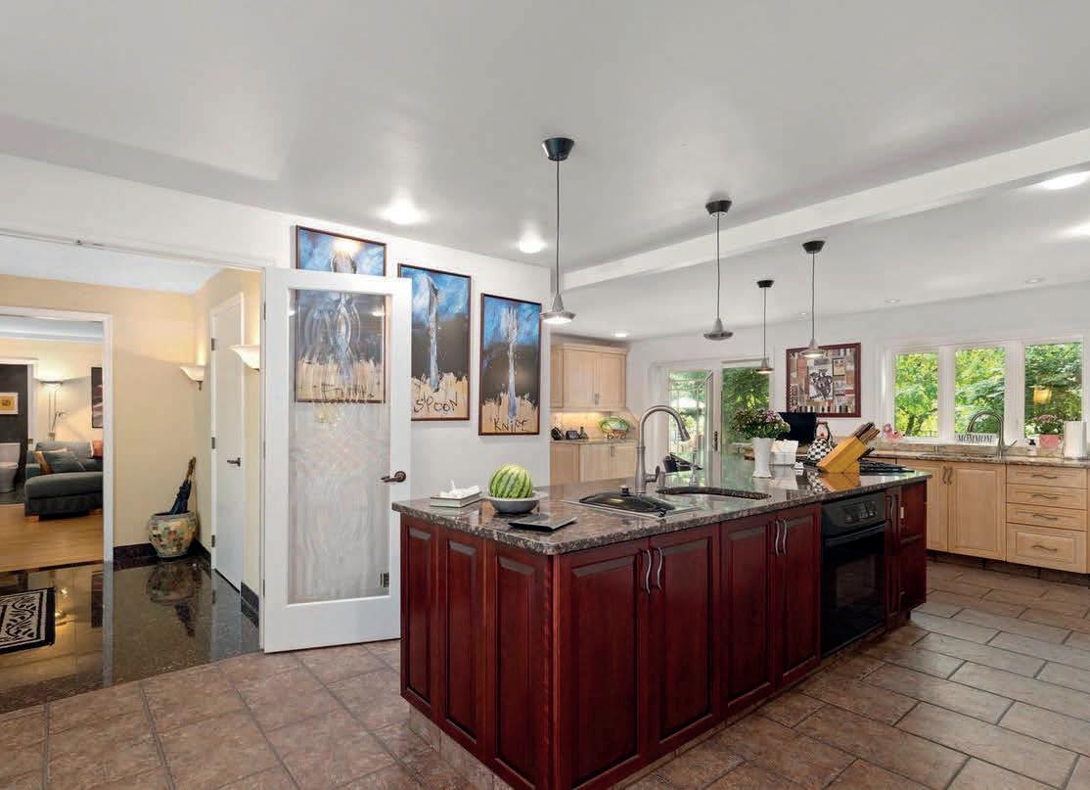

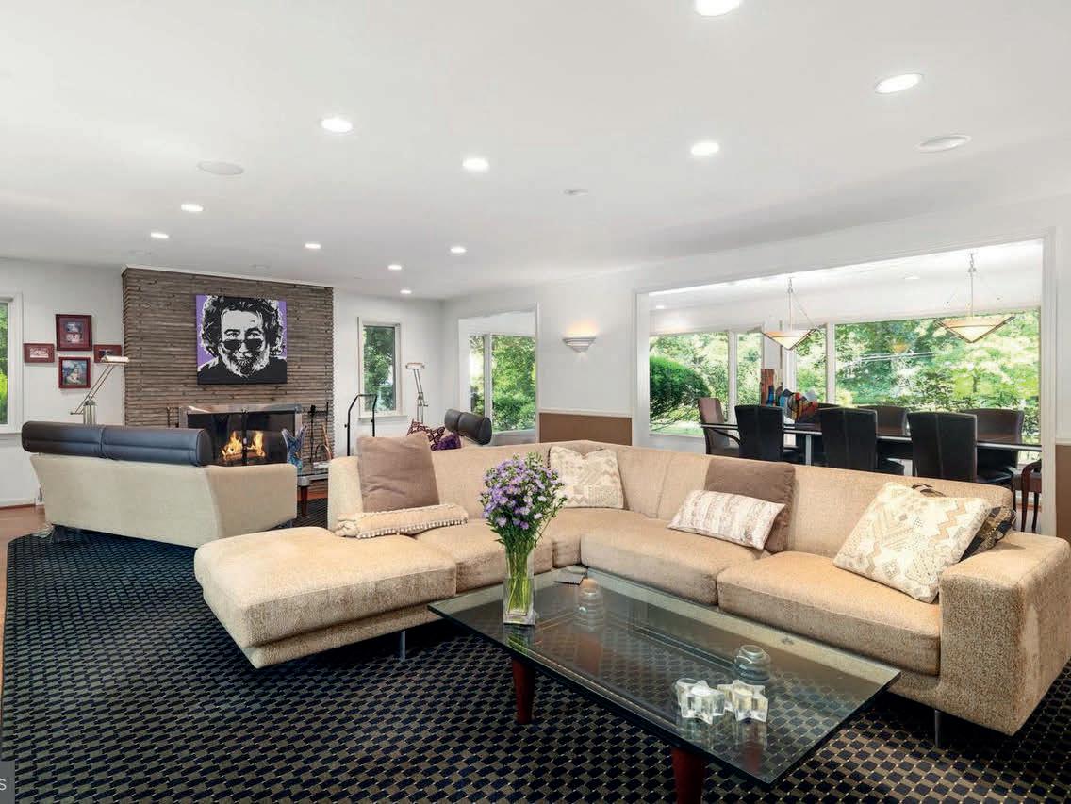

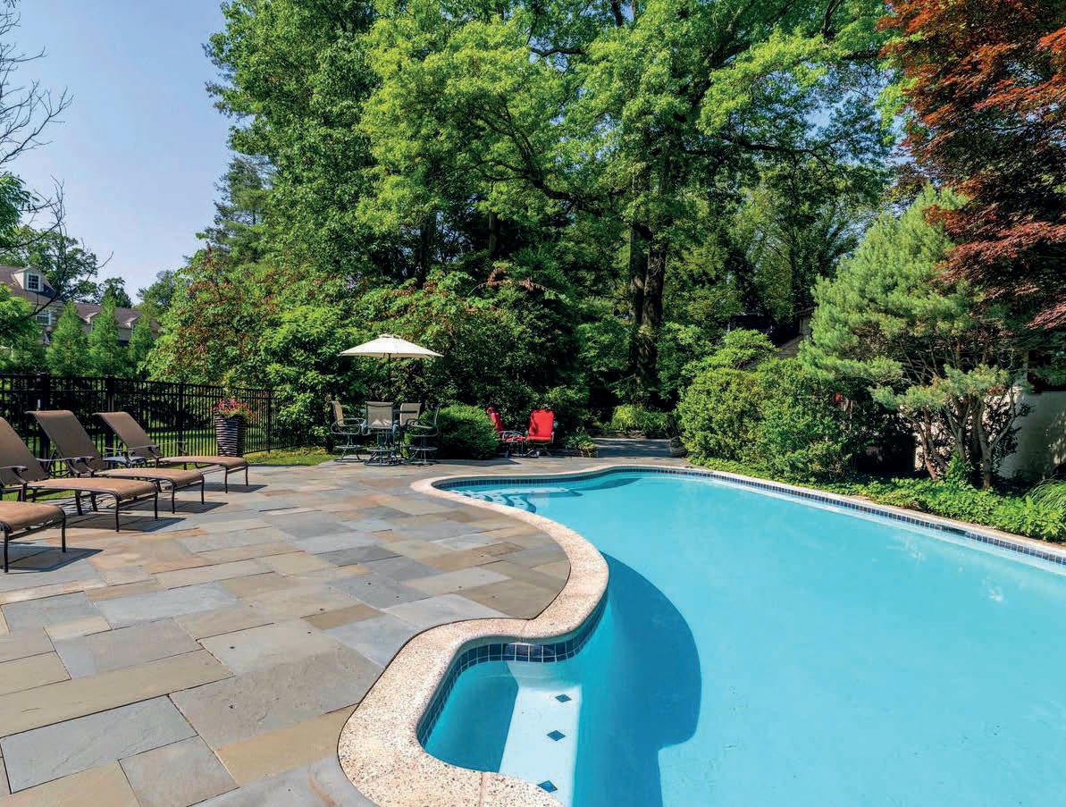


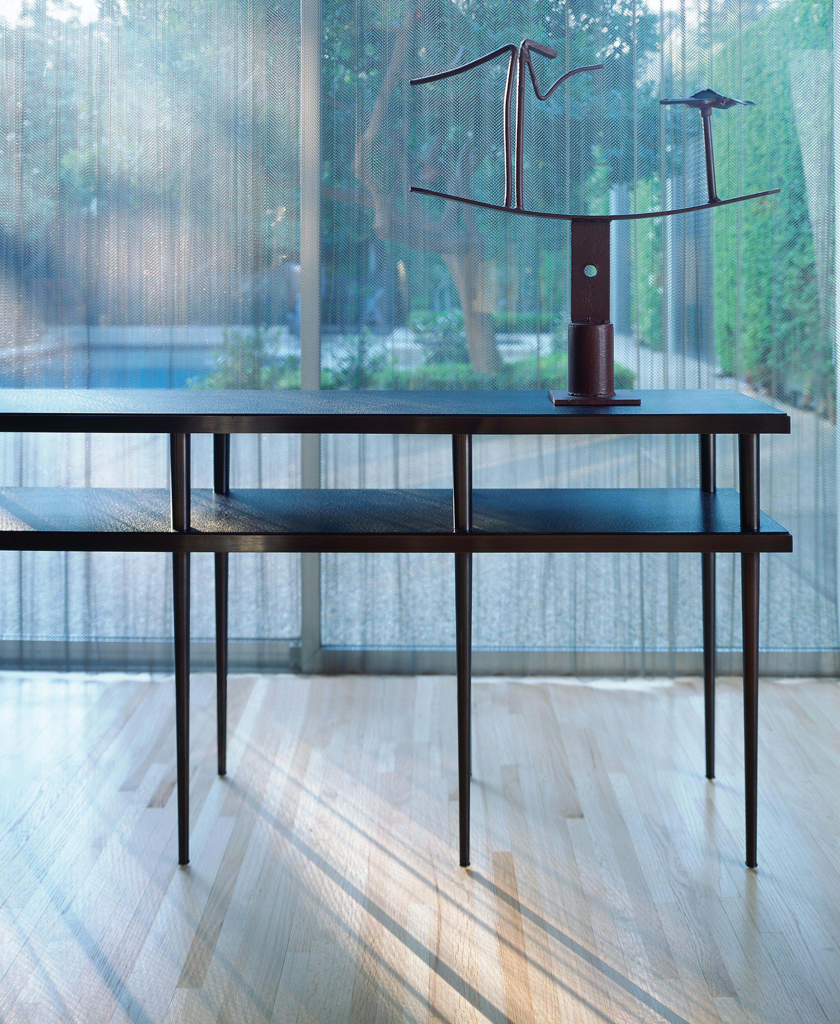

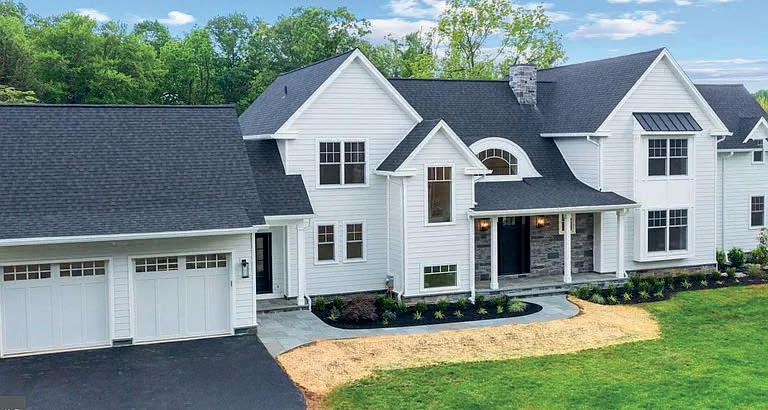
TIMELESS ELEGANCE IN NEWTON SQUARE
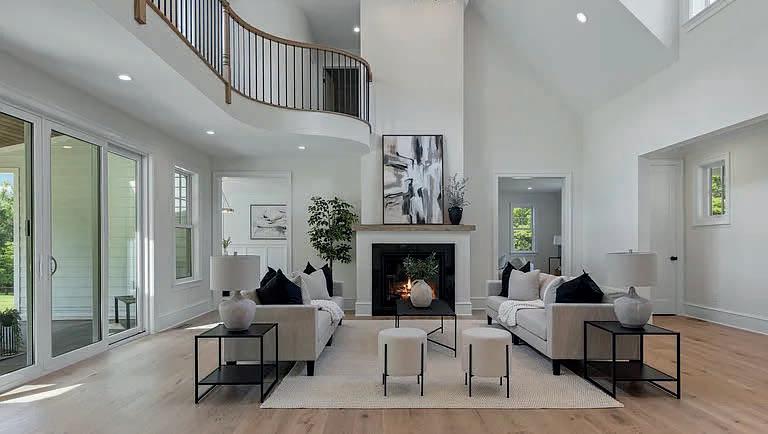
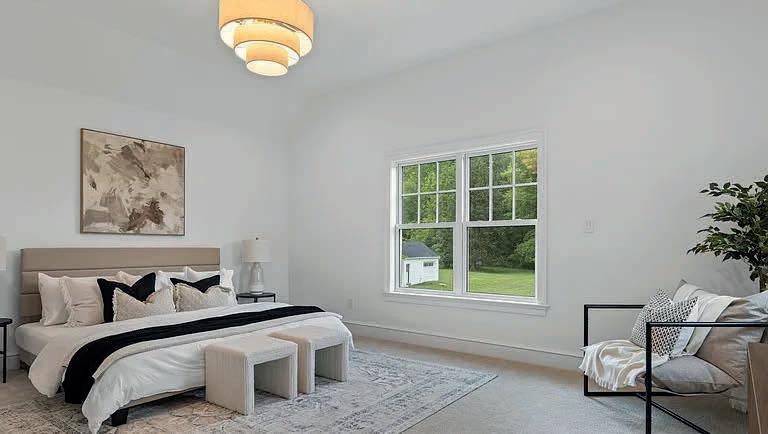
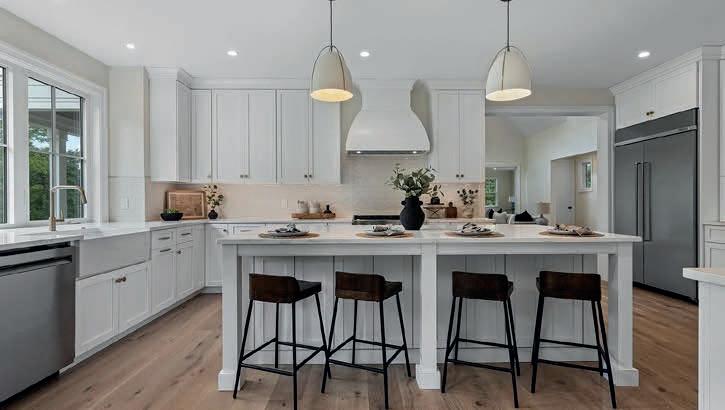
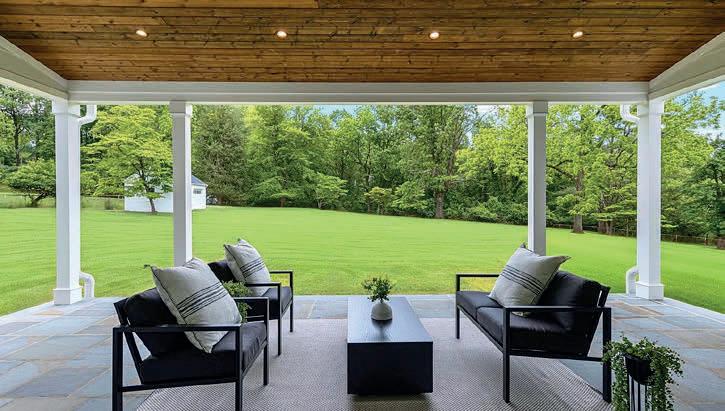
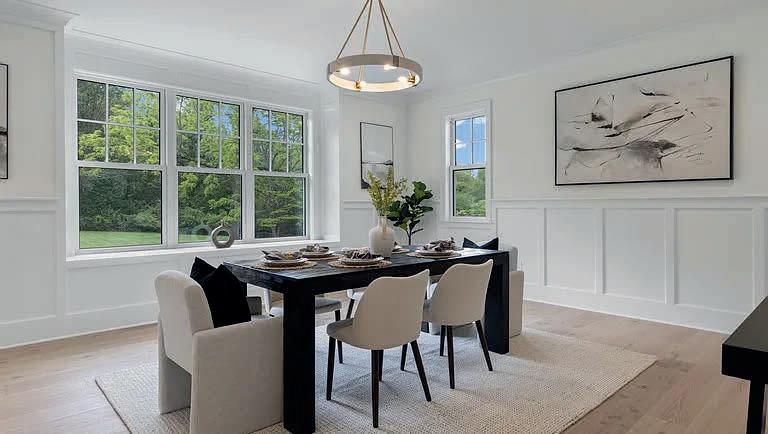
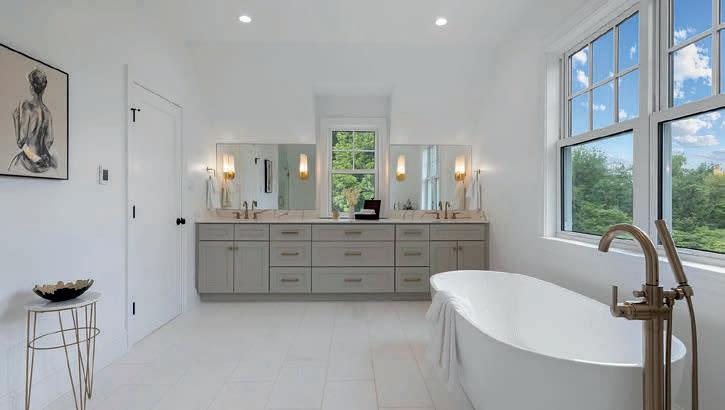
Welcome to the enchanting realm of 3718 Gradyville Road, a breathtaking new estate crafted by GKV Custom Homes, now completed and eagerly awaiting your presence. Nestled upon a sprawling 2.5-acre lot, free from the constraints of an HOA and graced with low property taxes, this magnificent 5-bedroom, 4.5-bathroom sanctuary boasts over 5,800 sq ft of refined living space. Marvel at the soaring ceilings and oversized windows that flood the home with light, while the grand two-story great room, adorned with a vertical fireplace, beckons you to gather. The gourmet kitchen, a culinary haven equipped with premium appliances, invites your gastronomic dreams to life. On the main level, a secondary master suite awaits, while the upper realm reveals spacious bedrooms and opulent bathrooms that promise tranquility. Additional treasures include a finished partial basement, a two-car garage, and an expansive outdoor area, ripe for your personal touch. Conveniently situated near esteemed schools and vibrant amenities, this residence elegantly weaves together timeless design and contemporary luxury. Embark on your journey and schedule a private tour today!


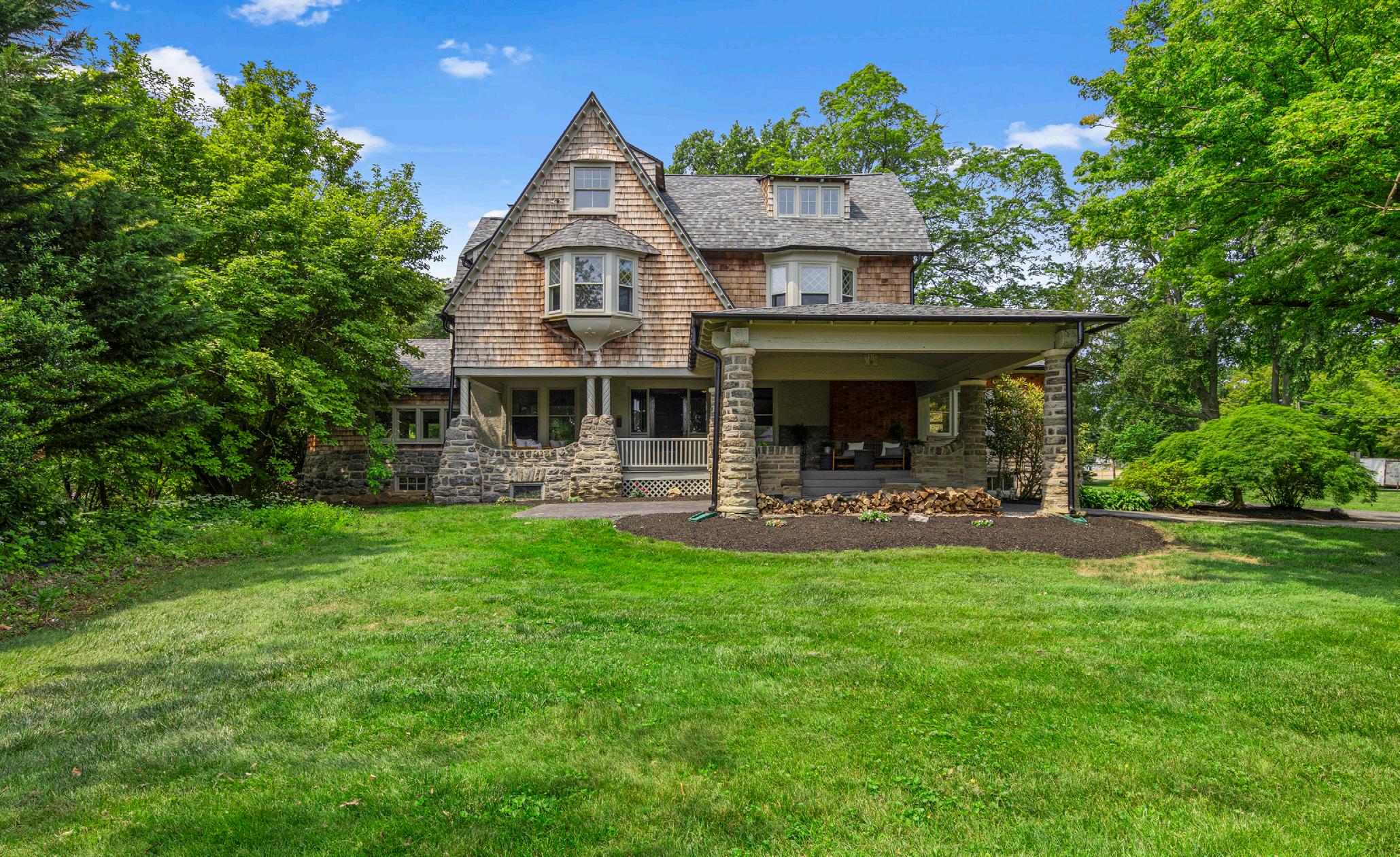
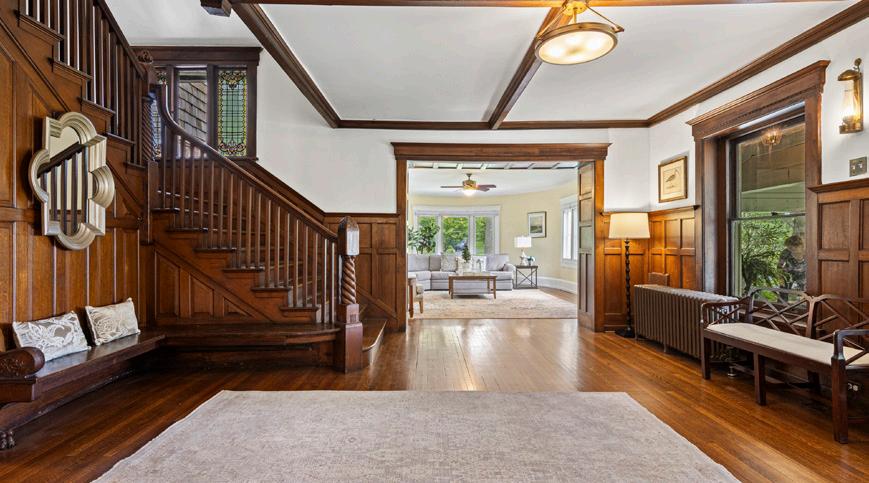
6 Bed | 3.5 Bath | 6,160 Sq Ft | $2,250,000
Welcome to Oak Knoll! Here is your chance to own a piece of Wayne’s rich history in desirable North Wayne. Beautifully set on a nice corner lot, adorned with mature landscaping, this captivating 19th century masterpiece exudes timeless elegance and character. Just a short stroll from downtown Wayne, this extraordinary residence offers charming porches, spacious rooms, and cozy fireplaces. Major updates in mechanical and infrastructure completed. Make this your dream home!
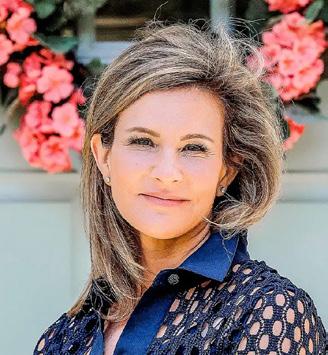
Sara Moyher-Pinkerton
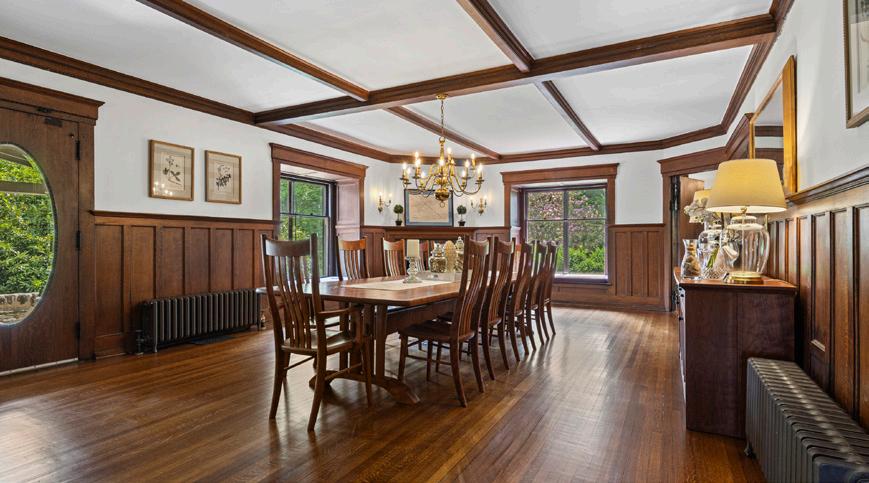
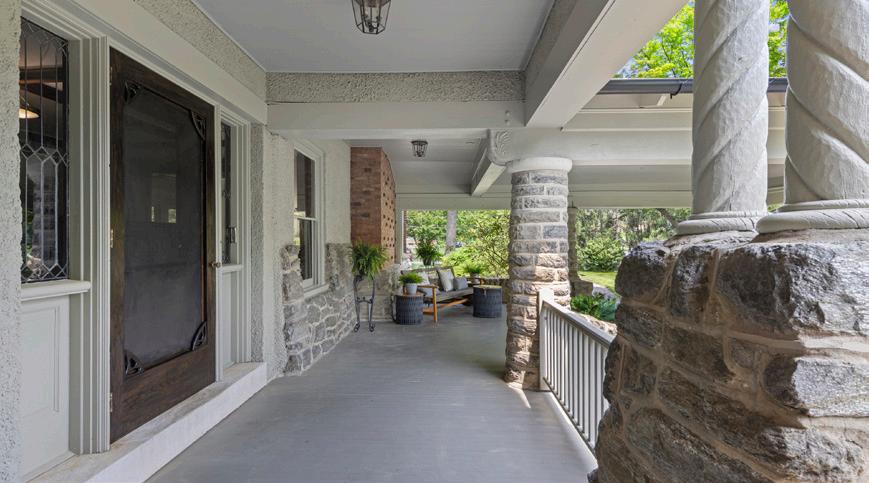


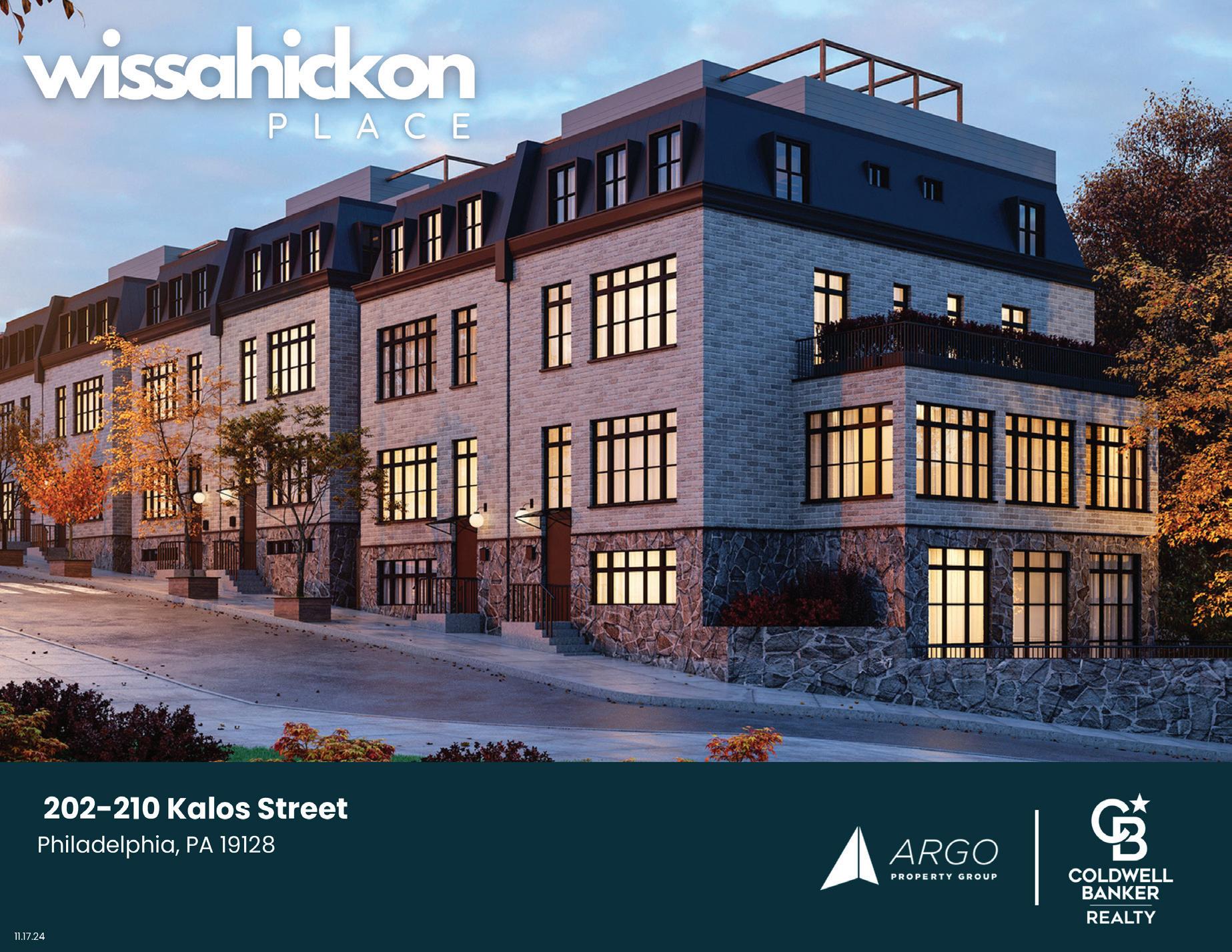
WISSAHICKON PLACE
Introducing Wissahickon Place: Six luxurious new-construction townhomes in the charming Wissahickon neighborhood. These stunning residences offer easy access to Center City Philadelphia, public transit, and nearby parks and trails, blending urban convenience with serene outdoor escapes. Each home boasts over 3,925 square feet of thoughtfully designed, modern living space. With a remarkable 22-foot width, these homes emphasize spaciousness, luxury, and superior craftsmanship. FULL 10 year tax abatement, 1 year builder warranty and
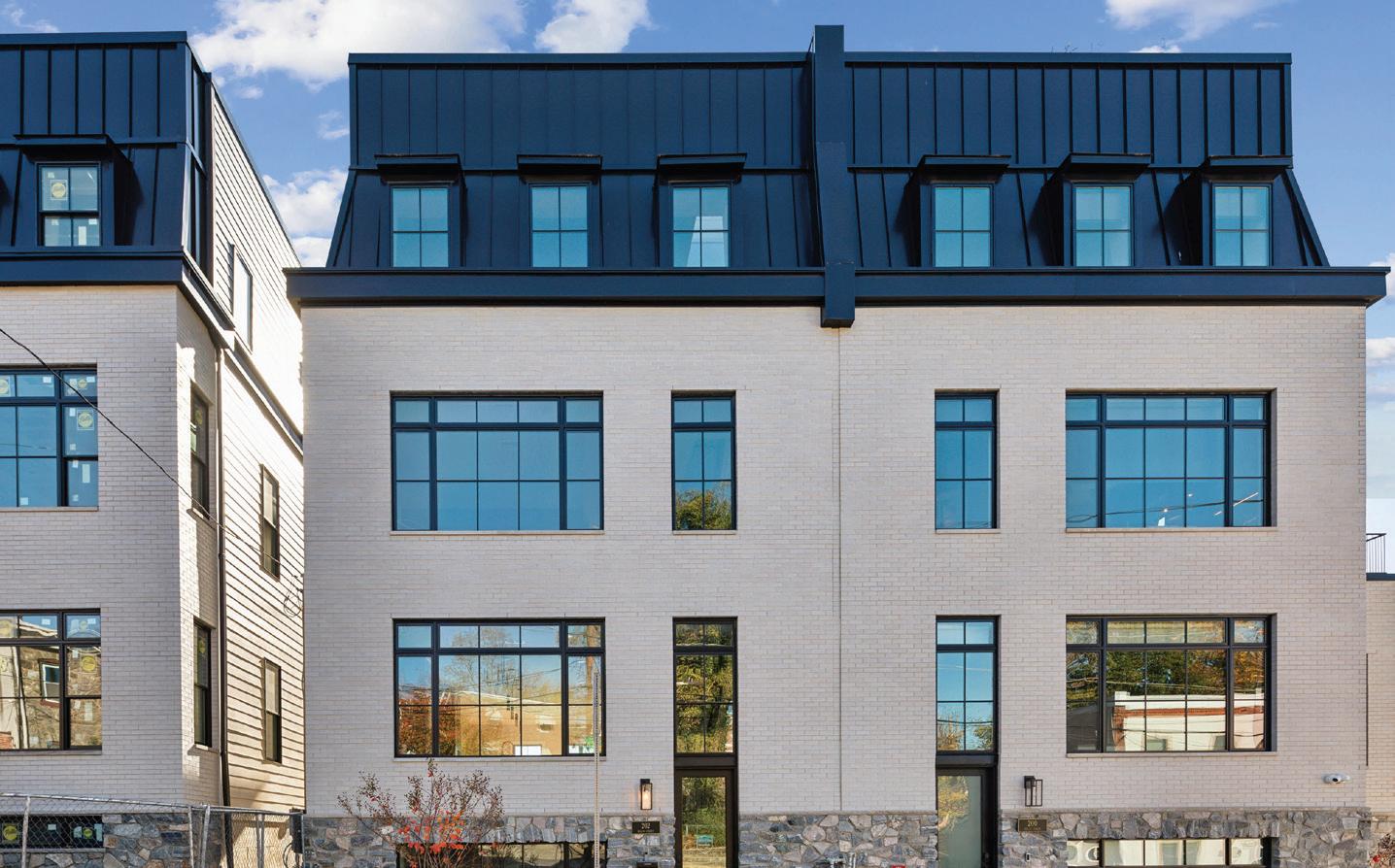
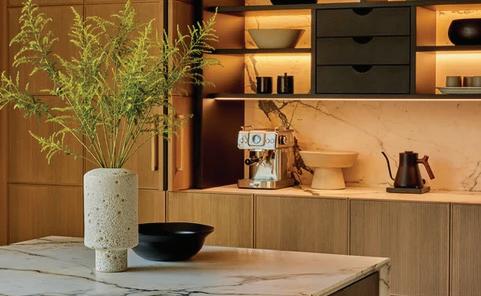
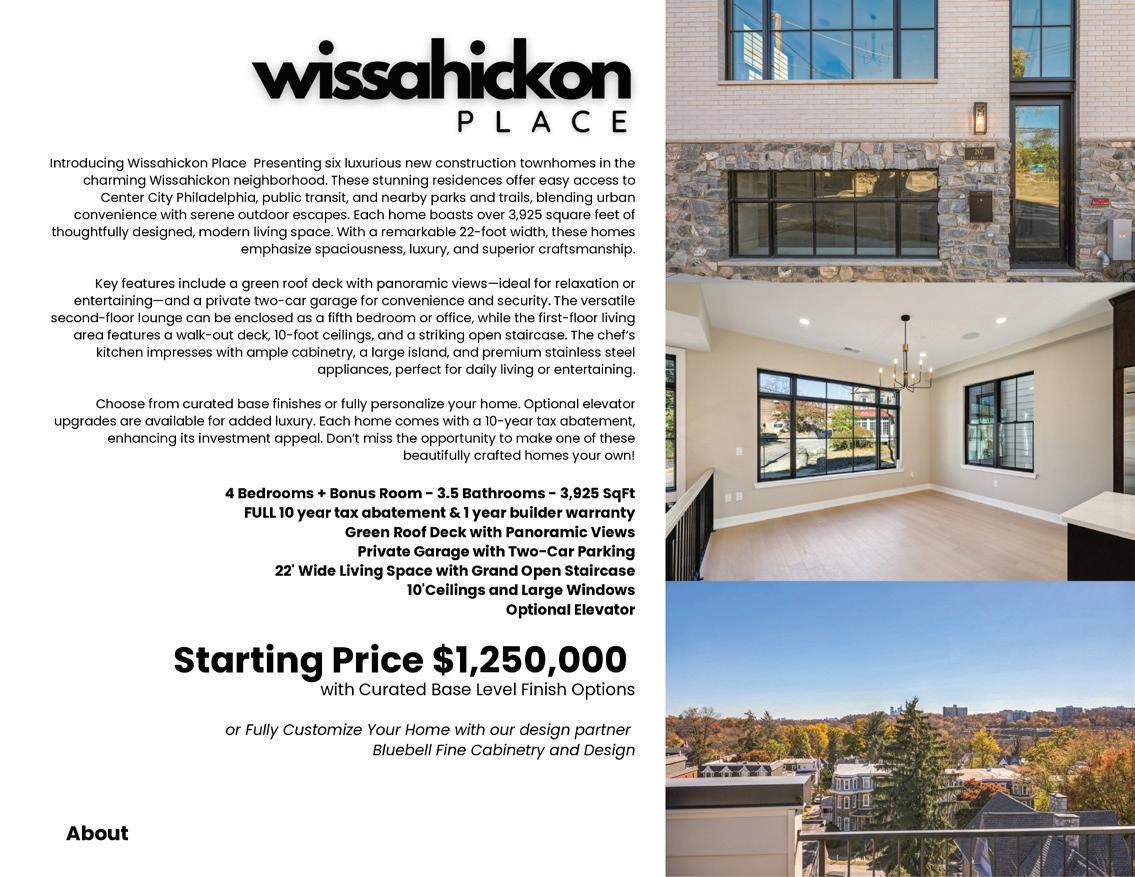
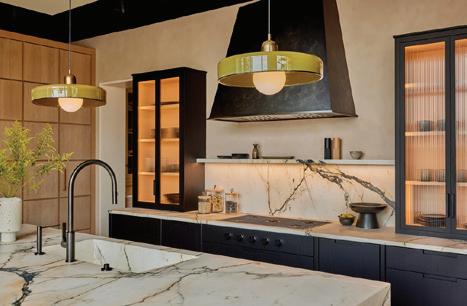

with Curated Base Level Finish Options or Fully Customize Your Home with our design partner Bluebell Fine Cabinetry and Design STARTING AT $1,299,000
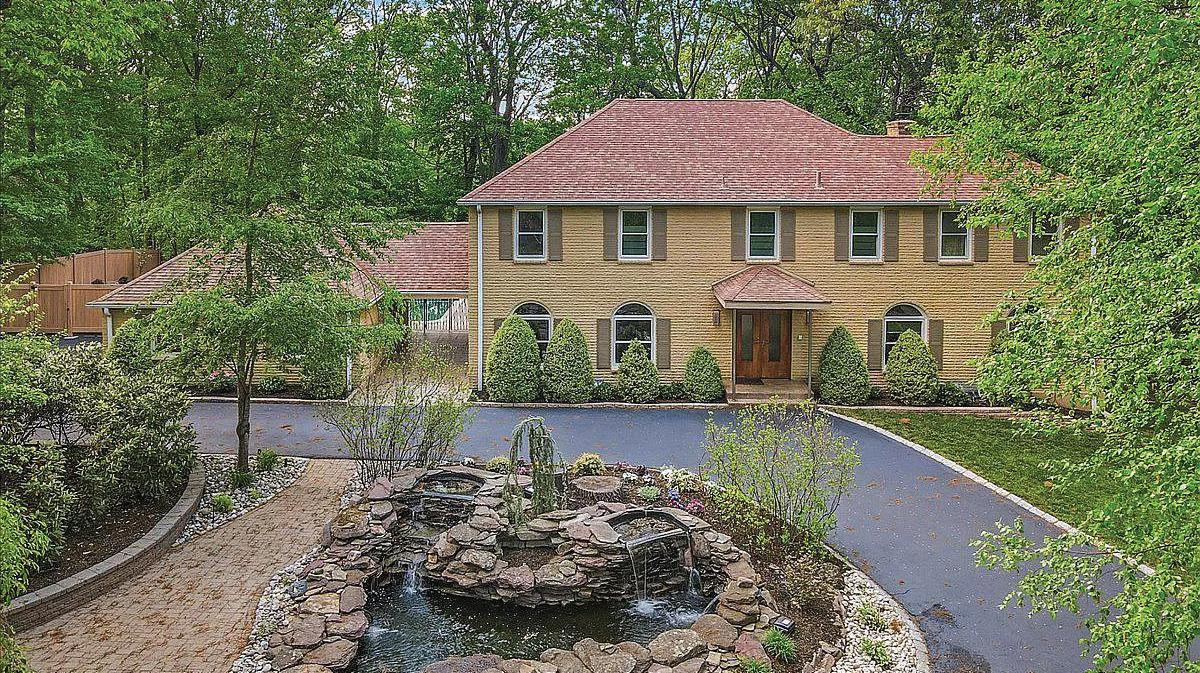
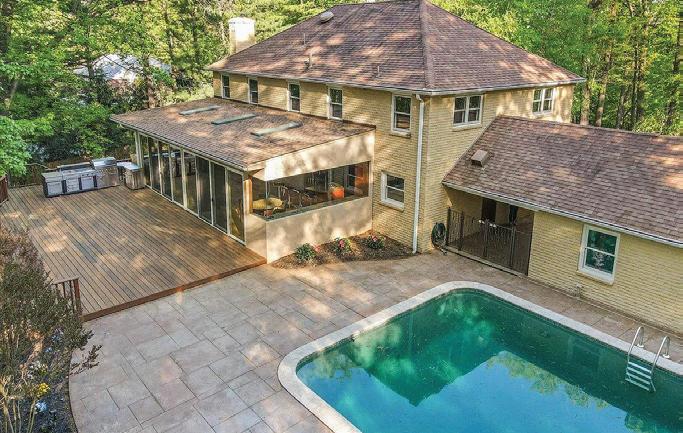

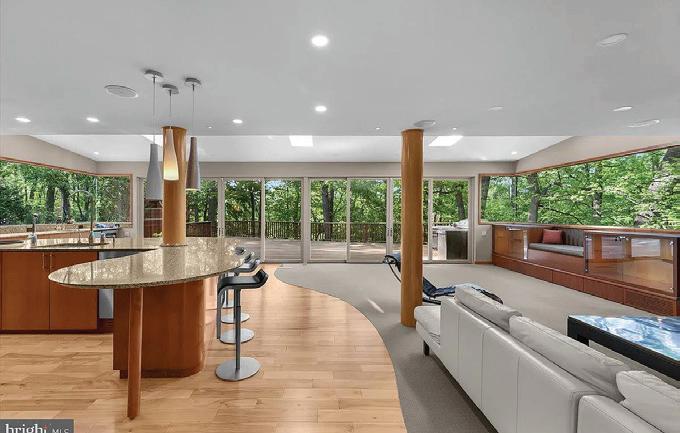
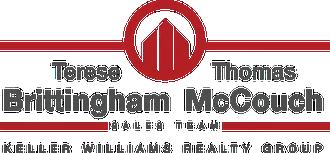
5 BEDS | 5 BATHS | 4,971 SQ FT | $1,675,000
A Distinctive Treehouse-Inspired Luxury Retreat! This remarkable residence is where luxury, privacy, and nature unite. Nestled in a serene, wooded setting in Upper Merion Township—with the prestige of a Radnor zip code—this nearly 5,000 square foot custom-built home offers a one-of-a-kind lifestyle, masterfully blending modern sophistication with natural beauty. Designed to blur the lines between indoor and outdoor living, the rear of the home is enveloped in walls of glass, offering uninterrupted panoramic views and creating the serene feeling of a modern treehouse. Programmed exterior night and landscape lighting enhance the breathtaking setting after dark. Inside, 4,971 square feet of meticulously crafted living space await, featuring high-end finishes, custom millwork cabinetry, and thoughtful architectural details throughout. Rich materials such as granite, maple, anigre, and cherry woods are highlighted alongside custom doors—some with rain glass inserts, others sliding or pocket-style. The gourmet kitchen is a true culinary showpiece, featuring Sub-Zero refrigeration, Thermador double ovens, a warming drawer, Gaggenau deep fryer, and a Kohler steamer. Dual sinks—thoughtfully designated for prep and cleanup— enhance functionality, while a custom pantry ensures effortless organization. The adjoining family room space is both inviting and refined, with dramatic skylights and a sleek fireplace that elevate the ambiance. A dedicated media room redefines inhome entertainment, featuring integrated surround sound, a projection system, and a full-size screen—creating an immersive cinematic experience.
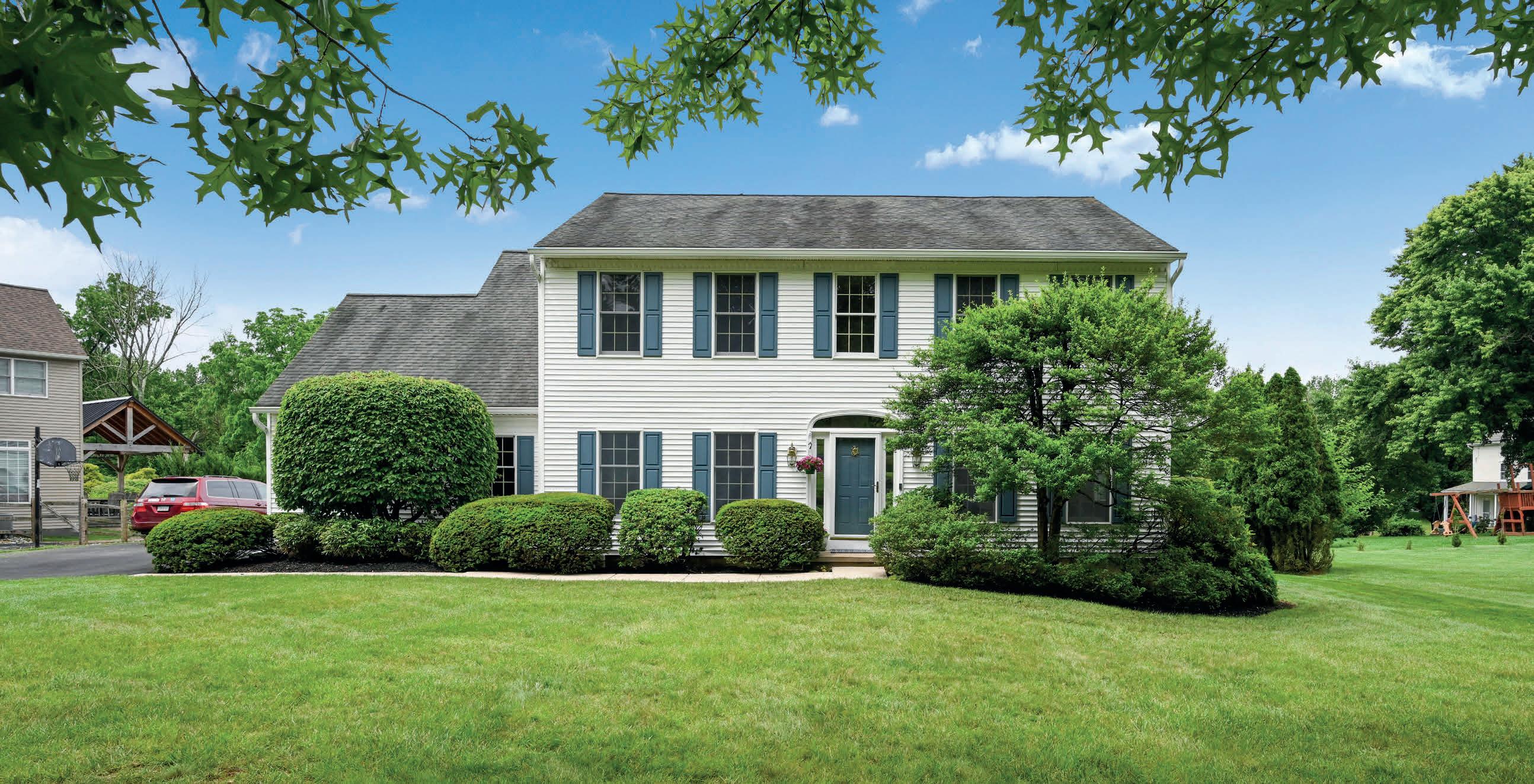
LOCATION. LOCATION. LOCATION.
• One of Downingtown’s Best Kept Secrets… Weaver’s Pond (located right off Rt. 113)… a lovely enclave of 69 homes!
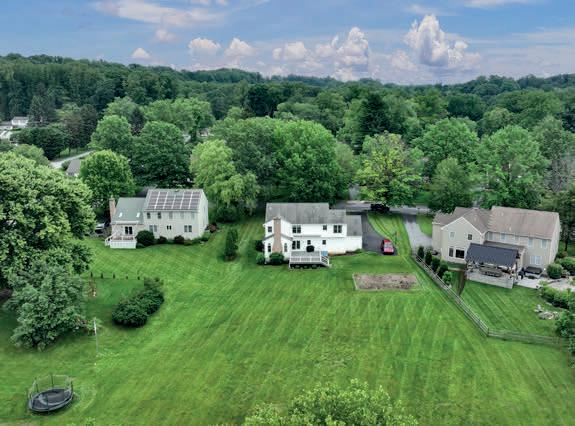
• Pride of Ownership abounds! Original Owners have lovingly cared for this home over 30 years!
3,600+
• Situated on a Premium Lot!... The largest lot in the Community at 1.3 acres *** Public Water & Sewer*** at the base of Cul De Sac street, tree-lined/sidewalk neighborhood, flat yard, backs to 19 acres of community common area & pond (maintained by the HOA)
• Hardwood Flooring throughout including the Bedrooms, except NEW! Carpet on staircase, LR & FR
• NEW! A/C (2024), NEWER! Composite Deck (2021), NEWER! S/S Appliances (2023)
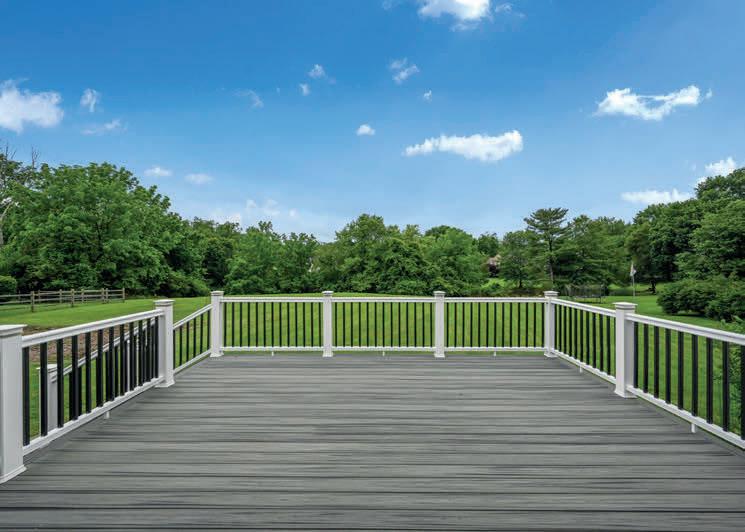

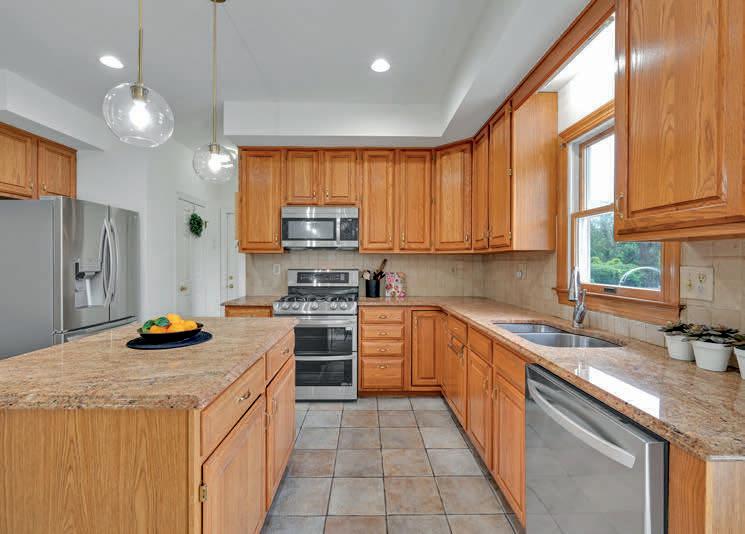
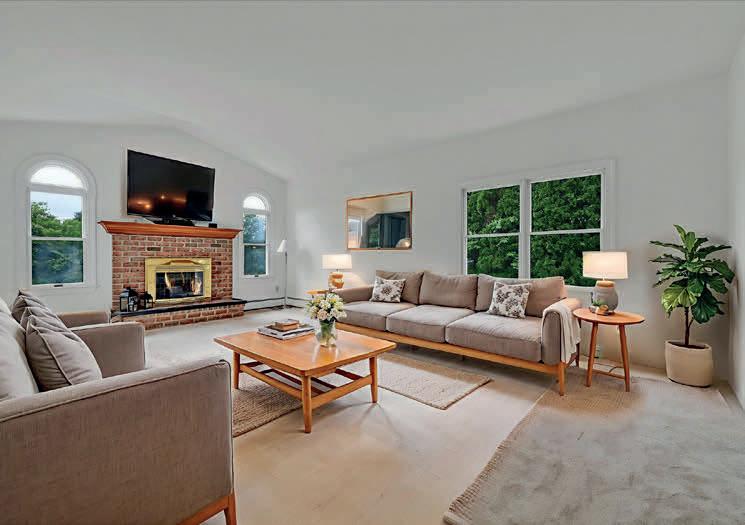

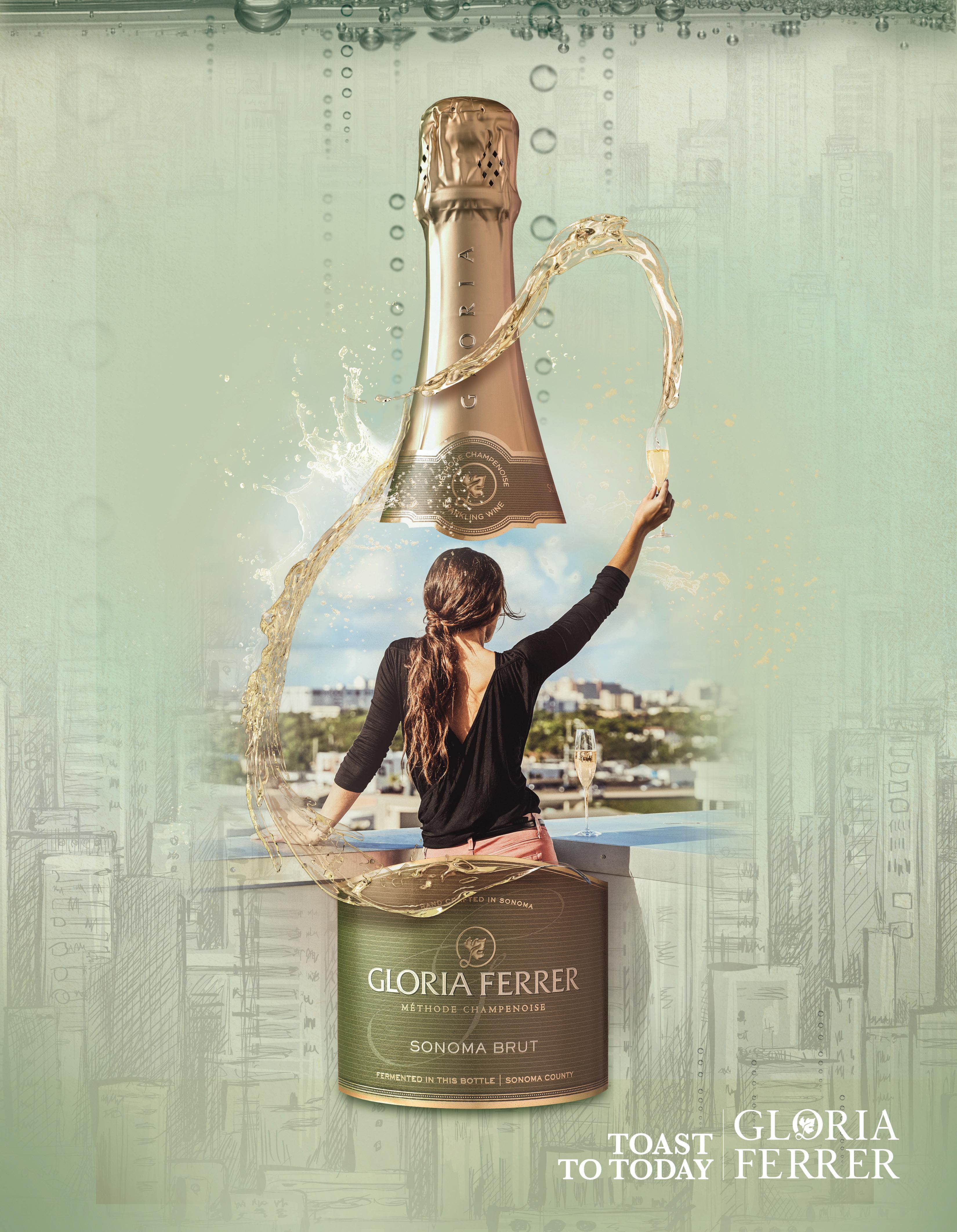
Leila Yusuf’s Listings - Bucks-County
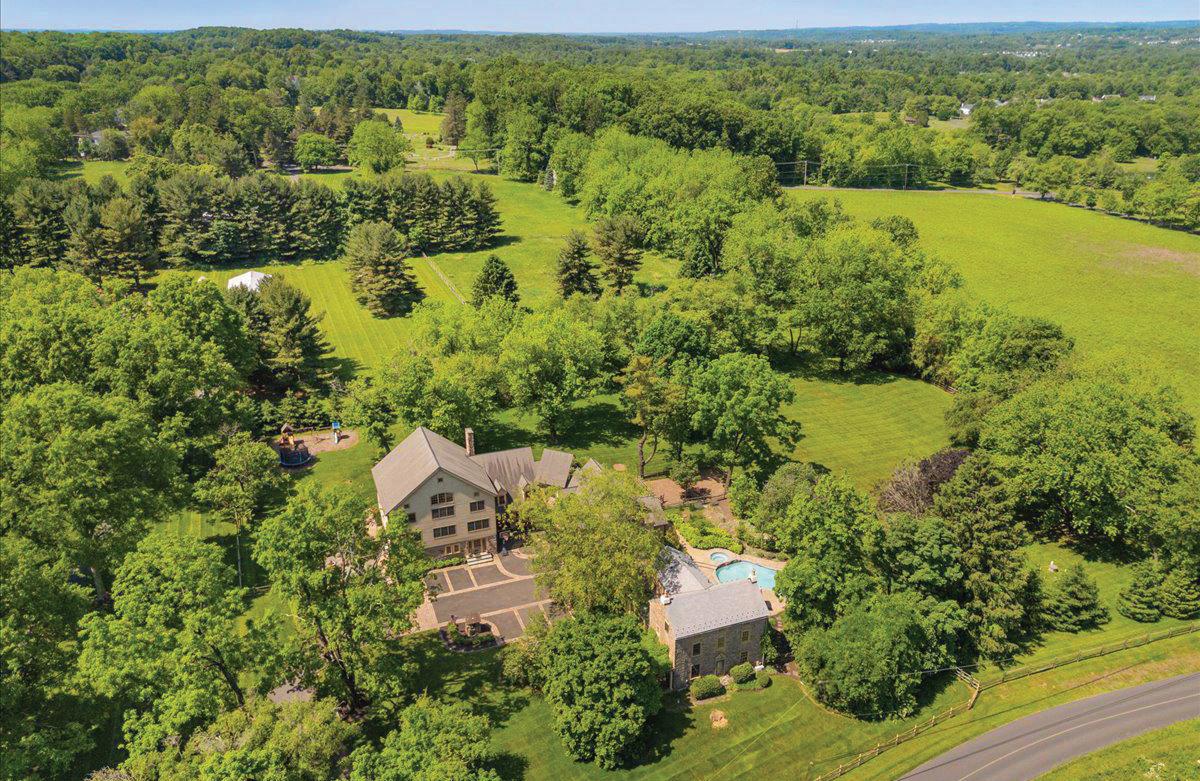
3468 Holicong Road, Doylestown
8 Bed | 6 Full, 3 Half Bath | 10,400 Sq Ft | $4,100,000
Discover “Briarcroft,” a unique retreat where rustic charm meets refined elegance. “A seamless blend of a stone farmhouse with kitchen and a large barn with Kitchen accommodating spacious family living while allowing for the possibility of functioning as two separate residences for intergenerational or dual-family enjoyment.”
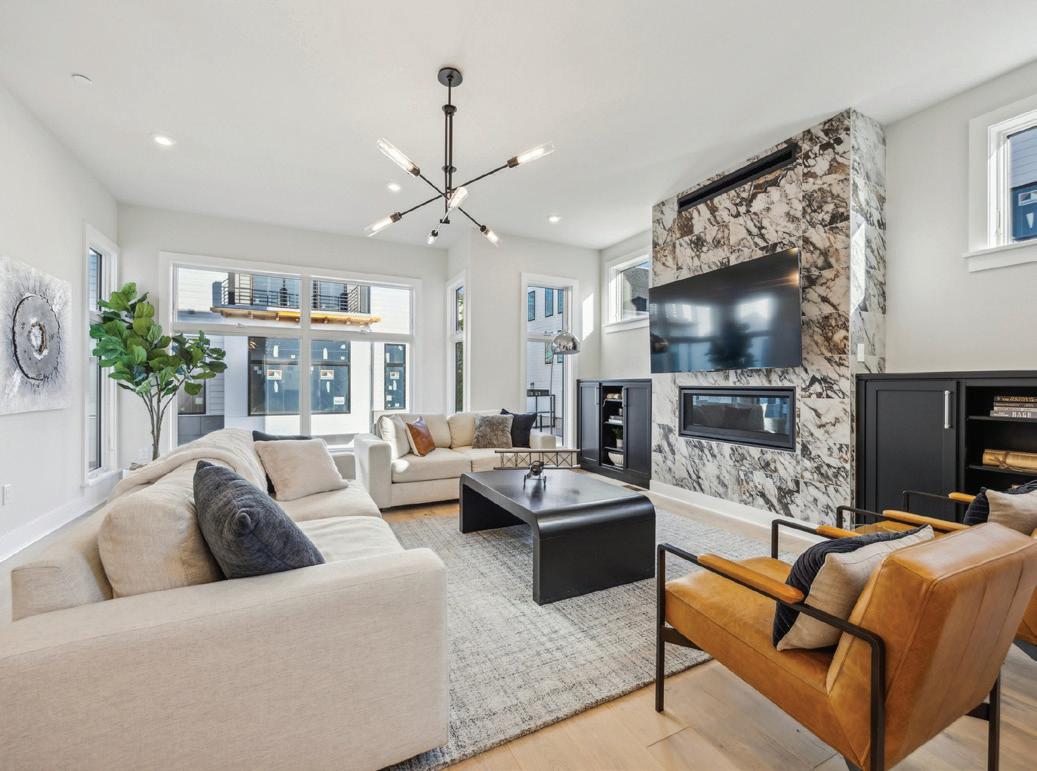
226 North Main Street, Doylestown
3 Bed | 5 Bath | 3,000 Sq Ft | $1,299,990
Welcome to CLEAR SPRINGS COURT BY ROCKWELL CUSTOM – an exclusive opportunity to own a stunning new townhome in the highly sought-after Doylestown Borough.
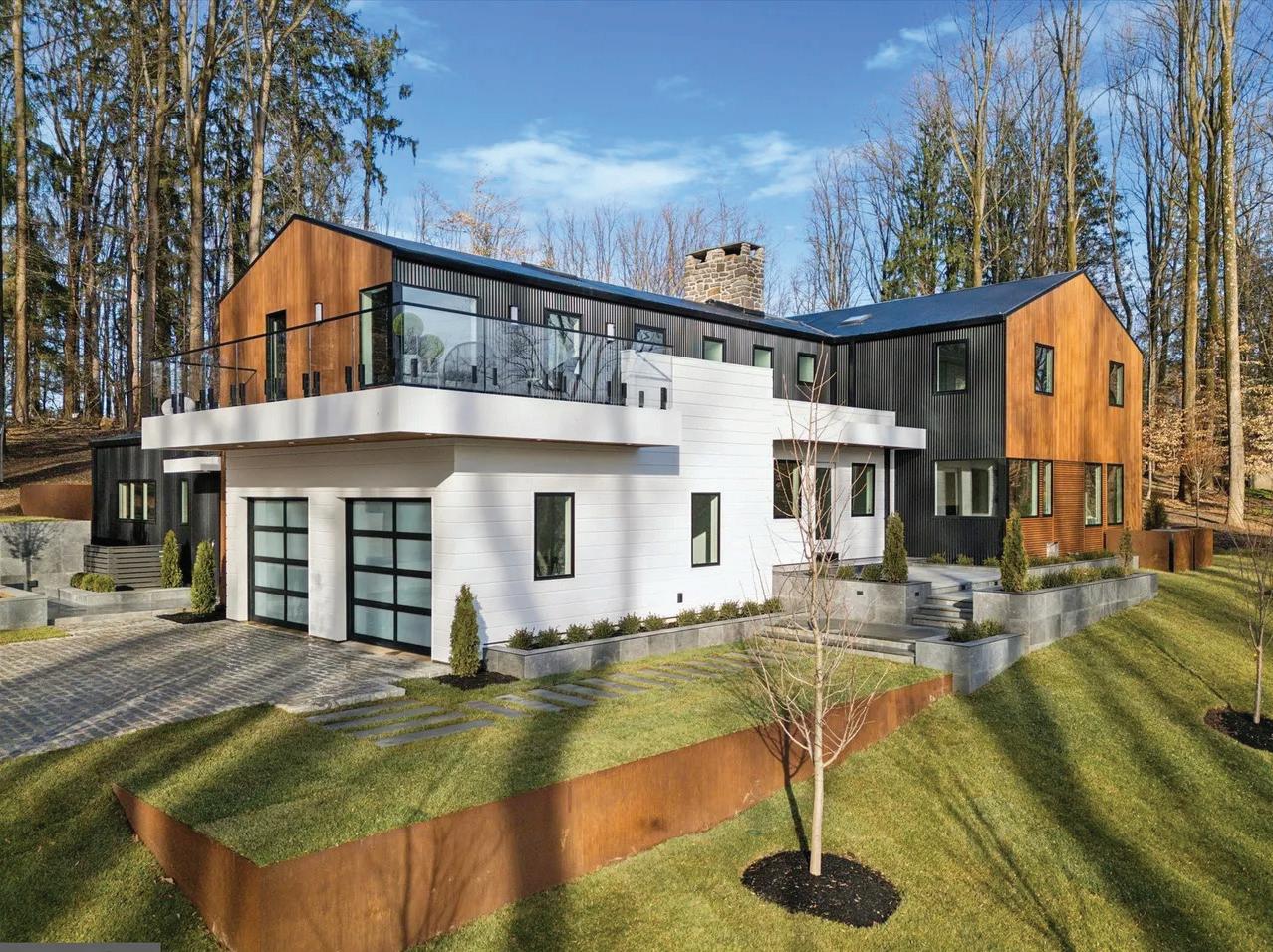
32 Buckman Drive, NewTown | $2,365,000
238 North Main St, Doylestown | $821,000
215 Saddle Drive, Furlong | $835,000
61 Fox Hill Road, Quakertown | $725,000
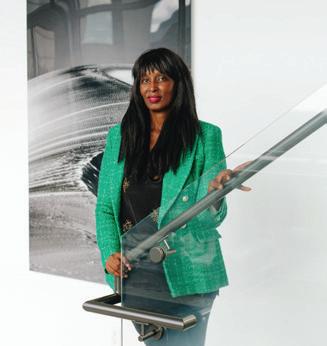
Leila Yusuf
C: 917.478.0557 O: 215.348.4848
Leila.yusuf@compass.com 54 W State Street Doylestown, PA 18901
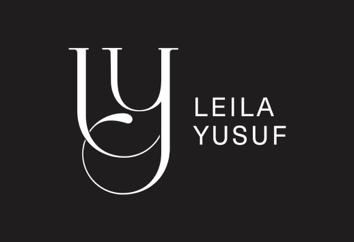
33 Solebury Mountain Road, New Hope
SOLD FOR $3,800,000
Welcome to 33 Solebury Mountain Road, a newly built masterpiece of modern elegance and contemporary design. Located in Bucks County, PA, just minutes from the vibrant river towns of New Hope and Lambertville, the five-bedroom residence spans 5,800 square feet across three levels.
Gwynwood
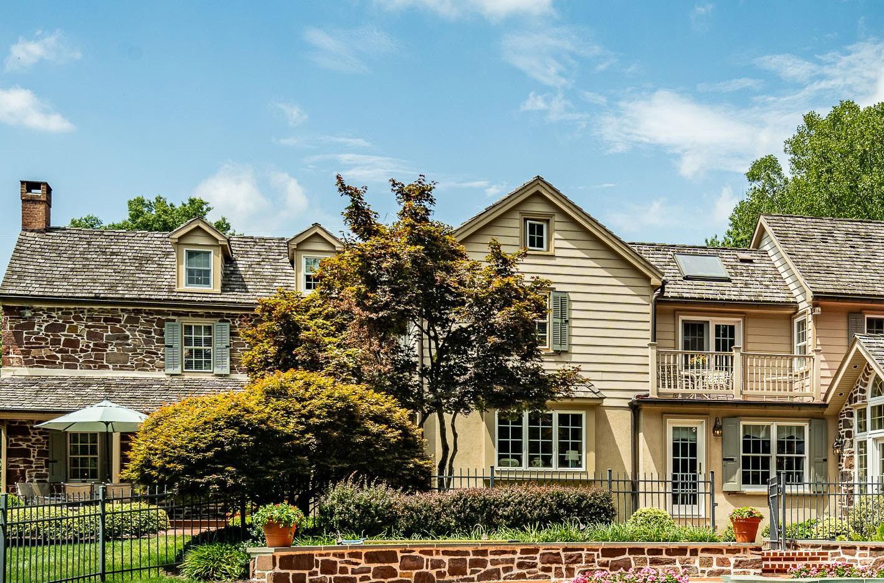
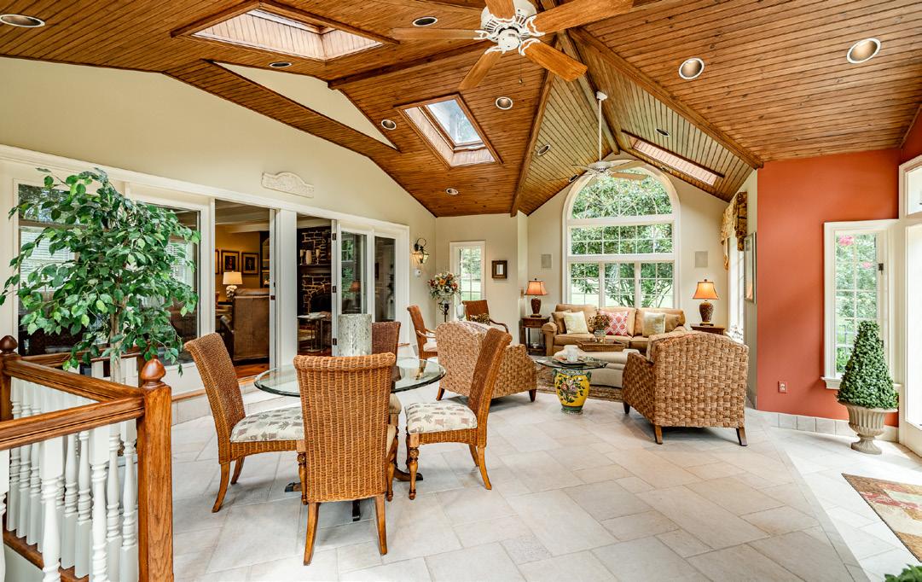
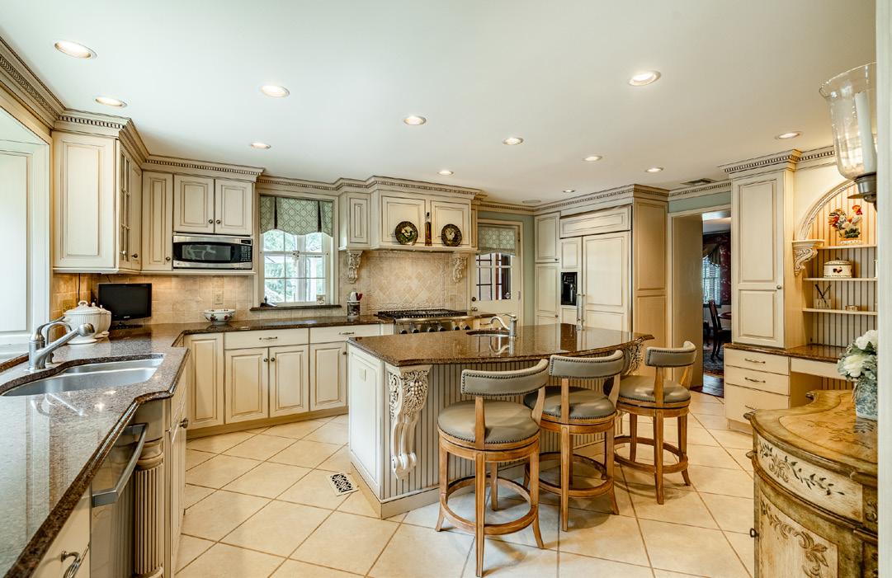
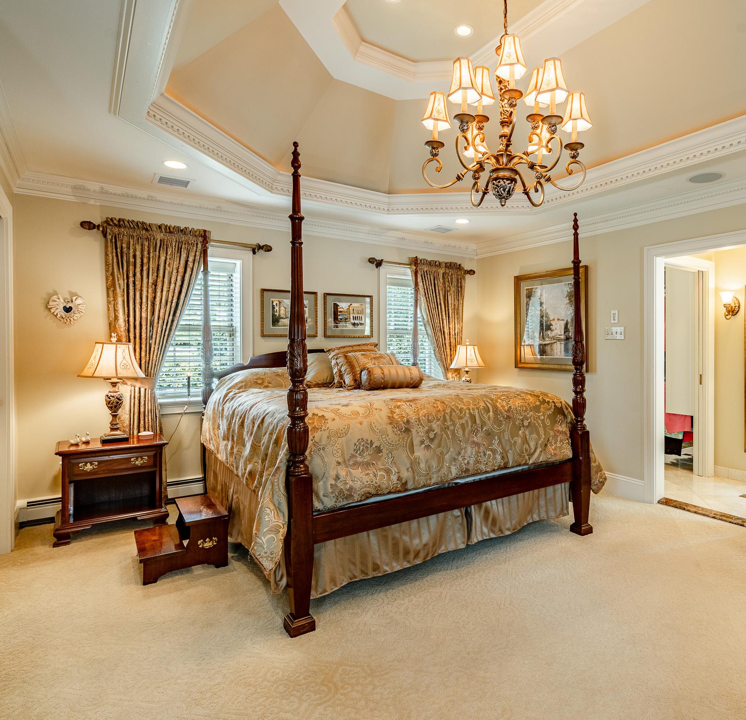
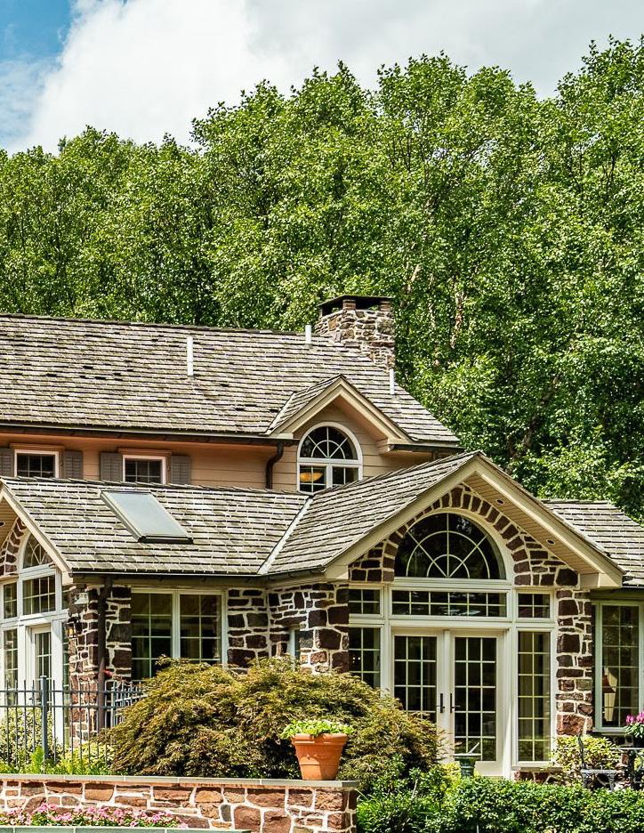
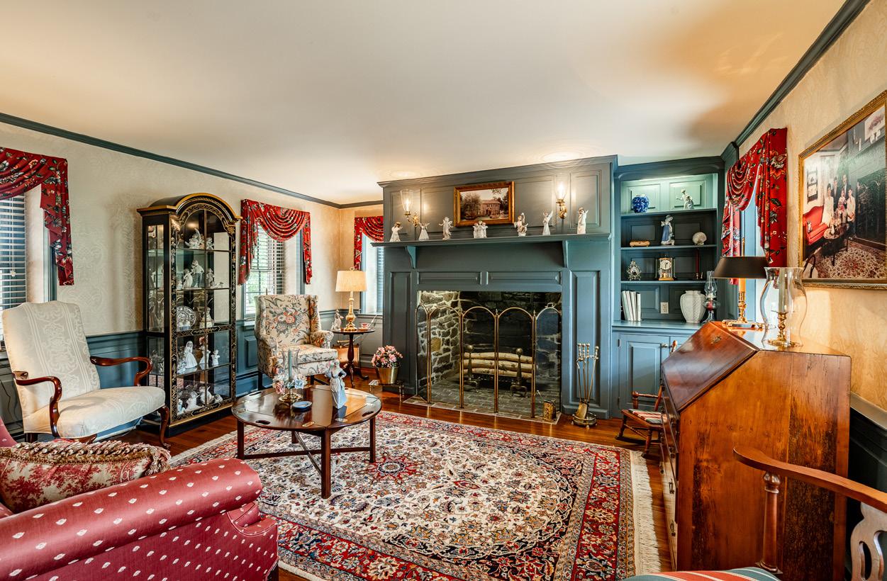
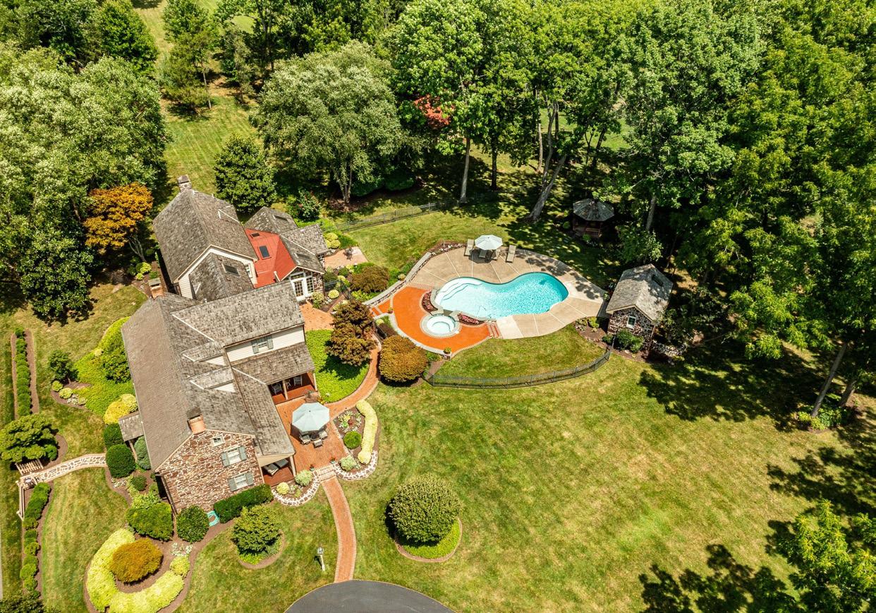
4 BED | 5 BATHS | 5228 SQFT | $1,975,000
“Gwynwood Farm” An Extraordinary Historic Fieldstone Farmhouse and Homestead Dates Back to the Circa 1700’s
“Gwynwood Farm” is a showcase property, a picturist postcard-worthy homestead, and captivates one with the allure of timeless, irreplaceable elegance, charm, character, period details, and unique touches. A fieldstone farmhouse that has been impeccably restored and preserved with master craftsmanship. Gwynwood Farm is nestled on 5 acres of a palatial parklike paradise of tree stands, specimen plantings, bedded gardens, and outdoor living spaces for entertainment and relaxation, and is embraced by Gwynedd’s splendor of nature’s tranquility, which is a sought-after part of Montgomery County, Pa. This suburb of Philadelphia was founded and settled by the Welsh/Quakers, early settlers who acquired their land through Penn’s grant and patent in the late 1600s. Since that time, “Gwynwood Farm” has passed through few owners in its history and has been for sale once in the past 100 years. For the past 40 years, it has been under the loving stewardship of the current owners. Today, “Gwynwood Farm” is a spectacular homestead with its fieldstone farmhouse as its centerpiece. The natural tranquility of this historic homestead is further enhanced by a neighboring Wildlife Land Preserve of over 250 acres, which offers a boundless, serene, and idyllic feel. Yet “Gwynwood Farm” is conveniently located to Philadelphia and enjoys the transportation gateway of Accela high-speed railway and interstate I-95 to Manhattan, Boston, and Washington metropolitan hubs, employment, and cultural centers. Along with the easy escape to vacation and the relaxation of New Jersey and Delaware beach towns.
If you are looking for a historic property that has undergone a complete restoration and modern-day additions but maintains the charm and character of yesteryear, “Gwynwood Farm” is a property you must see! Set up your private tour today!
Marketed By:

Exclusive Agent - Mark Caracausa
Realtor, Broker Associate & Developer; Certified Counselor of Real Estate Cell: 267.992.4719 | E-mail: mark.caracausa@gmail.com | Office: (215) 641.2727 www.cphnewhomes.com
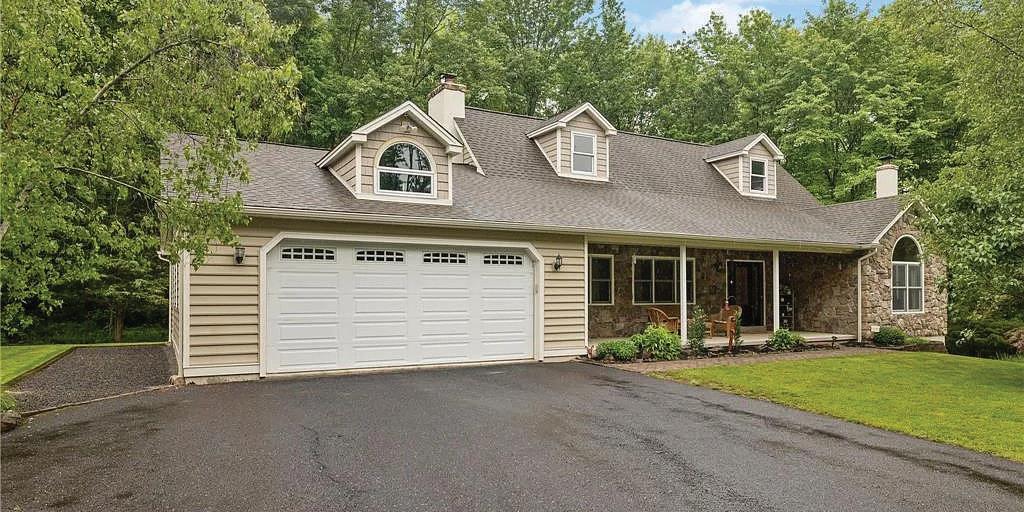
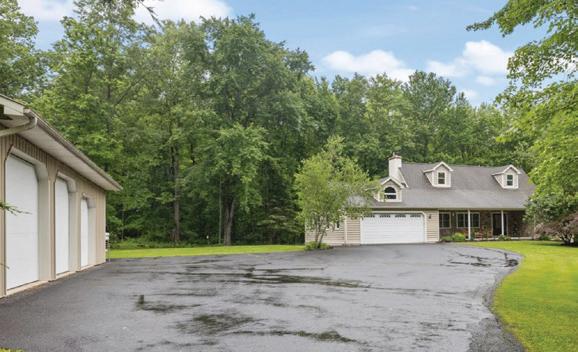
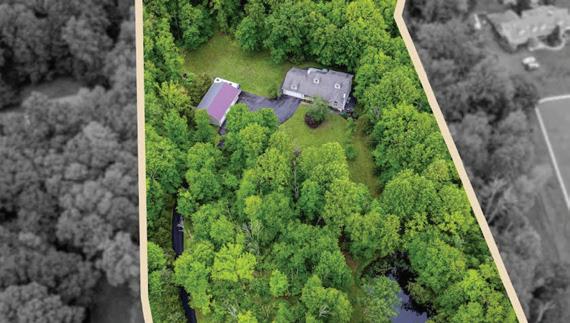

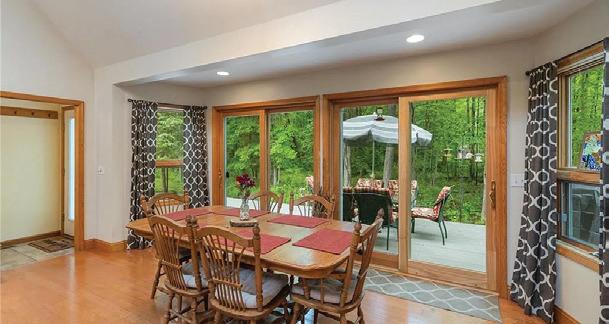
4 BEDS • 3.5 BATHS • 3,637 SQFT • $789,000 Make this TRANQUIL, CAPE COD w 3 Bedrooms PLUS 2 HOME OFFICES (or Additional Bedrooms) w SPRING-FED POND & POLE BARN...YOURS! Nestled in a SERENE, NATURAL setting, down a LONG PRIVATE DRIVEWAY sits this CUSTOM BUILT 3 to 5 BEDROOM, 3.5 BATH home providing prized PRIVACY w QUICK ACCESS to NEARBY CONVENIENCES & major arteries for EZ commuting. A generous FRONT PORCH beckons you inside to an inviting OPEN CONCEPT living space filled w NATURAL LIGHT & NATURE VIEWS from every window. The KITCHEN boasts an herb window, double oven, pantry & ample counter space; the adjacent DINING AREA w SKYLIGHTS flows seamlessly to a rear CERTAINTEED COMPOSITE DECK for al fresco dining & grilling. The LIVING ROOM w vaulted ceiling & dramatic floor to ceiling stone fireplace. Completing the 1st Floor are: HALF BATH, EXPANDED LAUNDRY RM/DROP ZONE & those TWO OFFICES/BEDROOMS-each w closets & DIRECT ACCESS to the REAR DECK. The 1st FLR PRIMARY BEDROOM features a VAULTED CEILING w pond view & EN-SUITE BATHROOM. 2ND FLR features TWO BEDROOMS that share a FULL BATH & FLEX LOFT SPACE. FINISHED WALK-OUT BASEMENT provides ADD’L LIVING SPACE w WOOD STOVE & FULL BATH. The 4.99 ACRE LEVEL LOT features open, cleared spaces surrounded by lush, mature landscaping. With a 3-BAY 30ft x 48ft POLE BARN, 2-CAR ATTACHED GARAGE, RADIANT FLOORING, LPG COOKING. QUAKERTOWN SCHOOL DISTRICT. This is a RARE OPPORTUNITY to live in harmony w nature while being minutes from town. Don’t delay...tour today!
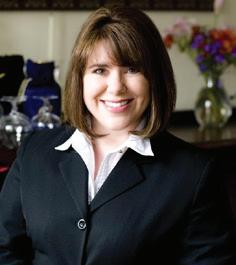
MICHELE DRAGANI
REALTOR® | ABR | AHWD | RENE | Relocation Certified 215.855.1165 Main | 267.638.2135 Direct micheled@bhhskeystone.com
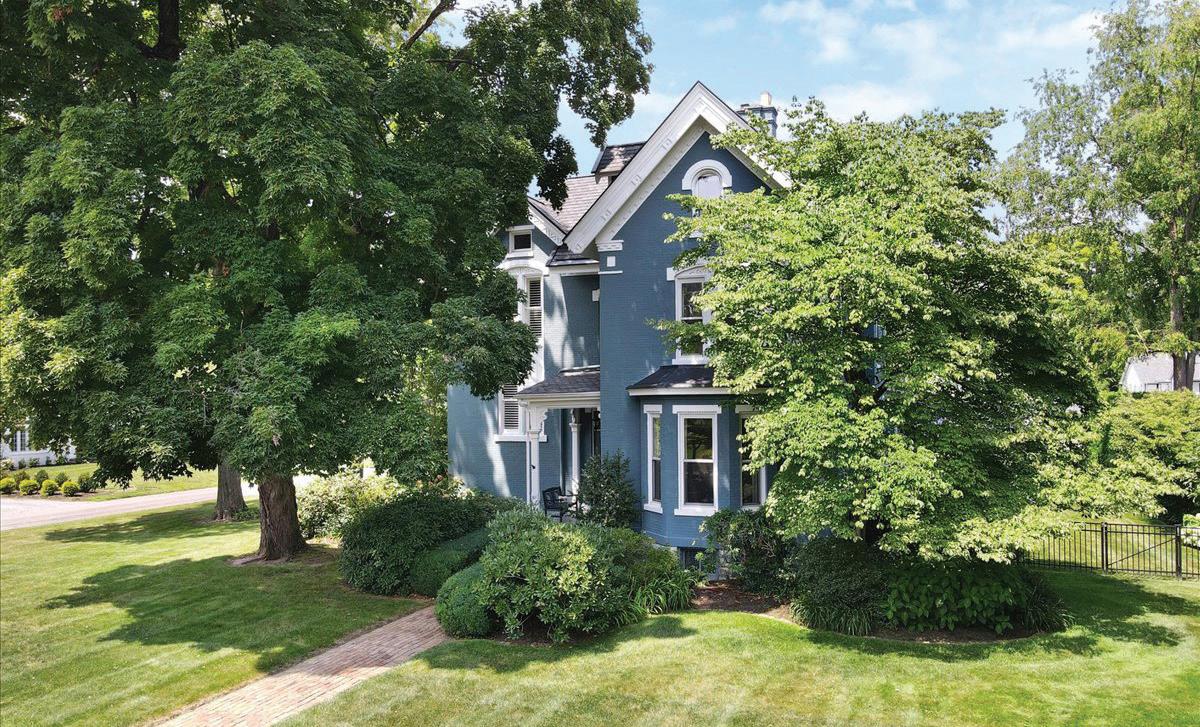
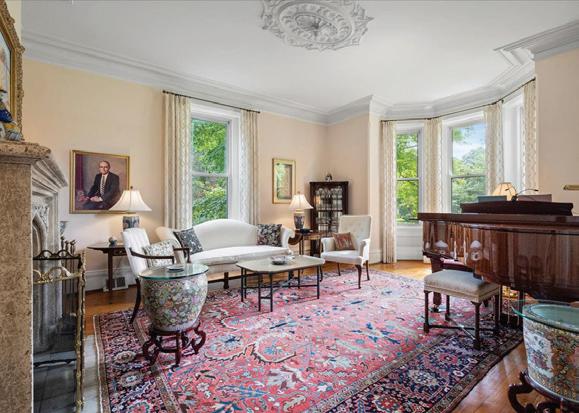
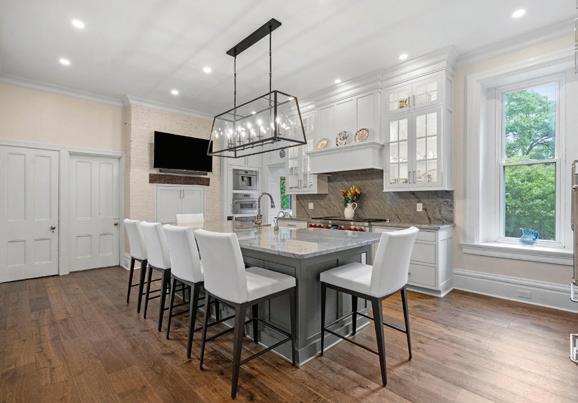

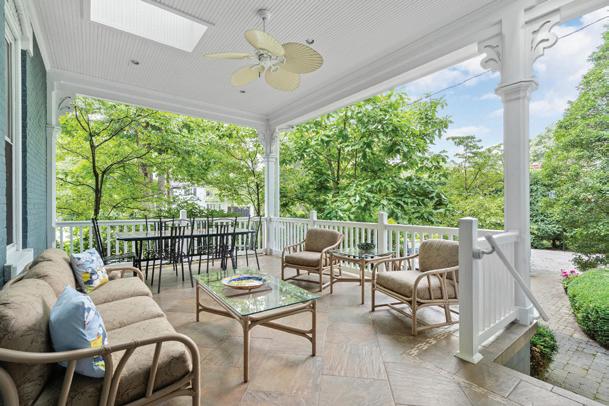
This exquisite brick Victorian estate has undergone many brilliant renovations. With historic charm that dates to 1876, this quintessential family home has been thoughtfully updated by its owner of 38 years. Located in a highly desirable location for young families in Edgeworth, it’s a pleasant walk to Edgeworth School, Sewickley Academy and QV High School. Gracious foyer, formal dining room, living room all boast original pine flooring, high ceilings, & beautiful moldings throughout. Contact Nicole for a private showing at 412-908-9060
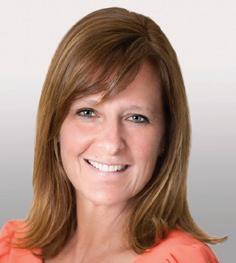
Nicole Kriebel REALTOR®
C: 412.908.9060 | O: 412.746.7764 nicole.kriebel@compass.com compass.com/agents/nicole-kriebel
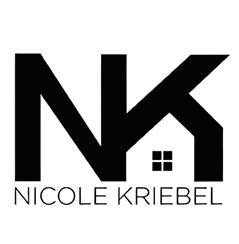
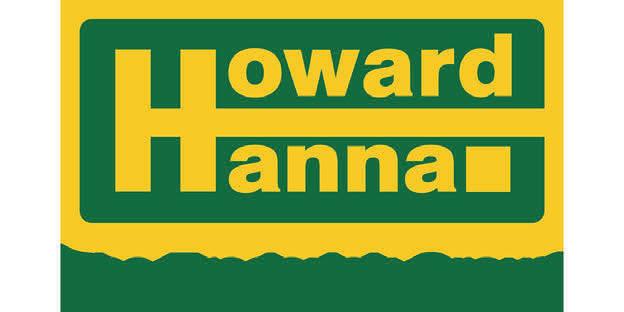
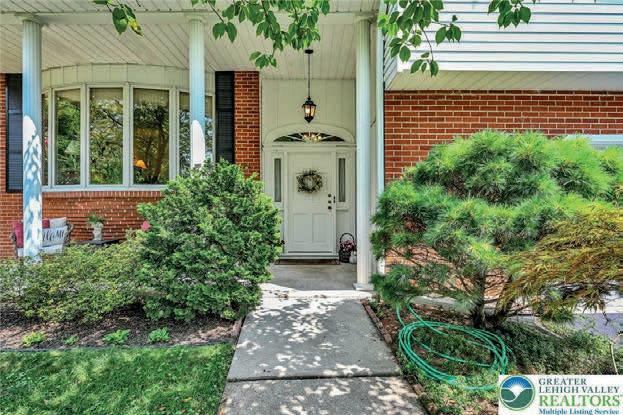
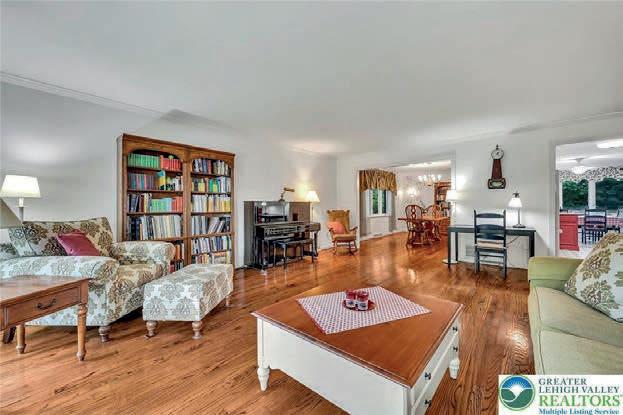

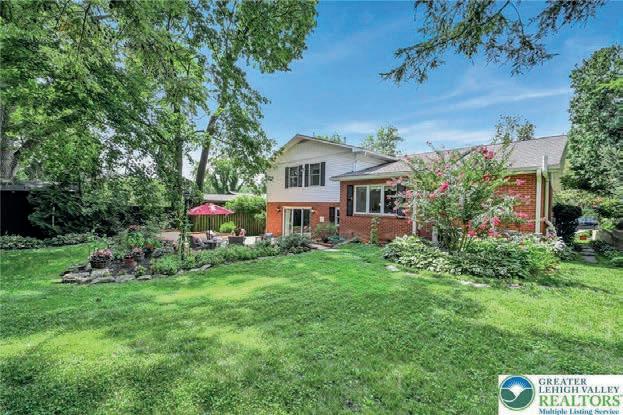
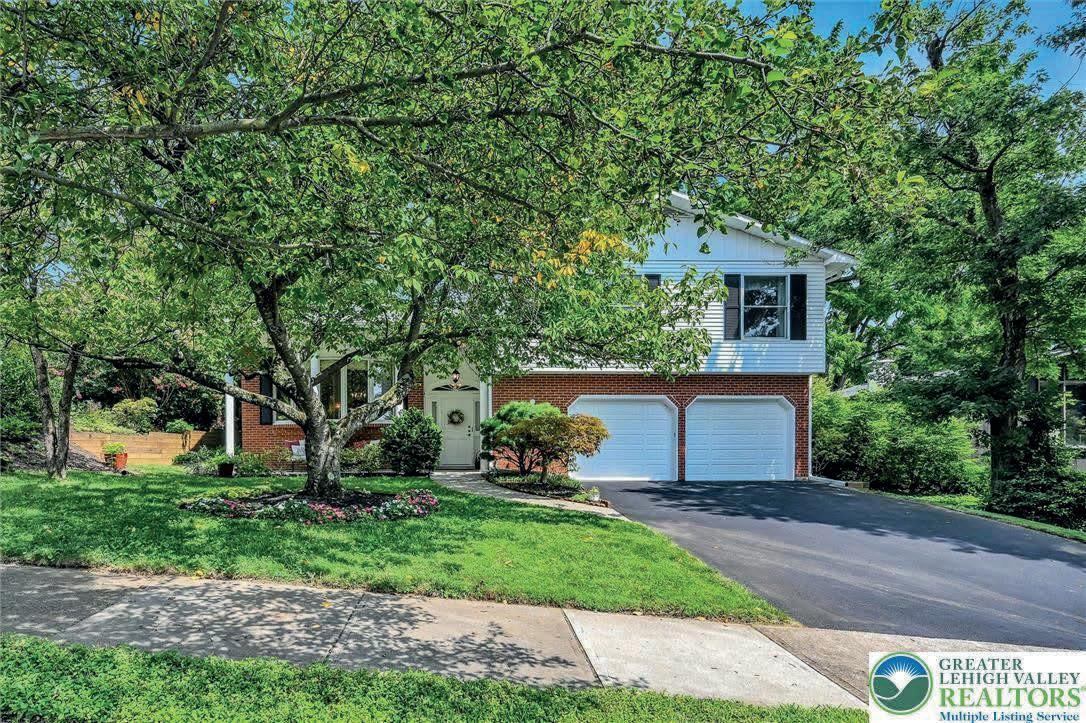
Just Listed West End Allentown Beauty
Welcome to 127 North 31st Street, nestled in Allentown’s desirable West End, just steps from the beautiful Rose Garden! This meticulously maintained split-level home offers over 3,000 square feet of comfortable finished living space, blending classic charm with thoughtful updates. Originally built by a local builder for his own family, the quality of materials and attention to detail are evident throughout this solid brick sided residence. Many recent updates include newer roof, gutters, retaining wall, driveway, Pella windows, newer kitchen appliances and quartz countertops and hot water heater to name a few. Enjoy the warmth of multiple living areas, perfect for cozy evenings or hosting guests. Step outside to your own private retreat—an expansive patio beautifully landscaped backyard that’s ideal for quiet mornings, intimate dinners, or large family gatherings. Close to all, this home offers unmatched convenience without sacrificing the charm and tranquility of the West End.

127 N 31st Street
Allentown, PA 18104
Carmela "Carrie" Wilson Realtor, MBA, SRES, Luxury Home Specialist (610) 349-0155 (Mobile) (610) 398-0411 (Office) carmelawilson@howardhanna.com carmelawilson.howardhanna.com RS348789
Lehigh Valley - The Frederick Group 3500 Winchester Rd Allentown, PA 18104
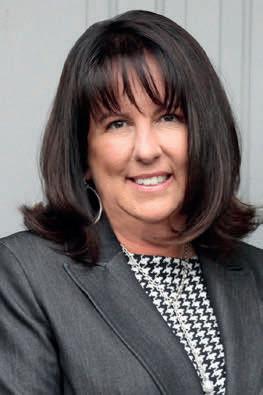
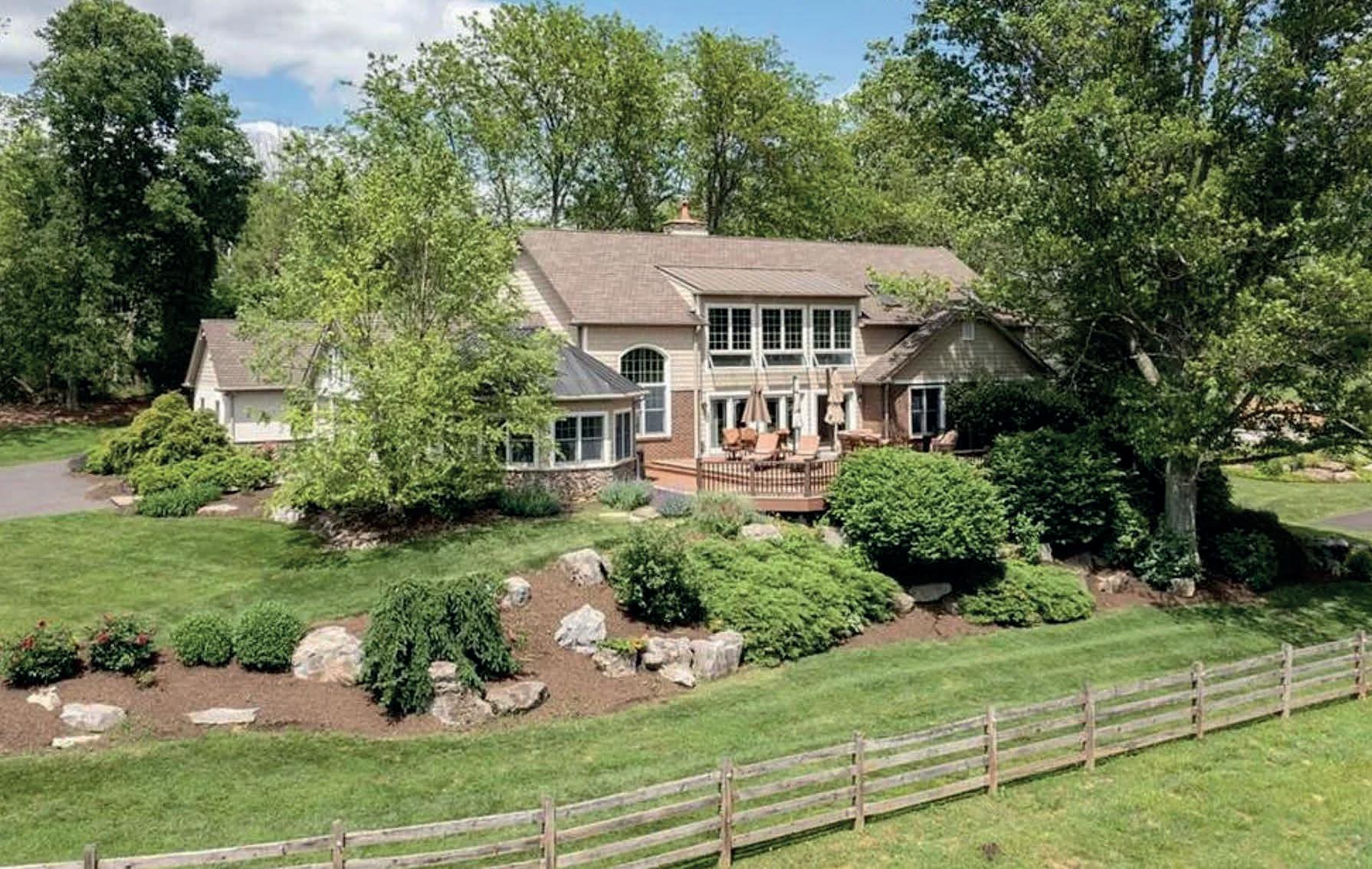
4
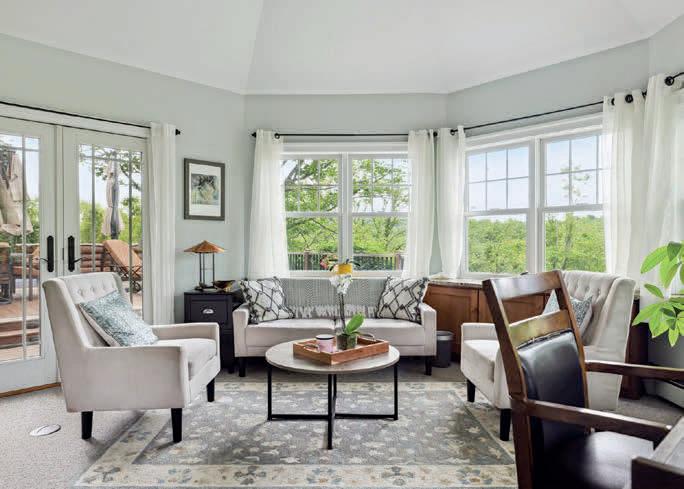
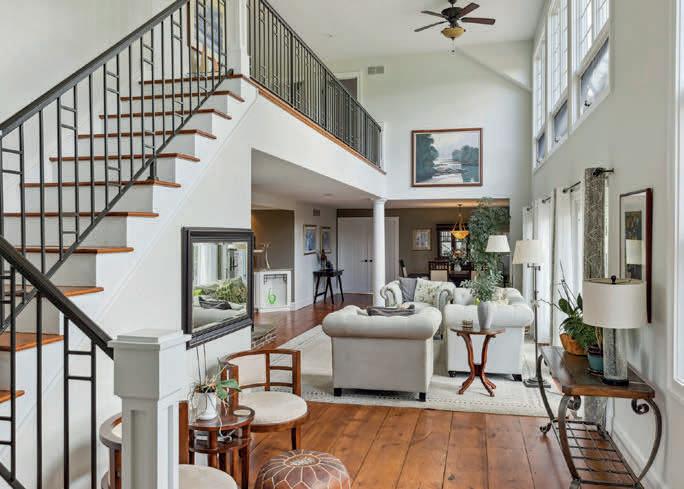
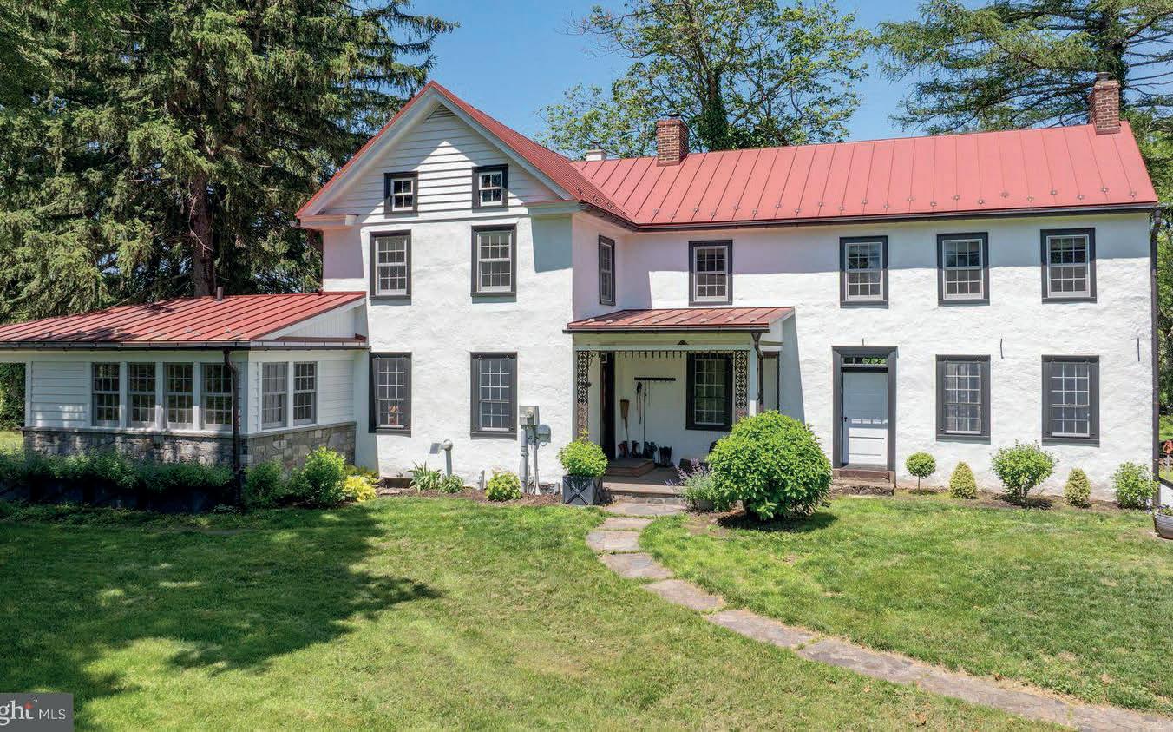
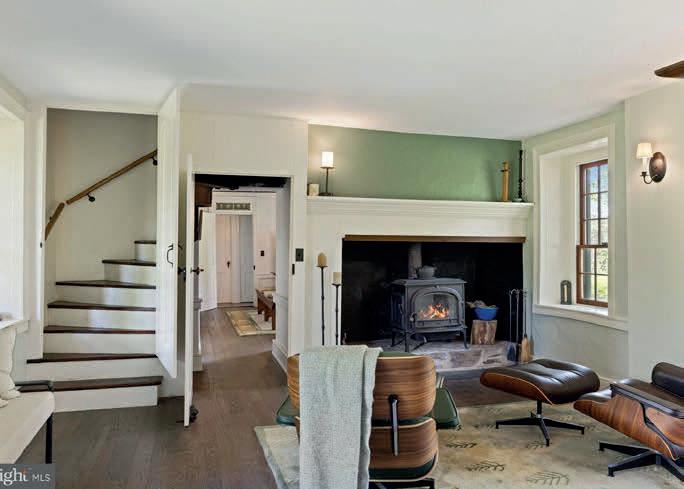
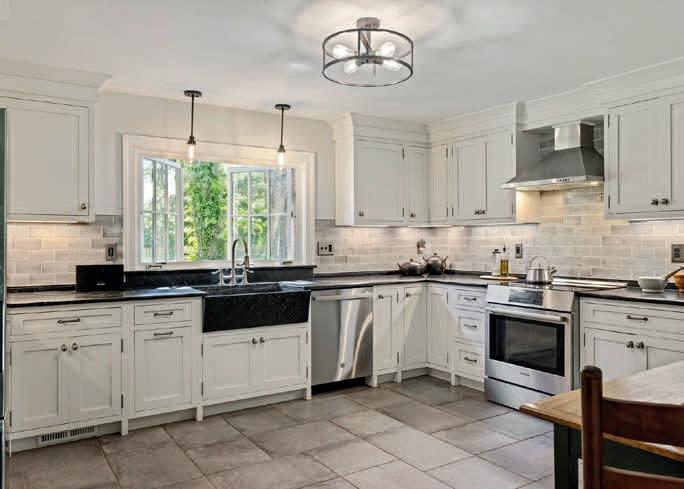

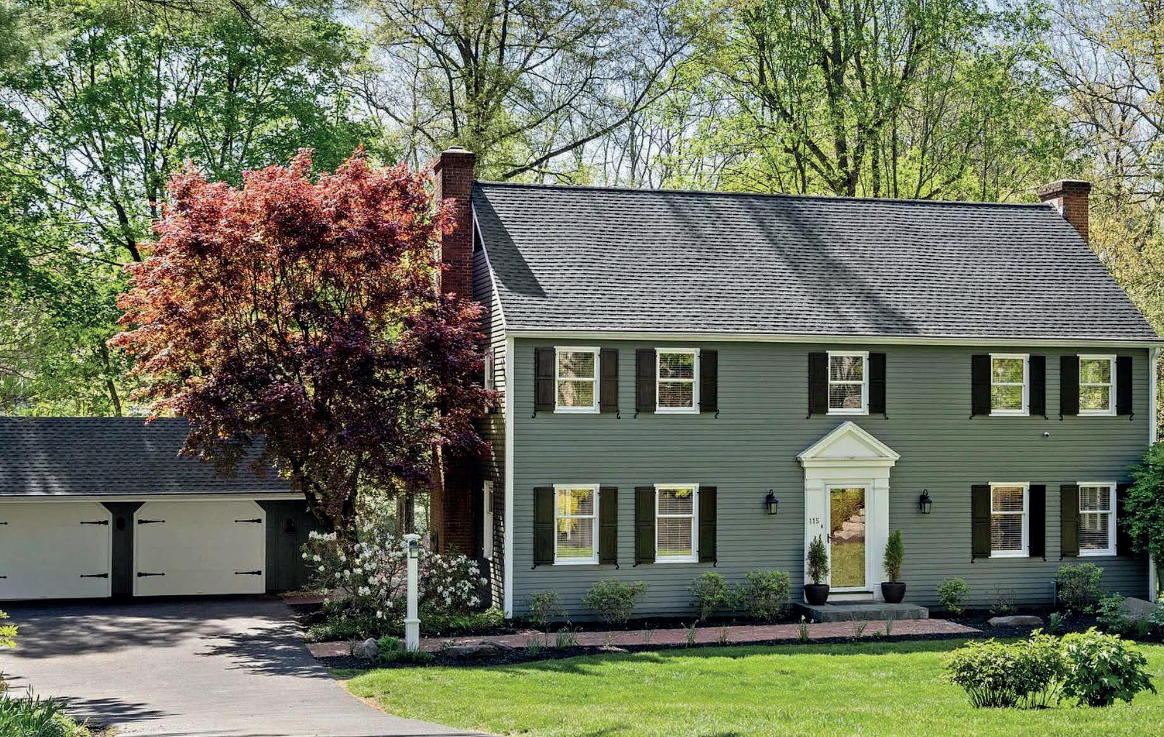
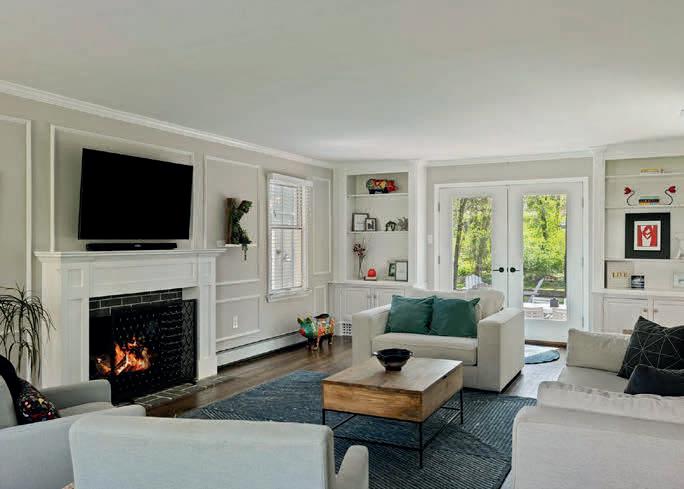
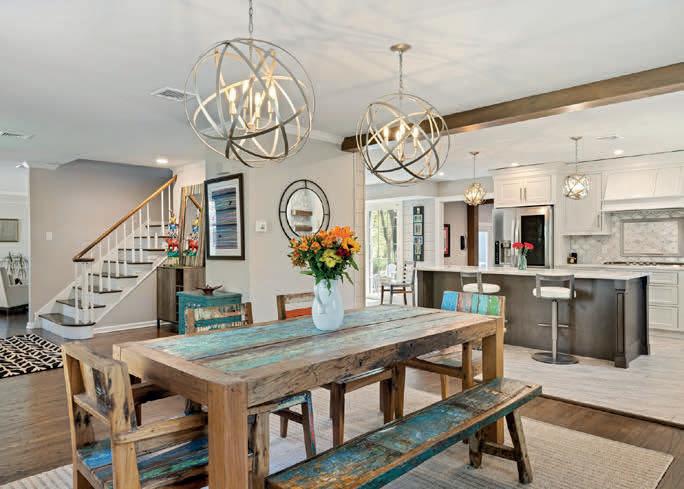
115 Foxcroft Drive, Doylestown, PA 18901
4 BEDS | 3 BATHS | 3,846 SQ FT | .99 ACRES | POND + DETACHED GARAGE | $1,050,000
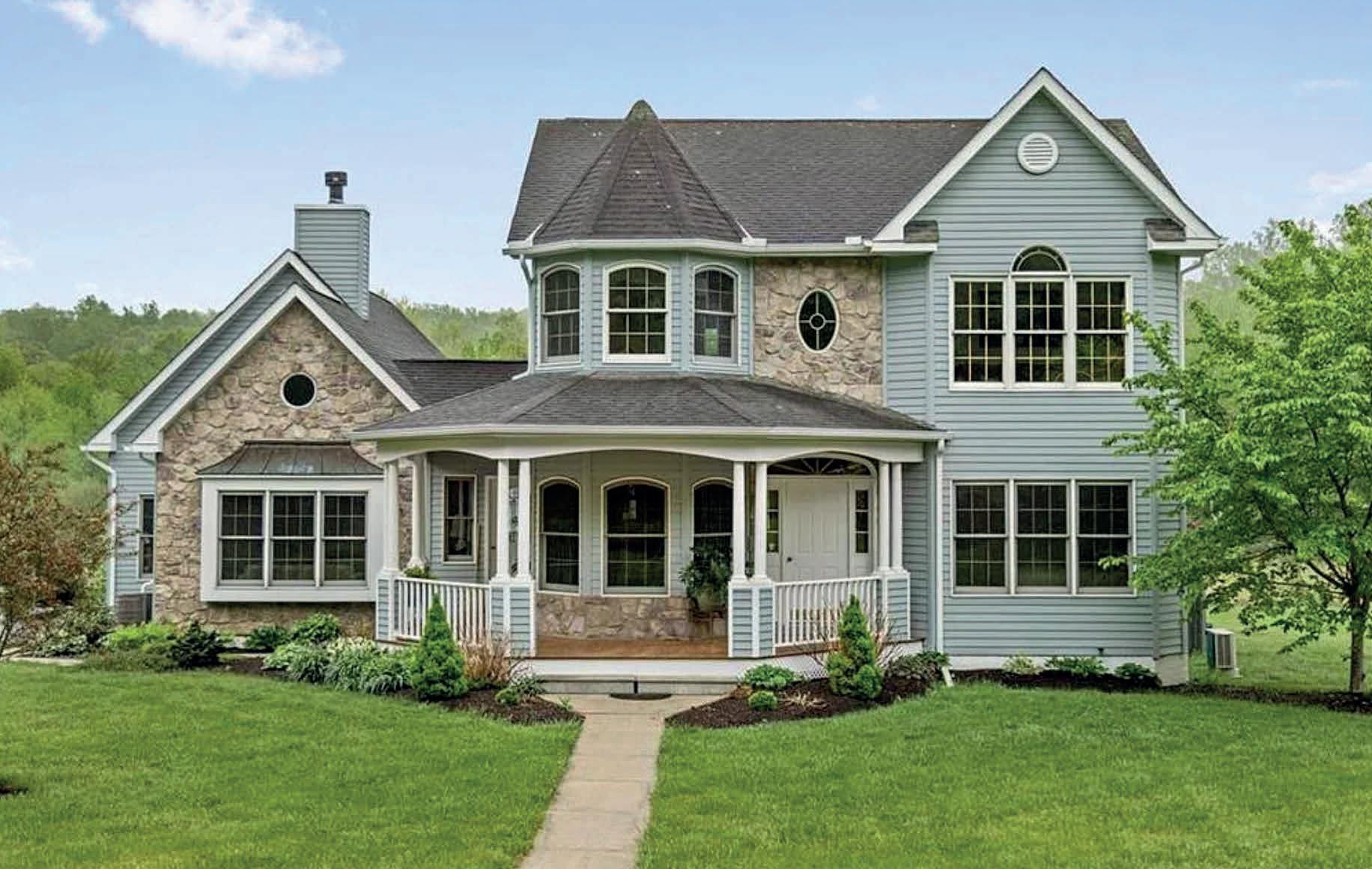
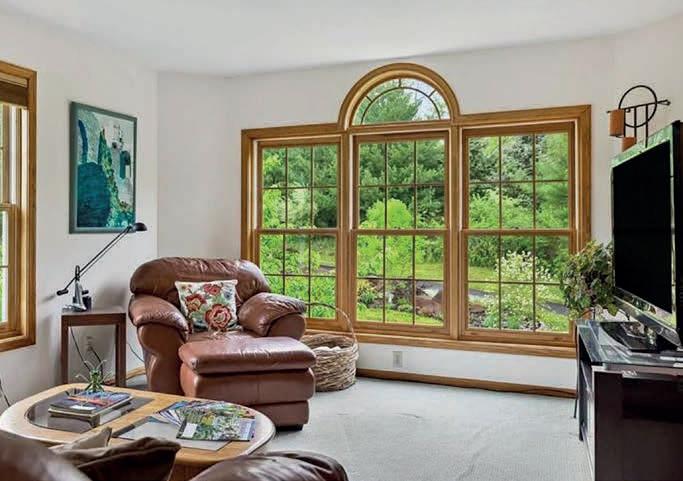

4 BEDS | 4 BATHS | 2,658 SQ FT | 3.2 ACRES | 1ST FLOOR PRIMARY + SEPARATE OFFICE | $715,000


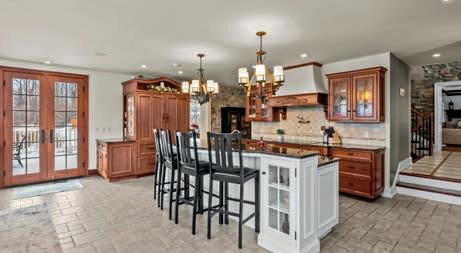
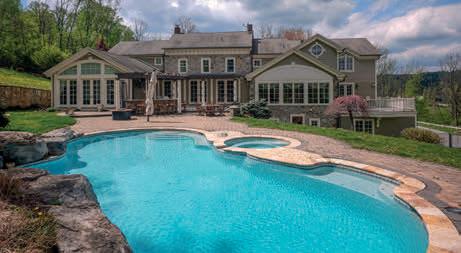
961 N CHURCH ROAD SINKING SPRING, PA 19608
4 BEDS | 4 BATHS | 8,889 SQ FT | 2.92 ACRES $978,000
A Rare Gem in the Wilson School District — Luxury, Space, and Unmatched Elegance. Spectacular all-brick ranch home, offering over 6,100 sq ft of beautifully finished living space and nestled on nearly 3 pristine acres in the coveted Wilson School District. From the moment you turn down the pine tree-lined drive, this property impresses with professional landscaping, a walled front terrace, and a private backyard oasis featuring an in-ground pool and covered flagstone patio—perfect for yearround entertaining. This home truly must be seen to be fully appreciated. With its stunning architecture, resort-like outdoor spaces, and expansive layout, it’s more than a house—it’s a lifestyle.
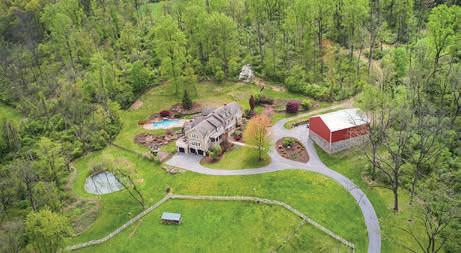
836 MEMORIAL HIGHWAY OLEY, PA 19547
4 BEDS | 4+2 BATHS | 6,573 SQ FT | 66.67 ACRES OFFERED AT $1,999,000
This premier property in Oley boosts over 6,500 sq ft of living space, sits on 66.76 acres of partially wooded land and has an in-ground pool, fenced in pastures, large bank barn and a 3-car attached garage! A long, private drive leads you to this stately 2.5 story home with 4 bedrooms, 4 full and 2 half baths. The original home was built circa 1840 and then lovingly expanded and updated.
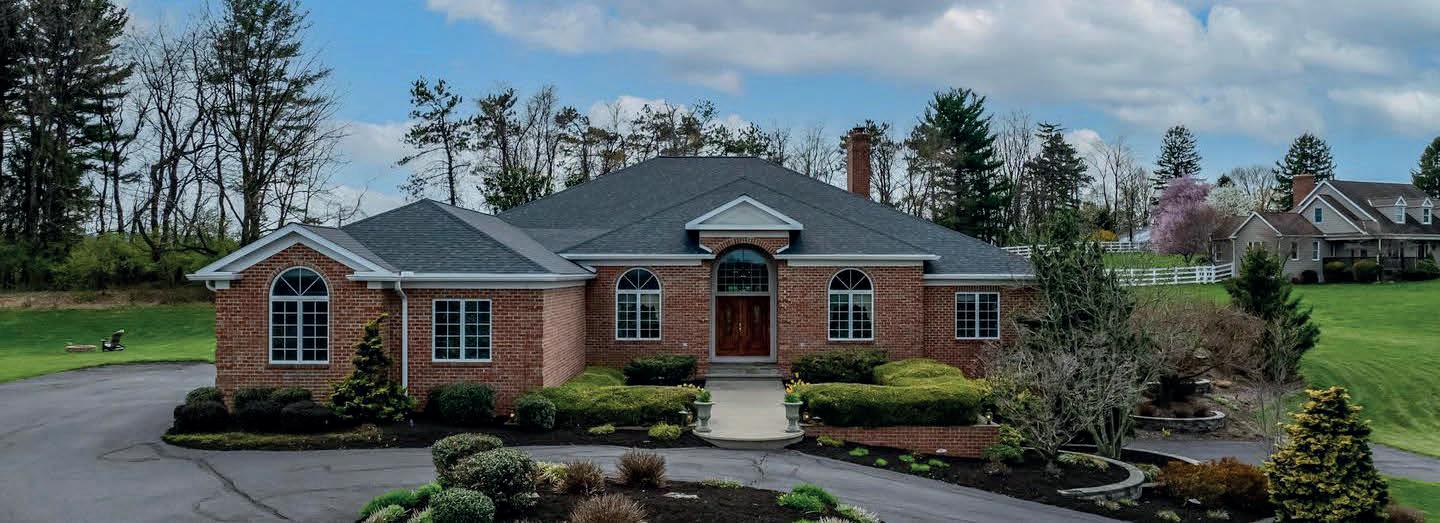
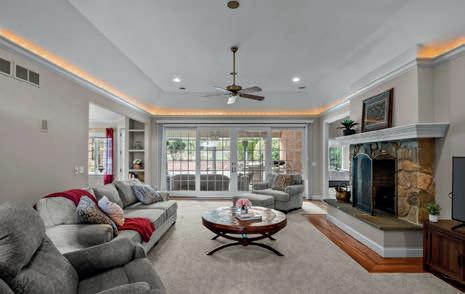
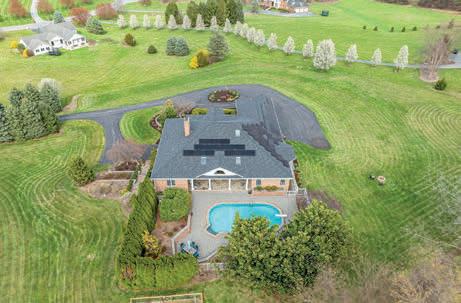
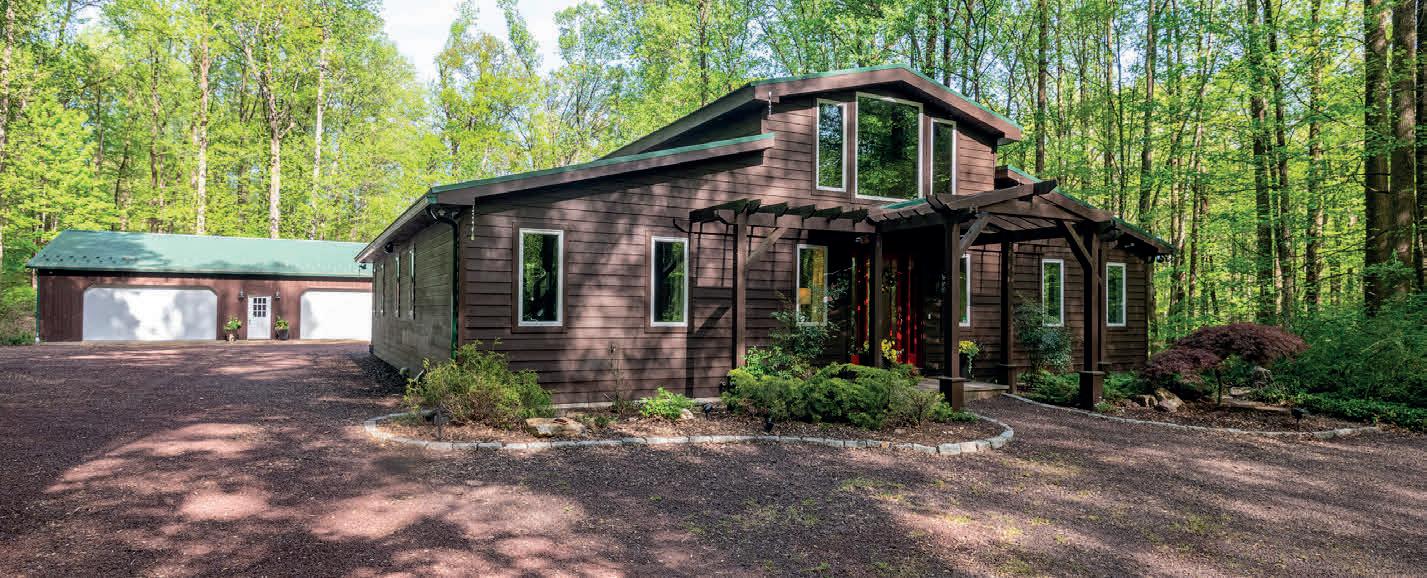
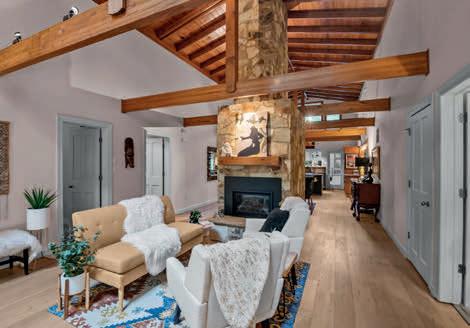
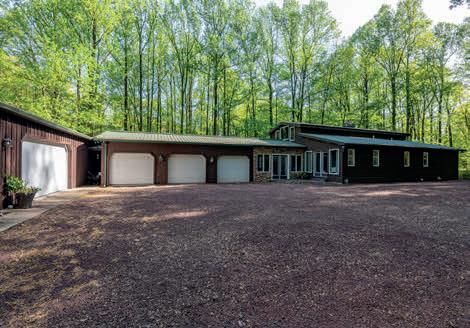
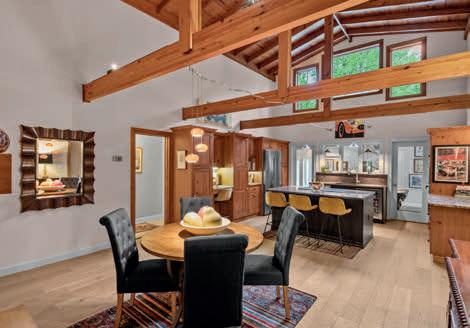
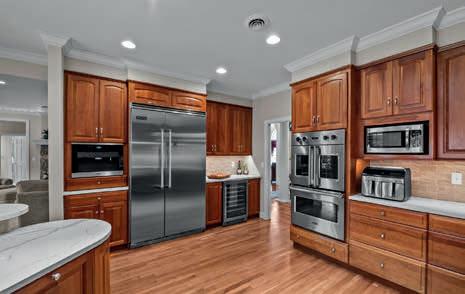
1088 IMPERIAL DRIVE MOHNTON, PA 19540
3 BEDS | 3.5 BATHS | 2,529 SQ FT | 5.23 ACRES
$789,000
Nestled on 5.23 secluded, wooded acres, this spectacular ranch home offers a rare combination of complete privacy, expansive living space, and impressive amenities, including an attached 3-car garage and storage area, as well as a 4-car detached garage with Epoxy floor—ideal for car enthusiasts, hobbyists, or those needing flexible work or recreation space—a true man cave. Spanning 2,529 sq ft, this 3-bedroom, 3.5-bath home showcases an open concept Feng Shui design and is highlighted by a soaring cathedral ceiling with exposed beams and a floor-to-ceiling double-sided stone fireplace, creating a dramatic focal point and warm ambiance throughout the main living area. Enjoy outdoor living on the expansive rear deck or the covered front porch and take advantage of the circular driveway for additional ease of access. Additional features include a “Generac” fueled by propane, tankless water heater, metal roof, central air conditioning, expansive deck ideal for entertaining and a flexible multi-use garage space.

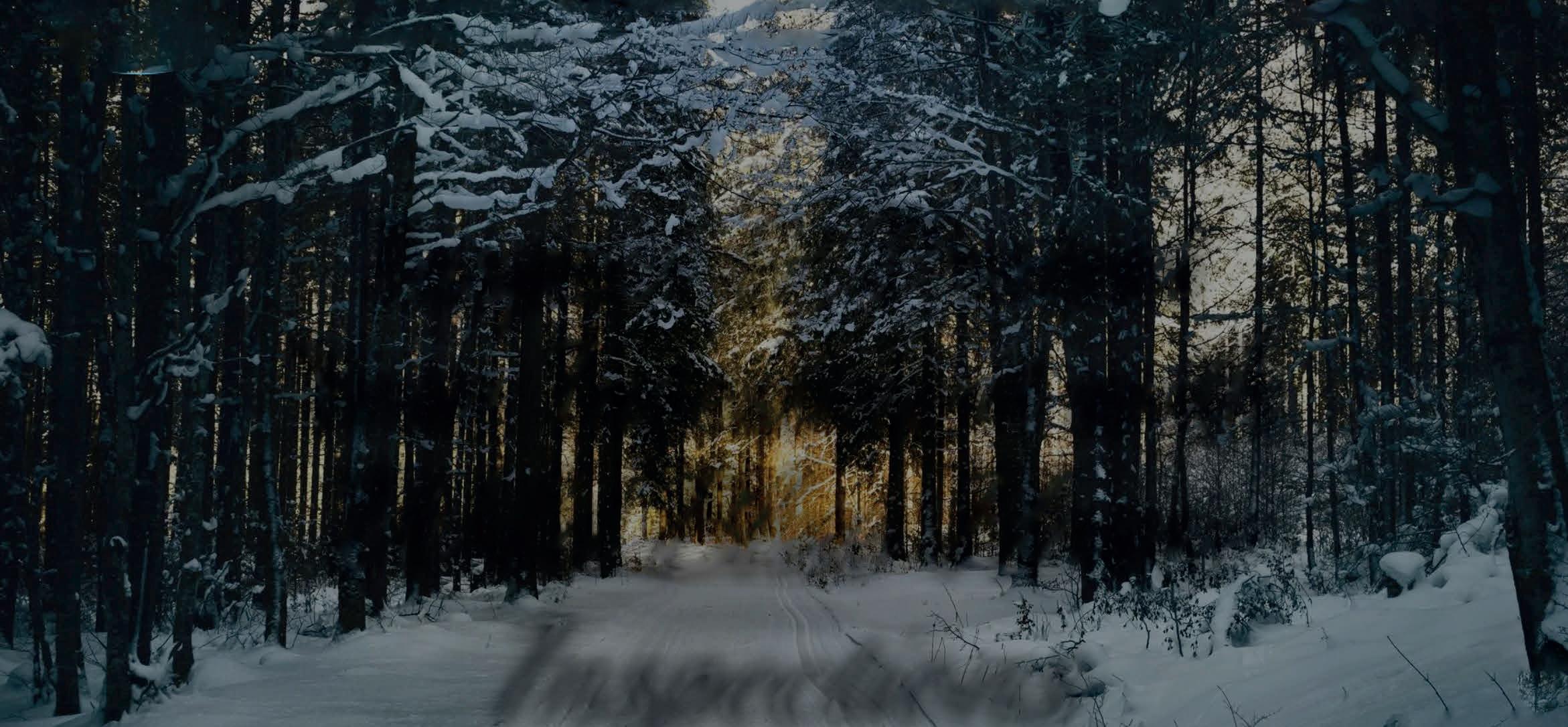
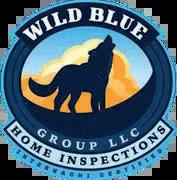
Inspect & Protect Your Investment with Wild Blue Home Inspections
Wild Blue Home Inspections is a passionate team of detailed oriented professionals established in 2004. We will be your home buying or selling advocate! Servicing Scranton, Wilkes-Barre, Lehigh Valley, and the Poconos!

CERTIFIED HOME INSPECTOR SERVICING THE POCONOS, SCRANTON, WILKES-BARRE & BEYOND.


When you’re looking for a home or commercial property inspections in NEPA, let Wild Blue Home Inspections help. We believe the customer should always come first. That’s why we offer flexible appointment scheduling and reasonable prices on all our inspections.
We’re even available on the weekend and in the evening. We’re proud to be fully independent contractors dedicated to the interests of our customers throughout Stroudsburg and the surrounding areas.
We’re available Monday - Friday, 8:30am - 6:00pm; Saturday, 8:30am4:00pm; and Sunday, by appointment.
• Project Management
• Credentials
• Ratings & Reviews

THOM SCHIAVONE
MANAGING PARTNER
570.801.1300
thom@wildbluegroup.com www.wildbluegroup.com
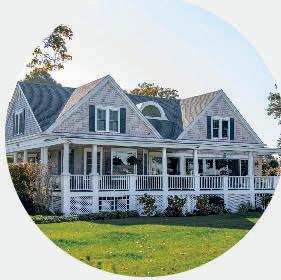
HOME INSPECTION

FOUNDATION INSPECTION

COMMERCIAL PROPERTY INSPECTIONS
GET TO KNOW THOM SCHIAVONE
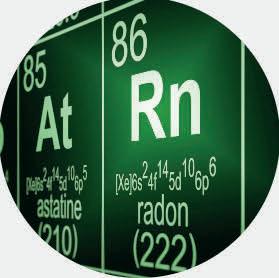
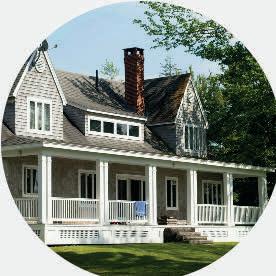
RADON INSPECTIONS AND TESTS
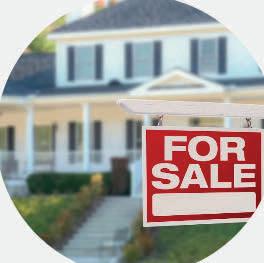
PRE-SALES SELLER INSPECTION
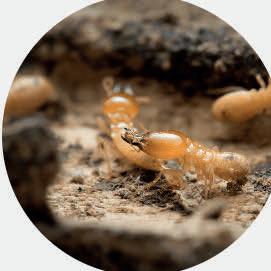
PEST AND TERMITE INSPECTION
Thom is a Certified Professional Inspector and Executive Manager with more than 40 years of significant experience, across residential and commercial industries. He has a history of successfully managing large scale projects, managing scope, budget, and timeline activities related to successful project deliverable, achieving 5 start ratings. He has led high performance teams, on many projects with full responsibility for budget, implementation and management of delivered solutions. In addition, Thom has excellent management communication and presentation skills. Founder and owner; Responsible for all aspects of the business including financials, marketing and sales, client liaison
Projects included:
• Commercial & Residential Property Inspector - InterNACHI CPI
• Hampton Inn
• Commercial Multi-unit Rental
• Residential Properties $100,000 - $1,000,000 in Value
• 1,000 – 20,000 Square Feet in Size
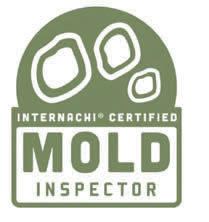
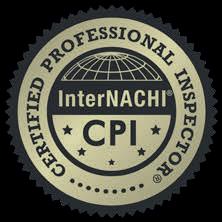
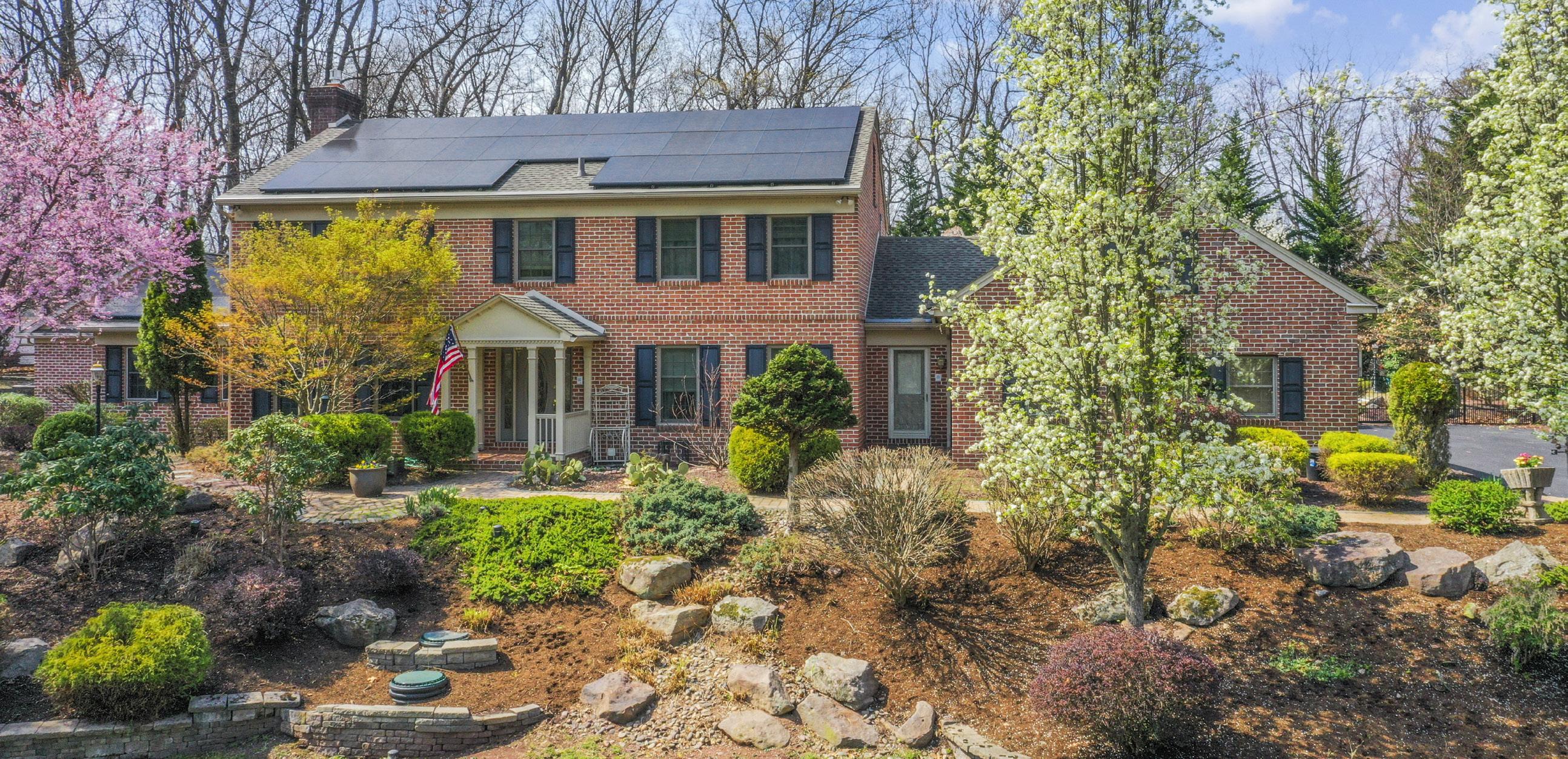

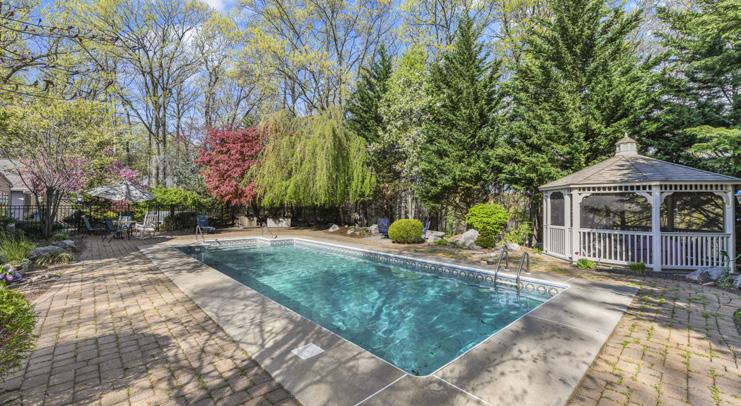
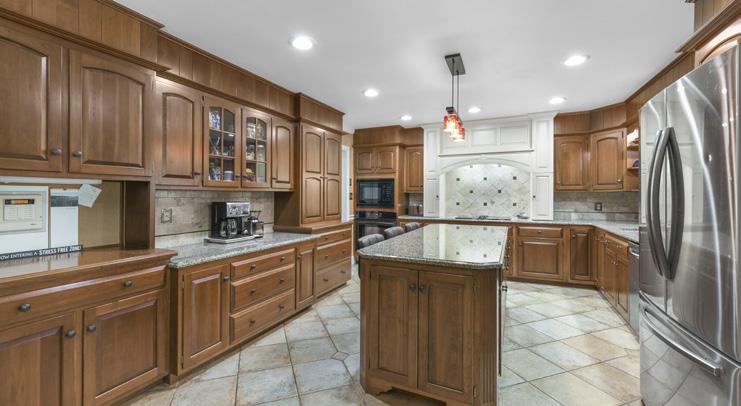
22 FAWN DRIVE, READING, PA 19607
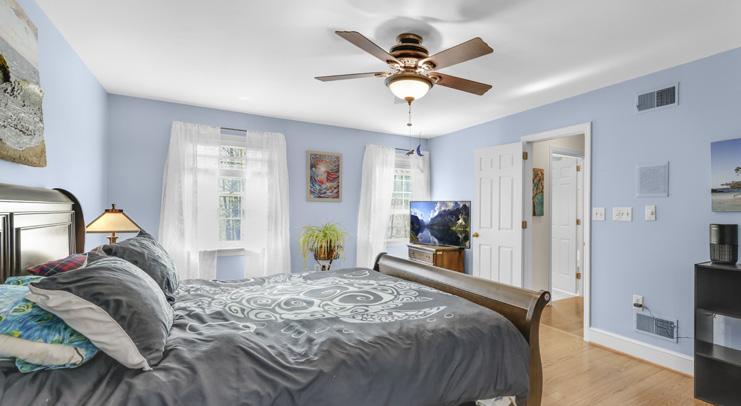
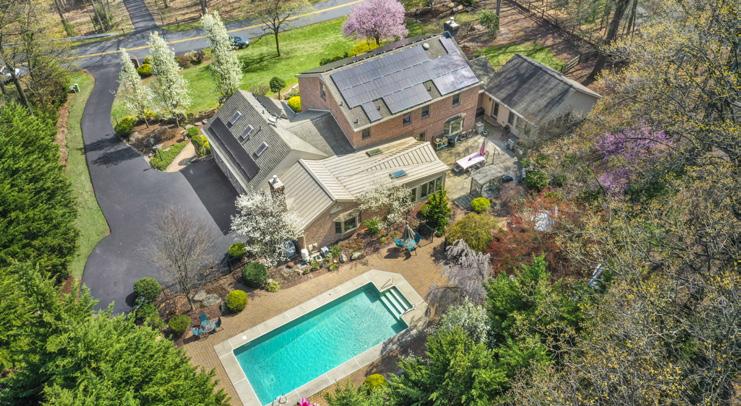
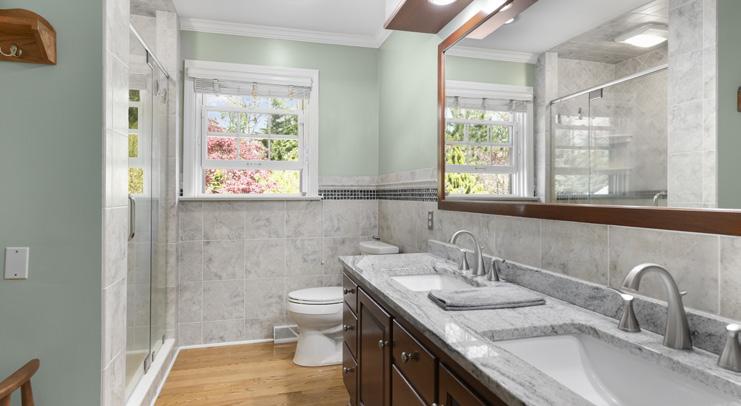
Nestled in the tree-lined serenity of Angelica Woods in the Governor Mifflin School District, this timeless brick residence offers luxury, comfort, and connection to nature—all just minutes from major routes to Lancaster, Chester County, and the Philadelphia area.
Set on a private, wooded lot with thoughtfully landscaped grounds, the home offers a peaceful retreat with effortless accessibility. From the moment you step inside, you’ll notice the attention to detail—starting with a marble foyer that flows into rich hardwood floors and soft, neutral tones throughout.
To the right, a spacious formal dining room—currently used as a stylish home office—speaks to the home’s flexibility. The heart of the home is a beautifully designed chef’s kitchen, featuring cherry cabinetry, granite countertops, a tile backsplash, wall oven, cooktop, and a large island with seating. Adjacent is a casual dining area with a Tiffany-style light fixture and wooded views. From here, step into the sunroom, a climate-controlled haven that invites year-round enjoyment.
The cozy family room includes a propane fireplace, built-in shelving, and a bay window overlooking the trees—an ideal place to relax.

A standout feature is the main-level in-law suite, complete with its own entrance, full kitchen, fireplace-warmed living room, walk-in closet, and tile shower bath. It offers independence while remaining connected to the main home via a shared butler’s pantry.
Upstairs, the primary suite provides a peaceful escape with a walk-in glass shower, granite double vanities, and elegant finishes. Three additional bedrooms and a full hall bath offer plenty of space. A bonus suite, accessed via a private staircase, includes a bedroom, full bath, and sitting area— perfect for guests or an au pair.
The finished lower level features a custom craft room with granite counters, a wet bar, a home gym, and ample storage space—ideal for both function and fun.
Outside, the backyard becomes a personal retreat. Lounge by the inground pool, gather under the gazebo, or enjoy the fire pit, all surrounded by peaceful wooded views. A three-car garage completes this wellrounded, stunning property.
In a home that balances elegance, flexibility, and comfort, you’ll find more than just a place to live—you’ll find a place to thrive.
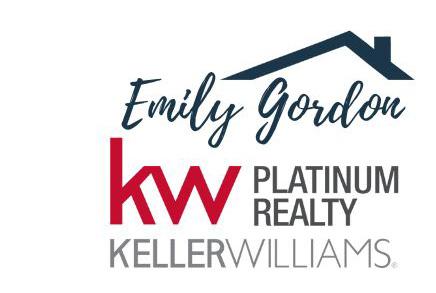

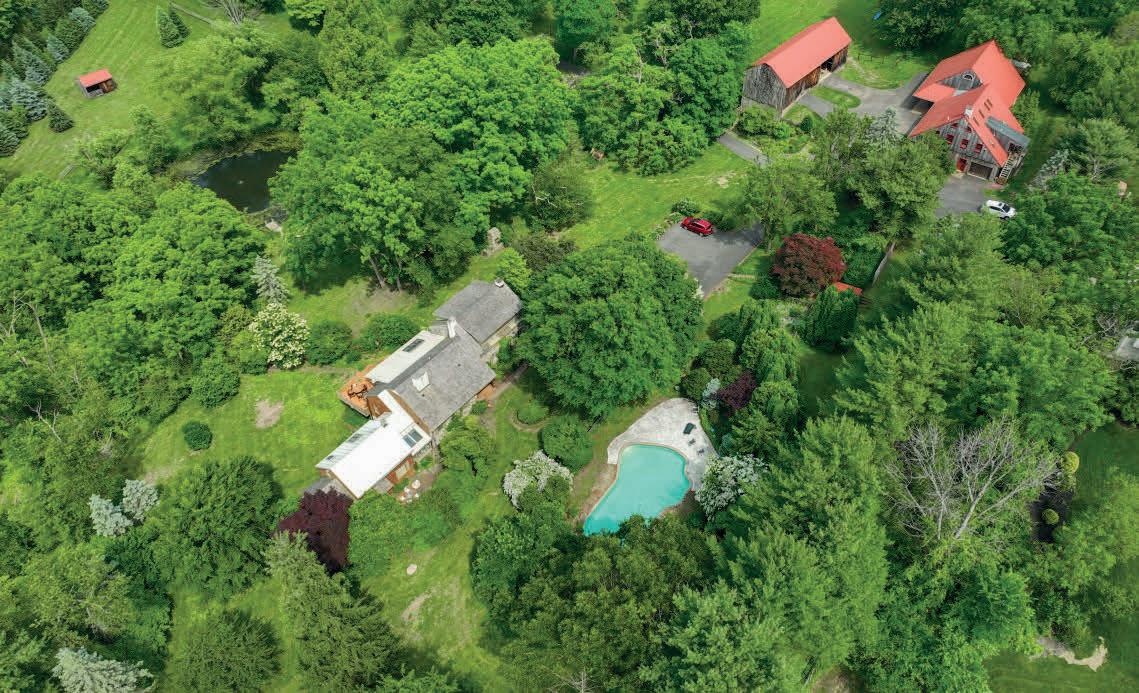
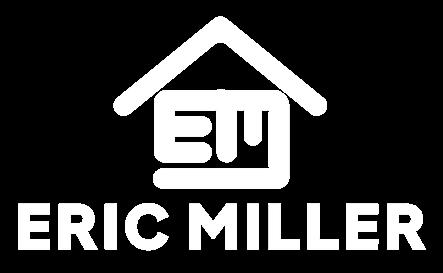
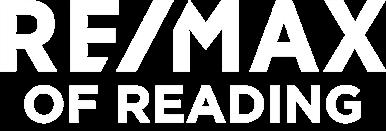
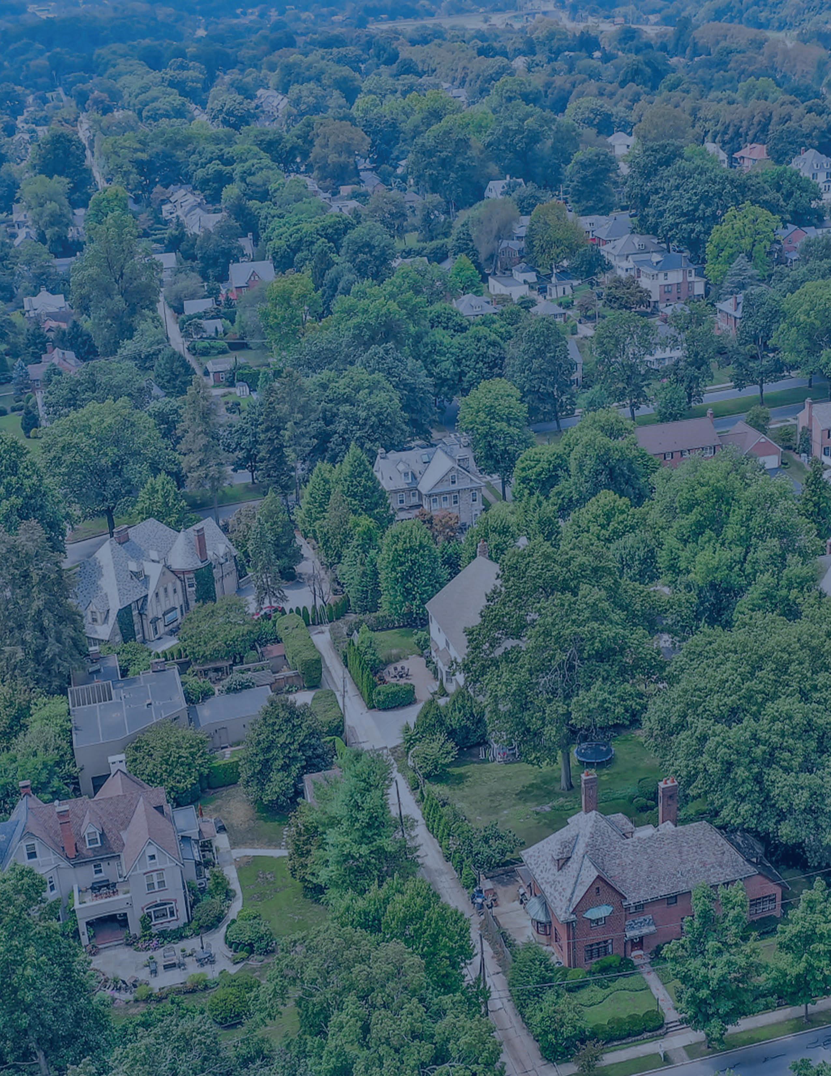
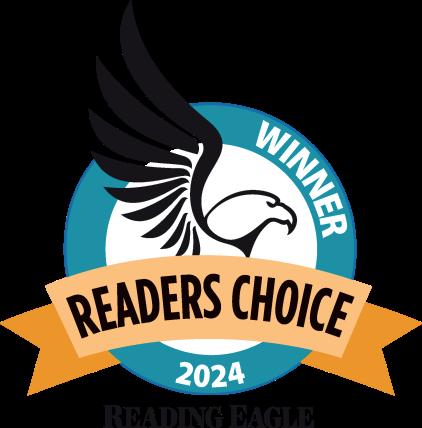
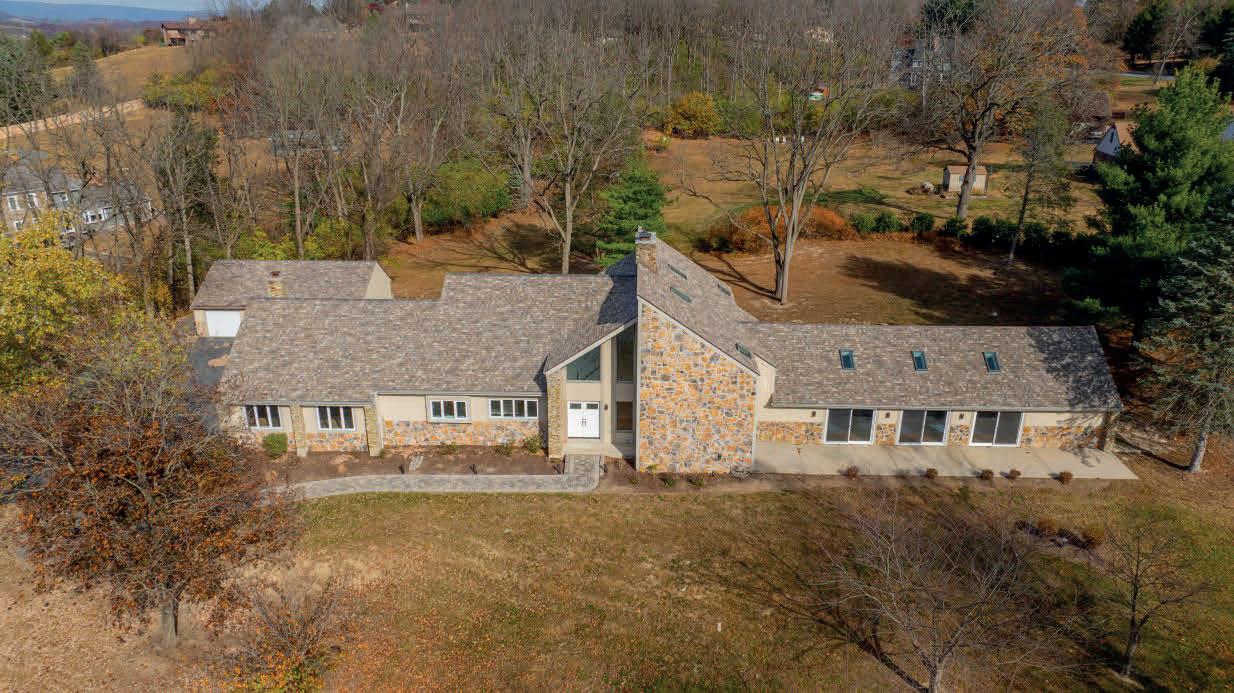
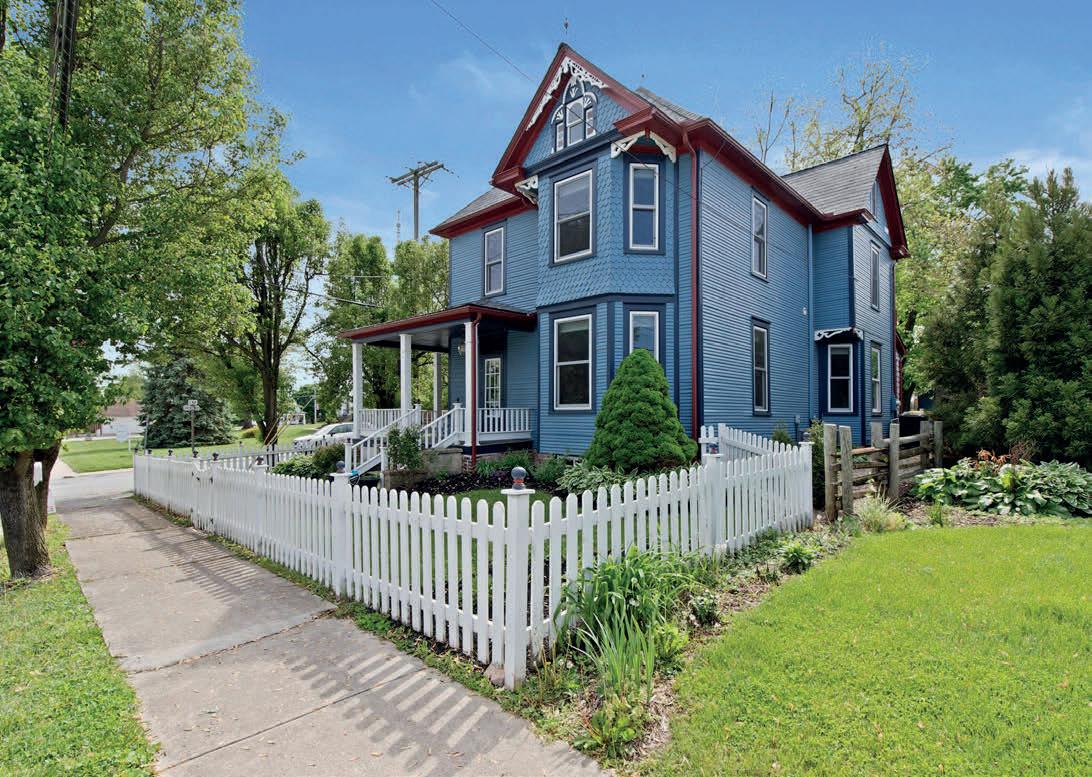
24 S MAIN STREET, STEWARTSTOWN, PA
• 4 Bedrooms, 3.5 Bathrooms, 3,550 Sq Ft
• Distinctive 1905 Victorian architecture with Flemish-inspired design, mahogany crown molding, and original hardwood floors for unmatched historic character
• Chef’s kitchen features vintage-style farm sink, built-in nook, custom island with gas griddle, and dual ovens for versatile cooking and entertaining
• Expansive fenced backyard with stone patio, wrap-around porch, and walkable location near coffee shop, winery, and Stewartstown Fairgrounds
$495,000
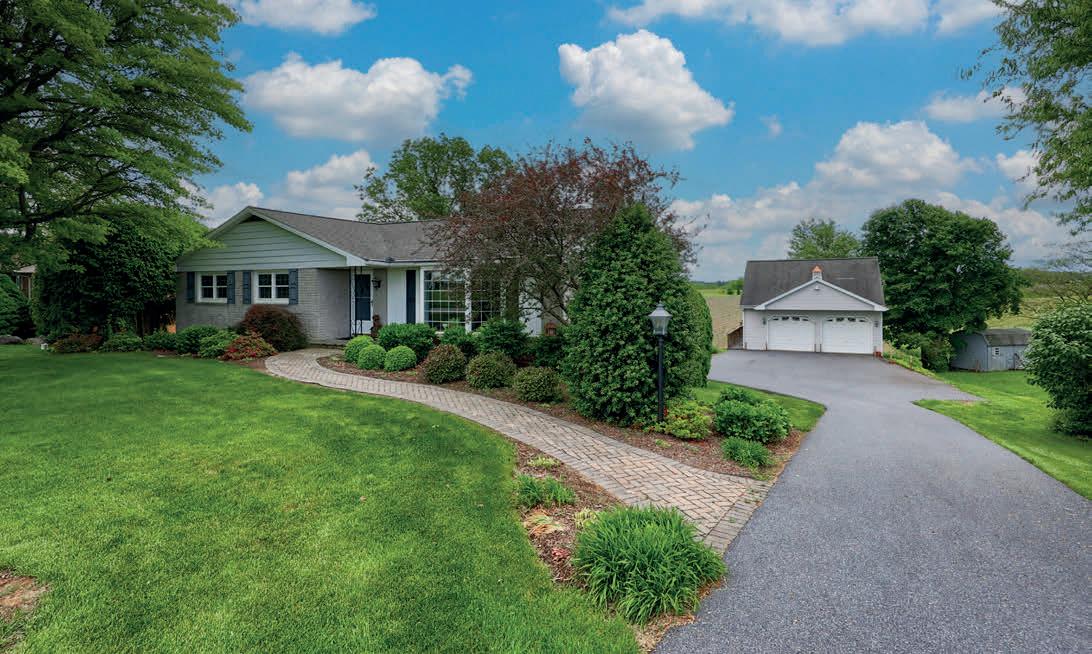
918 LEBANON ROAD, MANHEIM, PA
• 3 Bedrooms, 2 Bathrooms, 1,692 Sq Ft
• Peaceful country views from both front and back, with quick access to Route 72, local dining, the PA Renaissance Faire, and more
• Sunroom with vaulted ceilings, gas fireplace, and deck access offers a bright, relaxing space to enjoy the surrounding landscape
• Versatile finished walkout basement with wood-burning fireplace, full bath, and patio, plus a detached 2-car garage with hobby room and storage
$425,000
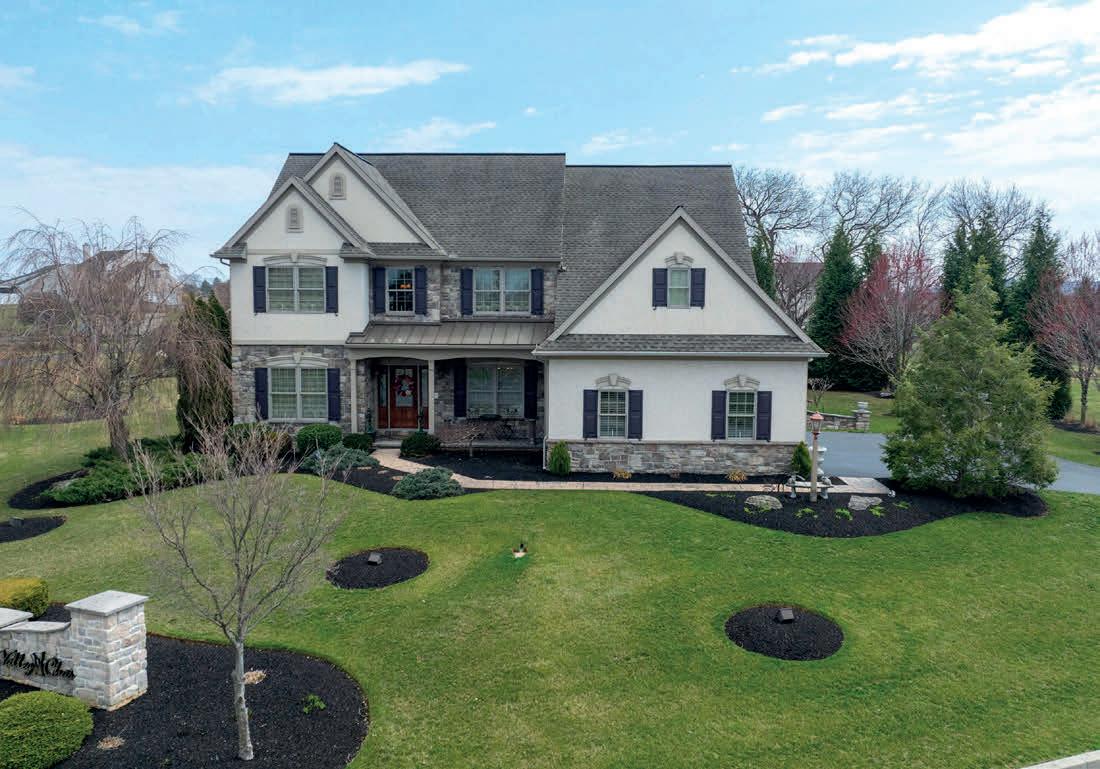
100 COBBLESTONE DRIVE, LEBANON, PA
• 4 Bedrooms, 2.5 Bathrooms, 3,750 Sq Ft
• Thoughtfully designed interior features include a grand two-story foyer as well as hardwood floors and crown molding throughout
• Lavish primary suite boasts tray ceiling, double-sided fireplace, and ensuite with a jetted tub and walk-in shower
• Private backyard escape with gazebo and patio, perfect for summer get-togethers with loved ones
$675,000
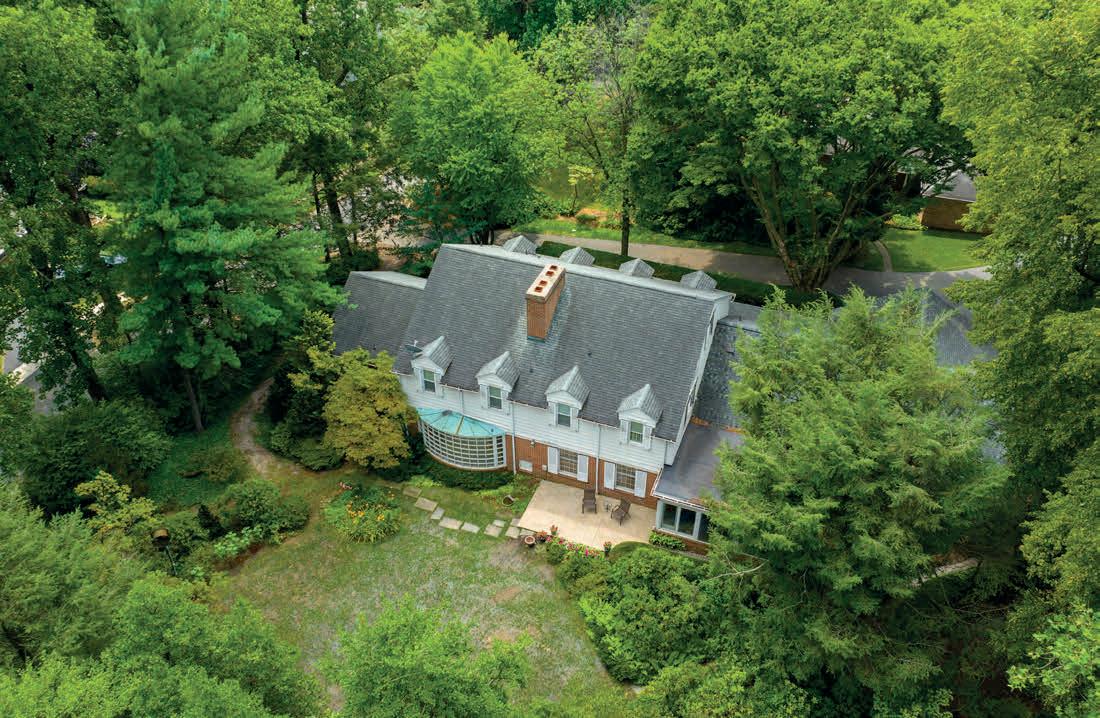
112 HILLSIDE ROAD, HARRISBURG, PA
• 5 Bedrooms, 4 Full & 2 Half Bathrooms, 4,863 Sq Ft
• Historic charm meets natural beauty in Harrisburg’s first planned community, with underground utilities, lush parkland, and mature landscaping
• Elegant and spacious interior includes a grand private library ideal for remote work or quiet reading
• Sun-drenched retreat with bright sunroom, finished lower level with second kitchen, and garden paths winding through rare rhododendrons and conifers
$575,000

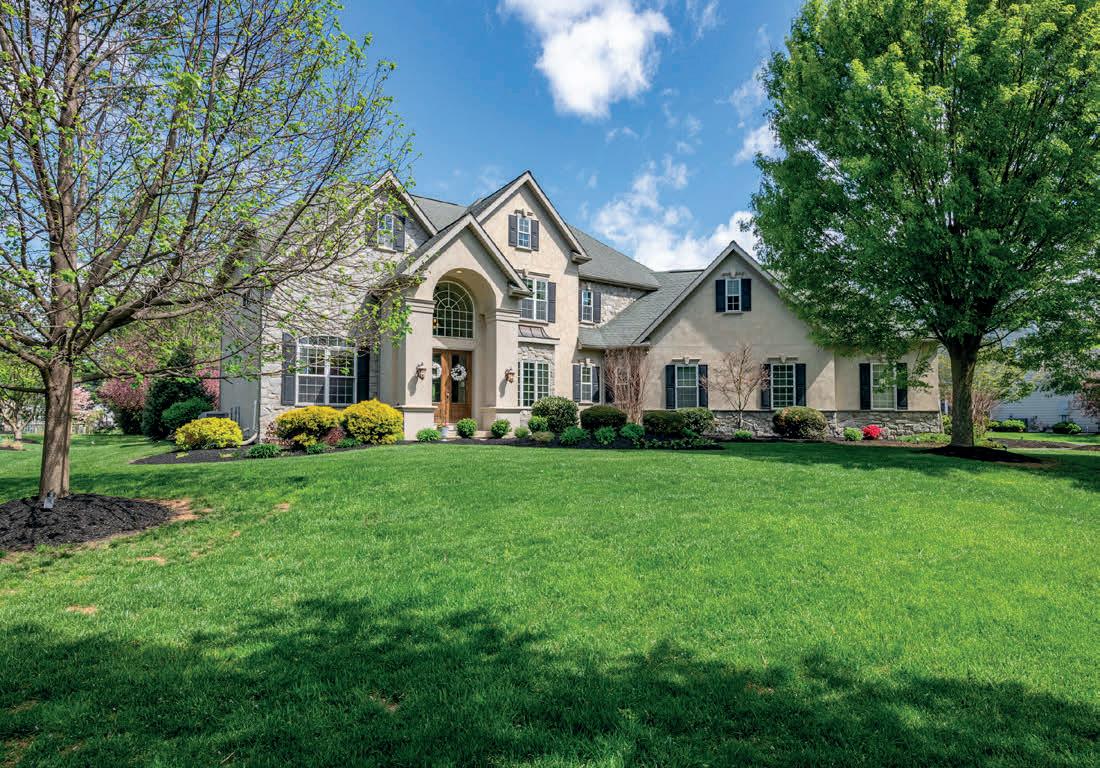
315 SARSEN DRIVE, LITITZ, PA
• 5 Bedrooms, 5.5 Bathrooms, 4,735 Sq Ft
• Custom Costello-built home with 10-foot ceilings, curved staircase, and solid hickory floors in Stonehenge Community, Manheim Township
• Chef-inspired Manny Beiler kitchen with stone hearth room, wet bar, and seamless flow to covered and uncovered patios with built-in grill and fireplace
• Versatile living spaces include main-level guest suite, finished lower level with media and game rooms, and luxe primary suite with spa bath
$1,479,900
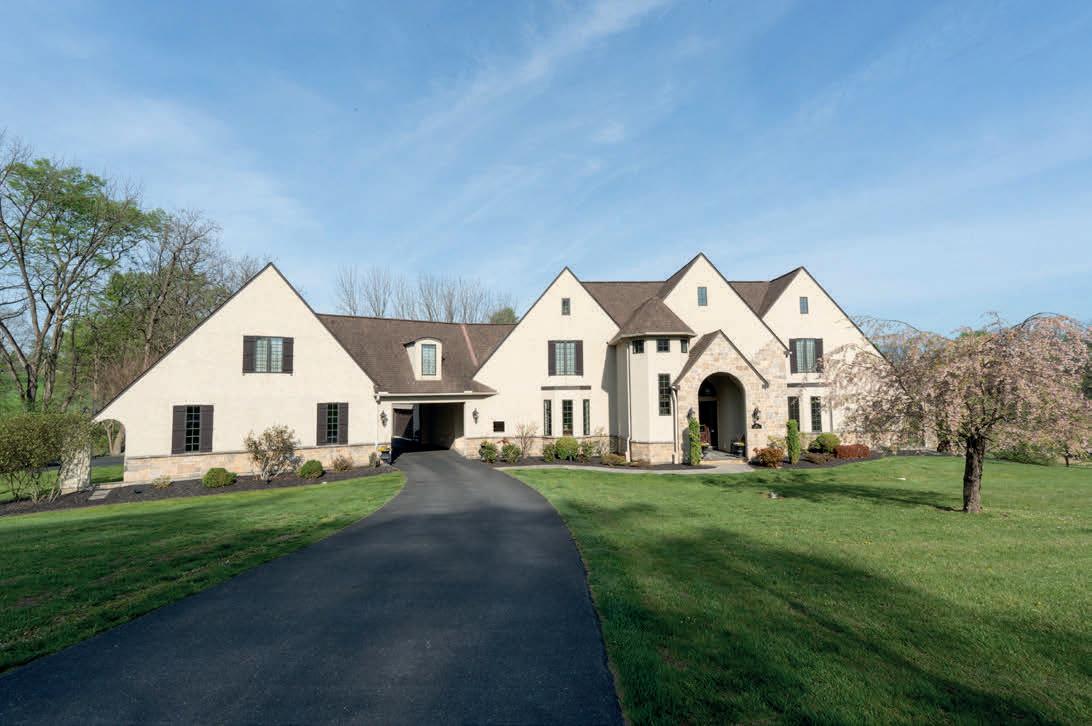
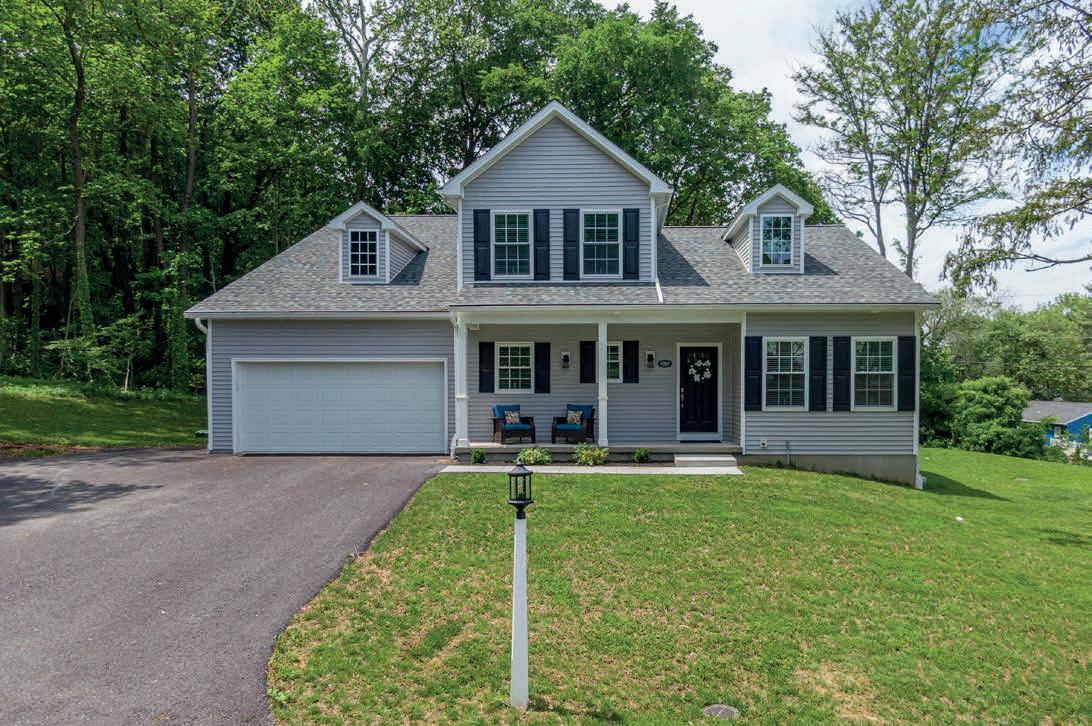
2312 RALEIGH DRIVE, LANCASTER, PA
• 4 Bedrooms, 3.5 Bathrooms, 2,722 Sq Ft
• Custom Jon Warner home with first-floor primary suite, guest suite, and flexible upper-level rec room or fifth bedroom
• Features 9-foot ceilings, gas fireplace, and chef’s kitchen with a walk-in butler’s pantry and screened porch access
• Quiet corner lot in Blossom Hill with paver patio, oversized garage, extended driveway, and lower level ready for expansion
$699,900
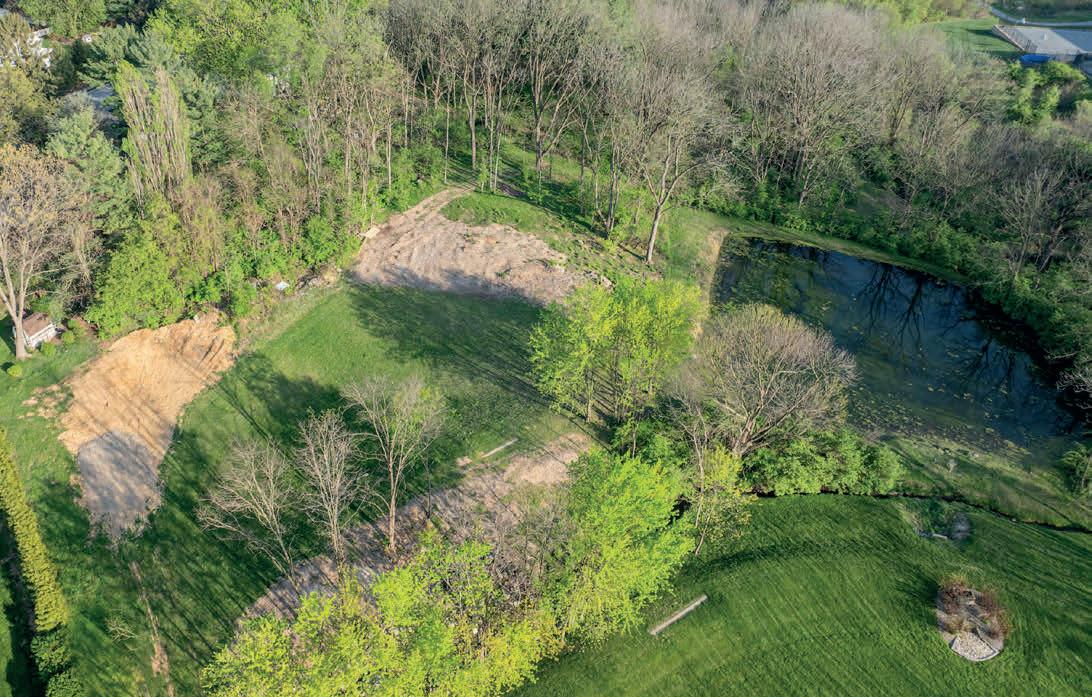
• Private 2-acre wooded lot with pond and streams offers serene natural setting in Manheim Township
• Jon Warner home to be built with over 4,100 sq ft, featuring first-floor primary suite and flexible bonus room over garage
• Spacious layout includes gourmet kitchen, formal dining, den, and option to finish lower level with additional bed, bath, and rec space
• Shown above is a home similar in design to the one planned for 2795 Southwick Dr
$1,950,000

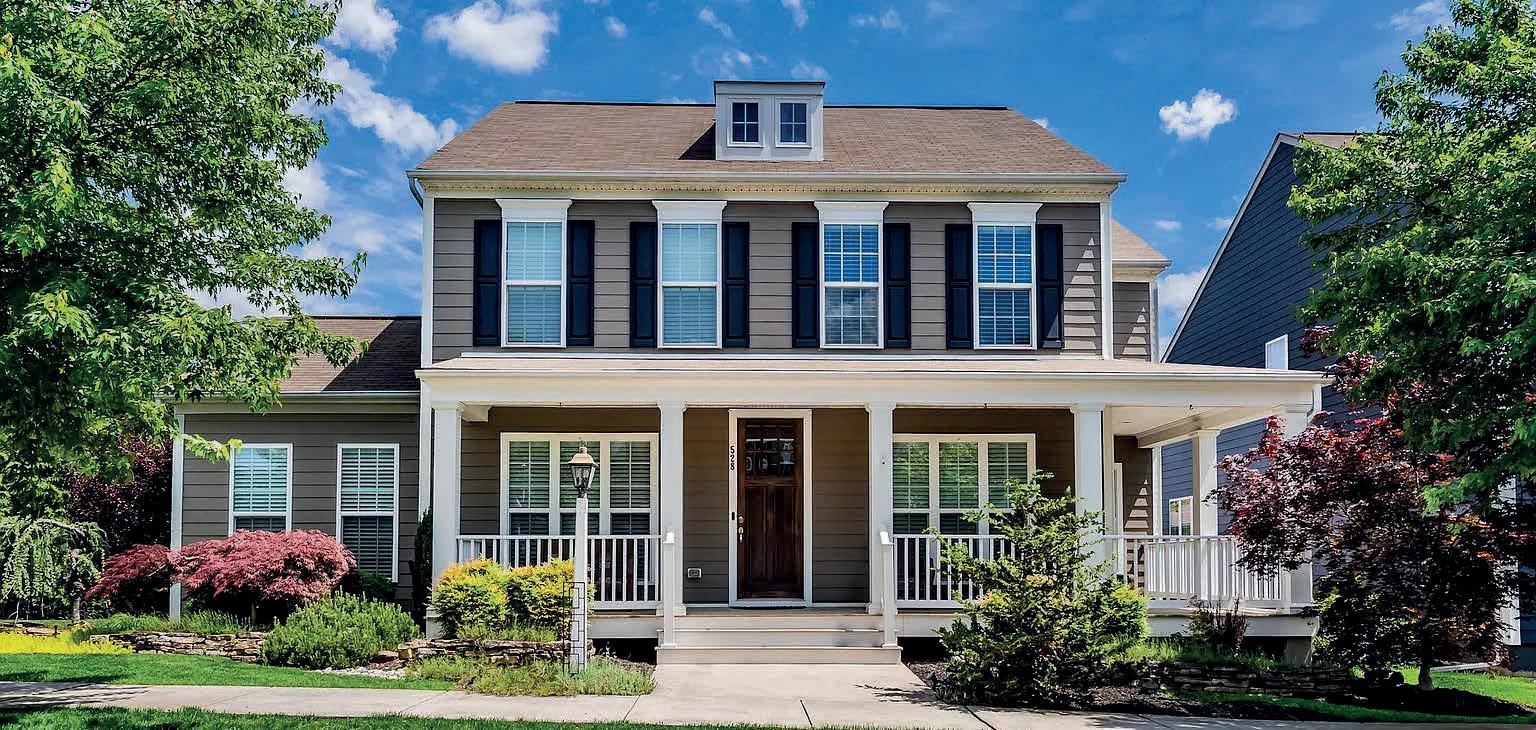
528 Shaw Street, Mechanicsburg, PA 17050
$664,900 | 3 BEDS | 3 BATHS | 2,928 SQ FT
DISCOVER THE COMMUNITY OF WALDEN-Welcome to 528 Shaw Street—a beautifully maintained 3-bedroom, 2.5-bath home with an OPTION of a 4th Bedroom on the main level located on a desirable corner lot in the sought-after Walden community. Step inside to discover a bright and inviting open-concept floor plan featuring rich hardwood flooring throughout the main level. The spacious gourmet kitchen boasts ample counter space, stainless steel appliances, a large walk-in pantry, and a sun-filled breakfast room—perfect for everyday dining. Just off the kitchen is a formal dining room ideal for entertaining, and a versatile home office tucked off the living room provides the perfect work-from-home setup. Upstairs, the expansive primary suite offers not one, but two walk-in closets and a spa-like en-suite bath complete with a double vanity, soaking tub, and walk-in shower. Two additional generously sized bedrooms, a full hall bath, and a convenient second-floor laundry room complete the upper level. Enjoy the warm weather while dining al fresco on the private patio with bar seating—an ideal space to relax or entertain guests. Take advantage of all that Walden has to offer just steps from your front door—coffee shops, restaurants, boutiques, fitness studios, a brewery, dog grooming, and more— all within walking distance. Key location close to all the major highways-yet tucked away in a pristine setting. This home truly combines comfort, convenience, and community in one exceptional package. Schedule your private tour today!
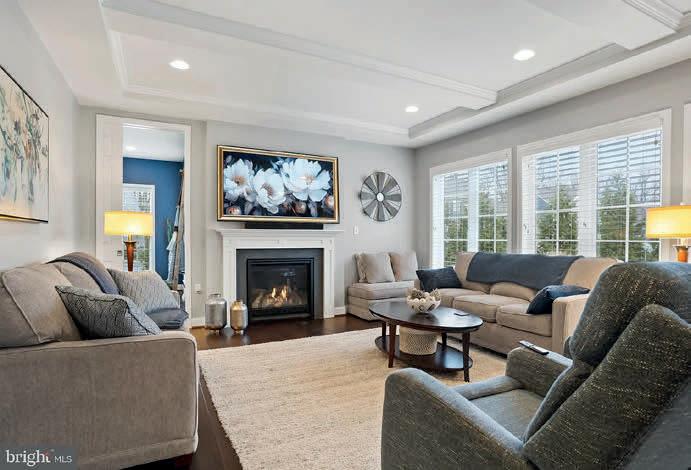
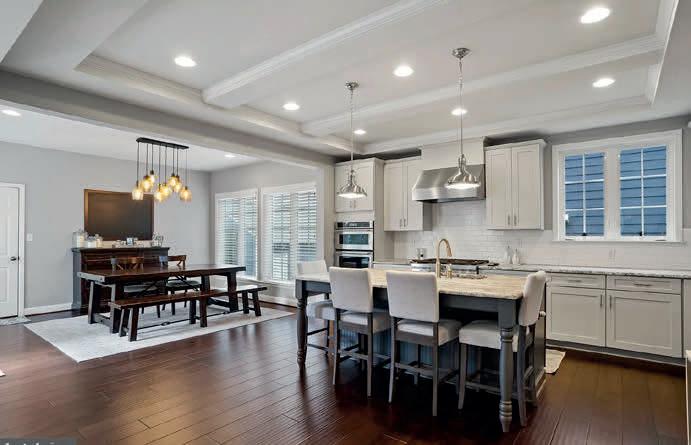
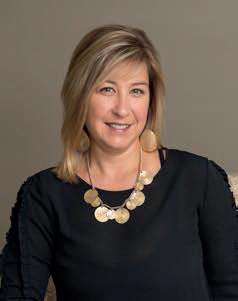
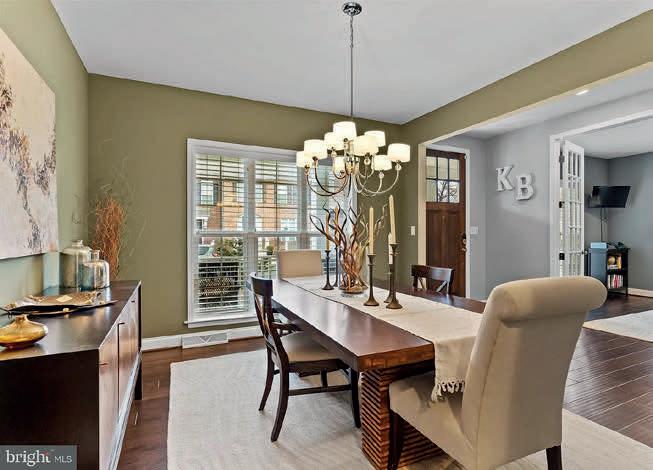
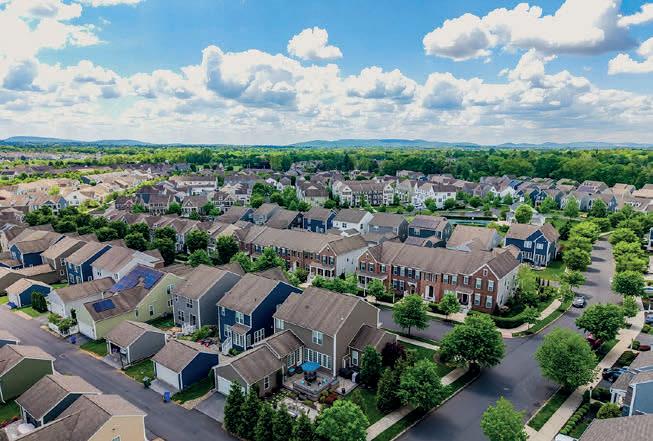
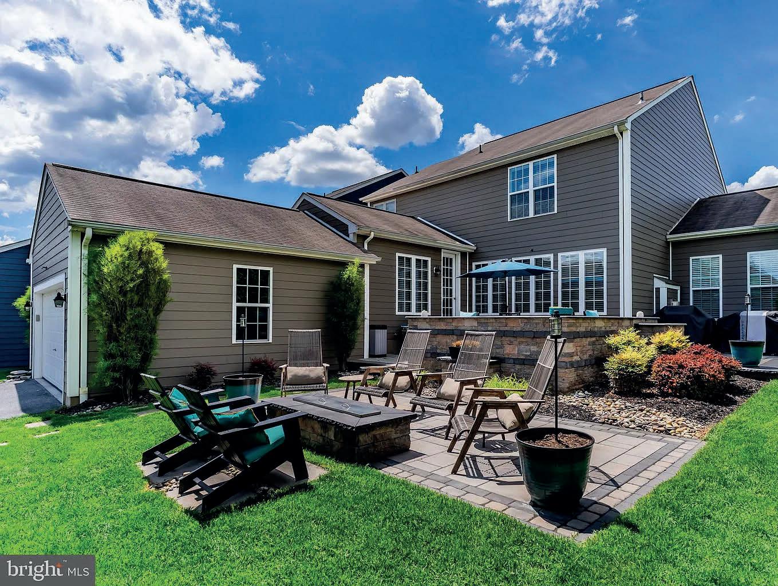
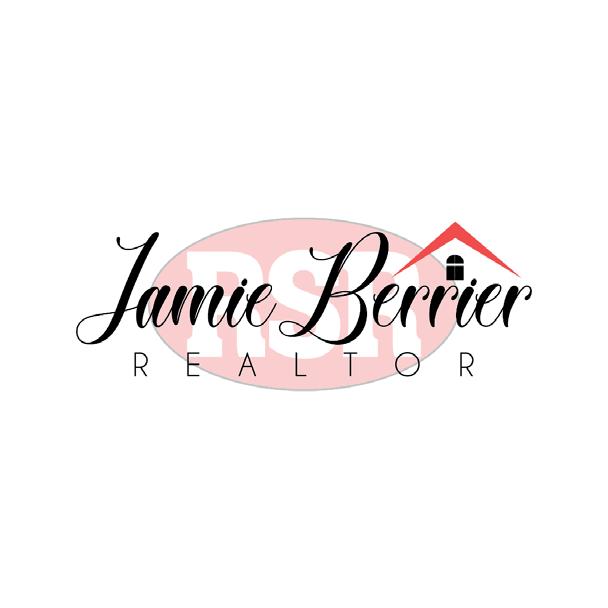
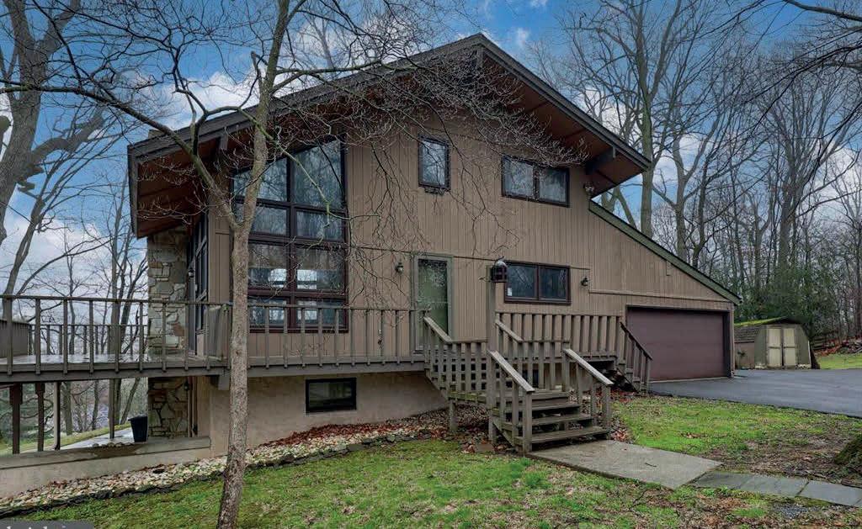
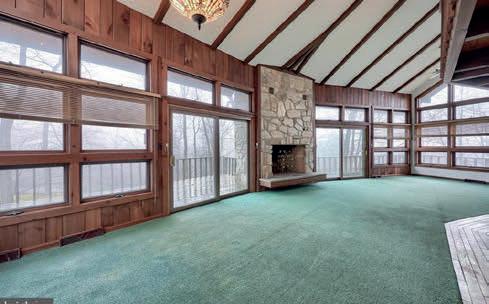
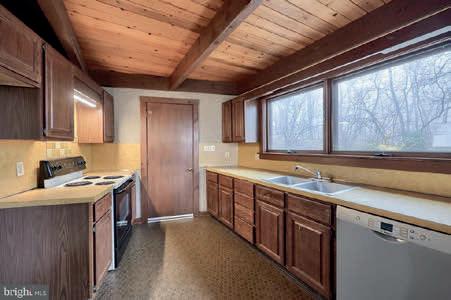
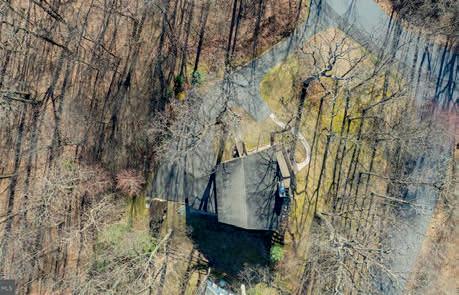
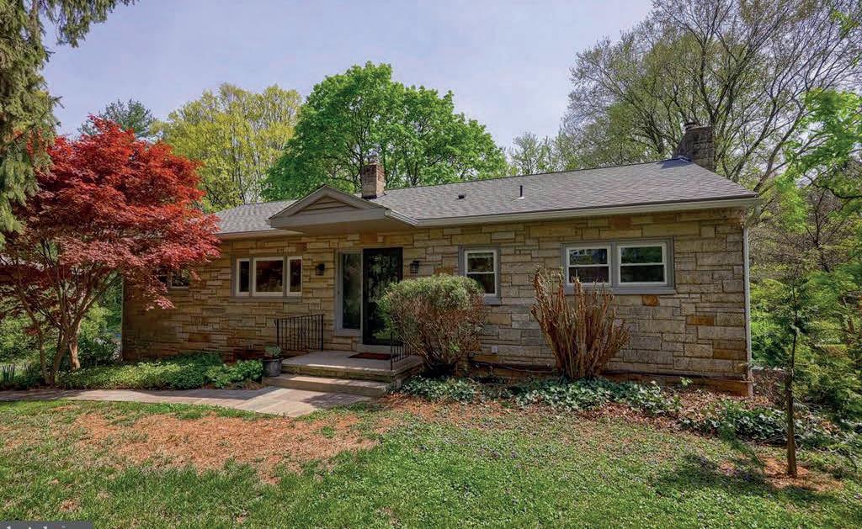

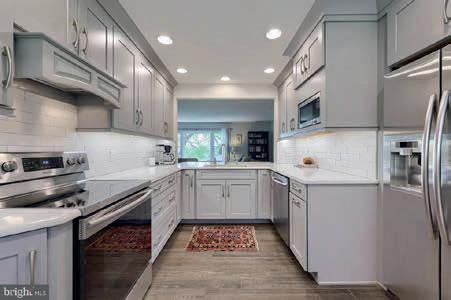
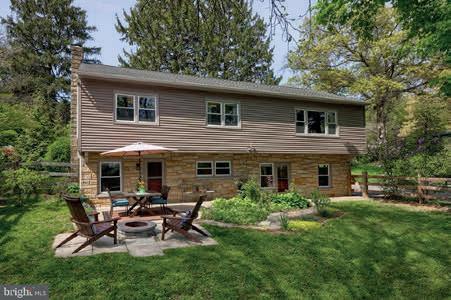

TUCKED AWAY ON A WOODED LOT
2624 PENNWOOD ROAD, LANCASTER, PA 17601
Nice Contemporary home located on a wooded lot in East Hempfield township's Pennwood neighborhood. Feels like stepping into the mountains. Enjoy the magnificent living room with a large stone fireplace with heatilator. Surrounded by large windows. It adjoins the kitchen with loads of counter space. There is a first-floor bedroom and full bath. The second floor has two bedrooms, one which has a cathedral ceiling and a full bath. There is daylight lower level that has a large living / den area with fireplace and a kitchenette plus 2 bedrooms and an additional full bath. There is a 2-car garage and nice wrap around decks. Come see this great home. Buyer agent to confirm Square Footage tax records may not be accurate.
OFFERED AT: $430,000
CHARMING RANCH HOME ON BLOSSOM HILL
80 PEACH LANE, LANCASTER, PA 17601
Nice Ranch home located on Blossom Hill in Manheim Twp. This home sits on a mature lot with a daylight basement. There is a new kitchen with stainless steel appliances. A formal dining room and a large living room. Three comfortable sized bedrooms and 1 & 1/2 baths. Beautiful hardwood floors. There is a nice family room in the lower level that opens to a great rear patio and a mature back yard. There is another full bath with a stall shower. Additionally, there is another room that is used as a studio that could also be a potential 4th bedroom. This home has been meticulously maintained and upgraded. Seller will set an offer acceptance date when first offer is received.
OFFERED AT: $450,000
I entered Real Estate in 1988 after completing the required courses and state licensing exam. I have completed courses in Appraisal of Residential properties, Brokerage and office management, Property Management, Real Estate Law, New Home Construction, and Real Estate Investment. I completed the Graduate Real Estate Institute courses to obtain my GRI designation and completed training for the Accredited Buyer Representative, or ABR, designation. From 1997 to 2004, I was an owner-partner in Mallard Ponds Associated. We constructed and sold 250 single-family homes and townhomes.
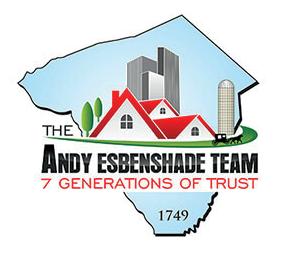
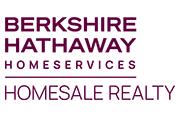
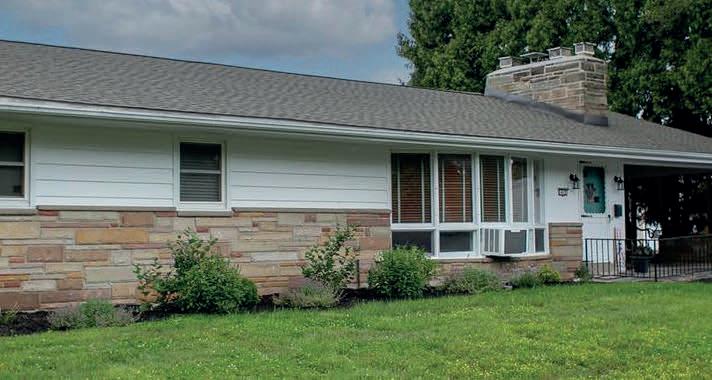
E
3 BEDS | 2
| $375,000
Beautiful in town location on a mature street. Large 1 acre lot backs to trees and creek but the house is not in flood plain and does not require flood insurance. The MCM ranch home has a brand new roof….May 2025. Fresh paint and flooring…LVP in livingroom, diningroom and kitchen installed 2023. New carpeting in bedrooms May 2025. A beautiful stone wall with fireplace accentuates the vaulted ceiling livingroom which is open to the diningroom and boasts a huge bow window. Full hall bath and on suite half bath redone 2025 for fresh and clean lines. The lower level is walk out and daylight…a perfect in-law apartment with rough plumbing for a full bathroom and a kitchen, wood stove too for comfort and economy. Enjoy the covered patio and your in town acre. The carport offers attached storage to rear and could be enclosed to be a true garage.
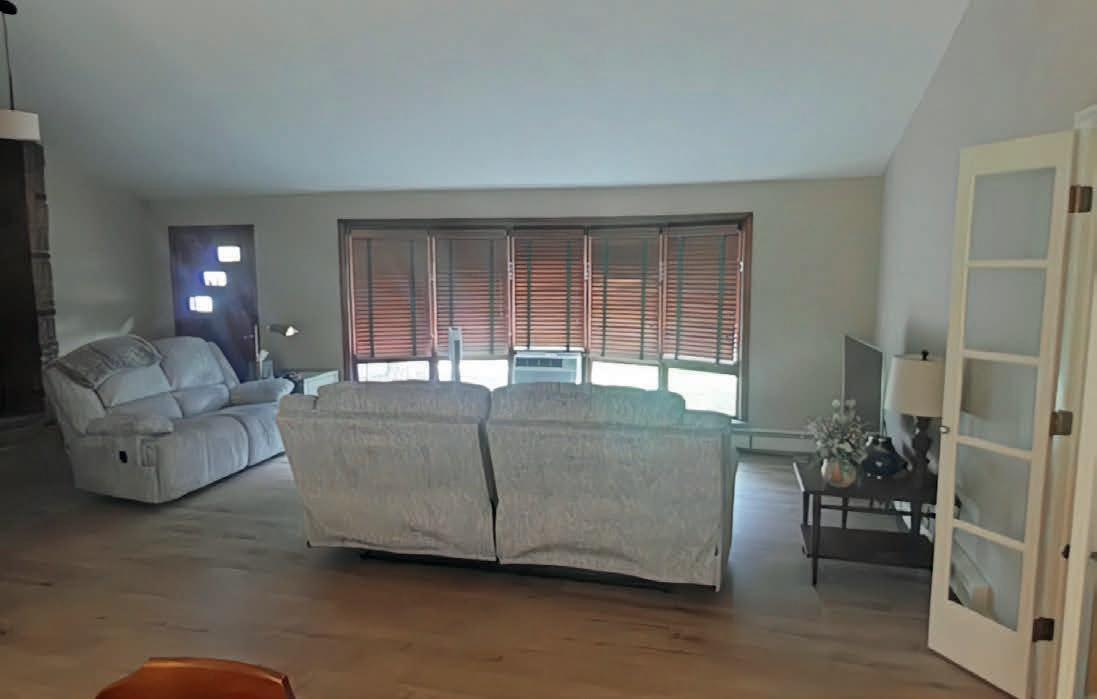

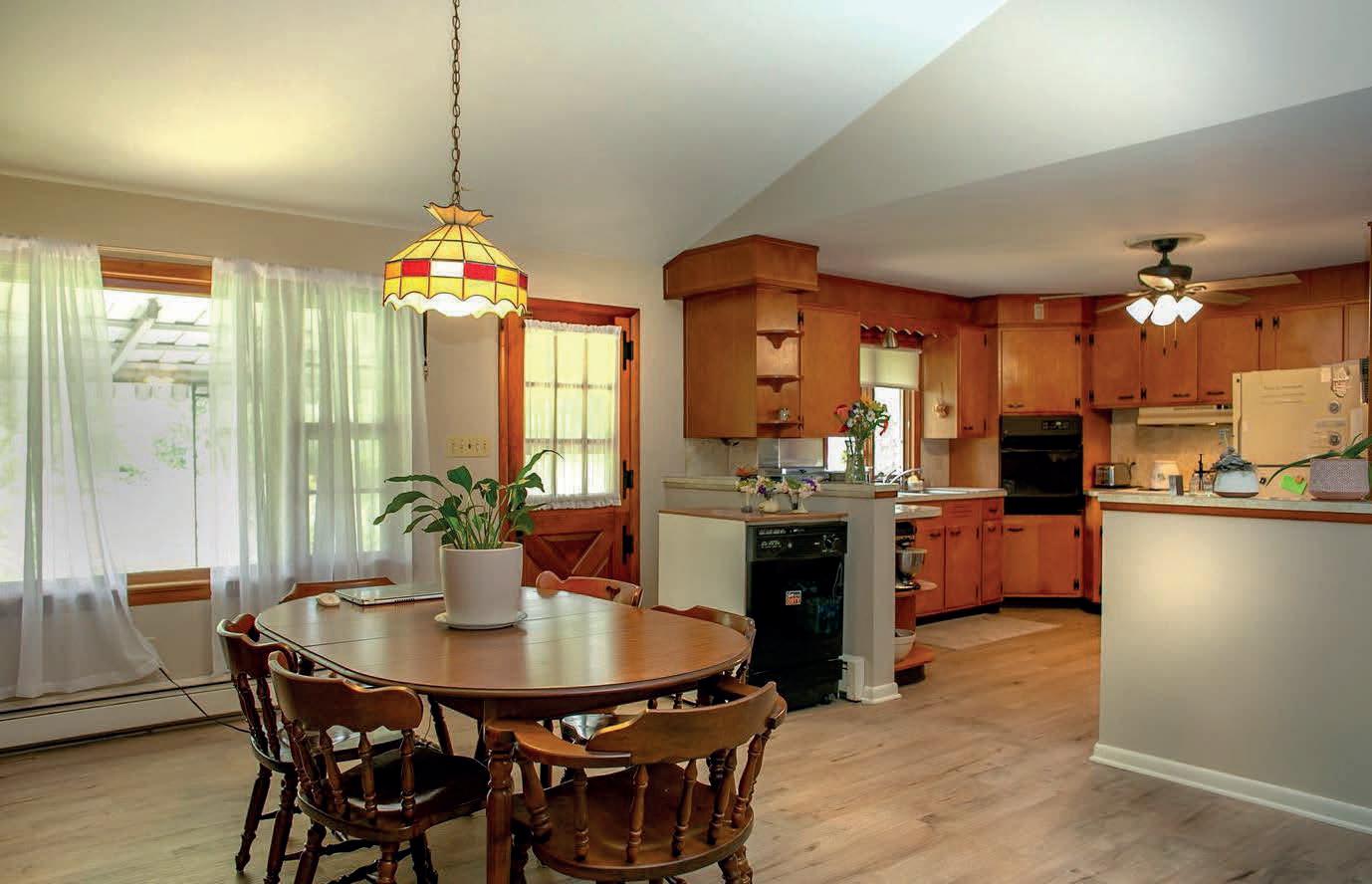

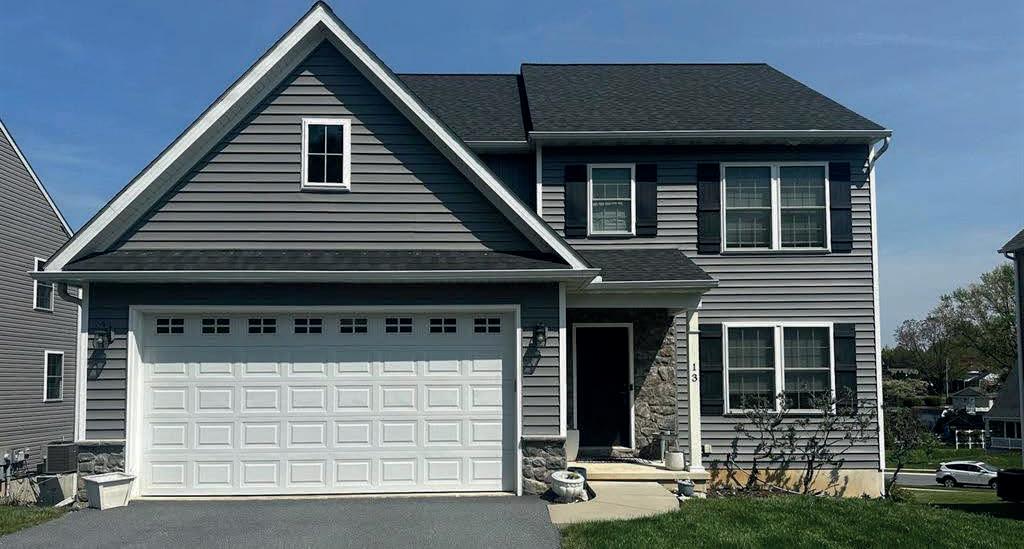
Don’t miss this amazing cul-de-sac location in Lampeter Strasbourg School District. This home is better than new with luxury vinyl plank flooring thru out, granite, upgraded kitchen with stainless appliances, neutral thru out and neat and clean as can be. 4 spacious bedrooms and several with walk-in closets will fit everyones stuff in style. The second floor laundry makes easy work of that chore. Lower level is complete with a slider for you to finish to your specifications. Efficient natural gas heat for warmth and economy plus gas cooking to please the most experienced home chef! Owner is willing to discuss the sale of any furnishings as well. All under 5 years young and like new condition.
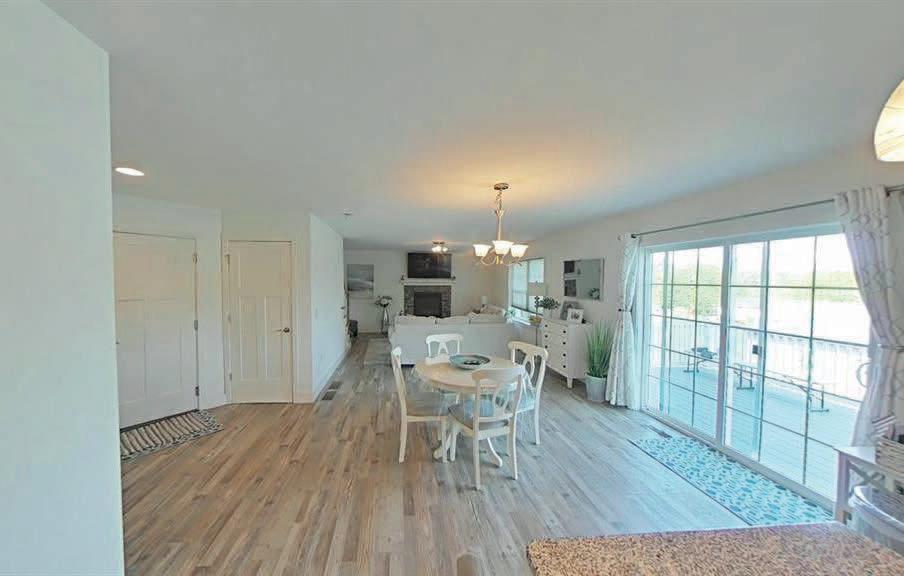

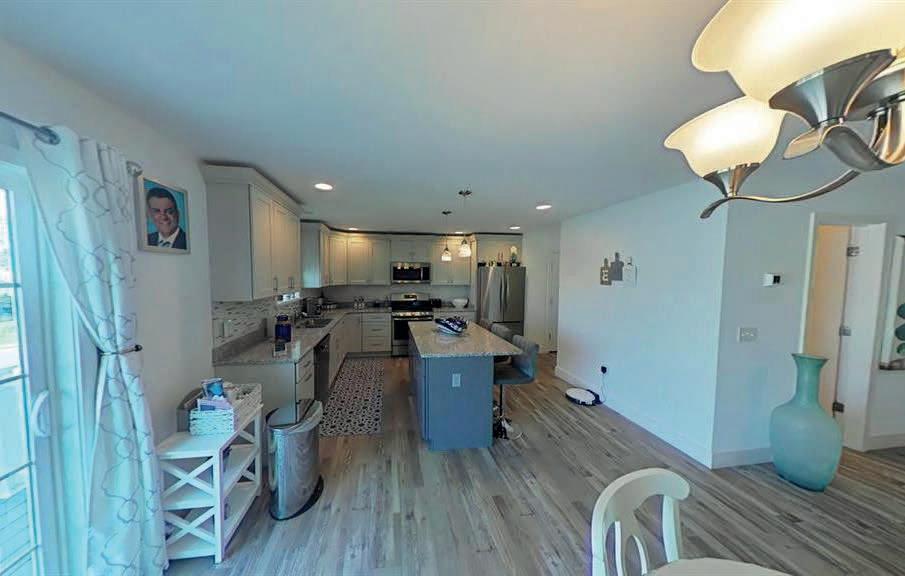

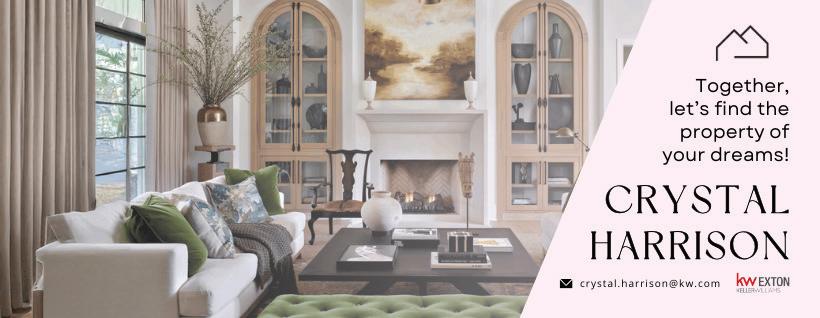
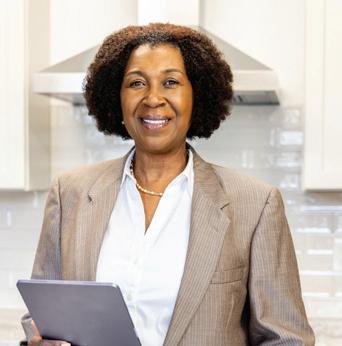
CRYSTAL HARRISON | KELLER WILLIAMS REALTOR® | 484.680.2937 | crystal.harrison@kw.com
Your Next Move, Made Beautifully Simple
Whether you’re dreaming of the perfect place to call home or preparing to list your current one, I’m here to guide you with expert insight, local knowledge, and an eye for value. As your trusted real estate advisor, I blend strategy with style to ensure your buying or selling journey feels seamless, rewarding, and refreshingly personal. Let’s connect and bring your real estate goals to life.
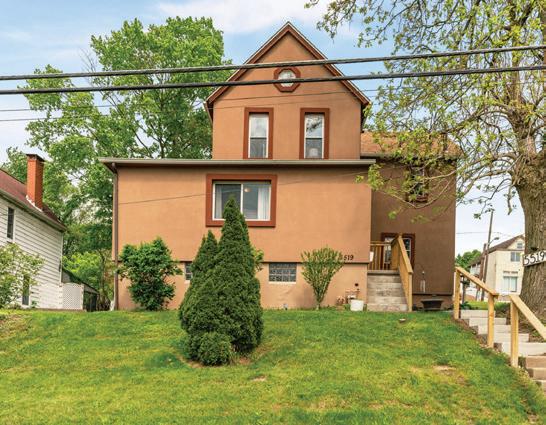
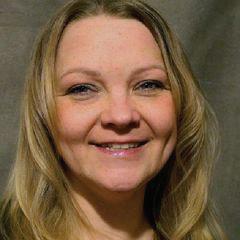
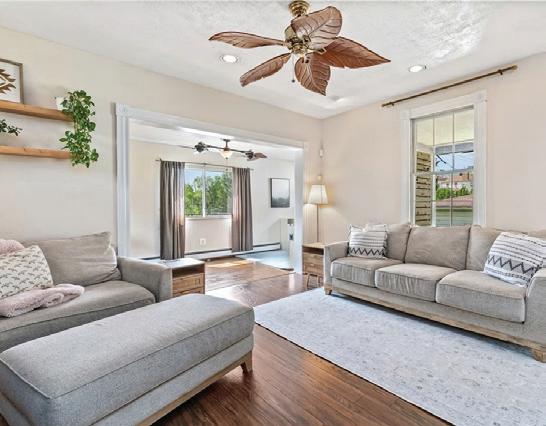
MELISSA MELLOR | BERKSHIRE HATHAWAY HOMESERVICES THE PREFERRED REALTY REALTOR® | RS321463 | C: 412.292.2189 | O: 412.521.5500 | melissamellor@tprsold.com
$240,000 | Private living in the city is made possible at 5519 Keefe St. This 3 Bedroom offers bright natural light throughout the home and a private yard with a small trickling pond to relax by. A large patio greets guess as they walk through the yard from the off street parking, making the up-coming cook out season a breeze.
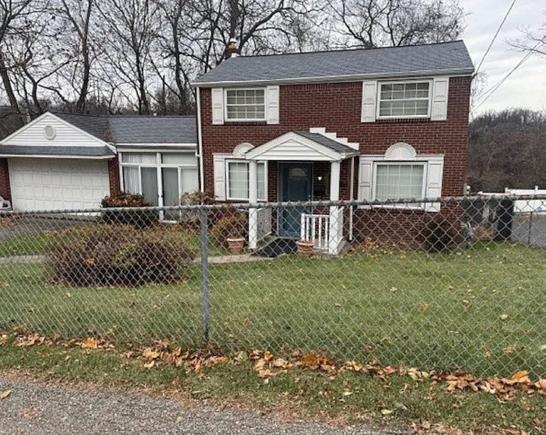

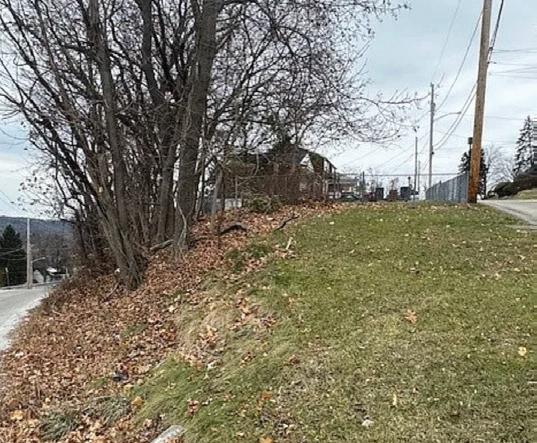
|
$175,000 | MUST VIEW-Conveniently Located- Close to shopping and major roadways as well as bus stop is right at the corner on Grove and Chaske. Breezway/Sunroom built to connect house to the garage. Large fenced in yard but the fence does not define the property boundaries.
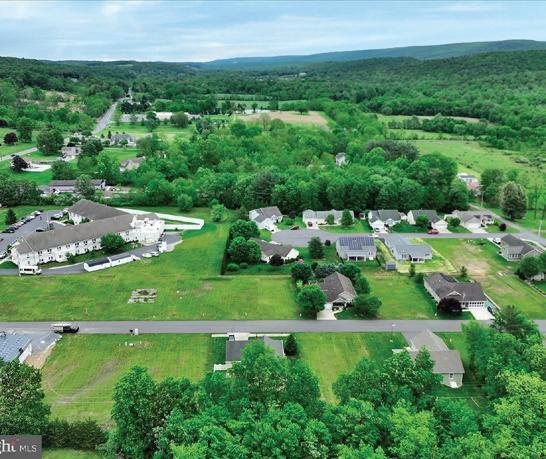

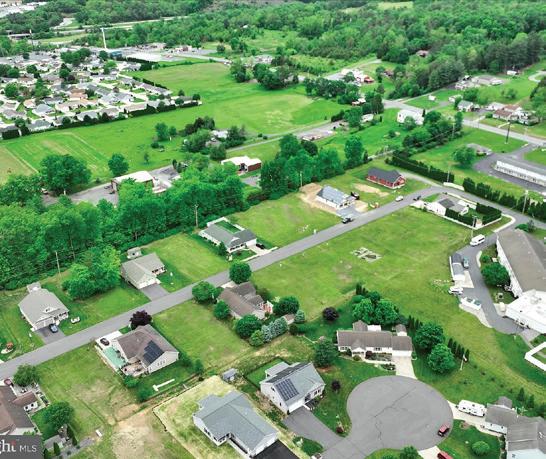
| 717.579.8228 | pattboyer@hotmail.com
$39,600 | Swatara Creek is a 55+ community located in Pine Grove, offering a relaxed style of living. Nearby I-78 allows easy access to NYC and NJ. The Appalachian Trail is located just a few miles away! Swatara Creek is just far enough away from it all......yet close enough to everything you want!
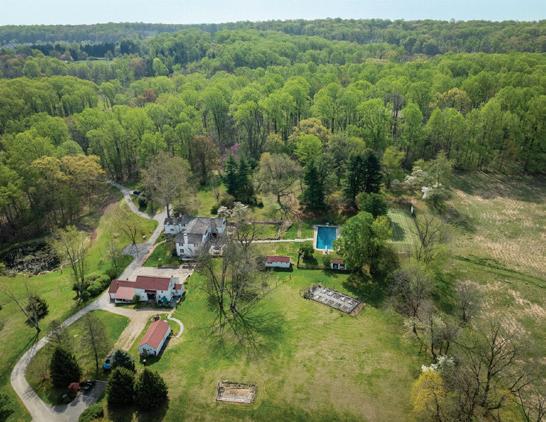
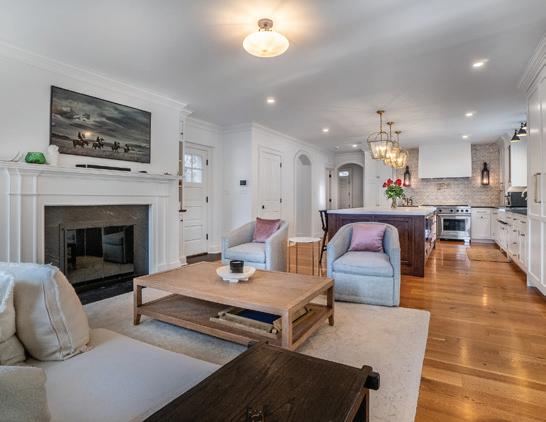
WILLIAM J COCHRANE | JAMES A. COCHRANE REAL ESTATE REALTOR® | 610.476.4779 | Bill@cochraneinc.com
$3,750,000 | Make Beagle Hill Farm your family’s legacy. This 14.8-acre Malvern estate blends 1821 charm with modern luxury, featuring stunning renovations, timeless craftsmanship, and serene outdoor living in the toprated Great Valley School District.
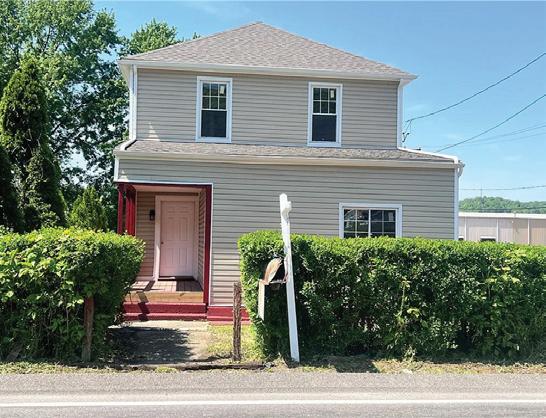
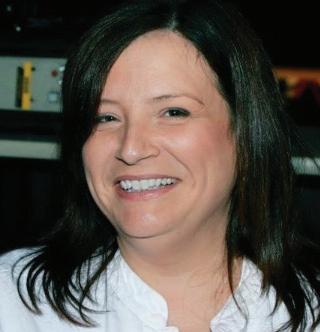
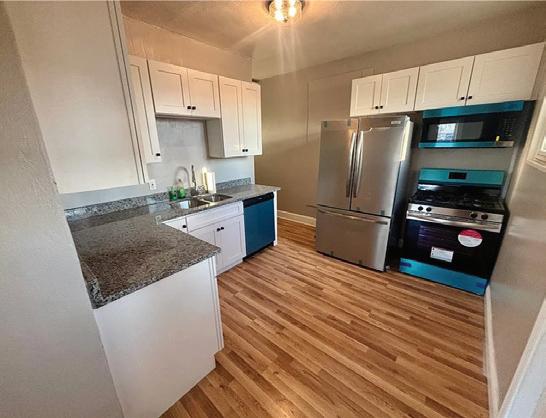
$219,000 | Spacious 4 BR 2 BA home for those looking for space and accessibility. Located just off Route 65, this home provides easy access to major roadways, making commuting a breeze. Inside, you’ll find a unique layout with generous room sizes, perfect for comfortable living.
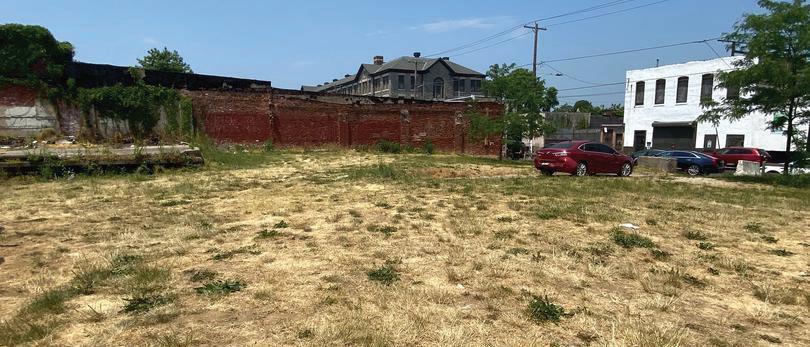
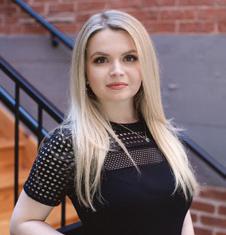
ADELINA BOLOGAN | JG REAL ESTATE
REALTOR® | 215.467.4100 | 267.808.9707 | Adelina@jg-realestate.com
$285,000 | Presenting 2618-28 W Huntigdon Street ! Calling all investors! Great opportunity for building in rapidly growing Strawberry Mansion Area. Almost 17,000 SQft vacant lot. Surrounded by a mix of residential and commercial properties, it provides easy access to local amenities and transportation. Property sold “AS IS” and seller is motivated to sale.
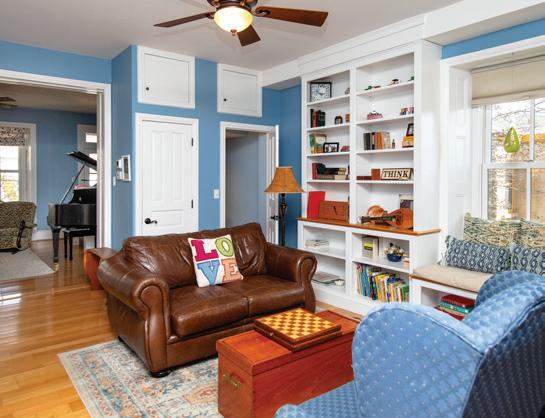
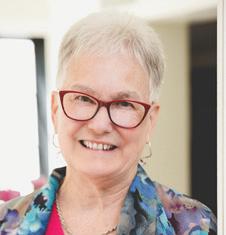
DEB STANITZ | ELFANT WISSAHICKON
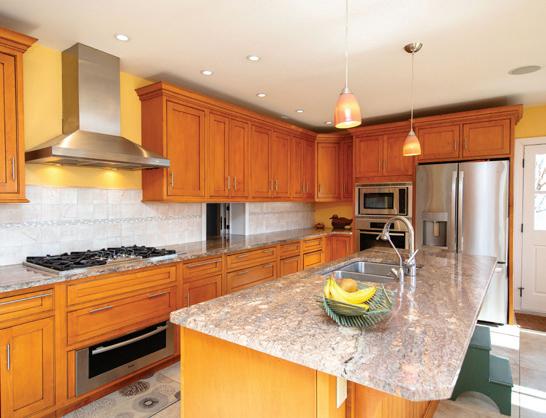
$990,000 | Perched above the city with breathtaking panoramic views, this extraordinary 1887 home seamlessly blends historic charm with modern sustainability. This extraordinary home has been thoughtfully expanded over the years, it has been meticulously maintained to preserve its rich character while incorporating cutting-edge green technology, creating a one-of-a-kind living experience.
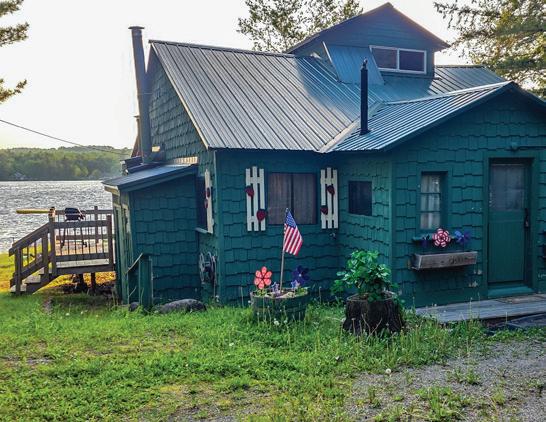

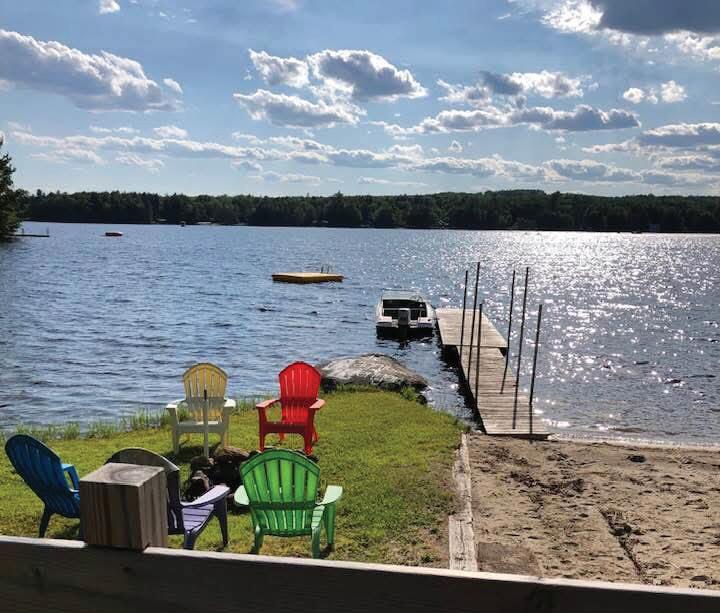
BRUCE D. MCLEAN | NORTH WOODS REAL ESTATE
REALTOR® | 207.723.1404 | bmclean.res@gmail.com
$296,500 | Escape to the serenity of Smith Pond with this charming, well-maintained camp just outside Millinocket! This cozy getaway offers everything you need to enjoy Maine’s outdoors in comfort and simplicity. Set on a peaceful stretch of shoreline, you’ll love the private beach area, complete with a fire pit for evening campfires under the stars.
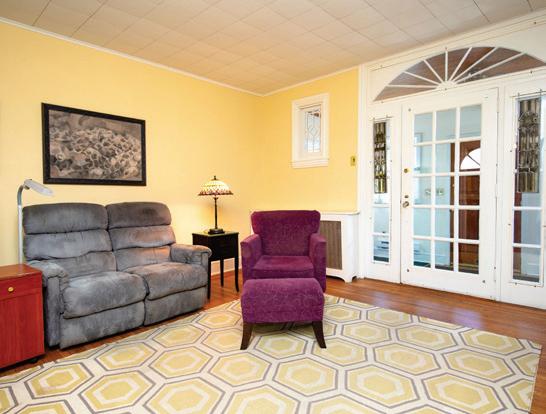

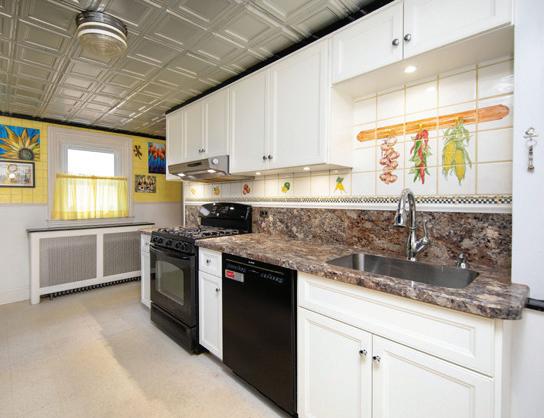
$390,000 | Charming Old-world Detached Home with Off-Street Parking in Roxborough. Step into this beautifully maintained pre-1895 single home, where historic charm meets modern convenience. Featuring original hardwood floors, exquisite woodwork, and abundant natural light, this home offers a warm and inviting atmosphere.
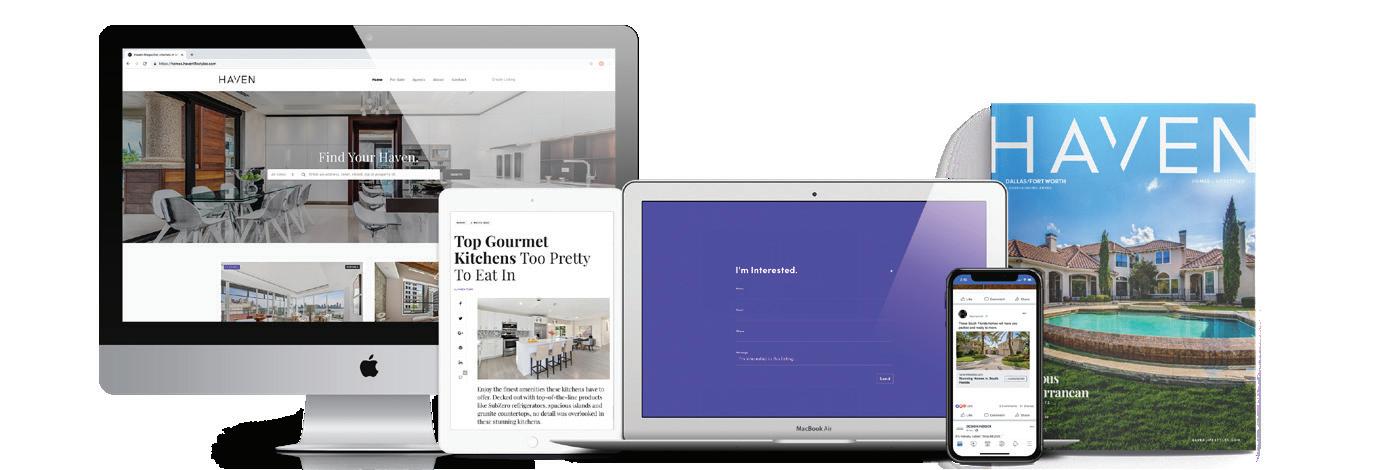
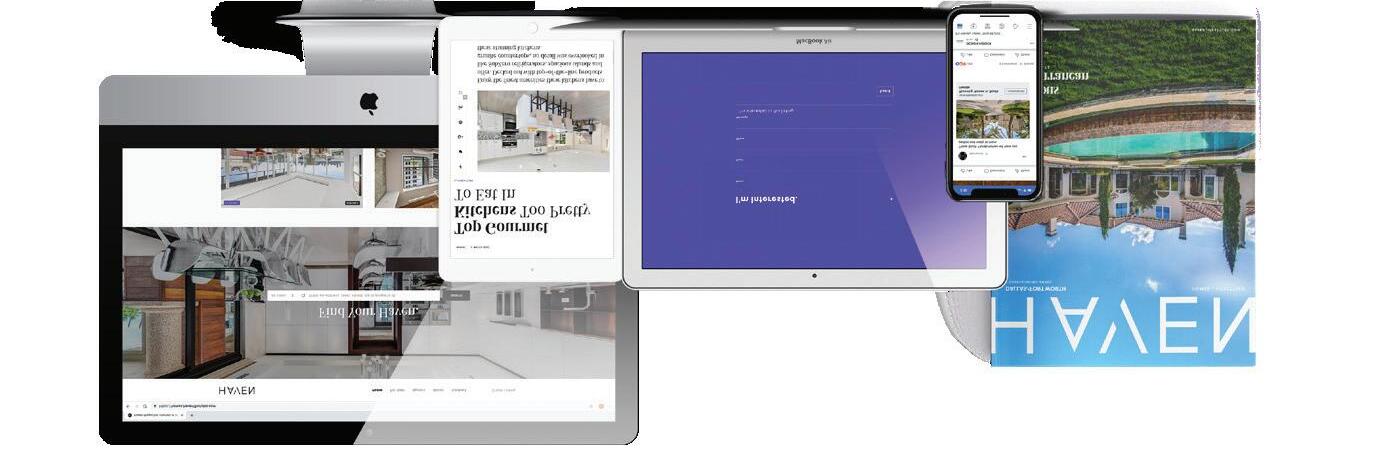
We offer realtors and brokers the tools and necessary insights to communicate the character of the homes and communities they represent in aesthetically compelling formats to the most relevant audiences.
We use advanced targeting via social media marketing, search engine marketing and print mediums to optimize content delivery to readers who want to engage on the devices where they spend most of their time.




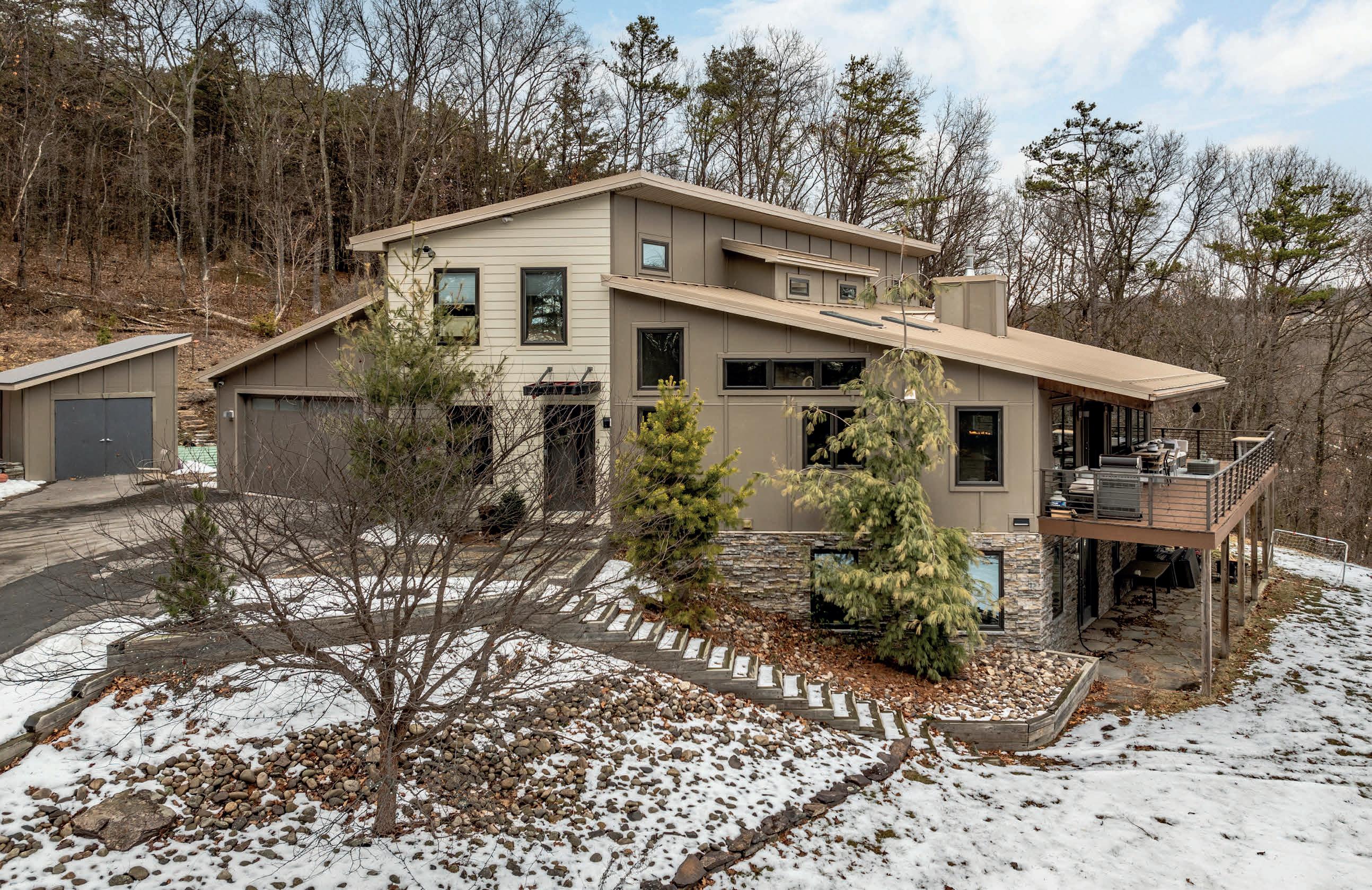
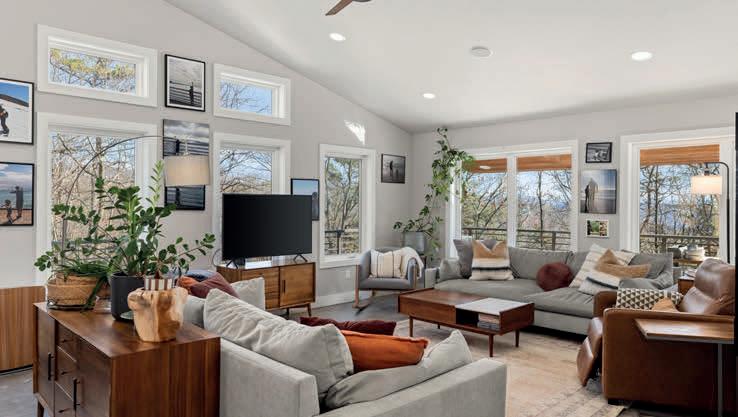
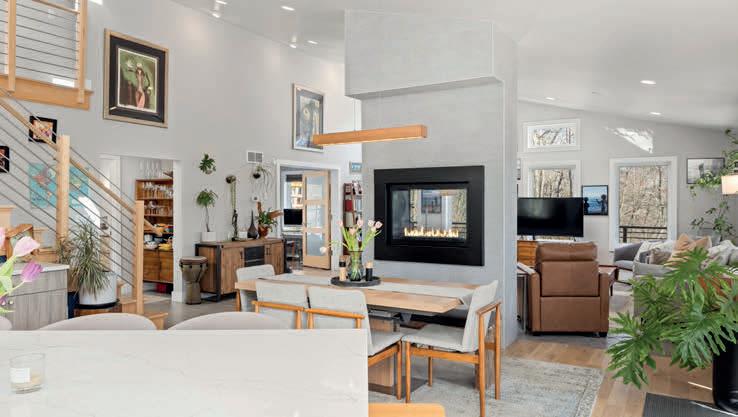
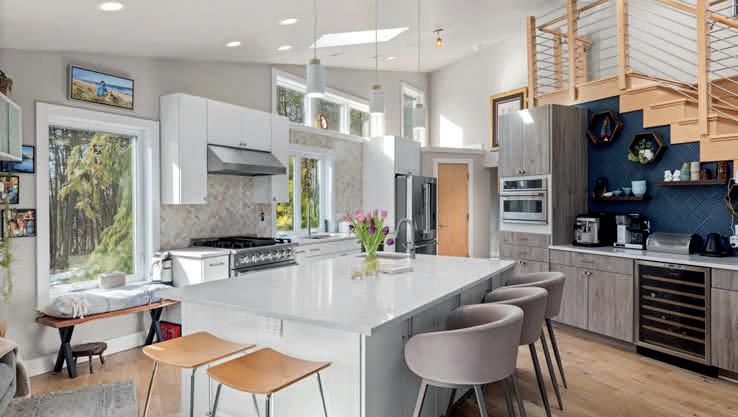
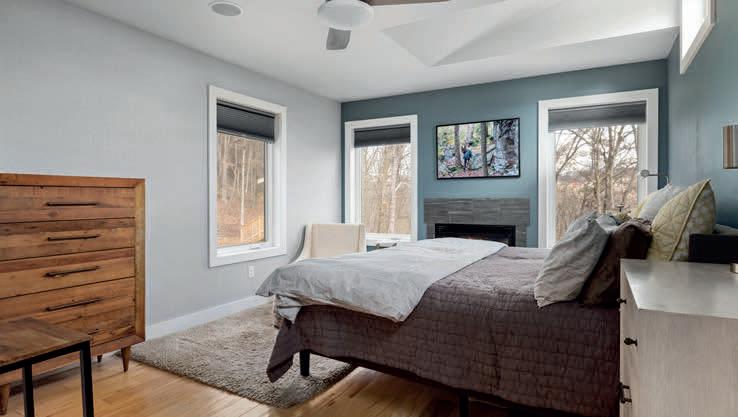
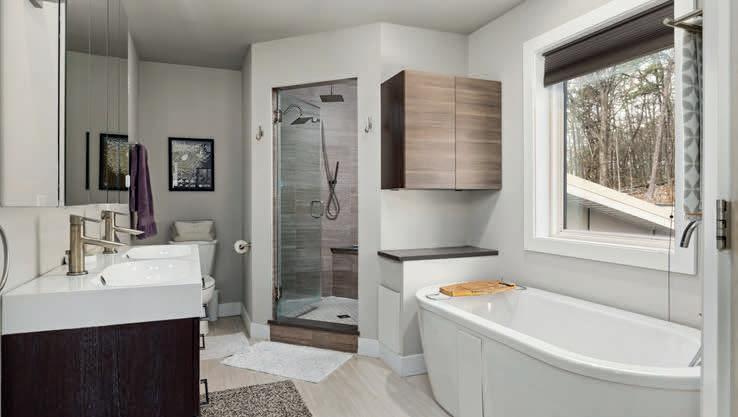
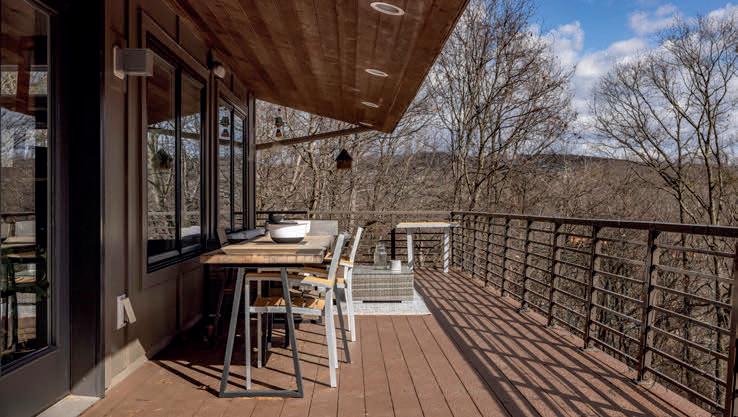
Sitting on nearly 10 acres, 46 Water Tower Lane is a stunning home with a design that brings Frank Lloyd Wright to mind. Natural light floods the openconcept interior, where a central fireplace anchors the main living space. Windows galore capture the incredible views, and a large wraparound deck extends the living space outdoors. The lower level offers additional living area, office, bath, and a flex space or guest room. The backyard feels like a private retreat with an inground pool, hot tub, and multiple seating areas. A covered porch provides even more room to relax or host gatherings. With 3 bedrooms, 4 baths, and plenty of space inside and out, this home blends architecture, nature, and comfort in a truly unique setting! 3 BEDS | 4 BATHS | 2,470 SQ FT | $849,900



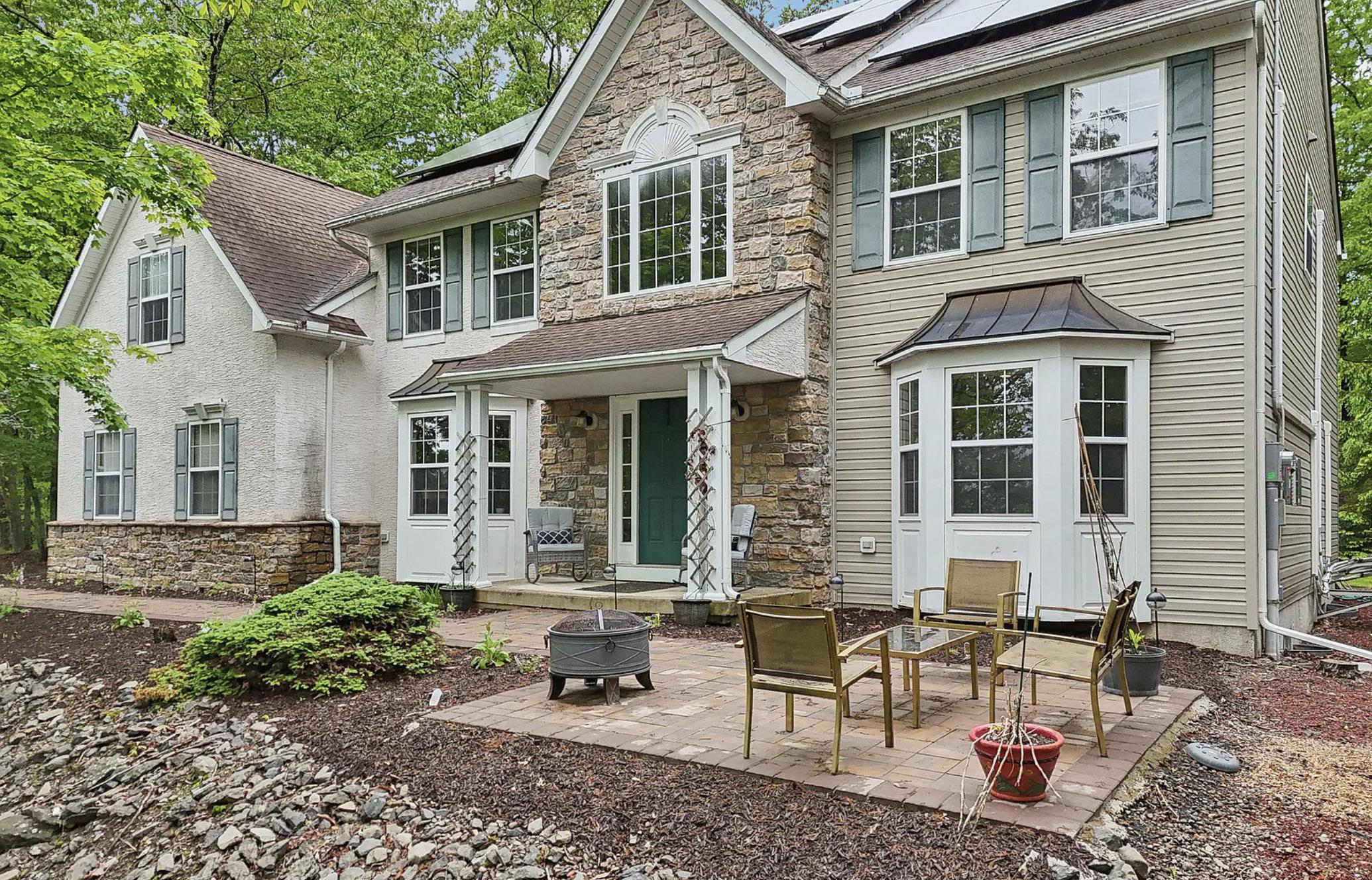
$659,900
Perched atop a scenic hilltop, 136 Outlook Court offers a unique vantage point with sweeping views of the valley and majestic mountains. The nearby Shawnee ski resort adds a picturesque touch to the landscape in winter. The front sitting area, designed with carefully selected paving stones and bespoke lighting, provides a serene space to enjoy sunrise views and quiet moments. At the rear, a spacious back deck invites al fresco dining and casual entertaining, surrounded by nature and tranquility. The home is also equipped with integrated smart home technology, offering intuitive control over lighting and climate for enhanced convenience and efficiency. As part of its eco-conscious design, the residence includes solar panels that support sustainable living and energy independence. A dedicated electric vehicle charging station reflects the home’s commitment to modern, environmentally responsible living. Set on a generous lot with plenty of privacy, 136 Outlook Court feels like a secluded retreat while remaining close to local amenities and outdoor recreation. This is a rare opportunity to own a home that honors its roots while embracing a fresh, contemporary vision—enhanced by smart innovation, sustainable features, and a deep connection to its breathtaking natural surroundings.
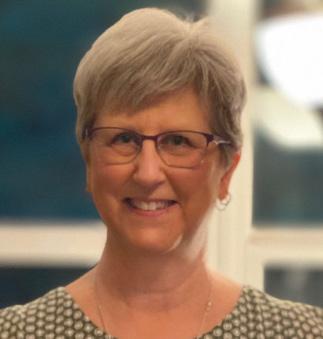


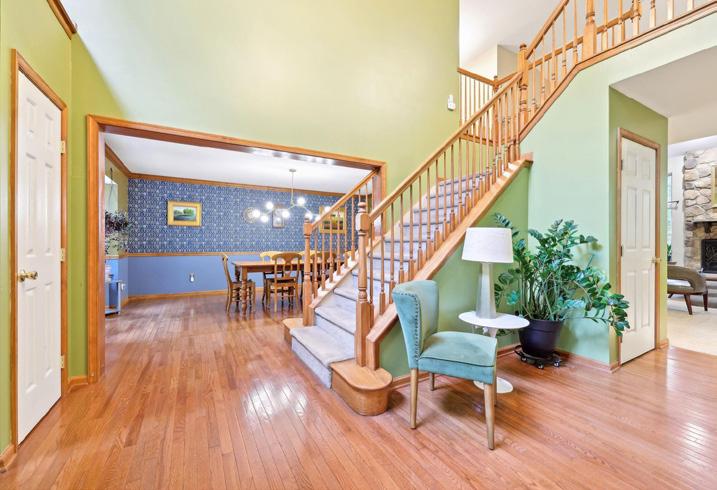
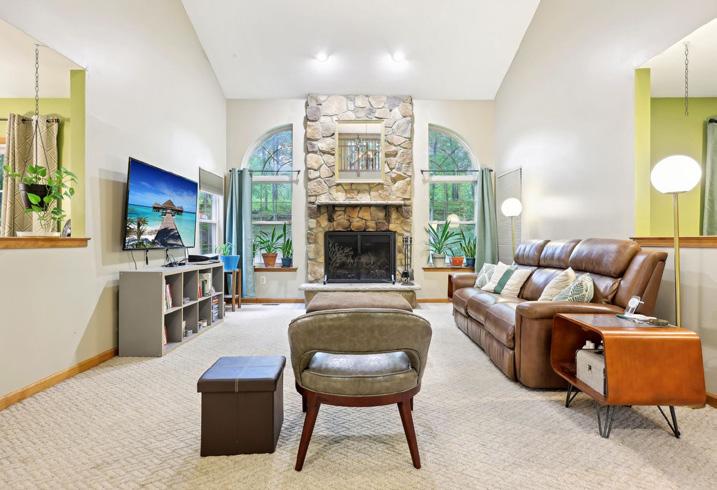

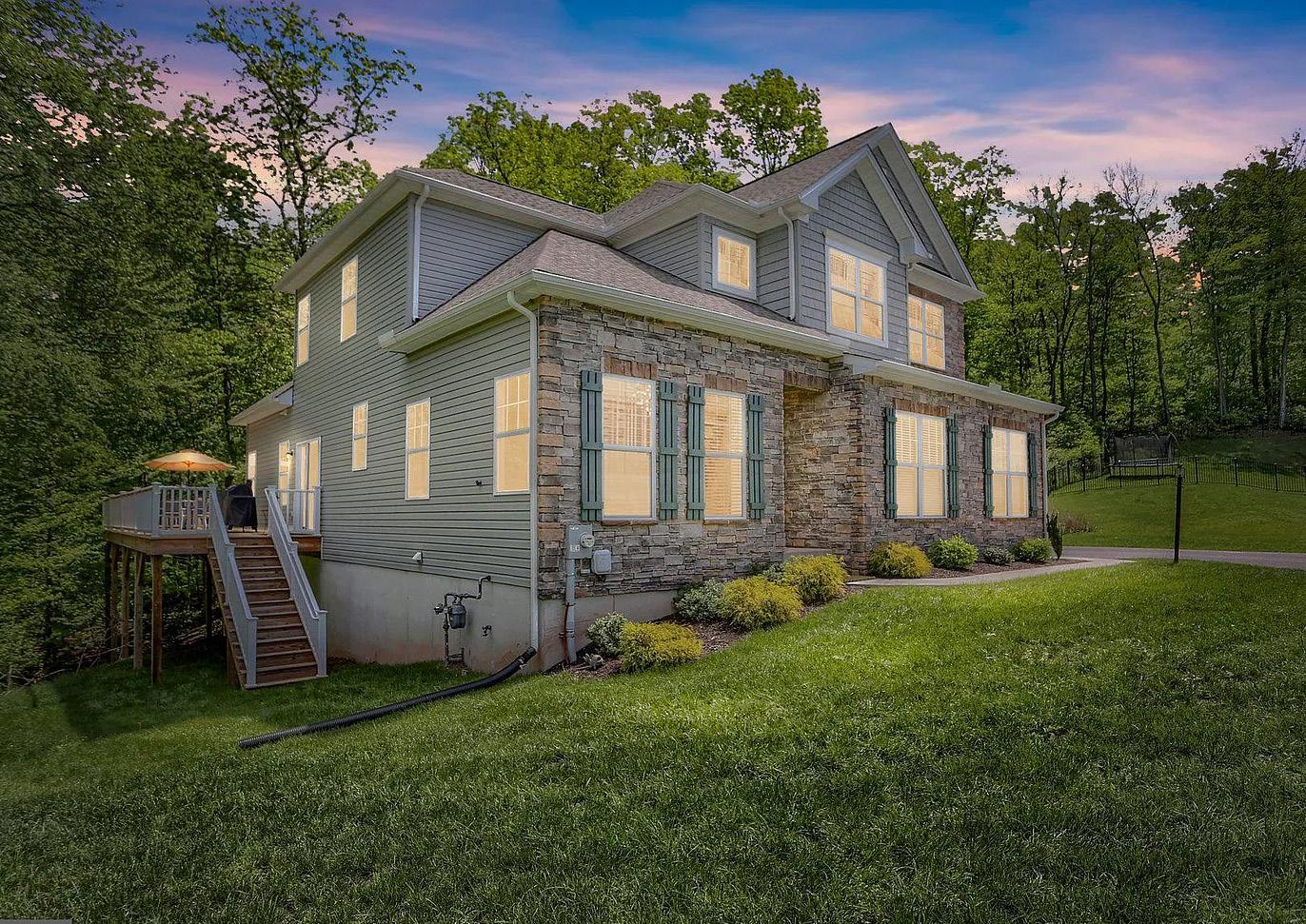
Home with Over 4,000 Square Feet of Living Space 650
Spectacular, one of a kind, custom built two story home with over 4,000 square feet of living space. This home was built in 2021 and has four bedrooms, where the primary bedroom is on the first floor and has its own pampering suite. The four additional bathrooms make the home a joy to live in with todays hectic family life style. Attention to detail is everywhere. The formal dining room and separate breakfast nook in a gourmet kitchen where you can show off your cooking and preparation skills to all. This home has it all! After dinner, every one can descend to the lower level entertainment area complete with a bar and recreation area and if that is not enough, you have an exercise room complete with all the exercise equipment. For those working from home in the lower level, you have your own private room. Exteriorly, you have an over- sized, wrap around deck complete with outdoor furnishing. Make this home the oasis you have been waiting for. Most furnishings convey with the sale. The home backs up to wooded area and the views out the front are panoramic. All that is missing is you! MLS# PADA2045396
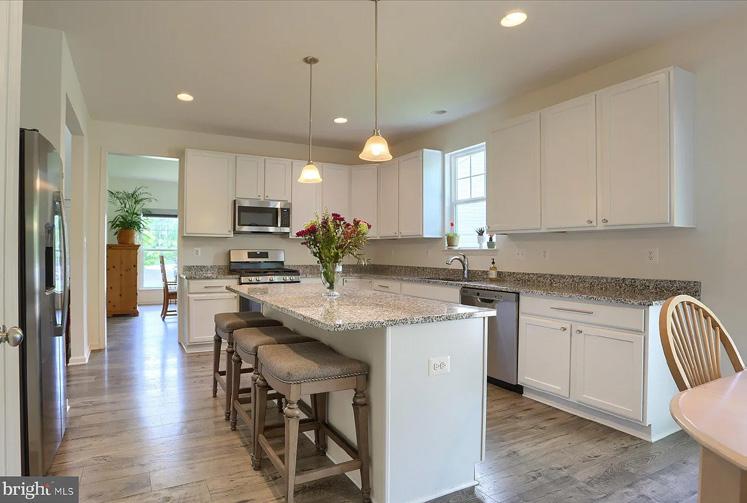

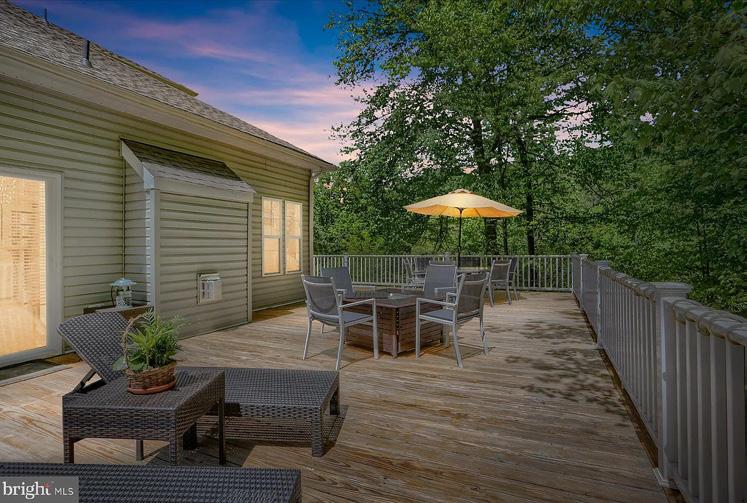

MICHAEL YINGLING REALTOR® | BROKER | PRESIDENT
717.648.8303
myingling@deltagroupinc.org www.remax.com
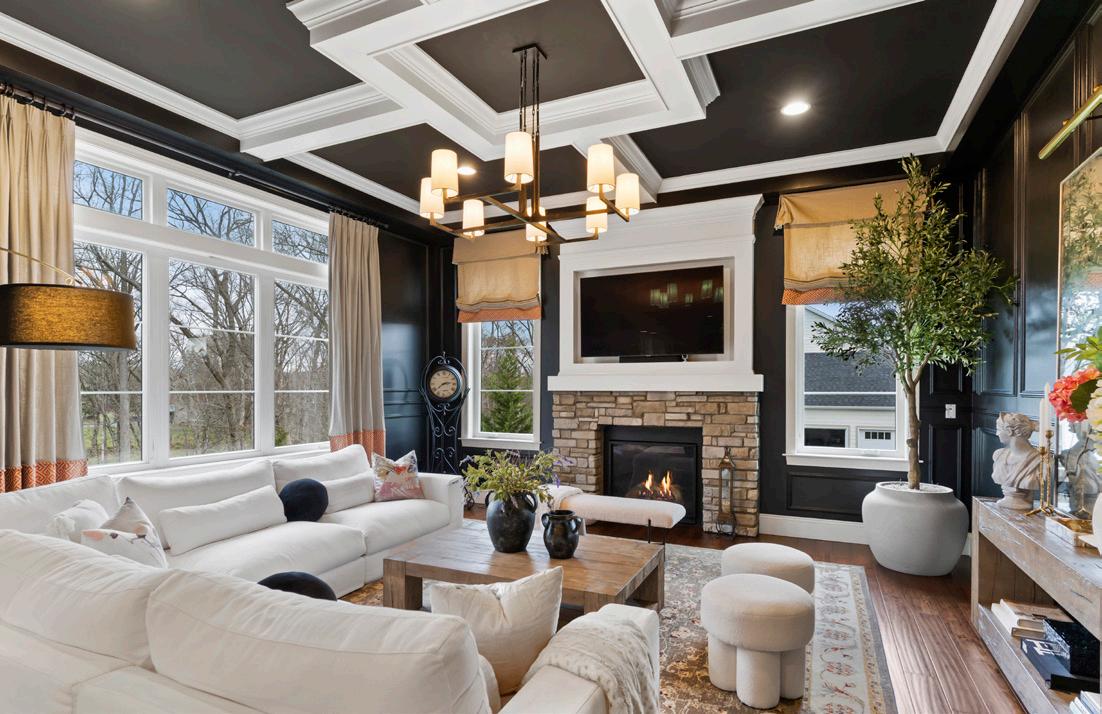
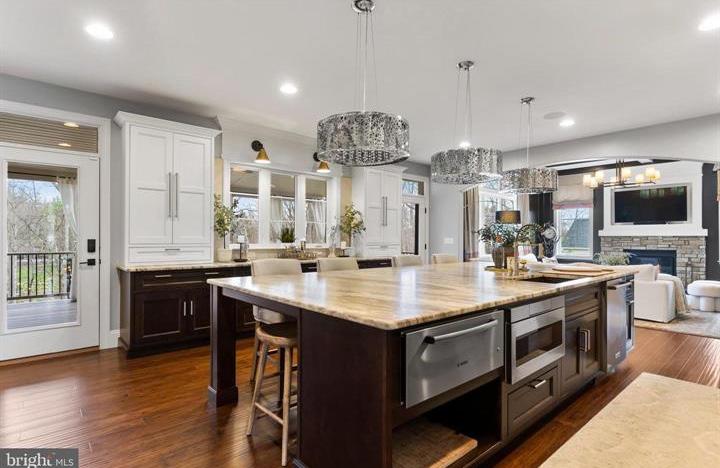
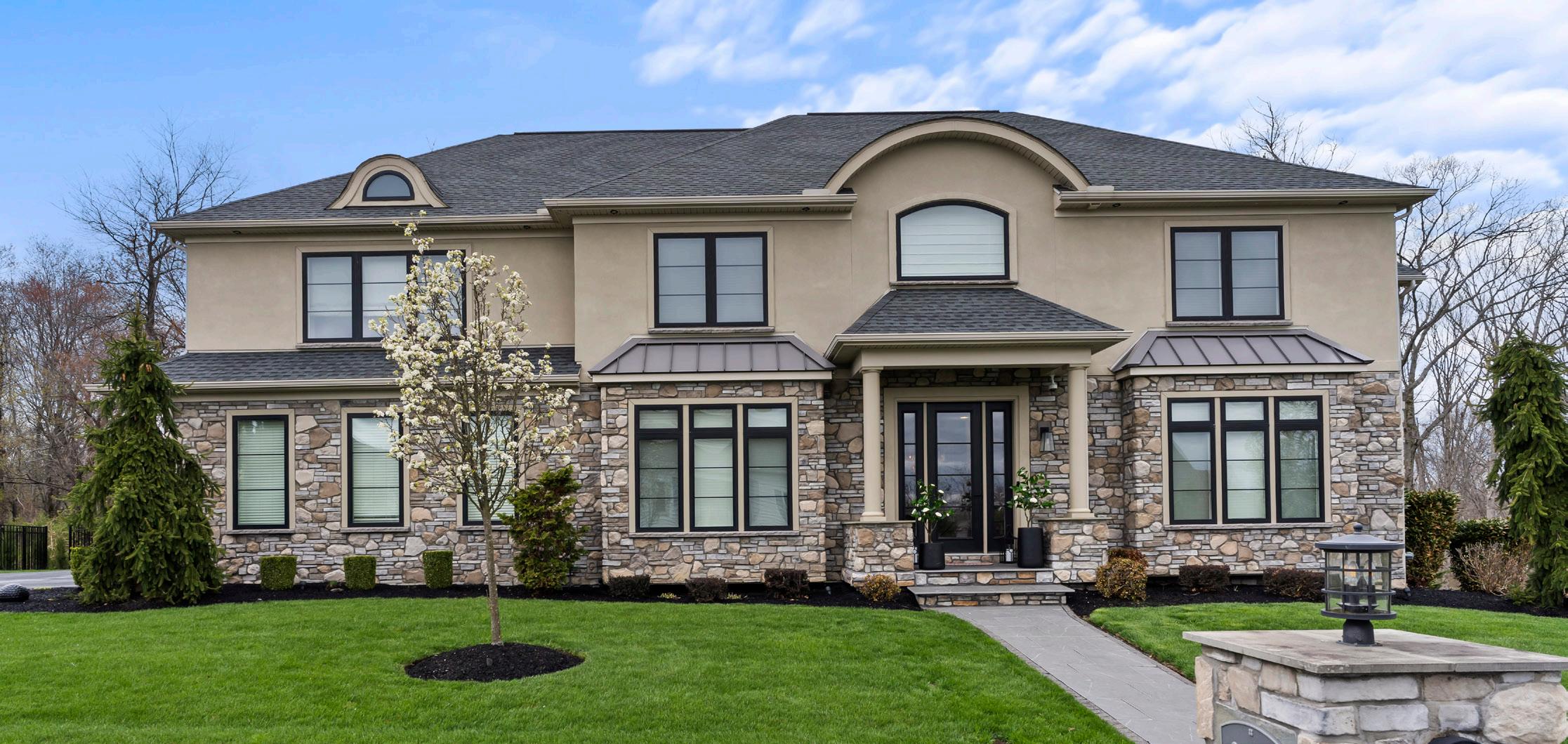
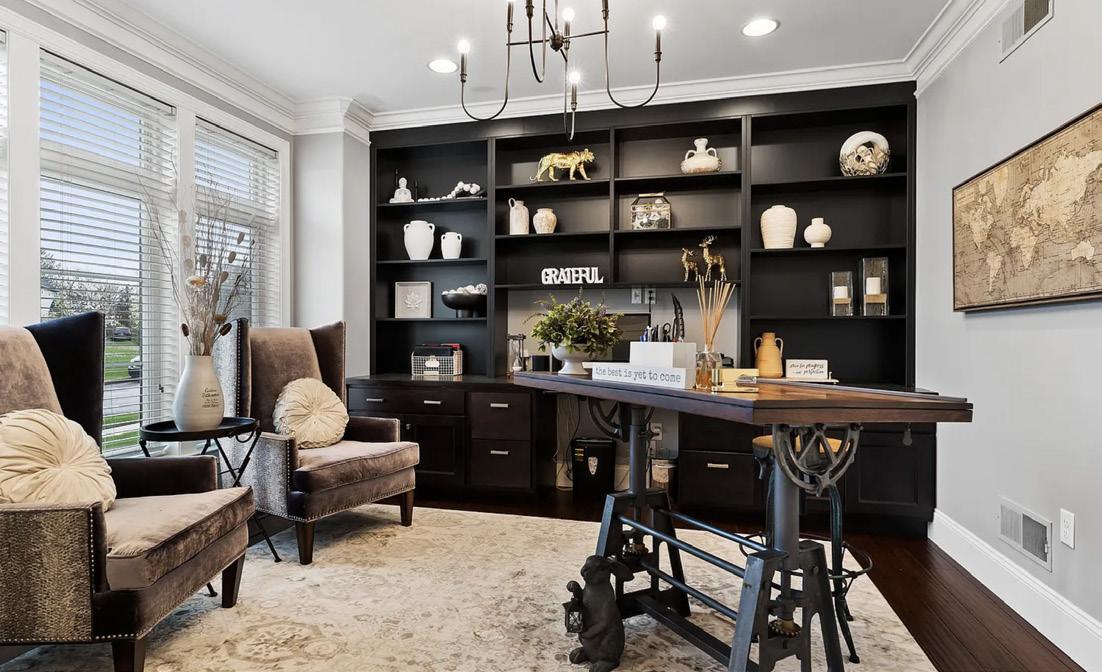
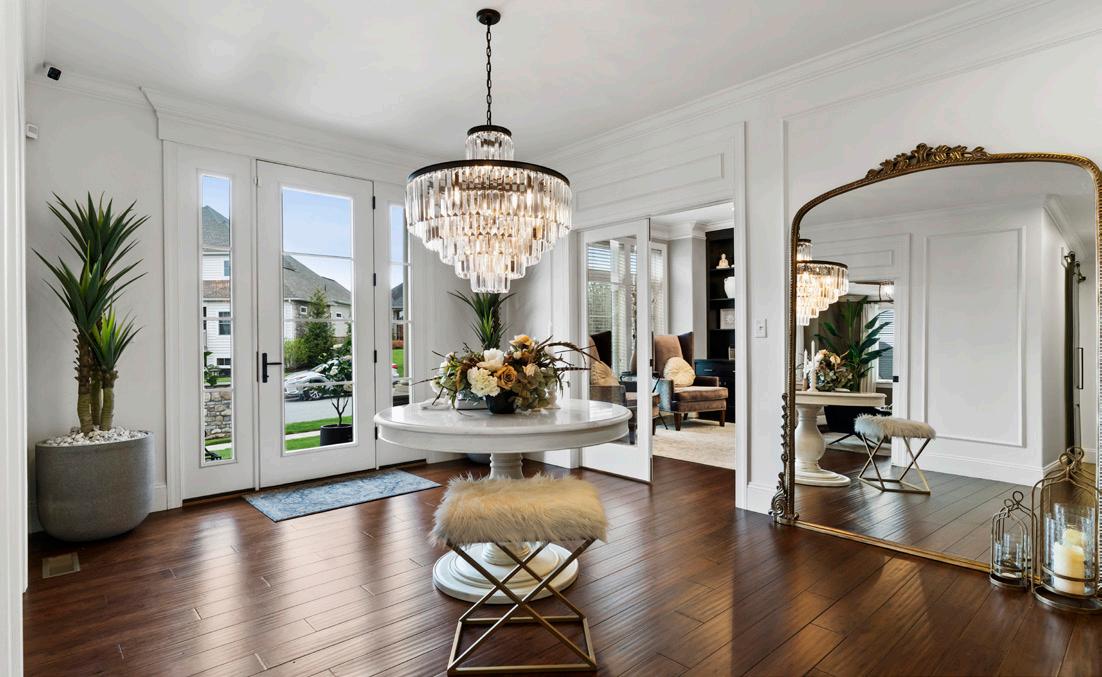
Discover the luxurious elegance of this beautifully appointed home in the exclusive Deaven Woods community, featuring only 35 homes in Central Dauphin Schools. Offering nearly 5,200 square feet on the main floors plus additional living space in the lower level includes a kitchen/bar, full bathroom, and bedroom. Designed with a blend of French country charm and modern amenities, it boasts 5 bedrooms, 4 full and 1 half bathrooms, an office on the first floor, and a study on the second. The stunning stone and stucco exterior is complemented by lush landscaping, hardscapes, an outdoor kitchen, and fire pit. Inside, a grand staircase, hardwood floors, unique ceiling details, large windows, and abundant natural sunlight create a warm, inviting atmosphere.
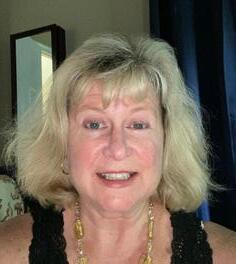
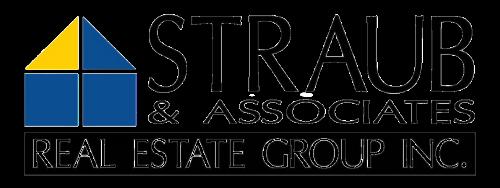

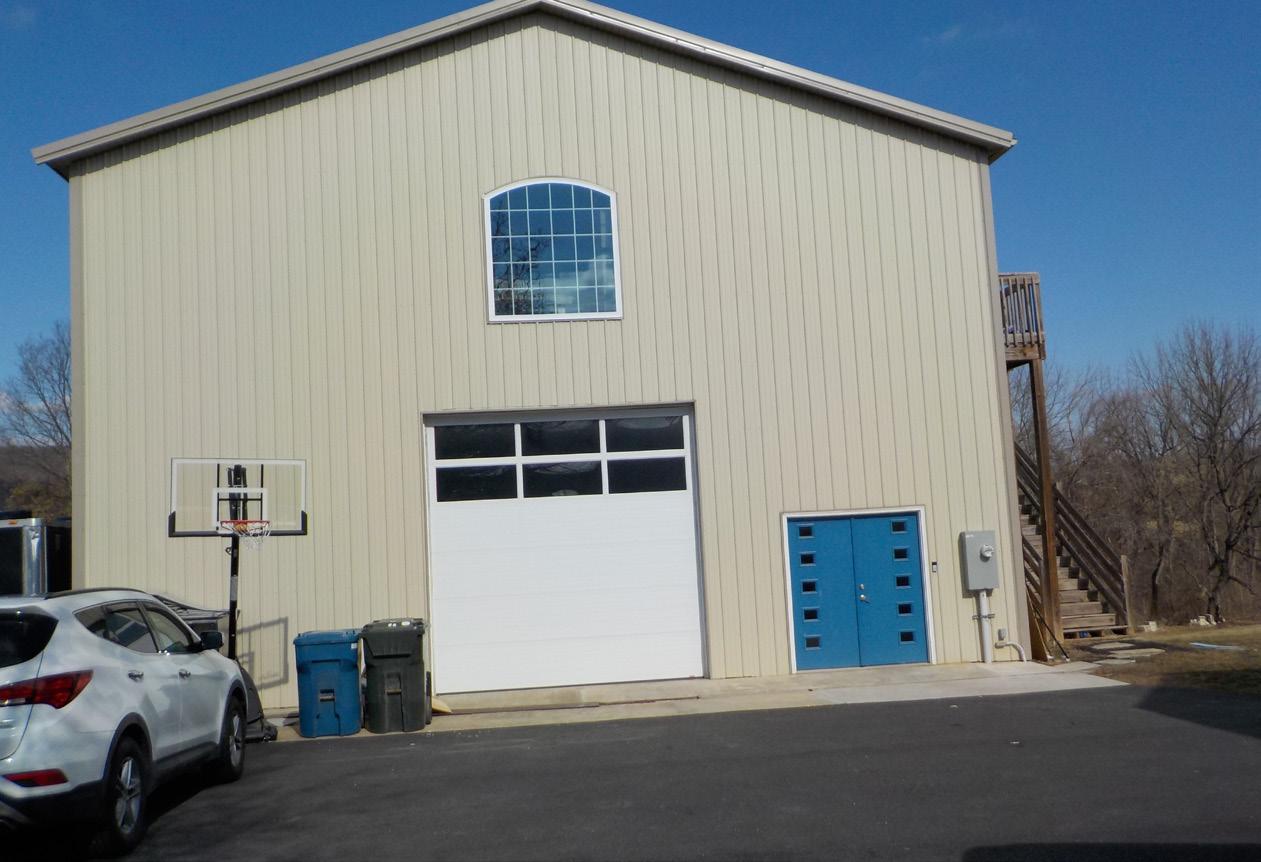
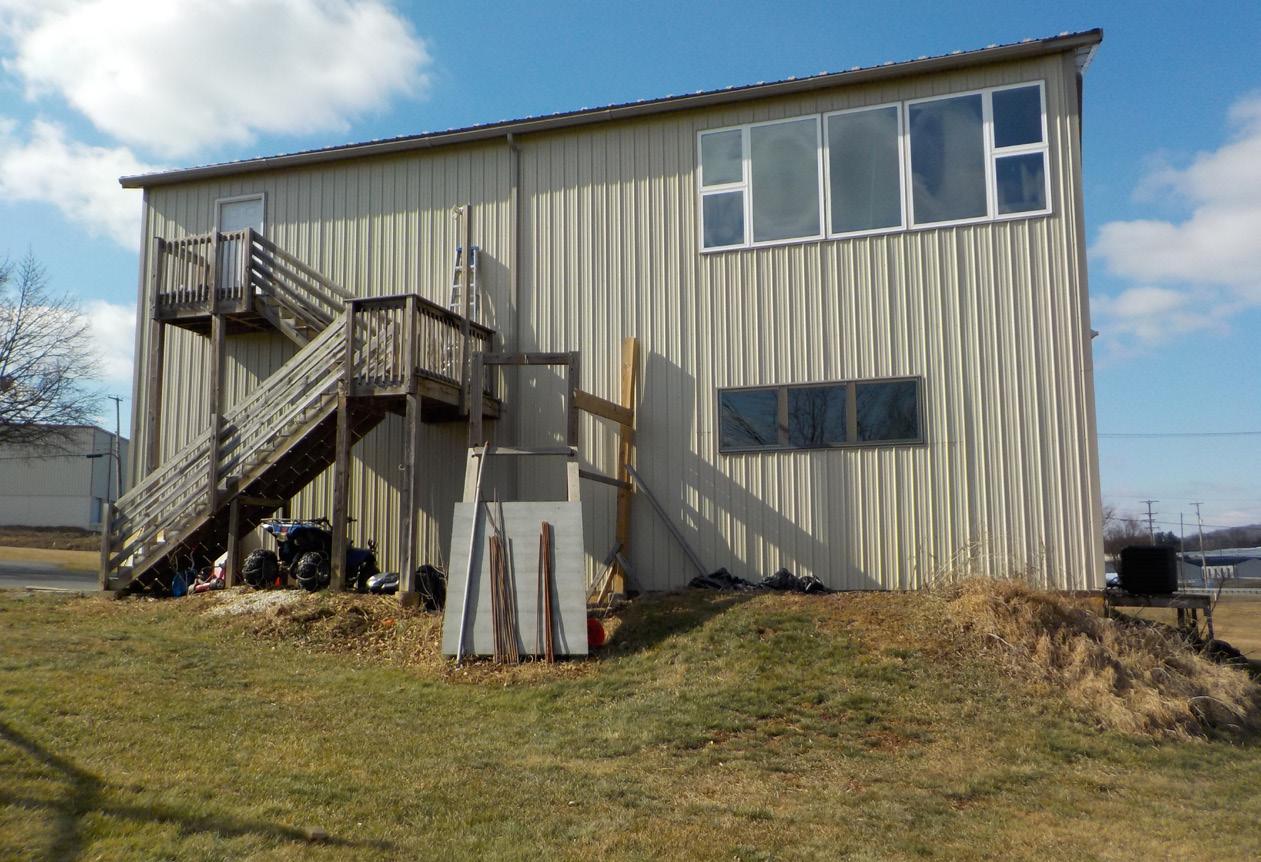
COMMERCIAL & INDUSTRIAL ZONED
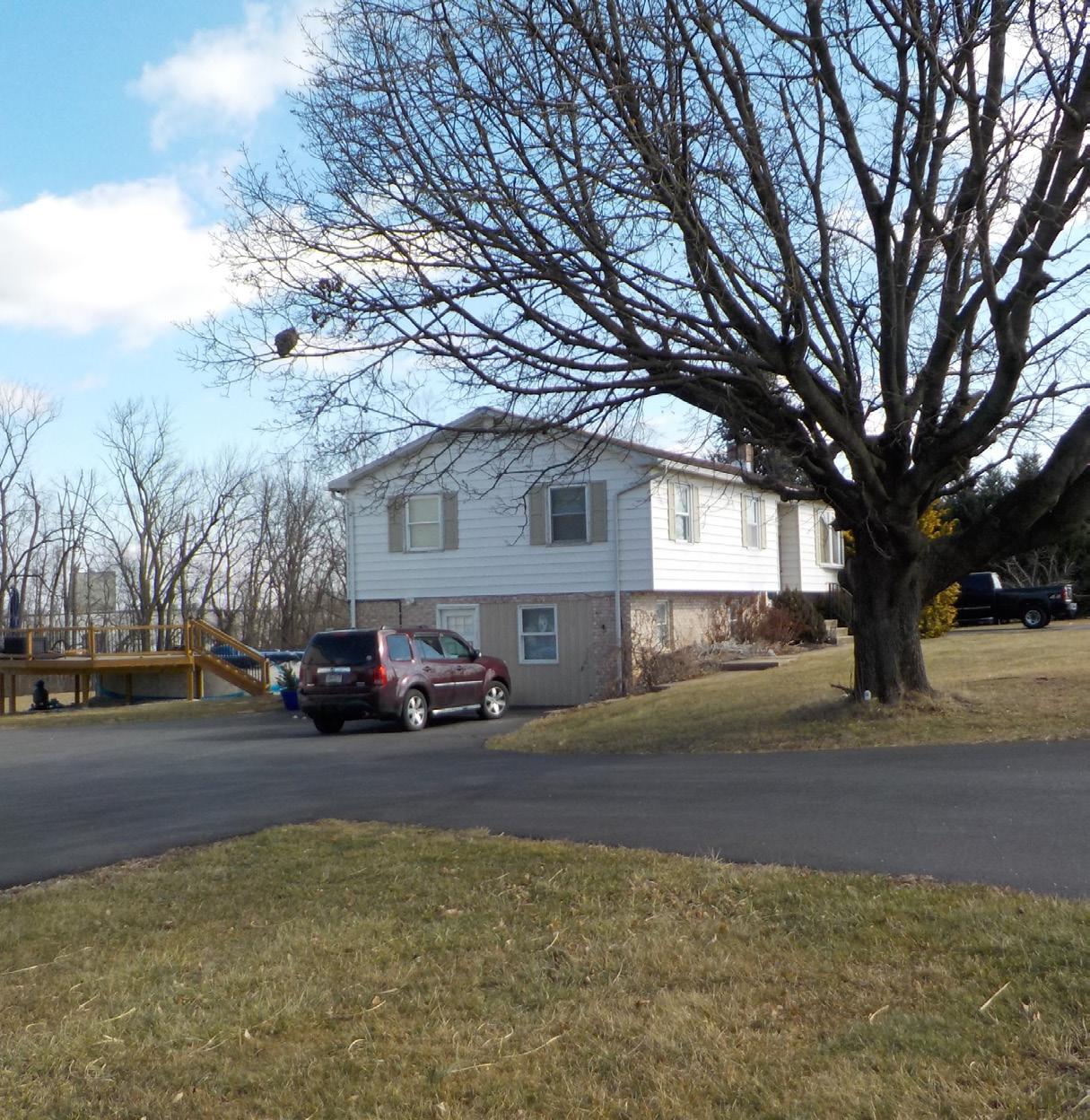
Location for sure! With this large plot totaling 2.63 acres, you are off the main highway (Rt 462), but close to all amenities of anything you need or destinations you want to visit. Home built in 1975 offers 2219 sq ft and garage is 4000 sq ft (M/L)(built in 2021), to use for your needs!! This raised ranch home offers space to grow,...with 3 bedrooms /1.5 bath on the main level and 1 bedroom and a new full bath with radiant heat on the LL. The main level has a large LR, DR, and eat in kitchen. The LL also offers the Family room, a 2nd room that is now an office or could be another bedroom, and the laundry / mudroom. Much of the house garage turned into more living space. The Large covered deck on the back needs replaced and there is a walk out patio underneath, accessed from the LL FR. In 2021 the Owners had a 50’ x 40’, 2 story garage/facility built, where the family prepares for their catering business. It has a foundation and stick built wood construction. 2” x 6” insulated walls. The upstairs interior walls are 6” with soundproofing and solid core doors. The roof has the elephant wrap instead of tar paper. Then on the interior of the roof, there is a 1-1/2” air gap followed by sealed foam board and then insulation over that. That way, if the roof would ever leak, it would hit the foam board and run out the eaves. The air gap also keeps moving air to help insulate and dry things out to avoid any mold. The HVAC is in the attic space that is a conditioned space so no loss of heat or air from the outside. The garage has heat and C/A and storage galore. There is a prep kitchen in the LL on one side and the parking side includes a climbing wall, basketball hoop, parking & an overhead garage door and more. The 2nd floor with separate side entrance offers a huge open area for offices, meeting rooms, play room, and additional 2 rooms, full bath, game room and storage room. The garage has 5 rooms up and kitchen down. This garage was built for family business and convenience. So many possibilities that you can use this large garage/ building for! Commercial/Industrial zoned!!! The Owners have updated the primary home and garage in many areas, and are still making upgrades and have hooked up to the public gas also. 65 CAMPBELL ROAD,
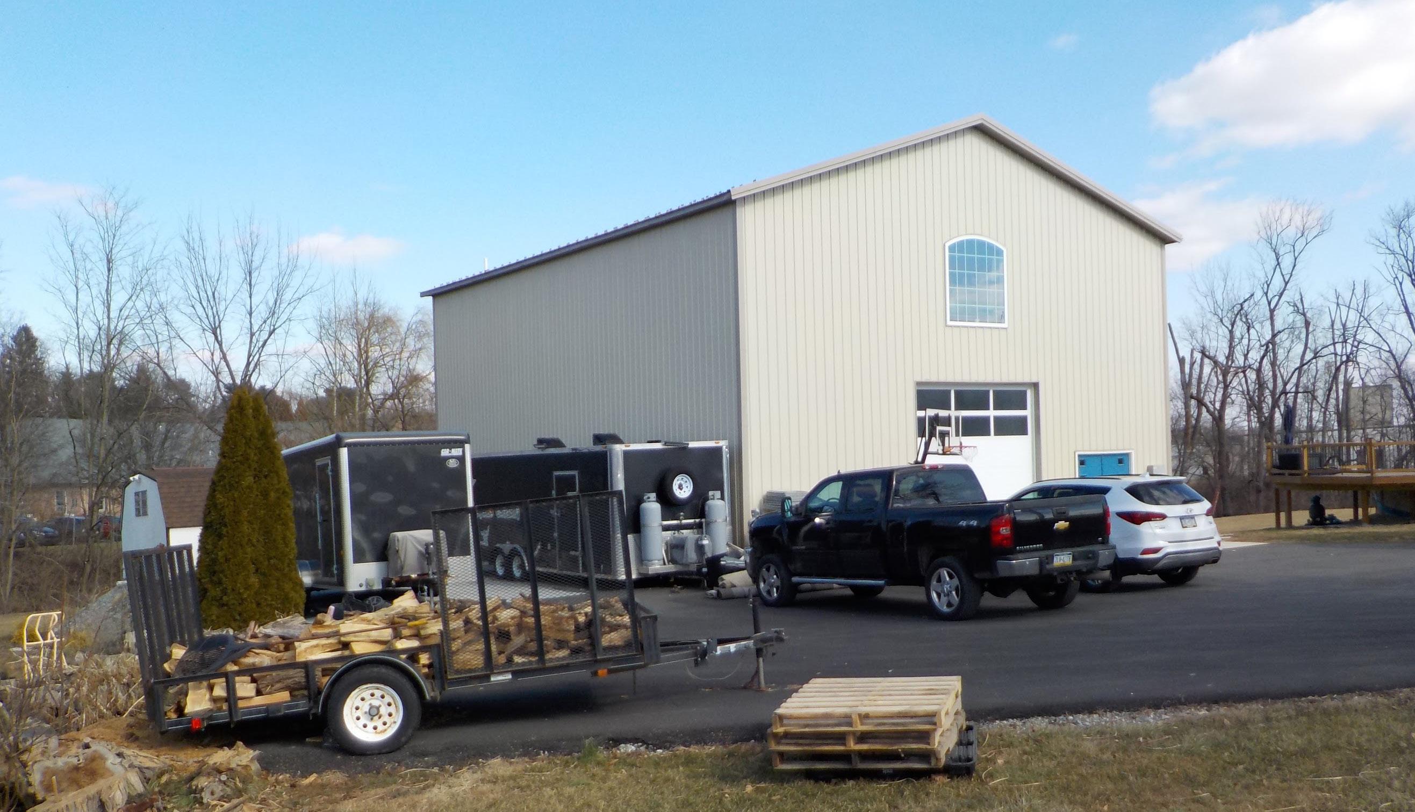
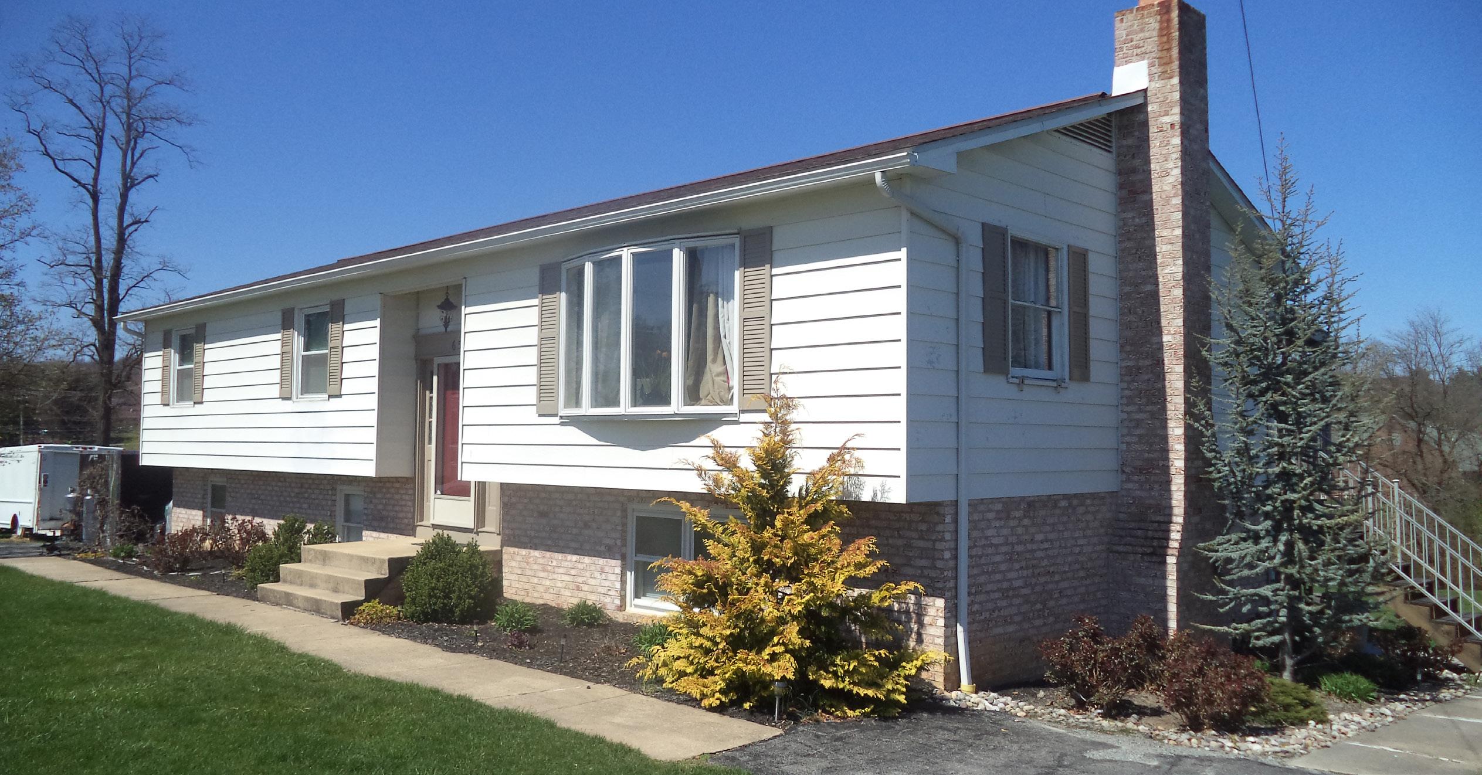
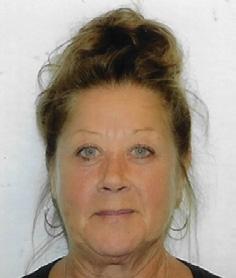
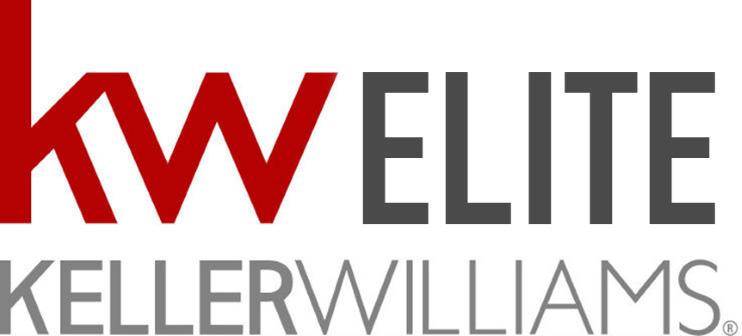
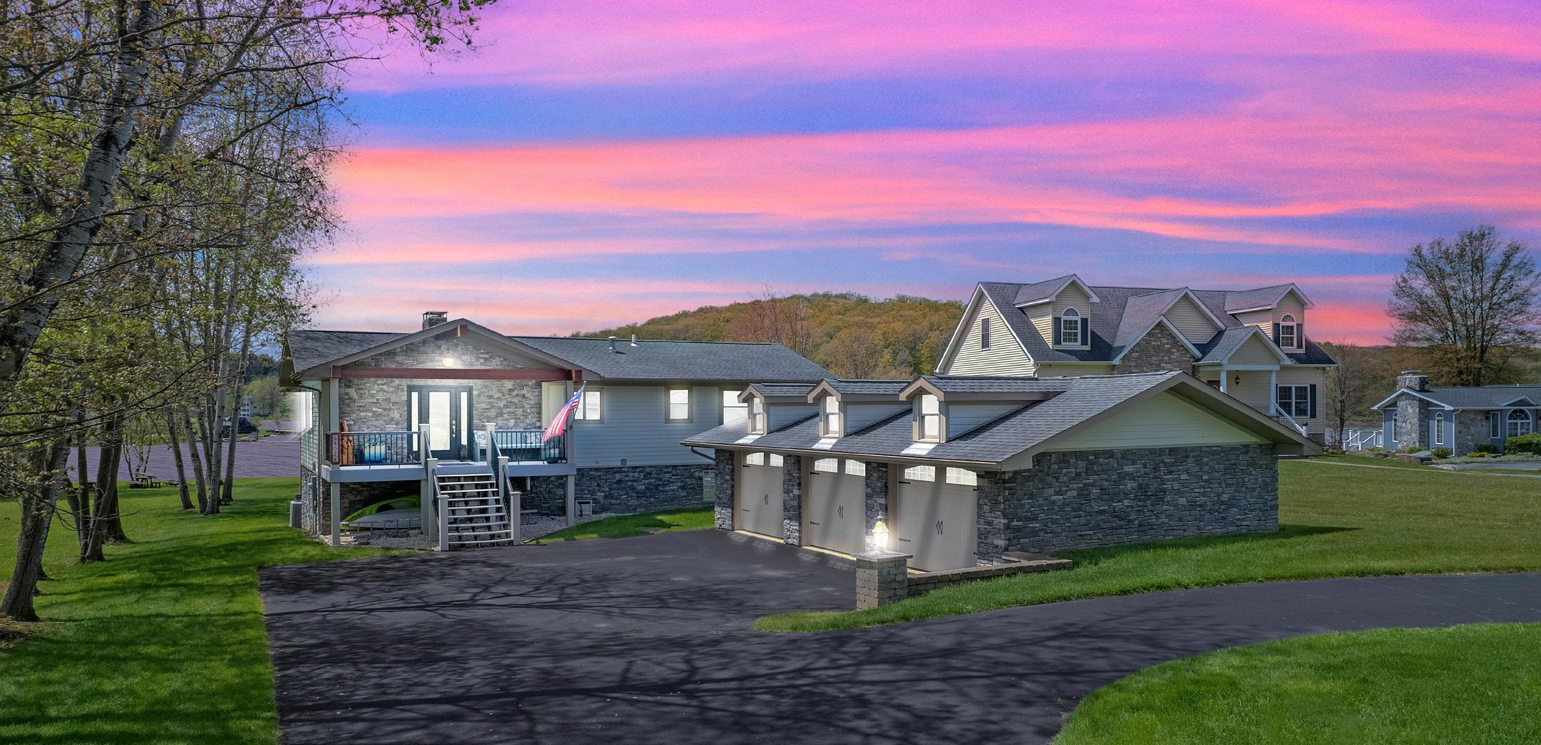
Lakefront Living
Discover your dream lakefront home, a stunning property featuring a durable hardy plank siding and stone exterior. Enjoy a spacious wraparound patio with solid timber framing, perfect for entertaining or relaxing while soaking in breathtaking lake views. This extraordinary residence boasts four bedrooms and three and a half bathrooms, including a gourmet kitchen with a two-sided wood-burning fireplace that creates a warm and inviting atmosphere. The lower level offers a great room with radiant heat and central AC, along with three additional bedrooms and two full baths, making it ideal for family and guests. The home includes a three-car garage and a dock, providing easy access to prime lakefront for fishing, boating, and swimming. Treasure Lake is a vibrant community offering pristine lakes, a pickleball and tennis court, and a resort-style pool overlooking the marina. With beaches and two pristine, lush golf courses nearby, this property serves as the perfect investment opportunity, vacation getaway, or permanent residence. Don’t miss your chance to own this extraordinary lakefront living experience!
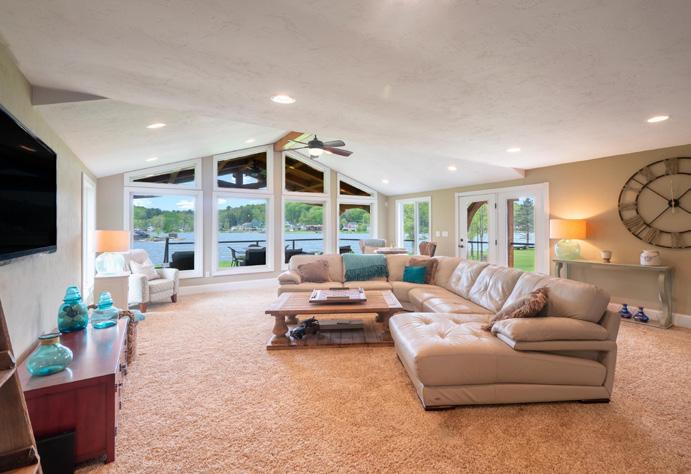
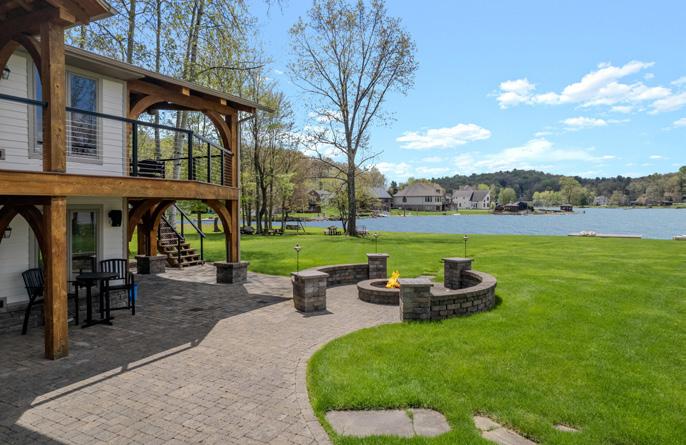

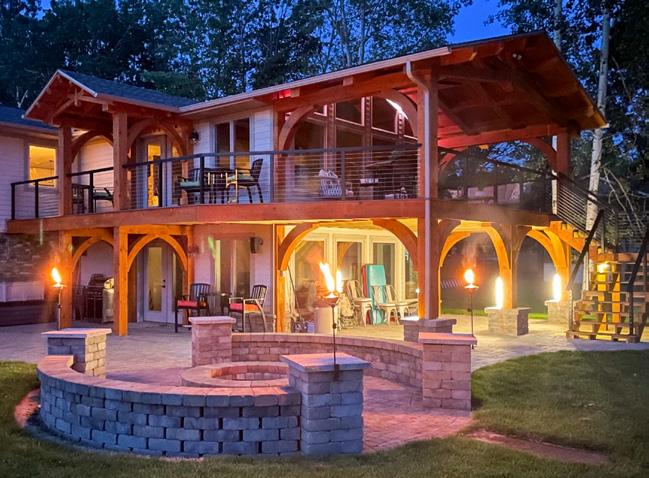



IT’S TIME TO MAKE YOUR MOVE
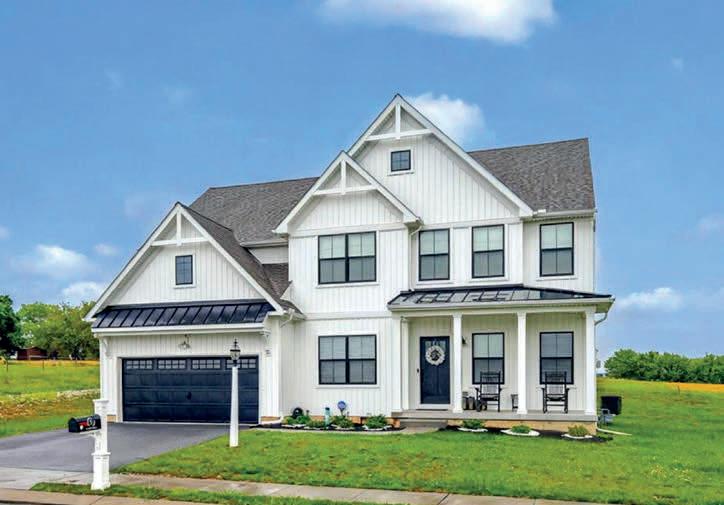
79 BECK ROAD, YORK, PA 17403 OFFERED AT: $620,000
Welcome to 79 Beck Road, York — a beautiful, like-new home located directly across from Dallastown Intermediate School in the highly desirable Dallastown School District! Built in 2022, this 4-bedroom, 2.5-bath home offers the perfect blend of modern design and everyday convenience — all without the wait and stress of new construction. Inside, the chef's dream kitchen will impress with its stainless steel appliances, ample counter space, and stylish finishes.
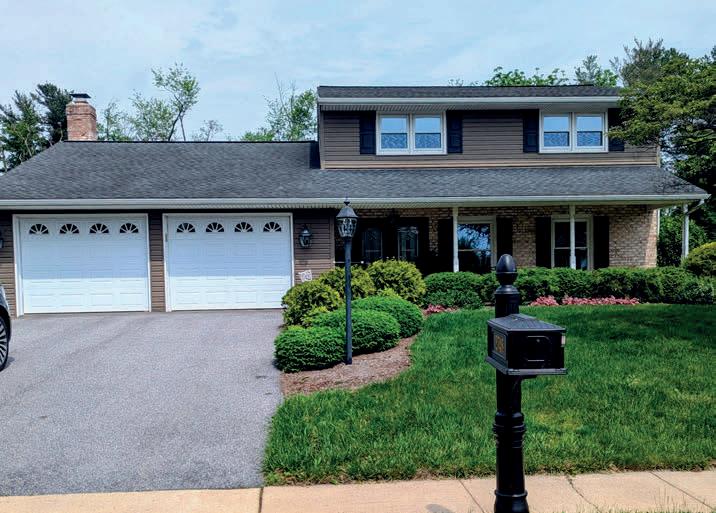
2748 THORNBRIDGE ROAD E, YORK, PA 17408 OFFERED AT: $339,900
This charming 3-bedroom, 1.5-bath home on a quiet street combines comfort and luxury. It features a newly remodeled custom kitchen, a spacious family room with vaulted ceilings, and a backyard with an inground pool and paved patios, backing to protected woods. The partially finished basement provides extra living space, and its location offers convenience near shopping and schools, making it a private retreat in a prime area.
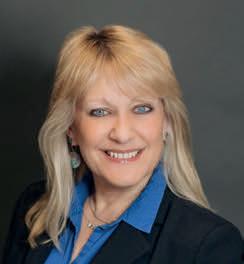

826 BENT CREEK DRIVE, LITITZ, PA 17543 OFFERED AT: $957,500
This stunning custom brick home is situated on the 16th tee at Bent Creek Country Club, within a gated community in Manheim Township. Offering nearly 5,500 sq ft, it features over 2,000 sq ft of main-floor living with high ceilings, large custom windows, fireplaces, and golf course views. The spacious upstairs owner’s suite has beautiful cork floors, while the basement includes a den, fireplace, bar, and full bathroom, with room to add additional bedrooms. The large backyard boasts a private patio, deck with a grill and refrigerator, fire pit, fish pond, and expansive flat yard, making it perfect for entertaining.
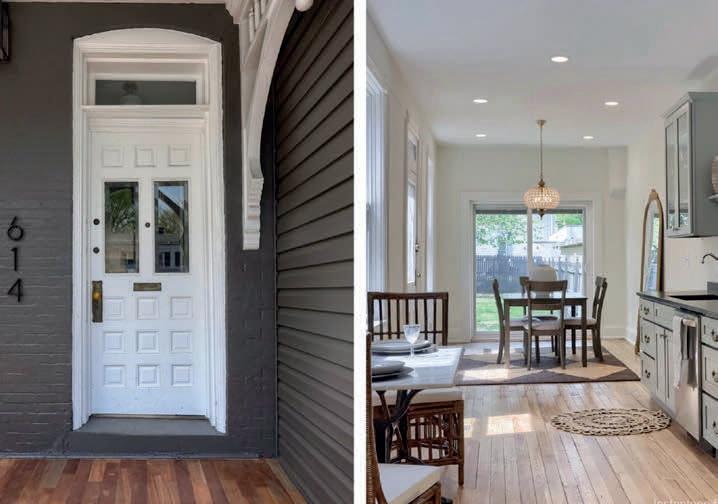
614 N QUEEN STREET, LANCASTER, PA 17603 OFFERED AT: $464,000
This incredible, newly renovated home offers the ultimate in Lancaster City living. The location near downtown provides easy access to all that the city has to offer, from fine dining to the arts scene, to endless shopping options. Just a short walk away are several of the major city hubs, F&M University, Lancaster General hospital, and Clipper Magazine Stadium. As for the home itself, you’ll be delighted from the moment you arrive. The surrounding neighborhood is a pleasant, eclectic mix of beautiful residential homes.
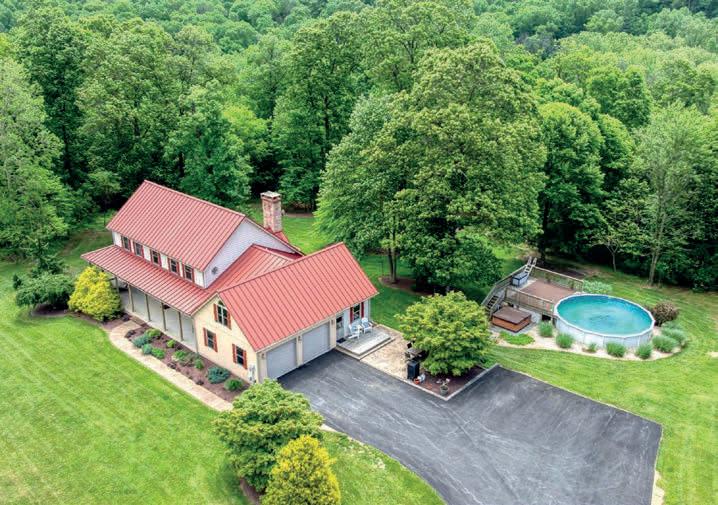
12451 HIGH POINT ROAD, FELTON, PA 17322 OFFERED AT: $989,900
Discover this custom Colonial home on 46.7 acres of secluded York County countryside, surrounded by mature woods and a meandering stream. Perfect for outdoor activities like hunting, hiking, and riding ATVs, the estate offers privacy and natural beauty. Inside, the spacious layout features 9-foot ceilings, a primary suite with ensuite, first-floor laundry, a cozy family room with a wood-burning fireplace, and an eat-in kitchen flowing into a formal dining area. Outside, enjoy your private pool and endless outdoor adventures right at home.
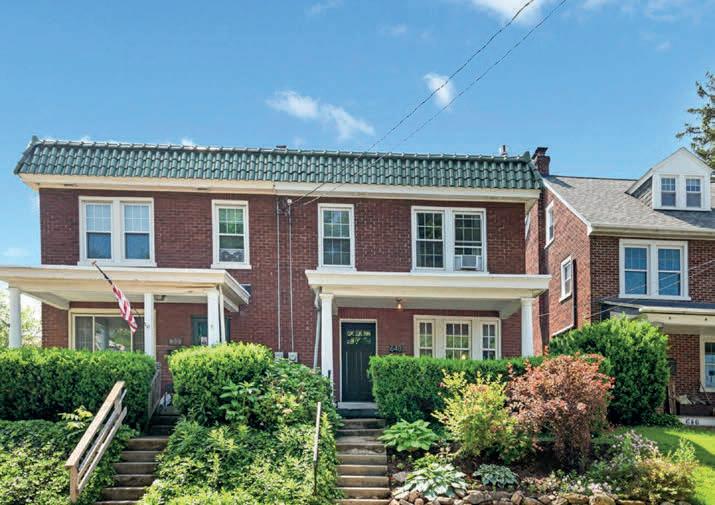
648 PARK AVENUE, LANCASTER, PA 17602 OFFERED AT: $254,900
Spacious 3-bedroom, 1-bath city home at 648 Park Ave, Lancaster, PA, featuring numerous updates for comfortable living. The kitchen boasts granite countertops, stainless steel appliances, and a breakfast bar, perfect for casual dining and entertaining. Replacement windows throughout enhance energy efficiency, complemented by a gas furnace and hot water heater. Enjoy formal dining in the dedicated dining room, relax on the covered front porch, enclosed porch/sunroom, or the balcony.
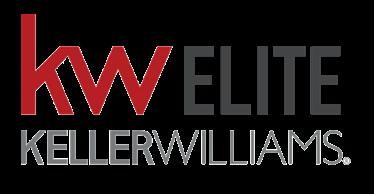

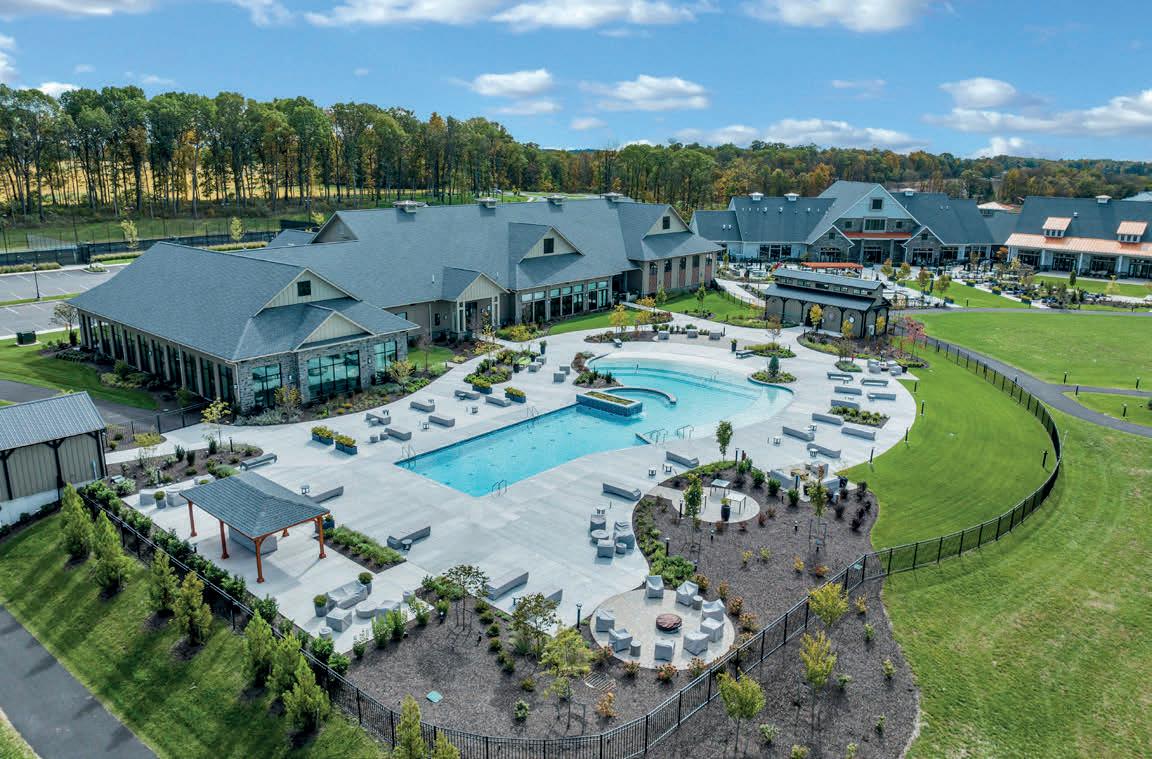
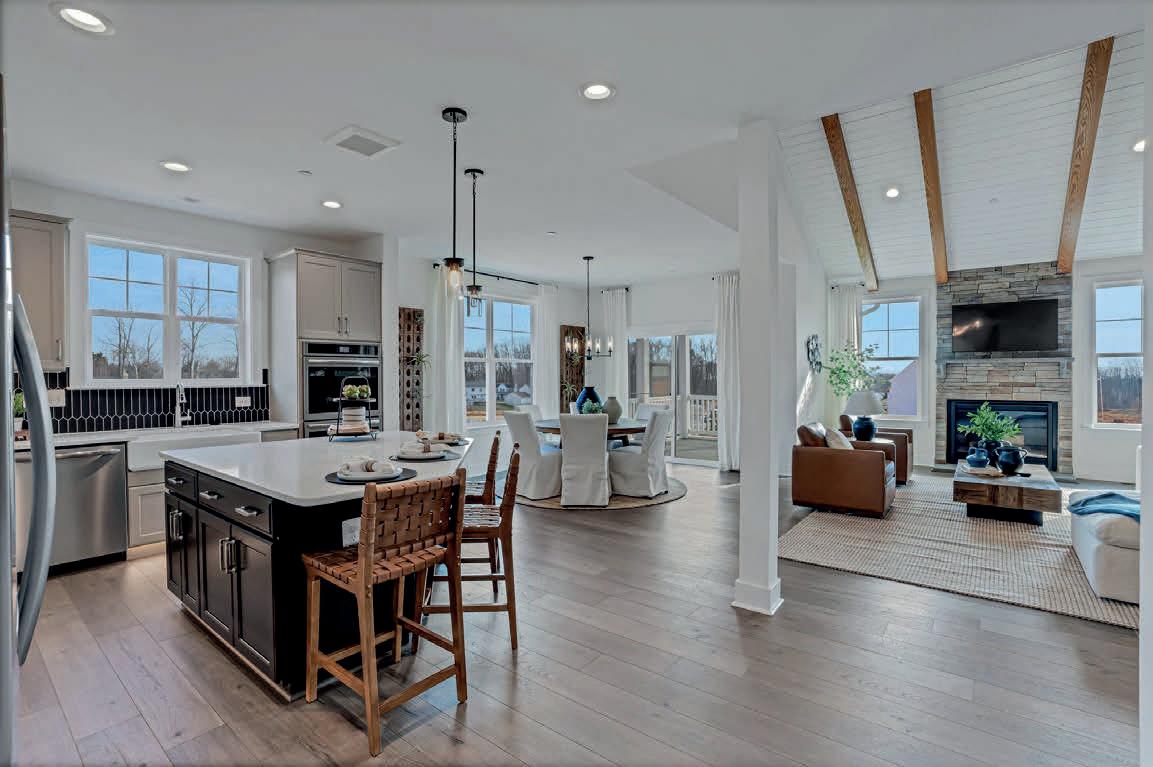
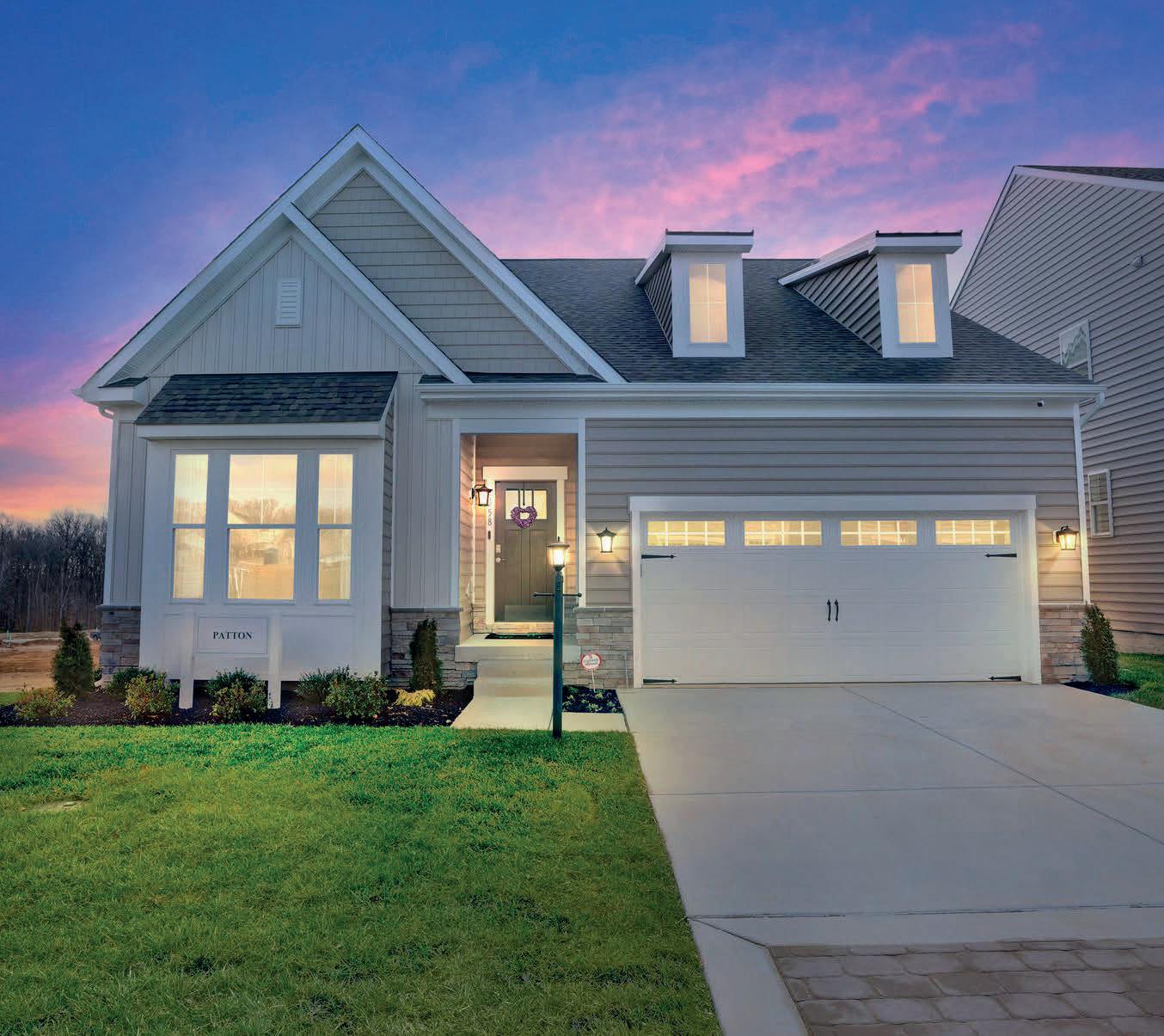
Resort-Style Home in Amblebrook Gettysburg!
$519,436 | 3 BEDS | 3.5 BATHS | 2,227 SQ FT
Envision a summer filled with the vibrant lifestyle offered at Amblebrook at Gettysburg. Ward Communities is currently building a selection of homes, including The Patton rancher, anticipated for occupancy this summer. This thoughtfully designed floor plan includes a convenient first-floor Owner’s Suite, plus a second floor offering additional living space. The open-concept design of the kitchen, family room, and dining area creates a natural flow, perfect for hosting and entertaining. With its inherent flexibility across both levels, The Patton ensures every member of your household will find their comfort. Discover the opportunity to own this home in an award-winning 55+ Active Community, priced at $519,436, with expected completion in July. Inquire today to learn more.
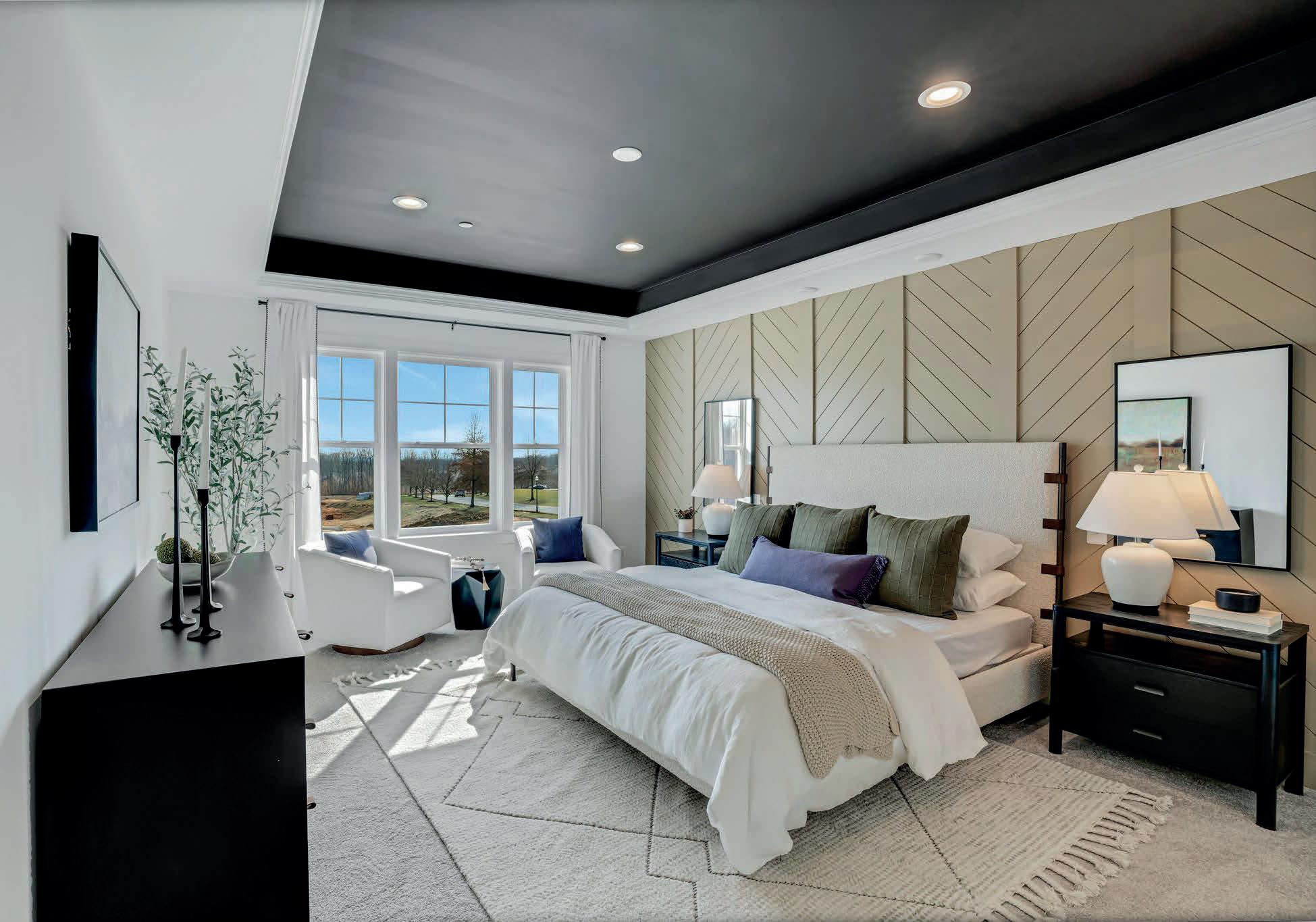


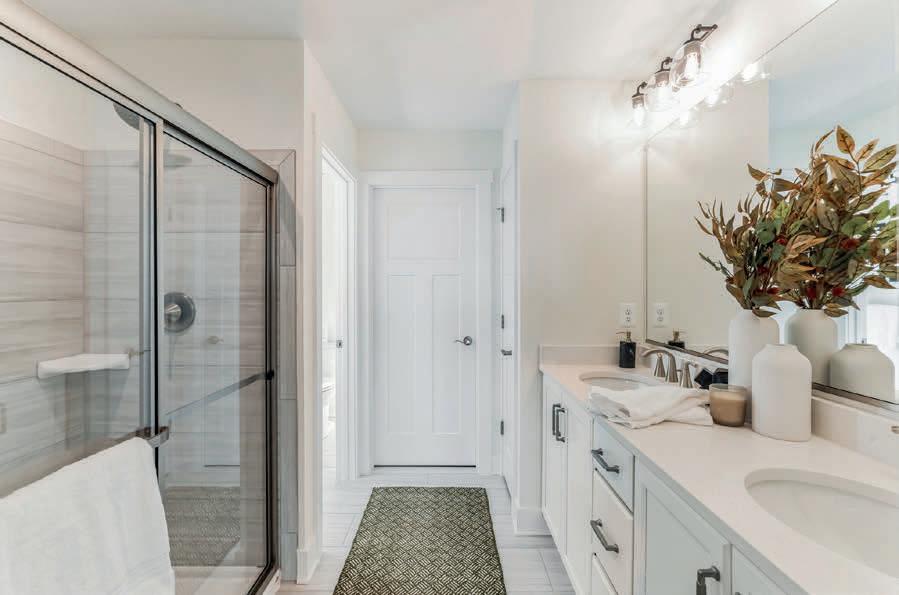
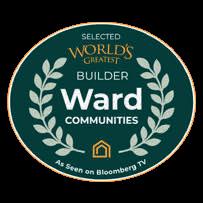

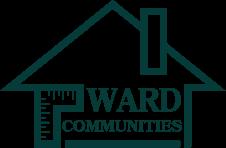
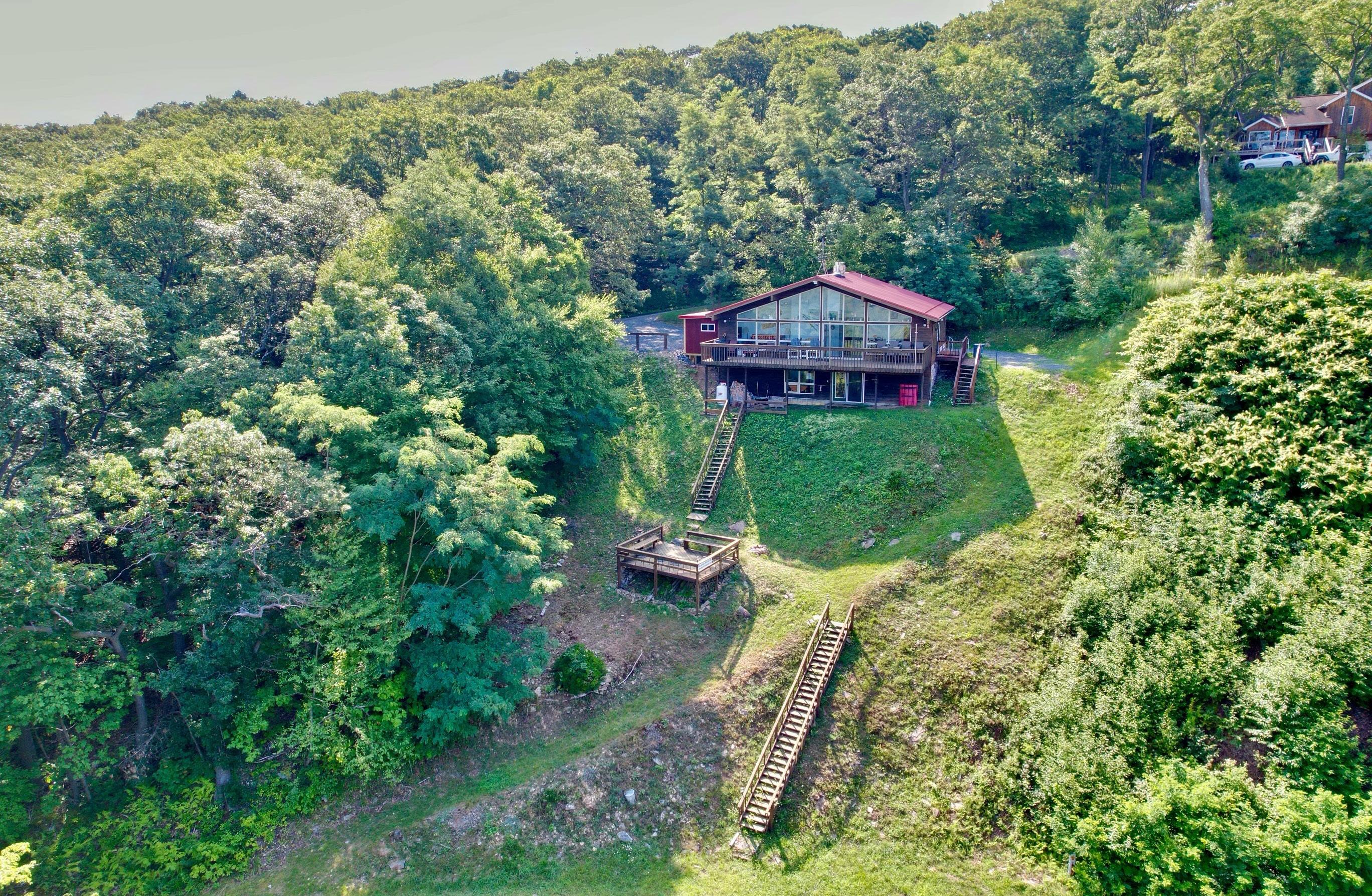
384 LITTLE VALLEY ROAD, CLAYSBURG PA 16625 OFFERED AT $549,000
Breathtaking views from this ‘’A’’ frame ski-in/ski-out property at Blue Knob Ski Resort. Beautiful expansive views for miles. Sit on the front deck and watch the sun set, see all the wildlife, hike or bike the ski slopes and trails, or ski directly out of the house to the ski slope, come home after a successful day of skiing right into your house. If you don’t want to sit on the porch, the windows bring the view inside the living space. Get warm next to the gas fireplace while viewing the fall foliage or watching the snow fall from the large windows. This well maintained home can be used for personal use or can continue to be used as a vacation rental. This home offers a successful rental portfolio. It can be leased as a full unit or separated as a 2 unit rental. Easy lock-off units with both units offering fully functional kitchens, baths, living space with 2 bedrooms each. Sleeps 14 and can park 6 - 7 cars. Plus there is a newly constructed attached exterior shed for storing snowmobiles or ATVs. The pictures don’t do this property justice.
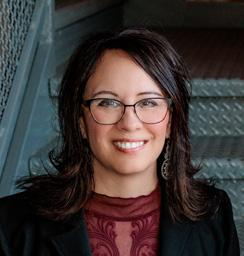
RUTH EVERLY ASSOCIATE BROKER | MANAGING BROKER
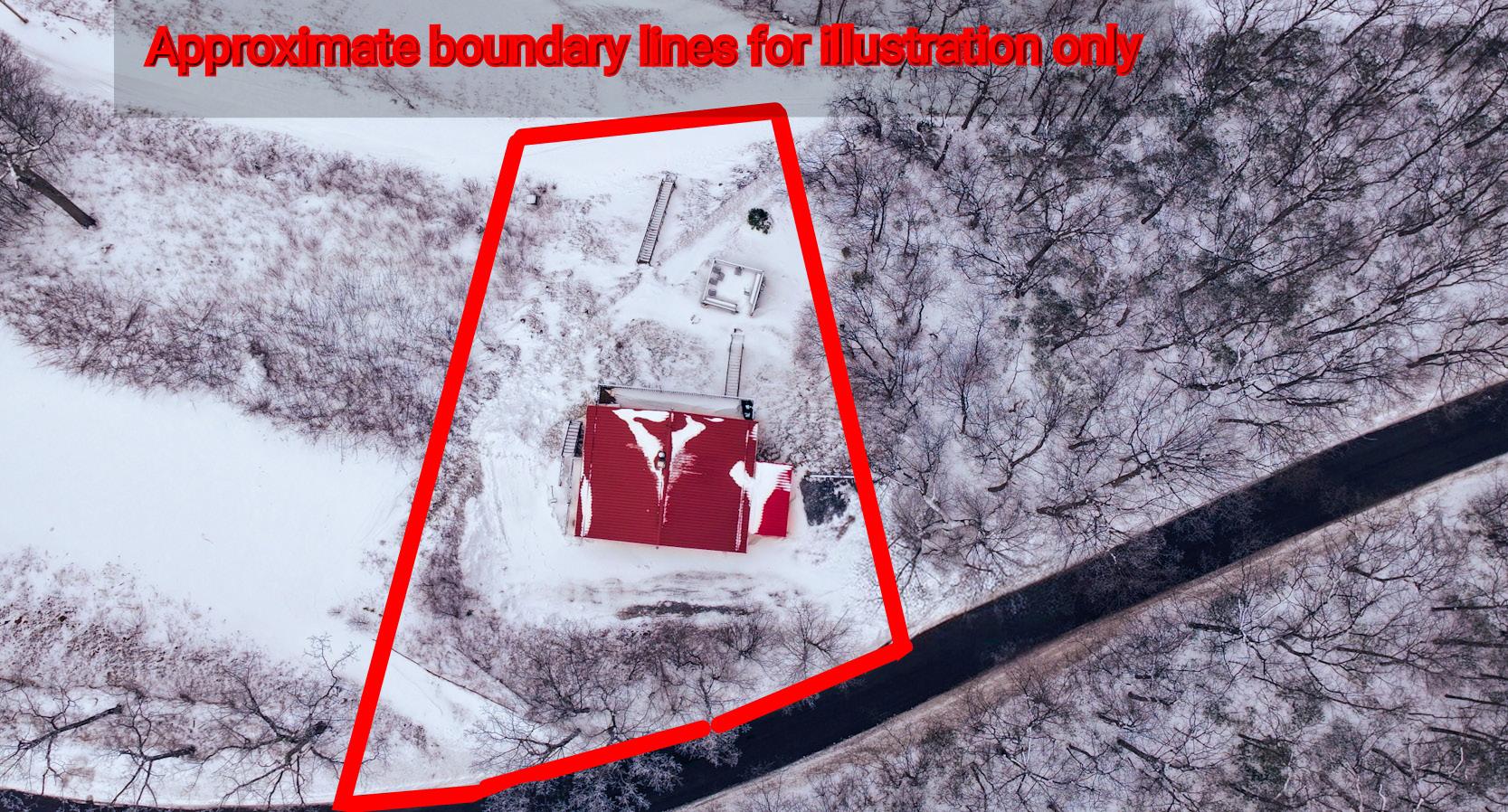
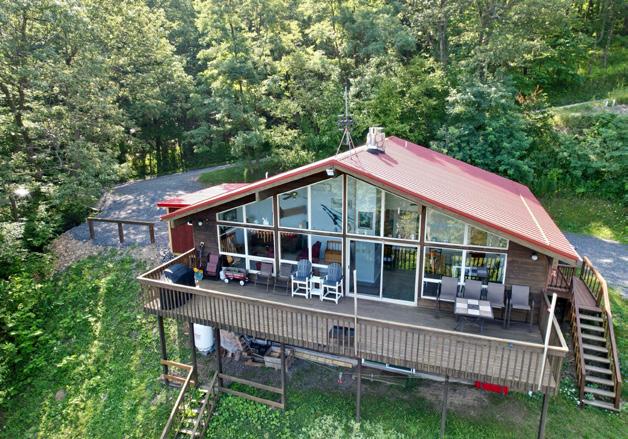
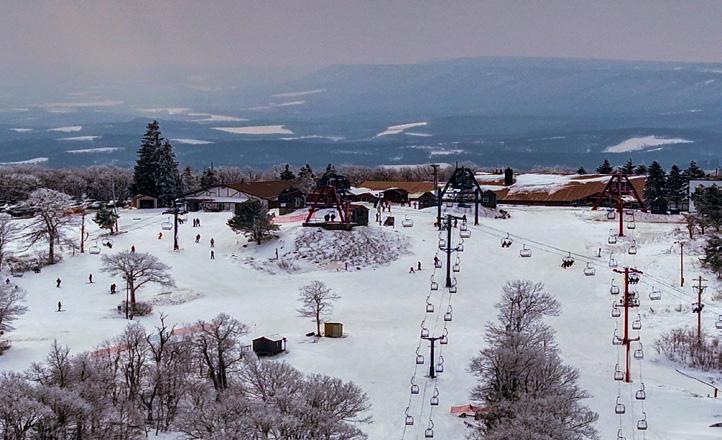


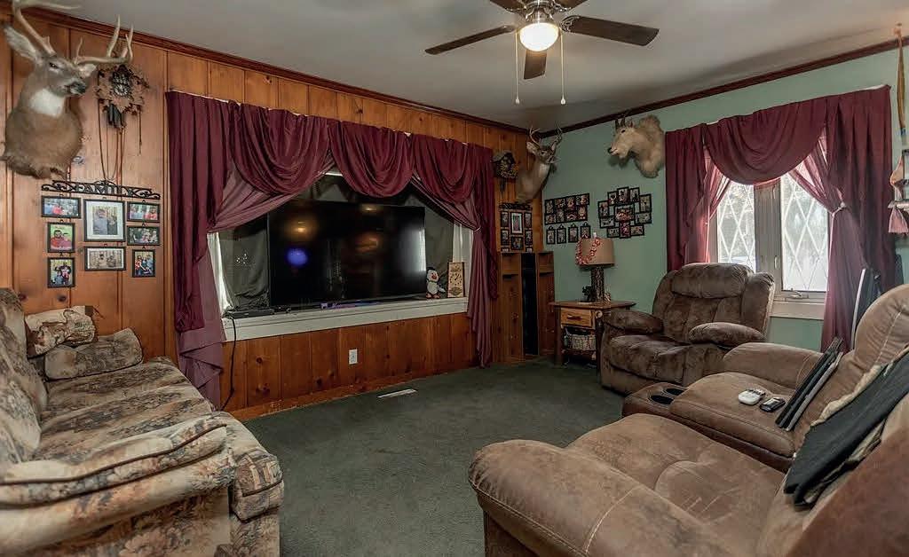
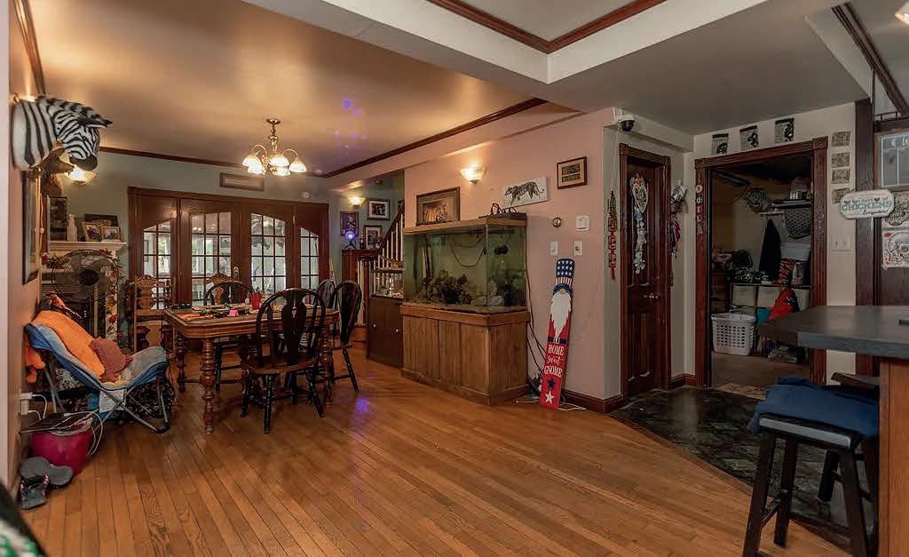
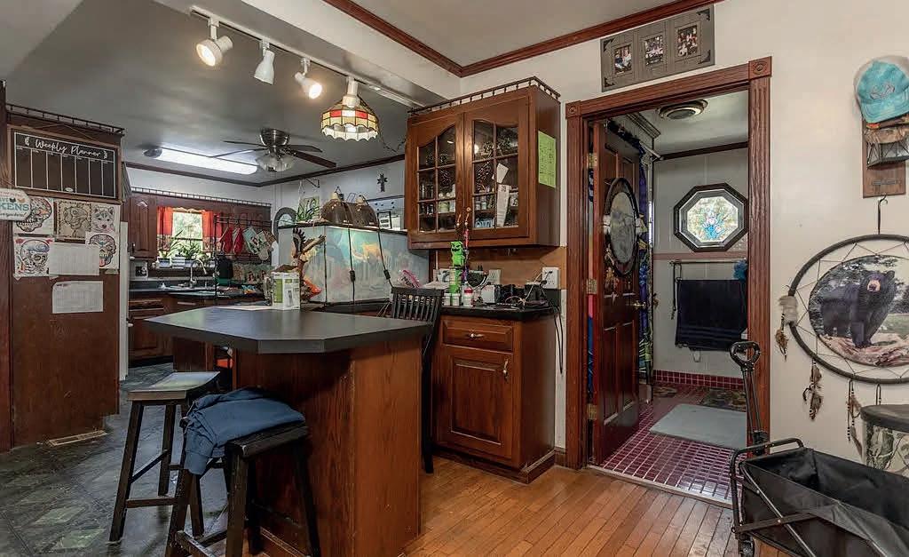
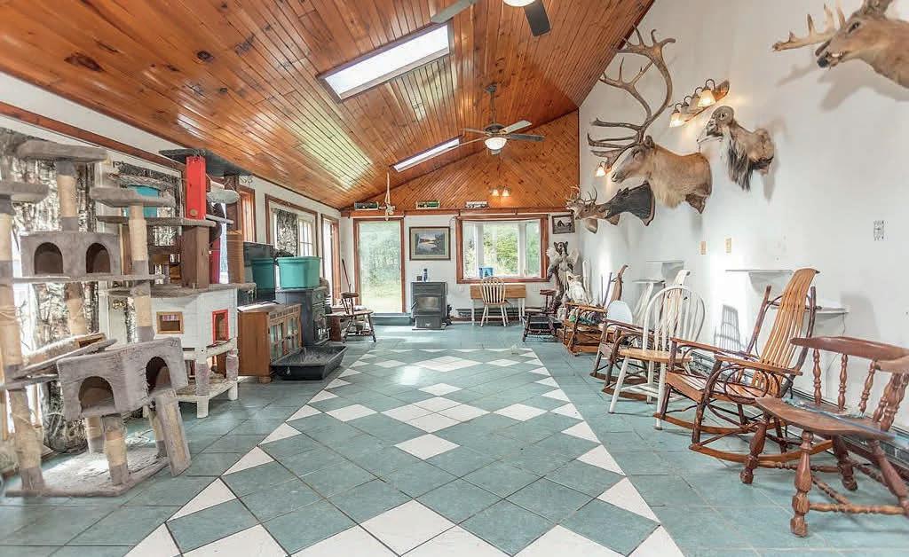
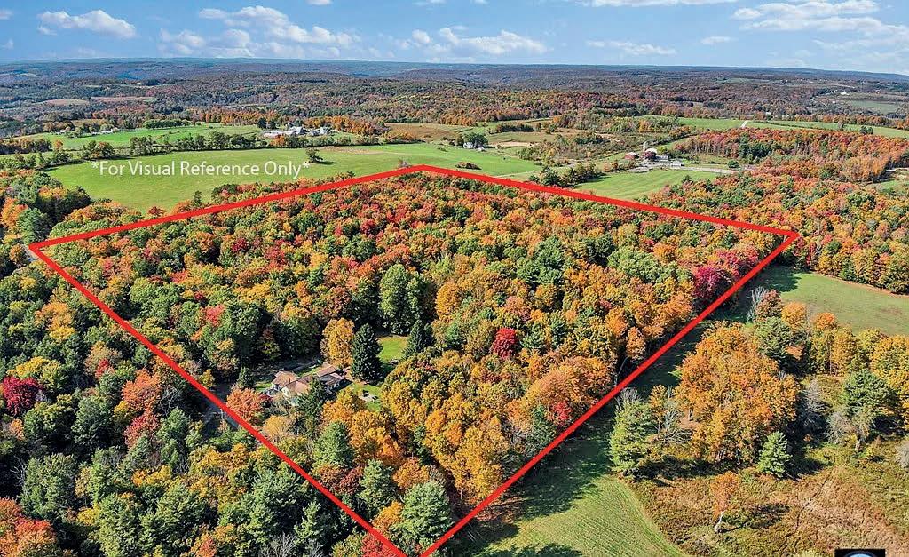
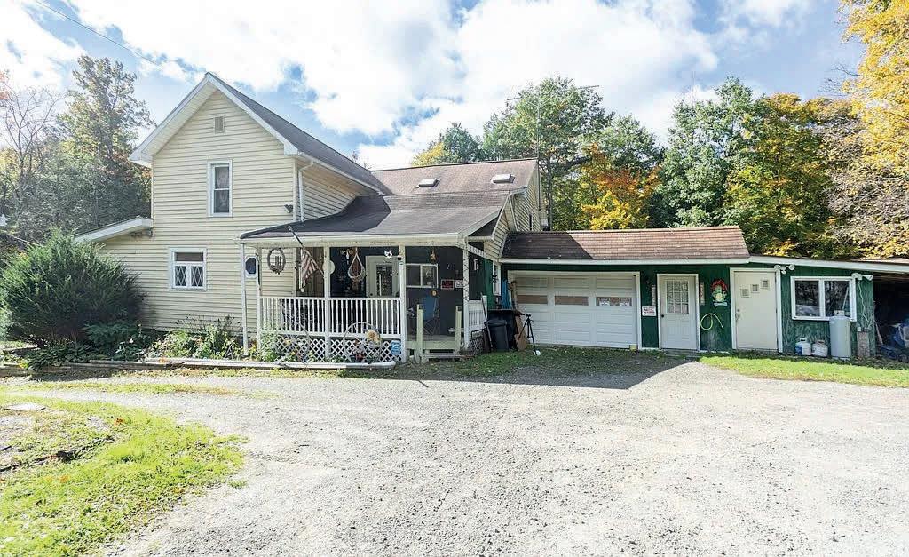
APPRAISAL ON FILE - 4 BEDROOMS - 2 BATHS - LAWRENCEVILLE, PA HOME ON 28+/- ACRE WOODED PARADISE! This Rural County Corner Lot is just 1 mile from the NY State Border. The property has much to offer an Outdoor Enthusiast or a Hobby Farm Entrepreneur! Space is abundant in this 4 bedrooms, 2 baths, 3,128 sq ft updated Farmhouse with a very large Sunroom/Great Room area. Somewhat of an Open Concept First Floor also holds a First Floor Bedroom & Bath. Upstairs you enjoy a Loft Office area and 3 more Bedrooms with a convenient Half Bath. If Storage is at a premium in your current location, it will not be an issue here! Multiple large storage rooms, Hobby Rooms, etc are connected to your Laundry Breezeway between the garage and house. This home just keeps going! Enjoy your outdoor space, complete with a Koi Pond and cleared canopied back yard. Easy commute to Route 15 N/S to take you to Corning, NY or South towards Mansfield, PA.

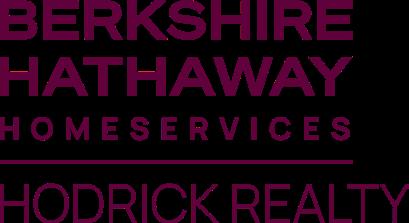
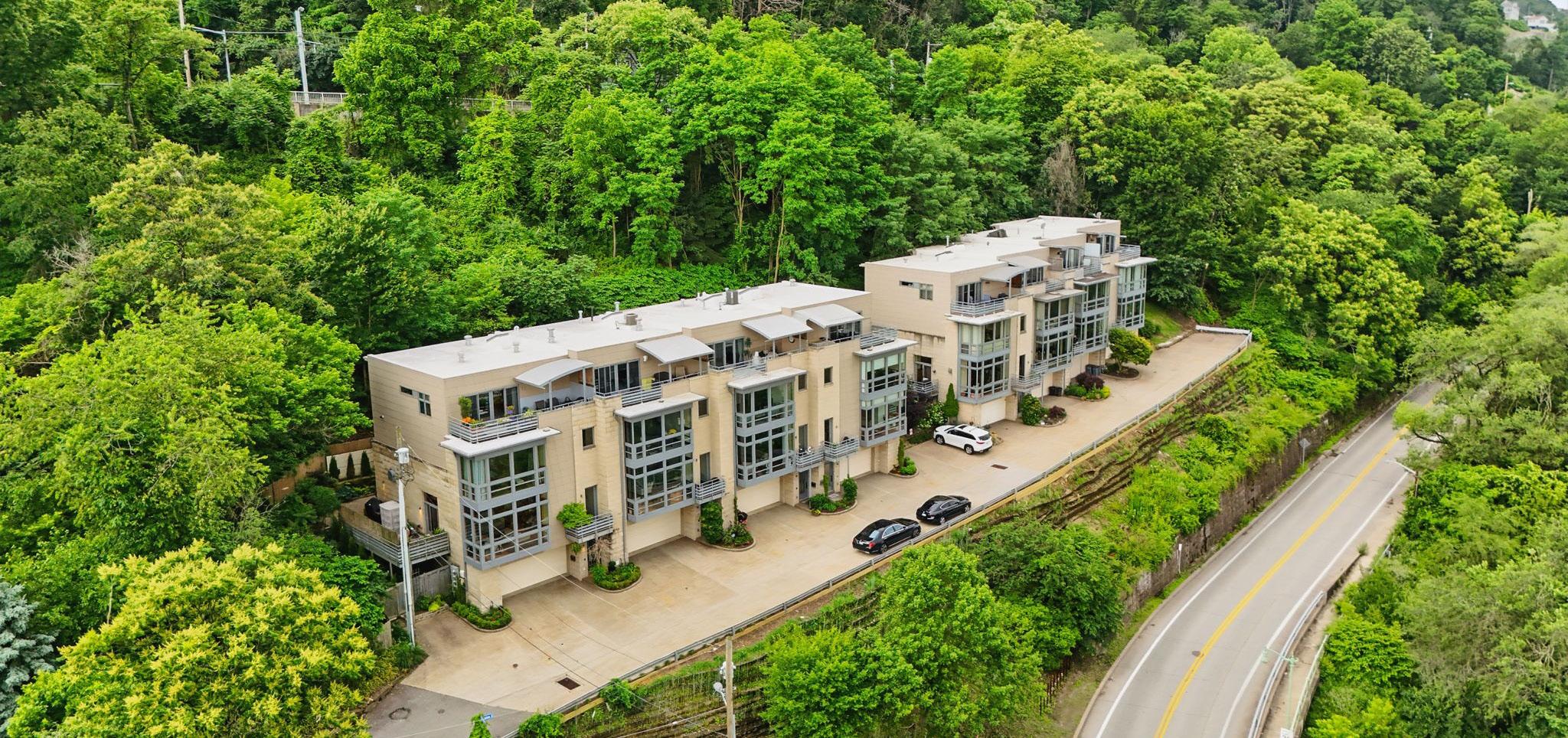
Welcome to 14 Windom Hill Place! Enjoy urban living in this exceptional townhouse showcasing spectacular and panoramic vistas of the city’s downtown skyline, the Monongahela River & majestic bridges. Enjoy the views from each level of this 3 bedroom/2.5 bath architectural masterpiece. Award winning Architecture inspired by hillside homes in Prague & Budapest. Tucked in the mountainside below Mt. Washington this immaculate marvel boasts a peaceful & private backyard patio w/ lush landscaping. This state-of-the-art “green” home is both environmentally & energy efficient. Energy Star Certified! Bamboo hardwood flooring, center island EIK, floor to ceiling windows, quartz countertops, SS appliances, steel cable stair system & heated flooring. Enjoy the 4th level entertainment area w/ a wet bar & private patio. This oasis offers exceptional maintenance free living.
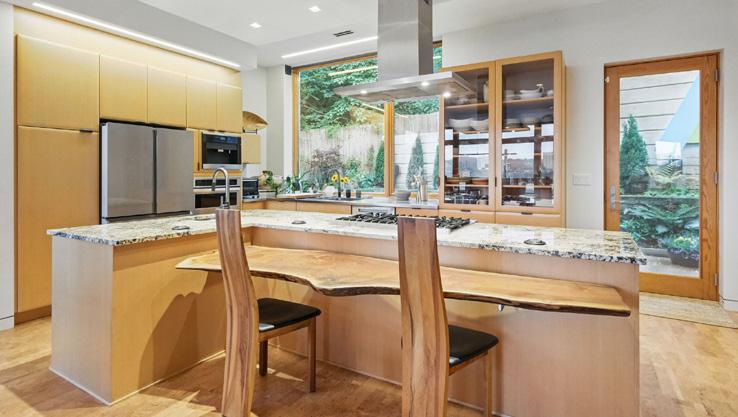
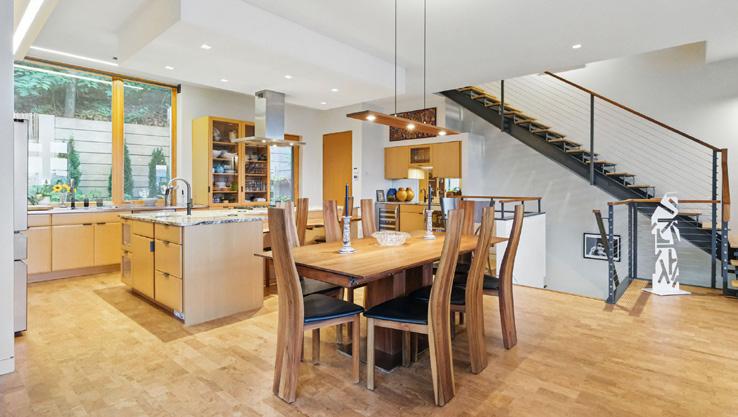
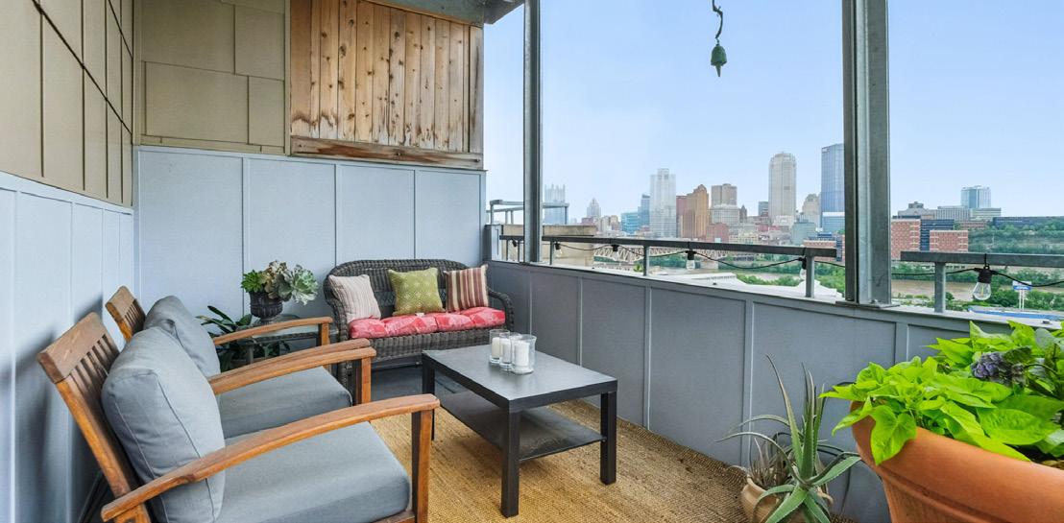

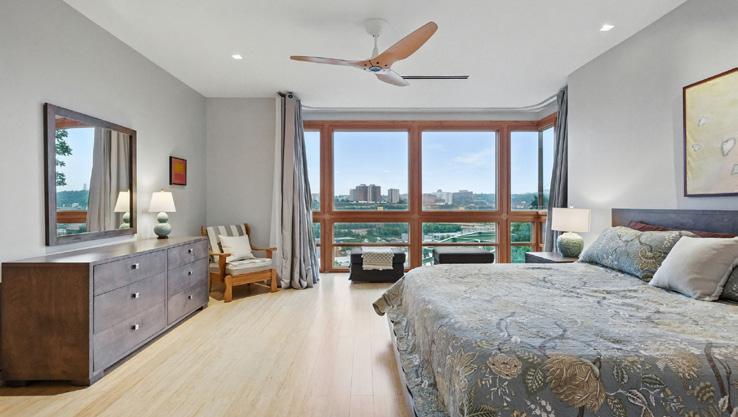
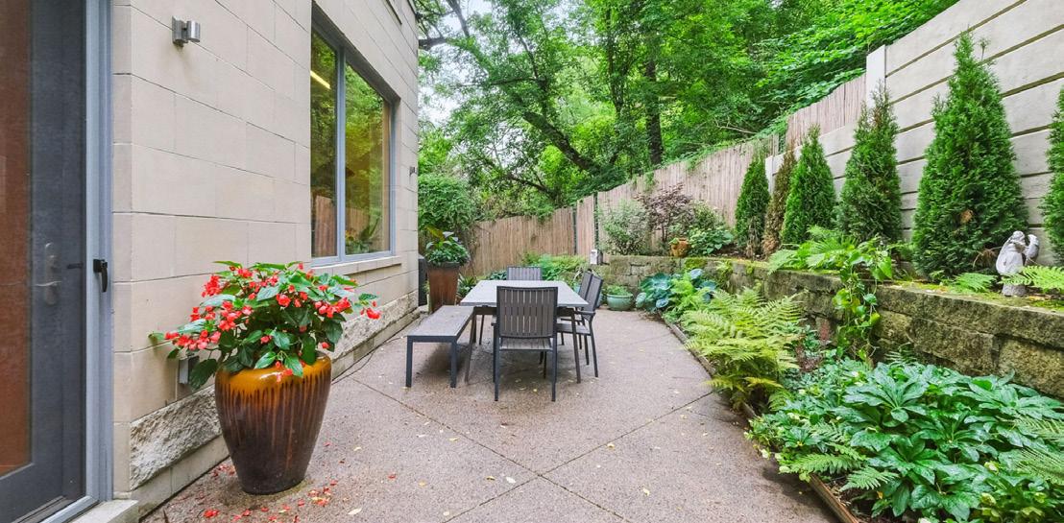
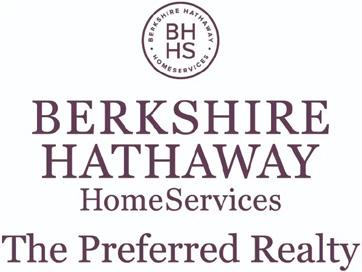
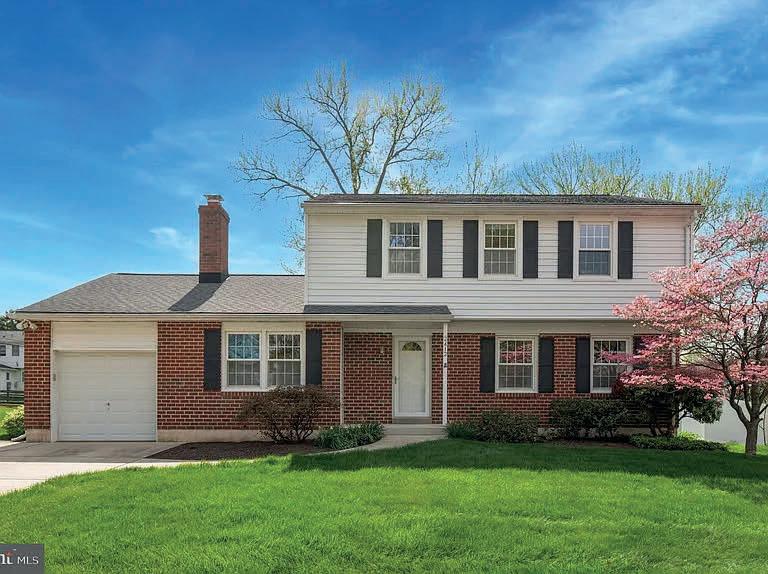
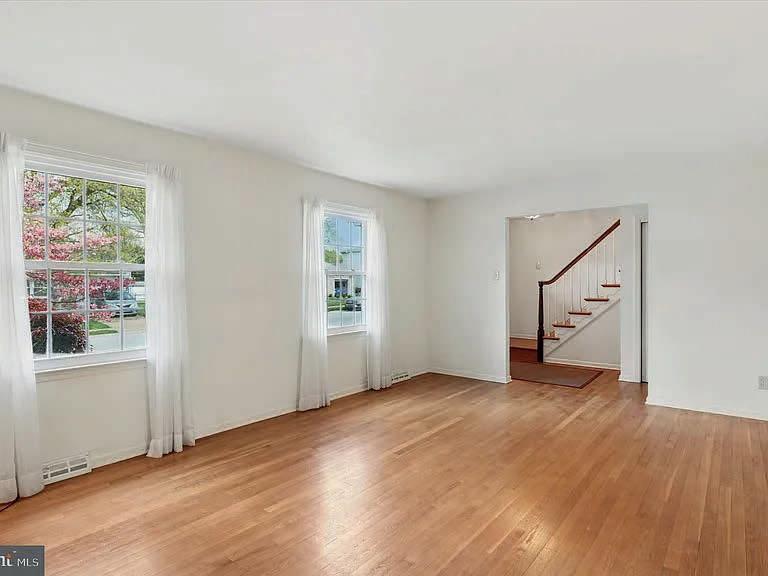
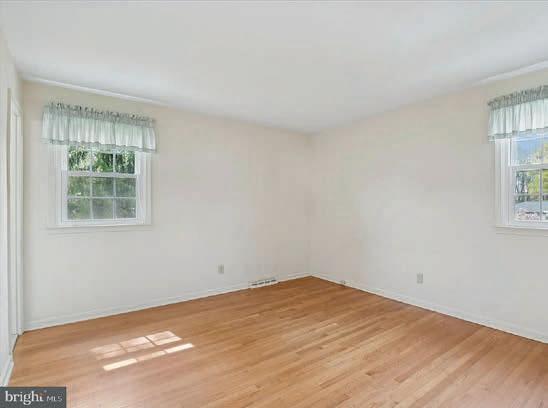
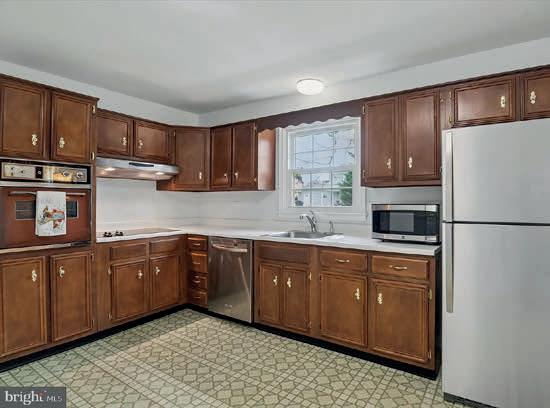
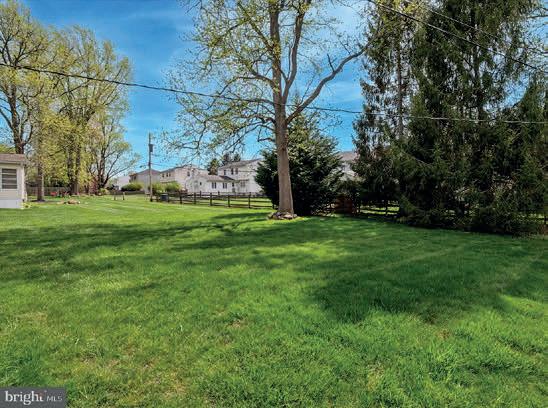
Welcome to 2412 Dacia Dr in the highly sought-after community of Lancashire! This exceptional 4-bedroom, 2.5-bath residence offers a perfect blend of comfort, style, and classic appeal. Pride of ownership is evident from the moment you arrive and see greener grass than you ever thought possible. Thoughtfully designed and exceptionally maintained, this home provides a wonderful opportunity to add your personal touch and create the perfect living space tailored to your needs. As you step inside, you’ll immediately appreciate the warmth of the hardwood floors and the neutral paint palette that creates a welcoming atmosphere. Nestled in a highly desirable neighborhood, this home offers a welcoming community atmosphere with the added convenience of being within walking distance to the top-ranked Lancashire Elementary School. Additionally, it provides easy access to parks, major transportation routes, shopping, dining, and entertainment.
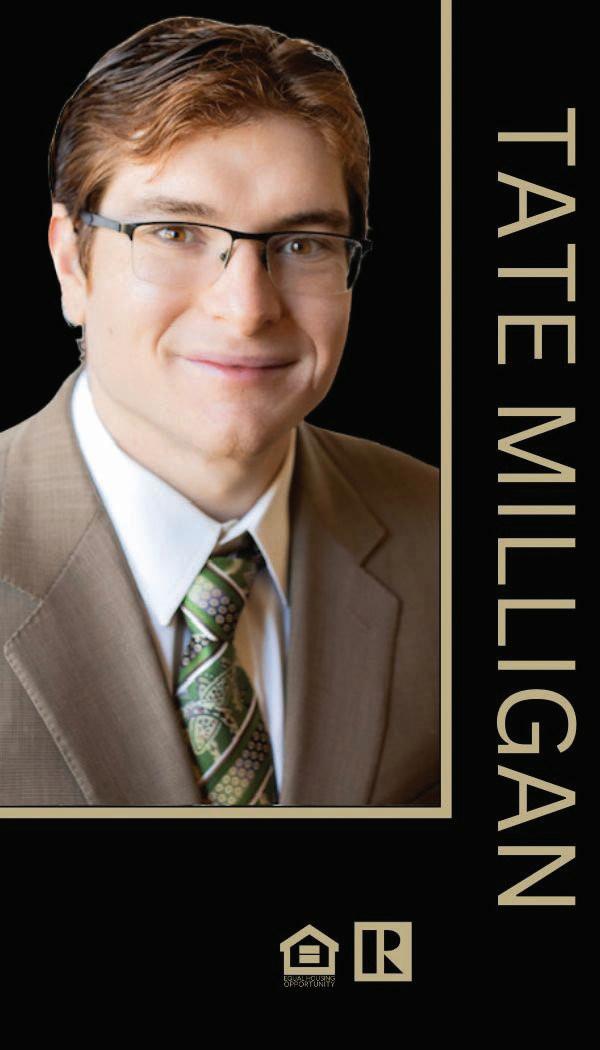


MEET :
JO GOMEZ

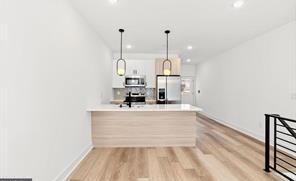
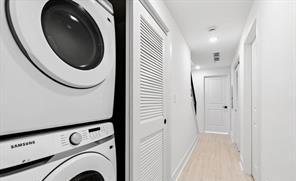

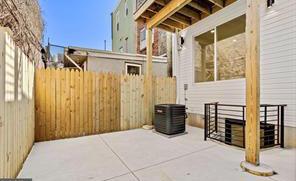
With a strong background in business operations and a growing presence in real estate, I’m here to connect with industry professionals, share insights, and expand my network.
My experience includes managing a profitable distribution route business and transitioning into real estate investment and development. I’ve gained hands-on experience analyzing deals, managing properties, coordinating subcontractors, and navigating the day-to-day challenges of real estate ownership and operations.
I’m focused on growing within the industry by building strong partnerships, identifying high-potential opportunities, and continuously expanding my knowledge of the market.
Looking forward to connecting with professionals across the real estate space to exchange ideas, collaborate, and create value.
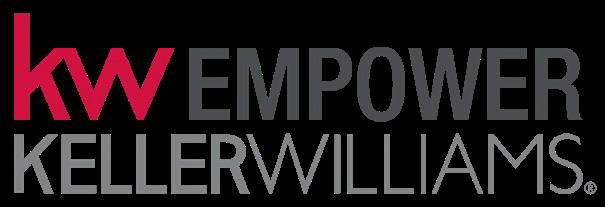


7 BD | 6 BA | 3,412 SQFT. Introducing 2633 Cecil!!! Modern NEW Construction TRIPLEX. Located in one of the hottest neighborhoods in Philadelphia, Brewerytown. The building has 3 units, perfectly designed by KCA design associates. Great opportunity for first time home BUYER | INVESTOR | 1031 EXCHANGE. Live in one unit and rent the other two units out, or receive rental income from all 3 units. UNIT - [One] is a 3BD | 3BA Bi-level apartment with large rear yard. Pro forma rent of 2,100 / Month!!! UNIT - [Two] is a 2BD | 1BA apartment with a Large rear BALCONY, pro forma rent of $1,650 / Month!!! Upper UNIT - [Three] is a 2BD | 2BA apartment with a Large rear BALCONY, Skylight, pro forma rent of 1,750 / Month!!! All THREE Units feature a flexible floor plan, High ceilings, large windows and an open contemporary feel.
A Waterfront Gem in Ventnor
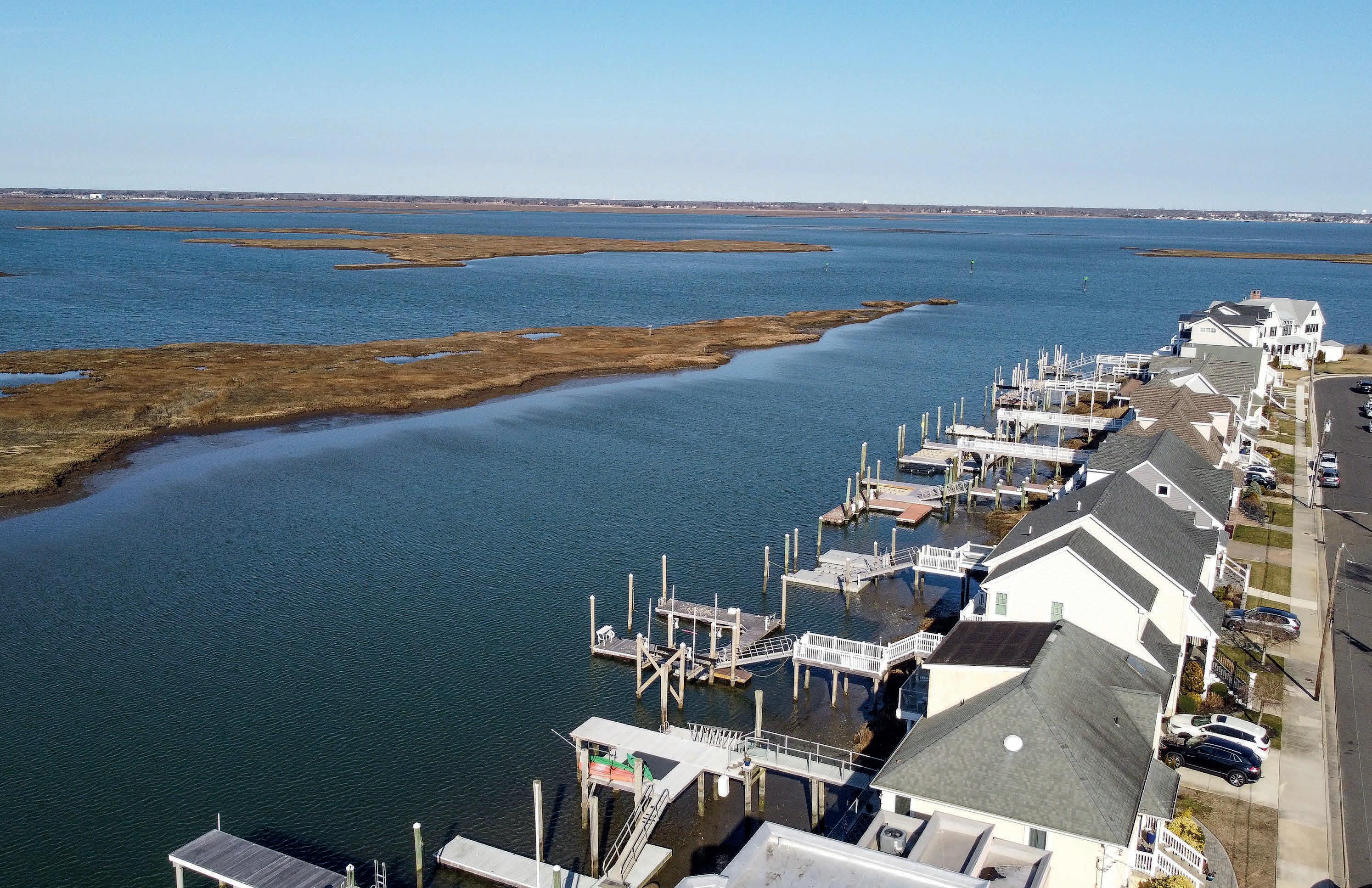
6 BEDS | 4 BATHS | 4,000 SQ FT | $2,895,000. Welcome to the bayfront home you’ve been waiting for—where 100 feet of pristine frontage along the Intracoastal Waterway sets the stage for unforgettable coastal living. Living at the shore is special, but living on the water is a lifestyle all its own. Step inside to an open-concept main level with panoramic water views from every angle. The spacious kitchen is a dream for entertaining, featuring wood-grain cabinetry, granite countertops, and stainless steel appliances. The expansive family room invites gathering and relaxation, with rich hardwood floors flowing throughout. A first-floor bedroom and full bath offer convenience and flexibility. Upstairs, you’ll find five additional bedrooms, a bonus room, and three full baths. The primary suite is a true retreat—with two walk-in closets, a spa-like bath, and a design that positions your bed to capture breathtaking sunset views. Three of the upstairs bedrooms open to a second-story deck with soaring ceilings and wide-open bay views. The bonus room, currently a gym, can easily convert to an office or sixth bedroom. Out back, the show-stopping bayfront deck spans the full width of the home, overlooking the water to the southwest for year-round sunsets. Enjoy direct access to your EZ Dock system with four boat slips and a jet ski port—accommodating vessels up to 40 feet. Whether you’re paddleboarding, swimming, or simply watching the sky change colors over the bay, this one-of-a-kind property delivers the ultimate in shorefront living. Waterfront homes like this are rare—don’t miss your chance.
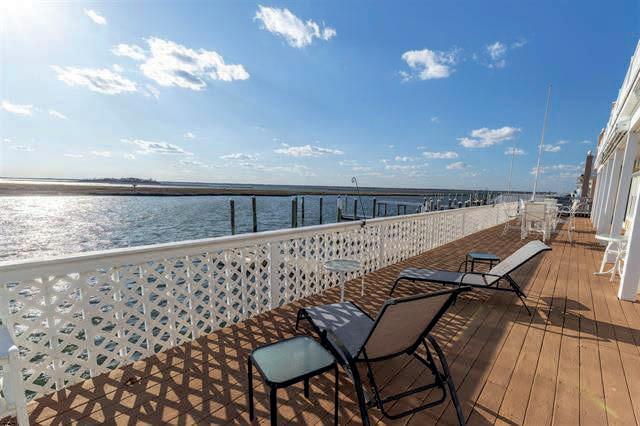
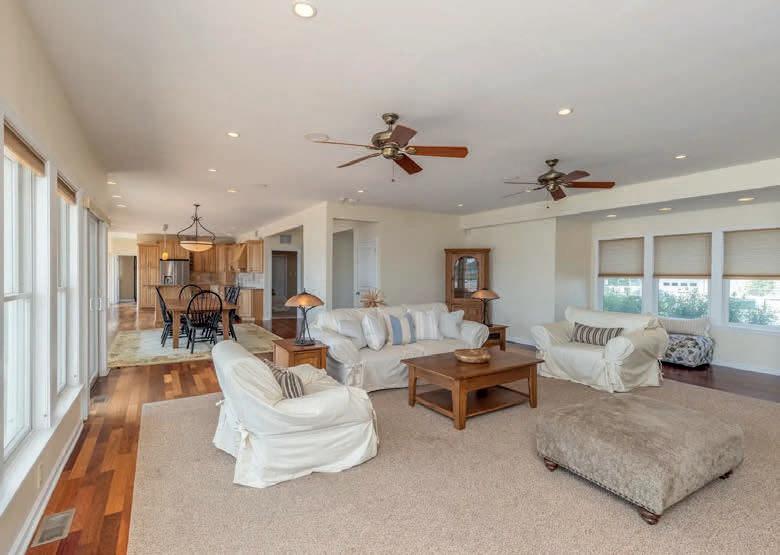
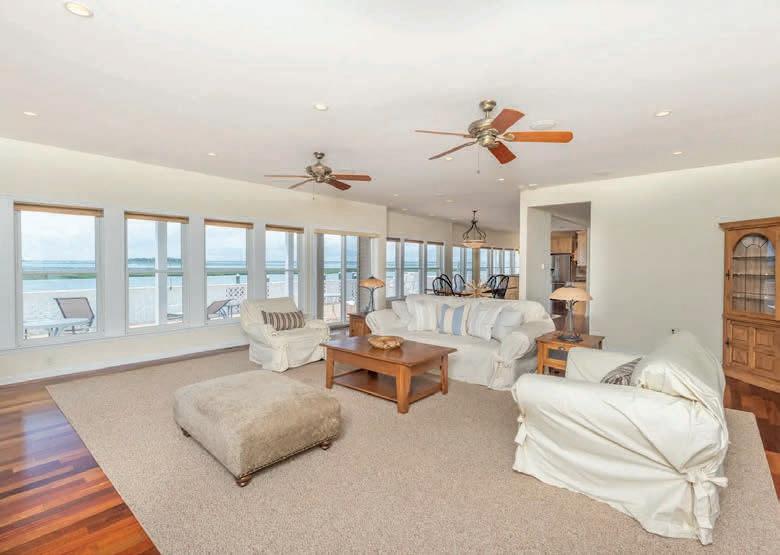
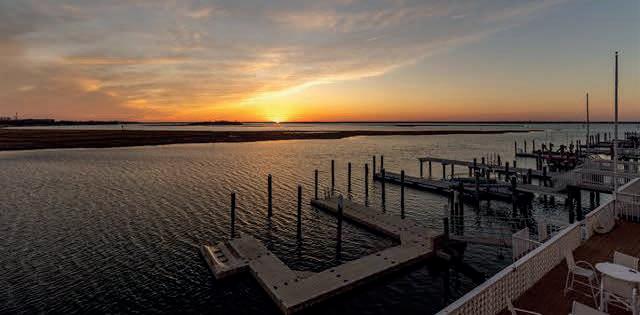
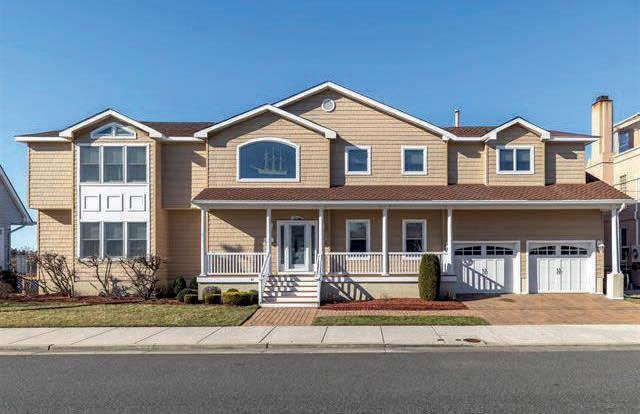
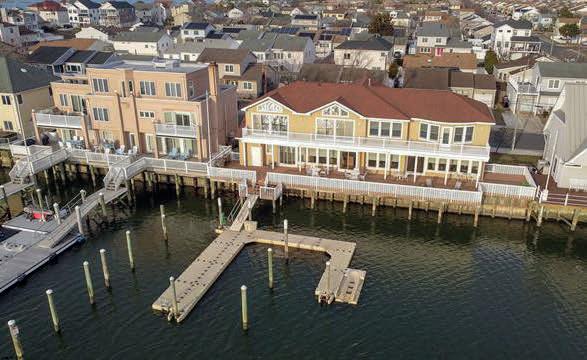



DEEPWELL FARM

For those discerning buyers seeking a private horse training center or country retreat, Deepwell Farm is a must-see property. A magnificent 57 +/- acre horse farm located along the north shore of the Bohemia Creek and nestled back off the road in a private setting. Featuring wooded trails along the creek, open gently rolling fields, the farm is an excellent tranquil training facility for boarding, showing and/or layups. In addition to the private 125’ x 330’ outdoor arena, the facilities include a massive 100’ x 200’ lighted indoor arena with rubber/sand footing, irrigation and sound systems. The farm features 30 stalls in two block barns with tack rooms, wash stalls, feed rooms, apartments and 6 horse covered exerciser. Paddocks, pastures and numerous run-in sheds further compliment the horse facilities. There are also two large equipment buildings currently used for a shop and storage with concrete footing. Large hay fields could convert to additional pasture space. The farm proudly features a lovely home with 5 bedrooms, 3.5 baths, a very well designed, built and maintained structure. Four fireplaces, wide wood flooring, extensive mouldings, and a lower level finished basement area that leads to an outdoor party terrace area. Access to the heated pool is from the living room, sunroom and nicely appointed pool house.


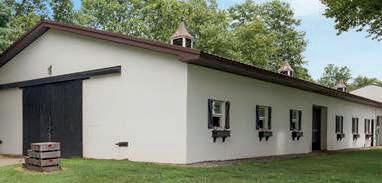
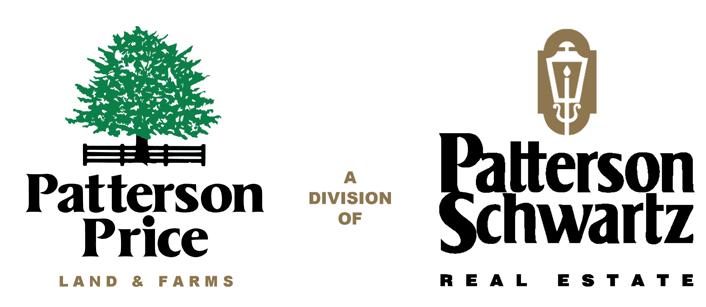
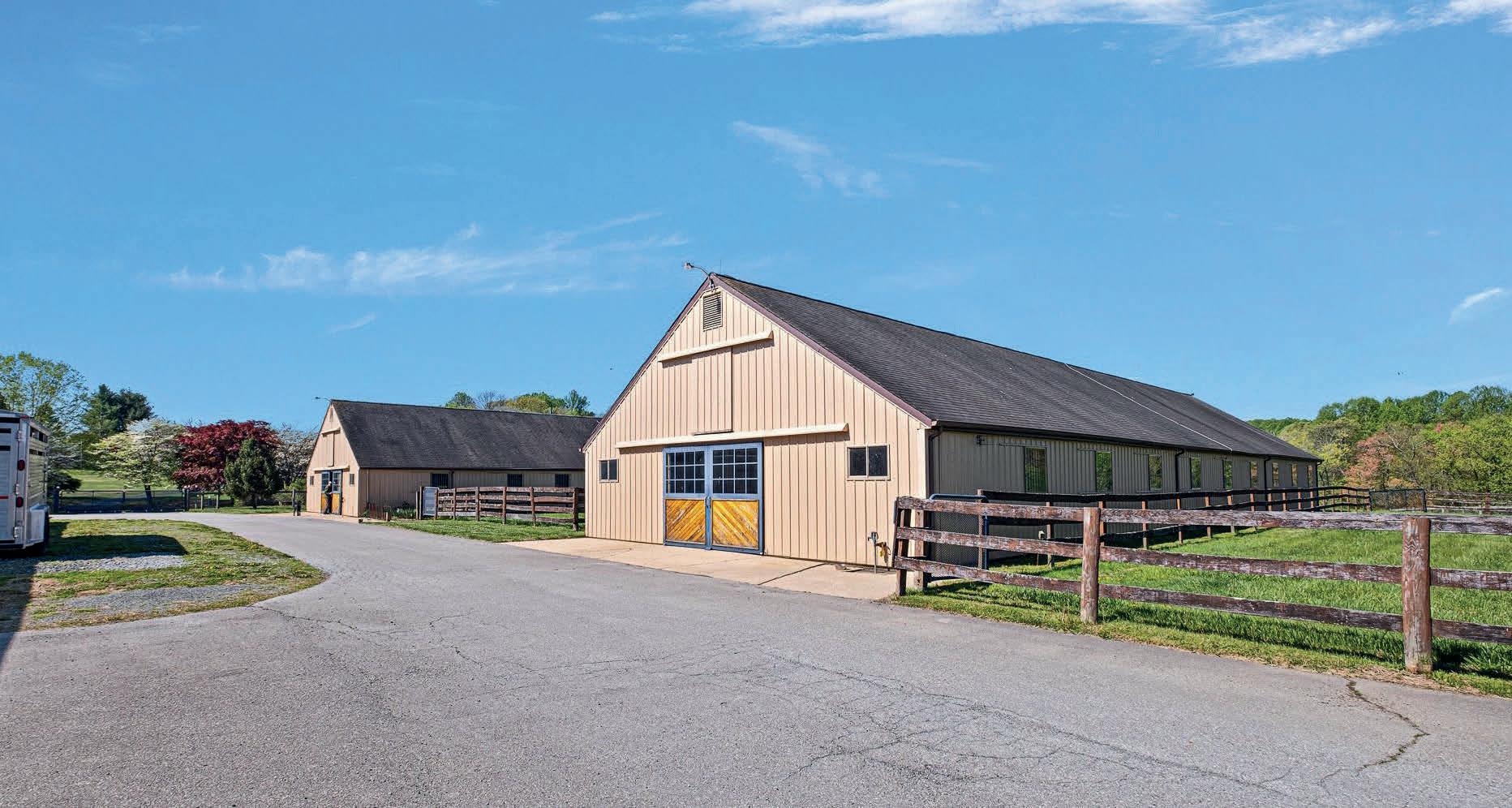
Fair Hill Farm is a lovely 28-acre well designed horse farm located west of the internationally acclaimed equestrian community from which it takes its name. Gently rolling and private, the farm possesses 33 stalls in two center aisle barns with foaling stalls, large tack room, and easy access to paddocks and larger fields. The main home is a 1974 brick one story home of approximately 5,000 sq ft finished featuring 5 bedrooms and 4 ½ baths highlighted by a large incredible enclosed pool room with wood walls and wood cathedral ceiling, hot tub, kitchen, and bath—an unbelievable indoor oasis. Additionally, there is a two bedroom cottage and a 1 bedroom apartment convenient to the barn complex. This farm is a must see for the serious equestrian.
