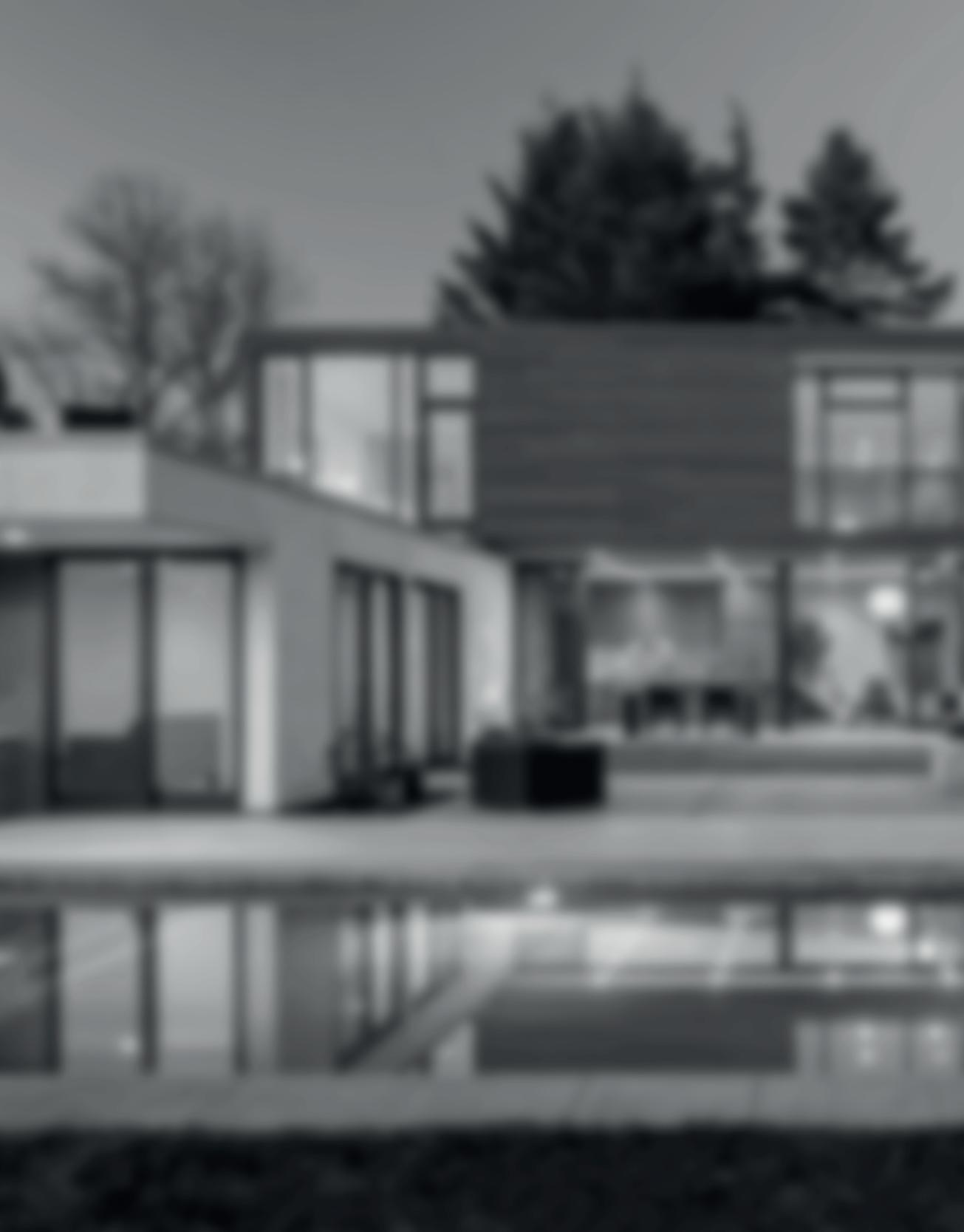




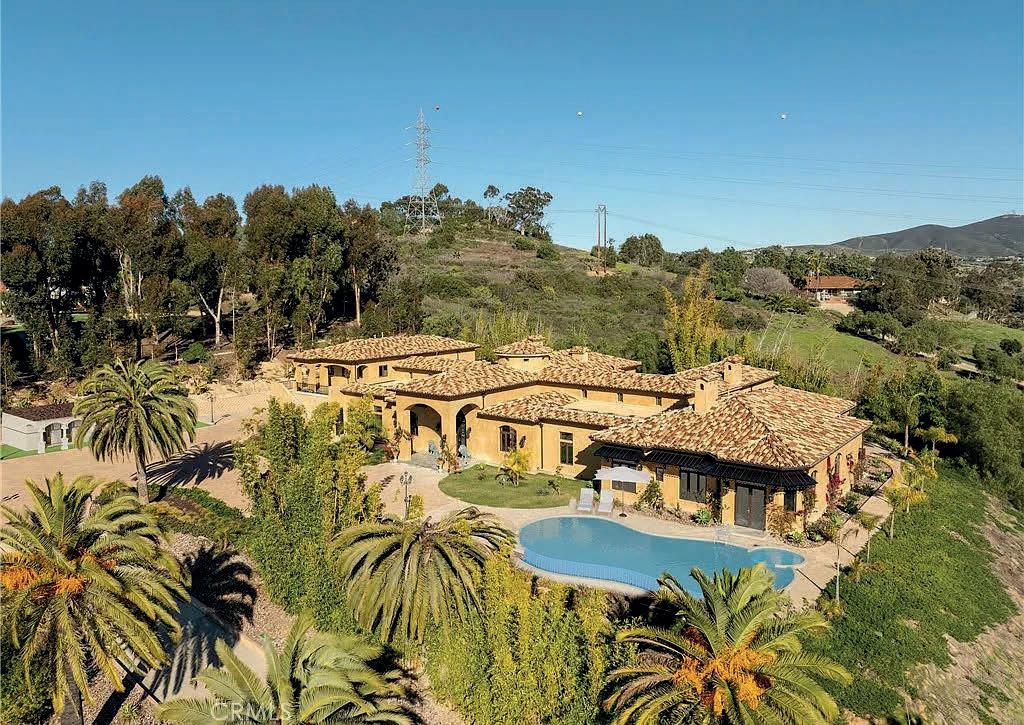
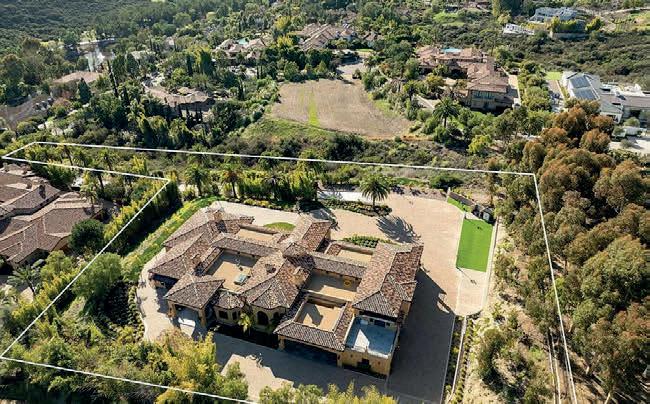
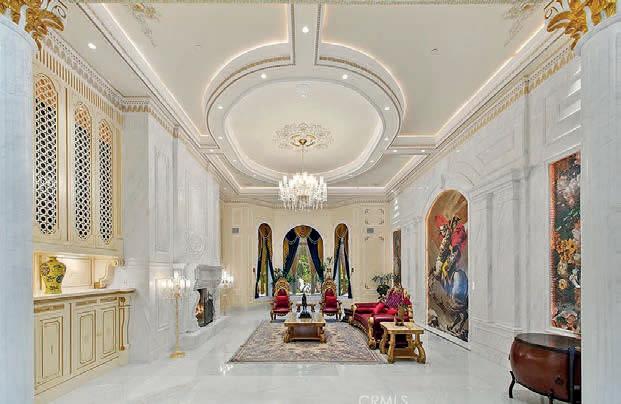
Bidding is through May 8, 2025. Contact us to Submit your Bid. Reserve Price: $13,750,000
• Previously listed as high as $19,995,000, this exquisite property is now available through our Exclusive Sealed Bid Auction - starting at just $13,750,000
• Bidding is open now through May 8, 2025, but the seller reserves the right to accept bids any time.
• Don’t miss your opportunity to own this extraordinary estate at a remarkable value
• Seller open to buyer concessions if requested in offer
• Successful bidder receives a celebratory Newport Beach Harbor cruise aboard an 80’ yacht after escrow closes – contact us for details. Submit Your Bid Today!

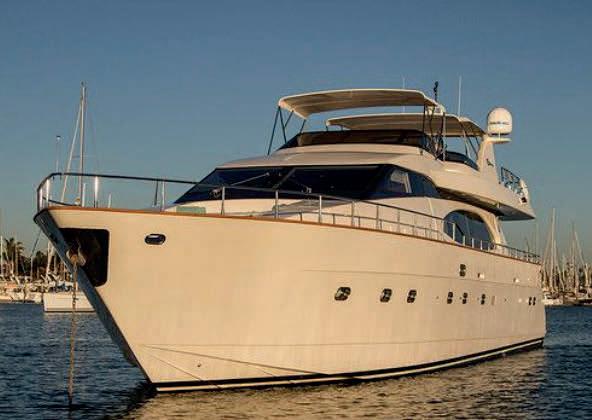
RODRIGUEZ
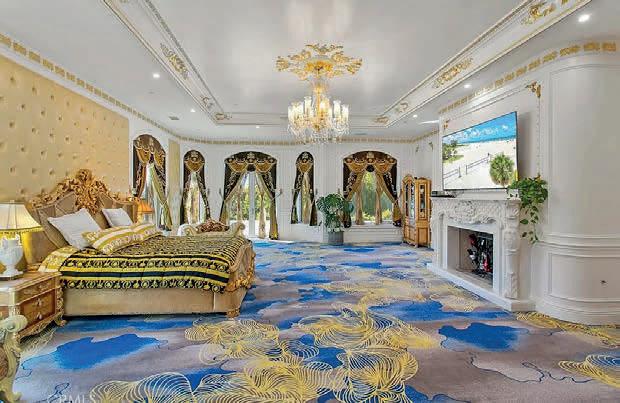
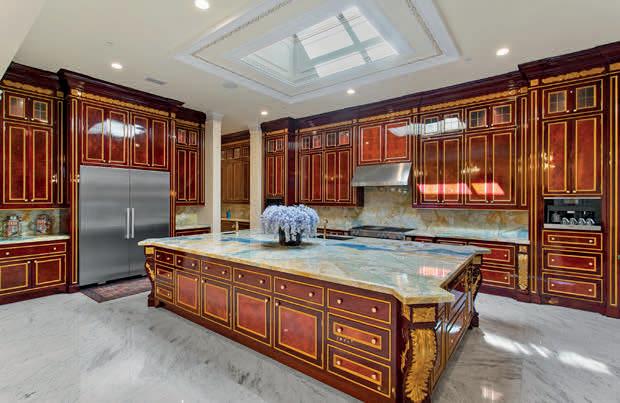
Completed in 2023, this newly constructed single-story home seamlessly combines luxury with Feng Shui principles. Set on a rare, elevated 2.23-acre lot, the property features meticulously landscaped grounds. The private grand driveway and secured double gates lead to a serene and private setting, offering a truly remarkable living experience. Abundant natural light and coastal breezes enhance the elegant interior, featuring Italian Carrara marble, custom wood panels, and Czech crystal chandeliers. The formal living room, with its one-of-a-kind marble fireplace and surrounding marble walls, radiates warmth and luxury. The primary suite features a marble fireplace, wool carpet, dual bathrooms, sauna, and two walk-in closets. Entertain in style with a family room, bar, and wine cellar featuring Italian marble floors, a fireplace, and luxury cinema seating with recliners for the ultimate movie experience. The gourmet kitchen, with Italian marble floors, cherry wood cabinetry, and Miele appliances, is a chef’s dream. Outdoors, a BBQ kitchen area offers the perfect spot for al fresco dining. A second-story guest house with two bedrooms, two bathrooms, a kitchen, living room, laundry room, and two decks offers privacy for guests. Located near top schools, golf courses, the race track, and the coast, this home offers a rare blend of modern luxury and tranquility. Sold furnished with select exclusions.
*Swimming pool and Stables are renderings


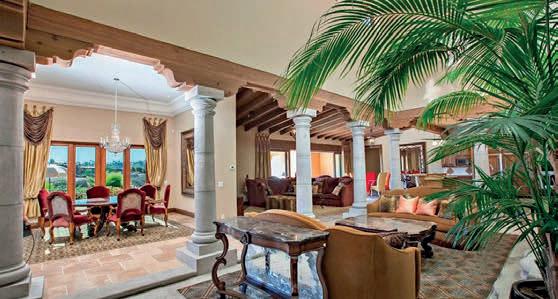
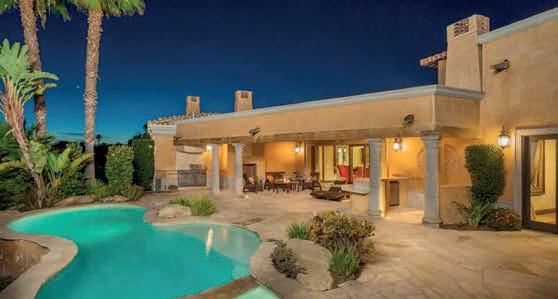
EXQUISITE RANCHO SANTA FE ESTATE UNPARALLELED LUXURY & PRIVACY
6 BEDS / 4.5 BATHS / 6,203 SQ FT / 3.1 ACRES / $8,295,000
Located in a prestigious, gated community of Rancho Santa Fe, this stunning single-level estate offers the perfect blend of luxury, security, and resortstyle living. Privately gated, the home is tucked away at the end of a quiet cul-de-sac, offering exceptional seclusion and tranquility.
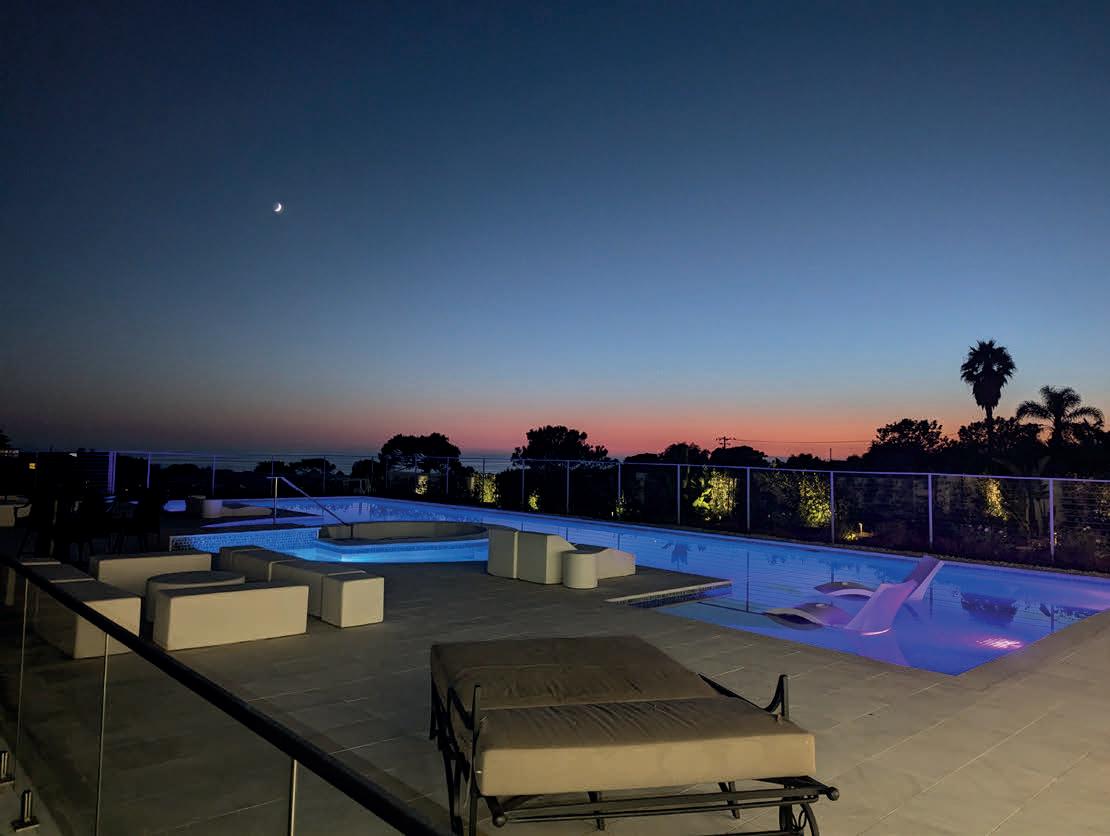


LUXURY OCEANFRONT ESTATE IN MALIBU A PARADISE FOR THE AUTOMOTIVE
5 BEDS / 7.5 BATHS / 11,000 SQ FT / $50,000,000
Discover the ultimate blend of sophistication, privacy, and unparalleled design in this stunning Malibu estate, thoughtfully crafted for the automobile connoisseur. Set on a sprawling 1.25-acre lot with breathtaking ocean views, this 11,000-square-foot masterpiece redefines coastal living.
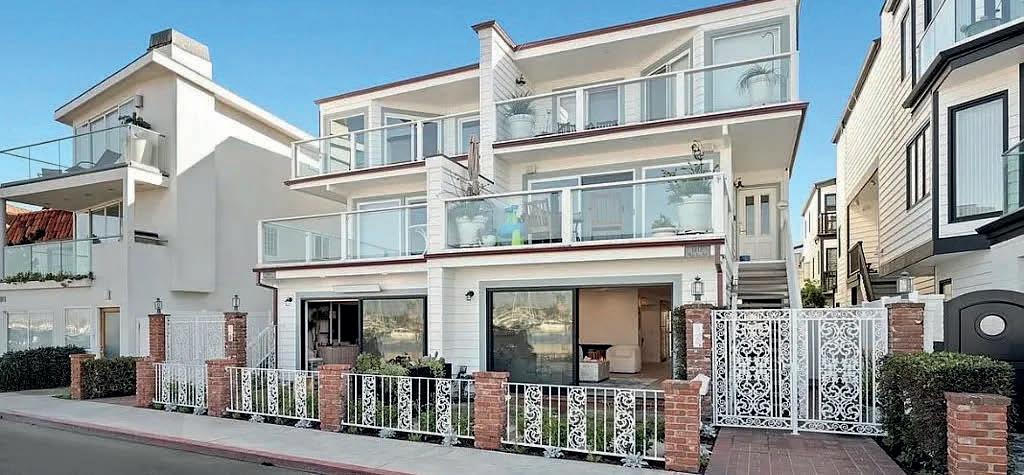
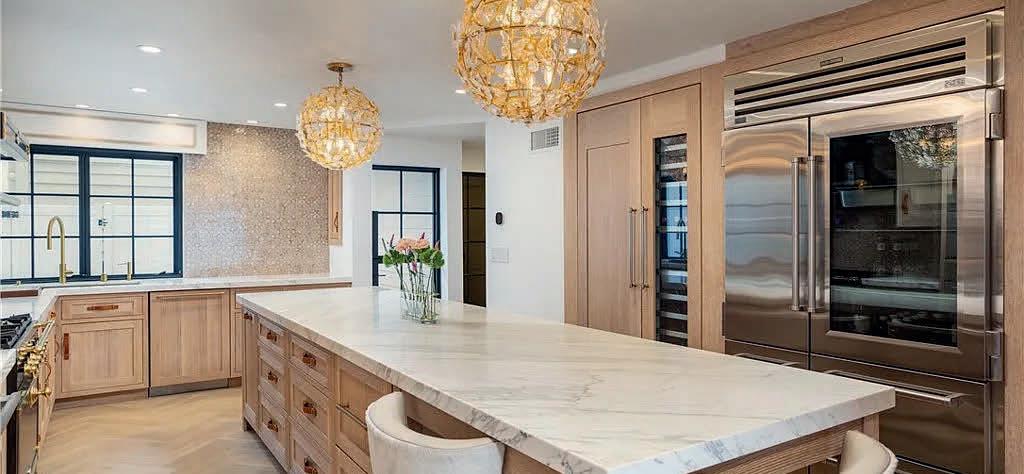
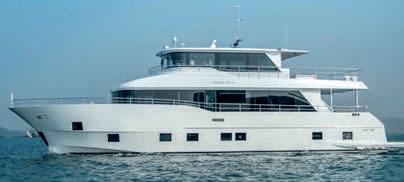
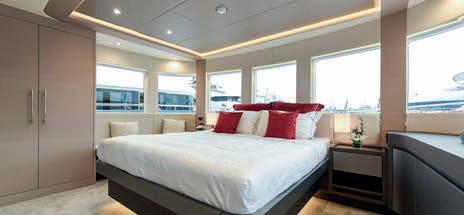
Introducing the Nomad 75 SUV, a nautical masterpiece that redefines the essence of luxury cruising, presented by TheFindGroup.com, your exclusive dealer for this exquisite vessel. This yacht is not just a mode of transport; it’s a sanctuary on the sea, offering the expansiveness of a much larger yacht, encapsulated in 75 feet of engineering marvel. Step aboard and immerse yourself in the lavishness of the Nomad 75 SUV, where every detail is crafted to perfection. The generous outside areas provide the perfect stage for sun-drenched days and starlit evenings, while the private sky lounge offers an exclusive retreat with panoramic views of the horizon.
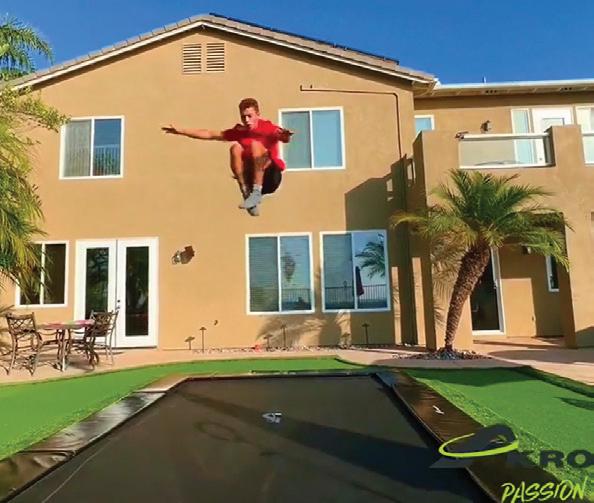
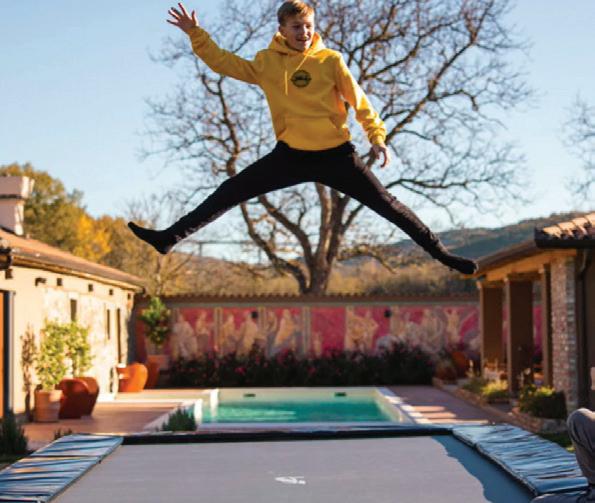



Akrobat trampolines offer endless fun for kids, families, adults, and anyone who loves to bounce! We are committed to quality, safety, and performance. Our entire line of in-ground trampolines, covers, and safety enclosures are constructed to meet the highest safety standards. Akrobat USA’s in-ground trampolines are the most popular and best-made in-ground trampolines on the market. Fun for the entire family and designed to last!


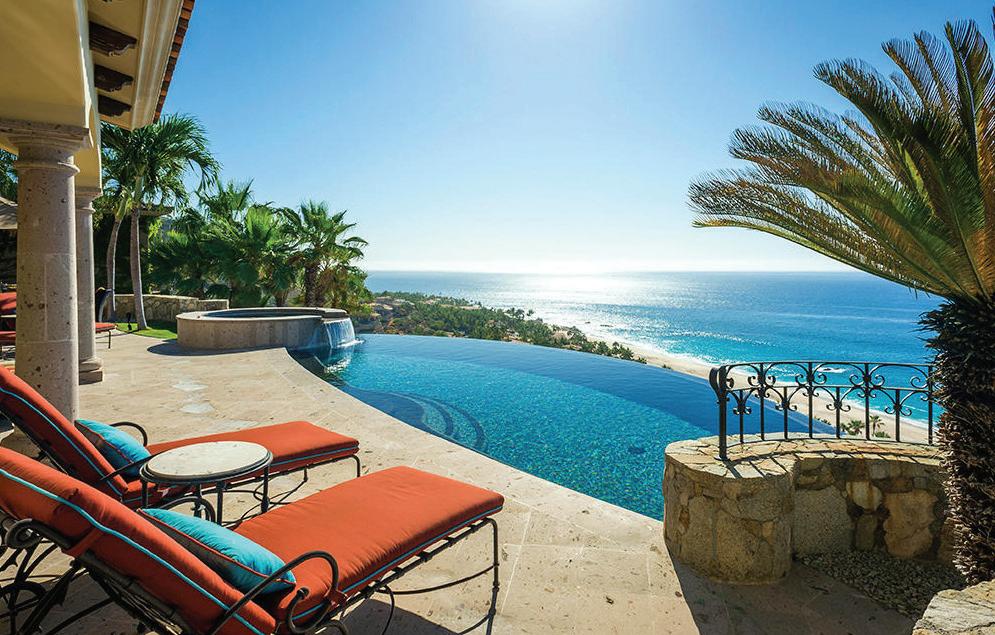





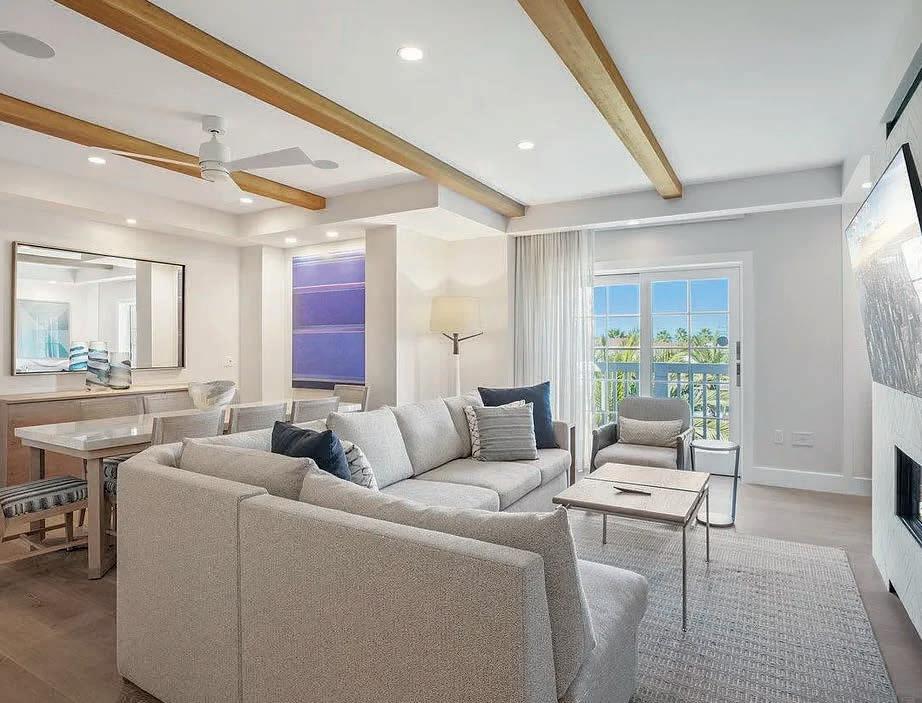
2 BD | 2,5 BA | 1,469 SQ FT | $3,649,000
Owning a residence at the Coronado Shore House is a oncein-a-lifetime opportunity to secure a piece of paradise along one of the most coveted coastlines in the world. With its rare combination of beachfront luxury and timeless elegance, this exclusive property offers a lifestyle few will ever experience. Each meticulously designed home offers panoramic views of the Pacific Ocean, blending modern sophistication with the natural beauty of Coronado. Beyond the extraordinary location, owning a Shore House means gaining access to world-class amenities, including private concierge services and the iconic Hotel del Coronado’s renowned hospitality. This unparalleled blend of luxury, location, and legacy makes owning a Shore House an opportunity that transcends time—an investment in both lifestyle and legacy. Shore House at The Del is a once in a lifetime opportunity to own a piece of the Hotel del Coronado. Enjoy world class amenities for you and your guests while also receiving income from hotel guest stays. Owners can enjoy their condo up to 90 days per year. This is a whole ownership, limited use investment that benefits from the luxurious and iconic Hotel del Coronado.

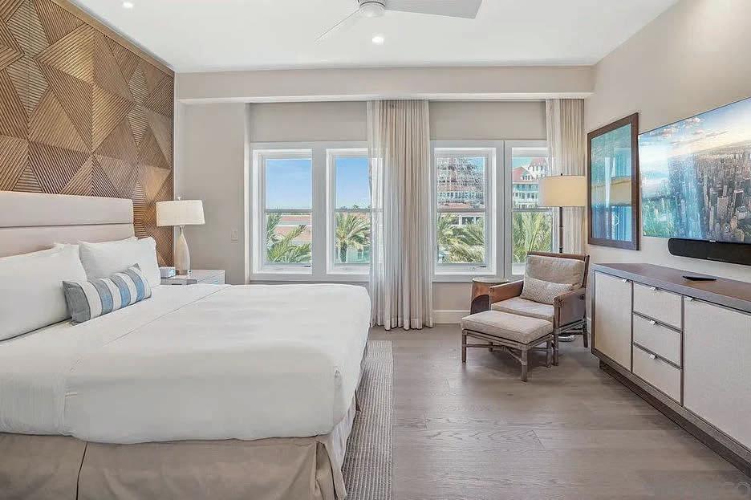
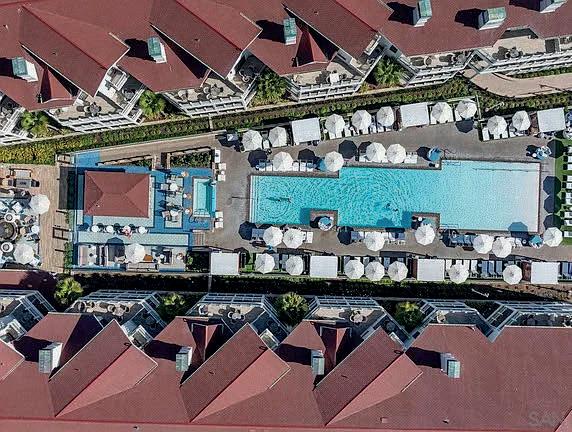

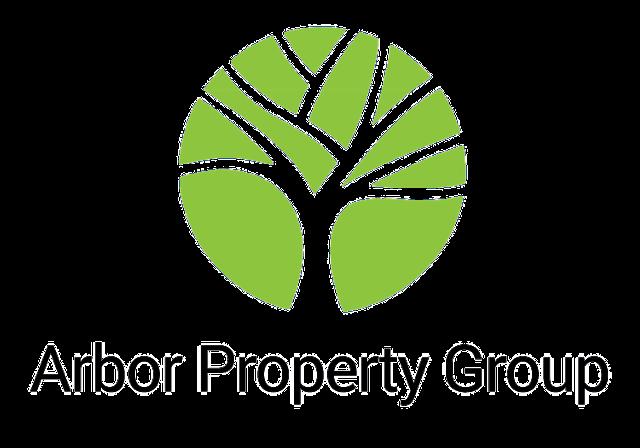
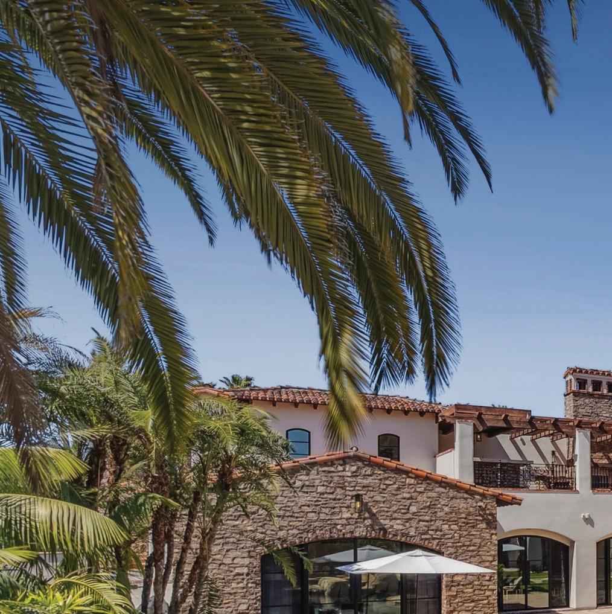
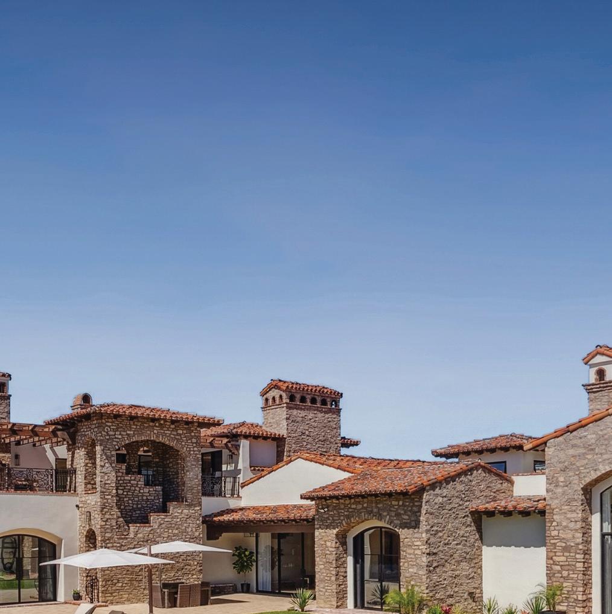
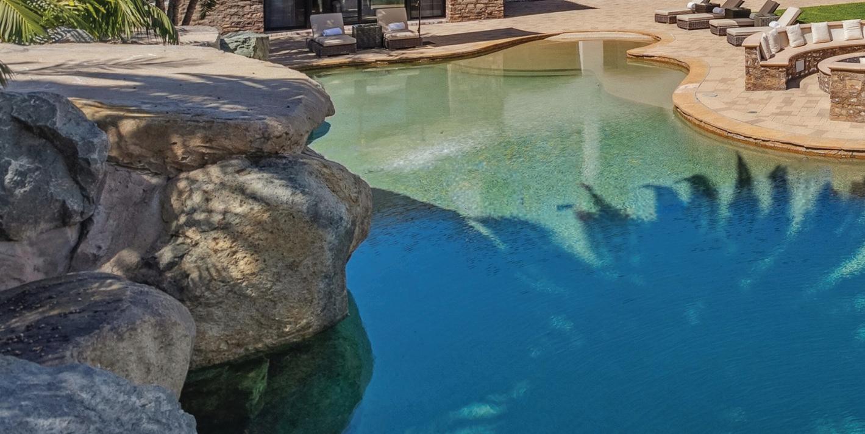
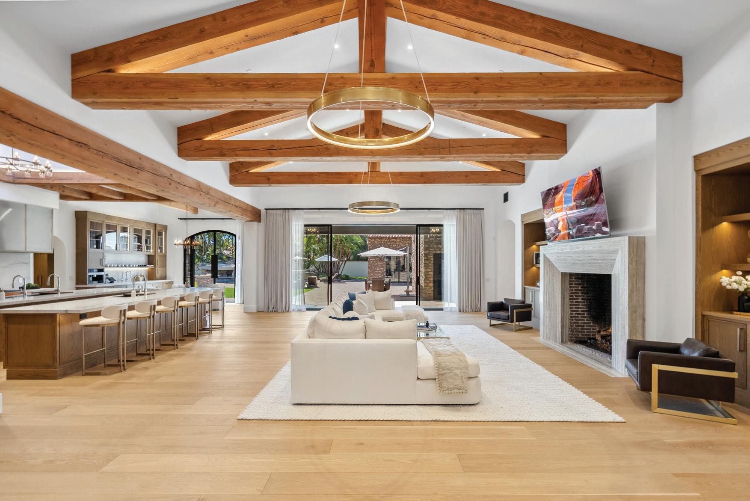
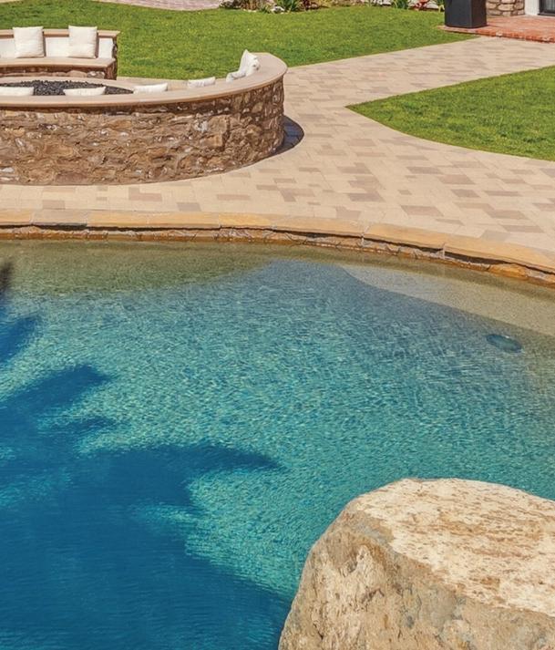
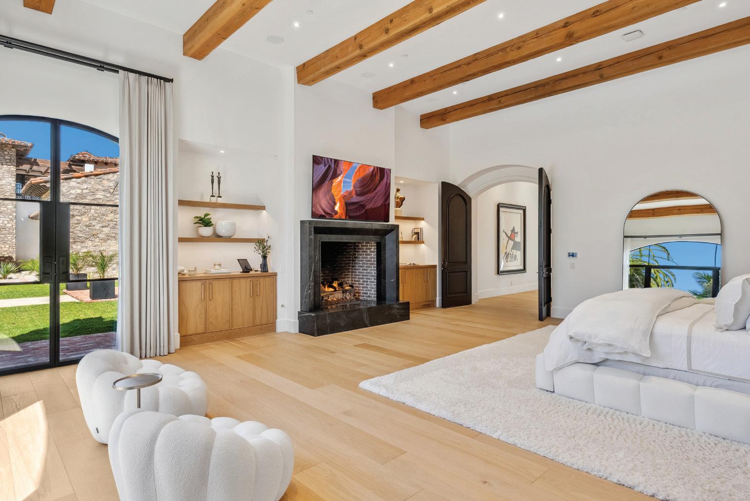


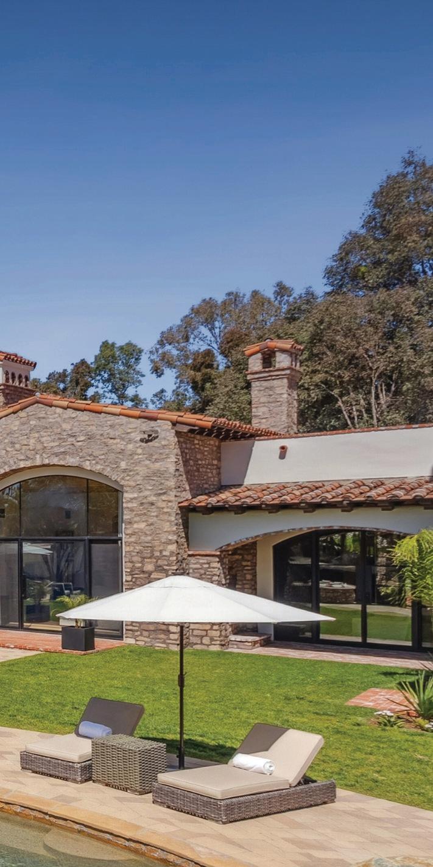
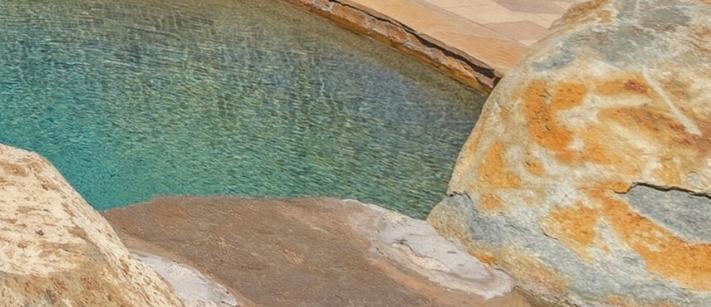
This stunning 22,000-square-foot Rancho Santa Fe estate, reimagined in 2024, is a true masterpiece of luxury and design. Set on 2.4 acres, it features 8 ensuite bedrooms, 14 bathrooms, and 16 fireplaces. The chef’s kitchen is outfitted with top-tier appliances, including a custom 108” Caliber range, Miele appliances, and a full butler’s pantry. The nearly 3,000-square-foot primary suite offers ultimate comfort with spa-like amenities, including a red/blue light therapy sauna, heated floors, and a 10-foot steam shower adorned with Italian marble. Luxury abounds with two bars, a wine cellar, Pilates studio, a private salon, an office with pool views, and a state-of-the-art 15-seat theater. Smart home technology, 13 Toto electric toilets, and a high-end security system. Outdoor spaces include a resort-style pool, pickleball court, and two terraces with breathtaking views.The compound also boasts a twobedroom guesthouse, a one-bedroom casita, and a separate gated driveway leading to a 4-car maintenance garage, with a total of 11 garage spaces—ideal for collectors. Located just minutes from the ocean on the edge of the RSF Covenant, this gated estate offers unparalleled luxury, privacy, and exclusivity.





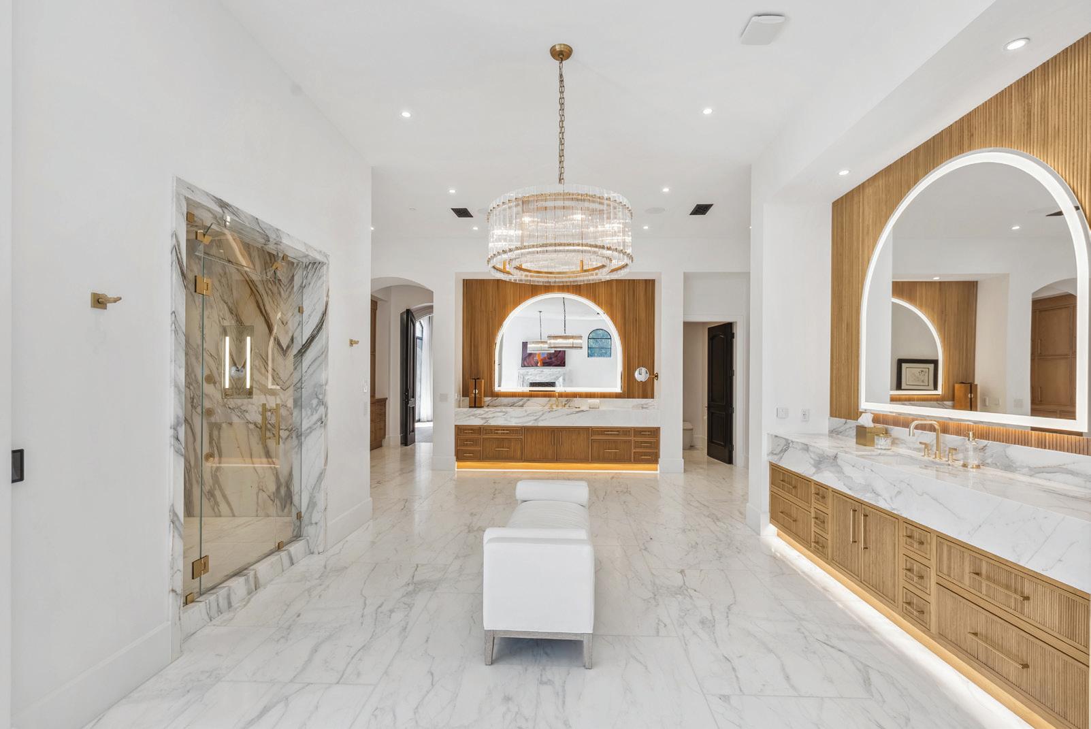
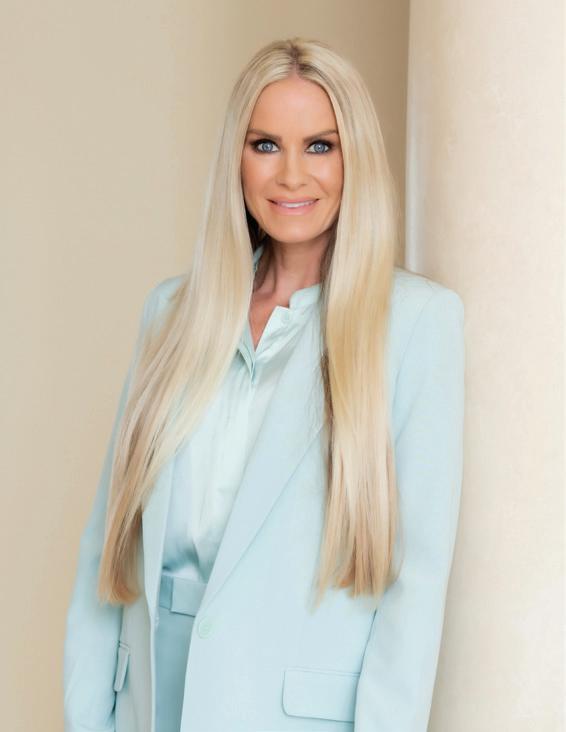


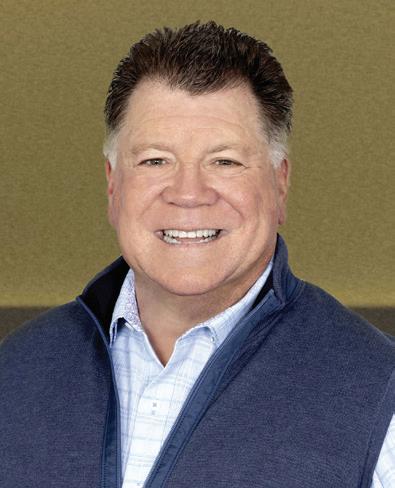
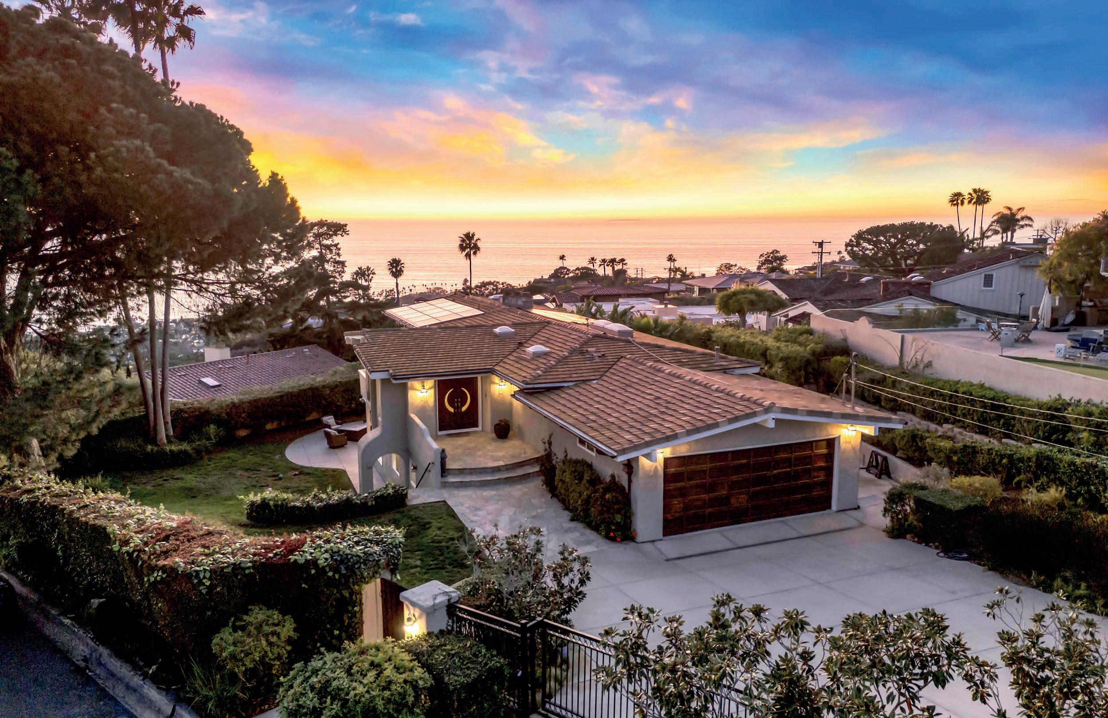
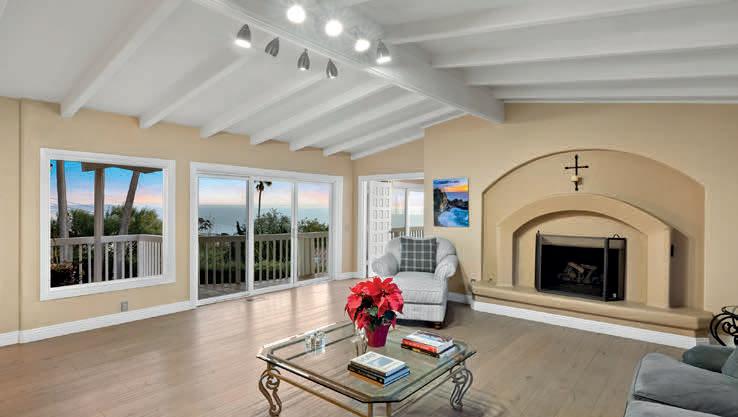
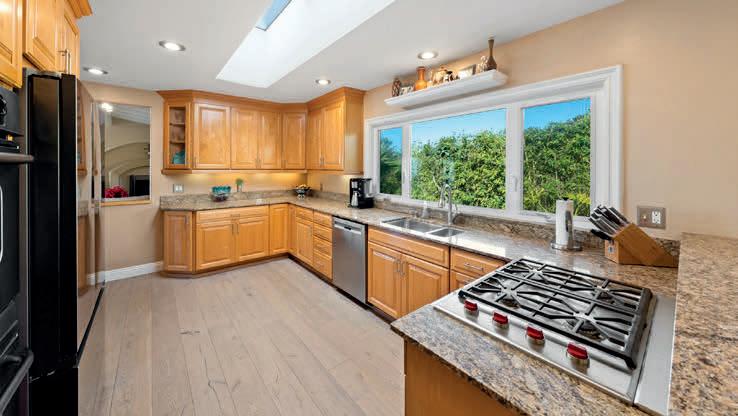
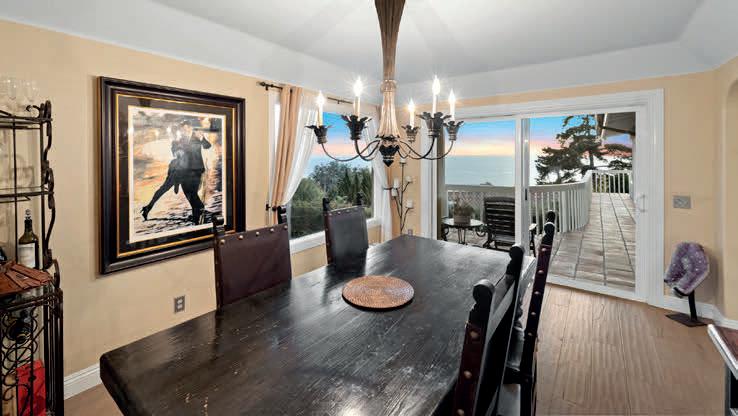
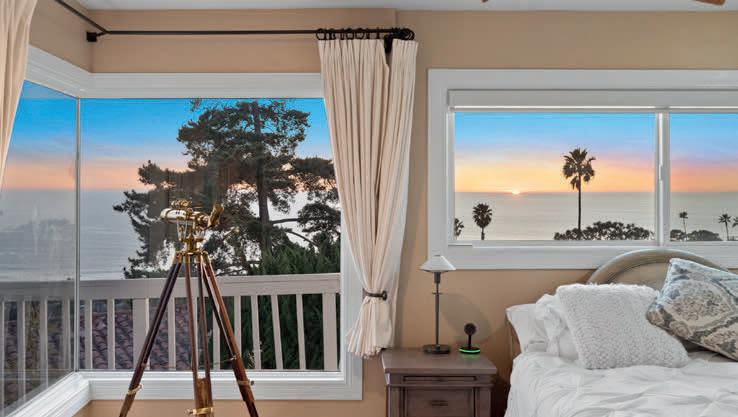
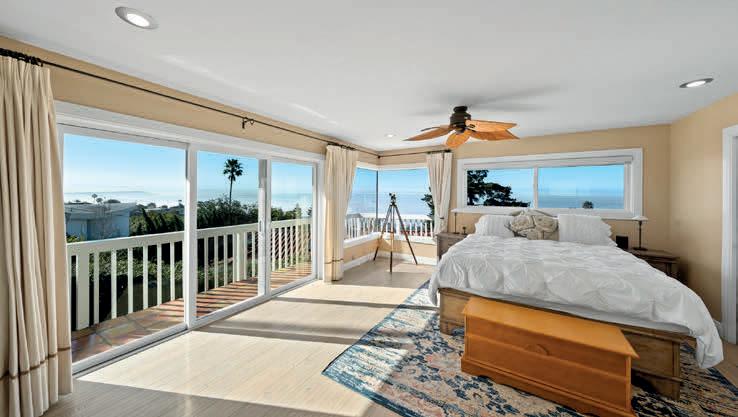

4 BEDS | 5 BATHS | 3,803 SQ FT | $4,000,000 - $4,250,000
This exceptional 4-bedroom, 4.5-bathroom home in La Jolla’s prestigious Muirlands Point offers unparalleled privacy, sophisticated design, and breathtaking panoramic ocean views. Located on a quiet cul-de-sac, this 3,803 sq ft home is designed to maximize natural light and seamlessly blend indoor and outdoor living, showcasing the beauty of the coastline. The expansive main level boasts an open floor plan, connecting a state-of-the-art gourmet kitchen, elegant dining area, and sophisticated living room. This space flows effortlessly onto a spacious deck with sweeping ocean views extending to Mexico. The primary suite provides a tranquil retreat with stunning Pacific views, perfect for enjoying breathtaking sunsets.

LINDA LEE
REALTOR® | CA DRE #01333651
858.254.5399
linda@buy858.com buy858.com
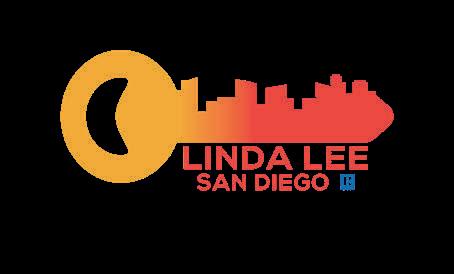


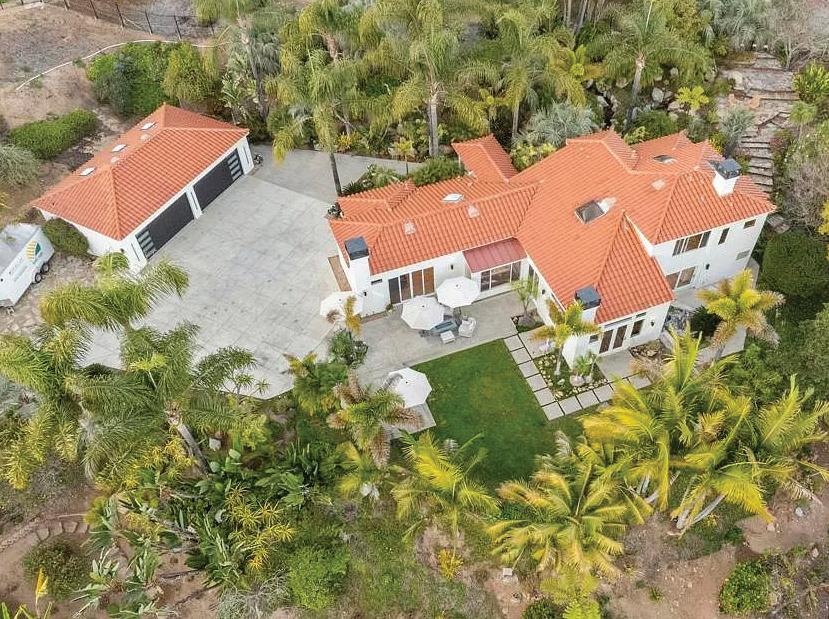
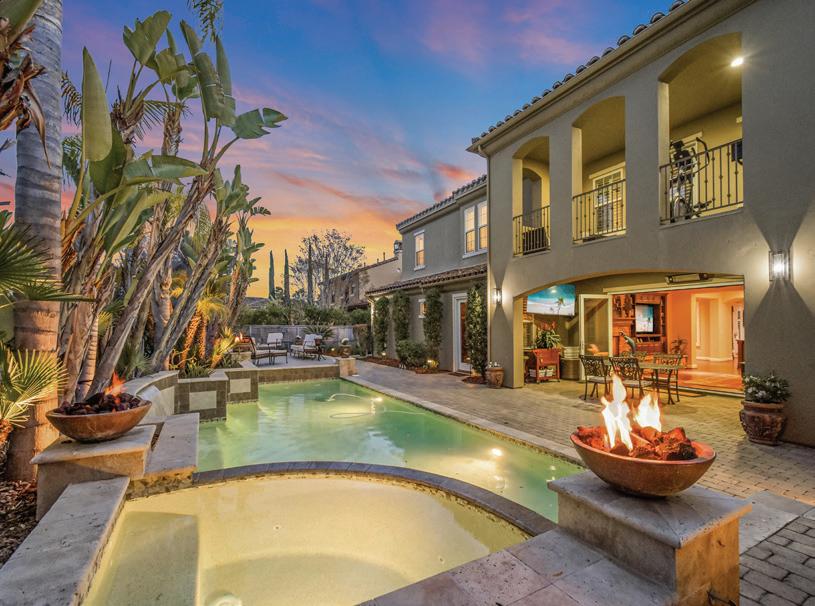
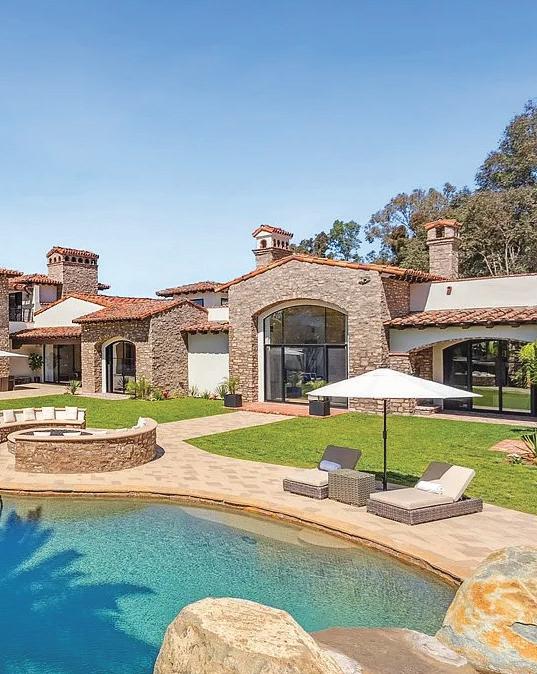
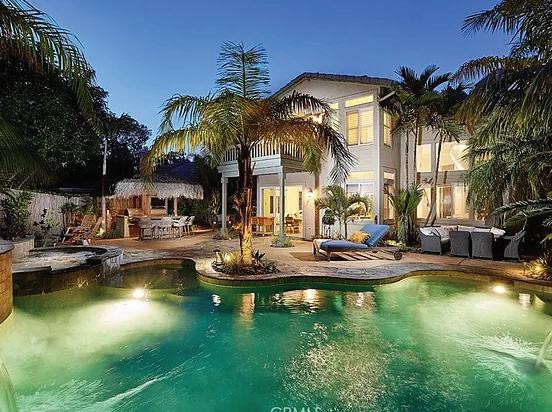
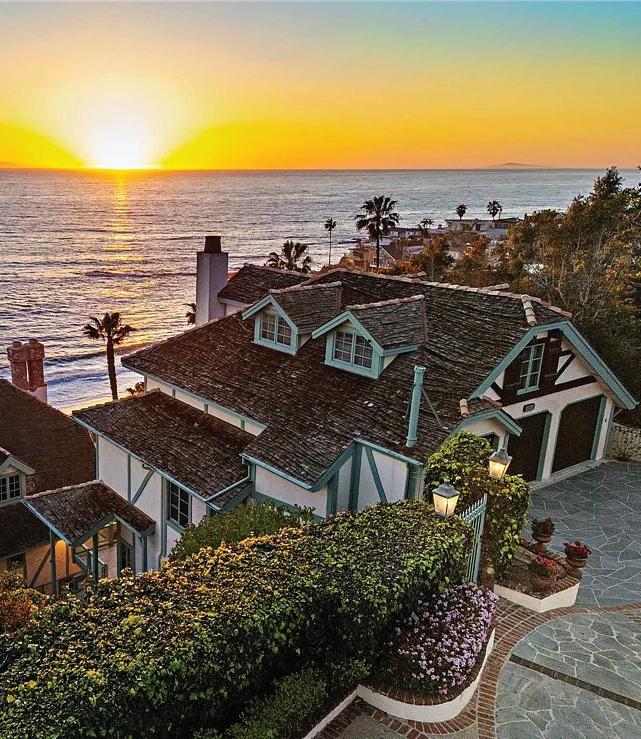
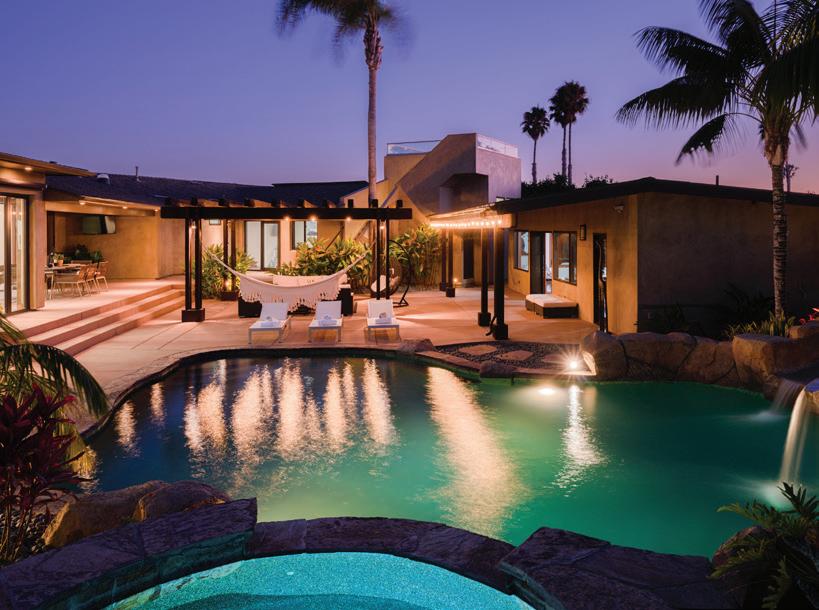
Specializing in Manufactured/Mobile Home Loans on Leased Land or Owned Land Parks! Private Land Too!
Built From 1960 to Brand New! From Single Wides to Quads! No Permanent Foundation Required! No Prepayment Penalties! California Only!
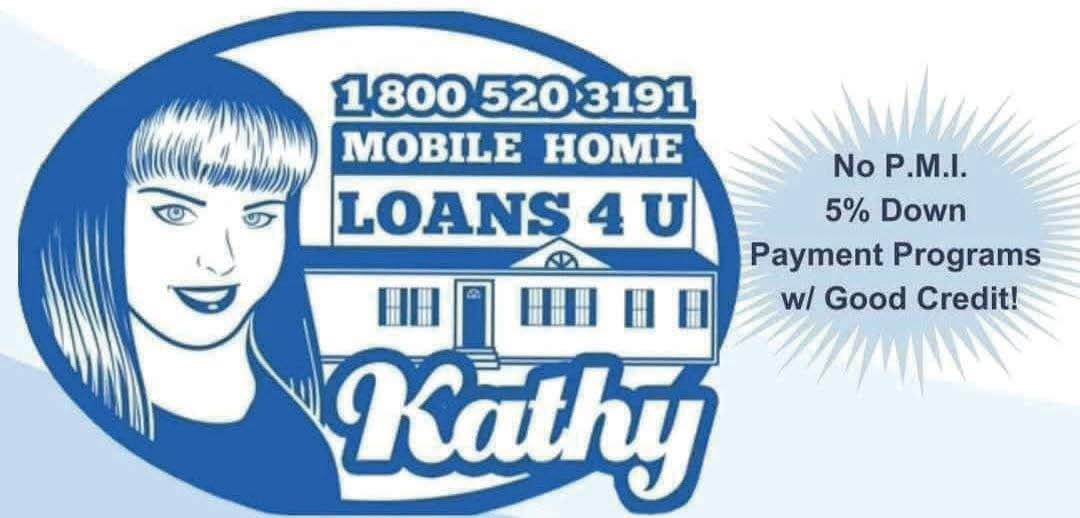


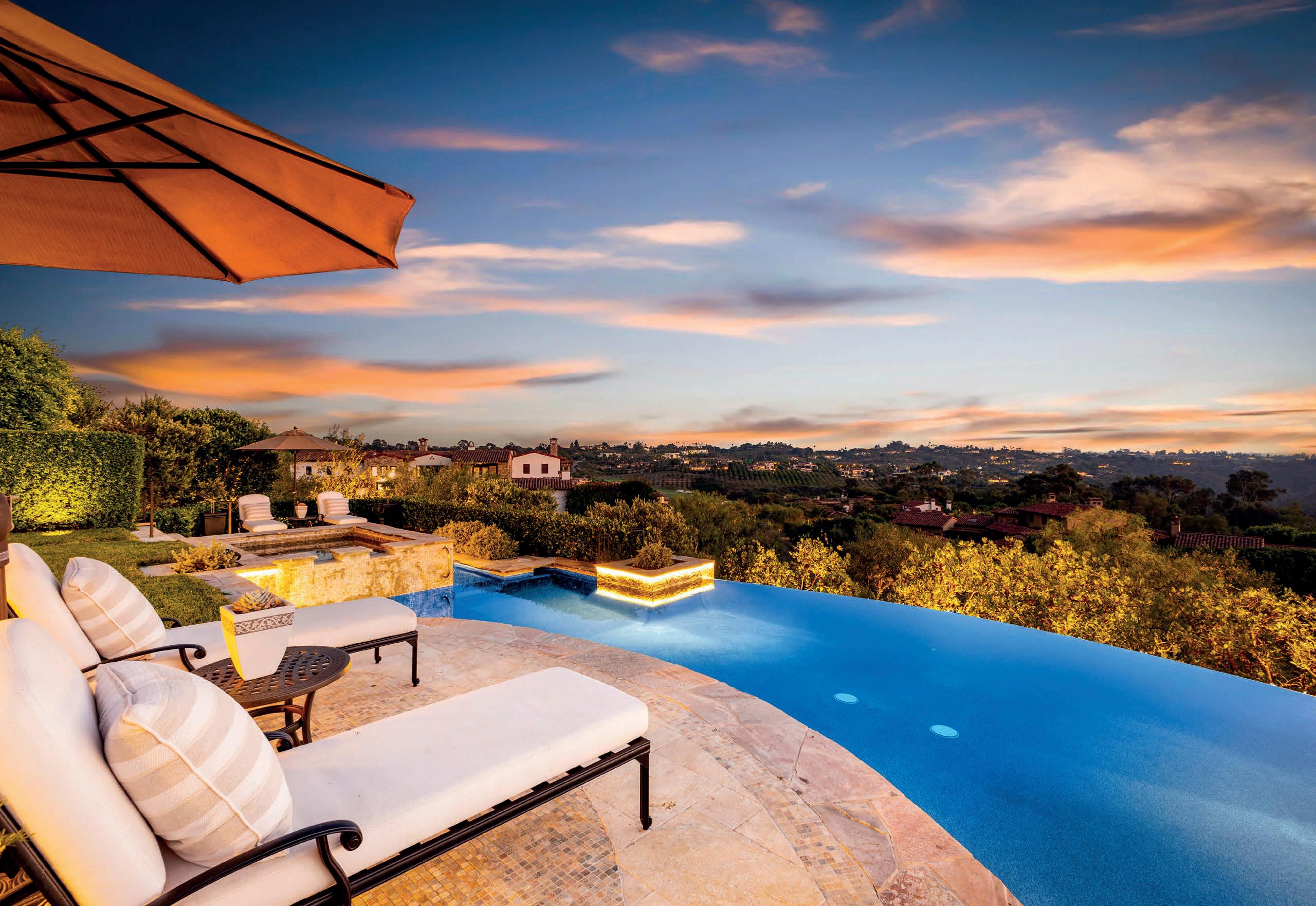
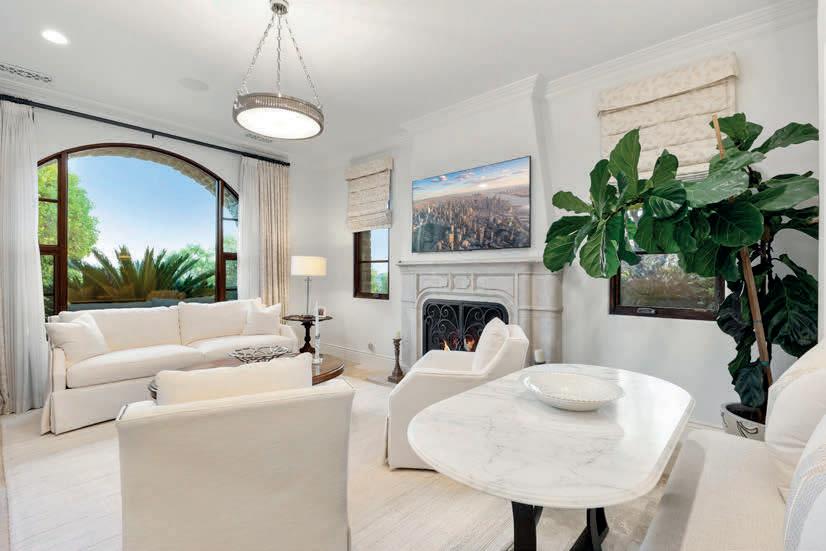
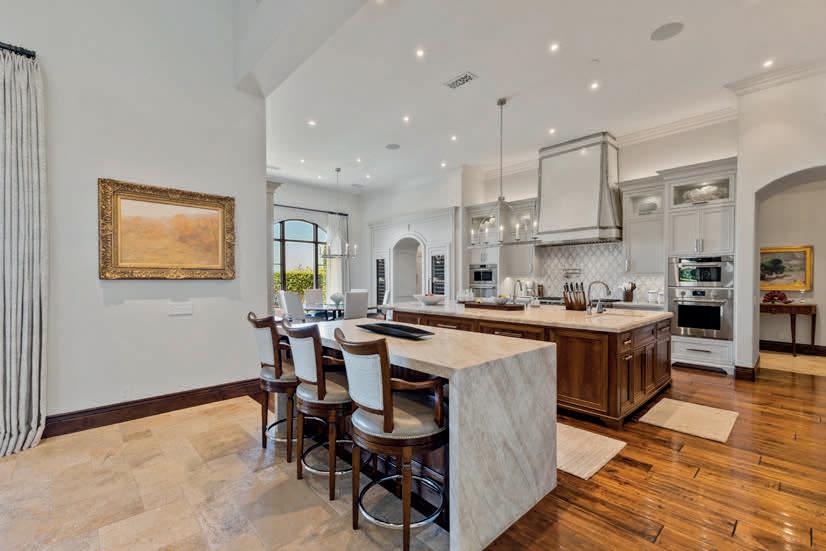
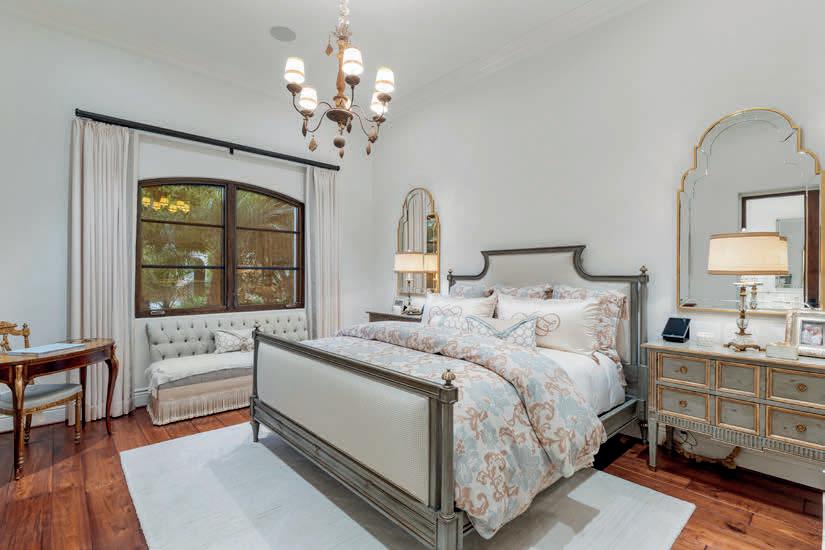
Nestled in the exclusive gated community of The Bridges at Rancho Santa Fe. The home embodies the finest in Santa Barbara-inspired architecture and offers nearly 10,000 sq ft of living space between the main home and the guest house. Situated on nearly 2 acres of usable land, this exclusive estate lot provides privacy, luxury, and breathtaking views of the 12th hole in one direction and unrivaled vistas in the others. The home’s interior is a masterpiece of design, featuring elegant finishes such as travertine floors, wood beams, custom walnut cabinetry, and much more. The spacious floor plan includes a gourmet kitchen equipped with professional-grade appliances, a great room with lift and slide doors, creating seamless indooroutdoor living, and multiple fireplaces, creating a warm, inviting atmosphere throughout. The master suite is especially noteworthy with a private terrace, luxurious spa bath, and extraordinary closet. Outdoors, the property boasts a zero-edge saltwater pool, spa, outdoor kitchen, and expansive patios—perfect for entertaining guests or enjoying peaceful family time. The meticulously landscaped grounds also include a guest casita, bocce court, lush lawns, and classical gardens, creating a resort-like ambiance right at home. Living in The Bridges comes with numerous perks. This prestigious community offers access (separate membership) to world-class amenities, including a championship golf course designed by Robert Trent Jones Jr. , a private clubhouse with gourmet dining, fitness center, tennis courts, and a junior Olympic-sized swimming pool. Additionally, residents enjoy the security of 24-hour guard-gated entrances, ensuring privacy and peace of mind.
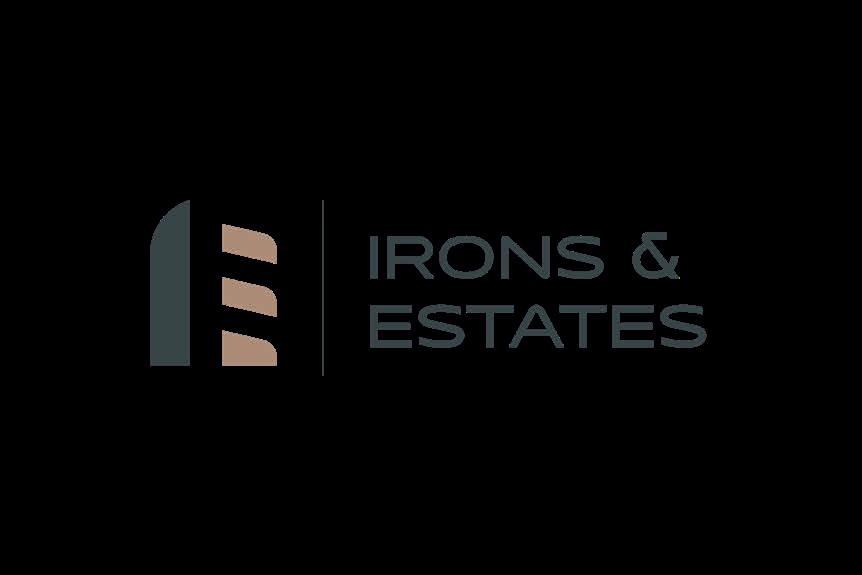

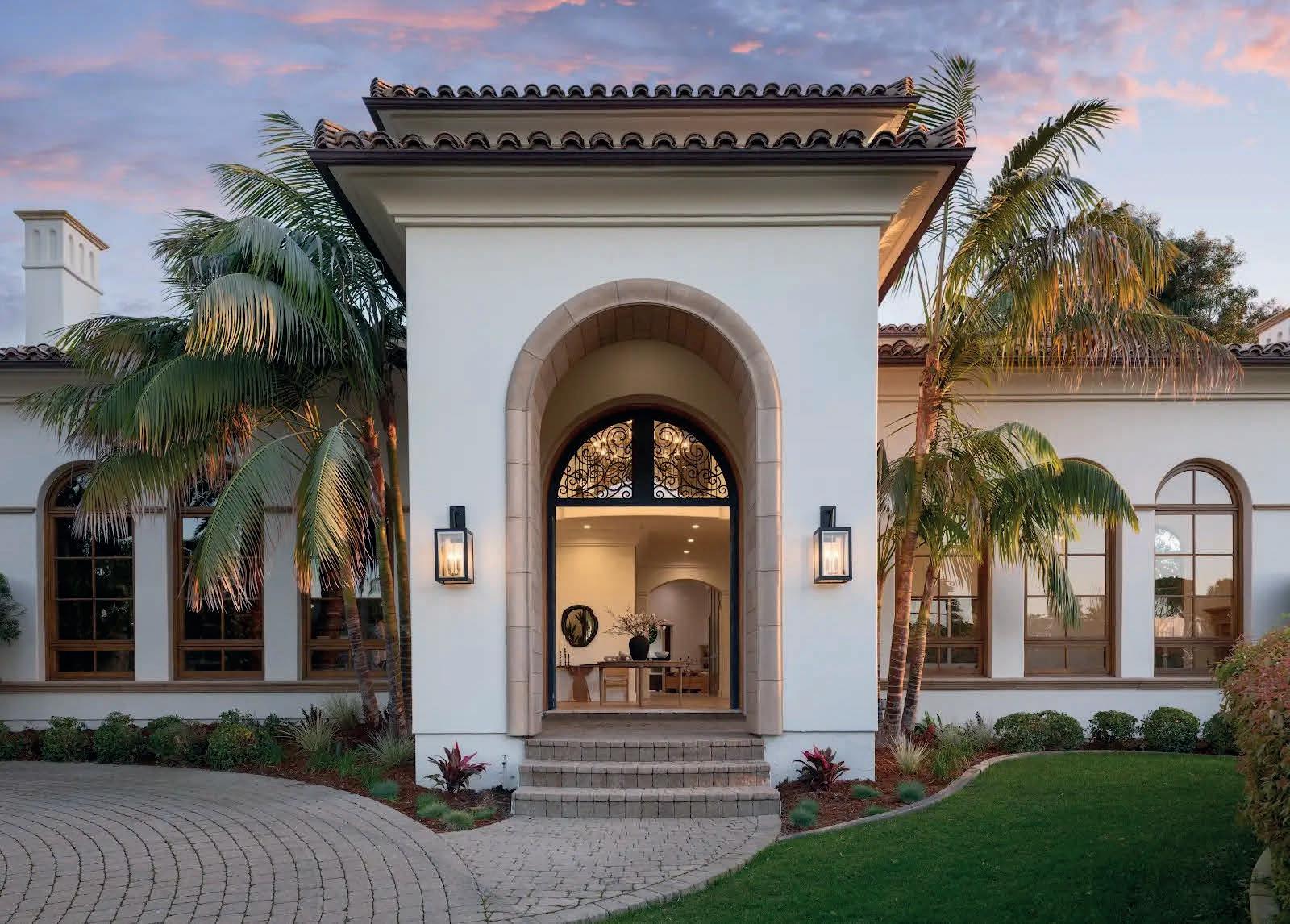
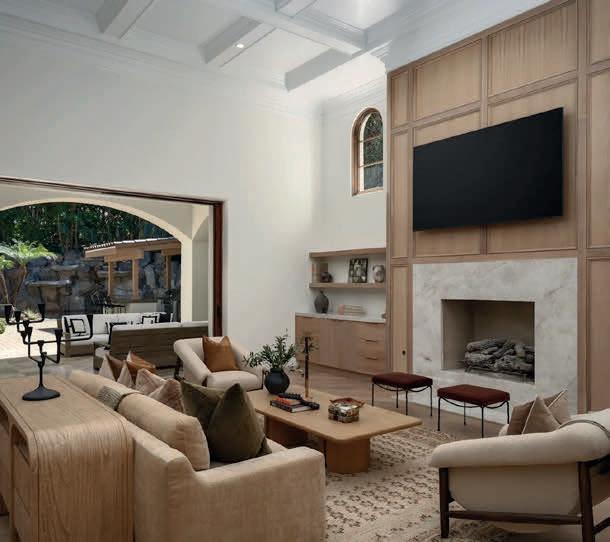

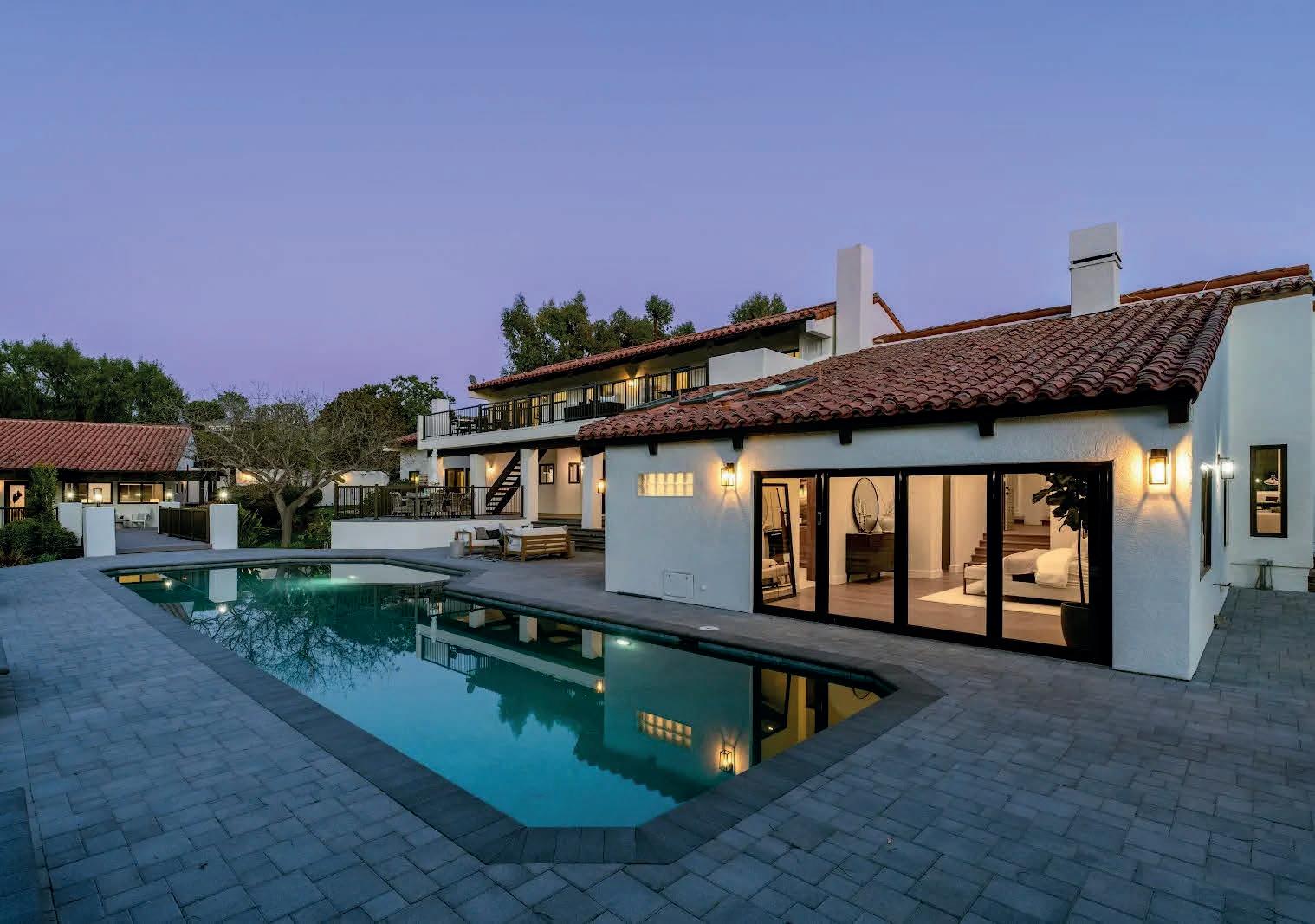
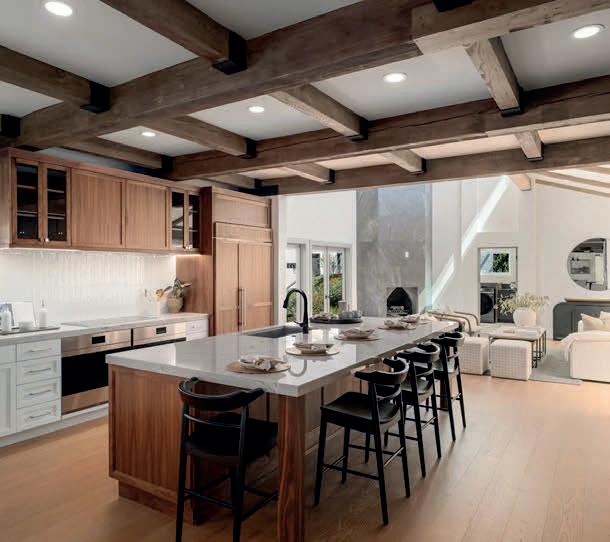

16853 CAMINO LAGO DE CRISTAL, RANCHO SANTA FE, CA 92067
4 BEDS | 5 BATHS | 8,144 SQ FT | OFFERED AT $7,999,900
Welcome to 16853 Camino Lago de Cristal—an architectural masterpiece nestled in the prestigious, guard-gated enclave of Fairbanks Ranch in Rancho Santa Fe. Tucked behind lush palms and framed by the serenity of nature, this recently reimagined estate is the epitome of California luxury living with impressive features such as your own private elevator and grand staircase. Step inside to experience the elegance of white oak flooring that seamlessly flows through grand, light-filled spaces. Each room tells a story of timeless design and modern sophistication—rich wood-paneled walls in the office, soaring ceilings in the great room, and curated finishes in every corner. Custom cabinetry adds warmth and texture, harmonizing beautifully with soft neutral tones and natural stone. The heart of the home is a chef’s dream: a Thermador-equipped kitchen with custom white oak cabinetry, a statement island, and quartzite countertops—all crafted for both daily living and elevated entertaining. Flowing effortlessly into the living and dining areas, the layout invites connection and calm, surrounded by arched windows that frame the lush outdoors.
6449 LAS COLINAS, RANCHO SANTA FE, CA 92067
6 BEDS | 4.5 BATHS | 6,719 SQ FT | OFFERED AT $6,995,000
Nestled in the Covenant near the Village, 6449 Las Colinas is a newly renovated Spanish modern masterpiece accessible via a shared driveway, leading to its own secluded entrance. This luxurious estate encompasses a main residence and a guest home, set amidst meticulously landscaped grounds that include a tennis court and a sparkling pool. The heart of this estate is the extensive renovation it has undergone, enhancing every inch of the 6,719 sq ft of living space. The main residence boasts a multi-level master that is both expansive and impressive, offering direct access to the pool, ideal for serene morning swims or relaxing evenings under the stars. The suite embodies luxury with its layout and high-end finishes. Inside, the renovation showcases European oak floors that flow seamlessly throughout the open floor plan, enriching the home with warmth and elegance. Walnut cabinetry and quartzite countertops exemplify the home’s rich attention to detail, particularly in the gourmet kitchen, which is equipped with state-ofthe-art Wolf, Cove and Sub-Zero appliances. This culinary haven is designed for both the enthusiastic home cook and the professional chef. The substantial guest house provides generous space for visitors or for multi-generational living, featuring similar high-quality finishes and offering comfort and privacy. This makes the estate perfect for hosting guests or accommodating extended family stays. Outdoors, the property’s allure continues with its completely updated landscaping. The grounds are designed not only for beauty but also for low maintenance, allowing more time to enjoy the property. The tennis court is a rare amenity that will delight sports enthusiasts, while the pool area is a tranquil oasis, perfect for entertaining or simply unwinding.
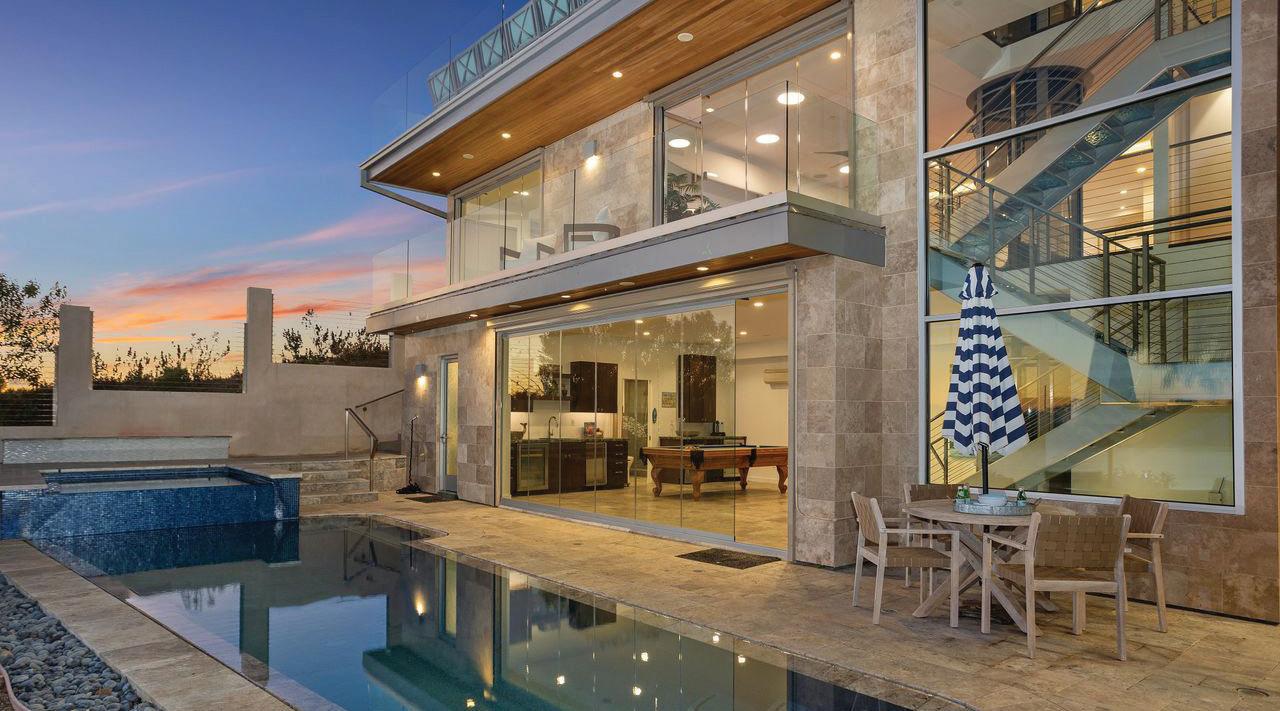

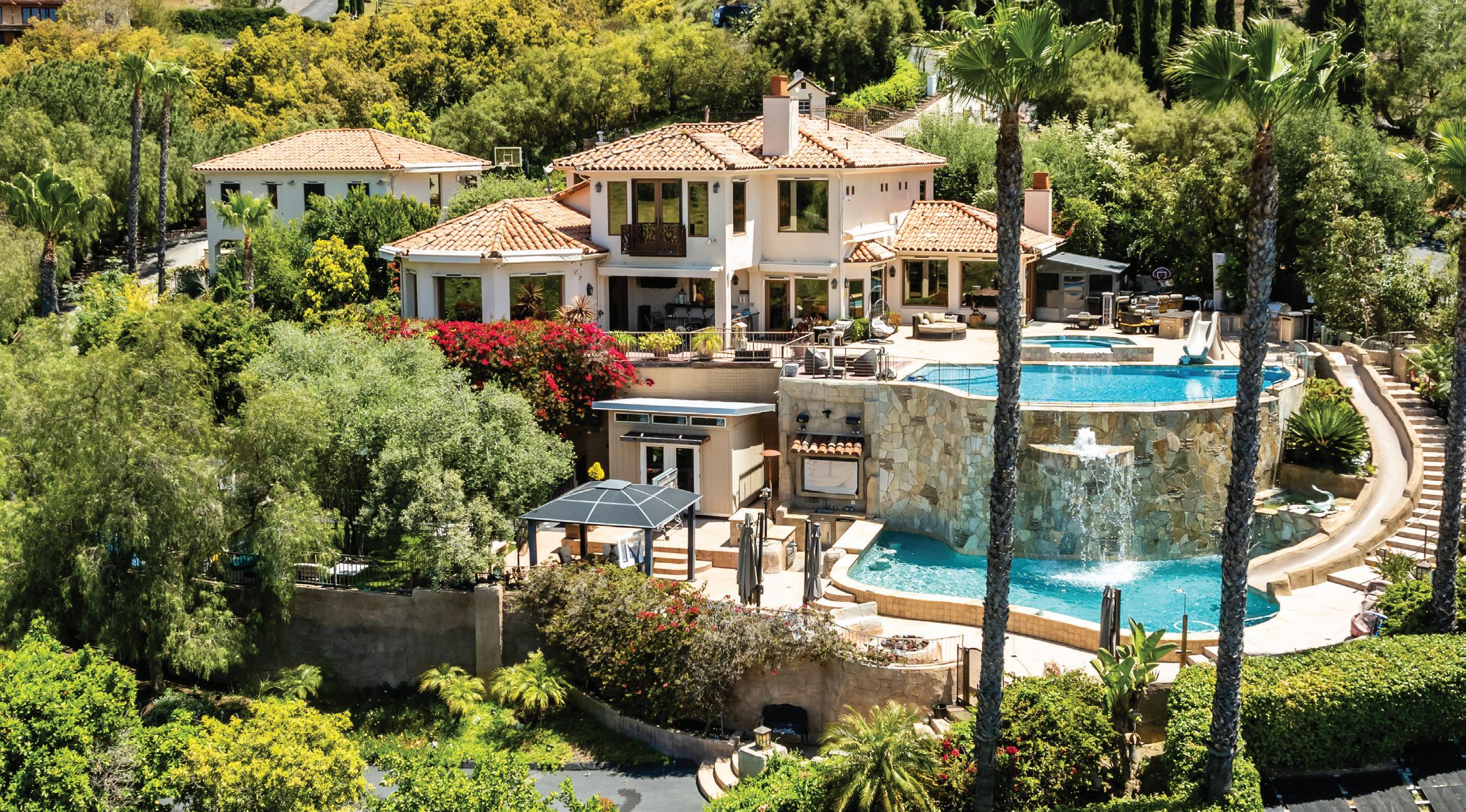
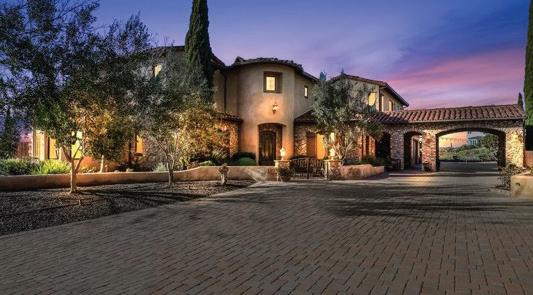
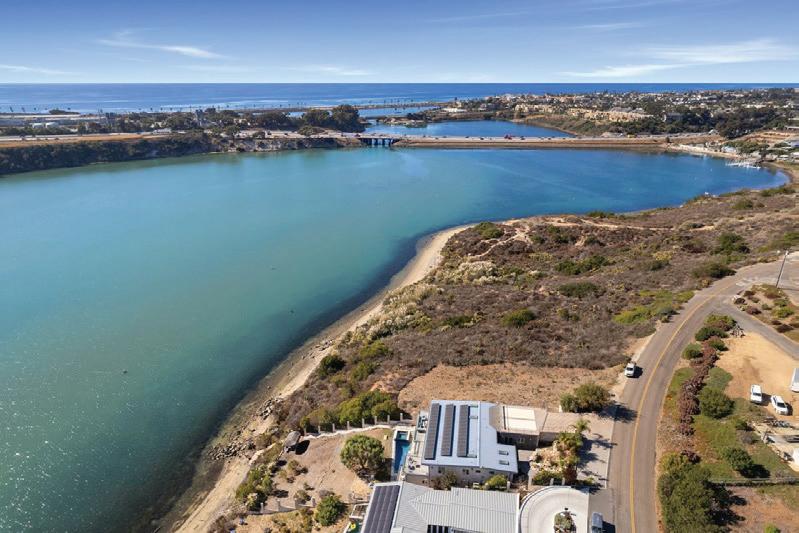

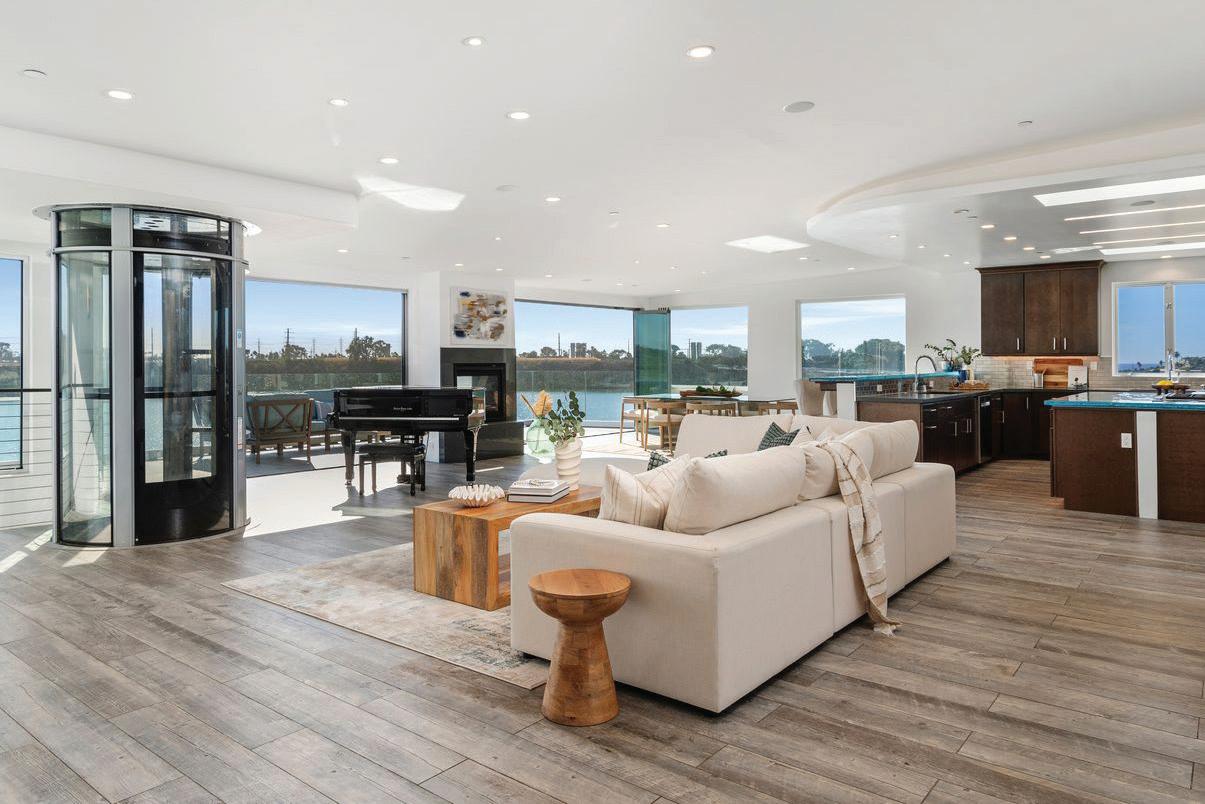

5
Beds | 5 Baths | 2.75 acres
4 Beds | 5 Baths | Represented Seller
Spectacular sunsets await. This one-of-a-kind
private resort-style sanctuary is
Spectacular sunsets await. This one-of-a-kind luxurious private resort-style sanctuary is located on the Agua Hedionda Lagoon. You will never want to leave this all-inclusive estate. Relax with your own private beach and sprawling ocean views from all three floors. Enjoy breathtaking views from all four bedrooms, a pool spa, a state-of-the-art workout room and a wine cellar that can store hundreds of your favorite wines. Cheers! Adventures await. While you and your guests walk down your lavish backyard to go hop on a jet-ski or paddle board; perhaps fishing is more your thing. Prepare for an evening of fun and excitement! You will impress all your guests with All-Frameless glass doors open floor plan throughout, not to mention its ever-expansive wrap-around outdoor decks that stretch from all bedrooms to the living rooms! The designer kitchen boasts all Wolf® appliances, a unique custom glass countertop, Lutron® lighting, Dakin® mini-splits, and a Savant® smart home system. Drive right up to your two-car driveway with its custom drop-down lifts lowering you directly down into your massive garage. You will have fun riding in your custom glass-cylinder elevator. James Bond doesn’t even come close! It’s a “Thrill a Minute.” Come experience your new lifestyle and the home of your dreams!
Spectacular sunsets await. This one-of-a-kind luxurious private resort-style sanctuary is located on the Agua Hedionda Lagoon. You will never want to leave this all-inclusive estate. Relax with your own private beach and sprawling ocean views from all three floors. Enjoy breathtaking views from all four bedrooms, a pool spa, a state-of-the-art workout room and a wine cellar that can store hundreds of your favorite wines. Cheers! Adventures await. While you and your guests walk down your lavish backyard to go hop on a jet-ski or paddle board; perhaps fishing is more your thing. Prepare for an evening of fun and excitement! You will impress all your guests with All-Frameless glass doors open floor plan throughout, not to mention its ever-expansive wrap-around outdoor decks that stretch from all bedrooms to the living rooms! The designer kitchen boasts all Wolf® appliances, a unique custom glass countertop, Lutron® lighting, Dakin® mini-splits, and a Savant® smart home system. Drive right up to your two-car driveway with its custom drop-down lifts lowering you directly down into your massive garage. You will have fun riding in your custom glass-cylinder elevator. James Bond doesn’t even come close! It’s a “Thrill a Minute.” Come experience your new lifestyle and the home of your dreams!
on the Agua Hedionda Lagoon. You will never want to leave this all-inclusive estate. Relax with your own private beach and sprawling ocean views from all three floors. Enjoy breathtaking views from all four bedrooms, a pool spa, a state-of-the-art workout room and a wine cellar that can store hundreds of your favorite wines. Cheers! Adventures await. While you and your guests walk down your lavish backyard to go hop on a jet-ski or paddle board; perhaps fishing is more your thing. Prepare for an evening of fun and excitement! You will impress all your guests with All-Frameless glass doors open floor plan throughout, not to mention its ever-expansive wraparound outdoor decks that stretch from all bedrooms to the living rooms! The designer kitchen boasts all Wolf® appliances, a unique custom glass countertop, Lutron® lighting, Dakin® mini-splits, and a Savant® smart home system. Drive right up to your two-car driveway with its custom drop-down lifts lowering you directly down into your massive garage. You will have fun riding in your custom glass-cylinder elevator. James Bond doesn’t even come close! It’s a “Thrill a Minute.” Come experience your new lifestyle and the home of your dreams!



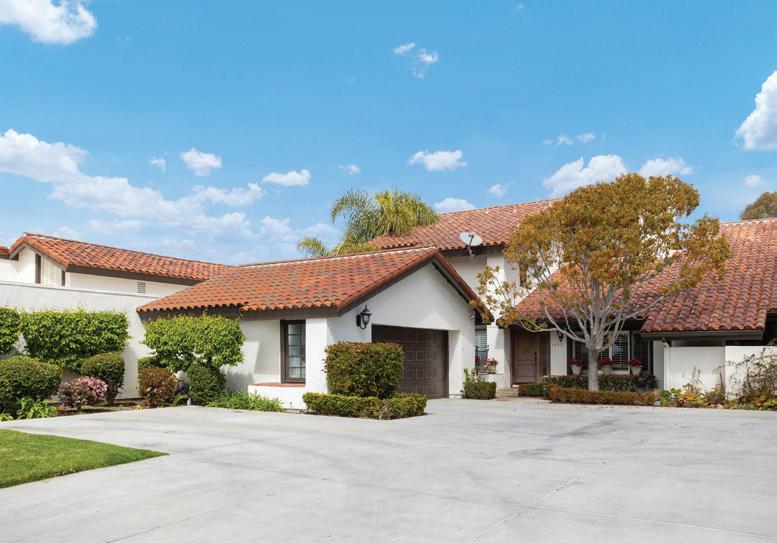
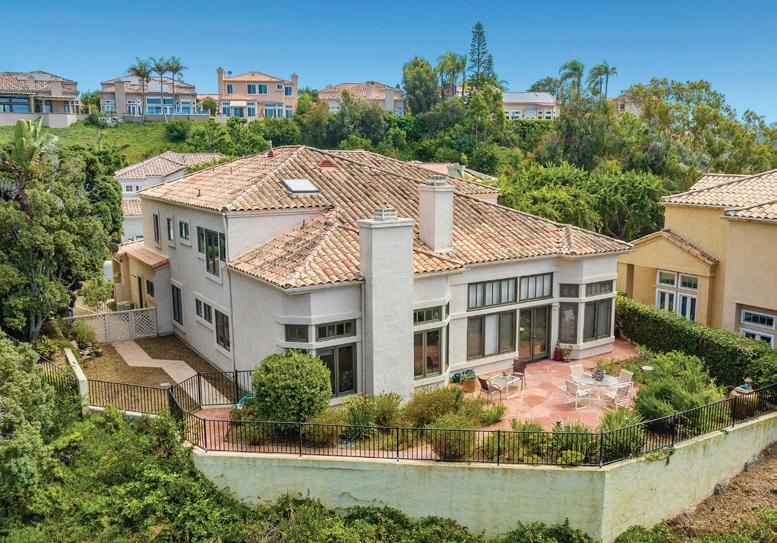
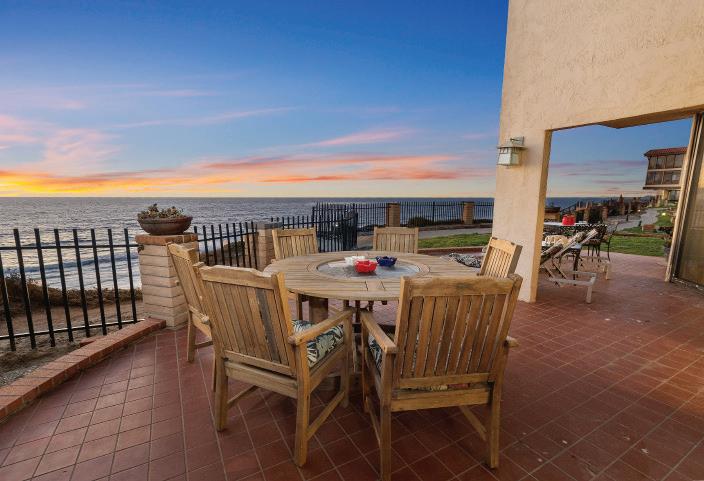
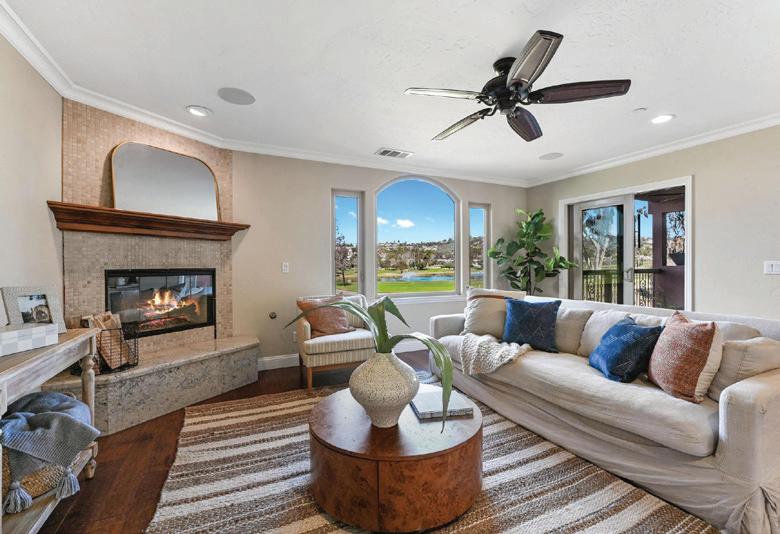
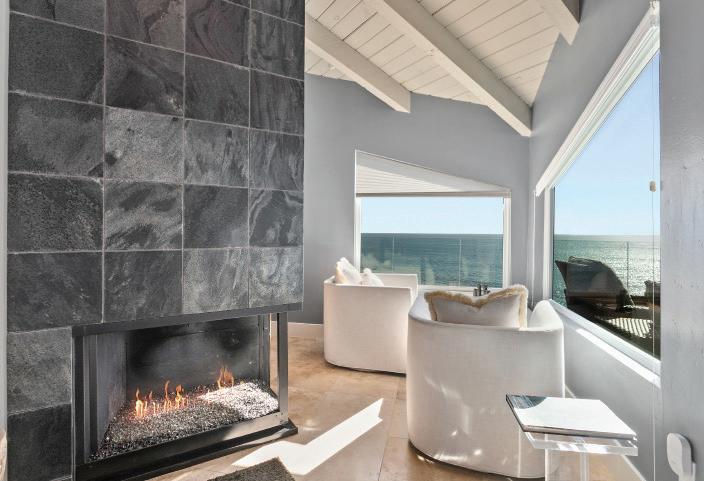
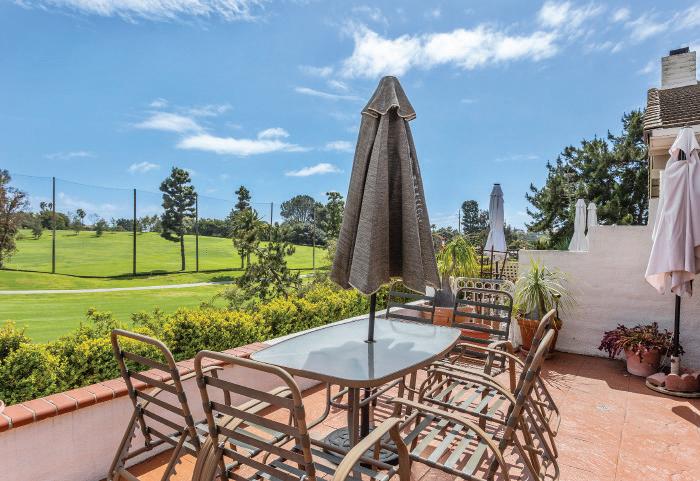




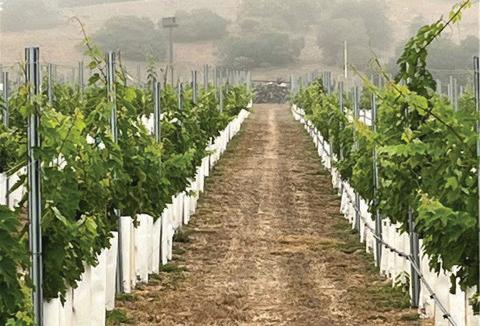
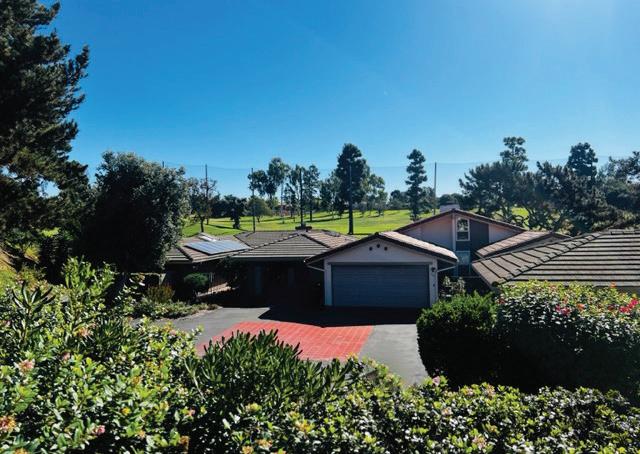
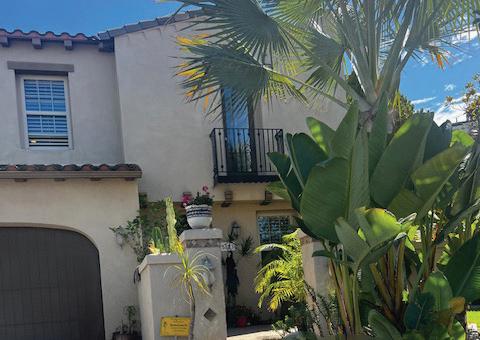
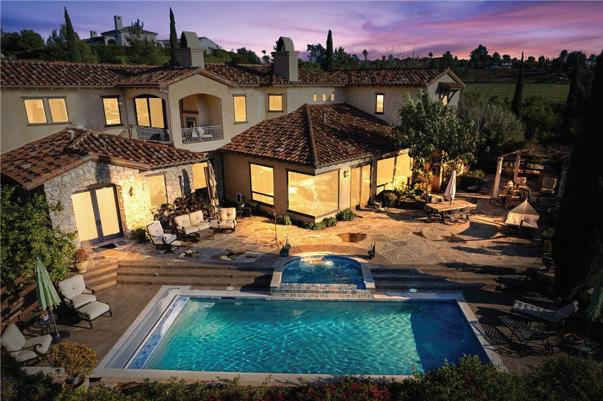
4 Beds | 5 Baths | 4,524 SqFt. | Represented Buyer
4 Beds | 5 Baths | 4,524 SqFt. | Represented Buyer
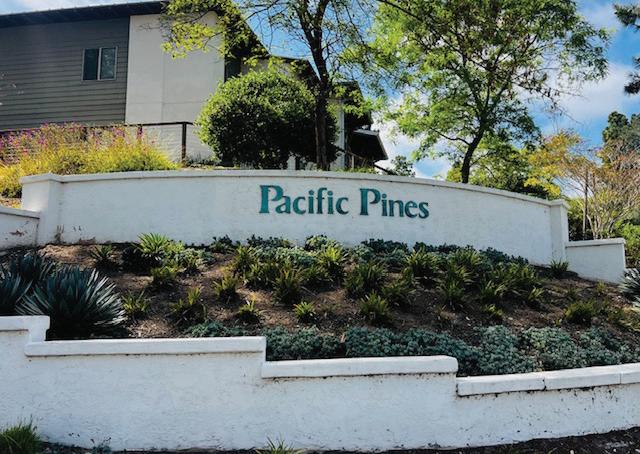
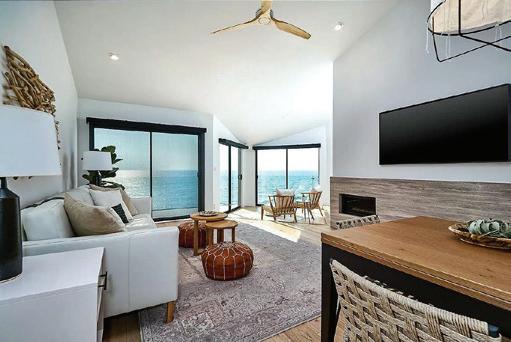
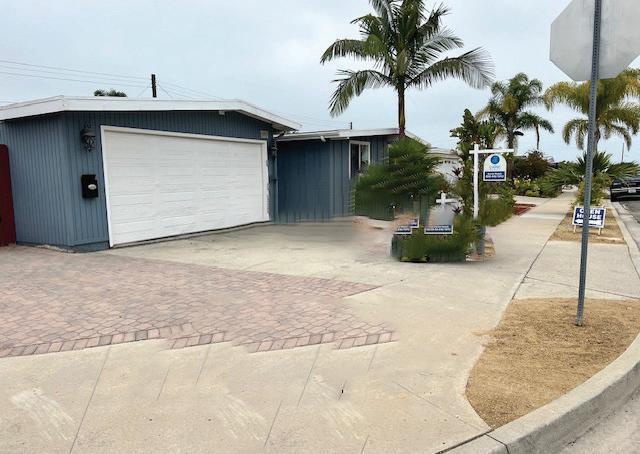
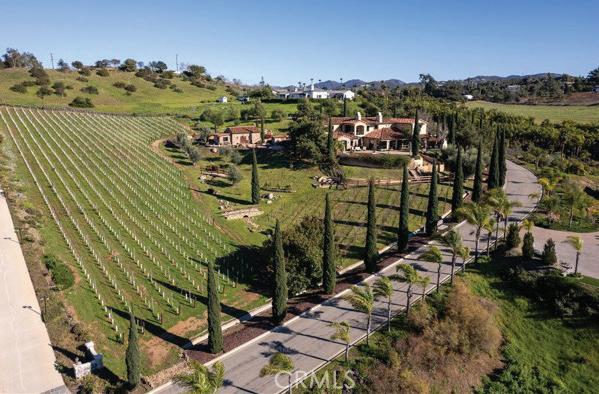

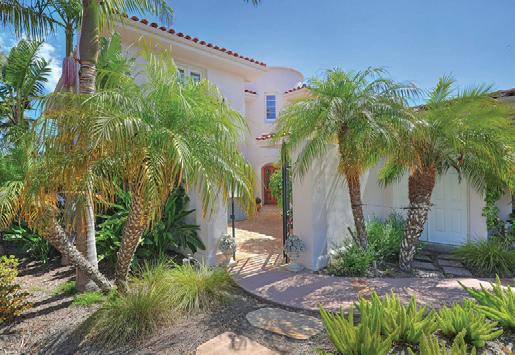
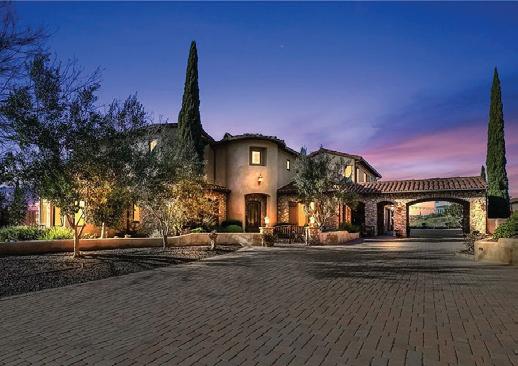
This authentic wine estate offers endless panoramic views and an unparalleled blend of Old World charm and modern amenities. Italian Cypress line the vineyard planted with over 1,600 Montepulciano vines planted last Easter on 3 1/2 acres. Thee attention to detail is immediately apparent, as the home is designed to embrace its stunning surroundings & features expansive windows that frame the landscape, while a dramatic foyer with a circular staircase, adorned with decorative tiles, sets the tone for the grandeur that awaits. The heart of the home - the great room - seamlessly flowing onto a stone entertainment terrace with a pool and pavilion has endless custom windows for maximum light and views. Reclaimed Ionic pillars, a custom fireplace, and an outdoor BBQ create an opulent outdoor oasis. The gourmet kitchen, complete with a copper hood and custom backsplash, leads to a sunny breakfast room overlooking a charming fountain courtyard. The formal dining room is perfect for hosting intimate gatherings or grand celebrations. Upgraded with meticulous care, this residence boasts a master suite with a view balcony, a fireplace, and a lavish master bathroom featuring stunning dual sink vanities and a walk-in shower.
This authentic wine estate offers endless panoramic views and an unparalleled blend of Old World charm and modern amenities. Italian Cypress line the vineyard planted with over 1,600 Montepulciano vines planted last Easter on 3 1/2 acres. Thee attention to detail is immediately apparent, as the home is designed to embrace its stunning surroundings & features expansive windows that frame the landscape, while a dramatic foyer with a circular staircase, adorned with decorative tiles, sets the tone for the grandeur that awaits. The heart of the home - the great room - seamlessly flowing onto a stone entertainment terrace with a pool and pavilion has endless custom windows for maximum light and views. Reclaimed Ionic pillars, a custom fireplace, and an outdoor BBQ create an opulent outdoor oasis. The gourmet kitchen, complete with a copper hood and custom backsplash, leads to a sunny breakfast room overlooking a charming fountain courtyard. The formal dining room is perfect for hosting intimate gatherings or grand celebrations. Upgraded with meticulous care, this residence boasts a master suite with a view balcony, a fireplace, and a lavish master bathroom featuring stunning dual sink vanities and a walk-in shower.
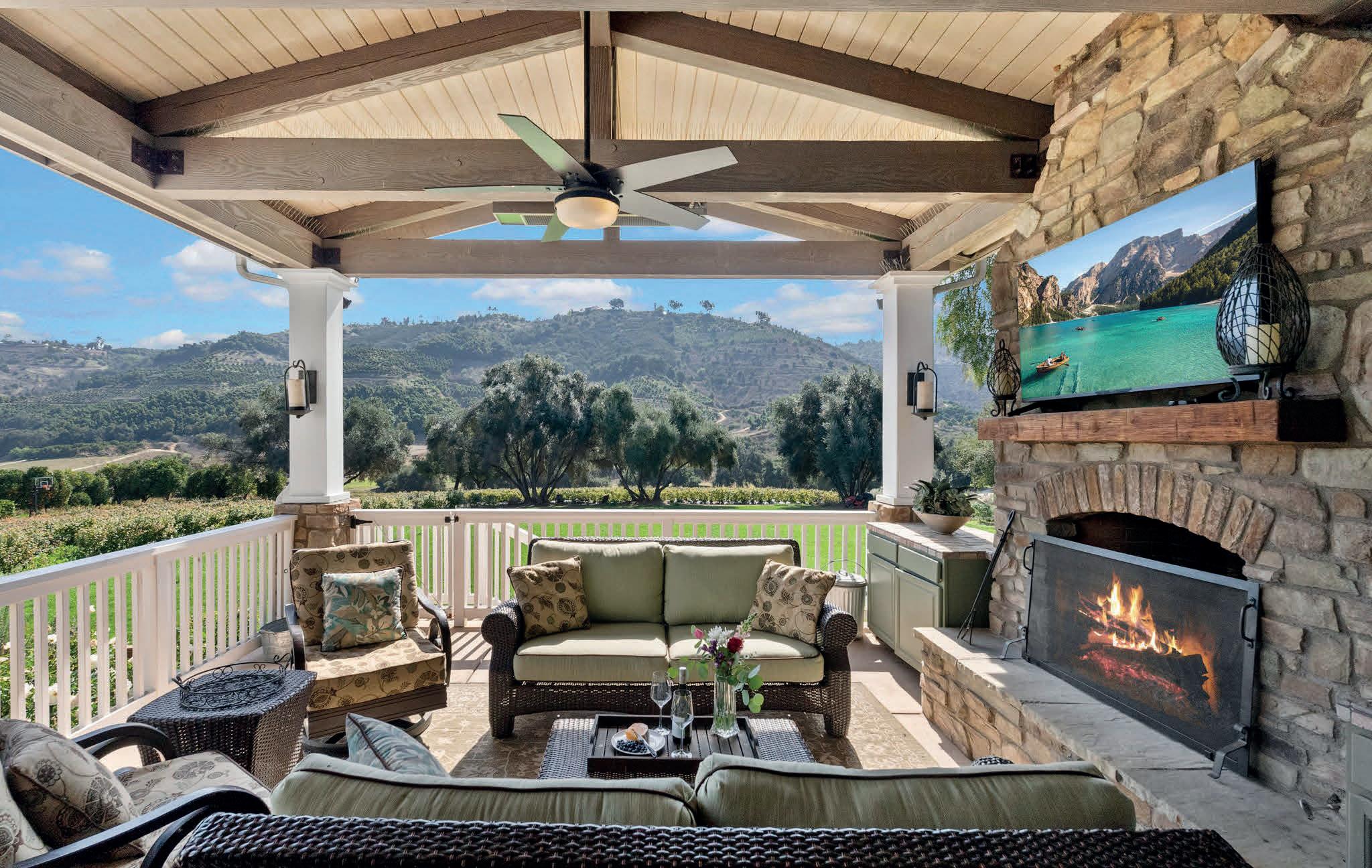
Fairfield Farms offers a once in a lifetime opportunity for those seeking a blend of natural beauty, sustainable living, and agricultural potential situated in one of the most scenic areas in Southern California. Situated in the heart of Pauma Valley, at the foothills of the Palomar Mountain Range, lies a sprawling 389-acre estate with a comfortable owner’s main residence, farm manager’s residence and office, farm labor housing and comprehensive farming facilities boasting a thriving agricultural business venture. Envisioned as a haven for organic blueberry and avocado cultivation, Fairfield Farms is not just a property; it's a testament to the legacy of California farming.
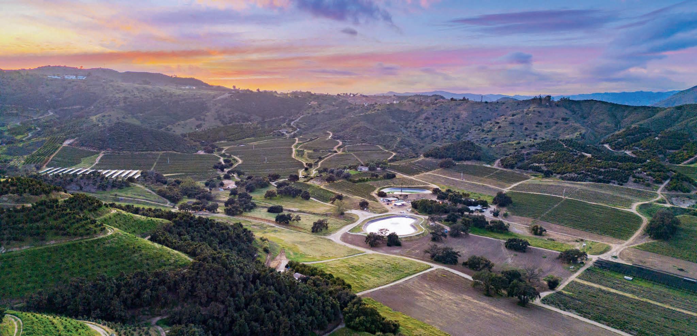
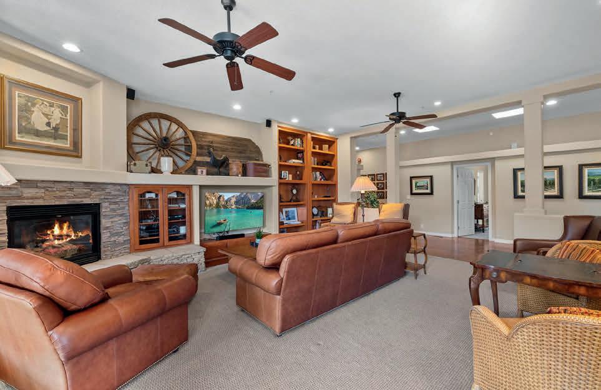
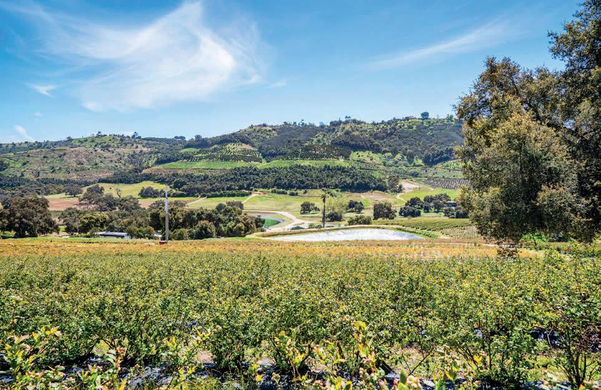

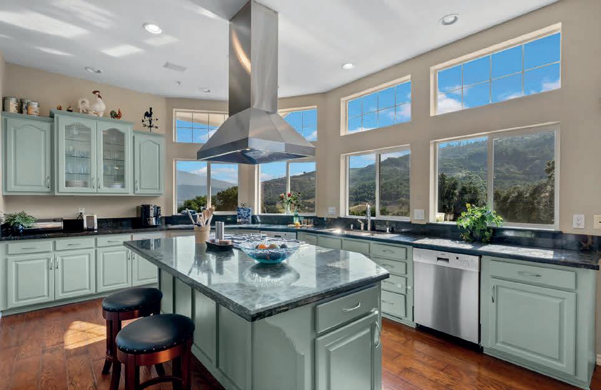
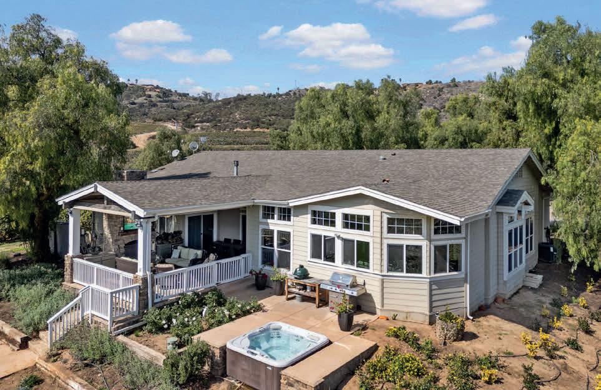

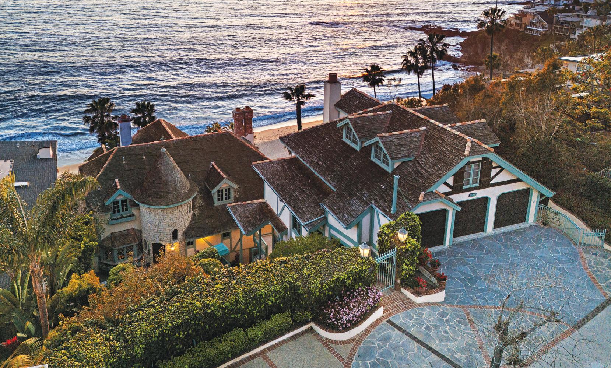
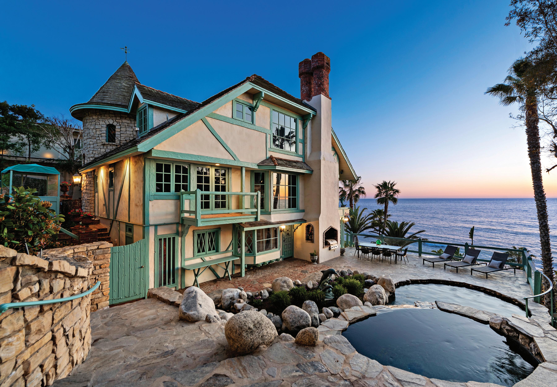



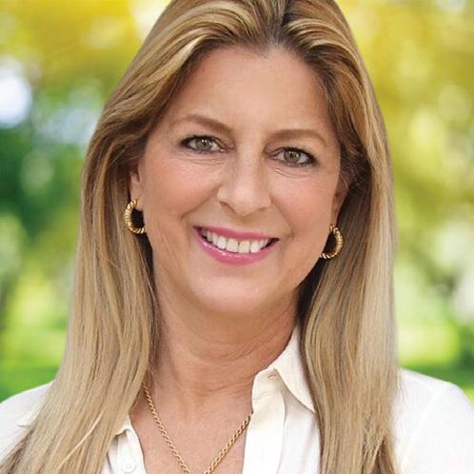
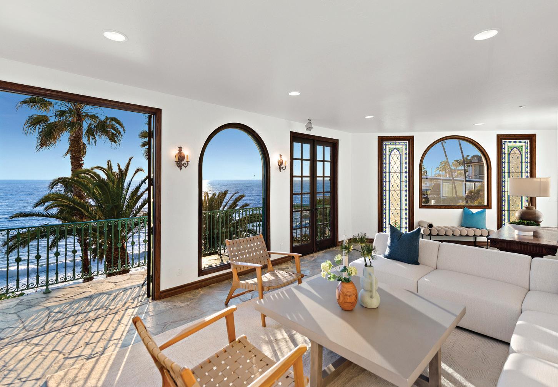


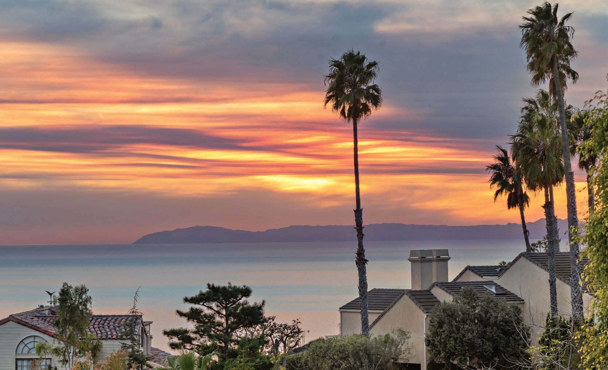
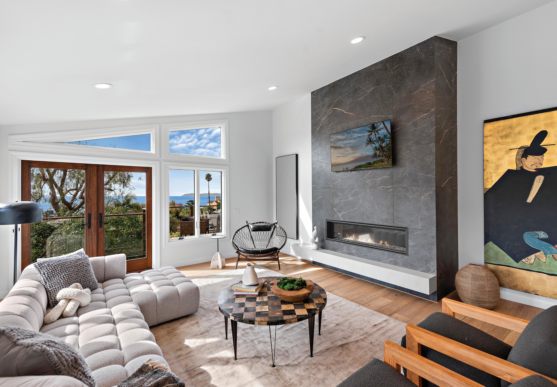




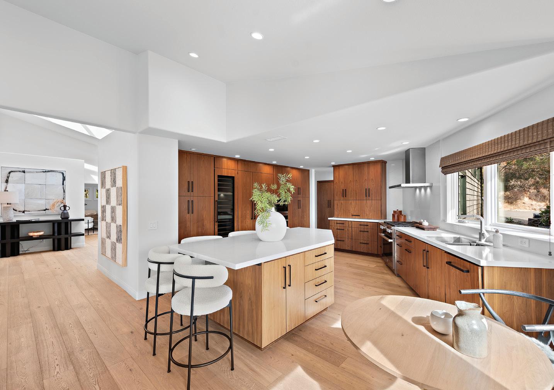


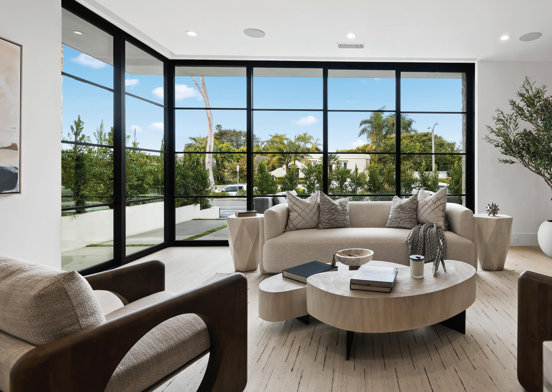
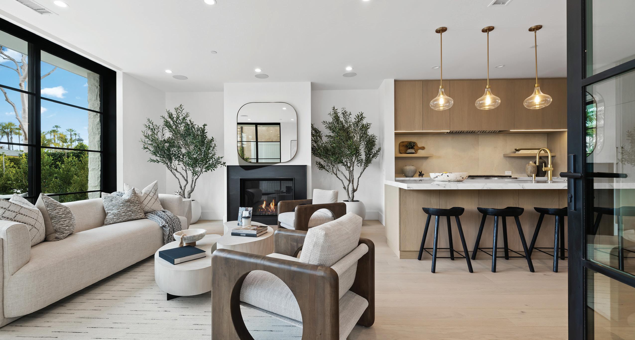
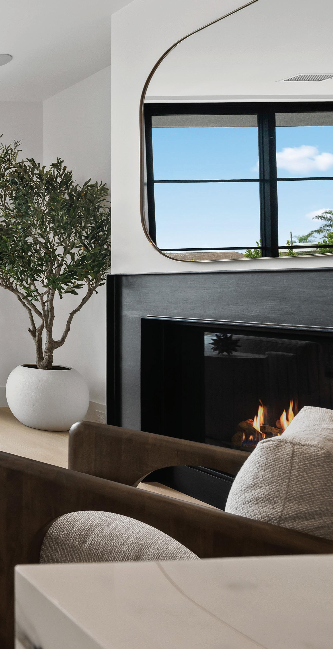
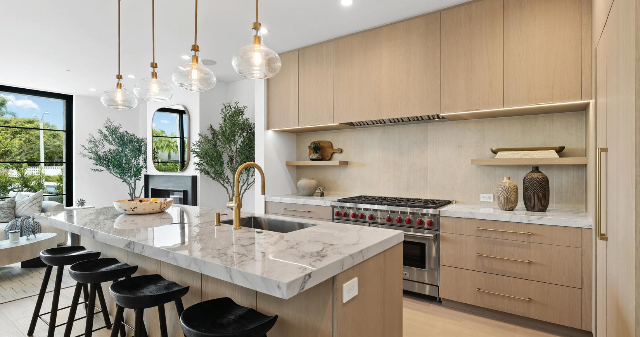

Brand new construction presented by custom home builder I.D.L. Home Inc. well known for the quality of their construction, exceptional craftsmanship and attention to detail. This home offers elegance in coastal living both sophisticated and relaxed. Floor to Ceiling pocket doors provide for expansive dining and lounging areas, with an abundance of natural light coming through, excellence in indoor-outdoor living. The entire home boast an approximate 1300 sq. ft. of outdoor living space.
Also featured is a modern upscale gourmet kitchen with custom cabinetry with panel finishes, top of the line appliances, Wolf 8 burner range, microwave, and dishwasher, side by side Sub-Zero Refrigeration, an entertainer’s delight. Primary bedroom offers his and her closets, the entire space is both luxurious as it is tranquil. Sliding pocket doors offer unobstructed ocean views from your bed and balcony. The attached primary bath with elegant fixtures and a freestanding tub is an oasis retreat. The third floor encompasses an office/bedroom with en-suite bath leading to a massive rooftop terrace which has endless ocean views for your lounging dining or entertaining pleasure.
A rooftop terrace so expansive a section of the terrace has been reinforced to accommodate a hot tub to soak in the ocean views and breeze. The entire home is wired to integrate Control 4 Audio/visual system and electronic shades. This home also includes solar panels to reduce cost and carbon emission. This is a great opportunity to live in CDM Village/border Irvine Terrace, the street offers ample parking and privacy, walking distance to the world’s finest beaches, restaurants and Fashion island for the finest shopping experience.

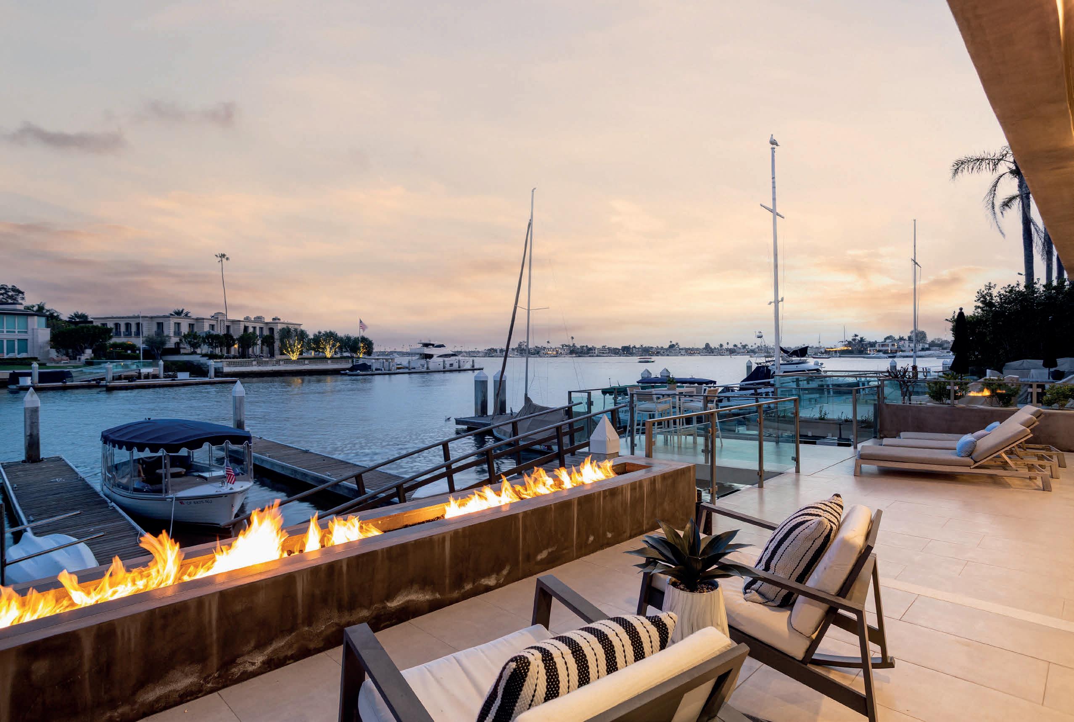
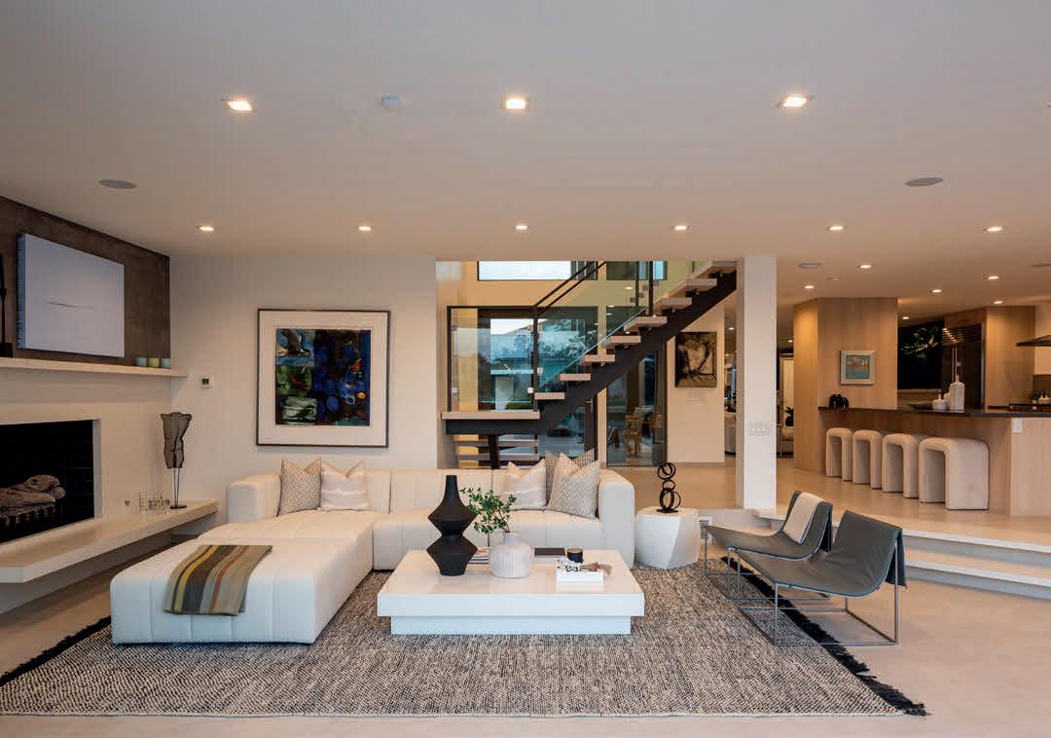
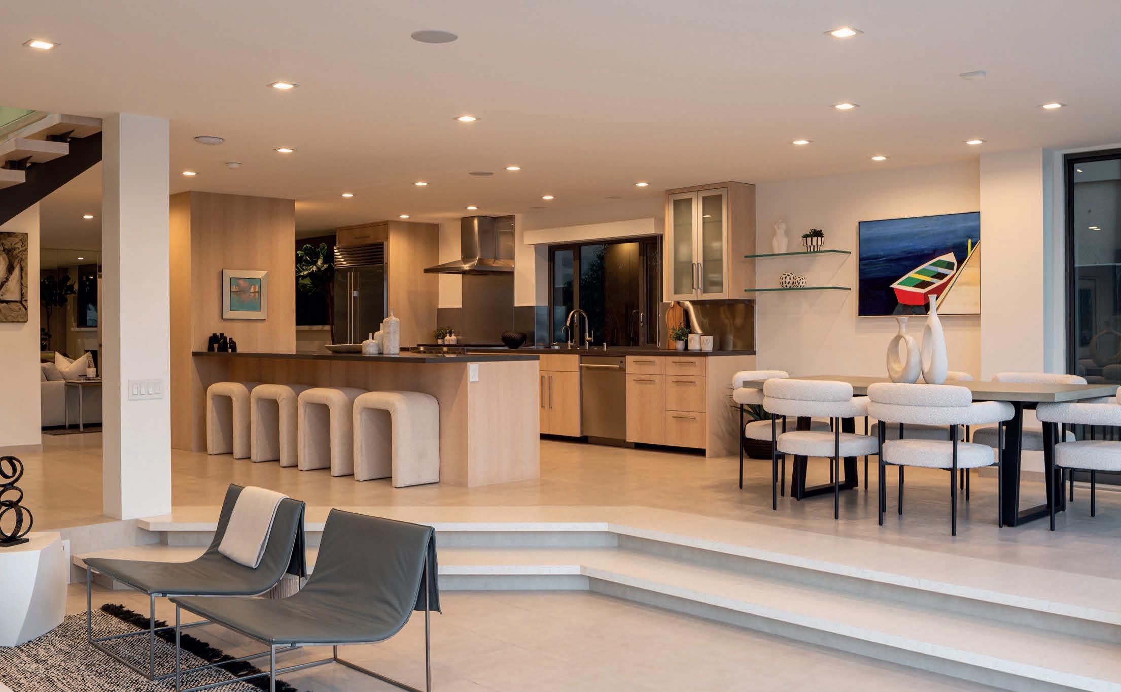
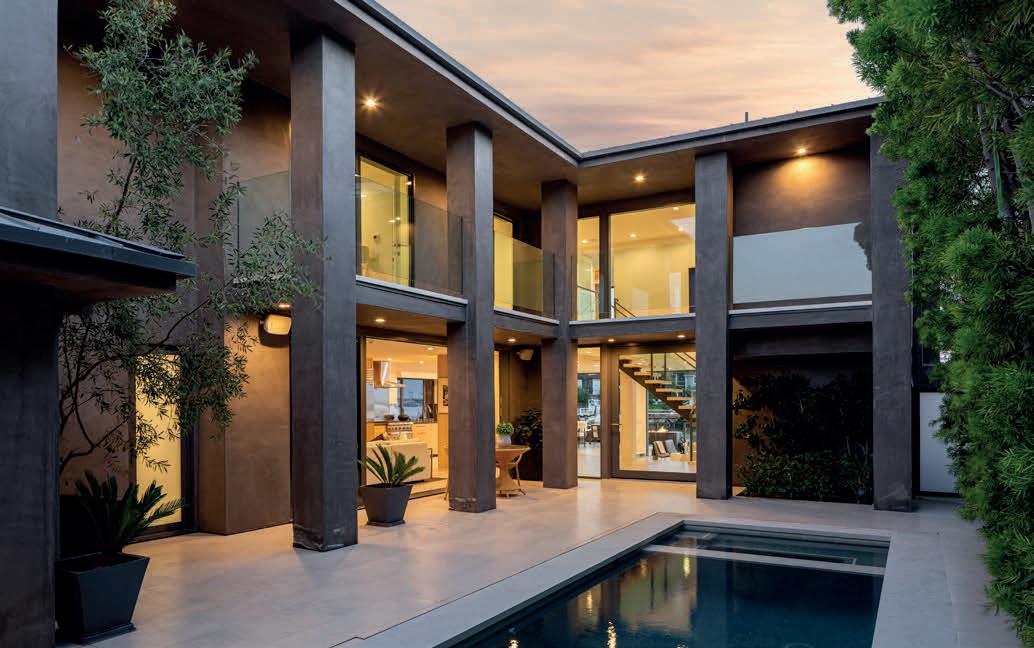
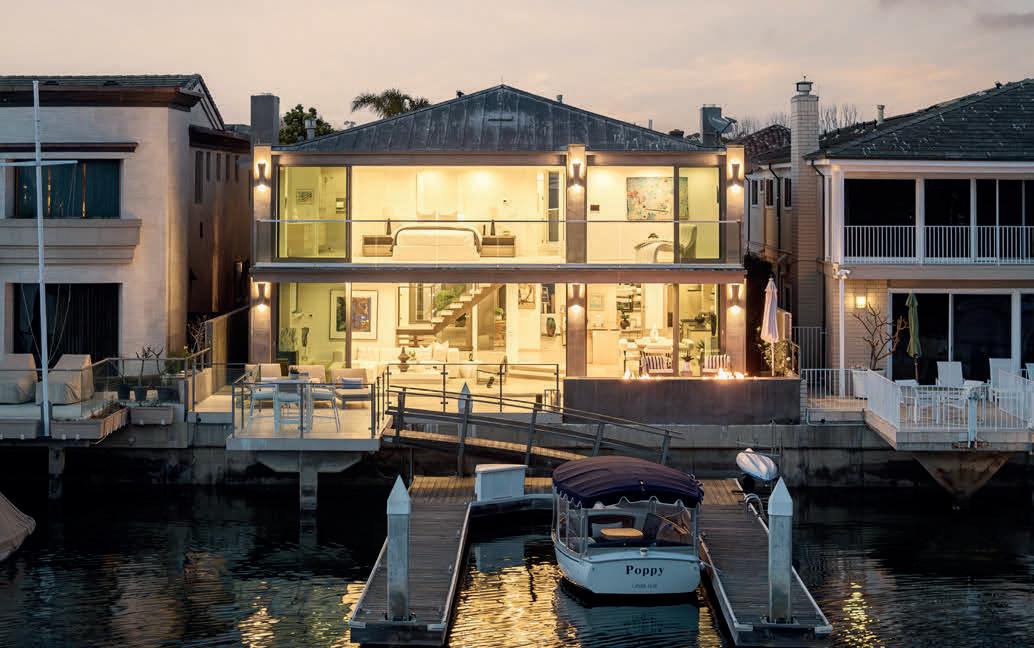
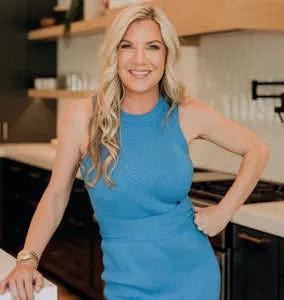
• Linda Isle Contemporary-style Bay Front Home
• 45’ of water frontage
• Located on Linda island’s premier Gold Coast
• Accommodates 60’ boat and two side-ties
• Courtyard swimming pool and spa
• Open floor plan with 3,336 square feet of living space
• 3 beds, 4.5 baths
Located in the exclusive guard-gated enclave of Linda Isle, this contemporary waterfront home boasts 45 feet of prime bay frontage with breathtaking views of Newport Harbor’s main turning basin. The sleek entry gate opens to a private courtyard with a sparkling pool and spa, setting the stage for effortless indoor-outdoor living. Spanning 3,336 sq ft, the home features an open-concept layout with three bedrooms, four-and-a-half bathrooms, and two fireplaces. The expansive bayside great room flows seamlessly to a waterfront patio with a fire pit, perfect for entertaining. The luxurious primary suite offers stunning harbor views and an expansive sitting area. Designer details include rift white oak floating stairs, modern large-format porcelain, and quartz countertops. A private dock accommodates a 60’ yacht plus two side ties, inviting you to embrace Newport’s premier boating lifestyle. As one of only 107 residences in Linda Isle, this home offers exclusive community amenities, including a clubhouse, tennis court, and private beach. Experience the best waterfront living in one of Newport Beach’s most coveted communities.
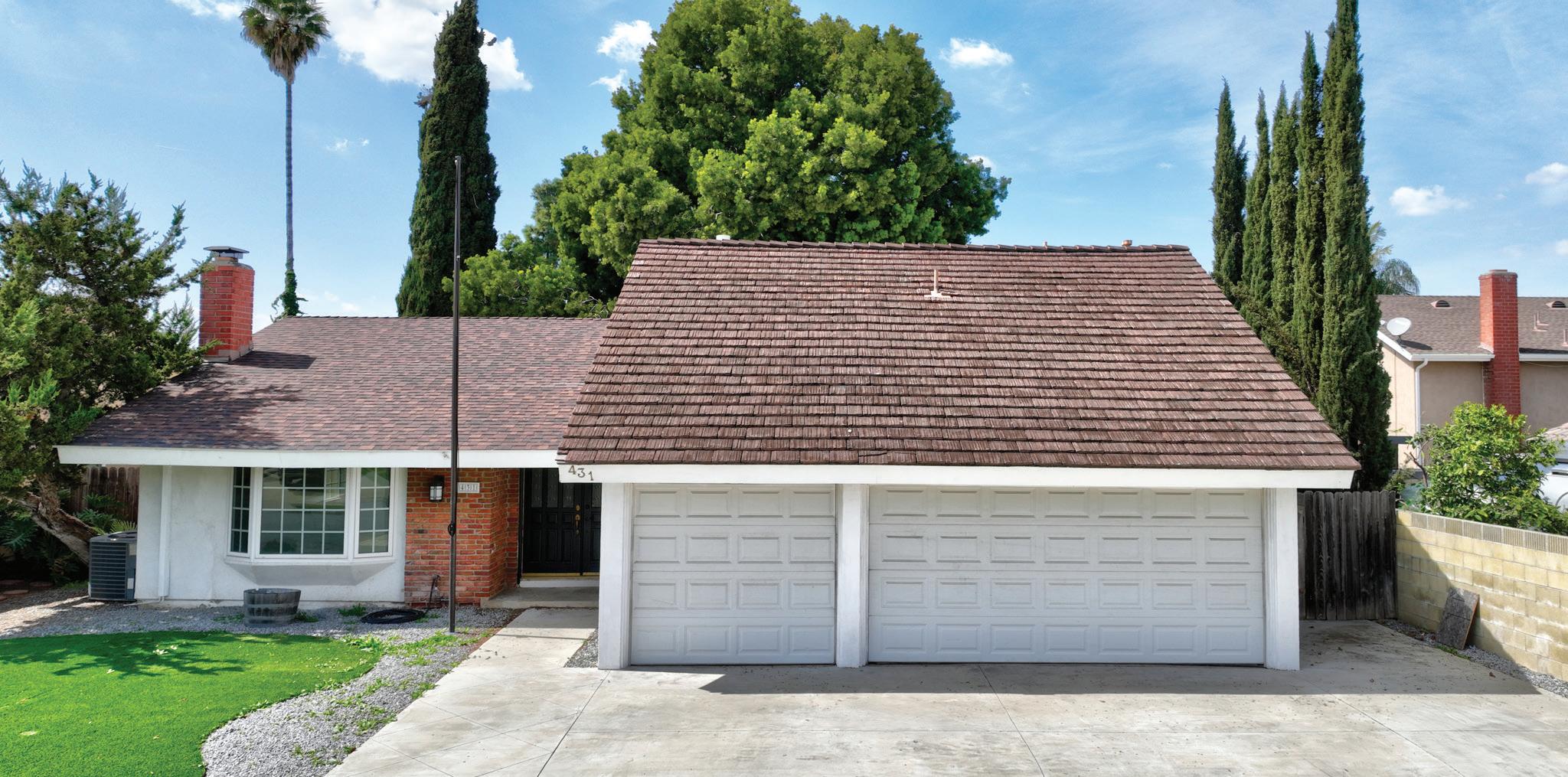
Welcome to your dream home in Brea’s prestigious Glenbrook community! Tucked away in one of Brea’s most sought-after neighborhoods, this exquisite five-bedroom, three-bathroom estate offers the perfect blend of luxury, comfort, and vibrant community living. Nestled within the Glenbrook Association, this home provides access to resort-style amenities, including a junior Olympic-size swimming pool, a diving pool with a lifeguard on duty, a kiddie pool, and a state-of-the-art clubhouse-all for an exceptionally low HOA fee of just $70/month! Step inside this beautifully designed, open-concept home, where elegance meets functionality. The living room, family room, and dining room flow seamlessly together, creating an inviting space for both grand entertaining and intimate family moments. A cozy fireplace adds warmth to the living area, while large windows flood the space with natural light, showcasing the serene backyard retreat.
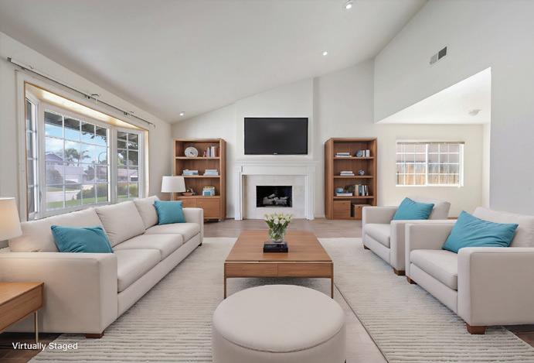
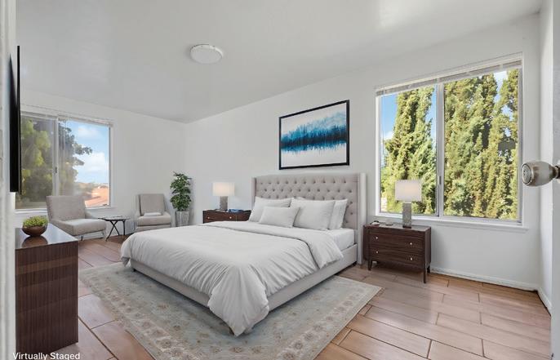
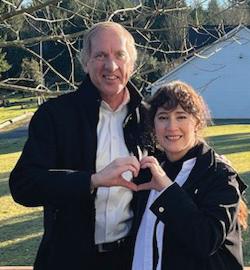
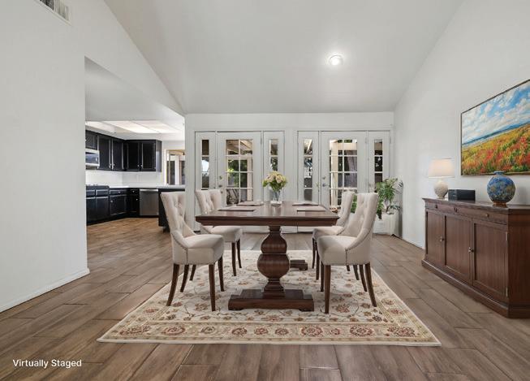
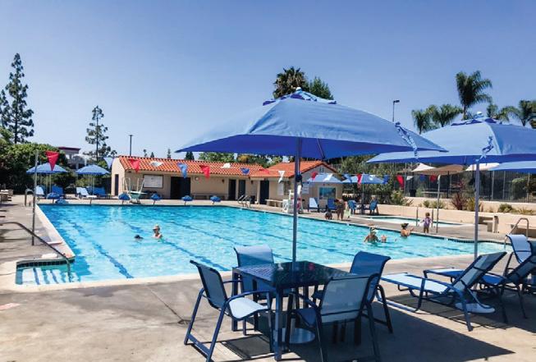
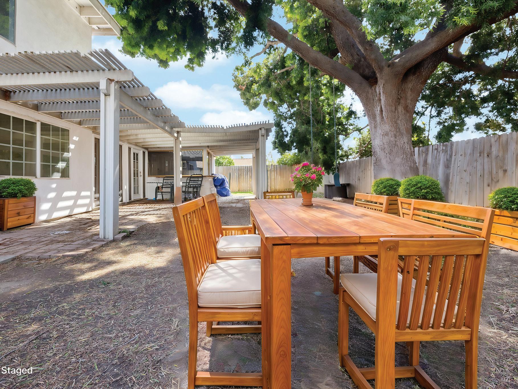








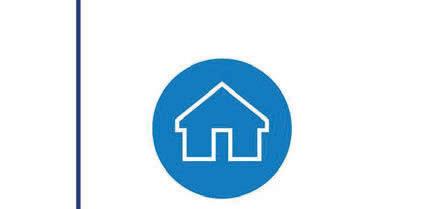




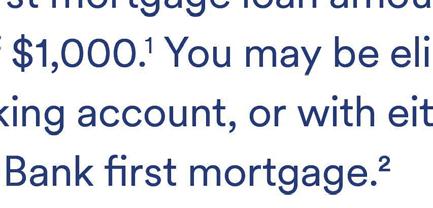
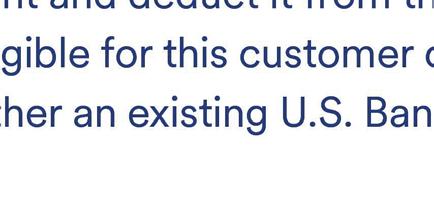



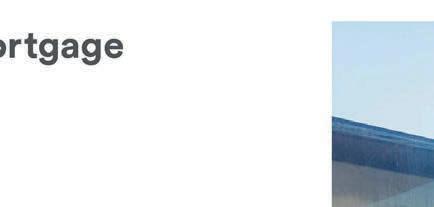



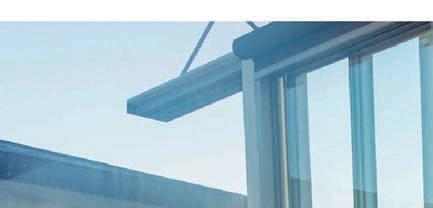
















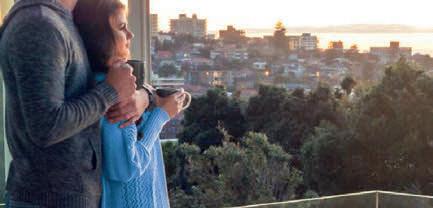
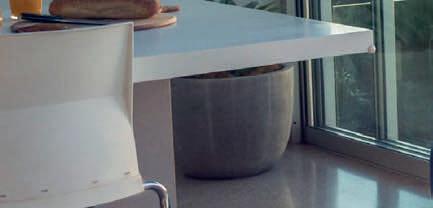




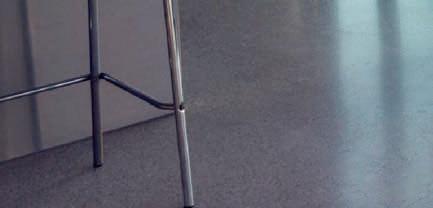



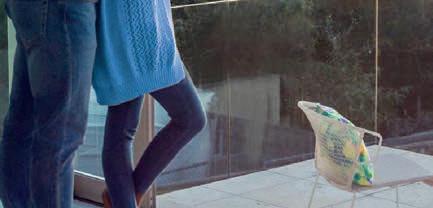


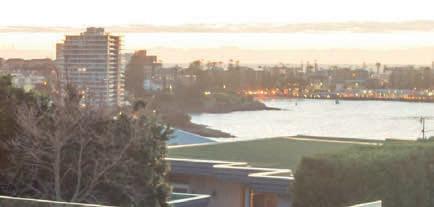
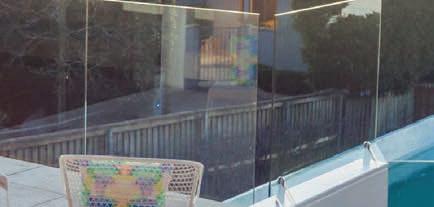
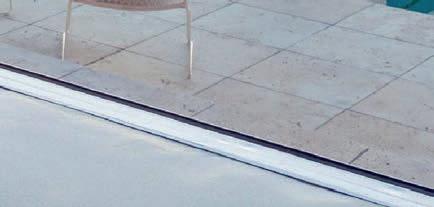



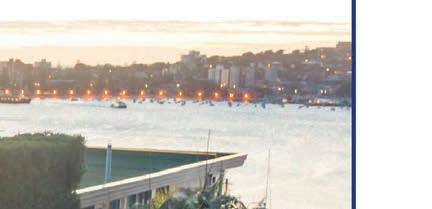
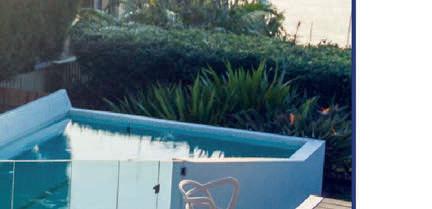
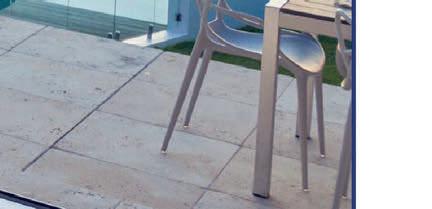
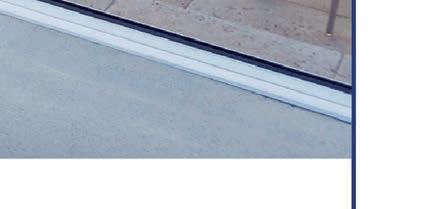













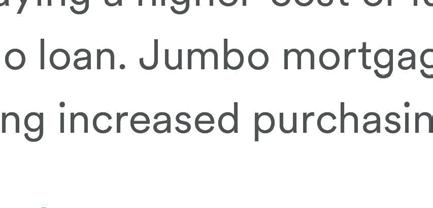
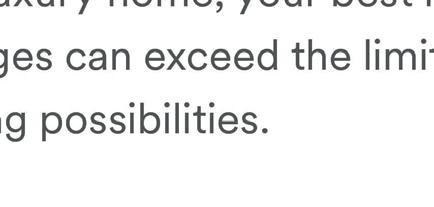





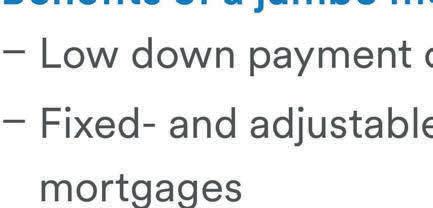

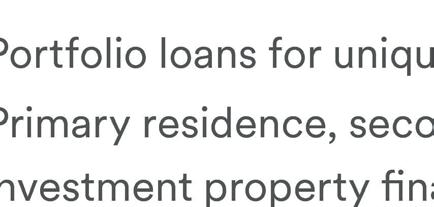
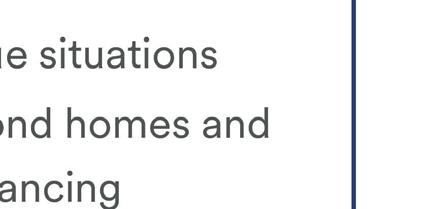
















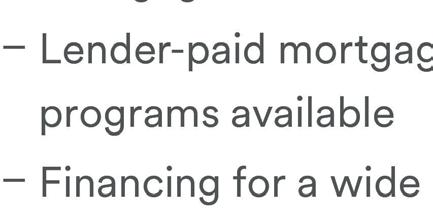




















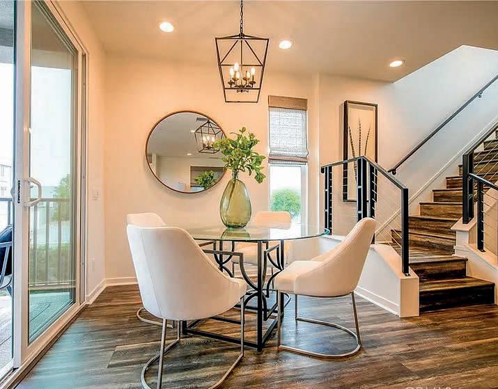
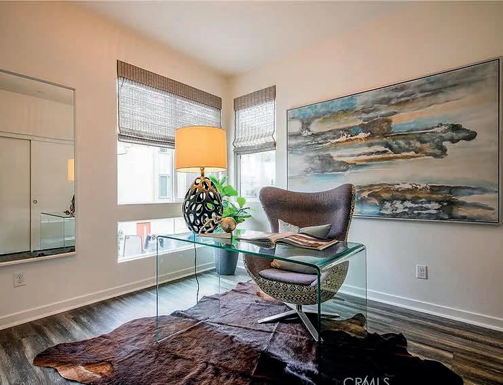
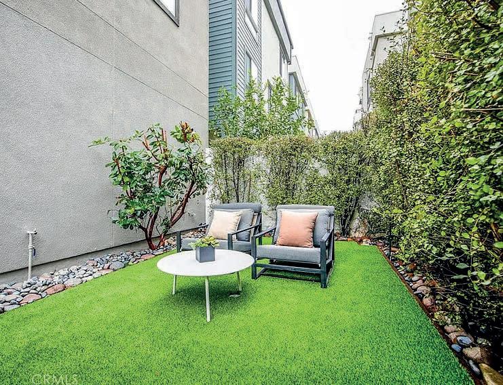

Nestled in Costa Mesa’s premier Lighthouse community, this stunning three-story corner property, built by Taylor Morrison, epitomizes modern coastal luxury. Just a mile from Newport Beach, this rare home delivers an exceptional lifestyle. Be greeted by an open layout, exquisite finishes, and a rooftop deck with panoramic views stretching from the Pacific Ocean to the cityscape and mountain ranges beyond. On the ground floor, you’ll find a spacious two-car garage with direct access, plus a two-car covered carport for additional parking. A private yard with brand new low-maintenance turf offers the perfect outdoor retreat. The home opens into an expansive open-concept living space on the second level. The gourmet kitchen serves as the heart of the home, featuring top-of-the-line stainless steel appliances, a full backsplash, and an oversized center island. The elegant kitchen seamlessly flows into the dining area and great room, where large windows flood the space with natural light. A private deck off the living room provides the perfect space to enjoy the coastal breeze. This level also includes a versatile bedroom with a full bathroom, ideal for a home office or a guest suite. The third level offers the luxurious primary bedroom, a serene retreat complete with a generous walk-in closet and a spa-like master bathroom featuring dual vanities and a walk-in shower. Two additional bedrooms on this floor share a full bathroom, providing ample space for family or guests. The convenience of an upstairs laundry room and linen storage adds to the home’s practical layout. The highlight of the property is the expansive rooftop deck - the perfect space to entertain or unwind while soaking in breathtaking views of the coastline, city lights, and Catalina Island. Whether you’re enjoying the morning sunrise or tranquil evenings under the stars, this outdoor space offers a peaceful retreat. The Lighthouse community offers resort-style amenities, including a pool, spa, dog park, and children’s playground. This turnkey home is a true coastal sanctuary, offering the perfect blend of luxury and comfort.

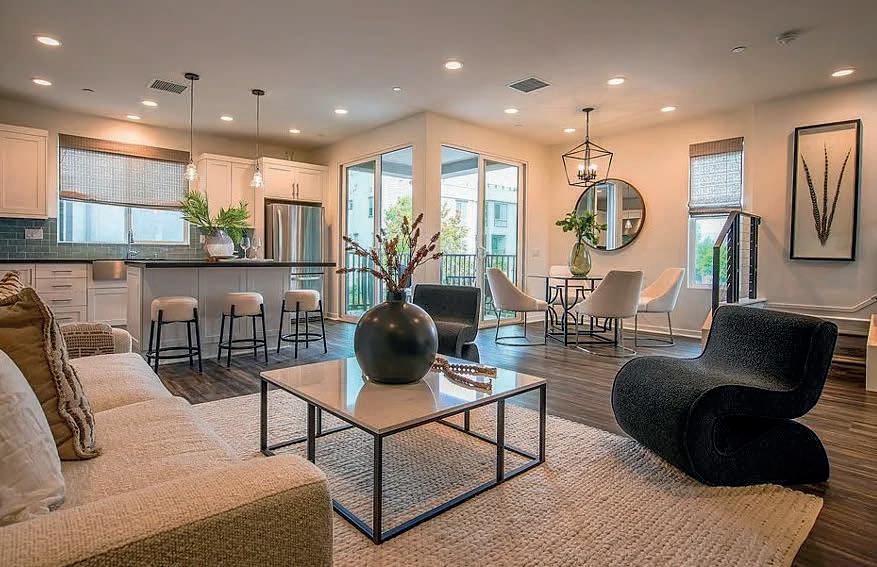
4 BEDS // 3 BATHS // 1,869 SQ FT //$1,750,000
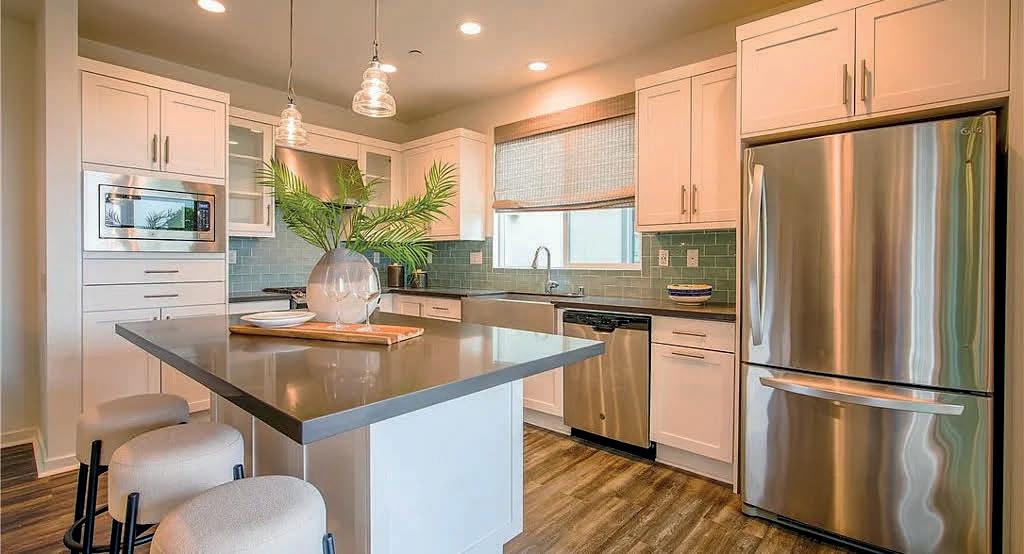

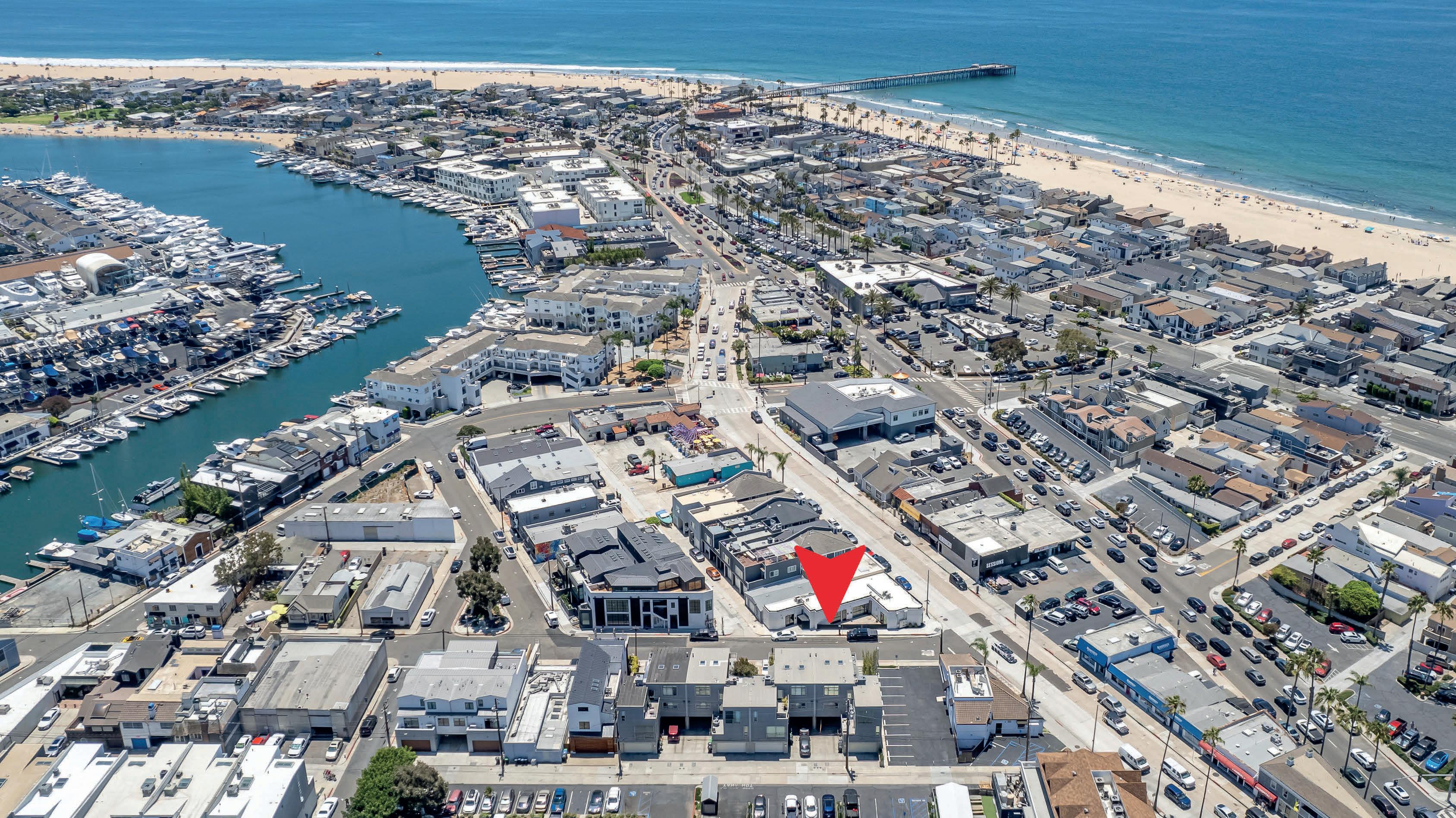
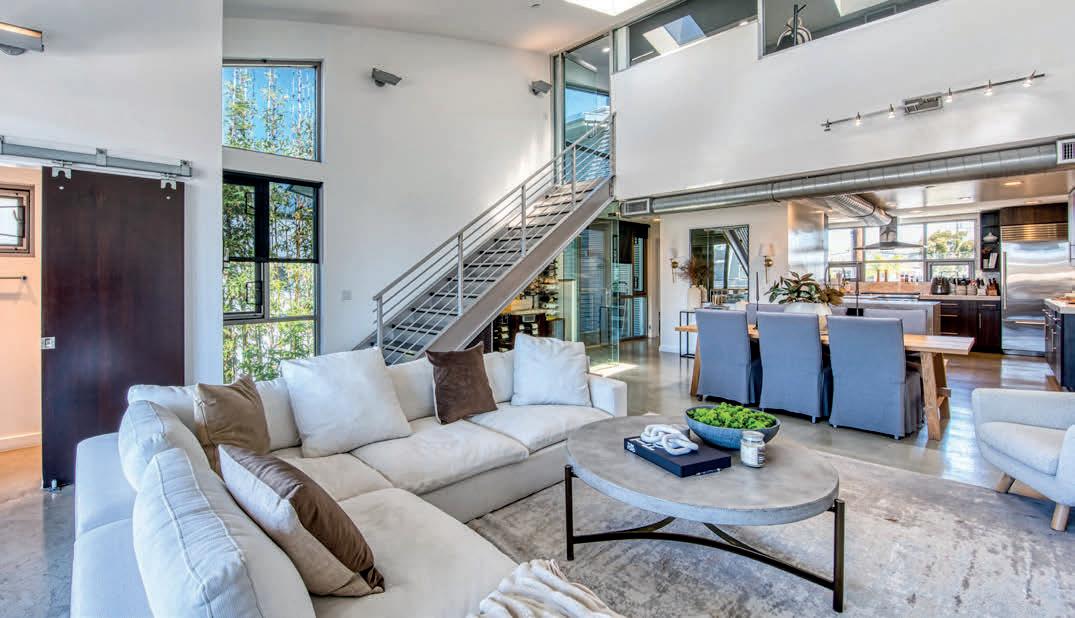

3 Beds | 5 Baths | 3,234 Sq Ft | $3,900,000 | Represented Seller
This exceptional live-work residence, designed by Stearns Architecture, presents a rare opportunity in the sought-after Newport Beach area. With approximately 1,000 sq ft of commercial space on the ground level and nearly 2,300 sq ft of residential living above, this property offers a unique blend of functionality and luxury. Situated inside Cannery Village, this property is within proximity to the amazing shops and restaurants of Lido Marina Village and Newport’s famed harbor and beaches. Whether for residential living, commercial use, or investment purposes, this property offers a blend of convenience and luxury.
Daniel has been a Newport Beach resident for over a decade. He has an intimate knowledge of luxury properties, specifically in Newport Beach, Newport Coast, and Costa Mesa markets. Having grown up in New York, Daniel has an assertiveness and veracity that serves his clients well and gives him an edge in real estate. With his expert negotiation skills and attention to detail, his high-level responsiveness reinforces his commitment to his clients.
“Daniel did an excellent job assisting us with the sale of our property. He was proactive, dedicated, and communicated effectively throughout the process. It was a pleasure working with him.”
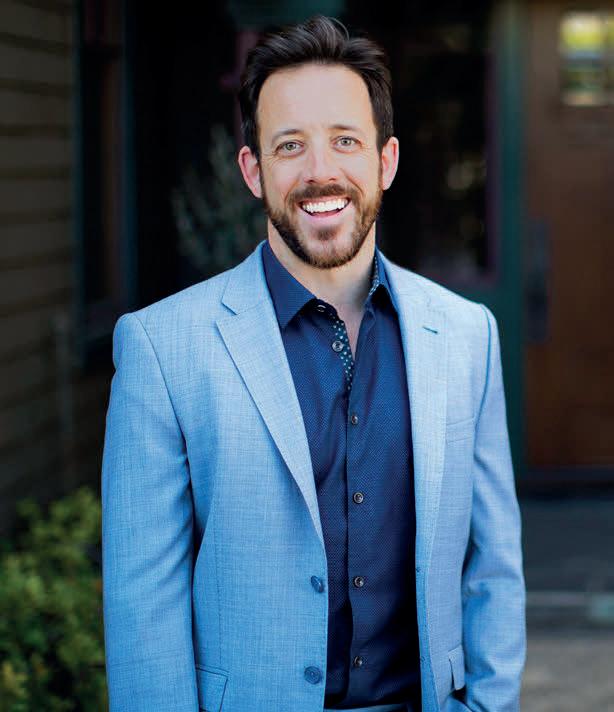
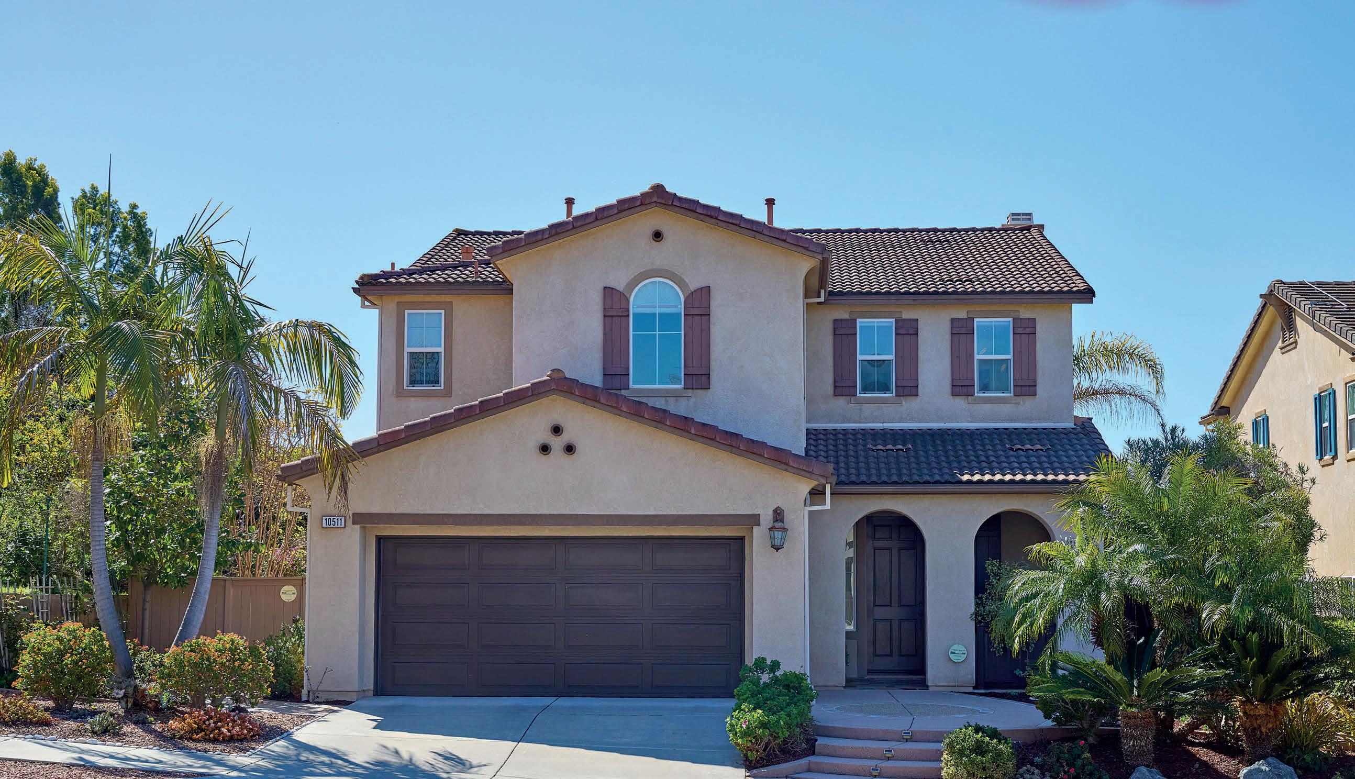
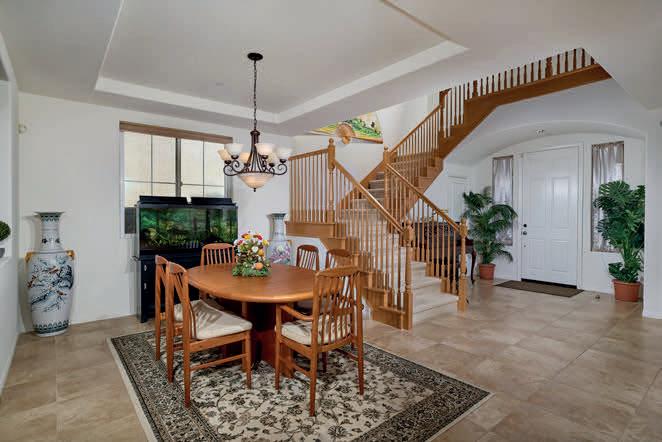
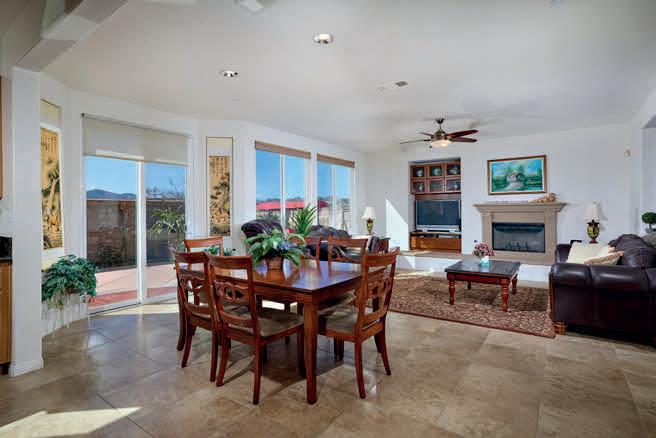
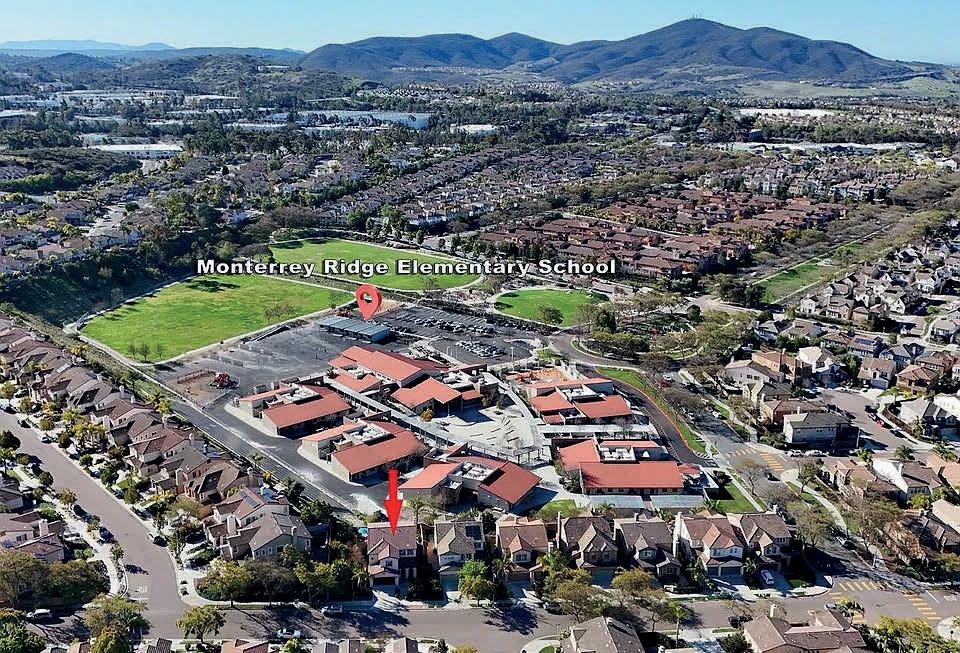
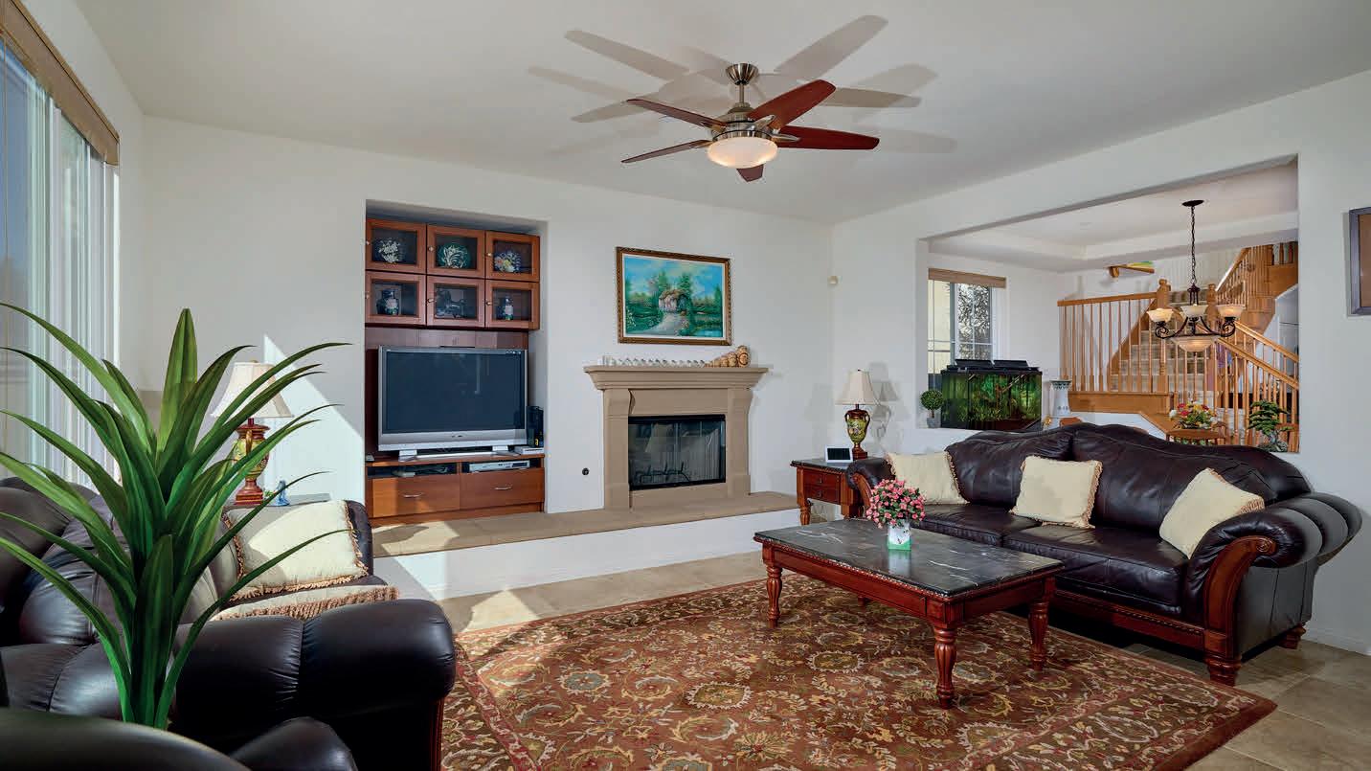
This 4BR/3BA home has been impeccably maintained by the original owner. Located adjacent to top-rated Poway Unified Monterey Ridge Elementary as well as local parks, making it a great place to raise a family. Built in 2009, the downstairs spacious 4th bedroom features French doors, new closet doors and organizers with the adjacent full bathroom is perfect for in-laws or guests. This bright and open floor plan creates a warm and inviting atmosphere. The high ceiling entry leads to a dining room, a bright and spacious great room with display cabinets and open-concept kitchen with double oven, granite countertops, large island and stainless steel appliances. Offered at $2,150,000

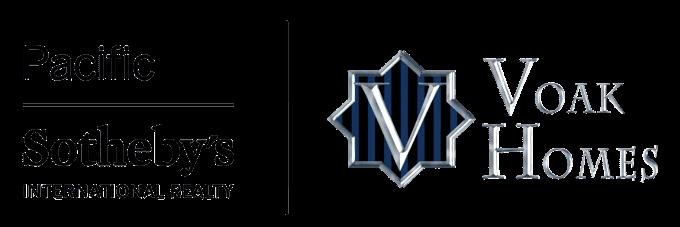

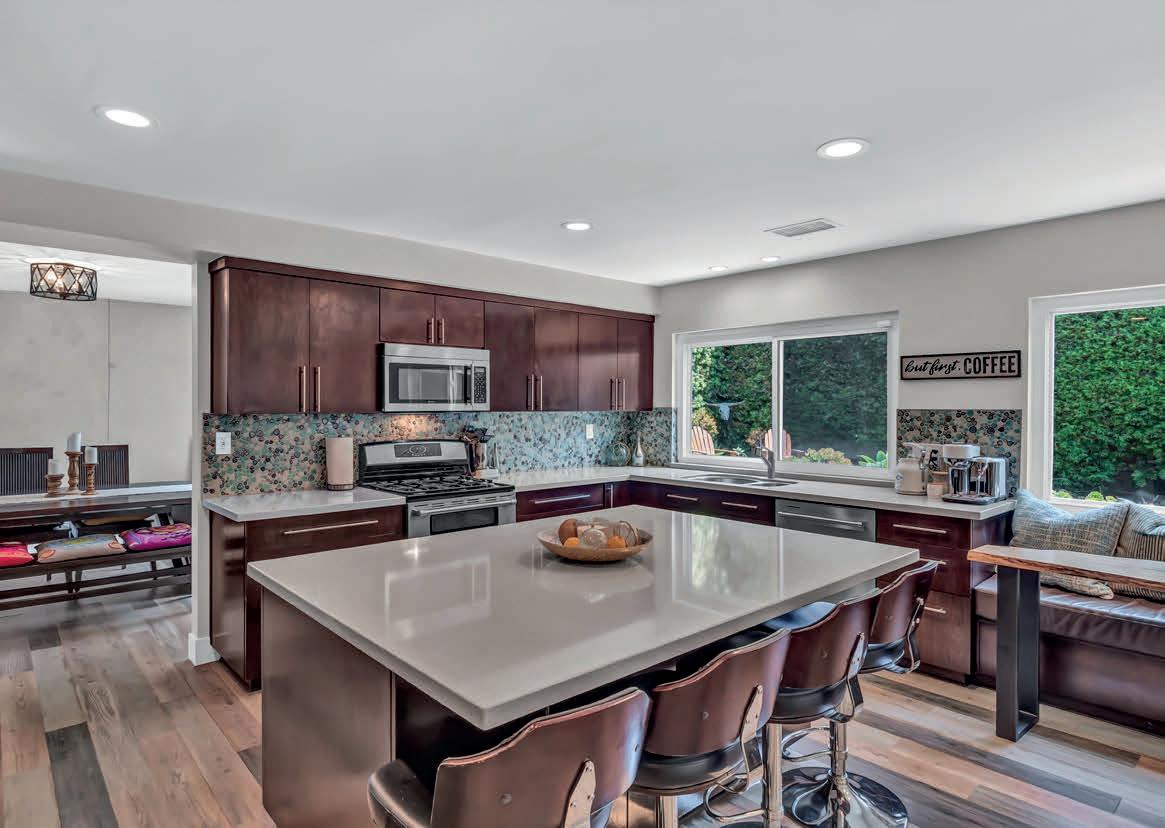
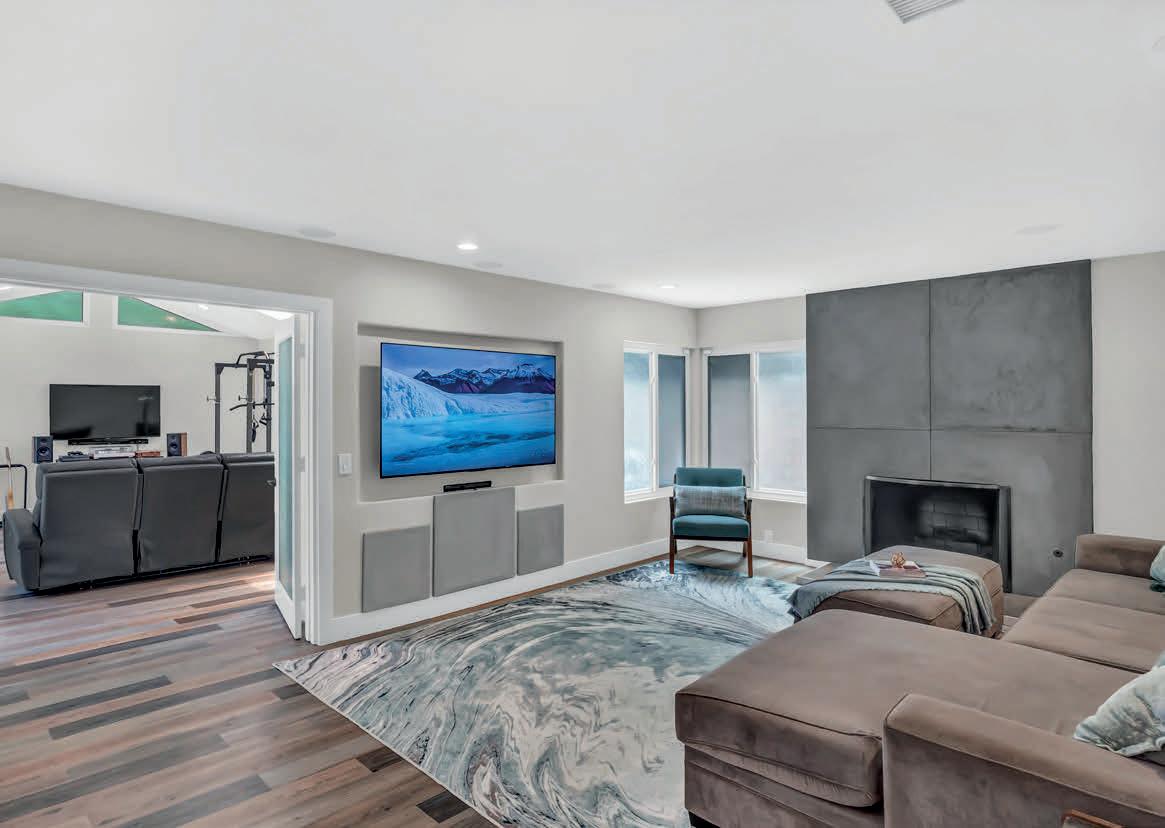
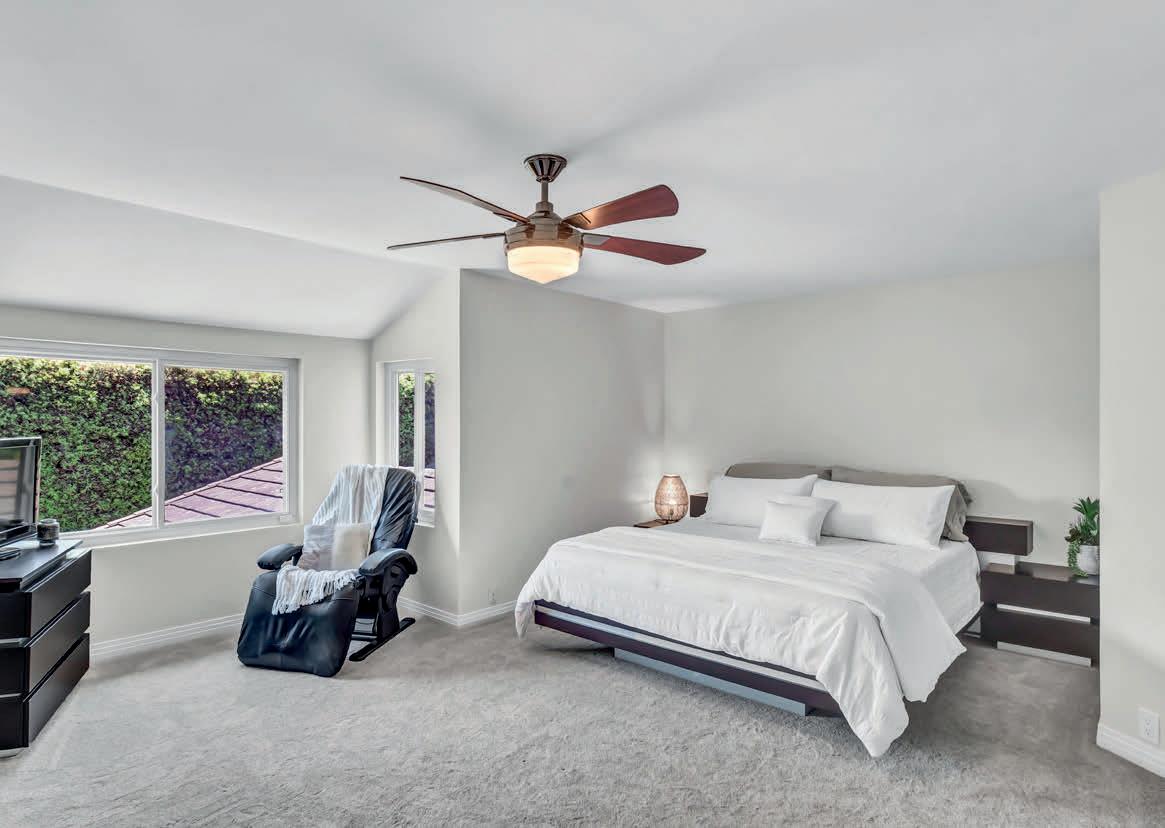

Welcome to this spacious 5-bedroom, 3-bathroom, 2-story home close to the beach, the Wetlands and the harbor. A private entry courtyard offers a tranquil oasis to relax and unwind. As you step through the double door entry, you’ll be greeted by soaring high ceilings and an abundance of natural light. The main level features one bedroom and a full bathroom, complemented by a gracious living room, formal dining area with french doors to the backyard and built in BBQ, a chefinspired kitchen boasting a large island and breakfast nook, both with ample storage and a wall of pantry with convenient pull-out shelves. The kitchen seamlessly opens to a cozy family room with a fireplace, perfect for gatherings. Additionally, this home includes a generously sized bonus room on the main floor, offering versatility for use as a media room, play area, home gym or a 6th bedroom if needed. Upstairs, discover the primary bedroom retreat complete with a walk-in closet and an en-suite bathroom featuring double sinks, a soaking tub, and a separate walk-in shower for ultimate relaxation. There are 3 more bedrooms on this level with the two front bedrooms offering access to a spacious balcony that extends gracefully over the 3-car garage, providing even more outdoor space. This thoughtfully designed home with spacious layout and prime location is ideal for comfortable living and entertaining both indoors and outdoors.


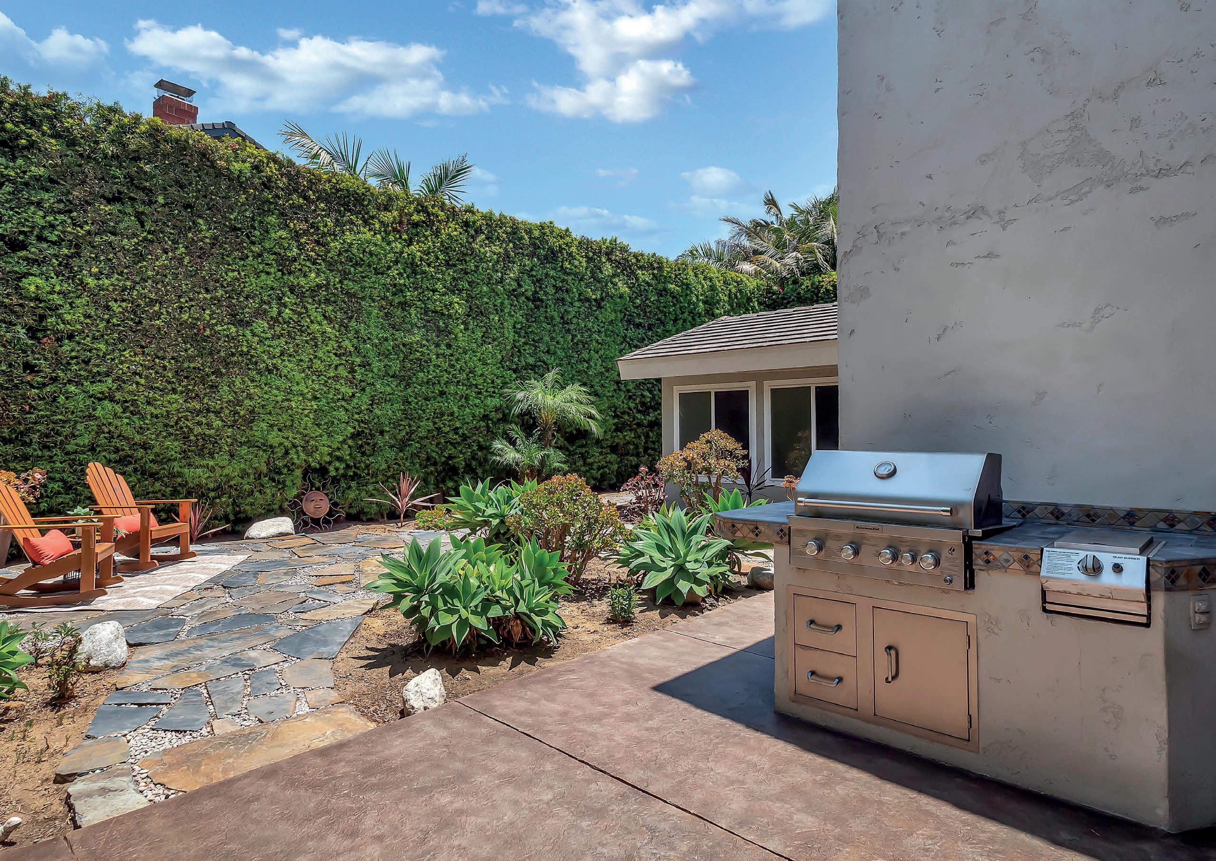
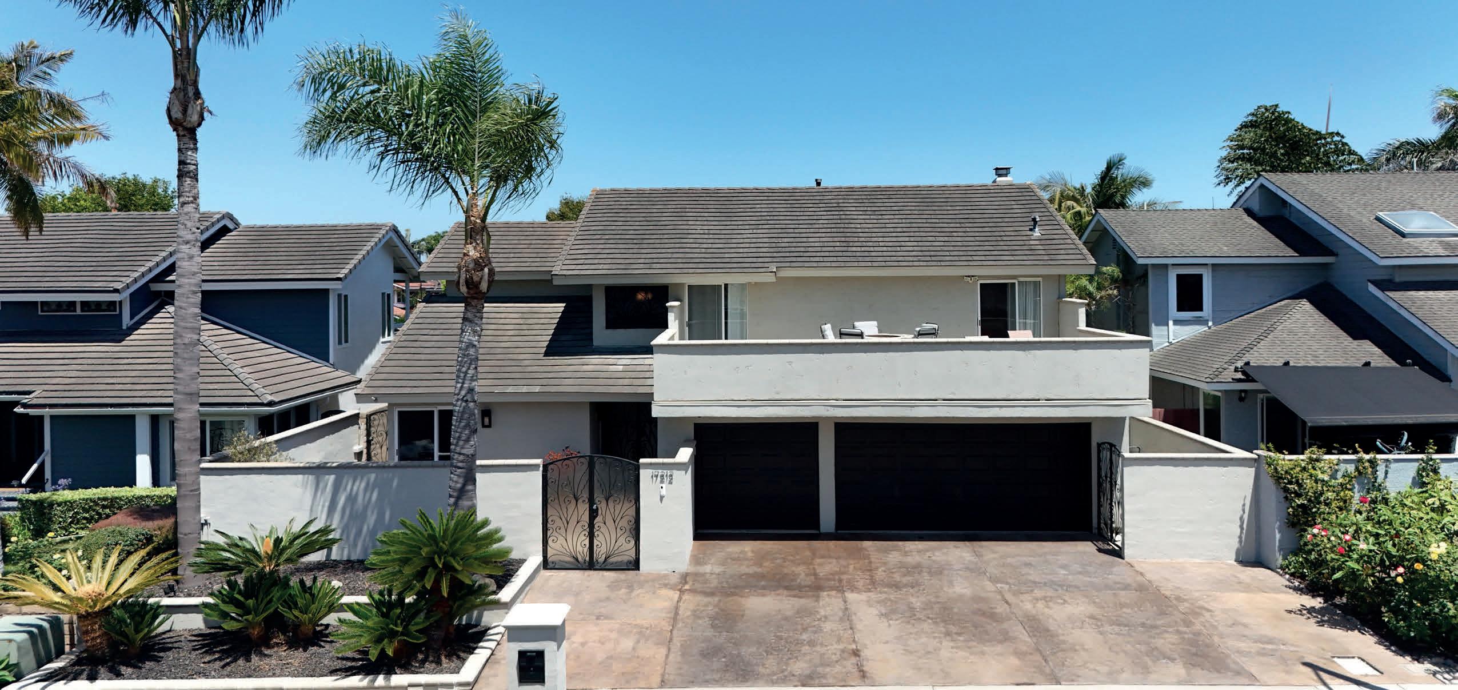


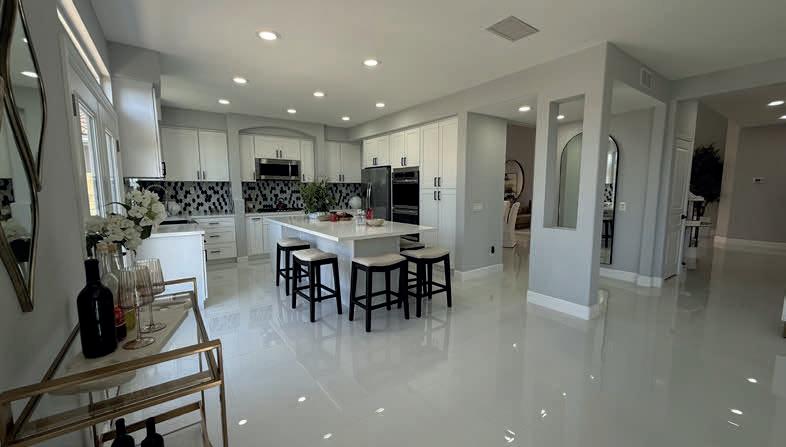
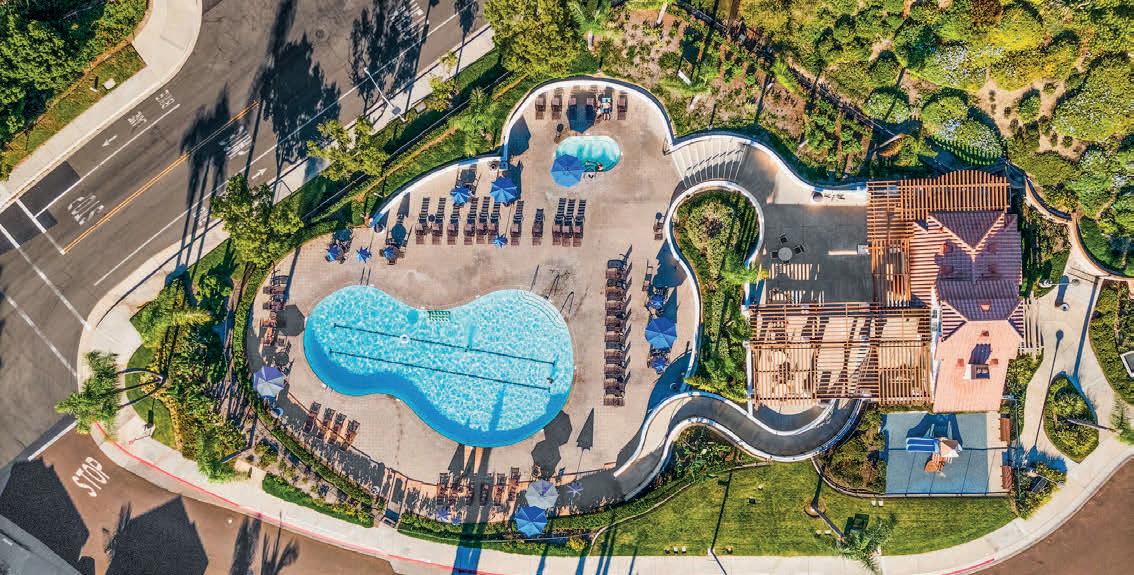
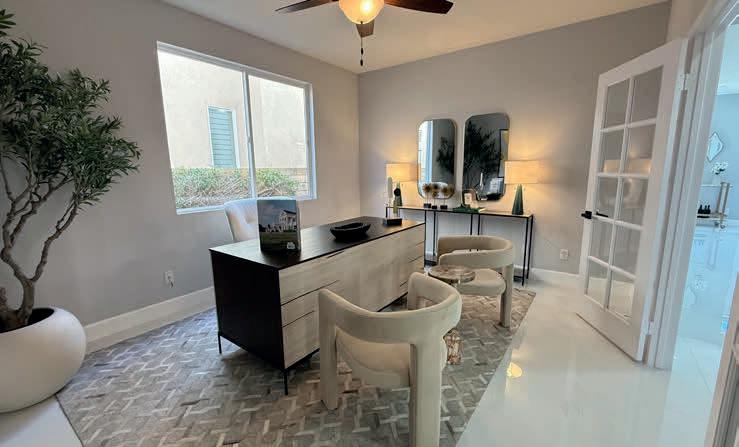
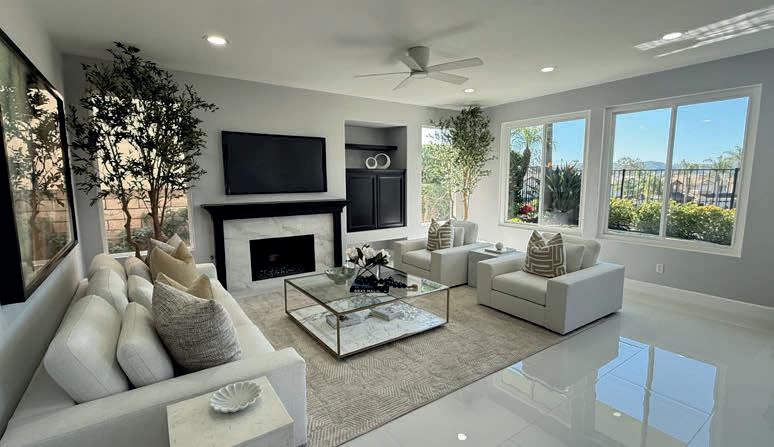
Don’t miss out on this incredible opportunity to own a 4-bedroom + an office home with seller financing available! Introducing 27975 Loretha Lane, a serene and elegant sanctuary nestled within the exclusive guard-gated community of San Joaquin Hills. This stunning property has been meticulously renovated to offer approximately 3,284 square feet of open-concept living, perfectly blending luxury and functionality. As you enter this designer residence, you’re greeted by soaring ceilings and a breathtaking crystal chandelier, setting the tone for a refined and sophisticated living experience. The thoughtfully designed layout is ideal for effortless entertaining, with formal living and dining areas seamlessly flowing into everyday living spaces. An elegant office on the first floor can be easily converted to a fifth bedroom if desired by adding a closet. The four-bedroom, four-full-bathroom home boasts TWO master suites, each a serene escape with luxurious details and designer elements such as quartz countertops. The open floor plan is highlighted by new flooring and upgraded bathroom vanities throughout, while the chef’s kitchen features high-end Frigidaire appliances. The secondary master suite is a tranquil retreat for visitors, complete with a full bath and generous closet space. The primary master suite is a true haven, featuring a private balcony with breathtaking views of the surrounding mountains, an oversized primary bath with makeup vanity, and his and hers walk-in closets. With its perfect blend of luxury, functionality, and attention to detail, this home is truly a rare find in the 92677 zip code. Don’t miss the opportunity to make this incredible property your dream home. Schedule a viewing today and experience the epitome of elegance and tranquility.

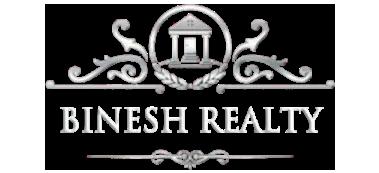
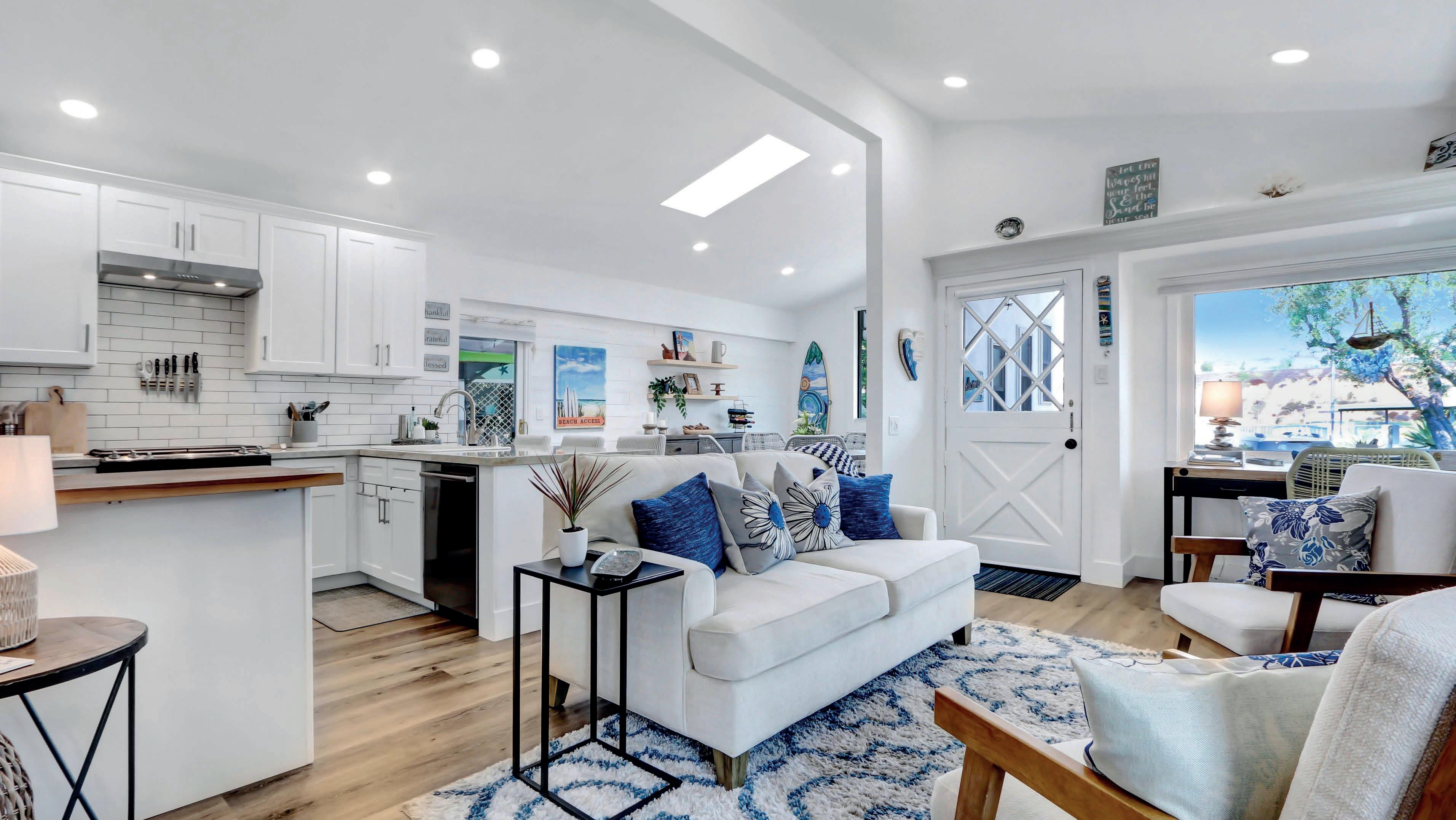
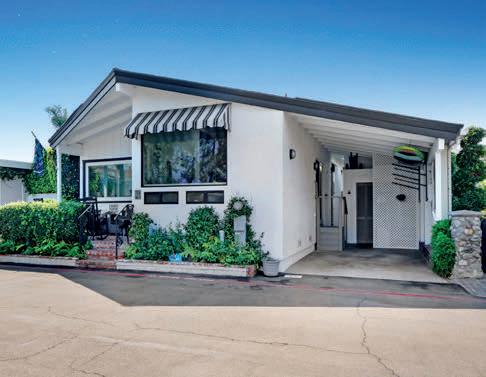

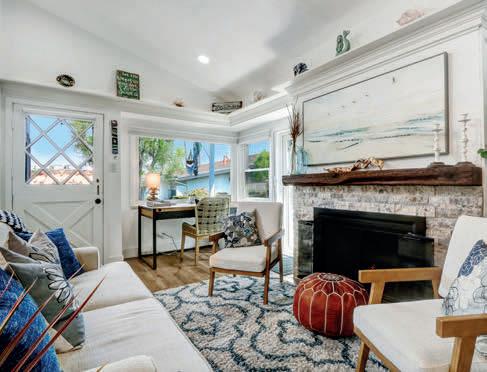
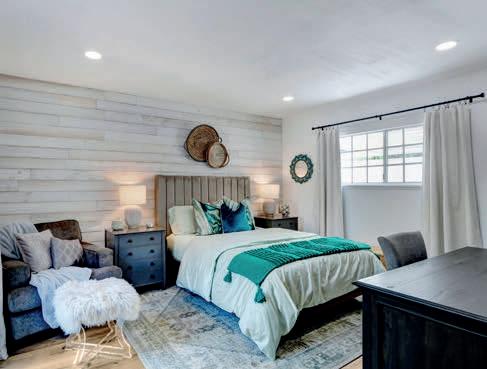

Welcome home to this stunning “Beach Cottage Beauty” located in the charming waterfront community of Bayside Village in Newport Beach. You’ll fall in love with the bright and contemporary open floor plan that features water views from the dining room, living room, and office area. The beautiful kitchen boasts a gorgeous quartz dining counter and a wood top counter coffee bar. The main bedroom features high ceilings, a modern upgraded bathroom, and a private patio accessible from both the bedroom and living room. The second bedroom, also with its own updated bathroom, has a separate entrance and can be closed off from the rest of the home for privacy. This one of a kind gem has been meticulously maintained and updated with high end upgrades including custom window coverings, retractable screen doors, a brand-new roof, new central heater, reverse osmosis water filtration system, and a tankless water heater. Enjoy the covered carport off the exterior laundry room (with a stackable washer & dryer) and there is a second parking space off the roomy front porch providing ample parking. Venture up the exterior spiral staircase to the viewing deck to relax and enjoy panoramic views. This prime location home is steps away from the community clubhouse, complete with a swimming pool, private beach, and firepit. This home is in close proximity to the Dunes, Marina Boat Docks, Balboa Island, and Fashion Island’s restaurants; everything is all within minutes away. Embrace the essence of resort style living at the beach in this turnkey residence. You can make this one your forever primary home or your forever vacation home. Make this quintessential beach home your dream home today!


Don’t miss this desirable floorplan in the highly sought after community of Summerview in Foothill Ranch. This 3-bedroom, 2.5-bath home has 1,585 sq ft of living space and sits on a beautiful corner lot of 3,900 sq ft. As you enter the foyer you will notice the soaring ceilings and the wall of windows with white shutters that bring in an abundance of light. You will want to hone your culinary skills in the beautiful kitchen that is open to the dining area. The kitchen has Stainless Steel appliances, Quartz countertops and tumbled marble backsplash, A skylight over the farmhouse sink, Light Brown Shaker style cabinets and an island with a wine frig. The upstairs foyer has a built-in linen cabinet. The Interior shows pride of ownership and is well maintained. The two car garage has Built-In hanging storage racks and a separate storage room. The backyard has a Builtin BBQ and bar area with a firepit great for those summer BBQ’s. The driveway has space to park two cars. An excellent home in a perfect family-oriented neighborhood. Nearby amenities include Foothill Ranch Community Park with Pool, Spa, Parks, Tennis Courts, and Hiking and Biking trails in the nearby Whiting Ranch Natural Reserve, Schools, the Foothill Public Library, restaurants, a dog park, shopping, the 241 freeway is close. This is a must see!!!
www.5MassierLane.com
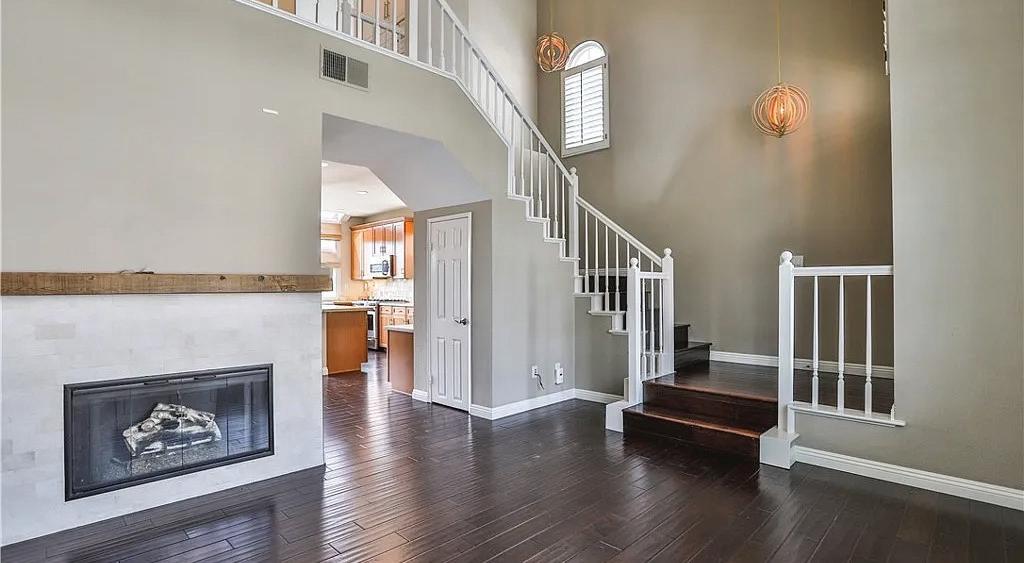
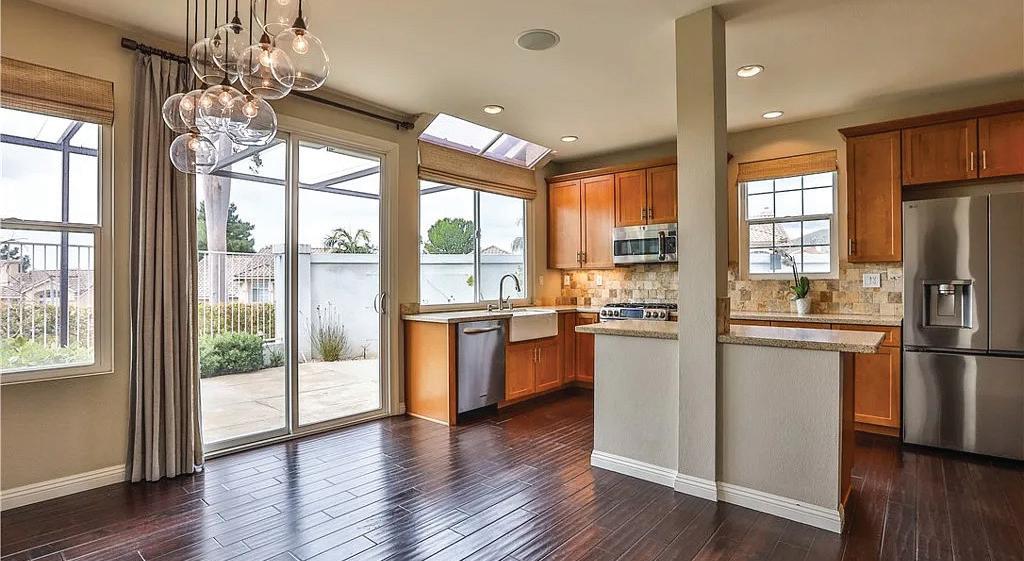
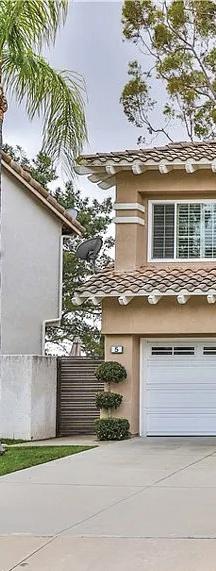
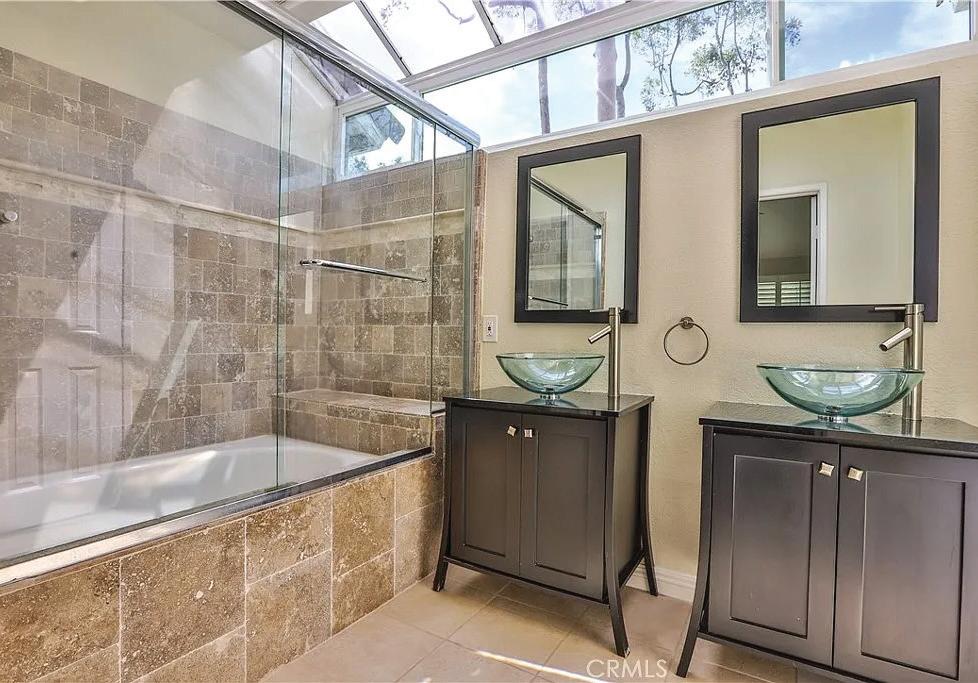
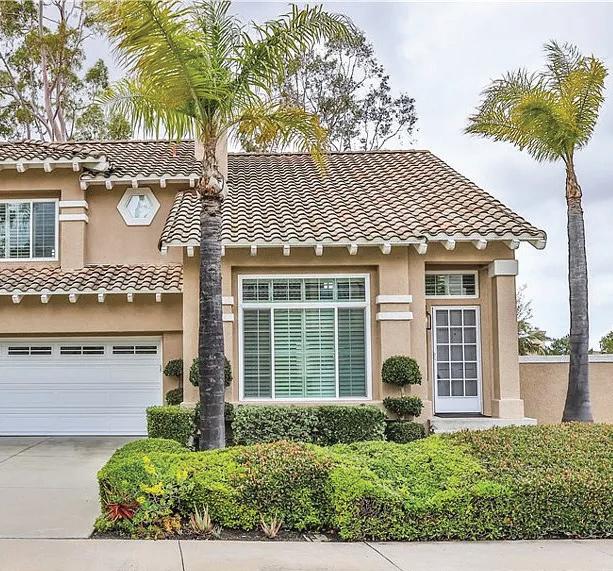

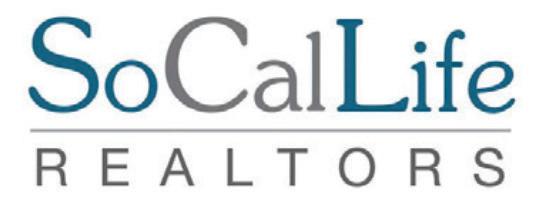



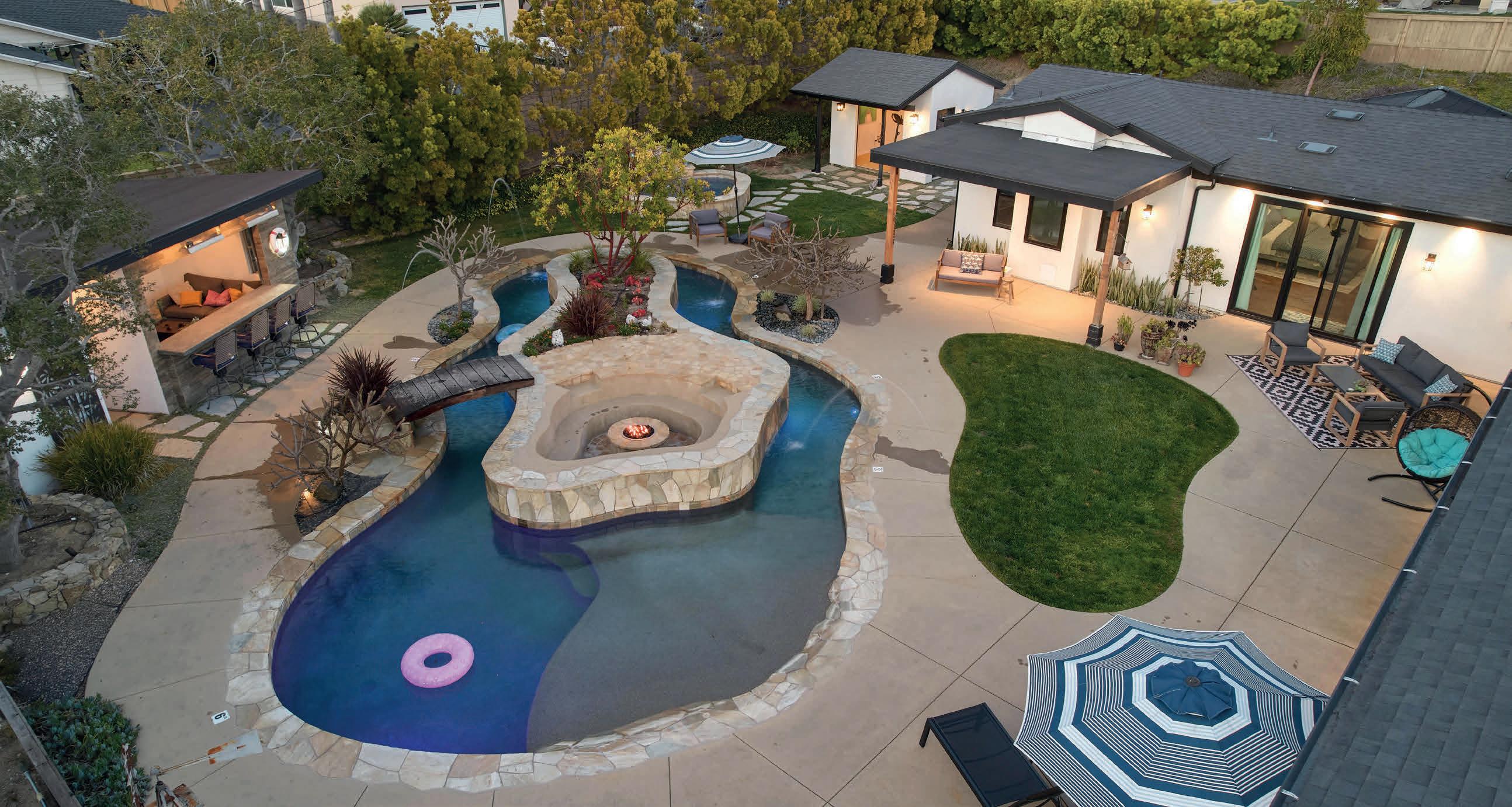
Welcome to Your Private Paradise! This stunning single-story, resort-style estate in the heart of Encinitas offers coastal luxury, privacy, and modern amenities. From the moment you enter the gated driveway on this half-acre+ lot, it’s clear no expense was spared in crafting this retreat. Step through the custom wood front door into a showstopping great room with an acoustic wood-paneled fireplace and expansive glass doors that open to the backyard. The former dining room is now a stylish game room with a wet bar, framed by modern metal and glass doors. The elegant kitchen boasts stainless steel appliances, a pantry, and a double-door fridge. This well-appointed home features a private ensuite bedroom, two bedrooms with a Jack & Jill bath, and a true primary suite. The primary retreat includes a gas fireplace, private outdoor access, and a spa-like bath with a standalone tub, quartz countertops and shower walls. Outside, the resort-style pool and spa create an oasis. A lazy river, fire pit, 12-person spa, poolside cabana with half bath, outdoor shower, yoga room, and bocce ball court make it an entertainer’s dream. Extensively updated in 2023, upgrades include a new roof, windows, owned solar, full house generator w/ auto transfer switch, water softener and eave lighting. A stylish detached 1-bedroom ADU with 9-ft ceilings, full kitchen, laundry, and private parking offers a perfect retreat for guests, rental income, or multigenerational living. Nestled in a quiet enclave with beautiful sunsets and minutes from beaches, restaurants, and shops. Truly one of a kind.
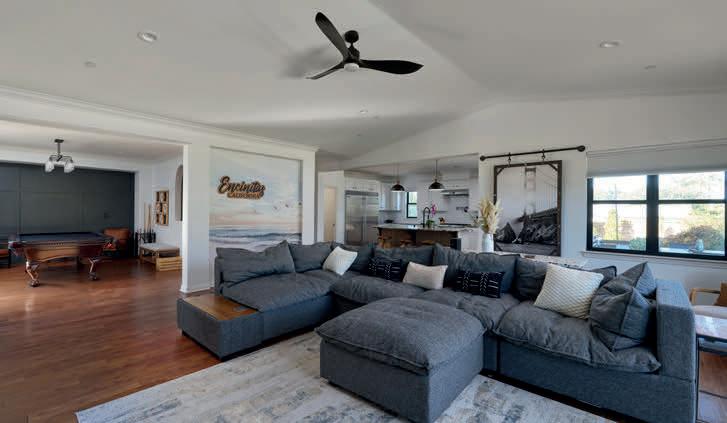
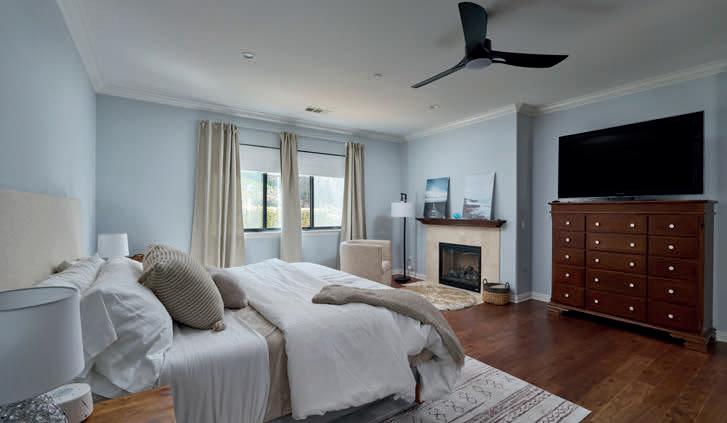


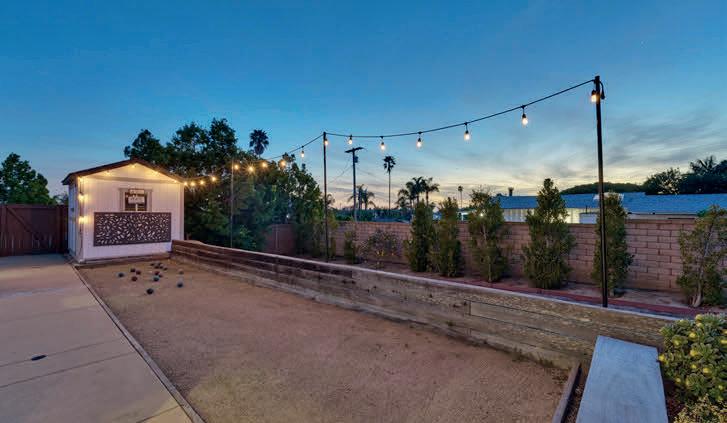
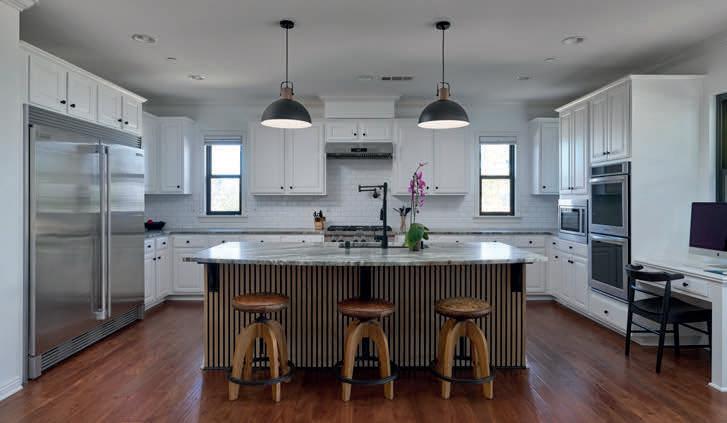


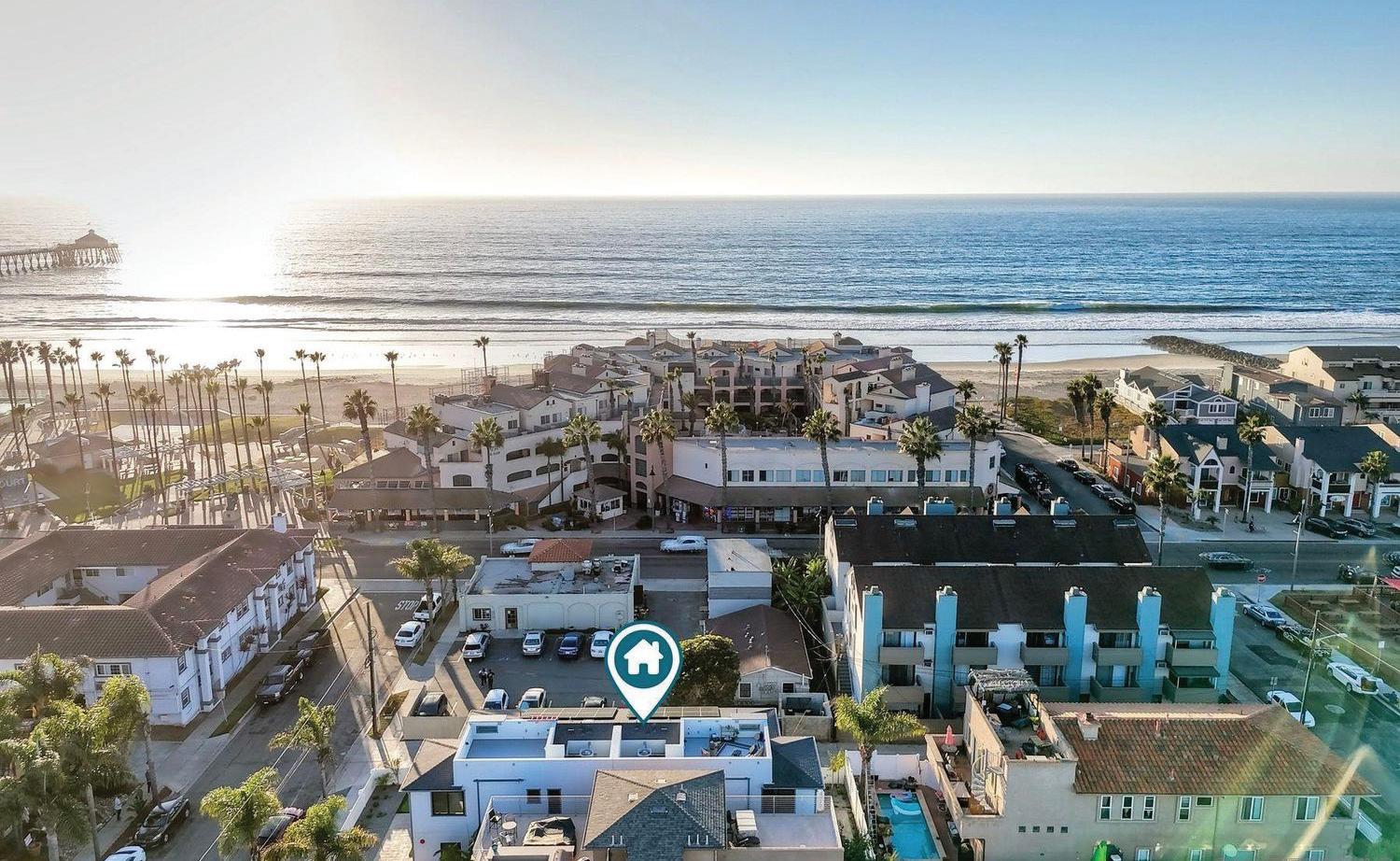
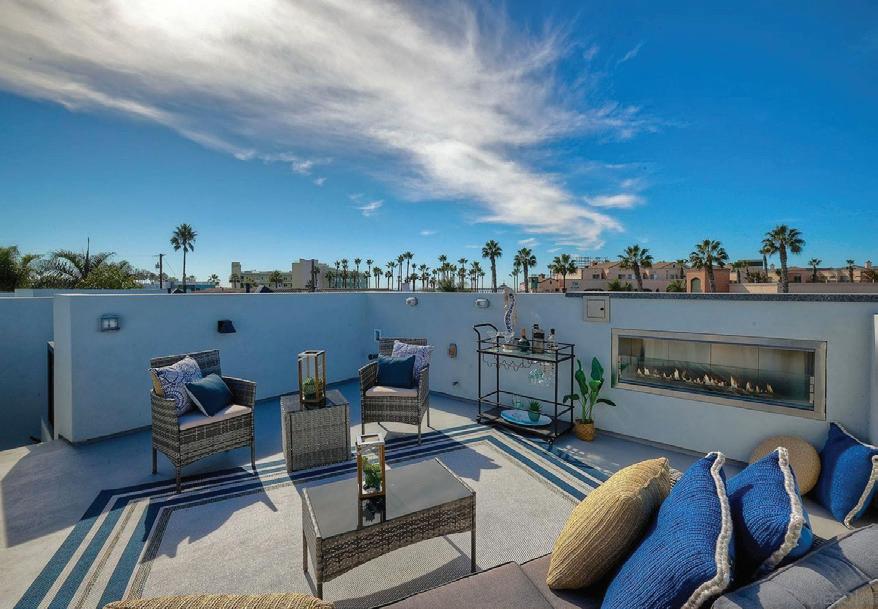
NEW CONSTRUCTION! Just steps to the beach, this brand-new coastal home offers stunning ocean views, a rooftop deck with fireplace, solar + battery storage, and high-end designer finishes throughout. Seller is motivated and even willing to help buy down your interest rate—LOCATION IS EVERYTHING! Experience elevated beachside living in this newly built home designed for seamless indoor-outdoor flow. With 10-foot ceilings and an open-concept layout, every detail was thoughtfully curated for comfort and style. At the heart of the home sits a chef’s kitchen featuring top-of-the-line appliances, custom cabinetry, and a spacious island—ideal for entertaining. The living and dining areas extend out to the patio through oversized sliders, perfect for enjoying coastal breezes and dining under the stars. The luxurious primary suite includes a large walk-in closet and spa-inspired bath with dual vanities and a walk-in shower. You’ll also enjoy a dedicated laundry area, ample storage, a one-car garage, and additional off-street parking. Eco-conscious buyers will appreciate the solar system and battery storage, ensuring energy efficiency and long-term savings. Don’t miss the chance to own this perfect blend of modern design, unbeatable location, and sustainable living by the sea!

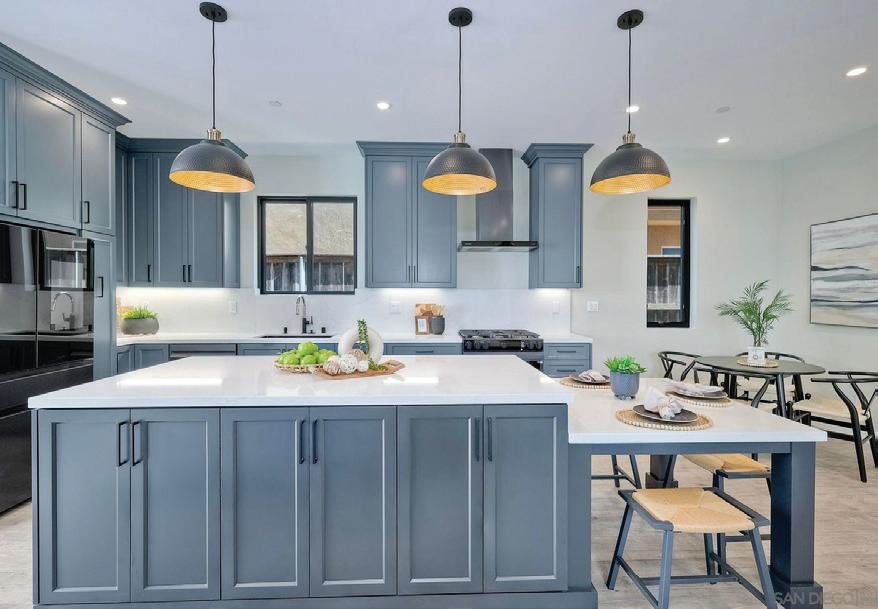
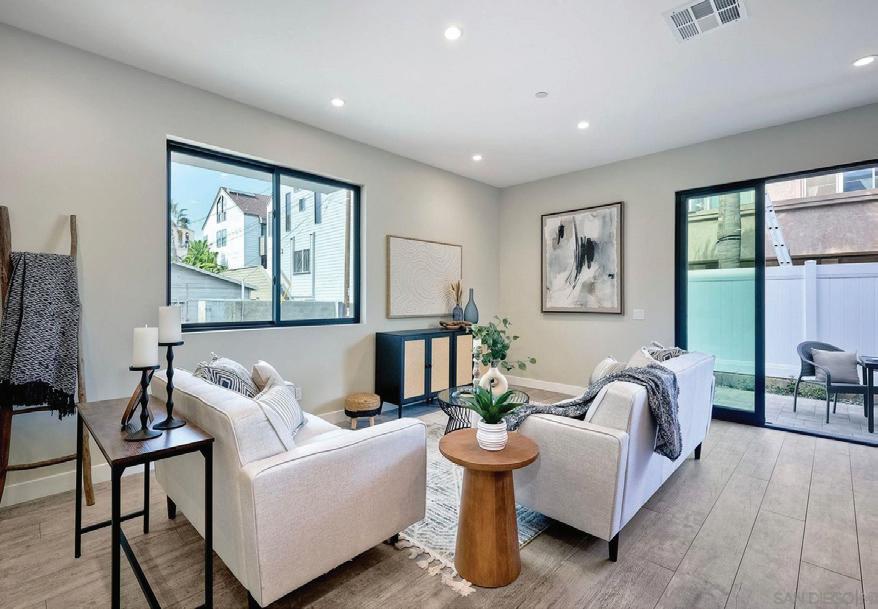
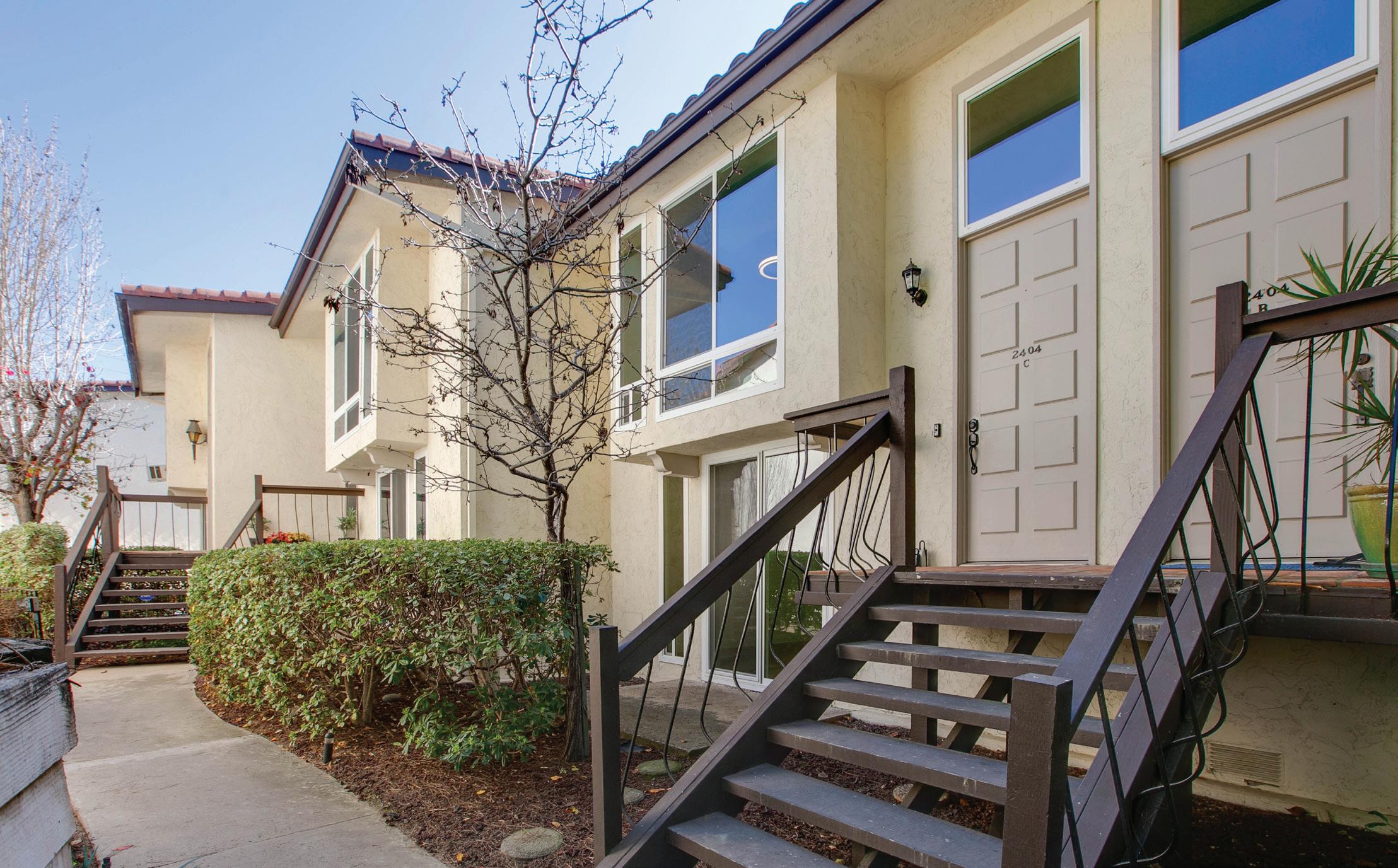
$839,888 | 2 BEDS | 2 BATHS | 1,620 SQ FT
Beautifully remodeled La Costa Condo. Come see this home that has new wood like waterproof flooring throughout, new windows, new modern railings along the living room and stairwell, new custom paint, new modern lighting, new quartz counter tops, new kitchen cabinets and sink, new water heater. That’s a lot of new. Natural light and bright interior with views from each room, this condo stands out above all others within the area. With oversized living spaces, two large bedrooms, two well-appointed bathrooms, high ceilings, two balconies and one patio, spacious two car attached garage, community pool and access to so many activities like walking trails, parks, golf courses, restaurants, shopping, freeways…. yet nestled in a quiet enclave of tranquility. Don’t miss out on the opportunity to own this amazing property.
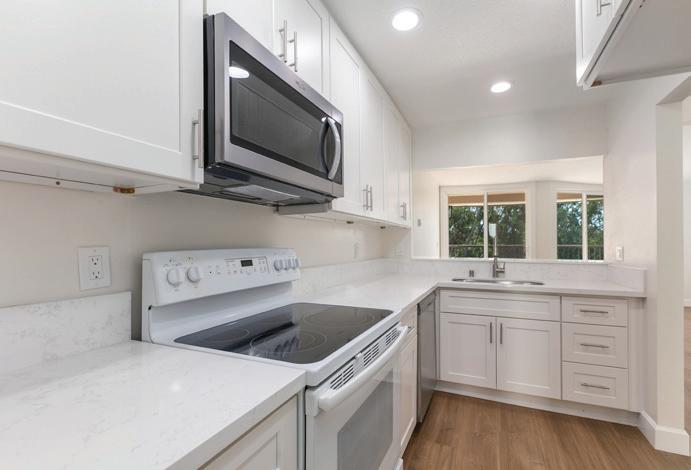
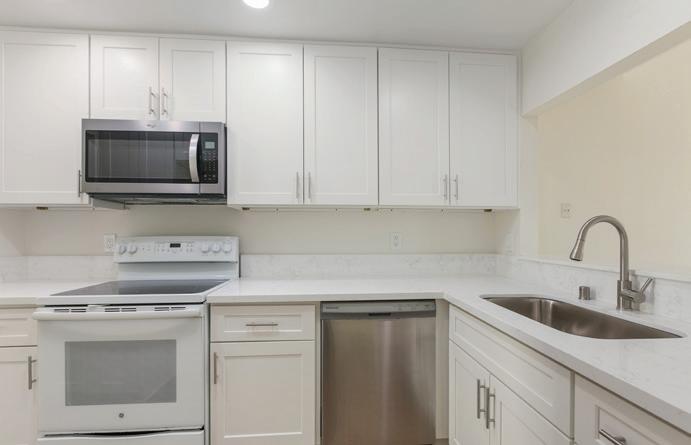

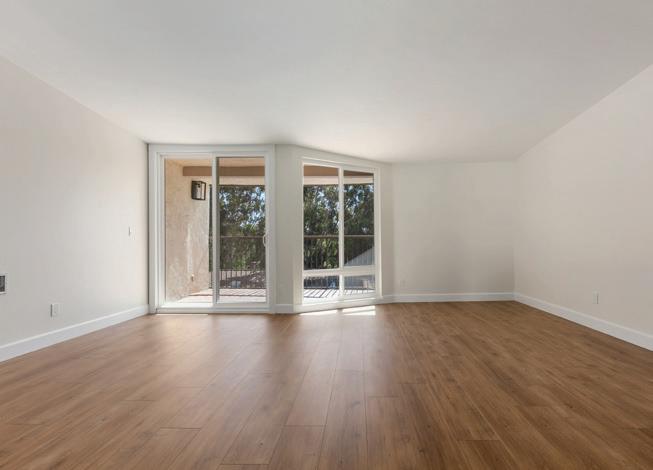
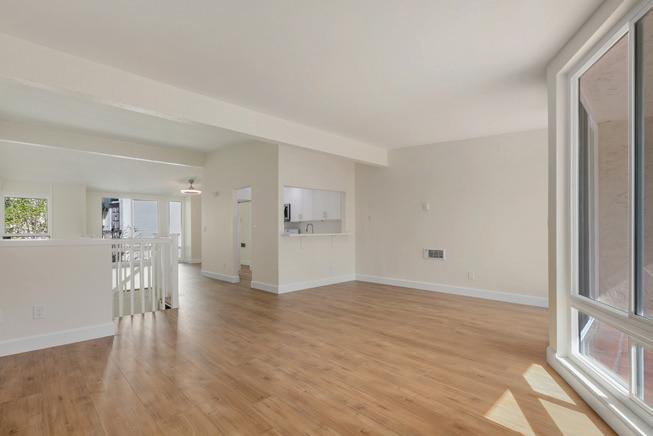
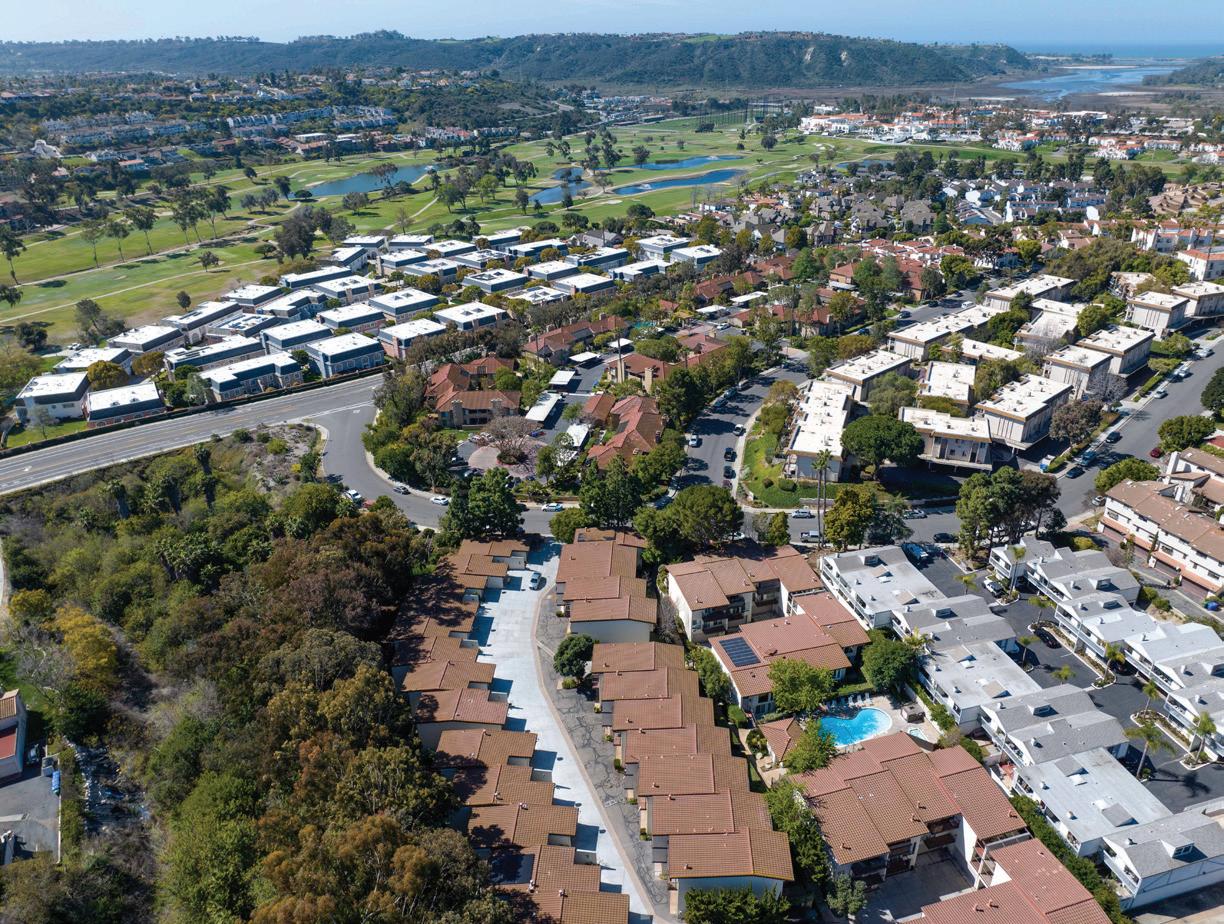


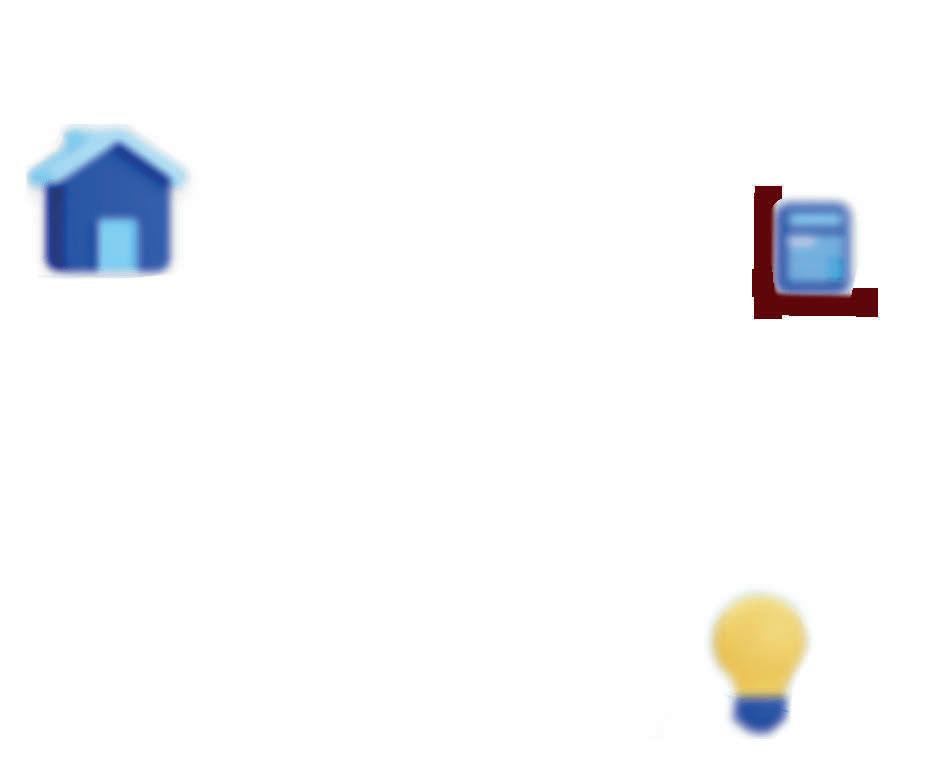

E Mortgage Capital is a national corporation with mom-and-pop core values, allowing us to give our clients dedicated resources with a white glove experience. Our team of skilled loan professionals’ spans almost every state, and we’re expanding rapidly.
We provide competitive loan and refinance solutions at competitive rates. Get in touch and let us know how we can help you.
Connect with us to explore how we can help you expand your business!






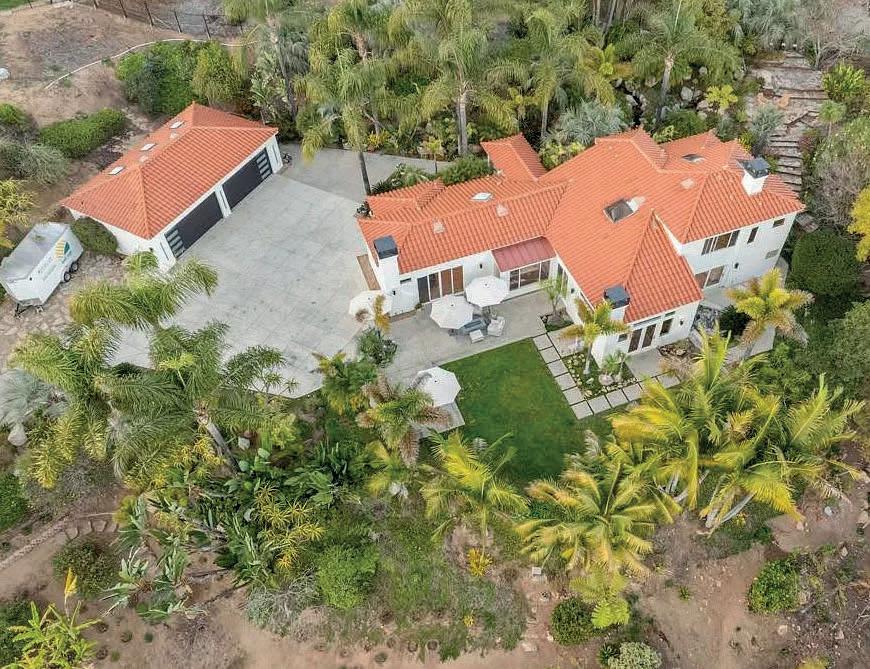
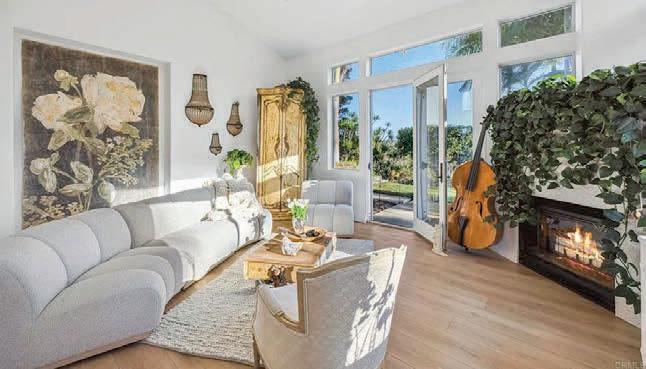
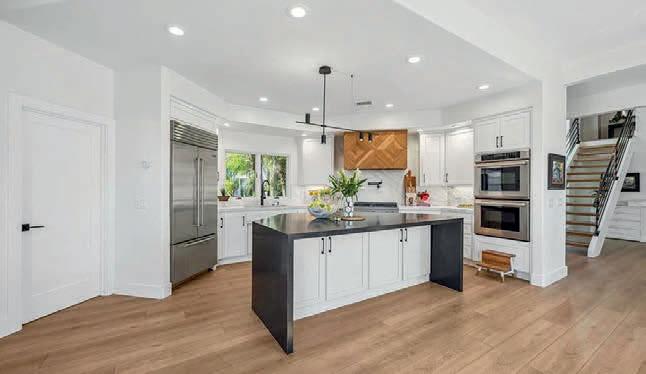
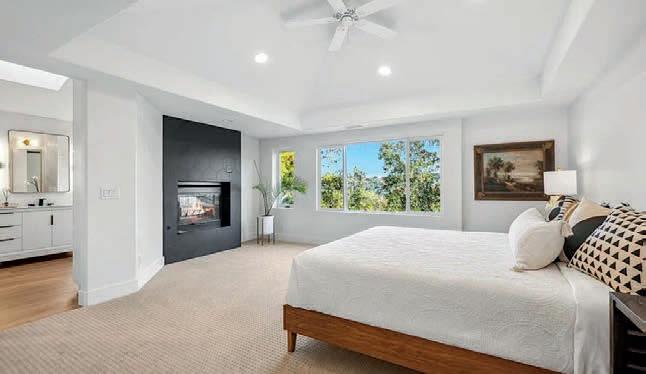
Stunning contemporary estate on 4.12 acres in Fallbrook. Nestled on the southern hills of Fallbrook, this private and tranquil 3-bedroom, 3-bathroom gated custom home offers the perfect blend of luxury, comfort, and natural beauty. Located just 1 mile above Monserate Winery, the property is an exceptional 3,135 sq ft of modern living space, fully remodeled in 2022 with a $450K upgrade. Accessed via a 500-foot meandering driveway, framed by a lush canopy of tropical trees and flowers, this gated and fenced estate ensures complete privacy. The contemporary architecture features expansive 10-foot ceilings, walls of windows that invite the surrounding beauty indoors and an open floor plan ideal for entertaining. The primary suite offers serene views of the grove, complemented by a two-sided fireplace shared with the luxurious bathroom. Relax in the freestanding tub or unwind in the walk-in shower. Whether seeking a private retreat or exploring investment possibilities, this estate offers the opportunity to create something truly unique. Don’t miss the chance to own a piece of Fallbrook’s finest real estate!


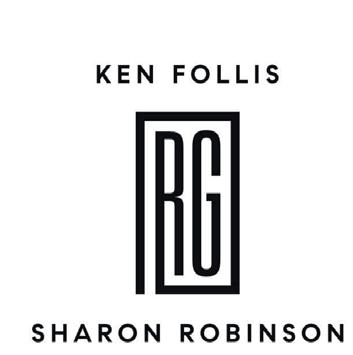

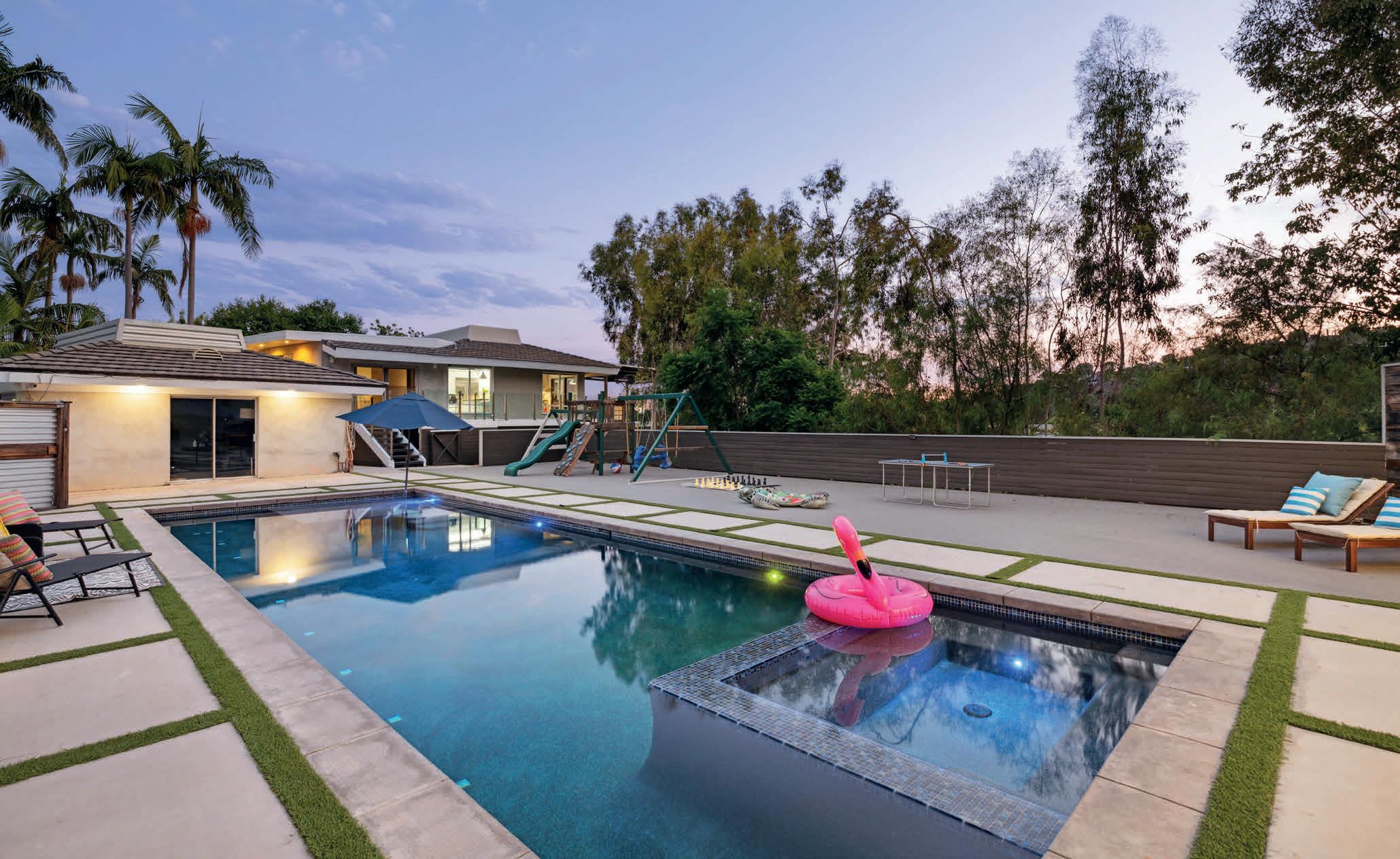
6 beds | 5 baths | 4,500 sq ft living | 1/2 acre lot
Offered at $2,995,000
Enter this Contemporary Cowan Heights estate on over 1/2 acre lot with booming views via a gated courtyard with mature landscaping. Offering incredible outdoor space, this North Tustin home is your haven away from the hustle and bustle, yet just minutes away from the excitement of vibrant Orange County. A large pool and spa area with incredible all day sun is perfect for play and lounging, and includes a shaded zone for those hot summer days. Off the main living and kitchen areas is a large, covered view deck open to the ocean breeze. Enjoy sit down hills and city lights views. The main home includes 5 bedrooms, 3 full baths and 2 powder baths, plus an office. The 1-bedroom, 1.5 bath guest house is attached via a lock off, yet enjoys it’s own private entrance and generous kitchen and living spaces. It has a strong rental history—both long and shortterm. Open the whole home up and you have a 6 bedrooms, 5 baths and 3 powder baths estate perfect for large families, multiple guest rooms, or space for your gym, home offices, art studio or other use as you wish. Nearby is Peter’s Canyon Regional Park with hiking and biking trails, as well as neighborhood Bent Tree Park. If you crave views, space, and privacy amidst nature’s beauty with fantastic year-round weather, look no further than 10255 Overhill Drive in North Tustin.

Grant Bixby
PRINCIPAL BROKER
949.677.0111
Bixby Residential Group BixbyResidential.com
grant@bixbyresidential.com
@bixbyresidential Lic. #01364572


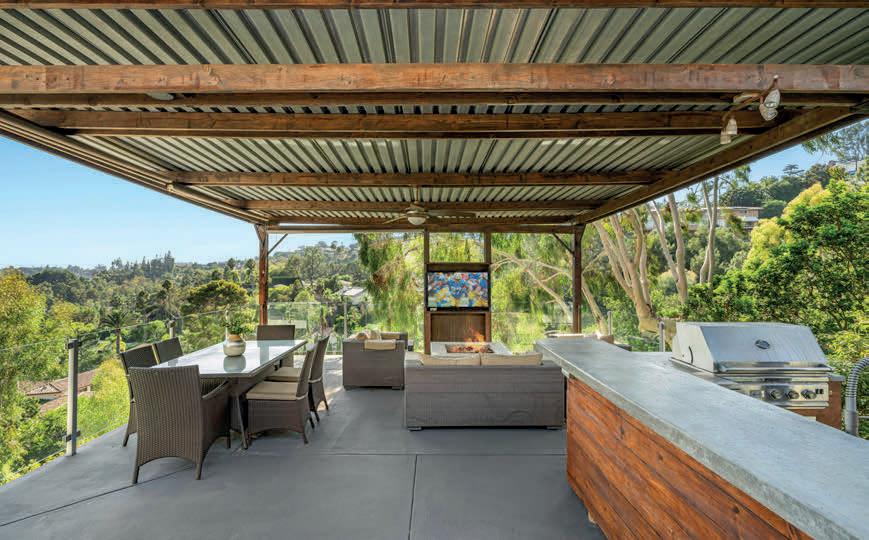
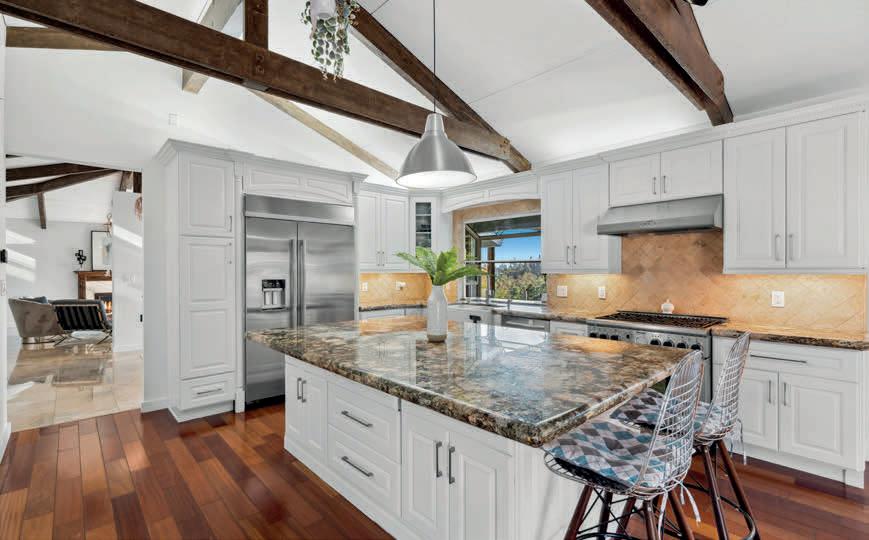


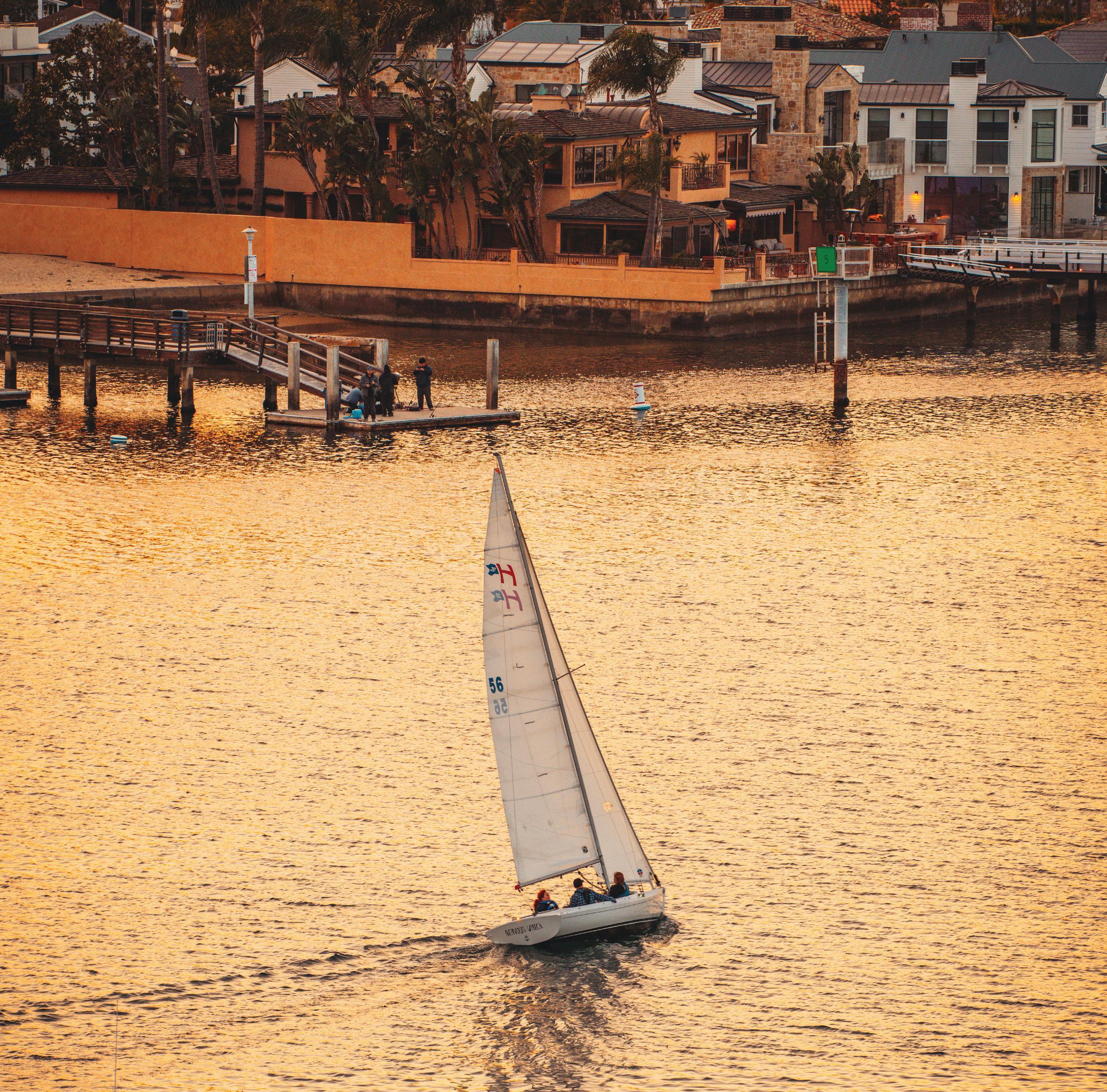
The Newport Beach International Boat Show (NBIBS) stands as one of Southern California’s most prestigious maritime events, celebrating its legacy of bringing together the finest vessels and marine innovations. This distinguished show has evolved into a cornerstone event for the international boating community, showcasing everything from luxury yachts to cutting-edge marine technology in the picturesque setting of Newport Beach’s renowned harbor.
NBIBS has earned its reputation as Southern California’s premier boat show through its unwavering commitment to excellence and innovation. What sets this show apart is its unique combination of luxury, accessibility, and comprehensive
maritime offerings, all set against the backdrop of Newport Beach’s iconic Lido Marina Village. The show has become synonymous with exclusive debuts of new yacht models and serves as a crucial networking hub for industry professionals and enthusiasts alike.
The 2025 edition, scheduled for May 1-4, promises to be the most impressive showcase yet. This year’s event has been reimagined to offer an even more immersive experience for attendees, featuring an expanded exhibition space that accommodates a larger selection of vessels and marine products. The show will transform Lido Marina Village into a nautical paradise, with both in-water and on-land displays creating a
comprehensive maritime marketplace.
For the discerning attendee, the 2025 show offers an array of exclusive experiences and educational opportunities. The VIP Lounge provides a premium setting for networking and relaxation, complete with gourmet refreshments and private viewing opportunities. Industry experts will lead sophisticated seminars covering topics such as yacht investment strategies, advanced navigation technologies, and sustainable boating practices. Special highlights include private yacht tours, expertled discussions on marine interior design, and exclusive demonstrations of the latest marine electronics and navigation systems.
For those planning to attend, early ticket purchases are recommended, especially for VIP packages which typically sell out in advance. The show offers various ticket options to suit different preferences, from single-day passes to multi-day VIP experiences. For the most current information and to purchase tickets, visitors are encouraged to visit the official NBIBS website. The event’s strategic location in Newport Beach also provides easy access to the area’s renowned restaurants, shopping, and accommodations, making it perfect for both local and traveling attendees to enjoy a complete luxury maritime experience.
CA
GR EAT S ERVIC E! was flawless. Well done!

I N EEDED TO RENEW O UR 1978 5 3’ H ATTER AS BOAT INS URANC E
GR E AT S E RVIC E ! was flawless. Well done!
GR EAT S ERVIC E! was flawless. Well done!
FIR ST TI ME 5 0’ B OAT INSURANC E
I N EEDED TO RENEW O UR 1978 5 3’ H ATTER AS BOAT INS URANC E
Grace and Keith found us a great policy. Their communication with me was spot on and I will continue to use this company as long as my husband and I have this yacht.
I N E EDED TO RENEW O U R 1978 5 3’ H ATTER AS B OAT INS U RANC E
I N EEDED TO RENEW O UR
FIR ST TI ME 5 0’ B OAT INSURANC E
FIR ST TI M E 5 0 ’ B OAT INSURANC E
Peter was very helpful and responsive in the process of searching and finding the correct plan for our needs.
GR EAT S ERVIC E! was flawless. Well done!
Peter was very helpful and responsive in the process of searching and finding the correct plan for our needs.
Grace and Keith found us a great policy. Their communication with me was spot on and I will continue to use this company as long as my husband and I have this yacht.
Grace and Keith found us a great policy. Their communication with me was spot on and I will continue to use this company as long as my husband and I have this yacht.
1978 5 3’ H ATTER AS BOAT INS URANC E
E XCE PTIONA L
E XCE PTIONA L
N OVA MAR WAS PROF ESSIONA L
Peter was very helpful and responsive in the process of searching and finding the correct plan for our needs.
FIR ST TI ME 5 0’ B OAT INSURANC E
N OVA MAR WAS PROF ESSIONA L
GR EAT S ERVIC E! was flawless. Well done!
Courtney at Novamar, handled my needs professionally and in a timely manner
N OVA M AR WAS PROF E SSIONA L
Peter was very helpful and responsive in the process of searching and finding the correct plan for our needs.
Courtney at Novamar, handled my needs professionally and in a timely manner
FIR ST TI ME 5 0’ B OAT INSURANC E
Courtney at Novamar, handled my needs professionally and in a timely manner
I AM WRITING TO HIGH LY R ECOMMEND N OVAMA R
N OVA MAR WAS PROF ESSIONA L
Peter was very helpful and responsive in the process of searching and finding the correct plan for our needs.
Jerry is reputable, knowledgeable and trustworthy and we’ve referred several friends and yacht dealers to Jerry
Grace and Keith found us a great policy. Their communication with me was spot on and I will continue to use this company as long as my husband and I have this yacht.
I N EEDED TO RENEW O UR 1978 5 3’ H ATTER AS BOAT INS URANC E
E XC E P TIONA L
Jerry is reputable, knowledgeable and trustworthy and we’ve referred several friends and yacht dealers to Jerry
UNB ELIE VA BLE SE RVIC E
Grace and Keith found us a great policy. Their communication with me was spot on and I will continue to use this company as long as my husband and I have this yacht.
Jerry is reputable, knowledgeable and trustworthy and we’ve referred several friends and yacht dealers to Jerry
E XCE PTIONA L
UNB ELIE VA BLE SE RVIC E
Ed worked tirelessly to help us find a policy for our unique boat. He truly went above and beyond and never gave up We are customers for life!
Jerry is reputable, knowledgeable and trustworthy and we’ve referred several friends and yacht dealers to Jerry
U NB E LIE VA B LE SE RVIC E
E XCE PTIONA L
I AM WRITING TO HIGH LY R ECOMMEND N OVAMA R
I AM W RITING TO HIGH LY R E COMMEND N OVAMA R
Charlie is an incredibly talented insurance broker/agent. I had the pleasure of working with Charlie last year on a recent purchase of my new vessel and I am of course a repeat customer
Courtney at Novamar, handled my needs professionally and in a timely manner
N OVA MAR WAS PROF ESSIONA L
Ed worked tirelessly to help us find a policy for our unique boat. He truly went above and beyond and never gave up We are customers for life!
RO B AND THE WHO LE N OVAMAR TEA M
UNB ELIE VA BLE SE RVIC E
Ed worked tirelessly to help us find a policy for our unique boat. He truly went above and beyond and never gave up We are customers for life!
RO B AND THE WHO LE N OVAMAR TEA M
Charlie is an incredibly talented insurance broker/agent. I had the pleasure of working with Charlie last year on a recent purchase of my new vessel and I am of course a repeat customer
Charlie is an incredibly talented insurance broker/agent. I had the pleasure of working with Charlie last year on a recent purchase of my new vessel and I am of course a repeat customer
N OVA MAR SA MUE L IS TERRIFIC !
I AM WRITING TO HIGH LY R ECOMMEND N OVAMA R
Courtney at Novamar, handled my needs professionally and in a timely manner
N OVA MAR SA MUE L IS TERRIFIC !
Sam was knowledgeable, courteous, professional and explained everything in a pleasant and understandable manner
Jerry is reputable, knowledgeable and trustworthy and we’ve referred several friends and yacht dealers to Jerry UNB ELIE VA BLE SE RVIC E
Ed worked tirelessly to help us find a policy for our unique boat. He truly went above and beyond and never gave up We are customers for life!
Rob and the whole Novamar team are always great to work with. When a carrier leaves the market or becomes uncompetitive, they handle the transition seamlessly
Charlie is an incredibly talented insurance broker/agent. I had the pleasure of working with Charlie last year on a recent purchase of my new vessel and I am of course a repeat customer
I AM WRITING TO HIGH LY R ECOMMEND N OVAMA R
Sam was knowledgeable, courteous, professional and explained everything in a pleasant and understandable manner
N OVA M AR SA M UE L IS TERRIFIC !
GRE AT CU STOMER SE RVICE !
N OVA MAR SA MUE L IS TERRIFIC !
Sam was knowledgeable, courteous, professional and explained everything in a pleasant and understandable manner
Charlie is an incredibly talented insurance broker/agent. I had the pleasure of working with Charlie last year on a recent purchase of my new vessel and I am of course a repeat customer
GRE AT CU STOMER SE RVICE !
My experience with Novamar has been great. Ericka in particular was amazingly helpful. I had a request that had some time pressure and she put aside what she had been doing to get it done
Sam was knowledgeable, courteous, professional and explained everything in a pleasant and understandable manner
N OVA MAR SA MUE L IS TERRIFIC !
GRE AT C U STO MER SE RVICE !
GRE AT CU STOMER SE RVICE !
My experience with Novamar has been great. Ericka in particular was amazingly helpful. I had a request that had some time pressure and she put aside what she had been doing to get it done.
Sam was knowledgeable, courteous, professional and explained everything in a pleasant and understandable manner
My experience with Novamar has been great. Ericka in particular was amazingly helpful. I had a request that had some time pressure and she put aside what she had been doing to get it done
My experience with Novamar has been great. Ericka in particular was amazingly helpful. I had a request that had some time pressure and she put aside what she had been doing to get it done
GRE AT CU STOMER SE RVICE !
My experience with Novamar has been great. Ericka in particular was amazingly helpful. I had a request that had some time pressure and she put aside what she had been doing to get it done


Rob and the whole Novamar team are always great to work with. When a carrier leaves the market or becomes uncompetitive, they handle the transition seamlessly
RO B AND THE W HO L E N OVAMAR TEA M
Ed worked tirelessly to help us find a policy for our unique boat. He truly went above and beyond and never gave up We are customers for life!
A LWAYS DE LIVER WH AT THEY PRO MISE D
RO B AND THE WHO LE N OVAMAR TEA M
Rob and the whole Novamar team are always great to work with. When a carrier leaves the market or becomes uncompetitive, they handle the transition seamlessly
Rob and the whole Novamar team are always great to work with. When a carrier leaves the market or becomes uncompetitive, they handle the transition seamlessly
A LWAYS DE LIVER WH AT THEY PRO MISE D
They are there when you need information about your coverage Really enjoy the professionalism and attitude—especially Craig Chamberlain out of the
RO B AND THE WHO LE N OVAMAR TEA M
A LWAYS DE L IVER W H AT THEY P RO M ISE D
They are there when you need information about your coverage Really enjoy the professionalism and attitude—especially Craig Chamberlain out of the
Rob and the whole Novamar team are always great to work with. When a carrier leaves the market or becomes uncompetitive, they handle the transition seamlessly.
A LWAYS DE LIVER WH AT THEY PRO MISE D
They are there when you need information about your coverage Really enjoy the professionalism and attitude—especially Craig Chamberlain out of the
A LWAYS DE LIVER WH AT THEY PRO MISE D
They are there when you need information about your coverage Really enjoy the professionalism and attitude—especially Craig Chamberlain out of the
They are there when you need information about your coverage Really enjoy the professionalism and attitude—especially Craig Chamberlain out of the
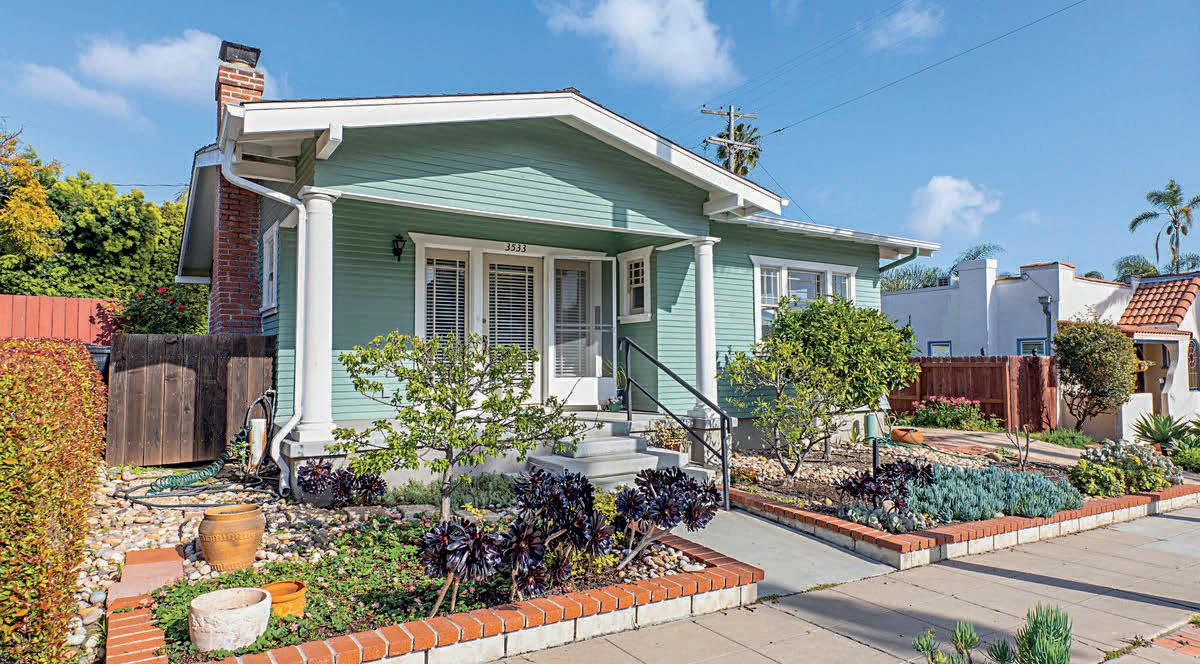
Gorgeous craftsman home with 2 bedrooms and 1 bathroom in San Diego’s very desirable pocket neighborhood of Marston Hills/Hillcrest. Home features a remodeled kitchen, central air and heat, hardwood floors, builtins, fireplace, laundry room, detached garage, and great curb appeal. Incredible location with walkability to countless restaurants, coffee shops, dessert houses, Hillcrest Farmer’s Market, shopping, world famous San Diego Zoo, Balboa Park and so much more!
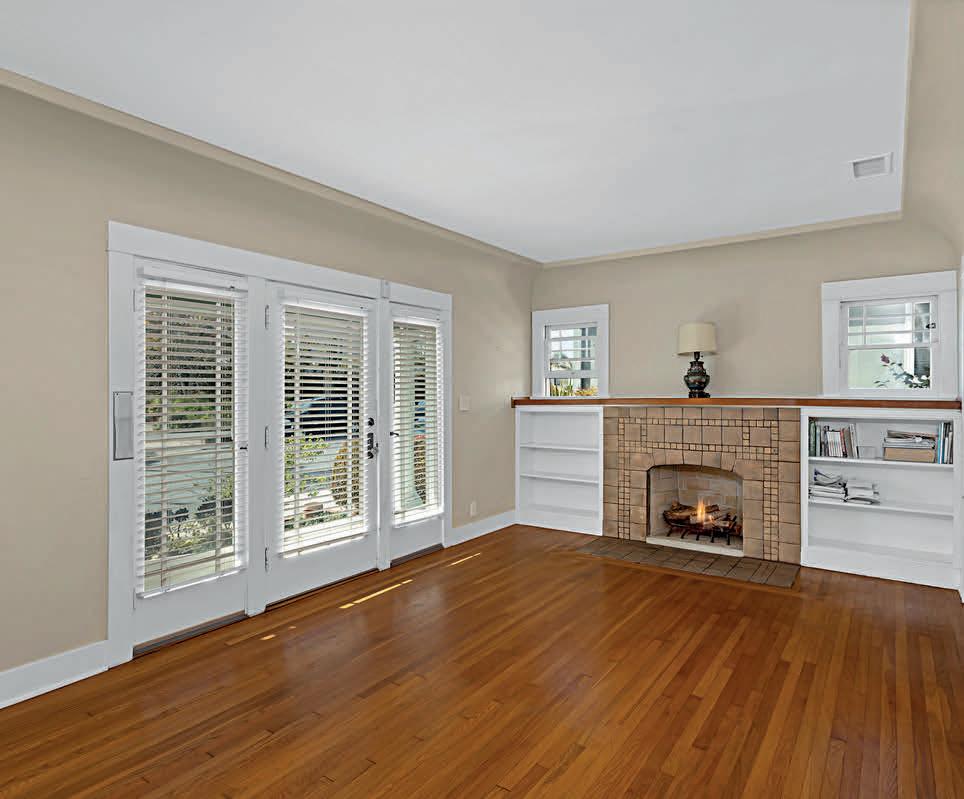

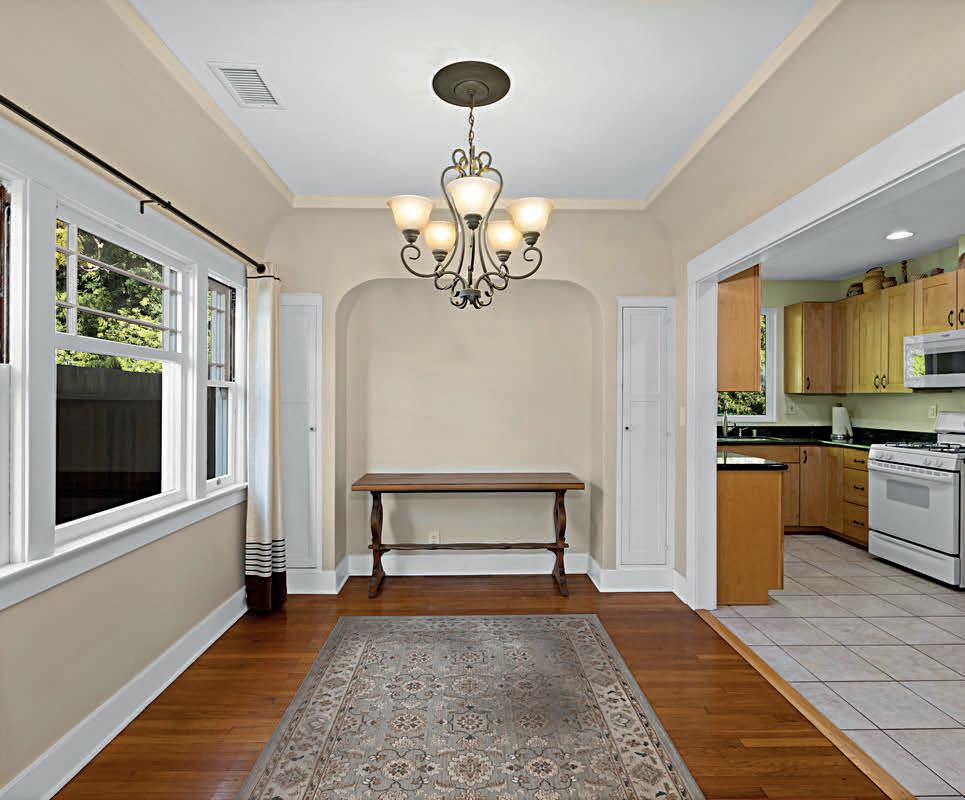
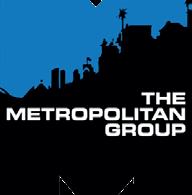
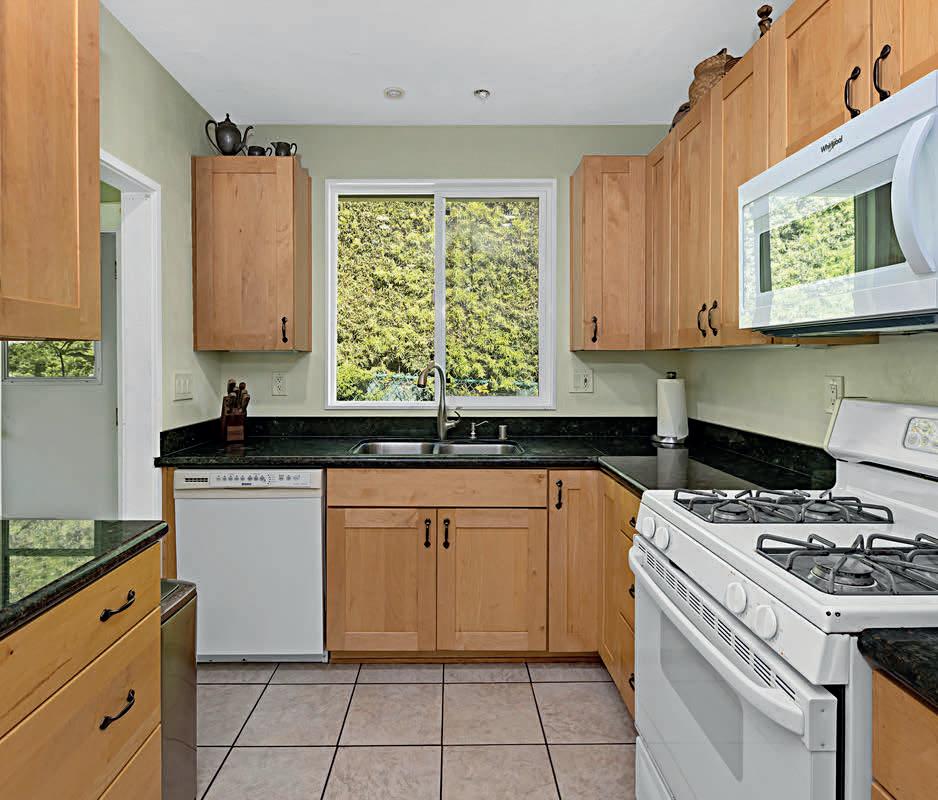

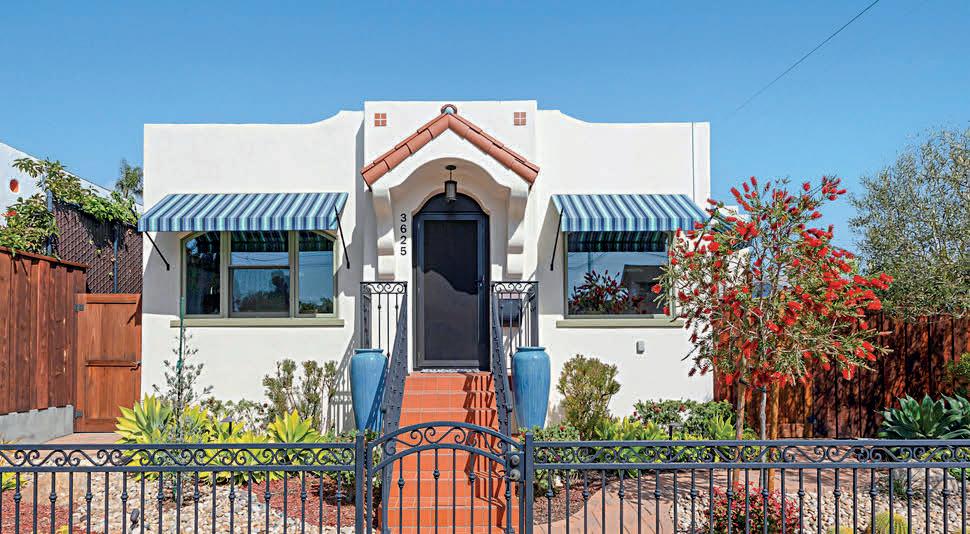
Gorgeous Spanish home with 2 bedrooms and 1 bath in San Diego’s very desirable pocket neighborhood of Marston Hills/Hillcrest. Extensive, beautiful remodel featuring an open floor plan, gorgeous chef’s kitchen, central air and heat, newer windows and flooring, fireplace, and French doors from the dining room leading to a quaint porch and outdoor entertaining area. Home has great curb appeal and desirable walkability to countless restaurants, coffee shops, dessert houses, Hillcrest Farmer’s Market, shopping, world famous San Diego Zoo, Balboa Park, and so much more!
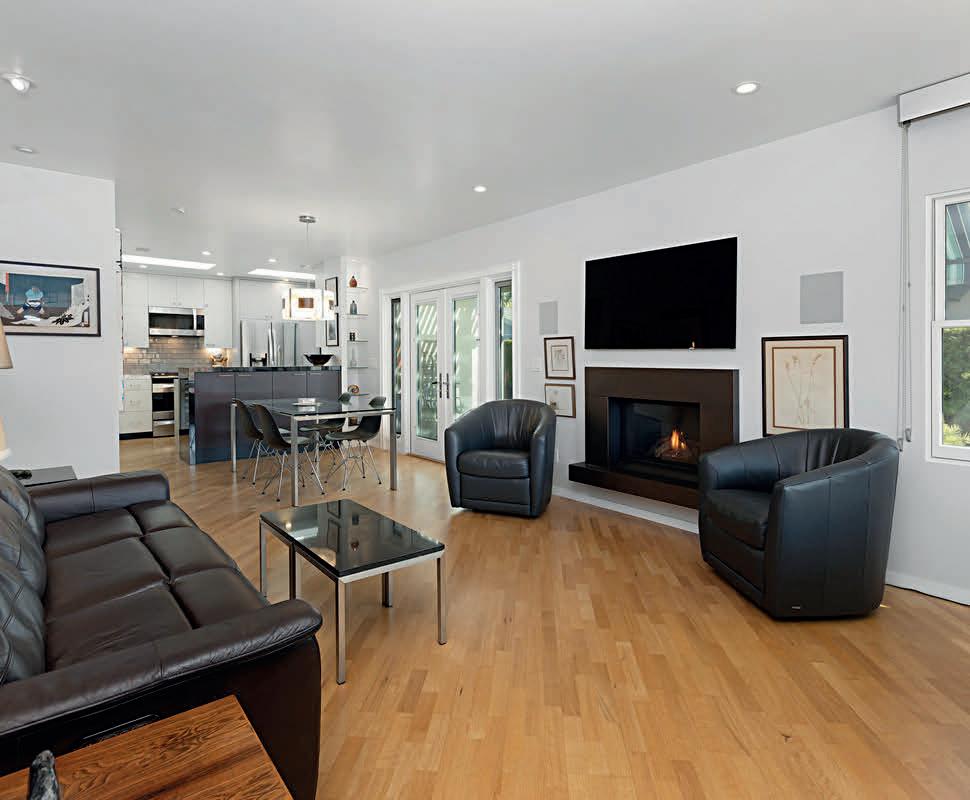

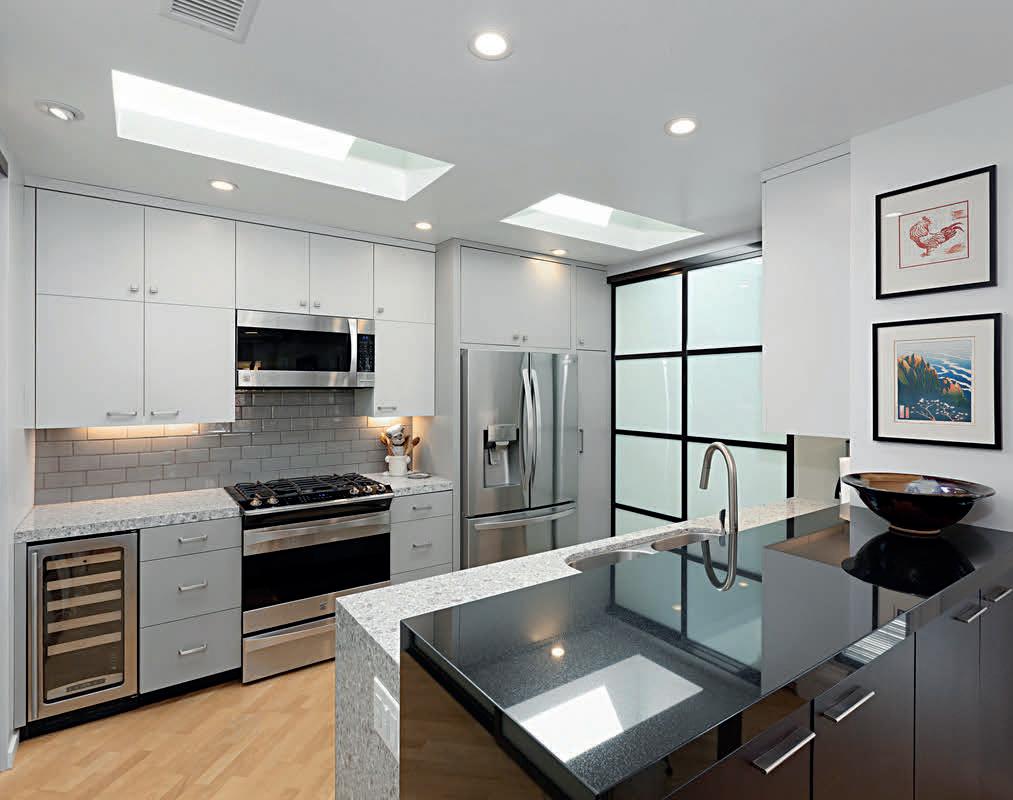

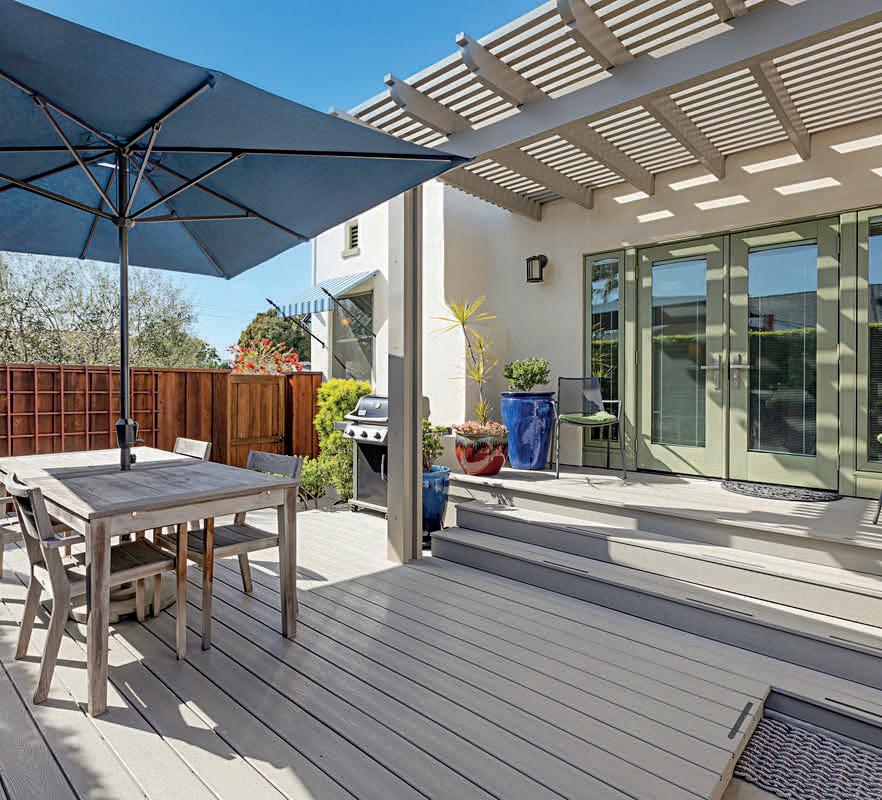

700 FRONT STREET, SAN DIEGO, CALIFORNIA 92101
Visionary luxury meets effortless living in this iconic downtown, San Diego community. Overlooking the exciting City, San Diego Bay, Pacific Ocean, and beyond.
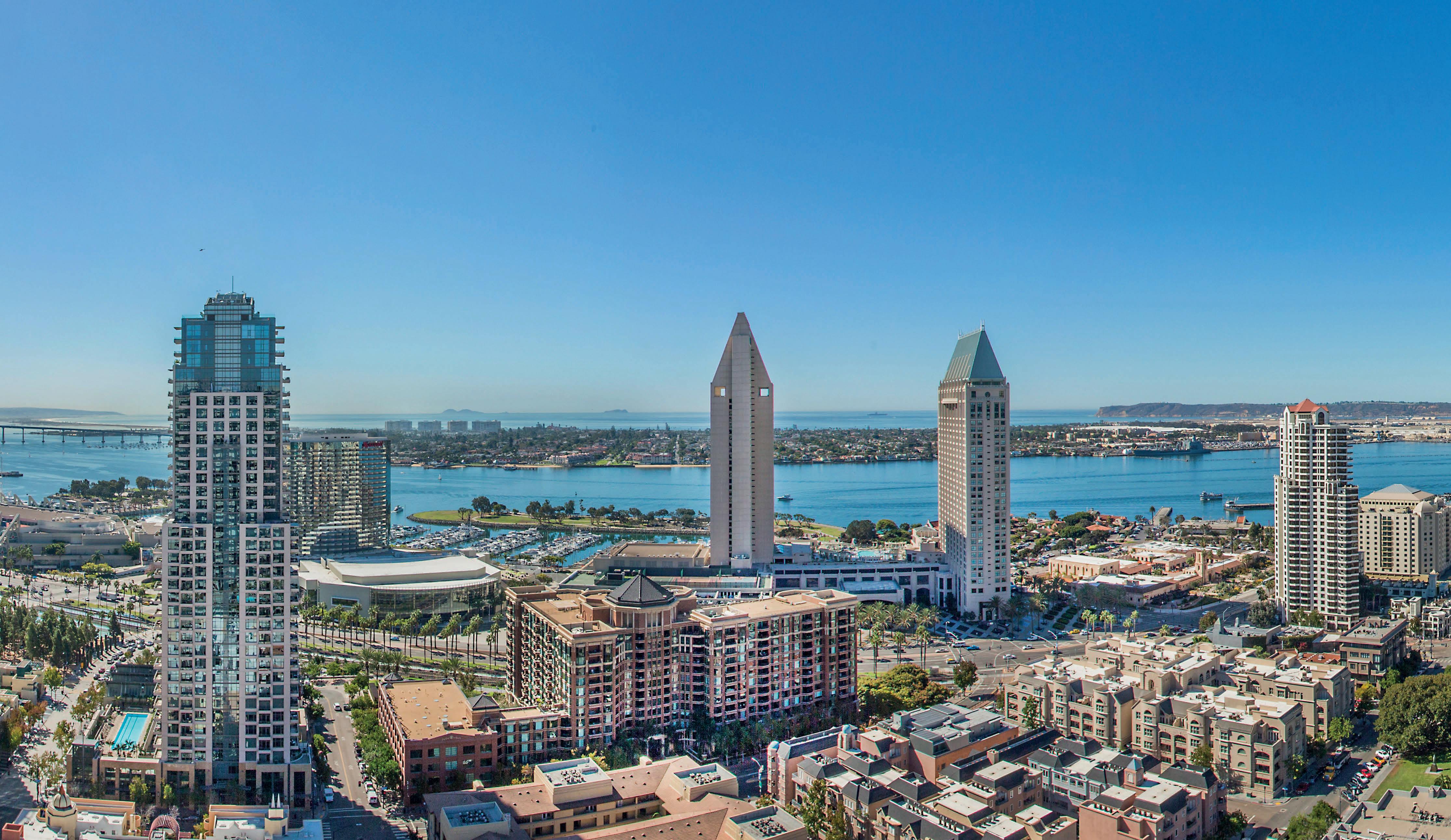
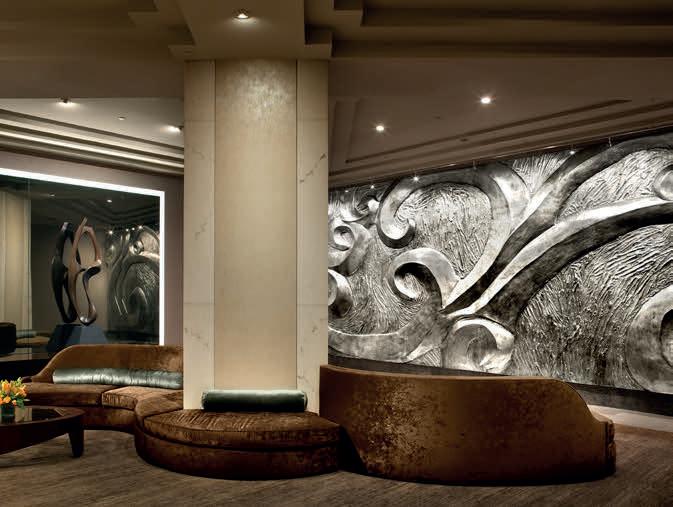
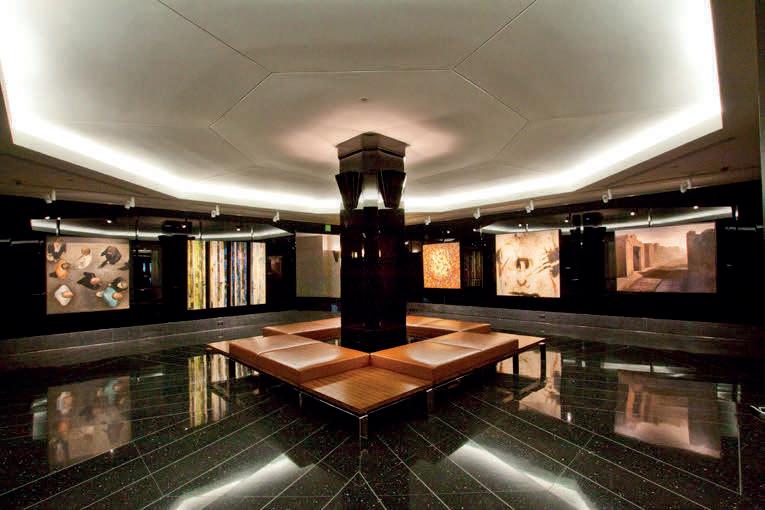
MERIDIAN Condominiums, a landmark community, deliberately conceived and impeccably crafted, remains without peer. Introducing word-class living from 1,200 SF to over 8,400 SF featuring, 70+ floor plans in an unparalleled lifestyle experience. From pieds-à-terre to urban mansions, a lifestyle awaits.
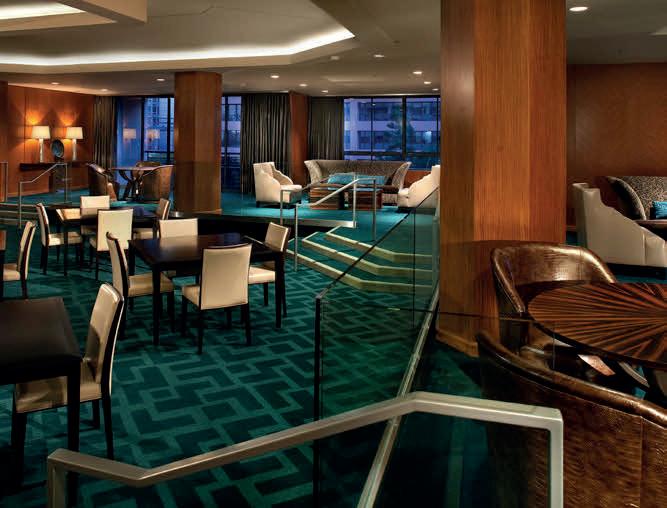
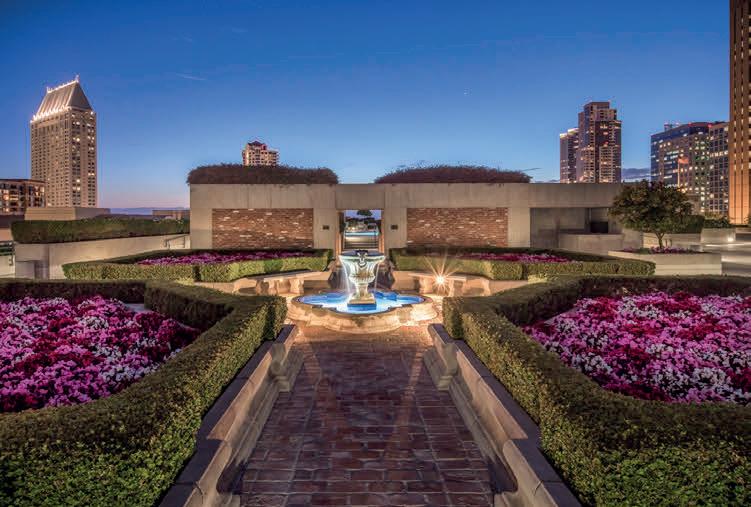
Incomparable, resort-caliber services and amenities include: 24 hour attentive staff, parking attendants for residents and guests, porter services, concierge and more. Other features include spa and fitness facilities, five guest suites, conference room, formal gardens, and 2/3 of an acre elevated outdoor plaza.
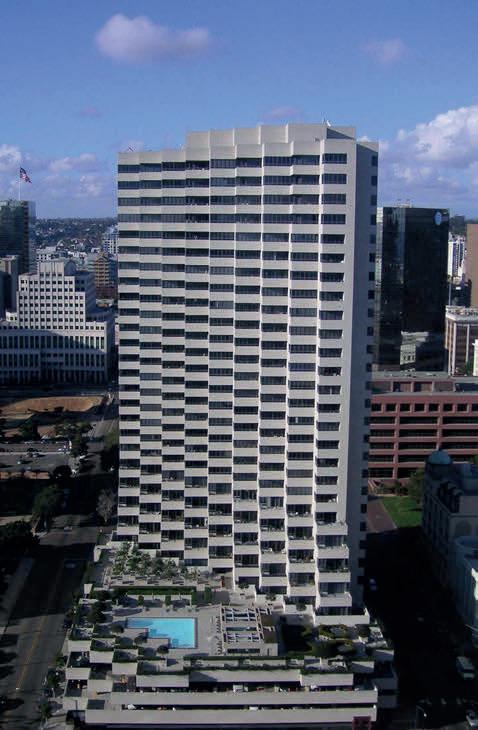


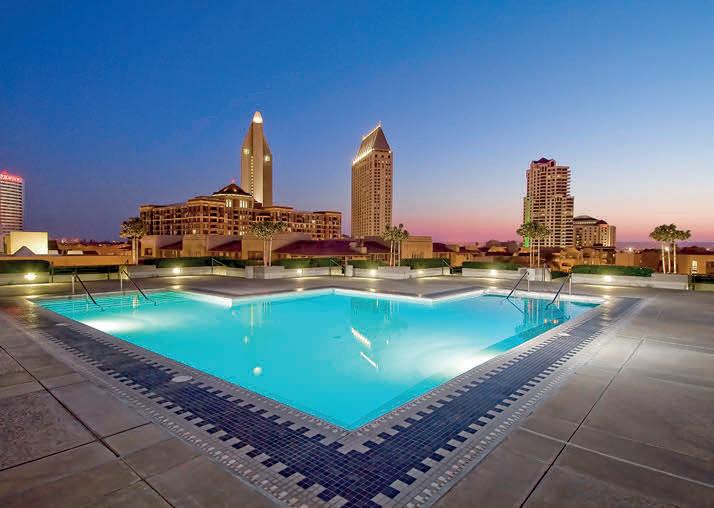
At the foot of MERIDIAN offers a myriad of fine retailers to conveniently complete the needs of your lifestyle. MERIDIAN’ s premier downtown location is steps away to countless restaurants, cultural attractions, and miles of scenic pathways.
1 BED | 1.5 BATH | 1,380 SF | 2 PARKING SPACES
OFFERED AT $1,300,000
Classic sophistication reigns in this beautifully designed, inviting spacious home complete with designer furnishings.
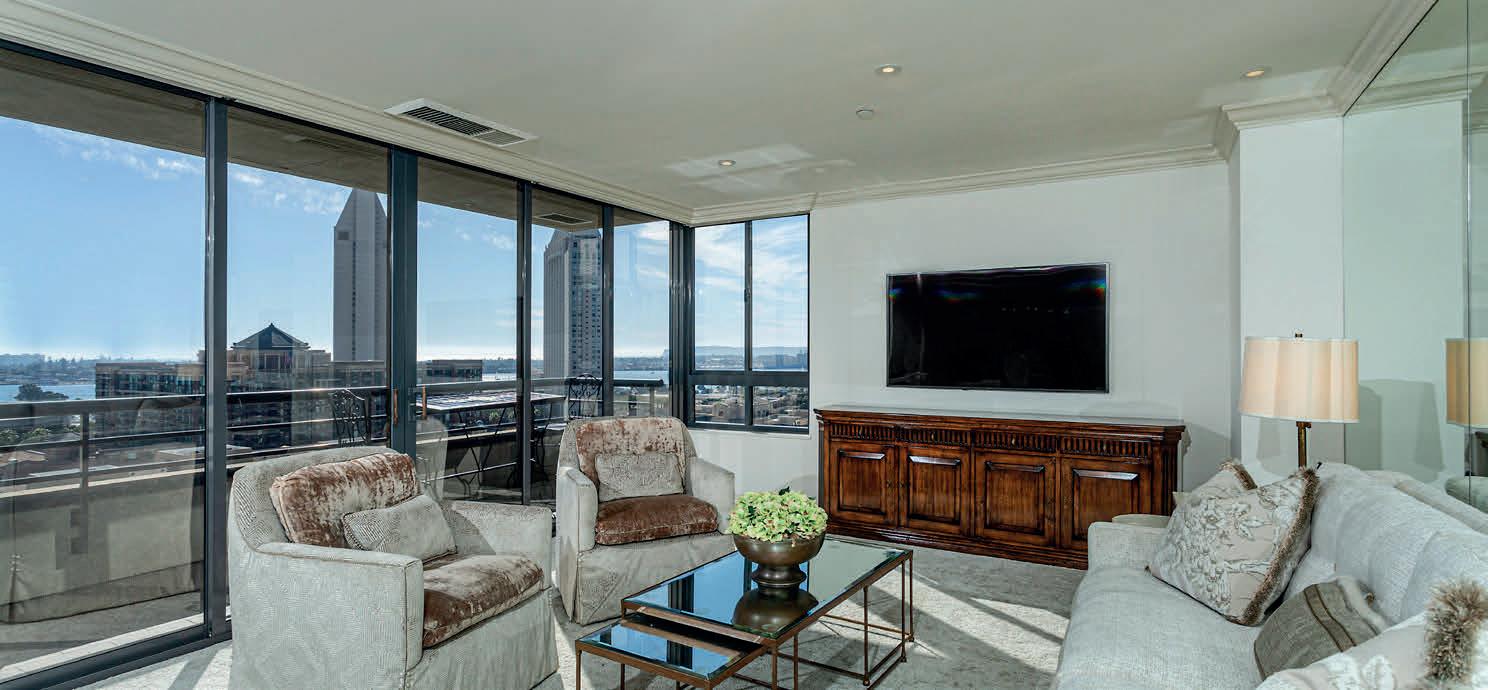
MERIDIAN RESIDENCE 2301 Private Exclusive
2 BED | DEN | 2.5 BATH | 2,560 SF
OFFERED AT $3,100,000
From sunrise to sunset, the luminous interiors create a welcoming haven throughout. A seamless, open floor plan for entertaining and living highlights designer finishes. A spacious showcase for personal collections of treasures and art.
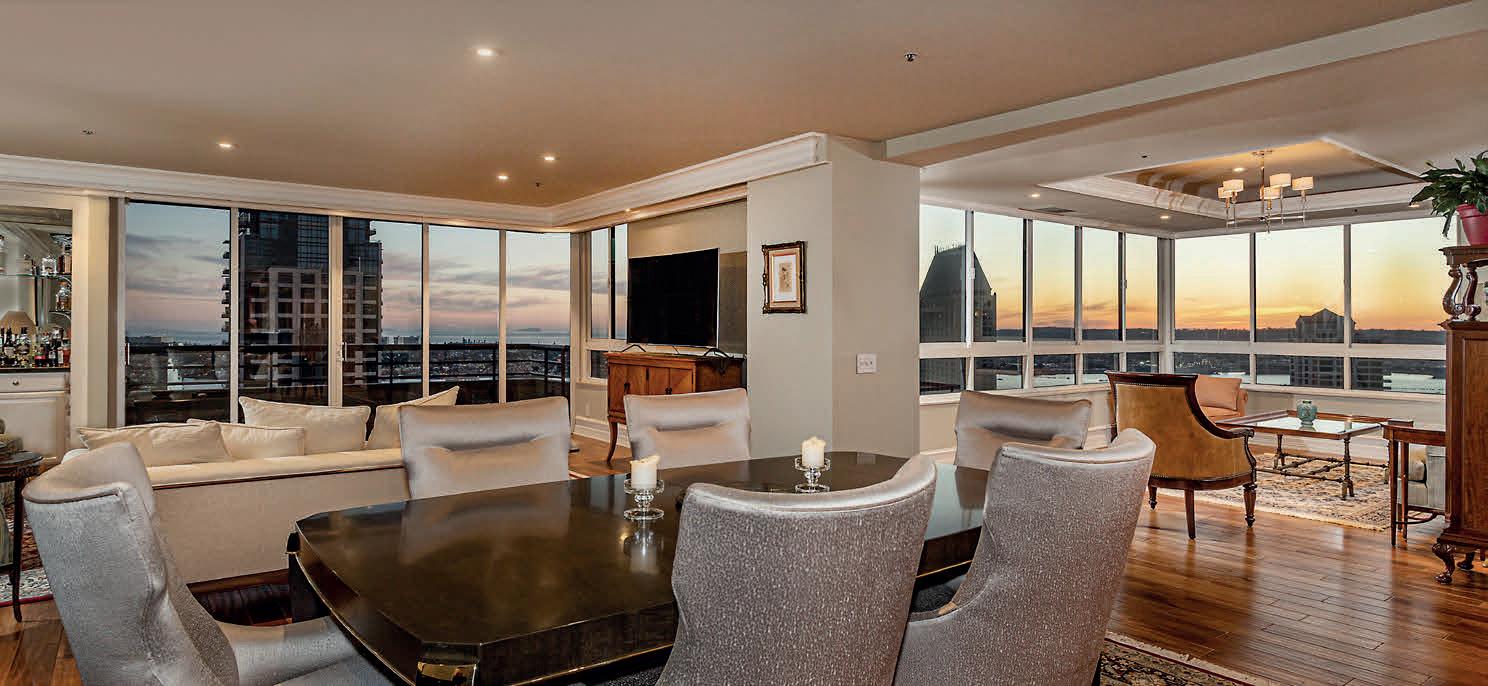
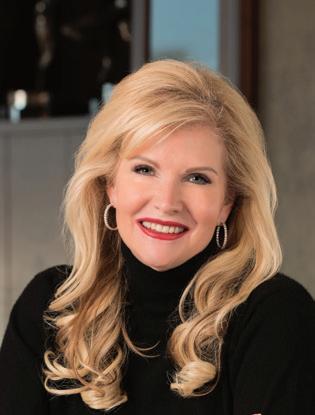

TRUDY STAMBOOK
CA DRE 00694195 619.252.1944 Direct Trudy@TrudyStambook.com "Voted Five Star Best in Client Satisfaction" -Multi-Year Winner, San Diego Magazine
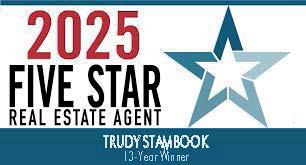




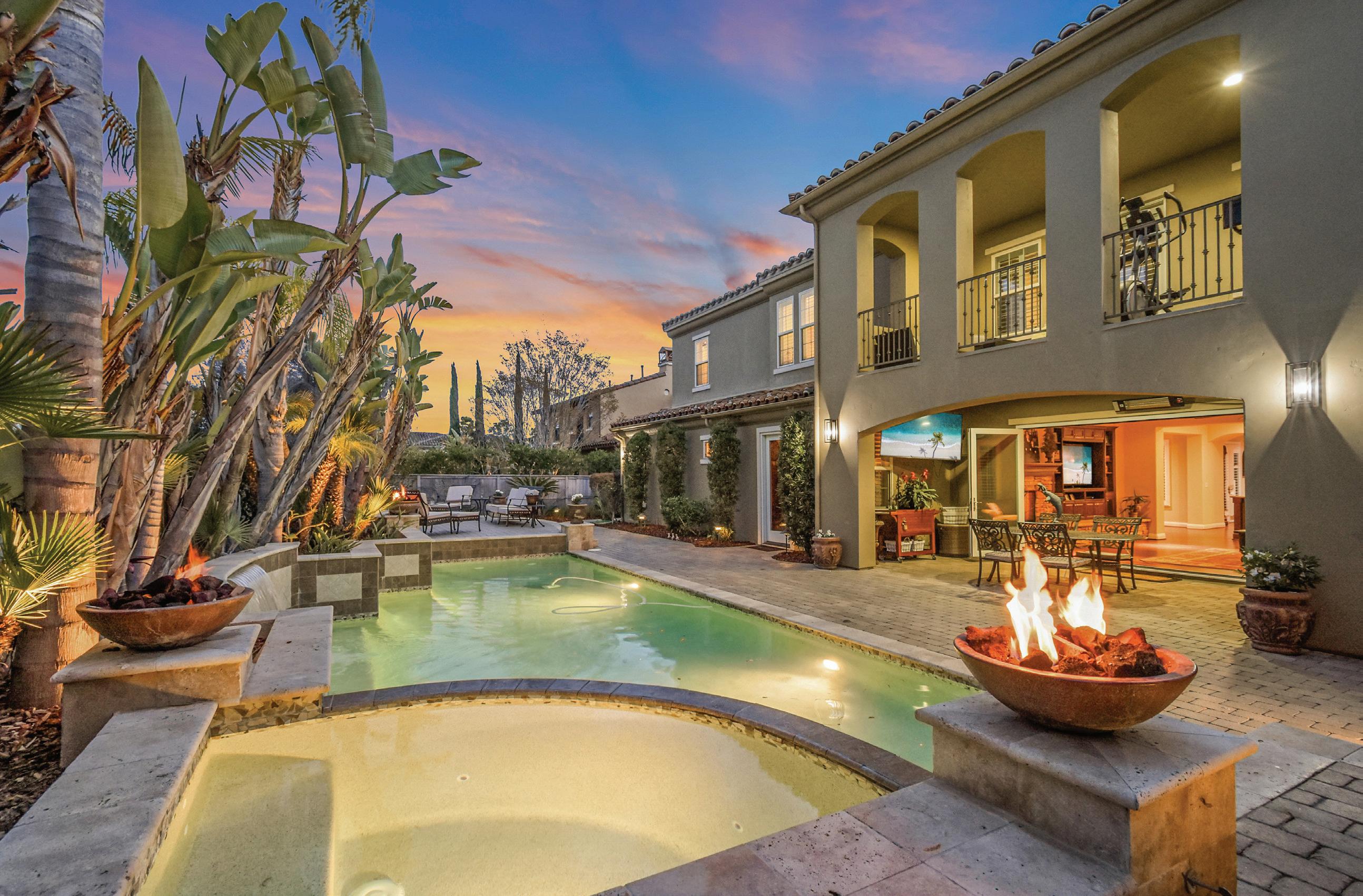
Relaxed Luxury Meets Resort-Style Living in Avaron Estates Move in and add tailored upgrades to an already thoughtfully designed and well laid out family home! Welcome to an extraordinary home tucked away on a quiet cul-de-sac in the prestigious guard-gated Avaron Estates community of Del Sur. Set against a stunning backdrop of rolling mountain views, this residence was purchased as a shell in late 2007 and completely transformed in 2008 with over $500,000 in high-end custom upgrades. From the moment you step inside, you’ll feel the thoughtful design and elevated, ORIGINAL finishes throughout. The rich walnut hardwood flooring, bullnosed slab granite countertops, travertine-accented walls, and top-tier stainless steel appliances make every space feel timeless and sophisticated. The expansive great room features a built-in entertainment center and a dramatic stone fireplace—ideal for intimate nights in or lively gatherings. A private downstairs guest suite with its own living area offers the perfect setup for visiting family, multigenerational living, or a long-term guest. Upstairs, the primary retreat is a true sanctuary with a private balcony, custom his-and-hers walk-in closet, and a spalike travertine-covered bathroom designed for serenity. Rounding out the upstairs is a 10-person private home theater, perfect for unforgettable movie nights. Step into your private backyard oasis, where a custom saltwater pool and spa await, surrounded by dramatic waterfalls, torch lighting, and multiple luxurious seating areas.
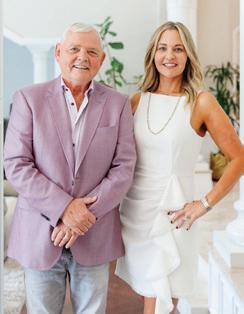


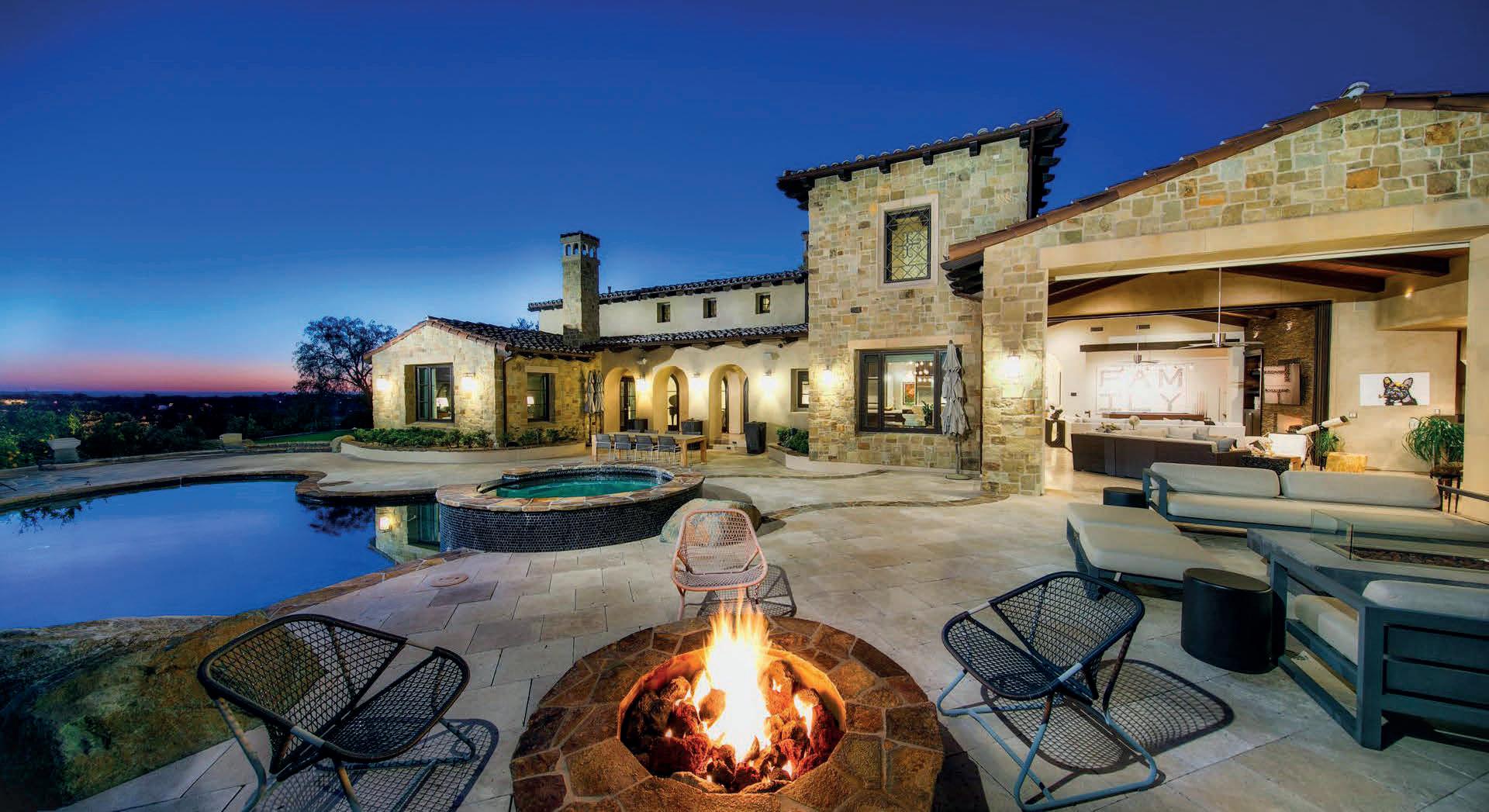
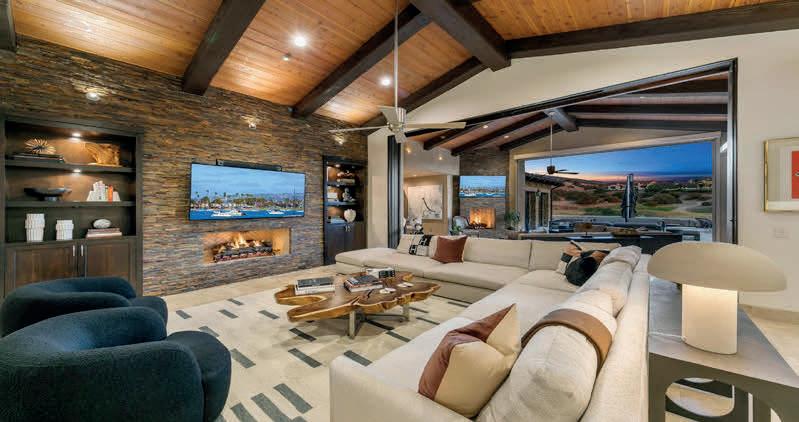
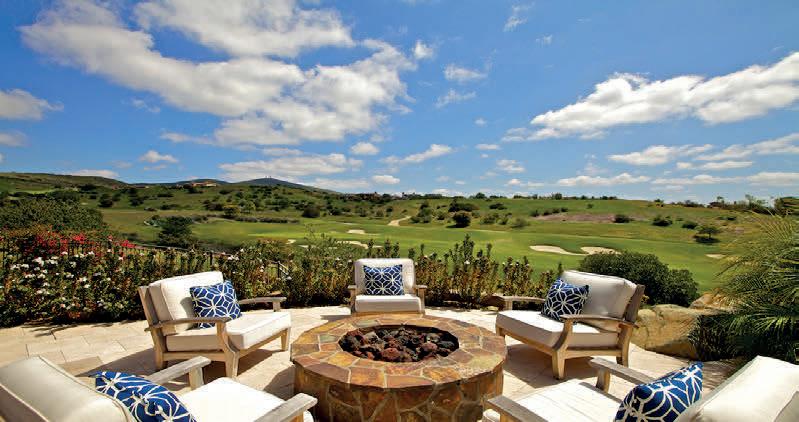
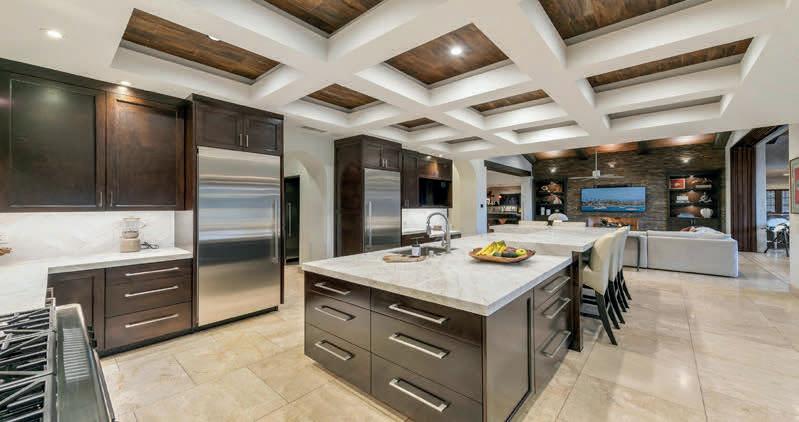



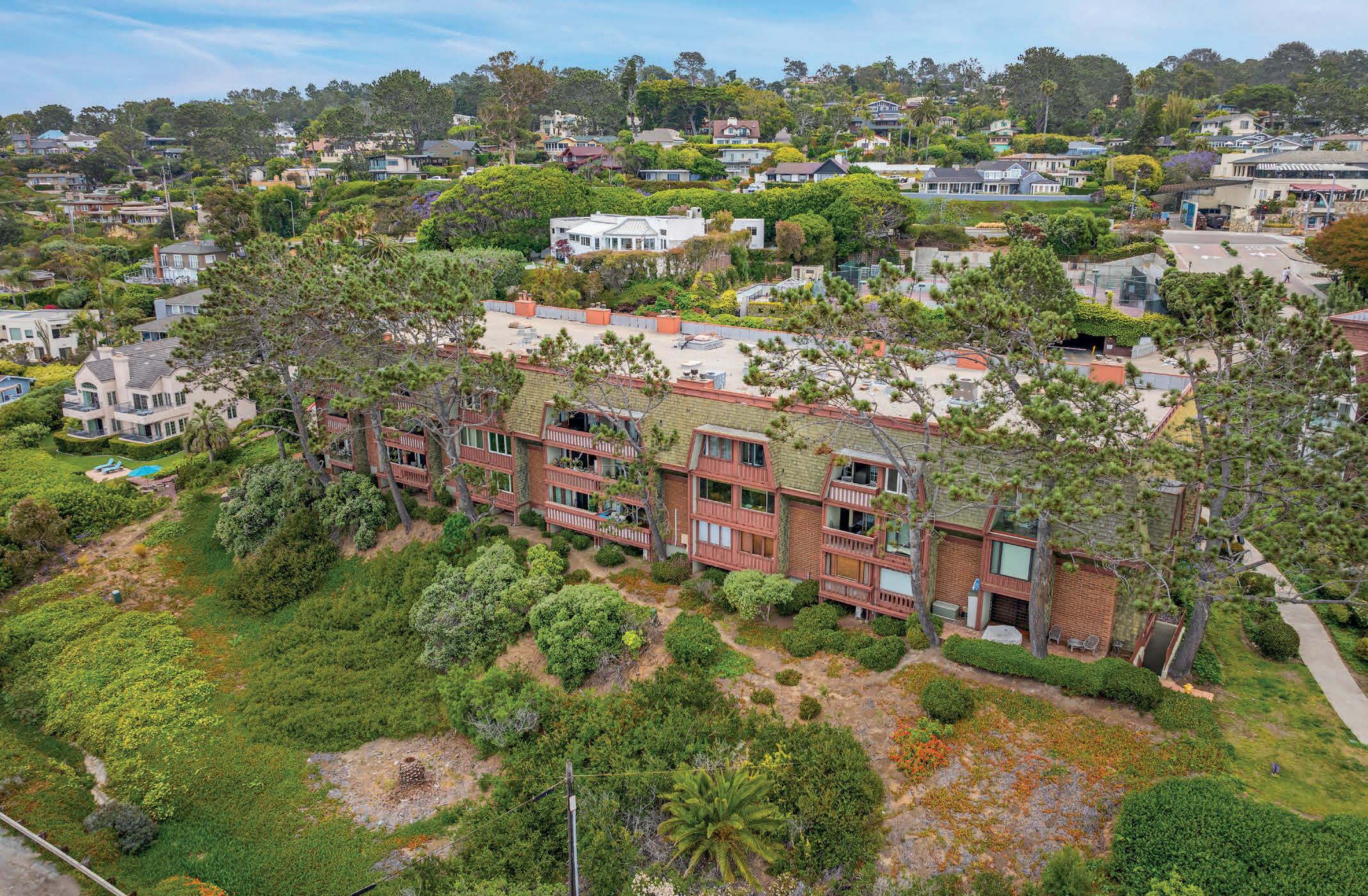
$2,150,000 936 SQ FT 2 1
Cape Cod in Del Mar’s Beach Colony. Discover coastal elegance in this 1-bedroom, 2-bathroom condominium located in the prestigious Chateau L’Auberge in Del Mar Village. This stunning residence offers breathtaking whitewater ocean and coastline views, complemented by an expansive balcony perfect for soaking in the coastal breeze. Inside, enjoy an open floor plan with french pane windows, wainscoting, wood flooring, a cozy fireplace, and a spacious walk-in closet, creating a blend of comfort and sophistication. There are two ductless mini splits offering up air conditioning and heat. The property includes one underground parking space and two exterior parking spaces for ultimate convenience. As a resident, you’ll have exclusive access to the L’Auberge Del Mar Resort’s world-class amenities, including a heated pool, jacuzzi, 24/7 fitness center, and tennis/pickleball courts. Located just moments from Del Mar’s top restaurants, boutique shops, Del Mar Plaza, the Race Track, and Torrey Pines State Reserve, this home offers the perfect balance of relaxation and entertainment. With easy freeway access, top-rated golf courses, and countless attractions nearby, this is your chance to own a piece of paradise in one of Southern California’s most sought-after coastal communities. Don’t miss this rare opportunity—schedule your private tour today!
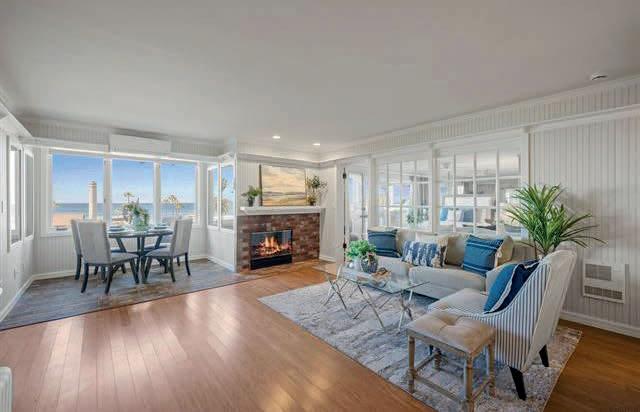
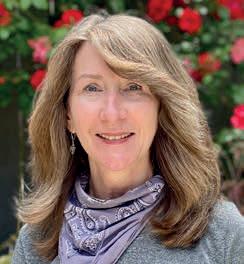
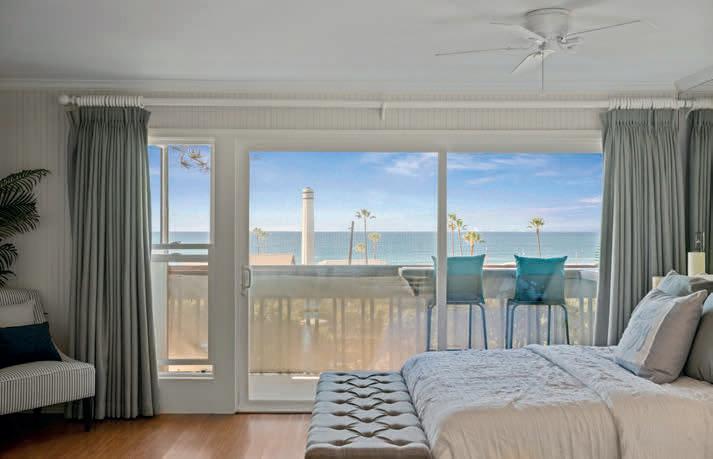

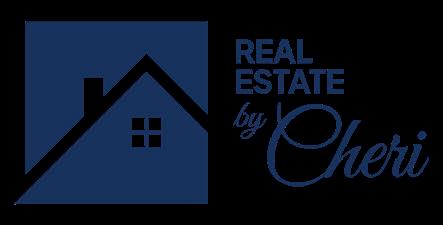

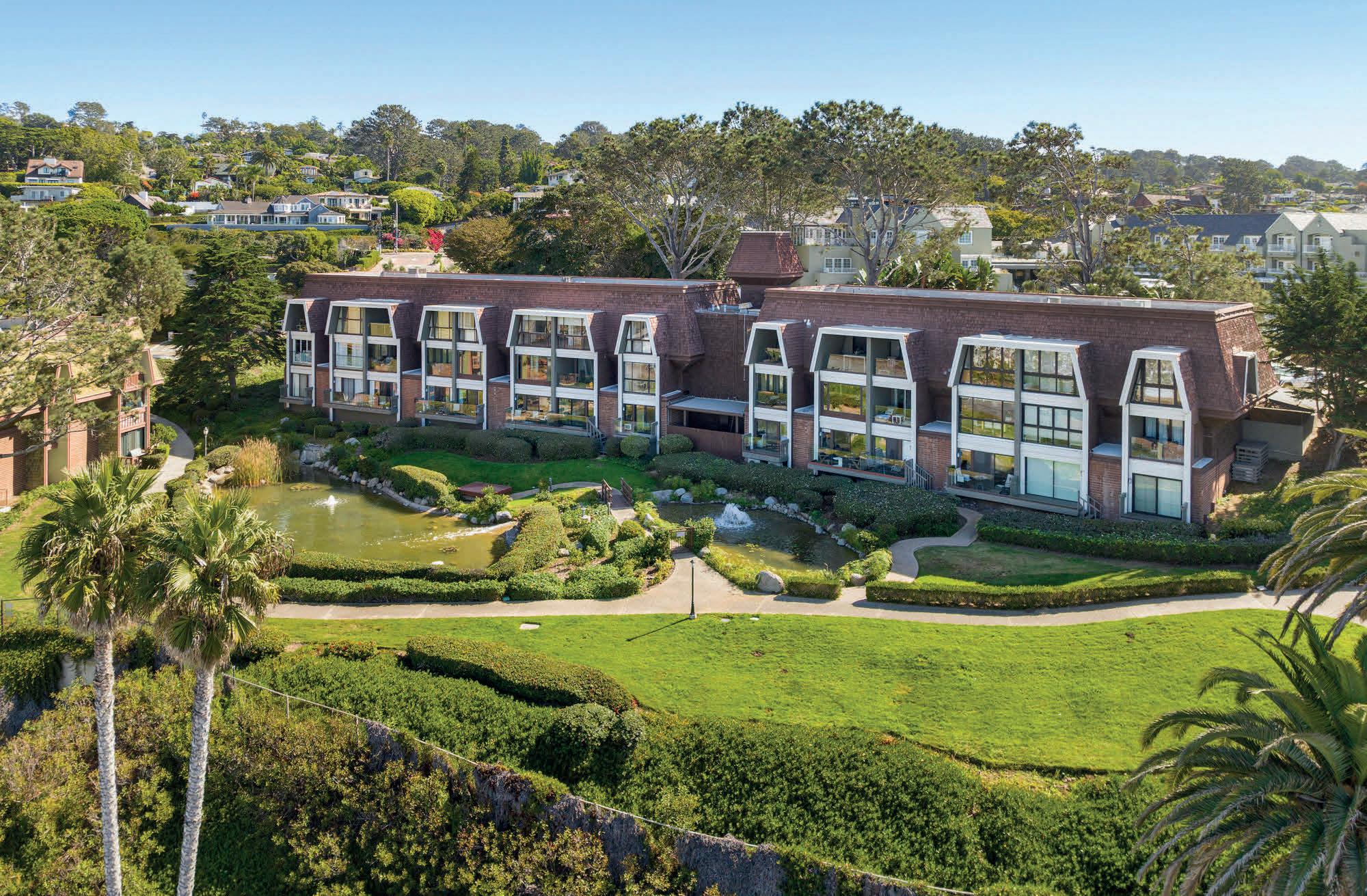
900 SQ FT 2 1
$2,375,000
Coastal Living at Its Finest. Wake up to breathtaking white water ocean views and the sound of waves in this stunning beach condo that offers the perfect blend of elegance and resort-style living. Nestled in a prime location, this exceptional residence provides exclusive access to five-star hotel amenities, ensuring a lifestyle of comfort and convenience. Step inside to an open and airy floor plan, beautifully appointed with high-end finishes, floor-to-ceiling windows, rich wood floors and a private balcony where you can soak in spectacular sunsets over the Pacific. The gourmet kitchen features top-of-the-line Sub Zero, Miele stainless steel appliances, custom wood cabinetry, and sleek granite countertops, perfect for entertaining. Indulge in world-class luxury hotel amenities, including: - A heated ocean-view pool & jacuzzi - Stateof-the-art fitness center & spa - Beach and Park access just steps away - Concierge & valet services for ultimate convenience - Tennis & pickleball courts to enjoy an active coastal lifestyle Located in the heart of Del Mar, a vibrant beach community, you’ll be just moments from boutique shops, renowned restaurants, and lively entertainment. Whether you’re seeking a full-time residence, vacation retreat, or an investment opportunity, this coastal sanctuary is truly one-of-a-kind. Your dream beachside lifestyle awaits—schedule your private tour today!
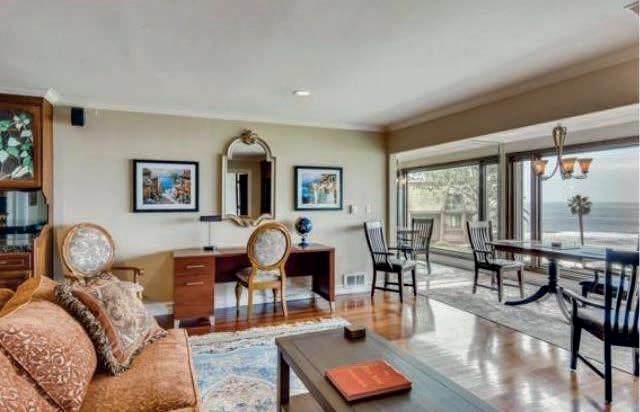

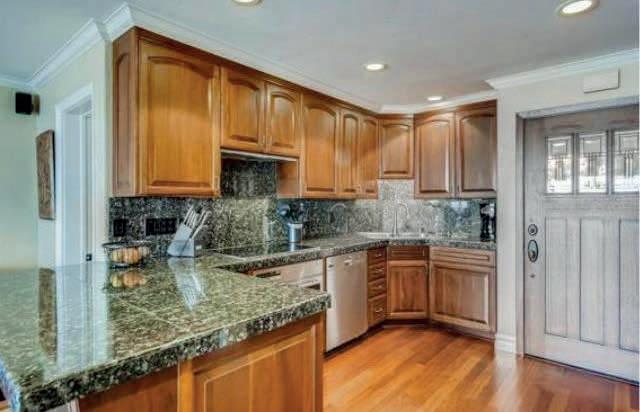

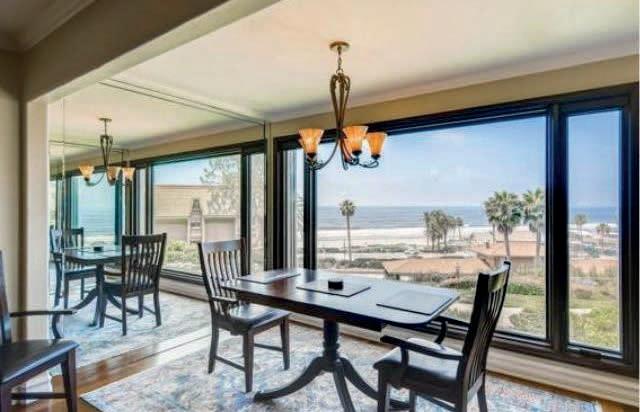



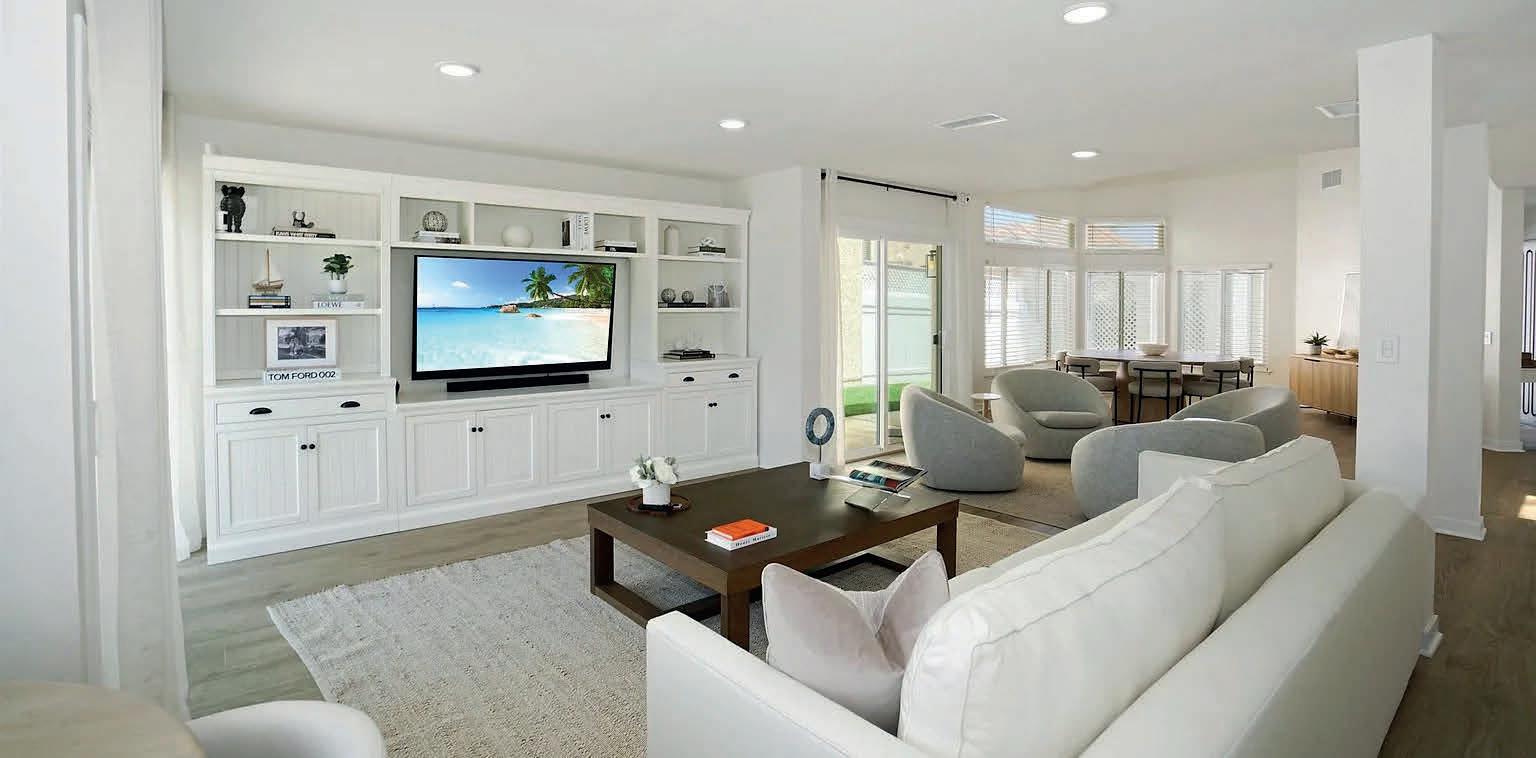
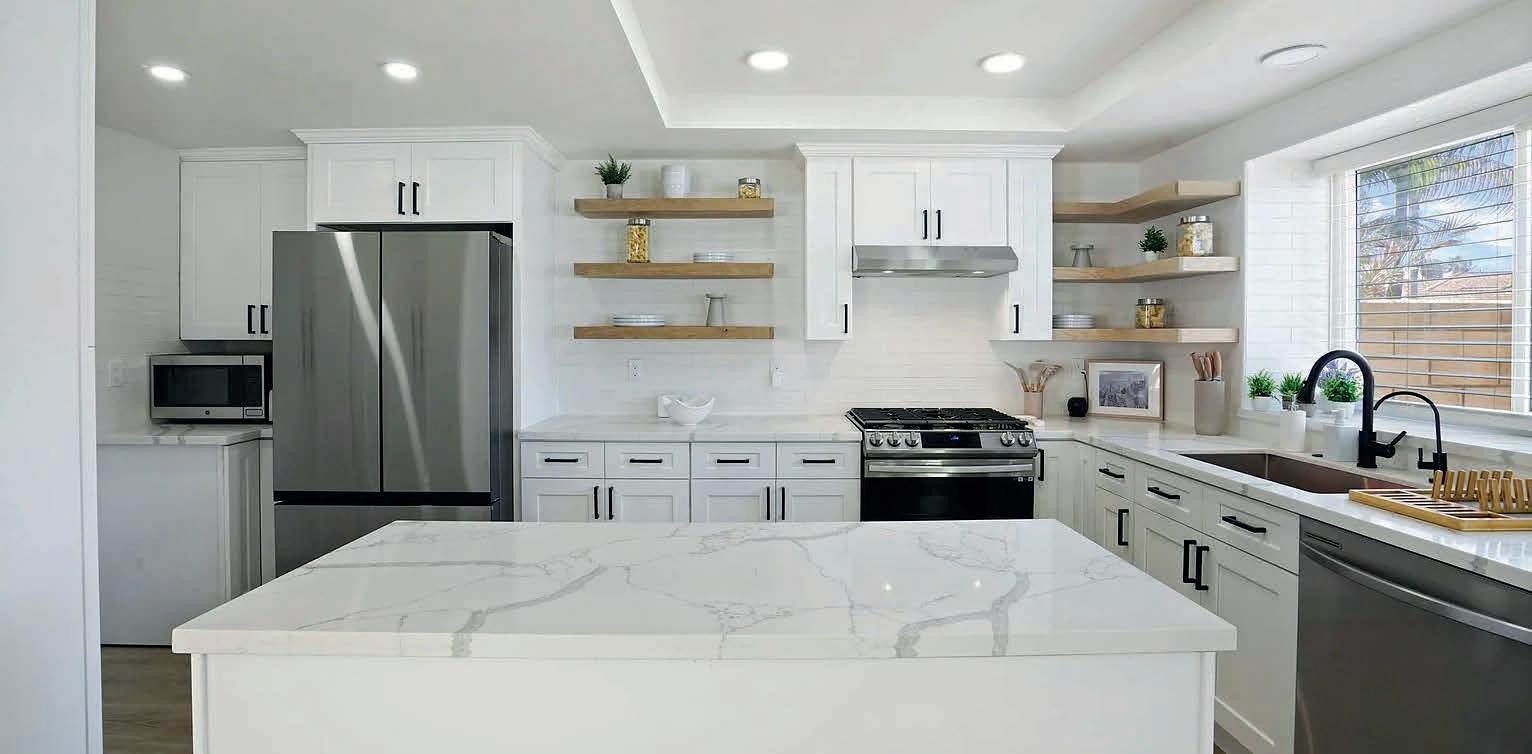
Welcome to 34 Bridgetown Bend which was completely renovated 1 year ago! This house features an open space layout seamlessly connecting the dining room, family room, and kitchen, creating a spacious and inviting atmosphere. There is also one bedroom located downstairs with its own full bath which can be used as an office or third bedroom for guests. It has high ceilings throughout which enhance the sense of space and openness. Upstairs you will find the primary bedroom with its remodeled primary bathroom and walk-in closet and the down the hall will be the second bedroom with its ensuite full bathroom, which provides comfort and privacy. Its spacious wrap around yard makes it perfect to entertain guests and host barbeques year round. Coronado Cays is located a few miles from Coronado Village where you will find shops, restaurants and the astonishing Hotel Del Coronado. The extensive remodel included: replacing all floors, retexturing the walls, changing all appliances, counter tops, cabinetry, bathrooms, knocking down multiple walls, lighting, fixtures and adding new AC, new lawn.
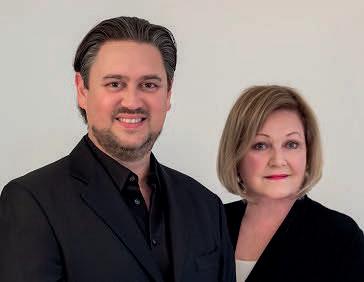
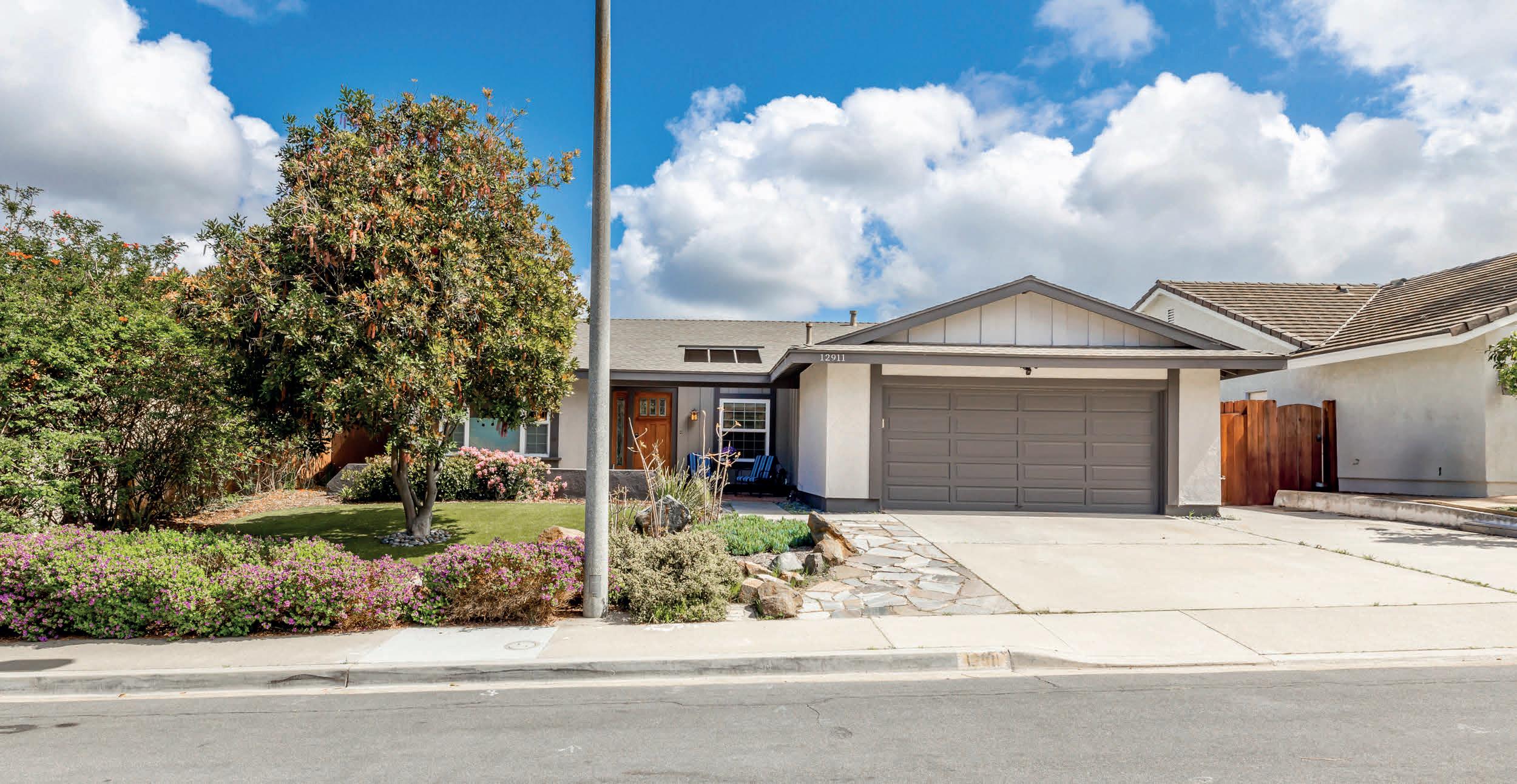
3 BEDS | 2 BATHS | 1,518 SQ FT | $2,790,000
Welcome to Elevated Living in the Heart of Del Mar FOR PRIVATE SHOWING CALL ZORAYA 6198713850. Experience the perfect blend of luxury, comfort, and breathtaking views in one of Southern California’s most coveted coastal cities.
This beautifully upgraded single-story home offers:
• 3 spacious bedrooms
• 2 designer bathrooms
• 2-car garage
• New luxury vinyl flooring throughout
• Stunning kitchen with upgraded countertops
• Fully renovated pool & brand-new backyard turf
• Modern finishes and high-end touches at every turn
Nestled in a quiet, upscale neighborhood, this home offers not only panoramic views but also proximity to top-rated Del Mar schools, worldclass beaches, dining, and entertainment. Whether you’re enjoying golden sunsets from your backyard oasis or entertaining in your openconcept living space, this home is the epitome of California luxury living. Come see what makes this Del Mar gem truly exceptional.

REALTOR® | CADRE #01196774
619.871.3850 zbestteaminc@gmail.com www.sandiegohomegallery.com
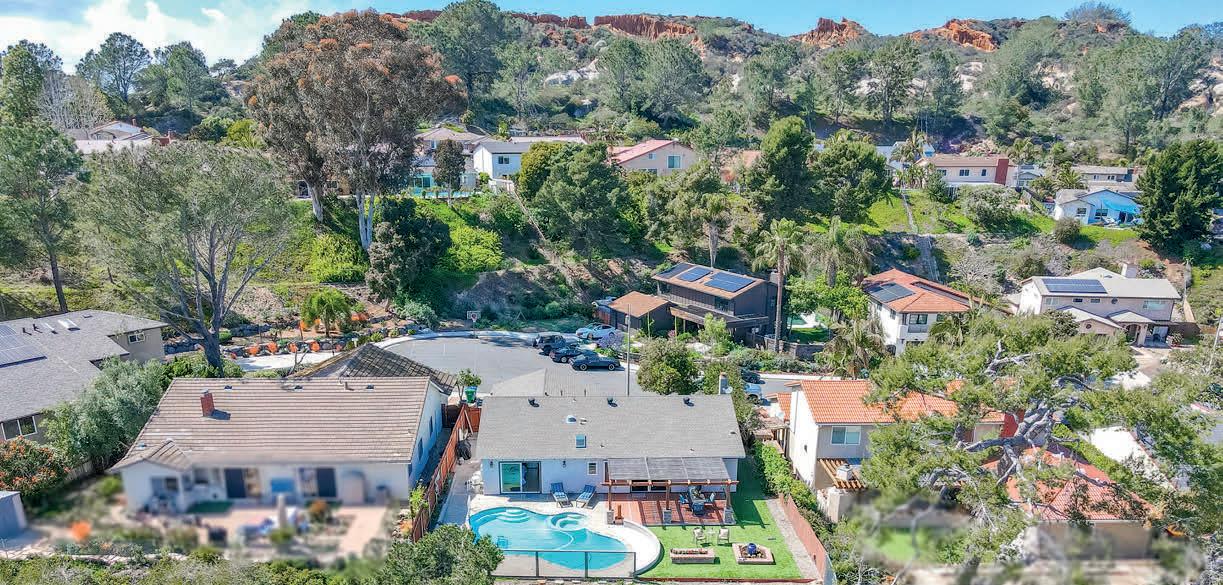
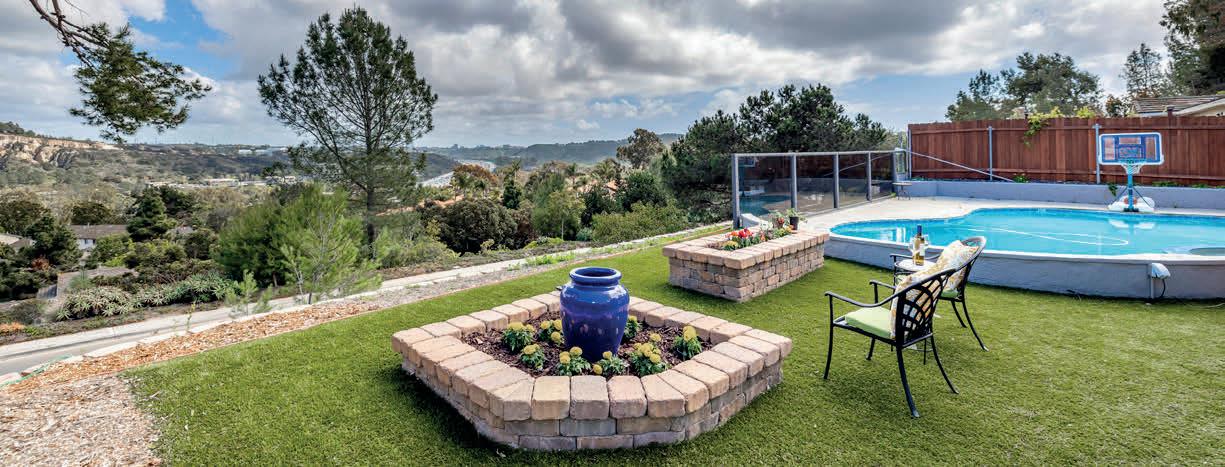
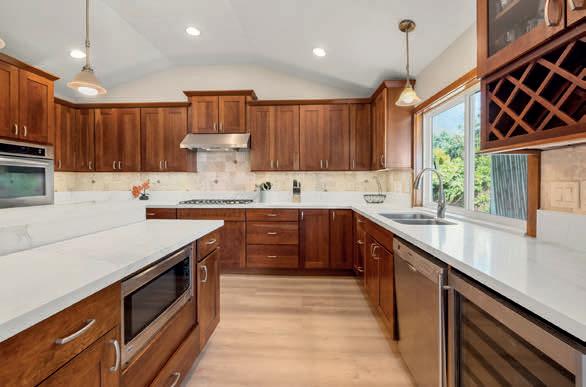
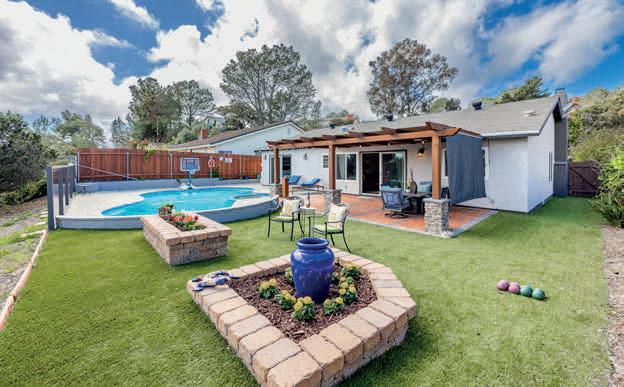



$5,700,000
Discover luxury living at 7546 Caminito Avola in La Jolla’s Colony Hill. This 3,258 sq. ft. home features 4 bedrooms, 4 bathrooms, and stunning North Shore views. The great room opens to a 1,000 sq. ft. Ipe wood deck, perfect for entertaining. The chef’s kitchen boasts Thermador appliances and a 16-ft island. Designed by David Keitel, the home offers single-level living with the primary suite and living areas on the main floor. Upstairs, a private guest suite has its own living area and deck. Enjoy eco-friendly features, home automation, and access to a community pool. Close to La Jolla’s dining and coastline. Schedule a showing today!
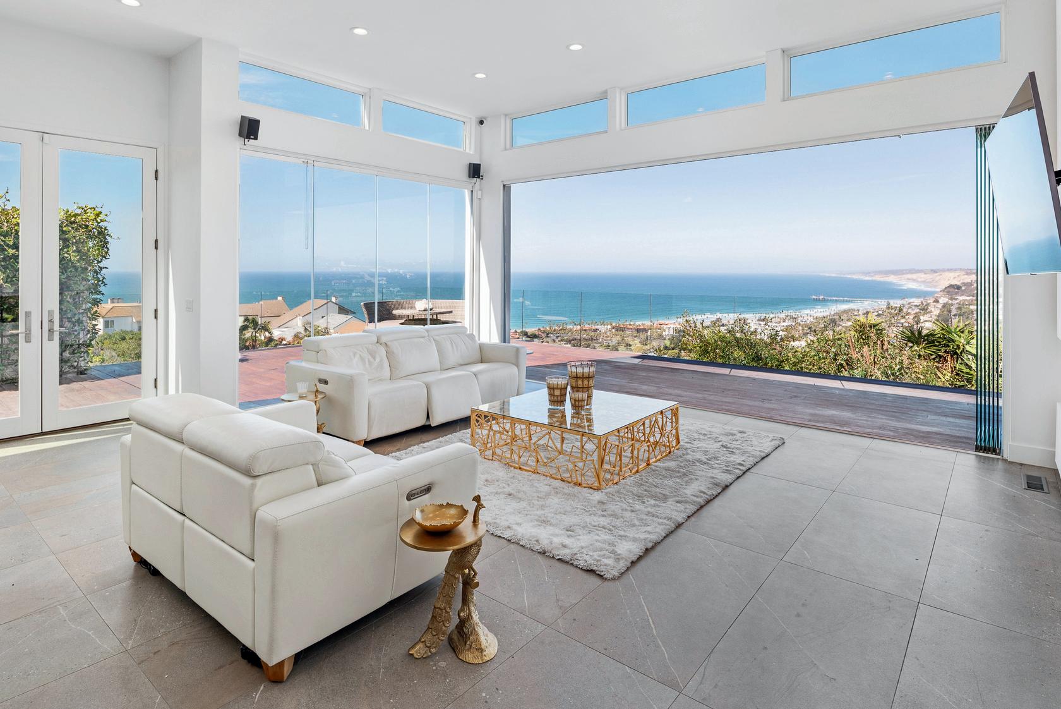

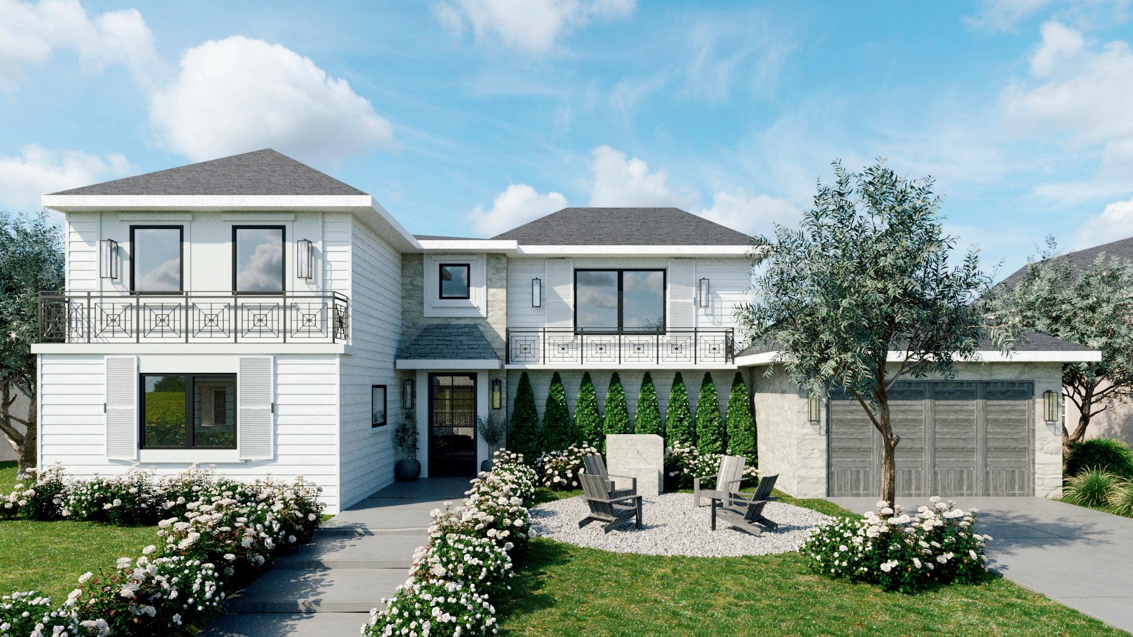
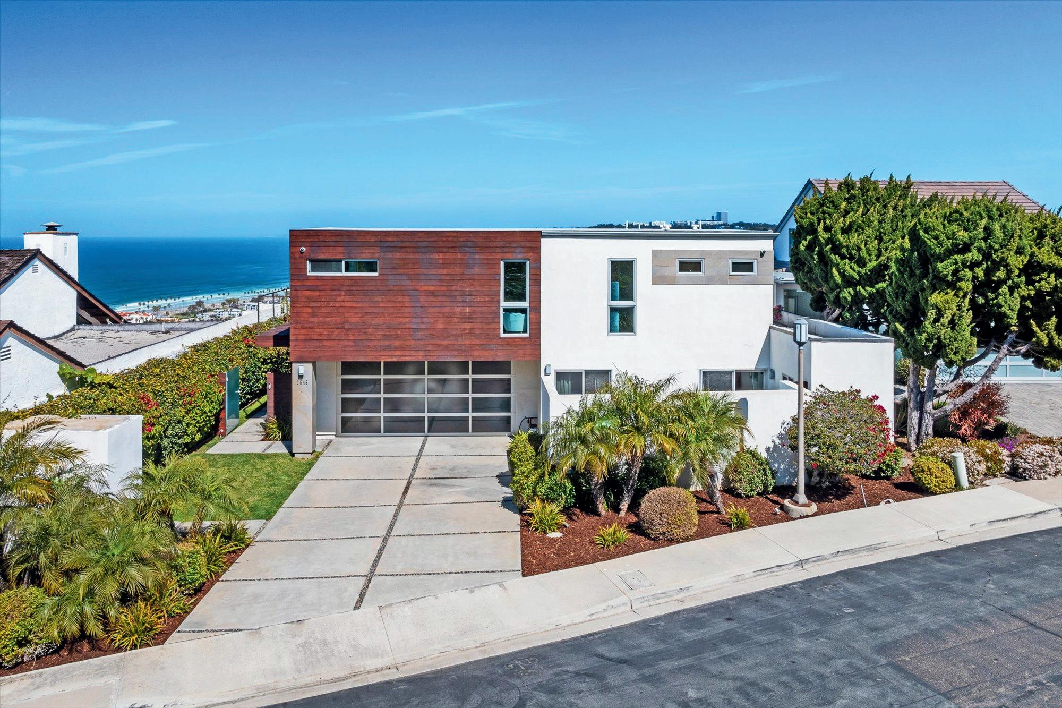
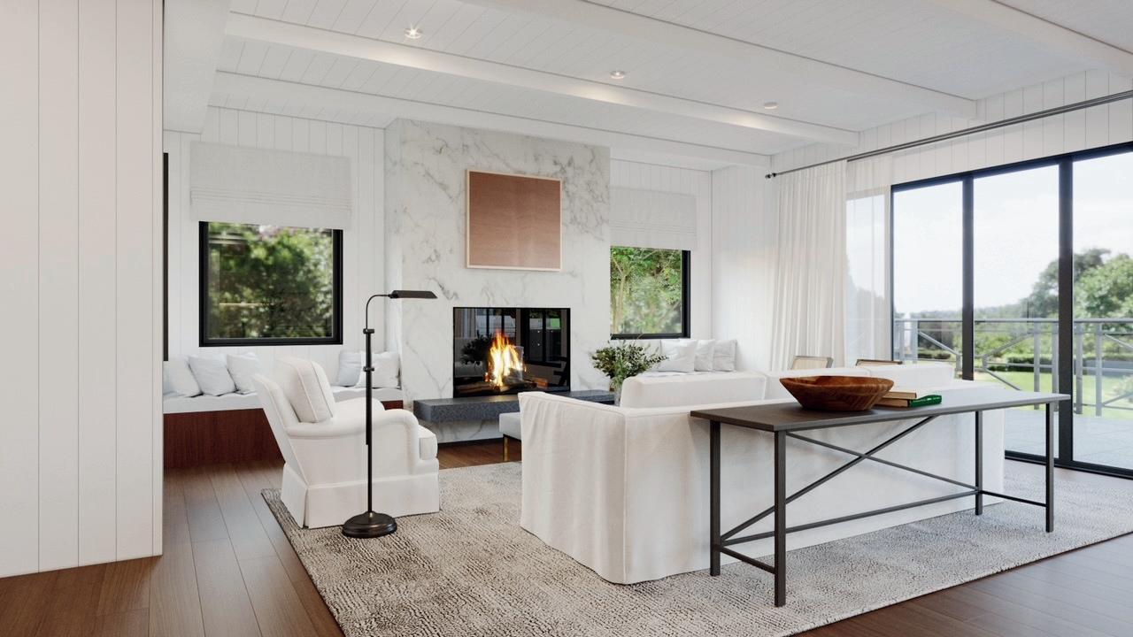
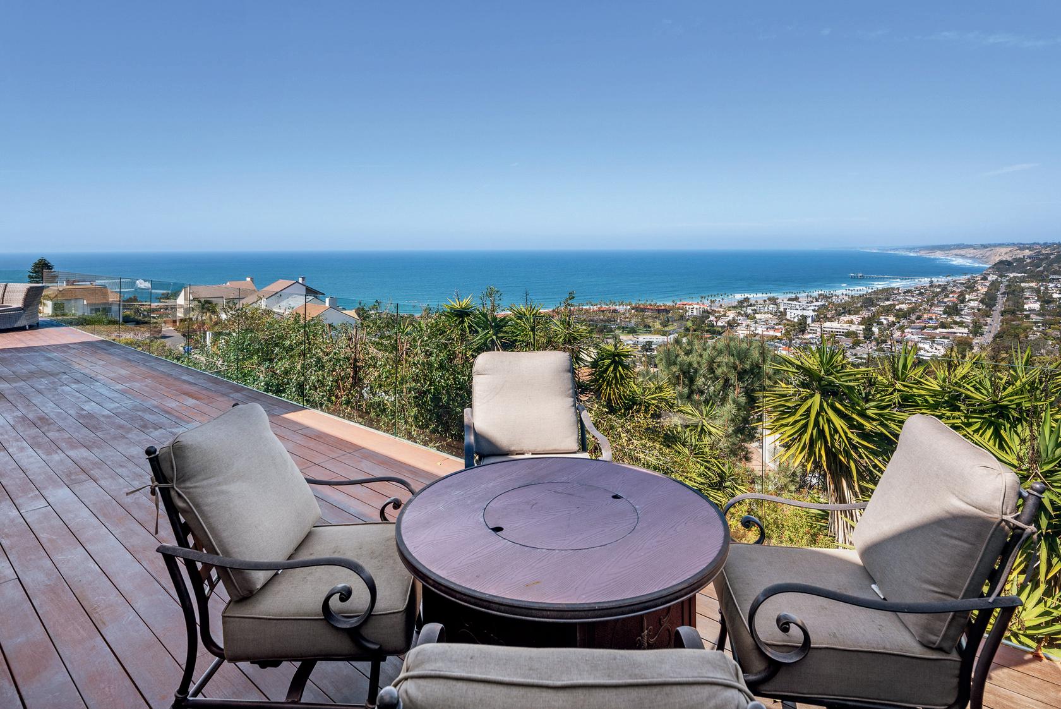





4 BED | 4.5 BATH | 4,348 SQ. FT. | 8,376 LOT SIZE
Experience coastal luxury in La Jolla’s desirable Bird Rock neighborhood. This soon-to-be-completed home, set on a spacious lot, offers 4 bedrooms, an office, 4 full baths, and 2 half baths, all designe d to capture stunning ocean views. With a sleek pool and spa, it’s perfect for gatherings or peaceful relaxation. Now 80% complete, the home allows you to personalize the final finishes to your taste. Embrace the existing design or add your own style to create a truly unique residence in one of San Diego’s most sought-after areas. Don’t miss this rare opportunity to own a piece of La Jolla luxury.

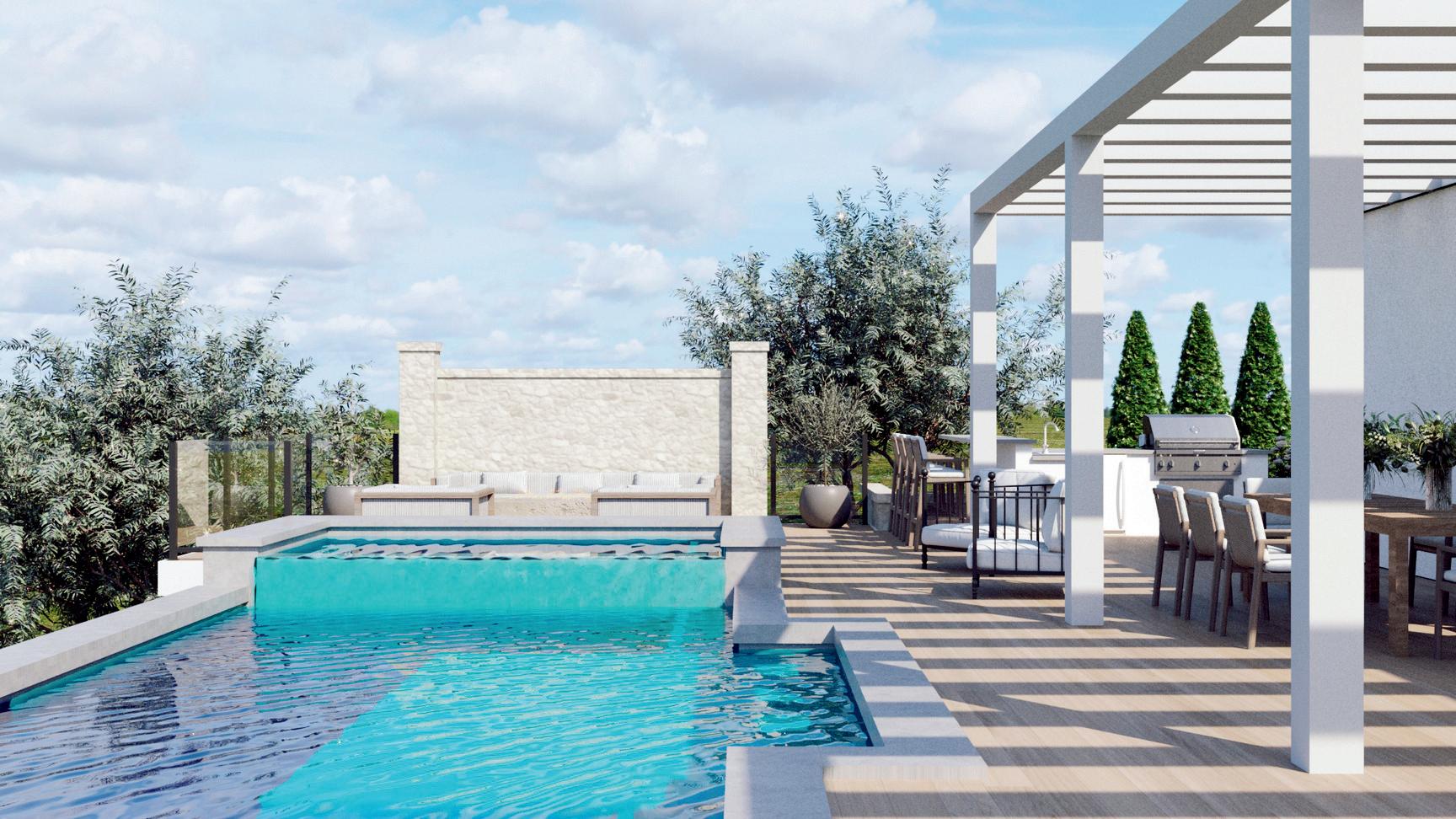

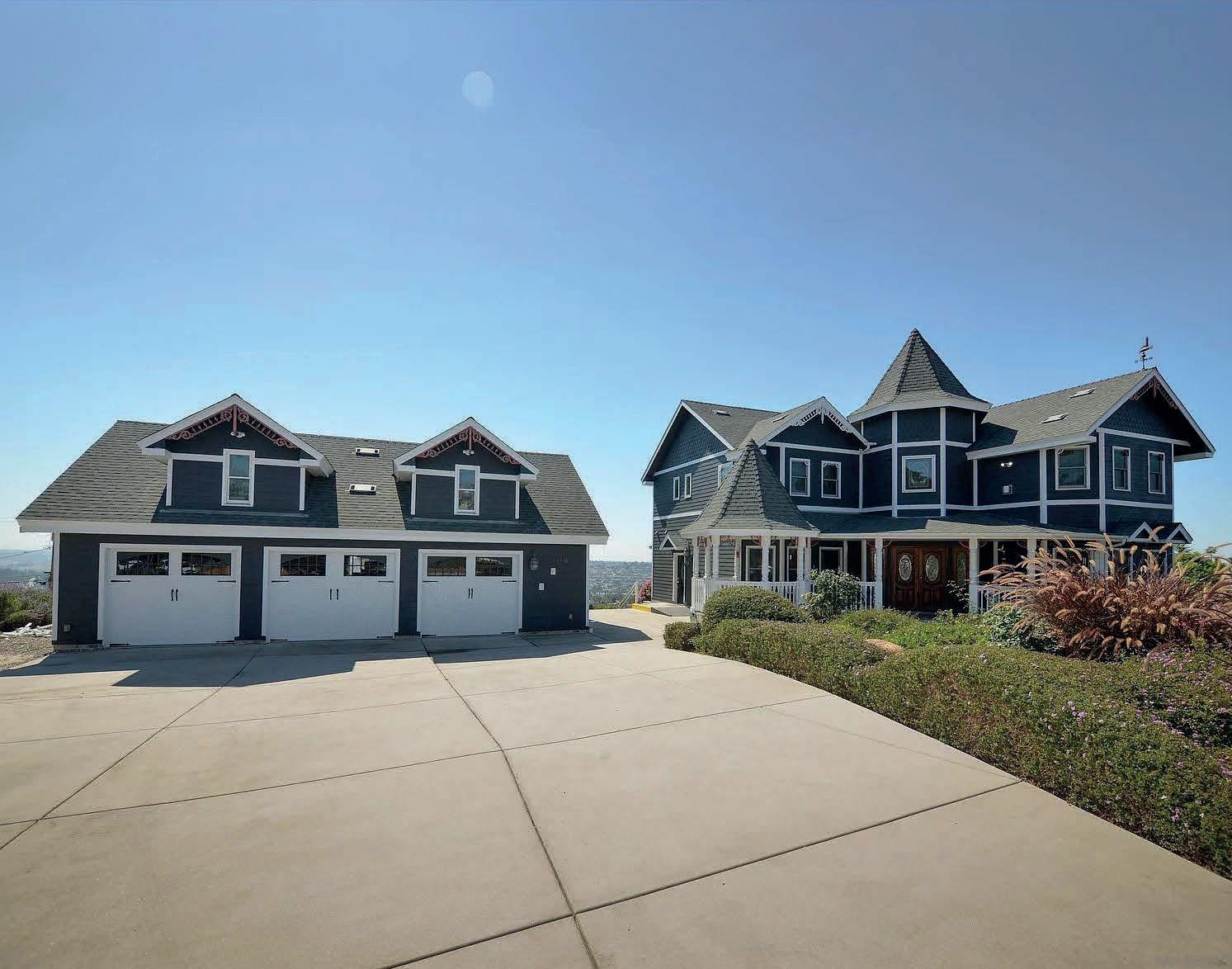
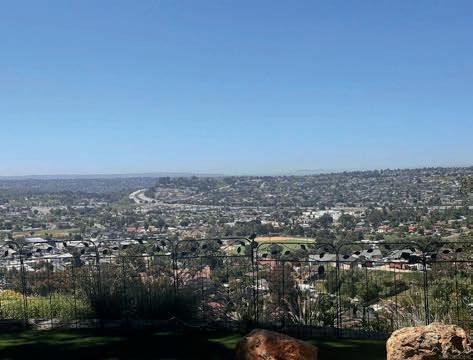
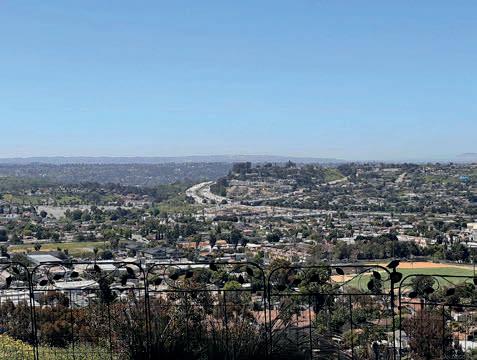
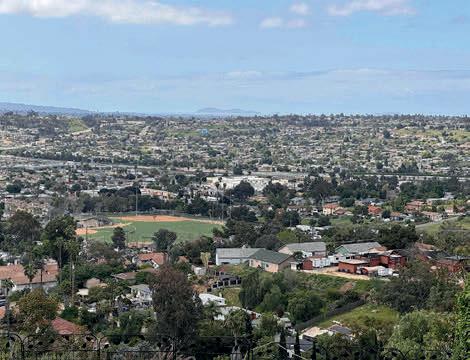
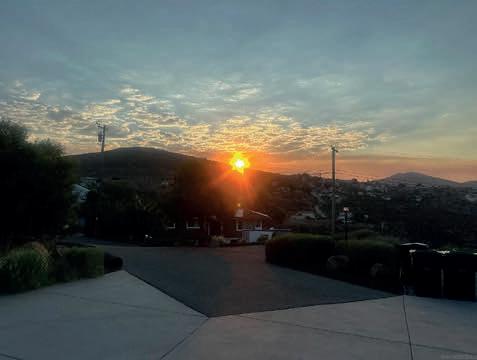
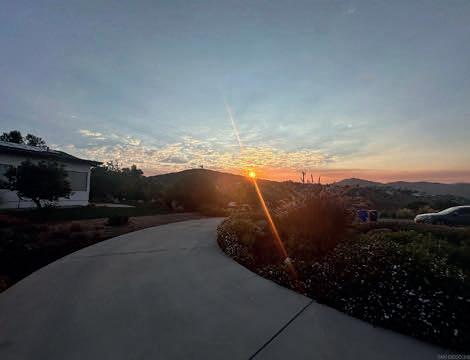
Welcome home to your custom built Victorian home. On clear days, this masterpiece sits atop Smokey Lane. Boasting 270° views from the Sweetwater Reservoir, to Coronado and all the way to downtown! Sitting on over an acre of land, it is just breath-takingly beautiful. It features manicured lawns, a pond, long & circular driveways with a three car garage, four extra parking spaces, RV parking AND two guest parking spots... all very, very rare! The home is over 3,300 sq ft, with 4 bedrooms and 2.5 bathrooms...

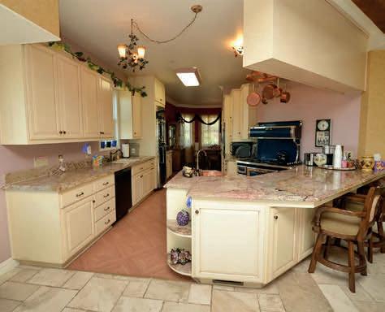
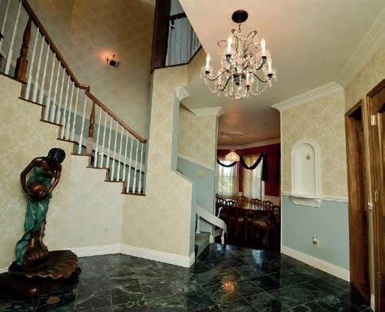
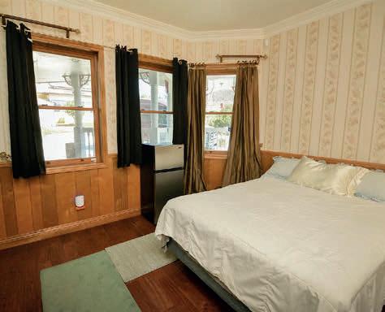

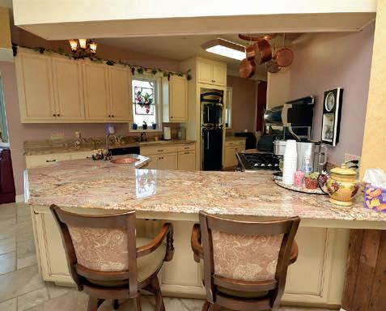
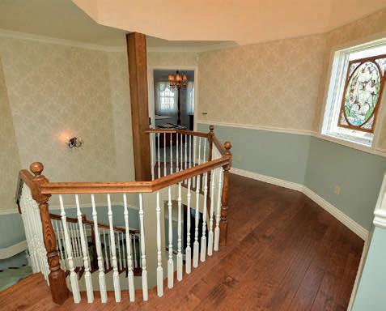
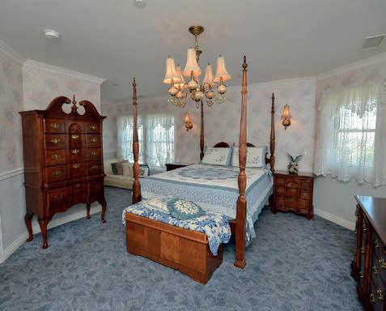
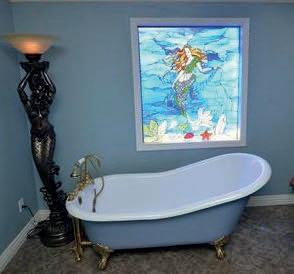
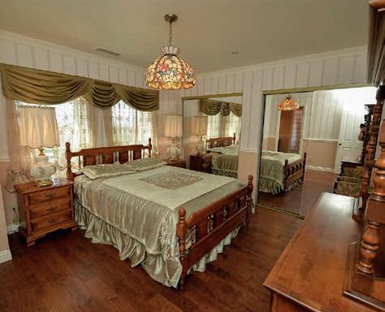
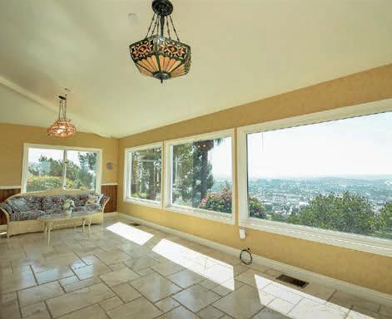
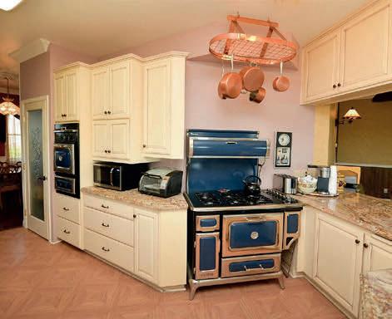
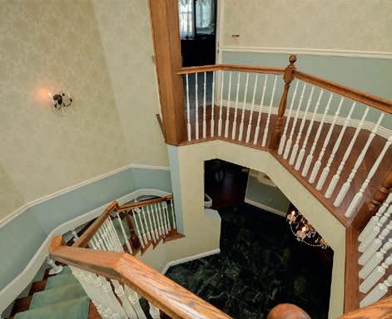
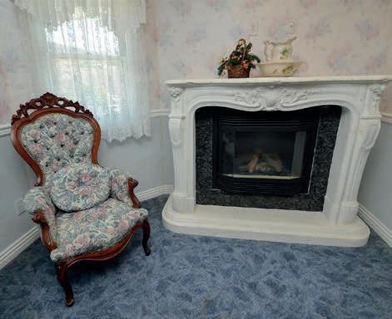
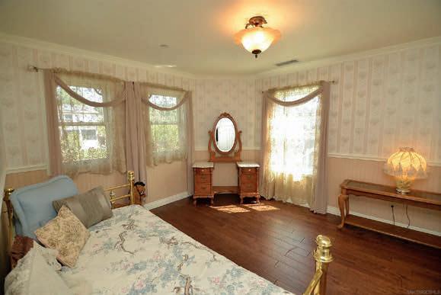
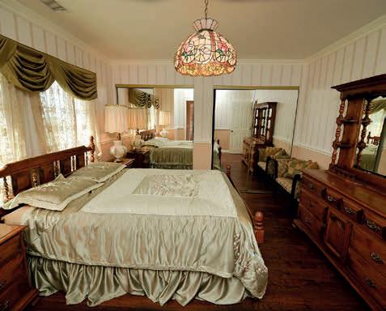
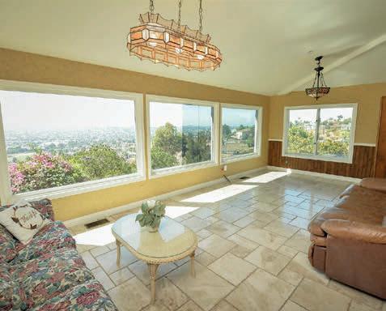
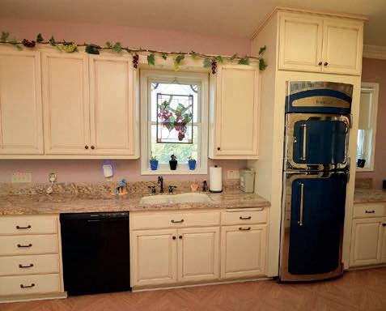
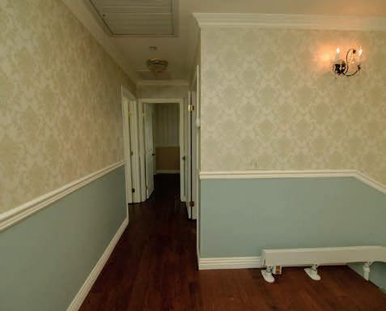
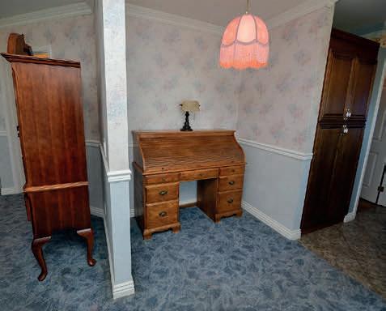
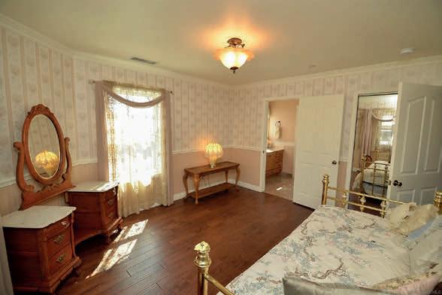
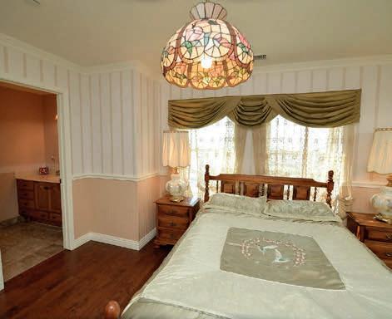

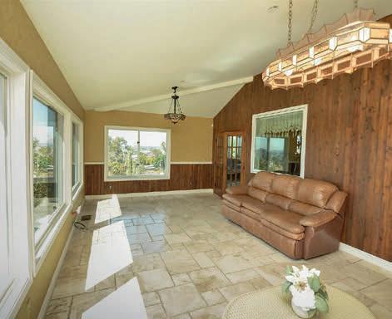
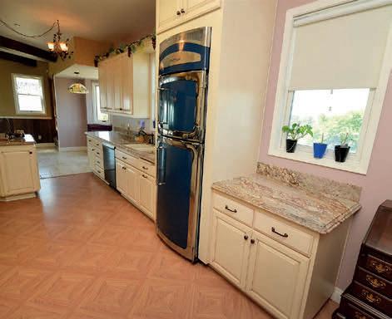
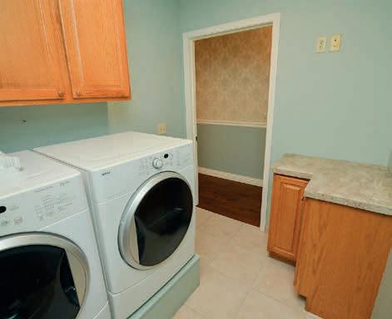
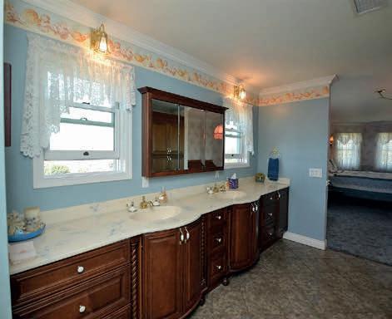

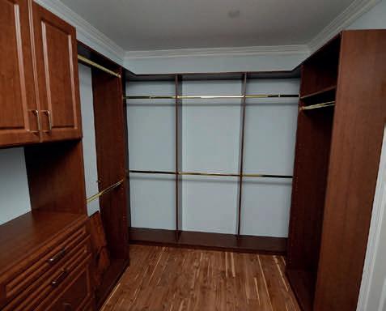
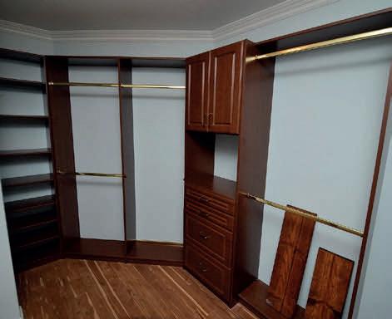

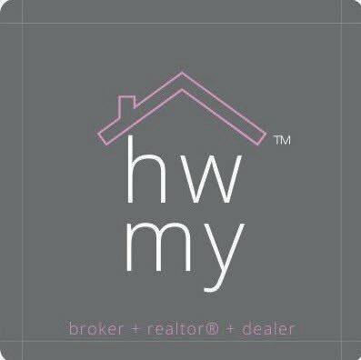
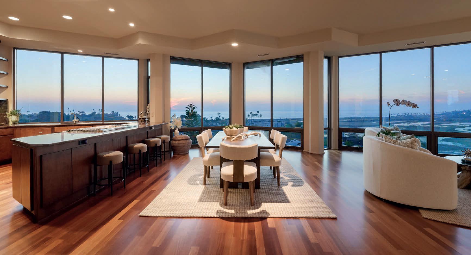
4 BEDS | 4.5 BATHS | 4,570 SQ FT | $9,495,000
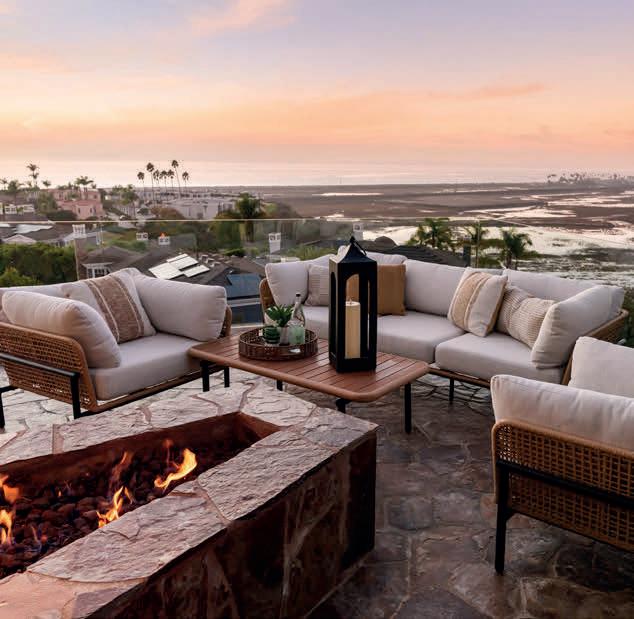
779 Barbara Avenue Solana Beach, CA
Commanding, uninterrupted, and truly breathtaking ocean and lagoon views are more than just the primary focal point of this home – they are woven into its very essence. An understated exterior heightens the dramatic reveal of the sweeping vista, first glimpsed through the massive glass front door. Designed to harmonize with the natural surroundings, floor-to-ceiling windows perfectly frame the expansive horizon. Warm sun-kissed tones in the Brazilian cherrywood floors, complemented by marbled green granite countertops from the rainforest and custom engraved door knobs, beautifully accentuate the organic architecture, blending harmoniously with the backdrop of soaring birds and migrating whales.

2 BEDS + OFFICE | 2.5 BATHS | 2,501 SQ FT | $1,999,999
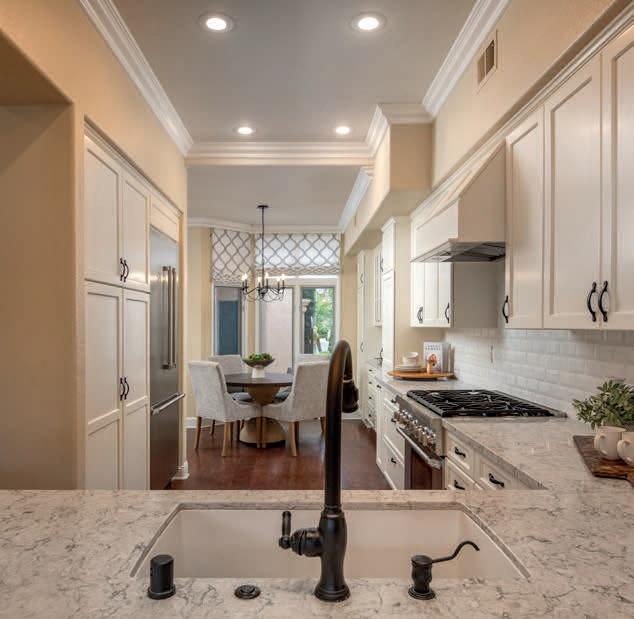
3636 Calle Juego Rancho Santa Fe, CA
This updated townhome features soaring ceilings, rich wood floors, and a stylish layout. Upstairs, two bedroom suites include a primary retreat with a private balcony, while a versatile office downstairs doubles as a guest space. The remodeled kitchen flows into the dining and living areas, leading to a spacious patio for outdoor dining. With an in-home laundry, two-car garage, and refined details, this home is a rare find. Located in Alcala at Whispering Palms, residents enjoy pools, walking trails, and easy access to La Valle Club, beaches, shopping, and major airports.
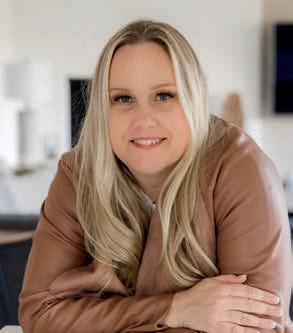
Luxury Real Estate Specialist | DRE#01224815
858.382.6728
julie@ranchosantafeca.com juliepiercecasey.com
• Ranked among the top 1.5% of agents in the United States by RealTRENDS Verified in 2023 + 2024.
• Gold Level Recognition of Excellence for 2023 Sales Production by the San Diego Association of Realtors.
• Closed over $38M in sales in 2022 & $34M in sales in 2023.
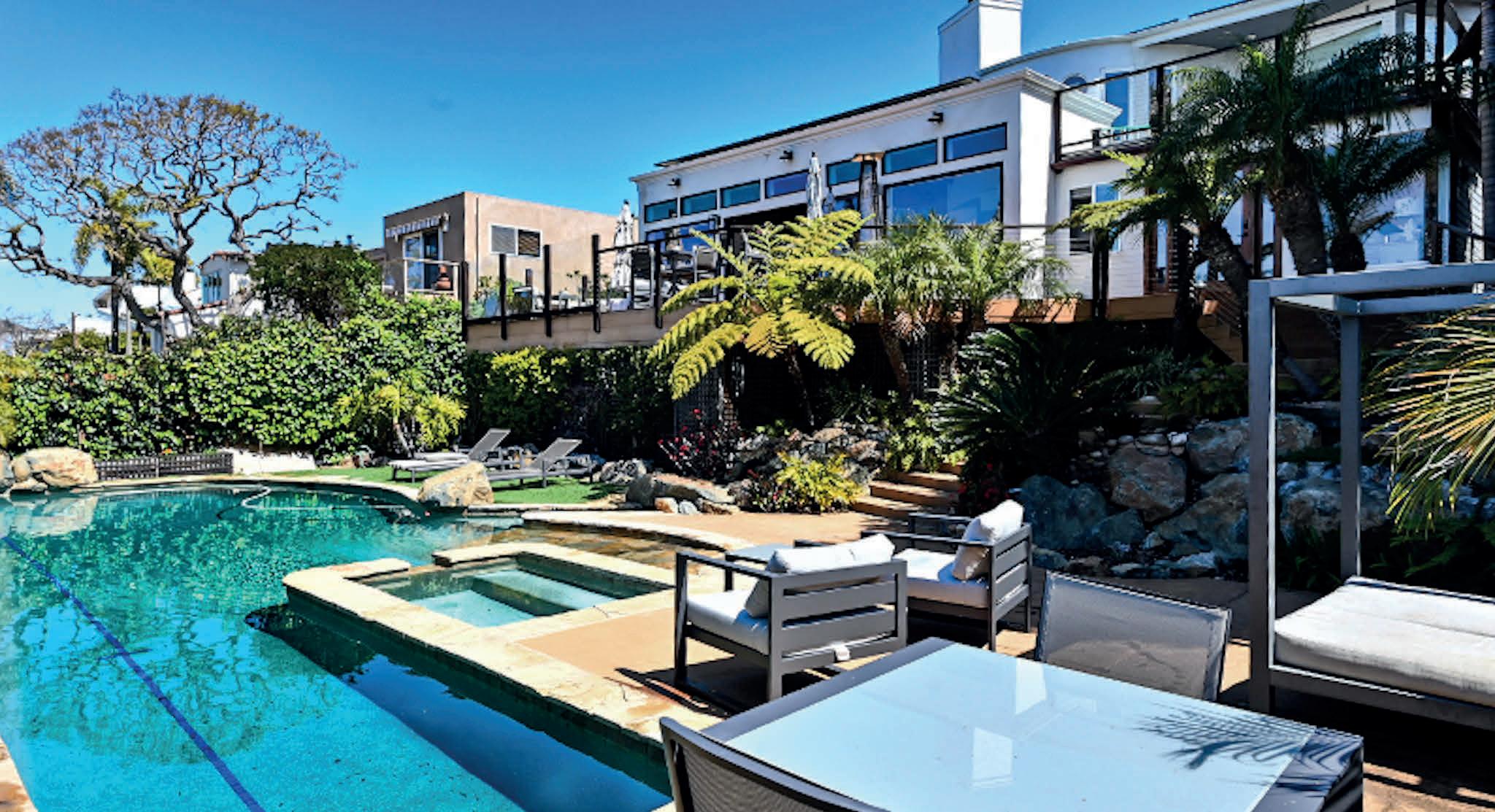
3 BEDS | 3.5 BATHS | 3,281 SQ FT | $20,000 / MONTH
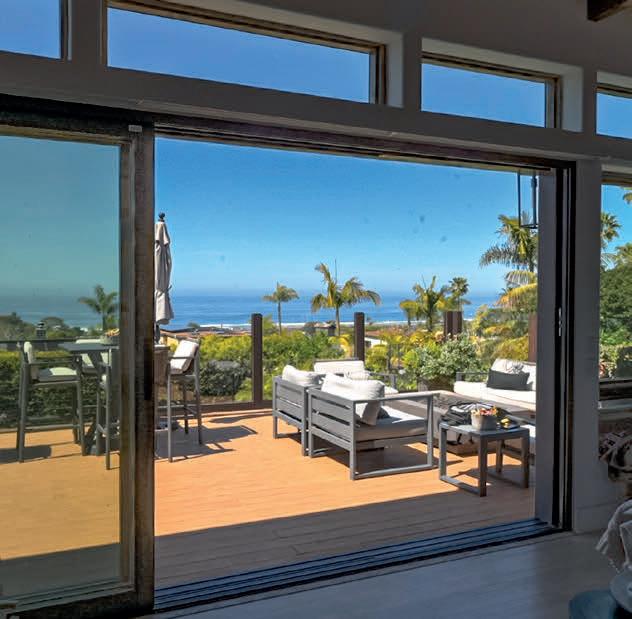
Available for rent for 2-3 months from June through September 2025. Absolutely STUNNING remodeled home with 180 degree OCEAN & SUNSET VIEWS! Open concept indoor/outdoor living at its best with a gourmet kitchen, large dining area, family room with fireplace, and sitting area all extending out to an expansive viewing deck, perfect for al fresco dining. Complete with a private fenced yard with pool and spa, this is the perfect vacation setting. Turnkey furnished with 3-ensuite bedrooms (2 on the main floor, primary upstairs) plus half bath and office loft. Close to the Del Mar Race Track, just blocks to the beach, and in walking distance to the popular Cedros District with shopping, dining, music venues, and more.

3 BEDS | 2 BATHS | 2,091 SQ FT | $10,000/MONTH
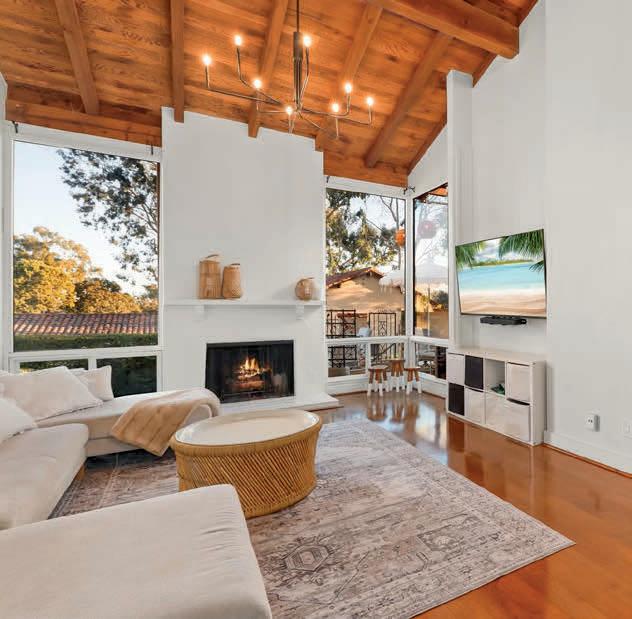
This split-level village home features soaring 19-ft ceilings, three bedrooms, a loft, and an updated kitchen with granite countertops and stainless steel appliances. Multiple patios offer indoor-outdoor living with access to a grassy open space. Amenities include a washer/dryer, BBQ patio, garage, carport with Tesla charger, and walkability to shops, dining, and Roger Rowe School.


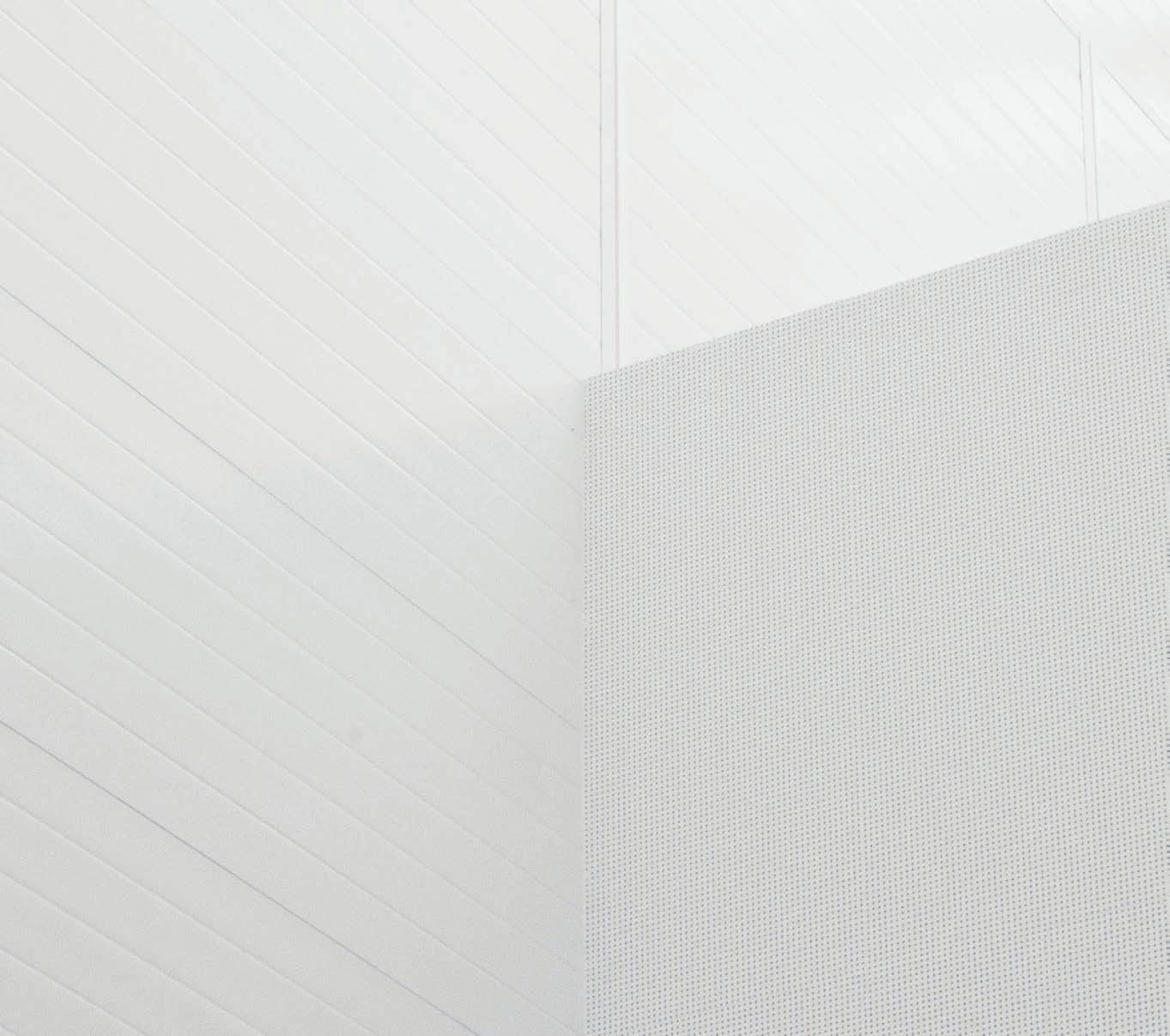
I’m an expert real estate agent with RE/MAX Connections in San Diego, CA and the nearby area, providing home-buyers and sellers with professional, responsive and attentive real estate services. With over 3 decades of real estate experience I truly understand the art of negotiation, customer service, and client care. Whether helping sellers achieve top dollar, or helping finding buyers find their dream home, I am extremely passionate in what I do. My clients’ needs always come first. I have built a referral based business because of my success in this industry. Want an agent who’ll really listen to what you want in a home? Need an agent who knows how to effectively market your home so it sells? Give me a call! I’m eager to help and would love to talk to you.
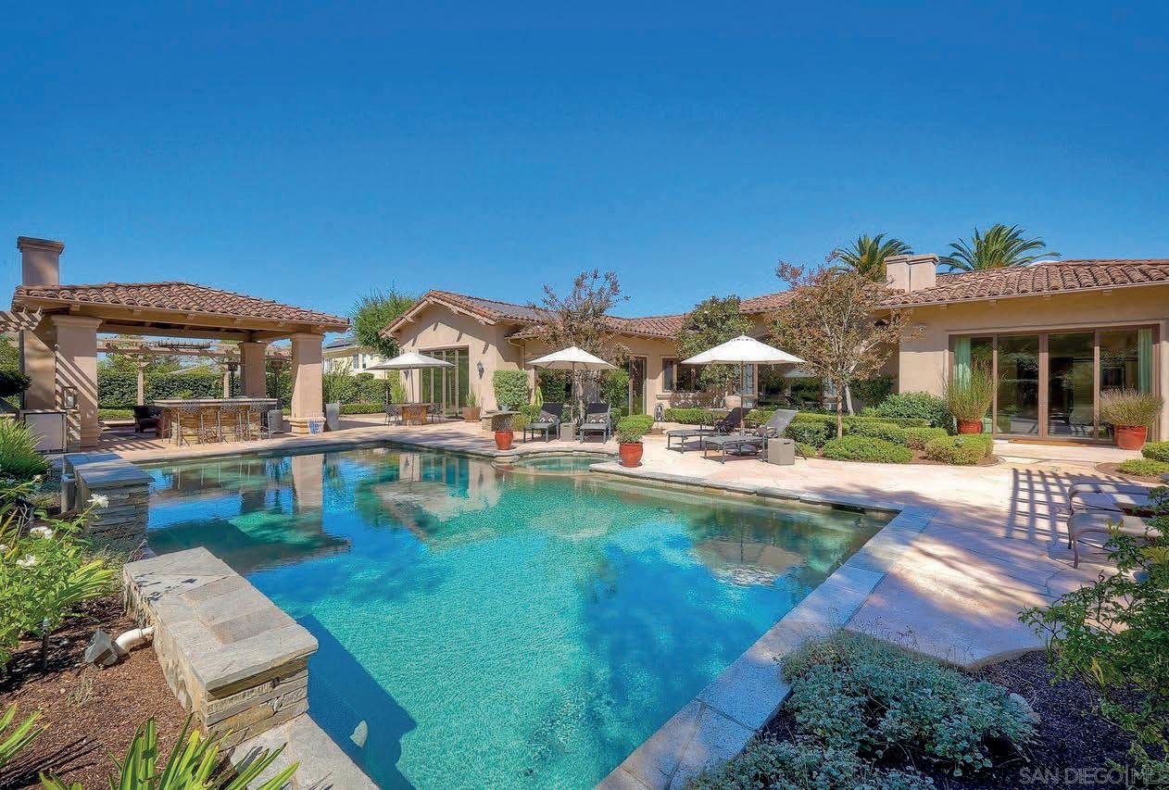
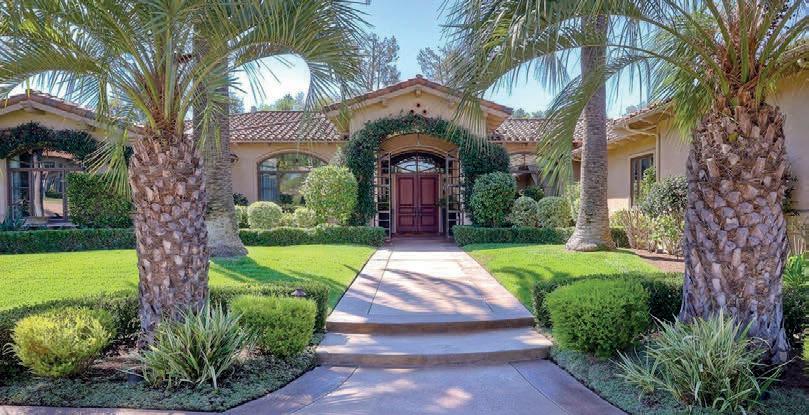
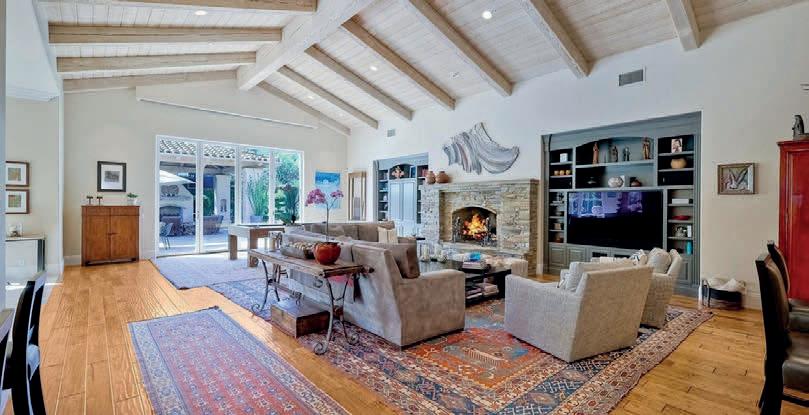
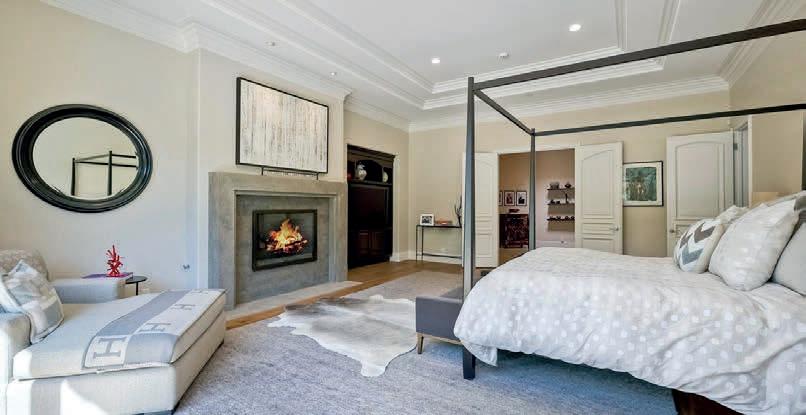
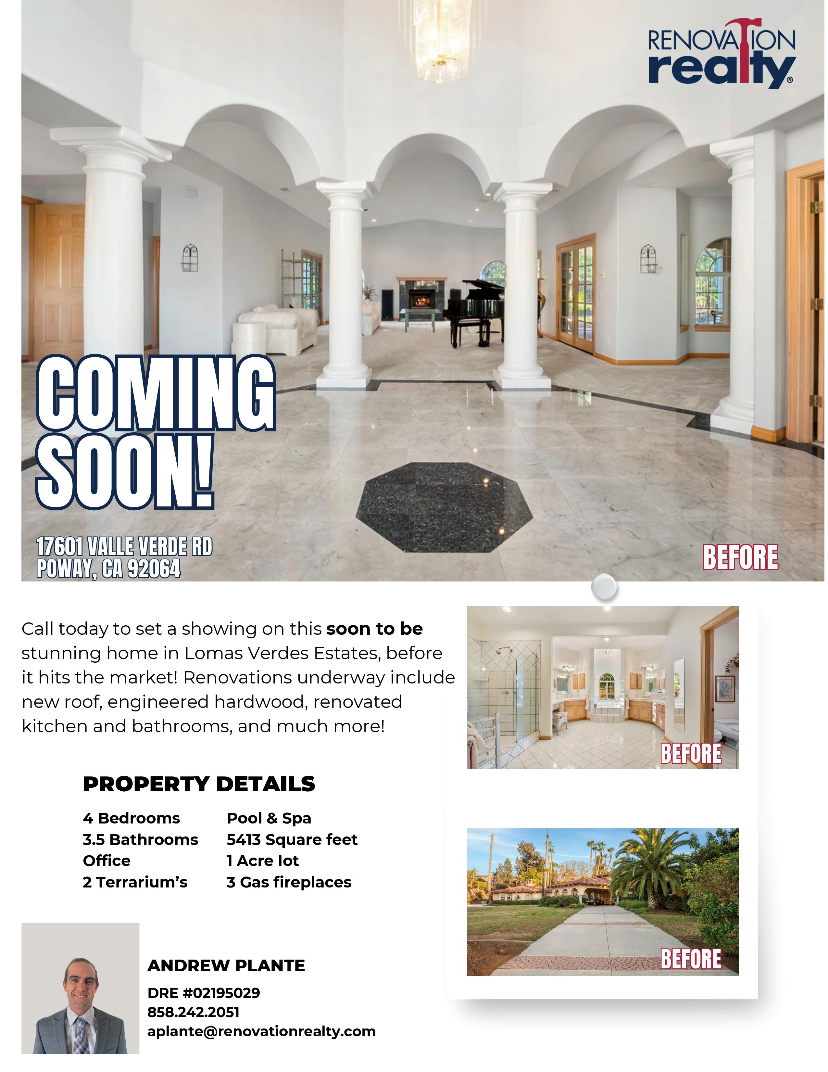
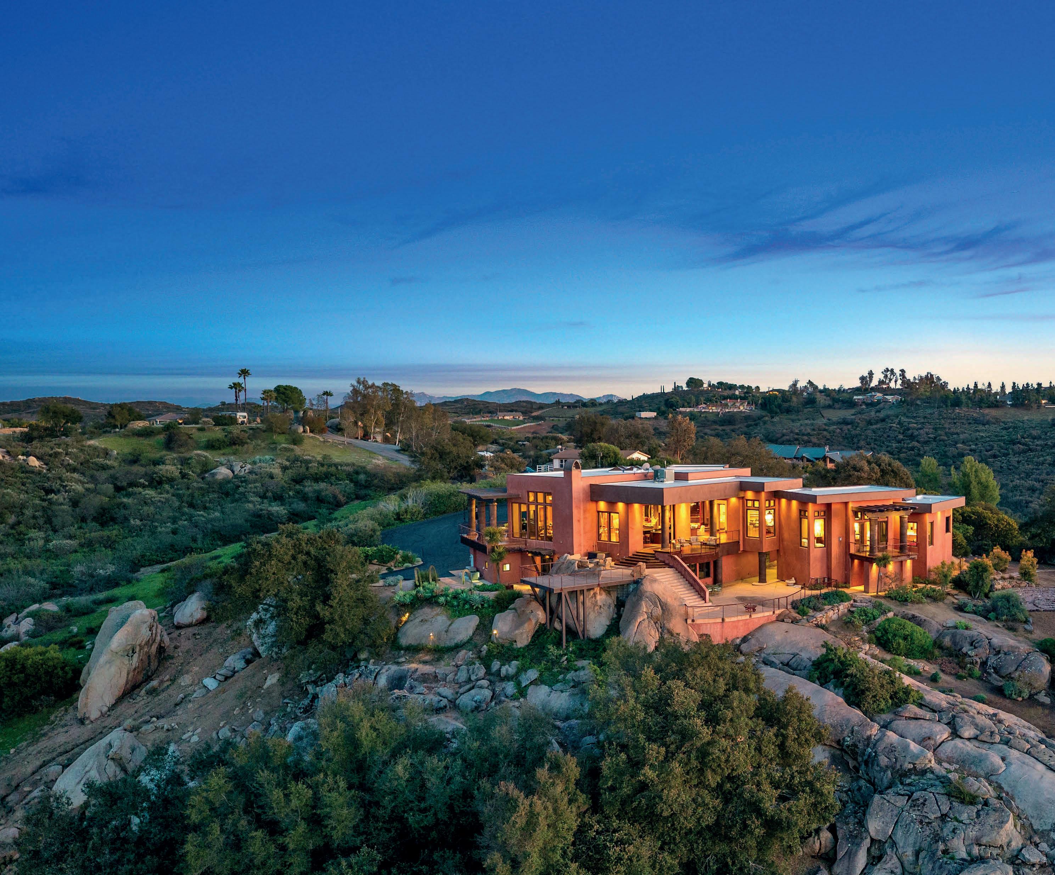
3 BEDS | 3 FULL + 1 HALF BATHS | 5,016 SQ FT | OFFERED AT $3,400,000

Welcome to this Highland Hills Custom Estate, located in a gated community with panoramic views of the San Pasqual Valley, Santa Catalina, the Laguna Mountains, and Rancho Guito. Spanning over 8 acres, this 5,000+ sq ft home blends seamlessly with natural boulders and features two levels, including 3 bedrooms and 3.5 baths, a theater room, music room, and dog wash room. With 80 custom-made windows, vaulted beamed ceilings, and reclaimed oak wood finishes, the design offers rustic elegance. The chef’s kitchen includes a pantry, dumbwaiter, and breakfast bar overlooking stunning vistas. The open layout connects a large dining area, family room, and 11-seat bar, with floor-to-ceiling sliding glass doors that open to outdoor living spaces. The primary suite boasts a private balcony, fireplace, spa bath, and walk-in closets. The lower level offers an office/music room with excellent acoustics, theater with seating for 8, and two en-suite guest rooms. Radiant floor heating adds extra luxury. The home includes expansive decks, a 3-car garage, and a bonus 1,200 sq ft modular home with 3 bedrooms, 2 baths, and a fenced yard.

ROSEMARY SNOW
REALTOR ® | CA DRE #01342457
619.251.6104
RosemarySnow.realtor@gmail.com www.rosemarysnow.com


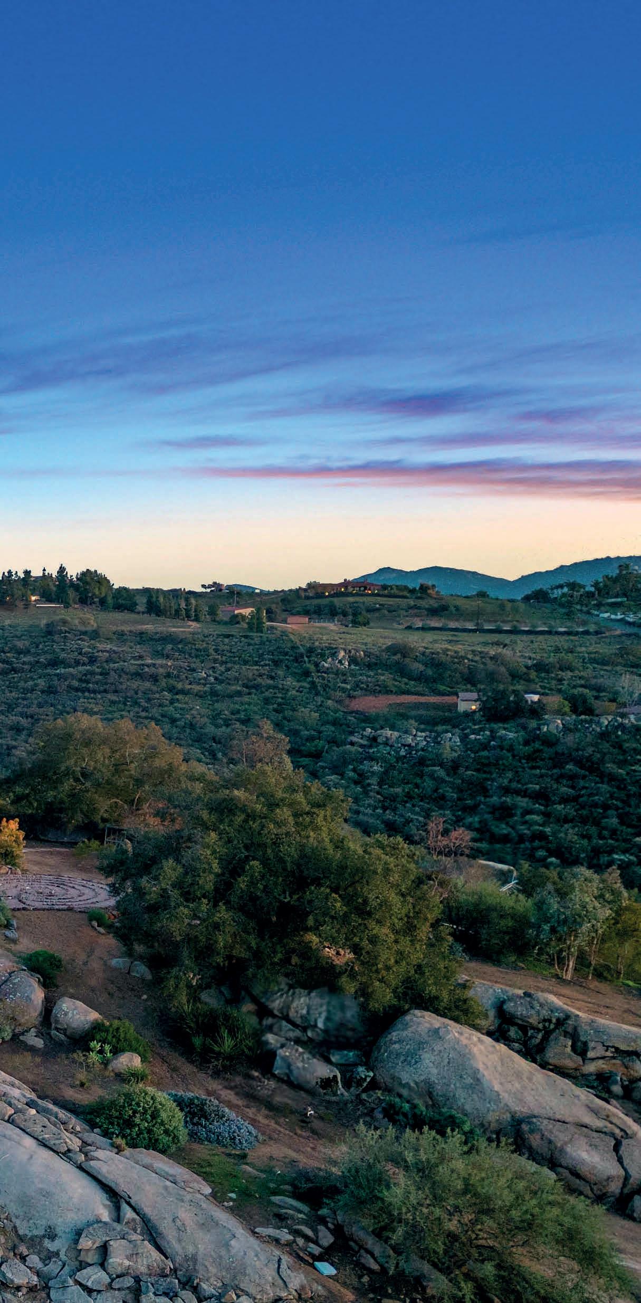
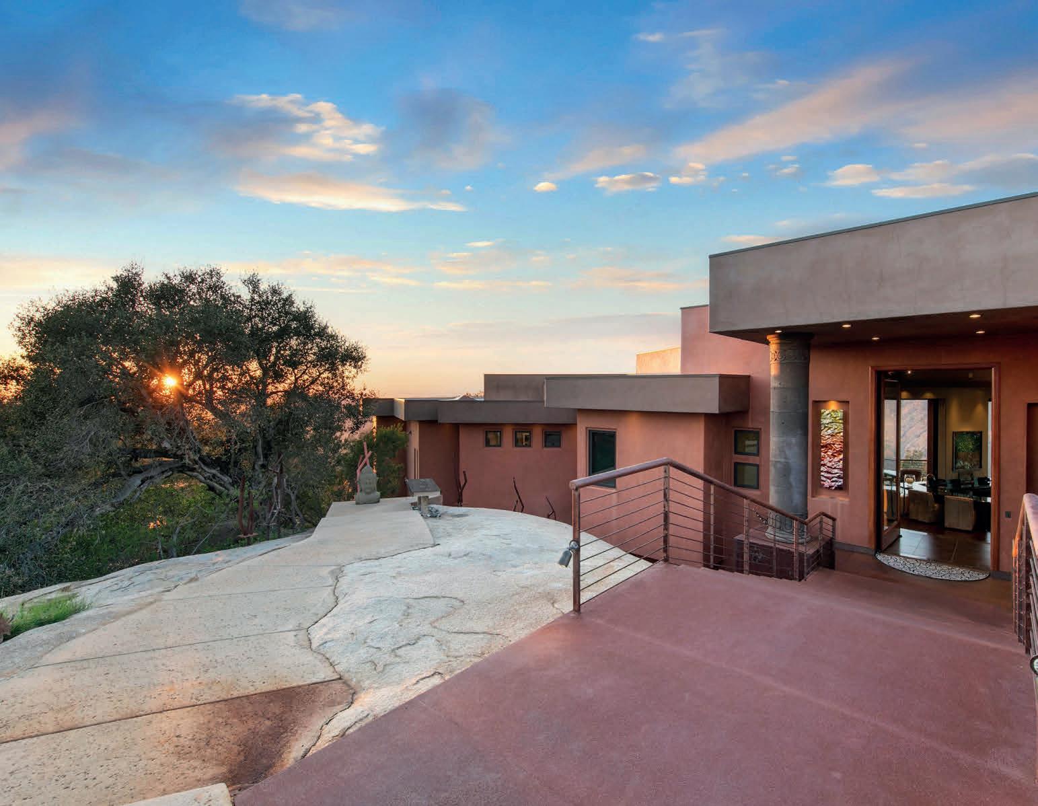

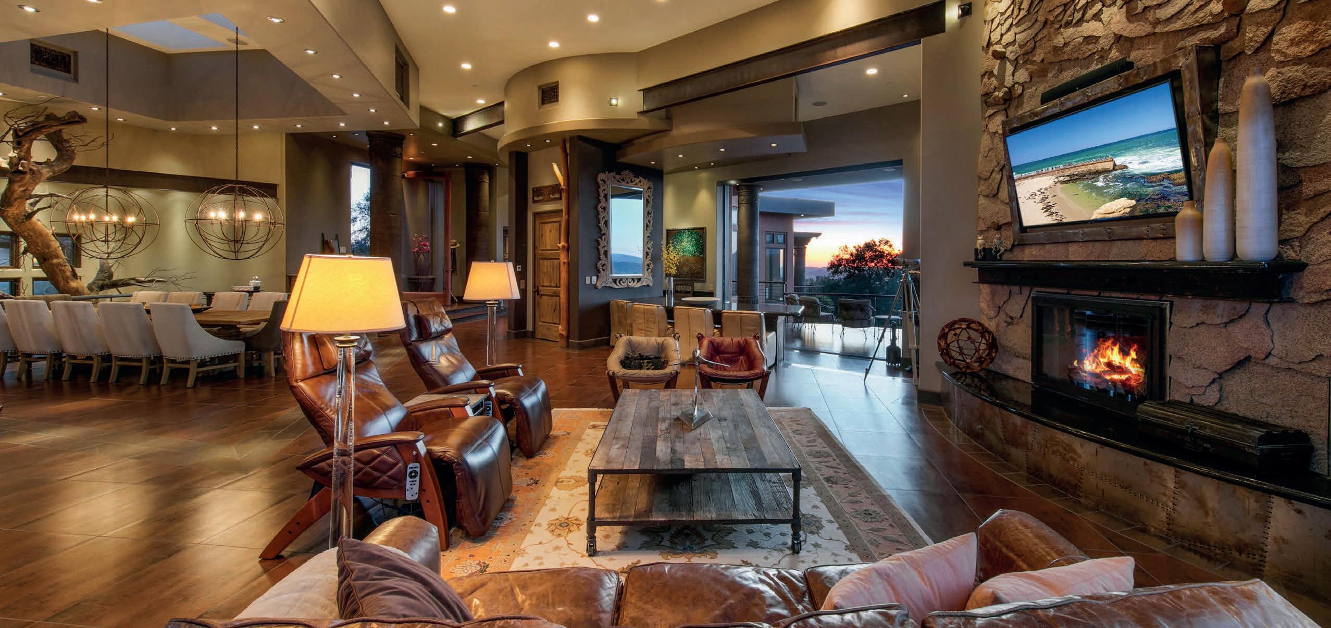
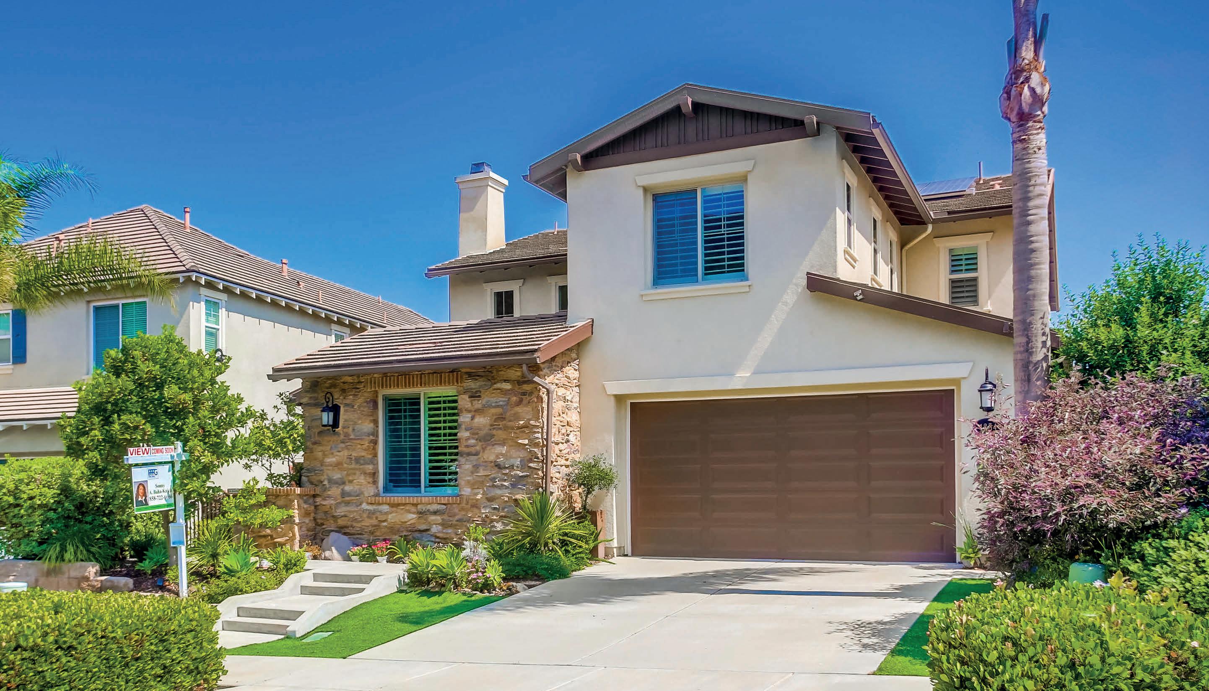


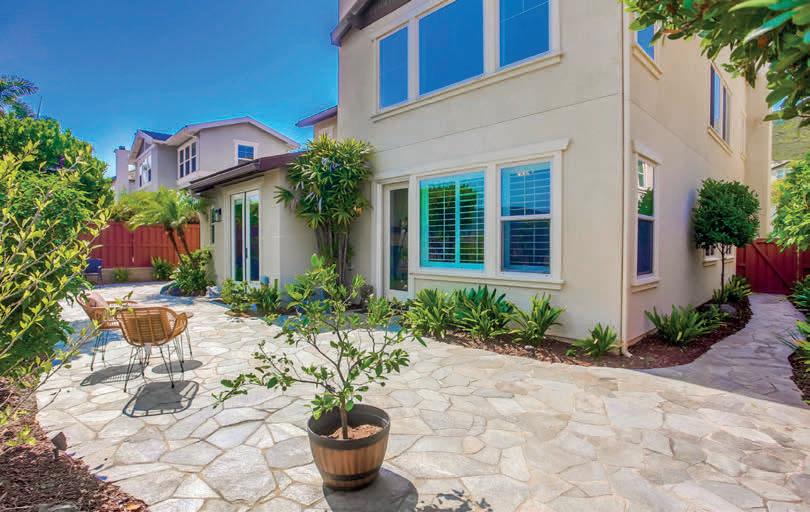

Luxurious Home with Stunning City & Mountain Views in Mahogany at Old Creek Ranch Nestled in the desirable community of Mahogany at Old Creek Ranch, this gorgeous 4-bedroom, 3.5-bathroom home offers a perfect blend of comfort, elegance, and breathtaking views. Move-in ready with countless upgrades, this home features: Spacious Interiors: Soaring ceilings in the grand dining room, cozy living room/office with builtin shelving, and a family room with 21-ft ceilings, fireplace, and custom entertainment system.Chef’s Kitchen: Huge center island, granite countertops, stainless appliances, and built-in refrigerator make this kitchen a dream for entertaining.Master Suite Retreat: Conveniently located on the ground floor, with French doors leading to the backyard oasis and stunning city and mountain views. Flexible Spaces: A large loft/game room, separate office/gym nook, and three additional bedrooms on the second floor. Sustainable Luxury: Fully paid-off solar system, whole-house water filtration, and water softener for ultimate comfort.Added Convenience: Central vacuum system, three-car garage with cabinetry and epoxy floors. Outdoor Living: Enjoy the panoramic views and spacious backyard— perfect for relaxation or entertaining. Prime Location: Easy access to Rancho Santa Fe Road, and just minutes to downtown San Elijo Hills, La Costa Town Square, and beaches. This property offers the ideal combination of luxury, functionality, and a stunning location. Don’t miss out on this rare opportunity to make it yours!
1834 Sheridan Way, San Marcos, CA 92078 4 Bedrooms | 4 Baths | 3,539 Sq Ft | $1,649,000


that currently allows SHORT-TERM VACATION RENTALS! Located in the Omni La Costa Resort & but the building has its own HOA. You can cruise up the driveway to spoil yourself with beautiful weather, coffee shops, outdoor music & fire-pits, fine dining, shopping, spa, wellness center, and yoga classes. Easy access to beaches, movie theaters, grocery stores and much more. This one bedroom, two bath single level home, with high end luxury finishes has been beautifully maintained. Enjoy views from private balcony. Home can be a full-time residence, vacation home, or rental (HOA allows the short-term rent). Gorgeous, low maintenance flooring, updated bathrooms, kitchen, and underground garage. Unit has more than 10-year income history. Fully furnished (Furniture, linen and dishes are negotiable), custom cabinetry throughout, large master suite makes it a perfect 2nd home as well. Enjoy resortstyle living with pool & BBQ area, tropical landscape, minutes to beaches, golf, tennis, & Del Mar Racetrack. Turn-key investment! 1 1.5 791 sq ft
$740,000
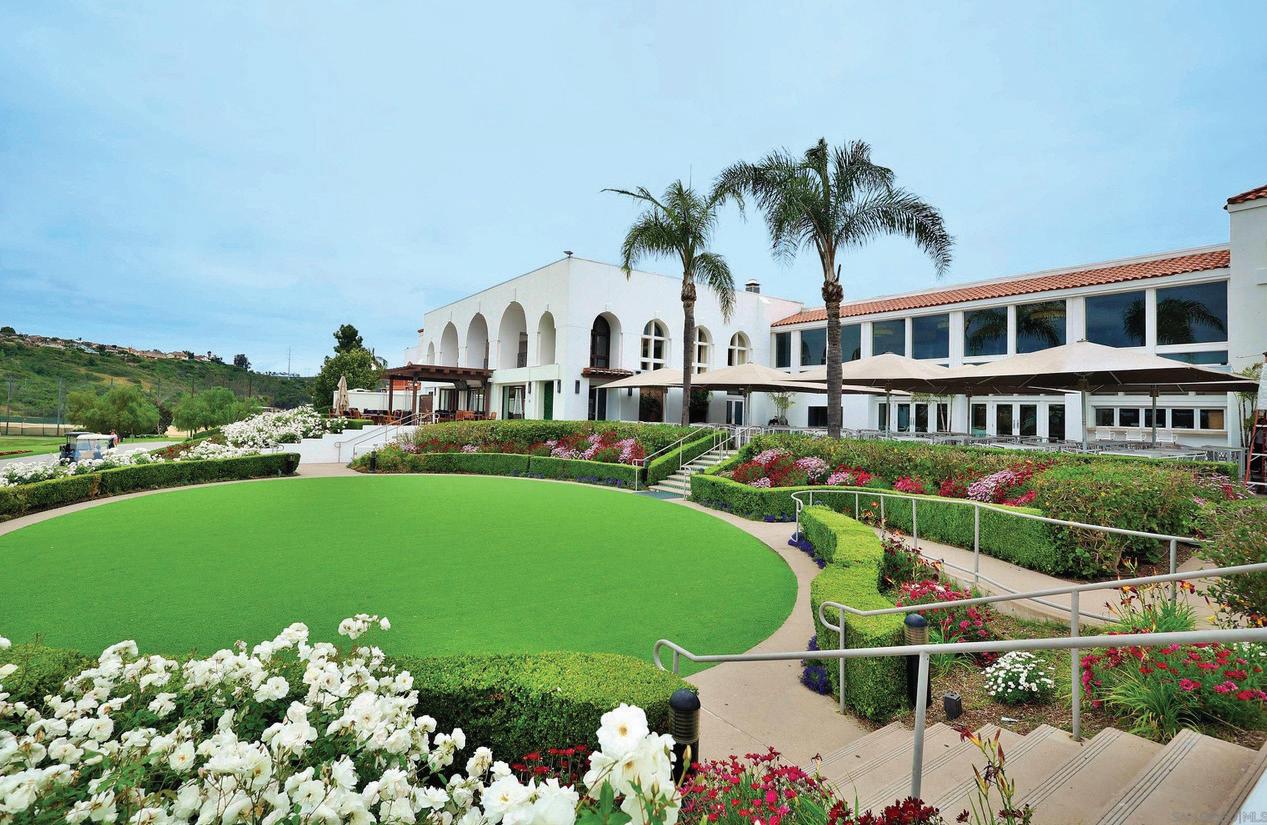
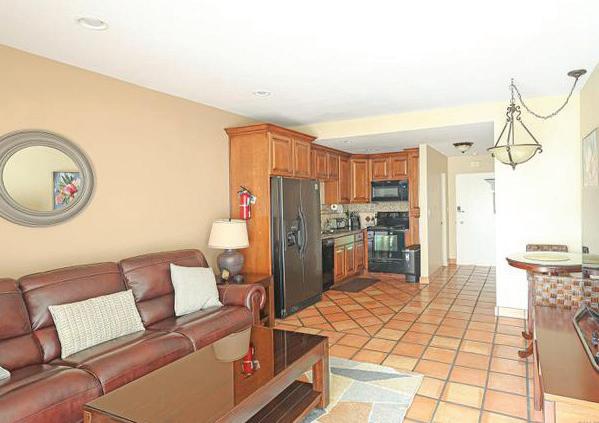
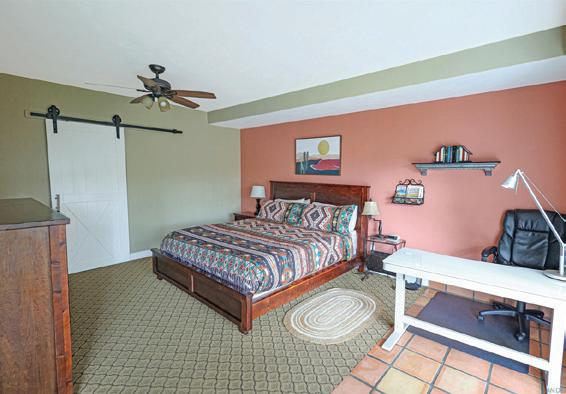


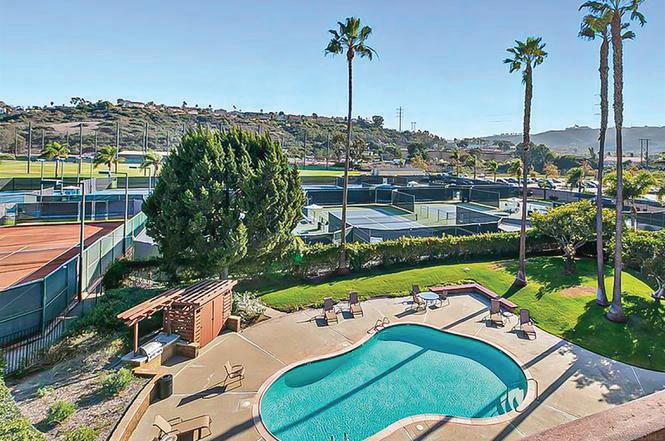

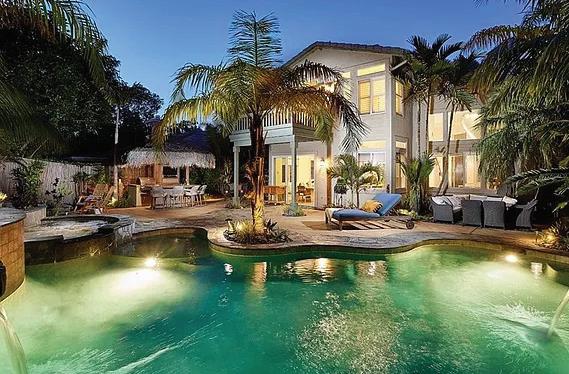
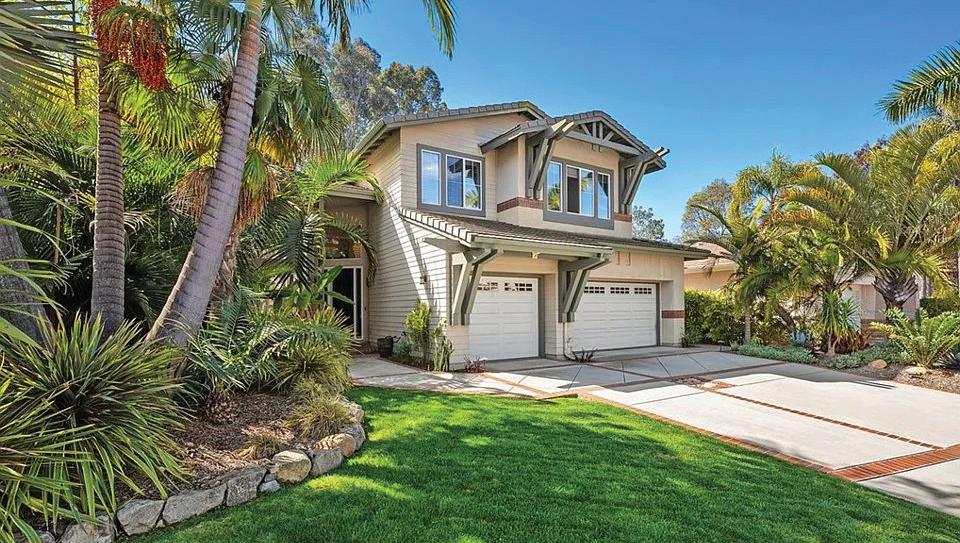
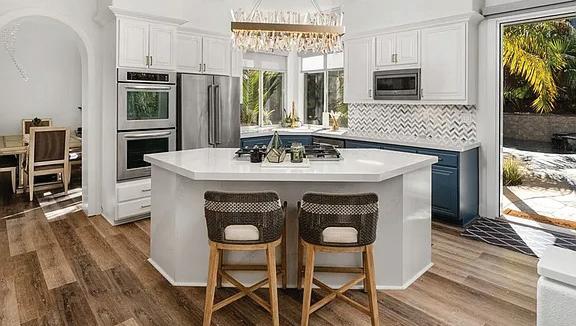
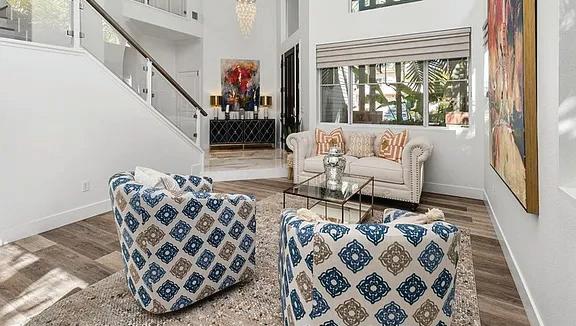
5305 FORECASTLE COURT, CARLSBAD, CA 92008

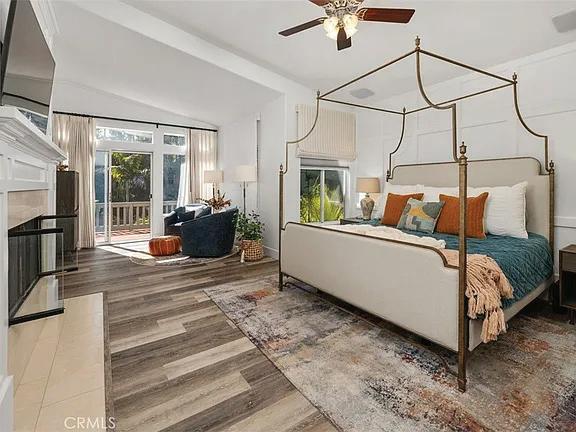
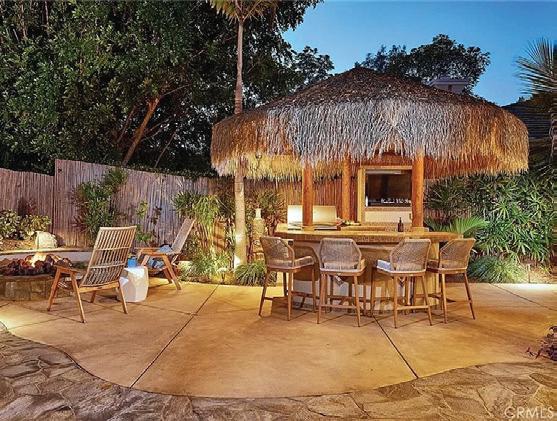
4 BEDS | 3 BATHS | 2,351 SQFT. | $2,100,000

Welcome to your luxurious tropical paradise in Carlsbad! This stunning home is designed to captivate with its quality designer upgrades, impeccable cleanliness, vaulted ceilings, and an abundance of natural sunlight. The gourmet kitchen, fully remodeled, features a center island with bar-seating, a walk-in pantry, soft close drawers, and undercabinet lighting—perfect for culinary enthusiasts. The primary suite is a true retreat, complete with a cozy fireplace, attached balcony, and a spa-like bathroom. Hardwood floors and renovated tiles add a touch of elegance, while fireplaces in the family room and primary suite create a warm and inviting atmosphere. The private balcony offers serene views of the lush, manicured landscaping and a trail right behind the home. Additional highlights include a solar-heated saltwater pool, solar to cover your electricity usage for those rising bills, a covered front porch, plantation shutters, Hunter Douglas motorized blinds, and outdoor lighting including landscape lighting, a sprinkler and drip system. Plus, enjoy surround sound speakers both indoors and outdoors, and a marble tile foyer entry.

CARLY ZAMANI
DRE# 02030224 | NMLS ID: 1840970
DIRECT: 949.232.8211 | @zcarly misscarlyzamani@gmail.com www.zregroup.org

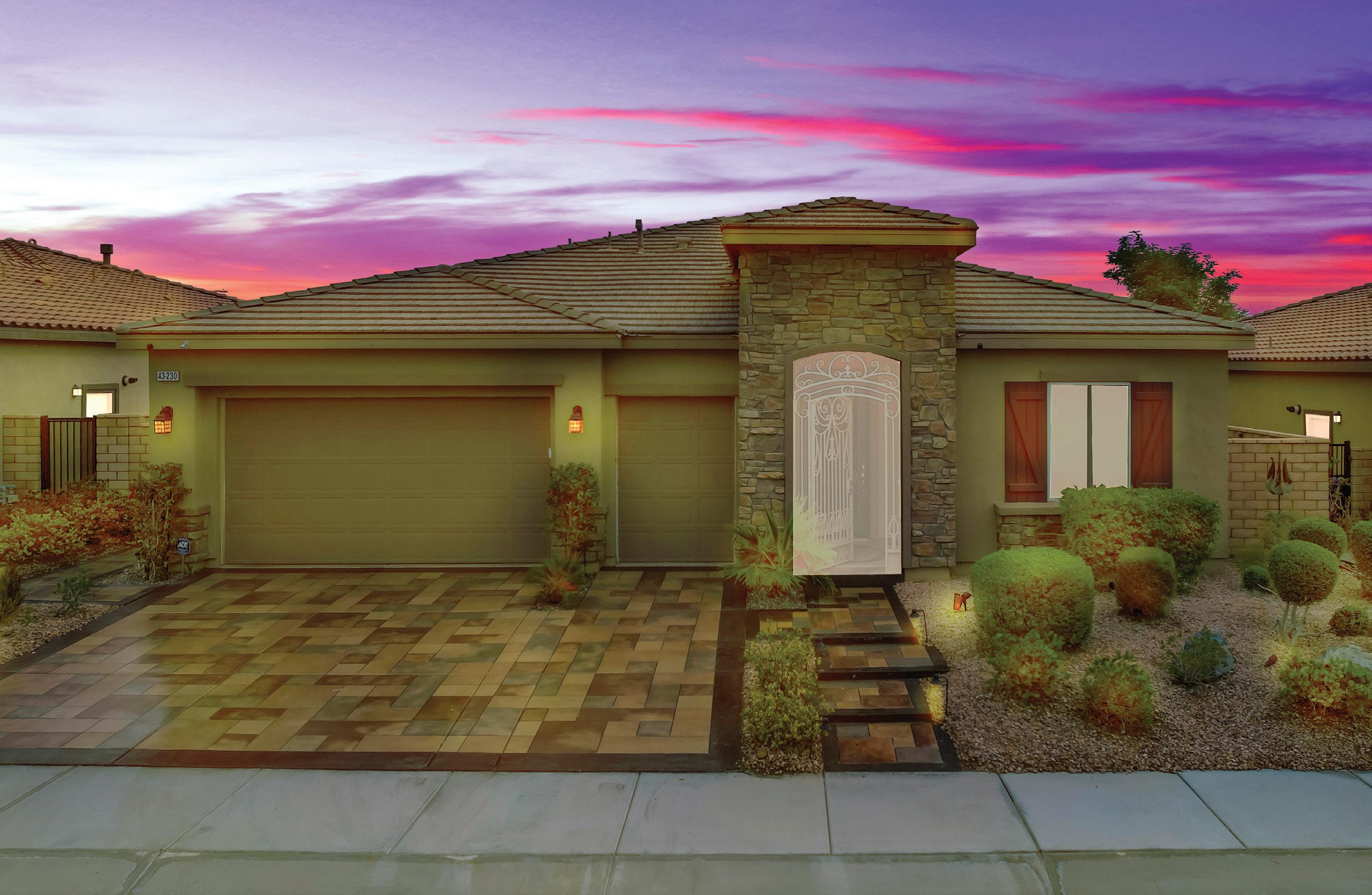
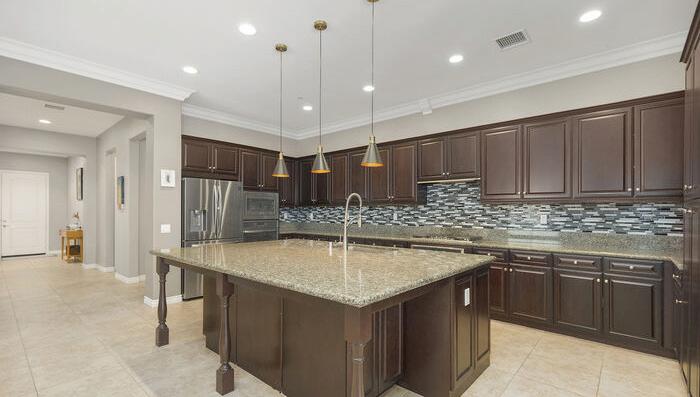
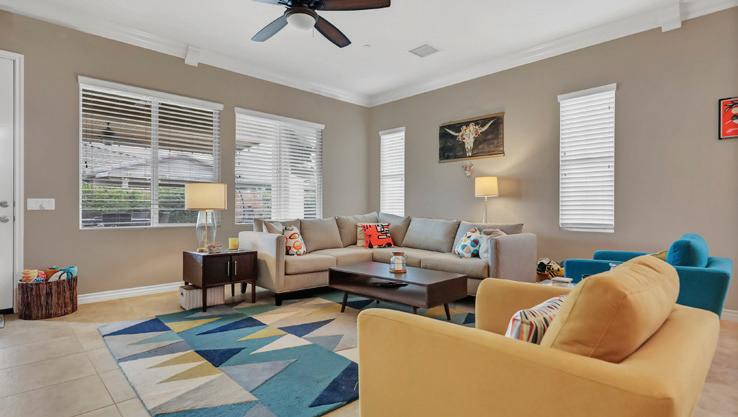
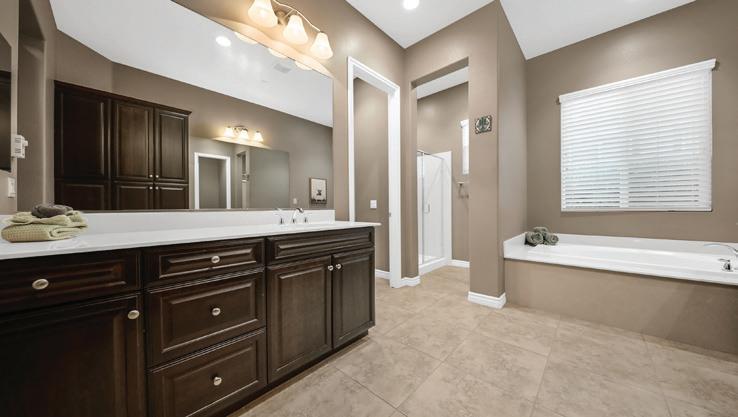
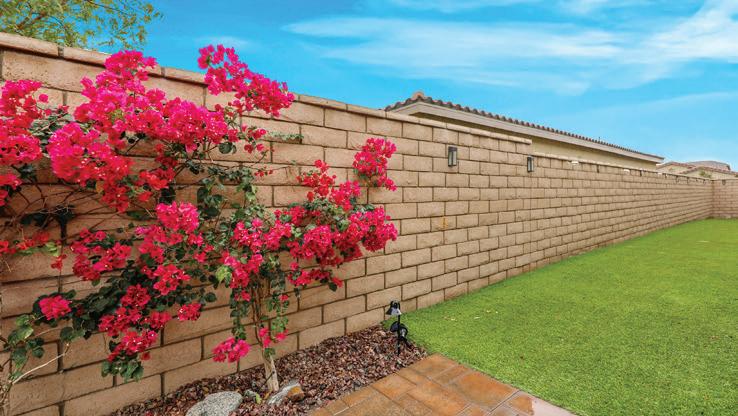
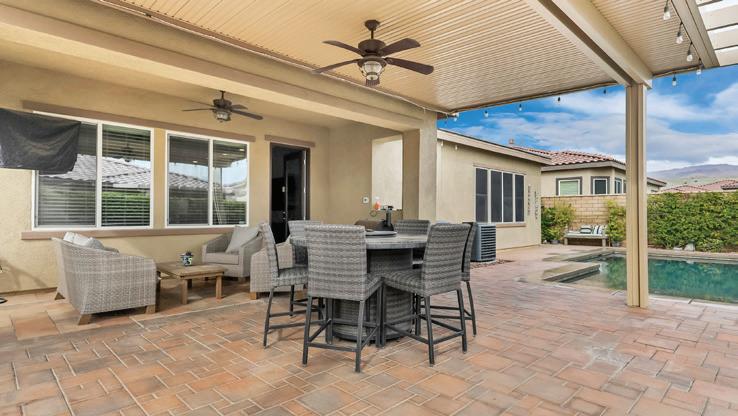
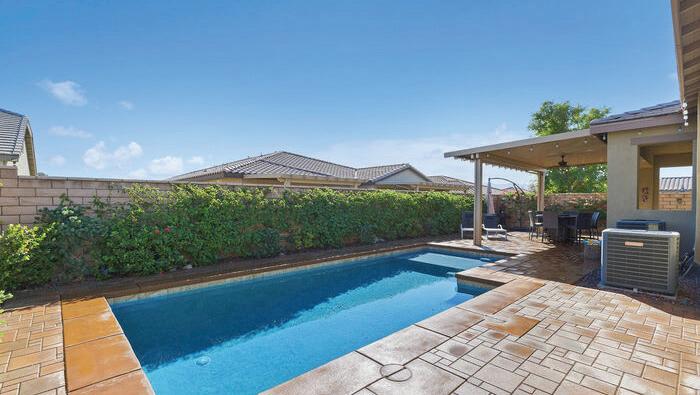
Discover your dream home in the exclusive gated community of Terra Lago Four Seasons. This stunning 3- bedroom- 3 full bathroom with den/office offers a spacious open-concept floor plan perfect for modern living. Step outside to your private oasis, complete with private saltwater pool, covered patio with misters, outdoor tv and tranquil water fountain. Nestled along two scenic golf courses, this resort-style community offers unparalleled amenities all just minutes from Joshua Tree National Park and Palm Springs. Experience the best of desert living- schedule your private tour today. 3 BEDS | 3 BATHS | 2,708

KRISTEN GRINNELL
DRE# 02045642 | LUXURY REALTOR®
310.994.3471
kristen@zregroup.org

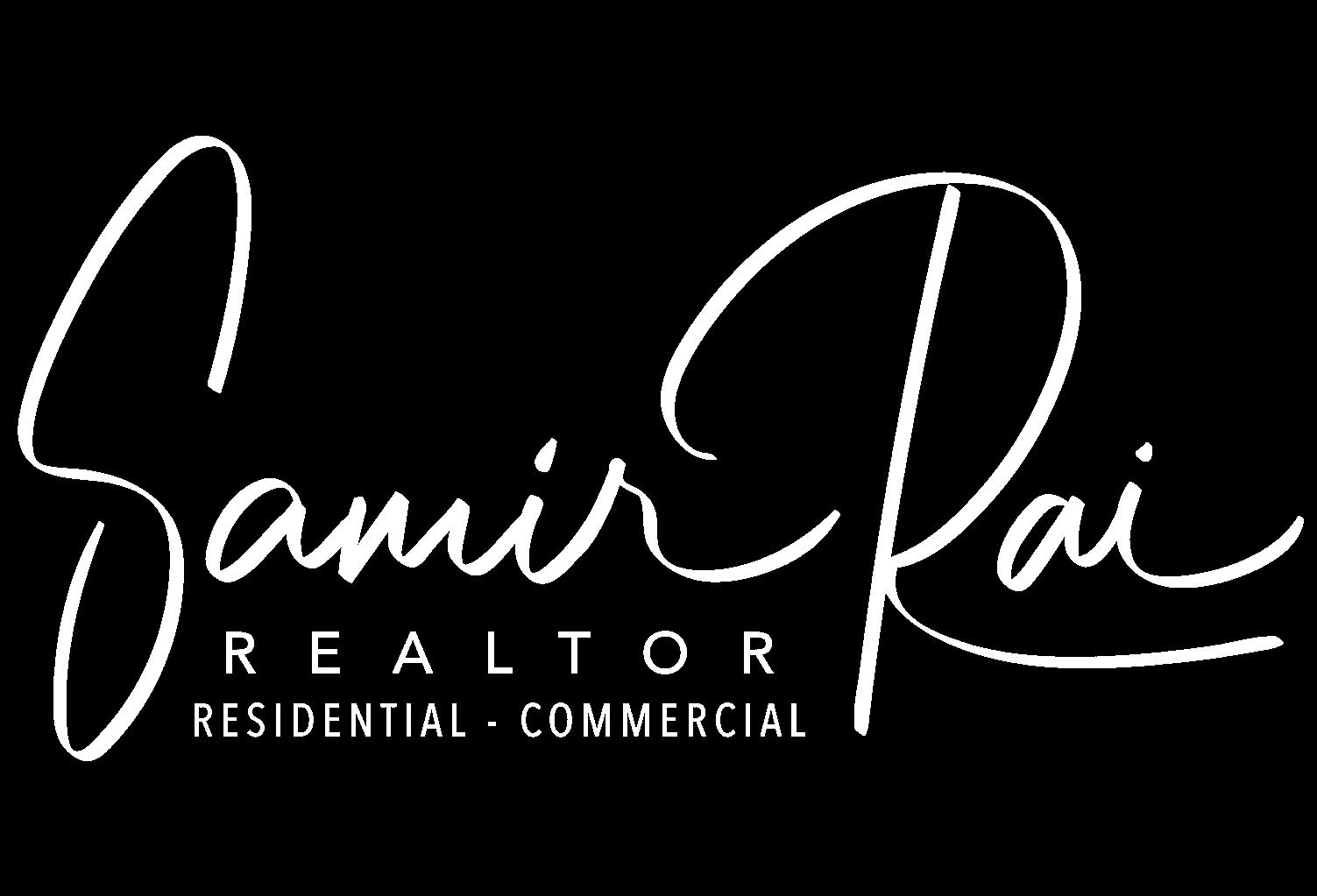

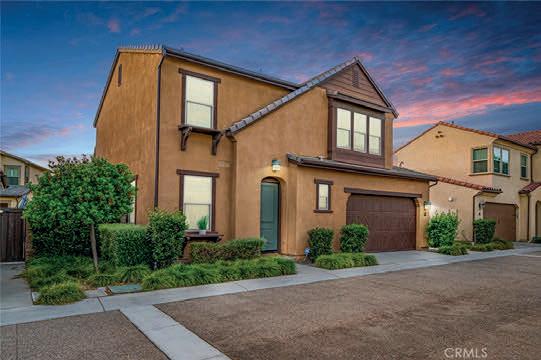

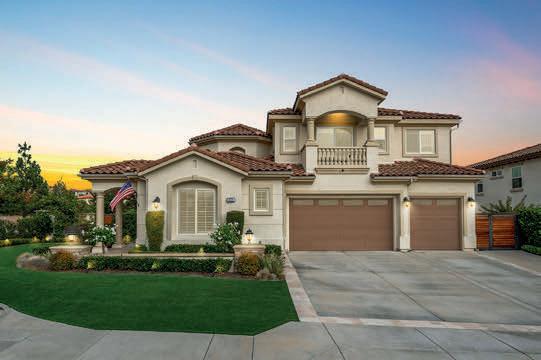
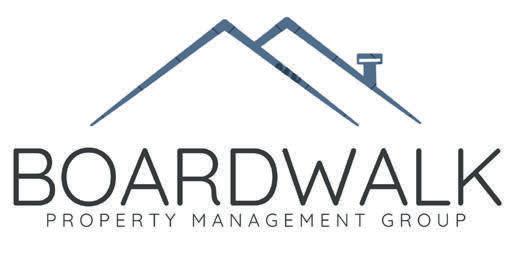
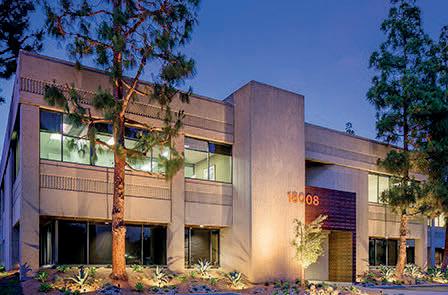
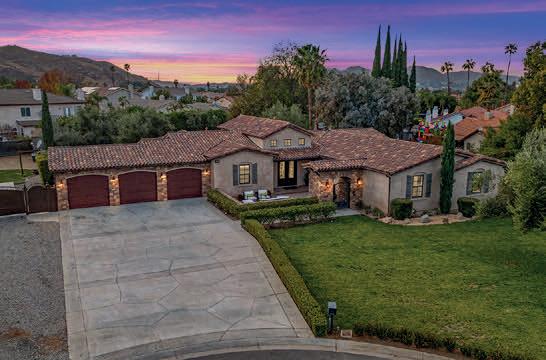

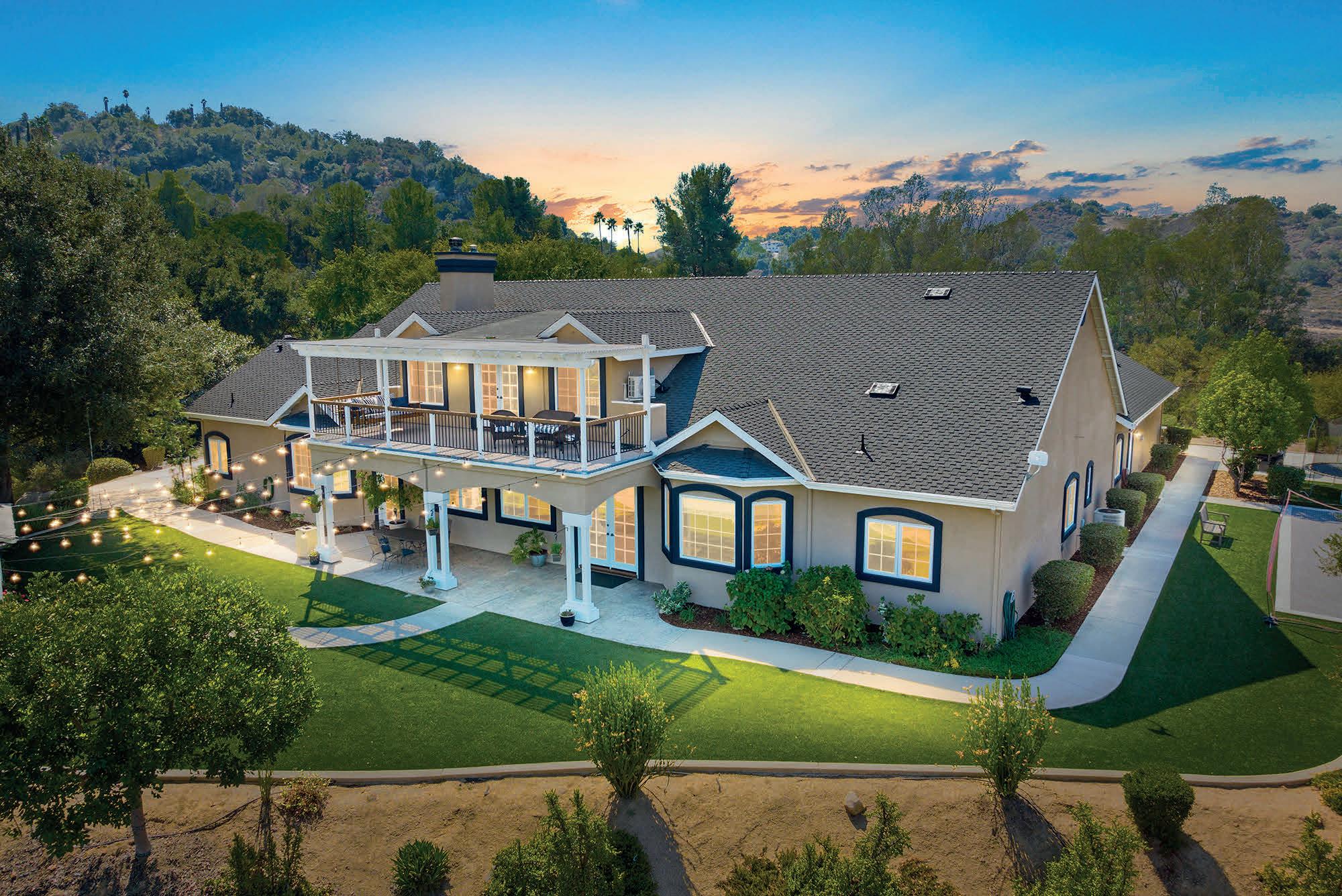

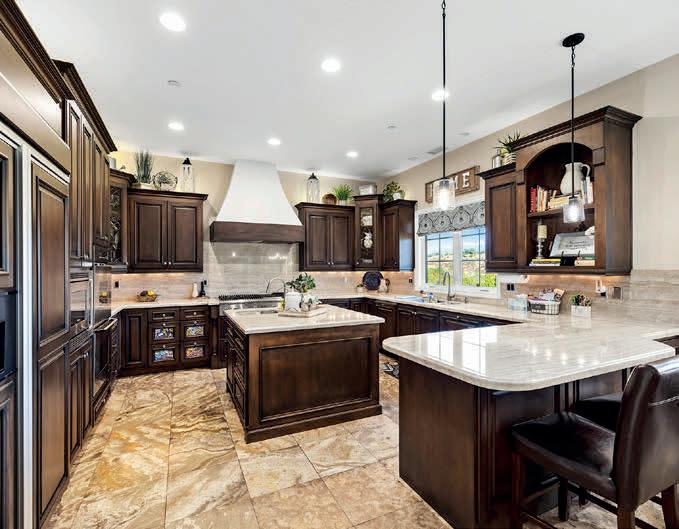
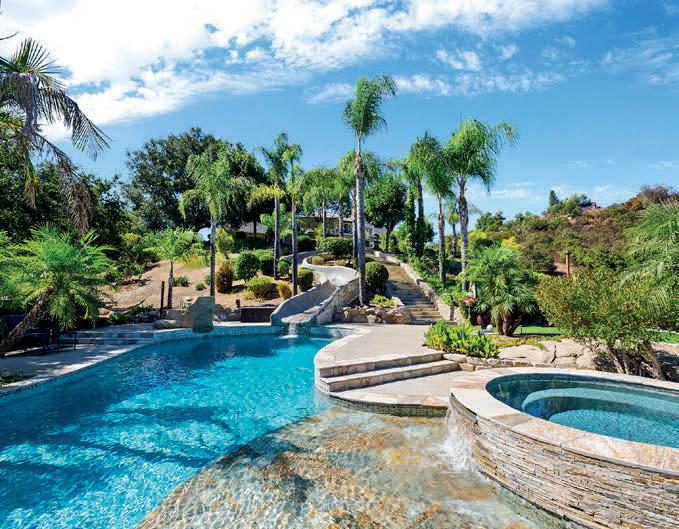
Experience resort-style living in this luxurious estate located in a private gated community of only four homes, with NO HOA. The property features a main home with 4 bedrooms, 3.5 baths, office, and theatre room, plus a 350 sq ft guest casita/pool house with Airbnb potential. Enjoy a saltwater pool with a 50-ft slide, large spa, custom-built outdoor kitchen with an Italy-inspired pizza oven, and a custom palapa, perfect for entertaining. Additional amenities include a pickleball court, putting green, timber-framed pool house, chef’s kitchen, custom finishes, and an oversized 4-car garage. With 24 paid solar panels, a boat garage/workshop, smart home features, and more, this estate offers everything you need for luxury living!

REALTOR® | Lic# 02106422
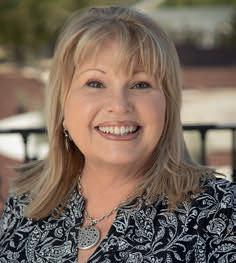
REALTOR® | Lic# 01054349
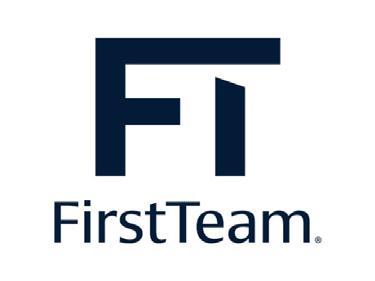
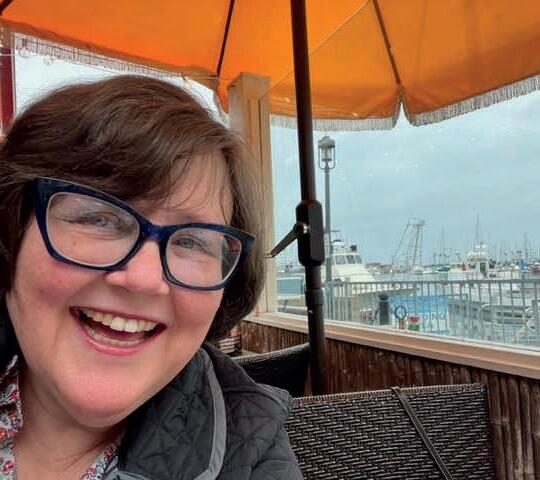
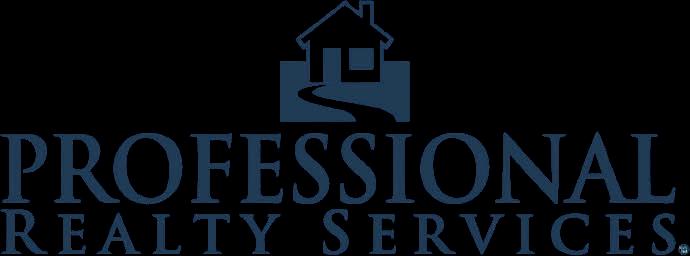
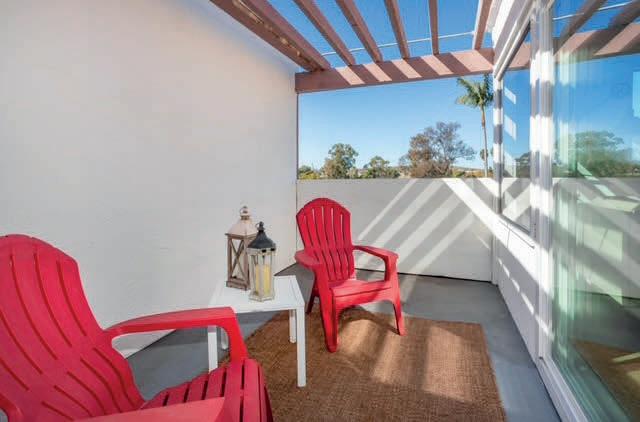
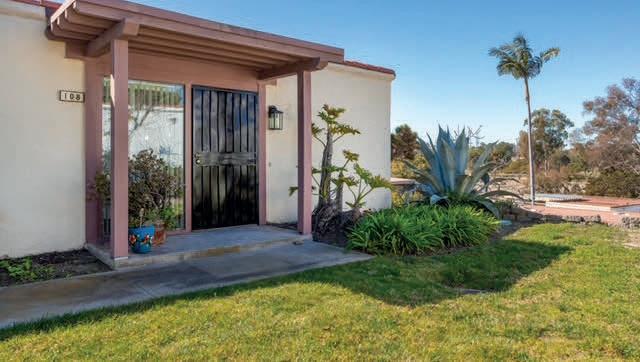
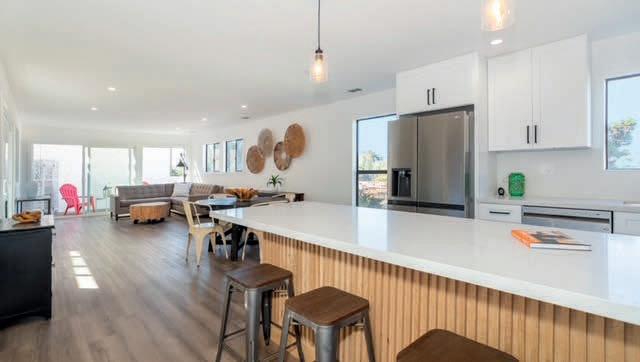
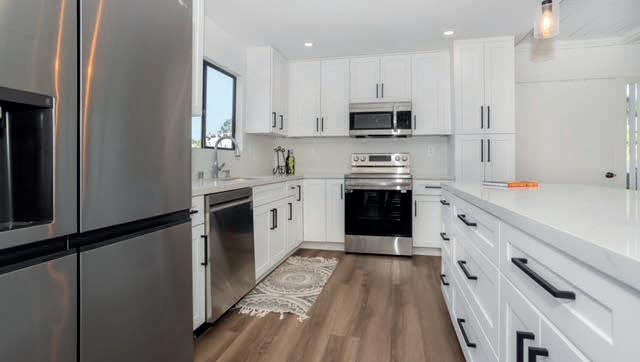
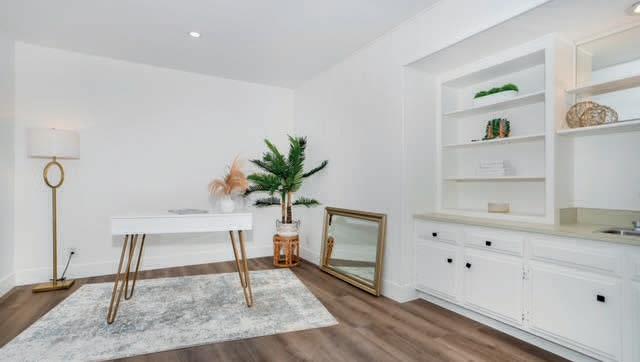
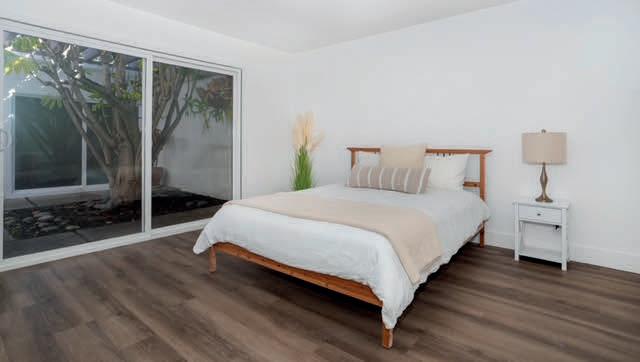

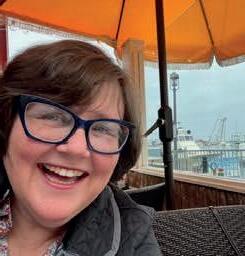

VIEW LIKE NO OTHER!!!
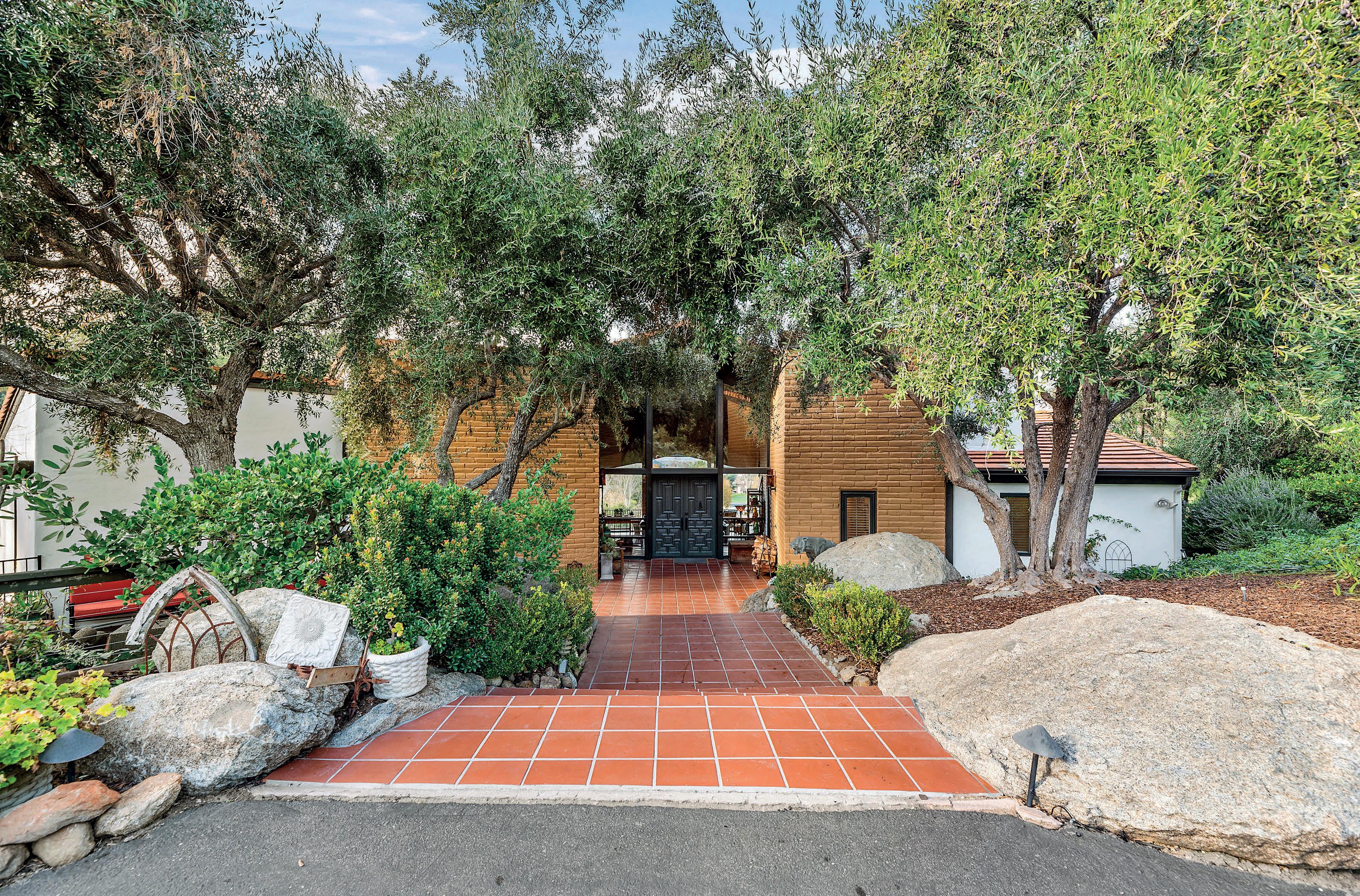
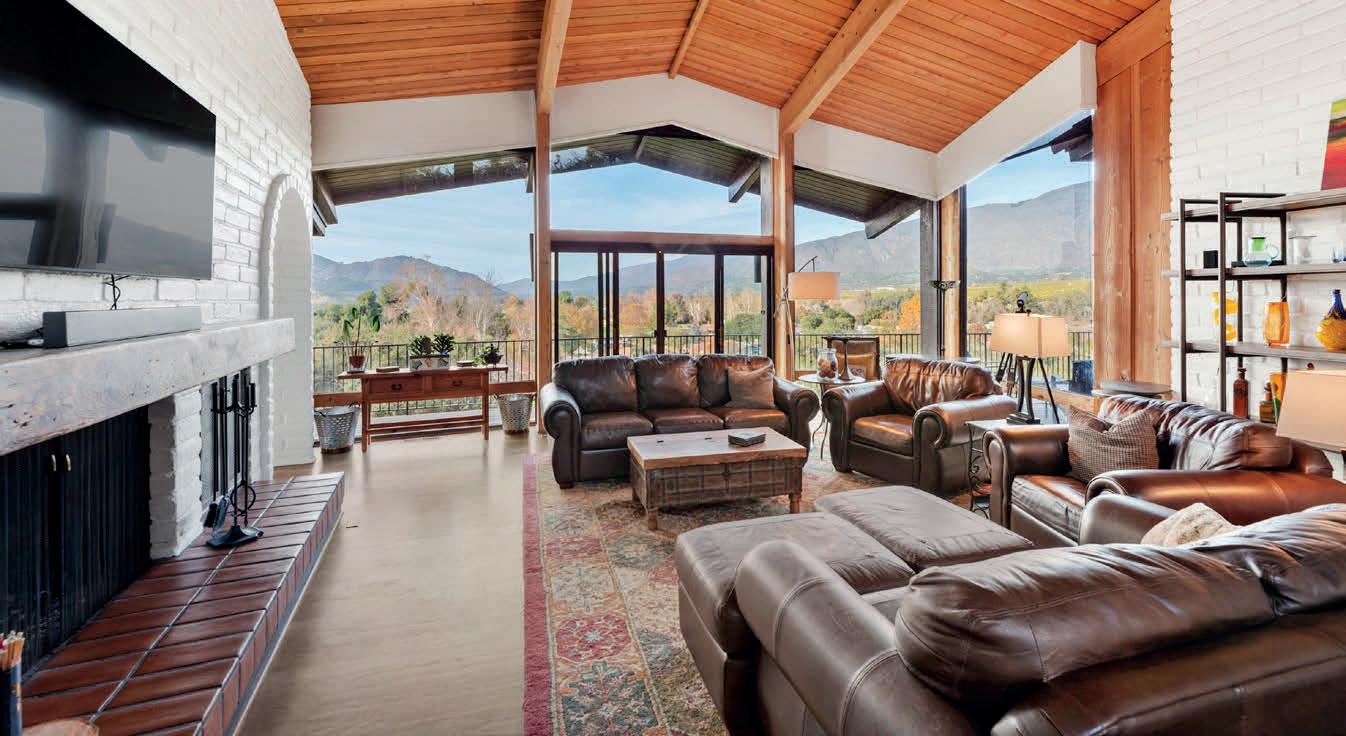
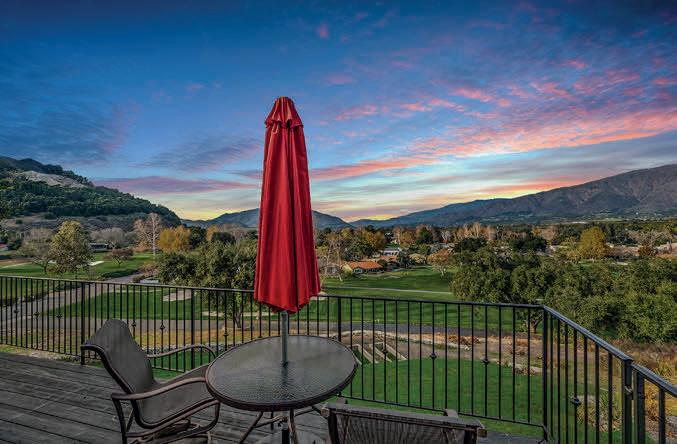
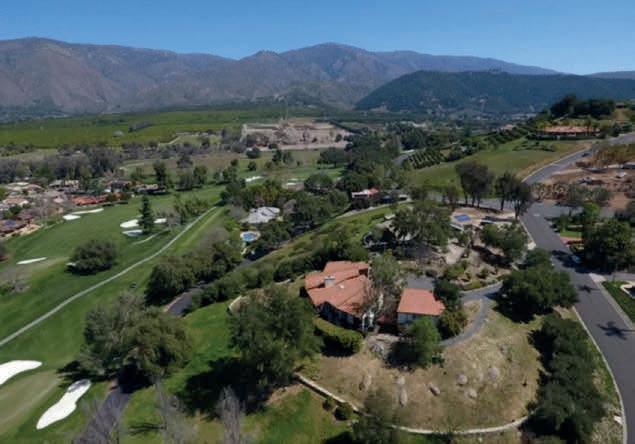
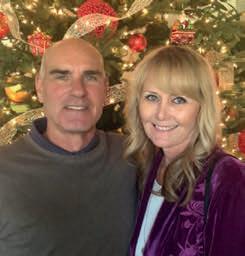
Located inside the guard gated, security patrolled Pauma Valley Country Club, where you can enjoy fabulous golf on the Robert Trent Jones Sr. designed course (listed as a top 100 club in the U.S. and top ten club in California by Golf Digest), and enjoy the benefits of the private Pauma Valley Air Park. The home is located in a Shangri la setting, and was designed to capture magnificent backdrops, pastoral views of Pauma Valley, the golf course, and Palomar Mountain range, from every angle. The established provenance of this unique property as a Weir Brother Adobe home designed by renowned Architect Don Brandenburger make it eligible to qualify for a property tax reduction as a Historic Home. A tiled walkway and charming patio surrounded by olive trees leads to a grand double door entrance where you are met by jaw dropping views. The main kitchen has granite counter tops, custom cabinets, and a bi-fold window with counters inside and out. There is also a “butlers” kitchen with butcher block counter tops, SubZero freezer drawers, additional dishwasher, farm sink and gobs of extra storage. In the dining room, a spiral staircase leads to a balcony designed for the original owner Dorothy Kirsten, a famous opera singer, to entertain her guests from. It’s rumored Frank Sinatra once shared the balcony with Dorothy as they serenaded the other guests.

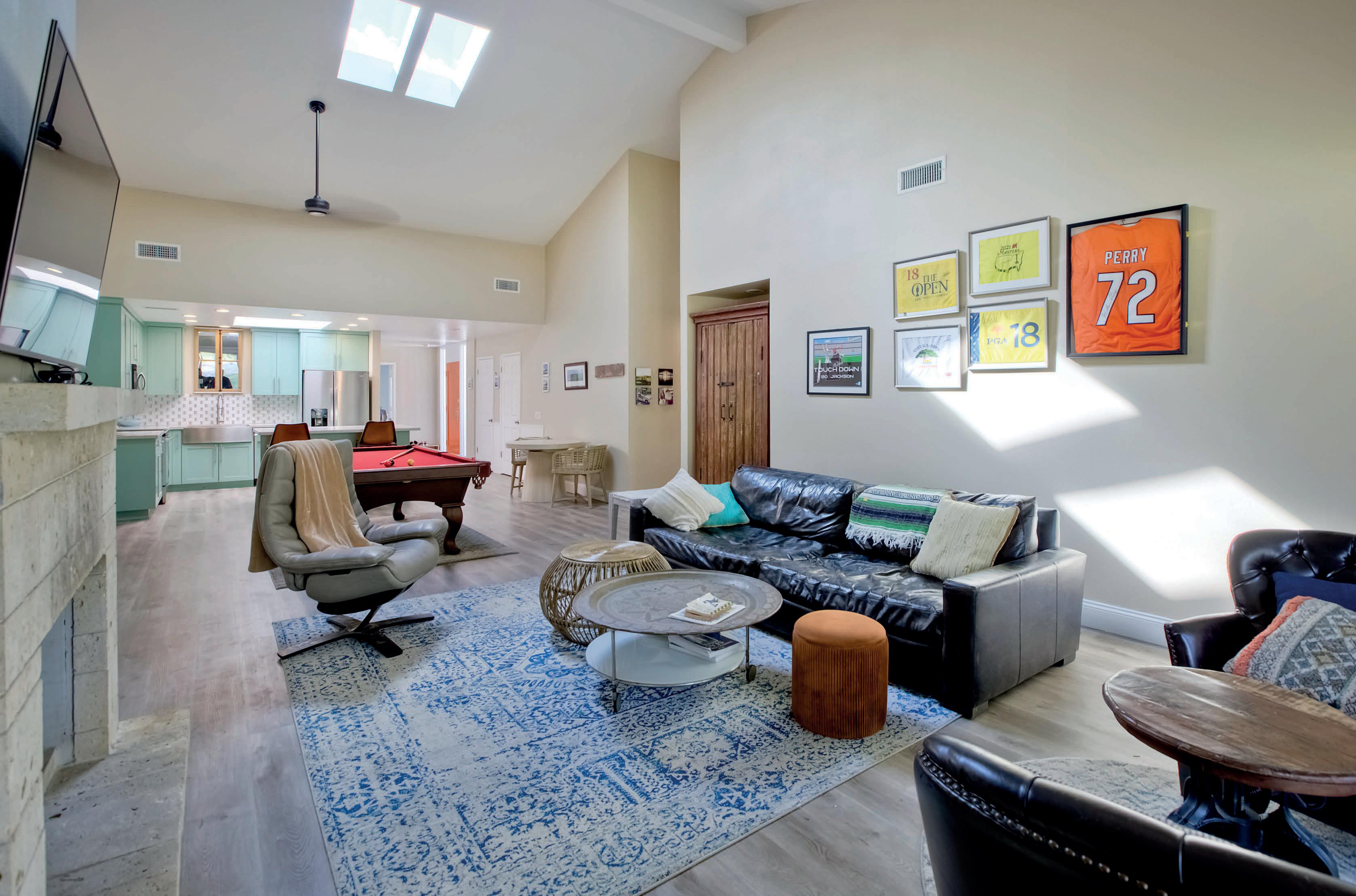
Looking for a secret hideaway close to San Diego with a rural country setting, that boasts a special playground for golfers? Located in the safe, secure Pauma Valley Country Club Estates with Robert Trent Jones, Sr. golf course, 24/7 guard gated, roaming security. This 3BR/3BA, 2,124 sq ft unit is perfect for year round living or as a second home. Recently remodeled, it fosters cathedral ceilings promoting an expansive feeling throughout most of the major rooms. It is especially affective in the living room and adjoining dining room, where they share a fireplace and cabinet bar. Just out the sliding glass door is a comfortable patio that overlooks a lush greenbelt and nearby community pool. The open kitchen is immaculate and sparkles with quartz countertops, new LG appliances and new custom cabinets. All the bedrooms are sizable and have in-suite bathrooms with custom vanities, large showers with plenty of cabinet space. The master bedroom offers an abundance of sliding closets and the bathroom has a large built-in dresser for all your storage needs. The oversized 2.5 car garage is big enough for 2 car sand a golf cart. An easy walk to the Pauma Valley Country Club makes for a great location. Pauma Valley Country Club is a private club. New Homeowners are welcomed to apply for Membership. Various Memberships are available.

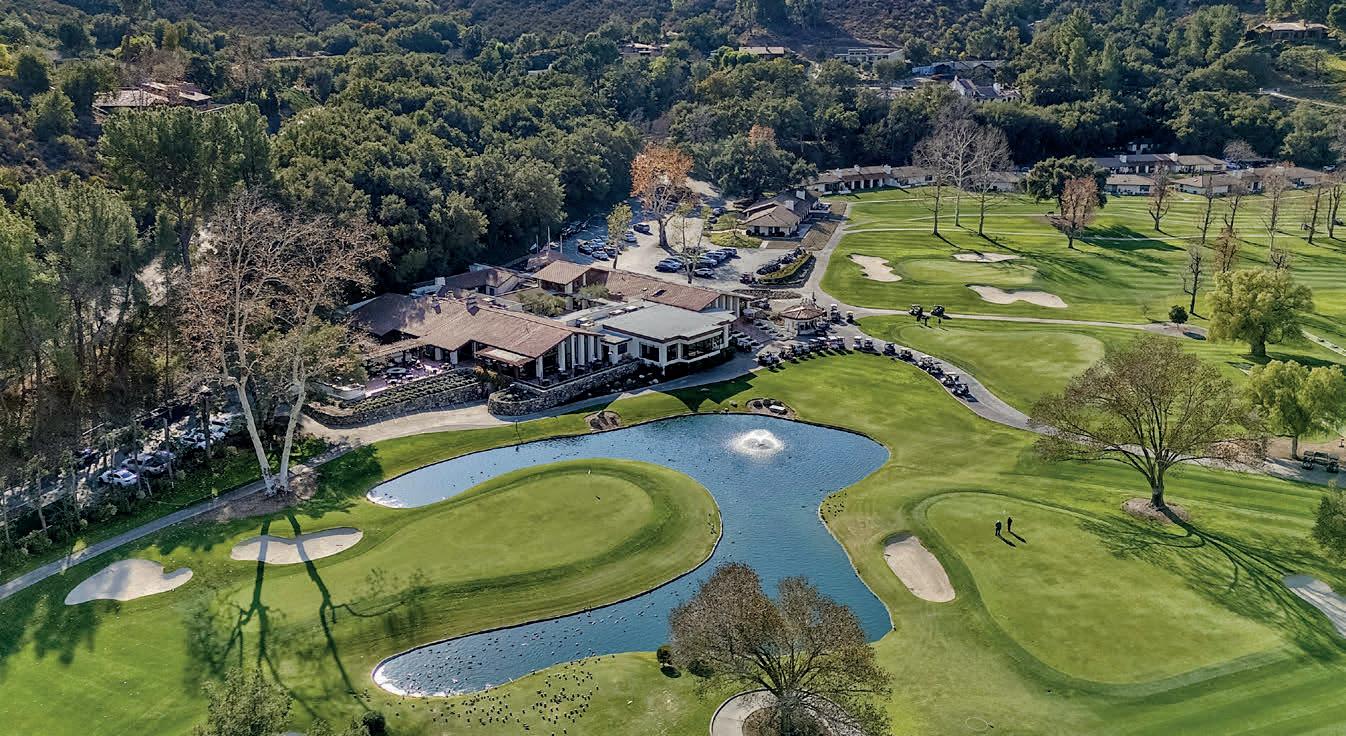
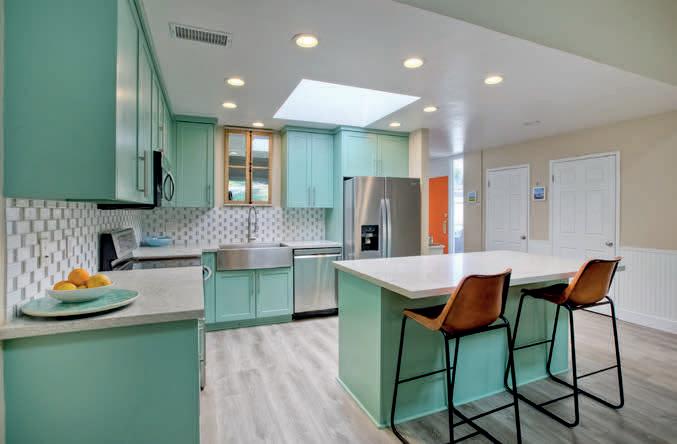

REALTOR® | DRE #01204077
C: 619.607.0314 | 619.607.0315
pam@priorityonegroup.com paumavalleycchomes.com



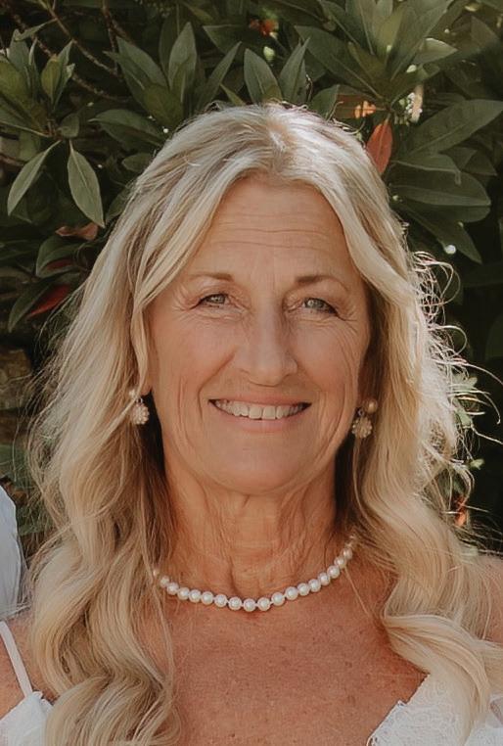
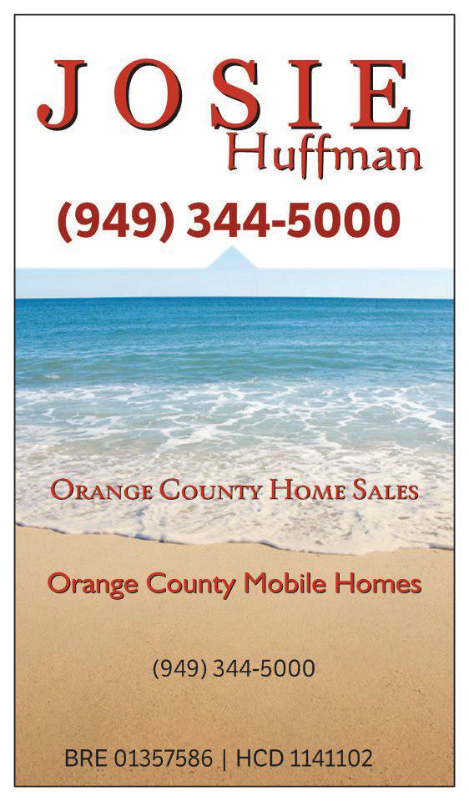
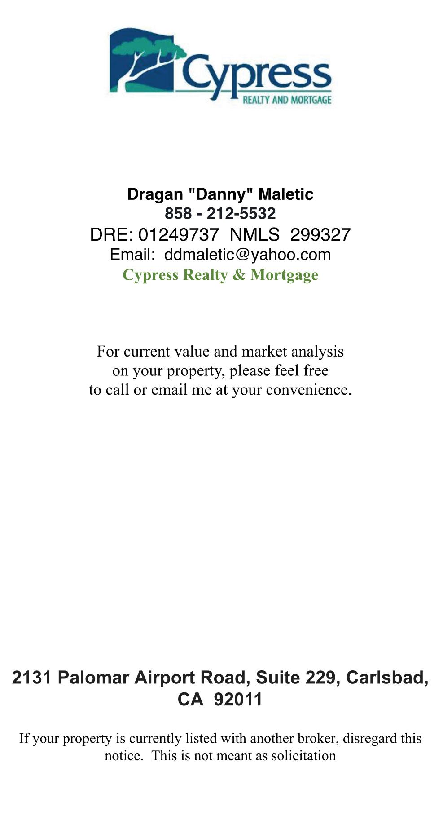








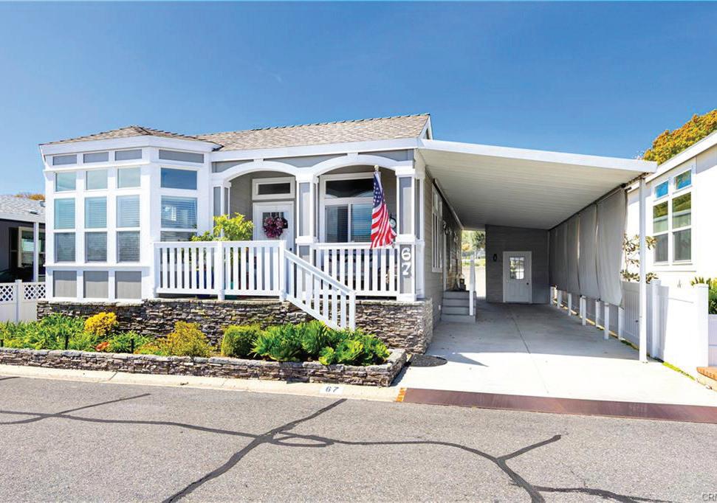
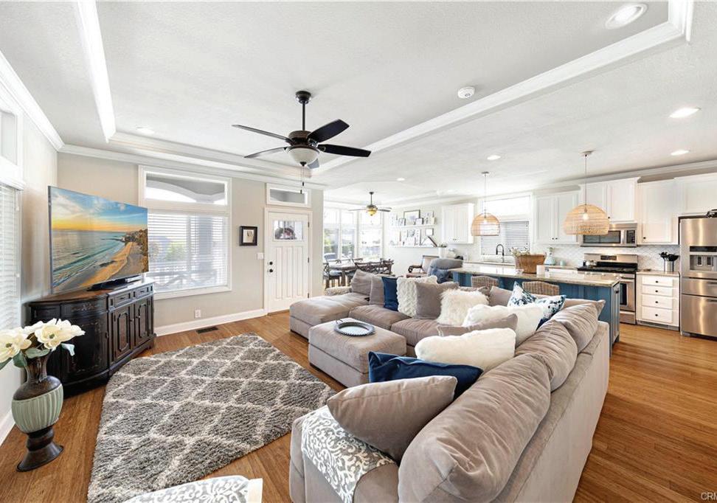

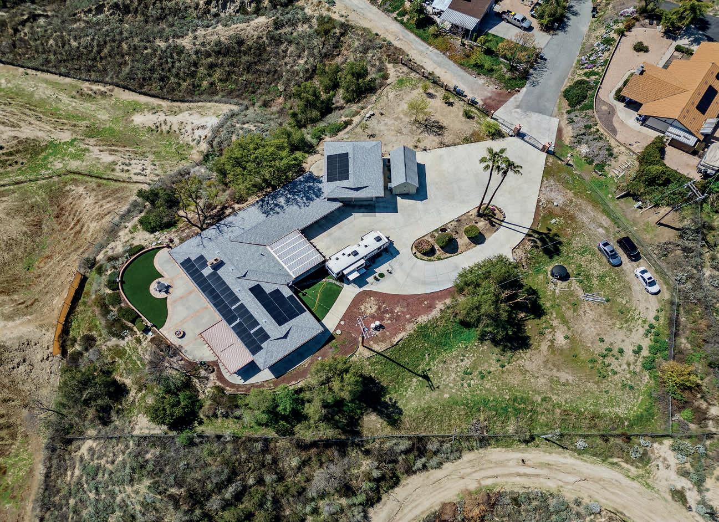
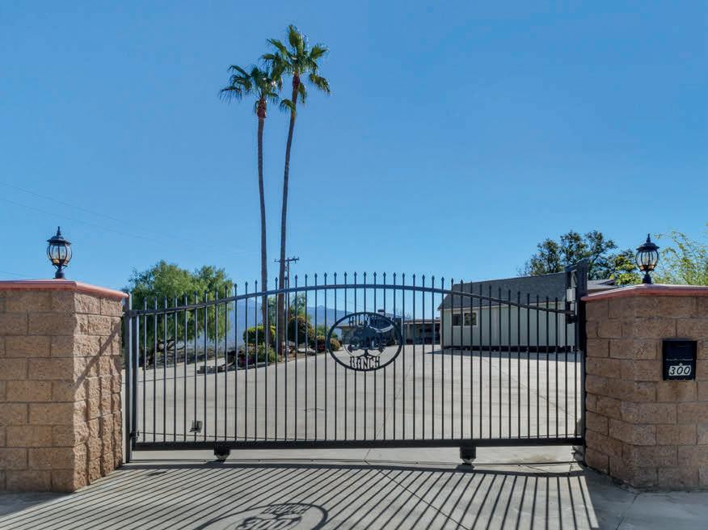
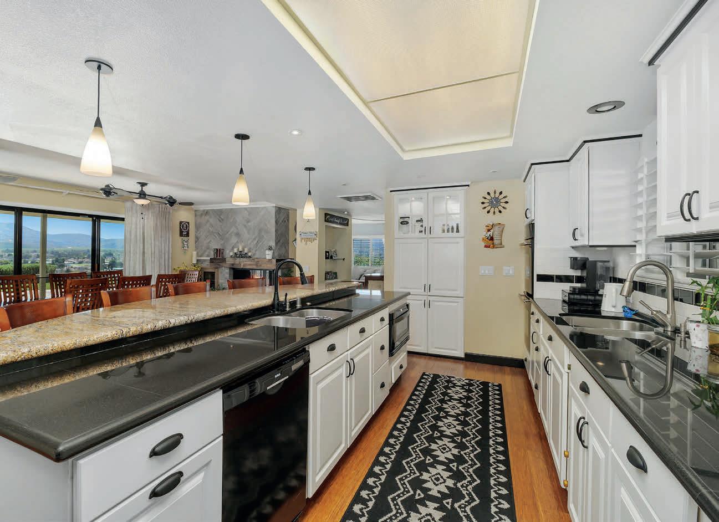
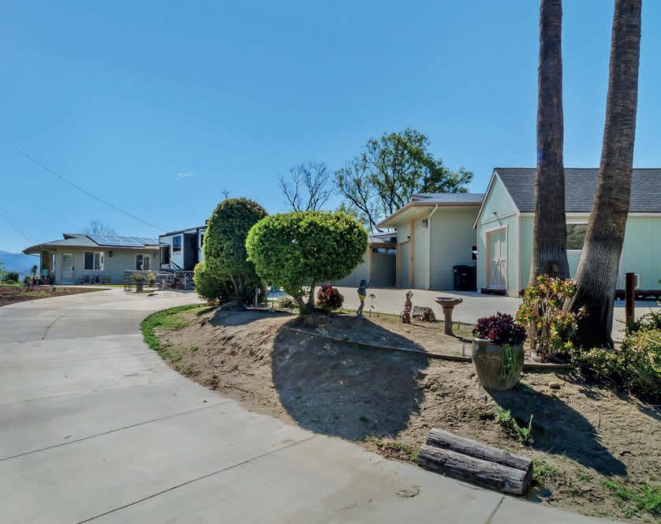
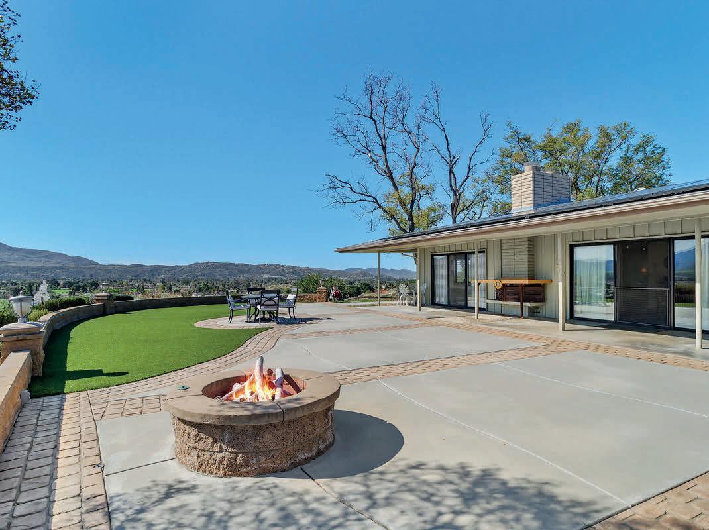
300 Anderson Drive, Hemet, CA 92544
4 BD | 2.1 BA | 2,627 SQ FT | $999,999 Stunning Custom Home with Breathtaking Views! Welcome home to this remarkable single-story residence nestled on 4.5 acres, offering a rare lifestyle surrounded by the natural beauty of San Jacinto Mountains & Hemet Valley. This move-in ready home seamlessly blends comfort, luxury, & functionality, making it an entertainer’s dream & the perfect family sanctuary. Enjoy 4 bedrooms and 2.5 baths, including an oversized primary suite featuring an en-suite bathroom & a cedar-lined walk-in closet with abundant storage. There is pleanty of room if you want to have your own CHICKENS or perhaps goats. Expansive Kitchen it boasts double ovens, dual sinks, a gas stovetop, ample cabinets & a walk-in pantry. Ideal for social gatherings. Adjoining dining room & living room invite relaxation & connection. Discover a backyard oasis complete w/ a gas fireplace & mesmerizing views, perfect for evening entertaining or peaceful gatherings in nature. A separate entry leads to the fourth bedroom, ideal for use as an office or guest suite, catering to your family’s varied needs. Stay comfortable year-round with central heating & air conditioning. The home features energy-efficient solar panels
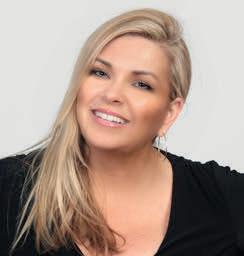
& new roofing, reducing electric costs. Indulge in movie nights with a built-in home theater system equipped with Dolby Atmos surround sound—a true cinematic experience at home. This property includes an RV garage with a full hook-up, 50 AMP outlet, & septic access, providing everything you need for your toys. More perks include a whole-house water filtration system and extra storage. Enjoy Piece of Mind & Safety with a private entry, a remote electric gate, & a home security network equipped with surveillance. The beautifully landscaped gardens feature fruit trees & an oversized driveway for ample parking. Front and Rear Patios. The lower-level property is graded for an Accessory Dwelling Unit (ADU), presenting potential for expansion or rental income. This exquisite property at 300 Anderson Drive is more than just a home; it’s a lifestyle retreat where every detail has been thoughtfully crafted. Don’t miss this rare opportunity to own a piece of paradise in Hemet, CA— where Zippy the Zebra can be your charming neighbor! Experience the perfect blend of privacy, space, and luxury living—schedule your private tour today and envision a future filled with enchanting moments in this spectacular residence!
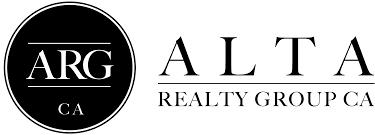
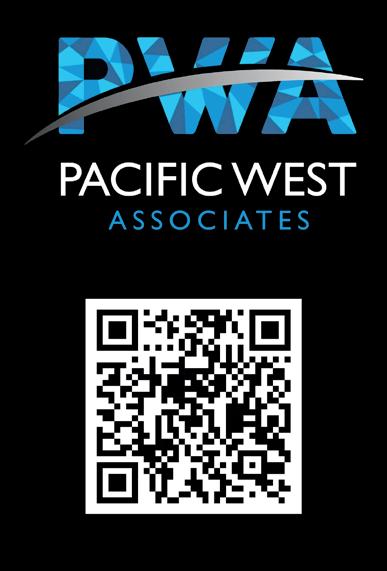
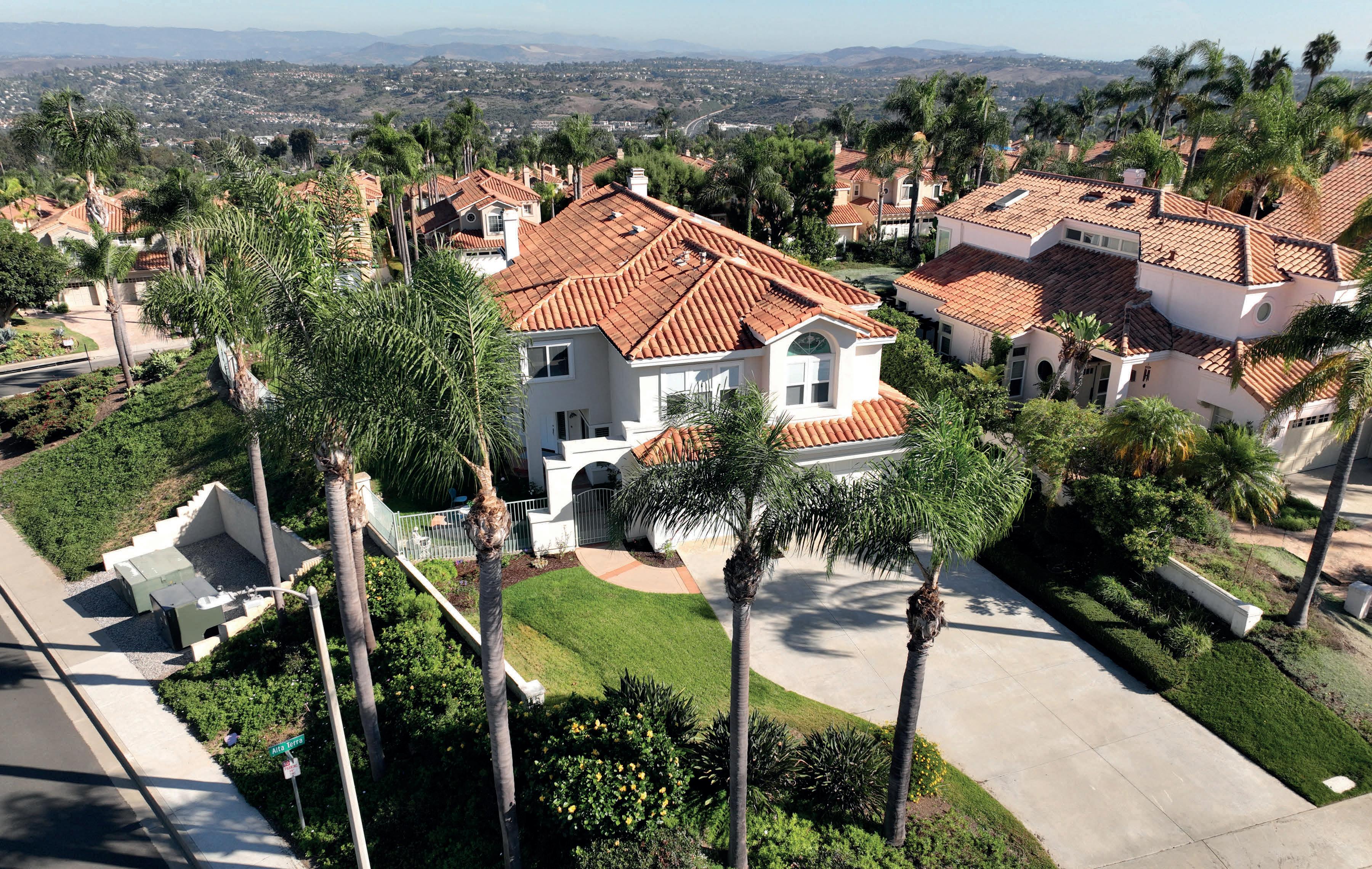
Laguna Niguel is calling the most elegant people to live in the most elegant home. The highly coveted Paragon Subdivision home is on an oversized corner lot at the top of the hill. The panoramic views of the mountains and city lights below are stunning. This luxury property offers high ceilings and upgraded flooring throughout with a kitchen that features modern-style kitchen equipment with brand new stainless appliances.The floor plan has a bedroom downstairs or could be an office or den. The ground level also features a spacious great room, family room, and dining room. The upstairs has a large bonus room to add to the 4 bedrooms. The spacious master suite offers breathtaking panoramic views and includes dual sinks, a walk-in shower, soaking tub, and walk-in closet. Natural light is found throughout. And if the natural light in the main house is not enough there is an additional sunroom and perfect for entertaining. It is very quiet and private. The luxury home is down the street from the world-renowned Ritz Carlton and Waldorf Astoria Monarch Beach resorts, The El Niguel Country Club. A short drive to the coast and coastal world-class dining and art galleries in downtown Laguna Beach and Dana Point Harbor. Selling off market properties to exclusive buyers with exclusive communication. Our communication efforts just sold this property for 2.8 million off market.
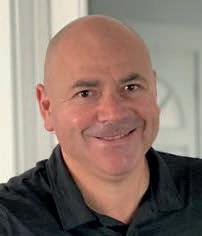
EDWARD RENTERIA
BROKER | BRE 01373547
877.219.8332
pwassociates@protonmail.com
http://searchoncalifornia.com/

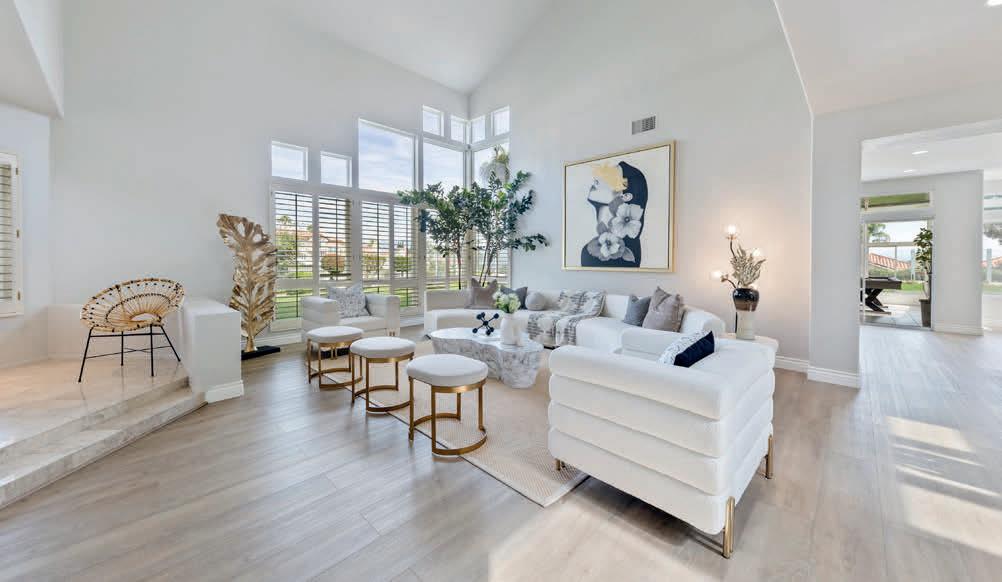
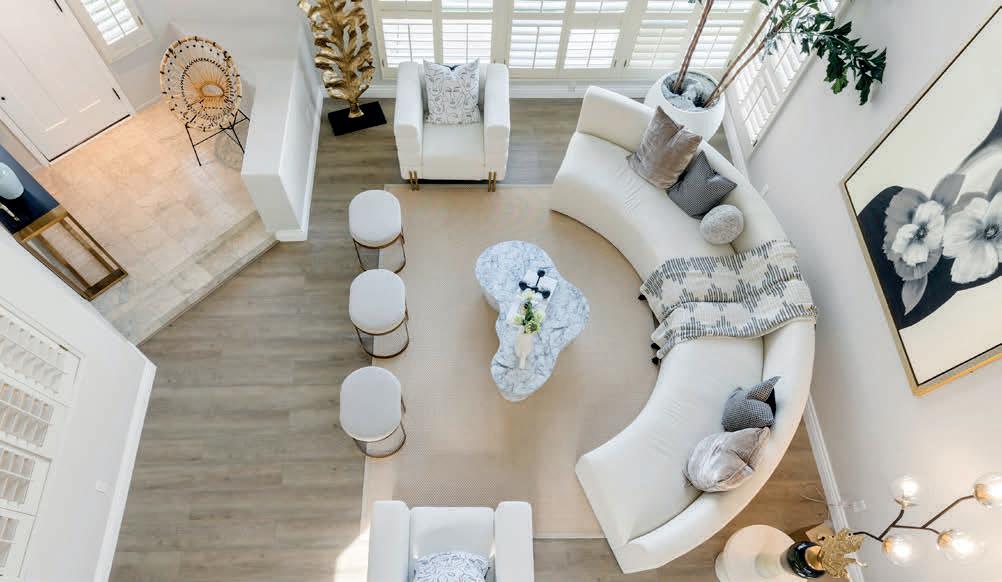

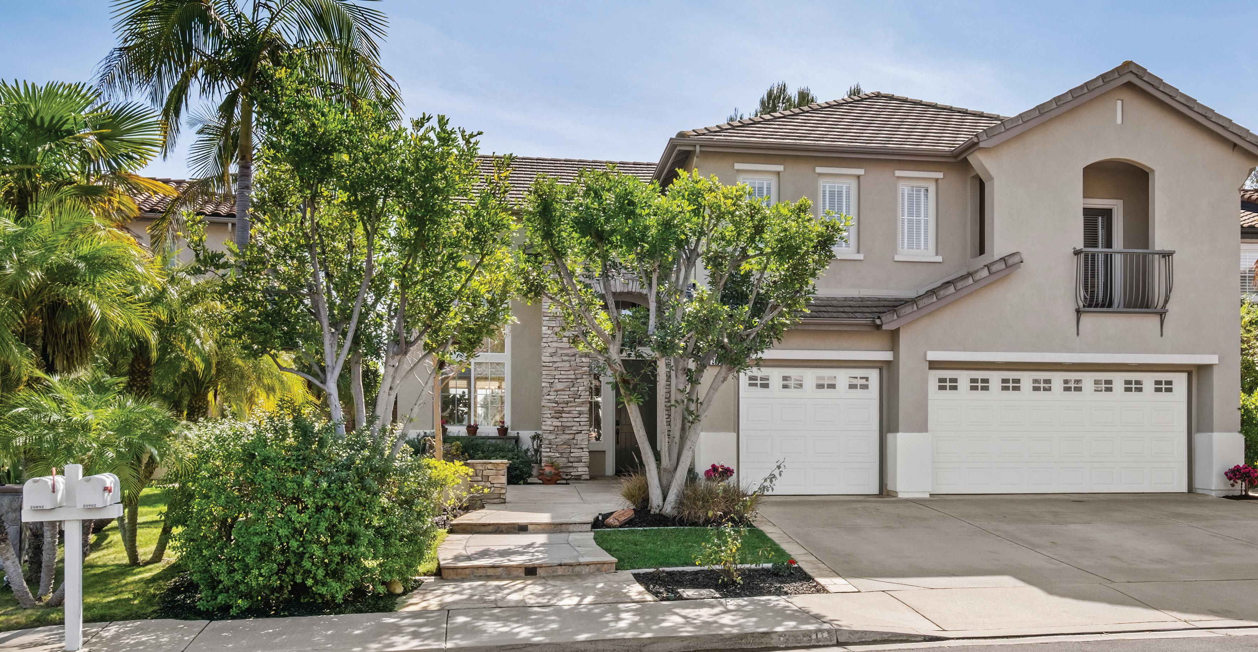
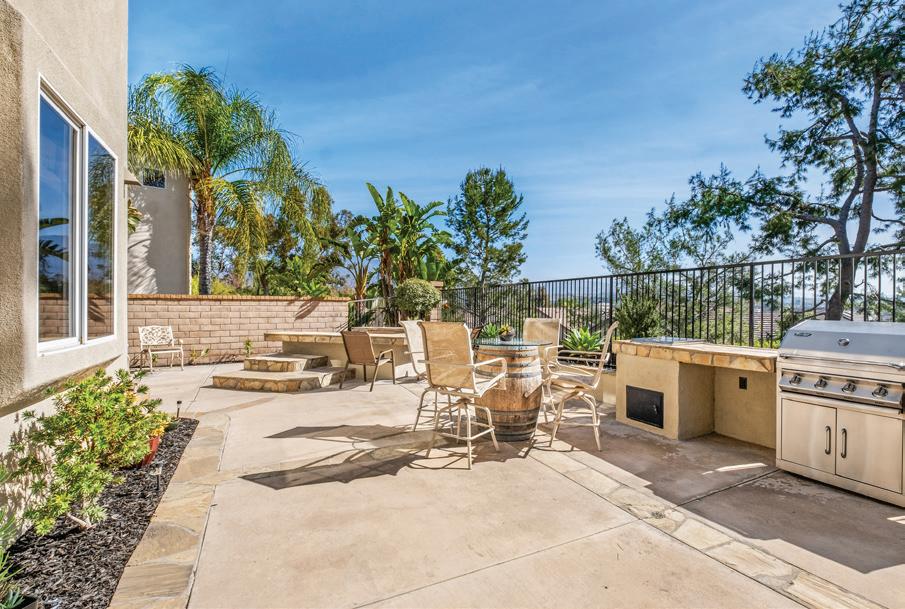



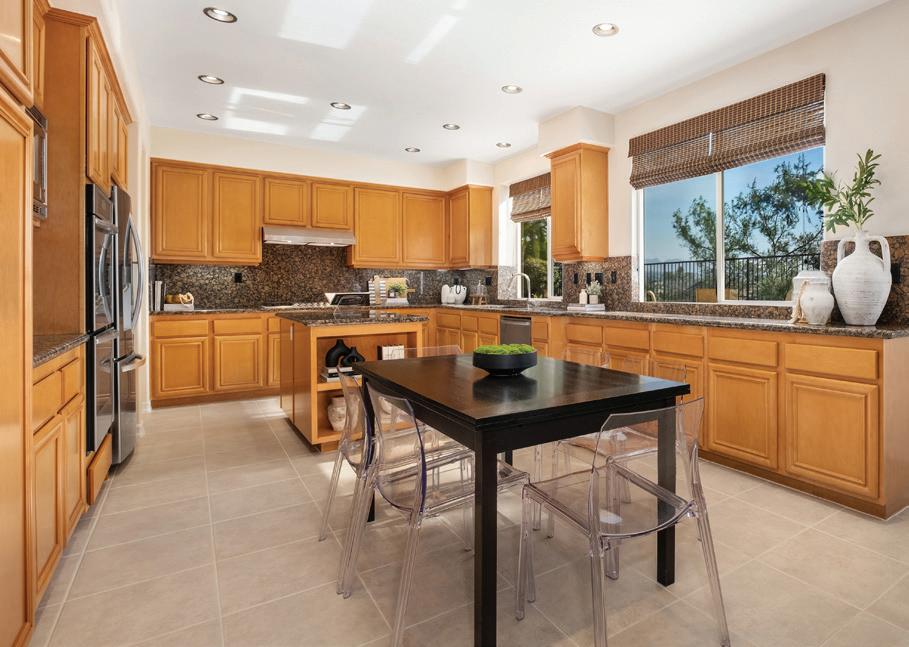

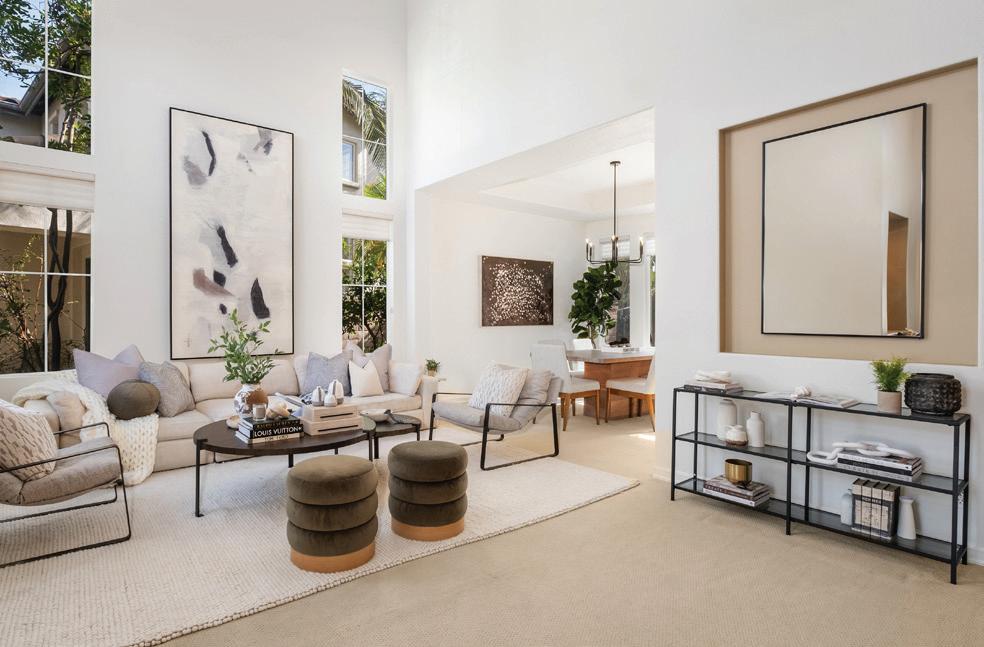
Welcome to a meticulously maintained, beautiful 5-bedroom plus bonus room, 4.5-bathroom home in a prime cul-de-sac location capturing beautiful views of Saddleback mountain and surrounding hillsides! Situated in an exclusive neighborhood of just 42 homes, you’ll have the opportunity to own this entertainer’s dream home with a floor plan that includes a main floor bedroom, and bath and an upstairs flex room off the primary suite that could be used as an exercise room, nursery, home office or an expanded closet, accommodating whatever your lifestyle needs.
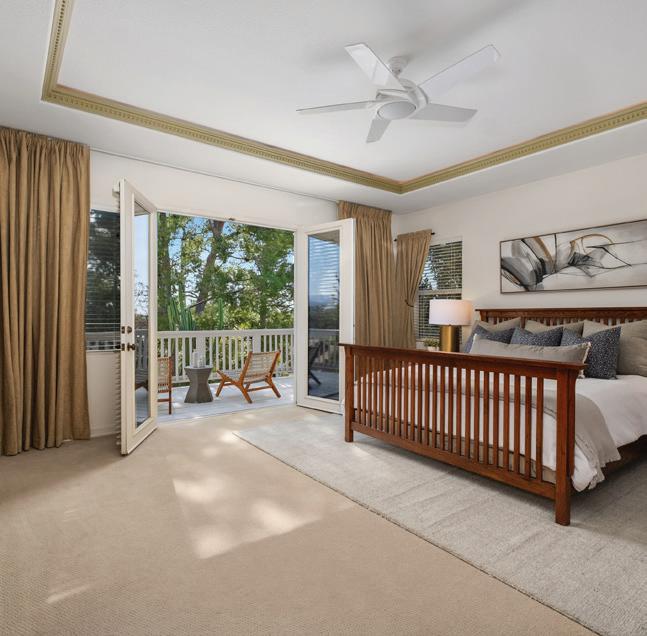
Welcome to a meticulously maintained, beautiful 5-bedroom plus bonus room, 4.5-bathroom home in a prime cul-de-sac location capturing beautiful views of Saddleback mountain and surrounding hillsides! Situated in an exclusive neighborhood of just 42 homes, you’ll have the opportunity to own this entertainer’s dream home with a floor plan that includes a main floor bedroom, and bath and an upstairs flex room off the primary suite that could be used as an exercise room, nursery, home office or an expanded closet, accommodating whatever your lifestyle needs.

Welcome to a meticulously maintained, beautiful 5-bedroom plus bonus room, 4.5-bathroom home in a prime cul-de-sac location capturing beautiful views of Saddleback mountain and surrounding hillsides! Situated in an exclusive neighborhood of just 42 homes, you’ll have the opportunity to own this entertainer’s dream home with a floor plan that includes a main floor bedroom, and bath and an upstairs flex room off the primary suite that could be used as an exercise room, nursery, home office or an expanded closet, accommodating whatever your lifestyle needs.
Outside, the entertainers’ yard provides plenty of space to host gatherings while enjoying the stunning mountain views. Plan summer get-togethers in the privacy of your backyard with a firepit and seat wall, space for a jacuzzi, BBQ, island and plenty of space for dining and relaxing in the California sunshine.
Outside, the entertainers’ yard provides plenty of space to host gatherings while enjoying the stunning mountain views. Plan summer get-togethers in the privacy of your backyard with a firepit and seat wall, space for a jacuzzi, BBQ, island and plenty of space for dining and relaxing in the California sunshine.
Outside, the entertainers’ yard provides plenty of space to host gatherings while enjoying the stunning mountain views. Plan summer get-togethers in the privacy of your backyard with a firepit and seat wall, space for a jacuzzi, BBQ, island and plenty of space for dining and relaxing in the California sunshine.
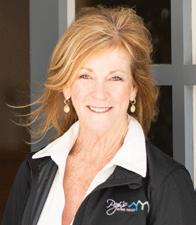
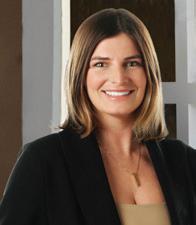

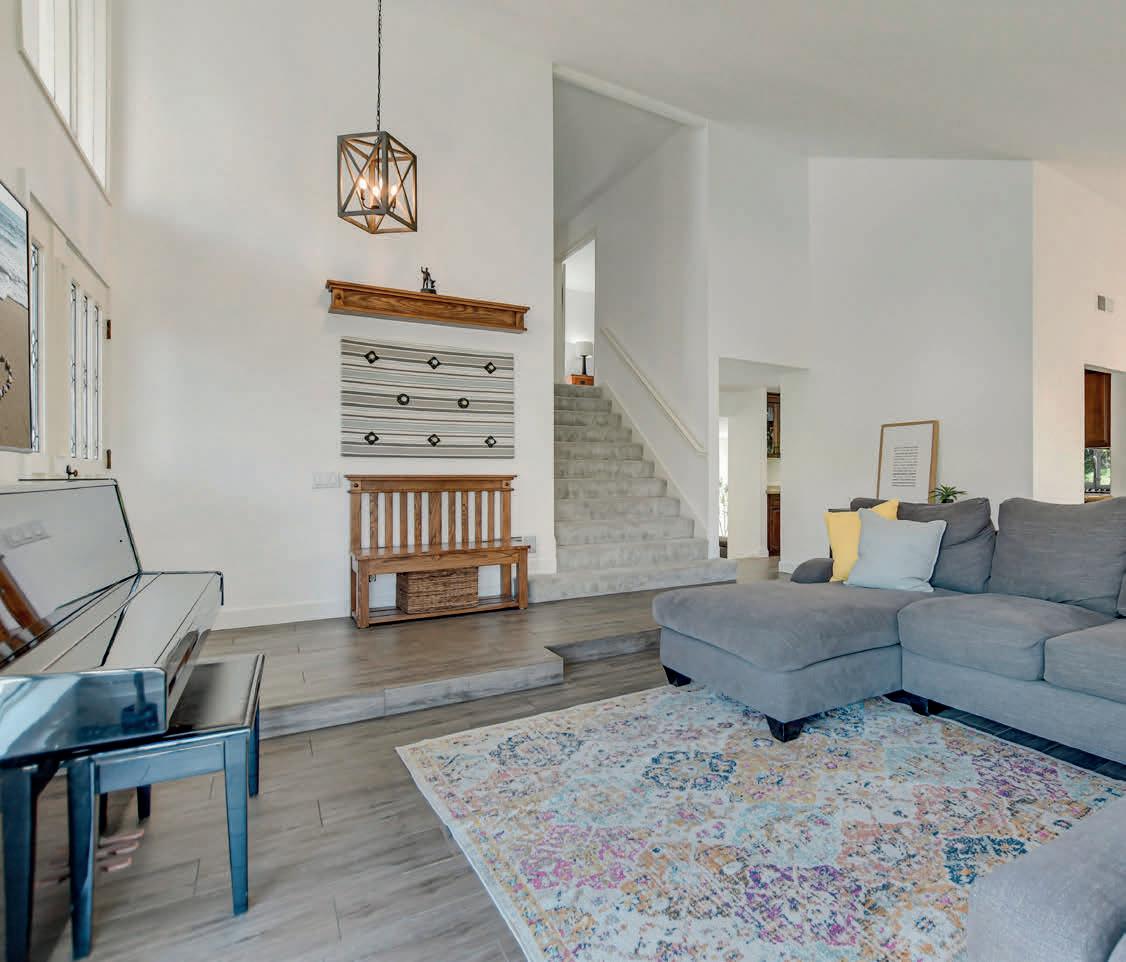
CA 92630
Boasting an abundance of natural light, soaring ceilings, two living spaces, and thoughtful updates in addition to its large private backyard with a gorgeous pool with waterfall-spa and fountains, this home also includes membership in the highly acclaimed Lake Forest II Sun & Sail Club. and easy proximity to many Orange County favorites.
MLS ID OC25066905
4 BEDS
2 BATHS
2,200 SQ FT
9,000 SQ FT LOT
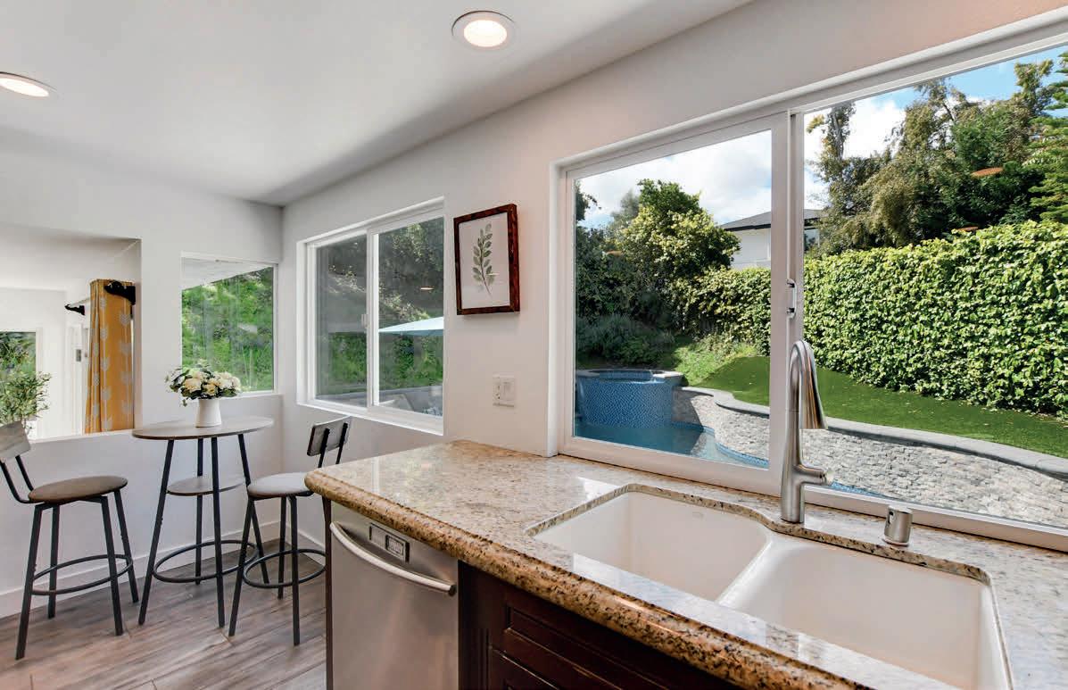
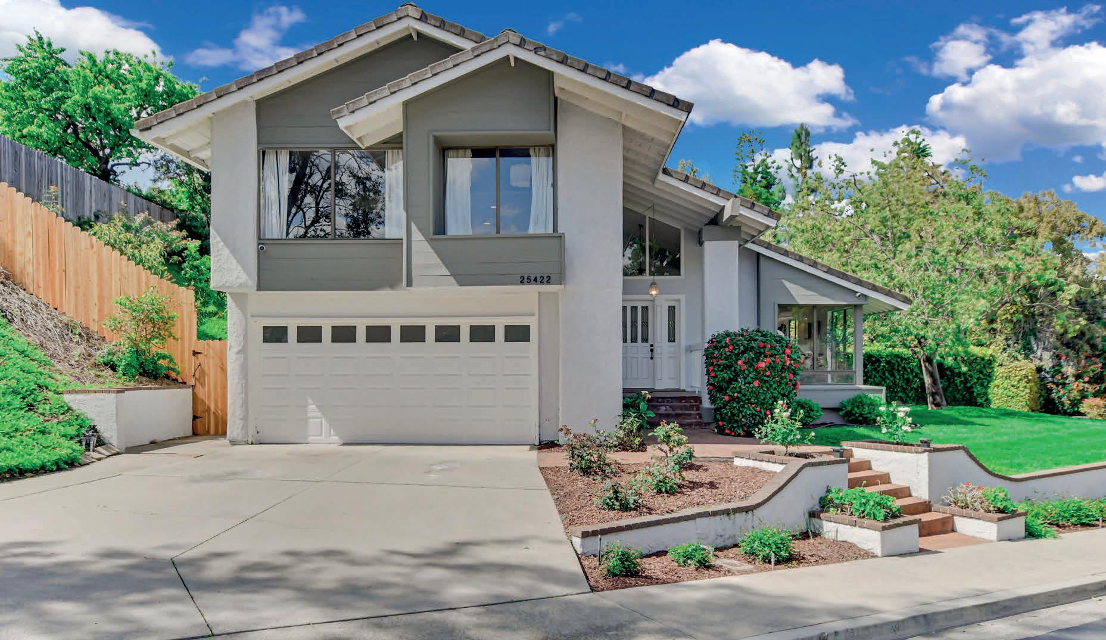

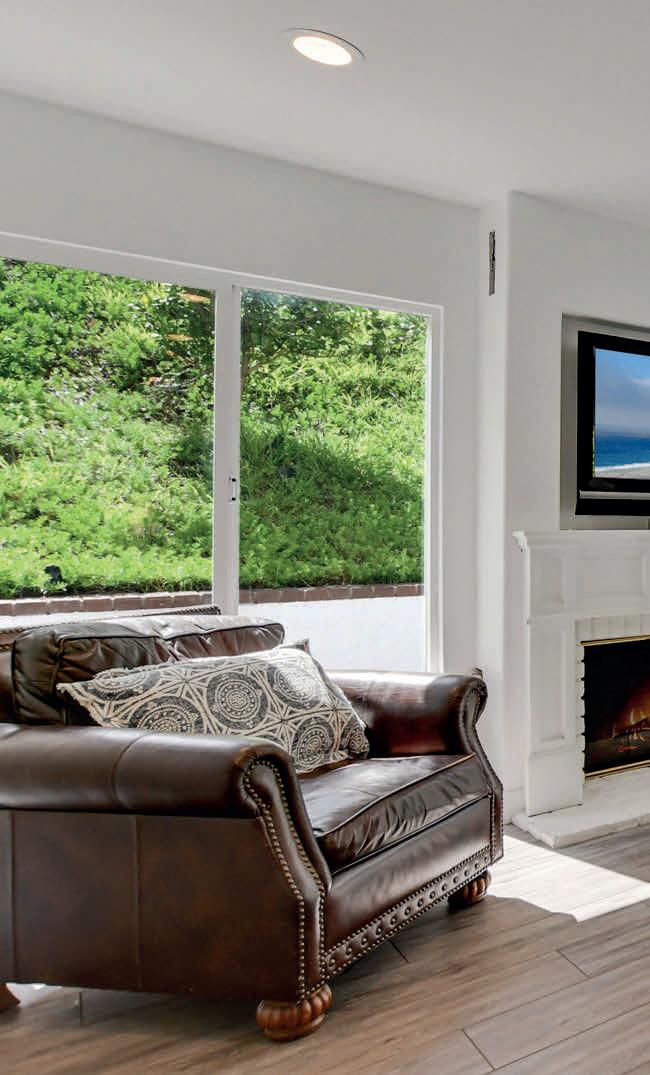
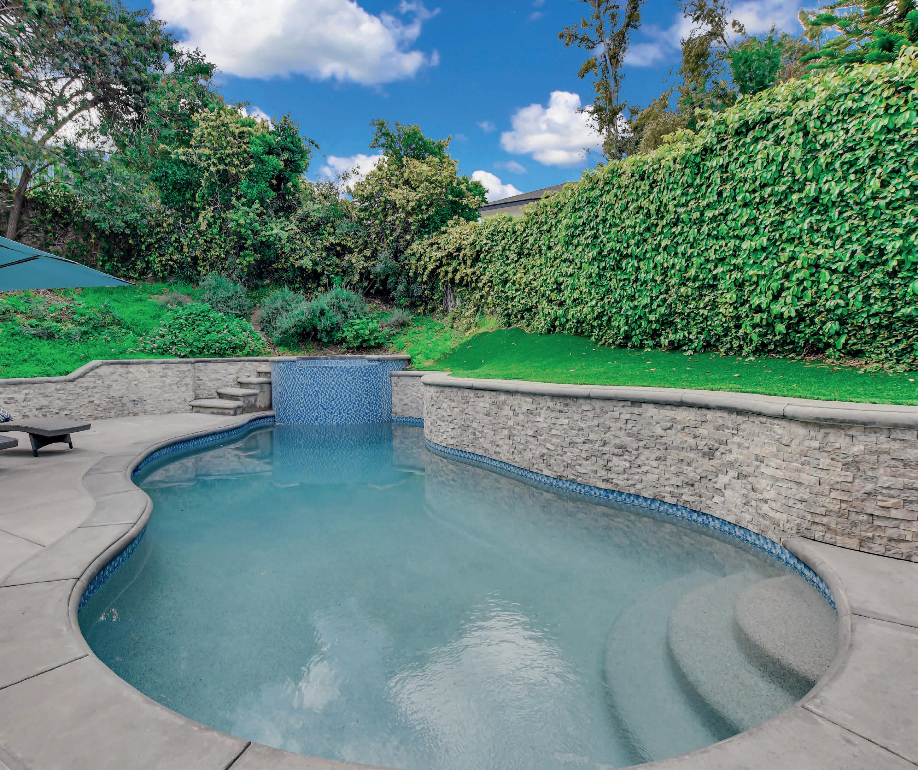
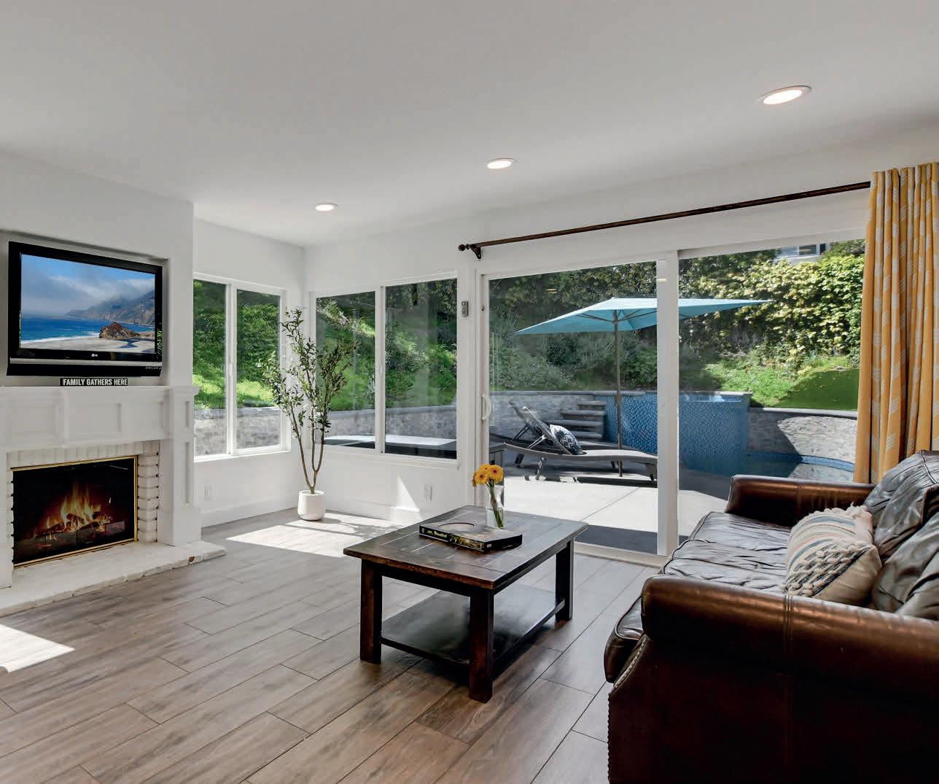
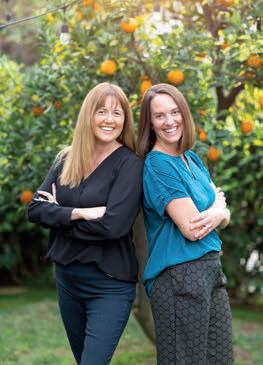

1 Jade Cove, Corona del Mar, CA 92625
4 Beds | 4 Baths | 3,020 Sq Ft | $7,495,000
Enjoy this beautifully remodeled single-level home, sitting on nearly half an acre of prime corner lot with stunning ocean views! Whether you’re looking to immerse yourself in its current luxurious finishes, update the current space to your taste or build your dream home, this property offers endless possibilities. Tucked away in a quiet cul-de-sac in the highly desirable Spyglass Hill neighborhood, it’s a true gem. As you pass through the iron gates, you’re welcomed into a private, resort-like oasis with lush gardens, a sun-drenched pool and spa, and sweeping views of the Pacific Ocean from Pelican Hill to Catalina Island, the Newport Harbor, Palos Verdes, Fashion Island and beyond—ideal for soaking in year-round sunsets. Inside, the home features rich hardwood floors and high ceilings, creating an open and airy atmosphere. The main living area flows effortlessly to a spacious back patio, perfect for entertaining or just relaxing and watching the colorful sunsets. The patio wraps around to a chef’s kitchen with high-end finishes, including timeless Burlwood cabinetry, Miele ovens and dishwasher, a professionalgrade Thermador gas range with a sleek Danish Abbaka hood, and a fridge. The right wing of the home was expanded to include a bright and private guest suite, plus a spacious primary suite with direct ocean views and a large walk-in closet. Outdoors, you’ll find a sparkling saltwater pool and spa. Poolside, four electric heaters, and three fireplaces throughout the home to keep you cozy yearround. Other luxurious features include a steam shower, two air filtration systems, three pull-down attic spaces, a three-car garage, and a fully enclosed dog run. Located in the friendly and tranquil Spyglass Hill community, this home offers the perfect mix of privacy, luxury, and ocean view living.
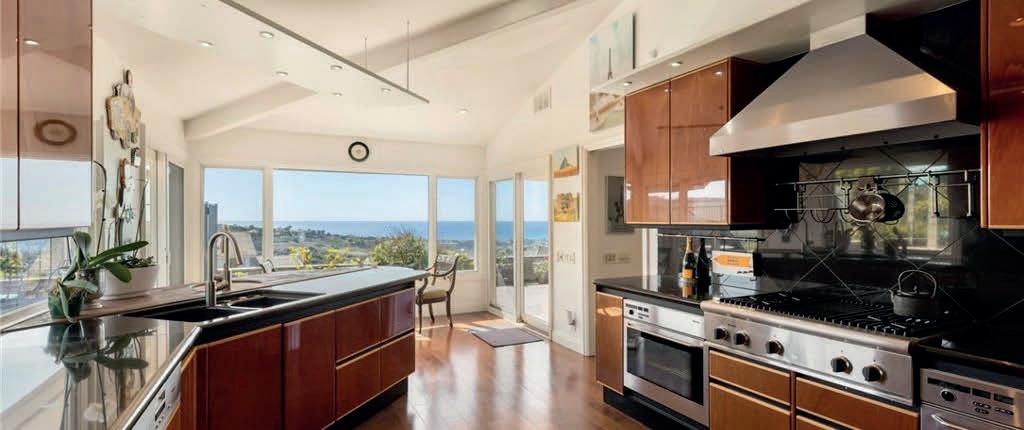

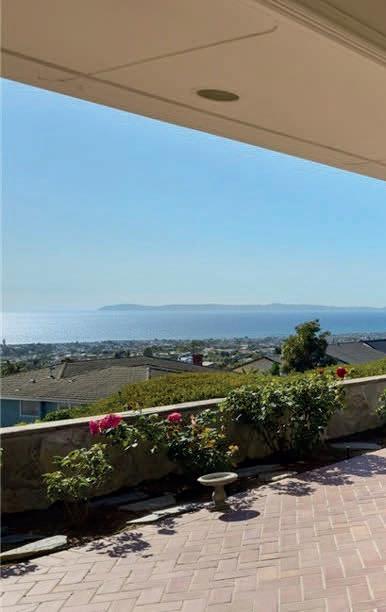
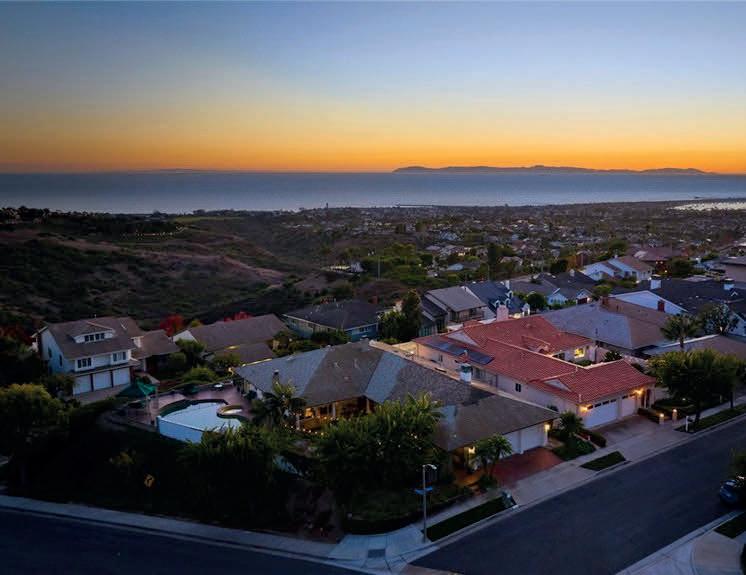


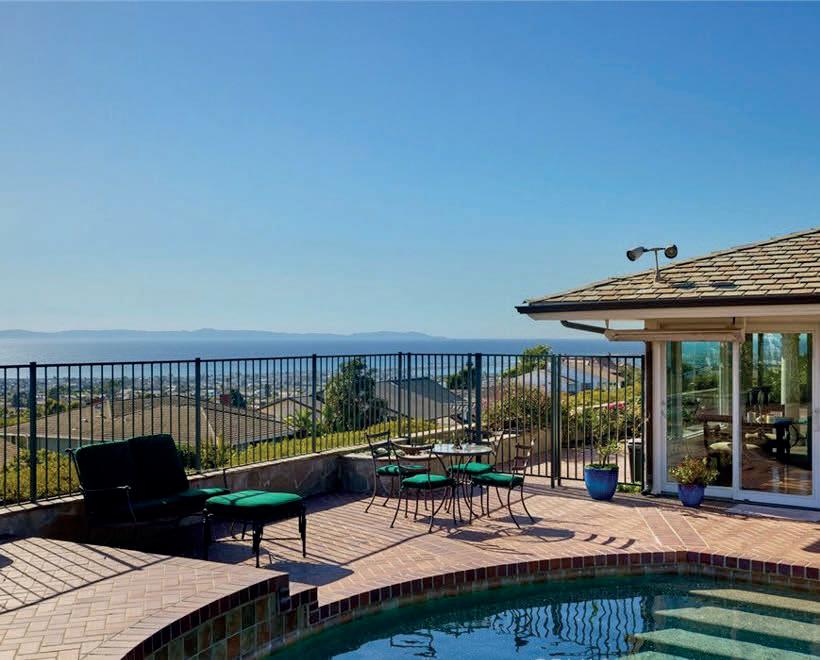
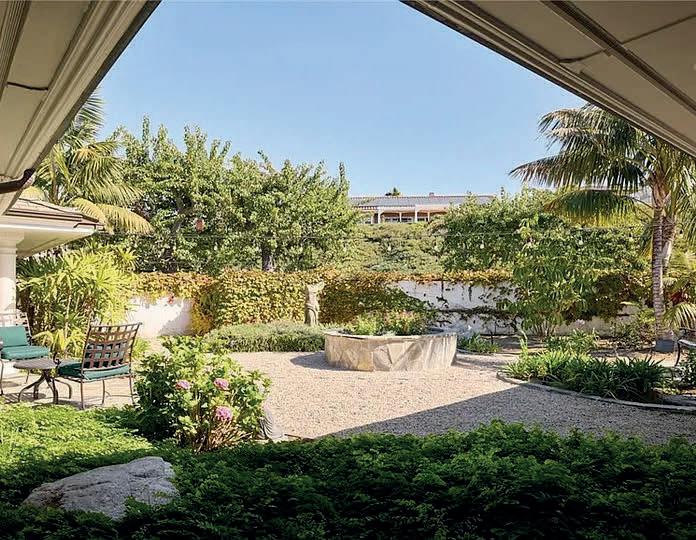

Compass is a real estate broker and abides by Equal Housing Opportunity laws. All material presented herein is intended for informational purposes only and is compiled from sources deemed reliable but has not been verified. Changes in price, condition, sale or withdrawal may be made without notice. No statement is made as to accuracy of any description. All measurements and square footages are approximate.
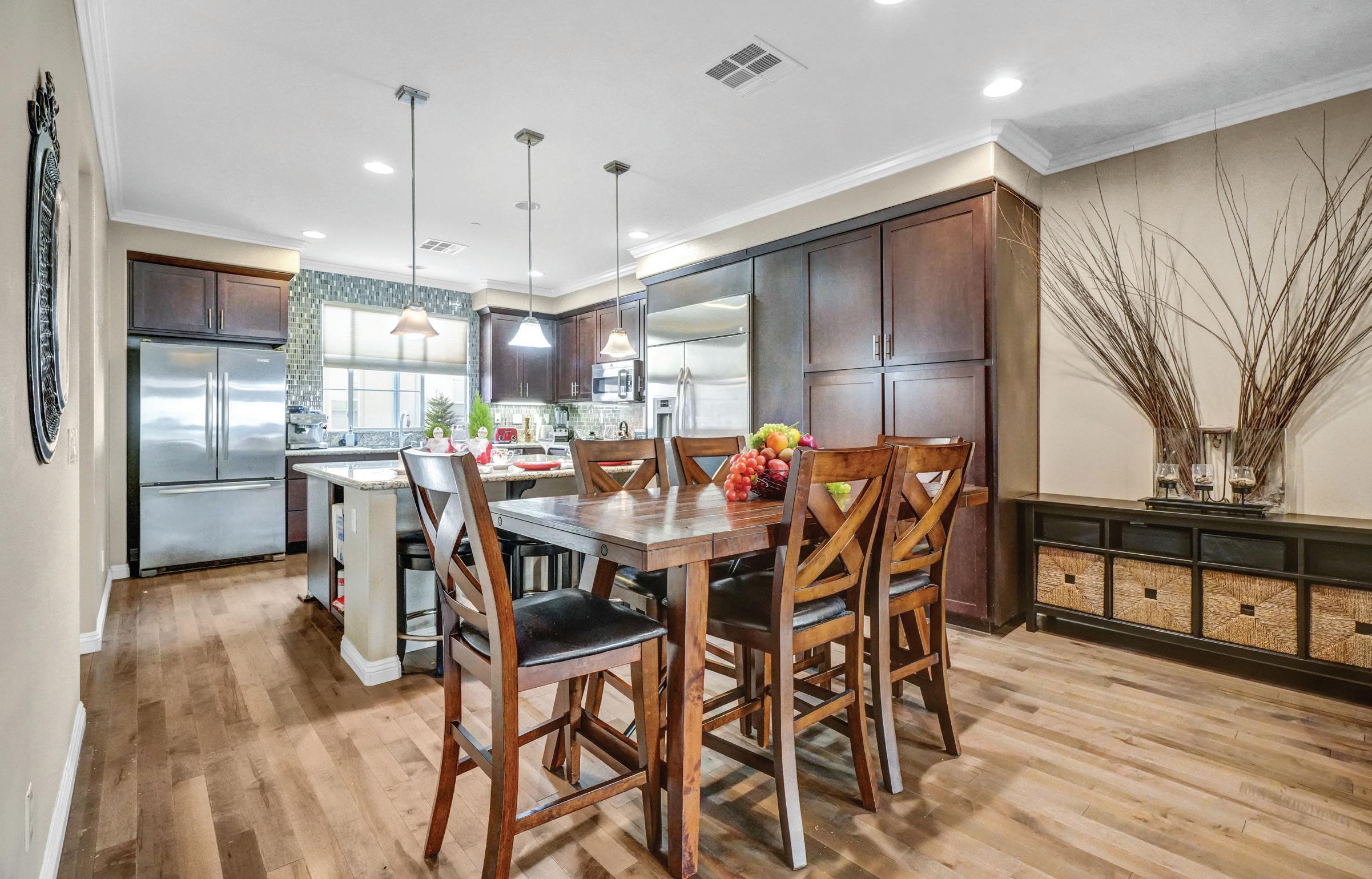
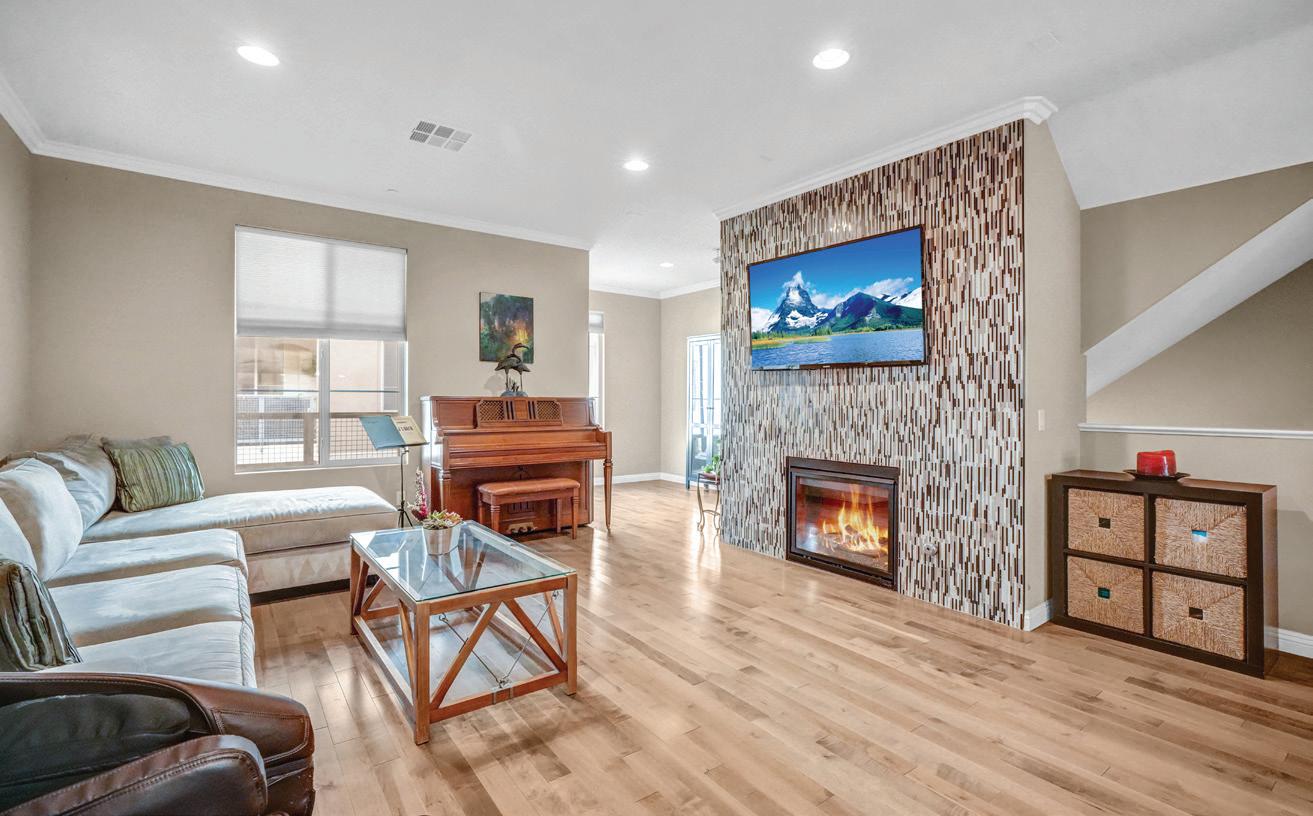
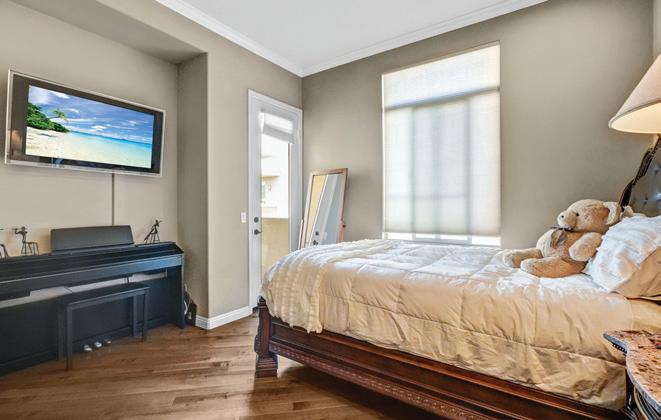

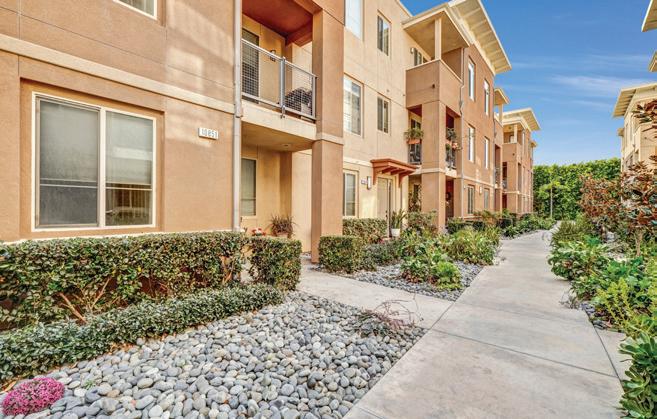
4 BD / 3.5 BA / 2,044 SQ FT / $980000 - $474 per sft. Location is walking distance to restaurants and shops across the road from Costco Wholesale. Beautiful home and community. Great for the whole family. You can rent the bottom floor with Bedroom and full bath or a live-work area. Real hardwood flooring throughout. Upgraded throughout extra large kitchen with huge island to sit around plus extra dining area. Living room is spacious with fire place and balcony off the nook area. A MUST SEE. Community is not gated but very safe. Low HOA. Doggie area. Disabled parking. 2-car garage with built in storage. Soft water system throughout the home. Subzero refrigerator huge with additional refrigerator double door. Plenty of cupboards. 4 Bedrooms. Large master ensuite with 2 balcony attached for breezy relaxing afternoons. Stunning open floor plan with high ceilings throughout.
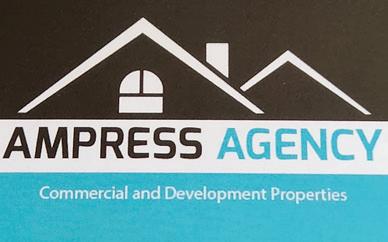
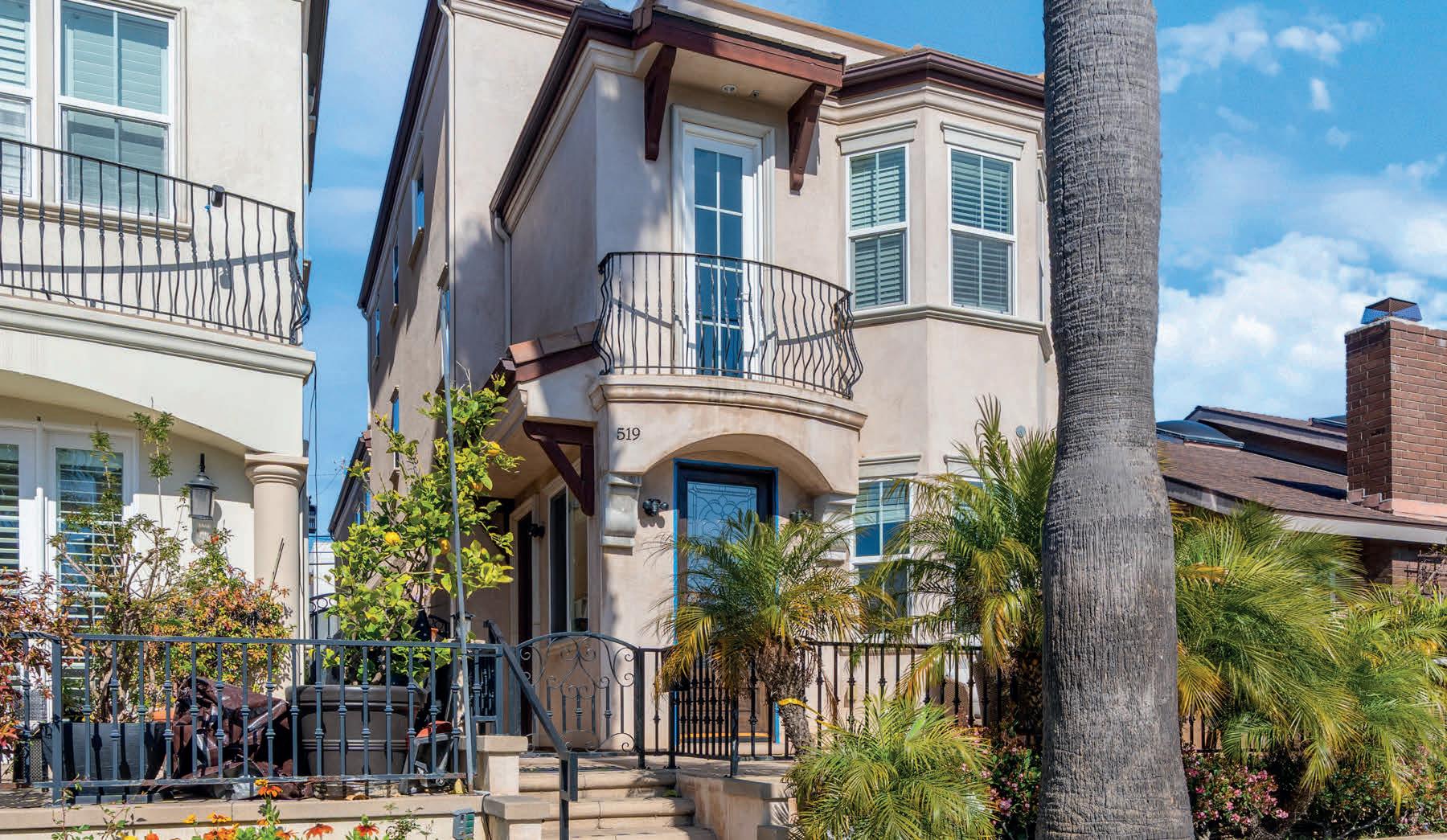
4 BEDS | 4.5 BATHS | 2,924 SQ FT | $2,690,000
Experience coastal luxury in this stunning custom-built home (crafted in 2013), ideally located in the heart of downtown Huntington Beach — just five blocks from the beach and two blocks from the park. Thoughtfully designed with impeccable craftsmanship, this newer three-story residence blends elegance, comfort, and modern amenities. The first floor welcomes you with a warm and inviting living room featuring a charming bay window and a striking fireplace with an elegant mantle. Overlooking the living room, the intimate dining area flows seamlessly into the gourmet kitchen, which is beautifully appointed with granite countertops, a sleek glass backsplash, stainless steel appliances, a walk-in pantry, and custom soft-close cabinetry. Both a full-size refrigerator and beverage fridge are included. Step outside to the private rear patio, complete with a new built-in barbecue and ample space for outdoor dining and entertaining. On the second floor, a spacious family room boasts soaring 23-foot ceilings and a corner fireplace — perfect for relaxing or gathering. This level also features two generously sized secondary bedrooms, each with its own en-suite bathroom. The luxurious master suite sits at the front of the home, offering a Juliet balcony, two closets, and a spa-inspired bathroom with marble finishes, a soaking tub, and a walk-in shower. The third floor offers a versatile fourth bedroom with a full bathroom, closet, and access to a sun-drenched rooftop deck — ideal for enjoying ocean breezes and sunset views.
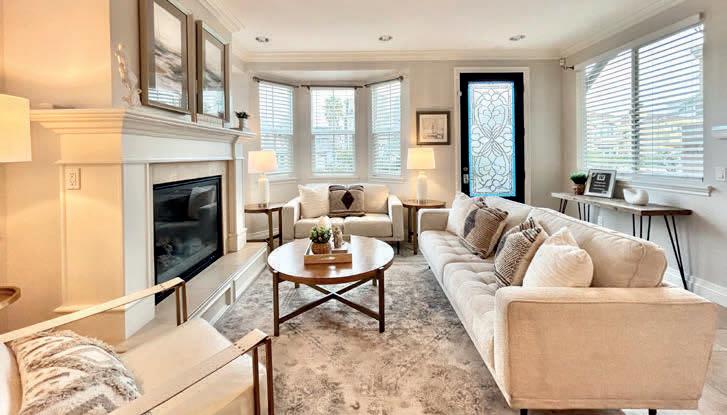
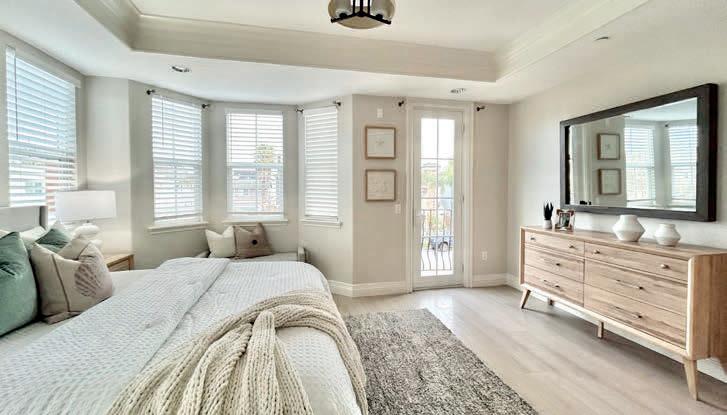

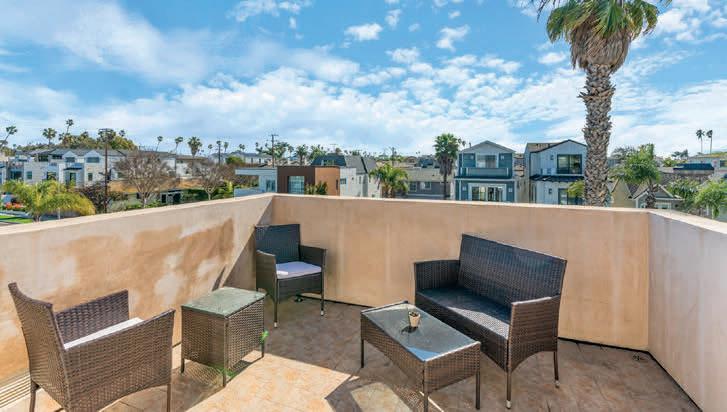
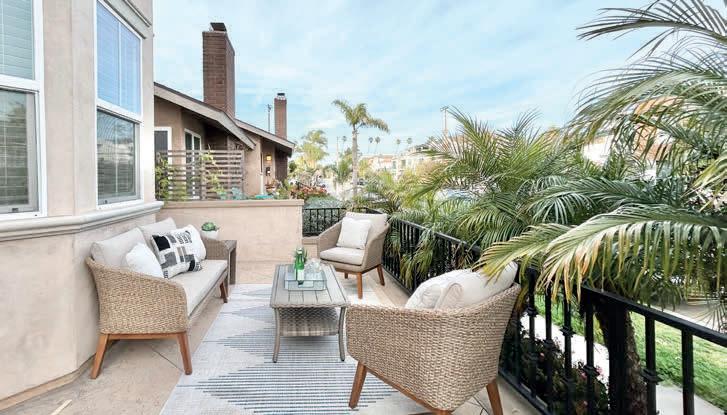
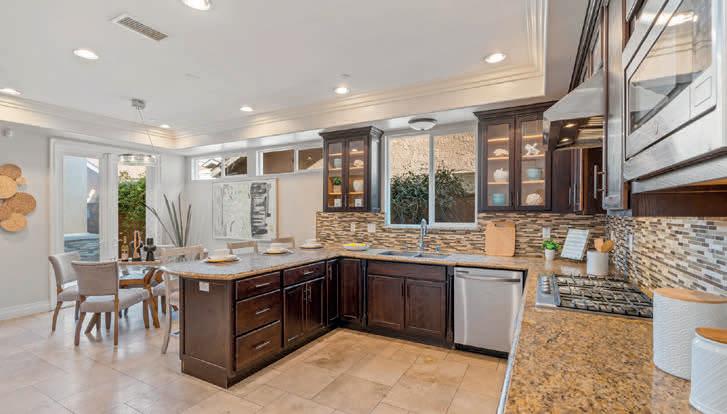
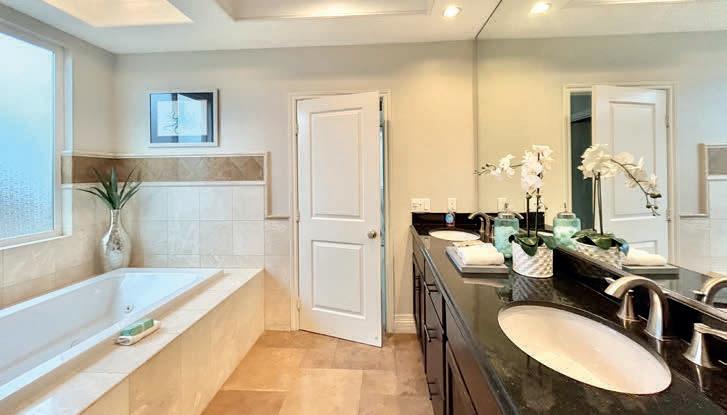
SUSAN KARIMI
CALIFORNIA REAL ESTATE BROKER
317.345.6960
skarimi3@gmail.com
DRE#: 01941761
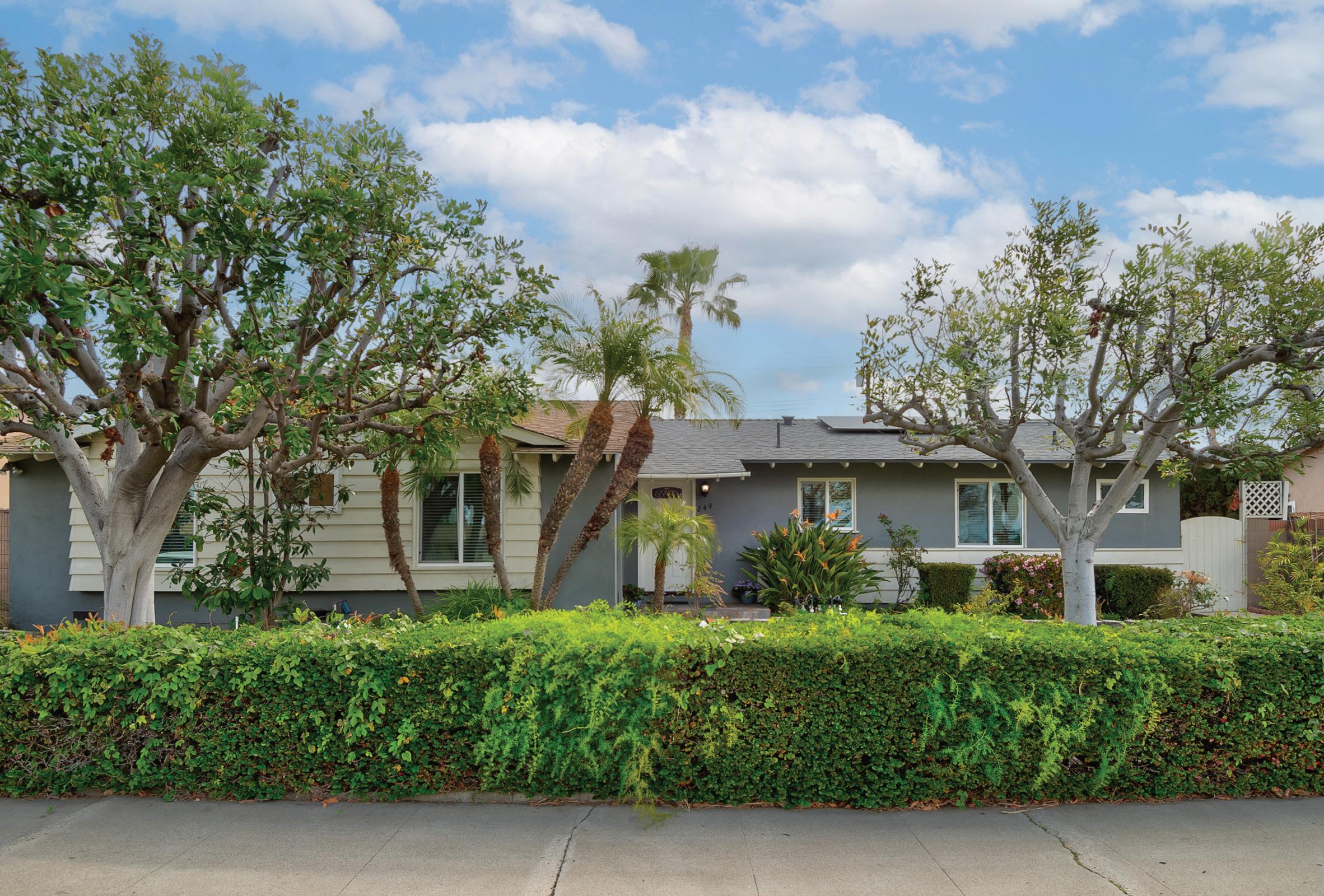
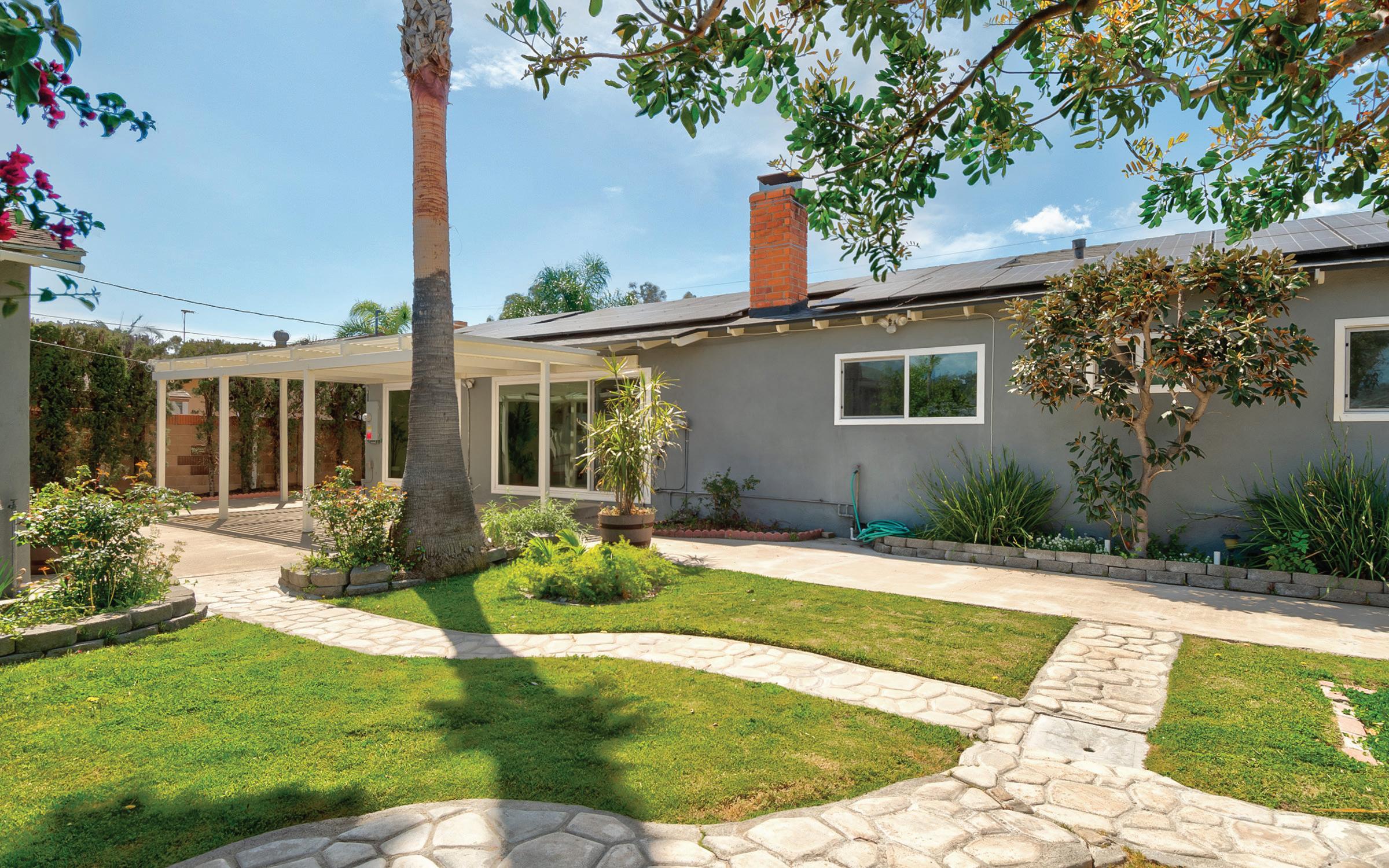
249 S PROSPECT STREET ORANGE, CA 92869
4 BEDS | 2.5 BATHS | 1,653 SQFT. | $1,149,000
Welcome to 249 S Prospect, this light and bright single-story, ranch-style home offeris comfort, convenience, and endless possibilities! This spacious 4-bedroom + office (optional 5th bedroom) home sits on a generous lot with a large backyard, perfect for entertaining or relaxing. Inside enjoy an updated kitchen and bathrooms, new paint and carpet, scraped ceilings, newer AC, PPV Solar from SunRun and more! Primary bedroom includes an ensuite bathroom. Step outside to enjoy the covered patio, an ideal spot to dine al fresco with family and friends. The backyard also features alley access with a two car detached garage and additional parking, providing plenty of room for vehicles, an RV, boat, or toys. This beautiful home is located just a few homes from McPherson Magnet School and the McPherson Athletic Facility and just minutes from la Veta Park, local shopping, dining, freeways, and more...offering the perfect blend of both suburban tranquility and urban convenience.

MARC SMITH
FOUNDER | REALTOR® | APPRAISER #01956931
714.305.2409
marc@freedomfirstproperties.com freedomfirstproperties.com
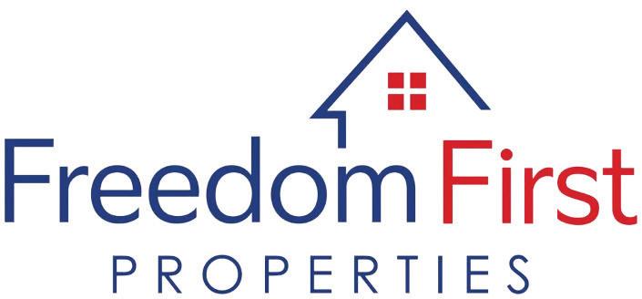
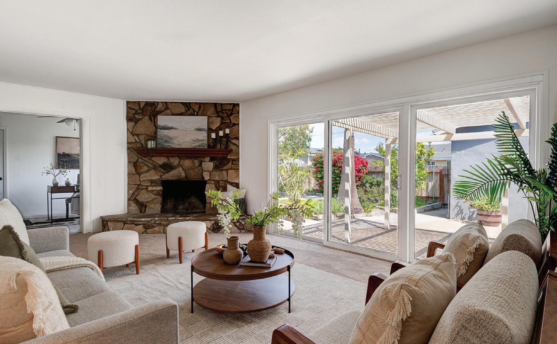
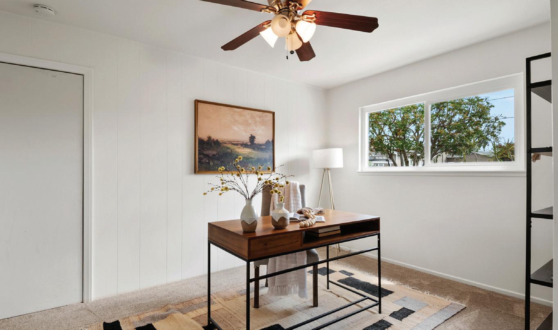
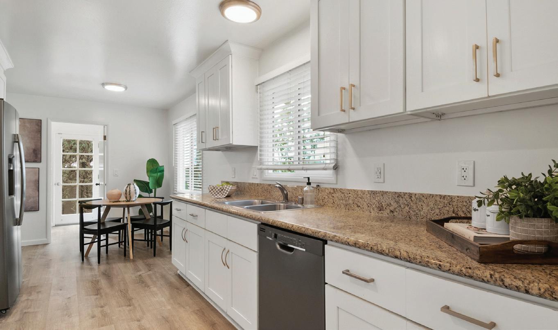
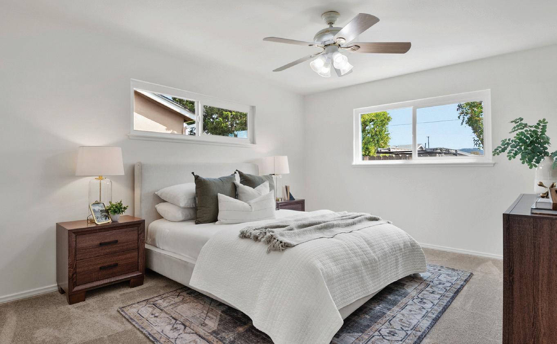





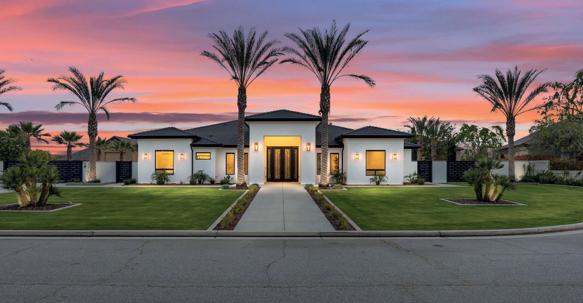

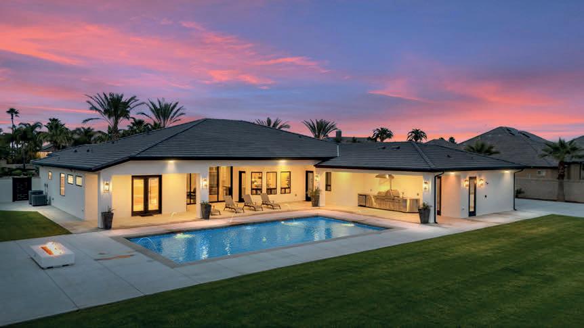

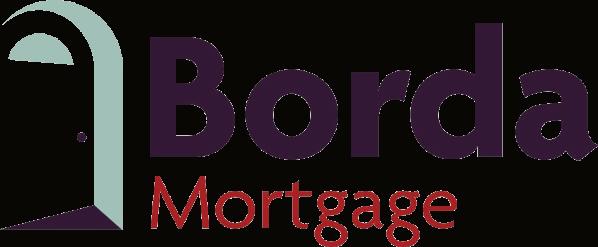
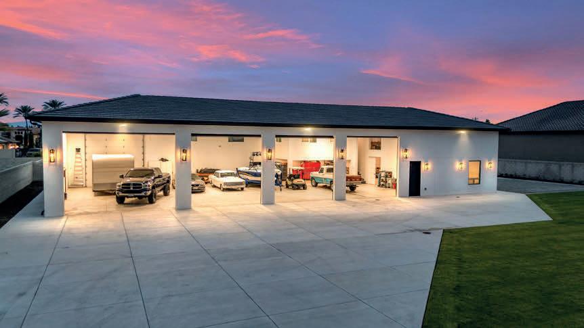










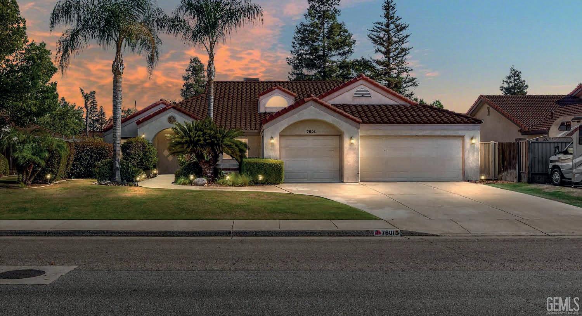
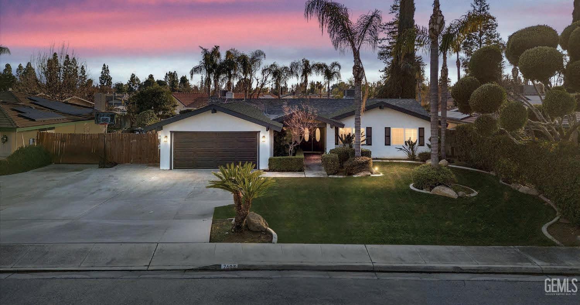
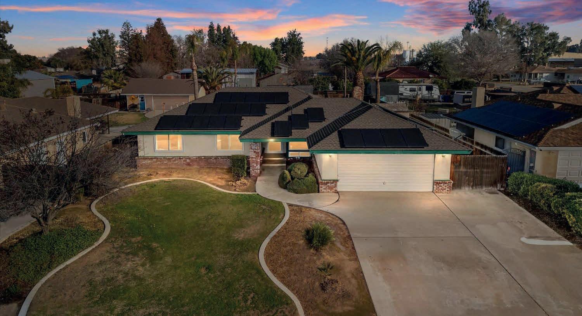

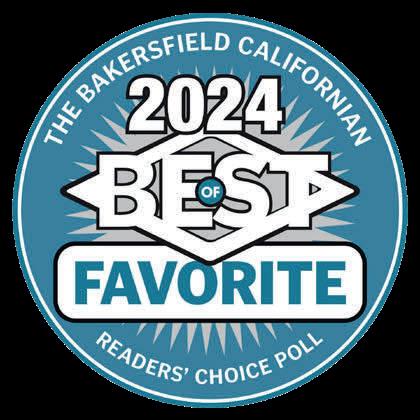
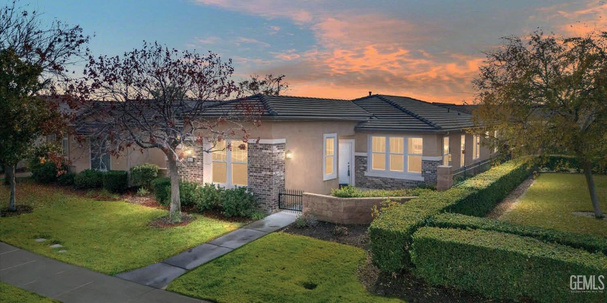
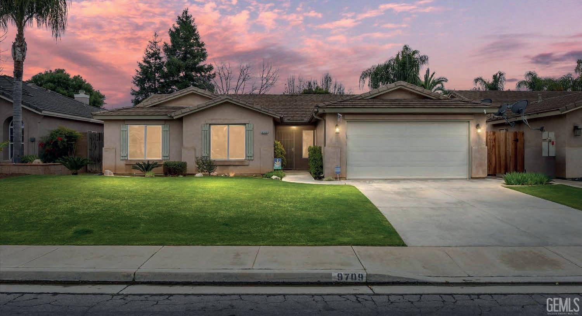
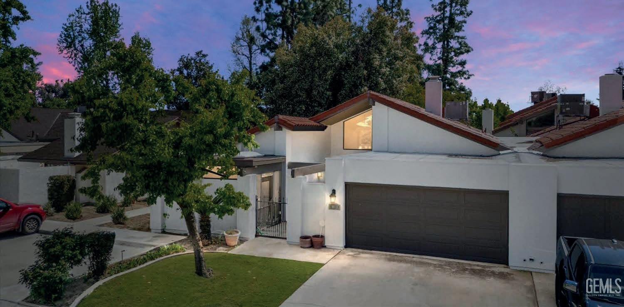







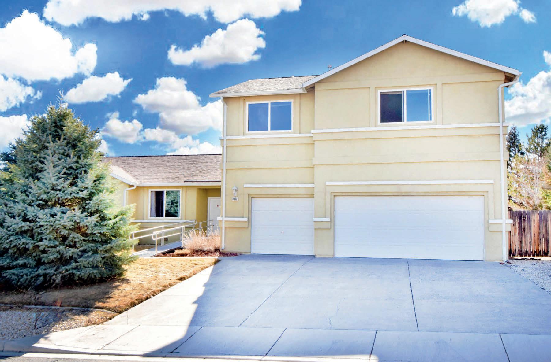
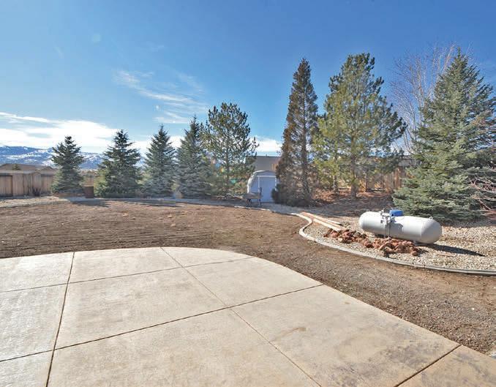
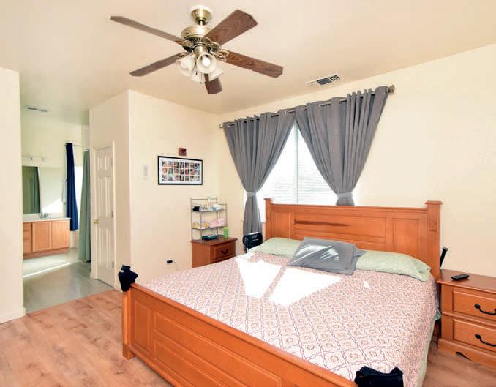
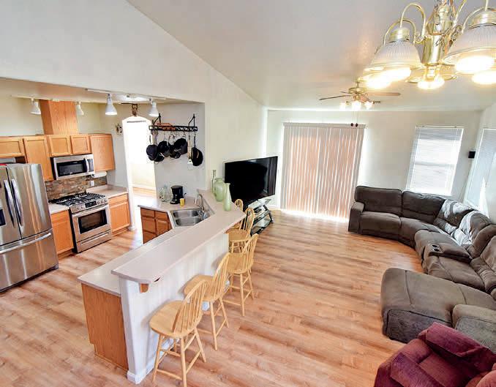
This stunning four-bedroom, three-bathroom, two-story home boasts an impressive 2,960 sq ft of living space, designed for comfort and functionality. As you enter, you are greeted by a bright, open foyer that leads to a spacious Living Room, perfect for gatherings. The Kitchen features stainless steel appliances, ample cabinetry and a large Peninsula that flows seamlessly into a cozy Dining area and Family Room. The main floor includes four bedrooms and two full baths. You’ll find the luxurious Master Suite, complete with walk-in closets, an ensuite bathroom featuring dual sinks, soaking tub and curbless shower. Three additional bedrooms provide plenty of space for family or a home office with a huge upstairs room that includes a bathroom and a closet. This could be used as a Rec Room, Home Theater, 2nd Master Suit or even a rental if desired. The home also features a three-car garage and a partially landscaped backyard, perfect for outdoor entertaining. With its thoughtful layout and modern amenities, this residence combines style and comfort, making it an ideal family retreat.

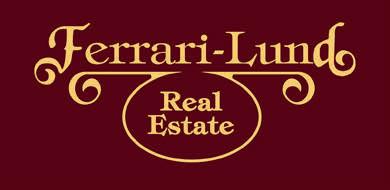
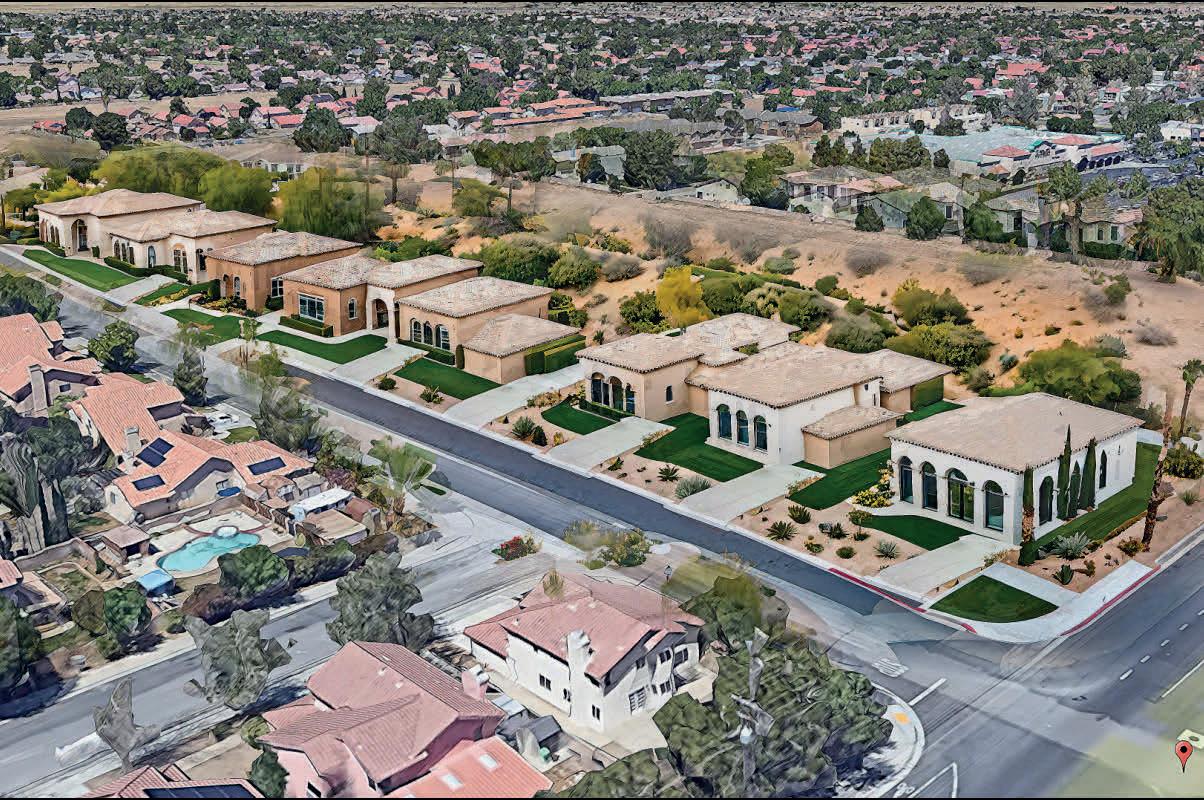
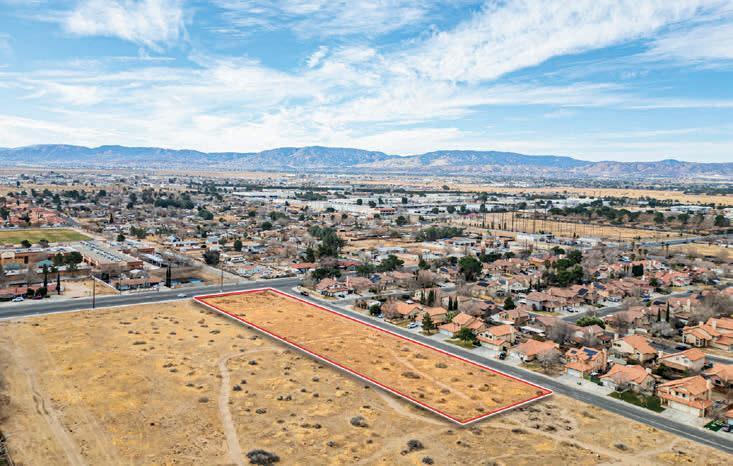
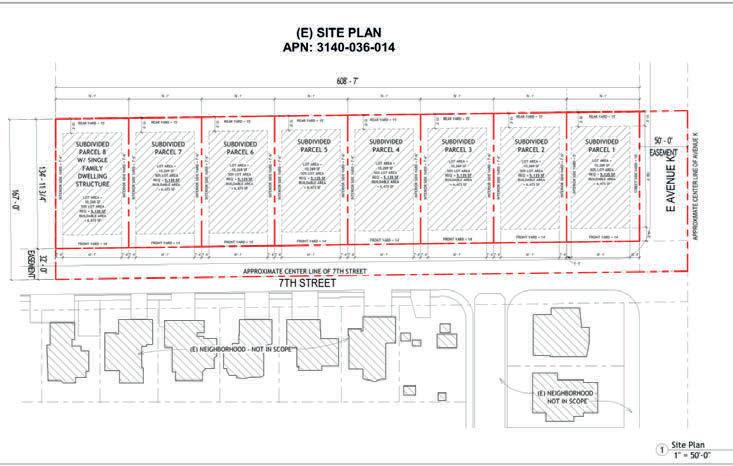
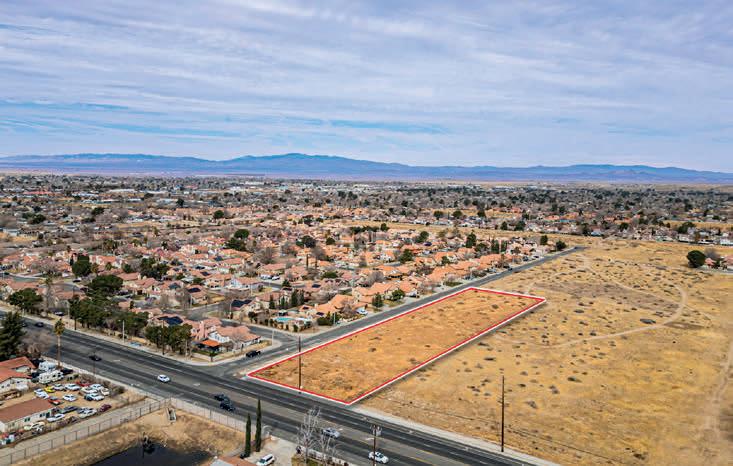
2.16 ACRES | OFFERED AT $649,000
Unlock the potential of this vacant residential lot, APN: 3140-036-014, zoned: LRR1-7000, ideal for savvy investors or developers ready to take it to the next level. A Property Survey and Preliminary Concept Architectural & Design Plans—including Subdivision & Multi-Dwelling Site Reviews with detailed renderings for eight single-family residential estates (each on a quarter-acre lot), have been professionally prepared by Drury Architects and are available upon request.
This development-ready property totaling 2.16 acres, or 94,090 sq ft, features all utilities, e.g., electricity, water, and sewer, conveniently located at street level, reducing costs and simplifying the development process. Situated on a flat, fenced corner parcel in the heart of Lancaster, it’s surrounded by thriving local businesses, schools, and established residential neighborhoods. With completed site planning and strong community growth, this property offers exceptional value and potential.
Seize this rare opportunity to transform prime land into a highly profitable development in one of Lancaster’s fastest-growing and most sought-after areas!

SCOTT VU BROKER | DRE #01844487
714.454.5114 scottvubroker@gmail.com

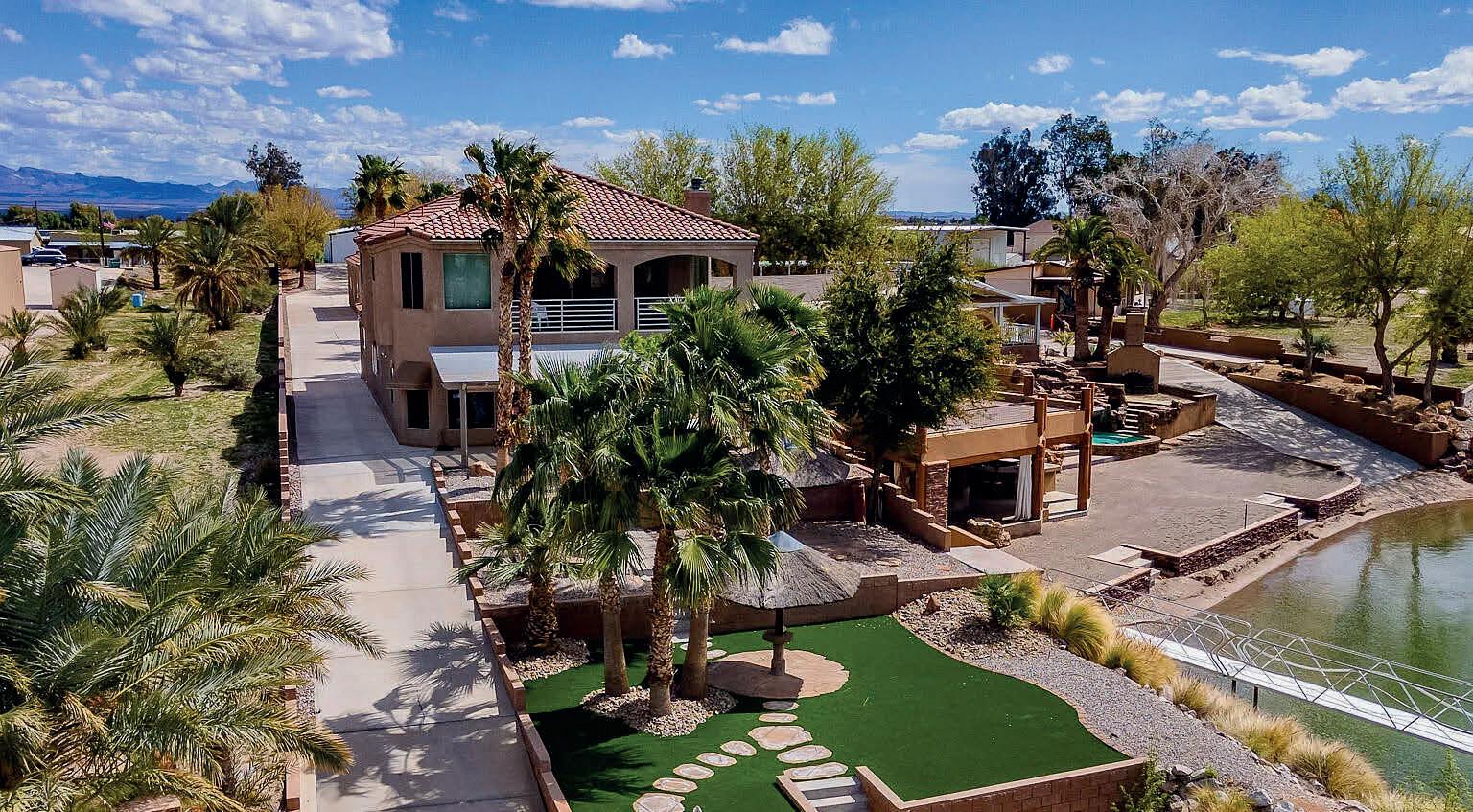
Experience luxury living at this stunning estate on the Colorado River in beautiful Arizona. This furnished home offers an array of high-end amenities, including a private launch ramp, a pristine beach, and an exclusive dock for your watercraft. For those who prefer poolside relaxation, the sparkling pool area is perfect for unwinding in style. The expansive main residence features 5 bedrooms, 3 bathrooms, and an enormous great room that is bathed in natural light. The lower-level primary suite offers comfort, complete with a spacious walk-in closet, a walk-in shower and a generous soaking tub. On the upper level, two of the three guest bedrooms have private patios, perfect for enjoying the views. There is a cozy den/game room, ideal for family gatherings and entertainment. The impressive guest home offers 2 bedrooms, 2 bathrooms, kitchen, living room, and indoor laundry . For outdoor entertainment, enjoy the patio off the kitchen or the lower-level terrace, just steps away from the private beach. The gated estate also provides ample space for parking RVs, boats, or extra vehicles. Plus, the adjacent parcel is available for purchase, offering even more potential!
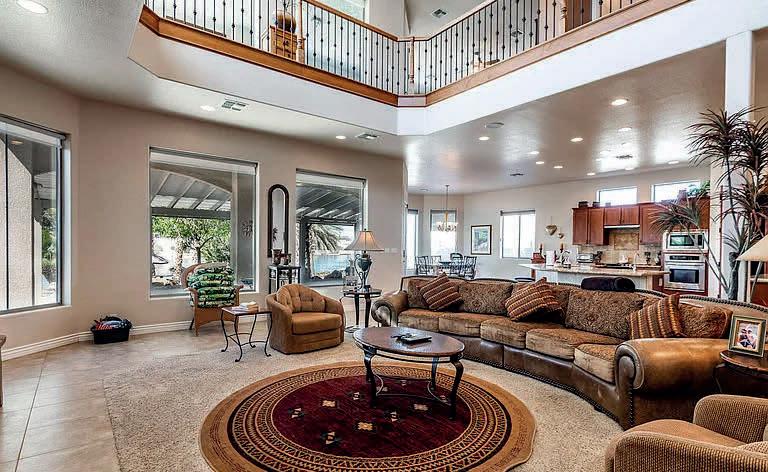

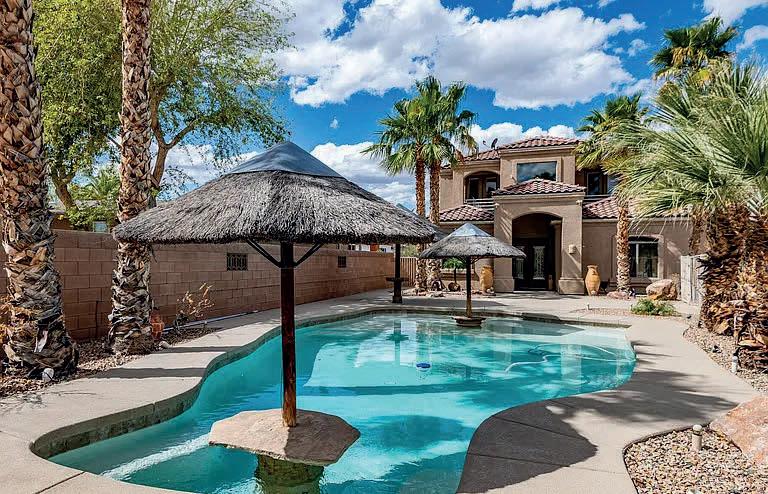




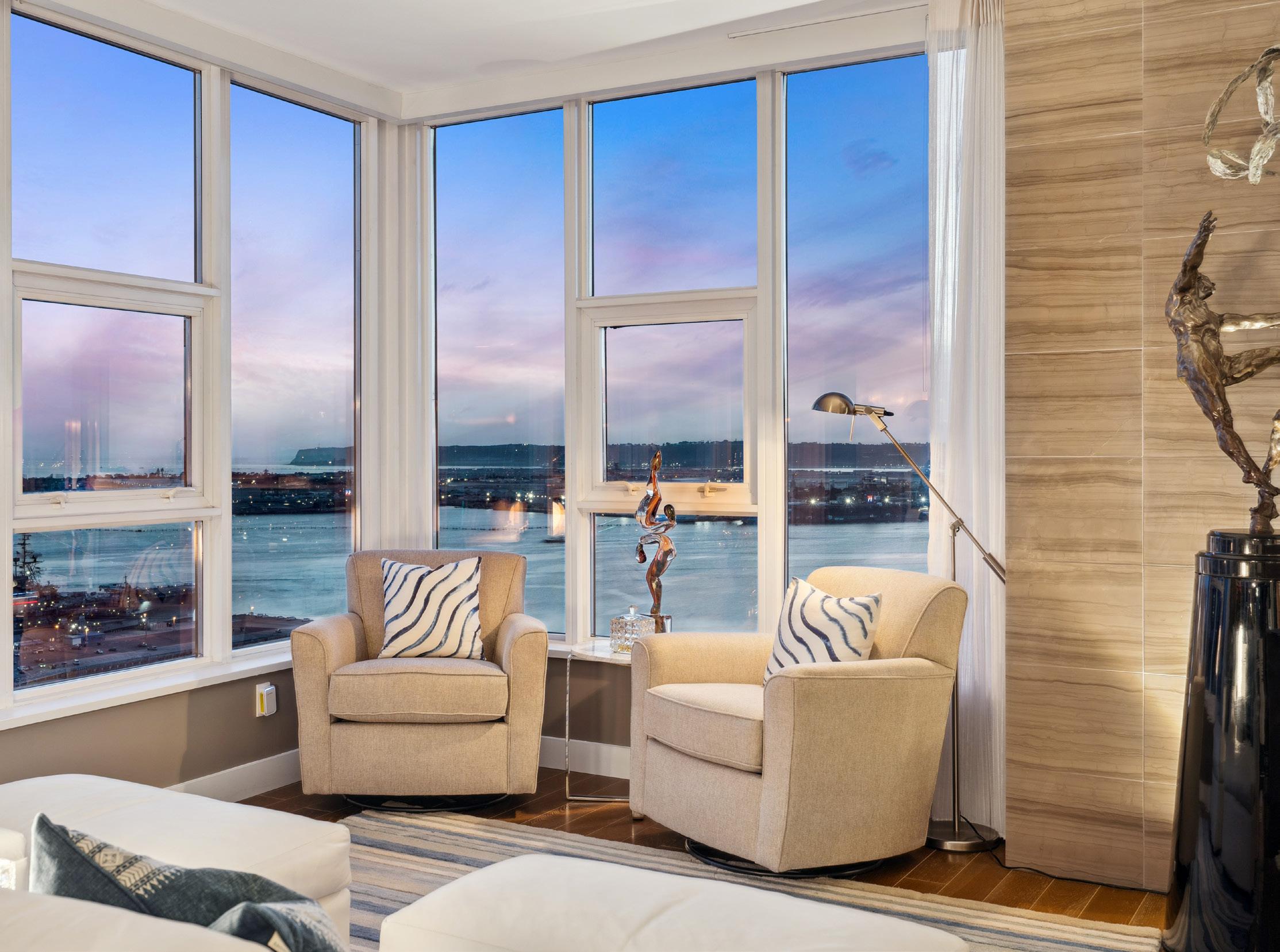
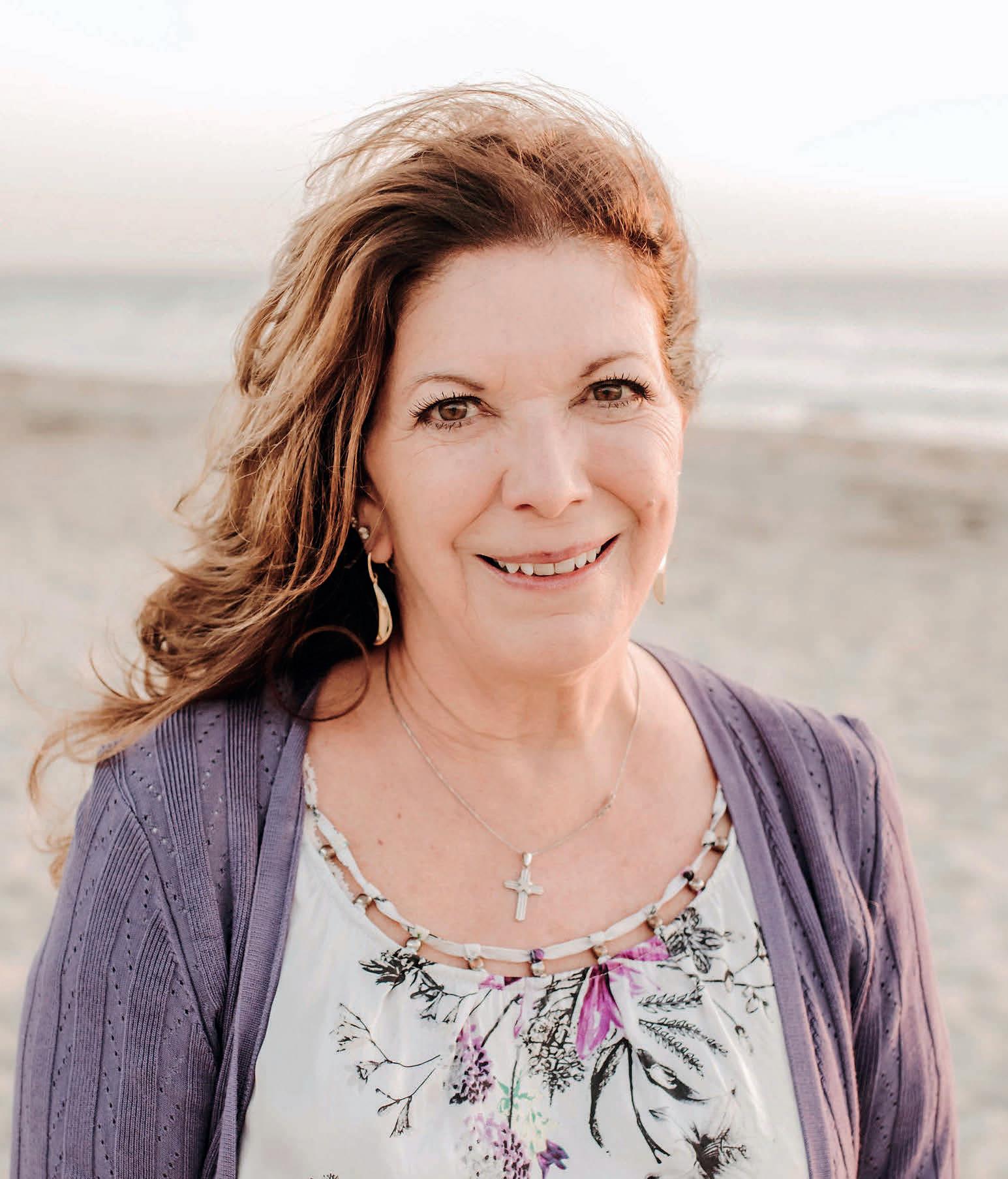
Following a successful career in management and operations, Carol J. Gallegos began her career with Marcus & Millichap in 1994 in Hospitality Brokerage, going on to form Gallegos & Associates in 1999. In 1994, she was responsible for developing the Marcus & Millichap Hospitality and Lodging Division in Arizona. She moved to Coronado in 2012 and is a licensed Broker in California specializing in the Coronado Market.

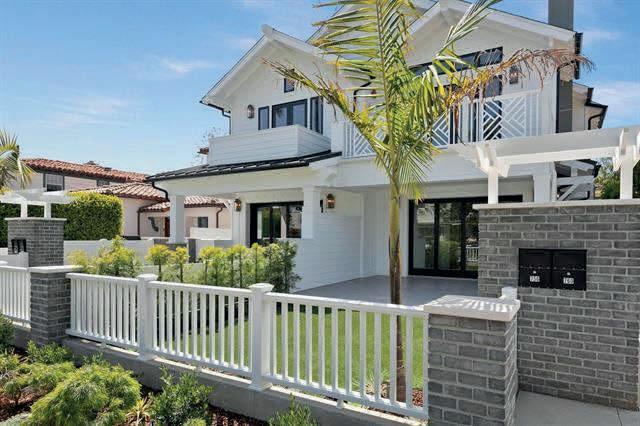
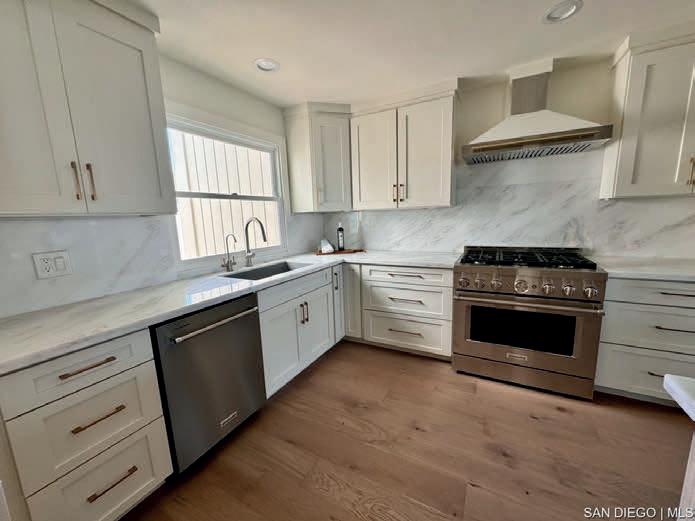
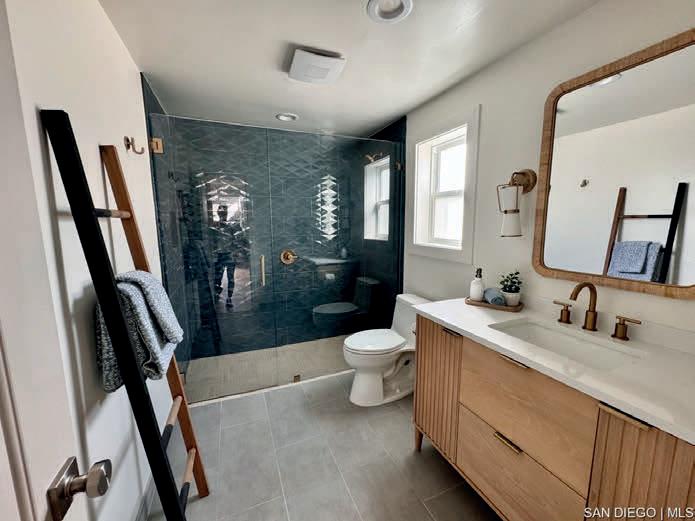
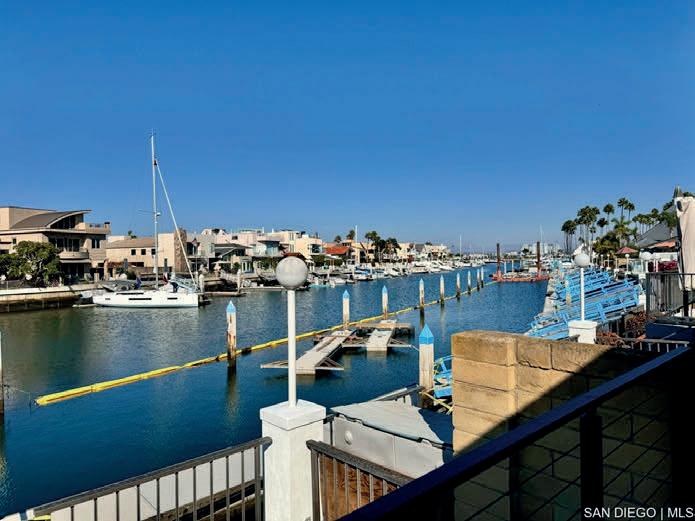
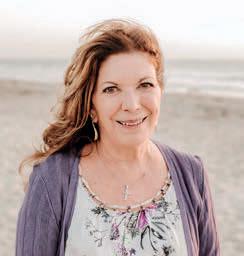

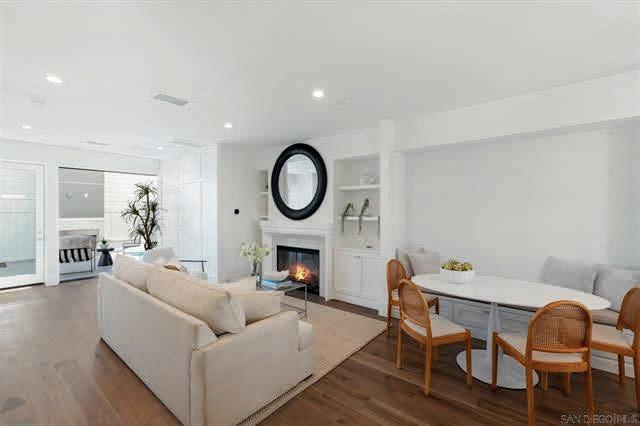
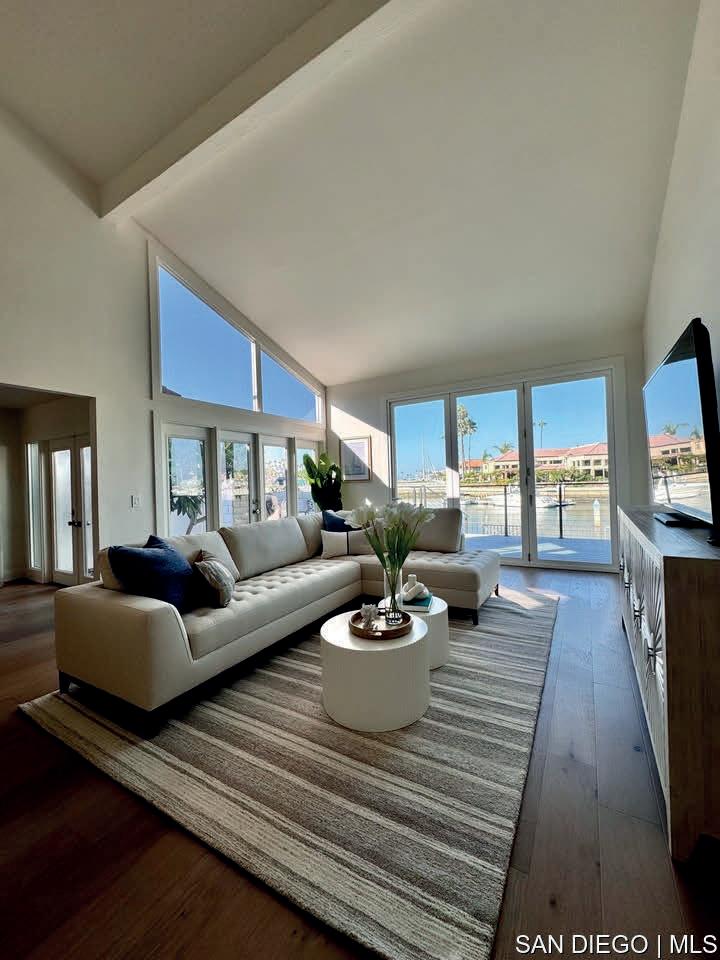



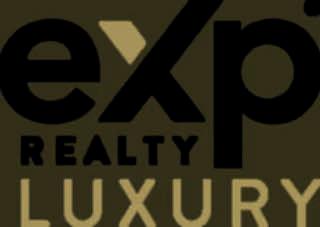
Welcome to a seamless real estate journey, where 25+ years of unmatched marketing expertise and my role as Director of Luxury for the Battiata Real Estate Group open the door to possibilities beyond your expectations. As a devoted agent, I bring an unparalleled blend of negotiation prowess, cutting-edge marketing strategies, and exceptional VIP client services designed exclusively for you.
Your dream outcome is just a conversation away. Reach out to me today, and let’s embark on a journey to achieve your real estate aspirations with excellence, commitment, and care.
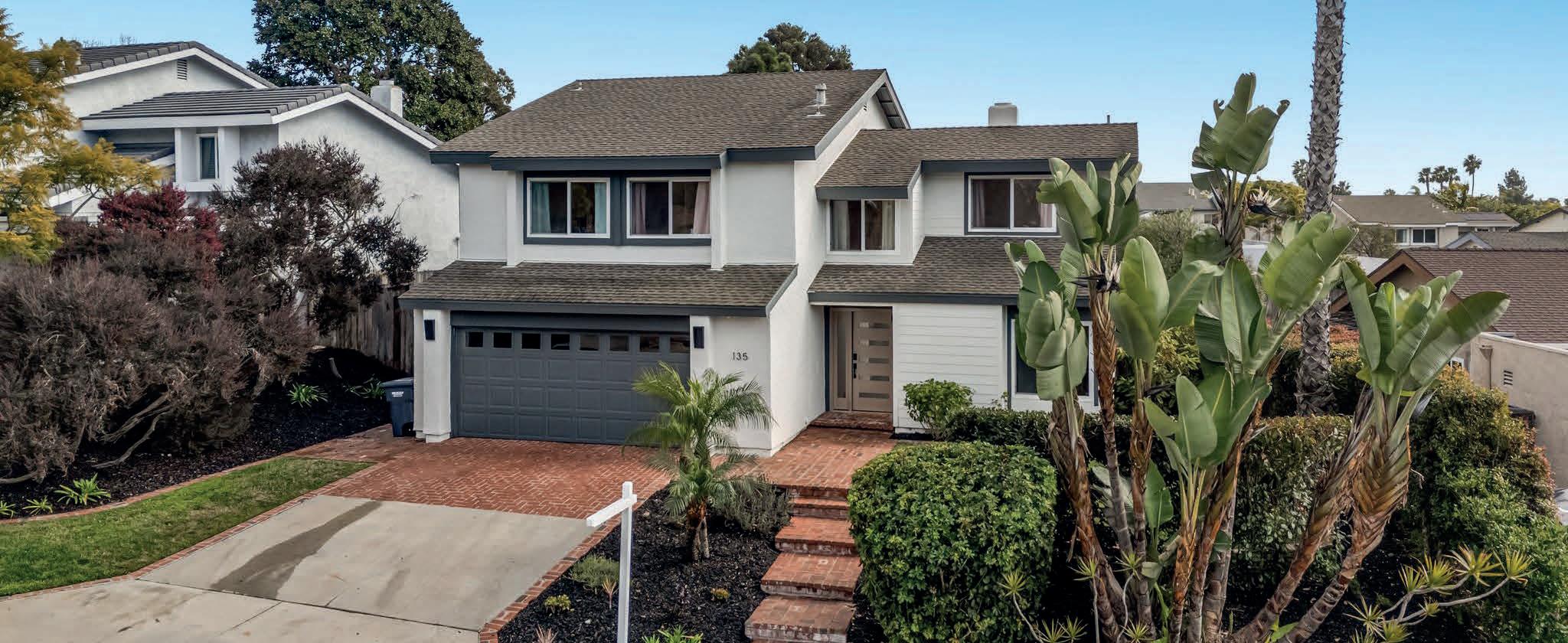
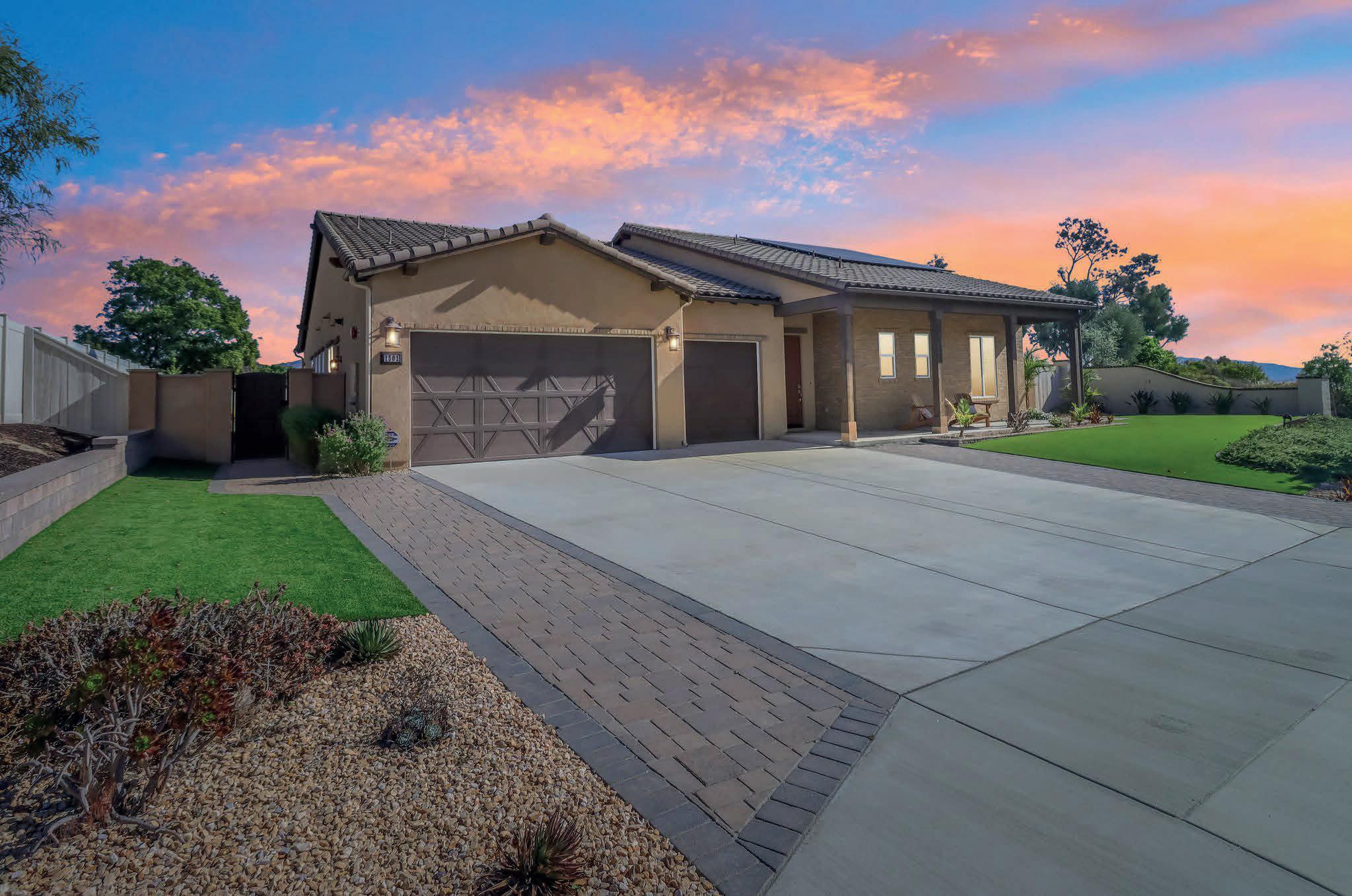
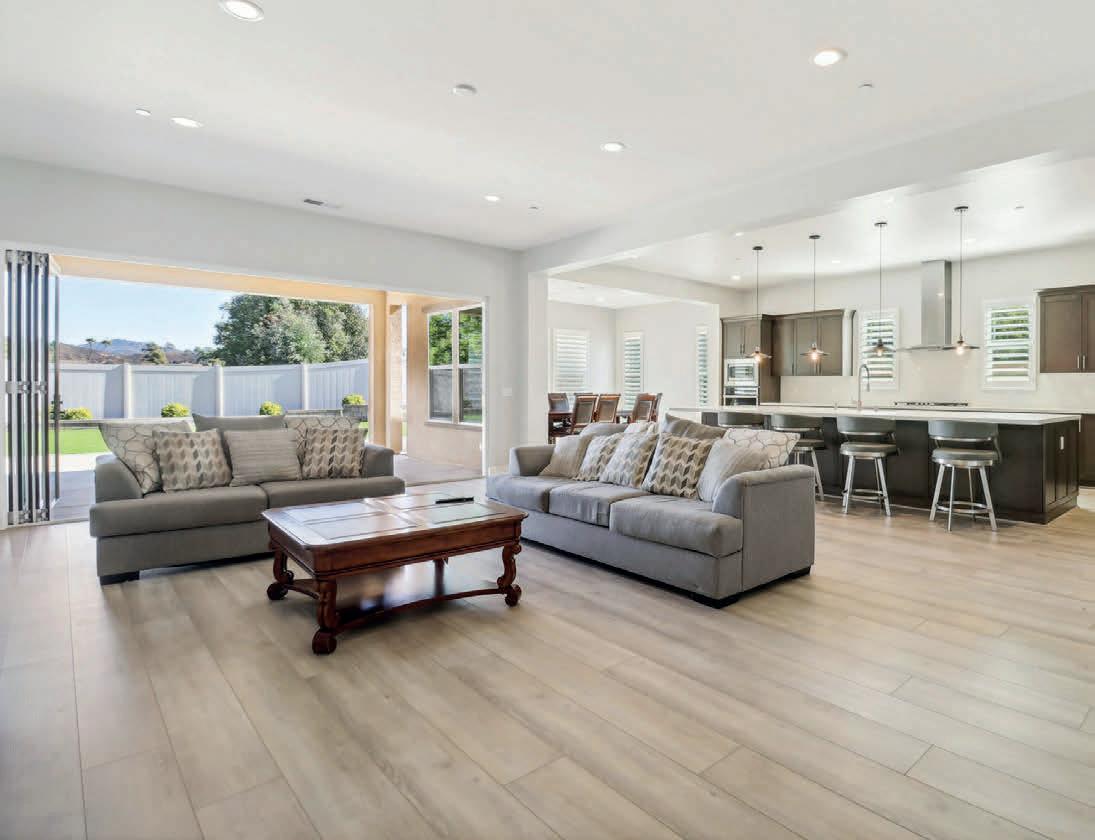
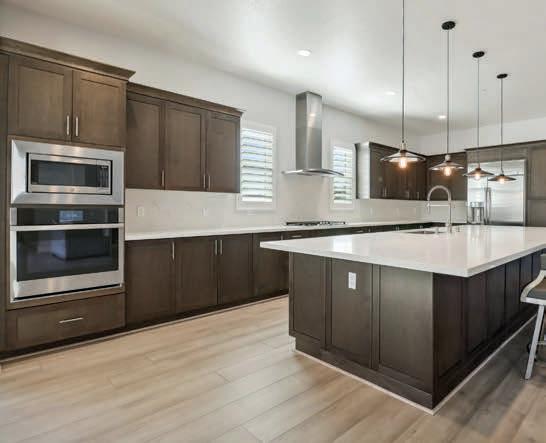
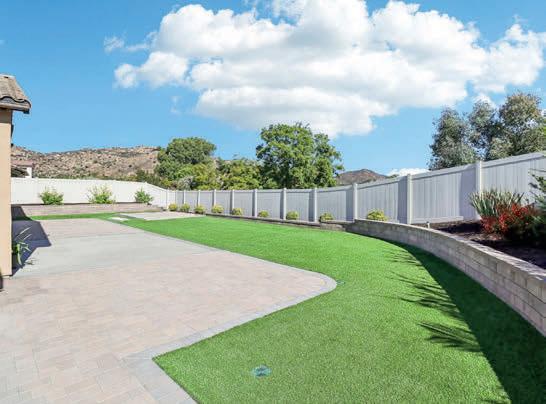

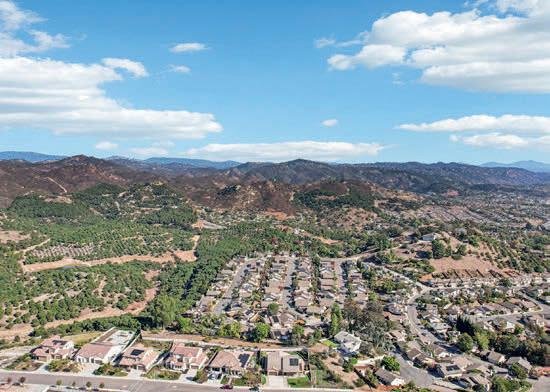
This stunning 2019-built, turnkey, modern home is nestled on a desirable corner lot in Escondido, California, near scenic hiking trails and picturesque Dixon Lake. Offering three spacious bedrooms and three luxurious bathrooms, this home combines style, comfort, and functionality. The open floor plan is designed for seamless living, with bright, airy spaces flowing effortlessly from room to room. French doors that invite natural light, blending indoor and outdoor living while providing access to the patio and landscaped yard. The chef-inspired kitchen features modern appliances, sleek countertops, and ample storage, perfect for entertaining. The primary suite is a true retreat, complete with a spa-like walk-in shower and a generous walk-in closet. Additional bathrooms include modern fixtures and finishes, ensuring comfort for every family member and guest. This energy-efficient home comes equipped with fully owned solar panels, making it environmentally friendly and cost-effective. Conveniently located near outdoor recreation, including hiking trails and Dixon Lake, this property offers the perfect balance of modern luxury and natural beauty. Move right in and make this dream home your reality!

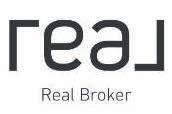


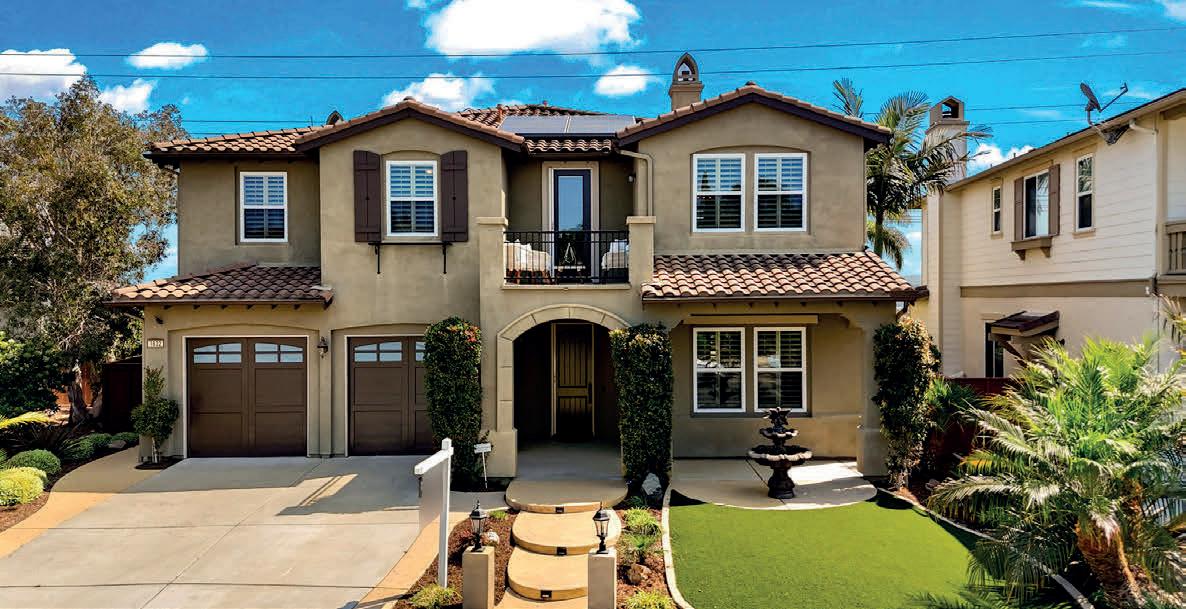
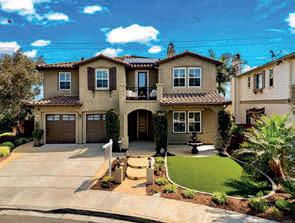
1632
MARITIME CARLSBAD
SOLD: $1,900,500 (REP THE SELLER)
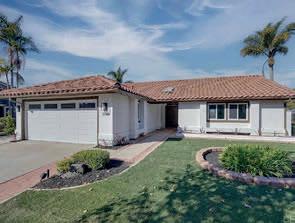
2688 WATERBURY CARLSBAD
SOLD: $1,912,000 (REP THE BUYER)
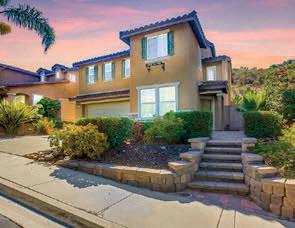
169 CANYON CREEK OCEANSIDE
SOLD: $987,000 (REP THE BUYER)
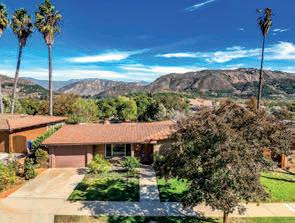
3244
VIA ALTAMIRA FALLBROOK
SOLD: $634,000 (REP THE SELLER)
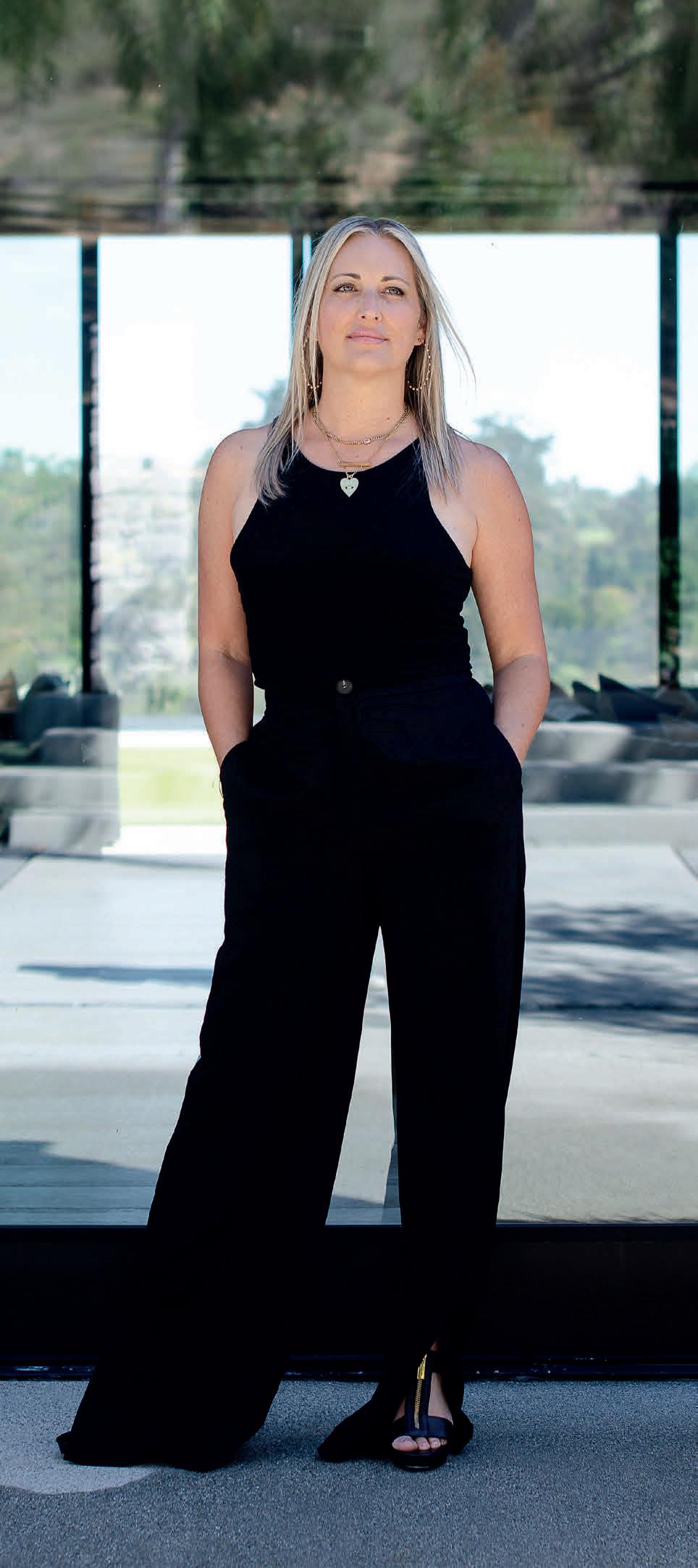
“I cannot recommend Lindsay highly enough. Lindsay recently helped us sell our old house and purchase our new one. The experience for both was absolutely seamless from start to finish. From the beginning Lindsay was professional, knowledgeable, and truly dedicated to helping us in all aspects of both transactions. She worked effortlessly to find us homes she thought we would like, and was a pitbull in the negotiations landing us exactly where we wanted to be in both the sale and purchase. She provided expert advise on staging, pricing, and marketing. Her expertise landed us multiple offers on the sale of our home, putting us in an excellent position for a good price point and a quick close. Her negotiation skills and attention to detail ensured we got the best possible deal. On the buying end Lindsay went above and beyond to help us find the perfect home. She listened to our needs, was INCREDIBLY patient with us, and always had our best interest in mind. She made the process stress free by guiding us through every step, from showings, to inspections and eventually through closing. Her deep knowledge of the market and strong communication skill is asset anyone selling or buying should take advantage of. If you are looking for a real estate agent who is not only highly skilled, but genuinely care about their clients then Lindsay is the person for you. We are beyond grateful for her hard work would absolutely work with her again in the future.”


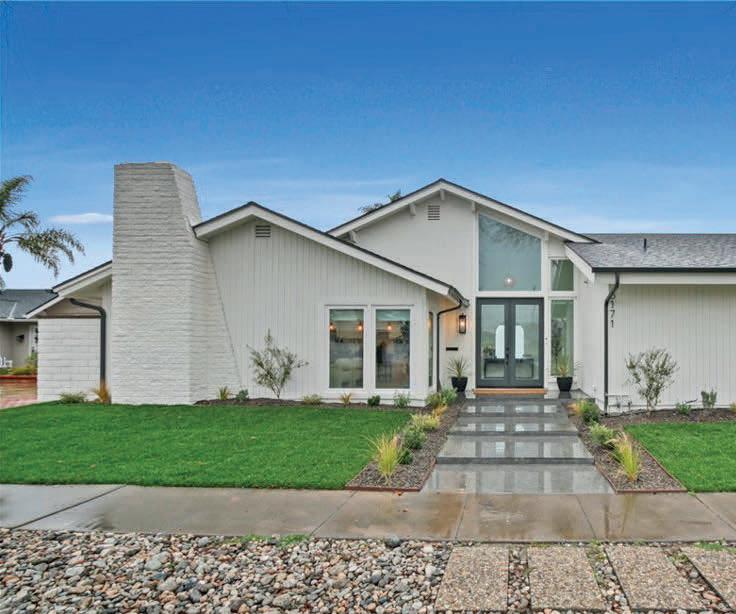
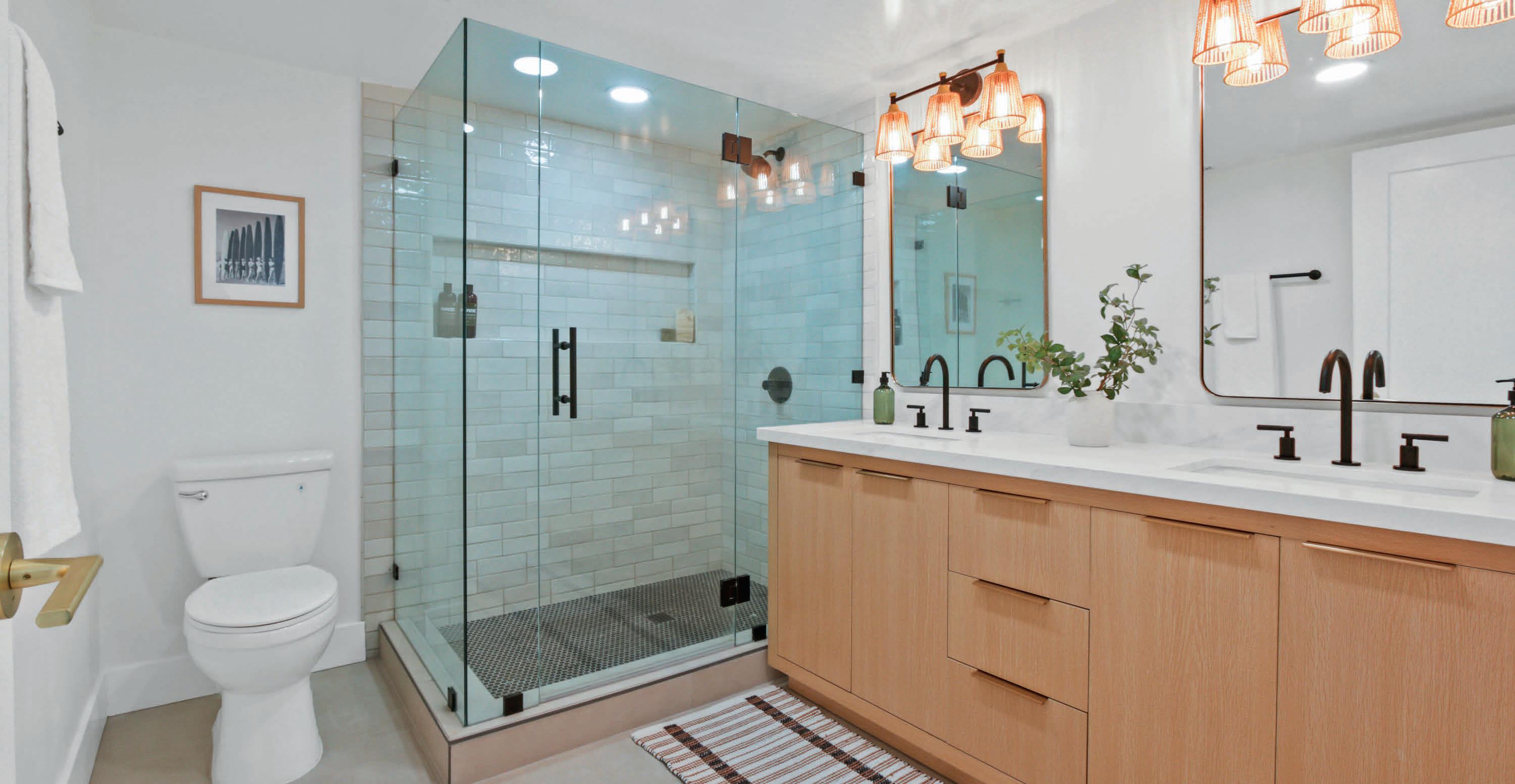
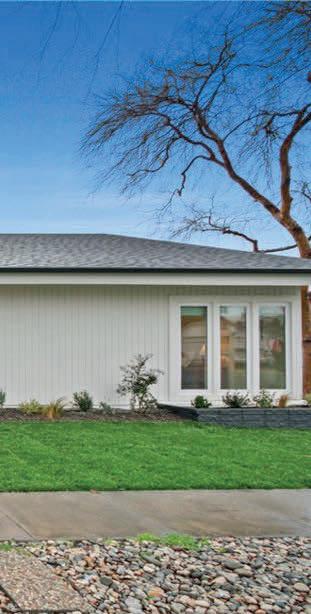
FOR
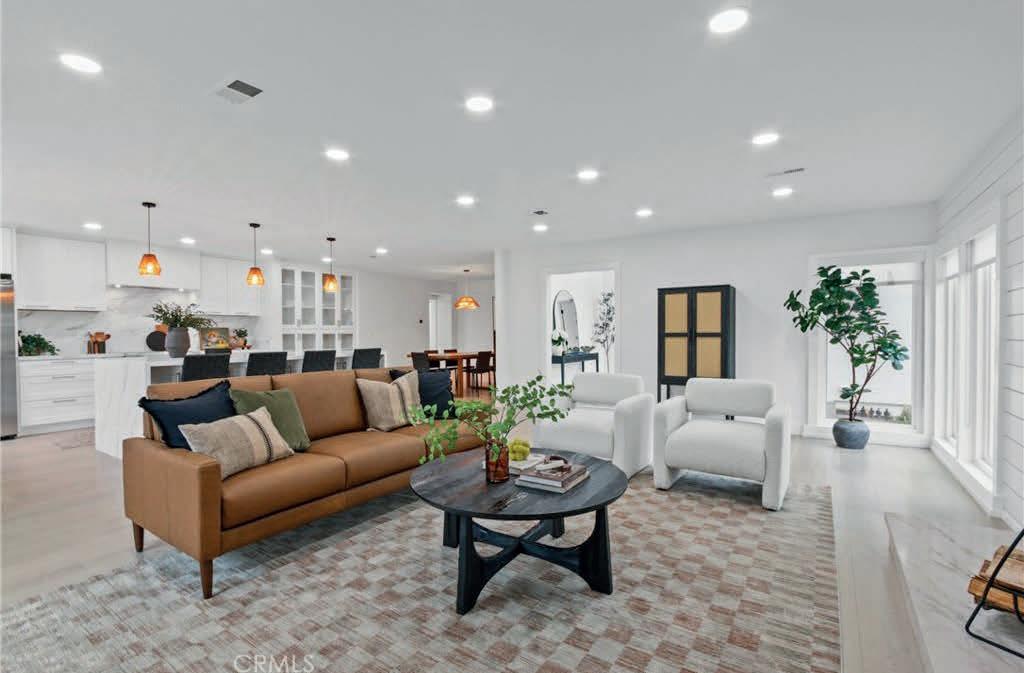
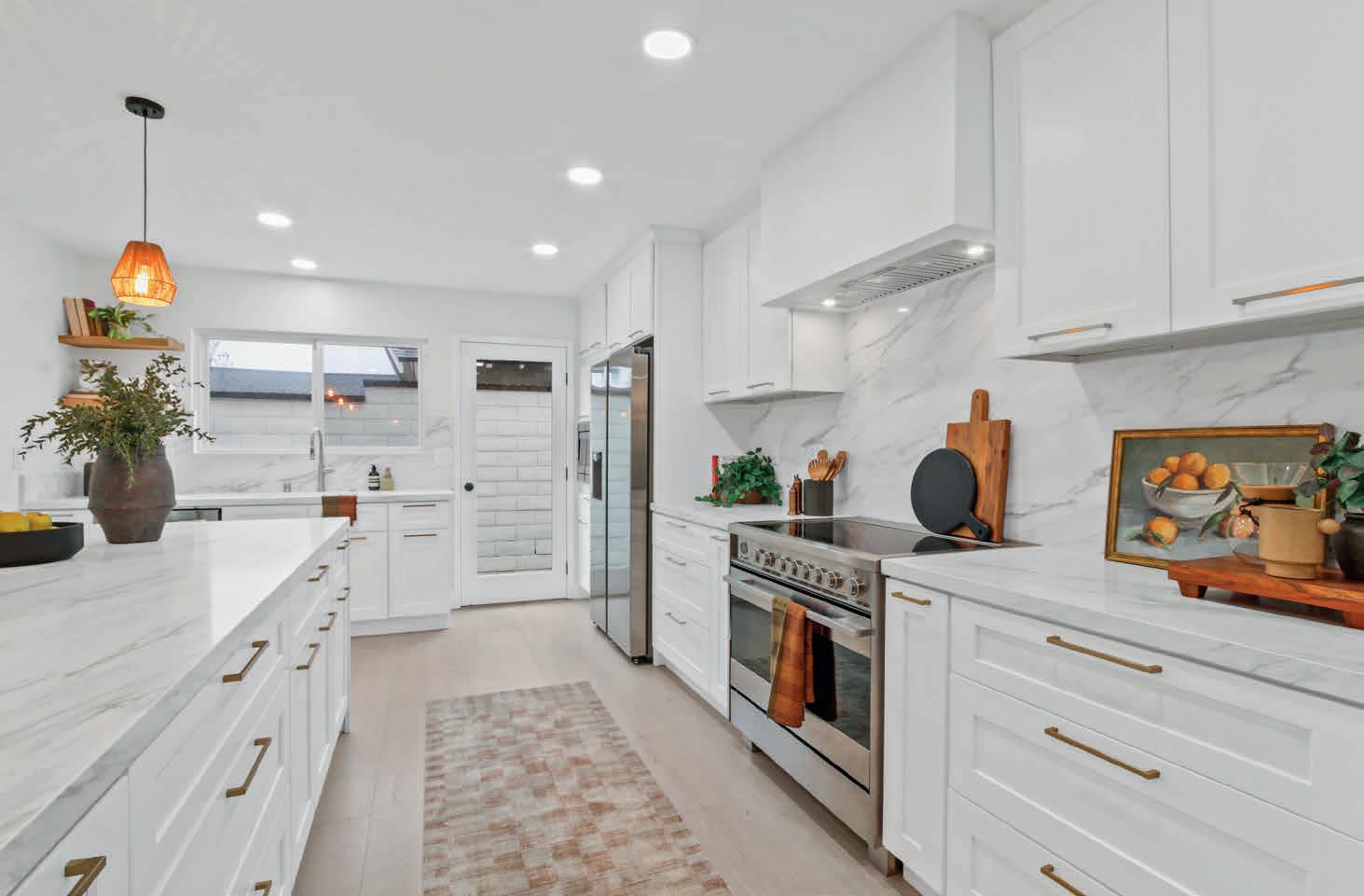
3171 SAINT ALBANS DRIVE, ROSSMOOR, CA 90720
5 BD | 3 BA | 2,415 SQ FT
This newly remodeled ranch-style masterpiece, centrally located on a quiet street in the coveted Rossmoor neighborhood, offers exquisite design with every element, from the custom exterior paint scheme to the carefully curated design choices. Boasting 2,415 sq ft of impeccably designed living and entertaining space, this wonderful, single level home, features 5 beds & 3 baths. Beyond the custom white oak entry, to your right you have the second primary bedroom with walk-in closet & on-suite featuring a large standalone vanity, walk-in shower enhanced with a beautiful glass shower enclosure & designer tiling.

PENELOPE MCCANN
REALTOR® | DRE #01925479
562.370.5574
penny@dreamhomesbypenny.com www.pennysellsochomes.com Keller Williams Coastal Properties
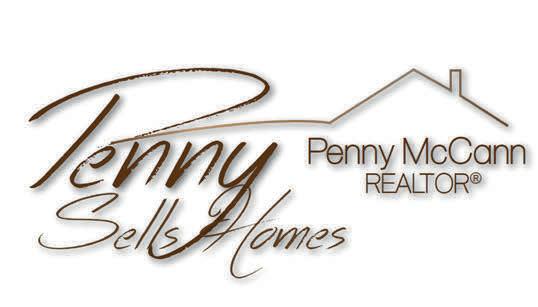

DRE: 01443822

John T. Husar, a native of Chicago, has called the San Diego metropolitan area home for over 25 years. Known for his strong Midwest work ethic, John combines his in-depth knowledge of economics and a passion for design with a keen understanding of local neighborhoods, making him stand out in a competitive real estate market. He excels at matching clients with properties that align perfectly with their financial, aesthetic, and lifestyle needs.
John’s extensive career in professional architecture and interior design, spanning over 30 years, paved the way for his seamless transition into real estate. As an accomplished interior designer, he draws upon his rich experience in the built environment, blending creativity with practical expertise. His approach to real estate is both strategic and collaborative, encompassing negotiation skills, marketing strategies, and a deep appreciation for all facets of design.
With unwavering ethical standards and a natural talent for building lasting client relationships, John has become a highly sought-after real estate professional. Whether you’re a buyer seeking someone with a refined ability to find your perfect home or a seller aiming for the highest, most timely offers, John serves his clients with passion, integrity, and dedication. His ability to listen carefully and prioritize quality in every aspect of his work ensures that he operates at the highest level of expertise and market knowledge.
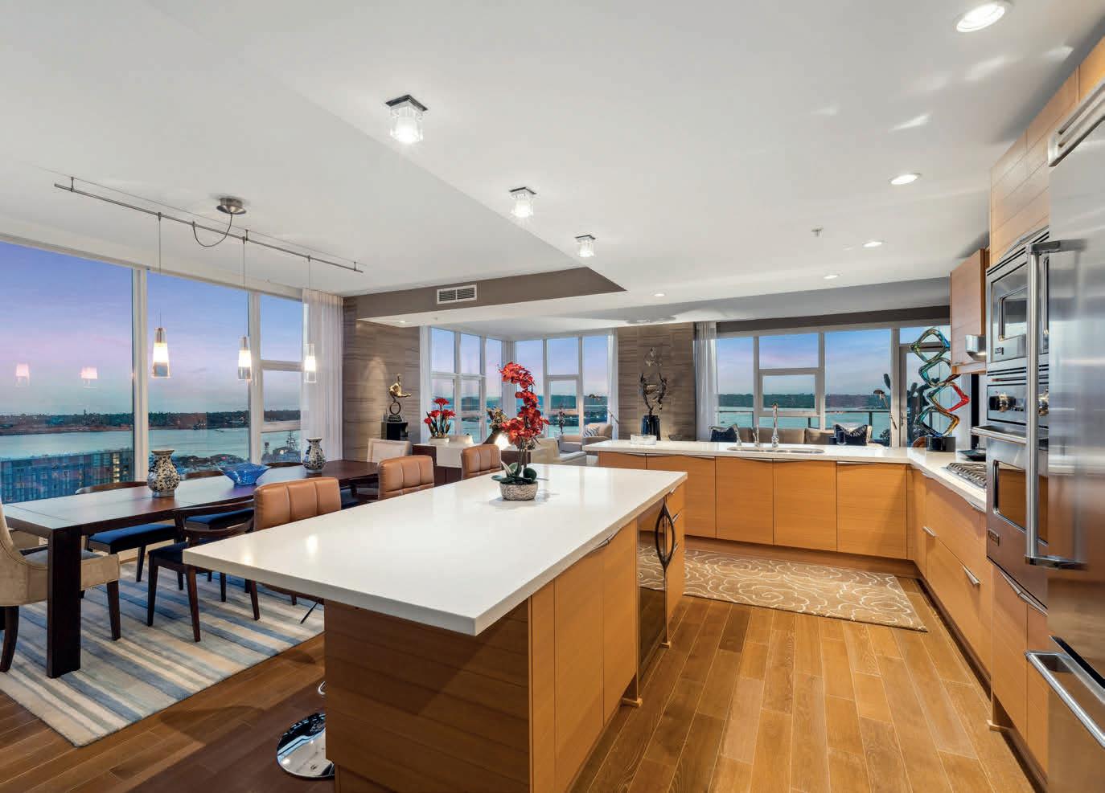
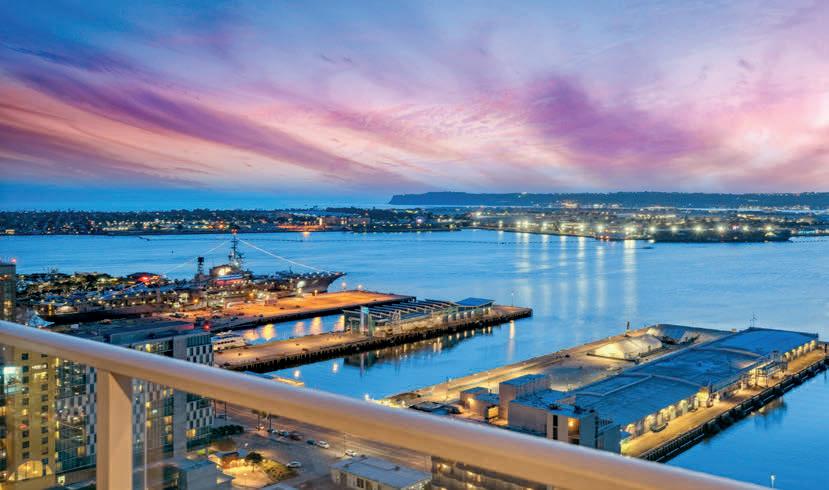
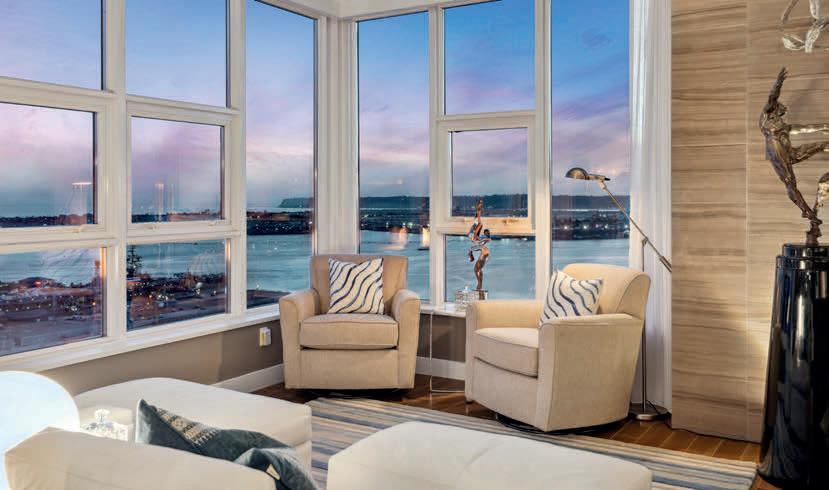

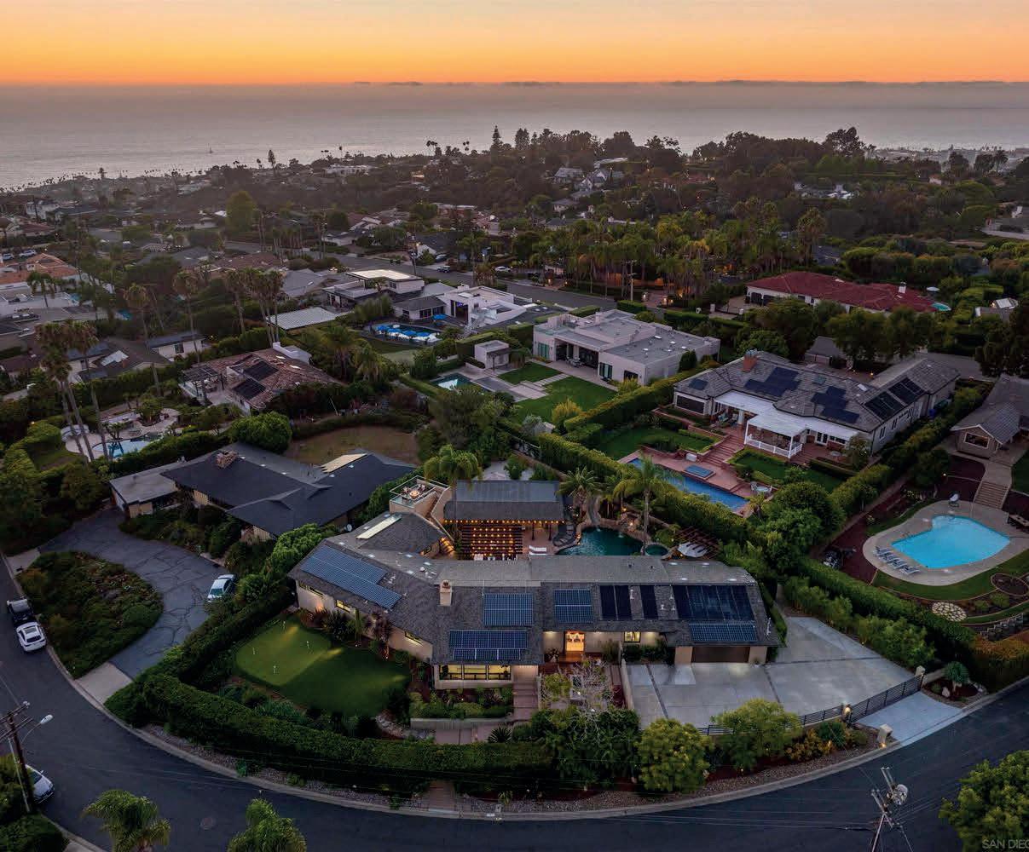


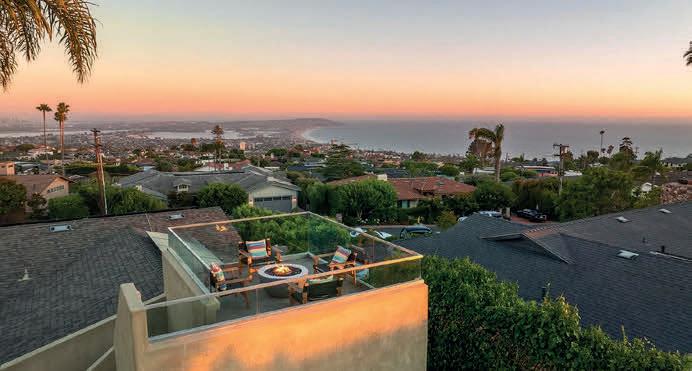
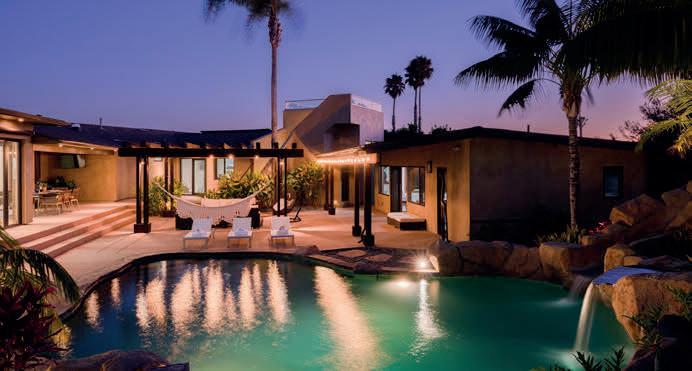
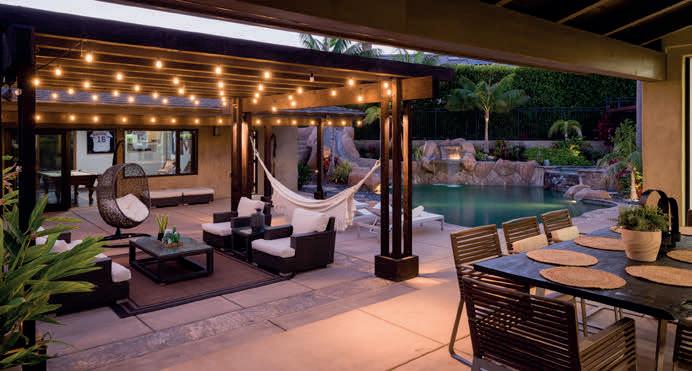
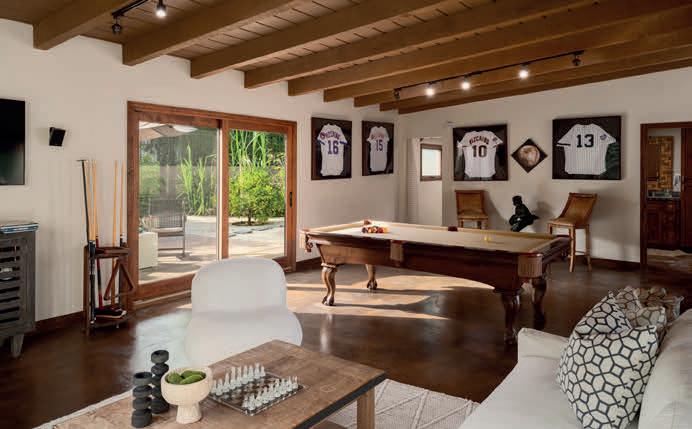


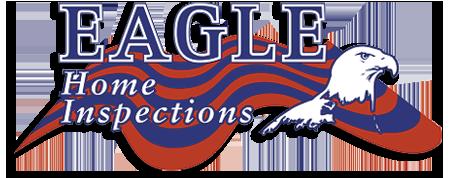

– Ivan M.
