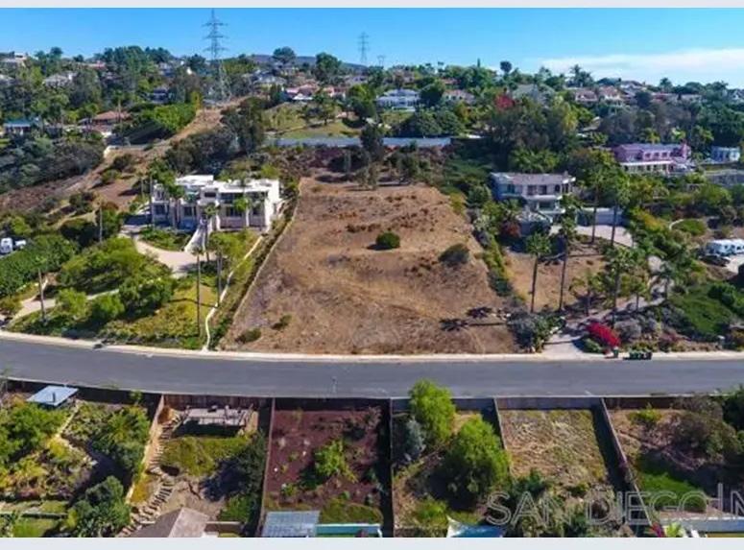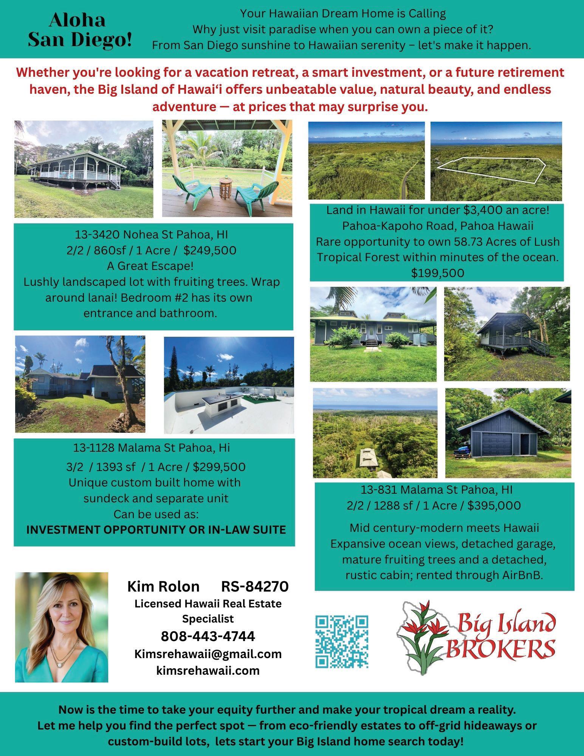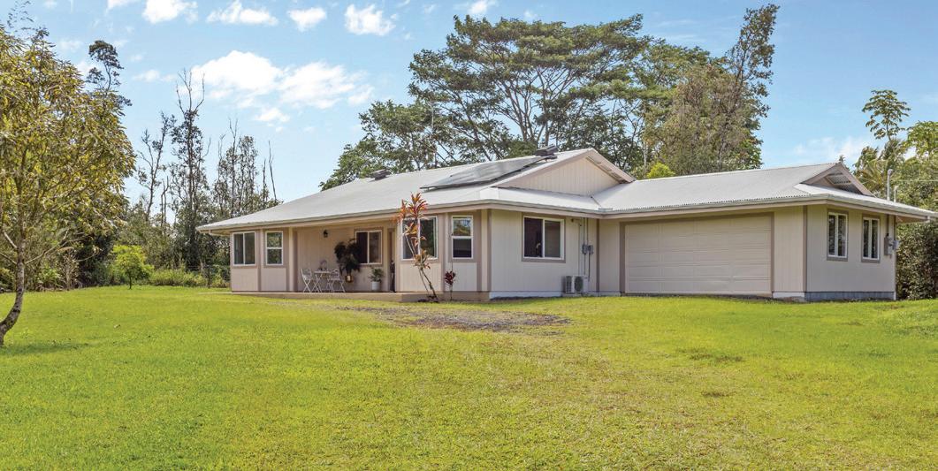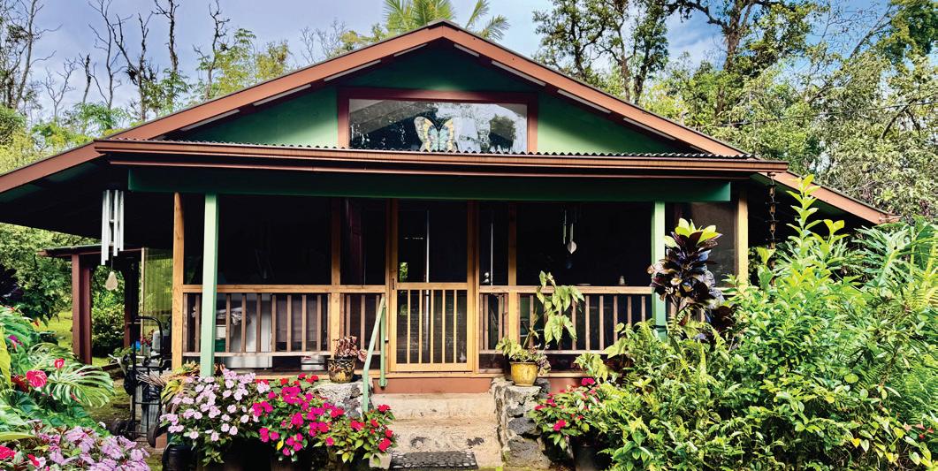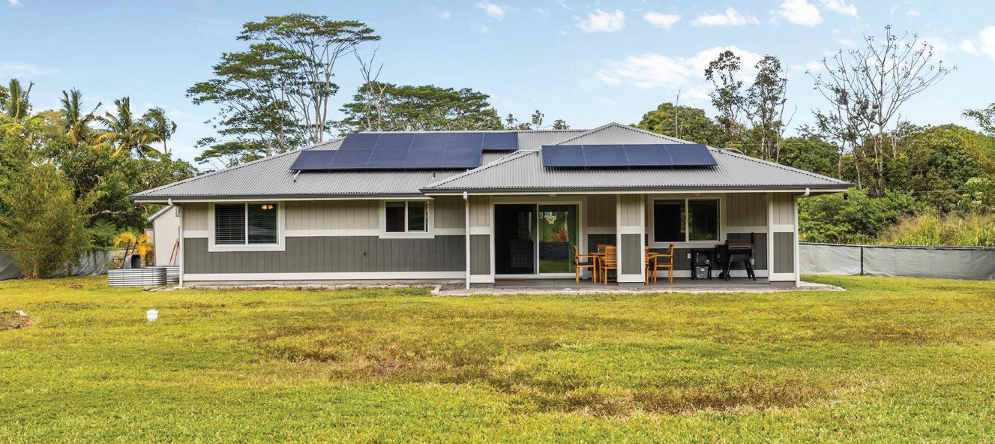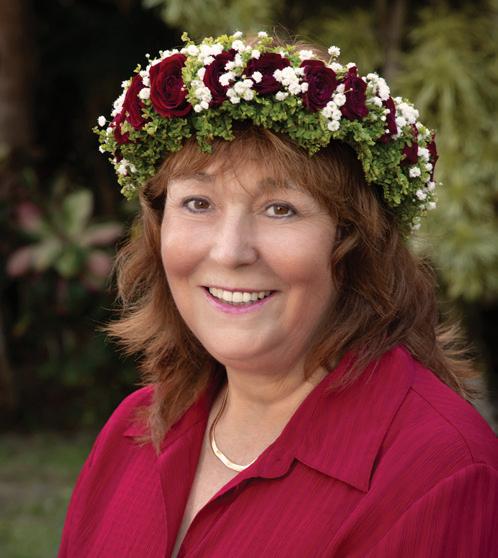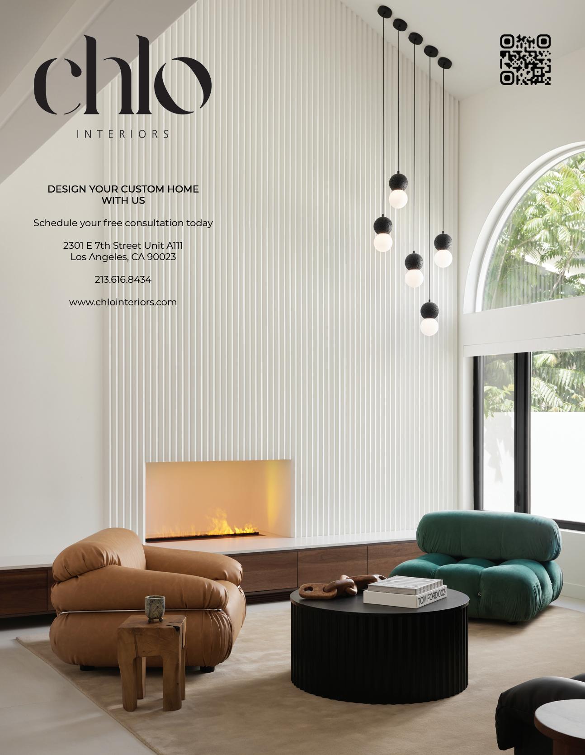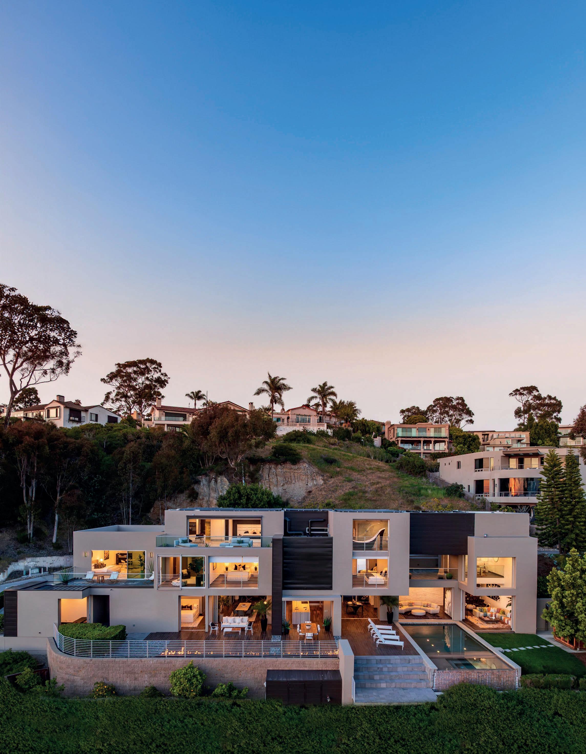

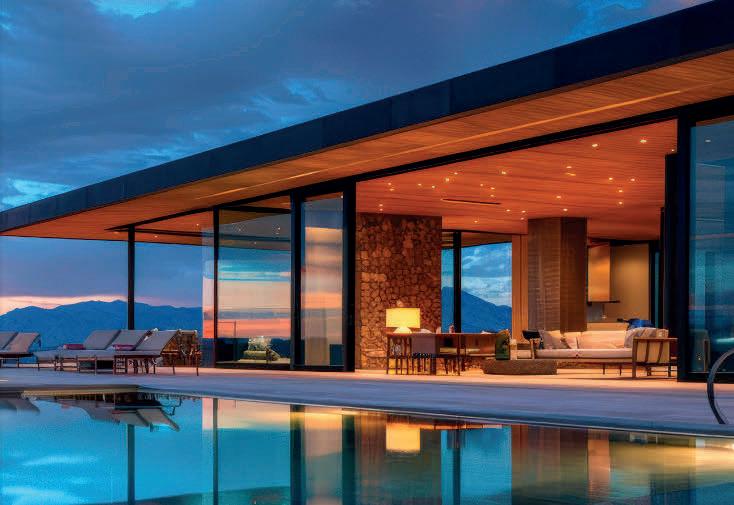




For over 36 years, I have had the privilege of guiding individuals and families through one of life’s most significant milestones: financing their dream homes. With over $1 billion in closed transactions and countless stories of lives transformed, I have built my career on a foundation of trust, expertise, and an unwavering commitment to excellence. of life’s most significant milestones: financing their dream homes. With over $1 billion in closed transactions and countless stories of lives transformed, I have built my career on a foundation of trust, expertise, and an unwavering commitment to excellence.
I understand that high-net-worth clients like you have unique needs—your financial landscape is as intricate and sophisticated as the homes you aspire to own. That’s why my approach goes far beyond numbers and paperwork. It’s about crafting bespoke solutions that align seamlessly with your lifestyle, your goals, and your vision for the future.
At Mack Financial Services, we partner with the nation’s leading private banks and investors to secure the lowest rates and most favorable terms, always with your best interests at heart. Our concierge-level service ensures a seamless experience, offering you unparalleled attention, discretion, and results.
Your journey to luxury financing deserves nothing less than perfection, and it is my honor to be your trusted guide every step of the way. Here’s to turning dreams into reality, one exceptional home at a time.
• CONCIERGE-LEVEL SERVICE FOR LUXURY FINANCING
WE SECURE THE LOWEST INTEREST RATES NATIONALLY
• ACCESS TO AN EXTENSIVE NETWORK OF PRIVATE BANKS
• PROVEN EXPERTISE IN STRUCTURING DEALS TO MAXIMIZE YOUR BENEFITS

Alan Mack CEO + Founder
• CASH FLOW ANALYSIS & ASSET DEPLETION
WE HELP STRUCTURE THE BEST FINANCING OPPORTUNITIES TO MAXIMIZE YOUR CASH FLOW
• INTRODUCING YOU TO THE RIGHT BANK THAT SUITS YOUR BEST INTERESTS PURCHASE, REFINANCING, EQUITY LINES AND CONSTRUCTION OR REMODEL LOANS
• JUMBO AND MEGA - JUMBO LOANS FOREIGN NATIONAL LOANS
RELATIONSHIP PRICING
• PAY CASH AND FOLLOW WITH A TECHNICAL REFINANCE


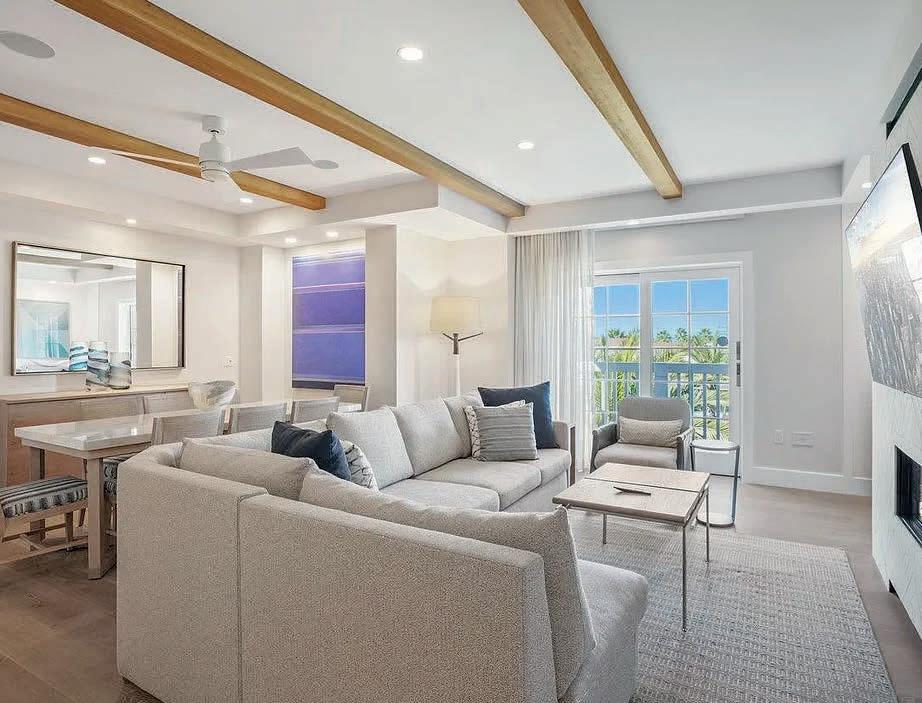
2 BD | 2,5 BA | 1,469 SQ FT | $3,649,000
Owning a residence at the Coronado Shore House is a oncein-a-lifetime opportunity to secure a piece of paradise along one of the most coveted coastlines in the world. With its rare combination of beachfront luxury and timeless elegance, this exclusive property offers a lifestyle few will ever experience. Each meticulously designed home offers panoramic views of the Pacific Ocean, blending modern sophistication with the natural beauty of Coronado. Beyond the extraordinary location, owning a Shore House means gaining access to world-class amenities, including private concierge services and the iconic Hotel del Coronado’s renowned hospitality. This unparalleled blend of luxury, location, and legacy makes owning a Shore House an opportunity that transcends time—an investment in both lifestyle and legacy. Shore House at The Del is a once in a lifetime opportunity to own a piece of the Hotel del Coronado. Enjoy world class amenities for you and your guests while also receiving income from hotel guest stays. Owners can enjoy their condo up to 90 days per year. This is a whole ownership, limited use investment that benefits from the luxurious and iconic Hotel del Coronado.


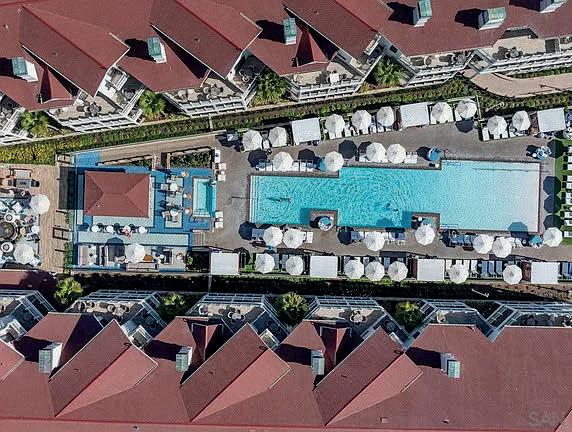



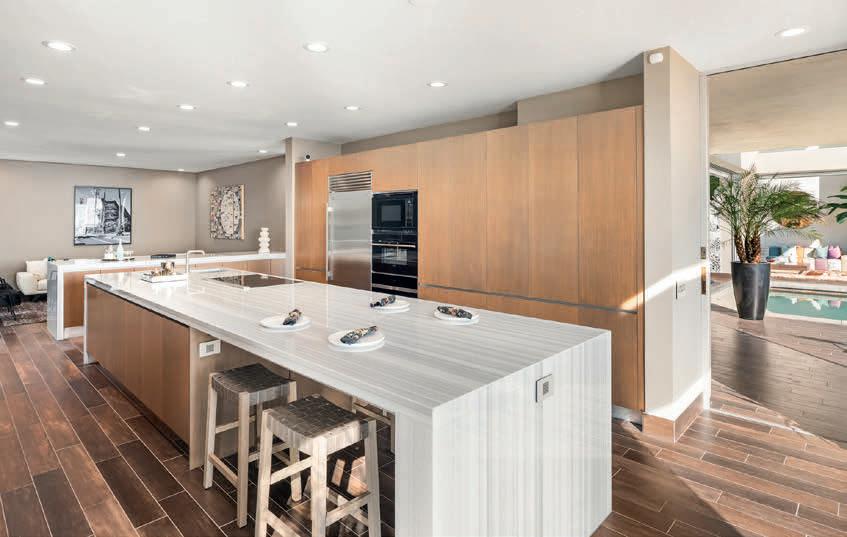
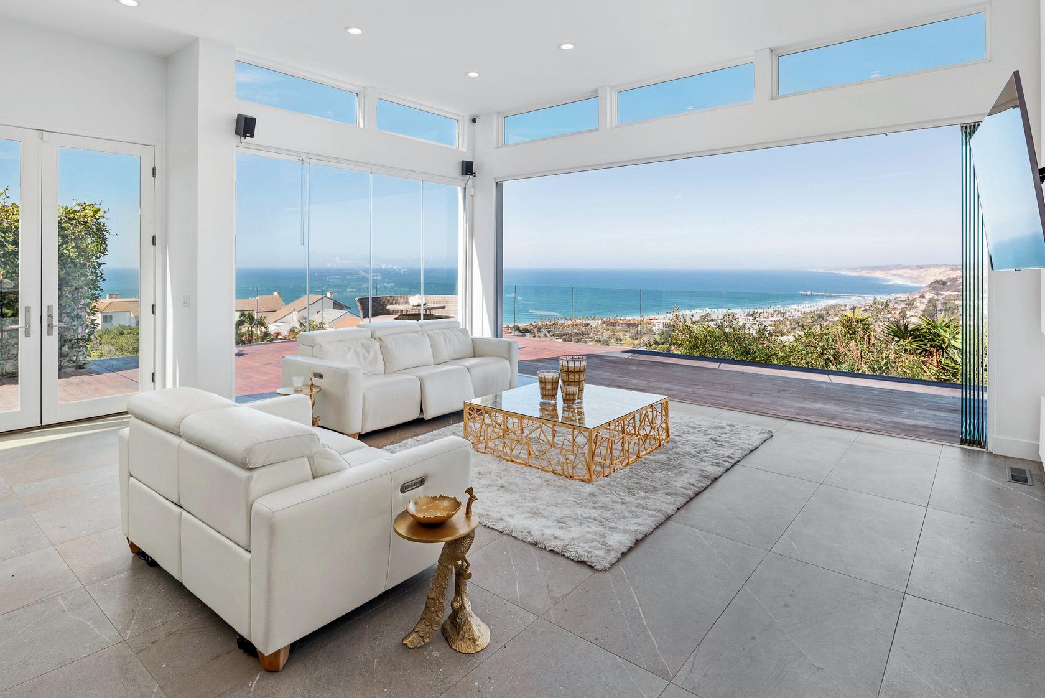
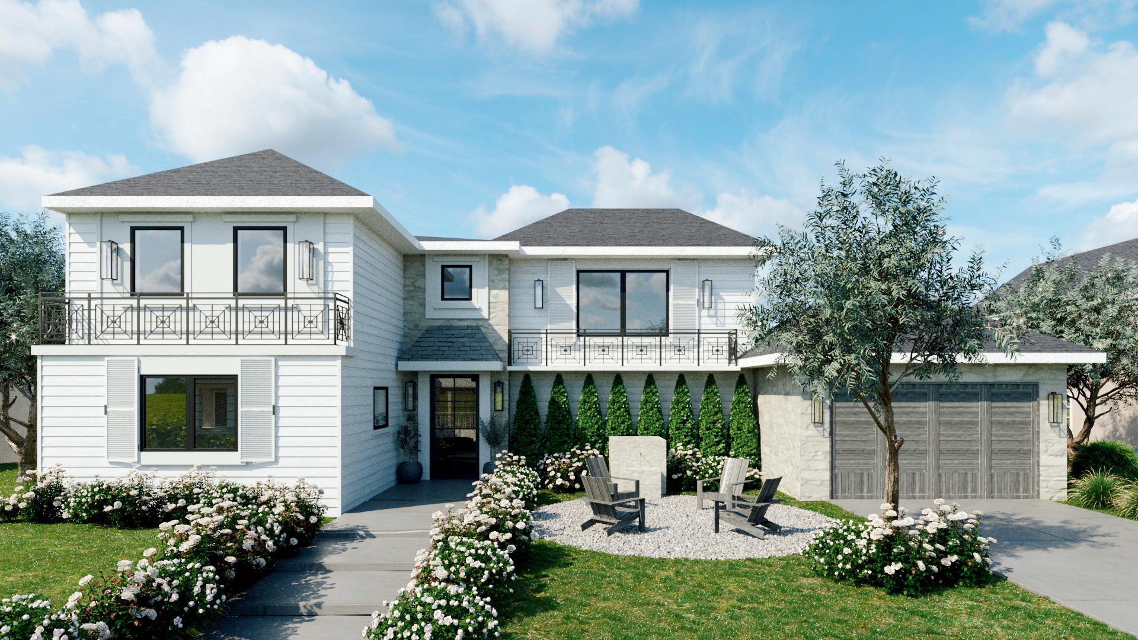
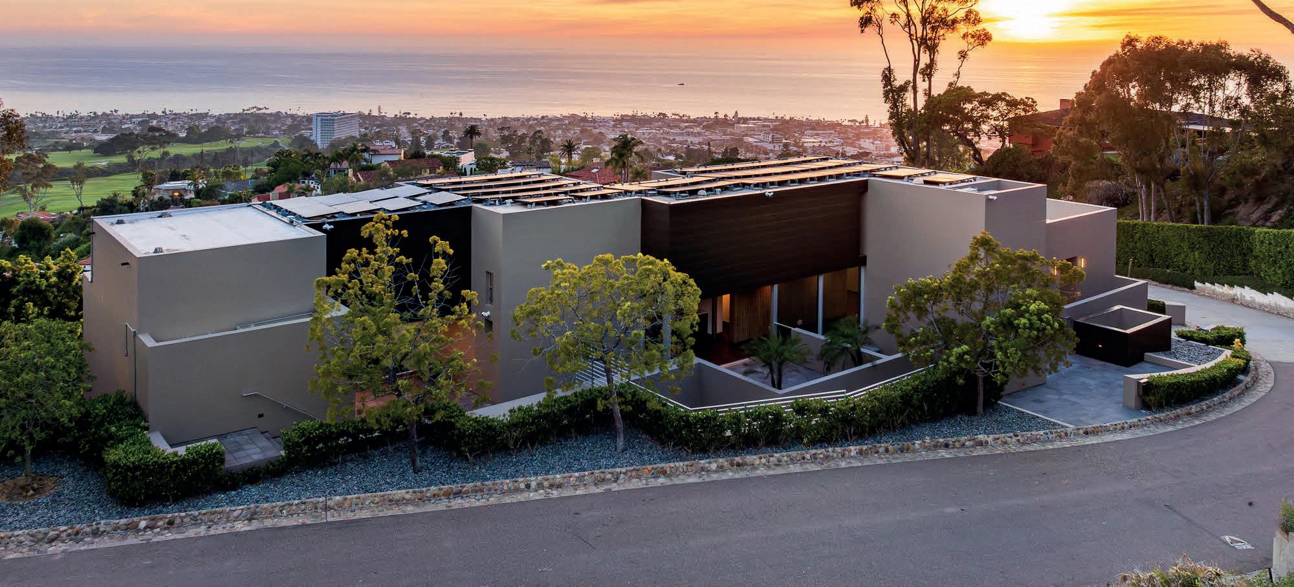
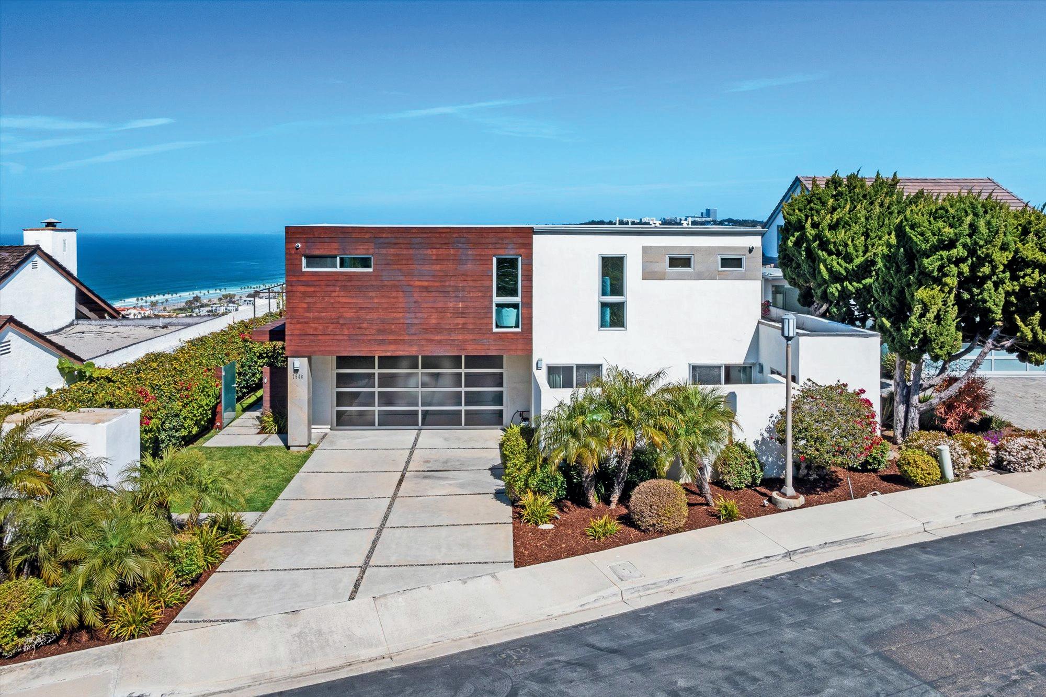
Discover luxury living at 7546 Caminito Avola in La Jolla’s Colony Hill. This 3,258 sq. ft. home features 4 bedrooms, 4 bathrooms, and stunning North Shore views. The great room opens to a 1,000 sq. ft. Ipe woo deck, perfect for entertaining. The chef’s kitchen boasts Thermador appliances and a 16-ft island. Designed by David Keitel, the home offers single-level living with the primary suite and living areas on the main floor. Upstairs, a private guest suite has its own living area and deck. Enjoy eco-friendly features, home automation, community pool. Close La Jolla’s dining and coastline. Schedule

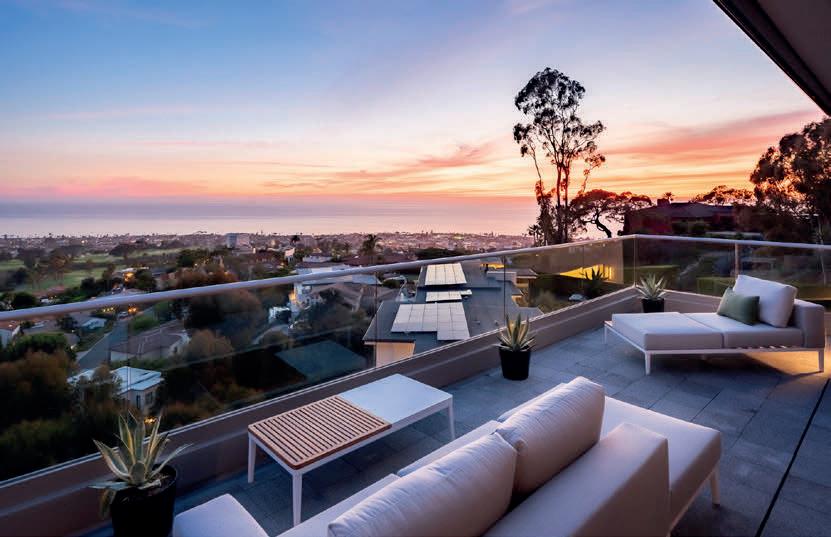
7232 ROMERO DRIVE • LA JOLLA • $11,995,000
6 BEDS | 7 BATHS | 8,380 SQ FT | 0.51 ACRE LOT
Perched above La Jolla’s prestigious Country Club, this award-winning contemporary estate by Jorge Ozorno is a true work of art. Designed to embrace the breathtaking surroundings, floor-to-ceiling glass walls fully retract to expansive decks and terraces, creating seamless indoor/outdoor living and capturing panoramic views of the Pacific Ocean, golf course, and village below. This minimalist masterpiece offers 6 bedrooms, 7 bathrooms, a private office, detached gym/yoga studio, infinity-edge pool and spa, sauna, and fire pit. The chef’s kitchen is outfitted with sleek custom cabinetry and a dramatic natural stone island—perfect for entertaining or quiet nights at home. The entire third floor is dedicated to the luxurious primary suite, featuring a private view deck, spa-inspired bath with a sculptural freestanding tub overlooking the ocean, and a newly reimagined boutique-style walk-in closet. Set on over half an acre with room to add a sport court, garden terraces, or outdoor lounge areas, this is a rare opportunity to own a timeless architectural statement in one of La Jolla’s most sought-after locations.

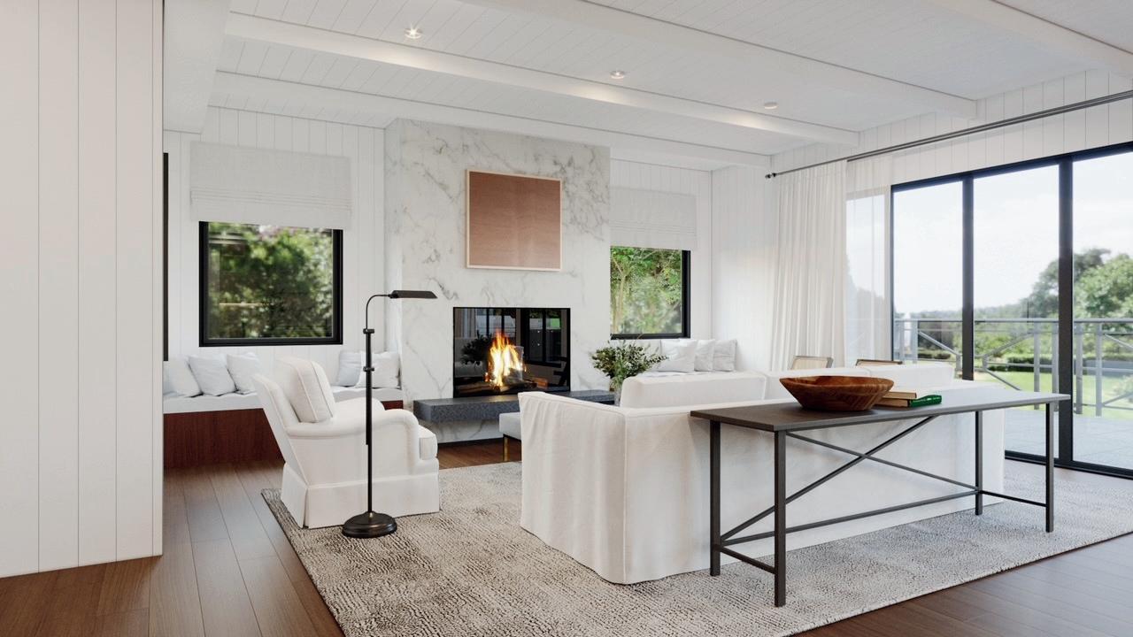
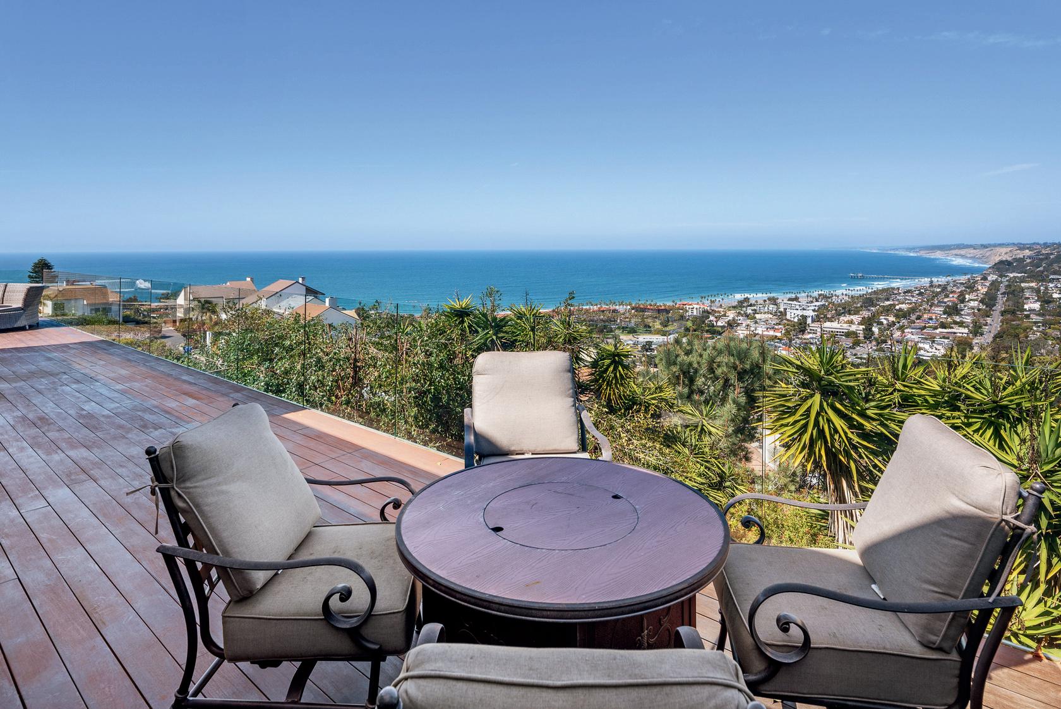







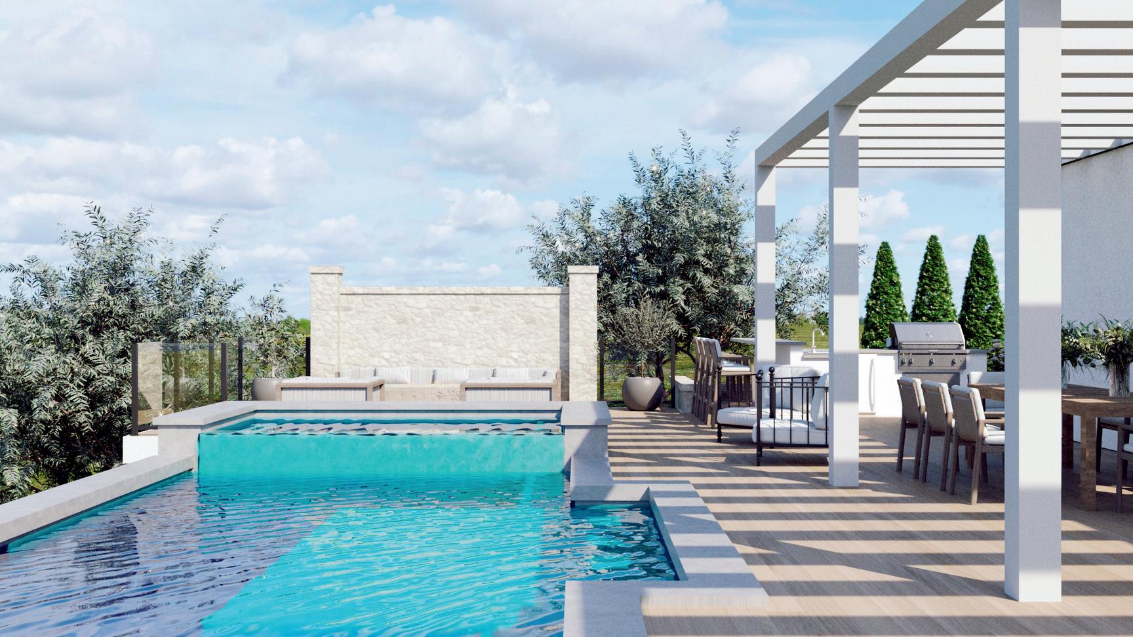



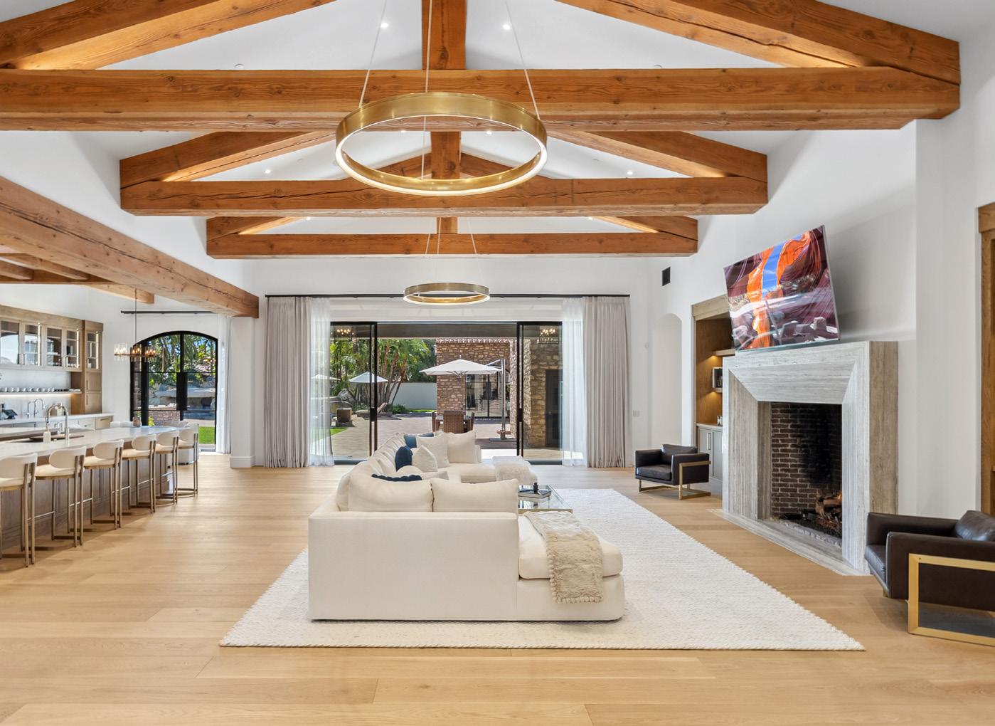



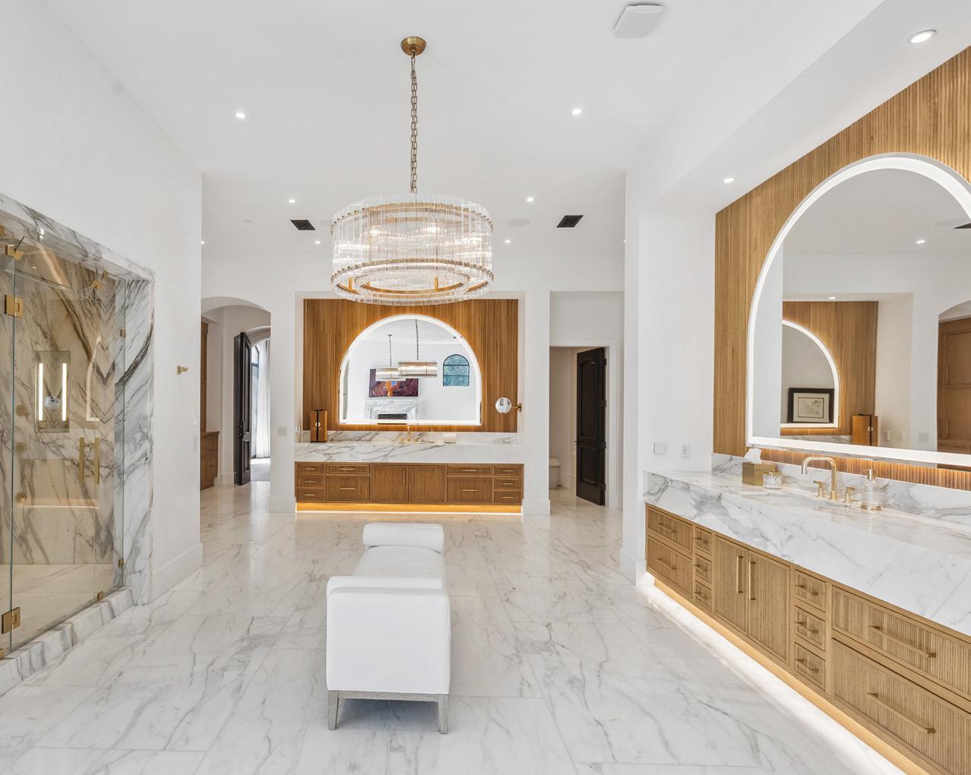
This stunning 22,000-square-foot Rancho Santa Fe estate, reimagined in 2024, is a true masterpiece of luxury and design. Set on 2.4 acres, it features 8 ensuite bedrooms, 14 bathrooms, and 16 fireplaces. The chef’s kitchen is outfitted with top-tier appliances, including a custom 108” Caliber range, Miele appliances, and a full butler’s pantry. The nearly 3,000-square-foot primary suite offers ultimate comfort with spa-like amenities, including a red/blue light therapy sauna, heated floors, and a 10-foot steam shower adorned with Italian marble. Luxury abounds with two bars, a wine cellar, Pilates studio, a private salon, an office with pool views, and a state-of-the-art 15-seat theater. Smart home technology, 13 Toto electric toilets, and a high-end security system. Outdoor spaces include a resort-style pool, pickleball court, and two terraces with breathtaking views.The compound also boasts a twobedroom guesthouse, a one-bedroom casita, and a separate gated driveway leading to a 4-car maintenance garage, with a total of 11 garage spaces—ideal for collectors. Located just minutes from the ocean on the edge of the RSF Covenant, this gated estate offers unparalleled luxury, privacy, and exclusivity.



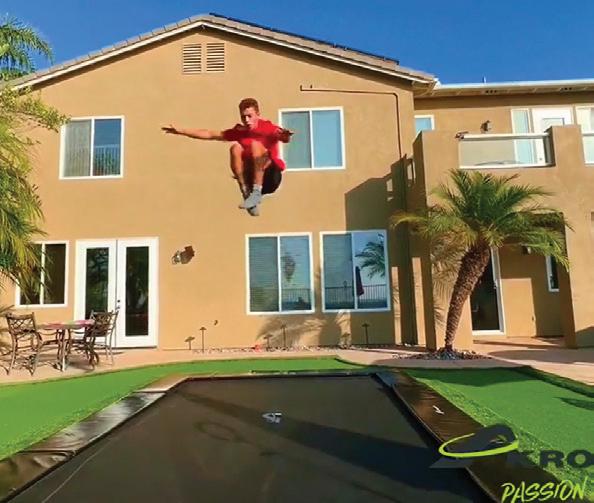


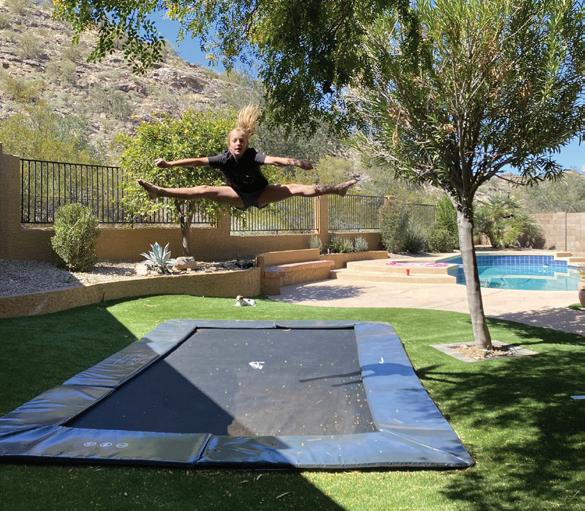
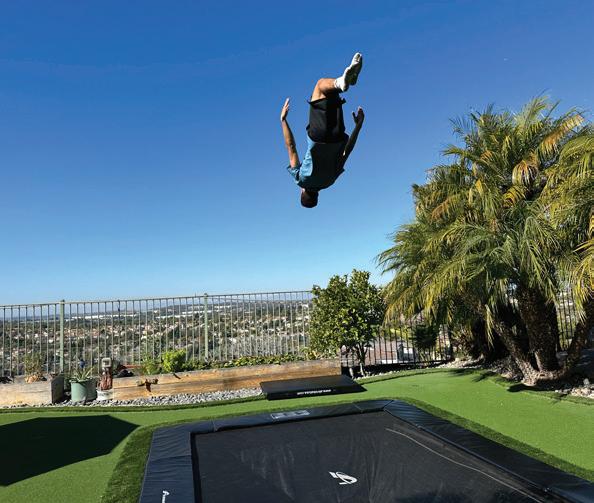
Akrobat trampolines offer endless fun for kids, families, adults, and anyone who loves to bounce! We are committed to quality, safety, and performance. Our entire line of in-ground trampolines, covers, and safety enclosures are constructed to meet the highest safety standards. Akrobat USA’s in-ground trampolines are the most popular and best-made in-ground trampolines on the market. Fun for the entire family and designed to last!


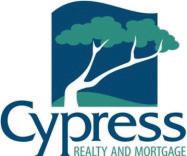


Newly constructed in 2021, this singularly impressive residence spans over 11,700 sq ft encompassing seven bedrooms (each with a private balcony), 11 luxurious baths, and a stunningly appointed, technically sophisticated theater. Over 320 feet of private bayfront accommodates both 95-foot and 60-foot docks—safe harbor for large yachts or a variety of other watercraft. This is a home that embraces its coastal surroundings. Almost everywhere, floor-to-ceiling windows open to expansive views of San Diego Bay and the city skyline. Enjoy luxurious living on the 3,600-sq-ft rooftop deck featuring a 2nd pool and spa, offering a poolside oasis amidst breathtaking 360-degree panoramic views of the Coronado Bridge and west to the Pacific Ocean. This expansive rooftop deck provides ample room for both entertaining and indulgent relaxation in a setting that creates an extraordinary sense of tranquility. Situated at the end of “The Point,” the entrance is discreet and understated but from almost everywhere inside this masterpiece, the views of San Diego Bay are vast and unobstructed. Striking contemporary design, connection to its coastal environs, technical sophistication and meticulously crafted construction. This is one of a kind. This is “3 The Point.”
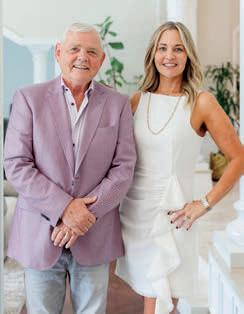



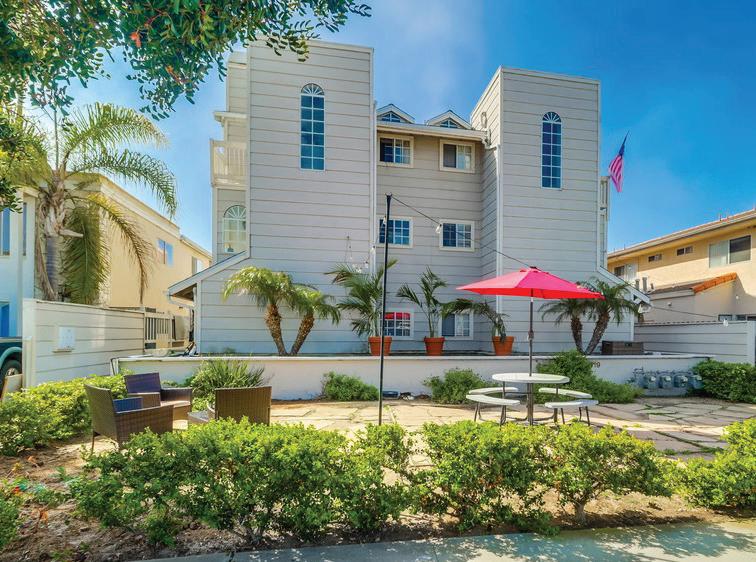
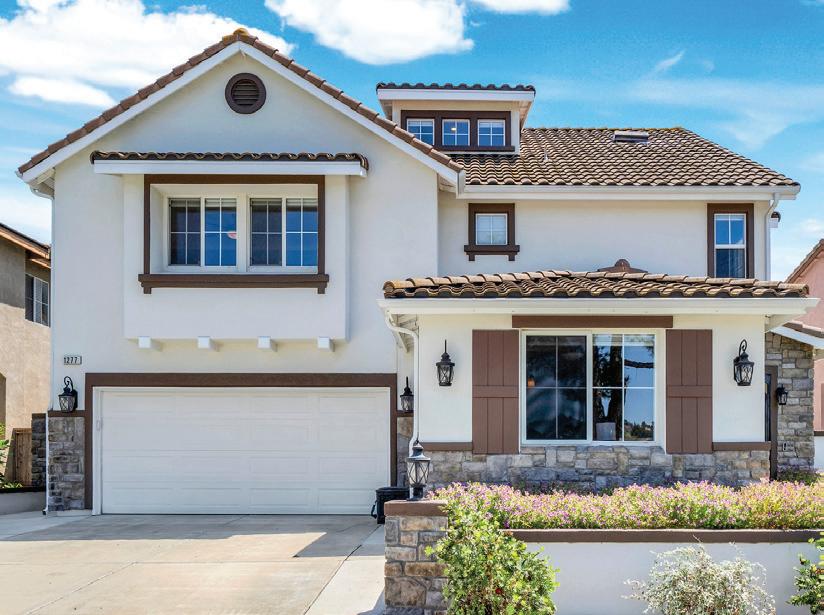
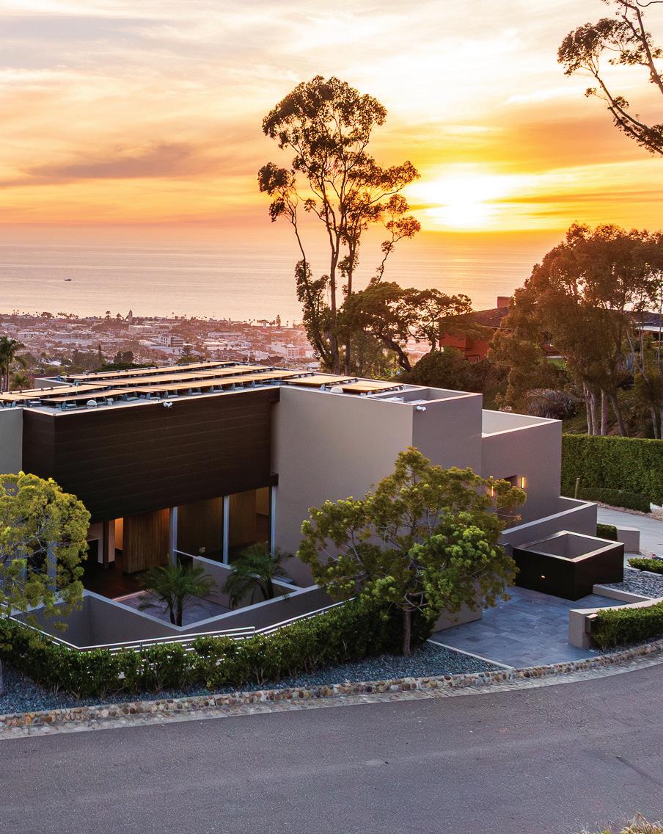
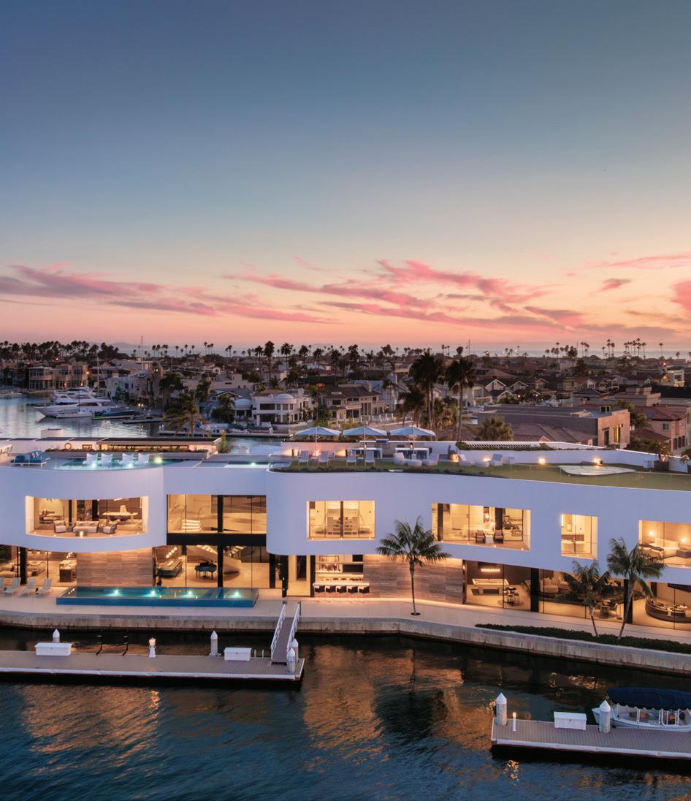
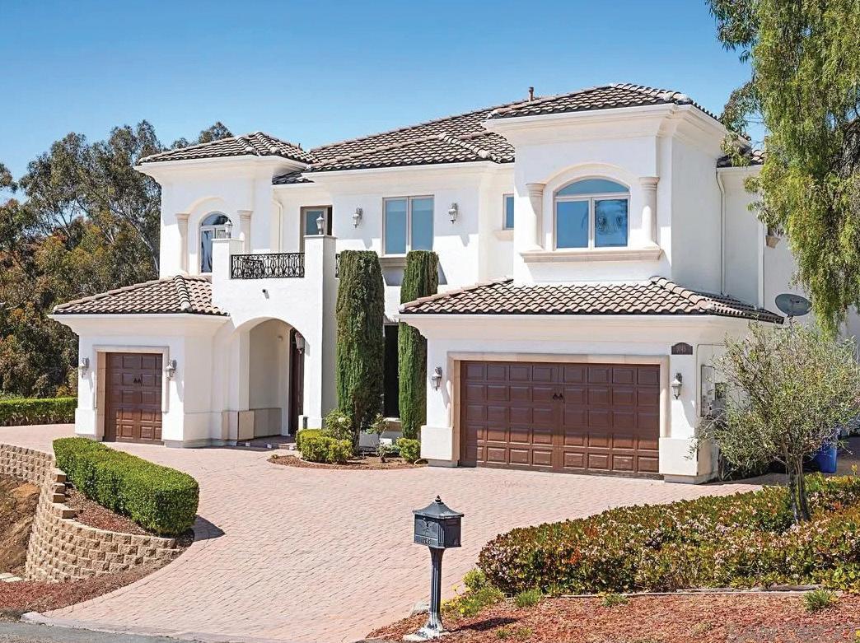
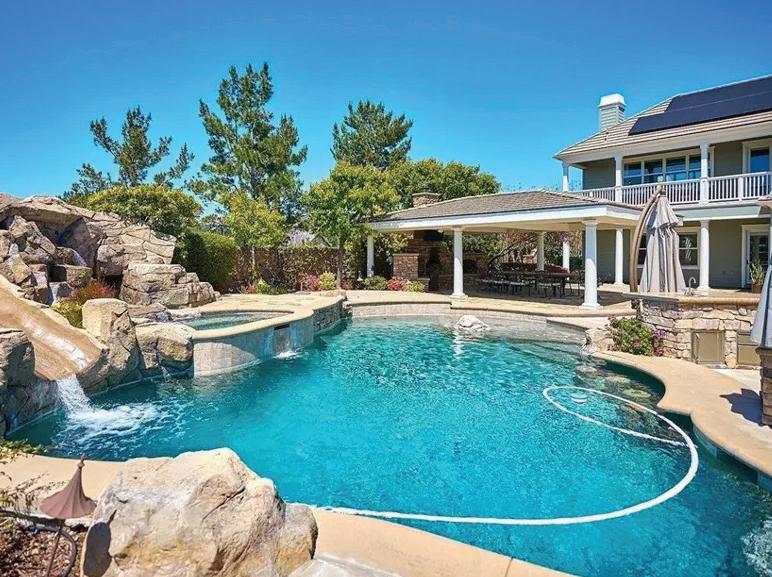
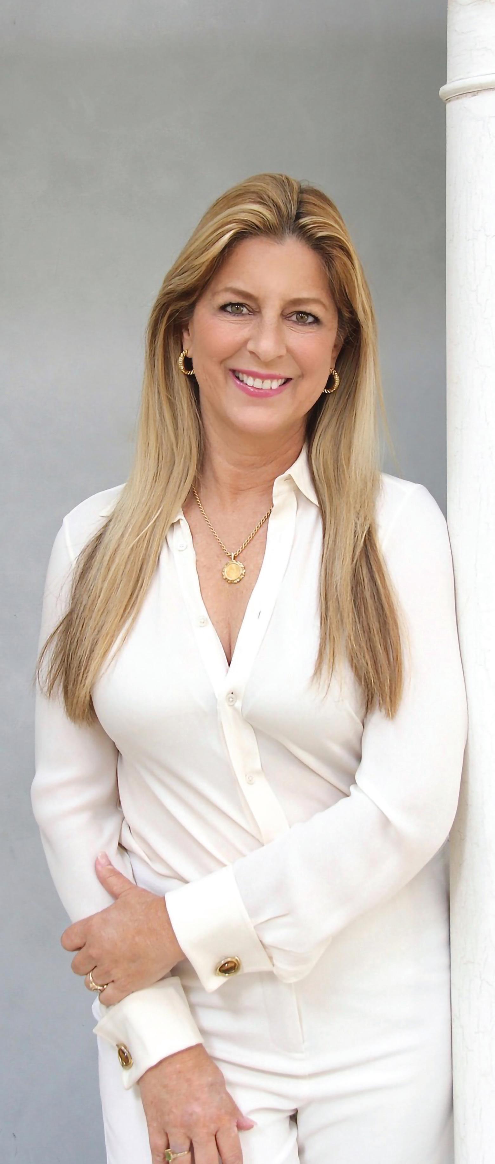








1 Jade Cove, Corona del Mar, CA 92625
4 Beds | 4 Baths | 3,020 Sq Ft | $7,495,000
Welcome to your private oasis in coveted Spyglass Hill. This beautifully remodeled single-level home sits on nearly half an acre—a rare corner lot with sweeping views from Pelican Hill to Catalina, Newport Harbor, and beyond. Soak in vivid sunsets from the lush gardens, saltwater pool, or sun-drenched patio. Inside, rich hardwood floors and high ceilings create an airy flow, leading to a chef’s kitchen with Burlwood cabinetry, Miele appliances, and a Thermador range. The expanded right wing offers a bright guest suite and a stunning ocean-view primary suite with a spacious walk-in closet. With multiple fireplaces, a three-car garage, enclosed dog run, and prime cul-de-sac location, this home is as functional as it is breathtaking. Whether you’re moving right in or planning your dream build, this is coastal living at its finest.
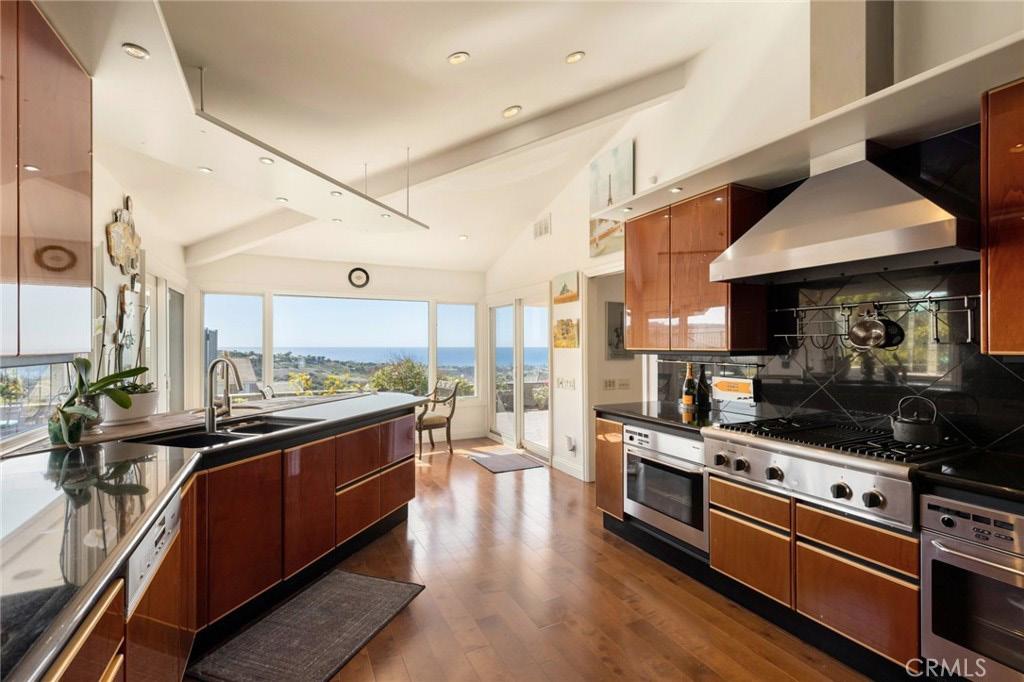

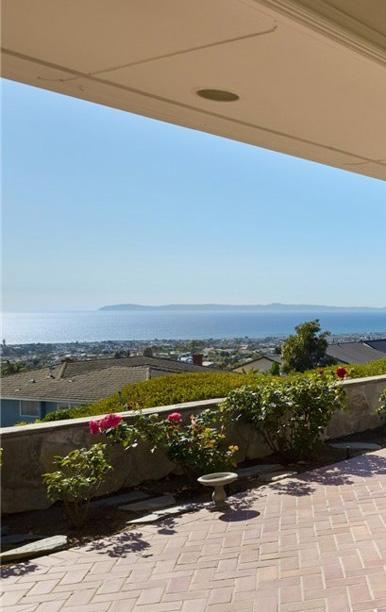


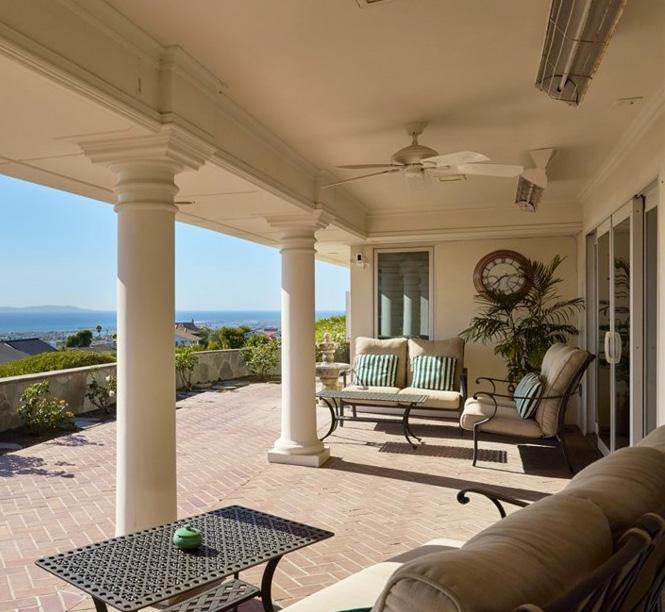

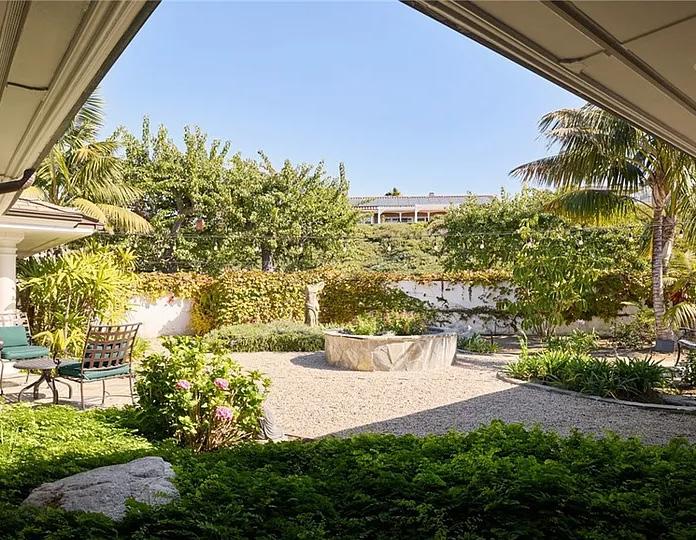

Compass is a real estate broker and abides by Equal Housing Opportunity laws. All material presented herein is intended for informational purposes only and is compiled from sources deemed reliable but has not been verified. Changes in price, condition, sale or withdrawal may be made without notice. No statement is made as to accuracy of any description. All measurements and square footages are approximate.
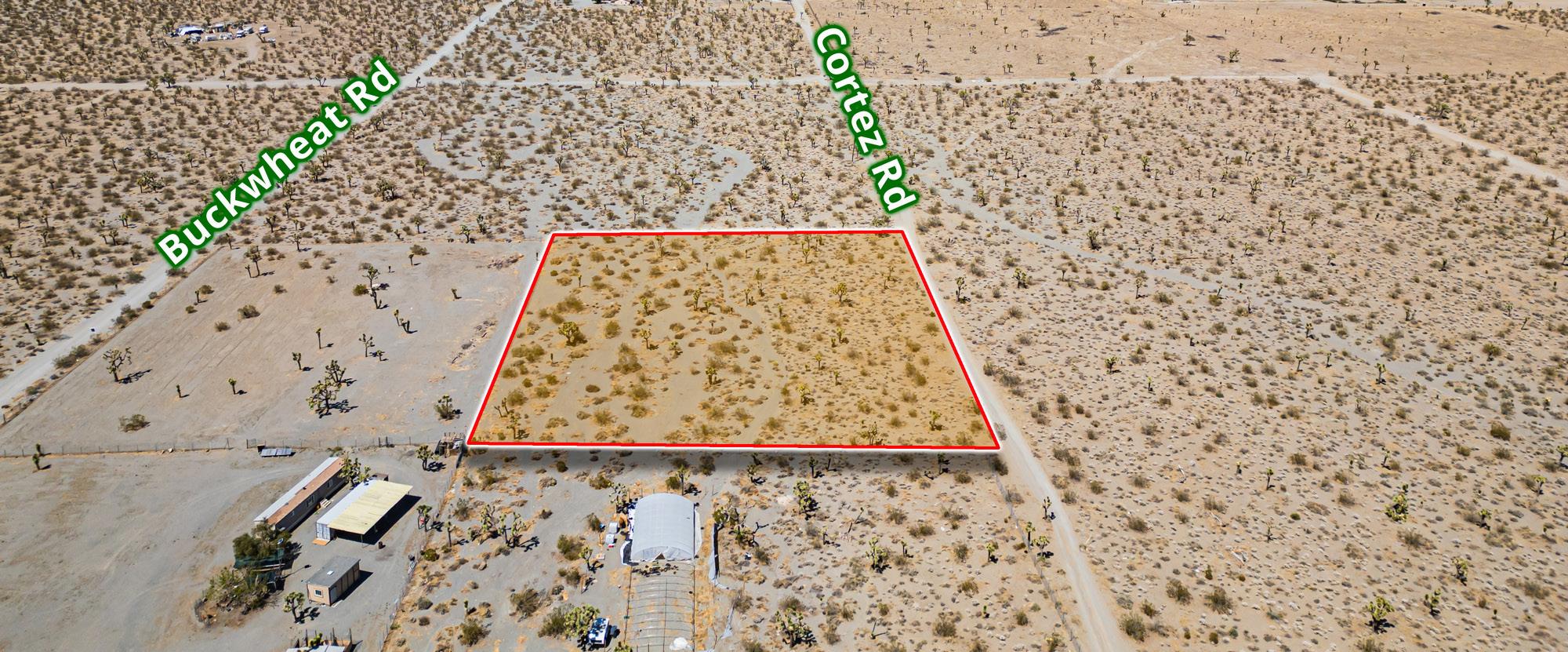
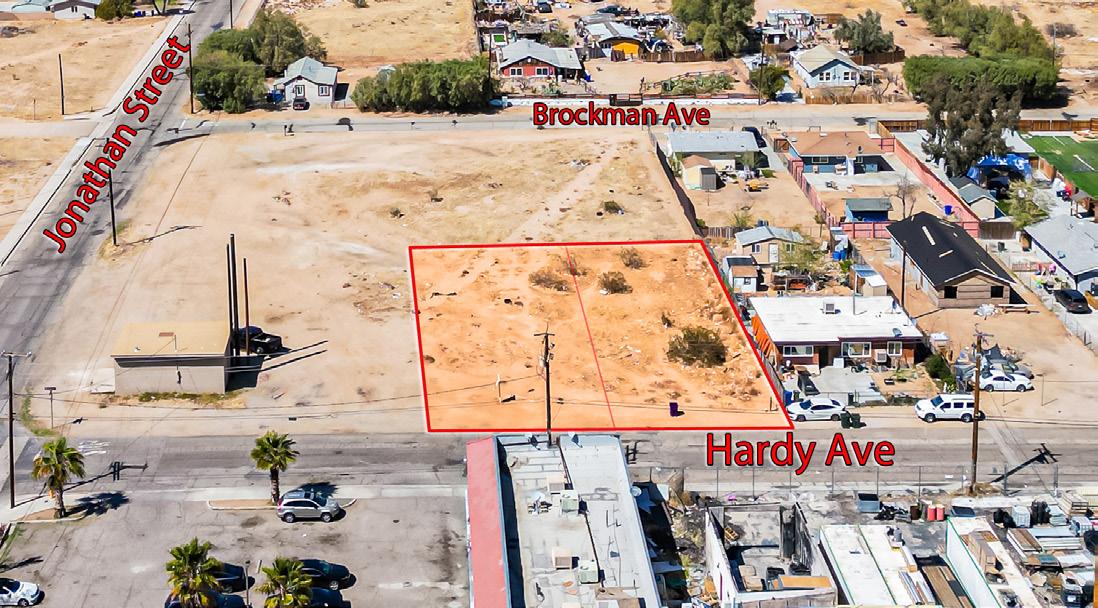
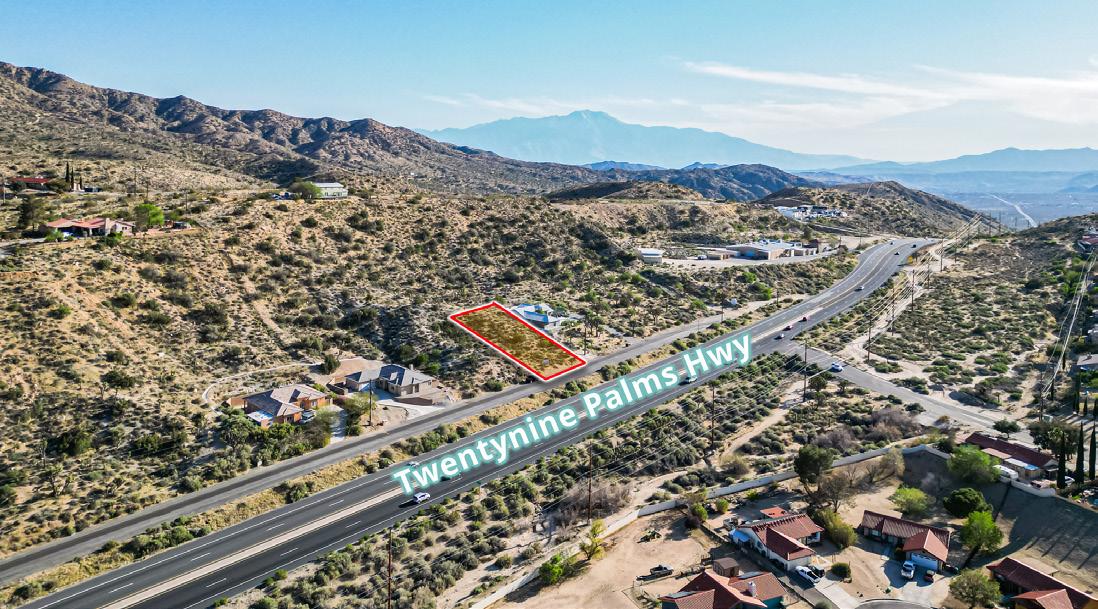
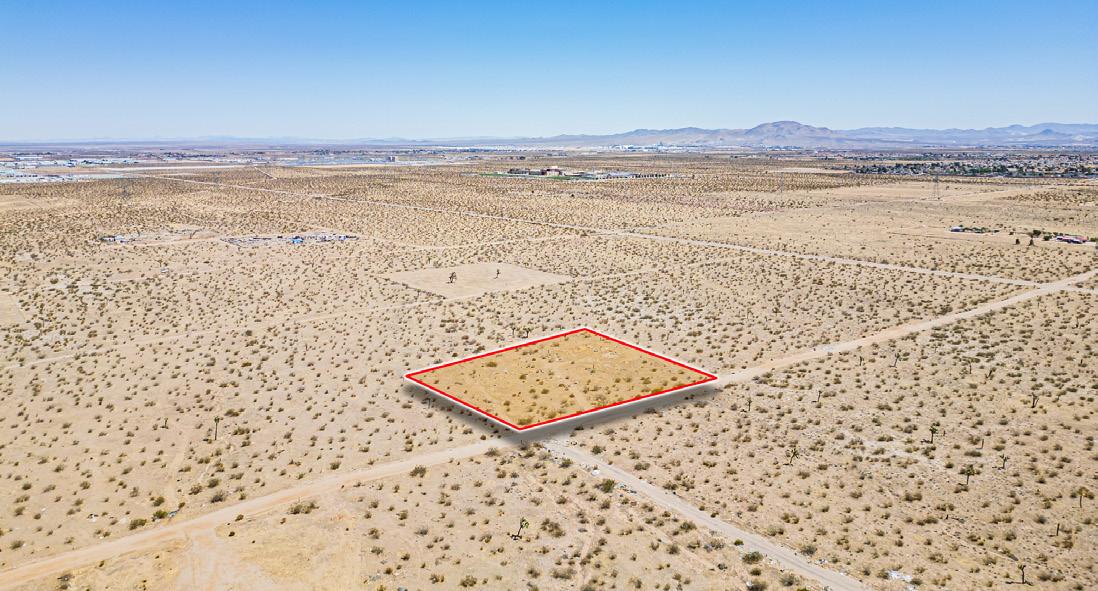



Specializing in Manufactured/Mobile Home Loans on Leased Land or Owned Land Parks! Private Land Too!
Built From 1960 to Brand New! From Single Wides to Quads! No Permanent Foundation Required! No Prepayment Penalties! California Only!
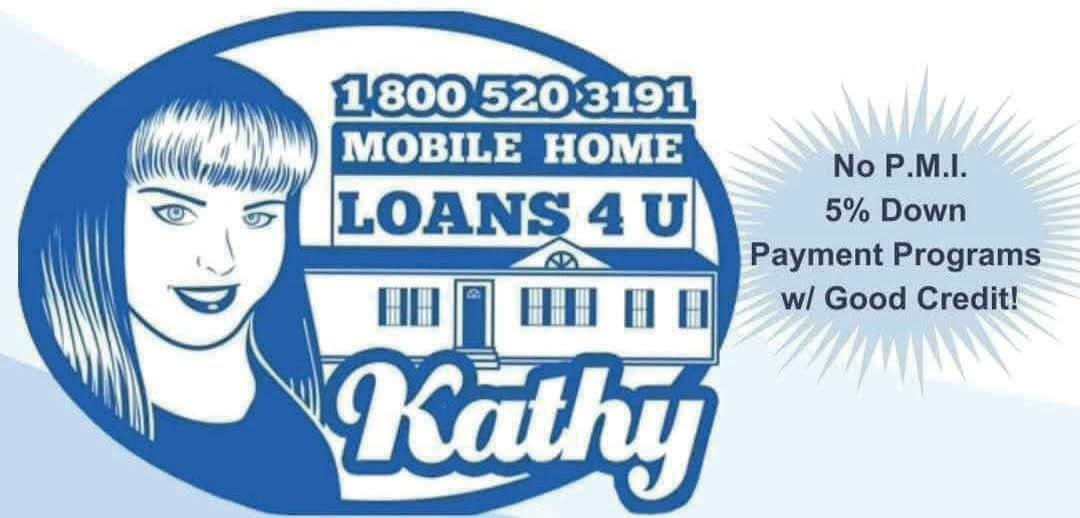


The San Diego International Boat Show, scheduled for June 1922, is one of Southern California’s most prestigious maritime events, bringing together luxury yacht enthusiasts, marine industry professionals, and boating aficionados for a celebration of nautical excellence. Held at Safe Harbor Sunroad Marina on Harbor Island, the event has grown significantly over the years, establishing itself as a sophisticated gathering that reflects San Diego’s strong maritime heritage and its reputation as a premier yachting destination.
San Diego is a prime location for boating, known for its year-round boating climate and luxury lifestyle. The San Diego International Boat Show has earned recognition for its curated selection of high-end vessels, ranging from sport yachts to superyachts, and for attracting serious buyers, making it a preferred venue for leading yacht manufacturers and dealers.
The show’s reputation continues to grow beyond the regional market, drawing international exhibitors and attendees who see San Diego as a gateway to both Pacific Coast cruising and international sailing
routes. This global perspective sets it apart from more locally focused boat shows and contributes to its status as a must-attend event for serious yacht enthusiasts. The show’s waterfront location at Harbor Island provides an authentic maritime atmosphere that enhances the overall experience for both exhibitors and visitors.
This year’s show will feature over 150 boats in-water, along with 75+ on-land exhibitors, showcasing the latest in marine gear, technology, and lifestyle products. A VIP preview day will be held on Thursday, June 19, offering early access to select vessels and exhibitors for industry professionals and ticketed VIP guests.
General admission tickets for the San Diego International Boat Show are available through SDIBS.com, with early bird pricing offering significant savings for advance purchases. VIP packages include access to exclusive areas, complimentary refreshments, priority boarding for yacht tours, and invitations to the Thursday pre-show event.
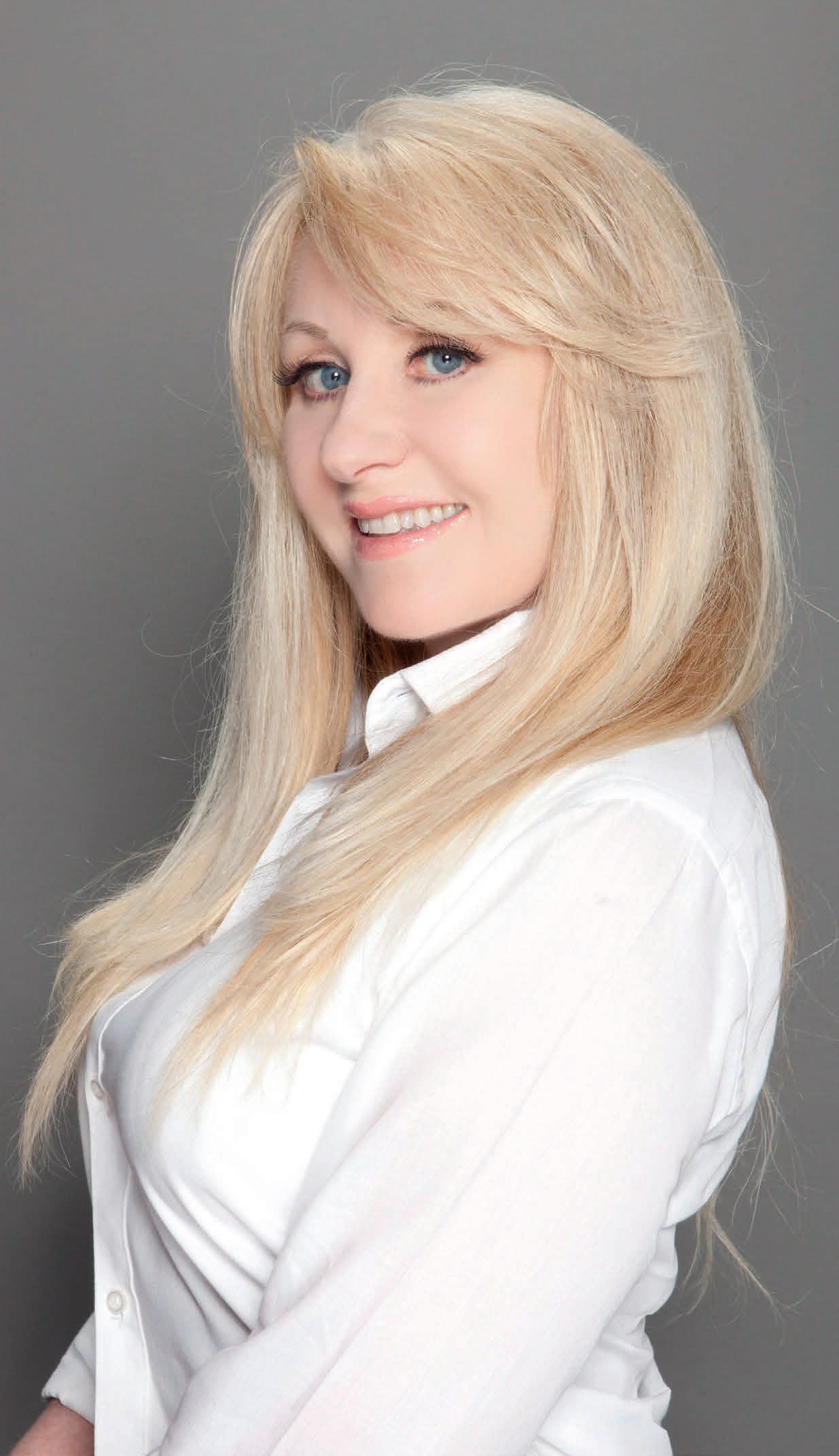

LOPEZ
Lyn Lopez, Broker at Ampress Agency, specializes in residential and commercial sales and leases, serving clients with expertise and dedication. Based in Garden Grove, California, Lyn offers personalized real estate solutions tailored to individual and business needs. Whether you’re buying your dream home or leasing a commercial property, Lyn’s commitment to excellence ensures a smooth and successful experience. Her deep market knowledge and professional integrity set her apart in the competitive real estate landscape. For trustworthy and results-driven service, contact Lyn Lopez at Ampress Agency, 9618 Garden Grove Blvd, Suite 211C, Garden Grove, CA 92840.
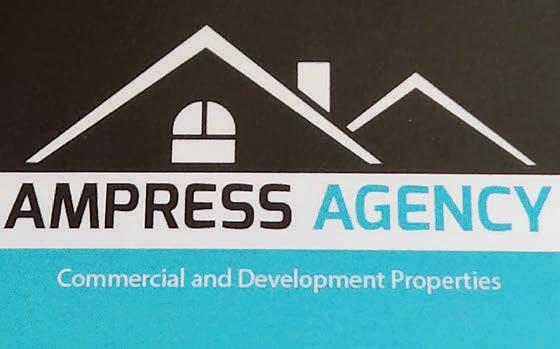

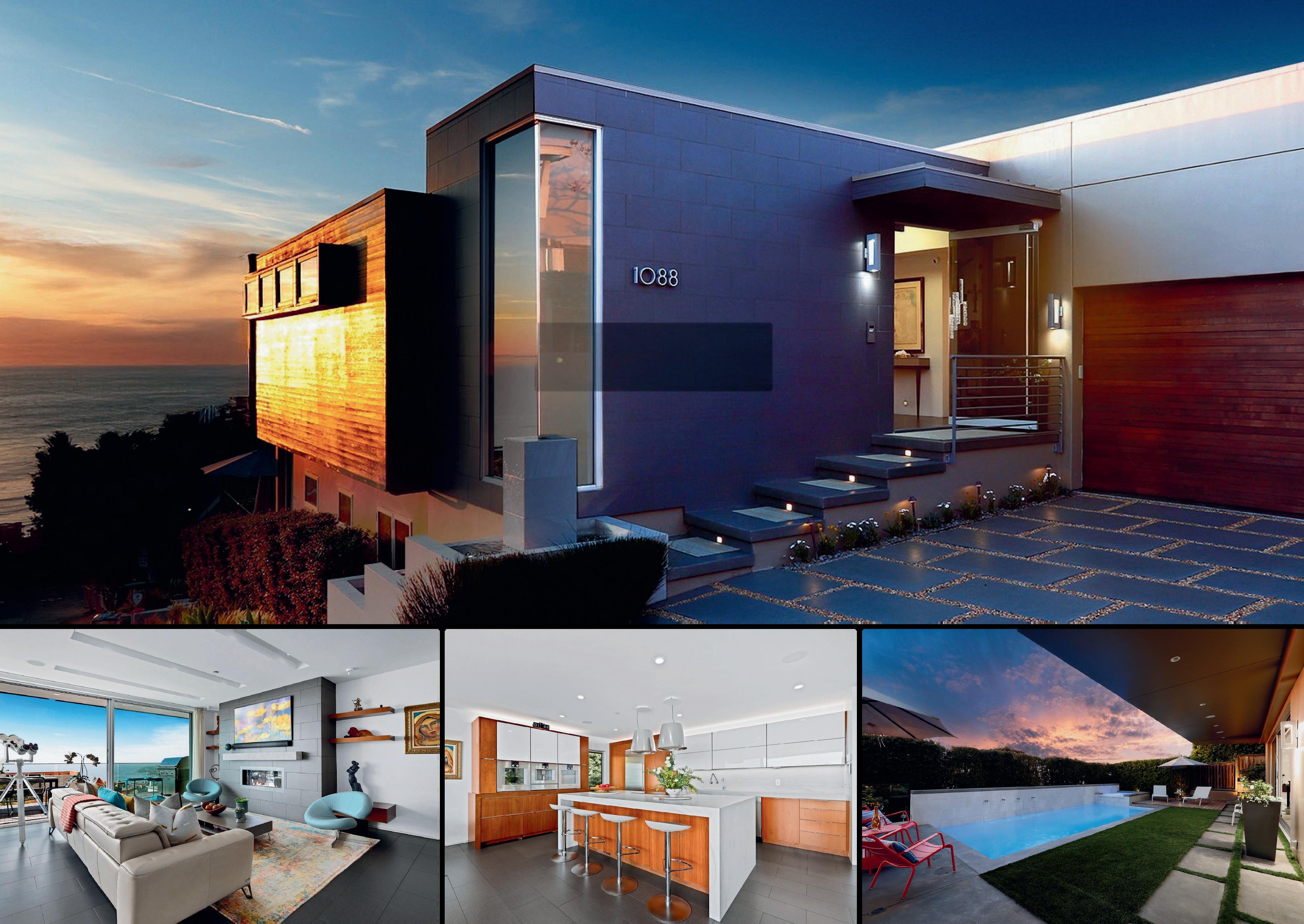
Offered at $4,799,800 4 Bed | 4.5 Bath | 3,100 Sq. Ft.
Perched in coveted Arch Beach Heights, this exceptional Laguna Beach property blends modern luxury, cutting-edge technology, and sustainable living with breathtaking ocean views. The gourmet kitchen features Sub-Zero appliances, dual Gaggenau ovens, built-in coffee maker, quartzite waterfall countertops, and Miele dishwasher. A state-of-the-art Control4 Smart Home System offers full automation of lighting, climate, security, and entertainment. Enjoy a saltwater pool, updated stucco, resealed driveway, and luxury vinyl plank flooring. The primary suite boasts Carrara marble, Gessi fixtures, and a Toto washlet. Extras include a dry sauna, soft water/ reverse osmosis system, 32 owned solar panels with 3 battery backups, and a custom garage. Experience the pinnacle of modern coastal living.
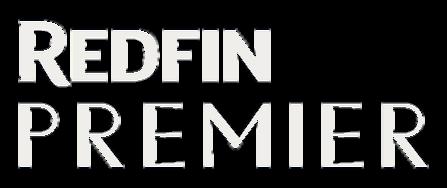


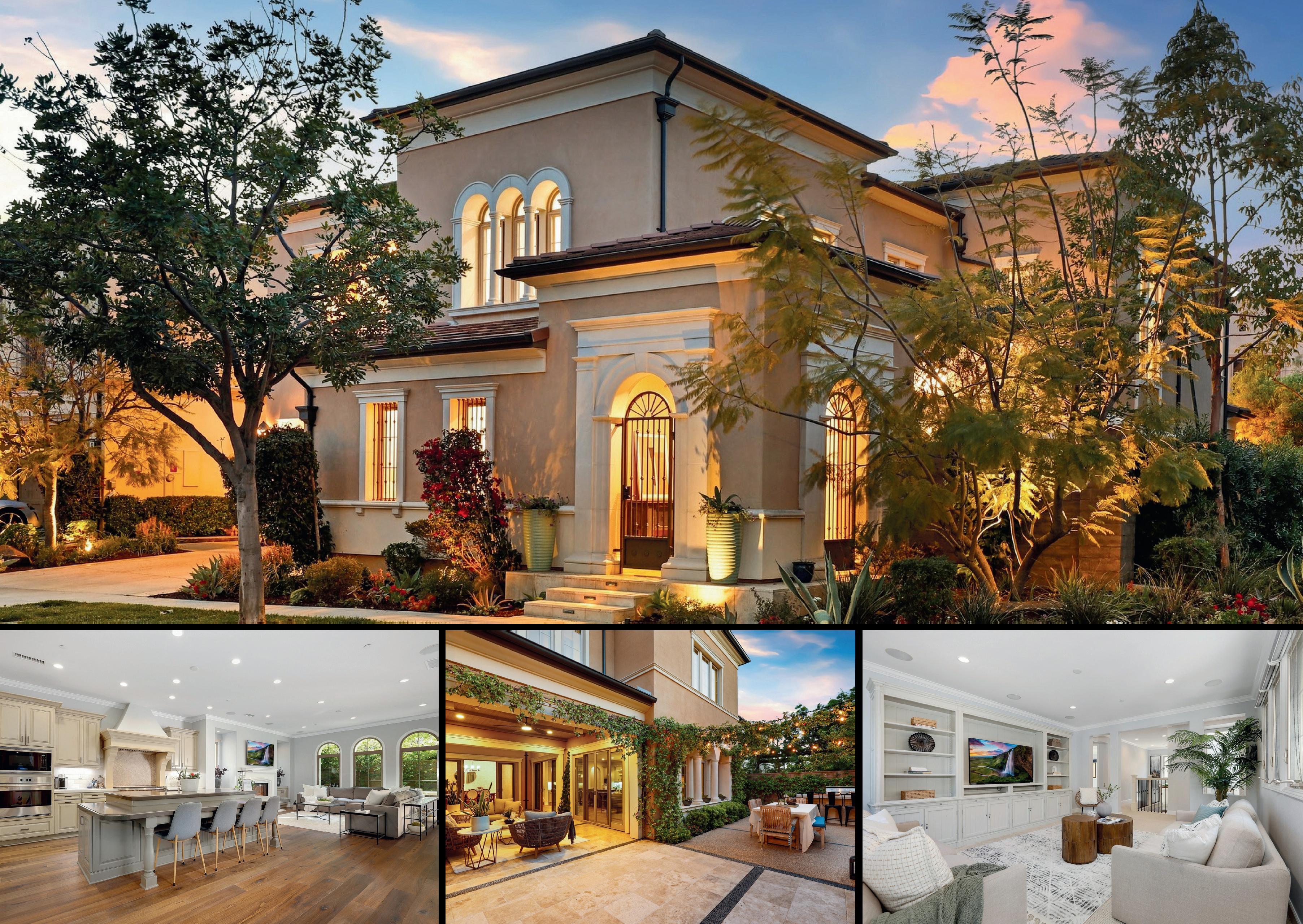
Offered at $4,388,800 6 Bed | 6.5 Bath | 4,284 Sq. Ft.
Experience luxury in this coveted 6-bed, 6.5-bath home in the guardgated Messina enclave of Orchard Hills. Spanning 4,200+ sq. ft. on a private 6,479 sq. ft. corner lot, it features a gated entry, grand foyer with iron staircase, and a main-level casita with kitchenette. The chef’s kitchen boasts pro-grade appliances, a large island, and granite counters, flowing into a great room and covered California room for seamless entertaining. The upstairs primary suite offers a balcony, spa-like bath, and walk-in closet. All bedrooms have ensuite baths. Highlights include hardwood floors, tankless water heater, solar, crown molding, water softener, and custom finishes. The backyard retreat features a water wall, fireplace, BBQ, and lush landscaping. Enjoy resort-style amenities—pools, clubhouses, trails—and walk to Orchard Hills School and Shopping Center.



#01838313
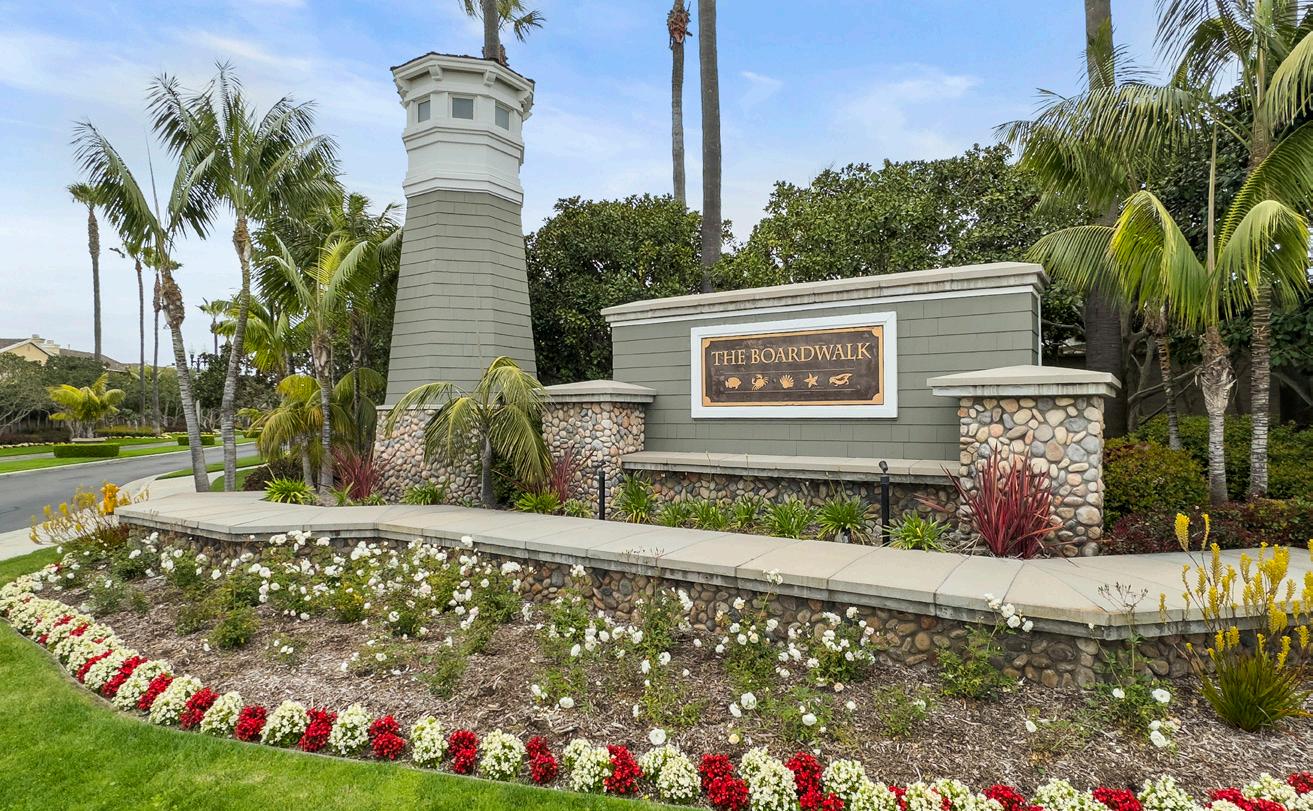
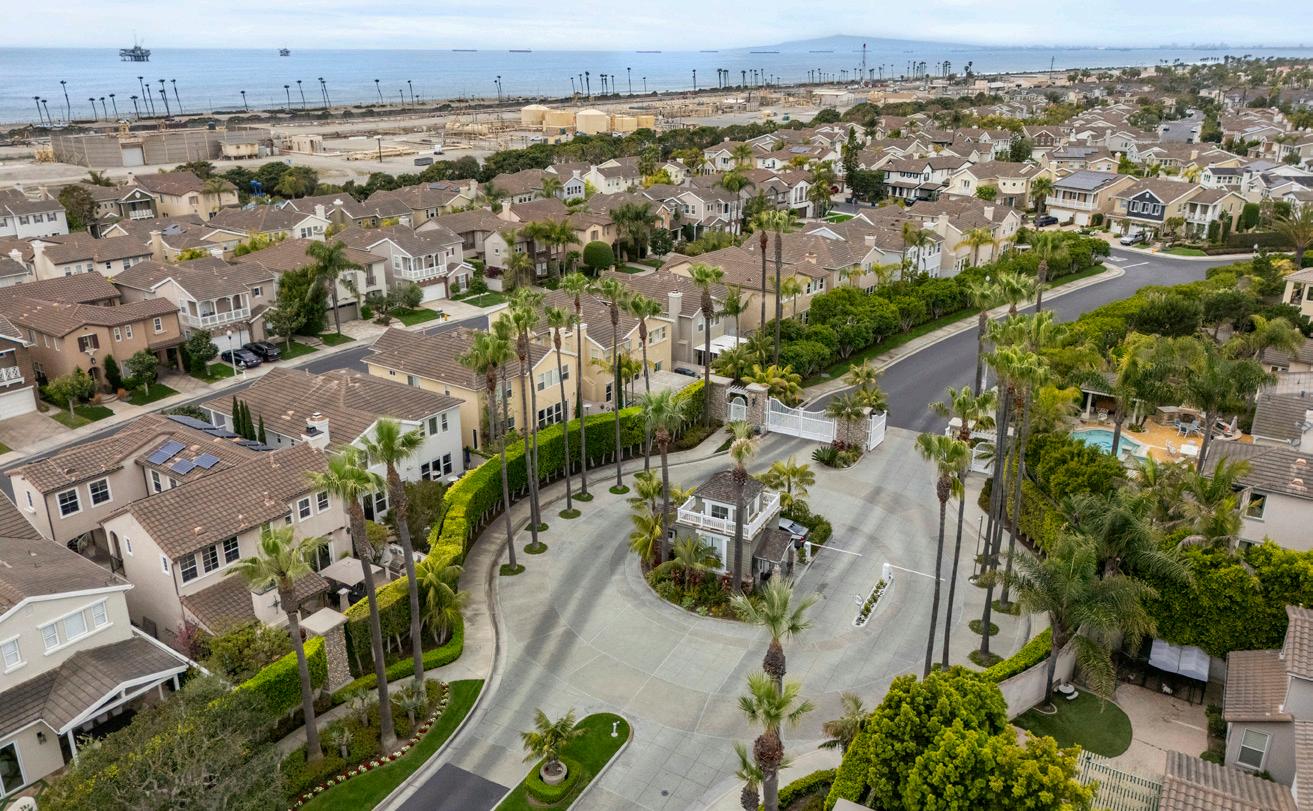

3 BD / 3 BA / 2,788 SQFT. / 4,080 SQFT. LOT
Located in the prestigious 24/7 guard-gated Boardwalk Community, steps from the sand + surf in Huntington Beach, “Surf City USA”. This is a rare opportunity to own a home that perfectly blends craftsmanship, luxury, and the quintessential beach lifestyle.
Gorgeous Cape Cod style home full of natural light encompasses a contemporary coastal feel with designer touches throughout. Perfect for entertaining, with a spacious living and dining room, family room with a cozy fireplace and built-in media center and a convenient downstairs bathroom.
Enjoy a white gourmet kitchen with DCS stainless steel 6 burner stove, dual ovens, built-in microwave, built-in refrigerator, Bosch dishwasher, gorgeous granite countertops, large center island with stainless steel sink and barstool seating, and dinette with outdoor patio access.
Upstairs is the expansive primary bedroom with double doors, views of cascading palm trees, en-suite bathroom with separate bathtub and shower, dual vanities, and walk- in closet. Additionally, 2 more bedrooms, 2 full bathrooms, office niche, generous loft with outdoor balcony - perfect for your morning coffee, and an upstairs laundry room.
The home features rich hardwood floors, neutral carpet, tile and color palette, crown moulding, ceiling fans, custom window shutters, central air conditioning, direct two car garage access with epoxy flooring, overhead storage and cable TV set-up, including many more upgrades & stylish touches!
Outdoors, enjoy tropical landscaping and ocean breezes. The low maintenance entertainers backyard is complete with a slate stone patio, heated spa, outdoor speakers, ambiance lighting, stacked stone fireplace, and BBQ island with grill, sink and bar stool seating. The gated side yard has an outdoor shower with hot and cold water, perfect for washing off sand from the beach!
This beach-close home in the guard-gated Boardwalk Community is a must see!
It’s a lifestyle in Huntington Beach…easy beach access, Main Street, Pacific City, Dog Beach, SeaCliff Country Club, boutique shopping and dining, and close proximity to top rated schools. Visit 6615FeatherDr.com


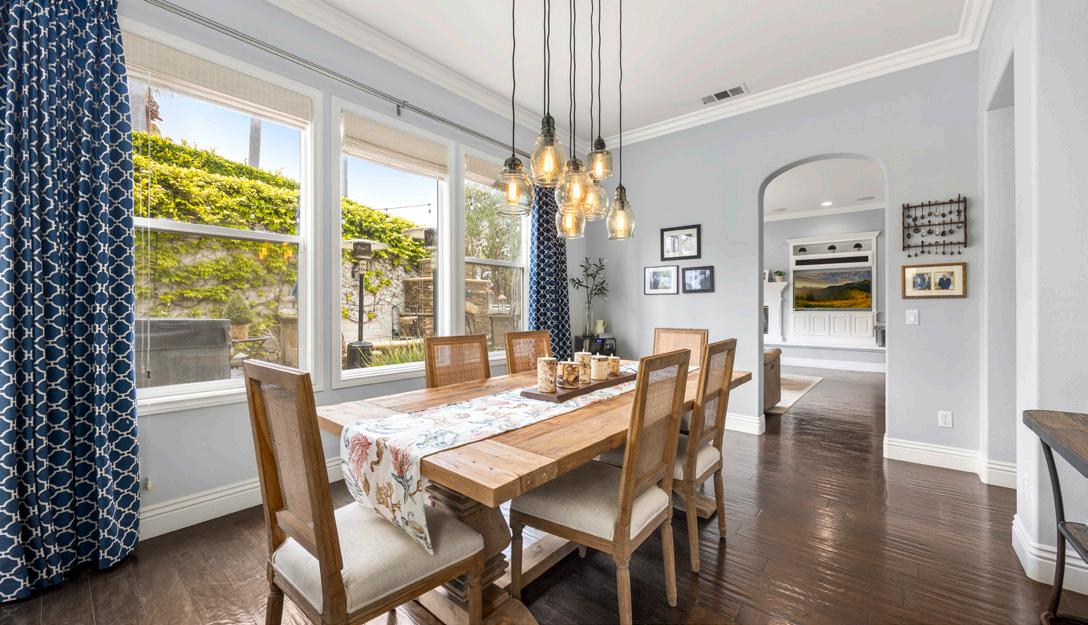

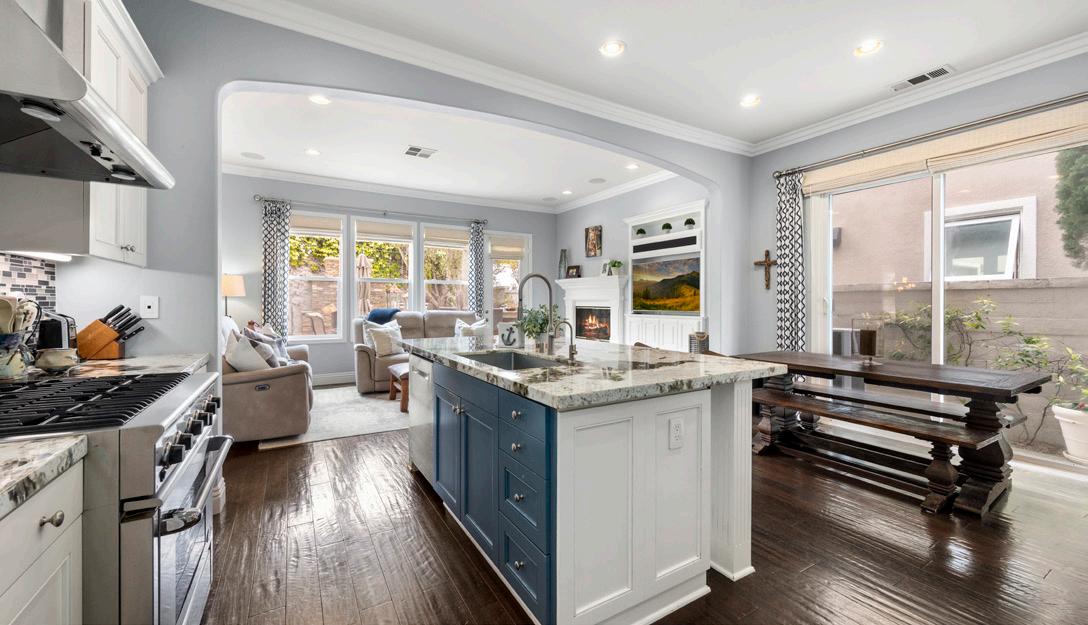
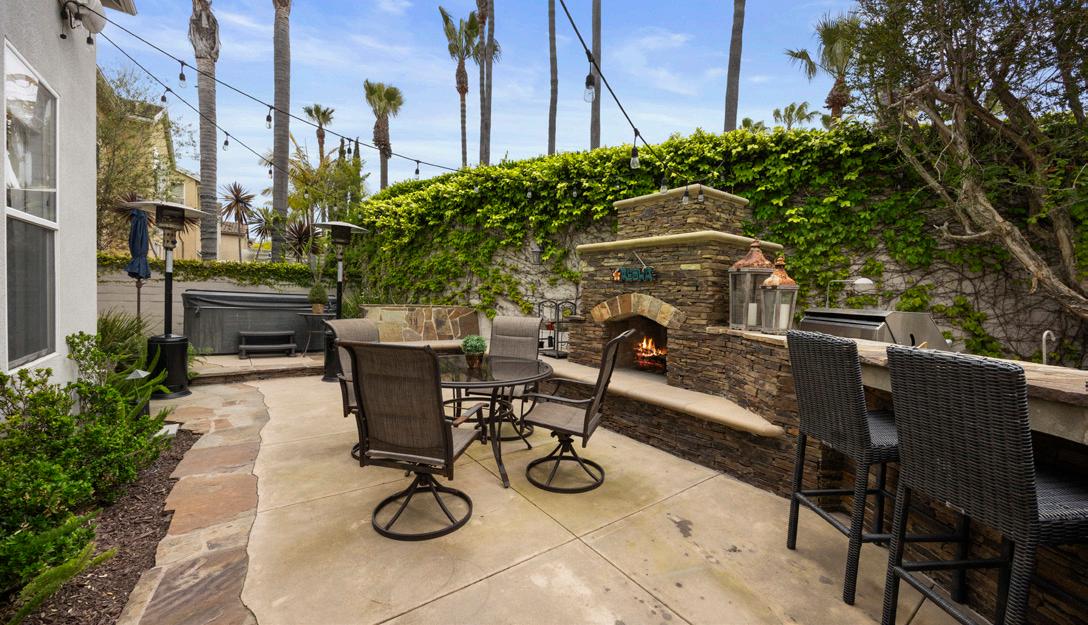


Top corner unit, 3 bedrooms, 2 baths, overlooking the pier next door to Casa Romantica. Panoramic views from this 4th floor condo of San Clemente Pier & Island, south Orange and San Diego County coastlines, and San Mateo Rock from the living room, dining room, and private balcony. On site is a community deck perched on the edge of the bluff where you can add to the view Catalina Island, and Dana Point. Walk to downtown from the front gate, or the beach via a private beach access path with outdoor shower . Included in the development are Pool, Spa, Barbecues, and underground parking 1 assigned spot in bottom level and any 1 of the unassigned spots on mid level parking garage. Truly a one of a kind location.
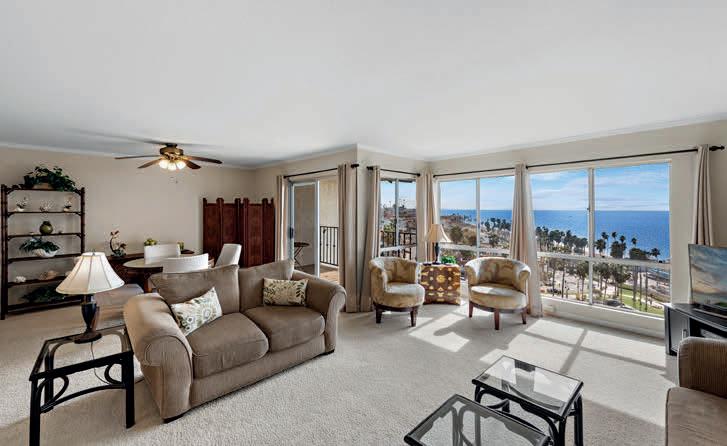


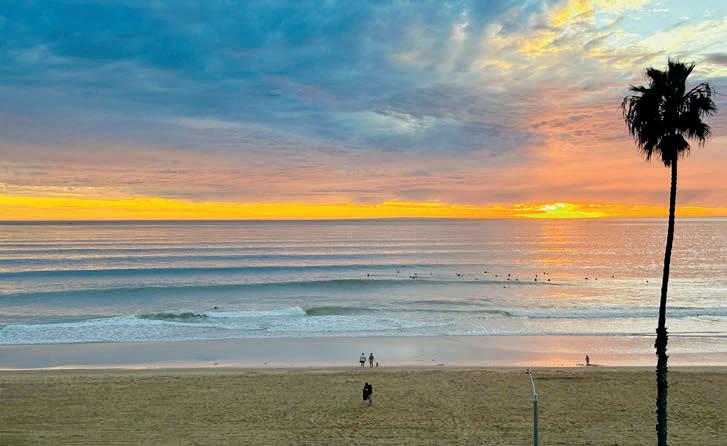
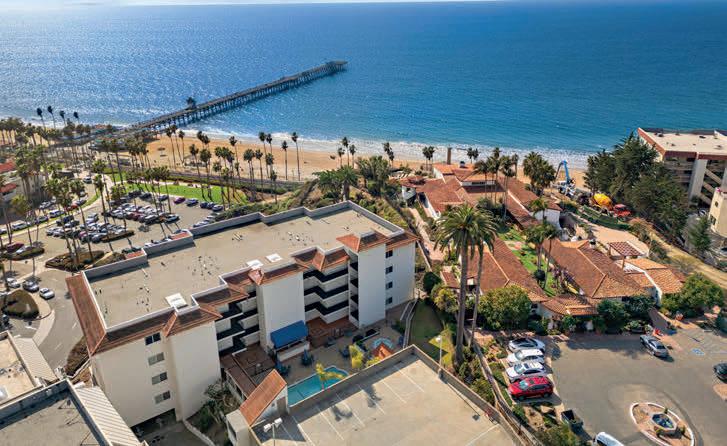

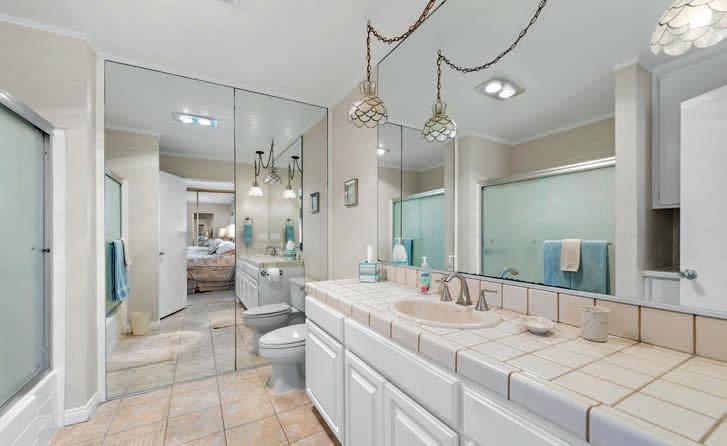


1250 WILLOW STREET, SAN DIEGO, CA 92106
3 BD | 3 BA | 2,168 SqFt. | $2,699,000
Perched on a coveted corner lot just five blocks from the shimmering waterfront, this exquisite Mediterranean Villa boasts sweeping unobstructed vistas that capture the essence of coastal luxury. Designed for both elegance and comfort, this custom home was taken down to the studs and rebuilt in 2005, featuring rich real hardwood flooring throughout, Pelle windows and refined craftsmanship at every turn, as well as a step-free entrance enhancing accessibility for all. Offering two upstairs ensuite bedrooms it lives like a single story. The primary suite boasts a luxurious five-piece bath, dual walk-in closets, and a charming French door leading to the lush backyard. Downstairs, the secluded quarters offer the ultimate guest escape or rental income potential, complete with a private patio, soothing fountain, bar area, and dedicated fitness room.
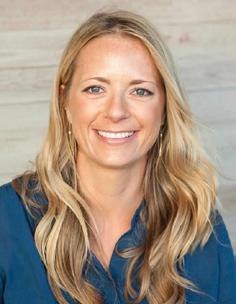
619.972.9462 sarahsdhomes@gmail.com www.coldwellbankerwesthomes.com
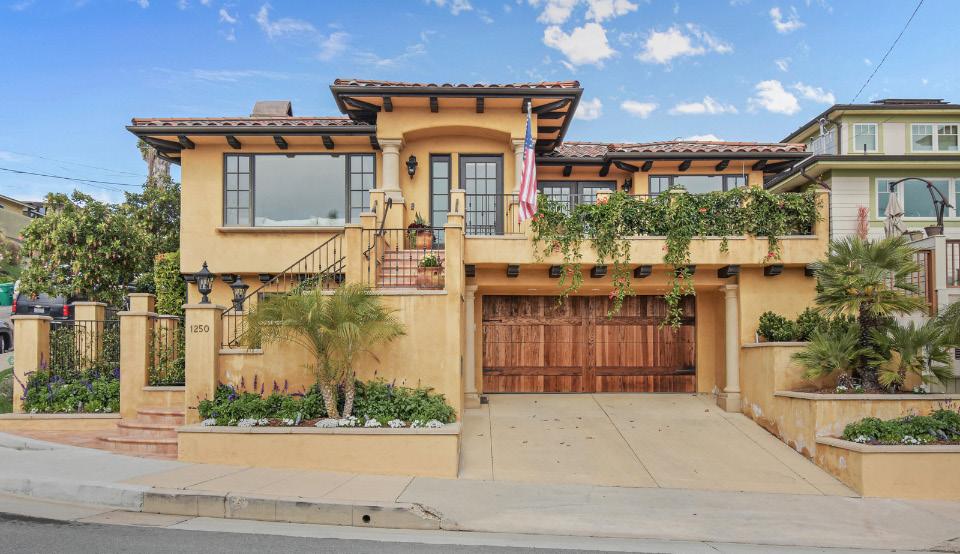
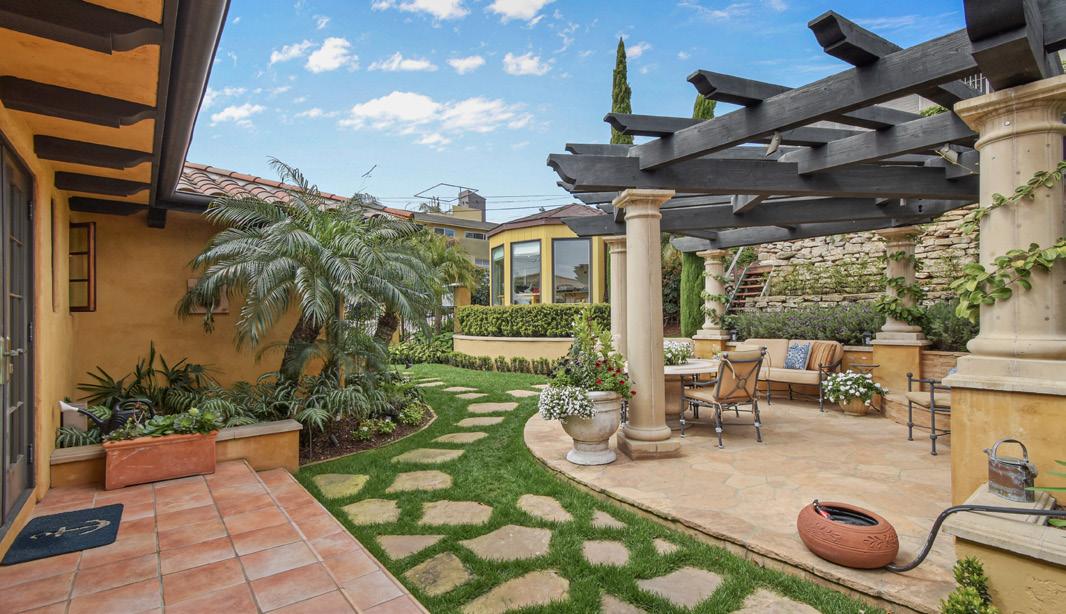


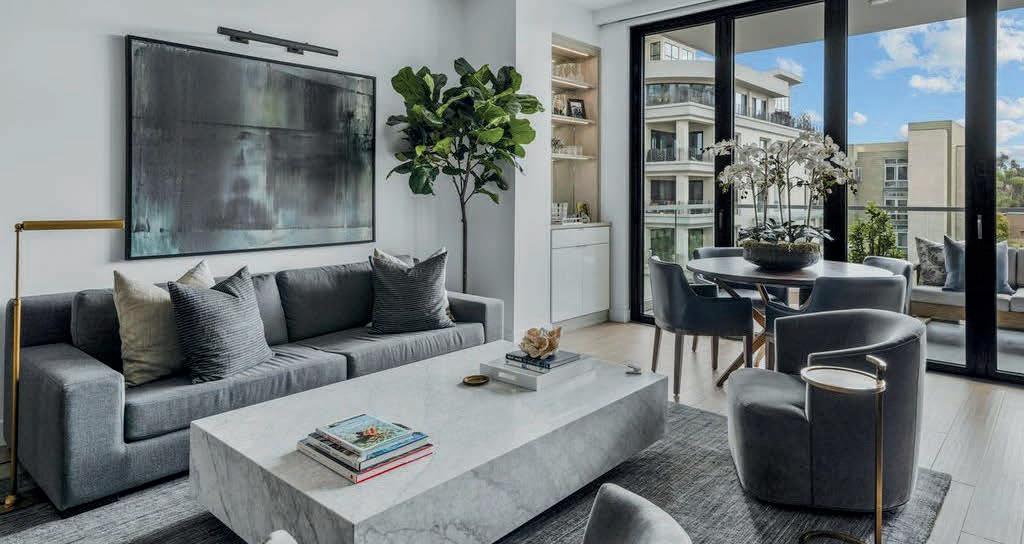



2604 5TH AVENUE, #502, SAN DIEGO, CA 92103

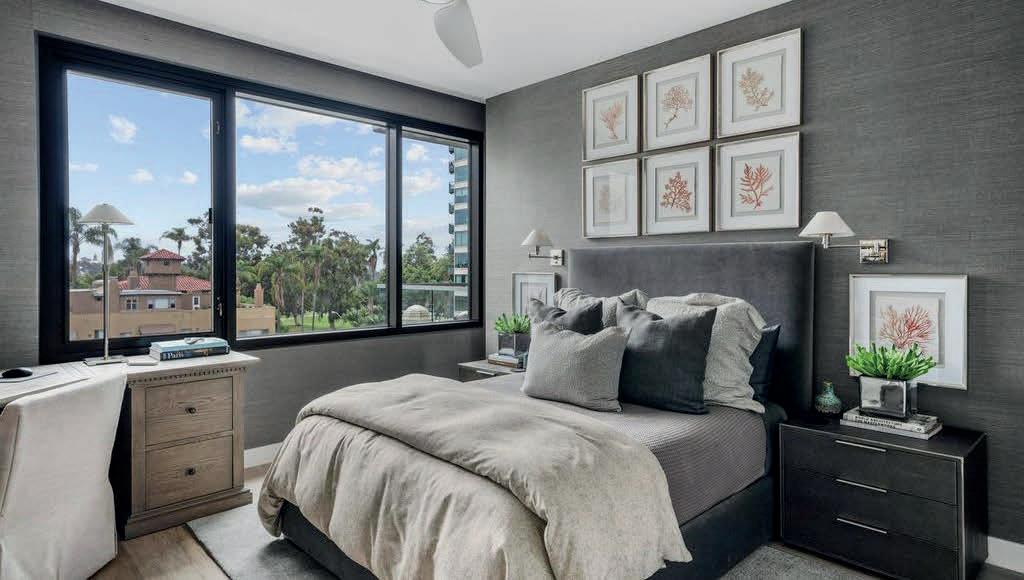
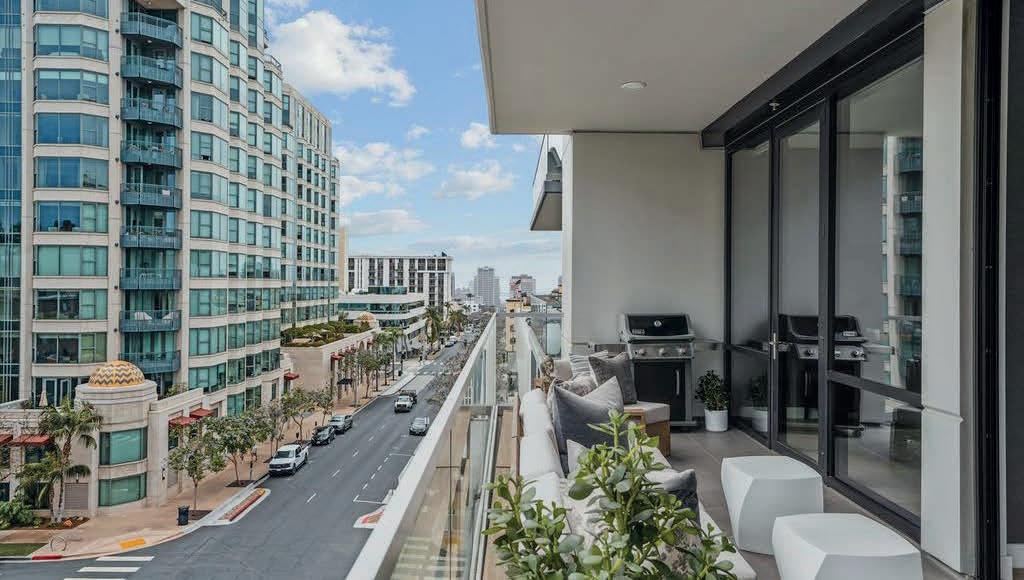
Absolutely stunning residence in the coveted 41 West Building, just steps from restaurants, cafes and the historic main entrance to Balboa Park. With soaring 10 ft ceilings, this bright split floor plan boasts beautiful park/city views. Unique to this unit are floor-to-ceiling windows in both the LR and primary bedroom. Expansive NanaWalls bring the outdoors in, opening onto a large balcony accessible from both the LR/primary bedroom. Designer kitchen complete w/ Miele appliances, including a wine refrigerator, Italian cabinetry, & quartz countertops. Professionally designed by Mia Sher Dev/Design, designer of the building interiors and the developer’s personal residence. Special enhancements include grass-cloth wallpaper, custom lighting, remote Lutron shades (sheer and black-out in bedrooms/sheer in LR), custom California closets, recessed Samsung art TVs, built-in cabinetry/shelving and separate bar. The primary has a gracious spa-like bathroom w/undermount lighting/lighted wall mirrors, dual vanity & 6ft. soaker tub. 24-hour-attended elegant lobby, concierge, double-gated underground parking, keyless building entry, professional fitness studio with water/towel service, reservable owner’s lounge w/ 1080p theater system/wet bar/full-swing golf simulator, bicycle storage, & pet grooming area w/ towel service. The current owners purchased a previously reserved penthouse XL walk-in storage unit (approx 5x standard storage) located adjacent to assigned, two-car tandem parking w/ EV capability. This extremely elegant second residence was rarely lived in & feels brand new!

619.726.7650
kgrust@aol.com
DRE #01305842

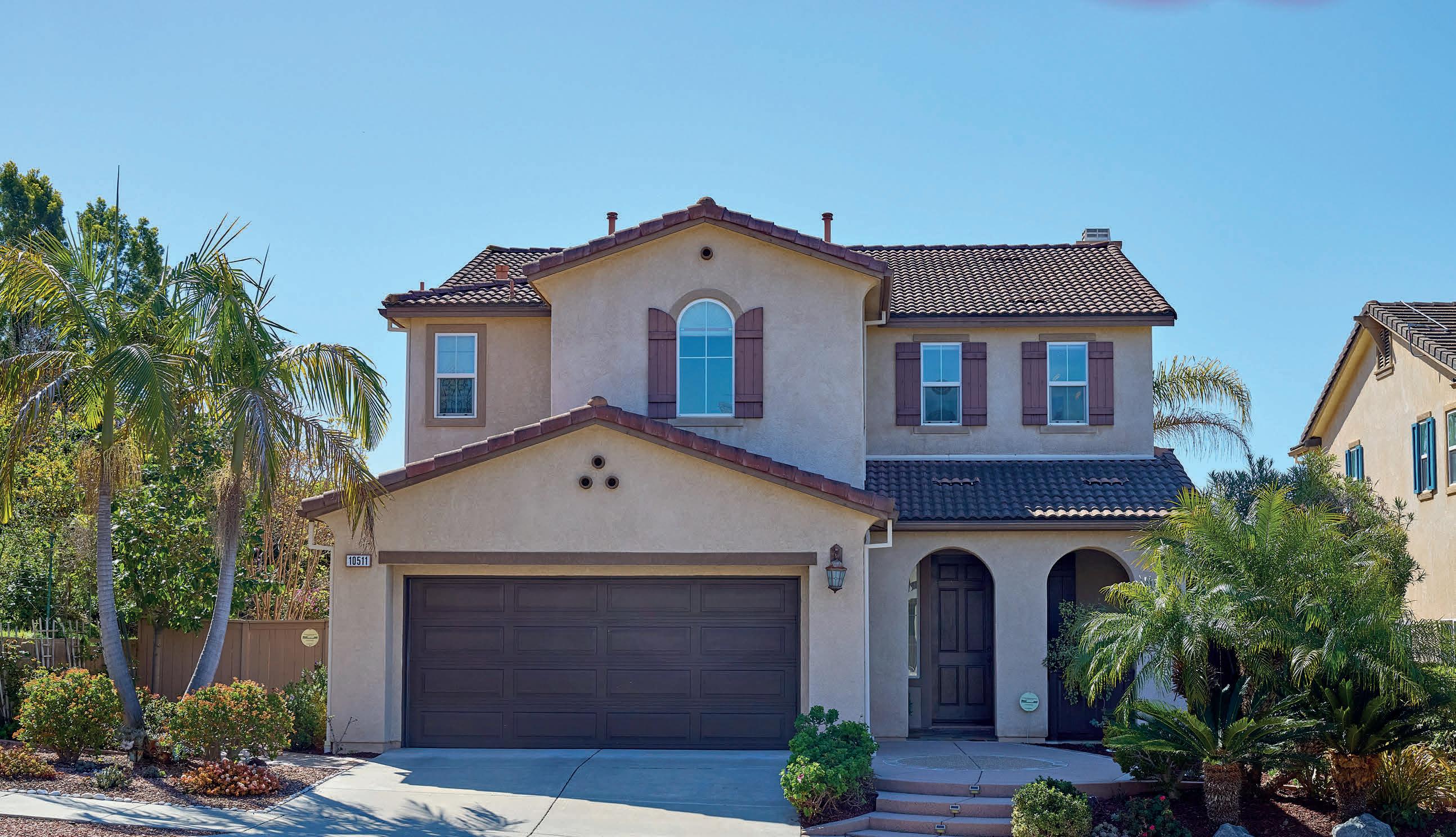
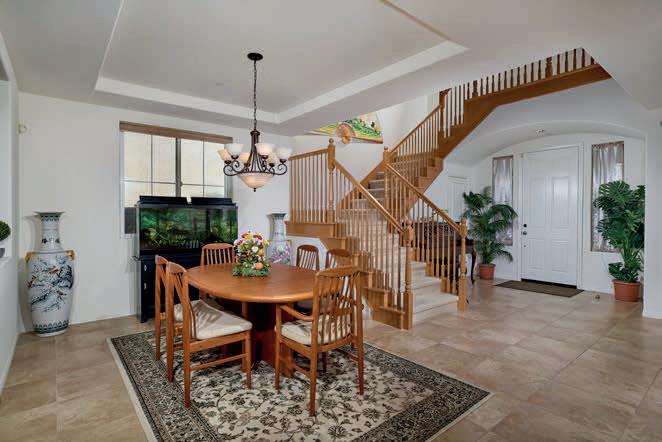
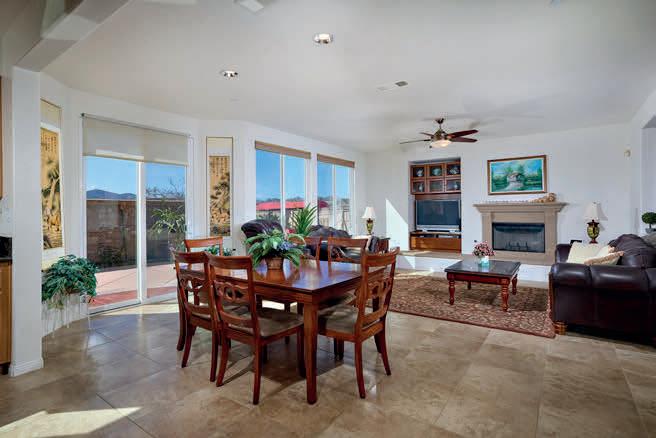

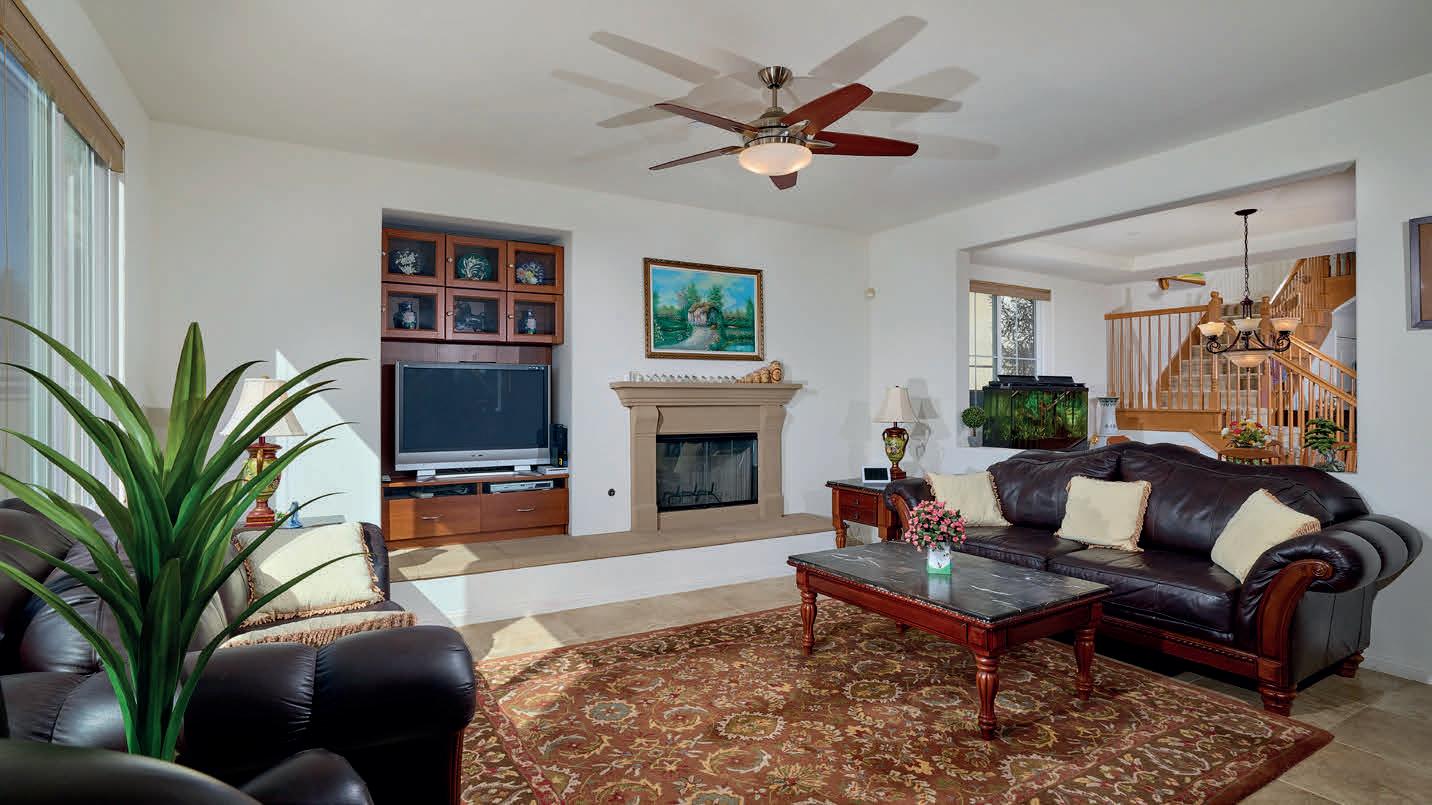
This 4BR/3BA home has been impeccably maintained by the original owner. Located adjacent to top-rated Poway Unified Monterey Ridge Elementary as well as local parks, making it a great place to raise a family. Built in 2009, the downstairs spacious 4th bedroom features French doors, new closet doors and organizers with the adjacent full bathroom is perfect for in-laws or guests. This bright and open floor plan creates a warm and inviting atmosphere. The high ceiling entry leads to a dining room, a bright and spacious great room with display cabinets and open-concept kitchen with double oven, granite countertops, large island and stainless steel appliances. Offered at $2,150,000

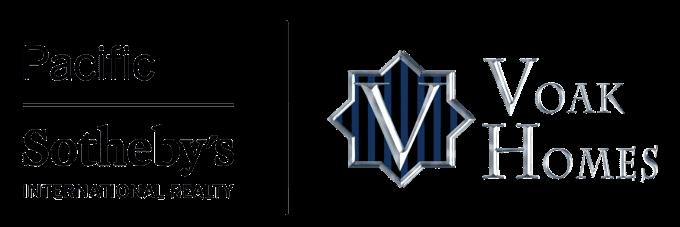


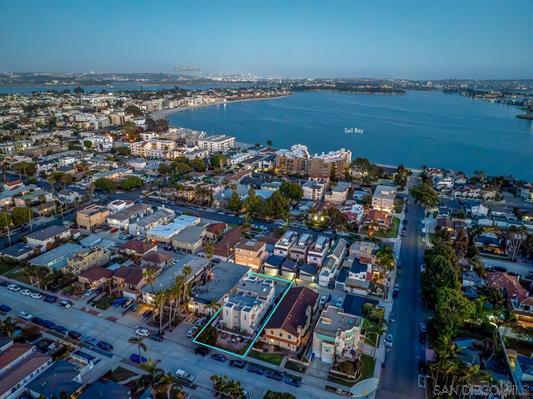
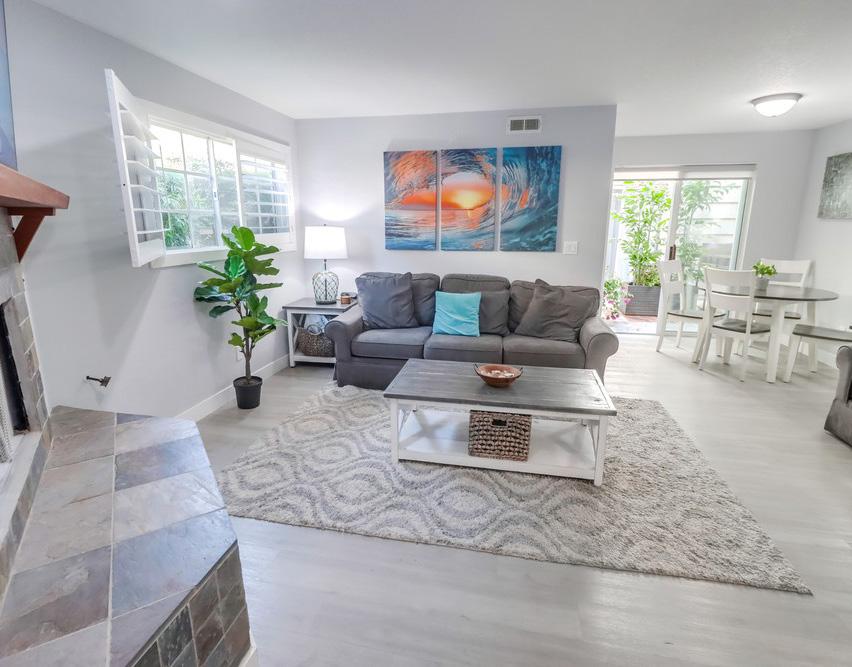
3 Bed | 3 Bath | 1,430 Sq Ft | $1,194,000
Welcome to your dream home in the best part of southwest Pacific Beach—just steps from the bay and the beach. This stylish spot is perfect for anyone looking to enjoy coastal living or invest in a great second home. Walk to all the bars, restaurants, and fun activities PB is known for. Whether you live here full-time or use it as a vacation rental, the location can’t be beat. Live the beach lifestyle or turn it into a smart investment—this home offers both.
Enjoy seamless access to stunning beaches, trendy dining spots, and lively entertainment. When you’re not basking in the coastal lifestyle, capitalize on its prime location for lucrative vacation rentals.
Experience the best of Pacific Beach living—where your stylish sanctuary awaits. 1119 Reed Avenue APT 4,

Jessica Barlow



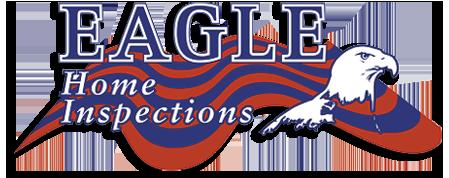

– Ivan M.




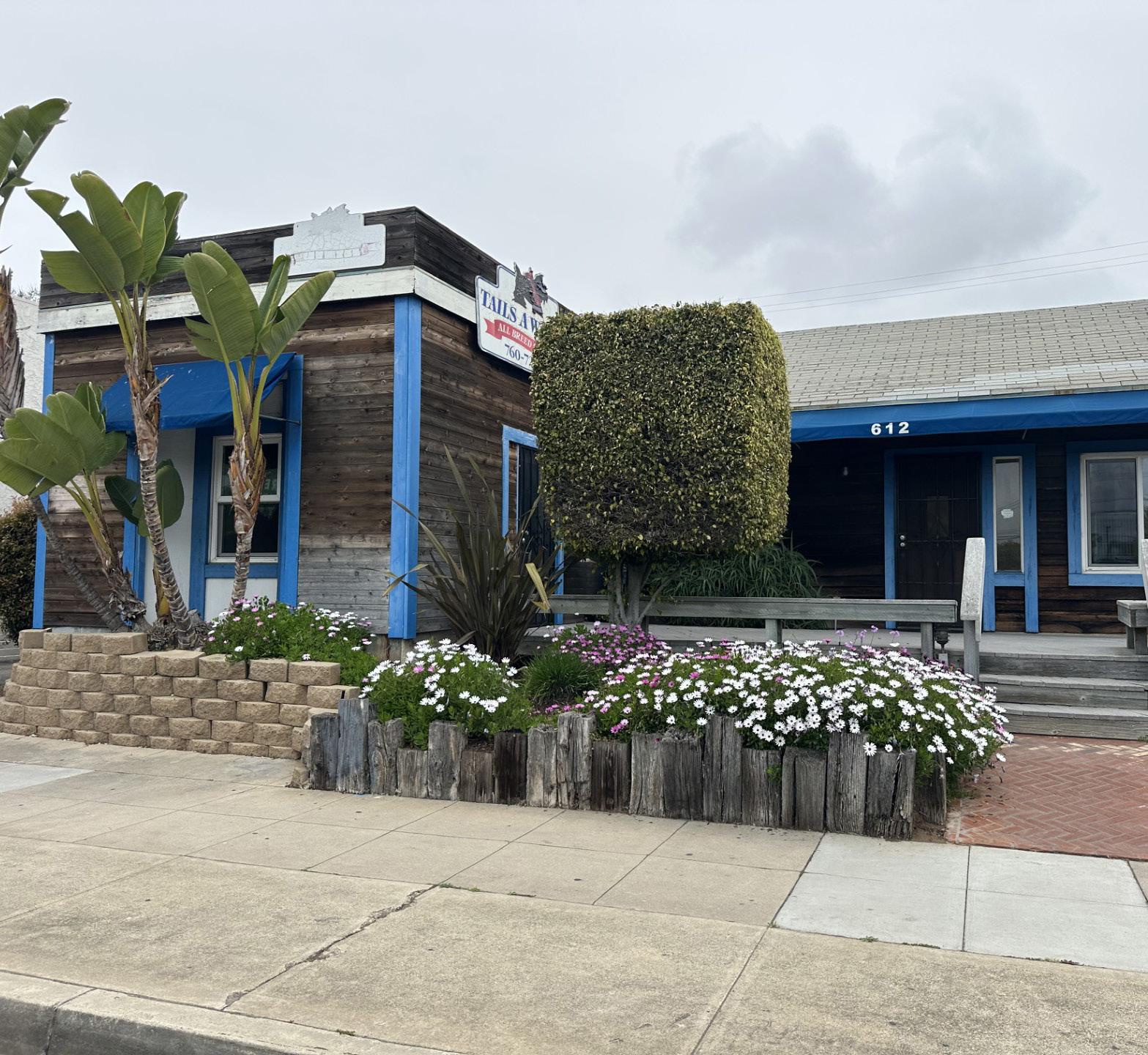


Situated on the main street in downtown Oceanside, this retail/residential property provides convenient access with on-street parking available directly in front, as well as substantial parking options at the rear, including a detached garage with water and electric. It is positioned within a redevelopment mixed-use/business zone, presenting opportunities for expansion to a second or third level within the business district. For nearly three decades, this location has functioned as a dog grooming establishment, featuring a work area designed to support three groomers, complete with three bathing and grooming stations. The sale encompasses all equipment, existing clientele, and associated goodwill.
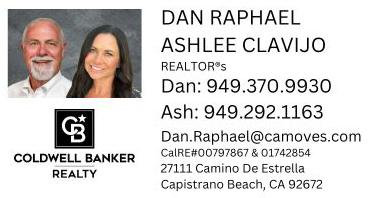


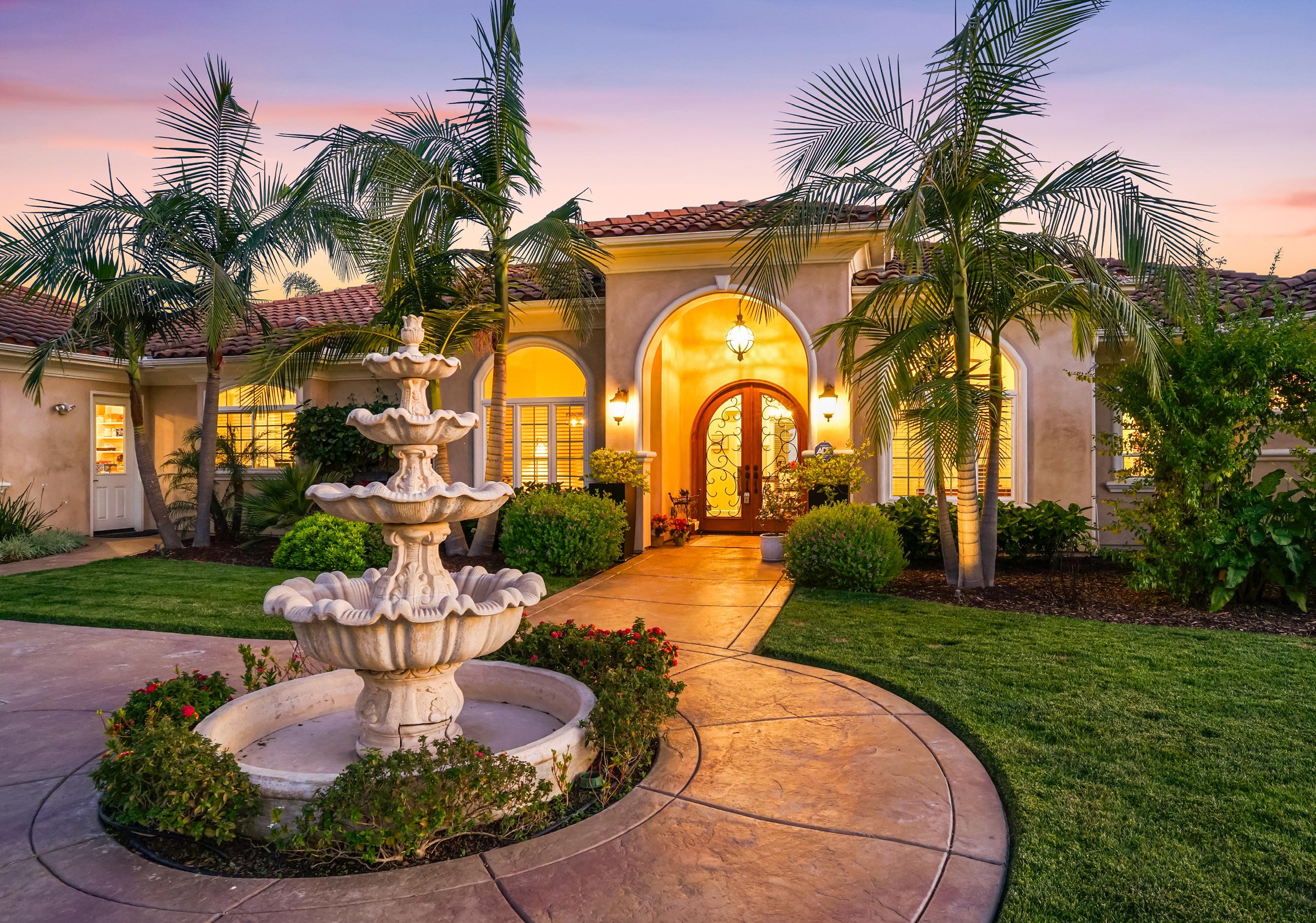
Welcome to this exceptional, single-story custom estate nestled within a prestigious gated community, where luxury and comfort come together to create the perfect entertainer’s dream home. This meticulously maintained residence offers the ideal balance of high-end design and modern convenience, ideal for those who seek both style and functionality. Upon entering, you’ll immediately be captivated by the stunning, open layout and high-end finishes throughout the home. The gourmet chef’s kitchen is a true showstopper, featuring Bosch double ovens, an LG refrigerator, a professional-grade range, and an expansive island—perfect for both casual meals and gourmet cooking. Whether you’re hosting a dinner party or preparing a quiet meal, this kitchen is equipped to impress. Enjoy year-round comfort and energy efficiency with dual HVAC systems and tankless water heaters, owned solar panels, and Sunlighten infrared sauna. Additionally, the home is equipped with a full house back-up generator, providing peace of mind during any potential power outages. Designed with both relaxation and work in mind, the property includes a spacious primary suite offering a serene retreat with gorgeous southernly views. You’ll love the ample space, luxurious finishes, and the adjoining den and office, perfect for both quiet moments and productive work from home. Step outside to your own private resort-style backyard—an entertainer’s paradise featuring a sparkling pool, soothing spa, an outdoor shower, and a cozy firepit for those cool evenings. The beautifully landscaped grounds are home to an array of citrus & avocado trees, offering fragrant blossoms and fresh fruit all year long. For added versatility, the RV garage has been equipped with a kitchenette, toilet, & HVAC, ideal for guests, extended family, man cave, game room, art studio, etc. With top-tier amenities, smart technology, only 25 minutes to beach in Oceanside or downtown Temecula, and awe-inspiring views, this one-of-a-kind estate is deigned for both entertaining and everyday luxury! Schedule a tour today and experience all this incredible home has to offer!


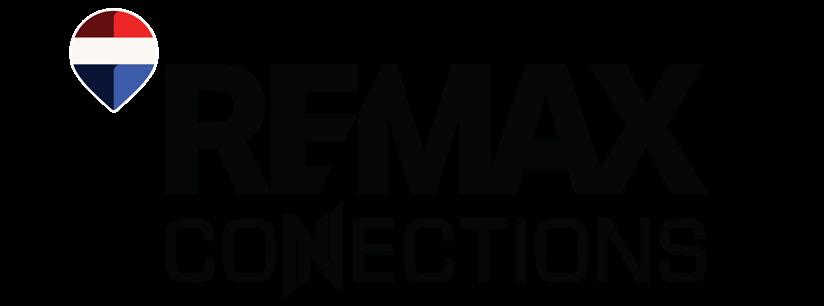
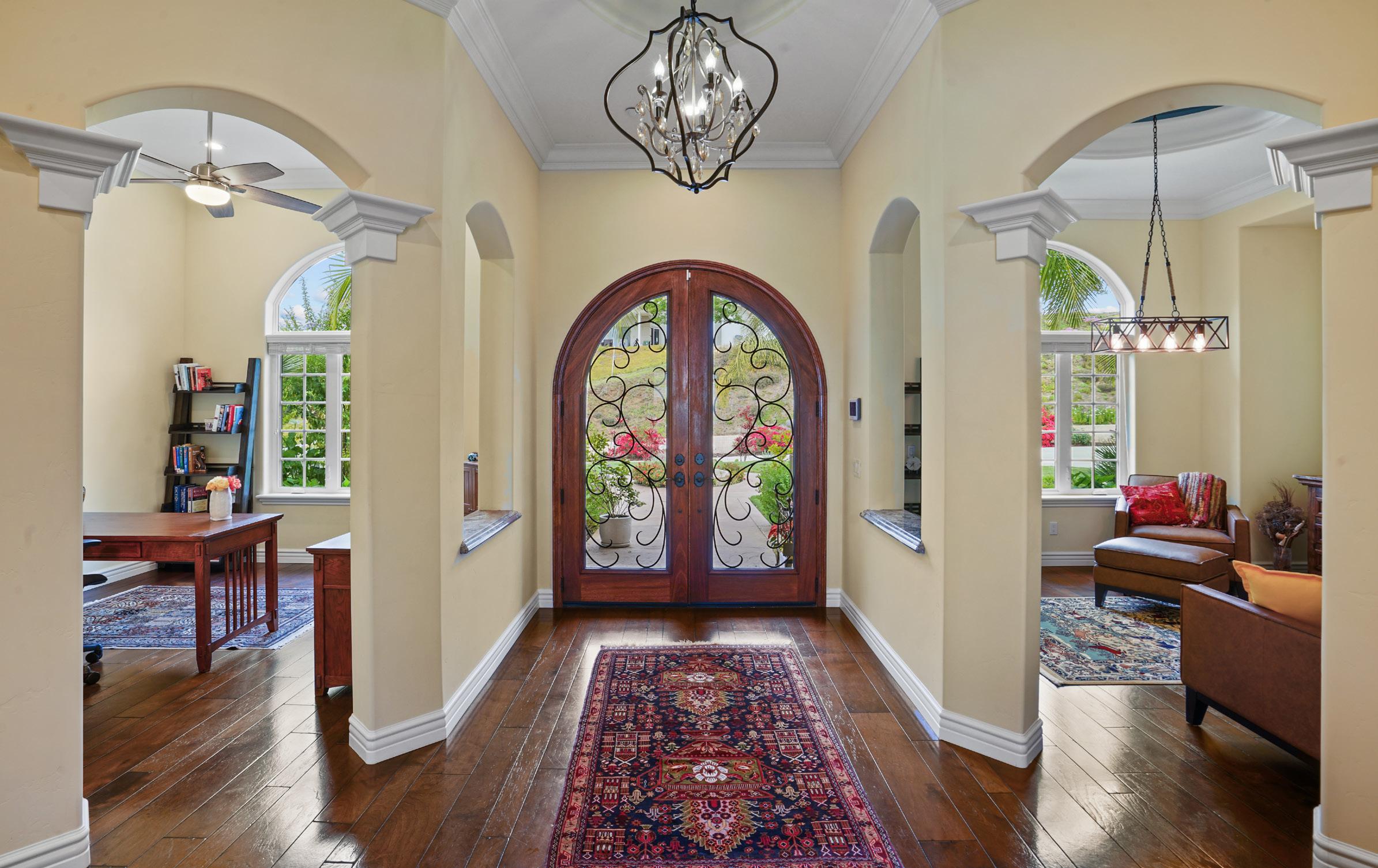


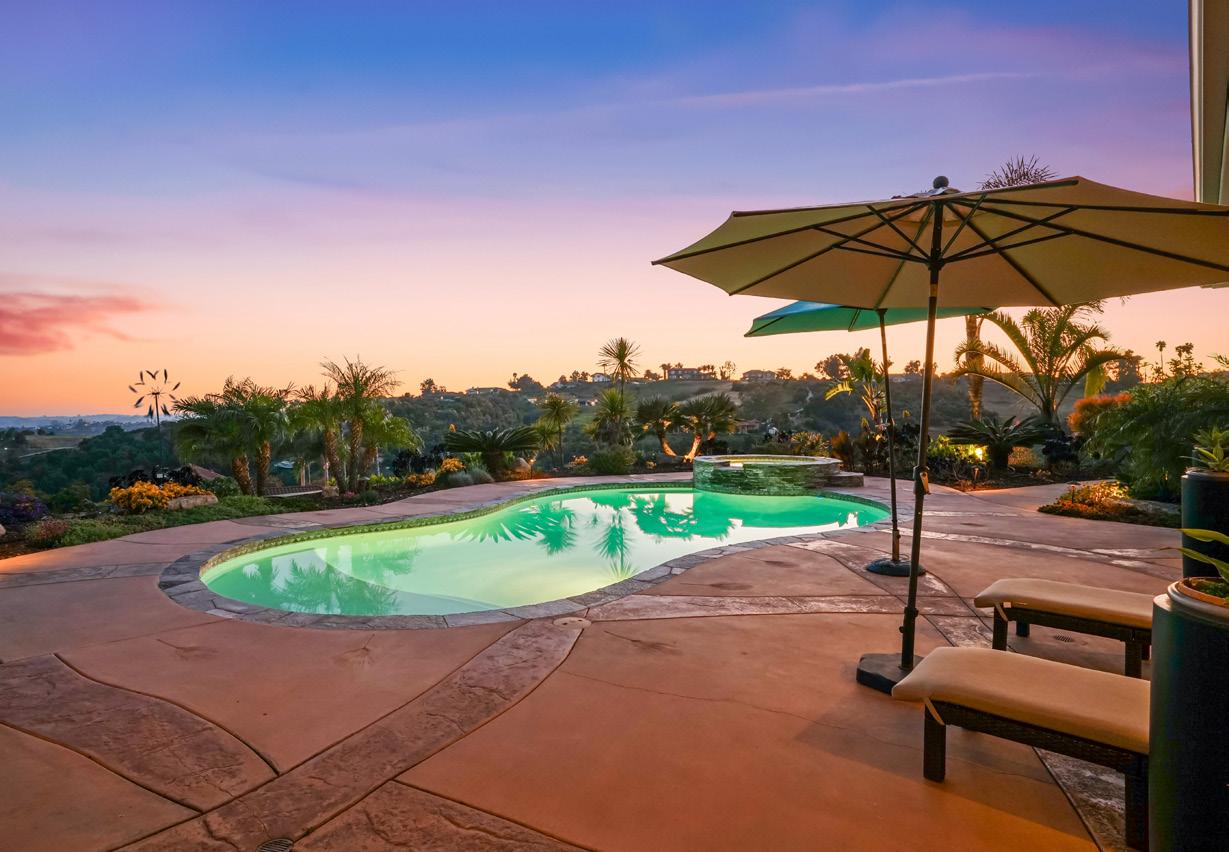





3 Beds | 5 Baths | 3,234 Sq Ft | $3,900,000 | Represented Seller
This exceptional live-work residence, designed by Stearns Architecture, presents a rare opportunity in the sought-after Newport Beach area. With approximately 1,000 sq ft of commercial space on the ground level and nearly 2,300 sq ft of residential living above, this property offers a unique blend of functionality and luxury. Situated inside Cannery Village, this property is within proximity to the amazing shops and restaurants of Lido Marina Village and Newport’s famed harbor and beaches. Whether for residential living, commercial use, or investment purposes, this property offers a blend of convenience and luxury.
Daniel has been a Newport Beach resident for over a decade. He has an intimate knowledge of luxury properties, specifically in Newport Beach, Newport Coast, and Costa Mesa markets. Having grown up in New York, Daniel has an assertiveness and veracity that serves his clients well and gives him an edge in real estate. With his expert negotiation skills and attention to detail, his high-level responsiveness reinforces his commitment to his clients.
“Daniel did an excellent job assisting us with the sale of our property. He was proactive, dedicated, and communicated effectively throughout the process. It was a pleasure working with him.”
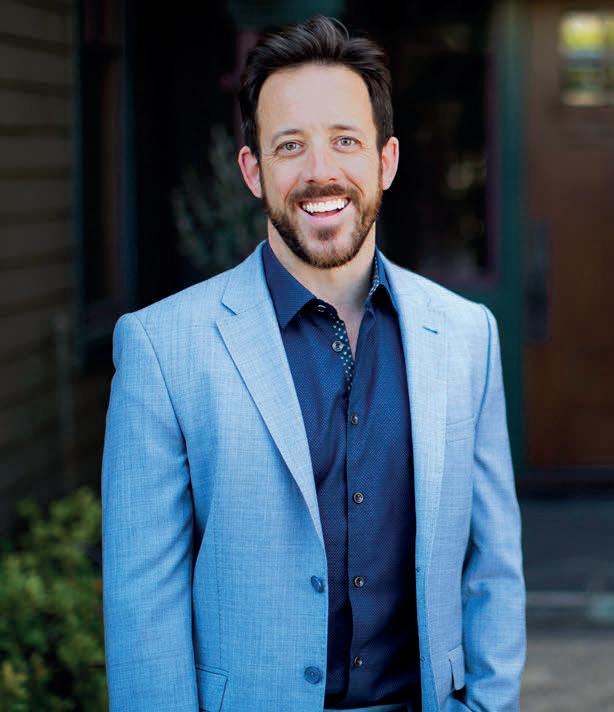

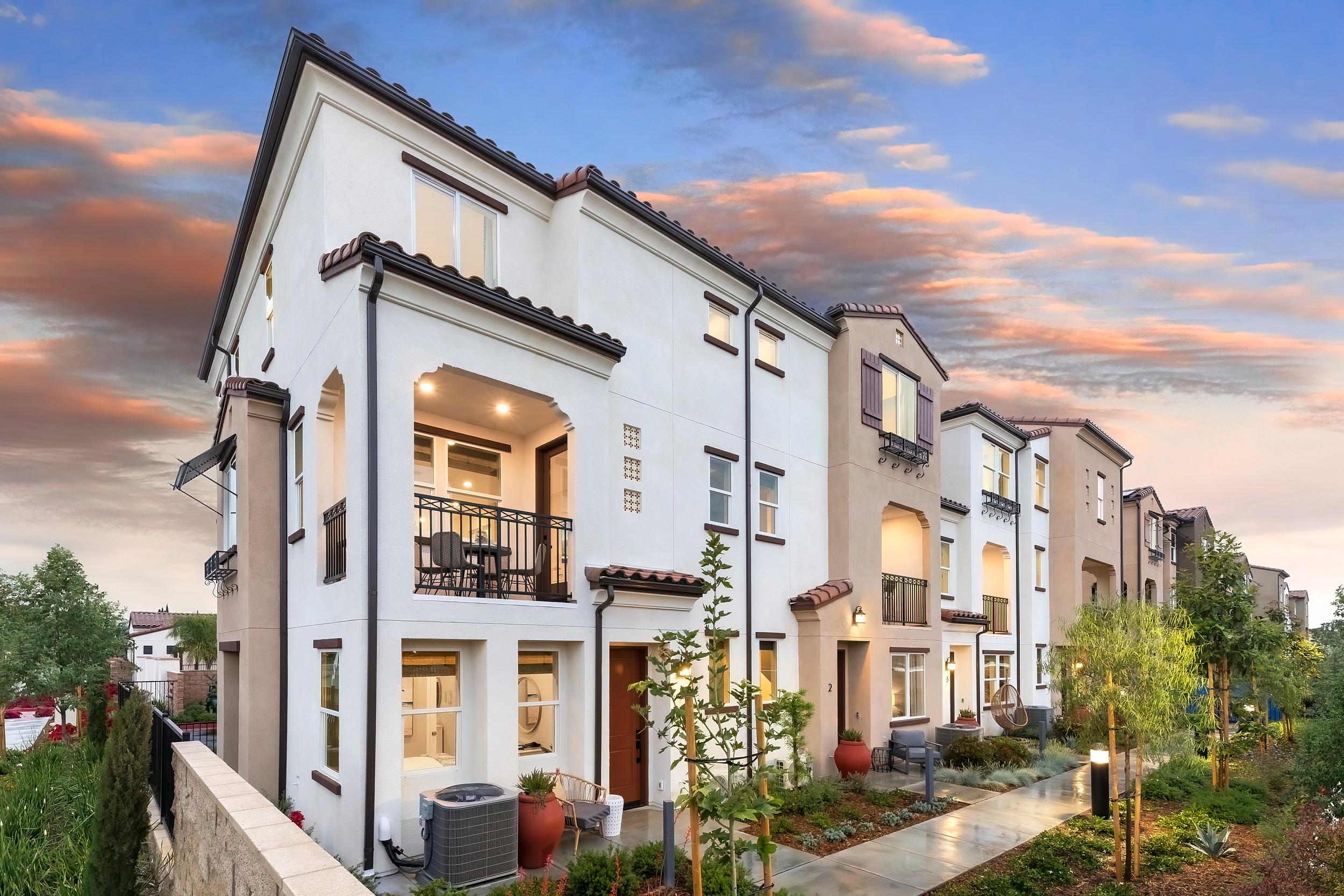
Townes at Orange in Anaheim — a brand-new community by Melia Homes where modern townhome design meets an incredible central location. This community is designed for nt style, space, and Southern California convenien or a fresh way to live!

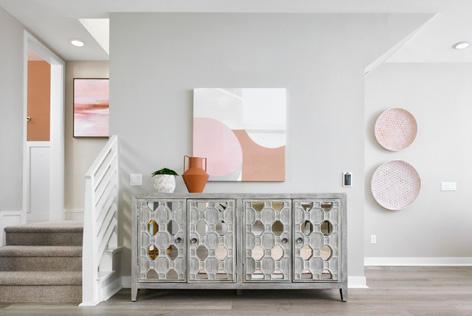
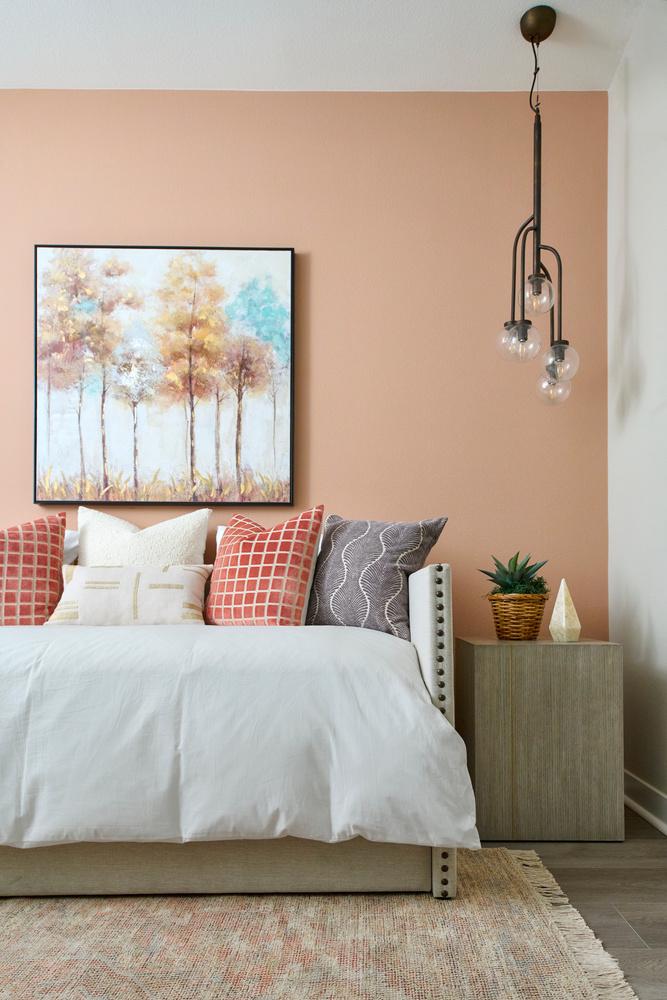



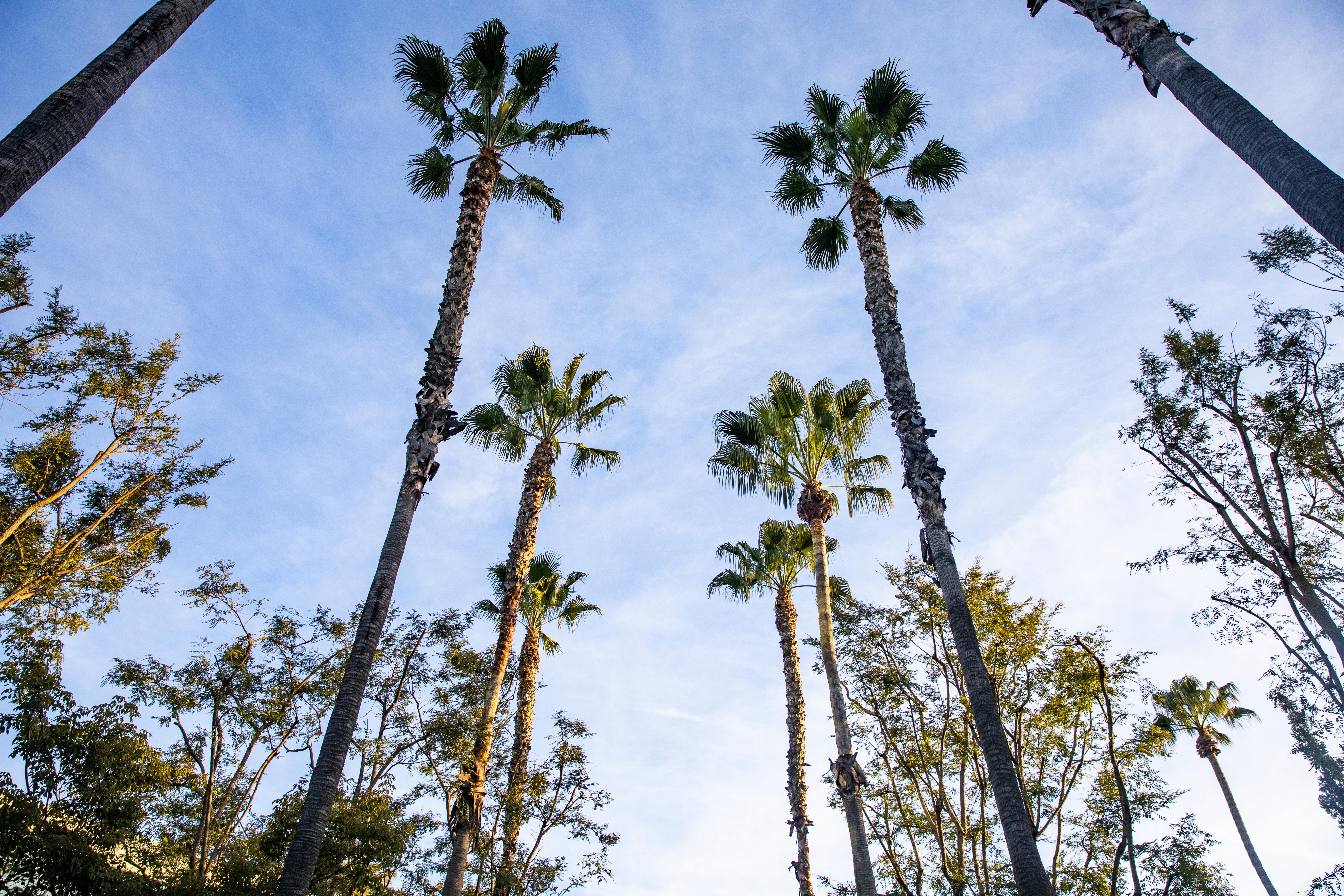


2 BEDS | 2.5 BATHS | 2,033 SQFT | OFFERED AT $1,895,000
Welcome to Belcourt Hill and all it has to offer. As you enter through the gates you are greeted by a dramatic rock cliff waterfall. As you continue to the top of the hill you will be impressed with it’s manicured grounds and lovely Cape Cod homes, creating a private and tranquil neighborhood. When entering this home you will see a wall of windows in the living room show casing the views and vistas along with a marble fireplace. There is a large primary suite with another beautiful fireplace along with multiple closets and storage. The primary bath has a double vanity, walk-in shower with a separate soaking tub. The secondary guest suite with it’s own private bath is perfect for friends and family. The formal dining room is adjacent to the well designed kitchen making entertaining fun and easy. Just off the kitchen is a wrap around patio perfect for outdoor dining and parties. The separate family room could be used as a home office. Not to be missed is the inside laundry room with extra storage. The location of this home gives it a since of community with fantastic schools, Church, bike and hiking trails to the back bay. The proximity to the famous Fashion Island for shopping and entertainment makes it a perfect home with something for everyone. All of this in Newport Beach for under $2m can’t be beat.

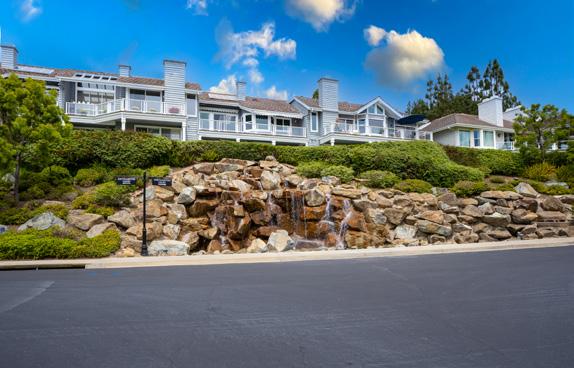

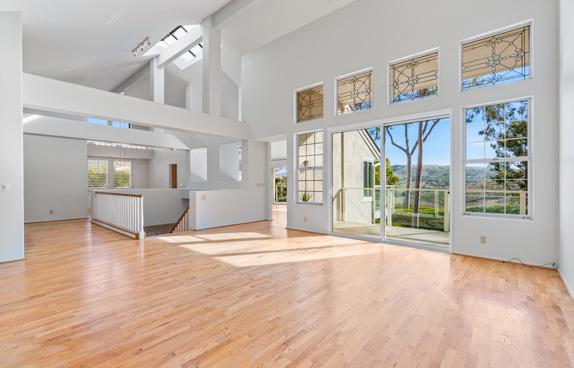
REALTOR® | DRE #00609155
949.633.1466
newportcrestrealty@gmail.com

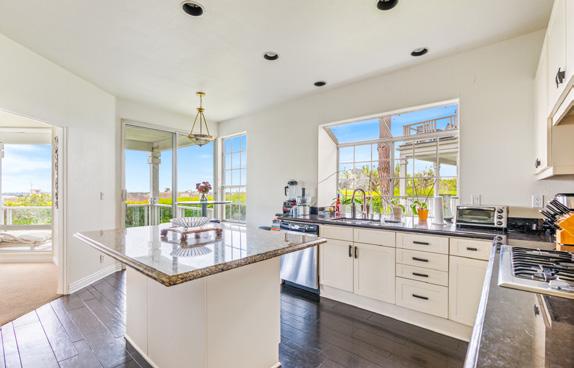
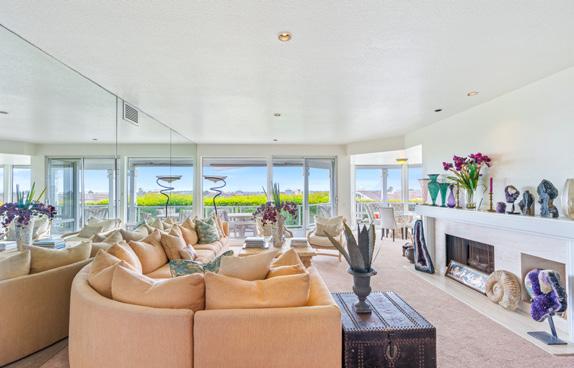
We have reduced it to sell. All major rooms have beautiful views of the rolling hills of Turtle Rock As you enter you will see the double vaulted ceilings with a fabulous skylight adding lots of natural light. The living rm. has a fireplace and wet bar adding to this special room is private deck adjacent to the living room. It has a main floor bedroom and full bath. Perfect for guest or teen. The family room opens to the kitchen making it a great room. The family room has a fireplace as well as an oversized deck great for entertaining, BBQ’s or just a quiet evening over looking the hills. The kitchen has great counter space and includes a breakfast eating area. The formal dining room has the double vaulted ceilings adding elegance and drama. There are two large primary suites. One has a double vanity with custom lighting large shower and a separate soaking tub. The other suite is perfect for children or guests. Don’t miss the large inside laundry room with an in creditable storage area. There is an oversized 3 car garage with epoxy floors, work bench and walls of storage cabinets. Turtle Rock has something for everyone hiking and bike trails, association pool and tot lot not to mention the schools are some of the best in Orange County. Move in and start living the good life.
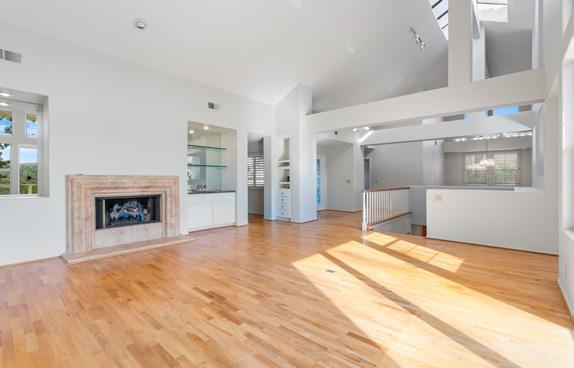

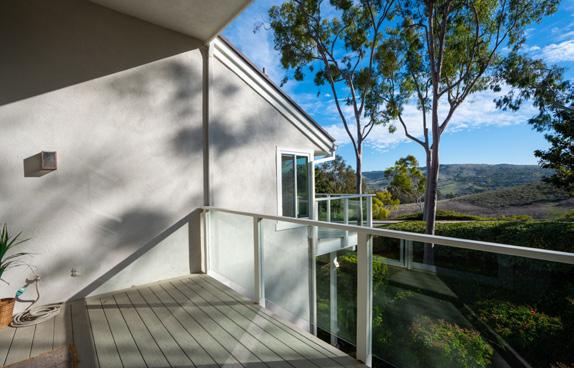
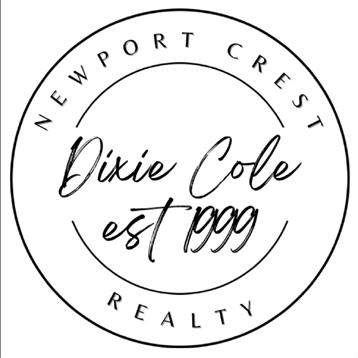
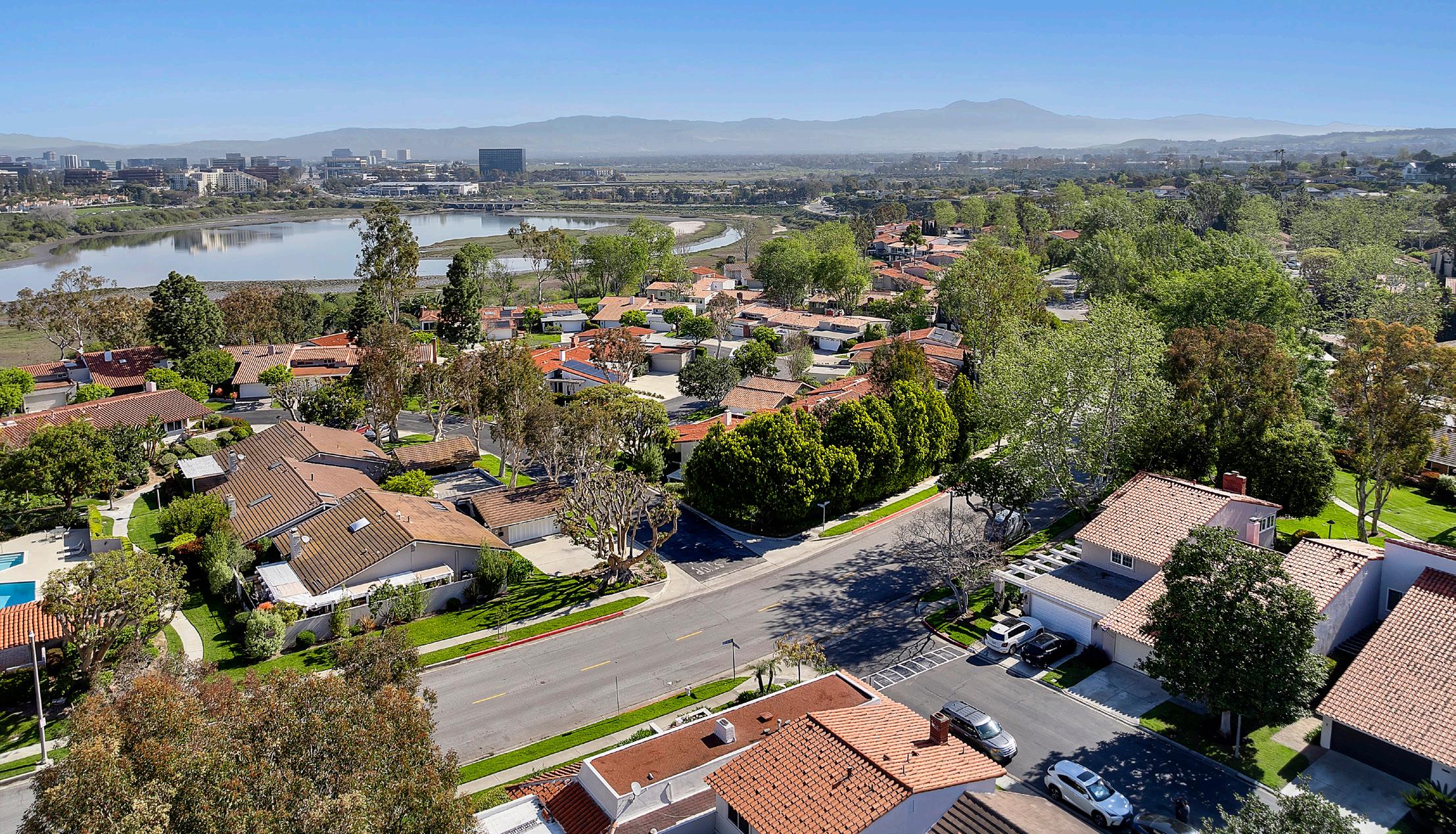
440 Vista Suerte, Newport Beach, CA 92660
3 BED | 2 BATH | 1,386 SQ FT | $1,699,000
Stunning Remodeled Single-Level End Unit in Newport Beach! Nestled in the highly desirable Eastbluff community of The Bluffs, this luxurious 3-bedroom, 2-bathroom, 1,386 sqft home offers an exquisite blend of modern style and premium finishes. Step inside to experience interior design at its finest, featuring an open floor plan filled with natural light, stylish faux wood flooring, a fresh color palette, recessed lighting, and a spacious living area highlighted by a bright white brick fireplace. The renovated kitchen is a chef’s delight, equipped with stainless steel KitchenAid appliances, ample white shaker cabinets, quartz countertops, a 36” Wolf gas cooktop, a farmhouse sink, white subway tile backsplash, a French door refrigerator, a center island, and an adjoining dining area—perfect for enjoying delicious meals and engaging conversations. The patio offers a serene space for sipping morning coffee or hosting intimate gatherings for an al fresco dining experience. The primary bedroom serves as a peaceful retreat with an en suite bathroom featuring dual sinks and luxurious finishes. Two additional bedrooms provide ample space for family, guests, or a home office. Additional features include an attached and finished 2-car garage with epoxy floors, a laundry area with a washer and dryer included. Located near the community pool, top-rated schools, Back Bay Nature Preserve, and close to Fashion Island, top dining spots, and incredible beaches.
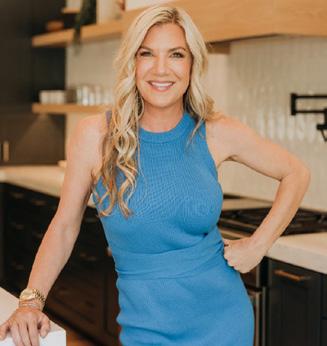

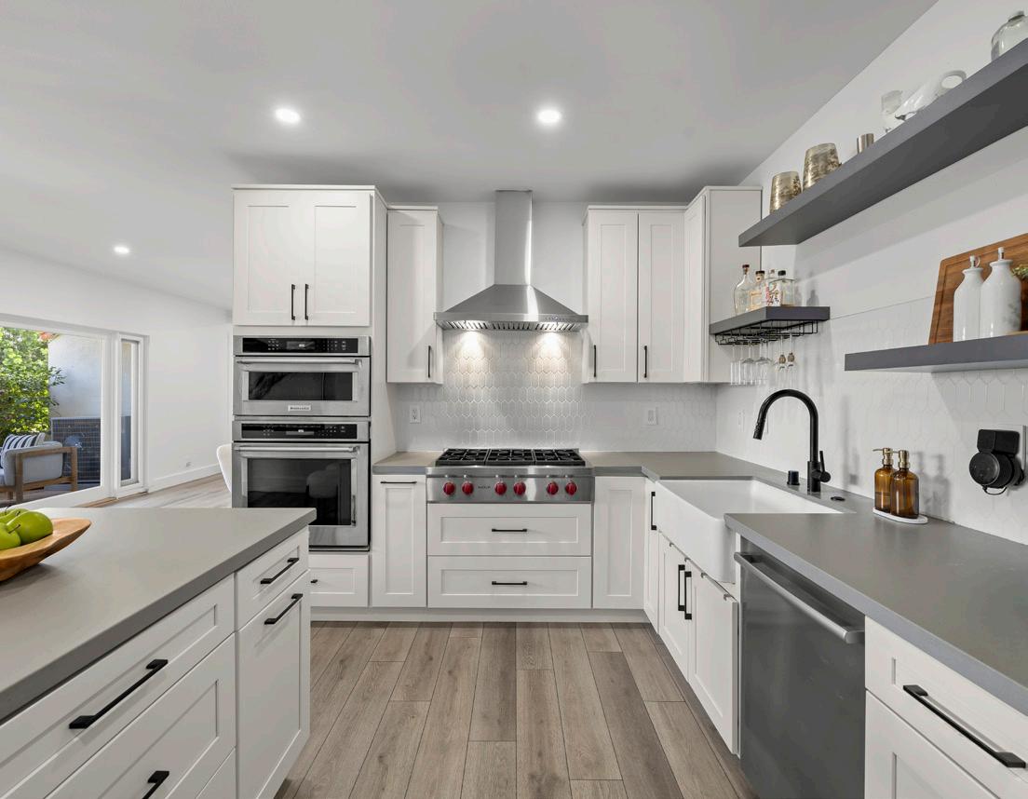
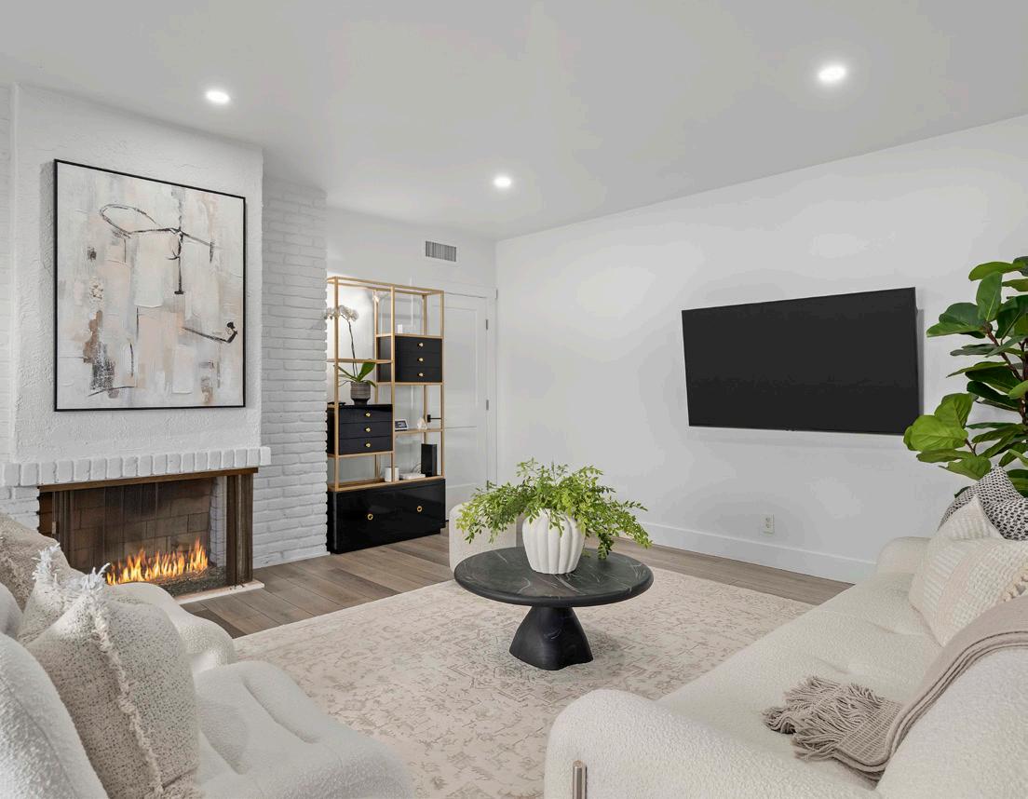

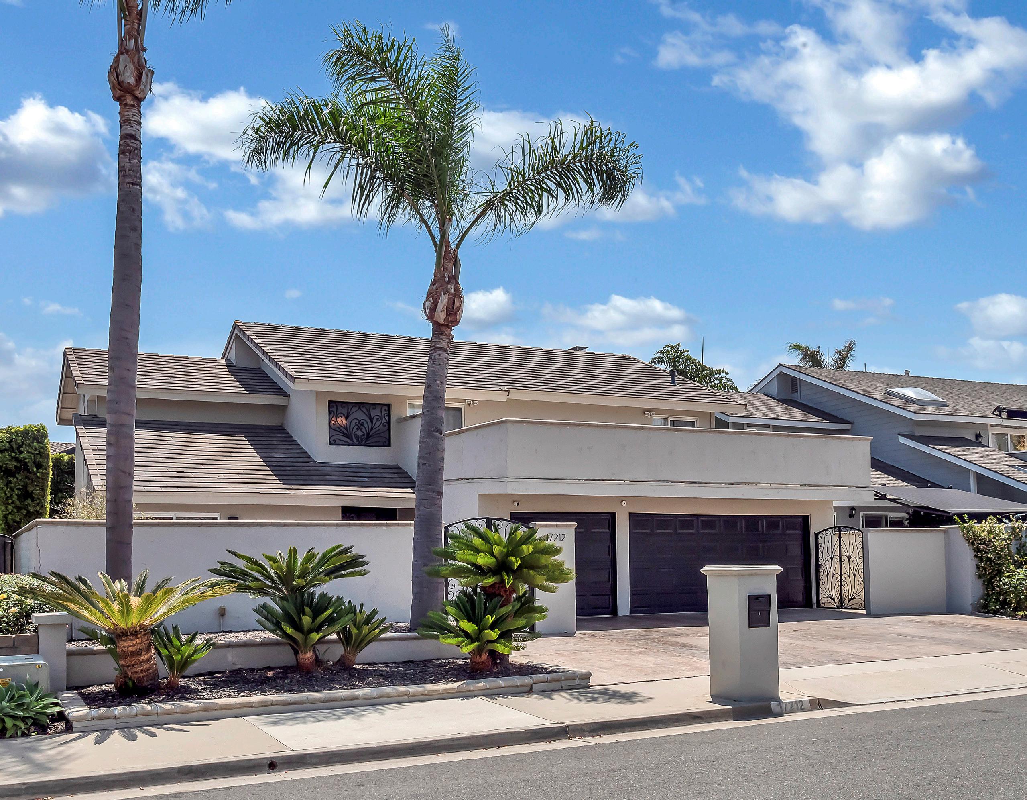





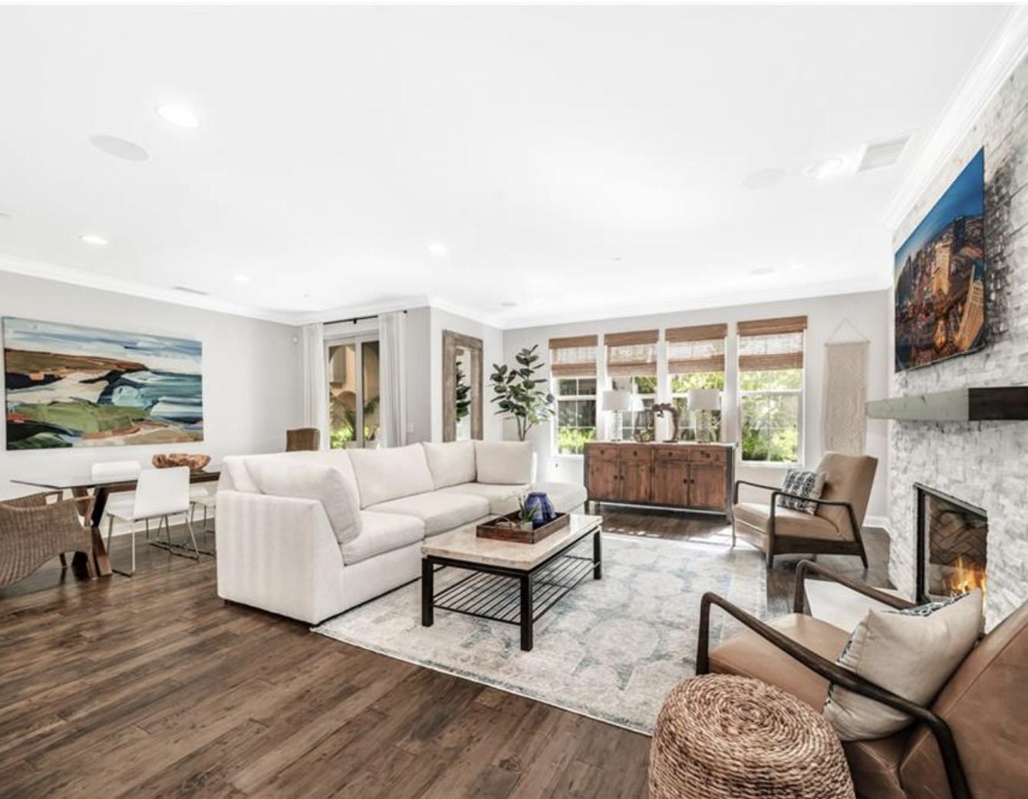







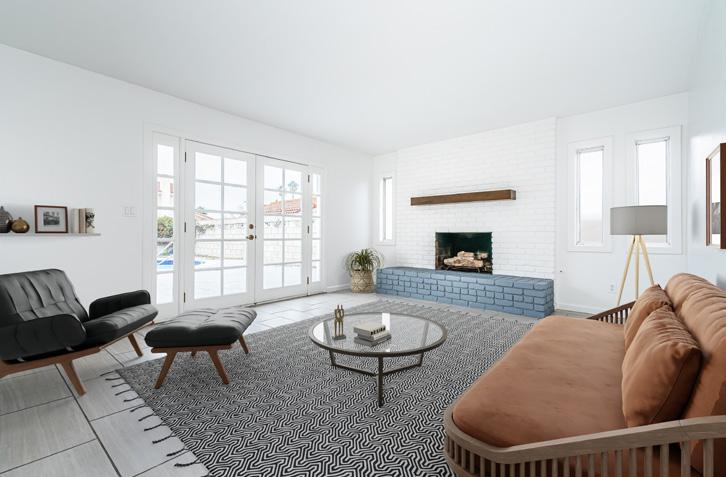
4 BEDS
2 BATHS
1,921 SQFT.
$1,275,000
Welcome to your dream solar-powered home, ideally located in the sought-after Seaside Point neighborhood of Imperial Beach. This thoughtfully designed layout blends comfort and convenience, highlighted by 4 large bedrooms and a spacious 2-car garage. Kitchen boasts sleek stainless steel appliances and quartz countertops. Step outside to your personal backyard retreat, where a sparkling pool awaits. The outdoor area offers privacy and ample space for barbecues, al fresco dining and entertaining guests.

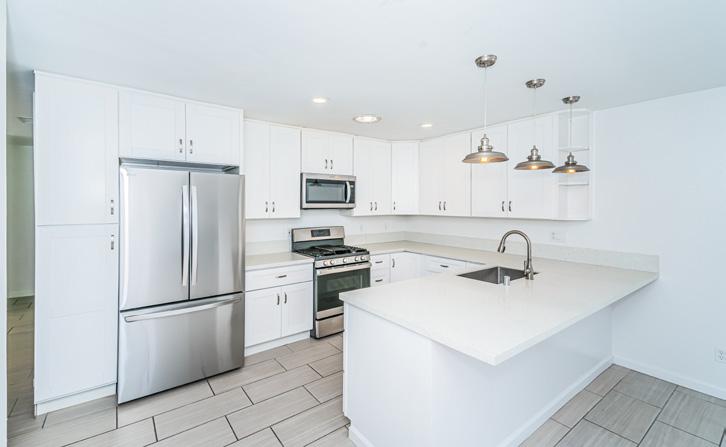
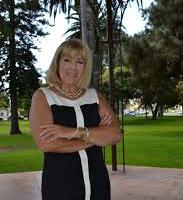





$1,499,995 | 5 BEDS | 4 BATHS | 3,520 SQFT
Model-Like Perfection! Welcome to 3935 Sacramento Dr, a stunning Plan 7 home in the highly desirable Serramar community of La Mesa! This wellmaintained, model-like residence offers 5 bedrooms, 4 full bathrooms, and an estimated 3,520 sq. ft. of luxurious living space. Step inside to discover a gourmet kitchen featuring granite countertops, high-end appliances, a walkin pantry, and a spacious island—perfect for entertaining. The home boasts a formal dining room, separate living room, crown molding, and a cozy gas fireplace in the family room. A versatile bonus room provides additional space for an office, media room, or play area. Outside, enjoy the beautiful front porch, a three-car garage, and a backyard retreat complete with an outdoor barbecue and refrigerator—ideal for gatherings. Paid for solar for energy efficiency. Conveniently located with easy access to major freeways, just 15 minutes from downtown San Diego, and close to the charming Village of La Mesa. Don’t miss this exceptional opportunity to own in one of La Mesa’s most sought-after neighborhoods!




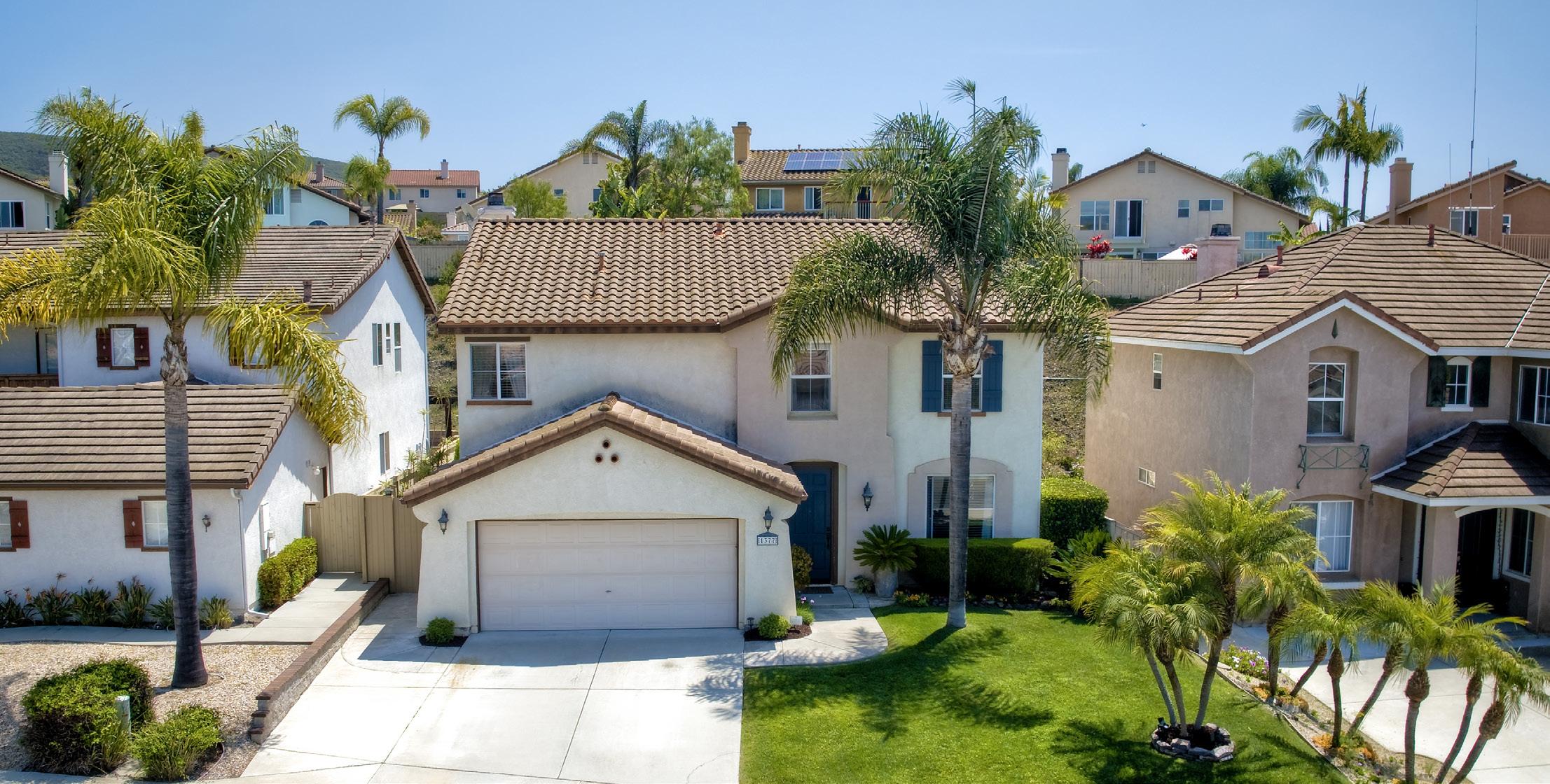
1377 Corte Bagalso, San Marcos, CA 92069
4 Beds | 3 Baths | 2,467 Sqft | $1,149,000
Welcome to Your Dream Home in the Heart of Santa Fe Hills! Nestled in the highly sought-after Santa Fe Hills neighborhood of San Marcos, this beautifully upgraded home, tucked away on a peaceful cul-de-sac, features a rarely available floor plan that’s both spacious and functional— perfect for modern living and effortless entertaining. Step inside to discover an expansive family room that seamlessly flows into a thoughtfully updated kitchen, complete with refaced cabinetry, gleaming quartz countertops, a striking large-tile backsplash, and top-of-the-line stainless steel appliances. An oversized quartz composite sink and recessed LED lighting add both style and functionality to this stunning space. Boasting 4 spacious bedrooms and 2.5 updated bathrooms, this home offers comfort and convenience for the whole family. All bedroom closets are outfitted with custom built-ins, and the primary suite is a true retreat with vaulted ceilings, an updated en suite bathroom, a walk-in closet, and double-sided mirrored doors. Enjoy high-end touches throughout the home, including new carpet in all bedrooms, granite bathroom countertops, sleek nickelplated faucets, and upgraded cabinetry. Designer ceiling fans in every room, freshly painted extra-wide door frames, tall 5-inch baseboards, and stylish upgraded interior doors and hardware—including closets—elevate the interior design. Rich real hardwood floors anchor the main living areas, while a custom-built, dry-stacked Rock gas fireplace with a reclaimed wood mantle adds a rustic yet elegant focal point to the living room. French doors and a custom transom window invite natural light and lead you to a backyard oasis. Located within walking distance to the highly rated Paloma Elementary School, and the community’s pool, tennis courts, soccer and baseball fields, this home offers the best of both privacy and convenience—with no HOA to worry about. This home is a rare gem—combining thoughtful upgrades, indoor-outdoor living, and an unbeatable location. Come see it in person and fall in love with your forever home!


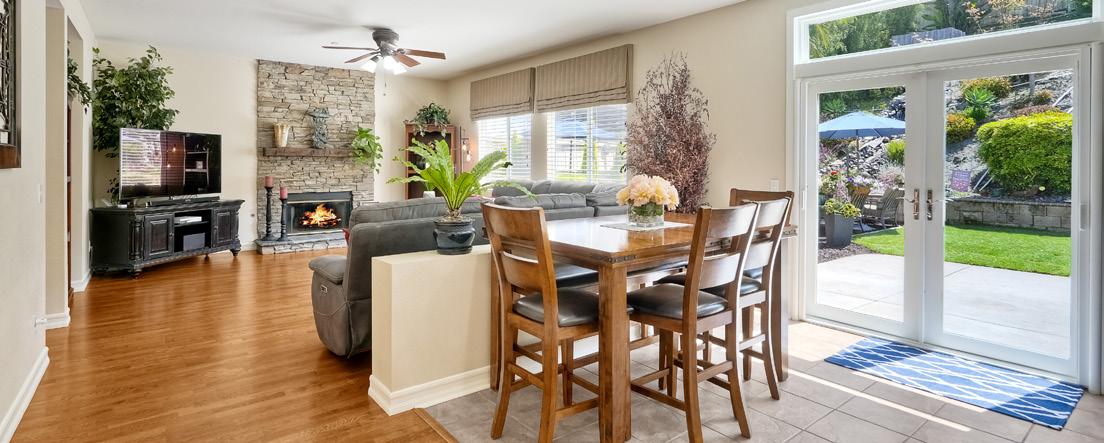
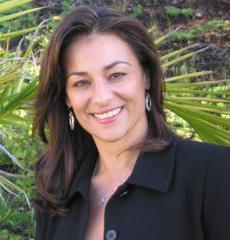



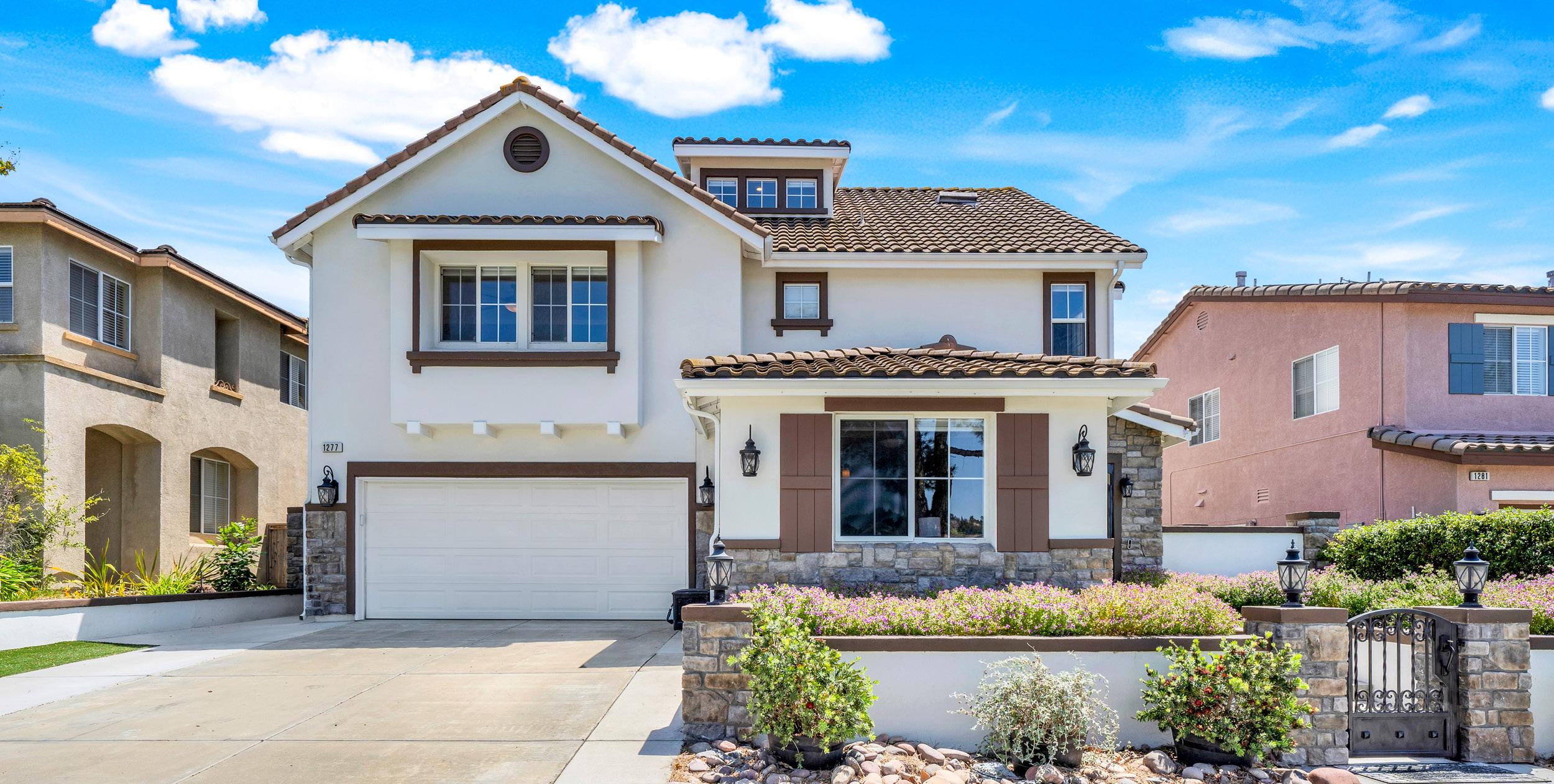
1277 OLD JANAL RANCH ROAD, CHULA VISTA, CA 91915
6 BEDS | 4 BATHS | 3,462 SQFT | $1,599,999
Welcome to this stunning 6-bed + office, 4-bath home in the soughtafter Eastlake community. With 3,462 sqft across 3 stories & set on an 8,510 sqft lot, this home blends modern luxury w/ $300K in smart, ecoconscious upgrades. Come make this house your home! Enter through custom wrought iron gates to a beautifully landscaped yard featuring low-maintenance turf, drought-tolerant plants, Santa Barbara stucco w/ elastomeric coating, & an oversized Alumawood patio cover w/ ceiling fans & power. A custom water fountain, concrete walkways, stucco’d retaining wall w/ drainage, HOA-approved slope access, drip irrigation, rain gutters, holiday lighting ready, & dual EV Wallbox charger complete the outdoor experience. Inside, enjoy a formal entry, custom office, 1st floor bedroom, & secure steel mesh screens on 1st floor windows & French doors. The chef’s kitchen boasts a huge eat-in island, soft-close wood cabinets, pro 6-burner cooktop, double oven, walk-in pantry w/ freezer, & industrial exhaust. Bathrooms offer steam showers & designer finishes, all with upgraded balanced ventilation systems; the primary suite features a dual-head steam & waterfall shower, with spa tub & custom closet. Even the laundry is upgraded w/ built-ins, sink & steam closet space. The 3rd floor is a private junior suite w/ kitchenette, steam bathroom, & ideal for guests or multi-gen living. Dual AC units, garage HVAC-ready for gym or conversion, & added stairwell windows. Walk to resort-style clubhouse w/ pool, spa, & courts. Shopping, dining, top schools & Otay Lakes just minutes away!

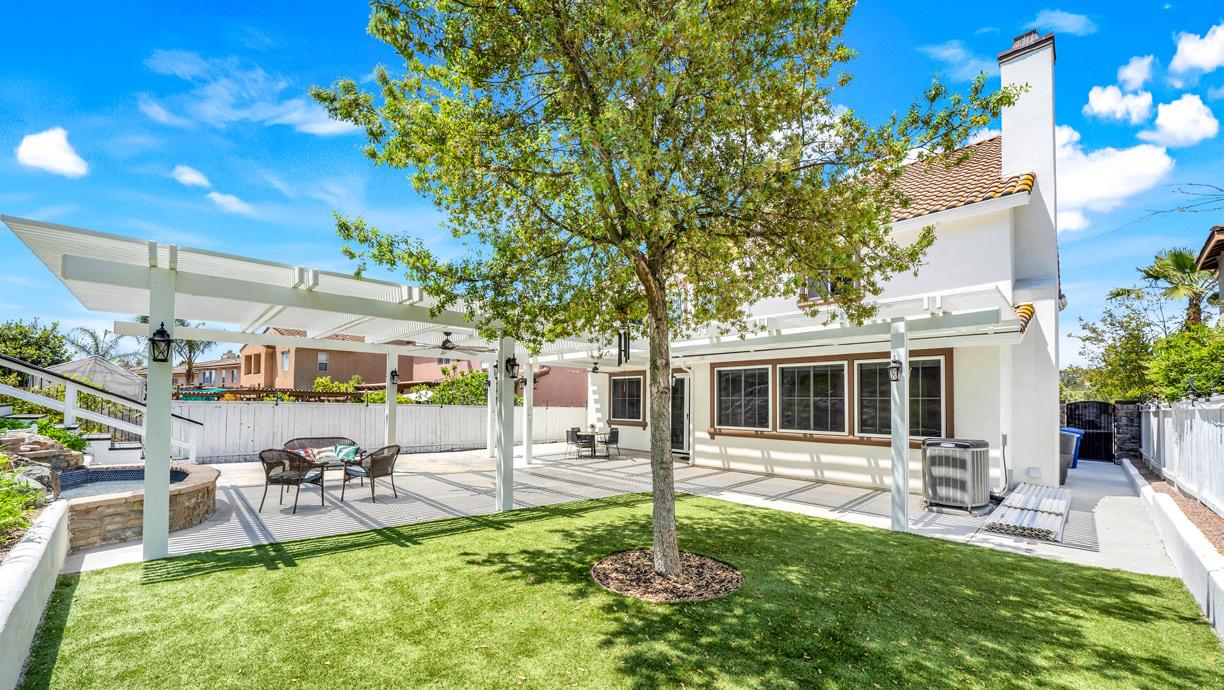
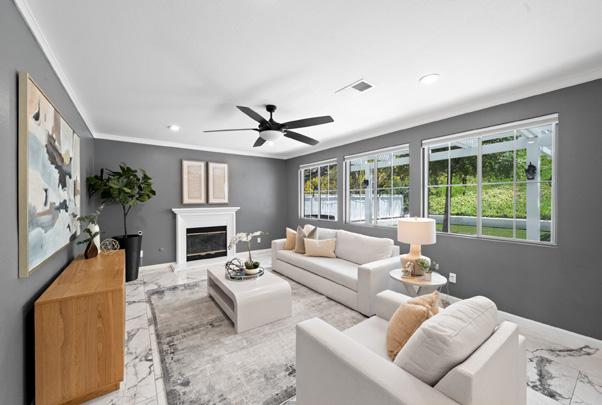
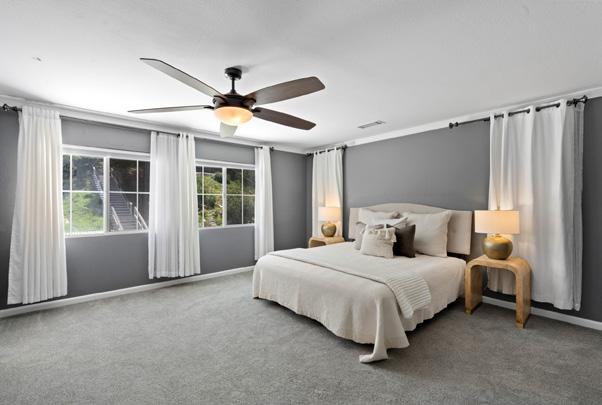




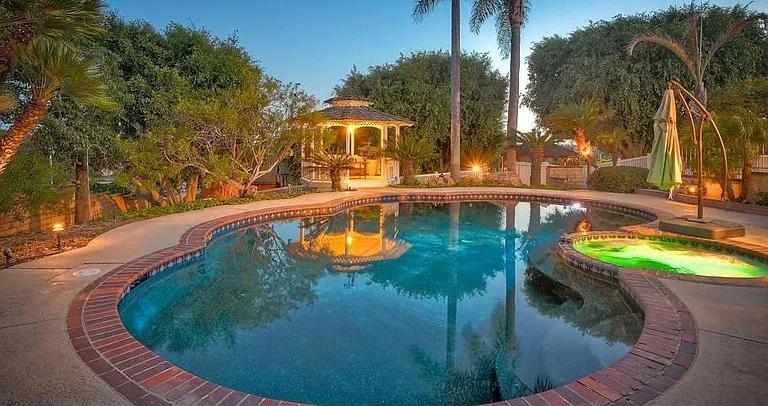

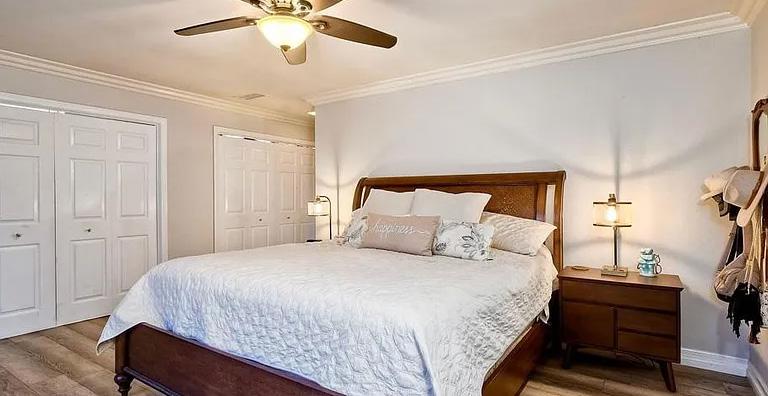
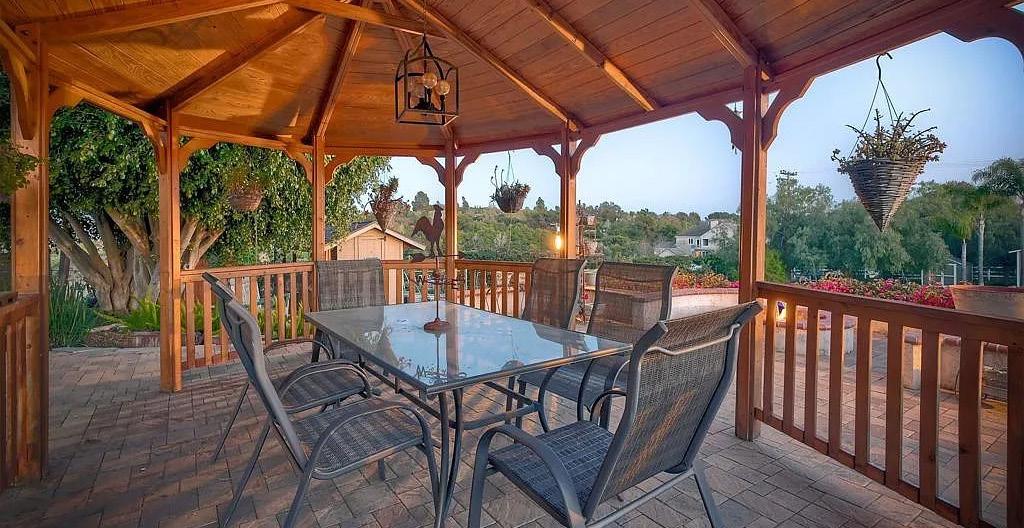



This stunning 3-bedroom, 3-bathroom home is nestled on a flat, expansive 1.28 acre lot in one of the most desirable Fallbrook neighborhoods, and offers a perfect balance of a peaceful retreat with all the conveniences of modern living and outdoor enjoyment. The property is designed for those who appreciate a blend of functional space, natural beauty, and potential for versatility. Step inside to an open-concept living space that effortlessly blends the kitchen, dining, and living areas, creating a spacious and inviting atmosphere, ideal for both everyday living and hosting guests. The kitchen features granite countertops, stainless steel appliances, and the bar is perfect for meal prep or casual dining. The living room is anchored by a stylish fireplace, providing both warmth and a beautiful focal point. Large windows throughout the home offer expansive views, bringing in plenty of natural light and showcasing the picturesque surroundings. Accessed through the main living area, the upper deck offers sweeping views of the surrounding landscape, creating an ideal space for outdoor dining, relaxing, or simply enjoying the easterly view during sunset. The home offers three well-appointed bedrooms, each providing ample closet space and cozy retreats. The three bathrooms are designed with lovely fixtures and finishes. Secondary living space, can be used as den or office, media or play room, perfect for children’s projects, hang out space, or homework. If needed it could be a 4th bedroom. For leisure and entertainment, the front yard has a putting green, inviting guests to play upon arrival, and the backyard boasts a sparkling pool inviting relaxation and ample space for lounging. Two gazebos offer shaded areas for dining, reading, or conversation, creating a perfect environment for entertaining guests or unwinding in peace. A cozy fire pit area provides warmth and ambiance. The yard is beautifully landscaped, filled with mature palms and greenery, vibrant fruit, avocado and olive trees, multiple gardening boxes, a large chicken coop, for backyard farming enthusiasts, and a she-shed or playhouse for hours of fun! The detached garage includes electricity and has the potential to be transformed into an Accessory Dwelling Unit (ADU), providing extra living space, a guest suite, or a home office, with endless possibilities for customization. The lot has a side access driveway to reach the ADU by car, or provide RV or other toy parking in the back or along the side. Solar lease provides low electricity cost and new pool solar makes it inexpensive to heat the pool year round! Whether you’re enjoying a day by the pool, tending to your fruit trees, or relaxing by the fire pit, this property offers a lifestyle that seamlessly blends indoor and outdoor living. With ample space, stunning views, and the potential for expansion, this home truly has it all.


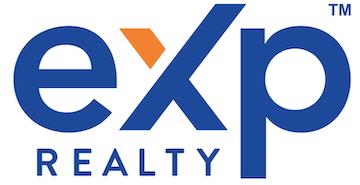
22902 SONRIENTE TRL, COTO DE CAZA, CA 92679
9 BEDS | 11.5 BATHS | 9,448 SQ FT | $7,688,000
Luxury Estate situated on a nearly flat 2.228-acre lot! Guardgated community * Updated in 2024 * Private Active Well * Guest House * 7-Car Garage Or 6 + 1RV * Equestrian * 3 Horse Stalls * Playground & Zip-line * Heart-Shaped Pool. Welcome to this luxury Los Ranchos Estate nestled within the most exclusive and prestigious enclave of Coto de Caza, home to only 75 residences. This one-of-a-kind property offers unmatched privacy, scale, and lifestyle versatility. The two residences totally span almost 10,000SF (Main house 6,686SF, Guest house 2,762 SF – dual residences on one parcel, per county zoning records). 9 bedrooms and 12 bathrooms. Introduced by a dramatic twostory foyer with Swarovski chandeliers, and expansive formal and informal living areas. Each bedroom is a private suite with a walk-in closet, featuring built-in sensor lighting and an ensuite bath with premium smart toilets. The home also includes modern wall paneling throughout, 4 indoor fireplaces, and 1 outdoor fireplace. The outdoor space features a romantic heartshaped swimming pool, originally designed by the owner as a personal statement of timeless charm. A private well supports the entire irrigation system, offering sustainable estate living. Guest house/barn has been reimagined as a private gym, home office, and storage structure, with full kitchens on both levels, provides exceptional flexibility for hosting long-term stays or entertaining guests. The adjacent riding arena now serves as a children’s play zone with a zip-line, play structures, slides, interactive wall features. Easily convertible back to an equestrian estate, the property includes 3 horse stalls and ample space to accommodate horse. Total seven-car garage (or 6 plus 1 compact RV Parking), circular motor court, and professionally landscaped grounds complete this impressive estate. This Luxury community offers dog parks, scenic horse and hiking trails and more. Enjoy two private golf courses (membership required), including one designed by Robert Trent Jones Jr. and previously host to PGA Tour events; a junior Olympic pool, tennis courts, fitness center, and a Craftsman-style clubhouse. Just 1.9 miles from Santa Margarita Catholic High School (top-ranked private high school), 20 miles from UC Irvine. Your rare chance to own a legacy estate in one of Orange County’s most coveted enclaves!

REALTOR® | DRE# 01999451
(949) 401-3149
gracek.realestate@gmail.com


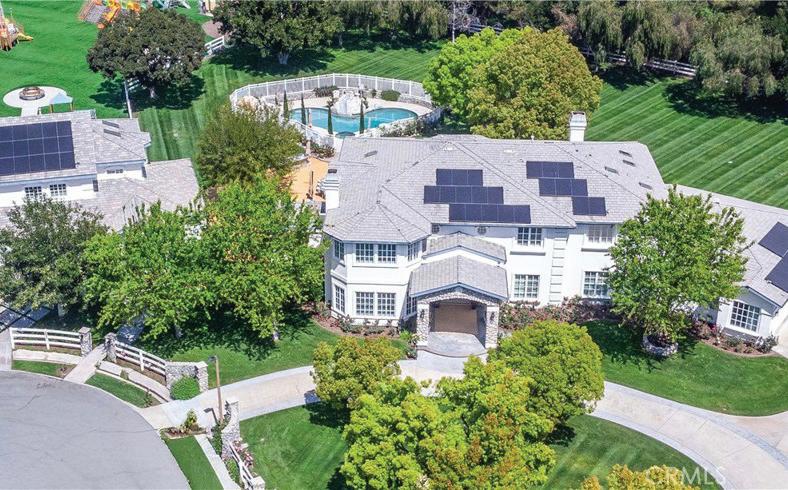

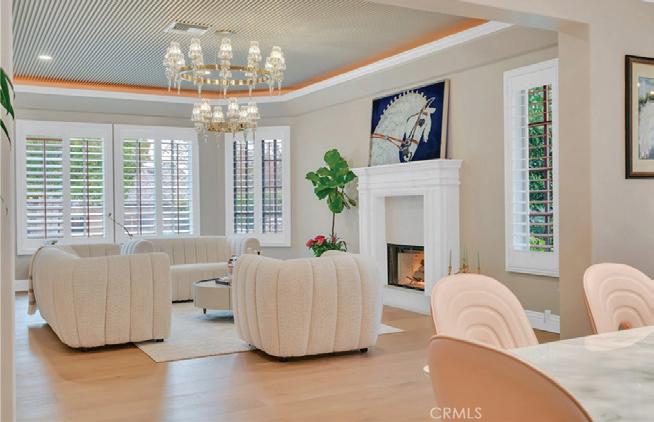

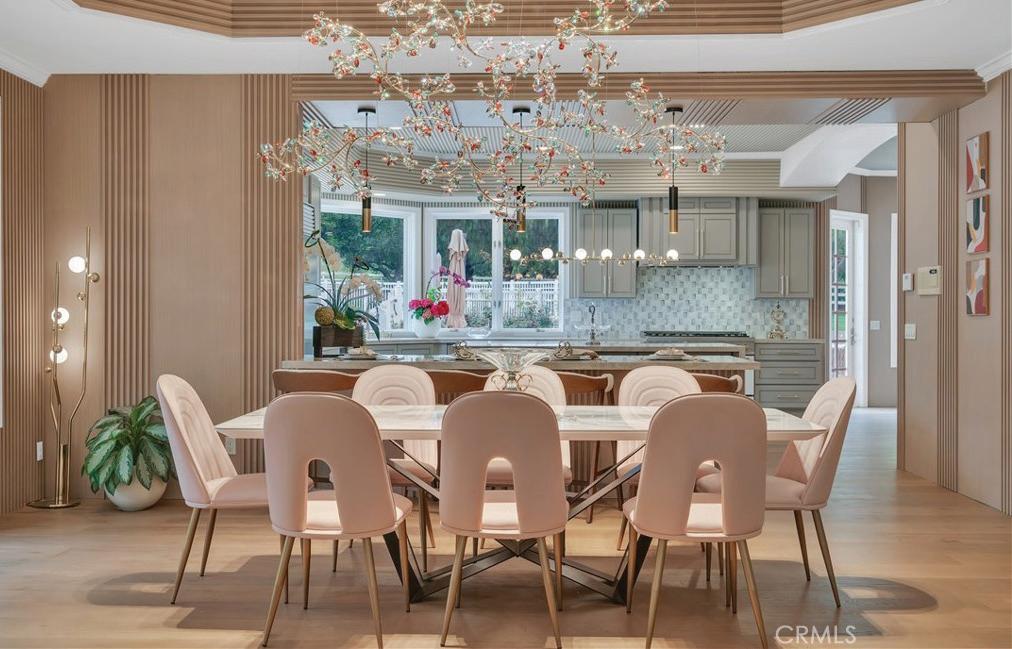

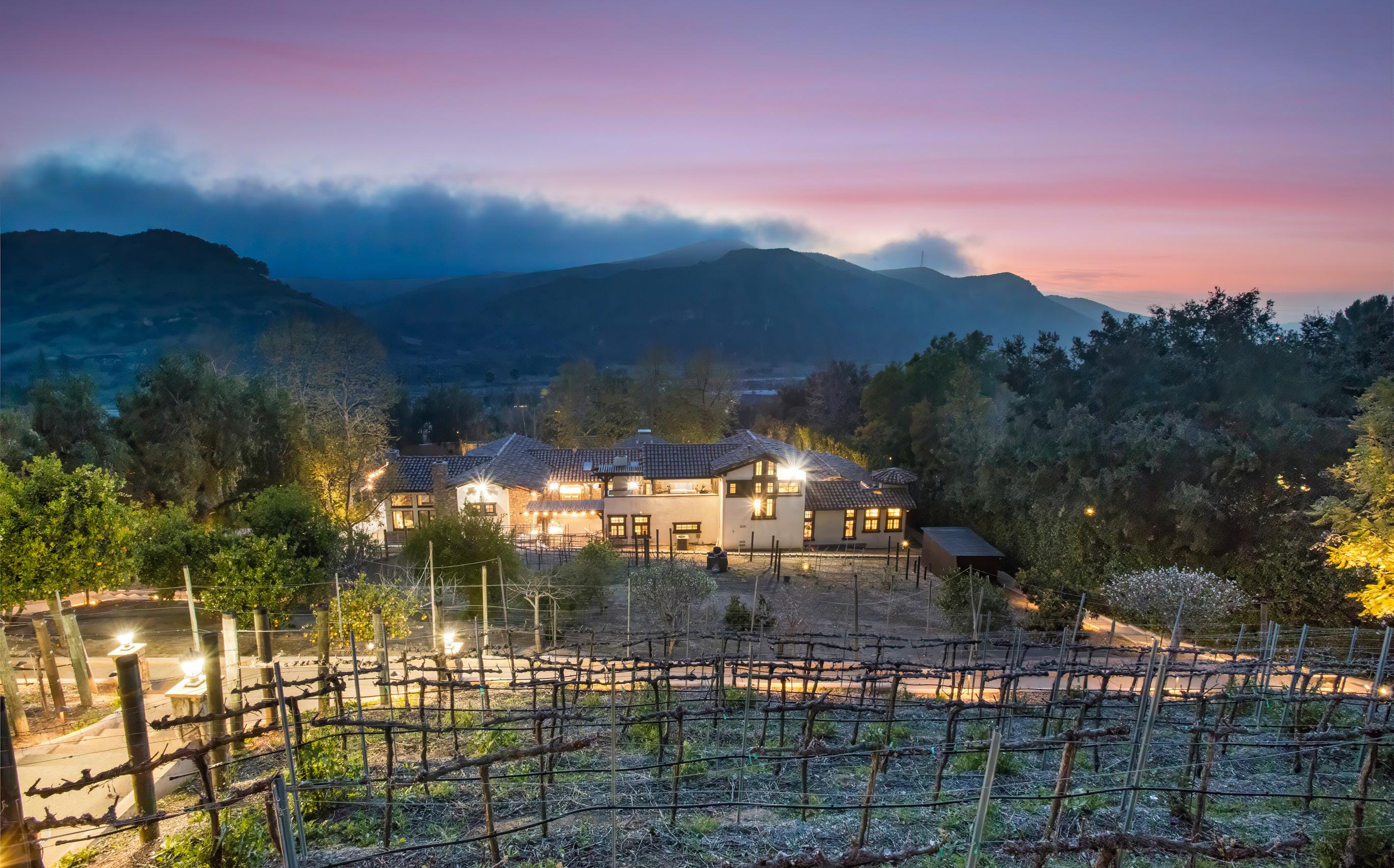

JOE JULIANI
BROKER | DRE#01164175
714.356.8112
joejuliani2717@gmail.com joejuliani.com


16292 JACKSON RANCH ROAD, SILVERADO, CA 92676
4 BEDS | 4 BATHS | 3,883 SQFT | $4,200,000
Welcome to Sion Villa, where luxury meets Mediterranean charm in this Tuscan farmhouse villa. With over half a million dollars in improvements, inside and out, this property is sure to impress. As you approach through the grand gates and ascend the expansive paver driveway, anticipation builds. Beyond the majestic arched wood front door awaits a breathtaking 1,500 square foot courtyard centered around a serene fountain. Inside the main house, an open floor plan awaits, perfect for both entertaining and family gatherings. The spacious kitchen features a grand island and butler’s pantry, ideal for seamless hosting. Retreat to the expansive master suite with its luxurious ensuite bath, complete with a freestanding dual-sided vanity and a custom tiled shower. Explore the guest house’s ground floor to discover a charming bedroom with its own ensuite, featuring a unique domed tile shower under skylights. Additional amenities include another bedroom and bath, plus a convenient coffee bar. Ascend to the bright loft/additional bedroom with powder room and attached deck overlooking the vineyard. Wander through the organic vineyard and orchard on this 4.3-acre property, a masterpiece of Old World charm. Benefit from agricultural water rates and zoning under the OC General Plan since 1968, allowing for diverse uses including equestrian pursuits, event hosting, or short-term rentals.

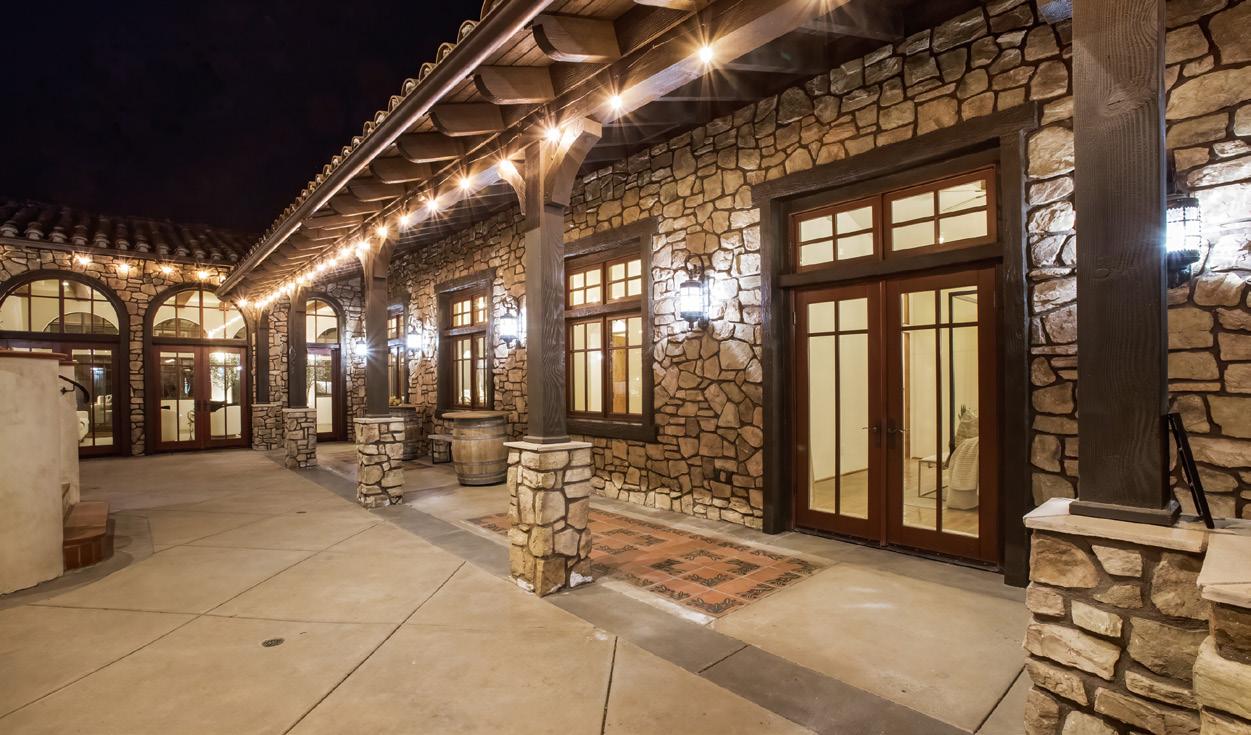

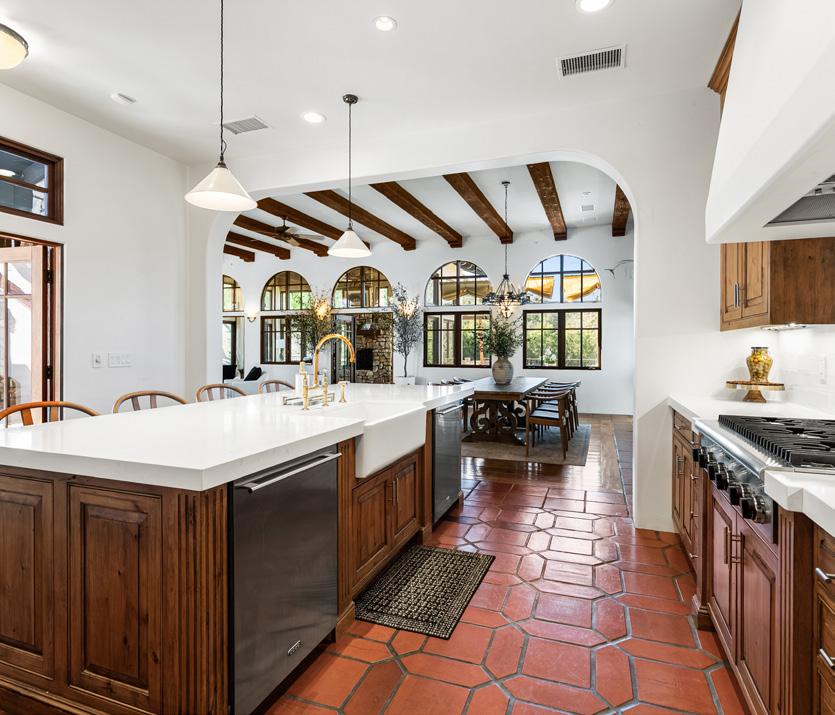
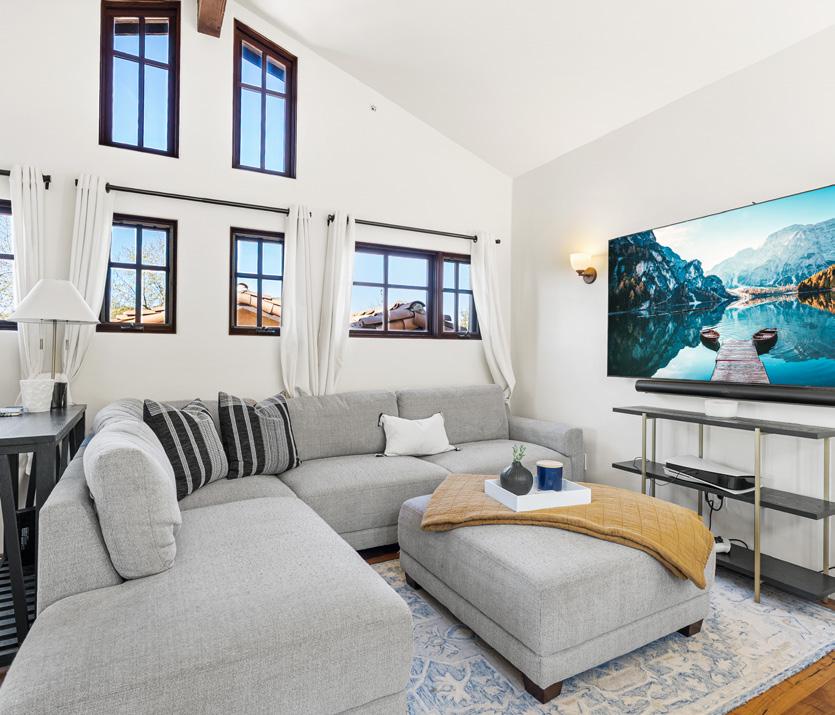


Joe Juliani has been a leader in South Orange County real estate for over 25 years, known for his exceptional service and client-focused results. With a passion for helping others achieve their real estate goals, Joe innovates with unique marketing, advertising, and digital strategies that ensure his listings receive top-dollar offers from buyers. Based in Rancho Santa Margarita, Joe also serves Dove Canyon, Coto De Caza, Ladera Ranch, and surrounding areas, leveraging his Broker’s license since 1996 to expertly guide clients through the real estate process. Committed to community, Joe and his wife Heather support charities like Patriotic Service Dog Foundation, Vera’s Sanctuary and The Resiliency Project, balancing work with philanthropy, travel, and cherished time with loved ones.

3 BD | 2 BA | 1,300 SQFT. | $405,000
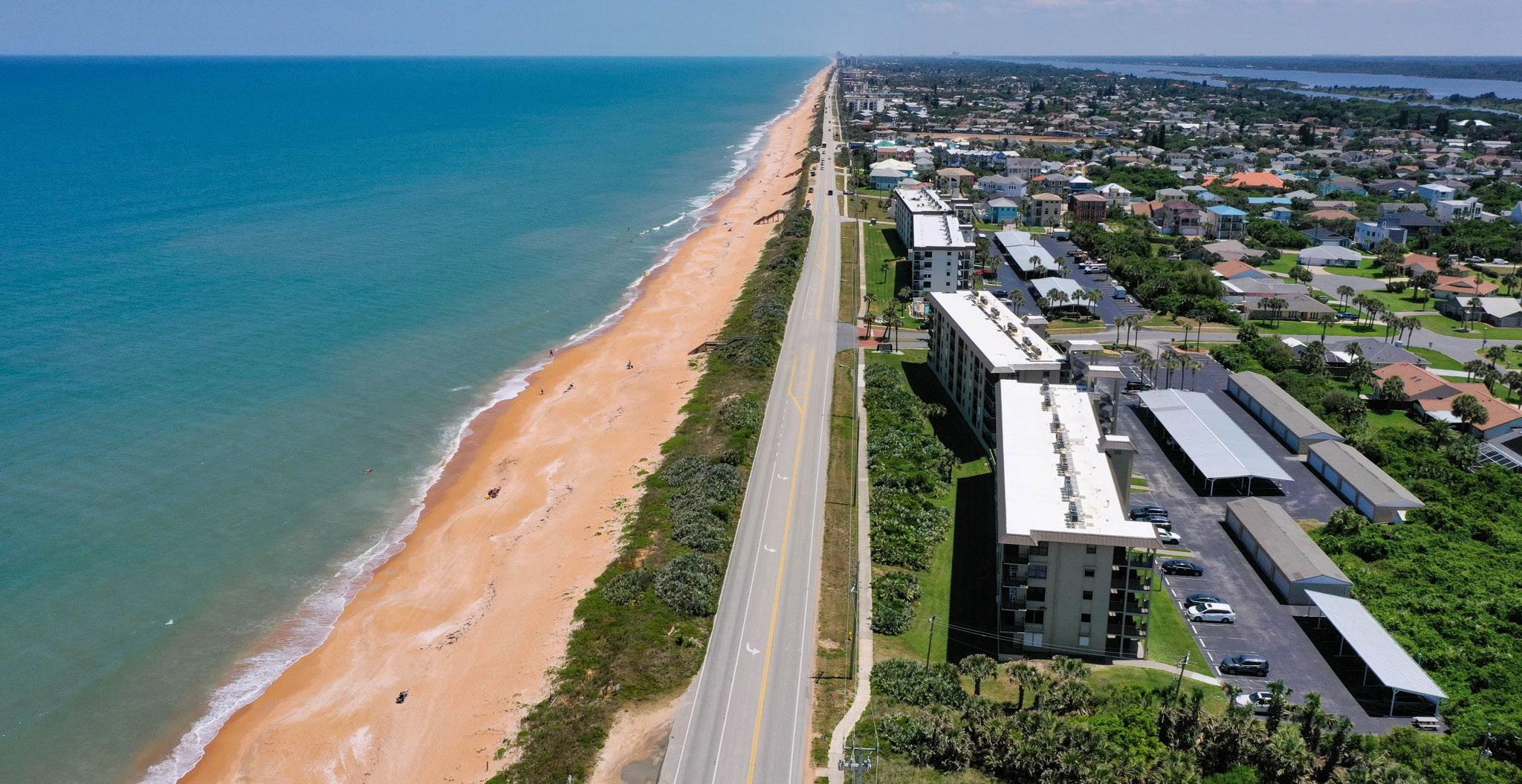
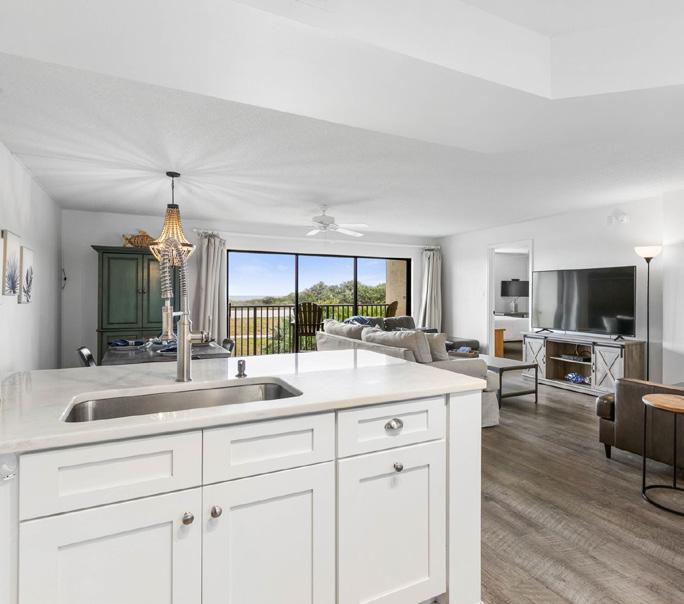


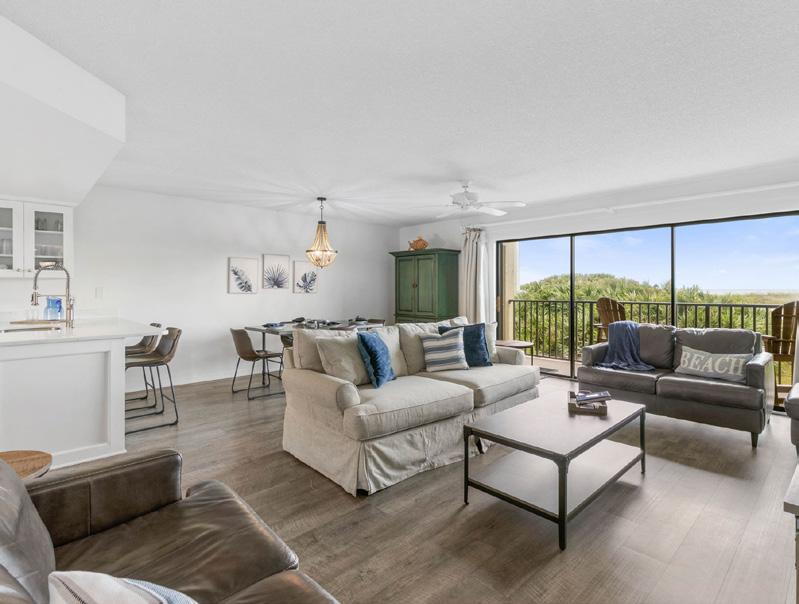
Looking for your new beginning? Look no further than this 3-bedroom, spacious condo in tranquil Ormond by the Sea! Ideally situated between St. Augustine and Orlando, Ormond offers easy access to beaches and nature hikes or historic places and Disney depending on what you’re looking for that day! This condo’s wide open floorplan and stacking sliders to the balcony highlights the gorgeous view of the ocean. And you’ll love the upgrades! Luxury vinyl plank flooring throughout, marble countertops, stainless steel appliances, a tankless water heater, and recently installed HVAC mean this condo is more than move in ready! View stunning sunrises over the Atlantic from your large balcony, living room, or master bedroom. Other convenient features are the in-unit laundry, private storage closet, pool house with bathrooms, covered parking, and easy beach walkover. Pets under 30 lbs welcome!


HOME ADVENTURE
I’m here to help you throughout your entire home buying and selling process. Trying to do it all on your own can be burdensome. I’ll find you homes within your price range, help you find buyers, assist you with paperwork, and more. My dedication to exceptional client service does not cease with the completion of the sale. I pride myself on providing continued client satisfaction long after the initial transaction as I continue to serve your best interest. In an ever-changing market, I know that it is imperative that both buyers and sellers are consistently provided the most up-to-date information necessary to make the most accurate of decisions.
“We were able to find the home of our dreams and we can now walk our kids to school and feel safe. We couldn’t have done it w/o you!”
- Adam K
“I wanted to sell quickly and at a good price.
In just a few weeks, I got the price I wanted.”
-Marry G.
“They did a great job helping me find what I was looking for in a home. Organized, knowledgeable, and friendly.”
-Craig R.

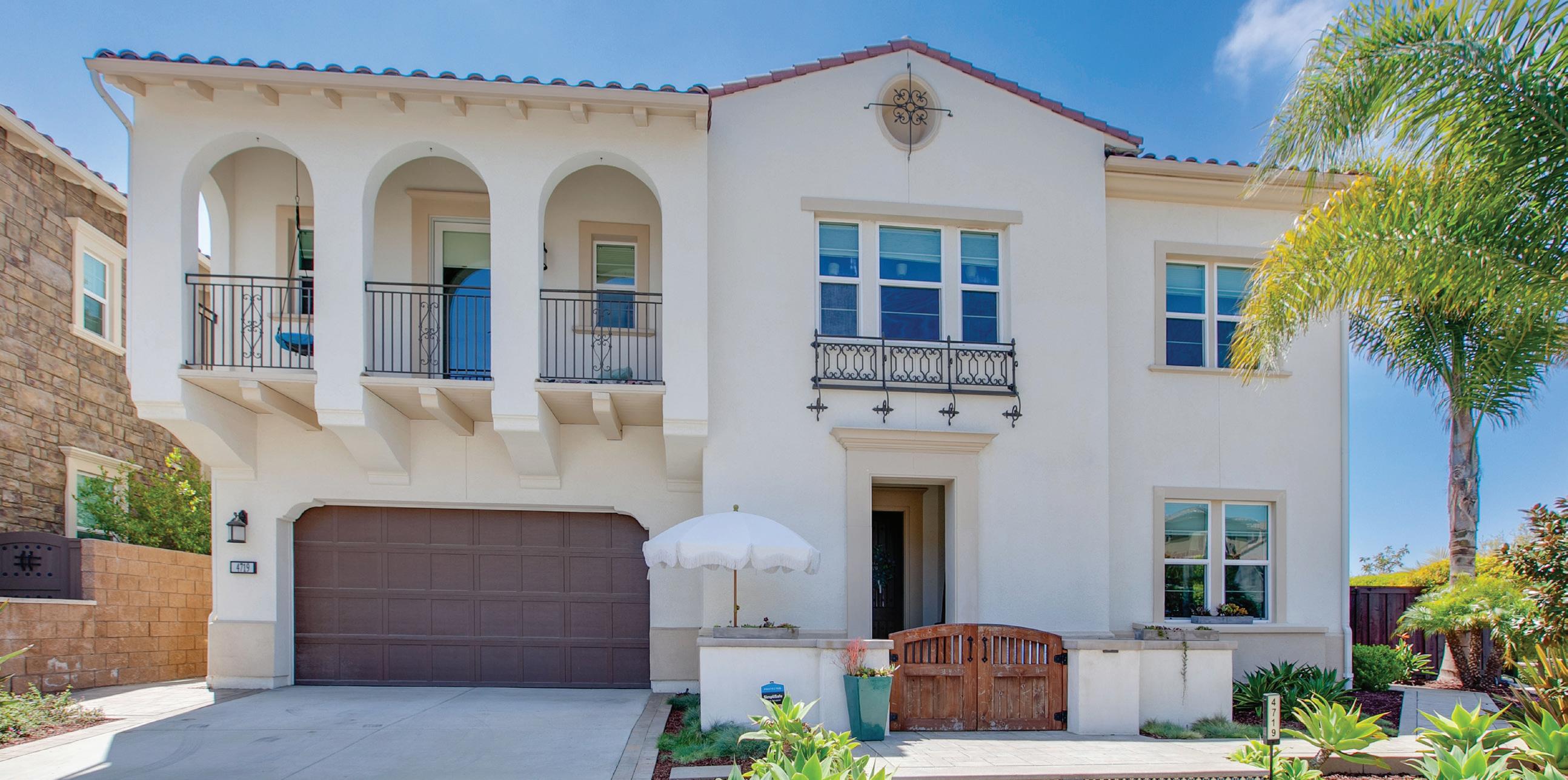
$2,700,000 | 5.5 BEDS | 6 BATHS | 4,449 SQ FT
Dream Big with this Toll Brothers masterpiece, built on the hills in exclusive Carlsbad Robertson Ranch gated enclave. This turn-key, luxurious residence offers breathtaking views, corner lot and open space behind the backyard. Door to Pacific shore in 10 minutes. 4450 SF of modern floor plan, 5 BD, 5.5 BA, oversize quartzite kitchen island, floor to ceiling cabinetry, highlighted by cantina windows for seamless indoor outdoor entertaining. Soaring ceilings, a great room with south facing stacking doors designed to erase the boundaries between indoors and out, punctuated by a sparkling pool. On 1st floor, 1 ensuite bedroom and a dedicated office with a charming built-in library. Upstairs consist of a loft with ample room to gather, large laundry room and additional 4 ensuite bedrooms. Glamorous primary room claims the best panoramic view. Primary bathroom has a soaking tub plus designer tiled walk-in shower. OWNED SOLAR, tankless water heater, whole house water filter system and electric car charger station. Clubhouse offers resort style amenities such as a fireplace, jacuzzi and Olympic sized pool. Highly rated schools. Don’t miss this rare opportunity to own your paradise in Carlsbad. www.4719CrespiCt.com
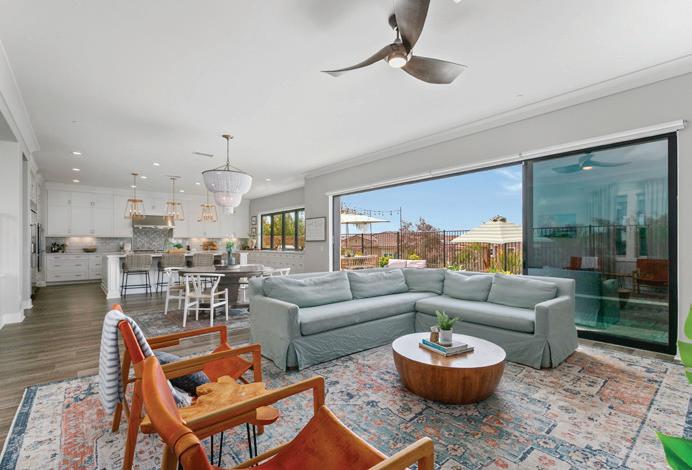
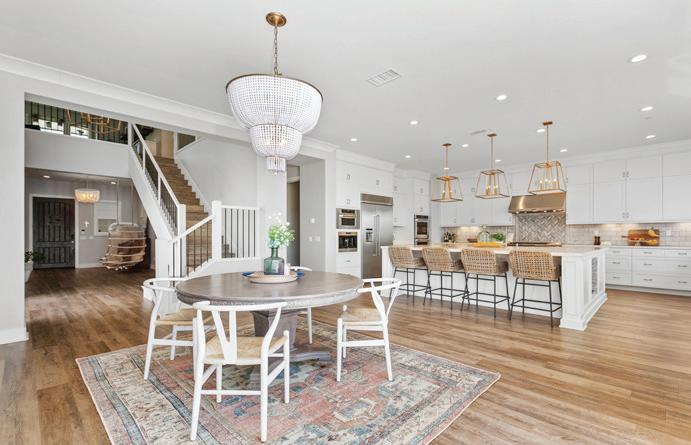
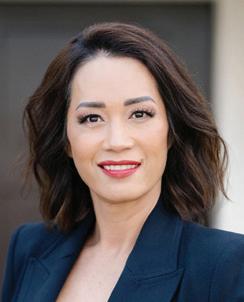


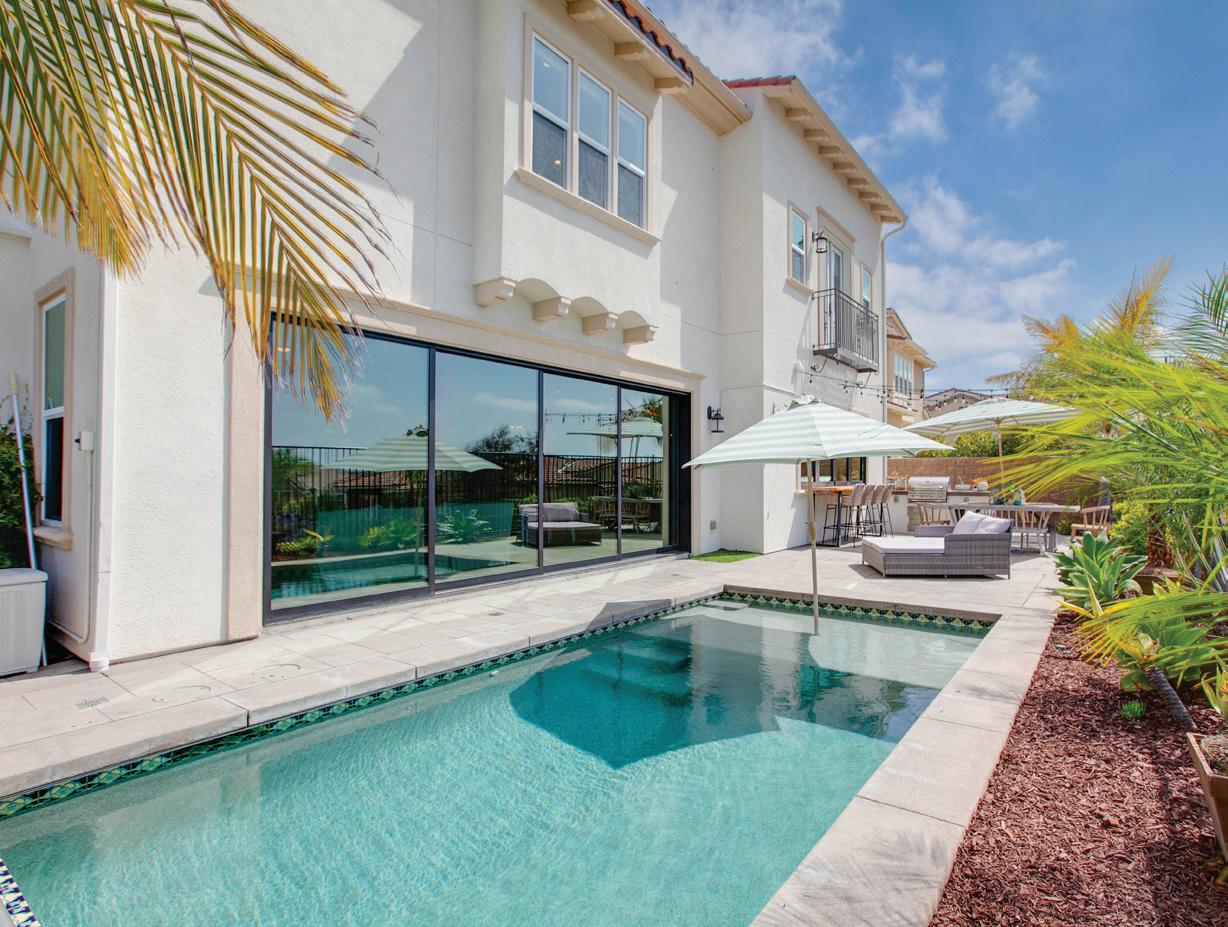


1325 Pacific Hwy, #2302, San Diego, CA 92101

Discover The Art of Living in this beautifully appointed 2-bedroom, 2-bath + den residence, soaring above the city on the 23rd floor of Bayside— one of San Diego’s most iconic luxury high-rises. Enjoy panoramic views of the sparkling San Diego Bay, the Pacific Ocean, and iconic Coronado Bridge—perfectly framed by brand-new floor-to-ceiling windows. Unwind on one of two private patios as you take in weekly sailboat regattas, dazzling fireworks, and breathtaking sunsets that shimmer across the bay.
This coveted floor plan offers refined sophistication and top-tier finishes, including whole-home Crestron UV resistant motorized blinds and a Sonos multi-zone sound system for the ultimate in comfort and control. The chef-inspired kitchen features Viking appliances, Snaidero cabinetry, and sleek finishes ideal for both everyday living and entertaining.
The den/office is thoughtfully designed with custom built-ins, offering the perfect workspace or flexible bonus area. The renovated guest bath stuns with glass tile accents and a lighted vanity mirror, while the spacious primary suite provides a serene retreat.
Two dedicated parking spaces include an EV charger, adding modern convenience to luxury living. Don’t miss this opportunity to own a residence where design, technology, and breathtaking views come together in perfect harmony. Welcome Home! 2 Beds | 2 Baths | Den | 1,404 Sq Ft | $1,948,000
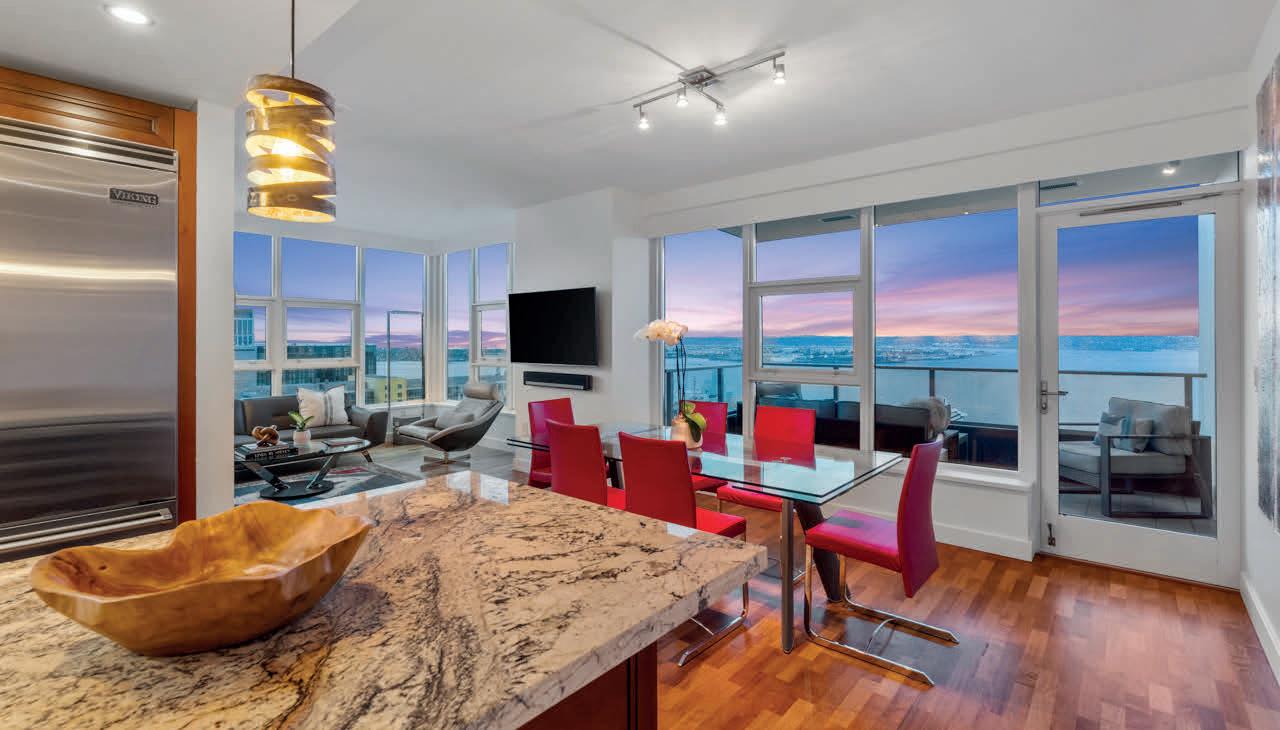
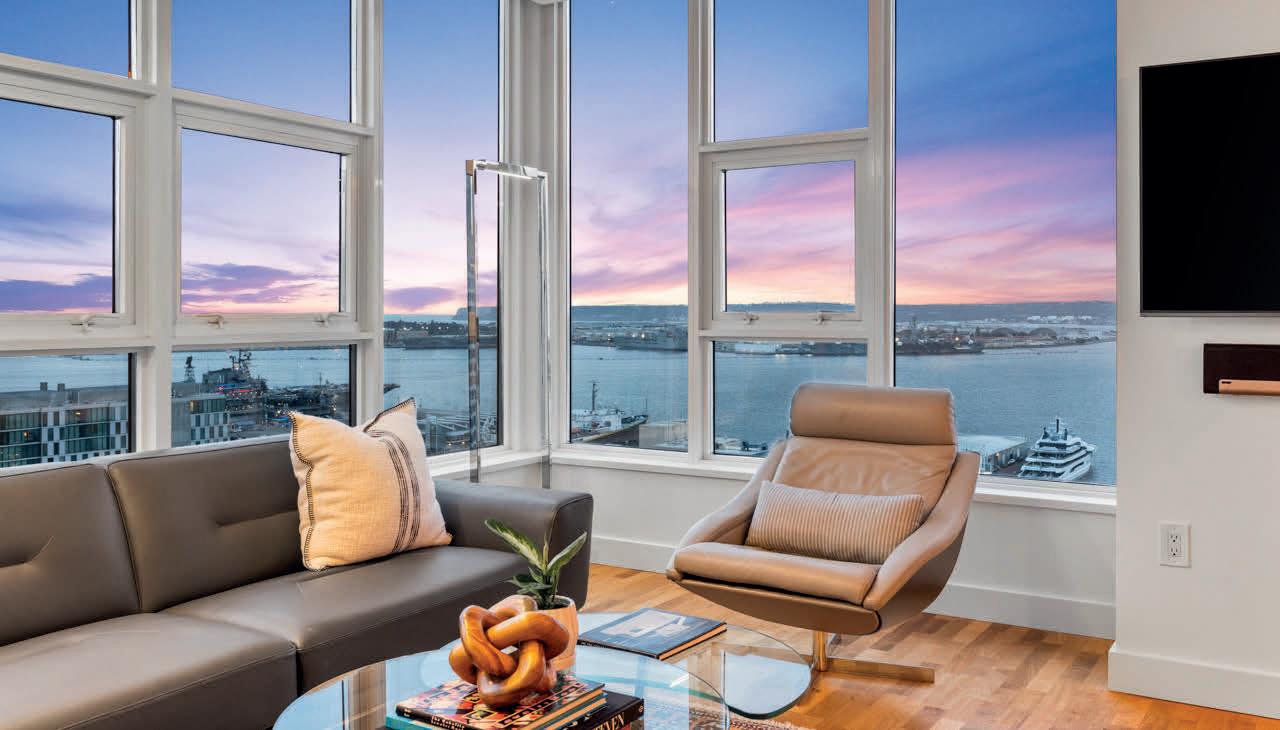

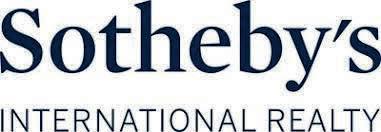




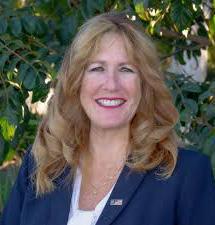
2 BD | 2 BA | 1,118 SQFT | $649,999 Welcome to the Opportunity to Own in historic El Cortez. Mills Act approved - significantly reducing taxes. This beautiful spacious two-bedroom, twobath unit features hardwood flooring throughout, and custom bathroom and kitchen tile flooring, updated, open kitchen, ceramic countertops & SS appliances and beautiful cabinetry. Access to sizeable common area terrace for relaxation, where you can enjoy BBQ’s and spectacular views of downtown. Large, historic windows allow abundant natural light. Washer and dryer on same floor, along with stackables inside unit. Includes 1 secure underground gated parking in the community garage with available electric vehicle charging space. Other amenities include stunning pool, well-maintained fitness center and on-site HOA Management. A gourmet quick mart, coffee shop, Italian cafe and yoga studio are located downstairs. This ideal location is walking distance to Balboa Park and Little Italy. Located in the heart of the city, this condo is a short distance from Petco Park, the Gaslamp Quarter, Seaport Village, with a multitude of dining, shopping, and entertainment options close by. This is a rare opportunity to own this charming condo located in one of San Diego’s most Iconic buildings, the El Cortez, known for its impressive guest list including former presidents and celebrities. Don’t miss this fantastic opportunity to own in the gorgeous, historic El Cortez building!

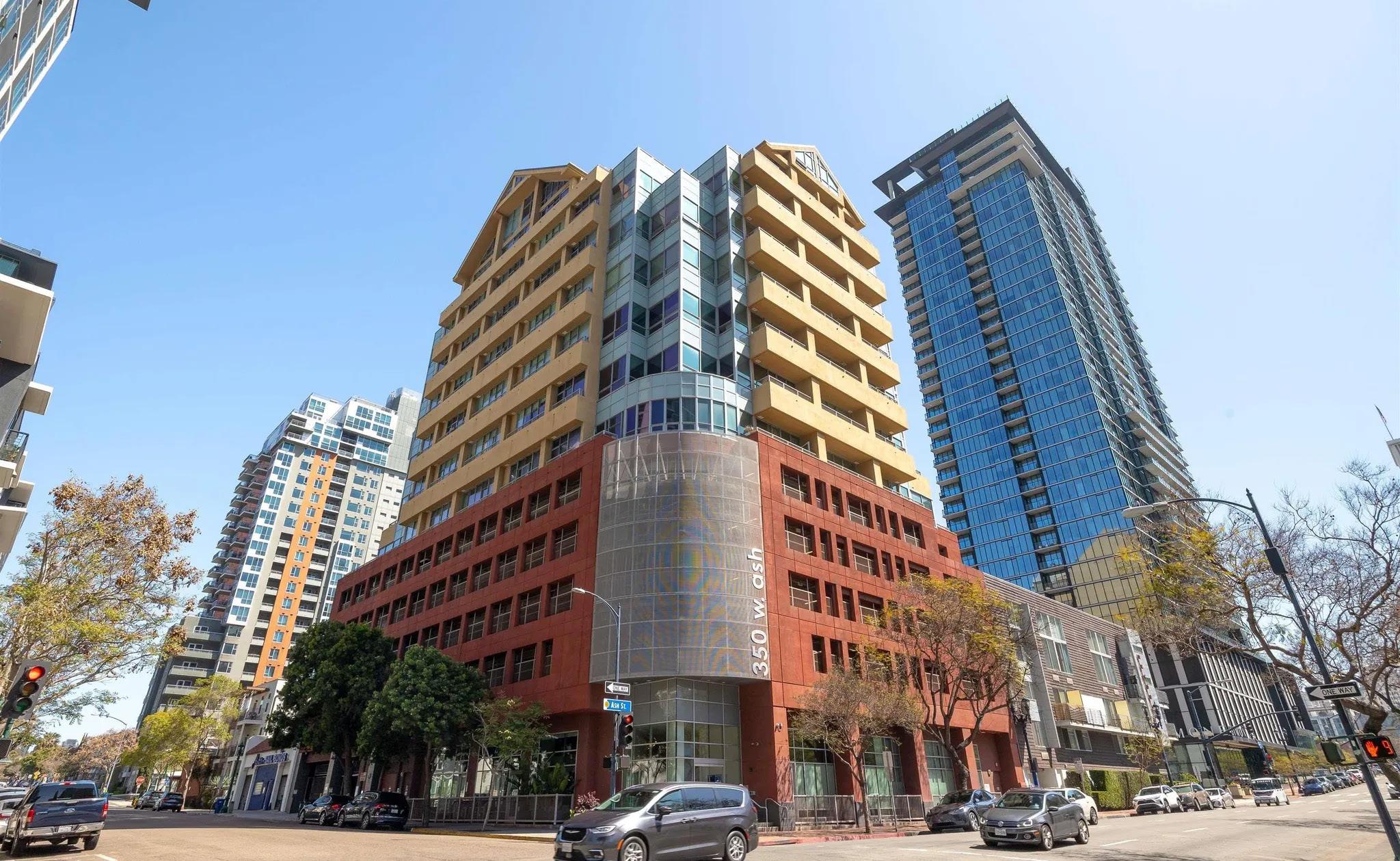
350 W ASH ST UNIT 807
SAN DIEGO, CA 92101
STUDIO | 1 BA | 527 SQFT | $465,000 A MUST SEE, this won’t last! Gorgeous Open and Airy Loft with beautiful Murphy bed/ bookshelf unit that conveys with sale. Large glass windows that bring Abundance of Outside light In. The Natural light streams the open floor plan through a dramatic wall of floorto-ceiling windows, connecting the living, dining, and kitchen areas effortlessly creating a seamless indoor-outdoor lifestyle. Fabulous Downtown views facing west, allowing light in, without the heat. Beautiful hardwood floors with exceptional 12’ ceilings and framed with fine craftsmanship crown molding. Renovated, classy large bathroom with soaking tub/shower and designer touch black and white subway tiles transition nicely into spectacular Kitchen with same subway tiles. Created for both function and style, the chefs kitchen is outfitted with highend Bosch appliances and a hanging pot rack. Dryer hookup with washing machine in pantry combo laundry closet. Juliette Balcony and cedar lined mirrored closets with shelving system are a few noted features. Provisional work loft during the day and living quarters at night. A couple blocks away are trolleys that directly travel to local universities and more. TWO parking places inside building garage is a rarity and can be leased to other 350 West Ash Owners. Come see today, as it won’t last!

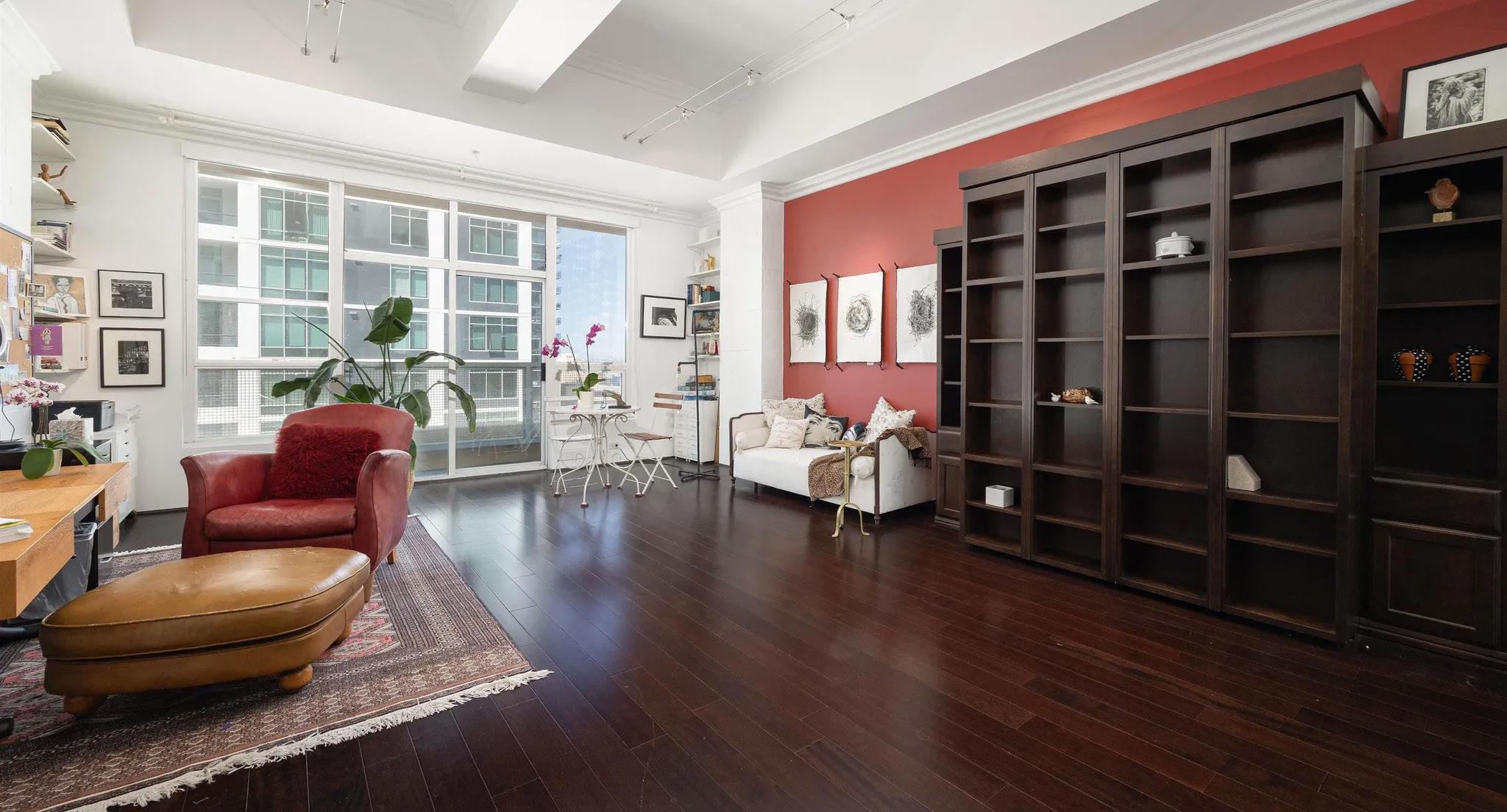






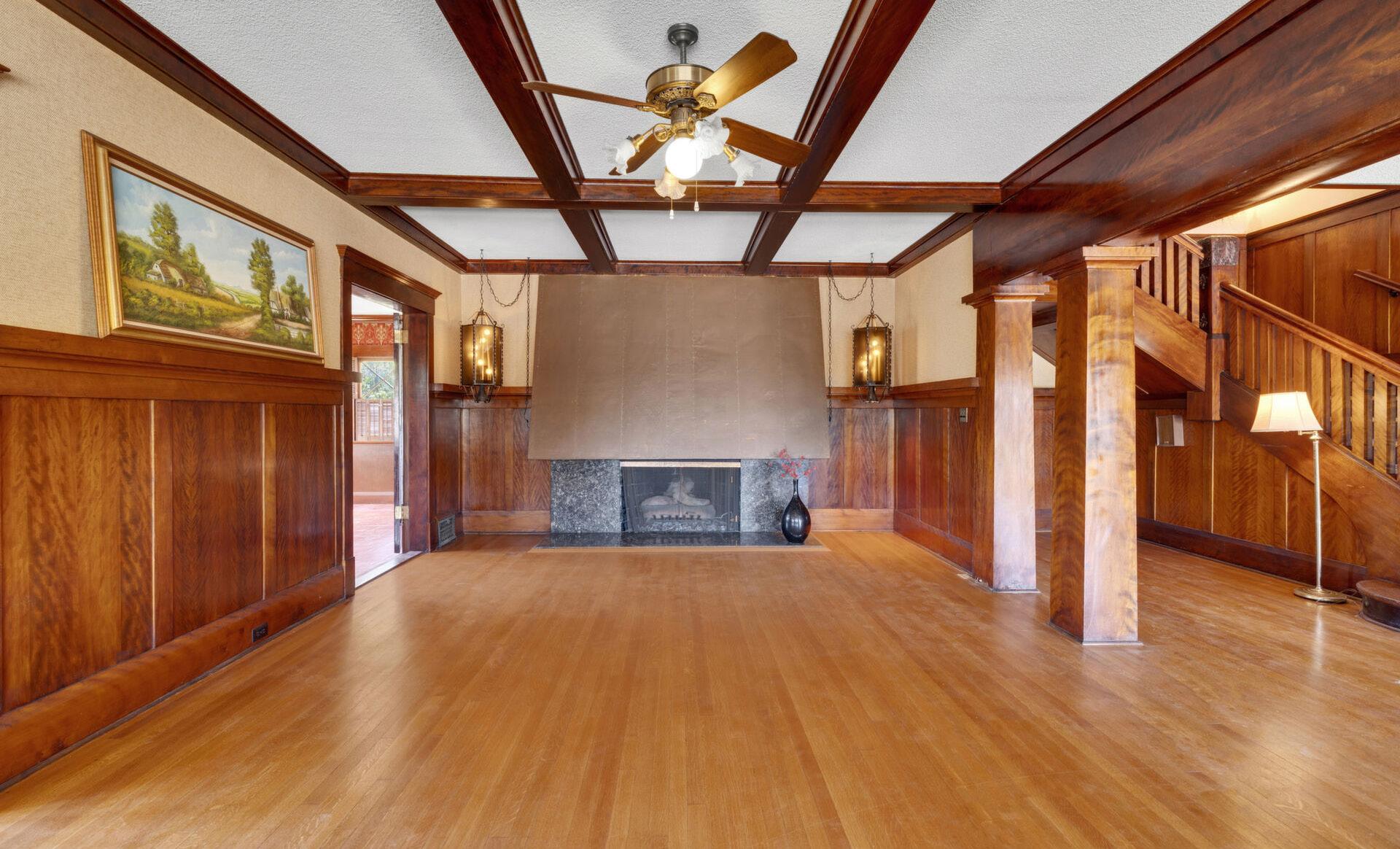
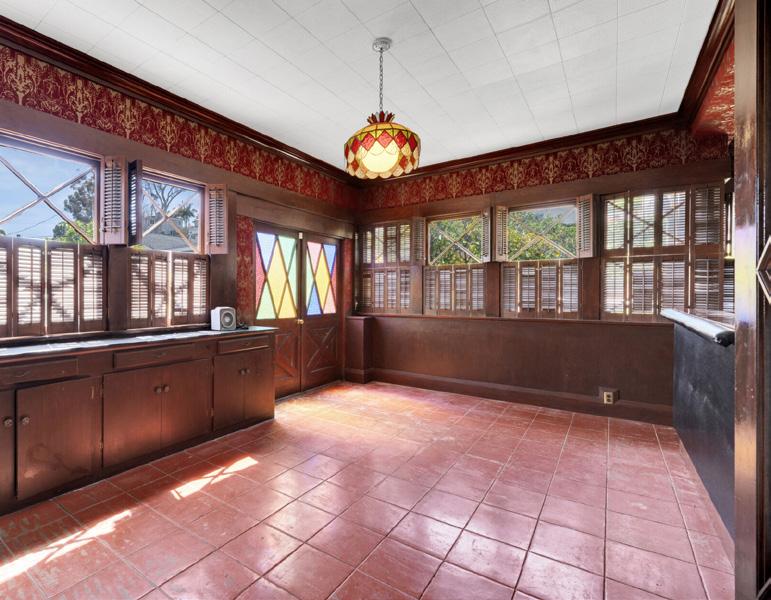


9 BD | 6 BA | 5,859 SQFT | $3,100,000 Preserve the past while you enhance for the future. This Point Loma one-of-a-kind home is perfect for those who appreciate the timeless elegance of fine craftsmanship and historic detail. Built in 1917 on a gently sloping 13,652 sq. ft. lot, it features a spacious 5,859 sq. ft. main residence brimming with rich period character—beamed ceilings, hardwood floors, built-ins, stained glass, and grand beveled edge windows that invite natural light. With six bedrooms and five and a half bathrooms, this home offers both comfort and functionality. The first floor includes a bedroom and home office, while the second floor boasts four bedrooms—three generously sized—one with a south-facing sunroom and another with a gas fireplace. The walk-up attic presents a large bonus space, perfect for storage and, or a potential sixth bedroom. The detached drive-through garage has a rented one-bedroom, one-bathroom granny flat above, and the circular driveway can accommodate 10 cars. The big yard features citrus, fig, peach, and olive trees.
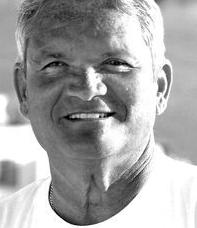
Kevin Casillo
BROKER DRE#01438407
858.736.5079
ksc01545@san.rr.com

Norma Aguilar
REALTOR® DRE#01956133
858.254.2694
aleaguila1@hotmail.com normaaguilarhomes.com
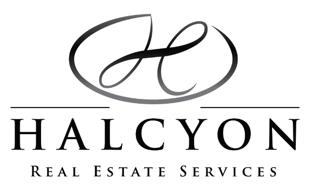

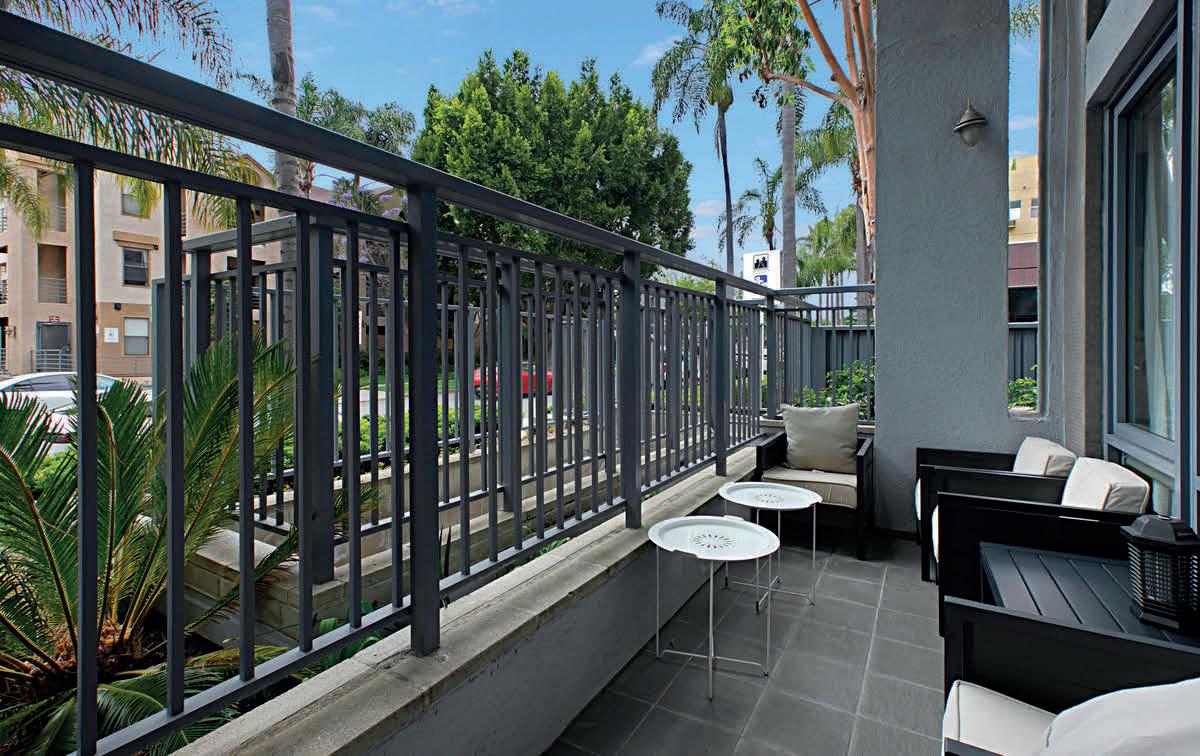

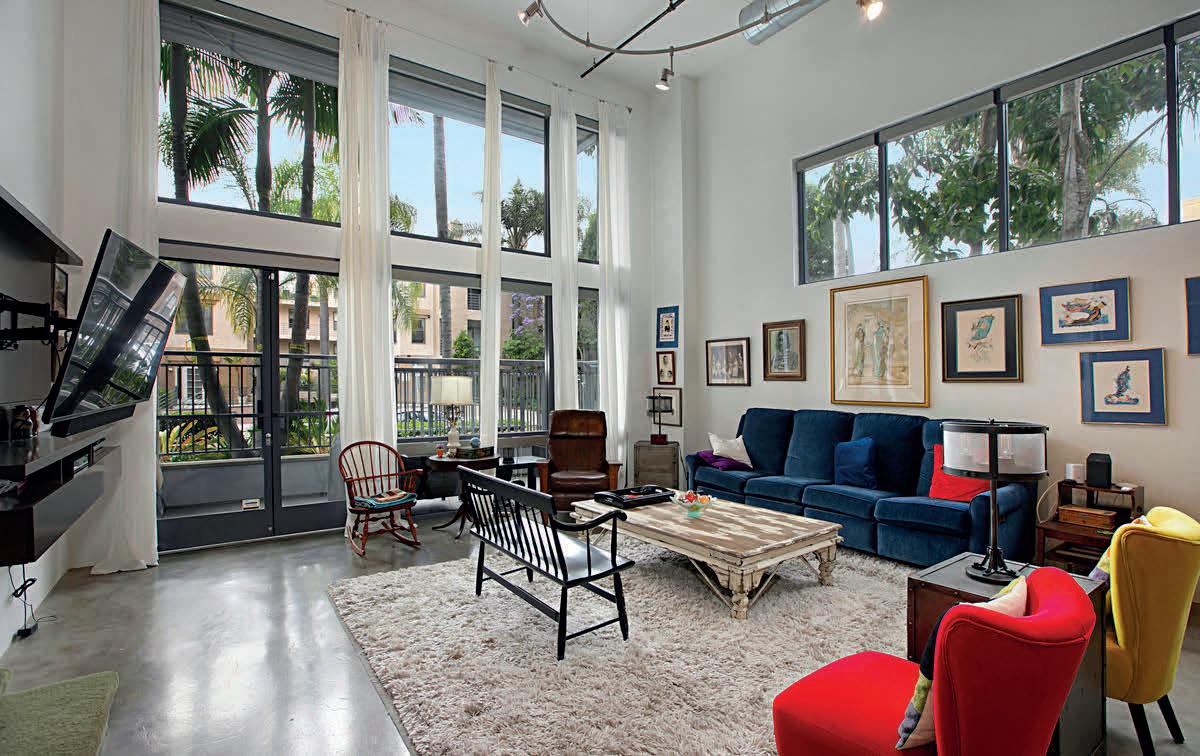
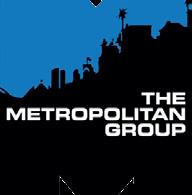
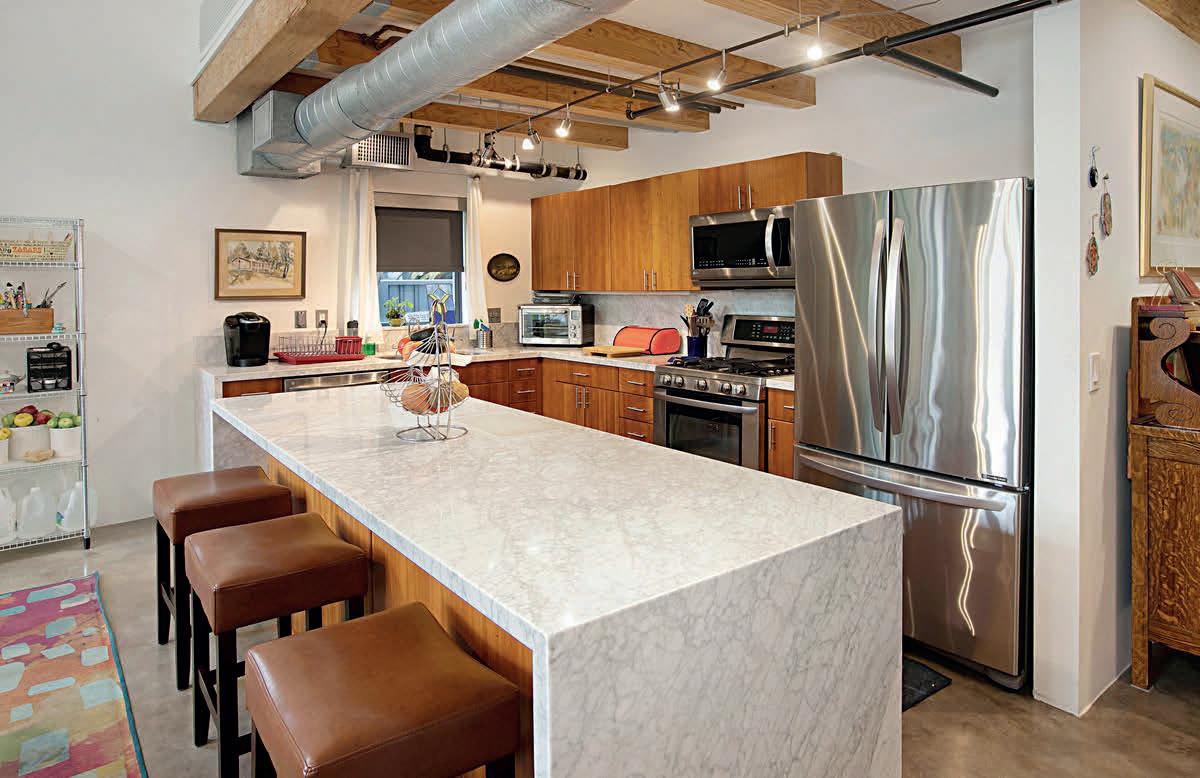


WELCOME TO SILVER SANDS RACQUET CLUB...a guard gated community with 256 homes located adjacent to the J. W. Marriott Desert Springs Resort and across from Desert Willow Golf Resort. THE FEATURED HOME IS A RARE OPPORTUNITY to own one of the homes that is FREESTANDING (no common walls) furnished, 2 bedrooms, 2 full baths, attached 2-car garage. Upgrades include remodeled kitchen, and primary suit bathroom, floors and much more! PRIVATE SIDE COURTYARD with access to one of the 15 community pools/spas. SSRC amenities include 7 tennis courts, 4 pickleball courts, fitness facility, 15 pools/spas, tennis pro on staff in season, clubhouse for social activities. HOA dues include roof, exterior maintenance, front and backyard gardening, cable TV, internet, tennis, pickleball, trash removal and security. Silver Sands Racquet Club is definitely one of Palm Desert’s BEST KEPT SECRETS. Please call for a private showing...YOU WILL NOT BE DISAPPOINTED.
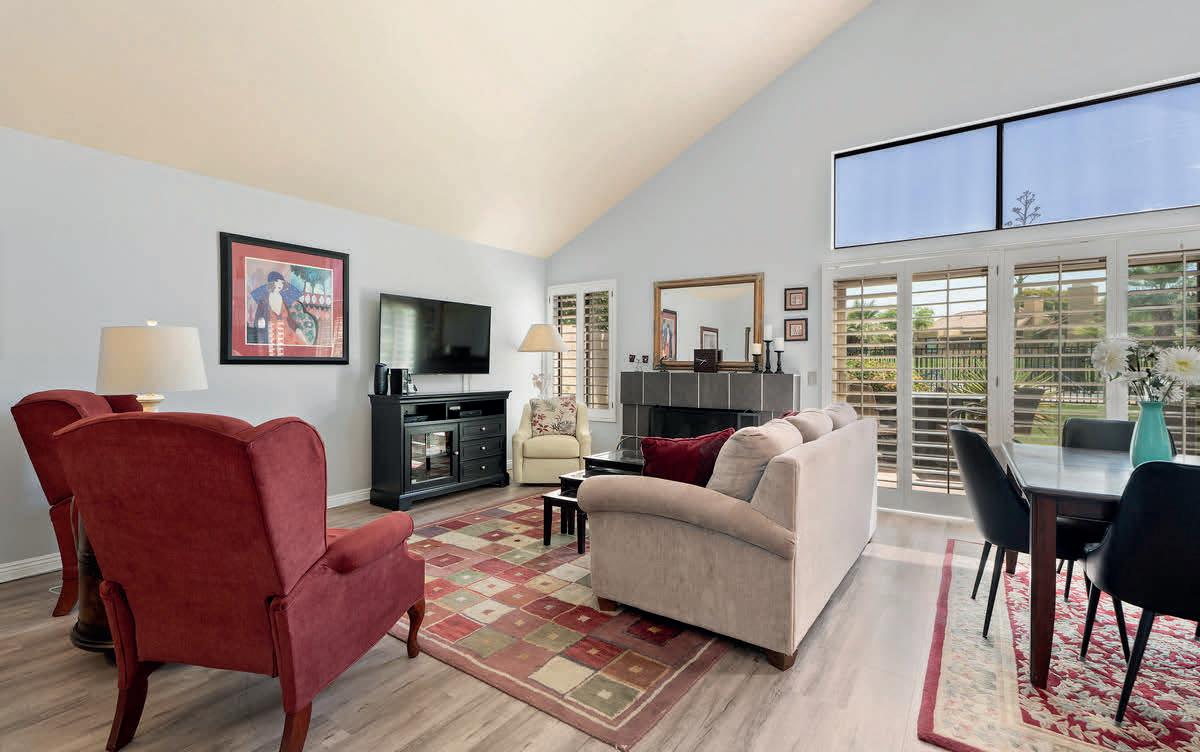

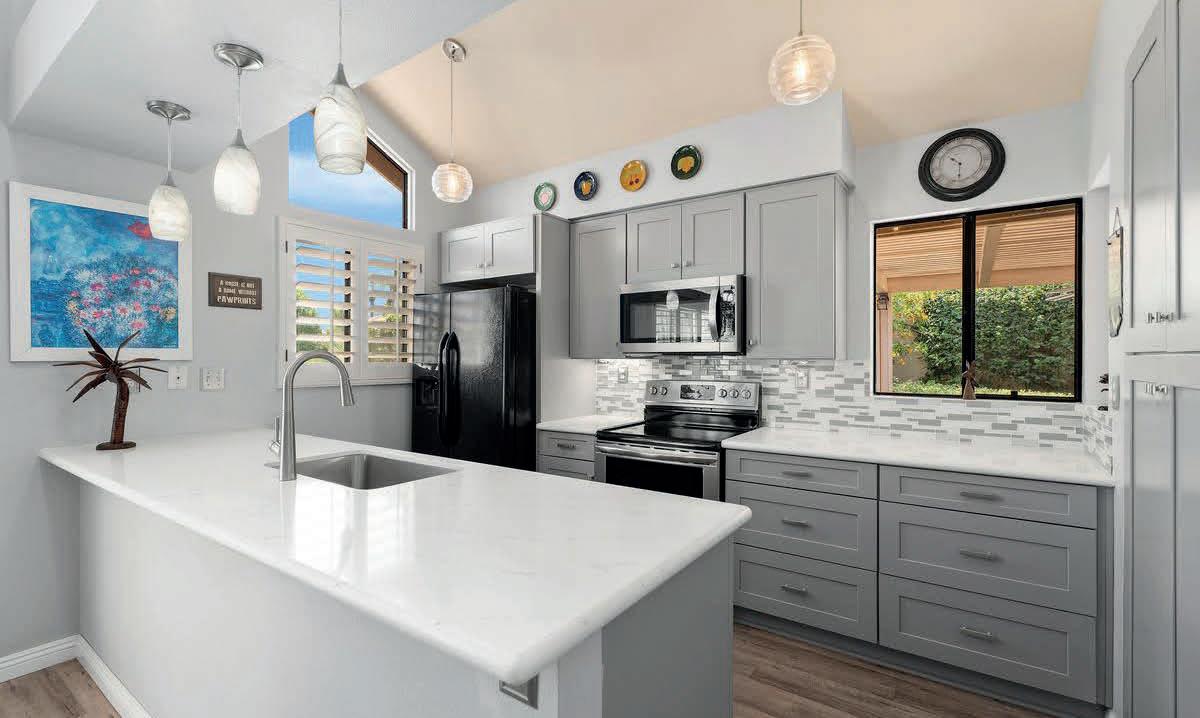

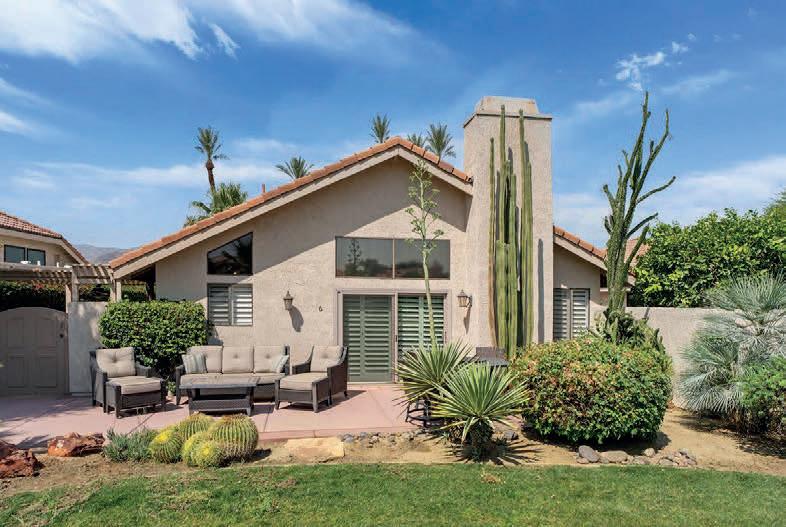

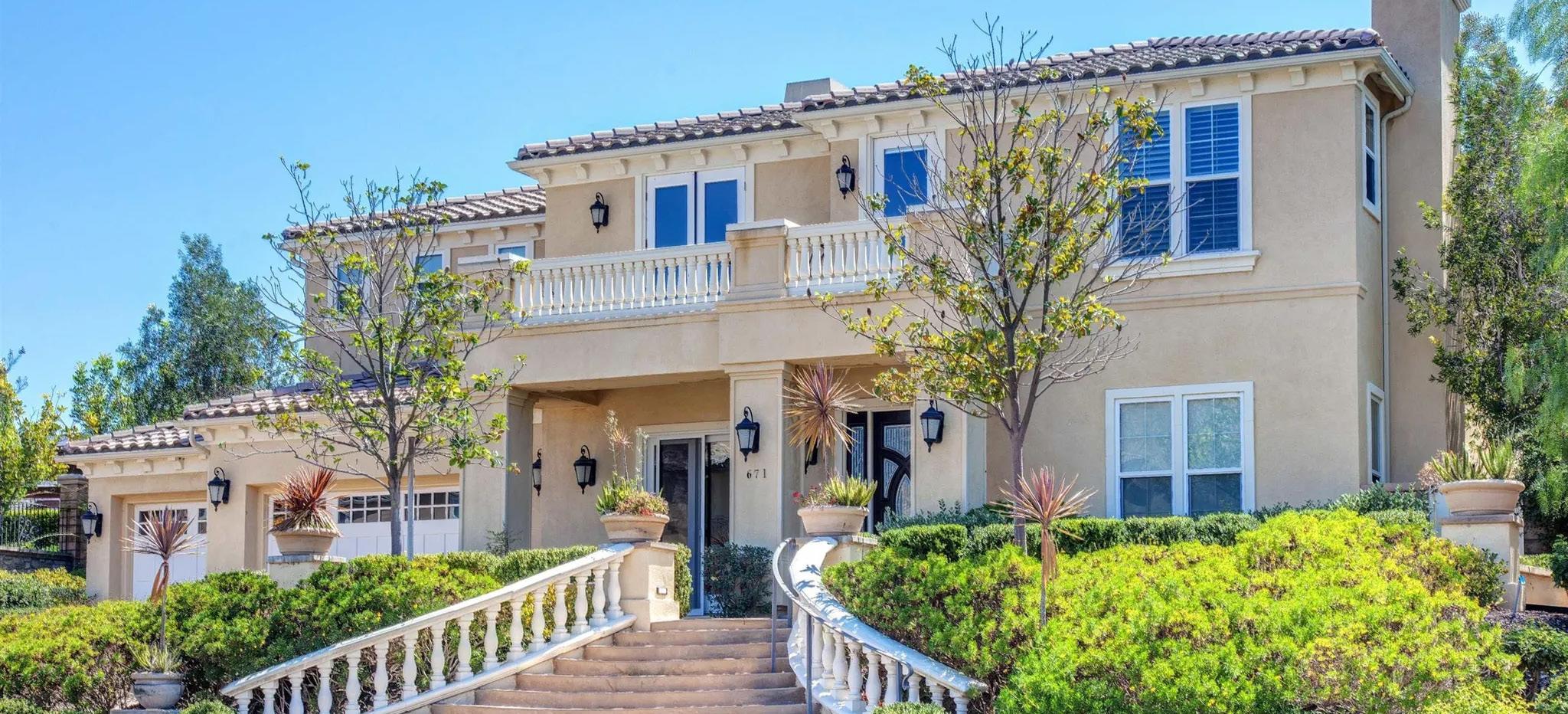
$3,100,000 This impressive residence is situated within the renowned for its exclusivity of Bella Lago Community. Timeless elegance, luxurious former model home, furnished, decorated by exclusive designers. VERY LOW MELLO-ROOS, prepaid by builder. Enjoy the privacy of no neighbors behind, Large flat usable lot of 32, 234 Sq. Ft. Grand entryway... Five Bedrooms, four 1/2 baths, 3 car garage, and spans approximately 4, 770 square feet. The property boasts a resort-style backyard, with pool, spa. Mountains and Eastlake tranquility framing the view, adding a dreamlike quality!!! perfect for both relaxation and entertaining. The interior is designed with elegant marble floors and an open-concept layout that seamlessly connects the formal living areas to a chefs gourmet kitchen, equipped with premium stainless-steel appliances, granite countertops, and custom cabinetry, oversized center island. Large and private guest room with own bath downstairs.


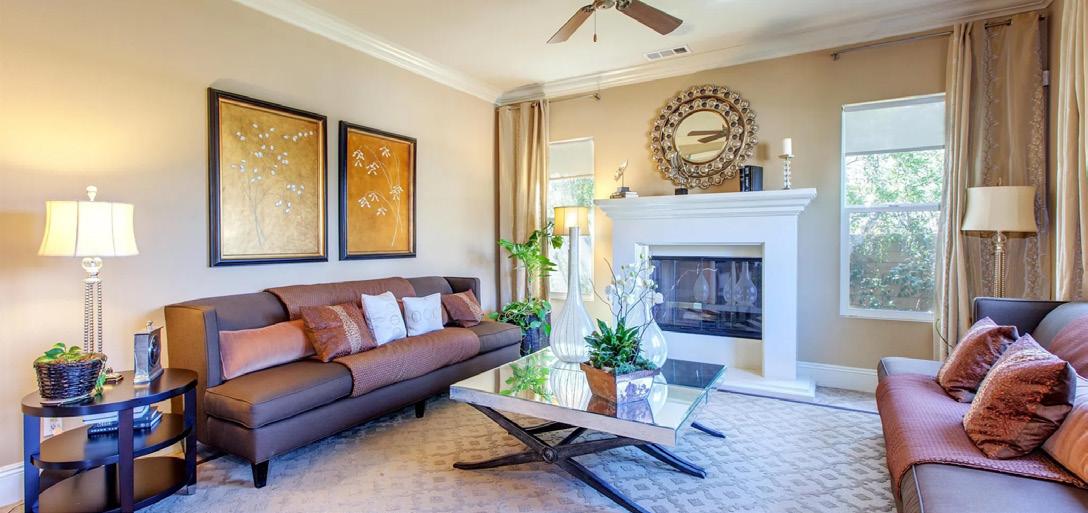



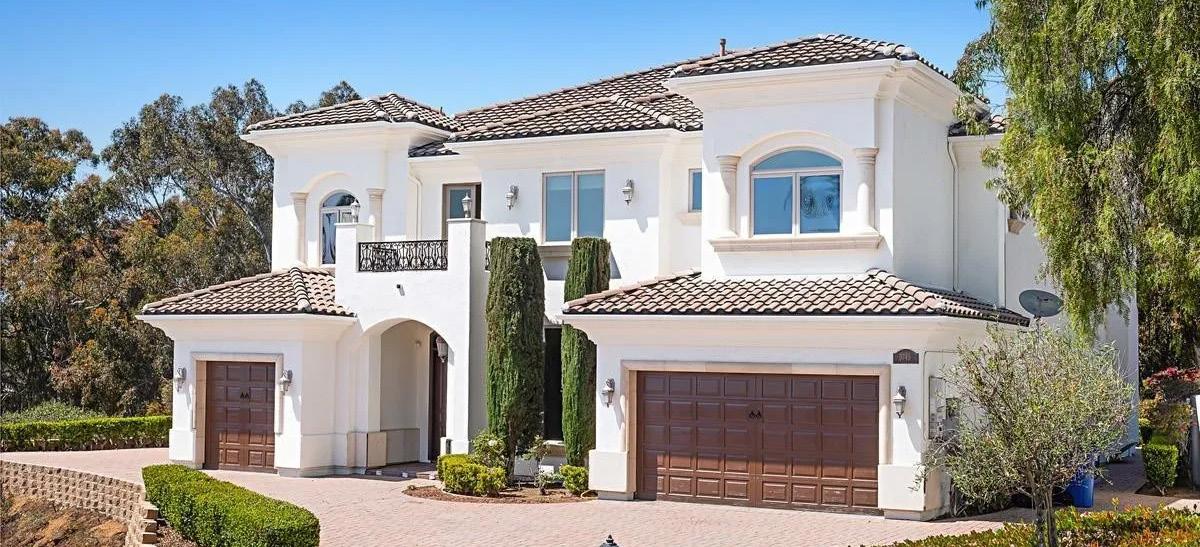
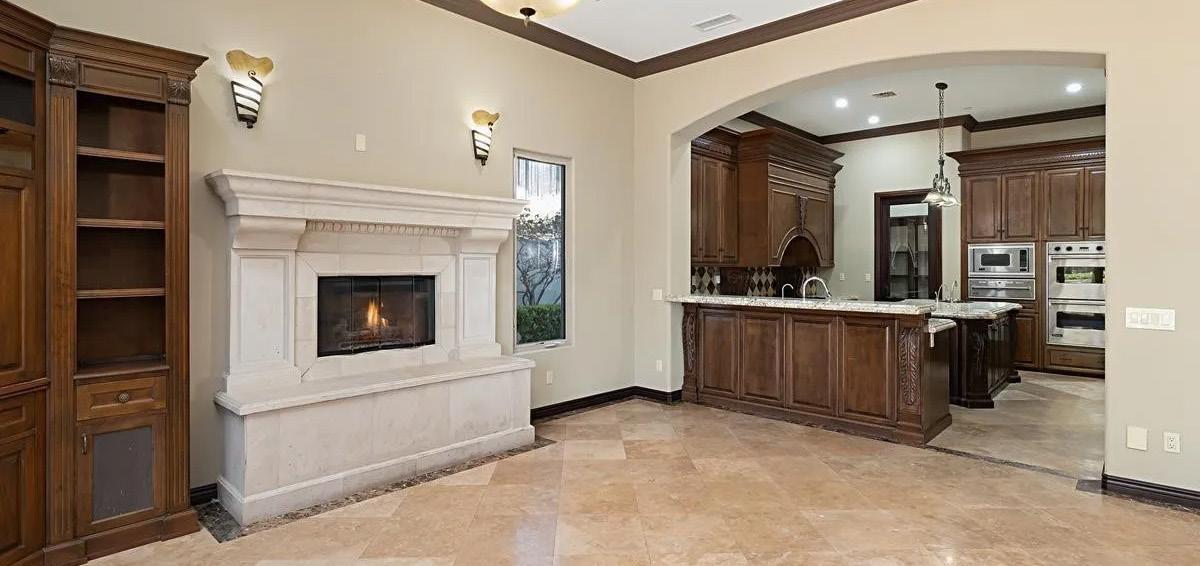

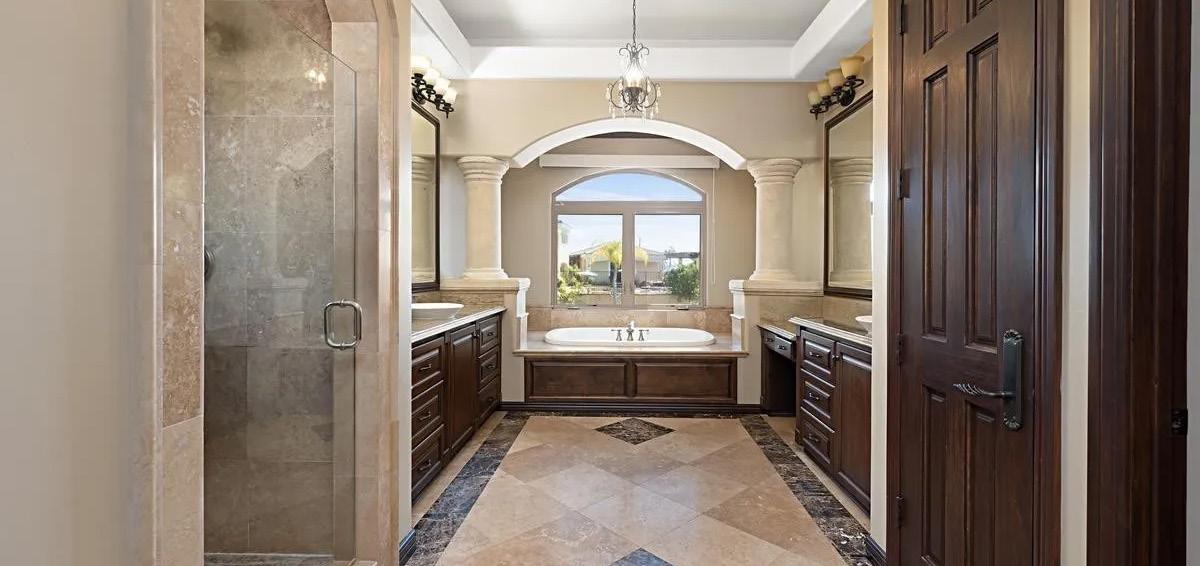

VISTA PT, BONITA, CA 91902
5,000 SQFT 5.5 5
$2,500,000 Exquisite, One-of-a-Kind Mansion Step into a world of luxury with this stunning mansion, offering an entrance that immediately captivates. The grand, elegant, vaulted ceilings create a sense of awe, setting the tone for the rest of the home. Situated on a coveted corner lot, this estate boasts top-of-the-line upgrades, ensuring the highest standard of living. Throughout the home, you’ll find beautiful travertine flooring, while the second floor features a perfect blend of granite and hardwood flooring that adds to the home’s rich ambiance. 5 generously sized bedroom, + 1 extra room downstairs, come with its own private bathroom, 3 car gar, providing both comfort and privacy.


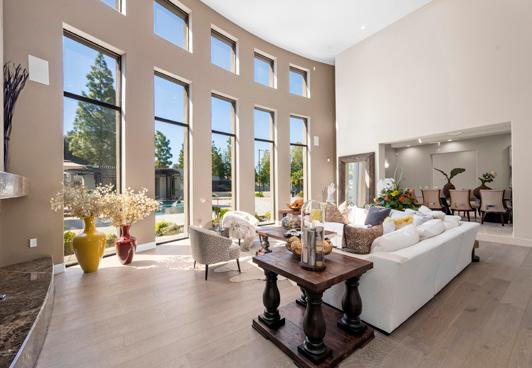

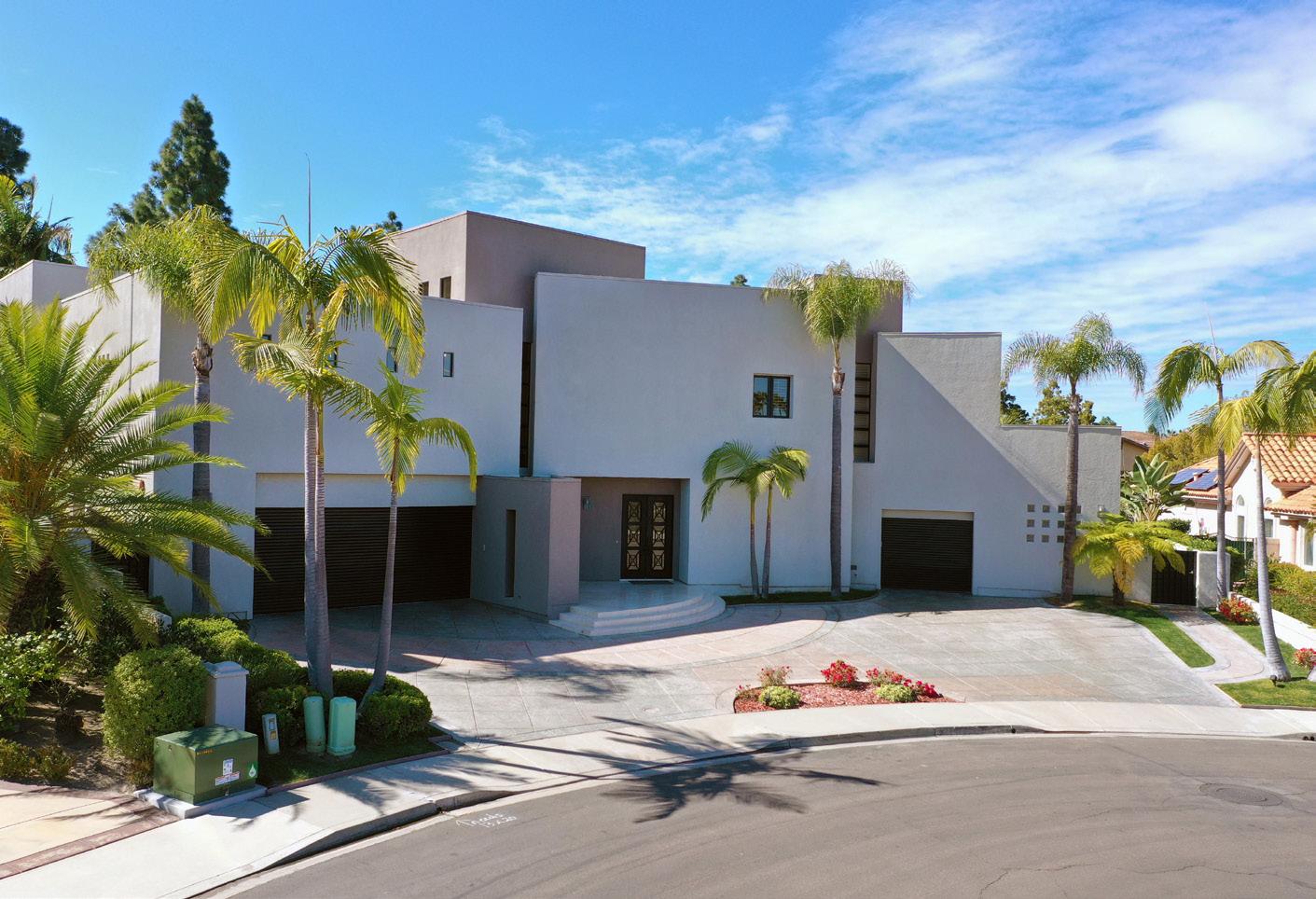


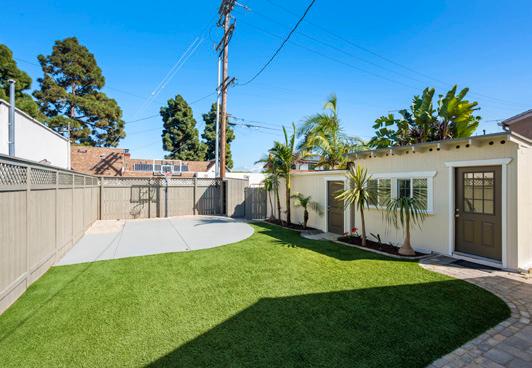






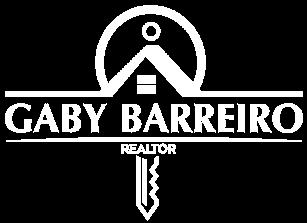
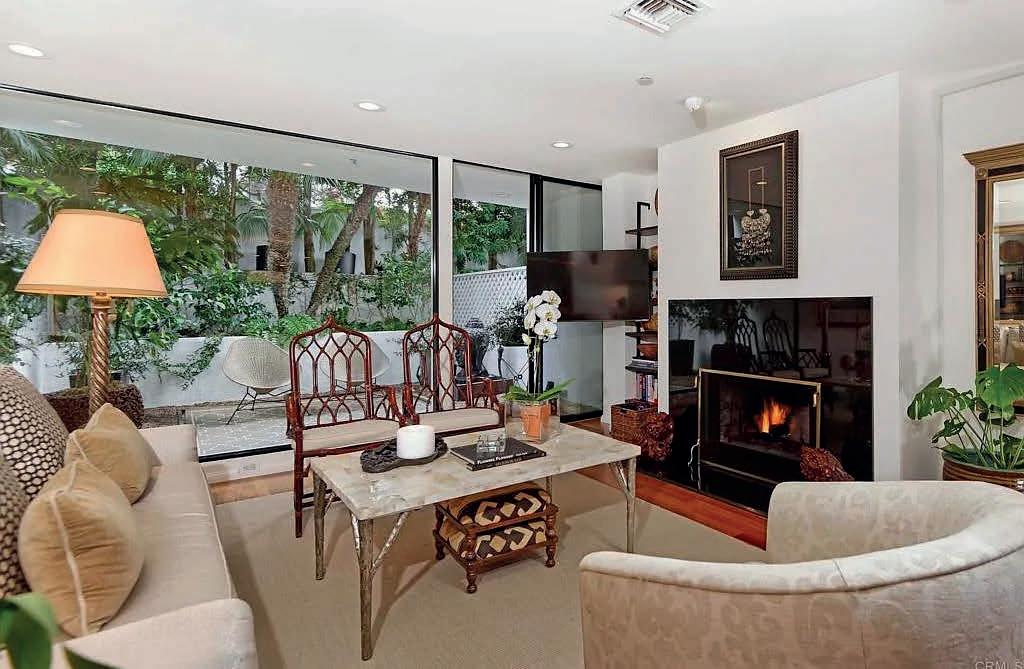

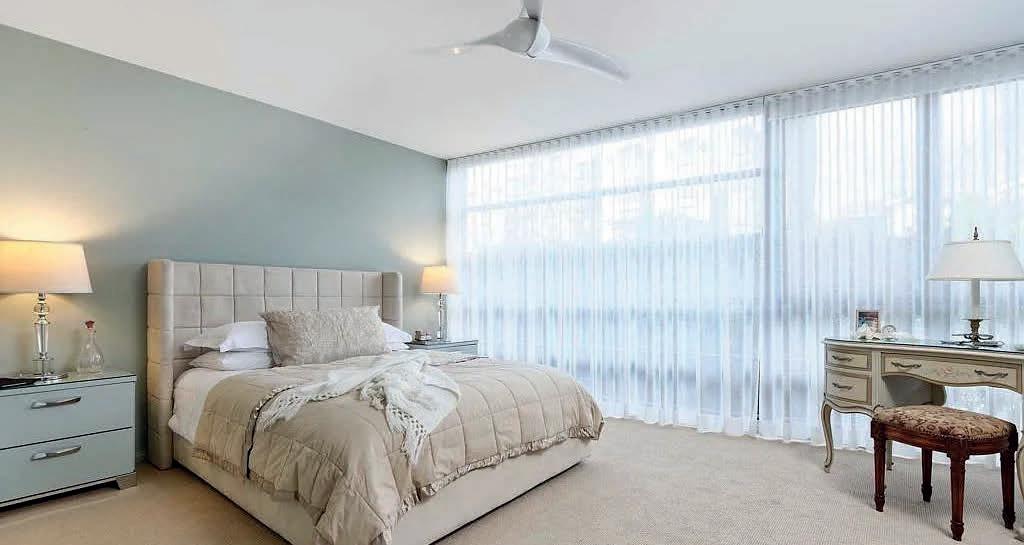
When Location Truly Matters! Welcome to Unit 1C., a tastefully updated gardenlevel townhouse where elegance and coastal charm converge. Designed by the renowned architectural team Batter Kay, The Lighthaus is a modern masterpiece inspired by Bauhaus principles, showcasing award-winning design and timeless sophistication. Step inside and be captivated by the open floor plan, beautifully unified by rich wood flooring. At the heart of the home, a chef’s kitchen equipped with premium Miele appliances combines exceptional efficiency with sleek, contemporary style. Upstairs, two private bedrooms with en-suite bathrooms are seamlessly connected by brand-new carpeting. Two private patios seamlessly extend the living space outdoors, offering generous areas to relax, entertain, or simply savor the refreshing ocean breeze. Awash in morning light and serenaded by the soothing sound of evening waves, this home is a serene coastal retreat. Just steps to, Horseshoe Beach invites you to stroll along the shore or ride the waves with the locals. When it’s time to venture beyond the beach, you’ll love the easy walk to the vibrant village. Here, discover an array of dining experiences, boutique shopping, art galleries, museums, and performances at The Conrad, our celebrated performing arts center. It’s no wonder some say this location has it all!
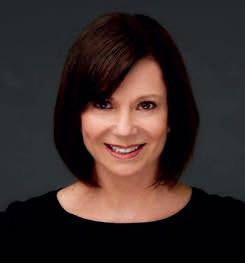


Following a successful career in management and operations, Carol J. Gallegos began her career with Marcus & Millichap in 1994 in Hospitality Brokerage, going on to form Gallegos & Associates in 1999. In 1994, she was responsible for developing the Marcus & Millichap Hospitality and Lodging Division in Arizona. She moved to Coronado in 2012 and is a licensed Broker in California specializing in the Coronado Market.


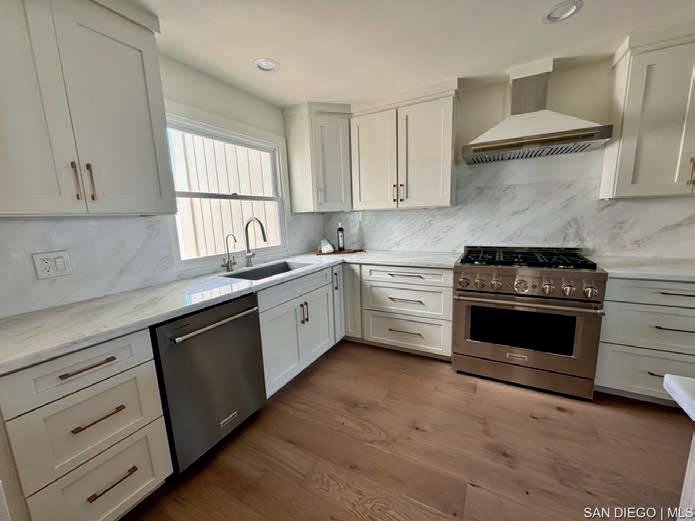

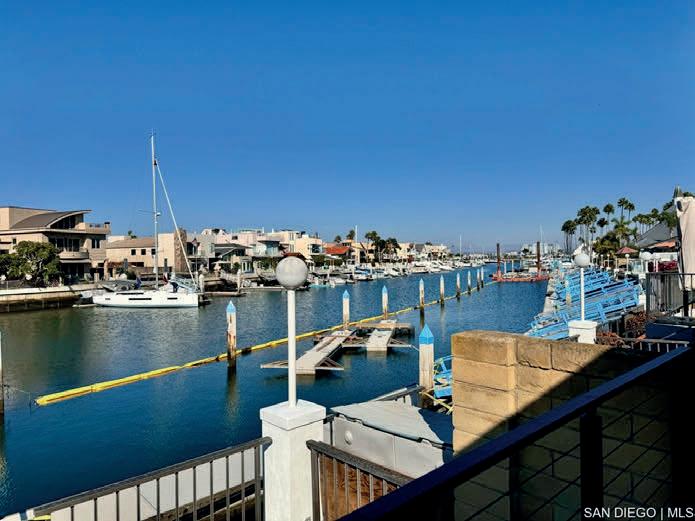
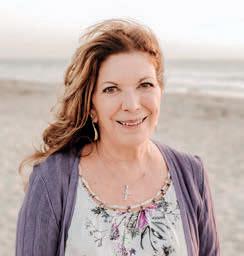
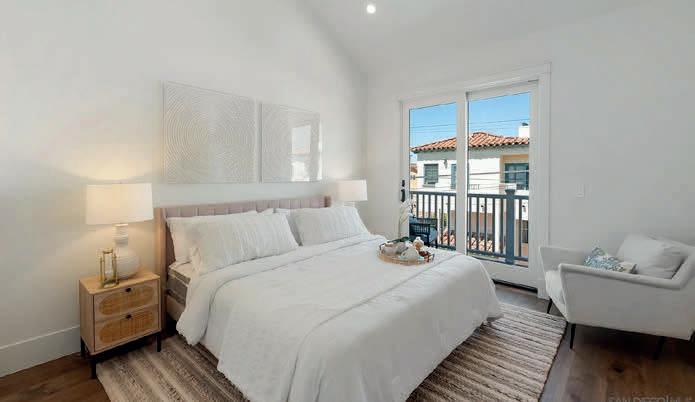
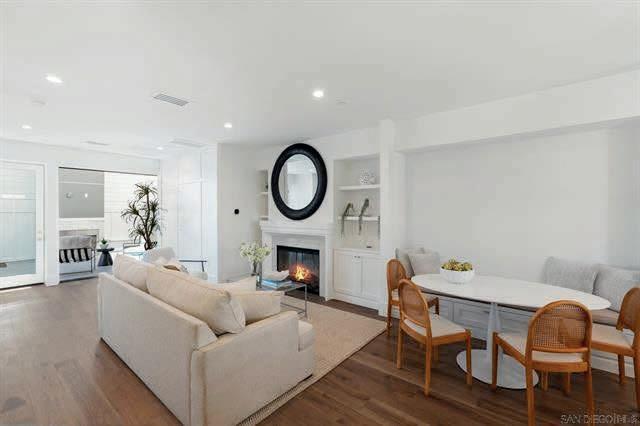


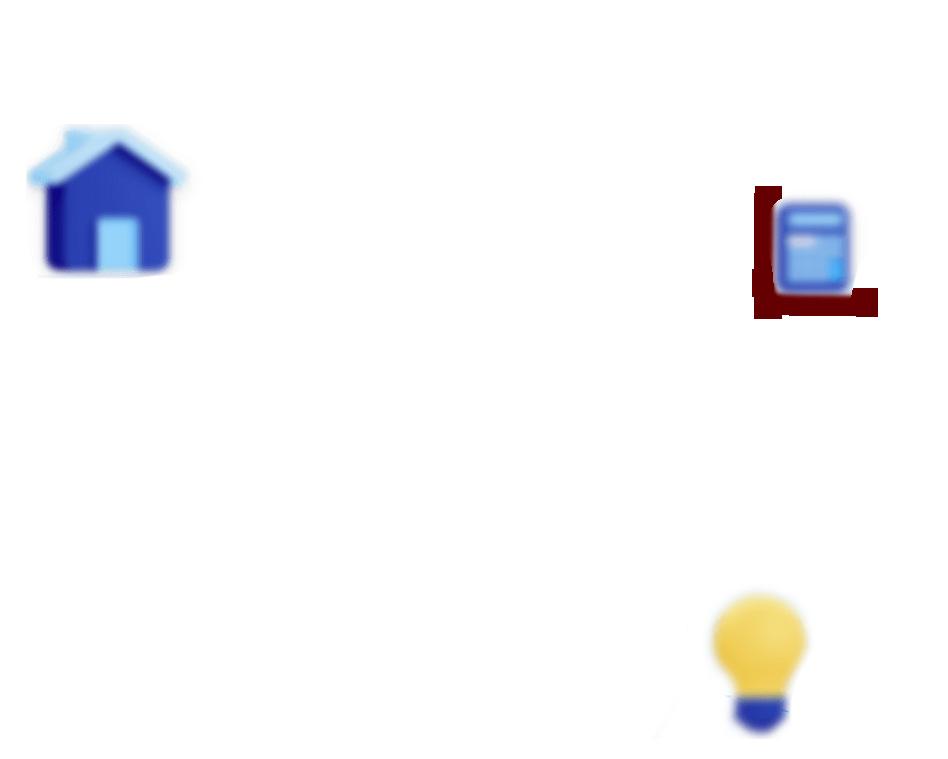

E Mortgage Capital is a national corporation with mom-and-pop core values, allowing us to give our clients dedicated resources with a white glove experience. Our team of skilled loan professionals’ spans almost every state, and we’re expanding rapidly.
We provide competitive loan and refinance solutions at competitive rates. Get in touch and let us know how we can help you.

a dedicated
customizable loan options with very attractive payment terms.




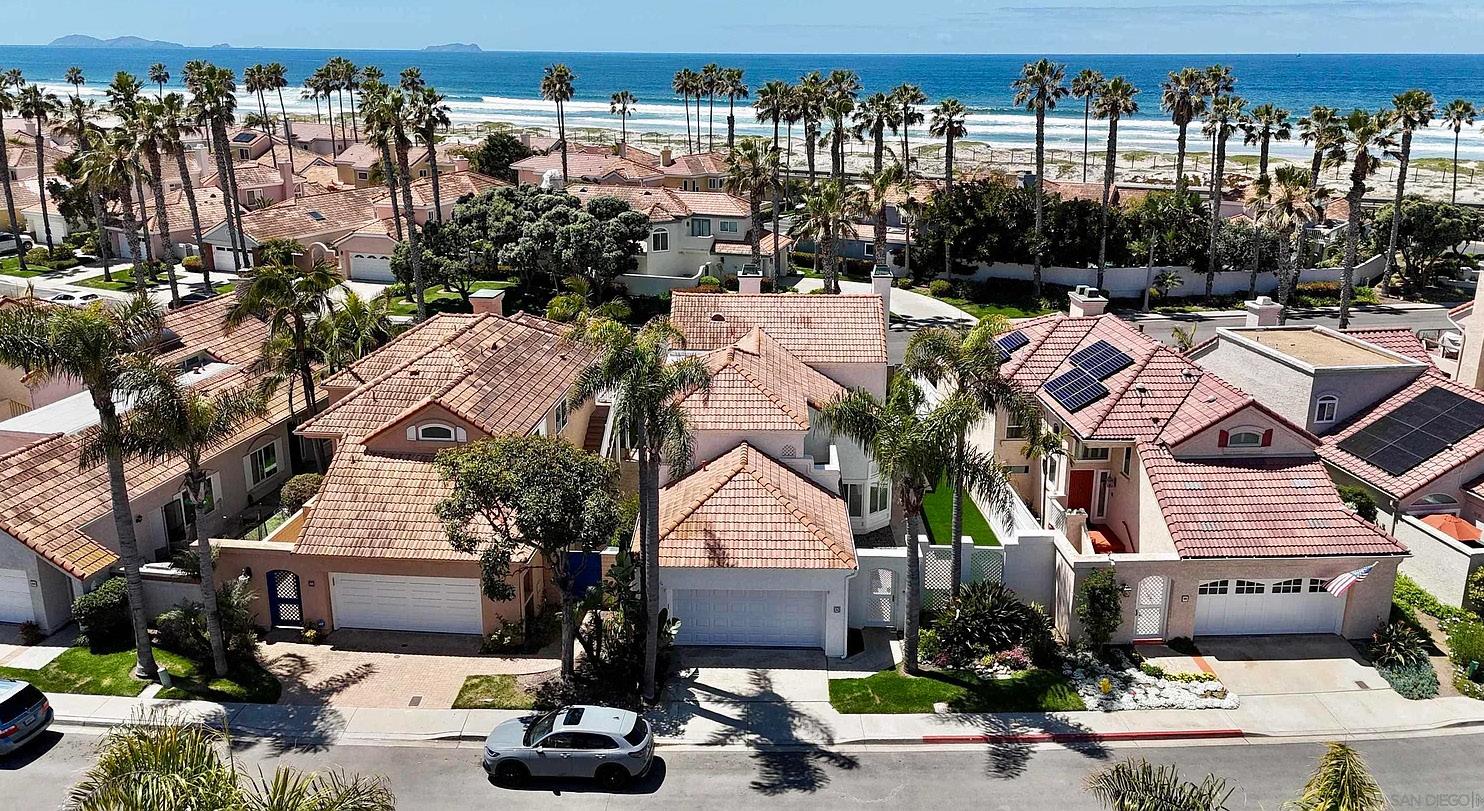

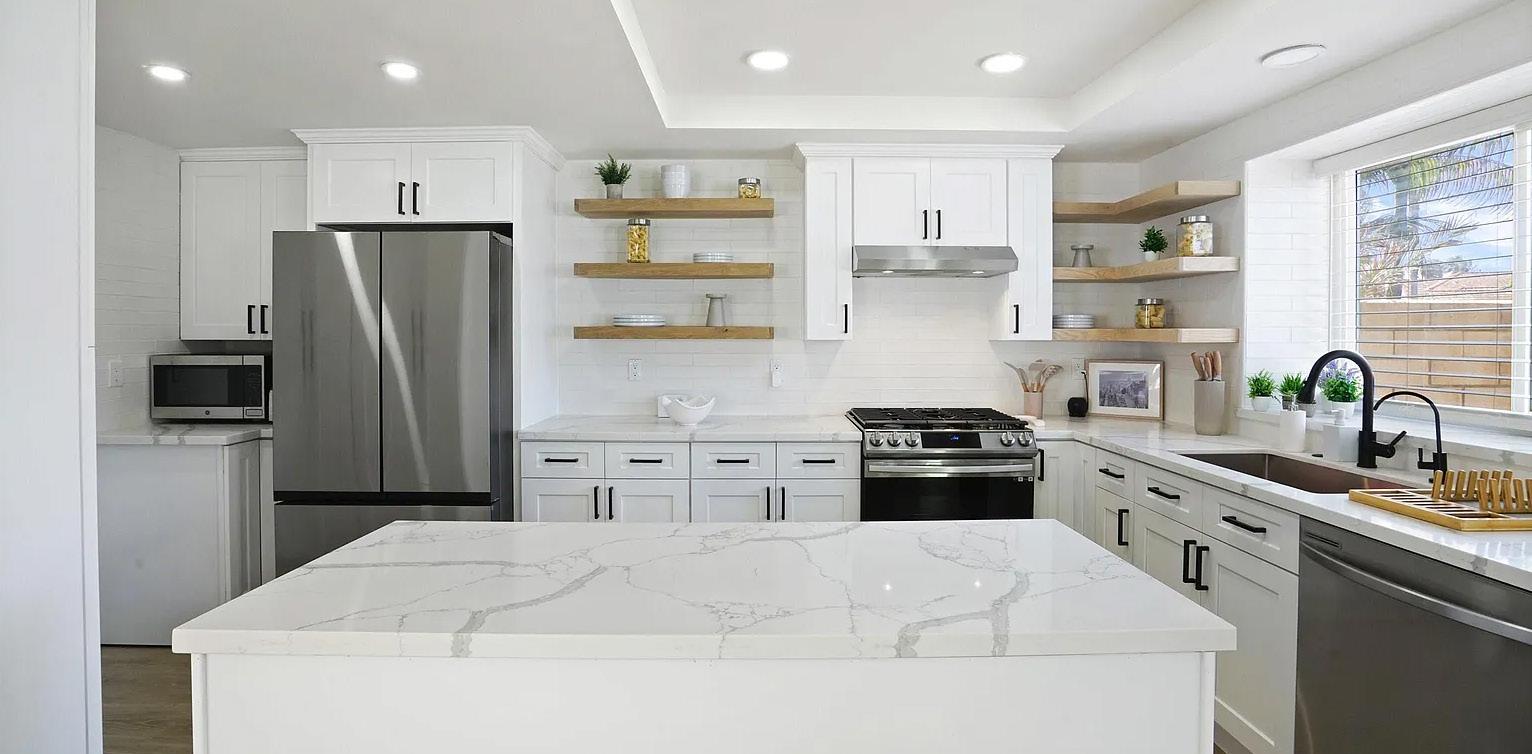
Welcome to 34 Bridgetown Bend which was completely renovated 1 year ago! This house features an open space layout seamlessly connecting the dining room, family room, and kitchen, creating a spacious and inviting atmosphere. There is also one bedroom located downstairs with its own full bath which can be used as an office or third bedroom for guests. It has high ceilings throughout which enhance the sense of space and openness. Upstairs you will find the primary bedroom with its remodeled primary bathroom and walk-in closet and the down the hall will be the second bedroom with its ensuite full bathroom, which provides comfort and privacy. Its spacious wrap around yard makes it perfect to entertain guests and host barbeques year round. Coronado Cays is located a few miles from Coronado Village where you will find shops, restaurants and the astonishing Hotel Del Coronado. The extensive remodel included: replacing all floors, retexturing the walls, changing all appliances, counter tops, cabinetry, bathrooms, knocking down multiple walls, lighting, fixtures and adding new AC, new lawn.
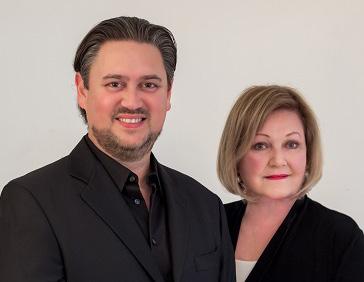
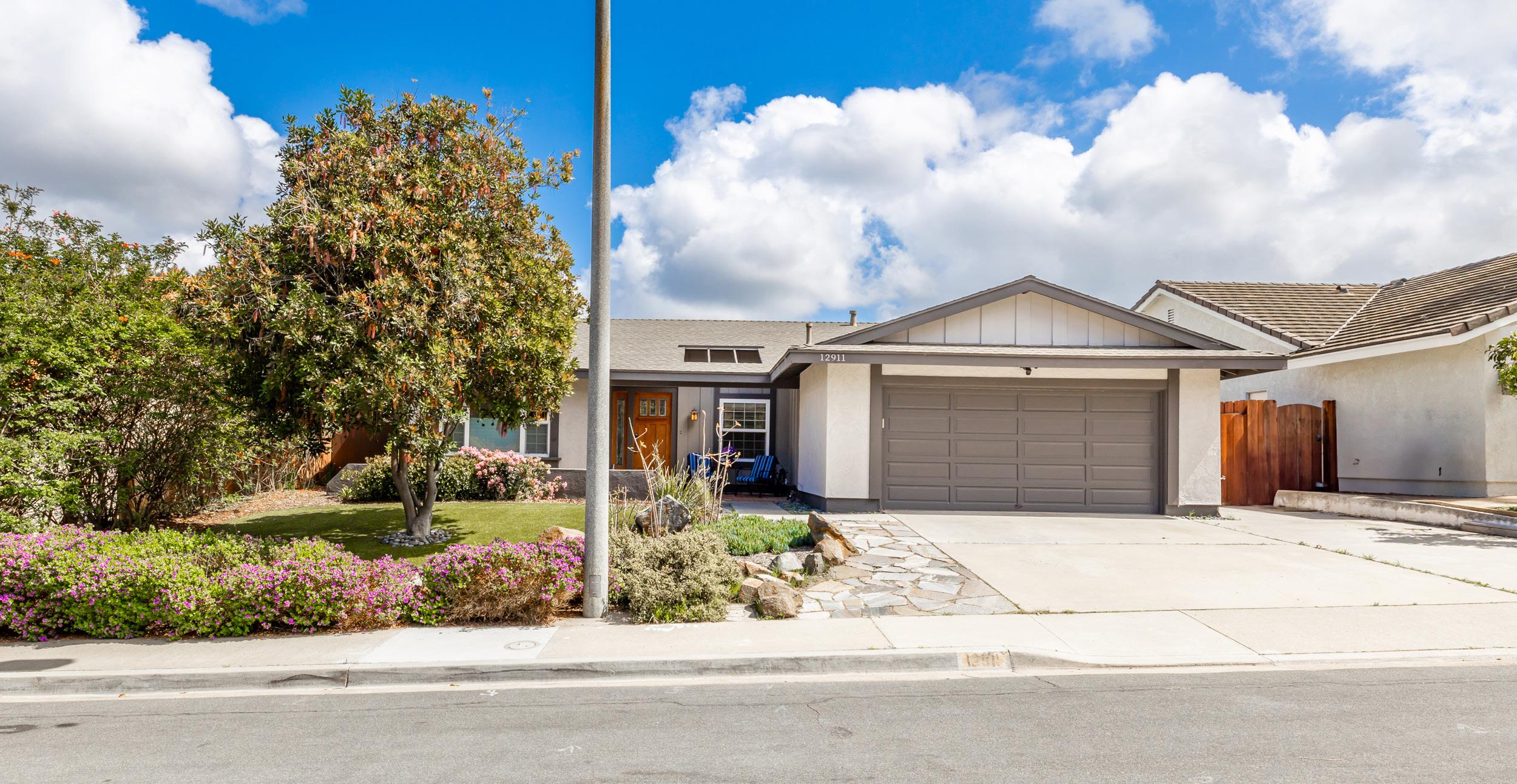
3 BEDS | 2 BATHS | 1,518 SQ FT | $2,790,000
Welcome to Elevated Living in the Heart of Del Mar FOR PRIVATE SHOWING CALL ZORAYA 6198713850. Experience the perfect blend of luxury, comfort, and breathtaking views in one of Southern California’s most coveted coastal cities.
This beautifully upgraded single-story home offers:
• 3 spacious bedrooms
• 2 designer bathrooms
• 2-car garage
• New luxury vinyl flooring throughout
• Stunning kitchen with upgraded countertops
• Fully renovated pool & brand-new backyard turf
• Modern finishes and high-end touches at every turn
Nestled in a quiet, upscale neighborhood, this home offers not only panoramic views but also proximity to top-rated Del Mar schools, worldclass beaches, dining, and entertainment. Whether you’re enjoying golden sunsets from your backyard oasis or entertaining in your openconcept living space, this home is the epitome of California luxury living. Come see what makes this Del Mar gem truly exceptional.

REALTOR® | CADRE #01196774
619.871.3850 zbestteaminc@gmail.com www.sandiegohomegallery.com
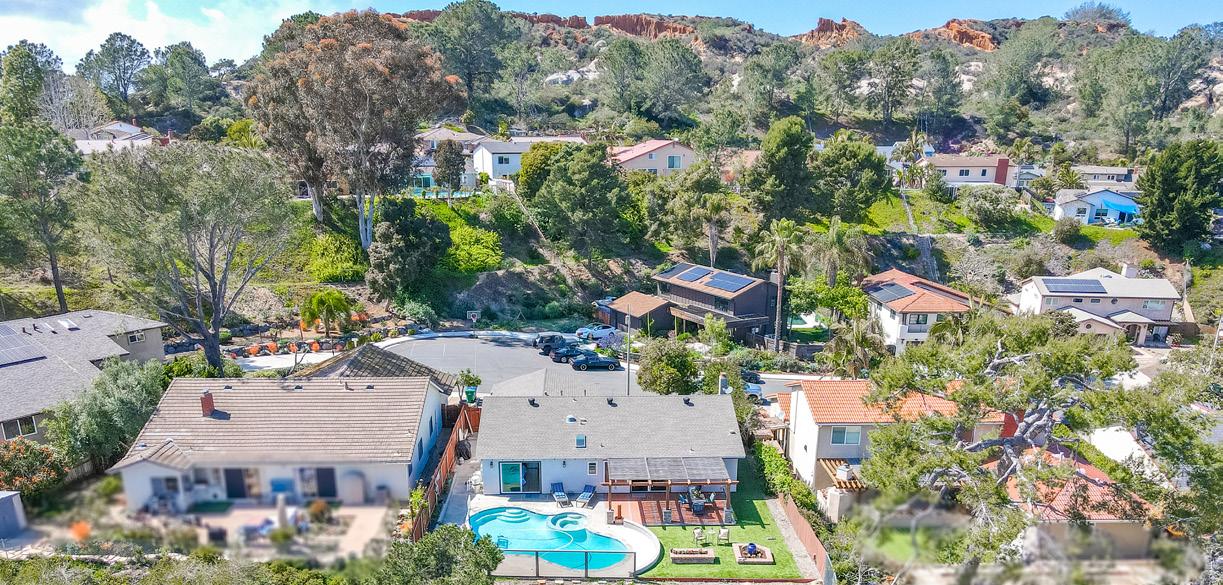
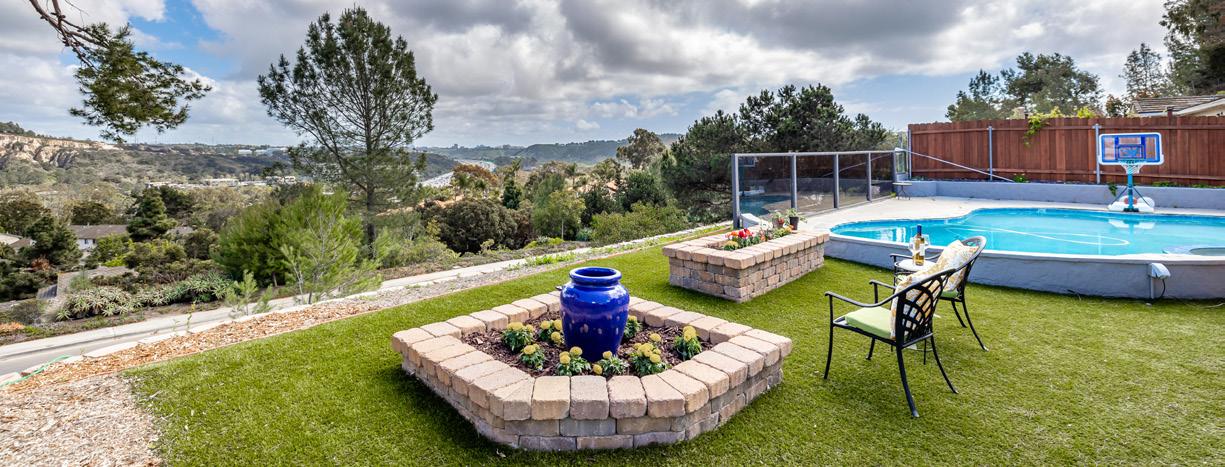
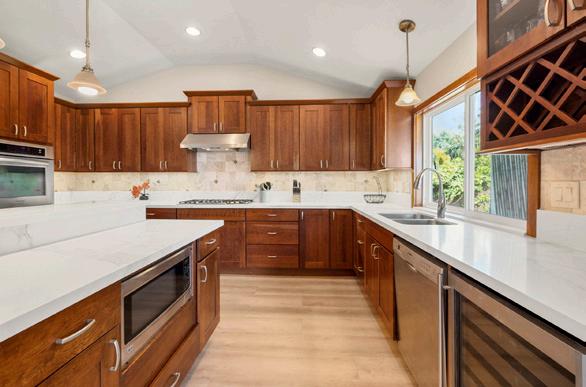
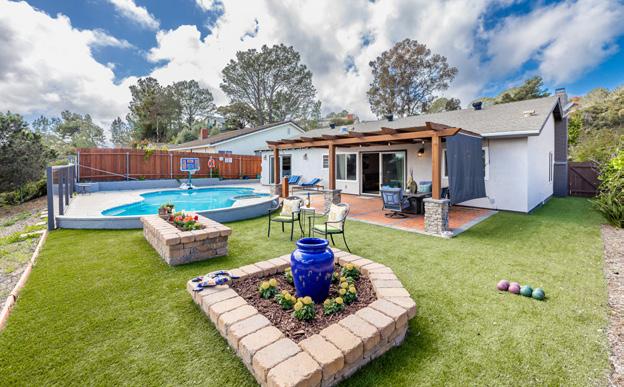


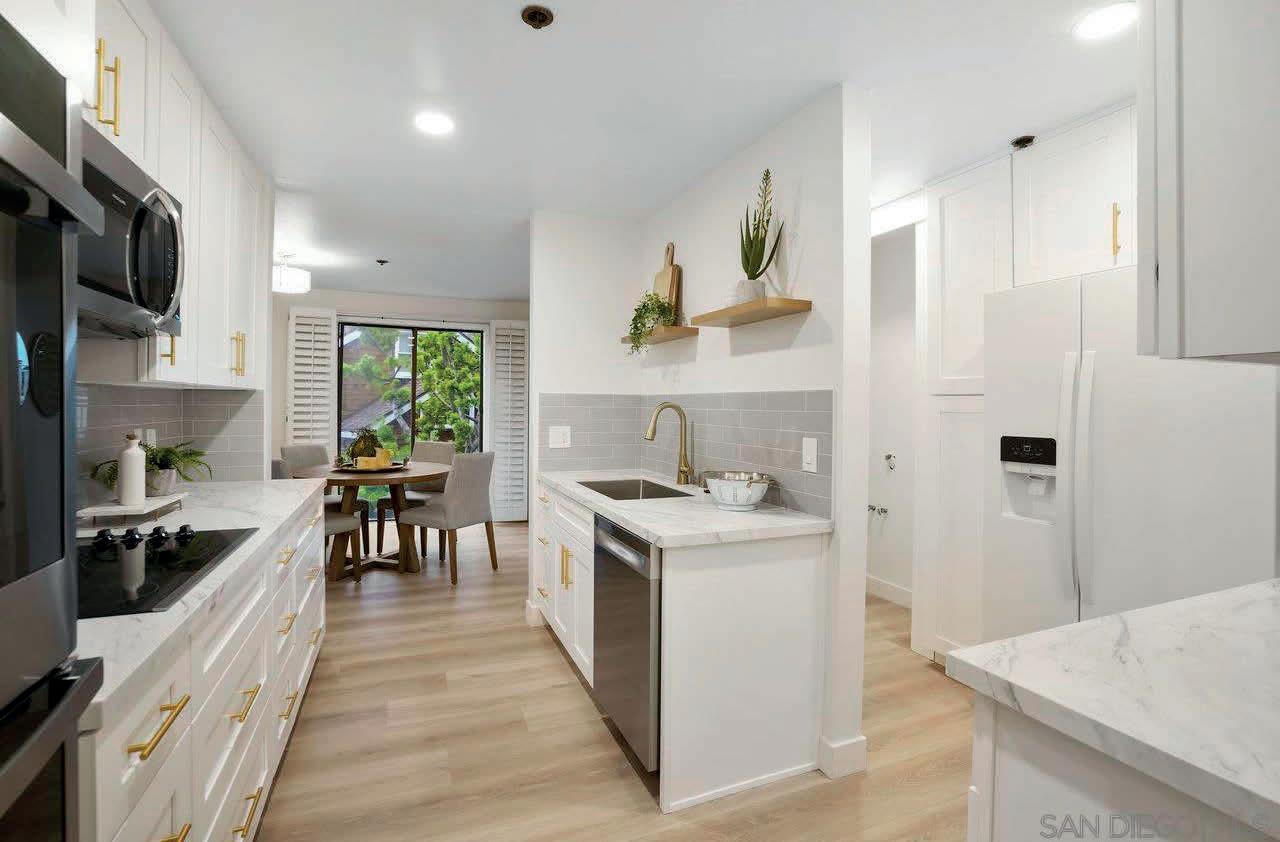
Experience coastal living at its finest in this beautifully renovated condo steps from La Jolla Shores. This jewel of a home blends modern design with beachside charm, offering an ideal primary residence, vacation escape, or investment opportunity with 30-day rental flexibility. Inside, the chef’s kitchen has been thoughtfully designed with functionality and style in mind. It features white shaker softclose cabinetry with brushed bronze hardware, quartz countertops, a designer tile backsplash, open floating shelves, and a sleek singlebowl undermount sink. Appliances include a cooktop, dishwasher, microwave, double oven, and a refrigerator with an ice line—ready for your culinary adventures. An in-unit washer/dryer hookup is conveniently tucked away, while the open-concept dining area flows directly to a private west-facing brick balcony. Both bathrooms have been completely renovated, showcasing matching white shaker vanities, tile surrounds with brushed bronze niches, new toilets, mirrors, and contemporary lighting.





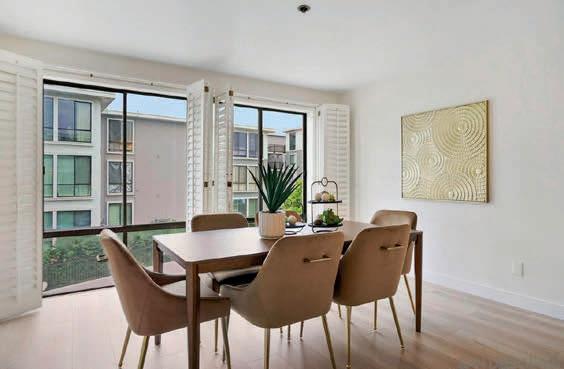
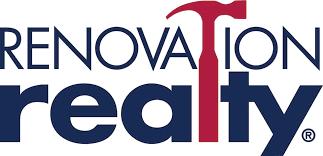

$2,100,000
Cape Cod in Del Mar’s Beach Colony. Discover coastal elegance in this 1-bedroom, 2-bathroom condominium located in the prestigious Chateau L’Auberge in Del Mar Village. This stunning residence offers breathtaking whitewater ocean and coastline views, complemented by an expansive balcony perfect for soaking in the coastal breeze. Inside, enjoy an open floor plan with french pane windows, wainscoting, wood flooring, a cozy fireplace, and a spacious walk-in closet, creating a blend of comfort and sophistication. There are two ductless mini splits offering up air conditioning and heat. The property includes one underground parking space and two exterior parking spaces for ultimate convenience. As a resident, you’ll have exclusive access to the L’Auberge Del Mar Resort’s world-class amenities, including a heated pool, jacuzzi, 24/7 fitness center, and tennis/pickleball courts. Located just moments from Del Mar’s top restaurants, boutique shops, Del Mar Plaza, the Race Track, and Torrey Pines State Reserve, this home offers the perfect balance of relaxation and entertainment. With easy freeway access, top-rated golf courses, and countless attractions nearby, this is your chance to own a piece of paradise in one of Southern California’s most sought-after coastal communities. Don’t miss this rare opportunity—schedule your private tour today!
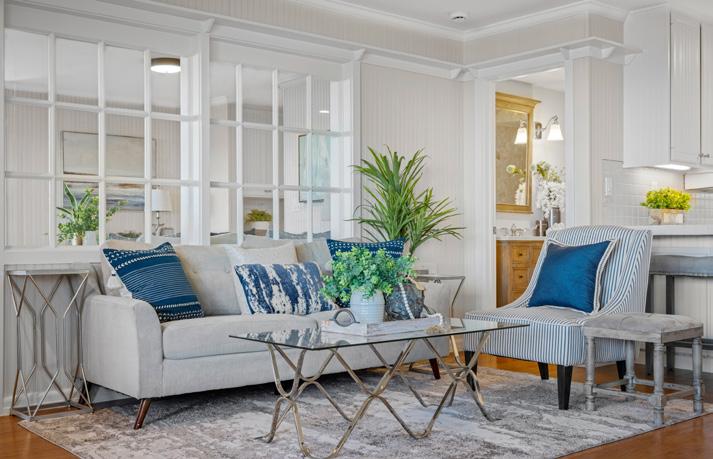

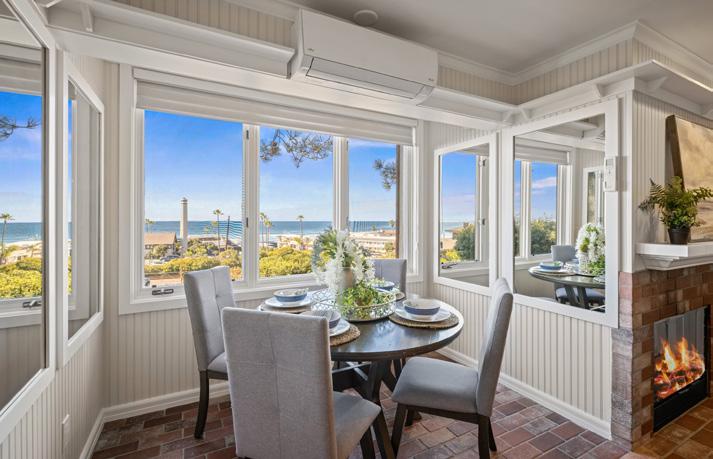
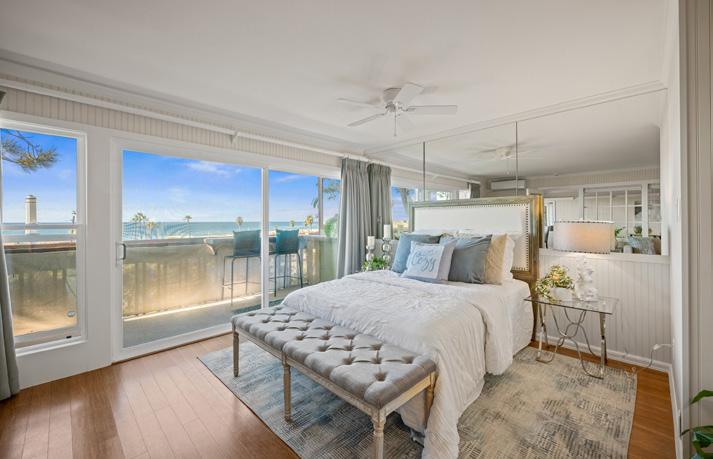
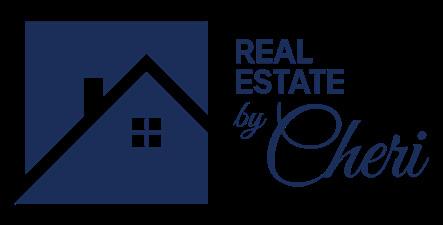


$1,625,000
Top-Floor Retreat in the Heart of Del Mar – Steps from the Beach! Welcome to your dream coastal getaway! This top-floor 1-bedroom ensuite residence with a guest bathroom offers an unbeatable location in the heart of Del Mar, just a stones throw from the L’Auberge Del Mar Hotel, the beach, Del Mar Plaza, and Powerhouse Park. Enjoy lush garden views from your expansive balcony, perfect for relaxing or entertaining. Inside, a newly upgraded beach-casual interior features light oak luxury vinyl flooring, a modernized kitchen and baths, fireplace and two powerful ductless mini-split air conditioners for year-round comfort. Parking is effortless with one reserved underground space and two exterior spaces. As a homeowner, you’ll also enjoy exclusive Chateau L’Auberge Hotel amenities, including: Heated pool & jacuzzi, 24/7 fitness center, Two tennis courts with pickleball. Whether you’re looking for a primary home, second home, or a vacation rental, this residence offers the ultimate Del Mar lifestyle—where the beach, dining, and entertainment are all within walking distance. Call today for a private tour and experience Del Mar living at its finest!
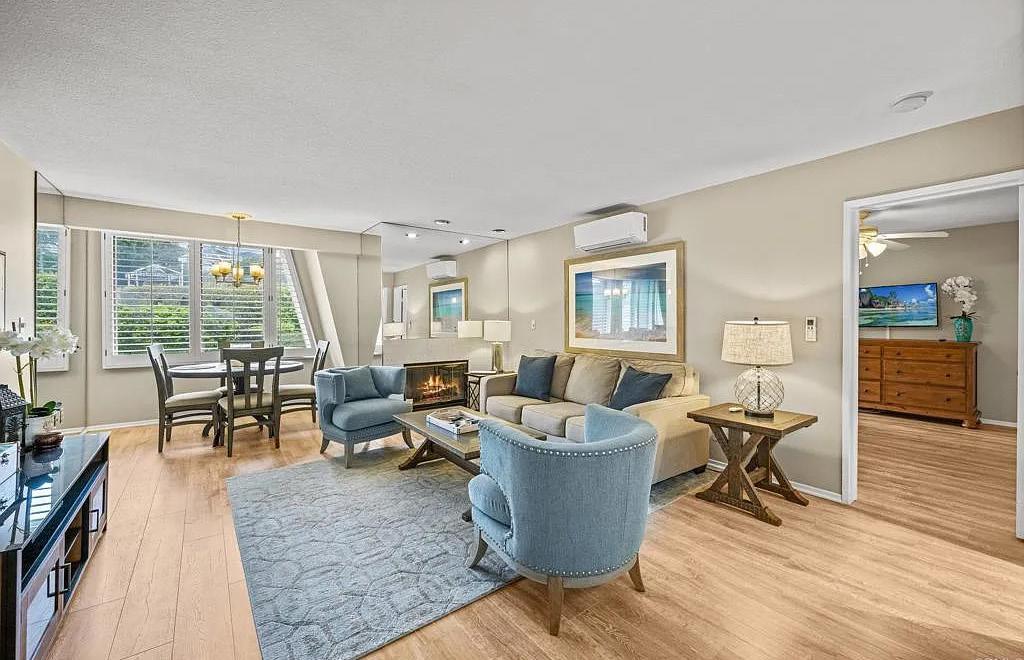

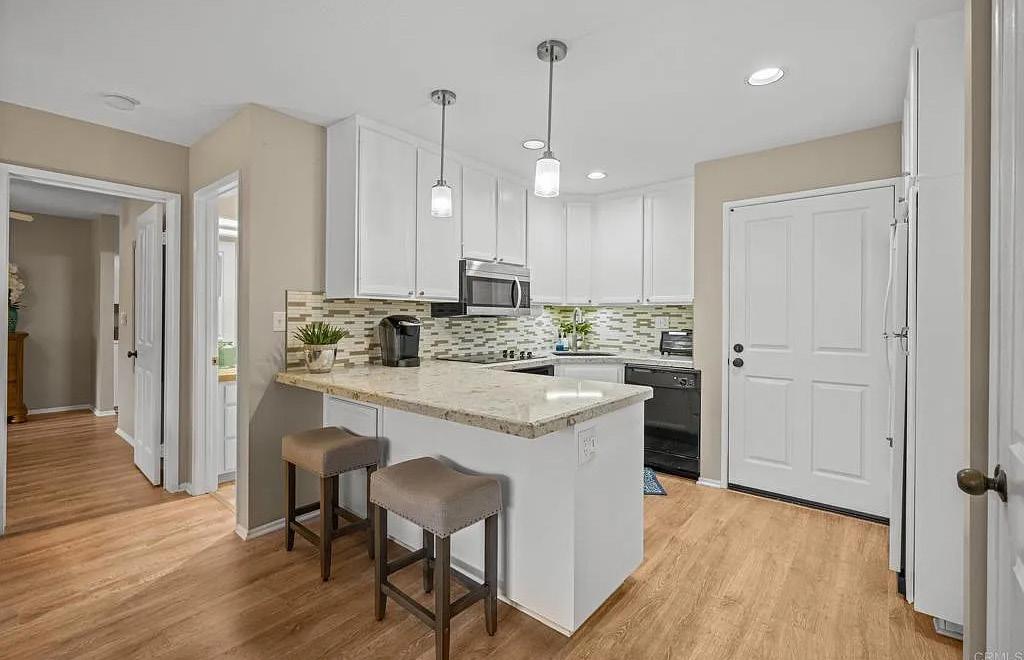



779 Barbara Avenue
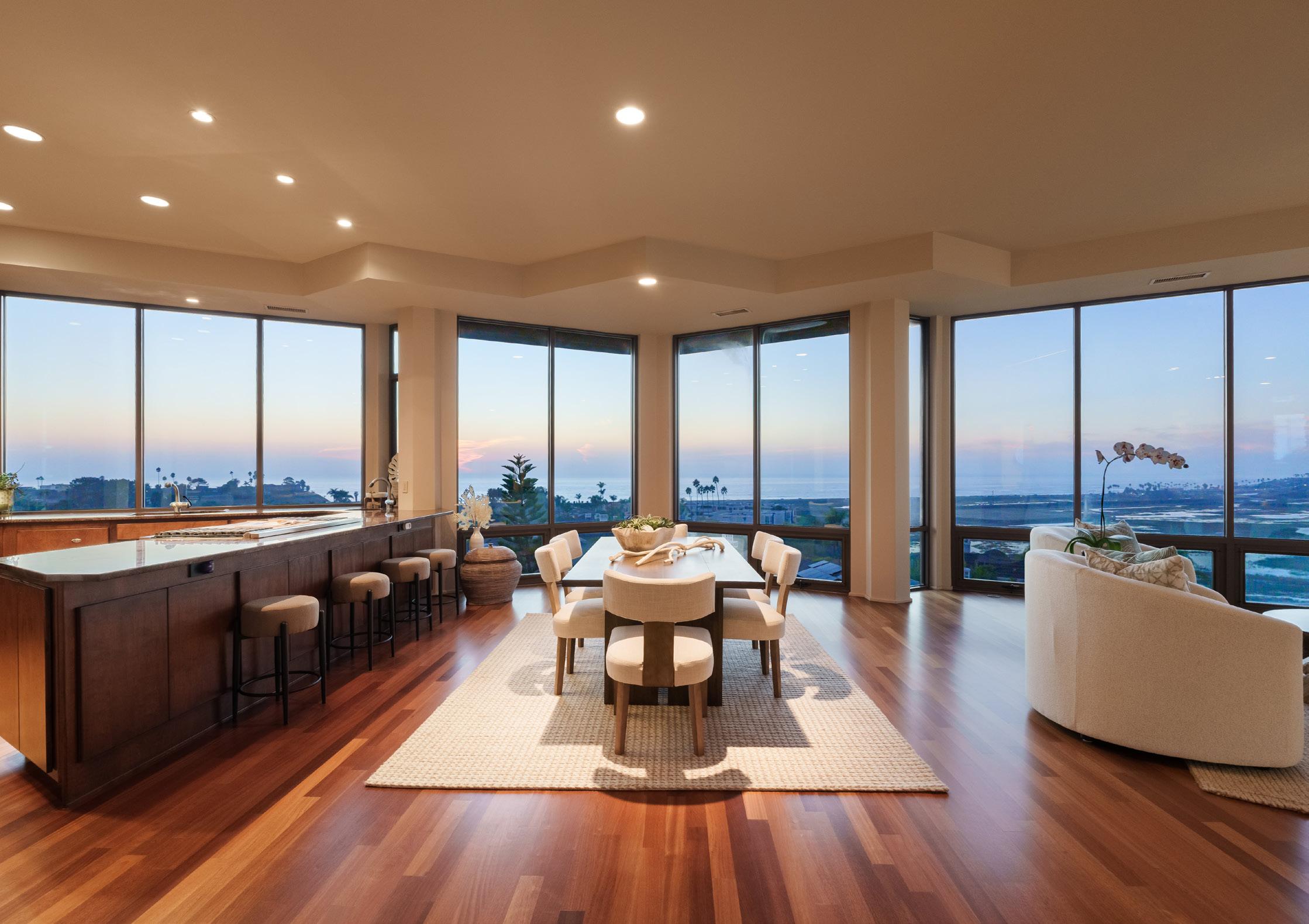
Solana Beach, CA
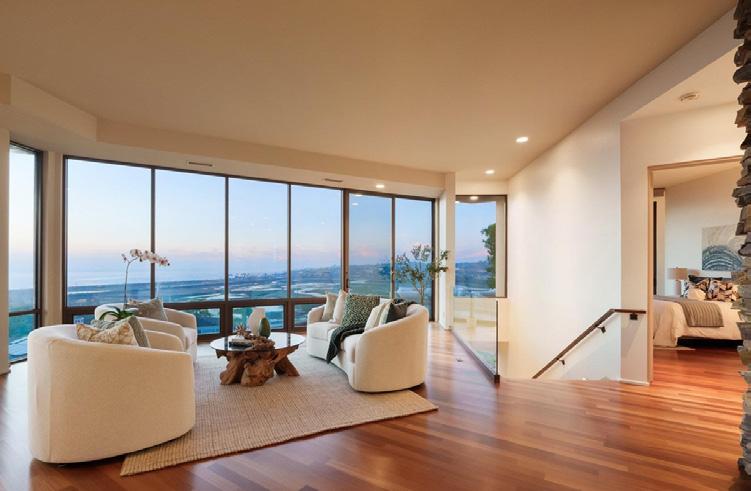

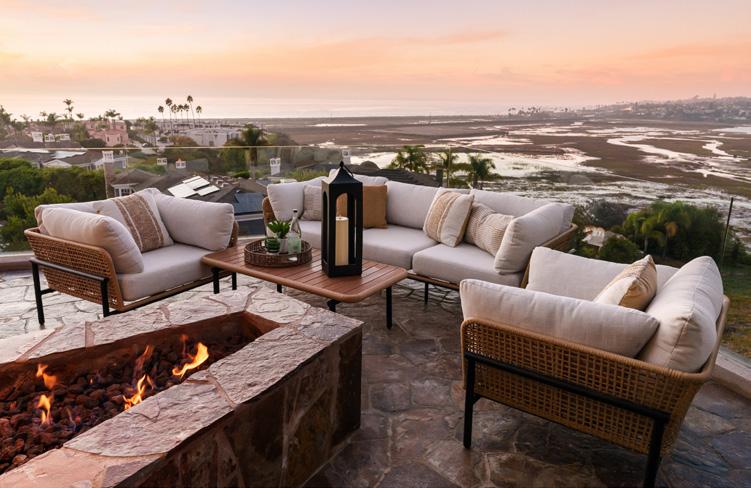
4 BEDS | 4.5 BATHS | 4,570 SQ FT | $9,495,000
Set above the ocean and lagoon with commanding, uninterrupted views, this architecturally significant home is a masterwork of organic modernism and handcrafted detail. Expansive walls of glass frame the horizon and flood the interiors with natural light, while Brazilian cherrywood floors and rainforest green granite countertops infuse the space with warmth and texture. Custom-forged hardware and triple-pane windows reflect the exceptional quality and thoughtful design. With multiple living areas across two levels, the layout offers privacy and flexibility for multigenerational living or guest accommodations. The tiered lot provides room for a pool, pickleball court, or garden retreat—all within a quiet, elevated setting just minutes from the beach, shops, restaurants, and top-rated schools.

JULIE PIERCE CASEY
Luxury Real Estate Specialist | DRE#01224815
858.382.6728
julie@ranchosantafeca.com juliepiercecasey.com
• Ranked among the top 1.5% of agents in the United States by RealTRENDS Verified in 2023 & 2024.
• Gold Level Recognition of Excellence for 2023 & 2024 Sales Production by the San Diego Association of Realtors.
• Closed over $24M in sales in 2025... and counting.

2 BEDS + OFFICE | 2.5 BATHS | 2,501 SQ FT | $1,999,999

3636 Calle Juego
Rancho Santa Fe, CA
This updated townhome features soaring ceilings, rich wood floors, and a stylish layout. Upstairs, two bedroom suites include a primary retreat with a private balcony, while a versatile office downstairs doubles as a guest space. The remodeled kitchen flows into the dining and living areas, leading to a spacious patio for outdoor dining. With an in-home laundry, two-car garage, and refined details, this home is a rare find. Located in Alcala at Whispering Palms, residents enjoy pools, walking trails, and easy access to La Valle Club, beaches, shopping, and major airports.

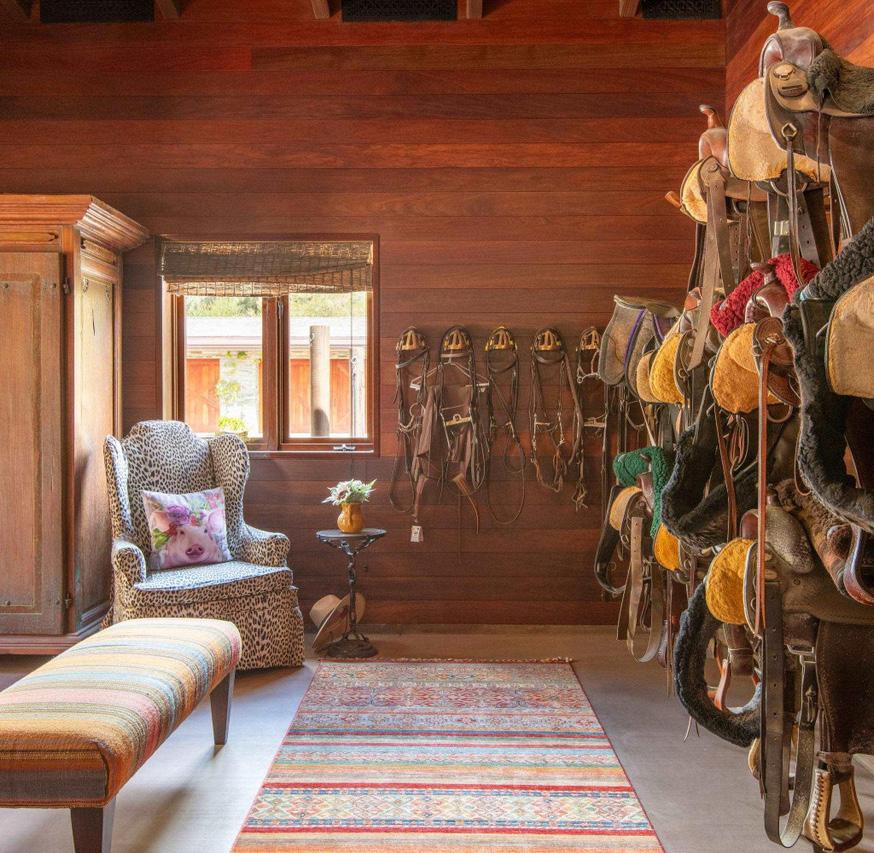
4840 El Secreto
Rancho Santa Fe, CA
7 BEDS | 14 BATHS | $13,100,000 SQ FT | SOLD FOR $13,100,000 REPRESENTED SELLER
Contemporary Craftsman. Designed for maximum outdoor enjoyment, and especially ideal for equestrians, this extraordinary gated estate is comprised of two parcels spanning 12 meticulously cultivated acres. Located on the sought-after westside of the Covenant, this secluded masterpiece harmoniously blends natural materials with a timeless design, strategically oriented toward the scenic southwesterly views.


RAYMOND MENDOZA | IET REAL ESTATE

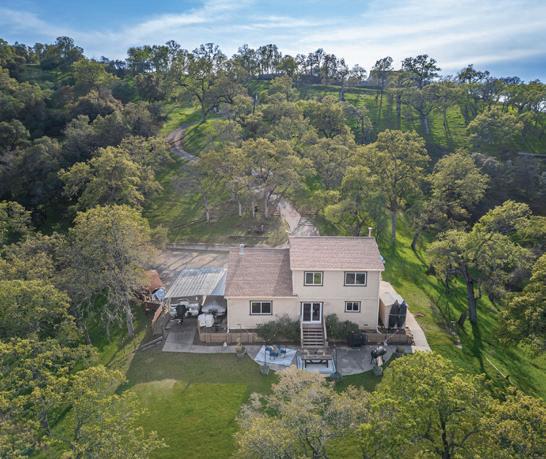
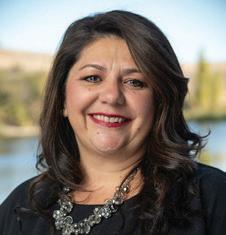
REALTOR® | DRE # 02125655 | 909.336.8767 | raymendoza.realestate@gmail.com
$100,000 | Spacious 1-bed, 1-bath RV in gated 55+ Meadowbrook RV Park includes site #98 membership, shed, patios, and parking. Enjoy clubhouse, pond, dog park, and more. Low $261.77 HOA covers utilities, WiFi, and amenities. https://m.prspcts.co/nTn96v8zDK8sJxL77


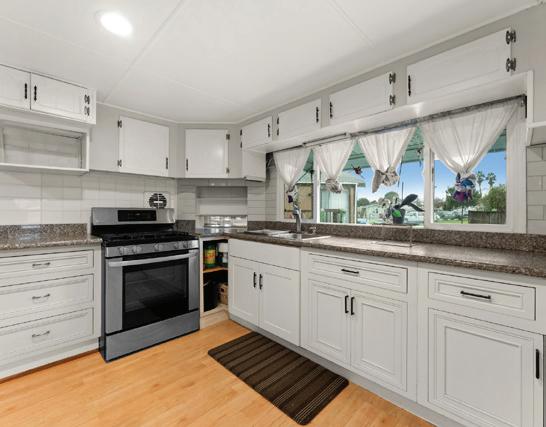
ANNA JARA-ALATORRE | REMAX PROPERTY EXPERTS
REALTOR® | 408.420.3504 | annajara.realtor@gmail.com
$150,000 | This move-in-ready home in Trees Mobile Home Park features a covered deck, open-concept living, granite kitchen, and a bright, cozy layout. Enjoy peaceful mornings and a tranquil lifestyle in a welcoming community.
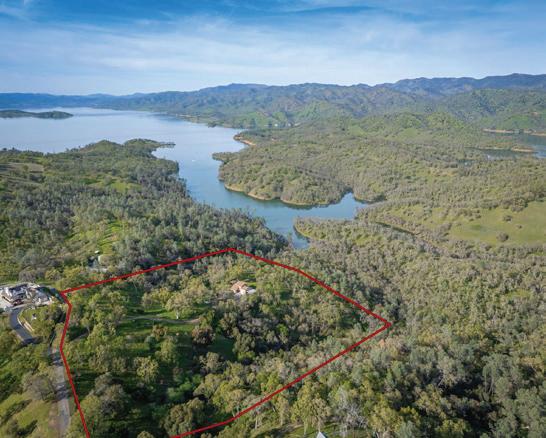
AMBER PAYNE | CORCORAN ICON PROPERTIES
REALTOR® | DRE #01302244 | 707.235.1124 | amber.payne@corcoranicon.com
$895,000 | Escape to a private oasis with lake views in Oakridge Estates. This 2 bed, 2 bath home on 10+ acres offers 2,225 sq ft of elegance. Enjoy a gourmet kitchen, cozy living room, versatile family room, and outdoor entertainment. Lake access for recreation.



BOBBIN WILLCUTT LUXURY REAL ESTATE PROFESSIONAL | COMPASS DRE# 00665680 | 707.479.1225 | bobbin.willcutt@compass.com
$289,000 | This spacious two-bedroom, two-bath home offers a convenient lifestyle in premier wine country. The inviting living room with an entertainment bar and fireplace are stylishly chic. The dining area complements the openness of the kitchen with stone counter tops, newer appliances, and a convenient peninsula. 55 + Park with many amenities....

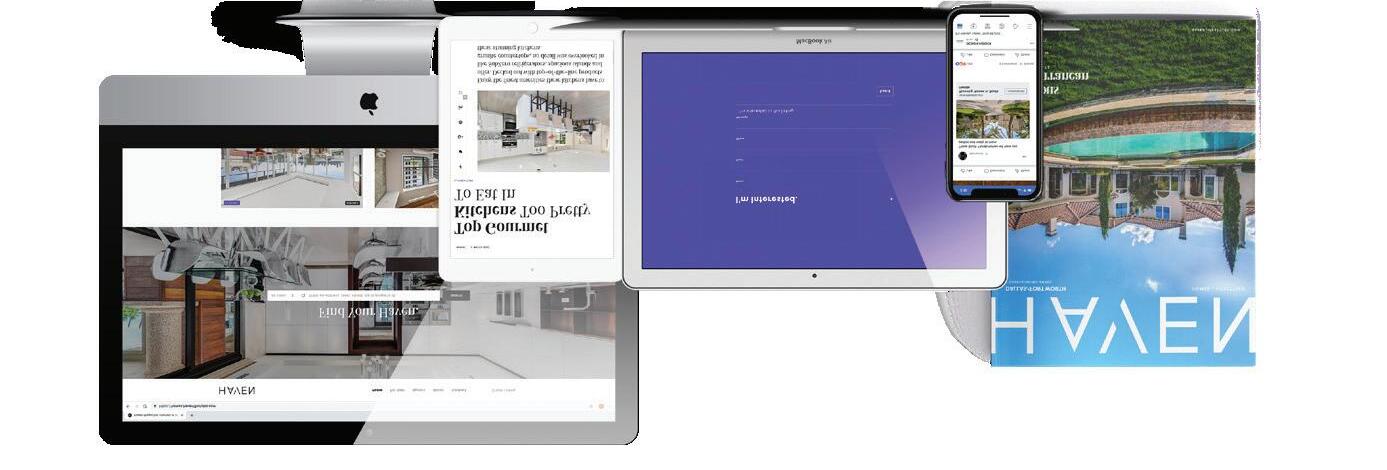
We offer realtors and brokers the tools and necessary insights to communicate the character of the homes and communities they represent in aesthetically compelling formats to the most relevant audiences.
We use advanced targeting via social media marketing, search engine marketing and print mediums to optimize content delivery to readers who want to engage on the devices where they spend most of their time.








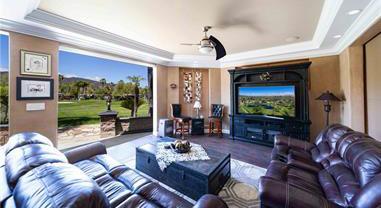
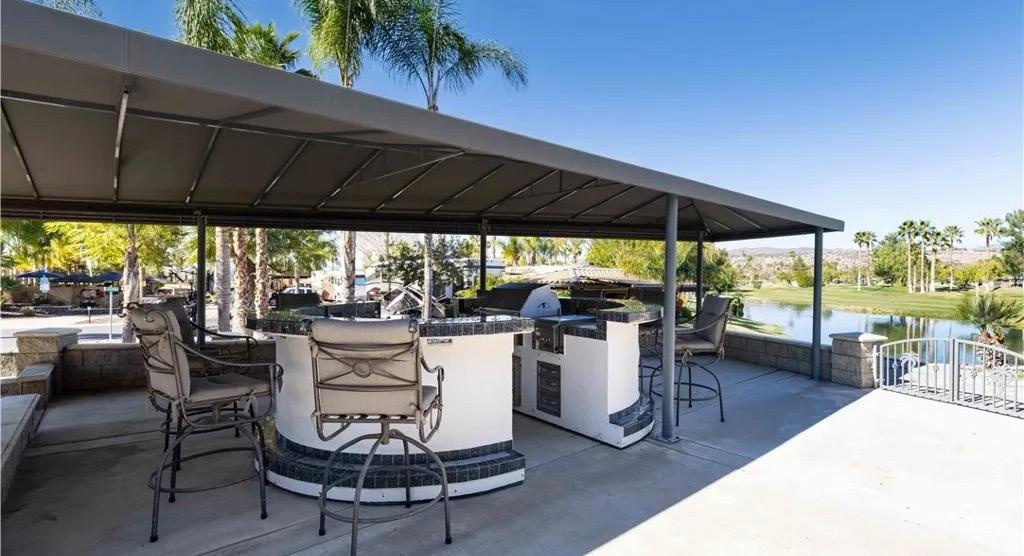






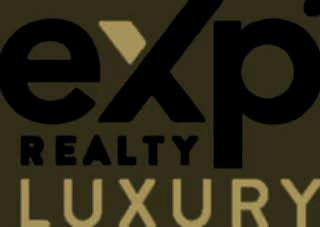
Welcome to a seamless real estate journey, where 25+ years of unmatched marketing expertise and my role as Director of Luxury for the Battiata Real Estate Group open the door to possibilities beyond your expectations. As a devoted agent, I bring an unparalleled blend of negotiation prowess, cutting-edge marketing strategies, and exceptional VIP client services designed exclusively for you.
Your dream outcome is just a conversation away. Reach out to me today, and let’s embark on a journey to achieve your real estate aspirations with excellence, commitment, and care.

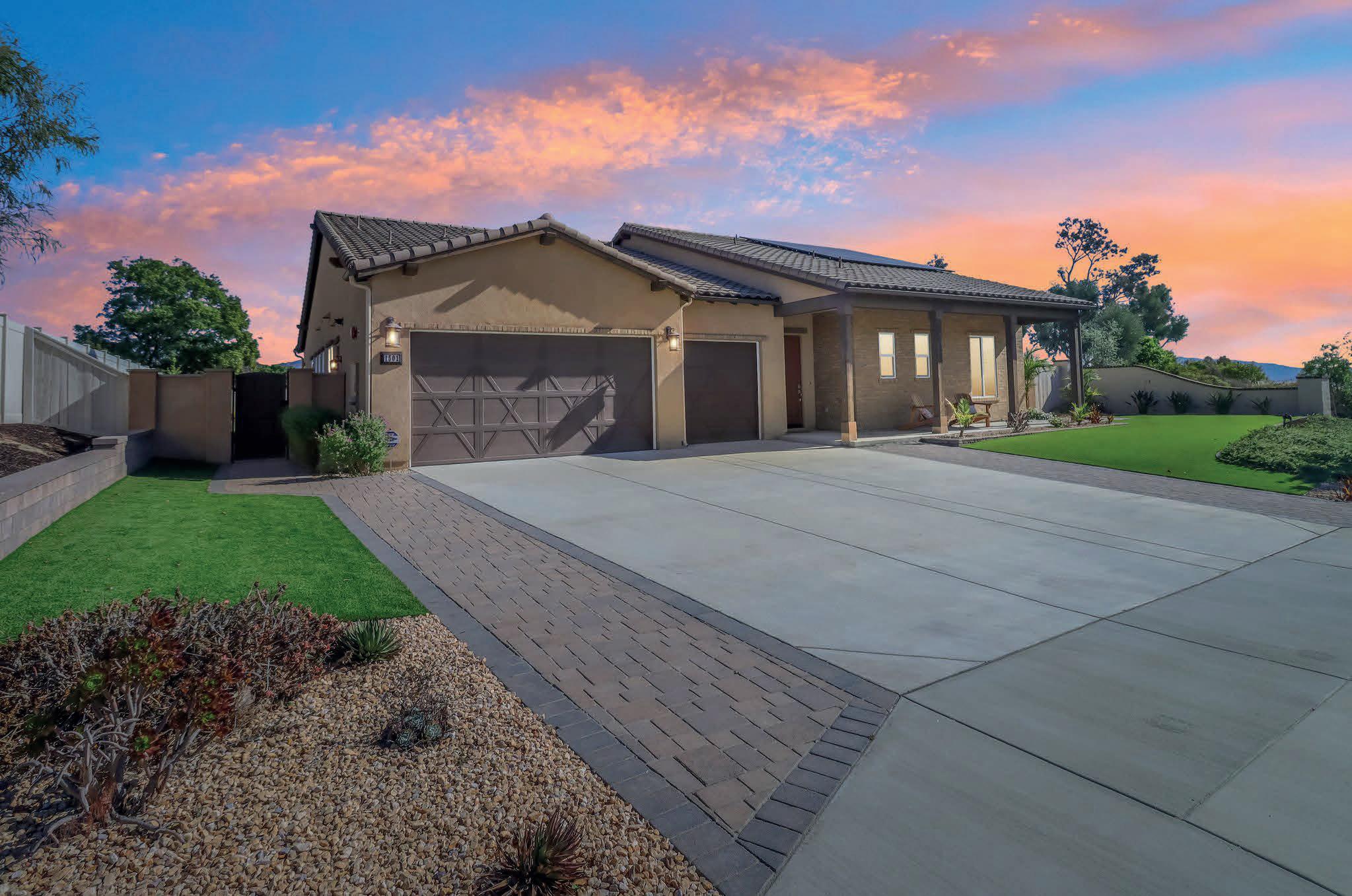
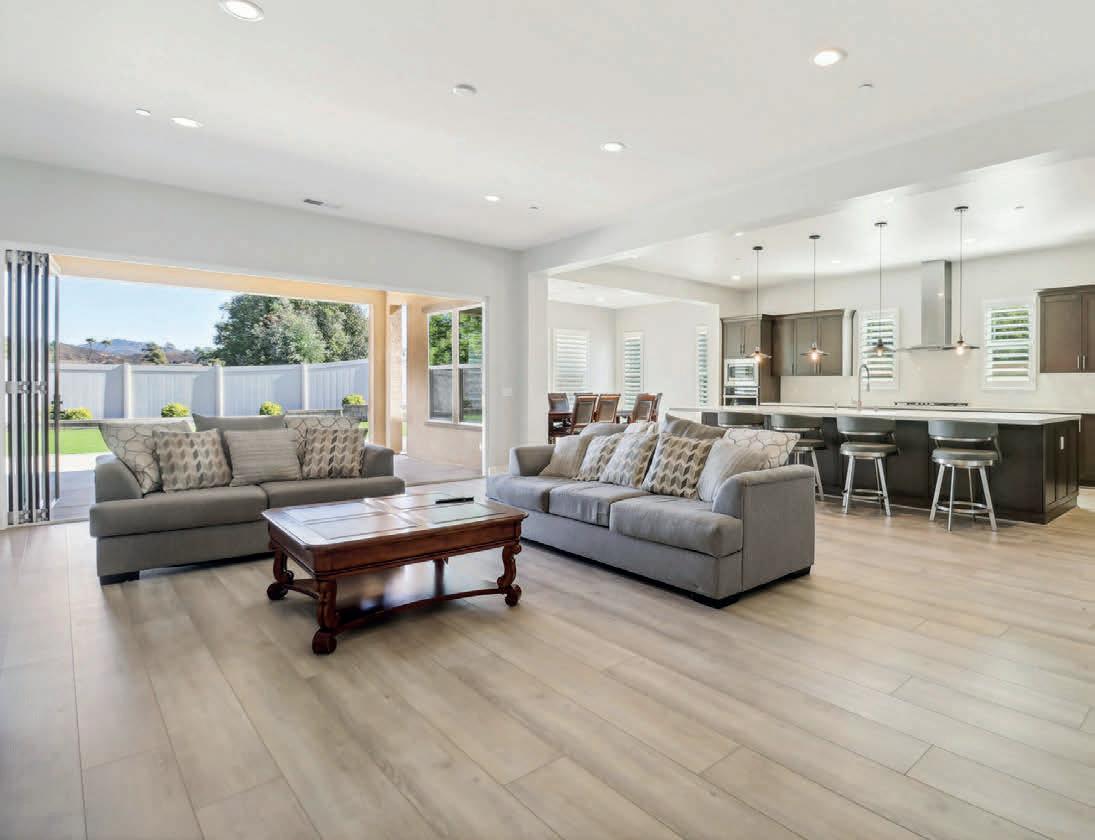


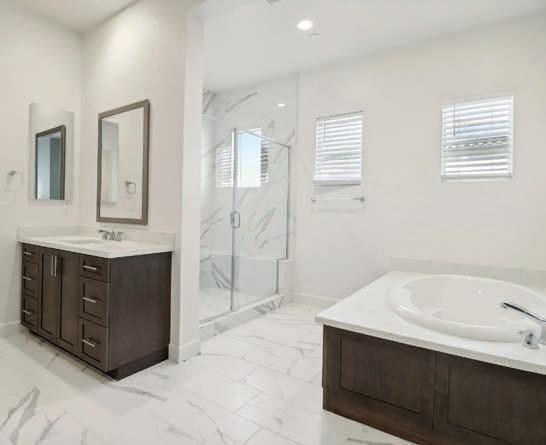
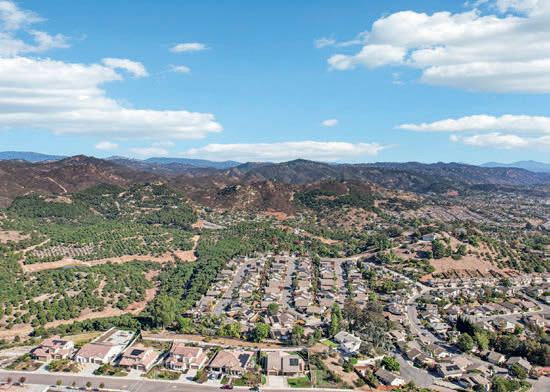
This stunning 2019-built, turnkey, modern home is nestled on a desirable corner lot in Escondido, California, near scenic hiking trails and picturesque Dixon Lake. Offering three spacious bedrooms and three luxurious bathrooms, this home combines style, comfort, and functionality. The open floor plan is designed for seamless living, with bright, airy spaces flowing effortlessly from room to room. French doors that invite natural light, blending indoor and outdoor living while providing access to the patio and landscaped yard. The chef-inspired kitchen features modern appliances, sleek countertops, and ample storage, perfect for entertaining. The primary suite is a true retreat, complete with a spa-like walk-in shower and a generous walk-in closet. Additional bathrooms include modern fixtures and finishes, ensuring comfort for every family member and guest. This energy-efficient home comes equipped with fully owned solar panels, making it environmentally friendly and cost-effective. Conveniently located near outdoor recreation, including hiking trails and Dixon Lake, this property offers the perfect balance of modern luxury and natural beauty. Move right in and make this dream home your reality!



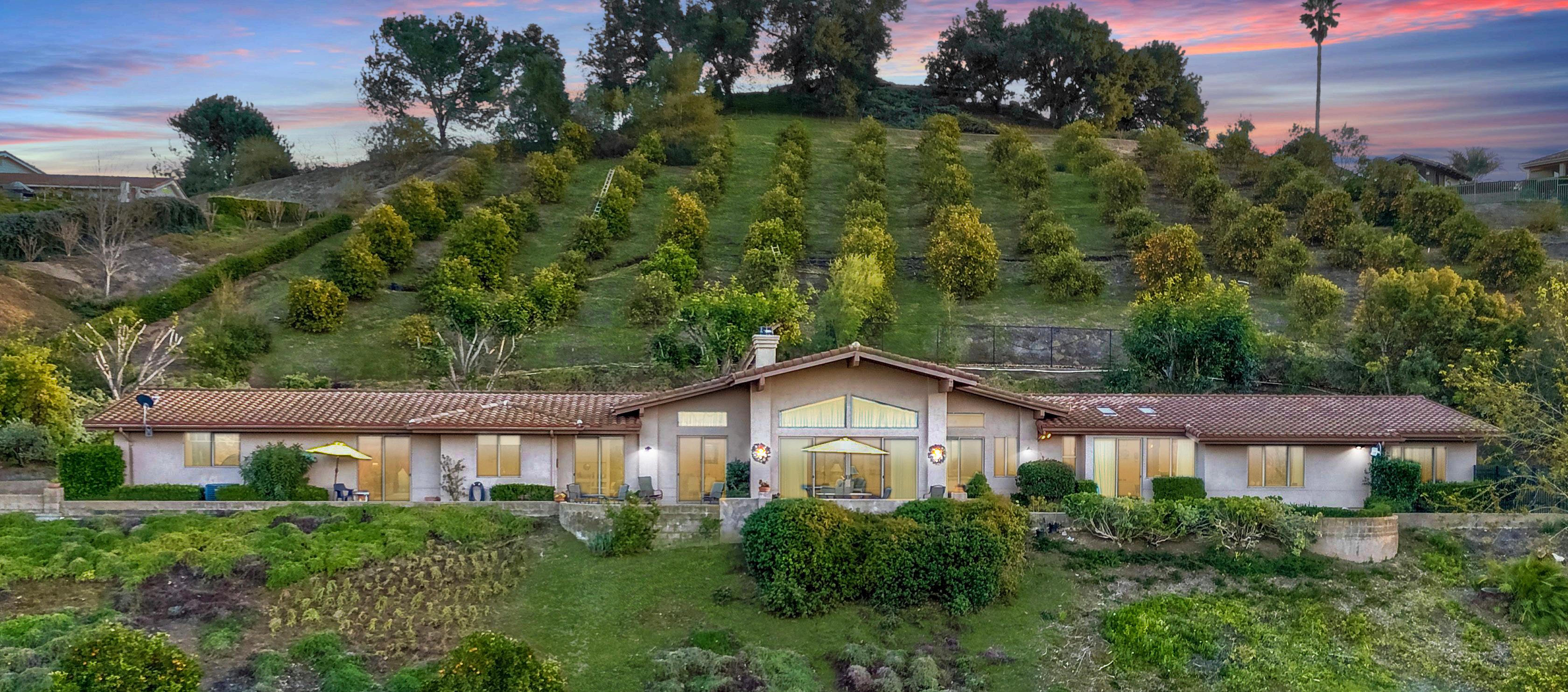
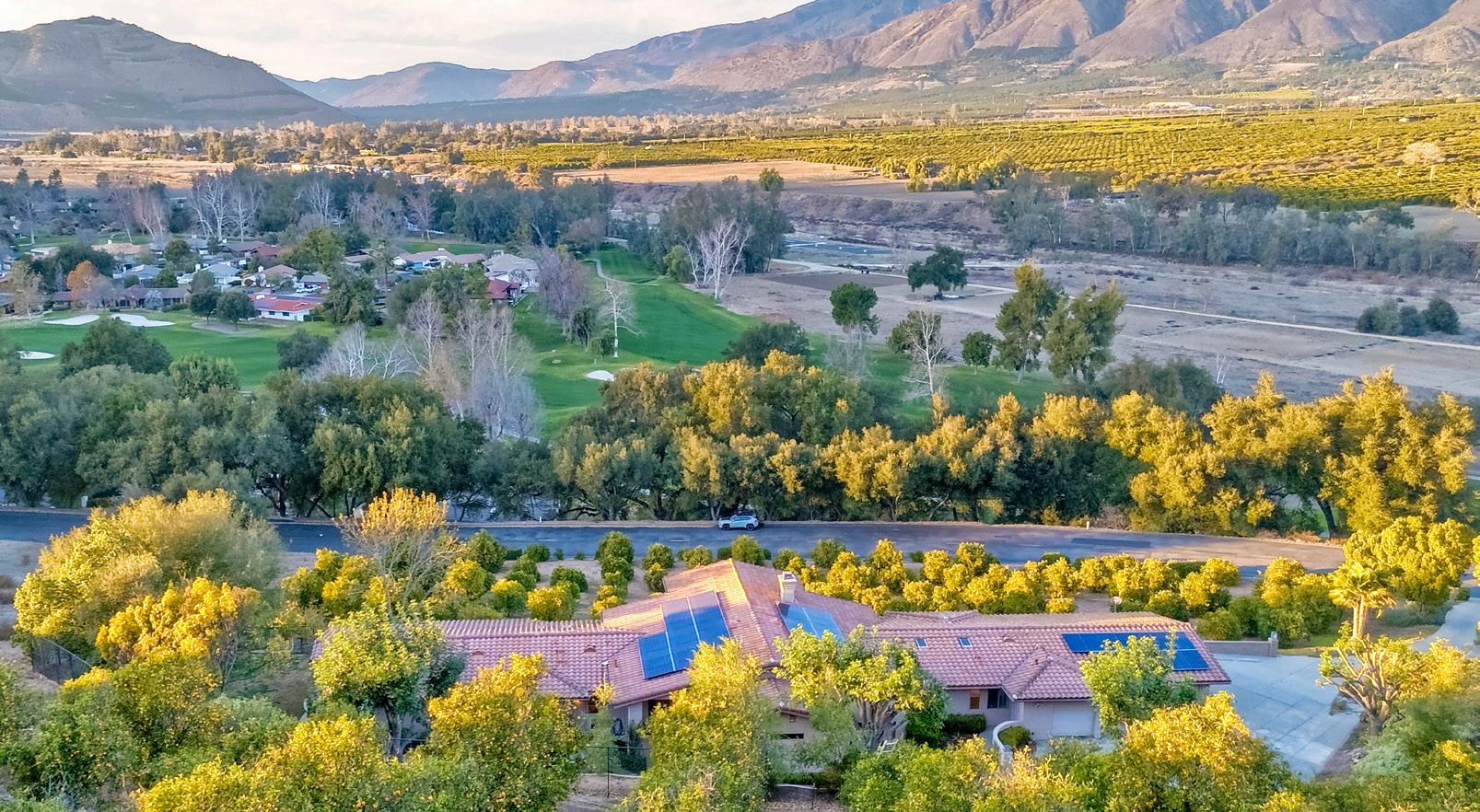


You don’t need to look hard to see the tender loving care of this home in the Pauma Valley Country Club Estates has had. Nestled on a hillside setting, you are forever treated to fantastic views of the golf course and surrounding mountains. The occasional plane flying into the private airstrip is a special part of it’s views. Most every room has windows/sliding doors, allowing you to enjoy picture perfect natural beauty. The oversized master bedroom has a spacious bathroom. Dual large custom, organized walk-in closets. With an adjoining office and a room that is perfect for a gym or whatever you need. Every cook will enjoy working in the bright, clutter free kitchen with a convenient island. With the support of the kitchen, entertaining is a delight in either the formal dining room or cozy kitchen nook. Both of these rooms offer easy access to a lovely tiled outdoor patio overlooking the valley. Two fireplaces in the living room and den adds to gracious living and keeps you warm on the chilly nights when needed. Besides the two-car garage, there is a space and separate door for a golf cart. Property is 2.53 acres with 2.5 as an orange grove. You don’t know what you are missing until you see the amazing setting and views from this home and Pauma Valley Country Club Estates for yourself. There are three Casino’s nearby that offer entertainment, multiple restaurants and spa’s. Harrah’s Rincon has a Gordon Ramsay Hell’s Kitchen restaurant, pool with a separate lazy river. Also, you will enjoy Bates Nut Farm that has year around special events, Farmer’s Daughter Boutique and the World Famous Bates Nut Farm store. Here you can get any goodie you can imagine and a section with never before seen gifts for yourself or a special person. The little ones will love the small petting zoo. All in a beautiful rural setting. Pauma Valley Country Club is a private club. New Homeowners are welcomed to apply for Membership. Various Memberships are available.

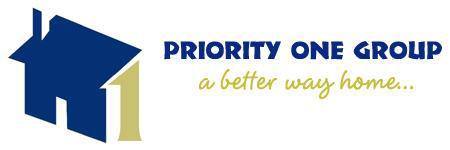

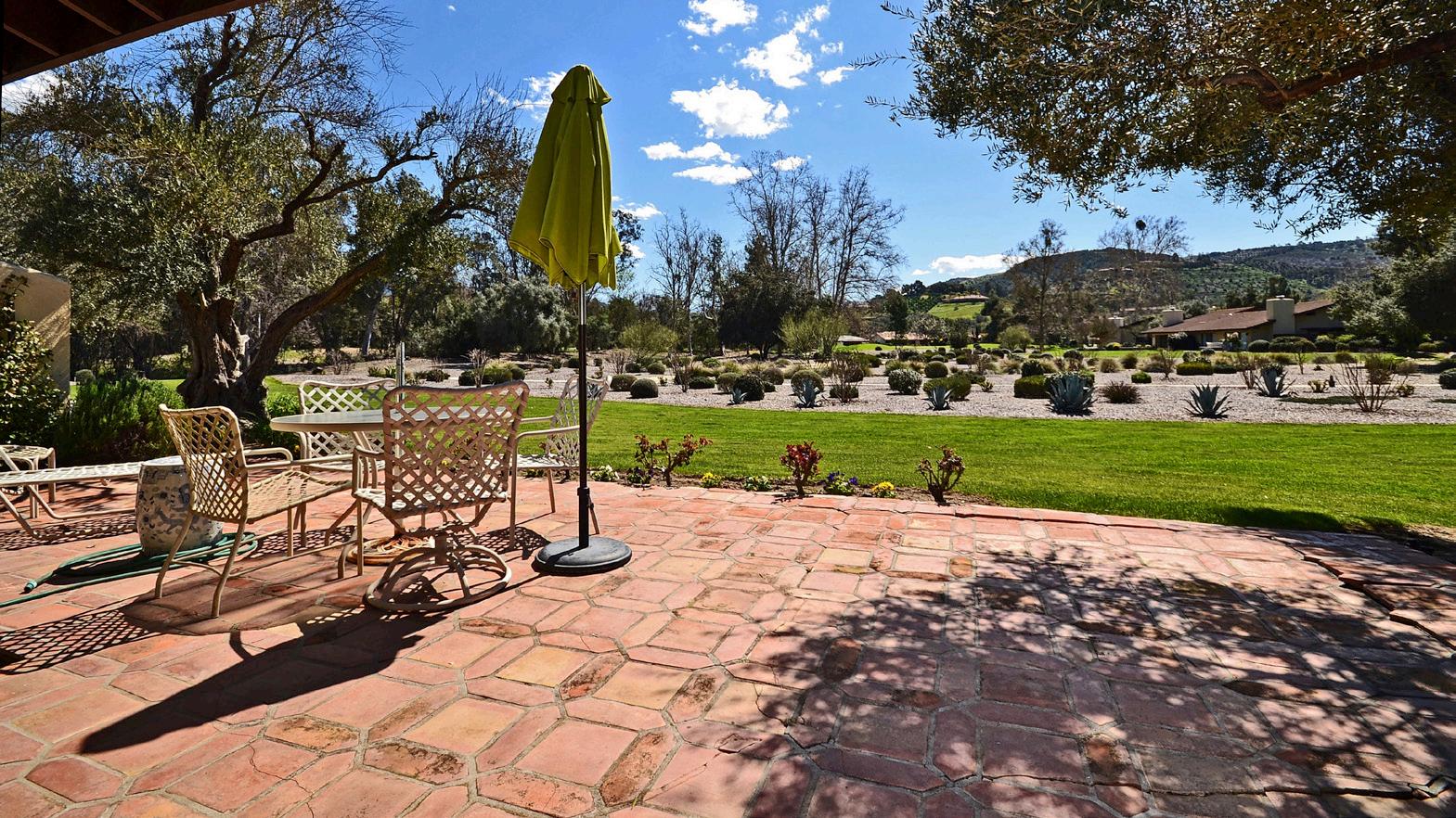
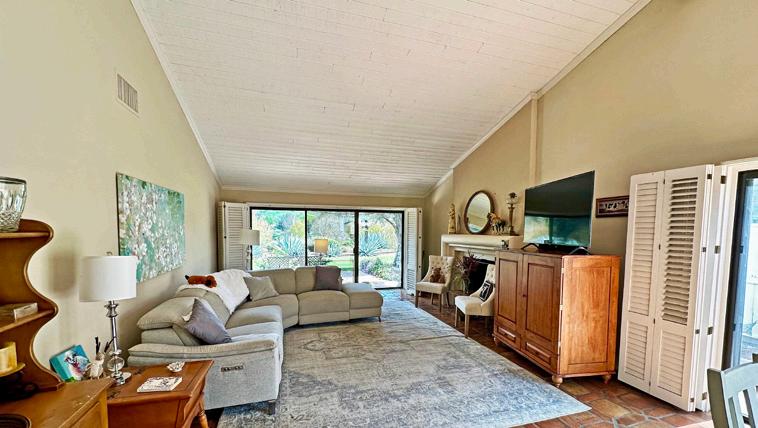
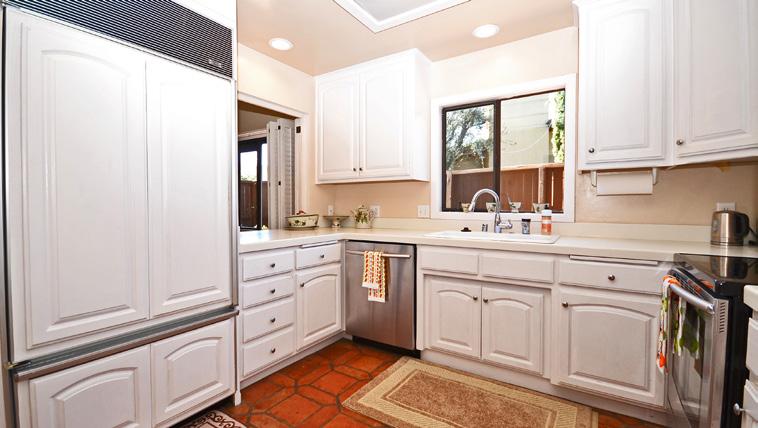
PERFECT FIT! This delightful 3BR/3BA attached home is quietly tucked away in the Pauma Valley Country Club. Located in the safe, secure Pauma Valley Country Club Estates with Robert Trent Jones, Sr. golf course, 24/7 guard gated, roaming security. The community pool is a short walk and a world ranked golf course in the backyard make this especially attractive for those who enjoy activities. Introducing this home is a gated, neatly-tiled front courtyard. Step inside the attached home and a grand air of spaciousness and light is extolled from the cathedral ceilings and walls of windows in the main rooms. Saltillo tiles in the living, dining, and kitchen areas add rich color and flair. The kitchen includes a Sub-Zero refrigerator, whitewashed oak cabinetry, and a pantry. Each of the three bedrooms features private tiled bathrooms decorated with cheery wallpaper and have high vanities topped with Corian. The master bedroom, currently being used as an office has a walk- in closet as well as two additional mirrored slider closets for storage. A special place is “reserved” for the golf cart in the 2.5 car garage that also has lots of cabinet space. Appreciate lush views of the 15th green whether cuddling by the fireplace in the living room or relaxing on the back patio. Property has new roof and HVAC. This attached home is tidy and a perfect fit for carefree living! Pauma Valley Country Club is a private club. New Homeowners are welcomed to apply for Membership. Various Memberships are available.



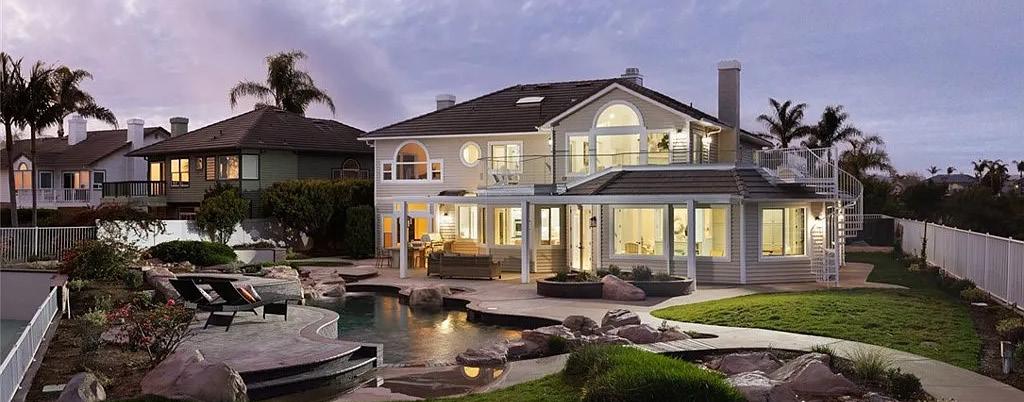

Brooke Miller
714.728.1255 | Cal BRE 01463771
616.856.0104 | Cal BRE 02160745 Homesmart Cal BRE 01814504
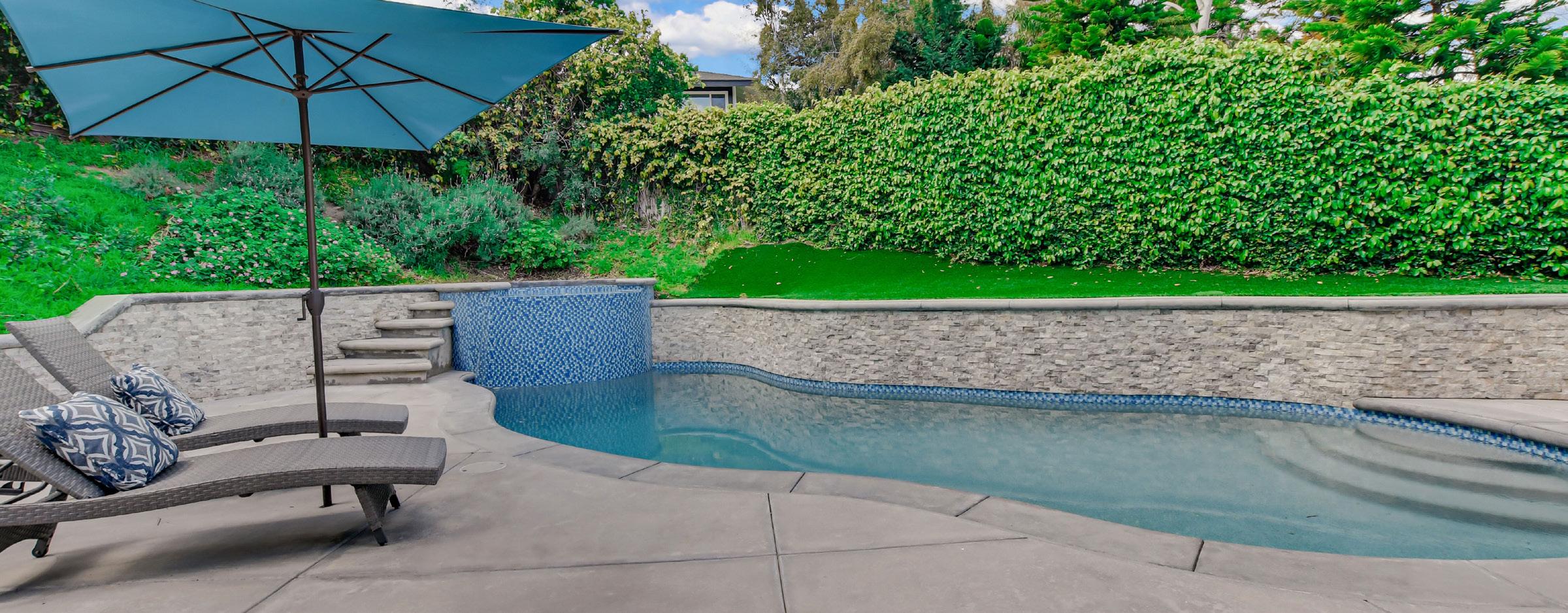

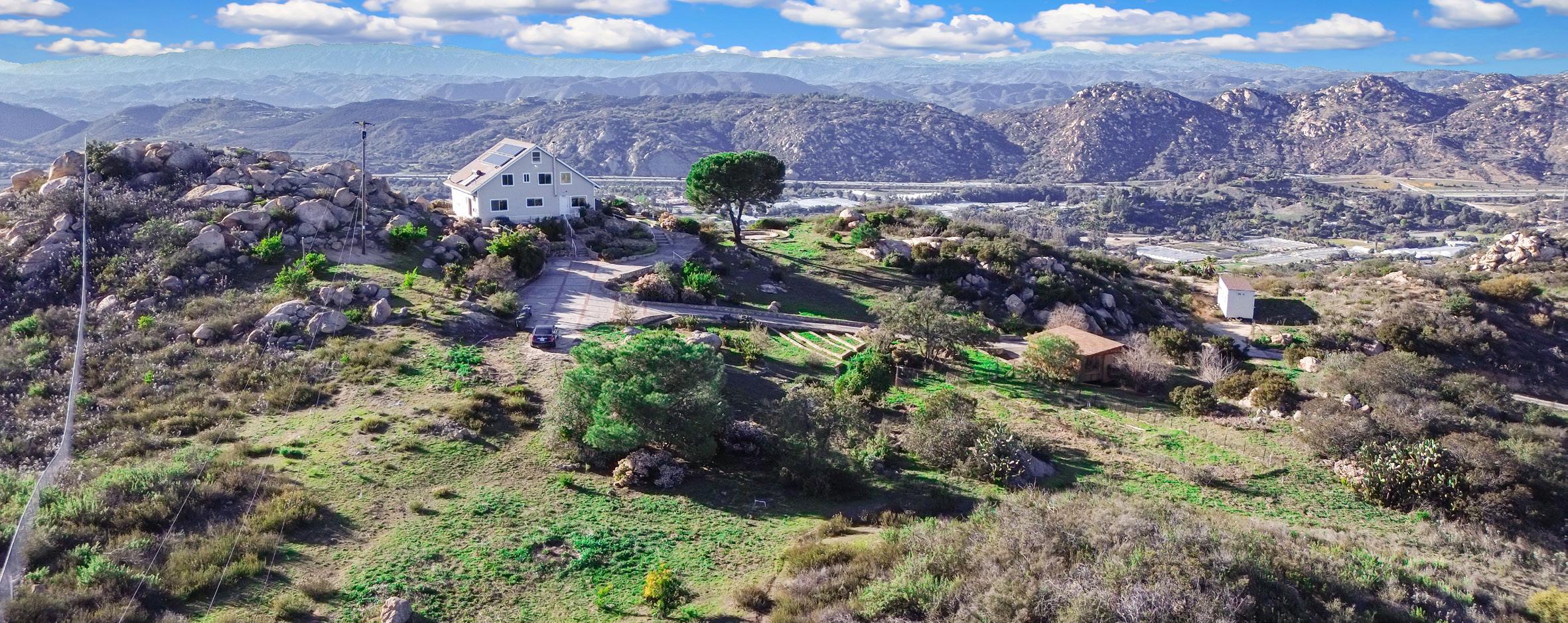



5 Beds | 4 Baths | 2,868 Sq Ft | Sold for $2,600,000
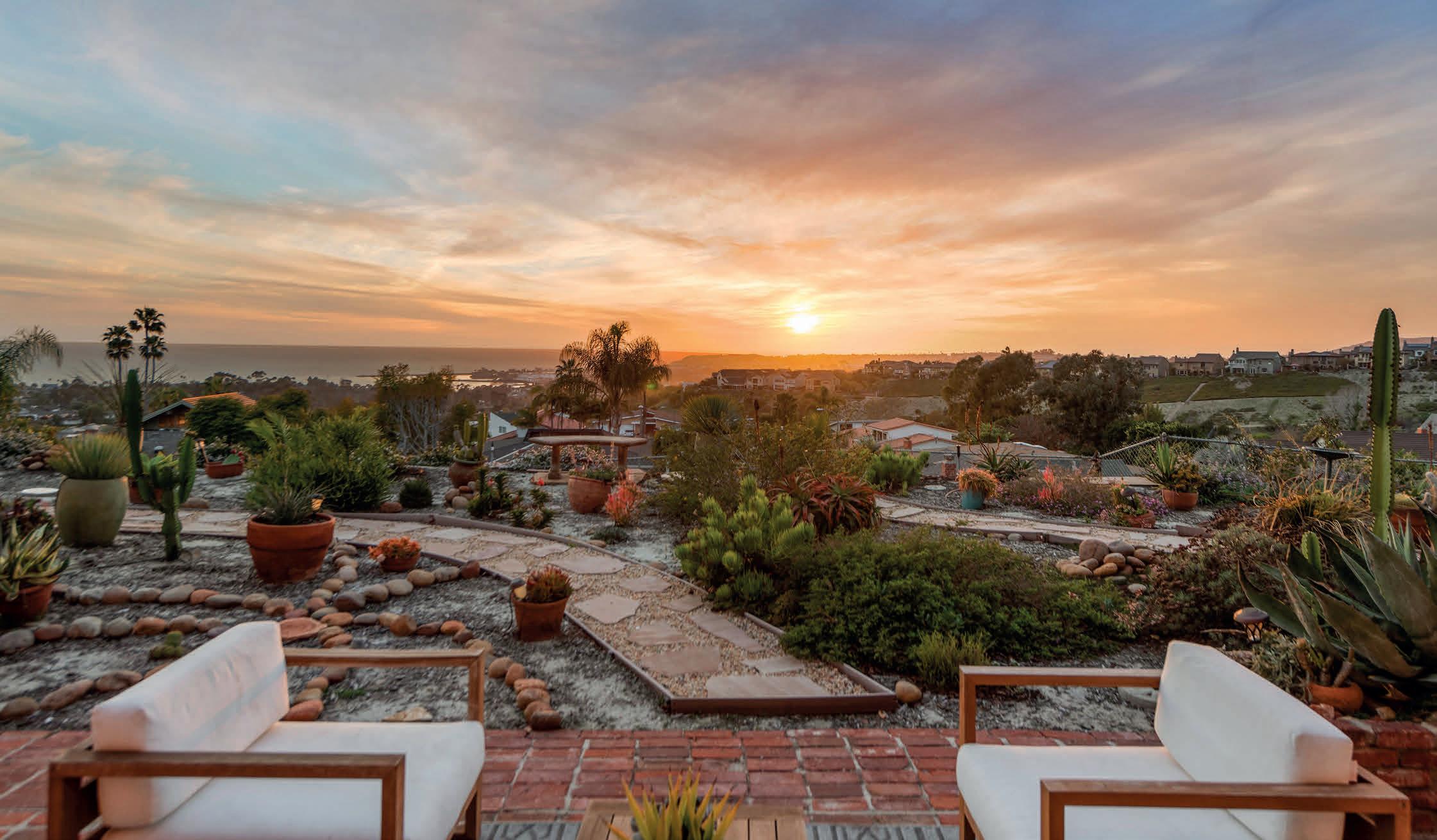
Welcome to 33801 Avenida Calita, a rare gem offering spectacular 180-degree ocean views that encompass Catalina, San Clemente Island, and Dana Point Harbor. This expansive 5-bedroom, 3.5-bathroom home covers 2,868 sq ft, set on a 9,632 sq ft lot with beautifully designed droughtresistant landscaping. Inside, you’ll find a seamless blend of porcelain tile and wood flooring throughout, complemented by modern amenities like a recently updated electric panel, air conditioning, and a furnace heater. The primary bathroom features a luxurious steam shower, and the entire house is equipped with a water purifier and soft water system. The outdoor space is perfect for relaxation and entertaining, featuring a Jacuzzi, three delightful fountains, and a natural gas brick fire pit. The retractable electric awning provides shade as you enjoy the breathtaking views. With a fully paid-off solar system, you’ll benefit from reduced energy costs. Located just minutes from stunning local beaches and lively downtown areas, this home offers easy access to both San Diego and Los Angeles. Enjoy the freedom of no HOA fees in this truly unique property!



Completely reimagined and remodeled , this stunning custom Spanish Single Story compound in the exclusive Forster Estates enclave of Forster Ranch in San Clemente is ready to dramatically enrich your lifestyle. Offering panoramic hill views and glimpses of the ocean, this sprawling estate offers the advantages of a coveted corner homesite that extends 1.2 acres and hosts an inviting front yard with sunny patio, a gated motorcourt with a five-car garage. An impressive colonnade leads to the grand central courtyard with fireside seating and dining patio. Approximately 7,559 sq ft of living space, this single-level design is distinguished by sophisticated softcontemporary style at every turn. Enjoy countless fireplaces, Spanish tile and wide-plank wood flooring, romantic archways, high ceilings and exposed beams, custom lighting and high end fixtures and finishes. Nearly every room opens to the outdoors, including the living and dining rooms, an office, a bonus/media room, a gym/golf simulation room, and a brand-new kitchen with butler’s pantry, custom cabinetry, quartz countertops, an oversized double-waterfall island, a nook with built-in seating, an extra-wide Viking range, a wine refrigerator and a double built-in Fisher Paykel refrigerator.


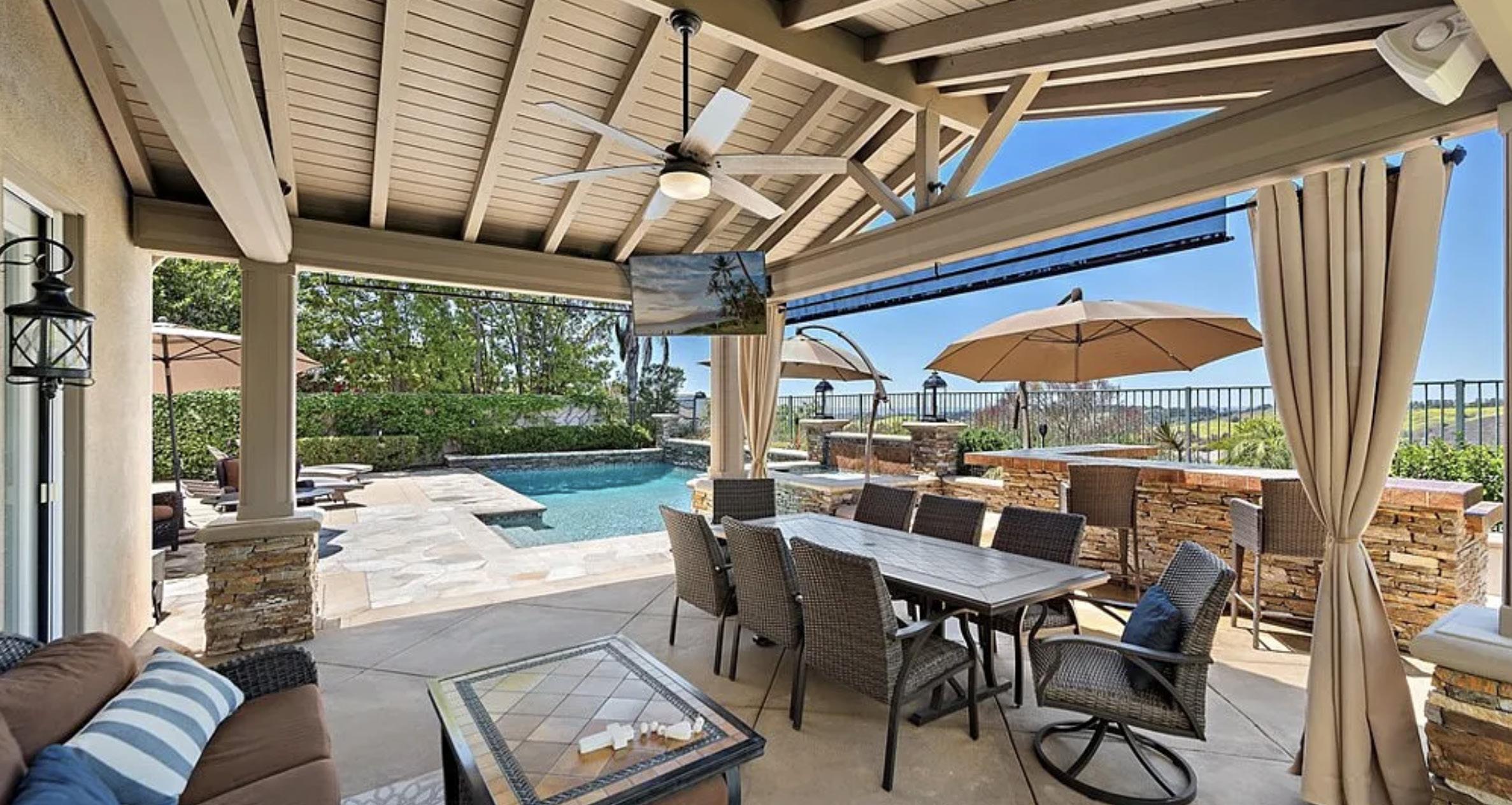
Welcome to this stunning 5 bedroom, 3 bathroom home, the open concept floor plan perfectly blending comfort, style, and functionality. Recently remodeled from top to bottom, this spacious residence features a fully updated kitchen with modern finishes, high-end appliances, and sleek cabinetry—ideal for both everyday living and entertaining. The bathrooms have also been tastefully renovated, including the luxurious master bath which boasts his-and-her sinks, soaking tub, large shower and a serene, spa-like atmosphere. The oversized master bedroom offers a peaceful retreat with ample space and natural light. New flooring runs throughout the home, complementing the fresh open concept, and modern aesthetic. The remodeled indoor laundry room with laundry chute adds convenience and extra storage. Step outside to a beautiful Veranda with spectacular panoramic views, featuring a large sparkling pool and spa with waterfall features, plus a built-in backyard bar complete with bar b que and refrigerator—perfect for outdoor living and hosting unforgettable gatherings. This home truly has it all—comfort, luxury, and the ideal setup for entertaining.


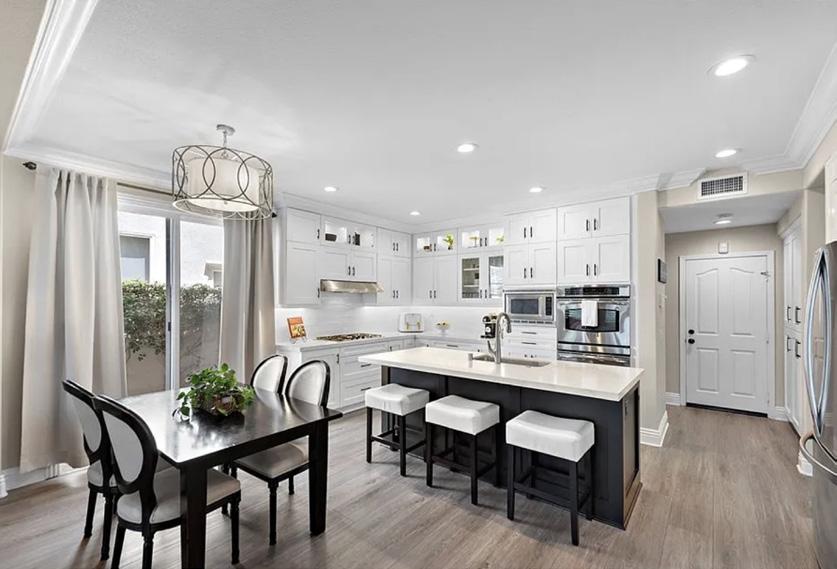



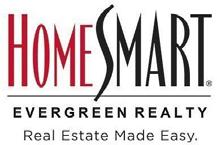
3 BEDS | 3 BATHS | 1,759 SQFT | $1,389,900


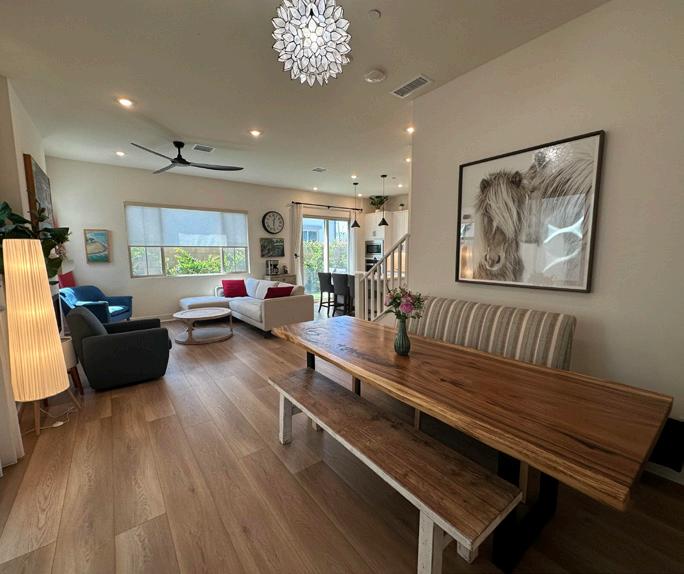
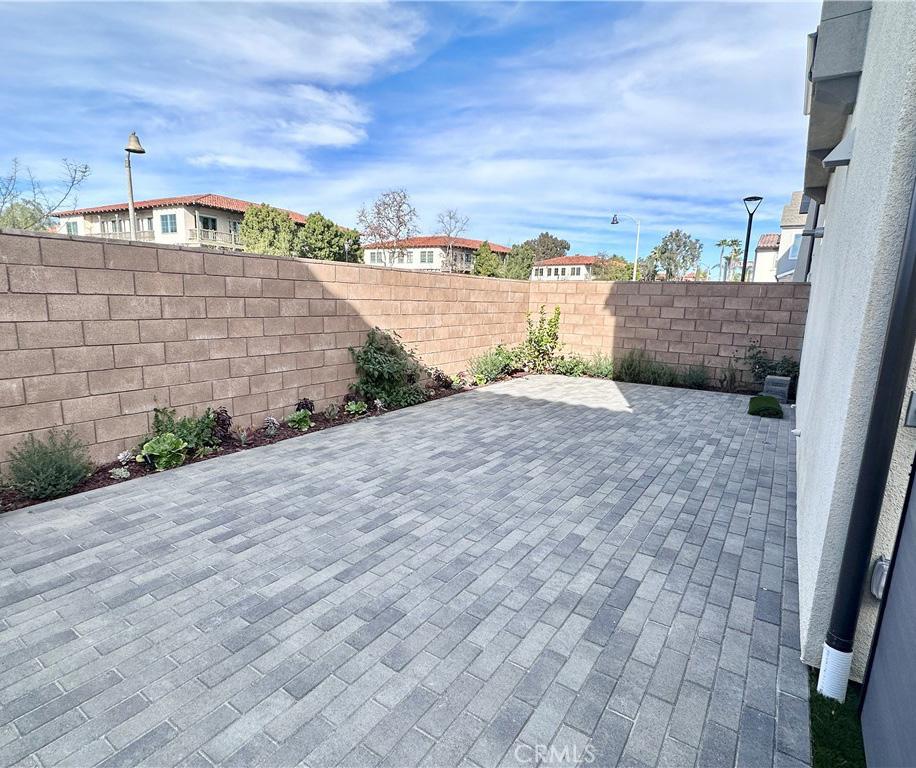
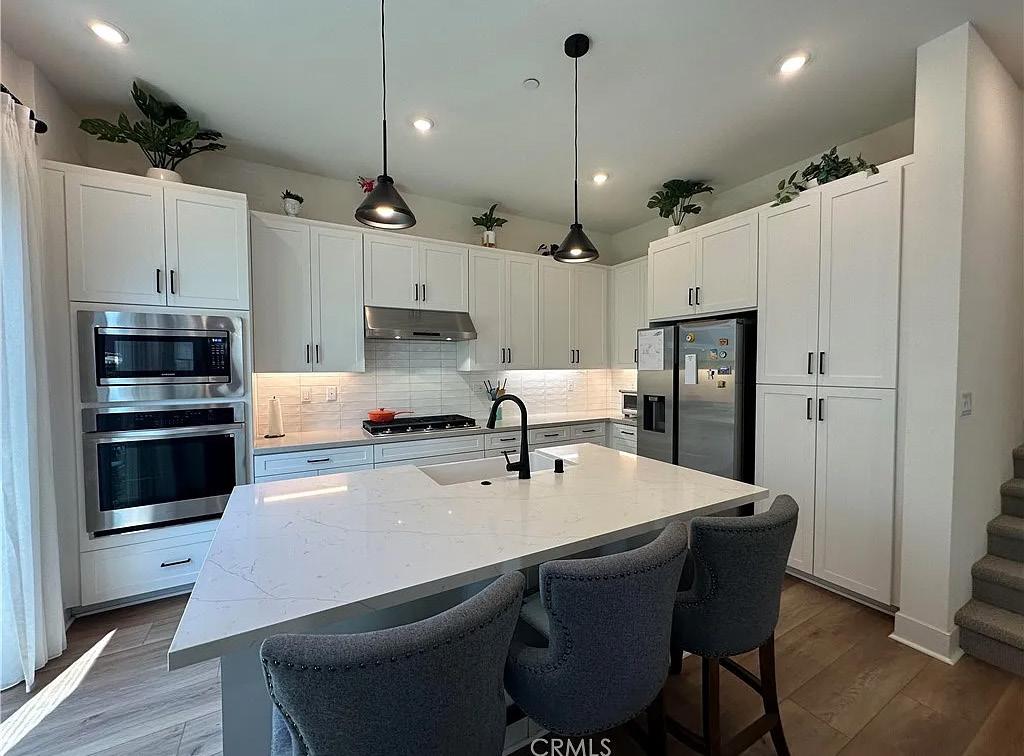
Newer Coastal SJC home @ a wonderful price under the competition - Relocation forces sale on this stunning detached home in the exclusive Petra community with paid off Sunpower system solar on the best corner lot in this new neighborhood. 3 bedrooms up plus a big loft with new built ins too. Lower-level great room has a powder bathroom plus 2 garages & driveway that fits most cars. These newer homes by Sandsea developers are zoned condos with a low HOA approx. <$140 and convenient to the 5 for commuters. Upgraded wood like flooring, stunning sunny white tall cabinets in the kitchen and lovely bathrooms plus a gas fireplace completes the fresh interior plus AC as well. This community is 3.5 miles to Dana Pt & easy access to the Amtrack train too. St Margarets School is a quick 3 minutes away as well. Close to shopping, 24-hour fitness gym, restaurants as well as the historic SJC downtown. Priced way under ($100,000) the other 2 in the area in order to sell first plus the best lot in the community with a side patio for hot tub or patio that the others do not have. Bike path is close by for a quick ride and walking trails to the beach +fire pits. Fast close needed at this price & packing quickly for a job.



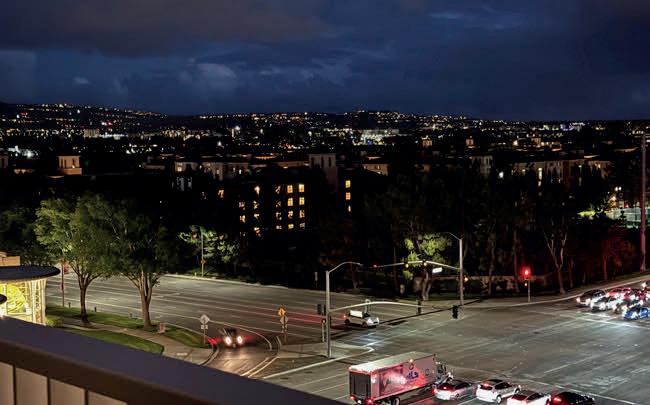

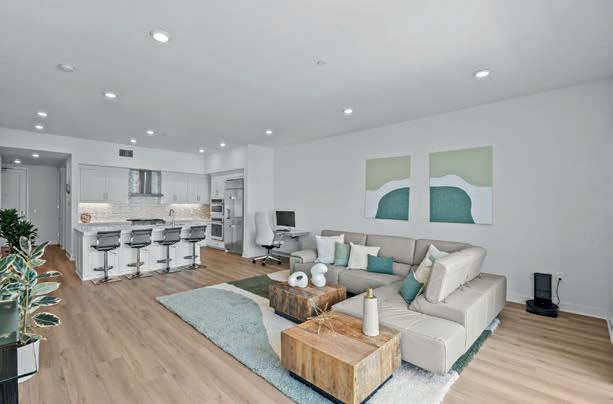
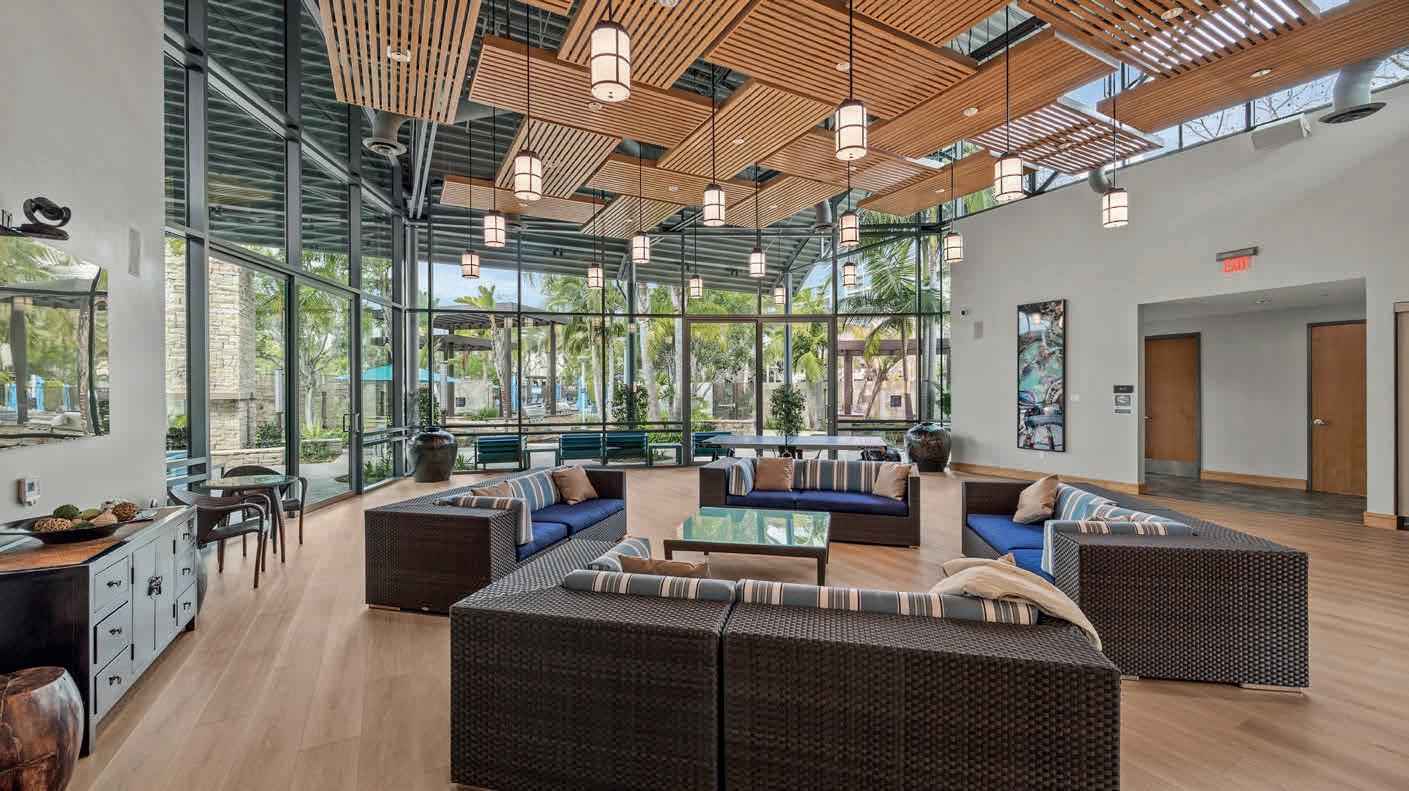

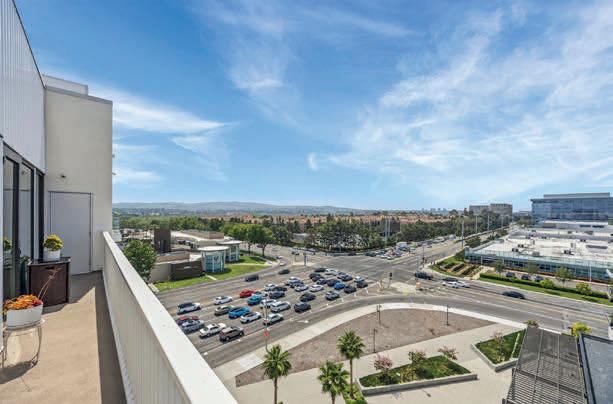

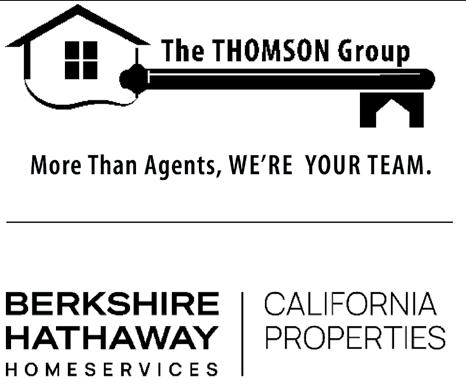

Irvine, CA — Step into a world where contemporary sophistication meets the vibrant pulse of city living. Nestled in the heart of Irvine’s dynamic Central Park West community, 3713 Rivington offers a rare opportunity to experience penthouse living at its finest — the kind of home that makes you feel the energy of the city from the moment you walk in.
This Lexington Floor Plan (3-2 / 7B) penthouse spans approximately 1,476 sq ft of sleek, single-level design. With 1 bedroom, 2 bathrooms, and a versatile den, this residence is a masterclass in modern luxury — with expansive cityscape views that stretch beyond the horizon.
Enjoy a seamless open-concept layout, GE Monogram™ stainless steel appliances, custom motorized roller shades by House of Blinds, a designer backsplash, under-counter lighting, and Lennar’s signature Everything’s Included® package.
1 BED | 2 BATHS | 1,476 SQ FT | OFFERED AT $1,189,000 3713 RIVINGTON, IRVINE, CA 92612
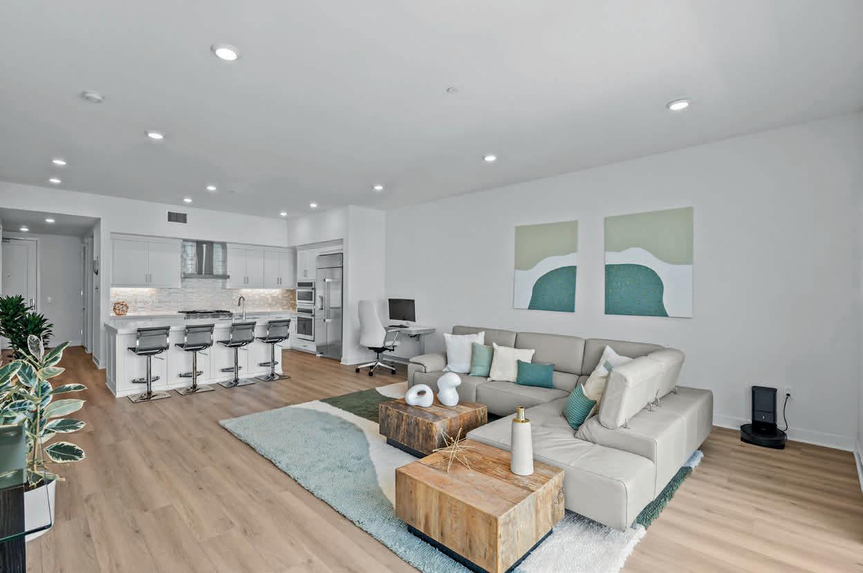

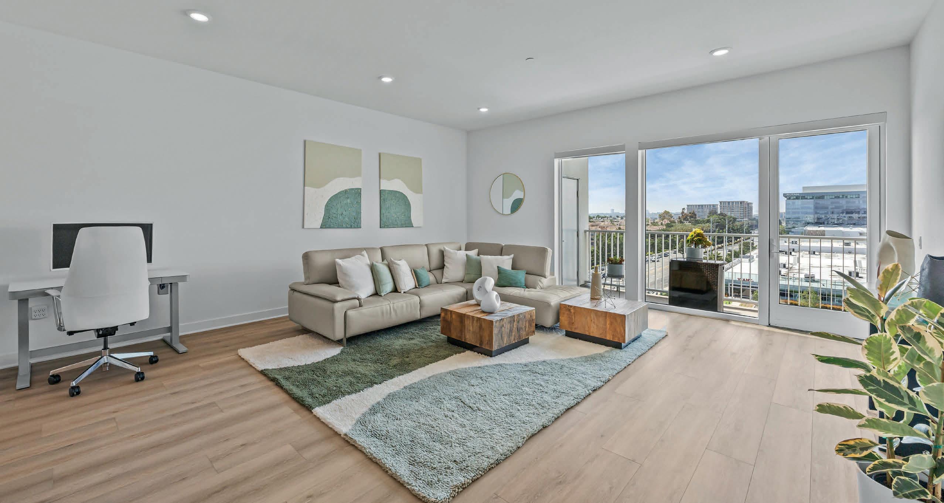
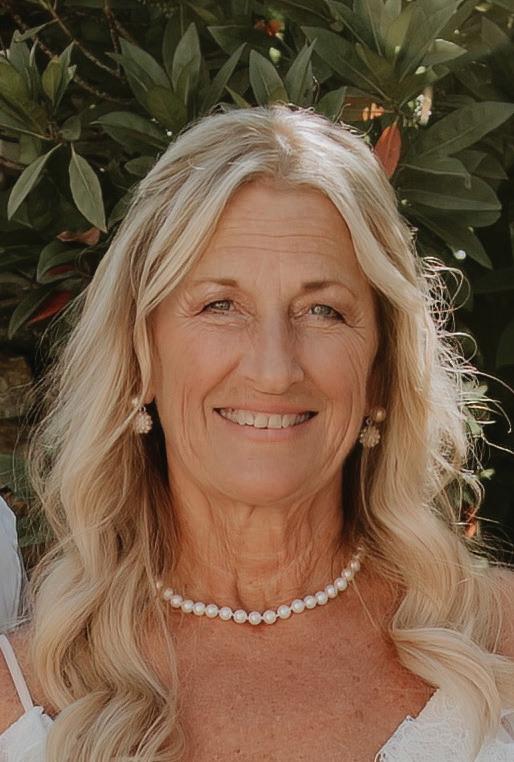
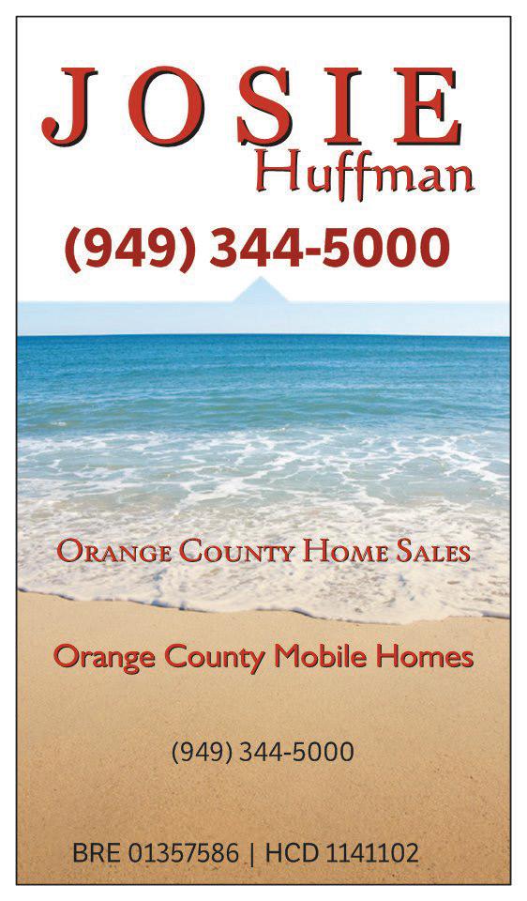



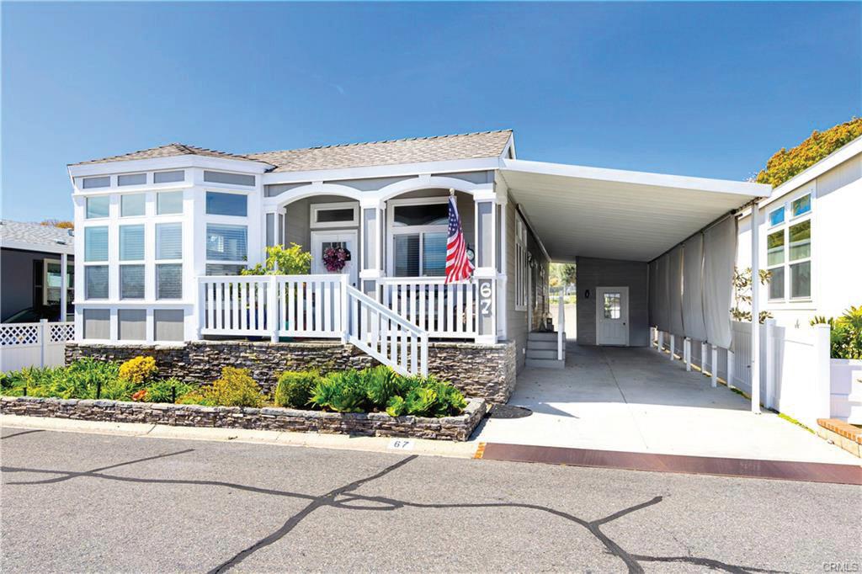




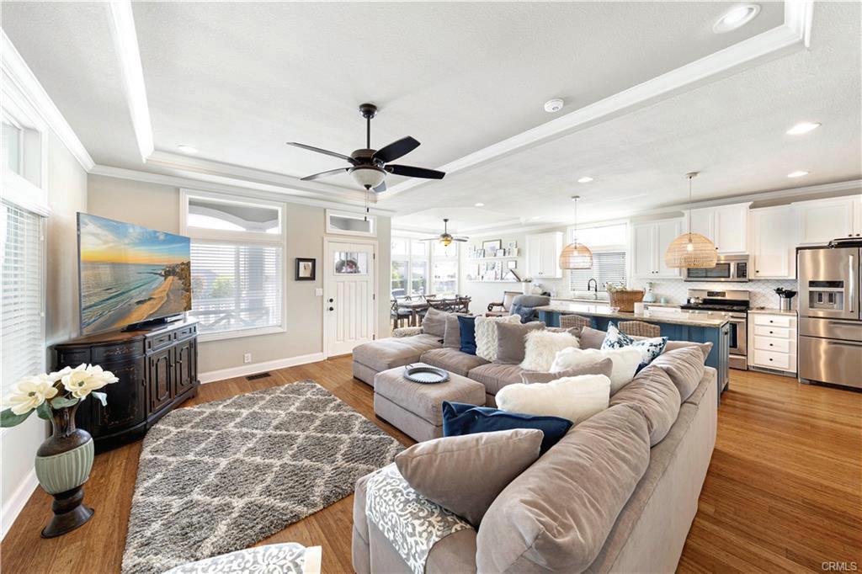

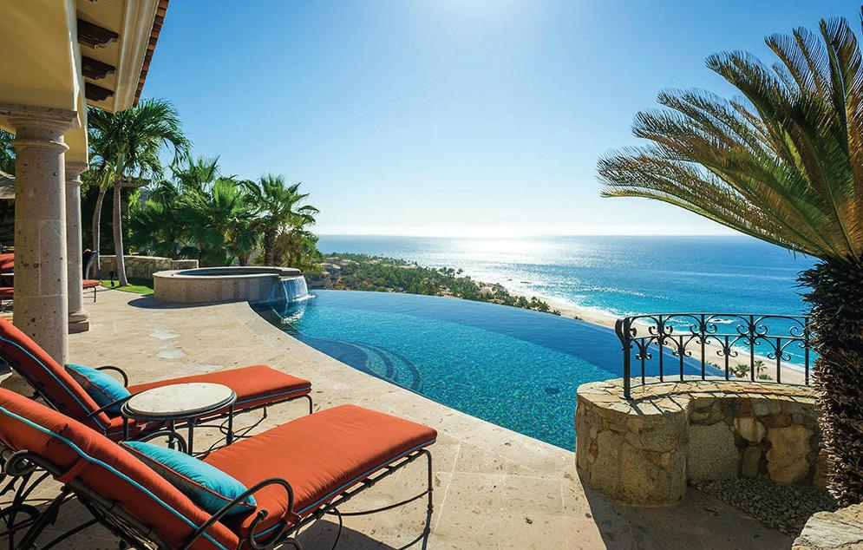

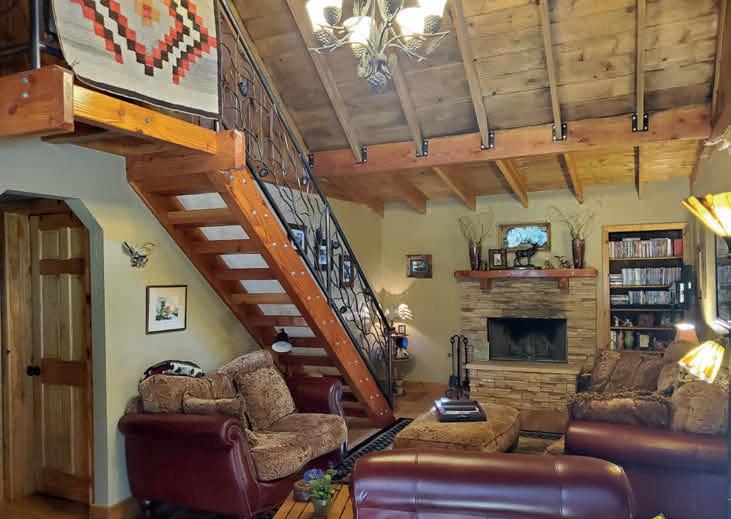


2 BEDS | 1 BATH | 1,092 SQ FT | $458,500
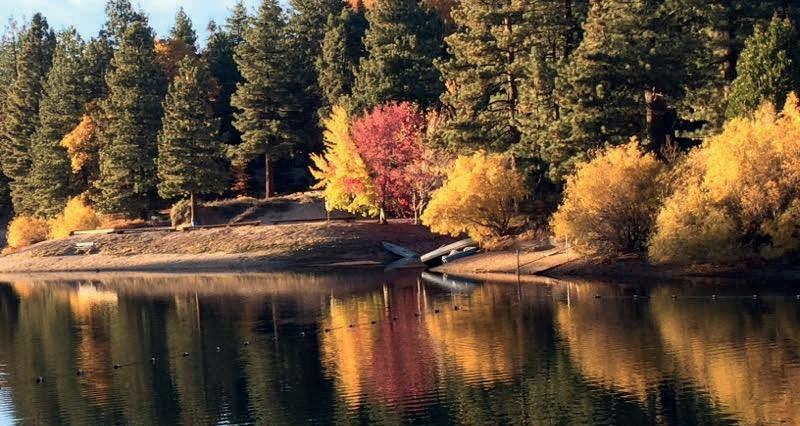

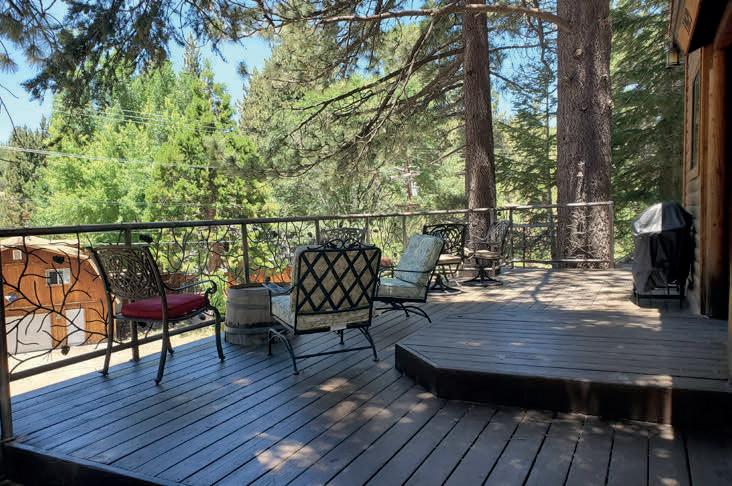
The lake home retreat you have been looking for. The first time this home has been on the market since 1953! This charming home has been updated and is move in ready. One of a kind, custom-built wrought iron railing leads you up the stairs to the large deck, perfect for relaxing or entertaining. As you enter, you are greeted by 8” wide plank, solid Hickory flooring, soaring beamed ceilings, pine cone chandelier and pendant light, designer paint colors, original wood detail, and stacked stone fireplace with a cozy hearth. The large sliding door floods the home with light and offers views of the adorable chipmunks, chickadees, nuthatch, wood peckers, and the occasional quail. The kitchen has beautiful cabinetry and counter tops with lots of storage and a walk-in pantry. Kohler sink, over the range micro, rustic beamed ceiling, even the refrigerator is included. There is one spacious bedroom downstairs with luxurious carpet, a large window


with tailor-made draperies, and a nice sized closet. The bathroom is finished with slate floors, an oversized, glass enclosed shower with pine cone tile accents, skylight window, unique custom-made vanity with hand painted sink, and even room for the stacked washer/dryer. More of that gorgeous wrought iron railing leads you up the stairs to a secondary bedroom with room for two double beds, an additional closet and carpeted attic storage. There are amazing custom light fixtures throughout the home creating the perfect “rustic cabin” feel. The double sized lot gives you plenty of room for outdoor games or even playing in the snow during winter. Green Valley Lake is just a short walk down the street. You will find a playground, country store, coffee house, café, post office, canoe and row boat rentals, and the best fishing on the mountain. Only minutes to Snow Valley Ski Resort and SkyPark at Santa’s Village. Shown by appointment only.



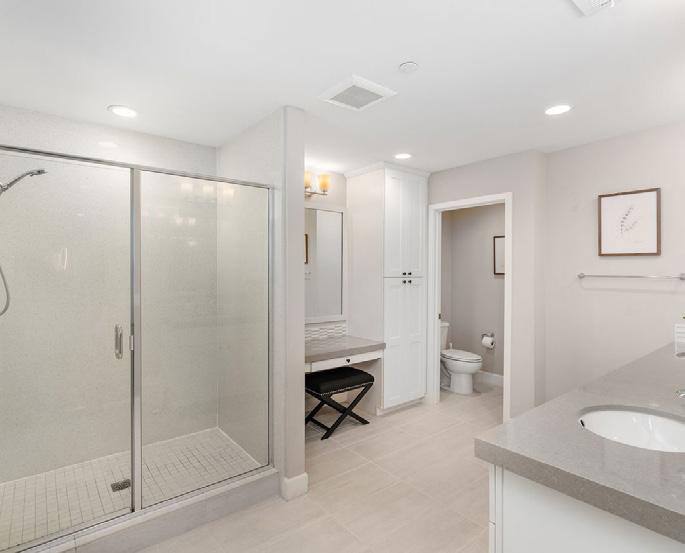




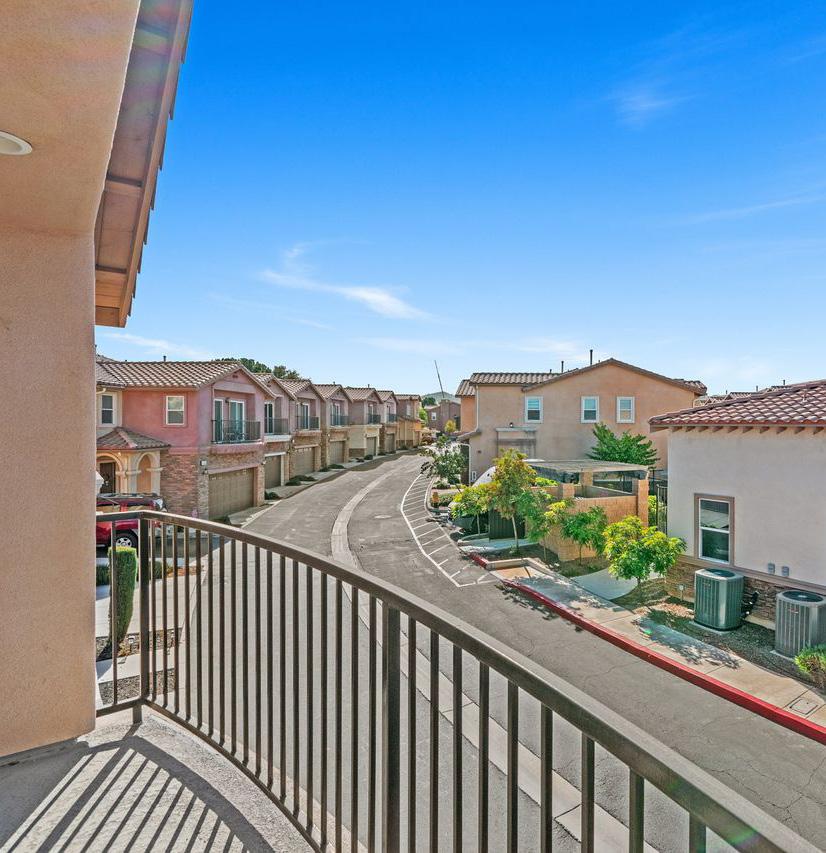
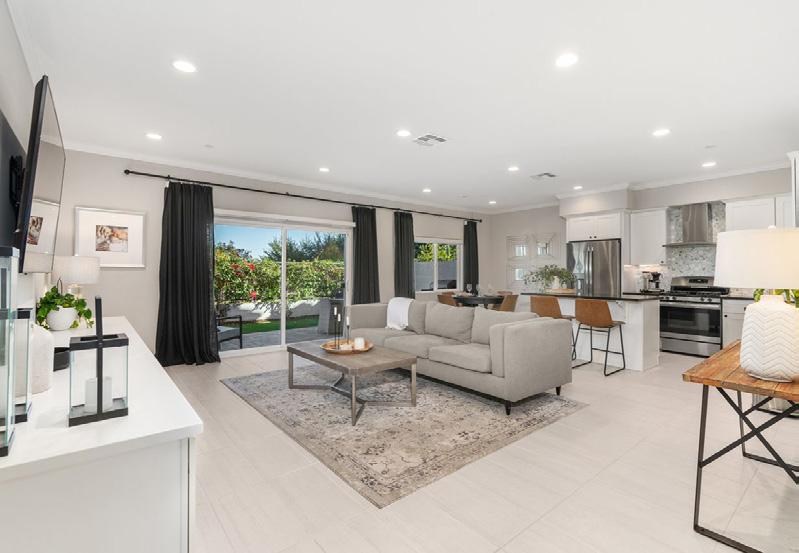
This former model home is the largest floor plan in the community with the biggest lot premium and stunning golf course views. Located in the best spot within Lago Los Serranos, this gorgeous townhouse features 1,830 sq. ft. of bright, open living space. The main level offers a spacious great room and a modern kitchen with white Deco cabinets, designer backsplash, stainless steel appliances, and a large island with bar seating. Custom accent walls and added cabinetry throughout give the home a stylish touch. Upstairs includes three bedrooms, a versatile loft/study area, and 2.5 bathrooms. Community amenities include a pool, spa, clubhouse, tennis and basketball courts, walking trails, and plenty of guest parking. Conveniently located within walking distance to the Los Serranos Golf Course and nearby shops , restaurants and supermarkets.
19702 GREEN OAKS
YORBA LINDA, CA 92886
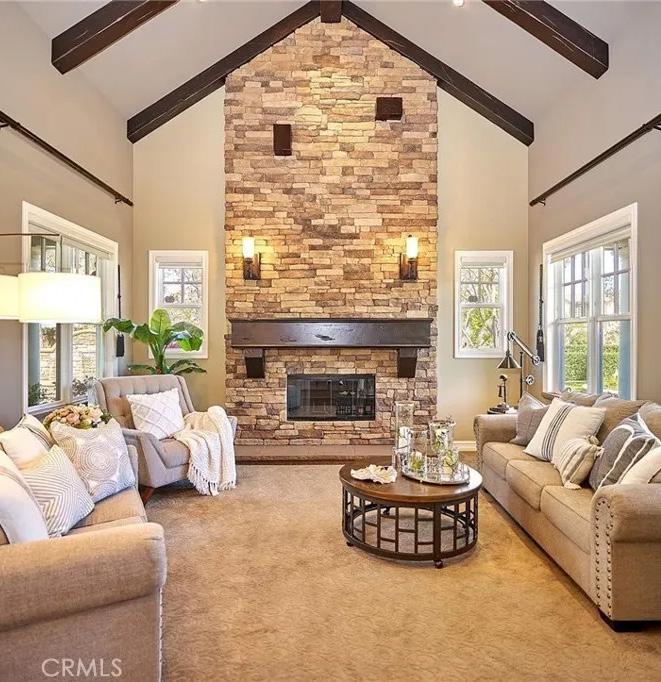
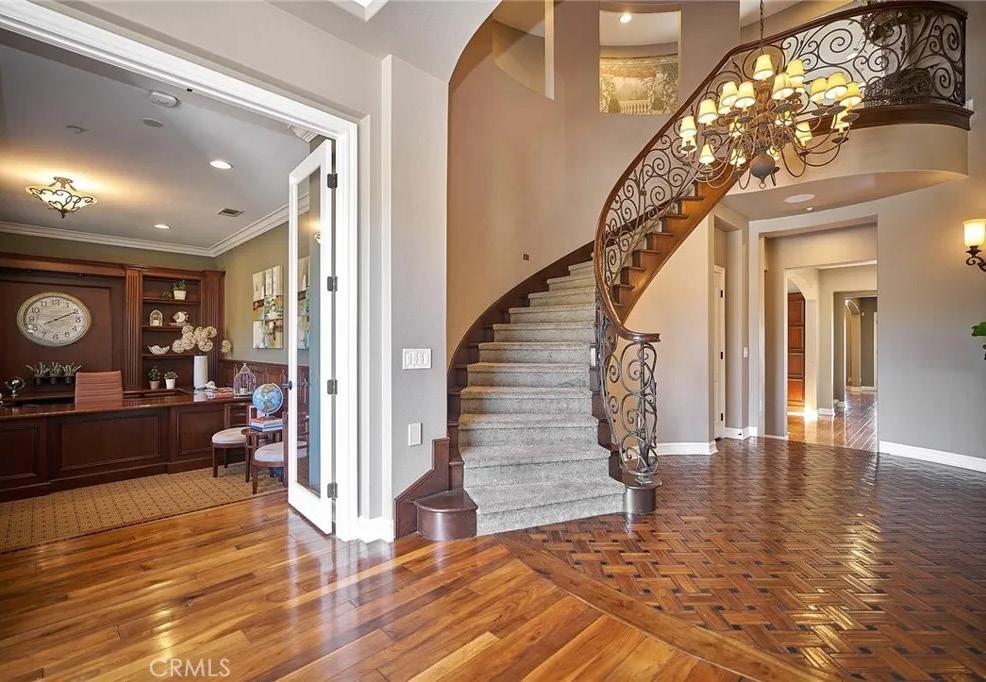
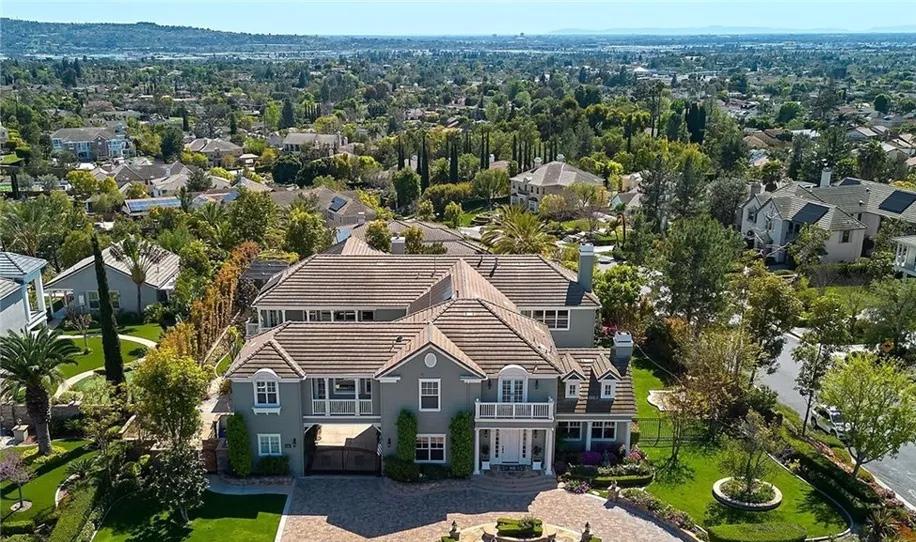

This luxurious estate, located in the exclusive gated community of Manor House at Kerrigan Ranch, offers stunning panoramic views of Orange County. Spanning nearly an acre, the home features over 7,000 square feet of living space, including a private detached casita. The resort-style grounds boast mature landscaping, a rock pool and spa with a slide, a tree house, a large loggia with a fireplace and BBQ area, and a practice cage for golf or baseball enthusiasts. The interior includes four en-suite bedrooms, a fifth bedroom with a nearby bathroom, a teen room, an office, grand living and dining areas, a gourmet kitchen, a wine room, and an expansive game room. Additional highlights include two staircases, five fireplaces, and a fourcar garage. The casita features its own kitchenette and bathroom, while the estate is equipped with a newer paid solar system. This home exemplifies unparalleled craftsmanship and elegant upgrades, making it ideal for luxurious living in Yorba Linda.

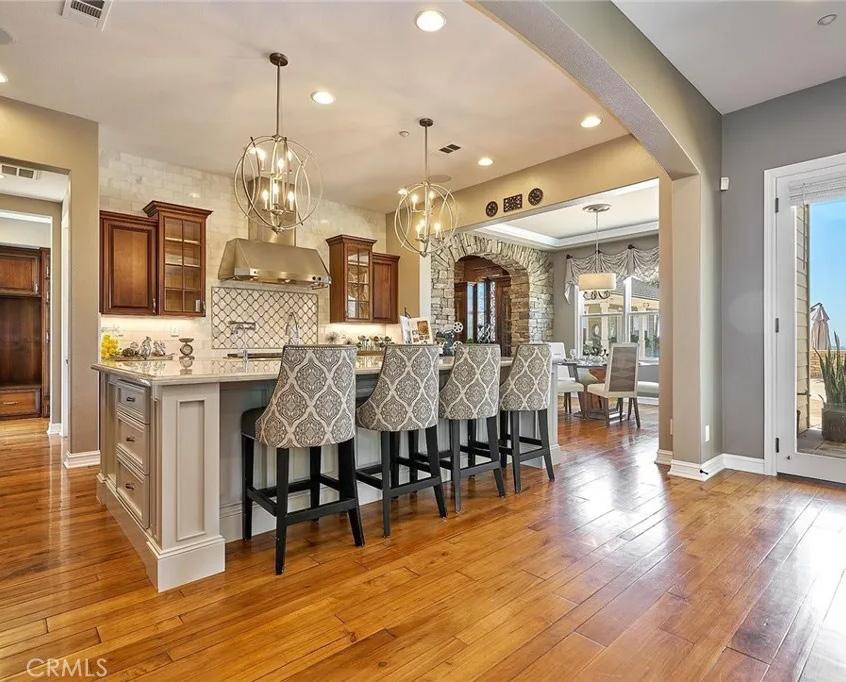




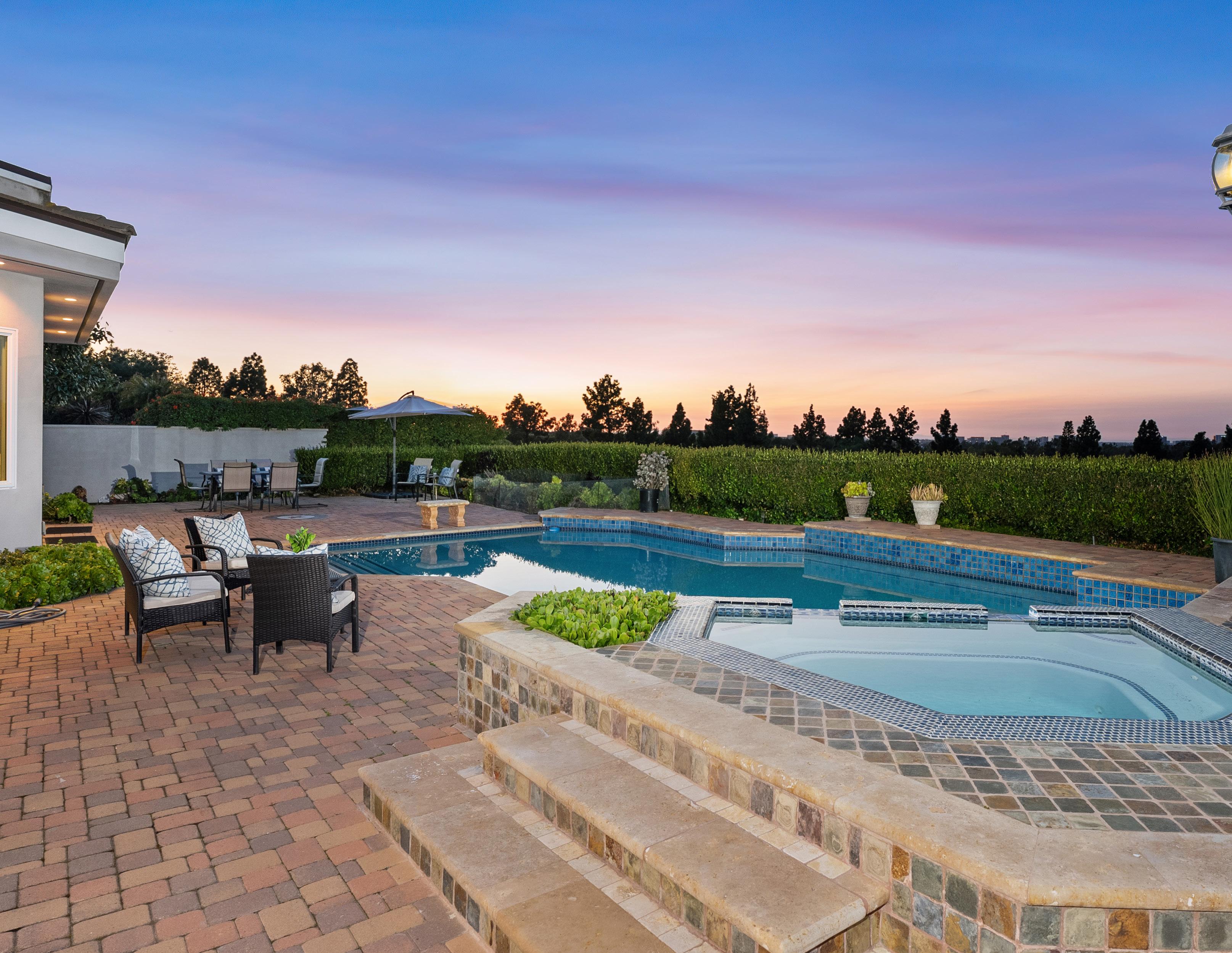
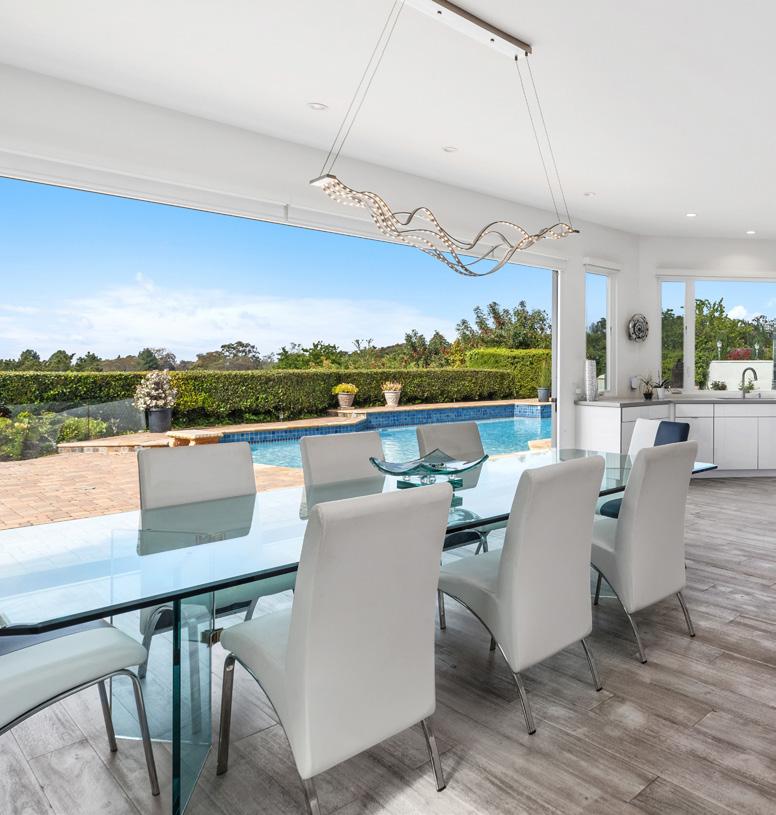
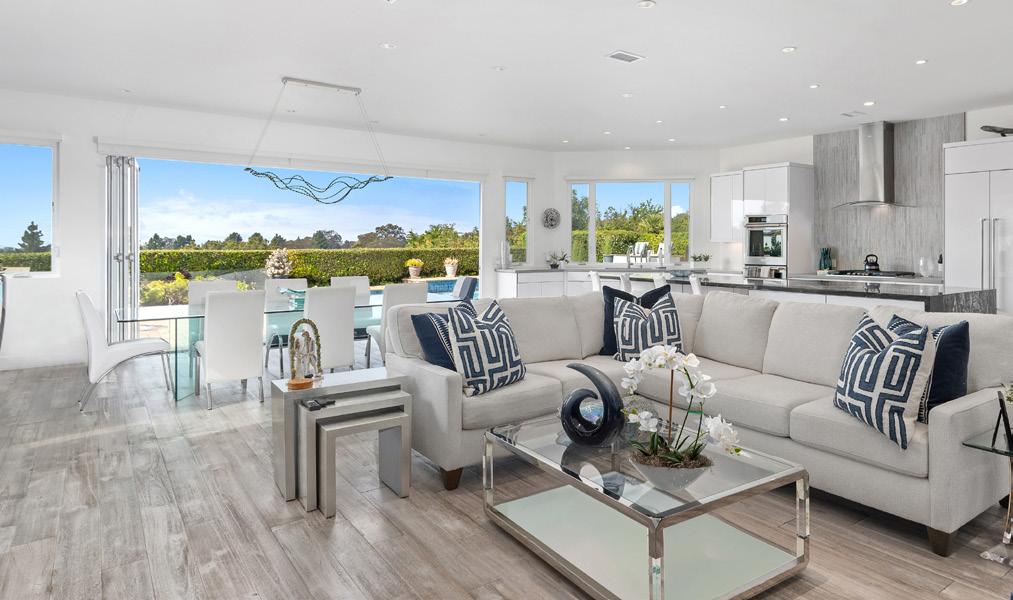
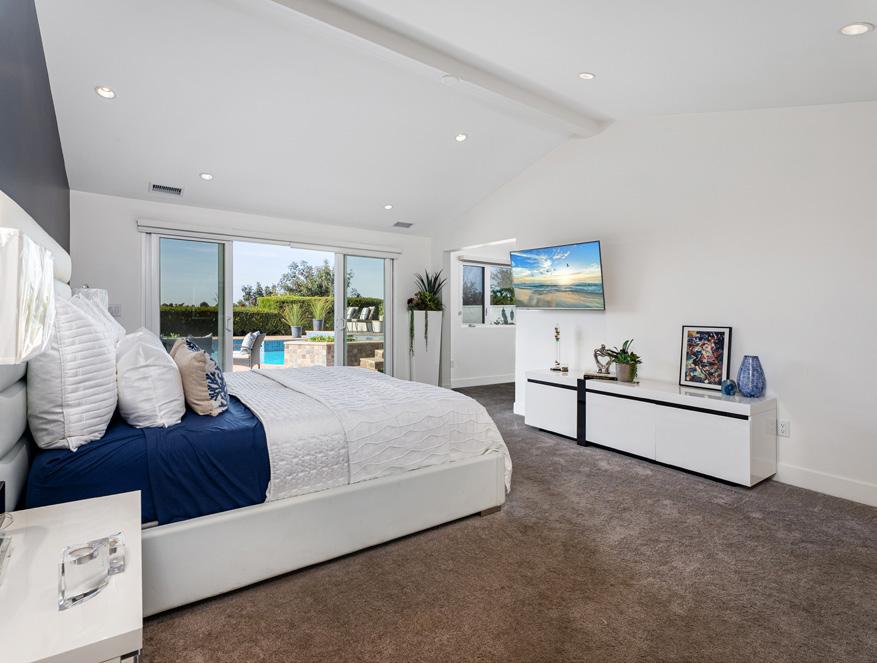
This one-of-a-kind residence boasts gorgeous sunsets and unobstructed panoramic views, capturing the beauty of rolling hills and city lights, and even Disneyland fireworks. Radiating contemporary elegance, no detail has been overlooked in its impeccable craftsmanship designed for effortless easy-care and seamless indoor/outdoor living.
This exceptionally private architectural gem was custom built in 2017, with nearly $800,000 invested at the time to elevate it to an unparalleled level of modern refinement. The moment you step inside, an awe-inspiring sense of openness greets you, as dramatic 16’ wide by 8’ high La Cantina doors dissolve the boundary between indoors and out. Additional strategically placed windows frame the stunning vistas, bathing the interiors in an abundance of natural light. At the heart of this home is an expansive great room, creating an airy and inviting atmosphere.

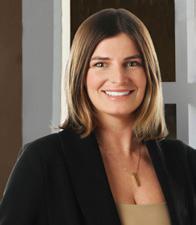

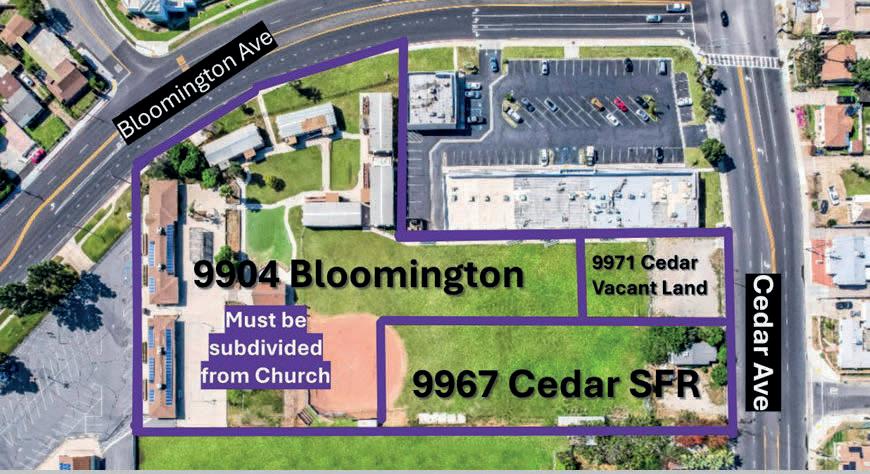
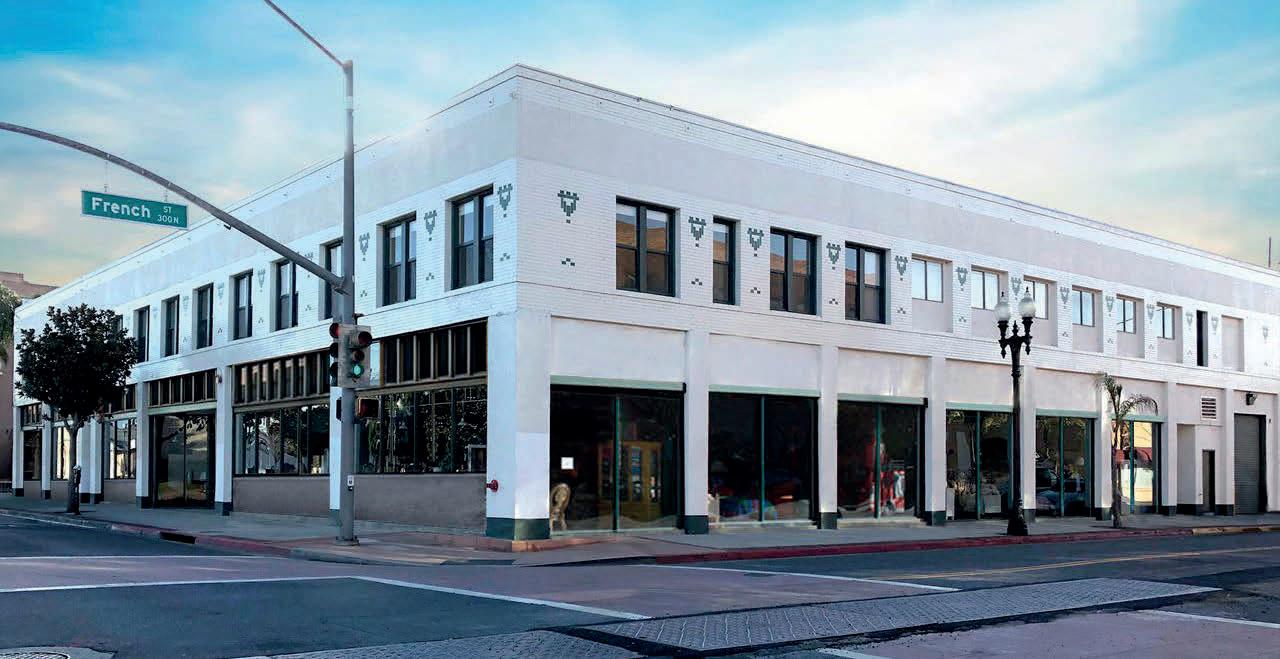
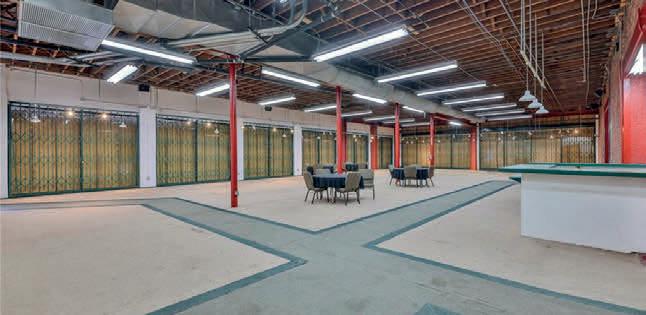



Strategically positioned at the intersection of Fourth and French Streets, Calle Quarto Marketplace, the Property is a two-story commercial building that serves as a gateway to Downtown Santa Ana's vibrant core. Originally built in 1922 / Renovated in 1996, the Building is 29,550 sq ft Mixed-Use Retail and Office Space. Benefiting from the SD-84 (Downtown Specific) zoning, this property offers a versatile range of potential uses. With a burgeoning residential market, The Property is ideally situated amidst a rapidly evolving urban landscape. Within a half-mile radius, there are over 3,400 approved or planned residential units, underscoring the strong demand for housing in this dynamic downtown district.


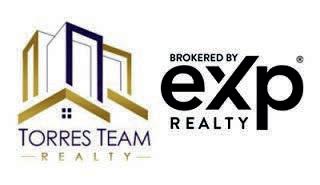

BRAND NEW HOMES IN ECHO PARK, LOS ANGELES
3.5 Bathrooms
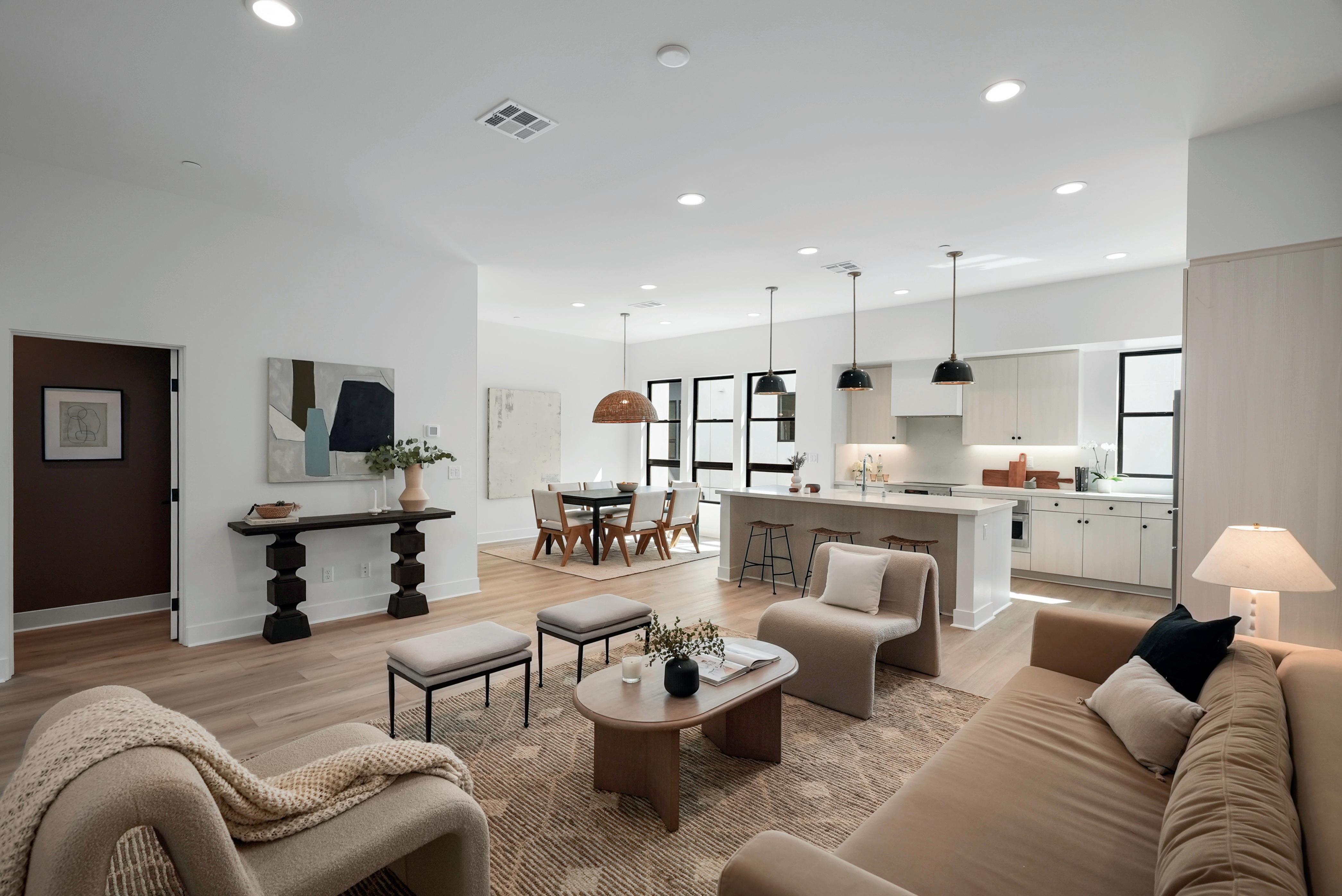
1,983-2,127 Sq Ft
3 Be rooms 2-Car Garages


2 Floor Plans Available
2 omes old, nl emaining
View pricing, photos, and more at Terraza.la

Janelle File Principal
949.466.5661
janelle@thefilegroup.com DRE 01952433


Halle Wunsch
Showing Agent
949.501.960
halle@thefilegroup.com DRE 0223 61




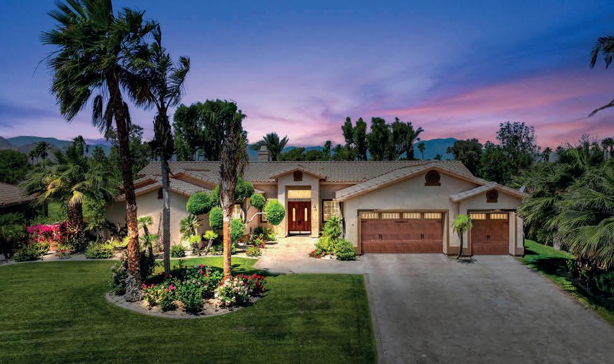




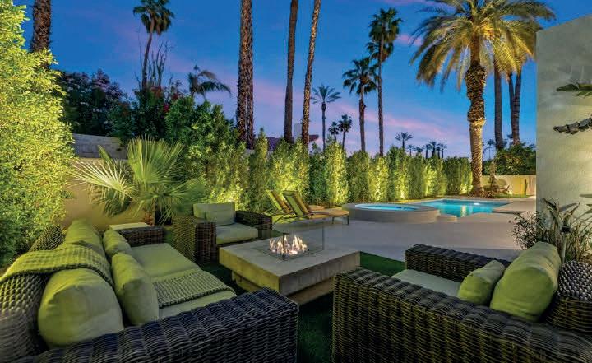



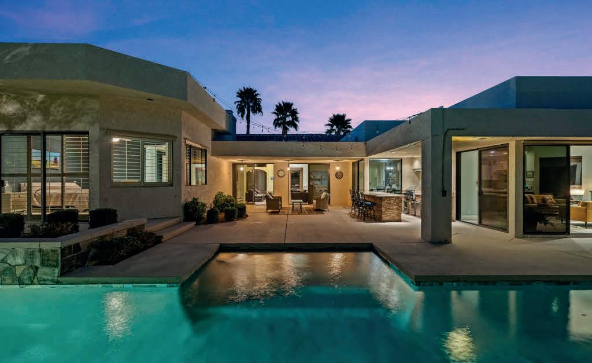









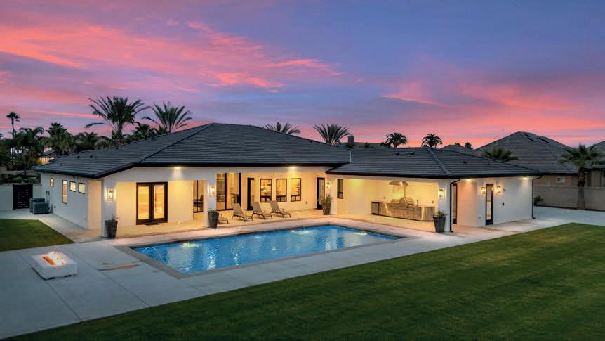




















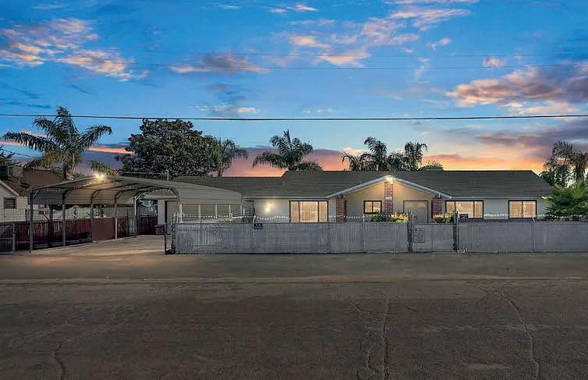
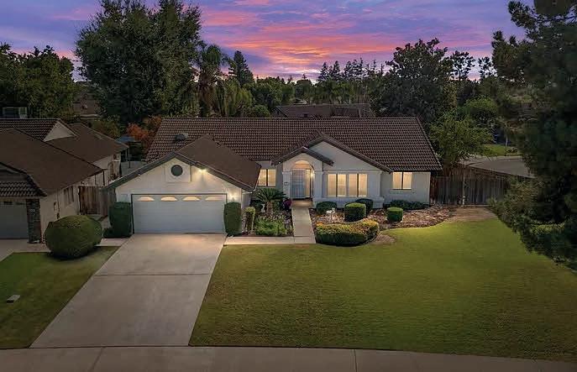


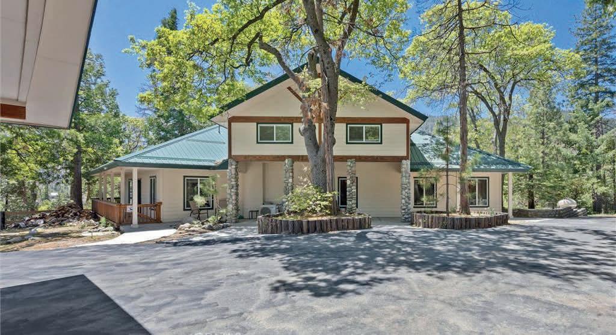
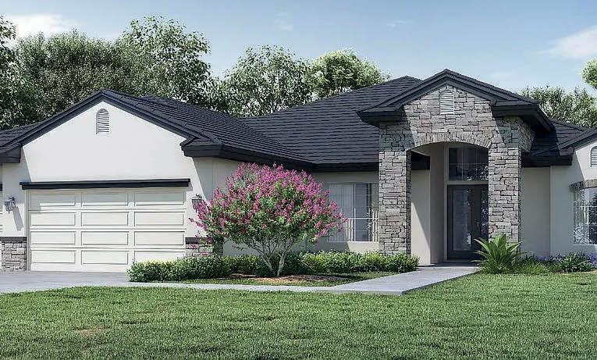
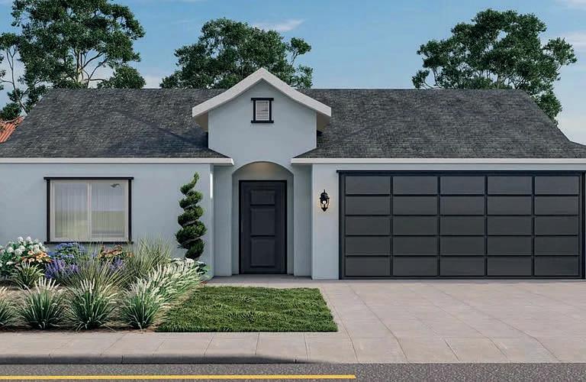
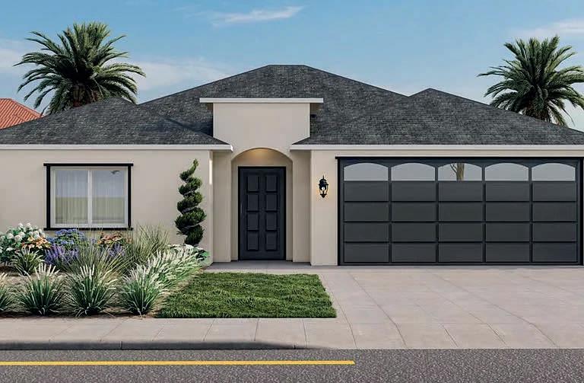
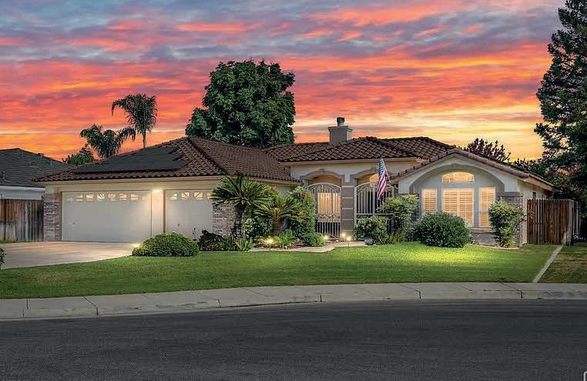
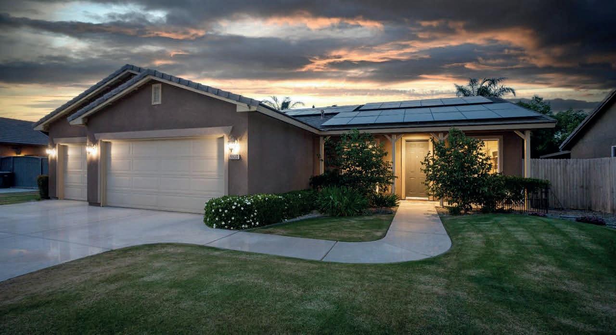






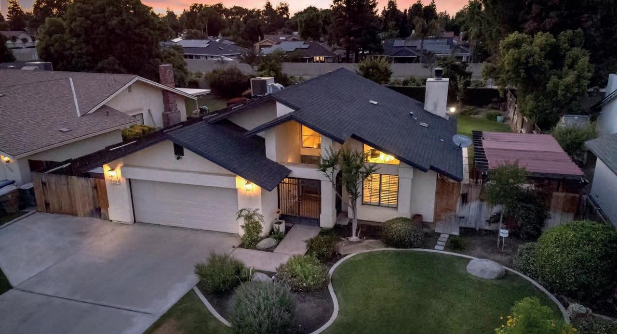



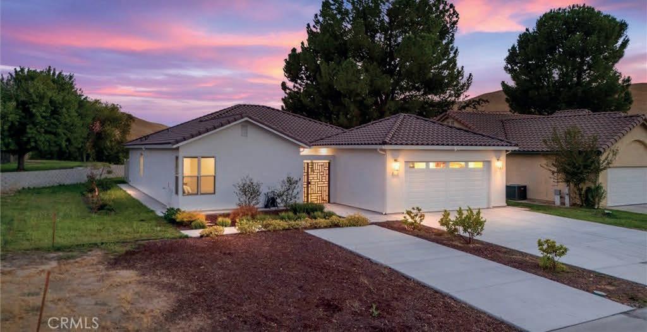












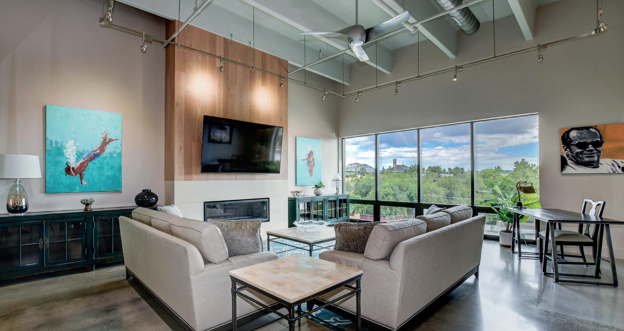


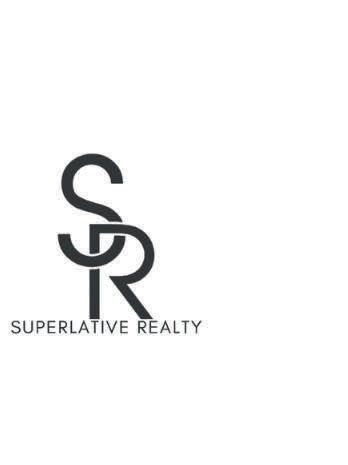
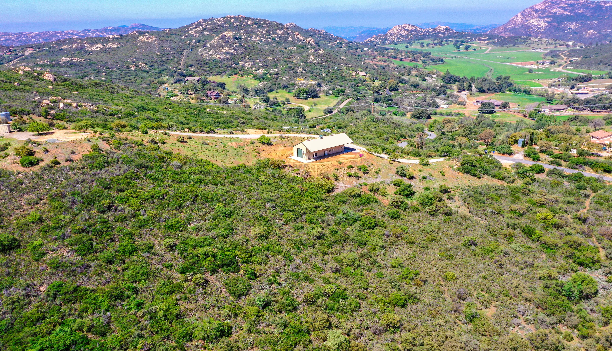
Magnificent views from this property. Ready to build your dream home. Well and septic for existing 30’ x 70’ steel agricultural building with 16’ tall roll up doors at both ends. LED bay lighting with 200 amp electric panel. 700 sq ft finished interior space, with bath and shower. Upstairs loft with electric water heater. Seller was required to engineer and pave new road to property from Japatul Valley Road. This project included obtaining an easement on neighboring property for extensive storm water system to meet State of CA requirements. 9.48 ACRES | $1,200,000
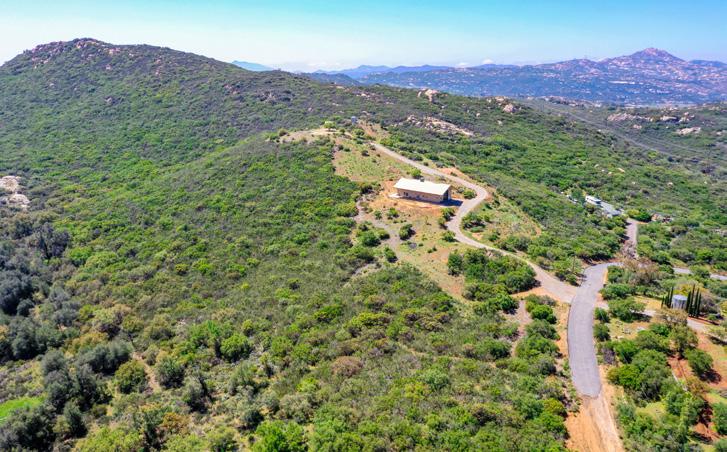




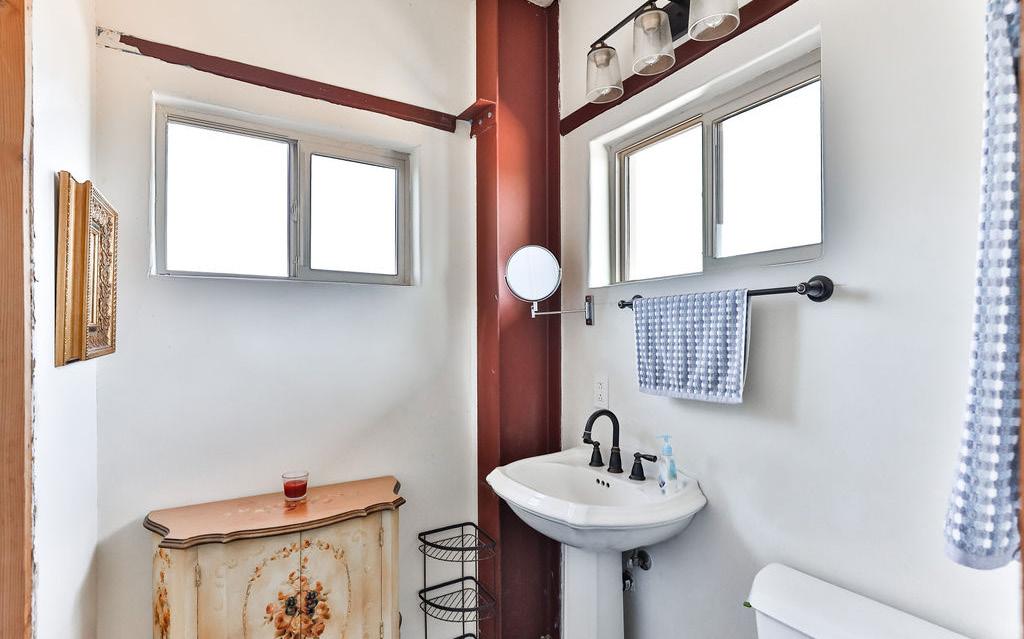
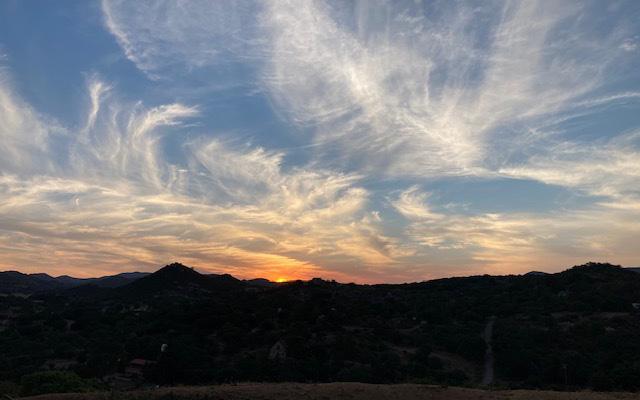


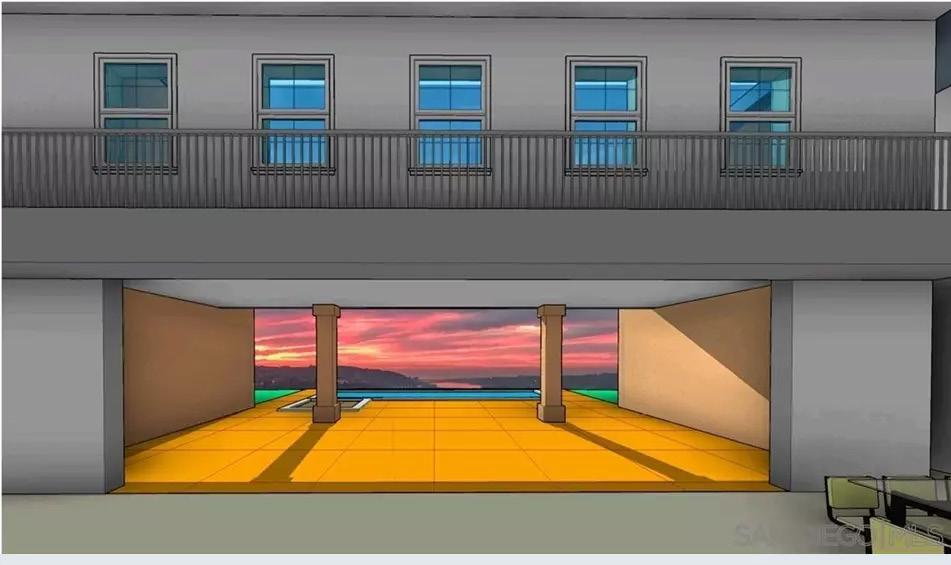
Rare opportunity to own the last remaining buildable State Size Lot in the much sought after neighborhood of the City of Carlsbad that offers a picturesque Batiquitos Lagoon and the Pacific Ocean beyond. Westerly facing at 280 feet above sea level, offers 189 feet frontage for design versatility while enjoying breathtaking and unobstructed 180-degree views of the sunset and night light views that are simply unparalleled. The property has approved grading plans ready for permits and construction for two building pads with a shared access driveway. The primary building pad is approximately 10,000 square feet and the secondary building pad is approximately 5000 square feet. The three-year approval process includes Fire Department, Water and Sewer Department approval. Landscaping plans have also been completed and approved by the City of Carlsbad. This property’s grading plan is designed to accommodate a 6,000 square feet Single-Family Home and a 1,200 square feet ADU. All utilities are available. The property offers easy access to the I-5 Freeway, Beach, Shopping, Restaurants, Schools, Entertainment and only minutes to the Famous La Costa Spa and Golf Resort. The property is Zoned P-C and is in the La Costa Master Plan with the General Plan Density of R-4.

