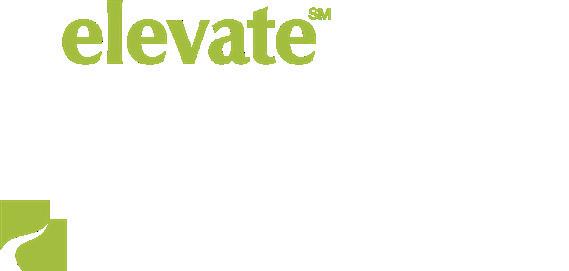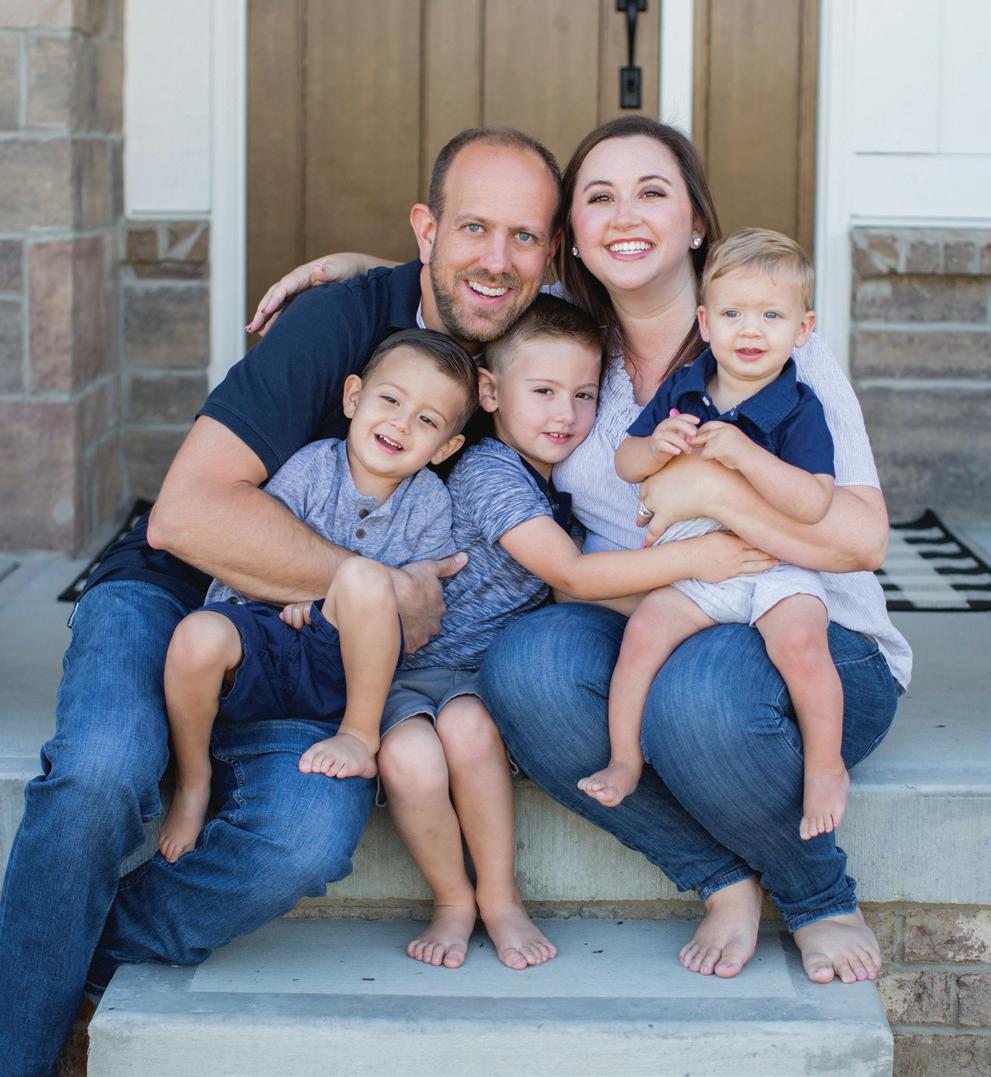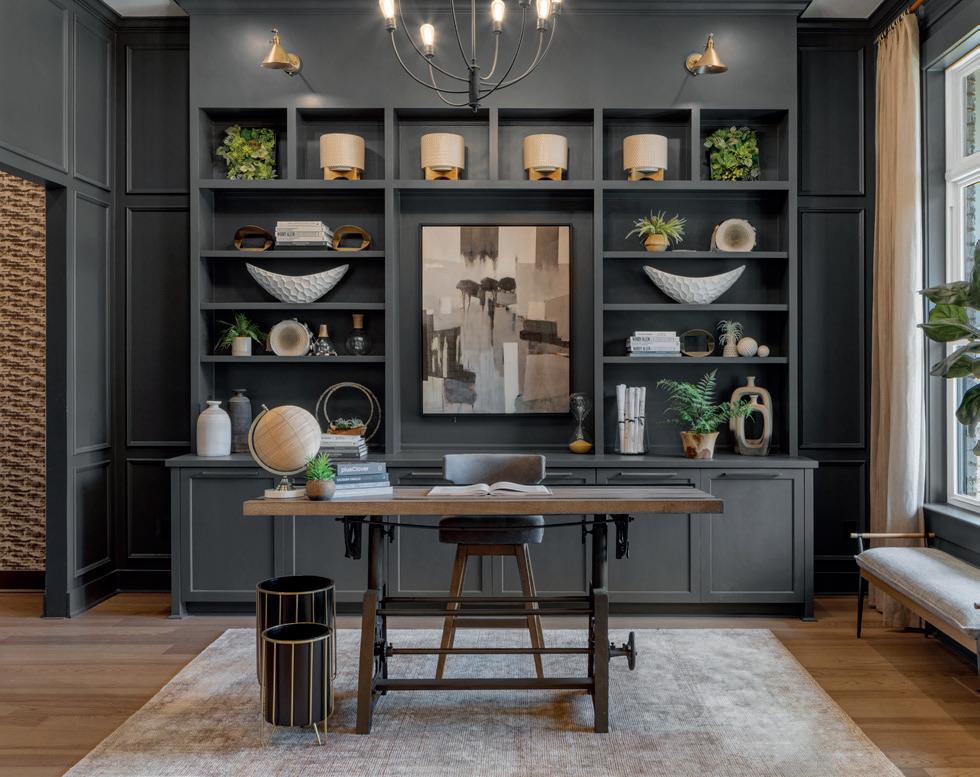






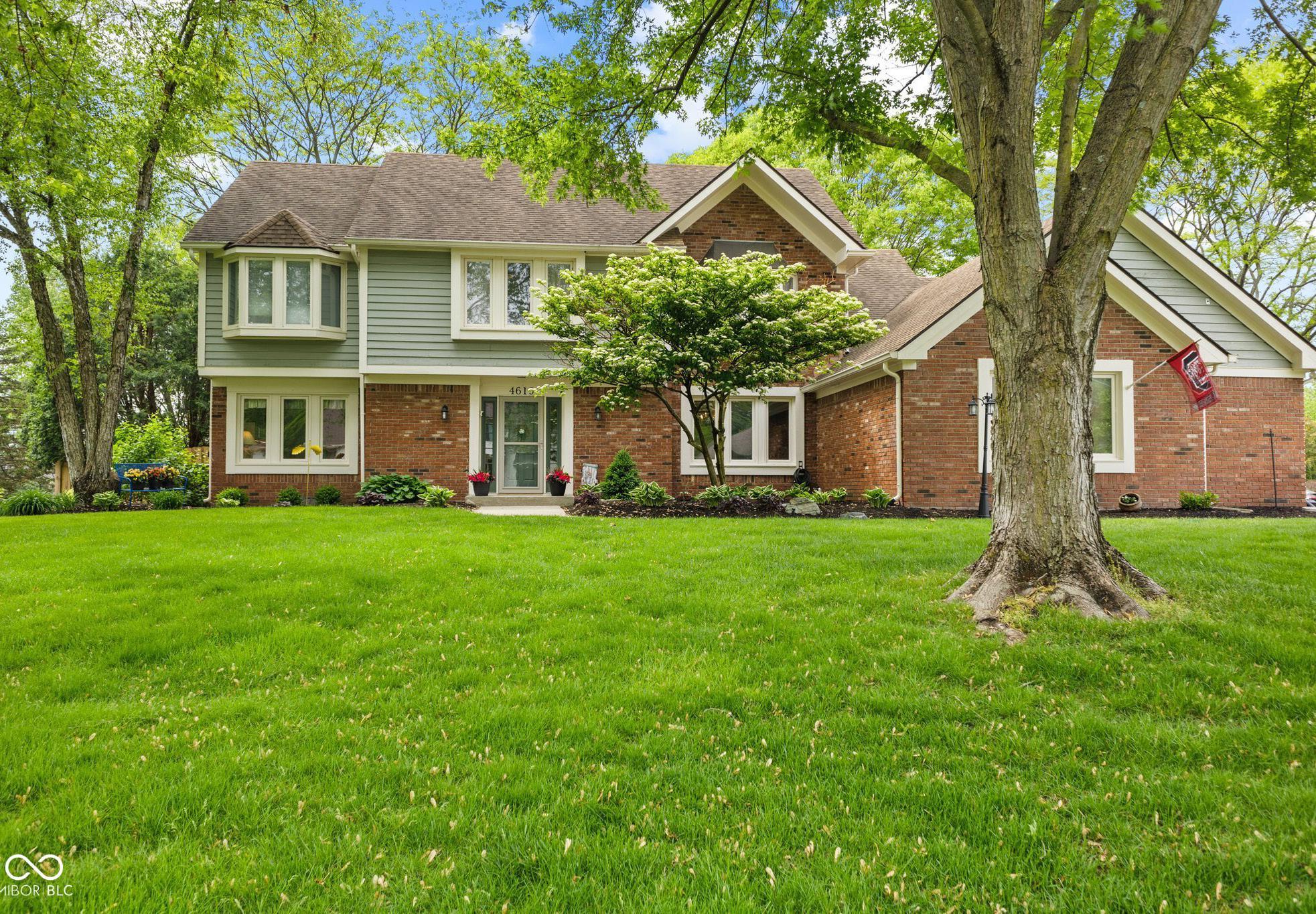
5 BD / 3/2 BA / 4,619 SQ FT / $819,000 Welcome to your dream home in highly sought-after Foster Manor, where luxury meets comfort in this beautifully updated 5-bedroom home with 3 car garage. Perfectly positioned on a spacious corner lot, this home offers the ideal blend of functionality and outdoor living. Step inside to find a lots of natural sunlight on the main floor featuring hardwood floors, a large formal dining room, and a private office with custom built-ins. The great room impresses with stunning custom ceilings, fireplace and flows seamlessly into the gourmet eat-in kitchen, complete with quartz countertops, custom cabinetry, a large island, KitchenAid stainless appliances, and a stylish backsplash. A main-floor bedroom with a full bath offers flexibility for guests or multigenerational living. From the 3-seasons patio, step into your resort-style backyard oasis-an entertainer’s dream! Enjoy a large deck, sparkling in-ground pool, firepit area, and lush landscaping that creates total privacy. Upstairs, you’ll find four spacious bedrooms with newer carpet and an updated hall bath. The primary suite is a true retreat with a luxurious spalike en-suite, featuring dual vanities, a free-standing soaking tub, new tiled shower, vinyl plank floors, walk-in closet, extra storage, and even a private sauna. The finished basement offers expansive space for recreation or hobbies plus tons of additional storage. This home truly has it all-privacy, updates, space, and style. Don’t miss your chance to make this exceptional property your own.
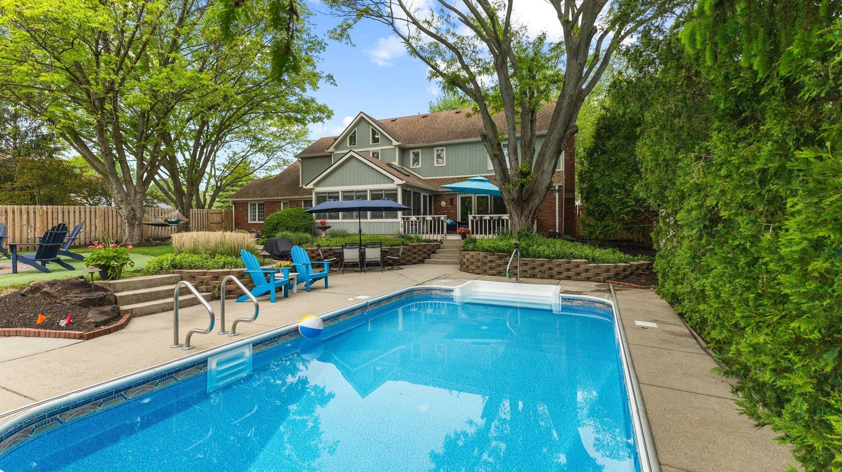
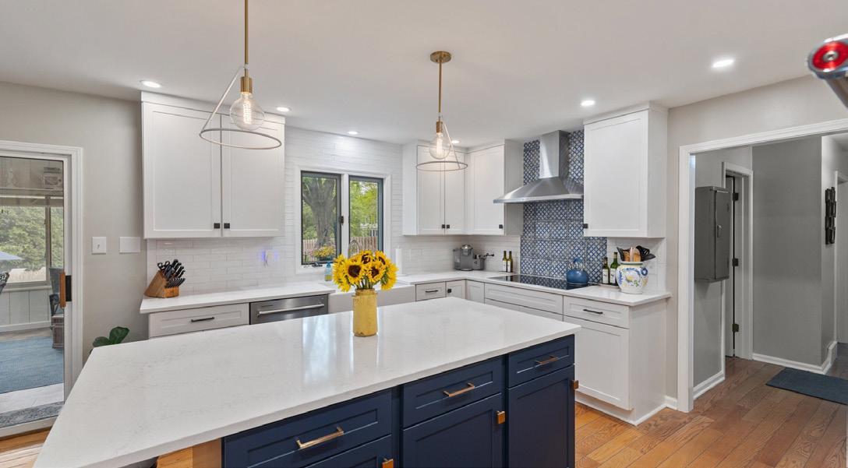
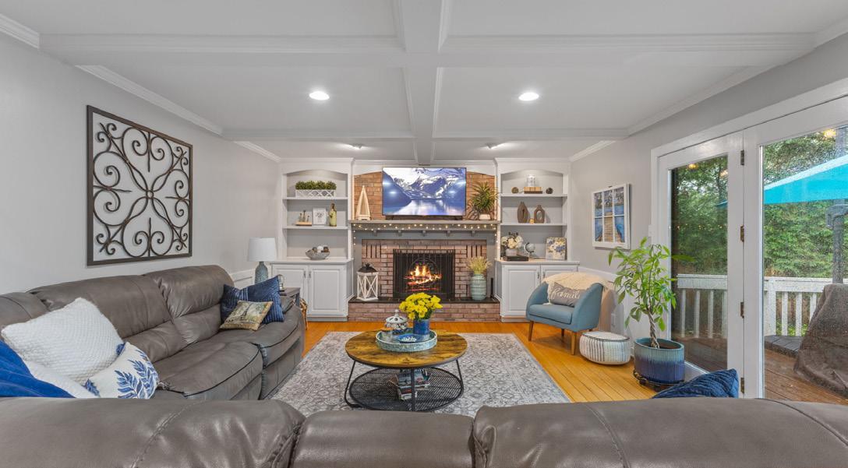
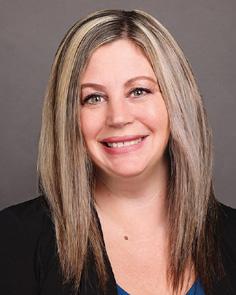
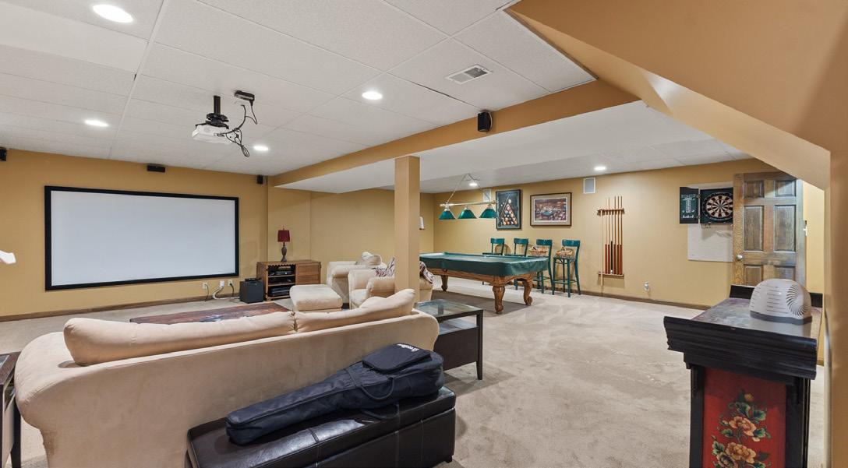
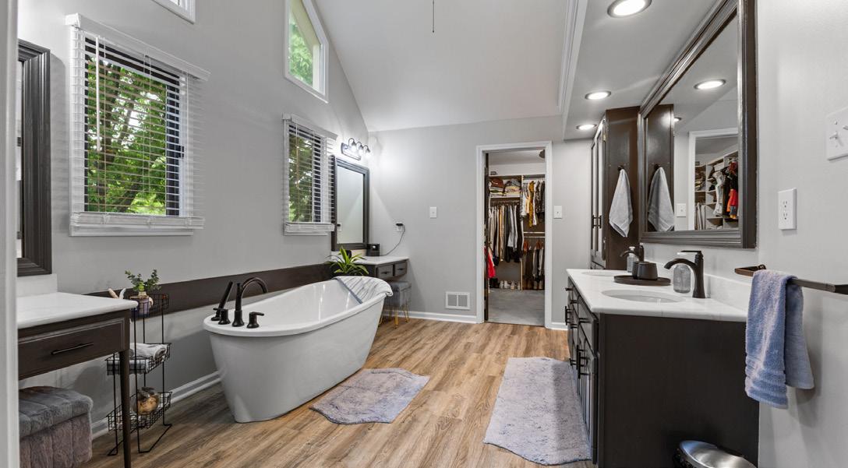

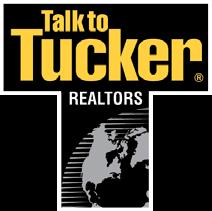
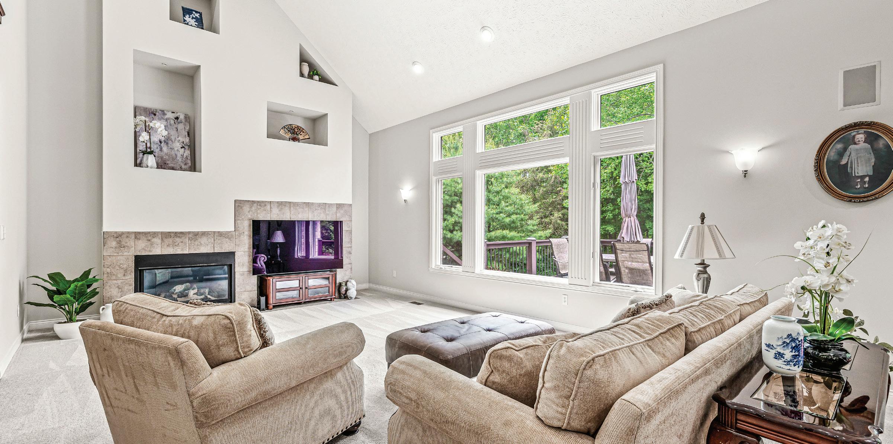
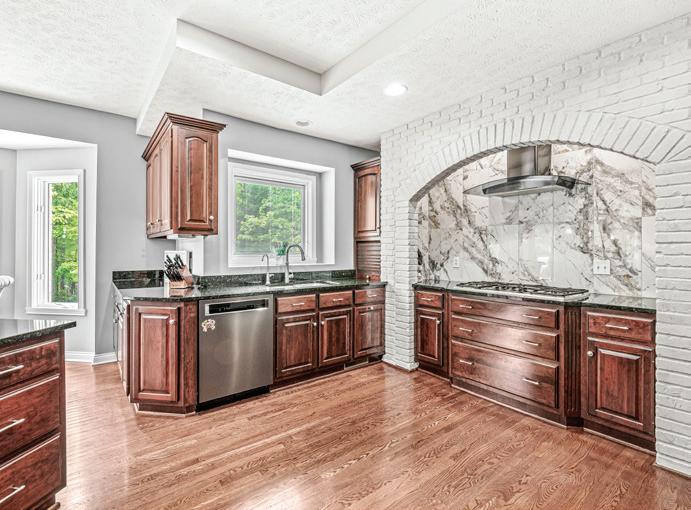
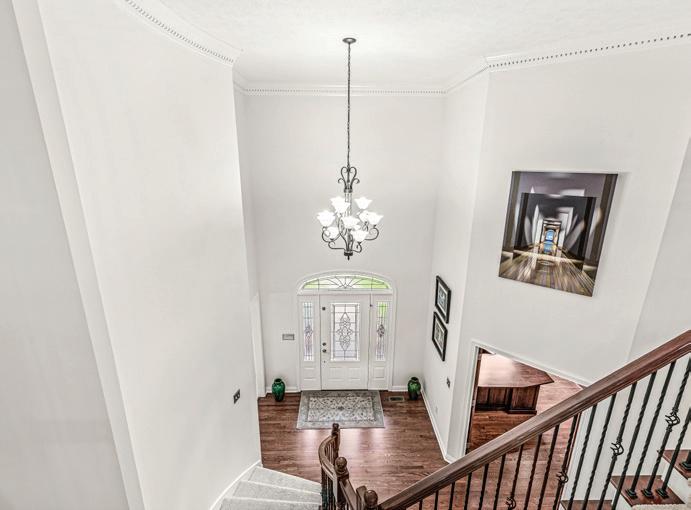
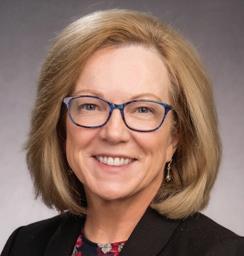

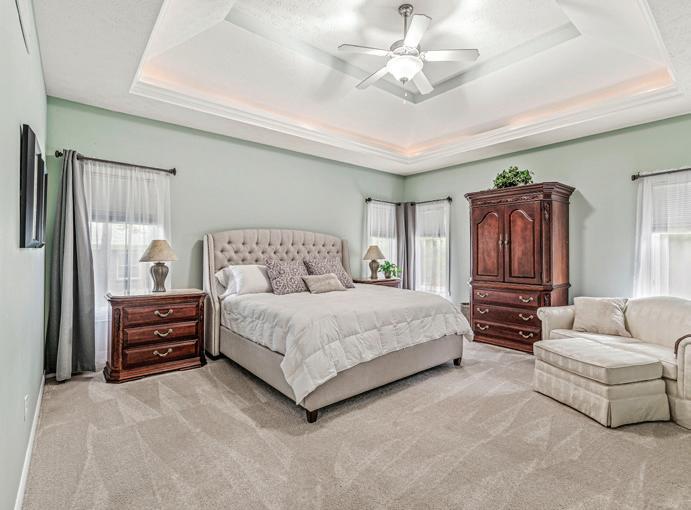
Discover your perfect staycation in this stunning 6,148 sq.ft. custom executive home nestled in the tranquil Parks at Prestwick. The private backyard oasis features a 20x40 saltwater pool, stone fire pit patio, and deck ideal for outdoor dining and relaxation. The main level primary suite boasts a walk-in California Closet and a beautifully remodeled bathroom. The gourmet kitchen with black stainless appliances, granite counters, and stylish finishes is perfect for entertaining. The home also offers a spacious library, formal dining with porcelain tile, hardwood floors, a basement gym, ample storage, and recent updates including a new roof, driveway, HVAC, pool equipment, and more. Community amenities include trails, pool, basketball court, and playground—making this the ultimate retreat to unwind and enjoy. Welcome home! Property website: https://rem.ax/4dCInRm

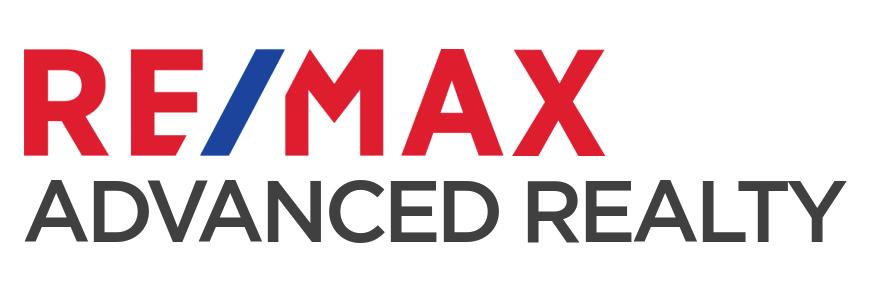
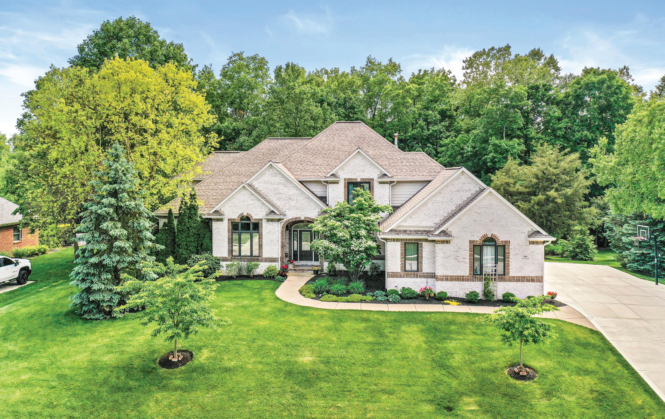
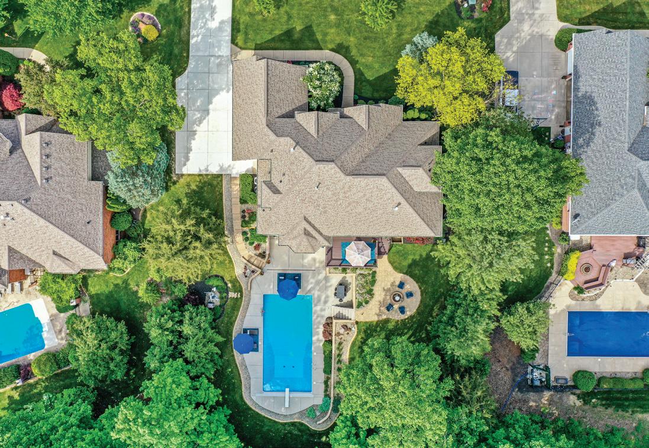
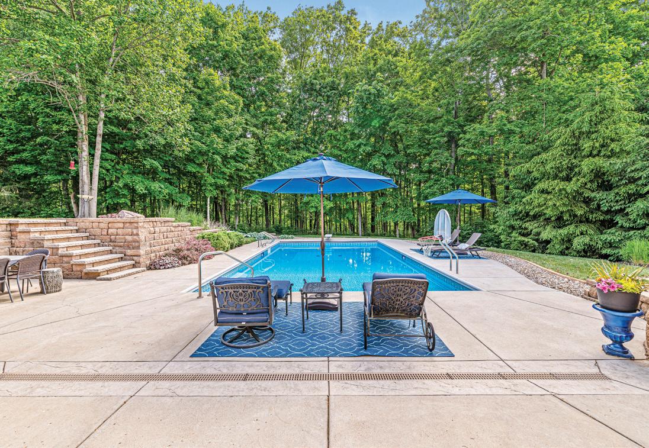
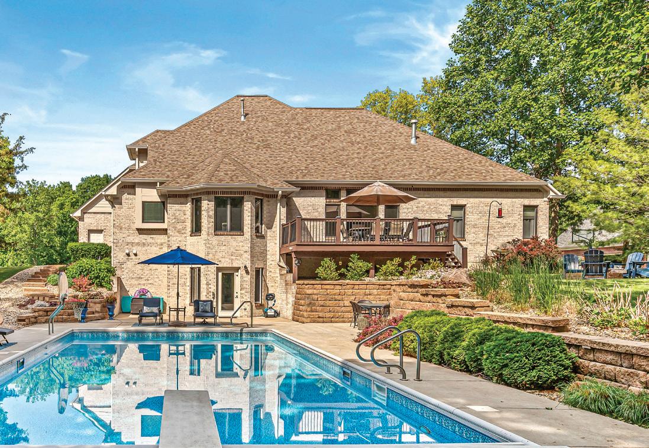
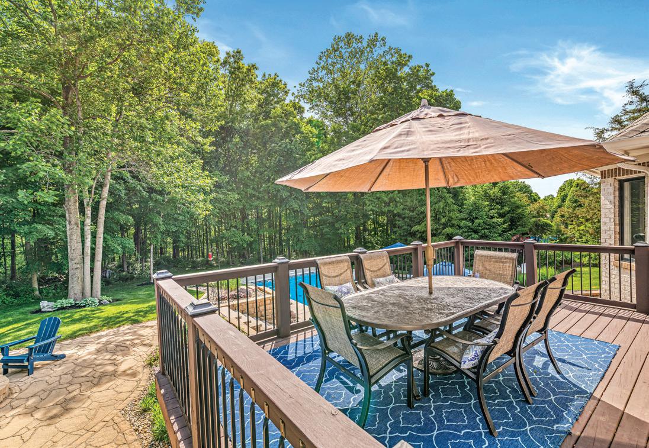
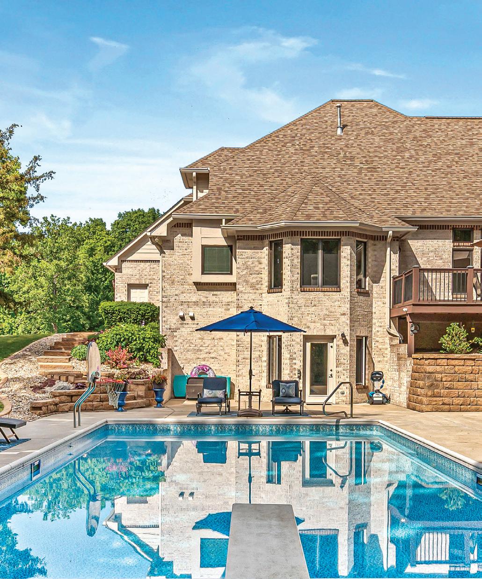
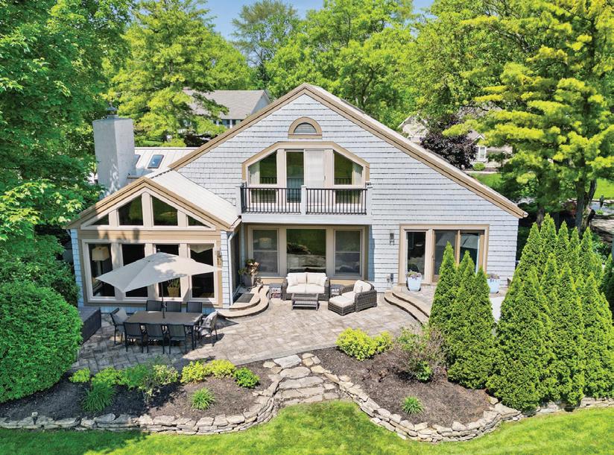
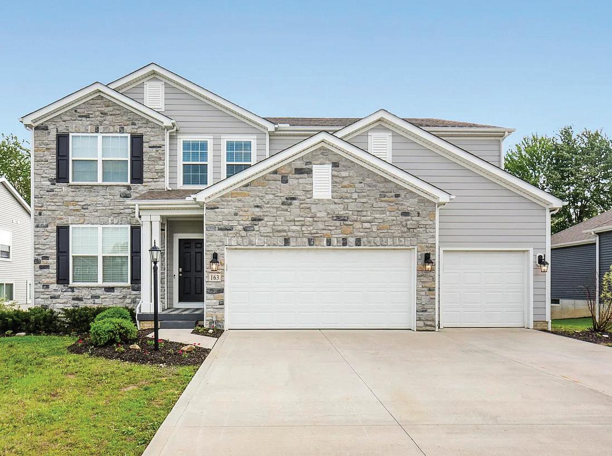
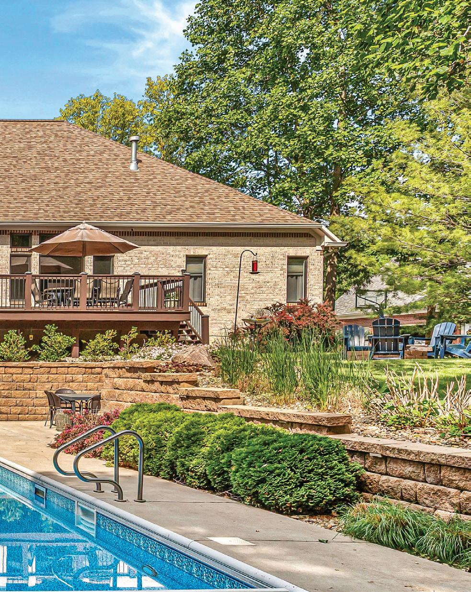
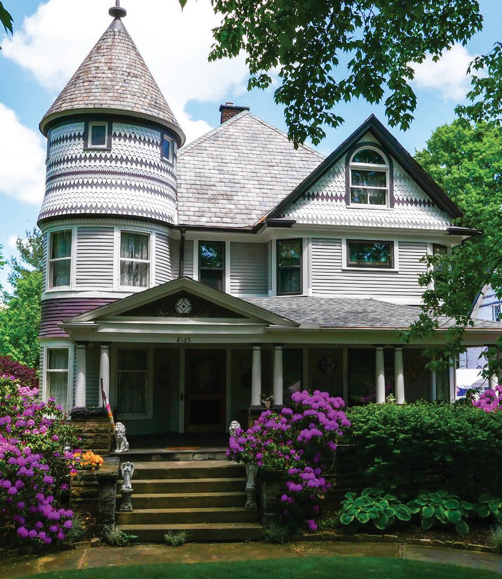
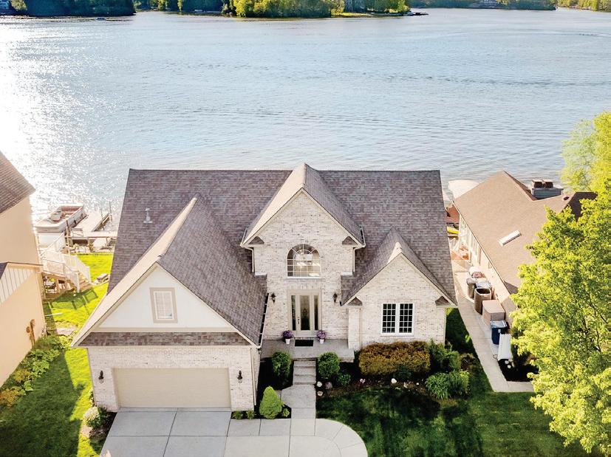

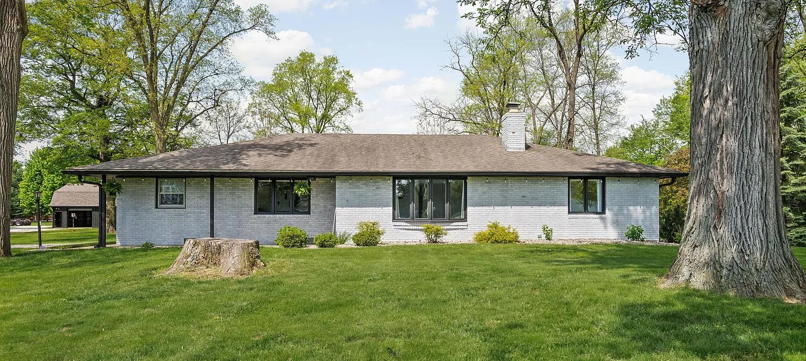
LOCATION, LOCATION, LOCATION-AND PRIVACY! This sprawling brick ranch at 13765 Howe Road in Fishers, Indiana is where country charm meets city convenience on 2 lush acres. Built in 1980, this super clean home is ready for your next chapter! Step inside to updated floors, spa-like bathrooms, and a wood-burning masonry fireplace-perfect for cozy nights. The basement? Your blank canvas. Will it be an extra bedroom, a wine cellar, or an ultimate cave? You decide! Step outside and breathe in the serene landscape, admire the semi-private drive to the barn, and picture the endless possibilities under open skies. Whether you’re dreaming of hobby farming, hosting unforgettable gatherings, or simply enjoying the peace of nature, this property is more than just a home-it’s an experience. Wish you were here?

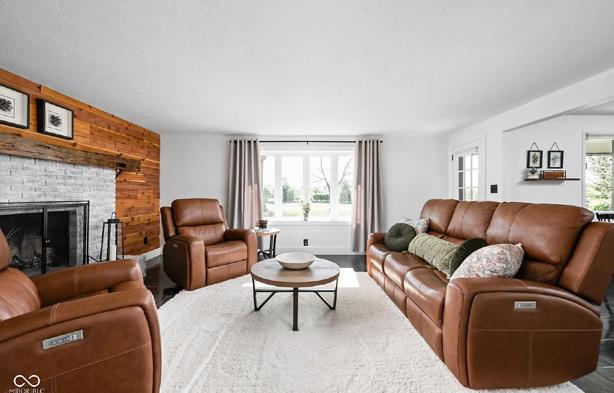

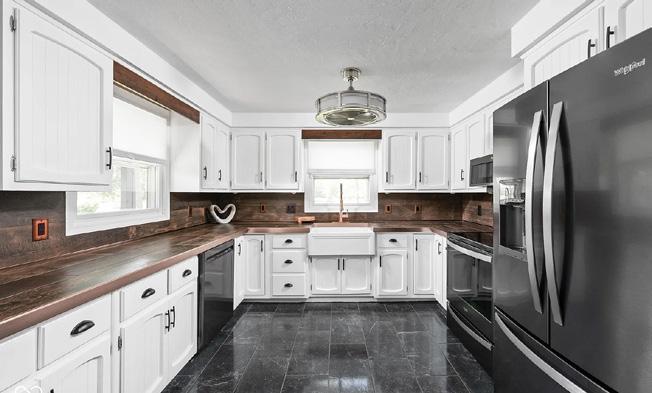
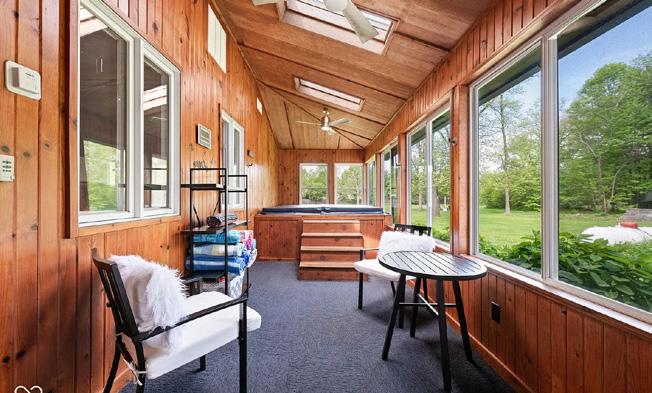
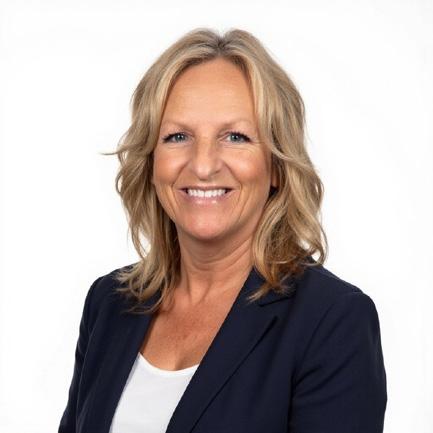
Since 2003, I have been a real estate agent and Broker in the Indianapolis, IN and nearby area communities, providing home-buyers and sellers, owners and renters with professional, responsive and attentive real estate services, including advising and project management. Want an agent who’ll really listen to what you want in a home? Need an agent who knows how to effectively market your home so it sells? Give me a call! I would love to talk to you.
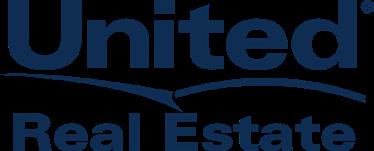
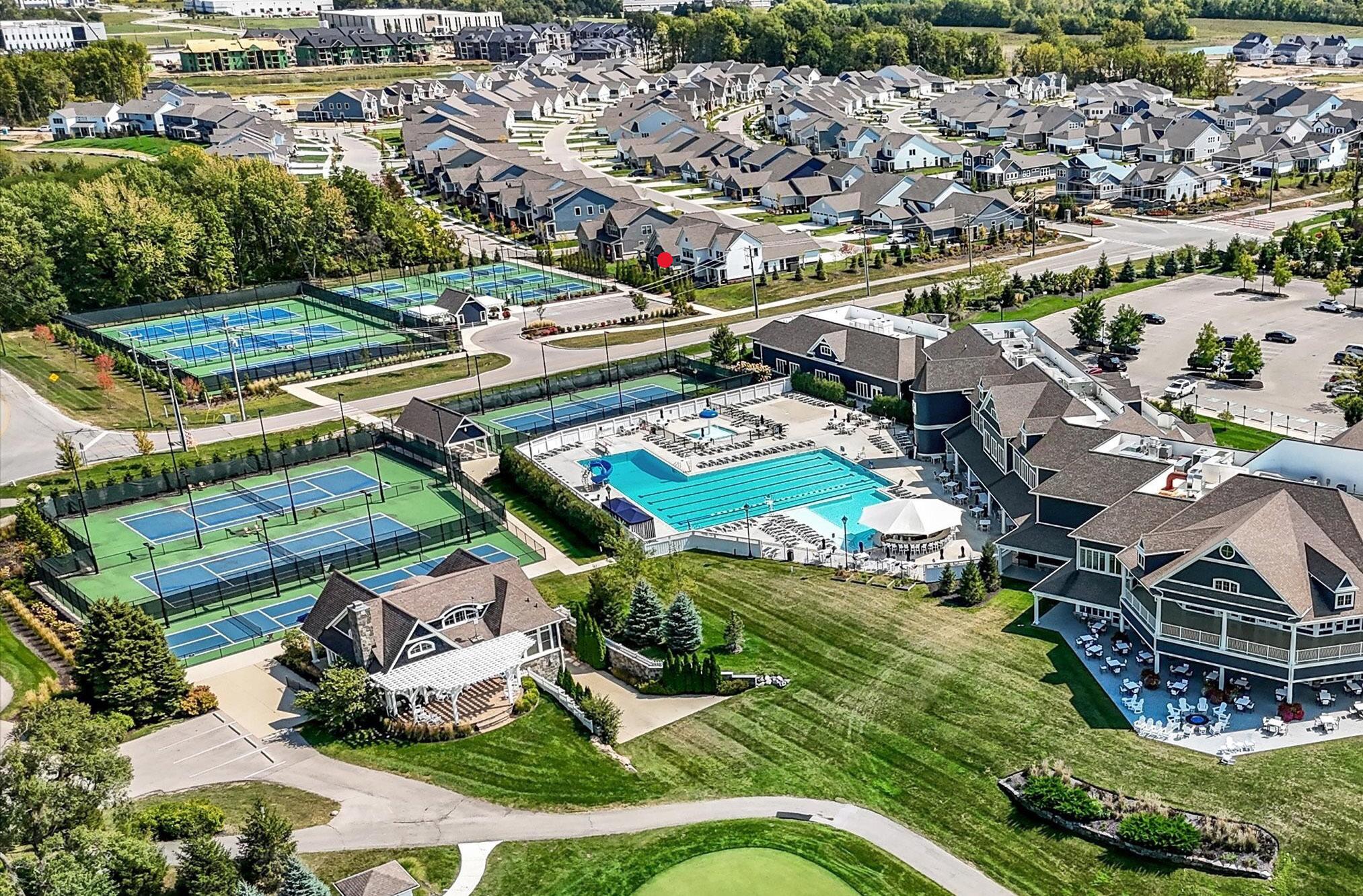
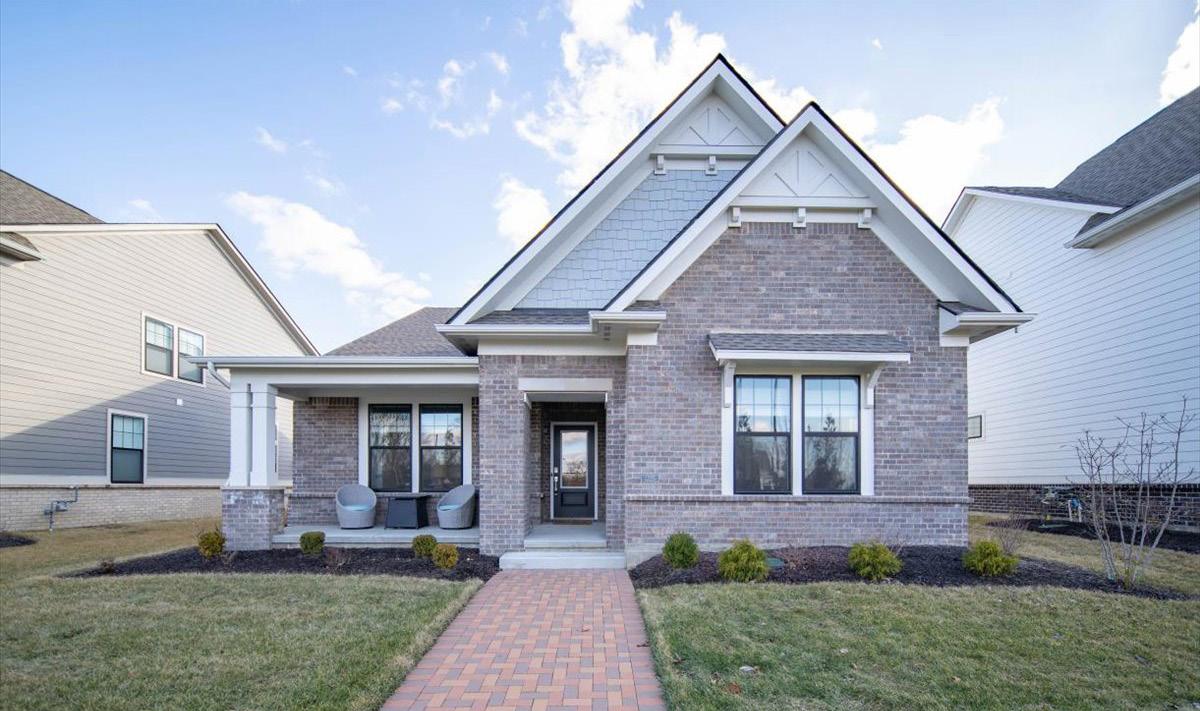
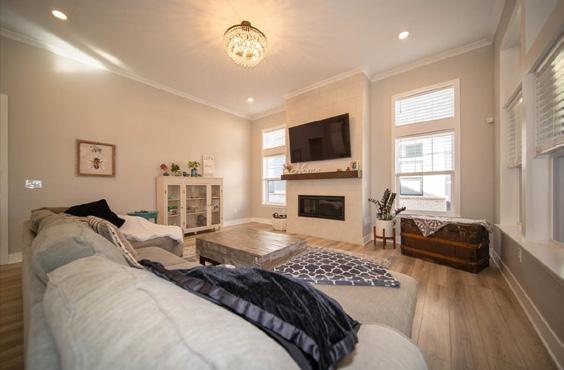
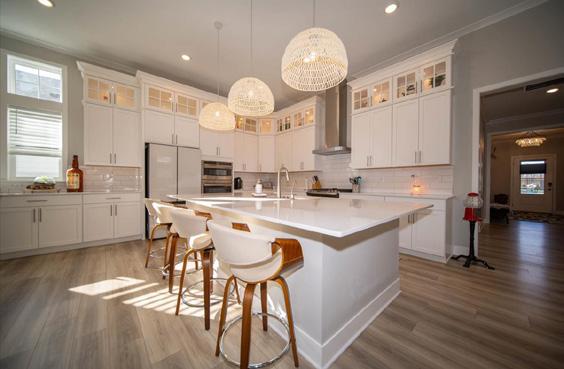
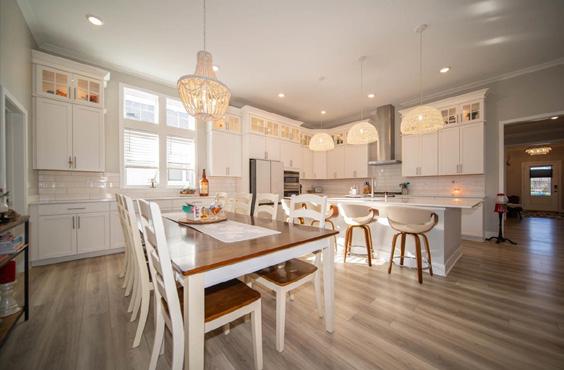
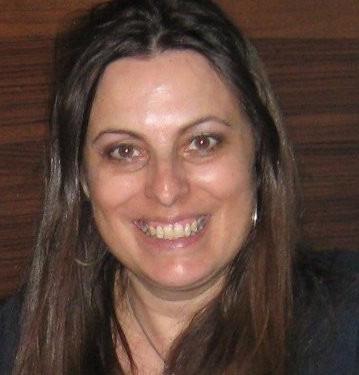
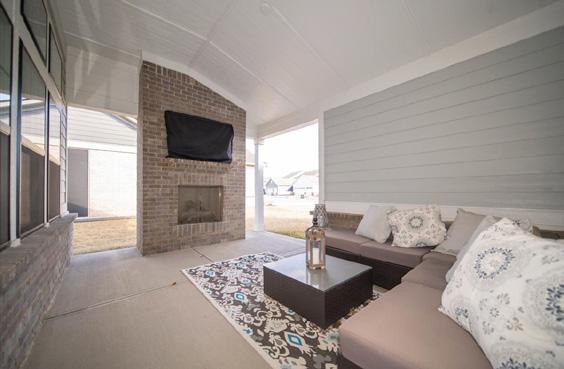
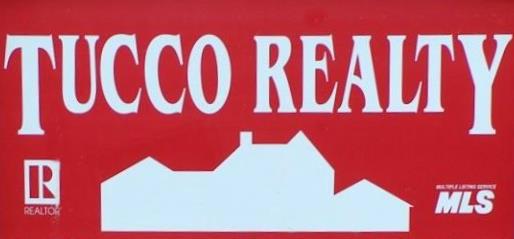
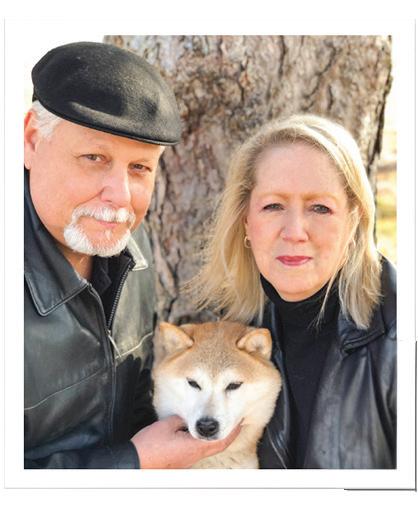
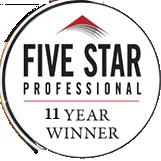
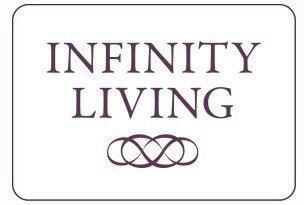
www.infinityliving.org





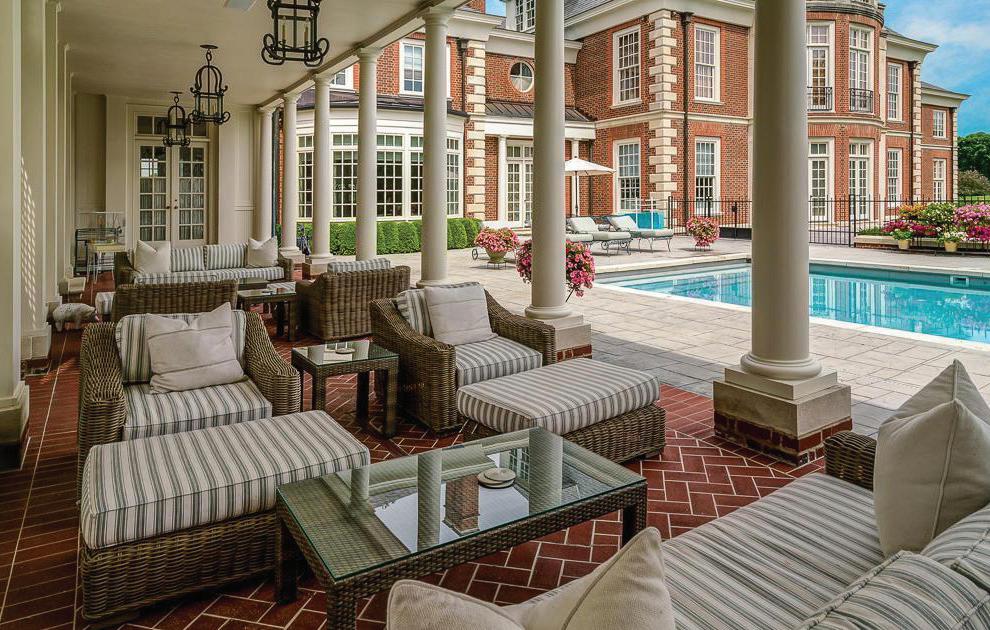

Stunningly beautiful Victorian Queen Anne home in the heart of the historic village of Garrettsville. This is a spectacular genuine painted lady boasting beautiful stained glass & leaded windows. Welcoming grand foyer with ornately carved original woodwork & gorgeous hardwood floors. Amazing turret curved seating in the first floor waiting room. Incredible staircase & antique period lighting. Beautiful butlers pantry. 5 Panel solid wooden doors. Recently updated kitchen granite counters & beautiful bathrooms keeping in mind the period & era of this lovely historic home. Recent restoration of the slate roof. Ornate copper gutters & downspouts, copper gutters have leaf filters (except the porches). Custom perennial gardens & landscaping has extensive sprinkler & irrigation systems. Aluminum “wrought iron look” fenced yard. Charming carriage house holds 2 vehicles & has additional storage upstairs & in back. Huge basement with incredibly high ceilings boasts impressively massive stone walls, so full of history. This space has interior & exterior access & is a must see. This home is lovingly & meticulously maintained! This one of a kind gem has so much to offer & sits on a double corner lot shaded by the impressive maple trees lining the street. We believe this is the first house in Garrettsville to have interior running water & hot water. 3rd floor attic turret is amazing! Pickle ball courts, parks, walking trails, coffee shop, restaurants, ymca all close by. Home warranty. A must see. Call Darlene or your favorite Realtor today! Don’t just dream of living in a fairy tale house, this house makes your dream come true! Pre-approved letter or proof of funds required for all showings. Seller requires an extended closing - seller’s building. Contact listing agent.
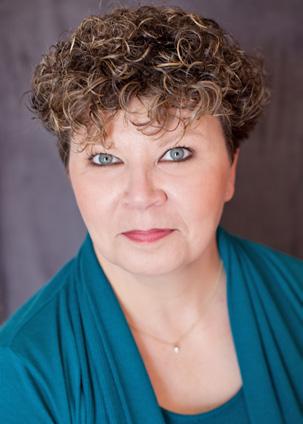
www.darlenekearney.com
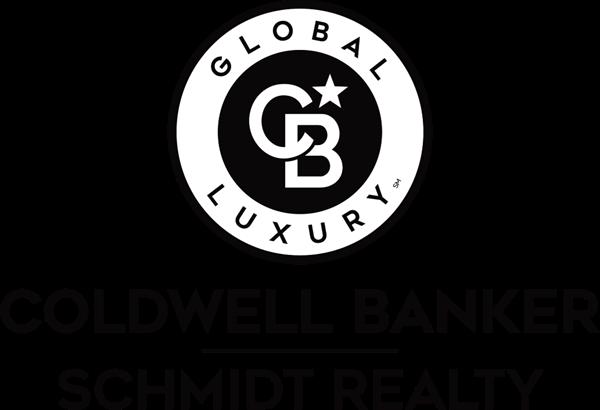
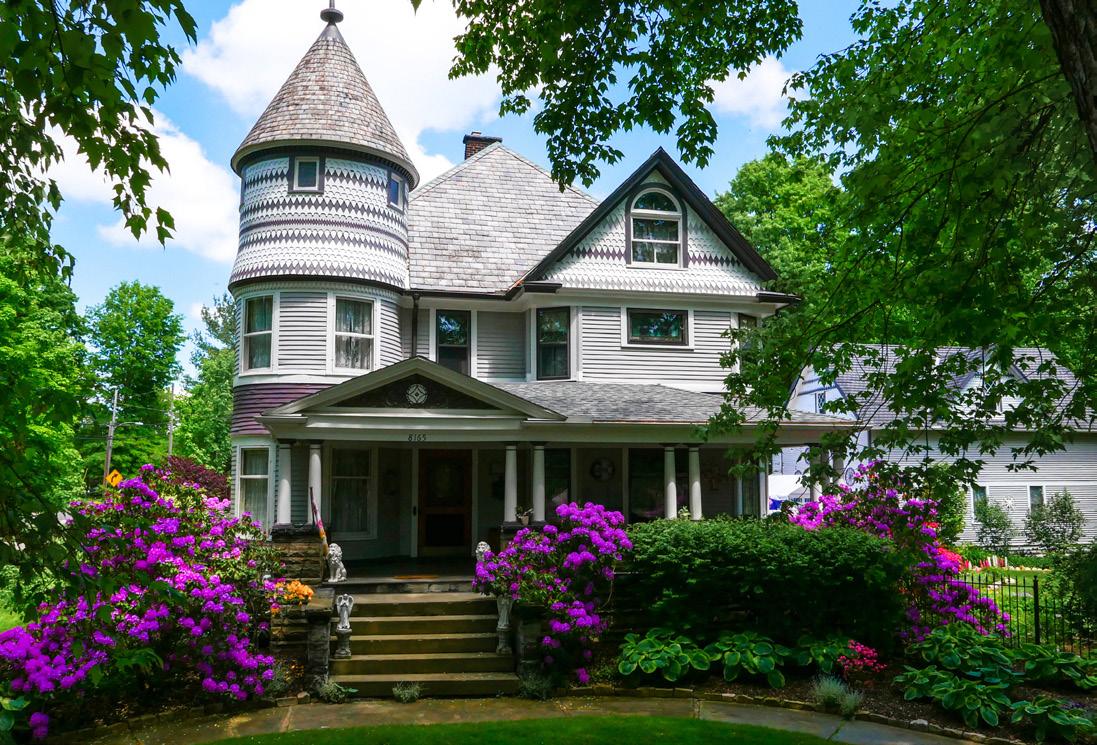
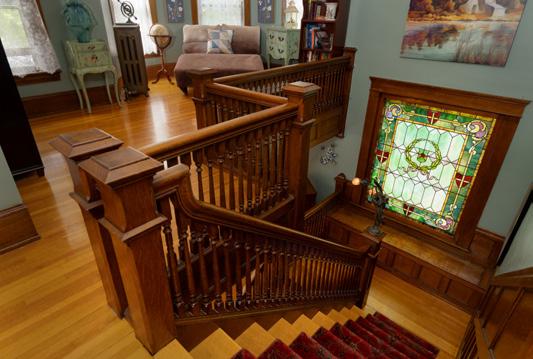
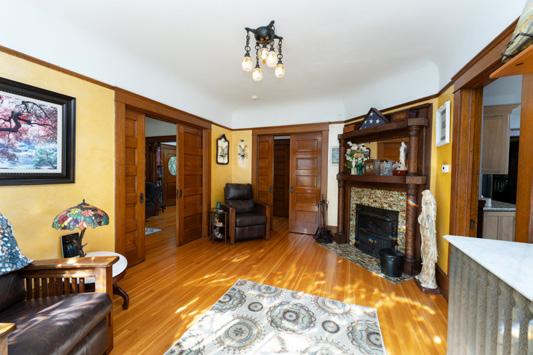
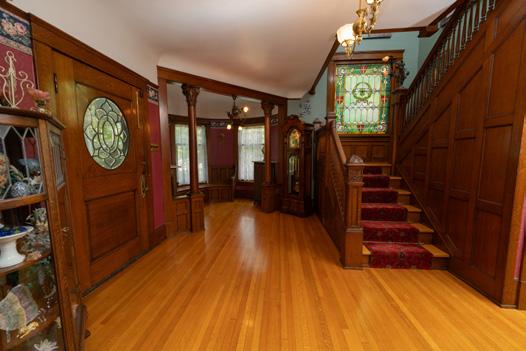
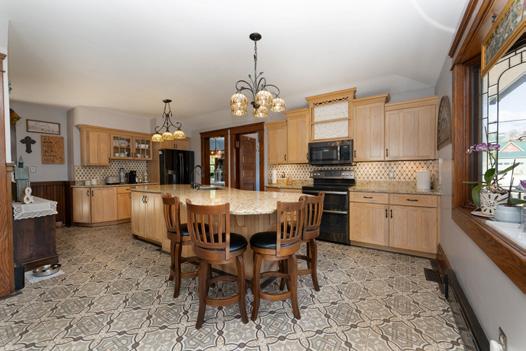
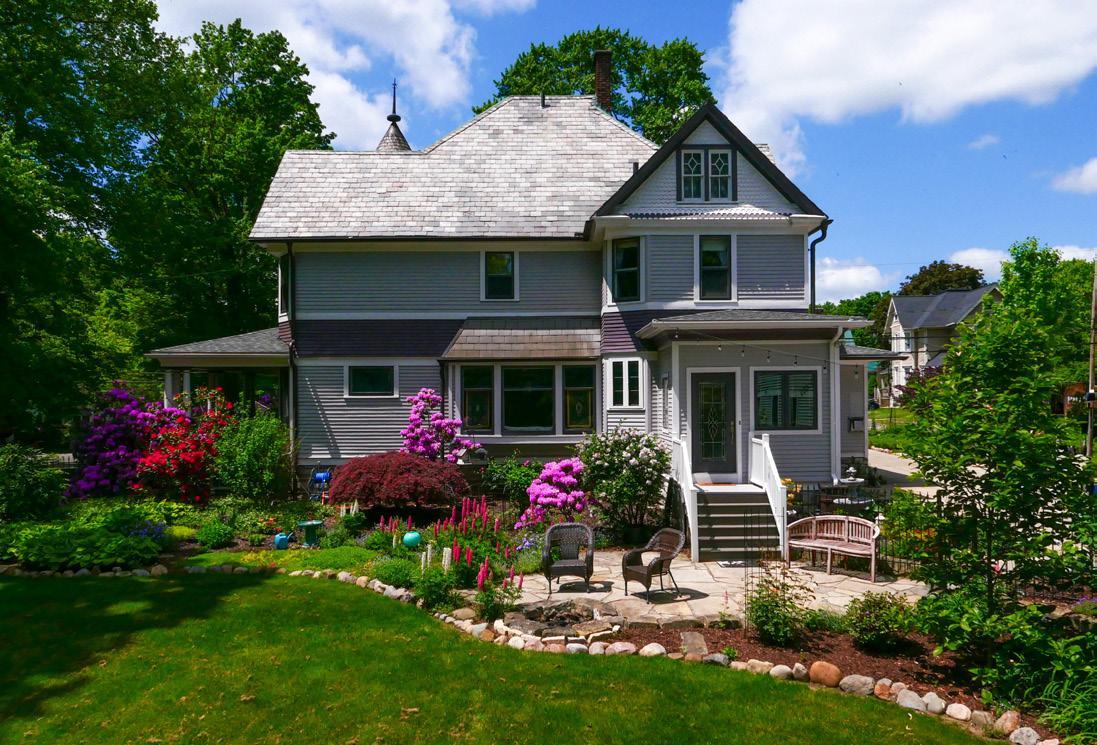
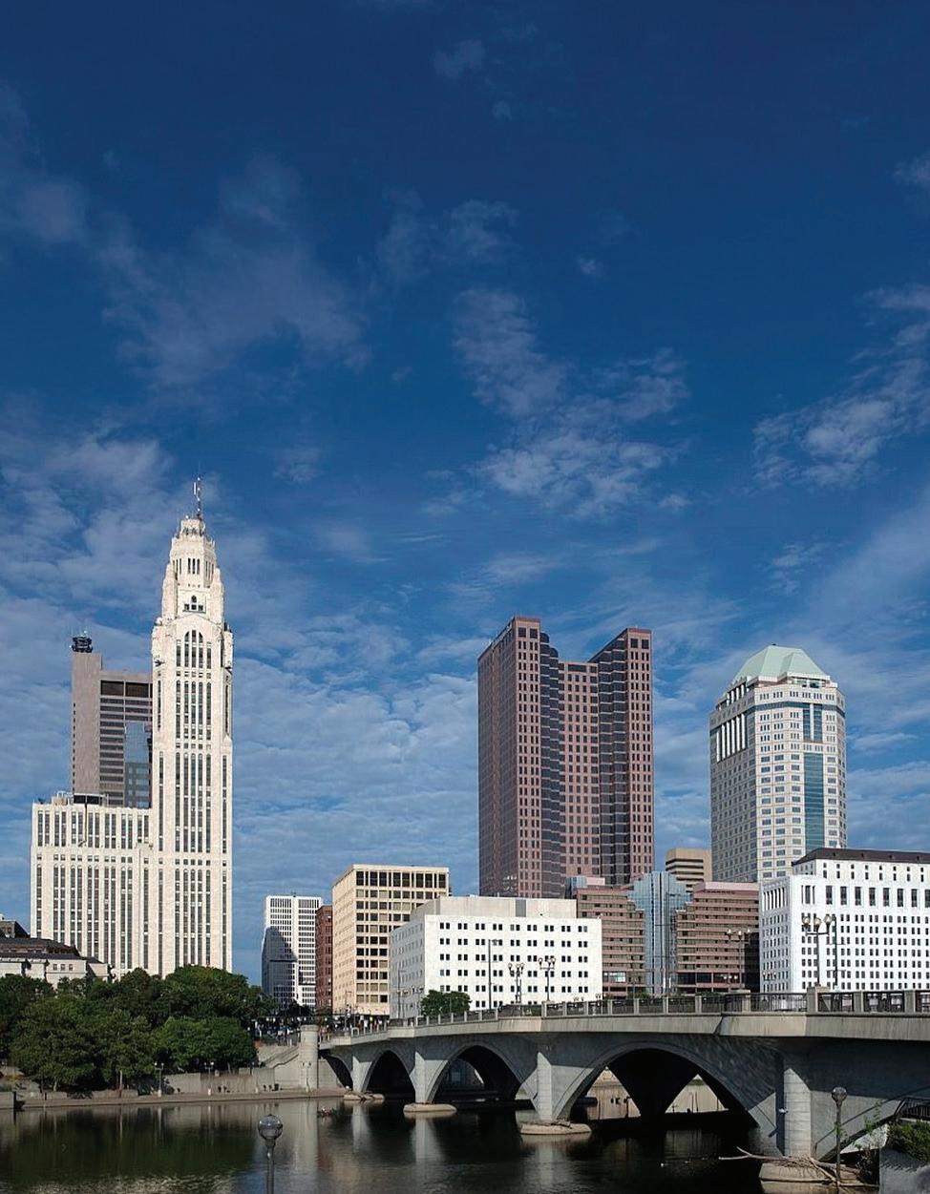
The Midwest’s luxury real estate landscape offers sophisticated living opportunities that rival coastal markets, with Columbus and Indianapolis standing as prime examples of refined metropolitan elegance. The Columbus area’s high-end communities blend traditional Midwestern charm with modern sophistication, creating neighborhoods where century-old estates coexist with cutting-edge architectural designs. Indianapolis’ elite neighborhoods reflect this distinctive character through grand estates that echo the golden age of American industry, complemented by modern developments that cater to contemporary luxury living. Below are three of the most exclusive neighborhoods in each metropolitan area.
New Albany stands as Columbus’s crown jewel of luxury living, a meticulously planned community that has redefined suburban elegance in central Ohio. This exclusive enclave attracts business leaders, entrepreneurs, and professionals who seek the finest in residential amenities and architectural excellence. Home prices in New Albany reflect its premium status, with the median sale price exceeding $1 million in April, according to Redfin data, representing a 21% increase year-over-year. Luxury estates and custom homes regularly command prices from $800,000 to well over $3 million, with exclusive developments featuring estatesized homes on oversized lots with sweeping country club views.
The community’s appeal lies in its comprehensive approach to luxury living, featuring championship golf courses, extensive walking trails, and a town center that combines high-end shopping with fine dining establishments. Residents enjoy access to top-rated schools, private country clubs, and cultural venues that host nationally recognized performances and exhibitions.
Upper Arlington represents old-money elegance in the Columbus area, a community established in the 1920s that has maintained its prestigious reputation through careful preservation and thoughtful development. This neighborhood attracts families who value educational excellence, architectural heritage, and proximity to downtown Columbus. Luxury homes in Upper Arlington range from $600,000 to $2.5 million, with historic properties and modern custom builds commanding the highest prices.
The neighborhood’s appeal centers on its exceptional school system, walkable commercial districts, and strong sense of community. Residents enjoy easy access to cultural attractions, professional services, and recreational facilities while maintaining the privacy and exclusivity that define suburban luxury living.
Bexley offers a unique combination of small-town charm and metropolitan sophistication, attracting residents who appreciate historic architecture and cultural refinement. This established community has long been home to business leaders, academics, and professionals who value both tradition and innovation. Home prices in Bexley typically range from $400,000 to $1.8 million, with historic mansions and custom contemporary homes representing the upper tier of the market.
Residents are drawn to Bexley’s walkable downtown area, which features boutique shopping, fine dining, and cultural venues. The community’s strong educational system and proximity to downtown Columbus make it particularly appealing to families who want luxury living without sacrificing urban convenience.
Carmel has emerged as Indianapolis’s premier luxury destination, a rapidly growing community that combines suburban tranquility with urban sophistication. This northern suburb attracts affluent professionals and families who seek modern amenities, excellent schools, and convenient access to downtown Indianapolis. Luxury homes in Carmel range from $700,000 to over $4 million, with custom estates in exclusive subdivisions commanding the highest prices.
The neighborhood’s modern infrastructure and planned development create an environment where luxury living meets practical convenience. Residents enjoy access to high-end shopping districts, fine dining establishments, and recreational facilities that rival those found in much larger metropolitan areas.
Zionsville maintains its reputation as one of Indiana’s most desirable communities, blending small-town charm with luxury amenities. This historic community attracts residents who appreciate both tradition and modern convenience, creating a neighborhood culture that values both heritage and innovation. Home prices in Zionsville typically range from $500,000 to $2.5 million, with historic properties and custom builds on larger lots representing the premium market.
The community’s appeal centers on its excellent school system, vibrant downtown district, and strong sense of community identity. Residents enjoy access to boutique shops and local restaurants while maintaining easy access to Indianapolis’s business and entertainment districts.
The Geist area represents Indianapolis’s premier waterfront luxury living, centered around the Geist Reservoir and featuring some of the metro area’s most impressive estates. This exclusive community attracts residents who prioritize privacy, natural beauty, and recreational opportunities. Luxury homes in the Geist area range from $800,000 to well over $3 million, with waterfront properties commanding premium prices.
Waterfront living defines the Geist experience, with many homes featuring private docks, expansive outdoor entertaining areas, and panoramic water views. The community attracts boating enthusiasts, nature lovers, and those who appreciate the exclusivity that comes with limited waterfront availability.
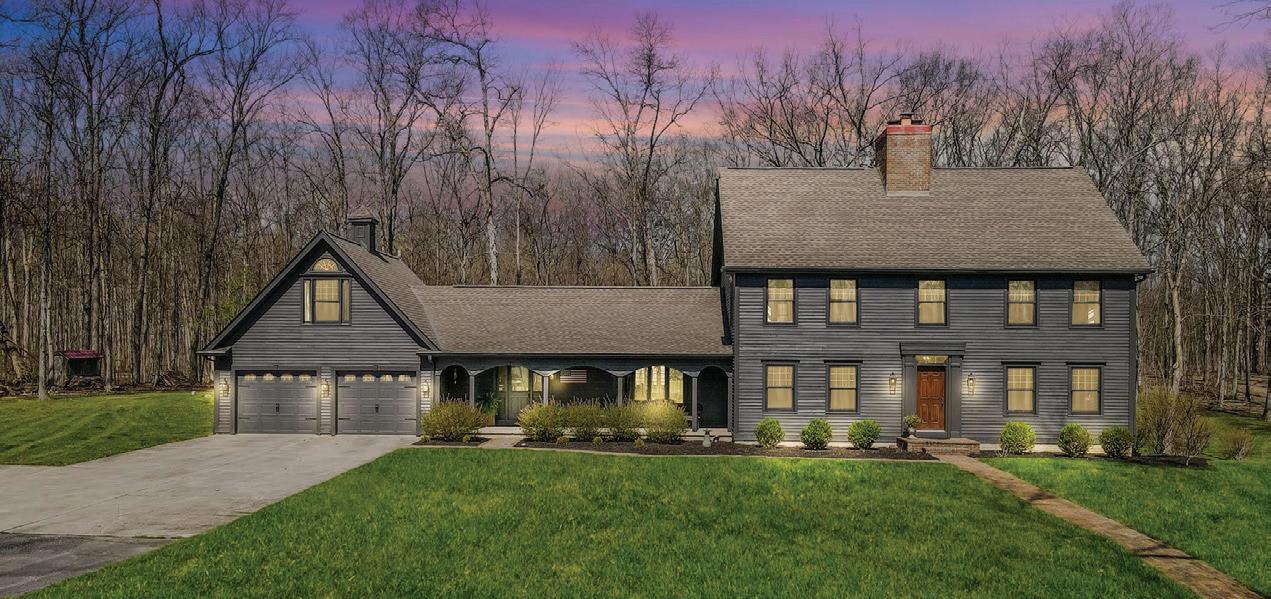
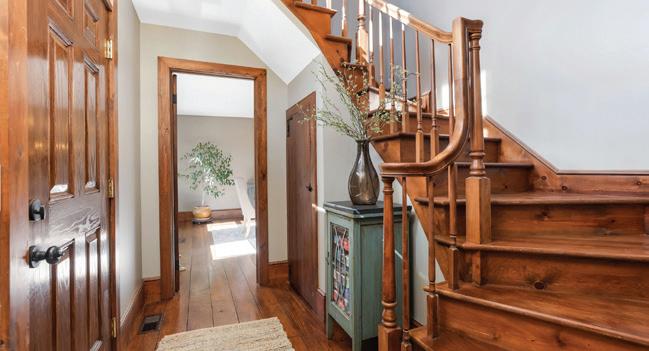
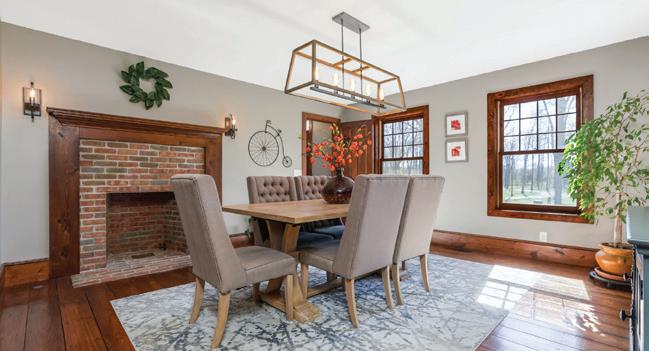

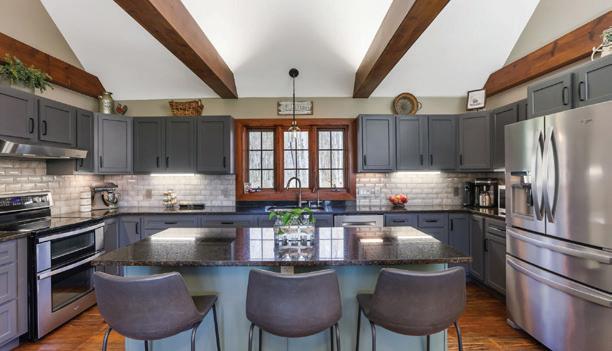
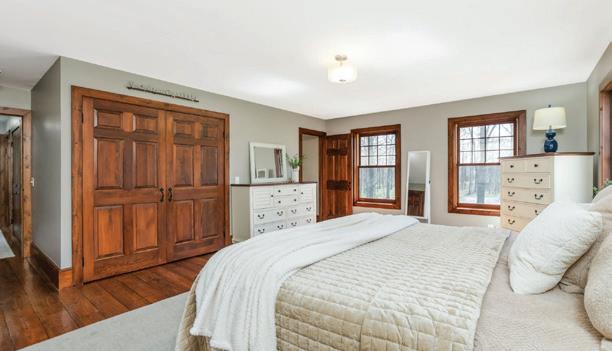
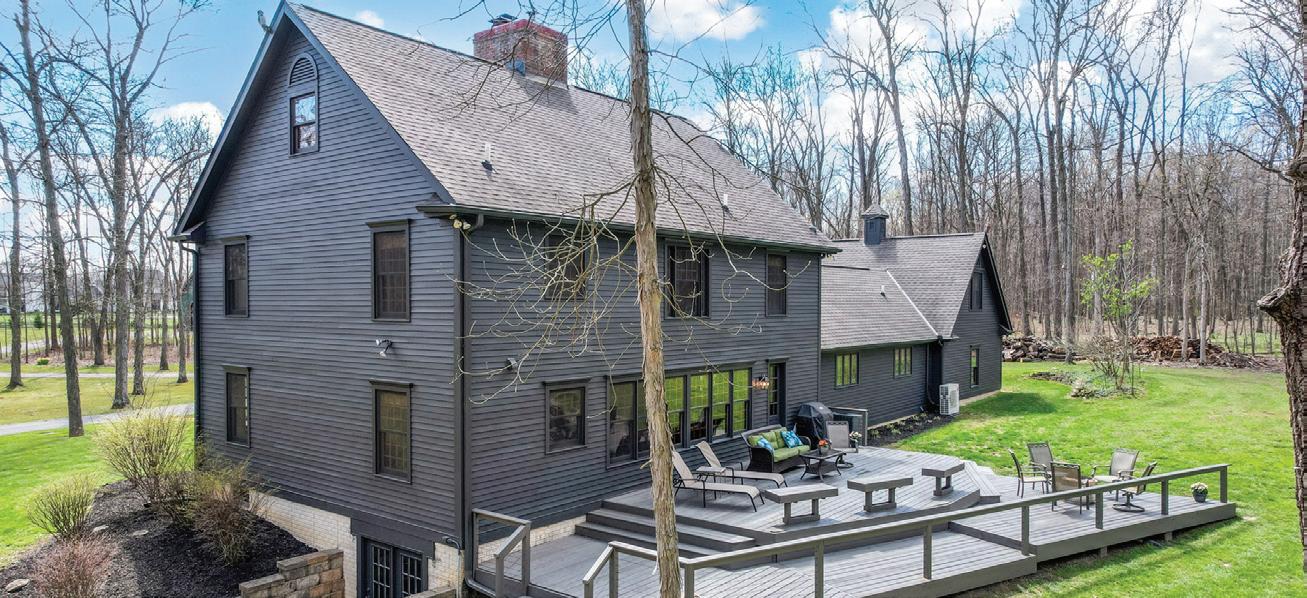
Welcome to a private estate on nearly 20 acres, featuring a 5,000+ sq ft Colonial Reproduction that seamlessly blends historical charm with modern updates. This timeless home boasts 5 bedrooms, rich wood details, three fireplaces, a farmhouse kitchen, and ample living and entertaining spaces. With a goat barn, chicken run, and large outbuilding, this exceptional property offers luxurious, private living rooted in early American heritage.
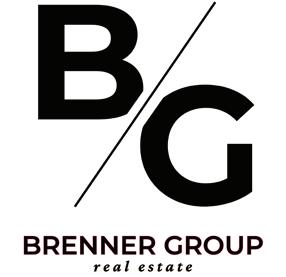
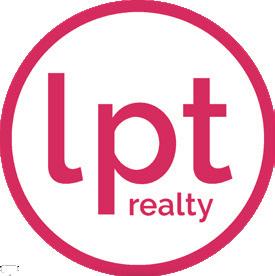
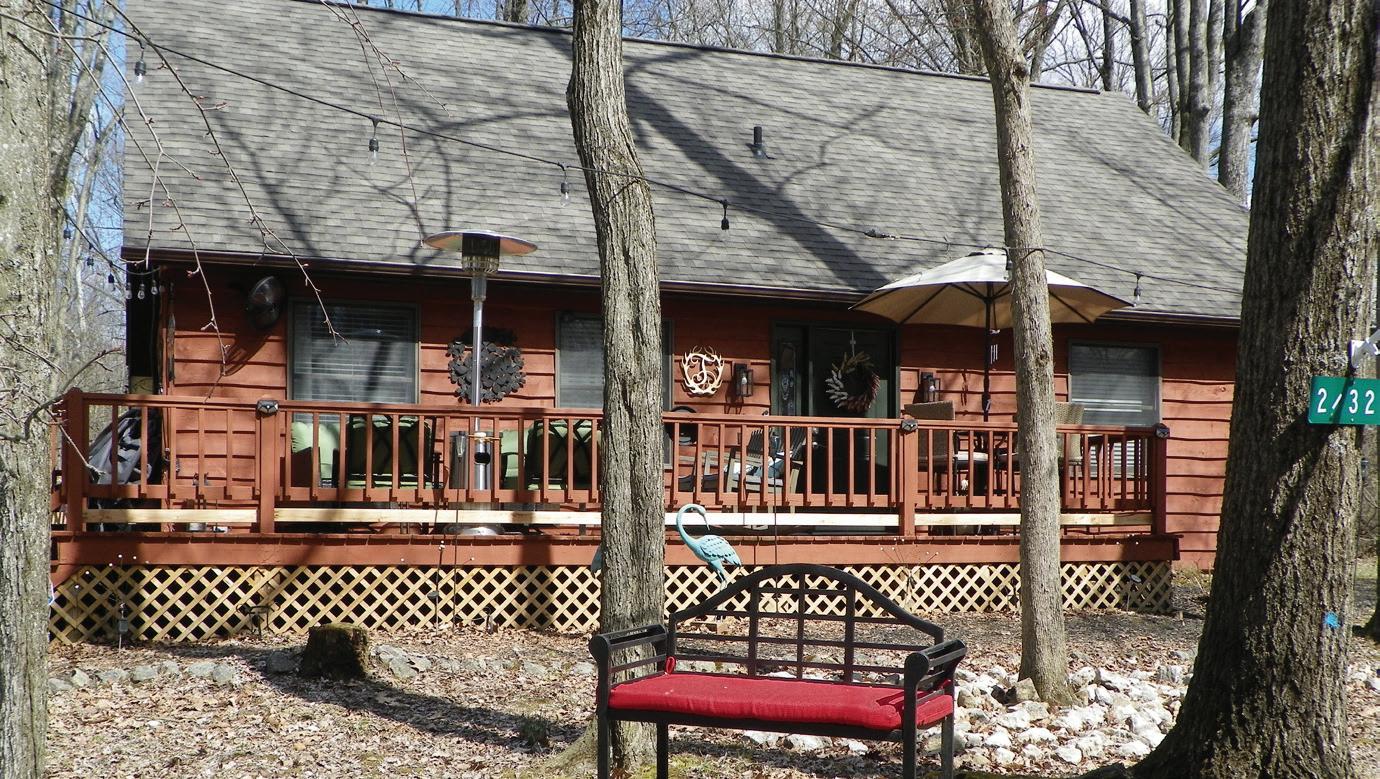

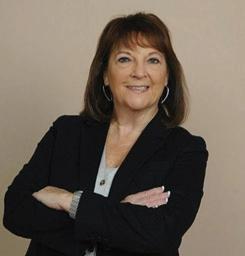
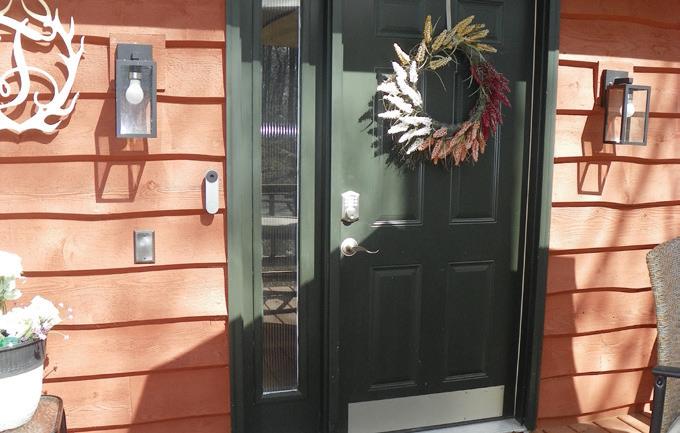
Candlewood Lake offers a private, peaceful 1500-acre vacation style community. Move-in Ready 1.5-story cedar wrapped renovated home w/ wrap deck and great views of woods, wildlife and sunsets! NEW Samsung Appliances including Smart Refrigerator, NEW LVP flooring, NEW gas Furnace! Detached 2-car garage, NEW 12x16 Shed w/ electric, plus parking spot to store your RV/Boat. Close to Main Gate for easy access. Double lot is 1 street from lake, walking distance to pool, tennis/pickleball, basketball courts and lodge. Enjoy 2 Pools, Private Beach, Fishing, Kayaking, Nature Trails, Variety of community activities for all ages! High speed internet is available. Approx 45 mins from Columbus.

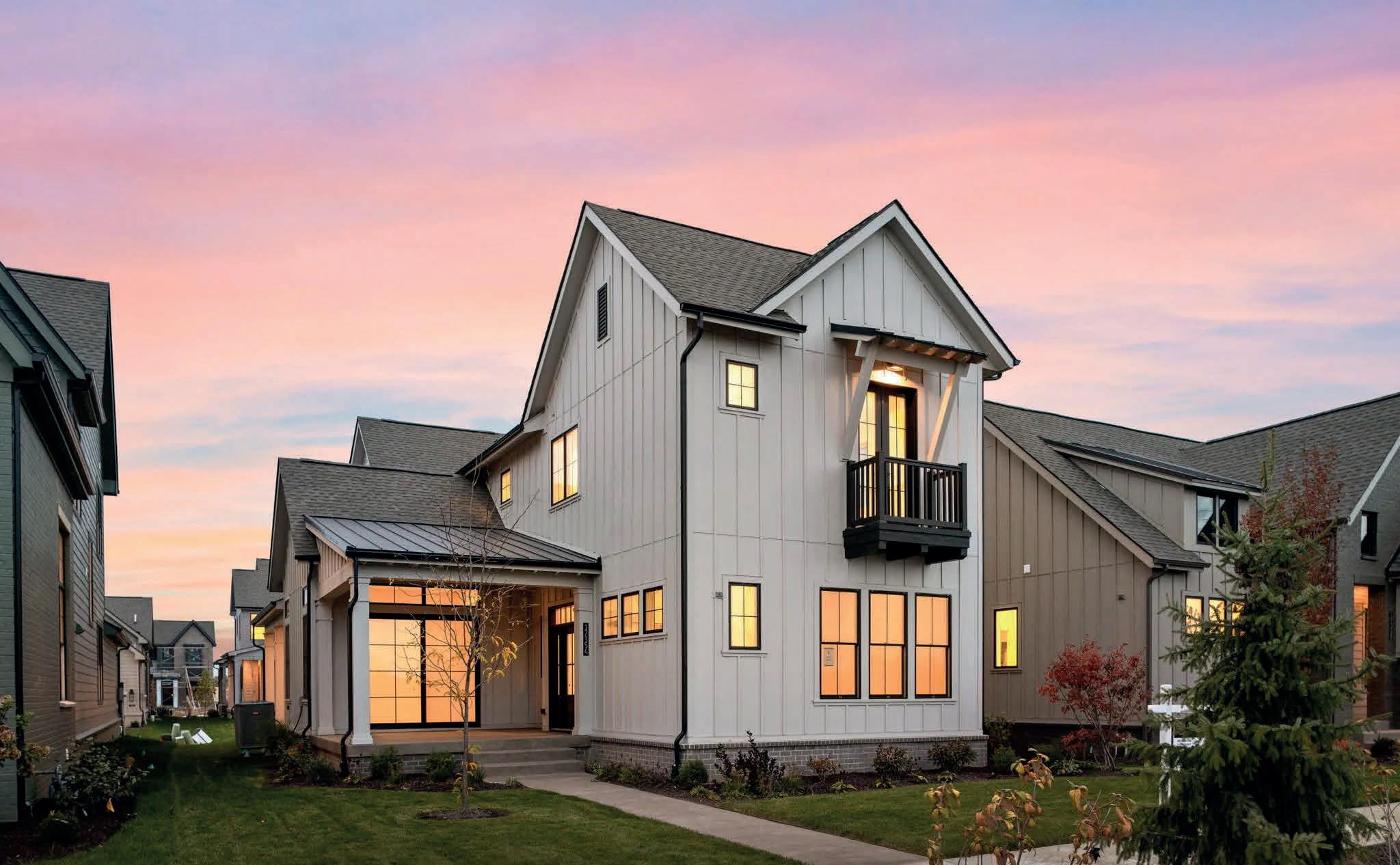
17354 DITCH ROAD, WESTFIELD, IN 46074
4 BEDS
3.5 BATHS
3,379 SQ FT
$799,000
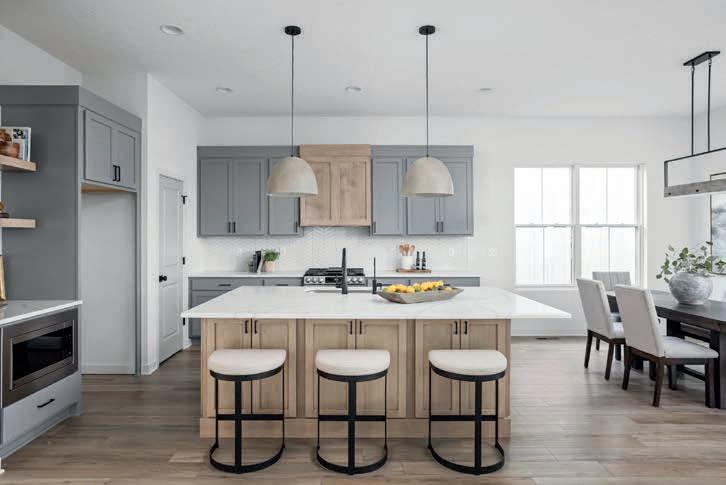

Welcoming covered front porch into the open concept main floor of this like a NEW HOME, 4-bedroom home in Midland Community in Westfield! Gourmet eat in kitchen with quartz countertops and custom cabinetry opening to the great room with cozy fireplace. Executive office layout to make working from home a breeze. Upstairs features 3 bedrooms including the owner’s suite with garden tub, tile shower, double sinks and large walk in closet that is connecting to the laundry room. The finished lower level is complete with a guest bedroom and full bath with plenty of space to entertain and includes a wet bar rough in. FULL LAWN IRRIGATION! Enjoy the walking paths including direct access to the Midland Train and all the amenities to come that will include sports courts, splash pad, pool, & more! All the Appliances stays with the House! This Home also comes with window treatment/automation. This home is better then a brand NEW Build as the home is ready to MOVE IN!! Midland Community events Concerts, Farmers Market, Outdoor Events Resort-style Pool & Splash Pad Pickleball & Sports Courts Vibrant Beer Garden Waterview Homesites Intentional Outdoor Living
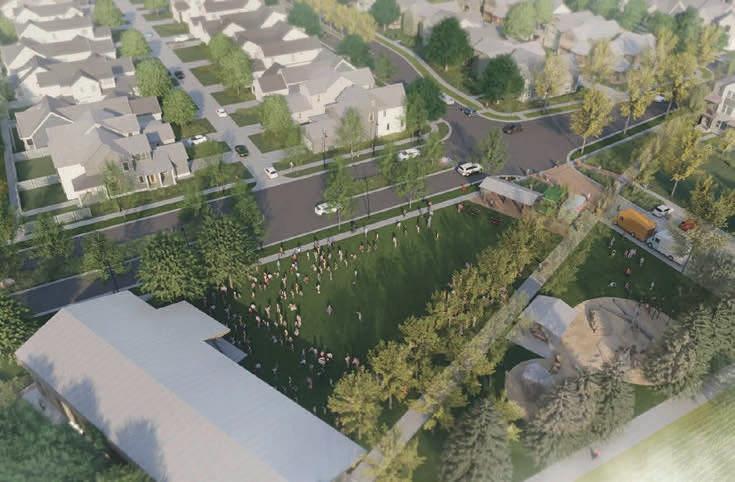
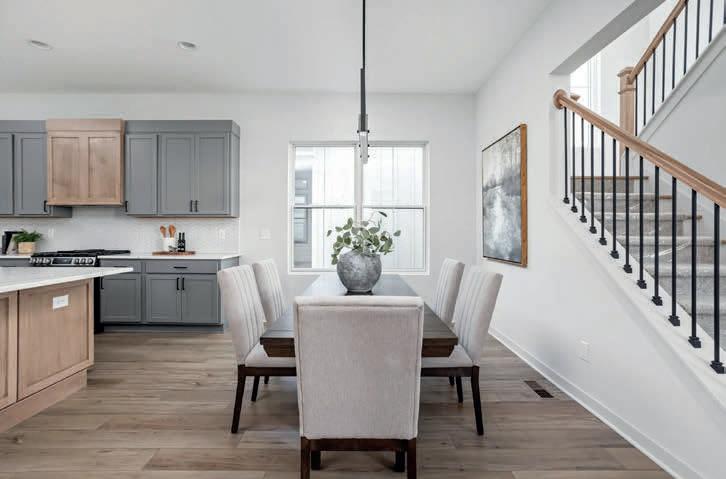
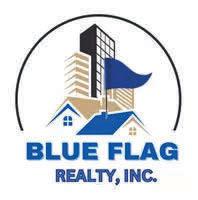
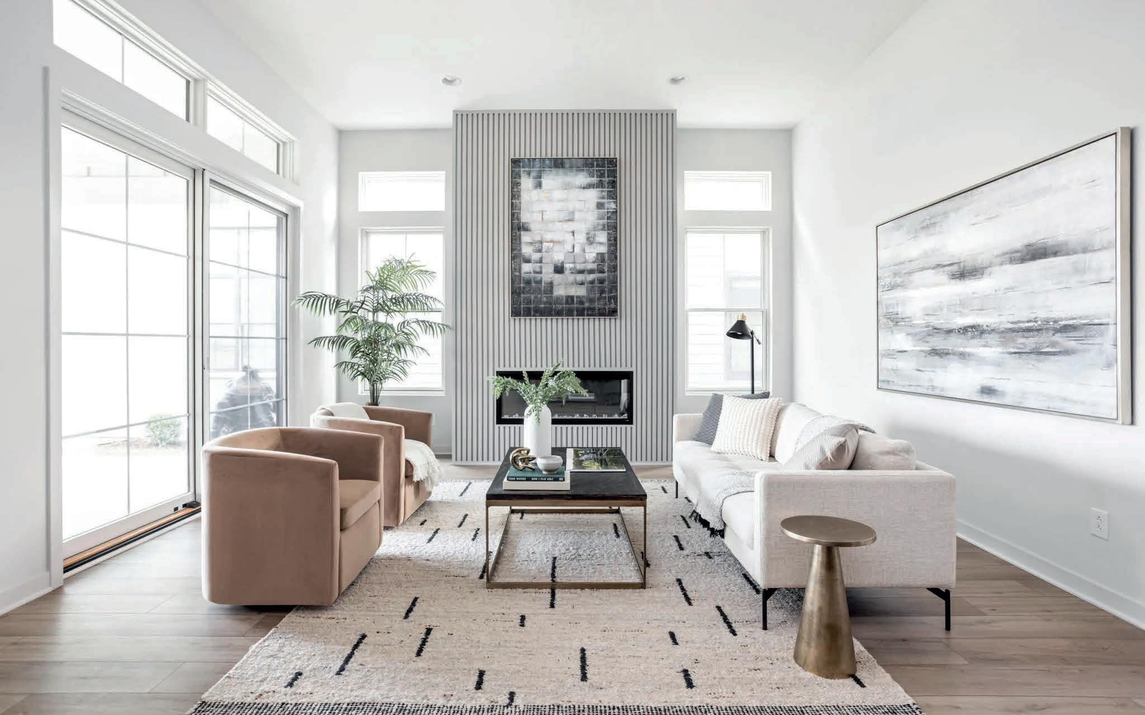

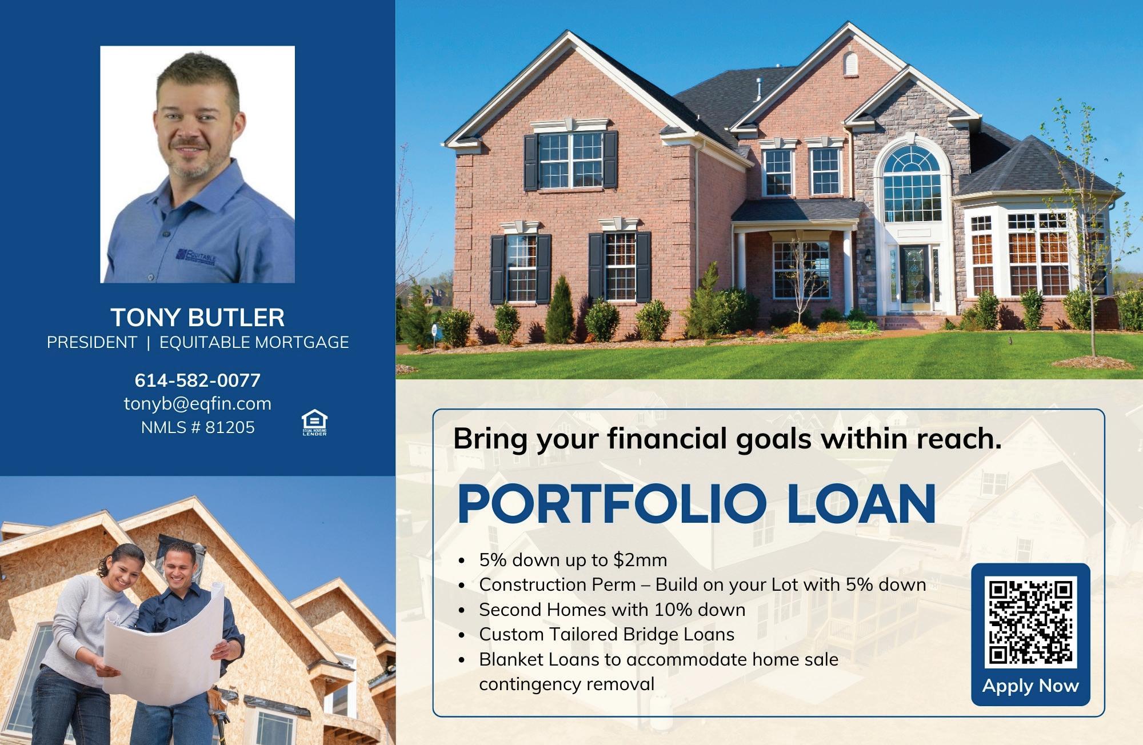
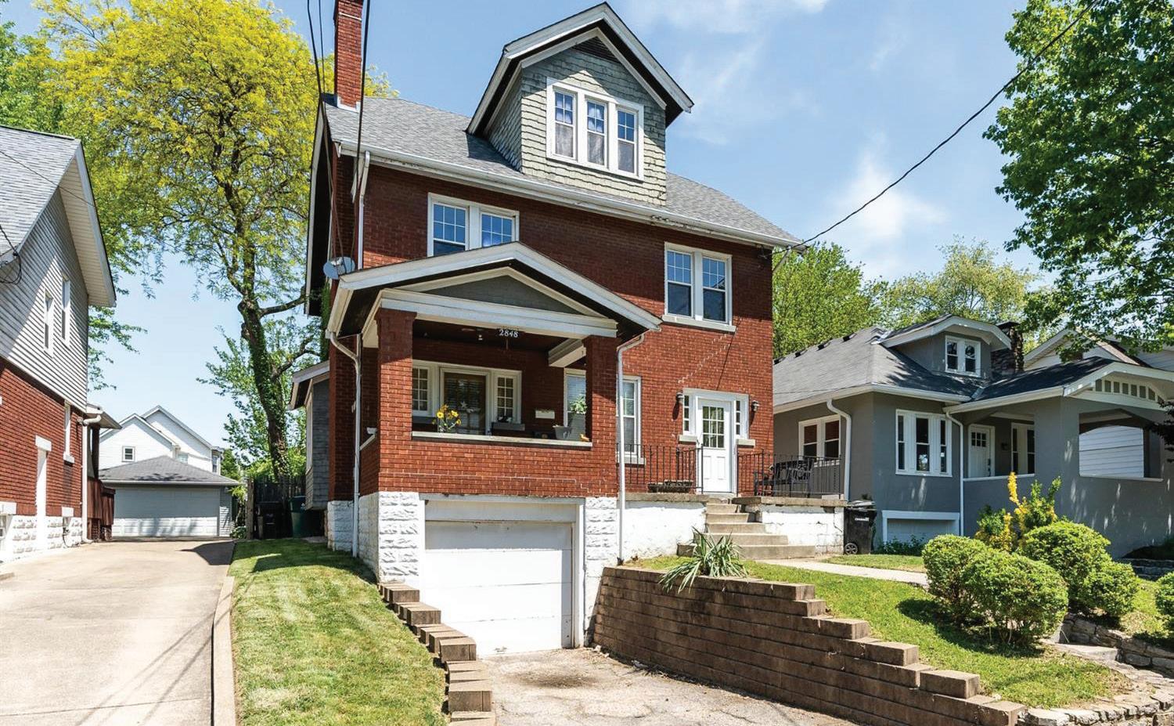
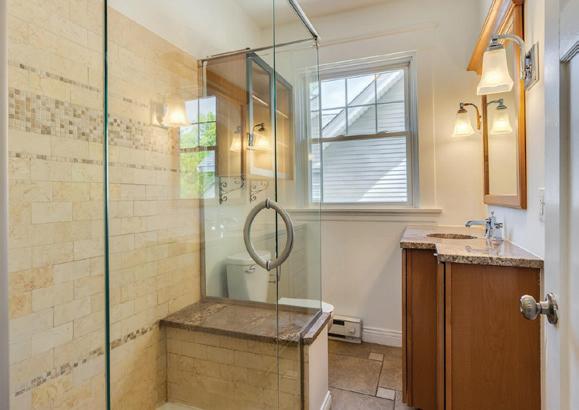
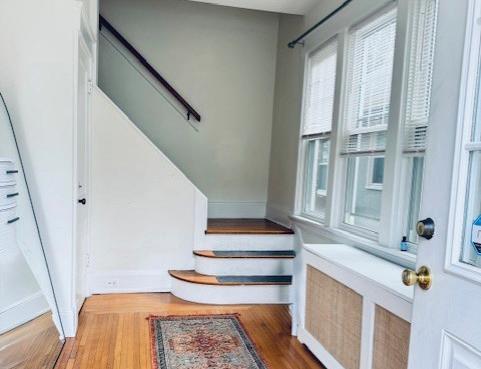


4 BEDS • 2 BATHS • 2,165 SQFT • $469,900 Lovely brick 2 family situated in an area near Oakley & Rookwood Squares. Updated kitchen & baths/hardwood floors/newer boiler & water heater. For convenience Units have walkouts to large flat fenced rear yard/equipped eat-in kitchens/access from both units to shared W&D in basement/ separate utilities/one car garage.

DO
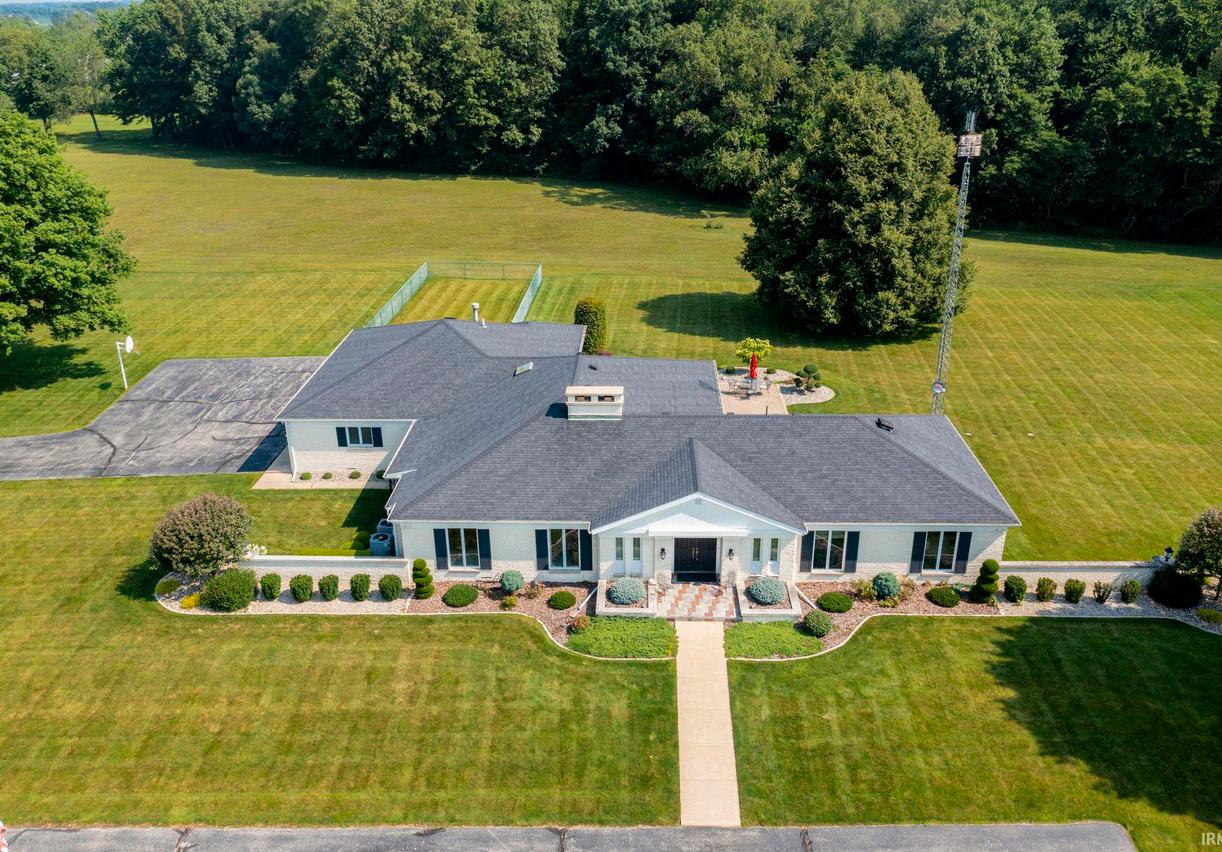
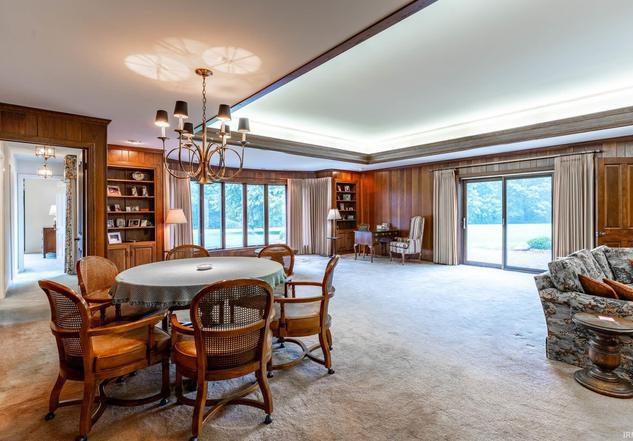
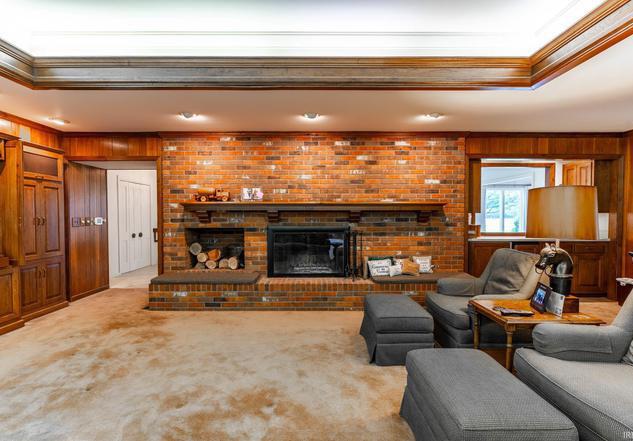
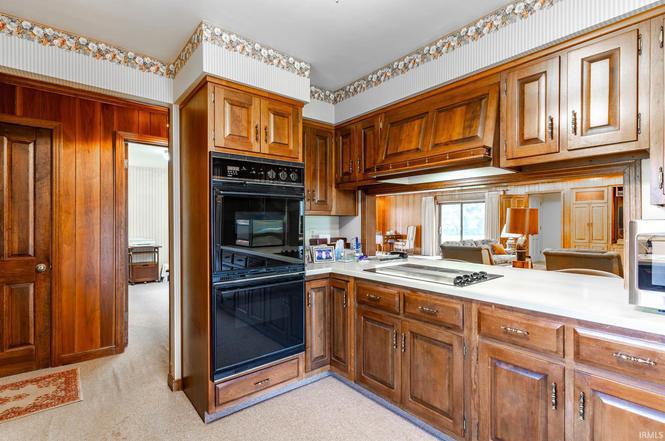
4 BEDS | 4 BATHS | 4,098 SQ FT | $1,750,000 Welcome to this special 80-acre estate with a 4-bedroom, 5 bath home! Unmatched main-floor living surrounded by impeccable landscaping, mature trees, and irrigated lawn. Fenced pet area can be accessed by 3-car heated garage. Open porches and 2 fireplaces set the stage for entertaining multiple guests. A 65’ x 55’ heated pole barn and a one-acre managed pond add to the grounds near the lakes and city utilities. Additional commercially zoned acreage available. The residential and commercial possibilities abound!

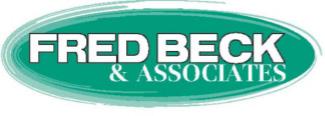
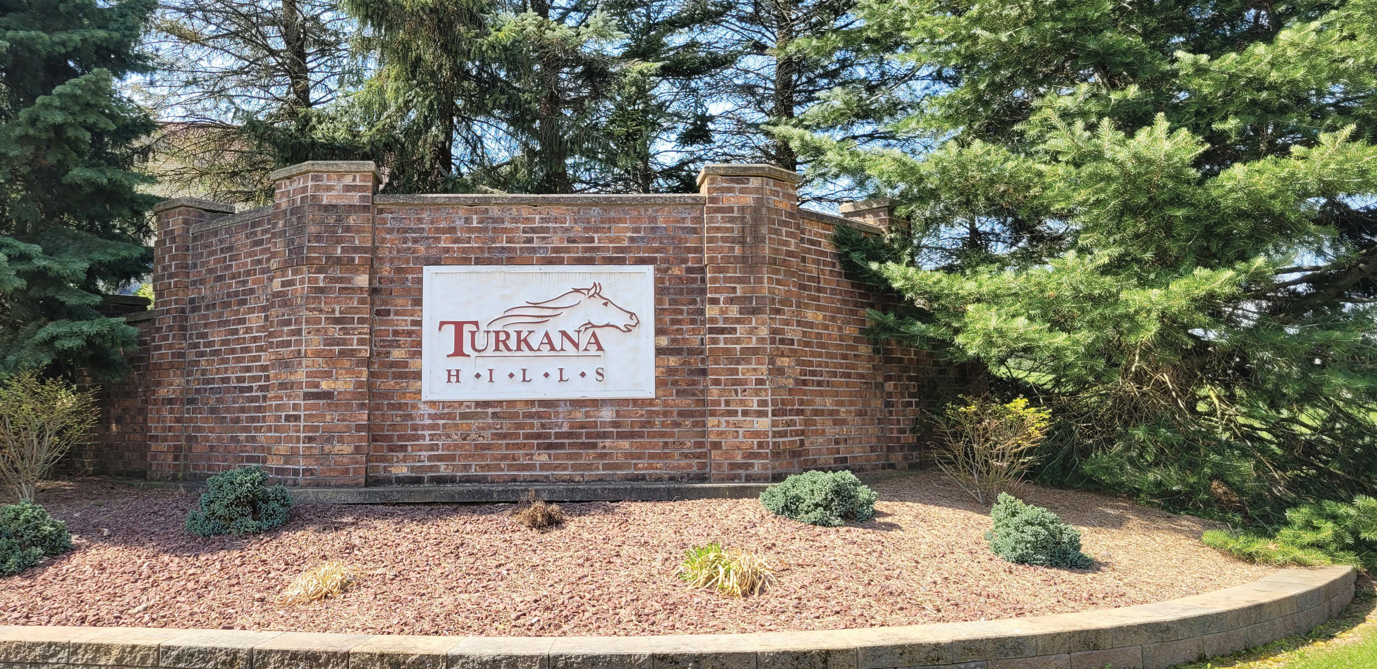





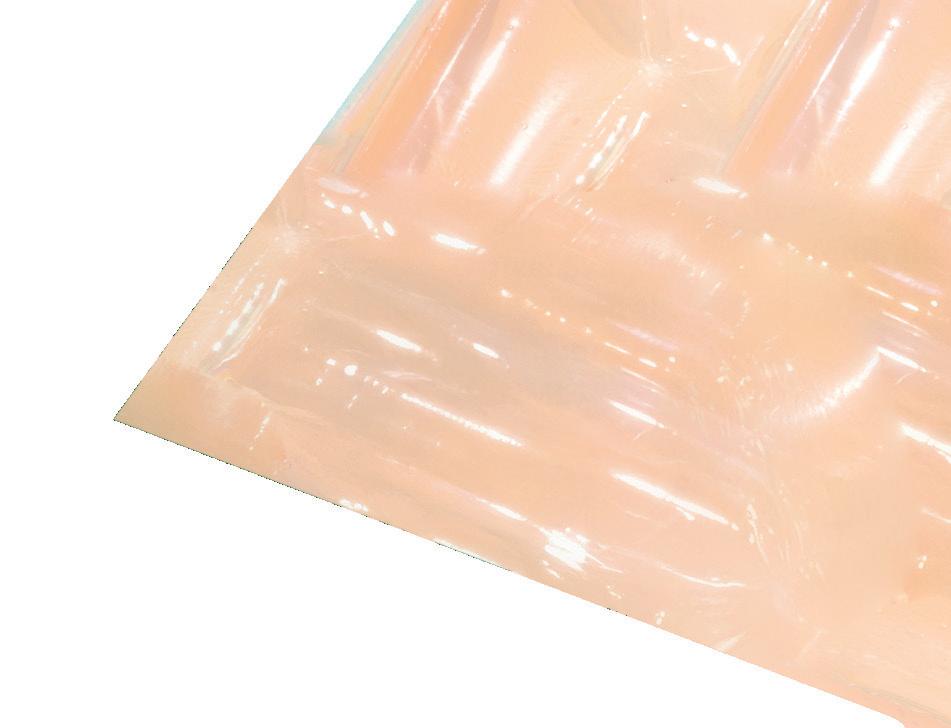

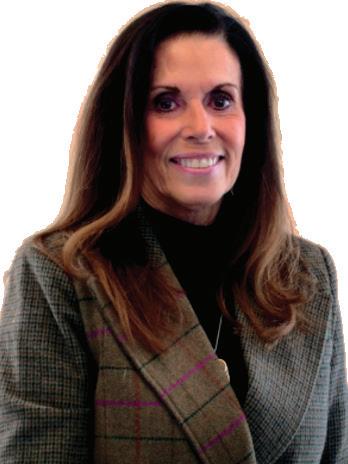
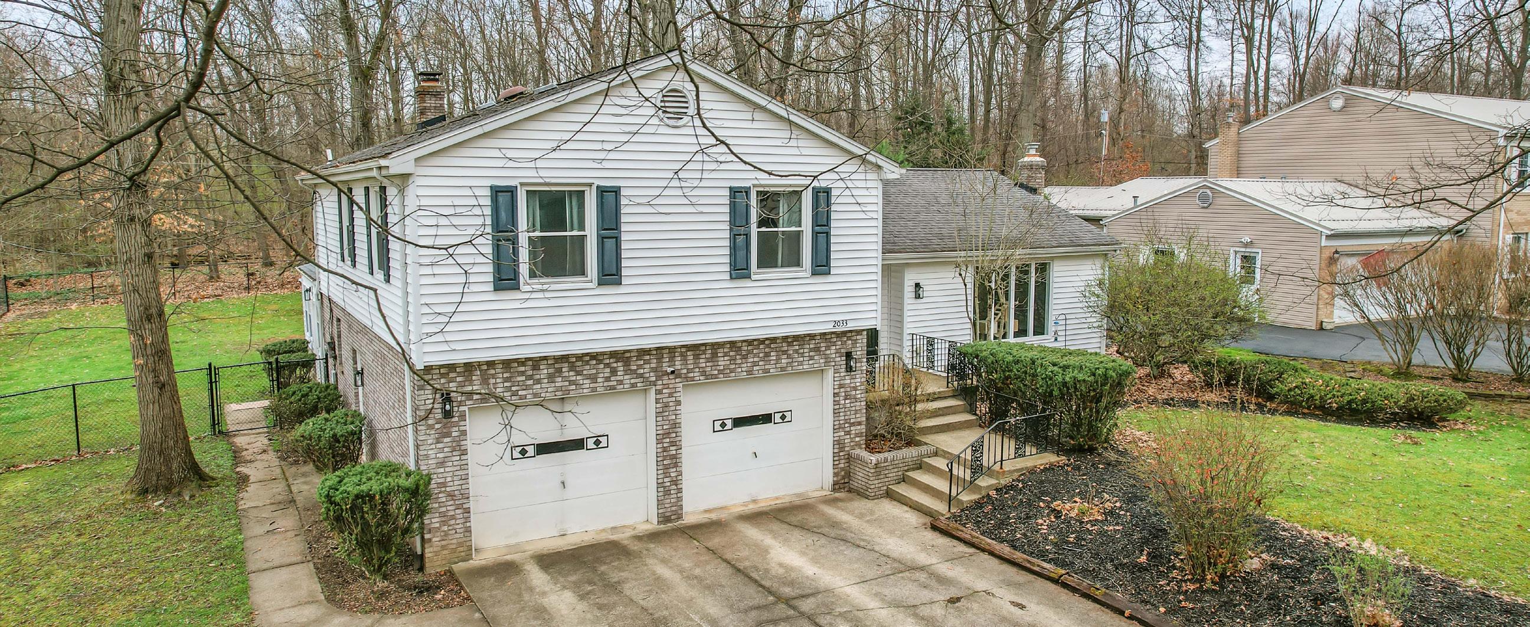
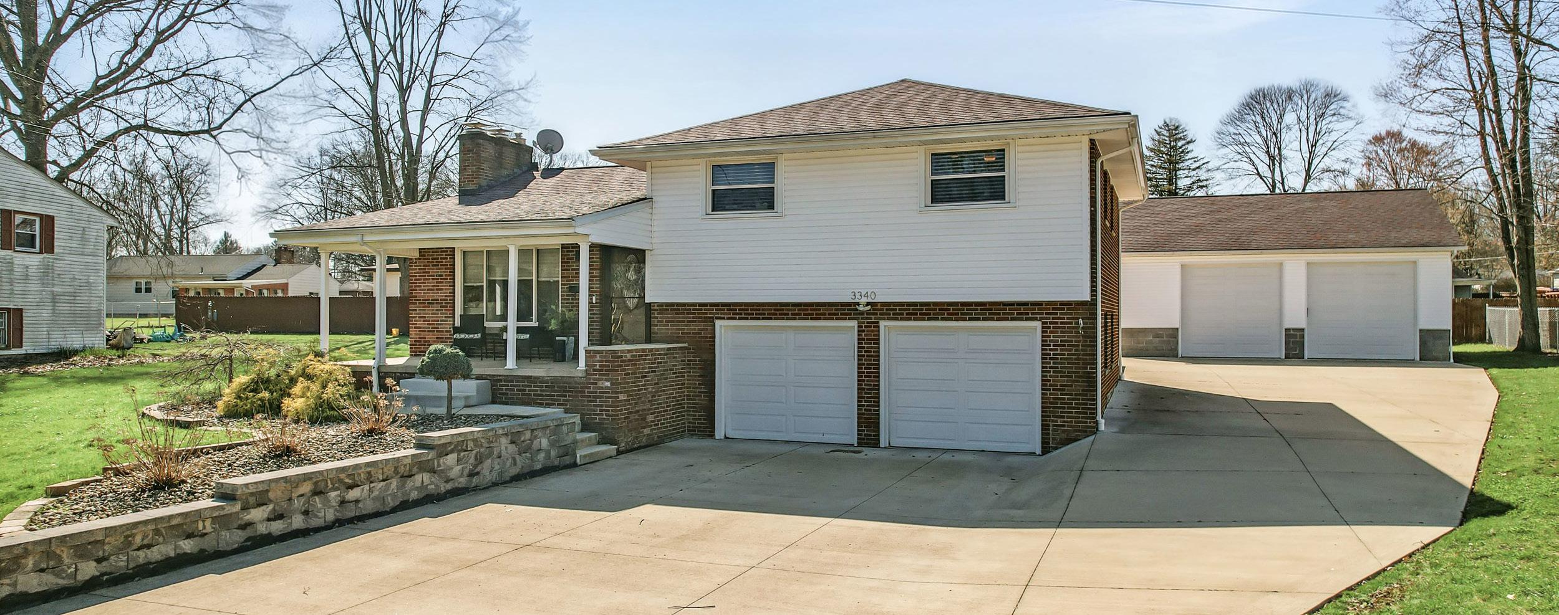
In May, two homeowners made the move — each with their own unique goals, timelines, and challenges. From downsizing to relocating, my sellers all have one thing in common: they chose a process designed to simplify, support, and succeed. My Simplified Selling Process isn’t about pushing properties. It’s about guiding people. It’s about making complex decisions feel manageable — and helping you move forward with clarity and confidence. Whether you’re months away or just starting to think about selling, let’s have a real conversation about what’s next for you. Because your home sale should start with your story.



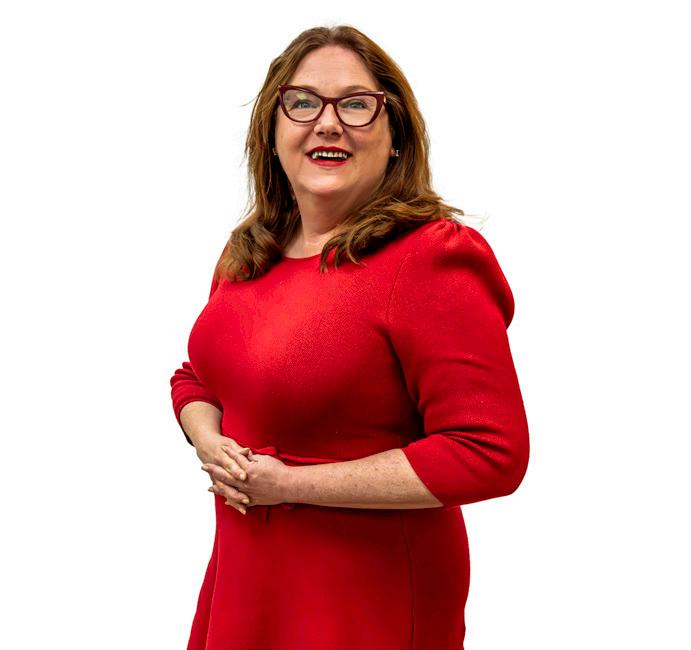
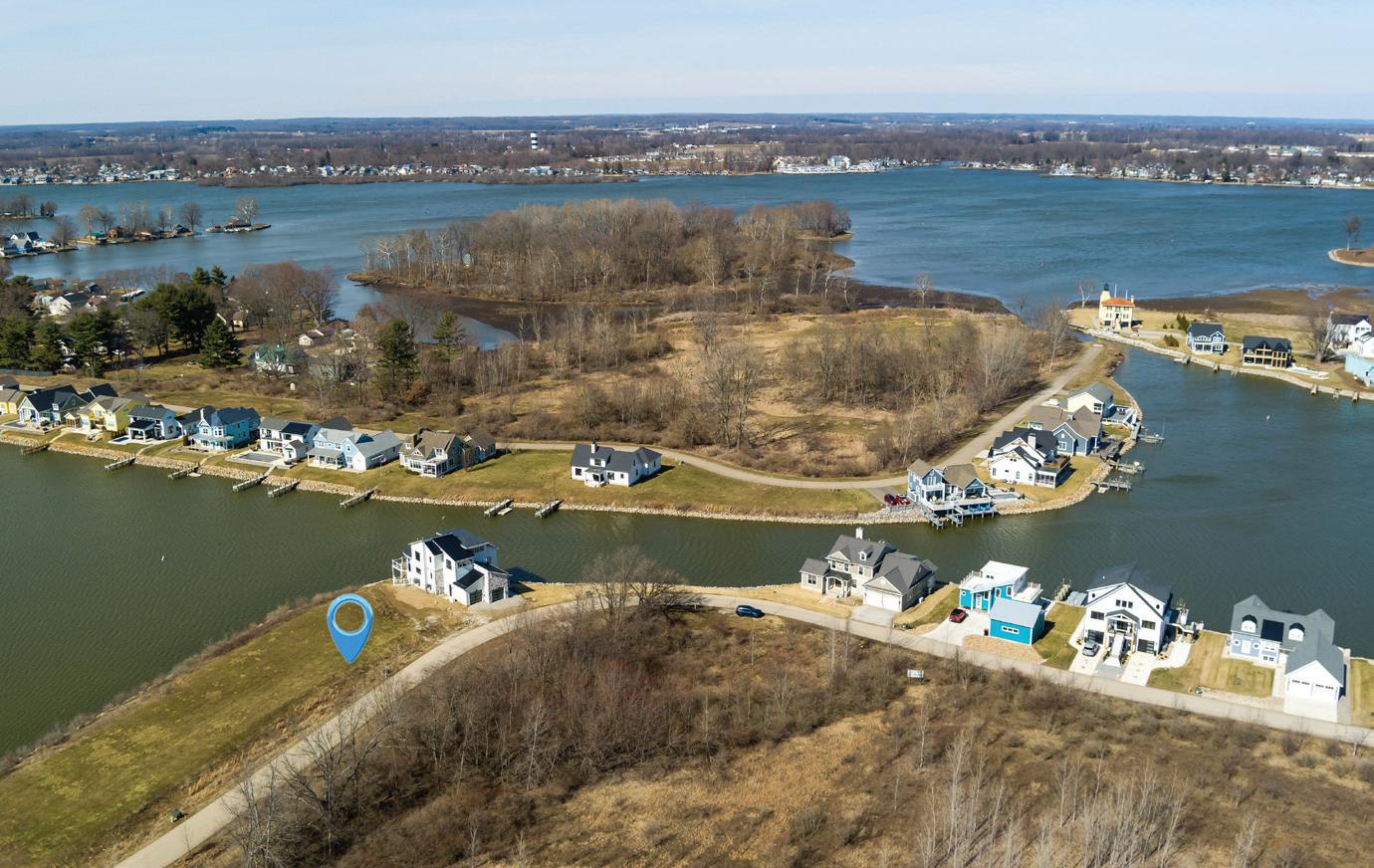
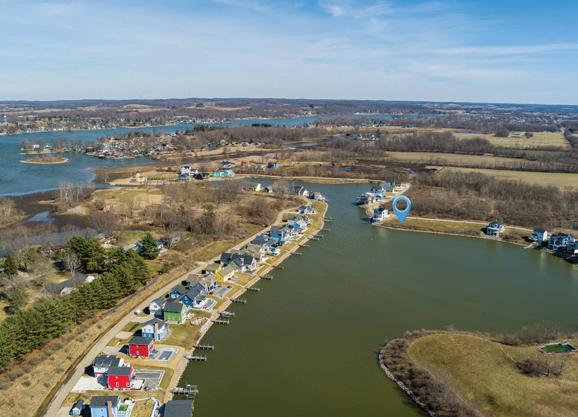
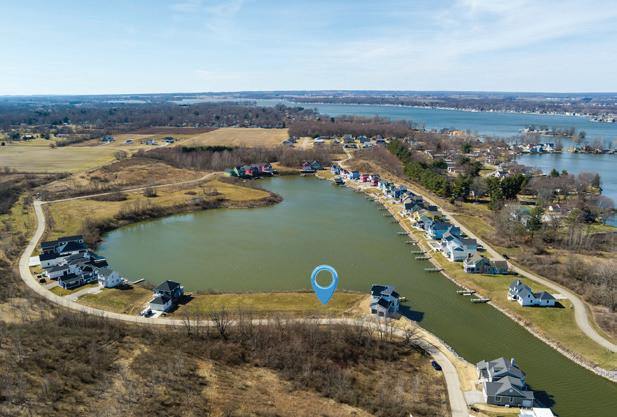
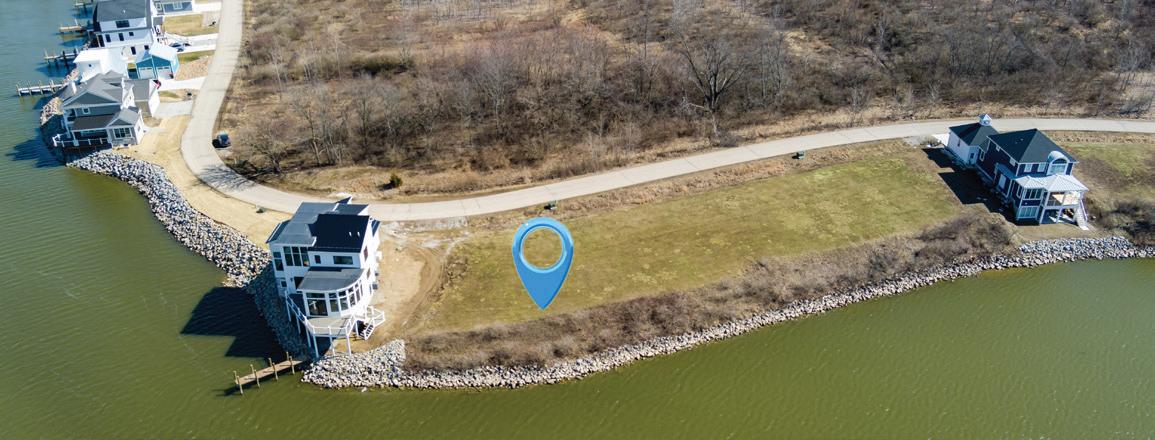
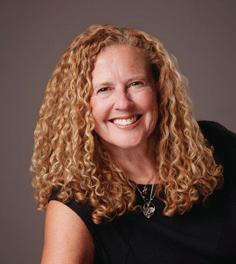
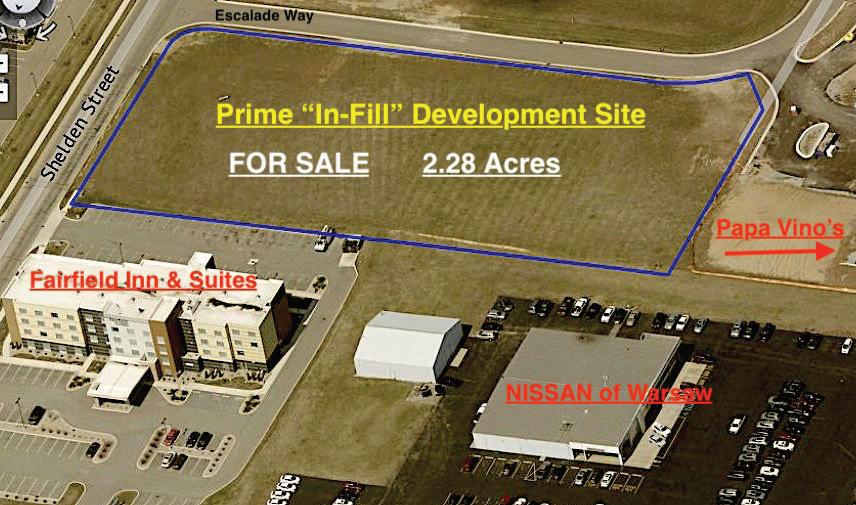
ESCALADE WAY @ SHELDON STREET - WARSAW, INDIANA 99,317 SQ FT LOT AREA | $849,900
- Join Walmart, Lowes, Kohls & Dozens of National Brand Retailers, Auto Dealers, etc. Neighboring Fairfield Inn & Suites, Papa Vino’s & more. Bring Your Own Concept, Use, Franchise & Plans! Visit: https://www.crexi.com/properties/1936540/indiana-escalade-way

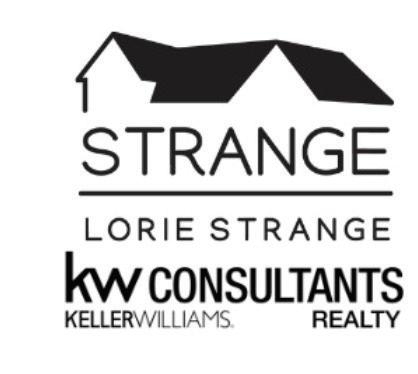
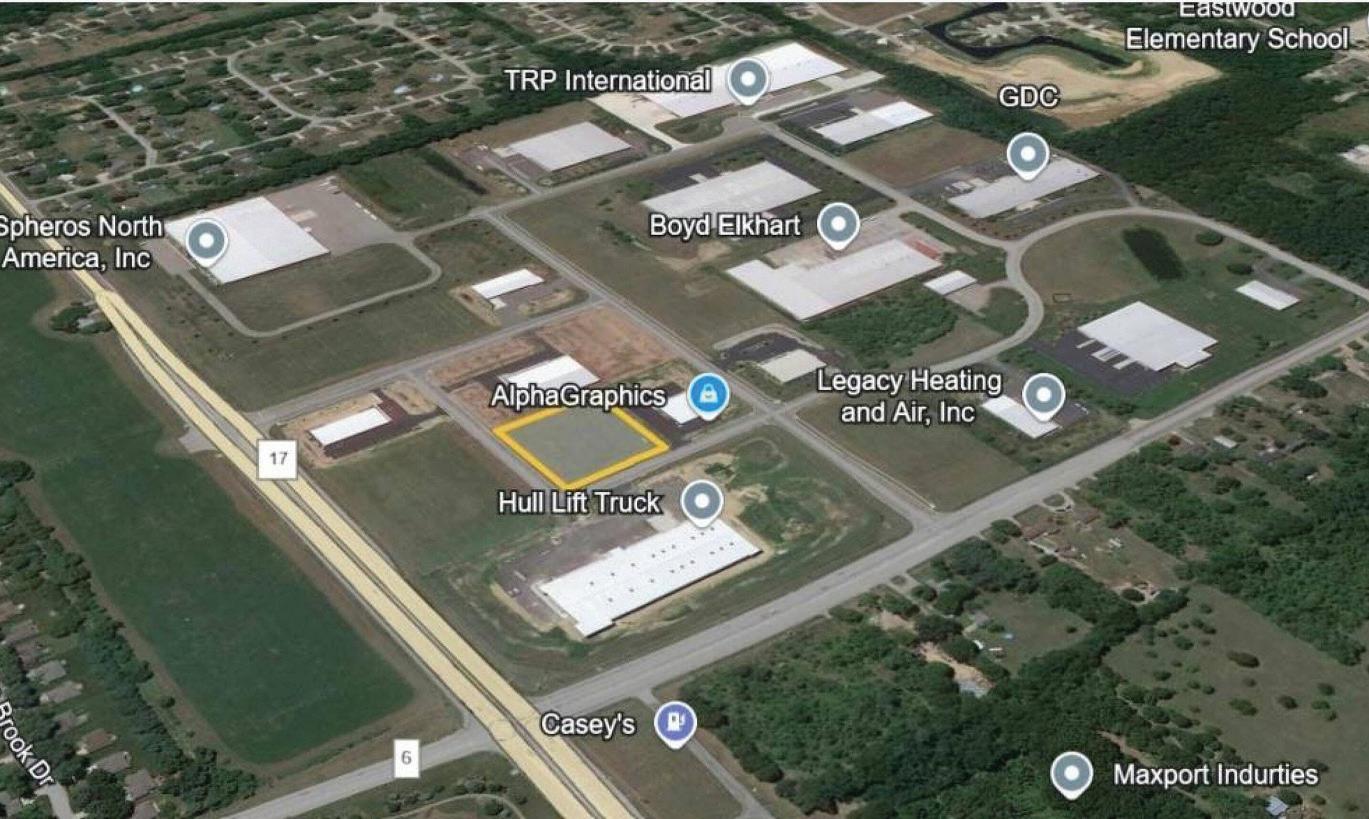
LOT #30 ELKHART EAST BLVD - ELKHART, INDIANA 1.84 ACRE LOT | $274,900
Located just 1/2 Mile from Exit 96 on the I80/90 Indiana Toll Road.
Prime, Industrial Development Parcel Available for Immediate Sale & Development. Lot #30 has overall dimensions of 250’ x 272’ equating to 1.84 Acres (80,150 +/- SF) The parcel is zoned P.U.D. Planned Unit Development & is fully served with municipal utilities. Immediate access to the I-80/90 Indiana Toll Road, Exit 96. The parcel has excellent site lines from CR 17 and is surrounded by upscale, modern, pre-engineered industrial facilities. Indeed, Elkhart East is a state-of-the-art Industrial Park with protective covenants to ensure long-term quality & value. New Amazon Distribition Center
Lot #30 Checks All the Boxes as an Attractive, Investment / Development Opportunity; Ideal 1031 Exchange Candidate! Visit: https://www.crexi.com/properties/1756924/ indiana-0123-elkhart-east-boulevard

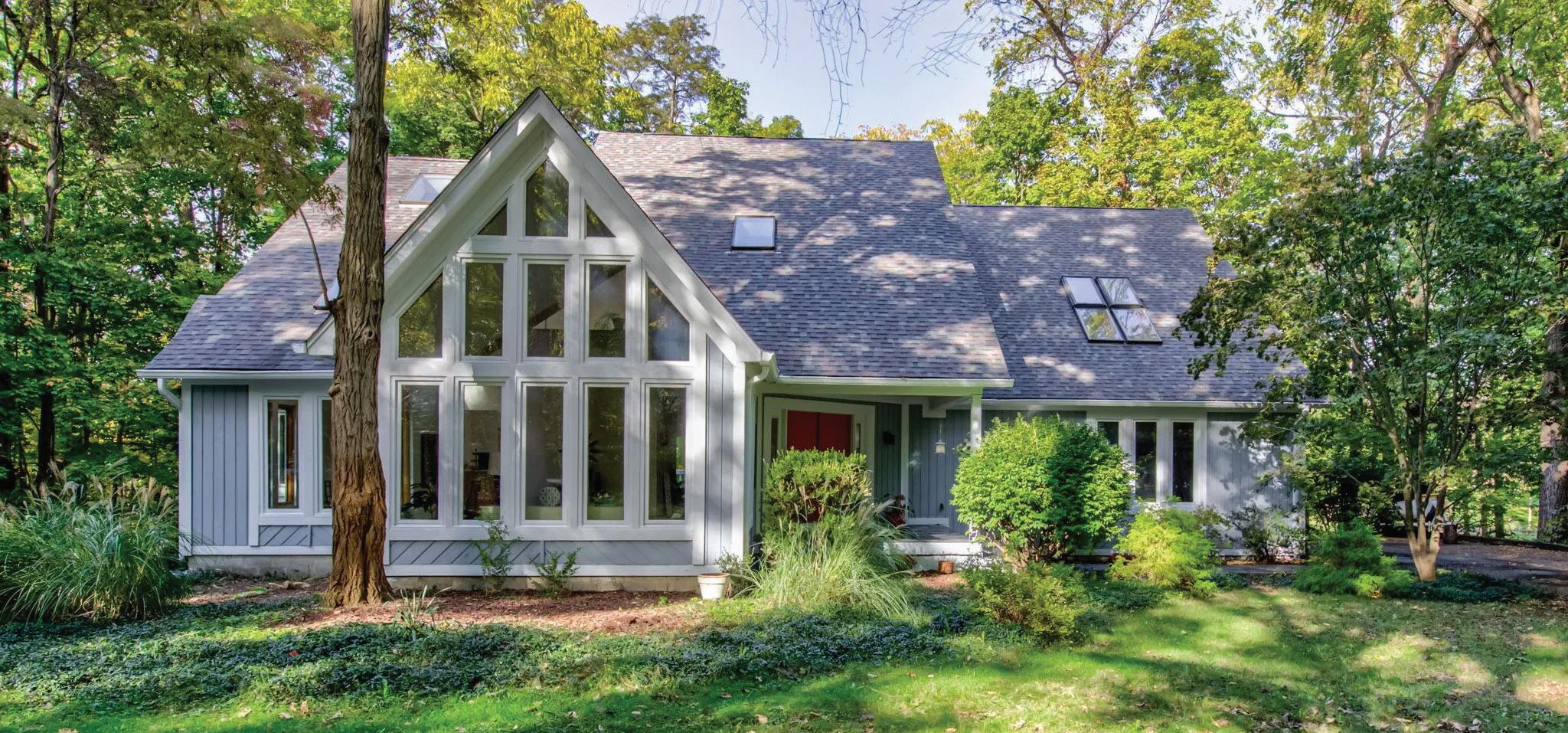
3 BED | 2.5+ BATH | 4,617 SQFT | $685,000
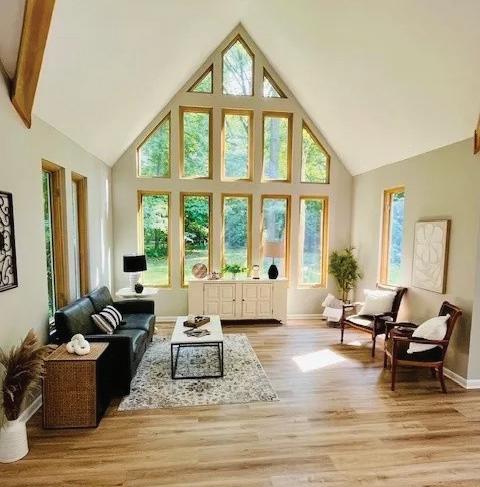
Nature, privacy, lakefront, amazing architecture- this one has it all. Tucked away on this .64 acre wooded lot in Highland Springs is your dream home. Custom design and built with soaring ceilings, tons of skylights, spacious rooms, 4 levels of decks and views everywhere. The entry way beckons you with vaulted ceilings and stunning views. The formal living room boasts a custom wall of windows facing the woods. The private formal Dining room leads you into the all new kitchen-Samsung appliances, quartz counters, updated cabinets. The kitchen has a dining nook with another wall of windows, large island w/ breakfast bar and is open to the large family room w/ FP and walk out to main level deck. Upstairs find a huge Master suite, 2 walk in closets, a solarium room, large MBA has walk in shower, and a walk out to the upper level covered master deck -and such a peaceful view. Large loft with skylights, overlooks main level & features a cozy library hall, office space, plant ledge, and sitting area. Large finished space in the basement can be 4th and 5th bedrooms, or large movie/rec room featuring a wet bar, bath, and a walk out to the ground level patio. Also, a workshop/storage room. This wooded lot backs up to Shadow Lake and features your own dock, a fountain, fishing, kayaking or just relaxing. This stunning, contemporary home is a must see. Call today!

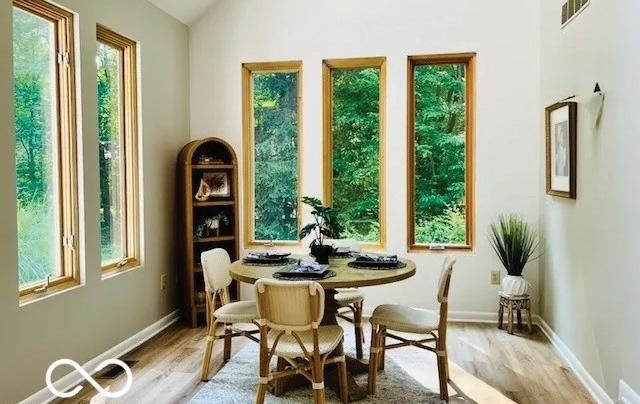
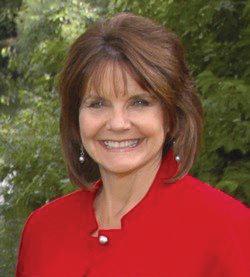
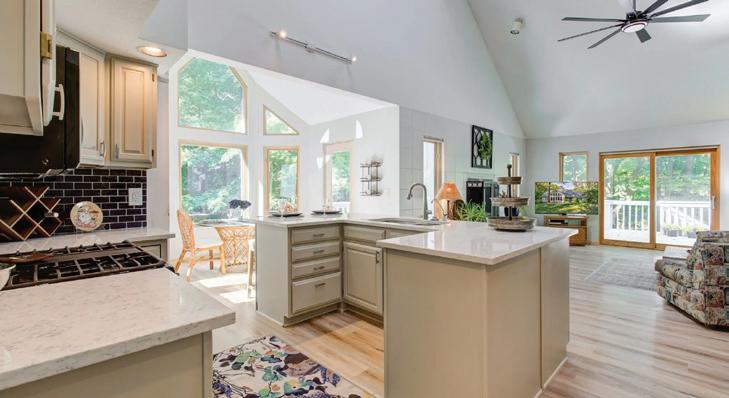
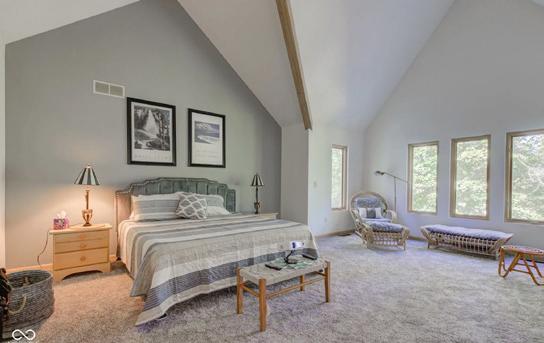

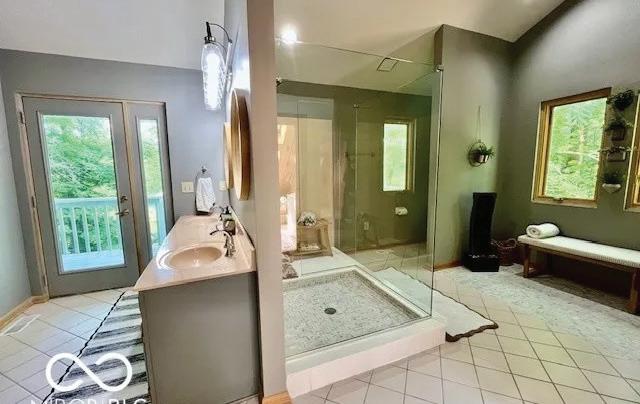
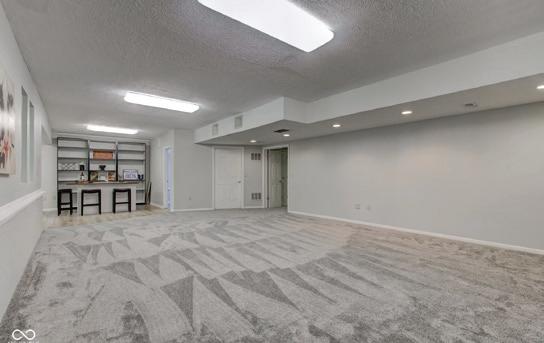
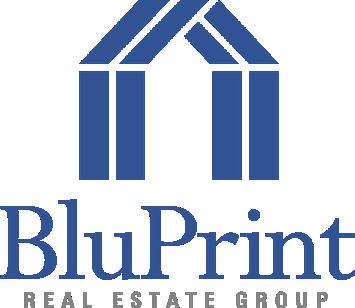
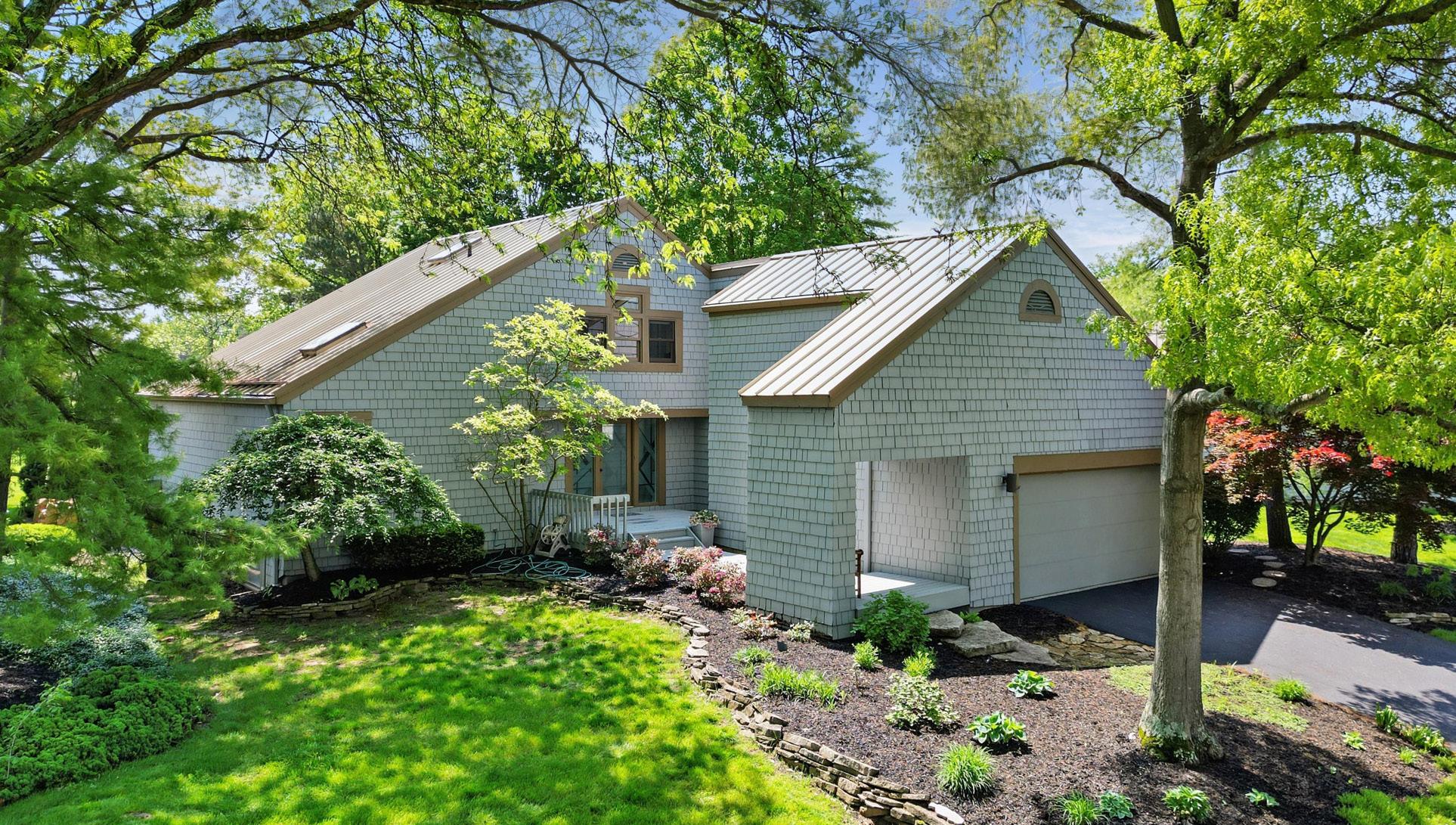
5529 ARYSHIRE DRIVE, DUBLIN, OH 43017 LISTED AT $775,000
Here’s your chance to live on the Muirfield Championship Course! Prime location on the 7th hole. Just imagine your Memorial week parties right in the thick of the tournament! Private backyard with spectacular views. Spacious deck and a 2nd floor balcony. 1st floor Owner’s Suite. 1st floor laundry. Large open, vaulted entertaining and living area. Tons of natural light. Updated Owner’s Suite Bathroom with walk-in shower and closet. Finished basement features a living area, bedroom and full bath. Center Island Kitchen, Private Screened Porch. These homes don’t come up for sale very often. CURIOUS ABOUT THE CURRENT VALUE OF YOUR HOME? VISIT www.EmailHouseValue.net
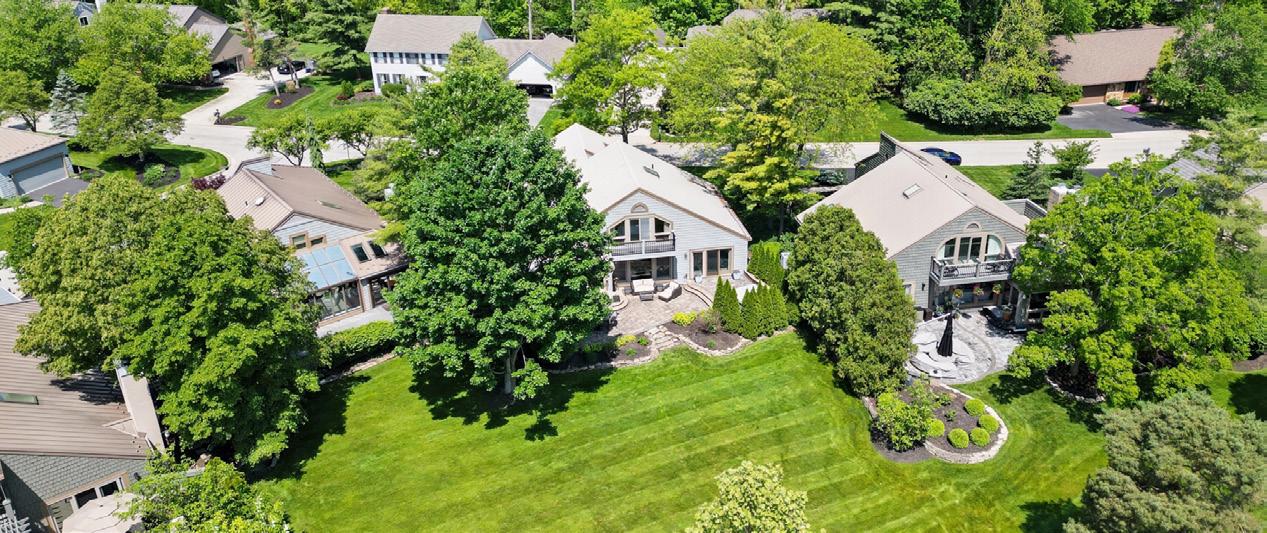
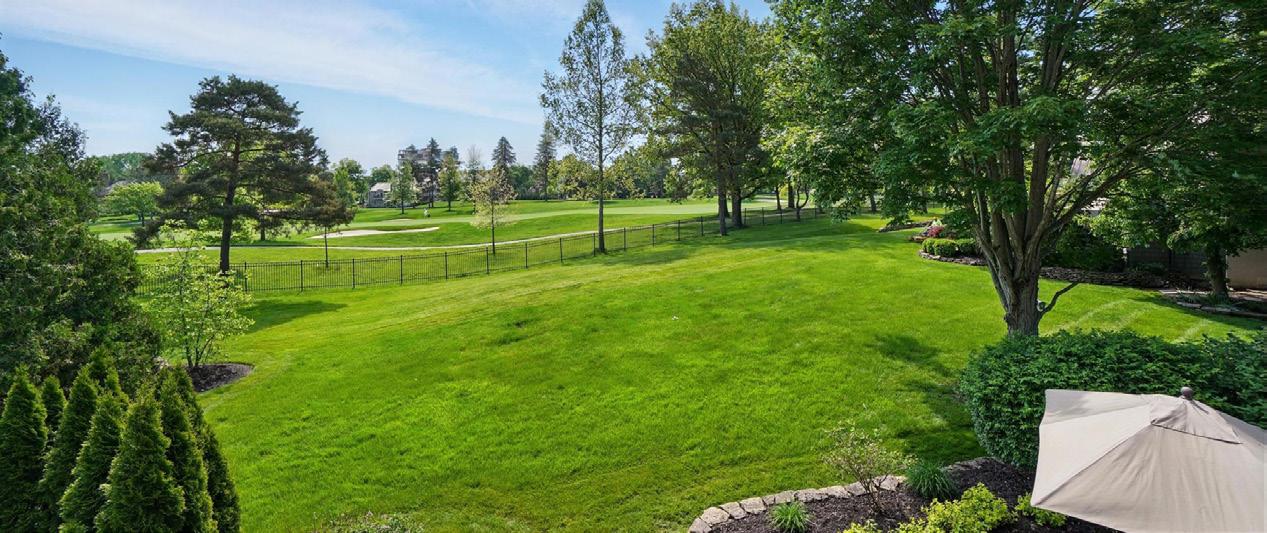
I’ve lived in Columbus since 1977 and have been a licensed Realtor since 1986 and still love every day of it! Well, most days ;) I do not have a big team. Instead I focus on the personal attention and service you deserve. You will not be shoveled off to an inexperienced assistant or buyer’s agent like the big teams do. If you’re looking for a Realtor that tries to make the process of buying or selling an enjoyable, stress free one, look no further! Give me a call, text or email and let’s see if we’re a good match. I can be reached at 614-327-8081 or by e-mail at RickWright@REMAX.net. YOUR DUBLIN, OHIO REAL ESTATE EXPERT

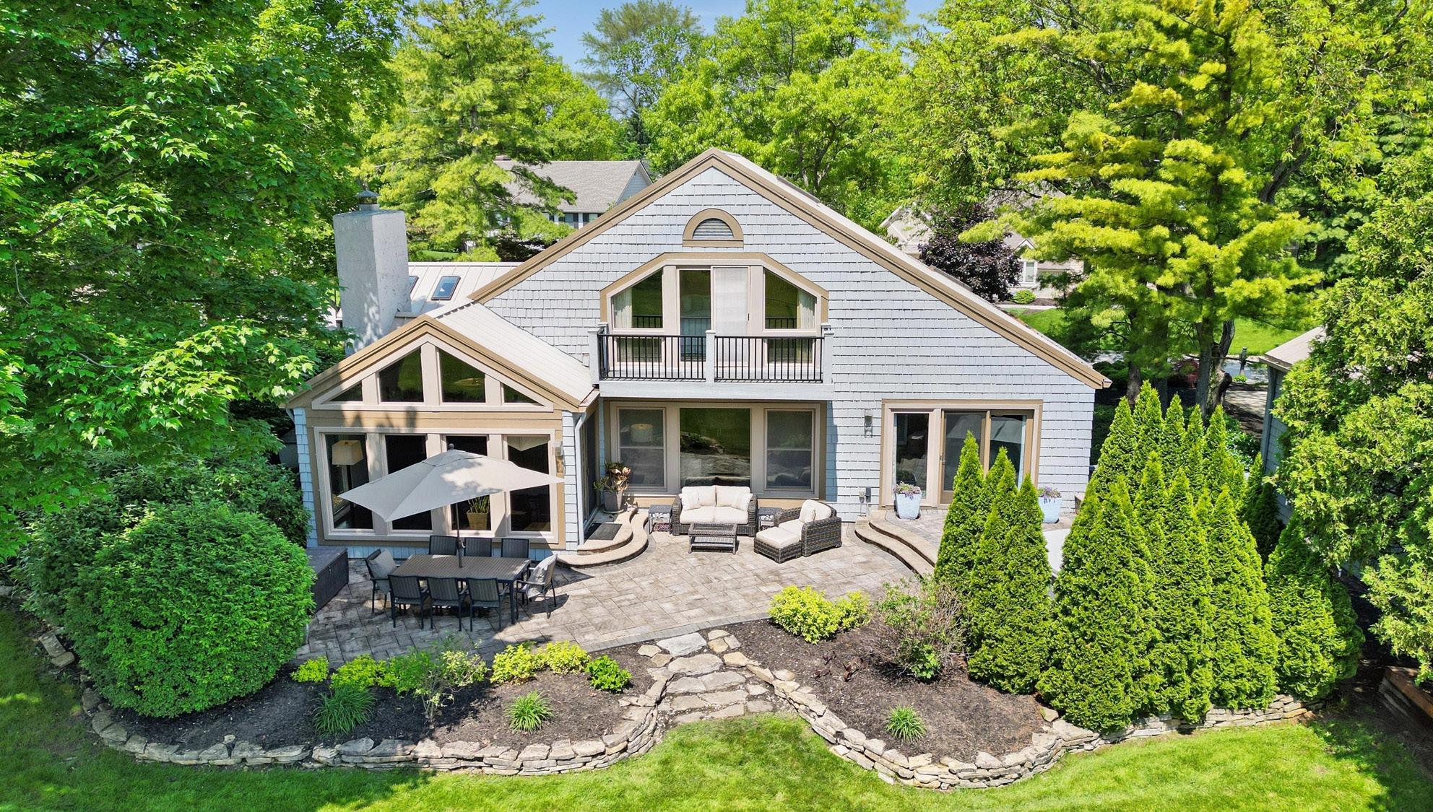
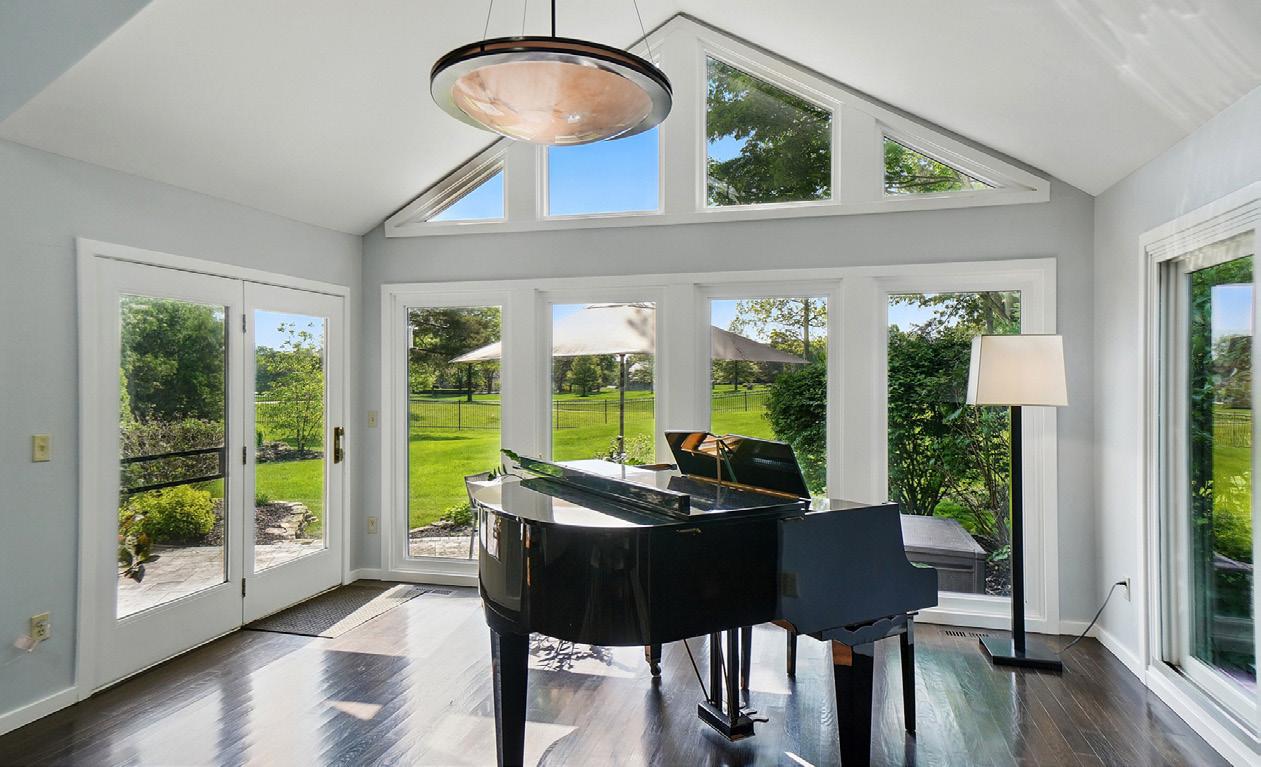

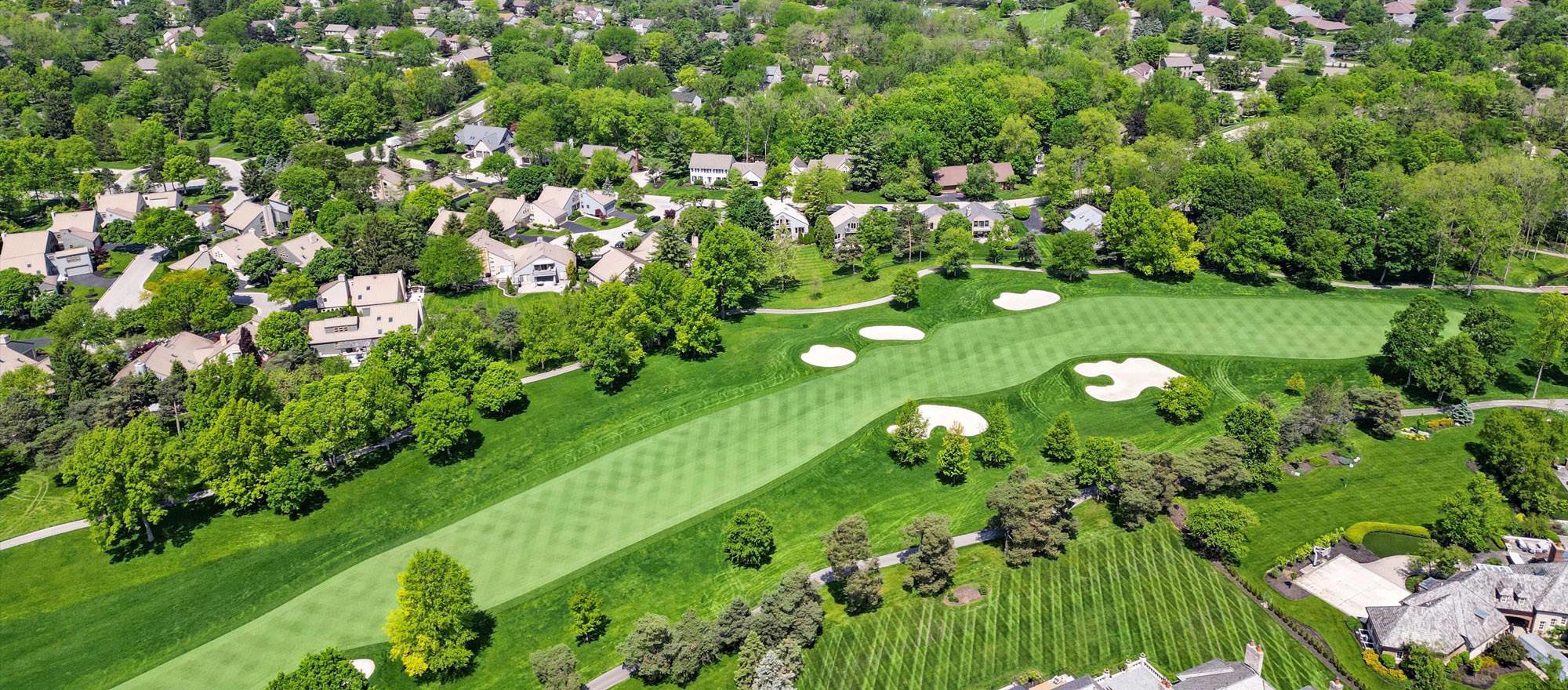
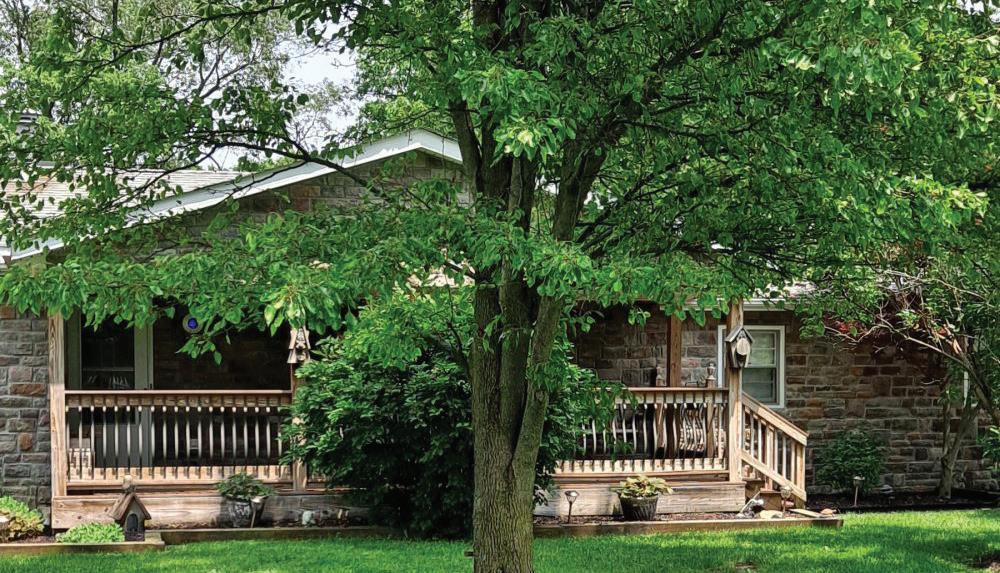
7 BEDS | 4 BATHS | 4,252 SQFT | $849,000 16181 E STATE ROUTE 37, SUNBURY, OH 43074
The greatest thing about living here was watching our grandchildren grow up. The in law space is spacious and the childrens and grandchildrens family space is private and spacious. The pool, the party barn and the 5 acres too good to be true!
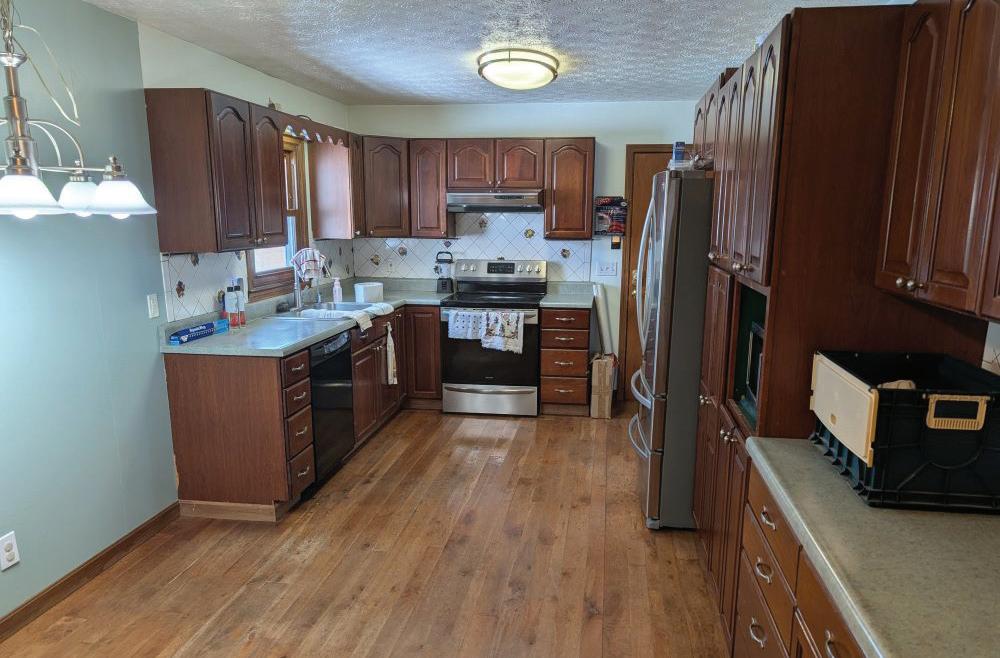


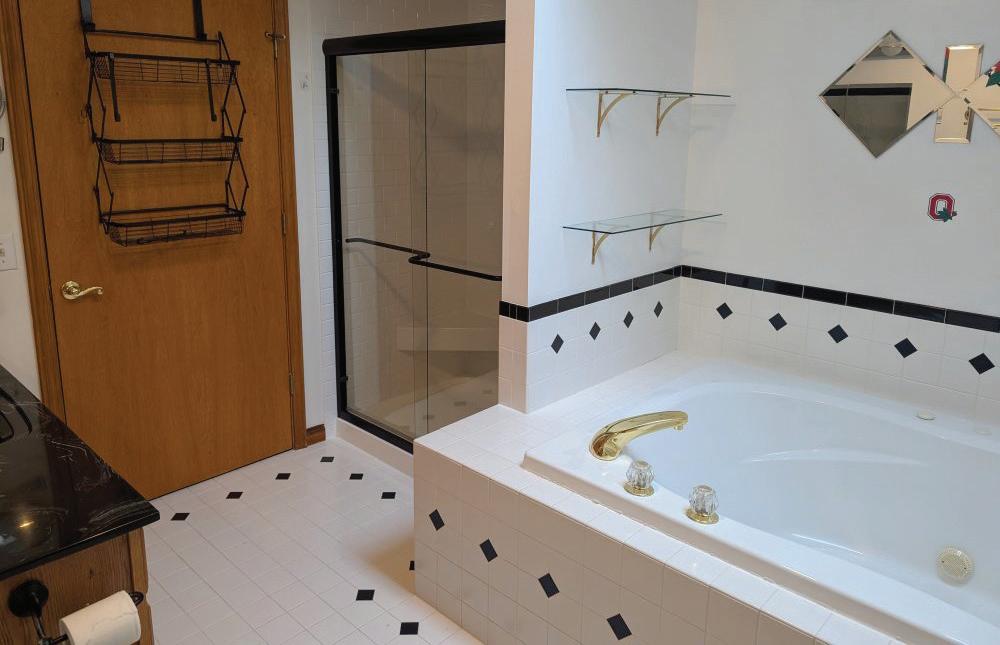
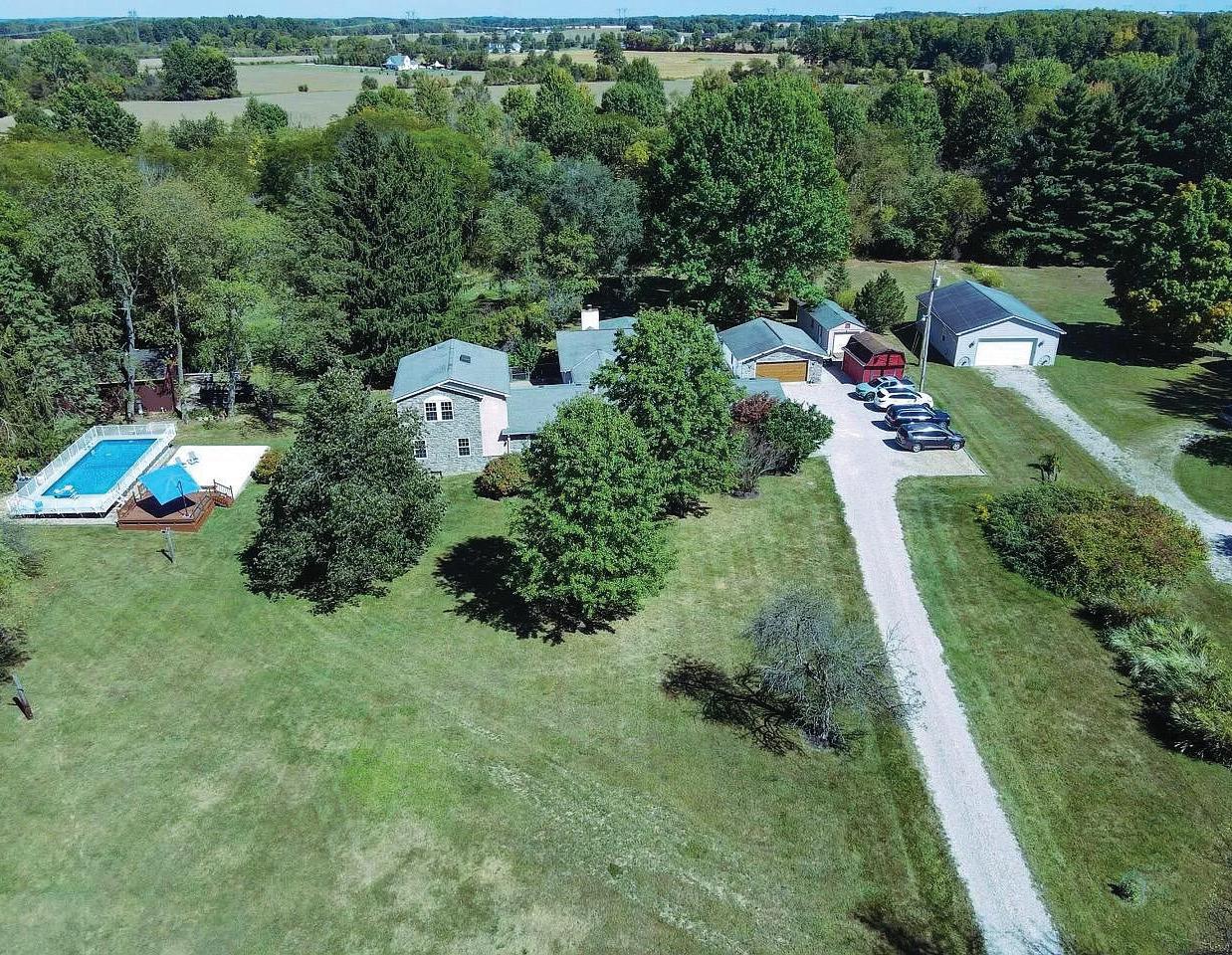
RICHARD A WOERNER
REALTOR® Agent License #0000295224
614.778.7249 rickyreltr@aol.com
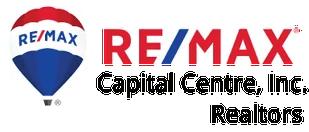

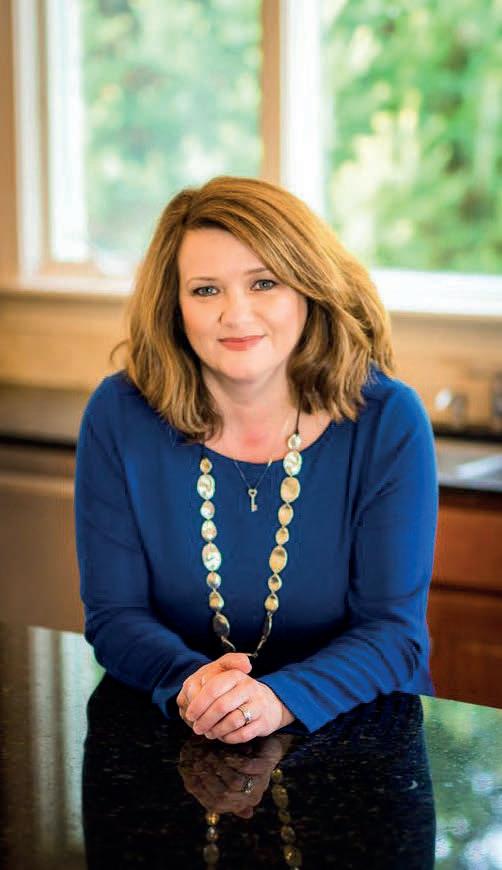
Don’t build a new construction home on your own — why? I have experience with multiple builders: those that build only according to plan, semi-custom, and custom builders. As a Realtor, I am there to help educate you along the way and to be the buyer’s advocate during the process. Having been involved in so many new construction homes, I know what to expect in terms of the builder’s finished product — quality, cosmetic items, etc. I am with my buyers all the way through the process: at inspections, at builder walkthroughs, and at meetings.

We are in this together. While I will serve as your trusted advisor – my goal is to always be a great partner seeking a winwin in every step of the process, whether you are building a home, buying an existing home and/or selling your home.
Reach out today!


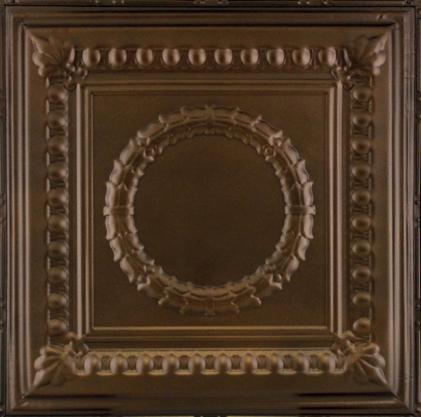
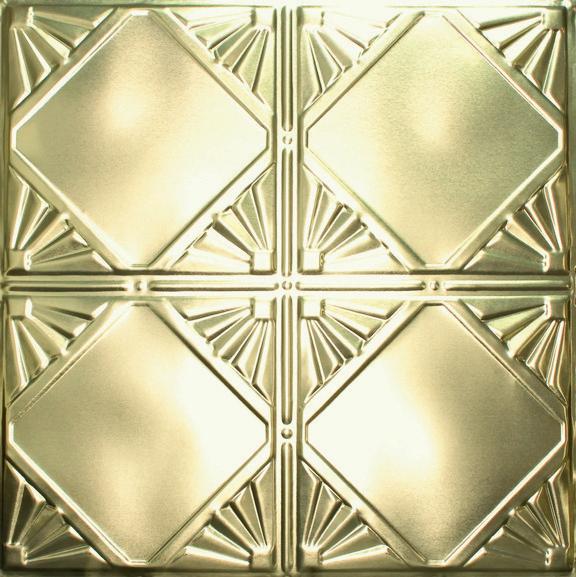
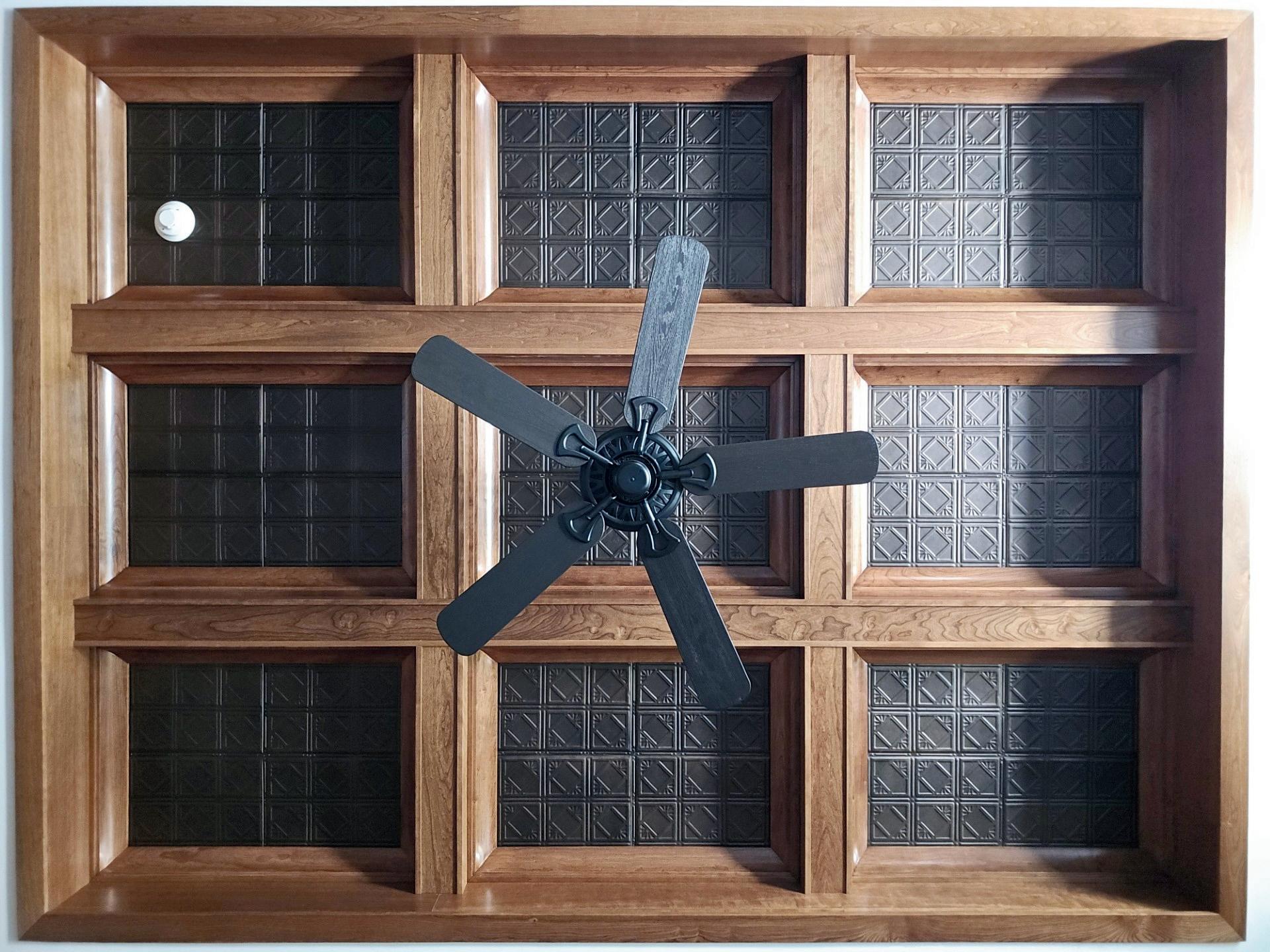
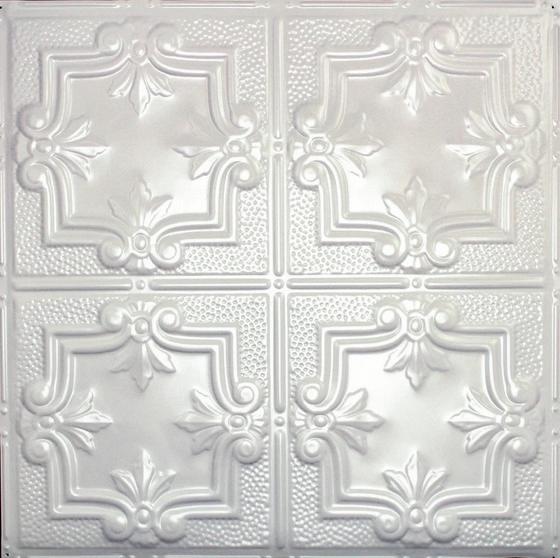
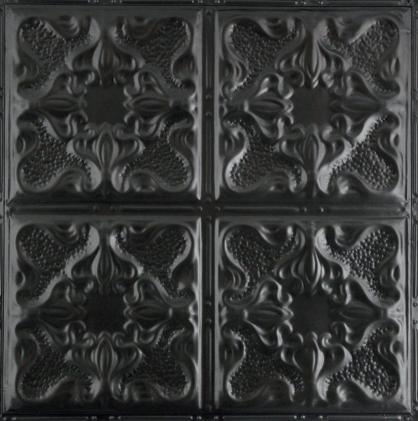
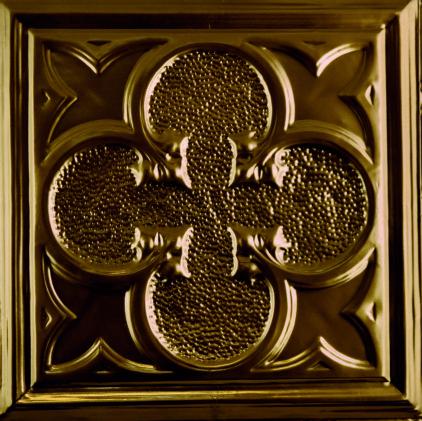
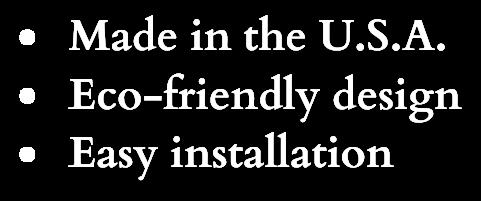
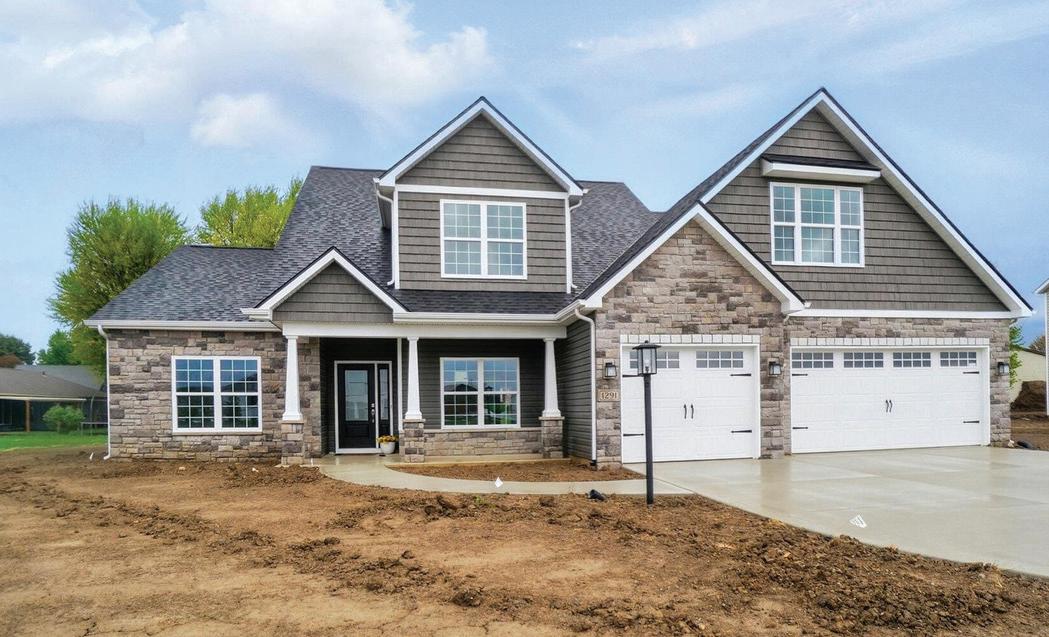
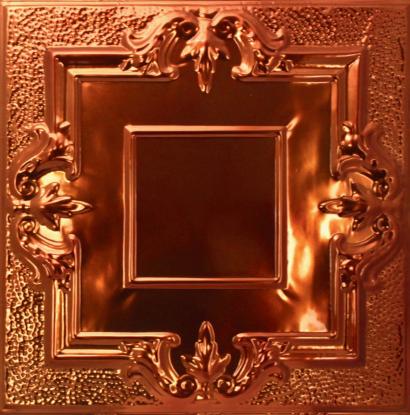
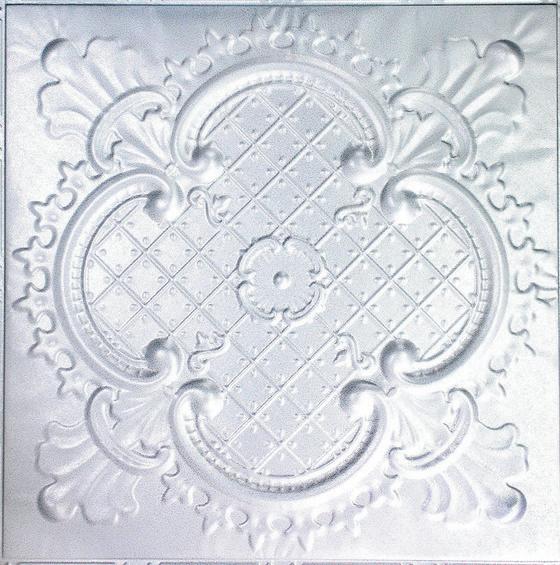
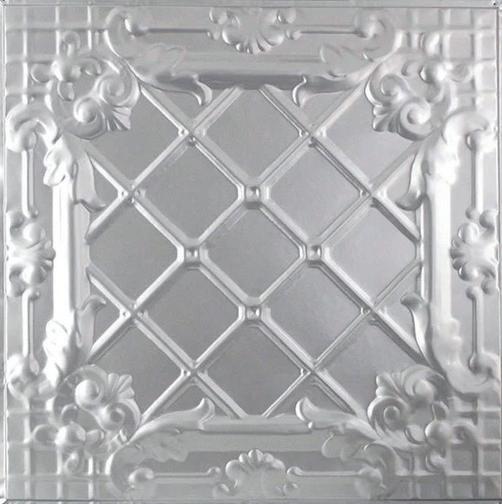
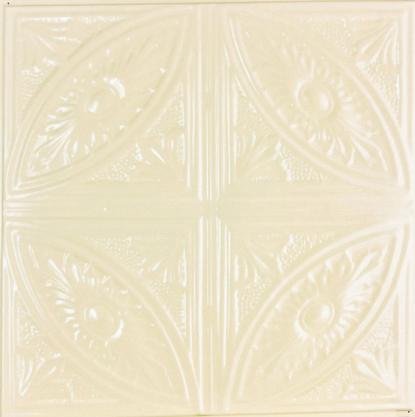
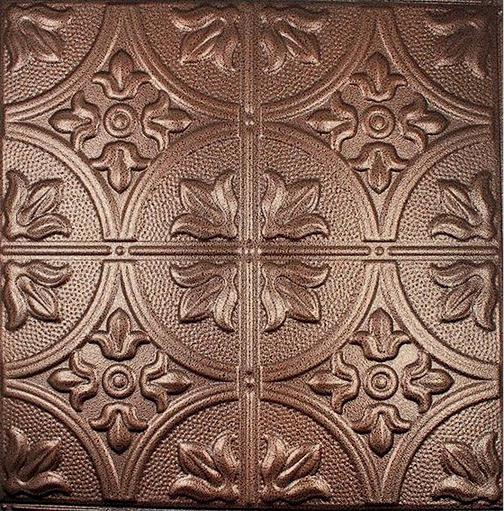
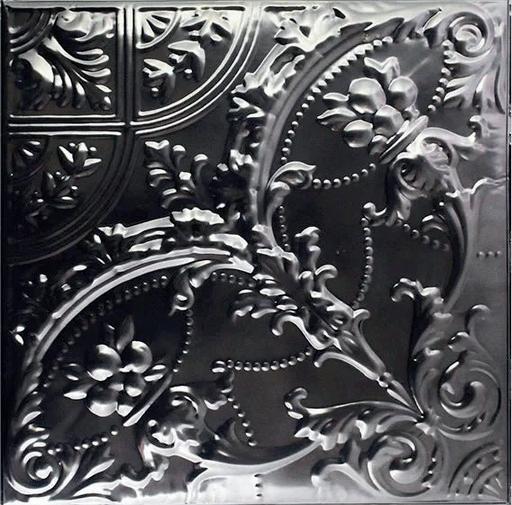
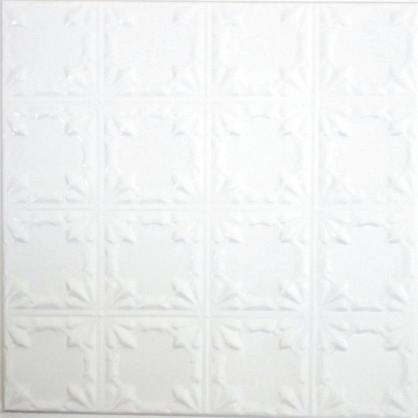
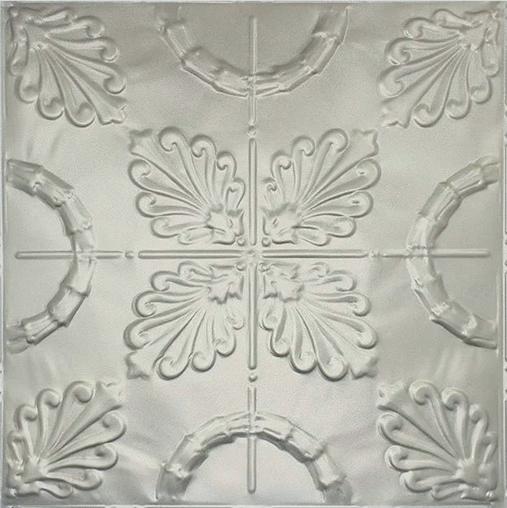

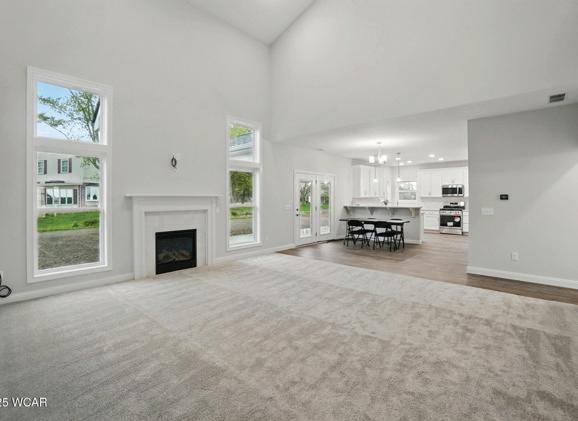
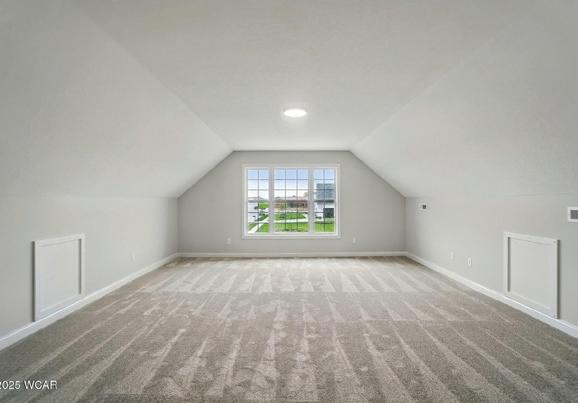
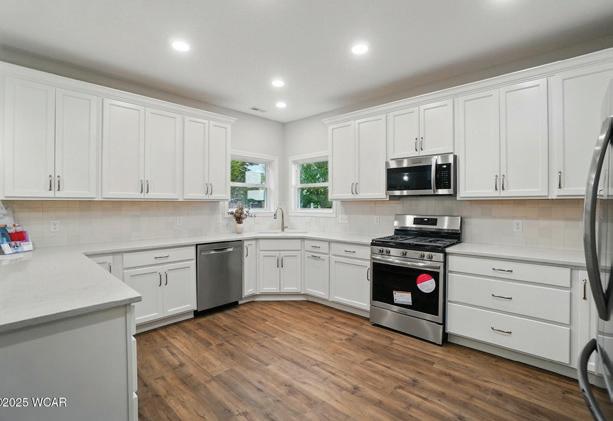
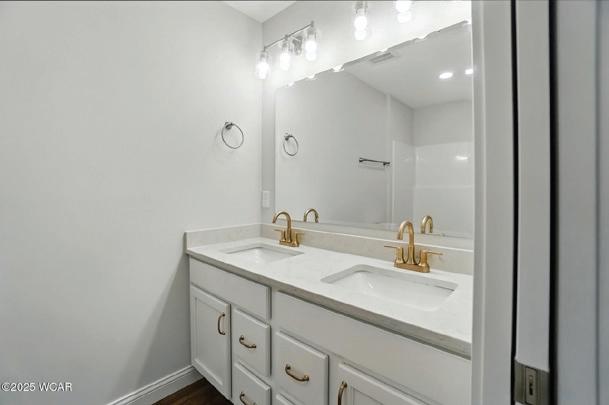
Check out the latest and greatest home in Washington Place! Welcome to the Lindsey III, part of Kiracofe Homes Royal Collection. This home has 3 exceptionally large bedrooms, with a Primary Suite on the first floor, including a custom tile shower. Entertaining is a must in your two-story great room. Upstairs, you will find a 17’ x 18’ Bonus room that could be a 4th bedroom. Call today for more details!


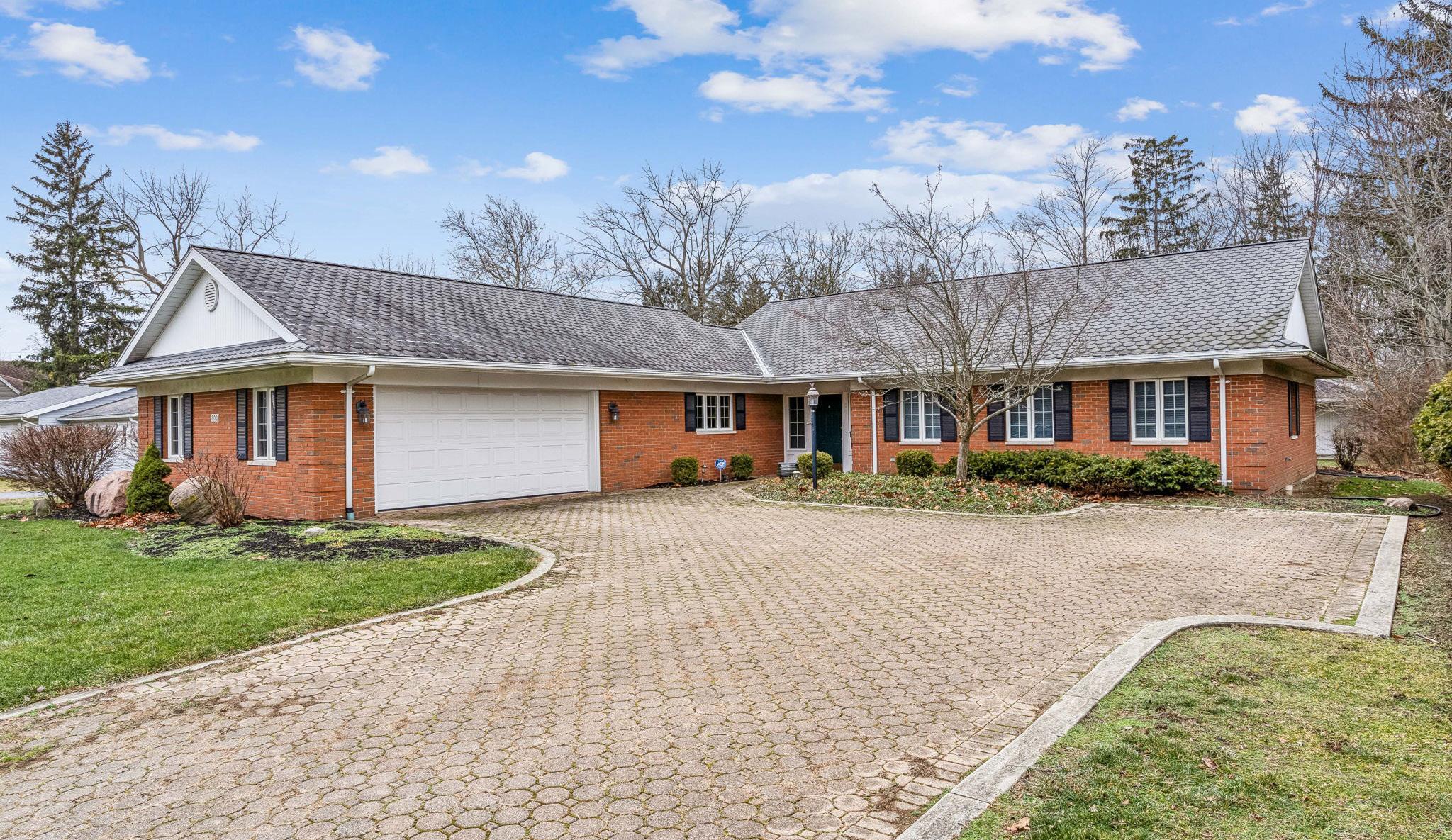
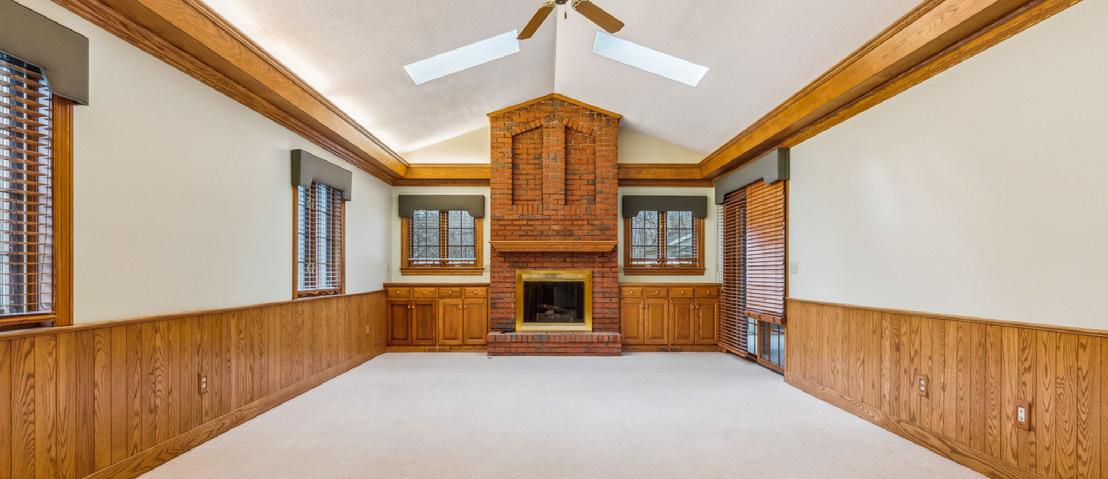
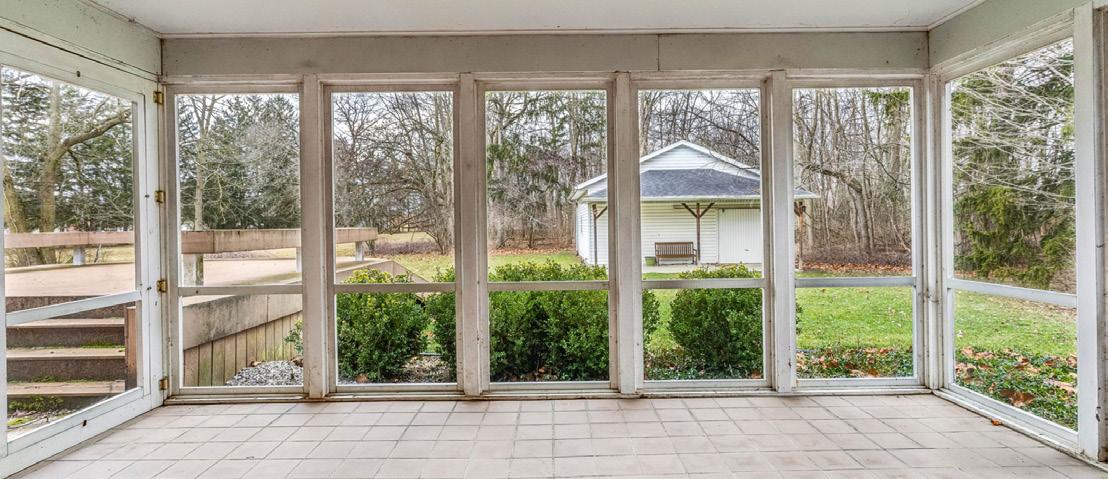
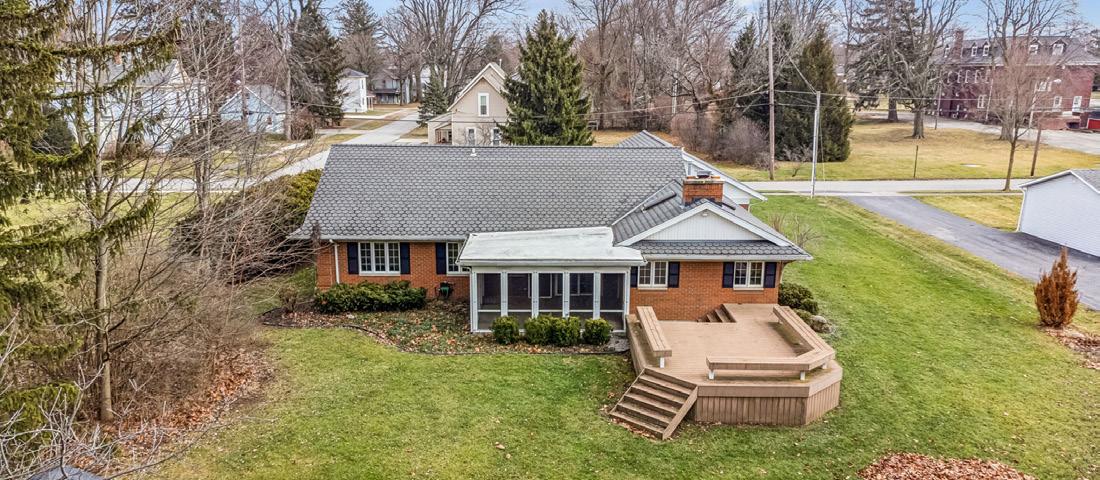
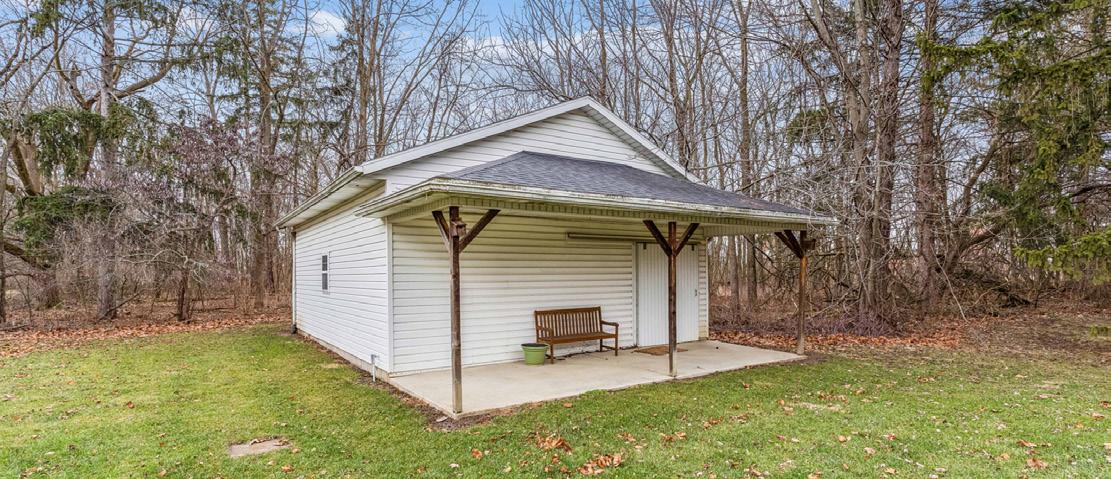
Discover your dream home just one block south of Ohio Northern University! This beautifully maintained brick ranch features 3 spacious bedrooms and 2.5 baths, showcasing custom quality construction for ultimate comfort. Additional amenities include: a modern wine bar, an advanced alarm system, and a water purifier,a finished attached garage, while the exterior boasts an enclosed screened porch and a deck for outdoor relaxation. Don’t miss the impressive 24 x 32 barn in the backyard, ideal for storage or hobbies. This home combines charm, functionality, and an unbeatable location.
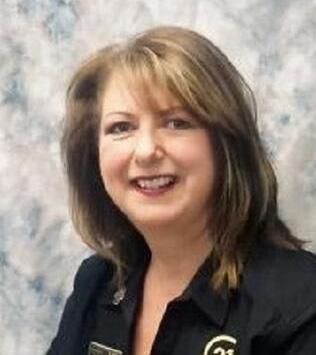
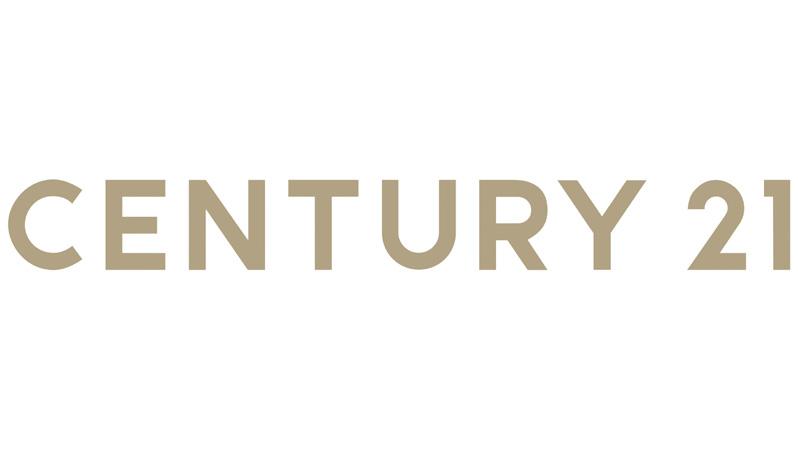

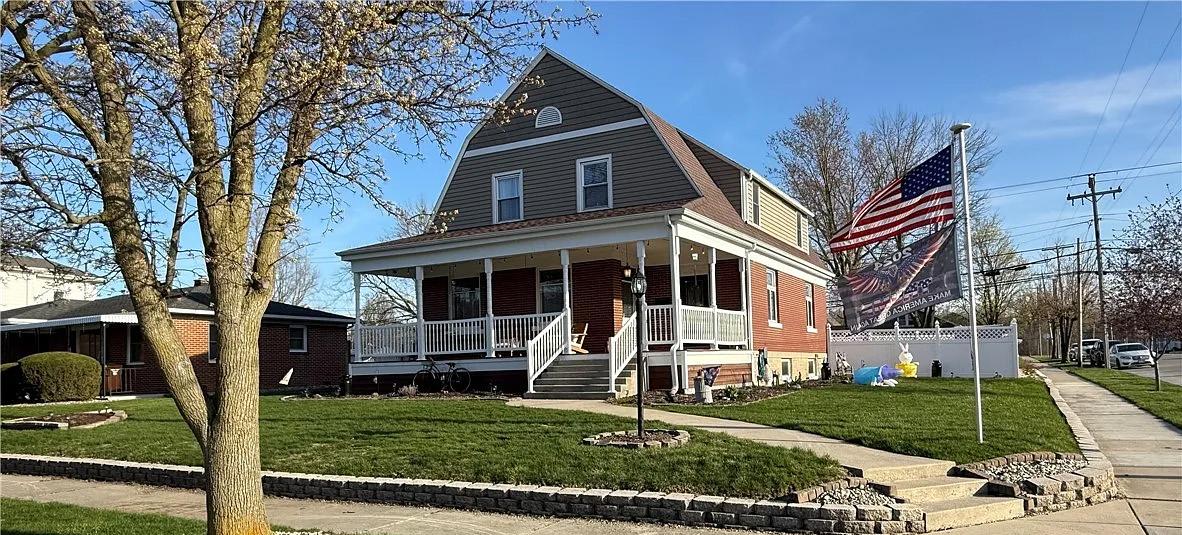
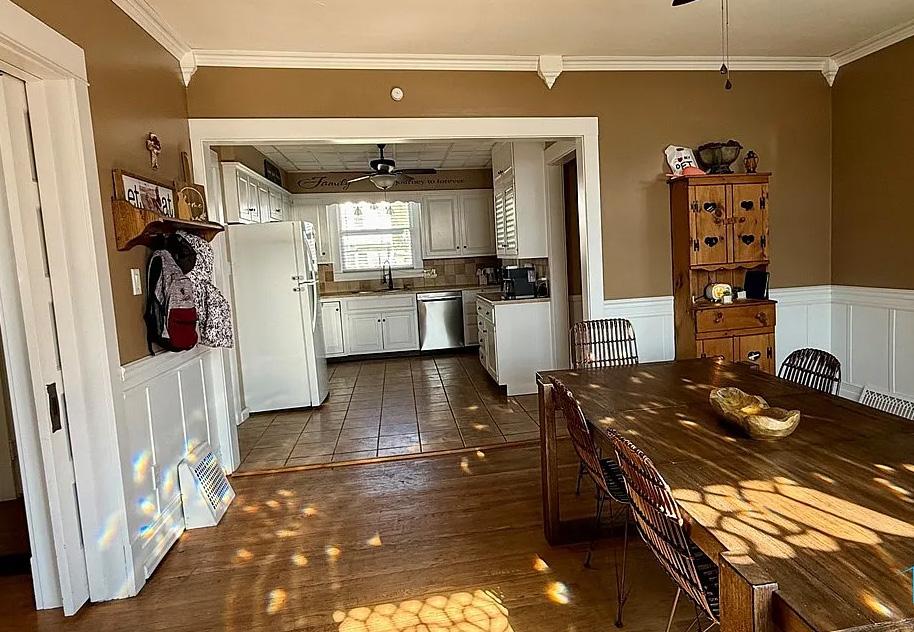

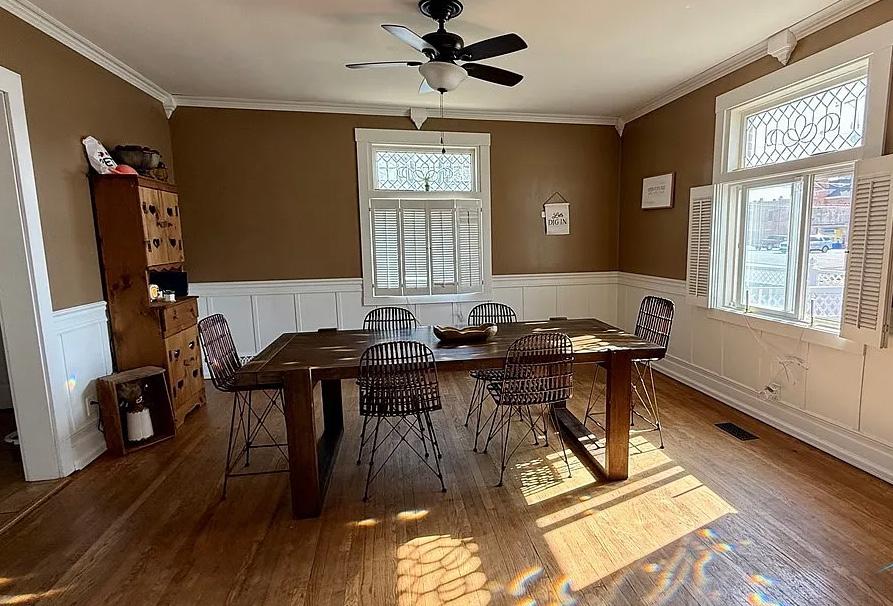
So many things set this house apart: Corner location close to school & downtown; Angled front walkway; Large covered front porch; Beautiful hardwood floors; Leaded windows; Open stairway; Lg pocket door between the dining and front entry; Private backyard with vinyl fencing; Patio; Above ground pool w/new pump & sand filter! Many more surprises await you as you tour this 4 Bdrm Home! The basement houses an inviting family room, play room. The mechanical room houses one of the York heat pumps (other in attic), sump pump with battery backup, dehumidifiers, breaker box, manifold water lines.
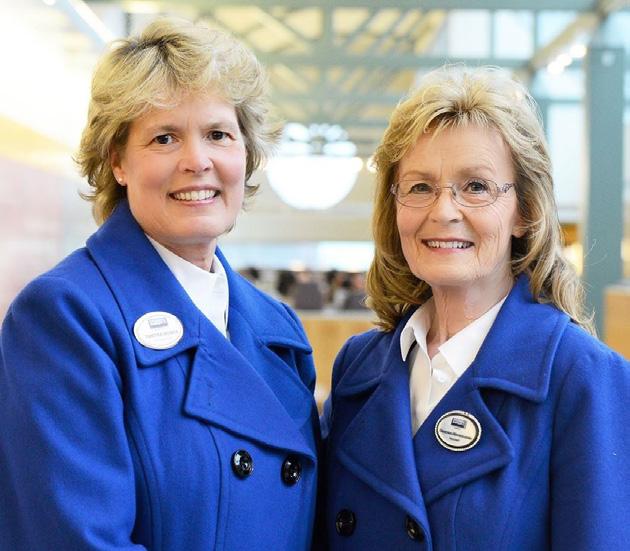

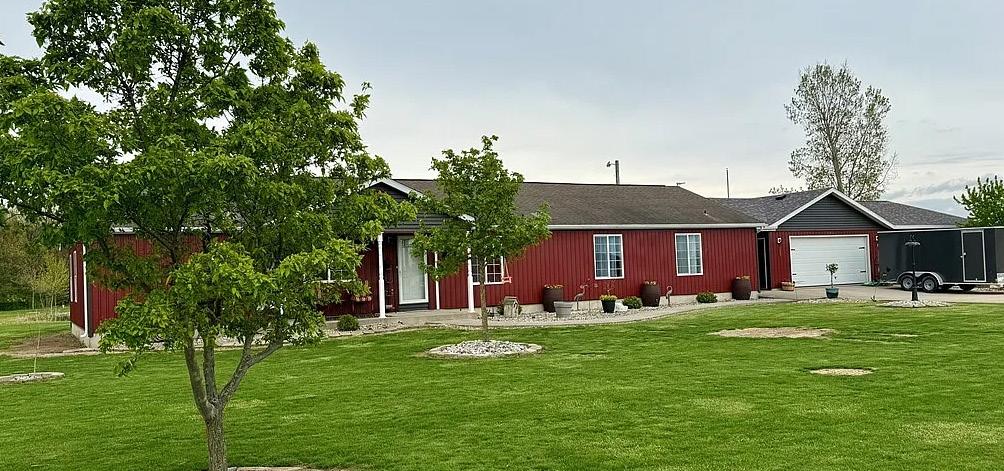
17262 US ROUTE 127, CECIL, OH 45821
4 BD | 3 BA | 2,356 SF | $315,000
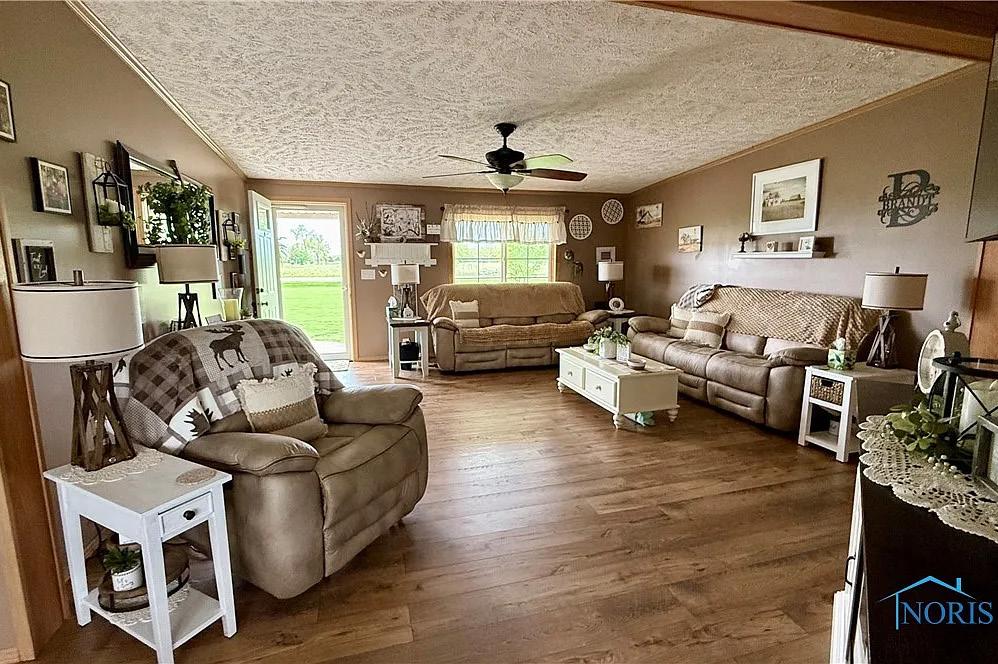

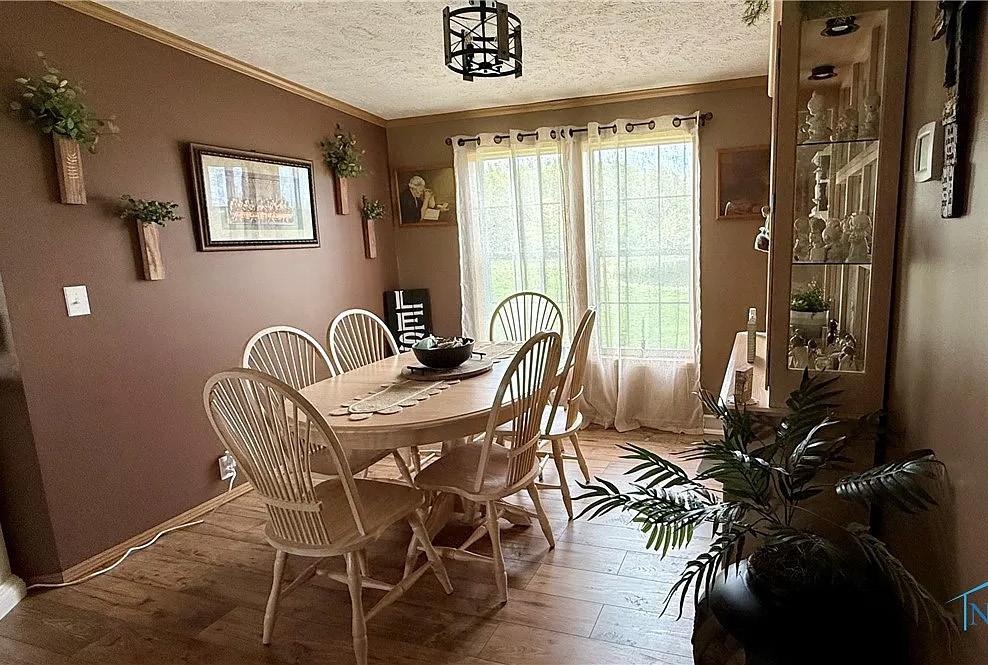
This design offers an easy flow throughout the main living area! The family room is open to the kitchen with a large island/ bar. It has a woodburning fireplace and a slider door to an inviting composite deck with a view across the neighbors large pond! For sit down meals the dining room is quite fitting. The primary bedroom has an adjoining bonus room perfect for office space, nursery, your gun collection, etc. It also has 2 large closets and private bath with step-in shower. There is a f ull bath between the utility and rear bedroom. Another full bath off the center bedroom.

American Dream TV, the acclaimed television series that has captured hearts across the country, is making its way to Northeast Ohio. At the helm of this exciting new chapter is Virginia Lindsay, the distinguished leader of The Lindsay Team and one of Cleveland’s most respected real estate professionals. The show is actively seeking exceptional properties to feature in upcoming segments, offering national exposure to potential sellers.
American Dream TV, recognized for its excellence with multiple Telly Awards and Emmy nominations, is set to showcase the vibrant communities and exceptional properties that make Cleveland and its surrounding areas truly special. In addition to including property features, each episode of the show takes audiences on informative adventures, highlighting local attractions, cultural venues, and hidden gems throughout the area. Virginia Lindsay, the show’s newly
appointed host, brings her extensive expertise and deep connection to the Cleveland community. A recognized name in local real estate, Virginia leads The Lindsay Team with distinction, having earned accolades including recognition among Cleveland Magazine’s Top 100 Realtors.
For Cleveland area homeowners, this presents an unprecedented opportunity. The show’s carefully curated home features will present Cleveland’s diverse real estate market, from historic homes in Shaker Heights and Lakewood to modern developments in downtown Cleveland. For those interested in having their property featured on American Dream TV or learning more about upcoming episodes, Virginia Lindsay and The Lindsay Team are currently accepting submissions. You can email details about your home to vlindsay@ thelindsayteam.com.
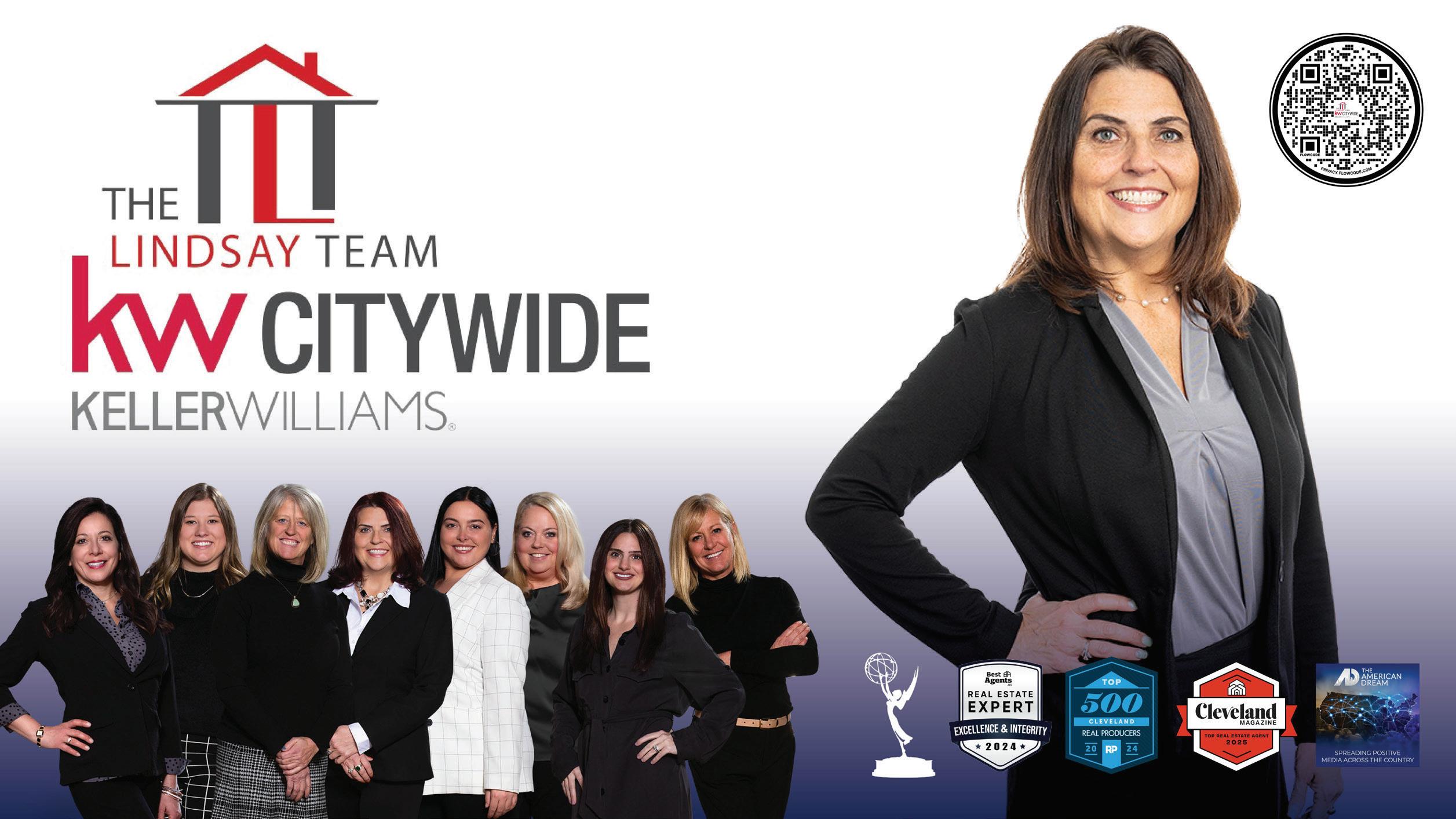
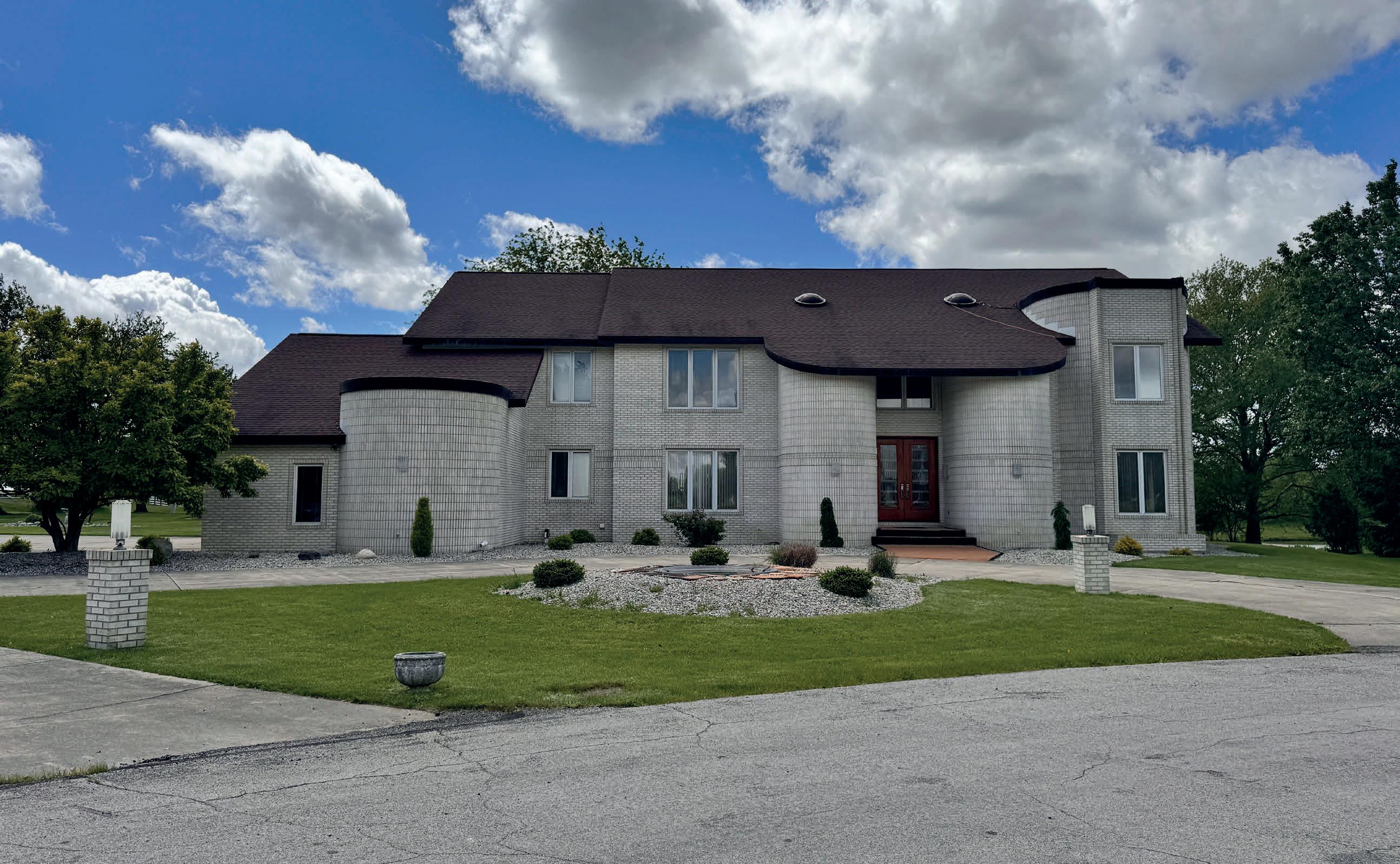
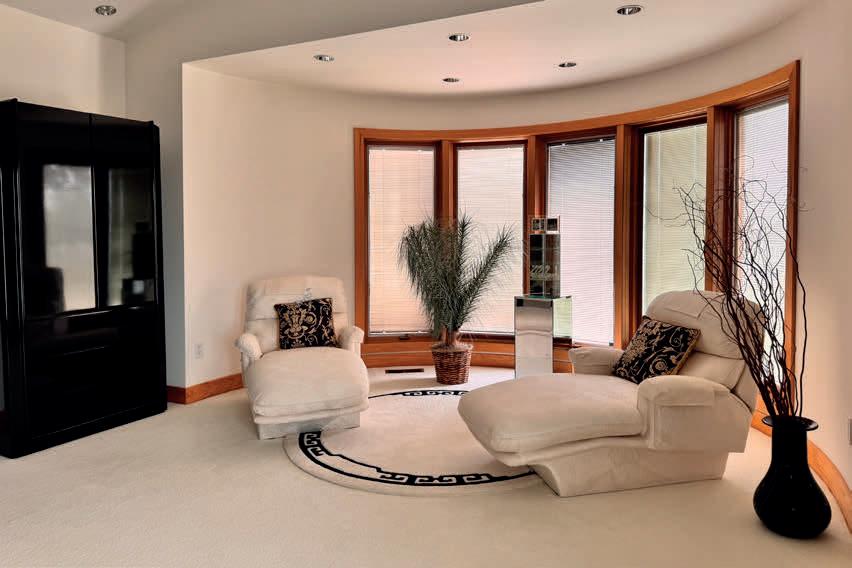

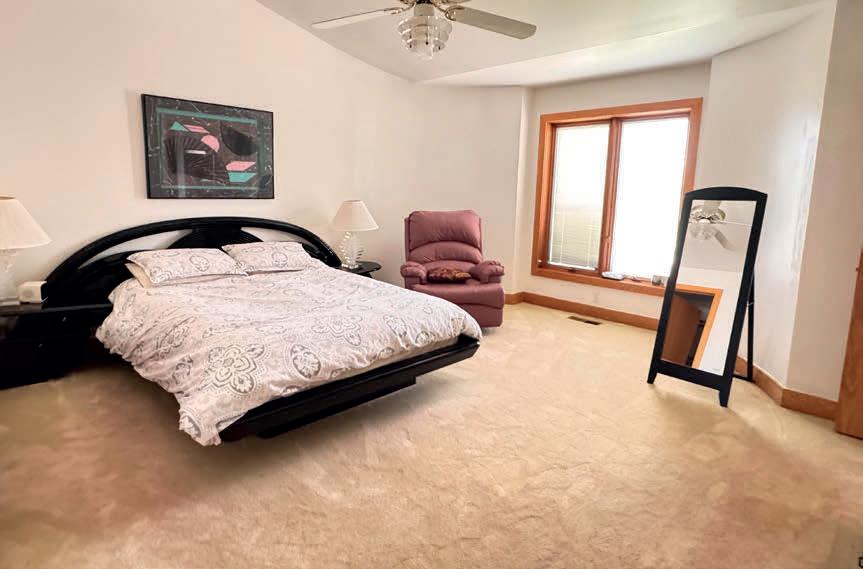
Among the most exquisite homes in Wms Co this one outdoes itself with charm, space, & amenities. Notice the grandeur from the moment you walk in and see the cascading split staircase, vaulted ceiling, and abundance of natural light. The kitchen is a Chef’s dream with an extended island, Subzero fridge, and elegant breakfast nook. Each of the 5 bedrooms has a private bath & walk-in closet. The Primary Suite boasts a sitting area, makeup counter, and ensuite bath with separate tub & shower and dual closets. And who wouldn’t want a basement with a wet bar and dance floor!? This is just a start to the features and amenities! Call for more details.
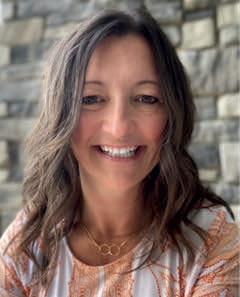
Misty M. King
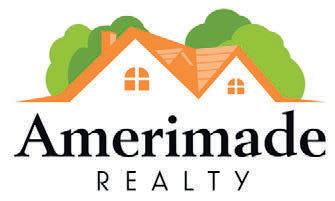

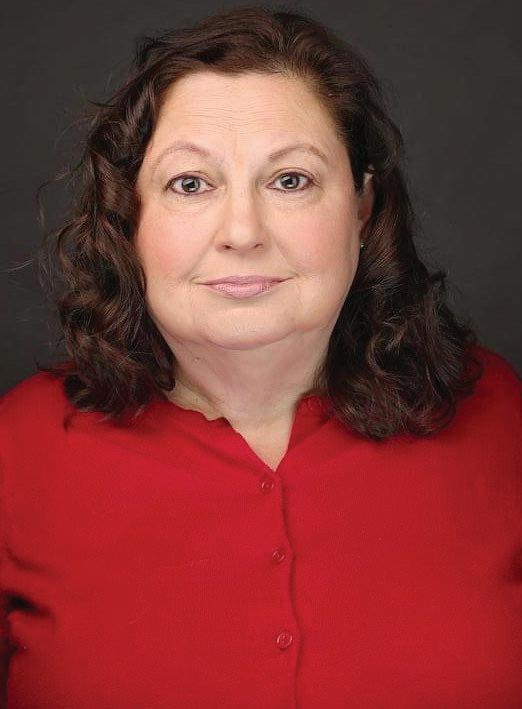
Liz Kienzynski REALTOR®/Broker
812.361.3129
765.653.8702
liz.kienzynski@talktotucker.com www.talktotucker.com
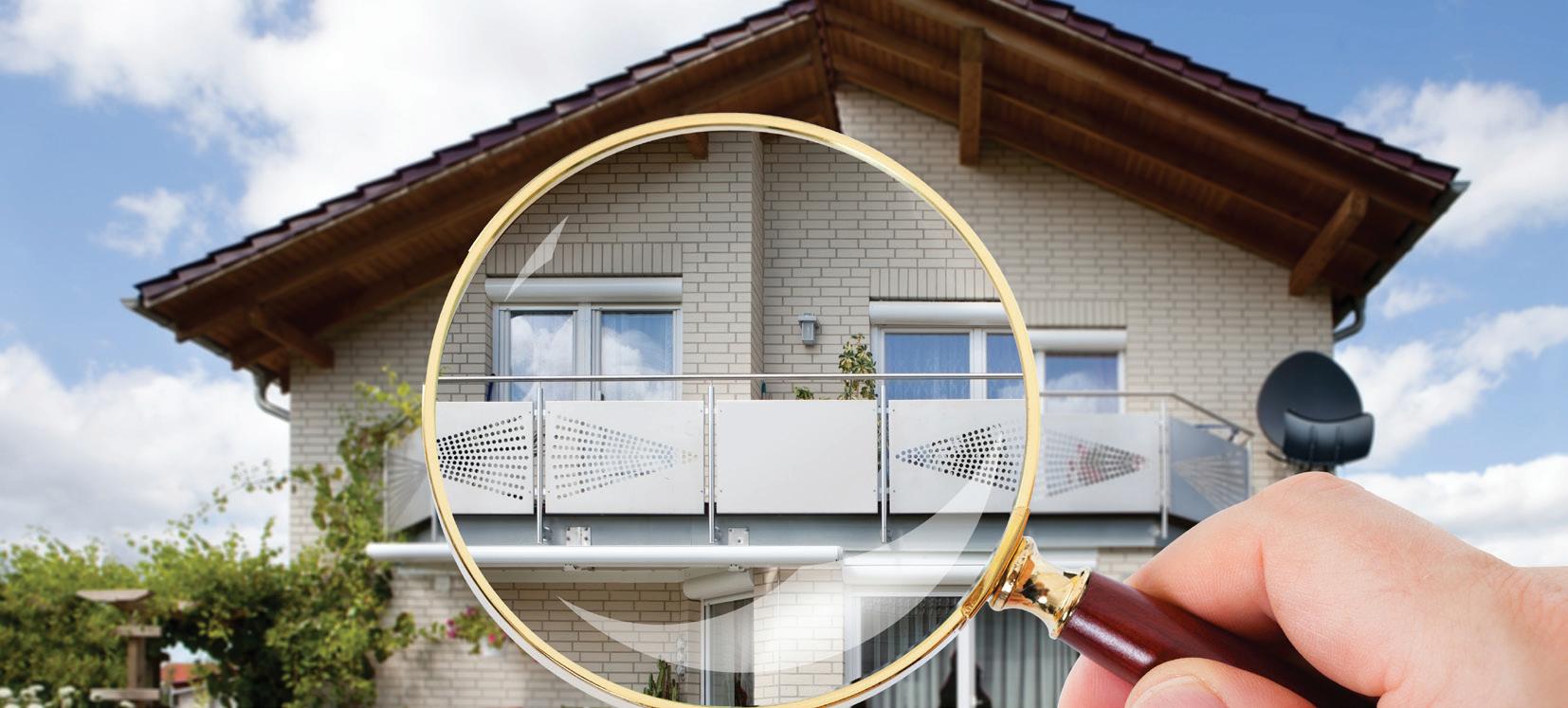
My success in real estate is due to my passion, experience and commitment to serving my clients real estate needs. I cover Central Western Indiana where I specialize in working as a buyer’s agent. My primary focus is assisting Veterans in finding the right home. I have experience in helping people purchase homes in this ever changing real estate market.
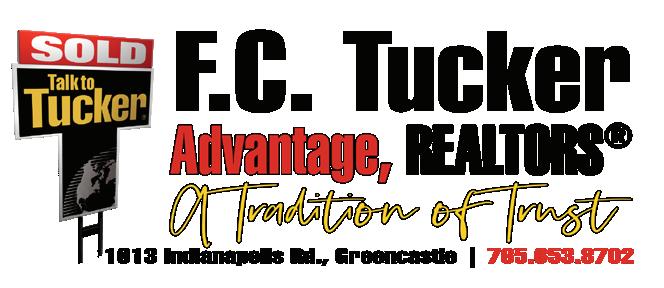
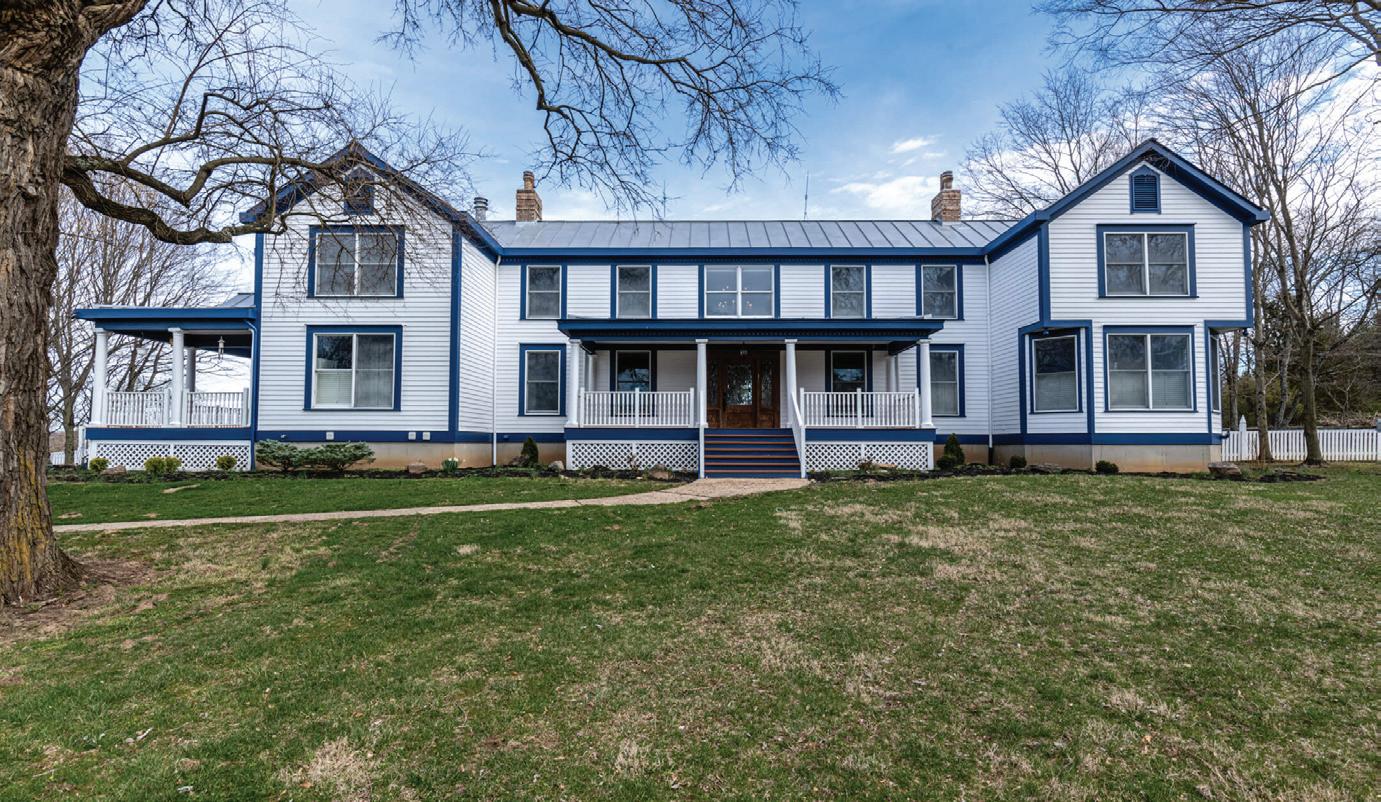
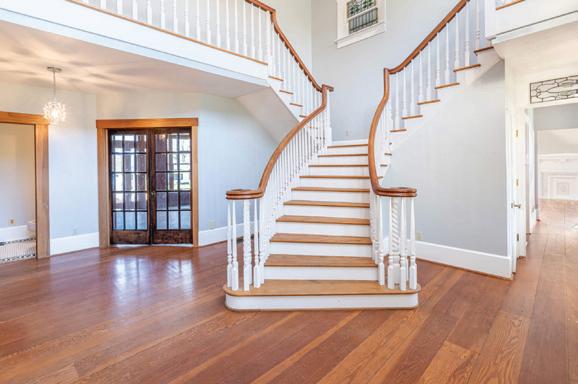

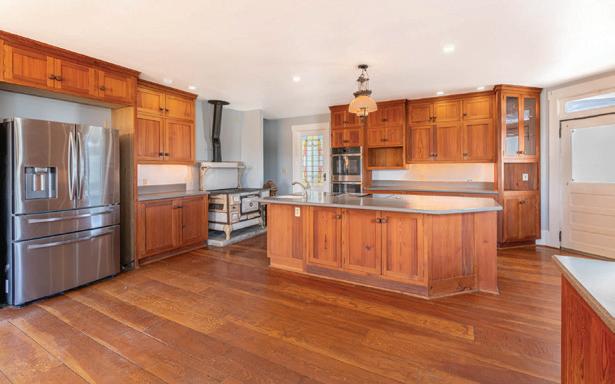
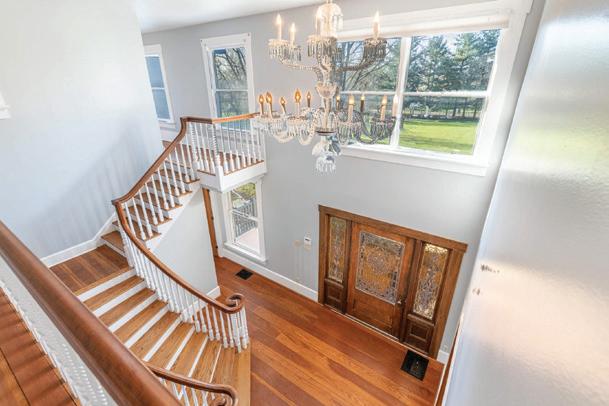
5 BEDS • 3.5+ BATHS • 5,552 SQFT • $2,800,000 Welcome to a charming 12-acre country estate in serene Turtlecreek Township. This unique property includes two parcels, two homes, and a historic log structure. The fenced pastures and multiple outbuildings offer ample space for equestrian or farming pursuits. The main home features a wrap-around deck, an inground pool, and five spacious bedrooms. The first-floor master suite boasts a fireplace insert, walk-in closets, and a custom bath with a walk-in shower and claw-foot tub. Upstairs, four bedrooms with walk-in closets and a bonus room bask in natural light. The first floor includes an office with built-ins, an open family and dining area with French doors, and a chef’s kitchen with a massive island. Geo-thermal heating enhances comfort. The separate carriage house offers two bedrooms, a full bath, two living areas, a kitchen, a second-story deck, and a two-car garage—adding charm and convenience to this exceptional estate.


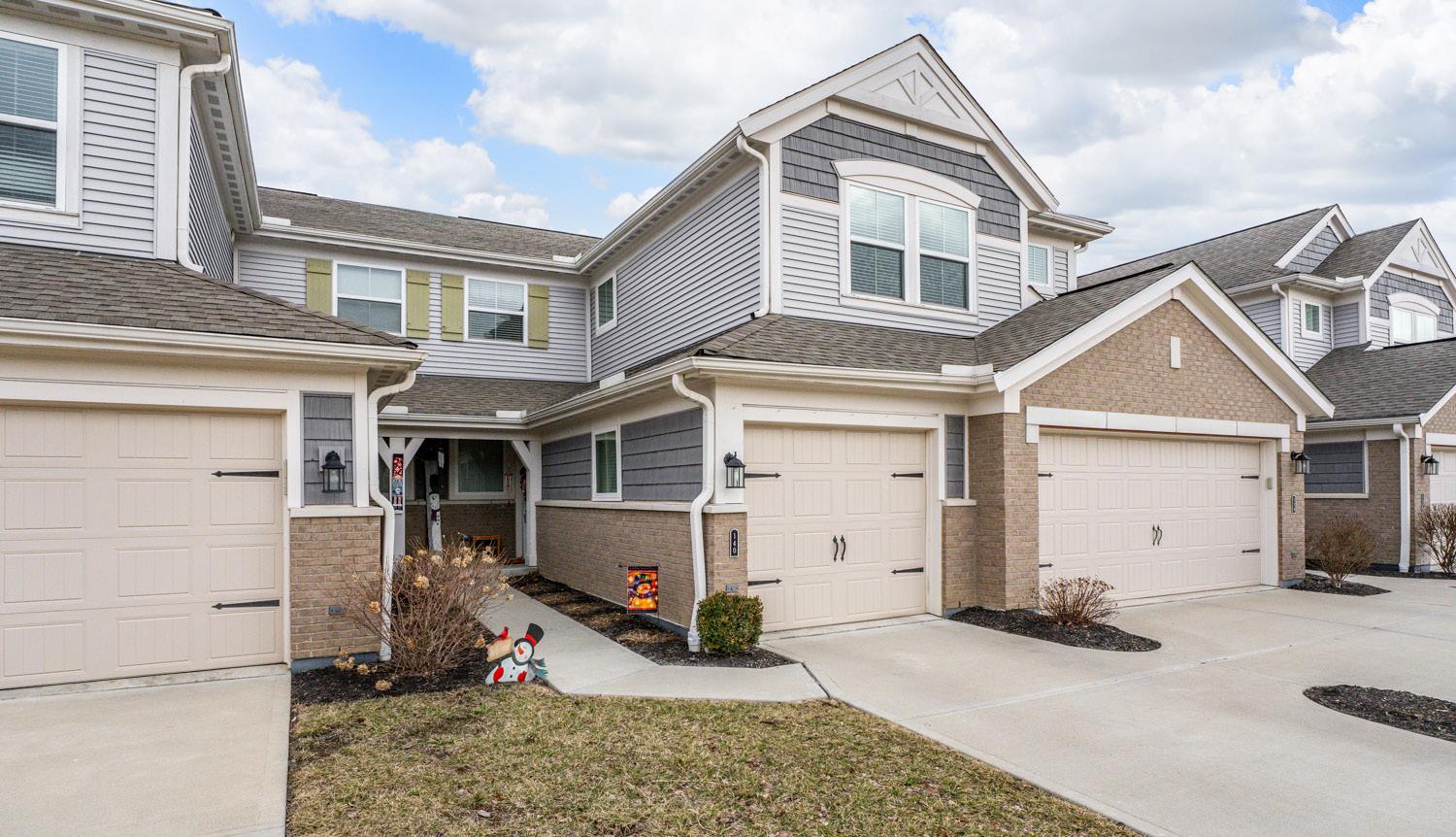
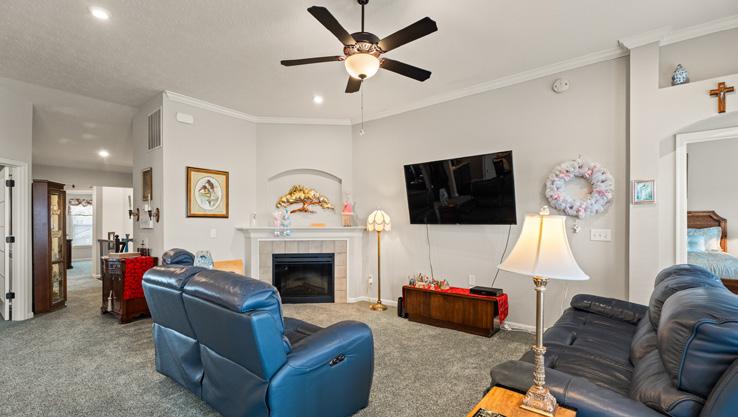
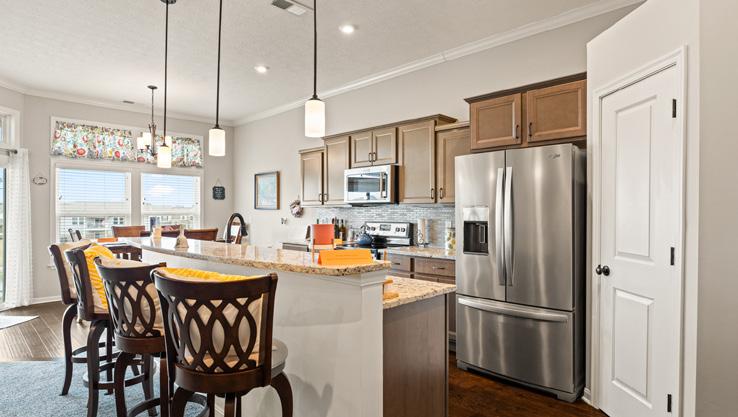
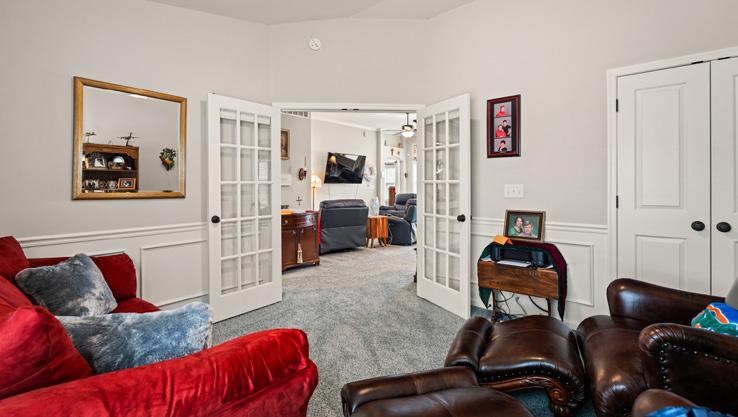
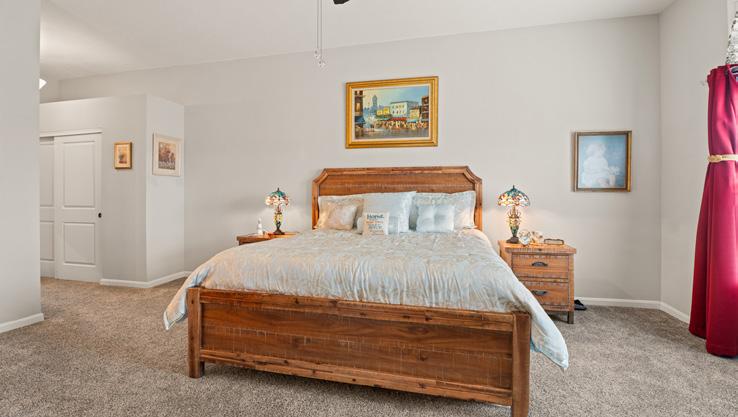
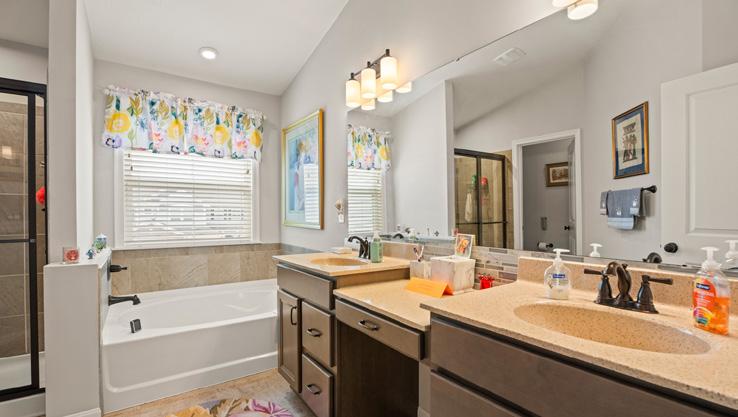
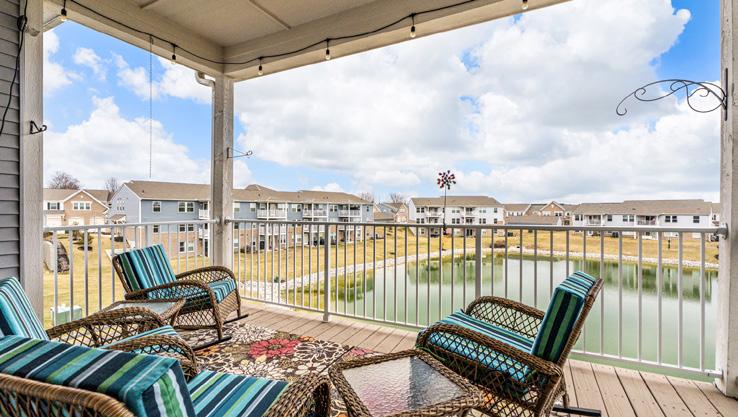
Discover low-maintenance living in this stunning 2nd-level condo, offering an open layout with modern upgrades, including vaulted ceilings, new carpet (2024), and a spa-inspired owner’s suite. Enjoy a private covered deck with serene pond views, perfect for relaxation. The chef’s kitchen features granite counters, a coffee bar, and an island for entertaining.
With a split floor plan, a cozy study, and ample closet space, this home is designed for comfort and ease. The community offers walking trails, two swimming pools (adult & family), a fitness center, and a community room—all included with the low HOA fee of just $275/month. Enjoy the perks of luxury living with minimal upkeep. Schedule your tour today!


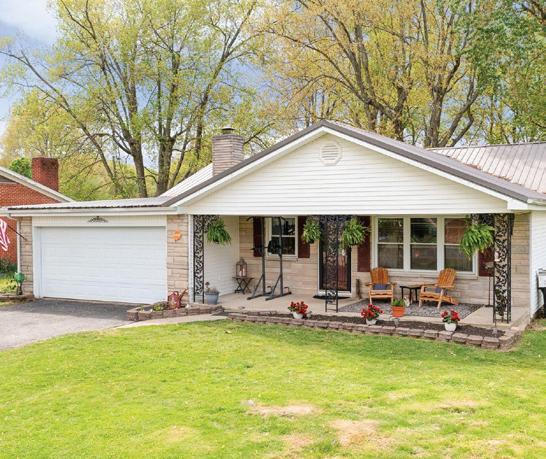

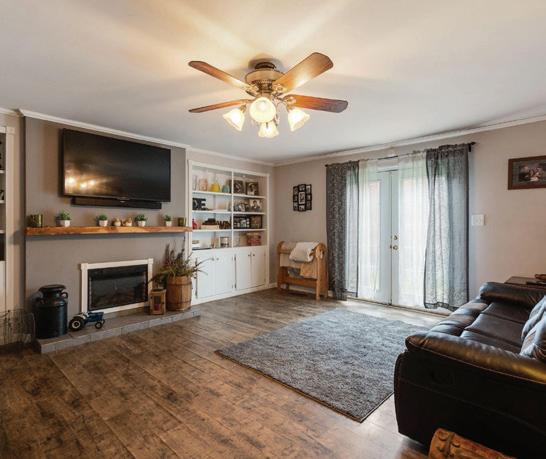
SHARON ESTEP | SCHULER BAUER REAL ESTATE SERVICES ERA POWERED
REALTOR® | 812.593.9332 | sharonestep@schulerbauer.com
$248,999 | WELCOME HOME to this Beautiful single-story home in a quiet Madison neighborhood near Clifty Falls! This 3-bedroom home offers an additional non-conforming bedroom/office, 1.5 remodeled baths, and an oversized family room with built-ins, electric fireplace, laminate flooring, and French doors.
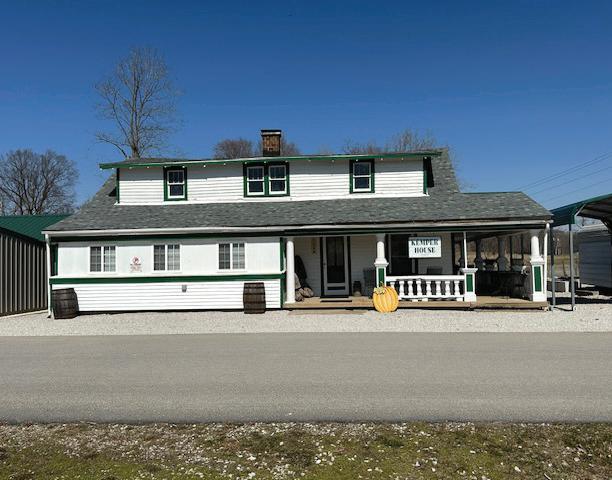
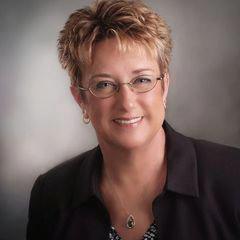
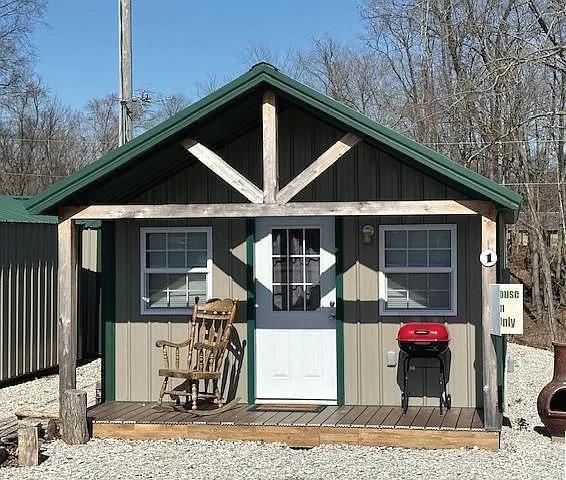
TERESA HARDEN-RINGO | HOOSIER HOMES AND LAND
REALTOR® | 812.201.8487 | teresaringo86@gmail.com
$279,000 | AIR BNB | Prime investment opportunity in Mansfield, IN—home to the Covered Bridge and Mushroom Festivals. This property includes a main home, separate cabin, and two private sleeping rooms, ideal for short-term rentals. Popular with vendors and visitors, it offers strong seasonal income potential in a high-demand tourist destination.
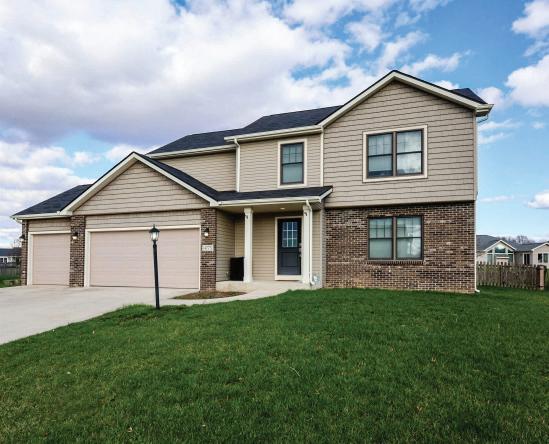
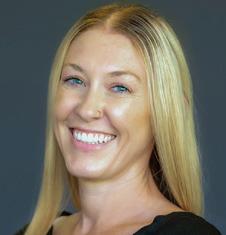

BECCA WILLIAMS | F.C. TUCKER FORT WAYNE
REALTOR®/BROKER | 260.402.7433 | becca.williams@talktotucker.com
$339,900 | Nestled in a cute and quiet neighborhood in New Haven, this beautifully updated 4-bedroom, 2.5-bath home offers the perfect blend of modern finishes and cozy charm. Step inside to discover a bright, open layout that’s perfect for everyday living and entertaining.
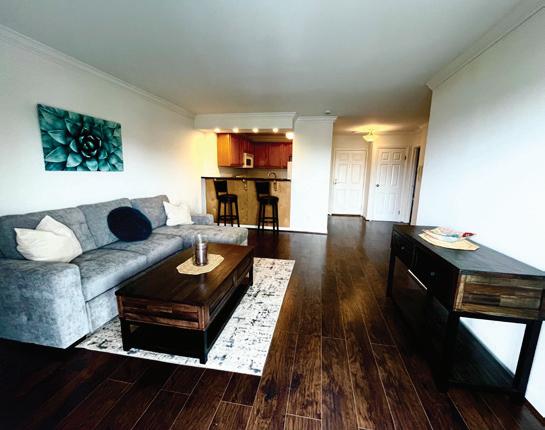

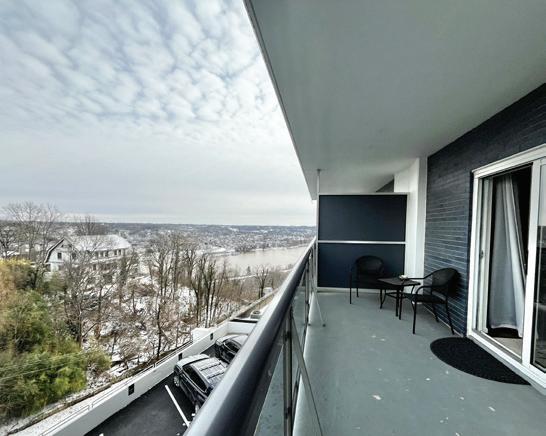
CLAUDIA GHELAN | HAND IN HAND REALTY, LLC
REALTOR® | 513.509.9840 | claudiaghelan@gmail.com
$170,000 | Discover urban living at its finest in this stunningly updated onebedroom, one-bathroom condo located in the heart of Walnut Hills. With the perfect spot to relax and take in the breathtaking river view, this condo offers a serene escape from city life while being just minutes away from downtown Cincinnati.
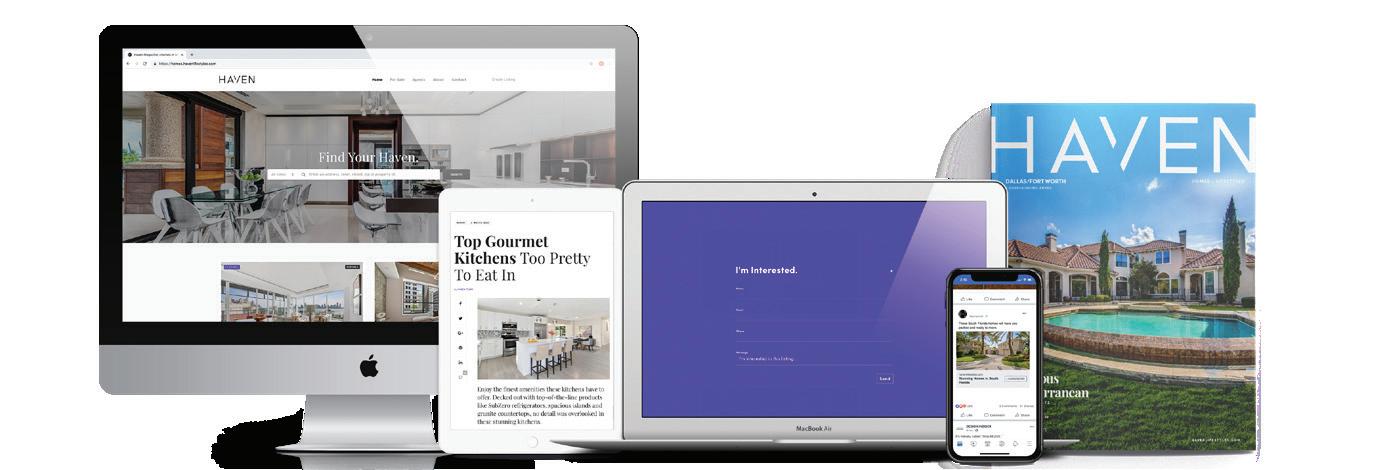
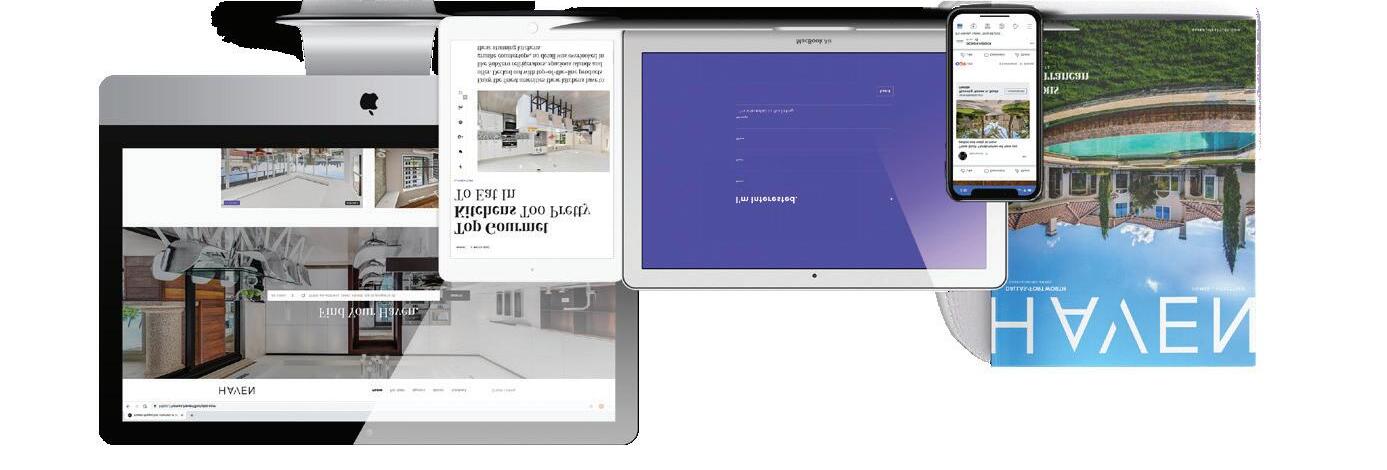
We offer realtors and brokers the tools and necessary insights to communicate the character of the homes and communities they represent in aesthetically compelling formats to the most relevant audiences.
We use advanced targeting via social media marketing, search engine marketing and print mediums to optimize content delivery to readers who want to engage on the devices where they spend most of their time.




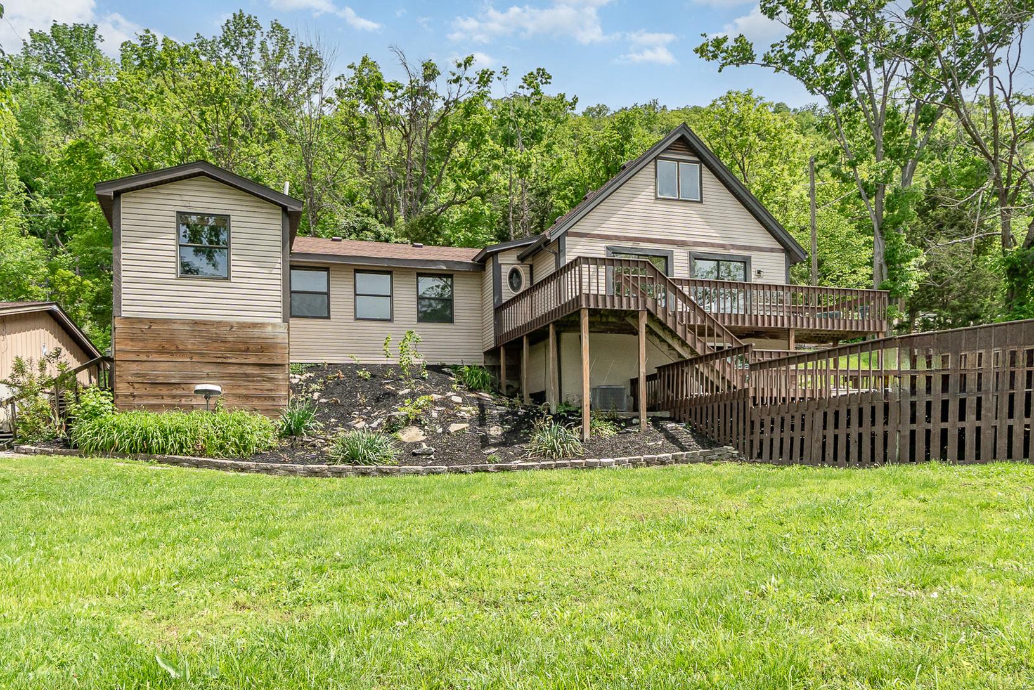

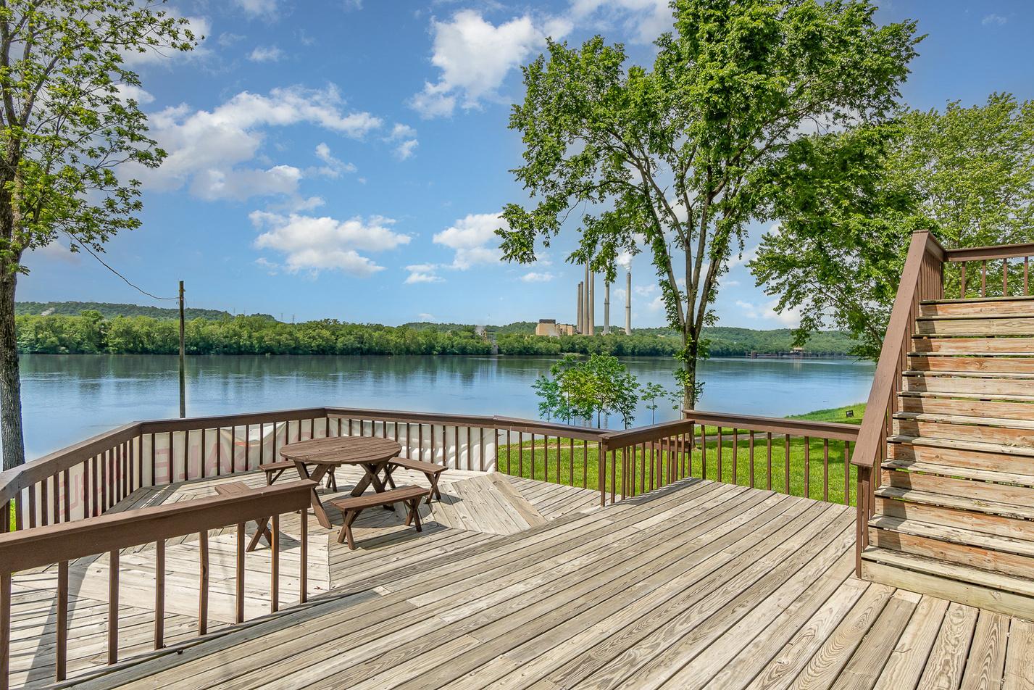
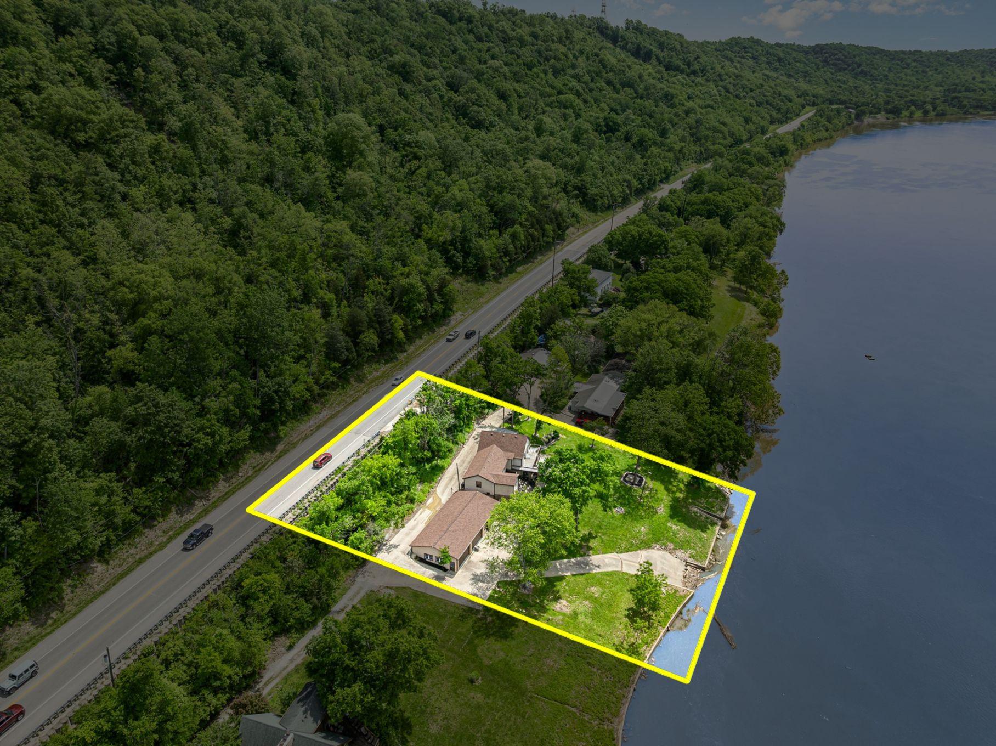
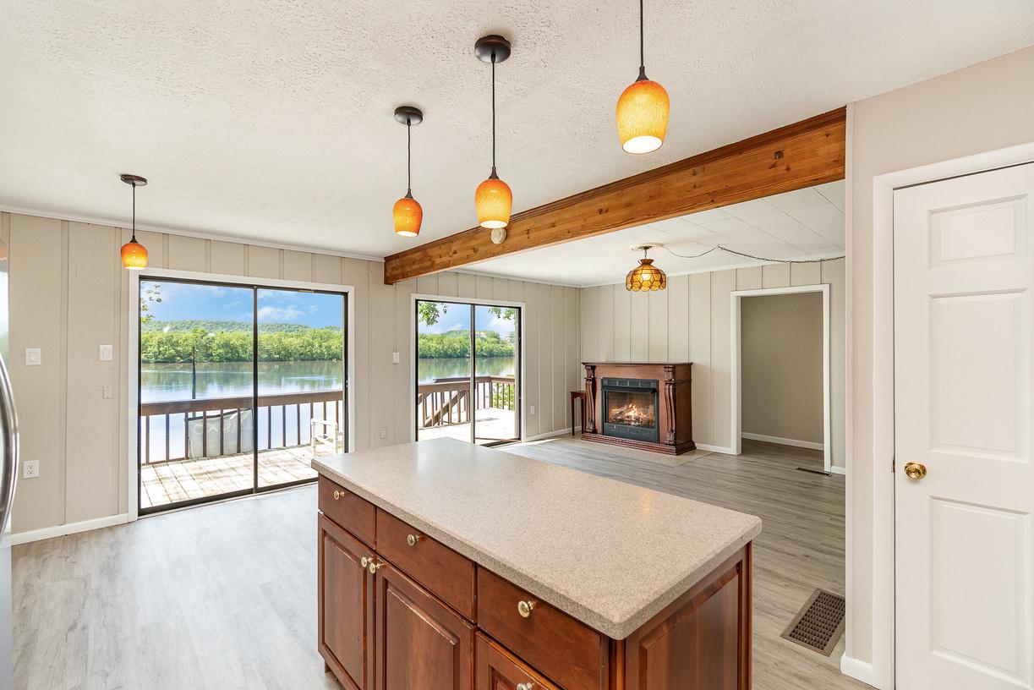

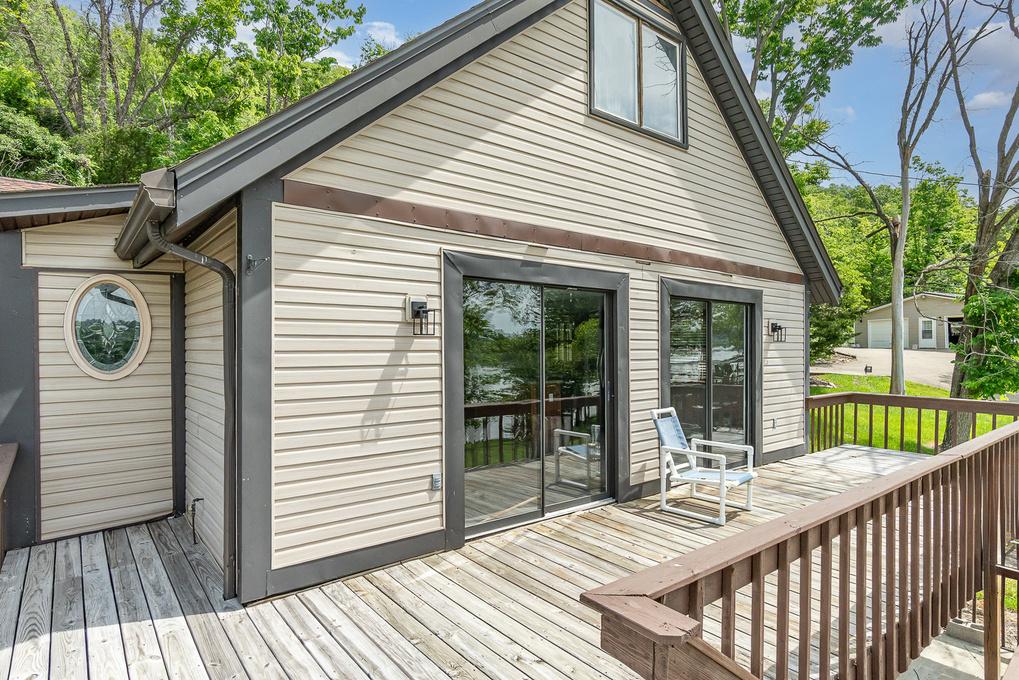



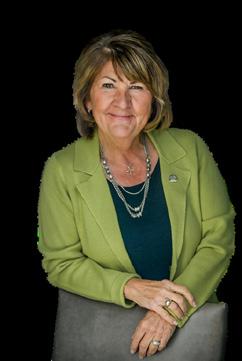
3 BEDS | 2 BATHS | 1,939 SQFT | OFFERED AT $599,900
The views are amazing from here! Enjoy your beautiful condo downtown on the Cultural Trail, close to Lucas Oil, Gainbridge and all that downtown has to offer. One of the middle units has 3 bedrooms, 2 full baths, and a primary bedroom with spectacular windows to overlook the skyline. Hardwood floors throughout the living area and tile kitchen and bath floors. Walk in closets in two of the bedrooms. A large storage area with shelving located on the third floor next to the exit to your two parking spaces. Guest parking on the 4th floor. A fitness center on the 5th floor. Pick up and drop off dry cleaning located in the fitness center. Secure outdoor pool, hot tub and kitchen to enjoy. Spacious common areas. Hasuno restaurant, hair salon, dental office and Golo golf located on main level of this building. Protected mail room for all deliveries. Don’t miss the opportunity to see this great condo! 435 VIRGINIA AVENUE UNIT
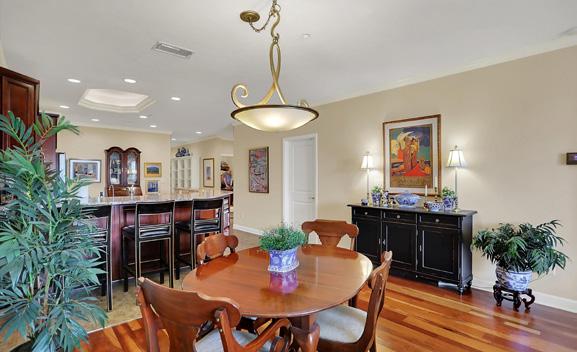

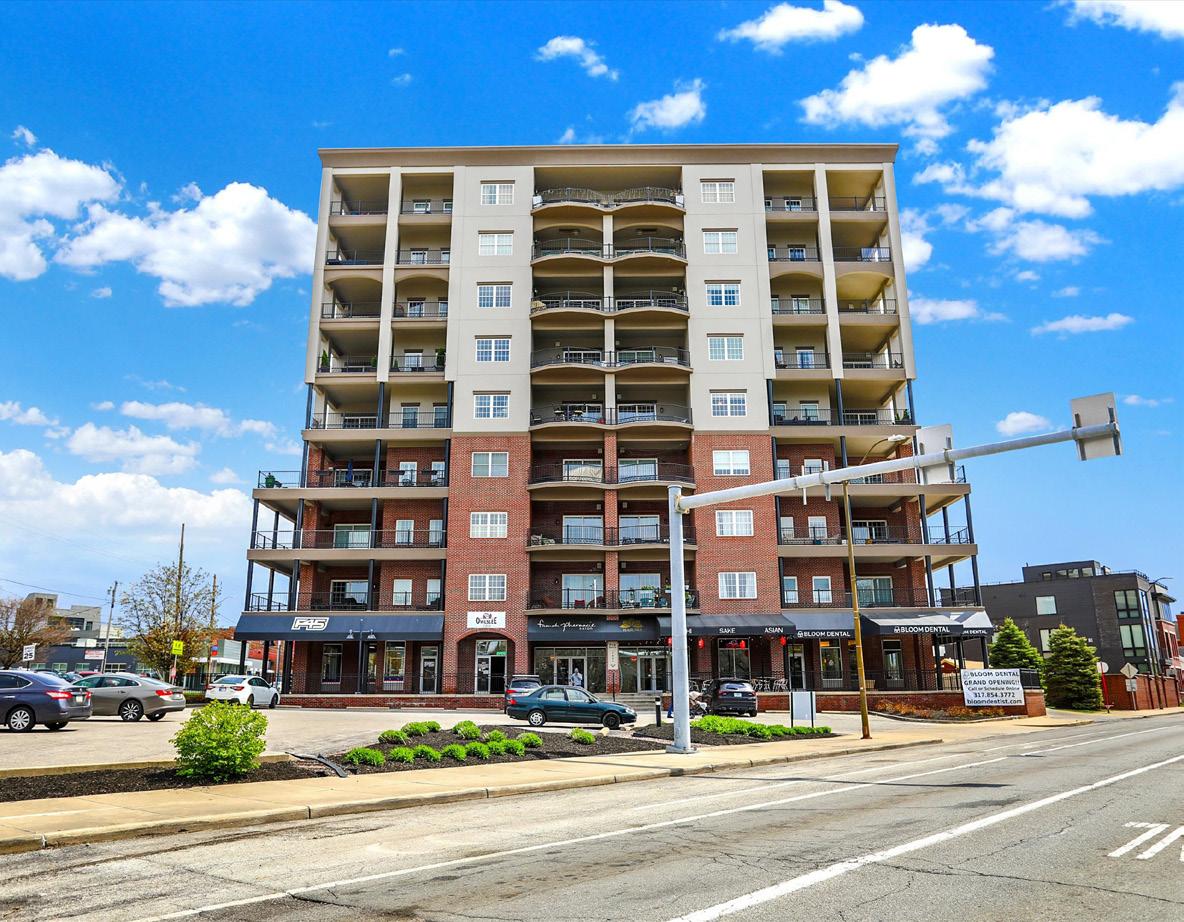
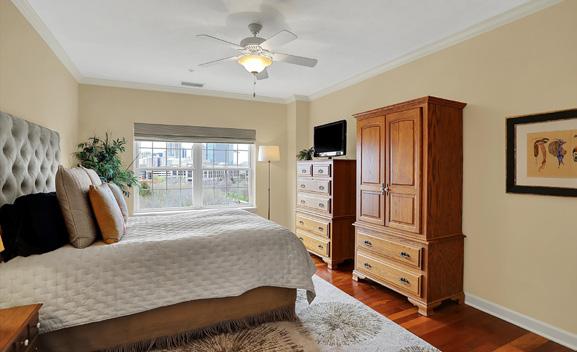
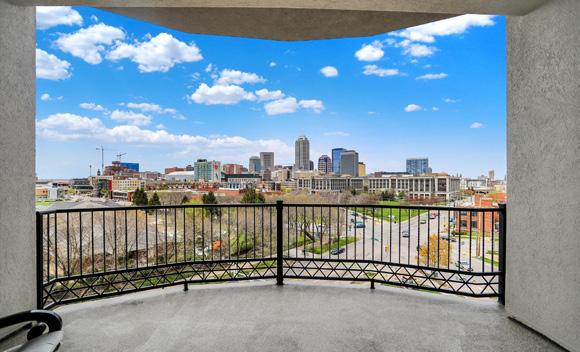
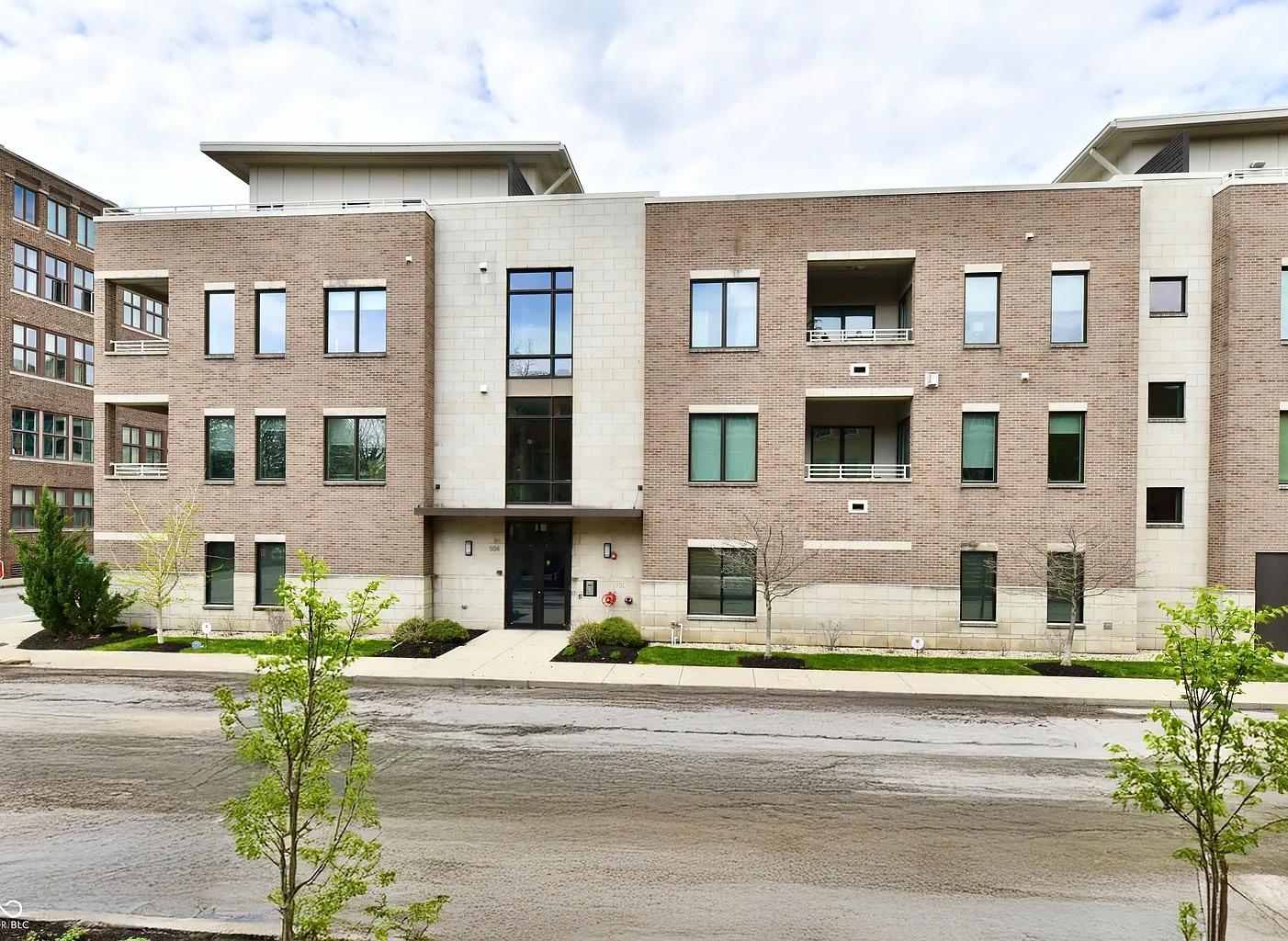
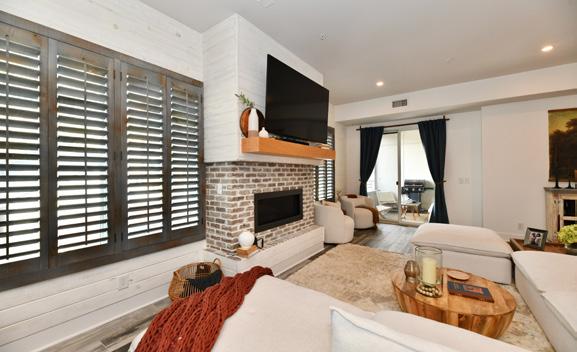

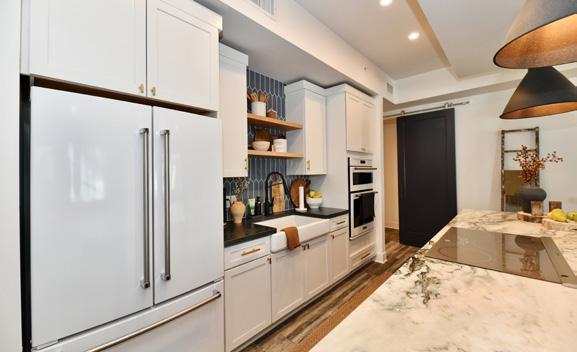
INDIANAPOLIS, IN 46202
2 BEDS | 2 BATHS | 1,237 SQFT | OFFERED AT $500,000
Location, Location, Location! Two parking spaces so you never have to park on the street again! Don’t miss this classy, gorgeous 2 bedroom 2 bath condo on Park Ave. Windows galore, two balconies, gas fireplace, waterfall island with seating for 6 and high-end white Kitchen Aid appliances, new tile backsplash and counters. Reclaimed wood shutters offer privacy in living space. Primary bedroom has its own balcony, large walk-in with 3 levels of closet design to maximize storage. Primary bath offers dual sink vanity and huge tile shower. Guest bedroom with large walk-in closet. Laundry is located across from master and has sink and storage cabinet. Lower HOA fees. Walk to Mass Ave restaurants and Coke Bottling. Sidewalks, streetlights, secure building and parking make this one not to miss!
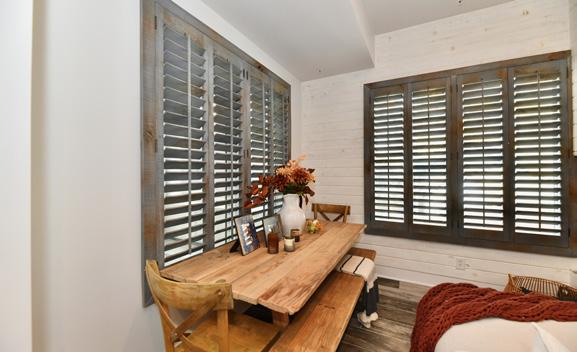
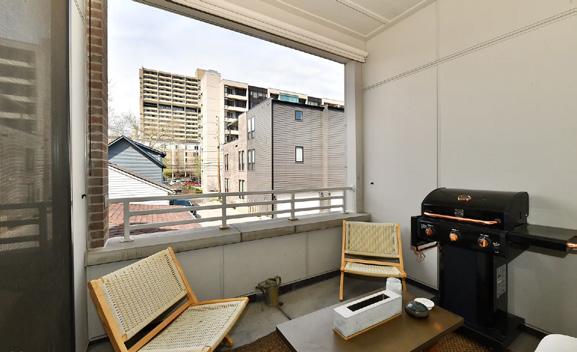
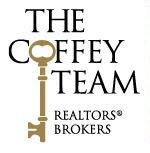
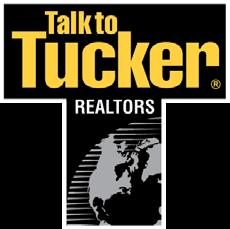
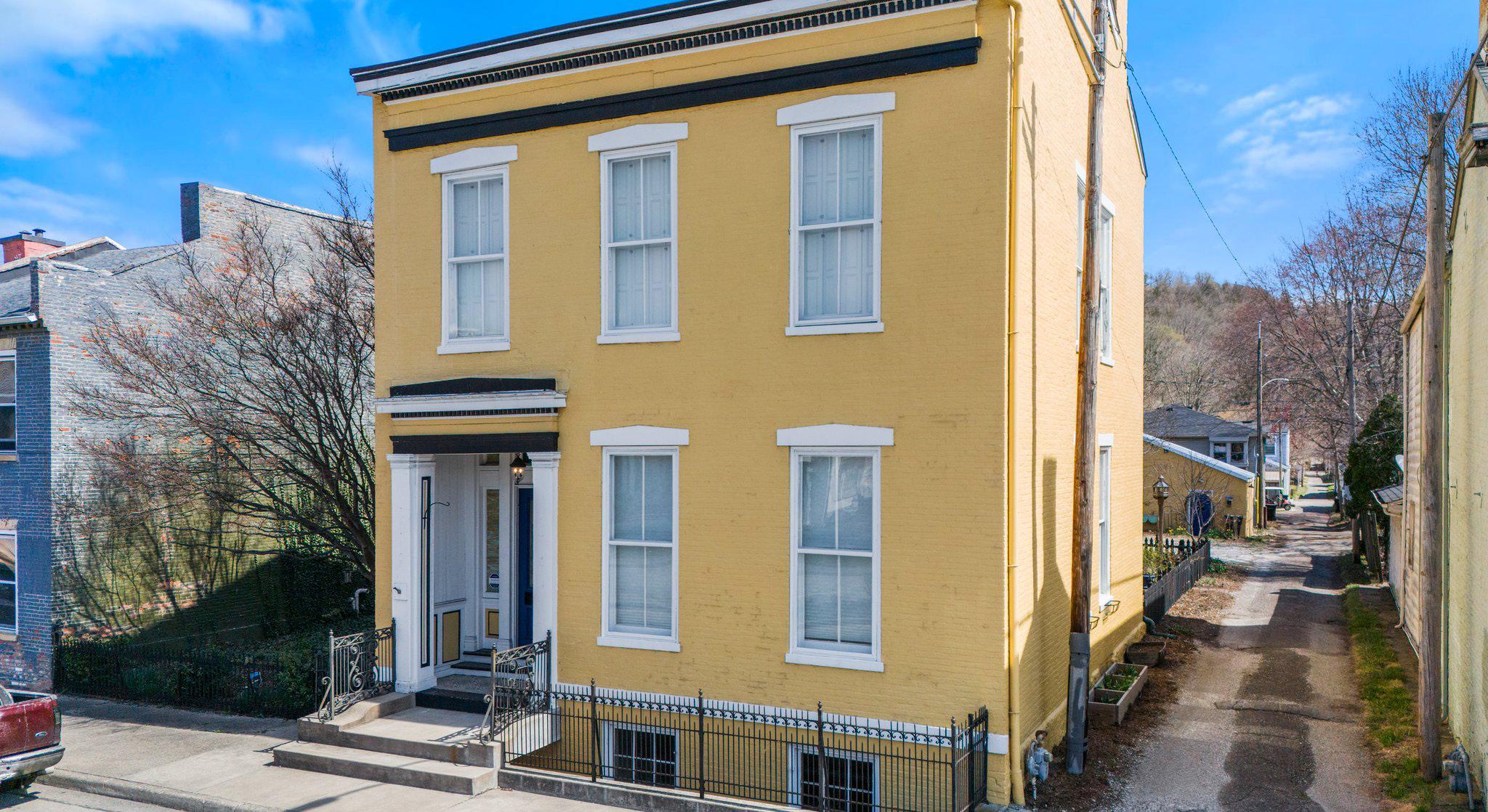
LOCATED WITHIN AMERICA’S LARGEST LANDMARK
VERY SIZABLE LOT WITH LANDSCAPING, OFF-STREET PARKING, AND A CARRIAGE HOUSE
514 JEFFERSON STREET, MADISON, IN 47250
5 BEDS | 5 BATHS | 4,539 SQ FT | $549,000
Step into a serene blend of history and modern luxury with this remarkable Greek Revival residence, dating back to 1849, nestled in the heart of the #1 Small Town in the Midwest. This stunning property boasts an impressive layout featuring 4-5 spacious bedrooms and 5 elegant bathrooms, perfect for both daily living and entertaining.
As you enter, you are greeted by a grand foyer with soaring ceilings and a beautiful staircase that sets the tone for the unparalleled charm throughout the home. Seven fireplaces and intricate crown moldings enhance the historic appeal, each detail meticulously preserved to honor its rich legacy. The heart of the home, an inviting eat-in kitchen, showcases custom cabinetry, exquisite granite countertops, and top-of-the-line appliances, including a gas cooktop and double ovens. A thoughtfully designed laundry room with a utility sink adds to the practicality of this exquisite property. Versatile spaces abound, with a finished walk-up attic that invites you to create your own personal sanctuary. Outside, your private haven awaits! Enjoy leisure mornings on the covered porch or sunny afternoons on the patio, surrounded by beautifully landscaped gardens. Convenience is at your fingertips with off-street parking and a carriage house that offers electrical hookups.
This enchanting home is in close proximity to all that the town has to offer. Indulge in the perfect blend of historic charm and contemporary comforts—this dream home is waiting for you!
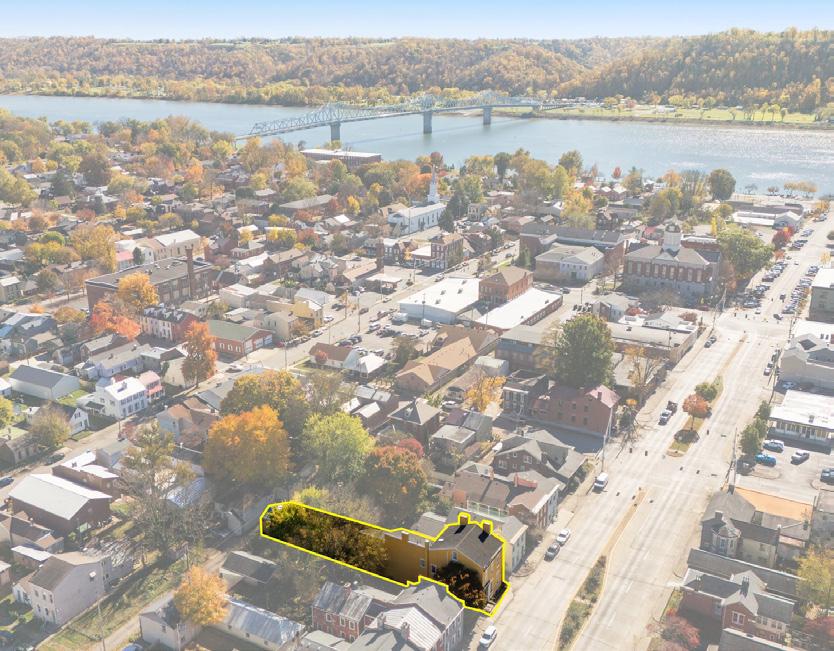

JESSICA BUTLER MANAGING BROKER
812.701.0002 realjessb@gmail.com www.legacylanduse.com
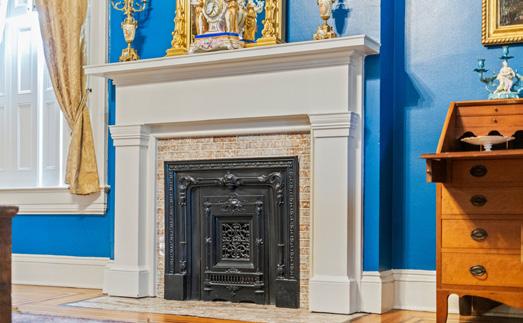
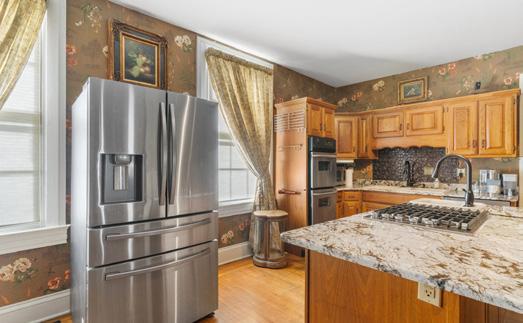
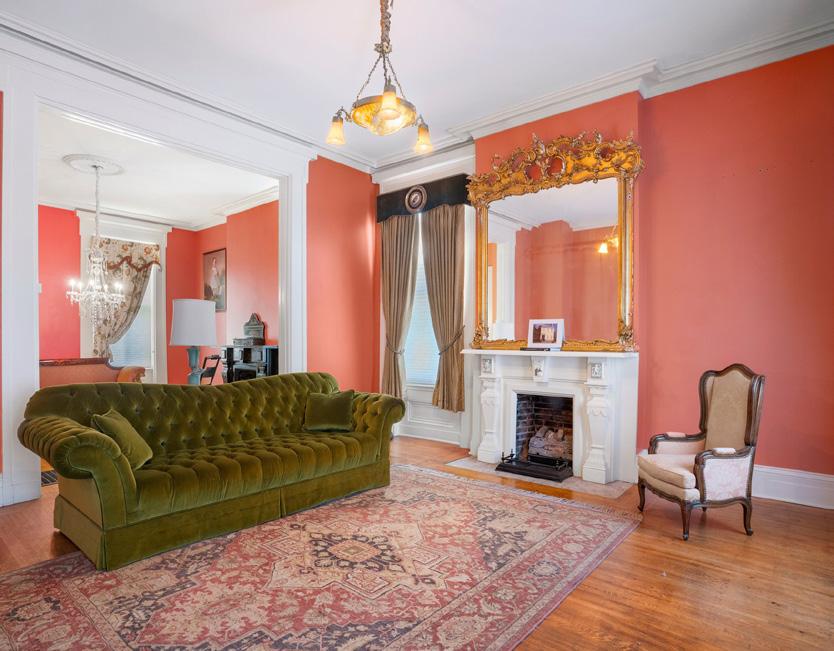
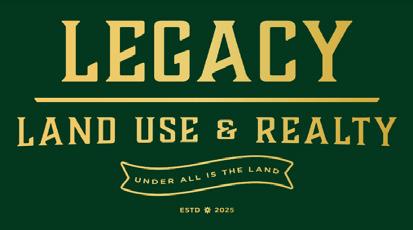

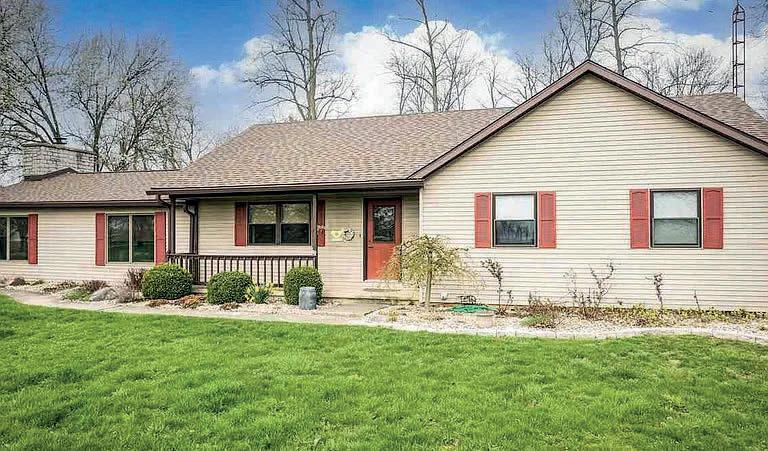
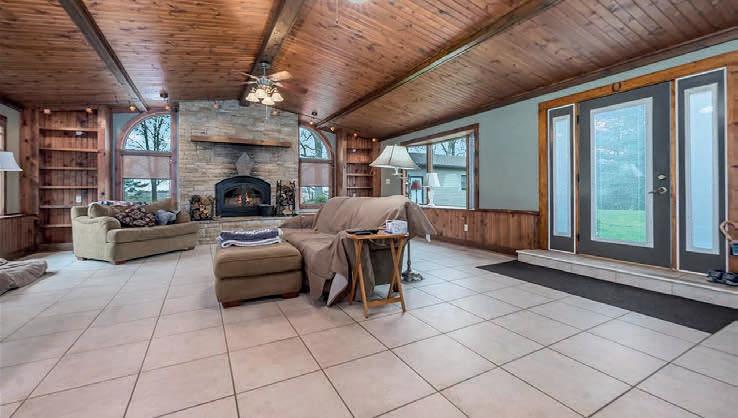
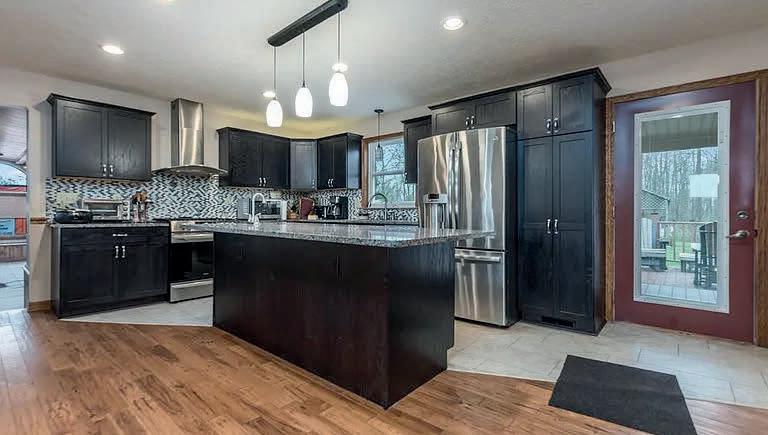
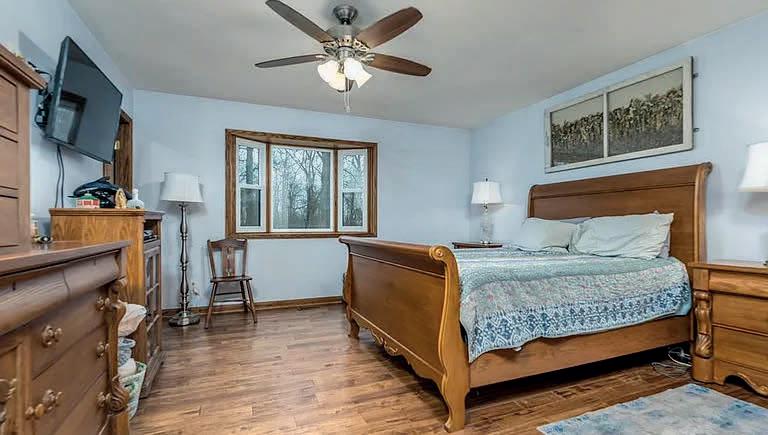
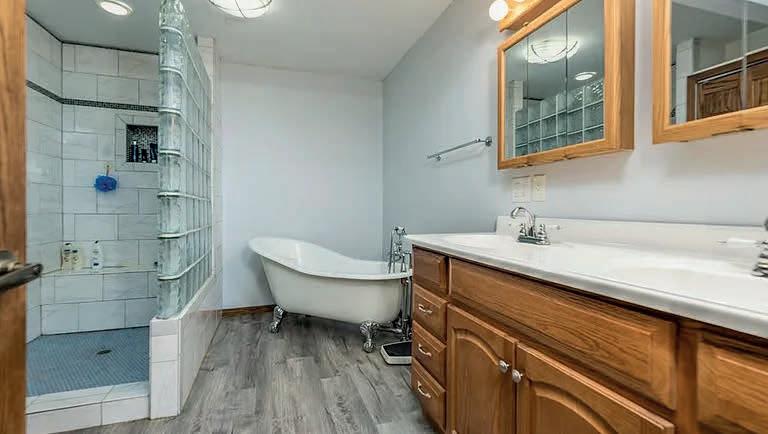
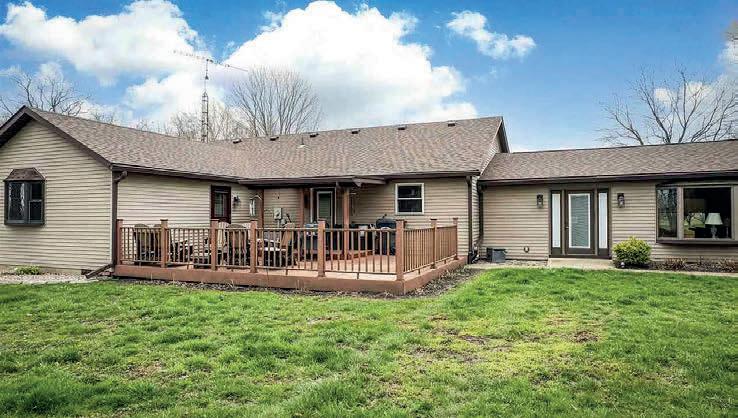
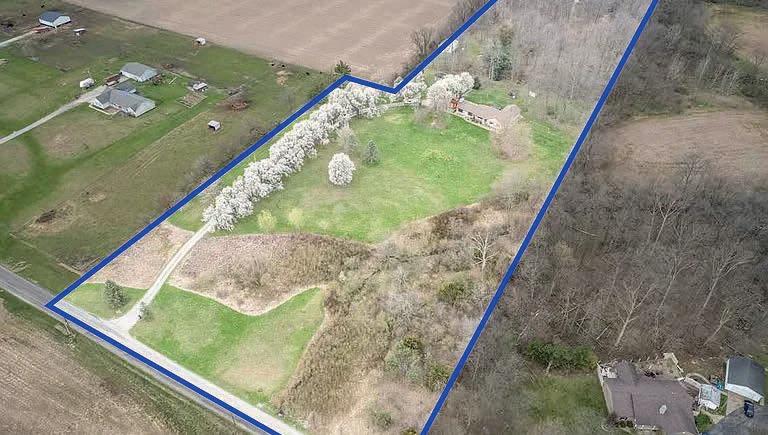
Perfect for the Rural Entrepreneur! This gorgeous Ranch has many updates and has been well appointed adding character, comfort and pizzazz! Setting in beautiful northern Wayne County farm country this beautiful 10-acre wooded parcel has many possibilities for small live stock or just enjoying its beauty. The home’s spacious family room with its stone floor to ceiling wood burning fire place is a show stopper. The room has lots of windows which allow so much natural light to flow in from sunrise to sunset adding so much to the meaning of Country Living! The home is newly equipped with Geothermal heating system which address greatly to year-round comfort and affordability. The kitchen is a cooking oasis with a large island. The granite counters and vegetable sink lends itself for lots of family fun and entertaining. The gas range, side-by-side refrigerator & awesome pantry are just a few more highlights. One of my favorite features of the kitchen is having incredible views, while you’re working, you’re able to see the rolling lawn to the front and the majestic woodlands to the rear, again watching the sunrise and the sun setting. It’s so beautiful you’ll never feel like you’re missing out on a thing! The owner’s suite, office, two guest rooms, with another full bath, finish up the tour of this 2,526 sq ft ranch. For the individuals with that Entrepreneur spirit, the detach garage has a wonderful work shop with 220-volt electric service. There is a 24x32x8 pole barn for that mini farmer in you, also with its own electrical hook up. Please see the amenity sheet for more details or better yet make your appointment today to view this lovely property. Call the Duning Team, Rhonda or Marc at 765.967.7466
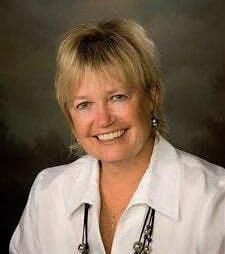
RHONDA DUNING REALTOR®
765.967.7466
rhonda.duning@cbishome.com www.rhondaduning.com


REALTOR®/BROKER
260.413.8374 or 260.557.5258 melissa.roop@talktotucker.com mia.schlueter@talktotucker.com www.talktotucker.com/melissa.roop
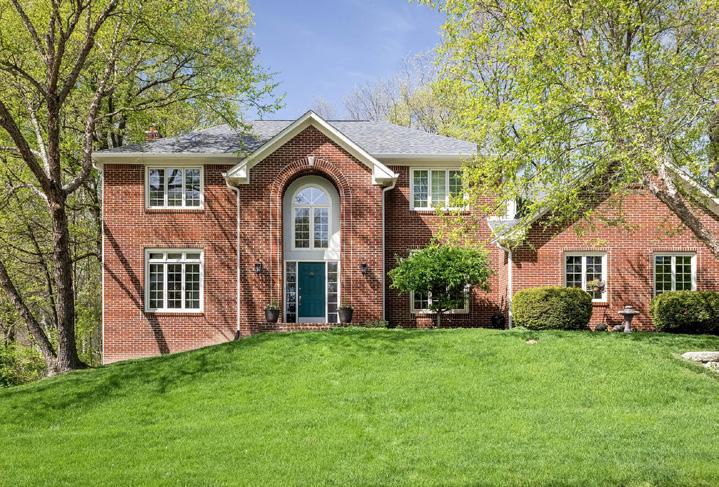

Melissa Roop began her real estate career nearly 20 years ago, and from the very start, her daughter Mia Schlueter was along for the ride—quite literally. Mia spent her childhood tagging along to open houses, often waiting with her sister in the back of their mom’s Honda Pilot, entertained by movies while Melissa helped clients inside. “I’ve been folding mailers and stamping envelopes for as long as I can remember,” Mia laughs. “I was in kindergarten when my mom got her license. I remember watching how she prepared for listing appointments and admiring how she could completely transform a home through staging. I’ve always looked up to her.”
Born and raised in Fort Wayne, Indiana, Mia graduated at the top of her class from Carroll High School in 2018. A lifelong competitor, she played travel soccer for Fort Wayne Sports Club and served as a strong presence on her high school team. That same drive now powers her real estate career, especially when it comes to negotiating for her clients—she’s in it to win. During high school, she also worked as an administrator for her mom’s real estate franchise, F.C. Tucker Malcolm & Schlueter Realtors®.
Mia went on to earn her degree in Biomedical Engineering from Trine University, graduating Magna Cum Laude. A leader both on and off the field, she was voted captain of the women’s soccer team and later joined the lacrosse team, earning MVP her first year. After college, Mia launched her career at one of the top biomedical companies in the U.S., but soon realized that while engineering was rewarding, it lacked the human connection she craved. “I never thought I was anything like my mom growing up,” she says. “But it turns out, I am. I love building relationships, solving problems, and helping others—real estate just made sense.”
“We’ve always been close,” Melissa shares. “We do just about everything together—sometimes we even show up to work in matching outfits without realizing it.” While similar in passion and dedication, their opposite traits make them an even stronger team: Mia is the early bird, Melissa the night owl. Together, they balance experience, innovation, and heart—offering their clients a real estate experience built on trust, teamwork, and generational strength.
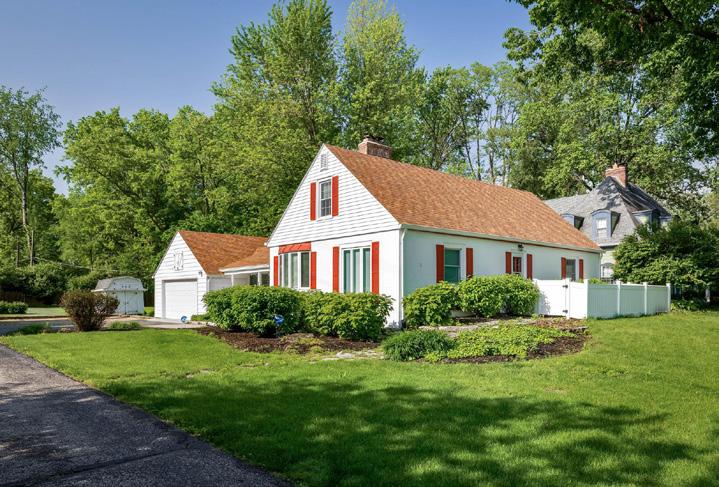
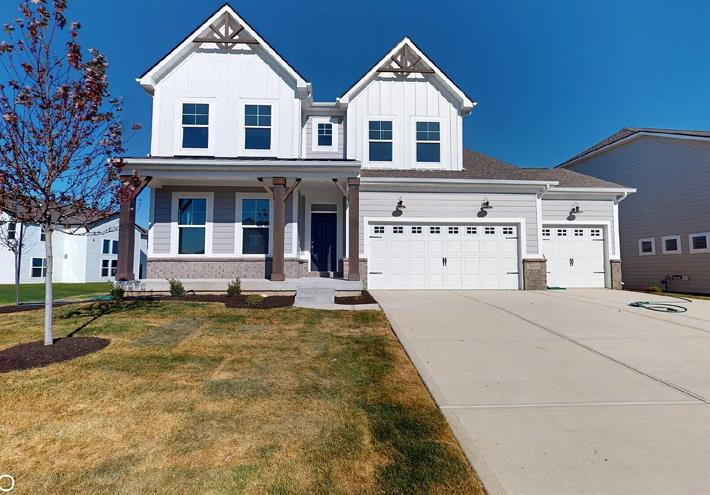
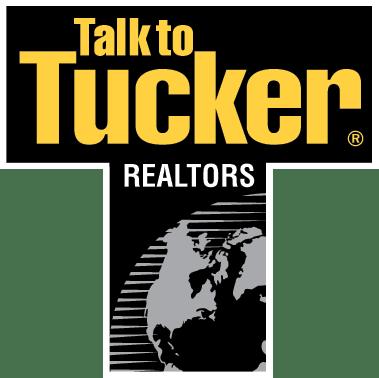

Whether you’re looking to invest in a new property, or you’re trying to sell your current one, I’m ready to work with you. I’ve been working as a licensed and accredited Real Estate Agent since 2021, assisting clients through every step of the real estate process.
If you want to work with the best in Central Indiana, there’s no need to look any further. My guarantee to you is that I’ll work hard on your behalf to secure the best deal possible and take as much stress out of the process as I can.
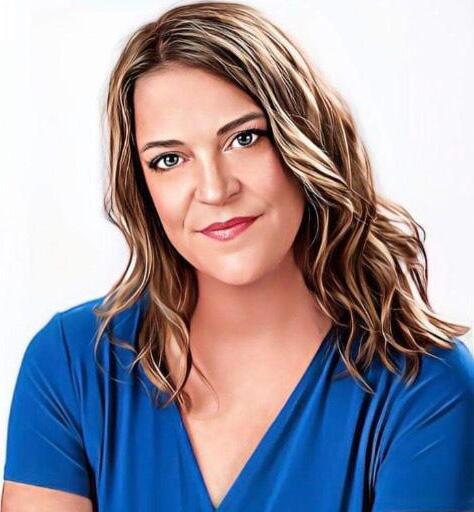
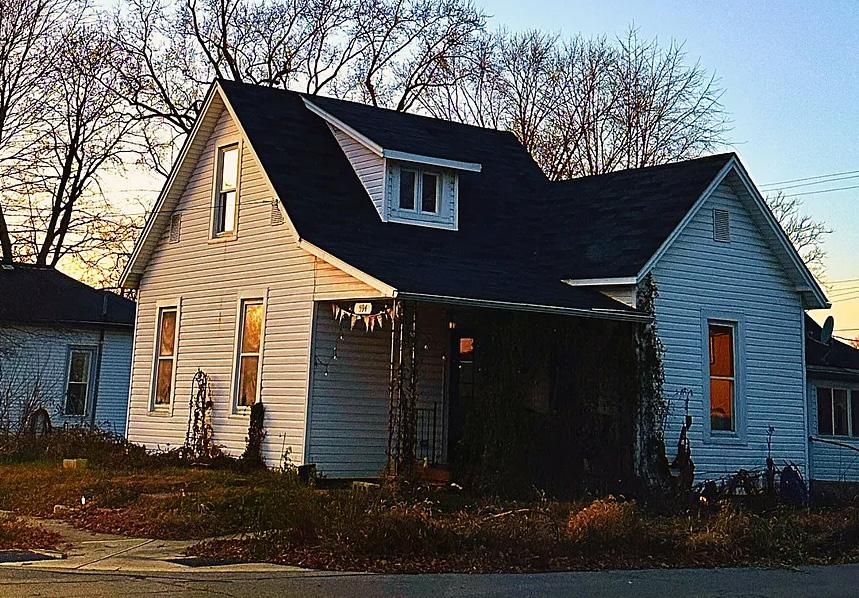
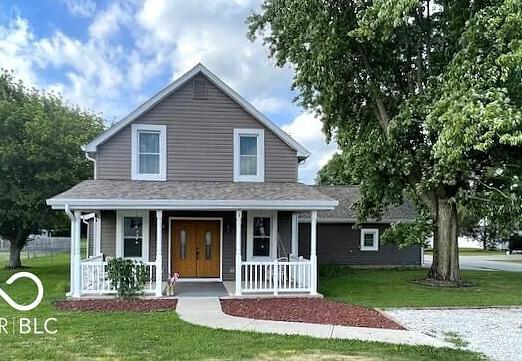
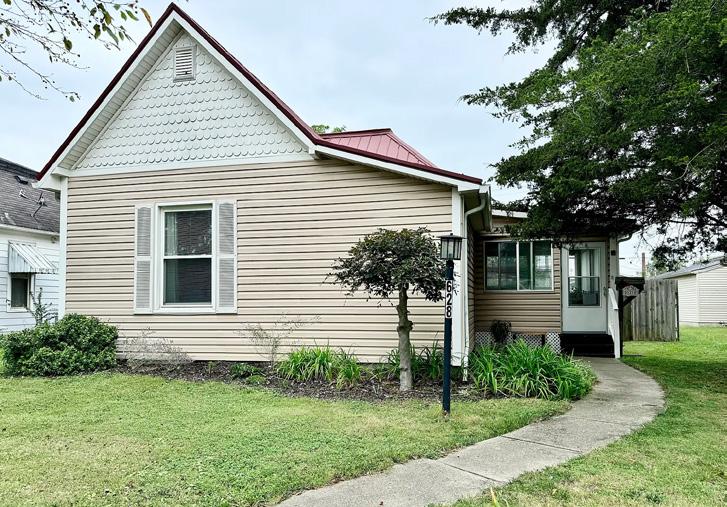
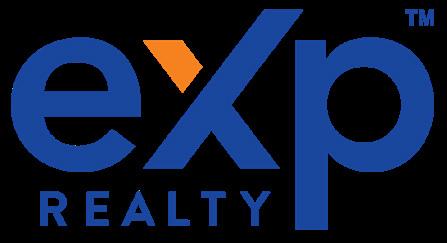
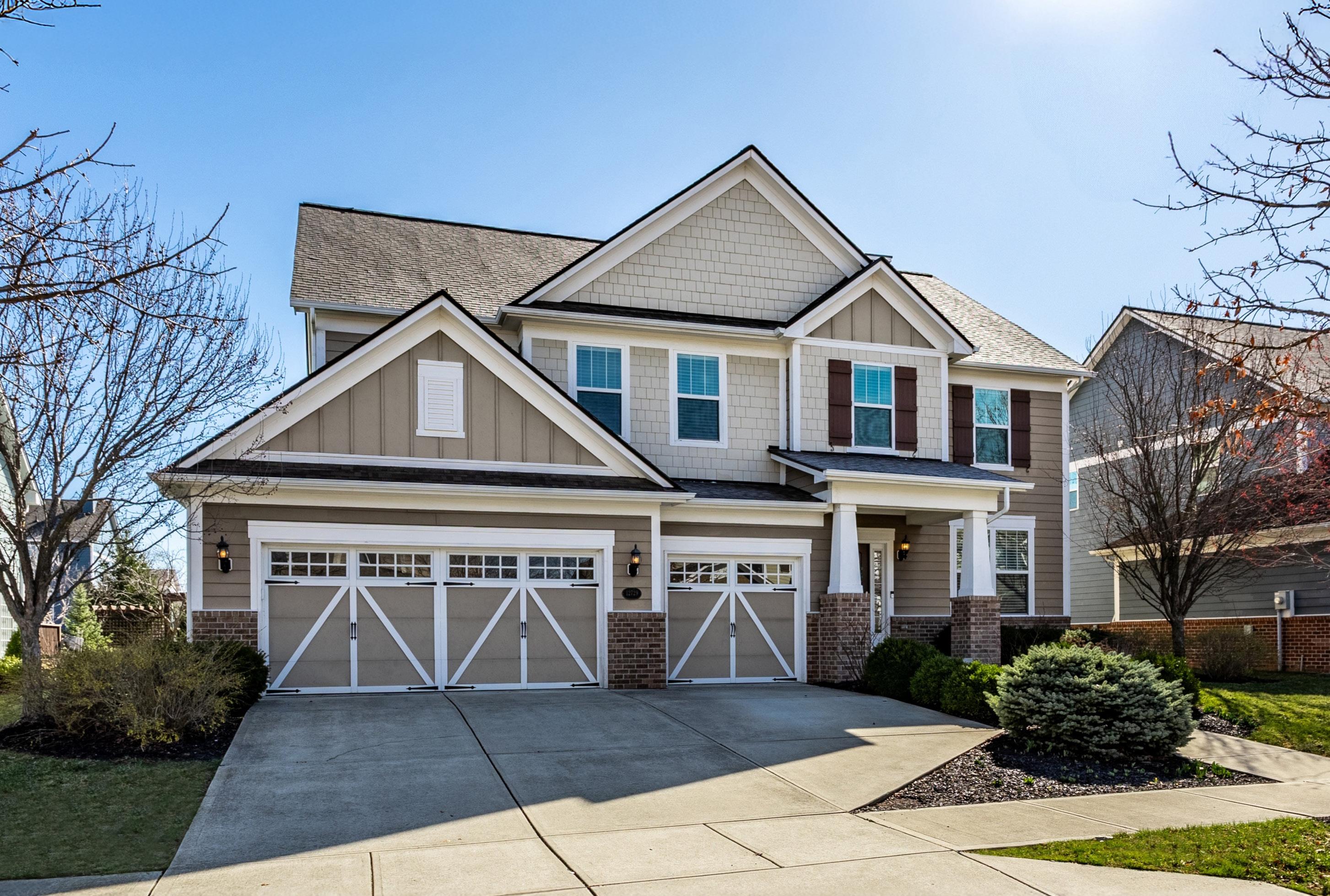
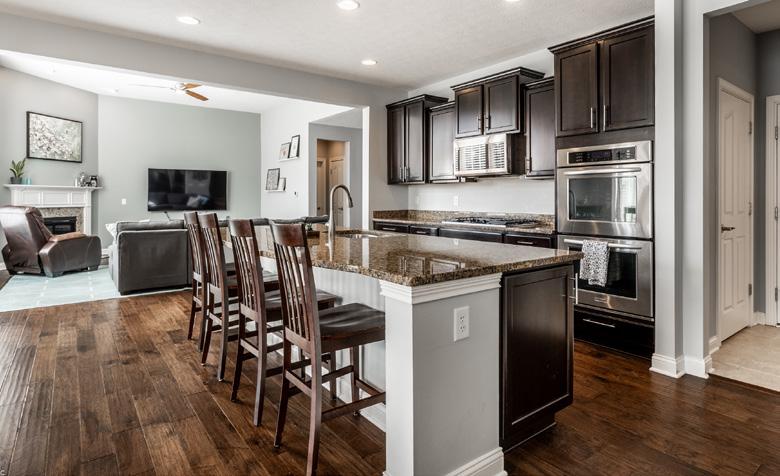
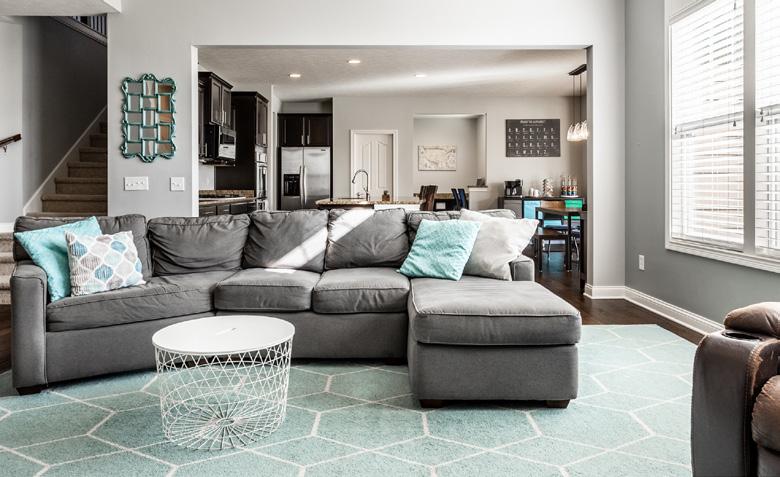
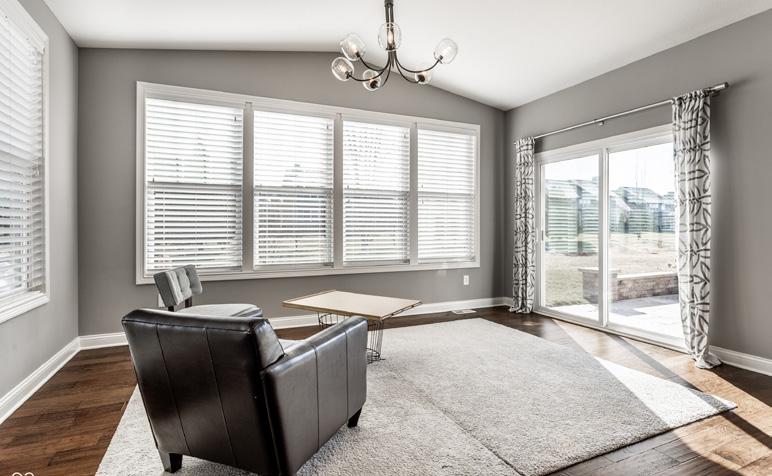
4 Bedrooms | 4.5 Baths | 4,680 sq ft | $858,000
Stunning craftsman-style home in the heart of Carmel nestled on a quiet street in the highly sought-after Village of West Clay. This beautiful two-story craftsman-style home offers the perfect blend of elegance, comfort, and convenience. Boasting 4 bedrooms, 4.5 baths, and multiple living spaces, this home is designed for modern living. Step inside to find gleaming hardwood floors, abundant natural light, and high-end finishes throughout. The open-concept kitchen is both stylish and functional, featuring stainless steel appliances, granite countertops, ample cabinetry, a planning center, and a sunroom that overlooks the backyard. Multiple living areas provide versatility, including a large loft that can easily be converted into a fifth bedroom and a secondary loft perfect for a reading nook or play area. The home office is ideal for remote work, offering a quiet and productive space. The primary suite is a luxurious retreat with a spa-like bath featuring a separate shower, garden tub, and spacious walk-in closet. A well-appointed guest suite includes an ensuite bath with a large shower/tub combination. The finished basement is a standout feature, offering a full bathroom, two egress windows, a spacious entertainment area, and an expansive storage space-perfect for a game room, additional living quarters, or a home gym. A 3-car garage adds extra convenience, while the Village of West Clay’s incredible amenities elevate the lifestyle. Enjoy access to a clubhouse, walking trails, pools, tennis courts, retail shops, and dining, all within walking distance. Plus, you’re just a short stroll to Coxhall Gardens, one of Carmel’s most beautiful parks. Live, work, and play in one of Carmel’s most desirable communities-schedule your showing today.
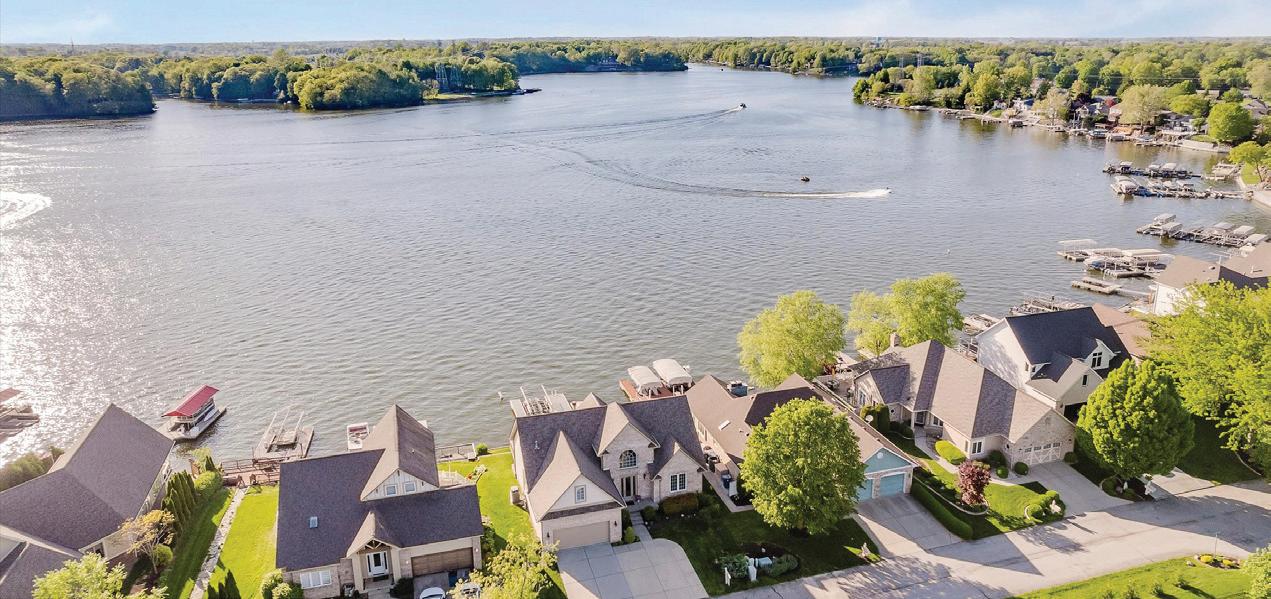
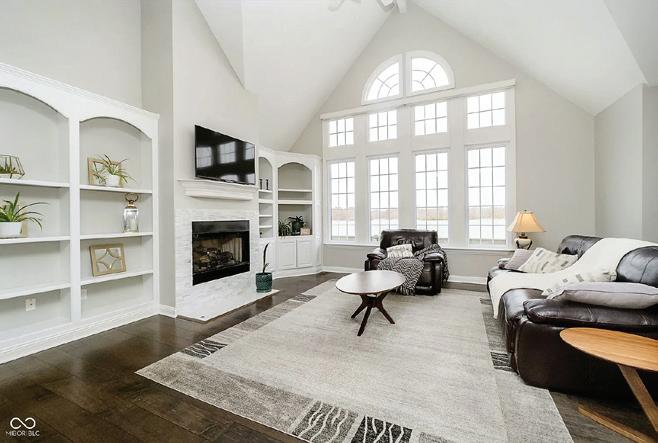
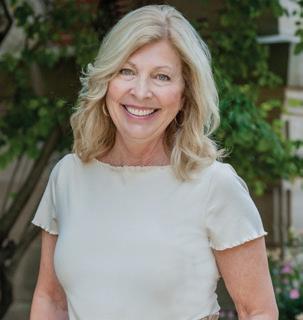
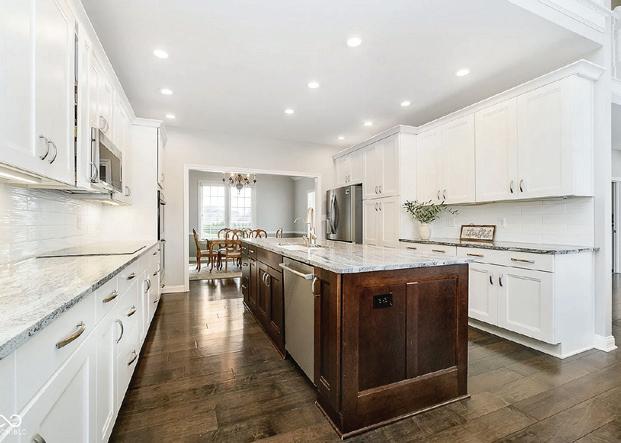
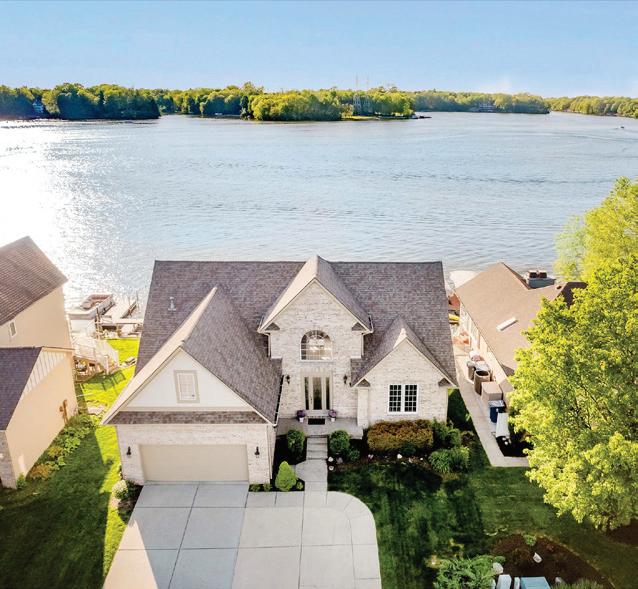
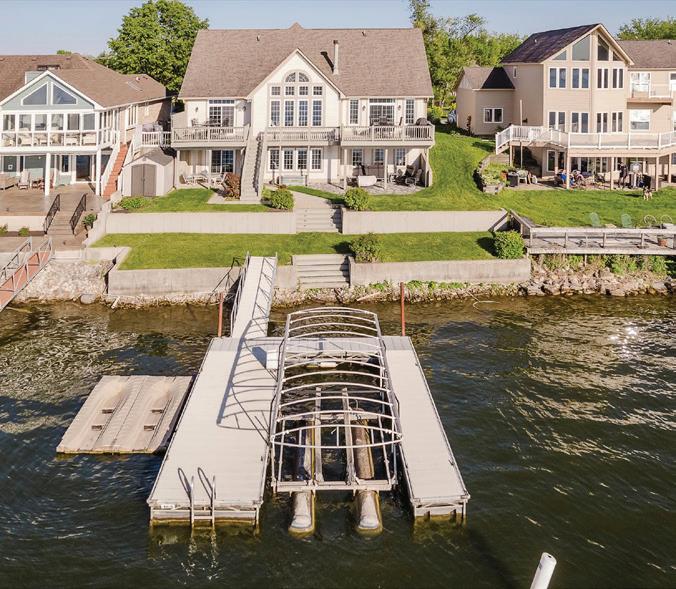
Discover this updated, move-in ready lakeside home featuring a two-story great room with breathtaking lake and sunset views through floorto-ceiling windows. Enjoy swimming, kayaking, and paddleboarding right from your doorstep. The newly updated kitchen boasts a large island, quartz countertops, and top-notch appliances, opening to a deck perfect for entertaining. The main level hosts the primary suite with deck access, while upstairs offers two bedrooms, a full bath, and a loft. The walkout lower level includes a guest suite, ample storage, and a covered patio leading to your dock, enhanced by new landscaping and a flagstone patio. Recent updates include fresh paint, roof (2016), HVAC (2015), carpet (2021), and hardwood floors (2016). Located in Cicero, Indiana, enjoy the charm of this friendly town with its vibrant community, restaurants, shops, and outdoor events. Experience lakeside living at its finest!
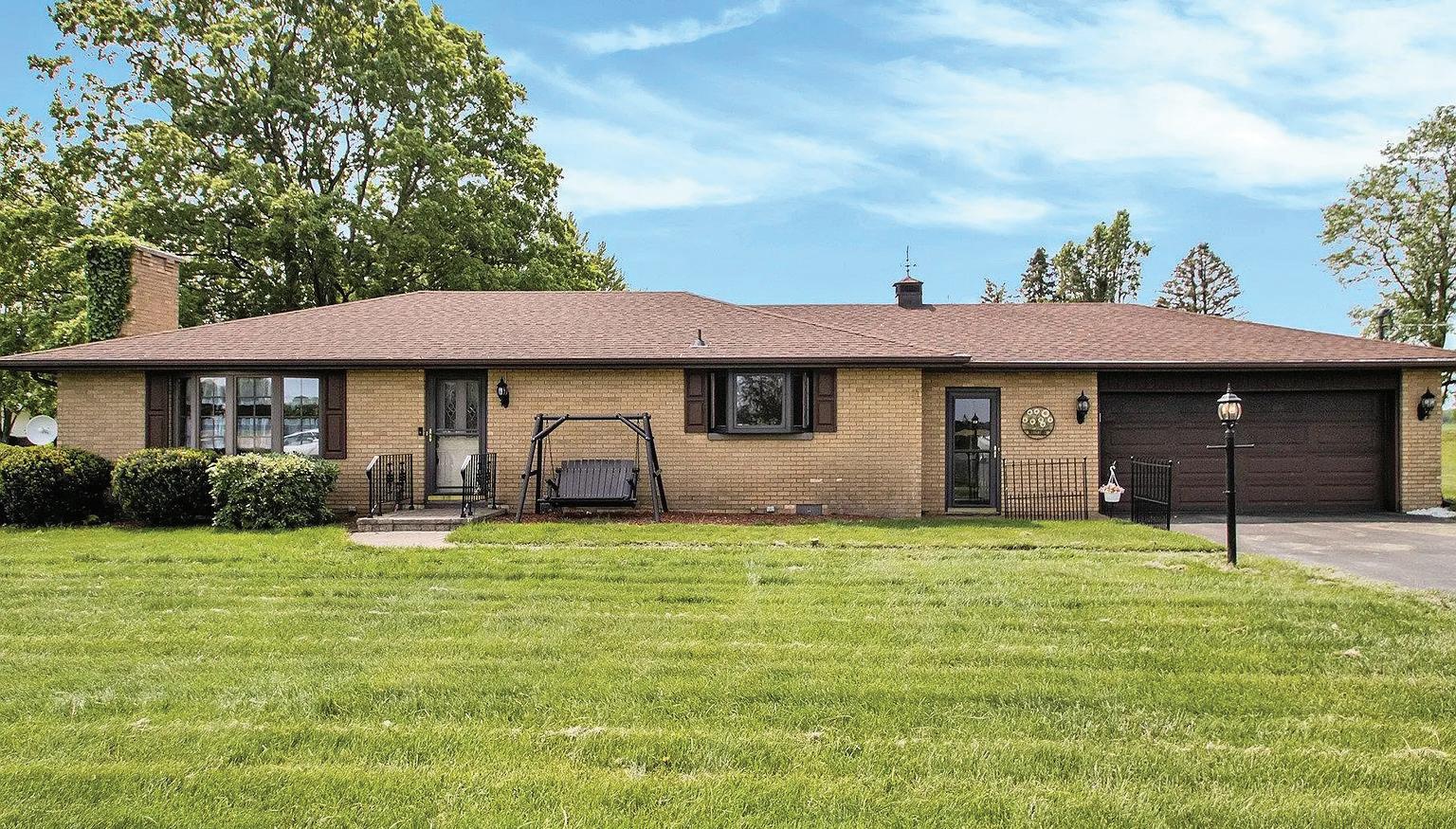
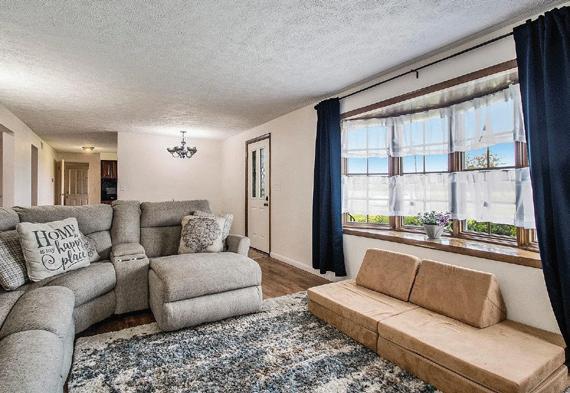
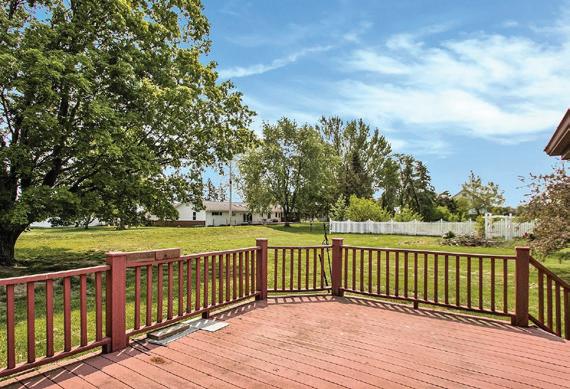
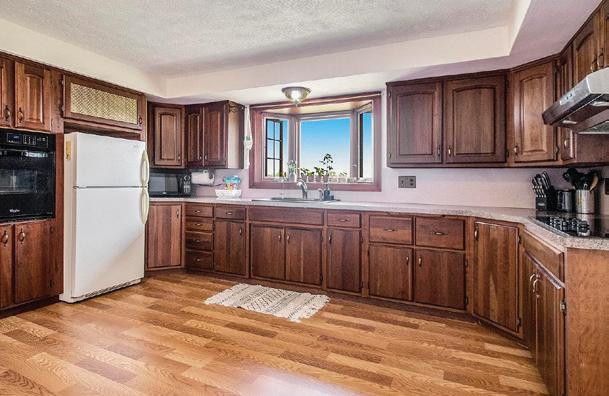
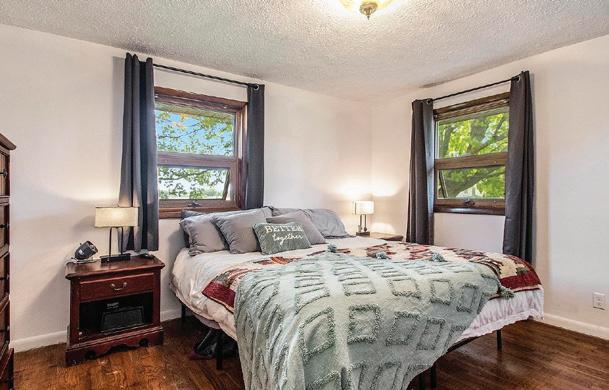

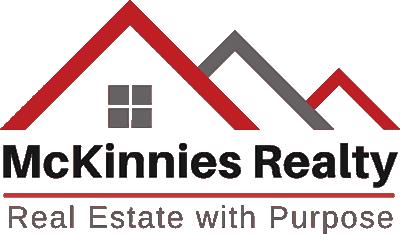
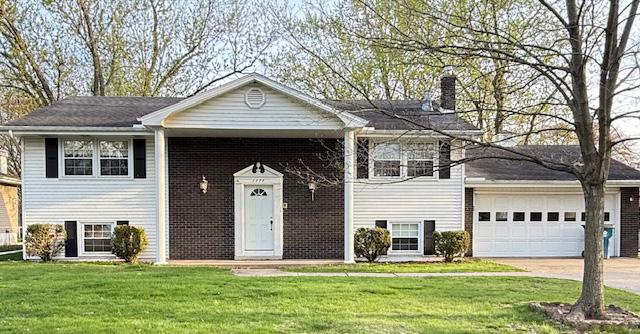
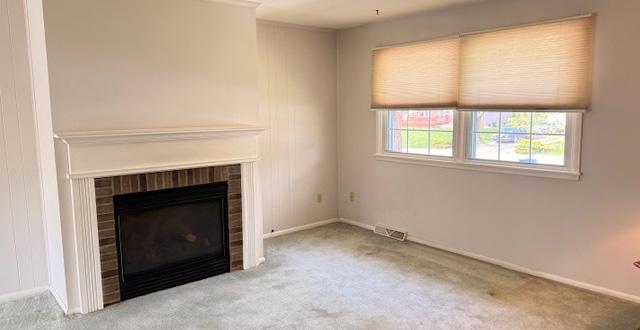
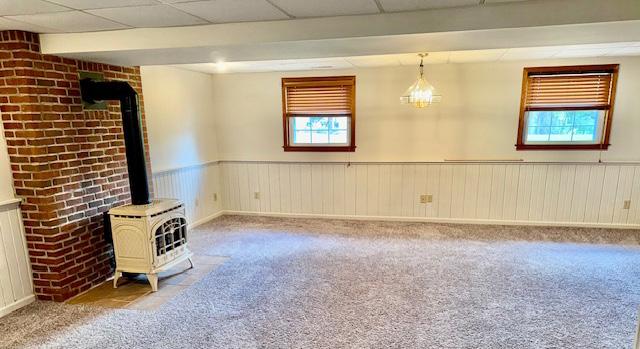
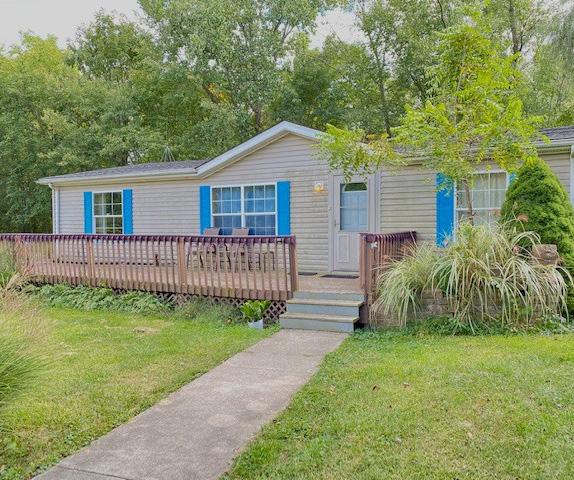

3 BED / 2 BATH
2,472 SQFT. $340,000
Estate sale of “iconic” well maintained home of Aunt Peggy’s Pre-School. Asking $340,000 for over 2,400 sq ft of living space with 3 bedrooms, 2 baths, some new appliances, new carpets in most rooms and new kitchen flooring. The 2-car heated garage has a door to the expansive back yard and cute storage building.
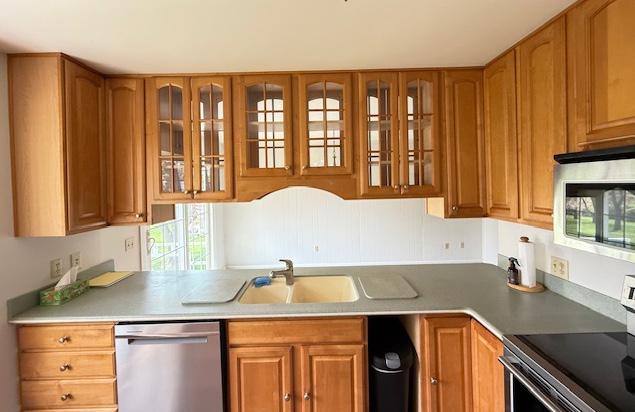
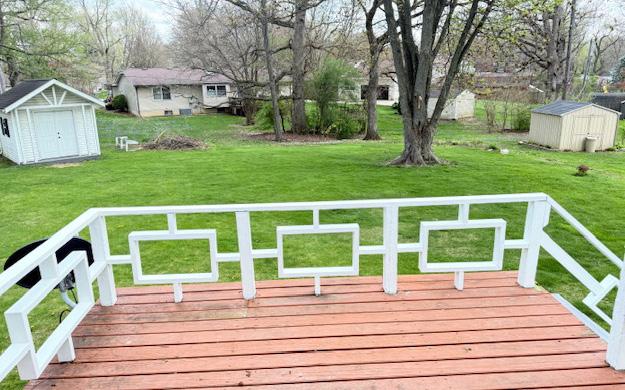
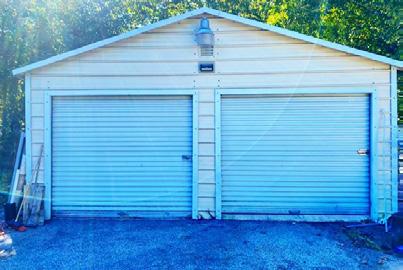
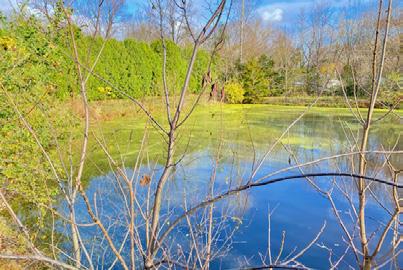
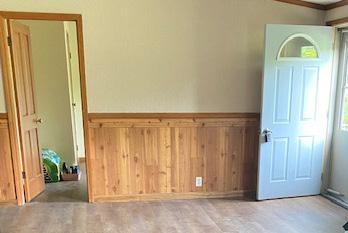
3 BED / 2 BATH / 1,632 SQFT. / $257,000
Estate sale of remodeled manufactured home in the community of Lake Dalecarlia. Asking price is $257,000. Situated on over 1-acre, the house has 3 bedrooms, 2 baths with a detached garage. Overlooking your deck see your pond, gazebo and outbuildings on 11 lots. Wildlife of ducks, geese, deer and fox are occasional visitors. Estate welcomes you as well!
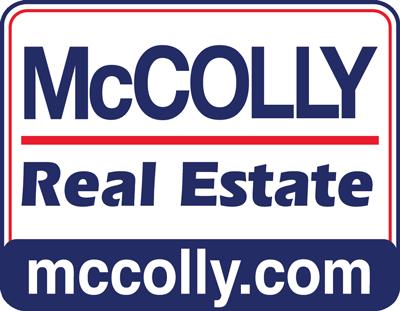
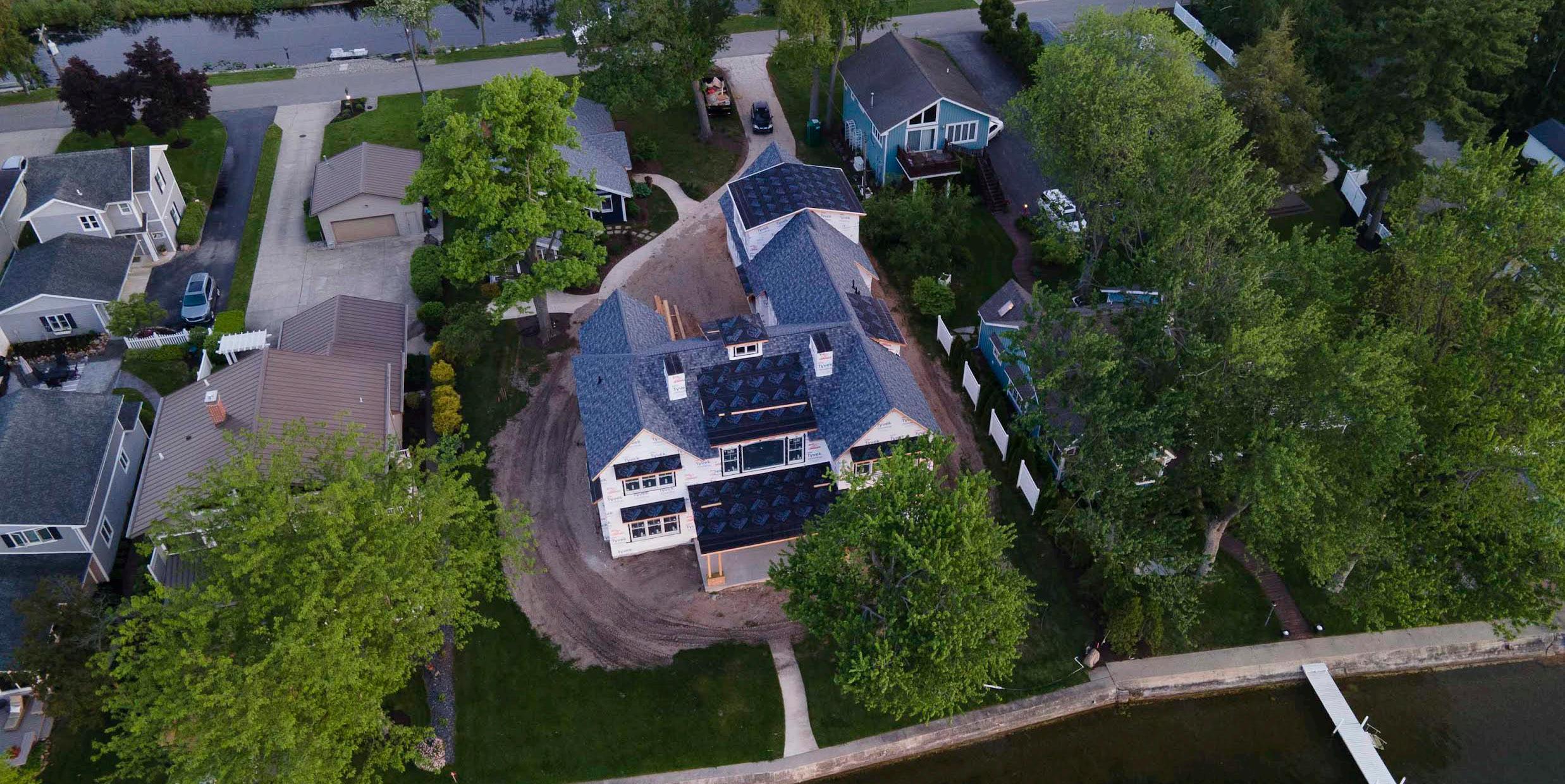
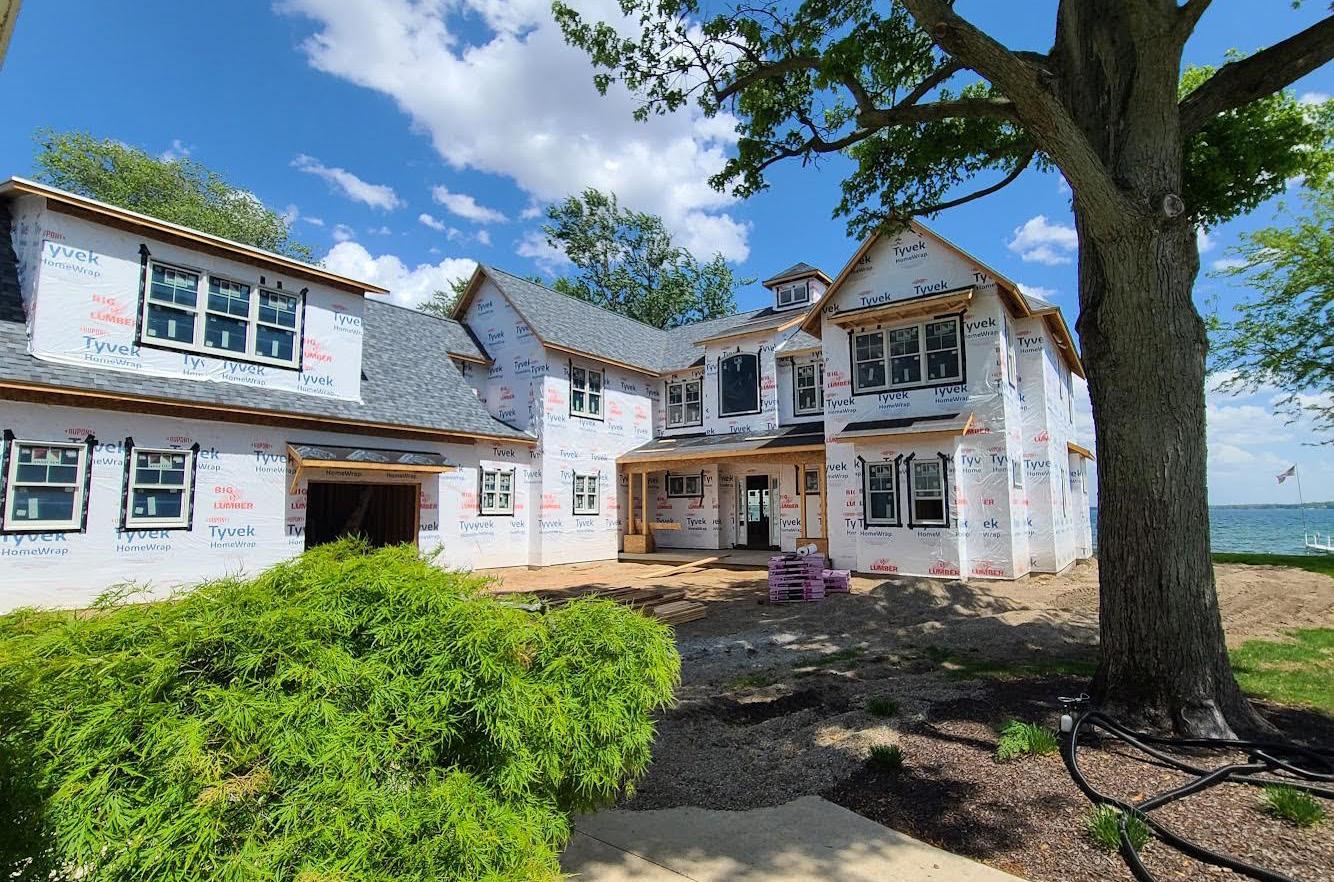
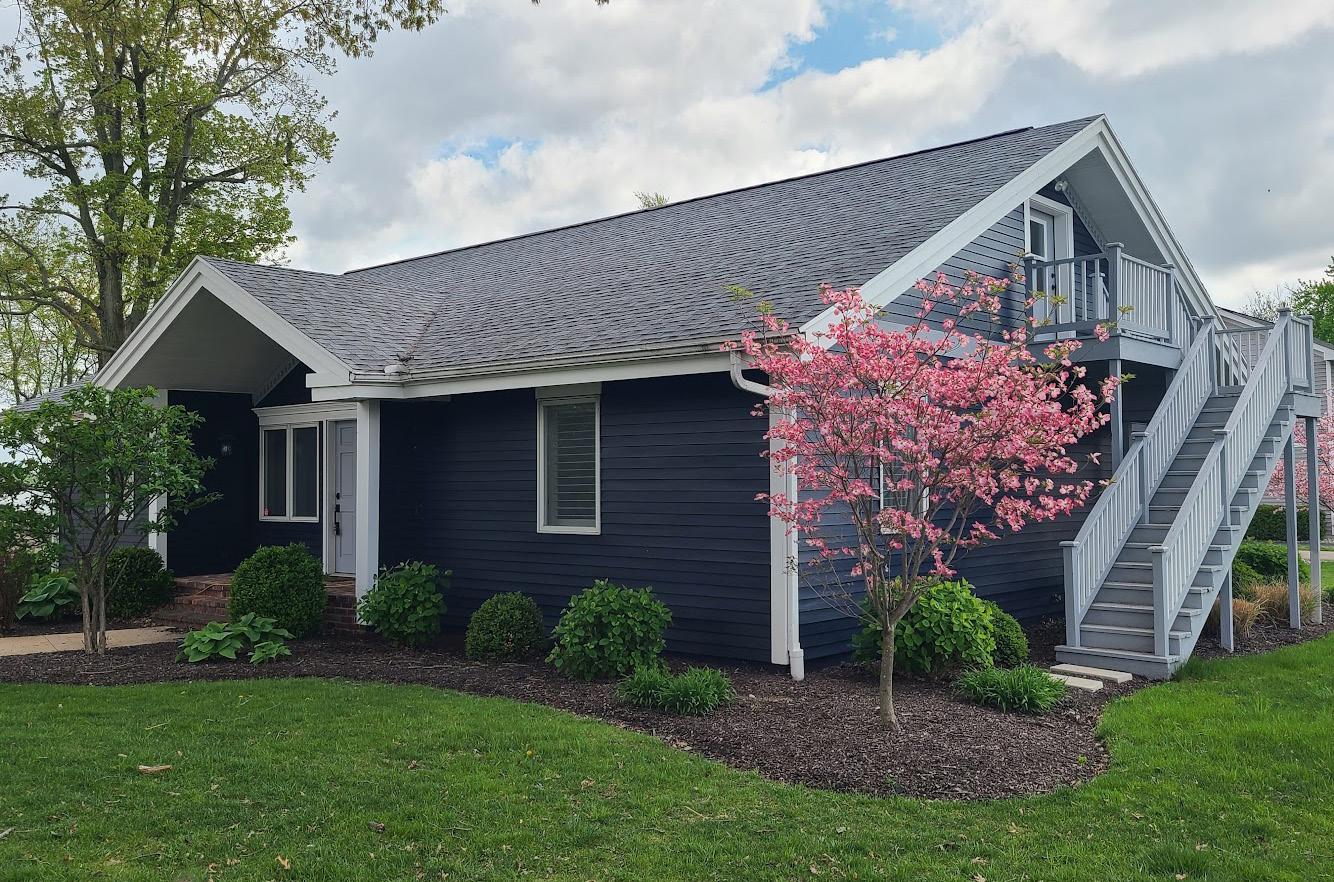
Experience luxury living in this brand new home featuring 110 foot of lakefront. Enjoy breathtaking views from this spacious 6,000 square foot home, perfect for entertaining and relaxing. 5 bedrooms, 5 plus baths, spacious kitchen and dining, 2 bars, two laundry rooms, two living areas both with fireplaces and 3 car garage. Includes a charming 3 bedroom, 3 bath guest house, ideal for family and friends. Excellent location on Pickwick Park Drive, close to town, restaurants, shopping and walking trails.



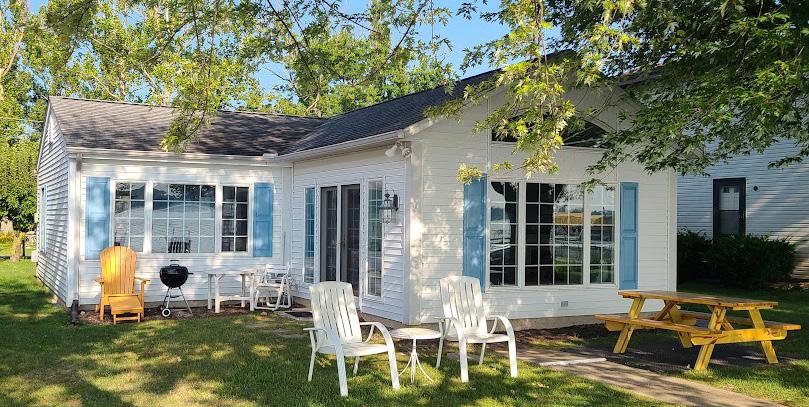
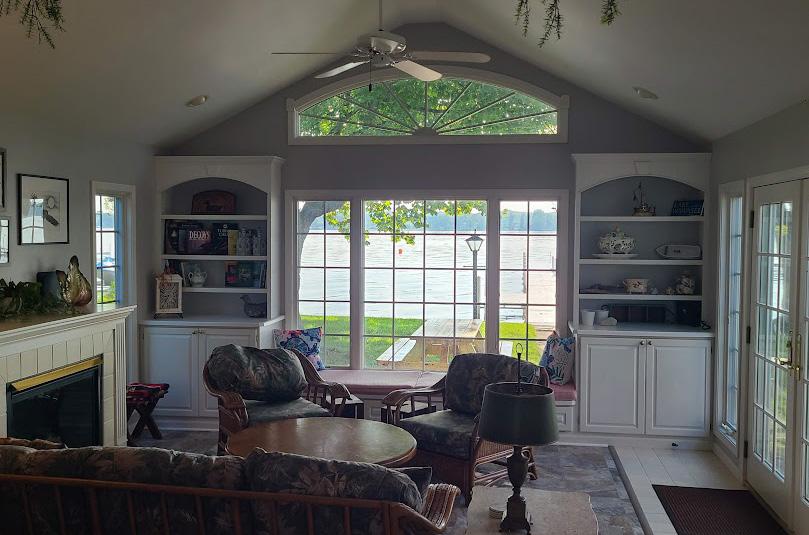
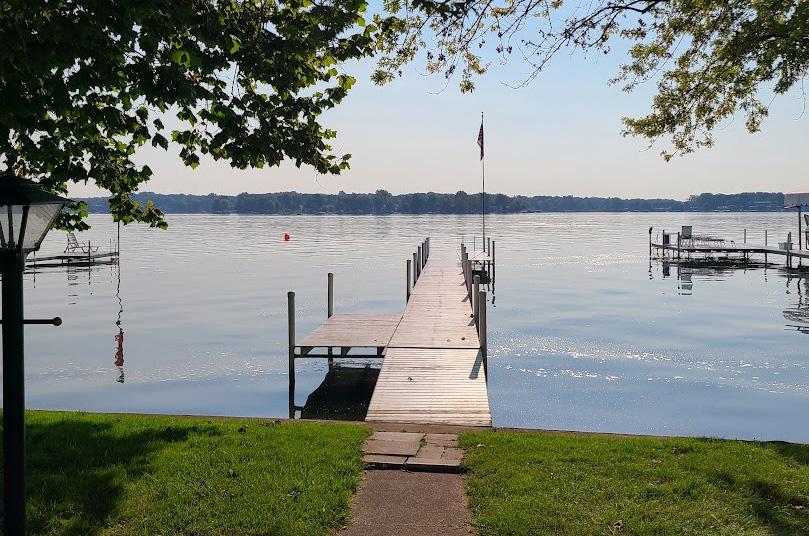
Charming Wawasee lakefront cottage with great views and sandy swimming. Come and enjoy this relaxing and peaceful location including lake and channel property. Includes most furnishings plus kitchenware, linens, and exterior seating. This cottage has been a rental and could continue, or make it your own with a new house on the front lot, backlot or both! Wawasee Lake is Indiana’s largest natural lake. Full sport with boating, skiing, sailing, fishing and more. There are several marinas and restaurants to enjoy.



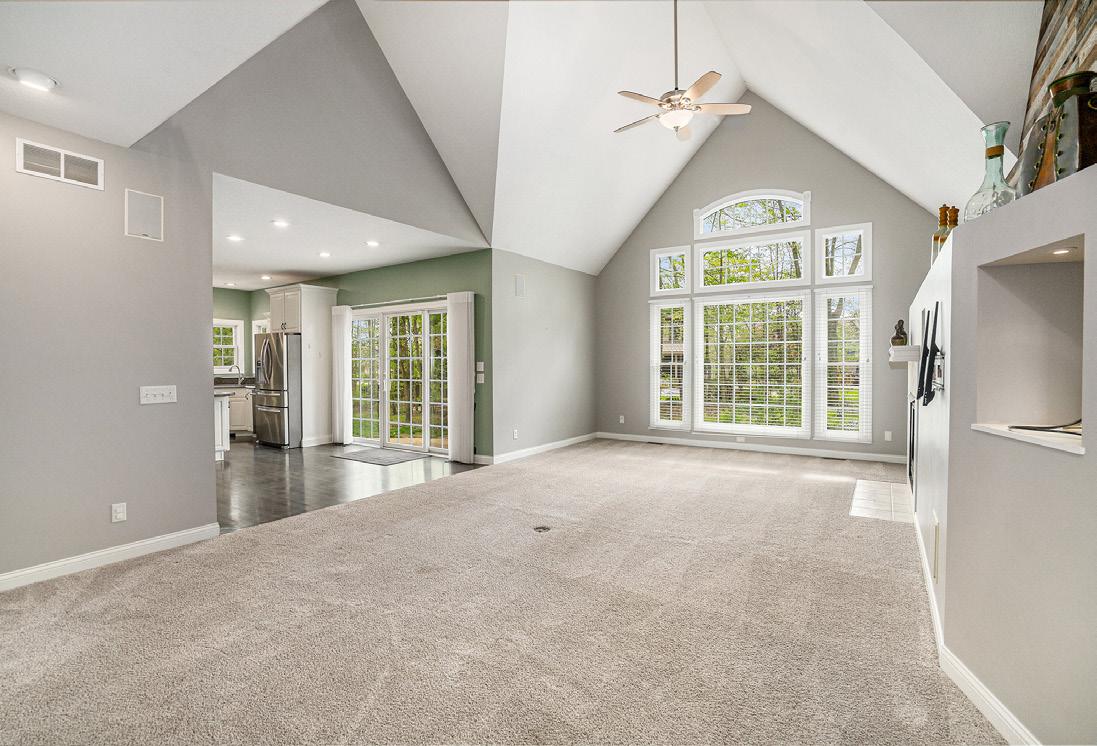
This 4-BR 3.5 BR Executive home on an amazing culde-sac lot in NorthWood Subd. will please the whole family. Tasteful decor, lots of updates, main floor master suite, beautiful living area with fireplace and a 3-car garage for extra storage. The stamped patio also has a fireplace area and wooded privacy to enjoy this summer. Lots of natural light throughout the home and a finished lower level with full bath, family room, game room and more storage. Basement also has a large music area that is sound proof/kids can practice their instruments all night long. This home won’t disappointcall to view this amazing Family Home!
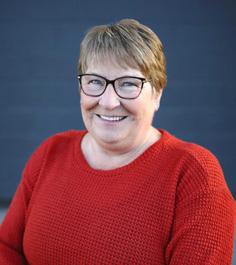
LAURIE SUMPTER BROKER
c: 574.202.0056 | o: 574.773.4184 laurie@hahnrealtyandauction.com www.hahnrealtyandauction.com
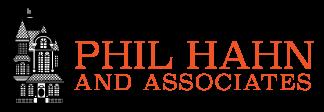
699 FOREST COURT, NAPPANEE, IN 46550
4 BD | 4 BA | 2,448 SQ FT | $595,000

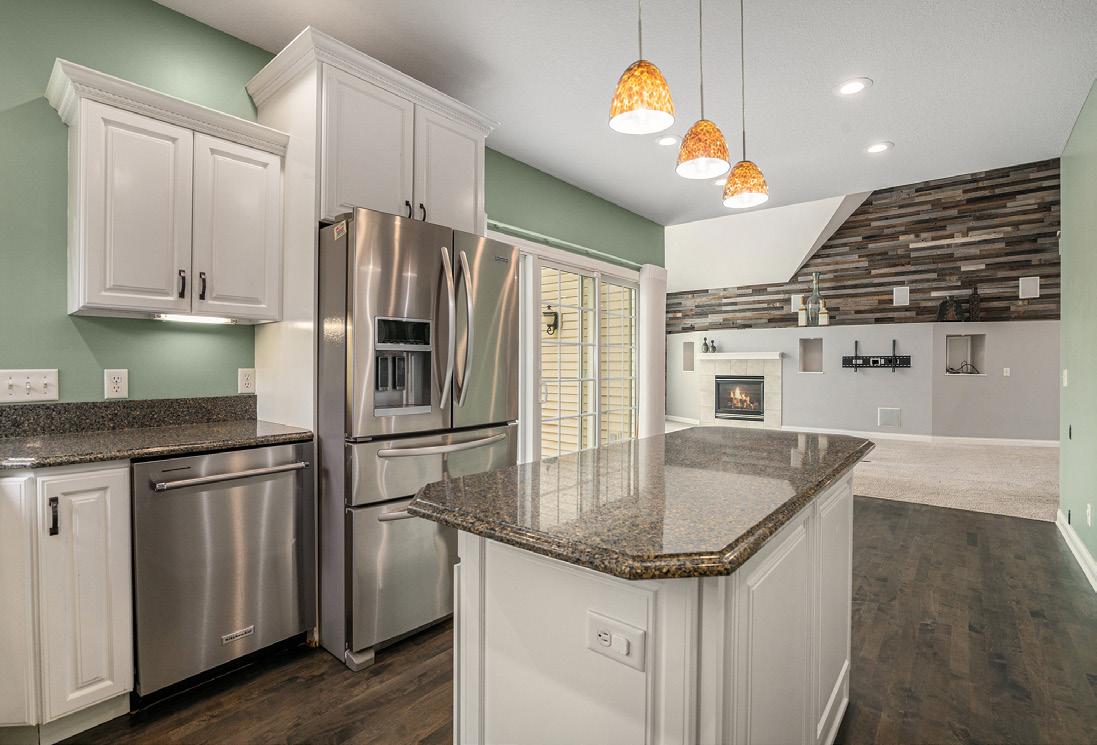

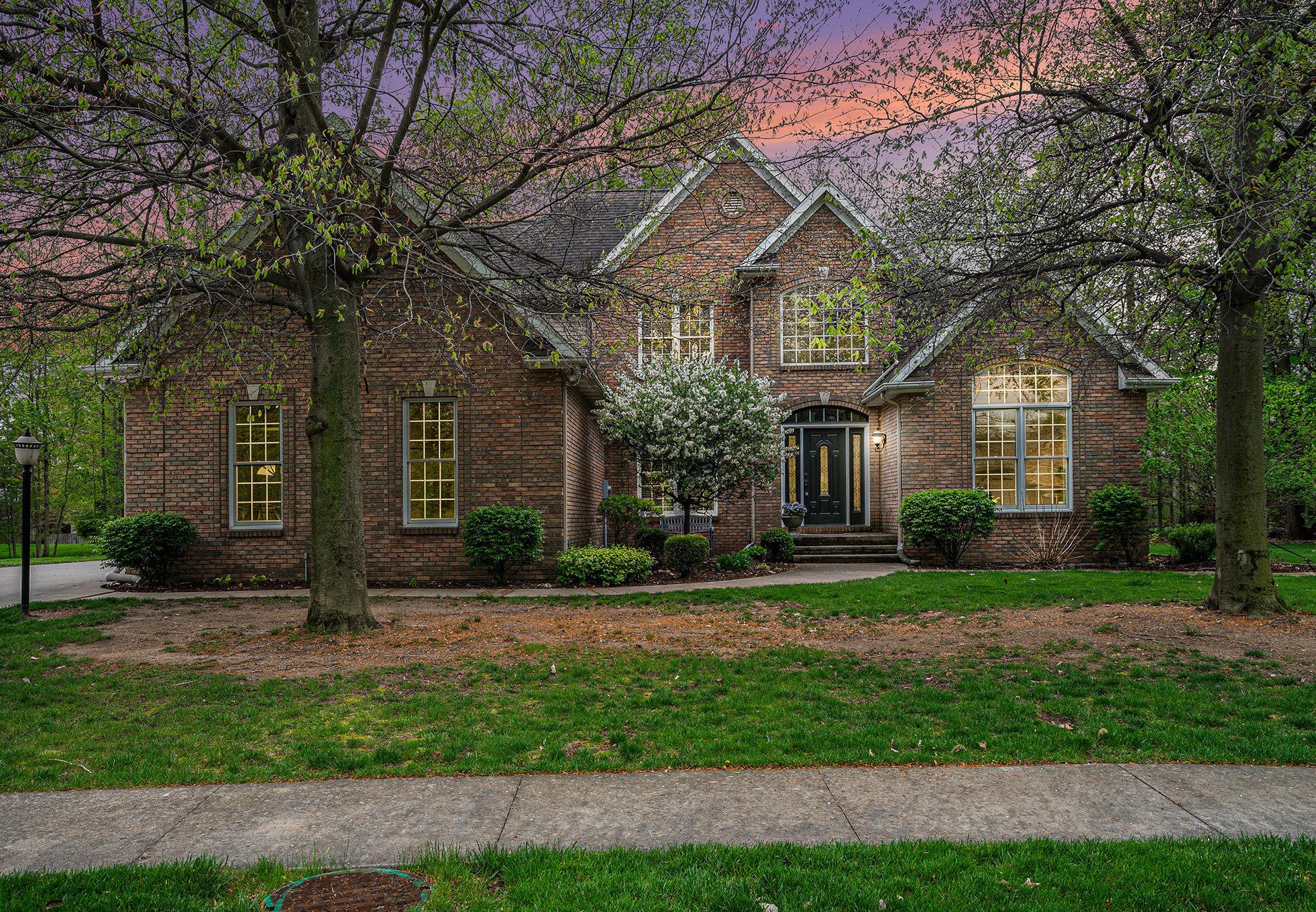
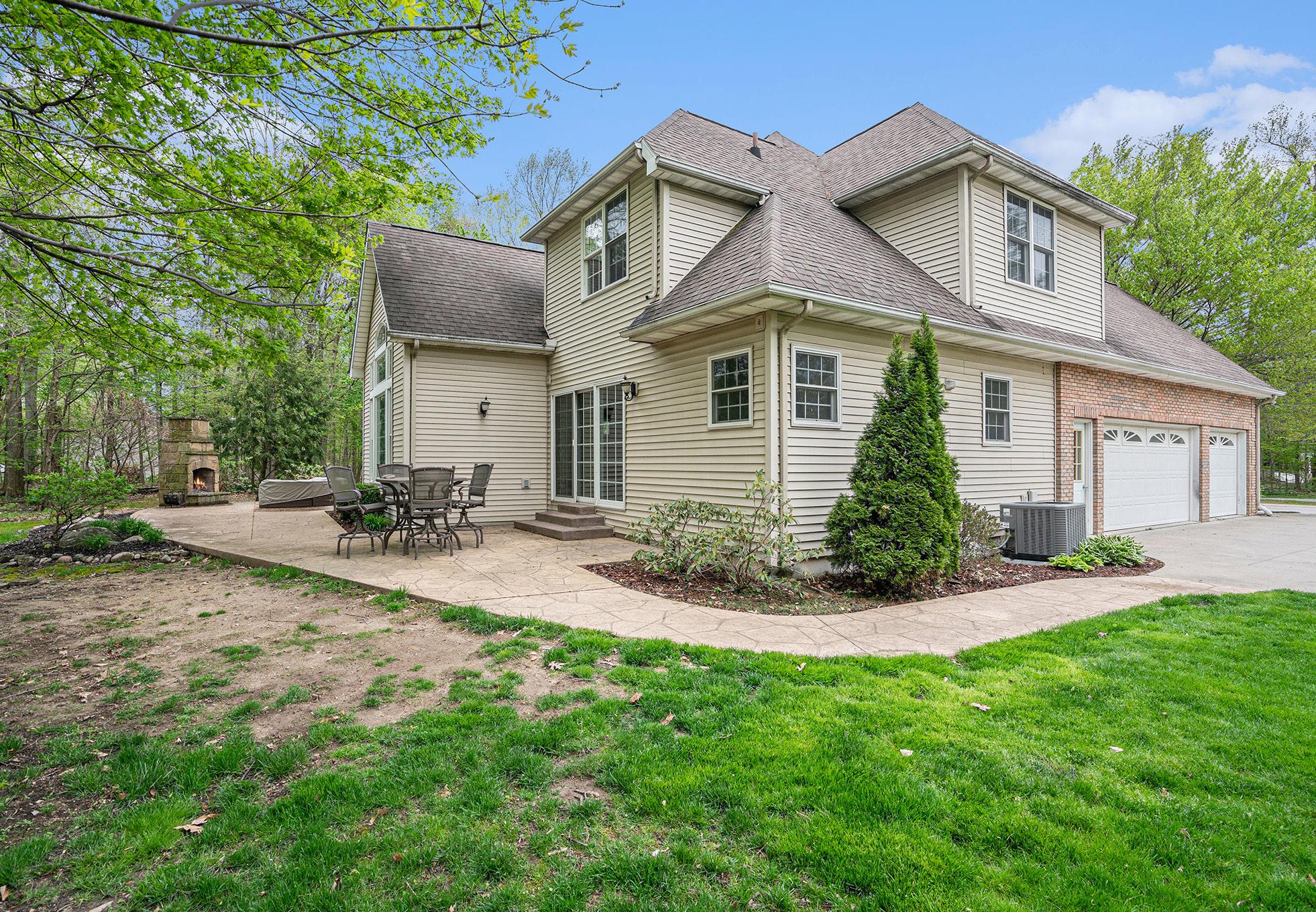
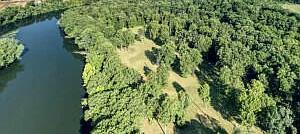
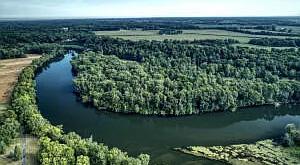
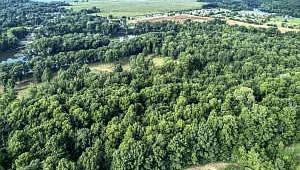
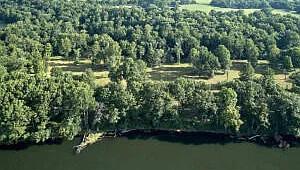
2320 N OLD US 31/ULLERY ROAD, NILES, MI 49120
40 ACRES / $850,000
40 ACRES AND OVER 1/2 MILE OF PRISTINE SHORELINE ON ONE OF THE MOST BEAUTIFUL SECTIONS OF THE ST. JOE RIVER. 20 ACRES ARE CLEARED AND 20 ACRES ARE WOODED WITH VARIOUS TYPES OF HARDWOOD TREES. This extremely private and serene property lends itself as a PERFECT DEVELOPMENT OPPORTUNITY or as a MAJESTIC FAMILY COMPOUND. The views are incomparable with lovely homes sitting across the river. Located on the north side of Niles and only minutes to the South Bend International Airport. In addition, the campus of NOTRE DAME is 25 mins away and CHICAGO is less than 90 minutes.


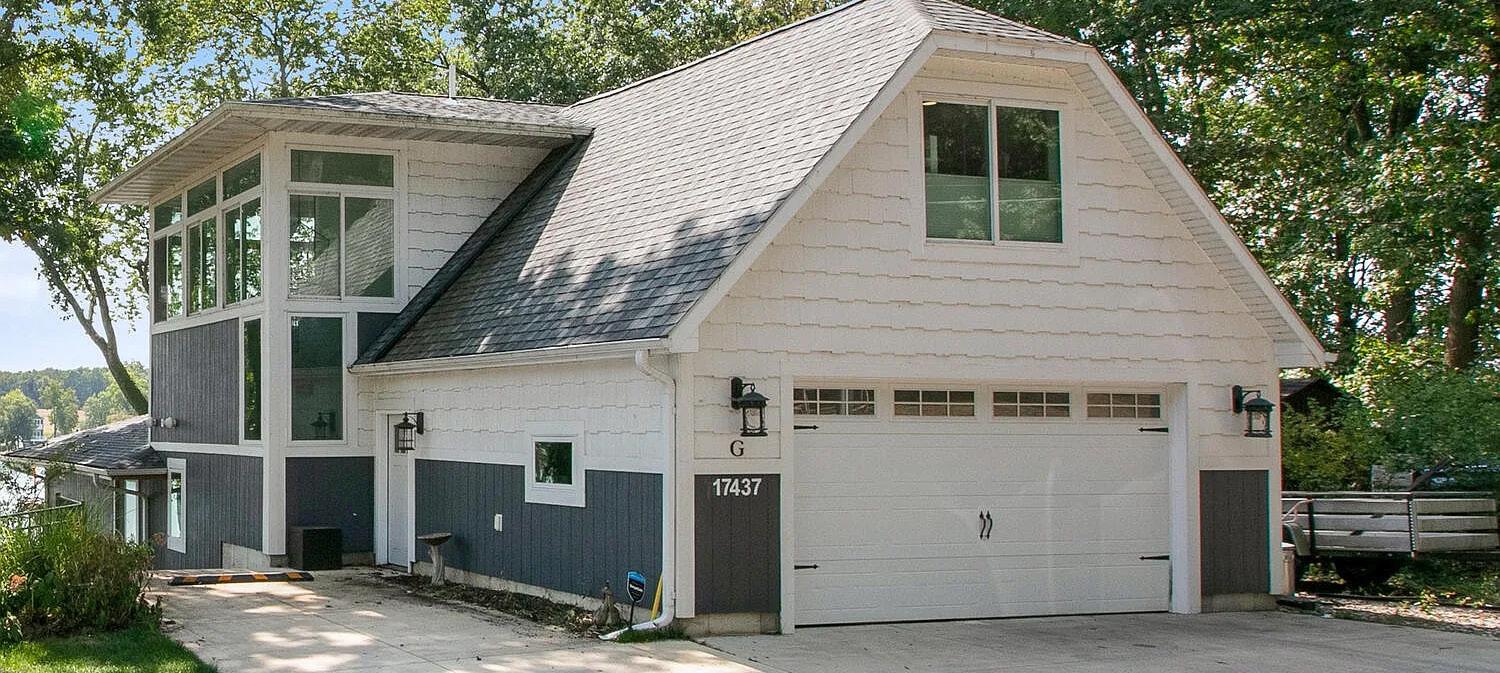

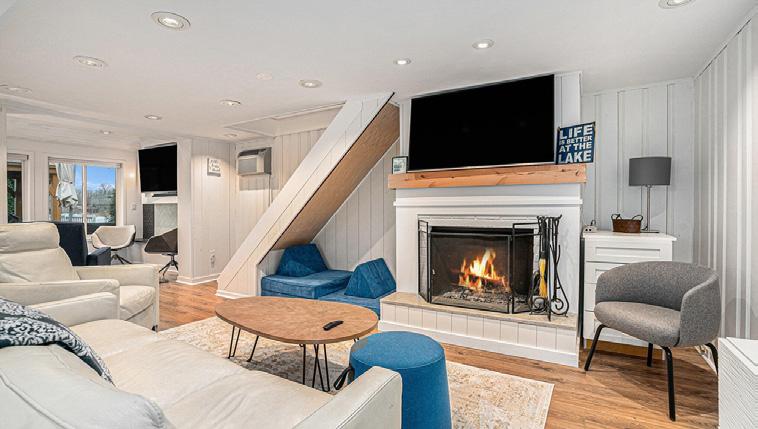
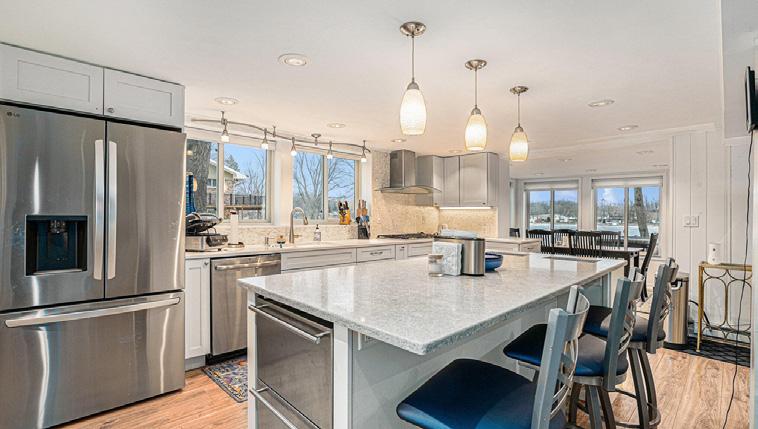
SPECTACULAR LAKE HOME WITH UNFORGETTABLE VIEWS AWAITS YOU ON ONE OF THE PREMIER LAKES IN SW MICHIGAN. THE HOME IS LOCATED ON ALL-SPORTS DONNELL LAKE AND FEATURES 6 BEDROOMS, 4.5 BATHS & A BUNK ROOM THAT SLEEPS 8 FOR A TOTAL OF 16 BEDS FOR YOUR GUESTS. The loft has south-facing lakeview windows on all 3 sides, a kitchenette, 1/2 bath and Brunswick pool table. Wake-up in your 2nd floor Primary bedroom with a private deck that overlooks the shimmering lake & a bathroom with radiant heat floors. Add 4 more bedrooms along with two full baths and a washer/dryer. The lower level features a FANTASTIC kitchen with Quartz countertops, gas Wolf cooktop, a full bathroom, a second-washer and dryer, plus another fridge. The open floor plan features a charming sitting area with a wood burning fireplace. There’s a dining area & TV room with a Bio-fuel fireplace. Outside, the large deck has a gazebo, sectional seating and a Hot-Springs Hot Tub. The buildable adjacent 50 FT lot is also available for purchase to the Buyer.


4 BEDS | 2 BATHS | $277,500.00
DO YOU WANT MORE MONEY?....RIGHT THIS WAY HONEY !!
This is the opportunity to own one of the nicest and most well kept 2 apartment homes in La Porte, with the major benefit of a 7 bay garage beside and a fantastic location . What more could an investor or a private owner ask for. Updated from top to foundation, Two 2 bedroom apartments clean and fresh. Full basement, separate utilities for each unit. All mechanicals in good condition. Exterior roof and siding all in good condition. Roof on garage is 3 months old. This property is a money maker and also a wonderful place to call home. Come see....you will not be disappointed ....!!!
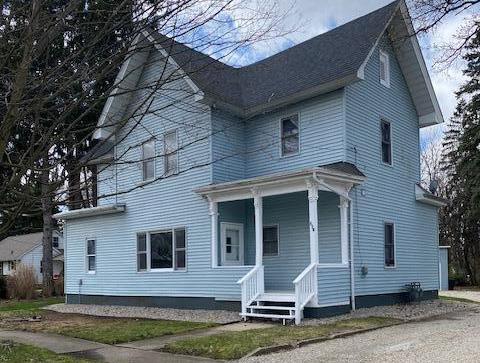
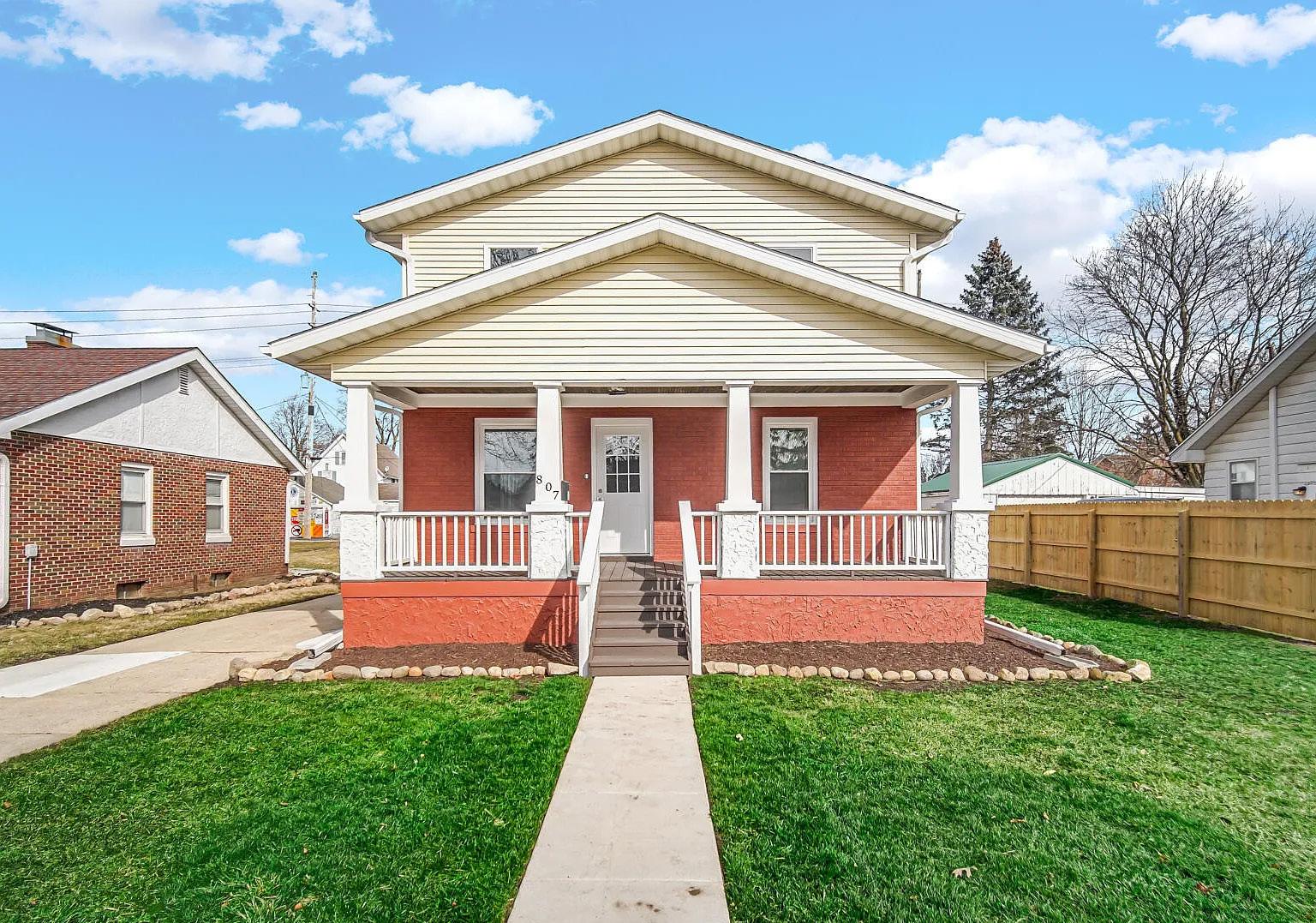
3 BEDS | 2 BATHS | 1,456 SQ FT | $287,900.00
HERE I SIT ALL BRAND NEW...JUST WAITING FOR YOU! Enjoy the wide, welcoming porch, then step inside to an openconcept living/dining area that flows into a brand-new kitchen with all new appliances. Off the living room, behind folding doors, is a flexible space—perfect for a study or main floor laundry with hookups ready. A half bath completes the main level. Upstairs offers a full bath and three bedrooms, including a MasterBedroom with an expansive walk-in closet. Outside, enjoy a full driveway and large, fenced backyard. This lovely Lady is ready to welcome you home!
4 BEDS | 2 BATHS | 1,958 SQ FT | $265,900.00
HELLO FAMILY...COME RIGHT IN! This home is perfect for you. The first floor features a gorgeous kitchen with new appliances, a spacious dining/living room, two comfortable bedrooms, and a fully updated bathroom. Upstairs offers 2–3 more bedrooms and another new bathroom. A back stairway leads down to the kitchen—perfect for shared meals. Enjoy a super-sized backyard with alley access for off-street parking and a back entrance. The clean basement includes new utilities, storage space, and maybe room for a pool table. Come view this spacious, inviting home—it’s calling your name!
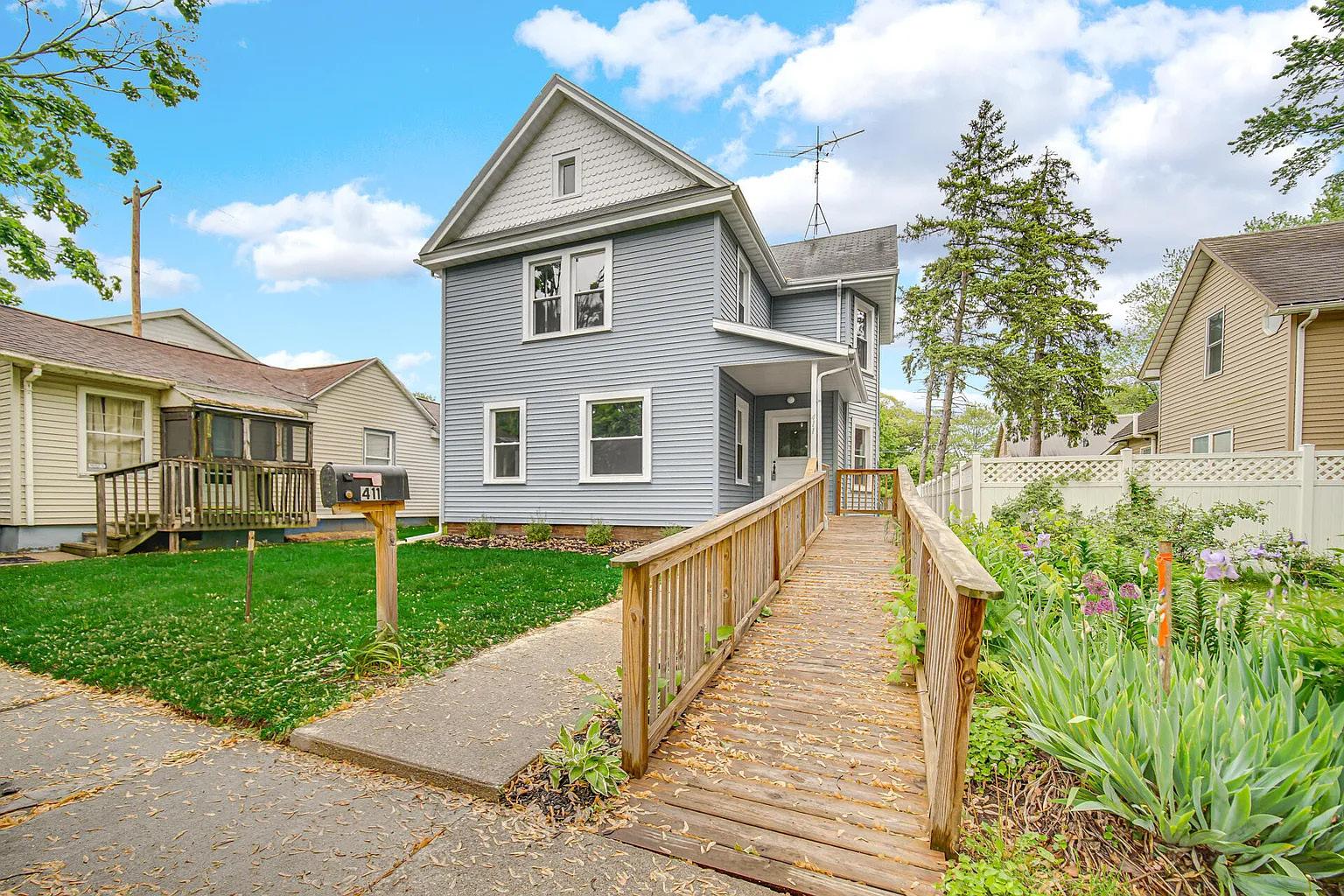
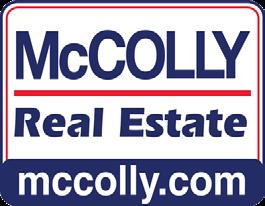
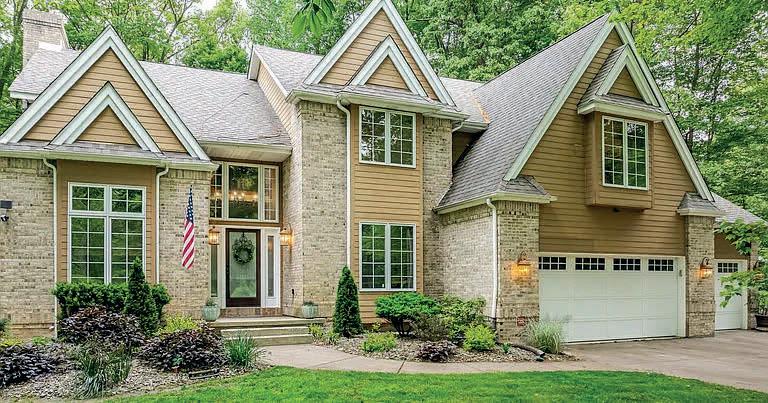
5 beds | 5 baths | 3,708 sq ft | $739,900 Feel like you are on your dream vacation! Magnificent five bedroom, five bathroom home with step up level room providing privacy for extra living quarters, possible nanny room, extra play area, or guest suite, with three car garage in the immensely saught after Rangewood Subdivision located near the pretigious Prepartory School Lalumiere on almost full one acre of land with heated in ground pool surrounded by nature for the ultimate feel of serenity!!! Glorious foyer leads you into this rustic yet elegant home welcoming you with warmth and comfort from the 20 foot ceilings, to formal dining room, relaxing library, and the kitchen is a chefs or host dream with custom one of a kind artistry, and new upscale floors that are simply invincible ‘SPILL PROOF’ , and screened in porch off of living room to enjoy your morning coffee while taking in all the serene nature surrounding. Tons of upgrades throughout the house including all new floors, paint, fixtures, countertops, lights and ceiling fans!Full finished basement with a built in bar, two wine fridges, and fireplace! Five bedrooms upstairs! Primary suites offers massive and beautiful bathroom including jacuzzi whirlpool tub, with seperate large multi-function shower, enormous closet finished with french doors, balcony directly off suite to take in the scenic views and tranquility this home is surrounded by! And closets galore !!! Ample space!!! This house is beyond grande! Schedule to see today and secure your dream home with access to pond!
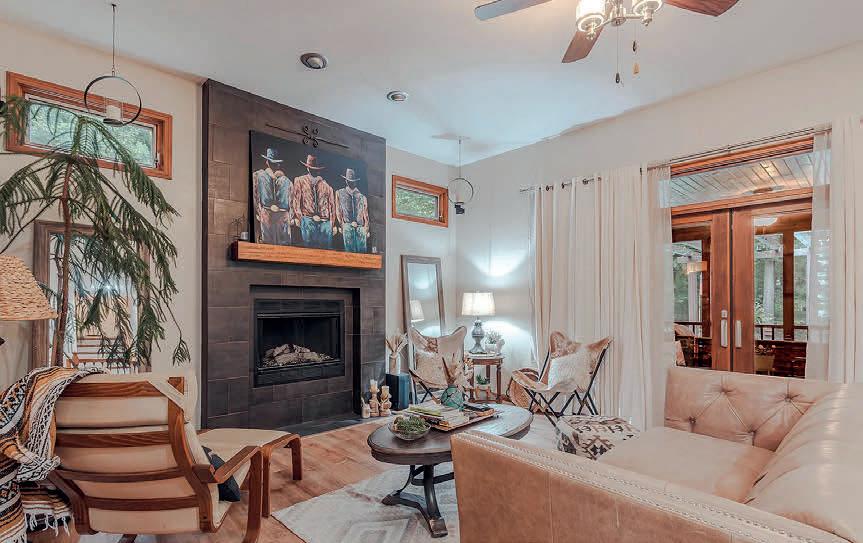
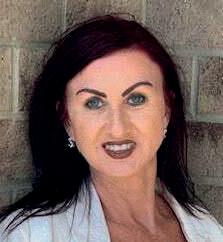
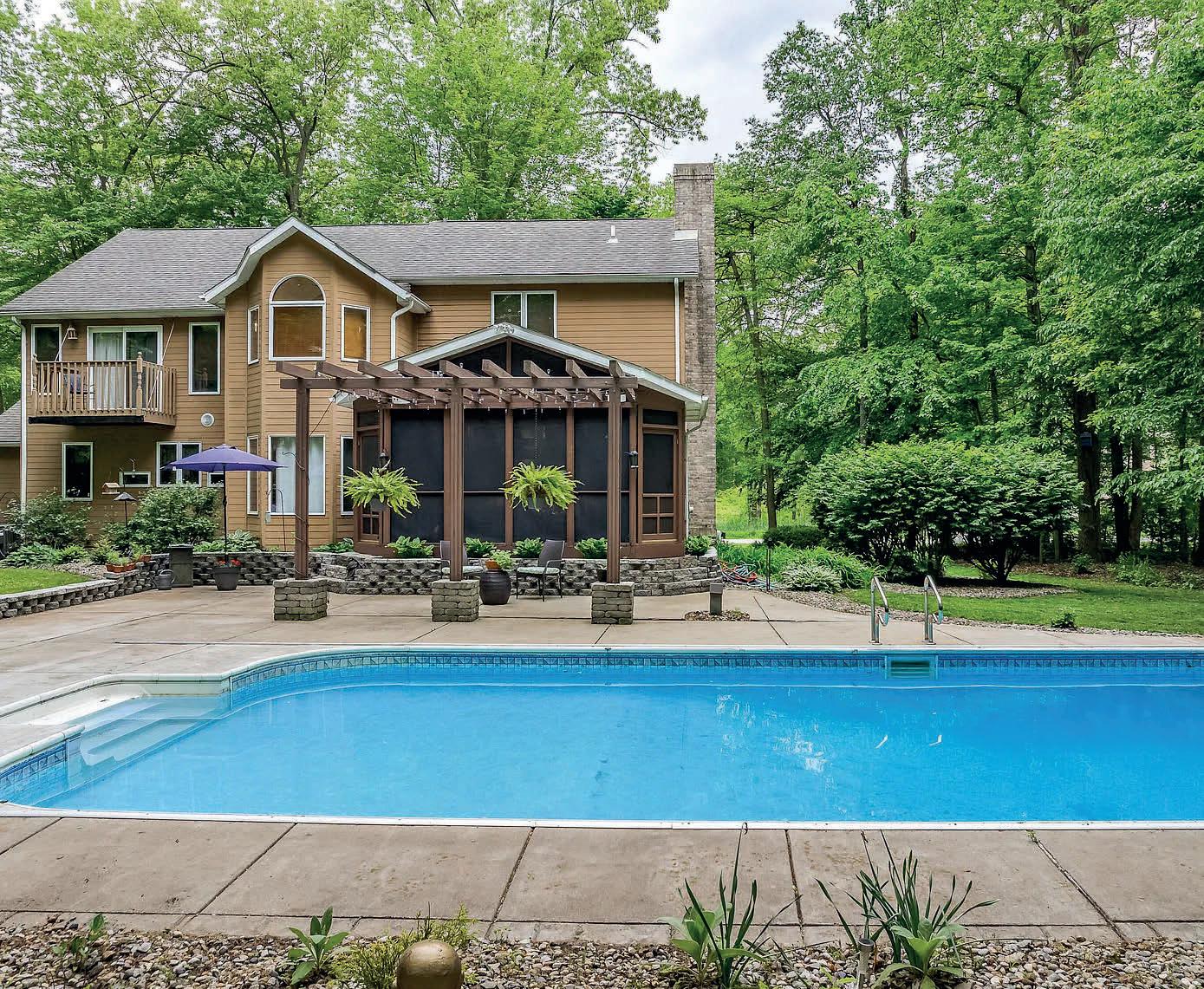

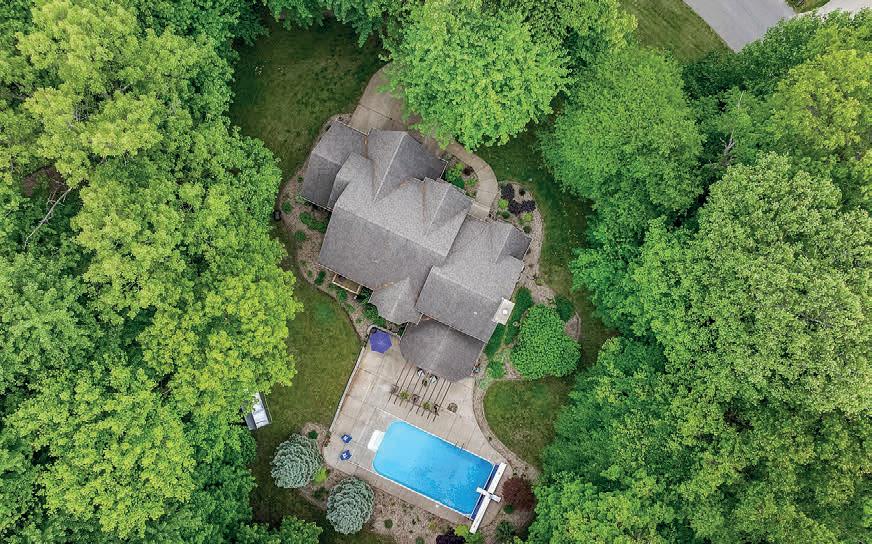

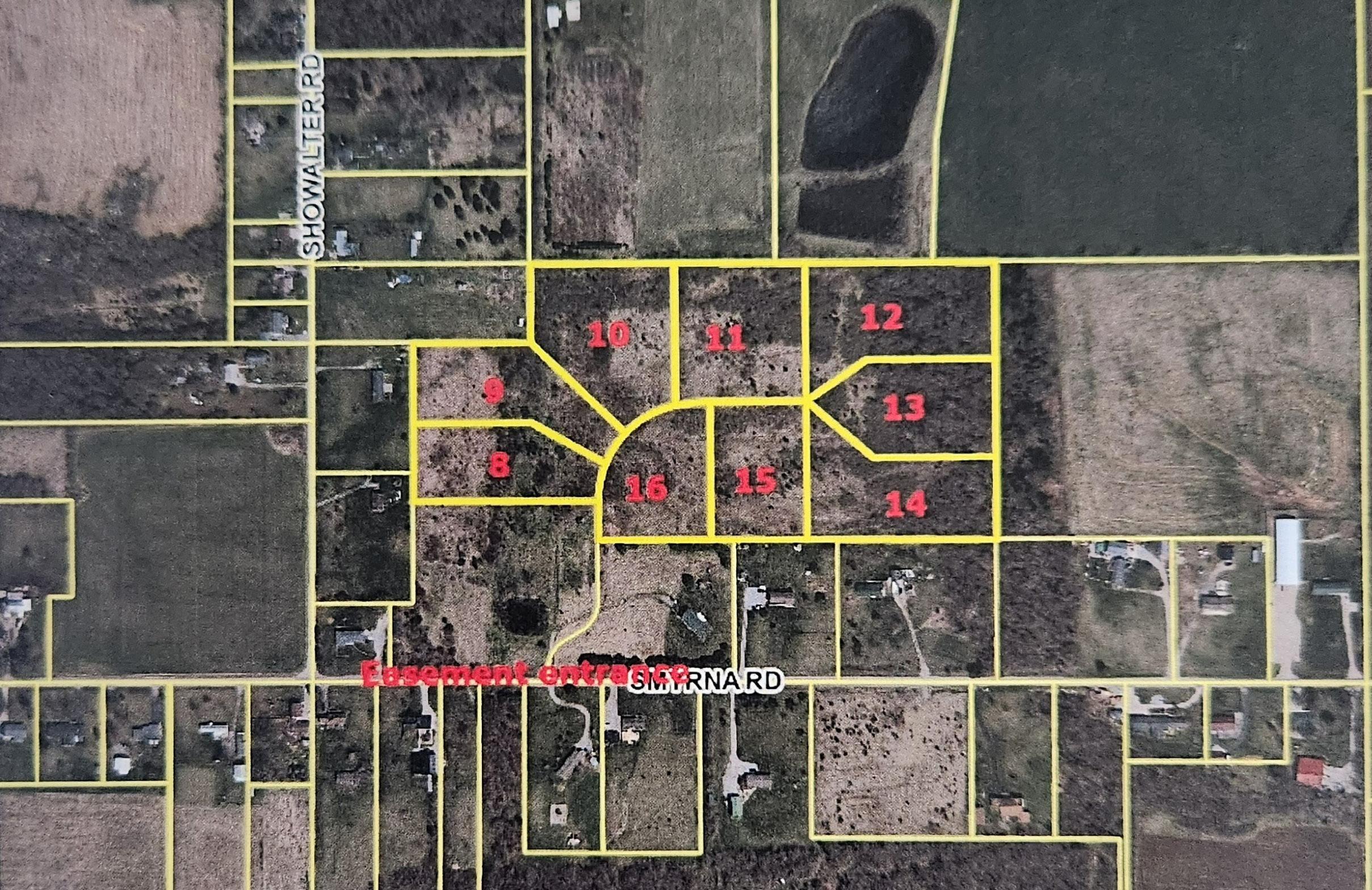
Opportunity awaits on this 19.34 acres where nature abounds. This property would be an excellent recreational area with daily sightings of wildlife - orimagine building your dream home here and enjoying a much needed private lifestyle - or - if you don’t need a 19 acre yard, then you could develop this rural acreage into the already surveyed and platted building lots which are being sold altogether in this listing. Access is via an established easement. Do not enter property without a licensed Realtor and a confirmed appointment. Trail cams are on site. Prospective buyers shall practice due diligence in seeking information for all permits and utilities that may be required for intended use and will be responsible for all costs incurred.
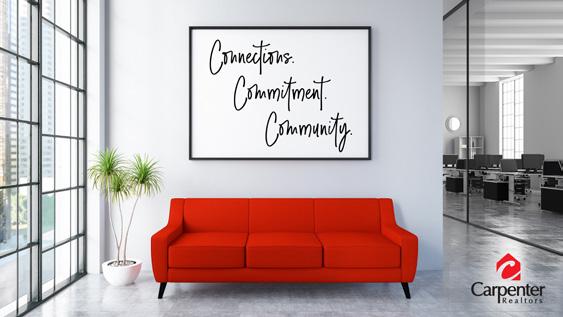
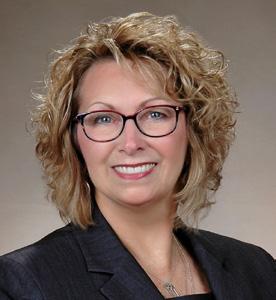
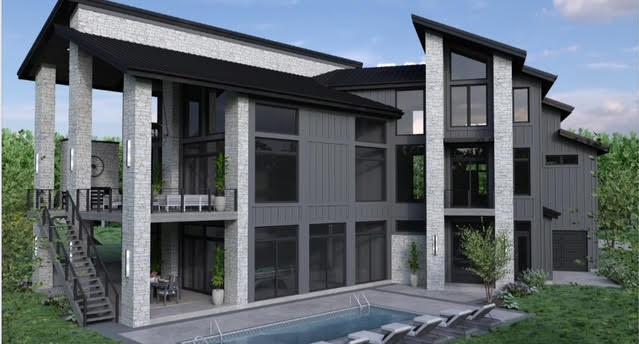
0 Finta Way LOT 13, Thornville, OH 43076
$425,000 | 0.3 ACRES
Build your dream home on this prime waterfront lot located in the beautiful Snug Harbor Village community on Buckeye Lake. This is a rare opportunity to own a direct water-access lot in one of the most sought after neighborhoods in the region. Architectural plans for modern lake house convey.

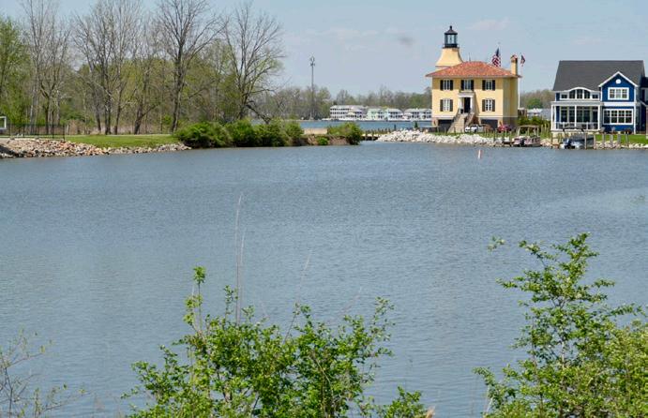
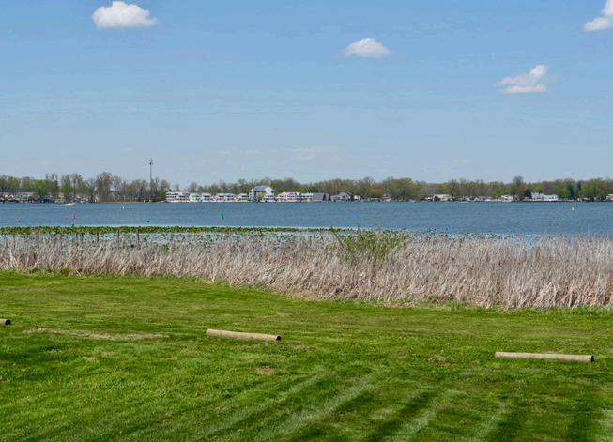
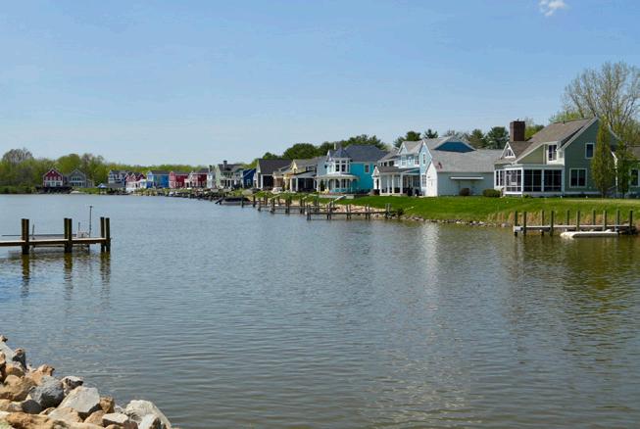
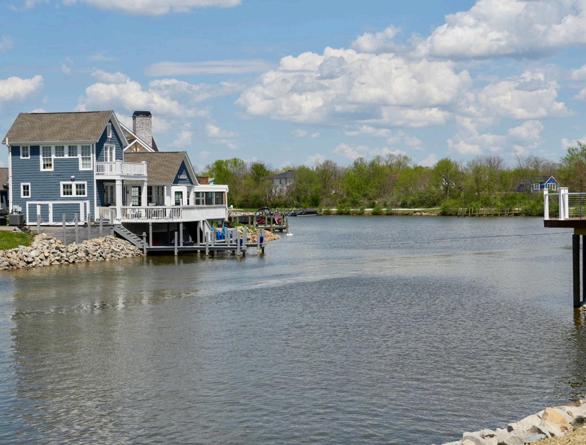

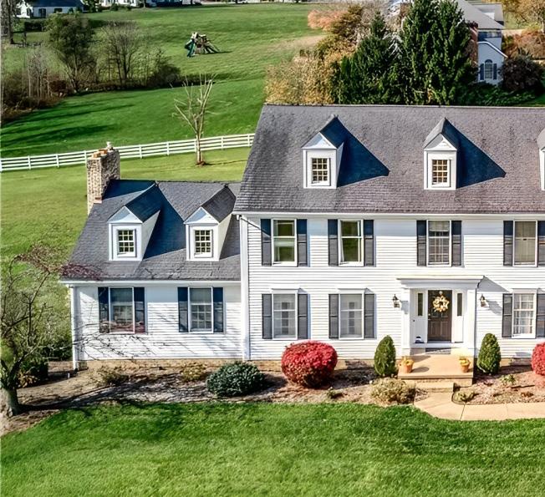
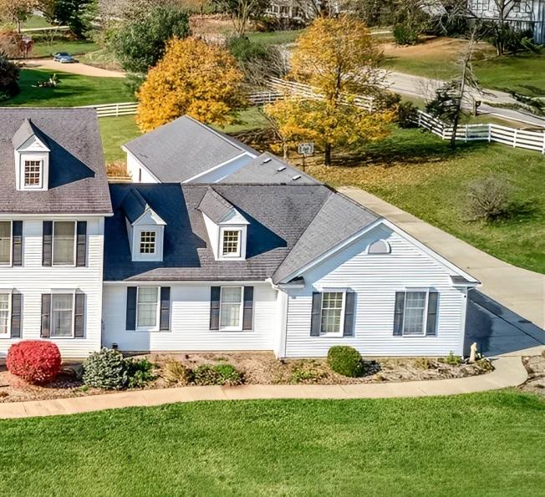

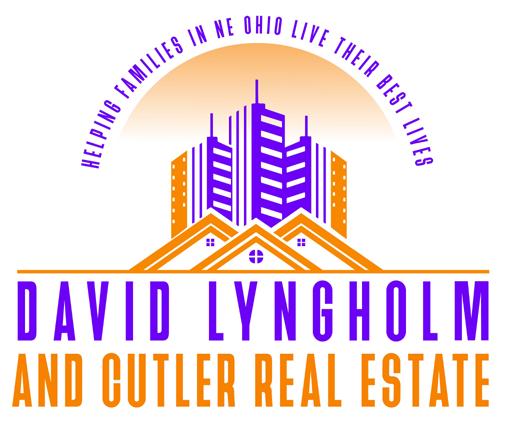

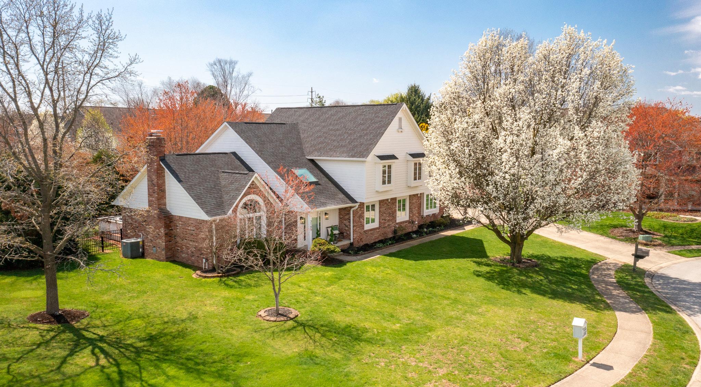

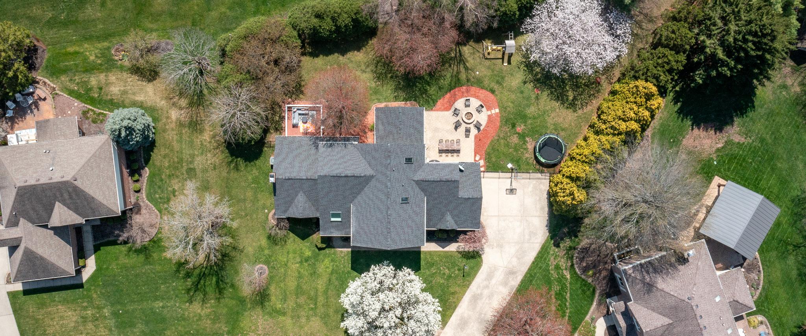
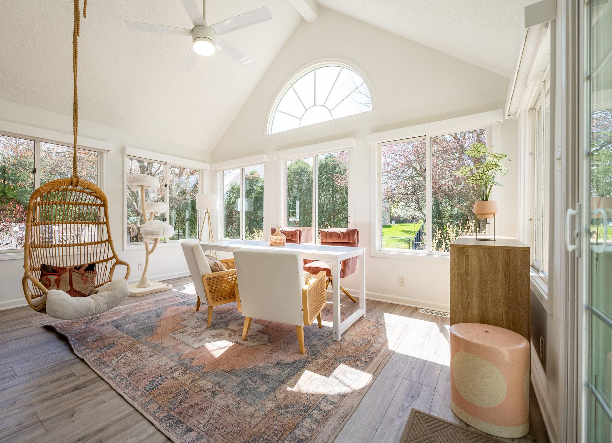
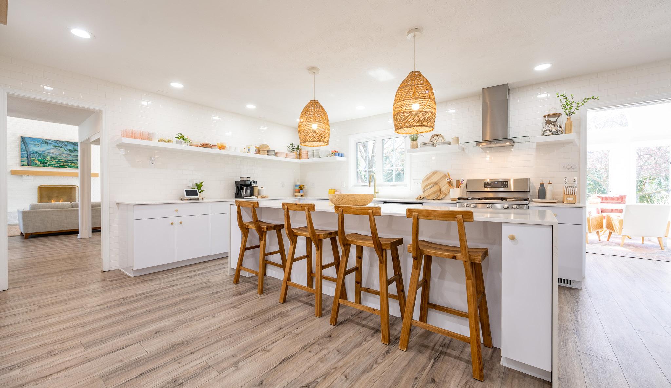

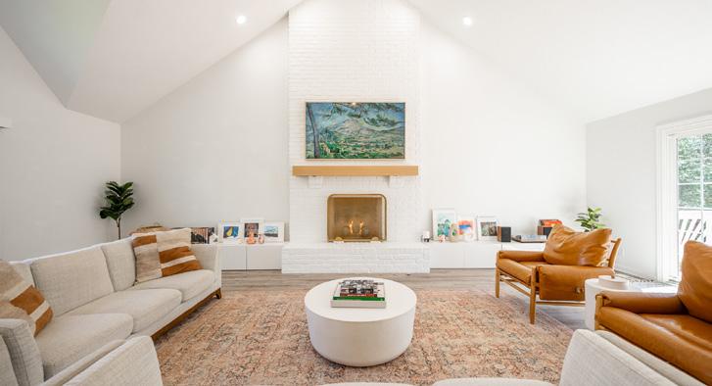


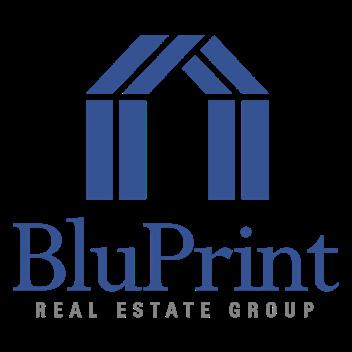
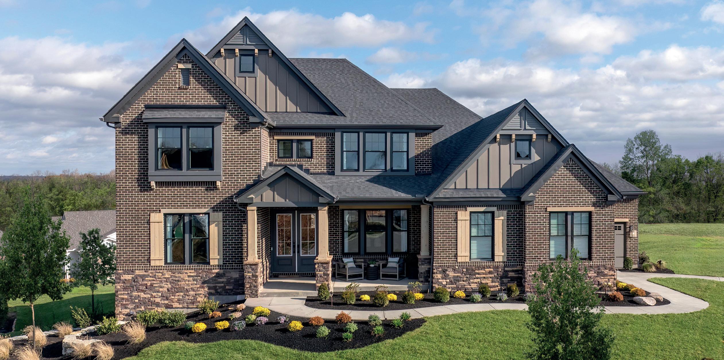
•
•

