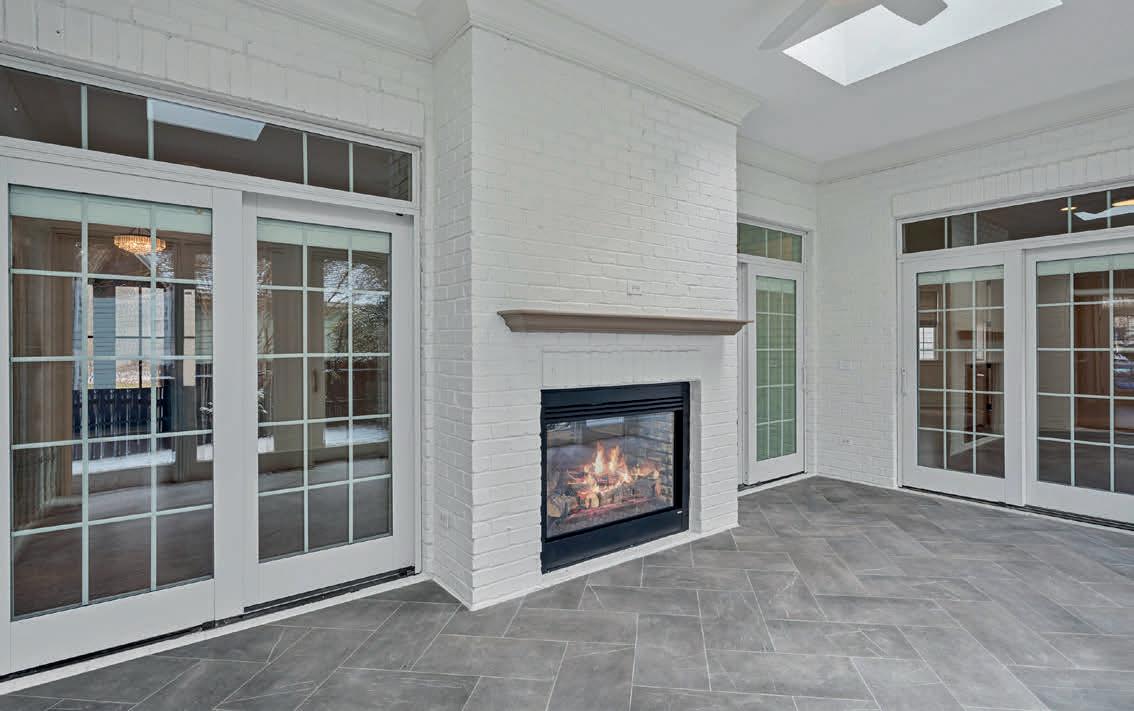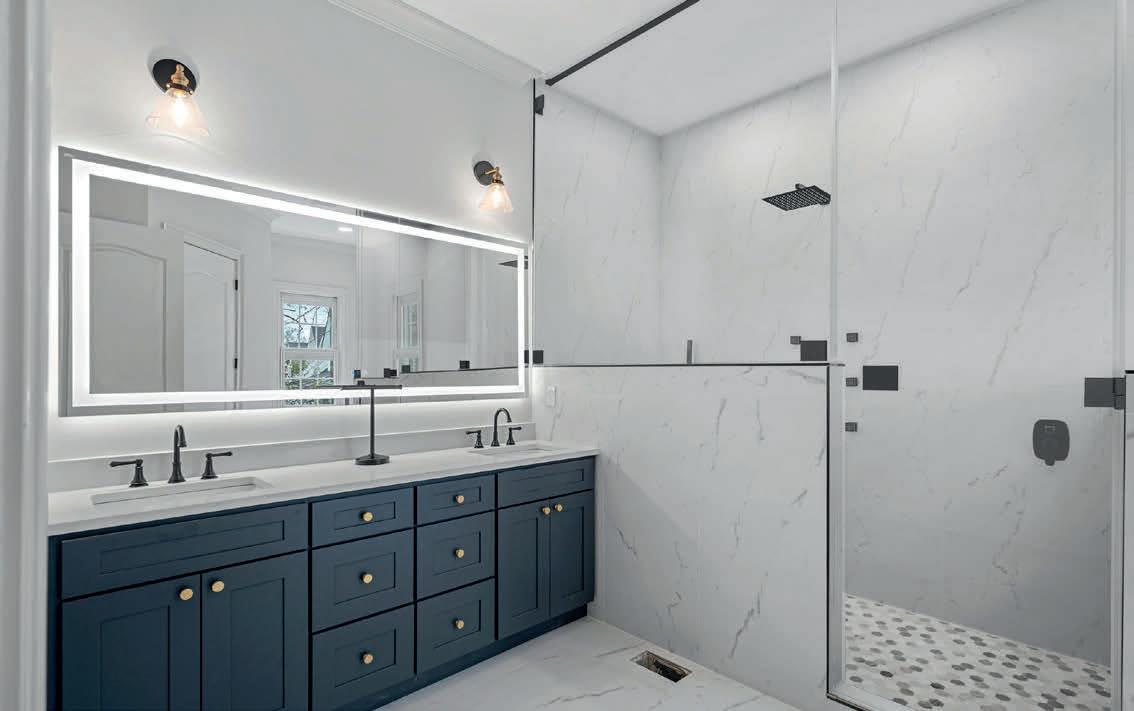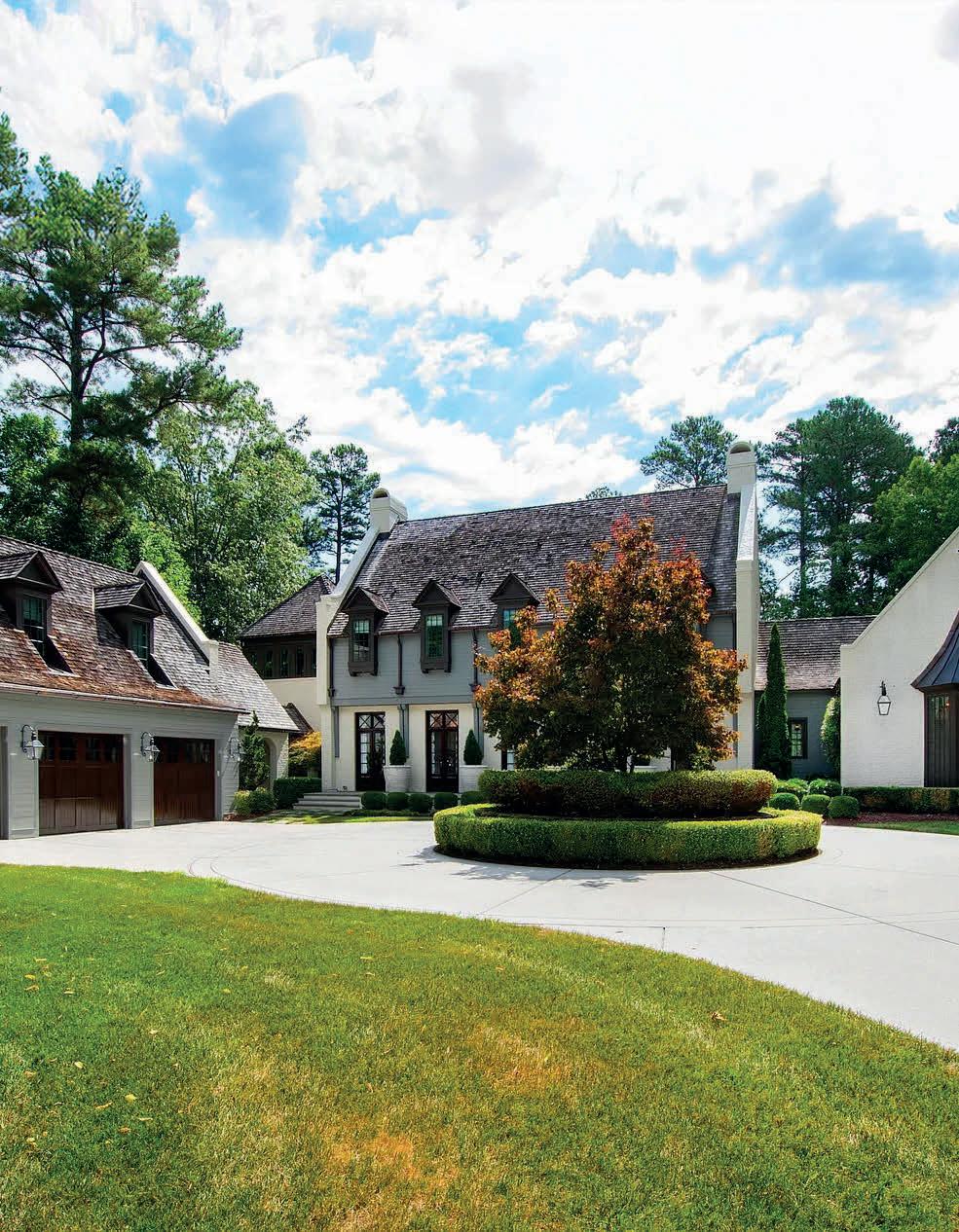

Luxurious Golf Front Estate
IN PRESTIGIOUS FOREST CREEK!
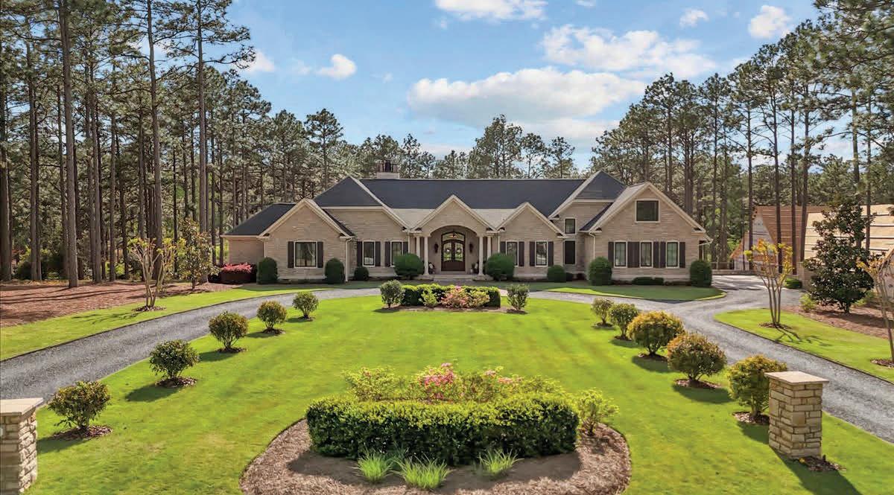
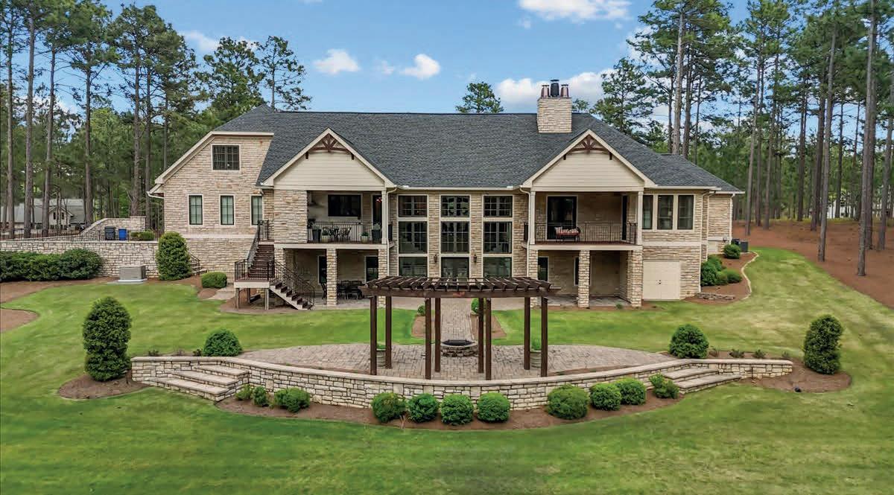
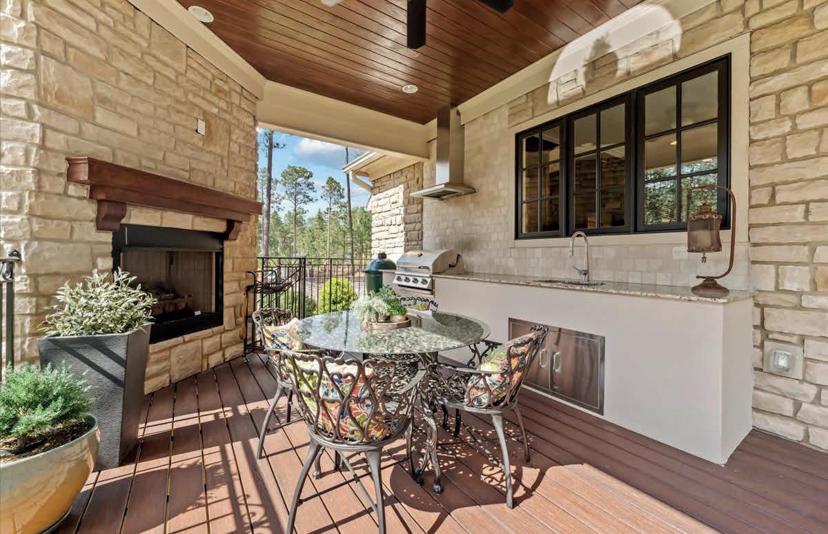
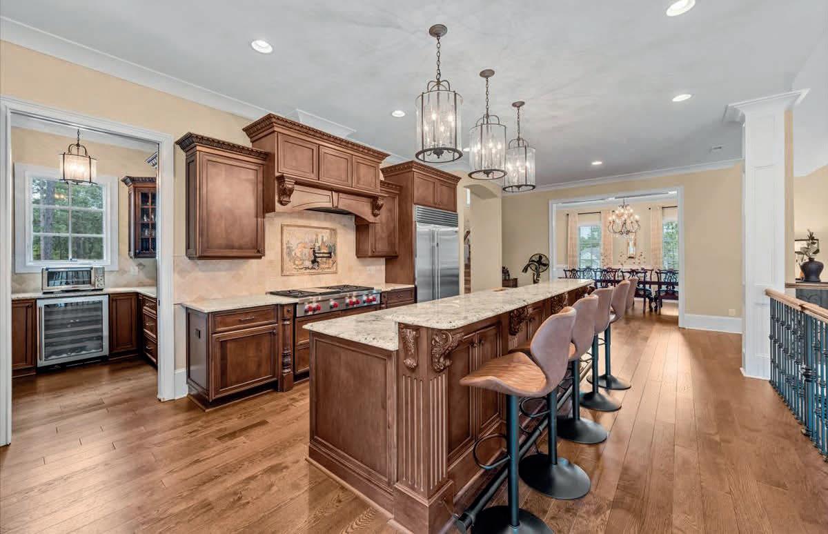
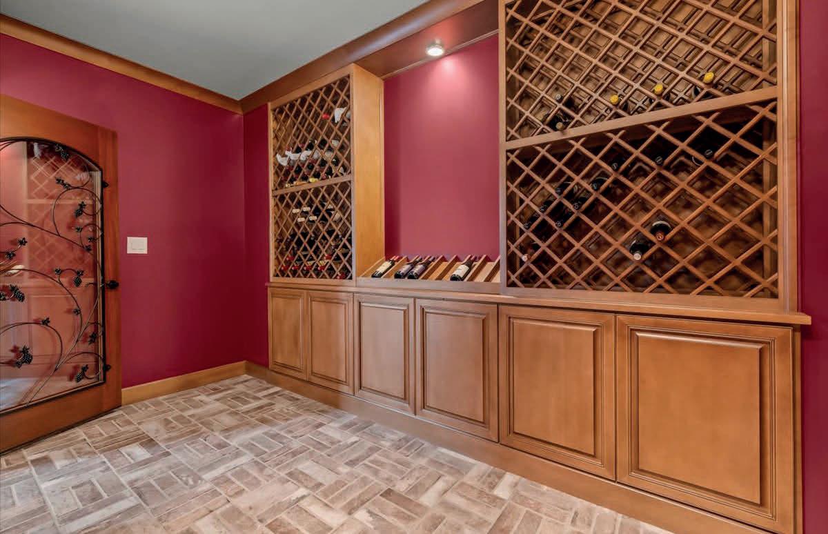
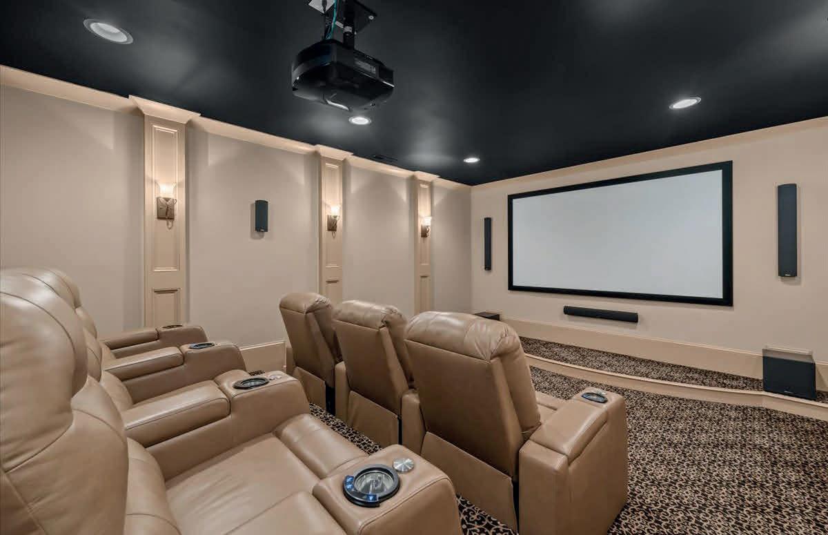
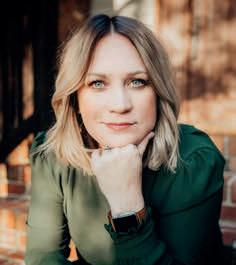

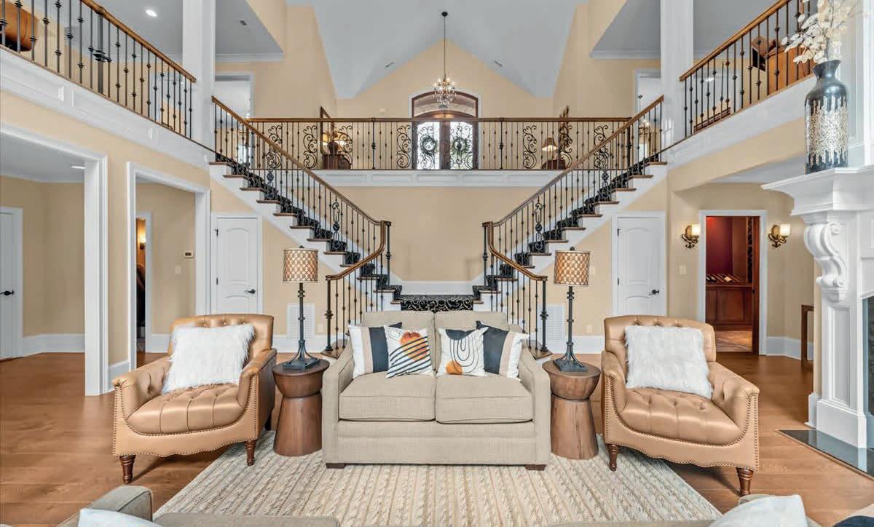
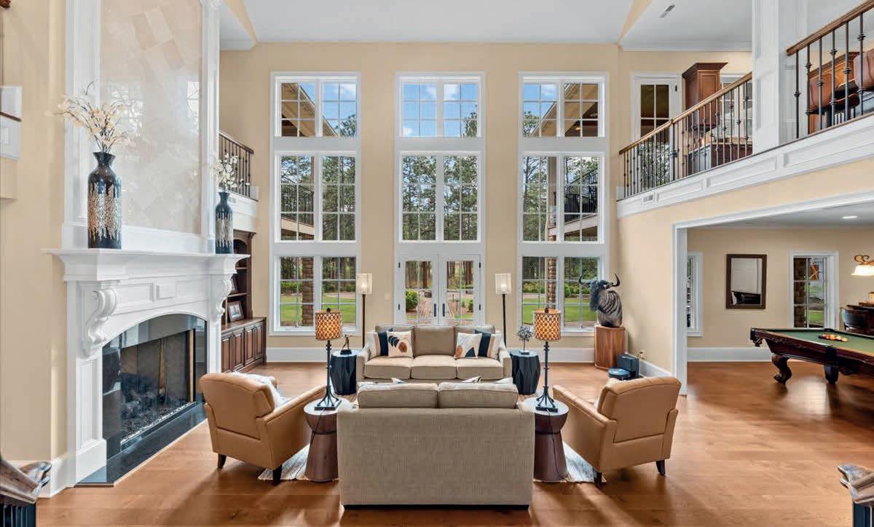
4 BEDS | 6 BATHS | 5,884 SQ FT | $2,400,000
Discover this luxurious custom estate on over 2 acres within Forest Creek Golf Club. Featuring a grand horseshoe driveway, the home offers exquisite craftsmanship, designer ceilings, and a serene master suite with a fireplace and spa-inspired bath. Entertainment amenities include a home theater, billiards room, bar, and wine cellar. The gourmet kitchen with top appliances opens to an outdoor kitchen with a fireplace, perfect for outdoor entertaining. Additional highlights include a double staircase, full-home generator, Tesla charger, and lush landscaping. Experience the perfect blend of grandeur and comfort— schedule your private showing today! 23 Cumberland Drive, Pinehurst, NC
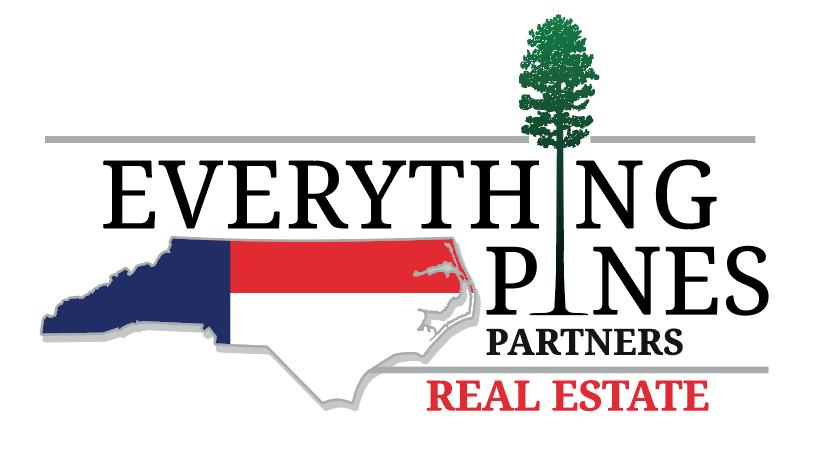
180 E Connecticut Avenue, Southern Pines, NC
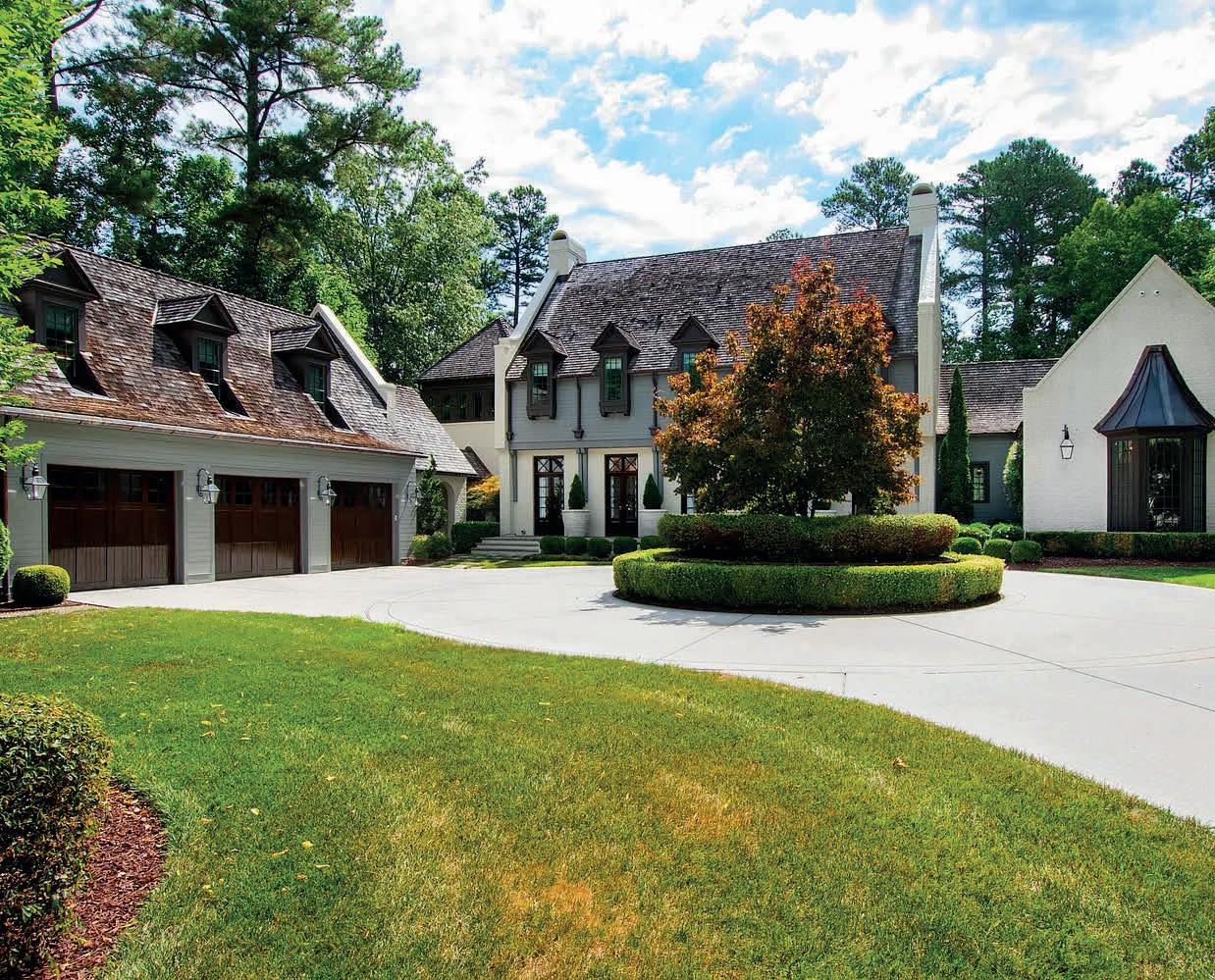
Exquisite Estate Home in the heart of The Oaks
805 PINEHURST DRIVE, CHAPEL HILL, NC 27517
6 BEDS • 5 FULL, 2 HALF BATHS • 8,187 SQ FT • OFFERED AT $5,500,000
This exquisite estate home, a Dixon Kirby masterpiece built in 2014, is located on a spectacular 0.9-acre lot in The Oaks, overlooking the golf course of Chapel Hill Country Club. With gorgeous views, a saltwater pool, and the perfect floor plan, this home has it all! It was built on the lot in a way that provides for maximum privacy, while being flooded with natural light. Plus, it has outdoor living and dining spaces that are unmatched! As soon as you enter this home, you are met with a graceful style that is reminiscent of older estate homes, combined with modern finishes at every turn. Anchored by a central hallway with elegant arched openings at either end, the main floor of this home includes: a private primary bedroom suite, which has its own direct access to the saltwater pool and hot tub; a perfectly-appointed chef’s kitchen that is the hub of the home, which transitions seamlessly into the casual living room, dining room, and outdoor entertaining spaces (one of which has retractable screens, allowing for dining al fresco year round); a gorgeous wine cellar; multiple office spaces; a workout room; a beautiful formal dining room; a bonus/ flex room; and two powder rooms. The staircase to the second floor is stunning! It leads to a fabulous layout that includes four additional guest bedrooms, all of which have bathrooms en-suite; a large laundry room (with a smaller one included in the primary bedroom suite on the main level); and a media room, which is currently used as a golf simulator room. This area of the second floor is lots of fun, because it leads to another bar area and to an upstairs terrace that overlooks the green of Hole #3 of the Chapel Hill Country Club golf course. There is also a fabulous, private guest suite above the attached 3-car garage. It is a wonderful, light, airy guest suite, with a kitchenette, a full bathroom, and a sitting area that provides lots of space to relax and unwind. This guest suite is accessed via its own staircase at the end of a private hallway, which has another exterior entrance to the home. A true jewel in the heart of The Oaks! This exquisite Chapel Hill property is a must see!
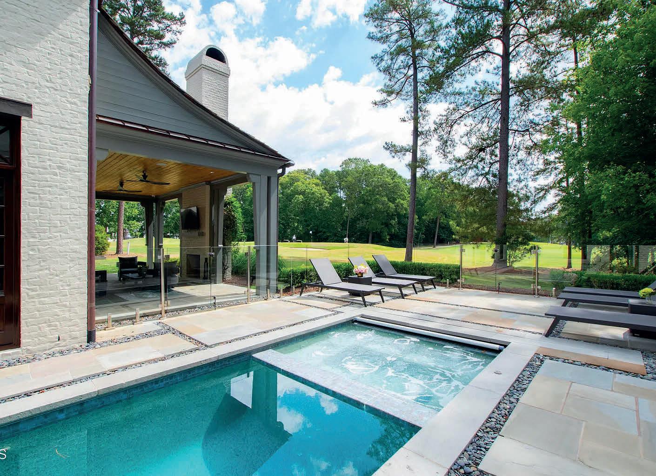
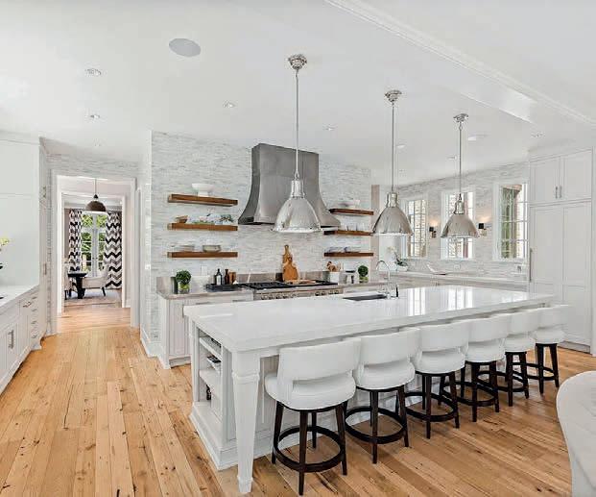
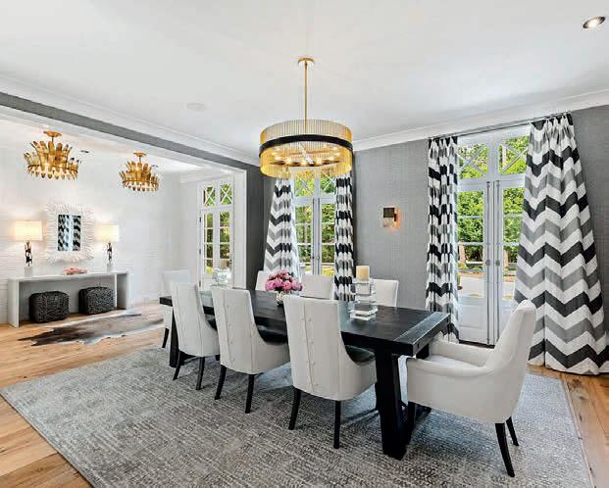
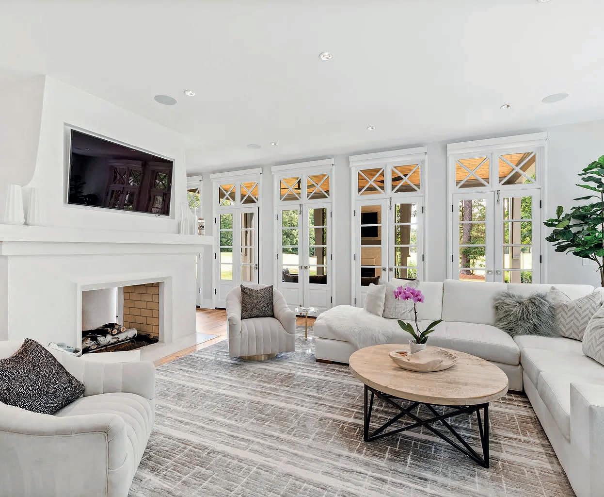
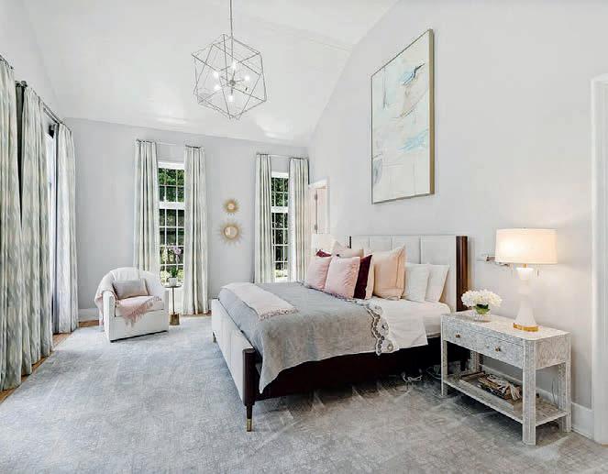
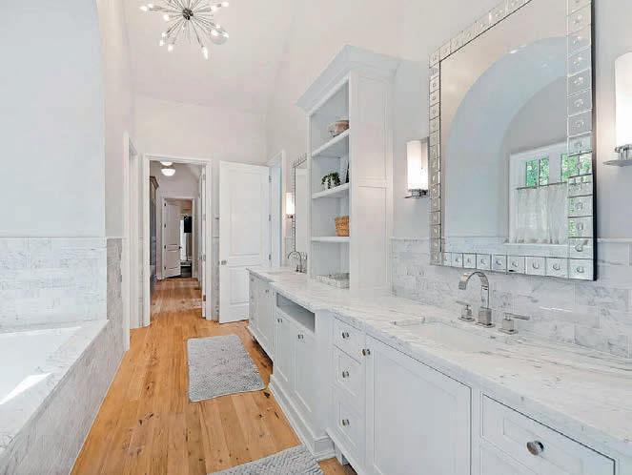


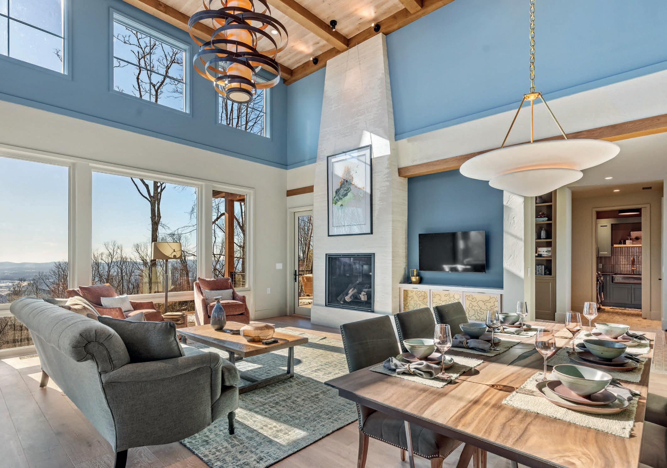
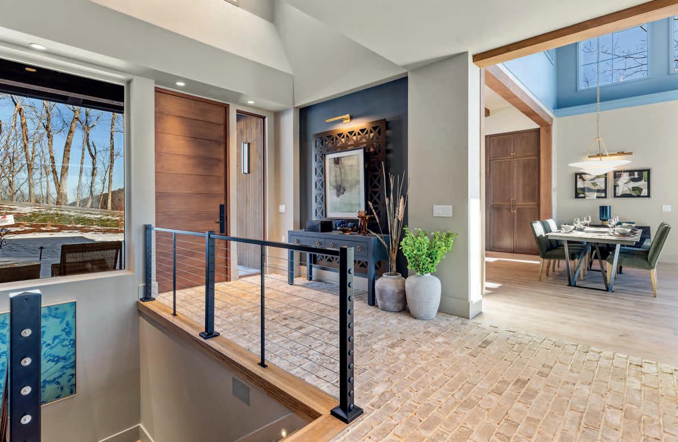
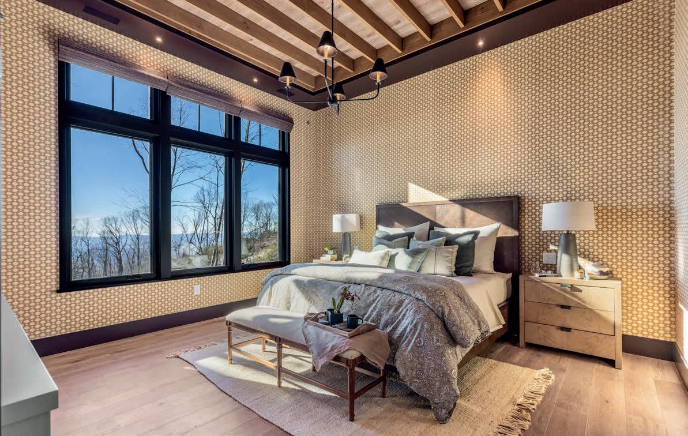

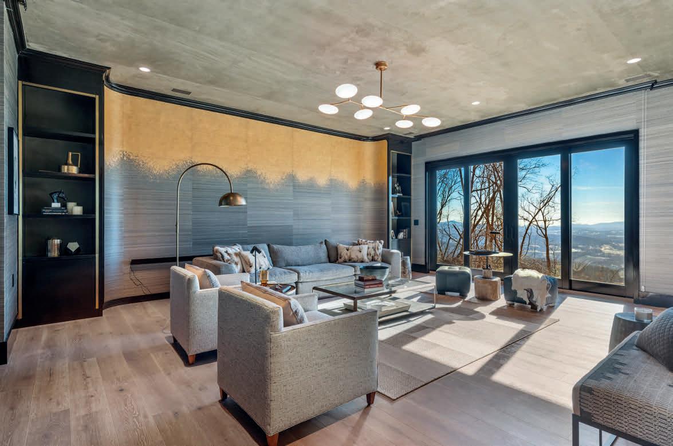
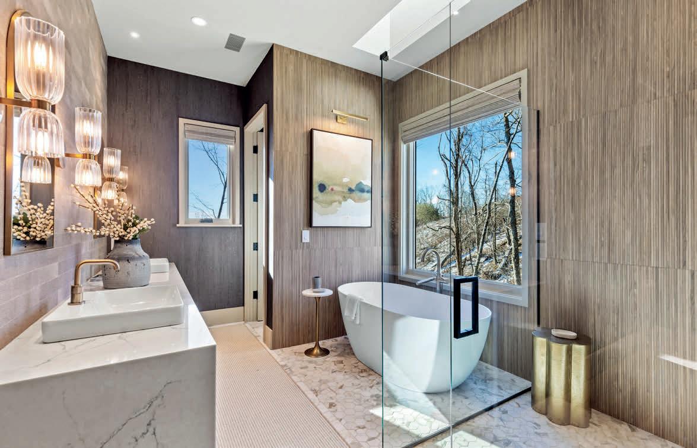
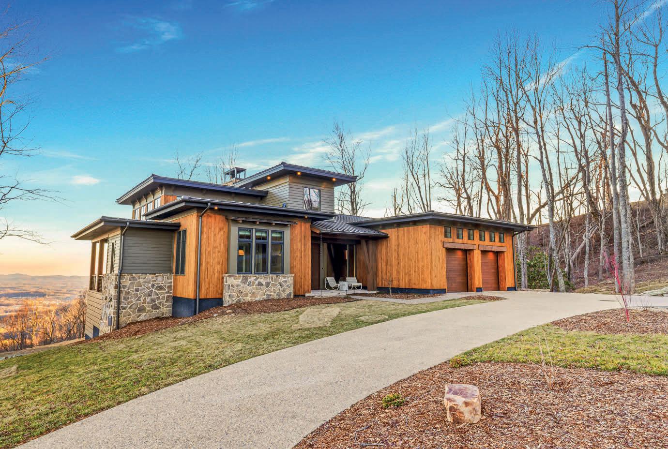
Casa Bonita
Perched atop a 375-acre gated mountain community and surrounded by a 150-acre nature preserve, Casa Bonita is a breathtaking retreat that defines modern mountain luxury, sustainability, and wellness. Crafted by Living Stone Design + Build and honored as House Beautiful’s Whole Home of 2024, this extraordinary residence masterfully integrates biophilic design, aging-in-place principles, and cutting-edge green building standards. With certifications including Energy Star, Green Build, Net Zero Ready, Indoor Air Plus, and Wellness Within Your Walls, Casa Bonita promotes healthy living through non-toxic materials, superior indoor air quality, and sustainable innovation—all showcased in stunning architecture and refined finishes. Residents enjoy long-range views, miles of hiking trails, community gardens, bee apiaries, and high-speed fiber optic connectivity, making this exclusive enclave a sanctuary of harmony, connection, and elevated mountain living.


SCAN TO VIEW
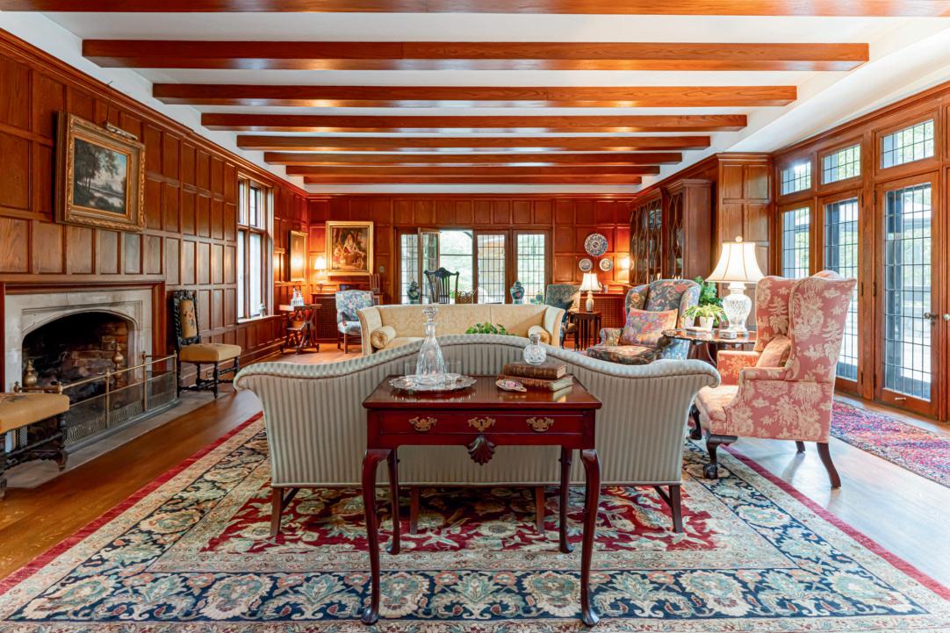
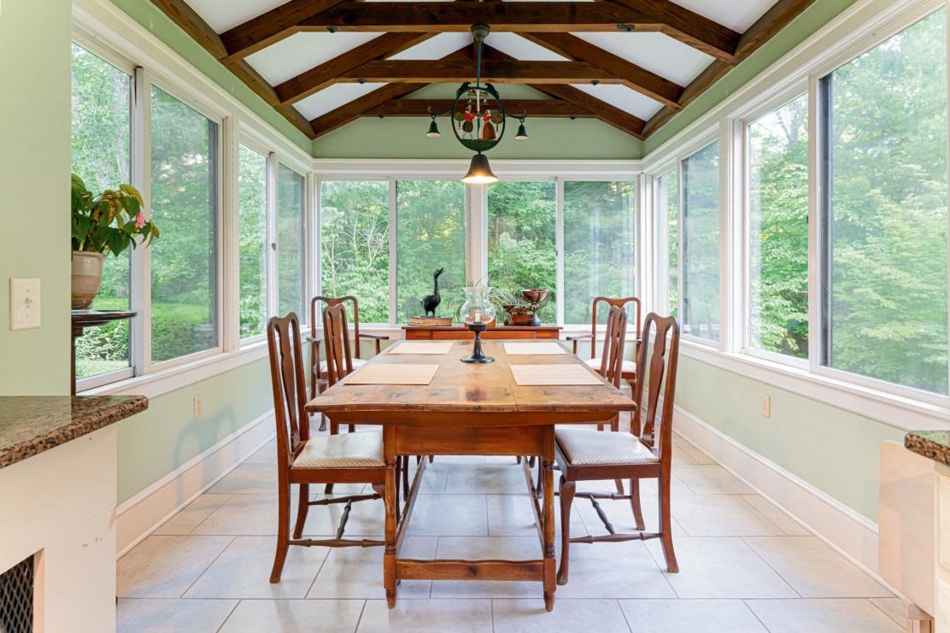
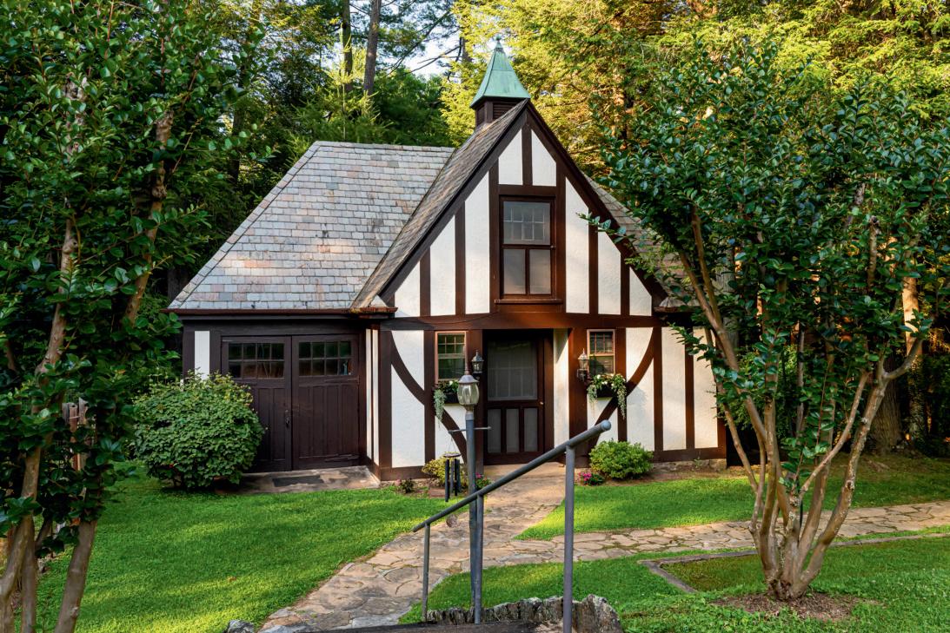
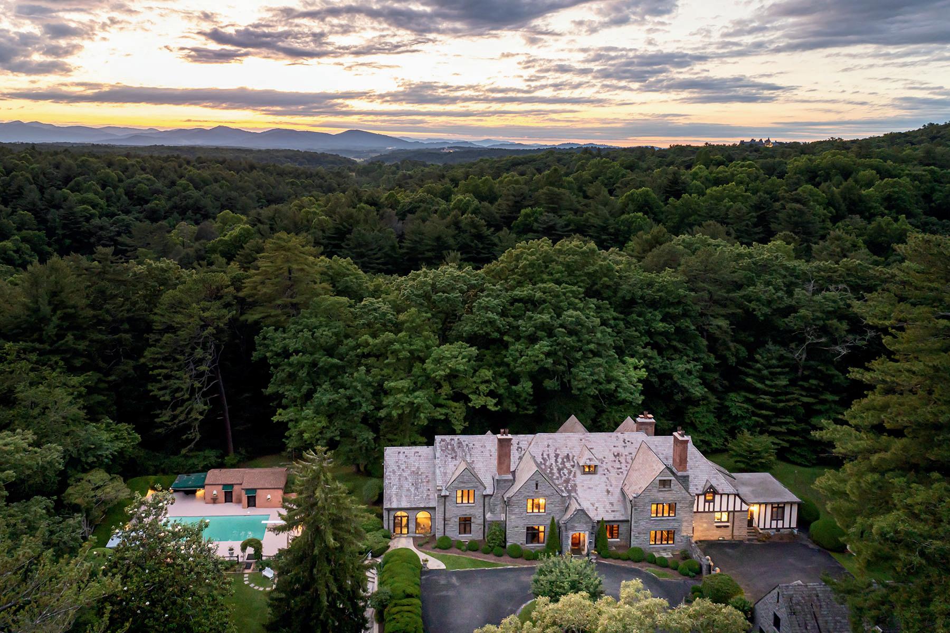
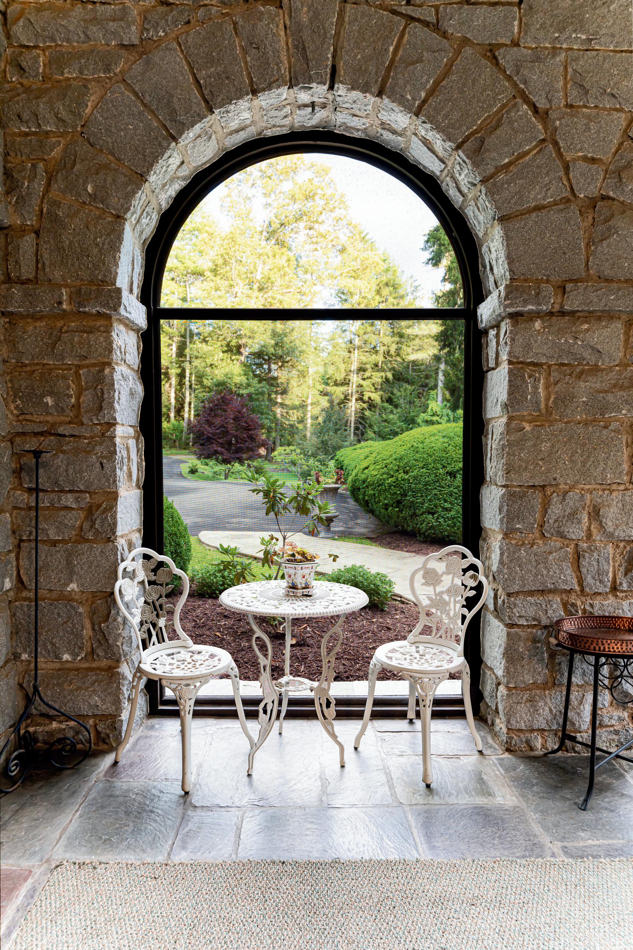
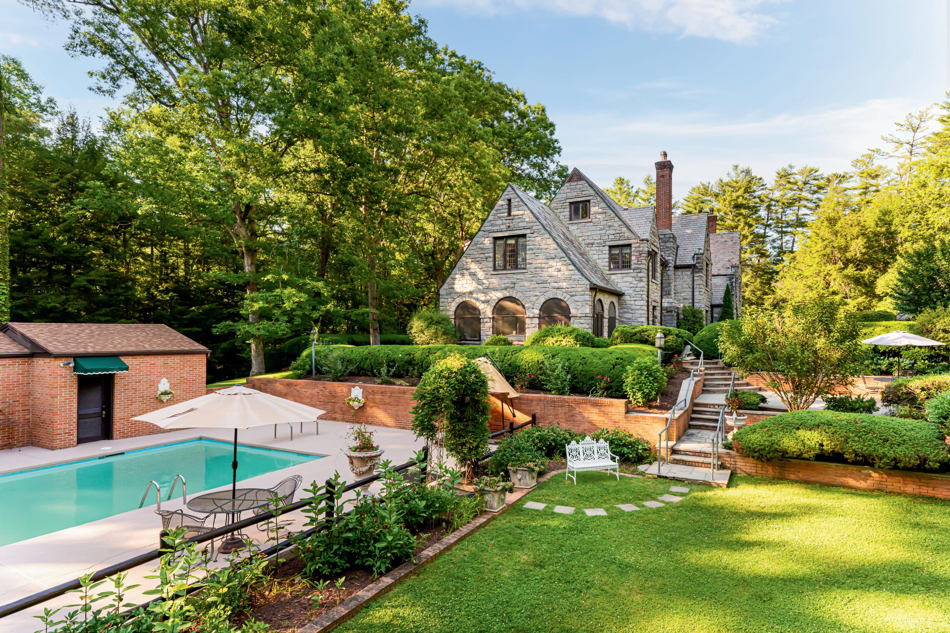


436 Vanderbilt Road
Discover an exquisite one-of-a kind estate, evoking timeless grandeur. Situated on over nine lush acres in prestigious Biltmore Forest, this extraordinary property offers a grand Tudor mansion designed by the renowned architect Charles Parker. The gracious eight-bedroom, six-full and two-half-bath main home features impressively scaled rooms throughout, showcasing unsurpassed quality from the custom millwork, antique mantels and leaded glass windows. The upper level primary suite is a residence unto itself, complete with a large dressing room, office, and fireplace, creating a peaceful oasis.




WINDOWS
• CHECK FOR LEAKS, CRACKS, AND BROKEN SEALS.
• • TRACKS.
CLEAN GLASS WITH A STREAK-FREE CLEANER.
WIPE DOWN WINDOW SILLS AND
GUTTERS & DOWNSPOUTS
•CLEAR OUT LEAVES AND DEBRIS TO PREVENT CLOGS.
• CHECK FOR CRACKS OR SAGGING SECTIONS.
• ENSURE WATER IS DRAINING PROPERLY AWAY FROM THE HOME.
SIDING & EXTERIOR WALLS
•POWER WASH DIRT, MILDEW, AND GRIME.
•
LOOK FOR CRACKS, PEELING PAINT, OR SIGNS OF DAMAGE.
• REPAIR OR REPAINT IF NEEDED

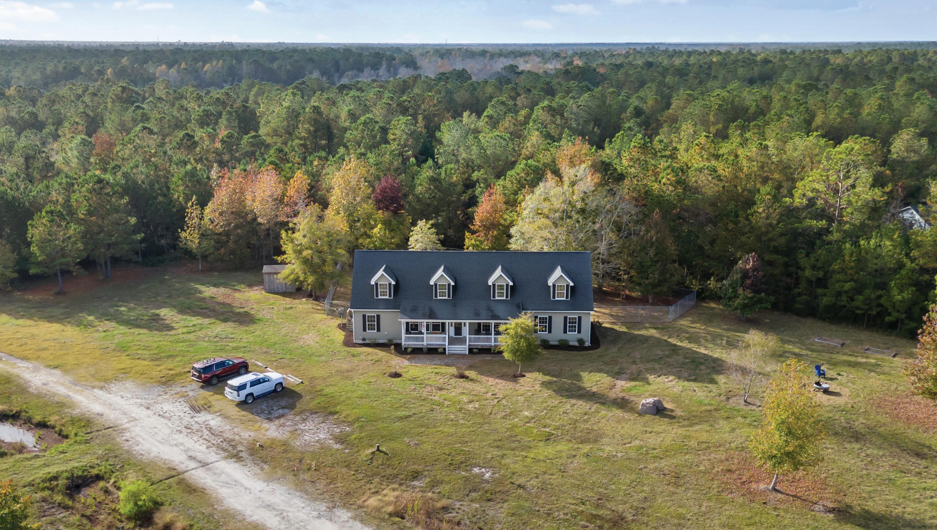
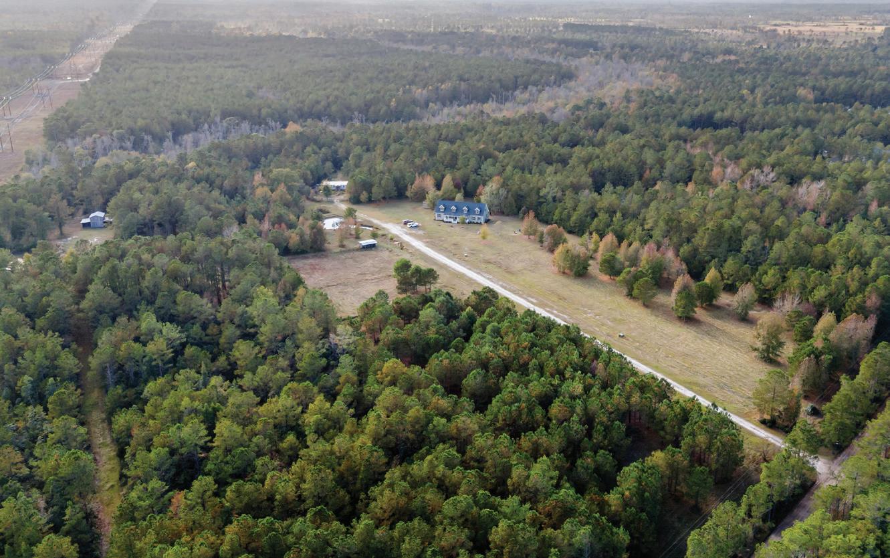
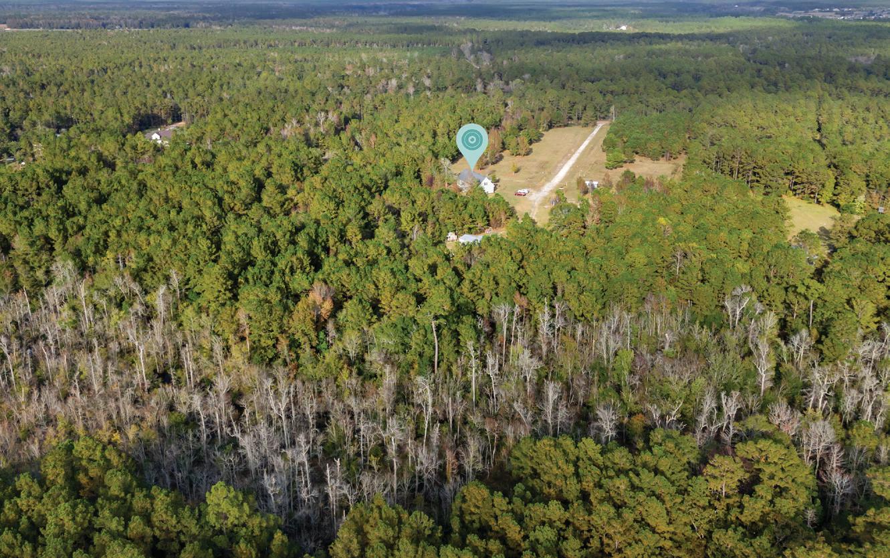
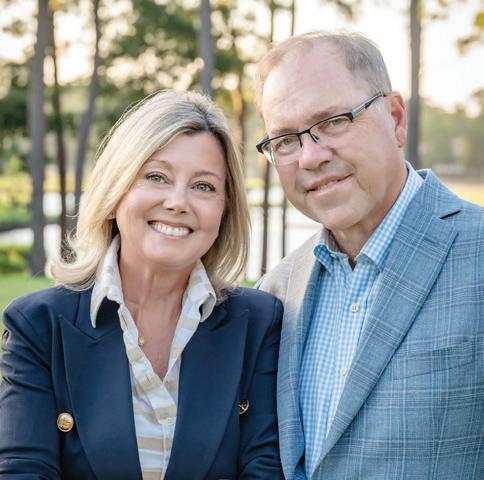
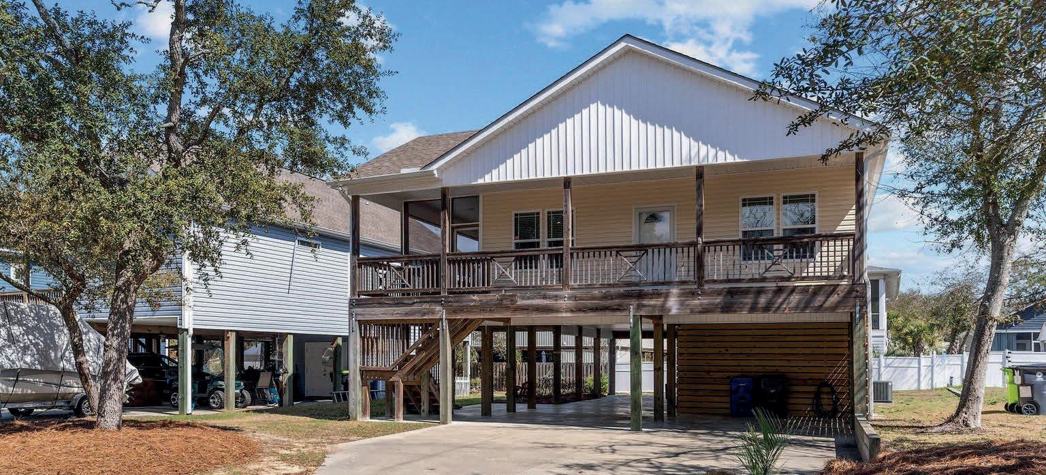
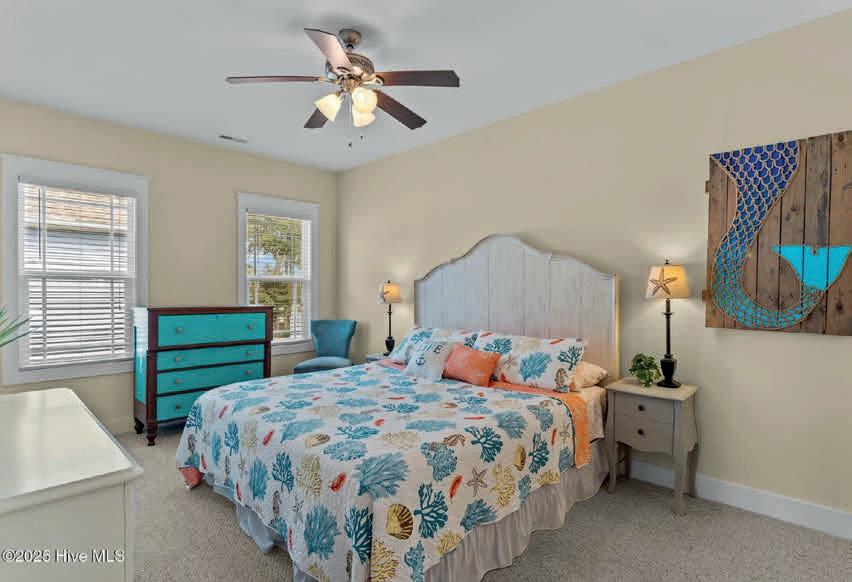
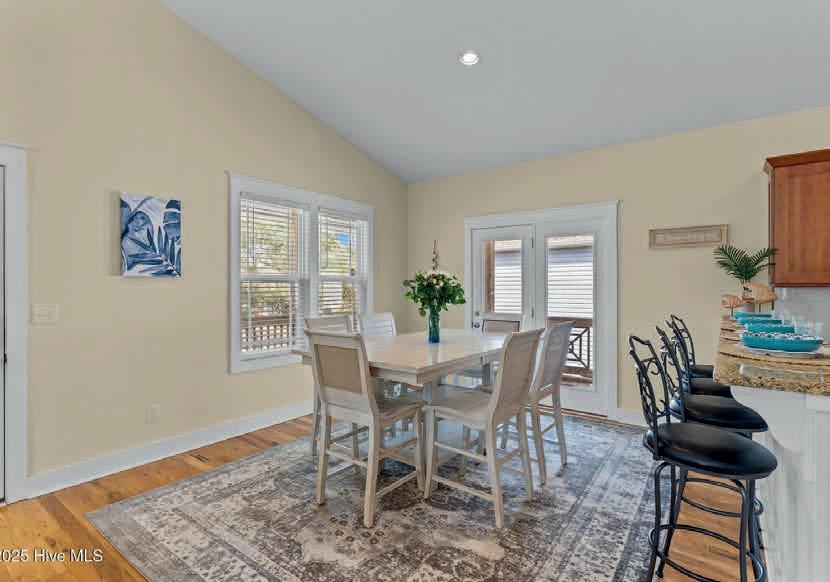
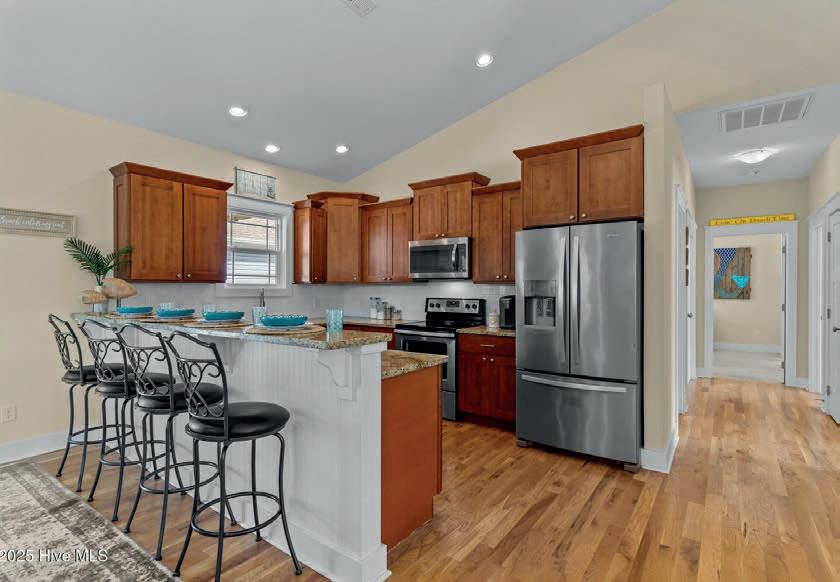
150 NE 30TH STREET, OAK ISLAND, NC 28465
PRICE IMPROVEMENT + MOTIVATED SELLER = PERFCT OPPORTUNITY! This charming, furnished 3-bedroom, 2-bathroom piling home is for those seeking the vibrant, sunny charm of Oak Island. From the expansive front porch, where you can unwind & enjoy a lifestyle of relaxation & ease to its open floor plan, ample storage, smart features, and prime location—it’s a great find in today’s market! Located close to the beach & the Intracoastal Waterway, this home puts you at the heart of coastal living. The interior of this home boasts a large open floor plan with a living & dining room that flows seamlessly into a spacious kitchen with expansive bar seating to create a space ideal for entertaining or relaxing. Beautiful hardwood floors add warmth & durability while the vaulted ceiling enhances the sense of openness and light. The primary bedroom shines with lots of natural light, a large walk in closet and spacious en suite bathroom. The layout is designed to maximize comfort & functionality. Two additional bedrooms and a second bathroom allow for hosting friends or enjoying quiet nights at home with the family. The screened side porch offers a serene retreat perfect for al fresco dining or simply enjoying the peace of Oak Island. This home also features a Nest thermostat & camera offering convenience to remotely adjust the temperature from your phone & keep a watchful eye, providing peace of mind. From the warm, wood cabinets in the kitchen to the generous closet spaces & additional storage on the ground floor, this home provides storage solutions to keep your life organized & clutter-free.This property works well as a primary home, offering a comfortable & peaceful retreat from the hustle and bustle of daily life or its prime location & charming appeal make it an excellent choice for a second home—a place to escape for weekends, vacations, or whenever you need a break. Contact us today to schedule a tour & make your coastal living dreams a reality.


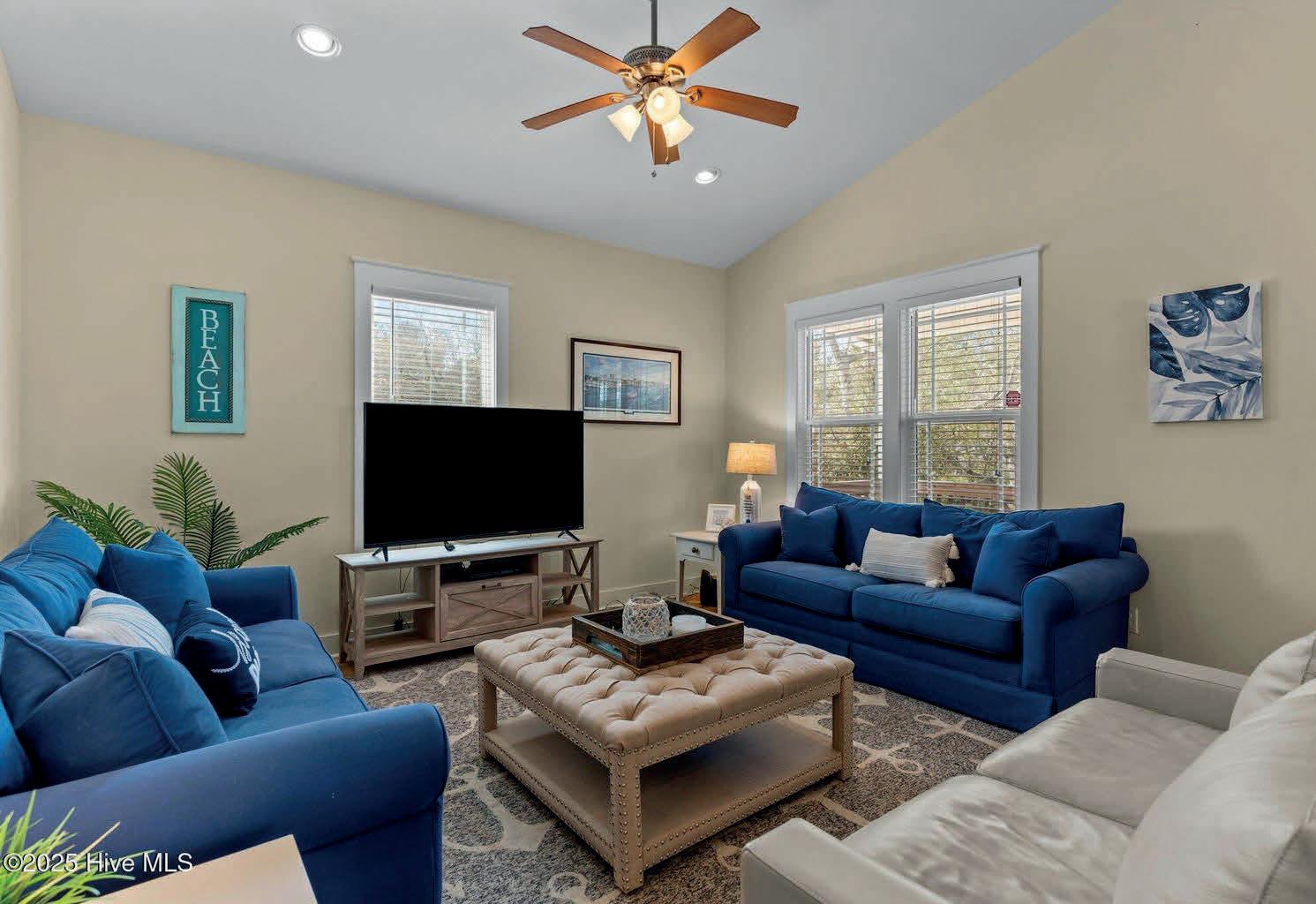
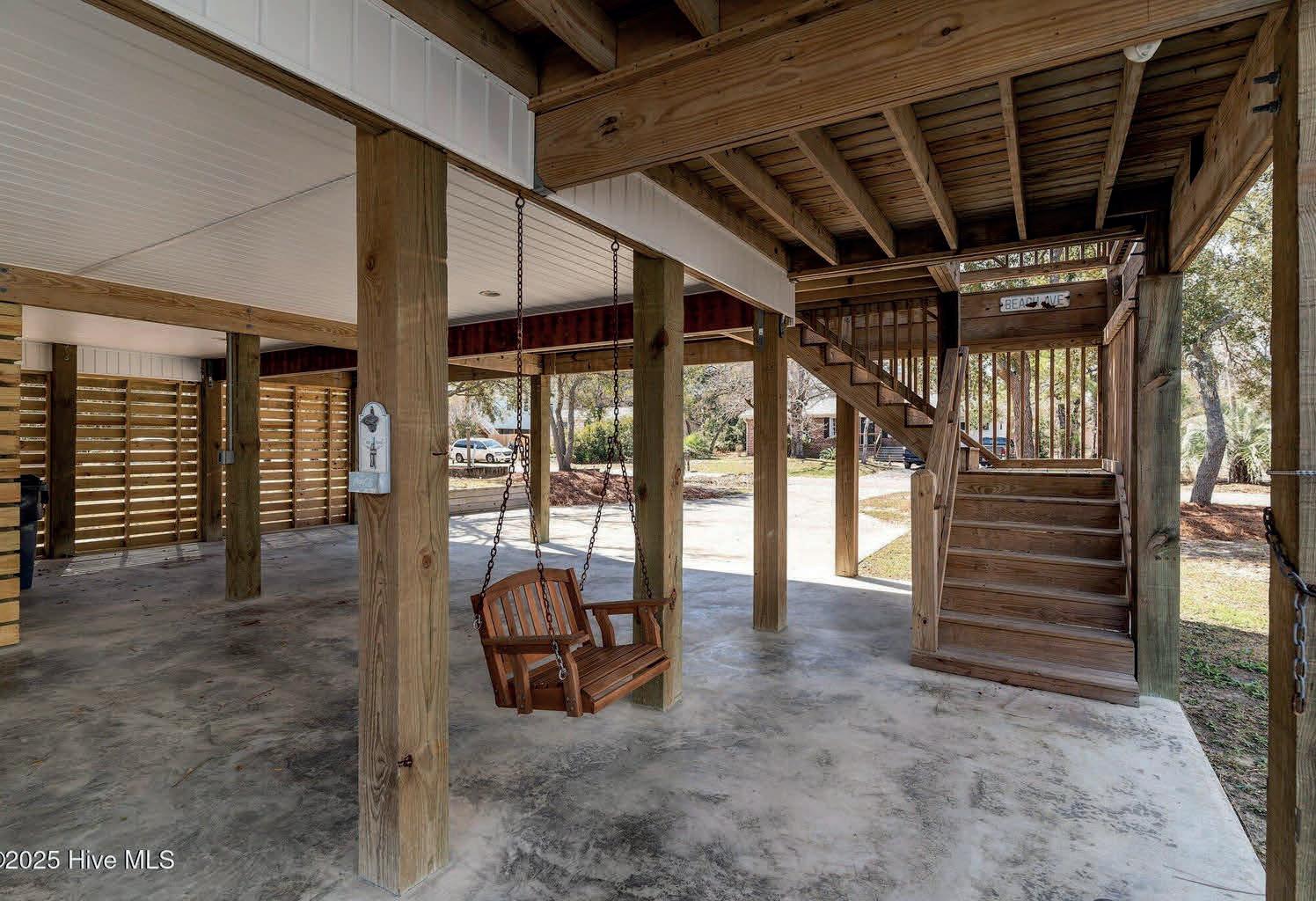
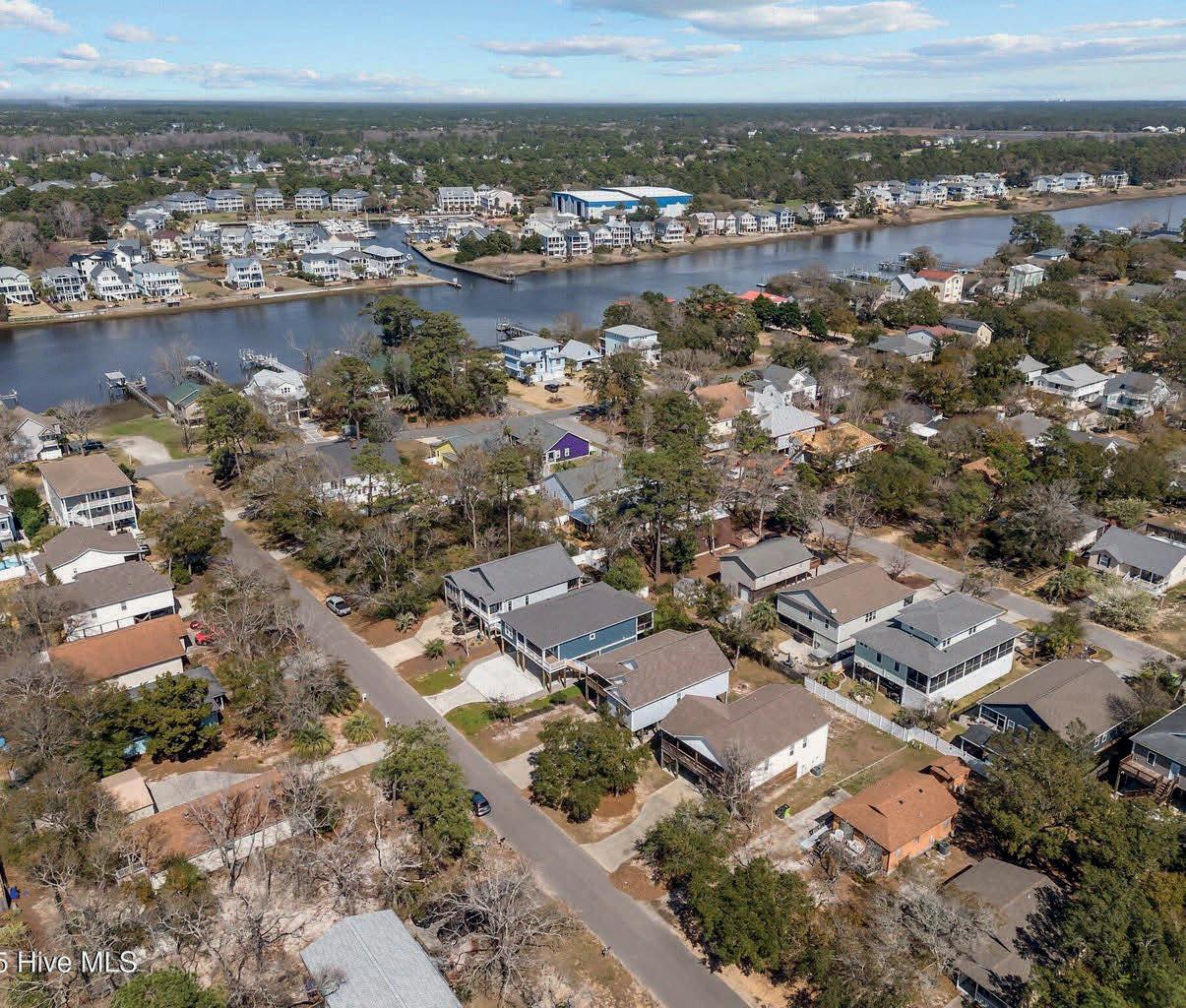

Meet Nadine
I’m an investor not just in property, but in people. Ask anyone who knows me and they’ll tell you that aside from my faith, family, and fitness, I’m very passionate about Real Estate and serving people. I hang my hat on loyalty and my work ethic and intend to serve my clients and agents tirelessly so that they can achieve their real estate goals.
So, whether it’s buying that first home, selling that home to make room for the more family, downsizing to maintenance free condo living, job relocation, or investing in that portfolio that will extend your legacy, I’ll take care of you!
As a former Division 1 Athlete (James Madison University) and Coach (Purdue University; Indiana University and James Madison), I hang my hat on loyalty and my work ethic and intend to serve my clients tirelessly so that they can achieve their real estate goals. So, whether it’s buying that first home, selling that home to make room for the new baby, job relocation, or investing in that portfolio that will extend your legacy, I’ll take care of you! It is my hope that due to the exceptional service you’ll receive, our relationship extends beyond transactions and you gain a family member for life-who just so happens to meet your real estate needs as well.


Looking to score a 1% credit towards your closing costs?
Welcome to this beautifully maintained home in the growing Parkside Crossing community! This Riverton floor plan in Pulte home’s Reserve Collection offers optimal living space, an open floor plan, and a guest bedroom on the main floor for added convenience. With 5 bedrooms and 4.5 bathrooms, you’ll have space for everyone! Loaded with upgrades, including a Gourmet kitchen, a large PRIVATE (not backed up to neighbors, construction or a busy street!) back yard with front and rear covered porches, you’ll want to move right in! Amenities include a playground, dog park, ample sidewalks, and a soon-to-be-completed resort style pool and community center. Parkside Crossing is located just minutes away from the Rivergate shopping center, Lake Wylie, and within close proximity to the CLT Airport. The 1% credit is with preferred lender and could lead up to 10K in closing costs with seller paids.
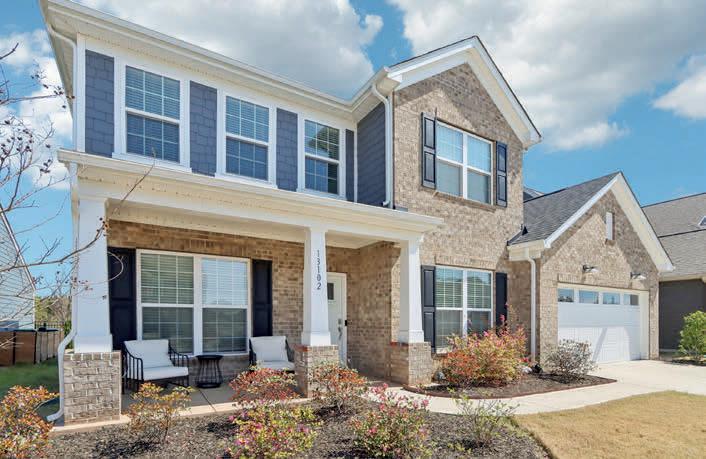
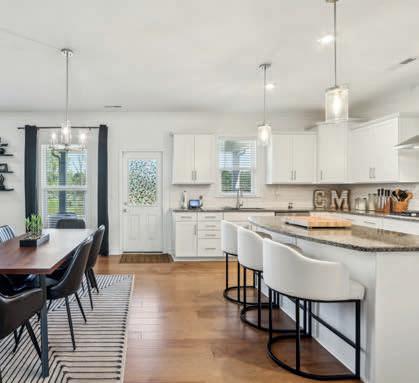
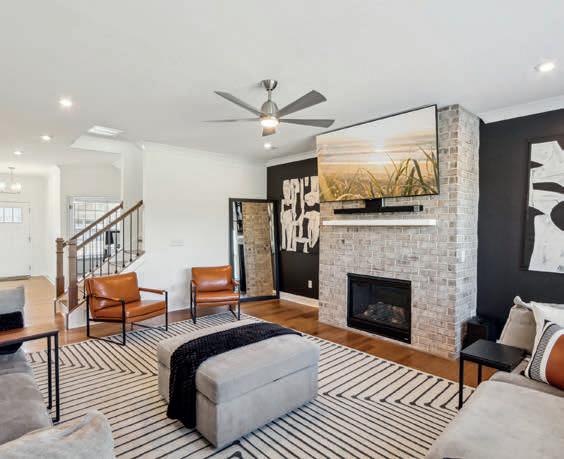
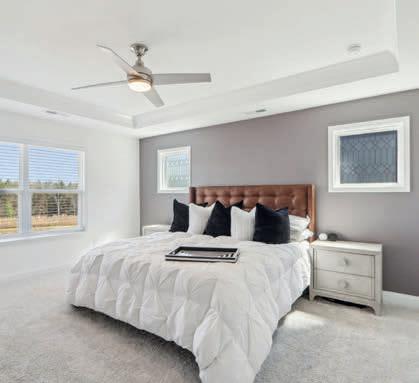
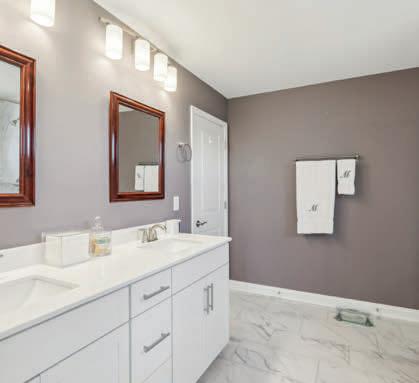

Flyboy provides top-tier real estate marketing services, including premium photography, video production, and professional measurements.
Real Estate Photography:
Our expert team uses advanced lighting techniques, composition skills, and cutting-edge equipment to deliver stunning images that showcase properties in their best light. We understand the impact of first impressions and create high-quality photos that attract buyers while telling each property’s unique story.
Video Production:
Our video production services combine creativity and technical expertise to craft engaging, high-quality videos. We focus on storytelling to bring your vision to life and connect with your audience. With a passion for excellence, we ensure every video stands out and leaves a lasting impact.
Measurements and Floorplans:
Accurate measurements are essential for precise listings, proper pricing, and smooth transactions. Our professional services enhance listing credibility, prevent disputes, and provide buyers with reliable insights into property layouts.
Flyboy’s dedication to quality, attention to detail, and expertise make us the ideal partner for showcasing properties effectively.
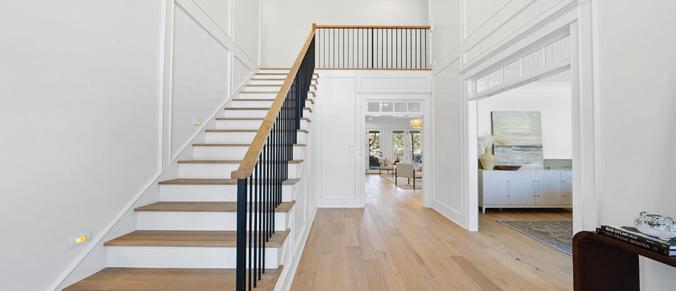
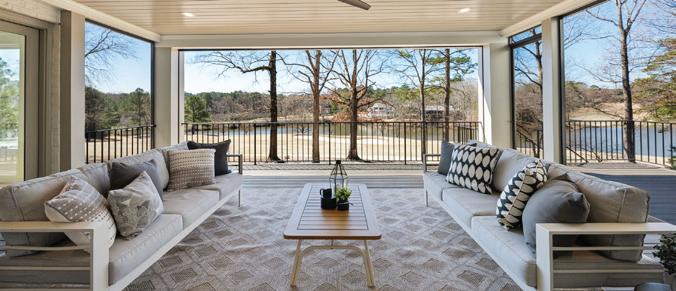
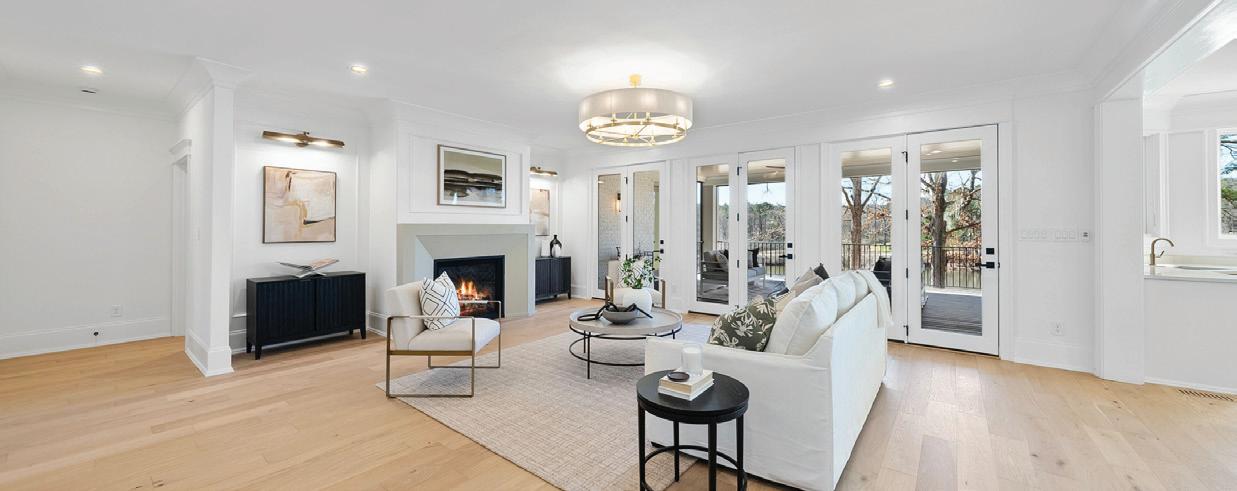
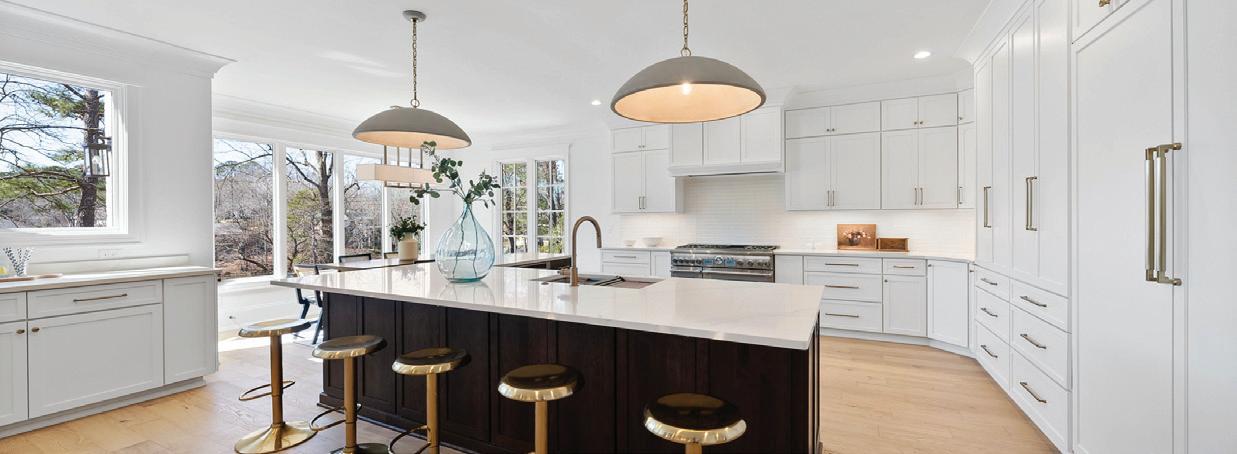
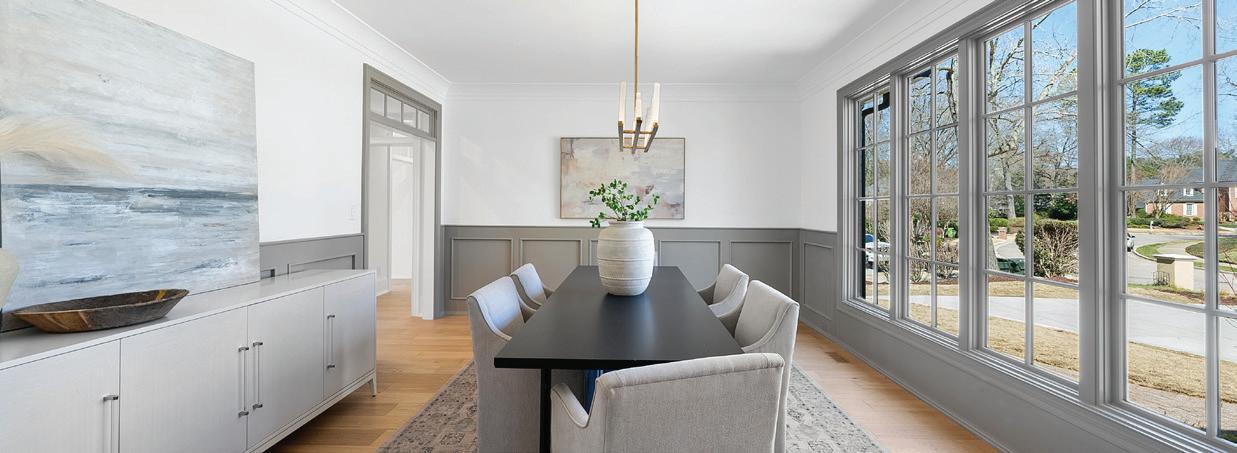

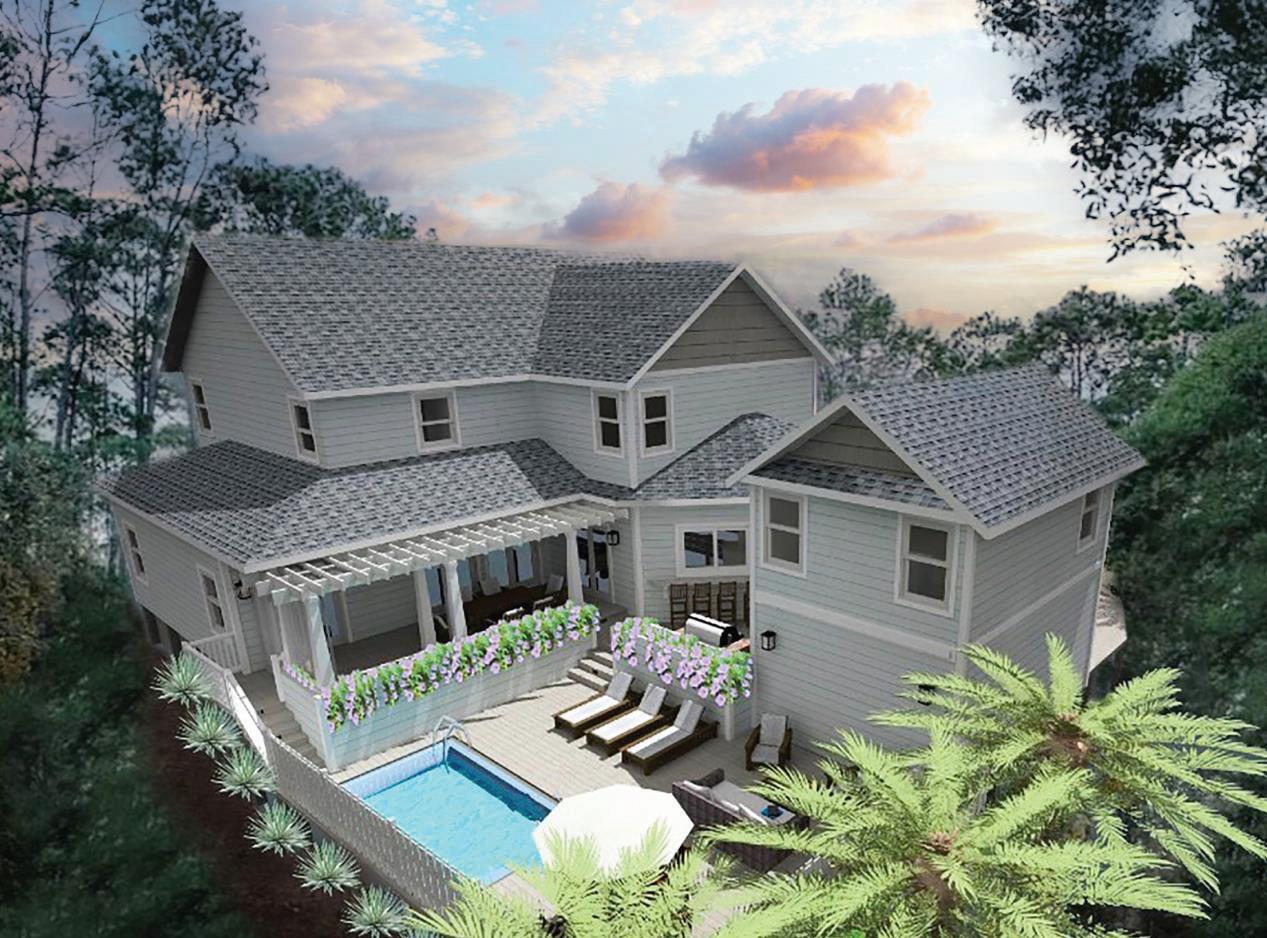


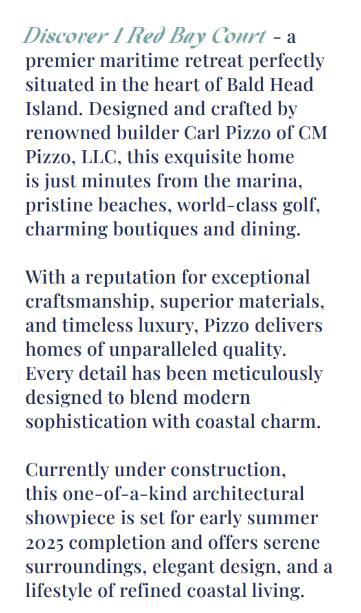



NORTH CAROLINA
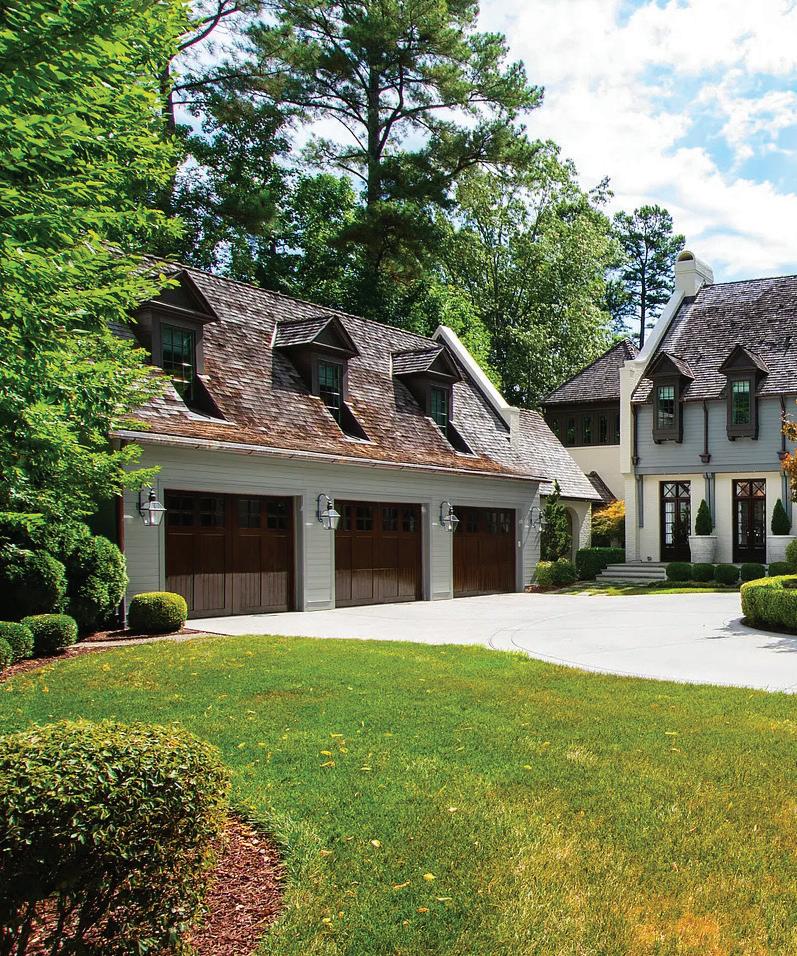
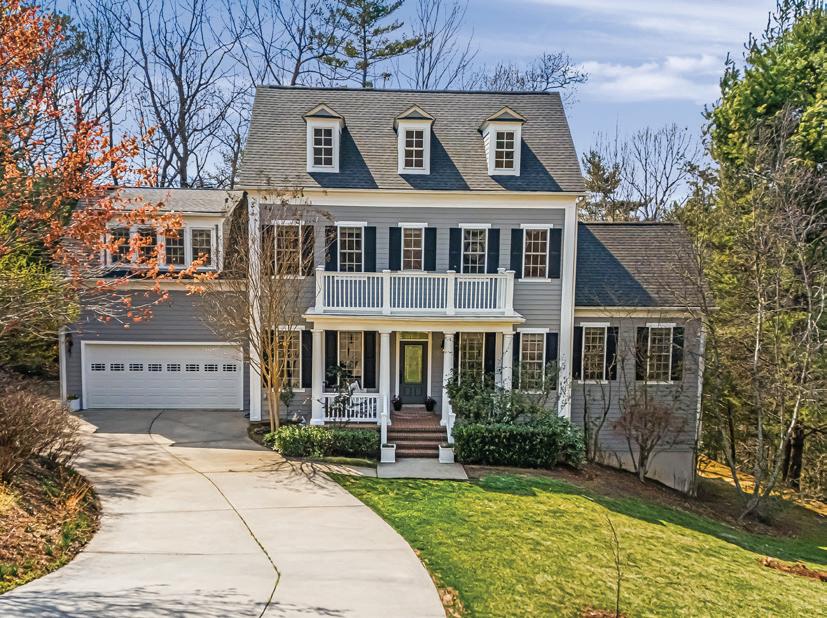
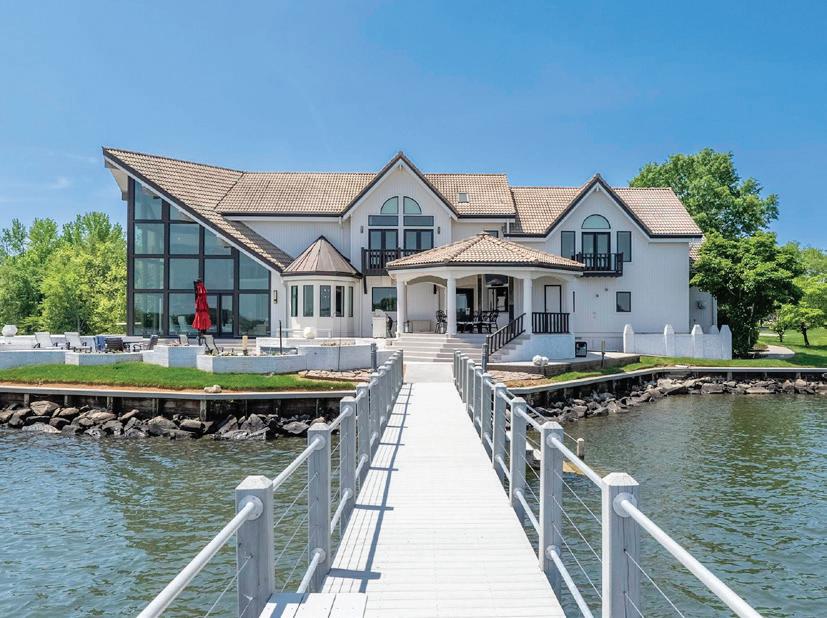
Governors Island Drive, Denver, NC - Susan Dolan
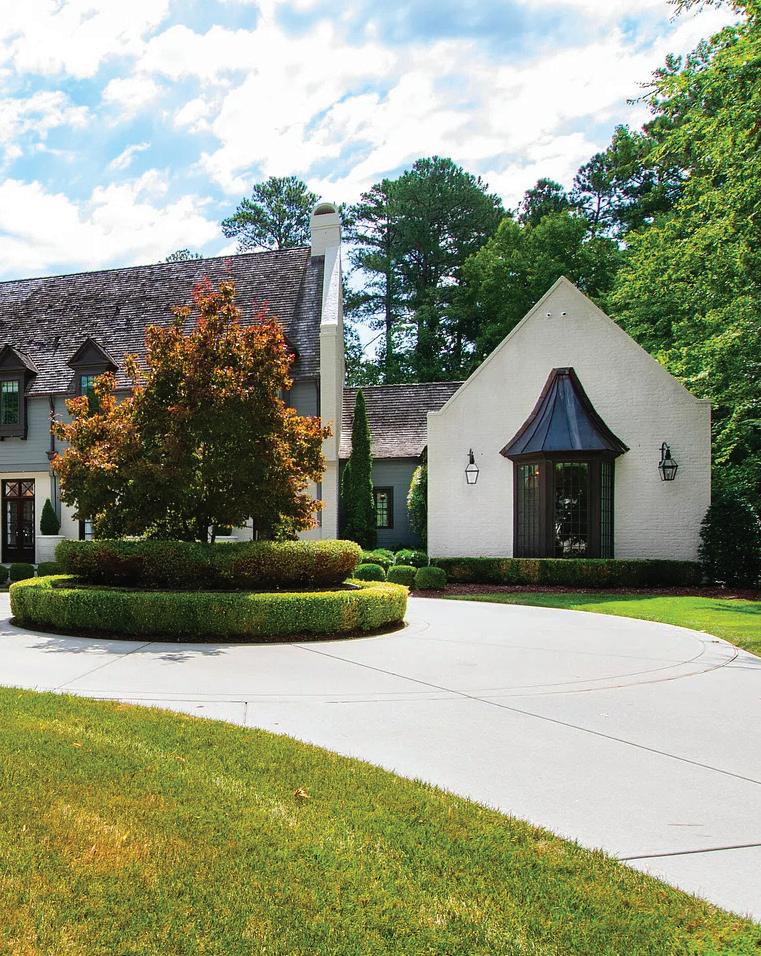
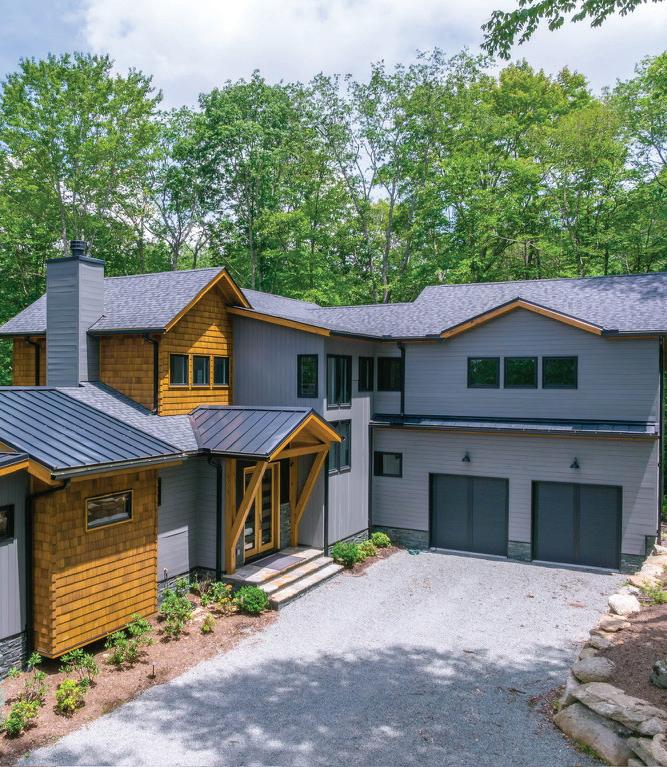
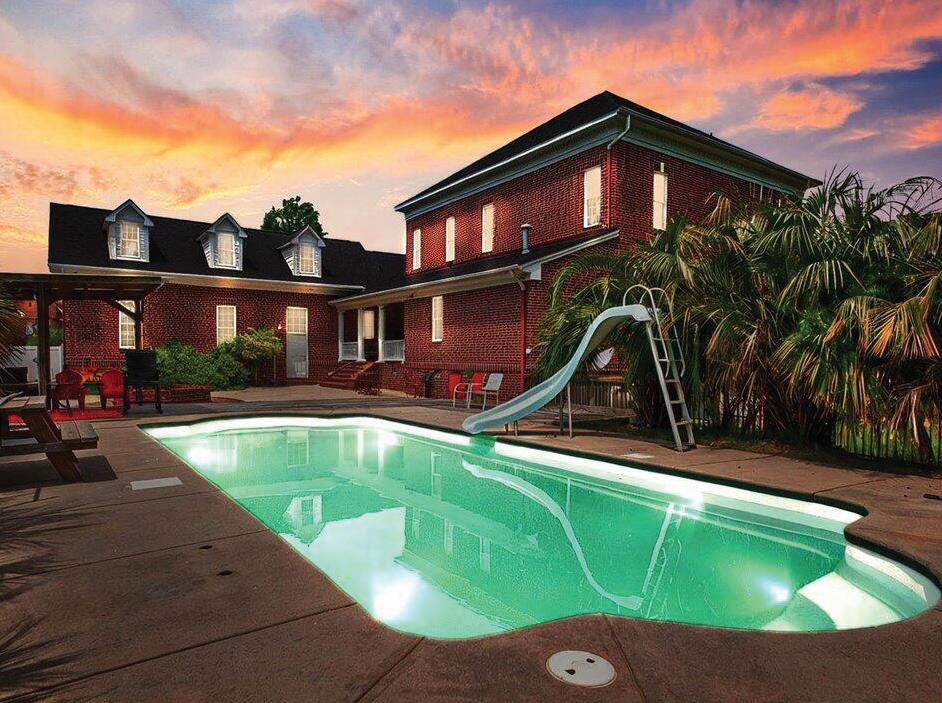
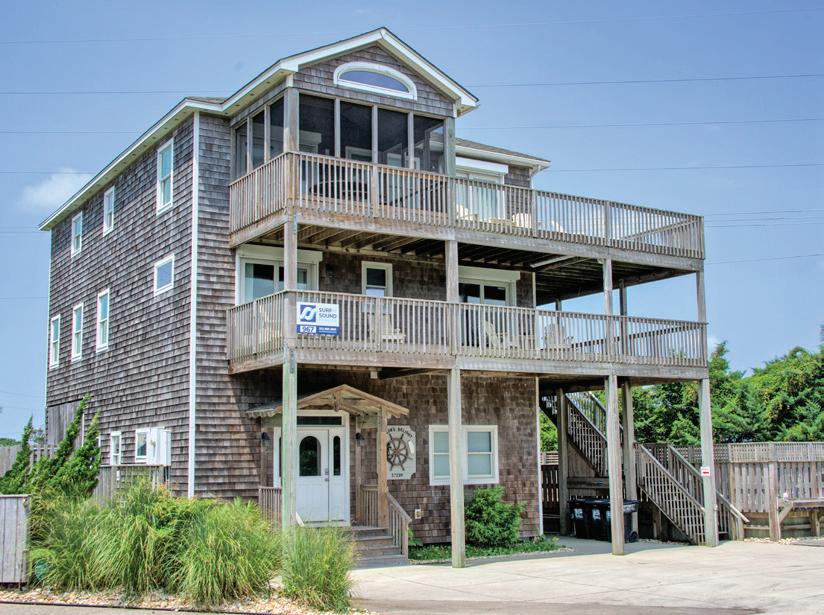
Cover Home: 805 Pinehurst Drive, Chapel Hill, NC - Shannon Kennedy
576 Eagle Springs Trail, Banner Elk, NC - Jessica Auten
57209 Slash Creek Road, Hatteras, NC - Suzie Scholten
418 Timber Cove Drive, Whiteville, NC - Leigh A Saunders
Nestled in the majestic Appalachian range, North Carolina’s Blue Ridge Mountains and Highlands region transforms into an enchanting summer retreat, offering a perfect escape for those seeking refined experiences amidst breathtaking natural beauty. With elevations reaching over 6,000 feet, this prestigious region provides a refreshing respite from the summer heat, with temperatures typically 10-15 degrees cooler than surrounding lowlands, making it a premier summer destination for discerning travelers.
A LEGACY OF LUXURY MOUNTAIN LIVING
The region has long been a haven for discerning travelers and homeowners, with communities like Highlands and Cashiers establishing themselves as top-tier destinations for luxury mountain living. The area’s reputation for exclusive golf clubs, sophisticated dining establishments, and high-end boutiques has made it a favored destination among visitors from across the Southeast and beyond.
PREMIER COMMUNITIES AND REAL ESTATE OPPORTUNITIES
In Buncombe County, Asheville’s prestigious Biltmore Forest and The Cliffs at Walnut Cove offer exceptional real estate opportunities with stunning mountain views. The town of Highlands, straddling Macon and Jackson Counties, presents some of the most coveted properties in the region, with elegant mountain estates often featuring expansive views and private amenities.
REFINED SUMMER ACTIVITIES AND EXPERIENCES
The region caters to sophisticated tastes with an array of curated experiences. The Old Edwards Inn and Spa in Highlands offers high-end treatments and wellness programs, while the Biltmore Estate provides exclusive behind-the-scenes tours and wine tastings at America’s largest private residence. For outdoor enthusiasts, private guided fly fishing excursions on secluded streams and helicopter tours of the Blue Ridge Parkway deliver unforgettable adventures.
CULTURAL AND CULINARY EXCELLENCE
The area’s cultural scene thrives during summer months with the Brevard Music Center Summer Institute and Festival in Transylvania County hosting renowned classical musicians. In Highlands, the Bascom Center for Visual Arts presents sophisticated exhibitions and workshops. The culinary landscape features critically acclaimed restaurants like Madison’s at Old Edwards Inn and Asheville’s Benne on Eagle, where expert chefs craft menus using locally-sourced, seasonal ingredients.
EXCLUSIVE SHOPPING AND ENTERTAINMENT
The charming main streets of Highlands and Blowing Rock in Watauga County feature highend boutiques, art galleries, and antique shops. Asheville’s Biltmore Village offers an open-air shopping experience with luxury retailers and local artisans. For entertainment, intimate music venues and summer theater productions provide sophisticated evening diversions.
NATURAL SPLENDOR WITH REFINED ACCESS
While the region is known for its natural beauty, including countless waterfalls and hiking trails, luxury properties often provide private access to these attractions. Communities in Henderson and Haywood Counties offer exclusive club memberships with access to private trails, lakes, and mountain amenities. Private guides are readily available for customized outdoor experiences, from photography tours to gourmet picnics in scenic locations.

SUMMER LUXURY IN NORTH CAROLINA’S
BLUE RIDGE MOUNTAINS & HIGHLANDS


BLUE RIDGE MOUNTAINS, NC
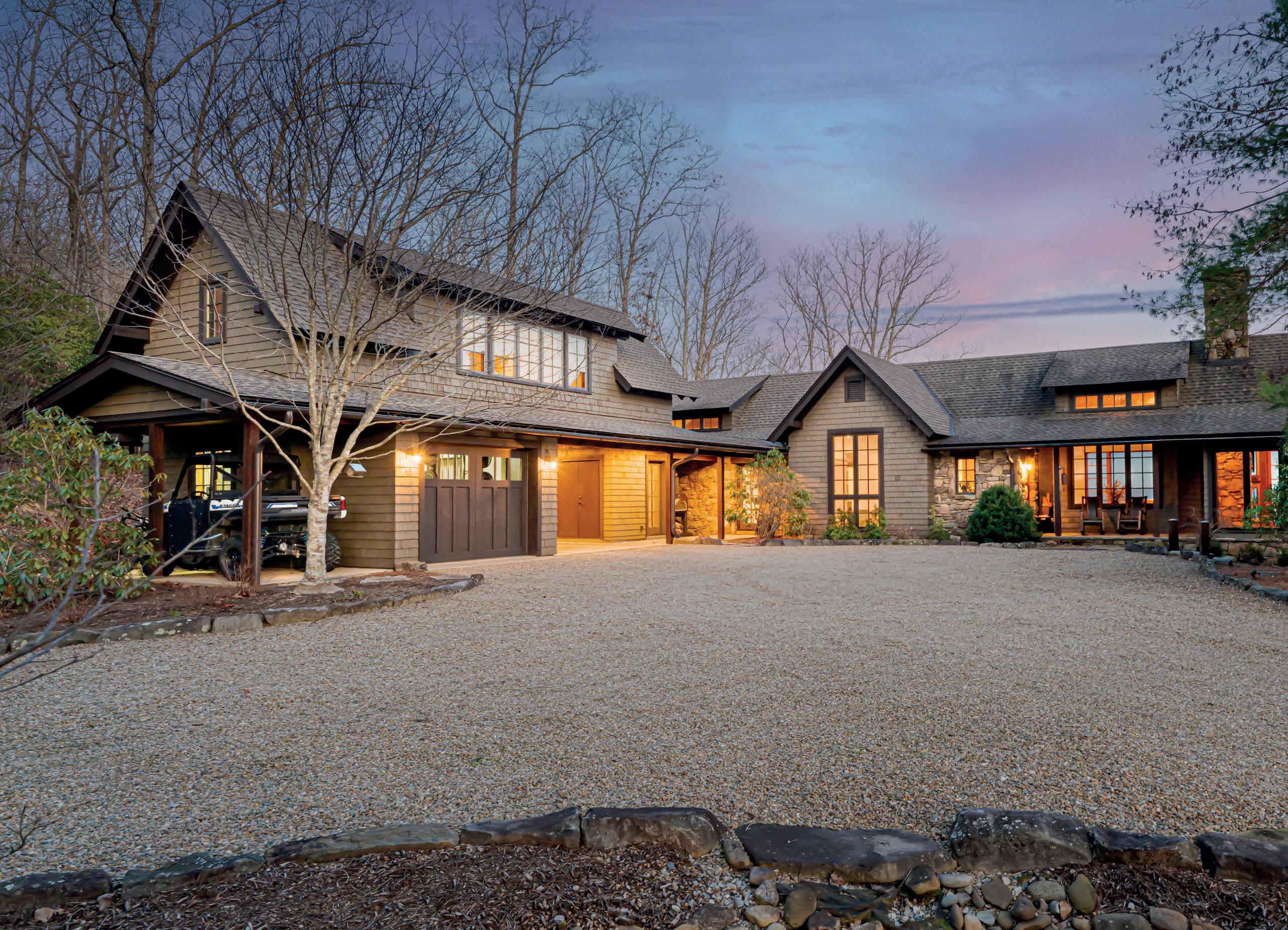
355 DOGHOBBLE ROAD, LAKE TOXAWAY, NC 28747
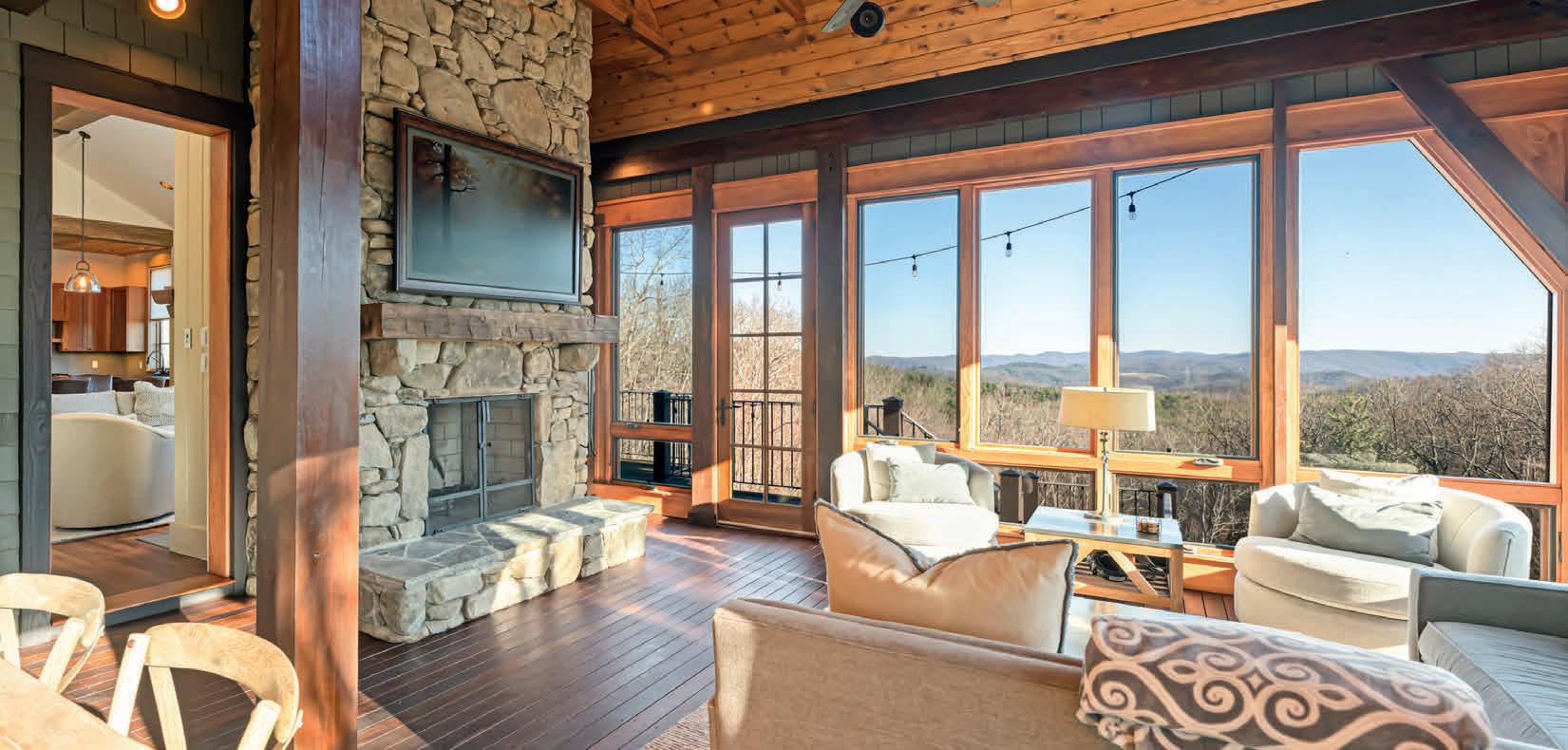
4 BEDS | 5 BATHS | 3,668 SQ FT | $2,250,000
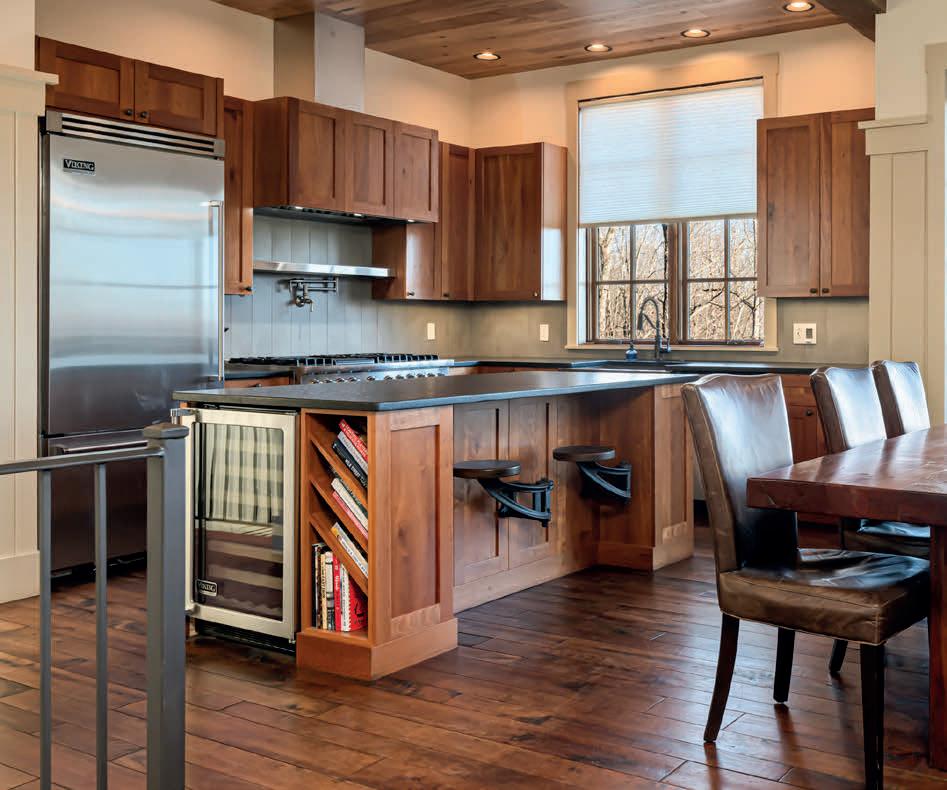
Discover a mountain masterpiece in the exclusive Richland Ridge Conservation Community. This stunning home conceived by Platt Architecture offers breathtaking long-range mountain views from nearly every room. Situated on one of only 25 home sites, this property is surrounded by over 500 acres of permanently protected land & river, ensuring privacy for generations to come. Tastefully curated features include reclaimed wood ceilings and exposed beams, leathered granite countertops and top-of-theline Viking appliances. A light-filled four seasons room provides a serene space for relaxation or al fresco inspired dining. Retreat to the terrace level where a Finnleo cedar sauna, wine storage, and guest spaces await. Outside, an inviting patio with a built-in firepit and hot tub create the ideal setting for memorable gatherings. A full apartment above the garage offers privacy for guests. Ideally located in Lake Toxaway, this home is the perfect balance of seclusion and accessibility.

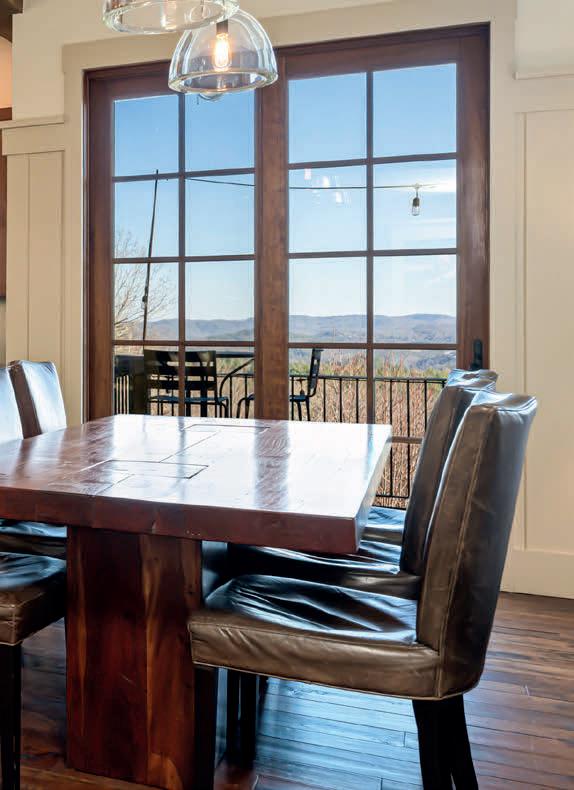
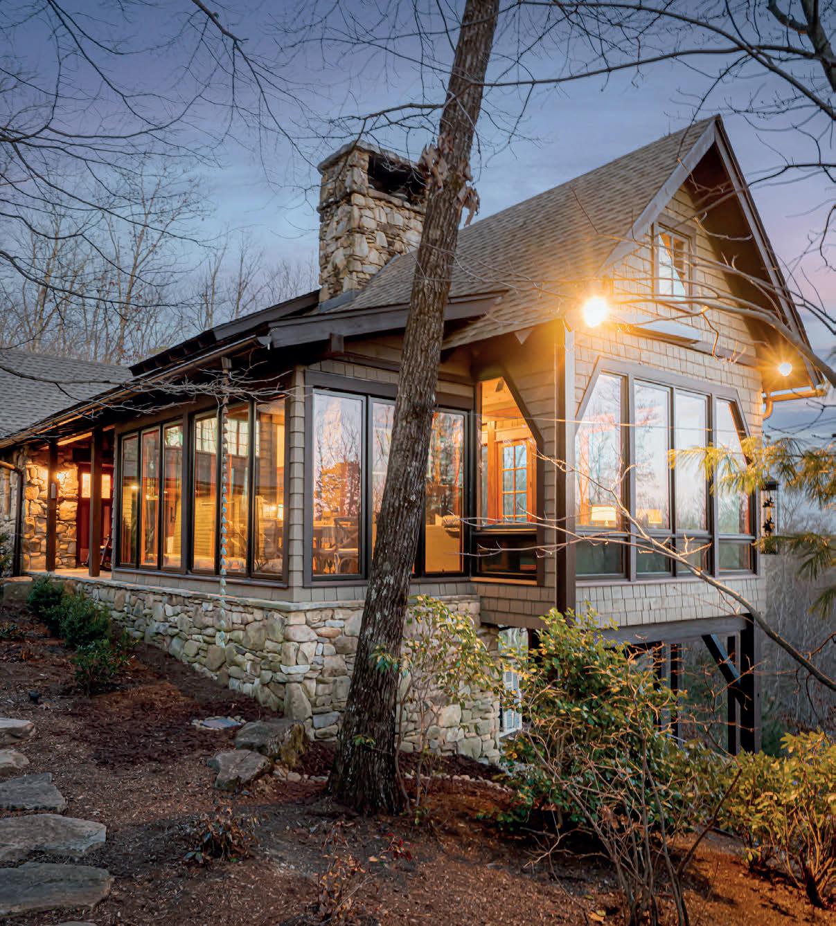
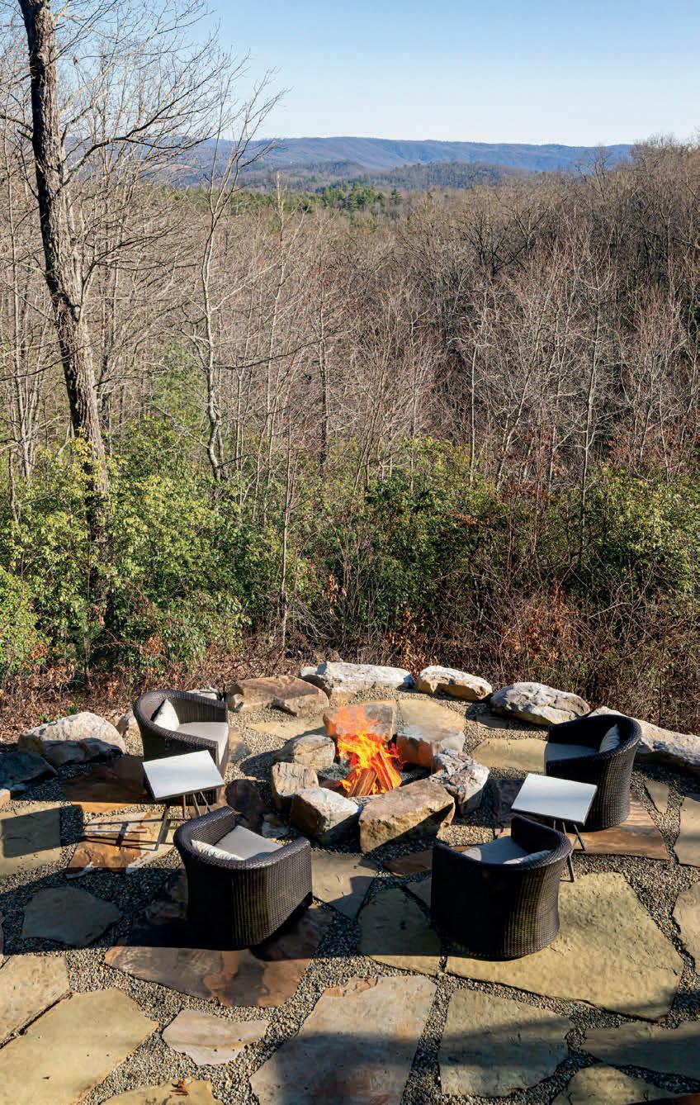
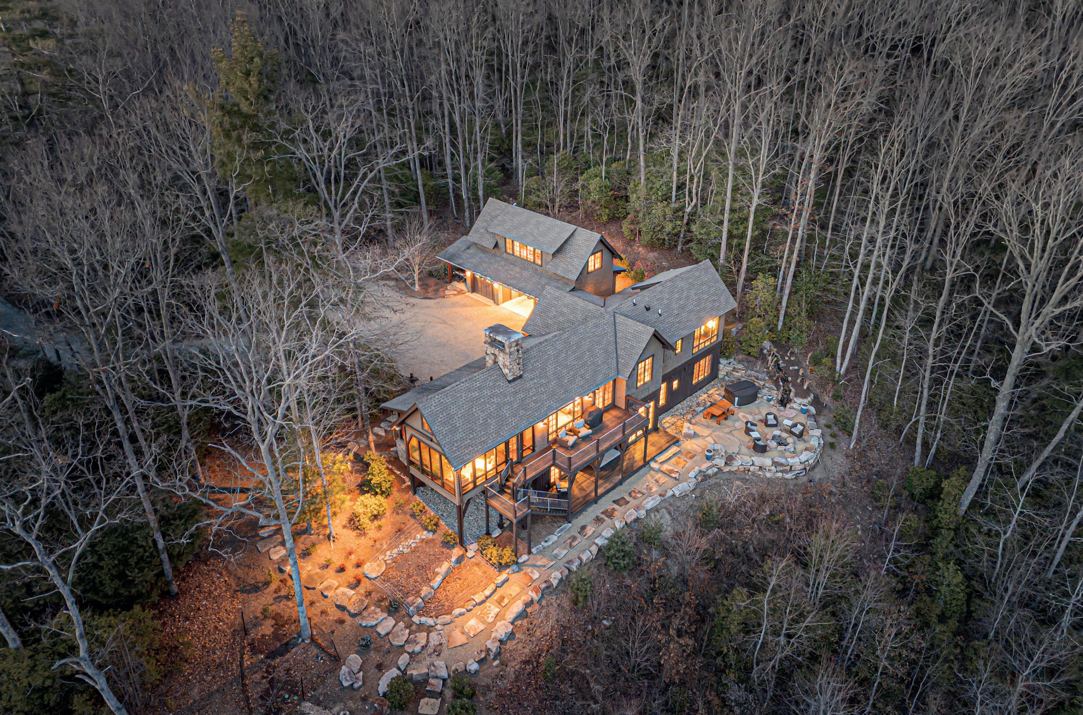
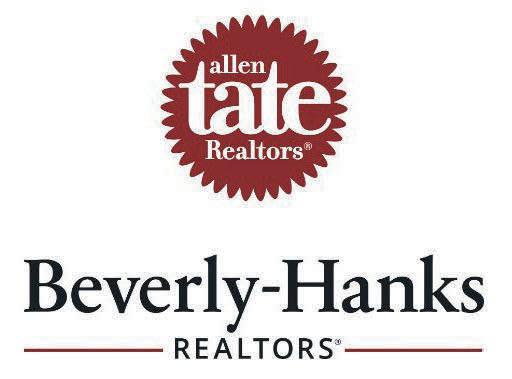


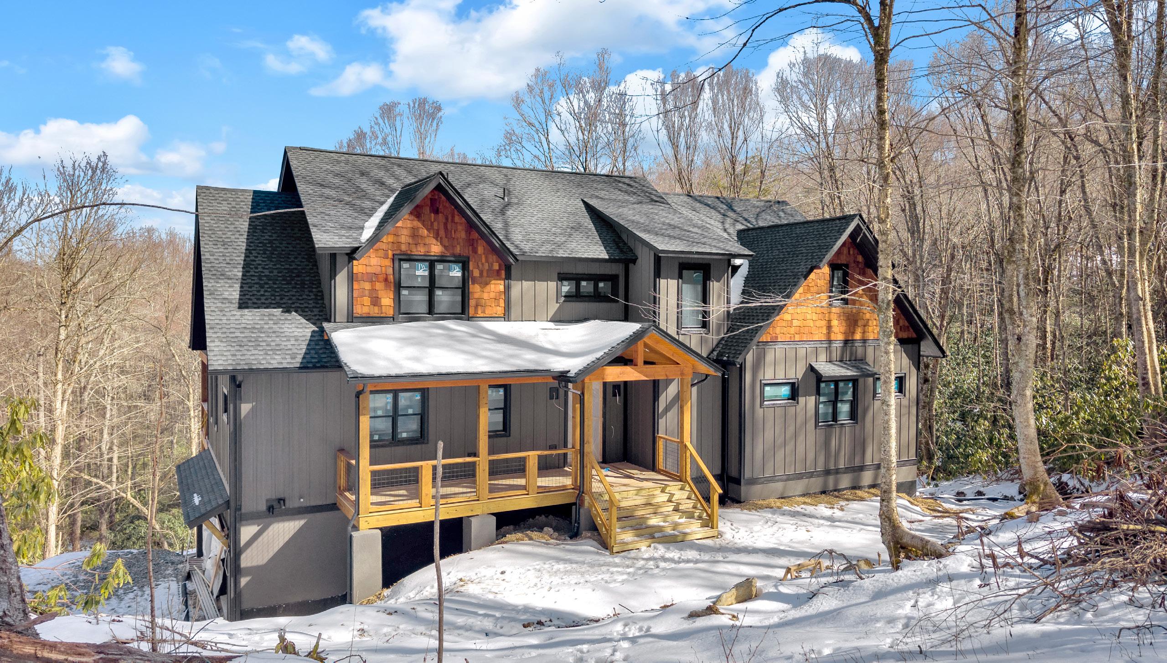
Modern Mountain Retreat
LOT 41 MOSSY CREEK COURT, BOONE, NC 28607
4 BEDS | 4.5 BATHS | 4,881 SQFT OFFERED AT $2,477,000
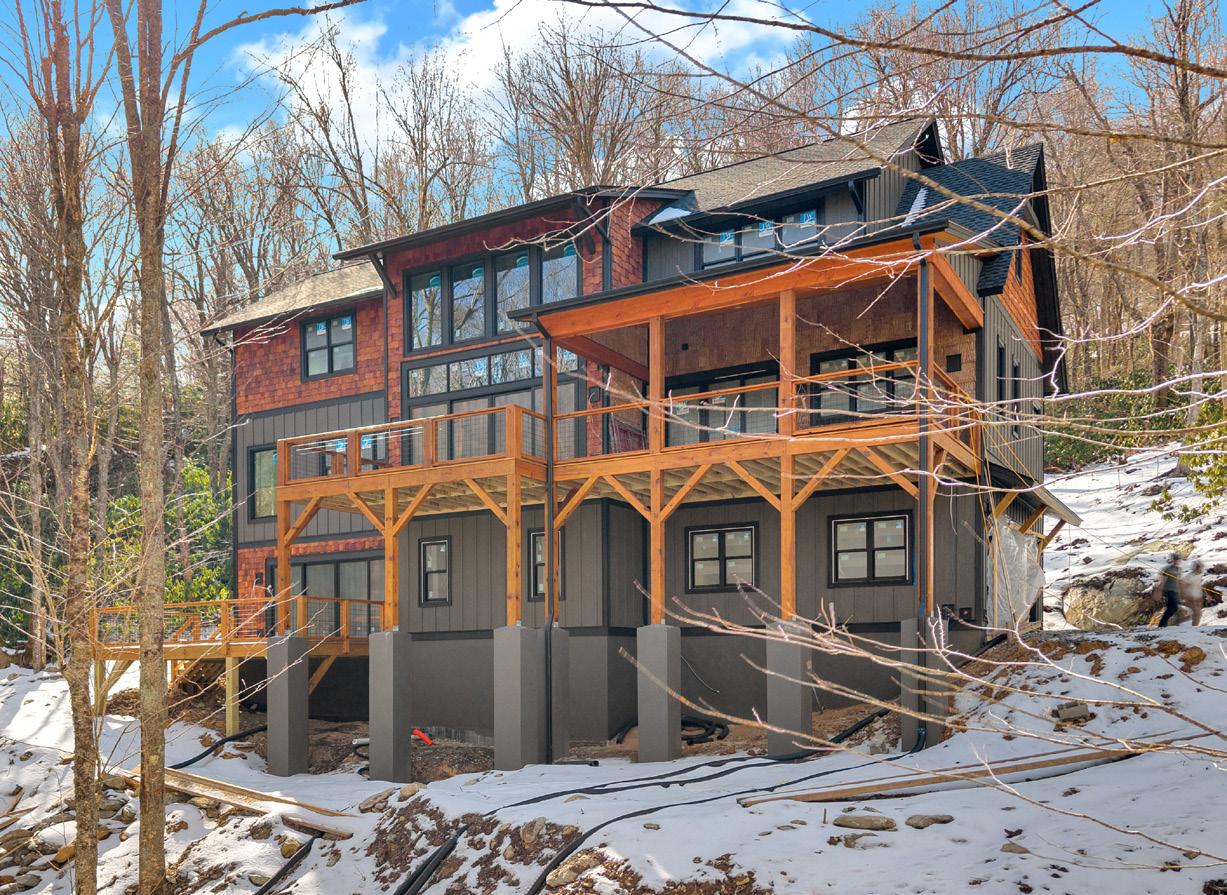

Have you been dreaming of owning a high-end custom home without the hassle, uncertainty and years of waiting? Look no further than this stunning modern mountain retreat, in the lovely Boulder Creek gated community, conveniently between Boone and Blowing Rock. Scheduled for completion in summer 2025, this home offers the unique opportunity to personalize select finishes, making it your own. Thoughtfully designed to embrace its breathtaking natural surroundings, the property showcases majestic boulder outcroppings and overlooks a serene creek with cascading waterfalls, providing the tranquil sound of rushing water. Upon entering the vaulted great room, you’ll be captivated by the soaring 25-foot wall of windows, flooding the space with natural light, and a striking two-story stucco and barnwood gas fireplace. The open-concept chef’s kitchen is a masterpiece, featuring a massive island, a 45-inch farmhouse sink and custom cabinetry extending to the ceiling. The mainlevel primary suite is a sanctuary with an expansive 33-foot custom closet. The spa-like primary en-suite bath is an absolute showstopper, featuring a luxurious 8-by-11-foot wet room with walk-in shower and an elegant Native Trails Stone soaking tub. Upstairs, you’ll find a versatile bonus room, ideal as a second primary suite, game room or office, along with two additional bedrooms connected by a Jack-and-Jill bath. The lower level presents another flexible living space, which can serve as another primary suite, entertainment area, home office or gym, and seamlessly extends to a spacious deck, well suited for a hot tub. Additional rooms on this level offer the potential for a home theater, playroom or extra storage. An attached oversized two-car garage completes this remarkable home. Don’t miss this rare opportunity to own a new, luxury mountain retreat in time to enjoy this summer! Schedule your tour today and start envisioning your dream home in Boulder Creek.
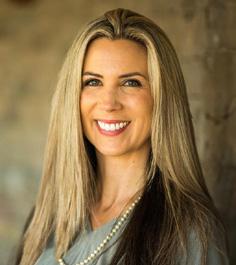
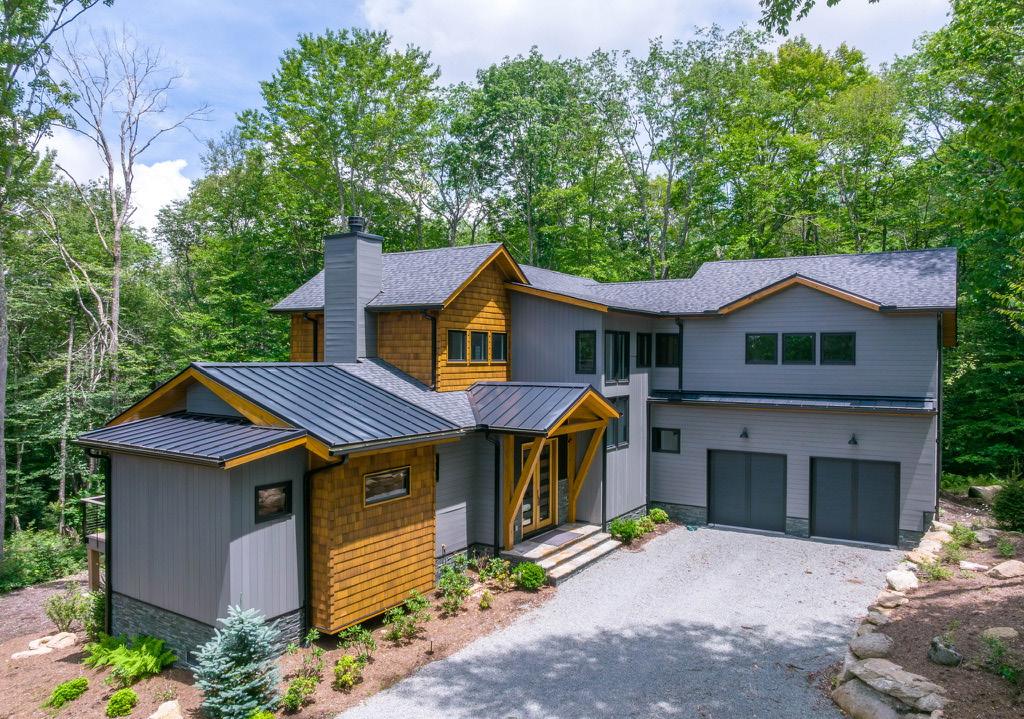
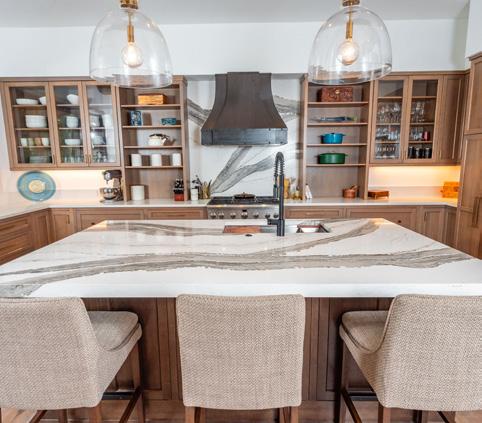
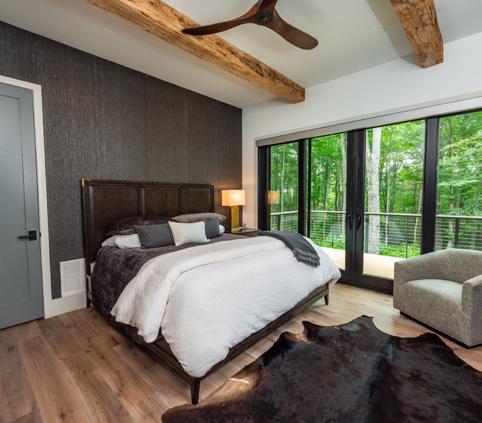
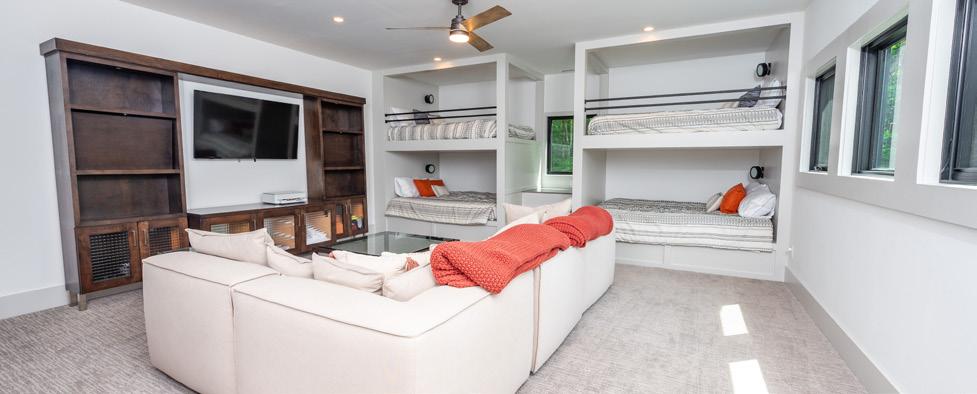
Modern Luxury + Mountain Living
576 EAGLE SPRINGS TRAIL, BANNER ELK, NC 28604
A true fusion of modern luxury and mountain living, this custom-designed home at over 4,000 feet in elevation is a rare offering within The Lodges at Eagles Nest. Meticulously crafted with steel, reclaimed wood and hand-selected finishes, every detail speaks to quality, intention and design. Whether you’re seeking a private sanctuary or an entertainer’s retreat, this exceptional home delivers. The vaulted great room features reclaimed wood beams and a metal-faced wood-burning fireplace. The open-concept kitchen is the centerpiece of the home with quartz countertops, doublethick island, full quartz backsplash, Café propane range, steel hood and accordion-style pass-through window connecting to a covered deck for seamless indoor/outdoor living and entertaining. Additional features include precision cabinetry, wine cooler, slide-out pantry and coffee station, new ice maker and electric blinds. A Lutron lighting system adds smart convenience throughout. The main-level primary suite offers deck access and a spa-inspired en-suite bath with a steam shower. Upstairs includes two guest bedrooms and a spacious bunk room with built-in queen bunk beds, beautiful cabinetry, a large sectional sofa, and dual hidden televisions. Restoration Hardware vanities and lighting and select furnishings from Arhaus and Blowing Rock Wood Works included. Two wood-burning fireplaces with gas starters offer warmth and ambiance. Systems include two American Standard HVAC units across three zones, two gas tankless water heaters, and landscape lighting. Amenities at Eagles Nest include a private clubhouse, amphitheater, sports courts, ATV trails, fitness center, winery and a new restaurant coming in 2025.
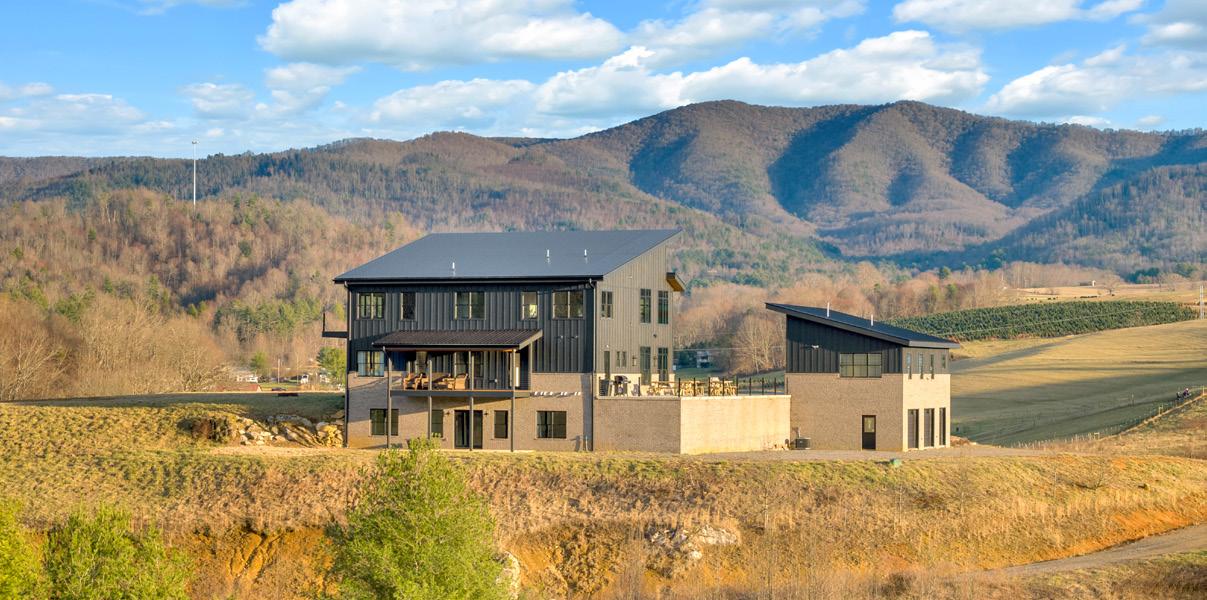
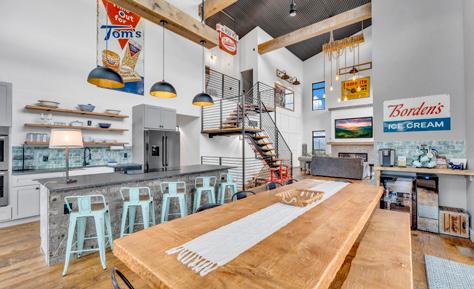
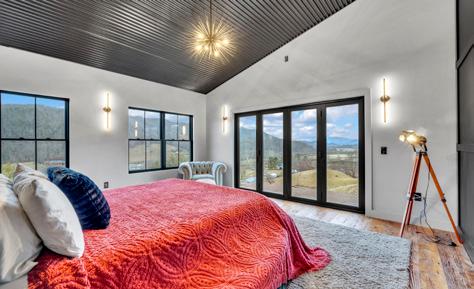
Exceptional Home
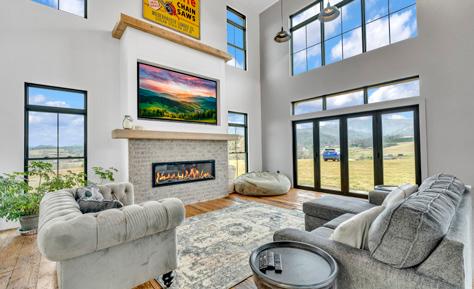
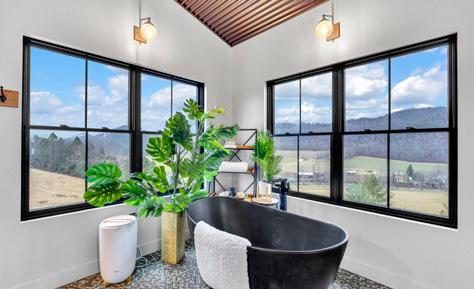
817 NEVA
**Improved Price**4.5% assumable mortgage—a cost saving financing option in today’s interest rate environment. This exceptional home boasts over $160,000 worth of Pella Architectural Series windows & doors, including 310-foot bifold full-view doors leading to the front patio & a floating porch off the primary bedroom. Constructed w/ a durable Zip System underlayment & factory-painted LP Smart Siding, the home is accented w/ tumble bricks & cedar soffits for timeless charm. Fully spray-foamed insulation across all three levels, including floor trusses, ensures soundproofing & fire resistance. The custom kitchen features leathered granite countertops, Bosch appliances & a butler’s pantry w/ a mop sink. Highlighting its historic appeal, the home is adorned w/ 80-year-old reclaimed barn flooring, custom barnwood light fixtures, & two 900-pound rough-cut beams from Boone, anchoring the great room’s 28-ft-high ceilings. The main suite includes a luxurious bath w/ a spacious 5-by-8-foot shower, double rainfalls, a freestanding soaker tub with views of the Neva Valley, and a custom maple vanity by JSpier Custom Crafting. A floating porch off the primary bedroom offers serene sunrise views, while a bricked retaining wall with a concrete patio and cable railings showcases breathtaking sunsets over Doe Mountain. The home also features 2-story handcrafted metal staircase w/ cedar treads, three dual fuel HVAC units, two on-demand gas water heaters, and new Samsung washer and dryer units. The walkout basement includes a family room, 2 bonus rooms, custom rock features, carpeted floors, a concrete patio and reclaimed barn metal ceilings. Additionally, there is a guest apartment above the garage w/ an additional 2 rooms, 2 full bathrooms, full kitchen, living room w/ fireplace, & laundry. Located within 1 hour of 3 ski resorts, Bristol speedway, & 5000 acres of atv/hiking trails, 5 min to regional airport & 30 min to AppState.
190 Briarcliff Road, Blowing Rock, NC 28605
3 BEDS | 3 BATHS | 2,514 SQ FT | $759,000
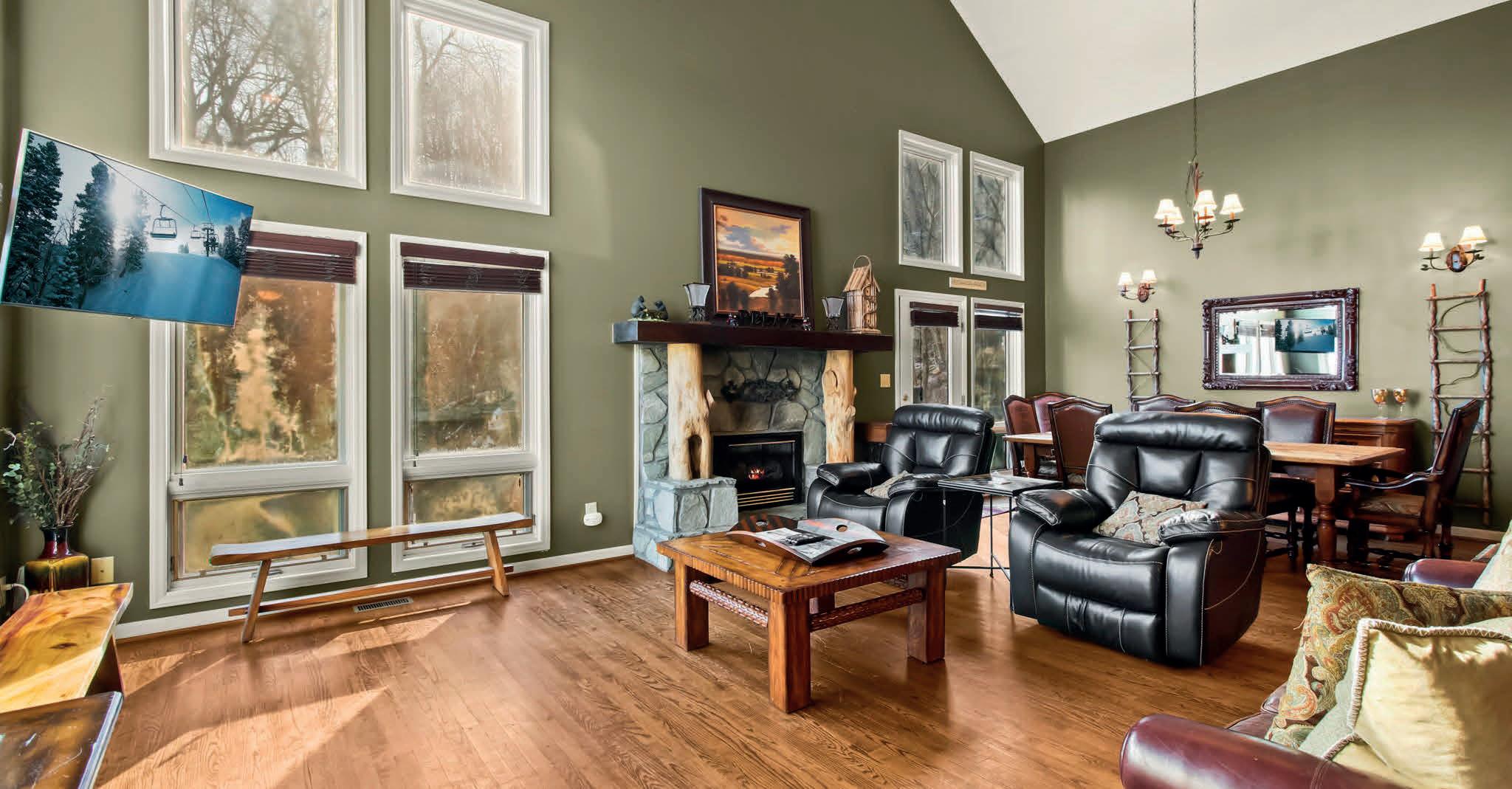
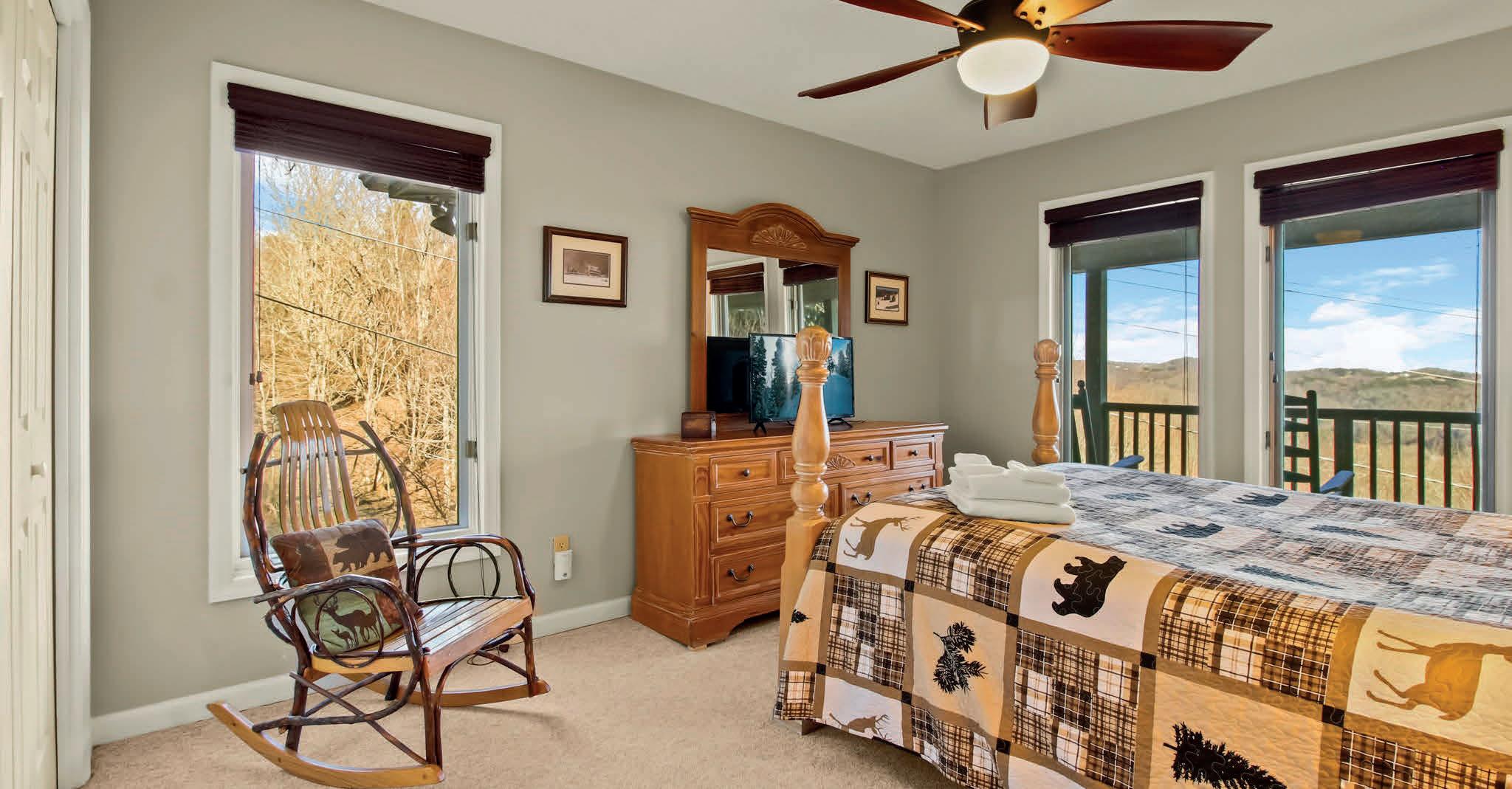
Escape to enchanting Blowing Rock! 190 BriarcliffRoad, 28605, invites you to a mountain haven with breathtaking views. This turnkey retreat comfortably hosts 14, offering 3 bedrooms, 3 baths, and two full kitchens—perfect for gatherings! Enjoy a lively game room, soothing hot tub, and crackling fiepit. 2,514 sq ft of cozy comfort awaits, just moments from Boone.
The heart of the home is the grand living space, boasting vaulted ceilings and a chef’s kitchen with granite counters. Lofty spaces provide charming sleeping quarters. Outside, expansive decks beckon with a grill, hammock, and the gentle sounds of a nearby creek and Tweetsie Railroad. Nearly an acre of natural beauty surrounds you.
Ideal for large groups, family reunions, or as a lucrative rental property, this home boasts a proven $30-35k/yr income. Fully furnished and ready, it serves beautifully as a second home, rental investment, or main residence.


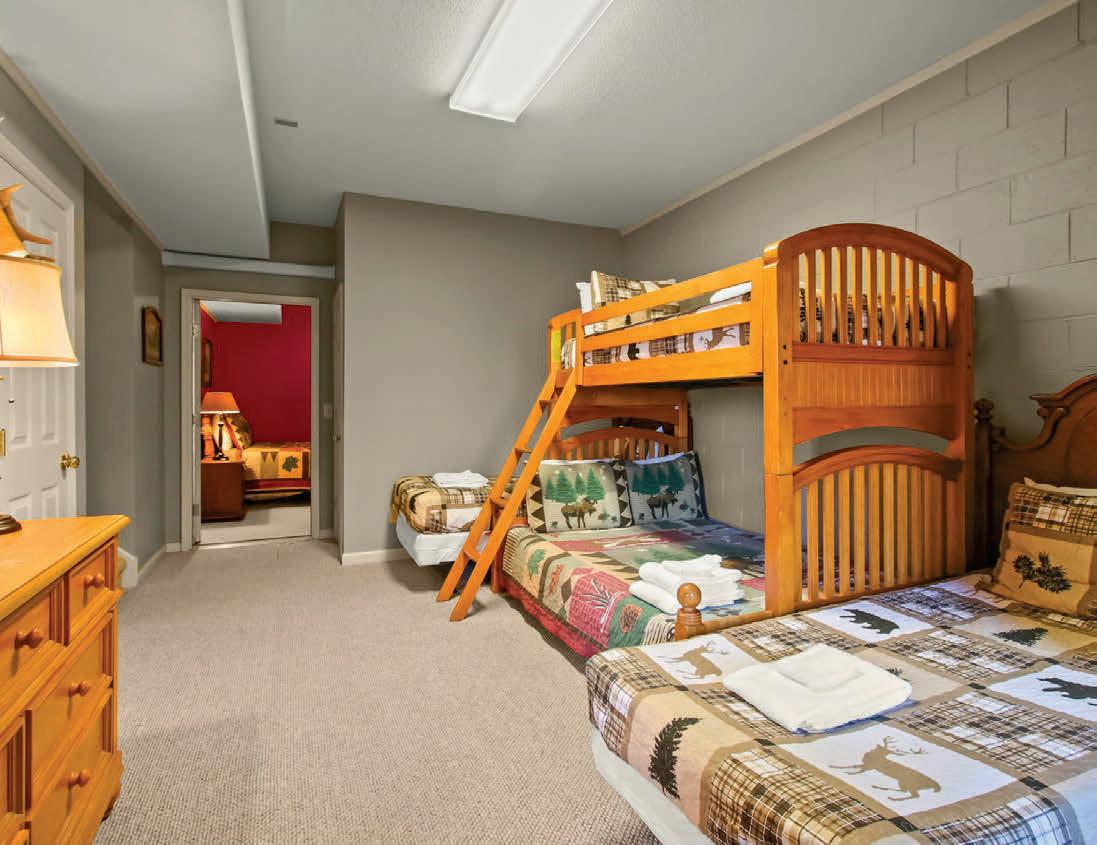
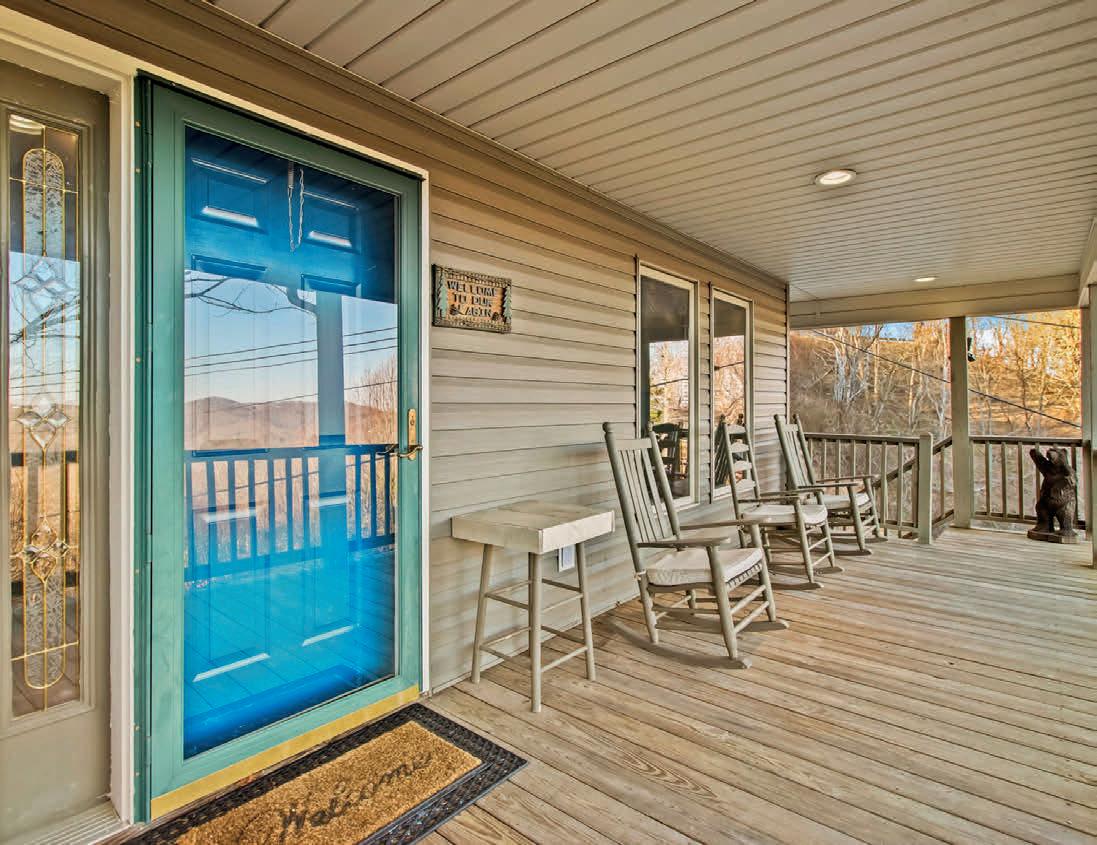

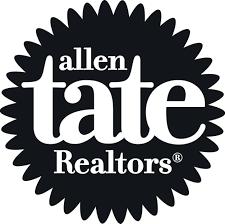
Lake Norman Office,
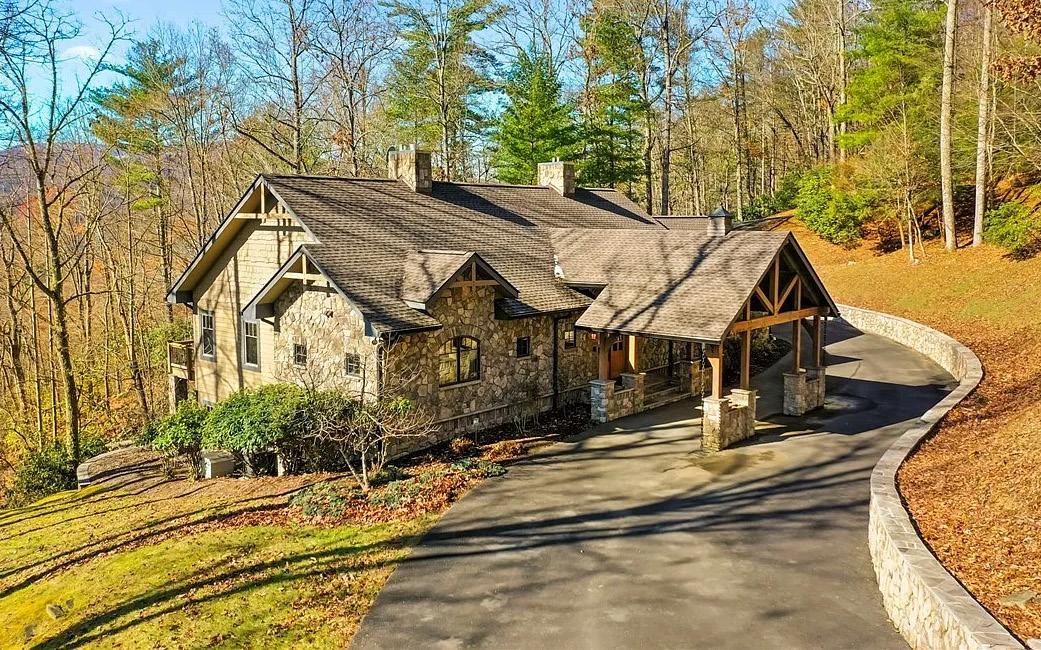
OUTSTANDING MOUNTAIN CRAFTMANSHIP
$1,425,000 | 4 BEDS | 4 BATHS | 3,615 SQFT
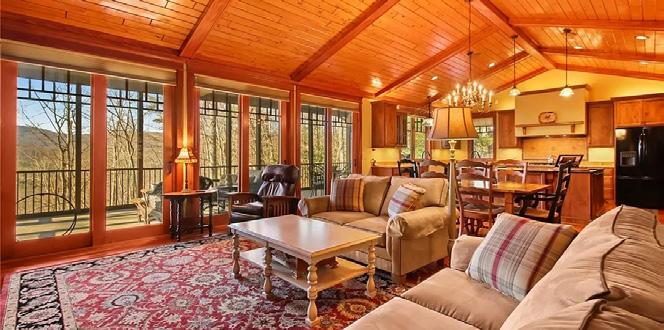
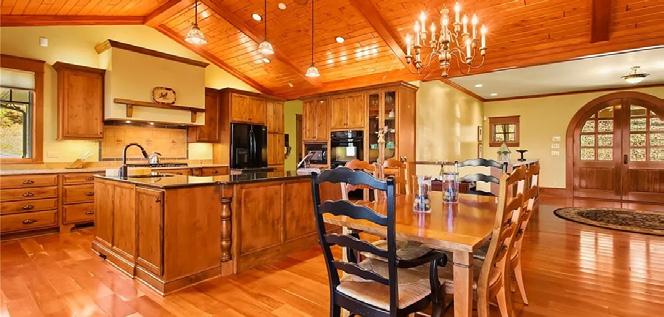
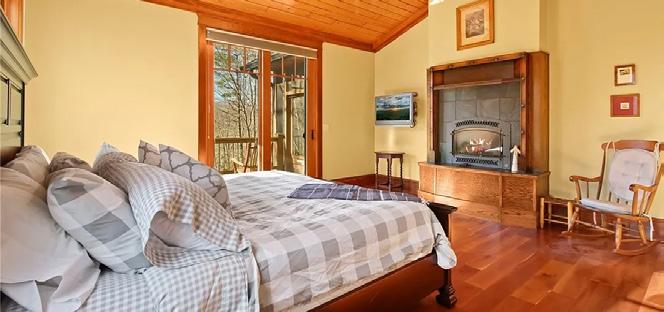
Outstanding Mountain Craftmanship in this stone home situated on a private 6-acre tract with long range views facing South / South West. You will love the privacy of this 4 bedroom, 3.5 bath home that provides all the amenities you seek including primary bedroom on main level, sauna, an oversized screened-in porch with tile flooring, huge chef’s kitchen with butlers pantry, timber frame porte-cochère at entry, spacious and open main level for entertaining via the living, kitchen and foyer. Other great features include 4 total fireplaces (3 inside - 1 outside), wood and tile flooring throughout, space to create a wine room, living space on each level and the 1 car detached garage with greenhouse that can also serve as a workshop, extra car storage and more.
Banner Elk, NC
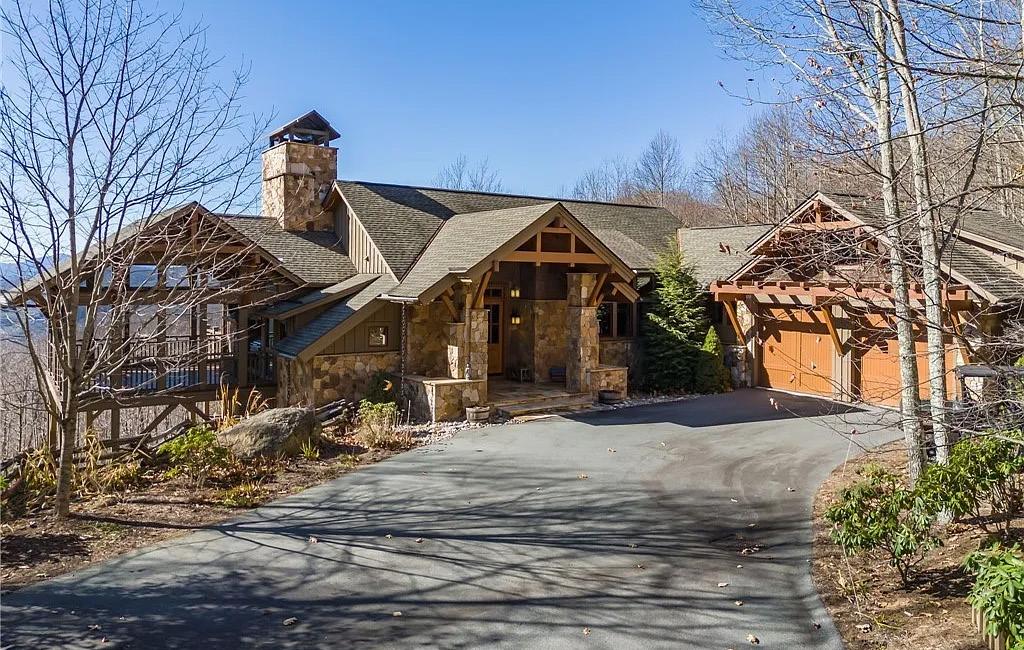
THE SKY
$2,250,000 | 4 BEDS | 5 BATHS | 5,076 SQFT
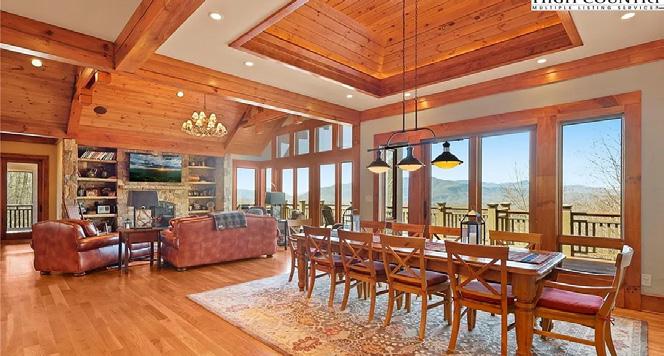
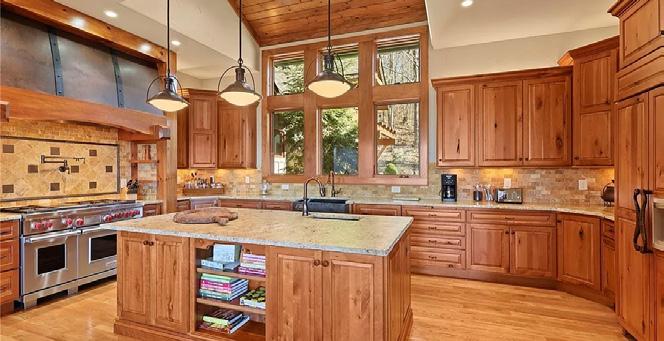
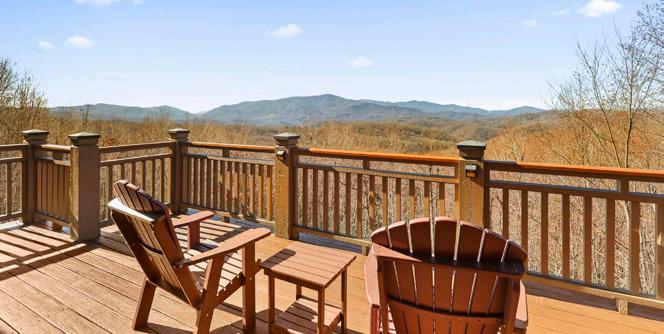
“House in the Sky” is your next destination for Gorgeous Long Range Layered Views and Premium Custom Construction. Sitting at 3,700 feet of elevation, this exquisite luxury home offers those cool summer days with spectacular sunsets, a secluded feeling on 1.43 acres within the gated upscale community, with beauty and comfort inside with many special details. This Unique Timber Frame Style home greets you with great views as you arrive home. 4 bedrooms, 4.5 baths, bunk room, extraordinary open great room, a family room in lower level and a 19 x 23 screened in porch that is sure to be your entertaining showcase. Other valuable features include a large en-suite bedroom on each level, 2 stone interior fireplaces, exterior built in grill and fireplace in the screened porch area, cherry cabinets in the open kitchen with high-end custom appliances (wolf range and sub-zero refrigerator), banquet sized seating in the dining room, custom 9 foot doors, 10 foot ceiling’s, laundry area on each floor and wet bar with mini fridge in the family room.

Contact Stephen @ 828.964.0325 realtorstephen@yahoo.com www.nchighcountryhomes.com

284 LUCKY LEAF LANE - 6-ACRES AND VIEWS
30 PINNACLE DRIVE - LONG RANGE VIEWS HOUSE IN
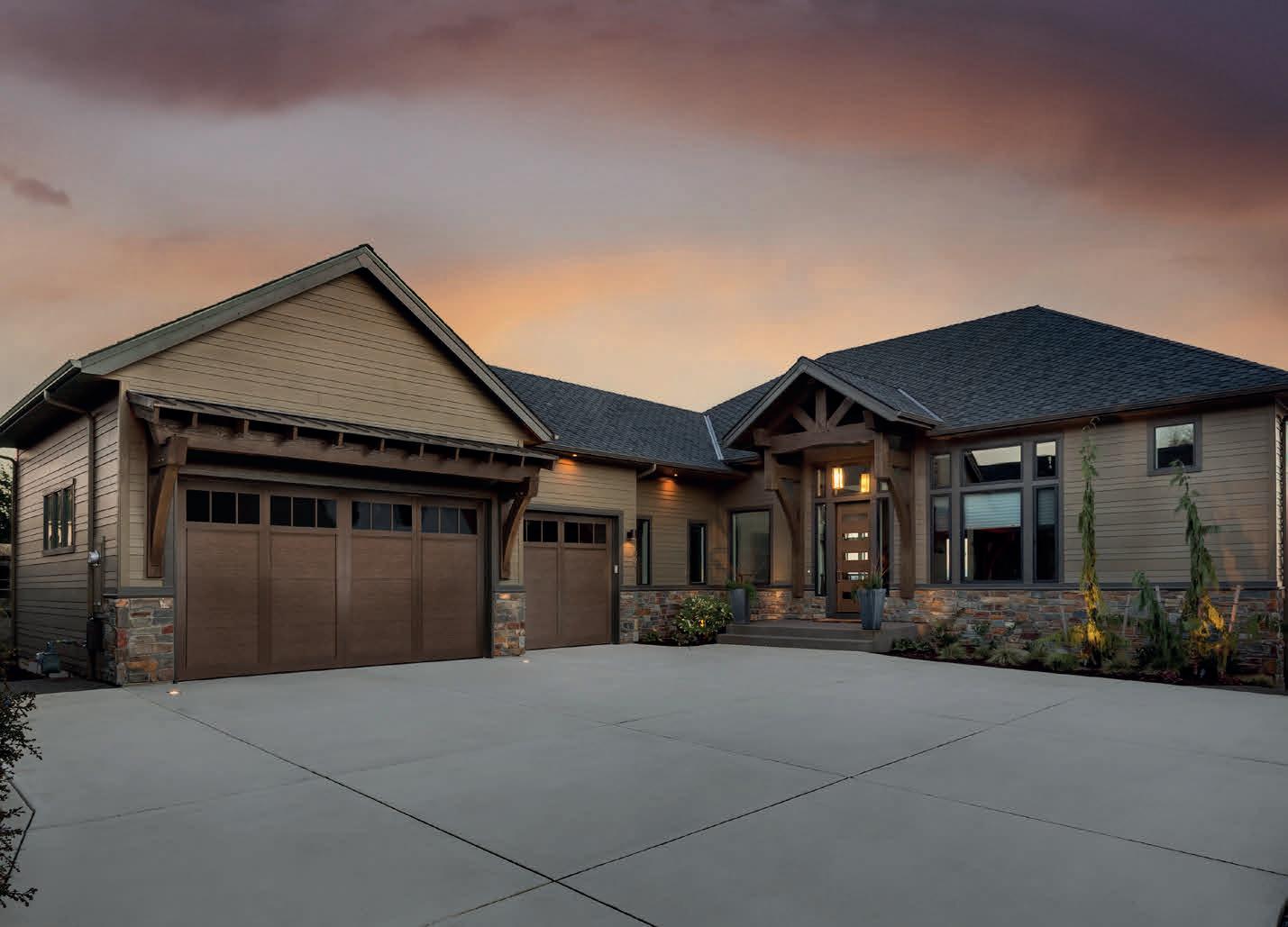
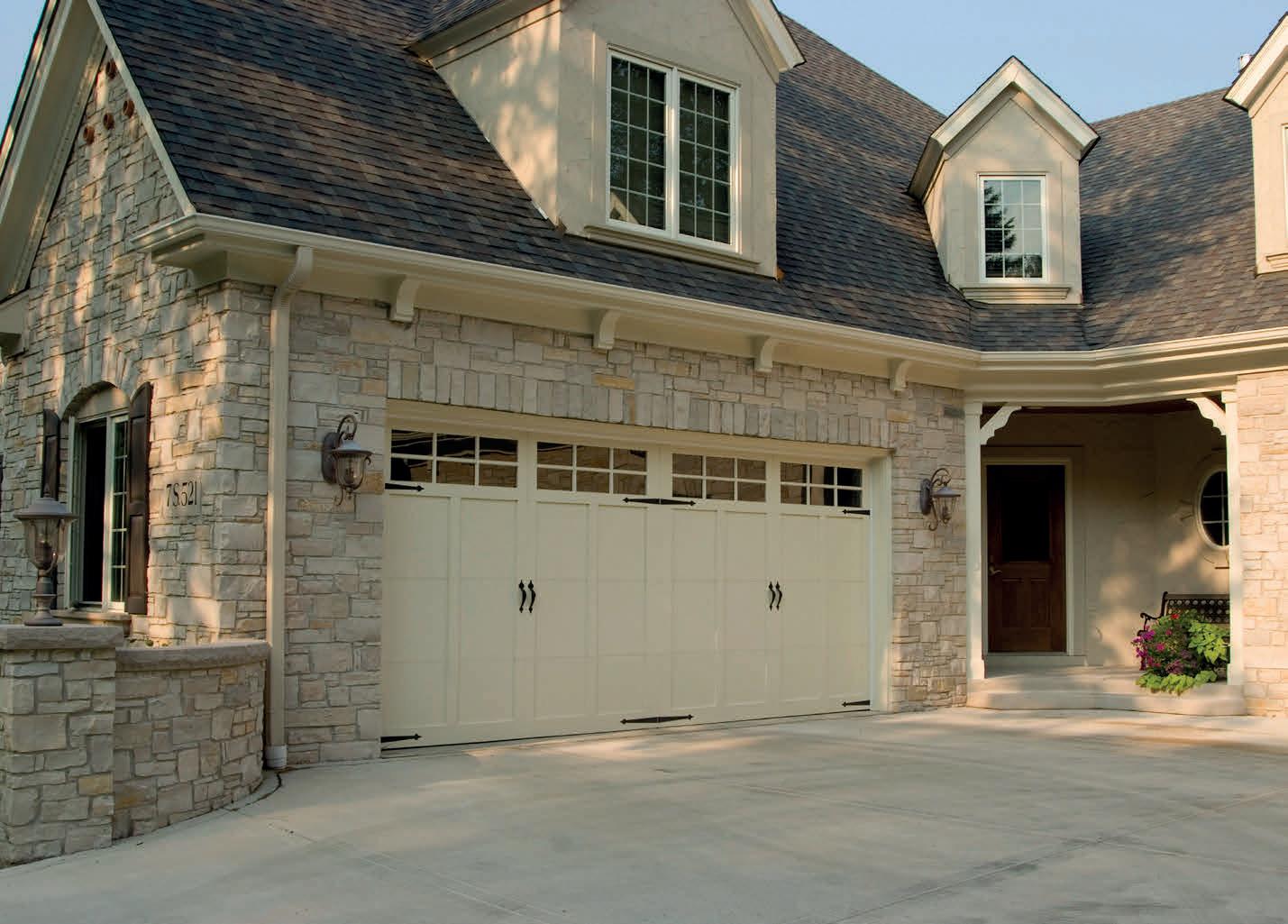
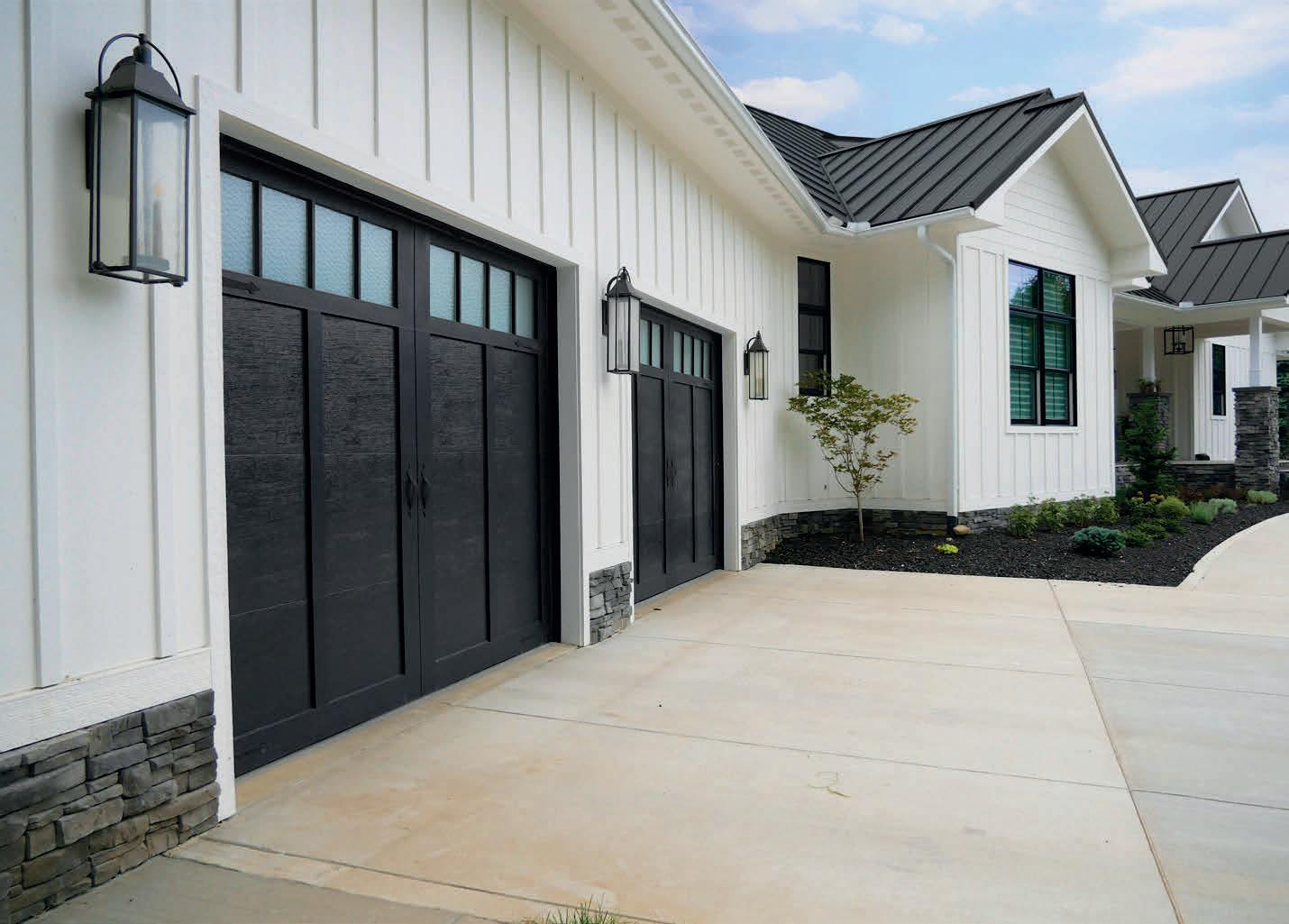
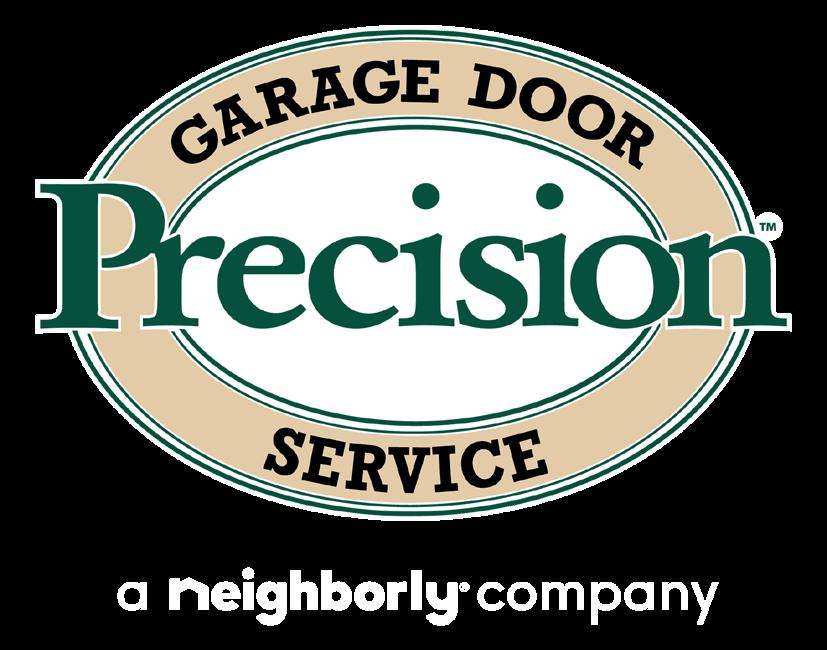
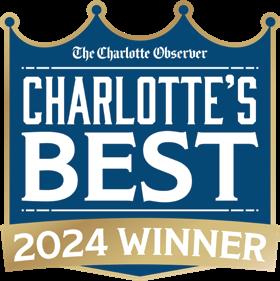
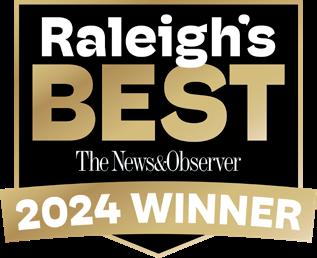

About Amanda Wynn
Your Dedicated Real Estate Advocate
I work hard for my clients. I will fight to the bitter end for them. I am beside them the whole process through closing and then there for them after they move in. My relationship with ,my clients is forever. Come put me to work for you. I do more than sell houses, I answer questions, I have conversations and I give advice. When you say I don’t think I can, I show you how you can.
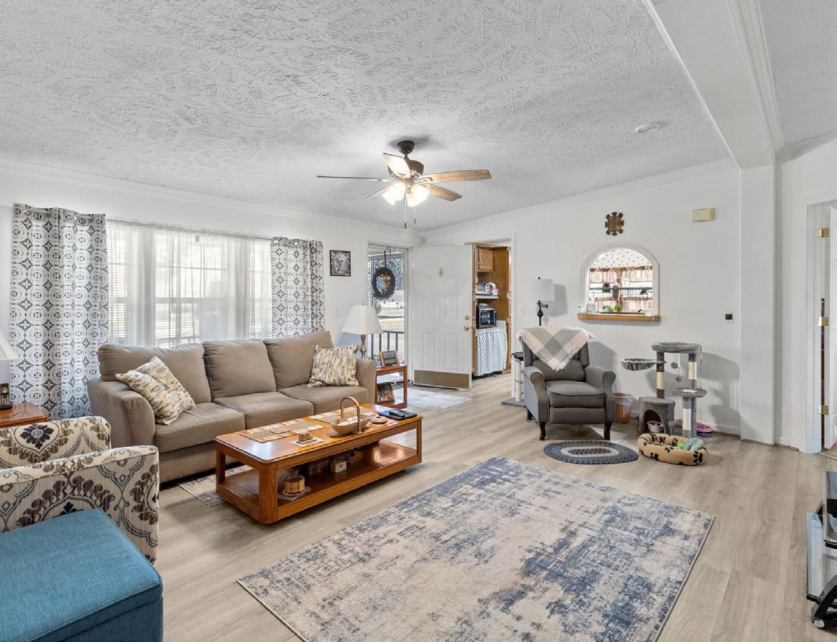
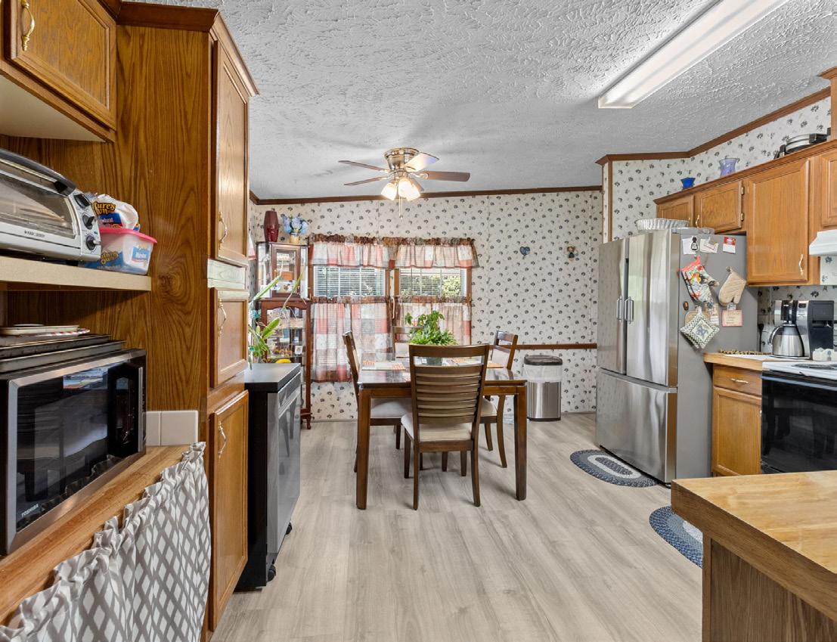
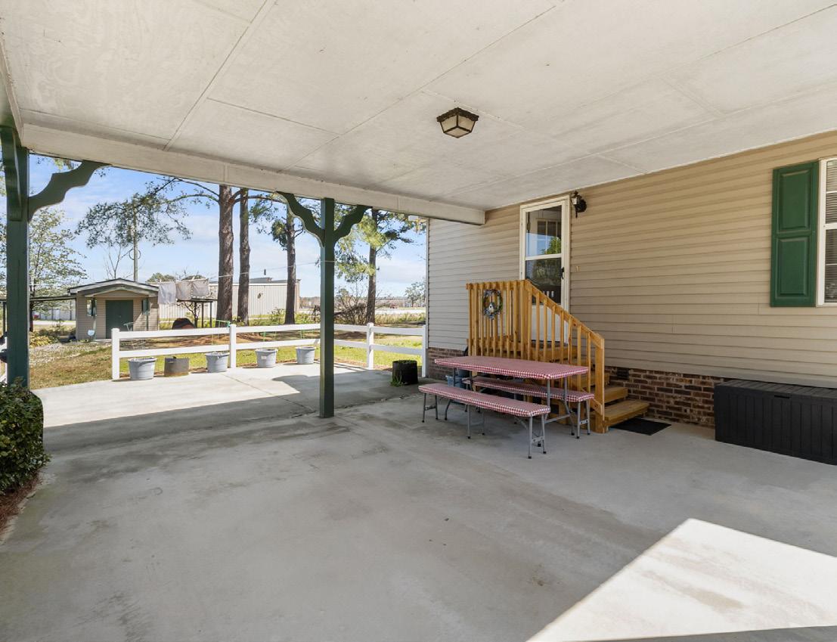
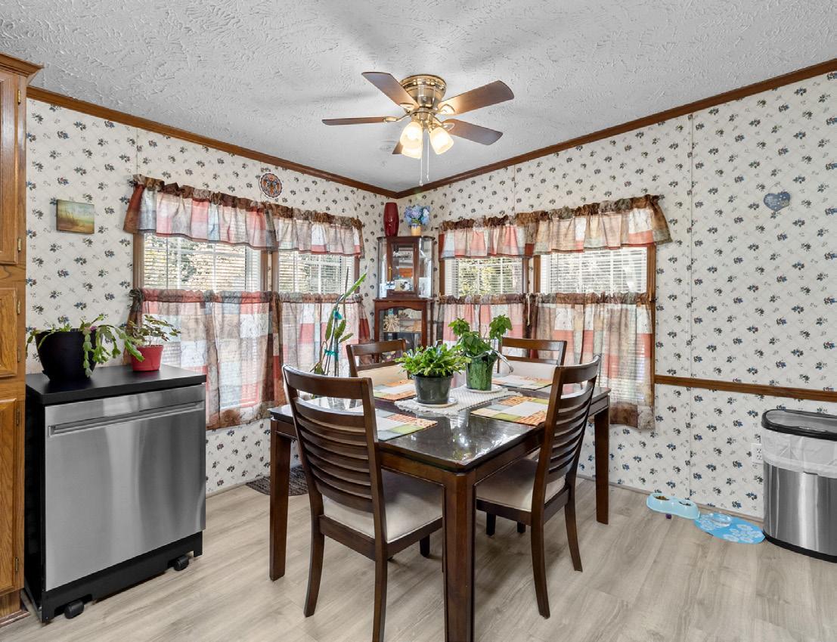
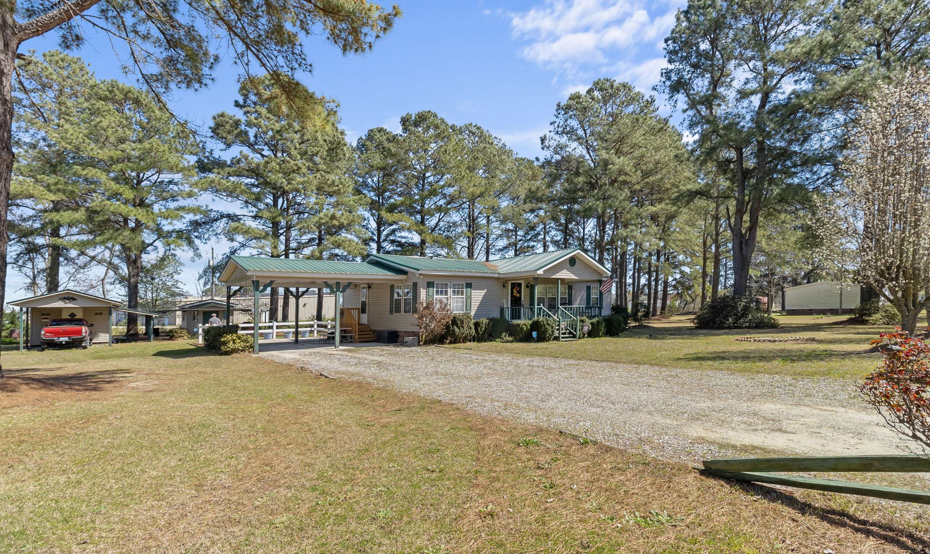
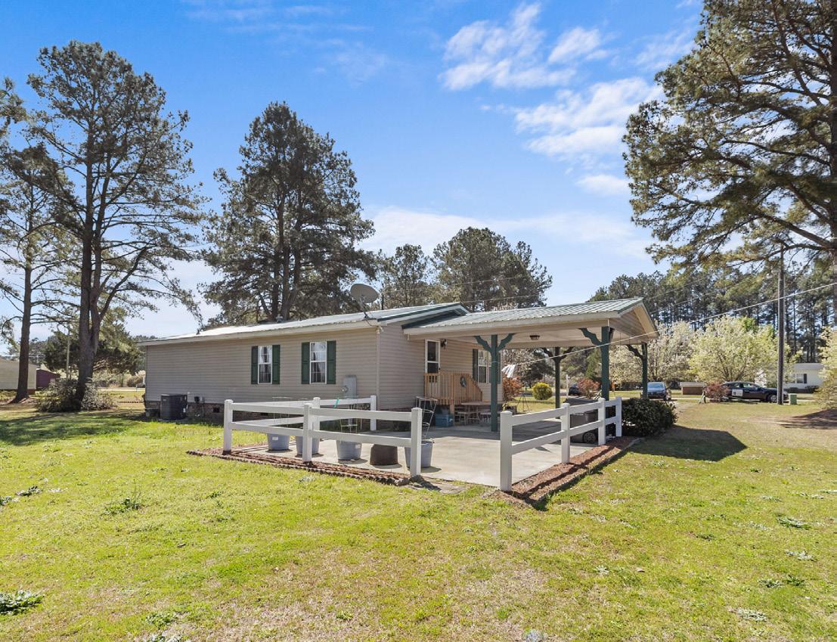
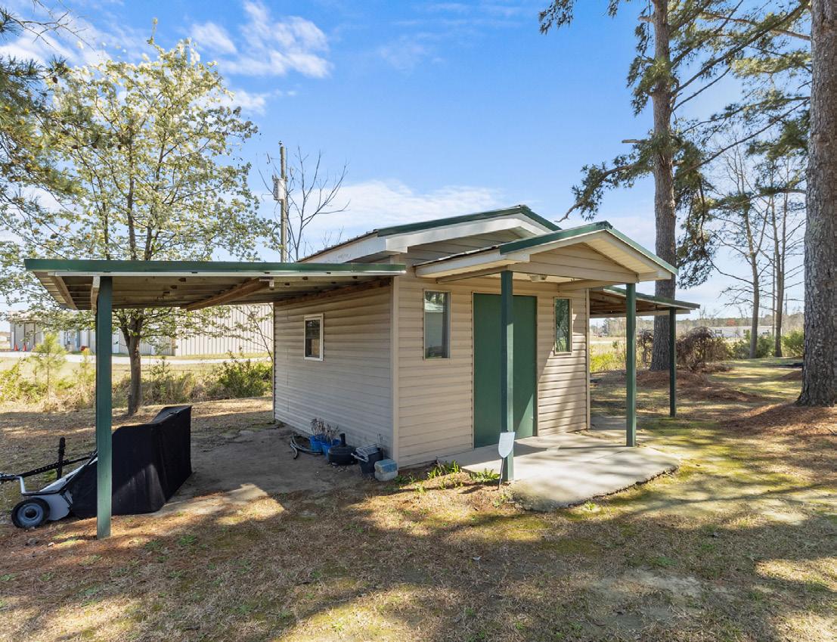
Beautiful Crestline home that was custom built by the original owner and has only had 2 owners. It has three bedrooms, two baths on 1.13 acres located in the country just outside of Pembroke, N.C. Fresh paint in living room and master bedroom, walk-in closets, crown molding. Metal roof, walk-in shower, laminating floors in all rooms except bedrooms are all brand new. Water heater and HVAC system less than 5 yrs old. Additional two storage buildings outside. Two car carport with concrete patio attached. Separate carport at one of the buildings. New Vapor Barrier in the Crawlspace. This property has unlimited potential. Enjoy your very own peace and quiet. (There is no refrigerator, dishwasher or washer and dryer in home.)
AMANDA WYNN
BROKER IN CHARGE/MANAGING BROKER
910.495.5738
amandawynn@simplihom.com www.amandawynn.simplihom.com
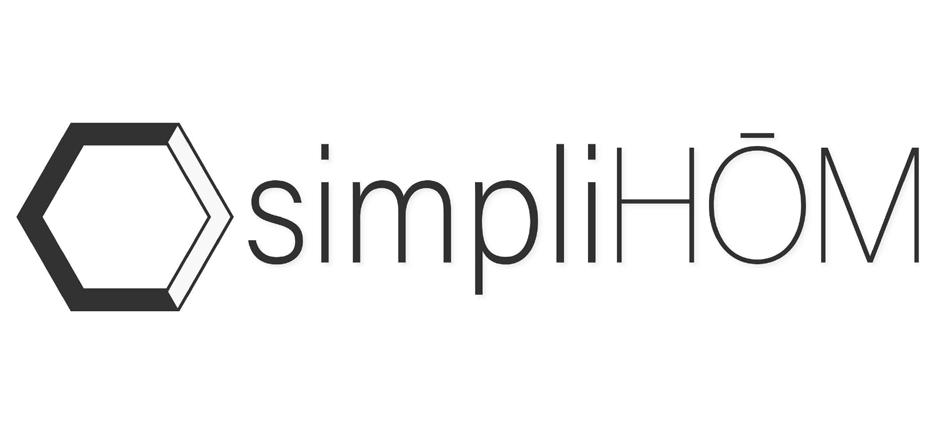

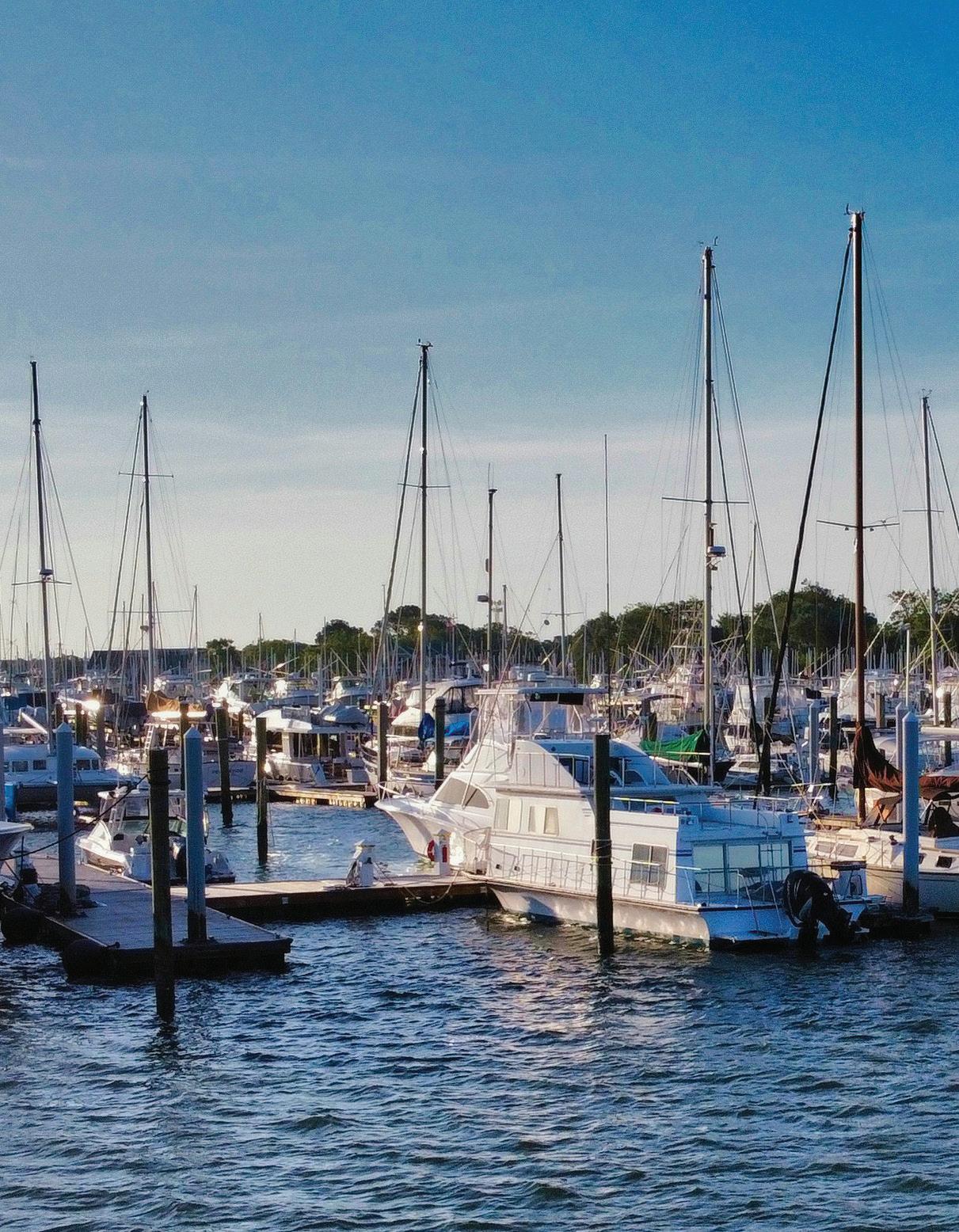
Beaufort, NC
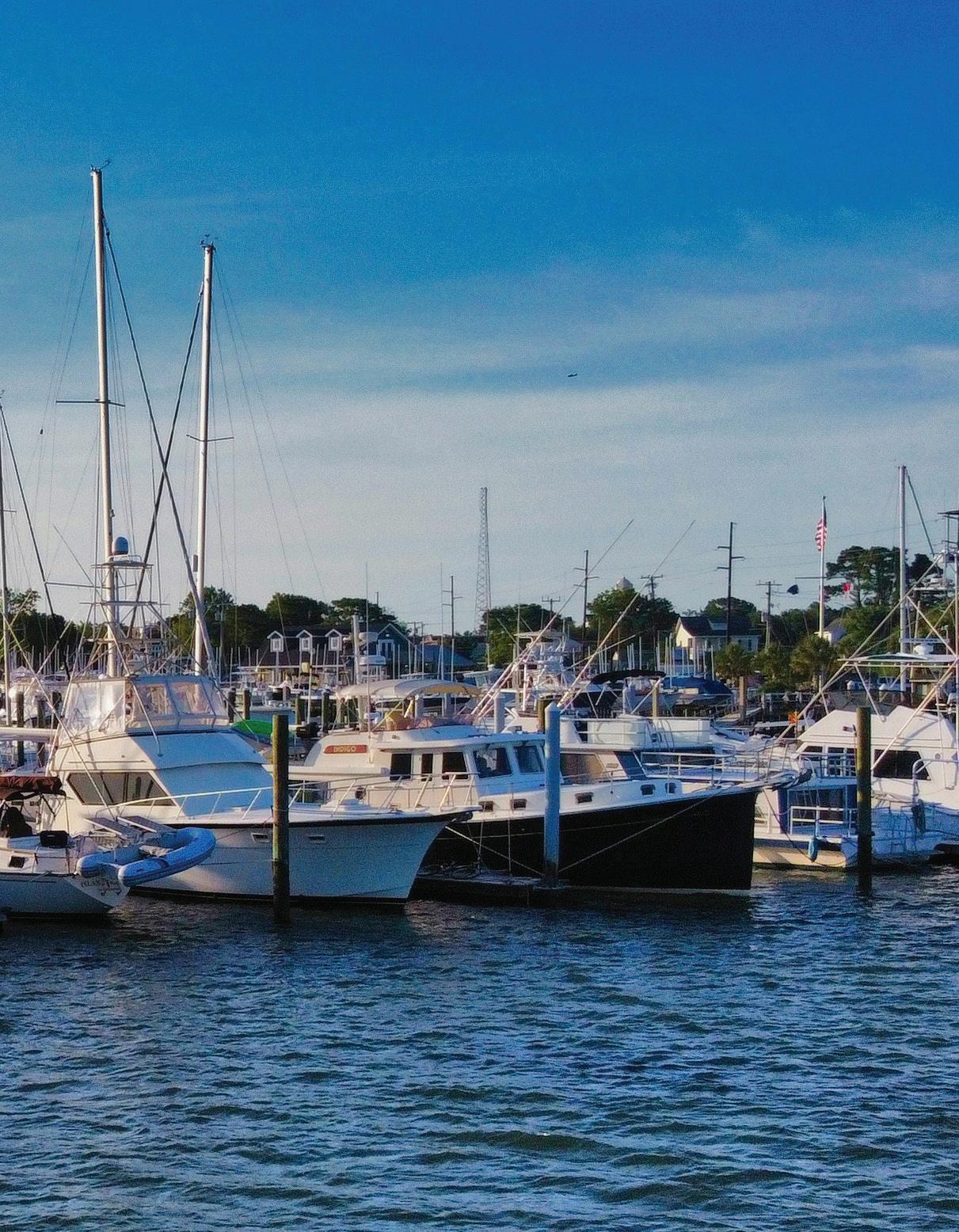
TOP BOATING CITIES IN NORTH CAROLINA: A Luxury Living Guide
North Carolina’s boating scene represents a perfect confluence of natural beauty and maritime opportunity, offering everything from serene mountain lakes to expansive coastal waters. The state’s unique geography provides an exceptional variety of boating experiences, with over 300 miles of barrier island coastline and numerous inland lakes created by damming projects during the mid-20th century. This diversity has created distinct boating communities, each with its own character and charm, making North Carolina a desirable destination for luxury waterfront living.
1. Wilmington: Coastal Elegance
Meets
Historic Charm
At the heart of North Carolina’s coastal boating scene lies Wilmington, where the Cape Fear River meets the Atlantic Ocean. This sophisticated port city offers residents access to both inland waterways and open ocean adventures. The area’s crown jewel is Port City Marina, offering state-ofthe-art facilities and accommodating vessels up to 250 feet. The historic riverfront district features upscale dining establishments and private clubs, while nearby Wrightsville Beach offers premium ocean access. Homeowners particularly value the area’s year-round boating climate and the prestigious Port City Marina, which can accommodate vessels up to 250 feet.
2. Oriental: The Sailing Capital of North Carolina
Known as the “Sailing Capital of North Carolina,” Oriental is a unique coastal community where the Neuse River meets Pamlico Sound, providing protected waters perfect for sailing enthusiasts. While more intimate in scale, Oriental offers deep-water access through select high-end properties, with the Oriental Harbor Marina serving as the community’s nautical centerpiece.. The area’s charm lies in its combination of luxury living and small-town atmosphere, making it a favorite among sailing aficionados seeking a more intimate boating community.
3. Beaufort: Historic Maritime Luxury
Beaufort exemplifies coastal living at its finest, with a perfectly preserved historic district and easy access to both the Intracoastal Waterway and the Atlantic Ocean. The Taylor’s Creek waterfront has become synonymous with luxury living, while the nearby Rachel Carson Reserve provides unique wildlife viewing opportunities. Upscale marinas such as Beaufort Docks and Town Creek Marina serve boat owners, and the area’s proximity to Cape Lookout National Seashore offers unparalleled cruising opportunities.
4. Lake Norman: Inland Yachting Paradise
Just north of Charlotte, Lake Norman represents the pinnacle of freshwater luxury boating. As North Carolina’s largest manmade lake, it features an impressive 520 miles of shoreline dotted with multi-million-dollar estates. The Peninsula Yacht Club provides members with premium amenities and a robust social calendar, while numerous high-end communities offer private docks and boat slips. The lake’s consistent water levels and protected coves make it ideal for year-round boating.
5. Morehead City: Sportfishing Mecca
Morehead City has established itself as the state’s premier destination for serious sport fishermen and luxury yacht owners. The city’s deep-water port and modern marina facilities can accommodate large vessels, while the proximity to the Gulf Stream makes it a world-class fishing destination. The Morehead City Yacht Basin offers premium services for discerning boat owners, and the annual Big Rock Blue Marlin Tournament attracts the world’s elite fishing community.
6. Lake Toxaway: Mountain Lake Luxury
As North Carolina’s largest private lake, Lake Toxaway offers an exclusive mountain boating experience unlike any other in the Southeast. Surrounded by the Blue Ridge Mountains, this crystal-clear lake features 14 miles of shoreline exclusively available to property owners and their guests. The Lake Toxaway Country Club provides upscale amenities, and strict regulations maintain the lake’s pristine condition and exclusive atmosphere.
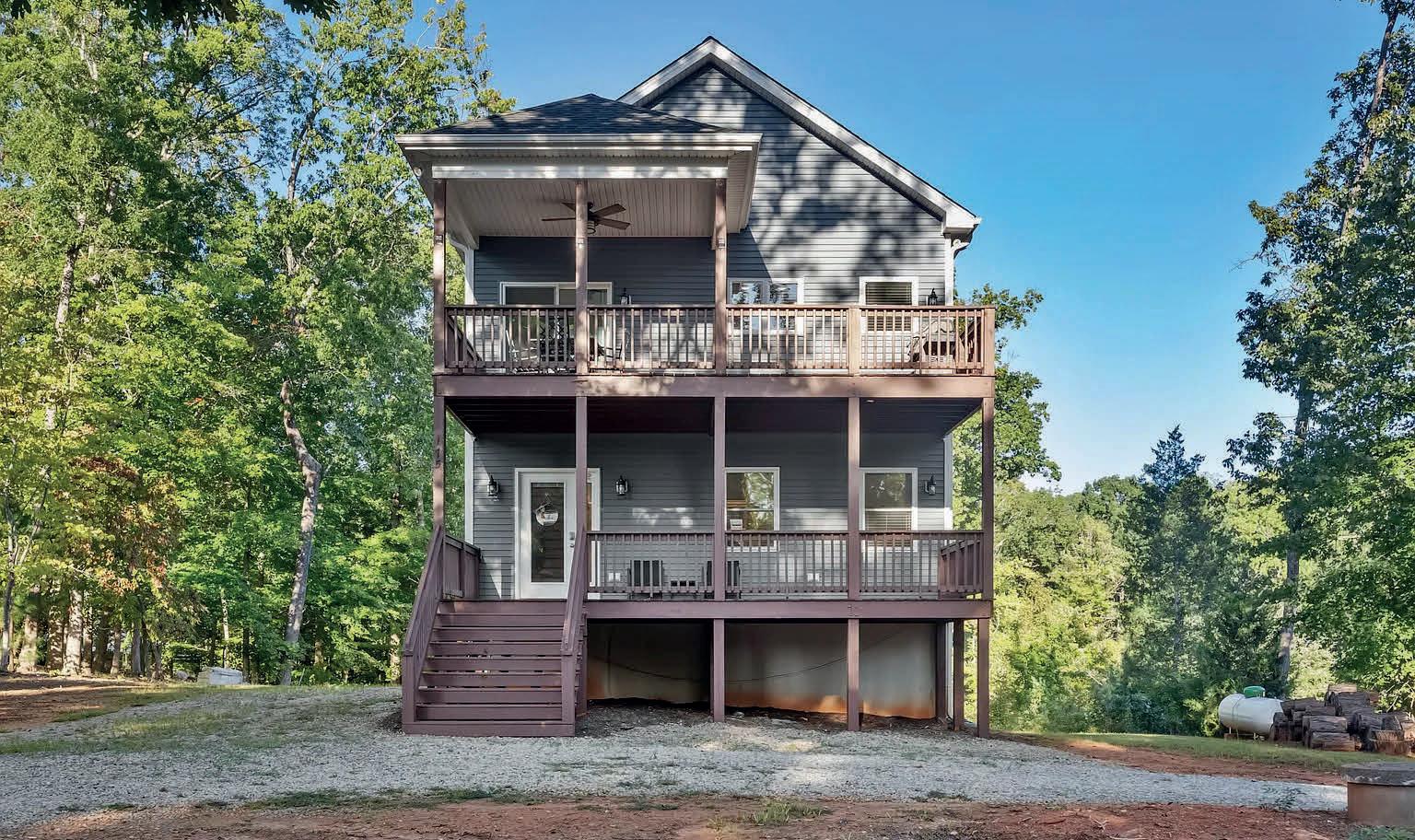
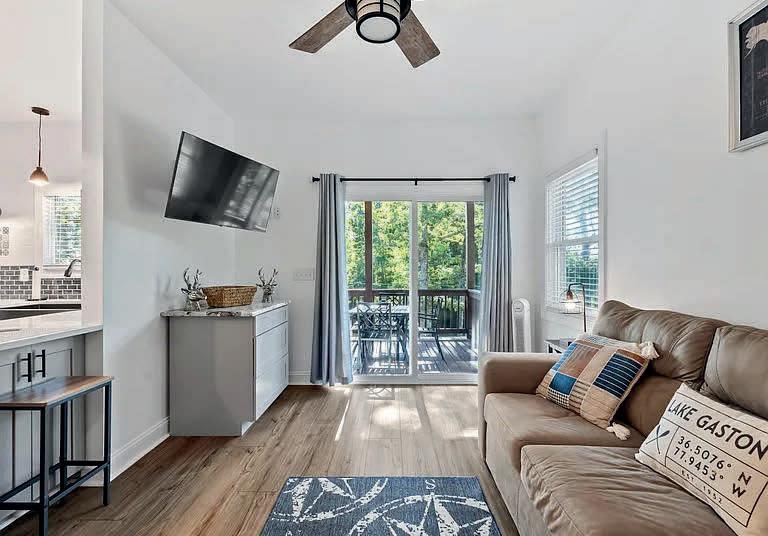
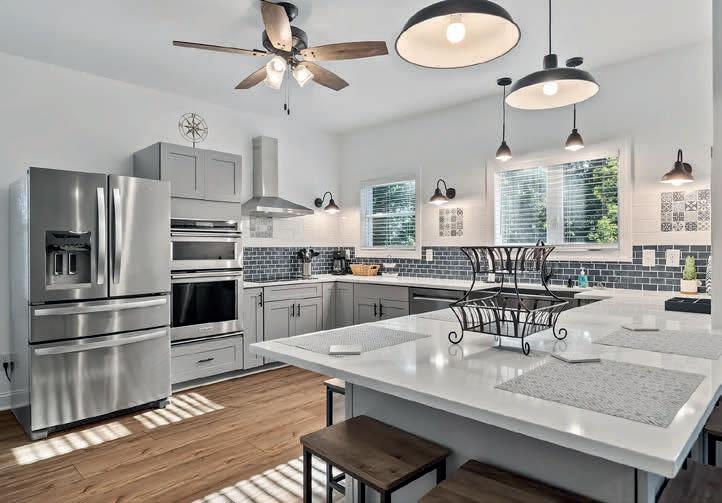

Seller to pay up to 10k in closing costs! Beautifully renovated, fully furnished home, 2 bedrooms with bonus room that can easily be used as a 3rd bedroom. Lives large! Luxury vinyl throughout. Large closets, New stainless Kitchen Aid refrigerator, New GE stove with microwave, new Maytag washer and dryer and Whirlpool kitchen disposal. Quartz countertops in kitchen, 2’’ vinal blinds throughout. Front porch includes 1/2 covered, great for watching beautiful lake view sunsets. 2 boat ramps, pool and clubhouse and community boat dock. Security system. Unfinished insulated basement is close to finishing, U-shaped driveway, fire pit. 22 acres of water and 350 miles of shoreline!


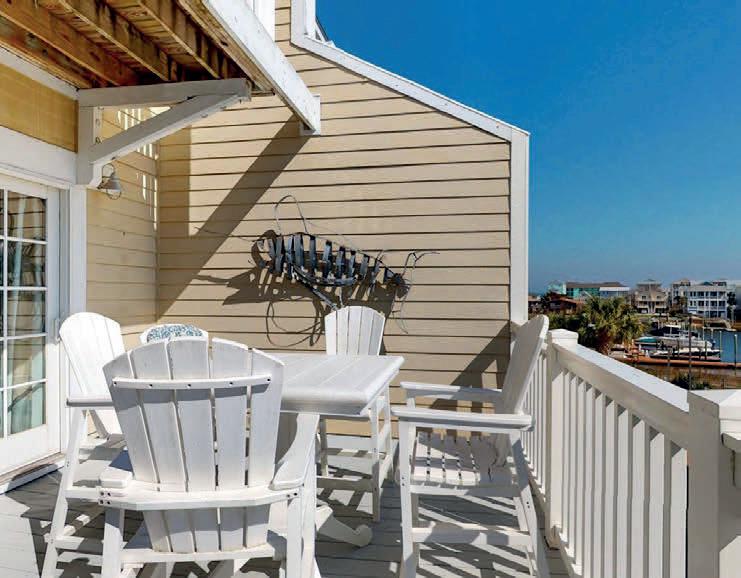
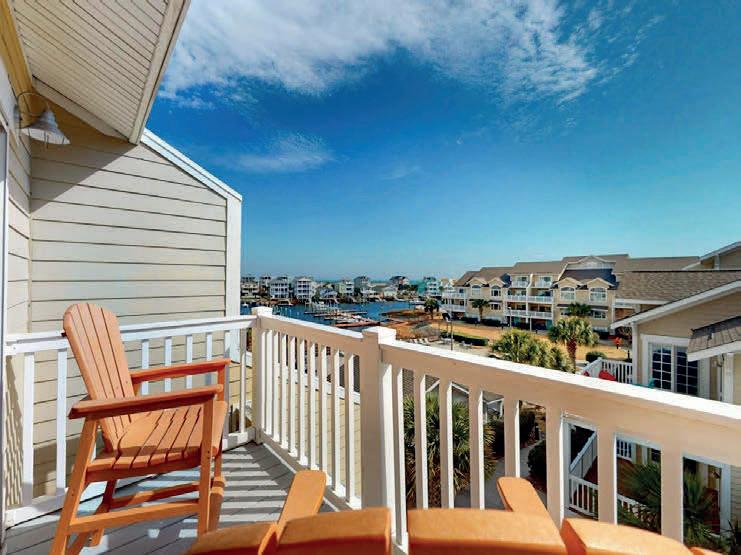
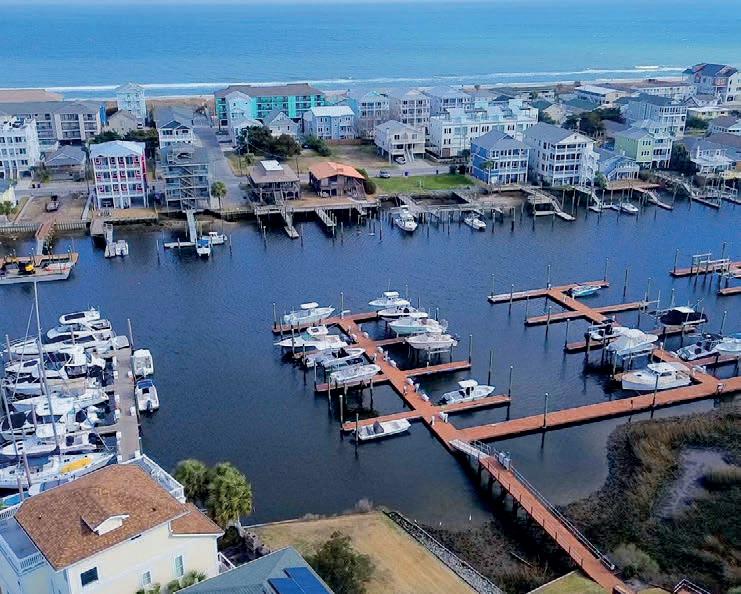
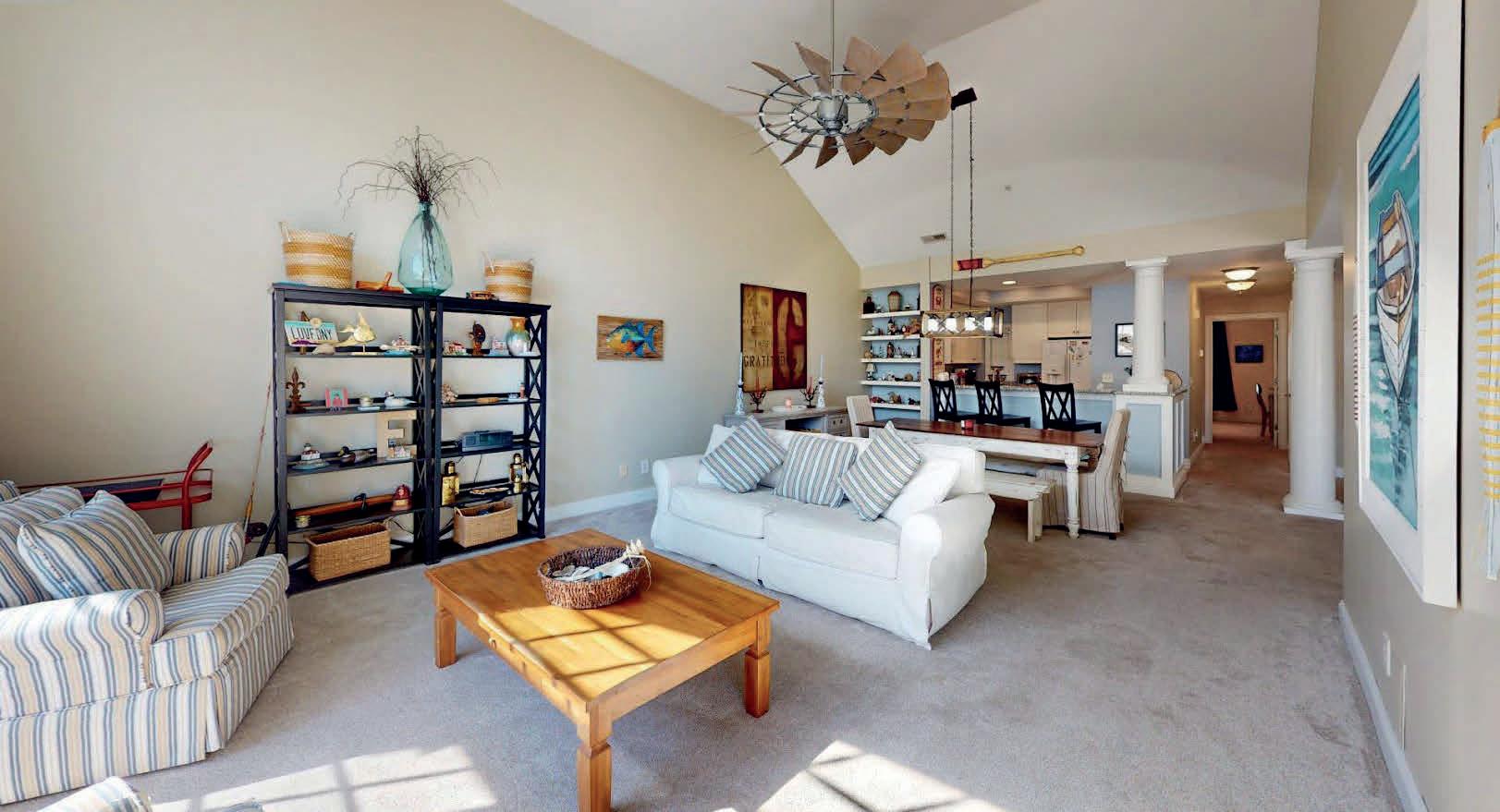
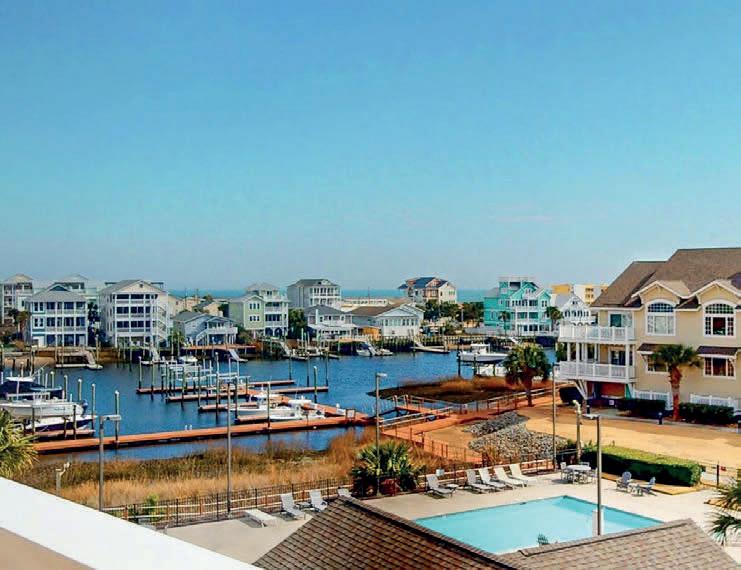
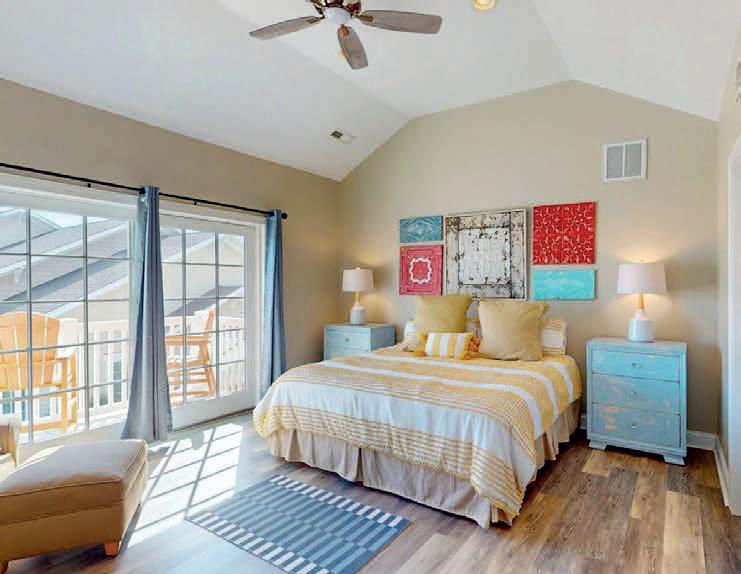
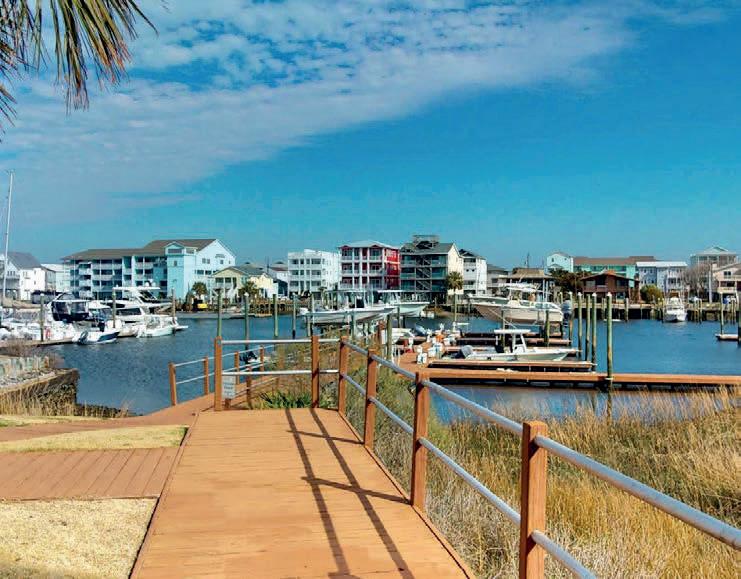
This luxury condo located is desirable Carolina Bay in beautiful Carolina Beach, NC . Beautifully furnished (furnishings are negotiable) with ocean and canal views from the second level deck. A spacious 2,171 sq ft allows ample room for guests and family. The open living area is a entertainers dream with a fantastic kitchen and dining room. Just off the main living area is a private deck with views of the canal and pool. The master bedroom has a private deck with canal and ocean views. Carolina Bay is a wonderful community, and their amenities include a pool and clubhouse with picnic area. Unit also has an assigned 34-foot boat slip providing easy boat access to the ICW and beyond. So many extras it’s hard to list them all. A one car garage adds storage space and is equipped with a ChargePoint EV connection. Carolina Beach is very pedestrian friendly, and this property is conveniently located just blocks from the boardwalk and ocean as well as many local restaurants and shopping amenities. The unit is currently on a vacation rental program and has a good rental history! 670 Saint Joseph Street, #204, Carolina Beach, NC 28428
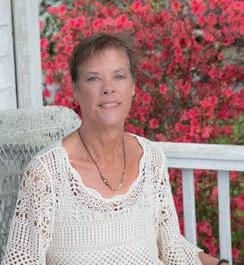

LAKE LURE, NC 28746
3 BED
3 BATH
2,795 SQFT.
$1,250,000
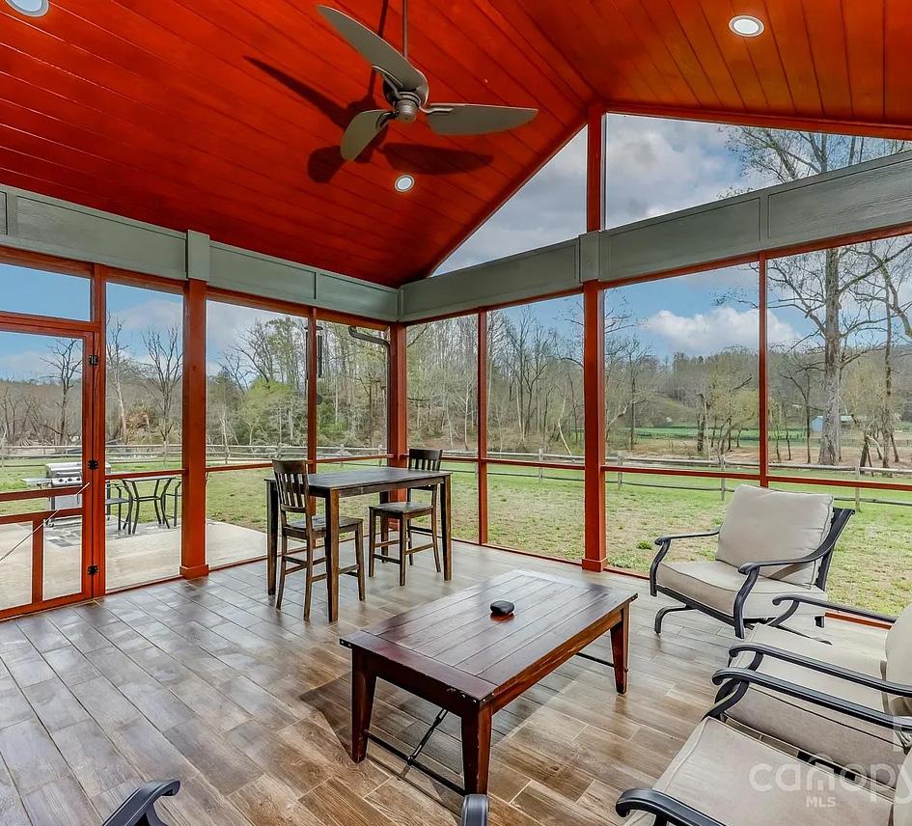
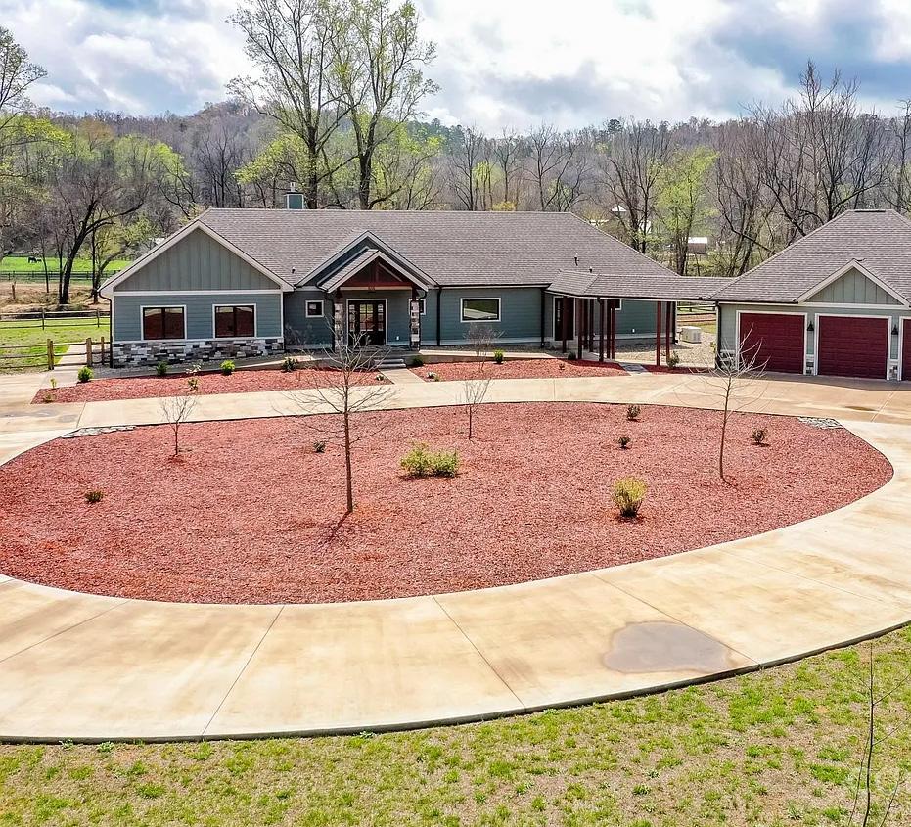
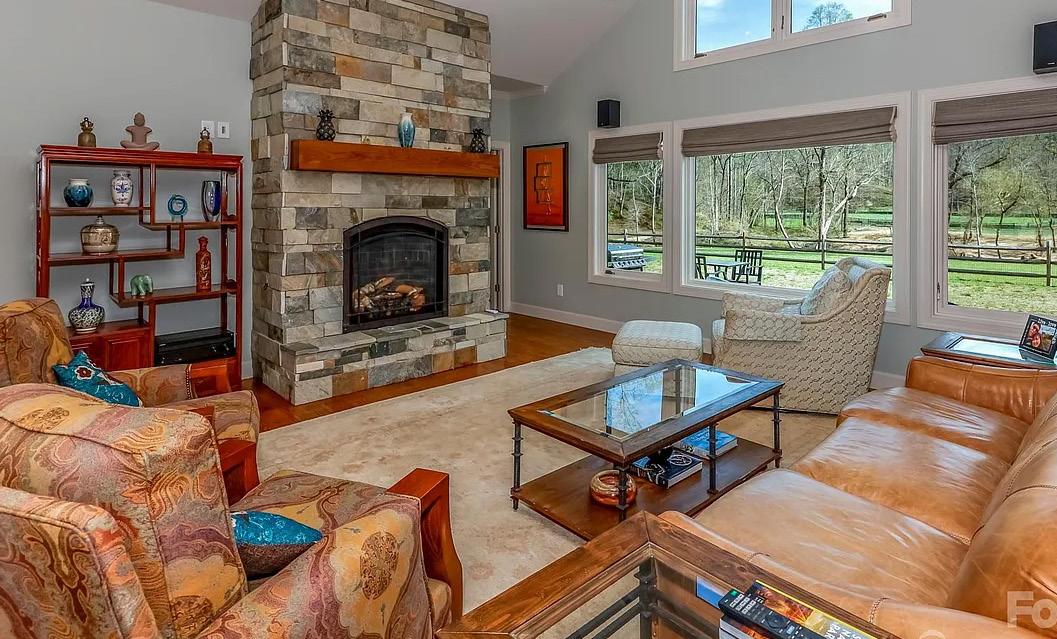
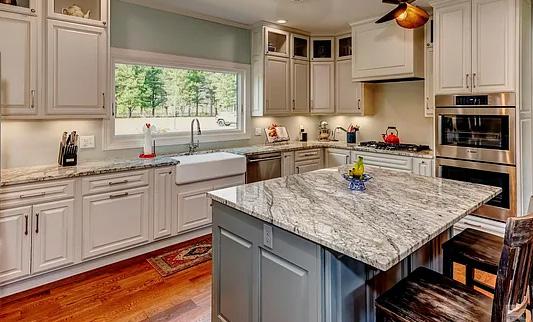
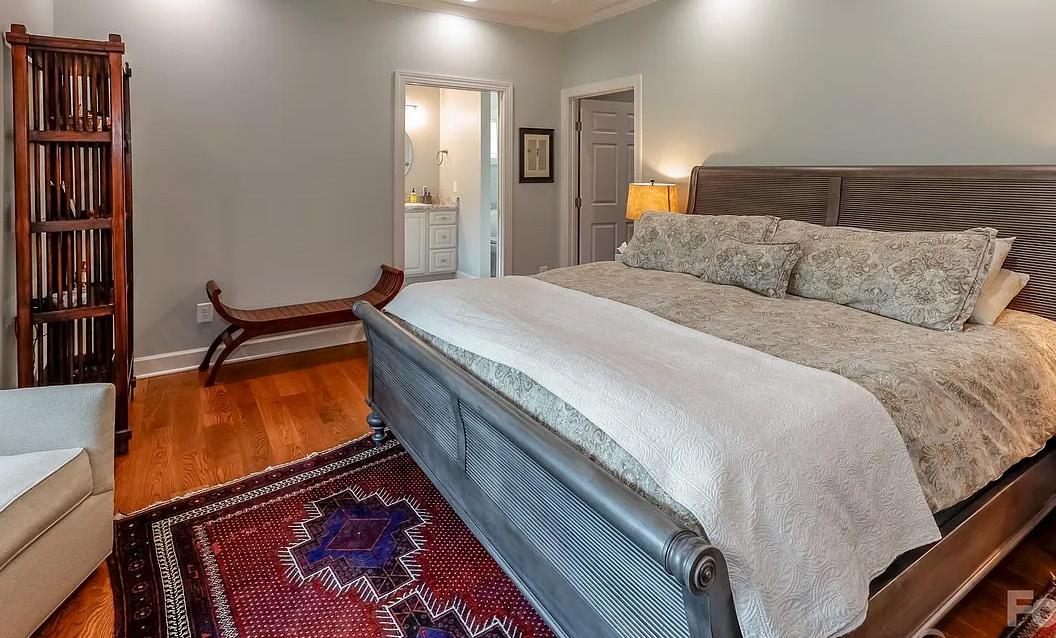



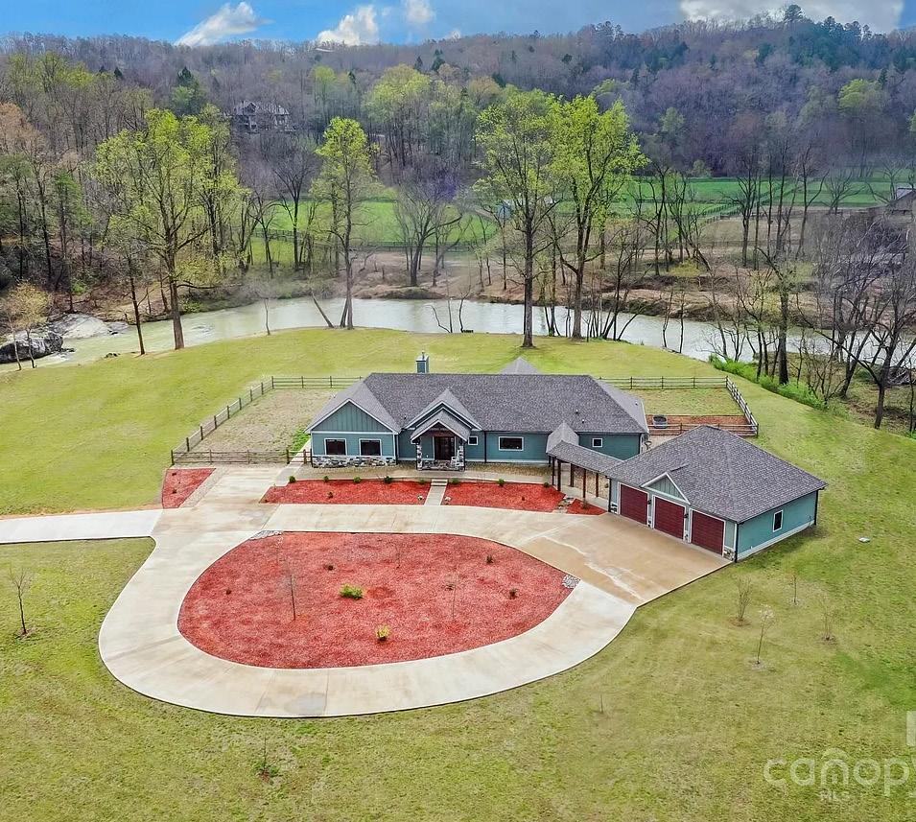
STUNNING RIVERFRONT ESTATE IN LAKE LURE NC. Situated on 8.5 picturesque acres with over 680 feet on the Broad River, this custom built, 3 bedroom, 3 bath new construction dream home is just minutes from Lake Lure & Chimney Rock State Park. Special features include single level living with no steps, a massive 3 car garage, a 10,000 sq ft doggie lot, an ADA suite with ensuite bath and plenty of land for your equestrian dream. Imagine waking up to the soothing sounds of the river, sipping coffee on your porch overlooking the river and enjoying the serenity of your own private oasis. This meticulously crafted home boasts top-of-the-line finishes and thoughtful design, ensuring comfort and style in every corner. Perfect for nature & outdoor enthusiasts and those seeking a peaceful retreat, this property offers endless possibilities. Whether you’re kayaking down the river, hiking nearby trails or simply relaxing in your beautifully appointed home, life here is nothing short of extraordinary!

DAVID CAULDER

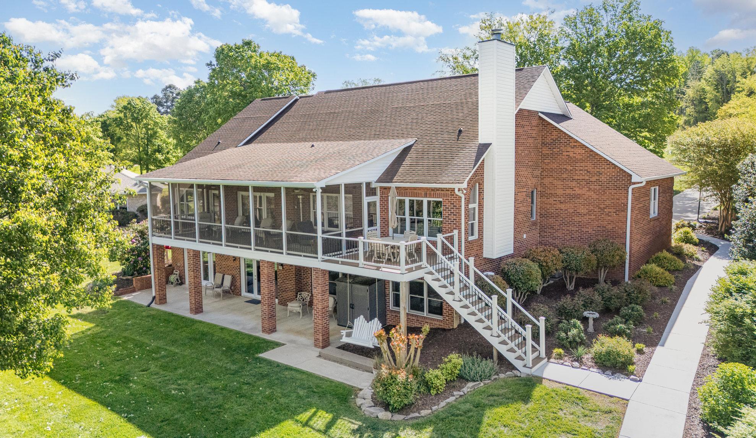
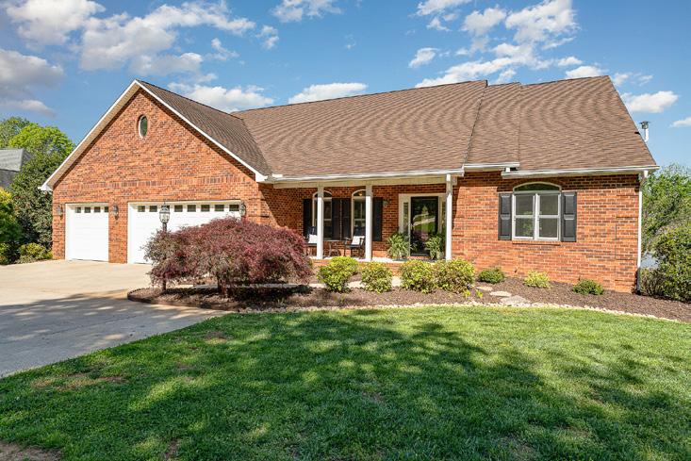
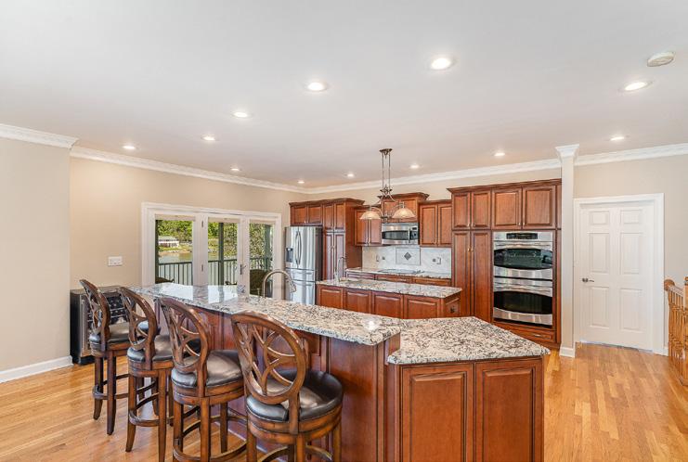
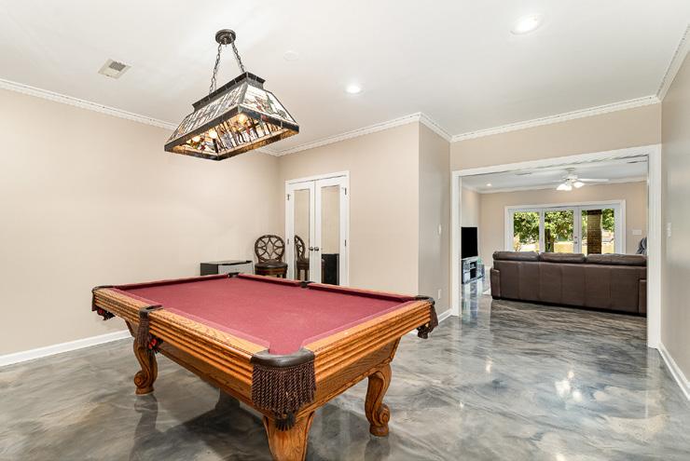
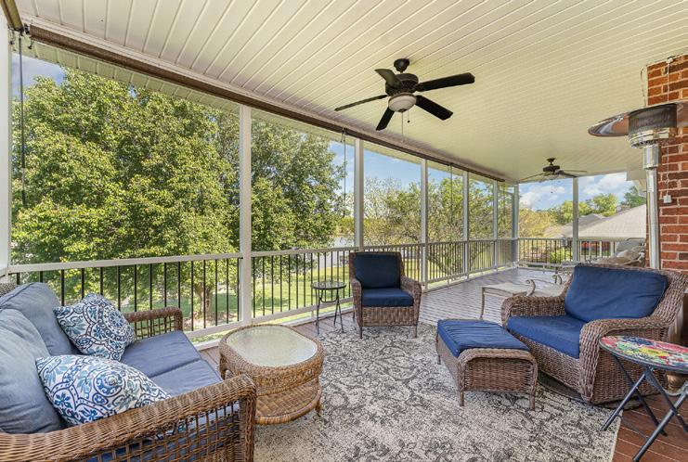

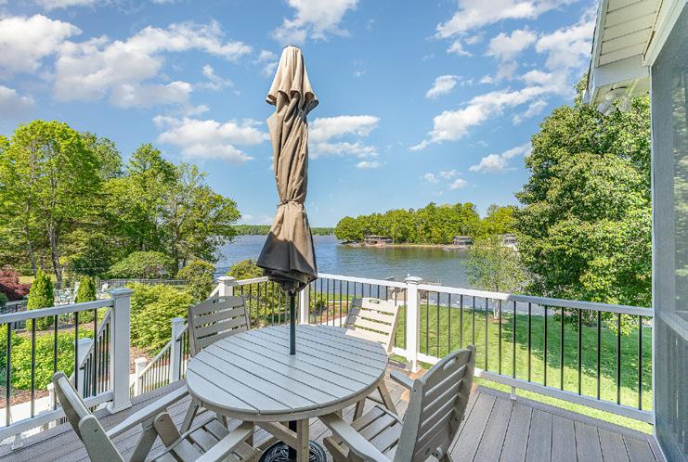
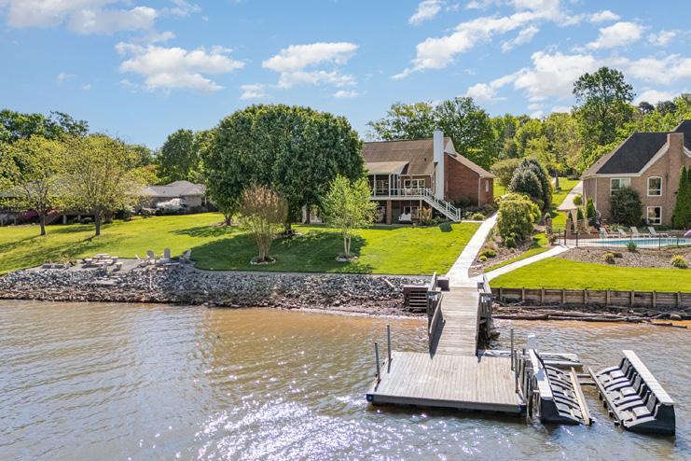
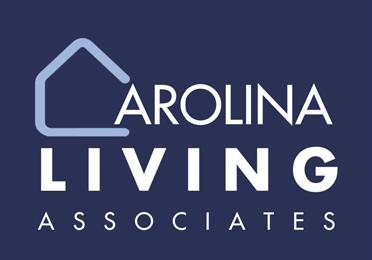
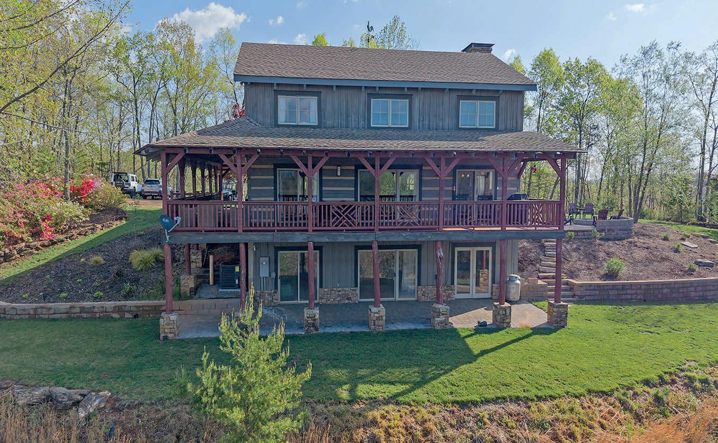
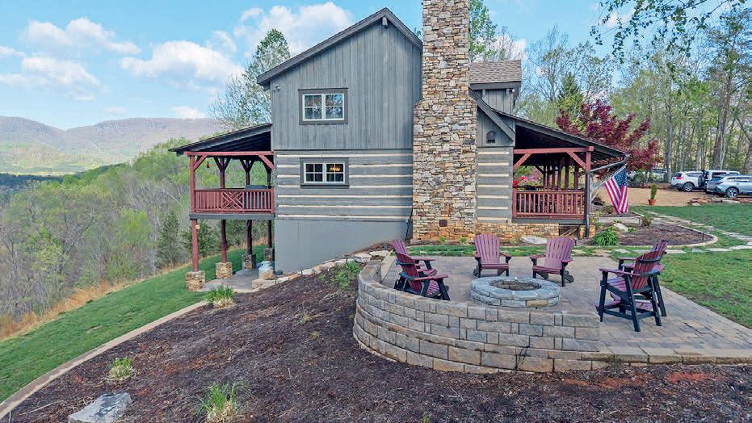
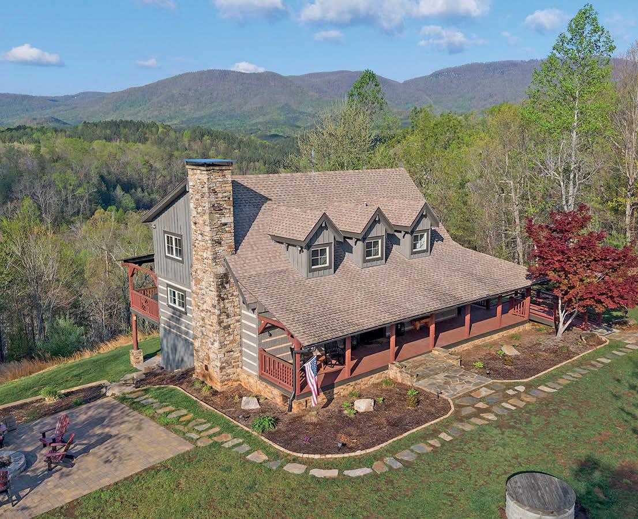
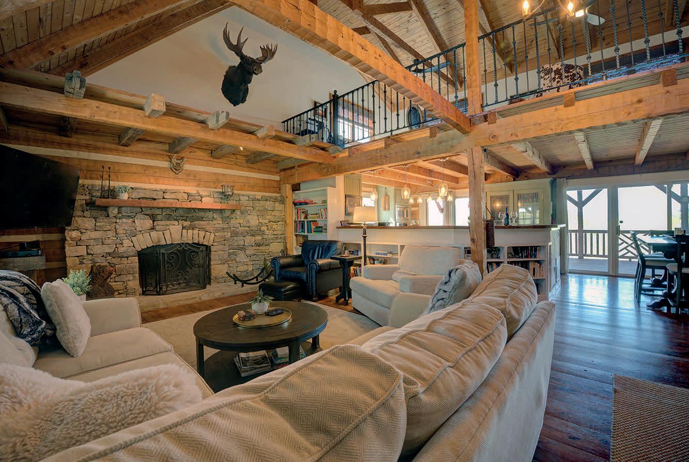
O ffered at $1,645,000 | 4 B eds | 3 Baths | 2,616 Sq Ft
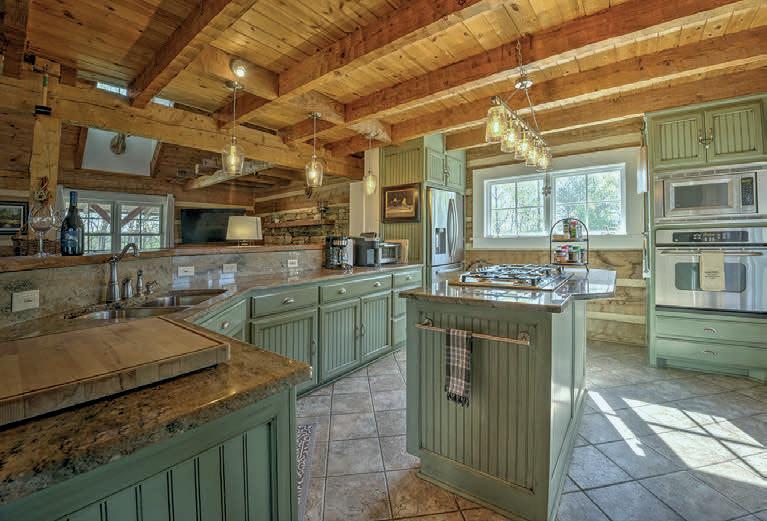
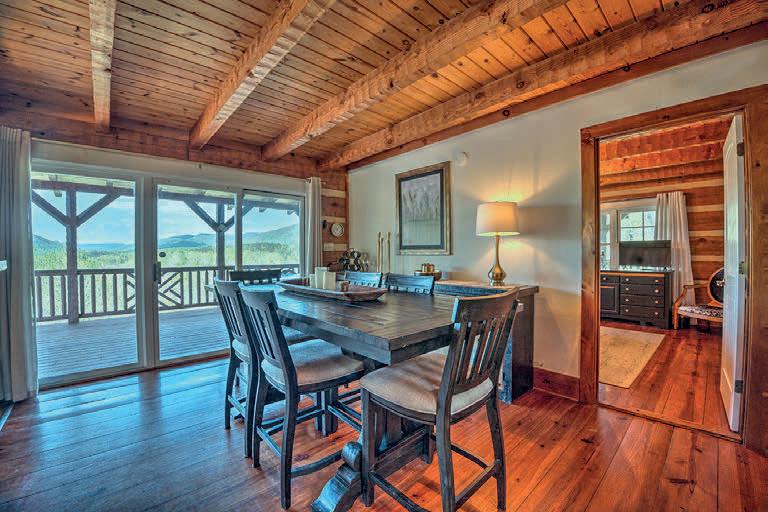
28 acres of privacy and mountain views in all directions. This beautiful log home with a large wrap-around porch has a separate threecar garage with a two-bedroom apartment overhead. Located in the Blue Ridge Mountains, this home is listed on VRBO and Airbnb and is conveniently located near the Tryon International Equestrian Center, Wineries, Biltmore, and other tourist destinations. The owners rent the main house and the guest garage apartment. The property could be turnkey. The main house has an open floor plan with cathedral ceilings and a wood-burning stone fireplace. Primary suite on the main level. The primary bath includes a claw-foot tub and walk-in shower. Walk-in closet. Granite countertops, 5-burner gas stove, and wall oven. The loft area provides a bedroom suite with a den/office and sleeping areas. The basement is unfinished, it has three walkout doors, a wood-burning fireplace, and a laundry area. The basement is plumbed.
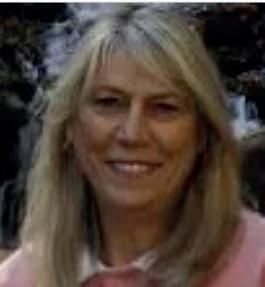
BROKER IN CHARGE 828.817.4509 pkmartin@charter.net
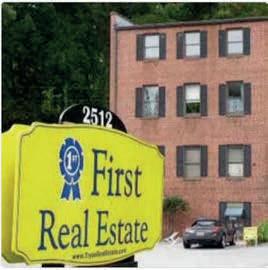
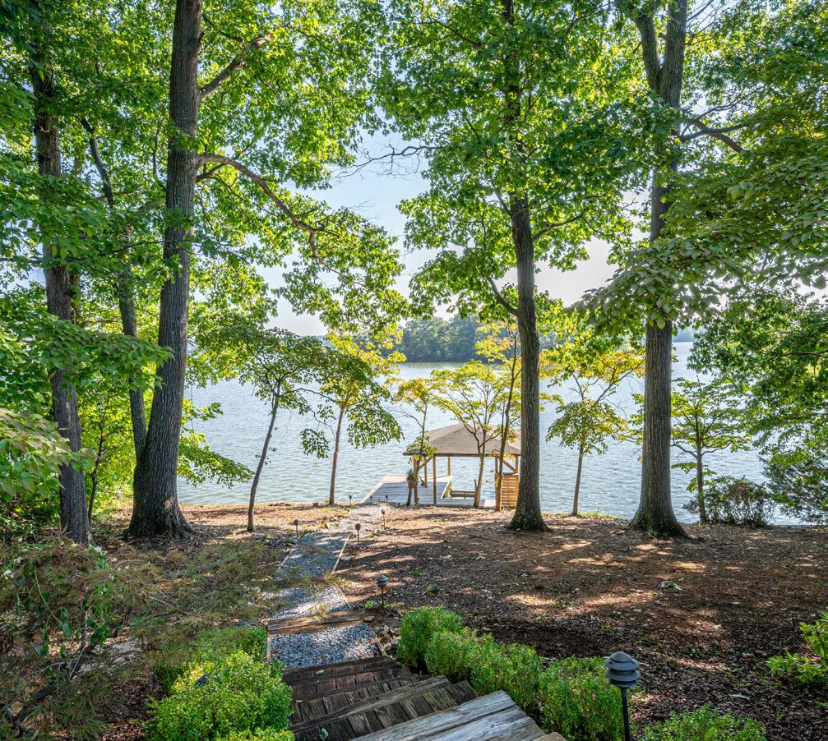
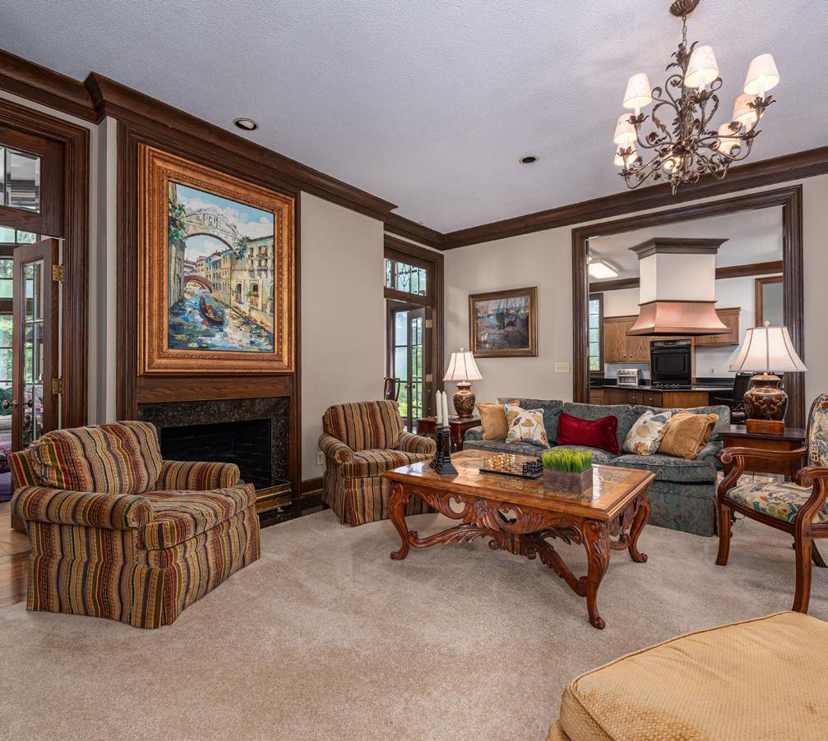
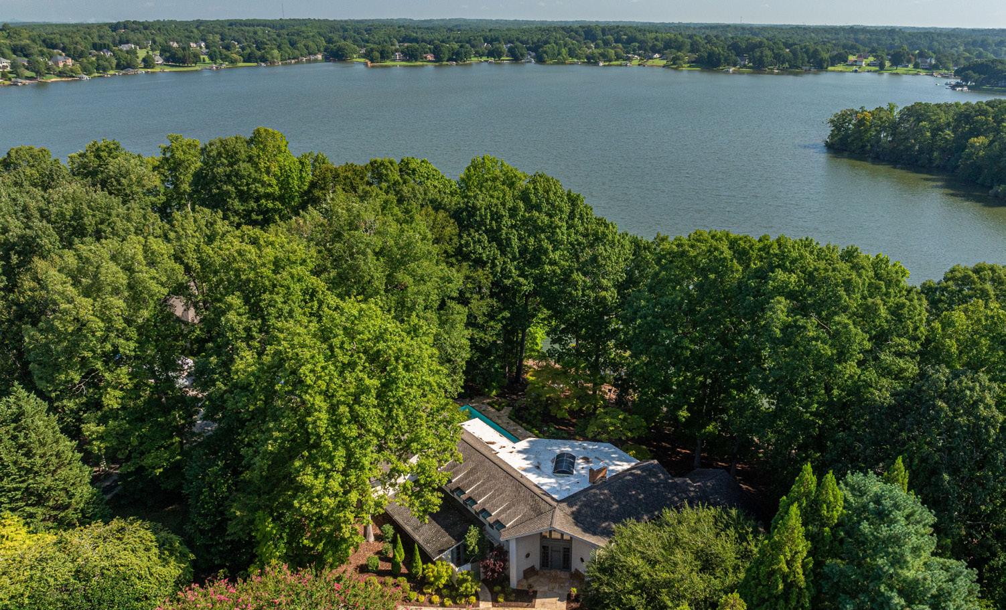
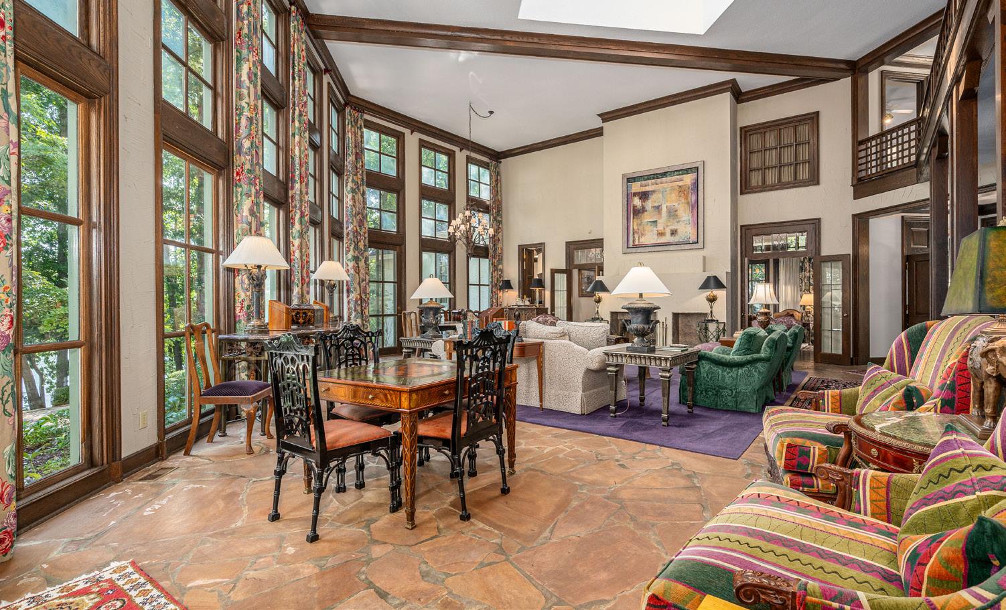
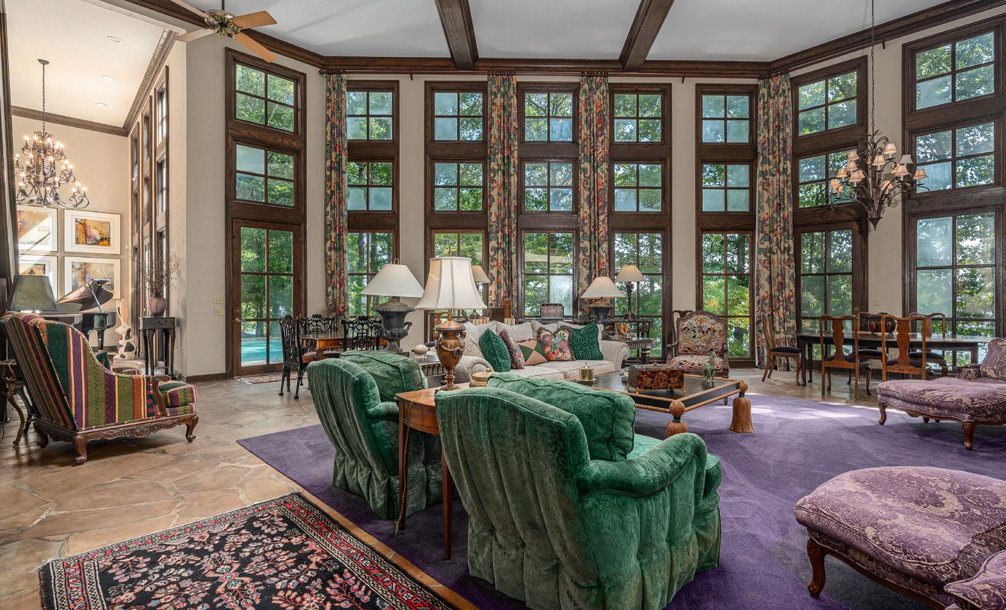



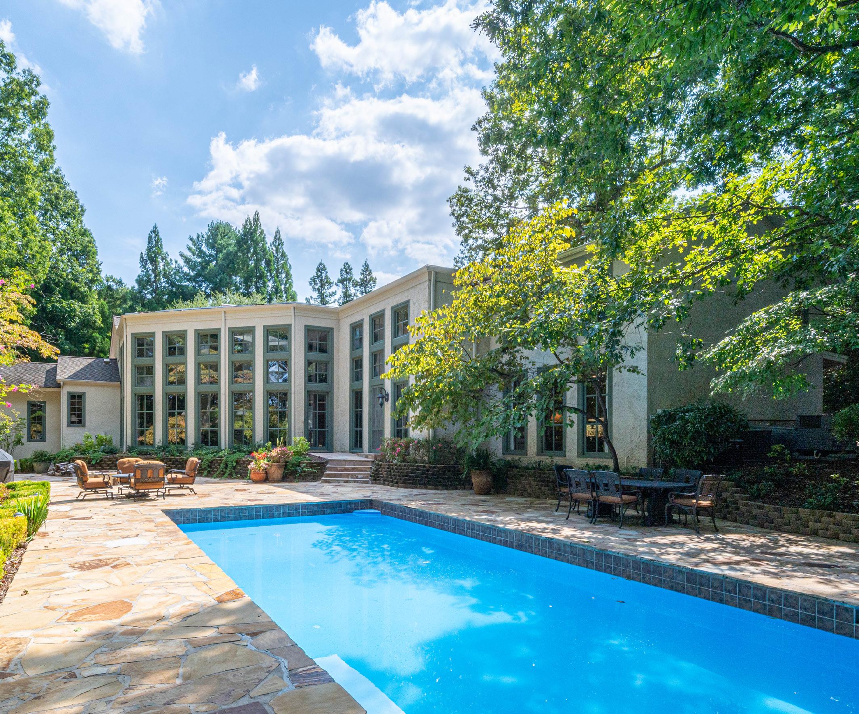
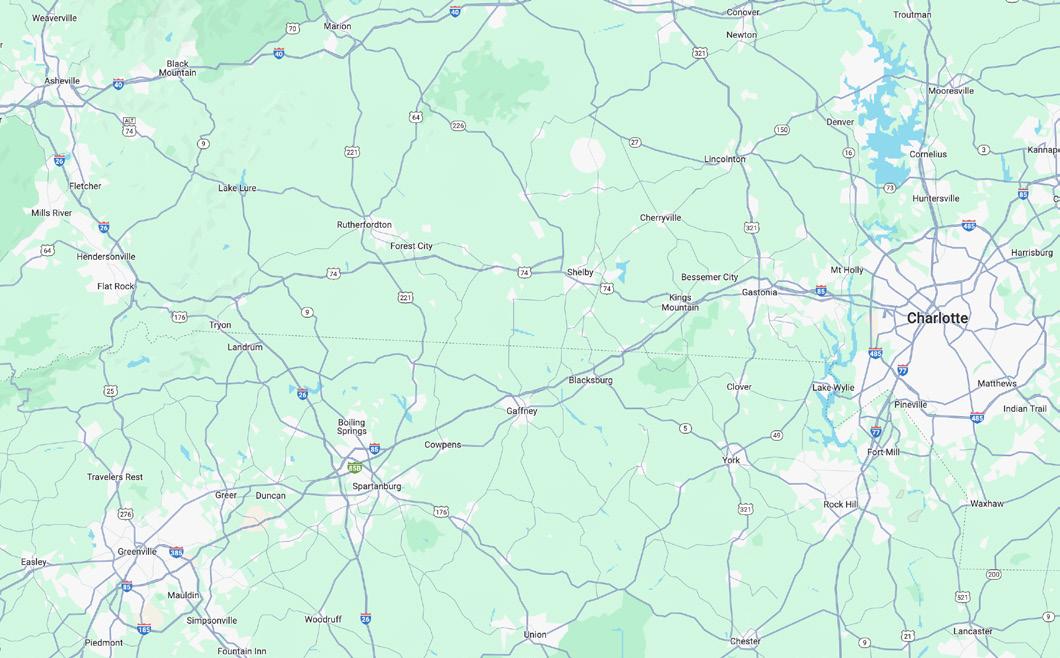

A HIDDEN GEM! Welcome to 179 Appian Way-a private, luxury, waterfront home on the best-kept secret in the region--Moss Lake! Located between Charlotte and Asheville, this 1,660 acre recreational lake offers the best of lake living just 45 minutes from Charlotte-Douglas International Airport. Inside, find exquisite craftsmanship at every turn. The heart of the home is a great room with soaring 20’ ceilings and windows overlooking the expansive outdoor living area and waterfront. Gunite pool with 3,000 sq ft flagstone patio, fire pit, extensive landscaping with irrigation, gently sloping path to dock, and 250 ft of sea wall along entire waterfront. Main level primary suite with 2 separate baths and dressing rooms. Cozy den with fireplace and wet bar opens to a large kitchen with center island. Entertainment room includes a full, wrap-around, seated wet bar and pool table. Three bedrooms, 2.5 baths, additional family room, office, & huge storage room upstairs. Two staircases. Enclosed patio. Large detached workshop with basement storage room for all your lake toys! A “must see” home!

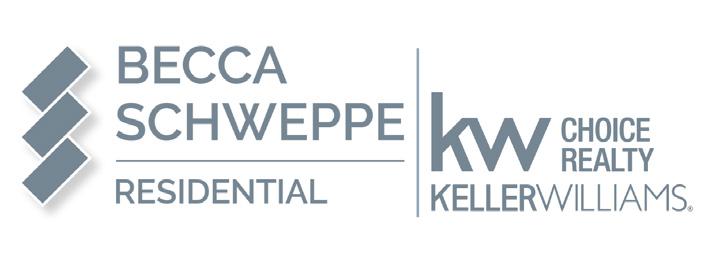
MOSS LAKE
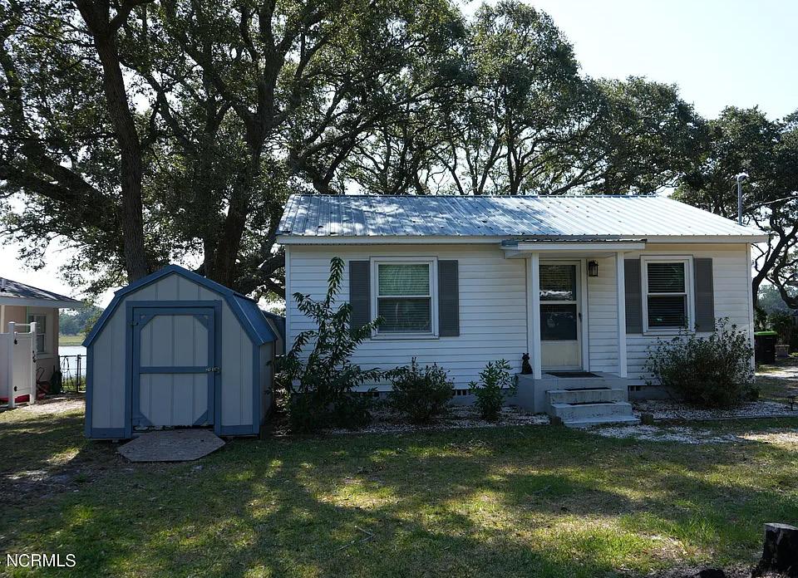
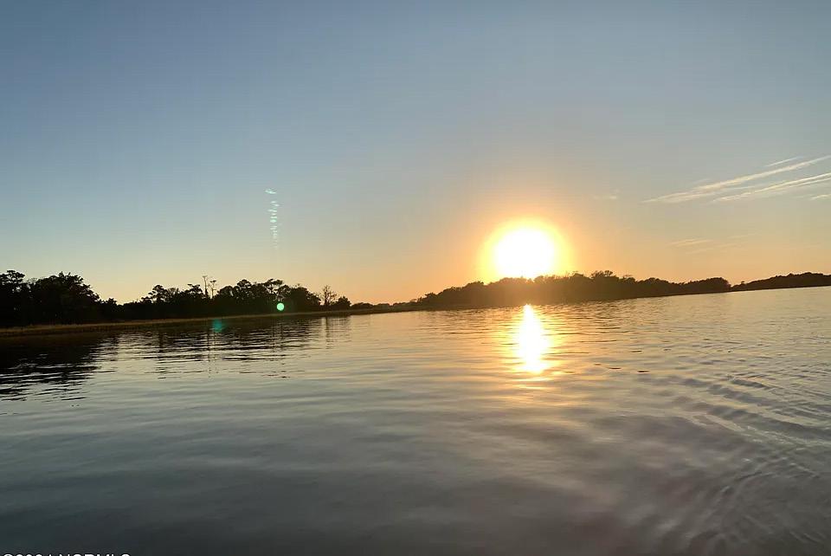
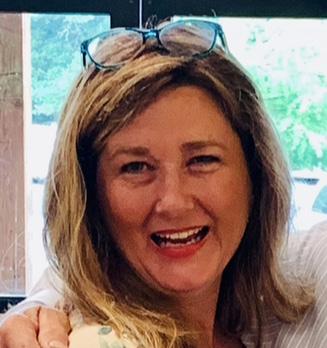
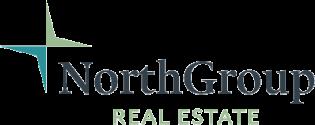

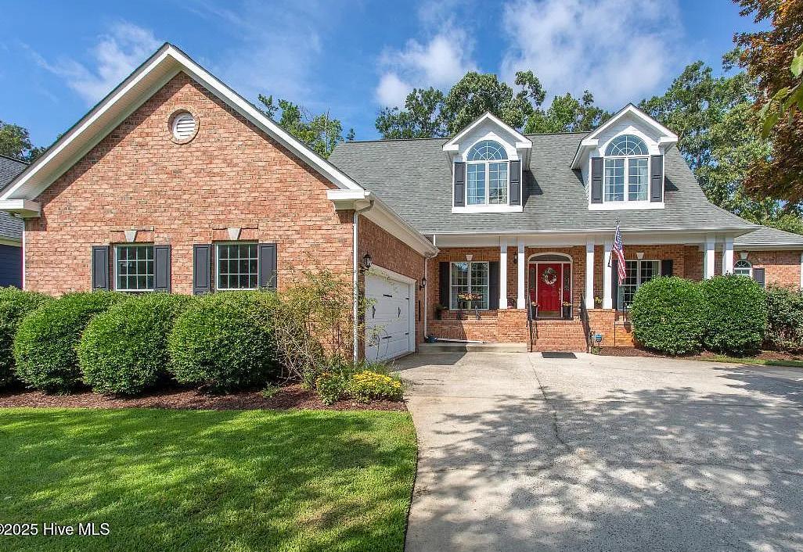
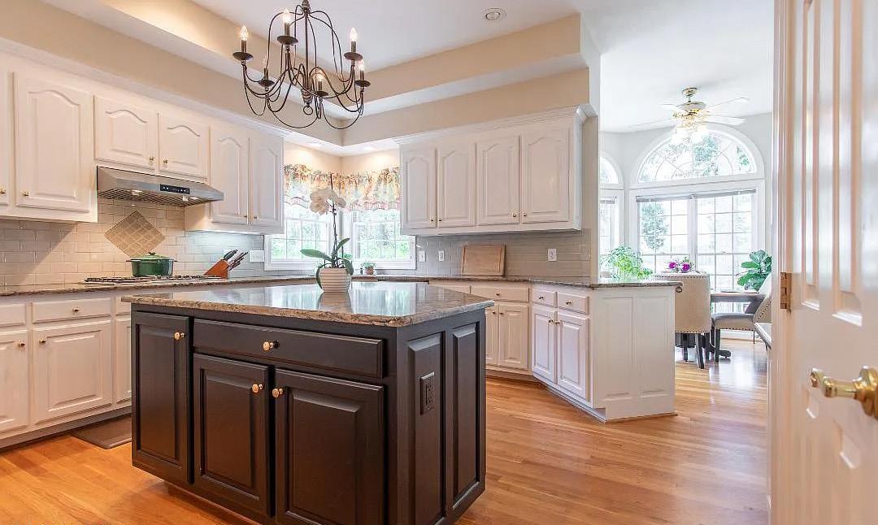
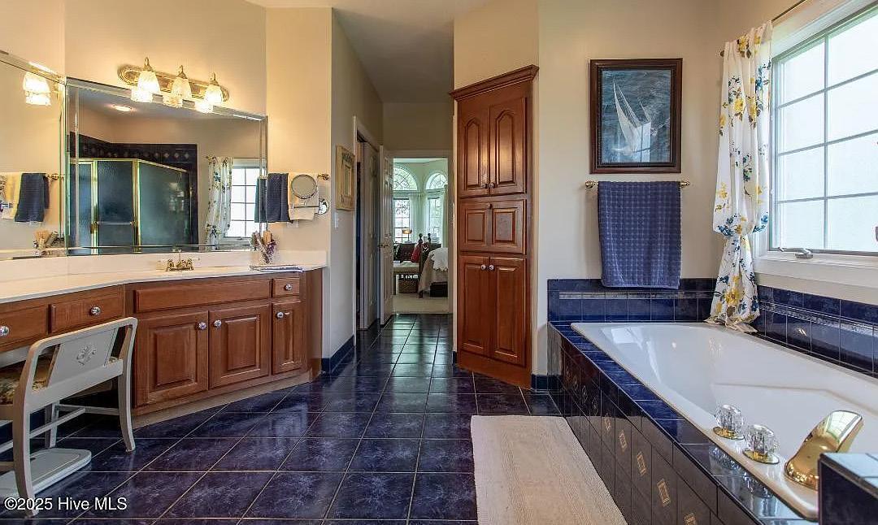
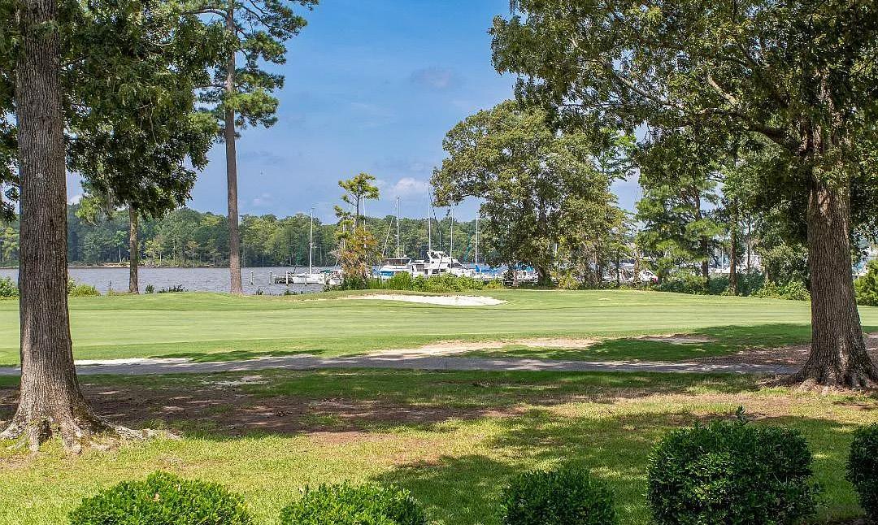
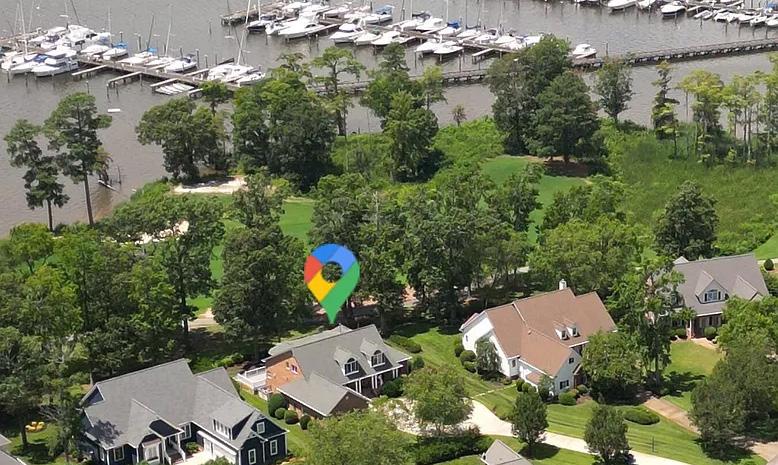
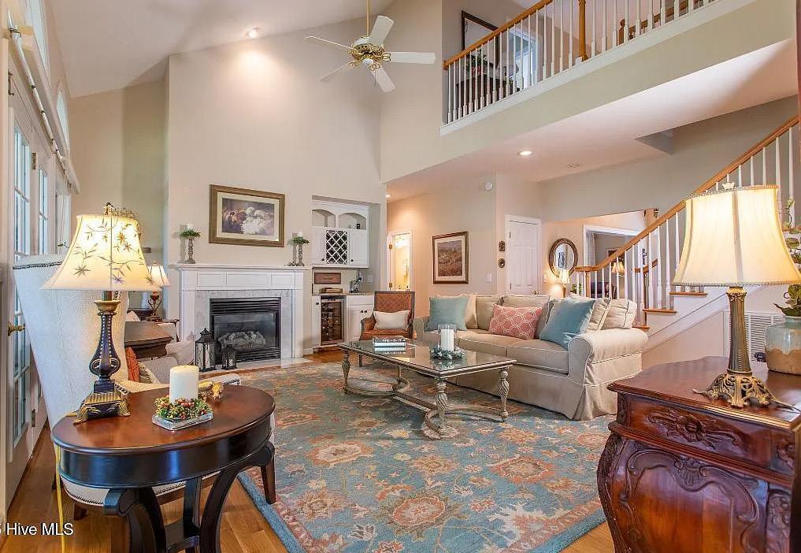



5205 E PELICAN DRIVE
OAK ISLAND, NC 28465
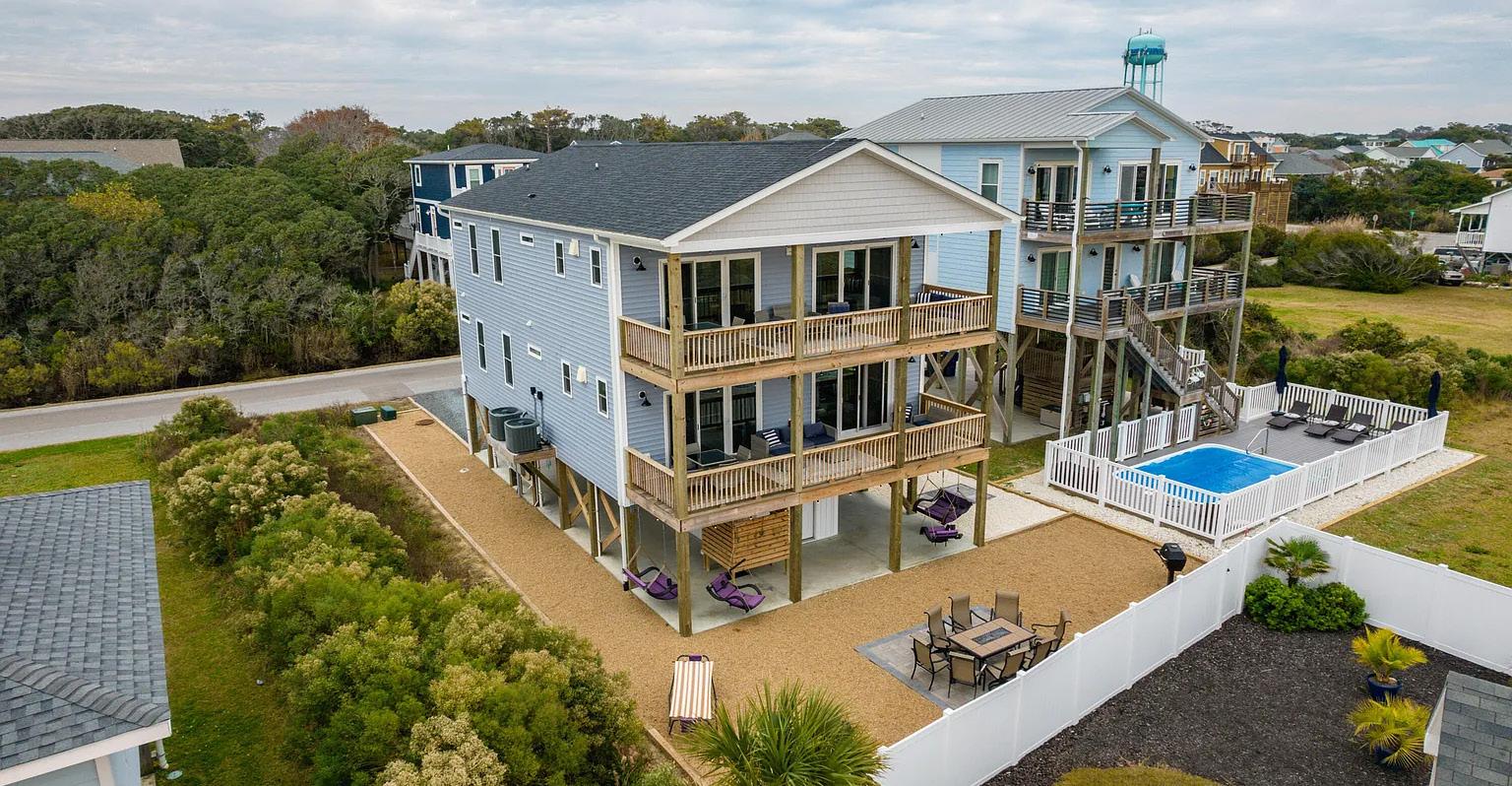
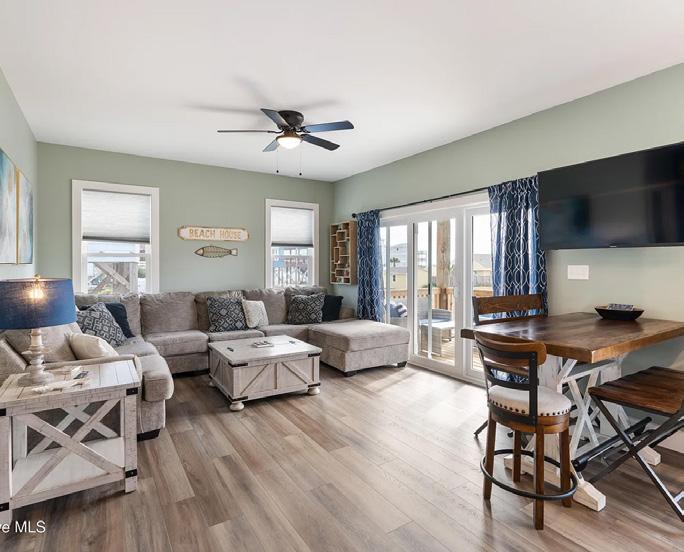
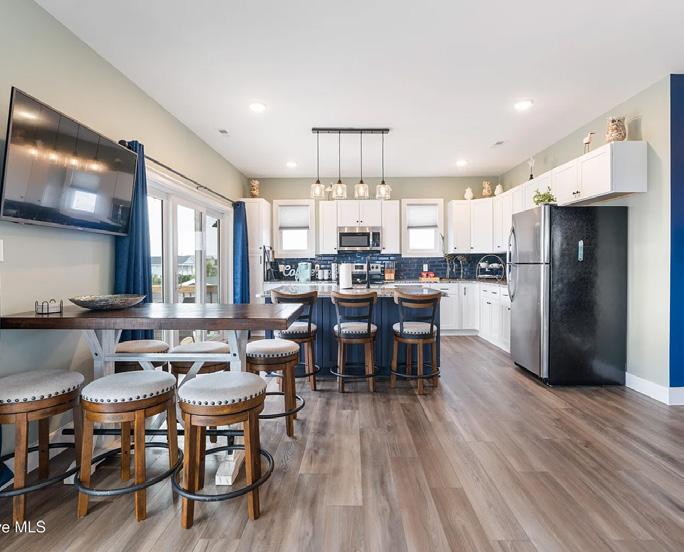
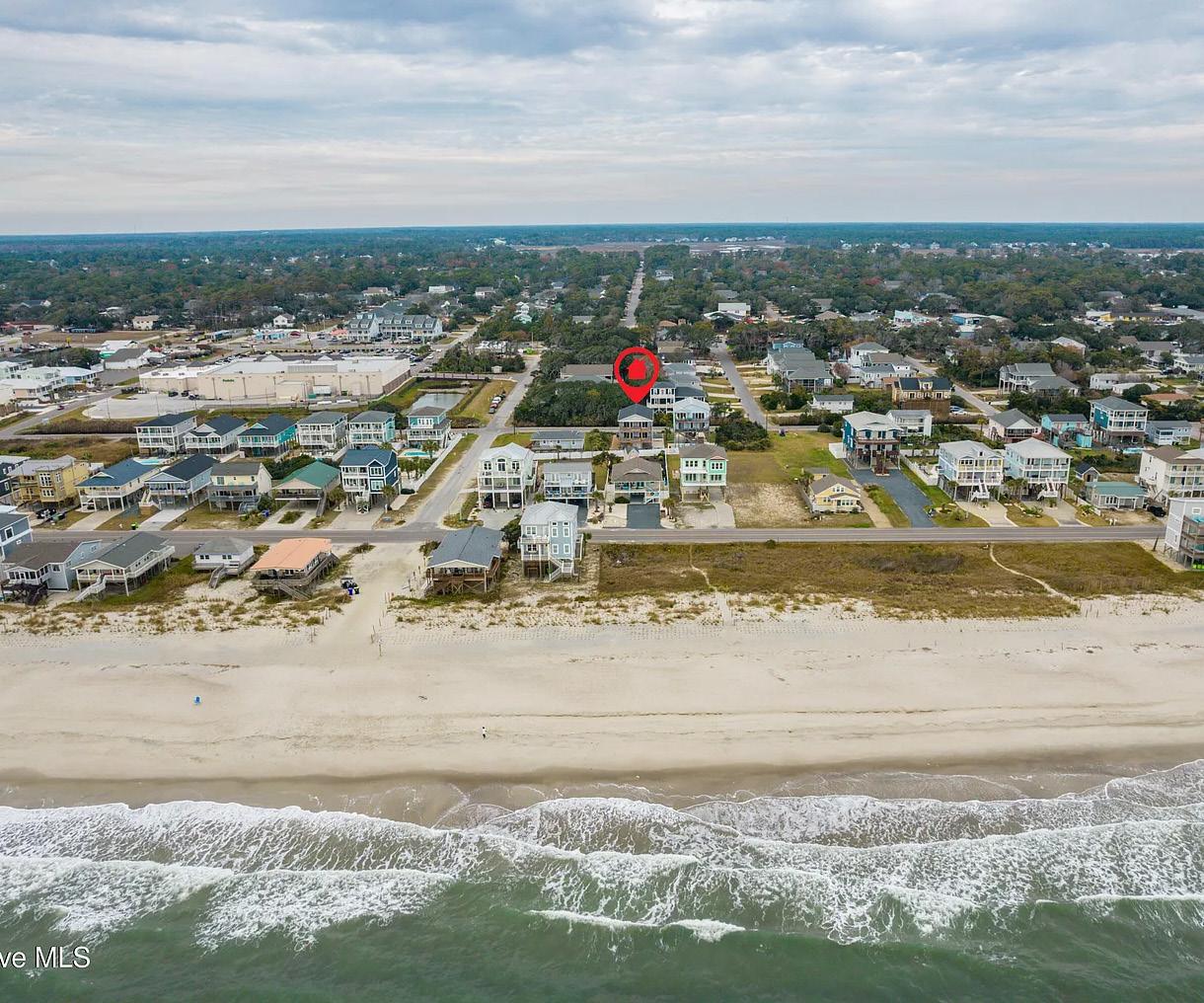
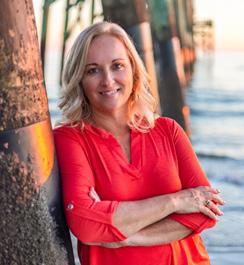
$1,250,000 6 BEDS 6 BATHS 2,695 SQFT
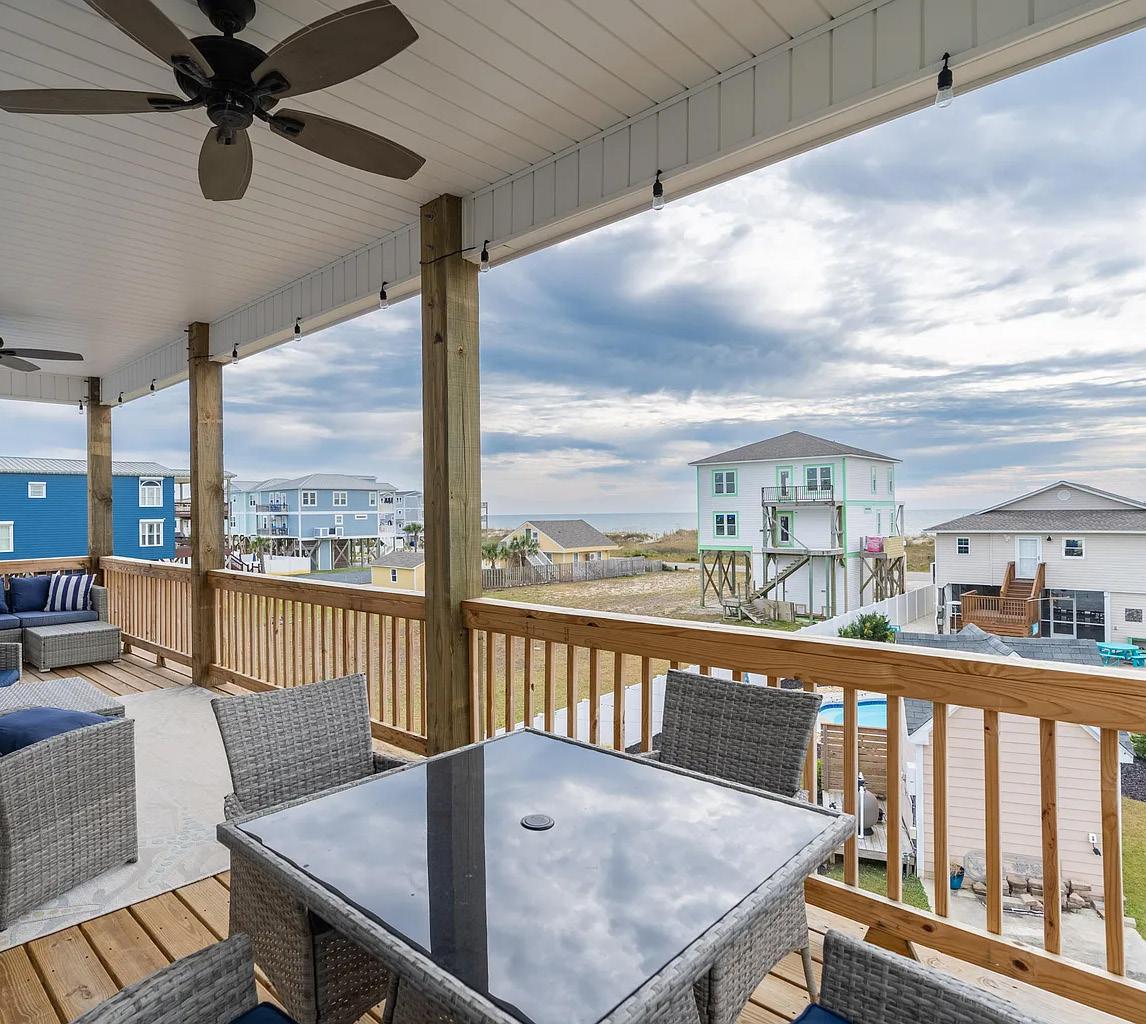
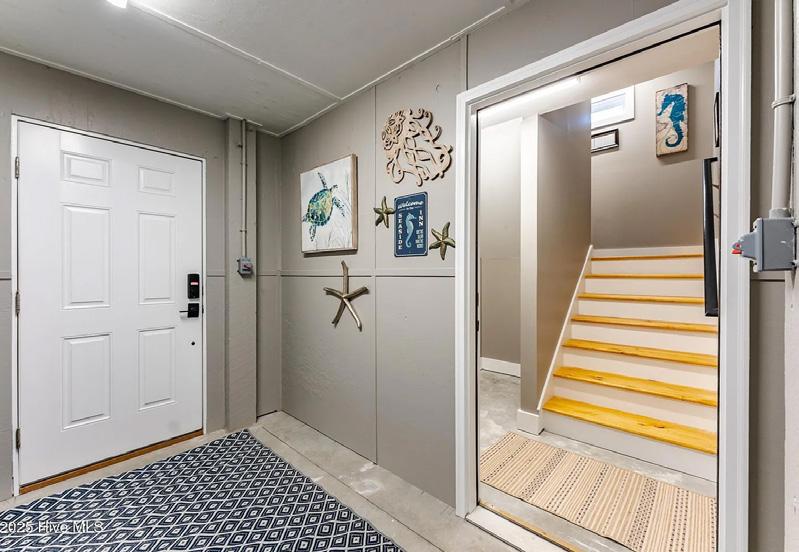
Investors take notice this is a single family home set up as a duplex! Neer the Sea is a stunning property on Oak Island that offers breathtaking ocean views and convenient beach access just steps away. The six-bedroom, six-bathroom home built in 2022 is a unique architectural gem, featuring two levels that mirror each other in layout. Each level comes furnished with fully stocked kitchens, living rooms, bedrooms, 2 sets of appliances, including full-sized stackable washer and dryer units on each level. Designed for maximum space utilization, the first level accommodates up to 15 guests with a variety of sleeping arrangements, including a king bed, queen bed, four full beds, and three twin bunk beds. The top floor provides comfortable accommodations for 11 guests, featuring a king bed, queen bed, two full beds, and three twin bunk beds. Outdoor amenities include two built-in charcoal grills, a patio with stylish outdoor furniture, swinging chairs, cornhole, and two ocean-view porches with ample seating. The low-maintenance yard enhances the property’s appeal. There appears to be room for a pool and a pool quote has been obtained. With its versatile layout, this home is an ideal investment property or a perfect dualfamily vacation retreat. Don’t miss the opportunity to own a piece of paradise with this Oak Island gem.
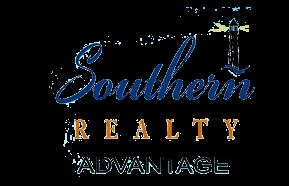
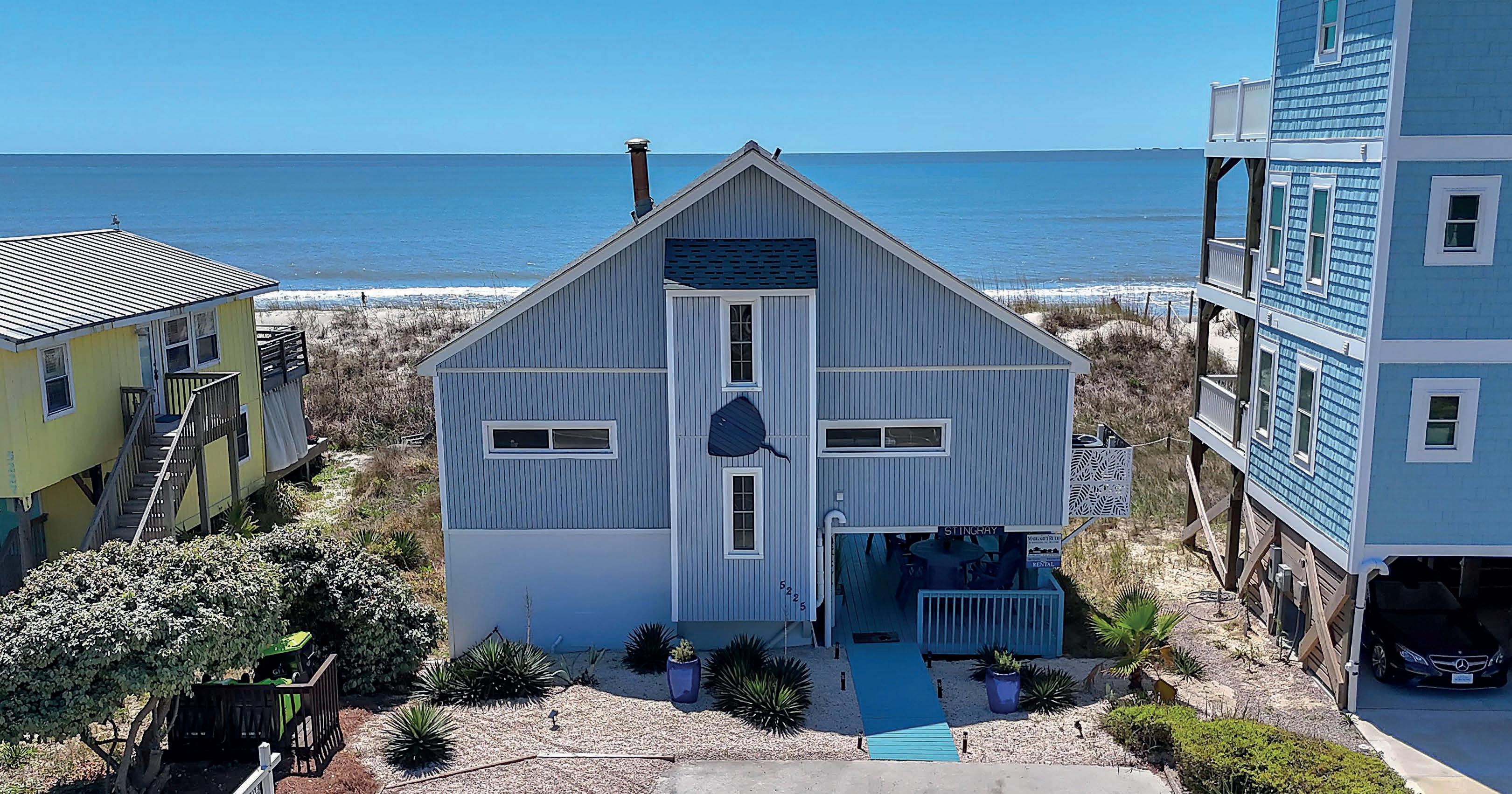
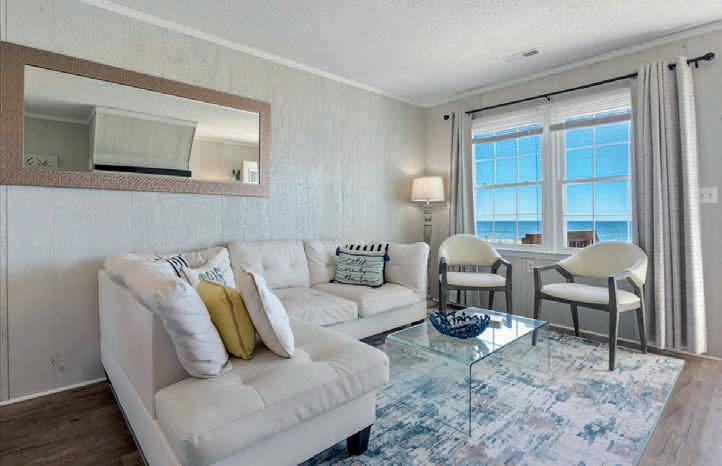
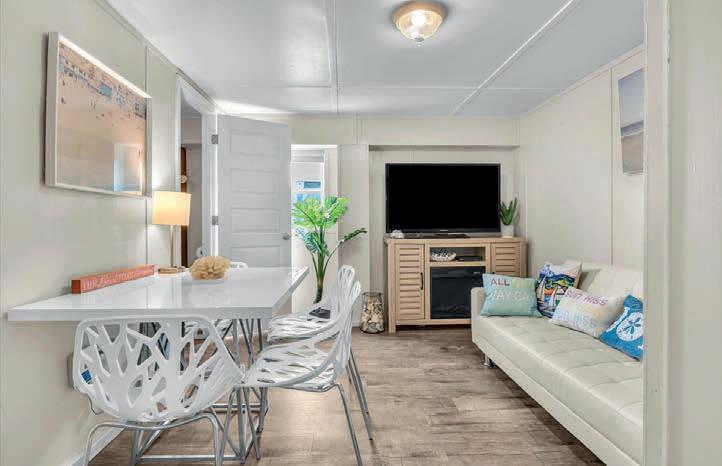
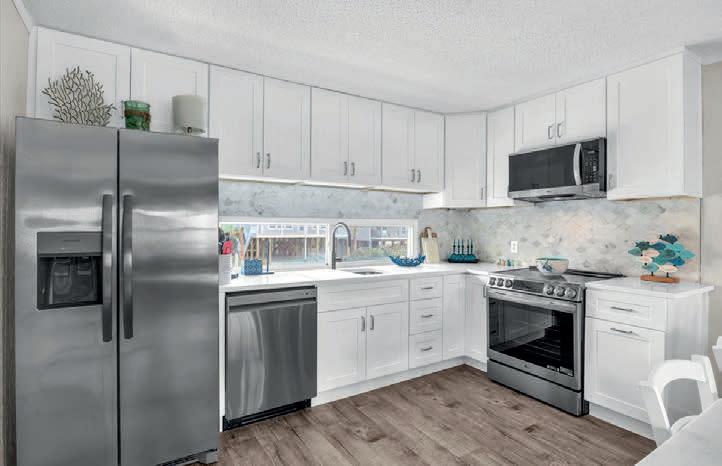
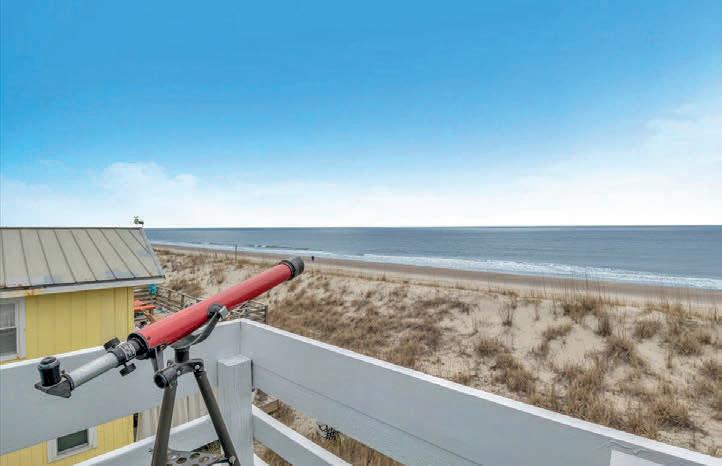
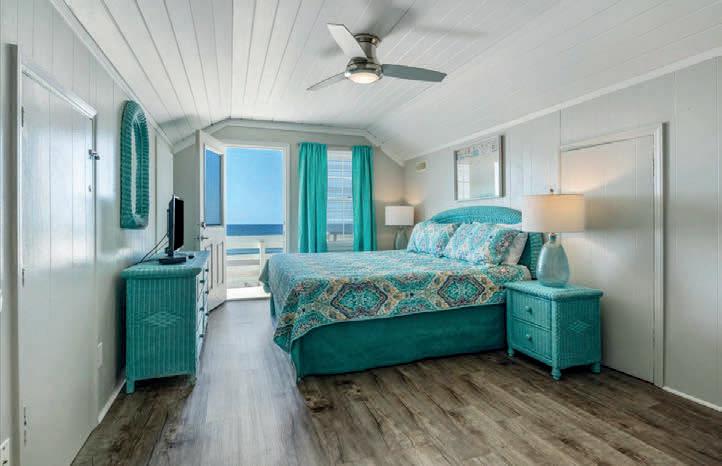
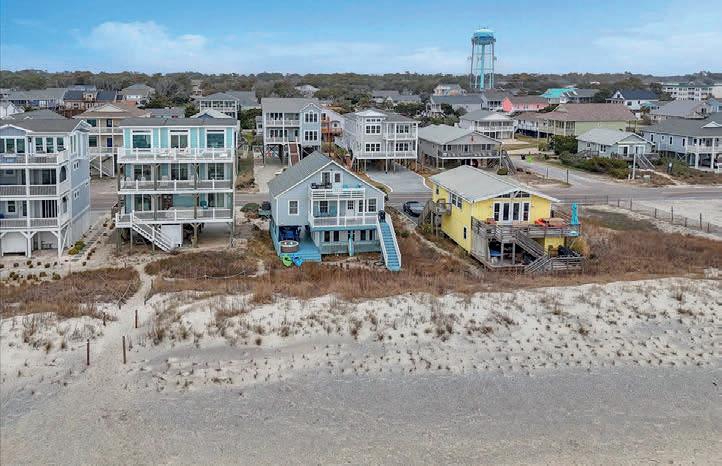
5225 E BEACH DRIVE, OAK ISLAND, NC 28465
3 BEDS | 2 BATHS | 1,162 SQ FT | $1,340,000
Beautifully updated classic 1970’s OCEANFRONT home with rental history. This 3 bedroom 2 bathroom home offers a very private upstairs owners suite with full bathroom, eaves storage and a private deck overlooking the ocean. On the main level you will be greeted by an open concept living area with updated kitchen, new appliances and backsplash tile in a scalloped pattern. The windows over the kitchen counters allow lots of natural light into the home. The oceanfront deck off of the living room has been refurbished, freshly painted and if wanted, allows ocean breezes into the home. Or in the chilly months enjoy the fireplace and snuggle up with loved ones. Two additional bedrooms, a bathroom, and laundry room with windows over the new countertops letting in more natural light completes the first level. The ground level offers an entry area to the home and a nonconforming living area with A 3RD FULL BATHROOM, bonus room with sleeper sofa, electric fireplace, TV and dining table. A large deck area, storage shed, outdoor shower with lovely foliage and ample parking. Square footage does not include approx 186 nonconforming space. Also, don’t miss your own private path to access the beach and the ocean. All of this within walking distance to shopping, dining and activities. All of the rooms are oceanview bedrooms and living room This beautiful home is in a rental program so showings may be limited to Saturdays 10-2. Call to schedule your private showing today! Home is being sold furnished with a few exceptions.

910.553.4073
ccreechatthebeach@gmail.com www.southernrealtyadvantage.com
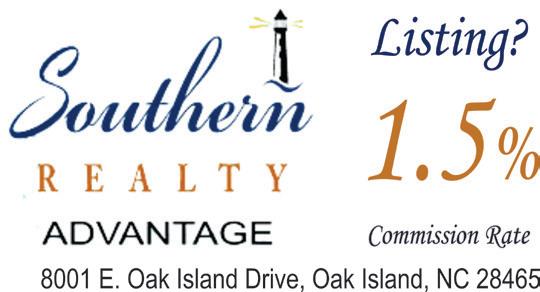
TOPSAIL BEACH OCEANFRONT GEM
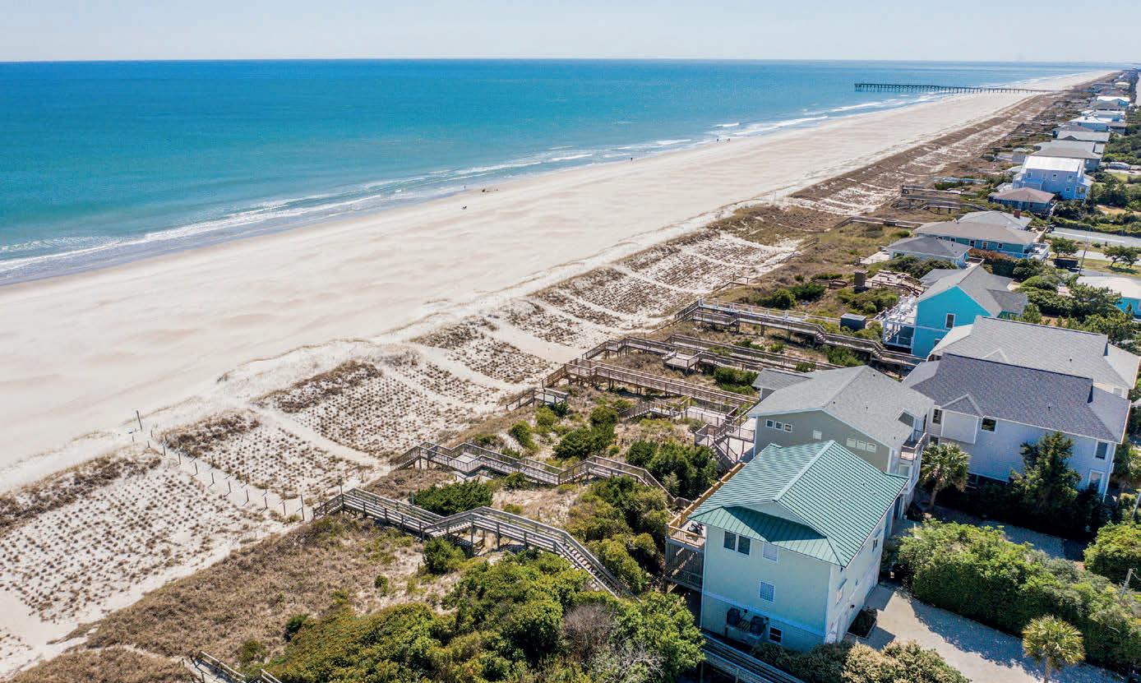
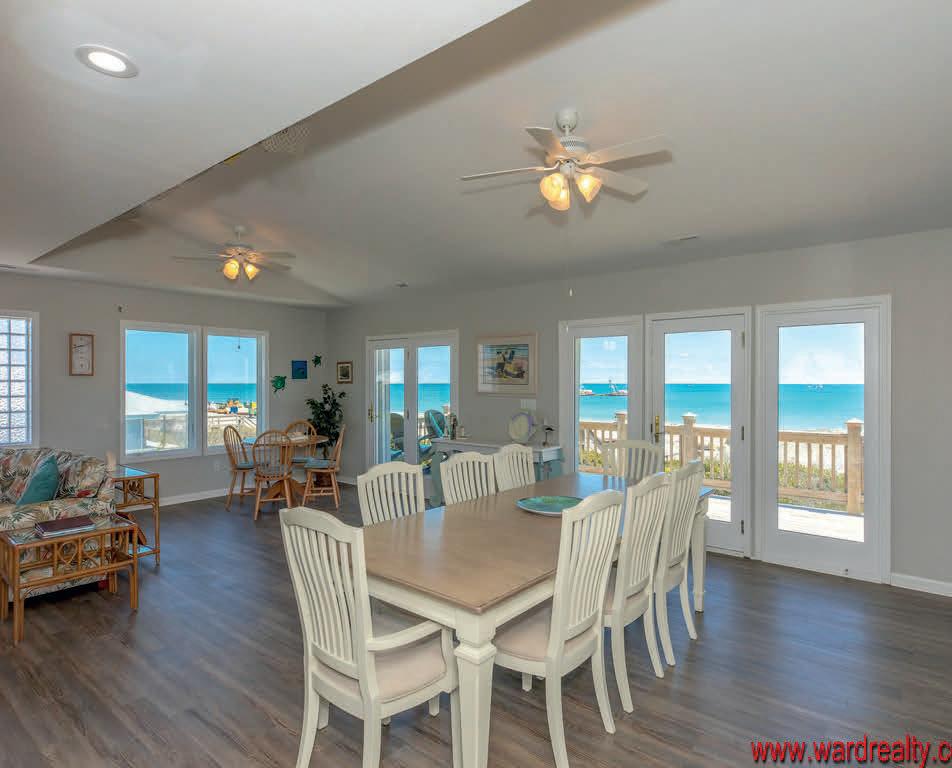
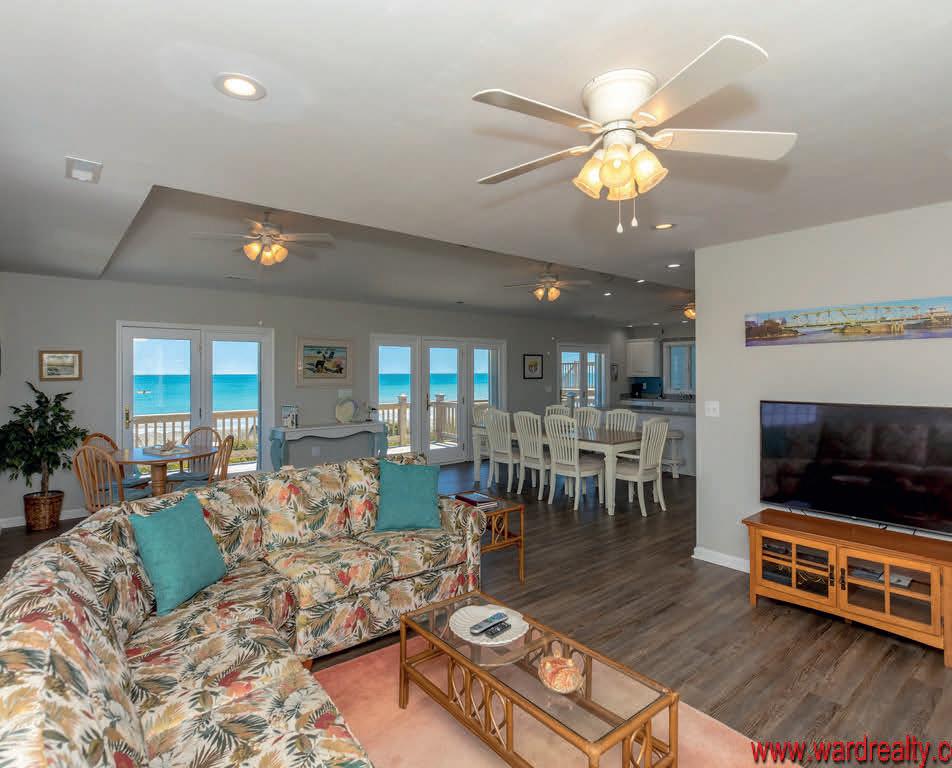
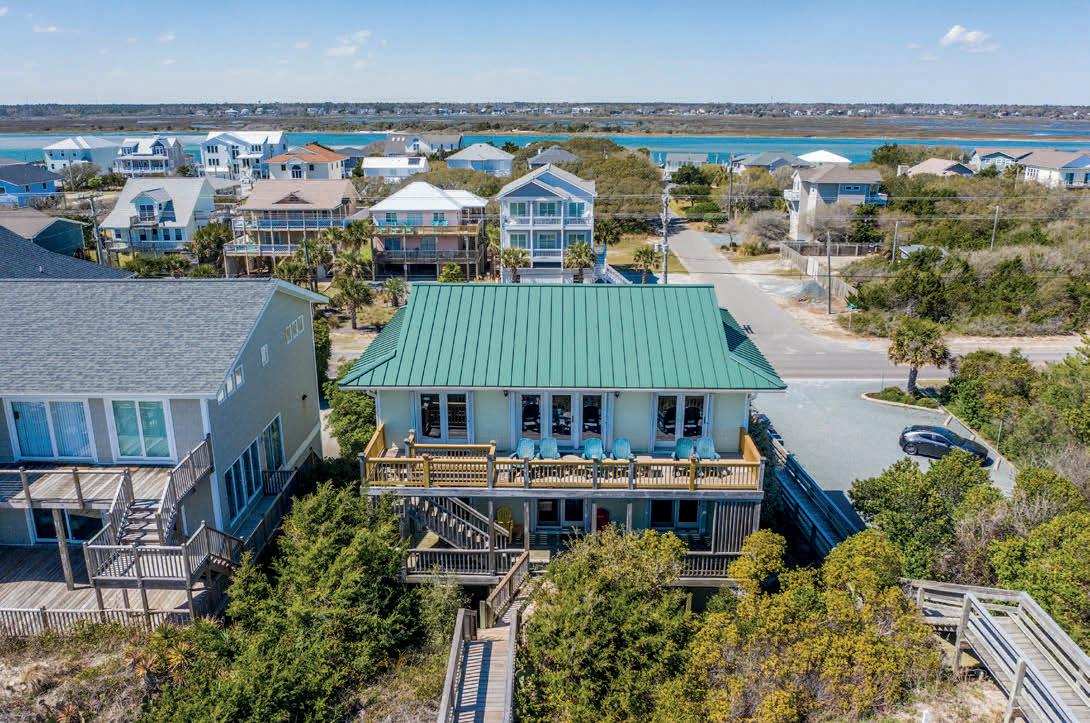

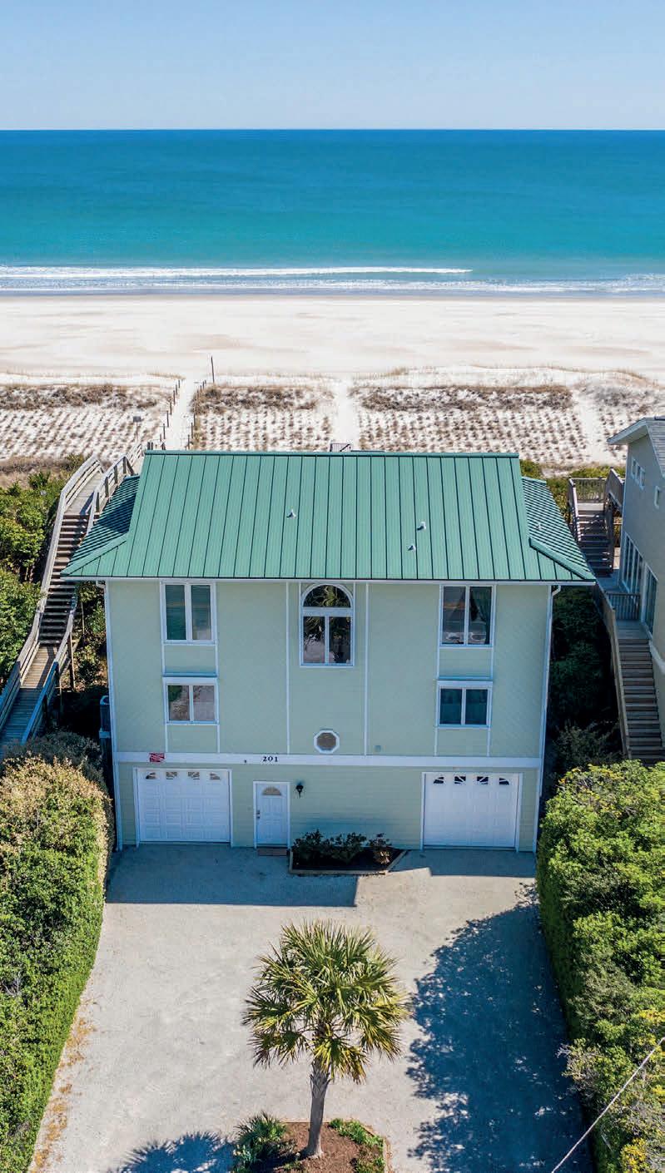
3 BEDS | 3 BATHS | 2,240 SQ FT | $1,699,900 Topsail Beach is known as one of the best beach towns on the east coast because of it’s laid back atmosphere and pristine, wide beaches. This Oceanfront gem is protected by deep, well vegetated dunes, and is located just a few minutes from downtown Topsail Beach. Enjoy the shops, restaurants and fishing pier, but the best part is the wide, white sandy beach directly off of your oceanfront decks. Soak in the sun and gorgeous views from the decks, or enjoy the beach, sand and ocean. The reverse floor plan offers wall to wall ocean views from the living area and kitchen and 3 oceanfront bedrooms on the 1st level. Upstairs is a bonus room that can be used as an office or extra sleeping space. There are storm shutters on all oceanfront and side windows and doors and a Metal roof installed in 2022! Two garage spaces with bad weather entries and lots of storage make this a complete dream package!

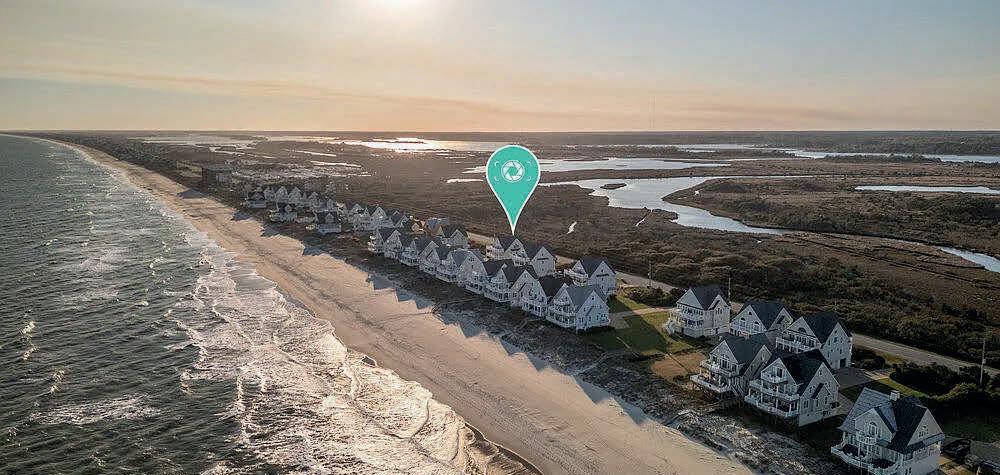
4254 Island Drive, North Topsail Beach, NC 28460
$2,250,000 |
Discover the ultimate oceanside escape in the prestigious Ocean Ridge Village community of North Topsail Beach. Built in 2024, this luxurious coastal retreat is fully furnished with upscale décor and designed for both relaxation and investment potential, boasting impressive rental projections. Situated in one of Topsail Island’s highest-producing rental communities, this property includes 18 feet of deeded oceanfront access just steps away. With 10 beautifully appointed bedrooms—many featuring ocean-facing windows and ensuite bathrooms—this home provides ample space for guests to unwind while taking in breathtaking water views. The open-concept living area is bathed in natural light, seamlessly connecting to expansive outdoor spaces perfect for lounging and dining by the sea. Ideal for large gatherings, the modern kitchen features granite countertops, a spacious island for meal prep and additional seating, and high-end finishes that complement the home’s elegant coastal design. The adjacent dining area comfortably accommodates family and friends, making entertaining effortless.
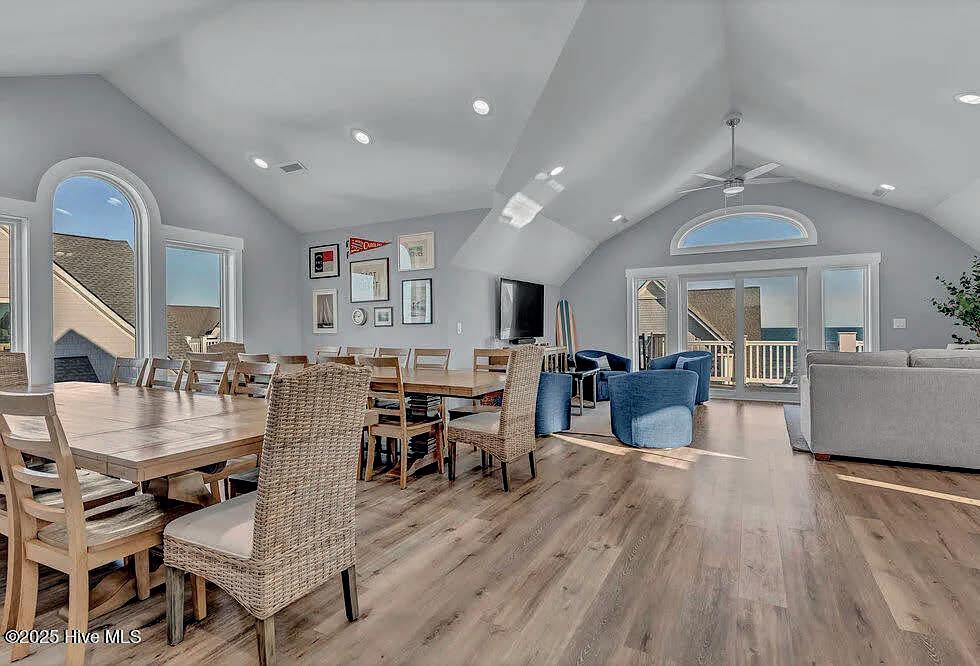
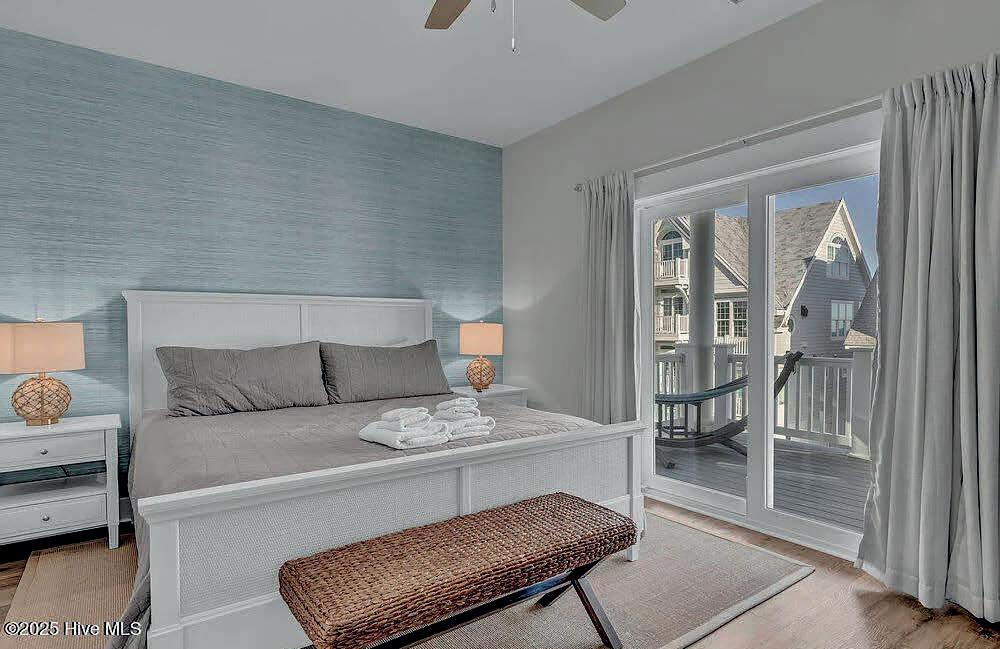

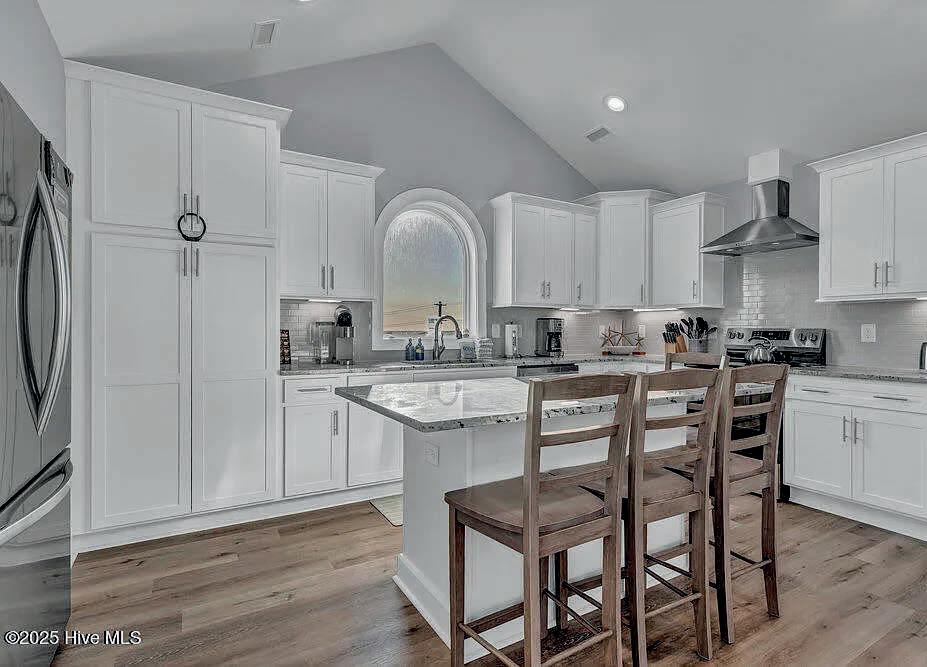
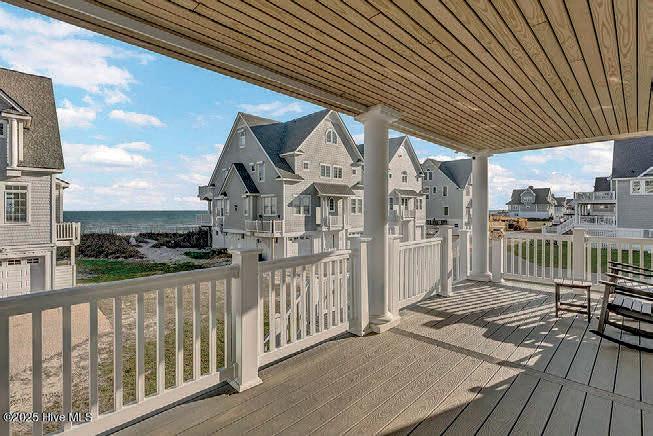
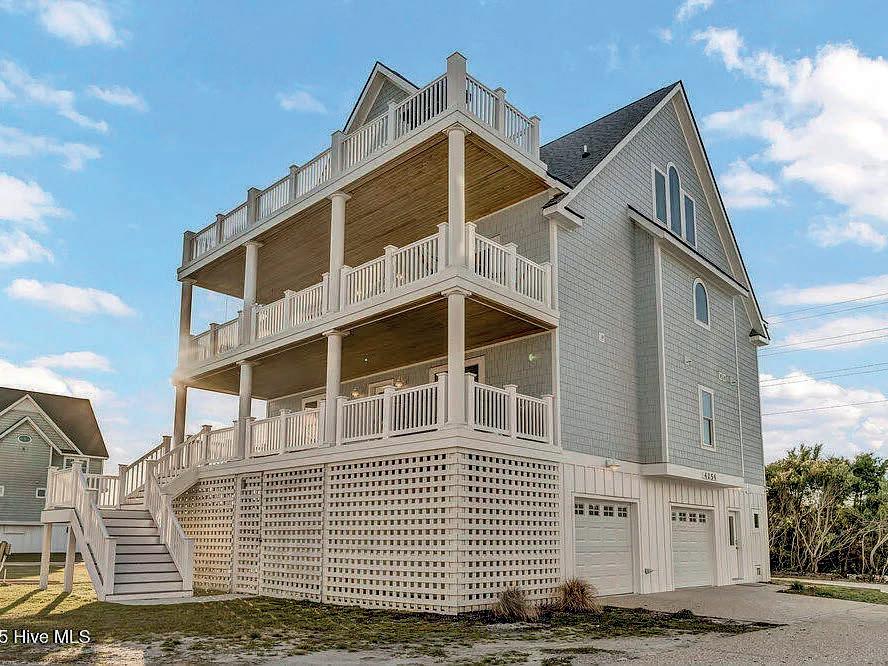

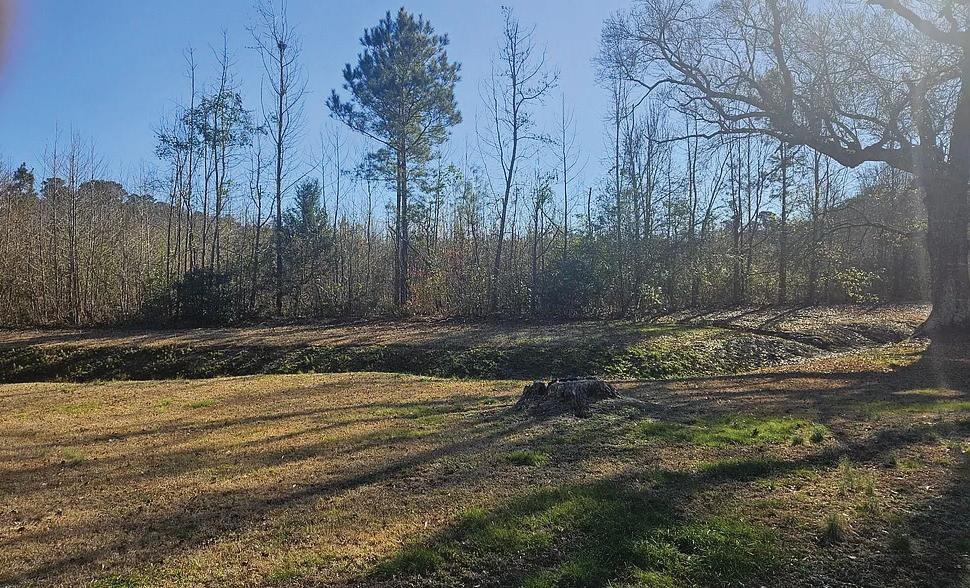
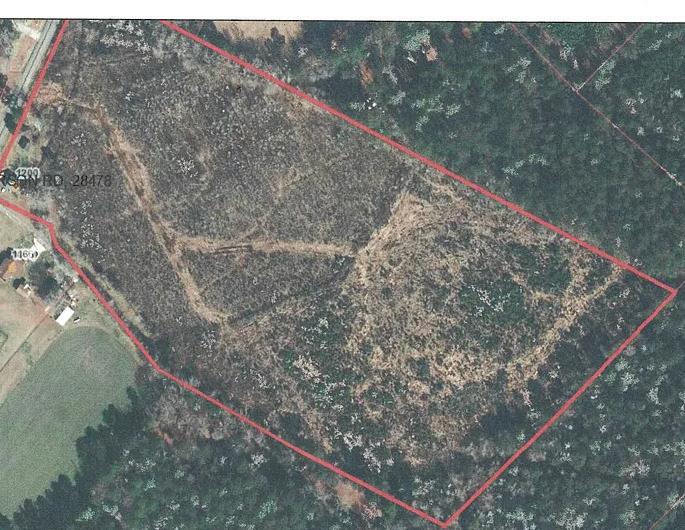
Endless Development Potential
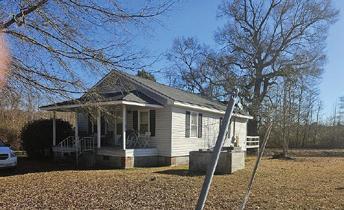
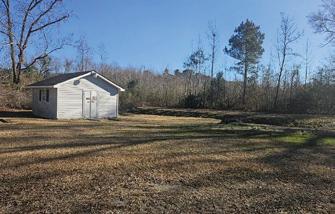
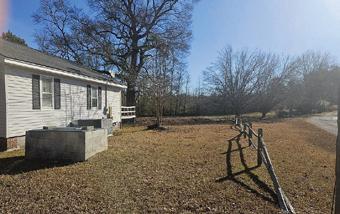
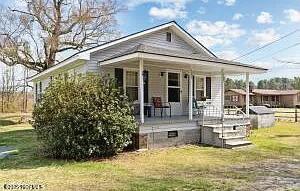
2 BEDS | 1 BATHS | 832 SQ FT | $349,000 Development opportunity in Pender Co, 19 acres of land, 10 minutes to Burgaw and minutes to I-40. A two bedroom, 1 bath farmhouse located on front corner of property, unoccupied. As per Army Corp of Engineers and Lidar maps, a substantial tributary runs thru the property. 4-5 ac pond possibly? Endless potential for this property, Campground, RV park, Nursery or small farm and homeplace. Possibilities are endless.

PAUL A. GRANT
BROKER/REALTOR®
910.340.0661 paulgrant9853@gmail.com wickerproperties.com

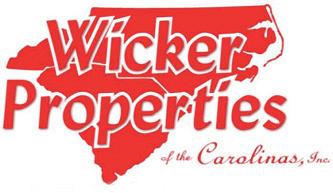
Whether you’re a first-time buyer, looking to upgrade, or searching for the perfect investment property - I’ve got you Covered!! Whether you’re buying or selling a home, I look forward to helping you find what fits your needs and goals so that you can focus on enjoying the Park City lifestyle.
BY
CHOOSING TO WORK WITH ME, YOU GET:
• An Experienced Agent on your side
• Personalized Service to tailor to your unique needs and preferences
• Latest market trends and insights to make informed decisions
• Wide range of listings - from starter homes to luxurious estates
• Expert guidance from lot selection to closing – a complete A-to-Z process!
ABOUT JAYAM LLC
Licensed in NC & SC
Specializing in *Residential, Multi-unit, and Commercial Properties* Offering *Property Management Services* Jayam Property Management LLC
With a deep understanding of the real estate market, *Jayam LLC* ensures a seamless and rewarding home-buying experience.
MURUGAN
973.216.8766 jayamuru98@gmail.com
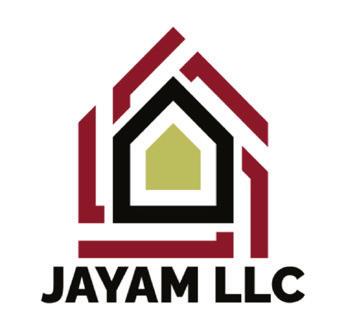
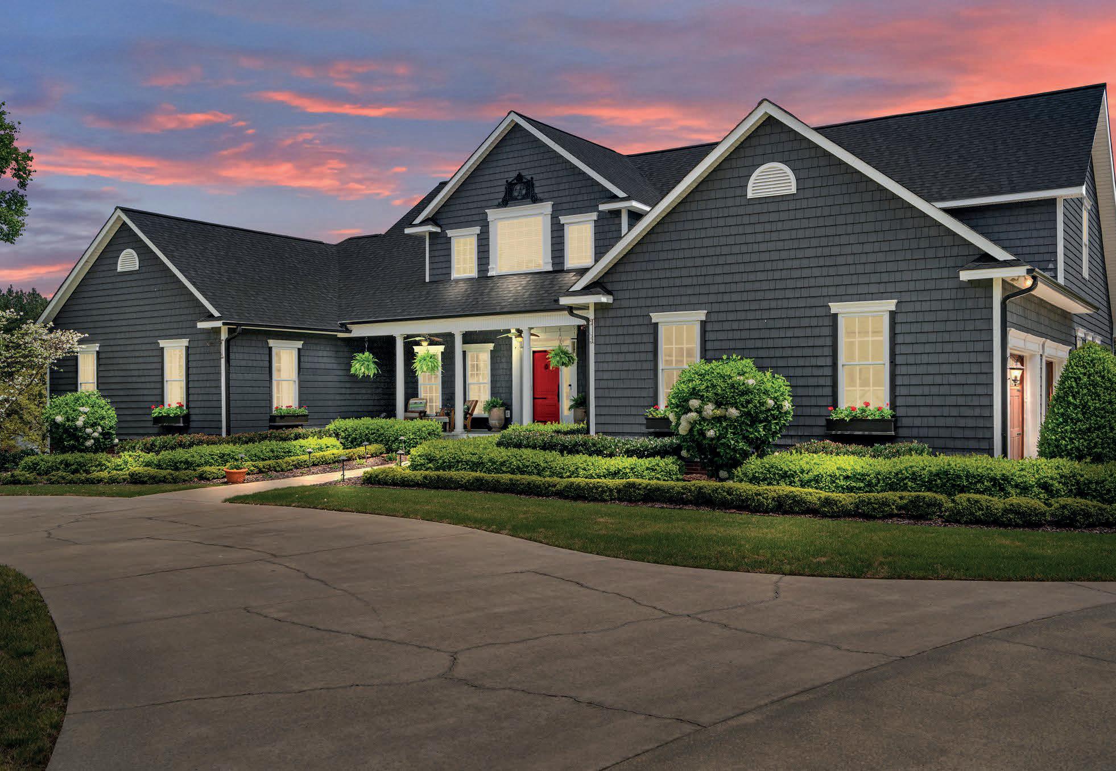
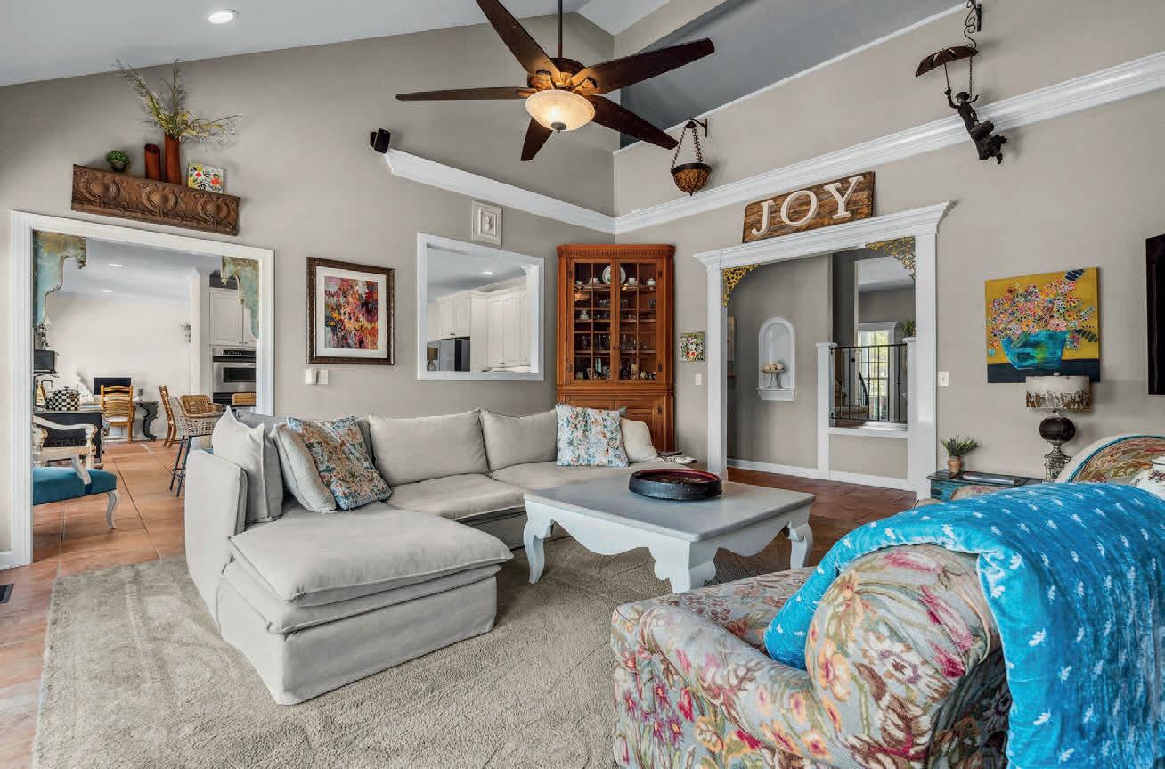
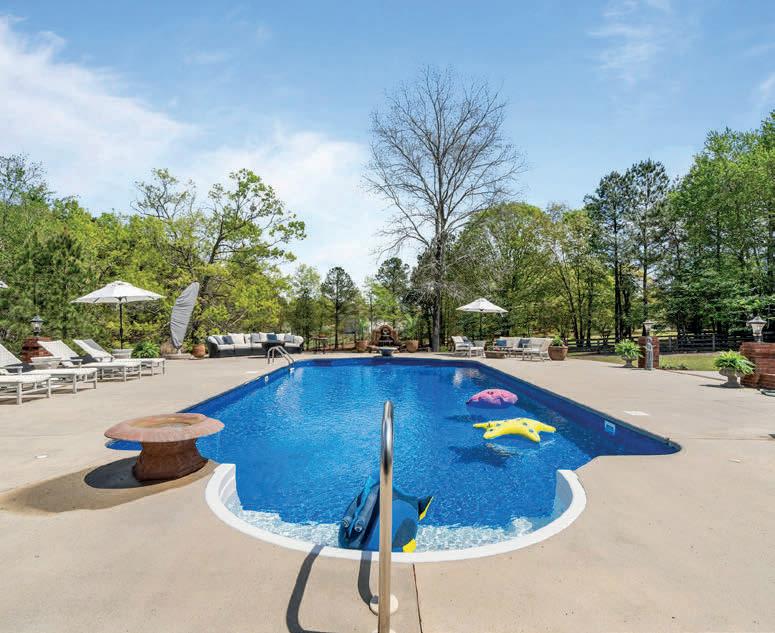
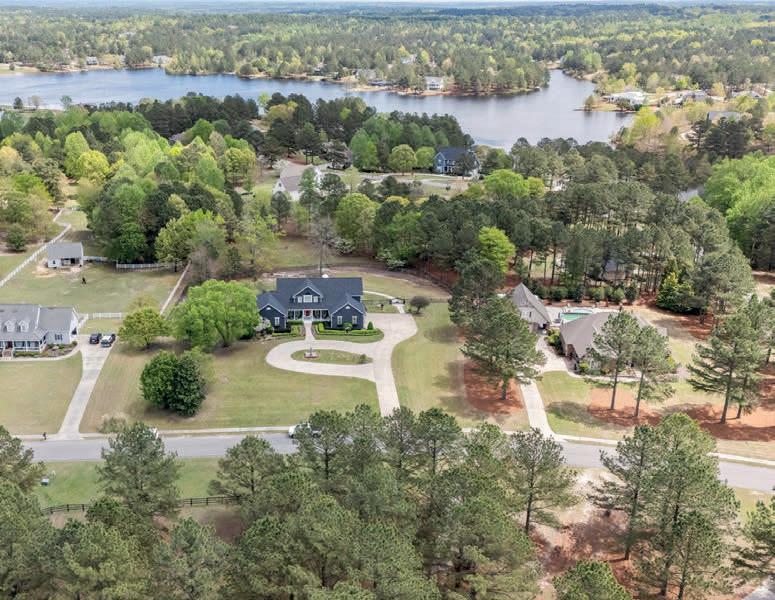
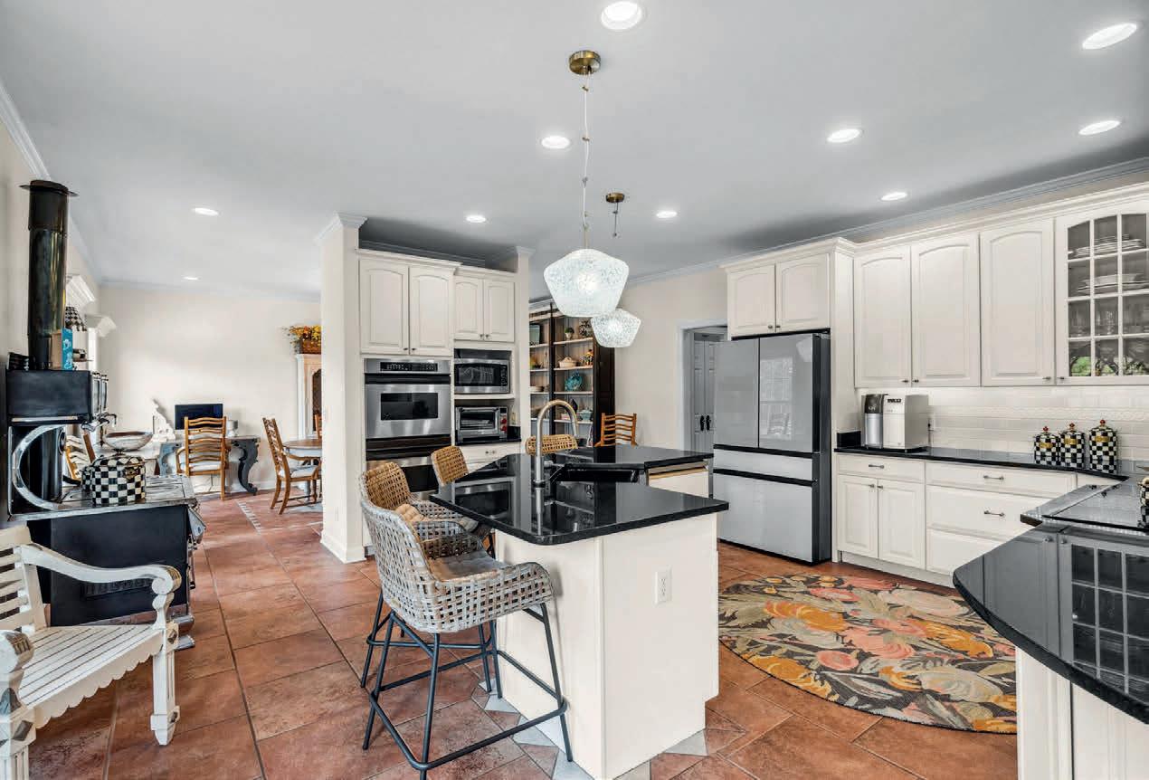
414 MCLENDON HILLS DRIVE, WEST END, NC 27376
5 BD | 5 BA | 4,890 SQ FT | $1,170,000. Welcome to this stunning estate with over 2 acres in the prestigious neighborhood of McLendon Hills. Within minutes of the world-renowned golf capital of Pinehurst where you will find numerous championship courses designed by Donald Ross and a host to the US Open. A TRULY REMARKABLE property that features 5 spacious bedrooms, 4.5 bathrooms across three levels, a resort like swimming pool AND space for your horse. The main floor includes a luxurious owner’s suite, spanning over 800 sq ft, with two generous walk-in closets, a cozy fireplace, and a bathroom equipped with dual vanities, a walk-in shower, and a jetted tub. The openness of the living area overlooking the pool is bathed in natural light from large windows, and the pass-through window connects it seamlessly to the kitchen. Allowing an easy flow for entertaining but also keeping privacy when desired. With soaring vaulted ceilings, adjustable mood lighting, and a cozy propane stove, this space is ideal for both relaxing and entertaining. The kitchen boasts modern features, including induction cooking and a 2023 Samsung refrigerator and dishwasher, seamlessly flowing into a spacious walk-in pantry. The extra-large mudroom/laundry area offers versatile options, perfect for adding a butler’s pantry, a crafting or painting area, the options are limitless. Upstairs, a spacious loft, two additional bedrooms, and a full bathroom provide plenty of functional space. The basement level offers a further bedroom suite and a large living area, with easy access to the covered deck and pool and the ultimate private retreat for any guests. The fenced backyard is a haven for summer entertaining, complete with a pool and extra room for an option to build a barn, it allows you to keep your horse close by, right off the riding trails. House was freshly painted and new roof installed late 2023. This property is a must see to appreciate all it has to offer.
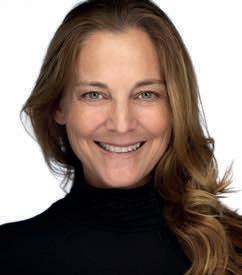

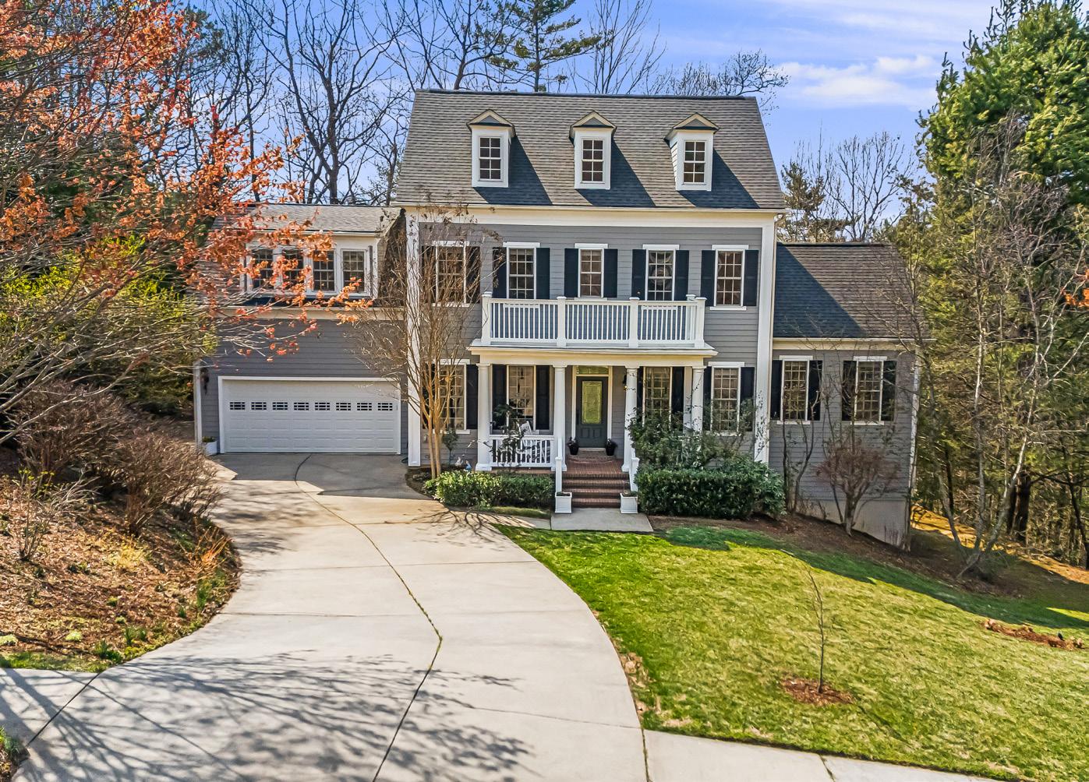
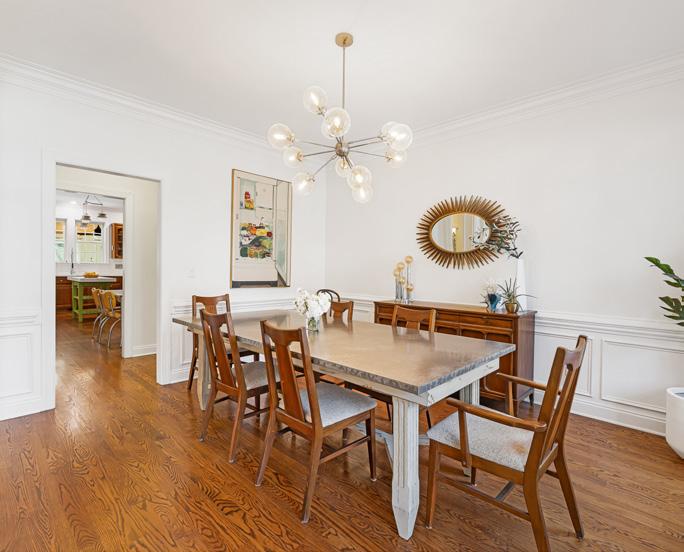
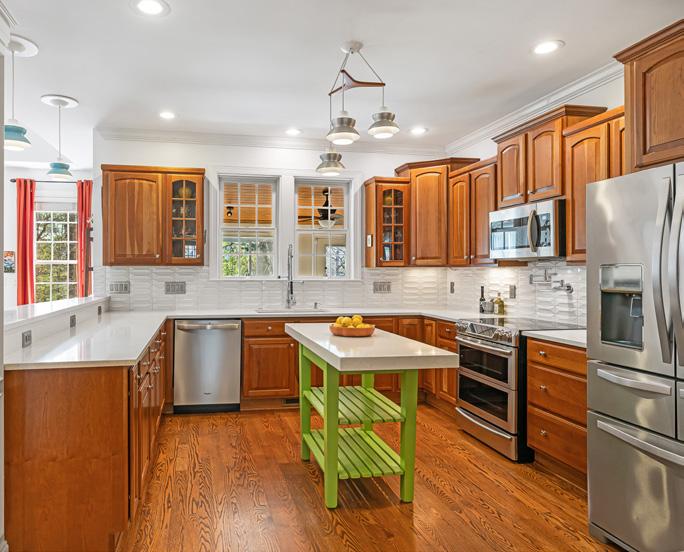
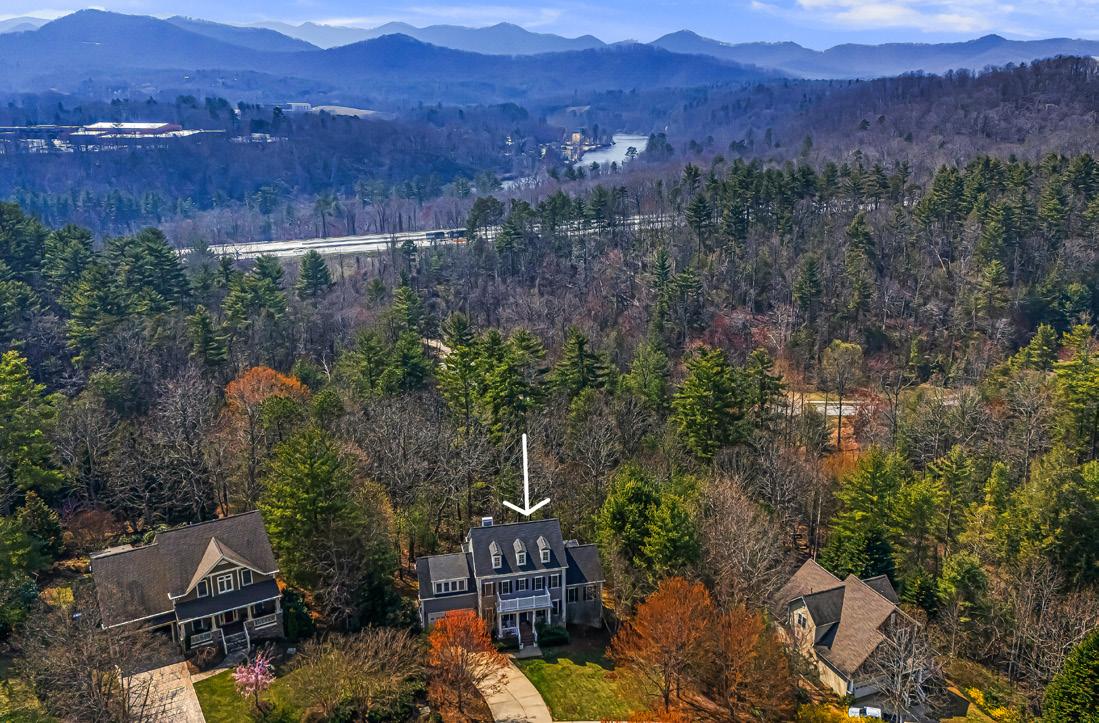
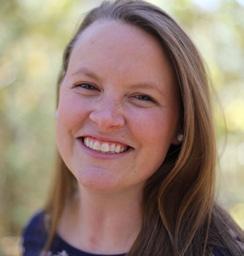
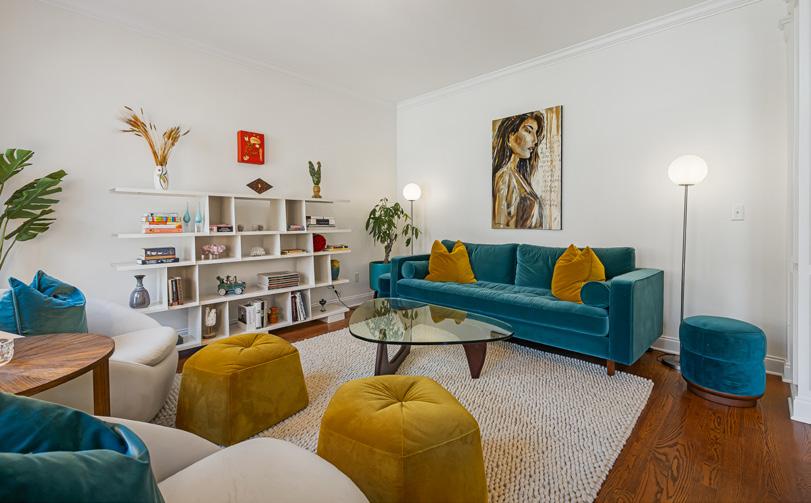
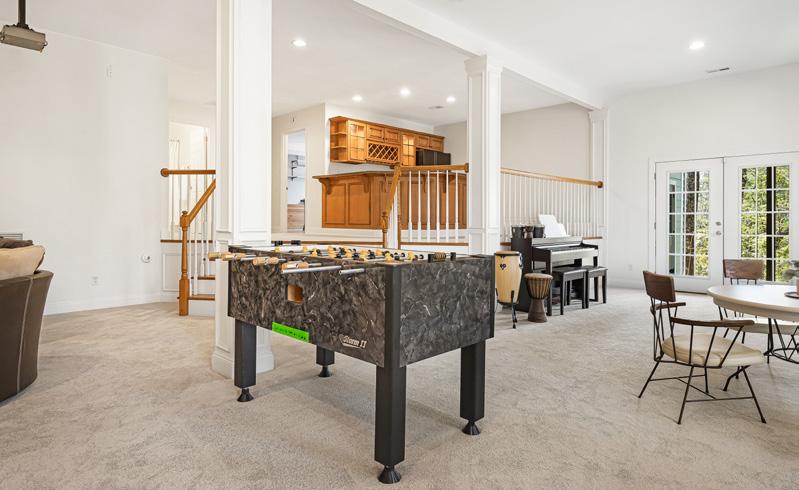
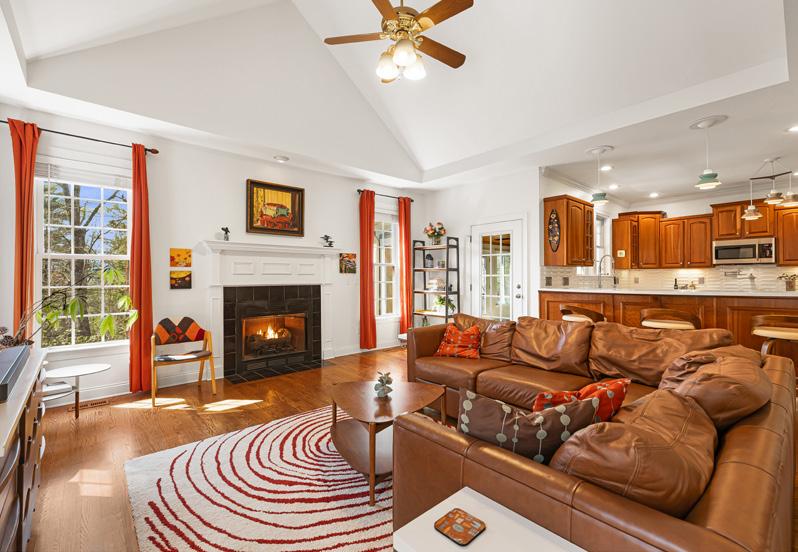
Experience the perfect balance of luxury and livability in this lightfilled Biltmore Park home in Asheville, NC. High ceilings, refined finishes, and thoughtful updates create an inviting, elevated living environment. The open layout offers both spaciousness and seamless flow, while expansive windows bring in natural light on every level. The refreshed kitchen is both stylish and functional, featuring generous counter space, modern appliances and a pot filler above the cooktop. The main-level primary suite is a private retreat with two walk-in closets and a spa-like ensuite bath complete with heated floors. The lower level offers exceptional flexibility—perfect for a guest suite, playroom, music room, or home theater with a built-in projector and screen. Generac generator adds extra comfort during outages. Convenient access to the community pool, tennis courts, clubhouse, playgrounds, and Biltmore Park Town Square. Homes like this don’t stay long! Walkthrough https://bit.ly/36whiteash

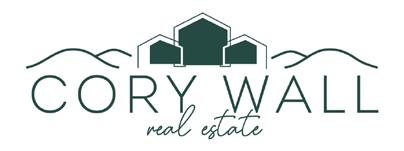
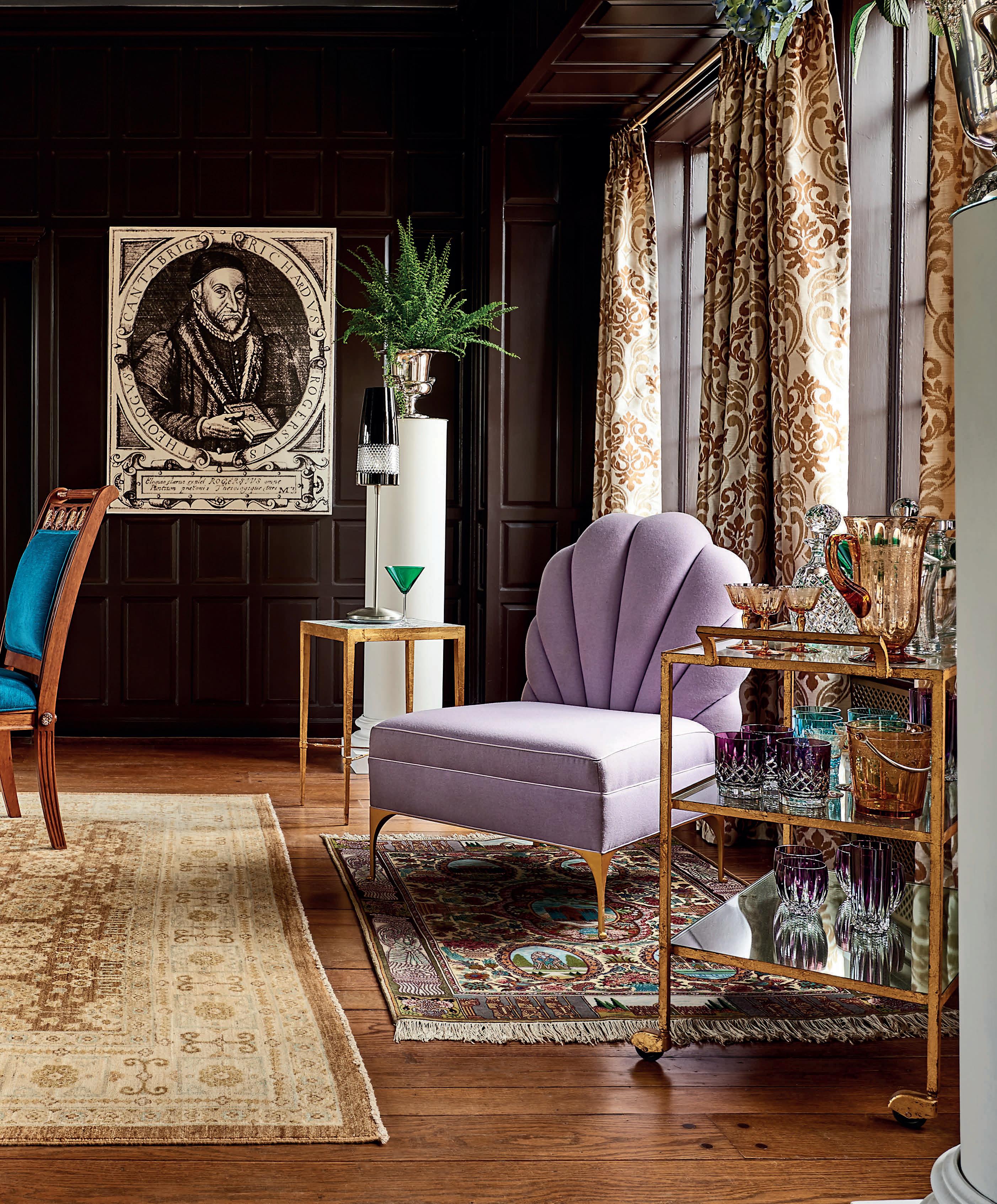


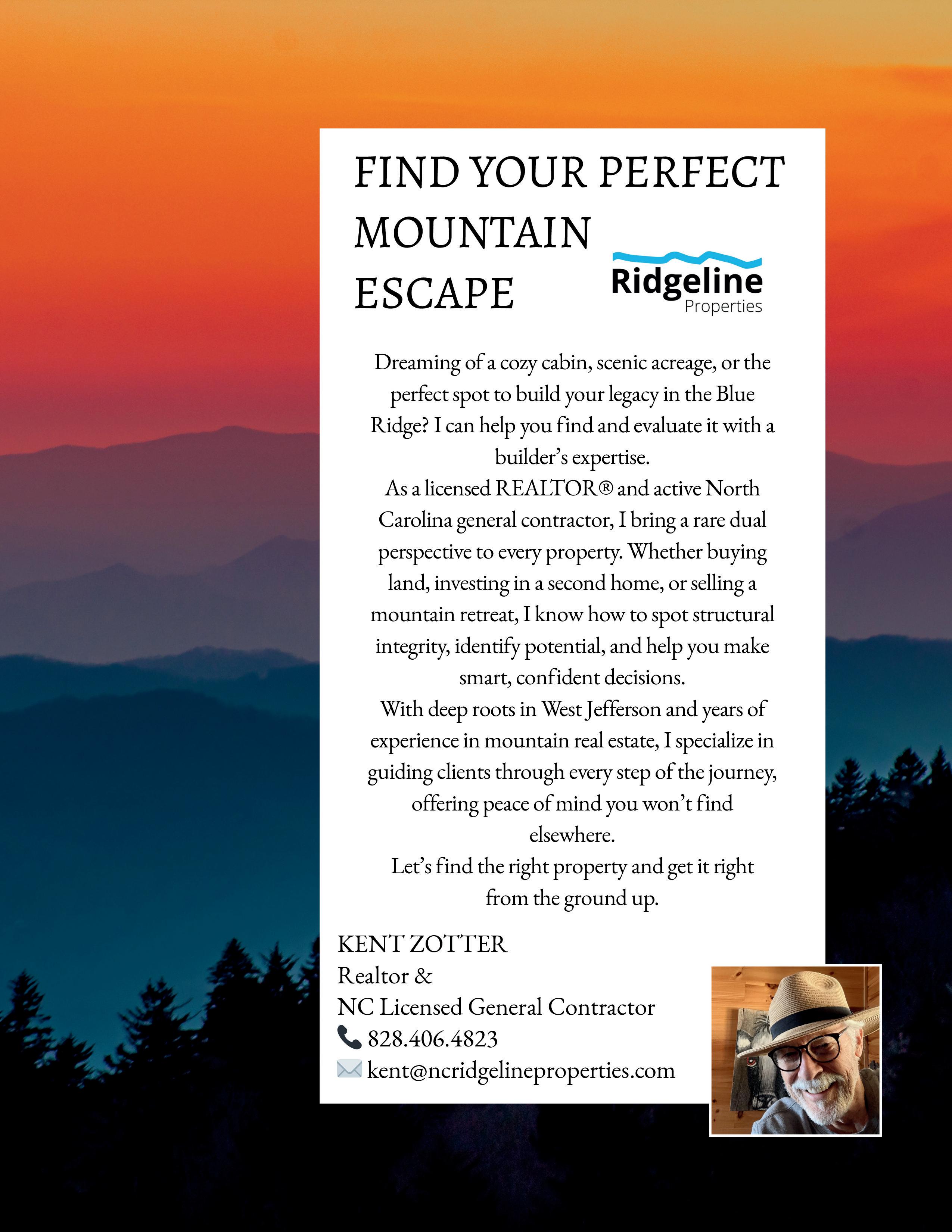

5204 Winter Holly Court, Raleigh, NC 27606
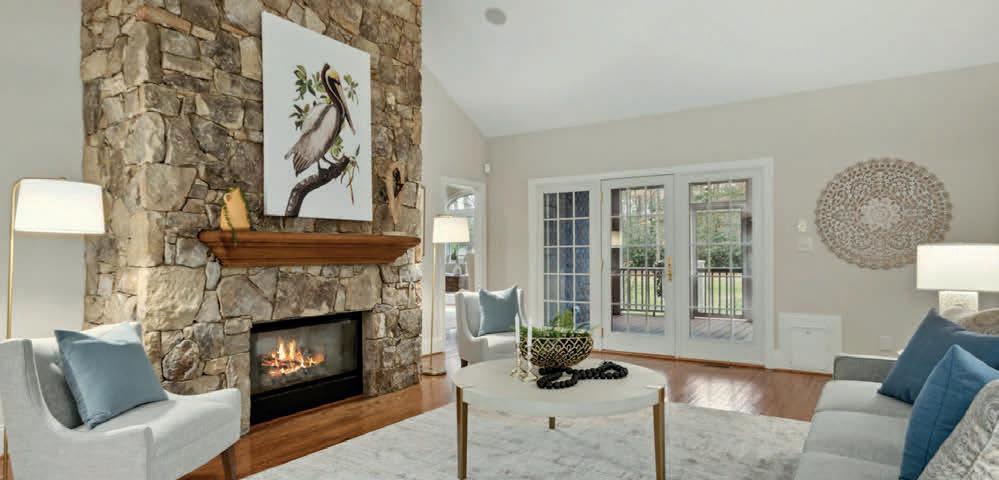
Luxury Living in desirable Commonwealth Estates at Enchanted Oaks, a pool and tennis community! Gorgeous all-brick custom home near Lake Wheeler on almost an acre of landscaped beauty. The functional floor plan is truly one of a kind, perfect for multi-generational living or aging in place as it lives like an expansive ranch home w/ 3 bedrooms & 3 full baths (including the primary) on the first floor. The second floor completes the plan w/an additional bedroom & bathroom, a bonus room, flex space and over 1,300 sq ft of unfinished walk-in space for storage or future expansion. Comfortable elegance abounds from the extensive hardwood floors to the family room w/vaulted ceiling & stone fireplace. Chefs kitchen has center island, double ovens, granite counters, soft-close drawers, eat-at bar, warming drawer and stainless appliances. Office space opportunities available in the expansive private office overlooking the backyard, the built-in nook off of the kitchen or the private flex space off of the second floor hallway. Enjoy the peaceful serenity of the private, flat & fenced backyard from the screened porch or from the private porch off of the primary bedroom. The smaller fenced area could be used for your 4-legged friend or perhaps as a serenity garden. Generac generator, freshly painted, 2 tankless water heaters, Andersen windows, encapsulated crawlspace, heated floors in primary bath. This single-owner, immaculate home has been lovingly maintained.


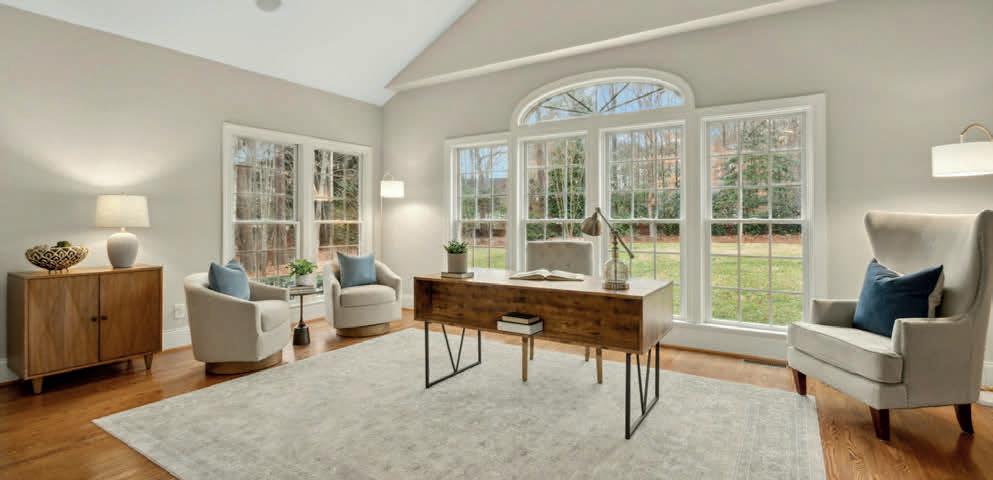
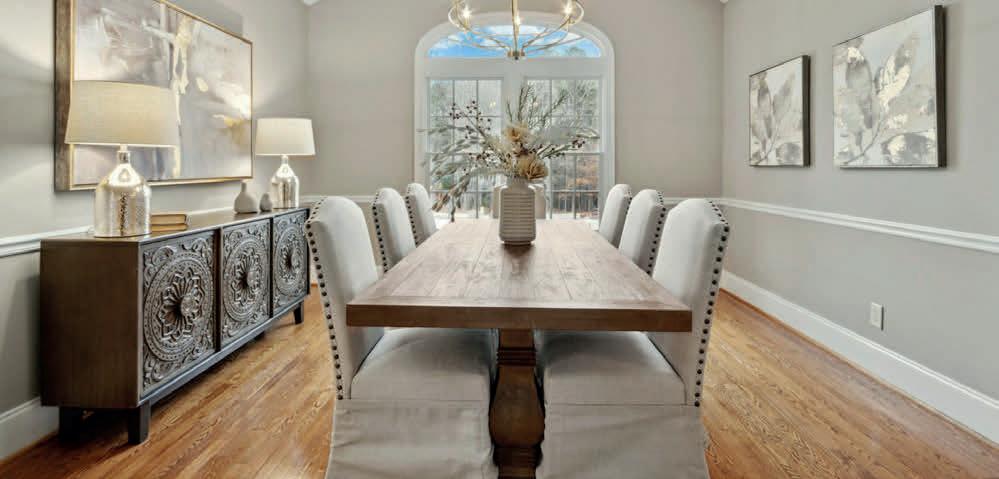
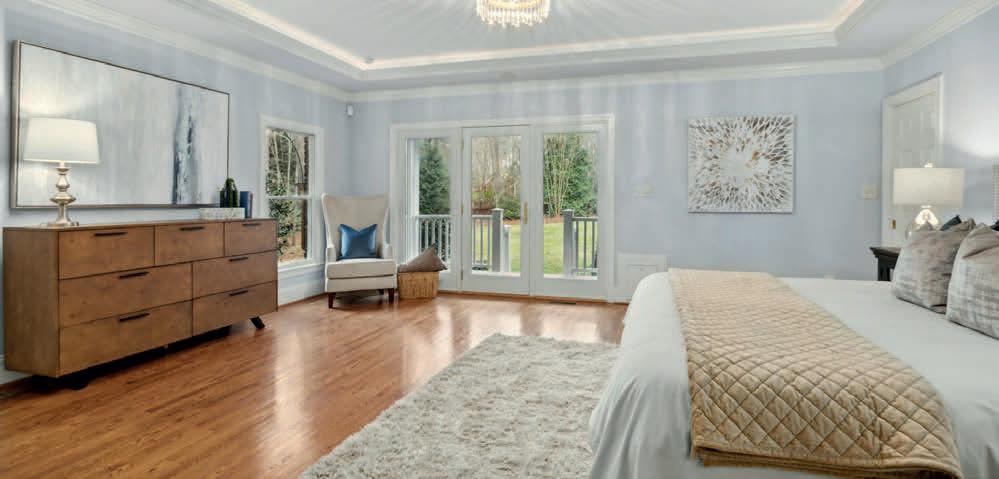
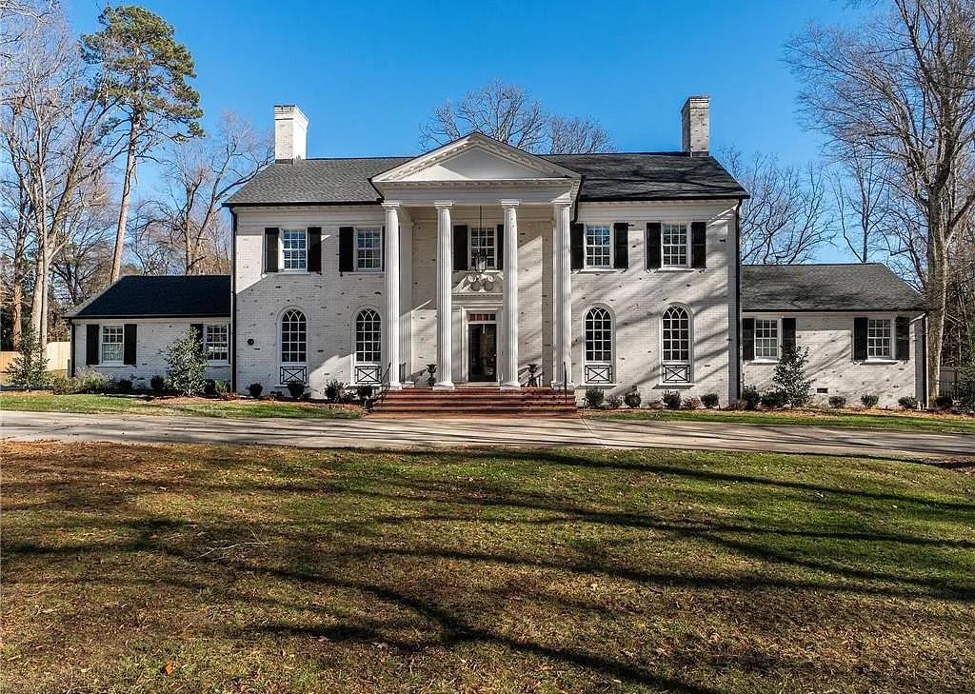
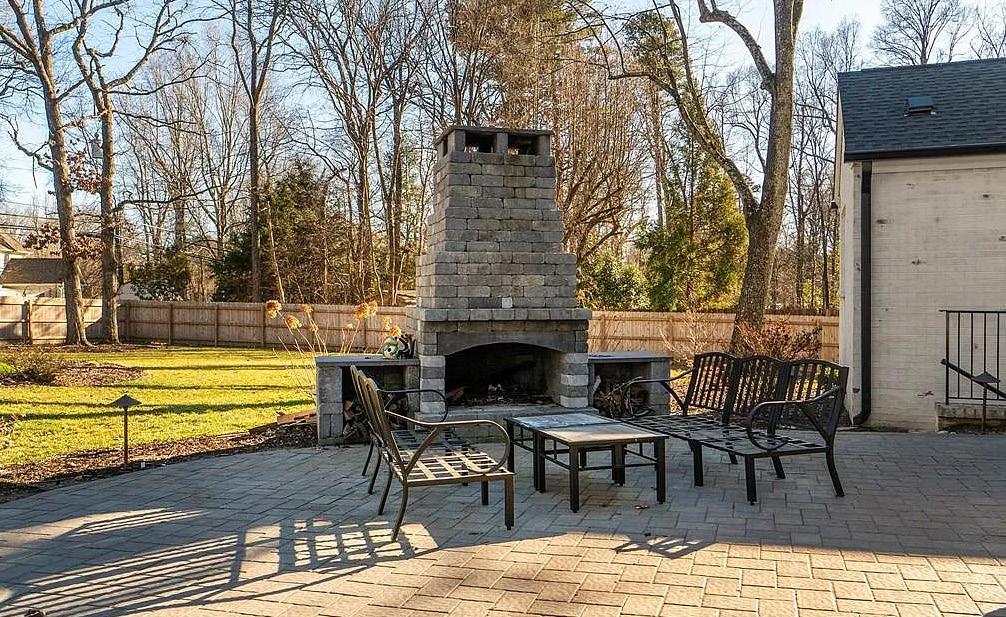
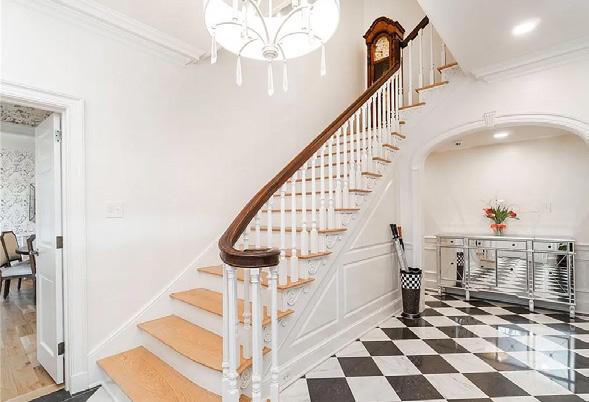
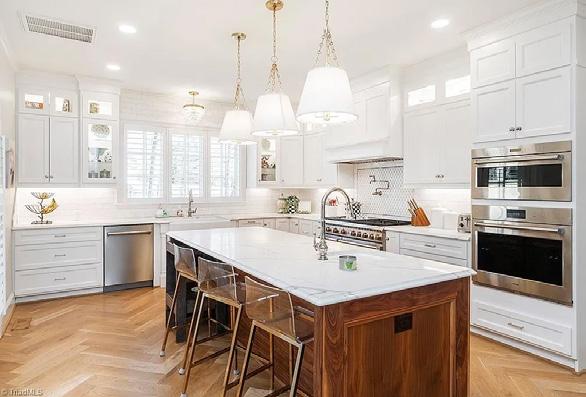
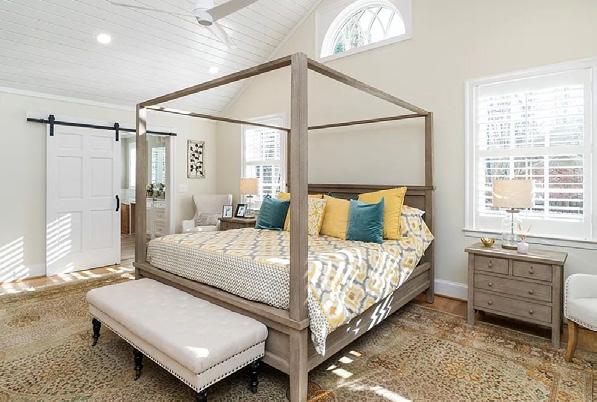

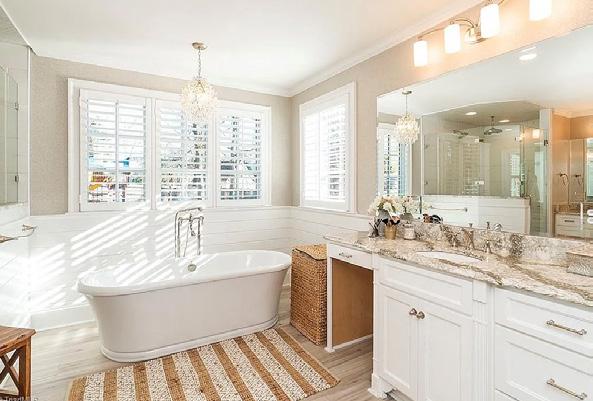
4
Experience luxury in this newly renovated West Burlington home, within the prestigious Alamance Country Club. Step through the grand foyer, into a formal living room featuring a gas log fireplace. On the other side awaits a formal dining room with new light fixtures and a built-in bar area. The gourmet kitchen boasts commercial Wolf/Subzero appliances, a kitchen island with quartz countertops and a tile backsplash. The laundry room includes a drop zone, doggy bathing area, and a half bath. The owner suite boasts vaulted ceilings, two walk-in closets, a free-standing tub, tile shower and vanities with quartz countertops. Upstairs, three guest rooms feature luxury en suites, and a third story bonus room and walk-in attic. The partially finished basement features a wood burning fireplace, charcoal grill, a half bath, and a safe room. The outdoor oasis is perfect for entertaining, featuring a new paver patio off the covered porch. This home is the epitome of sophistication and comfort.
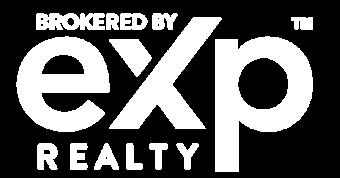
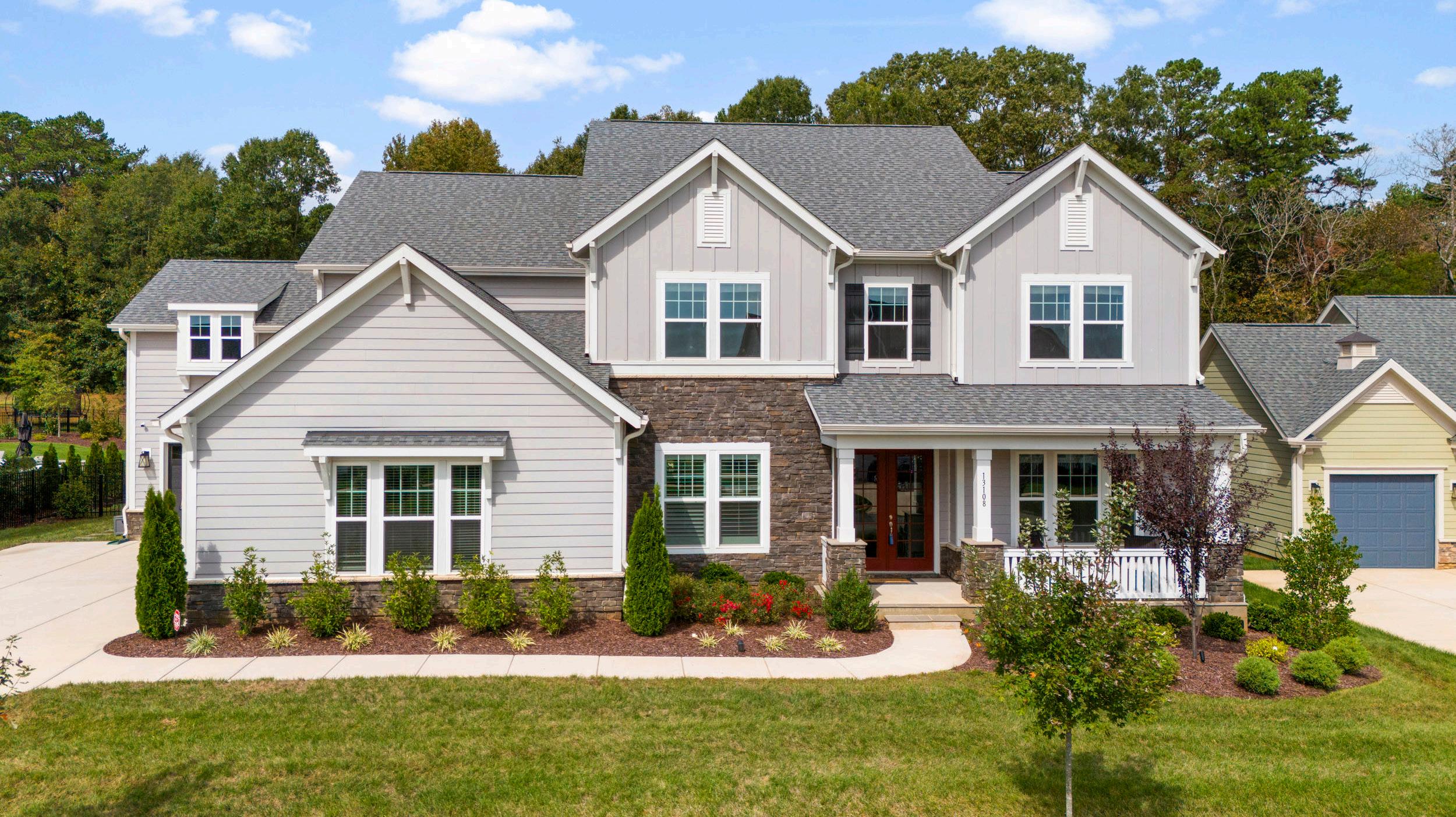
5 BEDS | 4.5 BATHS | 4,376 SQFT | $1,325,000
Welcome to this stunning 5-bedroom 4.5-bathroom home that has been meticulously maintained! Home features a gourmet kitchen w large bay windows, a panoramic wooded view, two islands, quartz countertops, ceiling high cabinets, walk in pantry and a planning center. Motorized shades in kitchen, family room and master suite. Guest suite w full bathroom on main floor. Master suite on 2nd level. Epoxy flooring in 3 car garage with EV charging in additional 4th bay. Upstairs laundry rm w upgraded cabinets. 2nd Laundry rm on main can be used as a catering kitchen, utility room. Enjoy wrap around screened porch, w fireplace and ceiling fans. Large Paver patio and beautiful landscaping in the fenced in backyard that backs up to a protected wooded area for privacy. Built in ceiling speakers in the kitchen, family room and outdoor porch. Bonus room includes surround sound. This home features ample closet and storage space.
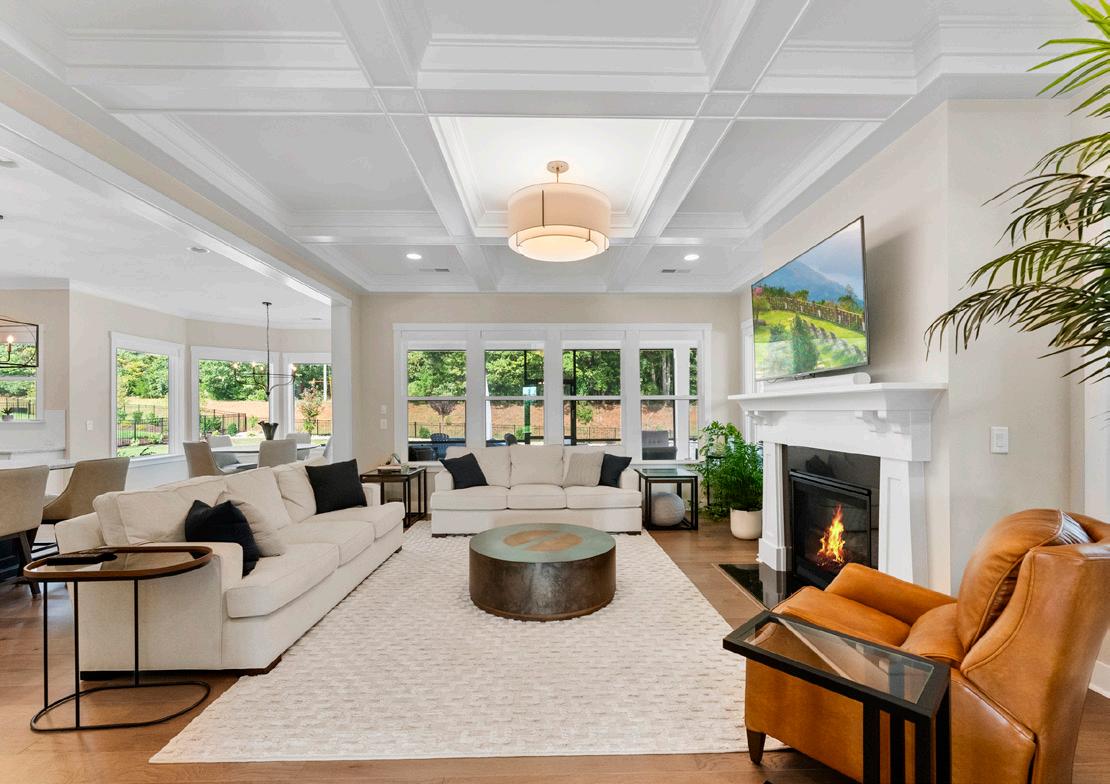

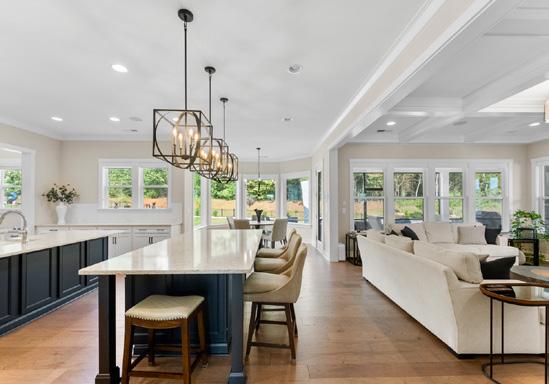
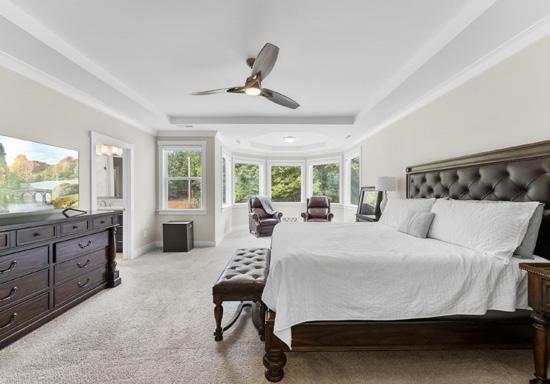
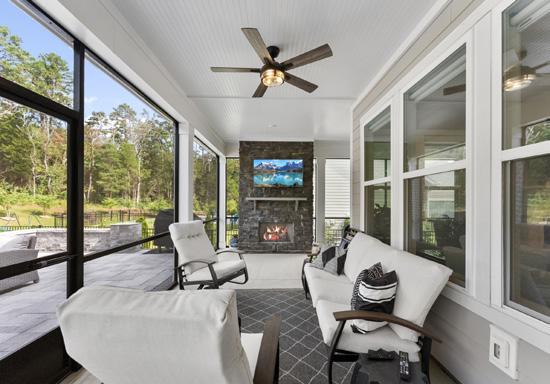
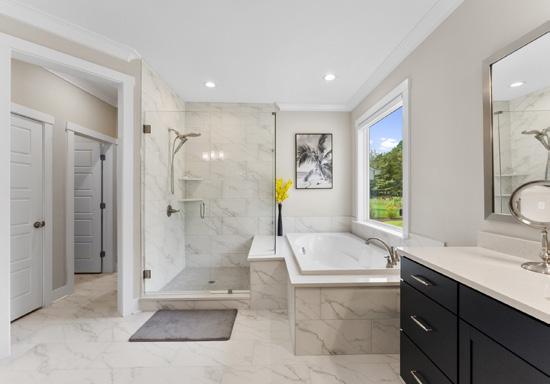

Michal Koren
I understand that buying a home can feel overwhelming. You need someone who listens, explains the process clearly, and never rushes you. That’s my specialty. My clients know they can ask questions and express concerns. They also know I will provide them with the answers.
I bring a unique vision to every showing. With a background in architecture, I can see past what’s outdated or awkward and help buyers imagine what a home could be, affordably, beautifully, and efficiently. Sometimes, it just takes the right idea to make a house feel like your home.
Negotiating? That’s just part of the fun. I approach it like haggling at a busy market, but instead of souvenirs, we’re dealing with futures and life savings. I advocate fiercely for my clients while keeping deals collaborative and on track.
And for those first-time jitters? I even wrote a short illustrated story called “The Haunted Journey to Homeownership”, because sometimes a little humor helps ease the way.

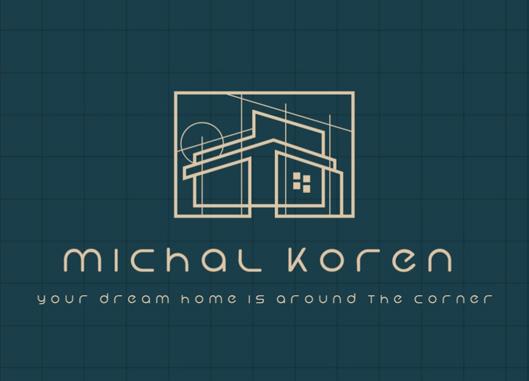
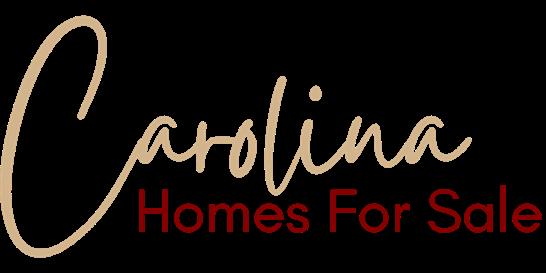
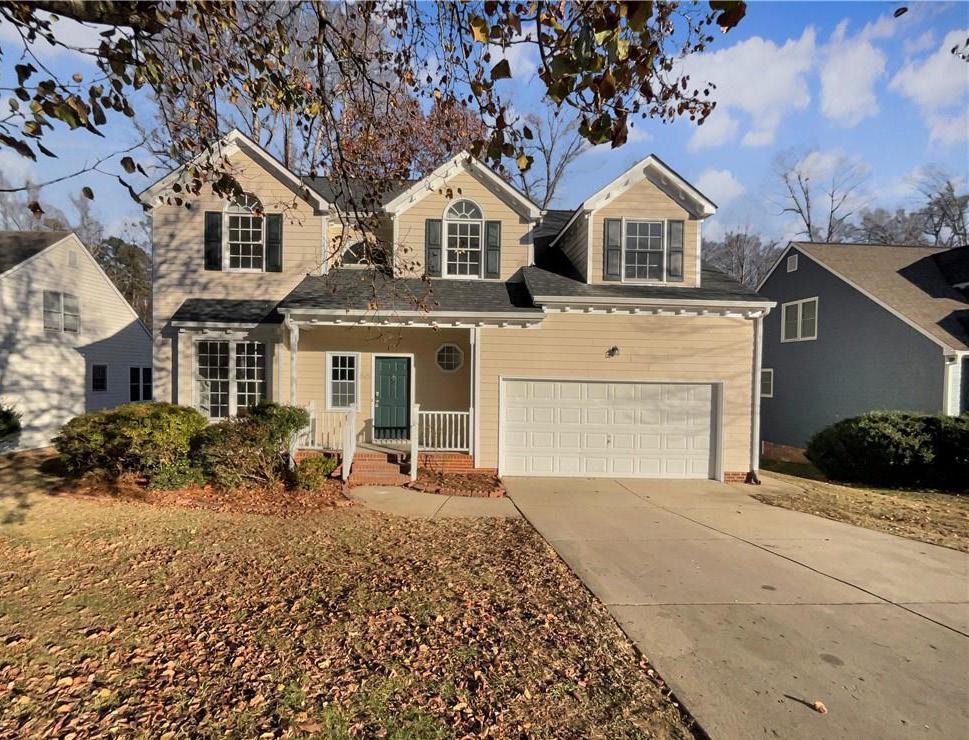

LUXURY LIVING
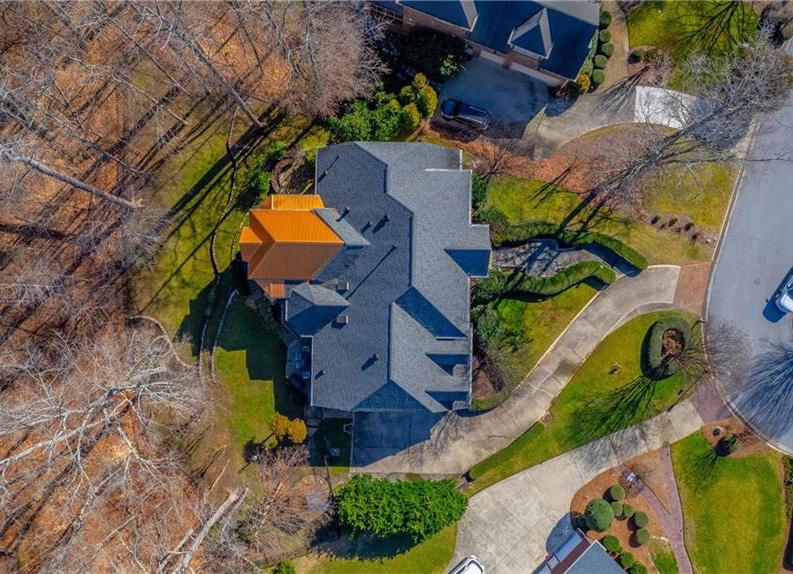
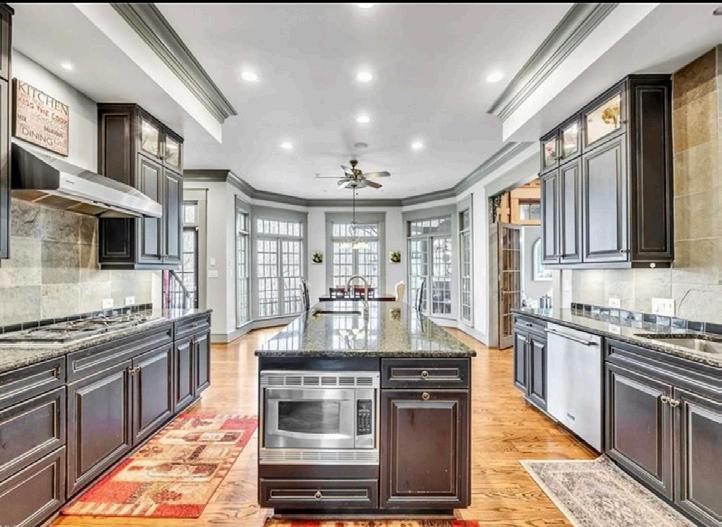
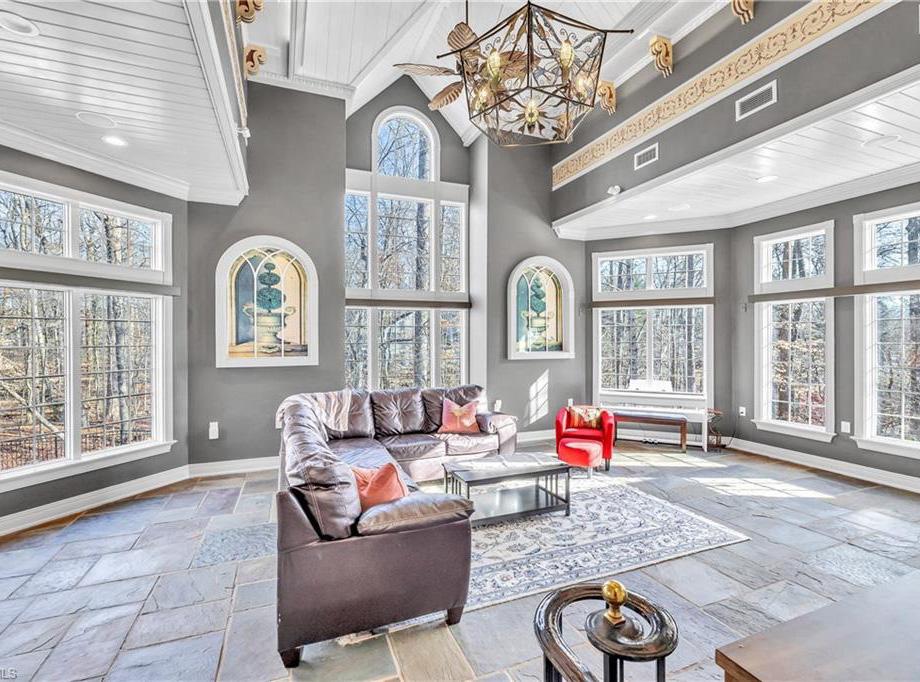
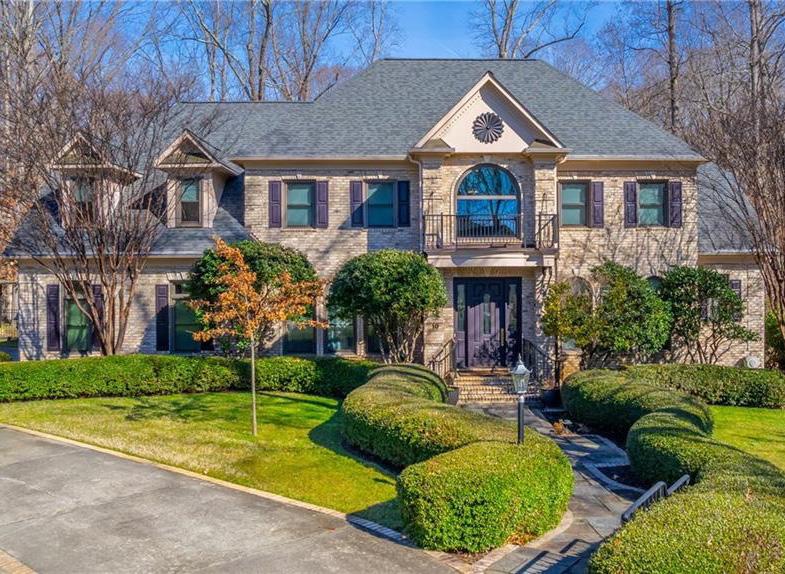
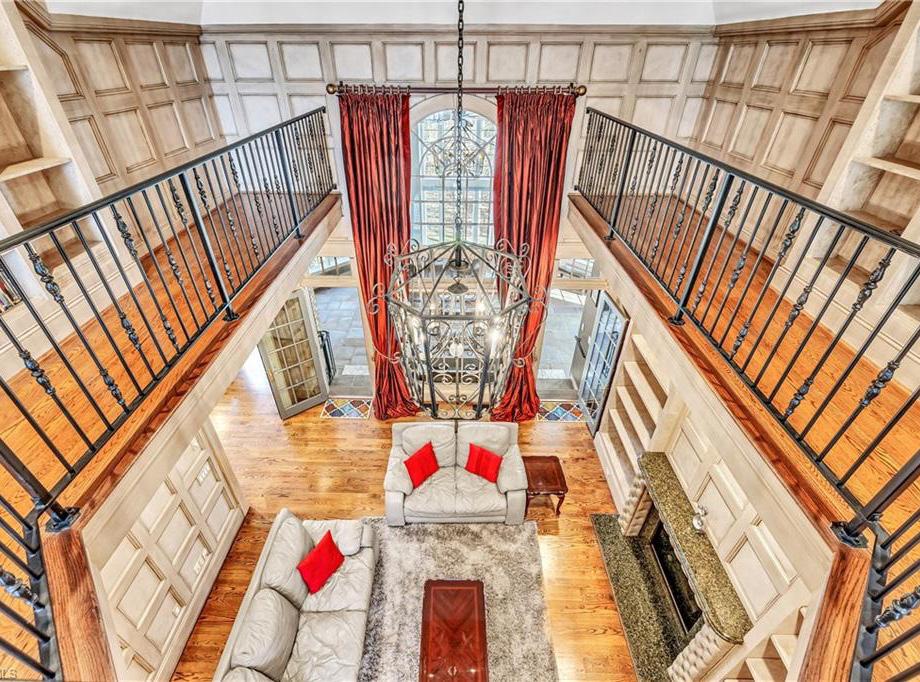
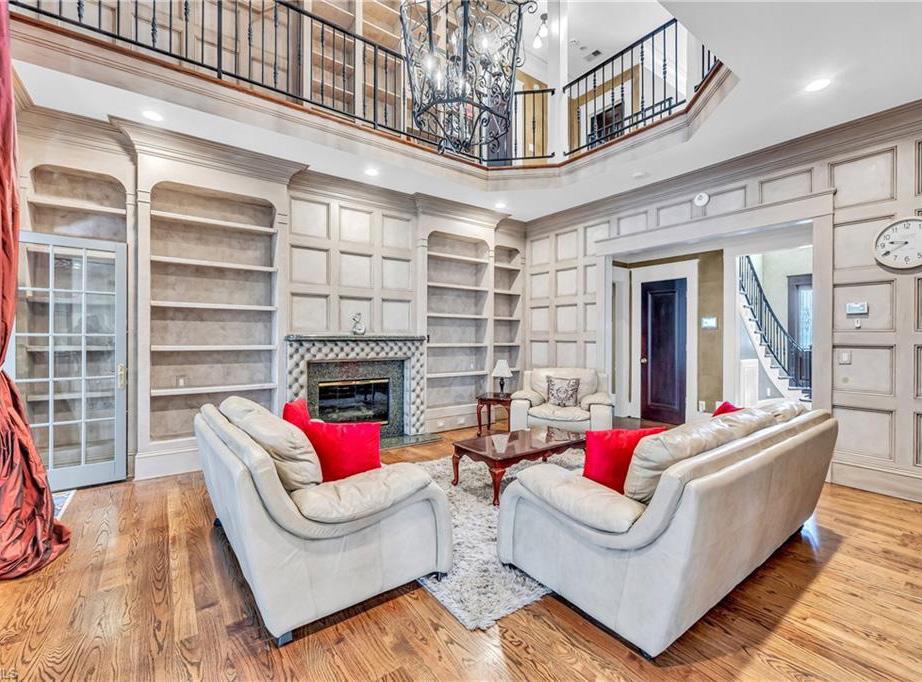
Discover the epitome of luxury living at 10 Postbridge Court in the esteemed Grandover Community, Greensboro. Now available at an irresistible price, this magnificent estate offers a serene sanctuary with unparalleled amenities. Nestled in a tranquil cul-de-sac, enjoy the beauty of surrounding walking trails and the convenience of Grandover’s golf course, community pool, and clubhouse. This exquisite 5-bedroom, 5-bathroom home boasts 5,300 square feet of timeless custom design and elegance. Relish in the chef’s kitchen with a gas range and Butler’s pantry, or entertain in the climate-controlled sunroom with vaulted ceilings. The family room charms with soaring ceilings, built-in bookshelves, and a cozy fireplace. The main floor primary suite invites relaxation with a tray ceiling, extra-large walk-in closet, and a spa-like ensuite.
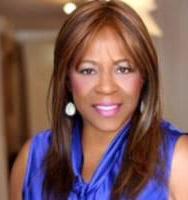
336.207.5887
terriebooker@gmail.com www.bookerrealtync.com
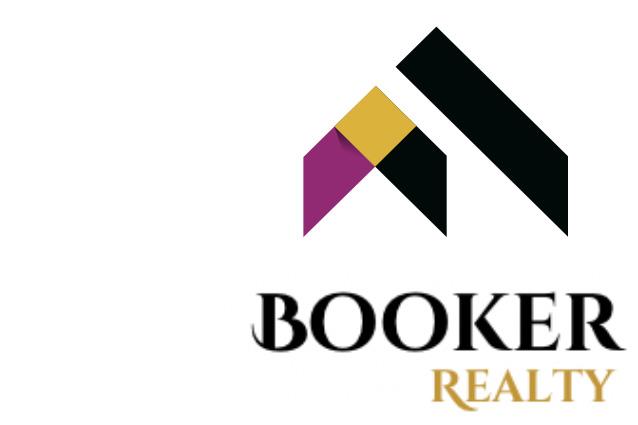

NewLOAN PROGRAM

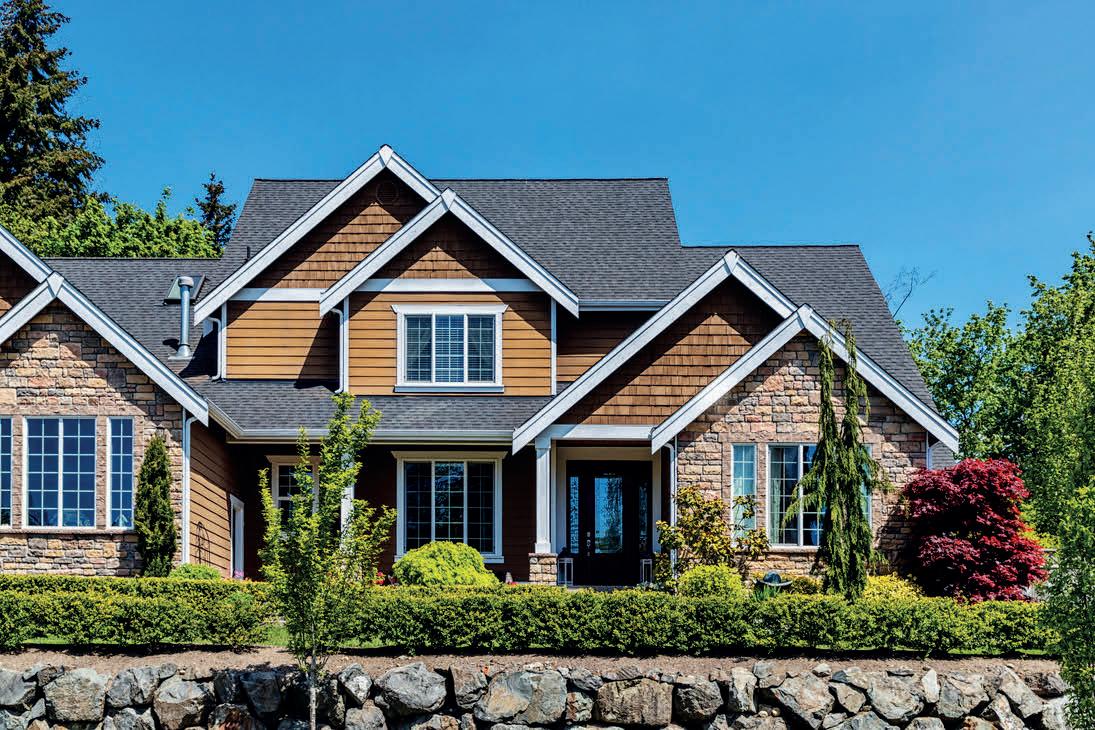
STRONGER PRE-APPROVAL
Eliminate the contingency of selling your current home before you can close on the new home.
SELL AT THE RIGHT TIME
With up to 6 months to sell your home, you can wait for the perfect time of year.
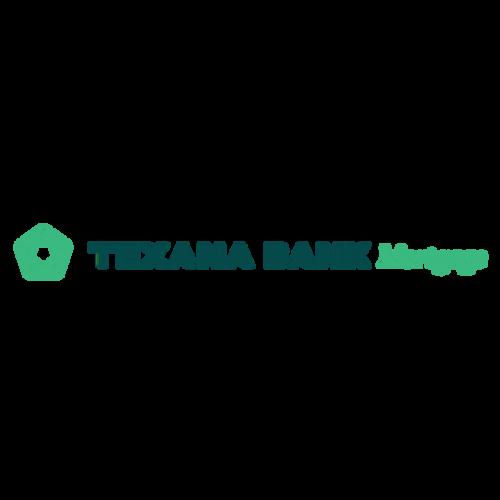
More favorable loan terms may be available by using the equity in your current home.





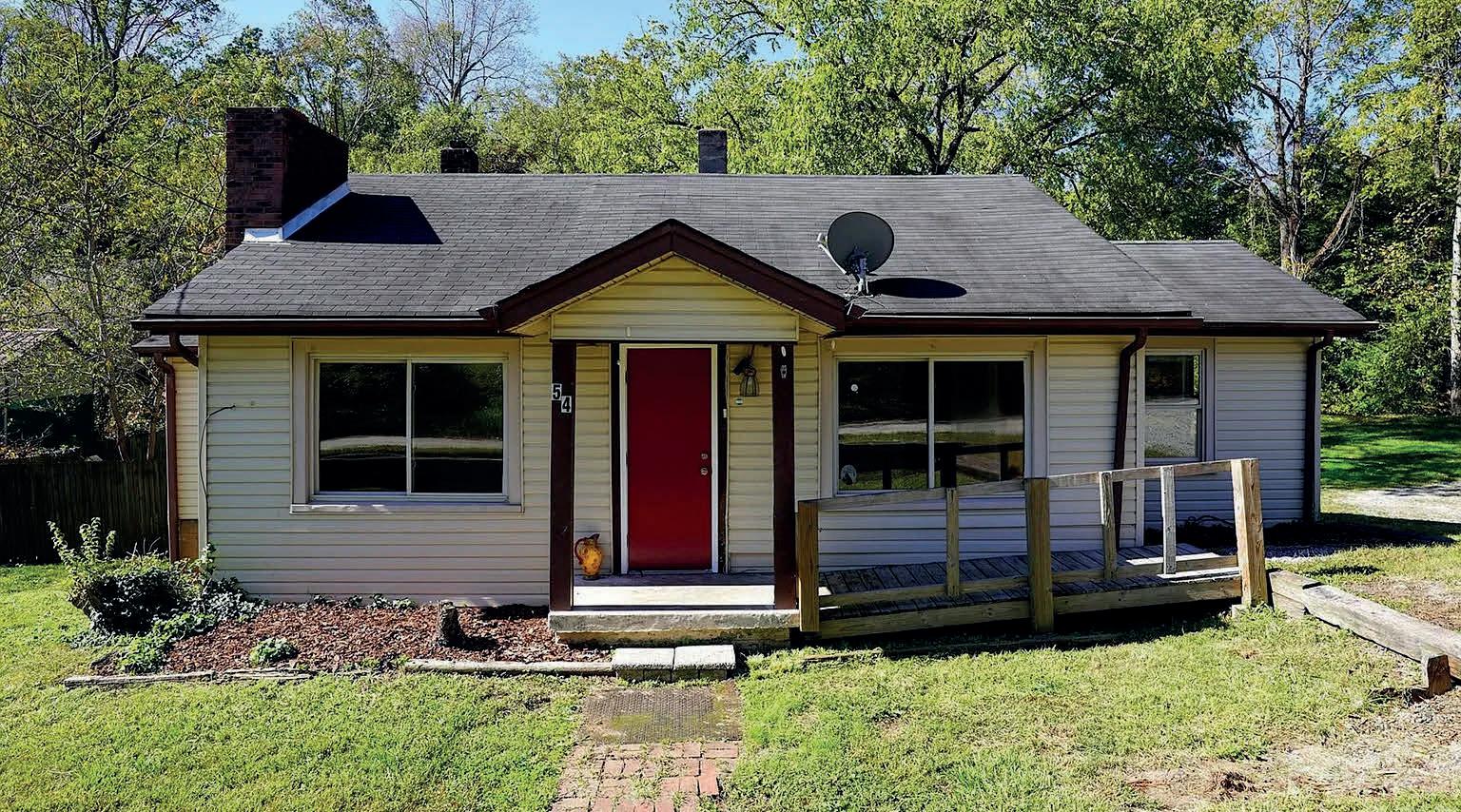
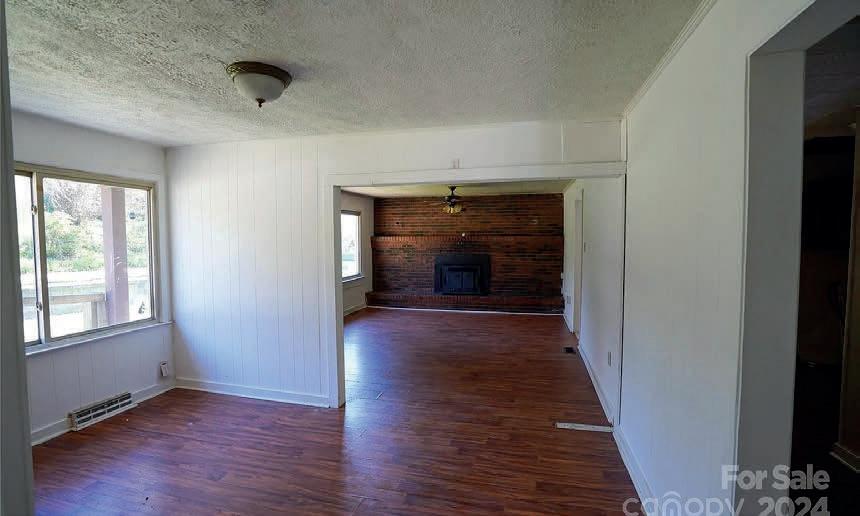
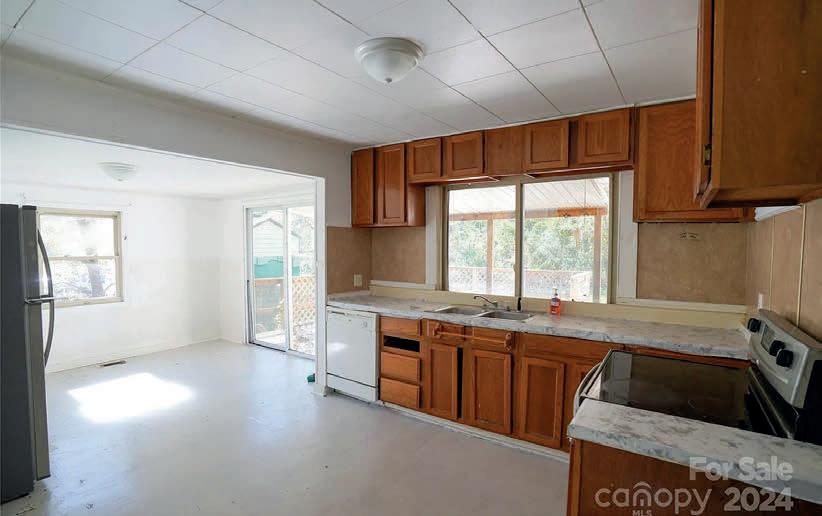
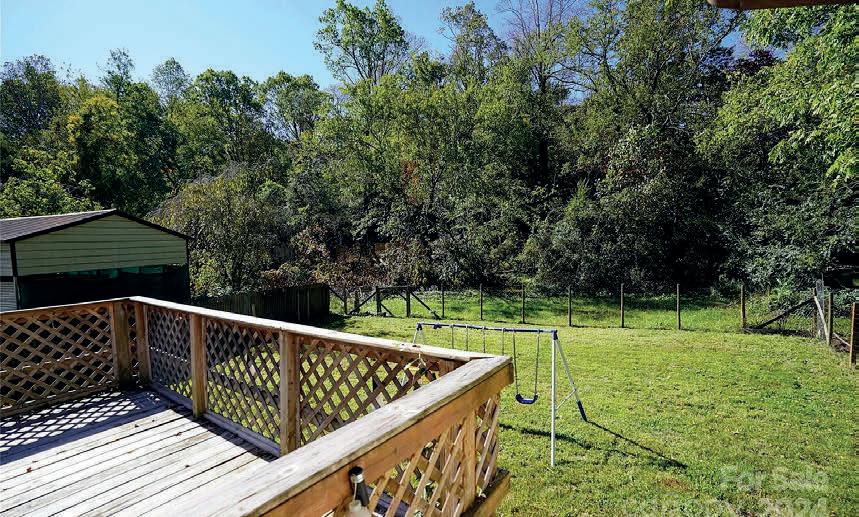
An excellent opportunity to purchase a two-bedroom home with the flexibility to convert into a three- or four-bedroom, this property is full of potential. Located on a quiet, no-through street in a desirable up-and-coming area, it offers both privacy and convenience. The large fenced backyard provides ample space for outdoor living or future expansion, making it an ideal setting for families or renters. The home’s layout offers a blank canvas, with walls primed and ready for your vision, allowing you to tailor it to your specific needs. Close to local amenities, schools, and future developments, this home’s prime location ensures it will remain a sought-after option in the years to come. Whether you’re looking to create your dream family home or secure a rental property in a rapidly evolving area, this is an investment you won’t want to miss.
2 BEDS • 2 BATHS • 1,388 SQ FT • OFFERED AT $265,000

Ross Lorenz

Have
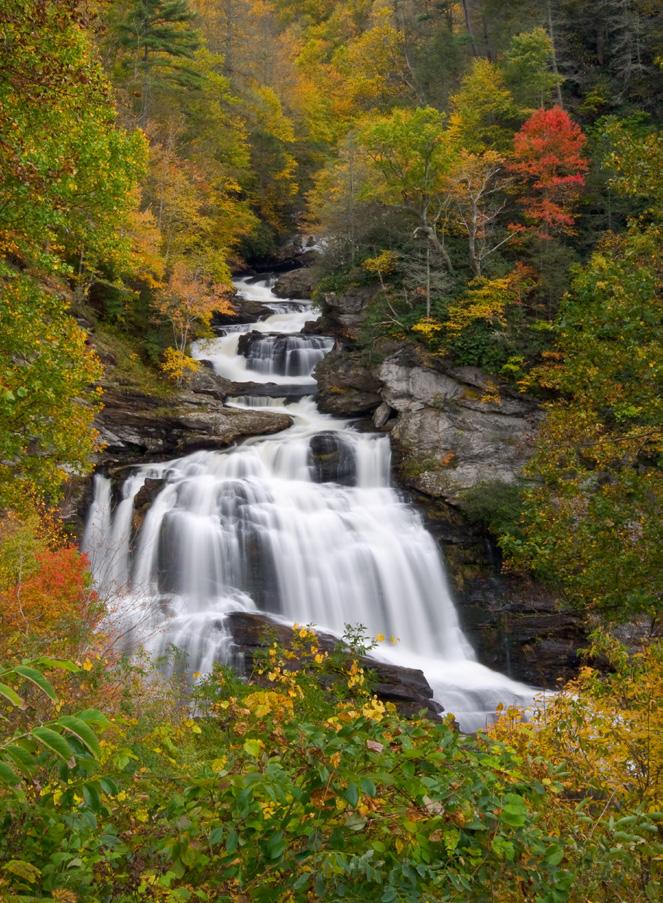
You Considered Western North Carolina?
Brevard, NC is located in Transylvania County, also known as the Land Of Waterfalls. Offering the best of small town living with the conveniences of a modern city, Brevard is rich in natural beauty, cultural heritage, and social amenities. Brevard is a wonderful place to call home.
A Relaxed Lifestyle A Vibrant Music and Art Scene
World-Class Fly Fishing Extensive Hiking and Biking Trails
Pisgah National Forest DuPont State Forest
Gorges State Park Headwaters State Park
Brevard Music Center Brevard College
The Paul Porter Center For The Performing Arts
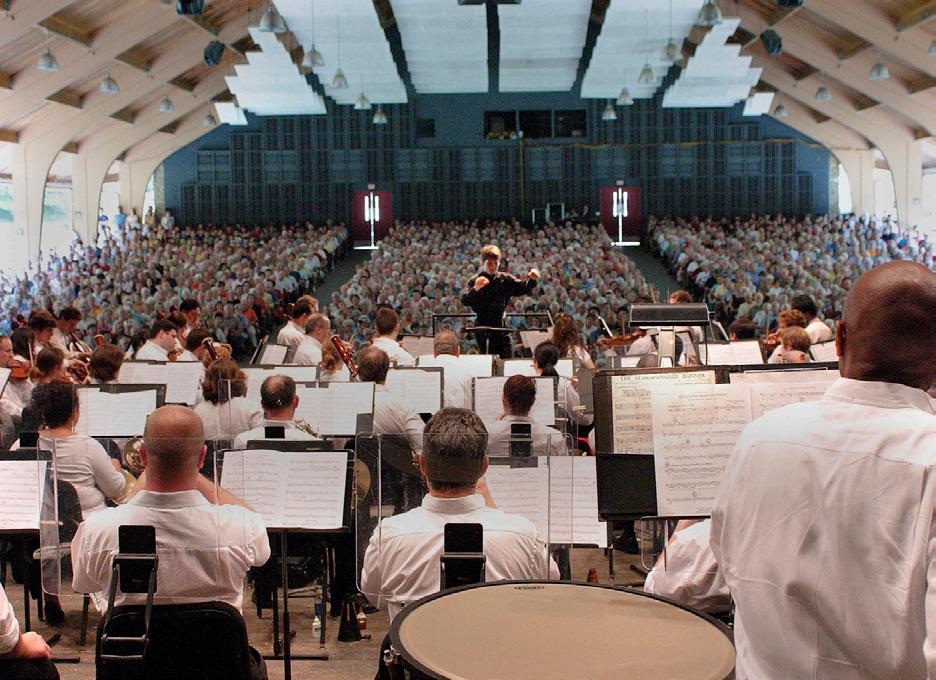
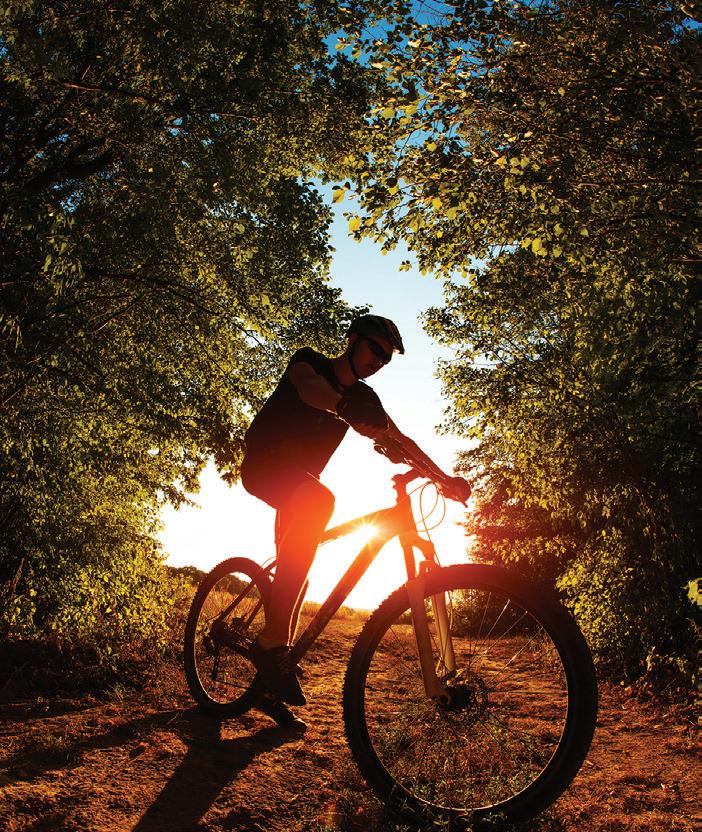
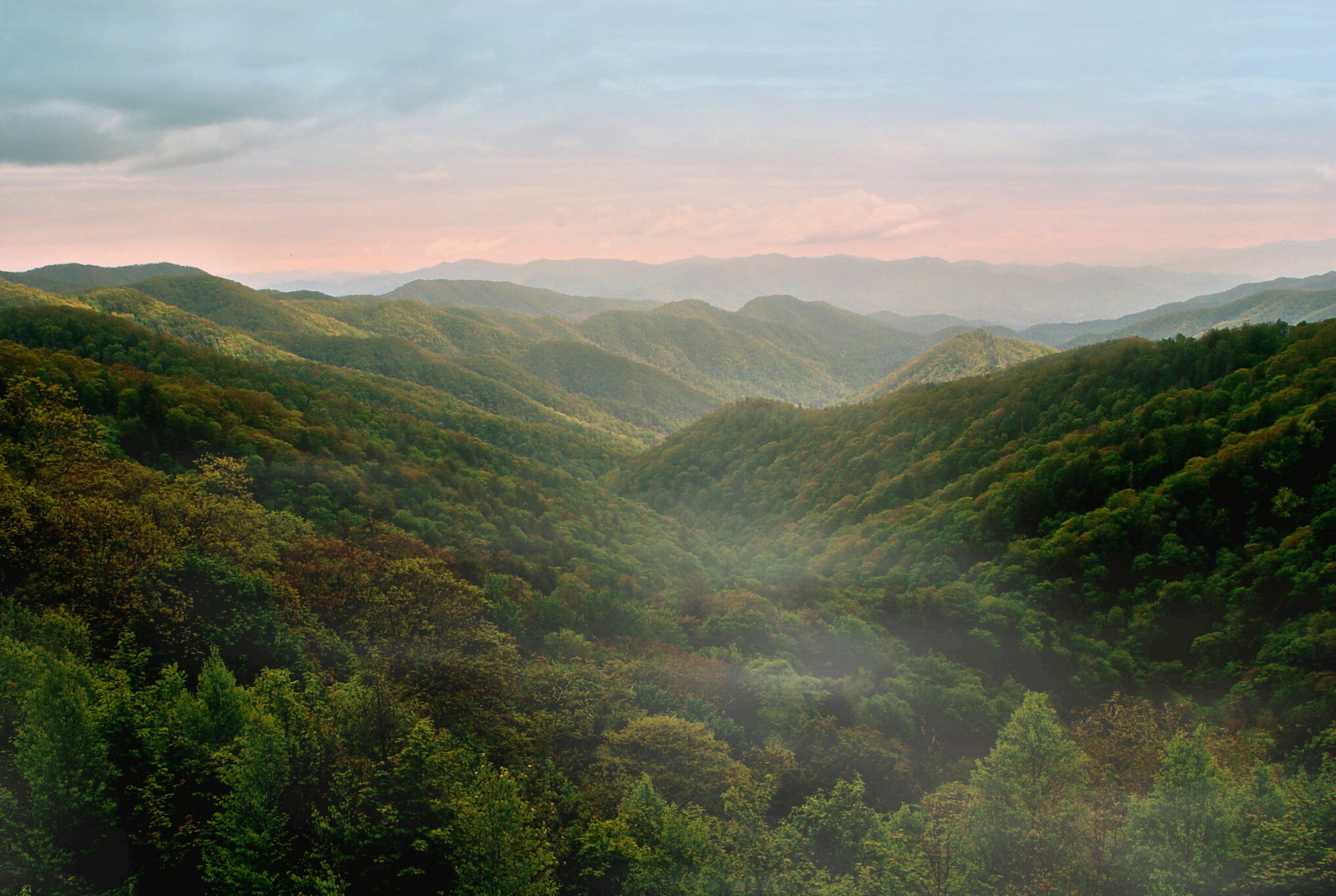

Let Us Help You Find Your Place in the Mountains
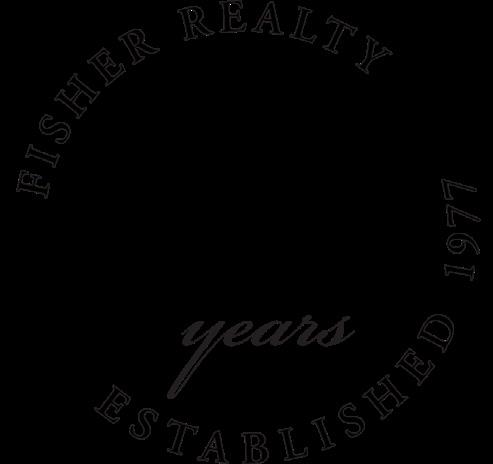
For more than 45 years, Fisher Realty has served the real estate needs of Western North Carolina, playing an integral role in a variety of residential and commercial real estate ventures in Brevard, Transylvania County and throughout the Western North Carolina Mountains.
We can help you find that perfect place in the mountains, whether it’s a private home for year round living, a vacation home, a commercial venture, a long term rental or land (both individual lots and large tracts).
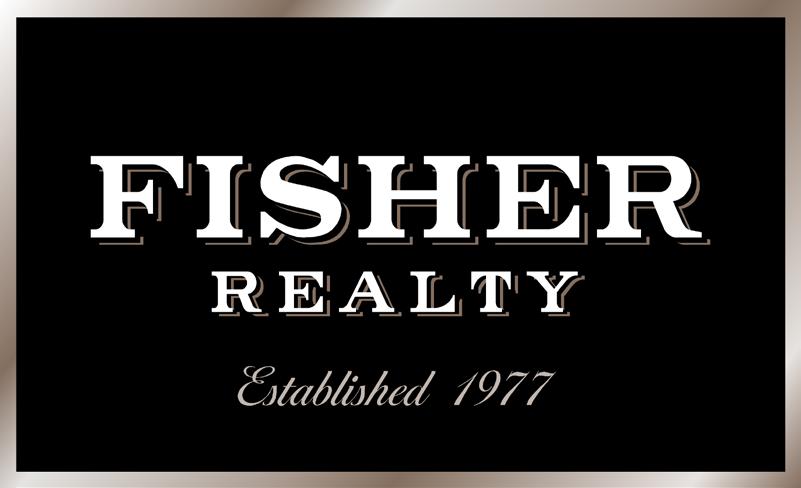
10 Park Place West | Brevard, NC 28712
828-883-9895
17527 Rosman Highway | Sapphire, NC 28774
828-966-9290
30 Pinecrest Road | Highlands, NC 28741
828-482-4503
Info@FisherRealtyNC.com | FisherRealtyNC.com

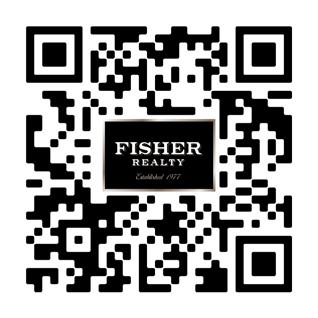
222 Notta Road
CULLOWHEE, NC 28723
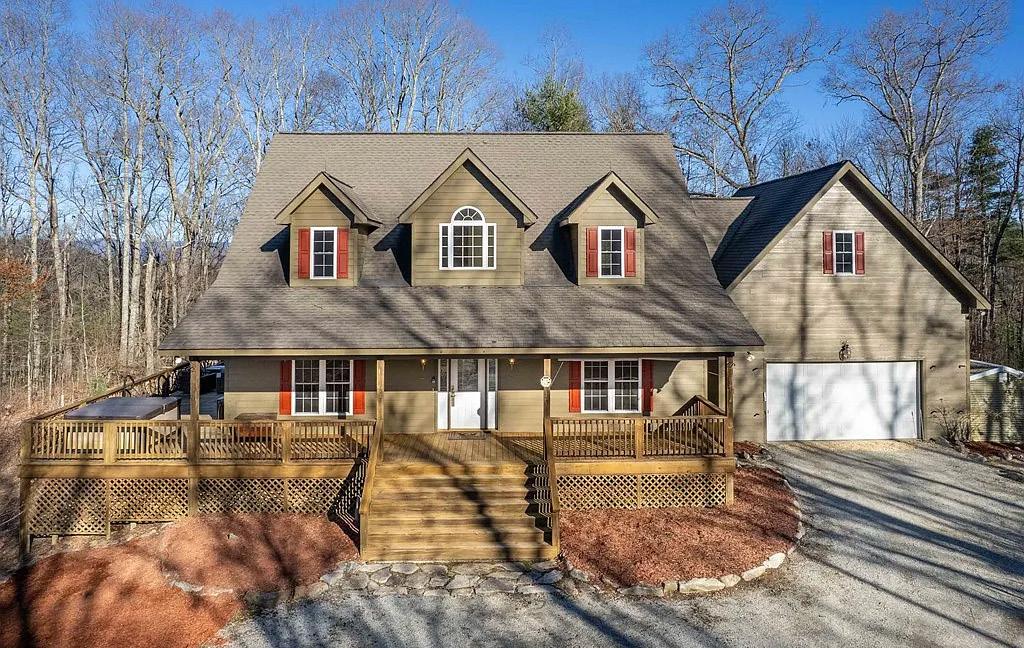
3 BEDS | 3 BATHS | $1,499,900
Now available, sitting at above 3500 feet in elevaton is a 3 bedroom, 2.5 bath, 2 Story Custom just outside of Glenville, NC. Its 15 minutes to Lake Glenville boat ramp to drop the boat in the water! This home is located at the end of the road on 12.99 acres with large porches for entertaining, hot tub for relaxation while you take in the the beauty of the mountains. For the Chef of the household, enjoy the beautiful kitchen with double ovens for baking, Jenn-aire gas oven/range with hood, plenty of counterspace to prep on along with other upgraded appliances. Enjoy the gorgeous Cherry hardwood floors, gas fireplace on living room with antique mantle and master on the main, ceramic tile baths and walk-in closets throughout. Upstairs family/bonus room with private staircase to the kitchen/laundry and double attached garage. The back porch is screened with a wood burning stove. The property is unrestricted and has a small gun range set up along with a large unattached metal garage/workshop. In addition, the 2/1 caretakers cottage is at the base of the property where two streams converge. Don't miss this fantastic opportunity to enjoy your own private legacy!
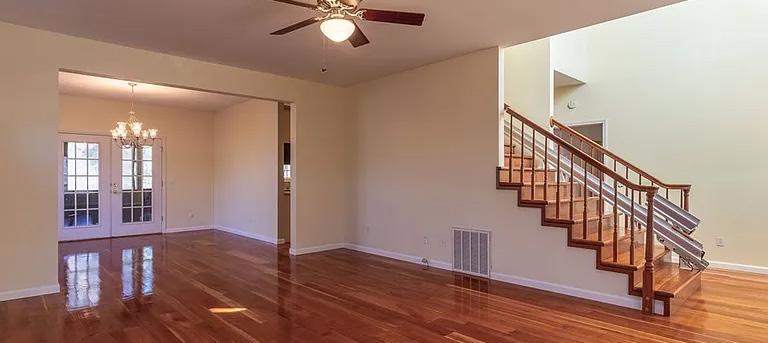
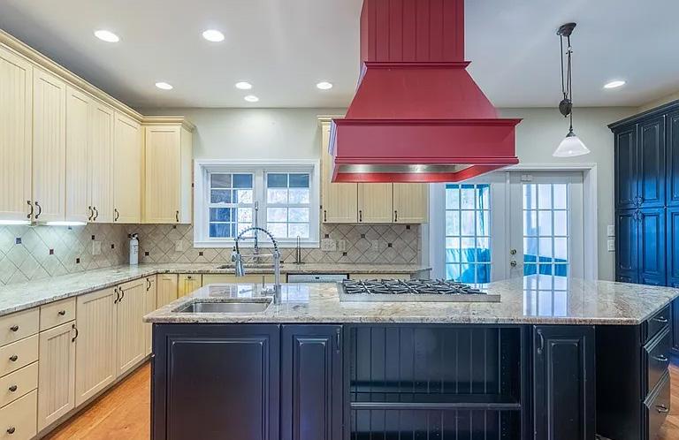
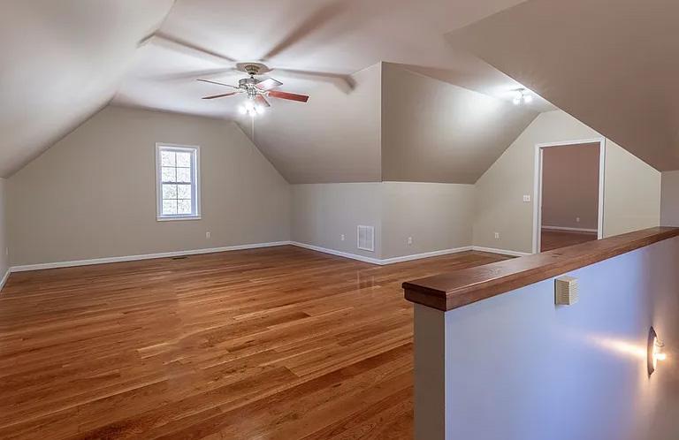
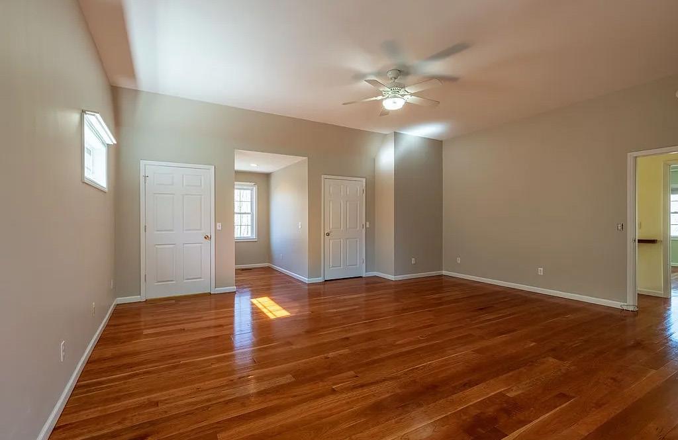
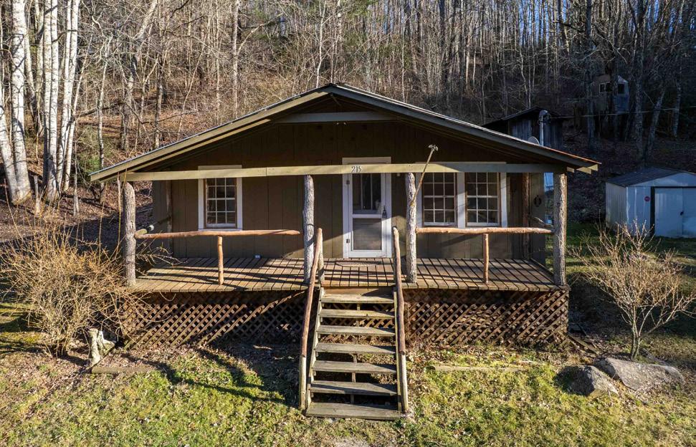
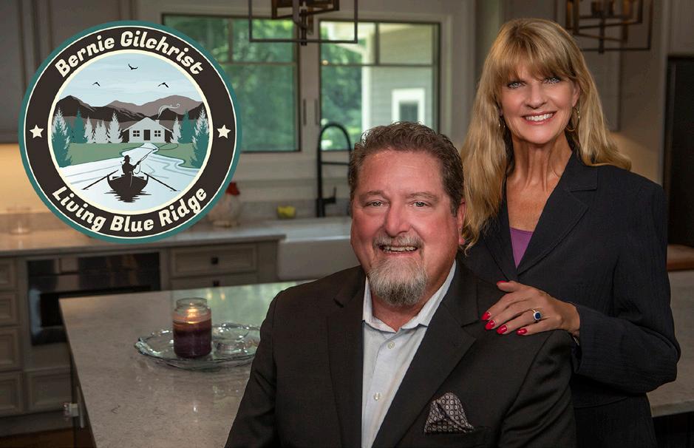
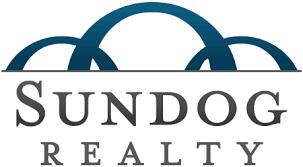

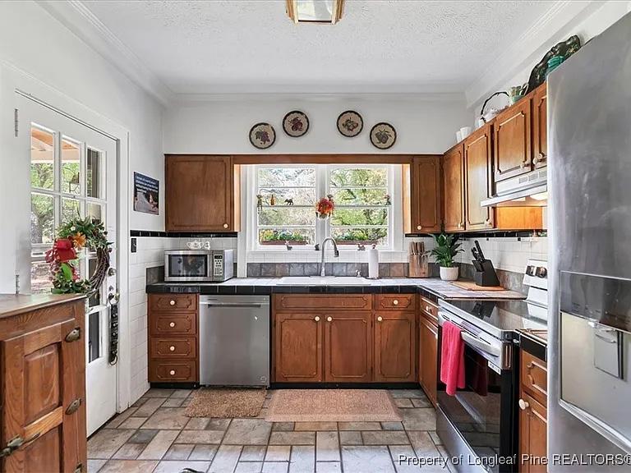
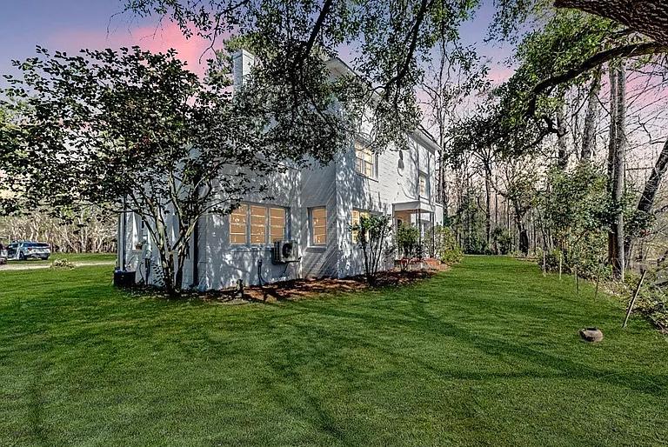



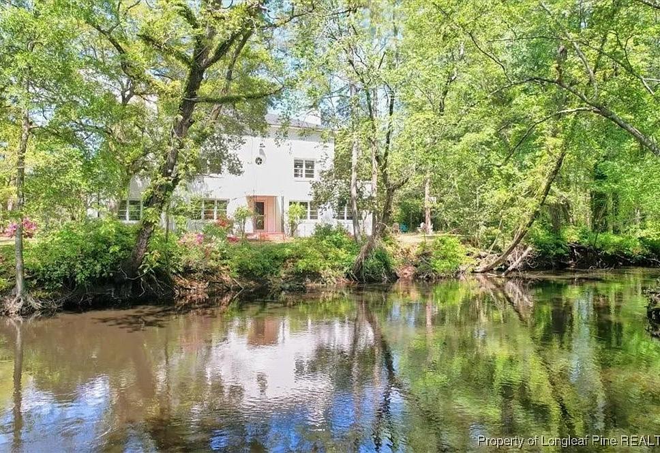
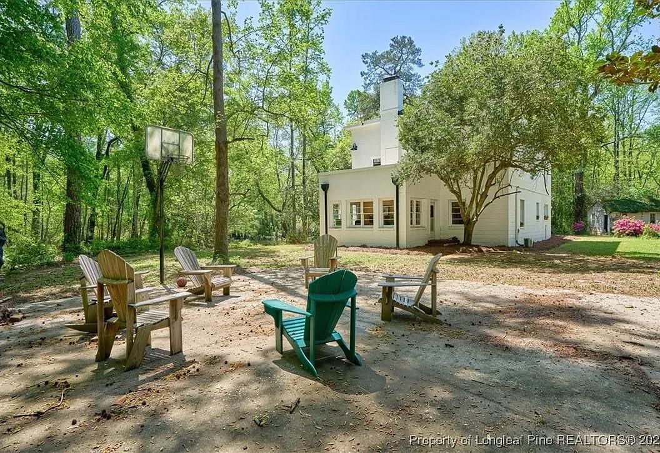
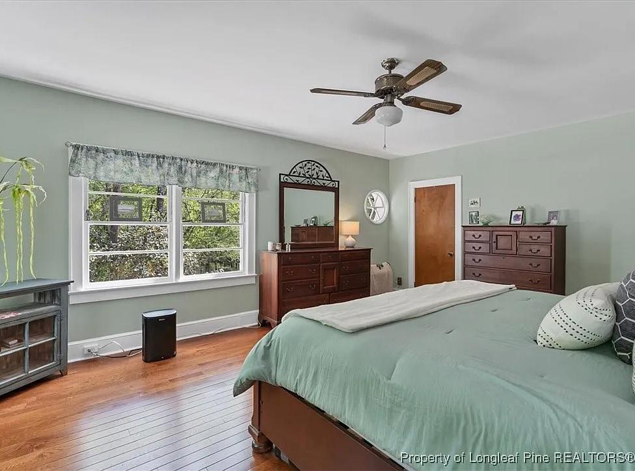

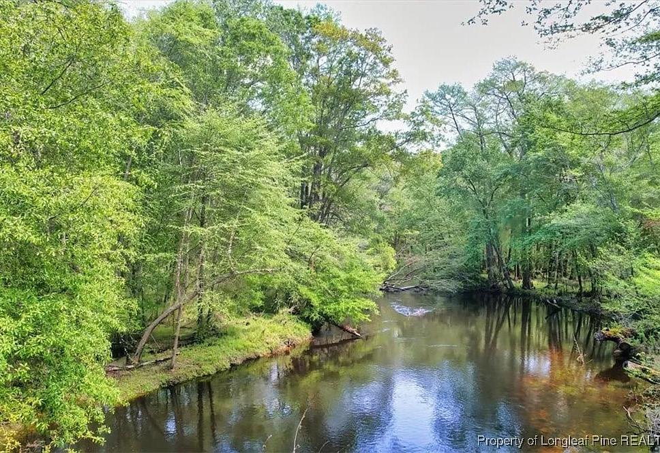
Beautiful Riverfront 5Bed/2 bath Antebellum style country home approx. 2800 SF. located on an expansive 6-8 -acre tract w/gated private road access, conveniently located minutes from I-95 & I-74 corridors. Property is ideally situated from the NC and SC coast (1-2 hour drive) and is in close proximity to the Western part of the state(Great Smoking Mountains, 4 hour drive) making it an attractive option for those seeking both beach and mountain access. Property is a rare find,offering a perfect blend of serene beauty, gorgeous scenic views & recreational opportunities. The home boasts of an open formal dining & living area, w/lots of natural light, new stainless steel kitchen appliances, large butler’s pantry, 2 masonry fieplaces w/home office & gorgeous hardwood pine flooringon second level. Major renovations throughout to include: new roof w/ architectural style shingles, new gutters, exterior motion light sensors, new interior & exterior paint-2023 & flooring,new hot water heater, 6 mini split systems, new well & home filtation system w/electrical updates, 2022. Experience the tranquility & peace of a perfect escape from the hustle & bustle of daily life! Call today & make this enchanting property your vacation dream home!
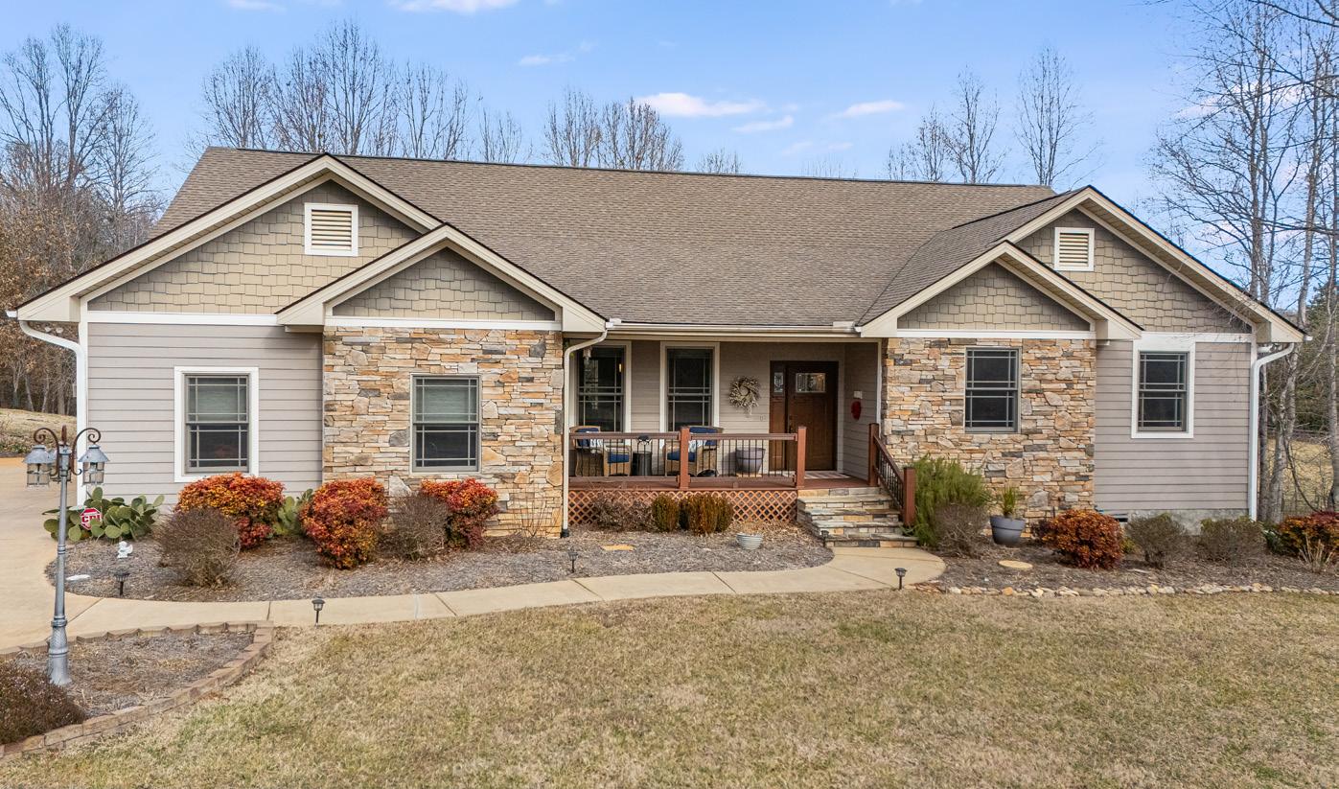
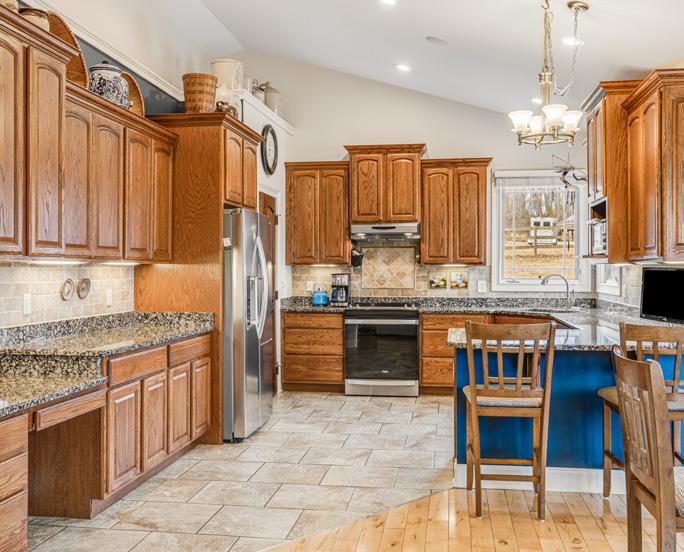
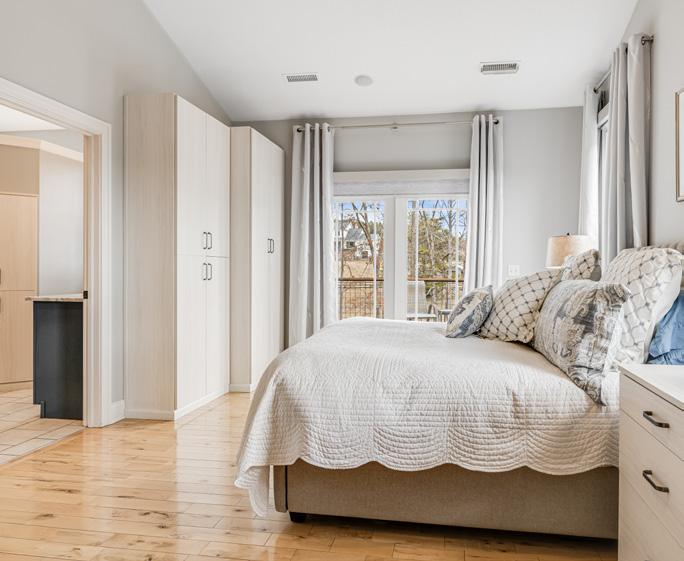
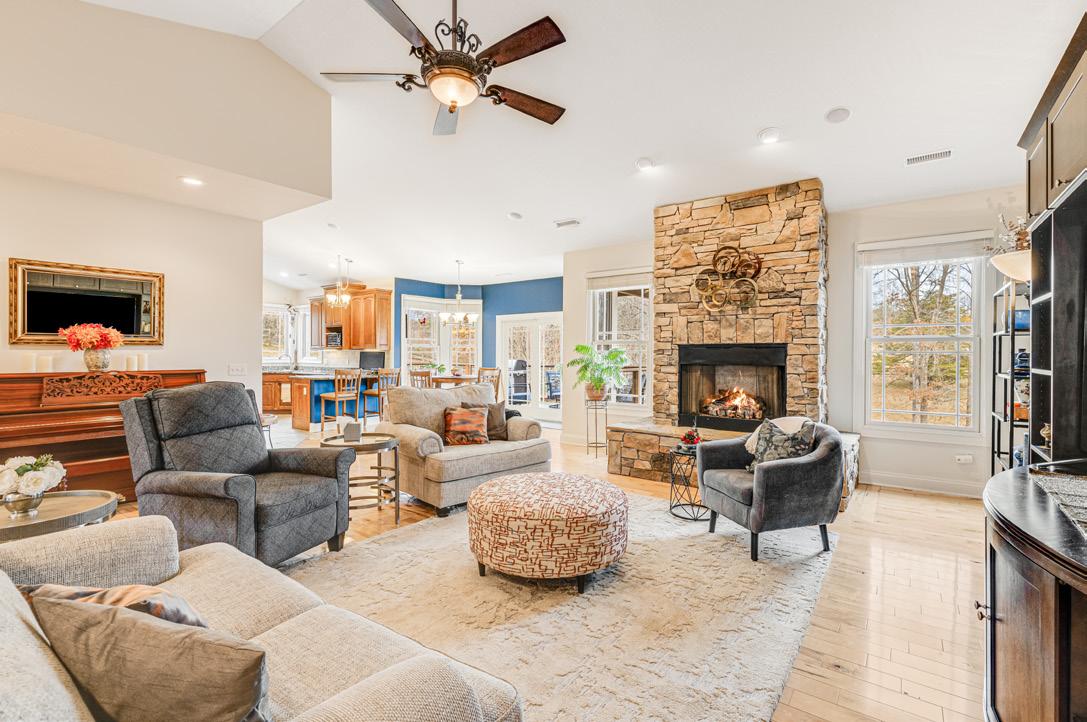
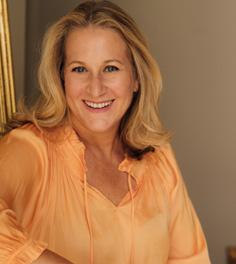
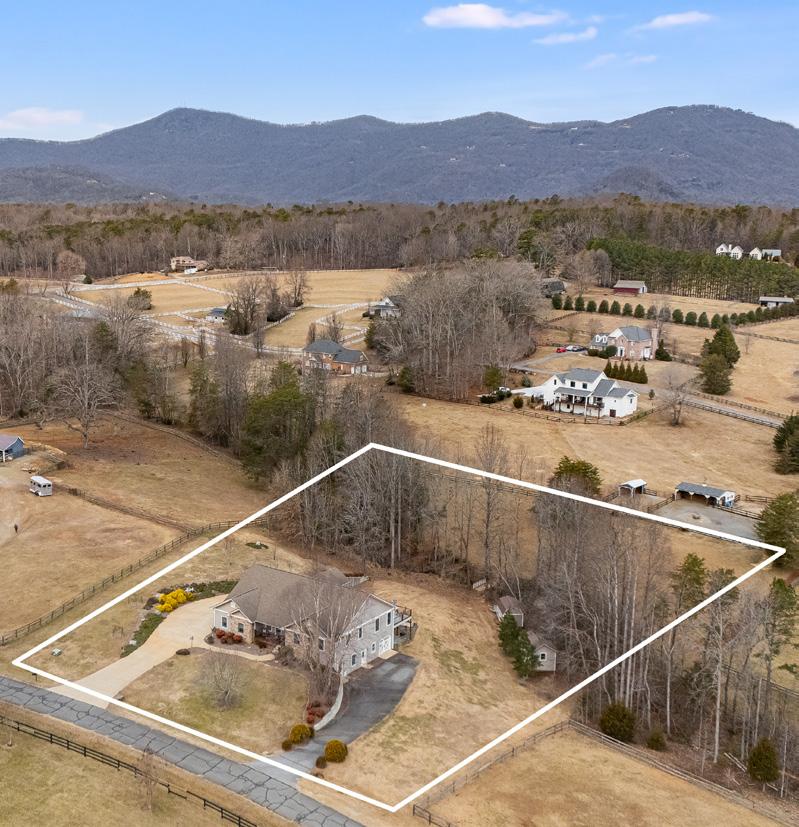
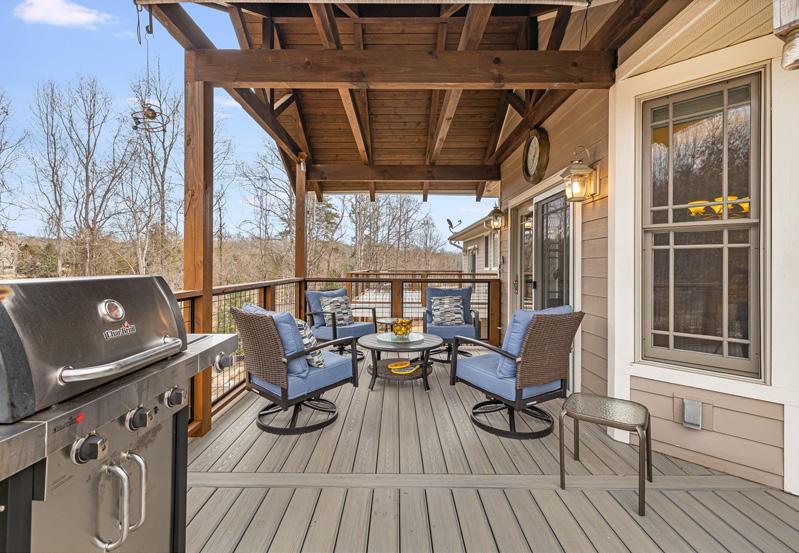
4 BEDS • 3.5 BATHS • 4,525 SQFT • $1,140,000 Nestled in the highly sought-after Stoneybrook community off Golden Road, this meticulously maintained home sits on 2.14 AC surrounded by stunning horse properties in Tryon. Offering garage space for 3 cars and a second living quarters, this home is designed for both convenience and versatility. Vaulted ceilings, large walk-in pantry, two stone fireplaces, a whole house generator, broadcasting system, a water filtration system, and a central vacuum system. This charming residence truly has comfort, space, and a peaceful setting you’ll never want to leave!
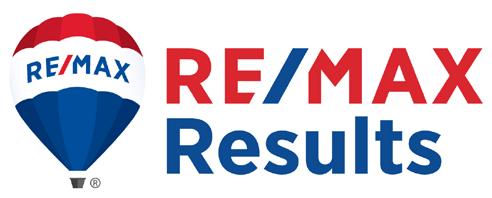
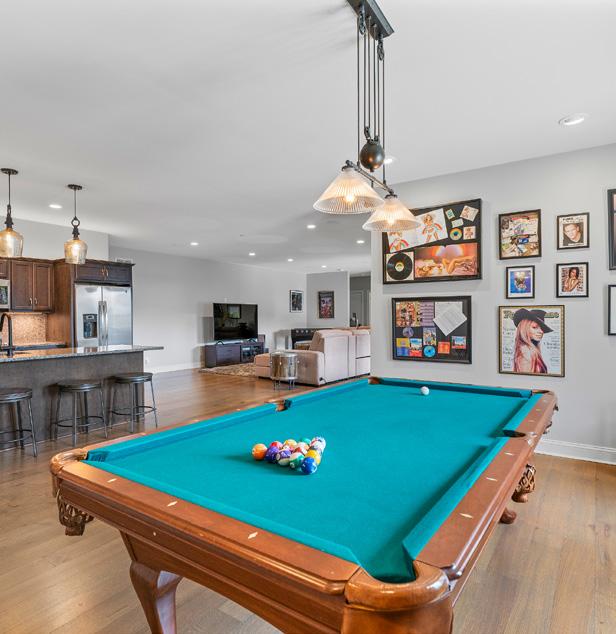
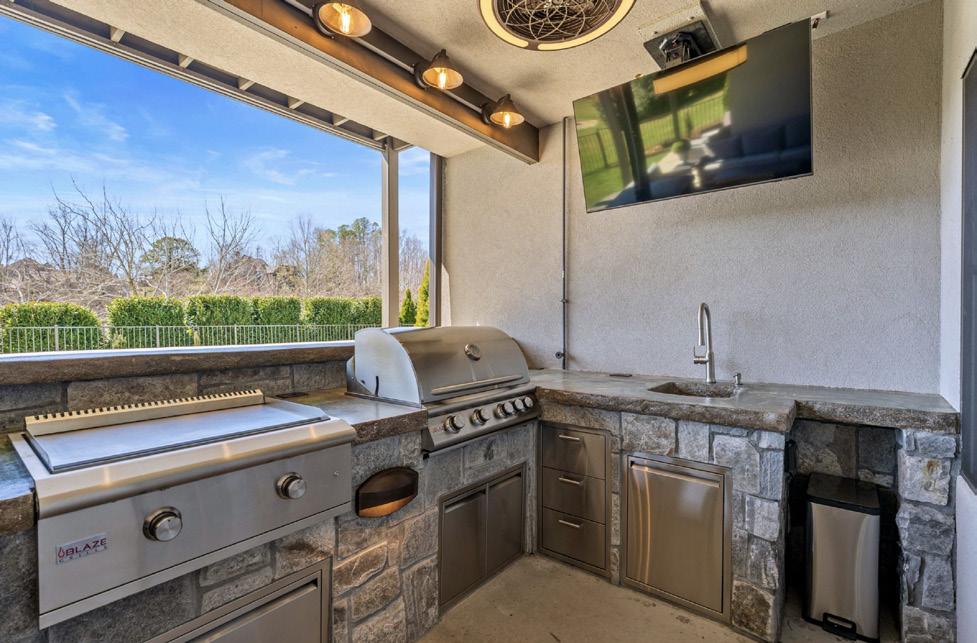
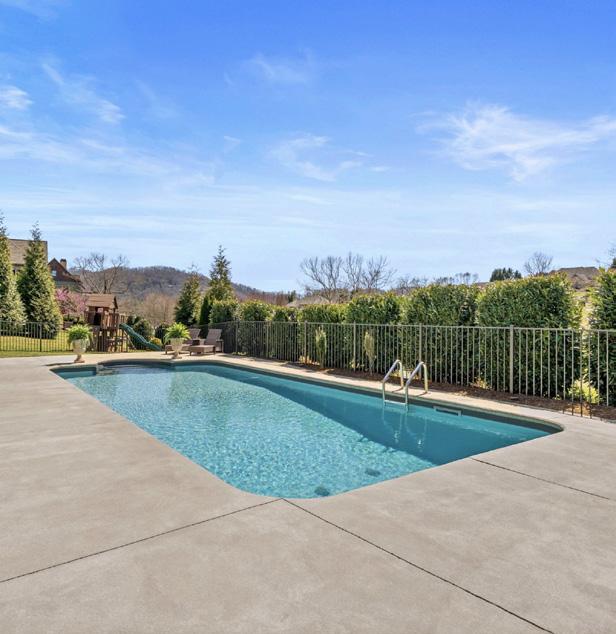
64 Water Hill Way, Fletcher, NC 28732
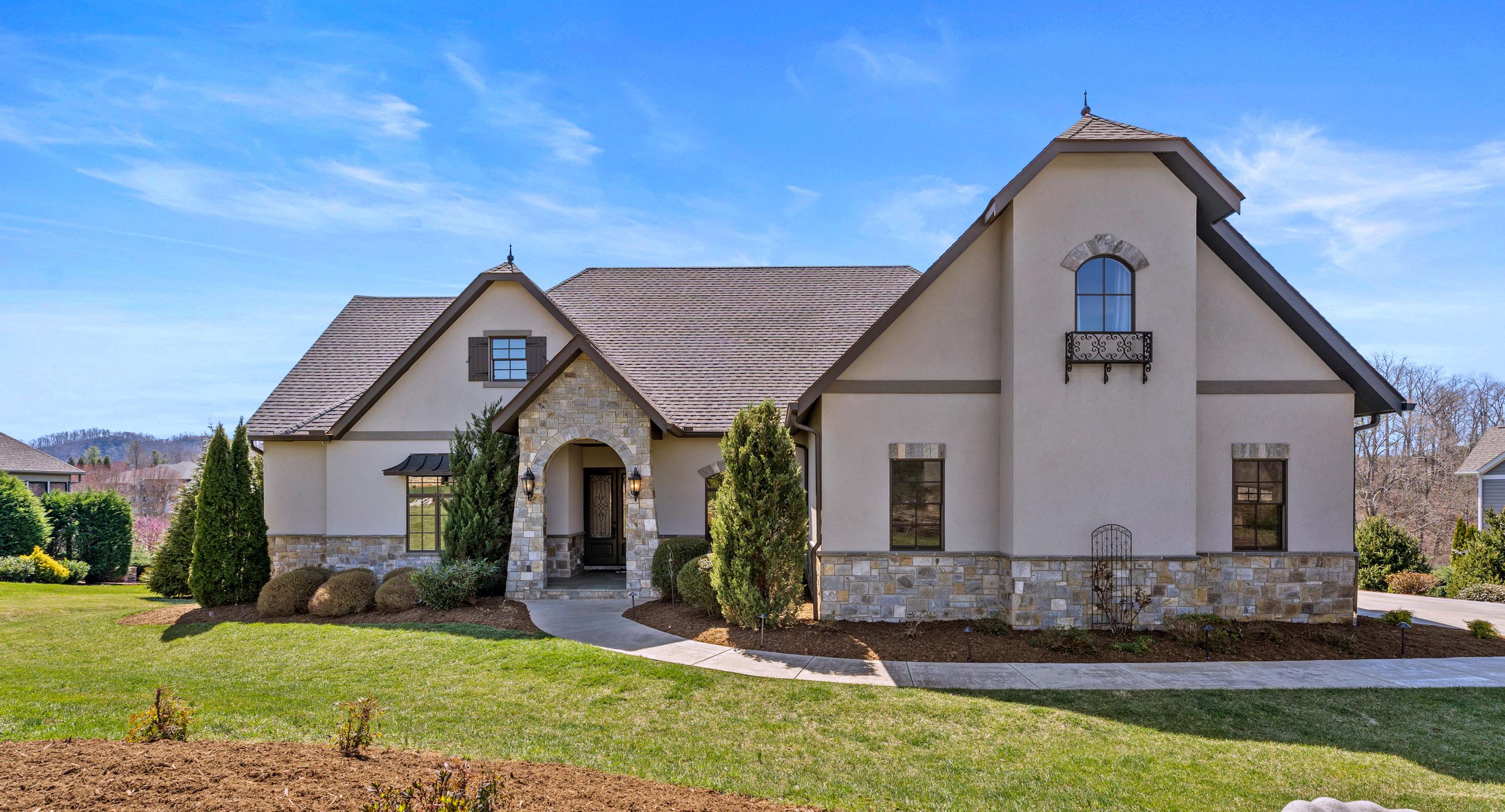
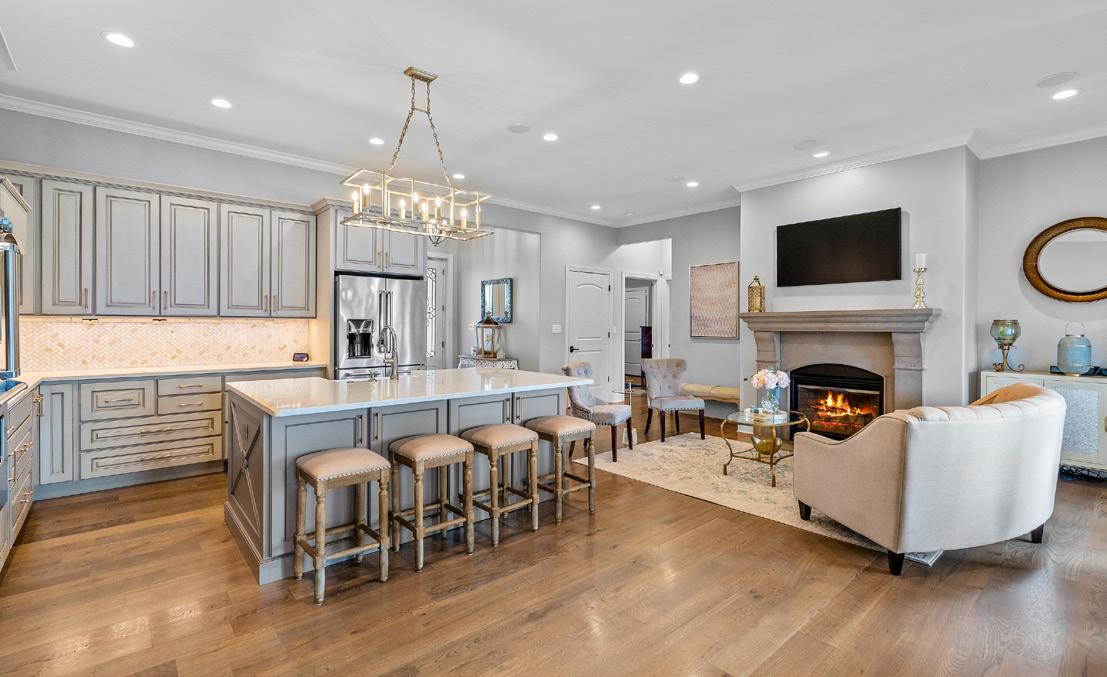
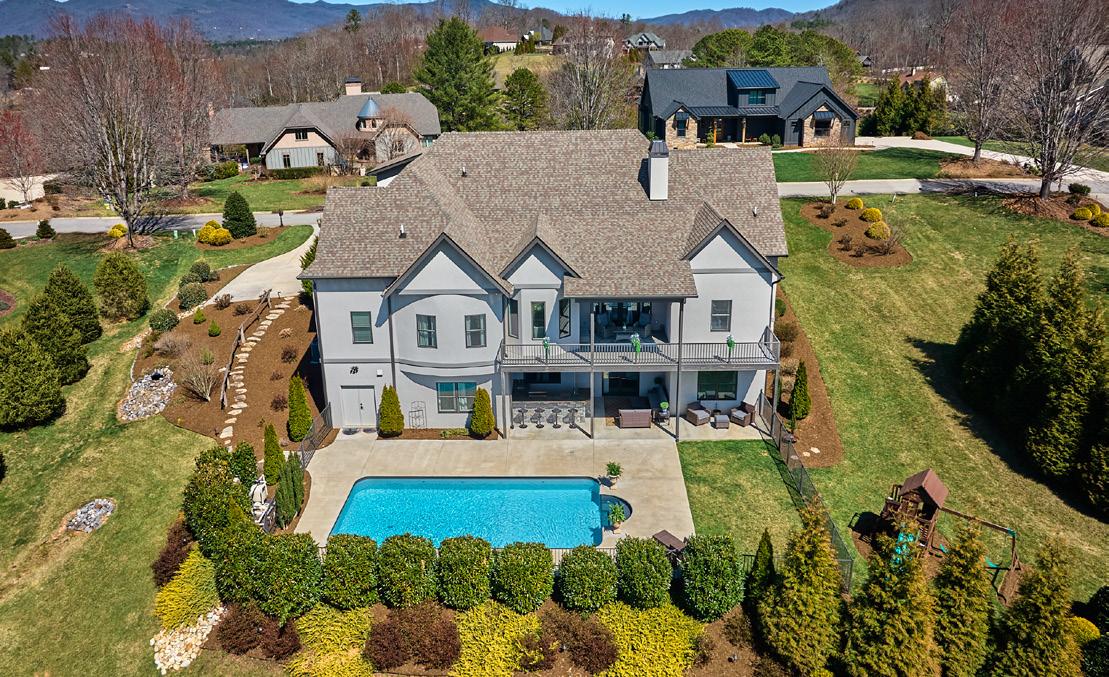
Green built, custom design by Red Tree Builders in the gated Waterford Lakes, equine friendly community. Meticulously showcasing energy efficiency within a large estate, while punctuating modern designs and amenities. Stunning finishes throughout this luxury build. Main level includes garage, primary suite and 2 bedrooms, chef’s kitchen, living & dining areas, laundry and spacious deck overlooking the heated, salt water pool. Upstairs provides a generous bonus room, closet, full bath with walk-in attic access for storage or build out for additional SQ ft. Retreat to the walk-out basement for the 2nd living quarters, and enter the pool deck, lounge and outdoor kitchen. Delight in the utility savings in all 4 seasons from insulated concrete forms, breathe easy knowing every material was chosen for the lowest VOC rating, and the added ventilation, UV and HEPA systems. Drink from the whole home filtration and reverse osmosis lines. A dream property of luxury, sustainability and convenience.

ALICIA BEAN MACDONALD ELITE BROKER
828.348.9819
alicia@ijbproperties.com www.realluxury.life


A native of West Virginia, Cheryl has lived in West Virginia, Florida, and North Carolina, ultimately settling in Asheville in the early 2000s, drawn by her love for the changing seasons. She enjoys time with her husband, animal rescue, college football, and cherishes having seen Elvis perform live twice. With family across NC, WV, and TN, she visits them when time allows. Cheryl brings a lifelong passion for real estate to her role as a full-time agent with Beverly-Hanks, backed by 29 years of top-performing sales experience in the educational textbook industry. Before becoming licensed, she frequently helped friends and neighbors navigate buying and selling homes, and she now does the same professionally. Cheryl has bought, sold, and managed investment properties in three states and previously owned More Décor Fine Consignment in North Asheville, where she assisted with downsizing and home décor. She looks forward to sharing her love of the Asheville area with both newcomers and longtime residents.
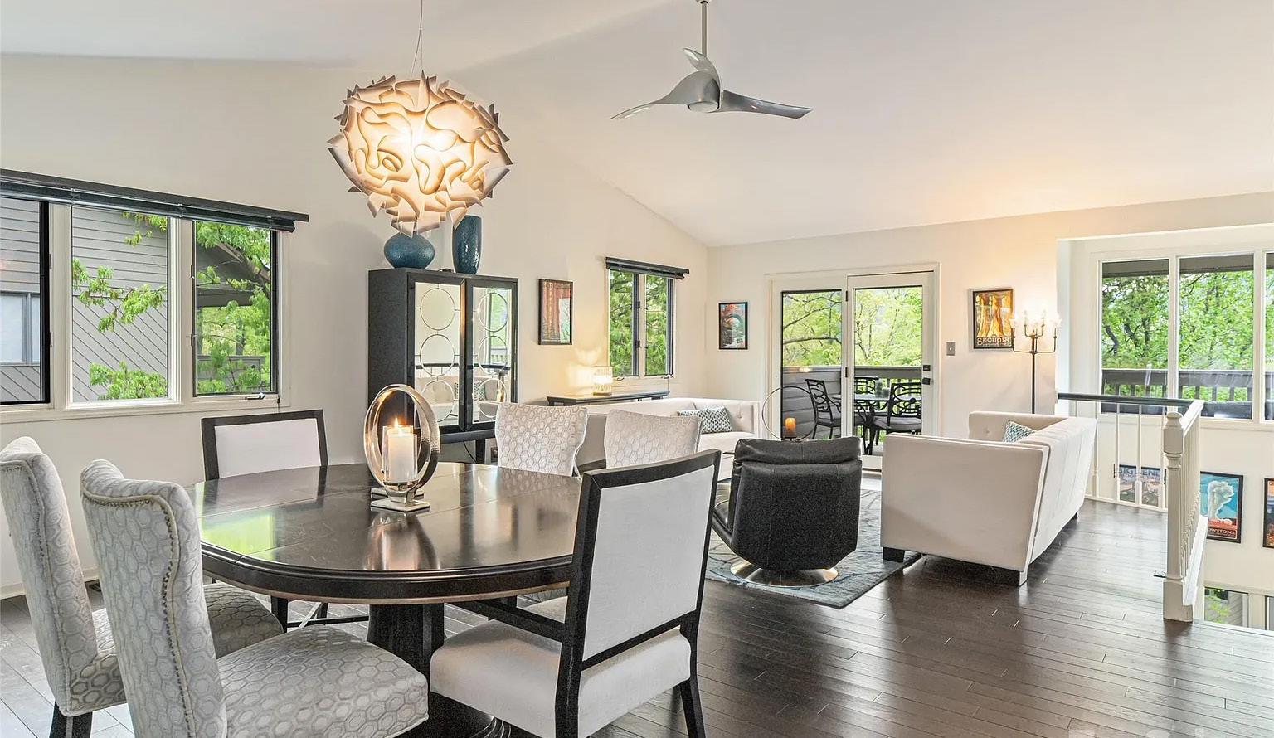
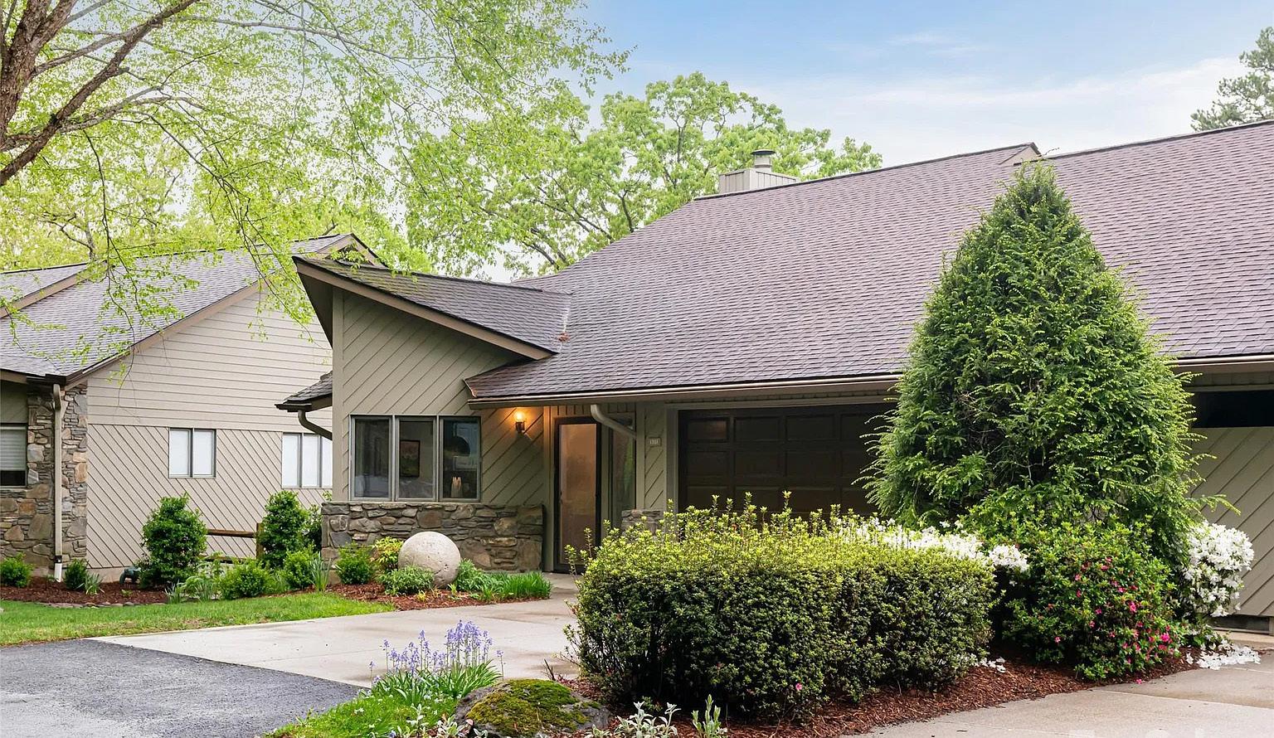
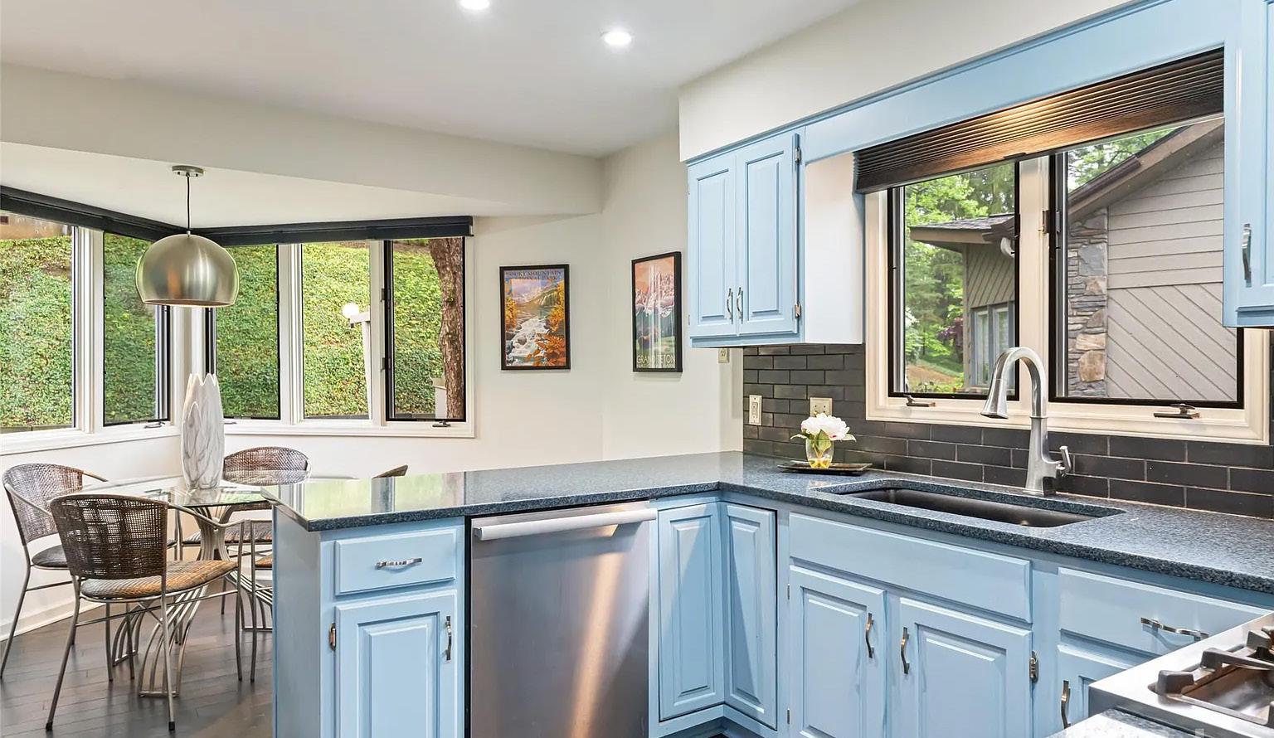
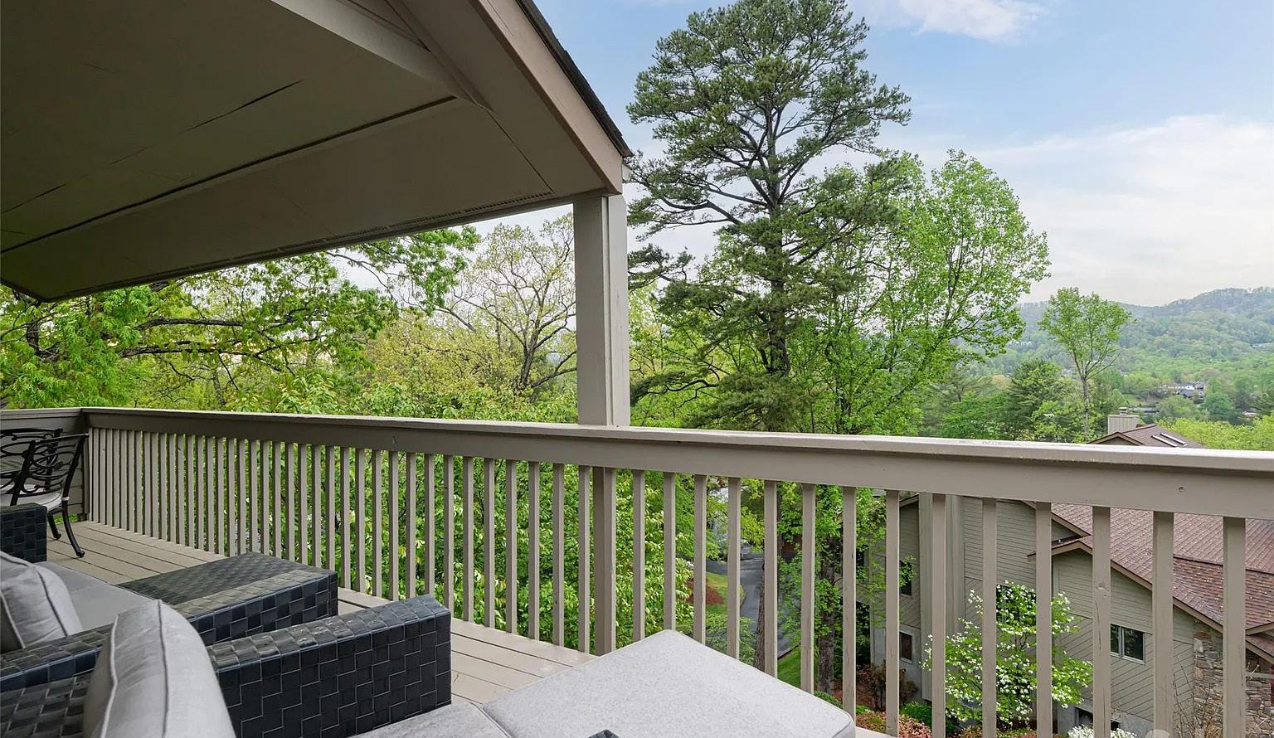

Discover OLIVETTE
OLIVETTE RIVERSIDE COMMUNITY AND FARM: WHERE SUSTAINABLE LIVING COMES TO LIFE
Introducing Harvest – North Carolina’s First Energy-Neutral Townhome Community

Tucked along the banks of the French Broad River just 6.9 miles from downtown Asheville lies Olivette Riverside Community and Farm—a visionary agrihood where nature, food, and community intertwine. More than just a neighborhood, Olivette is a way of life rooted in sustainability, wellness, and connection.
At the heart of Olivette is a certified organic commercial farm, the lifeblood of our farm-to-table lifestyle. Residents savor the rhythms of the seasons: picking blueberries in the community patch, gathering fresh herbs from edible landscaping, or shopping weekly at the on-site farm stand. The Olivette Farm not only feeds our residents, it also supplies local restaurants and markets, strengthening Asheville’s vibrant local food economy and deepening our commitment to regional resilience.
But food is just the beginning.
Olivette’s 411-acre master-planned community offers a tapestry of thoughtful design and natural beauty. Miles of hiking and biking trails—like the soul-soothing Green Mind and Blue Mind Trails— wind through meadows, forests, and along riverbanks, linking homes to nature and neighbors to each other. From community gardens and orchards to a dog park, boulder playground, and picnic pavilions, Olivette invites play, exploration, and connection at every turn.
The arts, too, are interwoven into daily life. Families gather for concerts and storytelling at our riverfront fireside amphitheater, while quiet moments unfold at the ceremonial circle or labyrinth on Azalea Island. Impromptu conversations spark around Little Free Libraries and in our charming pocket parks, creating a sense of warmth and belonging that’s hard to find elsewhere.
Community infrastructure is future-forward: geothermal heating and cooling, solar-ready homes, underground utilities, city water and sewer, and blazing-fast fiber optic internet. This intentional integration of technology and nature creates a community that is both comfortable and climate-resilient.
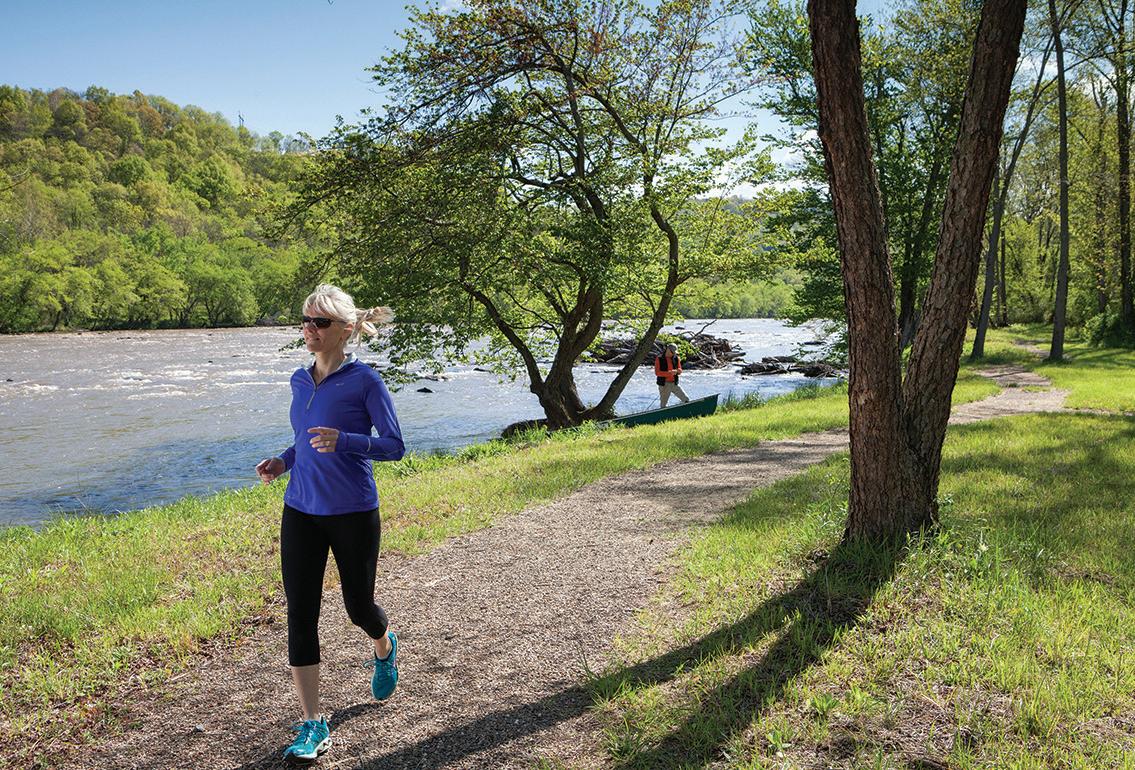
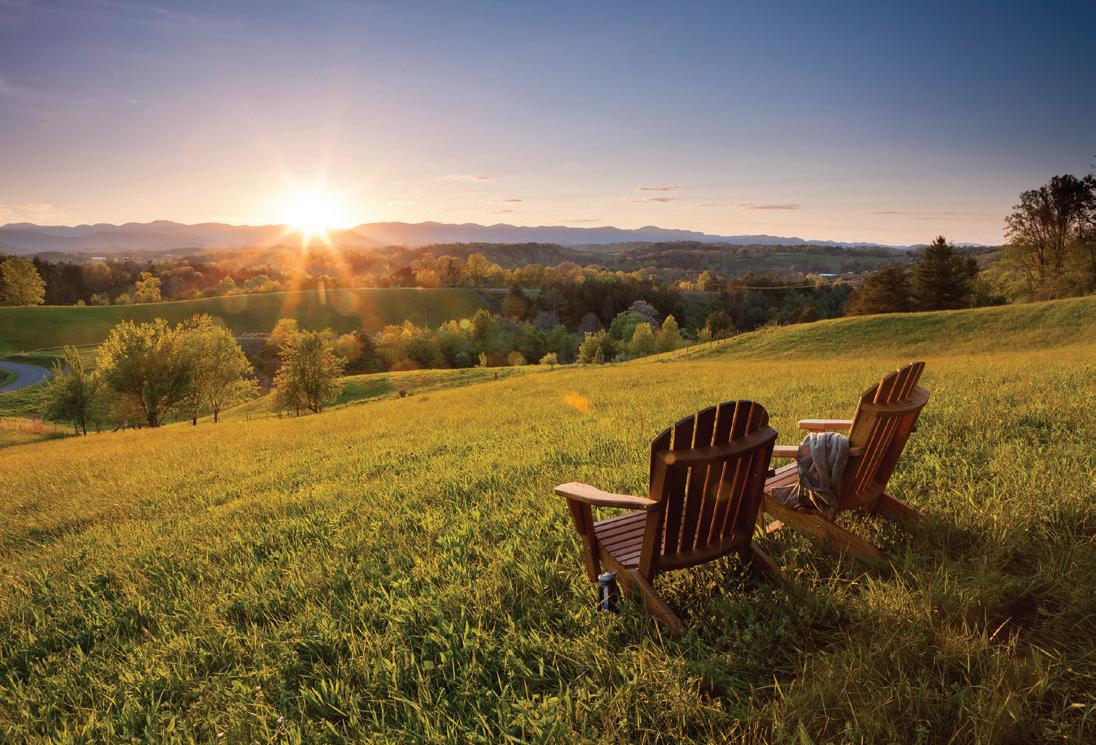

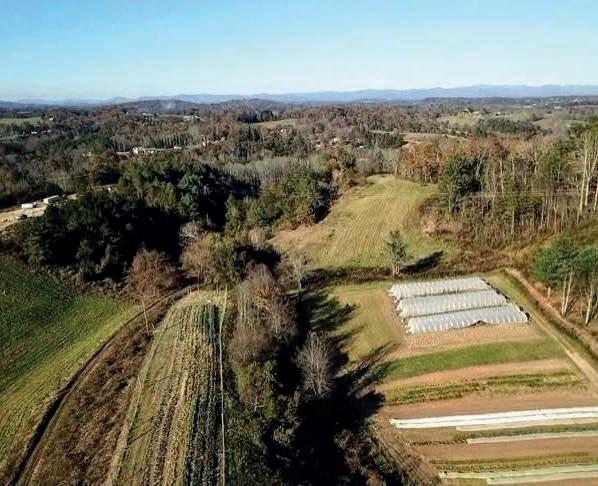
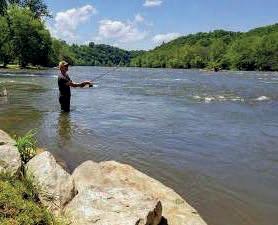
Coming Soon: Harvest at Olivette
We’re thrilled to announce Harvest, the newest residential offering within the Olivette landscape. Nestled beside rolling pastures and just steps from the farm, Harvest will be home to 61 thoughtfully designed townhomes, built by the award-winning RedTree-Alair Builders.
With four spacious floor plans ranging from 1,932 to 2,204 square feet, Harvest is poised to become North Carolina’s first energy-neutral townhome community These cutting-edge homes will harness solar power and incorporate high-performance design features aimed at achieving net-zero—or even energypositive—status. It’s a pioneering step toward a future where sustainability, beauty, and community go hand in hand.
As featured in Martha Stewart Living, Olivette is, quite simply, “the neighborhood of our dreams: from the lush open spaces to the picturesque homes to the working farm, Olivette Riverside Community and Farm is full of local food, charm, and community.”
Whether you’re looking to put down roots, reconnect with nature, or live in harmony with the land and each other, Olivette welcomes you home.
Learn more about living at Olivette or becoming part of the Harvest Hamlet at www.olivetterealty.com.
OLIVETTE FEATURED PROPERTIES
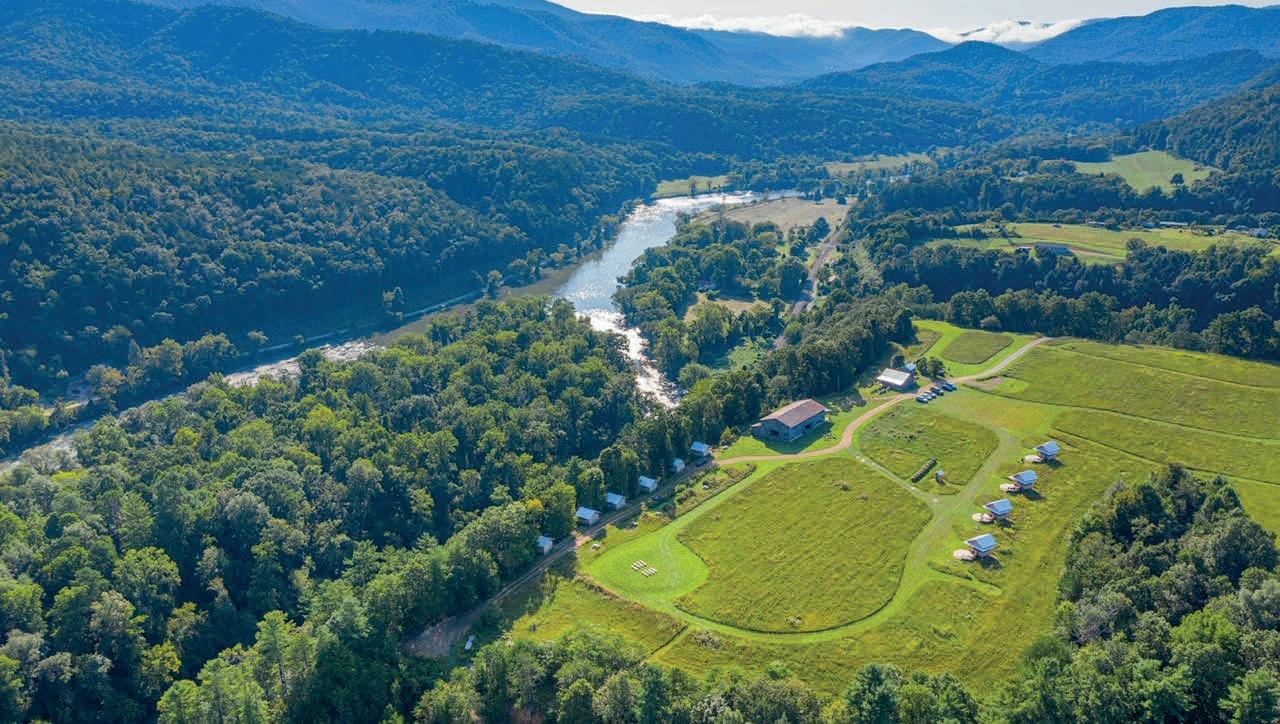
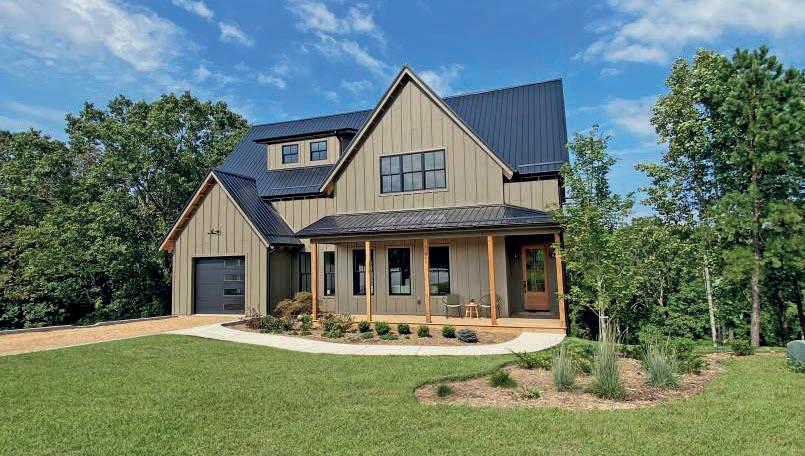

Allison Smith
FOUNDING
PARTNER & BROKER
828.772.8665
allison@olivettenc.com www.olivettenc.com




Incredible top-ßoor duplex condo, one block from the Grove Park Inn Resort & Spa, in the iconic Longchamps Private Residences at 185 Macon Avenue. 10B & 9B together, feature original hardwood ßoors, four gas Þreplaces, wood-paneled library, large chef’s kitchen with breakfast room, massive living and dining rooms, tons of natural light and moreincluding two gear & storage units and two garage spaces in heated main level garage.
Built in 1925 during prohibition complete with hidden passages and secret escapes, enjoy spectacular sunsets, mountain and lush hillside views, and glimpses of downtown Asheville’s skyline from this boutique condo building’s only private terrace.
This is the perfect lock and go with updated systems, newer energy efÞcient windows, and plenty of room to stretch. 10B & 9B combined offer three bedrooms and three baths, and more than 3200 square feet of luxe in-town living at one of Asheville’s most prestigious addresses.
Experience your best life here, and all Asheville has to offer. Take the trolley, a short stroll, or bike to Charlotte Street shops. Sidewalks, tree-lined streets, bakeries, butcher, pubs, dining, spin, pilates, healthcare, and veterinarian care make Grove Park, Asheville’s destination neighborhood.
MLS#4238862: $1,798,000 USD
Buying, listing or selling, or for more information about Longchamps Private Residences and Asheville, call or text Mike Davis REALTOR®: 828.301-6773. Email Mike at MikeDavisAsheville@gmail.com.



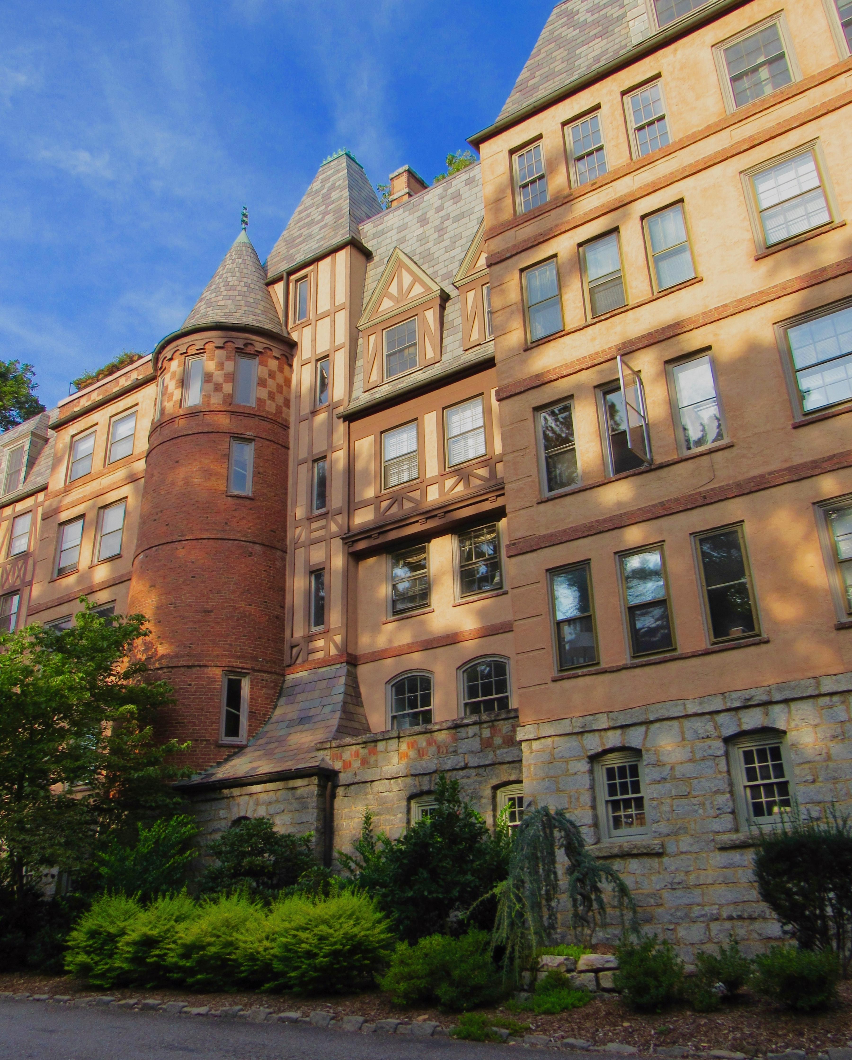


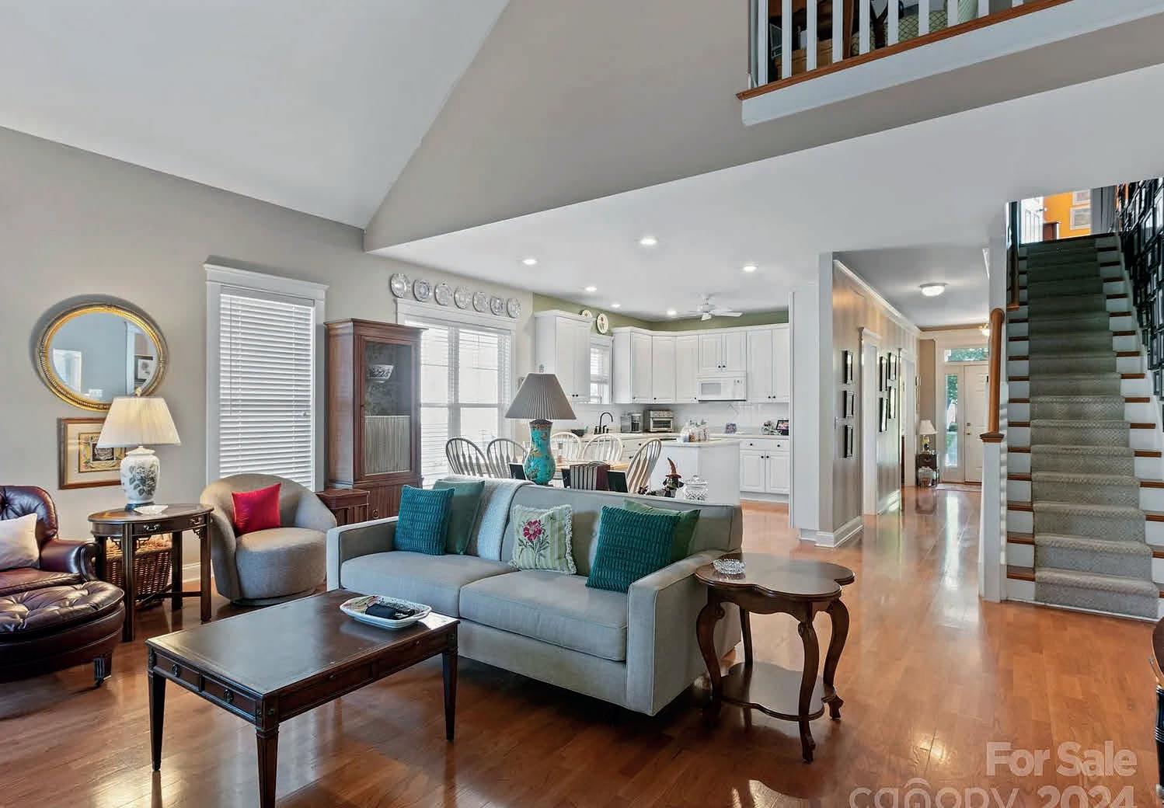
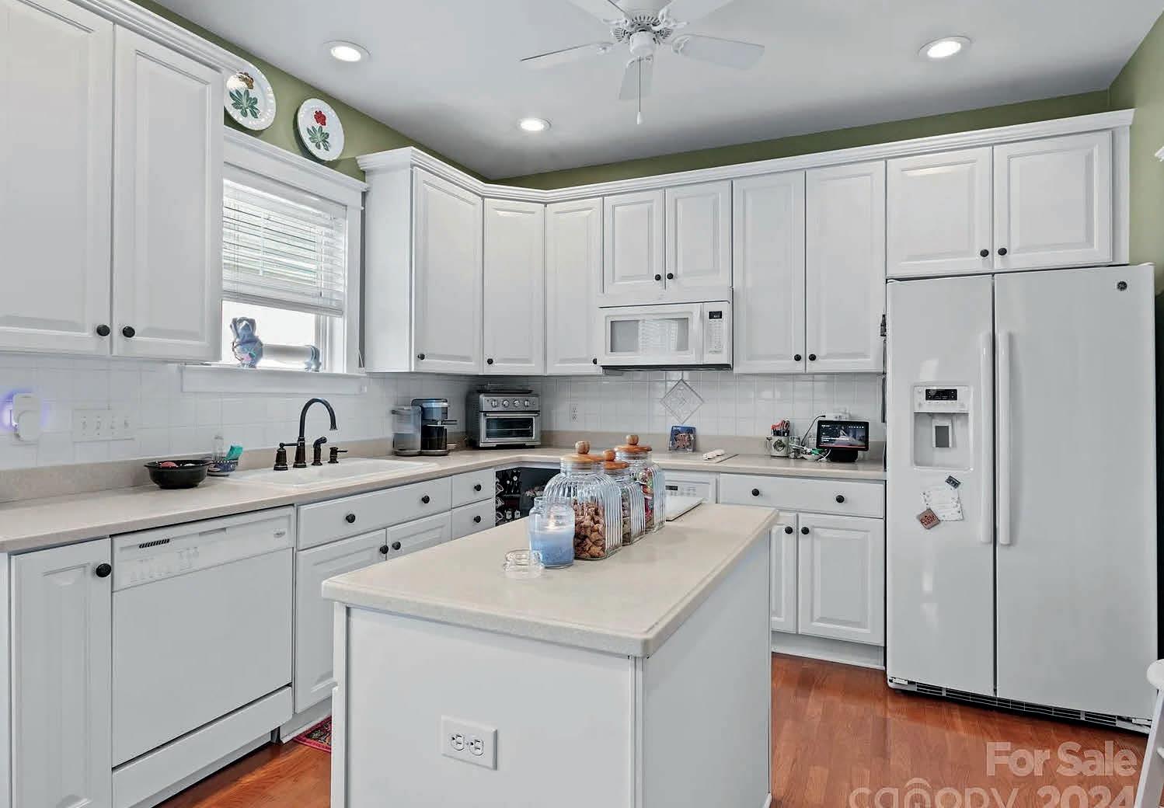
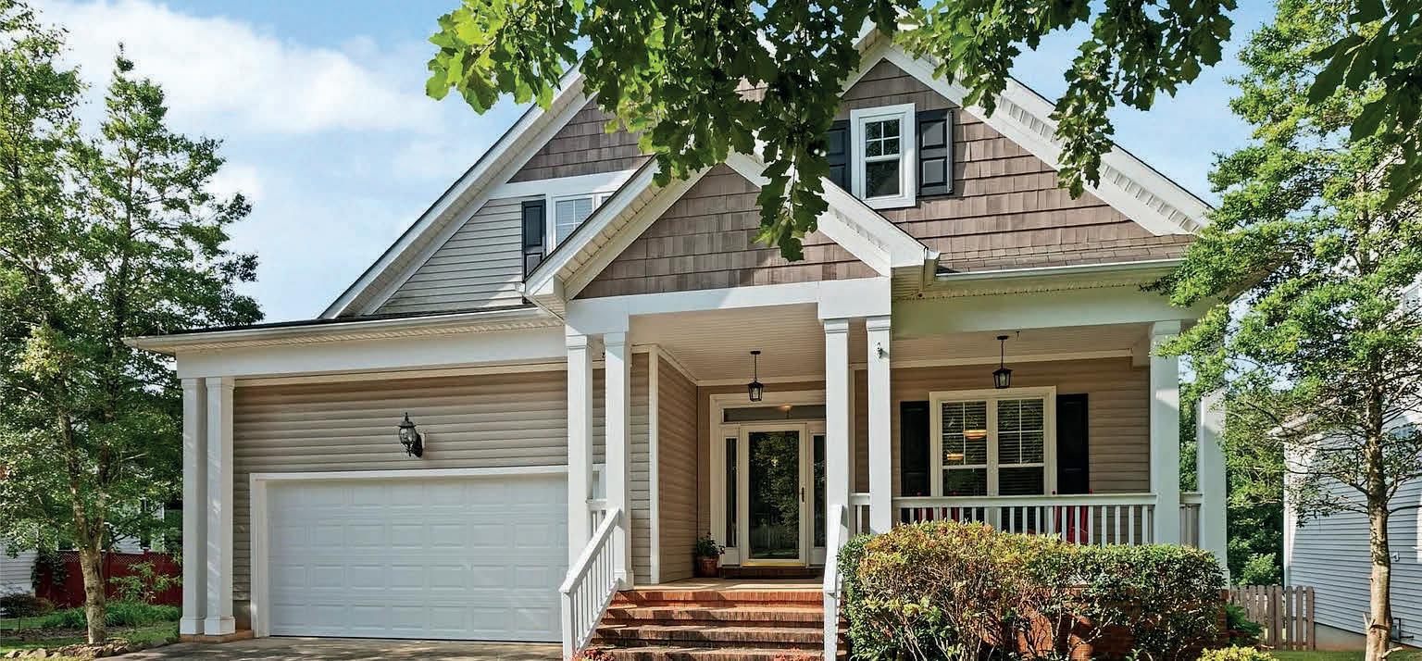
Welcome to this beautifully designed 5-bedroom, 3-bathroom, 2-story home in the highly desirable Biltmore Park subdivision! With 2,780 sq ft of open-concept living space, this home boasts a spacious primary bedroom with an ensuite bathroom on the main level, a formal dining room, and a convenient laundry room. Enjoy the outdoors on the screened back deck yearround, perfect for relaxation or entertaining. Situated in one of the area’s most sought-after communities, this home combines comfort and style for modern living. Don’t miss out on this incredible opportunity! Pre-listing inspection performed by Quality Home Consultants. Available upon request.

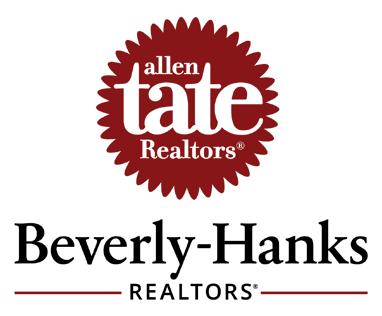
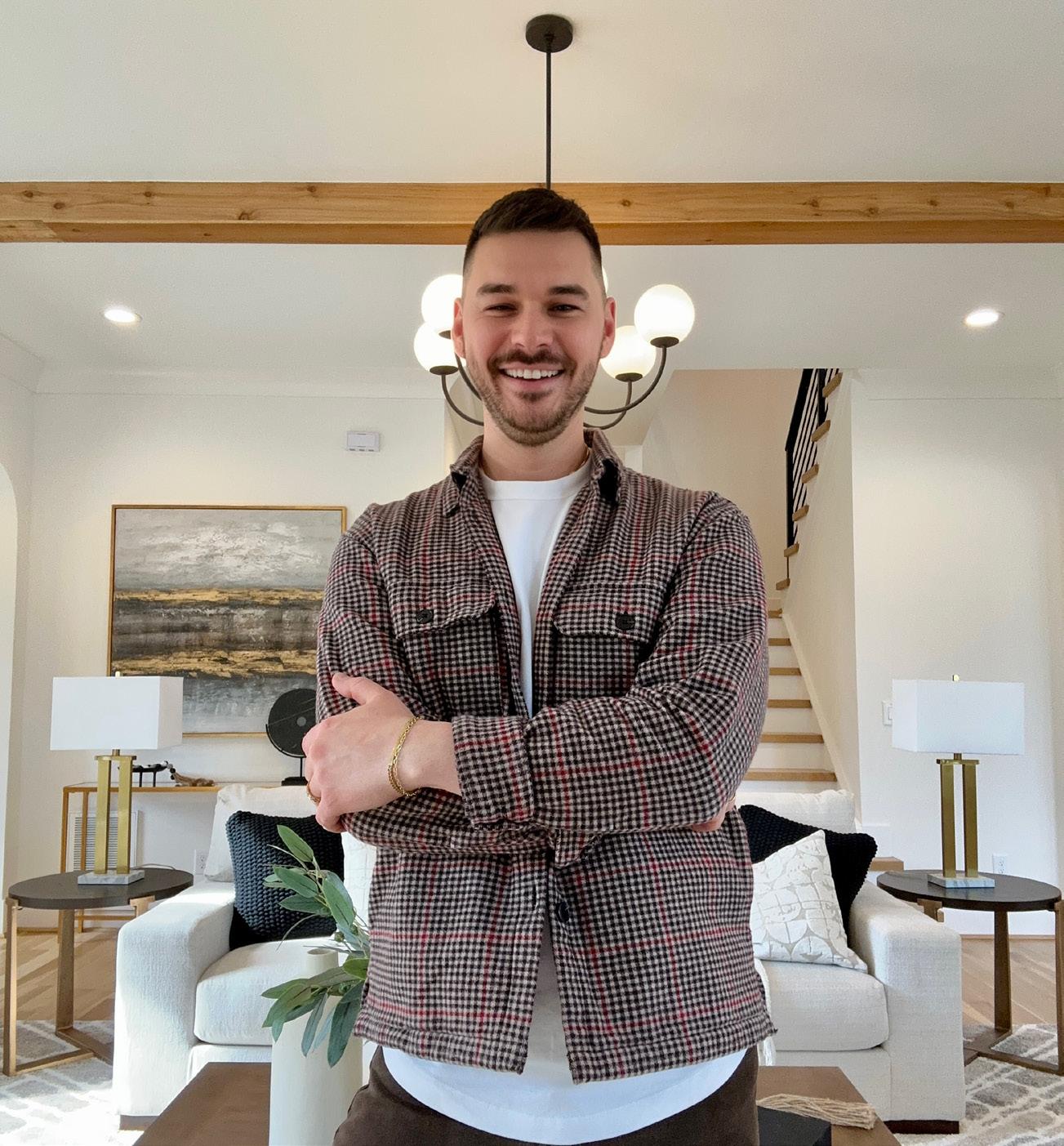
about Dante
DANTE PINTO
Buying or selling a home shouldn’t feel overwhelming. Dante Pinto built his real estate brand around one goal: to make the process feel effortless, strategic, and personal.
After nearly a decade of buying, selling, and building homes in Charlotte for himself, Dante turned his passion into a full-time career. Today, he serves clients across the Charlotte metro with unmatched dedication and care. Whether he’s guiding first-time buyers, helping sellers navigate their next chapter, or advising on smart, design-forward investments, Dante brings calm, experience, and insight to every step.
“I’ve walked in my clients’ shoes. I’ve bought the homes, handled the renovations, felt the stress and that’s why I show up the way I do. Every detail matters, and my clients know I’ve got their back.”
Known for his responsiveness and honest communication, Dante is the kind of Realtor® who makes himself available, solves problems early, and genuinely enjoys building relationships. His background in leadership and sales across the tech and B2B distribution industries gives him a sharp edge when it comes to strategy, negotiation, and getting results.
Originally from Palm Beach, Florida, Dante has called North Carolina home since 2006 and Charlotte since 2011. He knows the city’s neighborhoods inside and out and uses that local knowledge to help clients move forward with clarity and confidence.
“My job is part strategist, part therapist, part negotiator. But more than anything, I’m here to make life easier for my clients. And I love doing it.”
If you’re buying, selling, or just exploring the Charlotte market, connect with Dante to start your journey with a Realtor® who puts relationships first and brings the right mix of heart and hustle. Let’s find home.

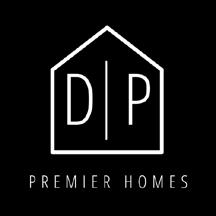
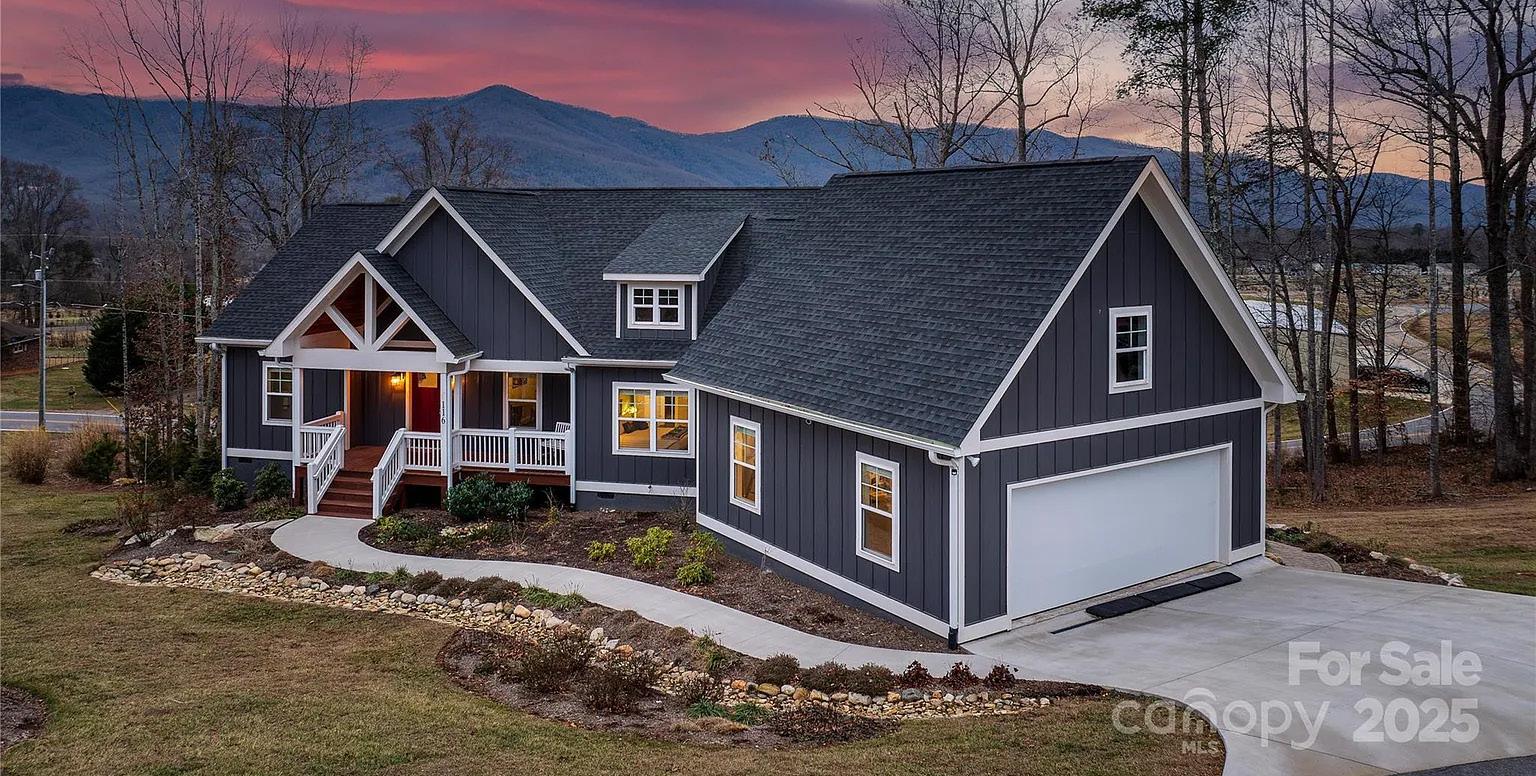
Charming Modern Home with Stunning Mountain Views
116 WHISPERING WIND DRIVE BLACK MOUNTAIN, NC 28711
3 BEDS | 2 BATHS | 2,140 SQFT | $1,050,000
Discover this beautiful modern home built in 2021, offering year-round, long-range mountain views, minutes from historic downtown Black Mountain. Meticulously maintained, it blends both luxury and comfort with easy access to Asheville & Pisgah National Forest. The spacious open floor plan, 3 large bedrooms, luxurious kitchen, stone fireplace, and extensive outdoor living spaces, invites you and guests to soak in the best of Western NC. The roomy front-porch is perfect for morning coffee or take in the mountains from the expansive covered back-deck. Extensive landscaping with stone retaining walls and gardensall with smart irrigation, create a peaceful private oasis, a perfect setting to finish your day in the hot tub. Enhanced with Smart Home capabilities, this home is a successful 5-star rated, short term vacation rental, and with furnishings negotiable, an ideal investment opportunity. Tons of storage in tall crawl space or finish for additional living space. See Virtual Tour!


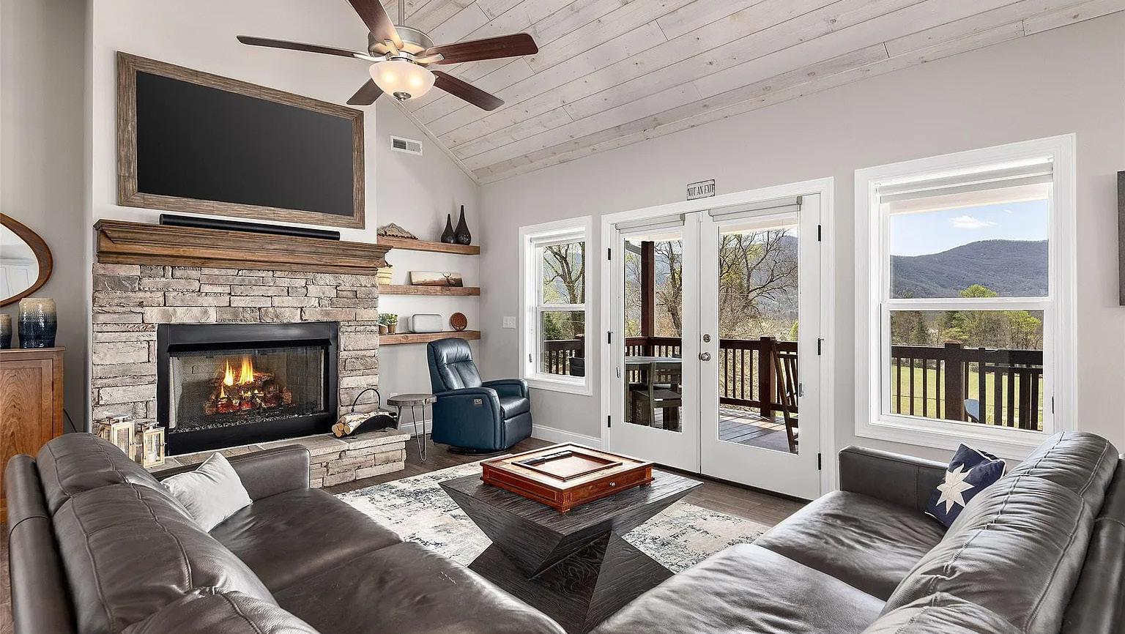
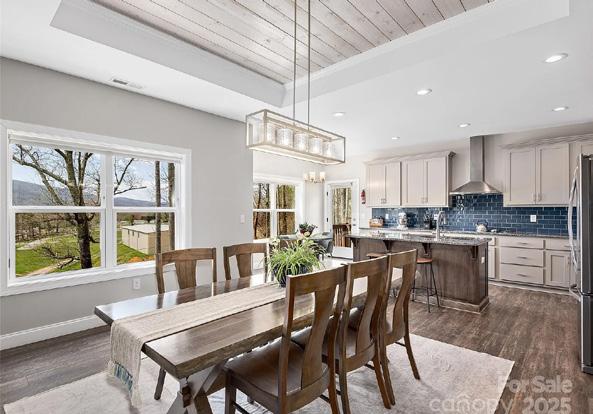
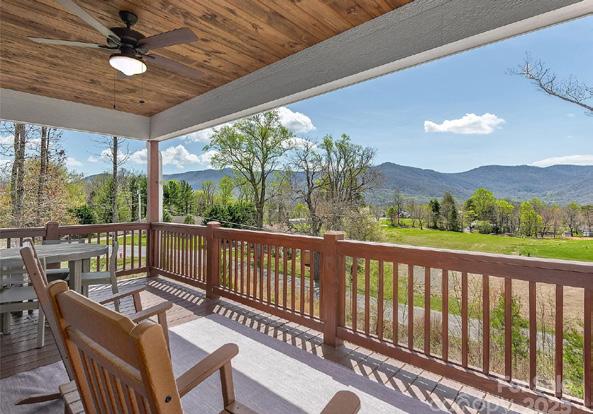
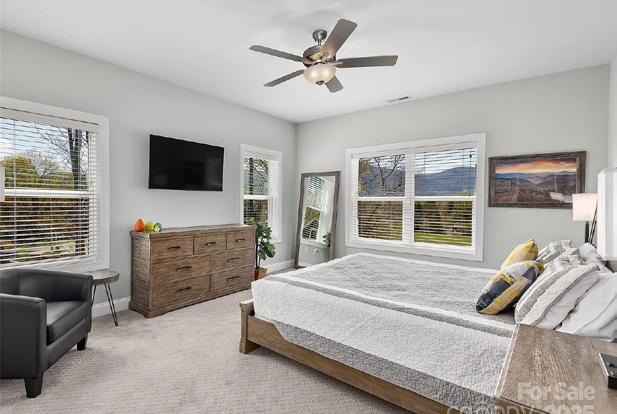
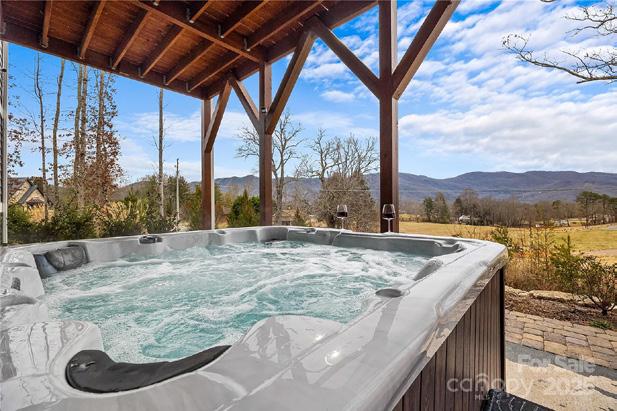

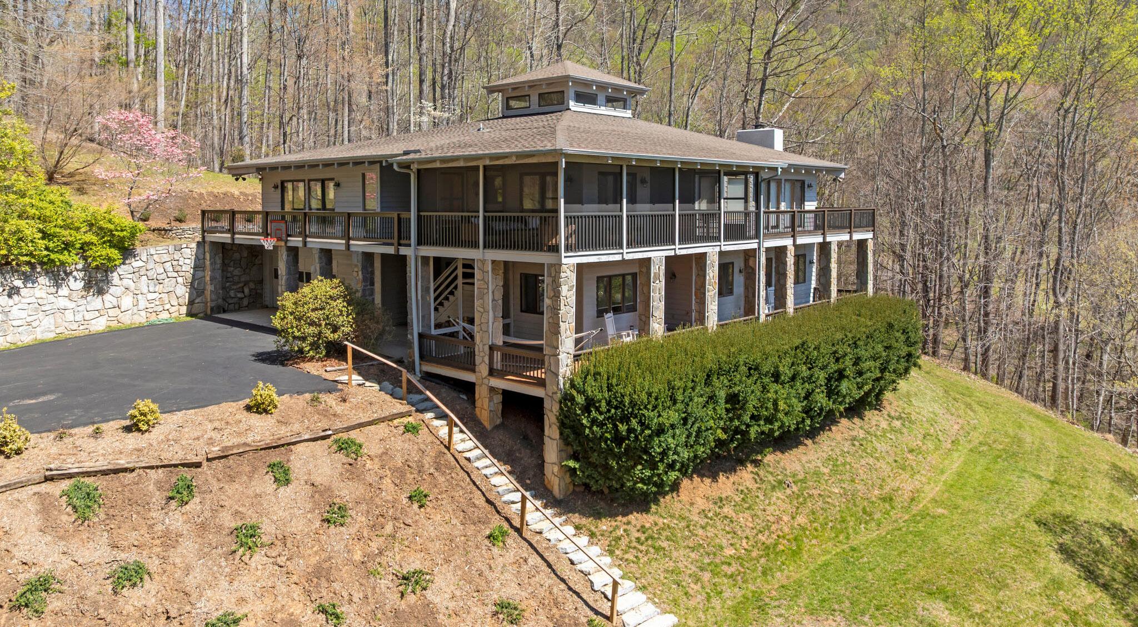
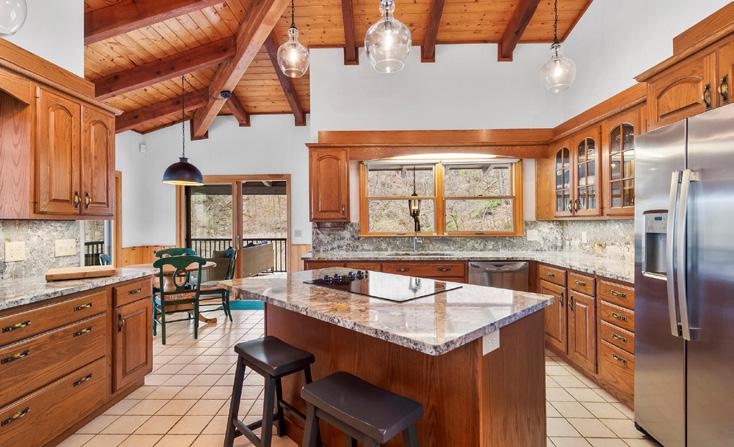
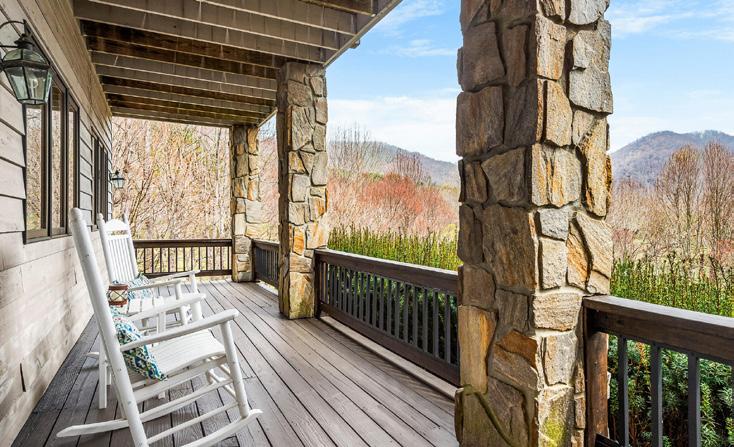
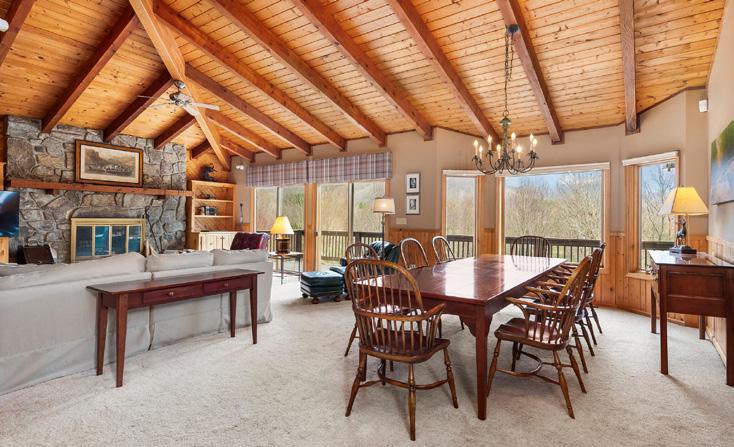
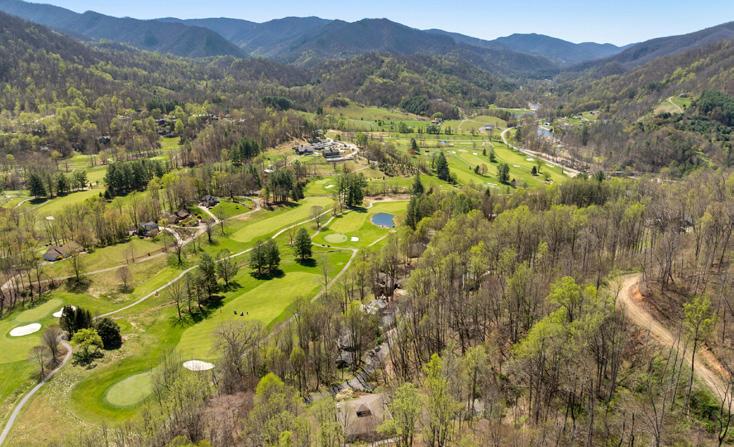
445 COUNTRY CLUB DRIVE
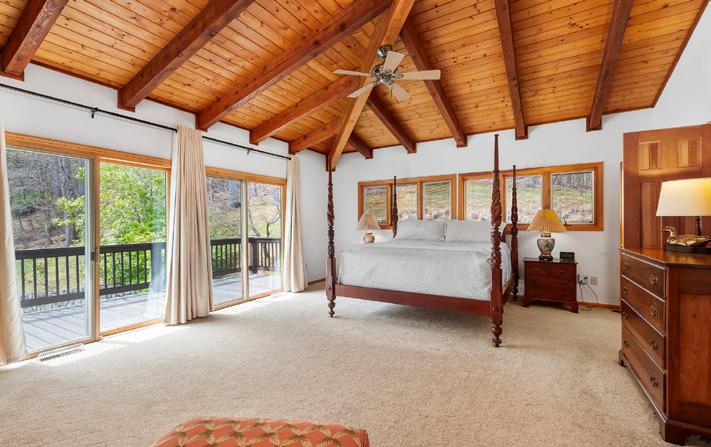
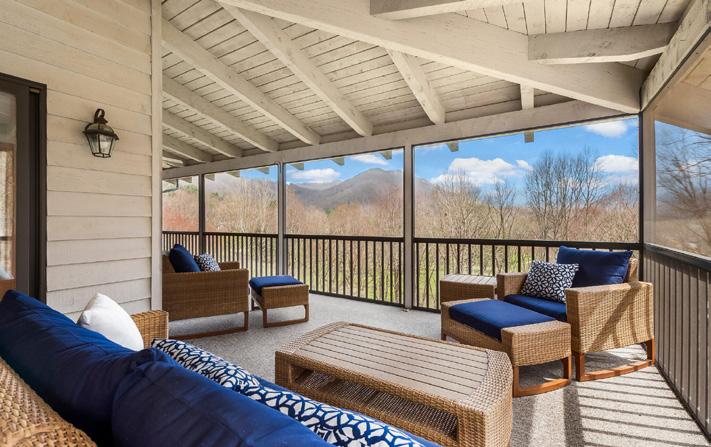
$1,150,000 CANTON, NC 28716
** COME HOME TO SPRINGDALE ** Majestic home in Springdale Estates with spectacular mountain views overlooking Springdale Resort. Multiple decks, screened and unscreened, provide ample outdoor living spaces. The soaring wood ceilings and plentiful sliding glass doors provide this spacious home with an open airy feeling bringing in the beauty of nature. With 4 bedrooms on the main floor and a bunk house style bedroom on the lower level, there is plenty of room for guests. A large game room downstairs offers family and friends a wonderful indoor play space. Whether used as a permanent residence or a mountain retreat, this home has an abundance of room for everyone. It is an easy walk or golf cart ride to Springdale Resort offering an 18-hole golf course, Rocky Face Tavern, pool, hot tub and pro shop. Most furnishings included.
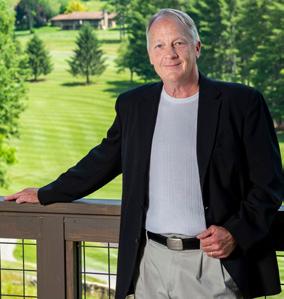
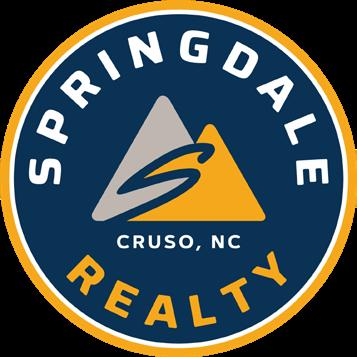
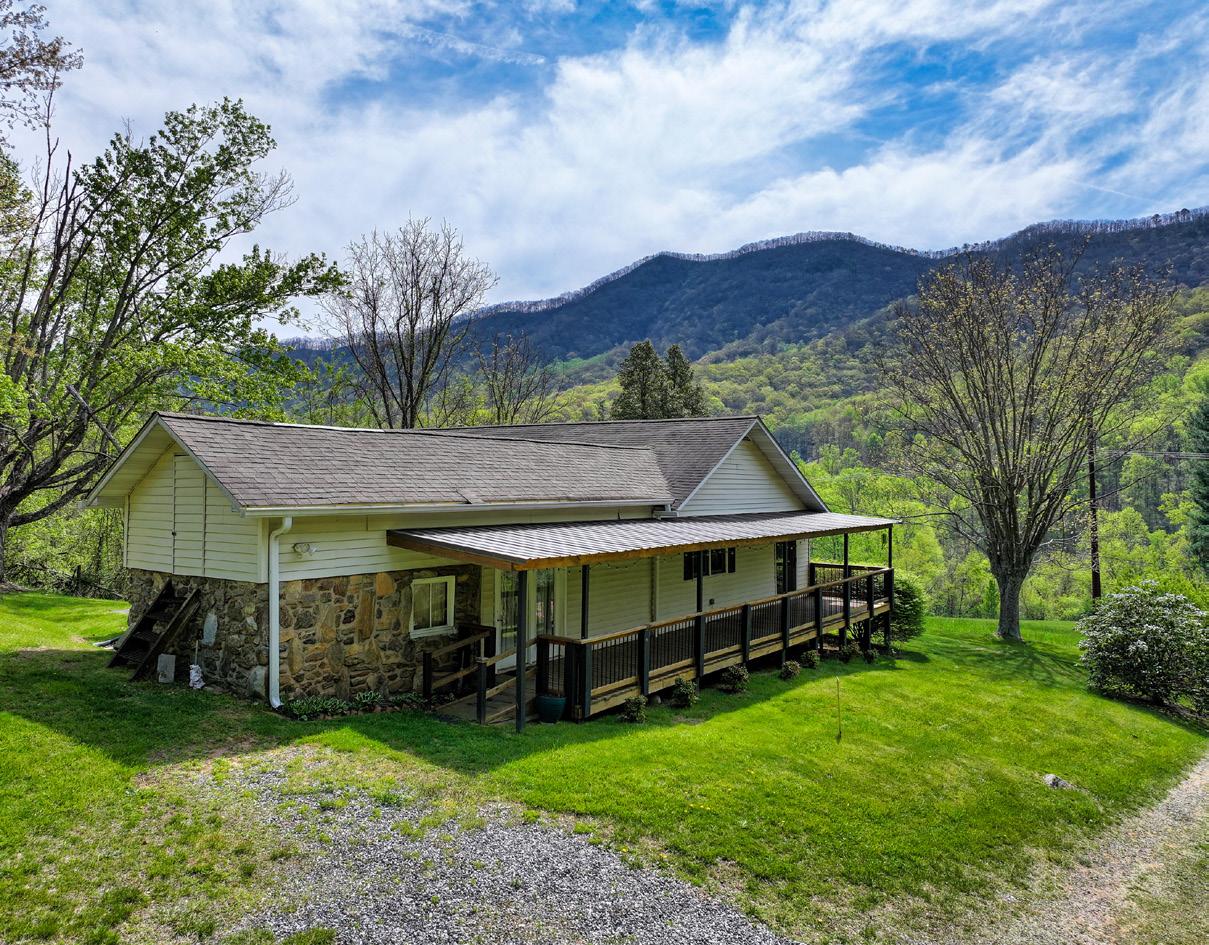
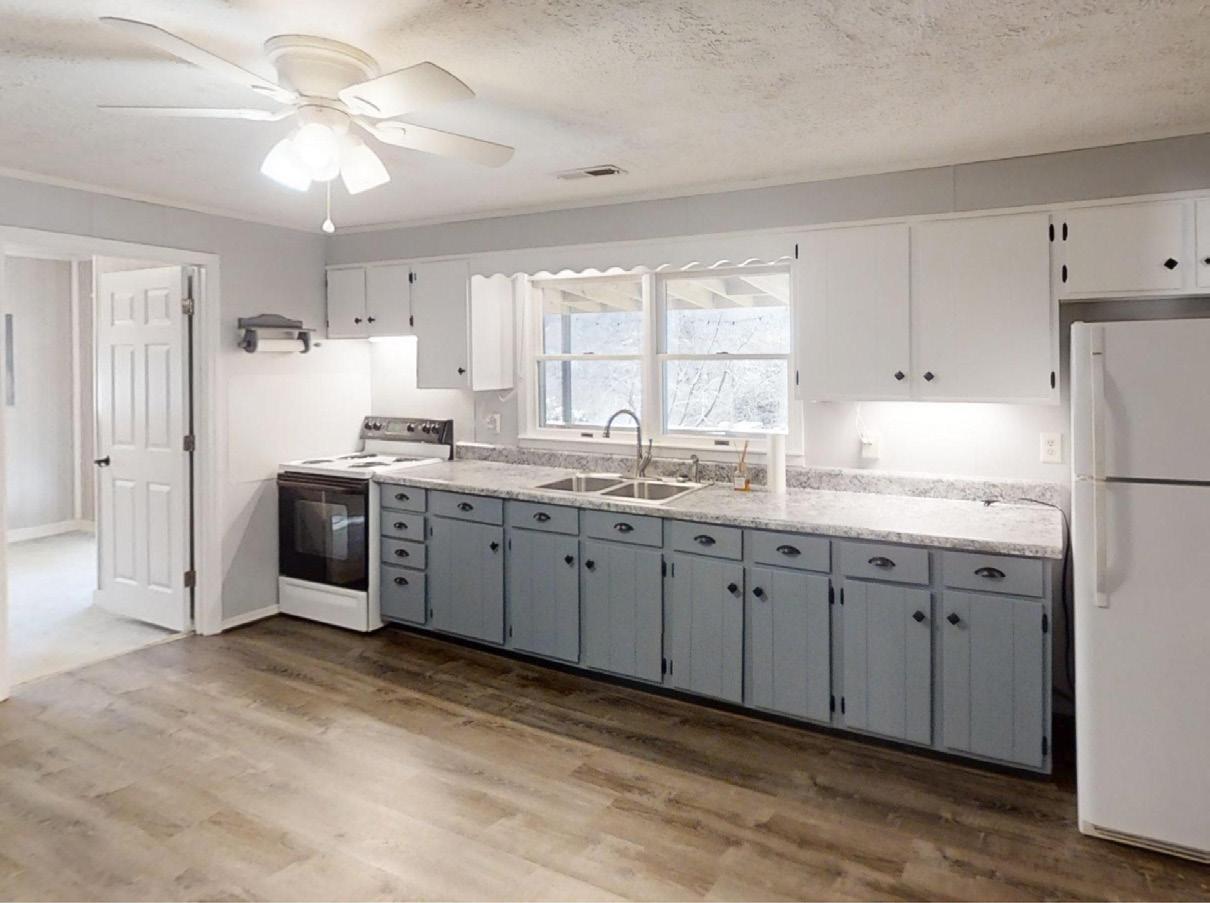
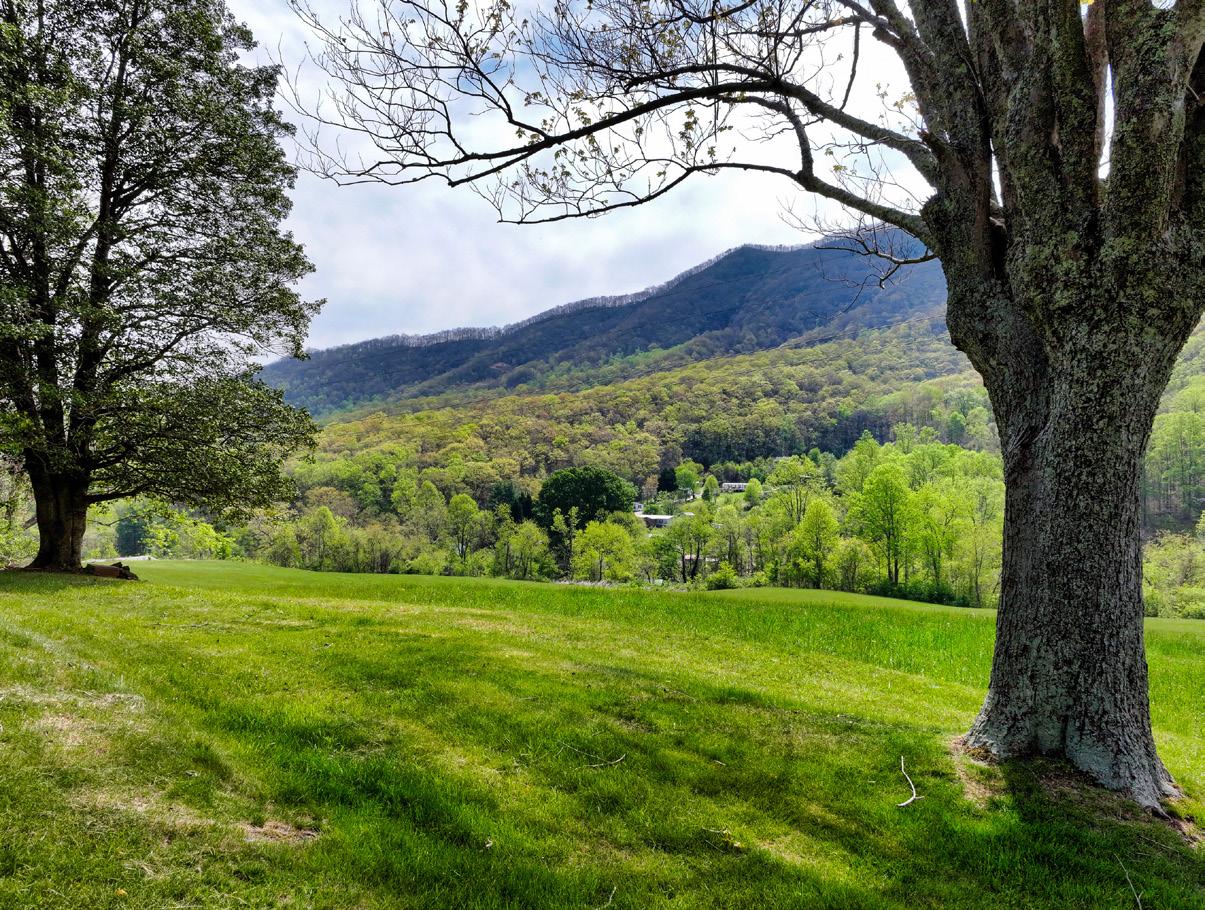
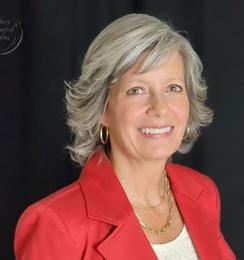
828.337.9448
Tranquil 41 ACRES AND CHARMING FARMHOUSE RETREAT
41 acres and a farmhouse await your vision. Family compound, horse farm, homestead, glamping venue, STRs: the possibilities are numerous. The acreage has several potential homesites with views, pastureland, wooded areas, and a stream. The home offers the perfect place to live, rent, or occupy while you build your dream home with more expansive views further up on the property, or use the home as an office for your business venue. 3 bedrooms, 2 full baths, a large kitchen, bonus/dining room, and a large living area with a gas fireplace give you space and comfort whatever your plans may be. The stone canning room adds character and could easily be converted into wine storage. And the covered front porch invites everyone to sit a spell. Conveniently located 20 minutes to downtown Asheville and 7 miles to I-40.
laura@weichertunlimited.com www.weichertunlimited.com BRUCE

828.337.9447
bruce@weichertunlimited.com www.weichertunlimited.com
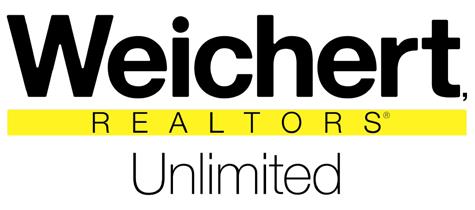
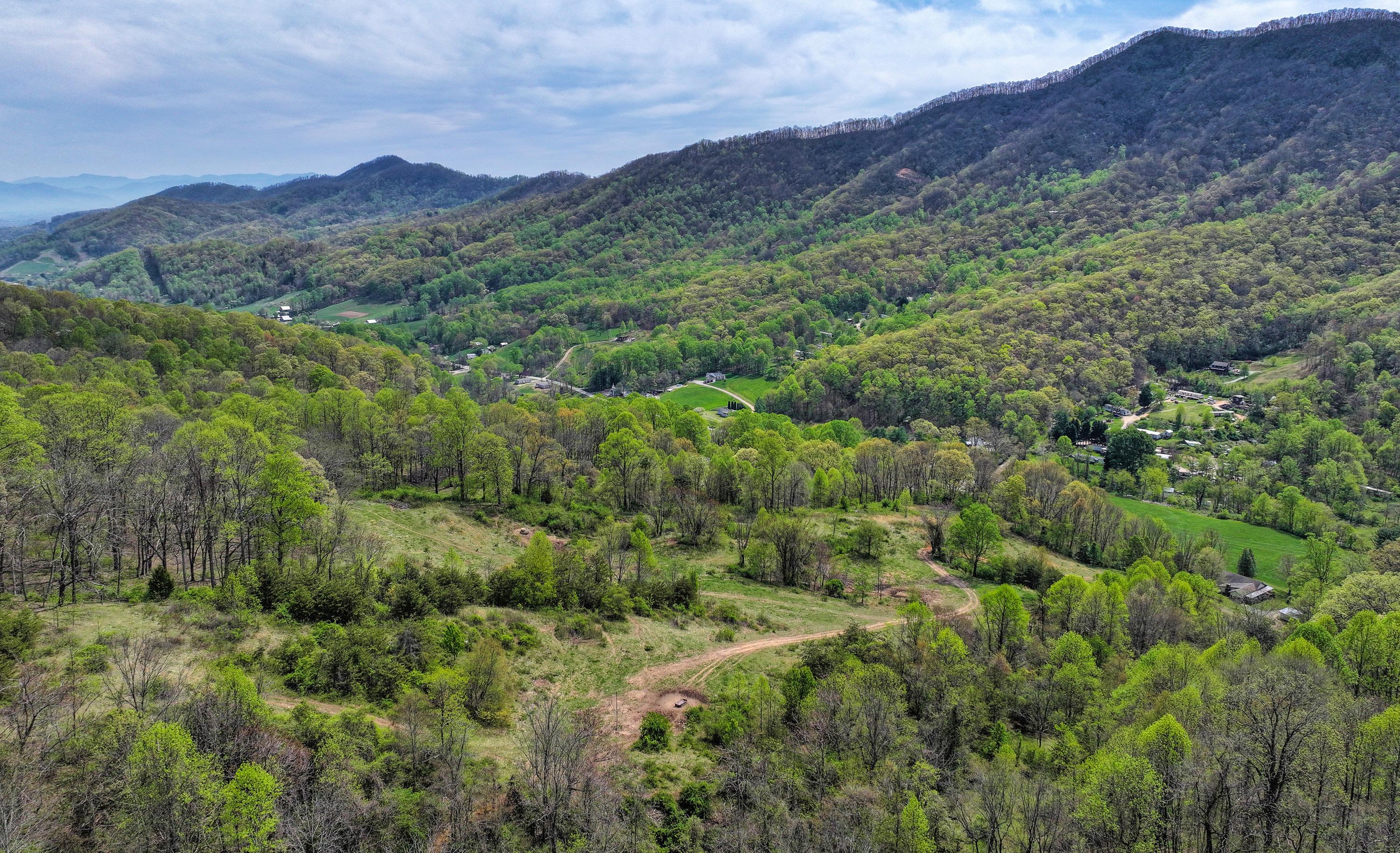
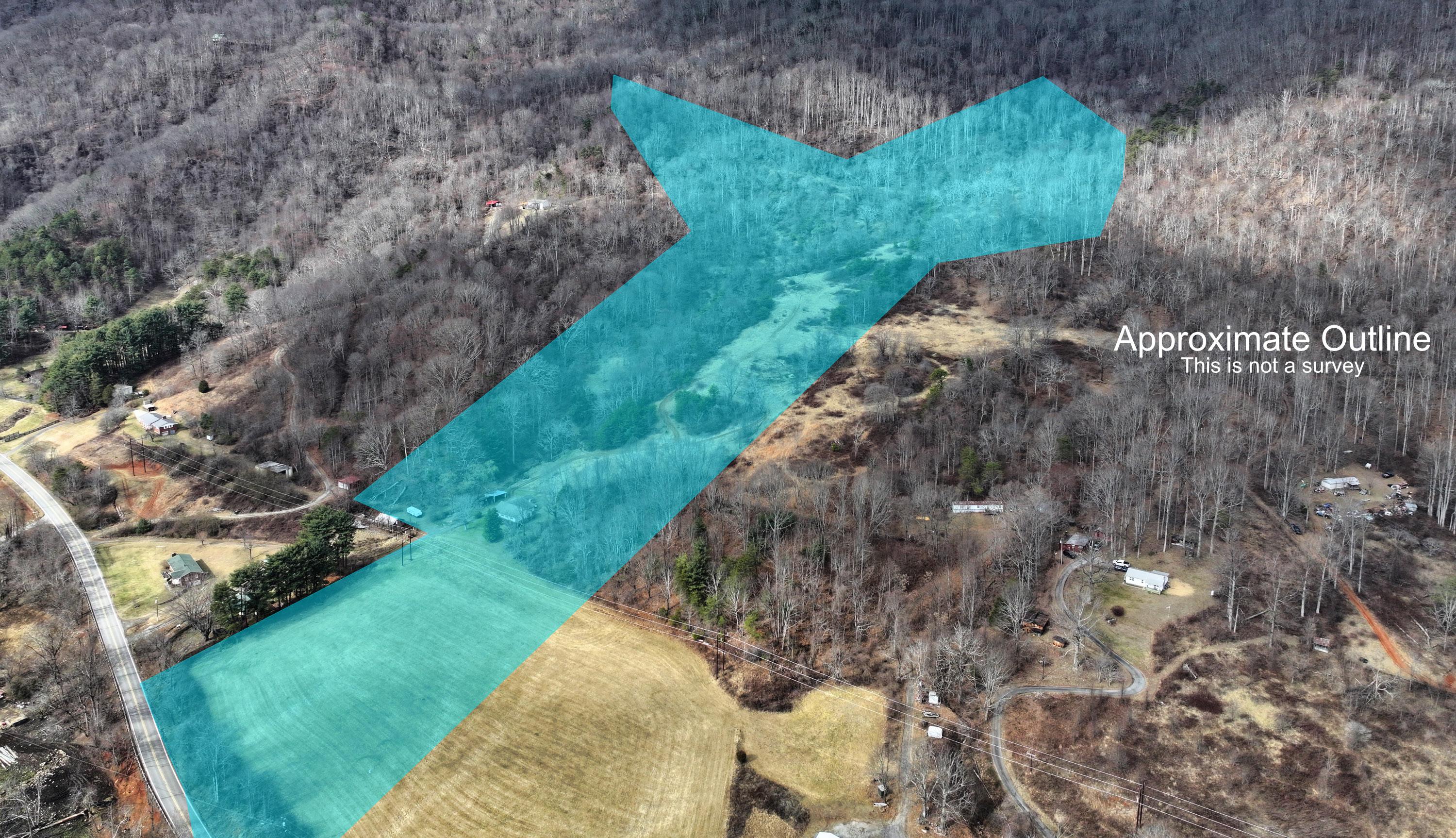
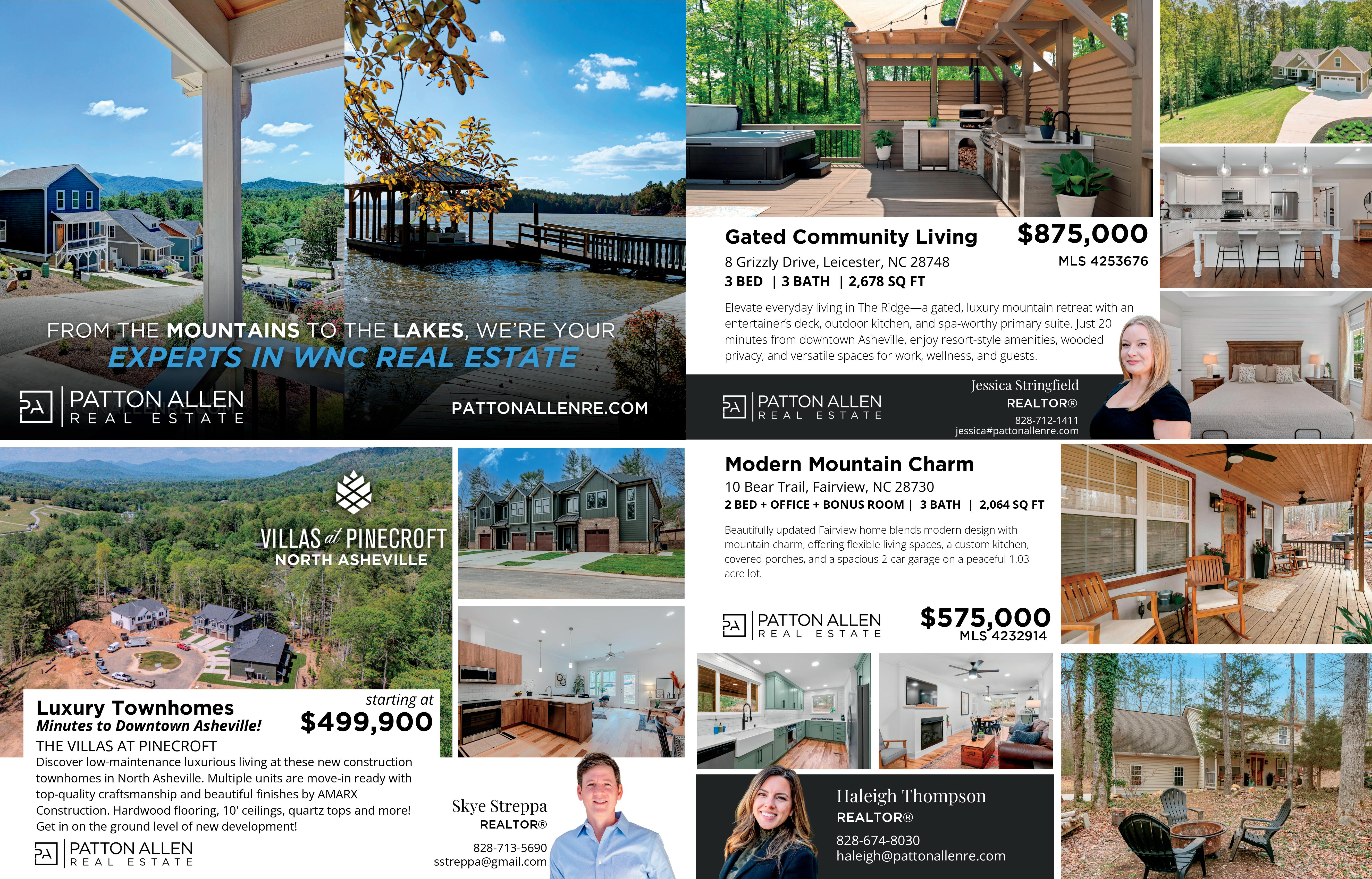

LUXURY MOUNTAIN LIVING WITH STUNNING VIEWS
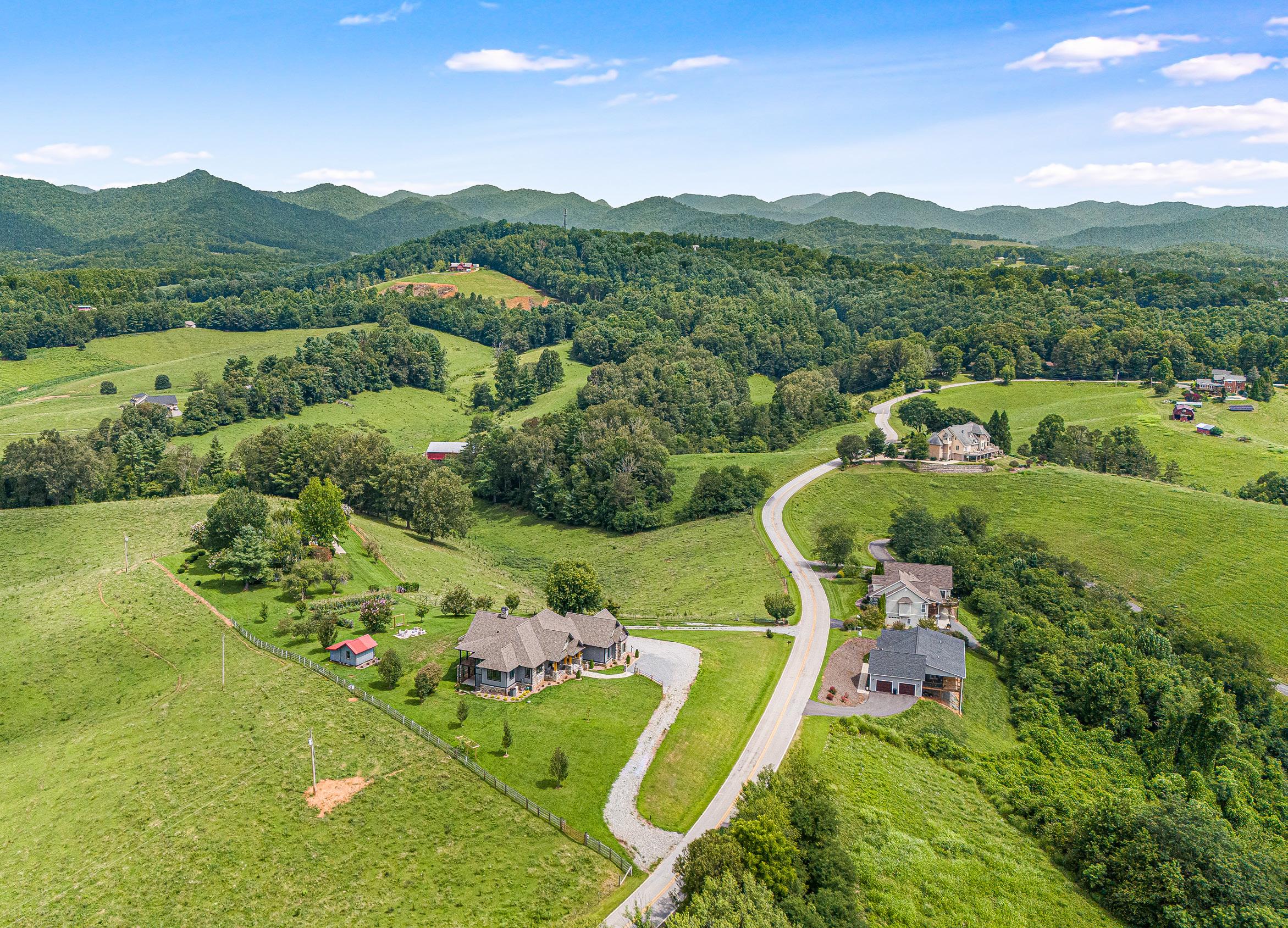
360 TURKEY BRANCH ROAD, MARS HILL, NC 28754

Nestled in the heart of Mars Hill, this exquisite custom-built home, crafted by a master builder w/50 years of experience, seamlessly blends luxury & nature. Spanning over 5, 000 sq ft, this home offers 2 distinct living spaces, ideal for multi-generational living or rental potential. Views of the Blue Ridge Mtn’s can be enjoyed from each and every room. Open-concept upper level exudes elegance, featuring an expansive primary suite & ensuite bath w/heated tile floors, tiled shower, & soaking tub. 2nd bedroom w/ensuite, dreamy sunroom, & custom kitchen. Downstairs, a fully equipped 2nd living area offers a private entrance, full kitchen, 2 ensuite bedrooms, & a bonus roomperfect for guests or extended family. Designed for entertaining, the backyard includes a cozy firepit, fenced-in garden, & storage shed. Oversized two-car garage provides ample space for vehicles & storage. Multiple covered decks & patios invite you to relax & soak in the stunning vistas. Only 20 miles to Asheville.
4 BEDS // 4.5 BATHS // 5,071 SQFT // $2,100,000

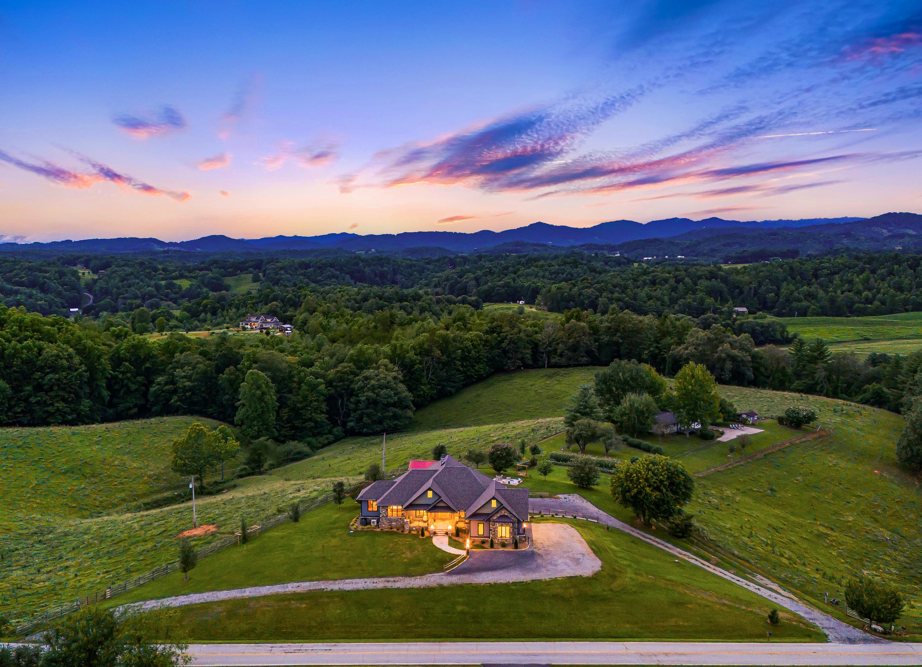
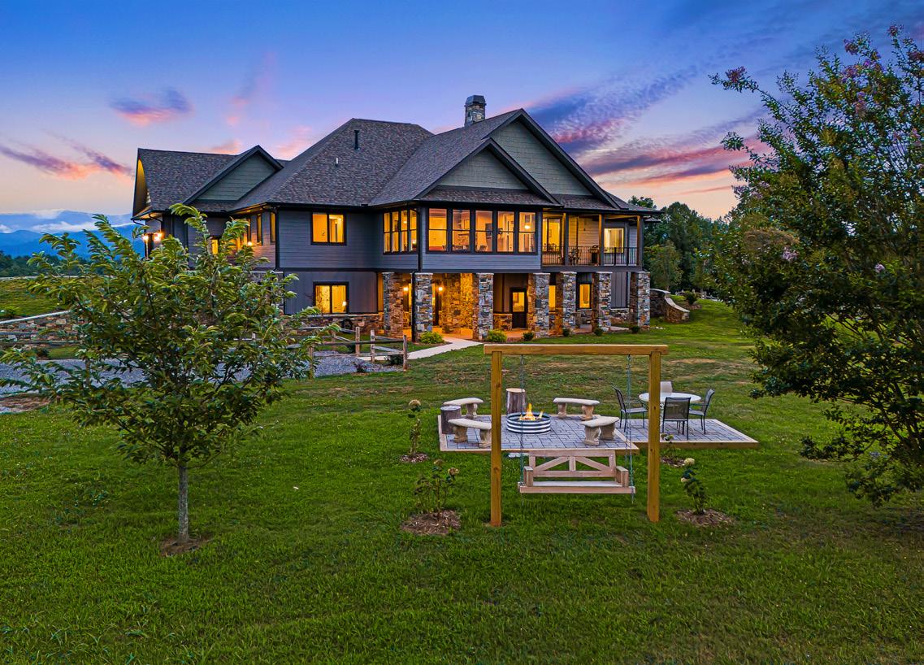
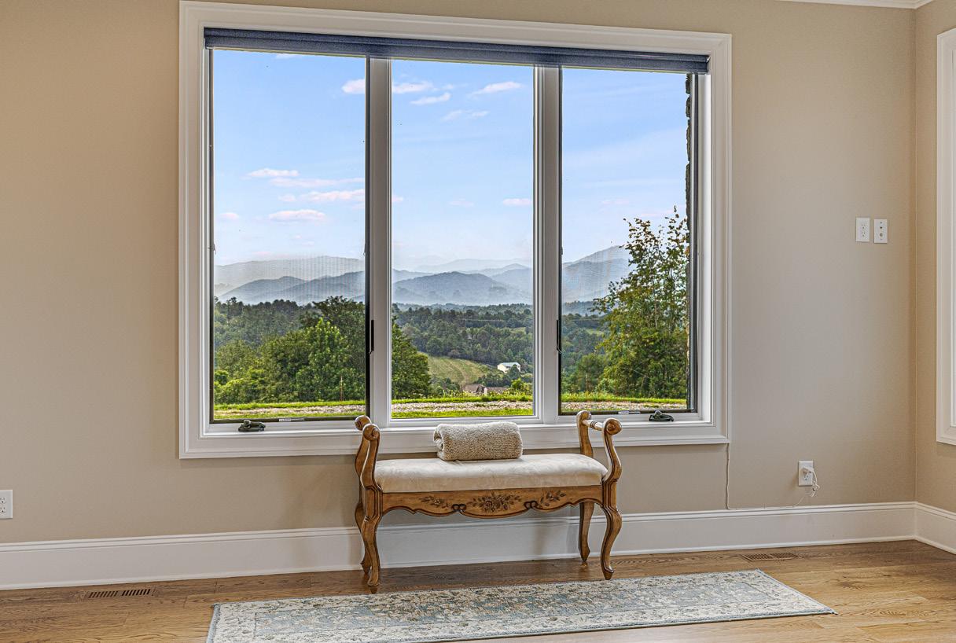
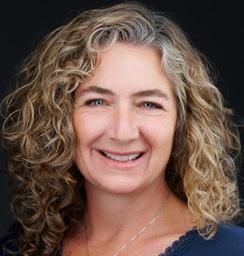

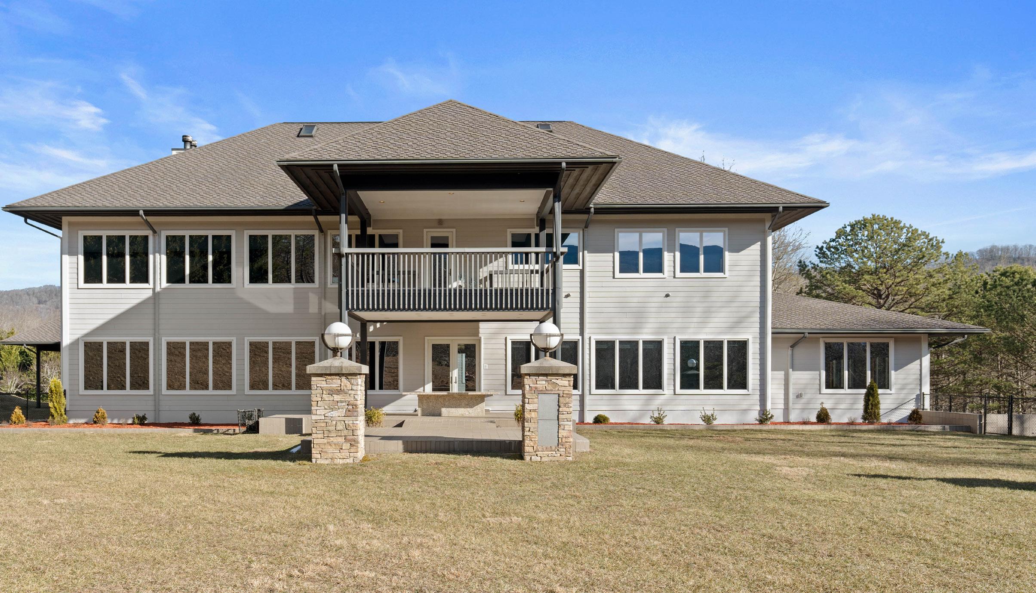
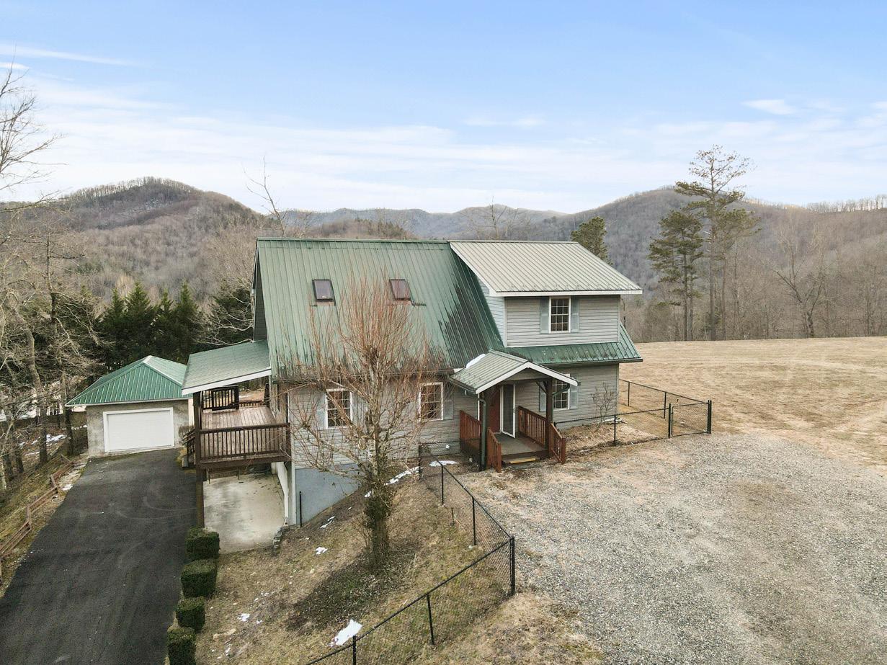
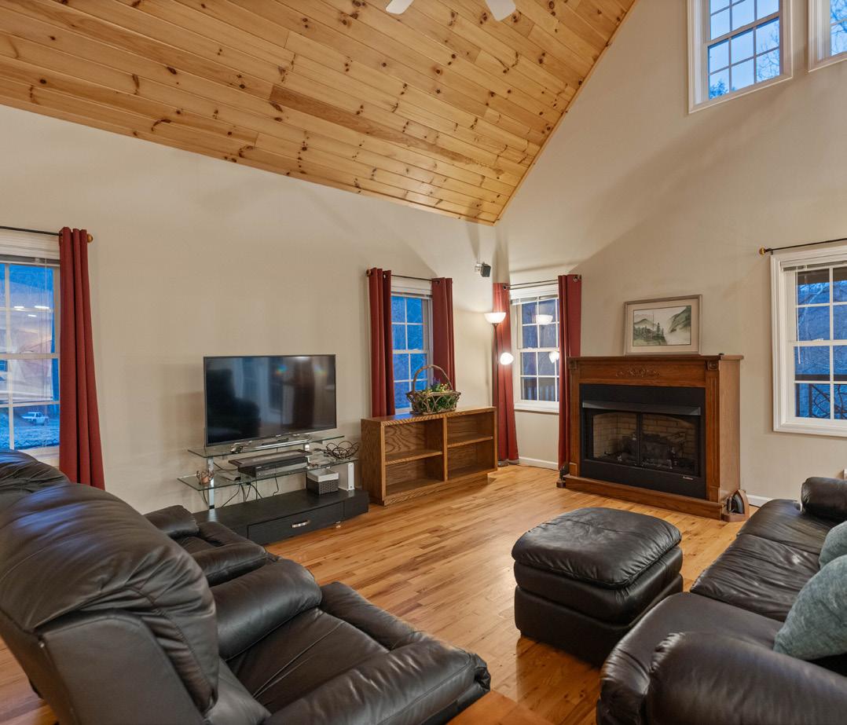
29 DOWN TO EARTH DRIVE, BURNSVILLE, NC 28714 2 BD | 2 BA | 2,542 SQ FT | $524,450
Get down to earth in this breathtaking mountain retreat, where nature’s beauty meets unparalleled freedom—no HOA, no restrictions, just endless possibilities. Wake up to postcard-perfect views from this expansive three-level cabin-style home, featuring a finished basement with a heated tiled garage. Nestled in a serene, private setting, yet conveniently just 1 mile from Mt. Mitchell Golf Club and a scenic drive from Asheville and the airport. Surrounded by unspoiled forests and adjacent to Mount Mitchell Lands, this is a rare opportunity to own a secluded yet accessible Blue Ridge Mountain Escape. Ski, hike, mountain bike, whitewater raft, and take advantage of the Blue Ridge Parkway and all North Carolina has to offer! Move right in this furnished haven is ready to be yours now for less than the cost to build! Fly into Asheville or Charlotte International Airport with ease. Don’t just dream it—live it! Schedule your private tour today.

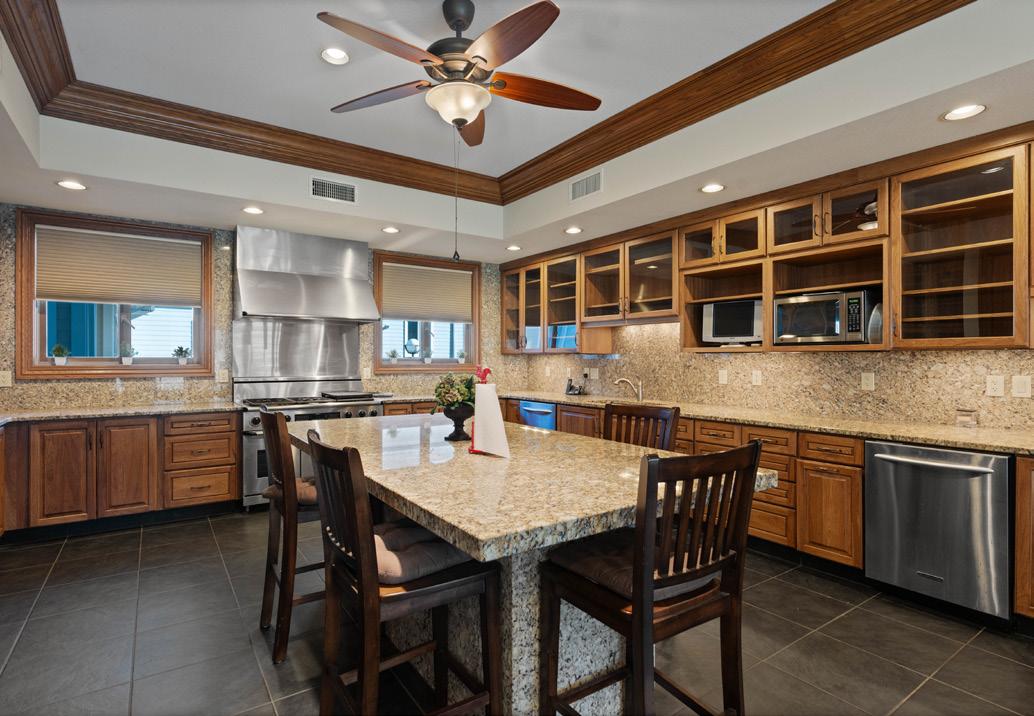
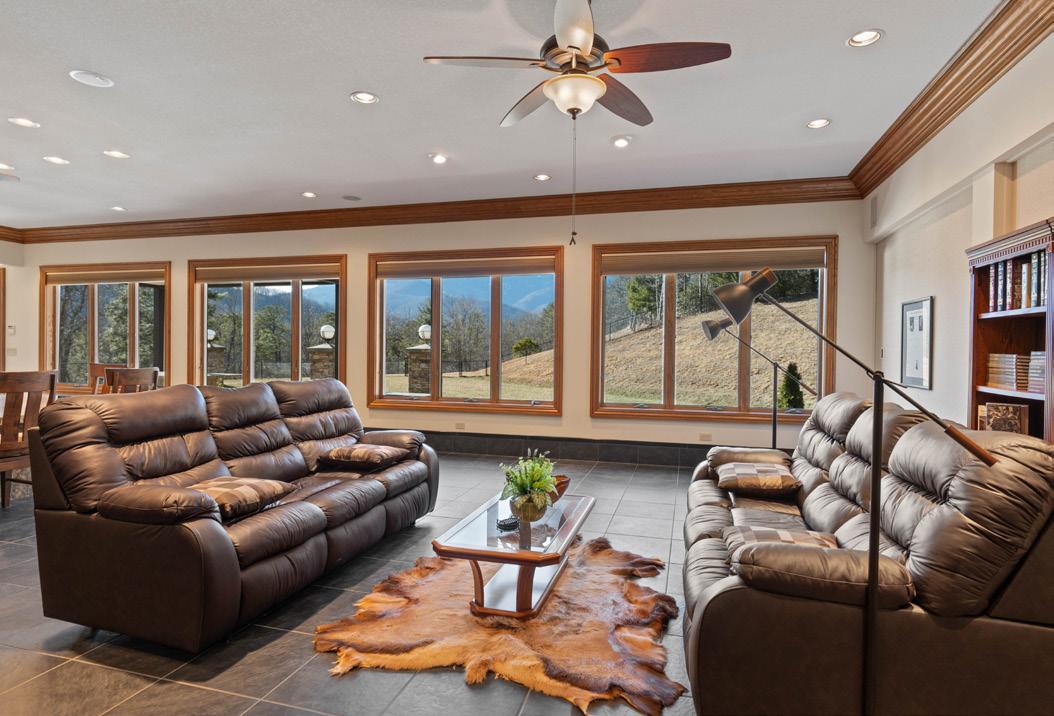
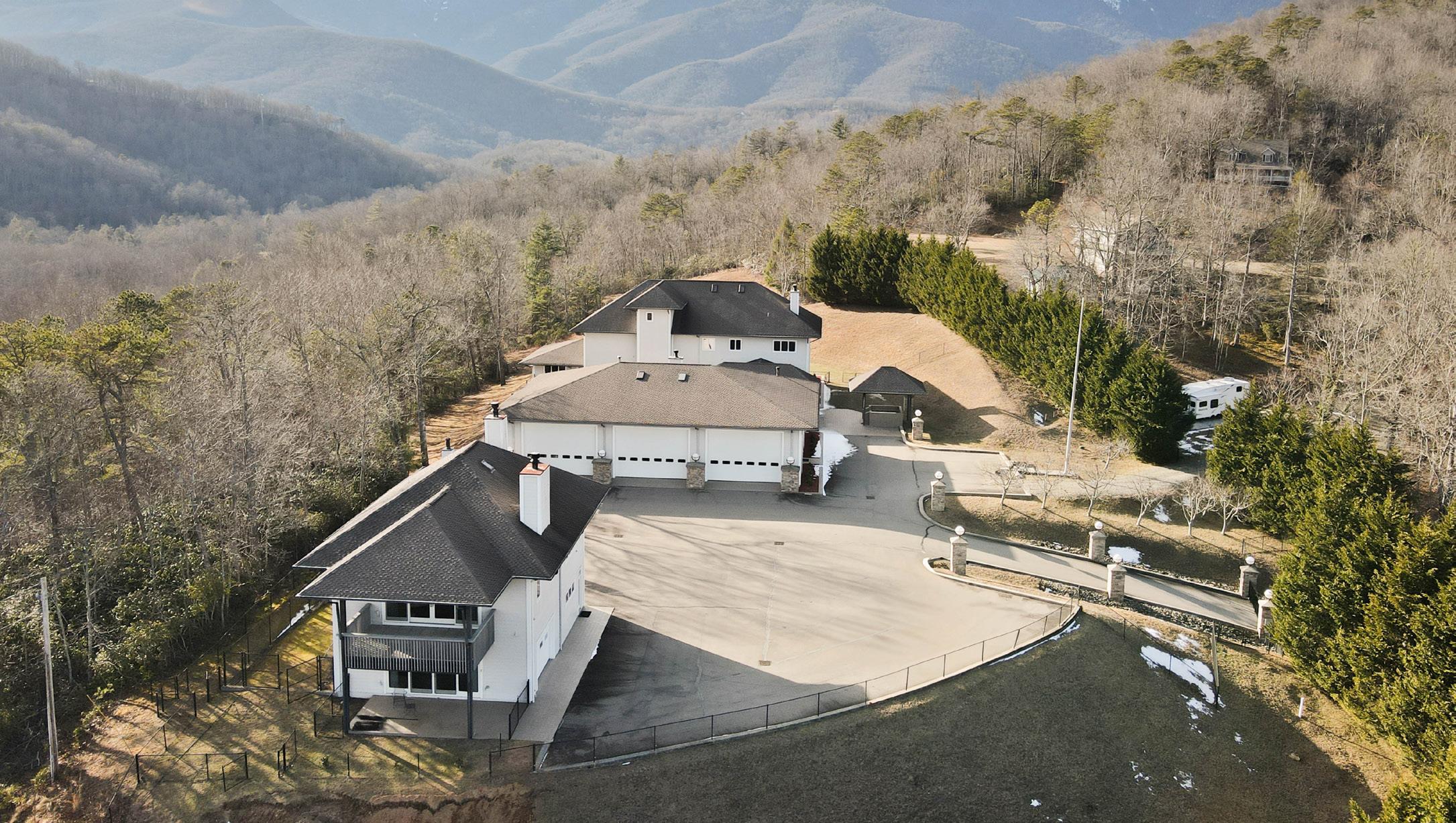
PINE RIDGE ROAD,
Perched at one of the highest elevations in the eastern U.S., This 8.65-acre architectural masterpiece offers 360° panoramic views, including Mt. Mitchell. With a reported $4.5m+ build cost, this multilevel retreat blends luxury, resilience, and self-sufficiency. Designed for both comfort and survival, the estate features multiple kitchens, a 10-car garage with a dual kitchen, a pool, gym, sauna, and a separate guest house. Equipped with 4,000 gallons of propane & diesel storage, a generator house, and off-grid capability, it ensures long-term security. Located 1 mile from Mount Mitchell Golf Club and near Asheville & Boone, enjoy access to nature’s playground, outdoor adventures, and urban amenities. Ski, hike, mountain bike, whitewater raft, and take advantage of the Blue Ridge Parkway and all North Carolina has to offer! Fly into Asheville or Charlotte International Airport with ease. This private and secure retreat is a rare find. Schedule your private tour today!


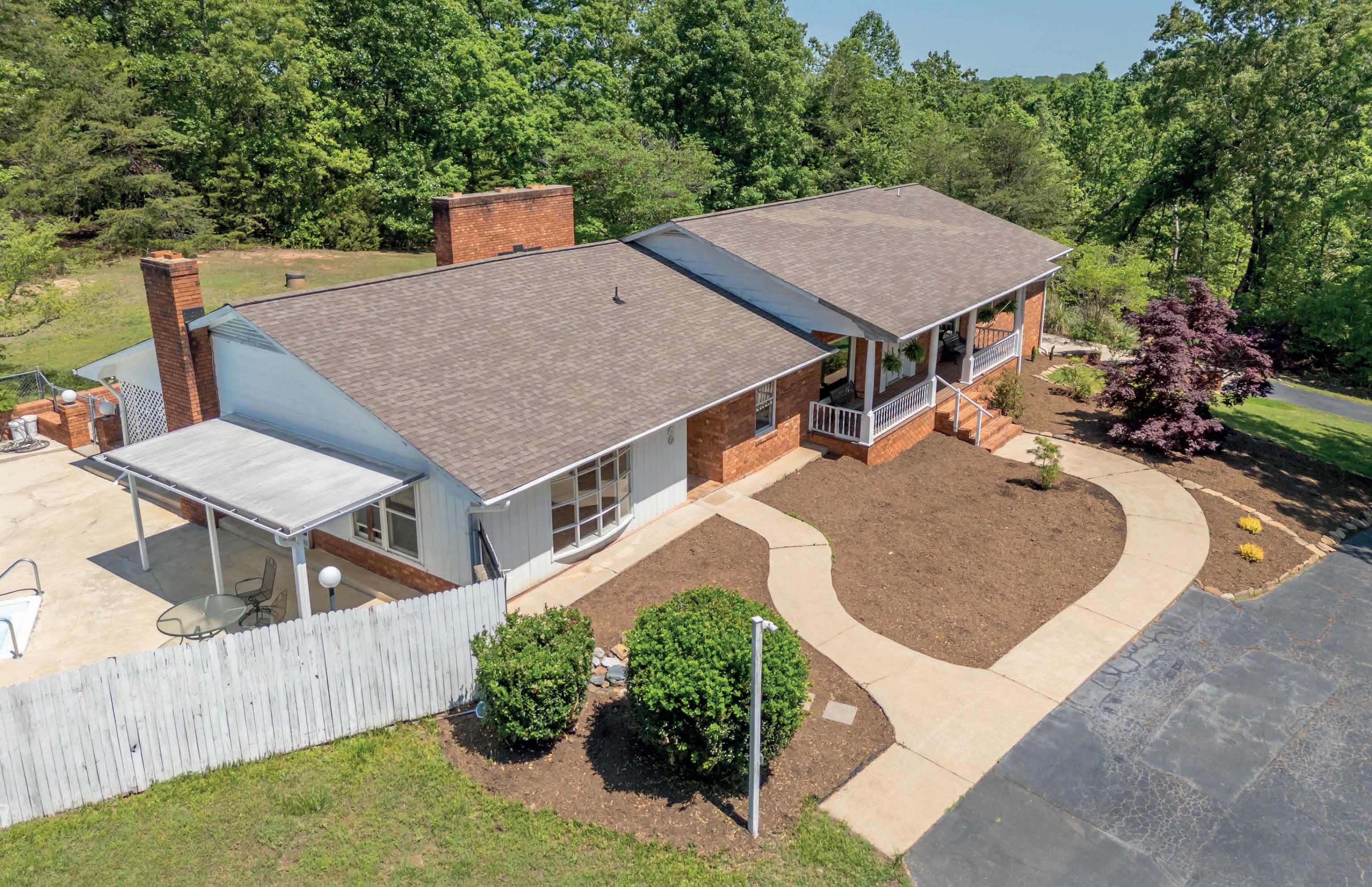
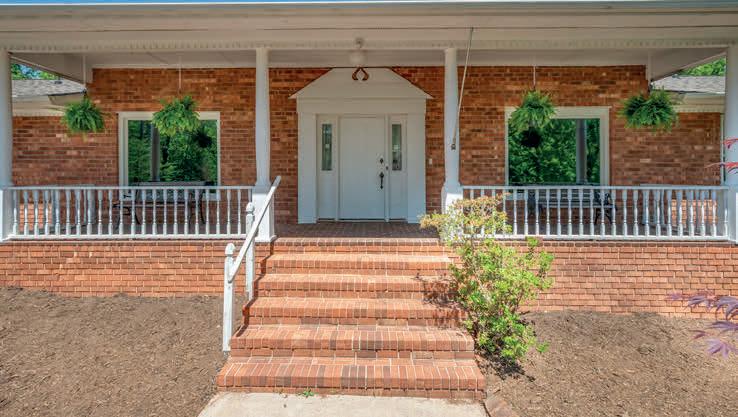
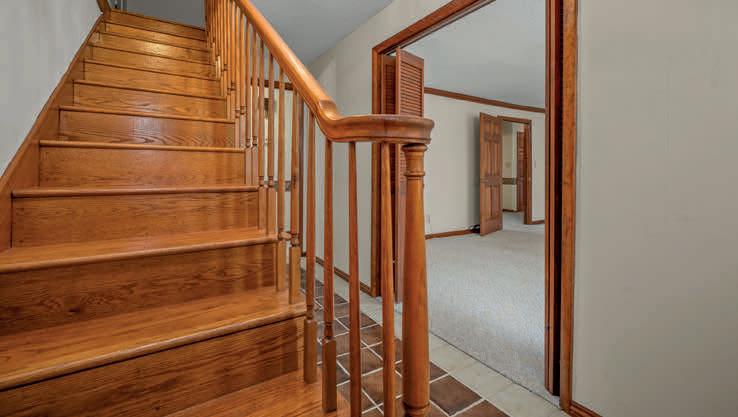
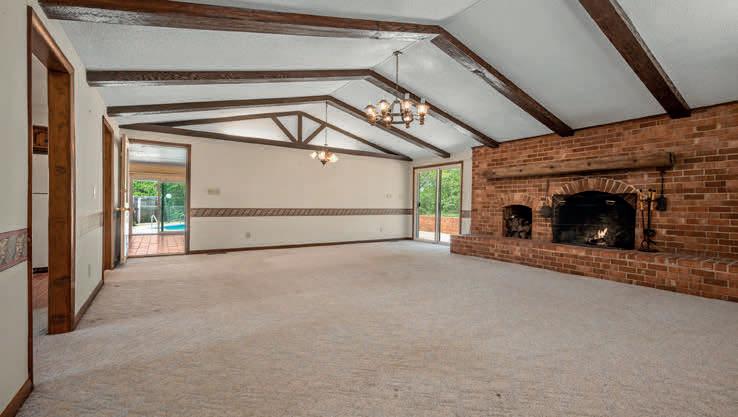
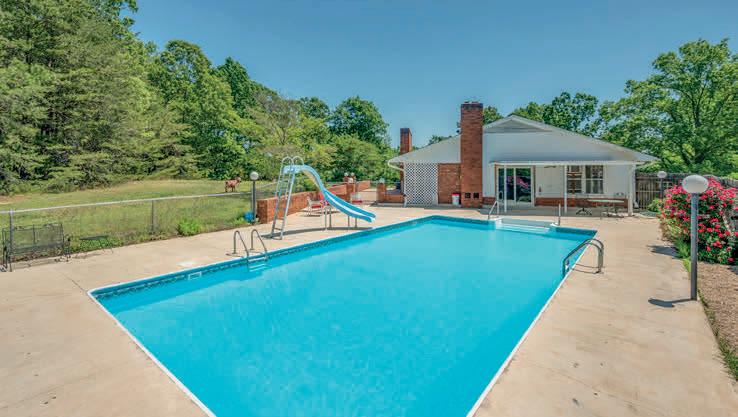
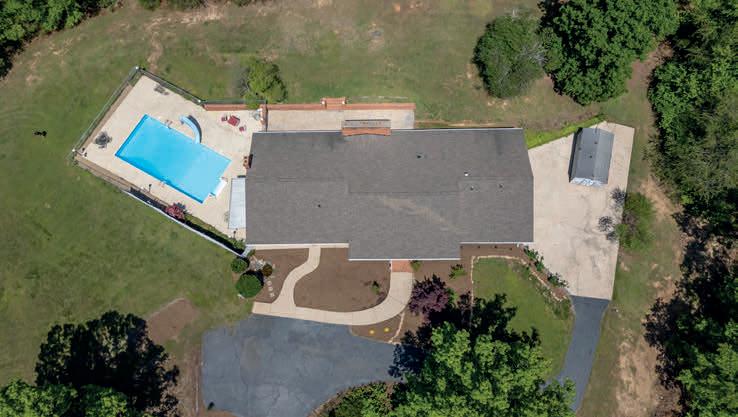
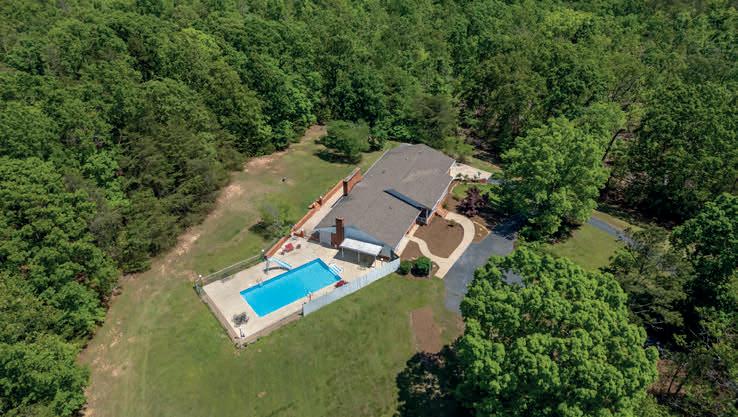
Welcome to this stunning all-brick Southern classic set on 23 private acres right on the NC/SC border. This spacious home offers over 3.100 heated sf plus a full basement with ample storage, providing endless potential for customization. The basement is plumbed and could be finished to provide additional living quarters. Enjoy the outdoor in-ground pool, fully fenced for safety, perfect for relaxing and entertaining. Surrounded by gorgeous scenery and privacy, this property is a solid foundation ready for updates and a new owner’s personal touch. Embrace the tranquility of country living with the convenience of nearby amenities. Don’t miss this exceptional opportunity to own a piece of authentic Southern charm! Priced to sell!

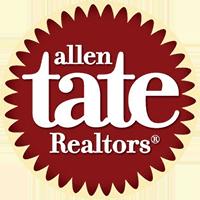
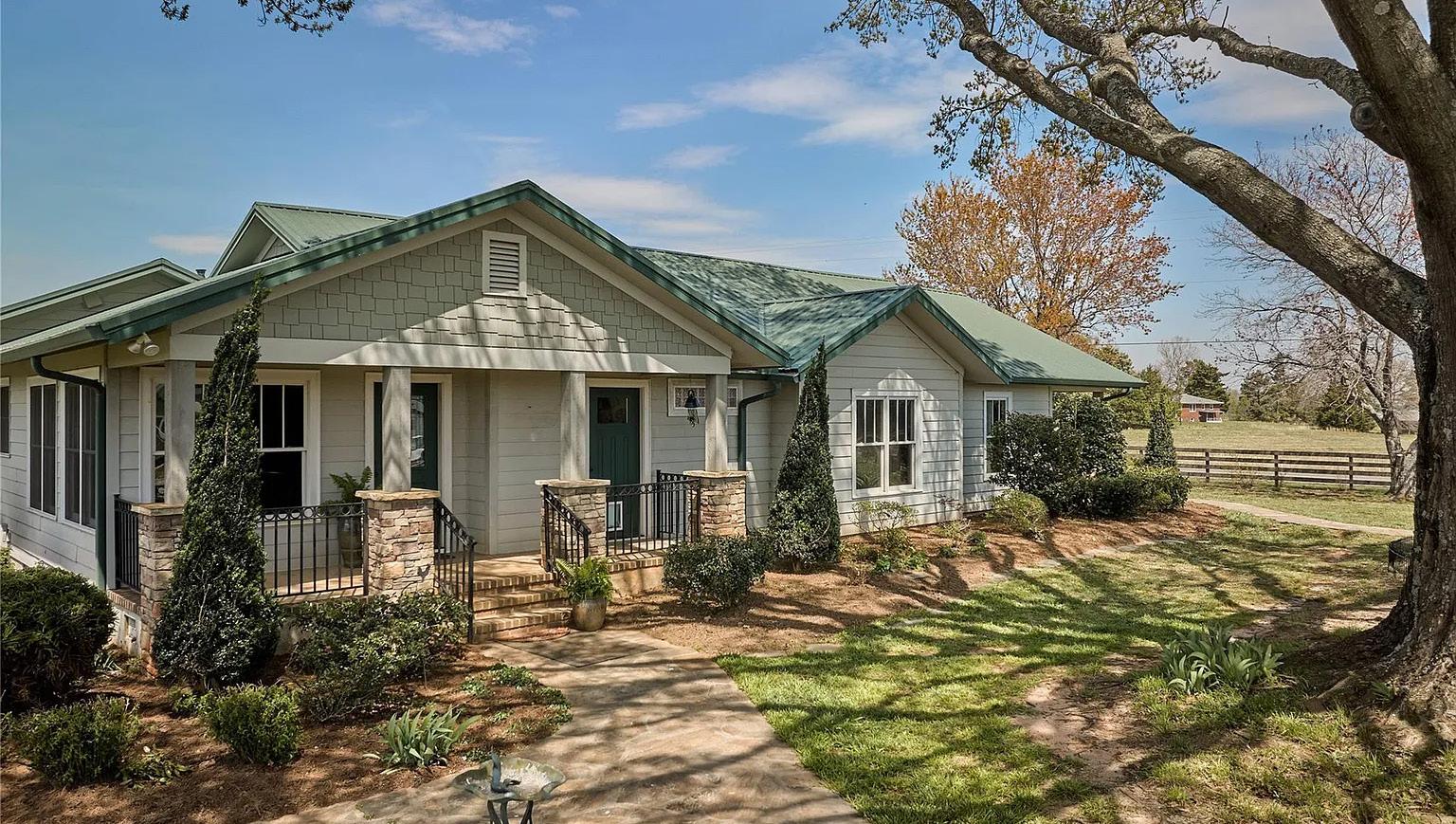
GRILL ROAD,
HOME WITH INCREDIBLE VIEWS
4 Beds | 5 Baths | 3,826 sqft | $1,350,000 Discover timeless elegance and modern comfort in this beautifully restored 1929 home nestled on 20 fully fenced acres with 2 barns. This unique property offers the best of country living with high-end equestrian facilities, incredible views, and modern conveniences—an exceptional opportunity to own a turnkey horse property in the heart of NC horse country. Renovated to the studs in 2013, this home blends classic charm with updated sophistication, from beadboard ceilings, hardwood floors to curated modern touches in the primary, kitchen, and baths. Multiple turnouts, run-ins, hacking lanes, and a shared pond. Round pen and a large arena, circle drive for large rig access and parking. 4-stall center aisle barn with loft, washrack, feedroom, shaving storage. 8+ stall shed row barn includes tackroom, 2 tacking stalls, washrack, & equipment storage. Layout has been designed for true efficiency and ease. Just 15 minutes to TIEC. 40 mins to Greenville-Spartanburg Intl Airport.
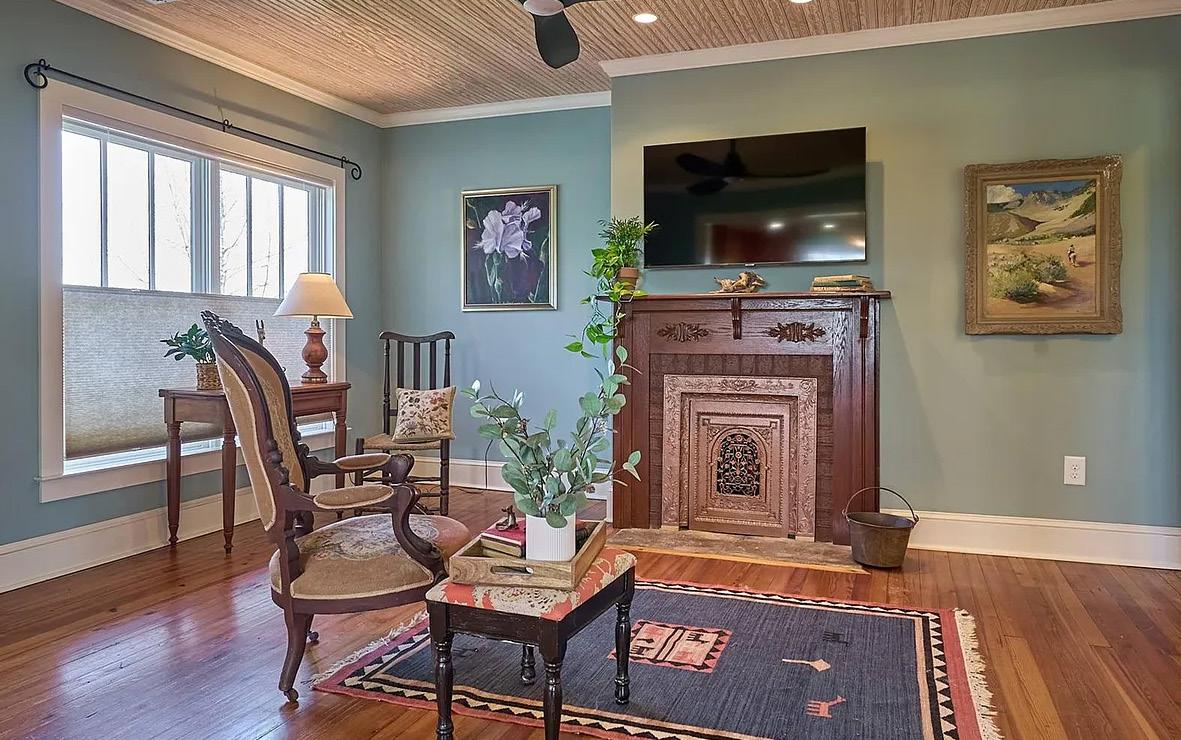
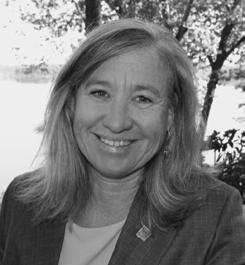
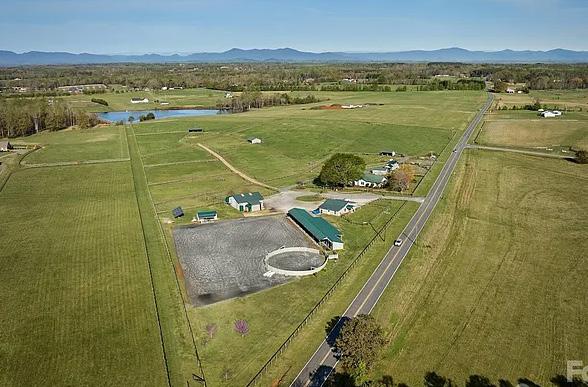
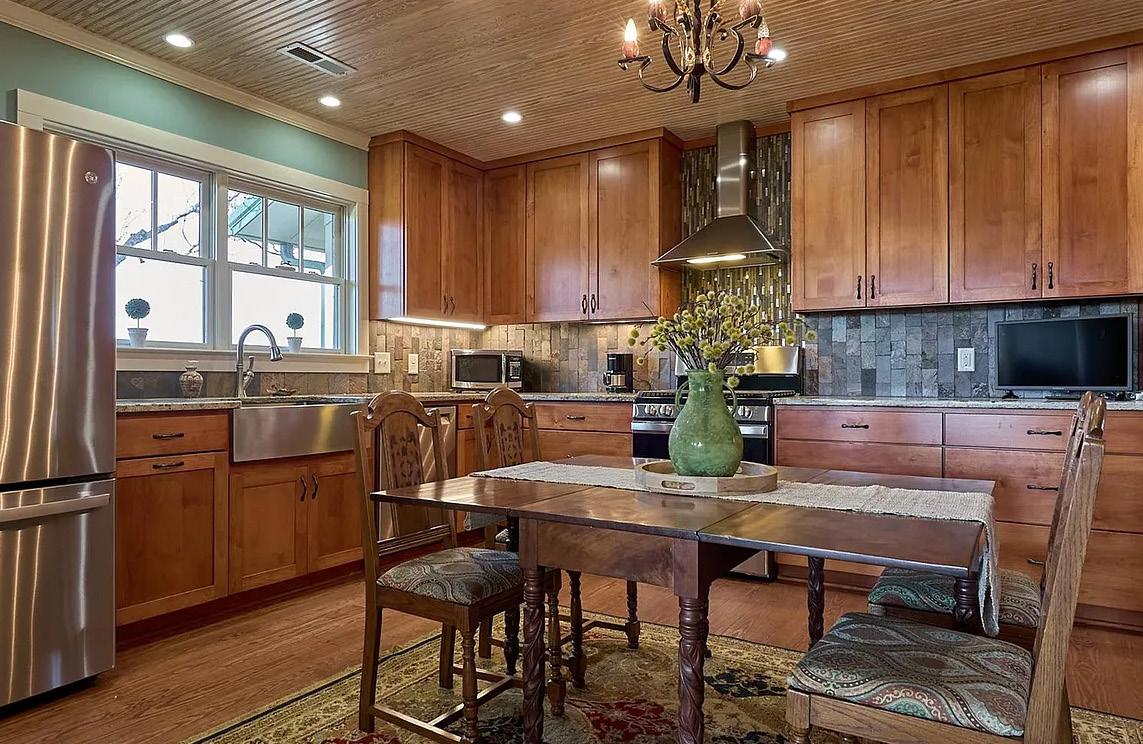
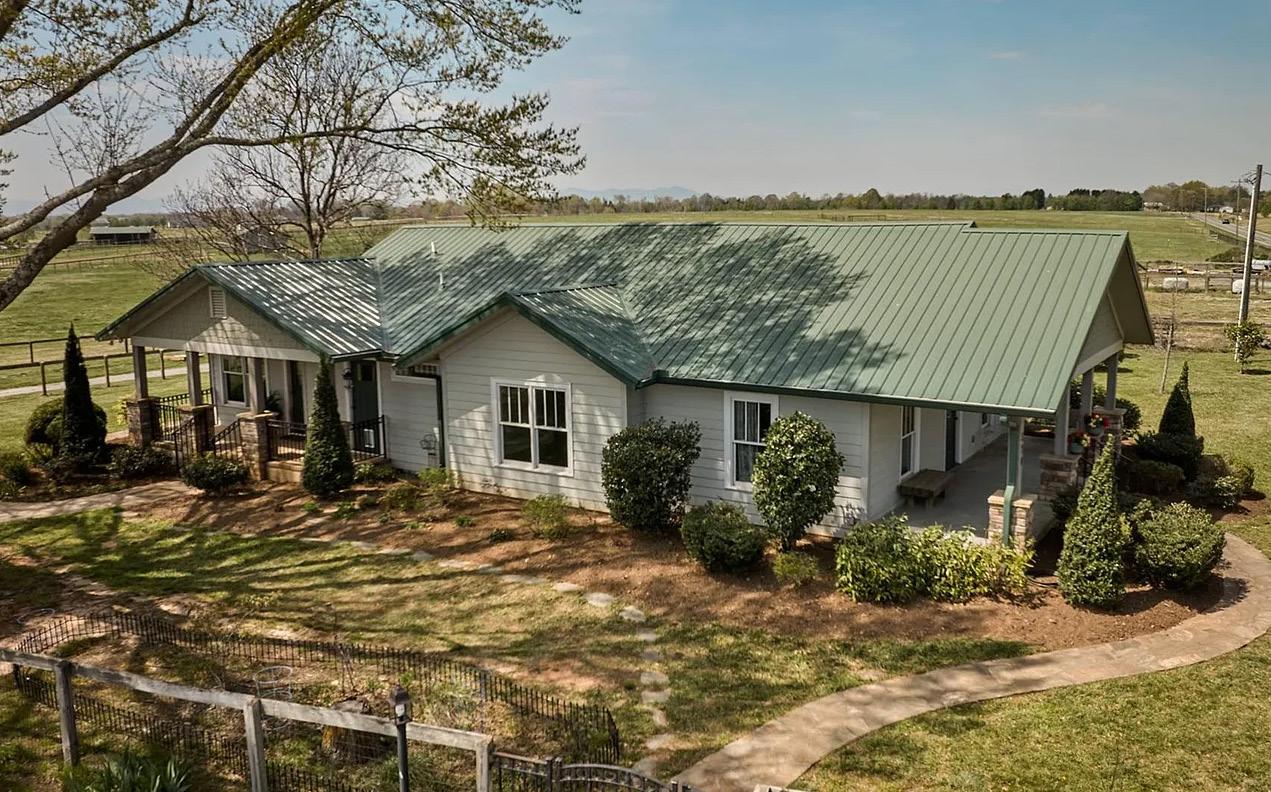

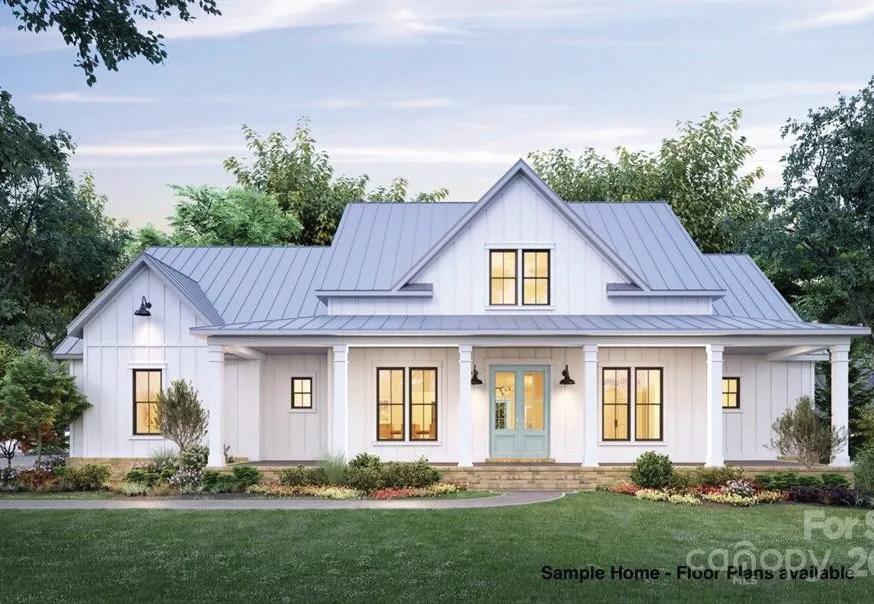

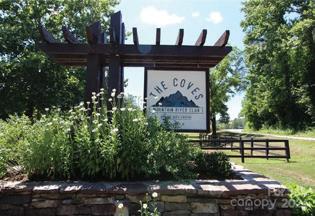
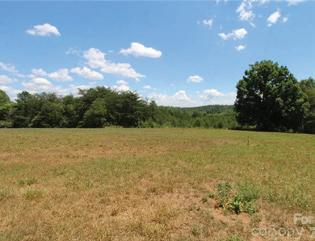
2.47 ACRE LOT • $152,900 Discover 2.47 scenic acres in the equestrian section of The Coves Mountain River Club, a premier 3,400-acre gated community in the Appalachian foothills. Ideal for a walk-out basement or single-level home, this lot offers direct trail access and space to build a barn and paddock. Enjoy upscale amenities including a clubhouse, infinity pool, vineyard, pickleball, and access to the Johns River. Septic permit is approved, and sellers can provide modern farmhouse plans. Embrace refined mountain living with privacy, nature, and luxury combined.
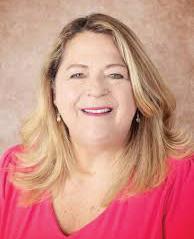

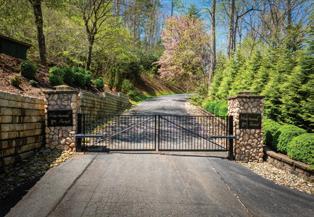
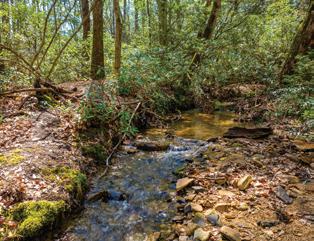
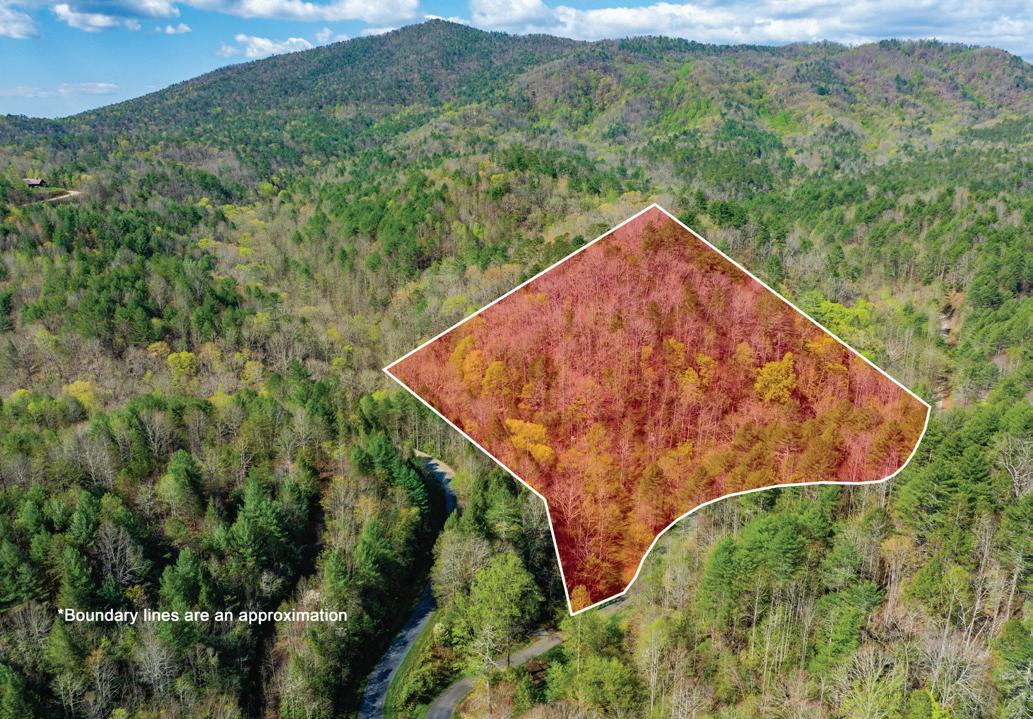
2 LOTS | 20 ACRES TOTAL • $130,000 Build your private mountain retreat estate in this beautiful gated community. Lot #26 & Lot 27 would make a gorgeous 20 acre wooded estate site with views, a creek and lush woods with a couple options for build sites. See MLS #4239391 & 4245589 for individual 10 acre sites. This well maintained community with gravel roads and buried utilities including AT & T fiber optic high speed internet. Heartwood Forest has access to the Pisgah National Forest Game Land from 2 different neighborhood access trails. Heartwood Forest is conveniently located between Lenoir, Morganton and Blowing Rock and only minutes from the Wilson Creek Wild & Scenic River Area as well as the Brown Mountain OHV Trail System.
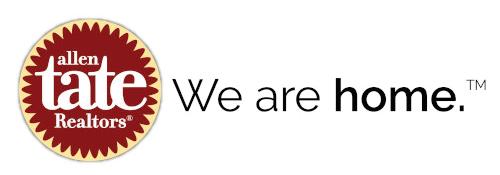
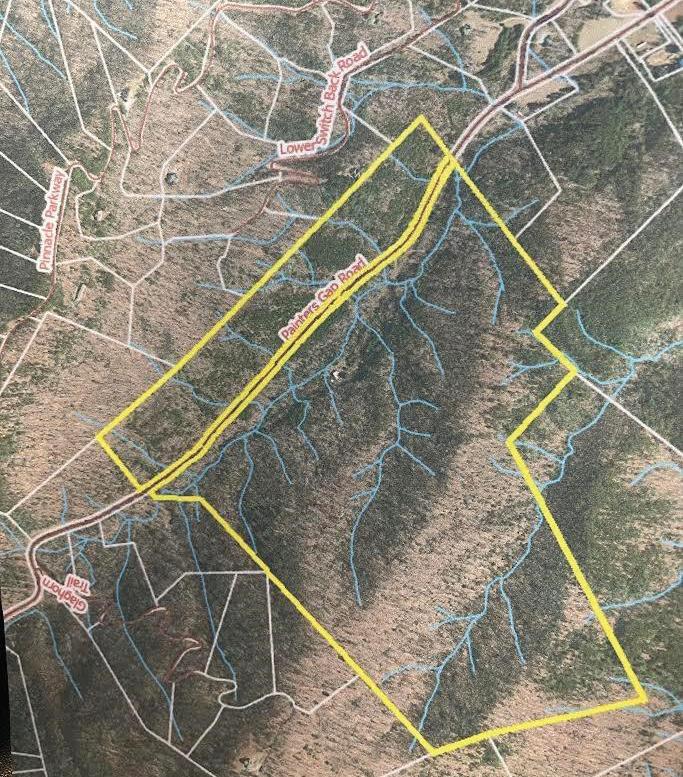
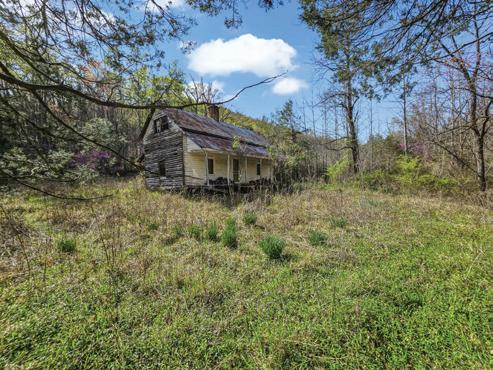
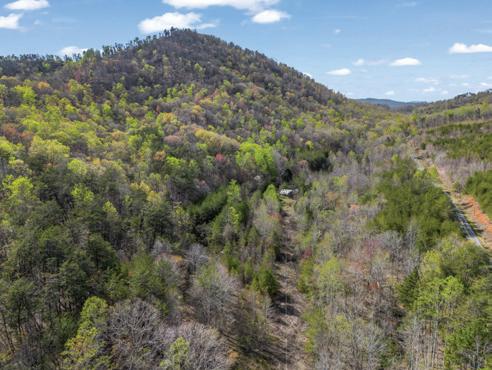
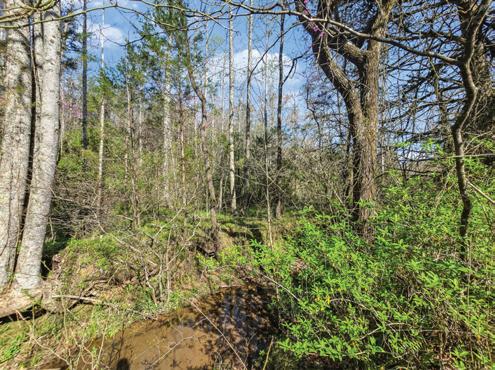
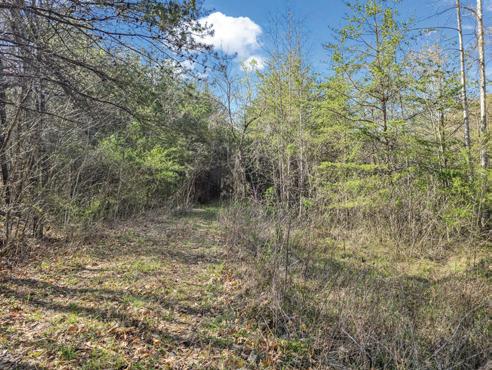
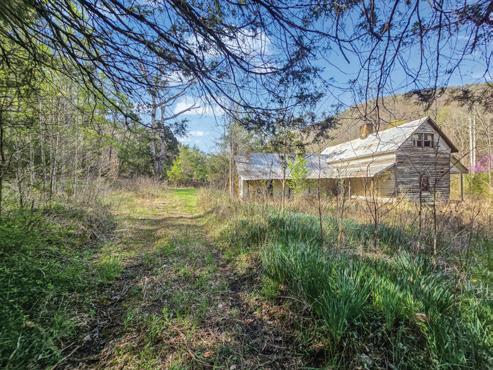
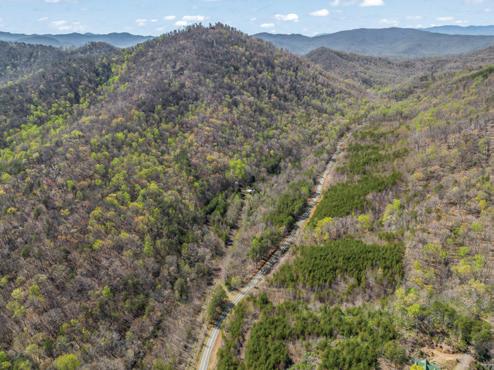



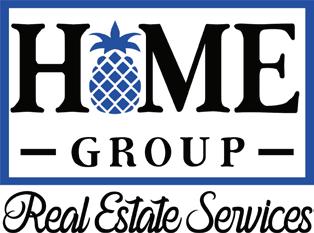

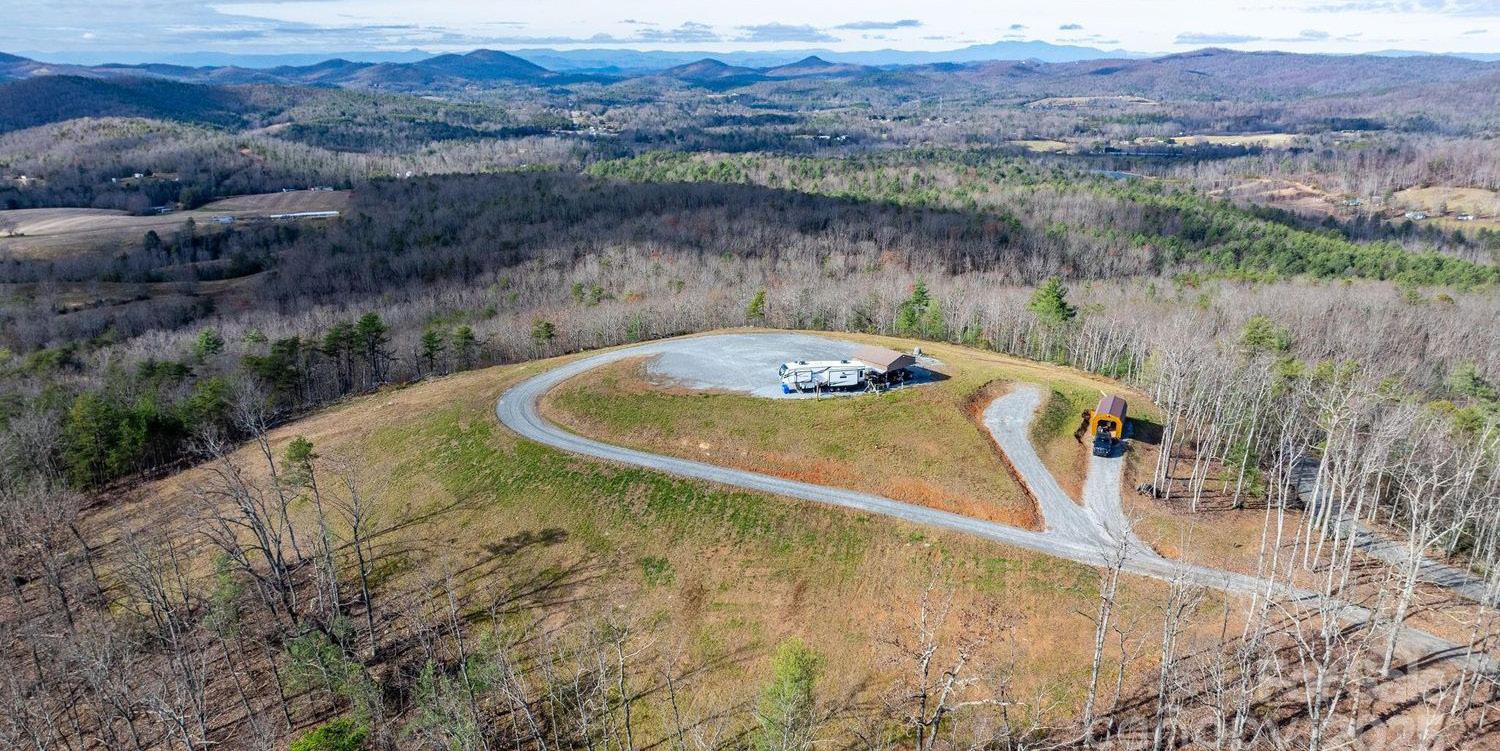
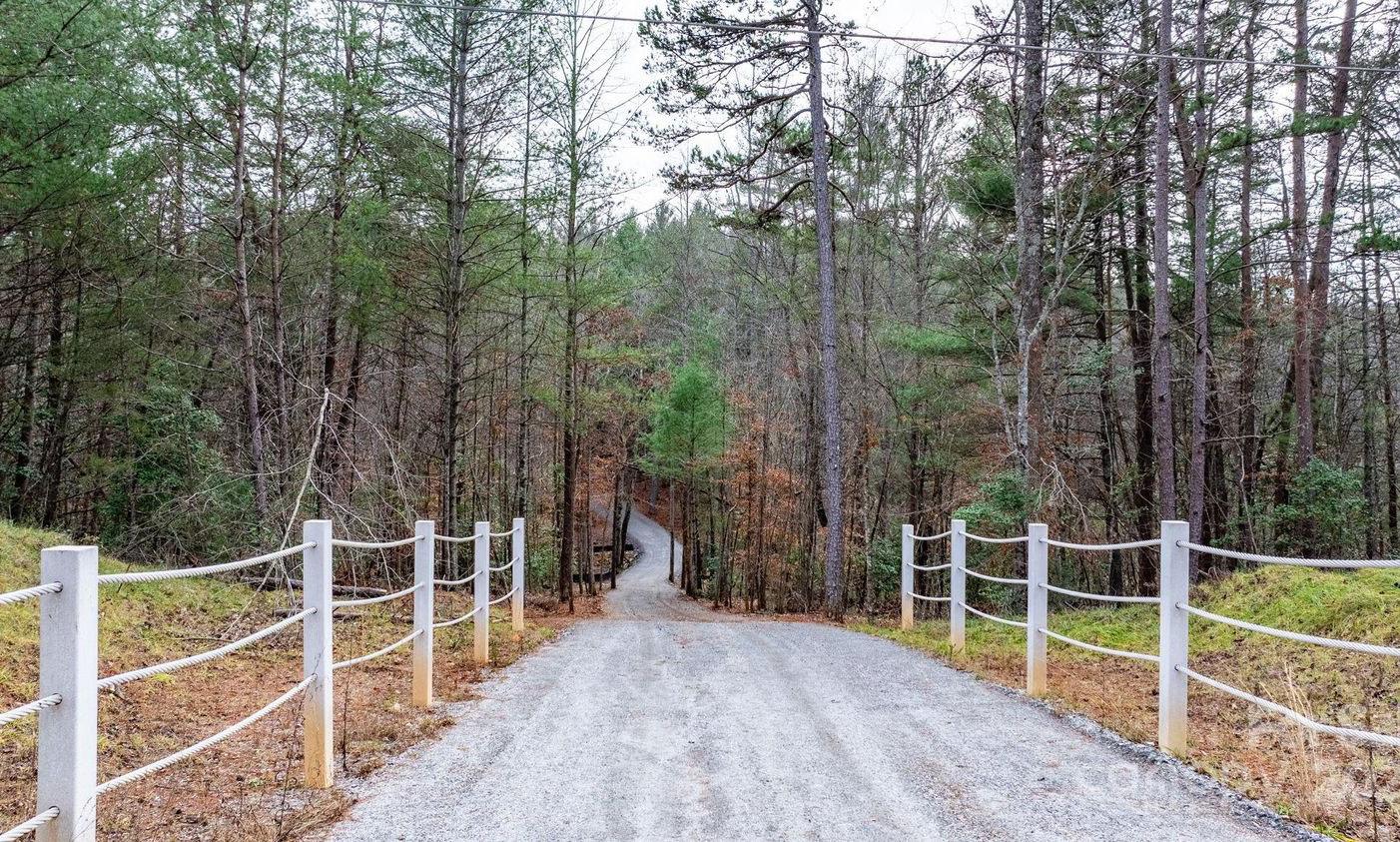
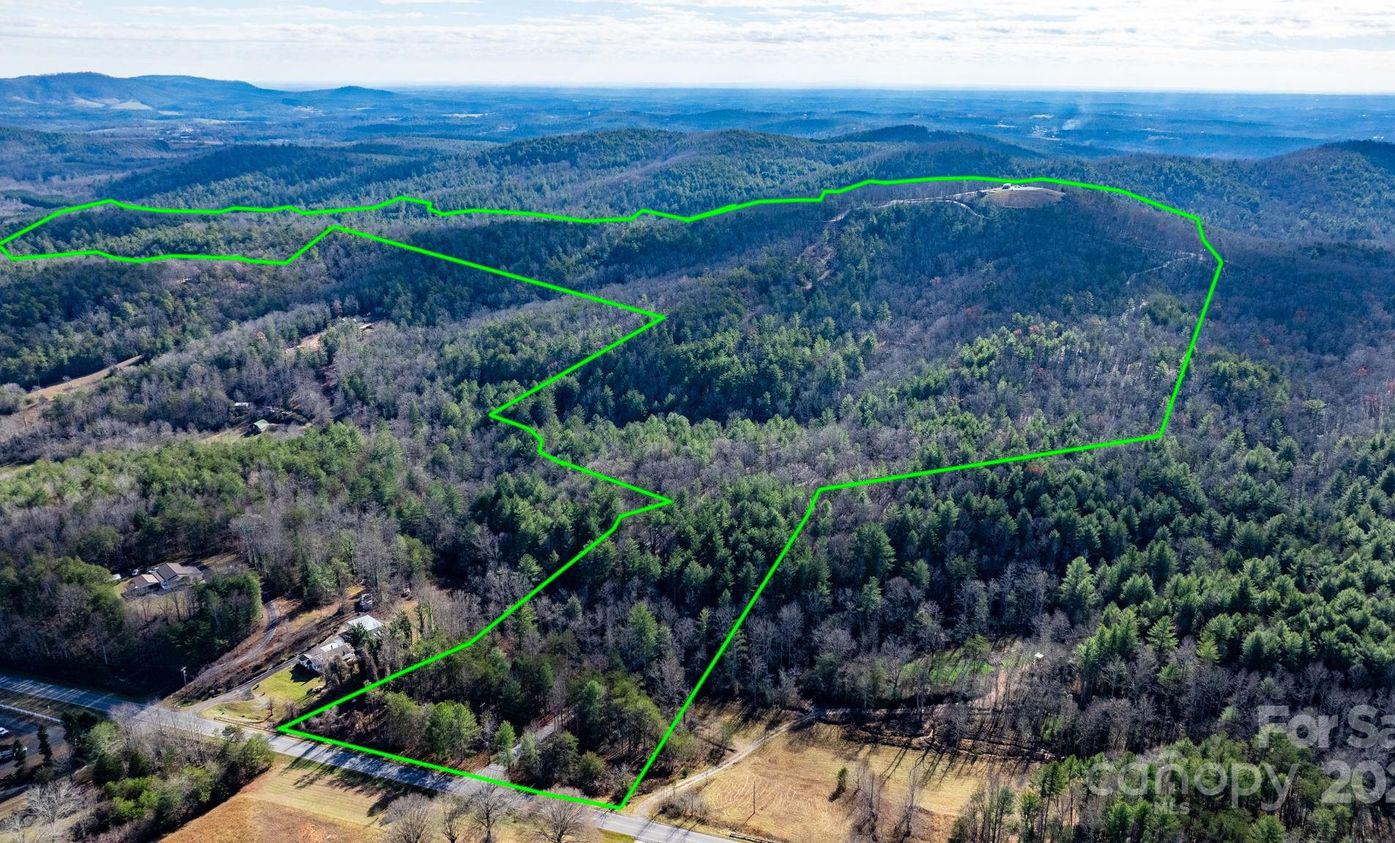
Private, breathtaking views, well installed, septic installed and power ran to proposed build site. Everything you need to build your one of a kind dream home! This must be seen in person to get the entire experience that this nearly 180 acres has to offer. I very much enjoyed exploring this property from the low spots down at the stream to one of the many ATV trails that seems to go forever and my favorite was the 360 degree views. Whether you are a sun rise or a sun set person you are covered. Currently on the land is a 5th wheel camper, large carport, storage shed and a 4 bay pole shed. Ask the listing agent for a complete list of items that will remain with the property. Examples are Large Grill/Smokers, Equipment to maintain the road, ATV and much more. Must tour this soon because it is truly one of a kind.

828.469.8411
joshselling4you@gmail.com www.joshritchie.remax.com

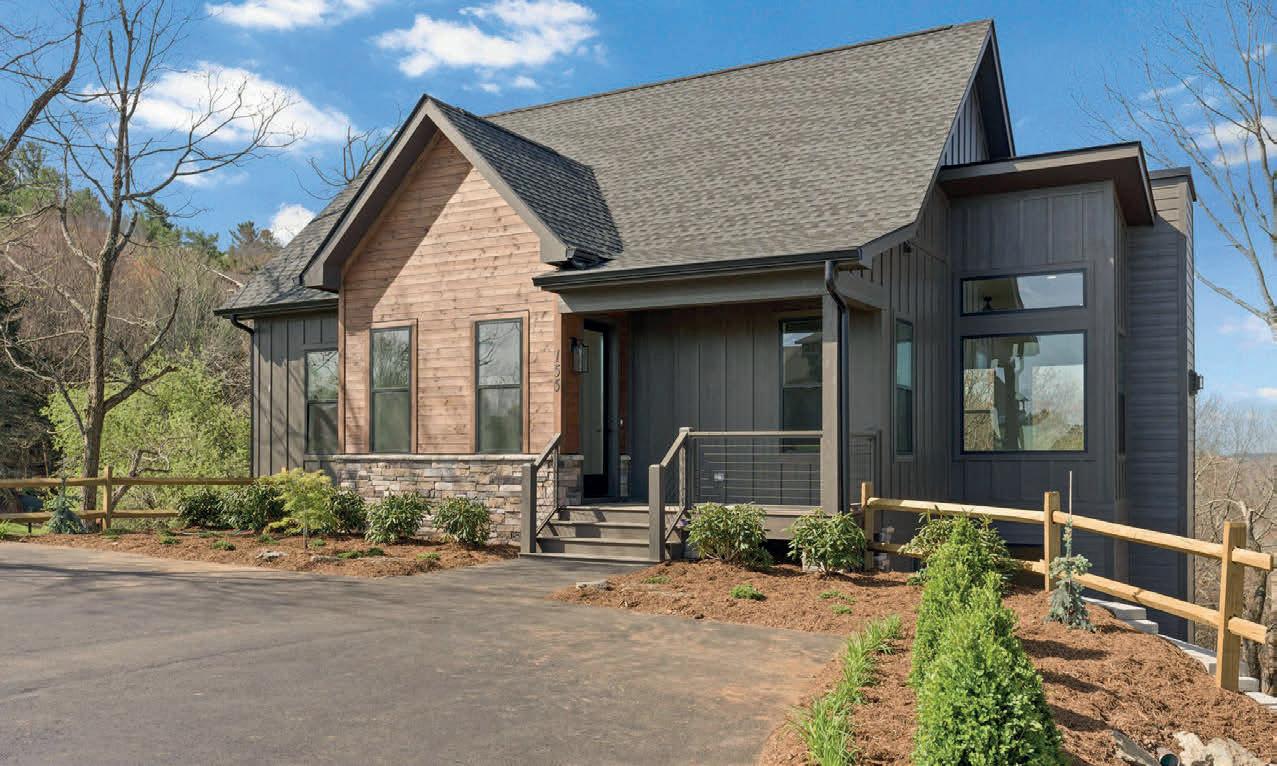
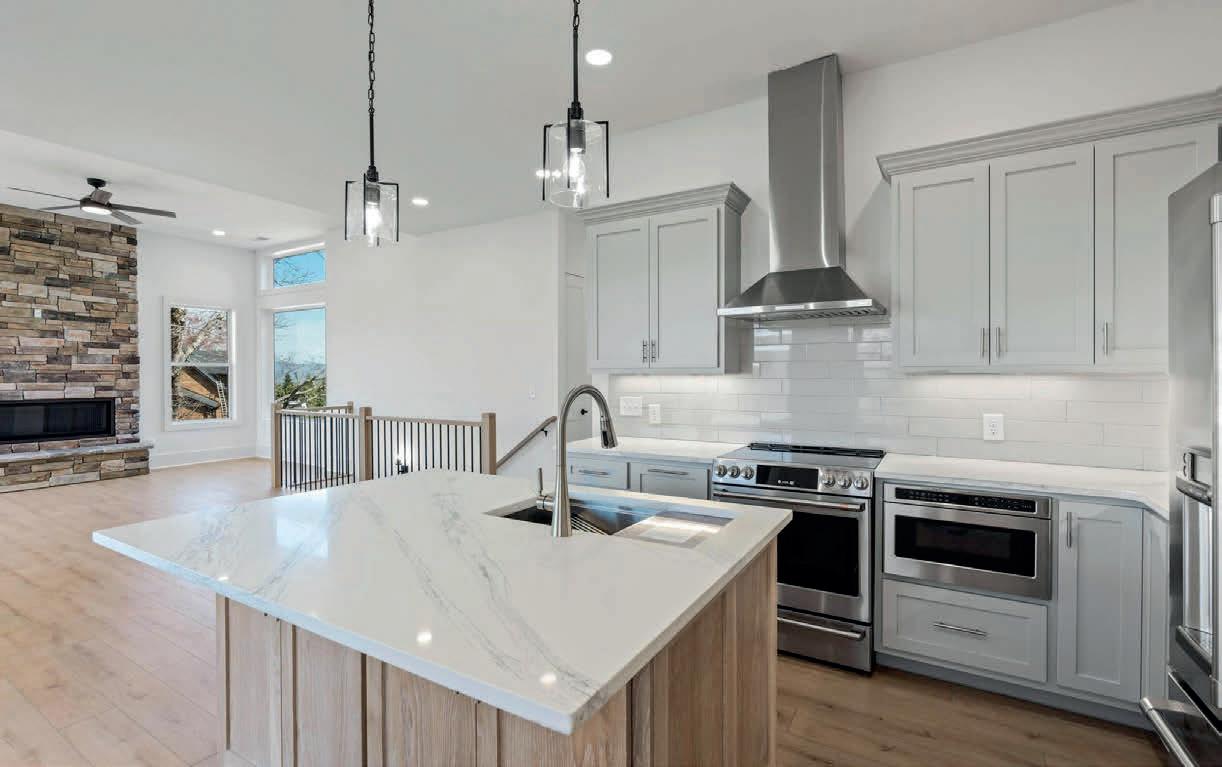
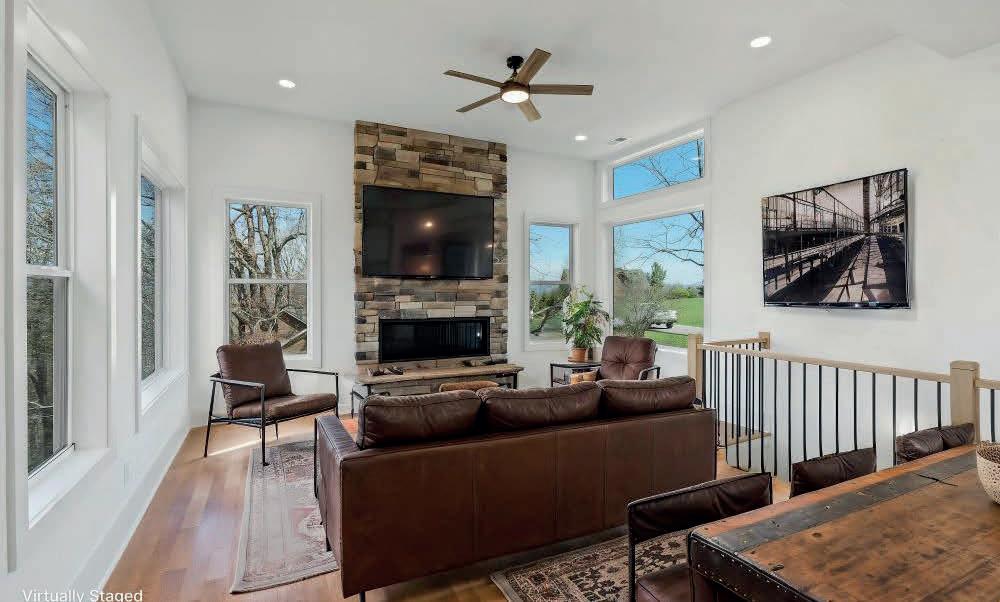
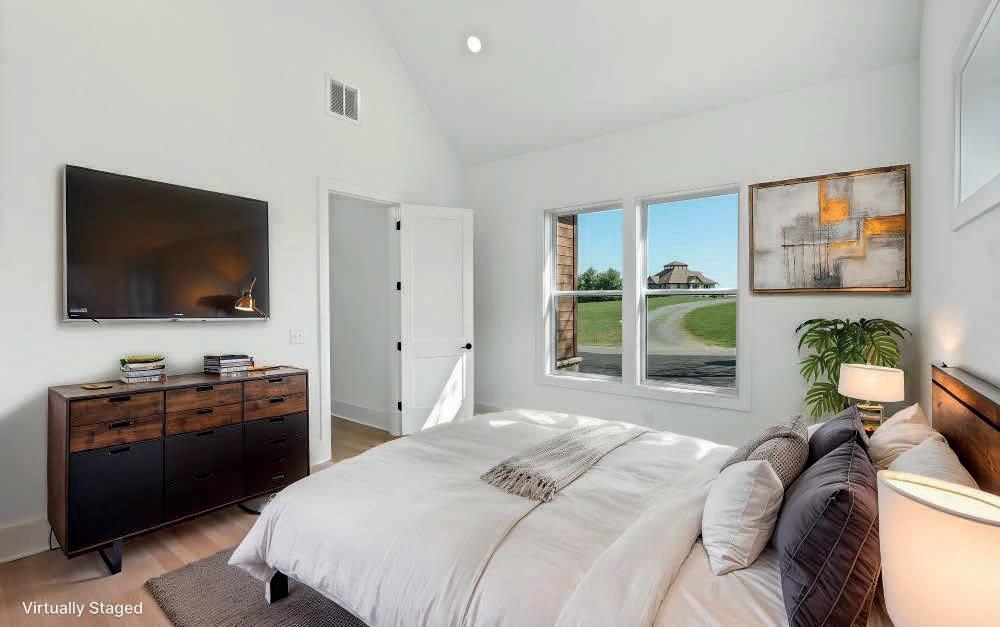
3 Beds | 4 Baths | 2,674 Sq Ft | $1,189,000
Stunning Newly Constructed Home nestled in the heart of the high country, located in the picturesque subdivision of Sorrento Skies. This beautifully designed residence combines modern luxury with breathtaking natural surroundings. As you step inside, you are greeted by an open and airy floor plan that maximizes space and natural light. The main level boasts a spacious laundry room, a serene primary suite complete with a luxurious en suite bath, and a dedicated office perfect for remote work or study. The heart of the home is the open kitchen, which seamlessly flows into the dining area and family room, making it perfect for entertaining or family gatherings. Large windows throughout the main level fill the space with an abundance of natural light, creating a warm and inviting atmosphere. Descend to the lower level where you will find a generous family room, ideal for movie nights or game days. This floor also includes two additional bedrooms—one with its own en suite bath—offering privacy and comfort for family or guests. A versatile bonus room provides the perfect opportunity for additional sleeping quarters, a playroom, or a home gym, tailored to your lifestyle. Step outside onto the covered deck, where you can relax and take in the stunning long-range mountain views. This outdoor space is perfect for morning coffee, evening barbecues, or simply enjoying the serene beauty of the high country.


353 CALICO COURT, BOONE, NC 28607
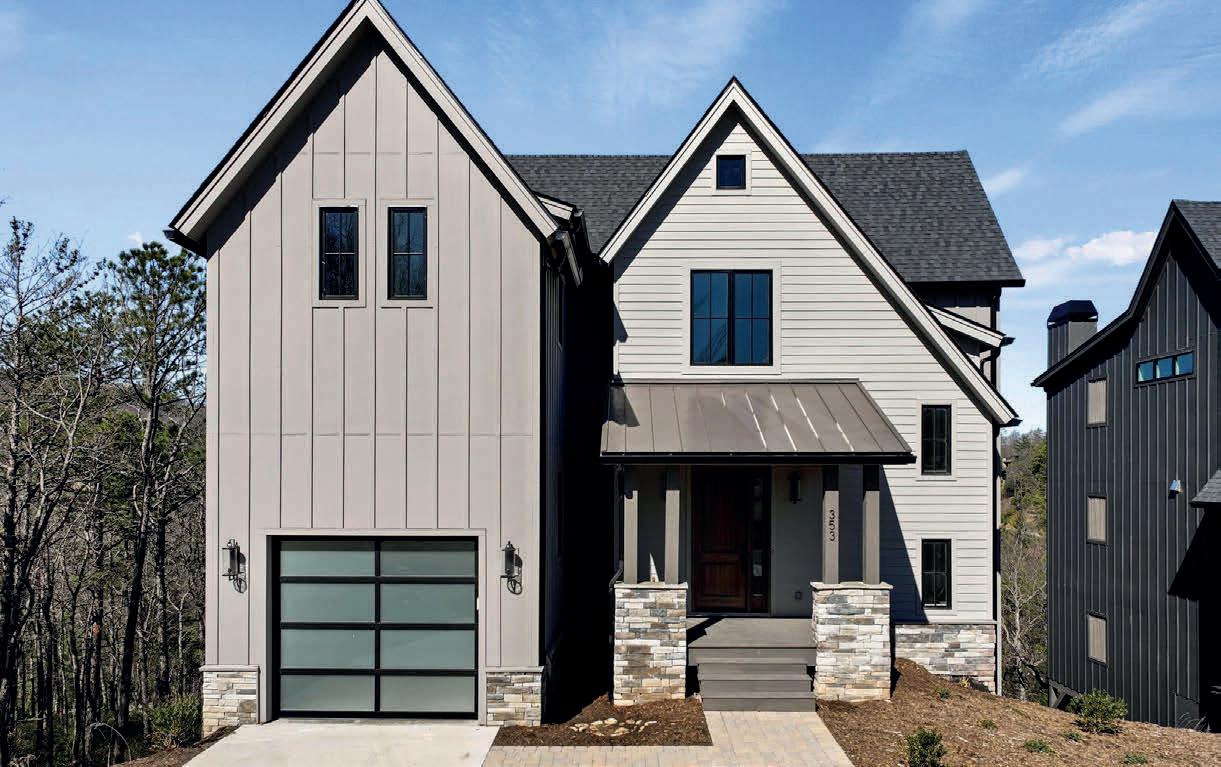
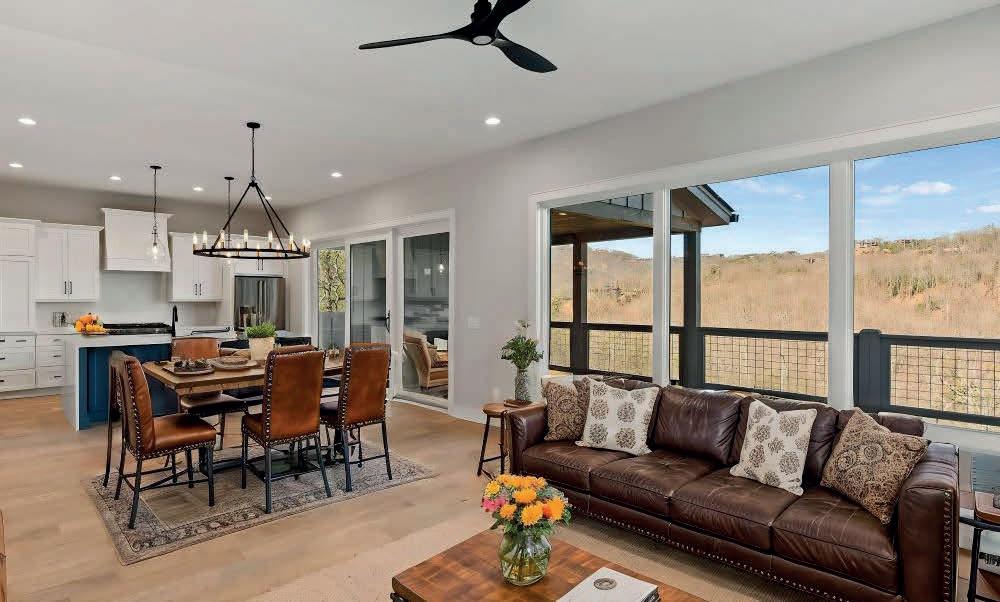
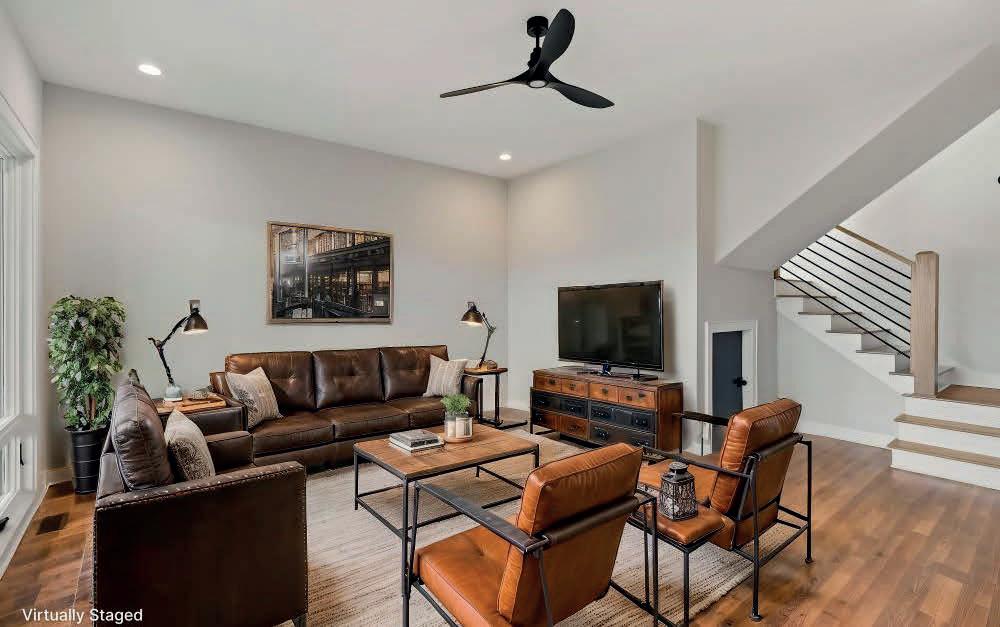
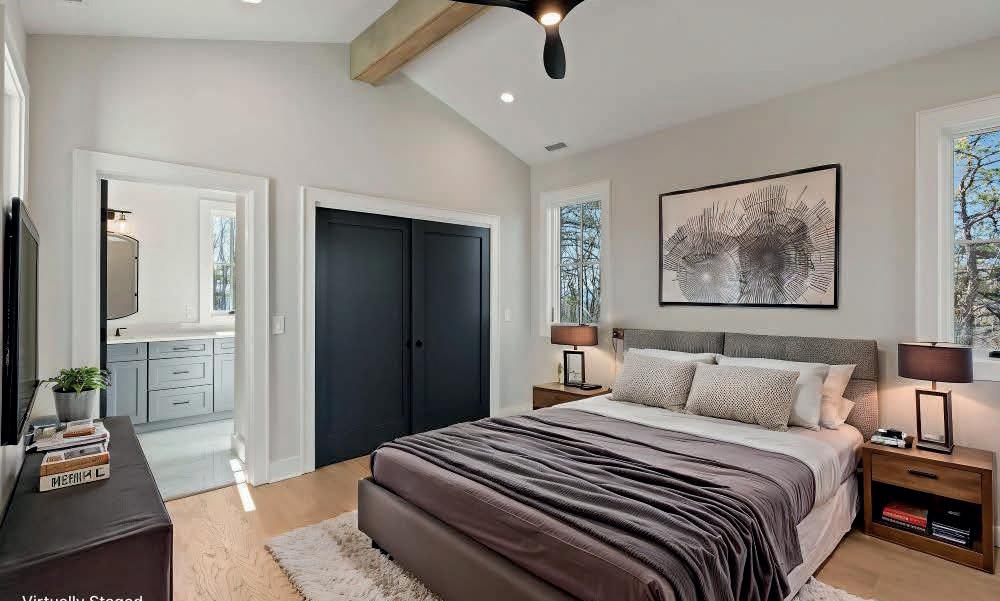
4 Beds | 5 Baths | 2,717 Sq Ft |
$1,539,000
Introducing an exquisite new construction in the prestigious Blue Ridge Mountain Club, nestled within the Meadows. This stunning residence features three levels of sophisticated living, designed with an open-concept layout that harmoniously blends the kitchen, living, and dining areas—perfect for modern living and entertaining. The kitchen is a chef's delight, equipped with topnotch appliances, a wine cooler, and high-end finishes that reflect the utmost quality. The upper level is dedicated to relaxation, featuring a primary suite with its own private balcony, ideal for sipping morning coffee or unwinding in the evening. Additionally, this level includes two spacious en suite bedrooms, providing comfort and privacy for family and friends. The lower level serves as a versatile space, complete with a welcoming family room, ample storage, and an additional bedroom, making it perfect for guests. Step outside to enjoy two expansive outdoor decks, covered and open, complete with a cozy fireplace, perfect for enjoying the breathtaking mountain views. Residents of the Blue Ridge Mountain Club are invited to indulge in an unparalleled lifestyle, surrounded by a wealth of exceptional amenities, including hiking trails, UTV trails, mountain streams, swimming holes, wellness spa, pickle ball courts, etc. Don't miss the opportunity to own this magnificent home, where luxury meets the beauty of nature in the heart of the High Country. Experience upscale living at its finest!
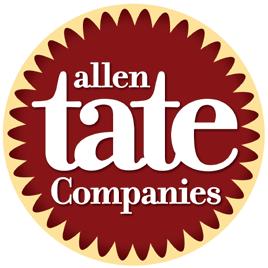
MODERN MOUNTAIN LUXURY IN THE HIGH COUNTRY
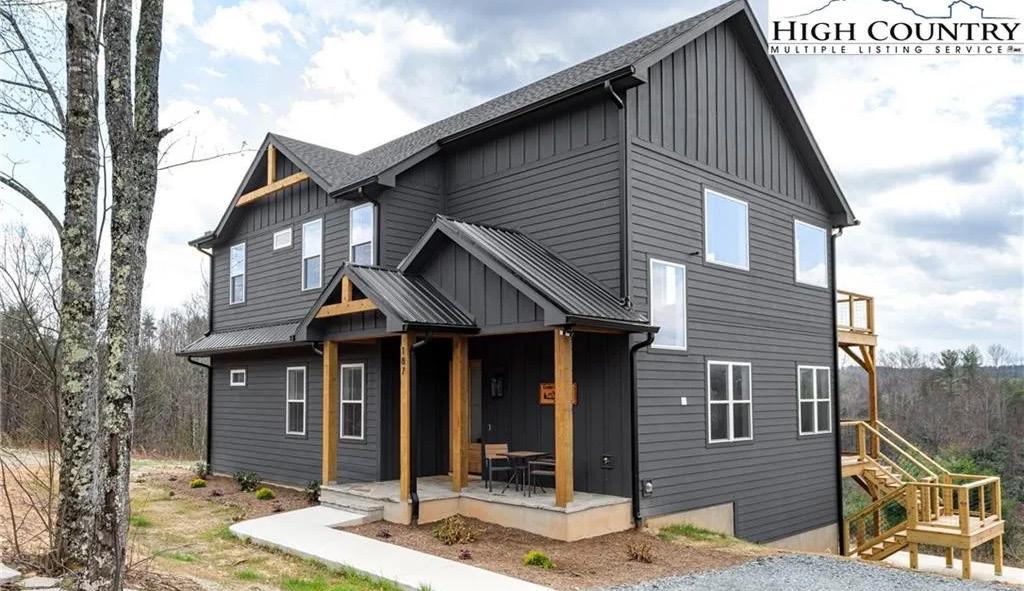
$1,100,000 | 4 BEDS | 3.5 BATHS | 2,363 SQFT
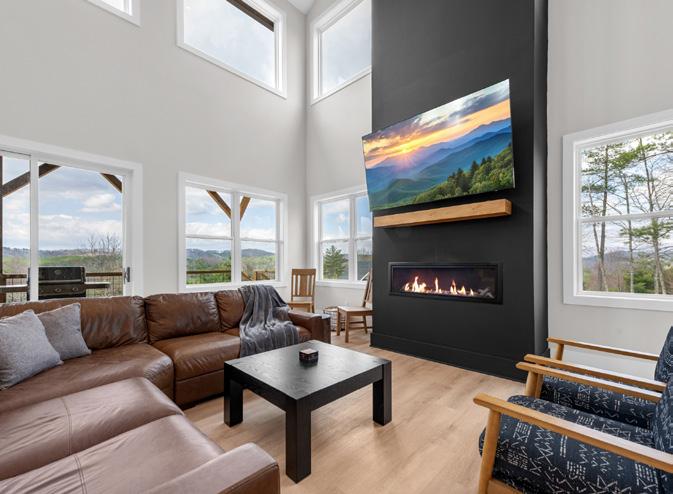
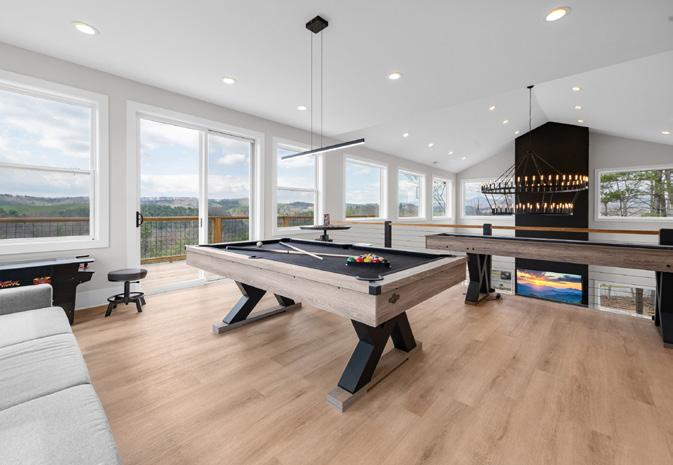
Experience refined mountain living in this nearly new, custom-built home, thoughtfully designed for full-time residency or as a premium short-term rental investment. Every detail has been carefully curated, from the impeccable construction quality to the professional interior design, creating a seamless blend of comfort, elegance, and style so you can escape to the mountains without sacrificing luxury. Completely furnished and turn key, this home offers endless opportunities for adventure await you.
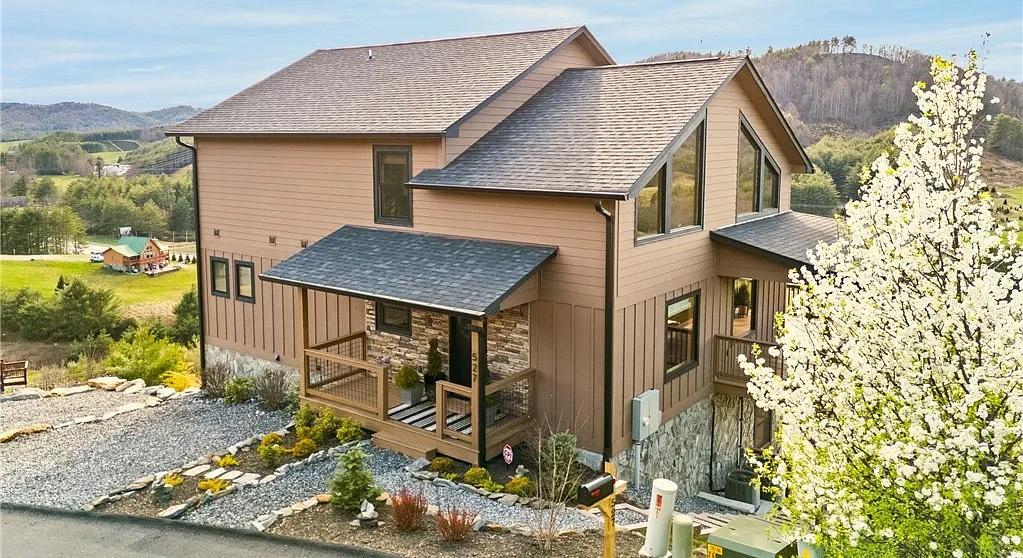
$899,900 | 3 BEDS | 4 BATHS | 3,401 SQFT
Enjoy big long range VIEWS from this gorgeous 2023 Modern Mountain home. A perfect combination of modern design and scenic mountain charm, this home is ideally situated between Boone and West Jefferson in a gated neighborhood with other beautiful mountain homes. Enjoy an open floorplan, two large living areas plus a loft, three spacious bedrooms, an office and bonus room. Dreamy oversized covered decks on both upper and lower levels will have you be spending most of your summer relxing, dining, sipping coffee or star gazing out in the cool mountain air while you enjoy the views. 187 ABIGAIL LANE, DEEP GAP, NC 28618

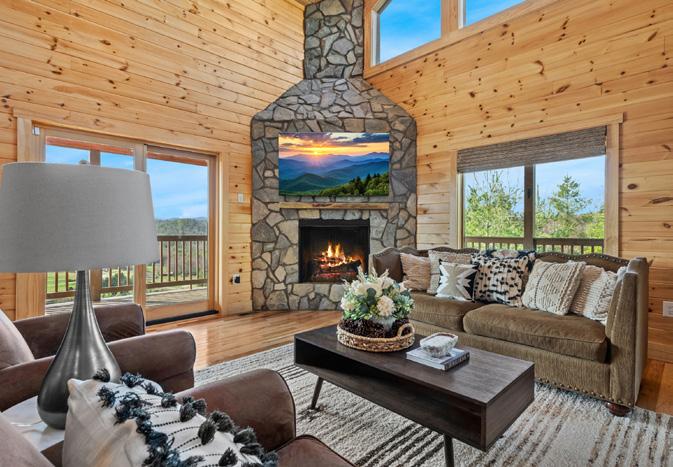
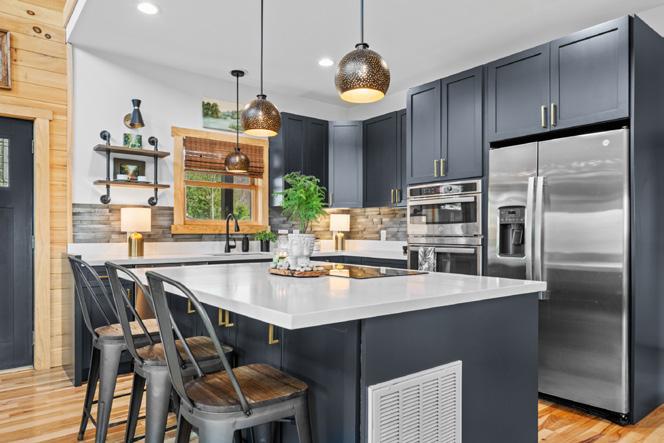
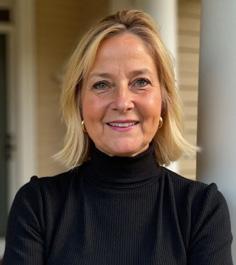
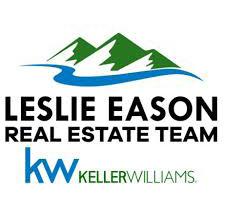

5
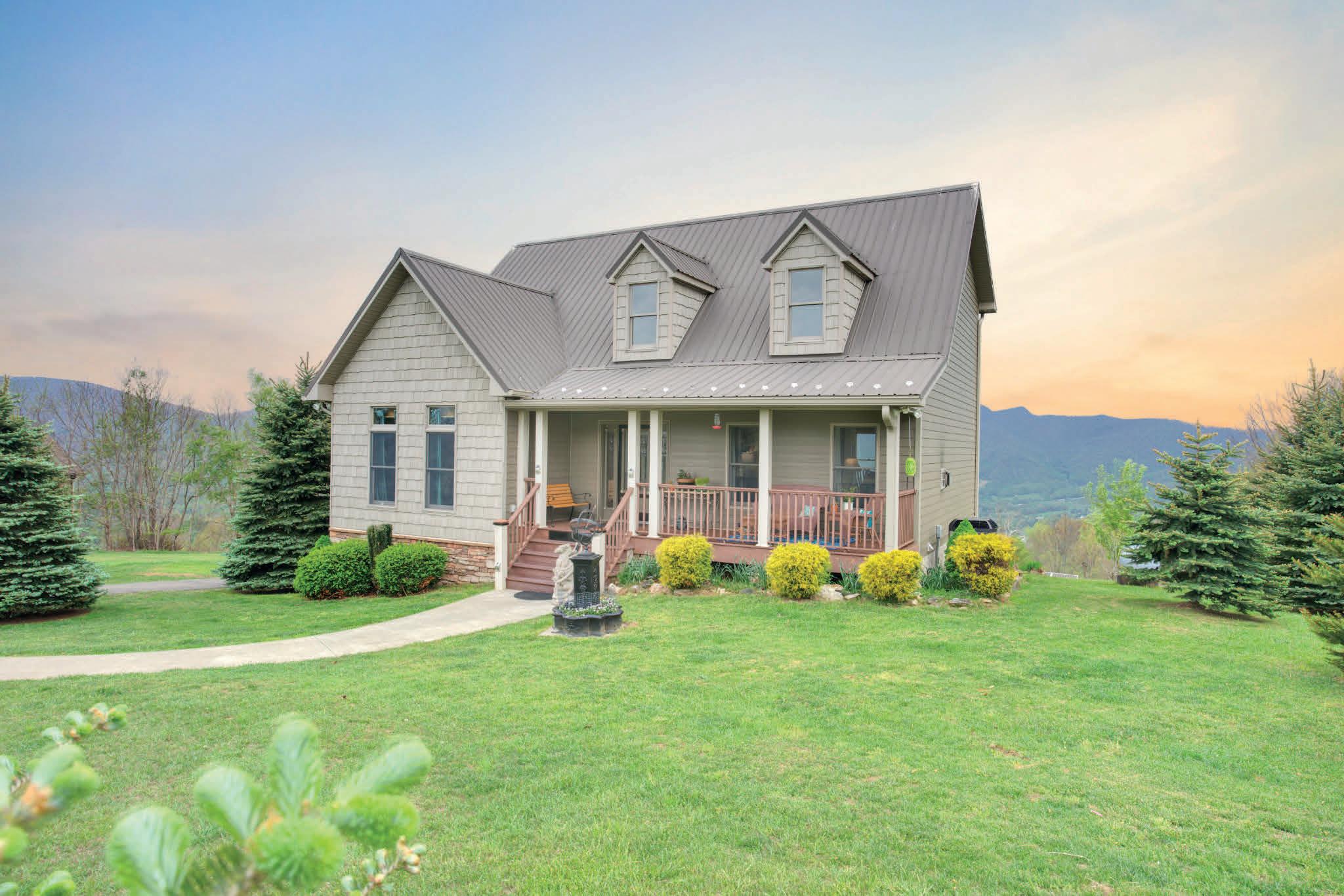
899 LAUREN LANE, WEST JEFFERSON, NC
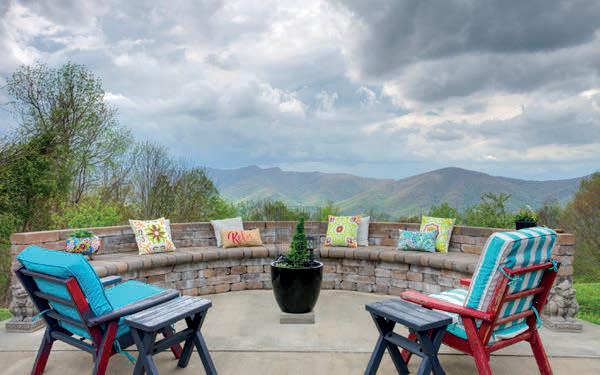
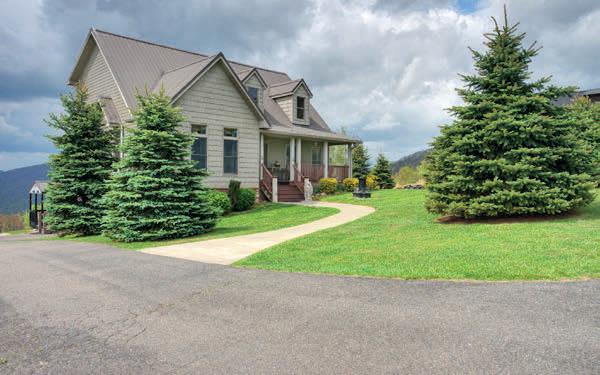
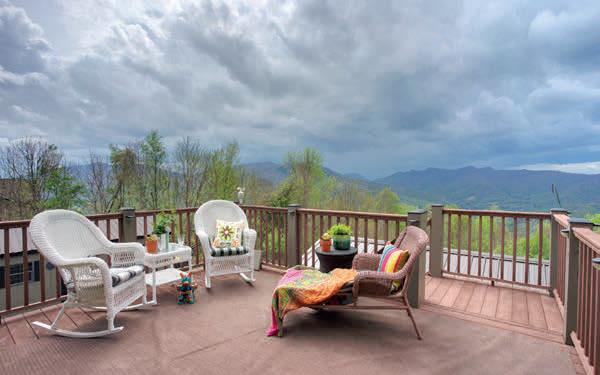
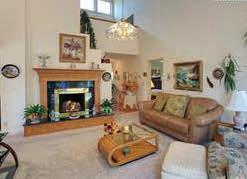
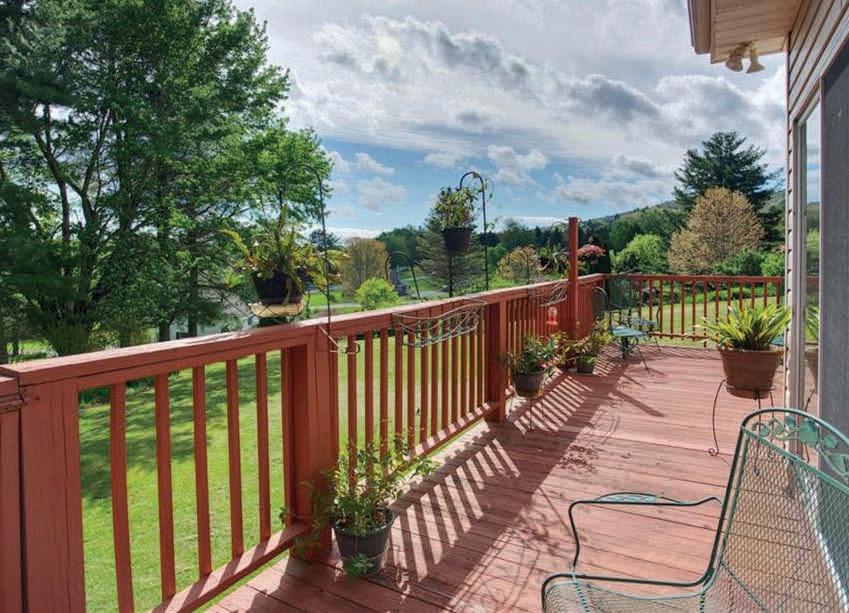
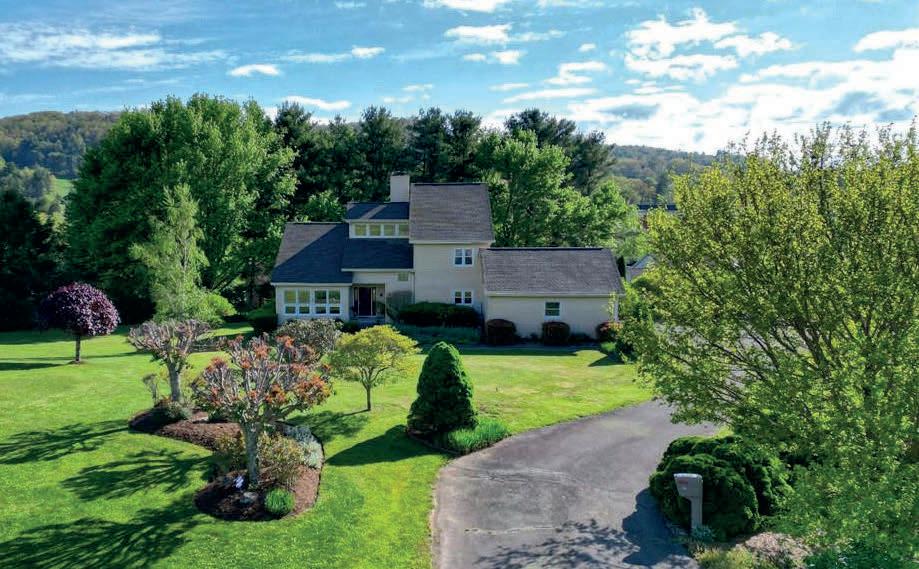
3

182 W DONNIE’S DRIVE, BOONE, NC


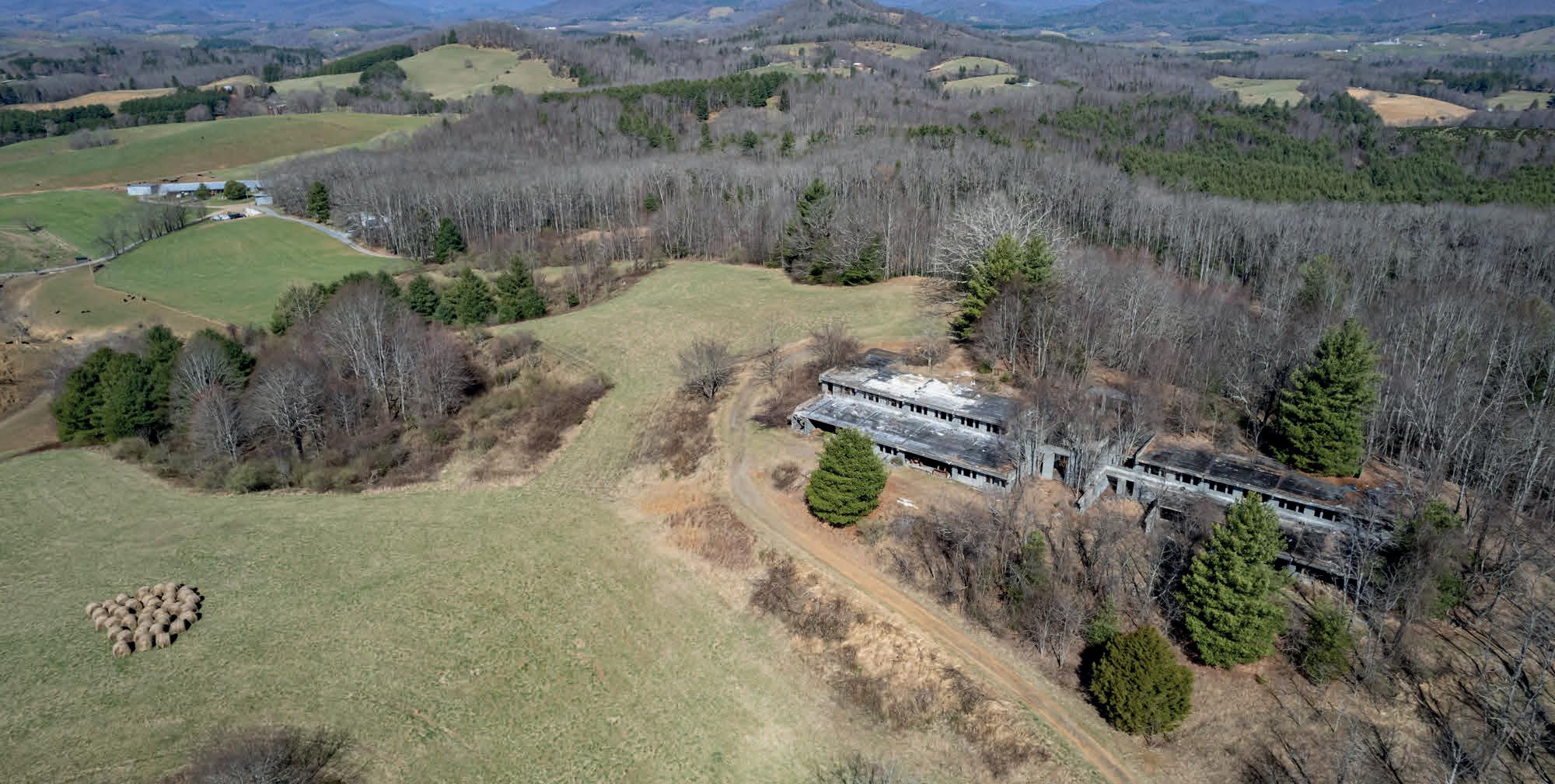
EXTRAORDINARY 260-ACRE ESTATE
3504 PINEY POST OFFICE ROAD, PINEY CREEK, NC 28663
260.99 ACRES | $1,699,000
Experience this extraordinary estate property in Alleghany County, not far from the New River. A sprawling 260 acres of lush pastureland, woodlands, and a large pond offer great fishing—the perfect backdrop for your dream home or vacation rental. With multiple possible building sites featuring long-range views, ATV trails, and a historic log shed, this is a hunter’s paradise, teeming with deer and turkey. The unique 4-bedroom, 3-bath home, with unlimited potential, is included in the package “as is,” offering unparalleled views of Mt. Rogers and the surrounding mountains. Cross-reference residential listing MLS #252988.
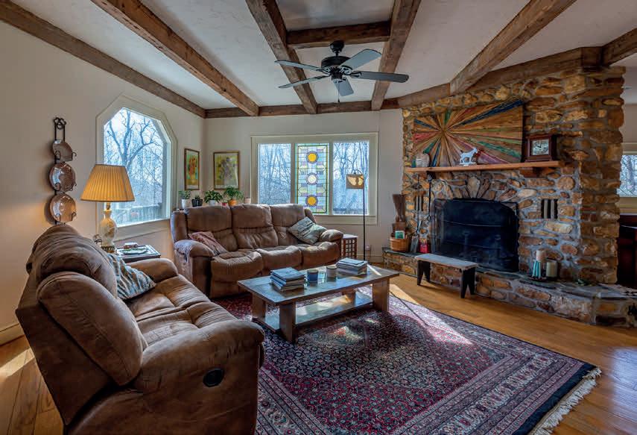

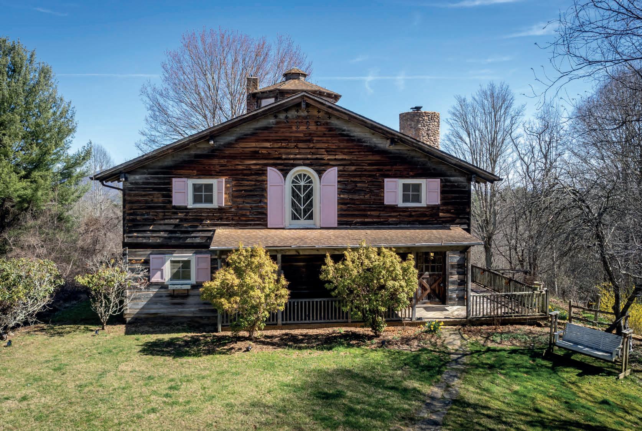
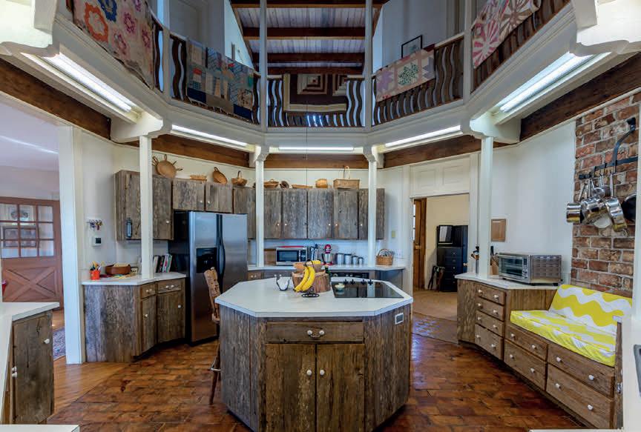
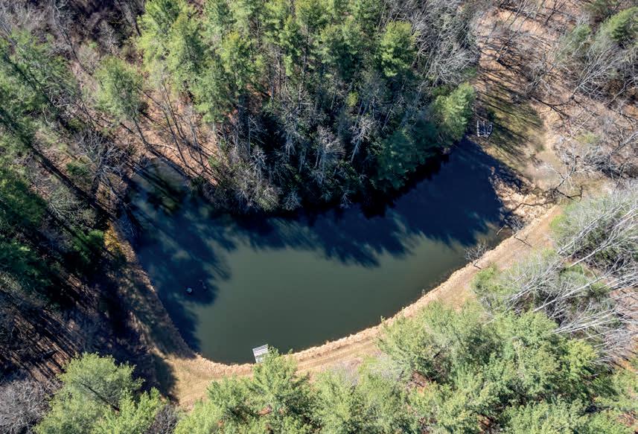

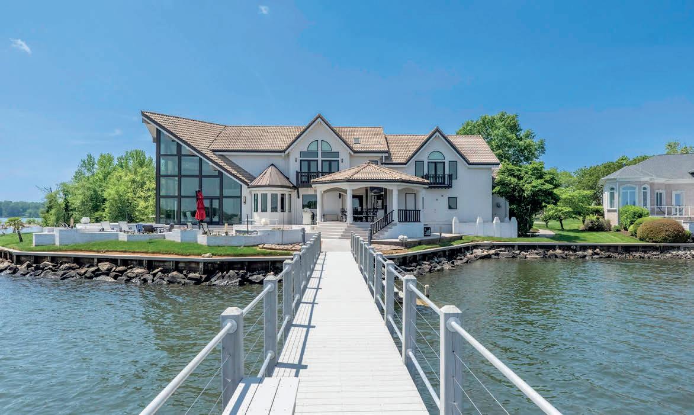
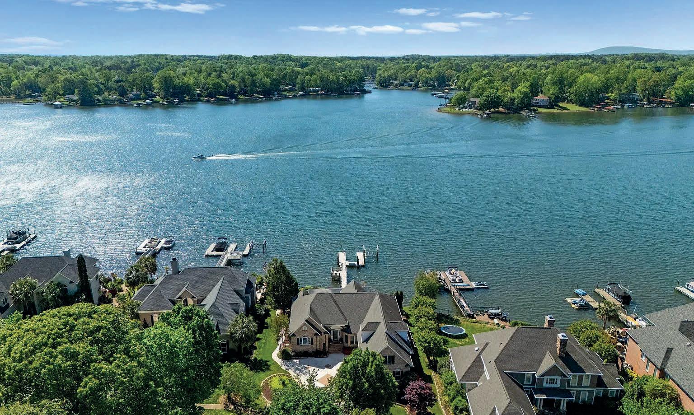
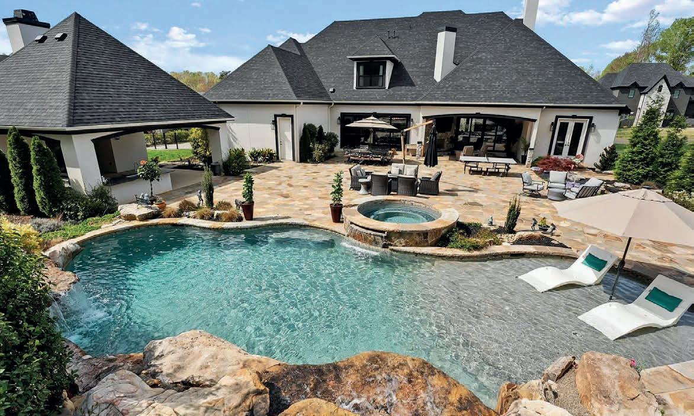
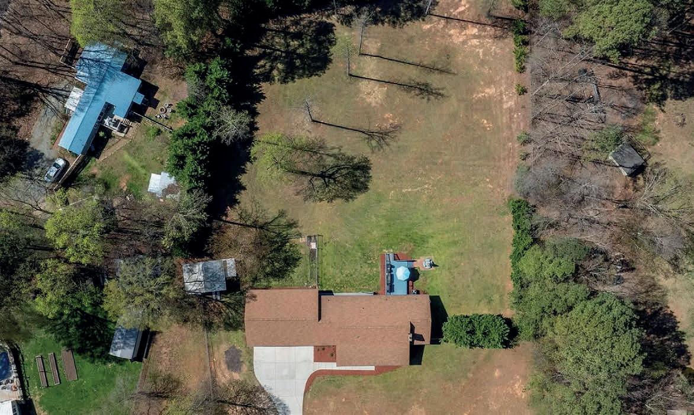
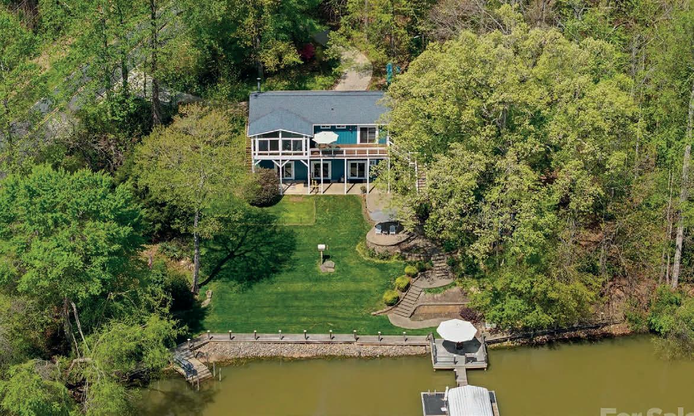
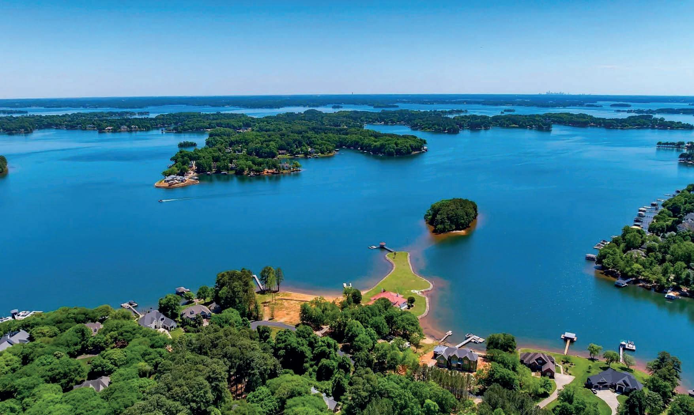
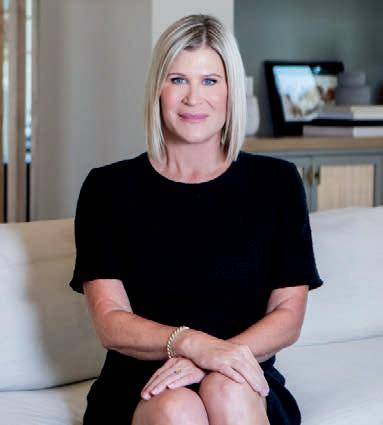
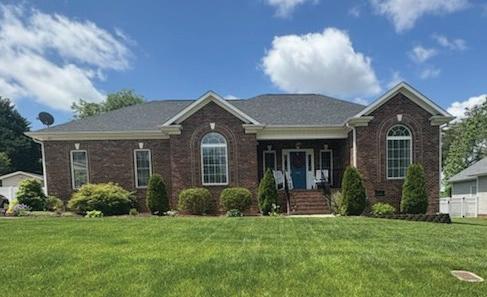
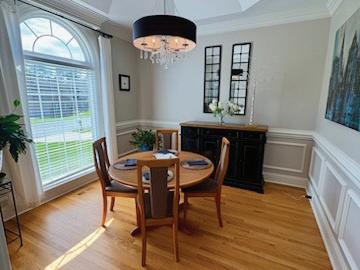
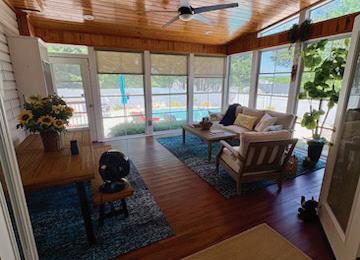
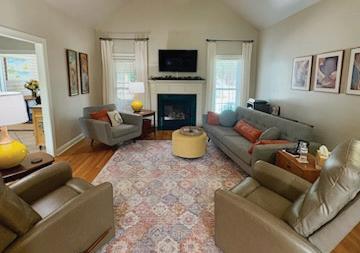
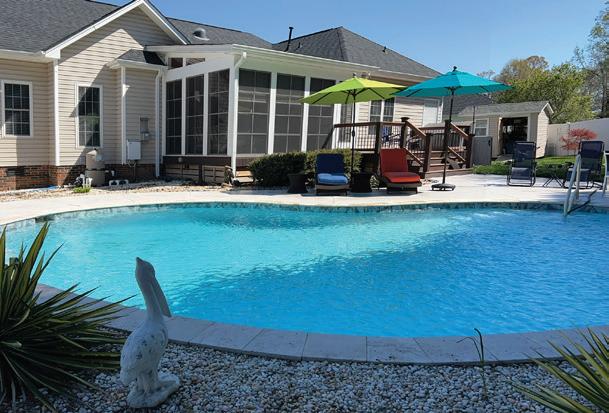
MLS#4211731 | $440,000 . Must see this charming ranch 3 Bedroom, 2 Bath, 1537 Sq. Ft. No HOA community. Split bedroom floor plan. Hardwood floors & tile kitchen & baths. No carpet. Large Foyer w/2 closets. Livingroom w/gas fireplace & Vaulted ceiling. Kitchen has granite counter tops. Lots of cabinets & counter space Formal Dining room with trey ceiling beautiful window with natural light. Primary Bedroom is spacious with huge closet. Primary bath has whirlpool tub, separate tile shower. Double vanity sinks. Sunroom off kitchen with the easy breeze windows, that make for all glass for winter & screened porch for summer, with view of pool and backyard. Step out onto Trex deck great for grilling and entertaining and enjoy your
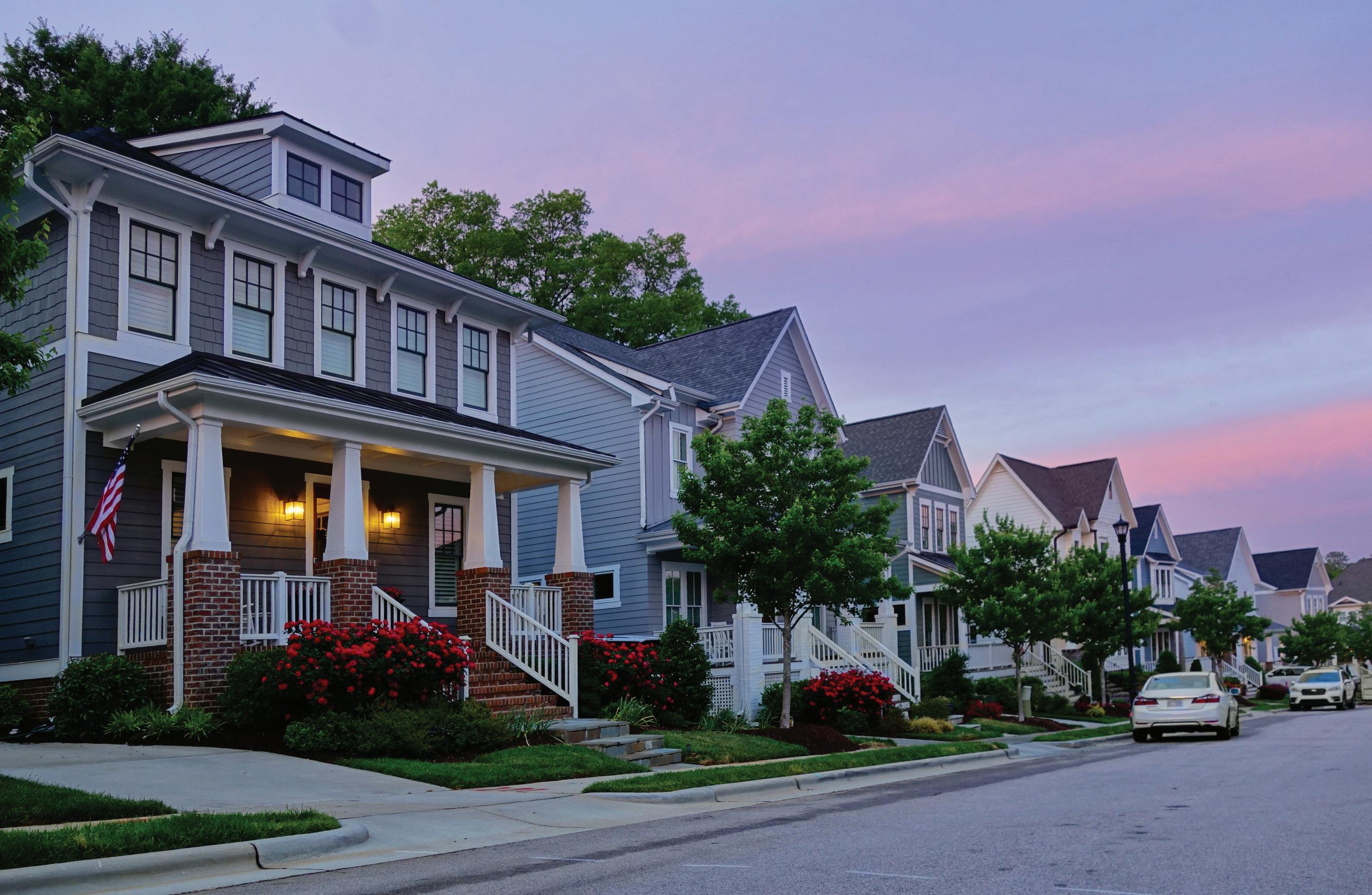

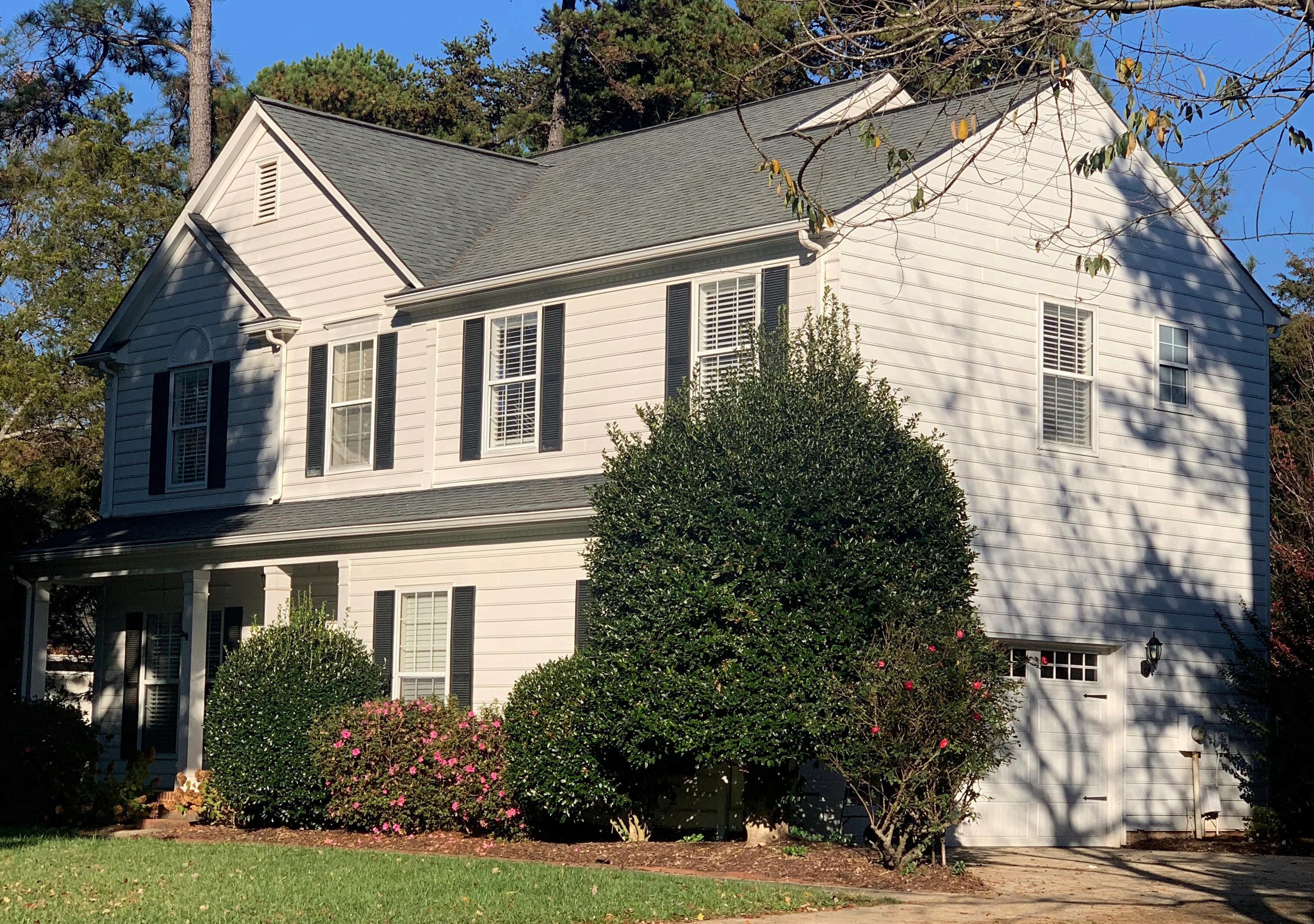
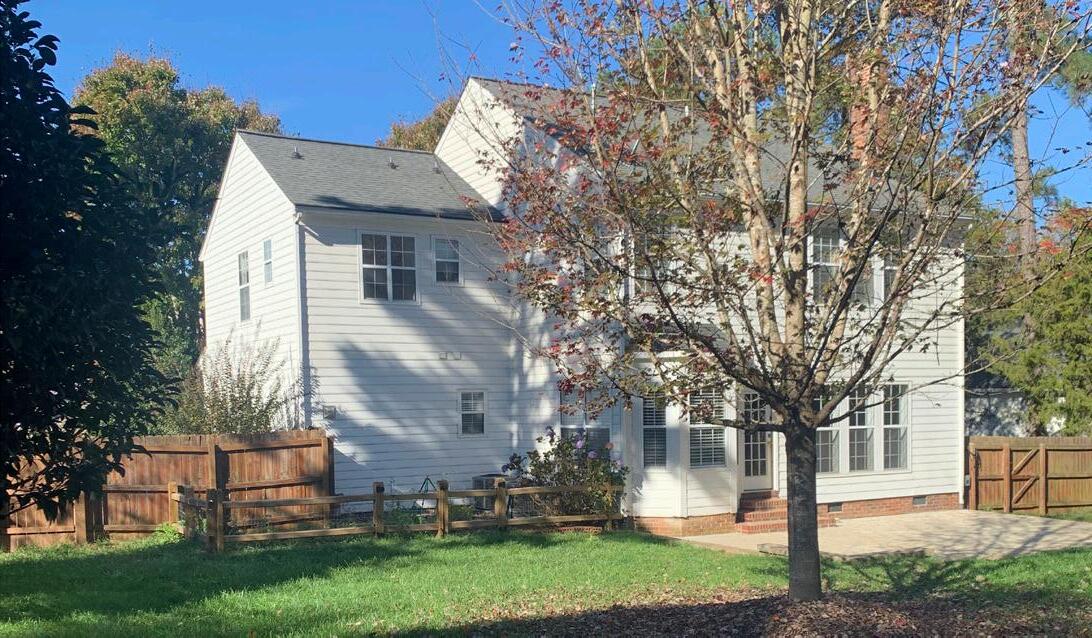
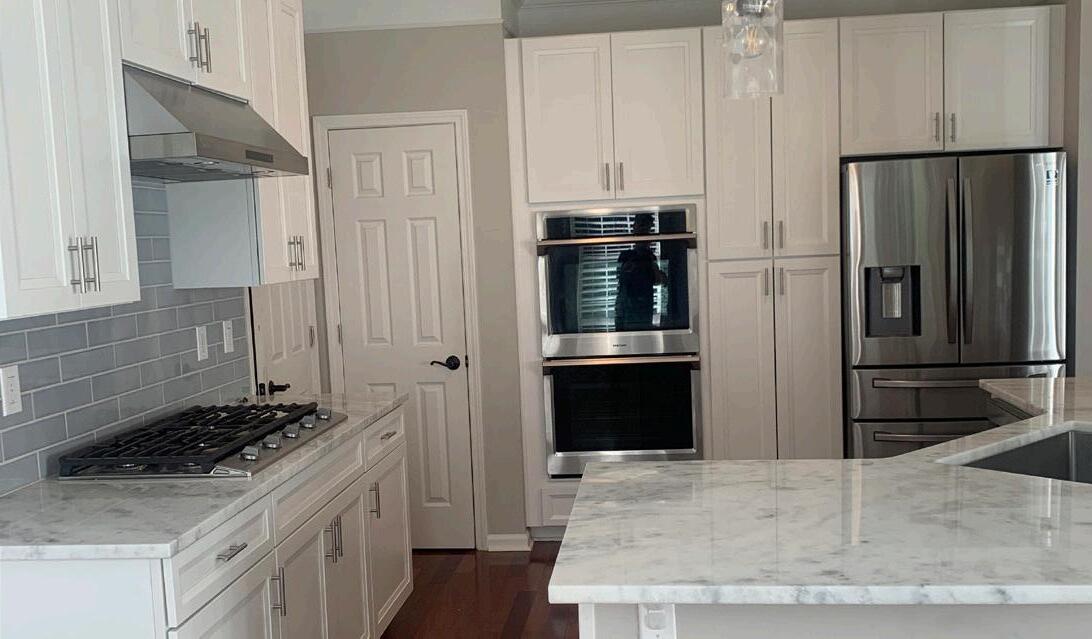
Monterey Drive, Mooresville, NC 28117 MLS 4199343 | Welcome to this beautifully updated home in the sought-after Monterey Landing lake community. Enjoy an open layout, wood flooring on the main level, and a stylish kitchen featuring marble countertops, stainless steel appliances, tile backsplash, double oven, and a gas cooktop with hood. Step outside to a private, fenced backyard with mature trees, a spacious patio, and a garden area. The primary suite includes a newly added walk-in tiled shower. The community offers fun events like cook-offs, yard sales, and pool parties, with a monthly newsletter to keep you in the loop. Conveniently located near I-77—come see it today!
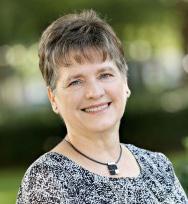
4 Beds
2.5 Baths
2,193 SQFT
$620,000
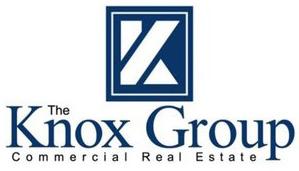
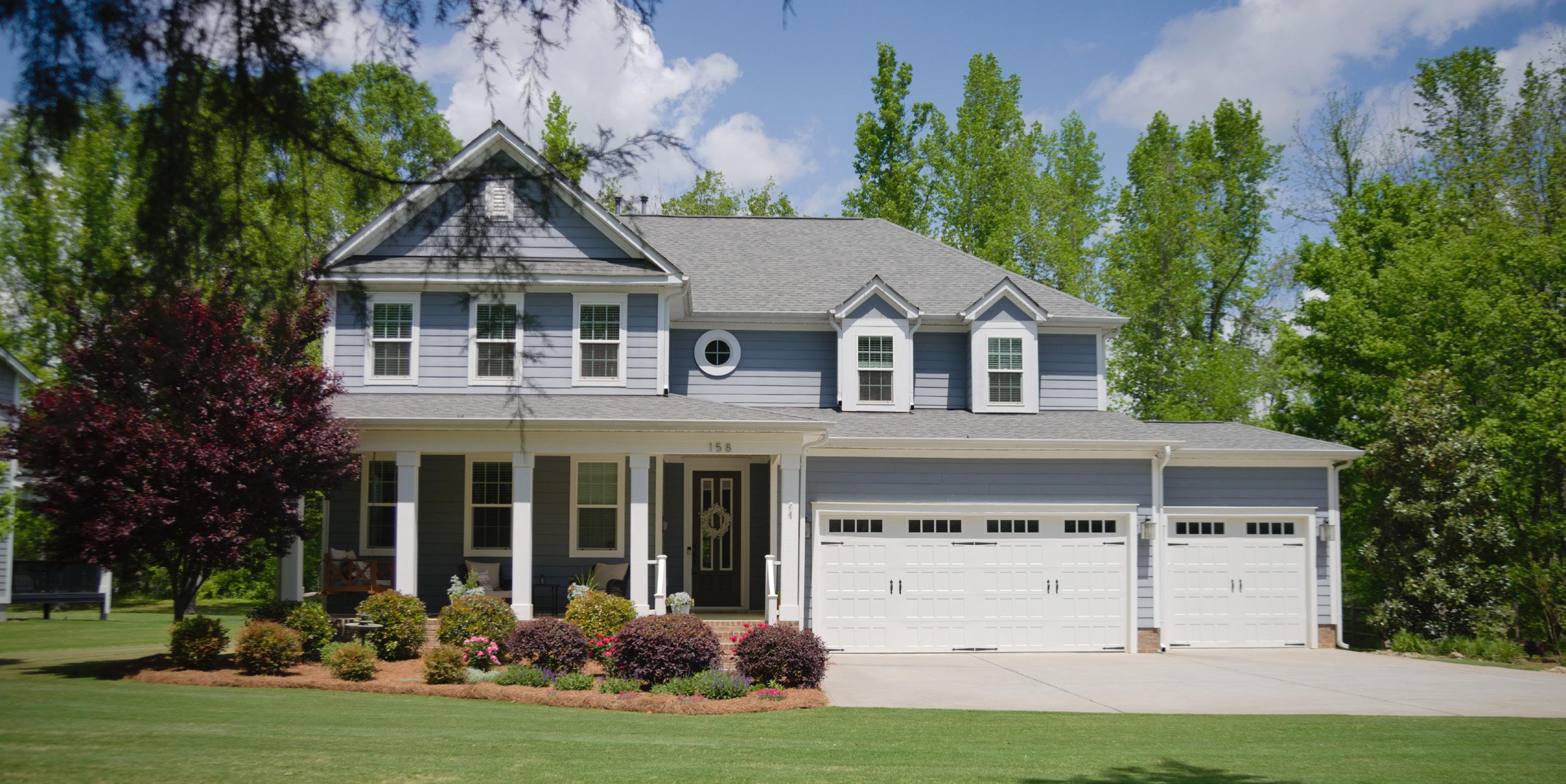
Country Lake Drive, Mooresville, NC 28115
Prepare to be amazed as you step into this stunning home located in the Mooresville Graded School District! You’ll be greeted by a grand entry hall providing access to an office, half-bath and a spacious closet. The living room, with its striking stone fireplace with gas logs, flows into a gourmet kitchen that would delight any chef. The first-floor primary bedroom suite boasts a massive walk-in closet and a soaking tub. Upstairs, a large loft overlooks the living room, two bedrooms share a Jack-and-Jill bathroom, and a third bedroom is located near a full bath. Entering through the 3-car heated/cooled garage, you’ll find a drop zone, a walk-in pantry, and immediate access to the kitchen. The owners have made one of the garage stalls into a custom bar setup, creating a fun hang-out space. The home includes a whole-house filtration system. With a covered deck and a fenced backyard that backs up to Coddle Creek and peaceful farm acreage, this could be your own Shangri-la-like escape!
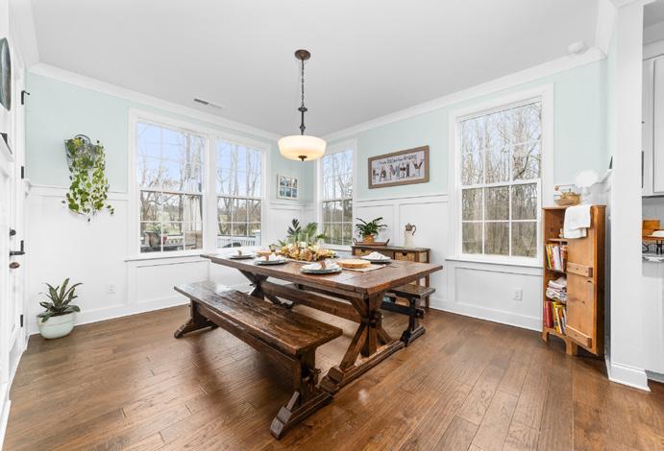
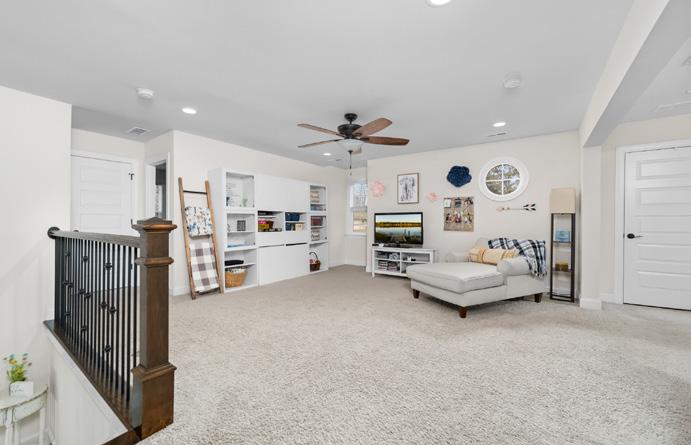
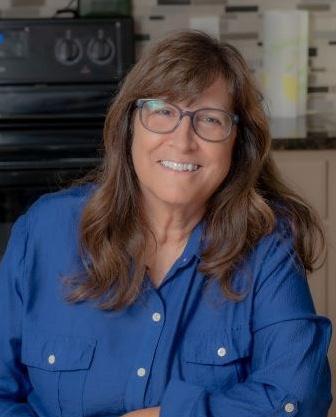
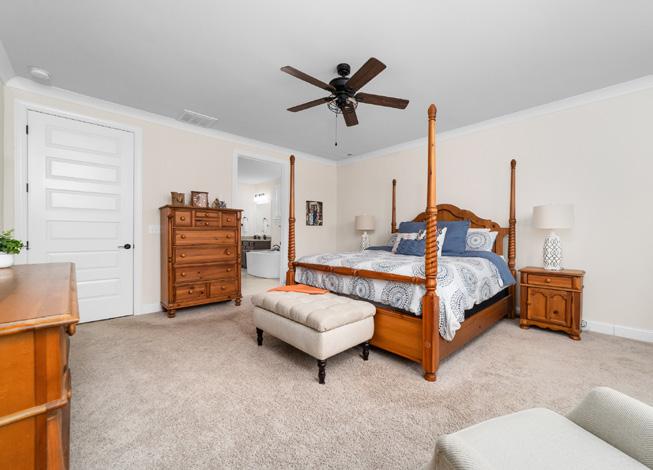
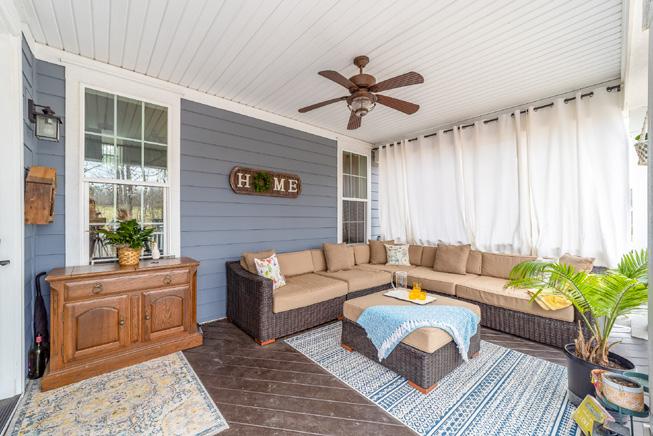
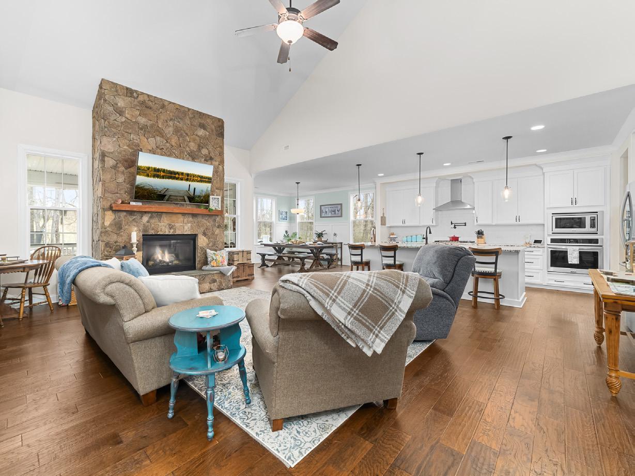

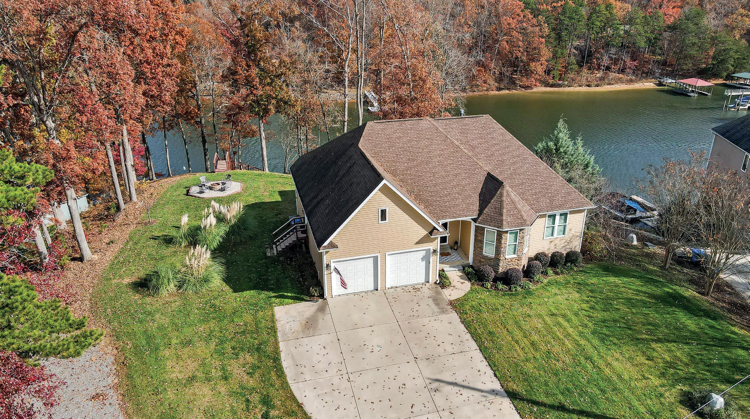
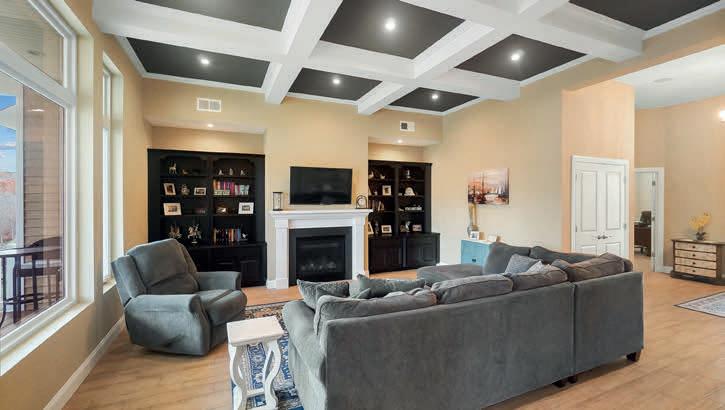
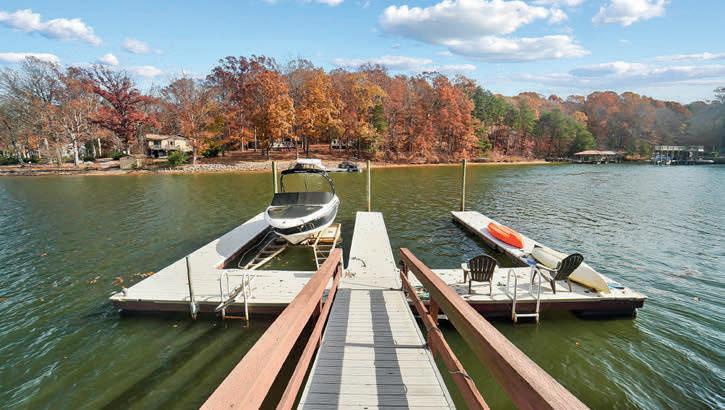
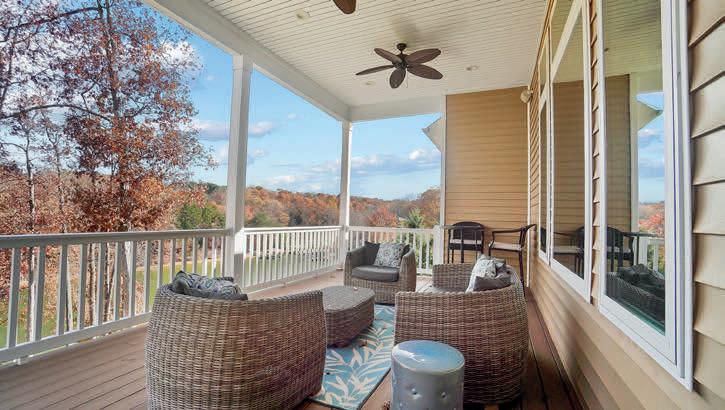
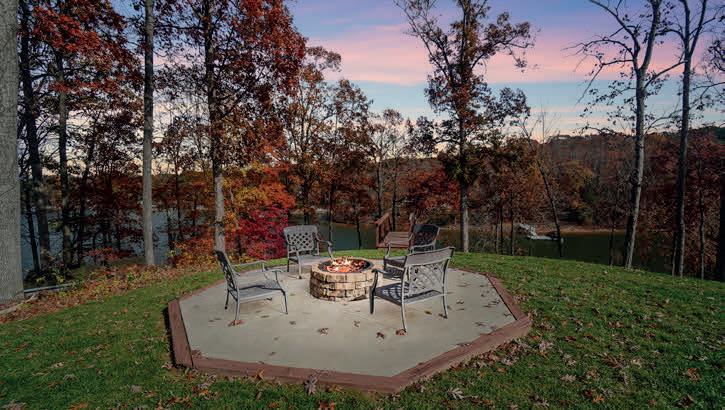
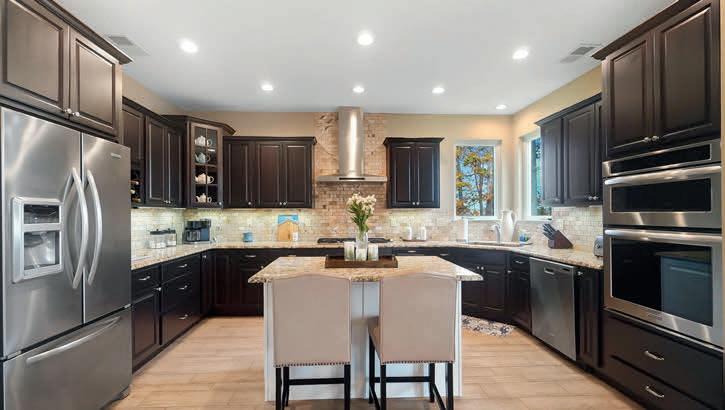
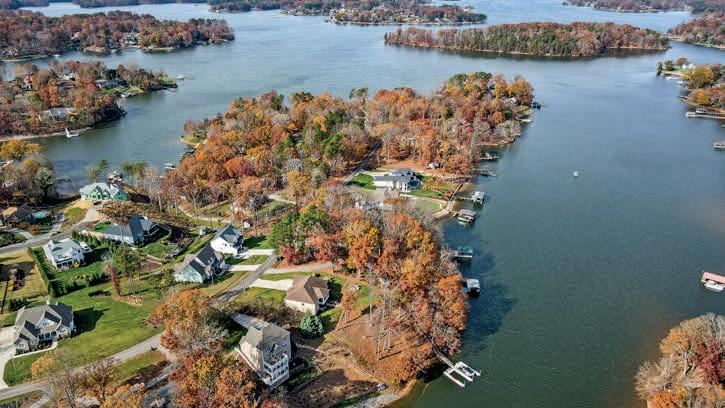
Nestled on the serene waters of Lake Norman with NO HOA, this stunning ranch home blends elegance, comfort & breathtaking natural beauty. Located on a deep cove, it boasts expansive water views from multiple vantage points. The main level features a coffered ceiling, built-ins & gas fireplace in the family room, while the chef’s kitchen offers a large island, stainless appliances w/gas cooktop and wood-look tile flooring for a seamless, luxurious feel. The primary suite is a private retreat with water views, spa-like bath, gentlemen-height vanities and large walk-in closet. The quiet room and dedicated office provide versatile spaces for work or relaxation. The composite deck, patio, and firepit are perfect for yearround outdoor enjoyment. The fully finished basement offers a family room, full bath, bedrooms 2 and 3 plus abundant storage ensuring privacy & comfort. This home is more than a residence, it’s a lifestyle! Experience luxury waterfront living at its finest.


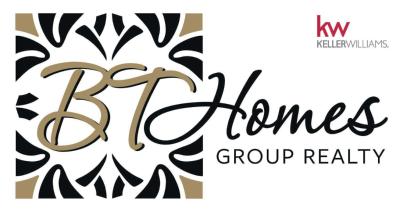
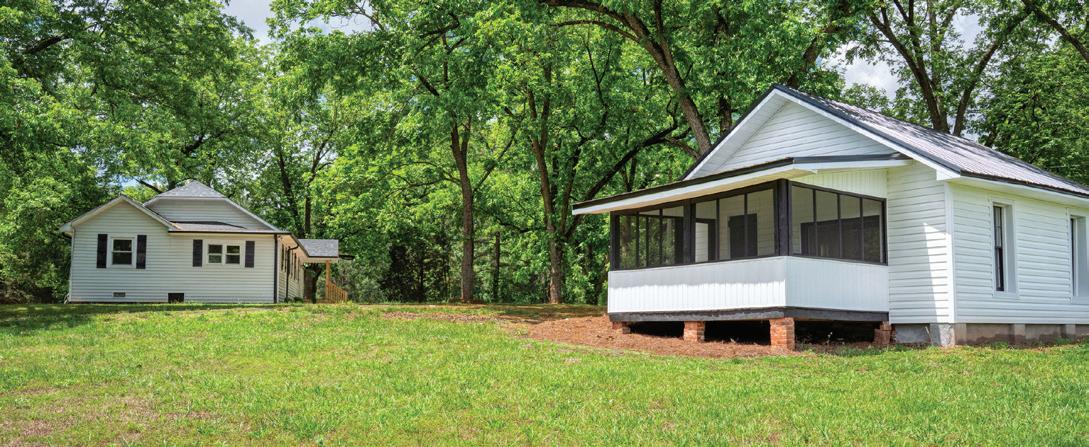
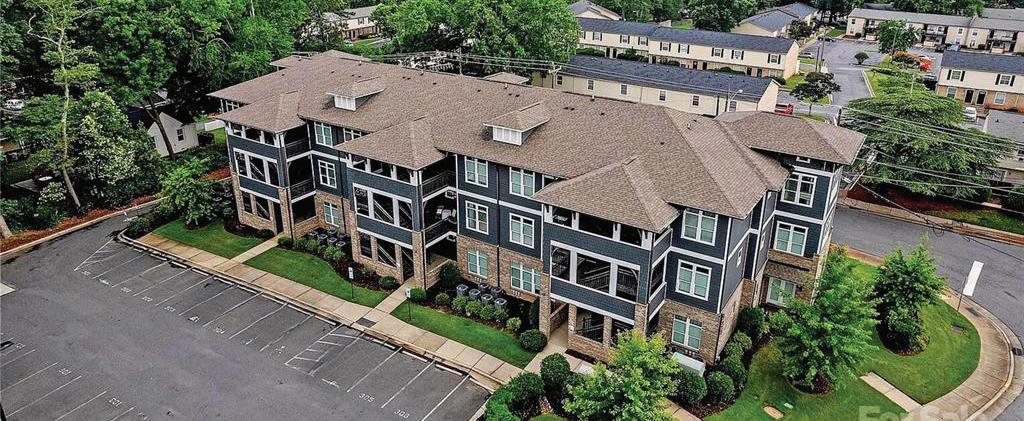
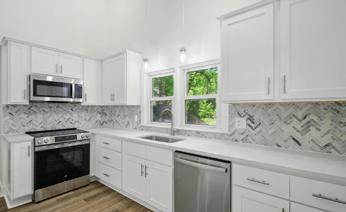
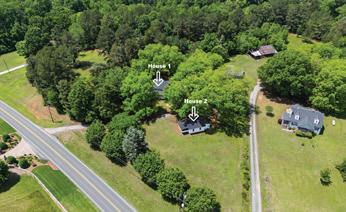
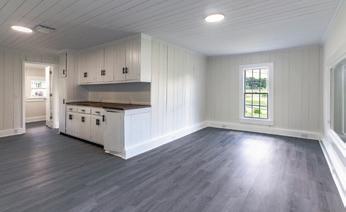
Charming Home with Versatile ADU on 2.33 Acres! Beautiful fully renovated 3BR/2BA home on 2.33 private acres with a fully renovated 1BR/1BA detached ADU. The main home features a new roof, electrical, plumbing, modern finishes, and an open, functional layout ideal for daily living and entertaining. The detached ADU includes its own kitchen, living area, laundry, private entrance with a screened in porch— offering flexible use for guests, workspace, or income potential. It has also been updated with a new metal roof, new siding, HVAC unit, plumbing, and electrical for year-round comfort and efficiency. Enjoy peaceful country living with plenty of space while still being just minutes from town amenities. This unique property offers a rare combination of privacy, versatility, and value. Whether you’re looking for a move-in ready home with extra space or an opportunity to generate additional income, this one has it all. Don’t miss your chance to make it yours!

SUZANA MEASHAM
REALTOR®
980.226.8937 smeasham@kw.com www.smeasham.kw.com
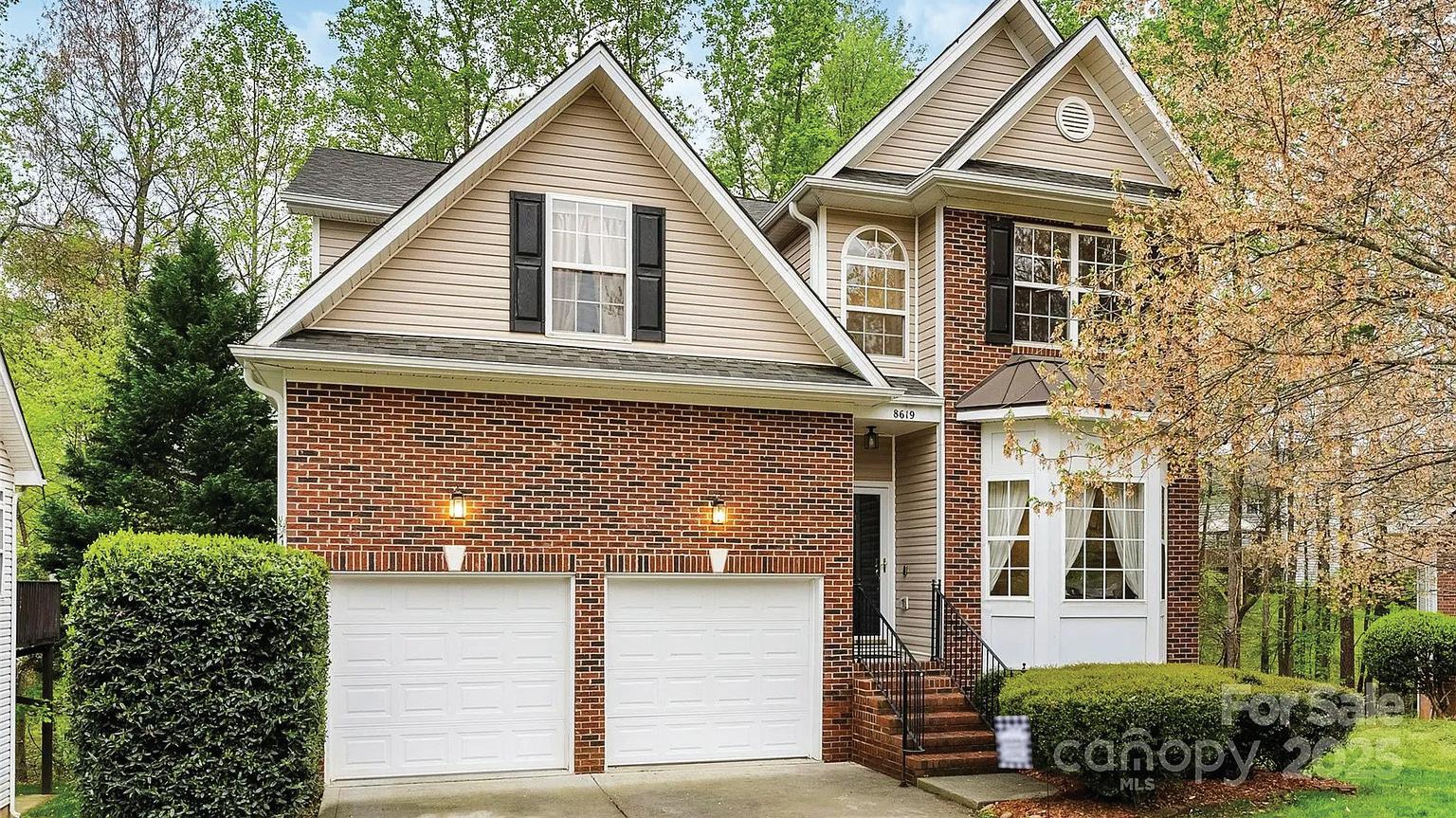
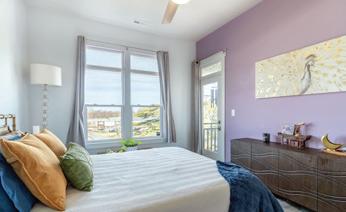
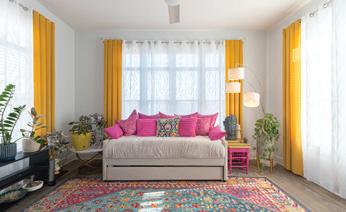
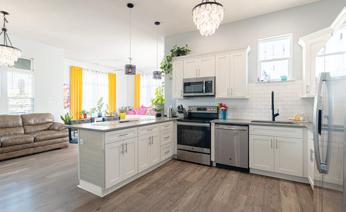
Discover the perfect blend of luxury and urban charm in this top-floor corner 2-bed, 2-bath condo in the desirable Cotswold area, boasting breathtaking Charlotte skyline views. 10’ ceilings, expansive windows, and an open floor plan, this home is bathed in natural light creating a bright airy feel. The modern kitchen features quartz countertops, stainless steel appliances, slow-close cabinetry, subway tile backsplash, and a spacious breakfast bar. Retreat to the primary suite with a walkin closet, upgraded shelving, and a spa-like bath with an oversized walk-in shower, double quartz vanity, and balcony access. The second bedroom fits a king bed, and the spacious guest bath includes a soaking tub. Additional highlights: Kronoswiss flooring, dimmable recessed LED lighting, custom built-ins and more. Washer, dryer, and counter-depth fridge included with an acceptable offer. Don’t miss this rare opportunity to own a skyline-view gem!

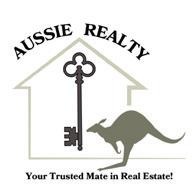

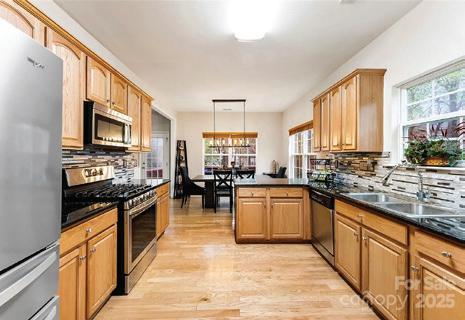
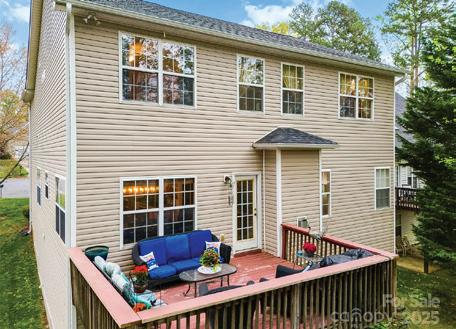
Best opportunity in Hampton Place; close to everything “University area”, 485 and just minutes to Concord Mills, Trader Joes and more. Spacious 5 bedroom home on a cul-de-sac lot, 4 full bathrooms with guest bedroom/full bath on main. Kitchen nook and formal eating area. Open floor plan makes great entertaining and large gatherings. Sitting area and family room. Basement offers a media room and a music room. Large primary bedroom with separate seating/TV room. The primary bath is spacious with large oversized shower and garden tub. Home has a ‘secret’ accessories room for the individual that is passionate about their shoes/ purses. HVAC and Roof replaced (2017/2018). Upper level deck is great to enjoy the tree-lined back yard. Basement level has walkout access and could be great opportunity for secondary living. Make your vision come to life in just under 4000 sq. ft.

BRENDA HAYDEN REAL ESTATE BROKER
704.369.6106 brendahayden@kw.com www.brendahayden.kw.com
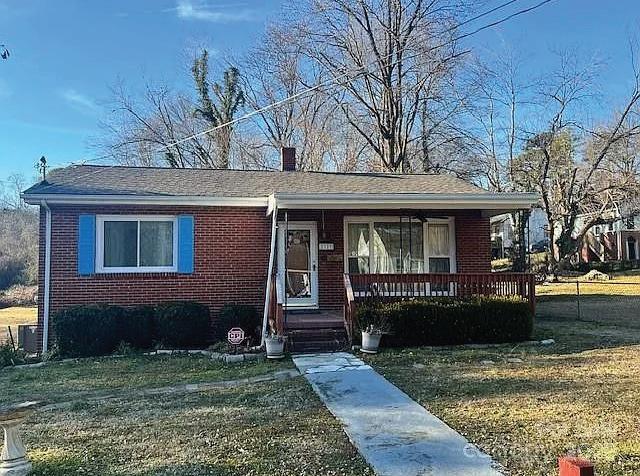
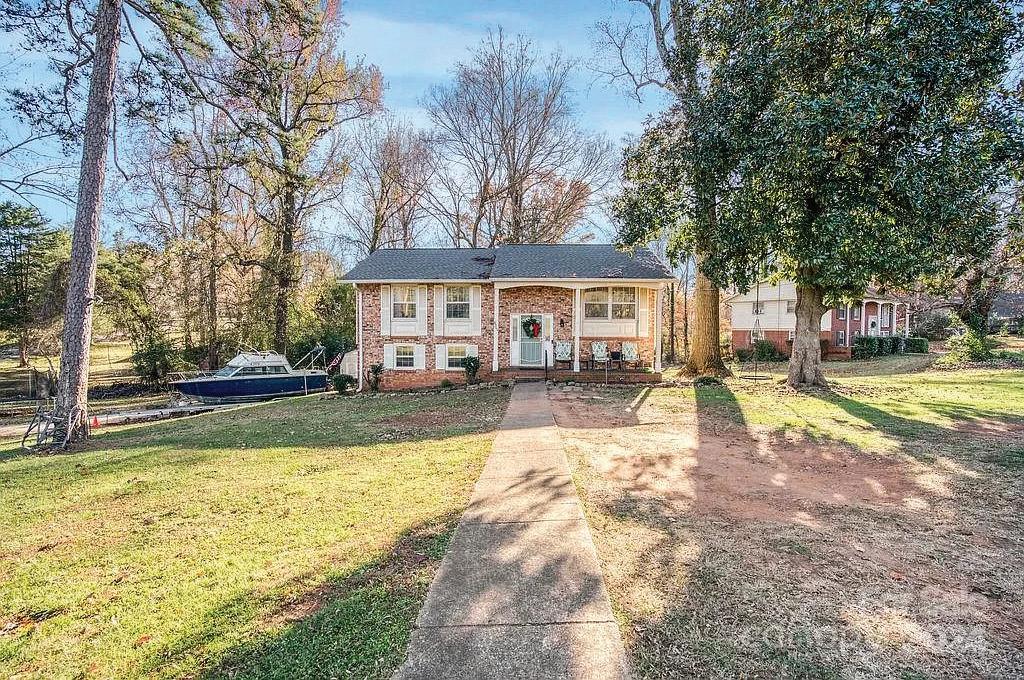

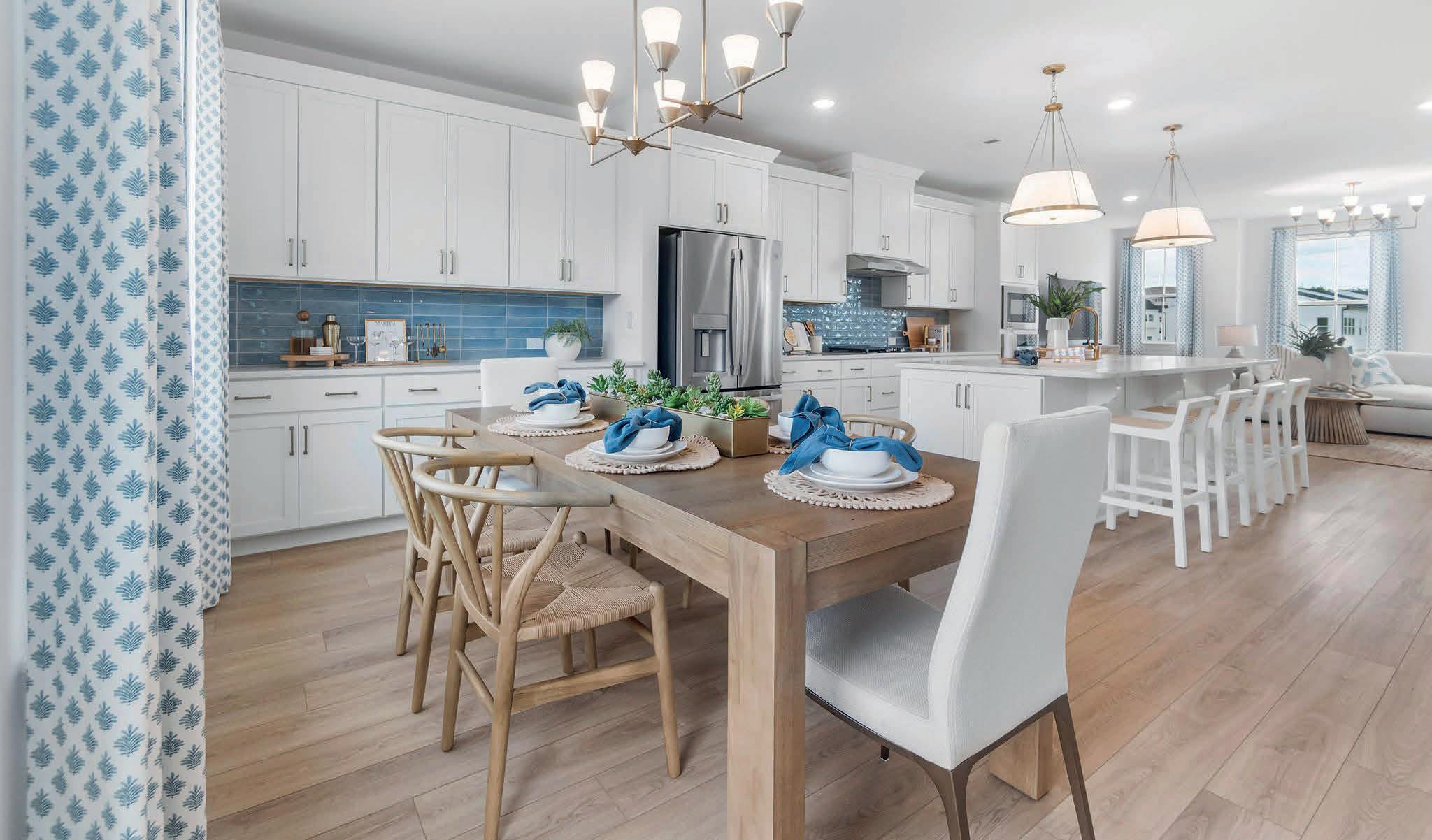
BEDS | 3.5 BATHS | 2-CAR GARAGE | 1ST FLOOR GUEST SUITE
Christenbury Greene offers 3-story townhome designs with over 2,300 sq ft, and feature 2-car garages, first floor guest suites in select plans, and the latest in design trends including open-concept living areas, and a multitude of design options to personalize your home to fit your style.
Priced at $575,990
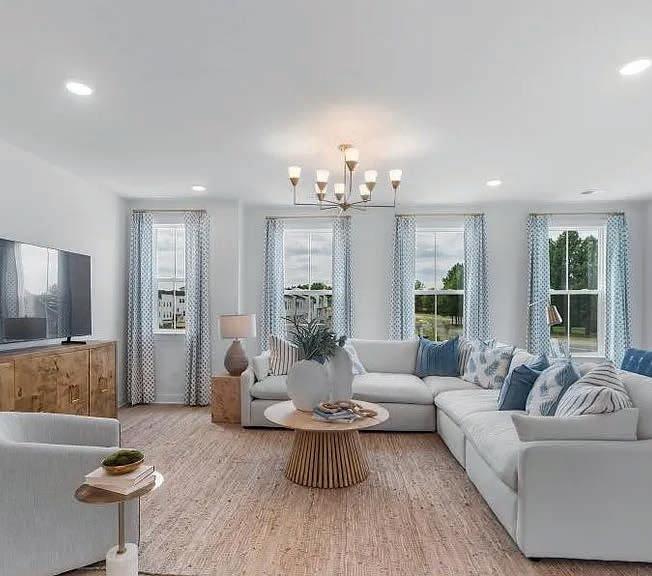
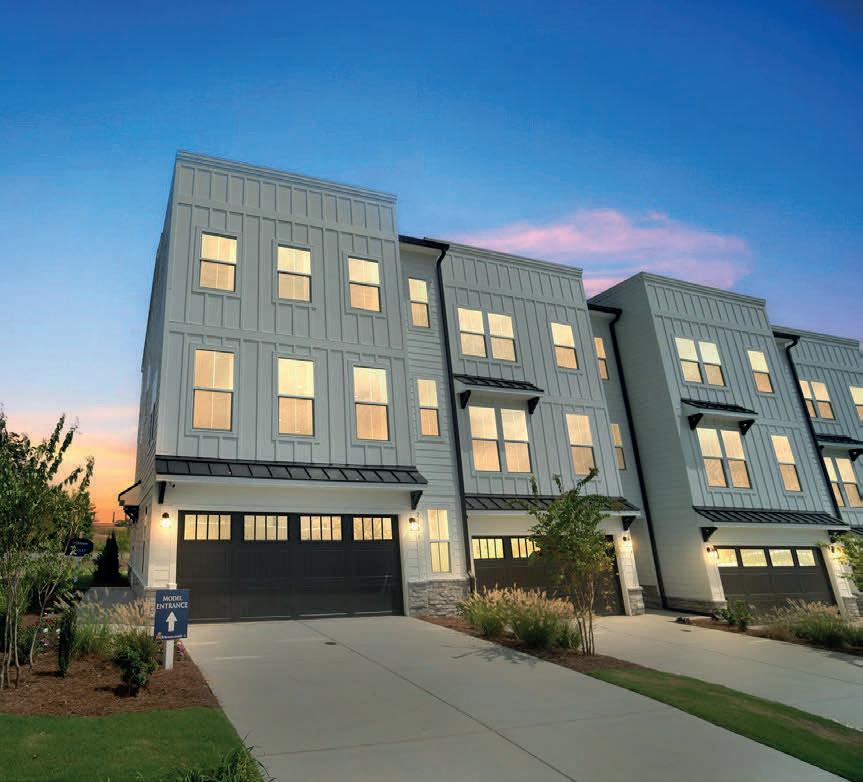
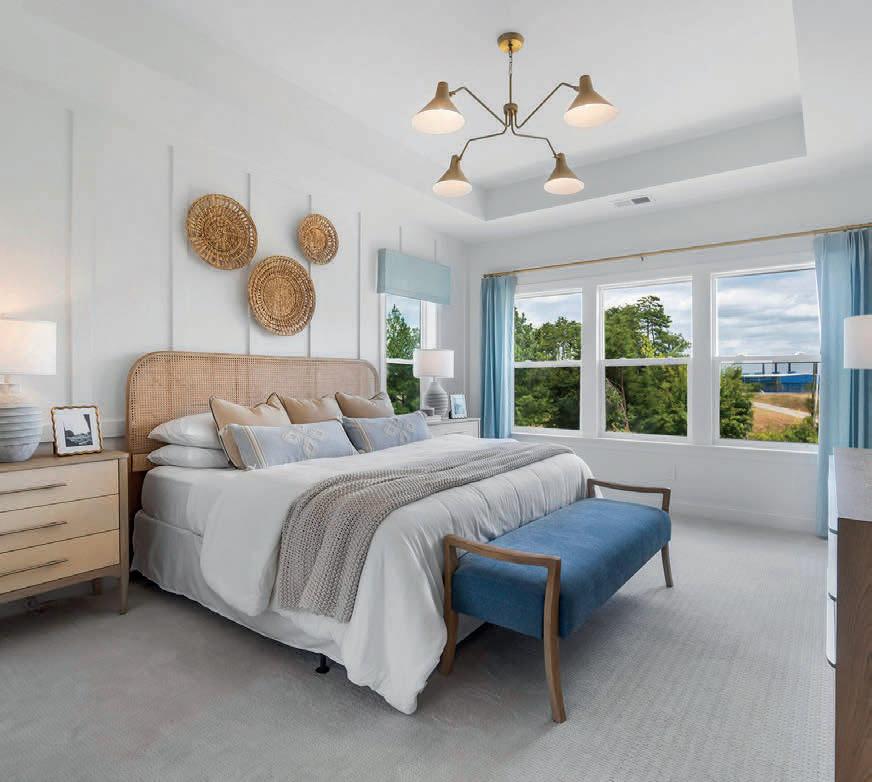
704.578.2776
krowell@jporleans.com JPOrleans.com
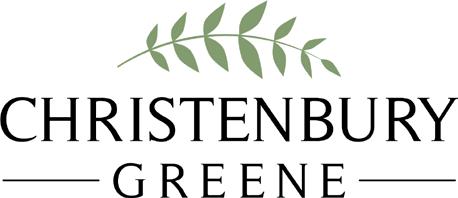

LIVING ON THE PAMLICO
A historic setting for anglers, sailors, and explorers
BY JOHN JESSO
In searching for a new place to live starting our next chapter we chose to be a part of a growing city offering a great combination of affordability with opportunity: Beaufort County and the Greater Washington Region offer a wonderful place to live, work, and play. The recent influx of individuals/families to the region from across the country shows: the grass might not always be greener outside of the Old North State.
We chose to move to Washington, dubbed an All-America city, as it becomes a vibrant place bustling with life, where historic landmarks and bustling energy meet creating a unique urban experience. The city is recognized as a diverse, artistic community, has casual eateries, bars, upscale fine-dining establishments, including a James Beard Award Chef, and everything in between offering a wide range of flavors and cuisines. You can find anything from classic Southern food to modern interpretations of international cuisine. Not to mention, its cultural institutions, great music scene, live events, festivals, beautiful parks, and diverse outdoorsy activities all along the holy grail of river life “The Pamlico” making it a perfect place to move to or start a new life and call home.
Whether you’re looking to spend time outdoors, or stroll the streets of the historic downtown, want to enjoy the flavors of one of the unique restaurants or take in a show at the Turnage, explore the world’s first Estuarium, or relish in the comforts of a local B&B, Washington is a place with an extraordinary waterfront, and the sunsets wondrous.
Where the beautiful tide of the Pamlico River meets swaying spartina of the

salt marsh, cattail adorned swamp pours into pine forests filled with cedar, sassafras, and cypress trees leading into rich, fertile farmlands. It is a nature and history lover’s paradise worthy of anglers, sailors, and explorers. Hidden away from the hustle and bustle of urban life, filled with gorgeous sunsets from the North end to the South end of the county. The real magic of this place though is the warmth and welcoming hospitality of its people.
Come sit on the pier. Enjoy the river breeze. Beaufort County is a treasure to behold.
John Jesso is the Executive Director of the Washington Harbor District Alliance.
JOHN R. JESSO MANAGING BROKER
C:
john@marketleaderre.com

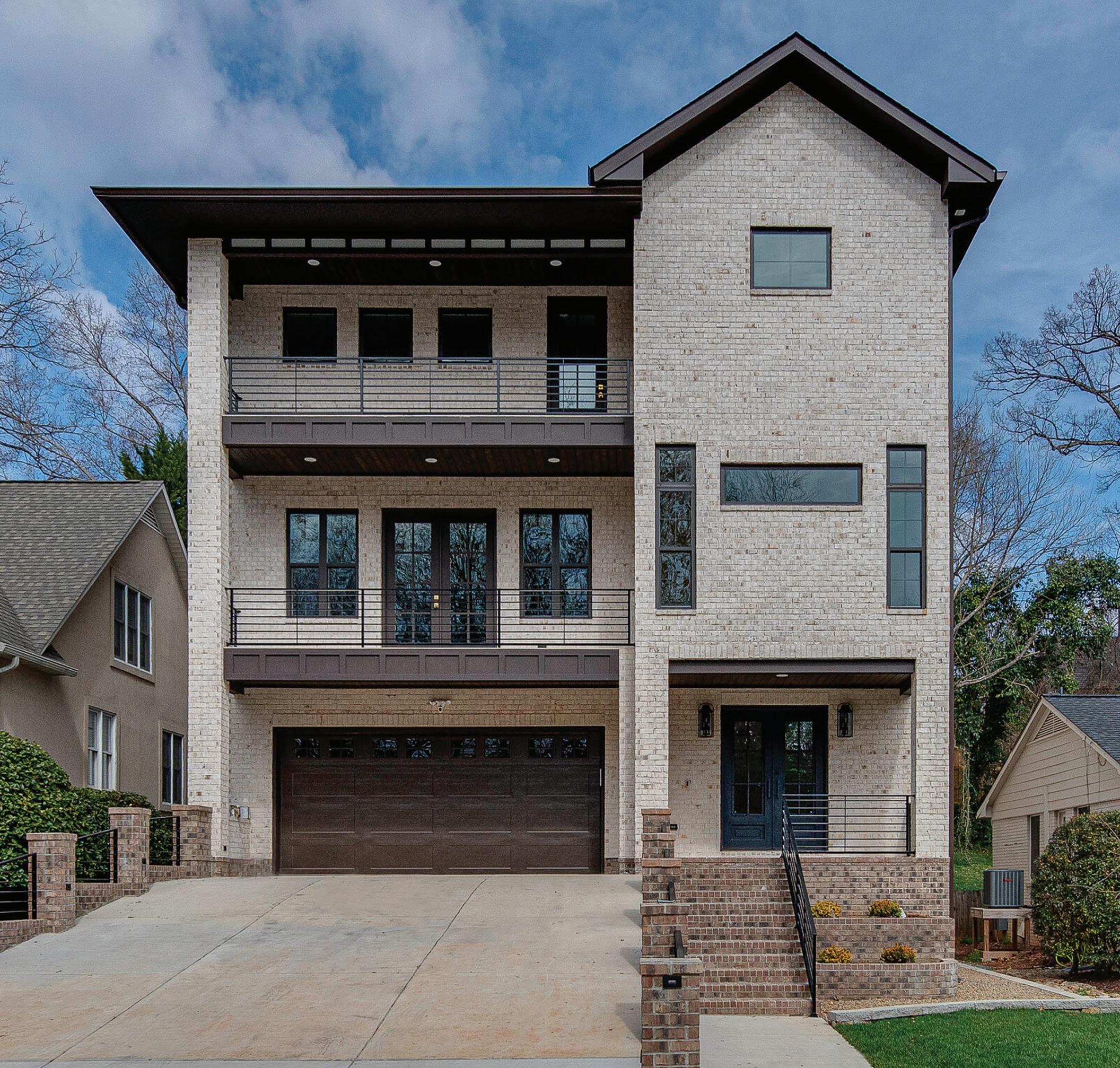
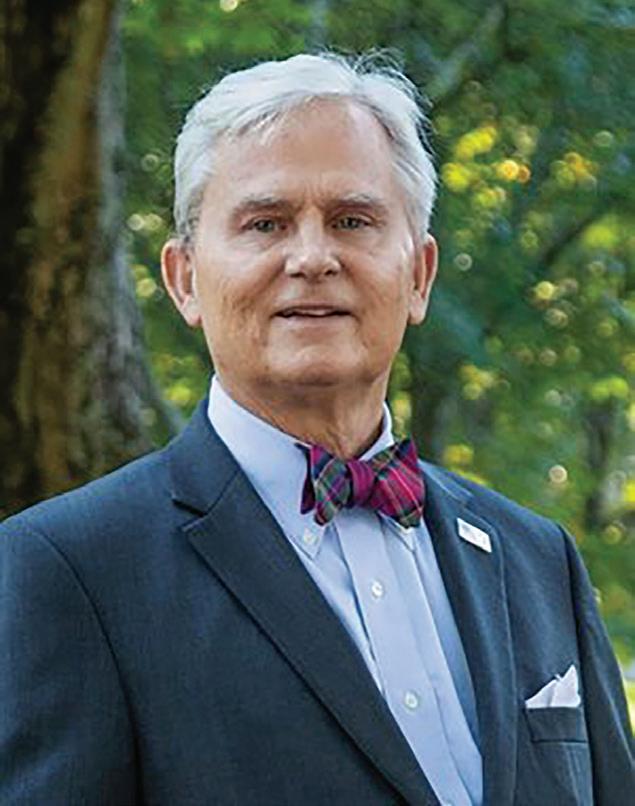
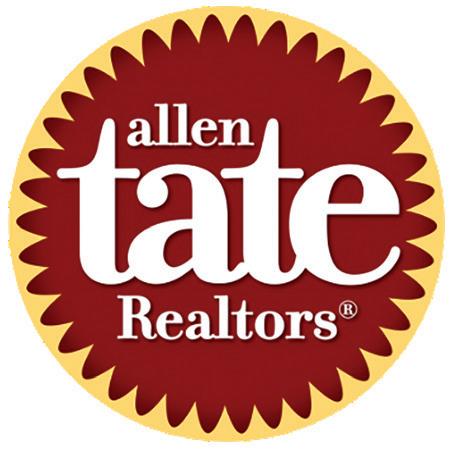
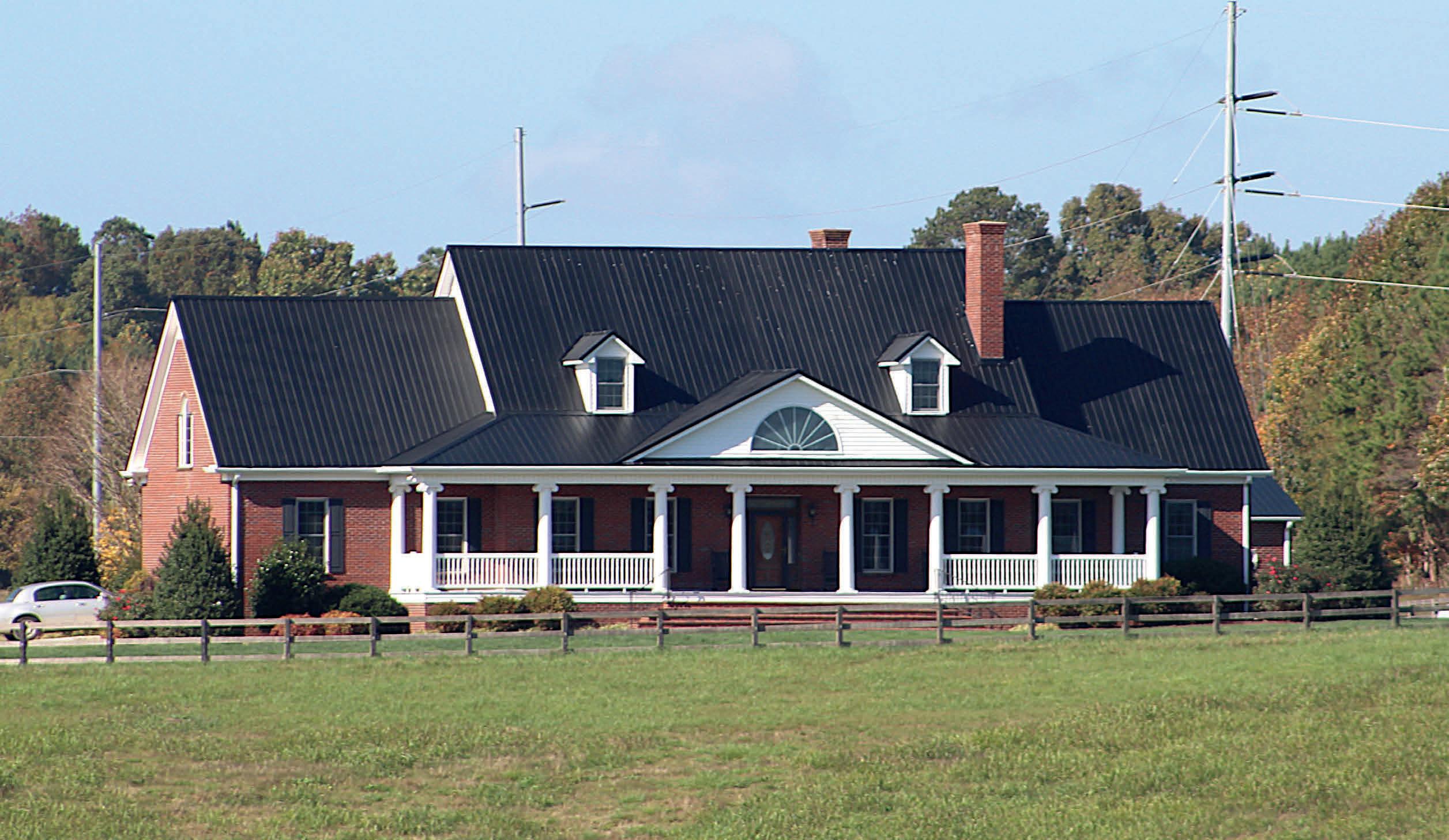
4 BEDS | 3.5 BATHS | 4,354 SQ FT | $2,790,000 140-ACRE QUARTER HORSE BREEDING FARM
Established and successful 140-acre Quarter Horse breeding farm for sale in central North Carolina. Two Horse barns with a total of 42 stalls and 2 run-in sheds. 4 stallion lots, 4 paddocks. Multiple water hydrants with waterers. Three hay fields. In 2024 the first cutting produced 239 4x5 round bales and 221 50 lb. square bales. 4 ponds. Second cutting squares 1220 baled. The main house is a 4,353 sq ft Southern Living Design all brick 2-story home with amazing views of the property. The house has 4 bedrooms, 3 ½ baths, living room, dining room, family room, kitchen w/ large breakfast room, laundry room, large bonus room over the garage, front/ back covered porches and attached 2 car garage with storage area. The detached workshop/garage is approx. 1,500 sq ft w/ 2 bays with doors. The property also has a fully furnished 2 story guest cabin w/ 3 bedrooms, 1 bath w/ shower only, kitchen/eating/living area, and covered porch with amazing views of the property. Mobile Home on the property has 3 bedrooms, 2 baths, kitchen/dining, living area combined, laundry room, deck on front and small porch on back. Board fences and some cross fencing was replaced in 2019. Boundary fencing barbwire. (This includes 3 parcel’s 767100183386, 766100974896, & 766100876689 a total of 140 Acres)
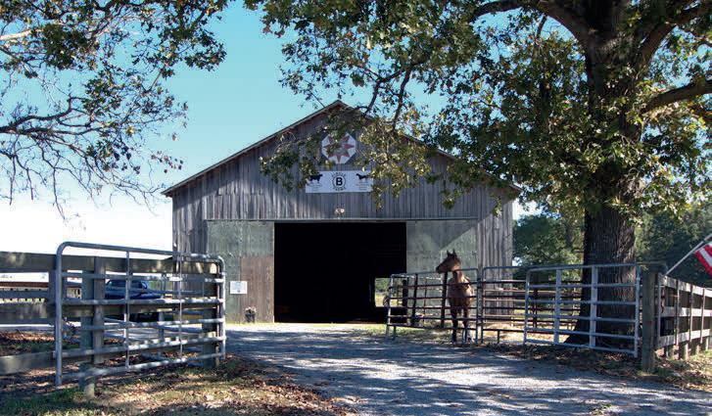
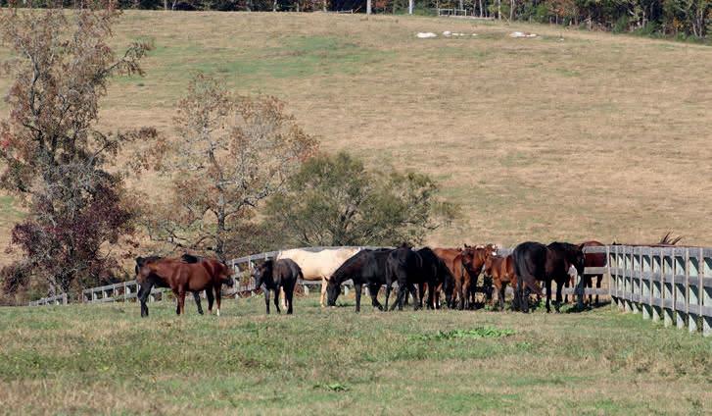
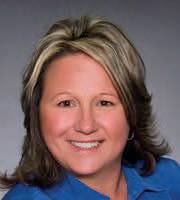
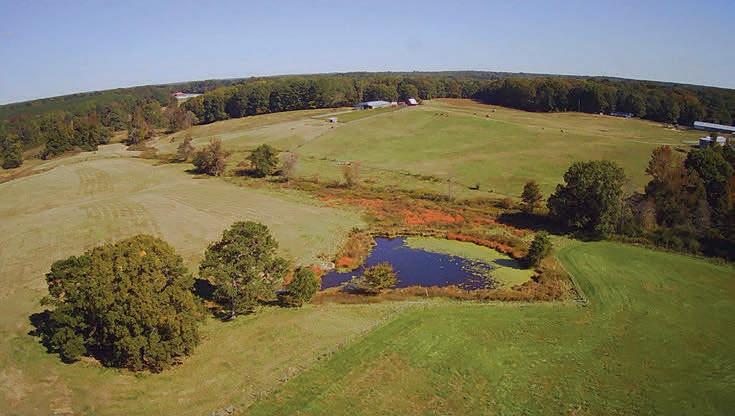
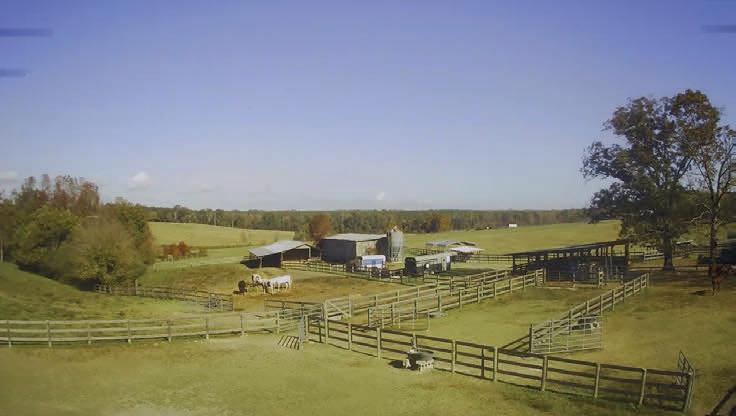
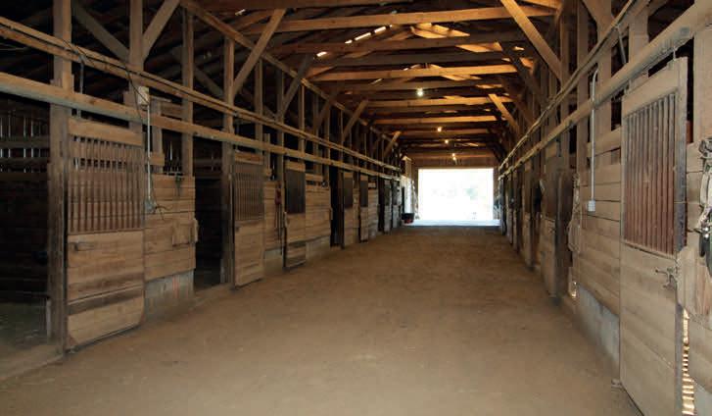
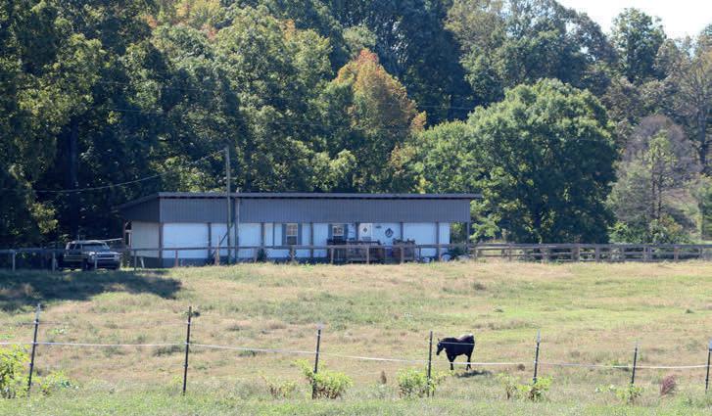

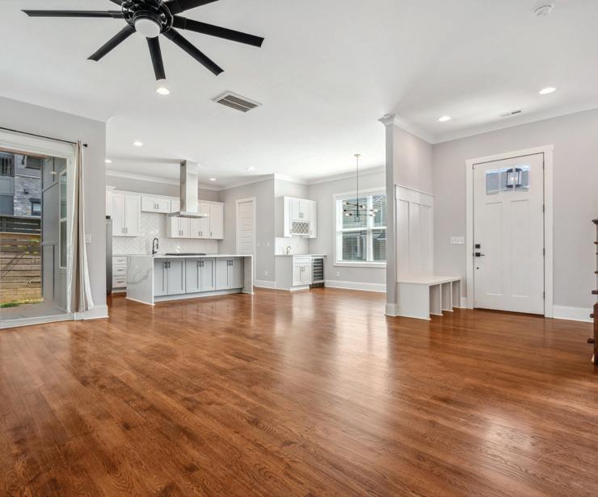
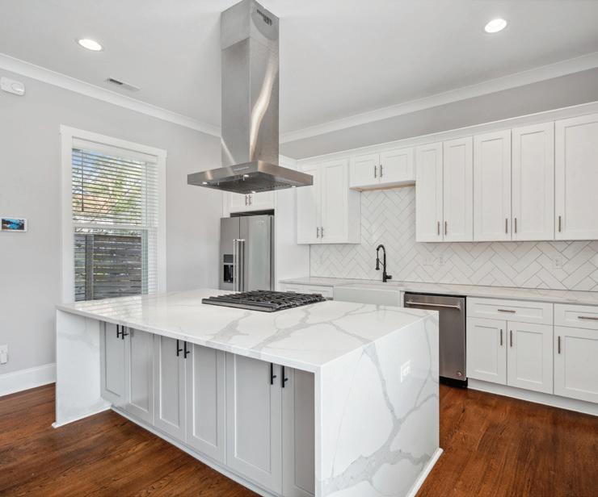
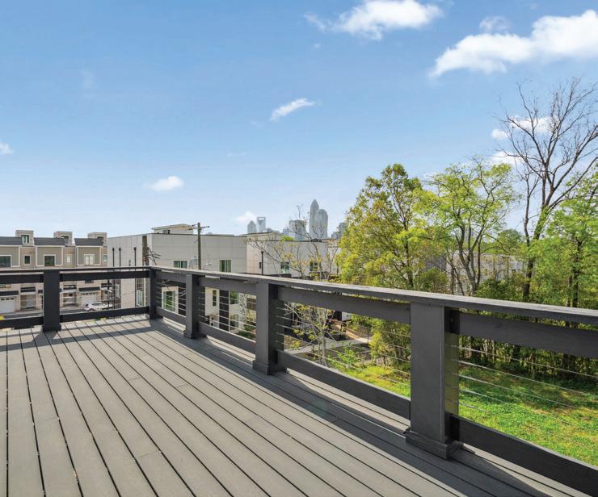
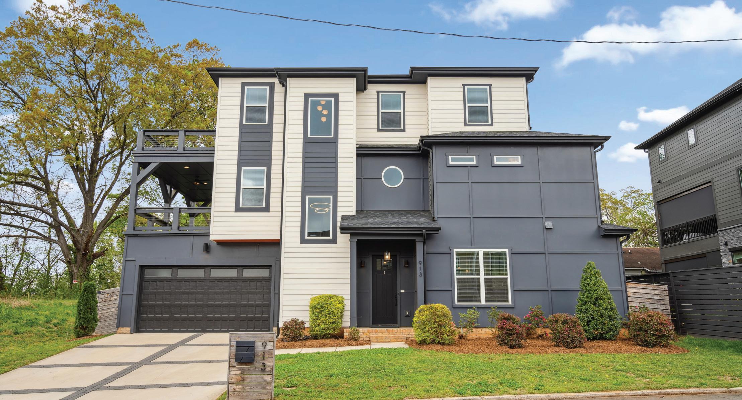
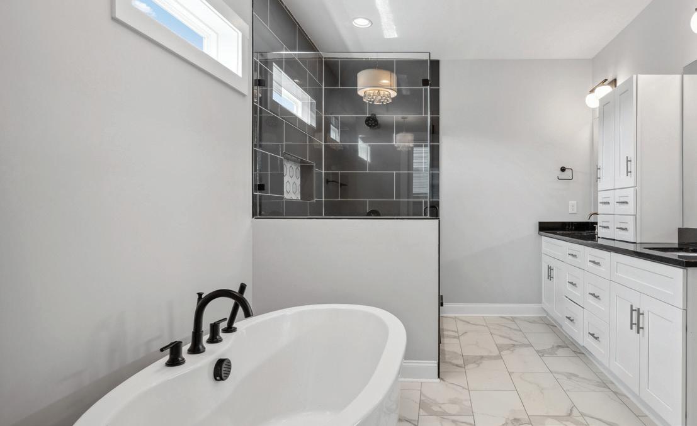
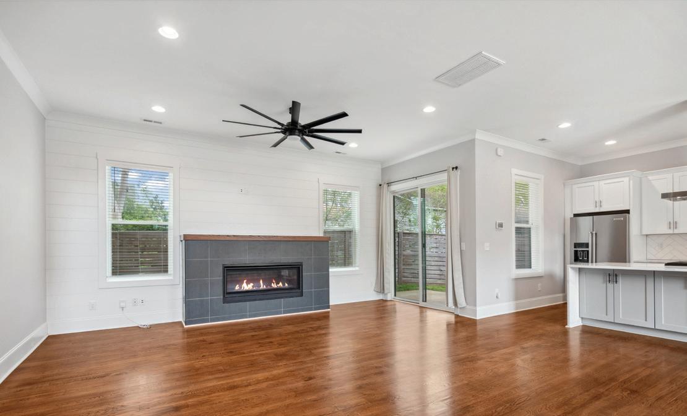
Nestled in the vibrant Belmont neighborhood of Charlotte, North Carolina, this stunning home combines modern design with urban convenience. Built in 2021, this three-story residence offers 4 bedrooms and 3.5 bathrooms across 3,109 square feet of thoughtfully designed living space. The gourmet kitchen is equipped with quartz countertops, a spacious island and a walk-in pantry with butcher block shelving. The main level has an open floor plan featuring oak hardwood floors, complete with a contemporary fireplace and wet bar, creating a warm and inviting atmosphere. The upper levels include the primary suite which features a custom bathroom and walk-in closet, spacious loft areas and large balconies with views of the Charlotte skyline. Enjoy the fenced-in, flat backyard and two large decks that provide ample space for relaxation and outdoor activities. This home exemplifies modern living in one of Charlotte’s most sought-after neighborhoods

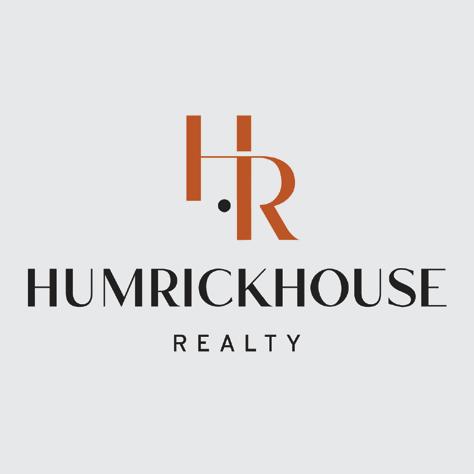

Lisa Tomlinson
NC & SC REALTOR ® , SRES, CLHMS™, GUILD™, CBA, SRES ® 704.641. 1798 LTOMLINSON@HELENADAMSREALTY.COM LISATOMLINSON.HELENADAMSREALTY.COM
Lisa was born and raised in Charlotte. She comes from a family of Realtors and she knows the Charlotte and surrounding markets very well. Her grandparents had a home at Lake Wylie and she and her husband have a second home at Lake Norman. The one things Lisa loves best is helping people buy and sell all over North and South Carolina. She is a member of the High Country in NC including Blowing Rock, Grandfather Mountain and Linville. You can count on her to help navigate the area to fit your wants and desires. Before becoming a REALTOR, Lisa held the position of Director of Recruiting and Vice President for privately held women’s clothing companies, She has also been President of the Junior League of Charlotte and serve on the Vestry of Christ Episcopal Church.
Designations & Awards
• NC & SC REALTOR®
• Gold Level Sales Producer 2023
• Silver Level Producer 2021 & 2022
• Rookie of the Year 2020 Randolph
• Outstanding Customer Service Award 2020, 2021, 2022 & 2023
Lisa is a professional and focused. She works hard for you to get the most you can for your property. She has excellent follow through and communication, traits I don’t always find with realtors I have used in the past.
-Emily B

• 99% Customer Satisfaction Rating
• Senior Real Estate Specialist®
• Certified Luxury Home Marketing Specialist™
• Million Dollar GUILD™
• Certified Buyers Agent

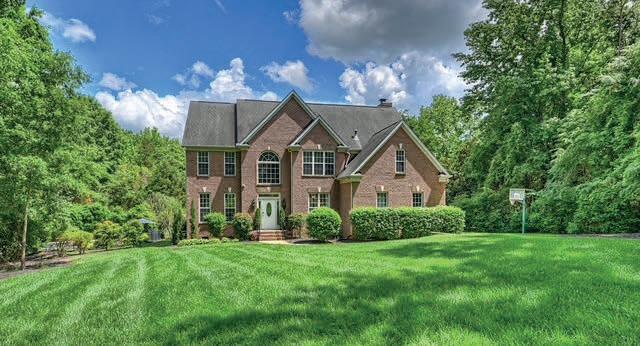
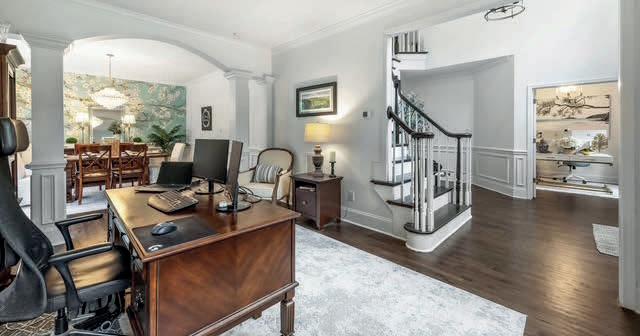
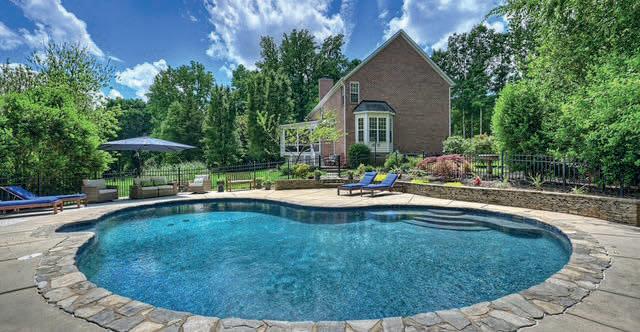
BE PREPARED TO BE “WOWED” BY THIS LOVELY, MOVE IN READY HOME.
706 EVANS MANOR DRIVE, MATTHEWS, NC 28104
LISTED BY LISA TOMLINSON | Fresh paint throughout. The kitchen has all new appliances. Hardwood floors on main level have been added in two rooms and all have been refinished to restore the beauty throughout the main level including the staircase and bannister in the front hall. Upstairs a large primary bedroom with en-suite bath, large walk-in closet and garden tub, plus fireplace await. Three more bedrooms with two full baths and a large bonus room with a closet all have new carpet. The 1.18 acre yard is a private oasis with apple tree, peach tree, plum tree, walnut tree, kiwi, a saltwater pool and a newly fenced garden with raised beds. The pool deck is inviting with expanded concrete deck area for seating, and added lighting. The front yard has been graded and landscaped with lighting. Relax on the back screened-in porch on this private lot. This gem sits in a quiet neighborhood. Very convenient to shopping. See the list of upgrades attached.
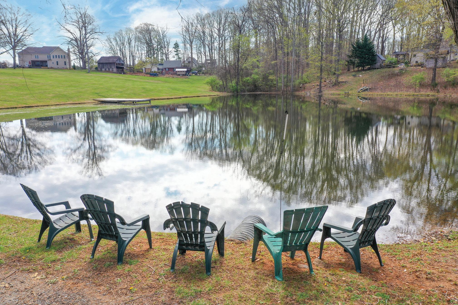
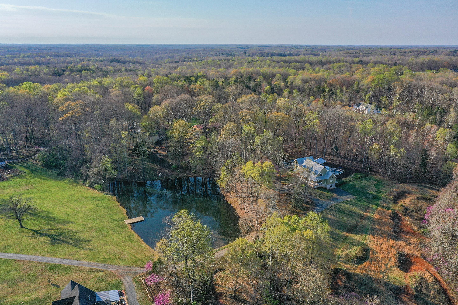

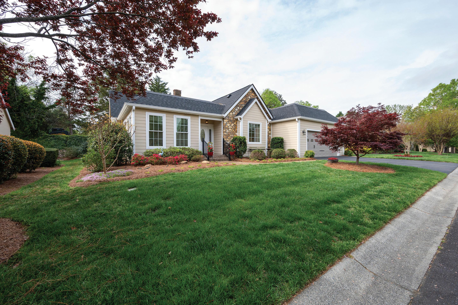
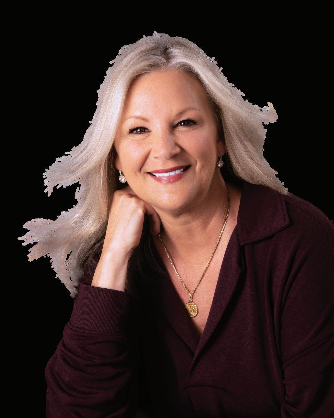
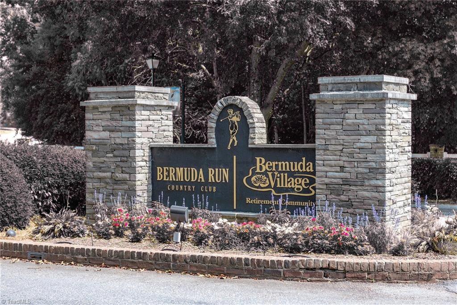

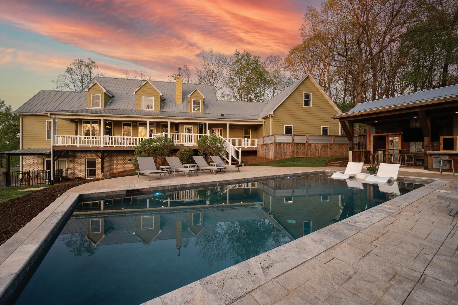
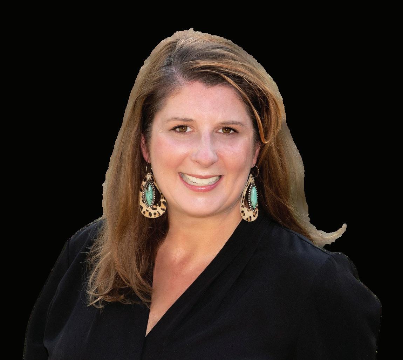
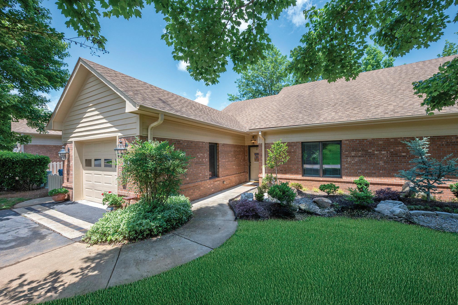

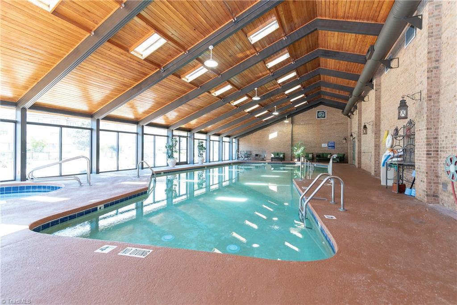
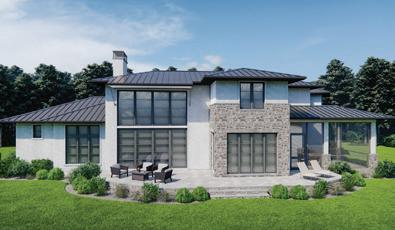
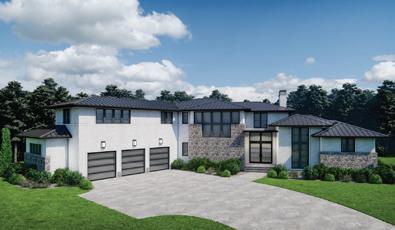
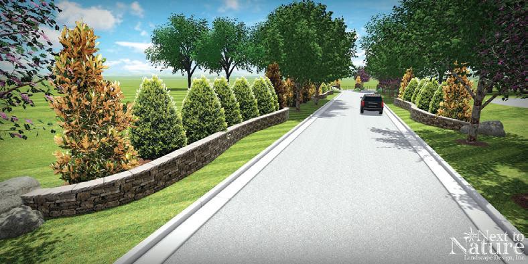

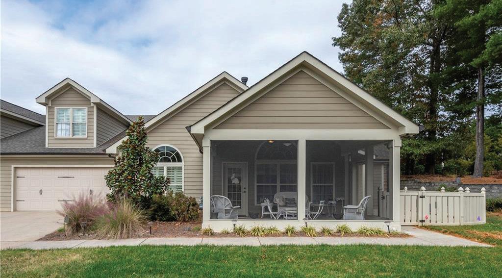
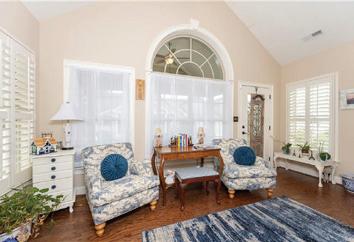
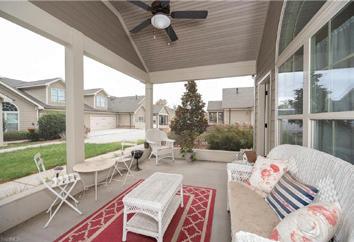
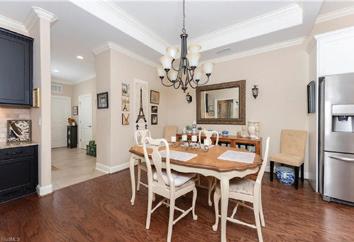

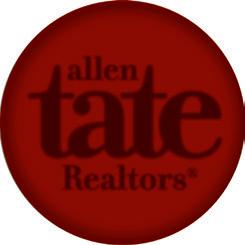
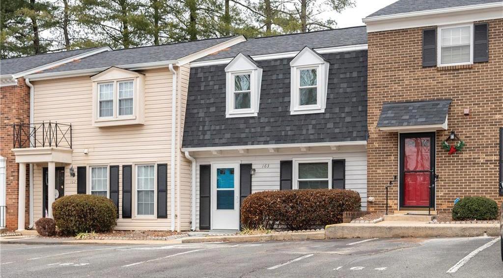
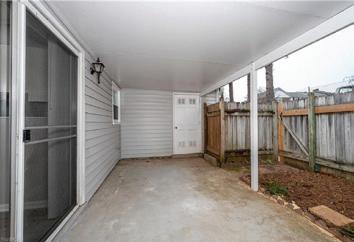
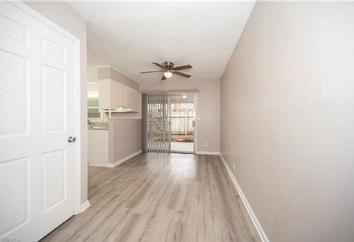
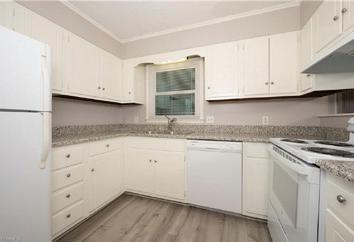
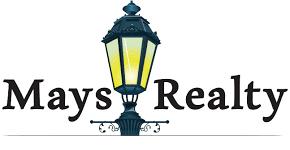
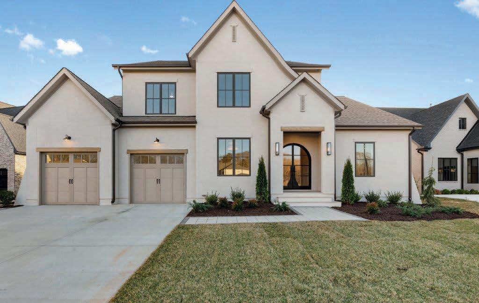
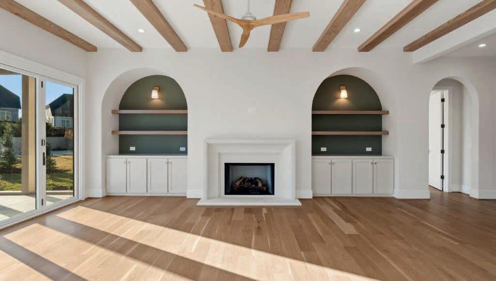
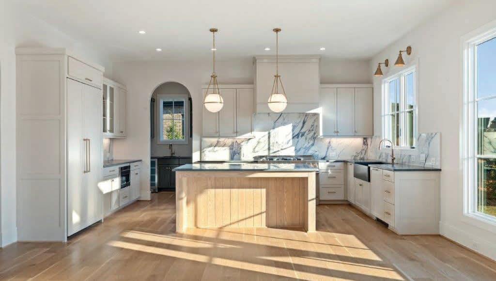
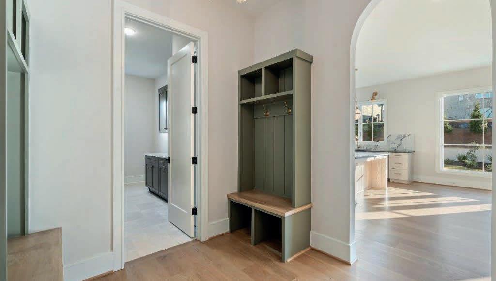
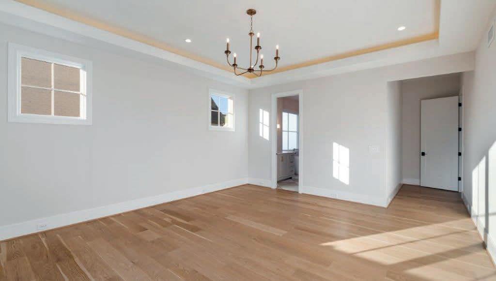
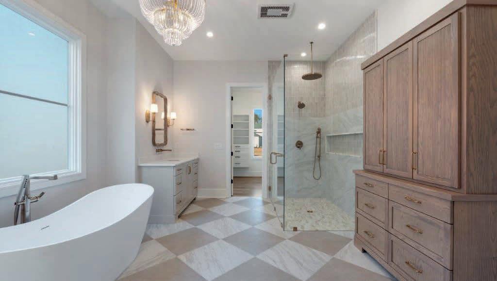
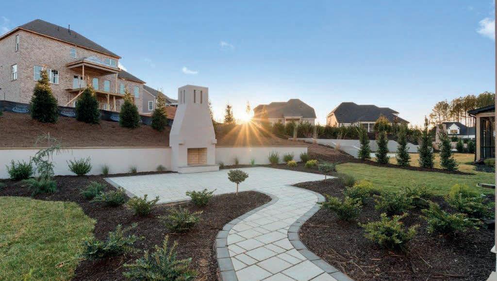
Another Mitchco masterpiece! Outstanding floor plan w/an open design that adapts perfectly to any lifestyle. The chef’s kitchen is a dream come true featuring top-of-the-line appliances, spacious butler’s pantry alongside a walk-in pantry, generous island w/sleek quartz countertops & every detail you could desire. The great rm boast custom built-ins, cozy fireplace, stunning collapsing doors that open to an extraordinary backyard oasis complete w/outdoor fireplace, perfect for entertaining or quiet evenings. The luxurious primary suite is a true retreat w/a spa like private bath, heated tile floors, split vanities, soaking tub, tile shower & spacious walk-in closet. Rounding out the main level: study/office & thoughtfully designed laundry rm. Upstairs, you’ll find roomy secondary bedrooms w/walk-in closets, 2 full baths & versatile bonus room perfect for play, work & relaxation. Addl highlights: full irrigation, striking steel designer front door & countless other premium features.


1199 MAPLE CHASE LANE, WINSTON SALEM, NC 27105
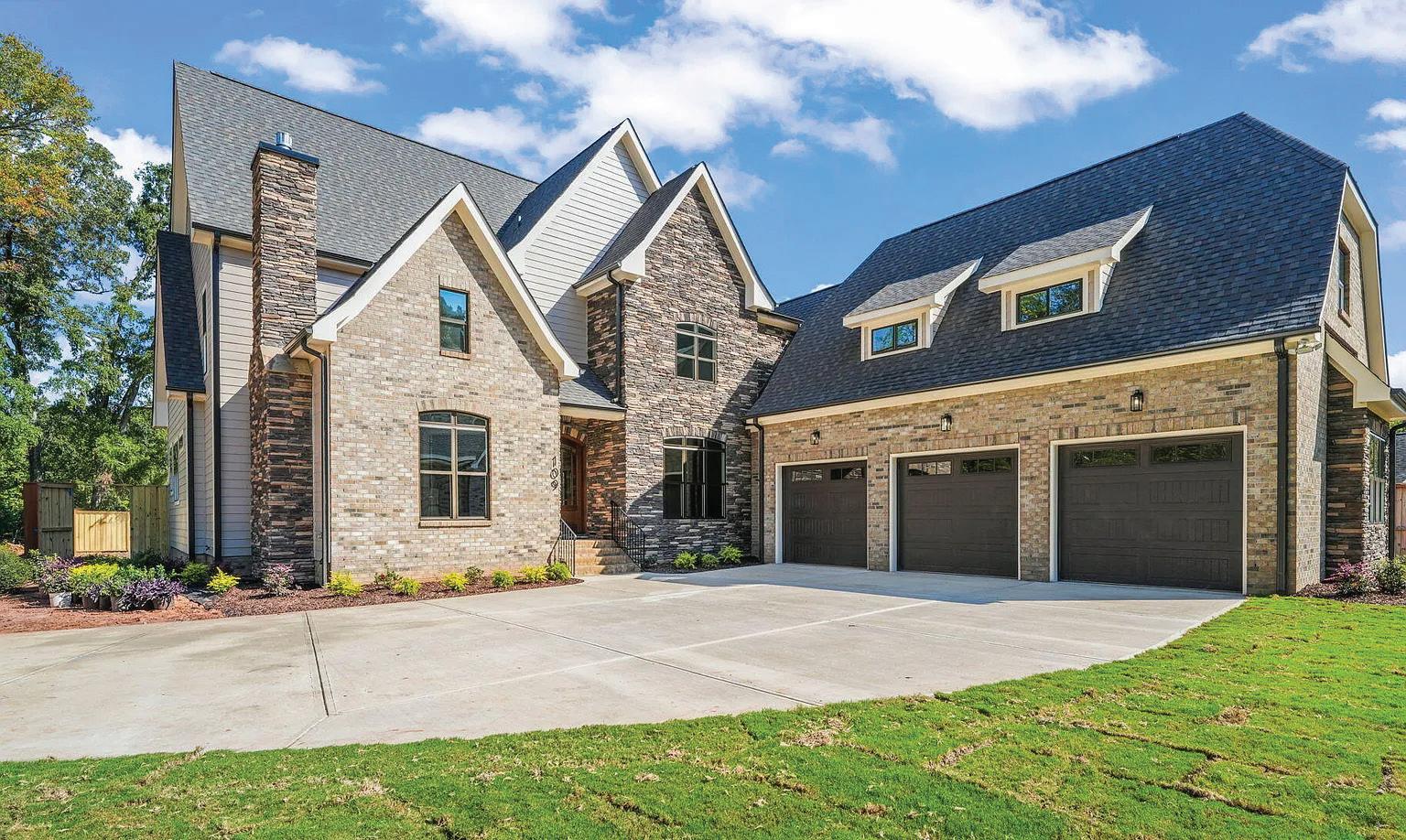
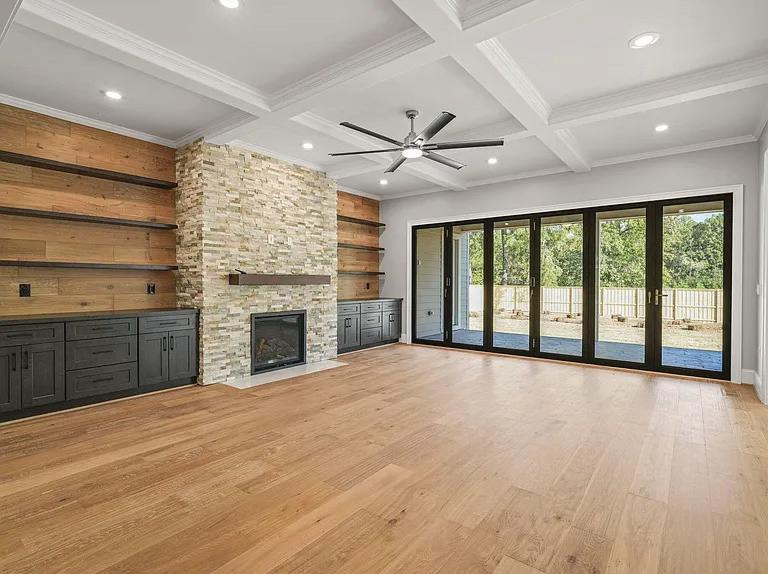
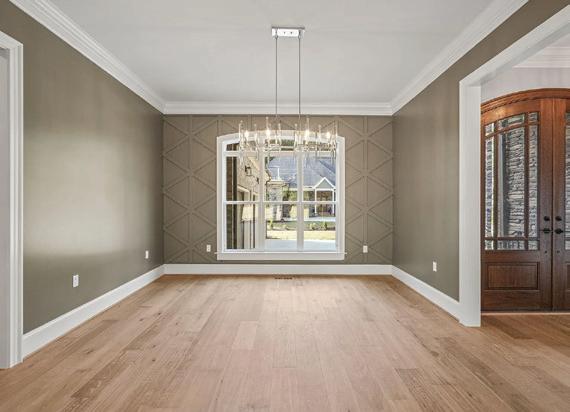
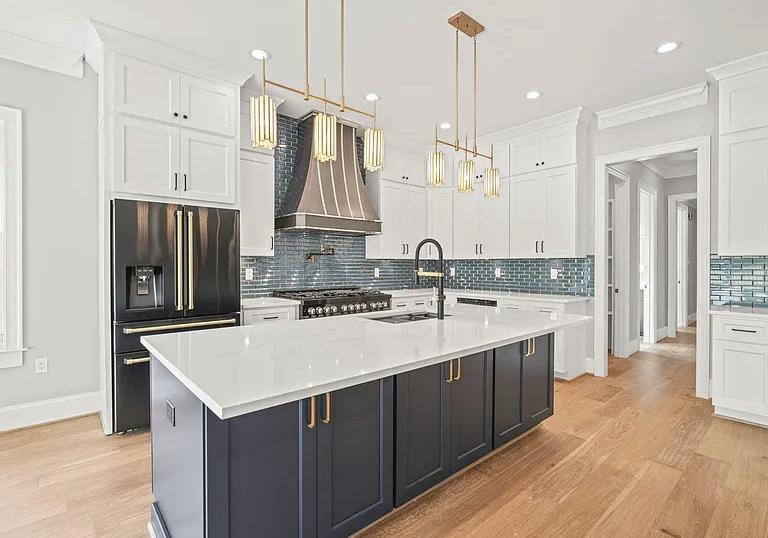
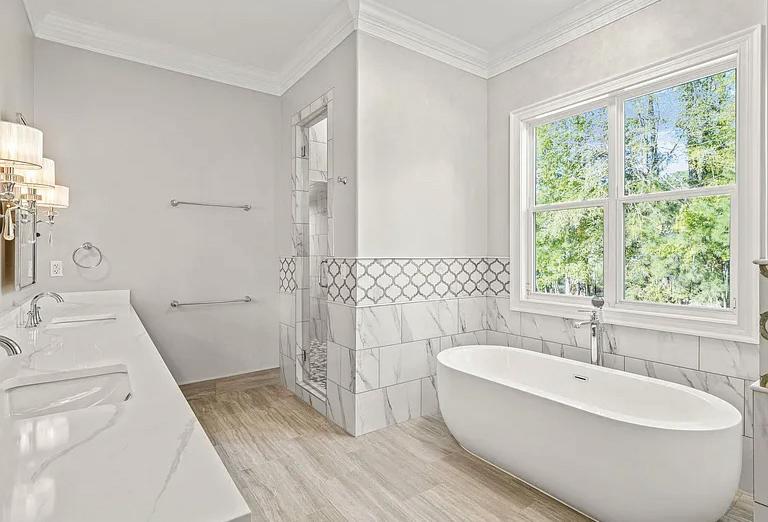
4 BEDS • 5 BATHS • 5,160 SQFT • HUGE PRICE REDUCTION: $1,525,000 S & A Construction proudly presents a residential masterpiece, epitomizing attention to detail through opulent finishes found throughout the home. Set within a secluded .68 acre lot, this exquisite property harmonizes tranquility with convenience, providing swift access to Duke University and Medical Center, Downtown Durham, Hillsborough, and UNC University and Hospital. The home’s layout is designed to create a seamless transition between the kitchen and family room, accentuated by a comforting fireplace and bespoke built-ins. Adding to its appeal is a distinctive library/office, also with a fireplace and custom built-ins, exuding a welcoming atmosphere. The kitchen is a haven for culinary enthusiasts, featuring top-of-the-line appliances, striking granite countertops, a functional island, and a spacious walk-in pantry. The property also includes a separate laundry room with a substantial sink, a custom mudroom with ample storage right off the garage, a bright breakfast nook, and a commodious three-car garage.
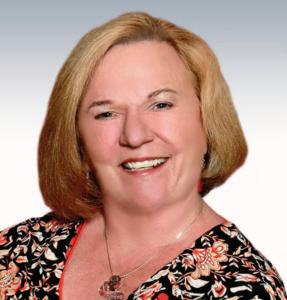
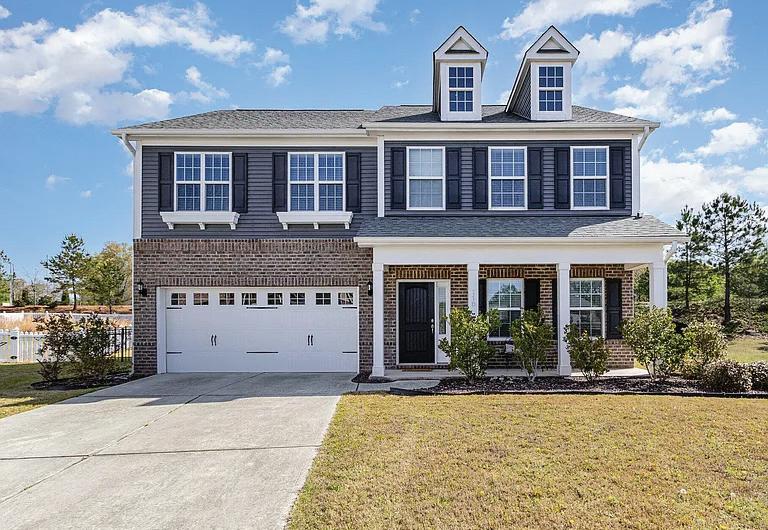
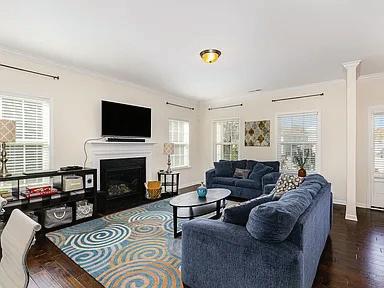
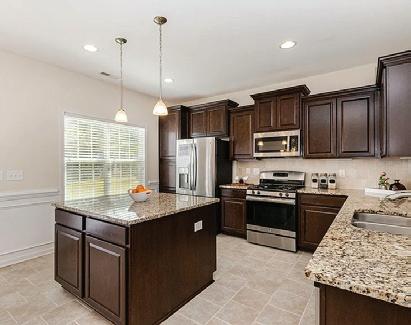
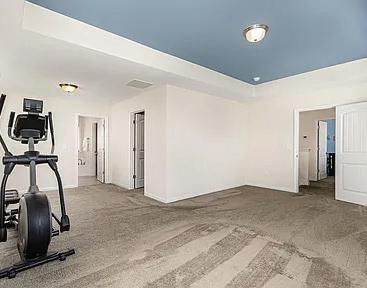

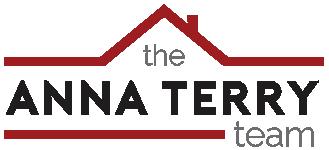
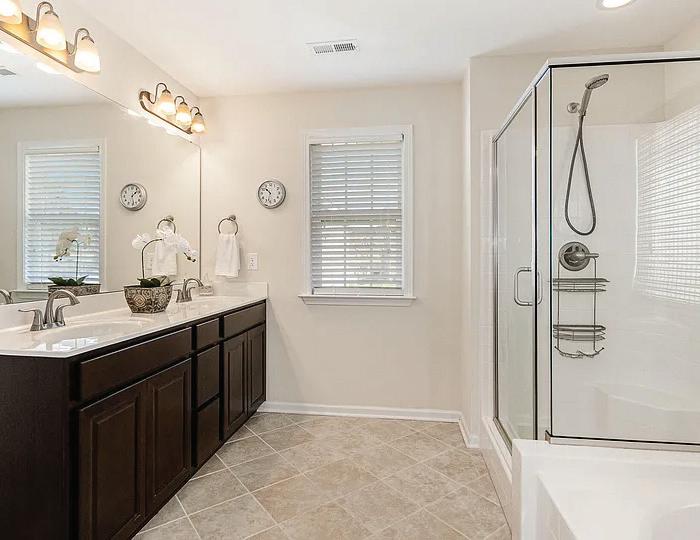
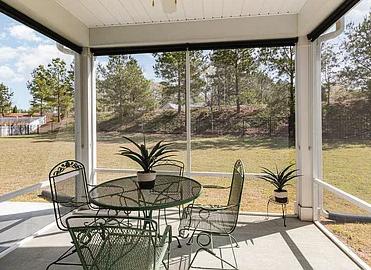
Nestled in the desirable Rustica Oaks neighborhood, this 4-bedroom, 2.5-bath home sits on a beautifully landscaped 0.28-acre lot with a fenced-in yard and screened-in porch. The main floor features a home office or flex space, while the kitchen boasts granite countertops, timeless wood cabinets, and stainless steel appliances. The spacious upstairs primary suite is a standout, offering extra space for a sitting area or library, along with an en-suite bath featuring a walk-in shower and soaking tub. A 2-car garage provides ample storage and parking. Don’t miss the community pool, perfect for relaxing and enjoying warm North Carolina days. This home offers comfort, convenience, and style in a prime Durham location!

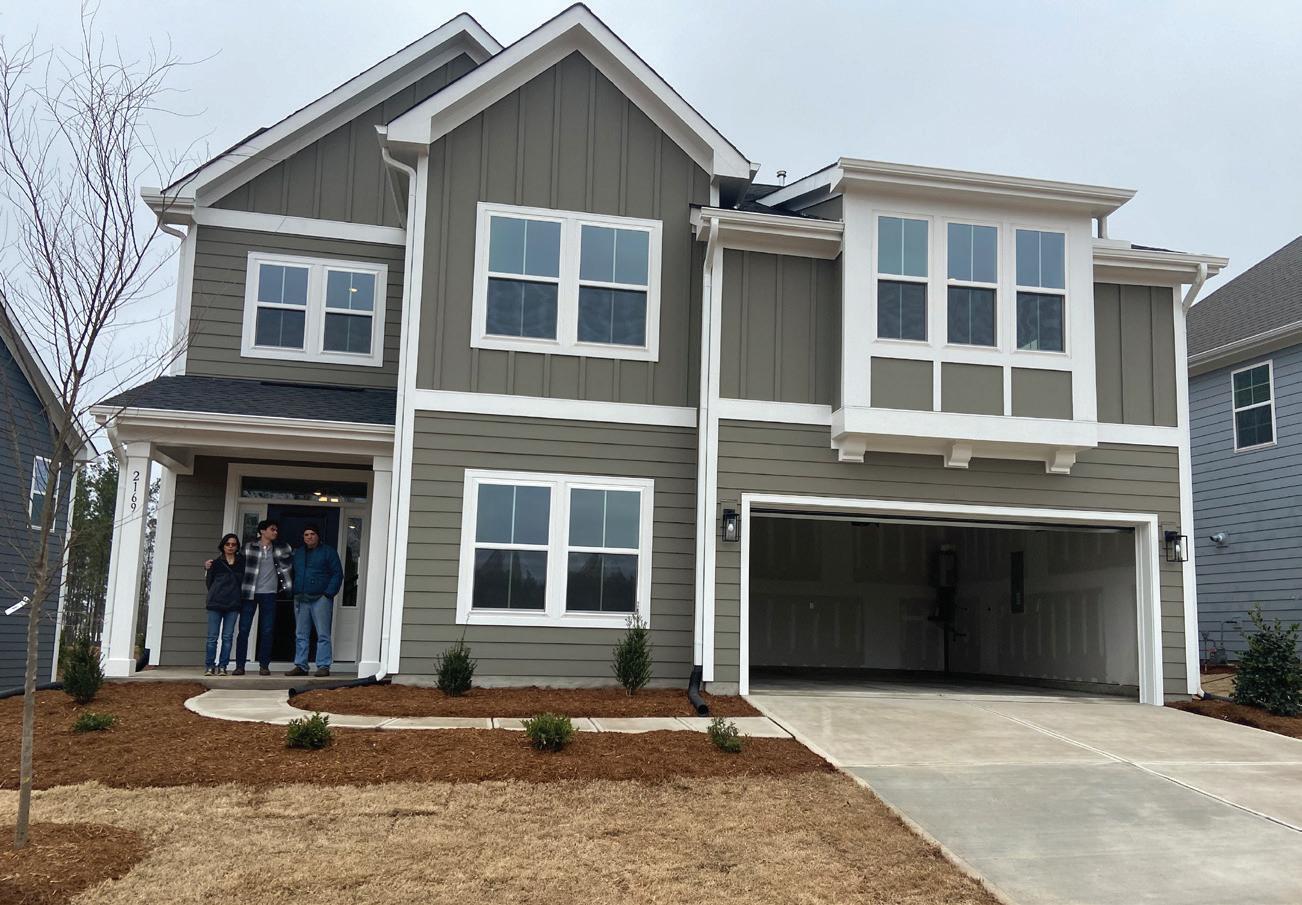
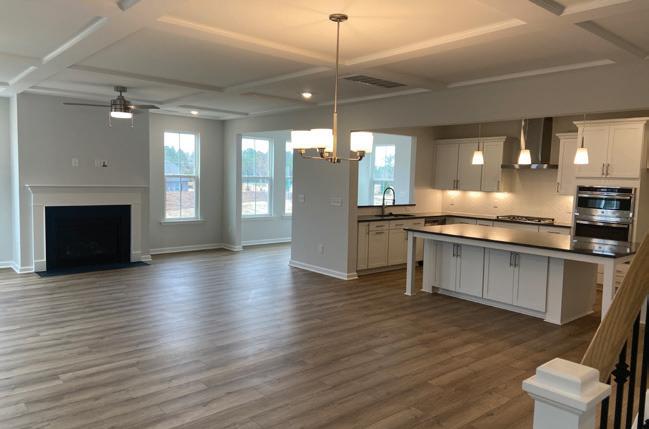
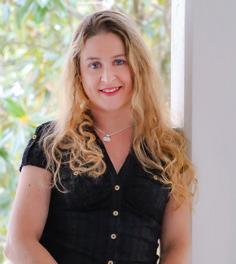
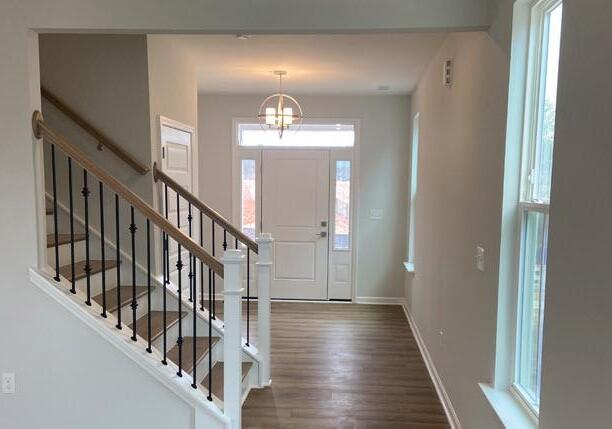
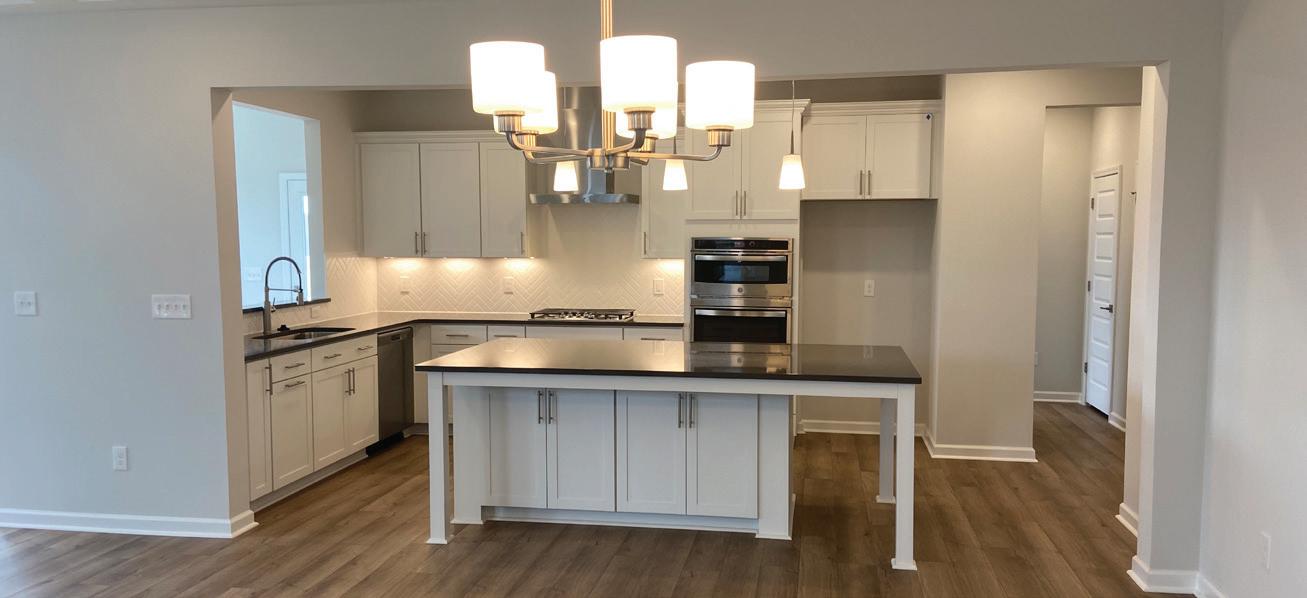
Pink Peony Circle, Durham, NC 27703
Nestled within the picturesque landscape of the coveted Sweetbrier lies a masterpiece of modern living--an inviting two-story sanctuary that marries convenience with the allure of breathtaking views. A beacon of comfort and elegance, this single-family home, adorned with a three-car garage and an enclosed bay, stands as a testament to luxurious living. Step through the grand foyer, and you’re embraced by an open expanse that effortlessly combines the heart of the home--a culinary haven--with the inviting eat-in area and the expansive great room.
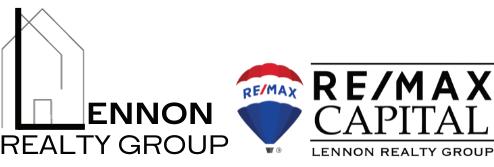

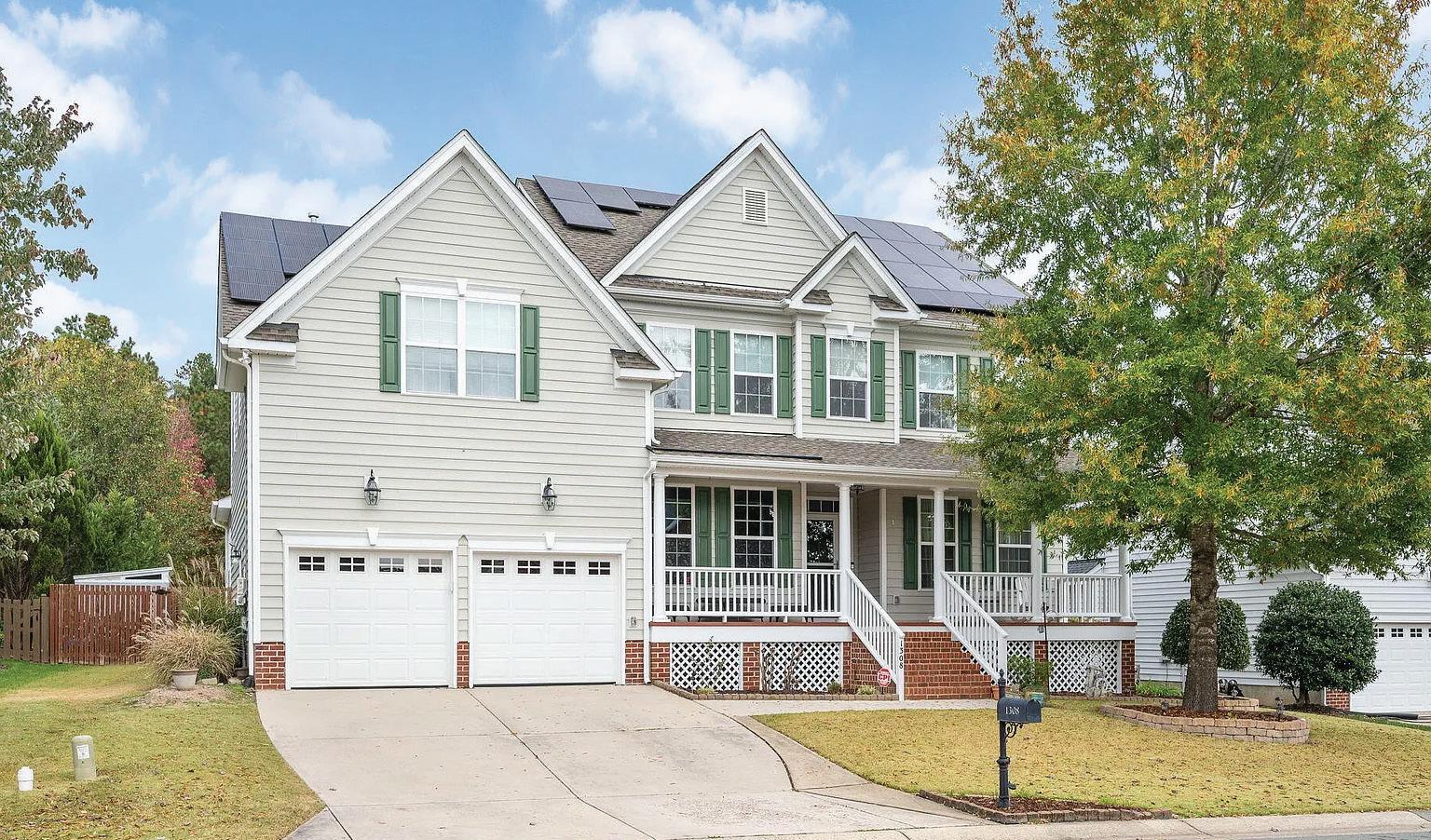


4700 Six Forks Rd ste#130, Raleigh, NC 27609

MEET :
SHIRLEY BRETT

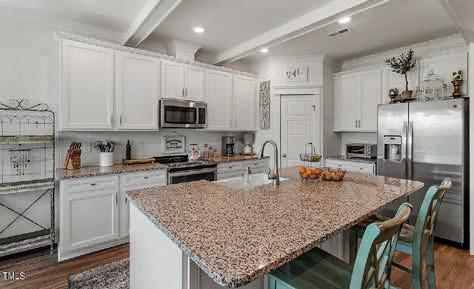
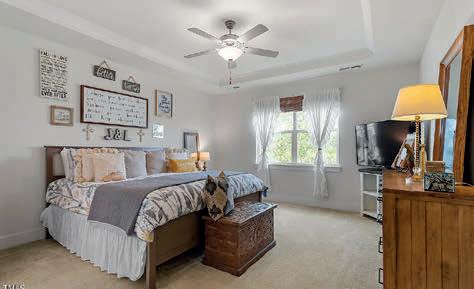
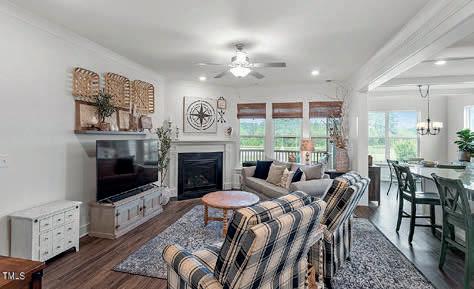
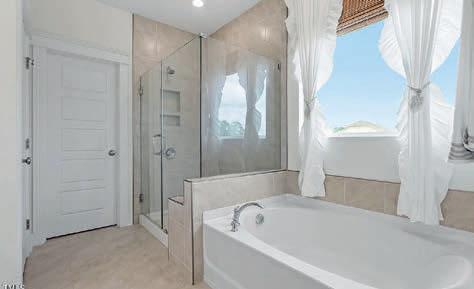
Shirley Brett Broker/Associate Realtor Mother of two, married to William for more than 33 years. She knows how busy life can be with family, moving, and relocating to a new state. Having a broker with strong communication and excellent customer service can help your dreams of owning your first or a new home come true. Excellence is not her goal, it is her standard. This is an advantage for you in today’s market. Having relocated from New Jersey to Raleigh, and now to Smithfield, she can help your transition go smoothly with the knowledge of the surrounding towns. She has the support and guidance of the HomeTowne Realty professional team of agents behind her. When you are with HomeTowne Realty, you are family. When Shirley is not with a client, you can find her baking, crafting, reading ,watching sports and going on walks with her grand dogs. She loves sharing her baking with friends and neighbors. Her new passion is exploring North Carolina’s beaches, mountains, sporting events and going to new local places to eat with her husband, family and friends. As a member of HomeTowne Realty she has a great resource of information with access to qualified inspectors, lenders, attorneys, painters and contractors. Shirley understands when you are a busy family or individual you can have the confidence in knowing she is committed in making your buying or selling real estate a successful experience.
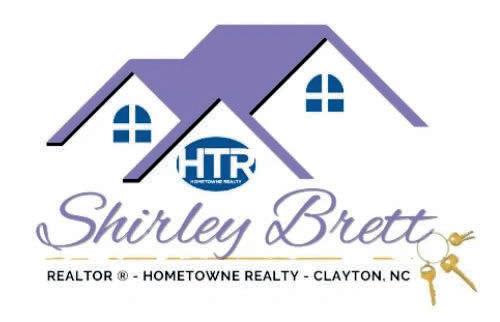
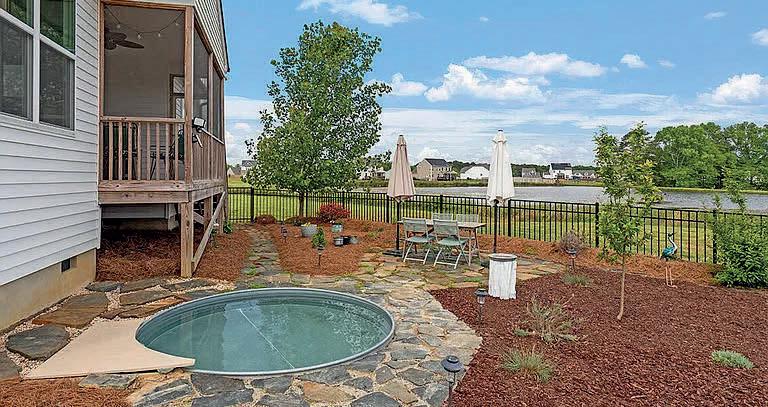
3 BD | 2 BA | 1,845 SQ FT
This is the ONE LEVEL LIVING with WATER VIEWS you have been waiting for! FISH FROM YOUR OWN BACKYARD! Stunning 3 bedroom like-new home located on OVER ONE ACRE in sought after Kennebec Meadows. A charming front porch welcomes you into the home, setting the tone for what’s to come. The beautiful open greenspace and stocked pond behind the home are managed to the HOA -go fishing from your own backyard! This natural setting and abundant wildlife will make you feel like you are on vacation year round in this yard! Conveniently located near restaurants, shopping, downtown Fuquay and Varina. A short drive will take youto downtown Raleigh as well.
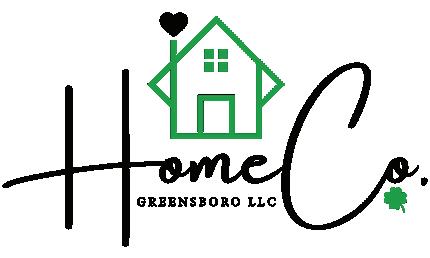
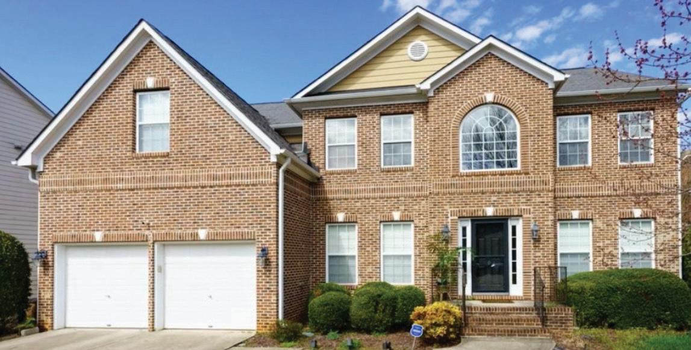
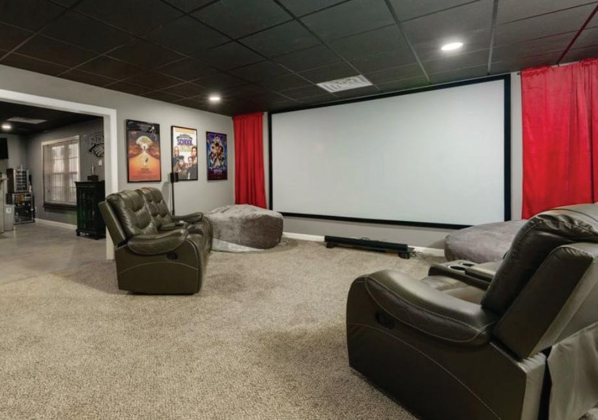
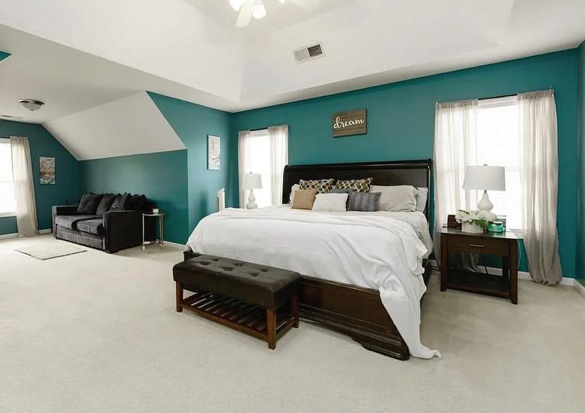
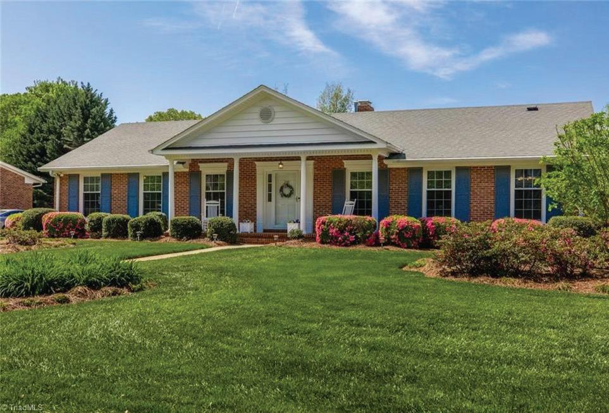
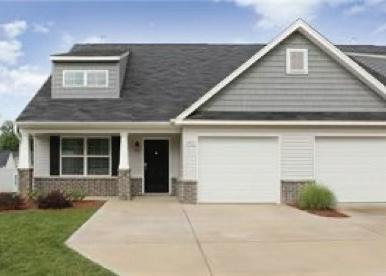


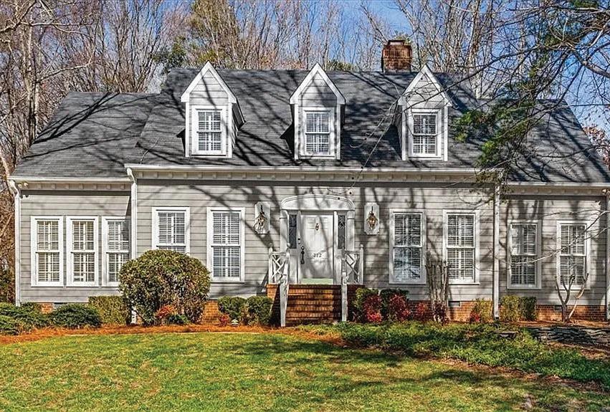
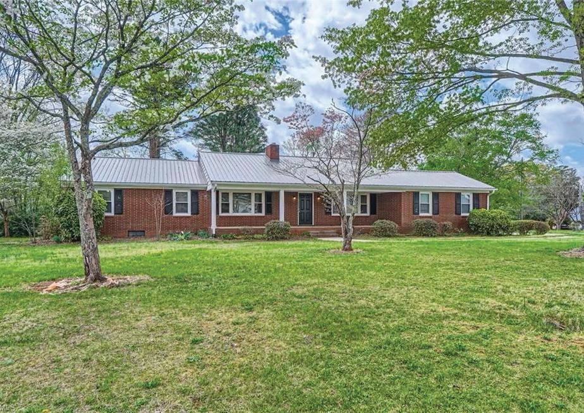

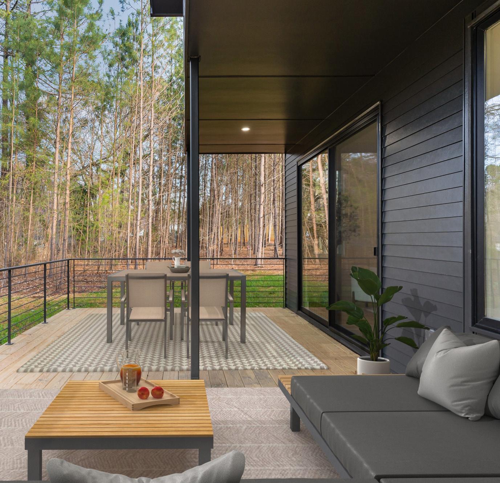
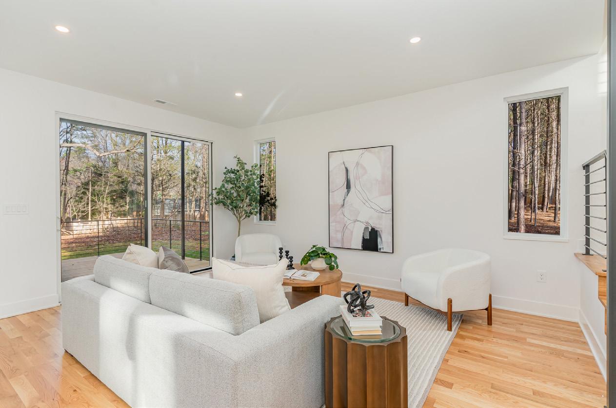
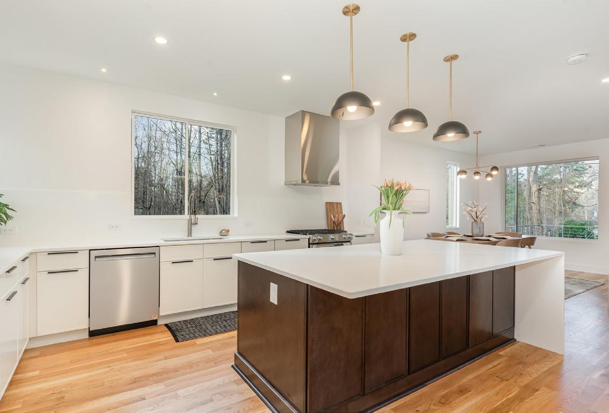
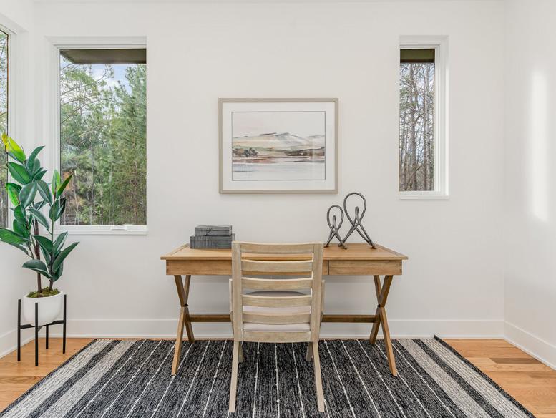
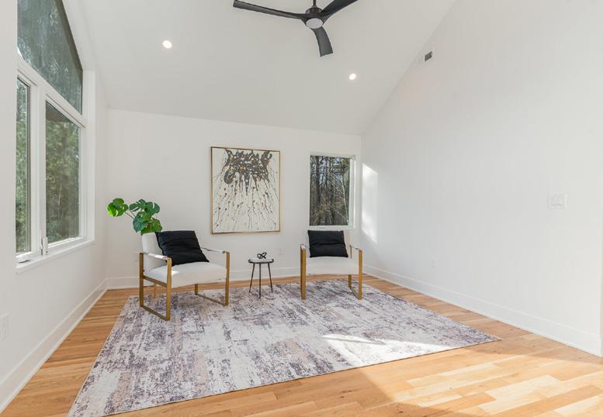
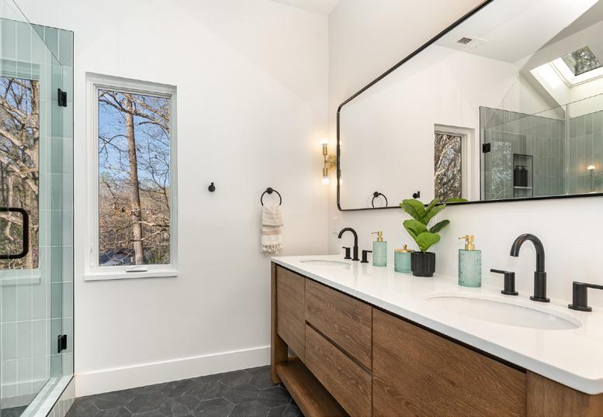

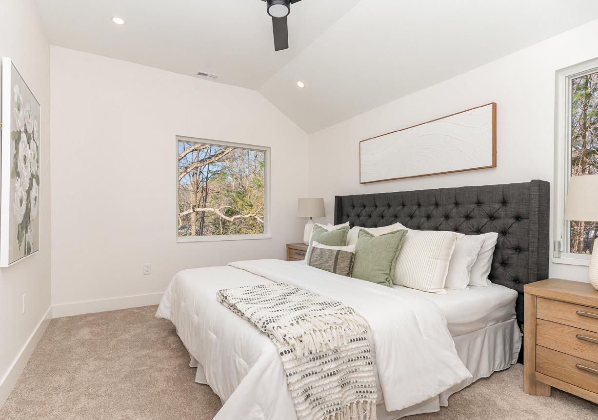
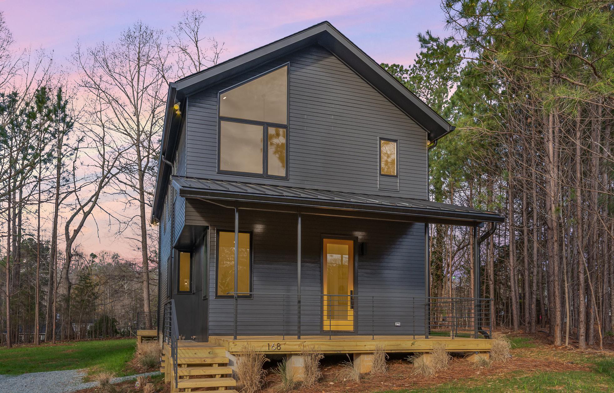
Modern Elegance in Hillsborough
4 bedrooms | 3 bathrooms | 2,109 Sq ft Discover 168 Daphine Drive, a move-in-ready new construction home just 1.5 miles from Downtown Hillsborough’s vibrant dining and entertainment scene. Nestled in a quiet cul-de-sac on a level ½ acre lot, this home blends softly modern architecture with thoughtful design. The grand kitchen, open to casual dining and a spacious gathering area, is a chef’s dream with stainless steel appliances, waterfall island, a custom hood, a gas range, and quartz countertops. The flexible floor plan includes a main-level bedroom (staged as an office) to accommodate your needs. Upstairs, you’ll find an open loft space ideal for play or relaxation, along with a stunning primary suite featuring vaulted ceilings, skylights, and a spacious custom walk-in closet. With 4 bedrooms, 3 full baths, expansive front and rear decks, and custom windows throughout, this home offers seamless indoor-outdoor living in a highly desirable, walkable location. Don’t miss this rare opportunity!


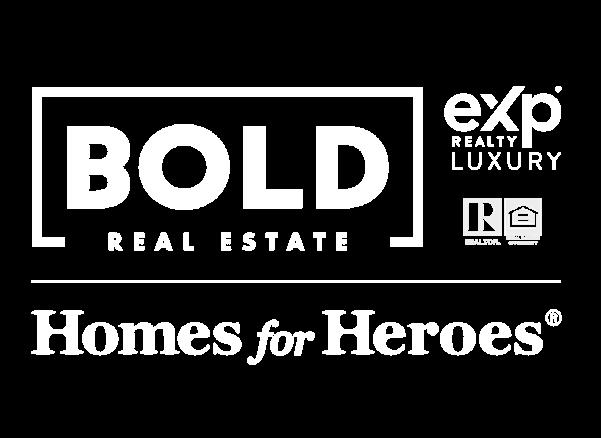
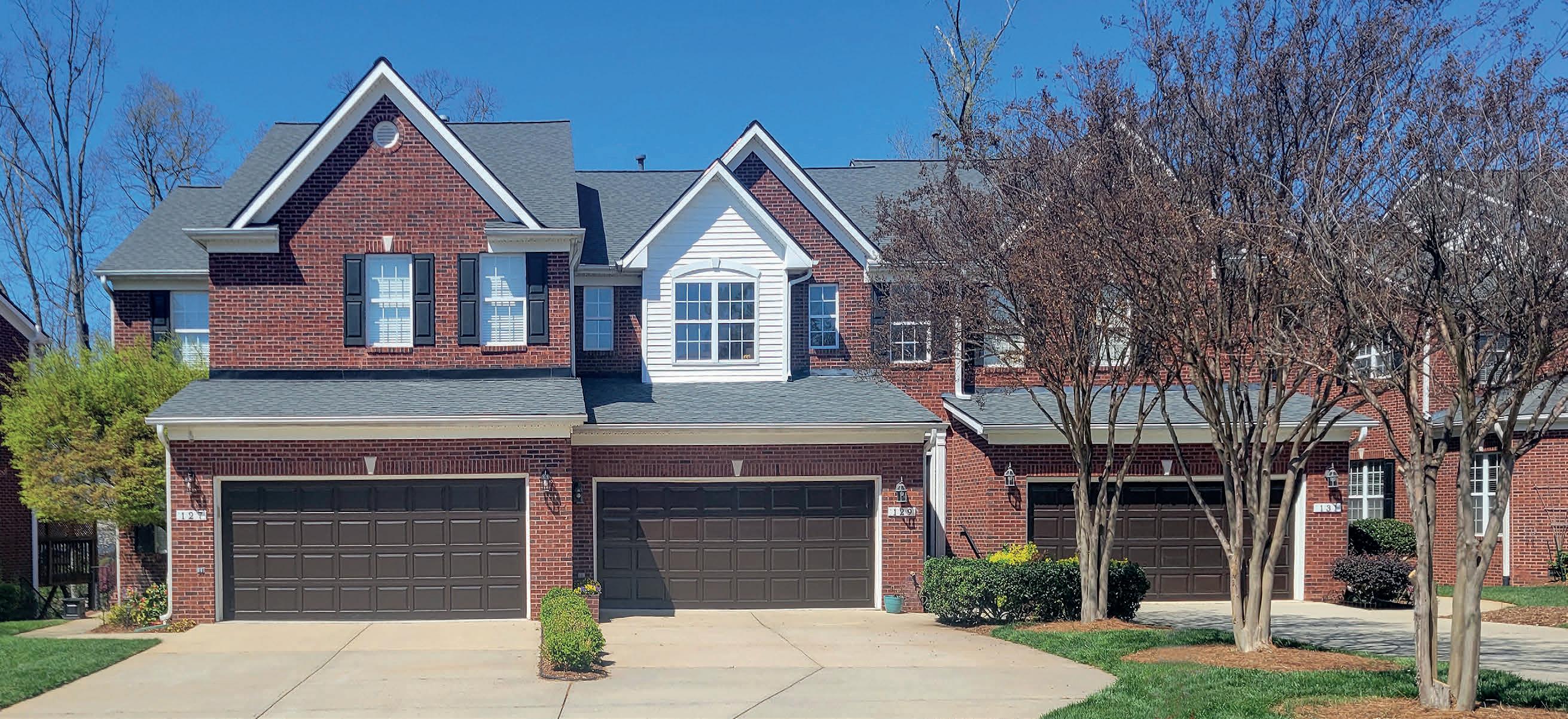
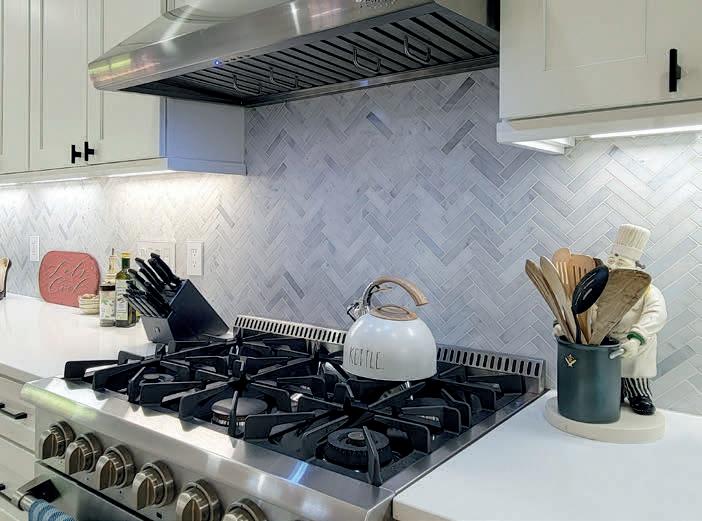
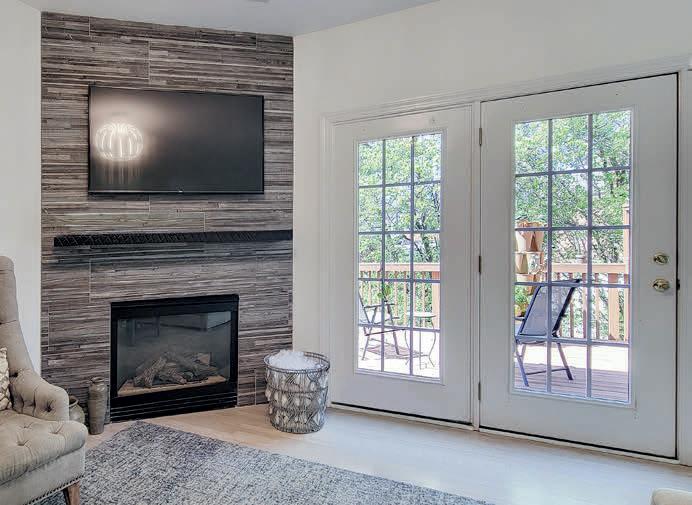
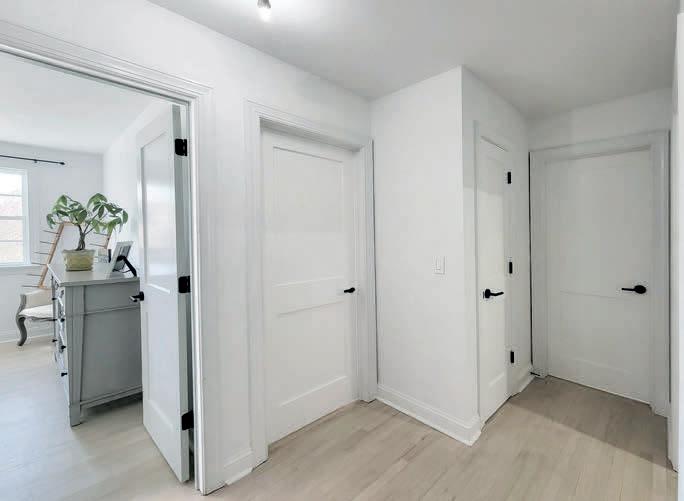
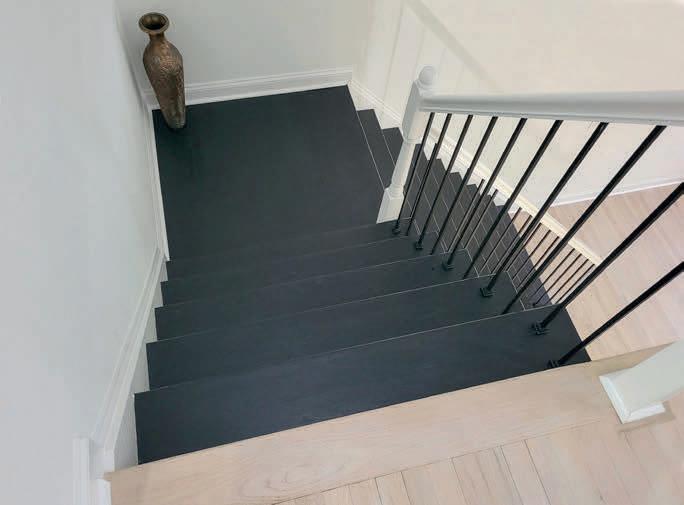
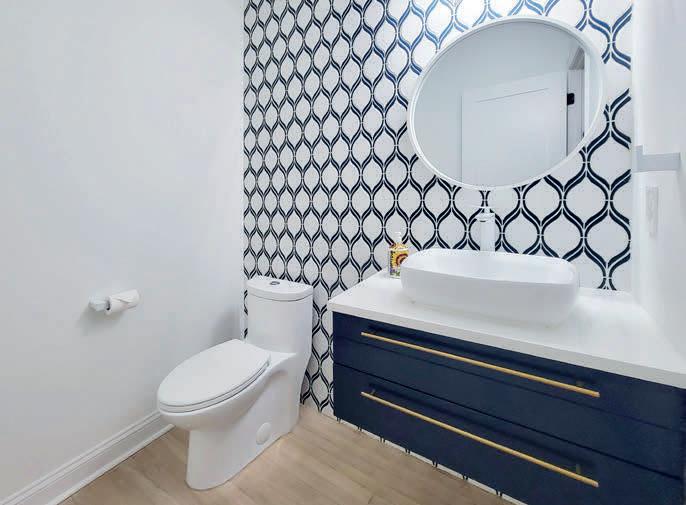

129 GRANDE DRIVE, CARY NC 27513
3
Luxury townhome with absolutely stunning upgrades. Located in the heart of beautiful Preston, this center unit of three is ideally sited in a classic brick building on a quiet cul-de-sac street. Two-car garage plus driveway and overflow guest parking. Close to Preston Corners, Preston Walk, and Park West Village Shopping Centers. Clean and bright, the stunning remodel includes light-toned site-finished hardwood flooring (no carpet). A beautifully redone contemporary staircase graces the foyer. New custom white and grey tile and quartz in baths. New bath fixtures including a free-standing tub in primary bath and over-size shower. Custom closet shelving. New Shaker style interior doors and contemporary door hardware. New lighting and plumbing fixtures. New cabinets in kitchen and baths. New high-end gourmet appliances including 6-burner Thor gourmet range. Large kitchen island with seating. Spacious dining room. Cozy gas-log fireplace with tile surround. Wonderful open floorplan is perfect for entertaining. Kitchen, dining, and living areas are on the main floor. Deck is accessed from the main living area. All three generously-sized bedrooms are on the second level. Primary bedroom has a vaulted ceiling and new ceiling fan. Full, unfinished, walk-out basement is over 900 Square feet, providing all the storage you need or room to grow. A private concrete patio can be accessed from the basement. Tankless water heater. A lovely private deck overlooks verdant HOA-maintained space. Landscape maintenance is included in the dues.
GUNTER+BRIGGS
Keith Gunter • (919) 810-8009 • keith.gunter@BHHSYSU.com
Nancy Briggs • (919) 815-8339 • nancy.briggs@BHHSYSU.com
1400 Village Market Place, Morrisville, NC 27540

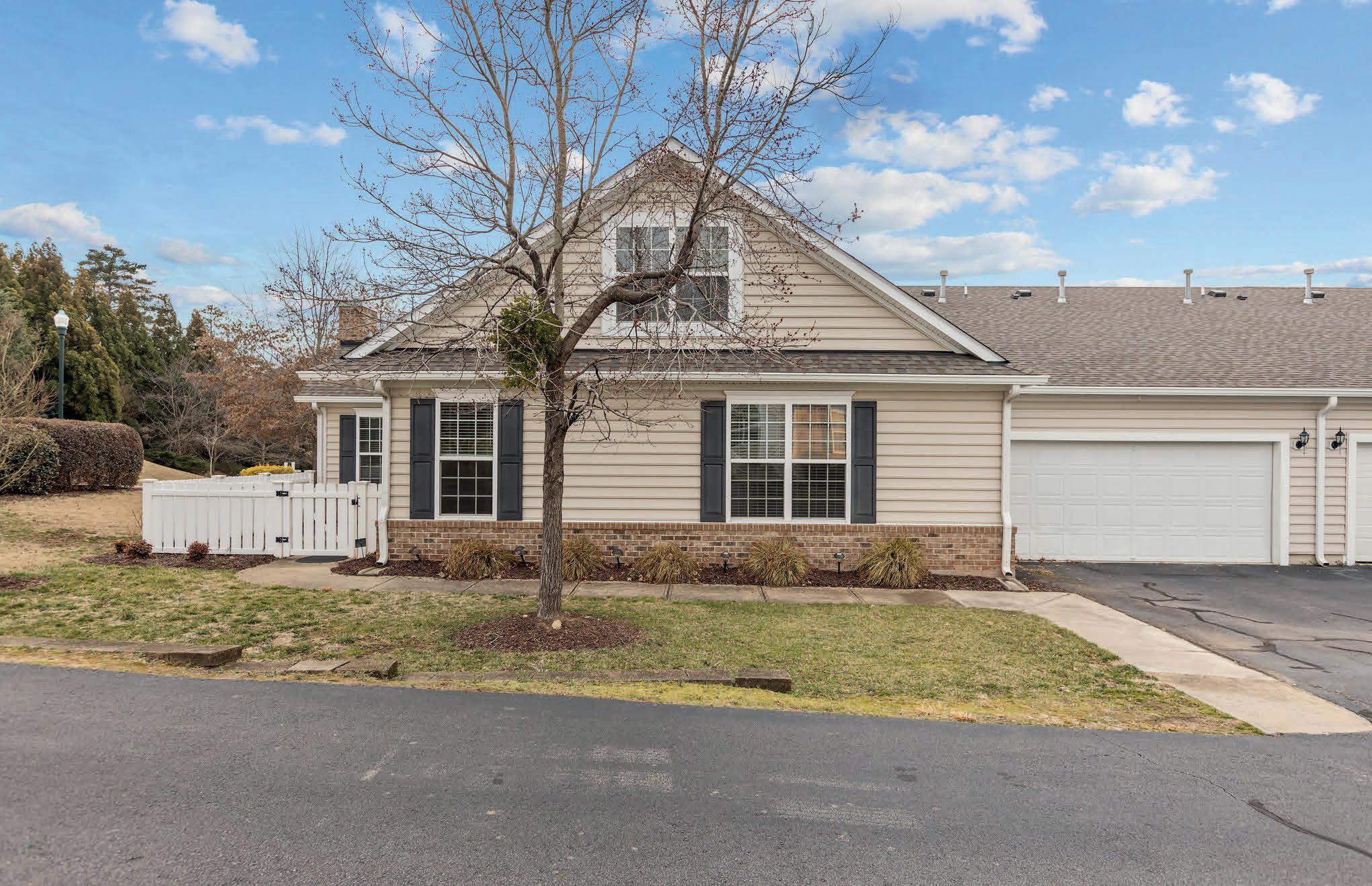
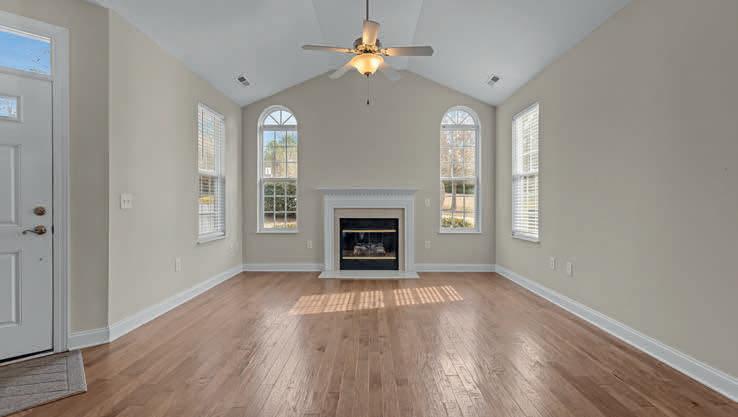
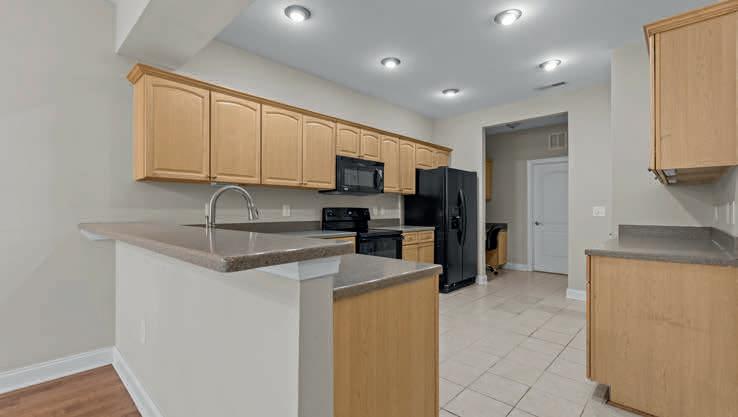
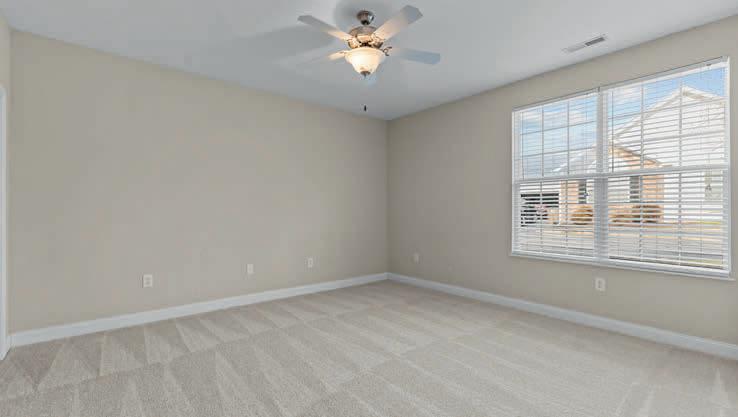
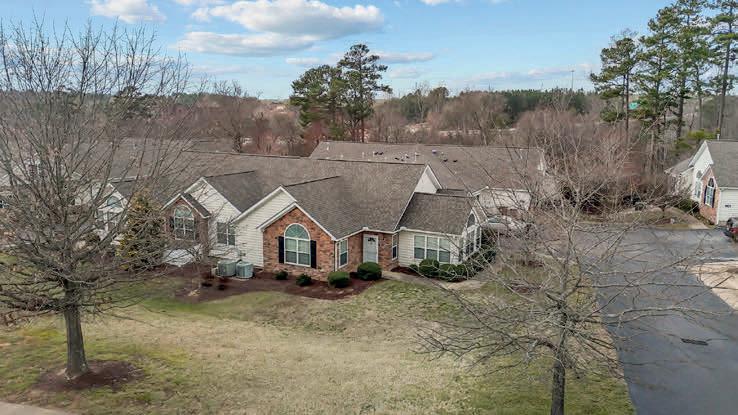
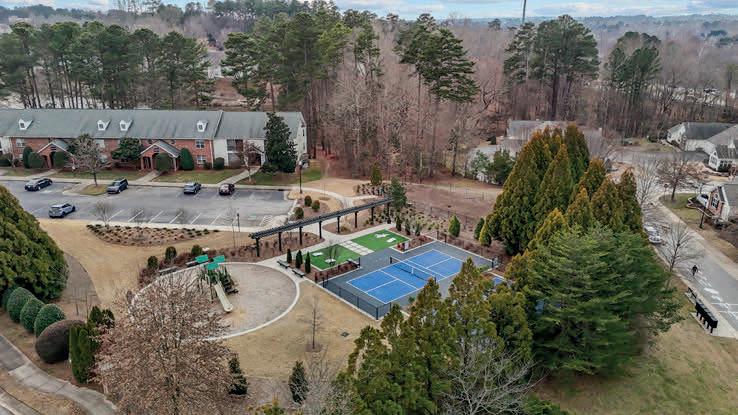


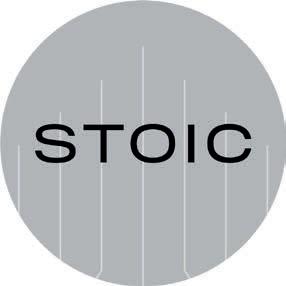

KATHY UNDERHILL
GET TO KNOW KATHY
I’m your greater Chapel Hill area go to agent if you have a fine home you are looking to sell. My clients will tell you I am truly a full service listing agent, meaning I am deeply involved in every aspect of the process from the moment we agree to work together. I take great pride in the team of creative and diligent people I work with to properly present each home such that it garners a “wow” effect online the first day it is out there. We create an entire story which buyers are drawn to and you get the results you want! Serving Orange, Chatham, Durham and Alamance counties. My featured listing is in Fearrington Village, one of our most sought after neighborhoods, rich with amenities… I’d love to answer all your questions!

Rare custom Fearrington Cottage!
Must see this gorgeous and architecturally interesting home on a large lot with breathtaking landscaping and multiple outdoor living features! Contact me for all details.
Fearrington Village is a nationally known destination just 20 min south of Chapel Hill and UNC. The Village itself features a 5-star restaurant and Inn, an exceptional bookstore, other eateries and shops. Homes of all sizes & styles, and the natural beauty of NC is preserved throughout!

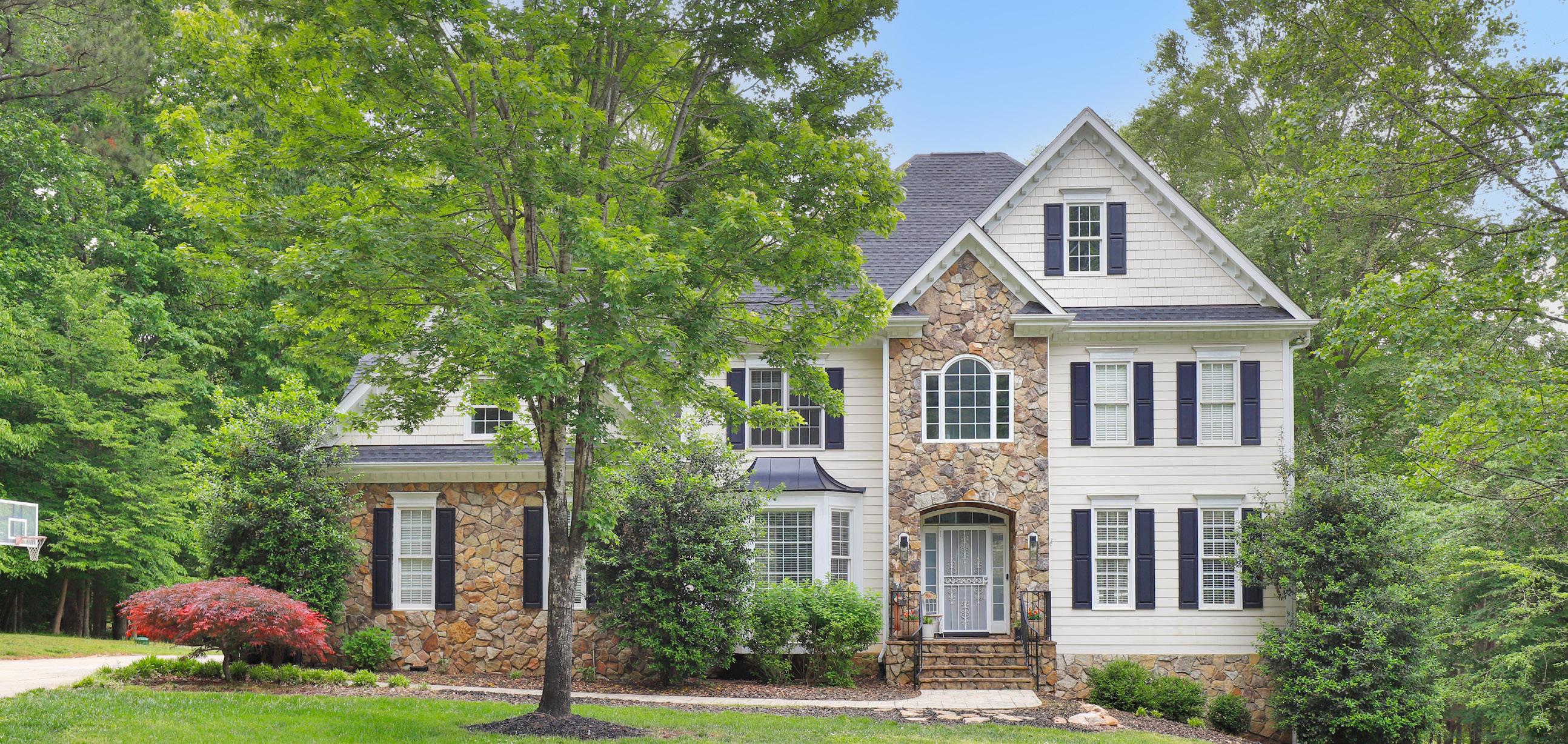
7000 Millstone Ridge Court, Raleigh, NC 27614
Experience ultimate luxury in this stunning estate nestled in the sought-after Ethan’s Glen subdivision. Spanning over 4,500 sq ft, this exceptional home offers elegance and comfort at every turn. A grand two-story foyer welcomes you in, flanked by a formal dining room with tray ceilings and a formal living room. The open-concept layout flows into the spacious family room featuring a cozy fireplace, custom built-ins, and dramatic floor-to-ceiling windows that flood the space with natural light. The gourmet kitchen is a chef’s dream, equipped with top-of-the-line stainless steel appliances, a gas cooktop with sleek range hood, granite countertops, tile backsplash, ample cabinetry, and a sunny breakfast nook. The main level also includes a guest suite with its own private full bath, a half bath, and beautiful hardwood floors with built-in speakers throughout. Upstairs, retreat to the expansive primary suite with hardwood flooring and an abundance of natural light. The luxurious en-suite bath boasts dual vanities, a jetted garden tub, oversized walk-in shower, and a custom walk-in closet. Two additional bedrooms, a massive bonus room, a full bath, and a laundry room complete the upper level. The finished walk-out basement offers incredible versatility with a large bedroom, home theatre, kitchenette, and a full bath; ideal for guests or multigenerational living.

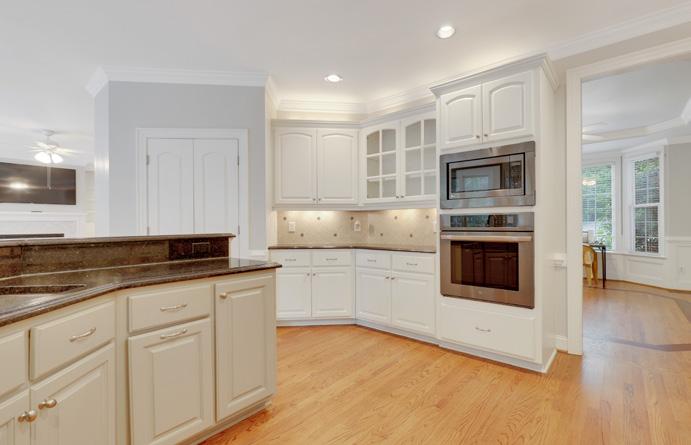

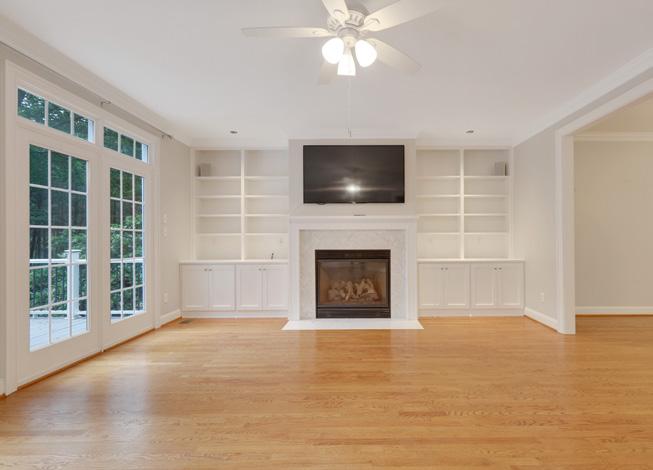
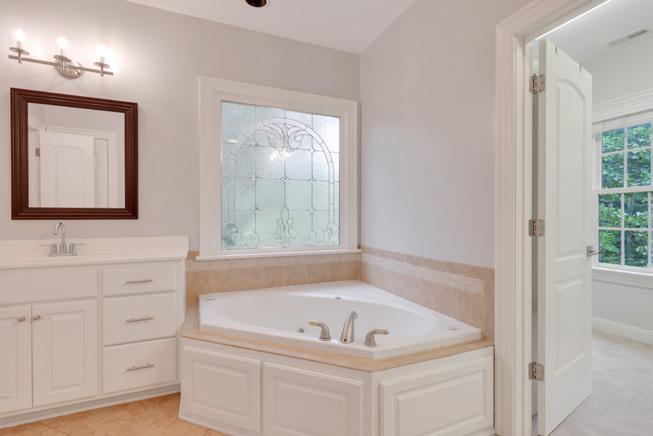
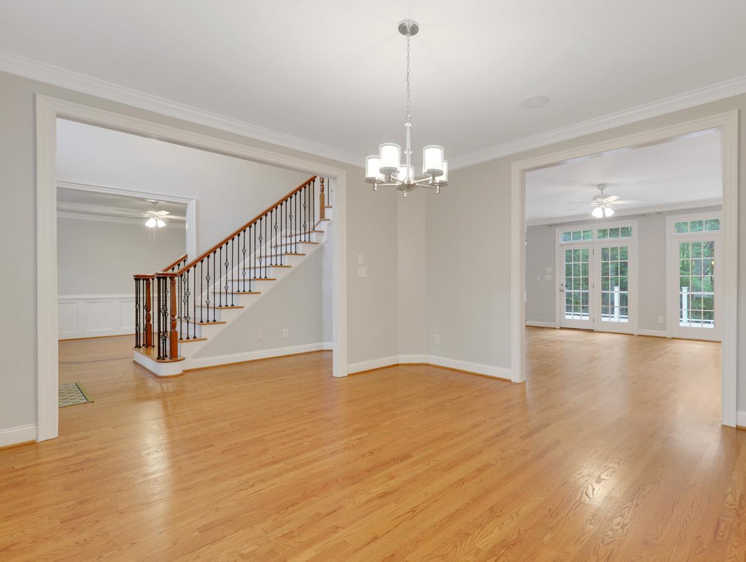

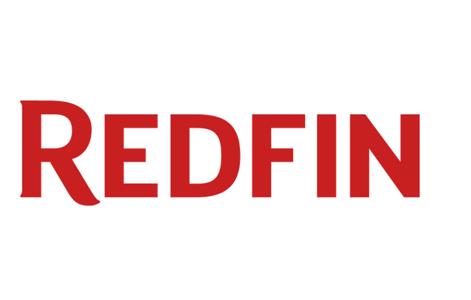
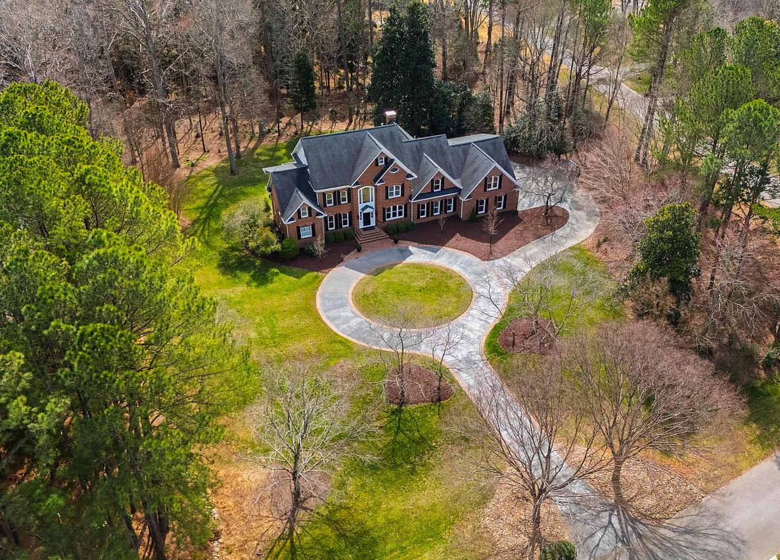
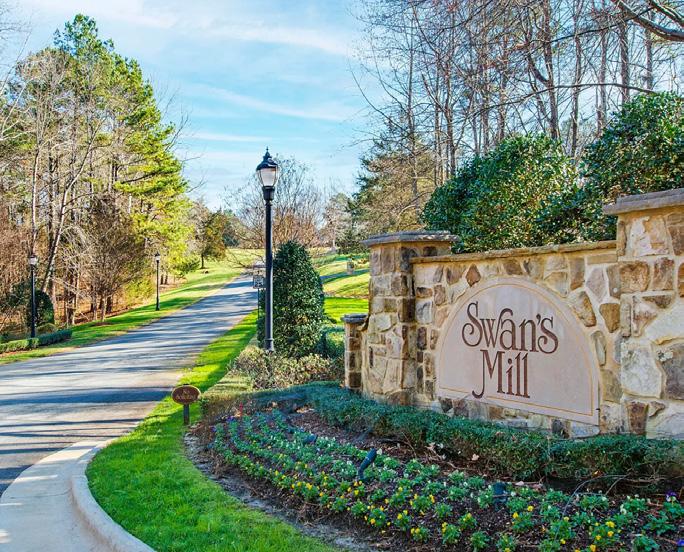
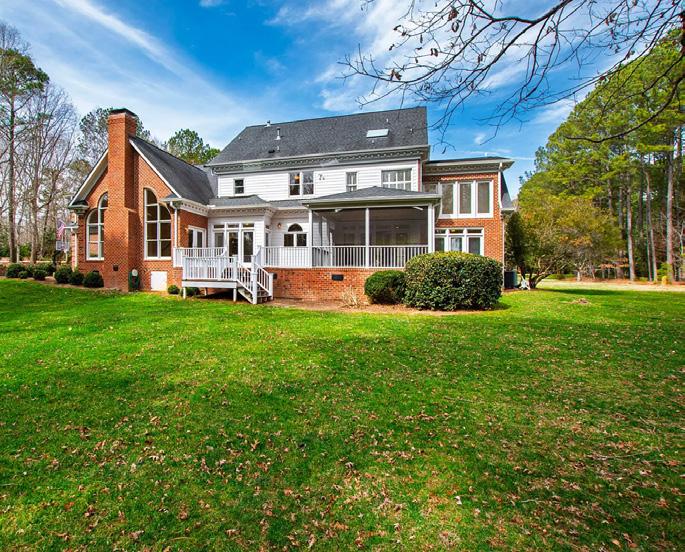

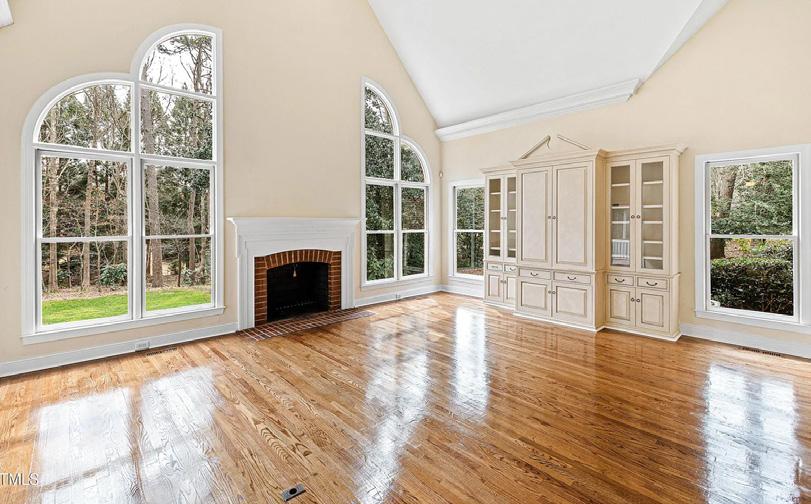
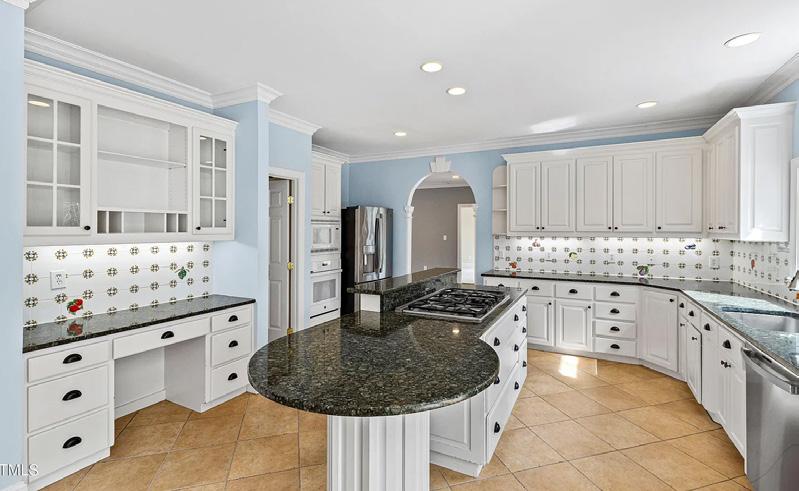
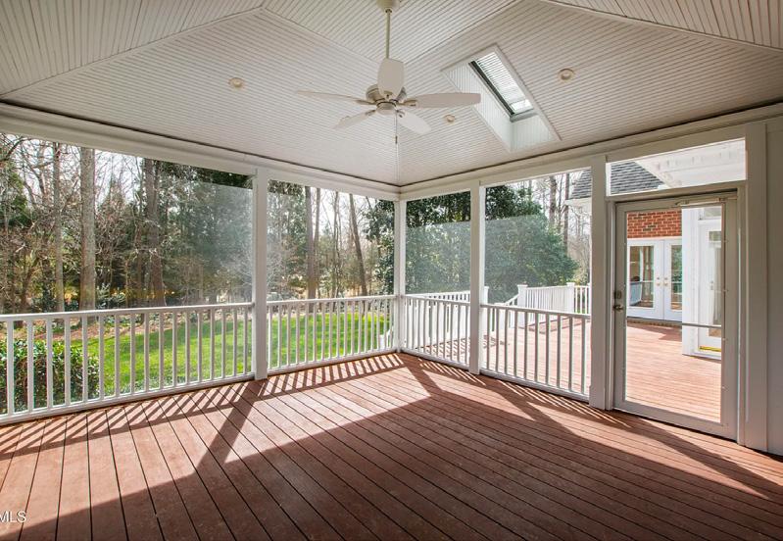

The Betty Bargoil Team
Put our 25 years experience to work for you
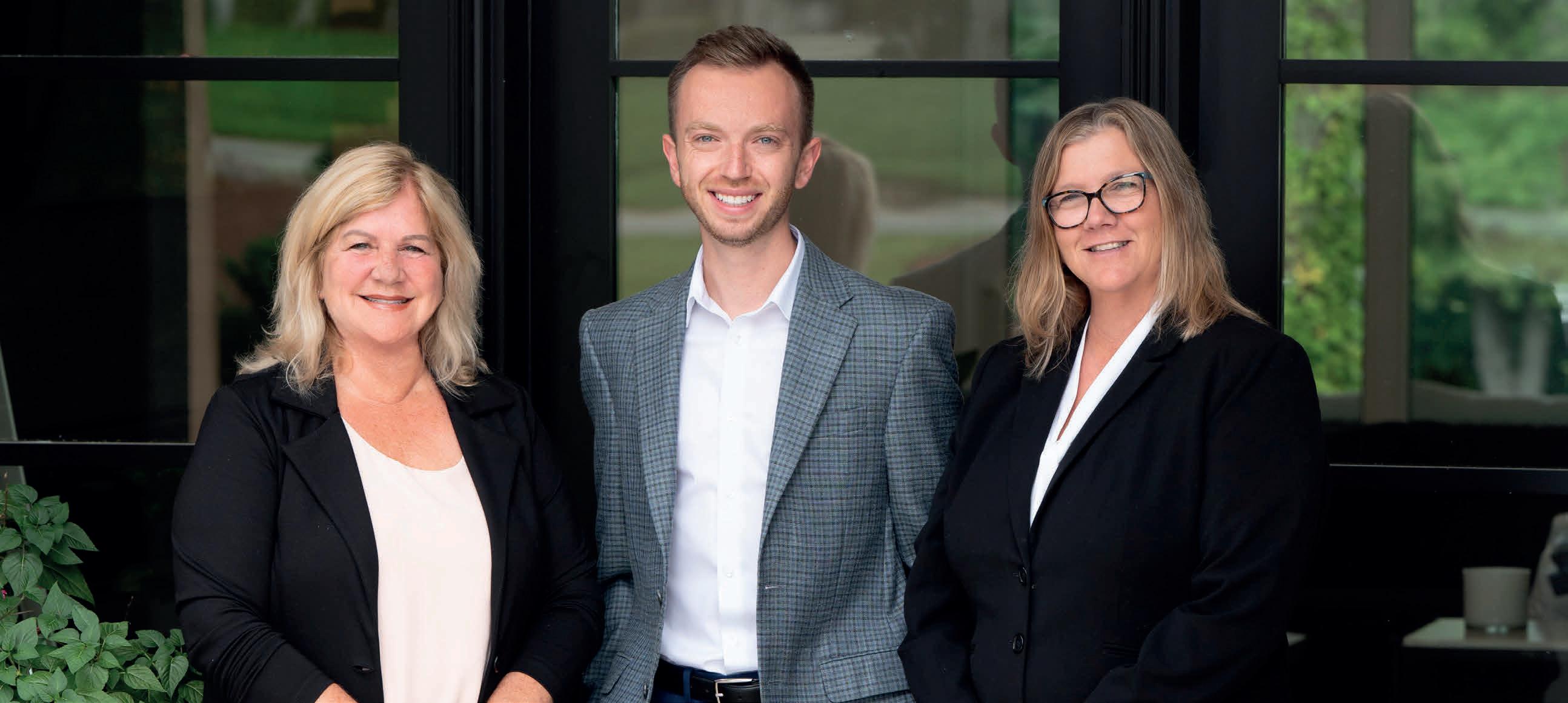
ABOUT THE TEAM
When you are hiring a professional to assist you with your real estate needs, reputation and in-depth knowledge of this complex industry is everything. We value our clients and are so grateful for their business. Serving the Raleigh, Durham and Chapel HIll area for 25 years.
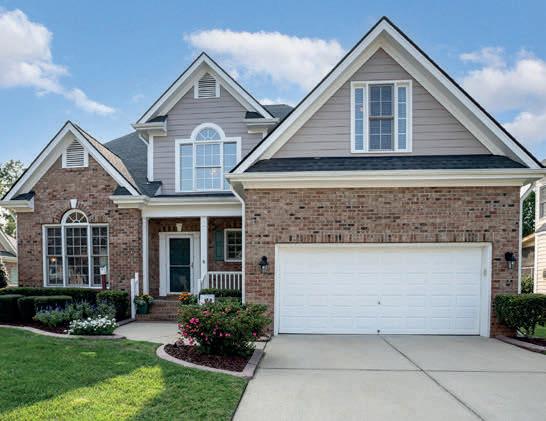
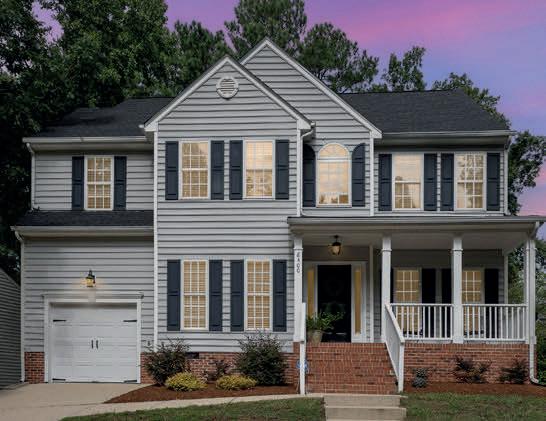
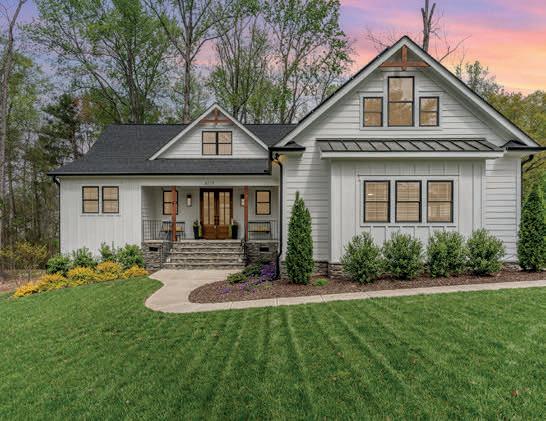
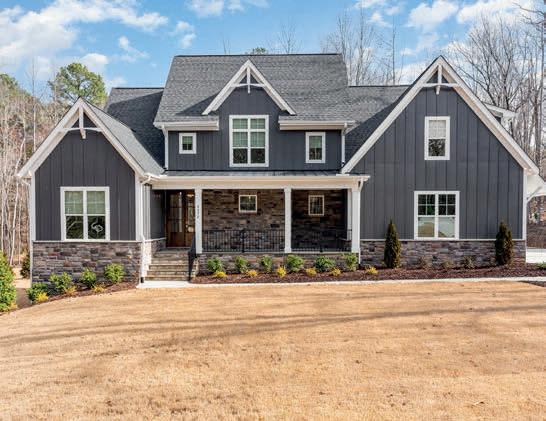
Best Realtor Ever!!!
Best realtor ever!!!! Extremely helpful and so very knowledgeable in the real estate business. Very accommodating to the needs of her clients. She has been a great blessing to us as we are relocating from another state to NC. She made us feel at home in a place all new to us! Highly recommend Betty and her fantastic team! Honest, trustworthy, reliable, flexible and so patient throughout the process! — Beth R.
THE BETTY BARGOIL TEAM
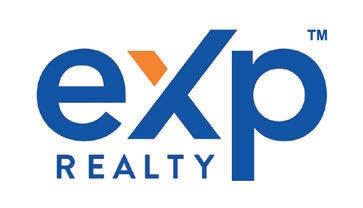
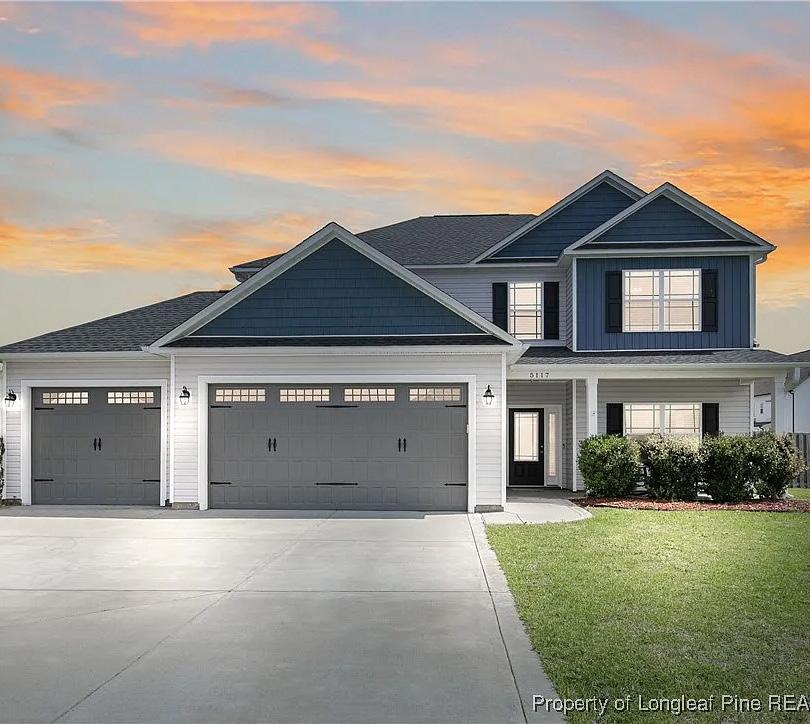
MODERN COMFORT
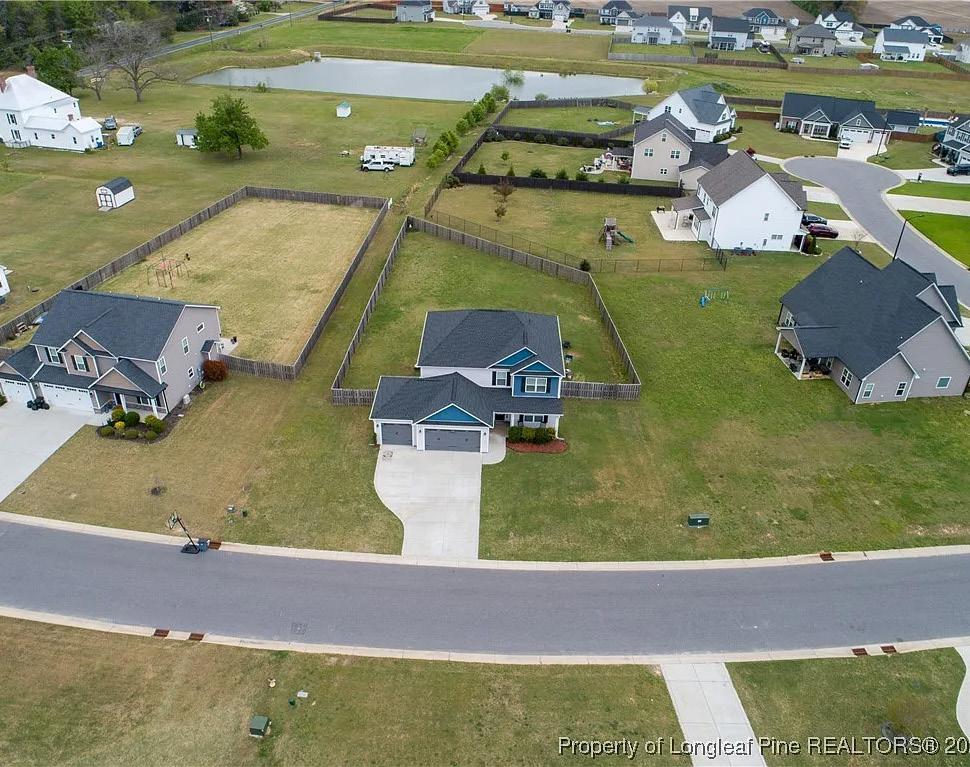
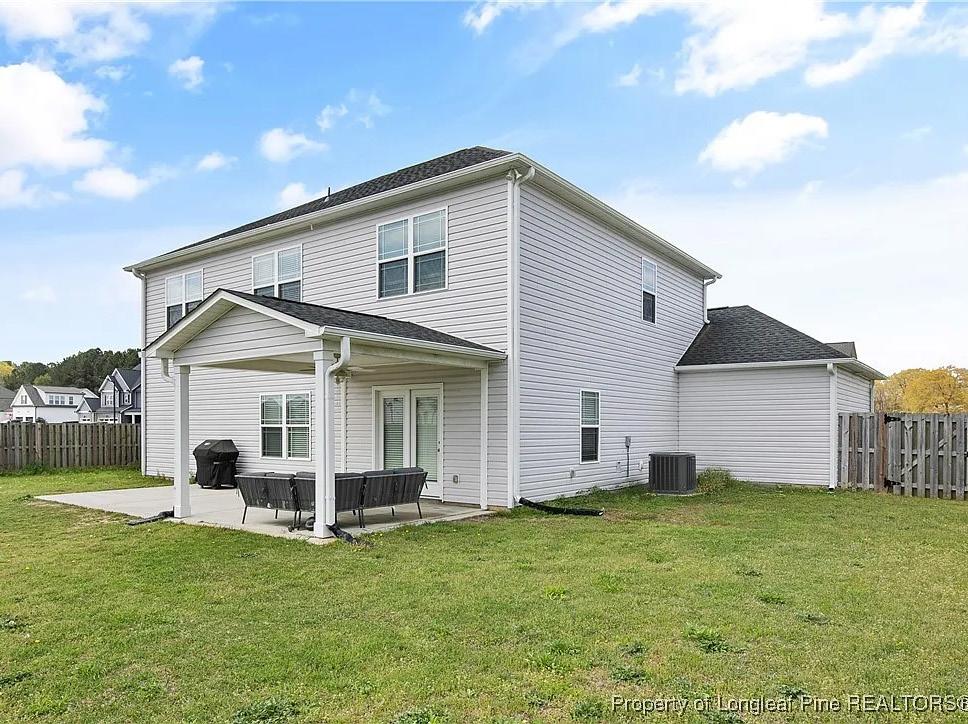
Welcome to 5117 Thruway — a stunning 5-bed, 3.5-bath home built in 2020, just a short drive from Fort Bragg and local amenities. It offers two primary suites (one on each level), ideal for guests, multi-gen living, or a private retreat. The open layout is filled with natural light, modern finishes, built-in ceiling speakers, a walkin attic, and a 3-car garage perfect for storage, gym, or workshop. Located in the desirable Sentinels subdivision near a golf course, schools, and a new Wawa. The sellers have poured love into every detail but are relocating due to a PCS move. Easy-to-work-with sellers are offering $5,000 in closing costs! For a full YouTube walk-through and a closer look, text “WALK-THROUGH” to 315-450-5017. Don’t wait—schedule your tour today!
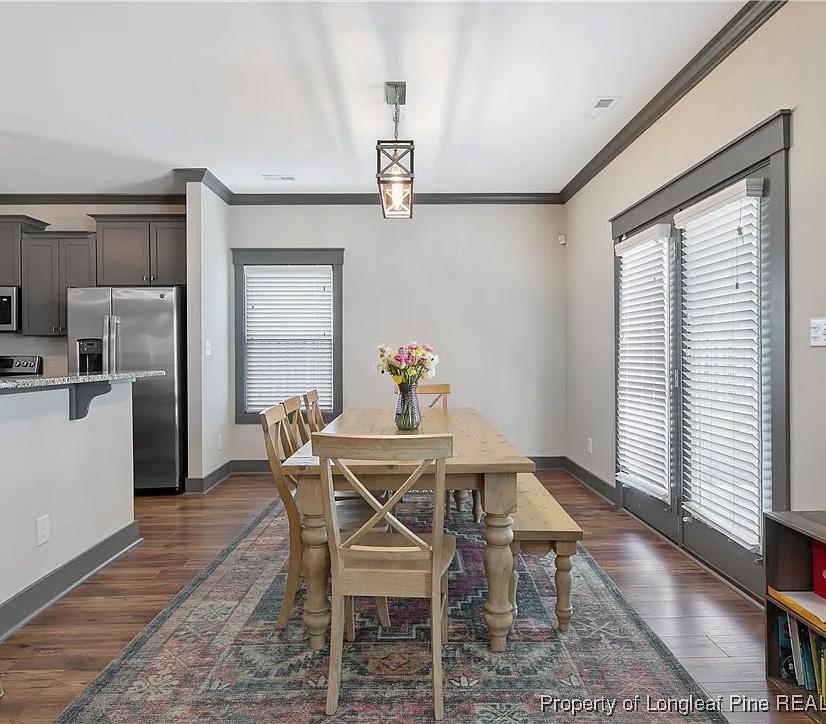
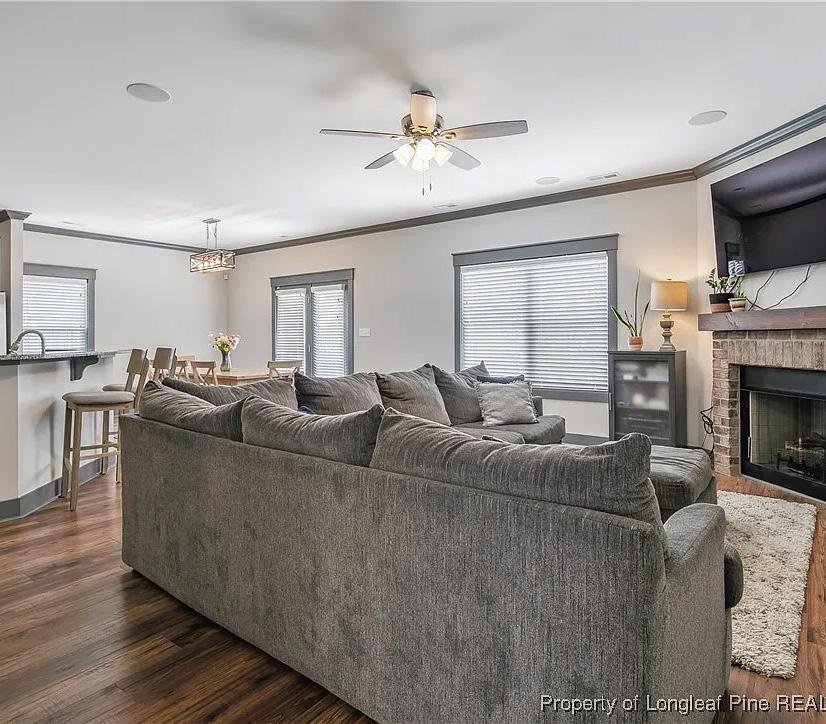
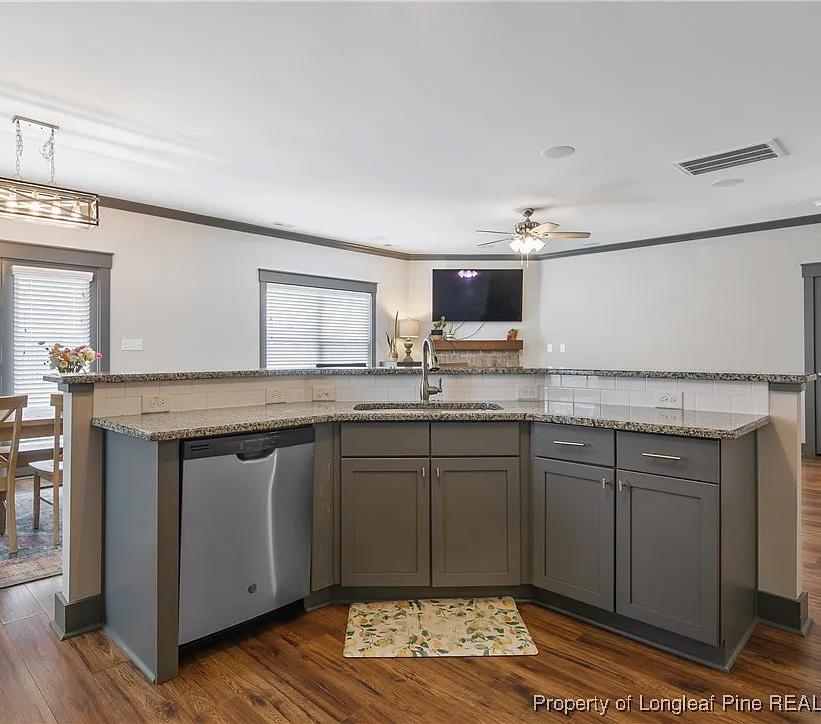

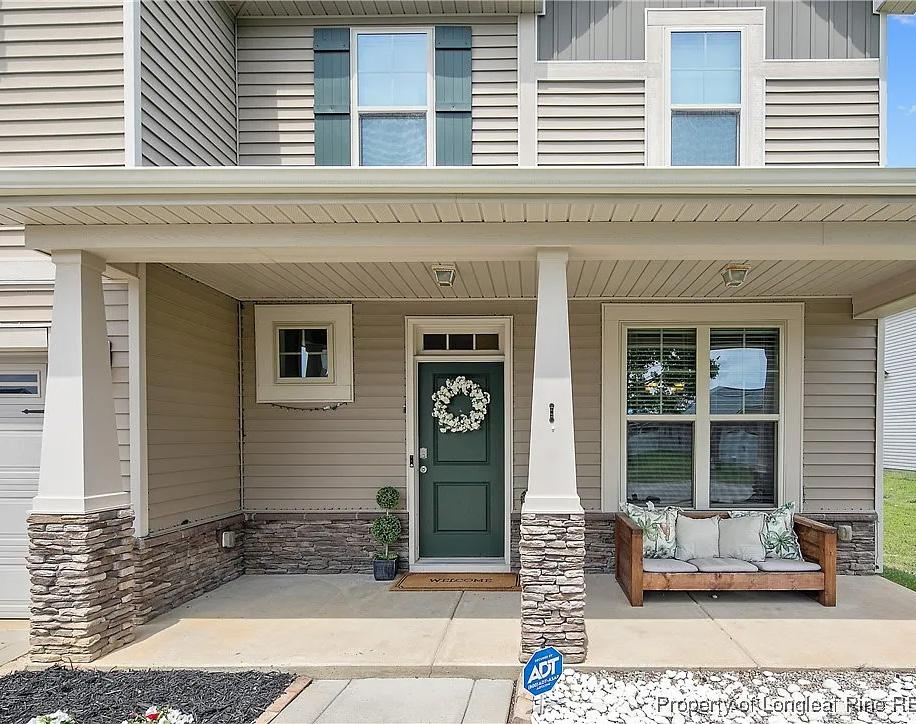
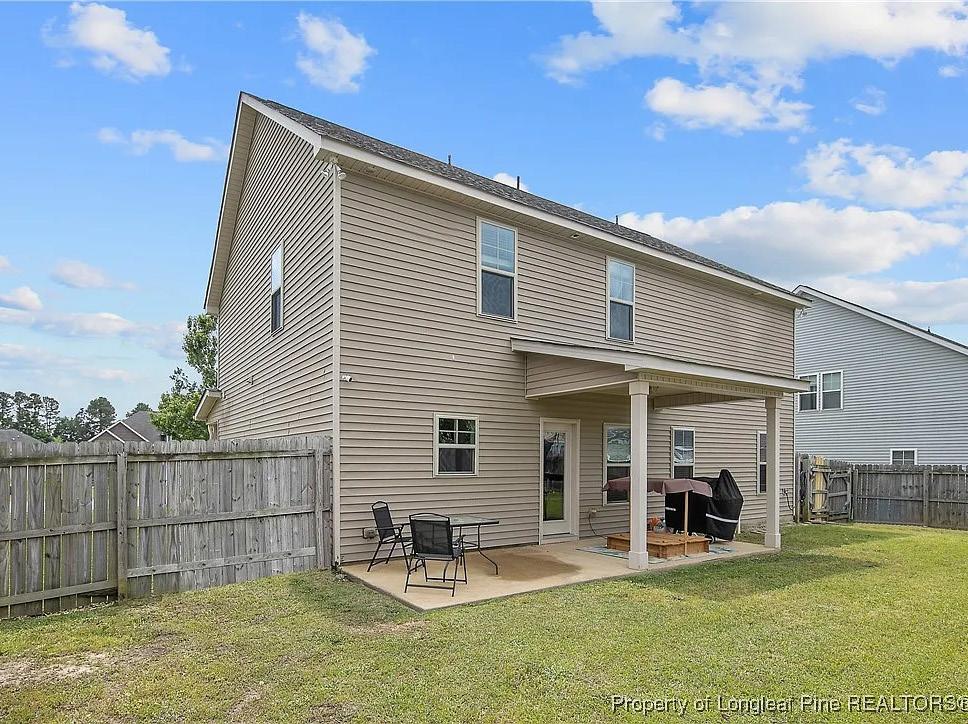
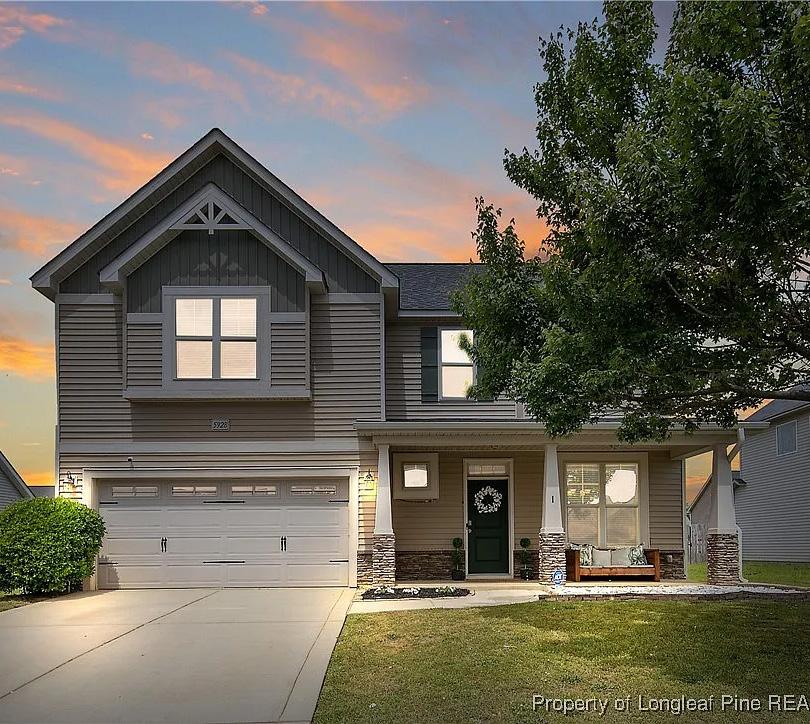
$5,000 in closing cost assistance! This beautiful home is located in the wellestablished subdivision of The Bluff at Treyburn. It features an open floor plan with a coffered ceiling in the formal dining room and a spacious kitchen complete with an island and eat-in area. The kitchen seamlessly flows into the family room, which includes a cozy fireplace—perfect for entertaining or relaxing evenings. Upstairs, you’ll find the primary suite with a cathedral ceiling and a customized walk-in closet. The en suite bathroom includes double vanities, a garden tub, and a separate shower. Two additional bedrooms, a full bathroom, and a generous laundry room complete the second floor.
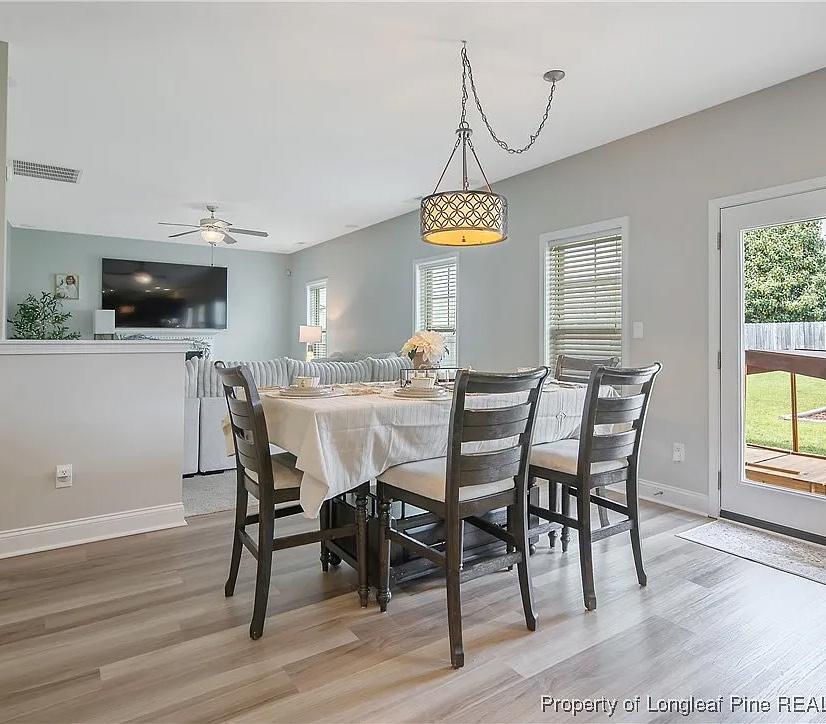
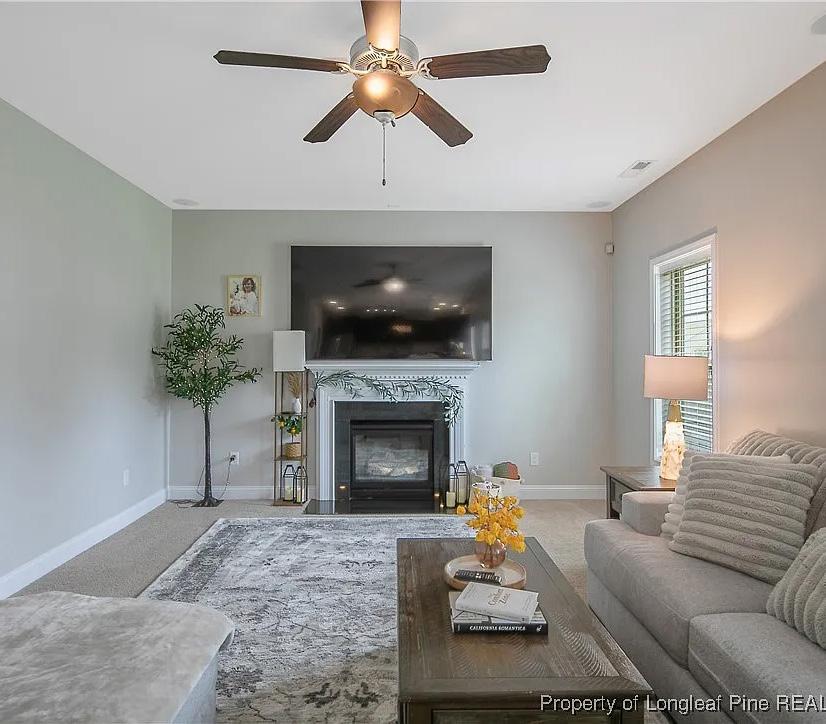

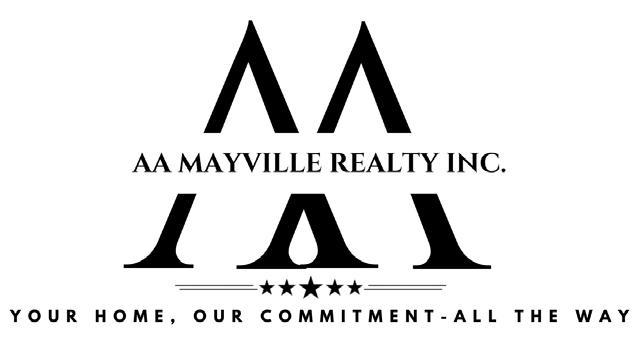

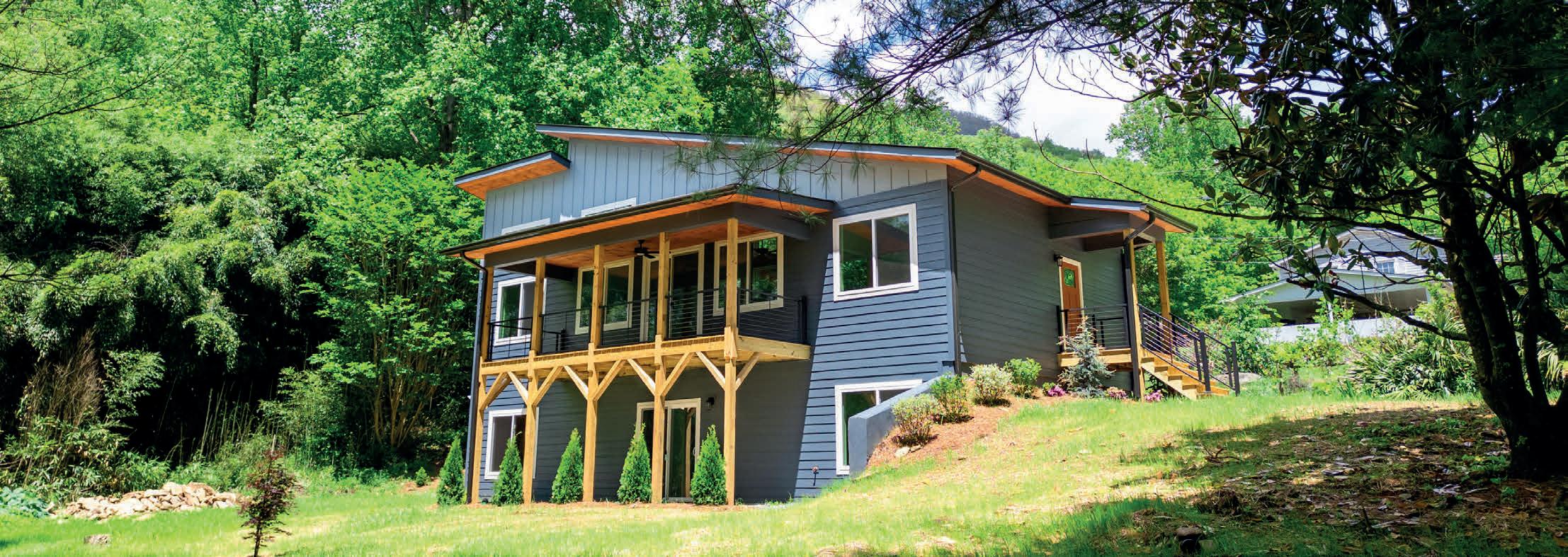
1807 FISHER CREEK ROAD
SYLVA, NC 28779
$549,900
Brand New Contemporary Home by Brown Haven Homes! Fisher Creek Road – Prime Location | State-Maintained Road | Easy Access Welcome to your modern mountain retreat! This brand-new construction by Brown Haven Homes is located on the scenic and highly sought-after Fisher Creek Road, offering convenience, privacy, and a serene natural setting. 3 Bedrooms | 3 Full Bathrooms Contemporary Style | Gas Fireplace | Covered Deck Enjoy the relaxing sound of Fisher Creek just across the road, long-range winter mountain views, and limited summer views that provide peaceful seclusion. Spacious open-concept layout filled with natural light Quartz countertops & brand-new stainless steel appliances LVP, carpet, and tile flooring throughout Covered deck off the main level for entertaining or relaxing Private well – reliable and independent water source Fresh new landscaping with perennial plantings for year-round beauty Perfect for Professionals – Located near the hospital with fast access to Hwy 74, making commutes to Asheville, Cherokee, Franklin, and surrounding areas simple and efficient. Whether you’re seeking a full-time residence or a peaceful getaway.
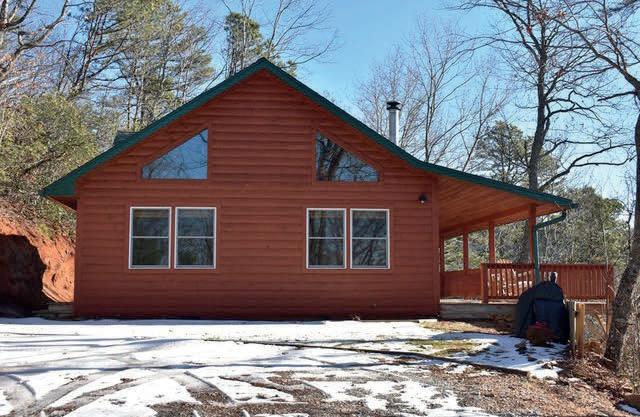
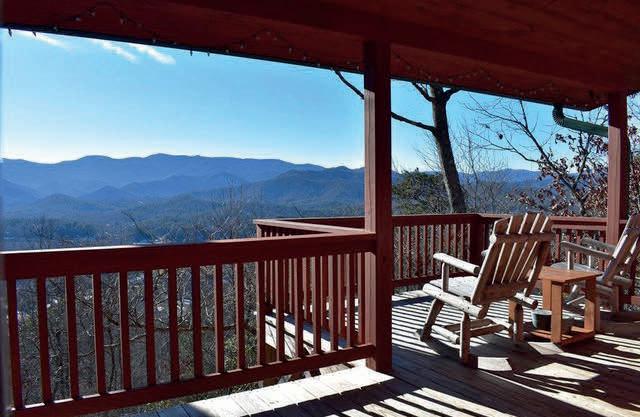
997 QUAIL RIDGE TRAIL
FRANKLIN, NC 28734
$499,000 | 3 BEDS | 1.5 BATHS
Escape to your very own mountain retreat! This charming 3-bedroom, 1.5-bath cabin is the perfect hideaway, offering stunning 180-degree views. Tucked away in nature, this cozy home combines rustic charm with modern comfort. The inviting interior features warm woods with 3 different types of pine, an open-concept living area with a cozy wood burning stove and plenty of natural light to showcase the breathtaking scenery. The compact yet functional kitchen is perfect for preparing meals after a day of outdoor adventures. Three comfortable bedrooms provide room for family, guests, or even a peaceful home office. Step outside to the spacious deck, where you can relax with a morning coffee or soak in the sunset over the mountains. The property offers the perfect balance of seclusion and accessibility, with hiking trails, wildlife, and nature right at your doorstep. Whether you’re looking for a weekend getaway, vacation rental, or full-time retreat, this mountain cabin is a rare find. Schedule your tour today and experience the beauty for yourself.
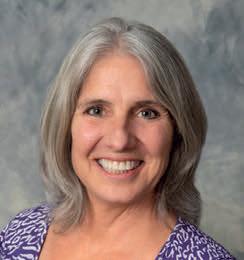
JUDY PREIATO
REALTOR® | LICENSING: 323891
631.905.9689
judypreiatobroker@gmail.com www.jacksoncountyrealtyinc.com
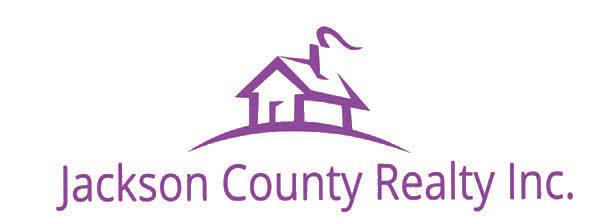
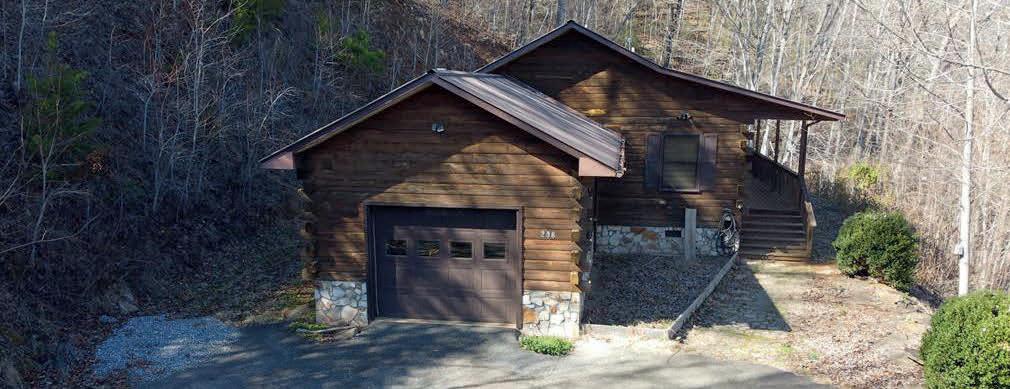
236 PLAINVIEW RIDGE
SYLVA, NC 28779
2 BEDS | 2 BATHS | $344,900
Log cabin with year-round views. 2/2 log cabin with bonus room and one car garage attached on 2.84 +/- unrestricted acres. Enjoy the long range view from the porch, or enjoy the fire pit in the level side yard. Wood fired stove and 2022 heat pump will keep you warm in the winter and cool in the summer, for year round comfort.
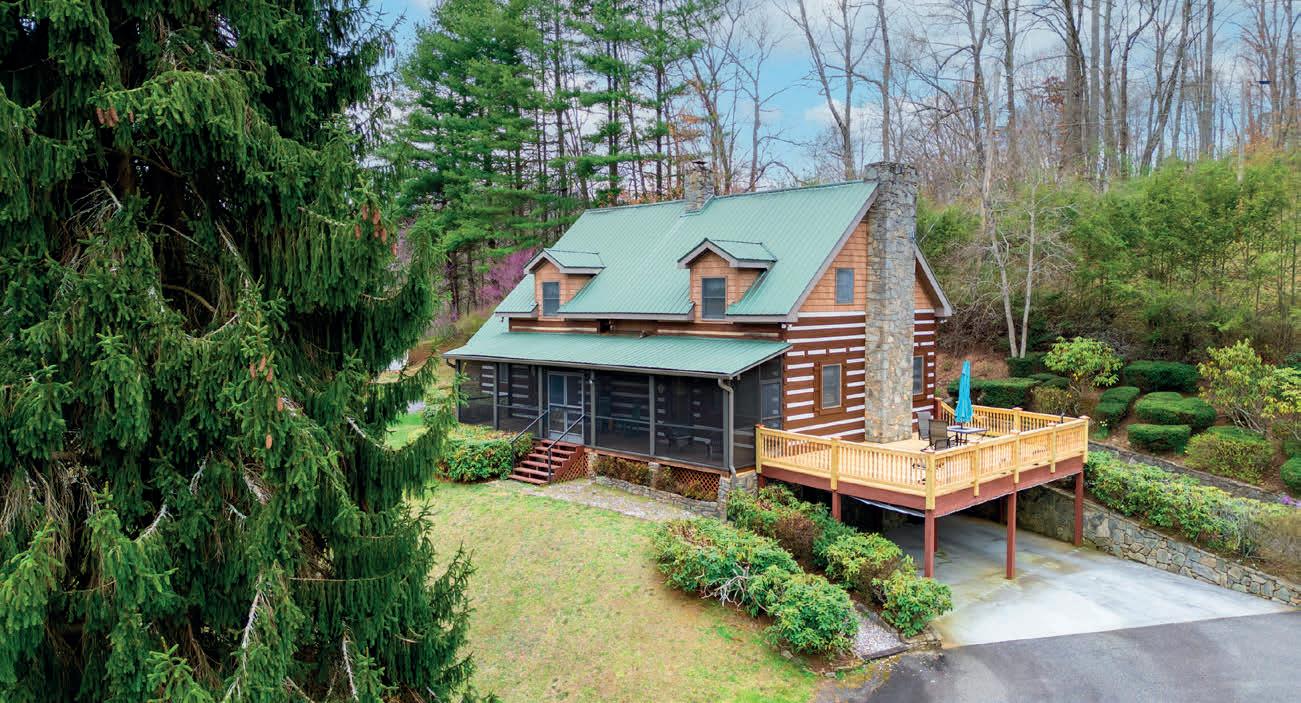
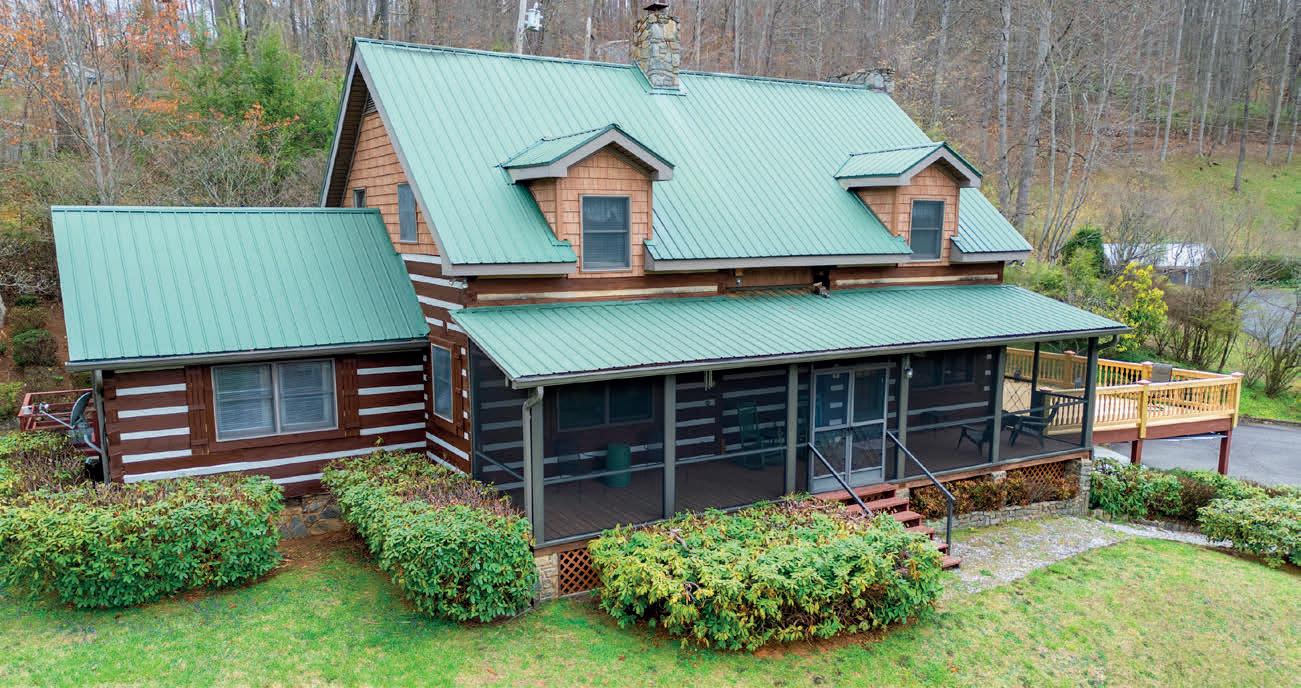

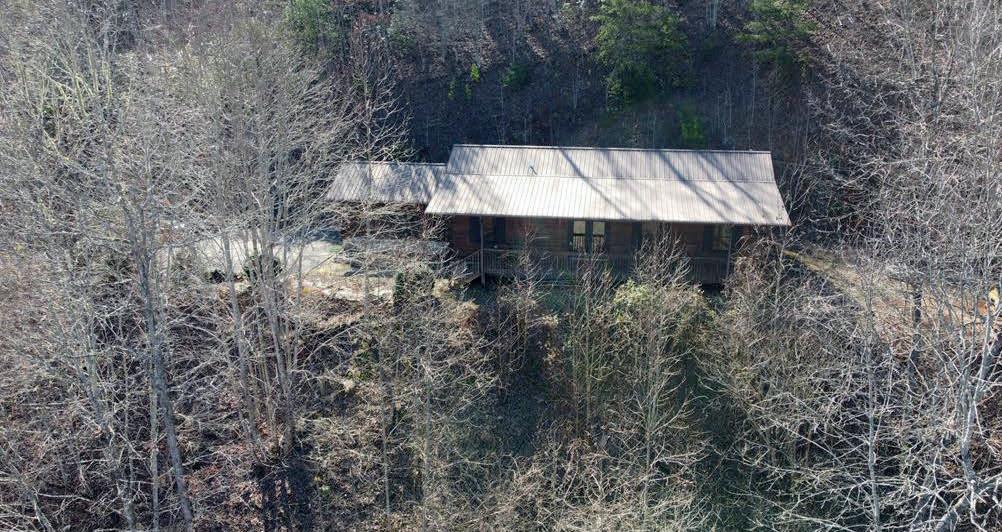
83 DAYBREAK RIDGE
SYLVA, NC 28779
3 BEDS | 3 BATHS
1st time on market! Well maintained real log cabin with paved access & mountain views conveniently located between Sylva & Waynesville. 3 bedrooms, 3 baths on 1.09 acres. Detailed accents in this home are wormy maple walls in primary bedroom, stone fireplaces. Rustic kitchen with wormy chestnut cabinets, island with Jenn Air cooktop, 4 seat bar area & pantry. Separate dining room off kitchen. Main level bedroom used as office/library. Bathroom updated in 2014 with bath fitter shower, vanity & flooring. Heat pump 2018 services main level & all of basement. Upstairs has 2 large bedrooms with walk in closets-1 is primary with updated full bath, double granite vanity, tile shower,& flooring. Stone WB fireplace in bedroom with wormy maple walls. Both bedrooms heated with electric baseboard. Front and rear of home have screened porches-handicap ramp on rear of home-Stone landscaping along driveway with mature shrubs,& perennial plantings. Private well-Metal storage building-Basement TV room has recessed lighting-surround sound-Covered parking-2024 new deck boards & railing. 9ft ceilings in most of main level with exposed beams. This home was well designed for comfort & enjoyment. Partially furnished.

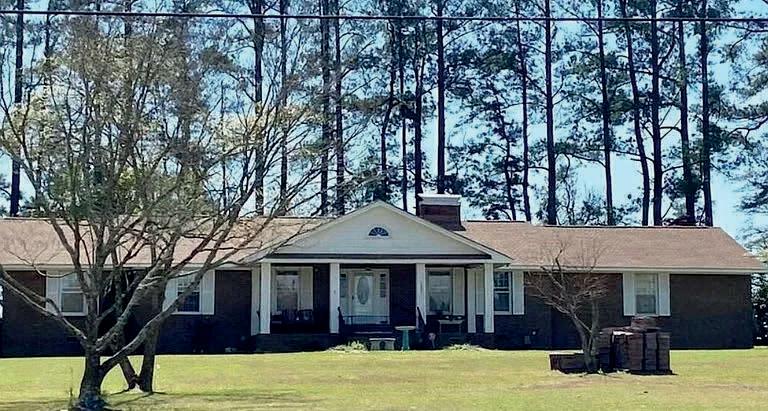
BEAUTIFUL BRICK HOME
3 BEDS | 2 BATHS | 2,382 SQ FT | $432,500
Look at this beautiful brick home sitting up on a hill looking so Grand! It’s tucked away and is private. Wonderful location in the country side. But still close to everything. 2.62 acres features this 2382 sq ft home with 3 bedrooms, 2 bath, living room, den, formal dining room, eat in kitchen, Office/ study, beautiful granite gas fireplace that is see through from living room to the den, wood flooring through out, granite counter tops in the kitchen, beautiful custom walnut counter top on the bar, upgraded appliances, Large walk in closet, 2 car garage and new out building-workshop. The garage offers a large storage room and a large attic with stairwell. This property has a nice size yard with nice landscaping. Azaleas, camelias, sasanqua, dogwoods and flowering bulbs. Enjoy relaxing on front porch watching the deer, turkeys and birds. So peaceful. Location is only 15 minutes to Whiteville 45 minute to North Myrtle Beach SC and Brunswick county NC beaches, 60 minutes to Wilmington and only 30 minutes to Lumberton NC. Alarm system is transferable, Call today for a tour!
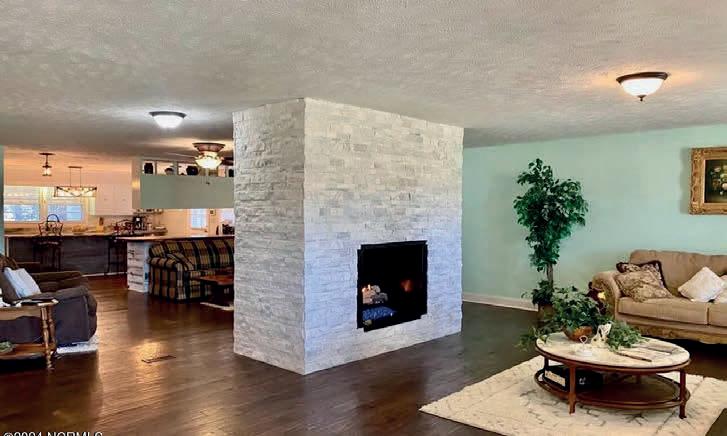
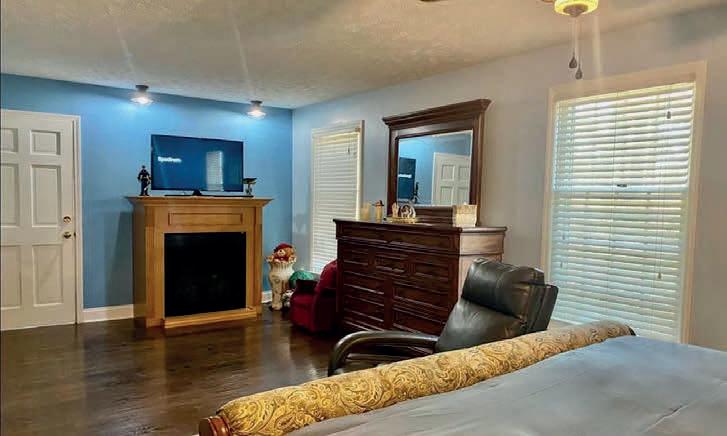

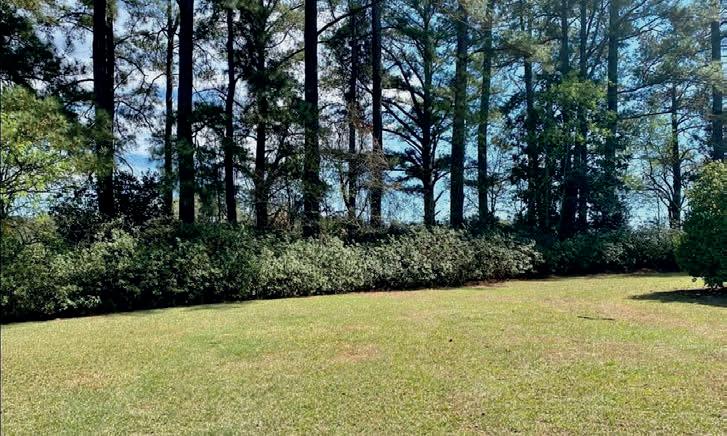
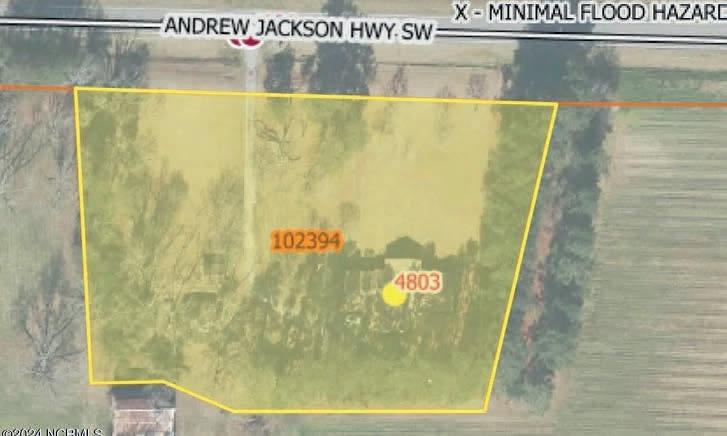
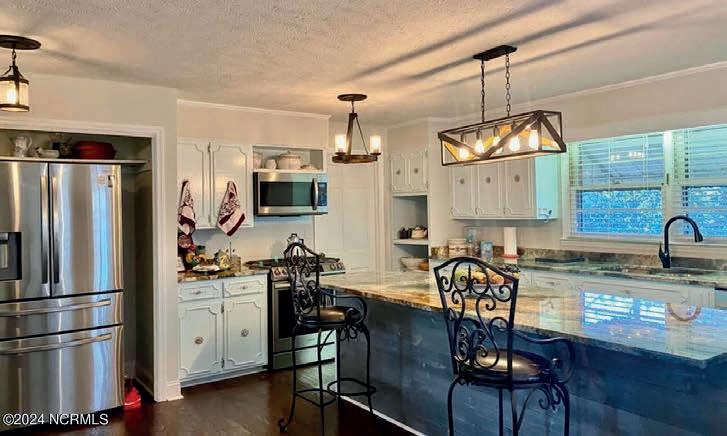
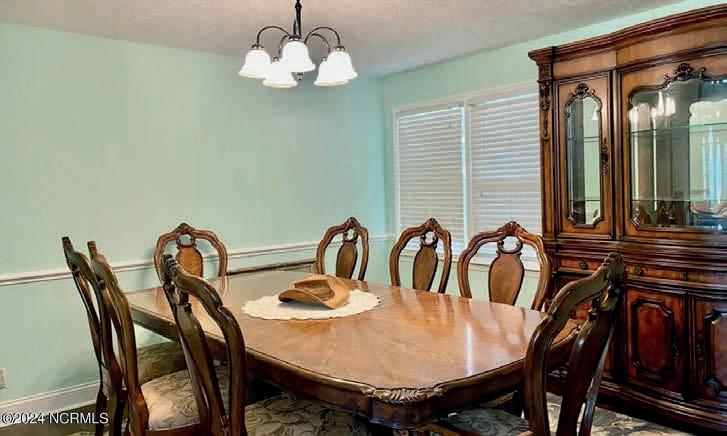

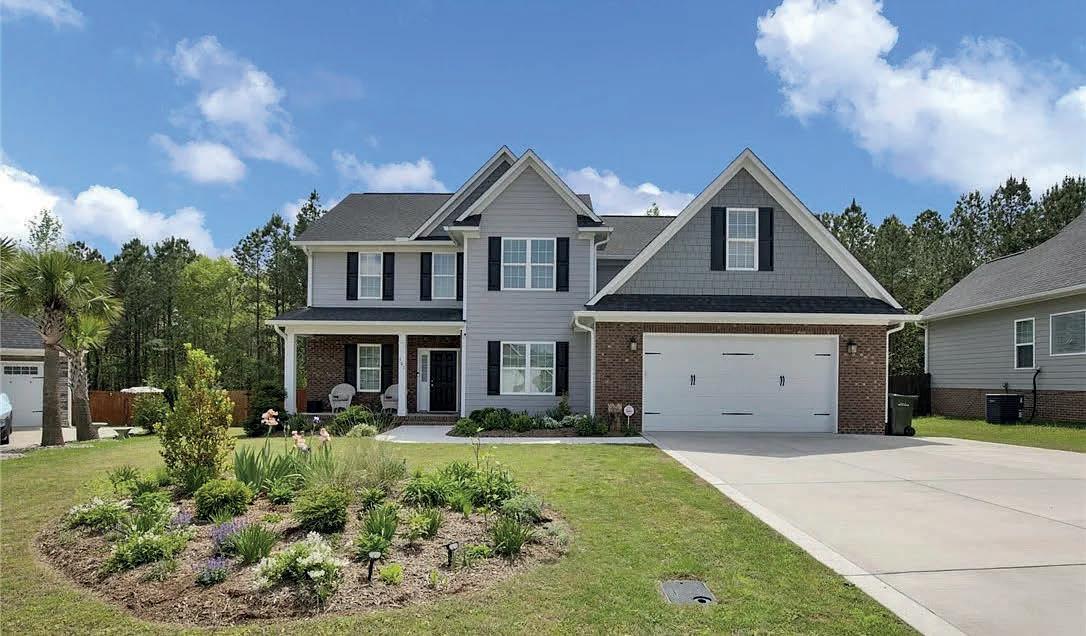
4 BEDS | 3.5 BATHS | 3,244 SQ FT | $525,000

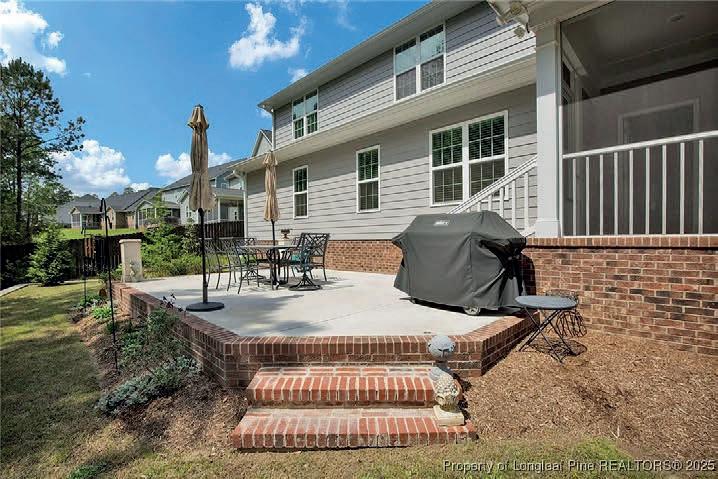
Stunning 4 bedrooms, 3.5 baths 2-story home in the cul-de-sac of a highly desirable neighborhood! Features include a spacious downstairs master suite with a trey ceiling, full private bath, and walk-in closet. Main floor includes formal dining room with coffer ceiling, an eat-in kitchen with upgraded stainless-steel appliances, great room with gas logs, mudroom with washer/dryer, half bath, security system, and pantry. Upstairs offers 3 spacious bedrooms, an open living area, and a large bonus room. Enjoy outdoor living on the screened porch or patio. Extras include an oversized 2-car garage with insulated door, fully fenced yard, gutters, drainage system, outdoor cameras, a garden shed that matches the hardy board siding of the house. The grounds are gorgeous with professionally landscaped gardens that contain dawn red wood, western red cedar, cypress, Sweet Gum, hydrangeas, lavender, iris, holly, Japanese Cedar, native grasses, camelia, Yellow Spotted Laurel, to name a few. Perfect & move-in ready! 507 COXWOLD PLACE
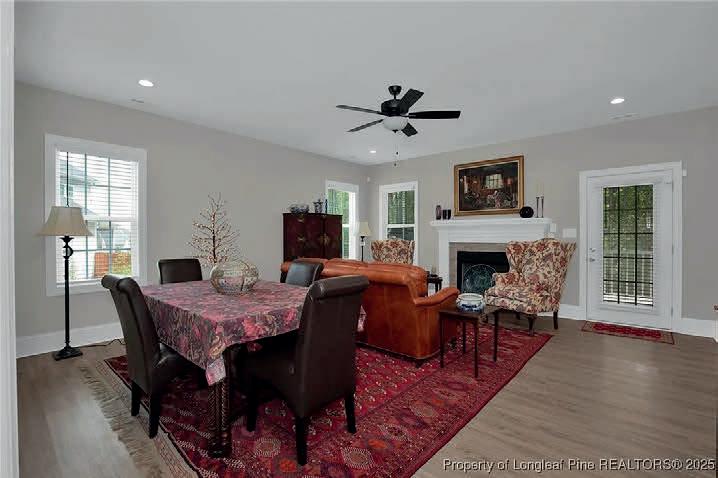
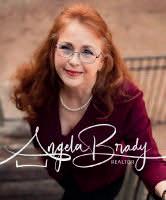
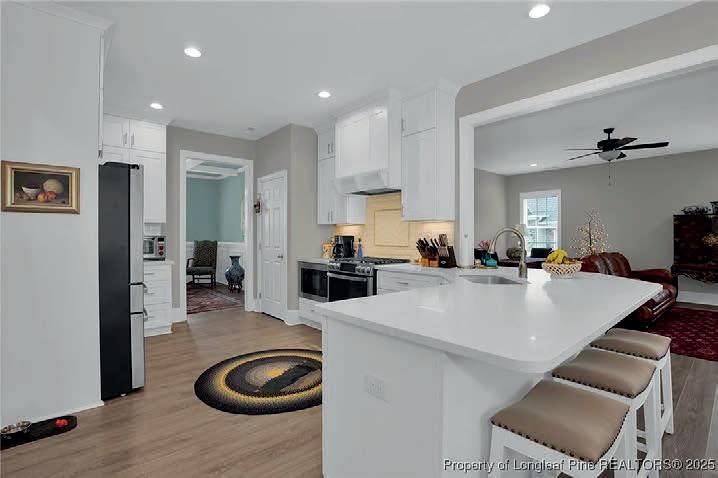
BRADY
910.309.2960
angelabrady9@gmail.com www.abradysellshouses.com
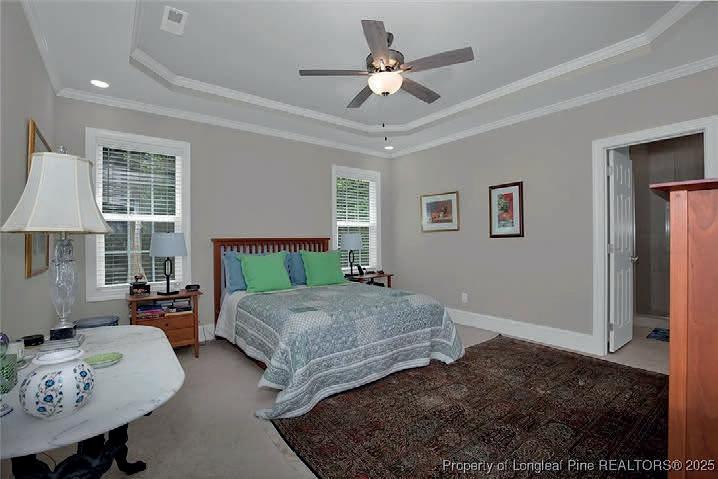


VIRTUAL 3D TOUR
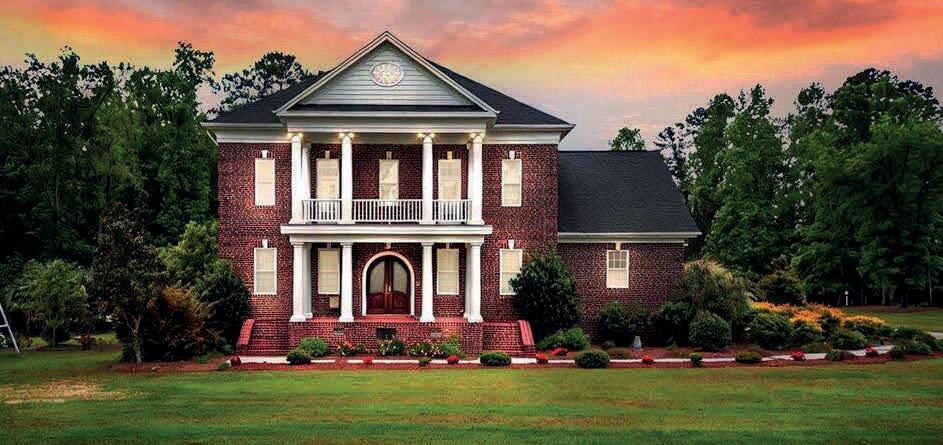
Elegant Estate with Coastal Charm
418 TIMBER COVE DRIVE, WHITEVILLE, NC 28472 6 BEDS | 3.5+ BATHS | 6,343 SQ FT | 5.3 ACRES
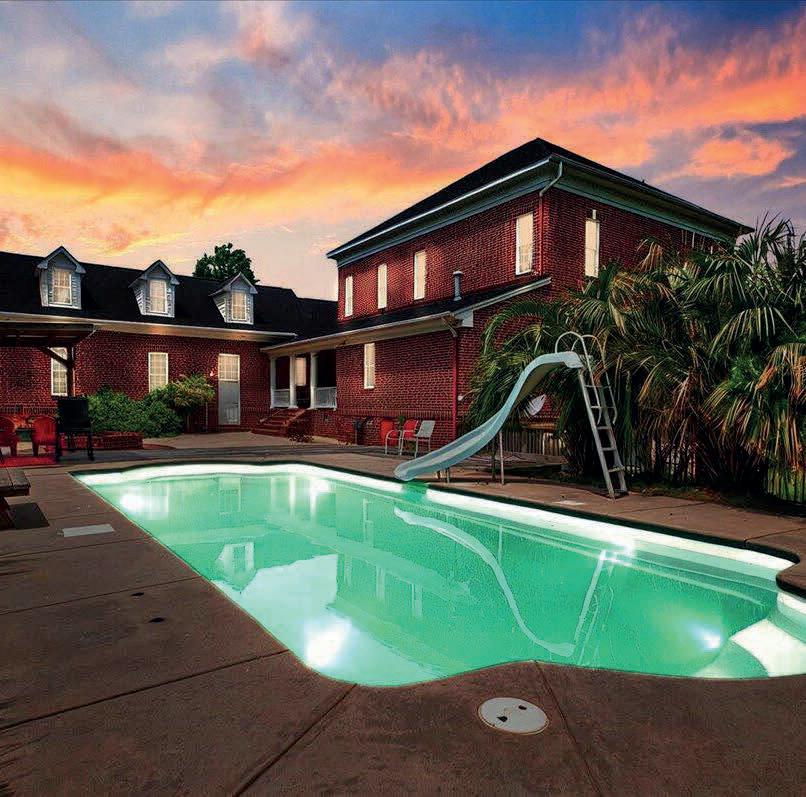
Nestled on a sprawling 5.3-acre parcel in Whiteville, North Carolina this country estate offers a harmonious blend of refined elegance and relaxed coastal living. Mature trees hinting at the seclusion within, leads you down a graceful drive to the main residence. The home itself exudes sophistication from the moment you step into the grand foyer. Soaring ceilings and exquisite detailing set a tone of understated luxury. To your right, a formal dining room awaits, ready for memorable gatherings and celebratory meals. Sunlight streams through large windows, illuminating the space and highlighting its architectural nuances.
Beyond the dining room, the heart of the home unfolds. The chef’s kitchen is a culinary dream, equipped with professional-grade appliances, custom cabinetry, and expansive countertops. Imagine preparing gourmet meals while overlooking the lush grounds. For entertainment, this estate truly shines. A dedicated theater room promises immersive cinematic experiences, while a lively game room offers space for friendly competition and leisure. Upstairs, a charming tea party room provides a unique and delightful space for intimate gatherings and afternoon refreshments for young and old alike.
The outdoor spaces are equally impressive. A shimmering saltwater pool beckons on warm Carolina days, surrounded by ample space for lounging and enjoying the sunshine. A soothing hot tub offers a perfect retreat after a long day. A covered porch, ideal for al fresco dining and enjoying the gentle evening breezes, extends the living space outdoors.
The property also boasts a picturesque private pond, adding a touch of natural beauty and tranquility to the landscape. A convenient three-car garage provides ample space for vehicles and storage.
Several well-appointed bedrooms, including a master suite and upstairs office with its own balcony to welcome visitors as they enter.
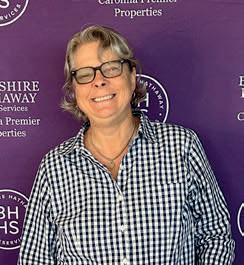

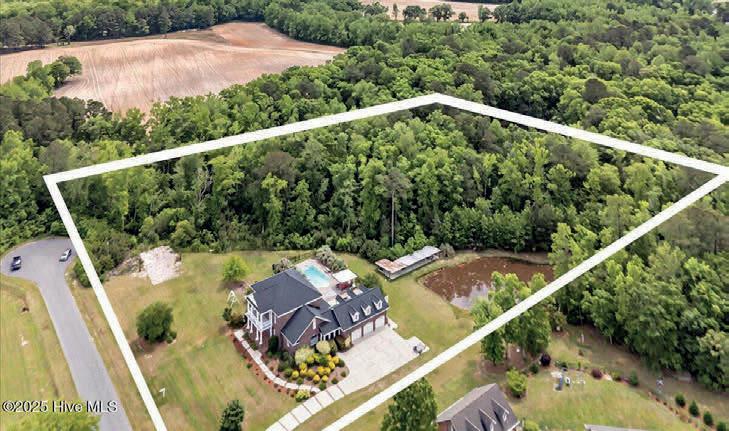

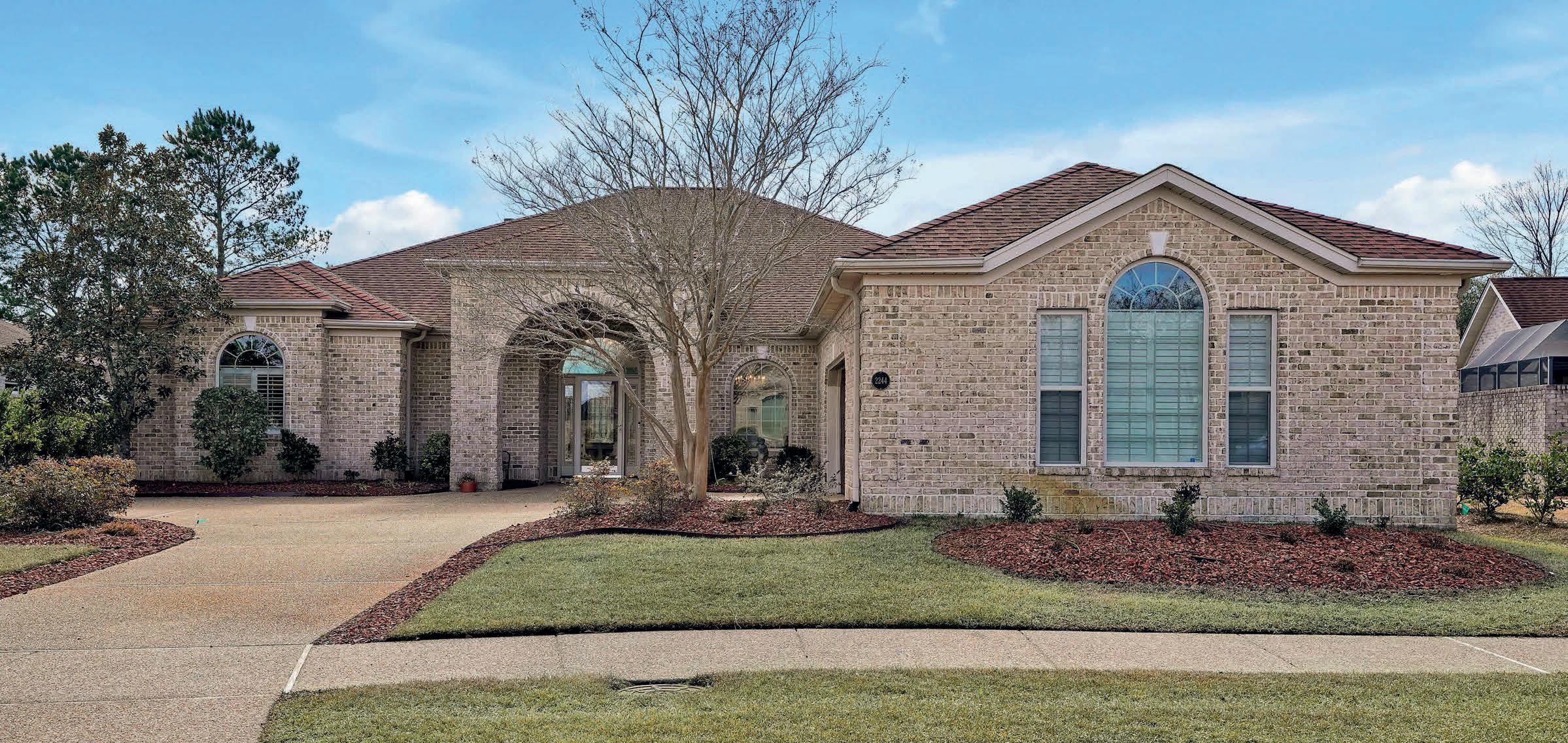
Modern Luxury in Brunswick Forest
2244 VILLAMAR DRIVE, LELAND, NC 28451
3 BEDS | 3.5 BATHS | 3,598 SQ FT
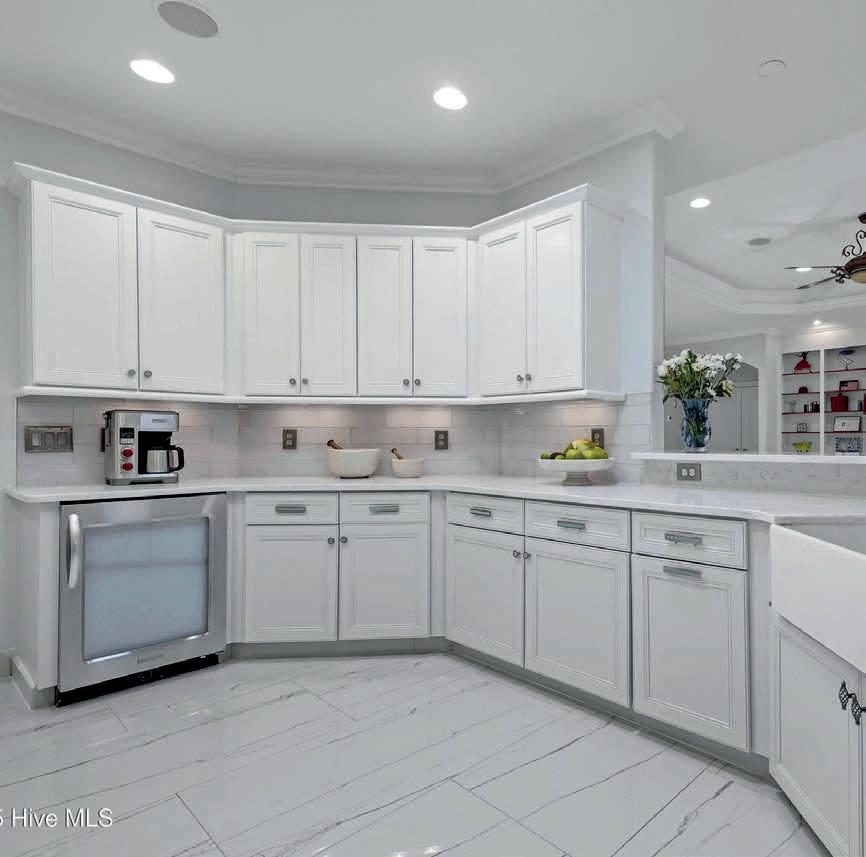
Discover modern comfort in this spacious 3-bedroom, 3.5-bathroom home located at 2244 Villamar Drive in Leland’s prestigious Brunswick Forest community. With 3,598 sq ft of living space, this residence offers a blend of elegance and functionality.
Upon entering, you’re greeted by a bright and open floor plan, highlighted by floor-to-ceiling windows in the living area that bathe the space in natural light. The modern kitchen is a chef’s delight, featuring top-of-the-line appliances, ample counter space, and a convenient layout for both cooking and entertaining. Adjacent to the kitchen, the large sunroom and screened-in porch provide serene spaces to relax and enjoy the view of the meticulously landscaped backyard.
Outdoor living is elevated with a dedicated grilling area equipped with a gas hookup, perfect for hosting gatherings. Residents will appreciate the ease of maintenance, as lawn care is managed by the Homeowners Association. The community boasts an array of amenities, including pickleball and tennis courts, sidewalks, and scenic trails, promoting an active and engaging lifestyle.
Additional features of the home include a spacious master suite with a luxurious en-suite bathroom, ample closet space throughout, and a two-car garage. The property’s prime location offers both tranquility and convenience, with easy access to local shops, dining, and entertainment options.
Experience the perfect blend of modern amenities and classic charm in this exceptional Brunswick Forest home.
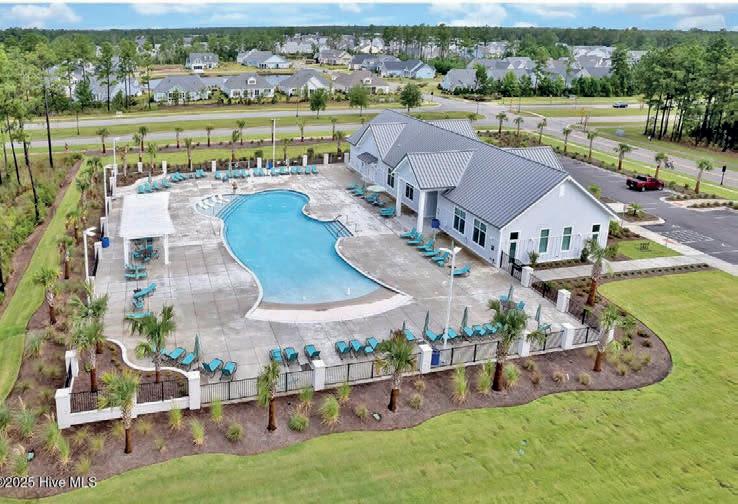



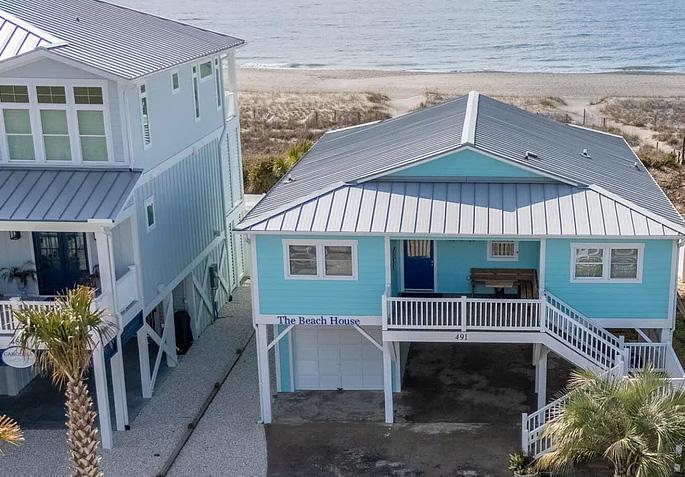
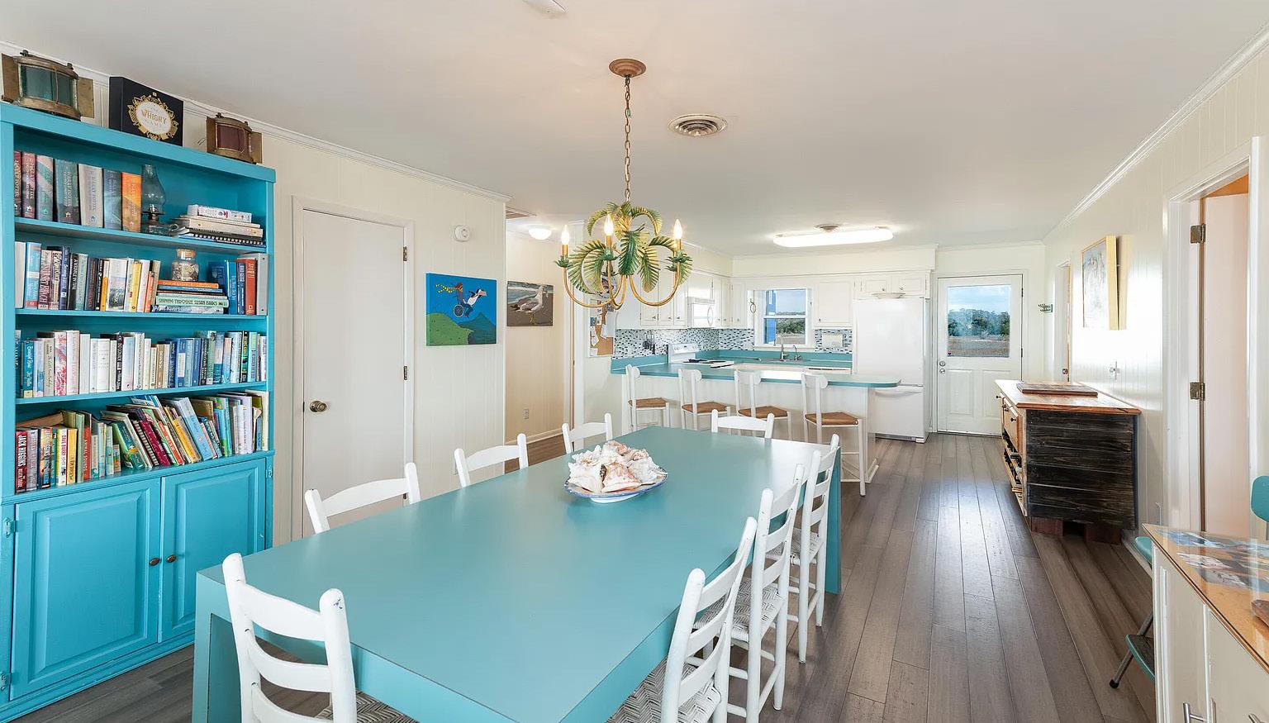
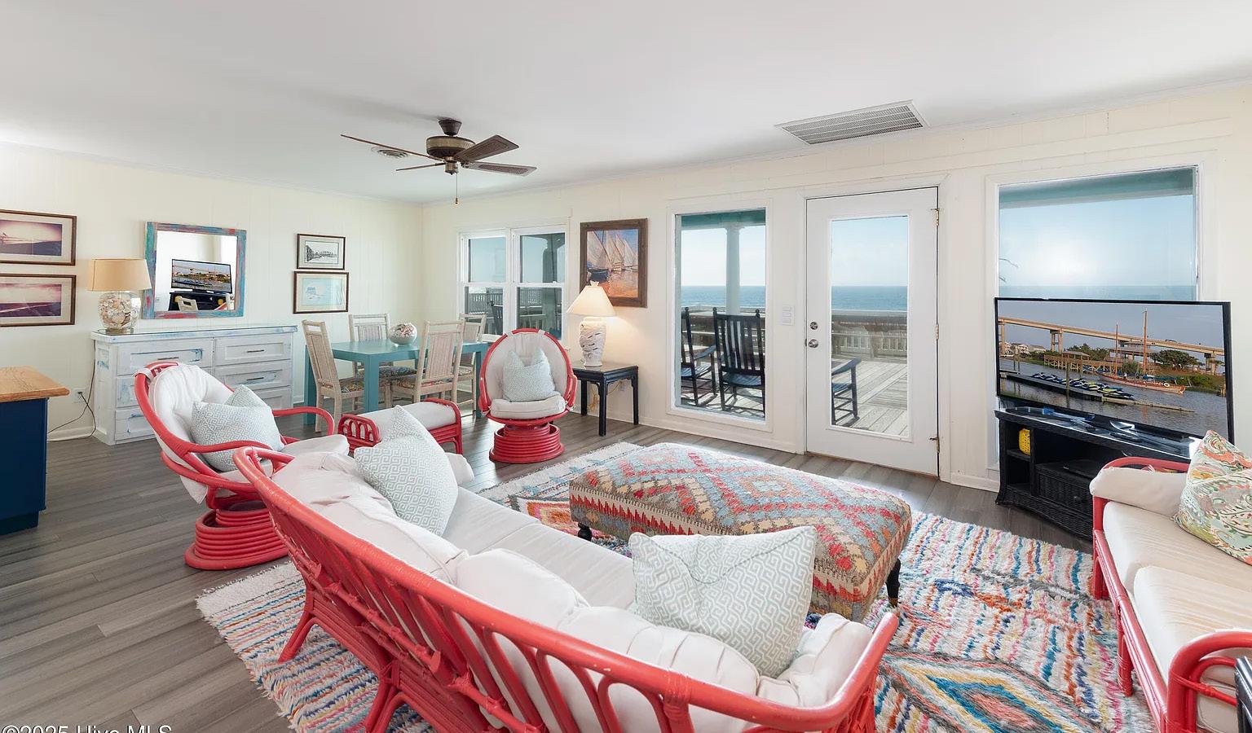

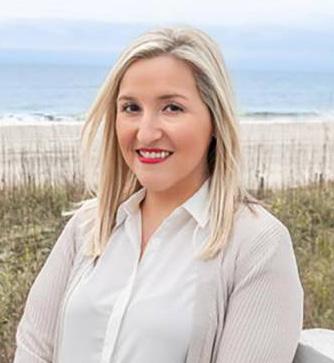
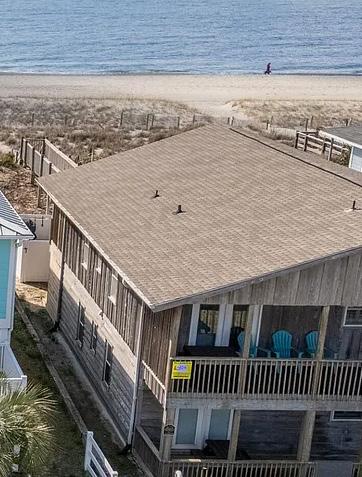
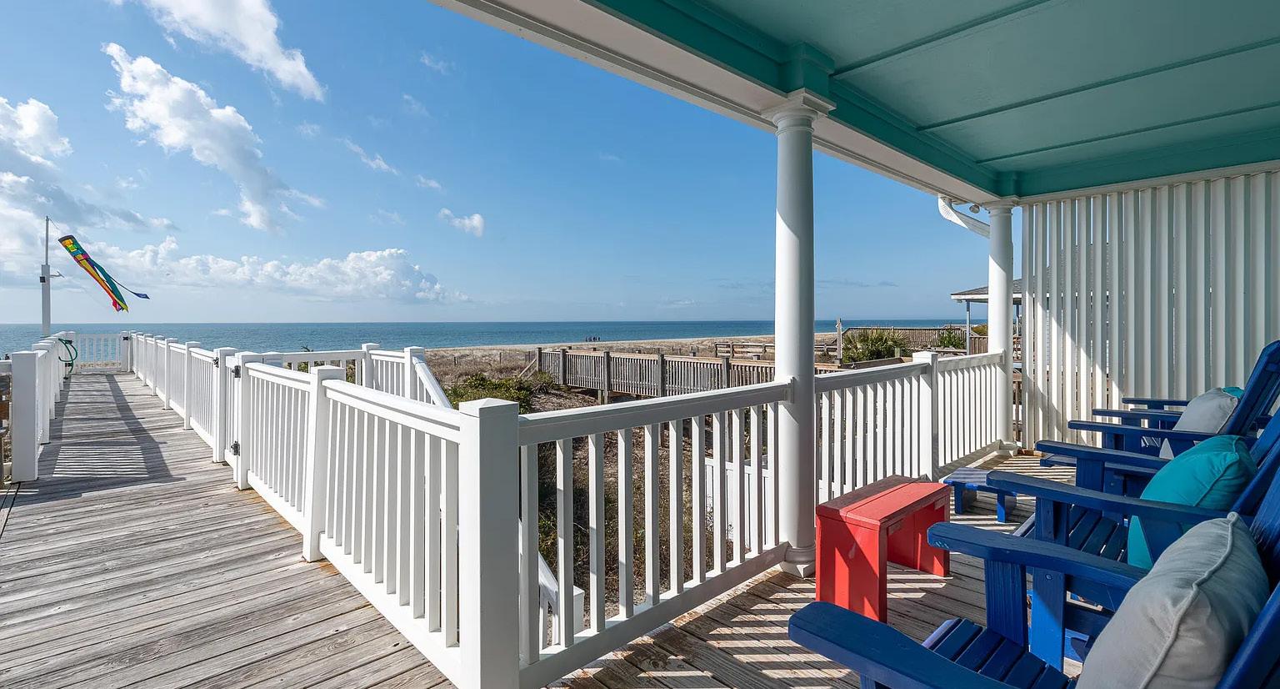
OCEANFRONT GEM ON HOLDEN BEACH
4 BEDS | 3 BATHS | 1,700 SQFT. | $1,480,000
This charming 4-bedroom, 3-bathroom oceanfront home offers the ideal blend of comfort, coastal style, and breathtaking views all on one easy level! Located just steps from the pristine Holden Beach strand with your own private beach access, this property boasts nice curb appeal and the ultimate coastal lifestyle. With two outdoor showers and ample storage space in the ground-level garage, convenience and comfort are built- in. Inside, the open floor plan allows for abundant natural light to fill the living and dining areas, creating an inviting space for family and friends to gather. From the front porch, enjoy stunning marsh views, adding to the charm of this island home. Don’t miss your chance to own a slice of paradise on Holden Beach!
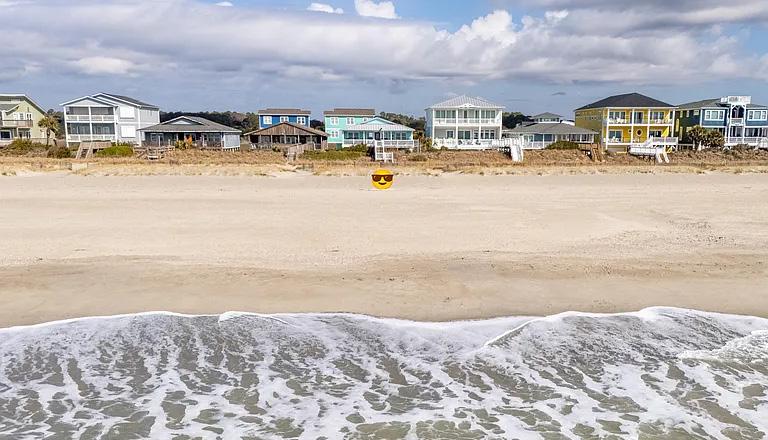
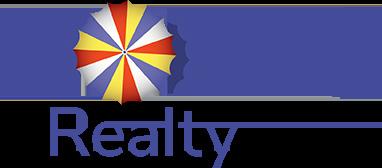
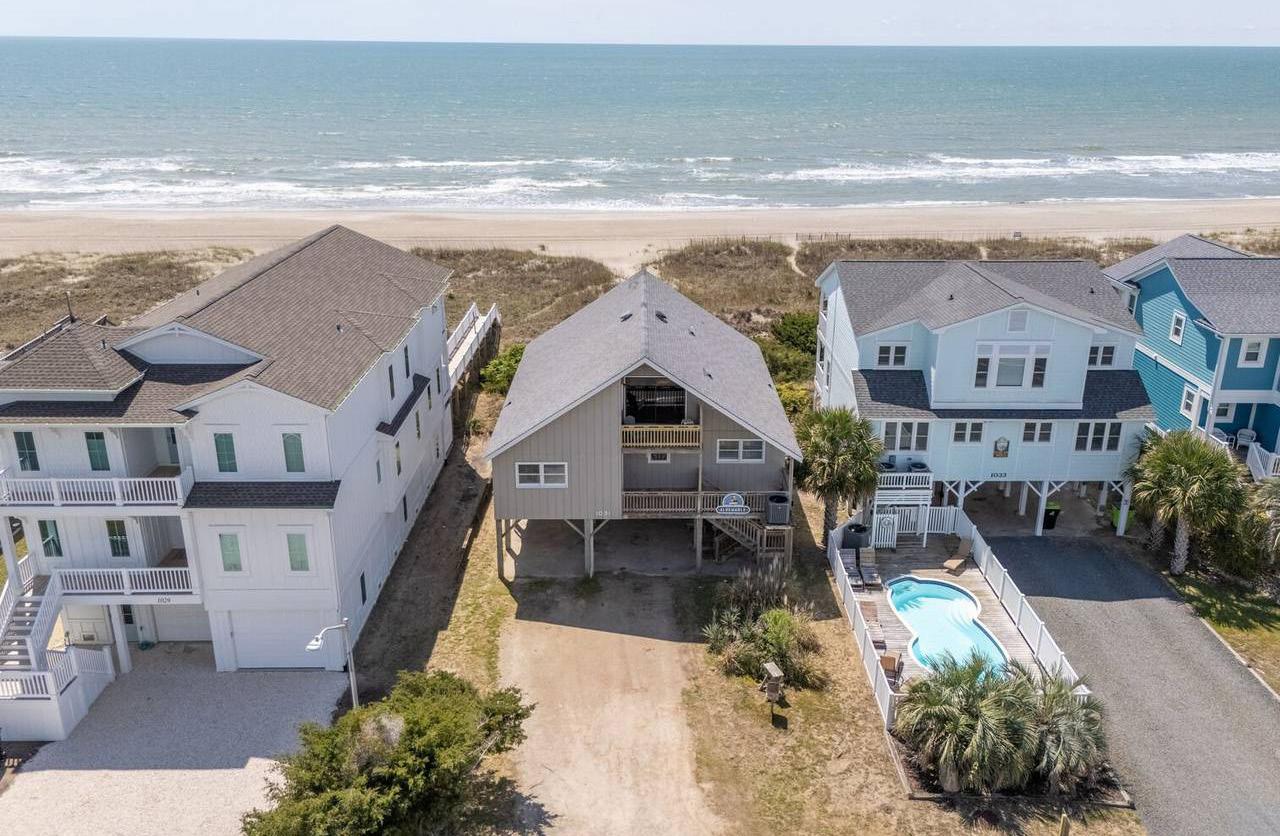
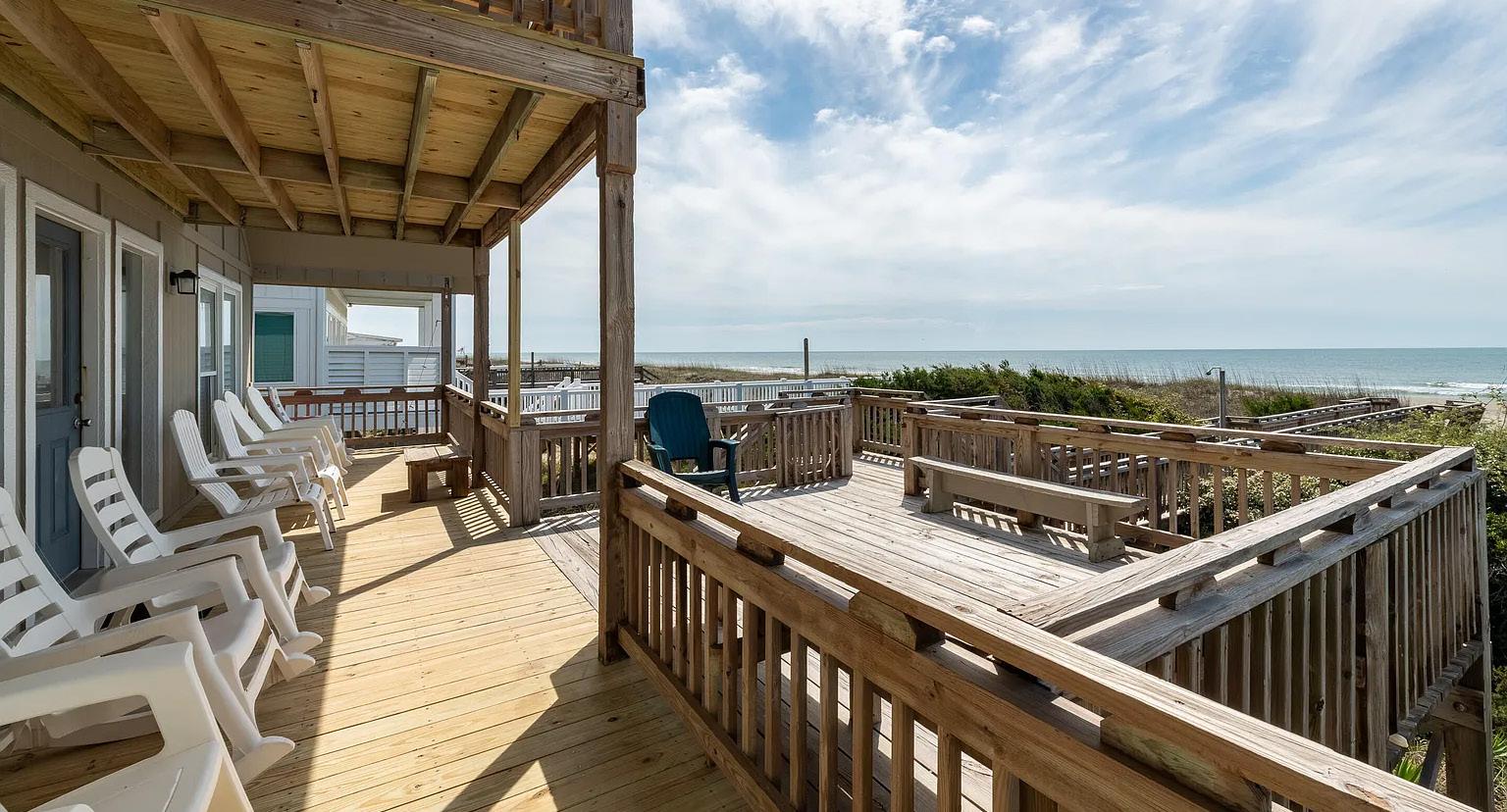
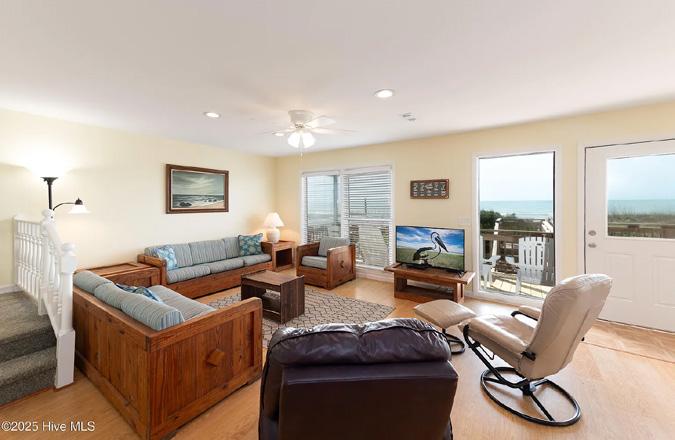
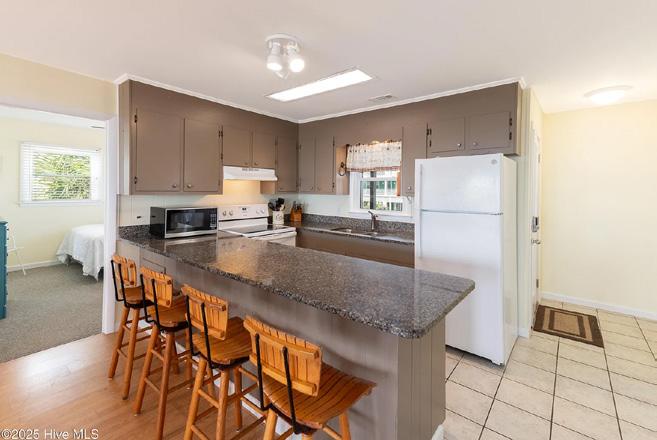


1031 OCEAN BOULEVARD W, HOLDEN BEACH, NC
5 BEDS | 4 BATHS | 2,003 SQFT. | $1,399,000
Incredible oceanfront opportunity on Holden Beach. This 5 bedroom, 4 bathroom coastal cottage is the perfect place for island living or an investment dream. Just steps away from the gorgeous beach strand and boasting sparkling Atlantic Ocean views, make your appointment to view this island home today! Natural dunes and lots of covered and uncovered decking make this home special! Lots of recent renovations and popular with vacation rental guests. Conveniently located! Holden Beach is nestled between Wilmington, NC and Myrtle Beach, SC. Away from the hustle and bustle but close to everything that could possibly need! Don’t miss out on this opportunity!
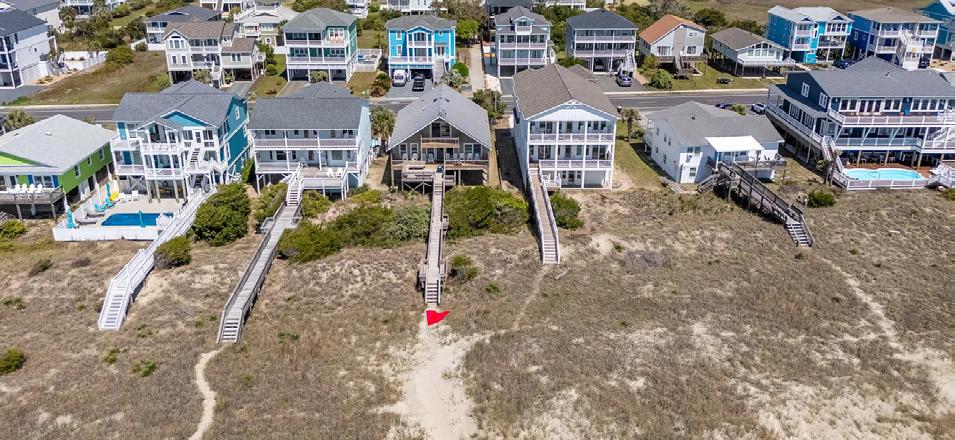

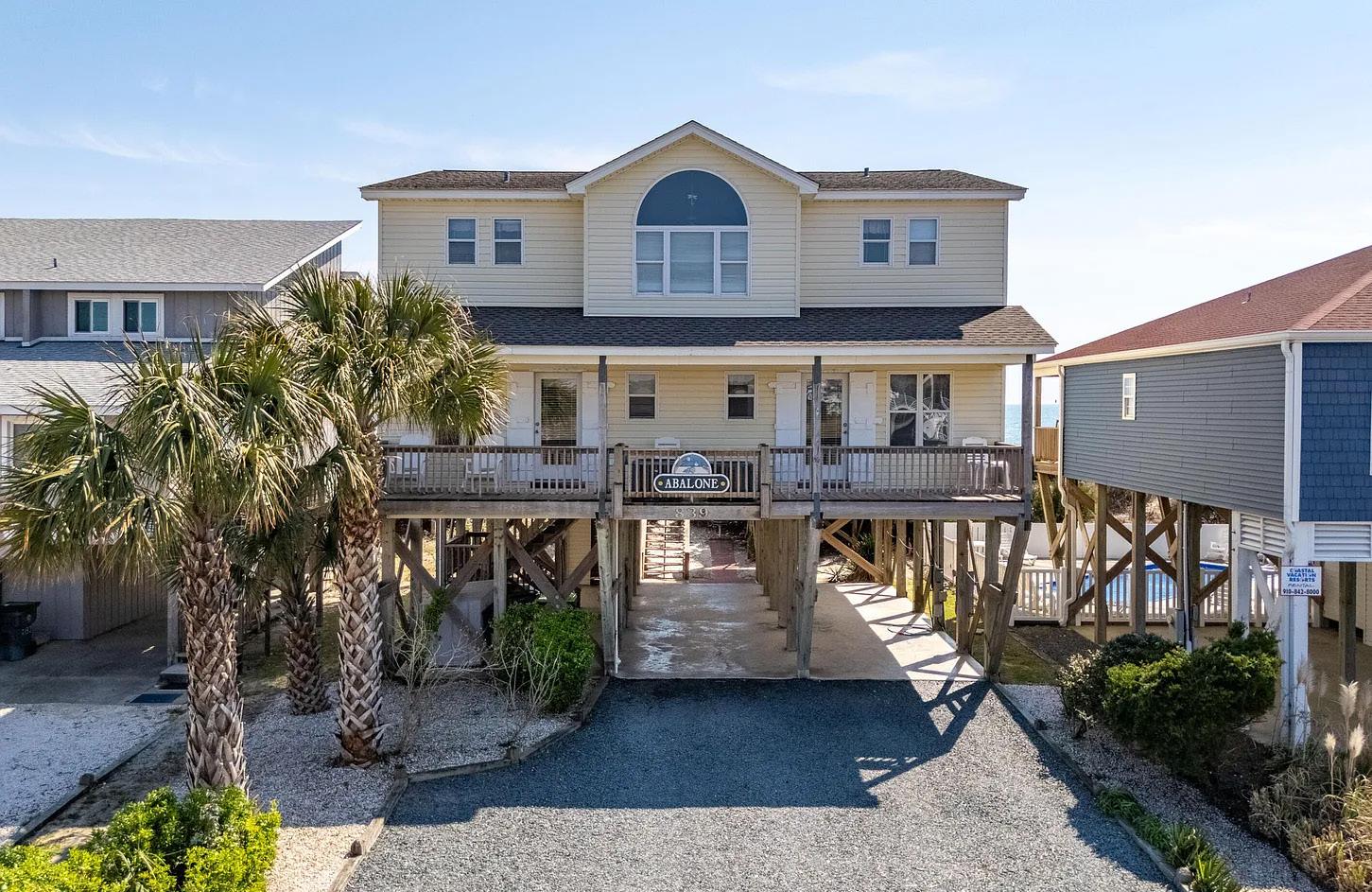
839 OCEAN BOULEVARD W, HOLDEN BEACH, NC
5 BEDS | 5.5 BATHS | 2,762 SQFT. | $1,690,000
Welcome to your dream coastal escape! This impressive 5-bedroom, 5.5-bathroom oceanfront home is the pinnacle of classic beach living—perfect as a private sanctuary or a fantastic investment opportunity with impressive rental income potential. Step into paradise with sweeping views of the sparking Atlantic Ocean! Three expansive, covered porches offer front-row seats to sunrise coffees, sunset cocktails, and the soothing soundtrack of crashing waves. Inside, you’ll find two spacious living areas designed for both laid-back lounging and elegant entertaining. Each bedroom is a private oasis, spacious enough for the whole party to enjoy complete comfort and privacy. This home delivers a seamless blend of classic style and breezy coastal charm. Whether you’re seeking an investment property with serious earning power or a personal retreat to soak up the salt air and sea breeze, this oceanfront gem is your chance to own a slice of paradise!
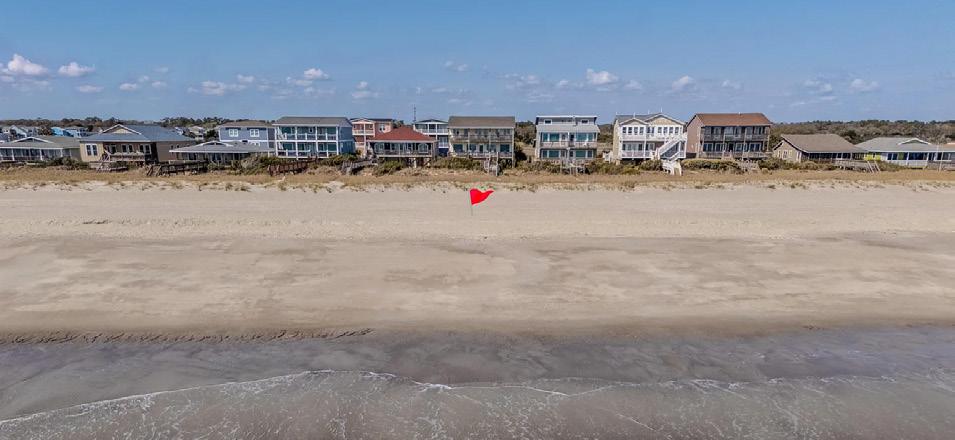
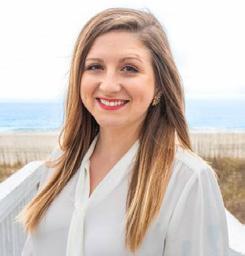
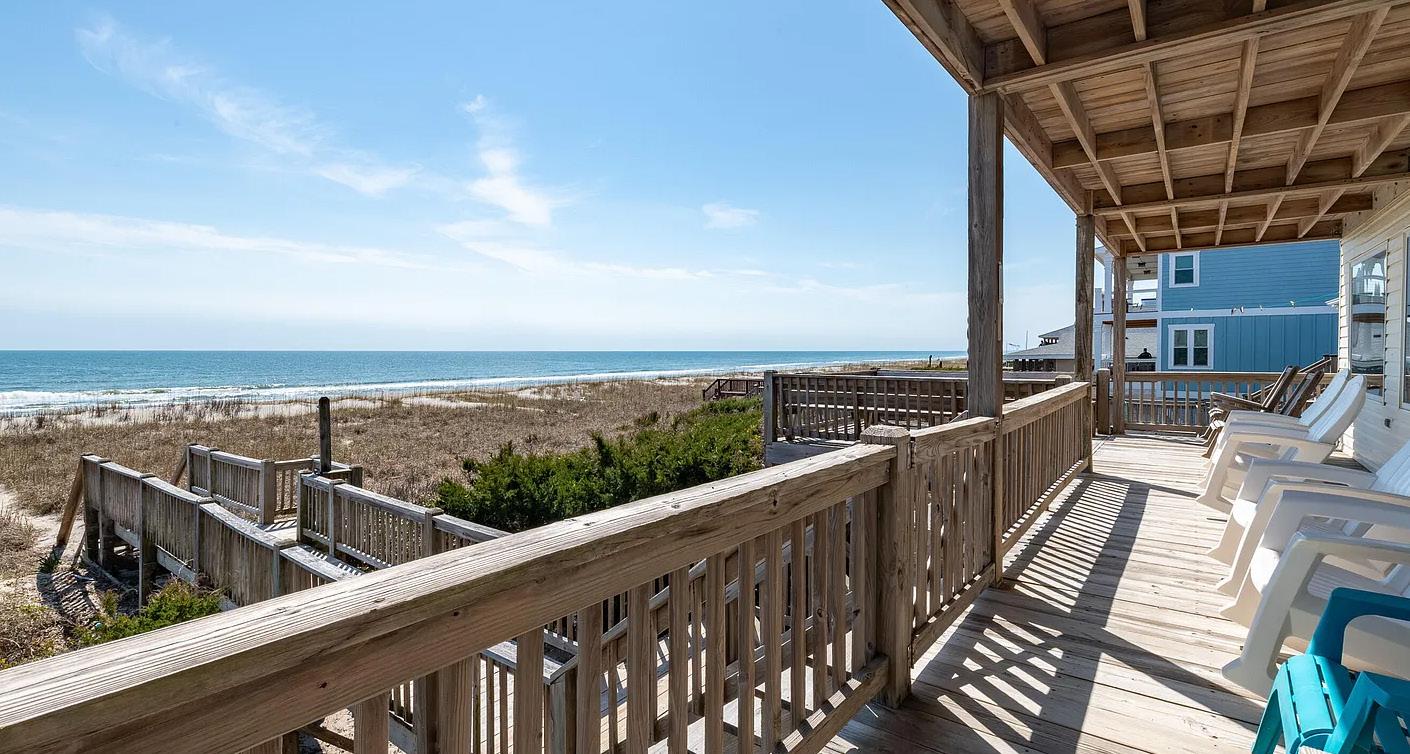
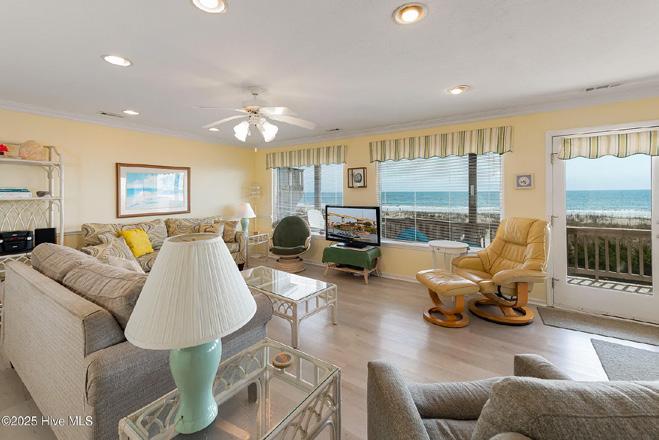
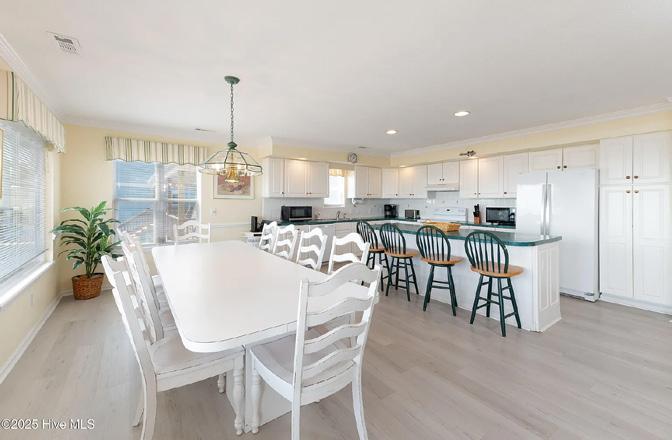

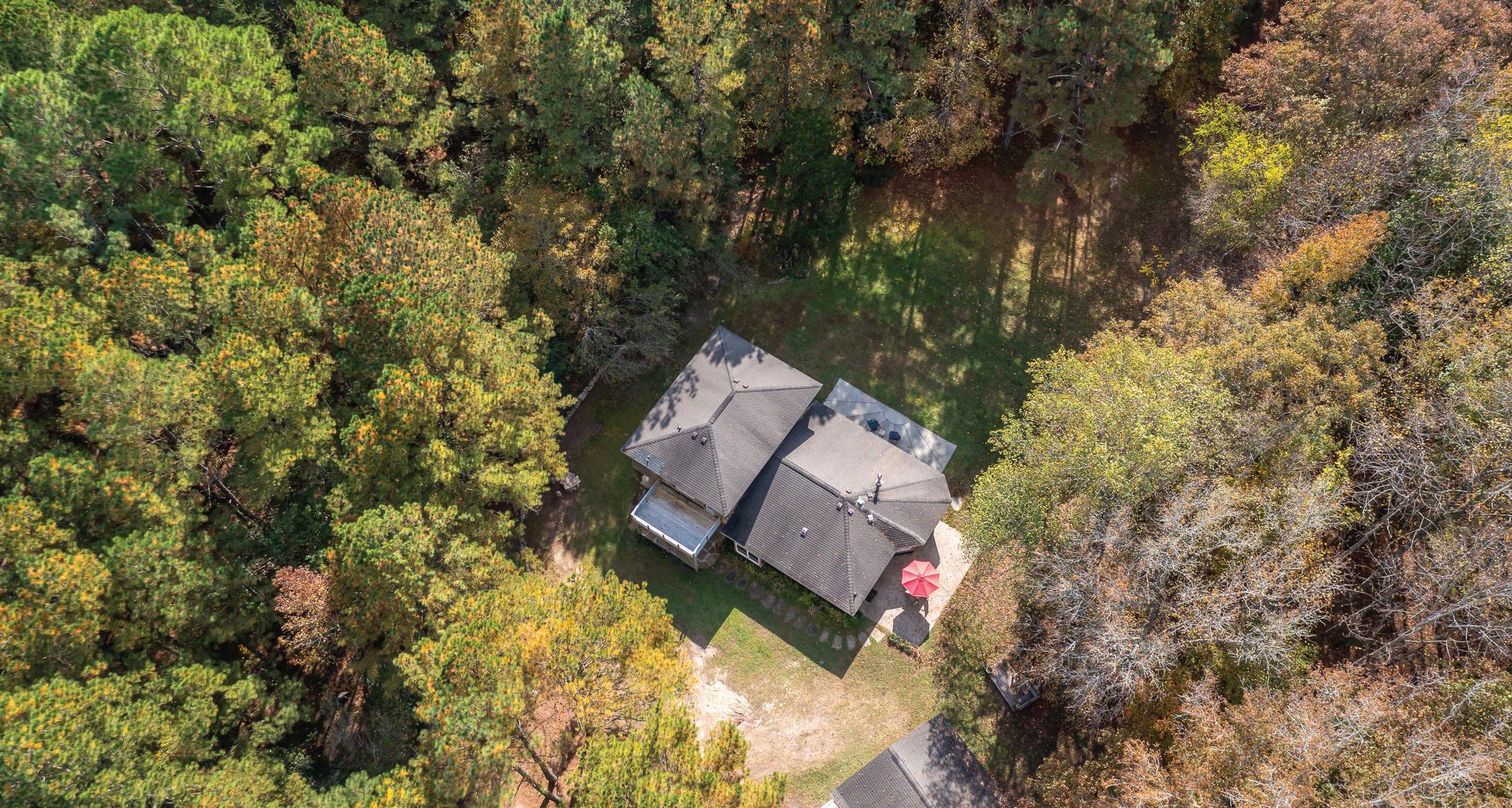
2 BEDS | 3 BATHS | 2,535 SQ FT | $1,499,000
Escape to your own private retreat in this custom-built home nestled on over 11 acres bordering Mark’s Creek. The moment you step inside, you’ll be captivated by the incredible craftsmanship, vaulted ceilings, and exposed beams that flow throughout. The spacious kitchen features charming pine cabinets, while the separate dining room offers panoramic views of the surrounding forest. Cozy up to the wood-burning stove accented by a stunning stone wall, or entertain guests in the den with a wet bar overlooking the backyard. Heated floors provide comfort on both levels. Upstairs, the entire second floor is dedicated to an expansive master suite with a private balcony, an extra-large walk-in closet, a large vanity, and a fullsize Jacuzzi. Outside, the possibilities are endless. A long driveway leads to ample parking and a detached garage. Explore the half-mile walking trail with breathtaking views, cultivate a garden, enjoy outdoor sports, or even keep animals. This hunter’s and outdoorsman’s paradise offers the perfect blend of seclusion and convenience, just 20 minutes from downtown Raleigh. Whether you seek a peaceful getaway from the daily grind or an investment opportunity as an event space or short-term rental, this property is a rare find.
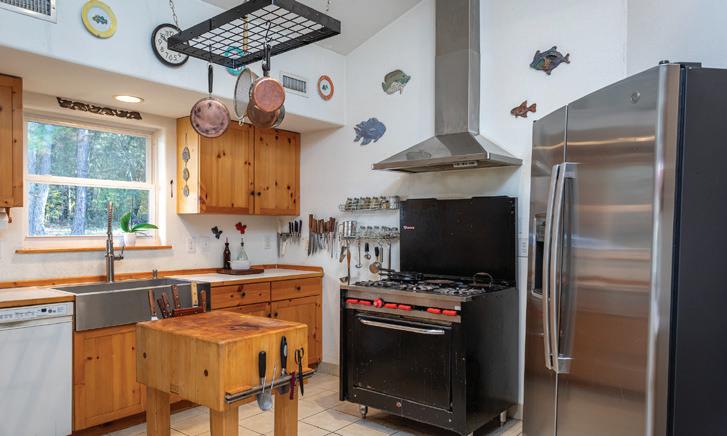
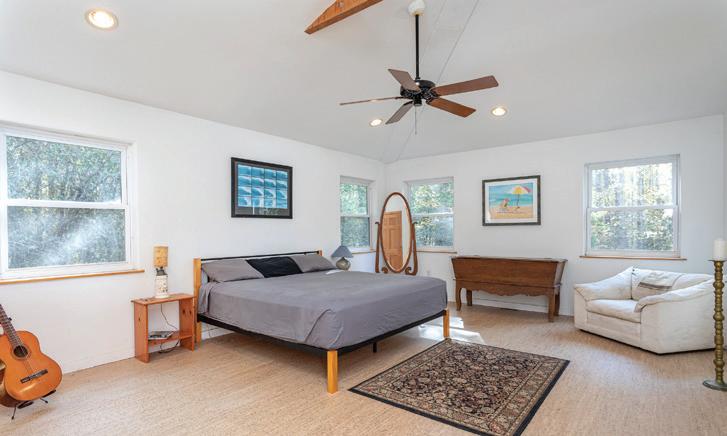
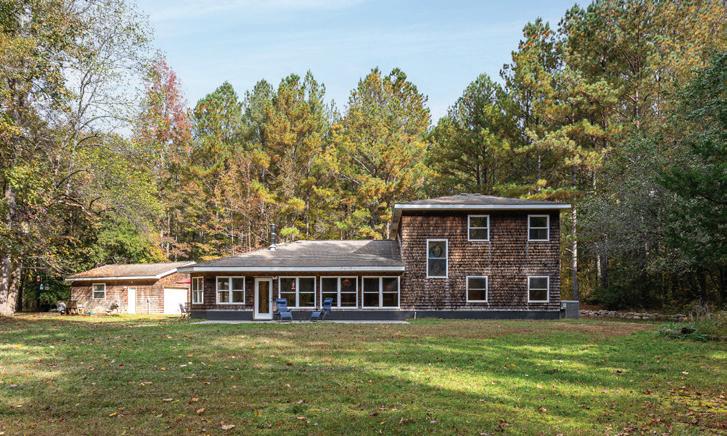
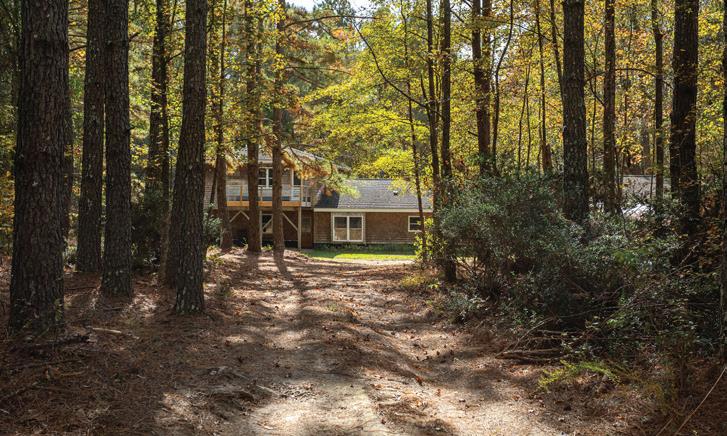
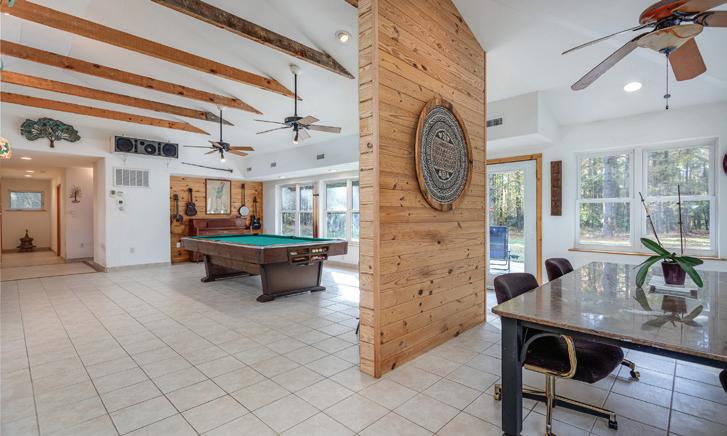
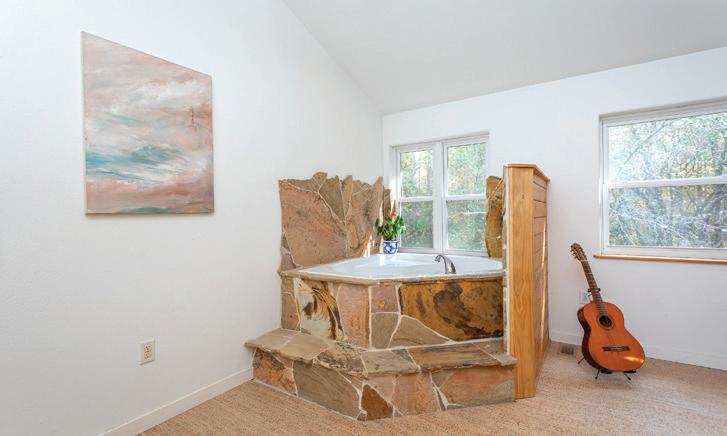
3 BEDS | 5 BATHS | 2,670 SQ FT | $884,000
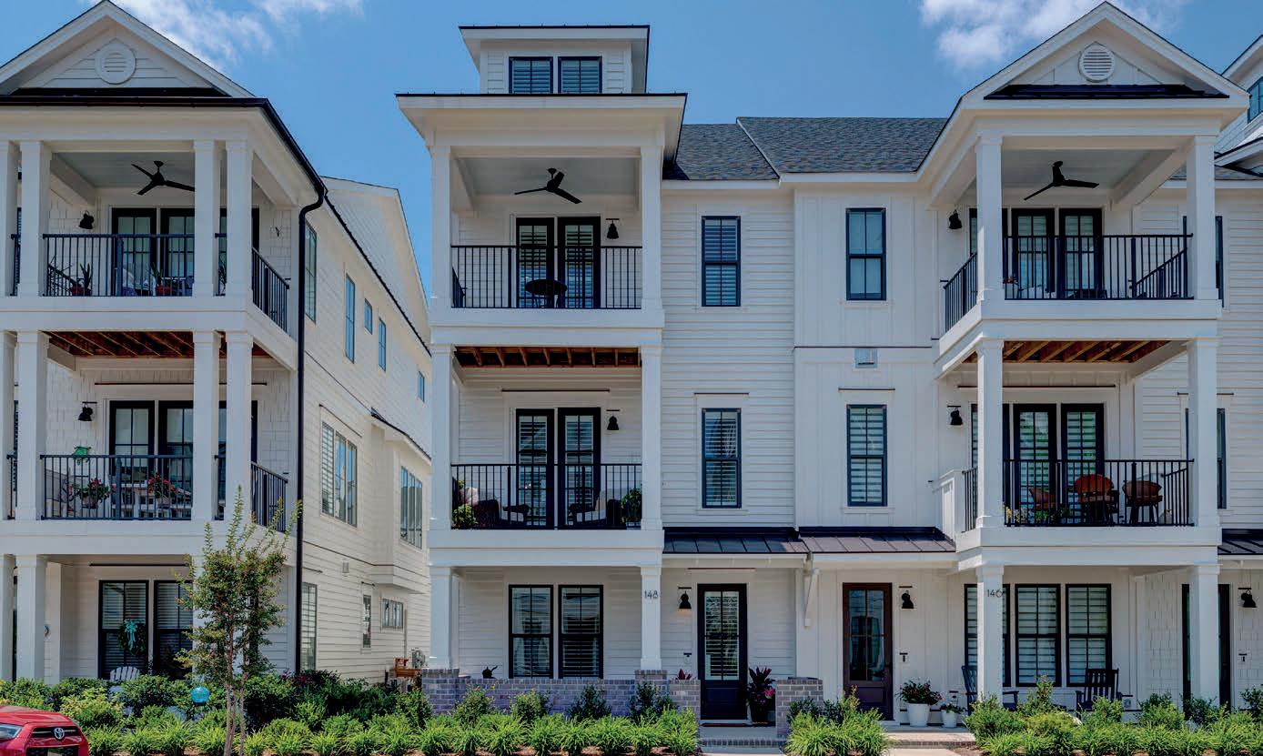
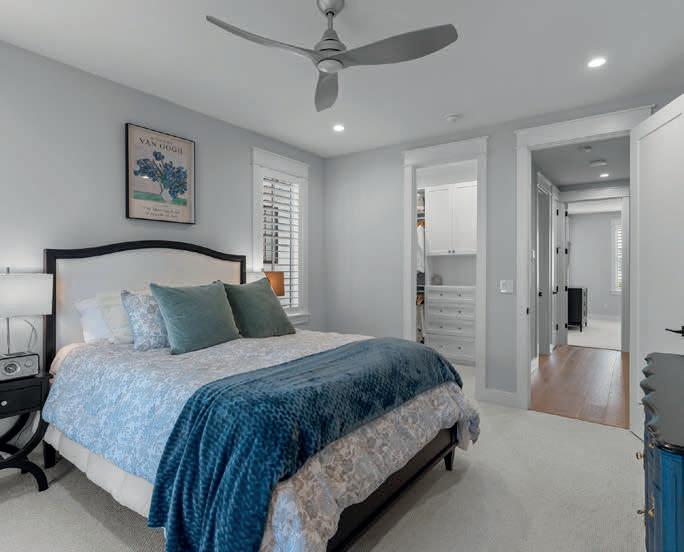
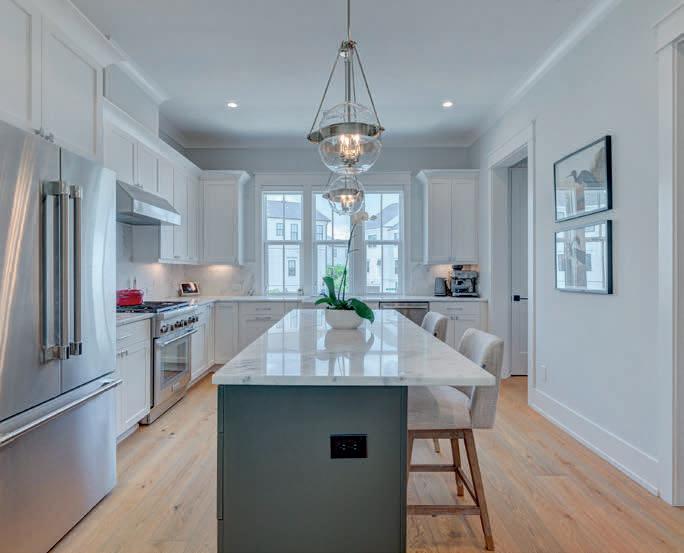
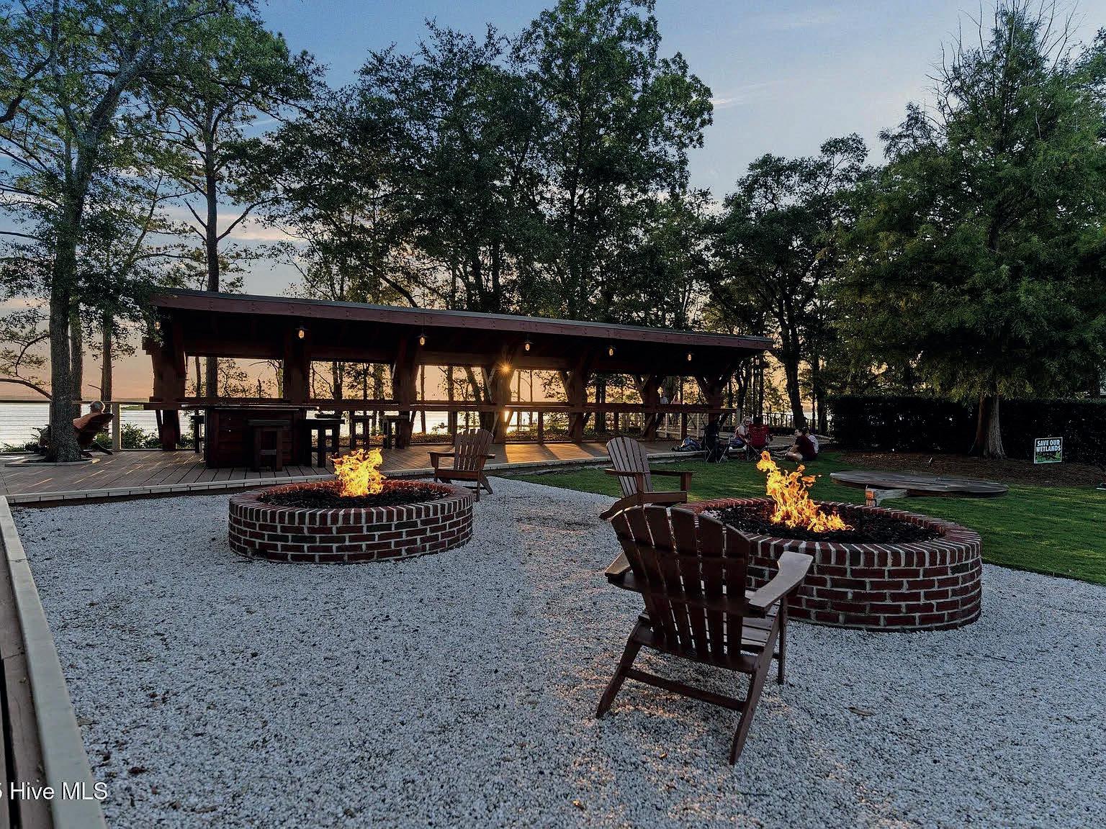

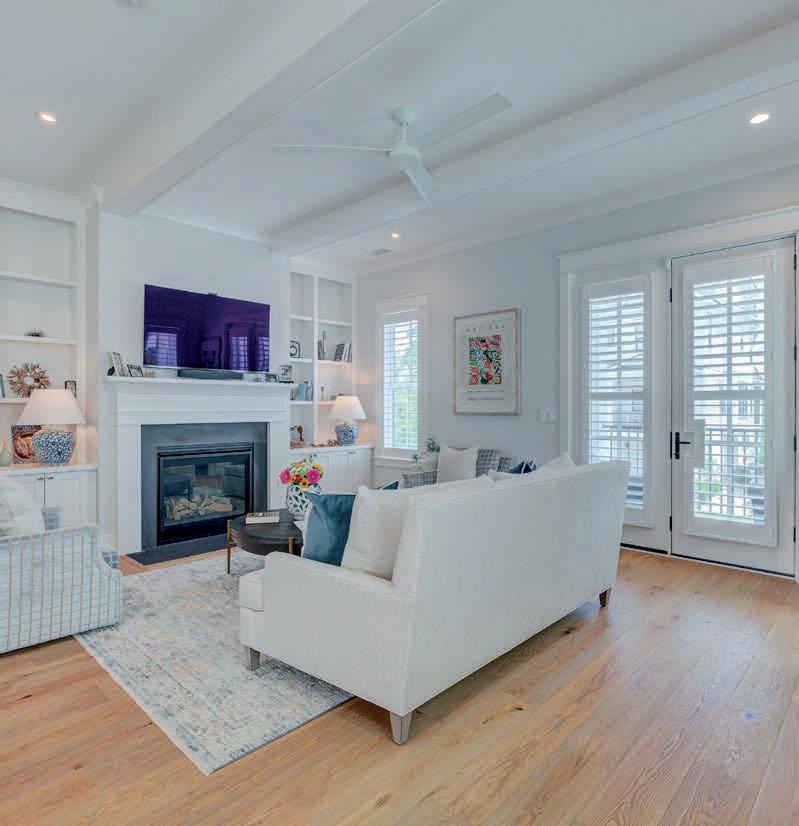
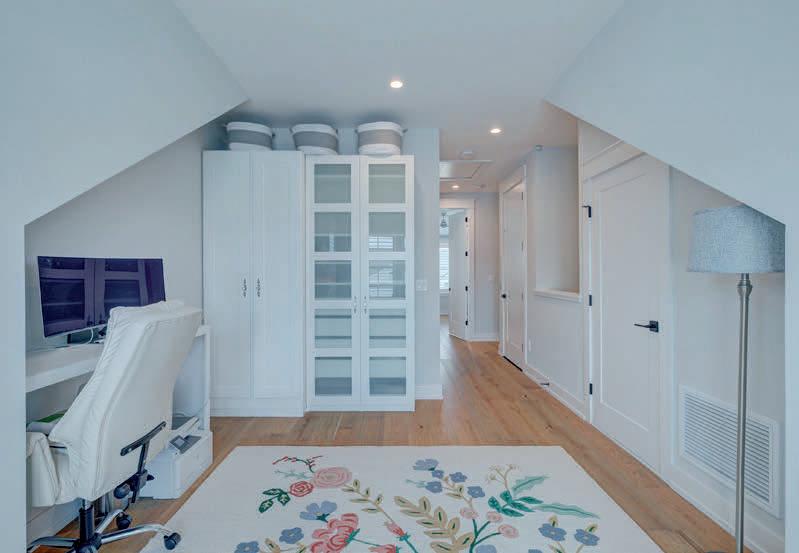
148 Dugger Lane is more than just a home; it’s a lifestyle. Located in Riverlights Marina Village within Riverlights Community. Don’t miss the opportunity to make this exquisite townhouse your own. With 3 bedrooms, 3 full bathrooms, and 2 half bathrooms, this home is designed to meet all your needs. This 4-story end unit, offers added privacy and an abundance of natural light, creating a warm and inviting atmosphere throughout. The home is designed with the highest quality features. Attention to detail is an understatement. Plantation shutters, motorized blinds in the kitchen that showcases marble countertops and backsplash. The marble carries throughout the unit in the baths. An elevator ensures easy access to all floors. A whole house generator provides added assurance for uninterrupted comfort. Enjoy the convenience of a central vacuum system, phantom screened doors, and revel in the custom storage solutions of California closets in the master and spare bedroom. Cozy up by the fireplace or relax on one of 2 balconies that offer broken views of the marsh. Located close to top amenities, this townhome is move in ready. SONYA
PERRY BROKER/REALTOR®
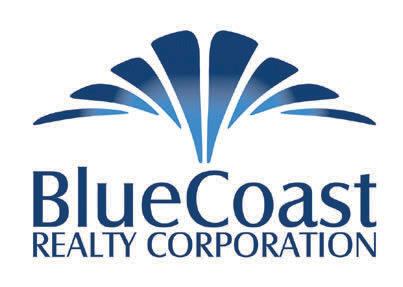
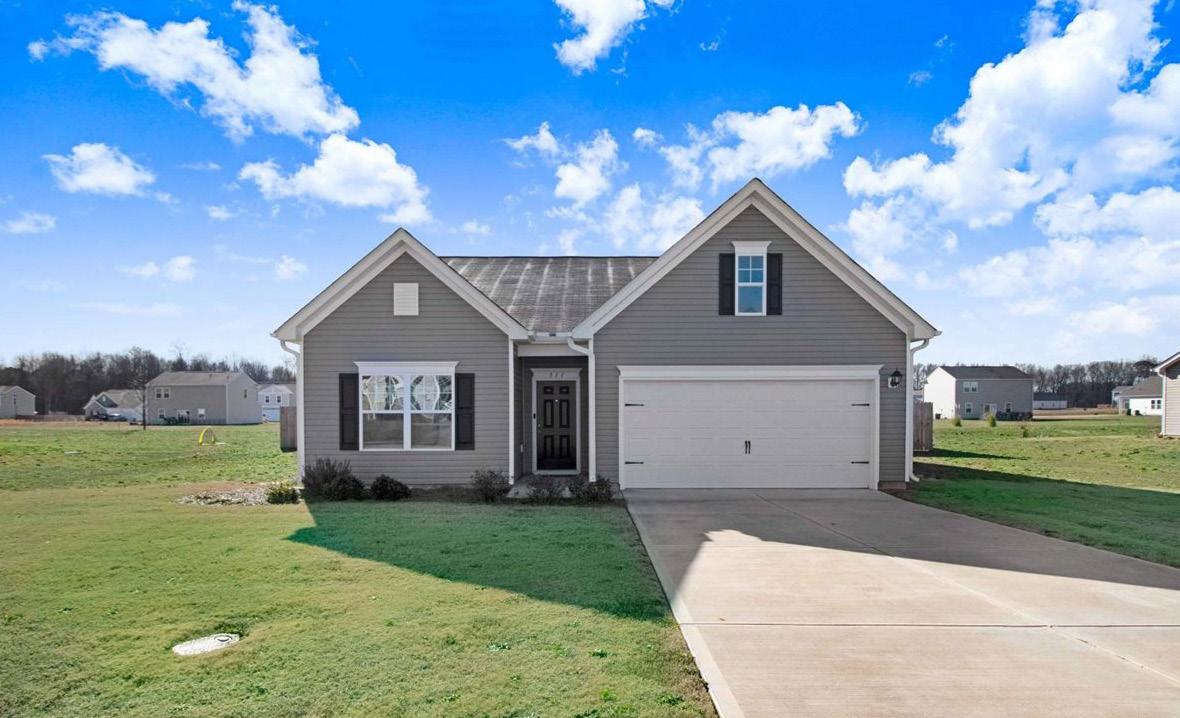
311 SETTLERS POINTE DRIVE, PIKEVILLE, NC 27863
3 BEDS | 2 BATHS | 1,653 SQFT | $275,000
Welcome to 311 Settlers Pointe Drive in Pikeville, NC! This charming ranchstyle home, built in 2021, offers modern amenities and a well-thought-out design. With 3 bedrooms, 2 bathrooms, and 1,642 sq ft of living space, this home features an open-concept layout and a split floor plan, ensuring privacy and functionality.
The kitchen boasts durable laminate countertops and stainless steel appliances, perfect for daily living and entertaining. The spacious primary bedroom includes a walk-in closet and an en-suite bathroom with double vanities, a garden tub, and laminate countertops.
The covered back patio, accessible from the dining area, is ideal for relaxing or hosting guests, while the fenced-in backyard provides privacy and space for outdoor activities. Energy-efficient solar panels and a 2-car garage add value and convenience.
Nestled in a friendly neighborhood with access to Pikeville’s excellent school system, this home offers a perfect blend of comfort and practicality. Don’t miss your chance—schedule a showing today!

DUKE COX REALTOR®
919.394.2092
duke@dukecoxrealtor.com www.onereal.com
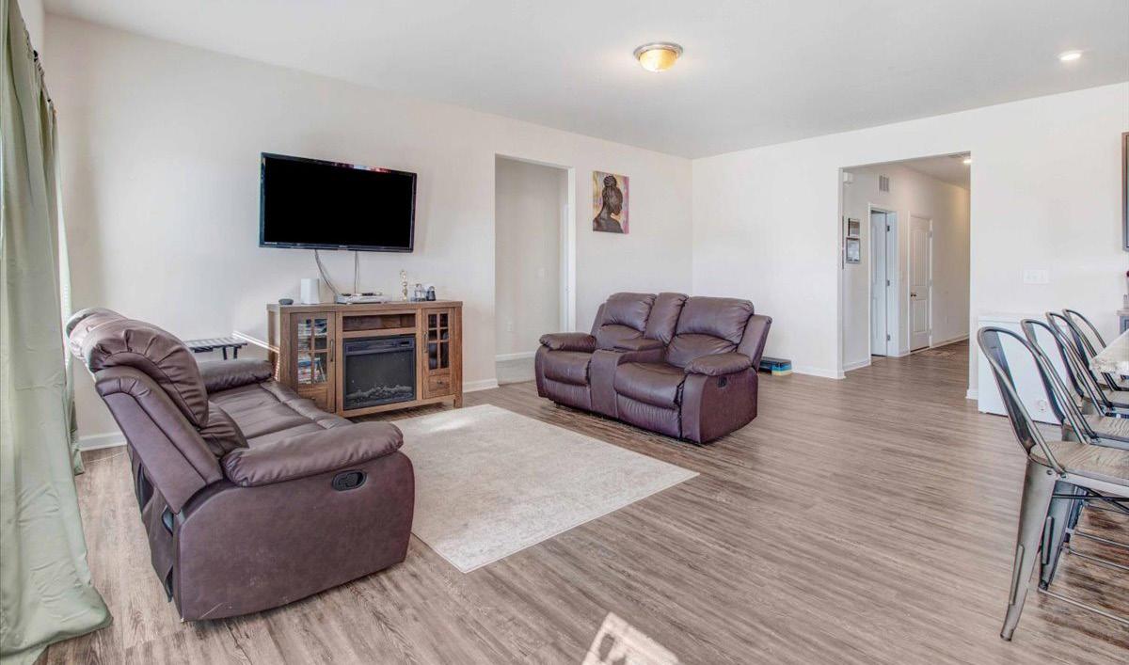
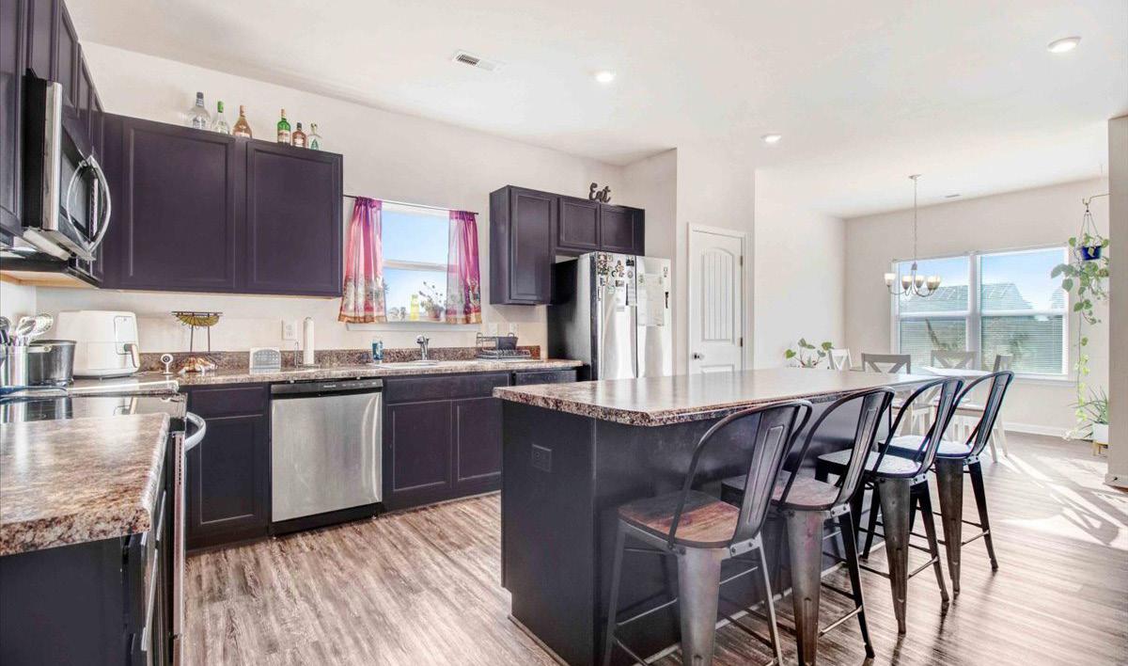
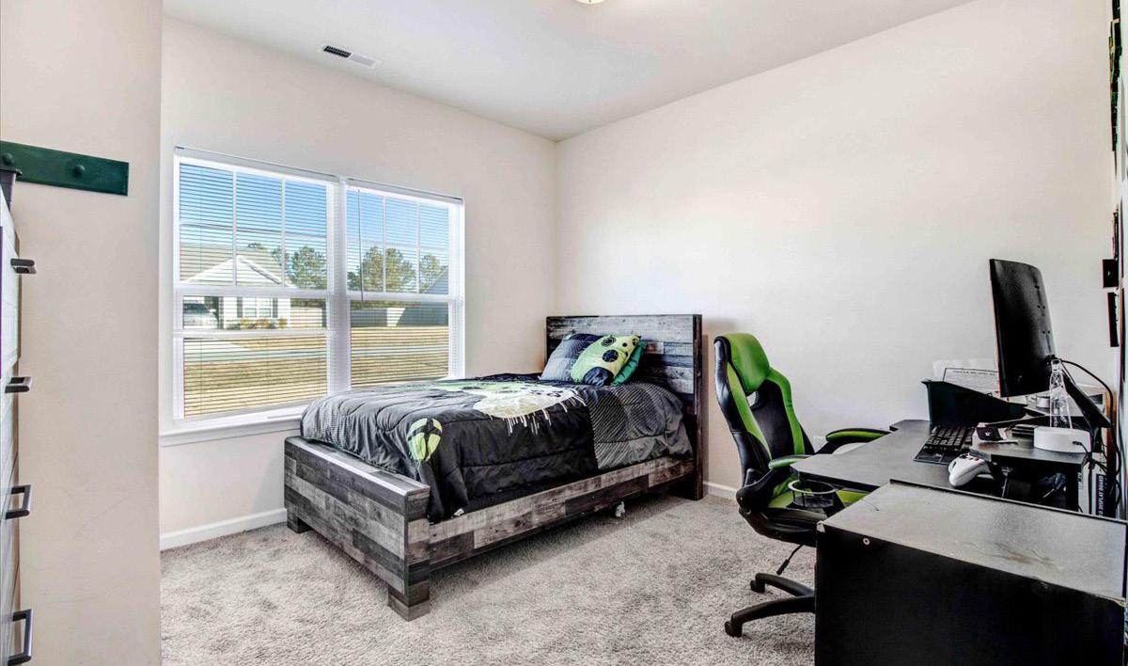

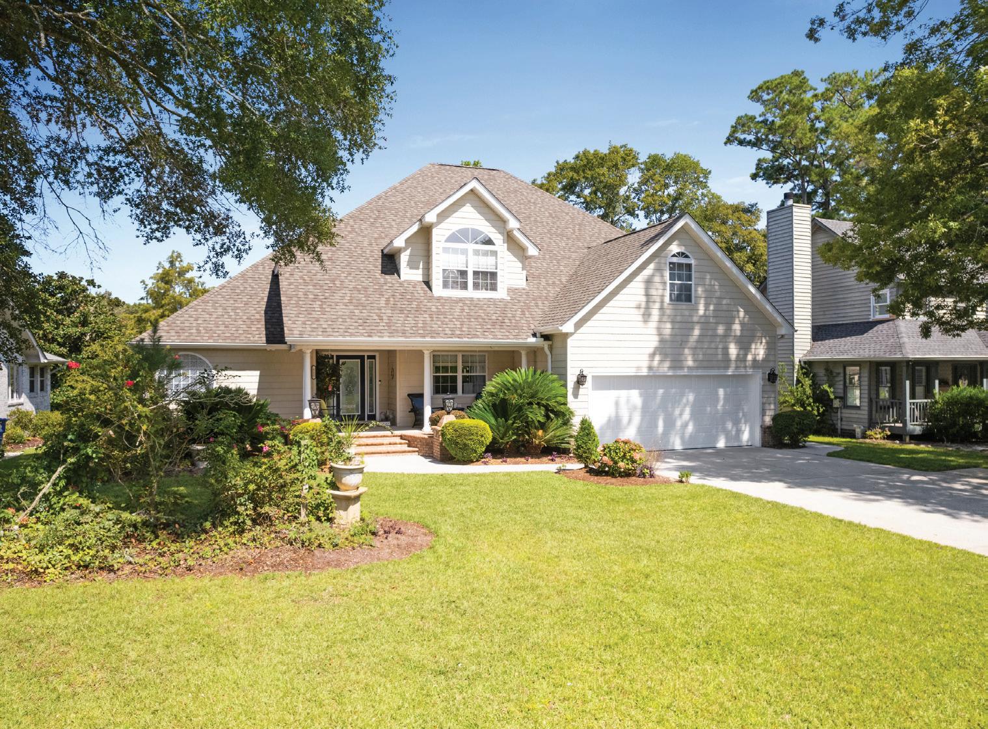
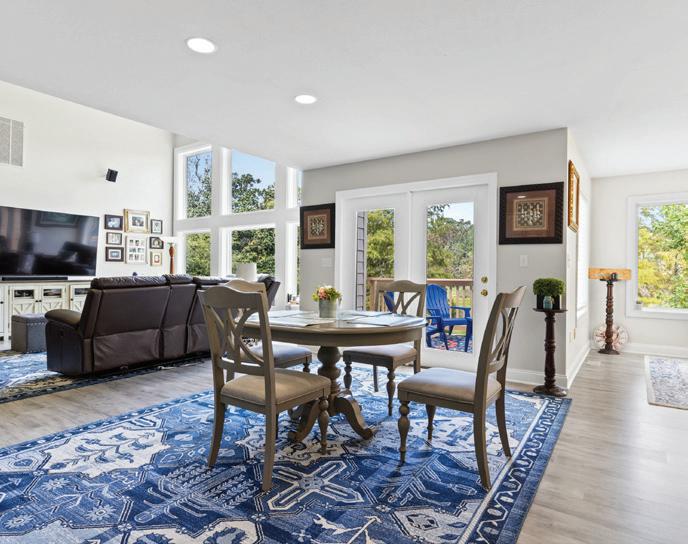
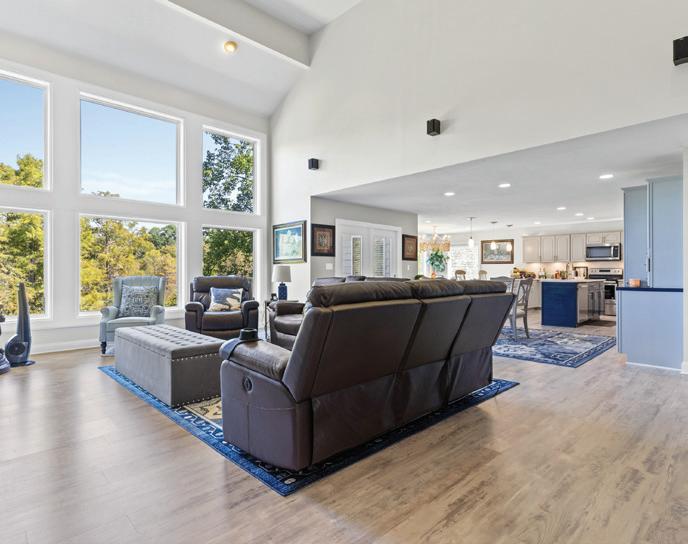
Beautiful Home with stunning views must be seen to appreciate the beauty. This nearly 5,000 sq ft home boasts floor to ceiling windows overlooking Sunset Lake with an abundance of natural light and scenic views. Featuring five bedrooms, four and a half bathrooms, a finished lower level with walk out that would make an ideal in-law suite or a teenagers gathering paradise for all your friends and family. Lower level also offers a chair lift to assist with mobility issues. The first floor primary bedroom consists of a large walk-in closet and an en suite with walk-in sgower, double vanity and garden tub. The spacious open kitchen features quartz countertops, undercounter and above cabinet ambient lighting and a large island. Other features include an office, bonus roos and abundant sorage. A new roof was installed in 2023, geothermal hvav and irrigation round out this meticulously maintained home located just minutes to Sunset Beach Island, restaurants, shopping and service providers. And just an hour either Myrtle Beach or Wilmington.
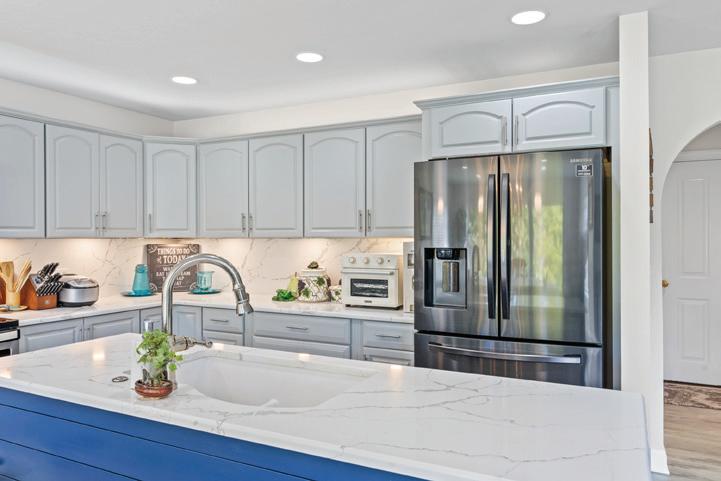
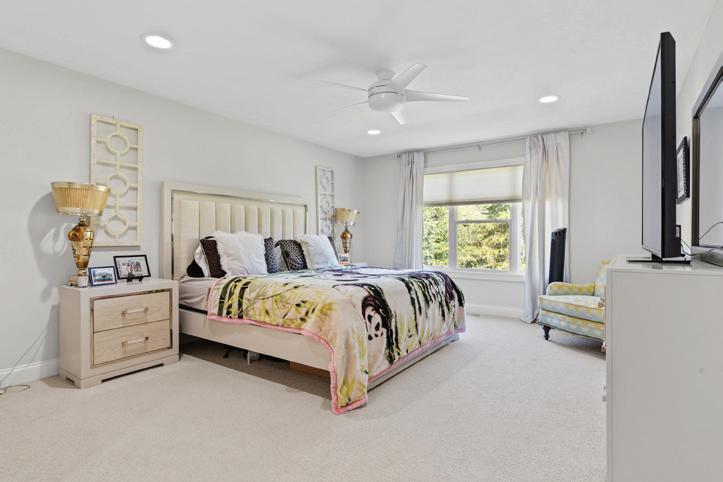
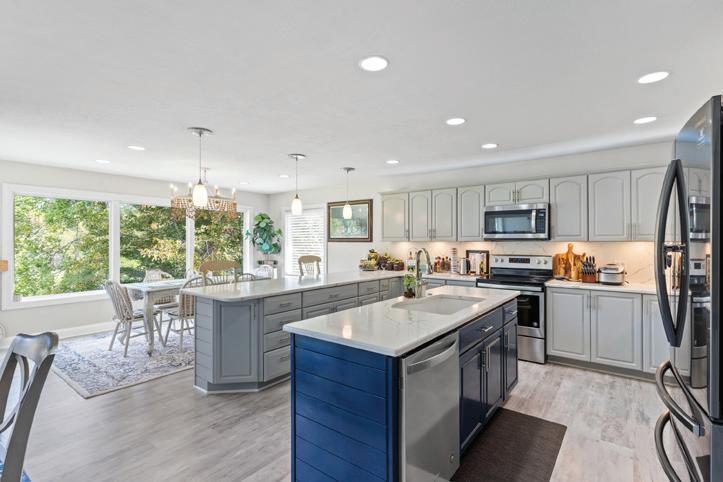
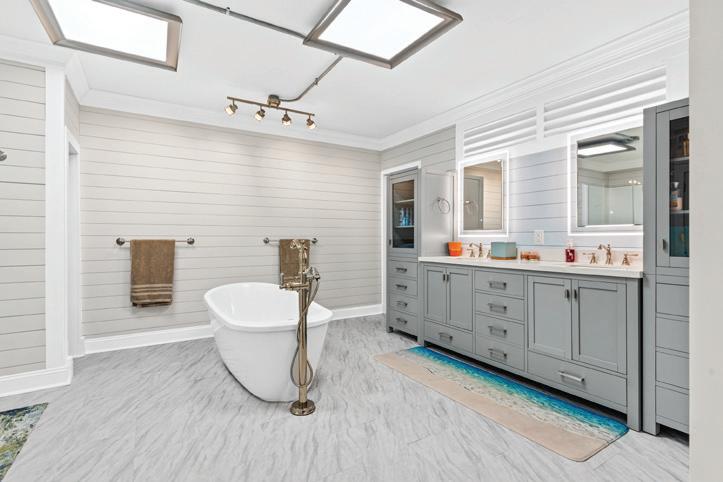

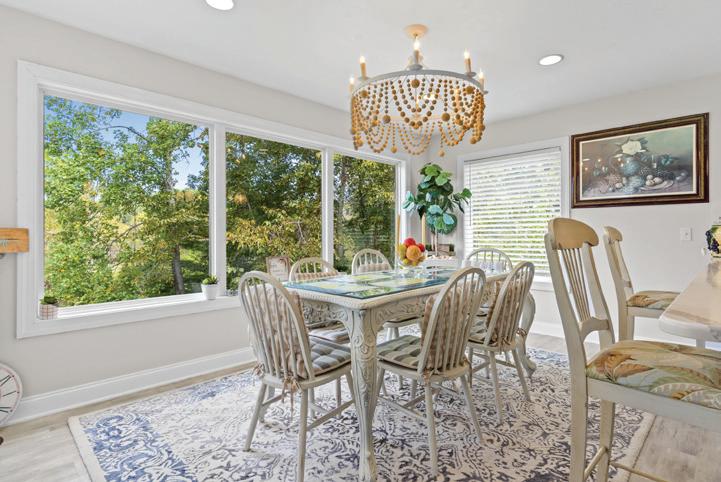
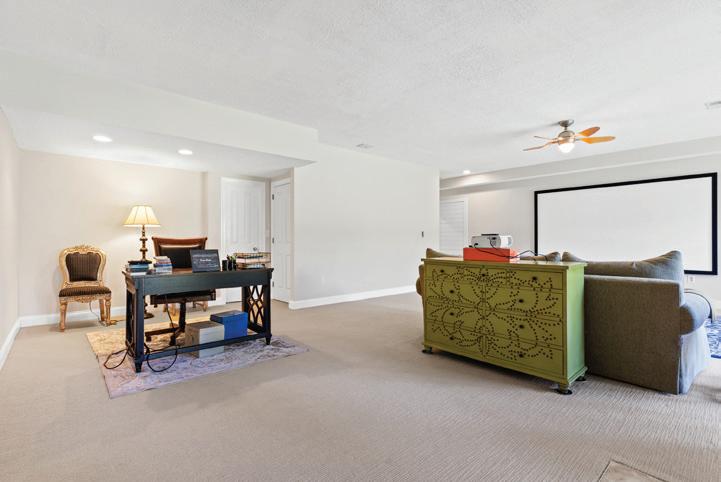
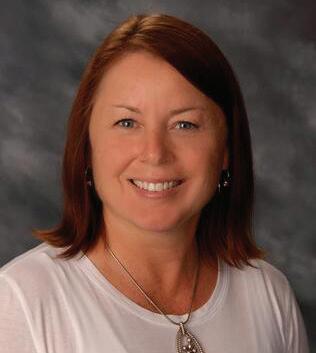
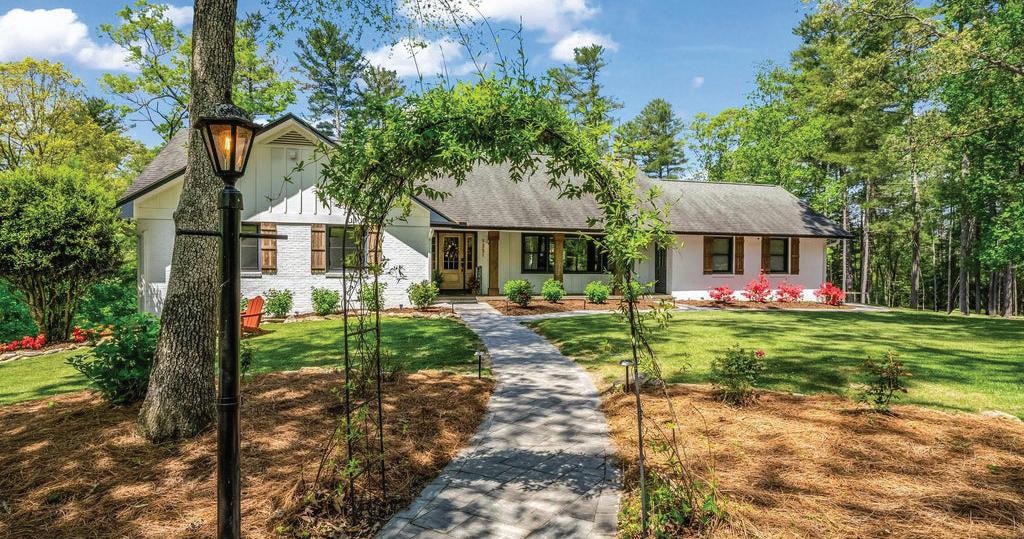

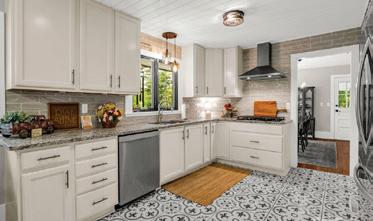
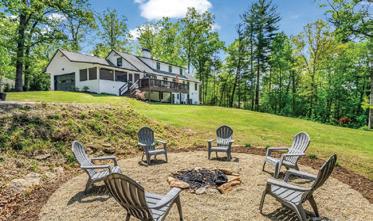
4
Beautifully renovated 4BR/4BA home on 2.5+ acres at the end of a quiet cul-de-sac in Hendersonville. Features 2 full kitchens, 3 bonus rooms, a finished walk-out basement with private entrance—ideal for multigen living or rental. Backs up to 26+ acre conservation area. New Pella windows/doors, dual-zone HVAC, and Generac generator. Peaceful, private, yet minutes from downtown, shops, and dining.
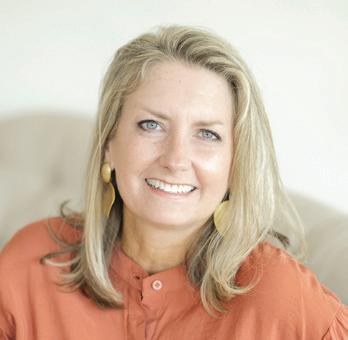
AMY LAUGHTER
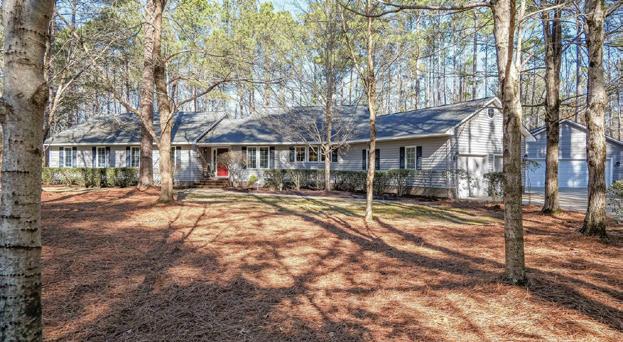
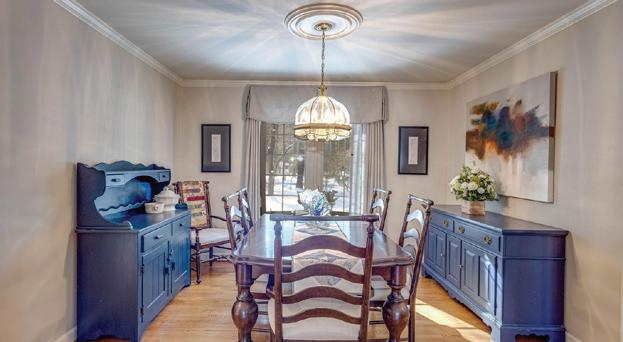
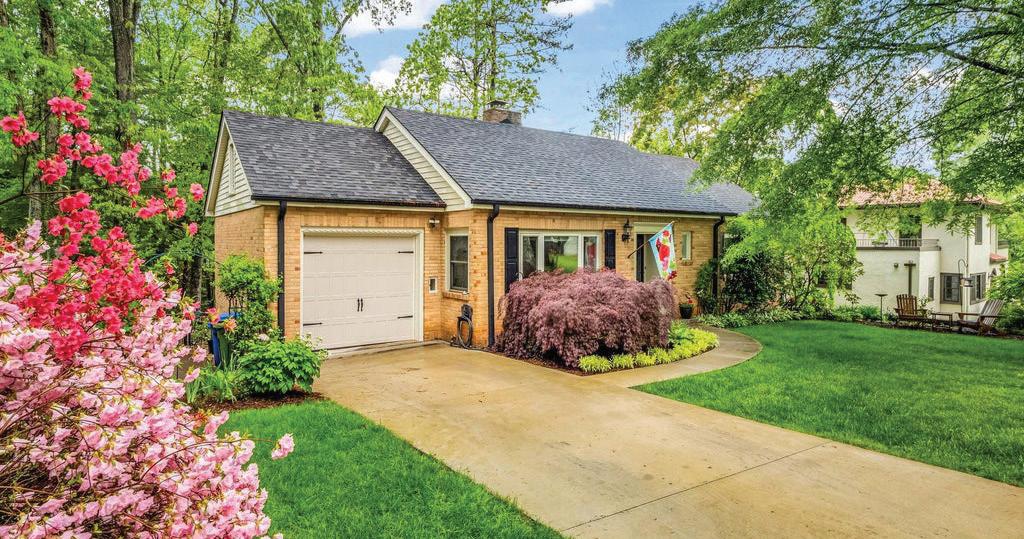
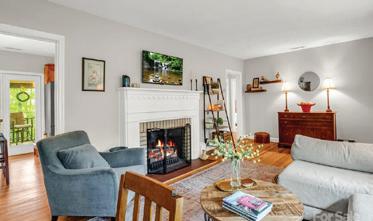
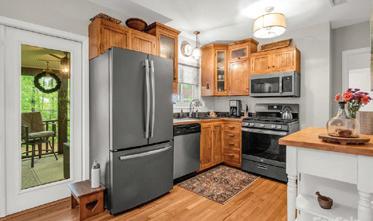
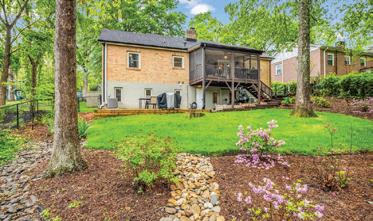
Bursting with character and modern updates, this Historic Druid Hills gem features refinished hardwoods, vintage charm, and a cozy fireplace. Enjoy two spacious bedrooms on the main level, a private suite in the finished basement, and a screened porch overlooking a landscaped backyard. Just minutes from the Oklawaha Greenway and downtown Hendersonville, it offers the perfect blend of charm, comfort, and convenience.
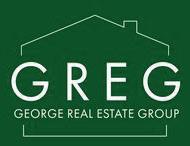
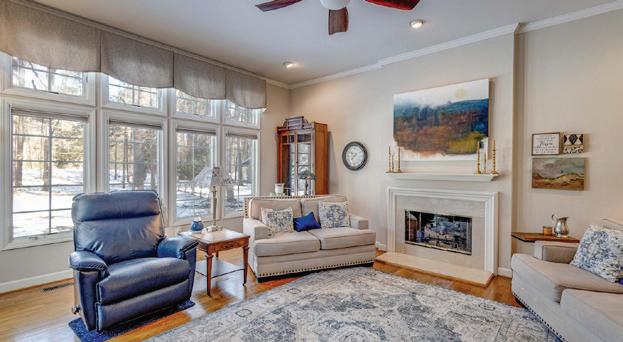
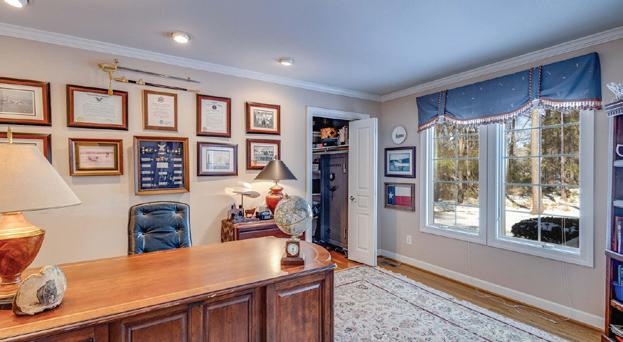
MLS 100485407 | 3 BD | 2 BA | 2,306 SQ. FT. | $520,000
Tranquility and the love of nature are offered with two acres + wooded and Charming 3-Bedroom, 2-Bathroom one level home located in the Desirable Waterfront Community of Pamlico Plantation. Welcome to this beautifully maintained 3-bedroom, 2-bathroom home located in one of the most sought-after lifestyle communities. With a spacious floor plan, the home offers the perfect blend of comfort and style. Beautifully wooded landscaped 1-acre homesite. The spacious living room features large windows with views of wooded natural settings. Fireplace with gas logs creates a warm and inviting atmosphere. The kitchen offers new appliances including a JennAir Grill and ample granite counter space and cabinets. The owner’s suite is a serene retreat, complete with a walk-in closet and an en-suite bathroom with soaking tub and a private porch. Two additional well-sized bedrooms offer plenty of space for family, guests, or a home office.
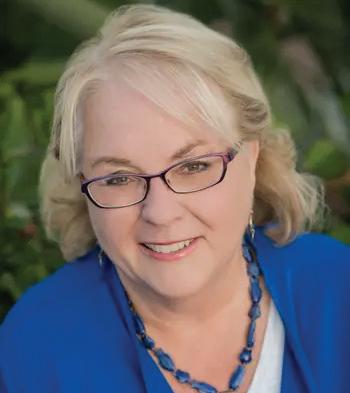
AMY HATHAWAY
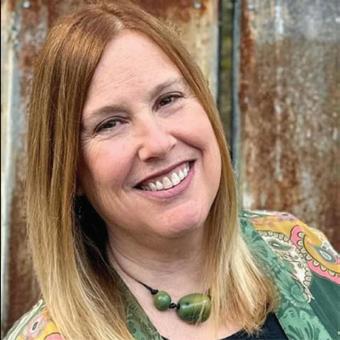
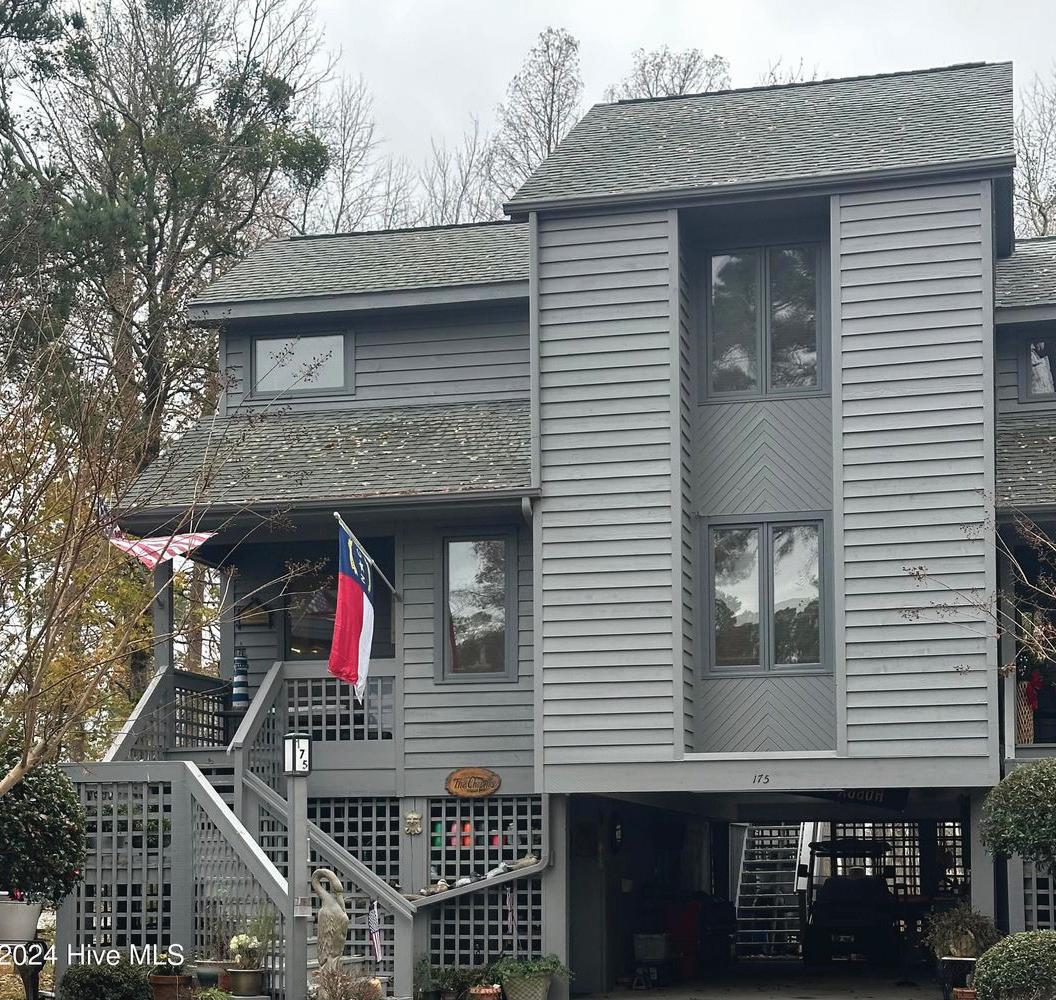
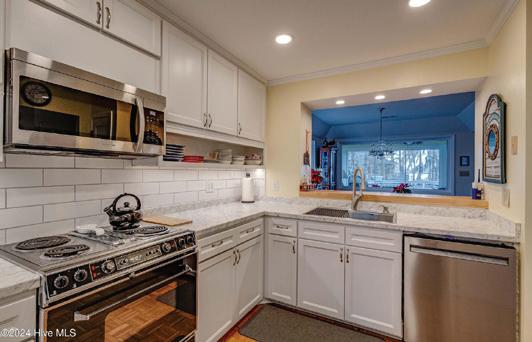
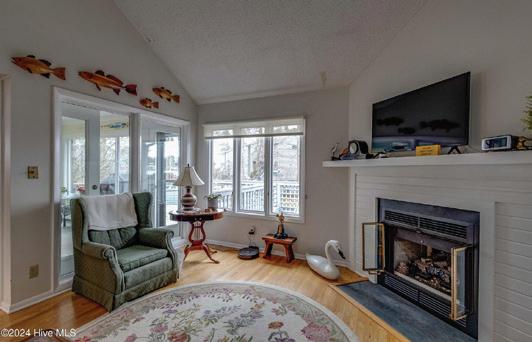
MLS 100480764 | 3 BD | 3 BA | 1,673 SQ. FT. | $439,000
Waterfront Living at Its Best - Beautiful 3-Bedroom End-Unit Townhome for Sale! Overlooking the serene marina, this stunning 3-bedroom townhome offers the ultimate in coastal living. Situated in the desirable Pamlico Plantation community, this home is perfect for those who appreciate breathtaking views, spacious living, and luxurious amenities. Key Features Include: Updated Kitchen: The perfect chef’s kitchen offering modern finishes, appliances and ample space. Owners’ Bath Retreat: Enjoy a beautifully appointed bathroom for ultimate relaxation. New Sunroom Windows: Let the light pour in while you take in the spectacular marina views. Open Deck & Covered Deck: Perfect spots to enjoy amazing views, summer breezes, and stunning sunsets over Broad Creek and the Pamlico River. Spacious 14’ x 26’ Workshop with Full Bath: Ideal for hobbies, projects, or additional storage.
BOAT SLIP INCLUDED for both properties

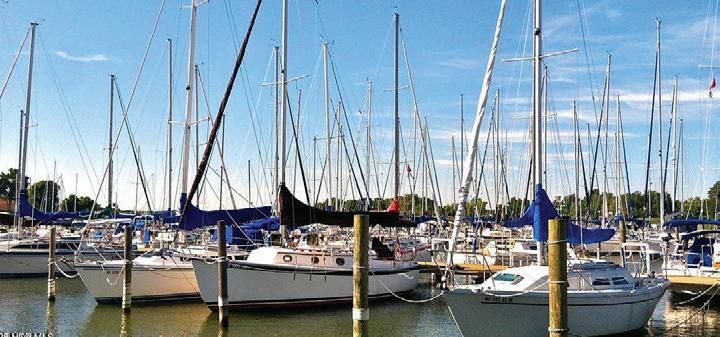
175 DELTA DRIVE,WASHINGTON, NC 27889
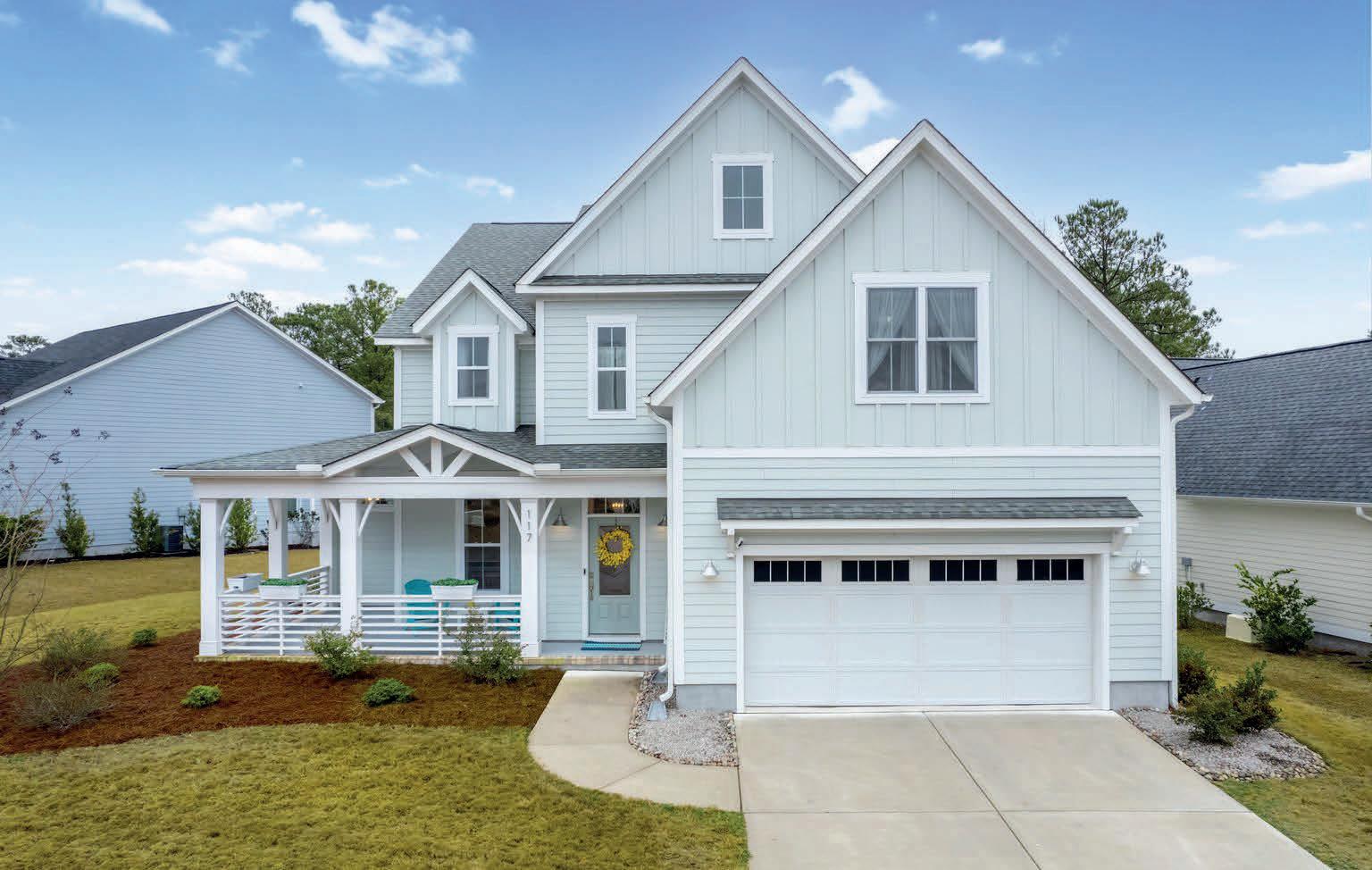
4 BEDS | 5 BATHS | 3,608 SQ FT
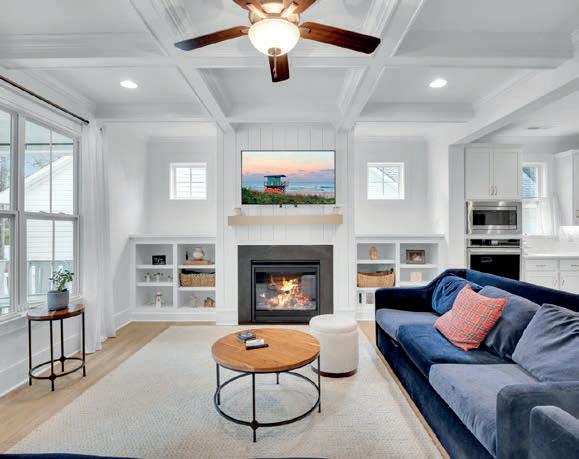
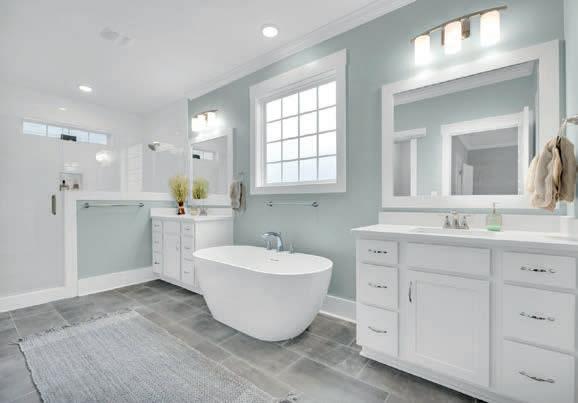
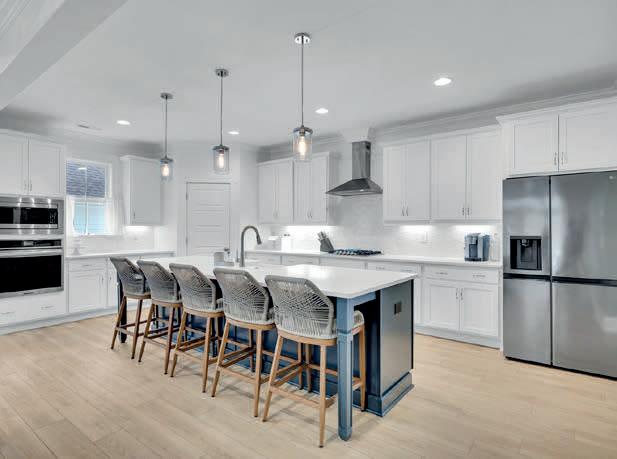
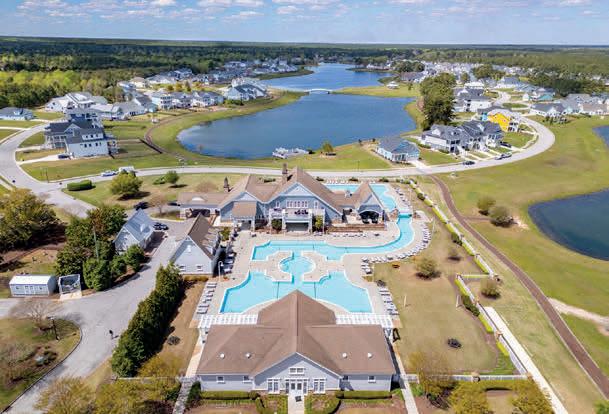
Located in the highly sought-after gated Summerhouse on Everett Bay community, 117 Everett Park Trail is a stunning 3,608 sq ft home, built in 2021. This spacious residence features four bedrooms and four and a half bathrooms, PLUS a large additional flex-room on the second floor! This 21’x 15’ bonus room can be used as a 5th bedroom, office, family/game room... the possibilities are endless! The home also includes washer and dryer hook-ups downstairs as well as upstairs, providing the option for single-story living. The home’s interior showcases elegant touches, including shiplap wainscoting in the foyer and dining room, which add character and charm to the space. The first-floor owner’s suite provides a private retreat, and the open-concept design seamlessly blends the kitchen and living areas, creating an inviting atmosphere for gatherings and everyday living.
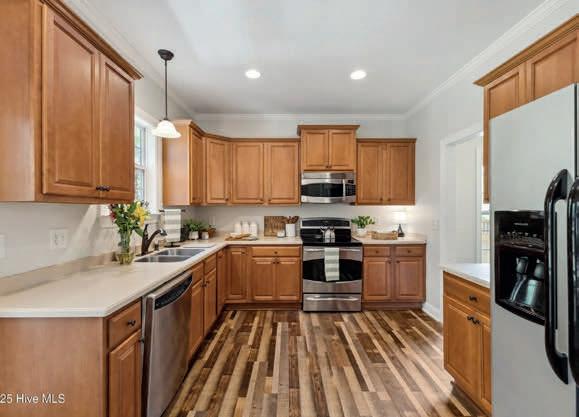
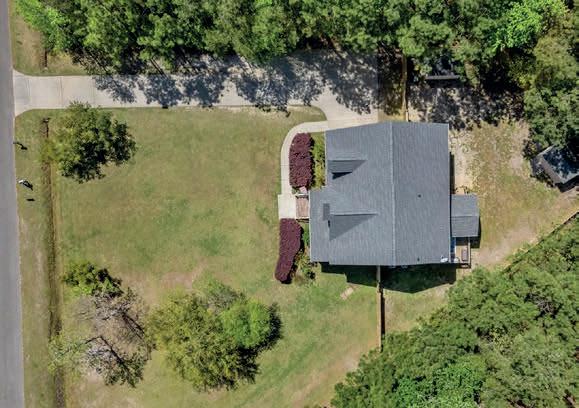
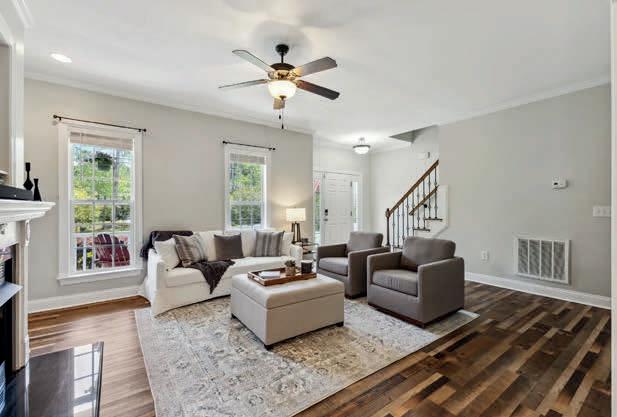
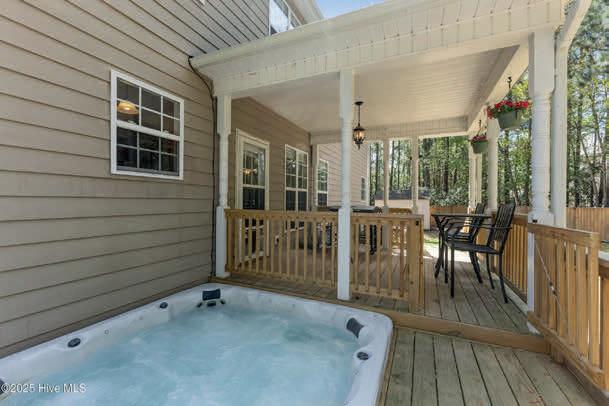
4 BEDS | 3 BATHS | 2,945 SQ FT
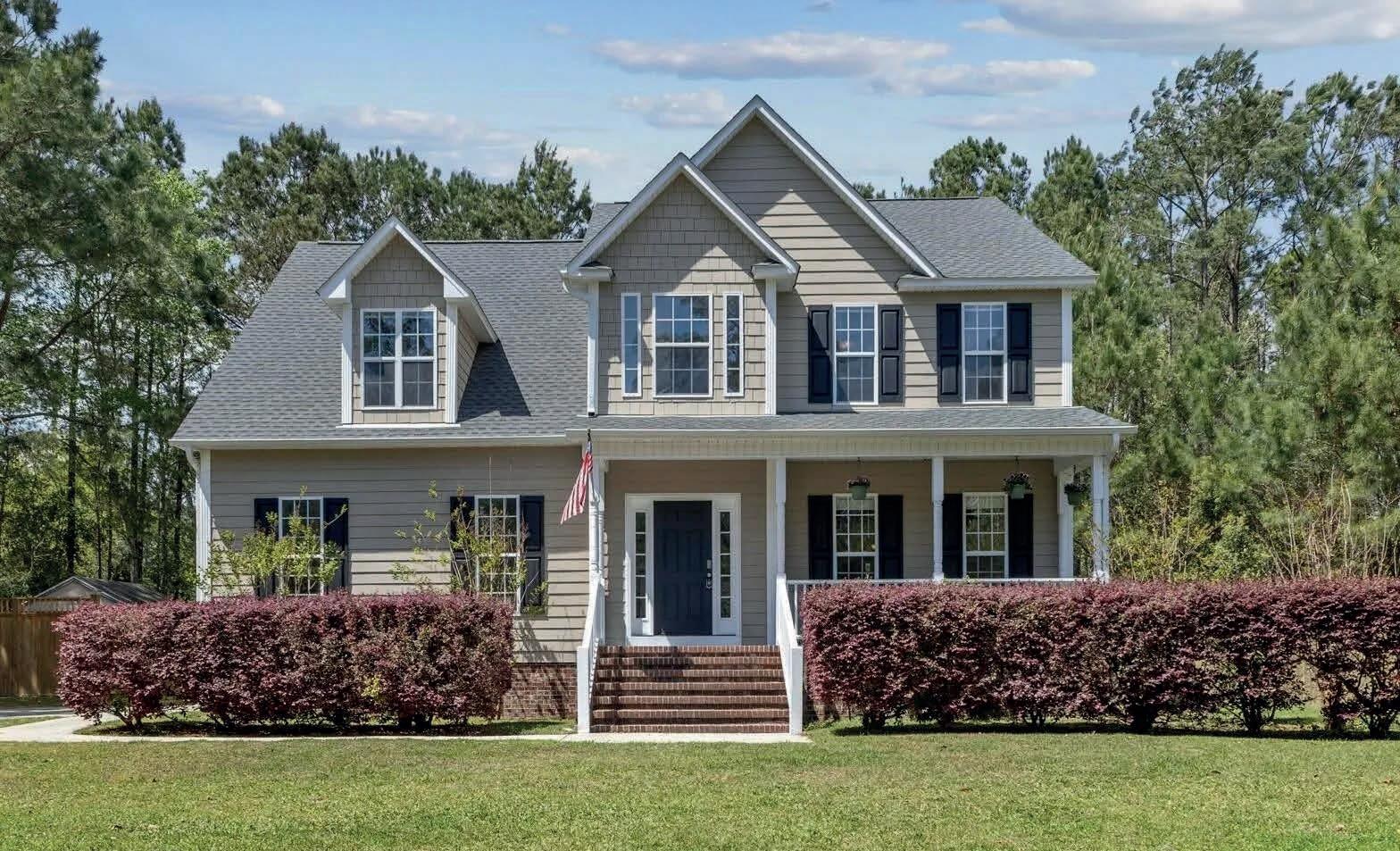
Welcome to 103 Chuckanut Drive, a beautifully situated home in desirable Deerfield community of Hampstead, NC. This spacious property is nestled on a large, lot with no HOA, offering the freedom and privacy you desire. Featuring a convenient first-floor primary bedroom, this home is designed with comfort and practicality in mind. The layout seamlessly connects the living, dining, and kitchen areas, creating a warm and inviting space for both relaxation and entertaining. A huge second floor bonus room will make the perfect 5th bedroom, game room, media room—anything is possible! The property has a new fenced back yard and large covered back porch, ideal for outdoor gatherings or simply relaxing in the tranquility of your new home.



103 CHUCKANUT DRIVE, HAMPSTEAD, NC 2844
Oceanfront COMMUNITY
109 OLD VILLAGE LANE NORTH TOPSAIL BEACH, NC 28460
Size & Layout
• 2,938 sq ft of beautifully finished interior space
• 8 Bedrooms | 5 Bathrooms — including dual master suites
Breathtaking Location
• Soundfront setting with panoramic marsh, sound, and peek-a-boo ocean views
• Over 900 sq ft of covered decks — ideal for outdoor living and entertaining
Thoughtful Design & Finishes
• Custom stainless horizontal railings and coastal trim accents
•Private outdoor shower and generous gear storage
•3-stop elevator for convenient access to all levels
Modern Coastal Kitchen
•Quartz countertops — the perfect blend of beauty and durability
• Tall custom-trimmed cabinets with under-cabinet lighting
•Coastal blue tile backsplash adds a refreshing, beachy vibe
•8-foot bar seating with serene sound views
•Gold and coastal-inspired fixtures throughout
Stylish Bathrooms & Interior Touches
•Fully tiled walk-in shower with enclosed soaking tub
•Designer coastal tile selections in every bathroom
•Durable LVP flooring for a modern look and easy maintenance
• Water heater booster for reliable hot water
Energy-Efficient Features
•Spray foam insulation for superior climate control
•Low-E impact windows for comfort and protection
•Programmable thermostats and energy-efficient appliances
Exclusive Community Amenities
•Oceanfront pool & clubhouse with private beach walkover
• Tennis and pickleball courts
•Kayak dock and launch area
• Prestigious beachside community offering rare sound and ocean access
Buyer Incentives
• $20,000 toward rate buy-down + waived loan origination fee with preferred lender
• Rental income projections over $130K/year (buyer to verify)
• Completion expected by end of May — move in just in time for summer!”
OFFERED AT $1,375,000
Offers $20,000 rate buy down and waived loan origination with preferred lender.
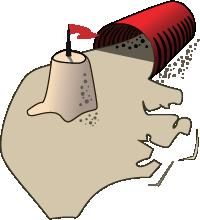
ANDREA HARTLEY REALTOR®
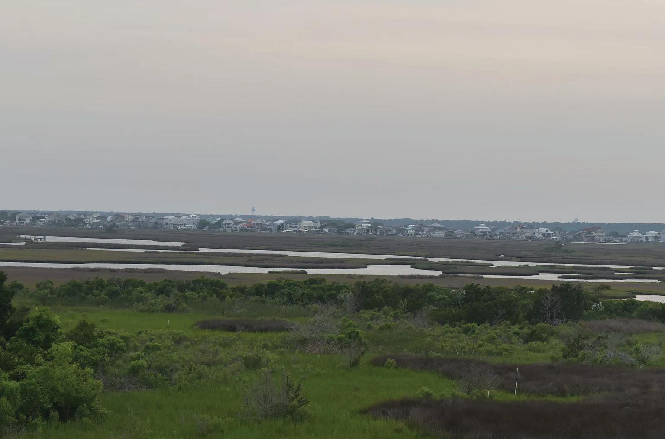
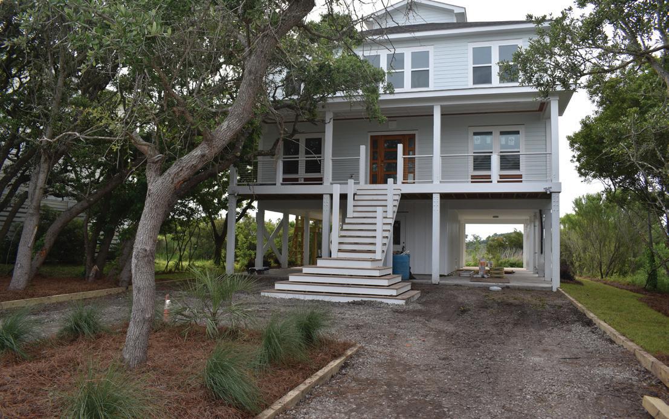
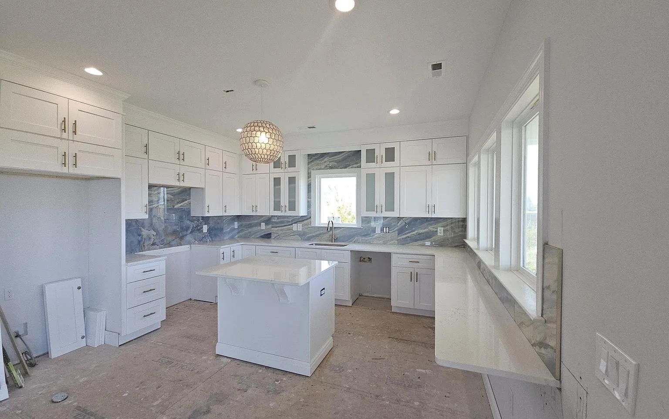
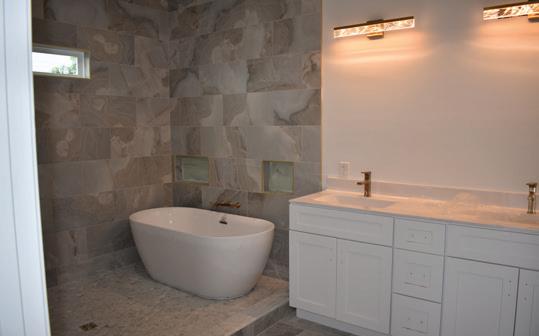
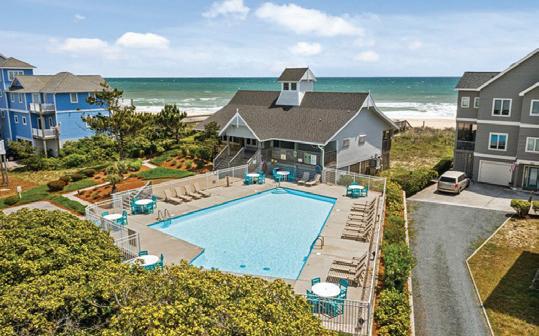
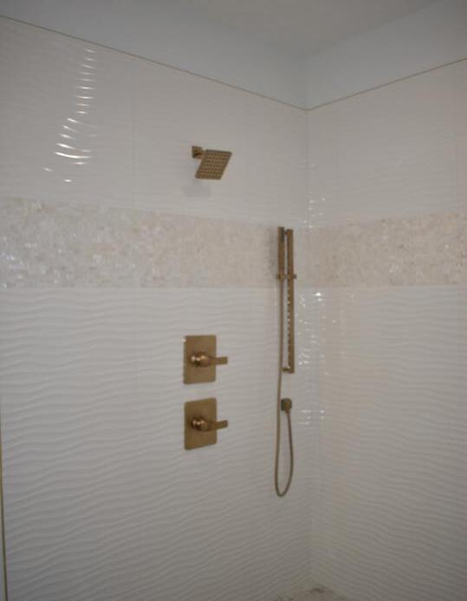

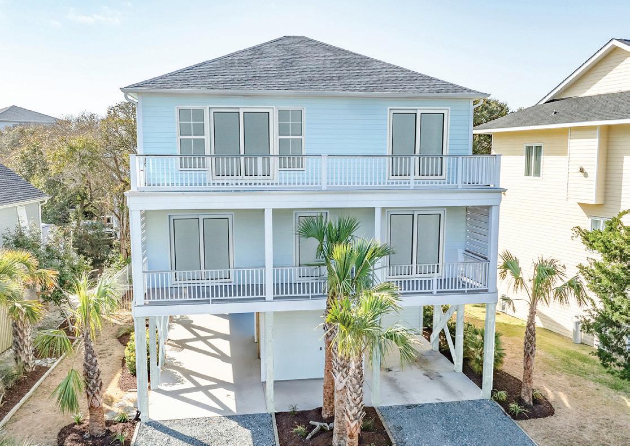
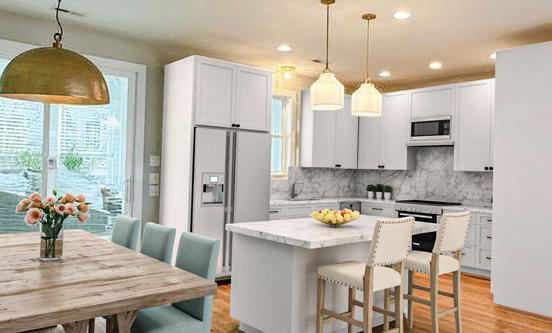
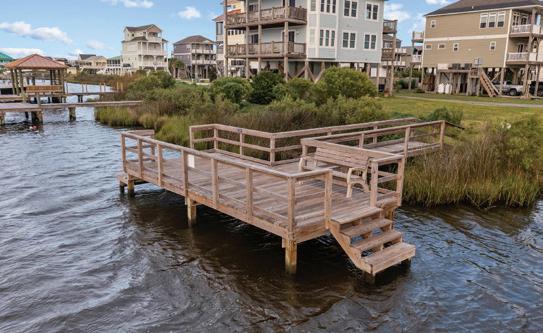
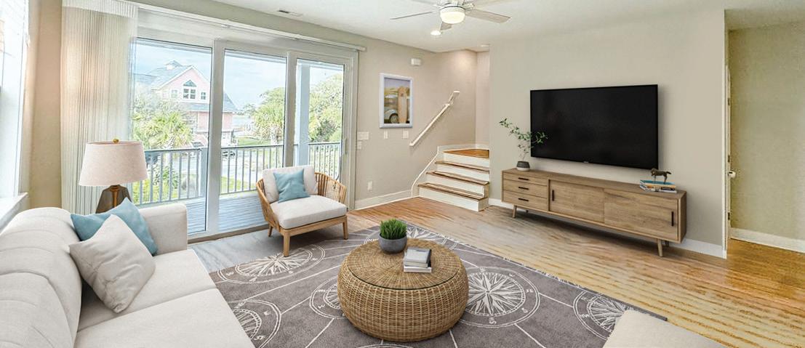
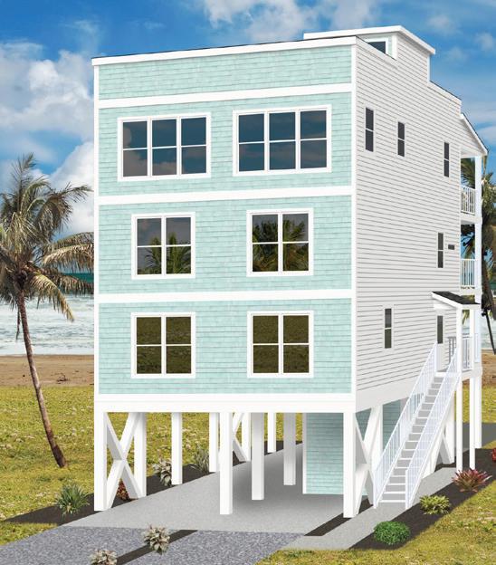
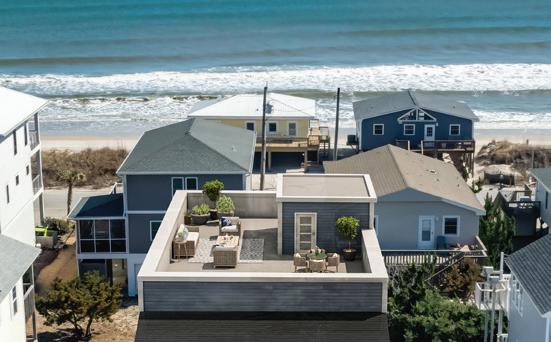
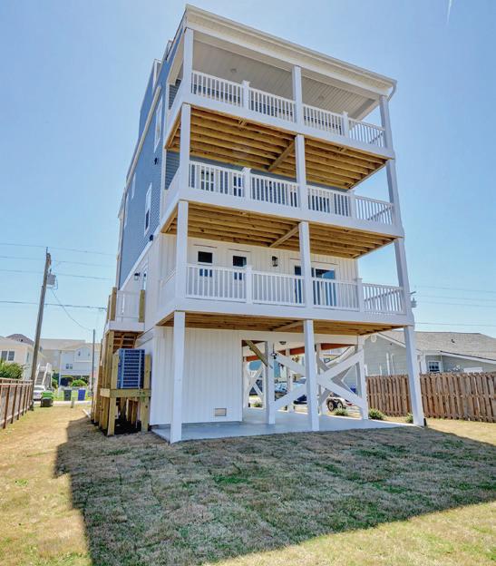
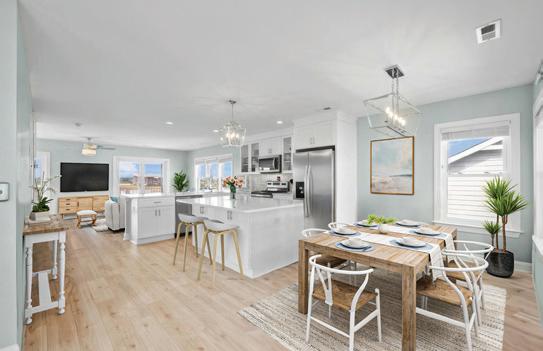
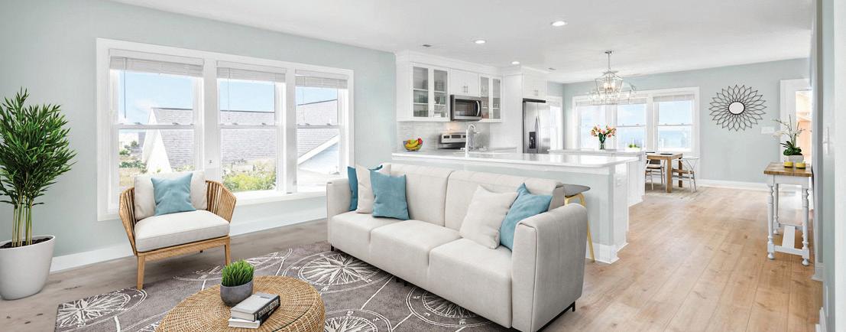
• Deeded Beach and Sound Access
• 2,266 sq. ft. of Luxurious Living Space
• 5 Spacious Bedrooms, 3.5 Bathrooms
• Open-Concept Living Area with Soaring 10-Foot Ceilings
• LVP Flooring Throughout for a Seamless, Low-Maintenance Aesthetic
• Chef’s Kitchen with Quartz Countertops, Large Island, and EnergyEfficient Appliances
• Master Suite with Custom-Tiled En Suite Bathroom and Walk-In Shower
• Additional Bathrooms with Custom Tile Showers
• Energy-Efficient Features: Spray Foam Insulation, Low E Argon Gas Double-Paned Windows, Programmable Thermostats
• Over 1,000 sq. ft. of Deck Space for Outdoor Relaxation and Entertaining
• Private Outdoor Shower for Rinsing Off After the Beach
• Elevator Access to All Floors for Easy Mobility
• Equipment Storage Area Beneath the House
• Direct Access to Private Beach Path and Kayak Dock
• Exclusive Community Amenities for Waterfront Experiences
• Smart Investment Opportunity with Potential for Rental Income
• Virtually Staged Interior Photos from Similar Home (Buyer to verify rental projections)
• Agent is a Member of the Selling LLC
This home offers $10000 rate buy down and waived loan origination with builder preferred lender.
1422 N TOPSAIL DRIVE, SURF CITY, NC 28445 NEW CONSTRUCTION OFFERED AT $1,155,000
• Amazing Ocean Views
• Steps Away from the Beach
• Practically Second Row to the Ocean
• 870 sq. ft. Rooftop Deck with 360-Degree Ocean, Sound, and Surf City Skyline Views
• Large Master Suite with Ocean Views and Access to Full Deck
• Seamless Open Living Area with Tons of Natural Light
• 5 Bedrooms, 4.5 Bathrooms
• 2,610 sq. ft. of Living Space
• Elevator Access to All Levels
• 588 sq. ft. Covered Deck Space
• Raised TV Receptacle on Rooftop Deck, Ideal for Entertainment
• Outdoor Shower and Storage Area
• Open and Airy Third-Floor Living Area with Ocean Views
• Two Large Sliders to the Back Deck for Natural Light
• Gourmet Kitchen with Large Island, Bar Seating, Quartz Countertops, and White Shaker Cabinets
• Seamless Layout Connecting Kitchen, Dining, and Living Areas
• Master Suite Spans Entire Rear of Home with Ocean Views and Access to Full Deck
OFFERED AT $1,395,000
ALONG THE CRYSTAL
110 MACGREGOR DRIVE BEAUFORT, NC 28516
3 BEDS | 3 BATHS | 1,900 SQ FT | $649,000
Exceptionally updated and maintained home in The Oaks at Beaufort! As you enter the home, the spacious and inviting living room welcomes you as it opens into the dining and kitchen area with breakfast nook. With LVP flooring throughout the main level also features principal ensuite updated full bath, tiled shower, laundry room and living half bath. Second floor offers two bedrooms each with large walk in closets, shared full bath and two bonus areas with built in shelving, LVP and new carpet flooring. With so many custom features, step into the garage to be amazed! Finished with epoxy flooring and climate controlled perfect for additional living/entertaining space year round with built in custom storage, retractable door screen and more! Enjoy outdoor living and wonderful breezes from the front covered porch or side deck with fenced yard. Walk, bike or golf cart from this tranquil community and enjoy all downtown has to offer. Features list in the documents. This home is ready and waiting for you, call today!
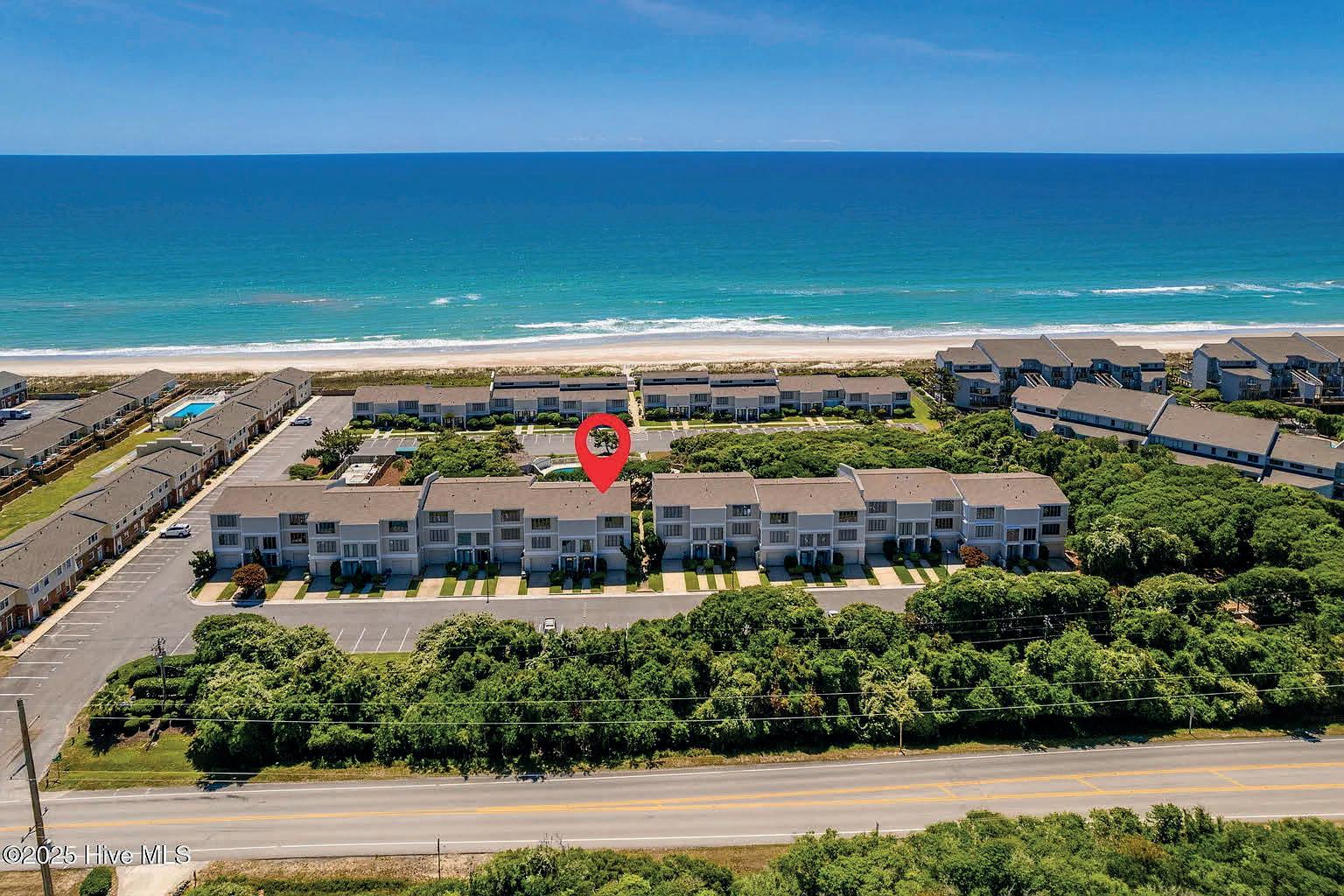
$849,000
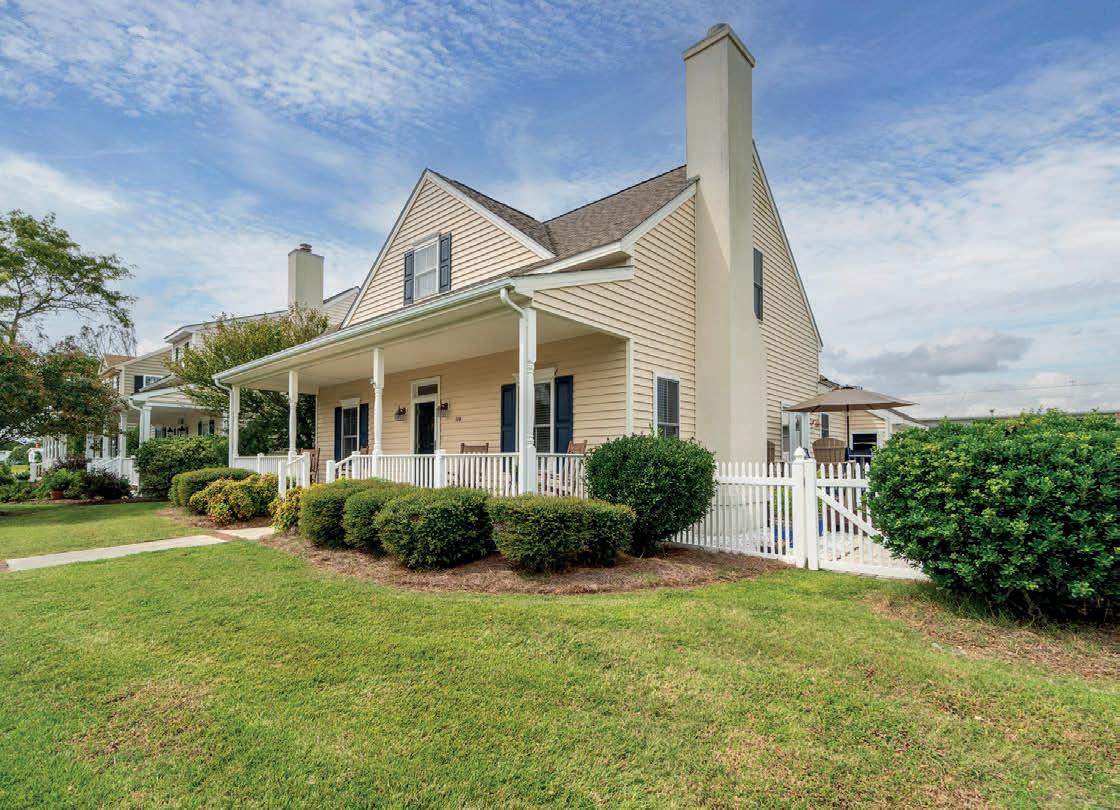
SALTER PATH ROAD #24
KNOLL SHORES, NC 28512
3 BEDS | 3 BATHS | 2,300 SQ FT | $849,000
Welcome to this stunning and spacious oceanside condo in one of the areas most sought-after communities, Ocean Terrace! Featuring a reversed floor plan to maximize both space and views for the best in coastal living and enjoyment! The third floor offers an expansive openconcept living, kitchen and dining area with vaulted ceilings opening onto the large deck for morning coffee, entertaining or just relaxing while enjoying the breathtaking views and ocean breezes. 289
100 OLDE TOWNE YACHT CLUB DRIVE #411 + A18, BEAUFORT, NC 28516
3 BEDS | 2 BATHS | 1,475 SQ FT | $899,000
Meticulously maintained fourth-floor condo with exceptional rental income! Offering sweeping views of the sound, creek, and ICW, providing an unparalleled setting for relaxation and leisure. With a spacious 3-bedroom, 2-bath layout, this home boasts a modern, updated kitchen featuring sleek quartz countertops, a brand-new HVAC system, water heater, and stylish LVP flooring and tile throughout. The beautifully furnished interior ensures a seamless transition for the new owner, whether as a primary residence, a second home, or a investment property. INCLUDED is a private boat slip equipped with a 24,000 lb. lift, making it the perfect space for boating enthusiasts to easily access the water and enjoy the coast at their leisure. Located within the highly sought-after OTYC, this condo offers access to top-tier amenities and a prime location with easy access to both Downtown Beaufort and Morehead City, whether by car or boat. Experience coastal living at its finest in a community designed for relaxation and convenience.

$899,000
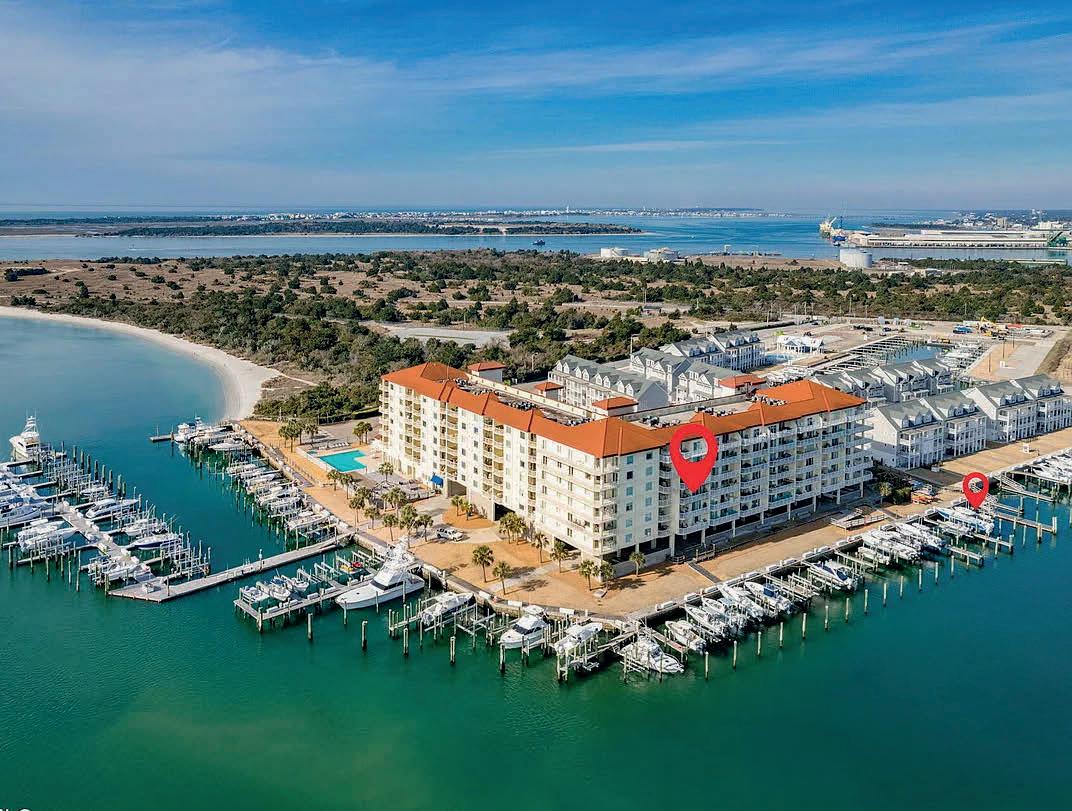

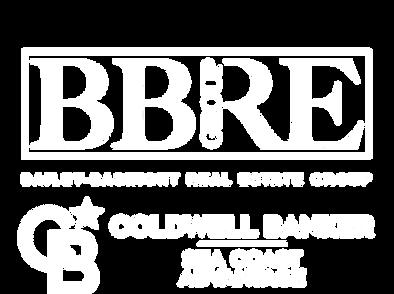
$2,350,000
113 LAKE AVENUE
CITY, NC 28557
2 BEDS | 2 BATHS | 1,000 SQ FT | $2,350,000
Exceptional waterfront property located on protected Peletier Creek! Offering immediate recreational benefits for the boating enthusiast, this premier location includes nine boat slips, ample boat storage lot, detached garage with workshop and a small cottage providing a comfortable living space whether for personal use or as a rental opportunity. So many options!
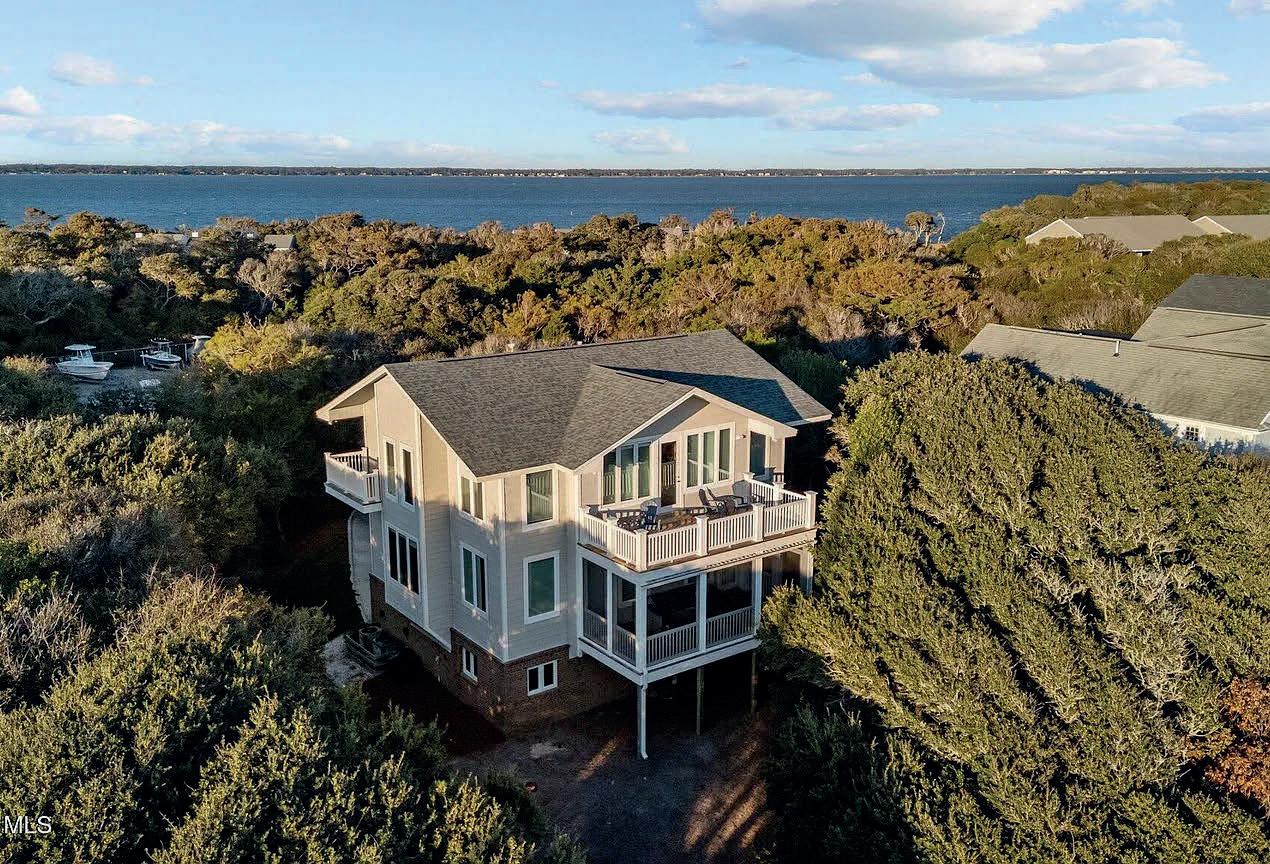
$899,000
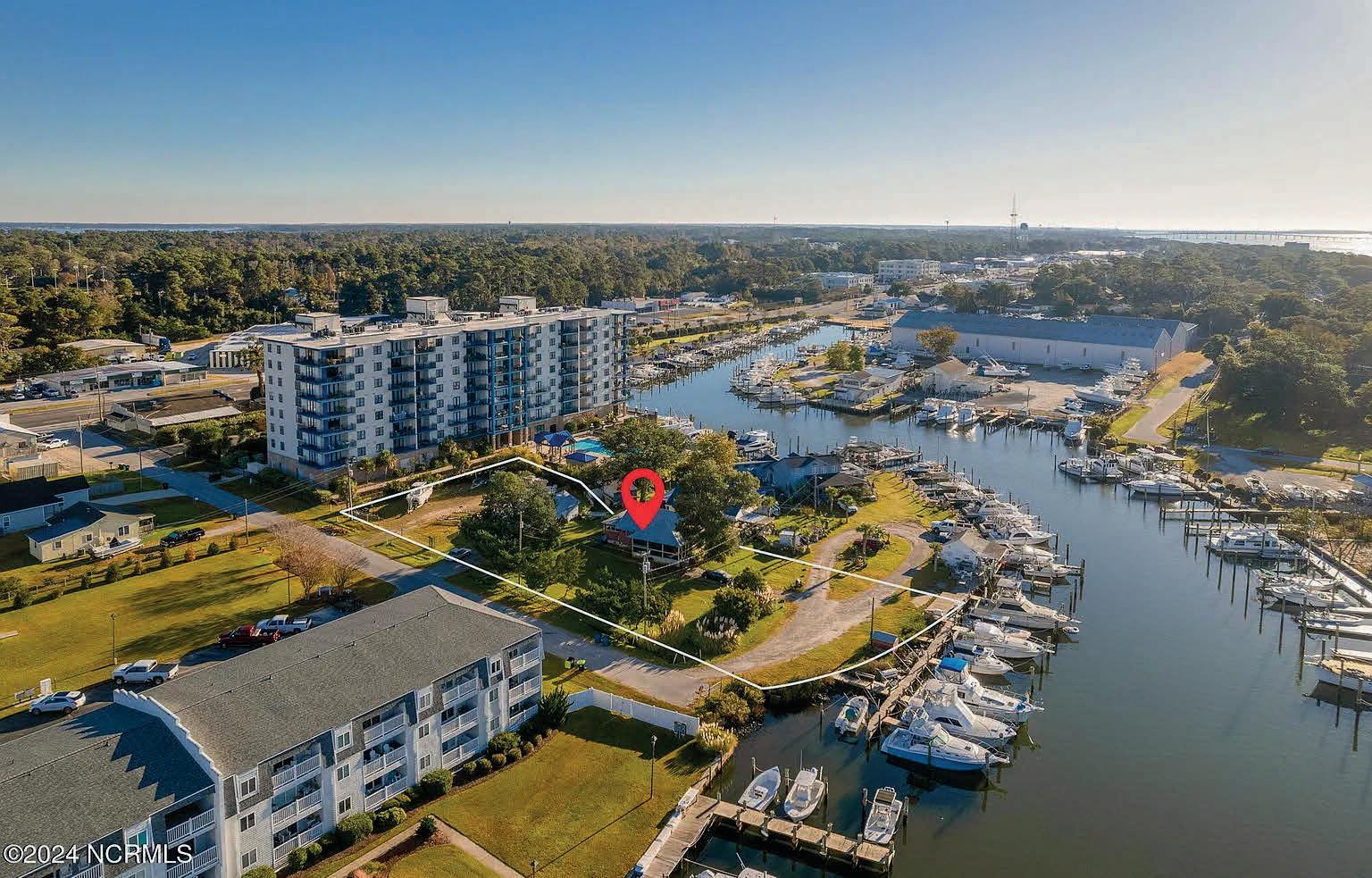
619 WESTPORT WOODS DRIVE PINE KNOLL SHORES, NC 28512
3 BEDS | 3 BATHS | 2,490 SQ FT | $899,000 364 OLD STANTON ROAD
3 BEDS | 3 BATHS | 2,426 SQ FT | $849,000
Located just minutes from historic downtown Beaufort, this stunning custom home offers a peaceful, private setting paired with refined craftsmanship and exceptional attention to detail. The main one level, open-concept features a spacious living area, dining room, and a gourmet kitchen complete with a butler’s pantry, wet bar, and high-end finishes perfect for everyday living and entertaining alike.


Exceptionally maintained and spacious home surrounded by Maritime Forest in the private community of Beacon’s Reach! Main level includes two garage spaces with side entry and plenty of storage. Interior and exterior entry to the 2nd floor showcasing an open kitchen, dining and living space, principal ensuite, all with access to the wonderful covered screen porch perfect for outdoor enjoyment. Stairway to the 3rd floor and WOW! the views!
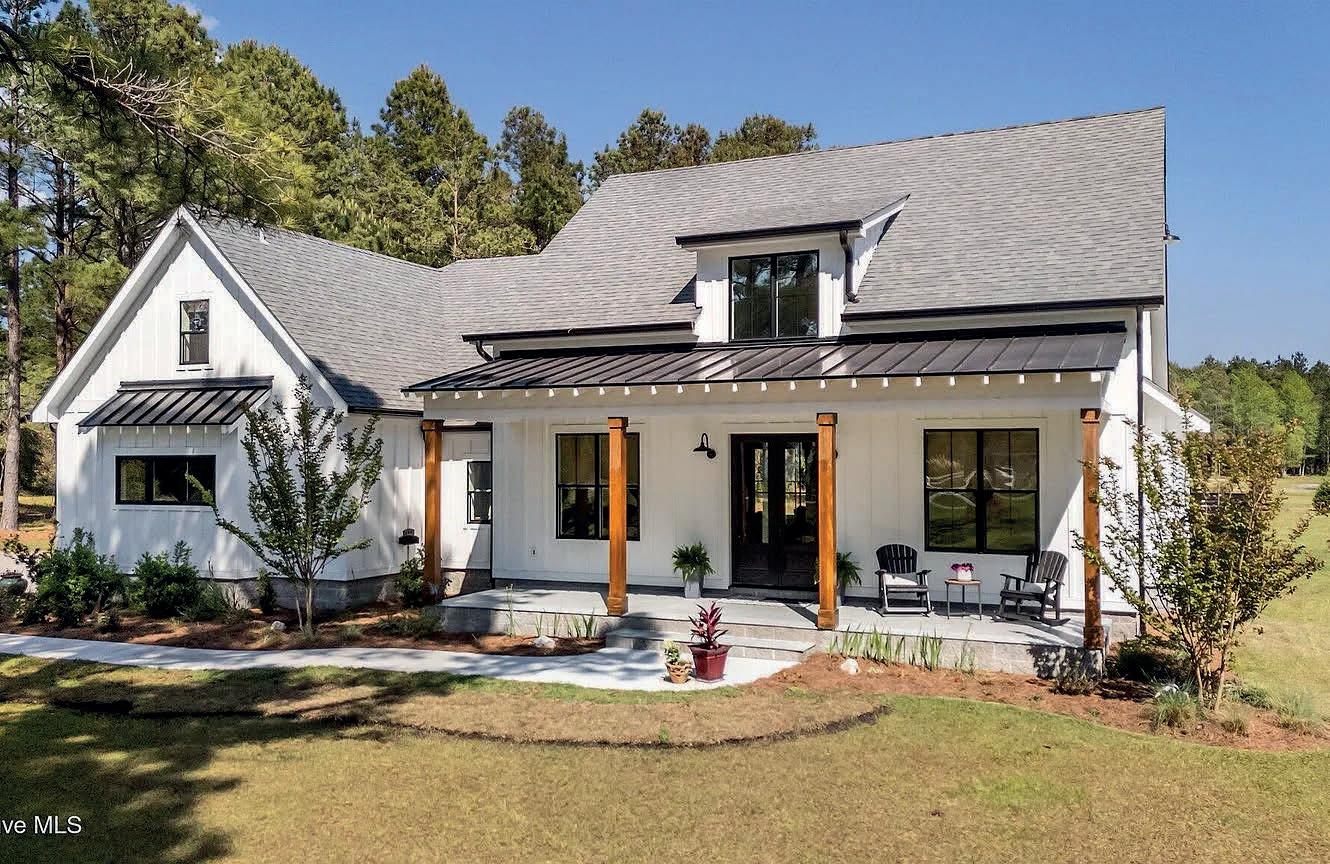
$849,000

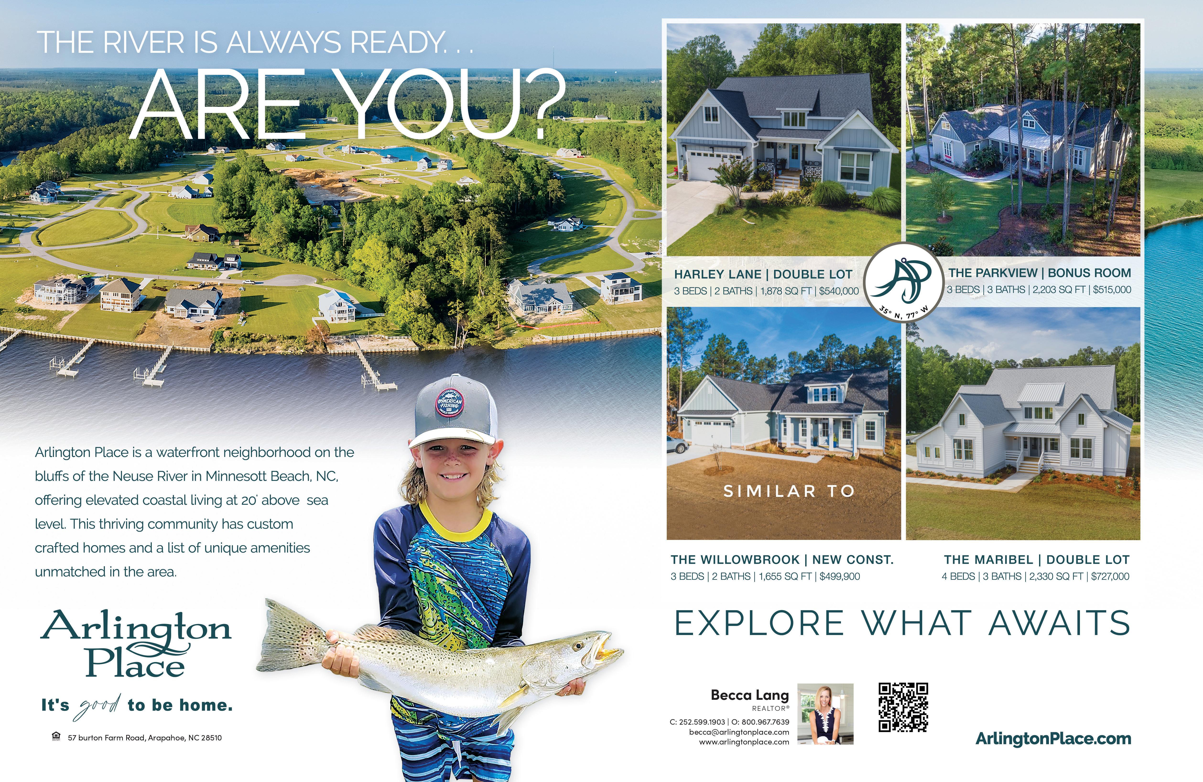

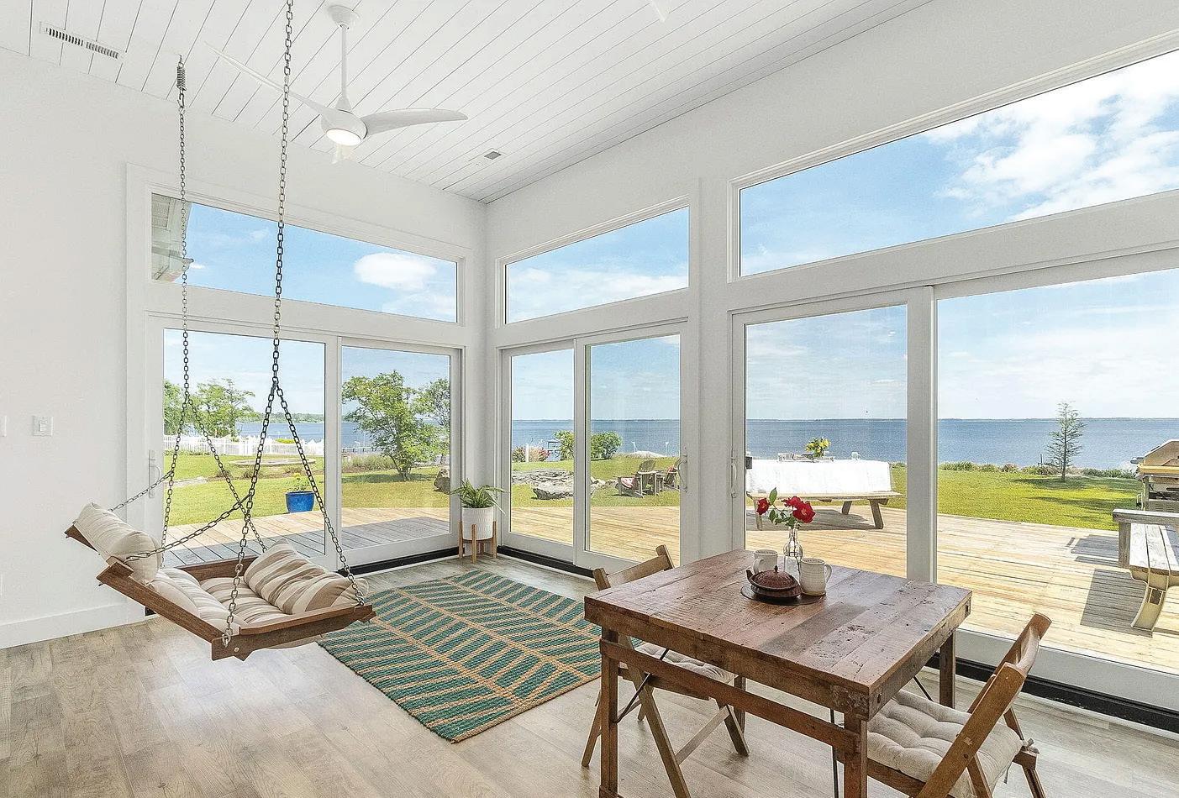
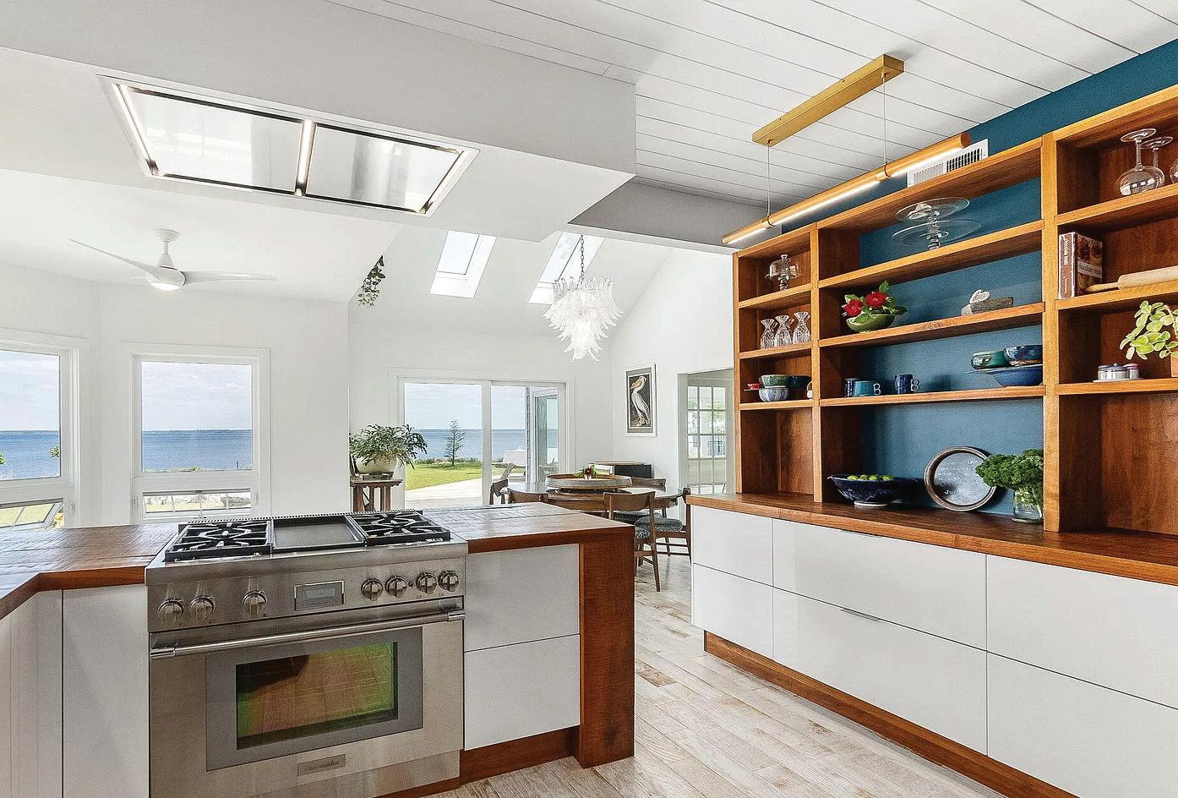
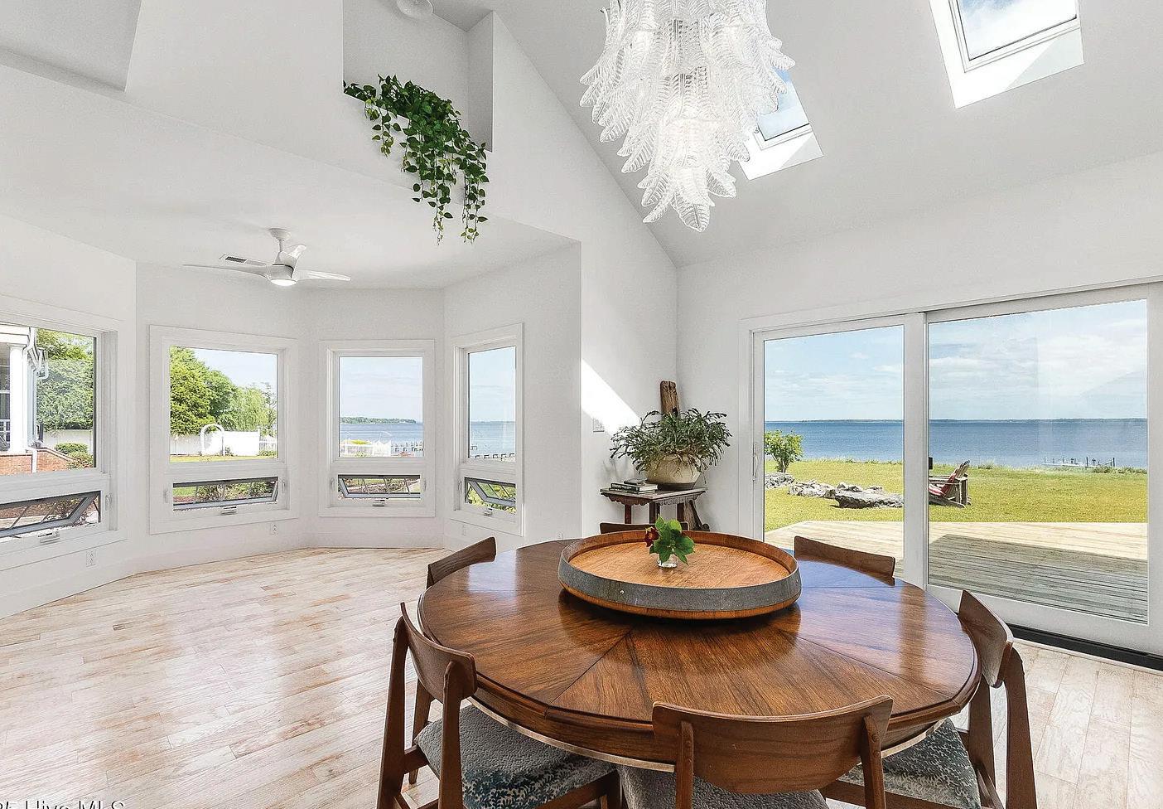

228 DRAKE LANDING NEW BERN,
NC 28560
4 BEDS | 4 BATHS | 3,715 SQFT. | $1,470,000
Waterfront living with a modern coastal vibe in this rare TURNKEY forever home in the highly-sought Neuse Harbour neighborhood on the Neuse River in New Bern, NC. This custom-built home is solid and has been recently updated with unparalleled attention to detail and is truly one of a kind. Dreamy & nestled perfectly on a high, beautifully landscaped lot in a no-flood zone with a raised slab foundation (no worrisome crawlspace), spacious 3-car garage, horseshoe driveway and water views that go on for miles! The breathtaking views continue w/natural light streaming throughout this home full of upgraded windows & doors where you’ll find an abundance of versatile living spaces. In the heart of the home: a top of the line kitchen with high gloss lacquered Downsview cabinetry contrasting perfectly with 2’’ solid walnut countertops & open shelving, an integrated SubZero drawer fridge & Bosch DW, a pro-series Thermador range and a recessed Zephyr hood where no views are sacrificed! Additional features: easy access entrance, 4 bedrooms (2 up, 2 down), all season sunroom, 3 modern natural gas fireplaces, jaw-dropping solid walnut doors, stunning high ceilings & coastal hardwood floors, 1st floor primary bedroom & bath that is a personal retreat of its own (copper tub, walk-in shower & floating vanities), inviting 12 ft window seat, finished bonus room, and additional 2nd floor family room. Long-lasting beauty lies in the details, and efficient living was not forgotten. The efficient Geothermal HVAC keeps the electric bills astoundingly low with a 14 mo. avg. of $95! The upgraded roof w/adhesive membrane underlay & hurricane-rated polymer shake siding add to the extensive attention to quality in this rare gem! Finally, a waterfront backyard that is a personal sanctuary where you can see dolphins & shorebirds from the large deck w/serene views, sandy 100’ shoreline, bulkhead, and limitless opportunities! Call today for a private showing.
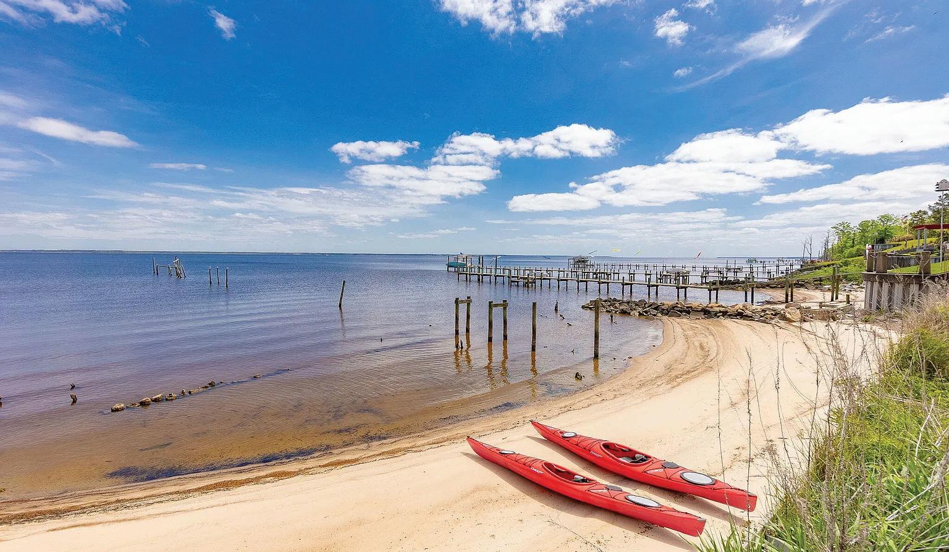

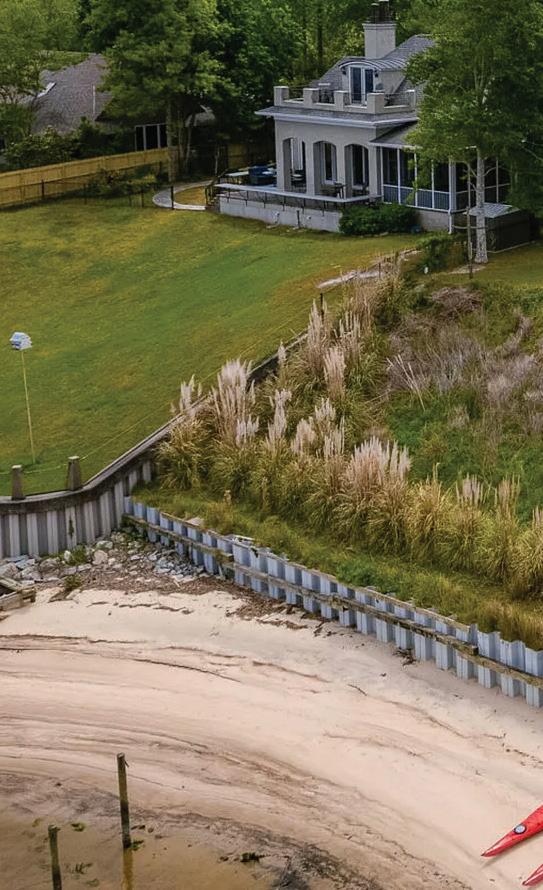
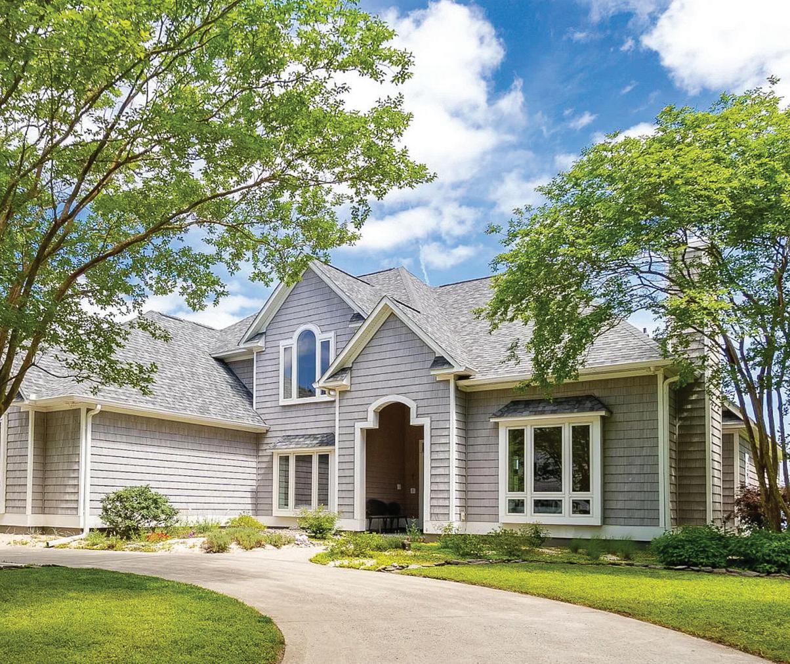
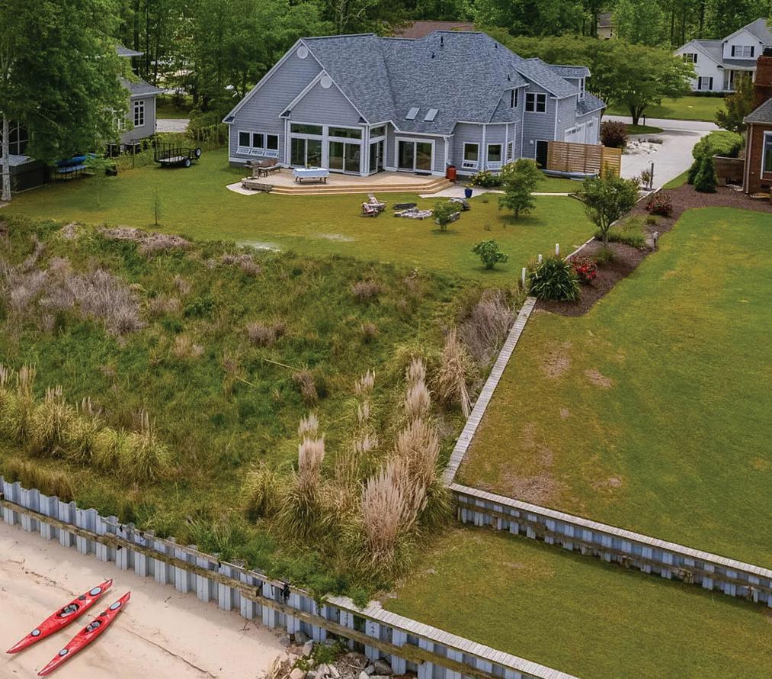


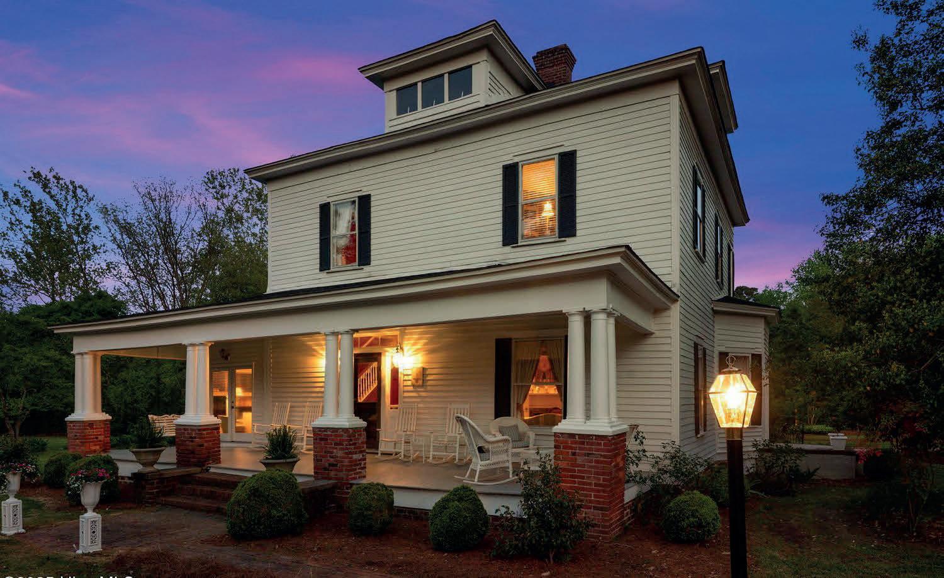
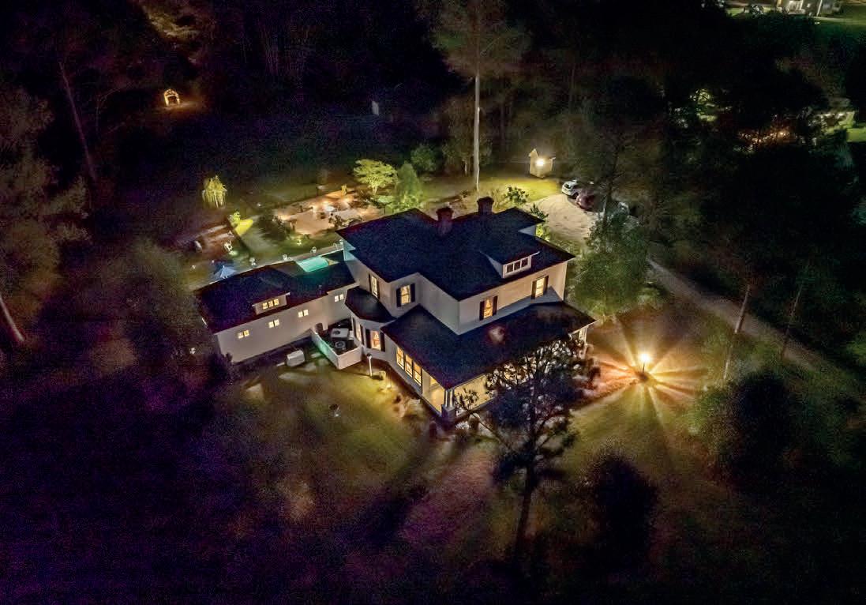
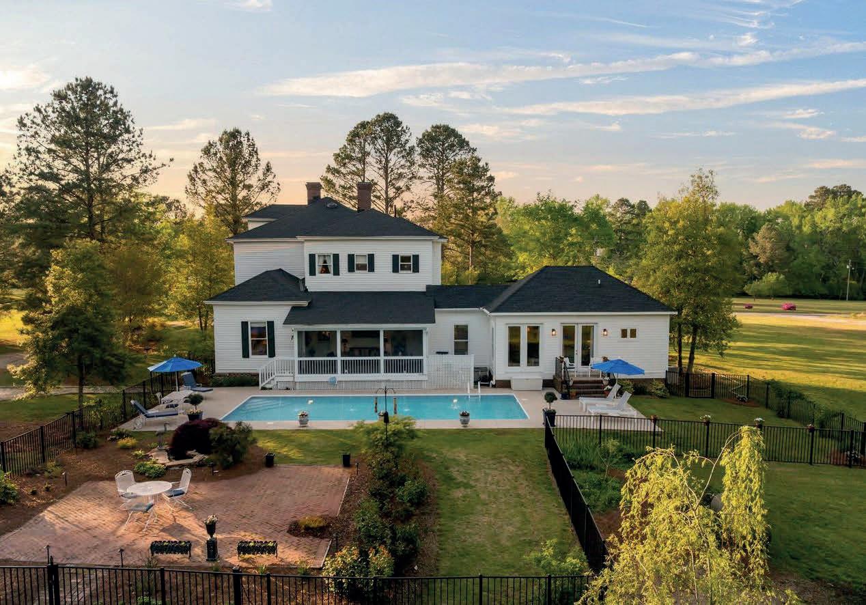
1908 NC 42, MACCLESFIELD, NC 27852
4 BEDS • 4 BATHS • 4,158 SQ FT • $720,000
Step back in time with all the modern comforts in this beautifully maintained 4-bedroom, 4-bathroom historic home, nestled on almost 4 acres of serene, private land. Built in 1907, this timeless residence offers the perfect blend of classic elegance and thoughtful updates. Enjoy the grandeur of 11-foot ceilings, gleaming original hardwood and updated tile floors,and fie fieplaces that add warmth and character throughout the home. The updated kitchen is both stylish and functional, while the spacious and secluded firs floo primary suite features a beautifully renovated en-suite bathroom, walk-in closet, and thoughtful finishes.Step outside to your personal paradise—a stunning heated and cooled pool added in 2020 complete with fountain features, ideal for entertaining or relaxing in peace and privacy. The screen porch overlooking the pool offers picturesque views all year. Storage is abundant with a wired, two-story 26x42 workshop—perfect for hobbies, projects, or extra space. The inviting front porch is the perfect place to unwind or host guests on warm evenings. This one-of-a-kind home is a must-see for anyone seeking space, character, and tranquility. This home also has a tankless water heater and whole-house generator. Don’t miss this rare opportunity to own a piece of history with modern flai.
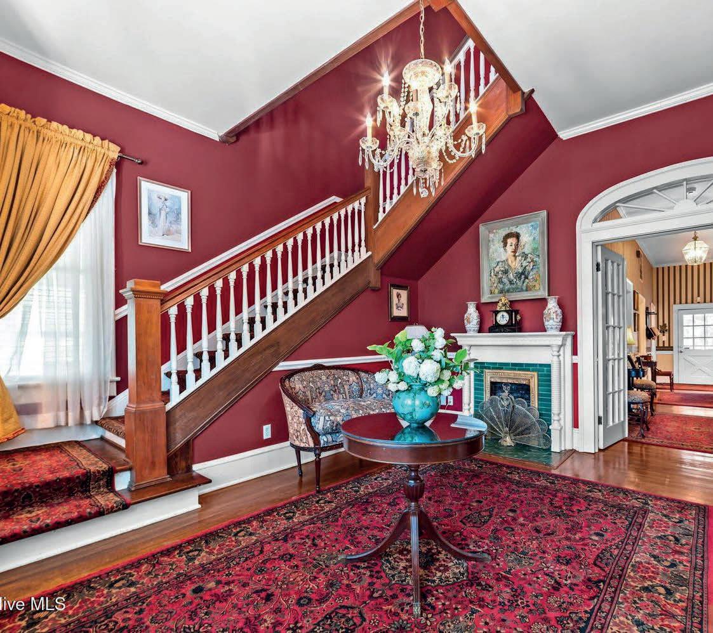
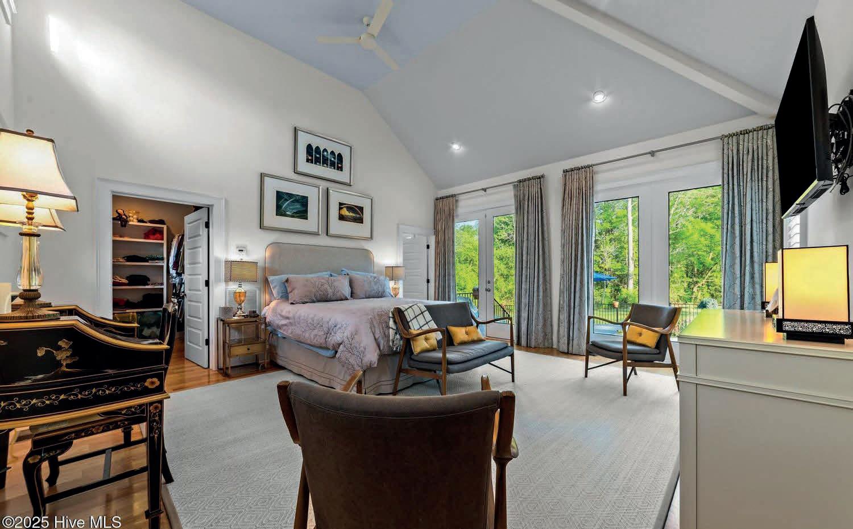
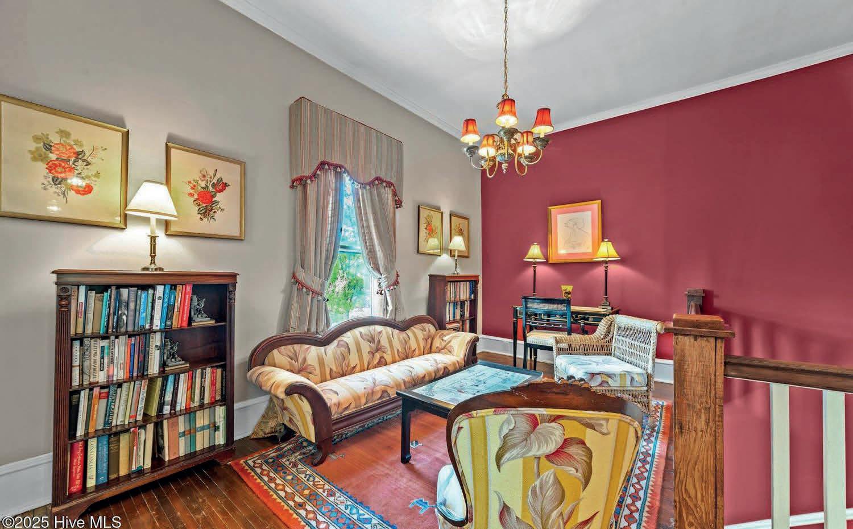

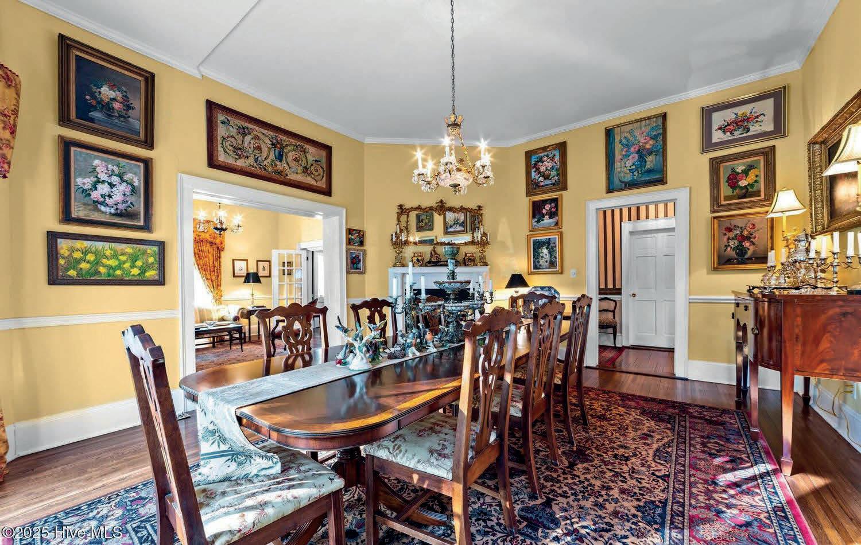
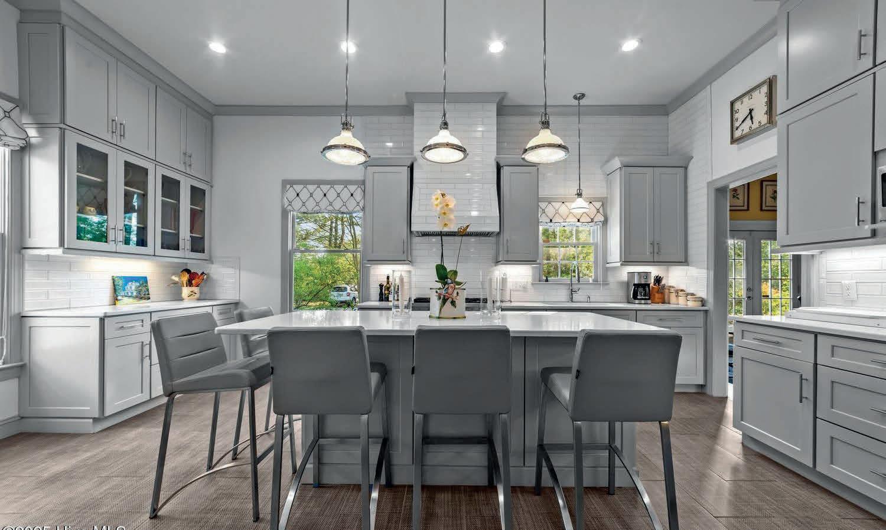
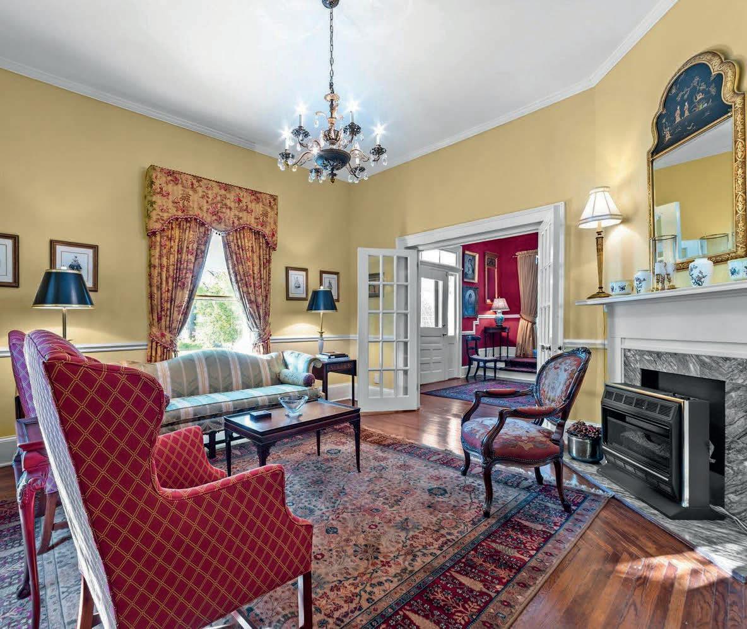
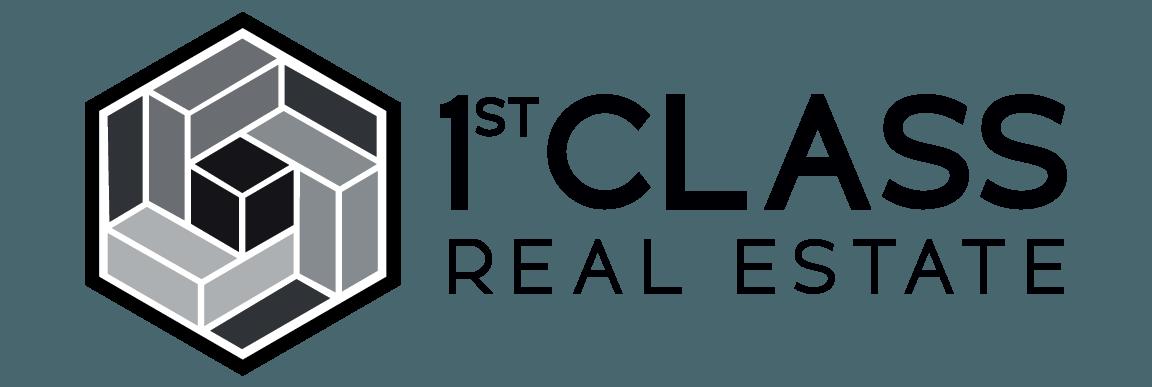

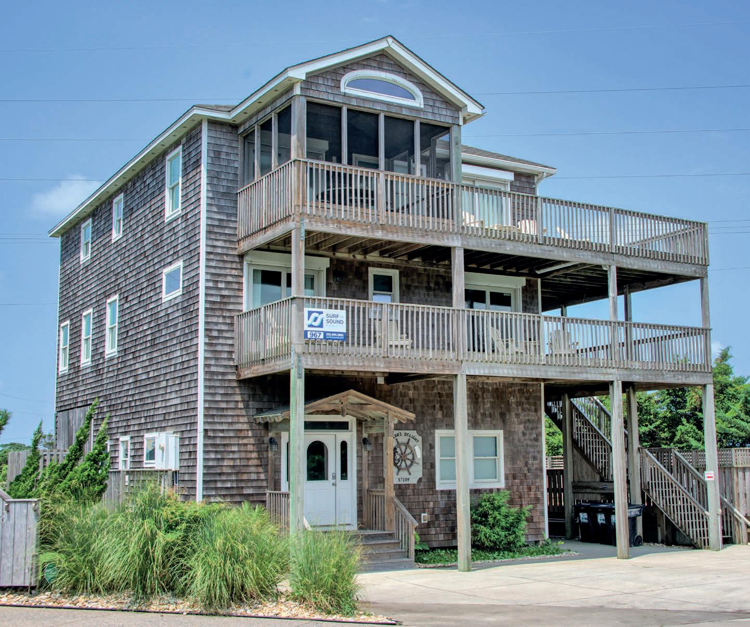
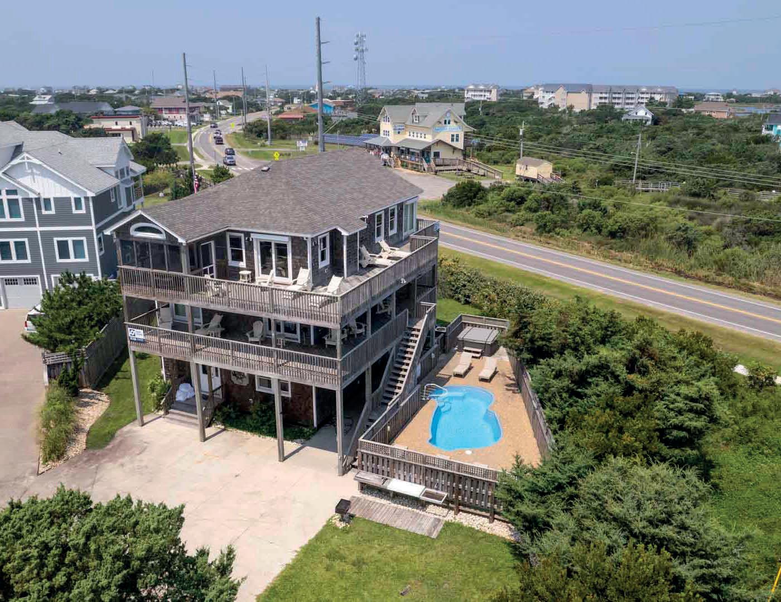
Located in the center for Hatteras Village, Sailor’s Delight offers beautiful views with a short walk to the beach or town. This home has 6 beautiful bedrooms, 5 full baths, 1 half bath, a beautiful game room, large top floor great room, pool, hot tub and a nice screened in porch. Sailor’s Delight has two levels of wrap around decks with extensive water views for relaxing the day away. Recently remodeled and in top condition! Renters love this home and keep coming back. Come see this home today!
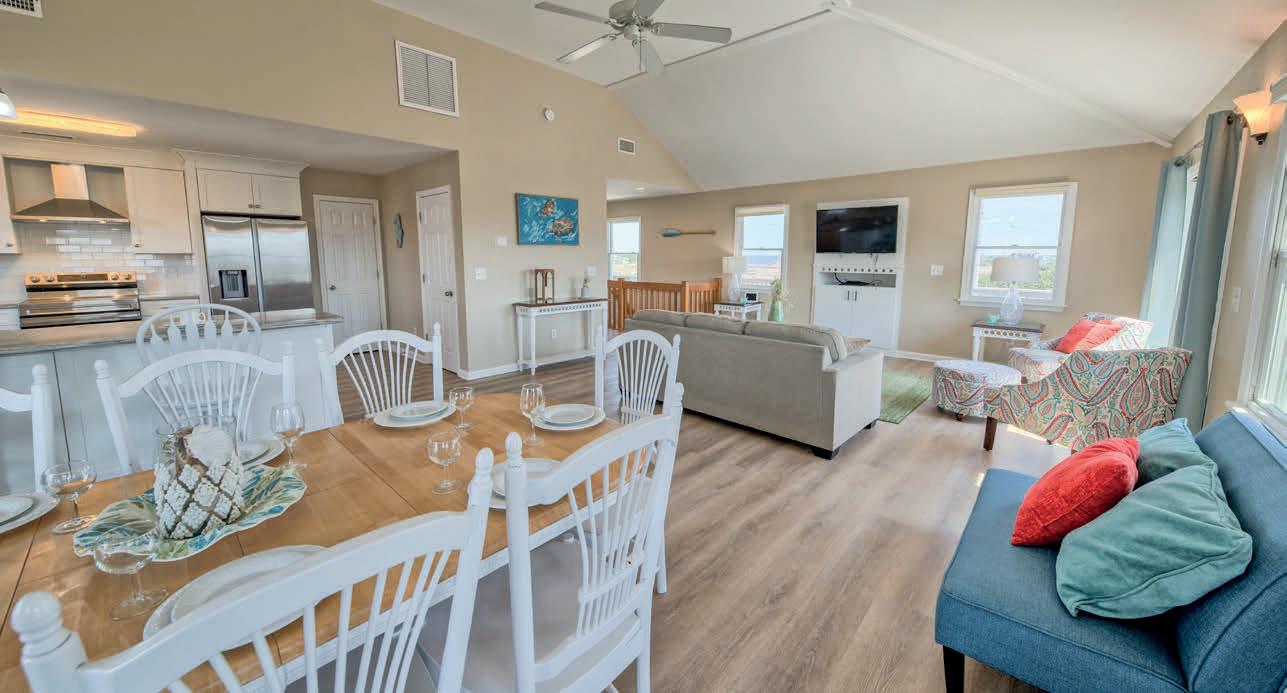
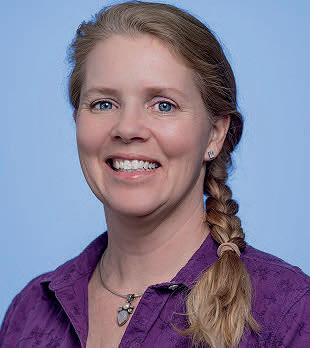
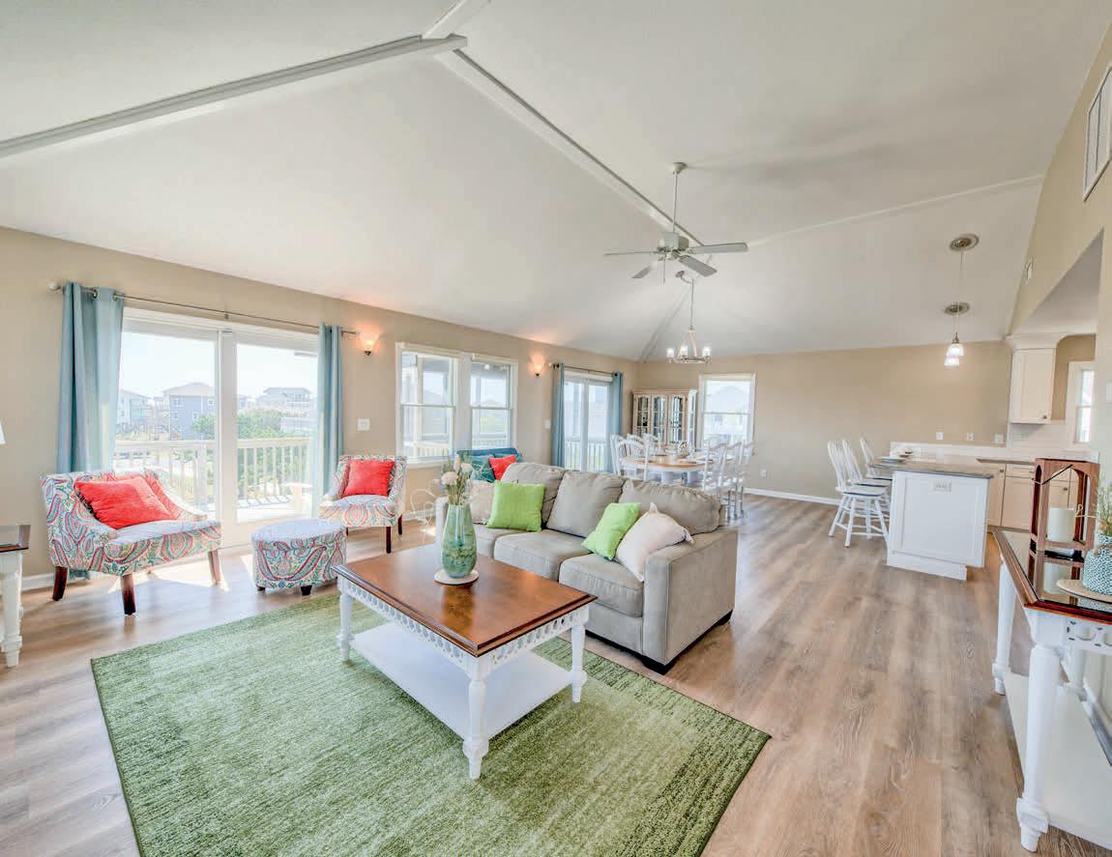
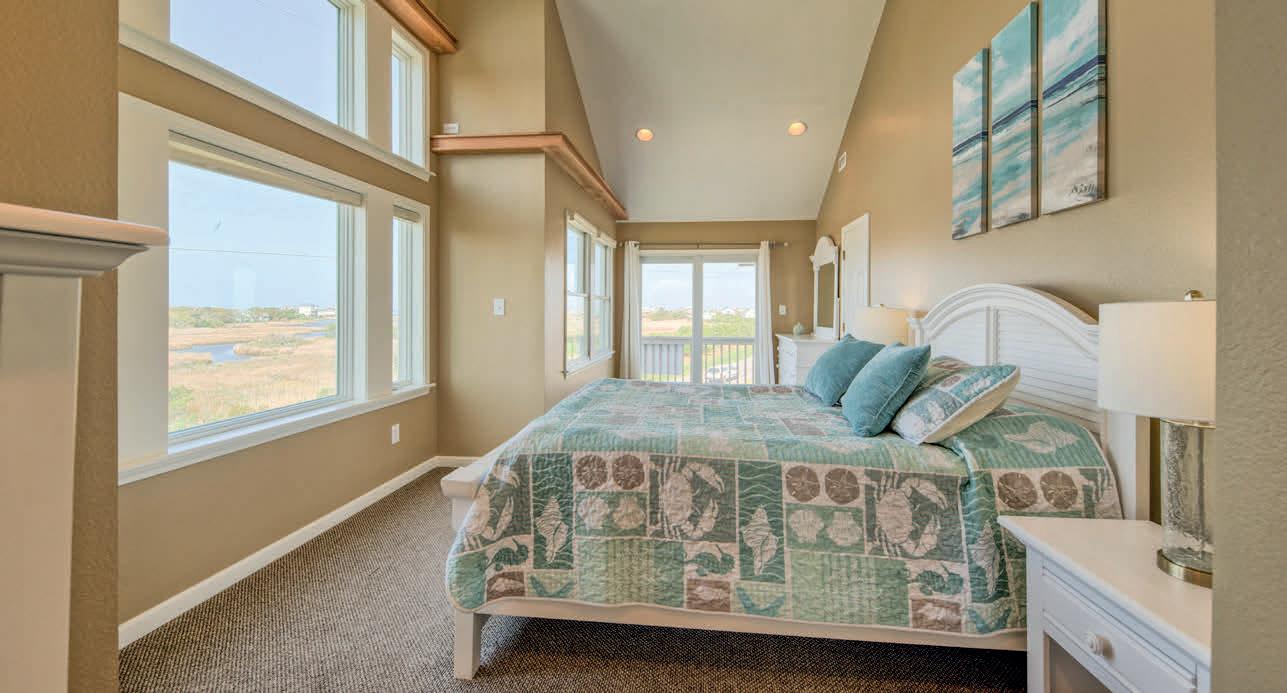

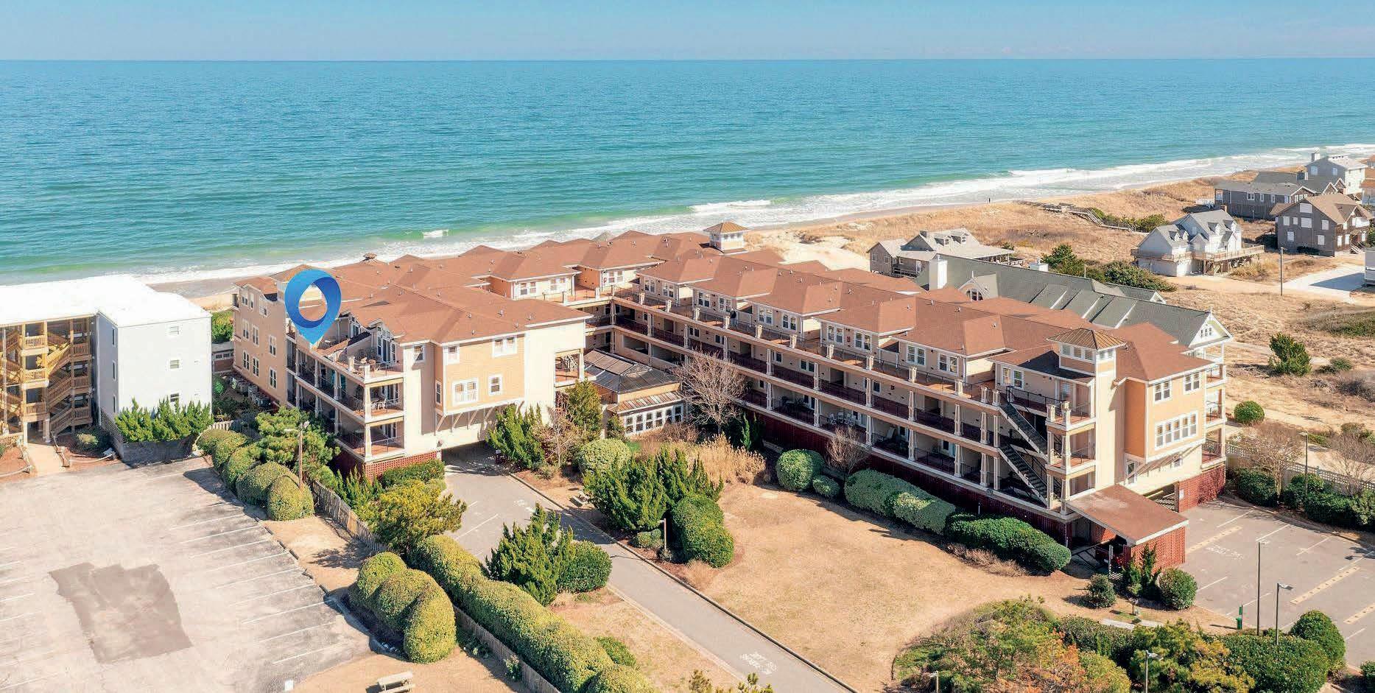
Oceanfront Escape at Croatan Surf Club
1319 VIRGINIA DARE TRAIL N, UNIT 3S, KILL DEVIL HILLS, NC 27954
2 BEDS | 3 BATHS | 1,520 SQ FT | $795,999
Welcome to Croatan Surf Club a stunning coastal retreat in the heart of Nags Head. This well-appointed condo offers the perfect blend of convenience, comfort, and breathtaking ocean views, making it an ideal getaway or investment opportunity. Situated directly on the beachside of South Virginia Dare Trail, this condo provides easy access to Nags Head’s renowned beaches, local dining, shopping, and attractions, offering the ultimate Outer Banks lifestyle. The spacious open-concept design features a bright and airy living area with large windows that flood the space with natural light, while the private balcony allows you to soak in panoramic views of the Atlantic Ocean. The condo includes two cozy bedrooms and well-designed bathrooms, providing ample space for family, friends, or guests. The master bedroom offers a serene retreat with ocean views. The fully-equipped kitchen includes modern appliances, plenty of counter space, and a breakfast bar, making meal prep and entertaining easy and enjoyable. Enjoy the ocean breeze and sunrises from the private balcony, an ideal spot for relaxing or dining al fresco. The complex also boasts a resort style pool and ample parking. With its prime oceanfront location, beautiful beach views, and proximity to local attractions, this unit offers excellent potential for both short-term vacation rentals and long-term leasing. The Outer Banks is a highly sought-after destination for tourists, ensuring strong demand and consistent rental income. Investors will appreciate the ability to generate substantial returns while enjoying personal access to this beautiful coastal property. Community Amenities: Direct beach access Community pool Well-maintained grounds and landscaping Ample parking for owners and guests This property offers the rare opportunity to own a slice of paradise in the desirable Nags Head area. Whether you’re seeking a second home, a vacation rental, or simply a place to unwind and enjoy the coastal lifestyle, this property is the perfect choice.

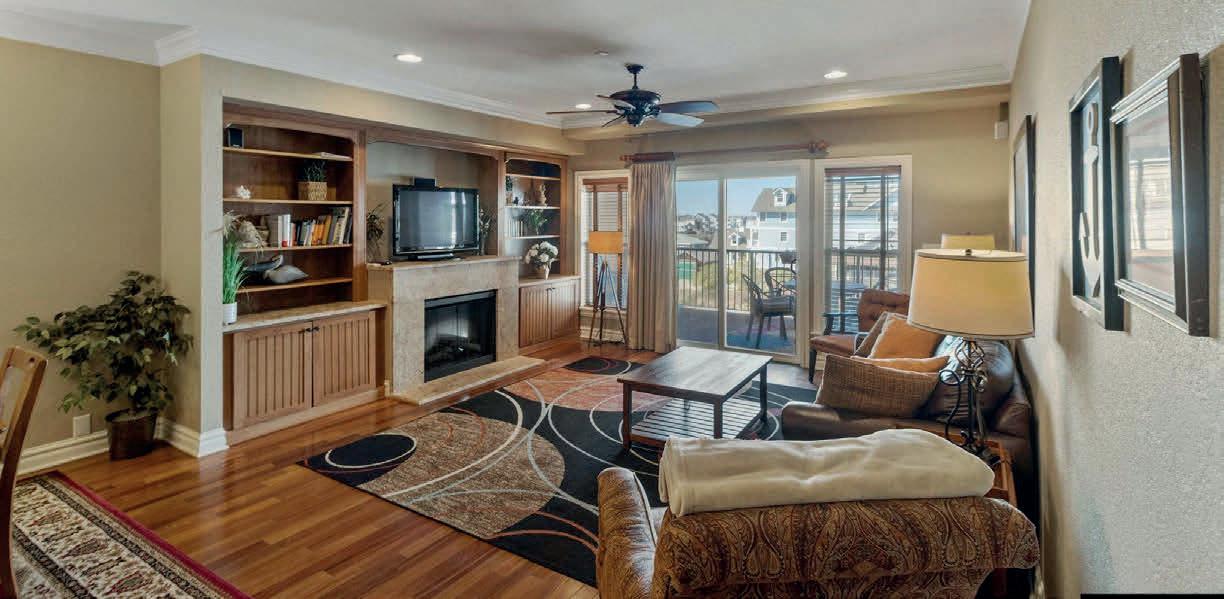
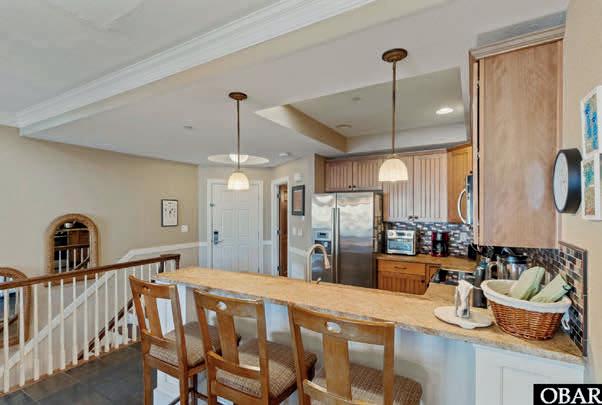
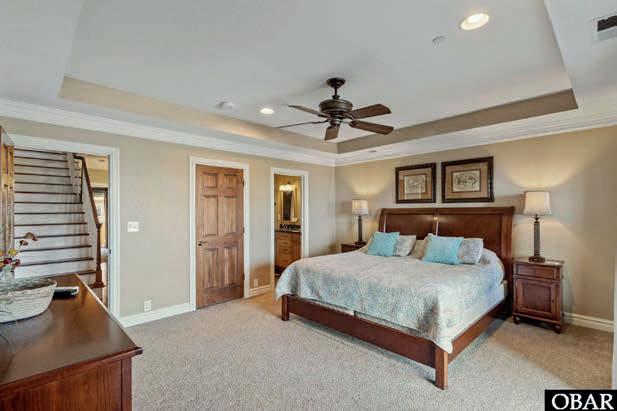
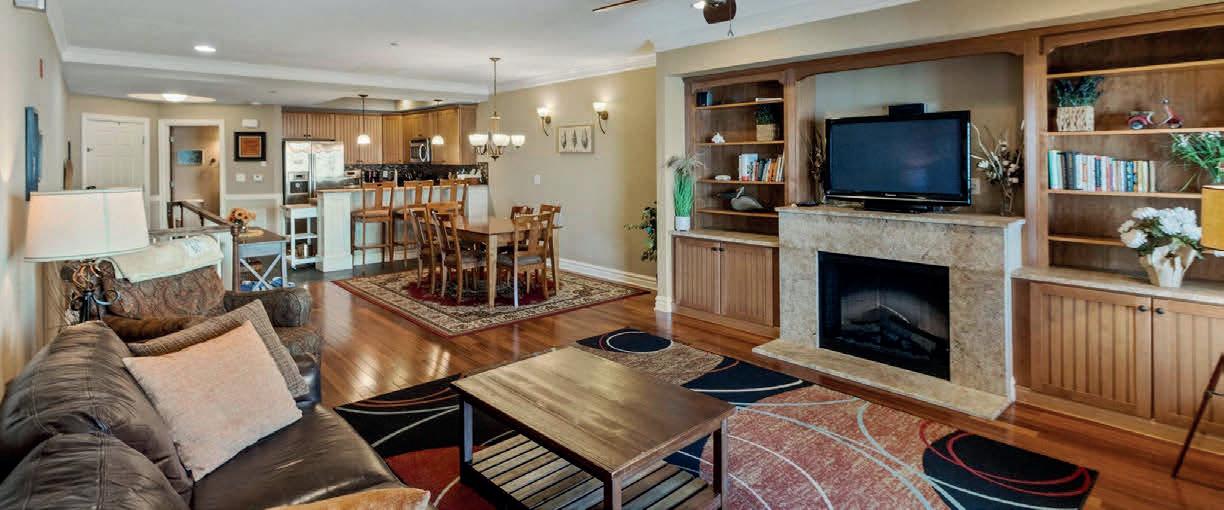
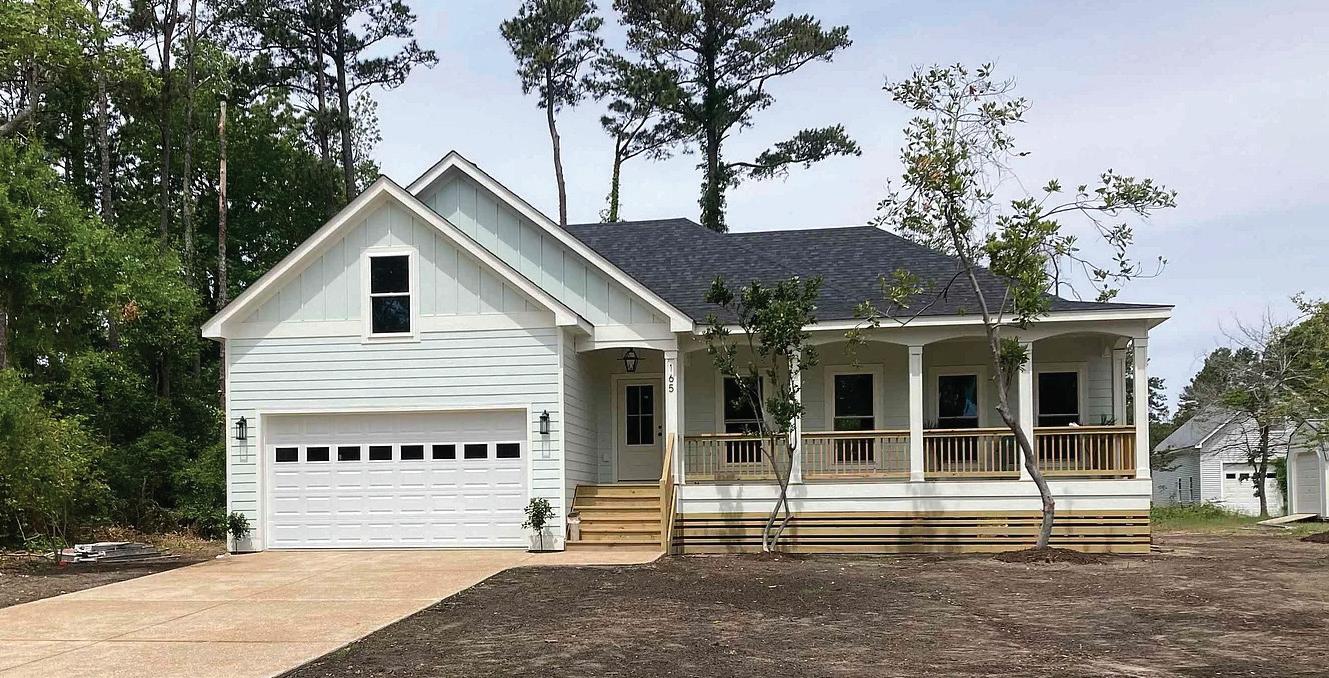
1119 Waterlily Road
Coinjock, NC 27923
Your Soundfront retreat awaits! Enjoy breathtaking sunrises over the water from this fully renovated home at 1119 Waterlily Road. Move-in ready with a brand-new kitchen, bathrooms, flooring, HVAC, electric, and plumbing. The top floor features an open living space, three bedrooms, and a stylish kitchen with quartz countertops and stainless steel appliances.
165 Shady Pines Lane
Manteo, NC 27954
4 BED | 2 BATHS | 1,765 SQFT | $654,400
Your dream home awaits at 165 Shady Pines Ln! This brand-new, luxurious home in scenic Manteo offers quality, elegance, and an open floor plan. Featuring four bedrooms, two bathrooms, and a two-car garage, it boasts a spacious great room with vaulted ceilings and large windows for abundant natural light.
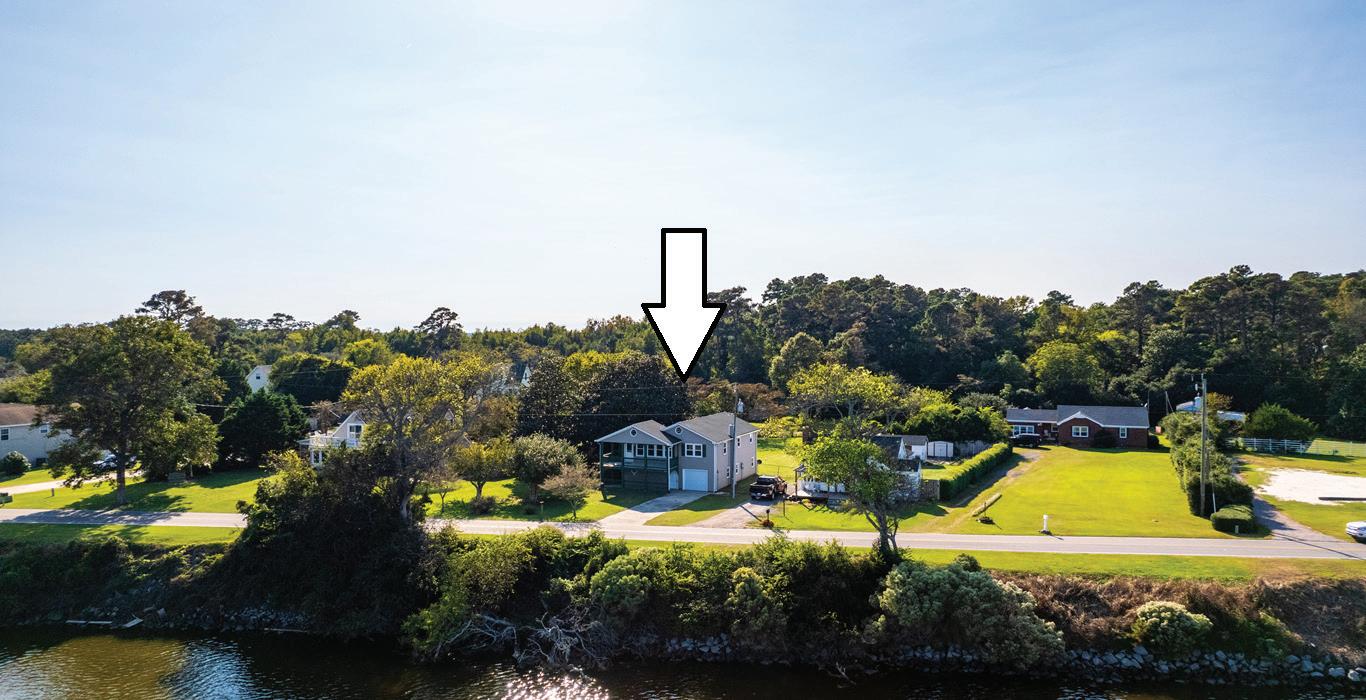
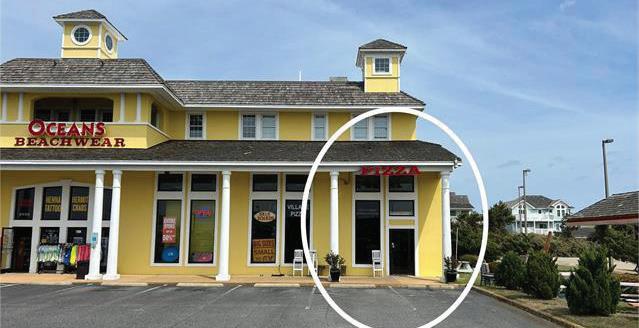
5205 S Croatan Highway Unit B
Nags Head, NC 27959
1,980 SQFT | $1,777,000
Restaurant Available for Sale!! Ready for you NOW! Opportunity and Potential awaits with this prime location!! It has been a known andestablished business for almost 20 years! Keep it the same business model or change it to your style! This restaurant space is ready for you tomake your own! This restaurant has indoor and outdoor seating, a huge kitchen, and tons of storage! 3
2002 Sandpiper Road
Corolla, NC 27927
A stunning, brand-new getaway awaits at 2002 Sandpiper Road in Carova Beach! This four-bedroom oasis, ready by mid-Spring 2025, offers breathtaking views and prime beach access. Watch wild horses roam or relax by your private pool. It blends elegance with modern coastal design.
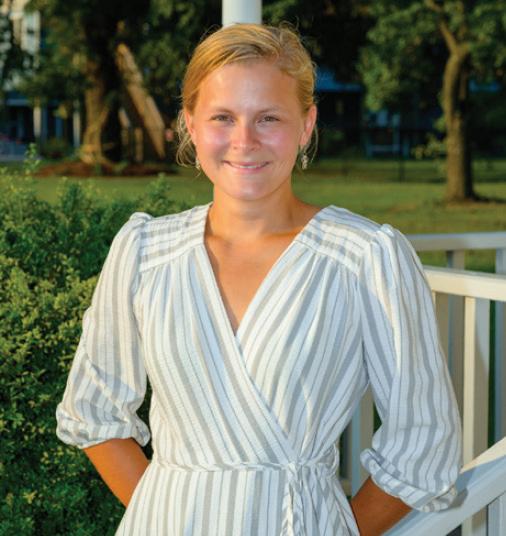
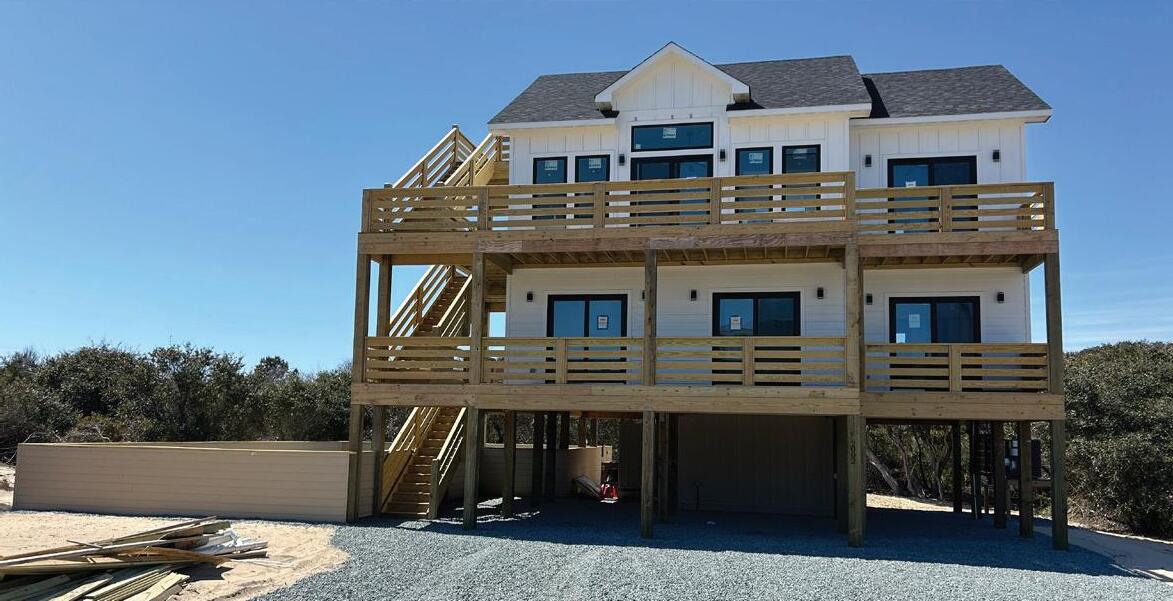


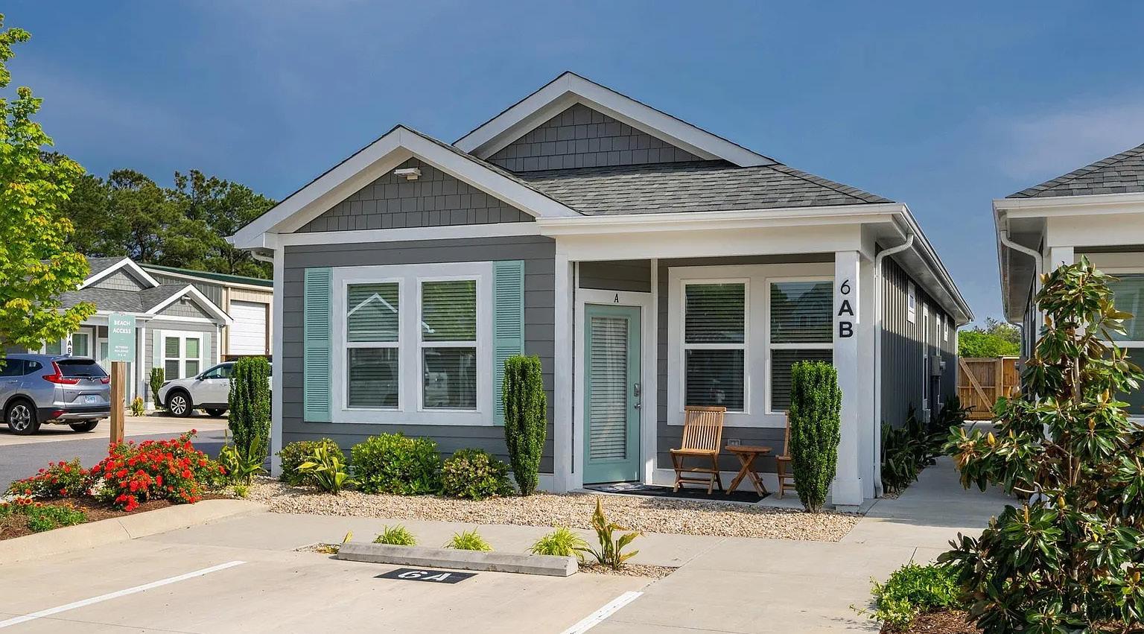
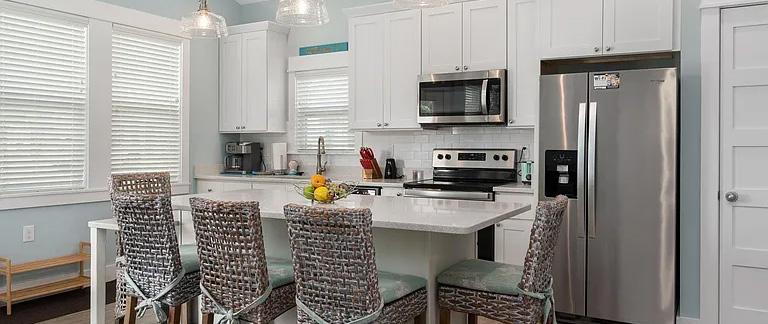
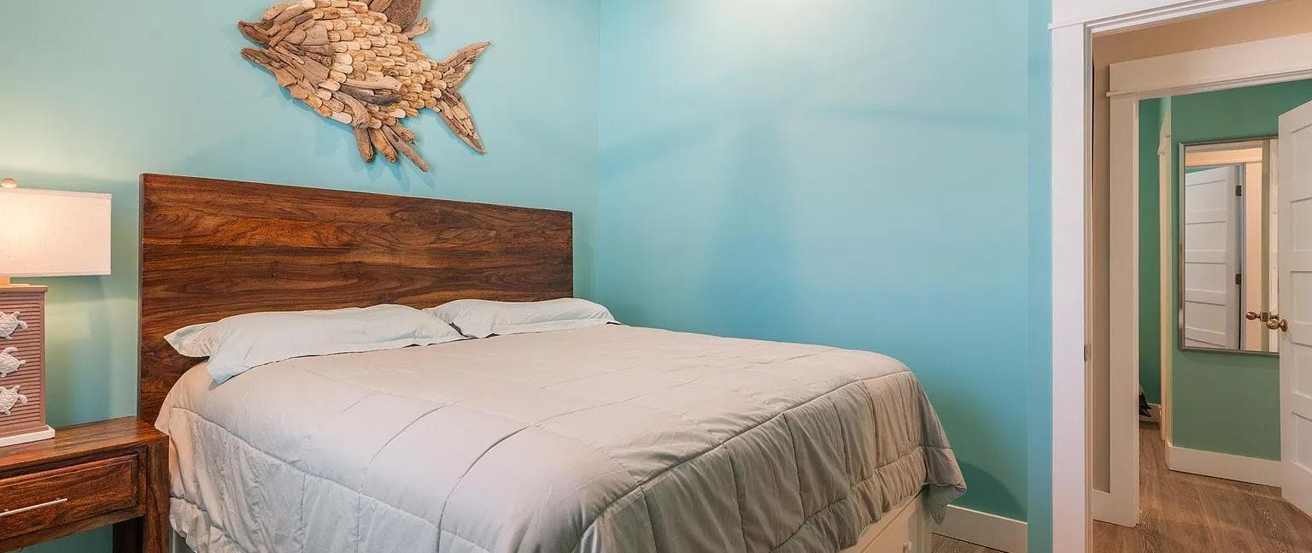
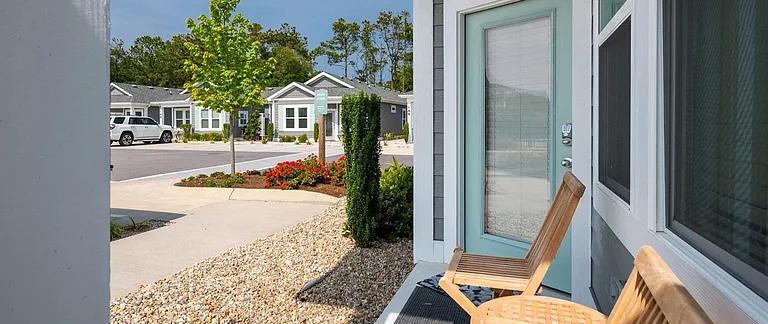
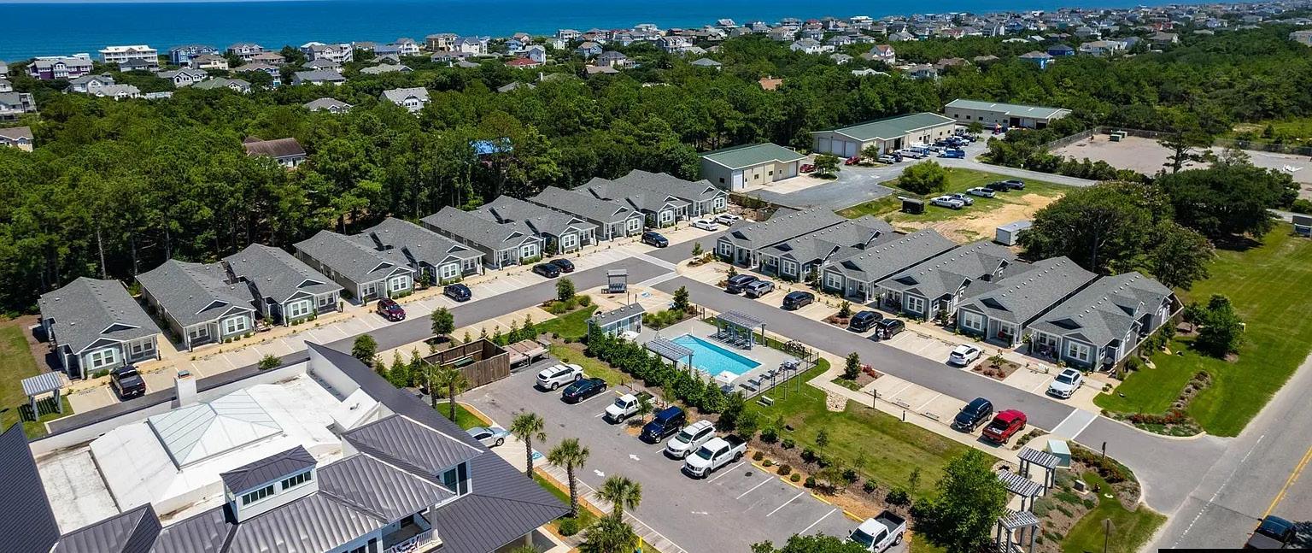
Check out this stunning ADA accessible unit at Beacon Quarters in sought-out Corolla Light! Across from the Corolla Grass Course, Lighthouse, Community Pool, short distance to the Beach, nearby Dining and Shopping and just a couple miles from seeing free roaming Wild Horses in Carova 4X4! Possibilities of this home are endless... First home, Second home, Vacation Rental or even Employee Housing! Upon entry of this 2 bedroom and 2 bath condo, you are welcomed by the open concept living space, chef’s kitchen and dining. The 11-foot ceilings really open the space! The kitchen includes all wood cabinetry, quartz countertops, island with a partially lowered bar for easy wheelchair access, modern stainless-steel appliances and trendy lighting. Down the hall there is a laundry room and bathroom. The 2 bedrooms at the end of the hall include one primary suite with tile shower and mosaic inlays, grab bars and additional shower head. The home has high end furnishings throughout, LVT flooring in all areas and quartz counters in both kitchen and baths. Enjoy ground floor living with no stairs in an X flood zone, completely maintenance free! There is also a separate outdoor storage, private outdoor grill and shower!
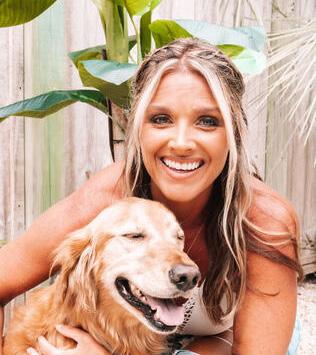

1017 OCEAN TRAIL #6-A, COROLLA, NC 27927
4 BEDS | 2 BATHS | 2,107 SQFT | $564,990
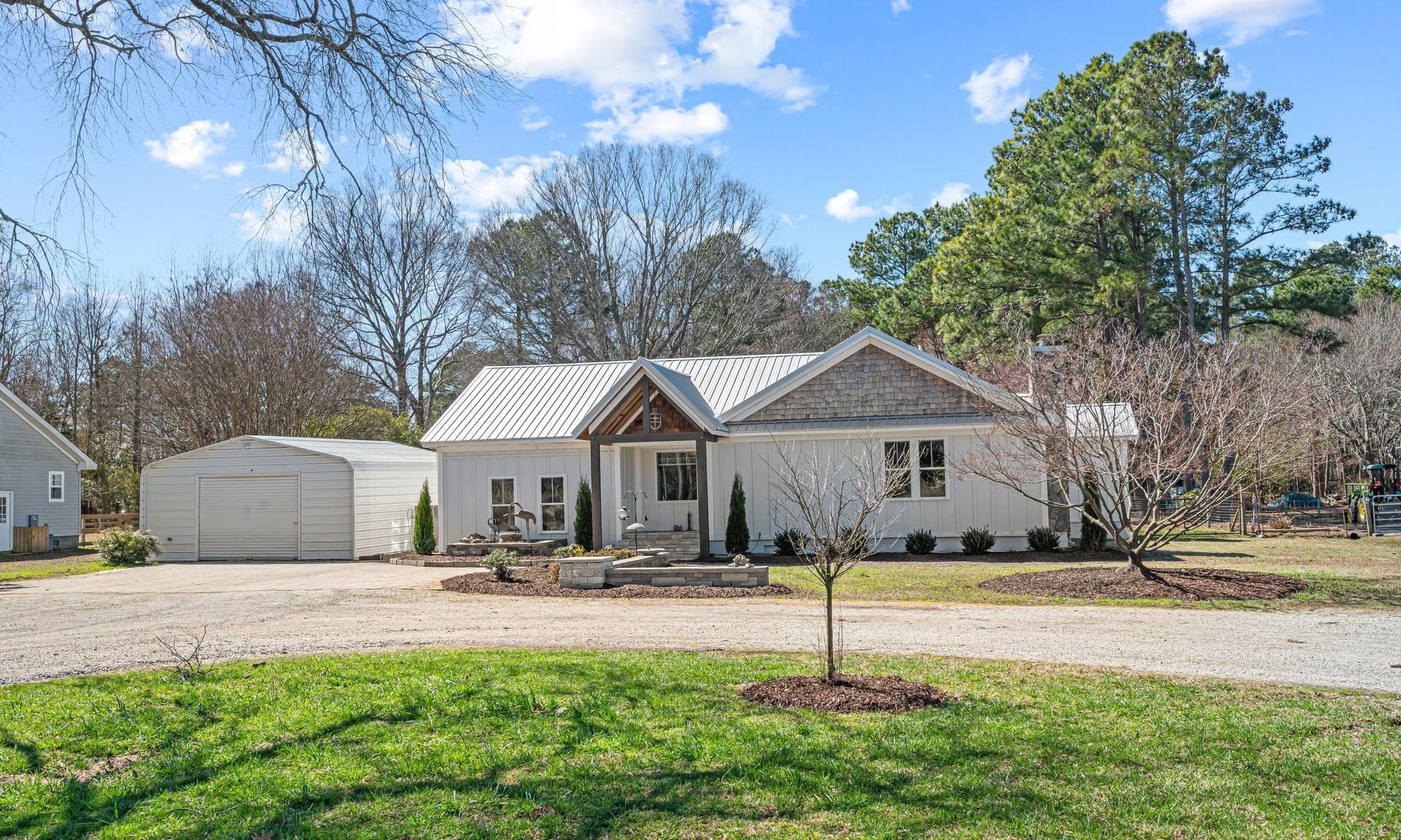
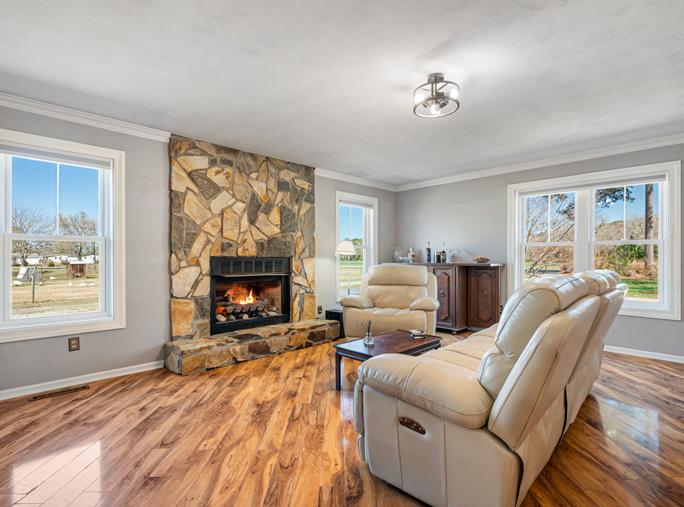
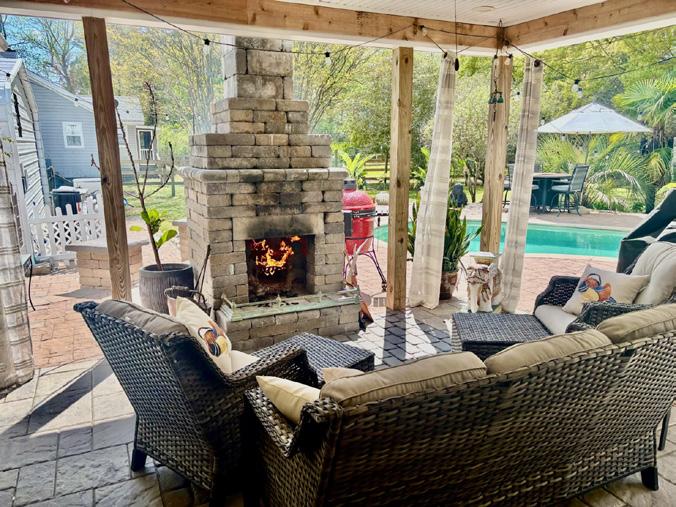
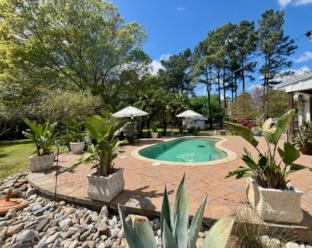
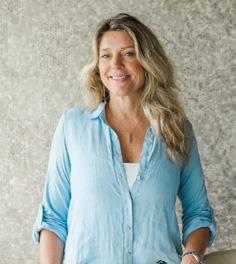
CATHERINE SASSONE ASSOCIATE
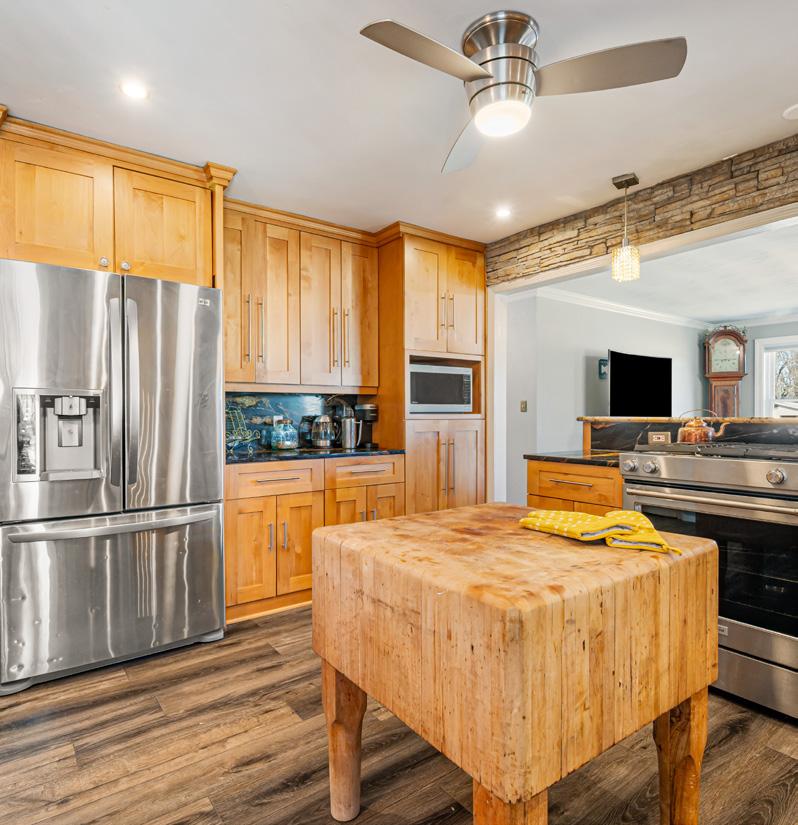
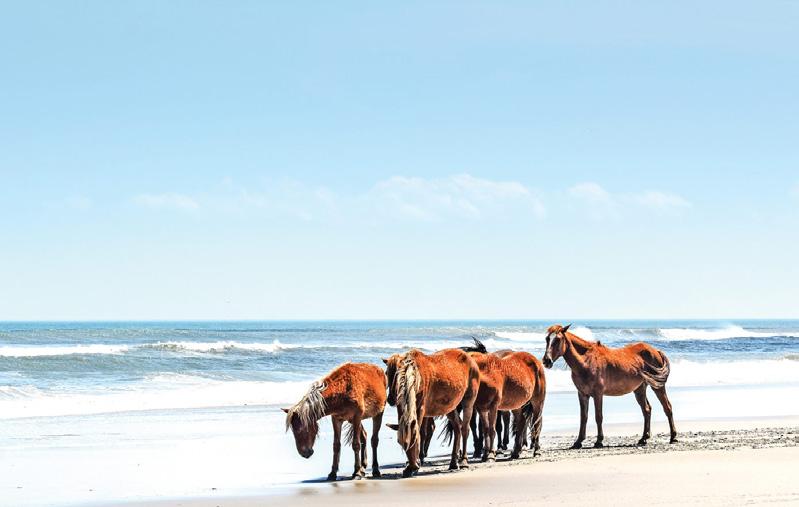
Beautiful Craftsman Style Island Retreat. Enjoy this 4 bdrm/2 bath home on a beautiful one-acre fenced lot with mature trees. Adjacent to a wildlife sanctuary. Home features: All new windows & hardiboard siding in 2022, New 5V Rib Galvalume metal roof, Detached oversized garage/workshop, Beautiful landscaping and hardscape with inground salt-pool. HVAC is brand new. Propane gas fireplace and gas stove, Crown Molding in LR, 2 wells on property (house and irrigation well), Beautiful Fiberglass inground pool with travertine border and New automatic pool cleaner, Covered outdoor space with custom paver fireplace for outdoor entertaining, Flooring-Hardwood, carpet, vinyl, tile, Master with oversized closet/dressing room and large bath with Walk in double head master shower, Generator Ready, Hot tub conveys “as-is”. Just a 10-minute boat ride to the Outer Banks beaches of Carova! This house has everything you could want in a serene setting.


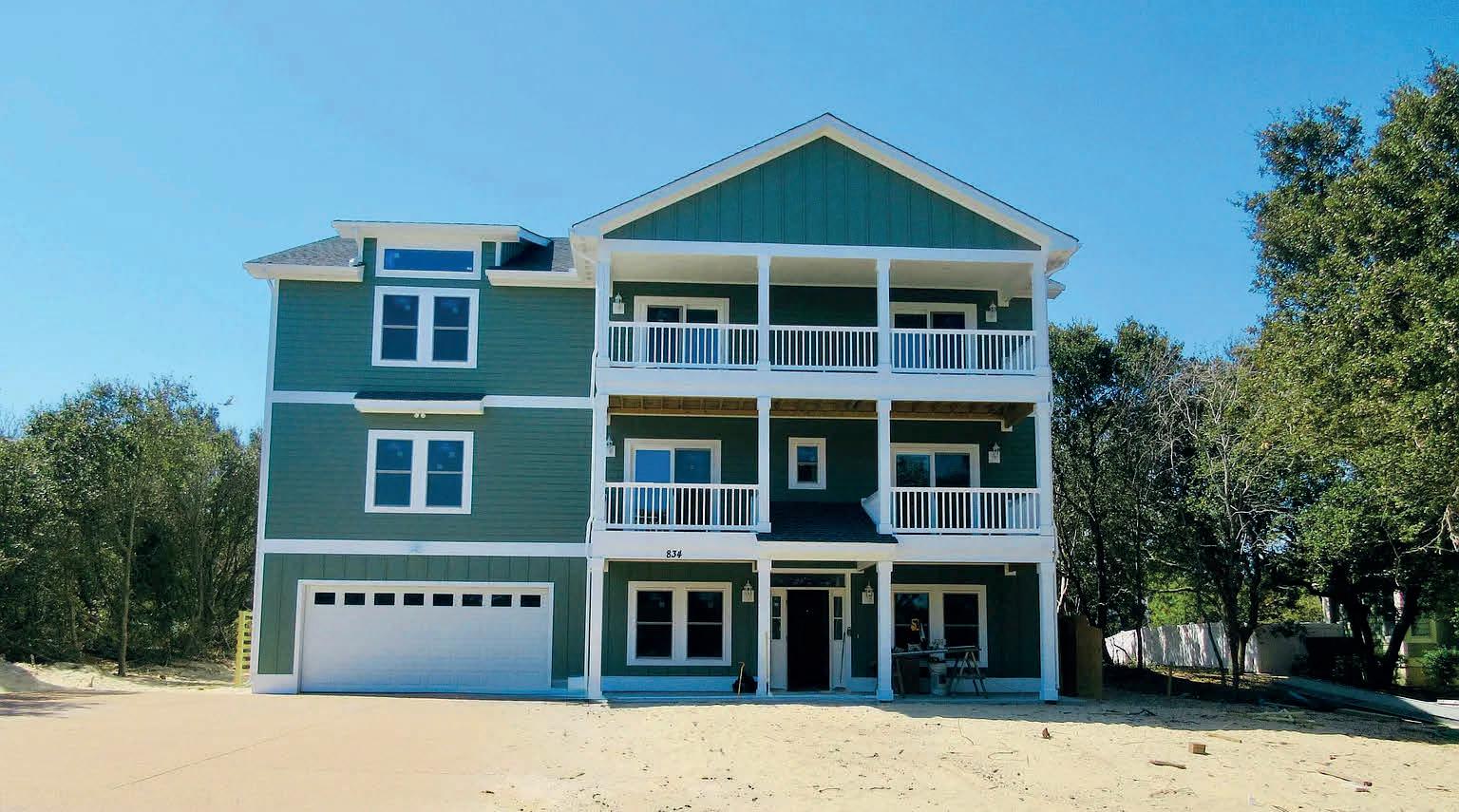
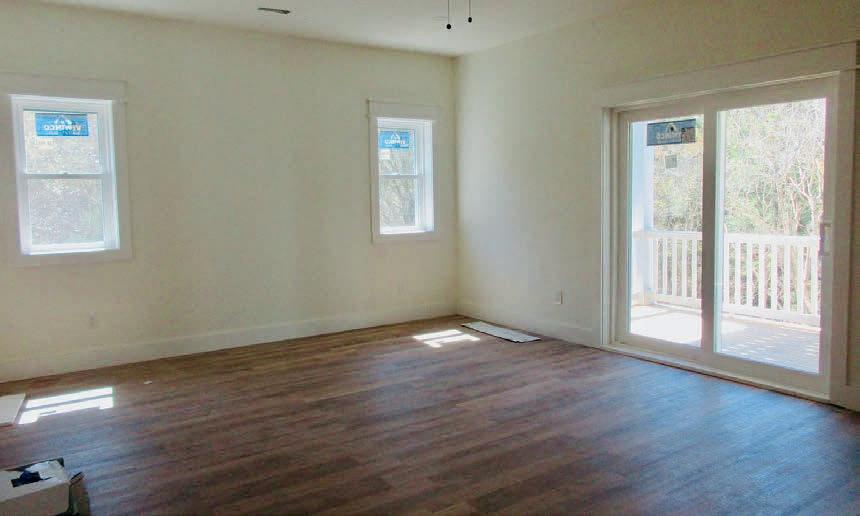
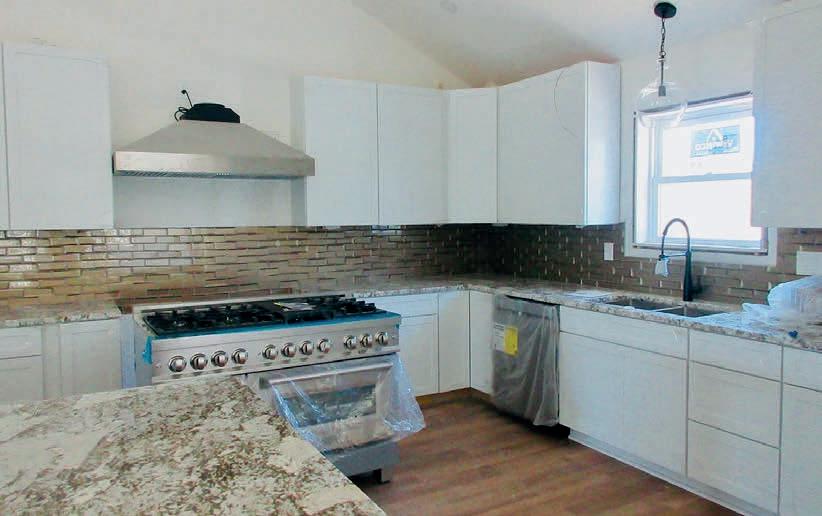
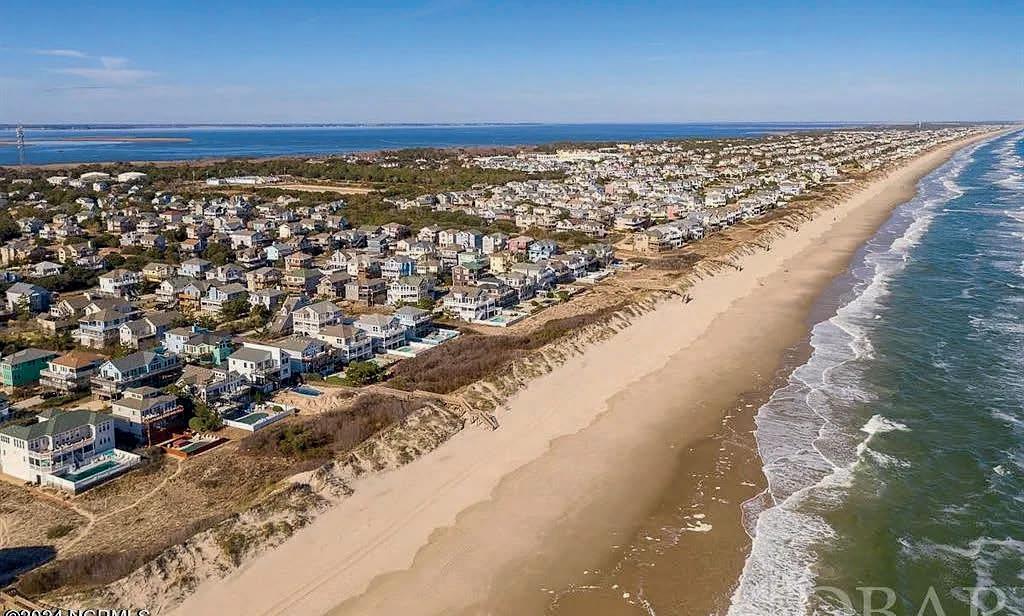
834 HUNT CLUB DRIVE, LOT 389 COROLLA, NC 27927
IF SIZE MATTERS.... LOOK CLOSE AT THIS ONE! 5,984 sq ft of Living area is what you’ll find in this BRAND NEW Luxury home located in the premier GATED COMMUNITY of The Currituck Club. Spacious open floor plan featuring something for the entire family and plenty of room to enjoy your own space! Ground level features a 4 car garage, a large REC/GAME ROOM, FITNESS ROOM, DEN/MEDIA center and spacious OFFICE, full wet bar, easy access to the 33’L x 14’W inground pool area and rear covered porch, STEP INTO THE ELEVATOR for easy access to all levels. The second level displays SPACIOUS BEDROOMS - EACH WITH PRIVATE BATH and porches, Laundry room with mud sink centrally located as well. On the top floor you’ll find the COMPLETELY OPEN main Living area with, Gourmet kitchen, an oversized island with seating for 8, large dining area with access to porch overseeing the pool area. A cozy fireplace that is centrally located allowing all to enjoy the cozy evenings. Off from the main living area is an ADDITIONAL DEN for quiet time or giving the kids “their” own space! This plan truly offers the best open space with the nearly 6,000 sq ft of Living area! Whether you enjoy golfing, the beach, exploring this gated community provides year round living or a perfect second home where you can relax and enjoy. Estimated completion date is upcoming at the end of March so do not miss out. Reach out today for more details and schedule your private tour! Take a look into the Premier Gated Community on the Outer Banks here at https://www.currituckclubcommunity.com/
6 BEDS • 10 BATHS • 5,984 SQ FT • OFFERED AT $2,500,000
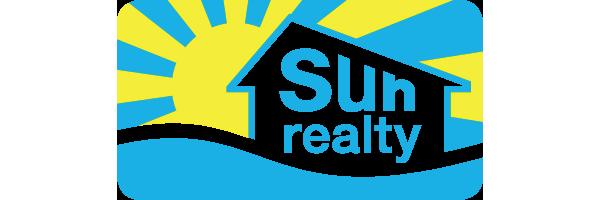
Susie Sullivan
SENIOR SALES ASSOCIATE
252.267.6467 yourobxbroker@yahoo.com Susiesullivan.sunrealtyobx.com
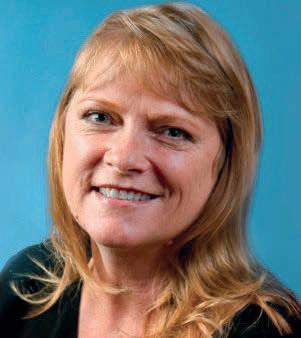
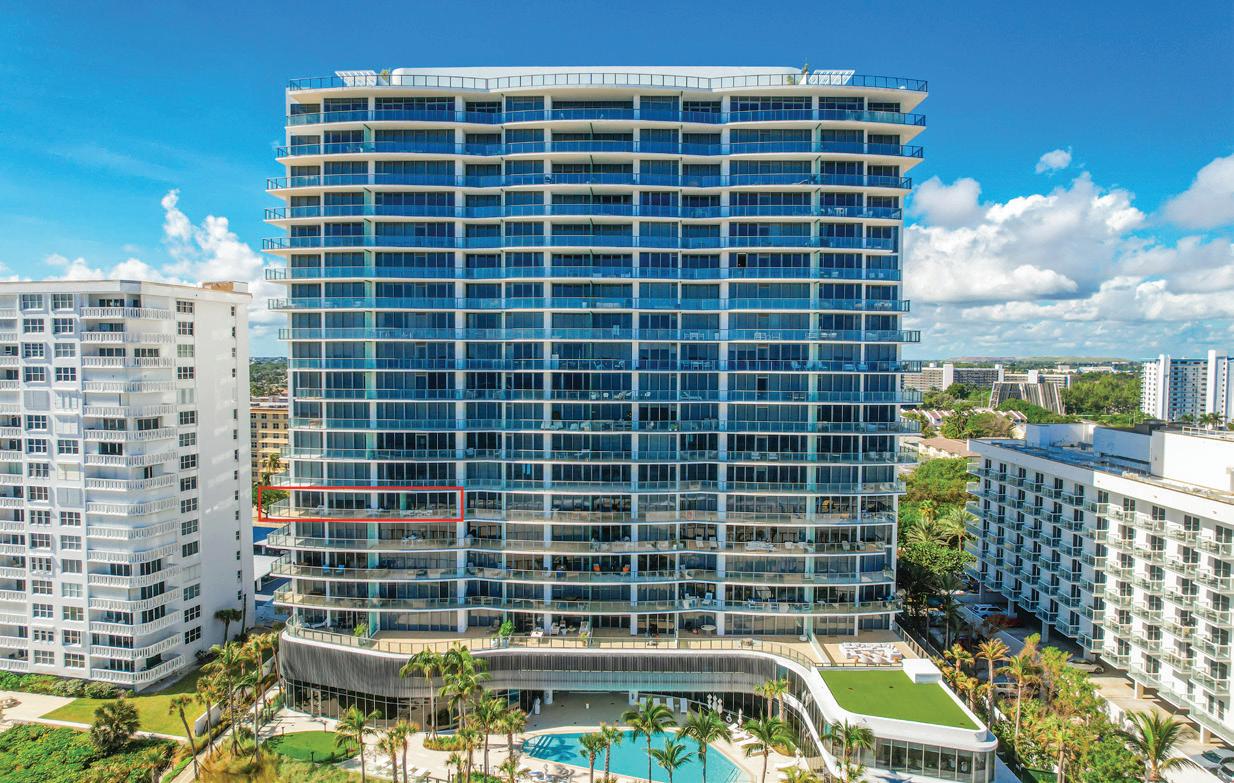
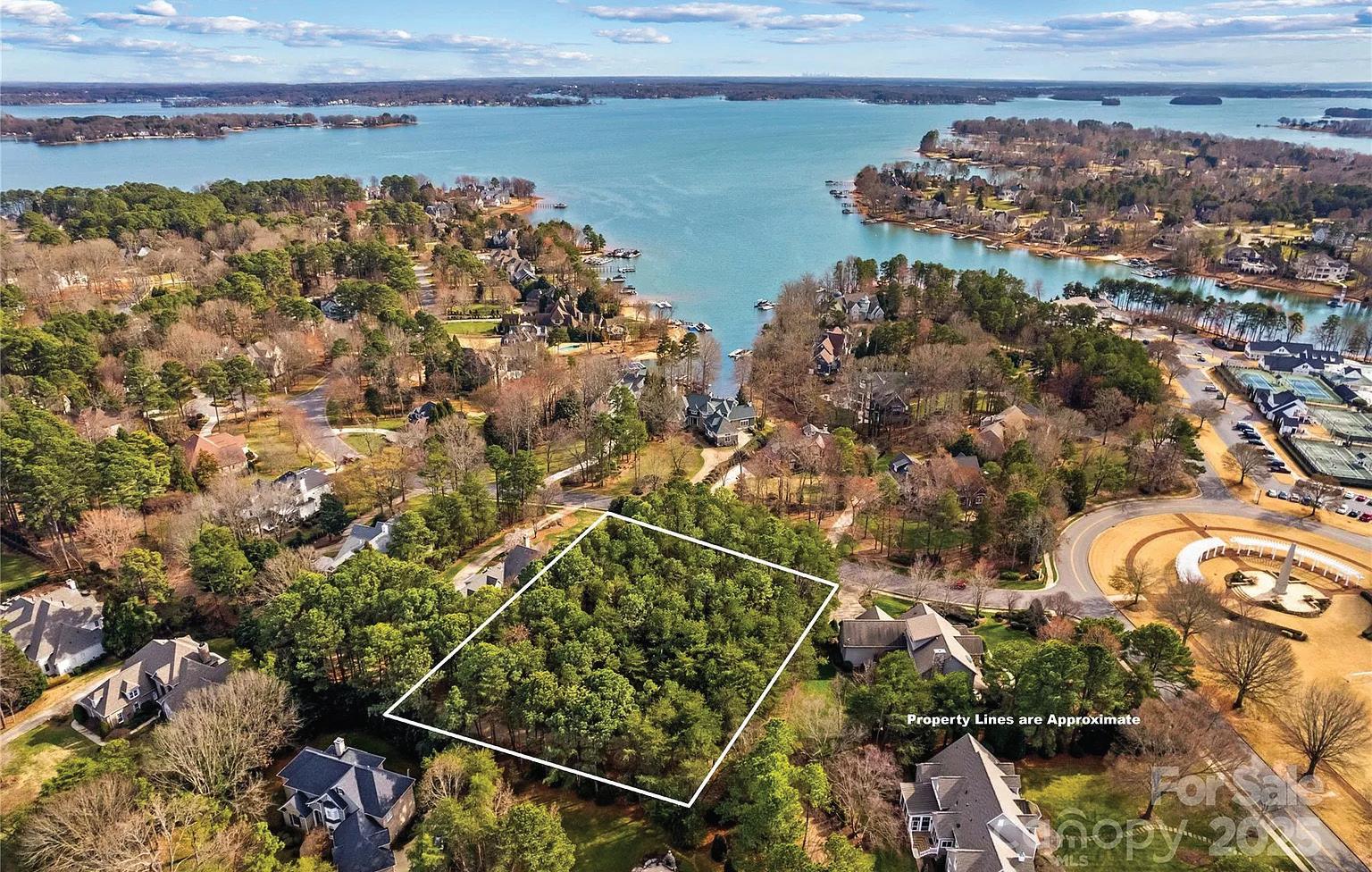
3 BEDS • 3.5 BATHS • 2,825 SQFT • $3,450,000 Custom Expanded Residence on the ocean! One of the largest unit in the building with 3 bed/3.5 bath + Den + Formal dining. Bespoke primary suite with dual entry, custom closets & stone clad bathroom. Oversized ocean & sunset glass balconies with balcony access from every room. Italian kitchen cabinetry, stone countertops, Sub-Zero appliances, gas range, wine fridge, and espresso machine.
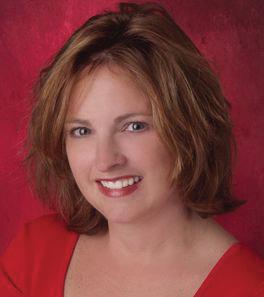
candi.schuerger@allentate.com www.candischuerger.com
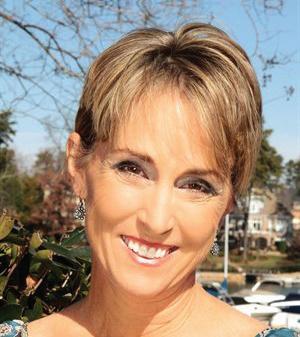
0.73 ACRES • $675,000 This is your chance to own the final building lot in The Village at Trump National Charlotte, a prestigious golf community. The spacious, level homesite requires minimal preparation and provides an ideal setting for your dream home. Located by Lake Norman, the community offers luxury living with exceptional amenities, including a nationally ranked golf course, topnotch tennis courts, advanced fitness facilities, and resort-style pools.


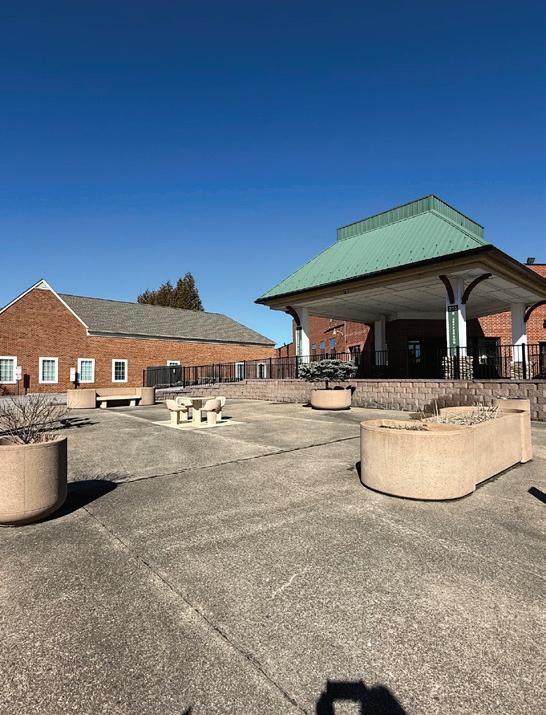
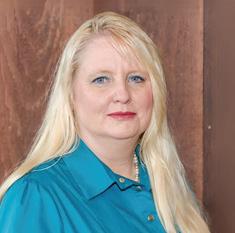
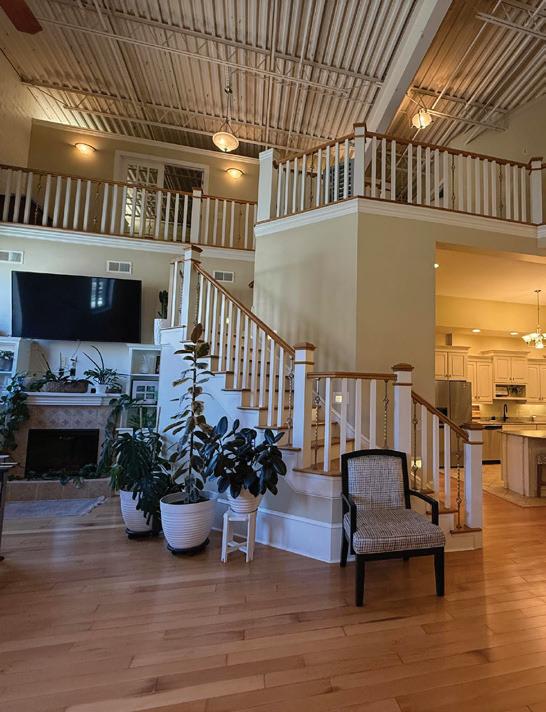
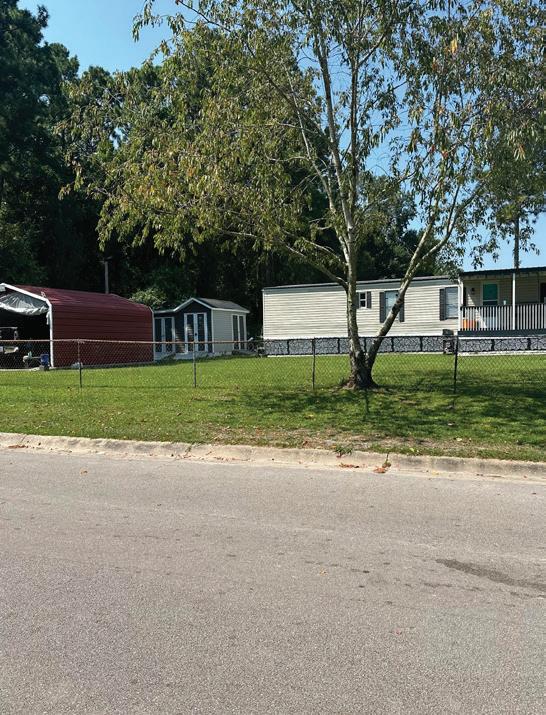

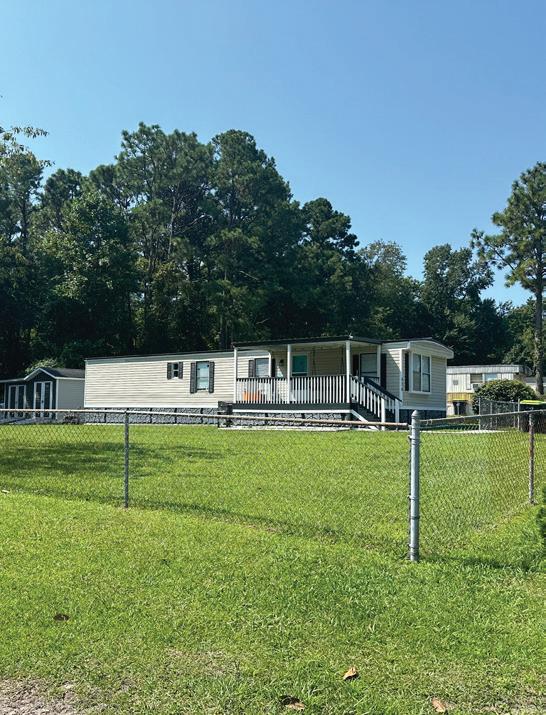
184 VINEYARD DRIVE #52, MOORESVILLE, NC 28117
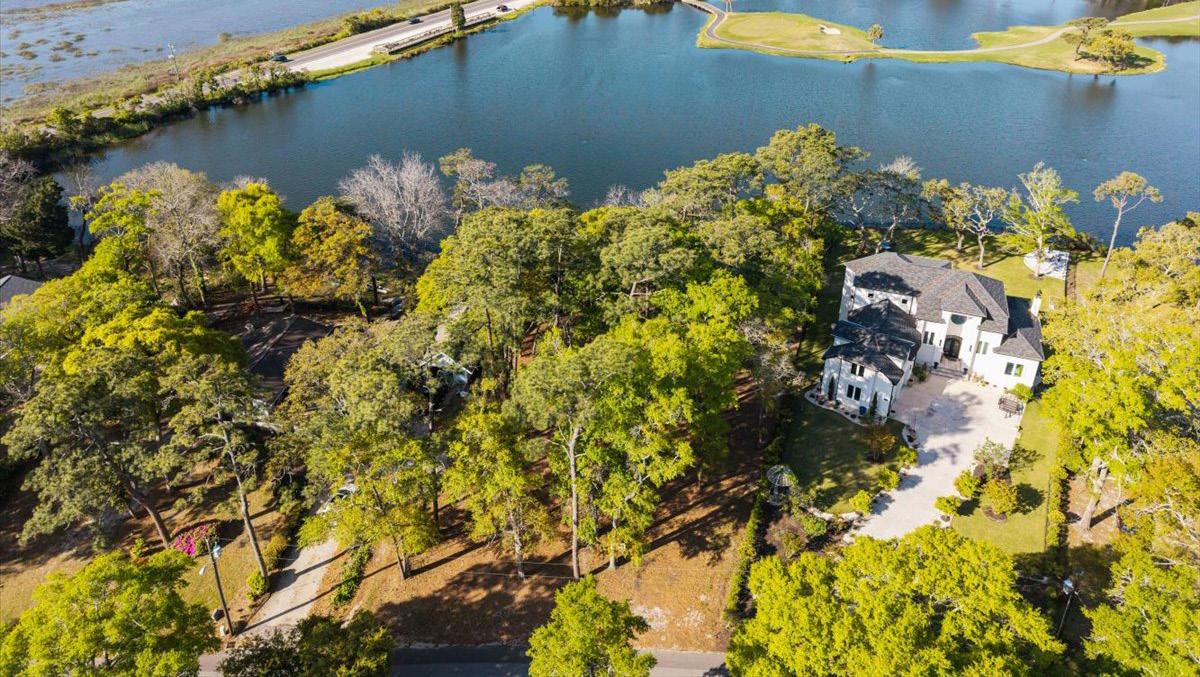
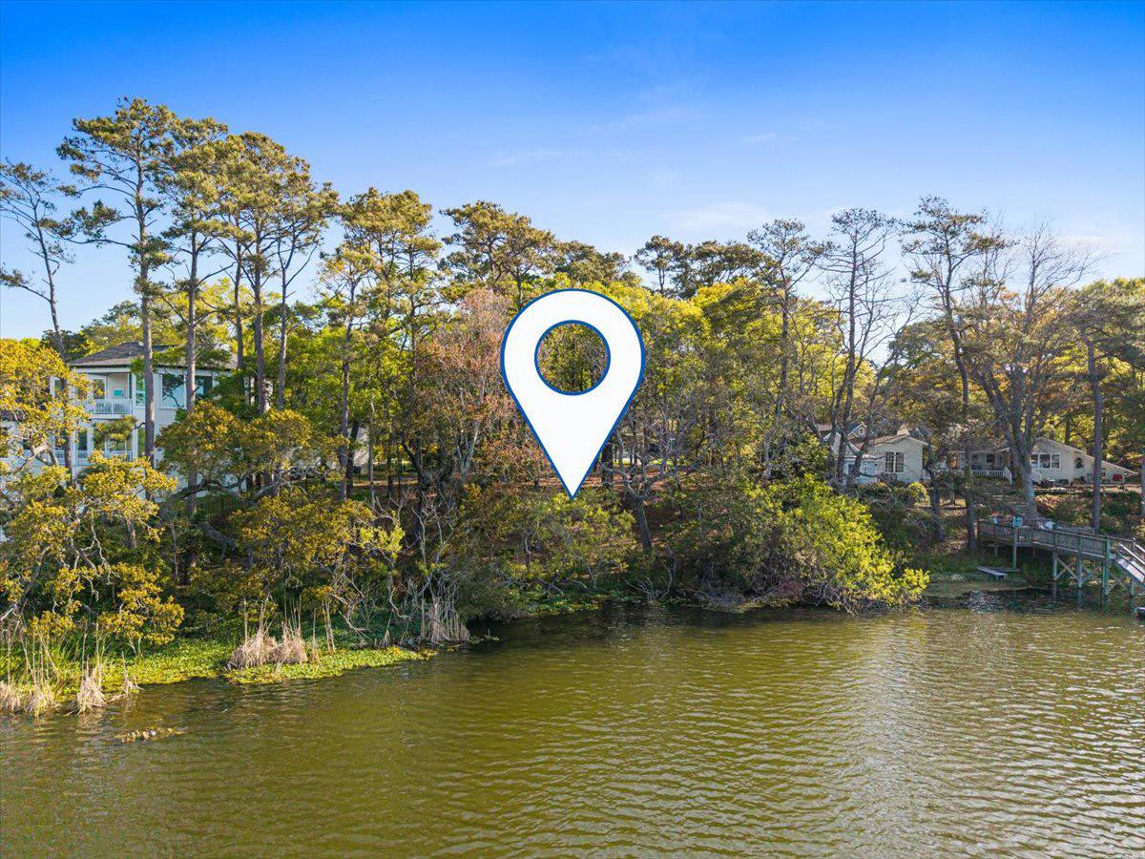
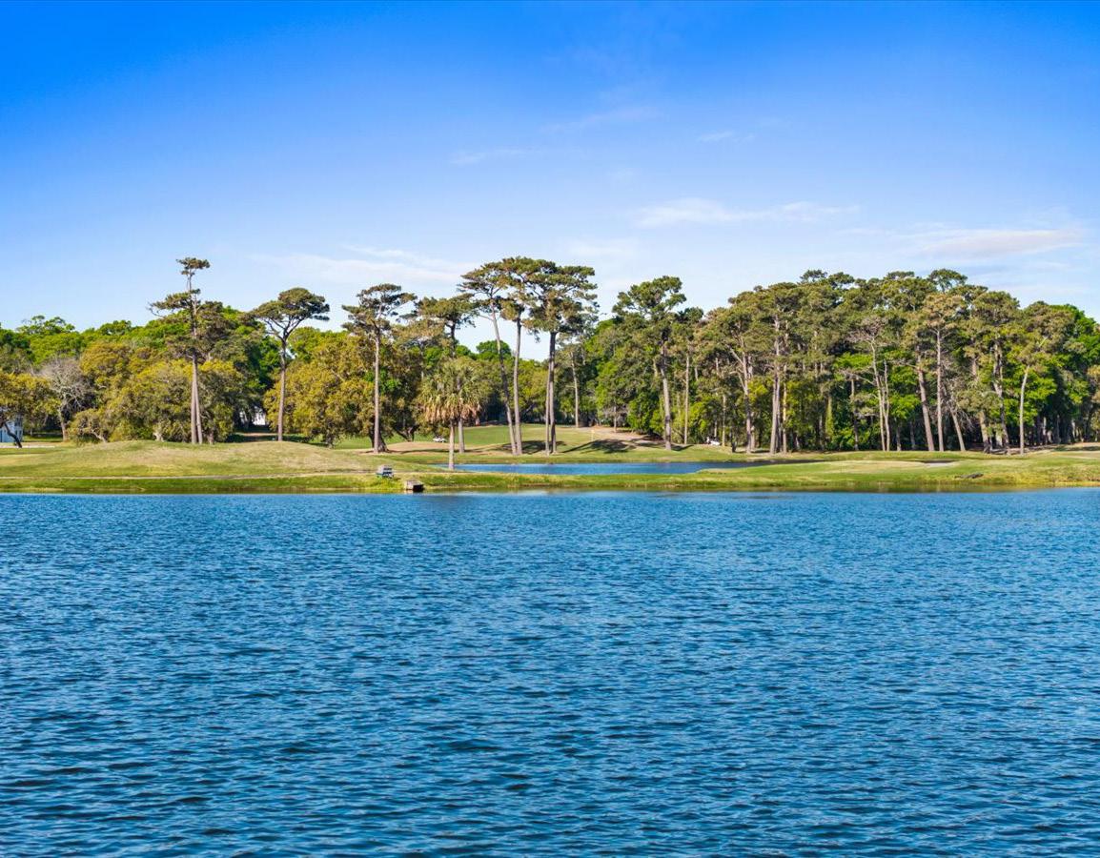
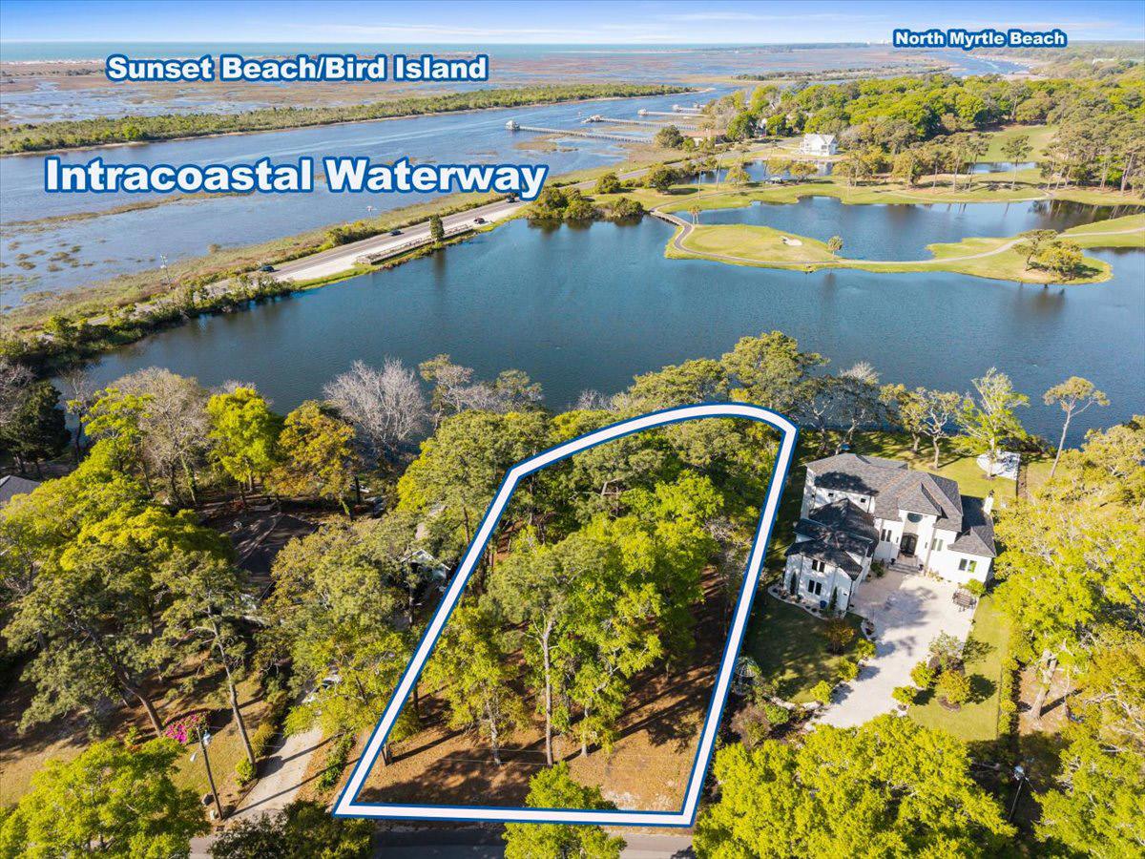
Rare and Unique with Stunning Panoramic Views! Sitting High & Dry on the iconic Twin Lakes with nearly two-thirds of an acre, this distinctive locale will exceed your expectations. You’ll have breathtaking sunsets from your living room, delight in watching the boats pass by on the Intracoastal Waterway, enjoy the golfers in front of you on Oyster Bay’s 15th green or savor the ocean views from your second floor. Be prepared for daily entertainment with resident eagles, ospreys, herons, egrets & other coastal wildlife. In the prestigious Sunset Beach zip code, its tranquil neighborhood surrounds two lakes, a golf course and hugs the Intracoastal. Graced with mature trees and magnificent azaleas, it’s fantastic for daily walking, jogging or biking. If you’re moving here for the beach, this property is about as close as you can get to the ocean while residing on the ‘mainland’, just 5 minutes for your toes in white sand. Less than a mile puts you at local outdoor concerts in the summer or drop your boat next door at the state’s boat launch or grab your clubs as our area offers top notch golf. Groceries, dining, banks, medical and boutique shopping are just 5 to 10 minutes away. Situated 35 minutes to Myrtle Beach & 45 to Wilmington. This One of a Kind property awards you with ocean views and a little piece of heaven!

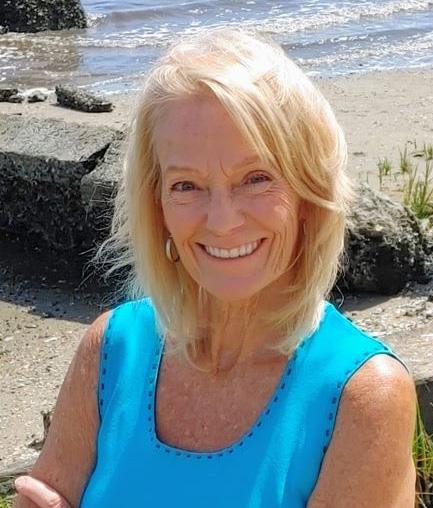
Albemarle Sound | Merry Hill, NC | OCCANO Gated Golf Community

A Waterfront Sanctuary
Nestled along the pristine Albemarle Sound shoreline, Occano offers an extraordinary chance to craft your dream estate within an exclusive community. Enjoy unparalleled privacy, scenic beauty, and premier amenities — all just moments from charming, historic Edenton, NC.
Amenities Include:
Arnold Palmer Signature Golf Course | Resort-Style Pool & Fitness Center | Tennis & Pickleball Courts | Private Salmon Creek Beach | Community Dock, Gazebo and Firepit Area | Brightspeed Fiber Optic
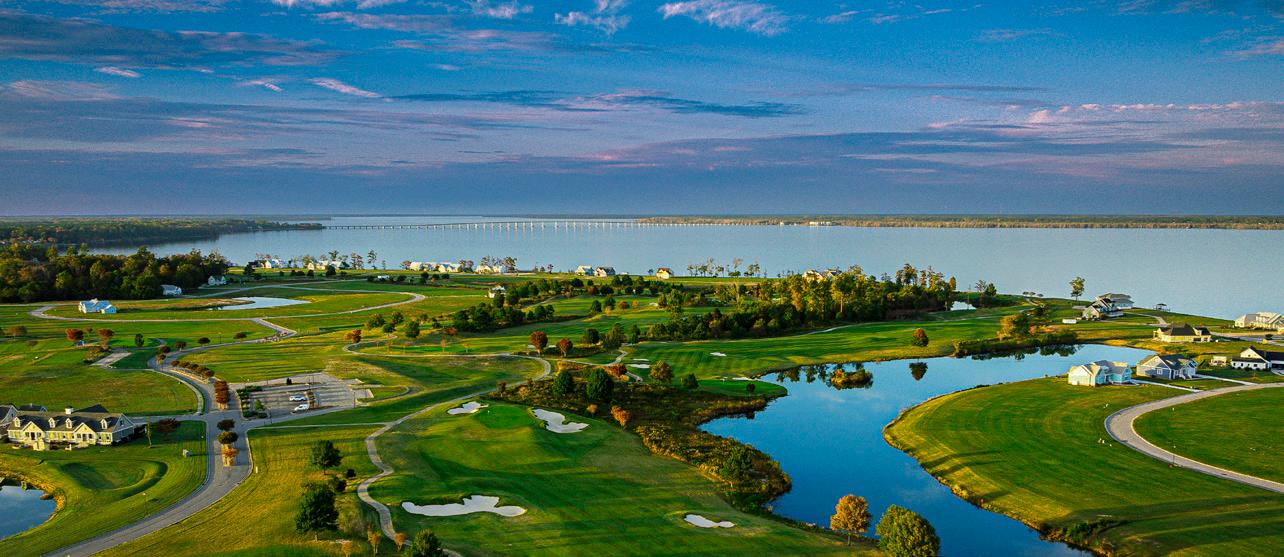
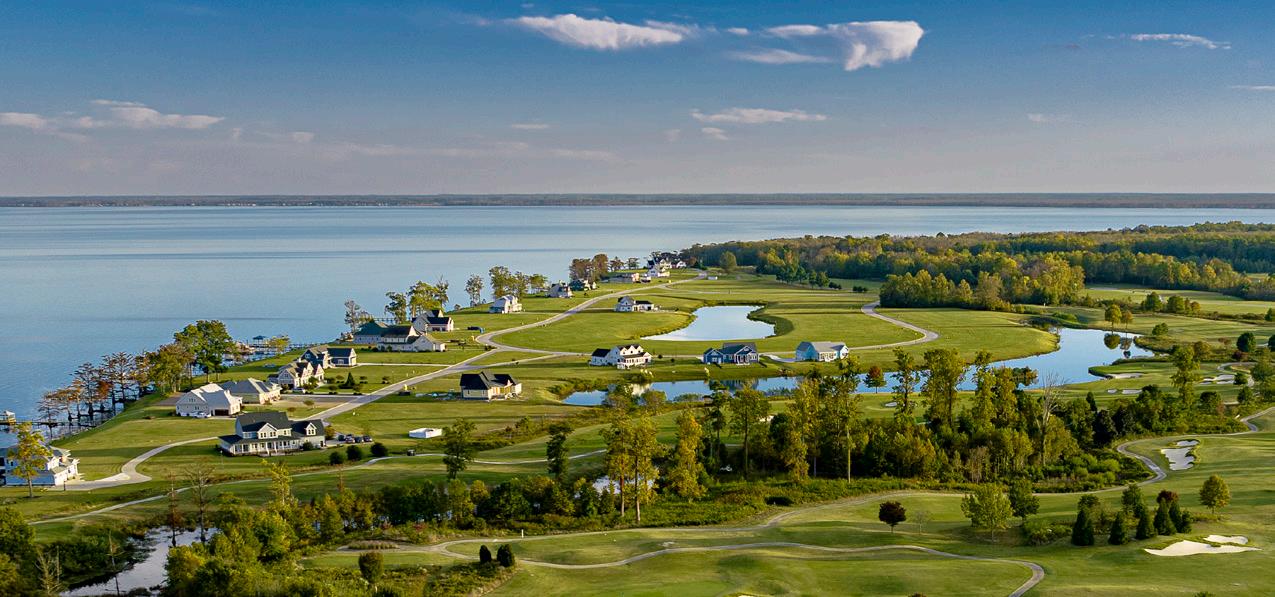
Lot 14 – Sound Front Luxury
$319,000 | 0.85 Acres
• 120’ of waterfront with incredible sunrise views
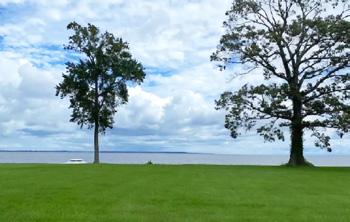
Lot 32 – Golf & Sound Views
$150,000
• Cul-de-sac location
• Expansive water views of Albemarle Sound & 18th fairway sunsets
• Premium lifestyle without the premium price
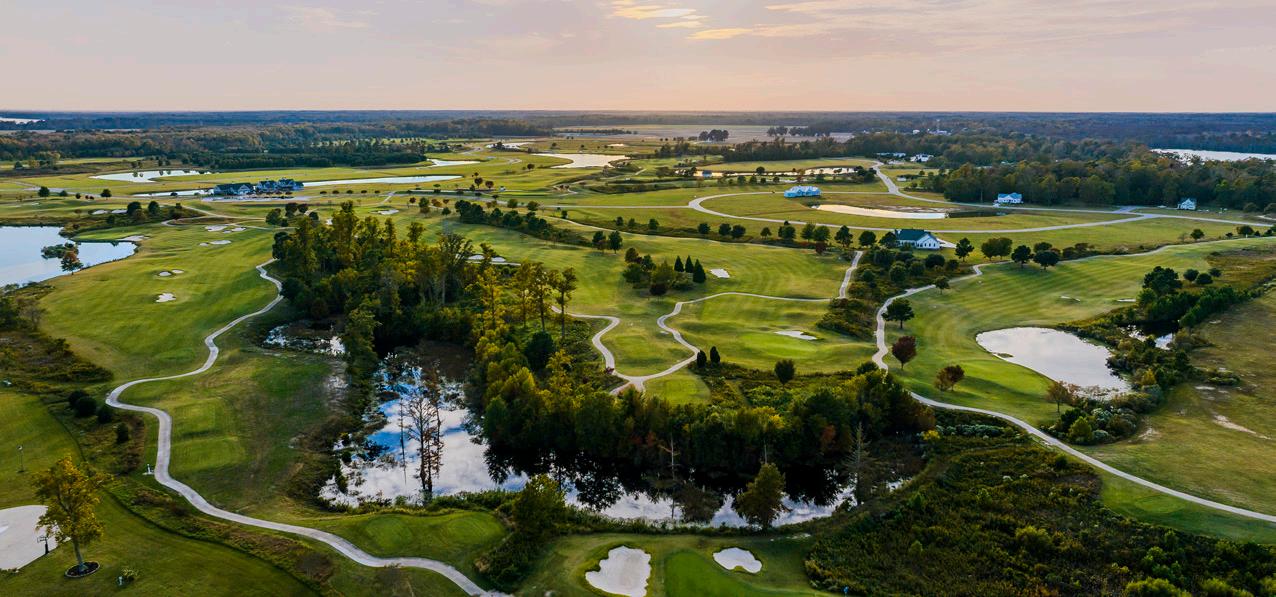

• Private dock capability for boating or kayaking
• Ideal for those seeking tranquility by the water
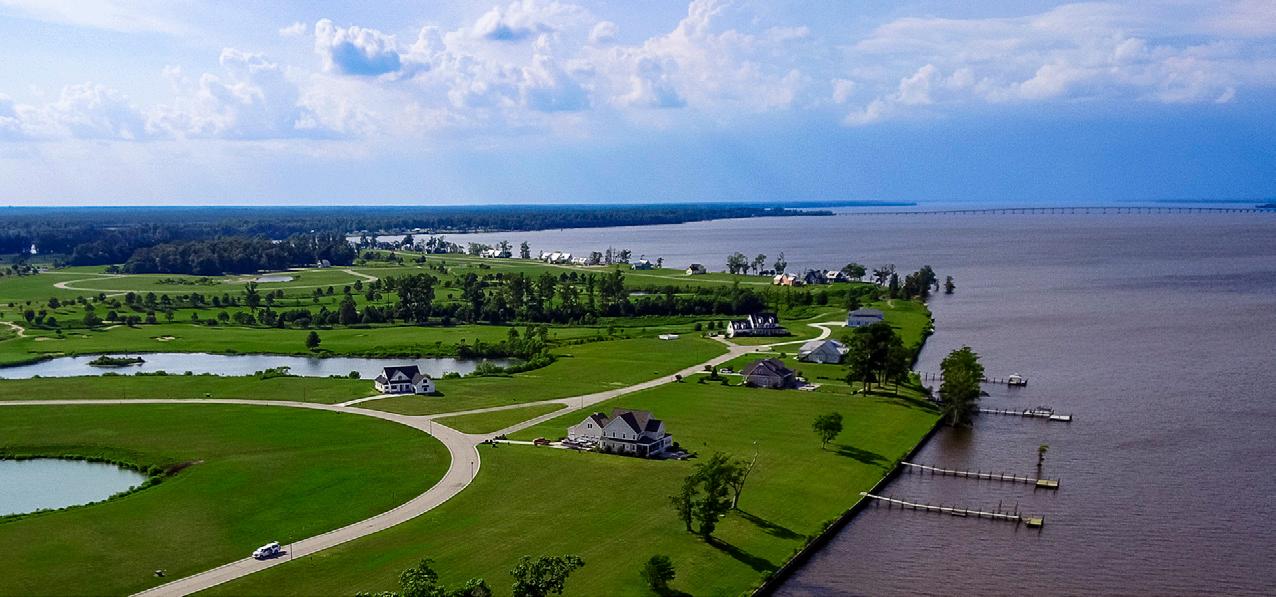
Lot 73 – Expansive & Private
$100,000 | 0.66 Acres
• Over 200’ of road frontage
• Private setting with views of the 8th fairway
• Cleared, level, and ready to build

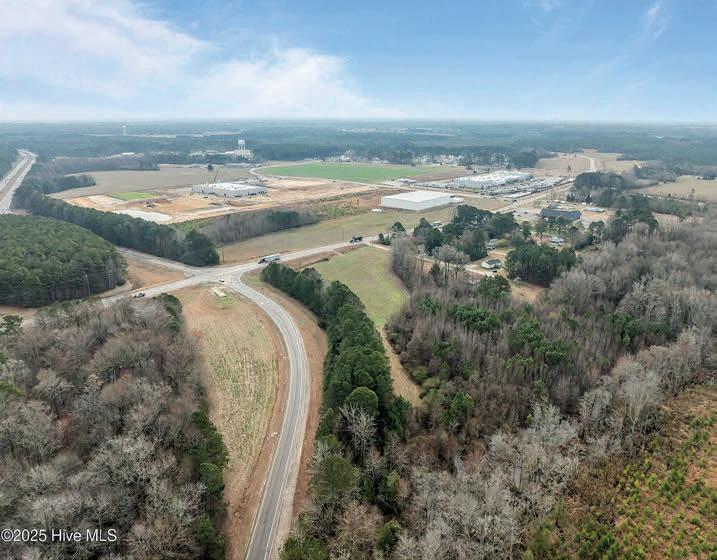
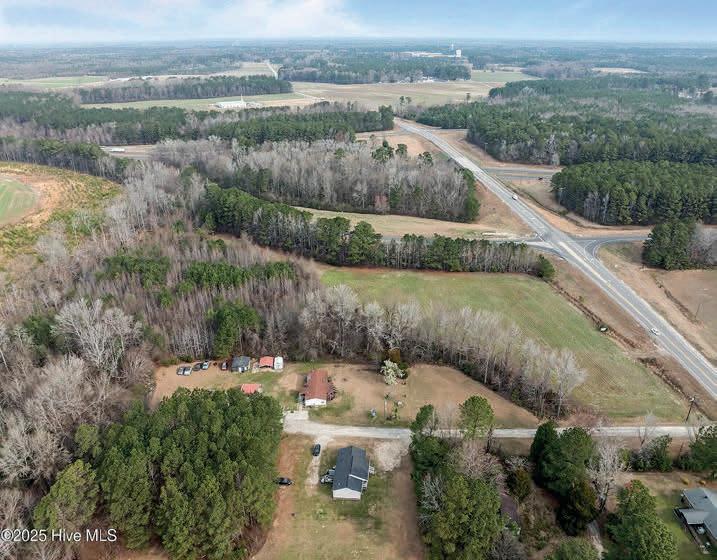
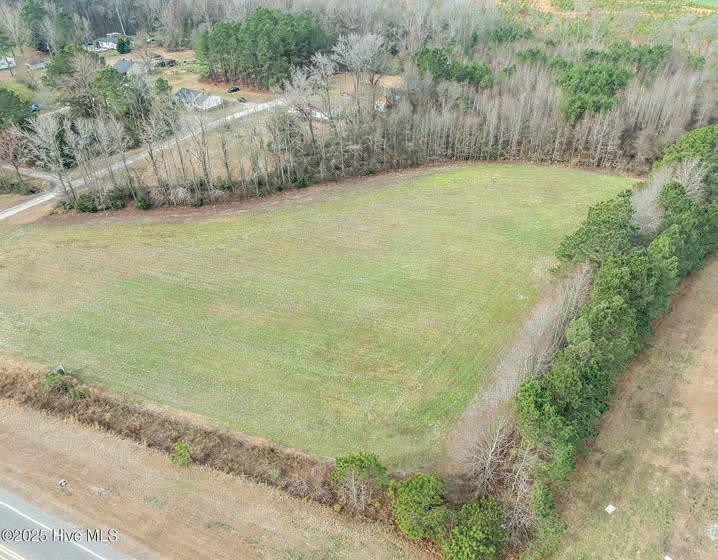
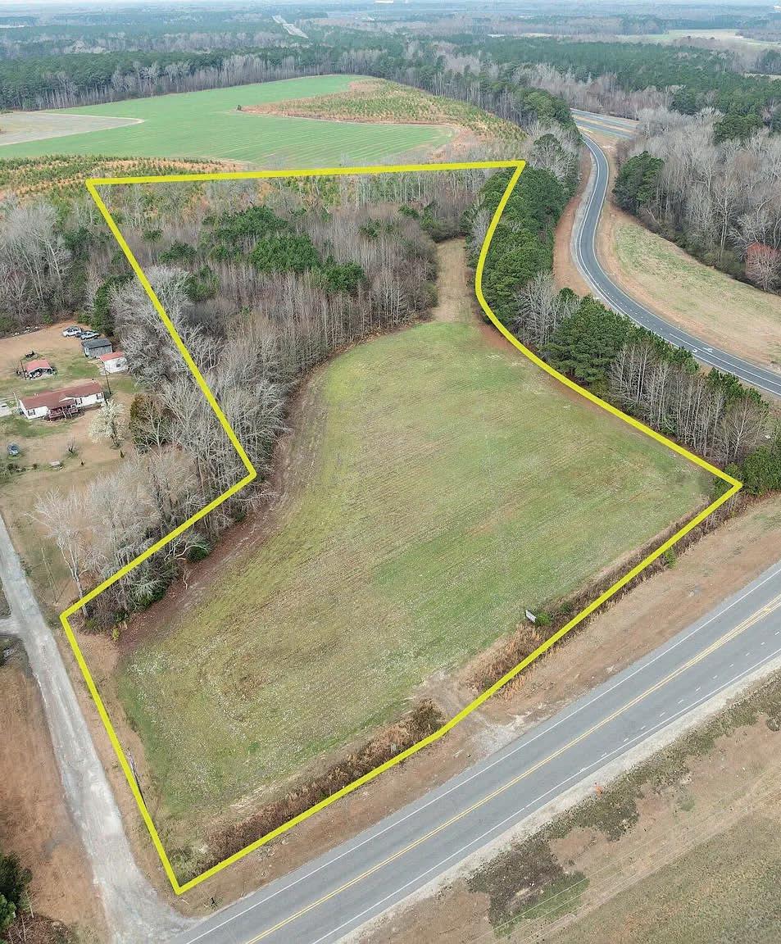
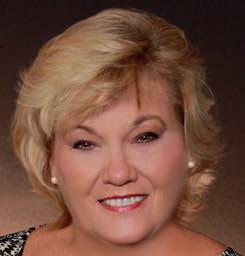

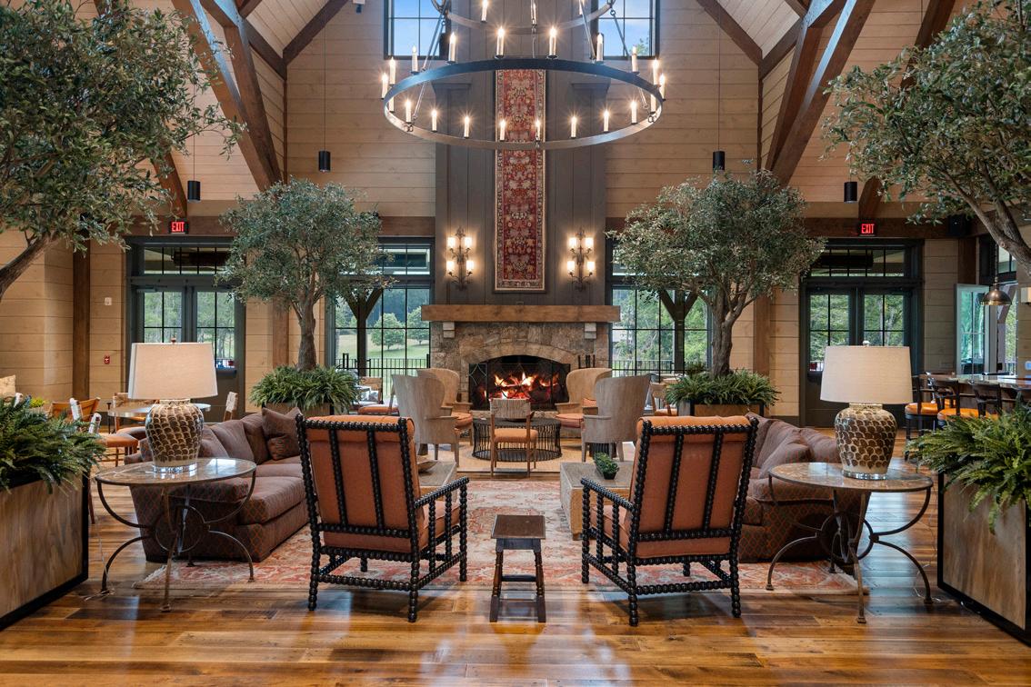

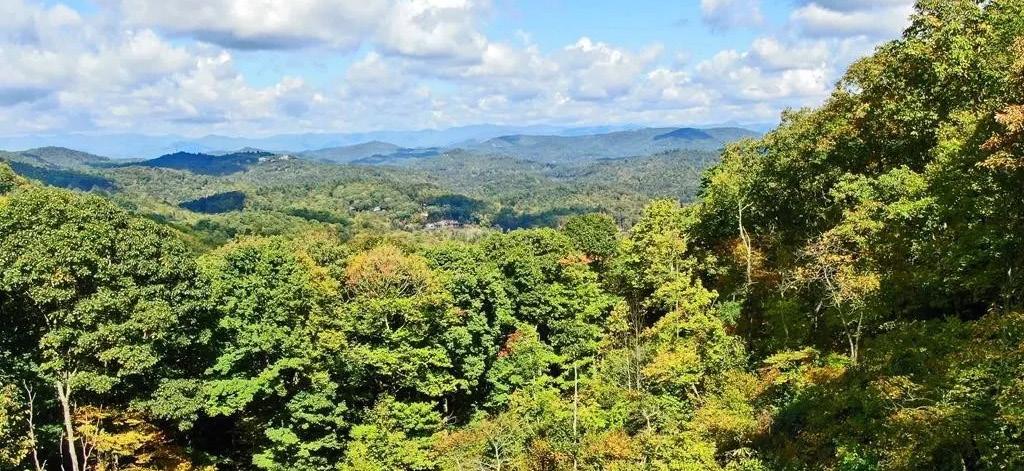
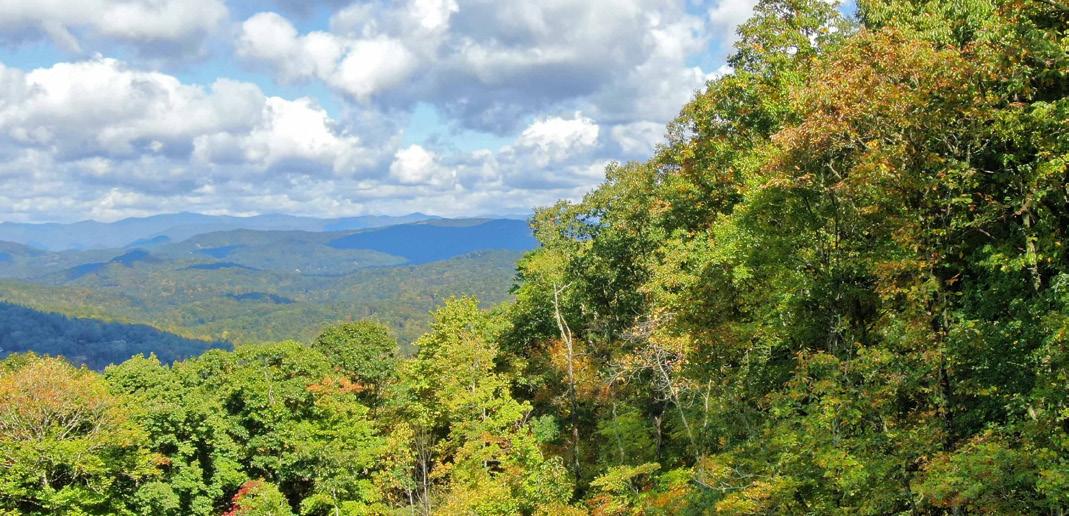
An Ideal location inside the gates of Highlands Cove at Old Edwards Club to build your family retreat. This blank canvas is ready to accommodate a spacious custom family home or just a cozy private home. The new homeowners will have a long range panoramic sunset view, overlooking GlenCove by Old Edwards and Shortoff mountain. With a lot size of one and a half acres there is plenty of room to create the home which blends seamlessly in with nature. Highlands Cove at Old Edwards is located six miles from downtown Highlands and four miles from the Cashiers Crossroad. Whether you are looking for a relaxing custom home after playing a round of golf, a day of hiking or fly fishing or any other outdoor activities this lot offers the perfect setting for building. Highlands Cove is a 400 acre planned community with underground utilities, high-speed internet. 24/7 manned gate. OEC membership is not mandatory. Old Edwards has an 18 hole Tom Jackson designed golf course, club house, tennis courts, heated mineral pool, 24/7 workout facility. Glen Cove by Old Edwards is a Wellness Community, which is easily accessible from this homesite. Membership is not mandatory. Glen Cove offers a 12 hole Par 3 walking course, The Saddle, private club house, organic garden, 4 acre family friendly lake, hiking trails, wellness center and kids area. This lot offers the new owner the opportunity to build more than a wonderful home...it offers the opportunity to build a lifetime of family memories.
Home shown on this lot is a concept home designed by Paul Schmitt. David Bock Builders also has a concept home designed for this lot.
TBD Shady Wood Trail Offer at $345,000.00 | MLS Number 103268

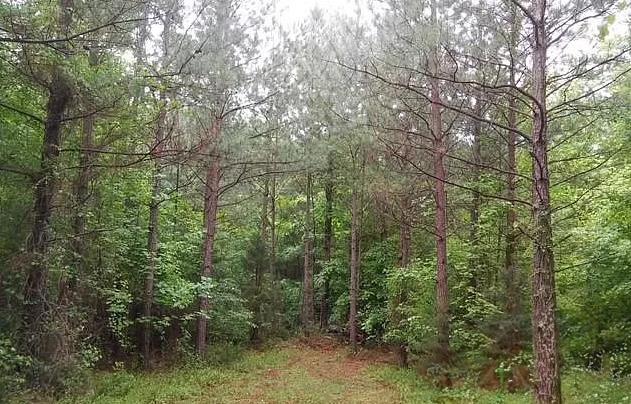
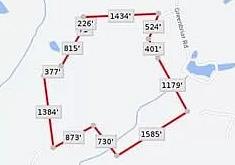
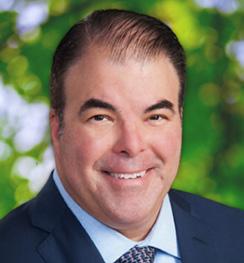
JOSEPH SIBIELSKI
NC | SC REAL ESTATE ADVISOR
704.617.7500
jsibielski@paraclerealty.com josephsibielski.sites.bhgrealestate.com
107.18 Acres (LOT) | $3,500,000
A unique opportunity for a Builder/Developer to make their mark and create a legacy in Concord’s fast growing community. 107.18 acres of wooded land. Looking for a builder/developer with vision as to the future of Concord residents. Buyer will need to acquire access to Heglar and/or Miami Church Road, as the property is landlocked. The builder/ developer would have the ability to create a community of distinction with rezoning. Water and sewer facilities would need to be addressed.
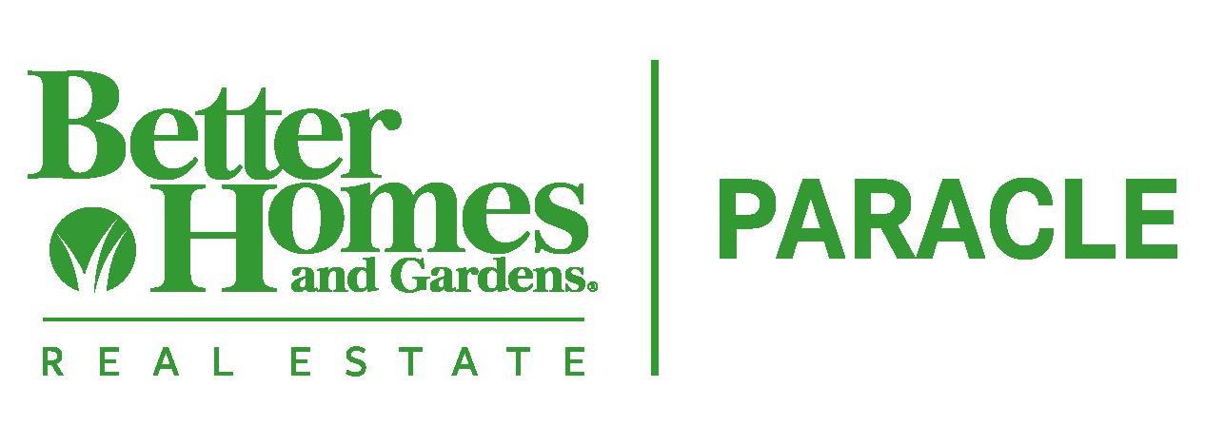
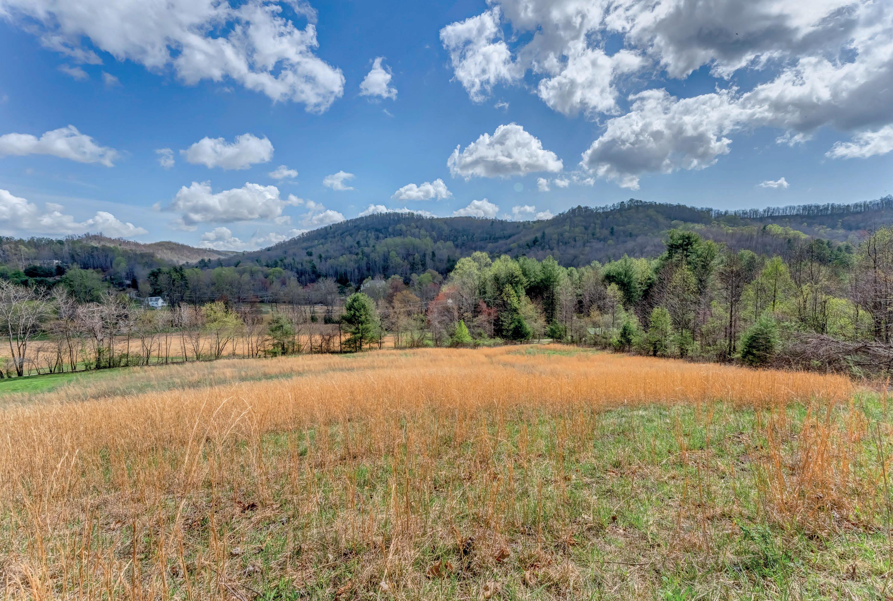
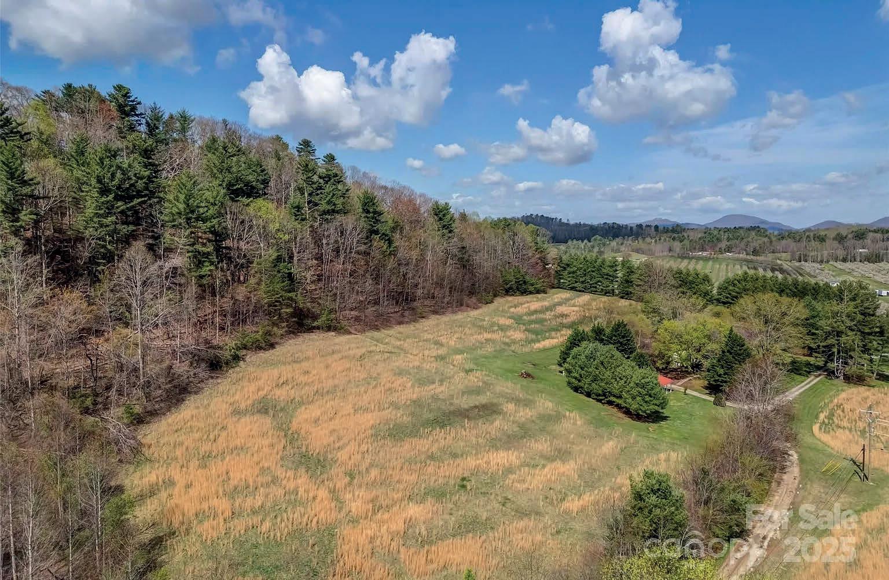
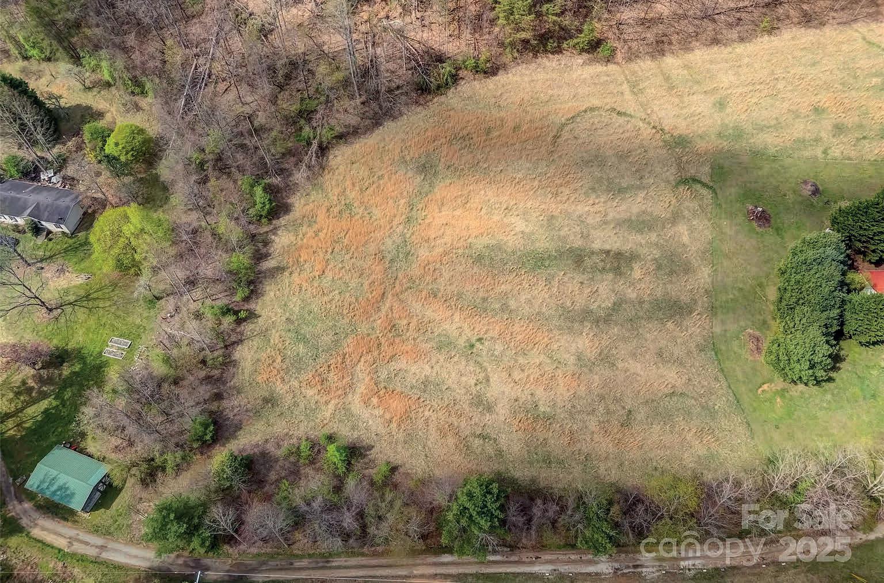
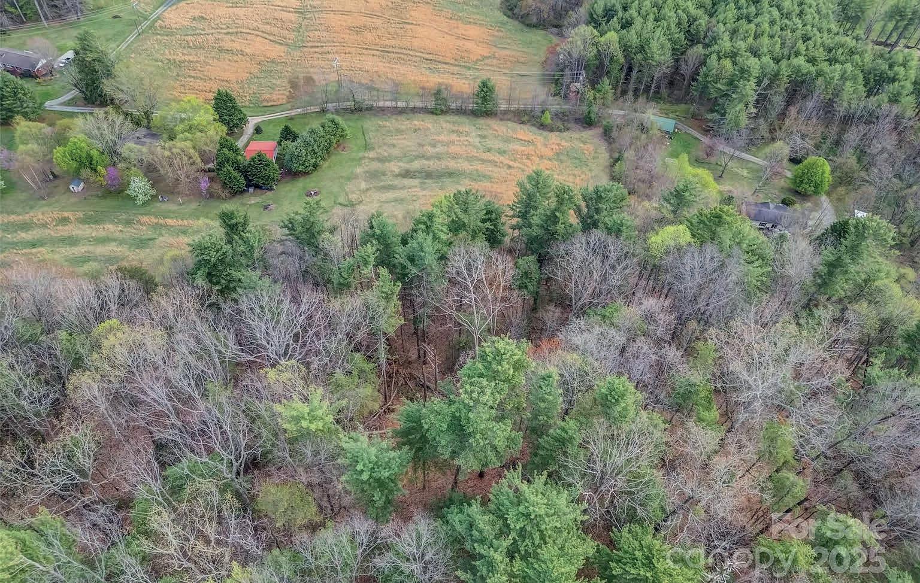
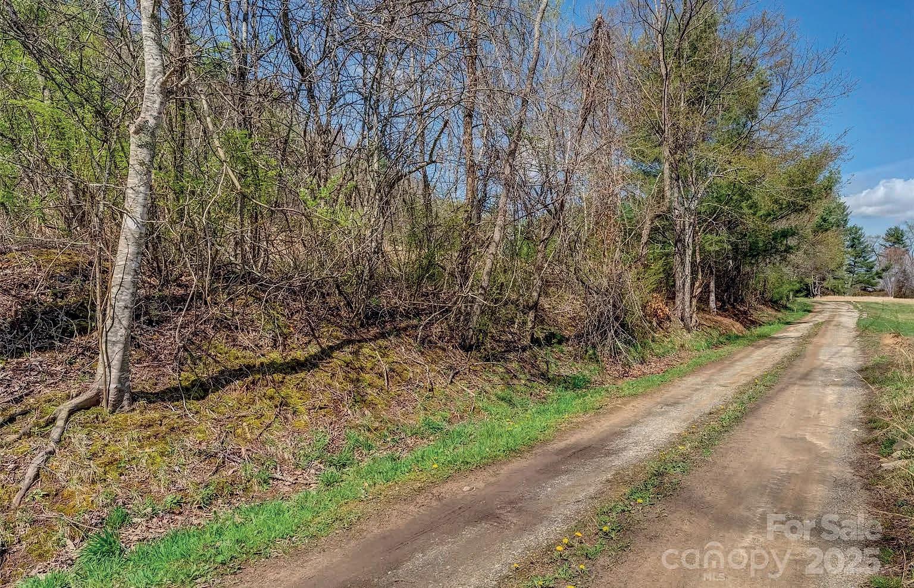
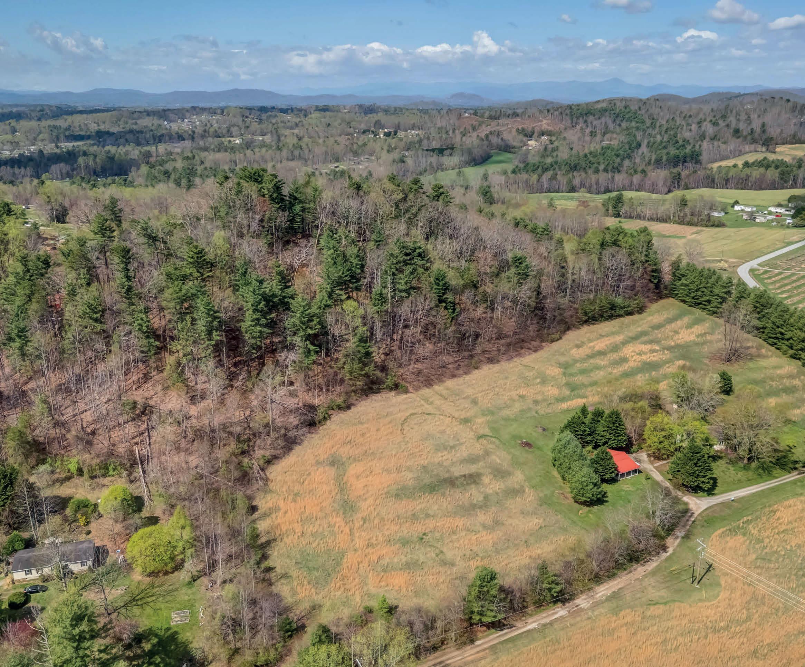
000 UNION HILL ROAD, HENDERSONVILLE, NC 28792
9.67 ACRES | OFFERED AT $324,900
If you have been dreaming of a quiet spot in the country, this 9.67-acre tract might be just what you are looking for. There’s open, flat pasture that is ready for your dream home, your own farm, or both. Just behind the pasture, you will find private wooded acreage that stretches across the mountain and fronts on Union Hill Road. If you are looking for flat pastures, wooded acreage for privacy and exploration, mountain views and a quiet setting then take a walk and see what your future could look like! This land has the kind of charm that is getting harder to find. Property cannot be subdivided and no more than 2 residential dwellings can be built.
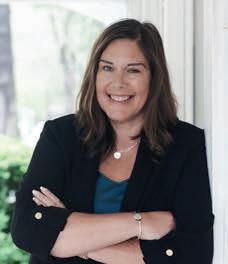

AMANDA HILL
REALTOR®
828.231.2017
amanda@hillrealestategroupnc.com
HillRealEstateGroupNC.com

JEFFREY HILL
REALTOR®
828.577.2575
jeff@hillrealestategroupnc.com
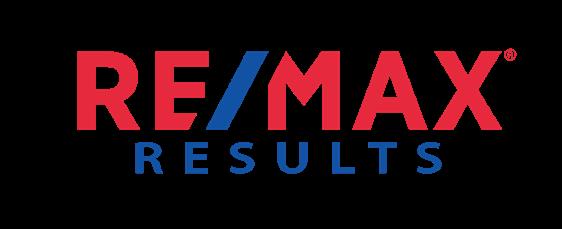

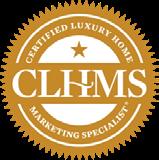
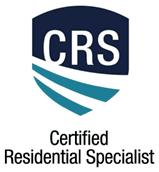
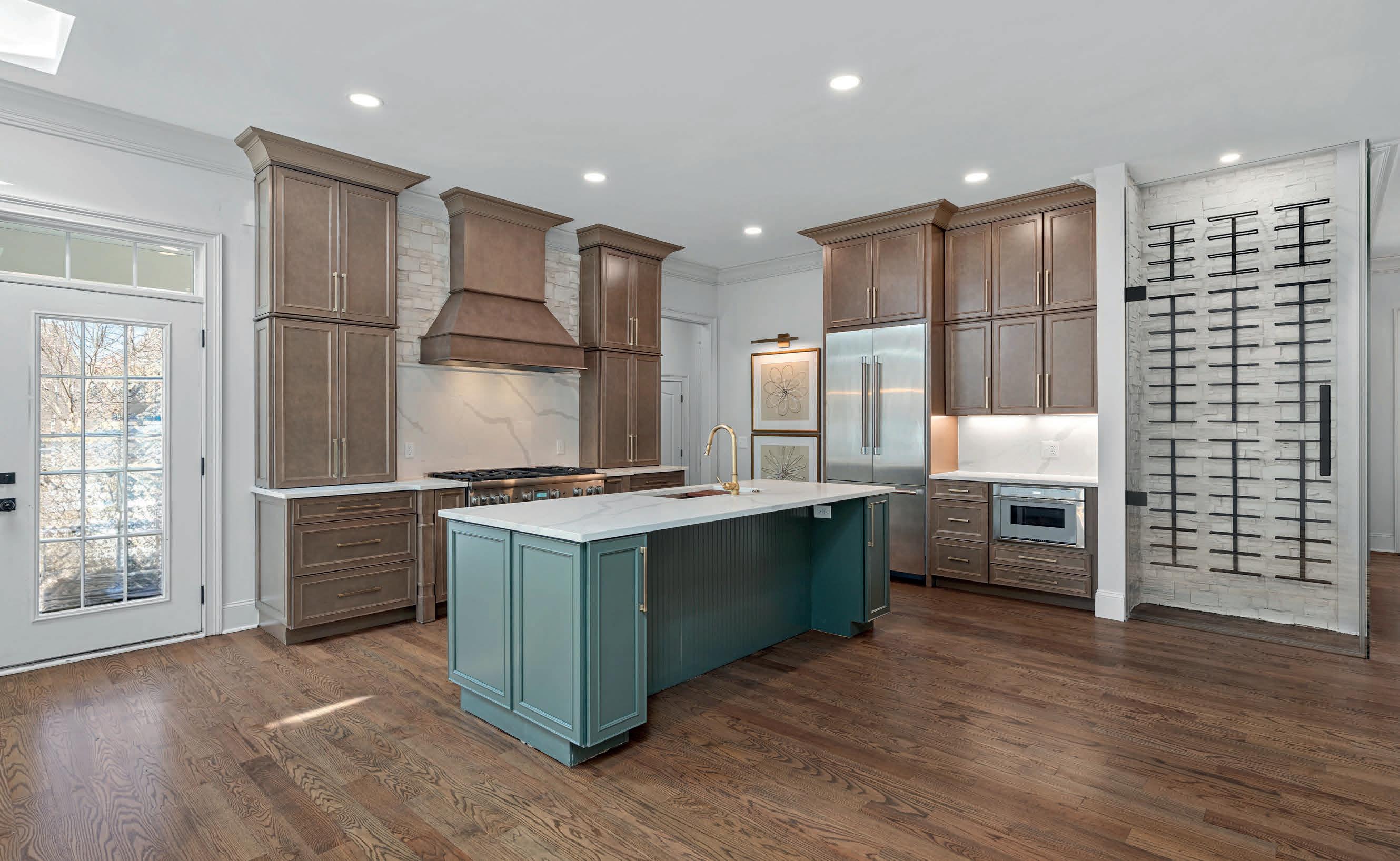
Walkable Downtown Davidson Retreat
5 BED | 7 BATH | $2,000,000
This elegant home features a main level with 10’ ceilings, a Gourmet Kitchen with Thermador appliances, and a luxurious Primary Bedroom with a Spa-like Bath and oversized closet. The upper level includes two ensuite Bedrooms and a Bonus area with a Bar and full Bath. Outdoor space is complete with a temp-controlled Sunroom, screened Porch, and pool-ready fenced backyard. Home is walkable to downtown Davidson and conveniently near Lake Davidson, Lake Norman, and I-77.



