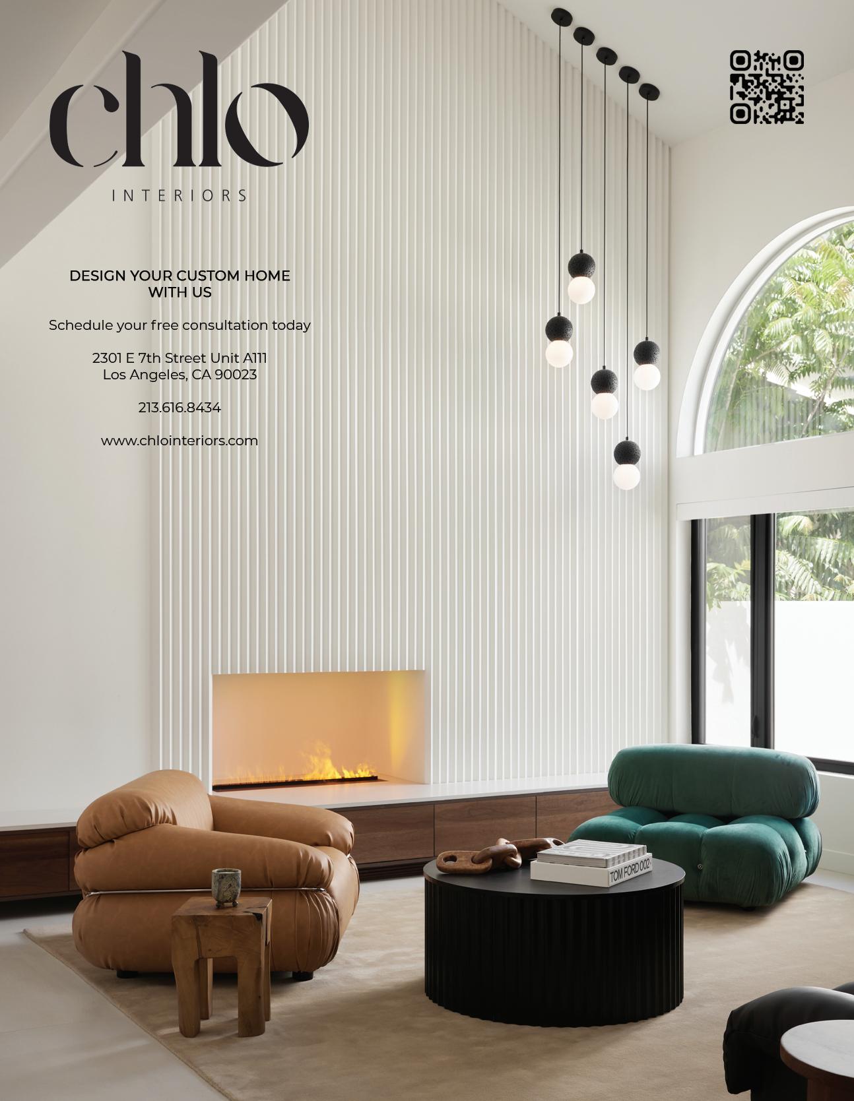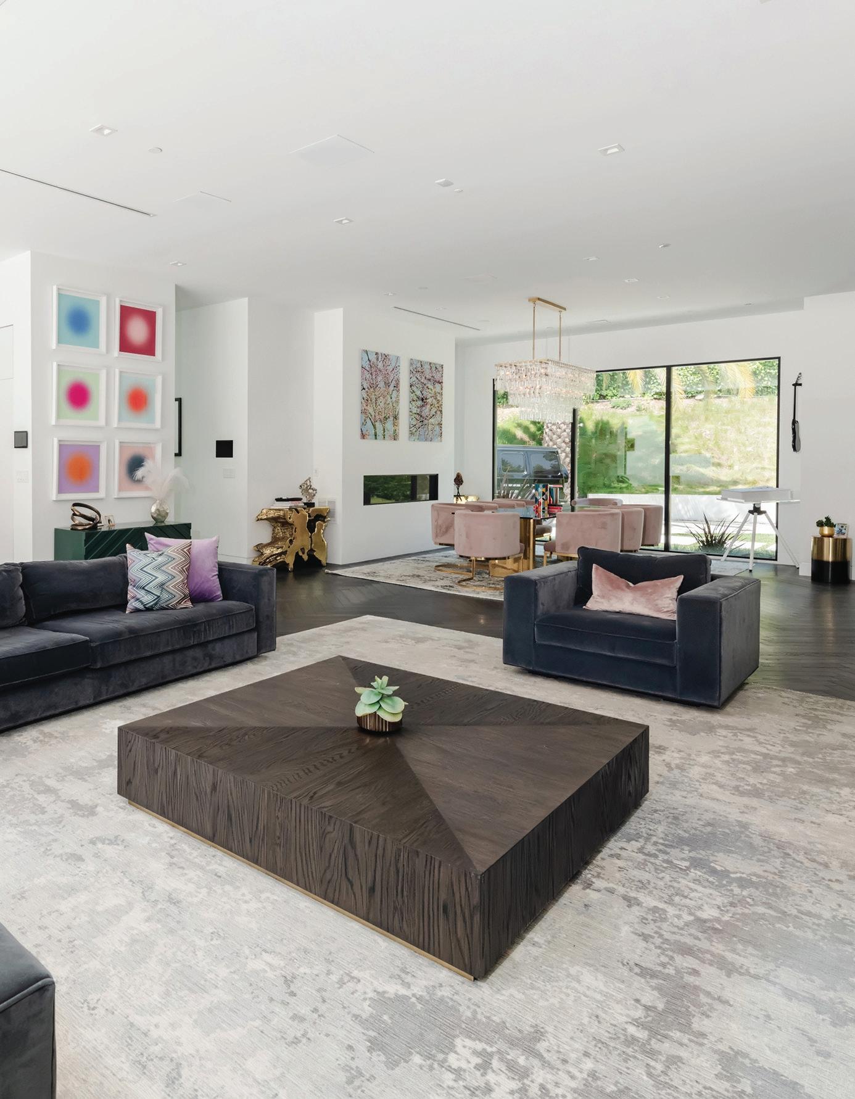

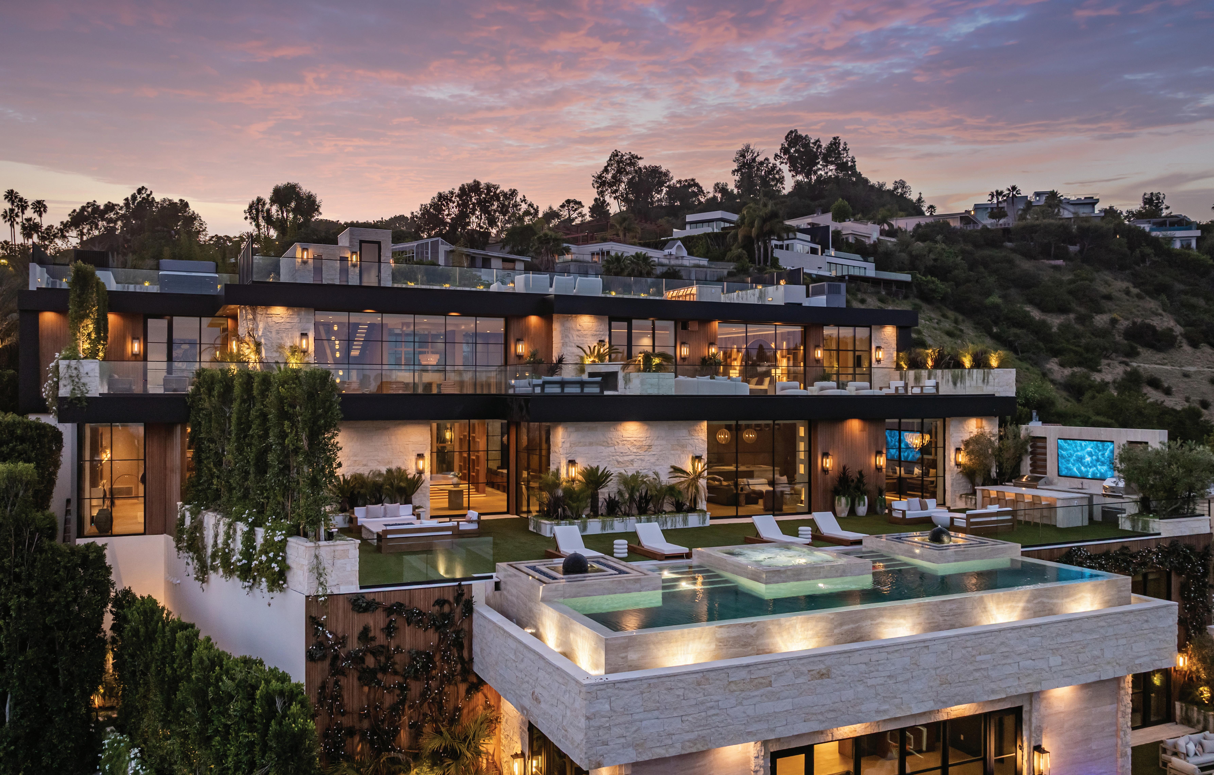






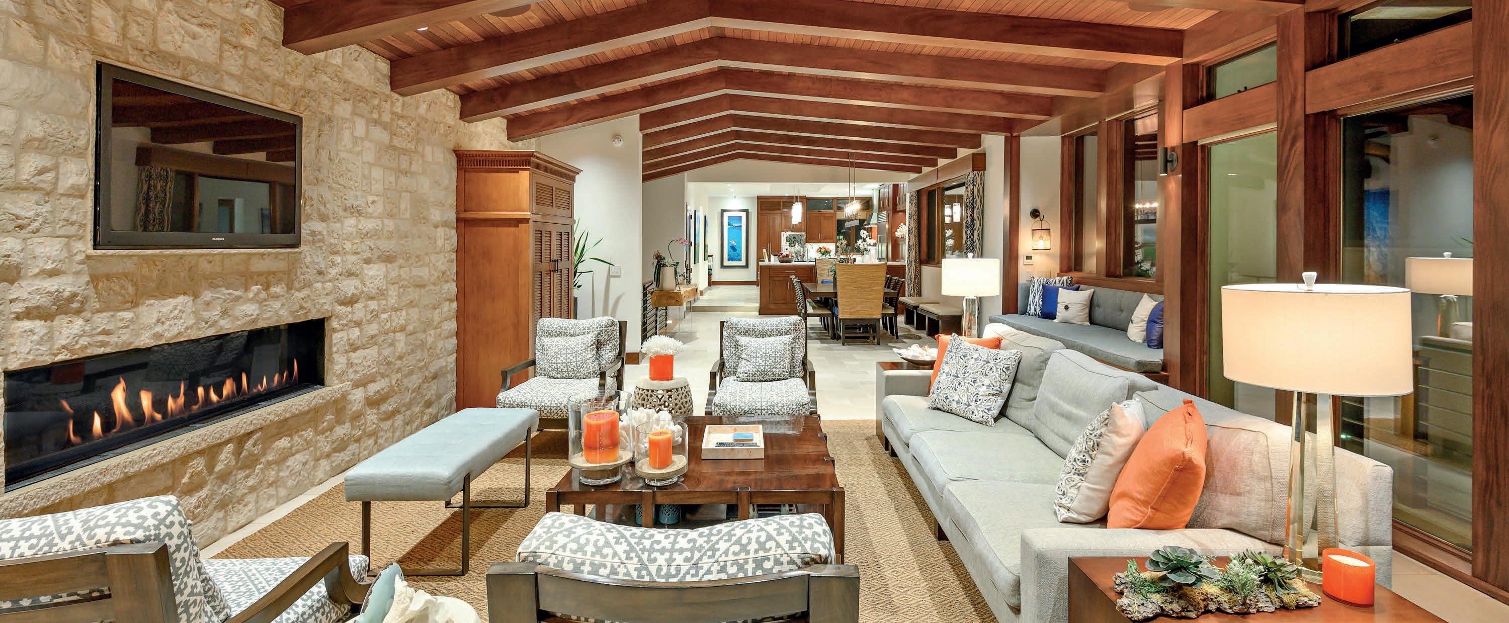
This is A RARE, Luxurious, OCEAN VIEW, Strand-adjacent CUSTOM QUALITY built home located IN THE 100-block South End Sand Section. There has NEVER been a home of this quality, size, and location (100 block walk street South Sand Section that has been listed on the market for purchase). This rare gem, just steps from the beach and a short stroll to the vibrant downtown, offers the perfect place for privacy and coastal living. Jon Starr Design Group designed this fabulous 5 bedroom, 7 bath home (two are 1/2 baths), office, office area, 3 living spaces, with a three-car garage and room for a 4th car outside. 5,401 sq ft is featured on 4 floors with elevator access to each level.

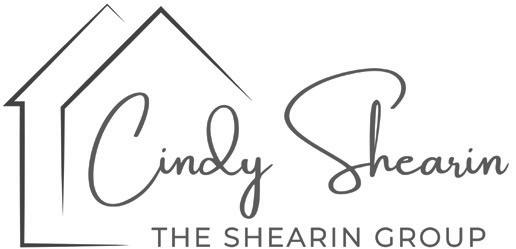

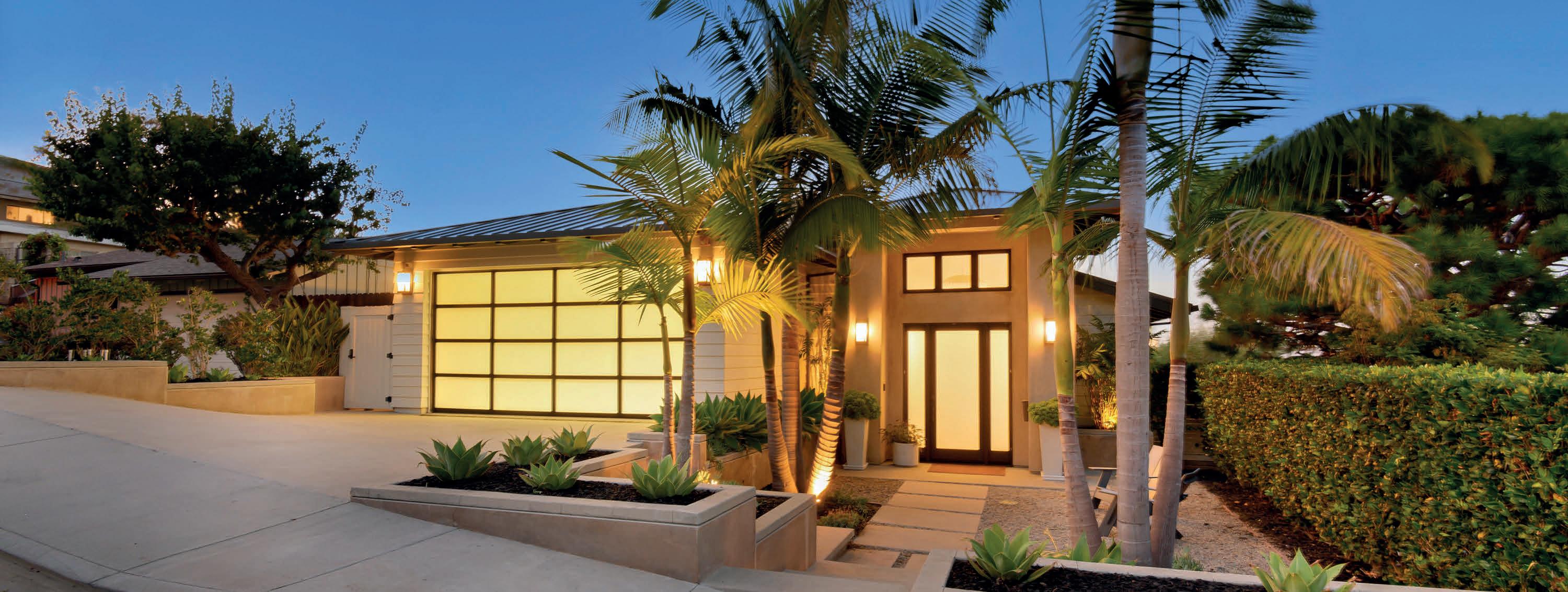
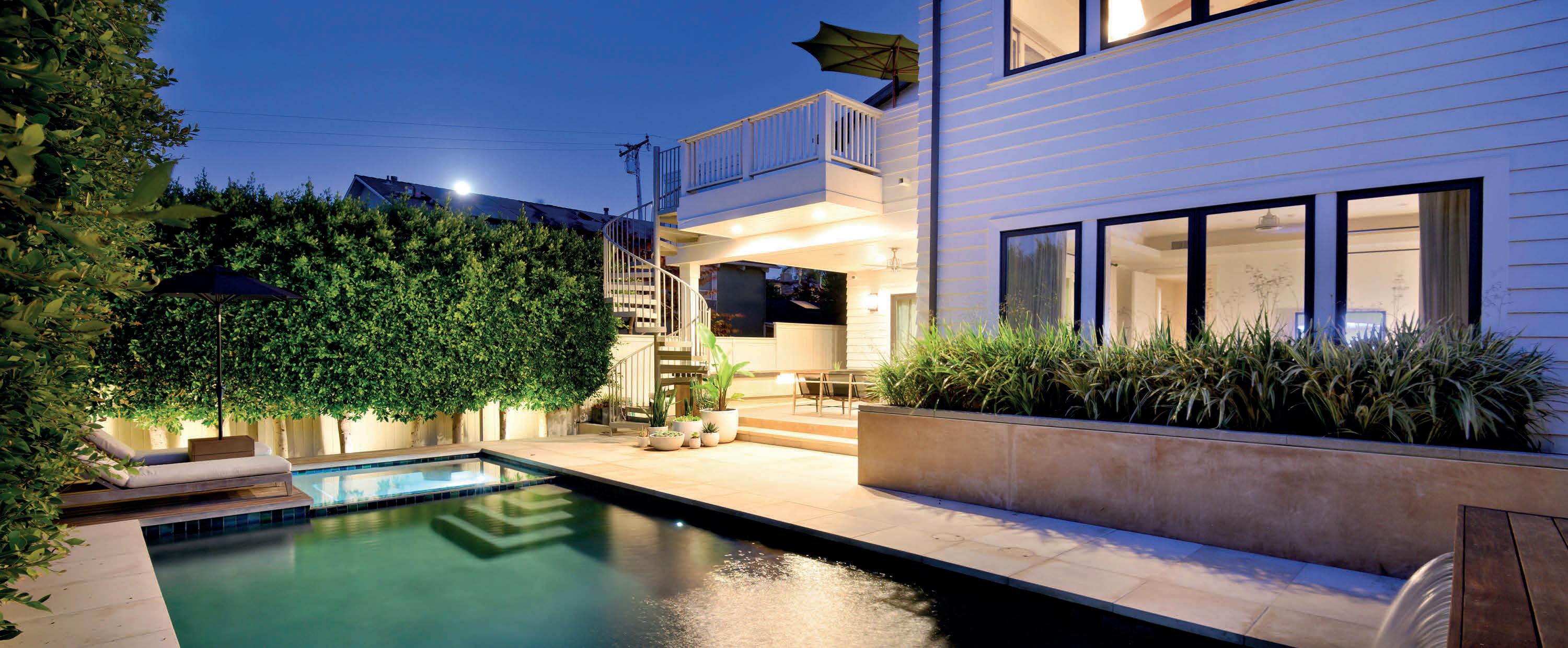
$7,795,325
Spacious modern transitional 5,088 square foot home located in the desirable HILL SECTION of MANHATTAN BEACH. The home is “current” in design and “timeless” in style to capture tomorrow’s desires today. The featured areas in this open and flowing floor plan are well-designed and spacious. There are TALL CEILINGS throughout. The open floor plan allows a main common living floor that flows easily upon entering the home, through the home, and to the outdoors. The family living area is accompanied by a family media room or play area (for the young or younger) and is ideally located adjacent to the family living area of the home, which is just one floor away. The outdoor space features a custom designed pool & spa accented by a dramatic waterfall fountain.
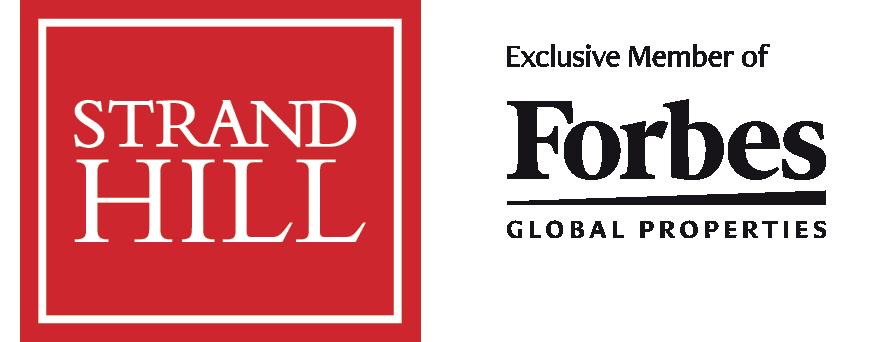
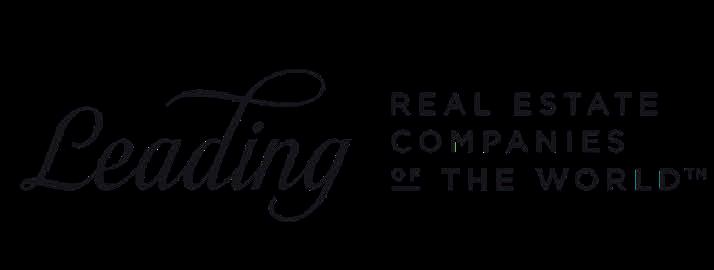

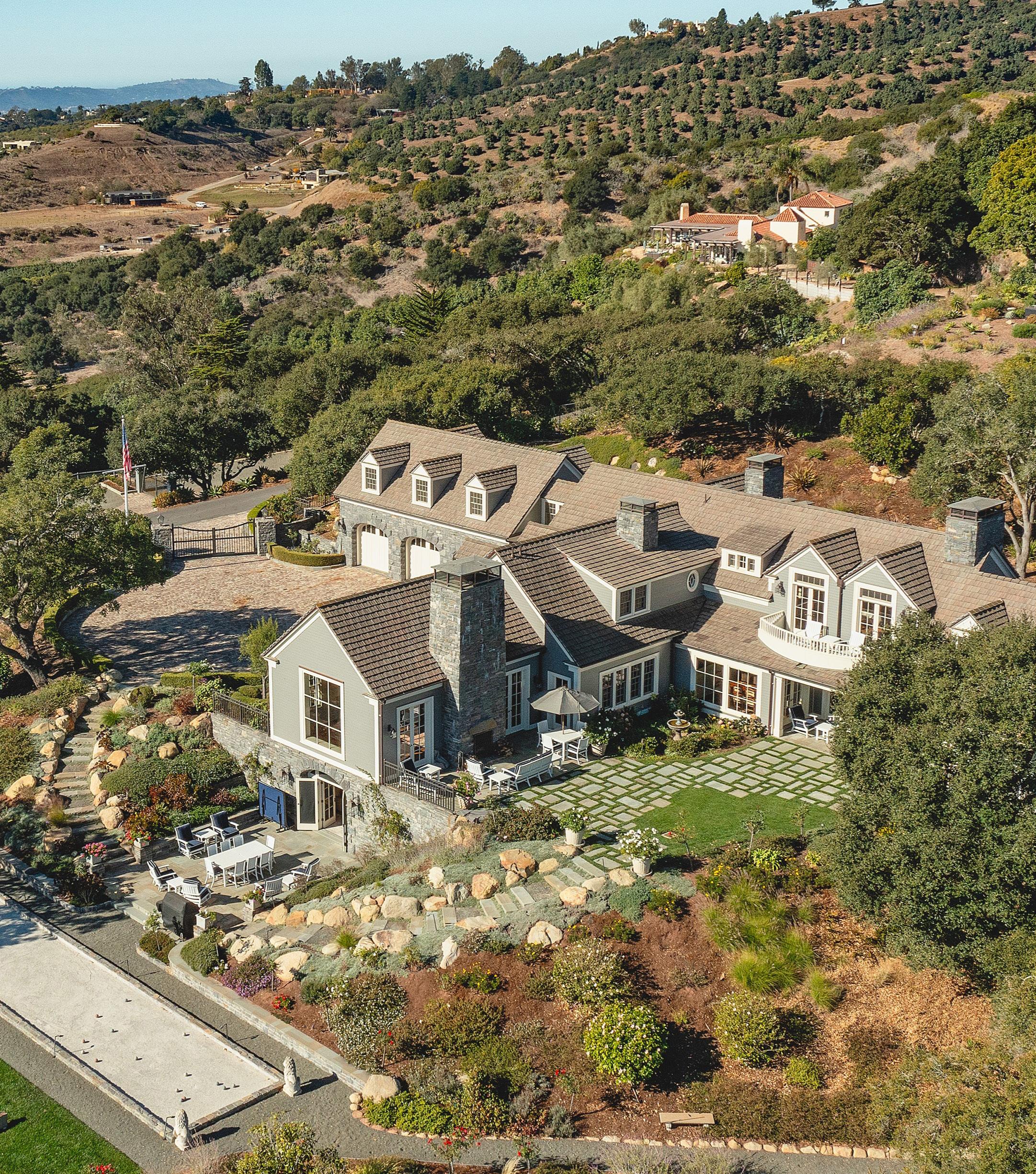


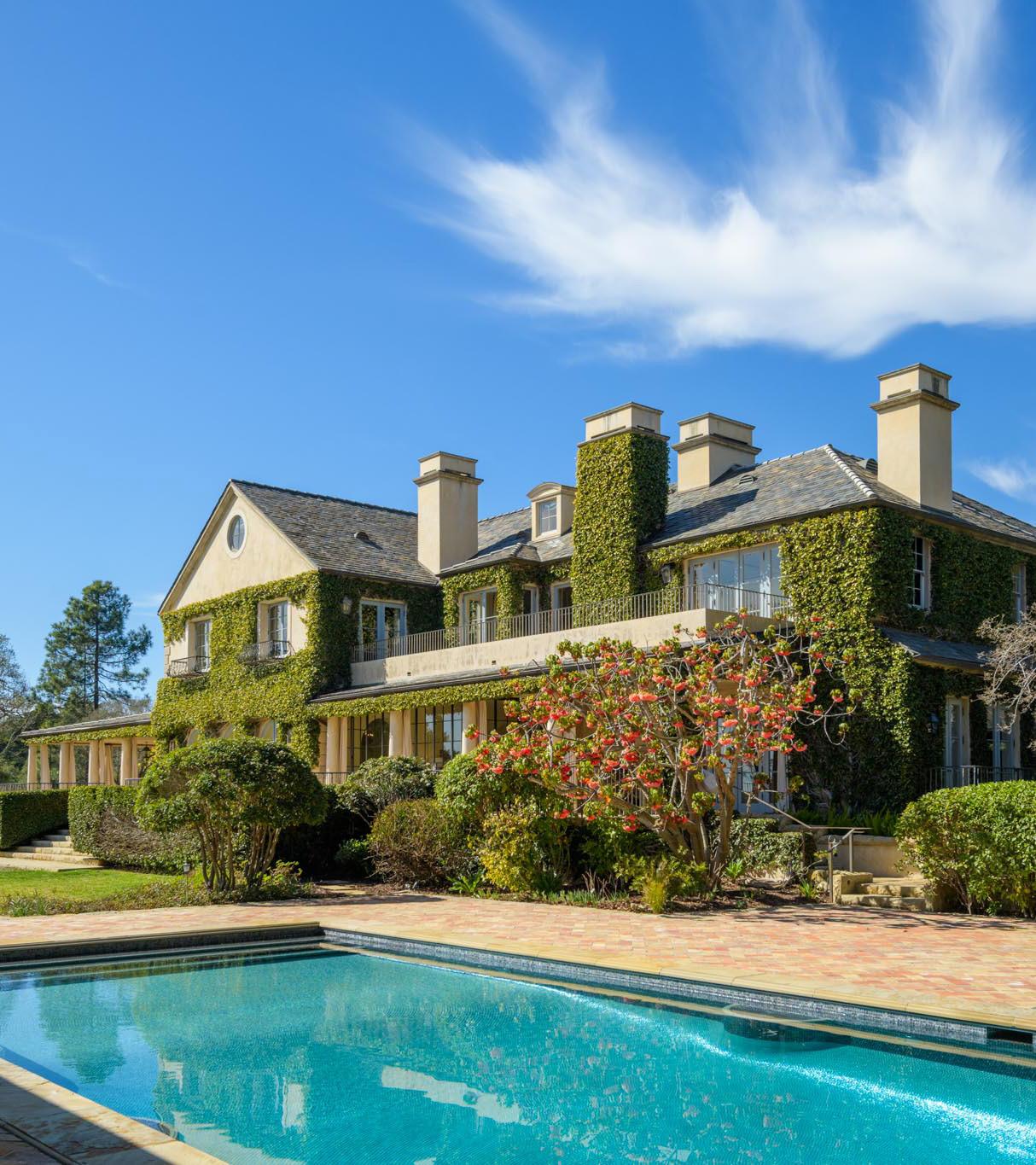
DRE License #01172139 | 805.455.8910 | gary@coastalrealty.com | www.garygoldberg.net

3
4 BATHROOMS
3,515 SQUARE FEET
$6,650,000 BEVERLY HILLS, CA 90210
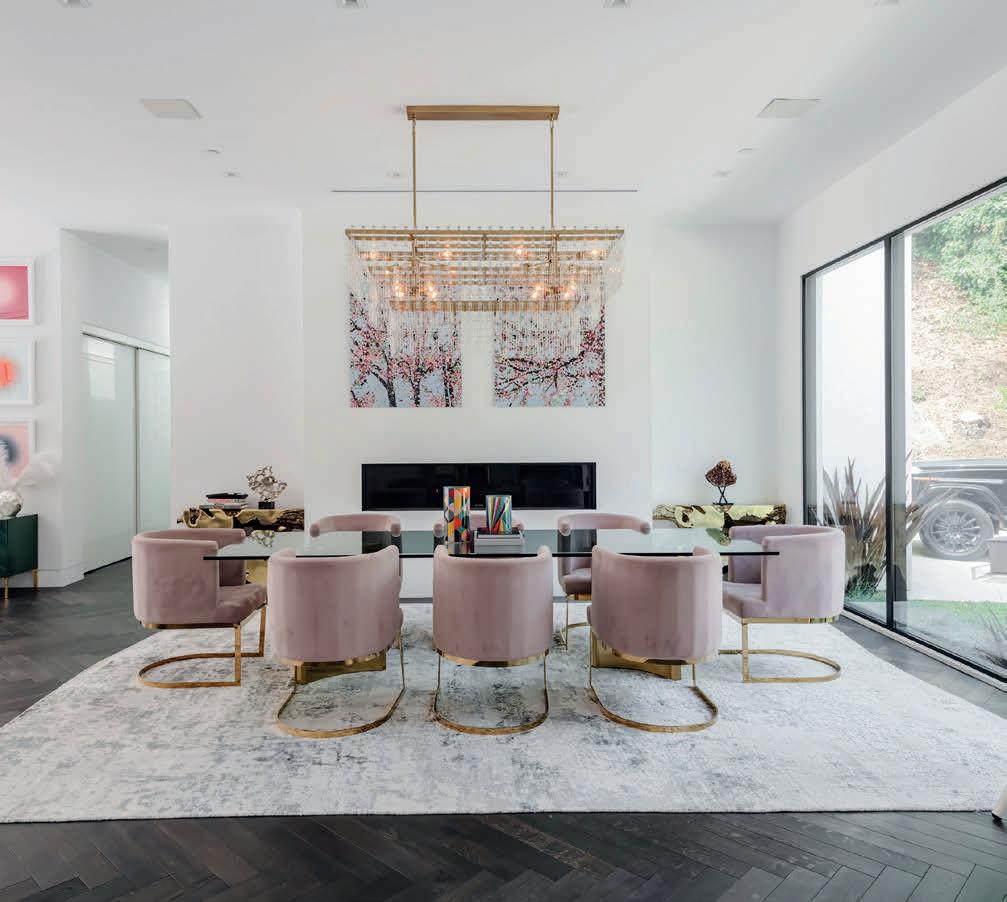
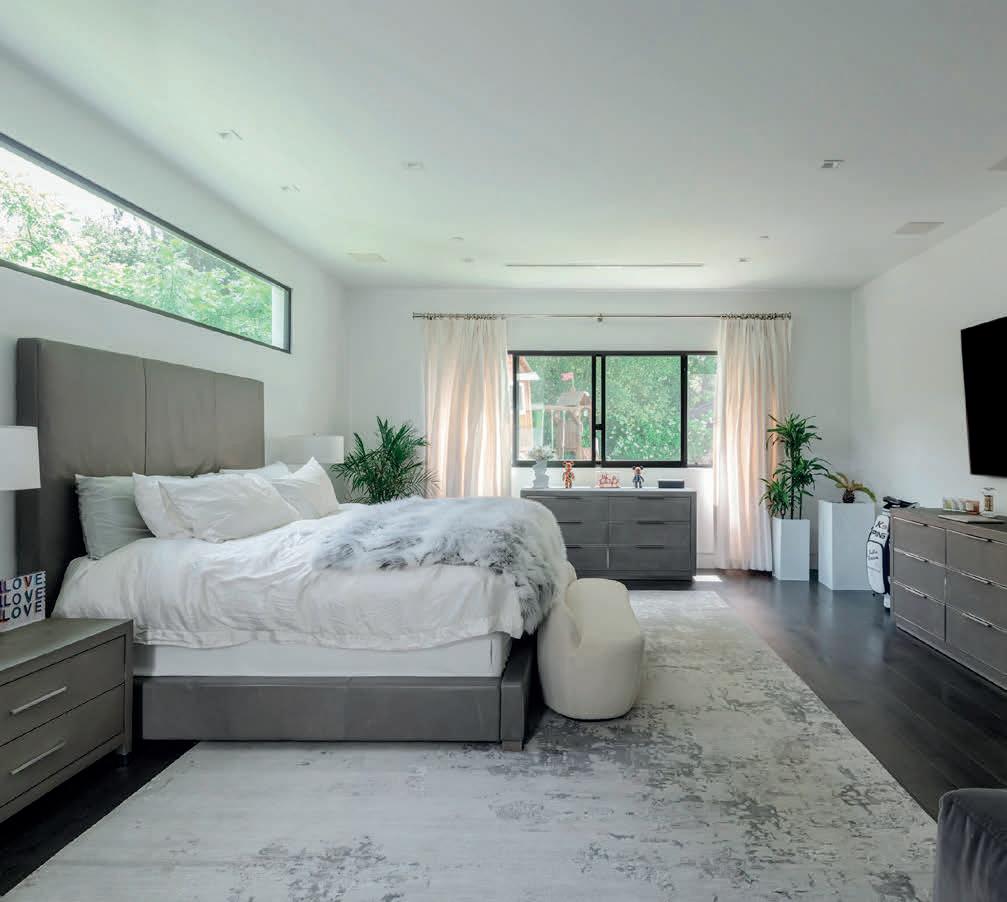

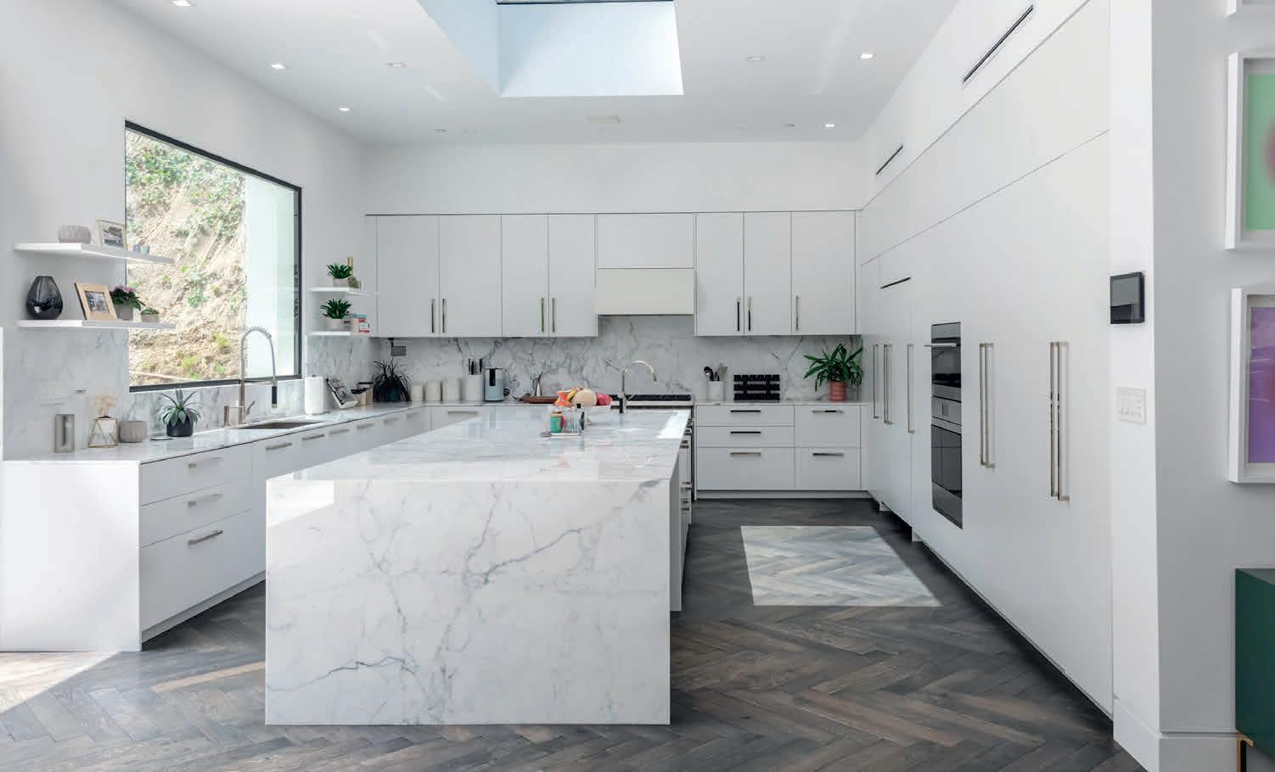
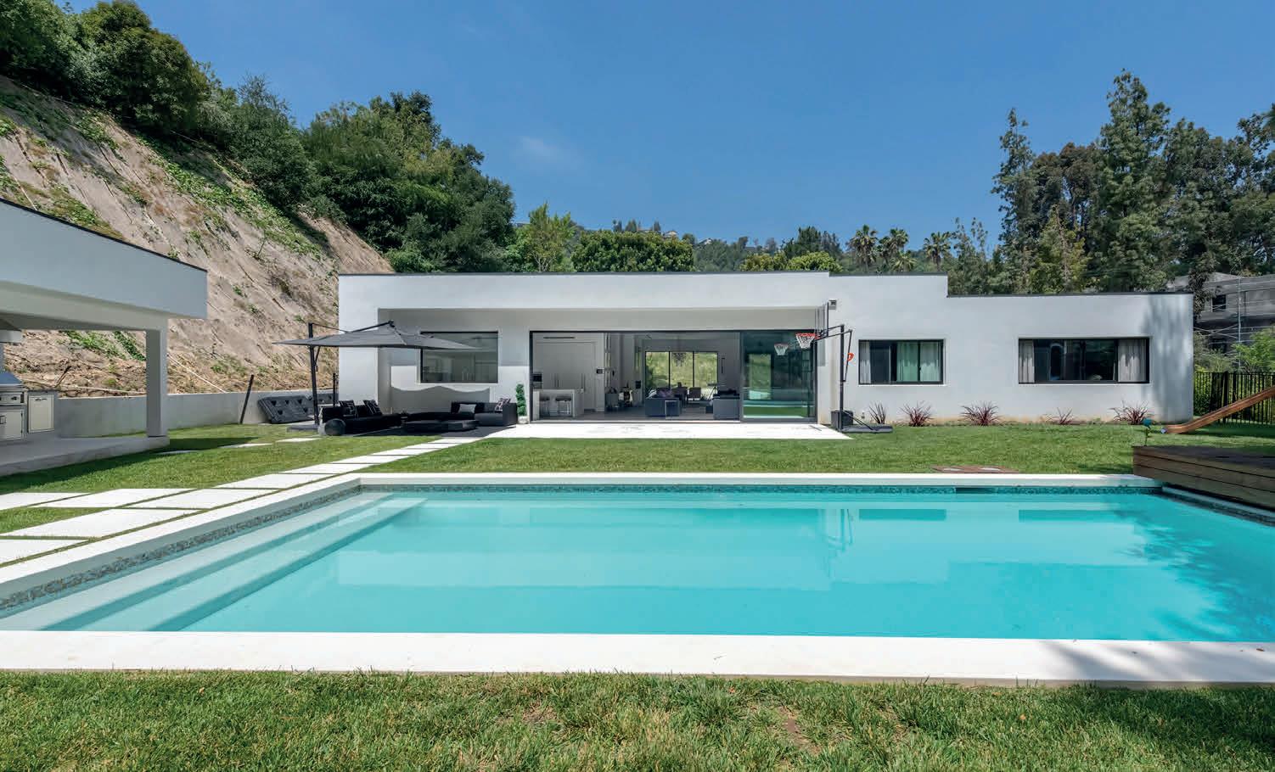




Welcome home to 9924 Liebe Drive, an ultra-modern sanctuary tucked into the serene and coveted Beverly Crest neighborhood of Beverly Hills. Located behind private gates, this single-level dream home was flawlessly built in 2018 boasting 3 bedrooms, 4.5 bathrooms on an expansive and secluded 60,804 sqft lot. Designer-perfect from top to bottom, this fully custom oasis features 11 foot high ceilings, an abundance of natural light through four large skylights, Fleetwood door package, black oak herringbone floors, Italian cabinetry, Rimadesio glass doors and marble finishes throughout. The spacious primary bedroom includes a walk-in closet and en-suite bathroom with heated flooring. A gourmet chef’s kitchen houses Wolf and SubZero appliances, a warming drawer, in-island refrigerated drawers and double sinks for convenience. Floor-to-ceiling, 28 foot, sliding glass doors lend themselves to an indoor/outdoor luxury lifestyle where the main living area flows seamlessly to the tranquil backyard offering ample space for entertaining. A comfortable lounge area, pool with automatic cover for convenience and safety, and separate cabana with gym and full steam room create the perfect environment to enjoy year-round. This home is the definition of ‘style meets comfort’ offering residents luxe amenities including Tesla solar, an EV charging unit, Control4 Smart System that manages surround-sound speakers, security cameras, lighting, temperature and more; all from the convenience of your phone or one of the in-house tablets.
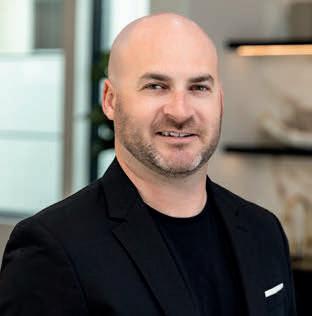




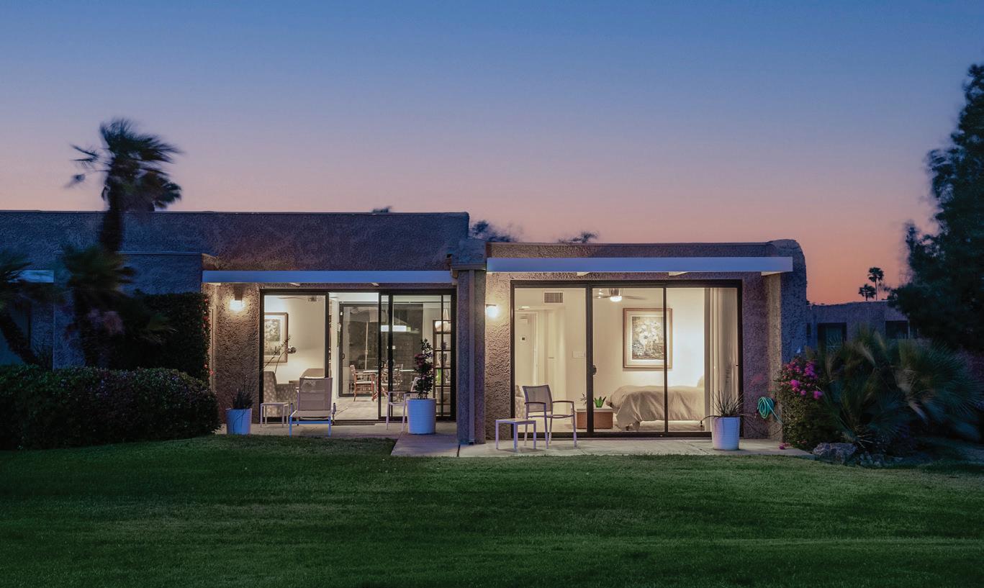


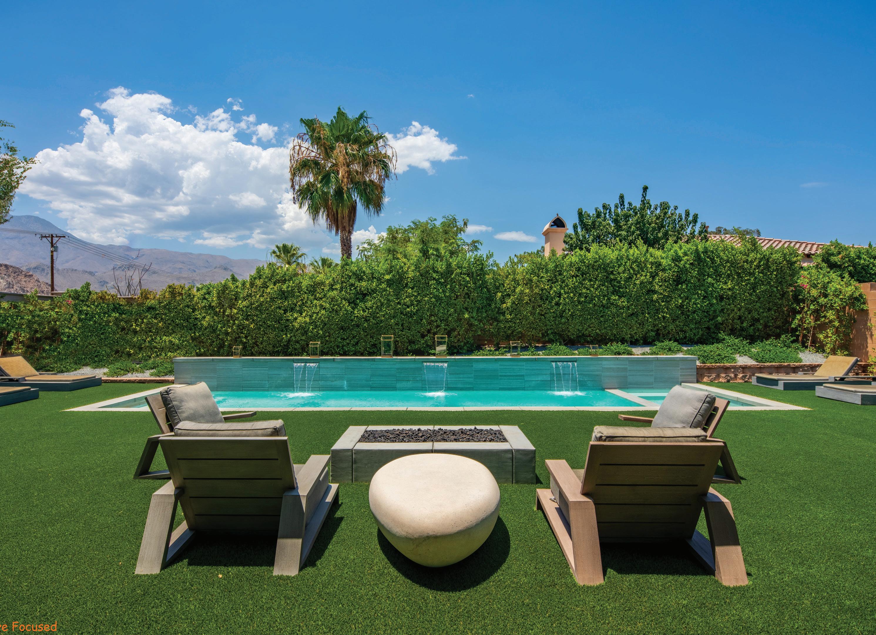


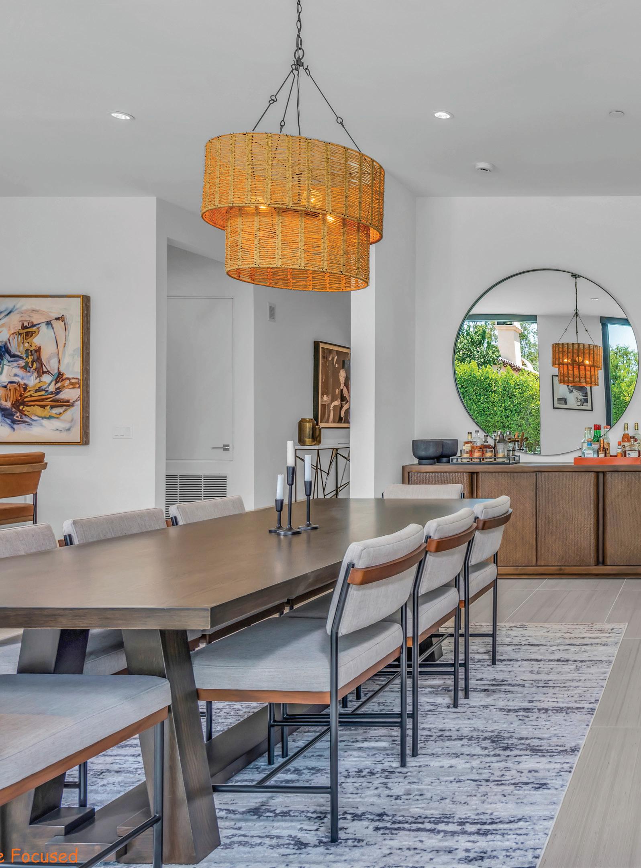
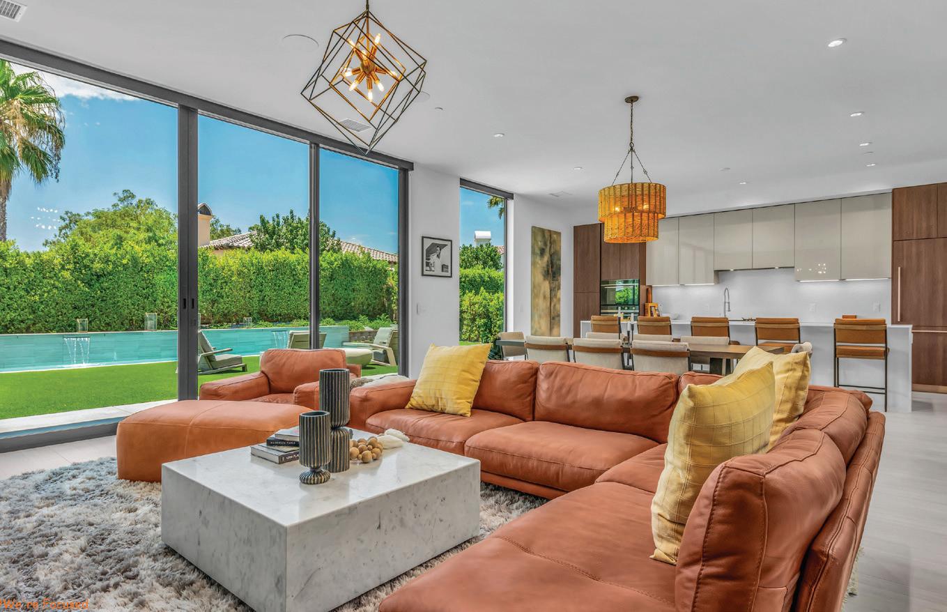

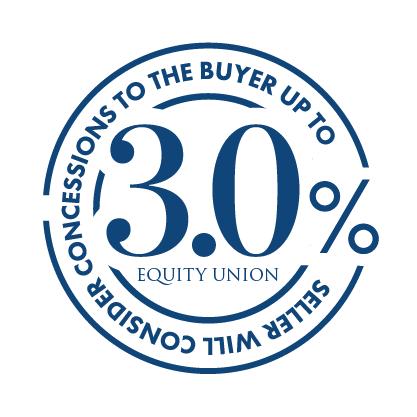
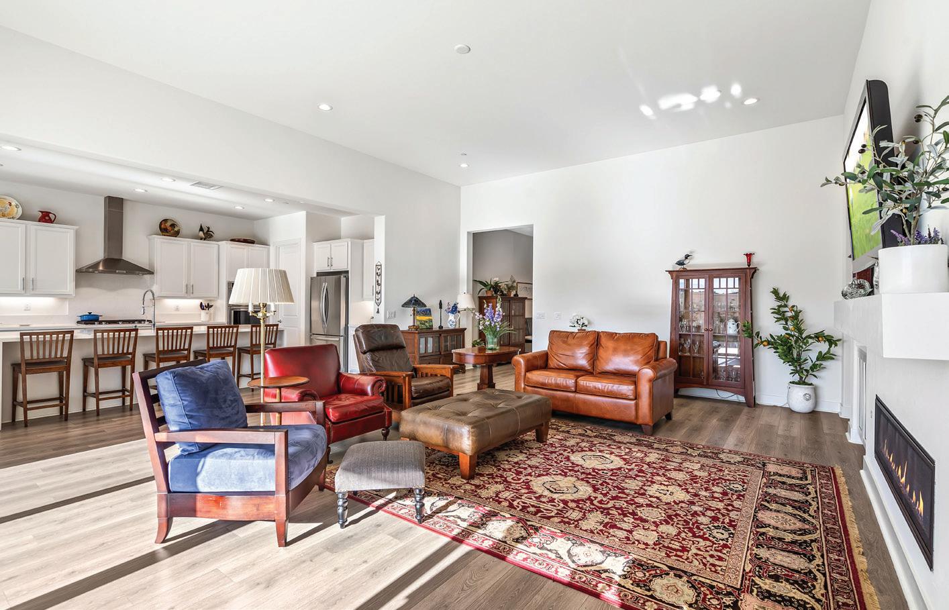
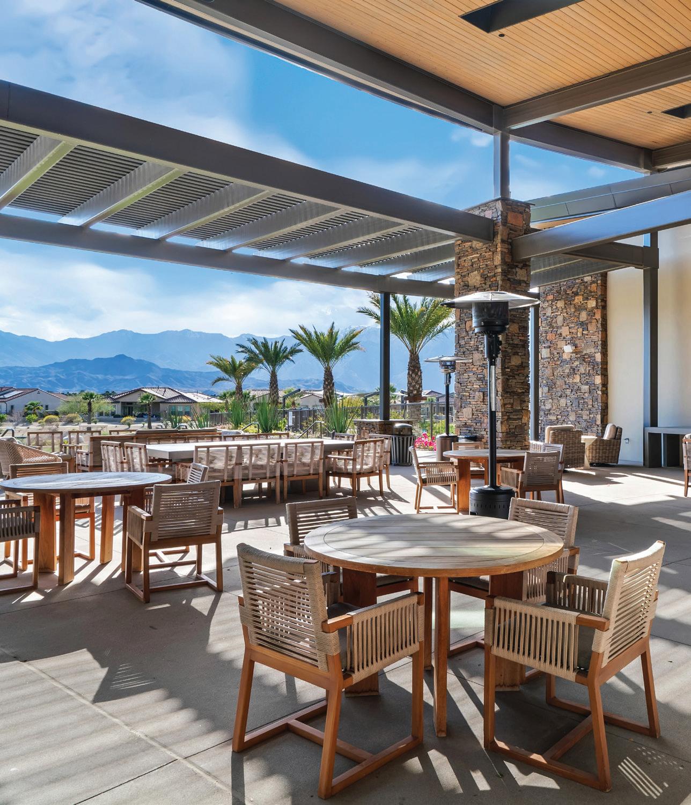

$1,050,000
13 TANNIN, RANCHO MIRAGE
3 BED | 4 BATH | 2,736 SQFT



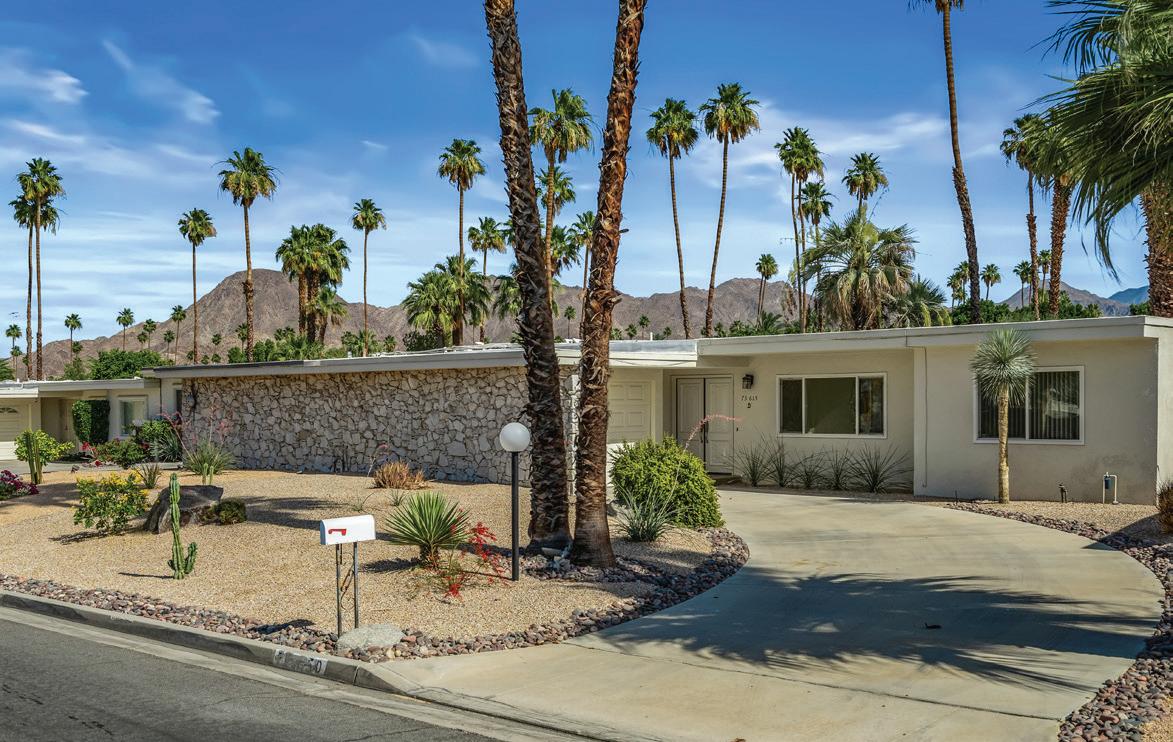


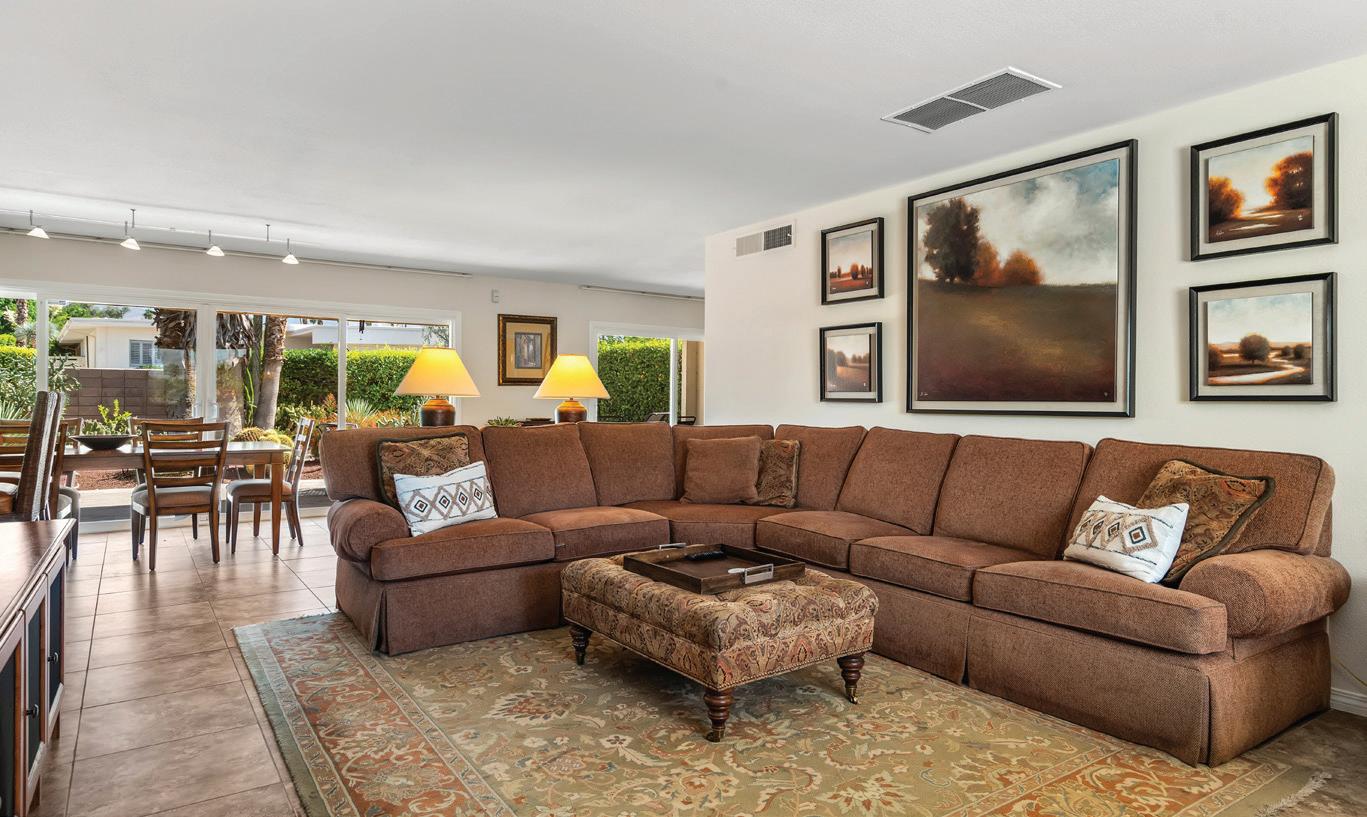

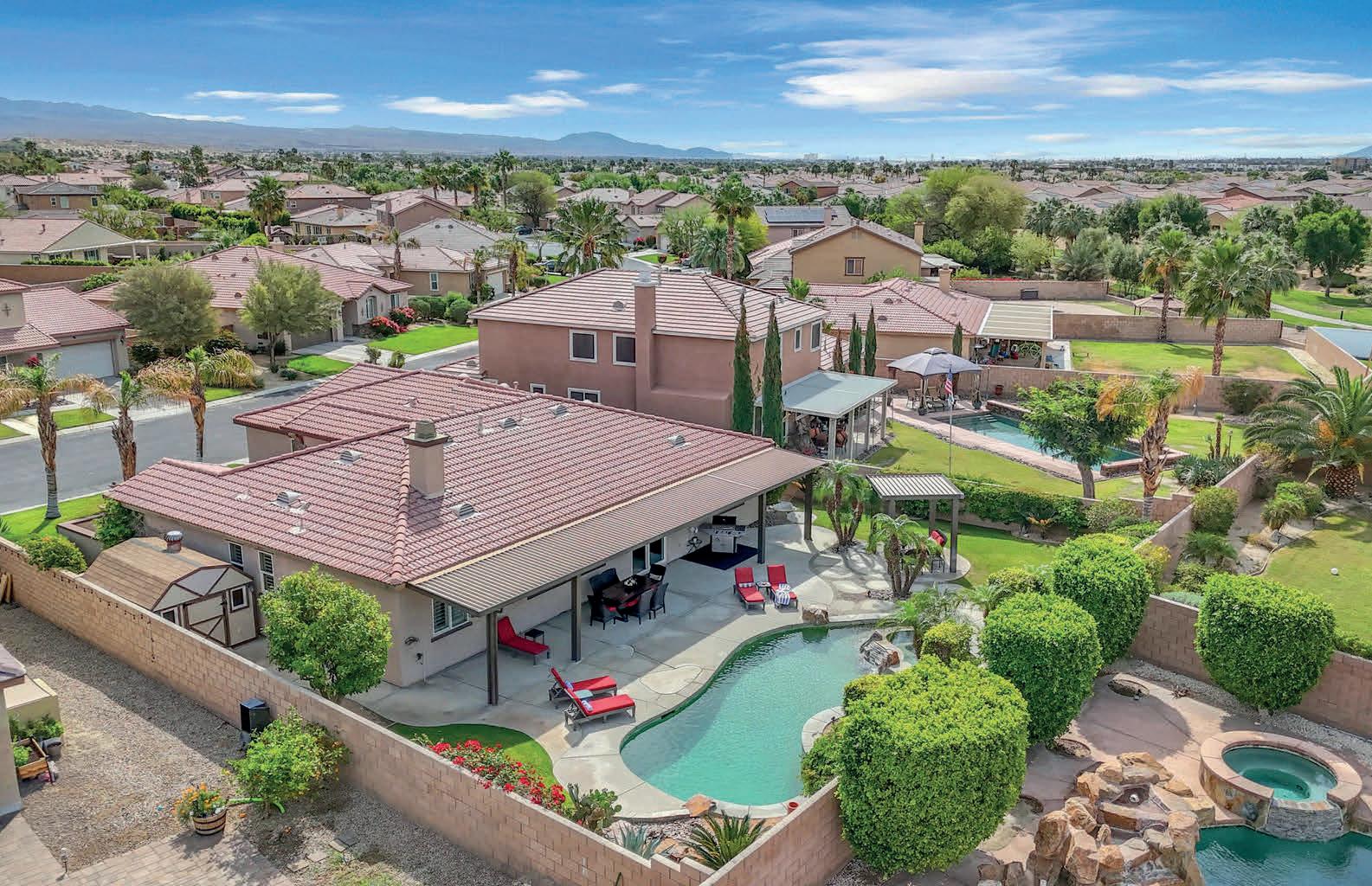

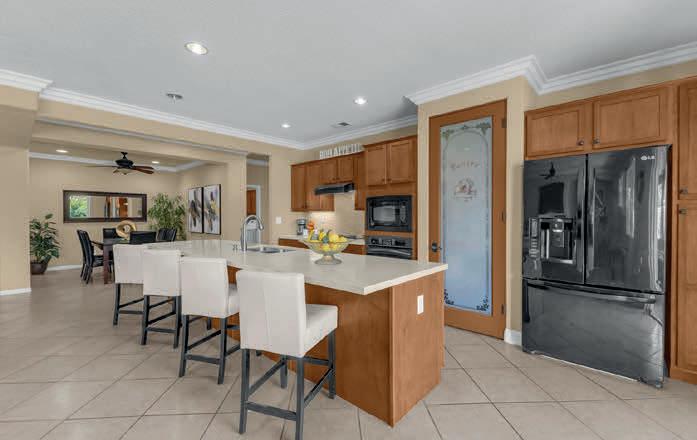


Don’t miss this beautifully remodeled home in the highly soughtafter gated community of San Milan at Paradiso! This spacious 4-bedroom, 3-bathroom home with a versatile flex space—ideal as a home office or guest room—offers the perfect blend of style and functionality.
A private master suite provides a peaceful retreat, making it an excellent fit for families or snowbirds. The gourmet kitchen features high-end appliances, slab granite countertops, and custom banquette seating in the breakfast nook. The openconcept design flows effortlessly into the living area, complete with a cozy fireplace and custom built-in entertainment center— perfect for relaxing or entertaining.
Natural light floods the home through expansive windows, highlighting the beautifully curated interior design. From everyday comfort to special occasions, every corner is crafted to elevate your lifestyle. Step outside to a tropical backyard oasis with a saline pool, spa, and mountain views. The large lot offers plenty of space to enjoy outdoor living at its finest.
Additional highlights include low Mello Roos, move-in-ready condition, and a prime location just two blocks from the community park and playground. The low HOA covers internet, cable, and access to scenic greenbelt walking trails. Whether you’re looking for your next family home or a vacation retreat, this home has it all. Schedule your showing today before it’s gone!

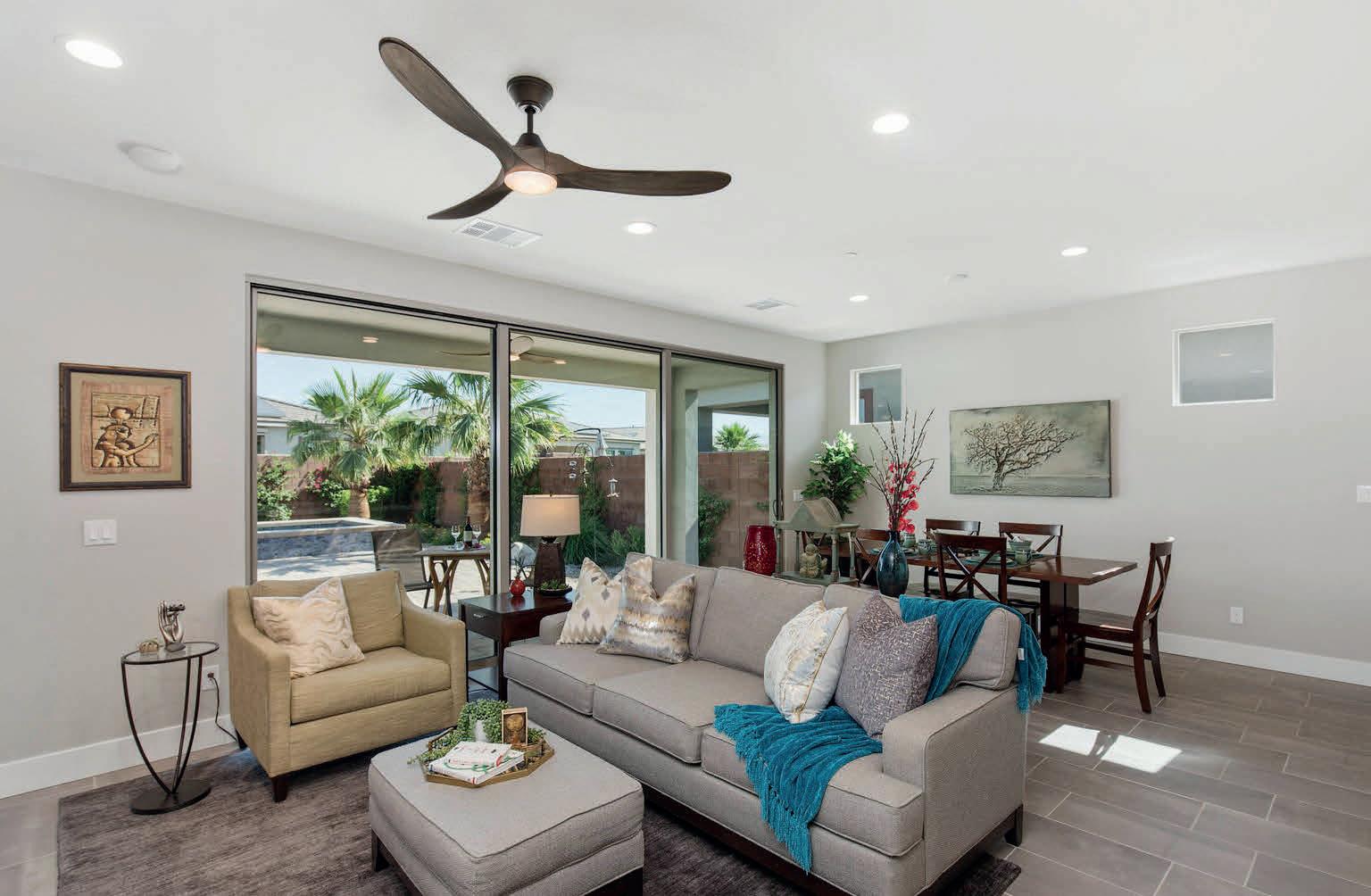
TRILOGY POLO CLUB 82420 ROUND VALLEY, INDIO, CA 92201 3
Welcome to the prestigious, guard-gated Trilogy Polo Club, offering exceptional amenities & activities and a low HOA fee of $245. Our favorite floor plan, THE CONNECT, features an expanded yard & a sparkling pool with waterfalls. This captivating 3BR/2BA + Den/Office residence is perfect for avid entertainers.
The home boasts premium upgrades, including top-of-the-line appliances, quartz countertops, California Closets & spacious white cabinets. The open concept living area includes a dining space & a retractable glass wall leading to the covered outdoor living space, which features an extended yard with a beautiful pool & spa.
With over $248,981 in upgrades this home is ready for immediate occupancy, allowing you to embrace the desert lifestyle without delay. Community amenities are plentiful. For sports enthusiasts, there are tennis & pickleball courts, an Olympic pool, & a play pool. Fitness options include a state-of-the-art fitness center, resort-style pools, & walking paths. Social activities abound, with a lively club game room, various social events, & a full-fledged art studio. All for a small transfer fee and $211 p/m.
The club restaurant: Junes Table offers Farm to Table cuisine, entertainment and Happy Hour. Located in the vibrant ALL AGES community, this property is in the 55+ section, inviting you to embrace a lifestyle full of luxury & leisure. Don’t miss the chance to make this your desert oasis!
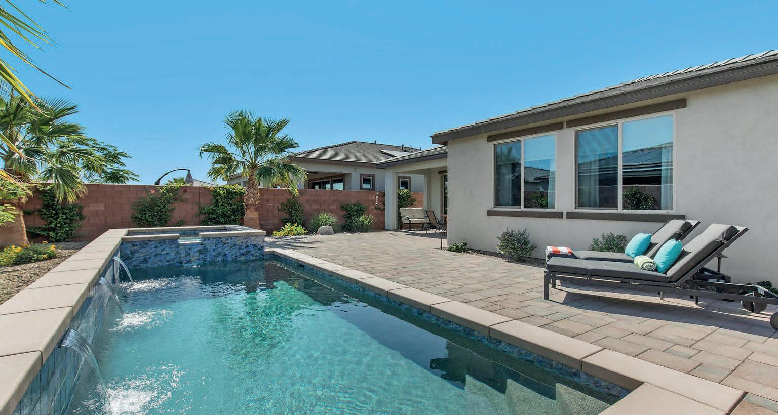


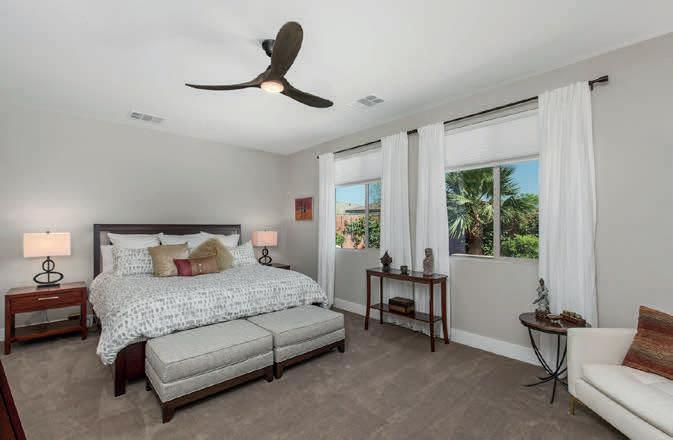
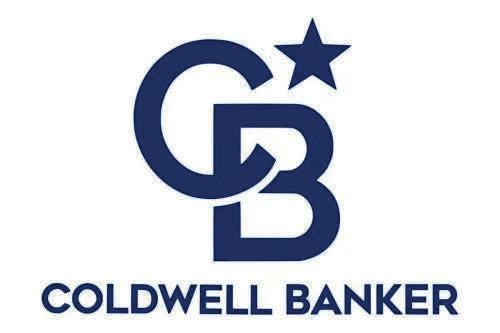
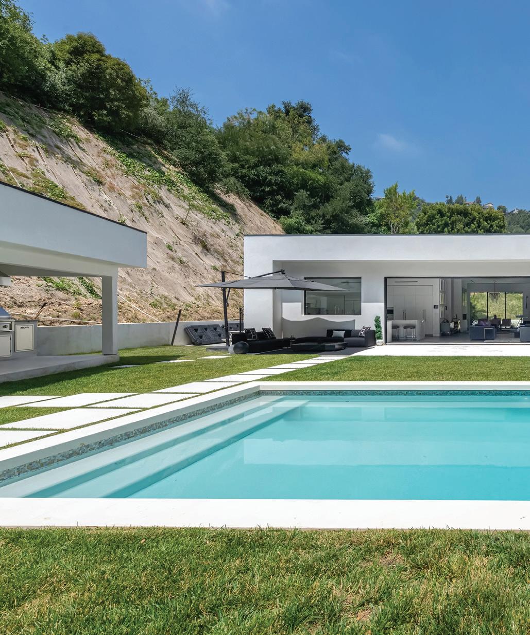
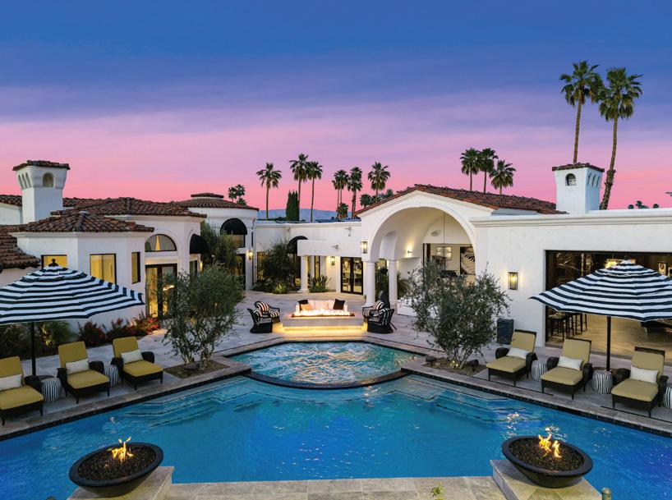
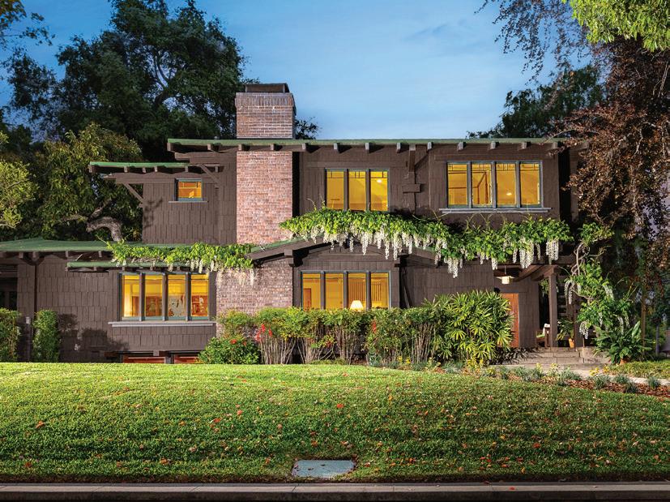

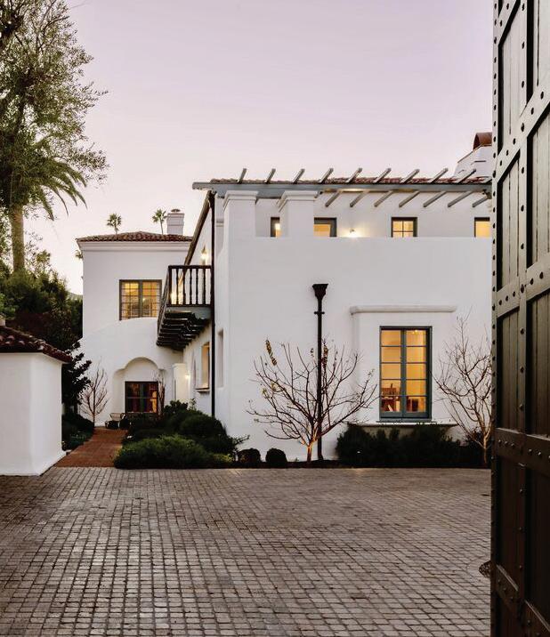
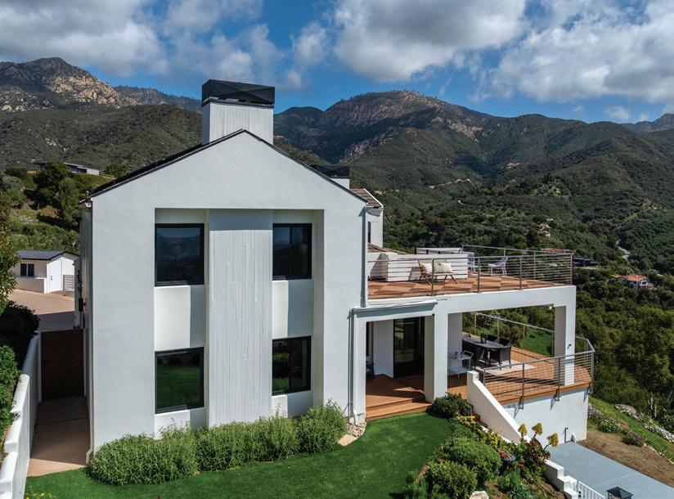
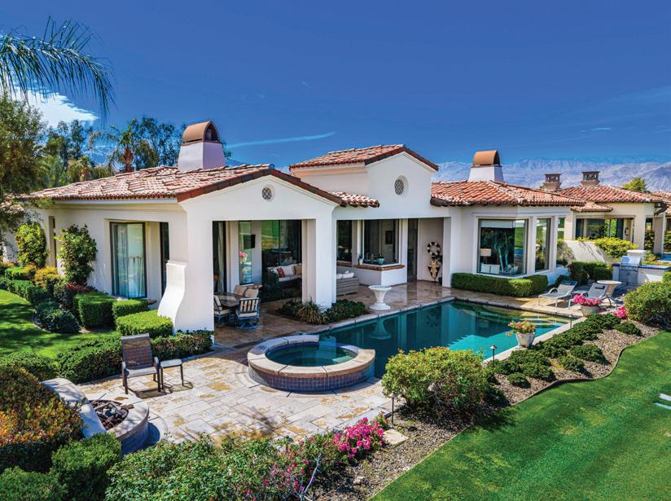
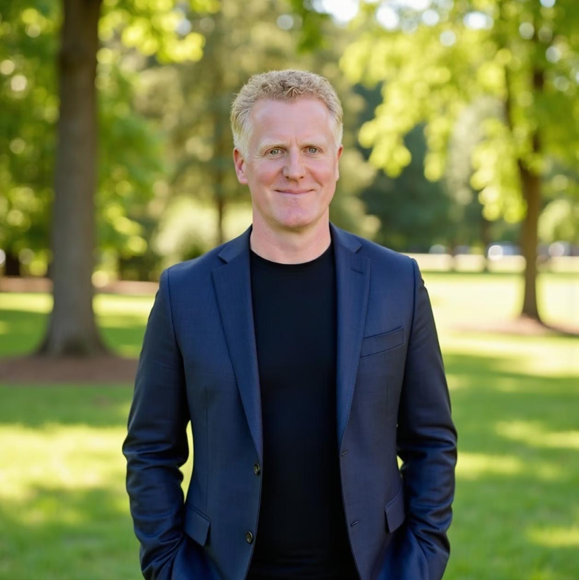
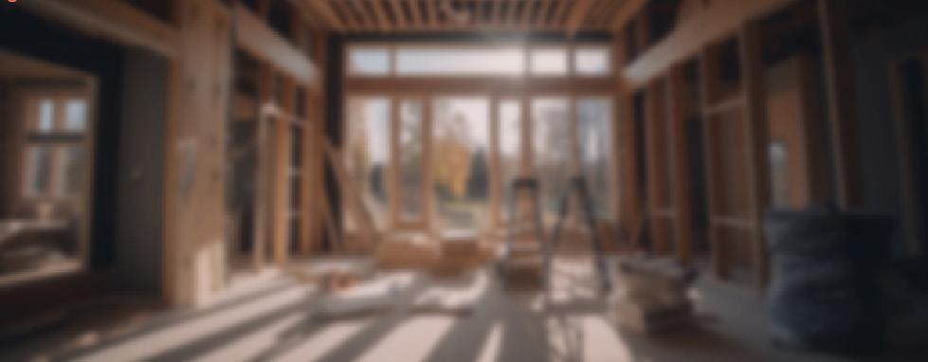
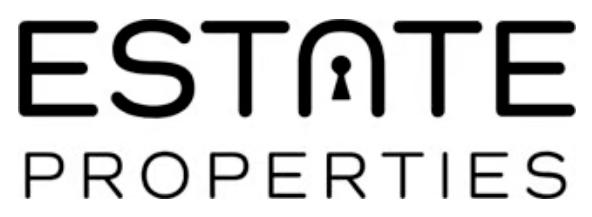

5 BEDS | 3 BATHS | 3,000 SQFT | $4,699,999
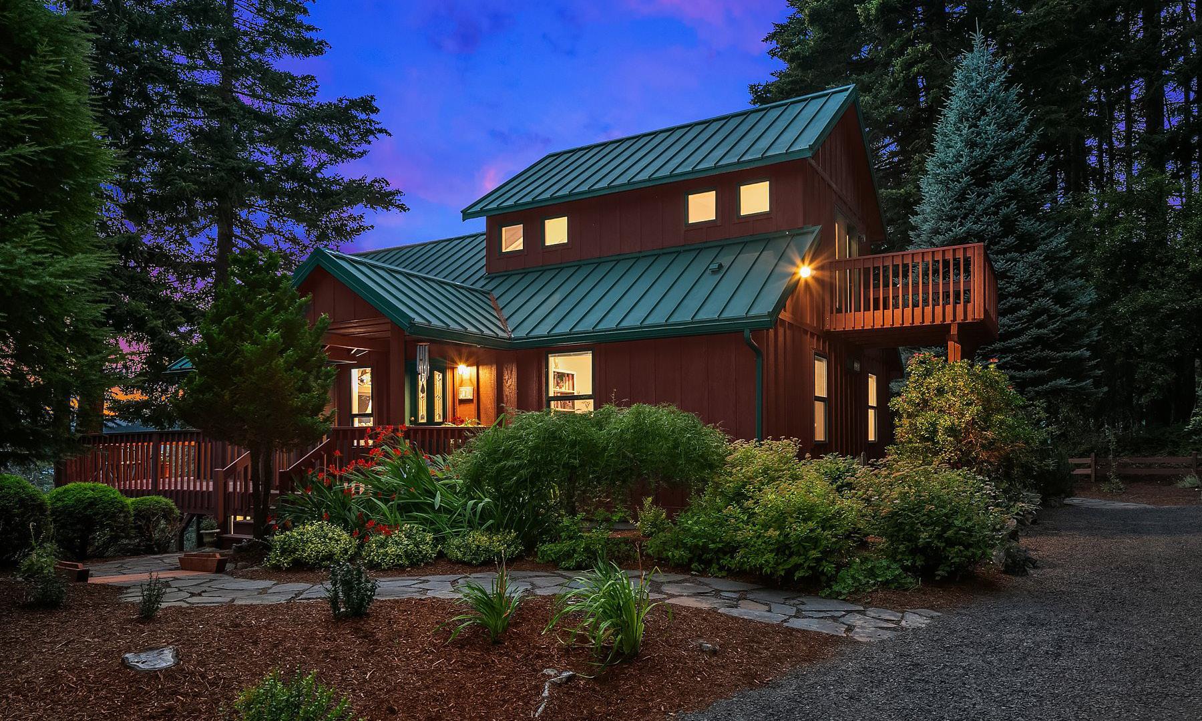
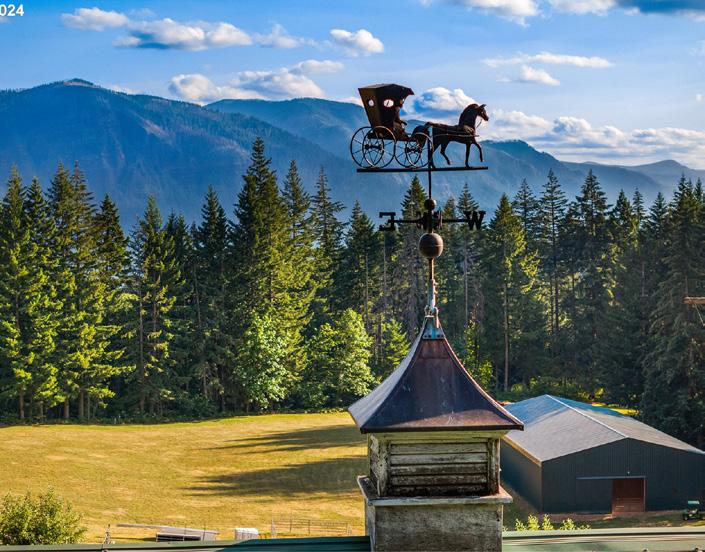
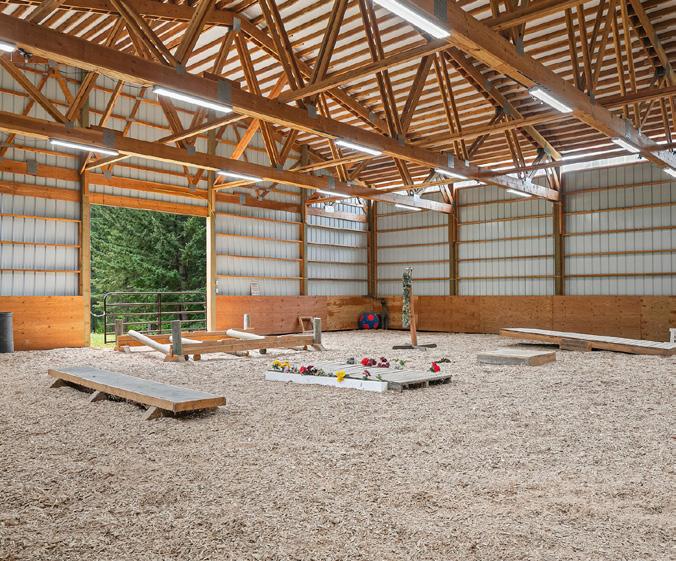
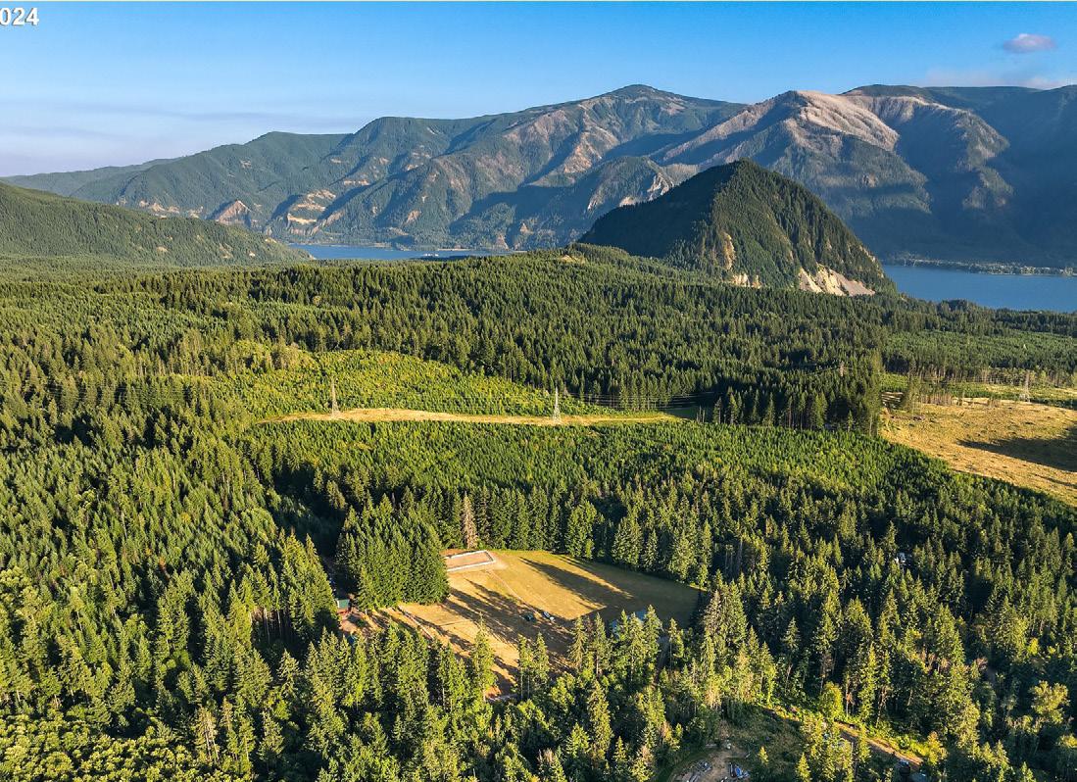
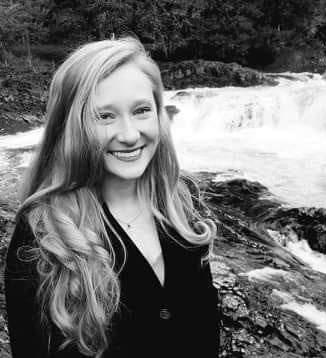
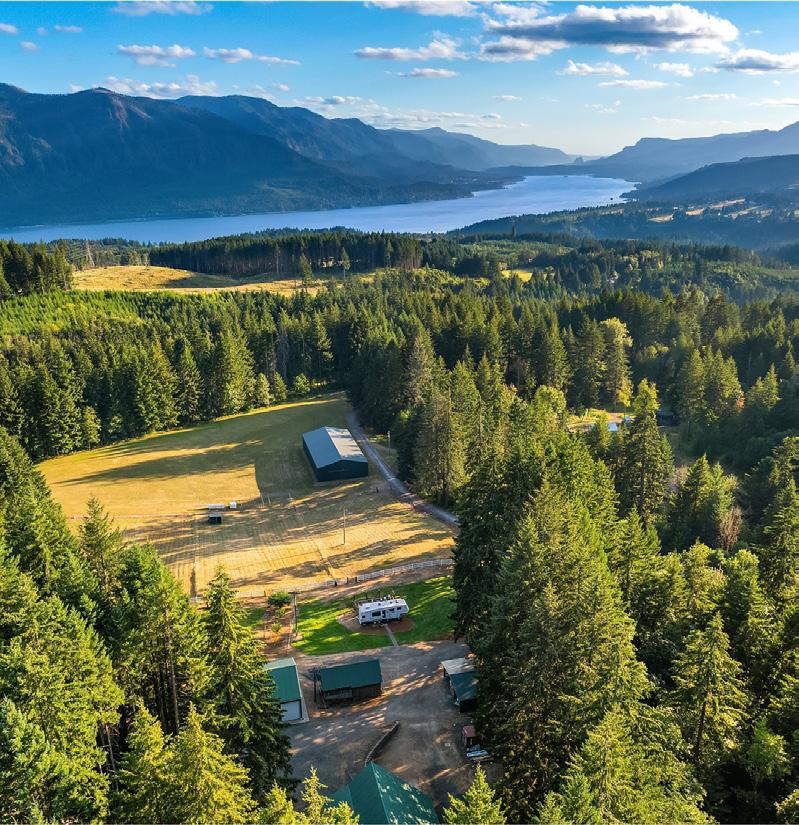
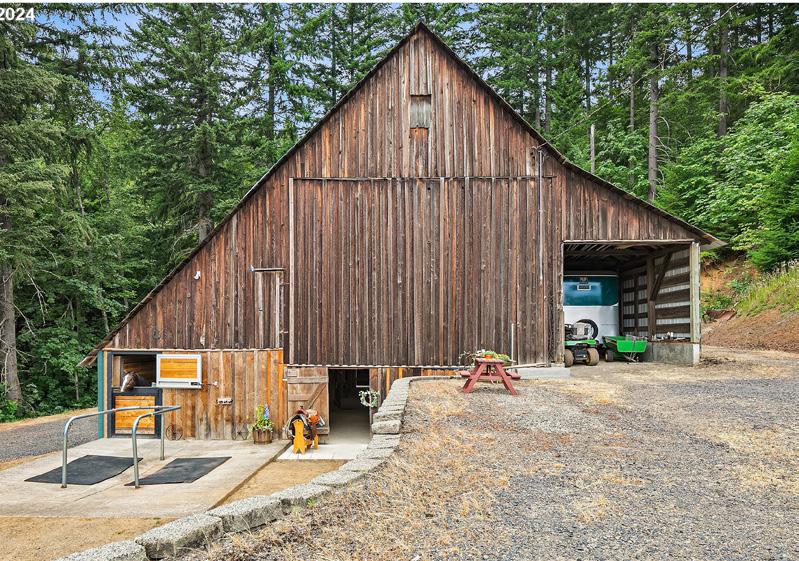
Timberlake Farm Est 1899 – Stunning 80-acre RANCH is a sportsman’s & equestrian’s paradise! Complete PRIVACY, views of the Columbia River & Gorge mountains, Springs that provide an ABUNDANCE of WATER, including a 3-acre Spring fed lake, complete irrigation, 6 fire hydrants, 3000 SQFT LODGE, 6 large outbuildings, logging sawmill, Two custom jumping arenas, Indoor 60X120ft, Outdoor 70X140ft, ADU, helicopter pad, massive rock quarry, trails for miles, low to high topography. 4 min to world renown fishing mecca, 12 min to grocery store & restaurants, 35 min to PDX International airport, 20 min to Hood River OR & Multnomah Falls, Bridge of the Gods & Pacific Crest Trail. Low tax area! Surrounded by over 14,000 acres of private forestry & state land. Additional 22 acres available.

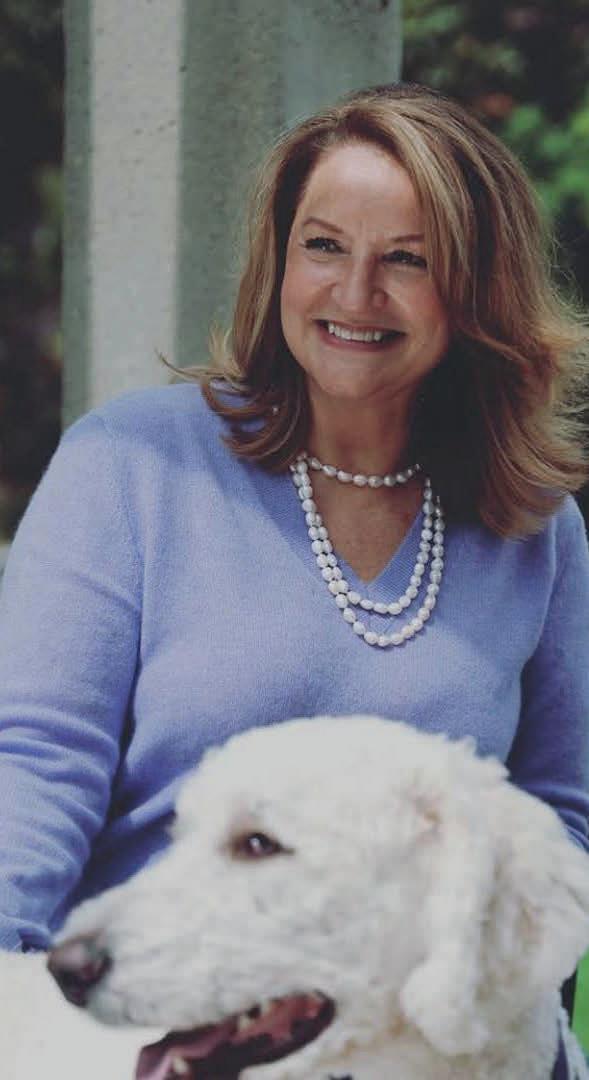
With over twenty years of distinguished experience in national and international sales, marketing, and acquisitions, Mary Hollis offers a dynamic blend of strategic business acumen and real estate expertise. Her approach is grounded in results and defined by a deep commitment to client success.
A consistent top performer, Mary was ranked among the Top 15% of her brokerage in 2021, earned a Top Producer award in 2019, and is on pace to join the top 10% of agents nationwide in RealTrends 2025 and top 1% among all licensed agents, clear reflections of her client-first philosophy and outcome-oriented mindset.
Based in Beverly Hills and proudly aligned with Christie’s International Real Estate, Mary specializes in luxury residential properties, new construction, and historically significant real estate across both residential and commercial sectors. Her sharp negotiation skills, meticulous attention to detail, and ability to quickly distill and act on her clients’ goals enable her to deliver bespoke solutions with speed and precision.
Renowned for her professionalism, transparency, and unwavering commitment to excellence, Mary ensures that every transaction, whether representing buyers or sellers, is managed with discretion, efficiency, and care, supported by a trusted and well-connected team.
Mary approaches every client relationship with integrity and enthusiasm, earning the enduring loyalty of those she serves and maintaining a commanding presence in Beverly Hills and the greater Los Angeles market.
310.974.2928
mary@maryhollis.com
DRE 02053113
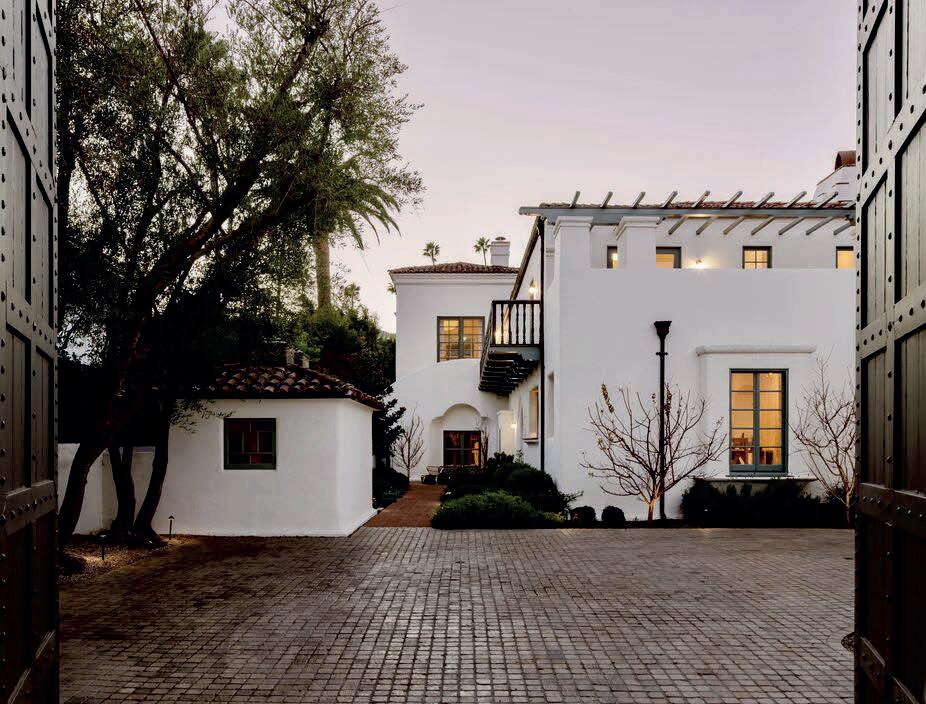
911 N Beverly Drive
Beverly Hills, CA 90210
6 Beds | 7 Baths | 6,497 Sq Ft
Last Sold Price: $19,000,000
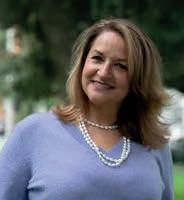
Mary Hollis
310.974.2928
mary@maryhollis.com DRE 02053113

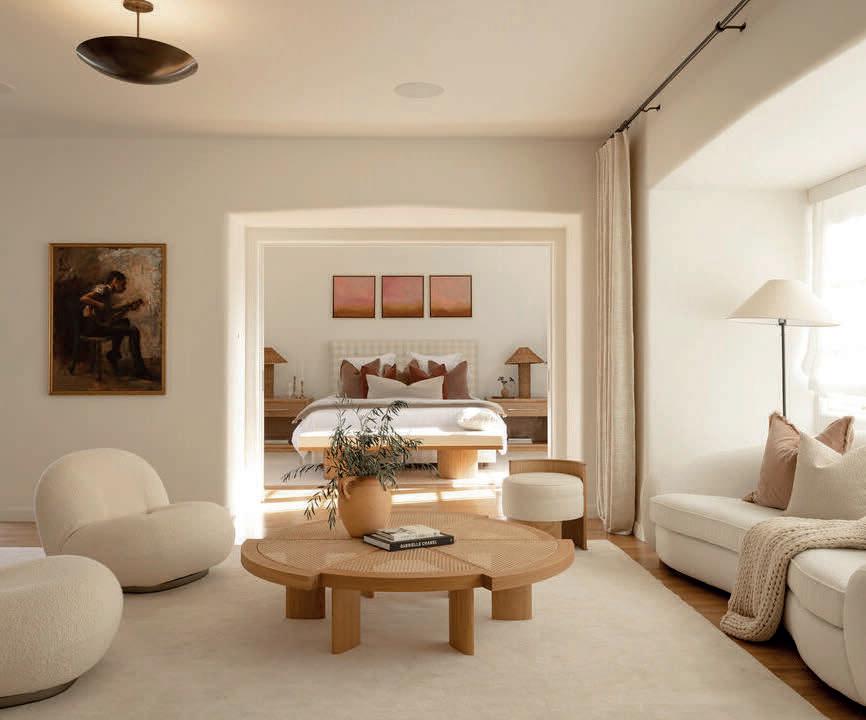
The Chimorro House (1926) by Roy Seldon Price, AIA, is a restored Spanish Revival estate once owned by a close friend of Charlie Chaplin. With rich Hollywood history, iconic “Jurassic Park” gates, and rumored Prohibition-era tunnels to the Beverly Hills Hotel, the nearly 6,500 sq ft home features 6 bedrooms, a theater, wine room, and guest house—all set on a half-acre just blocks from the heart of Beverly Hills.


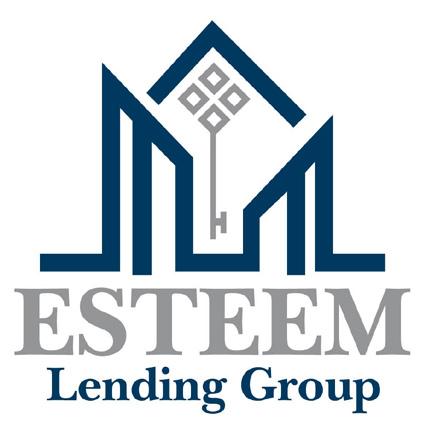
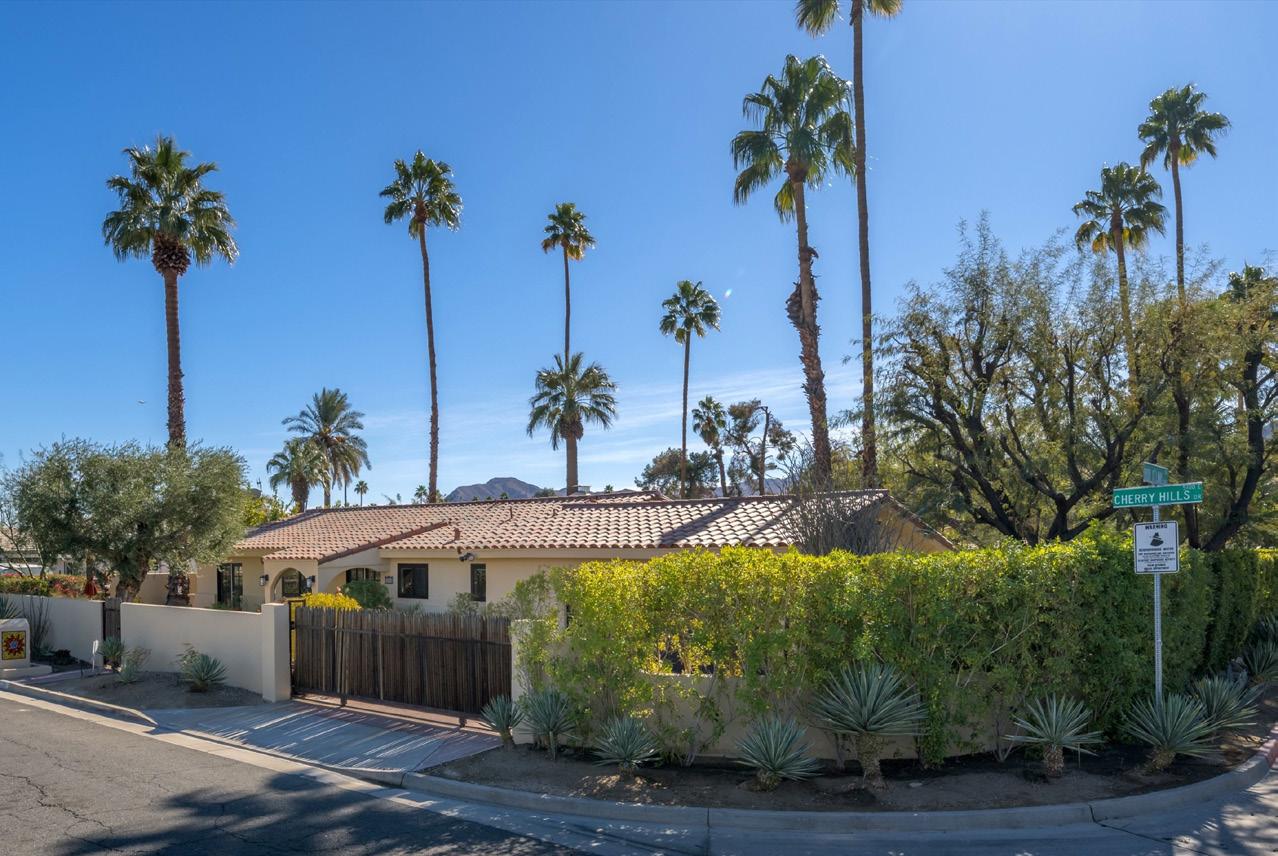
$1,100,000
3 BEDS / 2.5 BATHS / 2,044 SF
Serene Artist’s Retreat. Superior Privacy. Breathtaking Views. Sweeping Corner Lot. Pebble Tech Pool. Two-Car Garage.
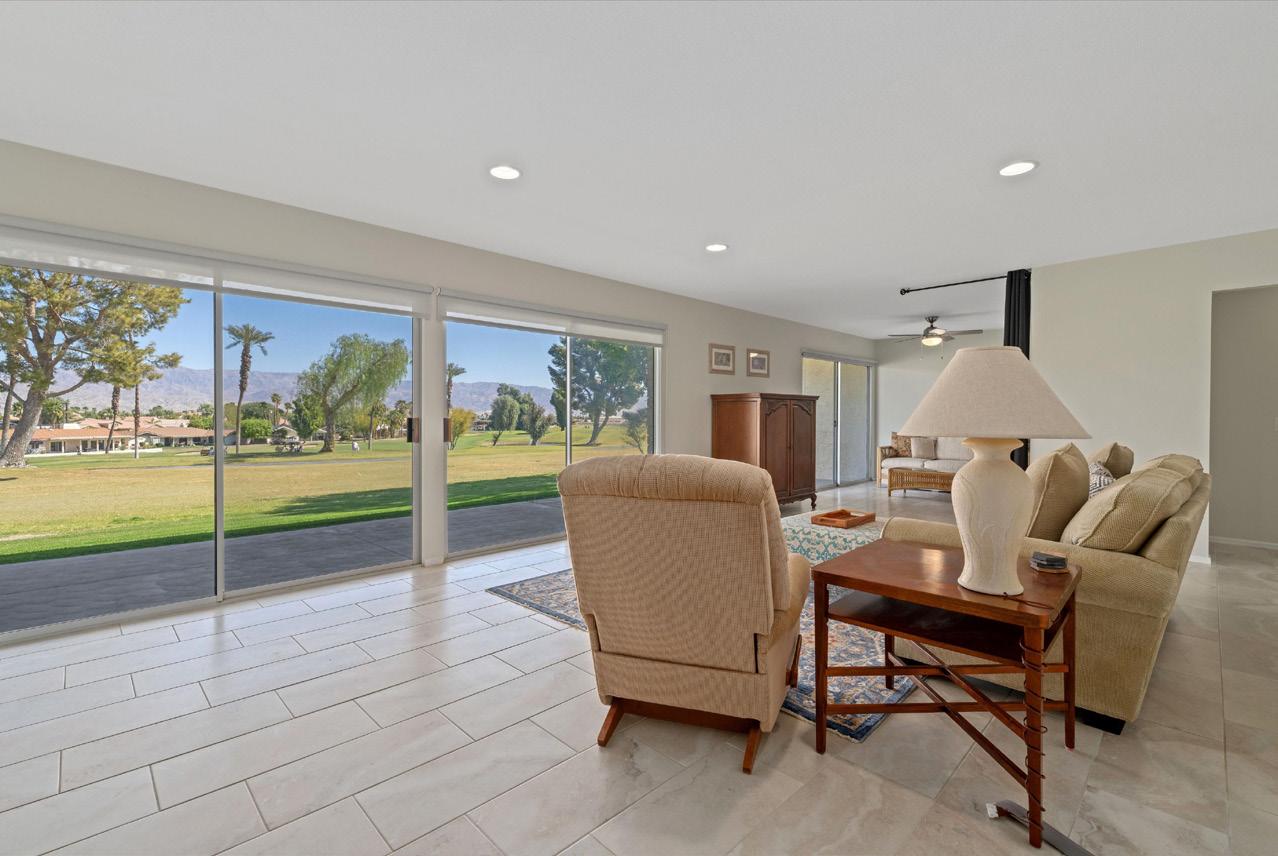
$399,000
2 BEDS + DEN / 2 BATHS CONDO / 1,552 SF
Cosmetic Fixer. Turnkey Furnished. Walls of Glass. Low HOA Dues. Spectacular Views of Golf Course, Lake, and Mountains.
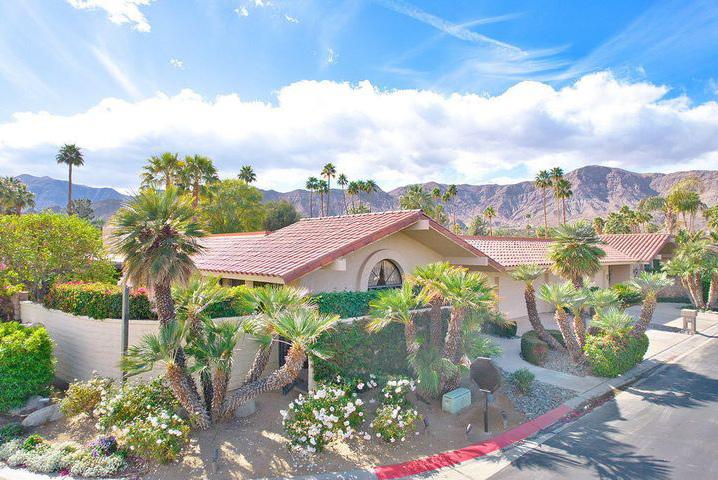
$835,000
3 BEDS / 3 BATHS / 3,136 SF
Fixer! Desert Contemporary Behind Privacy Walls and Gates. Views. Sparkling Pebble Tech Pool/Spa. Two Car + Golf Cart Garage.
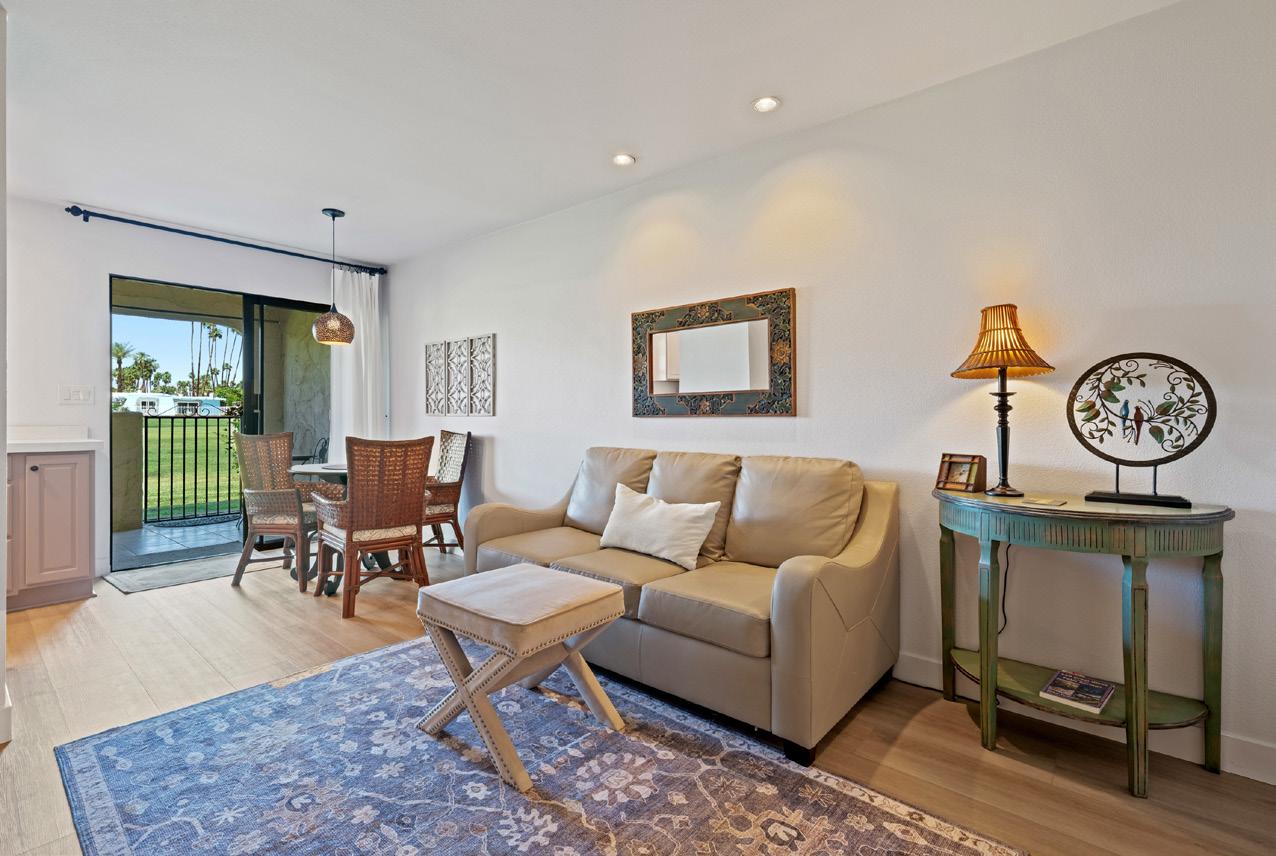
$294,000
2 BEDS / 1.5 BATHS CONDO / 705 SF
Nicely Updated. Turnkey Furnished. Open Floor Plan. Move-In Ready. Captivating Golf Course & Mountain Views. Hike. Bike. Relax.

BILLY WOOMER
REALTOR® | DRE# 01808225
760.408.1648
bwoomer@rp-ac.com www.billywoomer.com


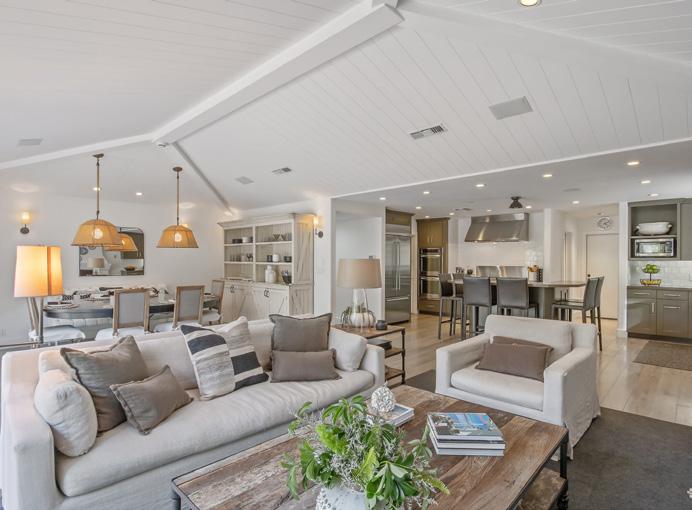
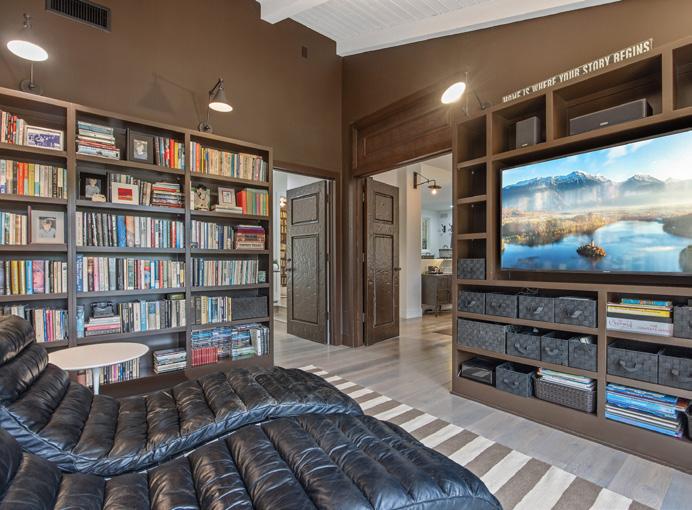

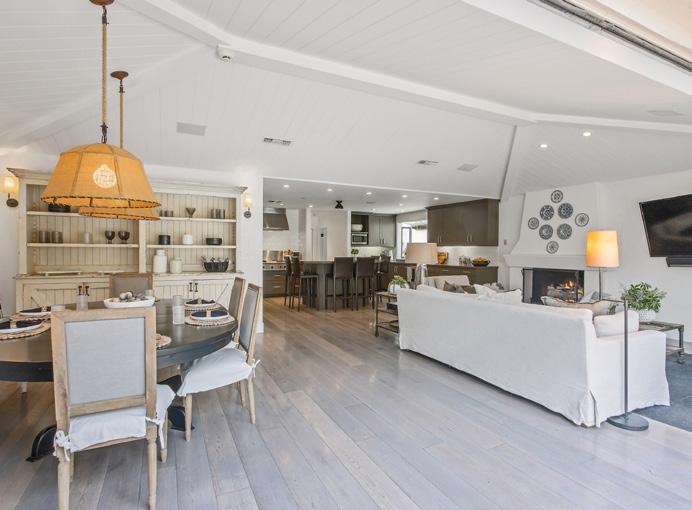
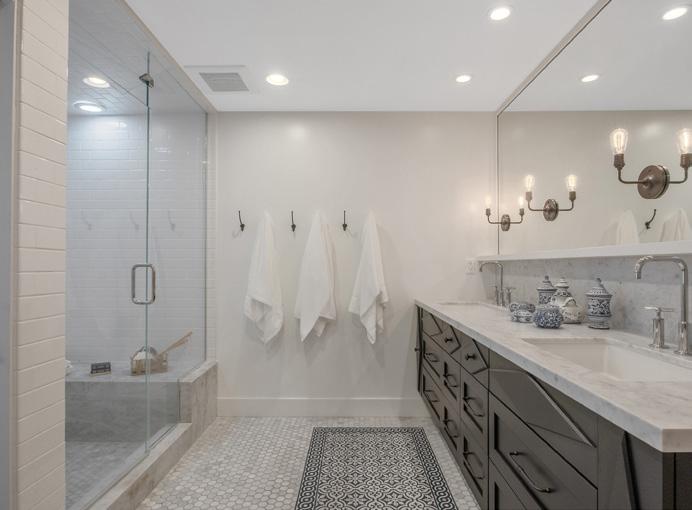
3 BD | 5 BA | 3,179 SQFT | $7,949,500
Welcome to this stunning single-story estate in Malibu’s coveted Point Dume enclave, a private 1.15-acre retreat offering 3 spacious bedrooms, 5 baths, and exceptional indoor-outdoor living. Surrounded by over 40 palm trees, cascading waterfalls, and lush landscaping, the gated property features a sparkling pool, spa, outdoor kitchen, and a detached guest house. Inside, elegant finishes, hardwood floors, vaulted ceilings, and walls of glass create light-filled spaces, including a gourmet kitchen, large family room with fireplace, formal dining area, office, and library. The luxurious primary suite opens to the patio and boasts a spa-inspired bath. Perfect for entertaining or peaceful living, this tropical oasis is just minutes from Big Dume and Westward Beach, top-rated schools, and local shops and restaurants—offering the ultimate blend of privacy, luxury, and coastal charm.
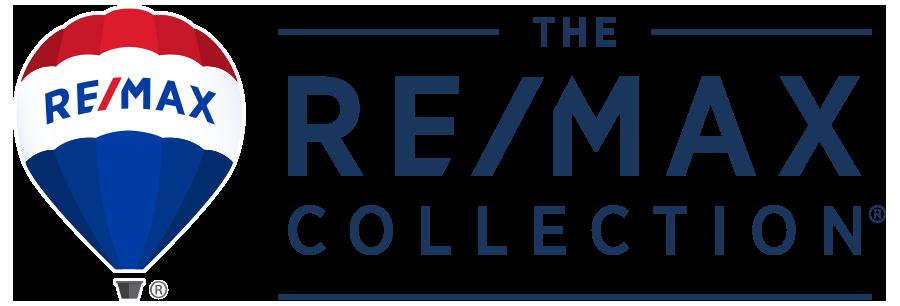

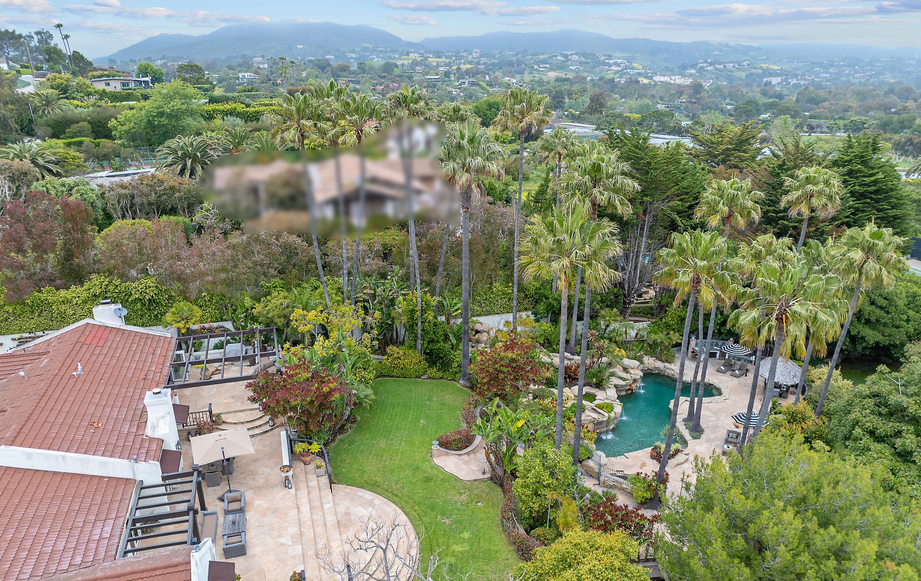
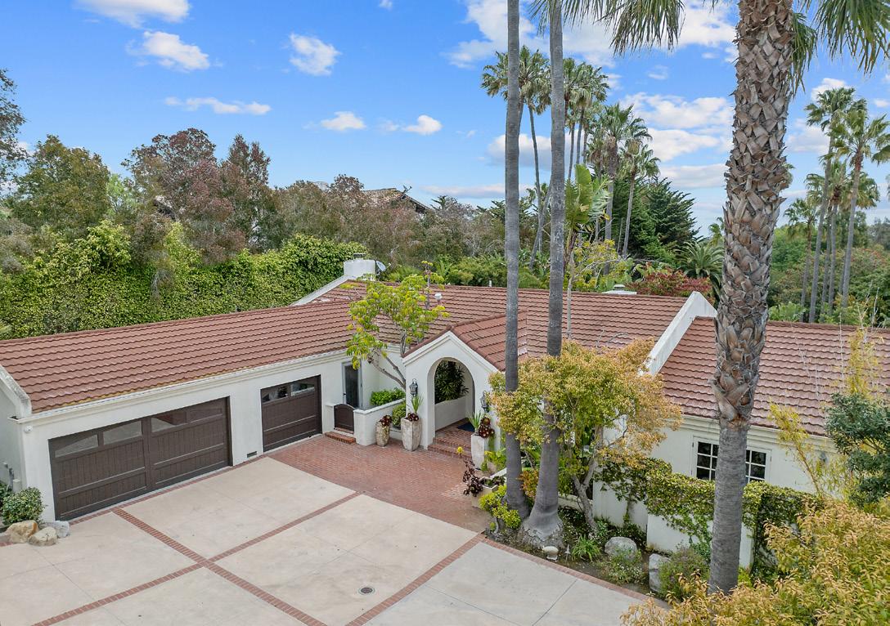
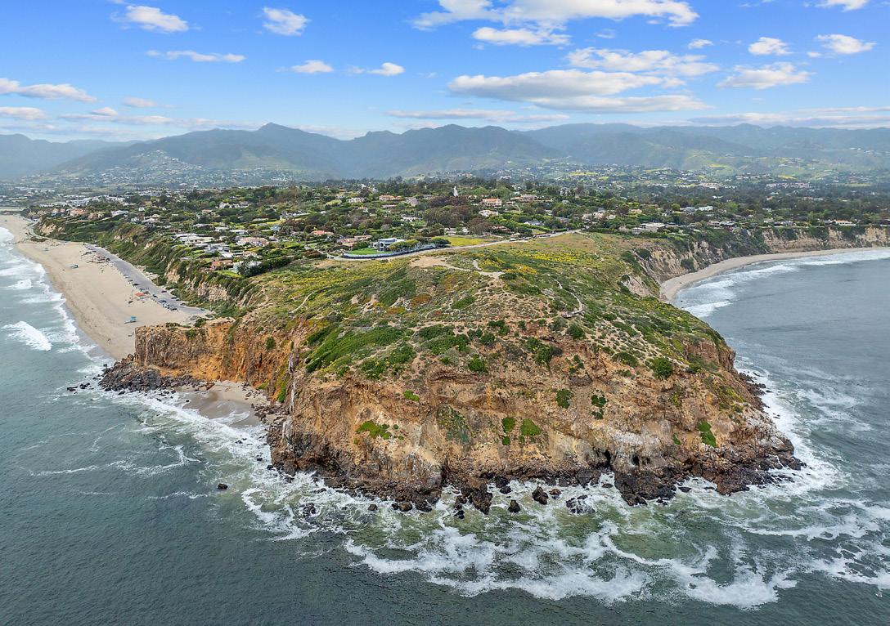

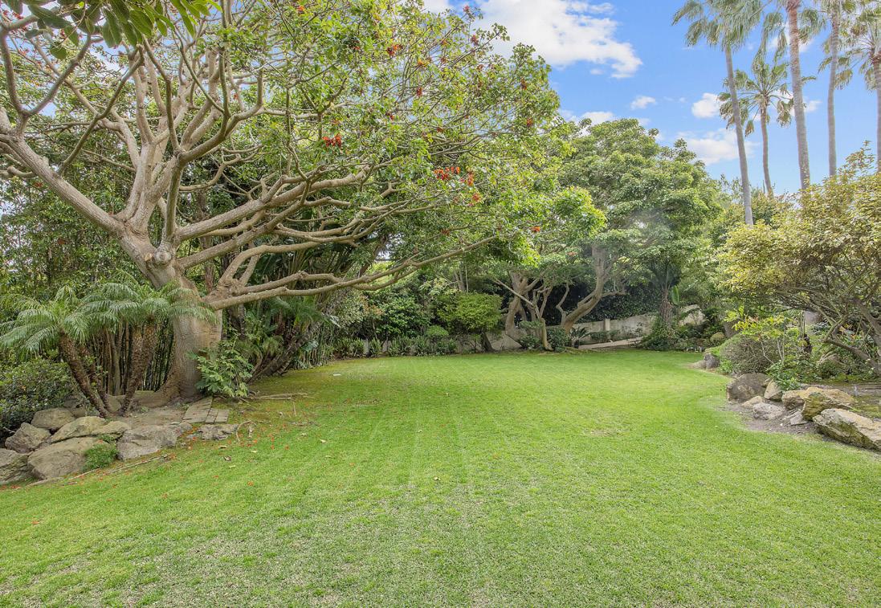
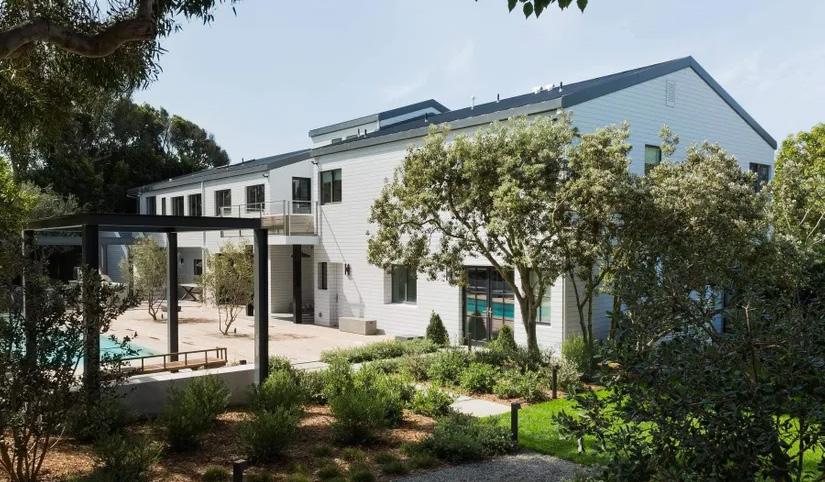


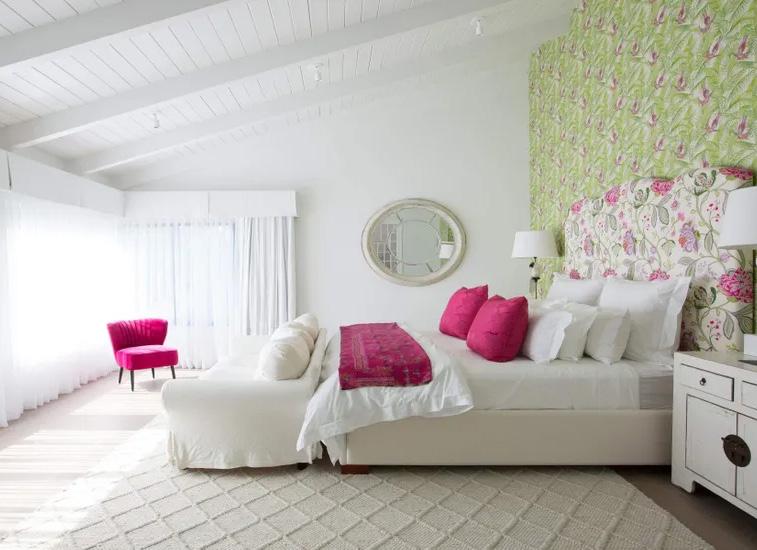

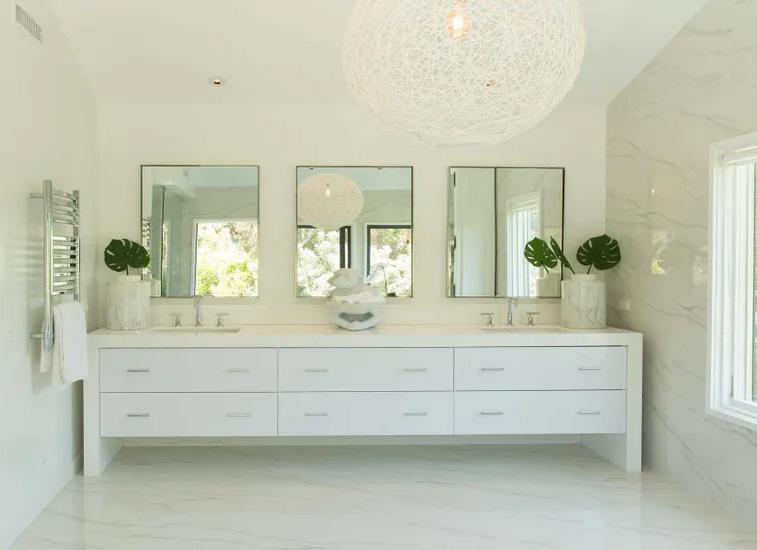
Experience Malibu’s finest in this Cape Cod-inspired estate in the heart of Point Dume. The 5-bedroom, 6-bathroom property offers a private oasis on gated park-like grounds. An inviting courtyard leads to an open living space with vaulted ceilings and ocean views. The gourmet kitchen and formal dining area are perfect for entertaining, while the media room provides a cozy retreat. The master suite features a private balcony, spa-like bathroom, soaking tub, and walk-in closet. Each additional bedroom has its own en-suite bathroom. The expansive outdoor area includes an oversized pool, a tennis/pickleball court, and lush landscaping, creating a resort-like atmosphere. Enjoy quick access to Dume Cove Beach and Westward Beach, making this property a coastal paradise. With its elegant design and prime location, this estate offers the ultimate Malibu lifestyle. Offered at $12,995,000.


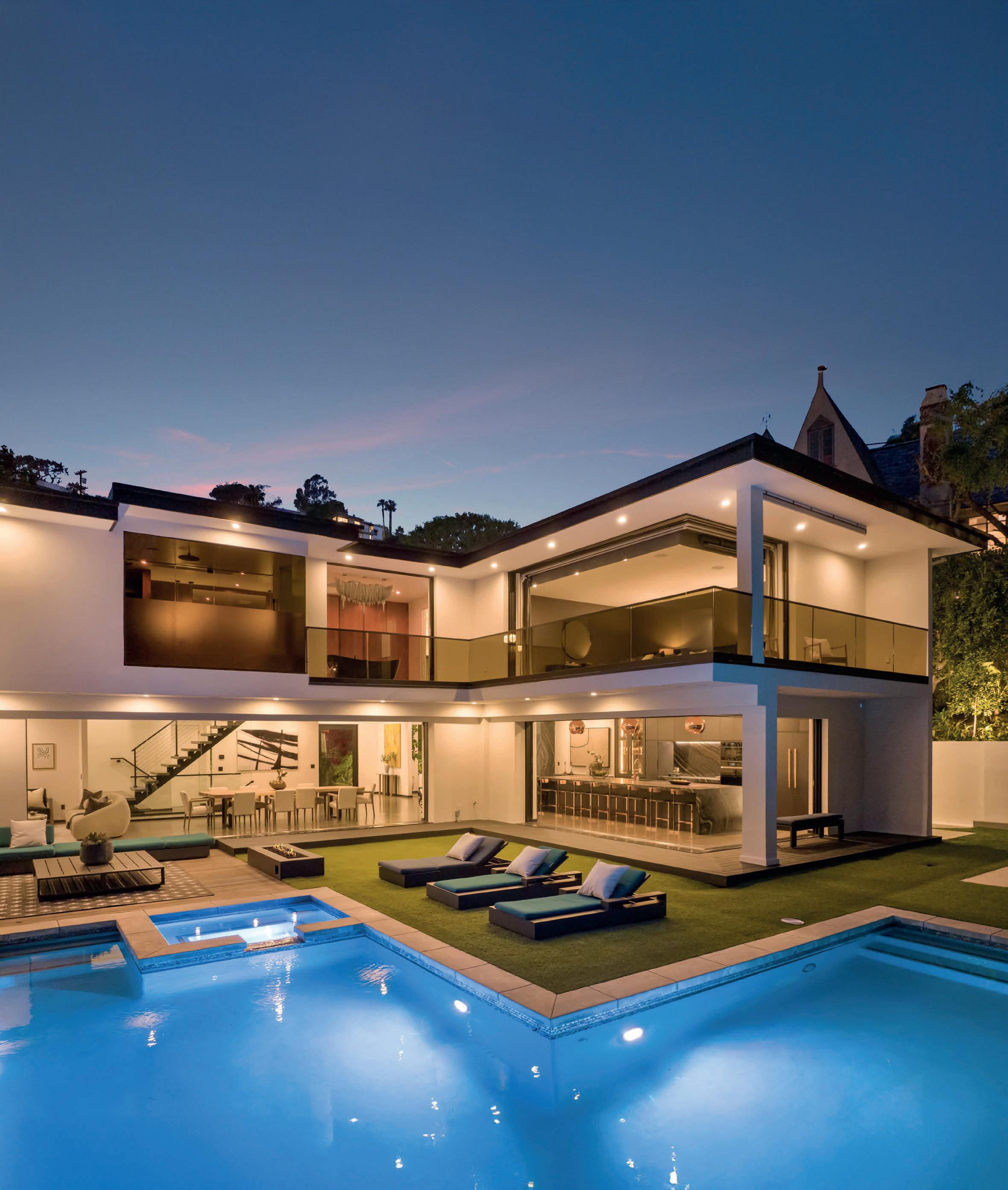
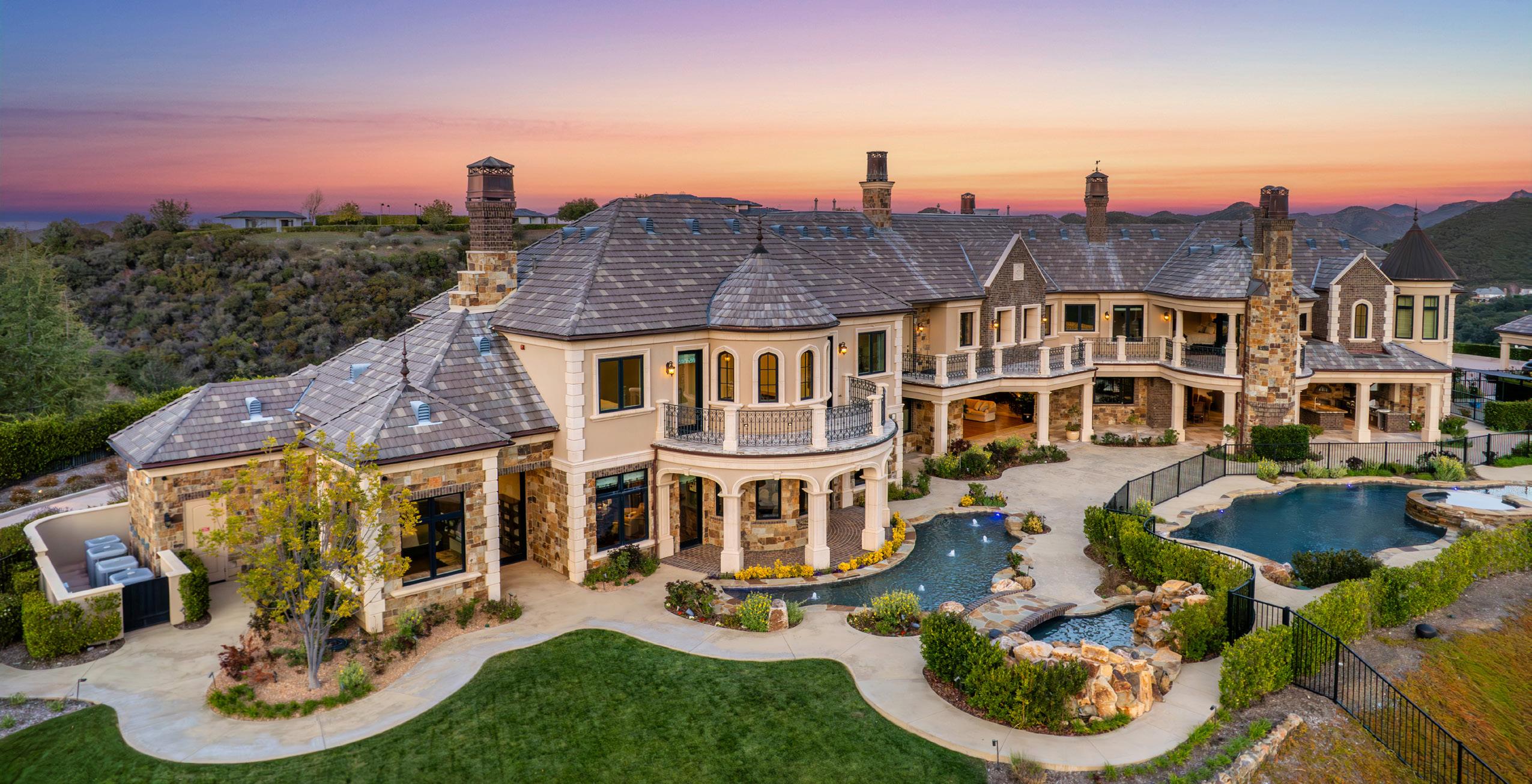
7 BEDS | 13 BATHS | 5 ACRE LOT | $25,998,000
• Trophy estate in guard-gated Lake Sherwood
• English castle on 5+ private acres with 360° views
• 14,255 sq. ft. total – main home + guest house
• Gated knoll for ultimate privacy
• 5 beds, 8.5 baths in the main home
• Two-story library between two offices
• Theater & music room for entertainment
• Double island kitchen opens to a grand great room
• Two elevators for seamless access
• Automated pocket doors & hand-cut stone accents
• Soaring wood-beamed ceilings throughout
• Massive RV garage for collectors
• Private guard house for security
• Resort-style grounds with patios & gardens
• Custom landscaping for beauty & privacy
• Bespoke craftsmanship with premium materials
• Prestigious Lake Sherwood location
• Unmatched luxury & exclusivity in Ventura County
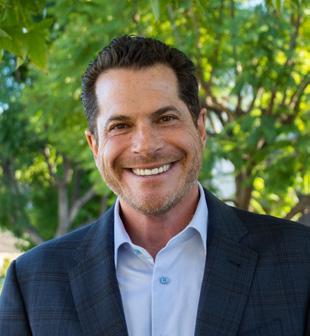


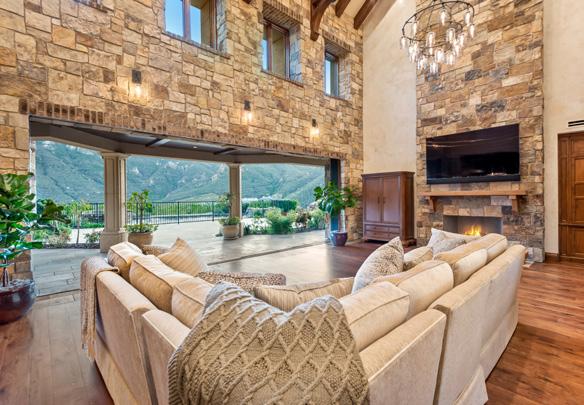



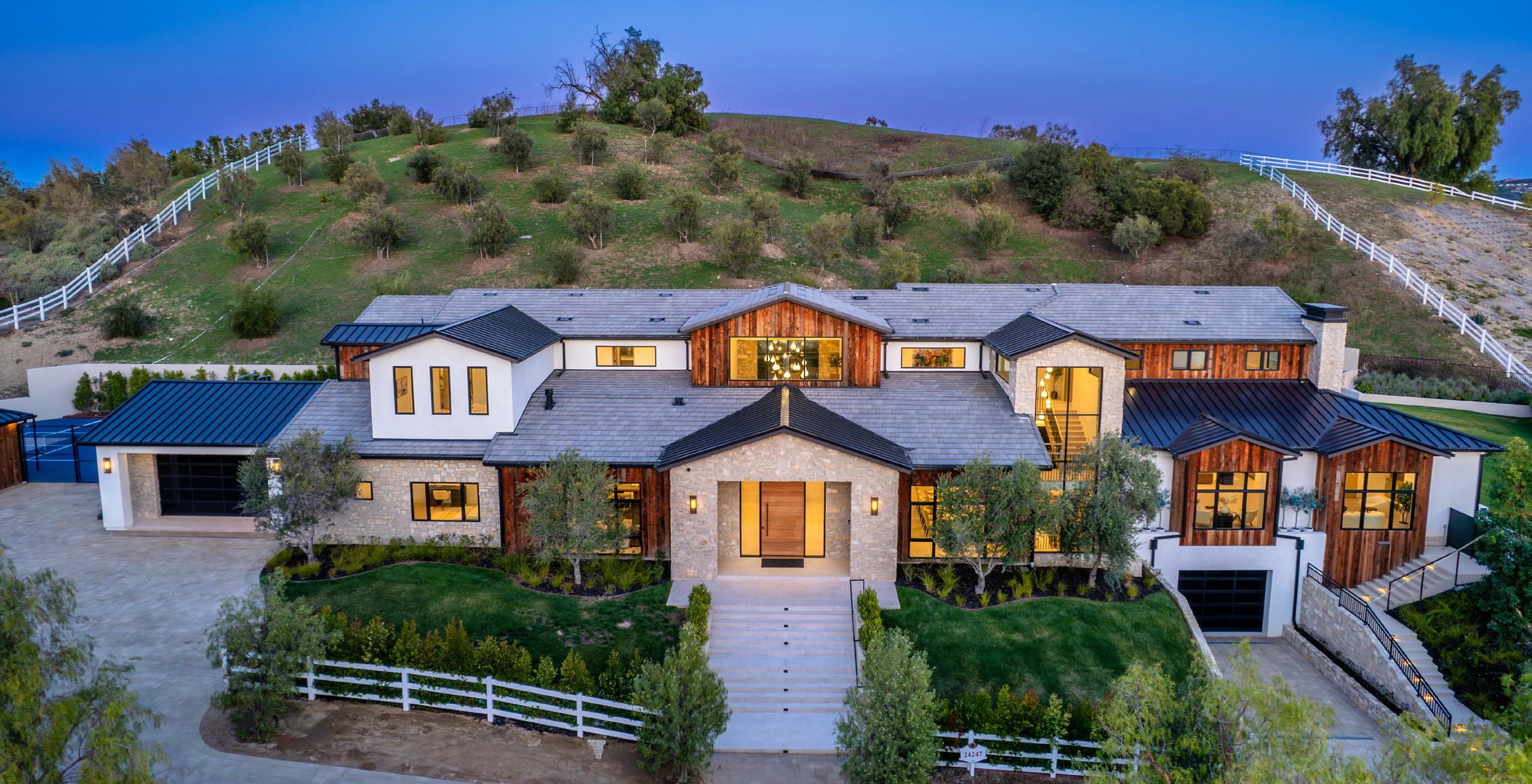
6 BEDS | 10 BATHS | 14,189 SQ FT | $24,995,000
• Premier trophy estate in Hidden Hills’ guard-gated community
• Brand new Napa Ranch masterpiece on 1.86 private acres
• 14,000+ sq ft of luxury with stunning mountain views
• 20-person theater for the ultimate movie experience
• Office/library with custom design
• 6 en-suite bedrooms & 10 baths for ultimate comfort
• Gourmet kitchen opens to a grand great room
• Great room & lounge with fireplace, wet bar & wine walls
• Private ELEVATOR to all three levels
• Lower level retreat with game room & gym
• Wellness center with steam room & sauna
• 12+ car finished garage for collectors
• Primary suite with balcony & fireplace
• Resort-style yard with pool, spa & outdoor kitchen
• Smart home & security in a top equestrian community


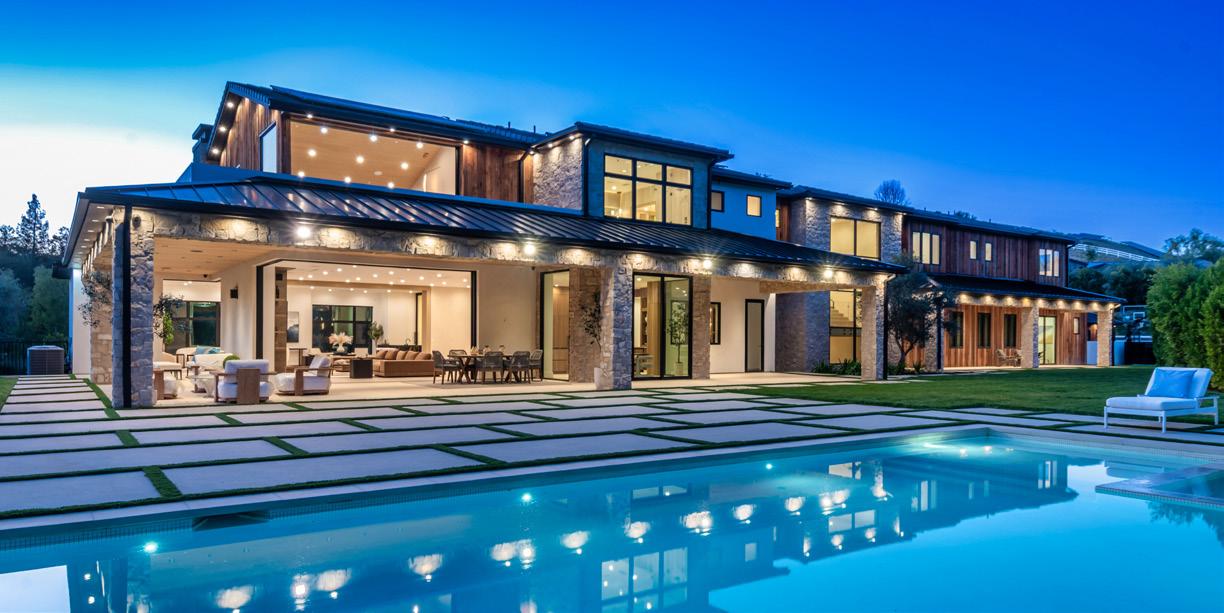
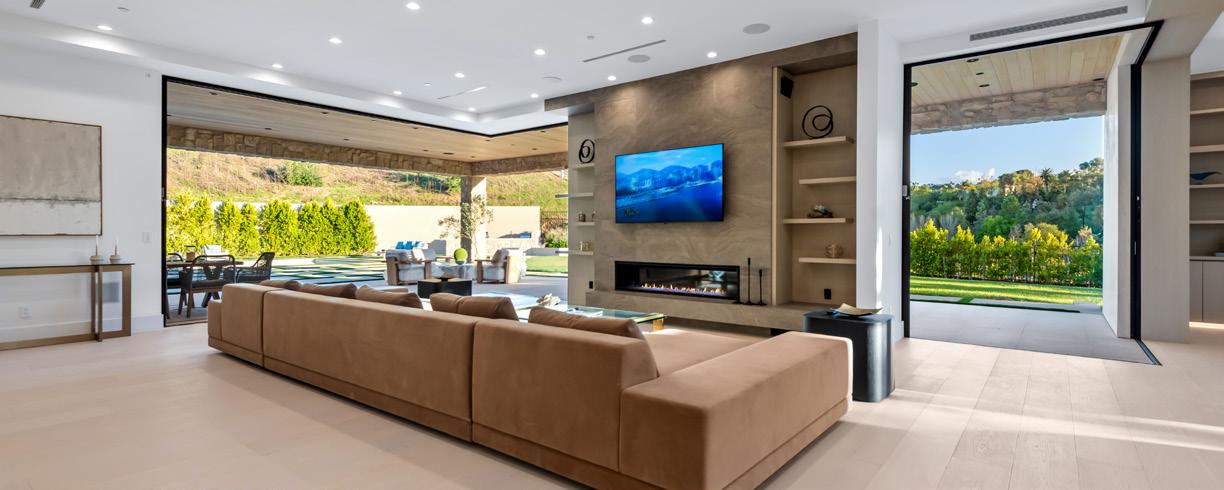

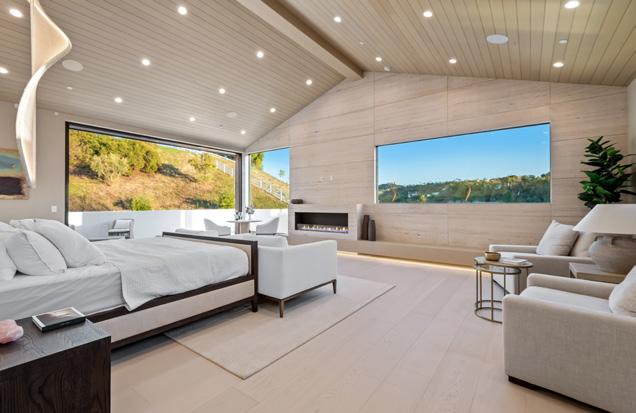


5 BEDS | 10 BATHS | 10,400 SQ FT | $9,995,000
• World-Class Landmark Estate in Guard-Gated North Ranch Country Club Estates
• Exquisite Contemporary English Manor – Fully Reimagined
• Unmatched panoramic golf course and mountain views
• Designed with exceptional craftsmanship and timeless detail
• Grand two-story entry with sweeping dual staircases
• State-of-the-art home cinema and billiard/game room
• Brand-new walk-in wine cellar
• Resort-style backyard with custom pool, spa, and fireplace
• Outdoor chef’s kitchen, formal gardens & manicured lawns
• Total privacy with stunning vistas in every direction
• Privately gated motor court and 6-car garage
• Detached executive office + guest suite with private entrance
• Additional guest/pool house with full catering kitchen
• Ideal for grand-scale entertaining or serene retreat living
• One of Southern California’s most iconic custom estates

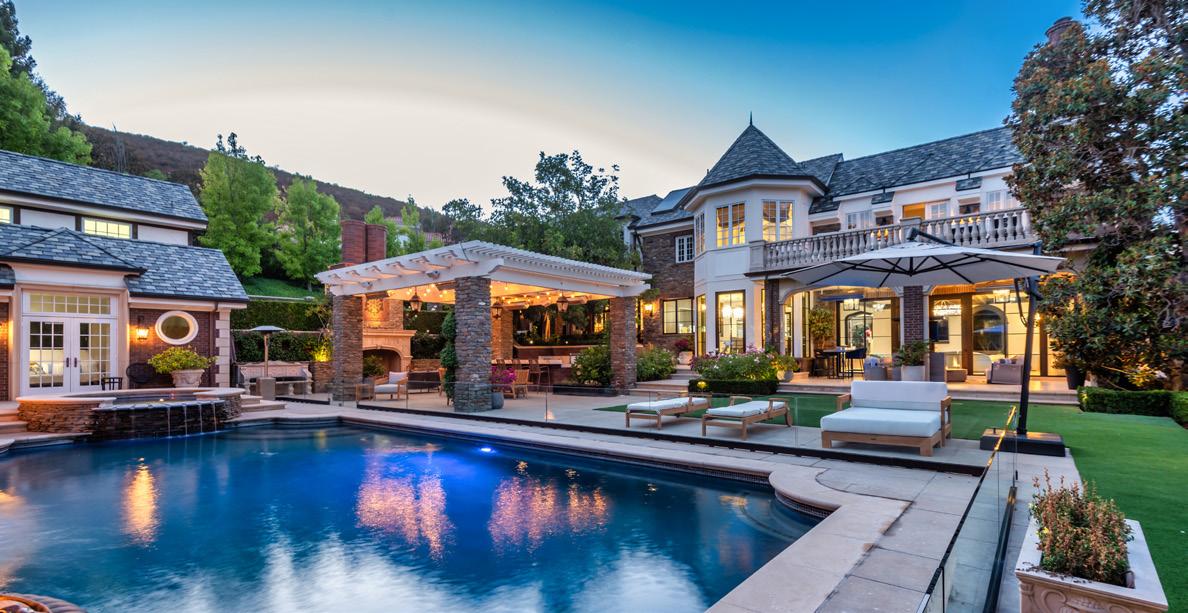
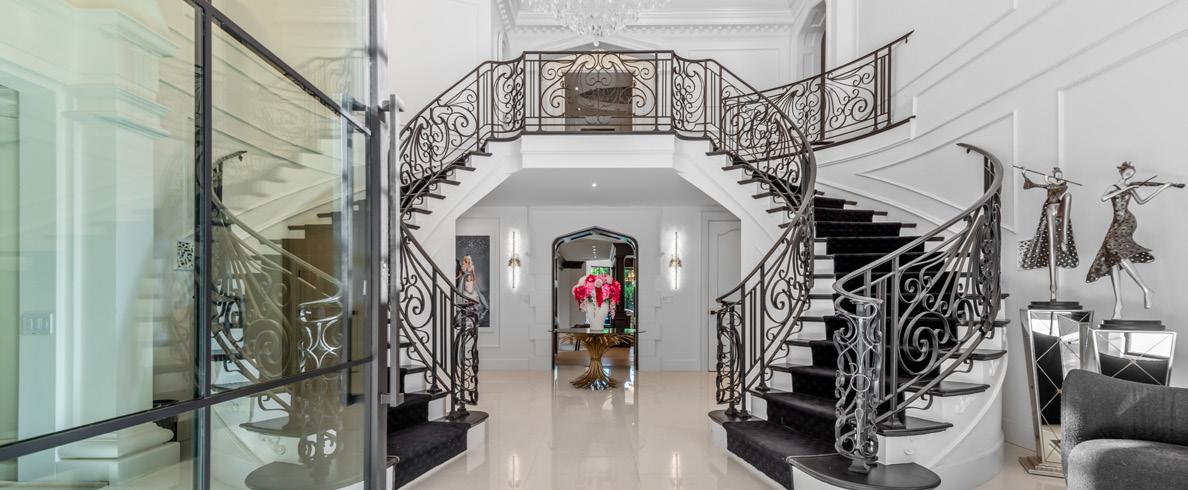
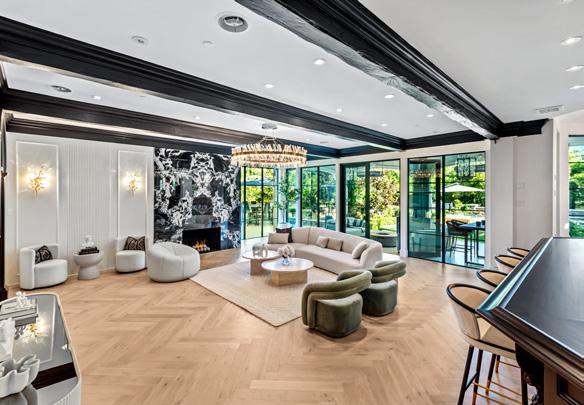
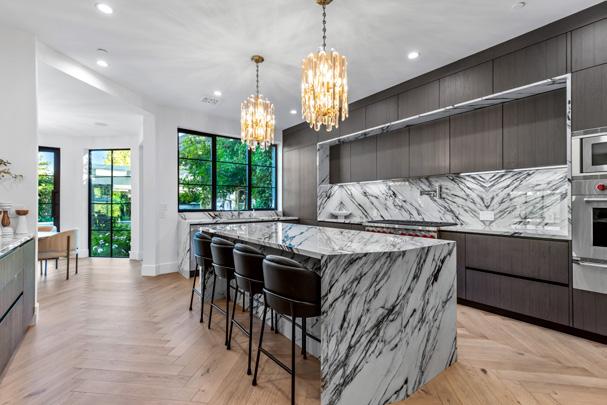


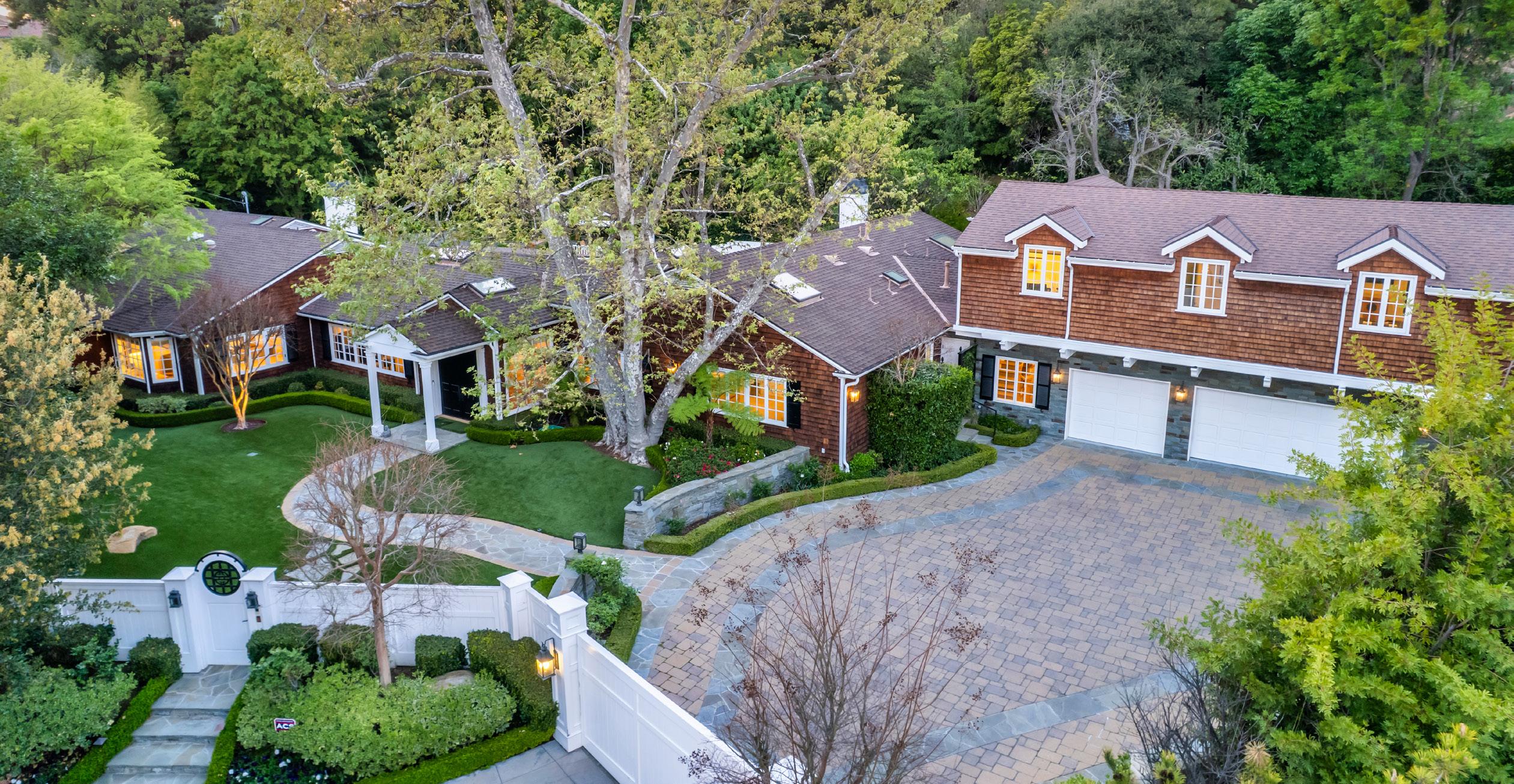
5 BEDS | 8 BATHS | 6,500 SQ FT | $7,495,000
• Privately Gated on Over ¾ of an Acre
• Spanning Approximately 6500 Square Feet
• Mostly Single Level Floor Plan
• 5 Bedrooms plus 8 Total Baths
• Second Story ADU with Gym, Art Studio, Kitchenette, Office, & Bonus Room with Balcony
• Center Island Kitchen Opens Seamlessly to the Family Room
• Primary Suite on the Main Level Boasts a Fireplace, Oversized Closet and Multiple Sets of French Doors
• Luxurious Spa-Like Primary Bathroom
• Custom Pool and Spa
• Covered Pavilion with Fireplace
• Surrounded by Mature Trees and Professional Landscaping


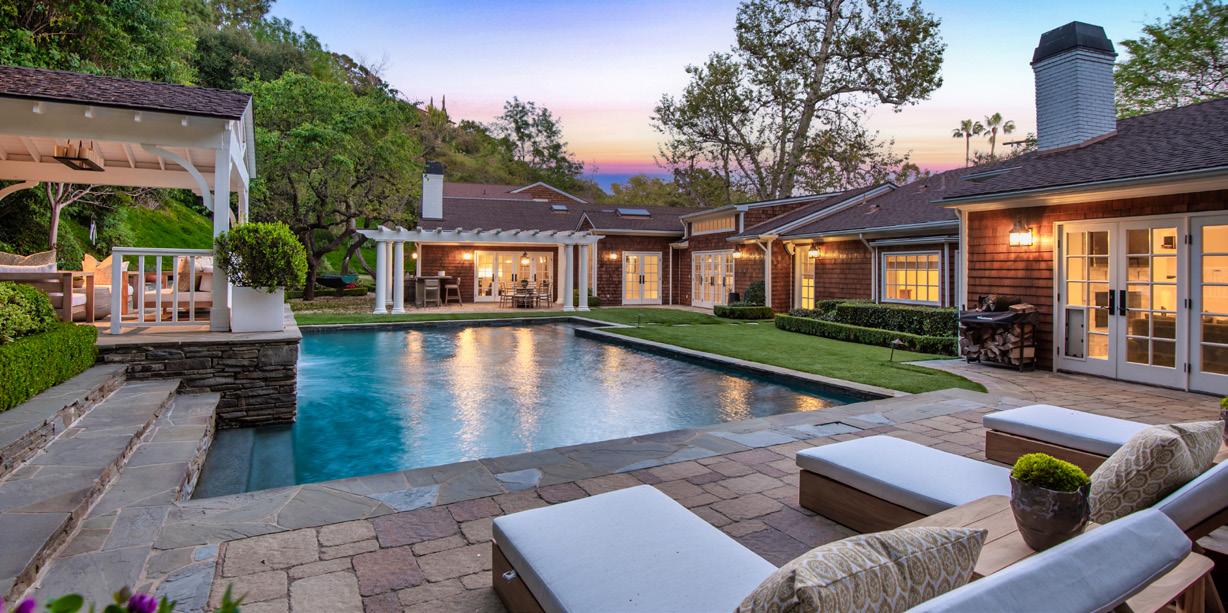
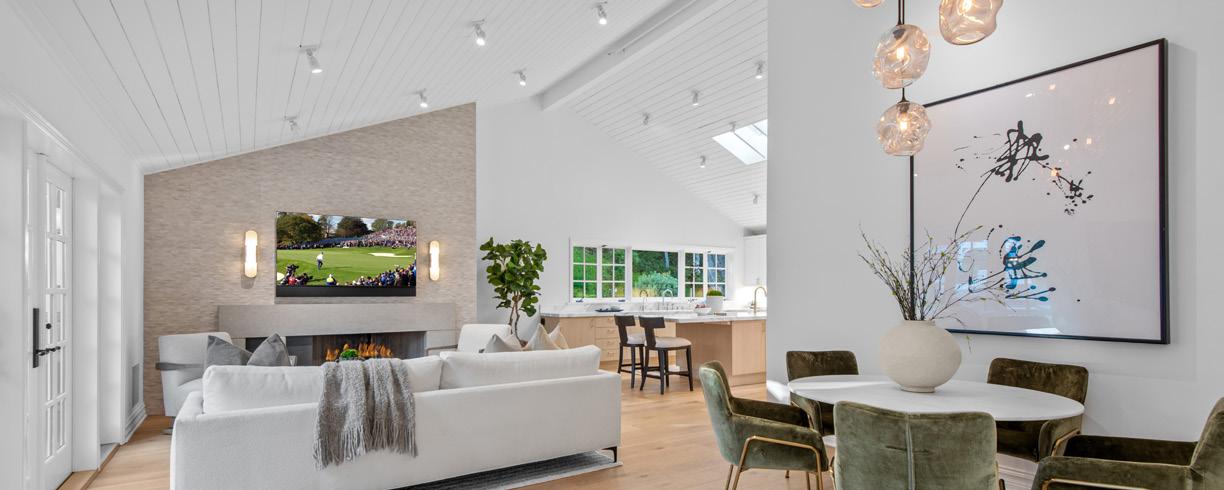
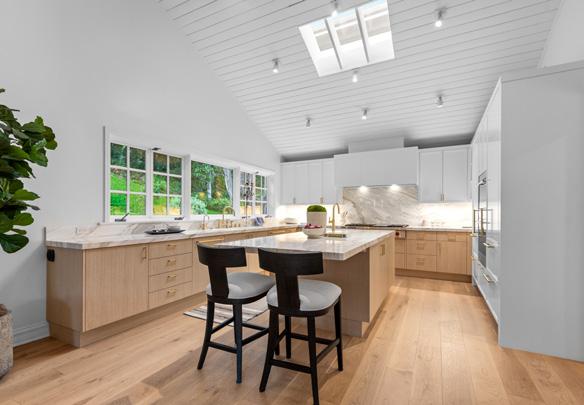
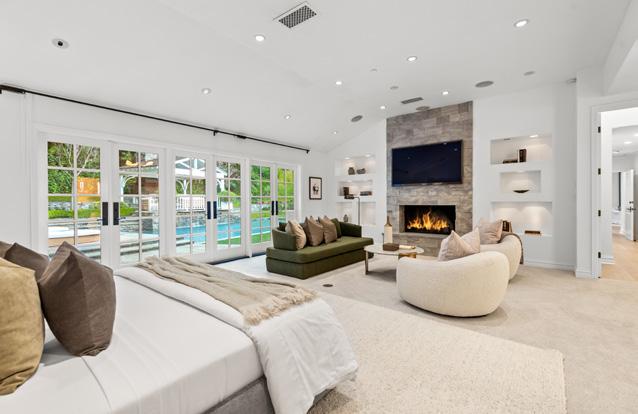

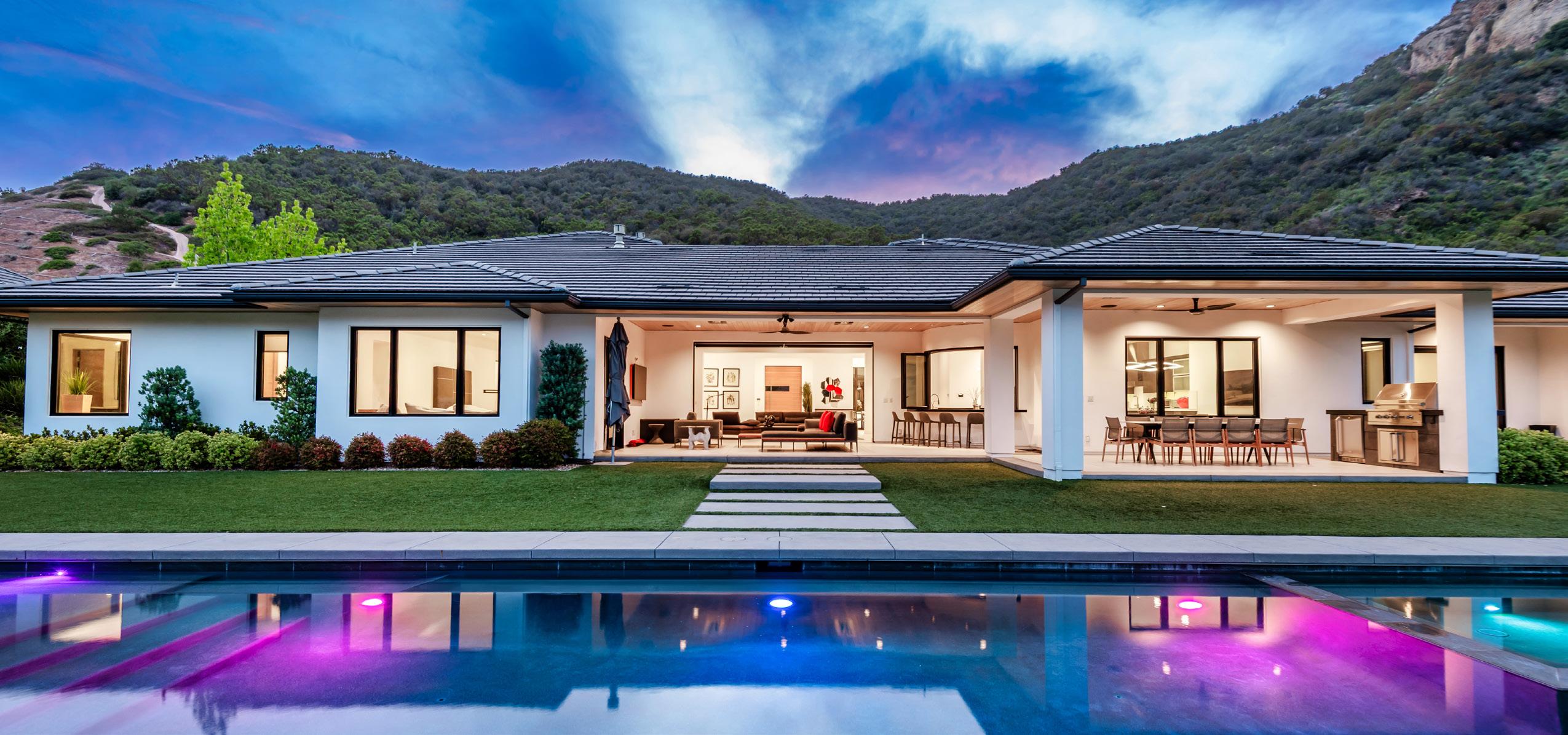
4 BEDS | 5 ½ BATHS | 5,965 SQ FT | 10.35 ACRE LOT
$7,650,000
• Located in exclusive guard-gated Lake Sherwood
• Custom single-level contemporary home
• Panoramic golf-course and mountain views
• Professionally designed and masterfully built to perfection
• Dramatic open-concept “Great Room” with Fleetwood pocket doors
• Floor-to-ceiling fireplace clad in Japanese-imported tile
• Custom wood-beam ceilings throughout
• True formal dining room with temperature-controlled wine wall
• Gourmet center-island kitchen with top-of-the-line appliances
• Versatile screening room or home office
• Centrally located walk-in wet bar with foldaway windows
• Exquisite primary suite featuring two en-suite baths
• Two oversized, fully finished walk-in closets in primary
• Resort-quality grounds
• Custom pool, spa, firepit & BBQ center
• Covered outdoor living room with total privacy and views
• Spacious five-car garage with ample storage and workspace
• Fully owned solar system for energy efficiency and sustainability
• Smart-home integration with automation
• Whole-house generator for uninterrupted power and peace of mind

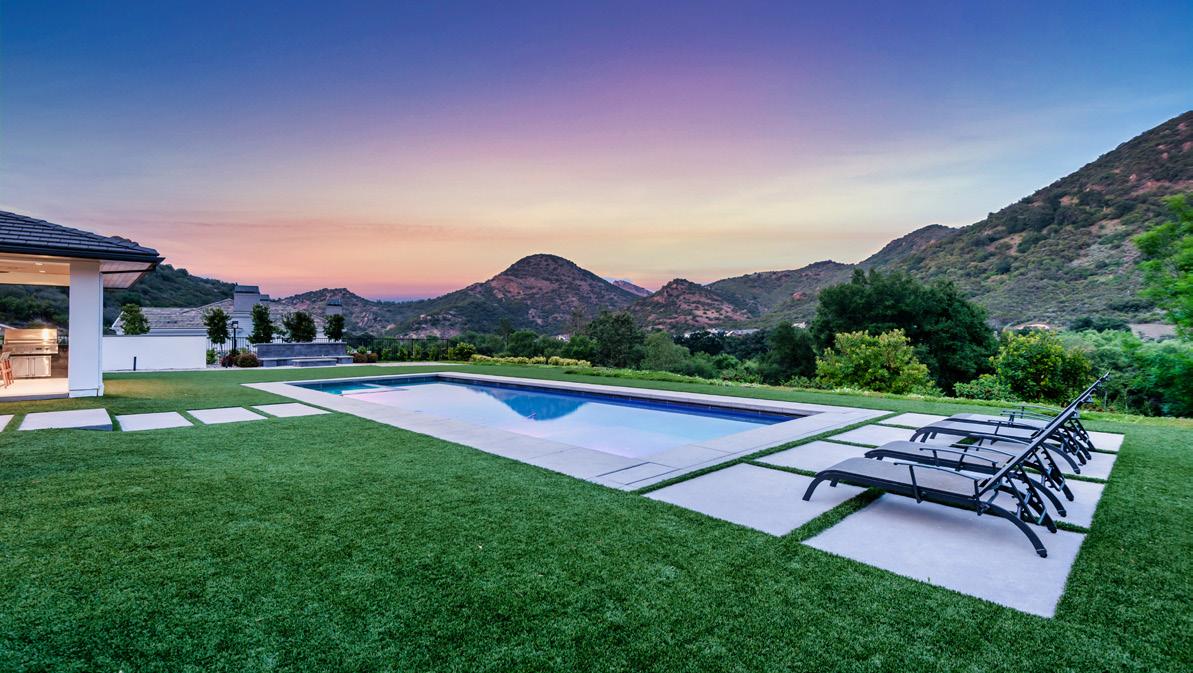
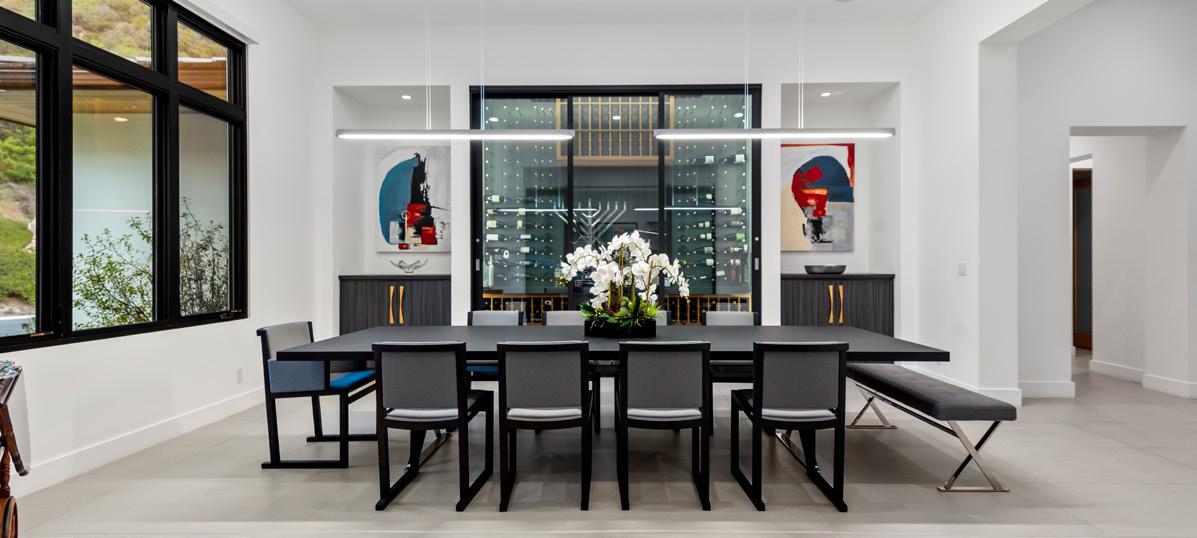
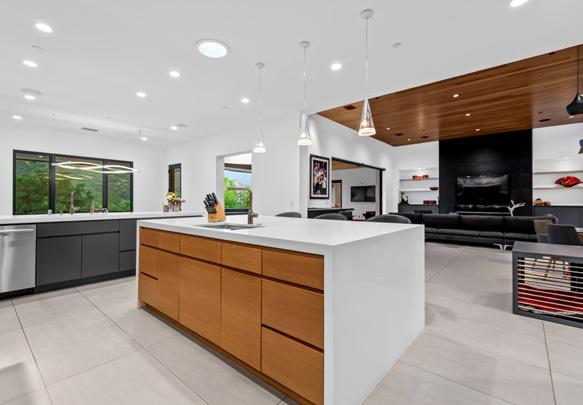



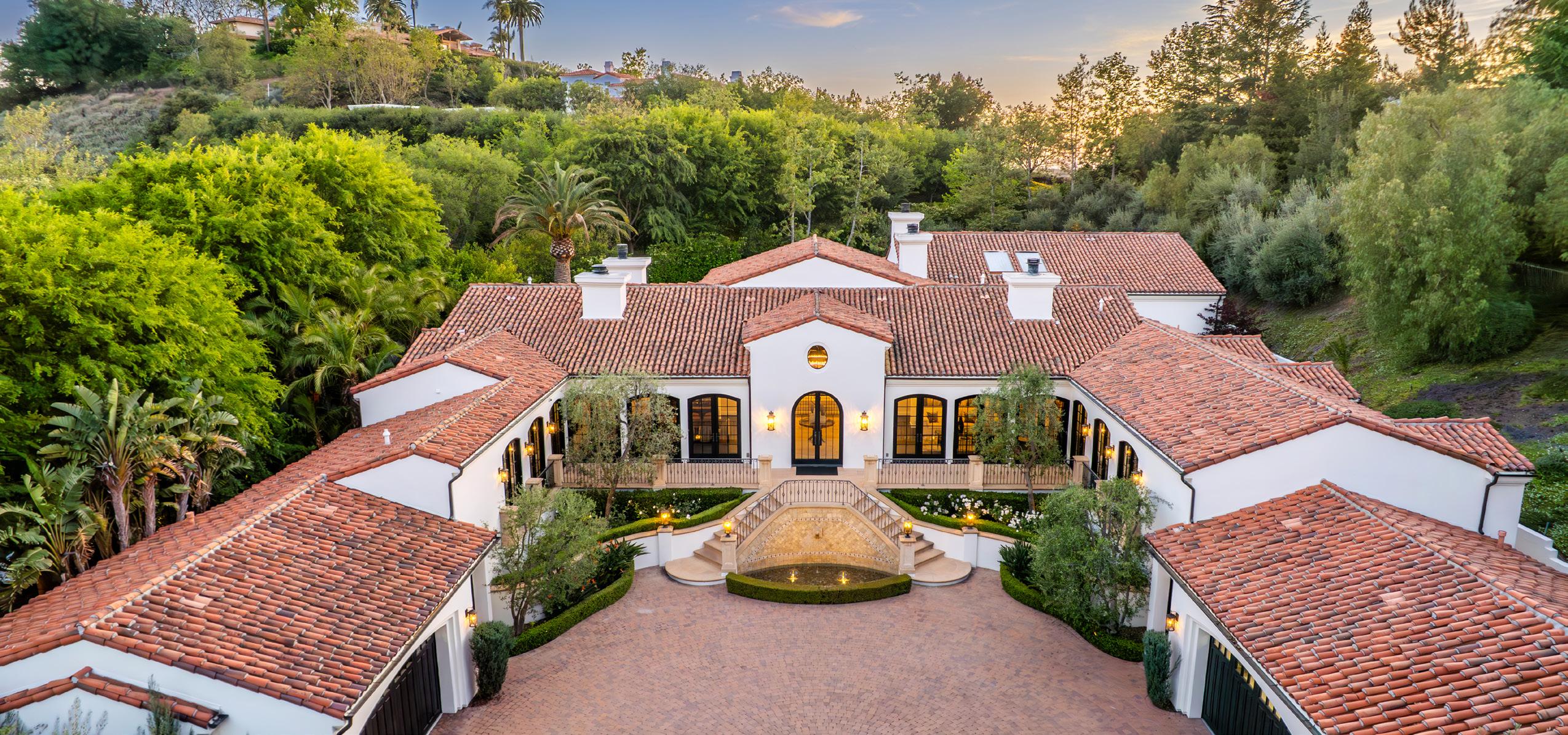
5 BEDS | 7 BATHS | 8,783 SQ FT | 1.15 ACRE LOT
$10,995,000
• Classic Mediterranean villa in guard-gated North Ranch Country Club Estates
• Coveted cul-de-sac location offering privacy and prestige
• Completely reimagined with luxurious, modern updates throughout
• Extensively renovated and meticulously maintained
• Gated entry opens to a lushly landscaped private courtyard
• Single-story, split-level floor plan
• 8,783 sq ft of elegant living space
• Dramatic entry with soaring wood-beamed ceilings
• All new designer flooring enhances every room
• All new bathrooms with high-end finishes and custom cabinetry
• Jaw-dropping Great Room with floor-to-ceiling stone fireplace
• Custom walk-in wet bar with barreled ceiling and wood floors
• Two built-in entertainment centers for seamless entertaining
• Luxurious primary suite with private sitting area and cathedral ceilings
• Spa-like primary bath with steam shower, fireplace, and custom finishes
• Expansive, beautifully finished walk-in closet in primary suite
• Remodeled pool and spa, barbecue center, and drought-tolerant gardens
• Incredibly finished 6-car garage
• Smart home system integration


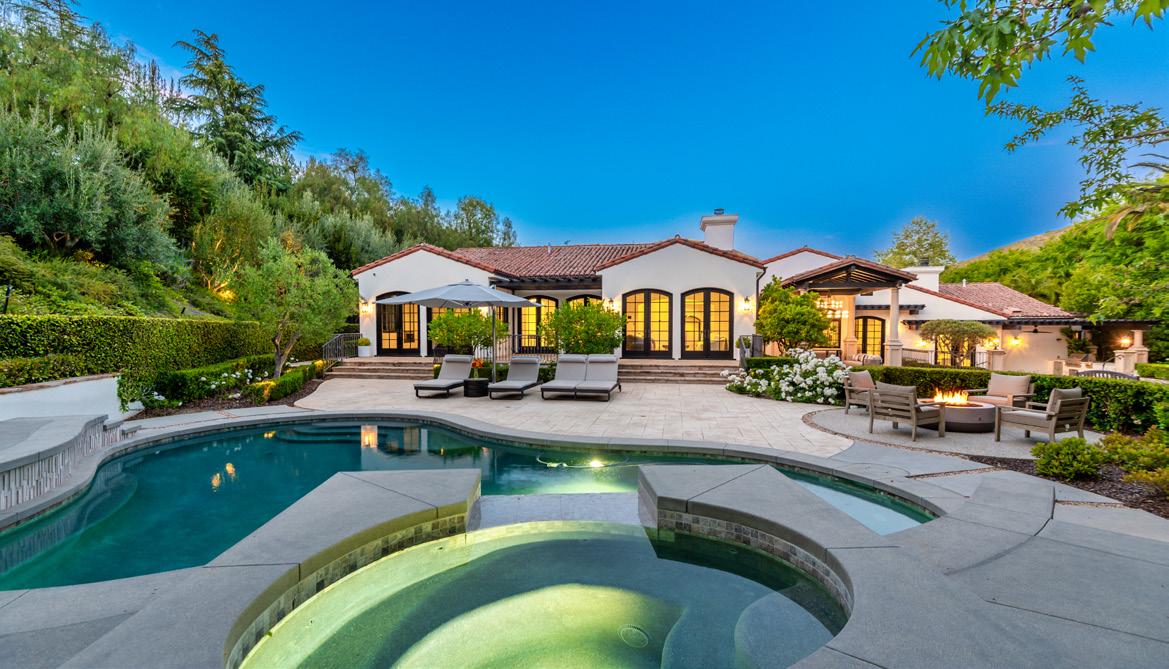
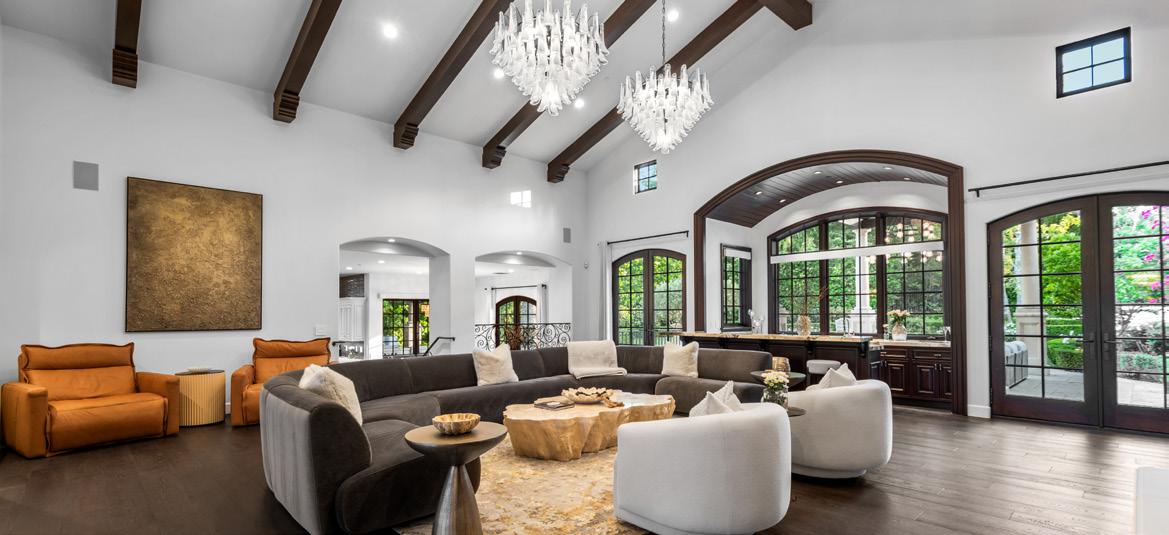
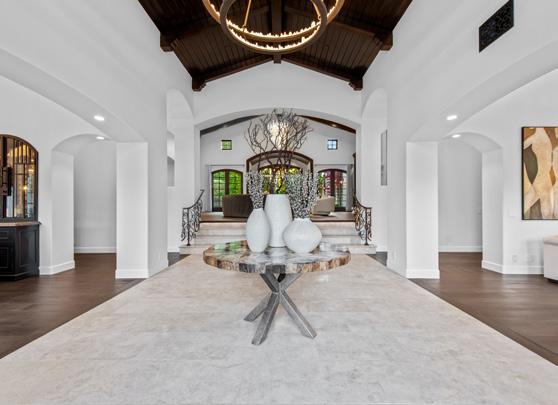
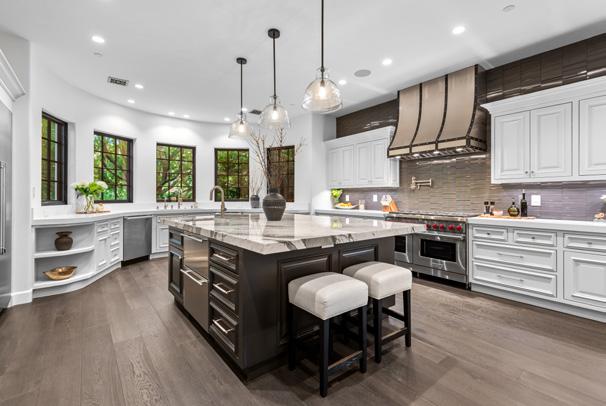

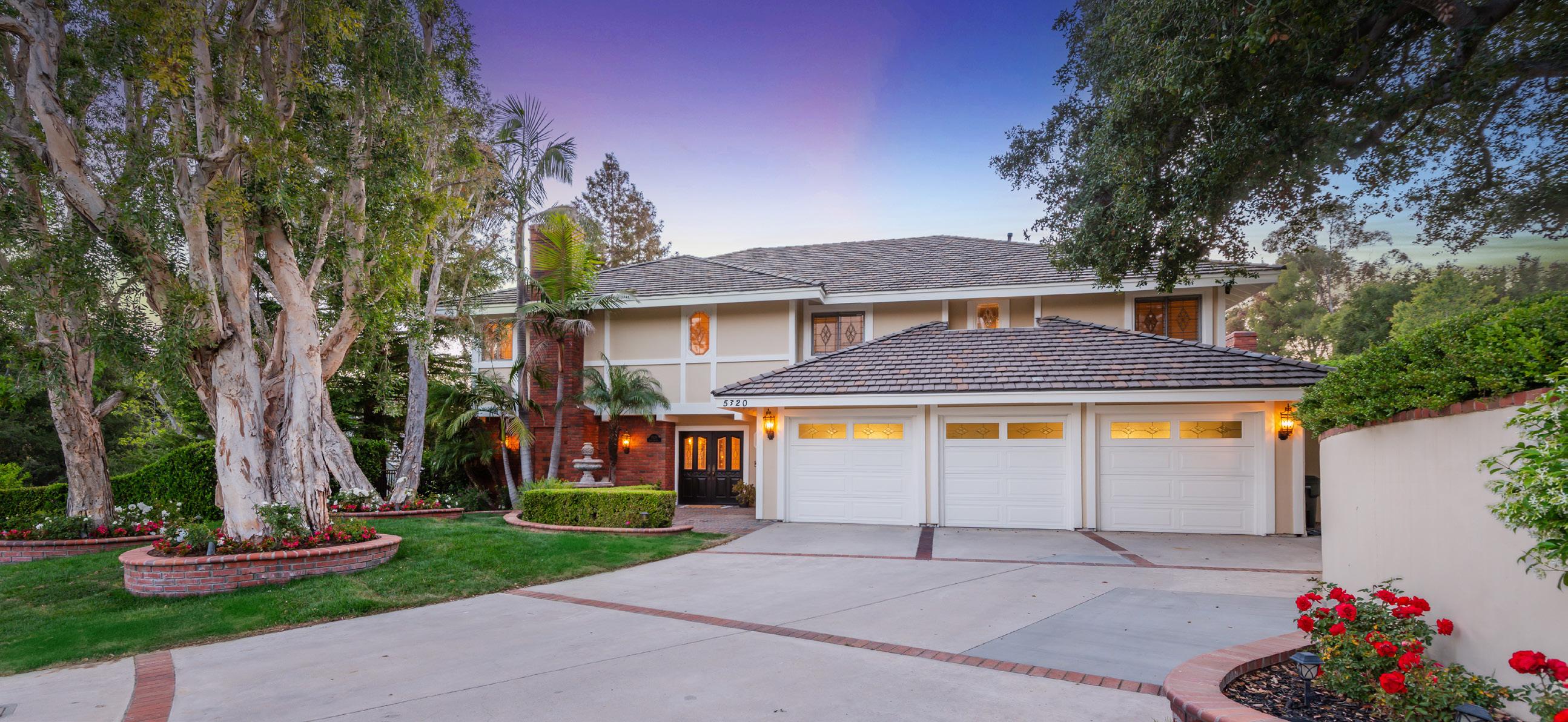
6 BEDS | 4 BATHS | 5,027 SQ FT | 17,859 SQ FT LOT
$3,600,000
• Located in prestigious North Ranch, Westlake Village
• Over 5,027 sq ft of beautifully maintained living space
• Expansive 17,859 sq ft lot at the end of a peaceful cul-de-sac
• 6 bedrooms and 4 bathrooms designed for comfort and functionality
• Grand two-story entryway with elegant architectural details
• Open-concept layout ideal for entertaining and everyday living
• Formal living room and dining room with refined finishes
• Spacious family room seamlessly flows into the gourmet kitchen
• Chef’s kitchen with granite countertops and stainless steel appliances
• Rich wood cabinetry and a large center island with intricate detailing
• Main-level bedroom and full bath perfect for guests or a home office
• Convenient laundry room with extra storage on the main level
• Luxurious primary suite with dual walk-in closets and spa-like en suite
• En suite bath features a soaking tub, glass shower, and dual vanities
• Backyard oasis with resort-style pool, spa, and sport court
• Expansive grassy lawn and generous patio space for entertaining
• Hardwood floors, high ceilings, crown molding, and recessed lighting
• Close to top-rated schools, scenic trails, golf, dining, and shopping
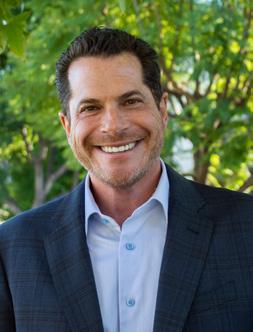
REALTOR® | DRE LICENSE: 01103362 SEVEN TIME #1 RE/MAX AGENT WORLDWIDE 818.435.5220 Jordan@JordanCohen.com www.JordanCohen.com
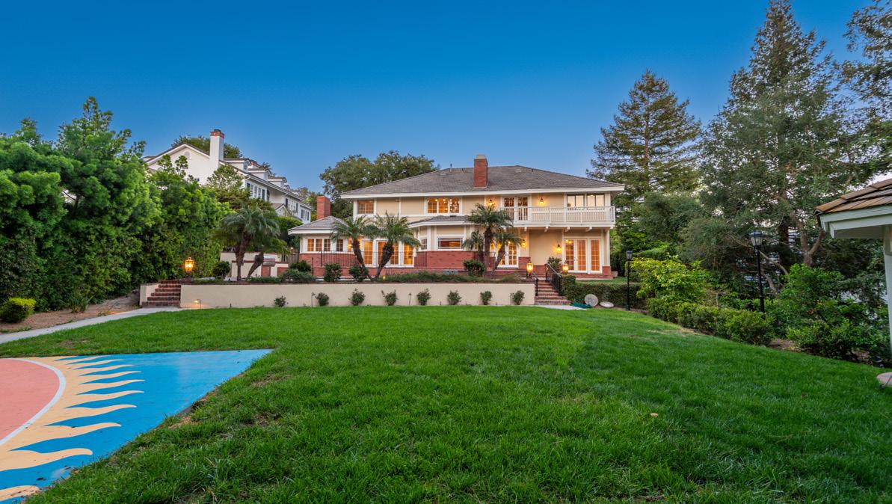
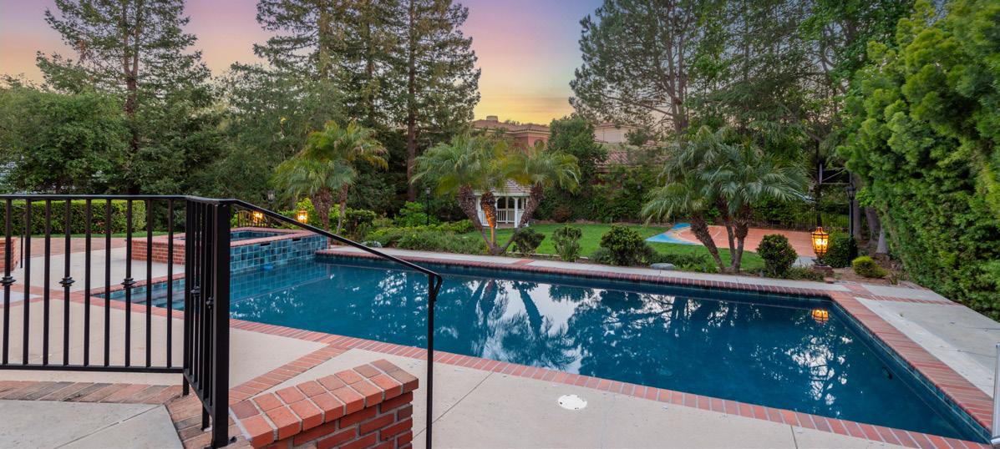
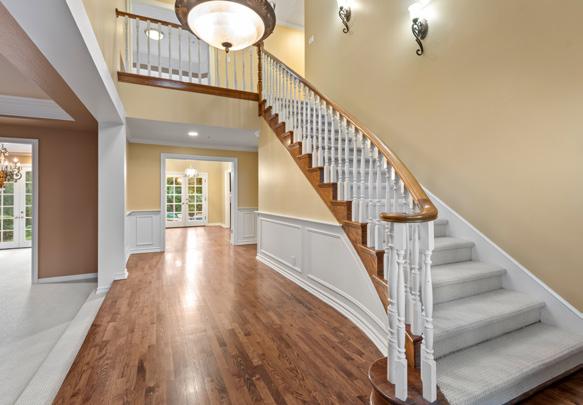



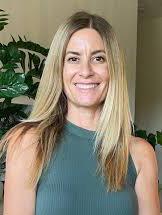
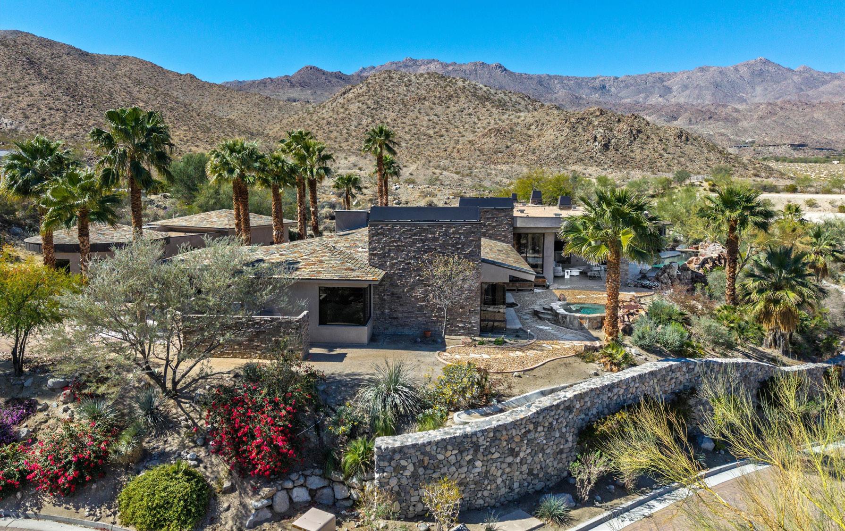
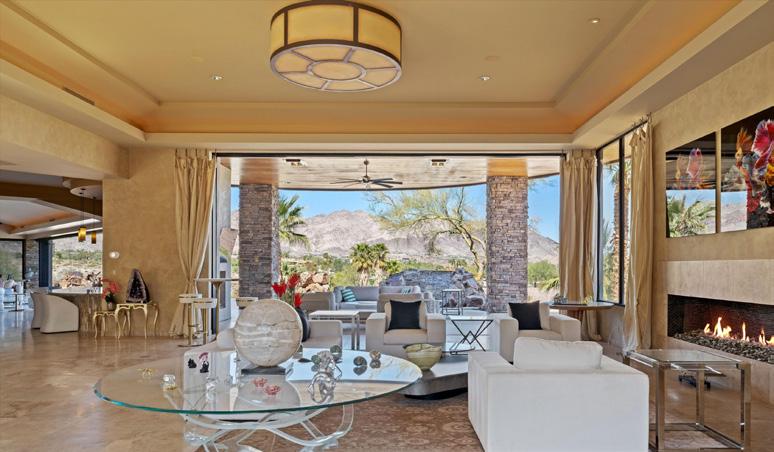
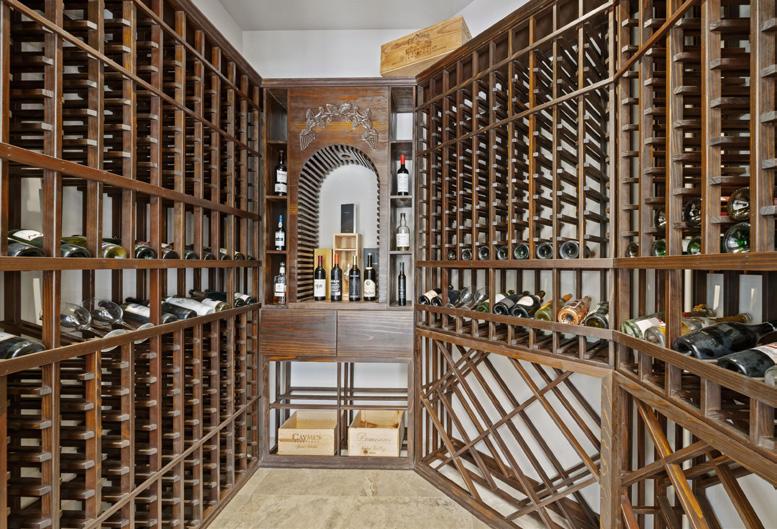
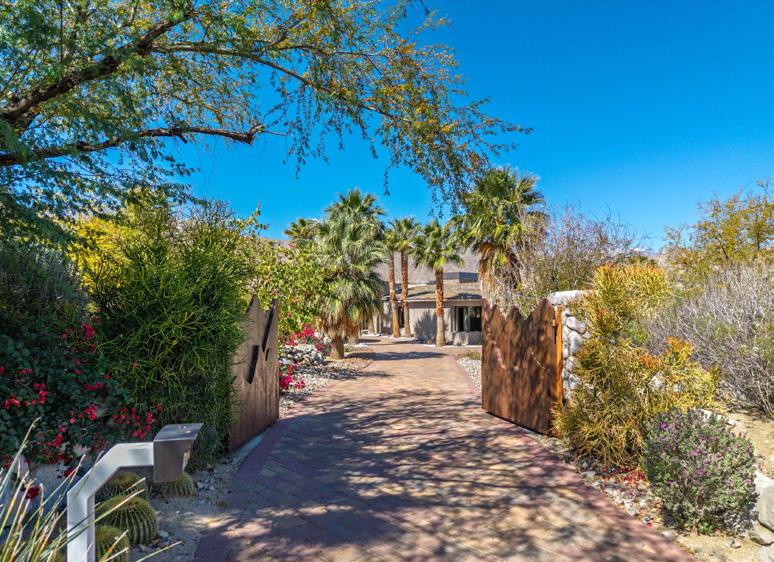
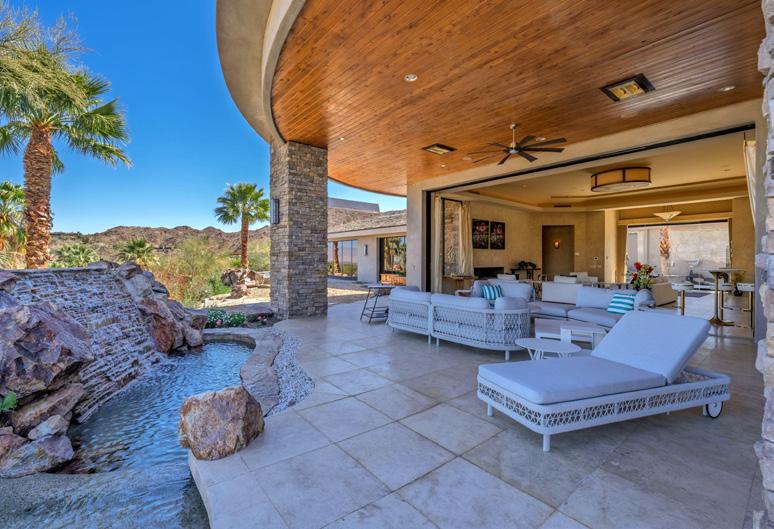
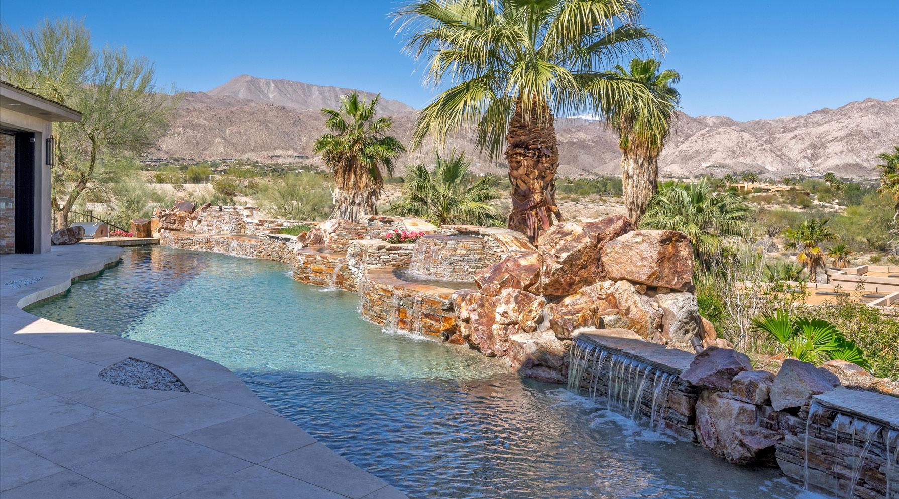
Nestled in The Canyons at Bighorn this exceptional estate offers an unrivaled blend of privacy, panoramic views & contemporary architecture. Perched high on the mountainside, this recently renovated residence enjoys ultimate seclusion, capturing expansive 180-degree+ views of the valley floor & surrounding mountains & yet is only minutes away from shopping & restaurants. Spanning approximately 7,200 sq ft, this stunning home is designed to elevate the lifestyle of the discerning buyer. Featuring 4 spacious bedrooms, 4.5 bathrooms, an office/gym off of the primary suite, a game/media room, and a detached 2-room guest casita. Every space is designed with both elegance and functionality in mind. The home’s expansive living areas boast ultra high ceilings that flow seamlessly into the outdoors. Every room invites nature’s beauty in with floor-to-ceiling windows framing breathtaking vistas of the surrounding mountains & golf course. The heart of the home is the grand family kitchen, equipped with top-of-the-line appliances, including three ovens, a warming drawer, two sinks, and a large island with seating, complemented by a generous dining & seating space. An adjacent butler’s pantry with a walk-in pantry is perfect for those large parties, while a formal dining room, gracious living room, adjacent wine cellar that holds over 460 bottles & a sit-down wet bar are perfect for entertaining. The luxurious primary suite is a true sanctuary, featuring 2 fireplaces--one in the bedroom and another in the spa-like bathroom—along with dual walk-in closets and private gym or office space. For guests, the detached two-room casita provides an intimate retreat, complete with its own cozy living room & fireplace. The residence is designed to offer unparalleled relaxation & entertainment options. Multiple water features and a sensuous pool meander through the landscape, while a separate spa invites you to unwind under the stars with the city lights twinkling below. Shown by appointment.
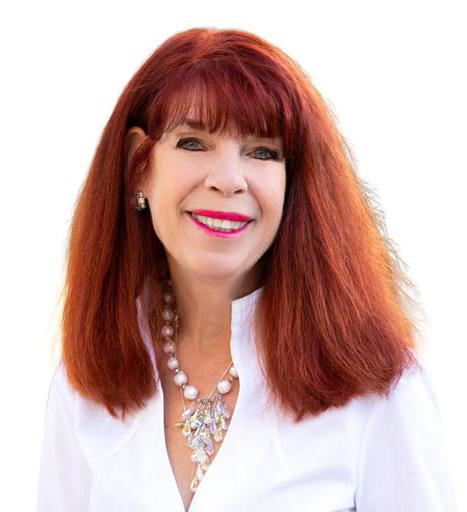

15 The Colonnade Canal | Naples Island, Long Beach
5 BEDROOMS | 4.5 BATHROOMS | 6,182 SQ. FT. (BTV) | OFFERED AT $10,995,000
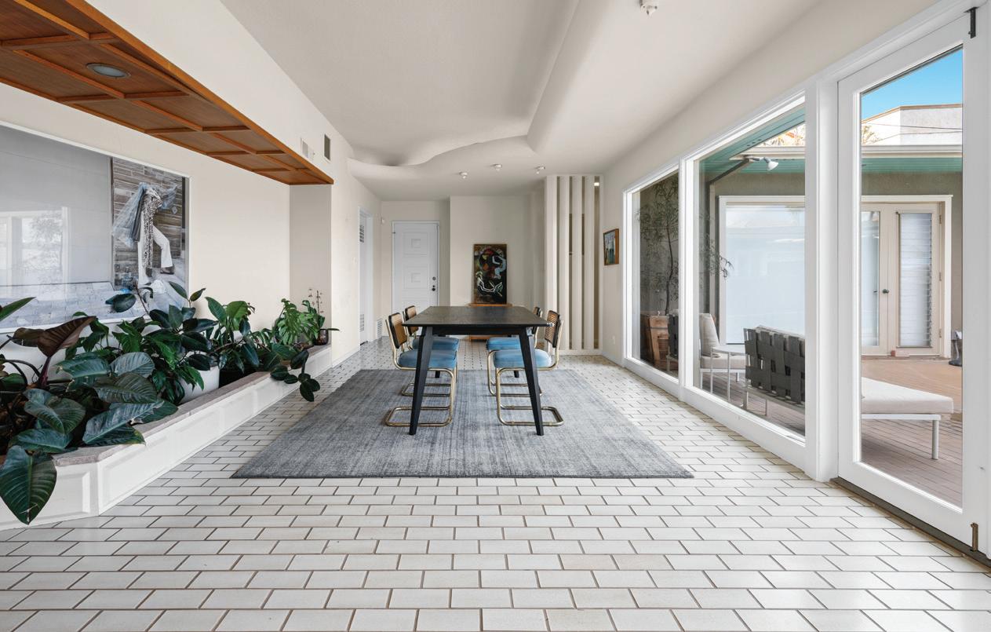
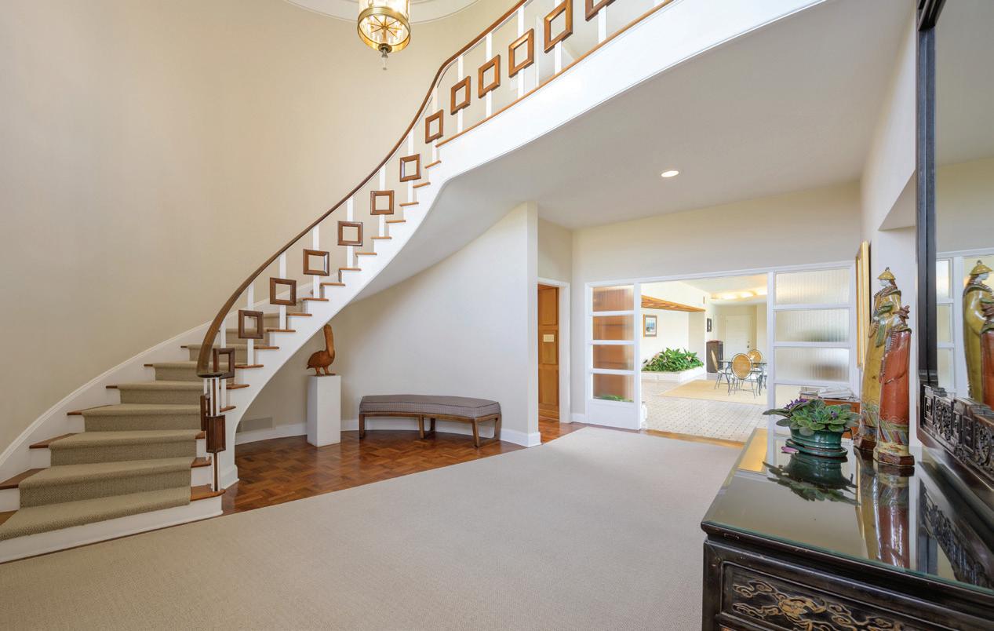
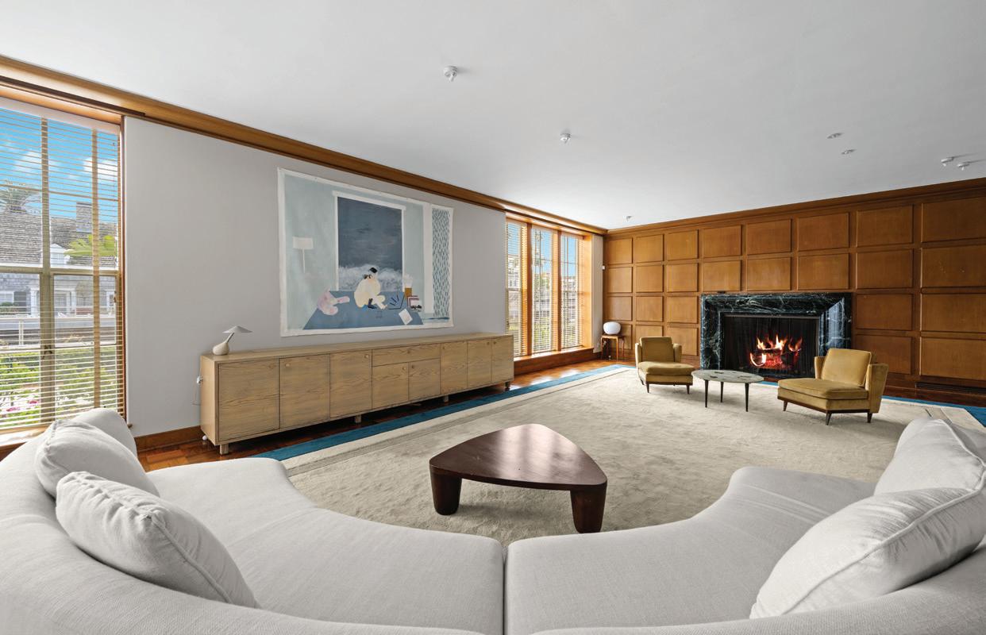
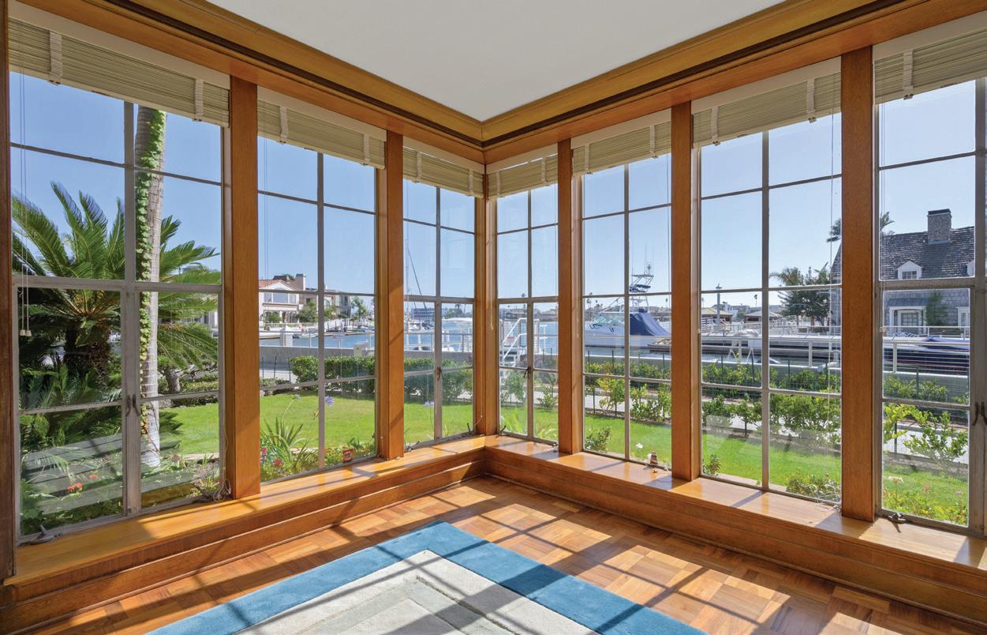



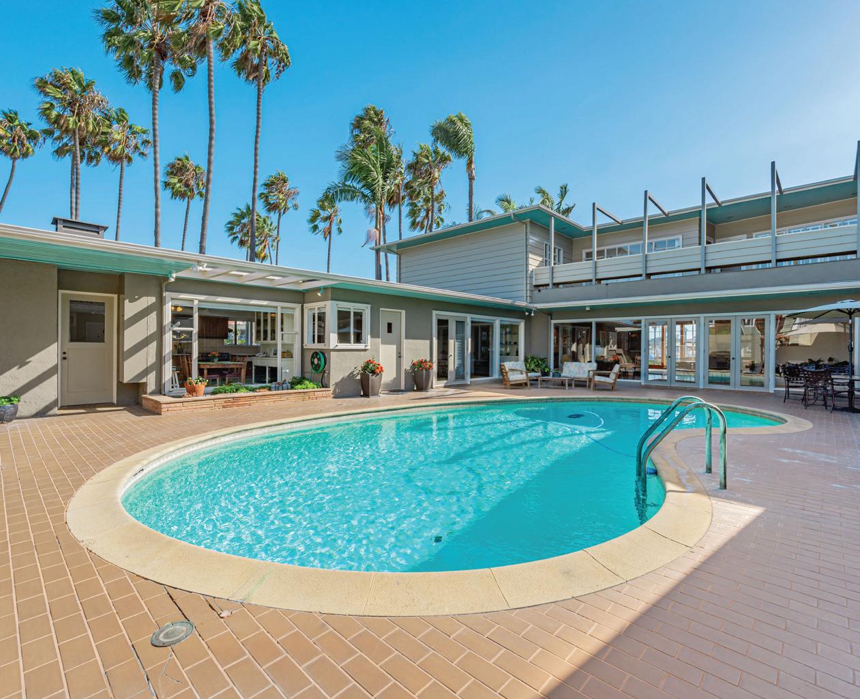
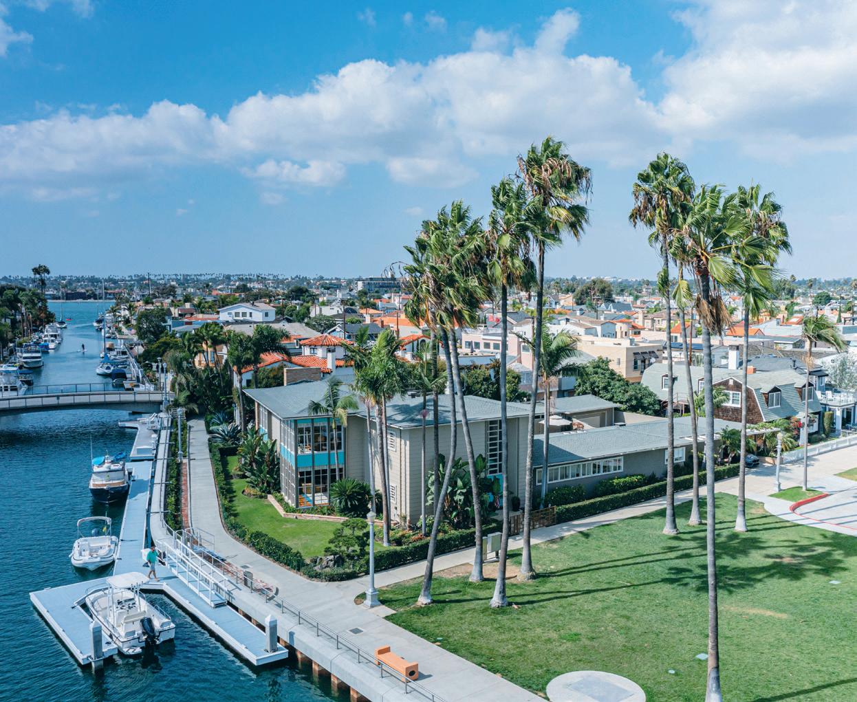
15 The Colonnade is one of California’s most distinctive waterfront homes. This landmark Mid-Century Modern residence is located on Naples Island in Long Beach. Designed by renowned architect George M. Montierth, this waterfront property showcases classic Mid-Century style with island-inspired features. This home offers approximately 6,182 square feet of living space, encompassing five bedrooms and five bathrooms. Notable interior features include a grand formal entry with 20-foot-high ceilings, a sweeping staircase, wood-paneled walls in the formal living room, a marble fireplace, and expansive windows that provide panoramic waterfront views. The property also boasts a private courtyard with a swimming pool, a full walk-in wet bar, and a formal dining room overlooking the courtyard.
Situated on the intersection of Naples Canal, Rivo Alto Canal, and The Colonnade Canal, the property offers a private marina with 135 feet of open water dock frontage, including a U-shaped slip accommodating vessels up to 39 feet in length. This prime location provides panoramic views of Alamitos Bay and The Peninsula, making it a true yachtsman’s paradise.
Additional amenities include two spacious master suites—one featuring a marble fireplace—both with walk-in closets and en-suite bathrooms equipped with custom wood built-in closets and glass tile. The property also includes a guest house with its own bath and shower, a full workshop adjacent to the guest house, and a driveway and motor court capable of accommodating multiple vehicles.
This unique property comprises 3 developable waterfront lots—build new or enjoy this true classic!
Recognized

5 Acres | 5 Beds | 5.5 Baths | 6,000 Sq Ft
Royal Oaks – 5 gated, private acres close to downtown with wrap-around porch, 5 bedrooms, media room, wine cellar with tasting room, library, gym/massage room, 4 fireplaces, pool and spa, sauna, family orchard, olive tree orchard with approximately 30 trees, Bocce court, putting green, volleyball court, chessboard, gazebos, pasture, private well, 150-year copper roof, copper gutters, RV parking with hookups, six-car garage and workshop, and more.
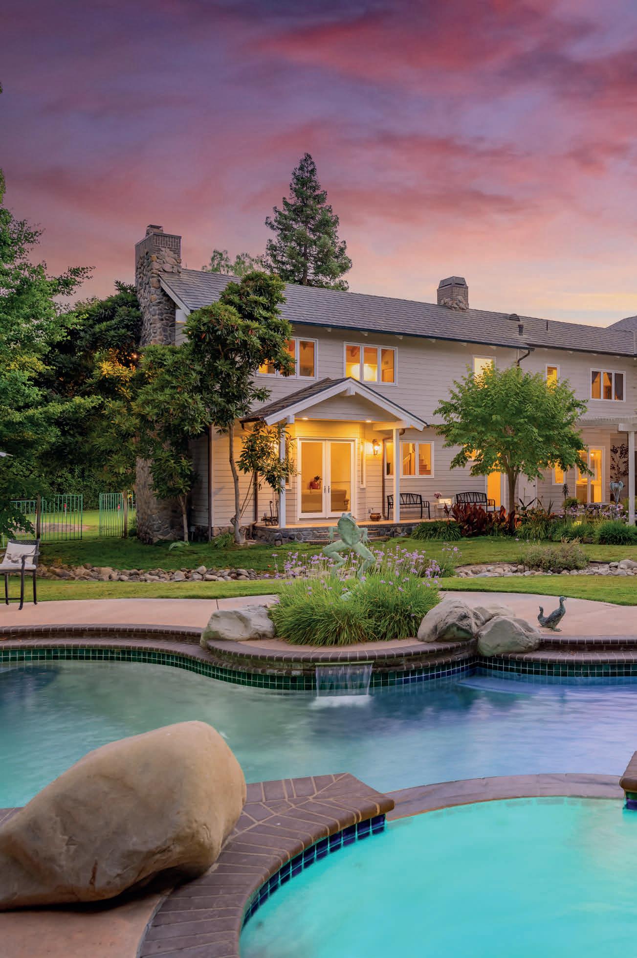
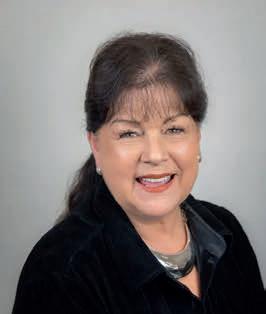

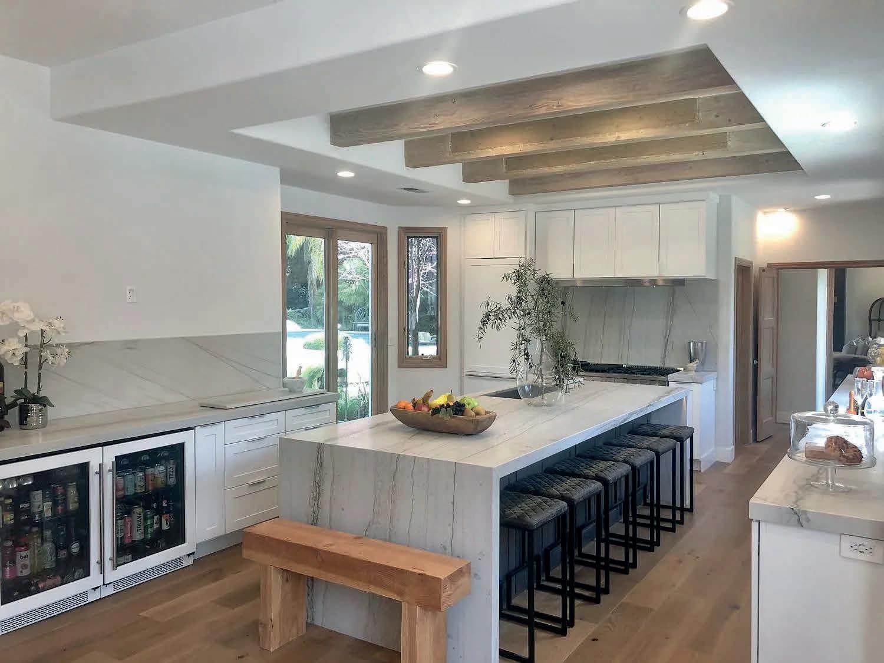
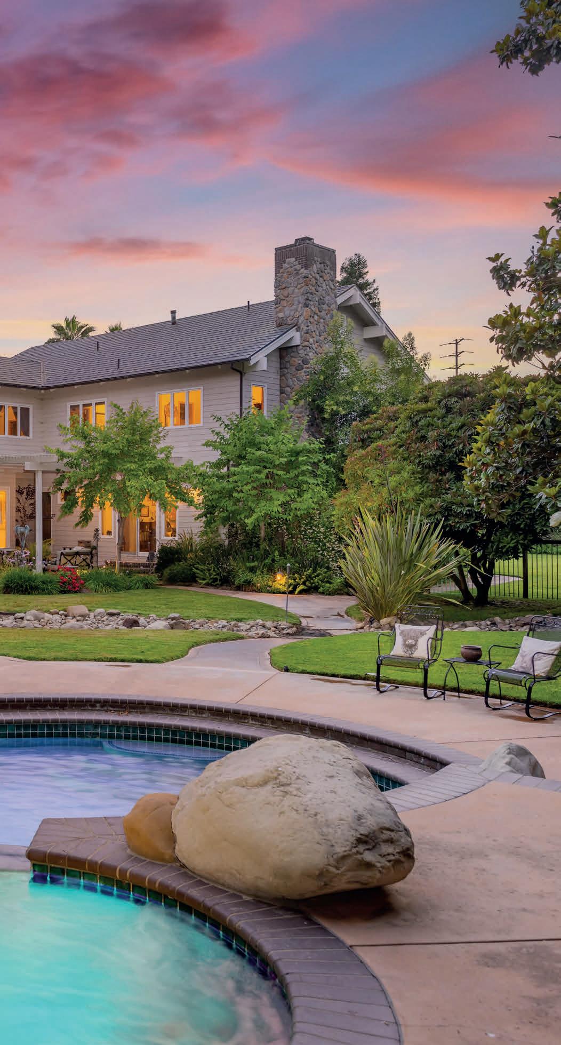
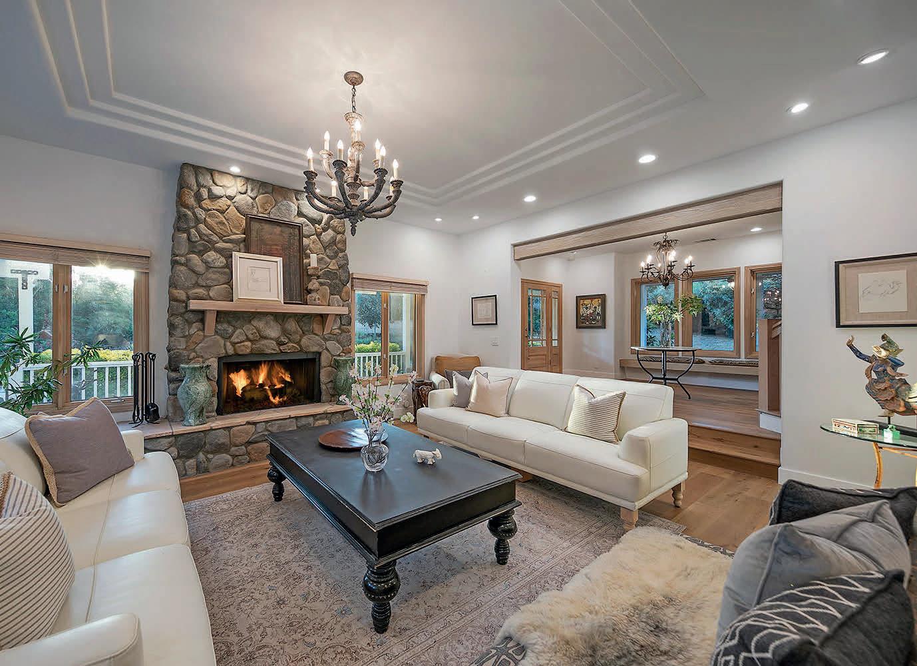
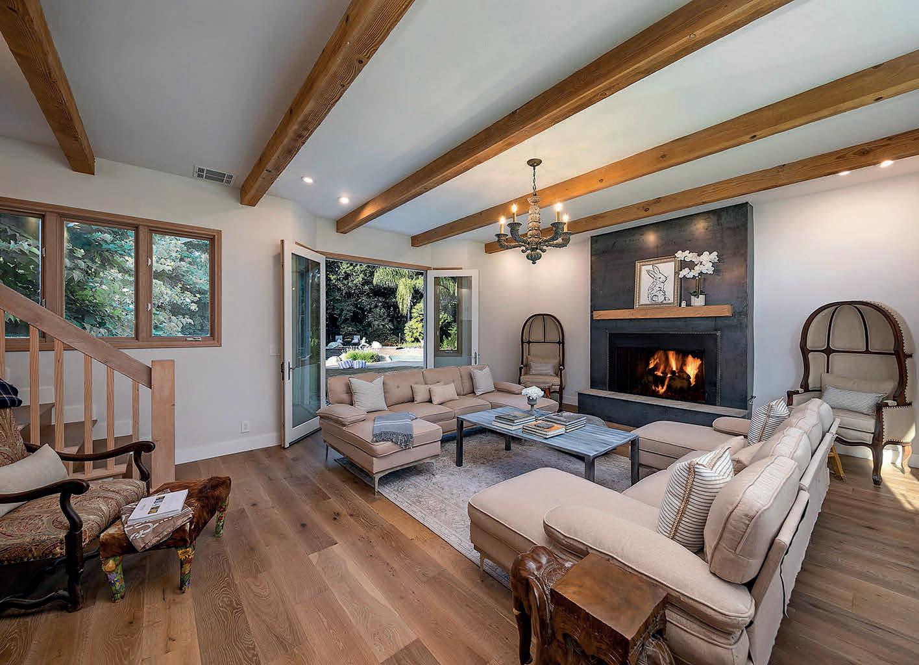
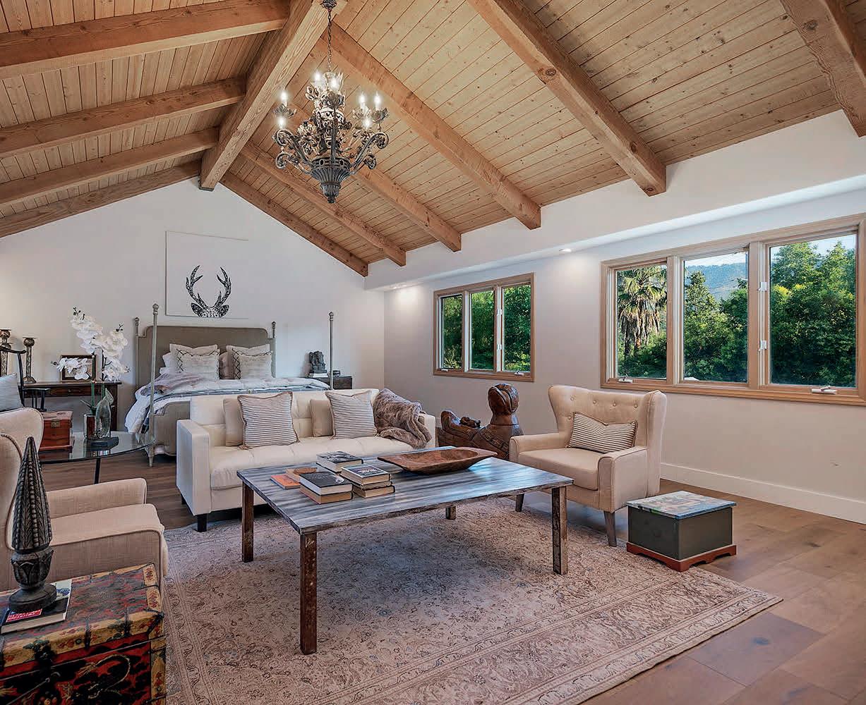

21 Acres | 2 Main Houses | 7 Rentals 7 Barns | $7,890,000
Historic, 21-acre, remodeled and updated equestrian estate with four-bedroom main house plus eight rentals, 18-stall barn, 16-stall barn, 5 additional barns, 20 covered corrals, four arenas, two round pens, hay and equipment barns, three RV hookups, Preifert panel walker, entertainment barn, archery range, mountain views, and so much more.
For more information WWW.RANCHOROYALEOJAI.COM
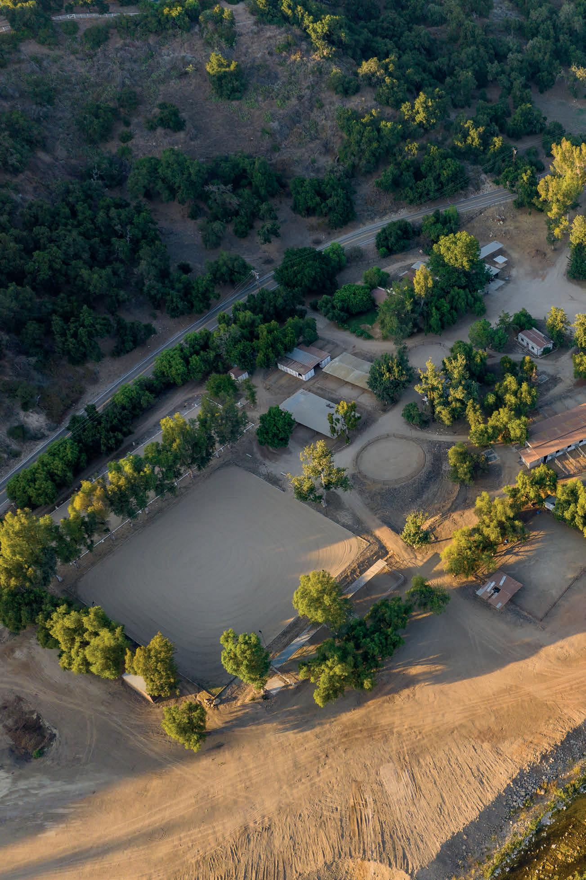


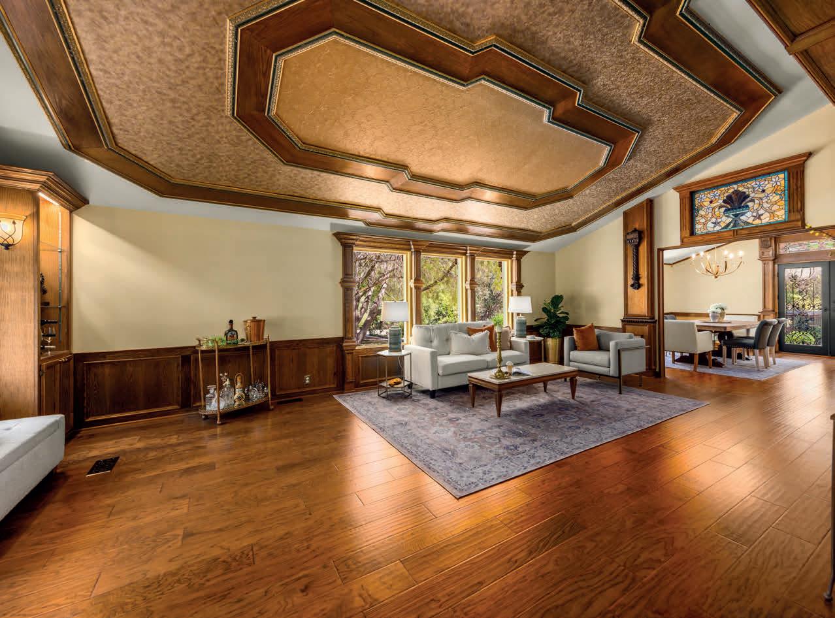
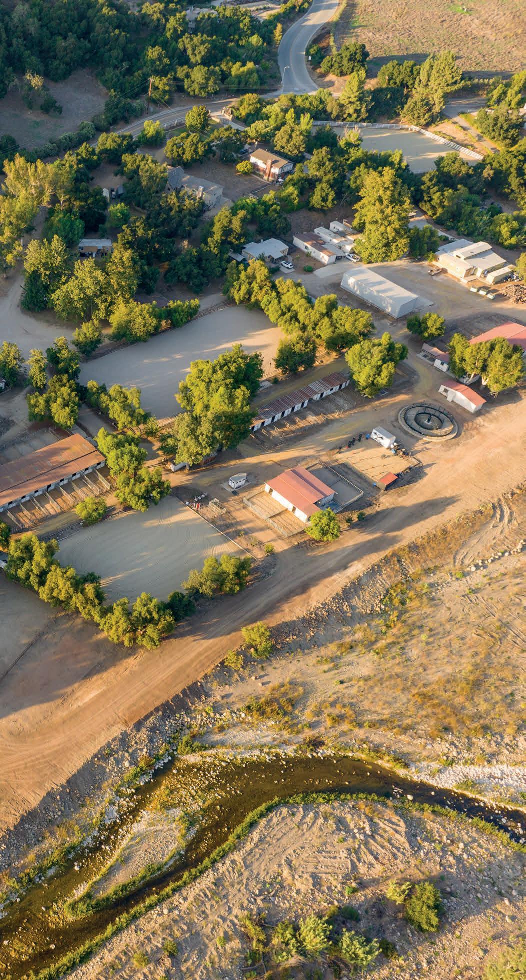
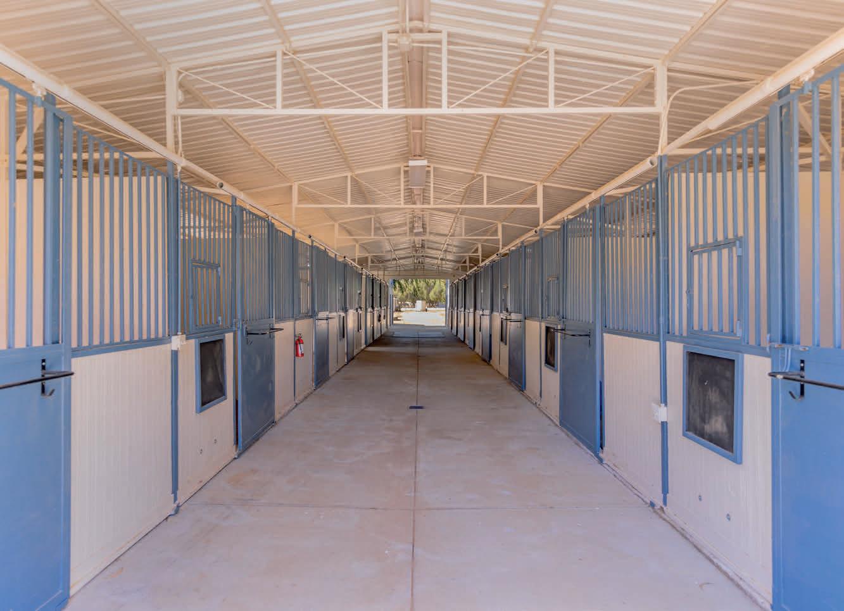
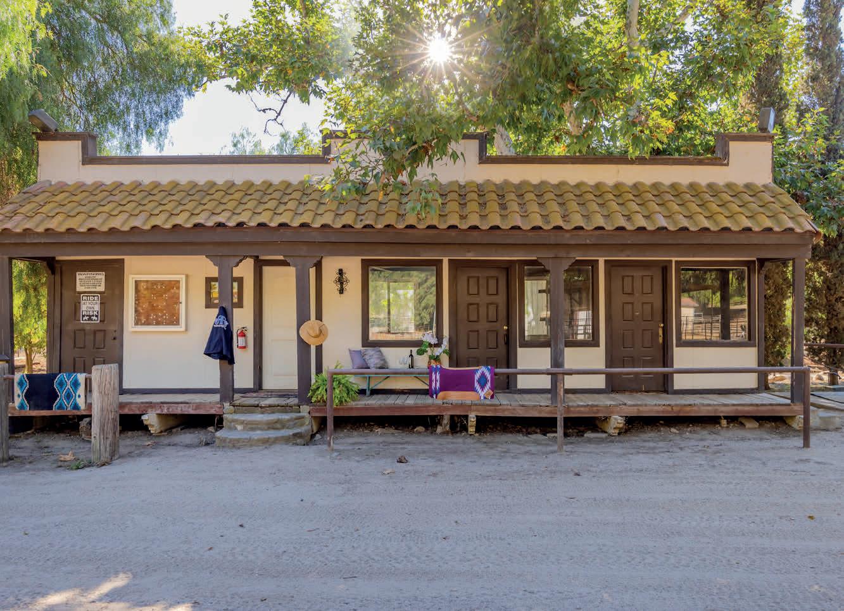
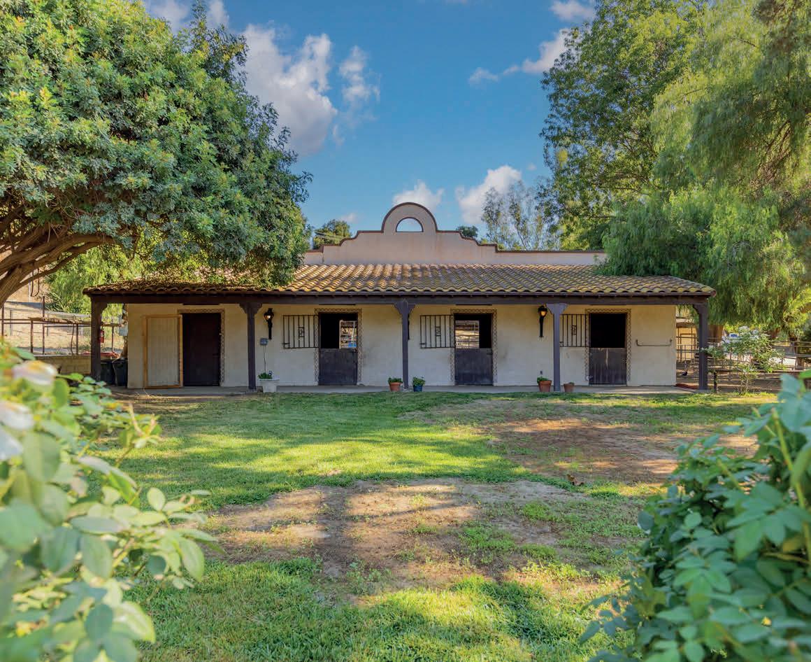
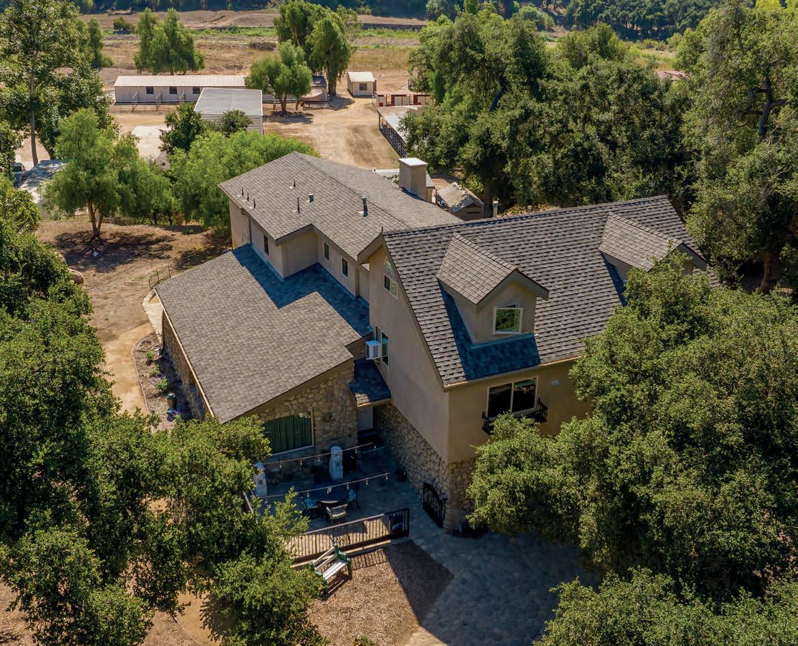
277 Acres | 5 Houses | Equestrian Facilities
$5,500,000
Make your dream of country living a reality on this 277+ acre ranch surrounded by the Los Padres National Forest. With a beautifully remodeled main house, caretaker’s house, bunkhouse, two guest houses, open barn, paddocks, fenced pastures, hay fields, arena, covered round pen and so much more, this unique property has everything you need to enjoy the tranquility of Ojai’s back country set against the stunning Sierra Madre Mountains in Cuyama Valley.
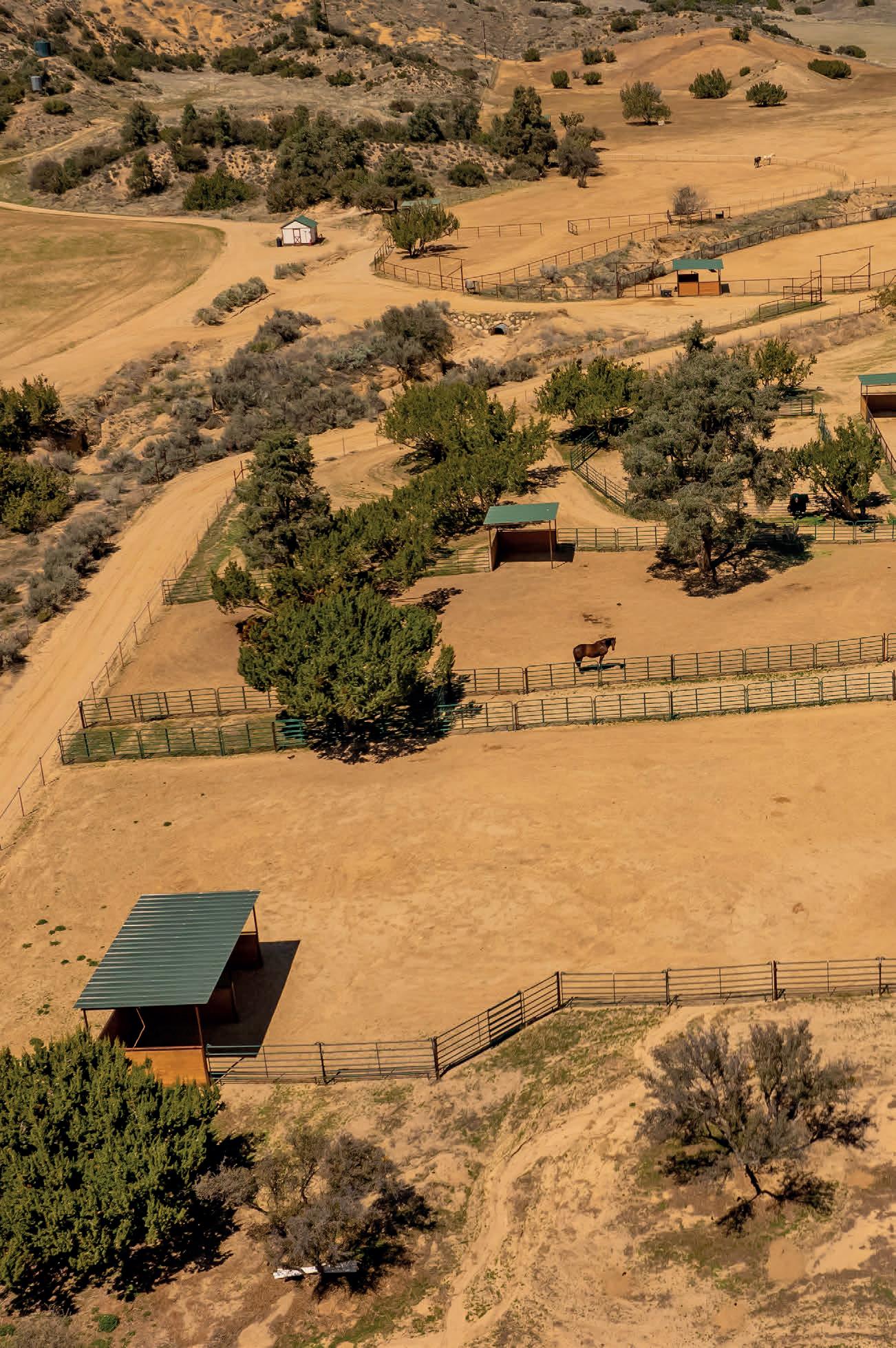

Davis

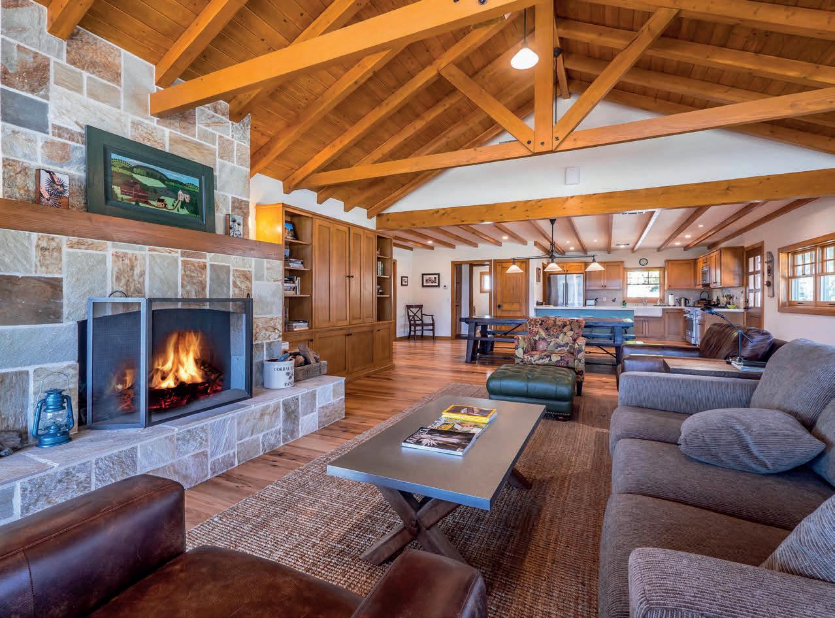
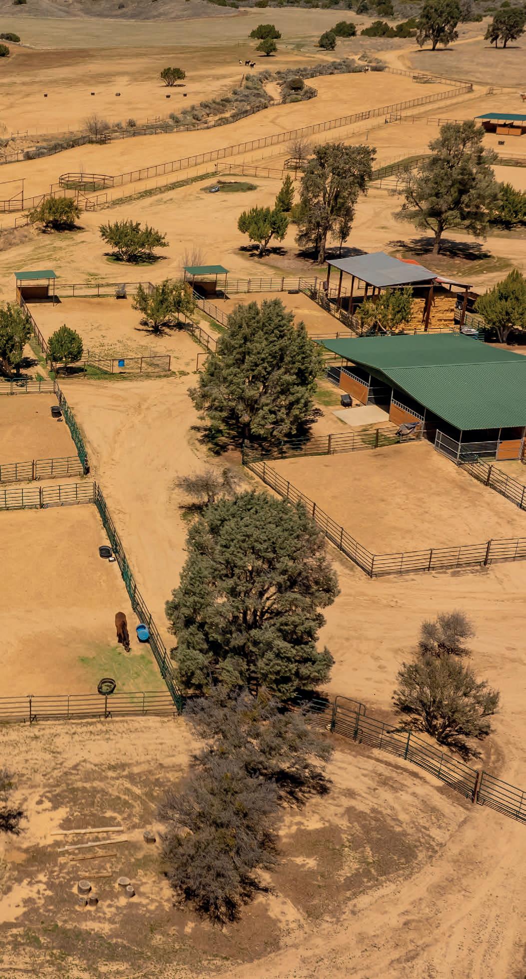
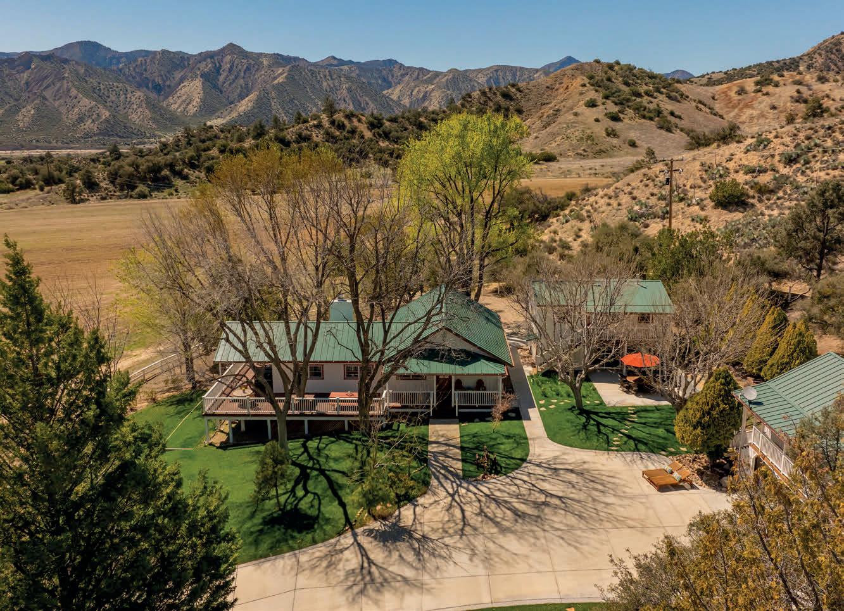
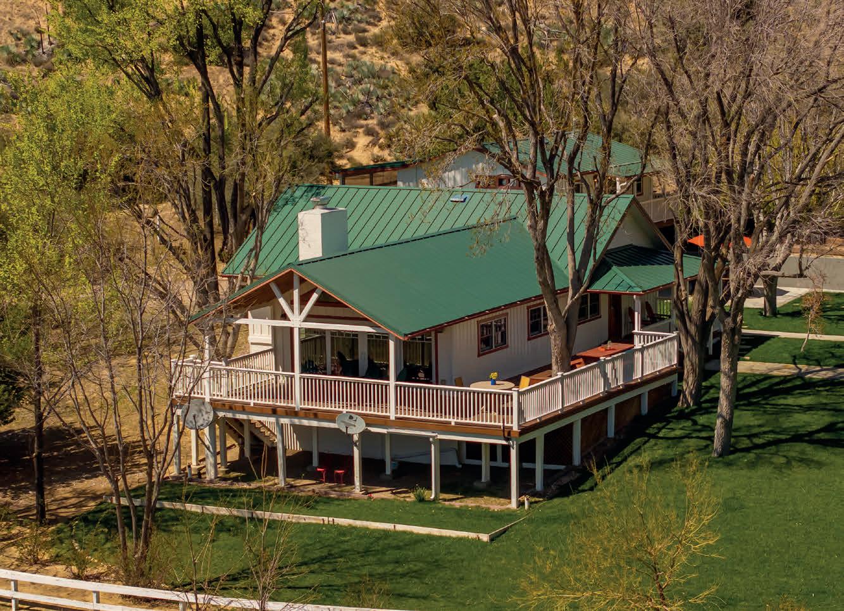
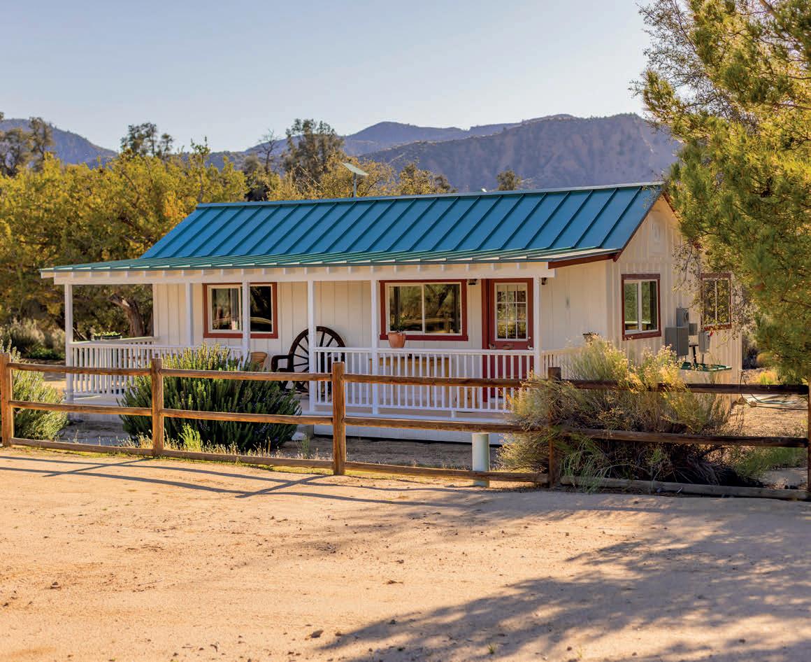
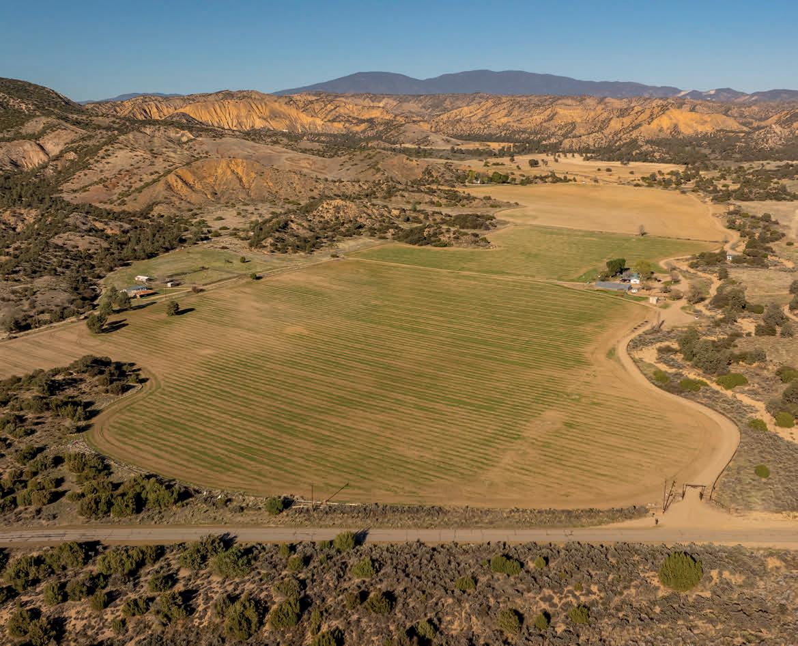
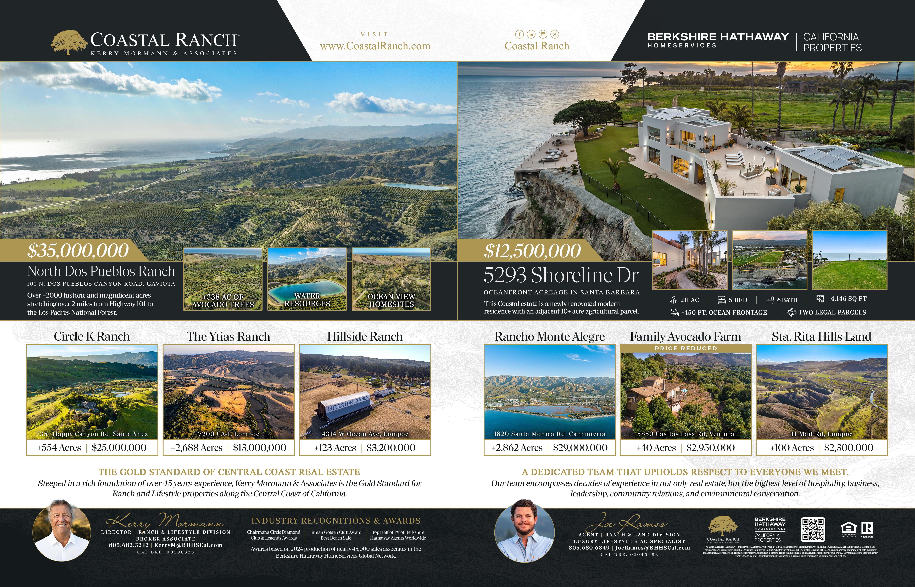

8,145
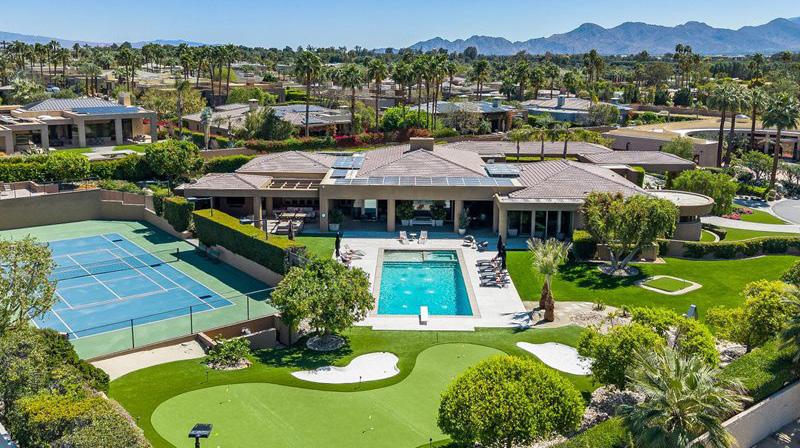
4 Big Sioux Road, Rancho Mirage, CA 92270
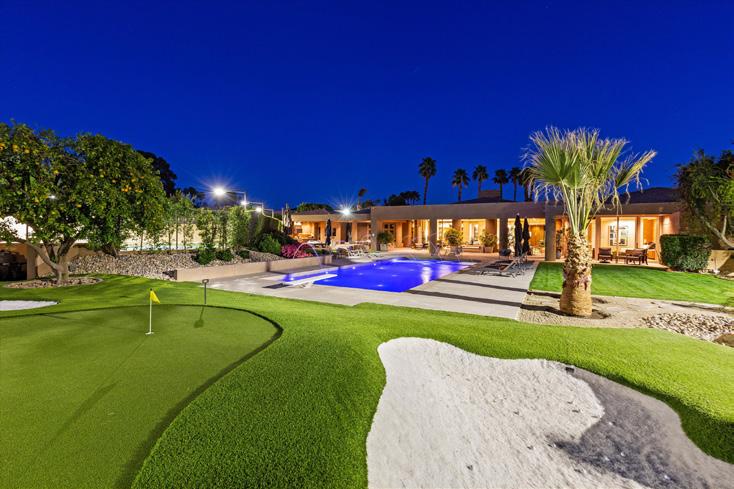
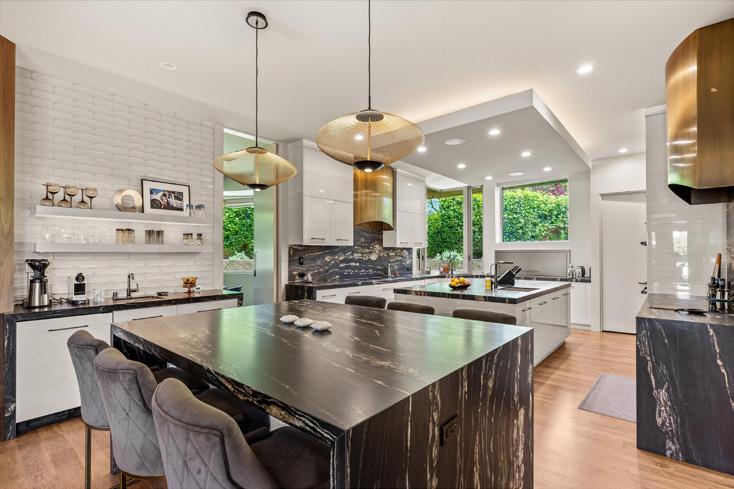
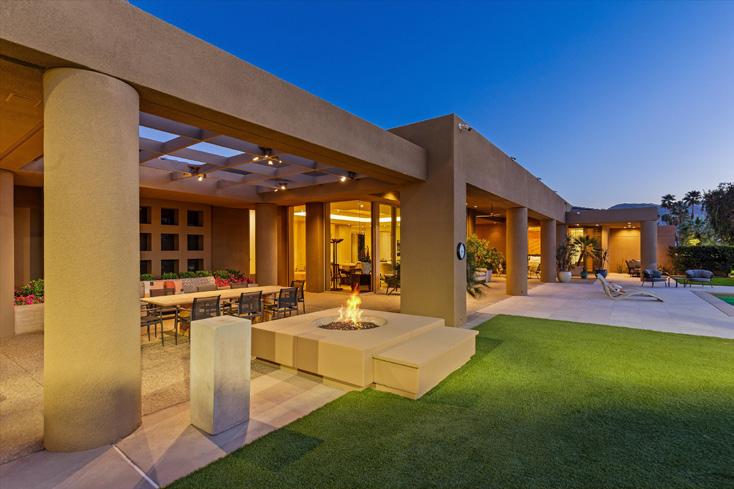
Within the exclusive “lucky seven” enclave of Big Sioux, this 8,145 sq. ft. Rancho Mirage retreat offers unparalleled privacy and luxury, strategically located between Sunnylands and Tamarisk. Its single-story design, featuring six bedrooms and nine bathrooms, caters to both grand entertaining and intimate living. The custom designed residence is ideal for showcasing art, sculpture, and automobiles, creating a backdrop for lasting memories. An open plan layout seamlessly blends indoor and outdoor spaces. The main living area boasts a coffered ceiling with ambient lighting and expansive floor-to-ceiling windows, revealing panoramic views of the 1.39-acre estate. This private oasis includes a golf practice area, a night-lit tennis court with a VIP viewing deck, a play area, and a shimmering pool/spa sundeck framed by dramatic mountain views. A sophisticated contemporary aesthetic defines the home’s decor, highlighted by a calming neutral palette. The gourmet Spectrum kitchen, designed for culinary artistry and grand entertaining, features dual islands, double ovens/cooktops, and a coffee and beverage bar, serving as a focal point for gatherings. The adjacent media and game room offers versatile entertainment and relaxation spaces. An impressive circular drive, featuring a pyramid topped porte-cochère, welcomes guests, leading to a covered gallery walkway that passes manicured sculpture gardens and arrives at the grand entry hall and dining room. The dining room, equipped with built-in service facilities, is enhanced by a see-through fireplace, creating a captivating ambiance. The property features an oversized four-car tiled garage, complemented by two additional stalls and a motor court.
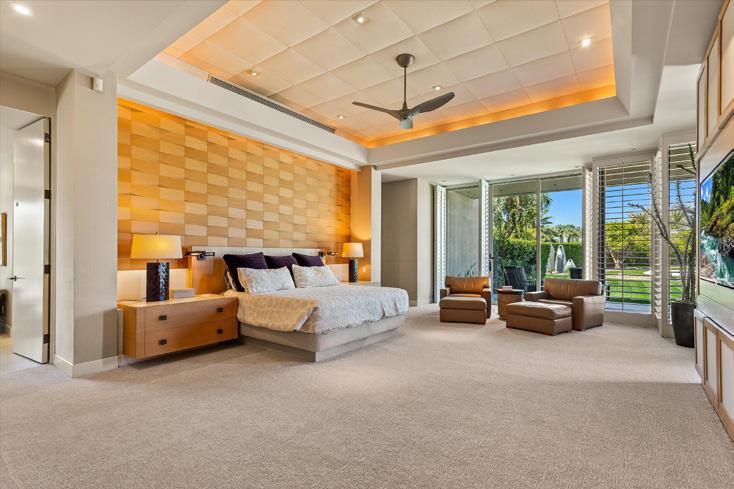
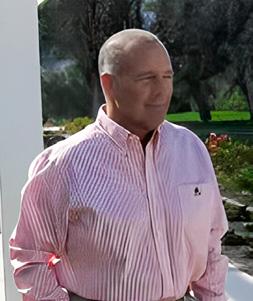
JIM SCHWIETZ
760.325.7827
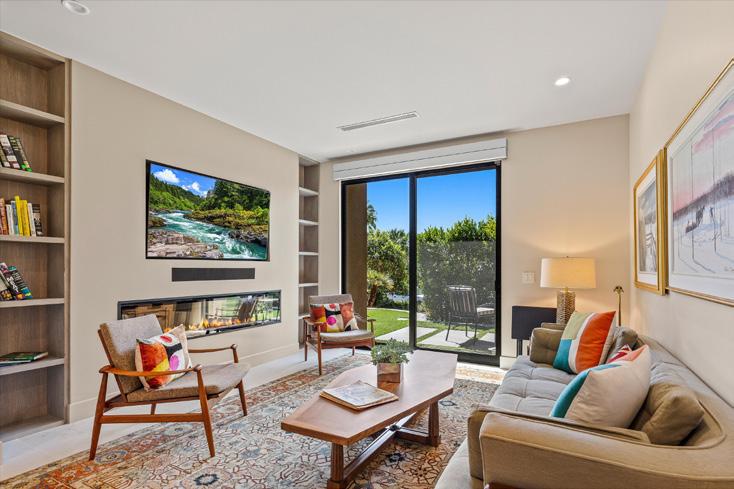

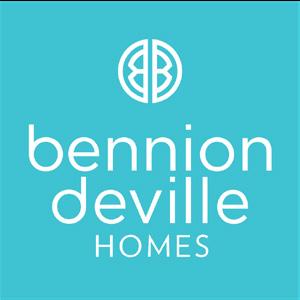

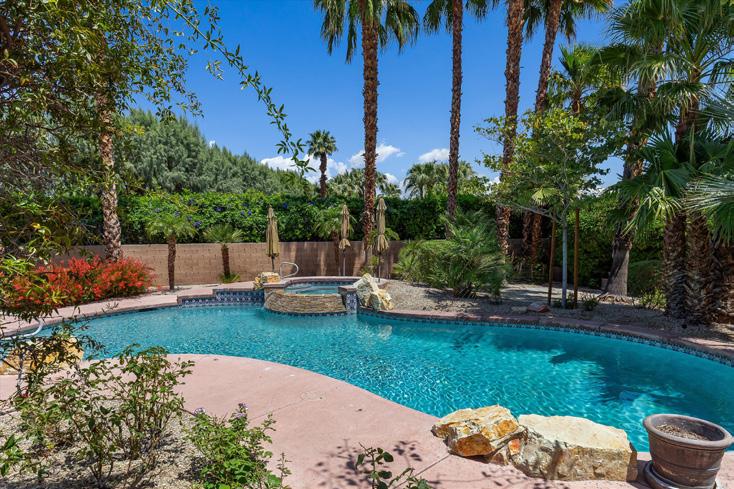
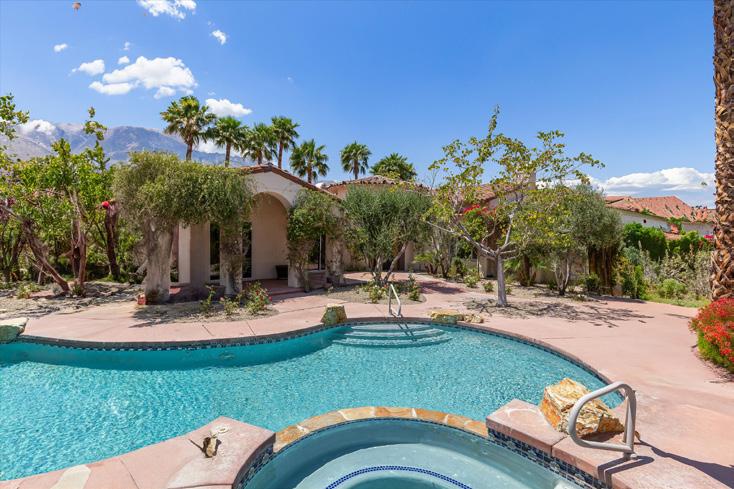

Nestled securely within the prestigious gates of an exclusive enclave, discover this grand Spanish Mediterranean retreat. One of only 35 distinguished residences, the property offers unparalleled privacy amidst lushly landscaped, Zen-like grounds. Imagine strolling along serene walking paths, pausing by a charming gazebo and tranquil pond with a cascading waterfall, all while surrounded by fruit-filled citrus trees and breathtaking, postcard-perfect mountain vistas. Step through the impressive entry rotunda into the spacious living room, where soaring ceilings and a striking fireplace create an inviting ambiance. The 24x15 living room with 13’ ceilings flows seamlessly into the adjacent 14x13 formal dining room, perfect for elegant gatherings. A separate family/media room, complete with a cozy fireplace, provides an ideal space for friends and family to celebrate the quintessential Palm Springs lifestyle. The truly grand chef’s kitchen boasts top-of-the-line appliances, abundant prep spaces, a large center island with extensive storage cabinets and display shelves. Retreat to the pampering primary suite, featuring a generous walk-in closet, built-in linen storage, dual vanities, and a separate tub and shower with mountain views. An adjacent home office or exercise yoga area offers added convenience. Two additional well separated bedrooms, with their own entry hall and en suite baths, showcase stunning western mountain views. A full-sized laundry room with extra storage and refrigeration provides practicality, leading to the oversized three-car attached garage. Outside, the sparkling pool and spa create the ultimate private resort-like oasis for relaxation. Personalize this hidden gem with your own cosmetic touches and embrace the exceptional vibe. YES, with an owned energy-saving solar system and low HOA fees, this retreat is truly a very special find.
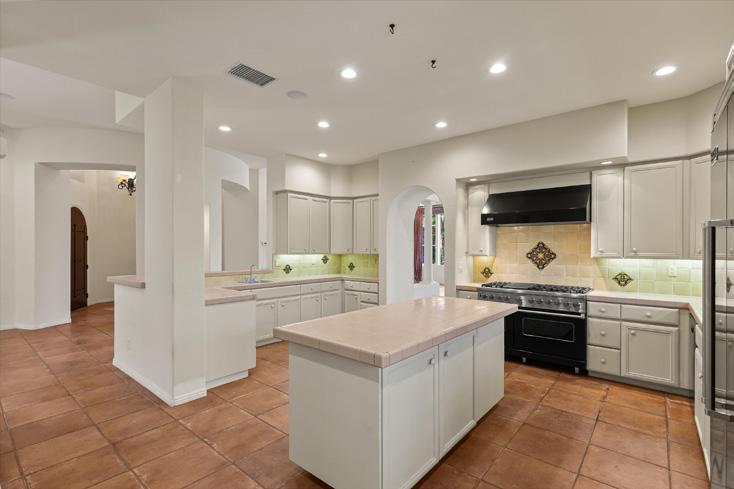

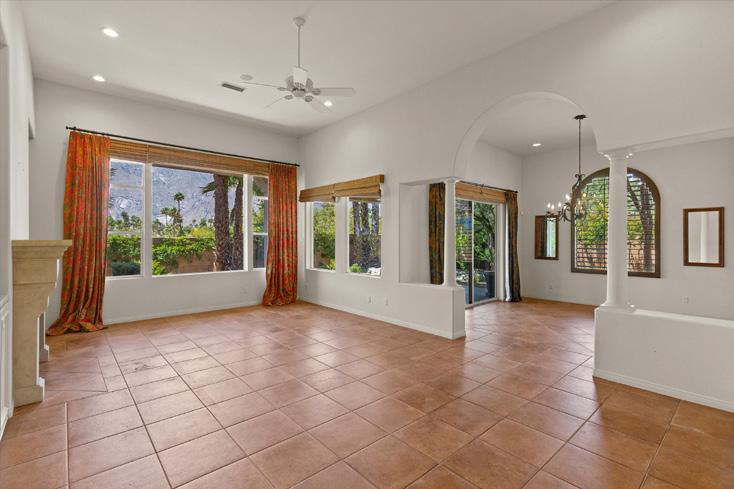
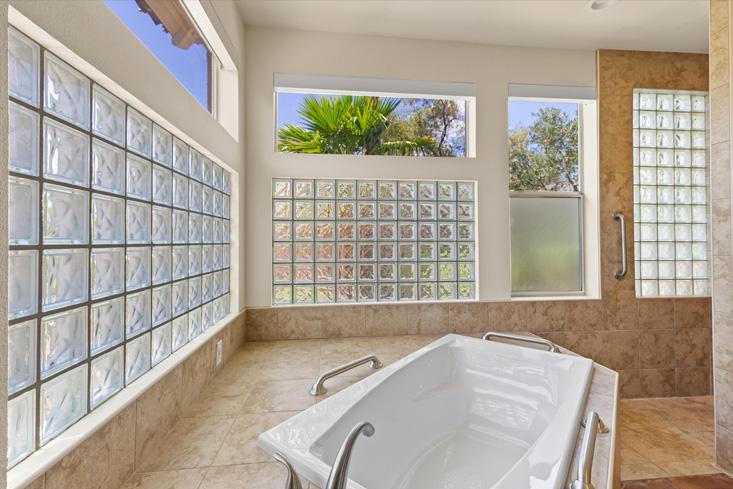

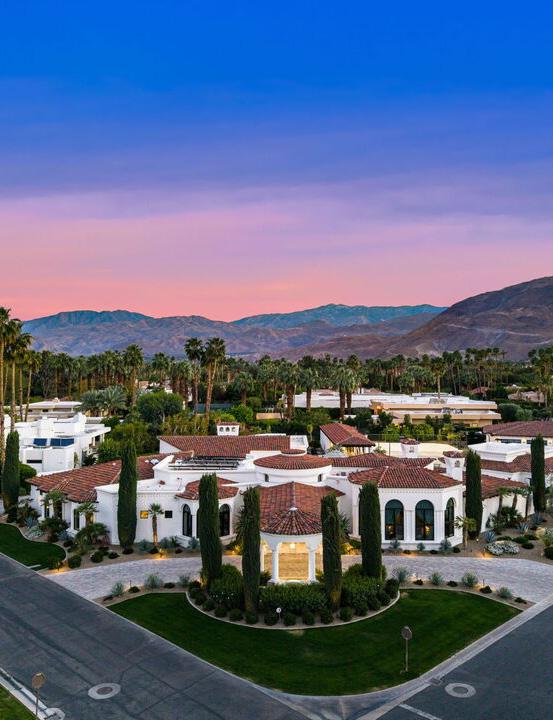
Welcome to the pinnacle of luxury and sophistication in the prestigious Mission Ranch community of Rancho Mirage. Set on a sprawling 1.26-acre lot, this meticulously reimagined estate redefines opulent living. From the moment you pass through the guarded gates of this exclusive, 24-hour secured enclave, you’ll experience the unmatched privacy and elite status that come with residing in Rancho Mirage. This fully renovated Santa Barbara Spanish estate, boasting an impressive 9,350 square feet of expertly crafted living space, offers a seamless blend of style, technology, and comfort. This masterpiece home, features 8 spacious ensuite bedrooms, 11 opulent bathrooms, and 3 private casitasperfect for guests or extended family. As you step into the grand foyer, you’ll be greeted by soaring double-height ceilings, majestic columns, and a stunning cascading chandelier, set above a beautiful Steinway piano. The moment you enter, you’ll feel the refined elegance that flows throughout every inch of this remarkable home. The great room provides an inviting space to relax, complete with a 27-foot custom sofa and a sleek marble fireplace. Large windows frame panoramic views of the serene desert landscape, bringing the outdoors in. The home transitions seamlessly into a game room where timeless luxury meets playful nostalgia. With a restored 1950s Brunswick pool table, vintage pinball machines, and classic slot machines, this space is perfect for entertainment. The hotel-inspired wet bar further elevates the ambiance, making it the ideal setting for hosting unforgettable gatherings. For the culinary enthusiast, the gourmet kitchen is a masterpiece in itself. Equipped with top-of-the-line SubZero refrigerators, Wolf ranges, and four dishwashers, the kitchen features an oversized island and a chef’s kitchen, all complemented by a stunning dining area that seats 12 or more perfect for elegant dining and entertaining. The primary suite offers an extraordinary level of privacy and luxury, with not one but two remarkable bathrooms featuring impeccable finishes. Natural light pours through every room, creating an inviting atmosphere of tranquility and elegance. Step outside to a resort-like oasis that rivals the finest fivestar destinations. The expansive grounds feature a magnificent pool and spa, surrounded by fire and water features that create a captivating ambiance. For those who enjoy an active lifestyle, the sunken, lit tennis court offers the perfect space for friendly competition, while the grand pavilion, complete with a pizza oven, Alfresco grill, and outdoor kitchen, is designed for alfresco dining and entertaining under the stars. For car collectors, the estate offers a 10-car garage, providing ample space for your most prized vehicles. No detail has been spared in this expertly accessorized residence. More than just a home, this is a lifestyle - one that promises to exceed your highest expectations. A rare gem in the exclusive Mission Ranch community, this estate is an unparalleled masterpiece waiting to be experienced.


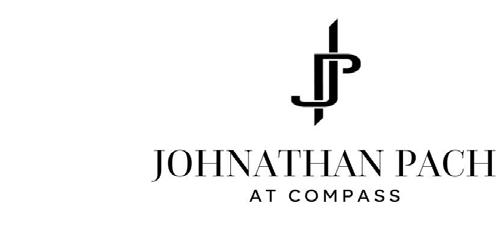
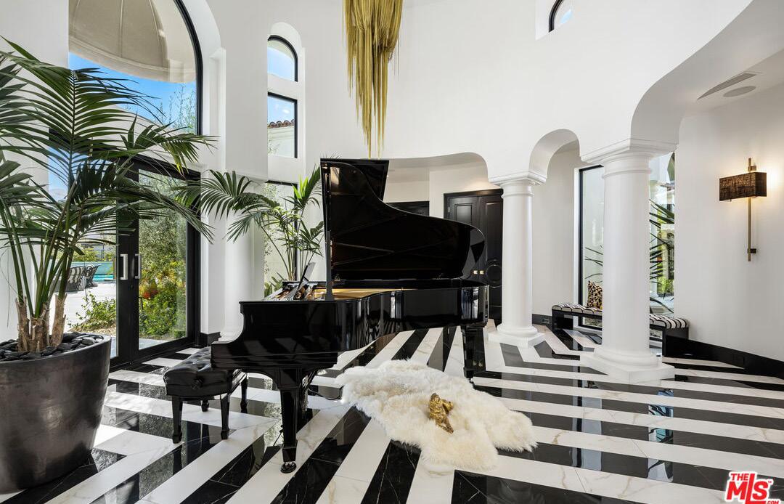


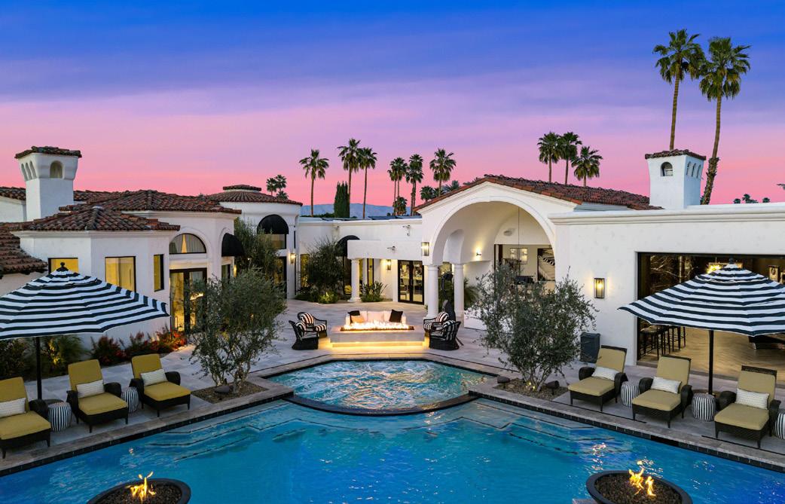
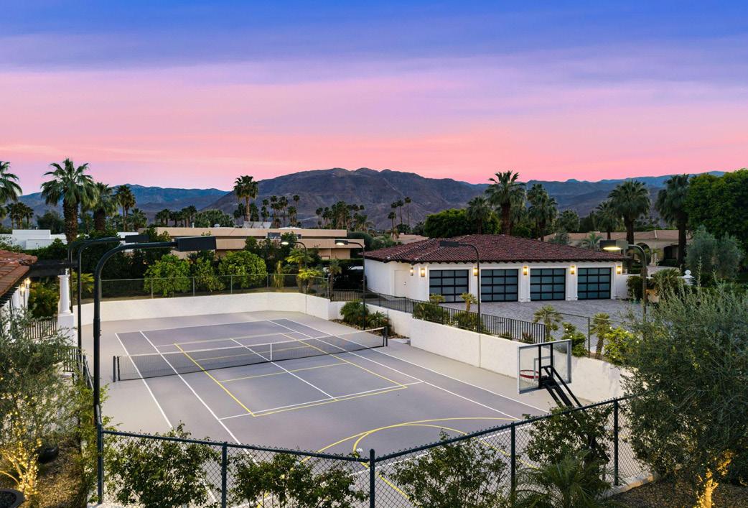






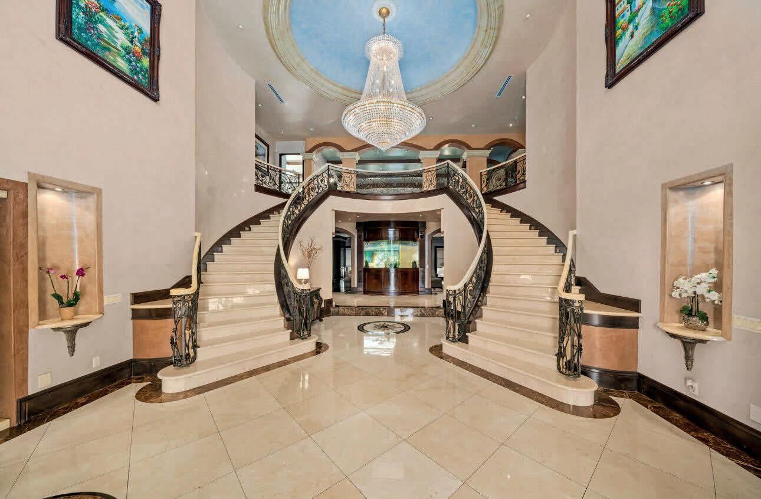
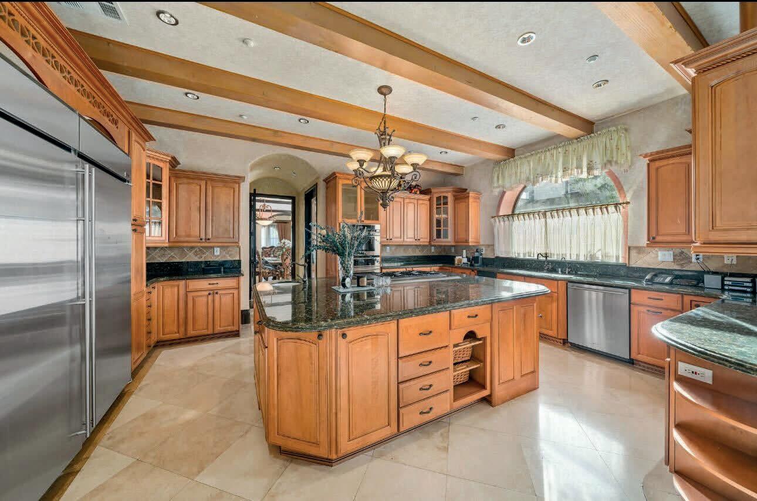
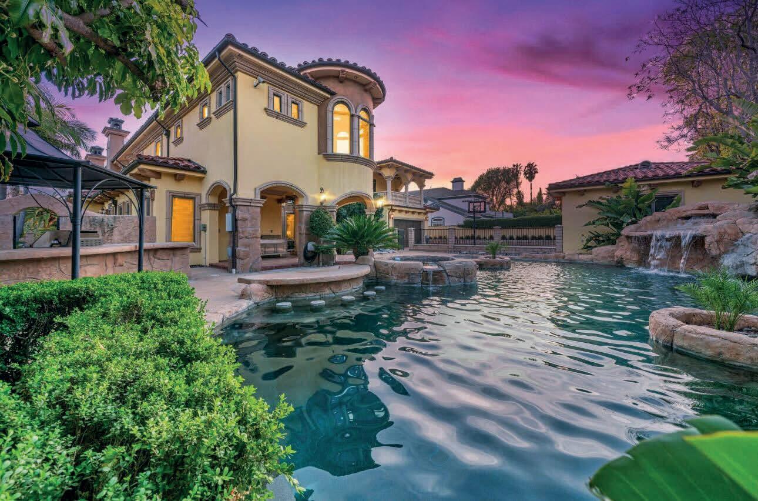


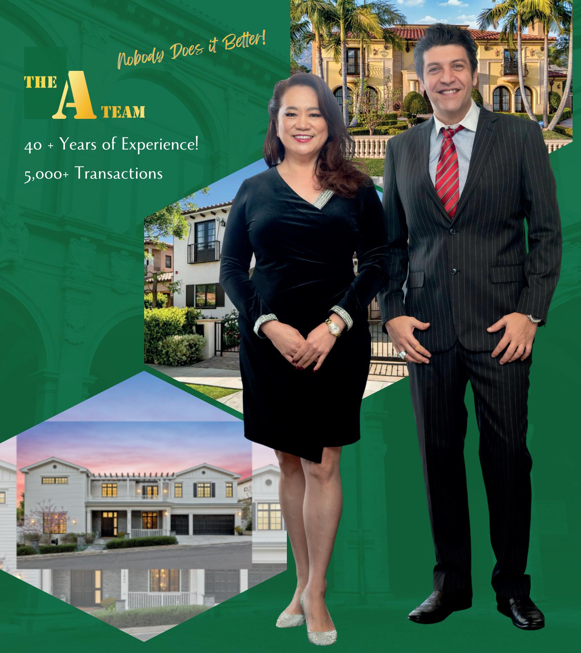
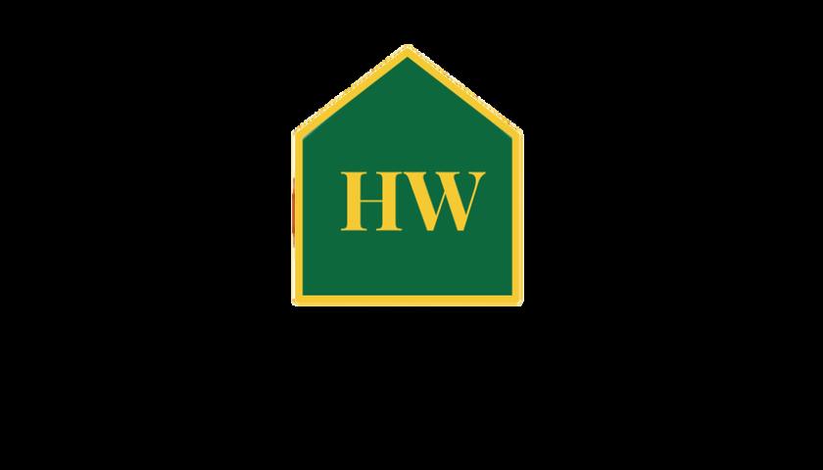
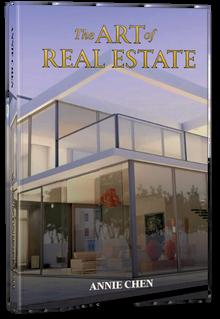



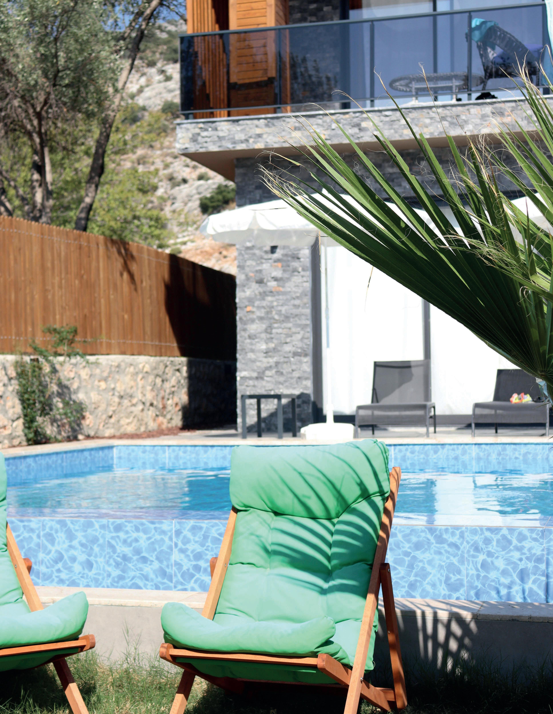
Across the United States, backyard design this year is embracing sustainability, technology integration, and multifunctional outdoor living spaces. Homeowners nationwide are prioritizing eco-friendly materials, smart irrigation systems, and creating outdoor rooms that extend their living space year-round. However, Southern California’s unique Mediterranean climate, water conservation requirements, and indoor-outdoor lifestyle culture create distinct design opportunities that set the region apart from national trends. Here are five key trends defining Southern California backyard design in 2025.
Water conservation remains the cornerstone of Southern California landscape design, but this year sees a sophisticated evolution beyond basic xeriscaping. Homeowners are embracing native plant gardens that showcase the region’s natural beauty while requiring minimal irrigation. California poppies, lavender, sage, and ornamental grasses create stunning visual displays that change with the seasons.
The trend extends to creating microclimates within backyards, where drought-tolerant plants are strategically grouped to maximize water efficiency. Rain gardens and bioswales are becoming standard features, capturing and filtering stormwater runoff while adding sculptural elements to the landscape. These gardens not only conserve water but attract native wildlife, creating dynamic ecosystems that homeowners can enjoy year-round.
Southern California’s temperate climate makes outdoor cooking a year-round possibility, driving the trend toward fully equipped outdoor kitchens that rival their indoor counterparts. The 2025 approach focuses on creating seamless transitions between indoor and outdoor cooking spaces, often featuring retractable glass walls or pass-through windows that connect the two areas.
These outdoor kitchens incorporate high-end appliances designed for outdoor use, including wood-fired pizza ovens, built-in grills, and refrigeration systems. Natural materials like locally sourced stone and reclaimed wood create cohesive design elements that complement the home’s architecture. Smart technology integration allows homeowners to control lighting, temperature, and entertainment systems from their smartphones, making outdoor entertaining effortless.
The trend also emphasizes sustainability, with many outdoor kitchens featuring solar-powered appliances and composting systems that support on-site food production. Herb gardens and citrus trees are strategically placed near cooking areas, allowing homeowners to harvest fresh ingredients steps from their outdoor kitchen.
Southern California’s varied topography inspires creative use of elevation changes in backyard design. Terraced entertainment zones maximize usable space while creating distinct areas for different activities. These multi-level designs often feature a progression from active entertainment spaces near the house to quieter meditation areas in the garden’s furthest reaches.
Lower terraces might house fire pits and seating areas for evening gatherings, while upper levels provide space for outdoor dining or yoga platforms. Retaining walls double as seating and incorporate built-in planters that soften hardscape elements. The use of natural stone and decomposed granite pathways creates visual continuity between levels while maintaining the region’s casual elegance.
Water features like fountains or small pools are often integrated into terraced designs, providing both visual interest and the soothing sound of moving water. These features help mask urban noise while creating microclimates that support diverse plantings throughout the different levels.
Especially during the warmer months of the year, sophisticated shade solutions have become essential elements of Southern California backyard design. Pergolas with retractable canopies offer flexibility for changing weather conditions, while living shade structures featuring climbing vines like bougainvillea or jasmine provide natural cooling and seasonal interest. Modern shade sails in neutral tones create contemporary focal points while protecting outdoor furniture and dining areas from intense sun exposure. These structures often incorporate sustainable materials like recycled materials and energy-efficient lighting, aligning with the region’s environmental consciousness. Smart shade systems with automated controls adjust throughout the day based on sun position and temperature, maximizing comfort while minimizing energy consumption for any integrated cooling systems.
The wellness trend that gained momentum during the pandemic continues to influence Southern California backyard design, with homeowners creating dedicated spaces for physical and mental health activities. These wellness zones often feature yoga decks, meditation gardens, and even outdoor fitness equipment designed to withstand the elements.
Sensory gardens incorporating fragrant plants like rosemary, eucalyptus, and citrus create aromatherapy experiences that enhance relaxation and stress relief. Water features, from simple fountains to elaborate koi ponds, provide the therapeutic benefits of moving water while supporting the region’s commitment to mindful water use through recirculation systems.
The integration of technology supports wellness goals through apps that guide meditation sessions, track outdoor workout routines, and monitor air quality in real-time. Smart irrigation systems ensure that wellness gardens remain lush and inviting while adhering to water conservation requirements.
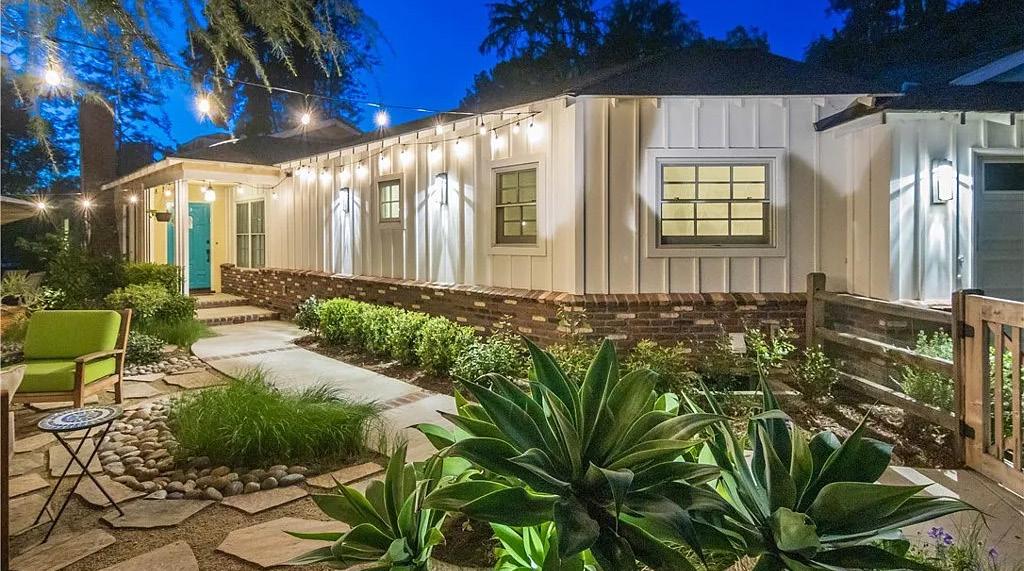

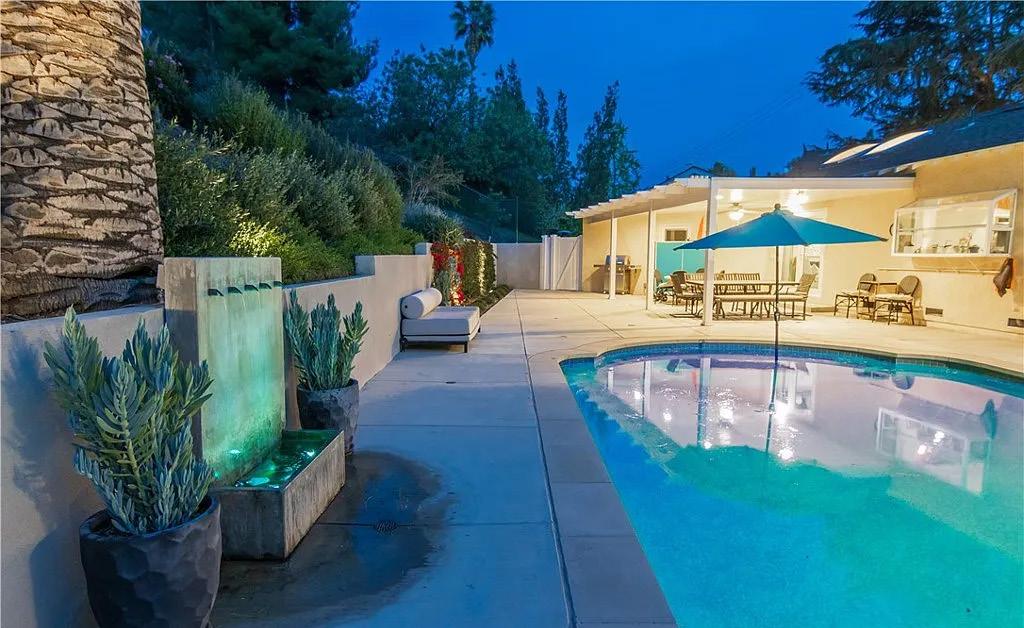
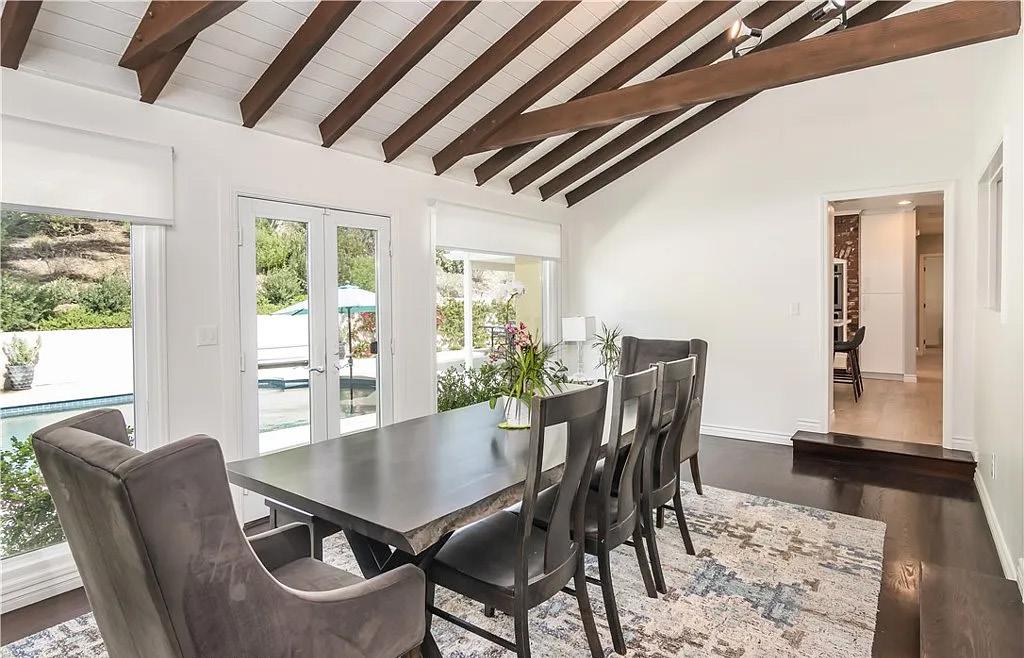

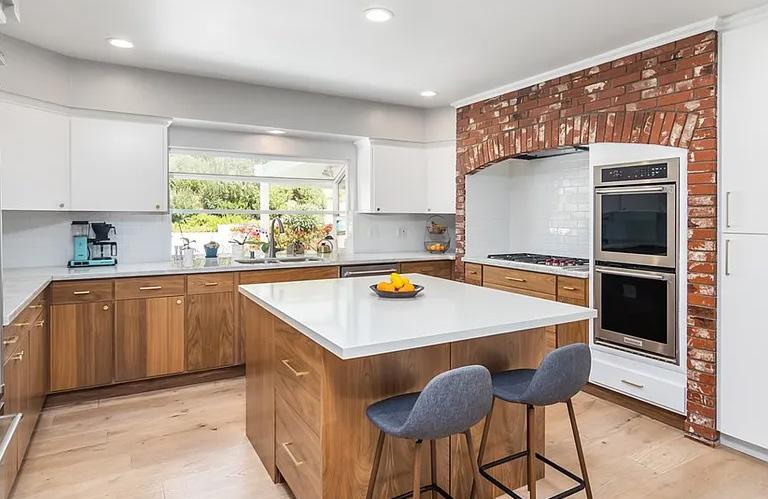
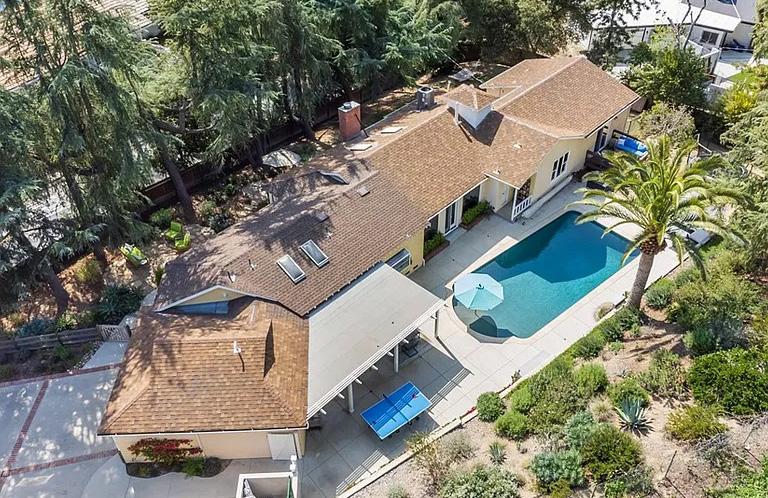
Welcome to this beautifully remodeled and professionally landscaped custom ranch home, where resort-style serenity meets timeless elegance. Nestled on a sprawling 26,000+ sq. ft. lot in one of the area’s most coveted neighborhoods, this property offers the perfect retreat for those who appreciate nature, space, and sophistication. Surrounded by mature trees, lush plantings, and tranquil garden spaces, the grounds are a nature lover’s paradise—perfect for relaxing, entertaining, or simply soaking in the peaceful, park-like setting. Inside, the home features a high-end remodeled kitchen with custom cabinetry, stone countertops, a Wolf cooktop, brick accents, a walk-in pantry, and a cozy breakfast nook with built-in desk space. Soaring vaulted beam ceilings in the great room, dining room, and primary suite enhance the sense of openness, while skylights flood the living spaces with natural light. It is located within the highly regarded Wilbur Elementary School, Portola Middle School, and Taft High School districts, offering access to excellent educational opportunities for families. Don t miss out on the opportunity to own this exceptional home in one of the most desirable areas of the valley. Whether you’re enjoying the private grounds or gathering around the fireplace, this home truly captures the feeling of a year-round retreat. Fabulous hiking trails nearby!
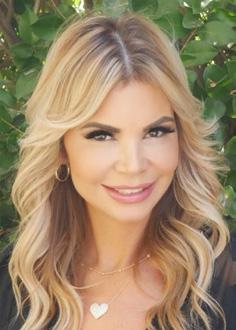

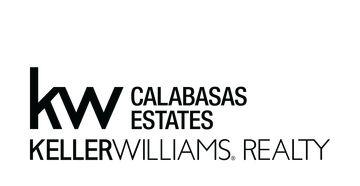
MAGICAL 1930S TUDOR REVIVAL
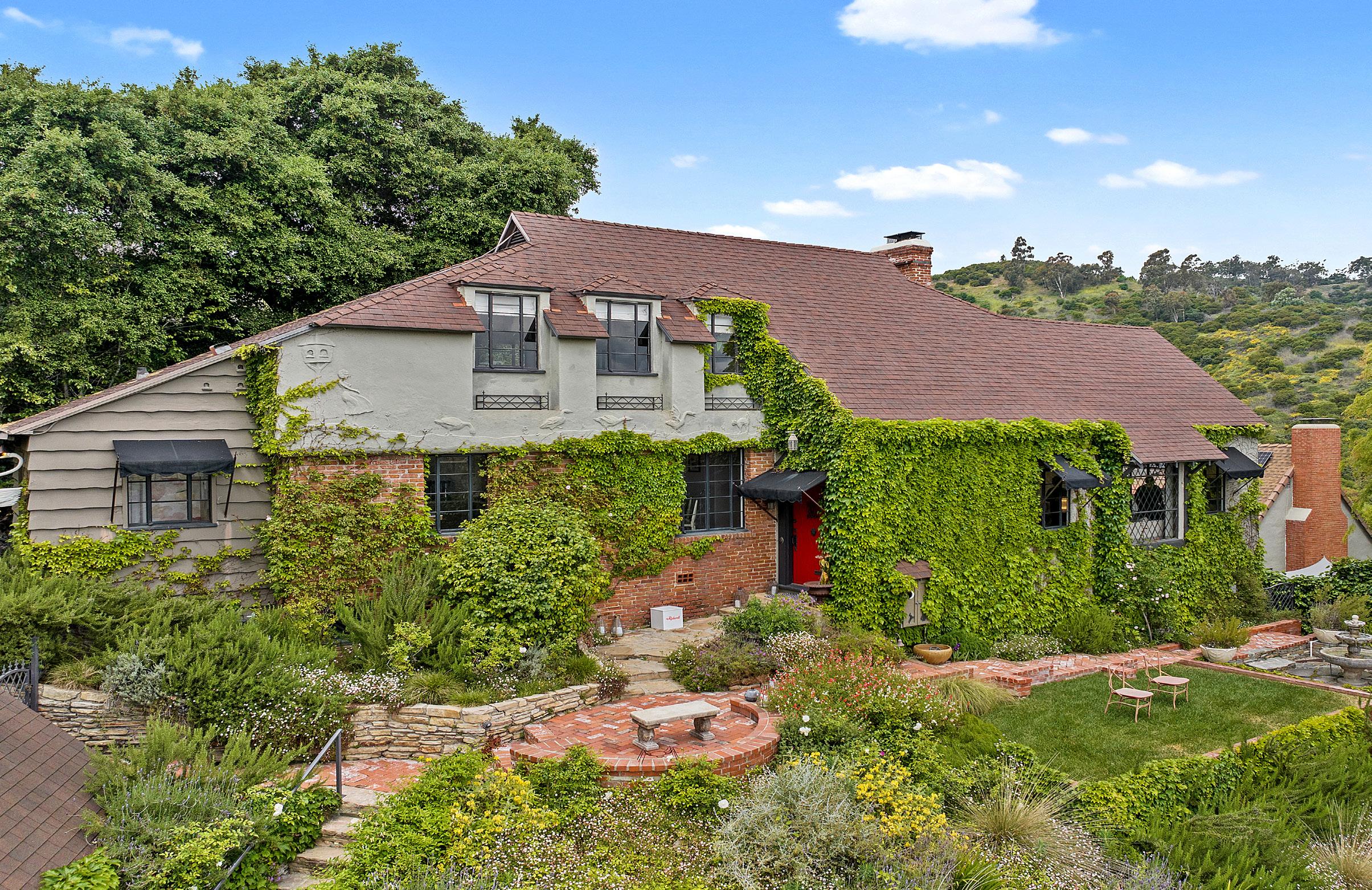
3827 CARNAVON WAY, LOS FELIZ/LOS ANGELES
$2,950,000 | 3+DEN | 3 BATHS | STUDIO ARTIST SPACE | PRIVATE YARD | CITY VIEWS
Old-world elegance w/ modern comfort! Designed by F. Scott Crowhurst, renowned architect of nearby Walt Disney Estate, this home transports to an era of sophistication. Charming entry leads to stunning LR w/ soaring beamed ceilings, FP, & views of the city & mountains. Formal dining room flows to updated kitchen w/ stone cntrs, center island & charming built-ins. An ensuite guest Bdrm and cozy den w/ a fireplace complete the main level, w/ French doors opening to serene & private backyard.
Upstairs, you’ll find another guest bedroom as well as the luxurious primary suite w/ natural light & captivating views. The primary offers a spacious walk-in closet & elegant marble bath w/ soaking tub & separate shower. A detached two-car garage with car charger is topped by versatile newly transformed bonus studio w/ built-in cabinets and bookshelves-perfect for a home office, gym, or creative space. Don’t miss this rare opportunity to own a piece of Los Feliz history.
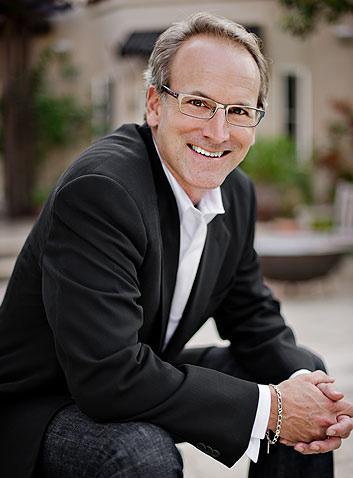
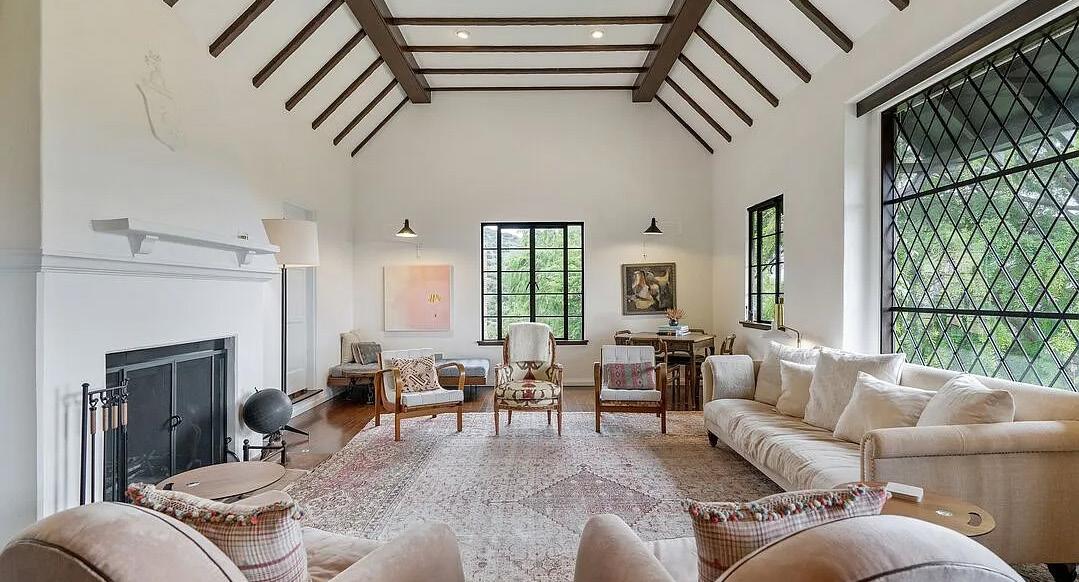
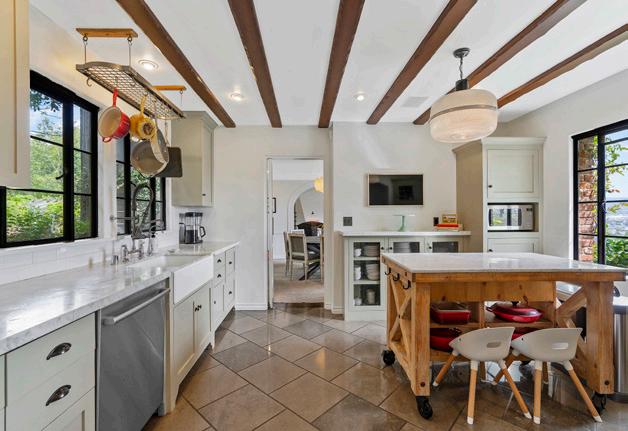
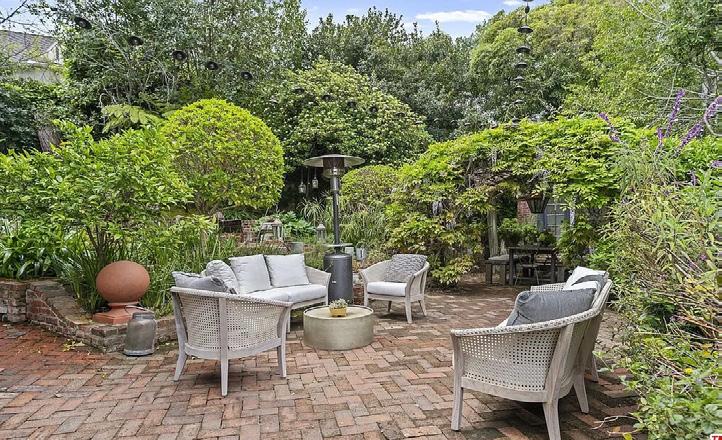

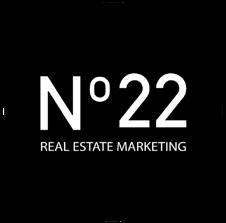
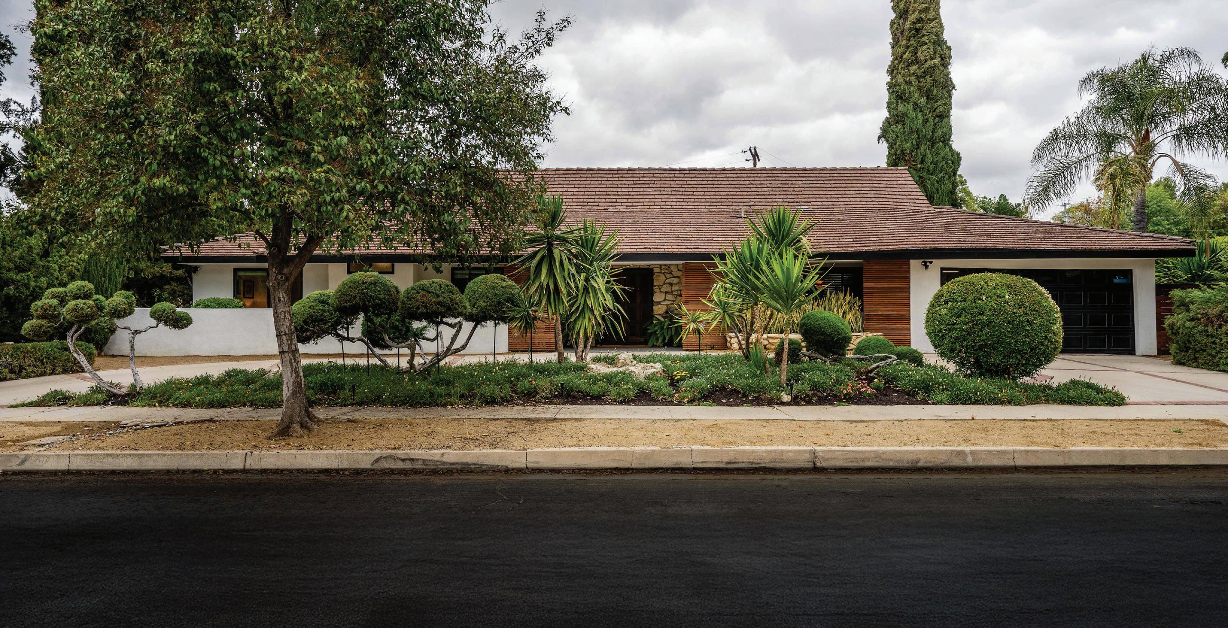

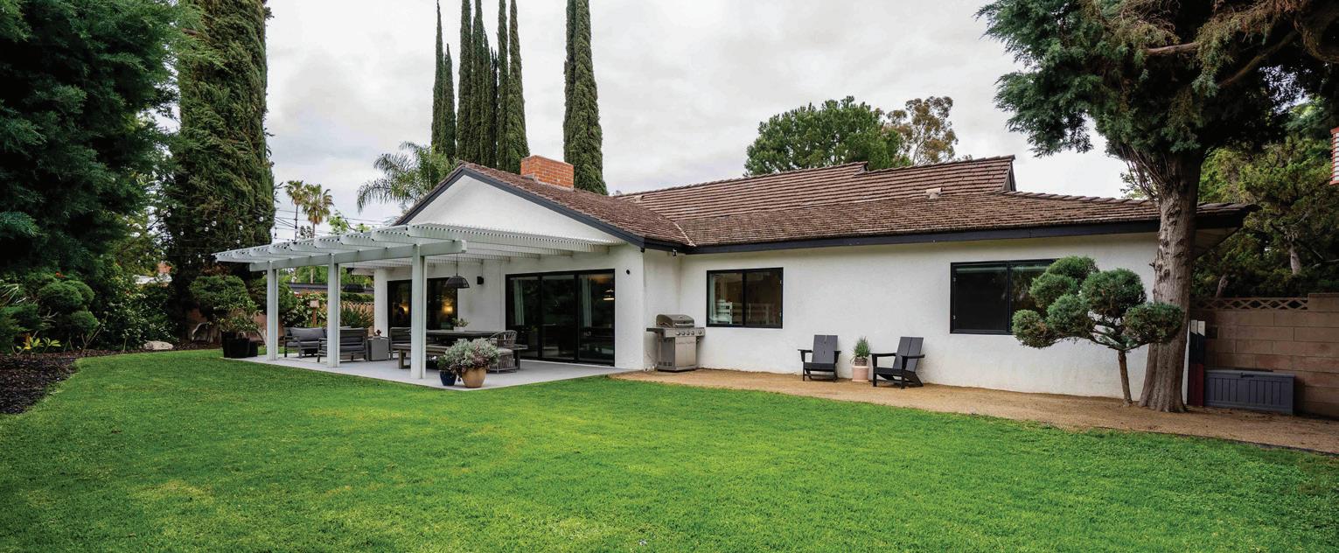
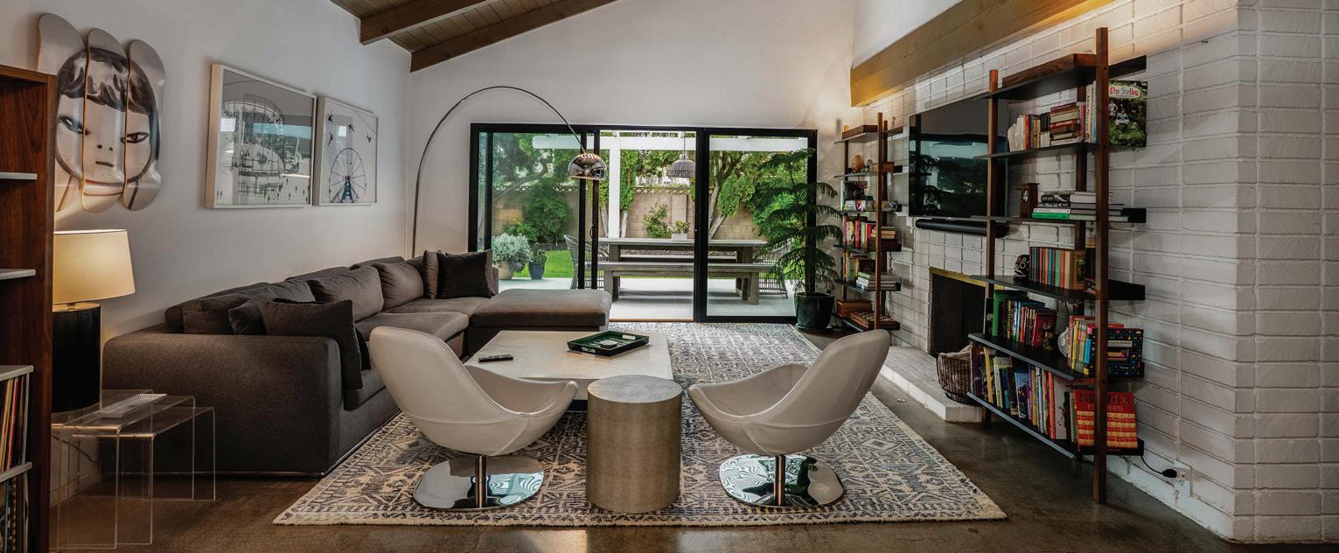

S
tep into a mid-century modern masterpiece by renowned architect Charles DuBois. This rare Hawaiian-model seamlessly blends timeless design, serenity, and modern luxury. Nestled in a quiet, walkable tree-lined neighborhood in Woodland Hills’ coveted “Charles DuBois AIA” enclave, this architectural gem perfectly embodies mid-century modern living. From the moment you enter, you’ll be captivated by signature elements: A-frame rooflines, openbeamed ceilings, two brick fireplaces, and an open concept floorplan recognized by the Los Angeles Conservancy of Historic Homes.

4 BEDS | 3.5 BATHS | 3,178 SQ FT | $2,895,000 . Welcome to Donna, a reimagined single-story gem nestled on a quiet cul-de-sac in the hills of Tarzana. Set on a 15,888 sq ft lot just one mile south of Ventura Boulevard, this 1956 RA-1 Zoned home has been rebuilt with over $1M in renovations. Behind a custom steel door, soaring ceilings and hardwood floors lead to a gourmet kitchen with Thermador appliances, custom cabinetry, and a waterfall island. The open layout blends elegance and function, perfect for entertaining or everyday living. A luxurious primary suite, spacious secondary bedrooms, and a private ensuite guest room offer flexibility and comfort. Enjoy the peaceful backyard oasis with heated patio and fire pit. Located near Wilbur Charter, this extraordinary home offers timeless design and modern luxury.
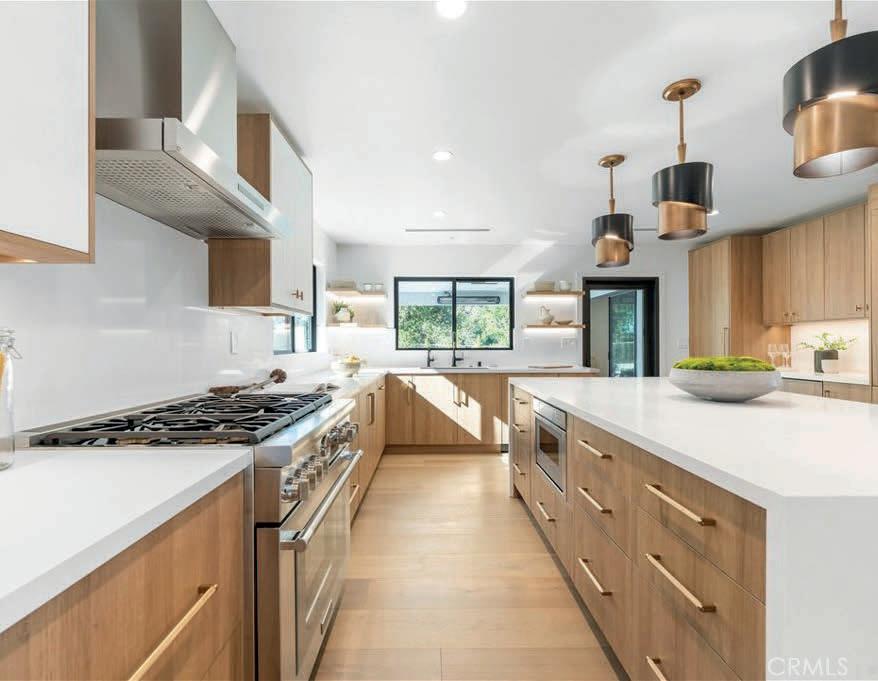
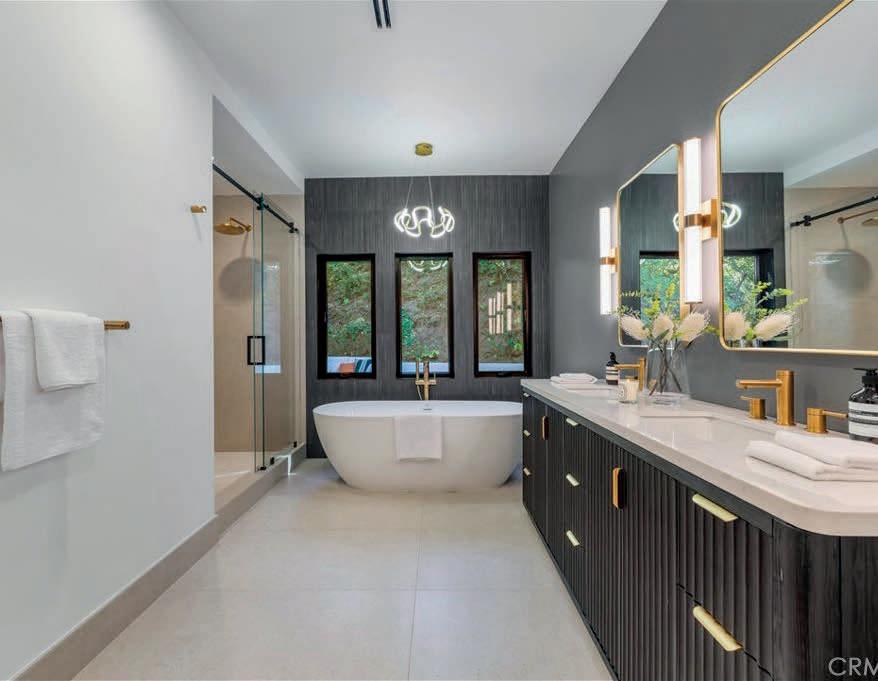
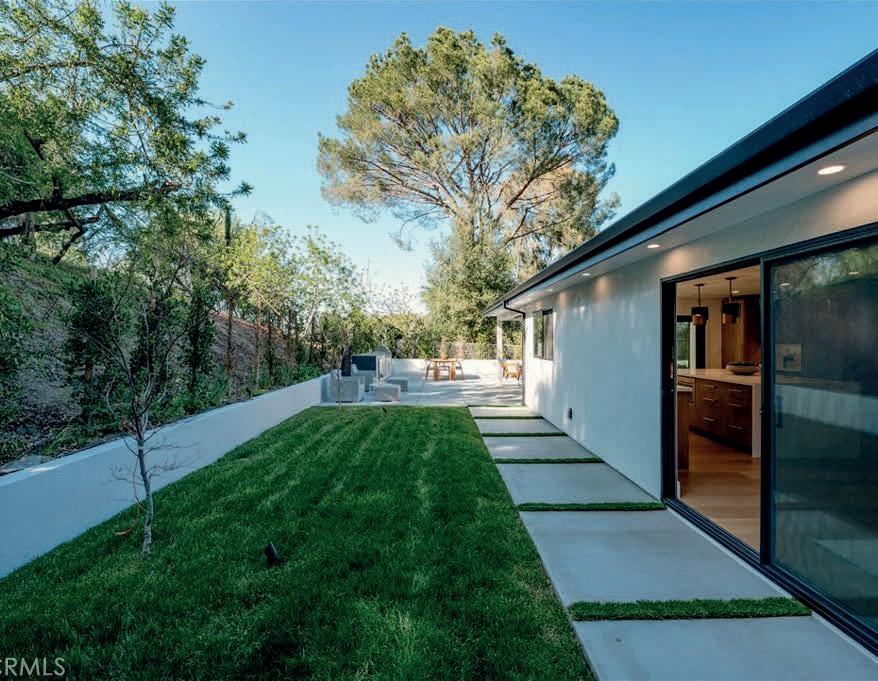


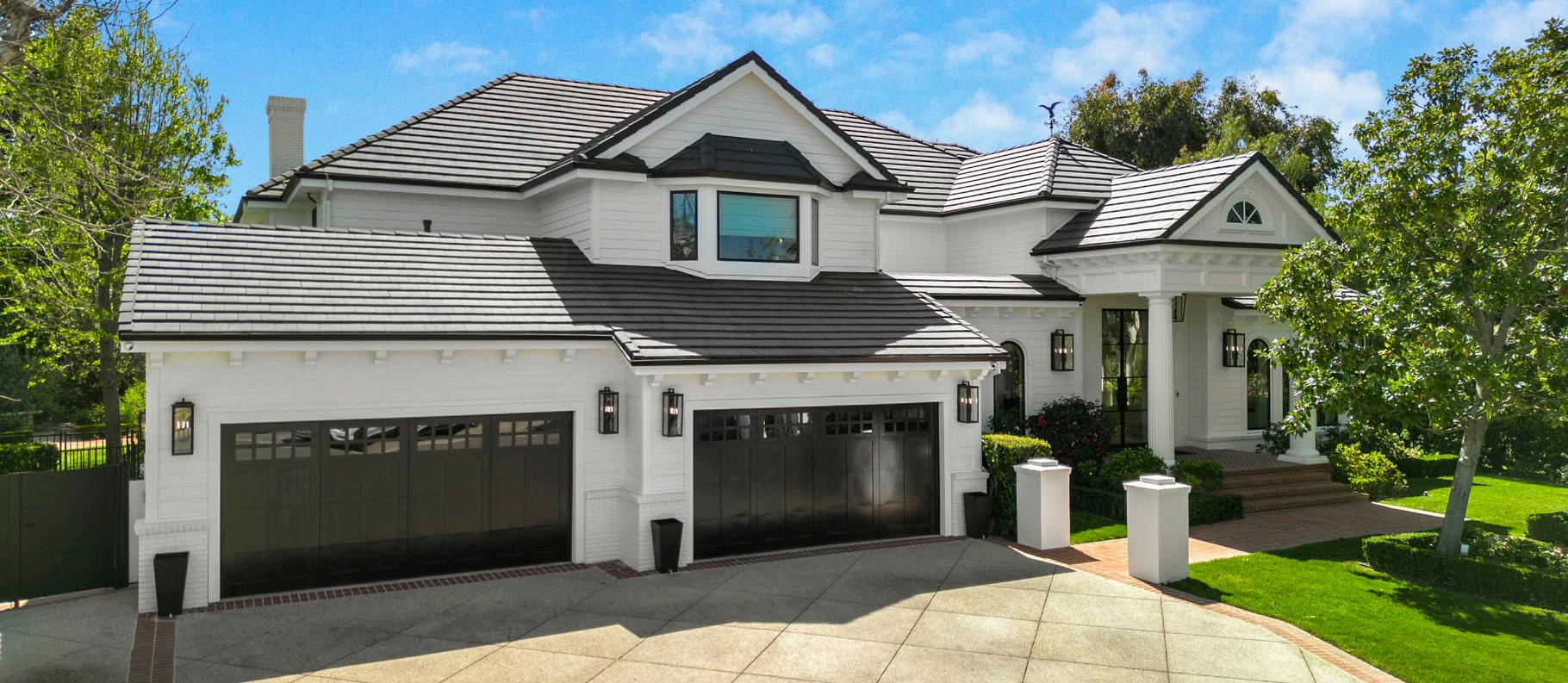
5 BED | 5.5 BATH | 6,338 SQFT | $3,999,999
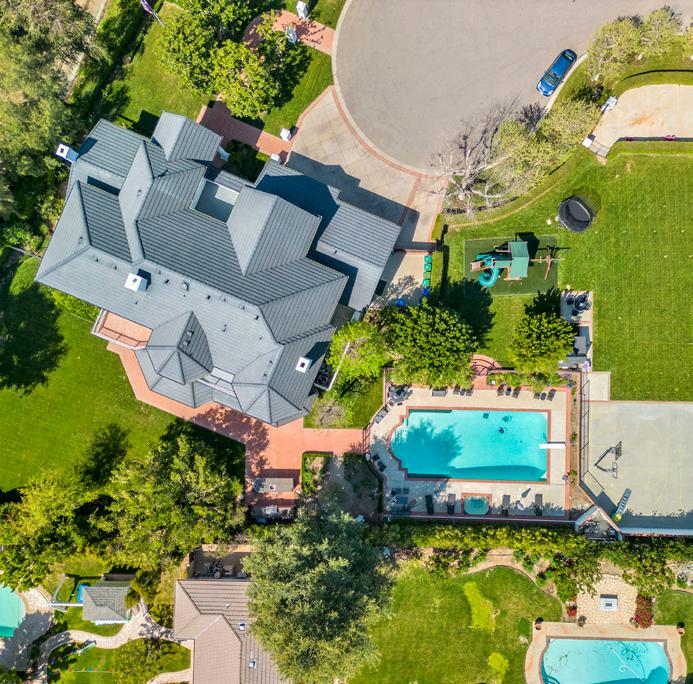
Welcome to a truly Unique property. This custom executive estate is situated on over an acre in a privately gated street with only two homes. A modern traditional style design that blends classic elements with a modern, updated sensibility, creating a timeless and comfortable space that is both elegant and inviting. Step inside, sense warmth and grandeur welcomes you. Soaring ceilings, custom woodwork and an inviting formal living and dining room create an ambience of elegance while the open floorplan invites an effortless connection. The gourmet kitchen is a dream for any chef with wolf appliances, subzero pro refrigerator, a large kitchen island, and ample space for gatherings, all while overlooking the stunning tree lined and lush green landscape. The primary suite is a private sanctuary, complete with a spa-inspired shower, soaking tub, and an impressive walk-in closet. Outside, four car garage, RV parking, massive pool and spa, basketball court and a large open grassy area where the possibilities are endless. This estate is more than a house, it’s a life style. Welcome home.
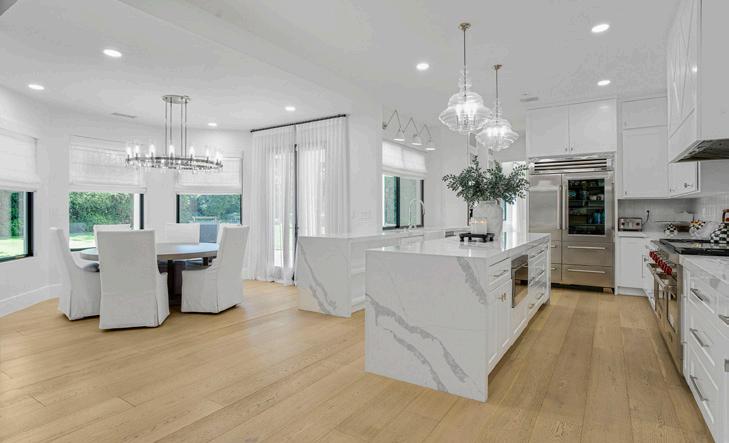
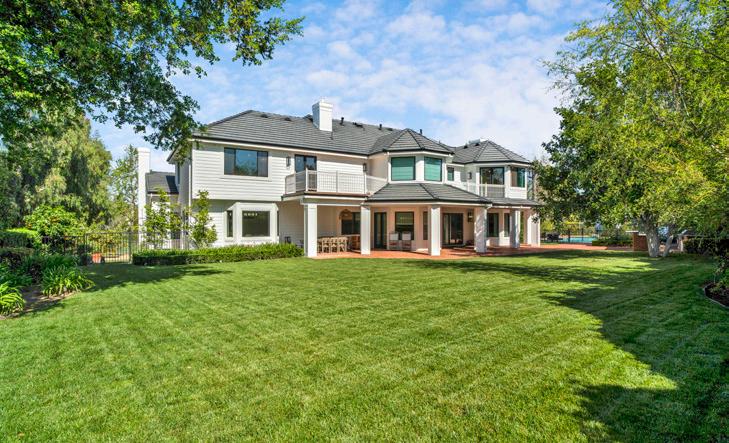
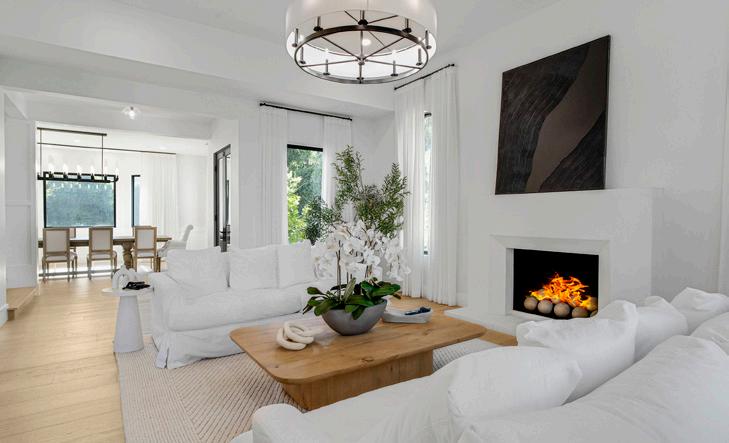

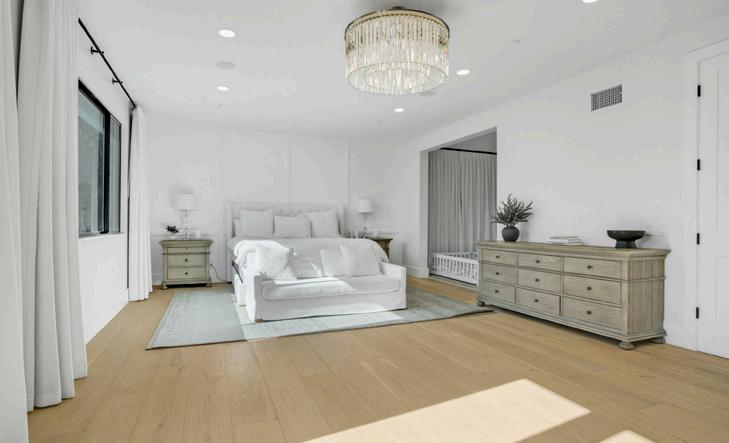
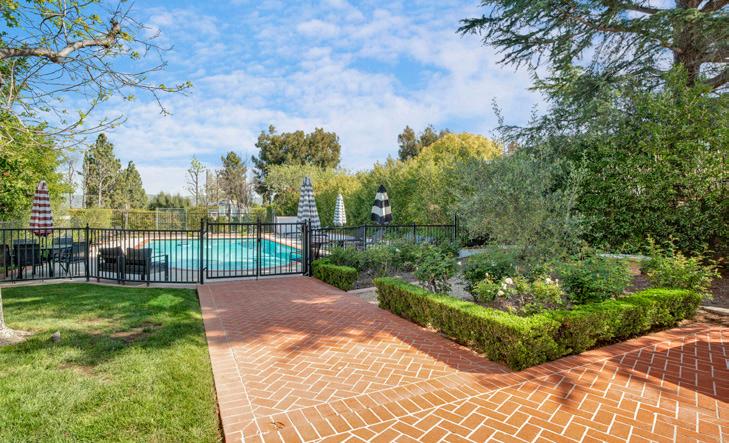
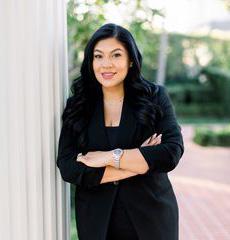
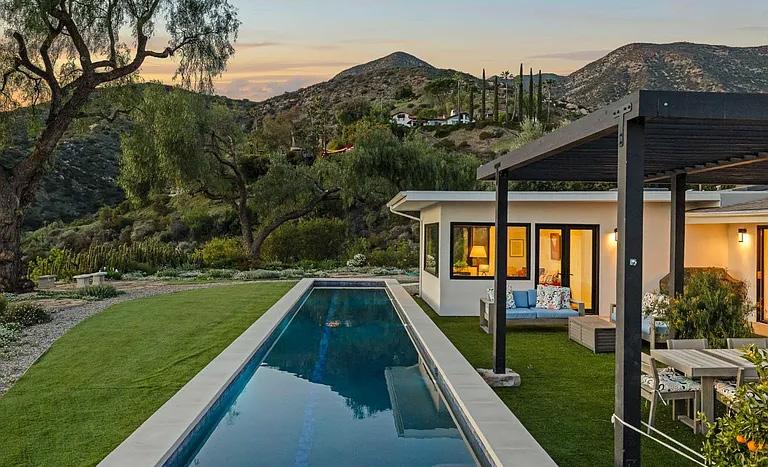
Perched on 1.17 acres with commanding 360° views, this reimagined modern ranch is a celebration of Ojai’s serene, sun-drenched lifestyle. Designed for effortless indoor-outdoor living, the single-story 4BD/3BA home opens to a spectacular 60-foot lap pool and expansive patios that invite you to soak in the landscape from every angle. Renovated in 2023 with high-end finishes and organic textures, the home is both sophisticated and grounded. A private guest wing with separate entrance makes multigenerational living or hosting a breeze. Just minutes from town, yet worlds away—this is Ojai at its most inspiring.
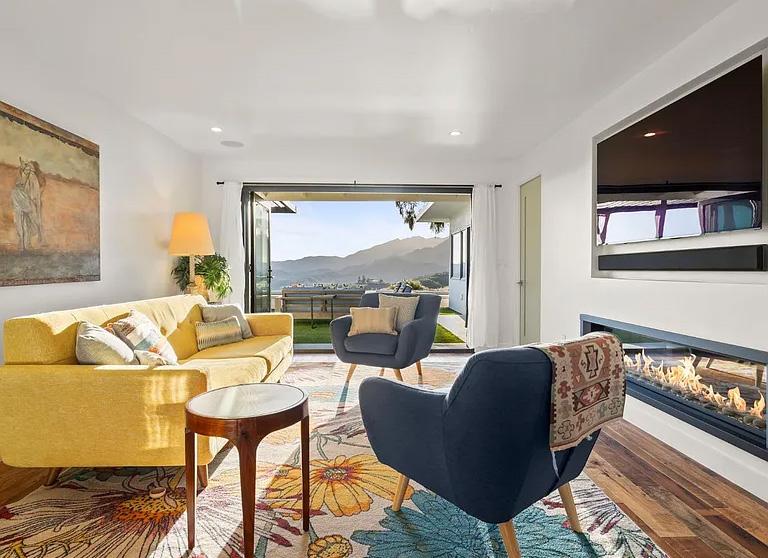

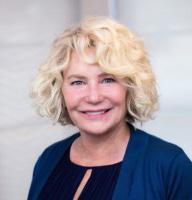
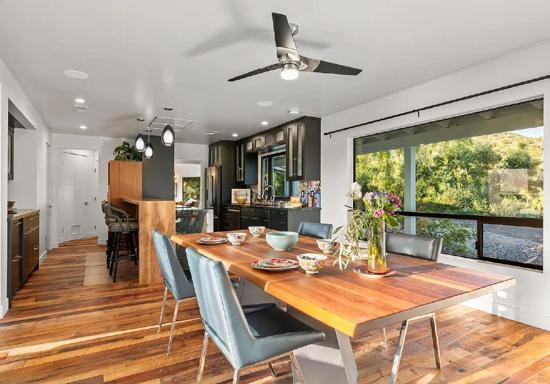
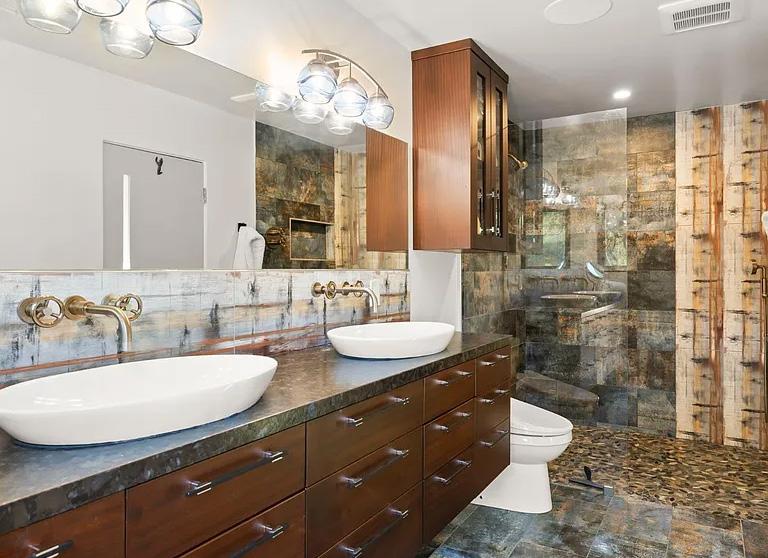

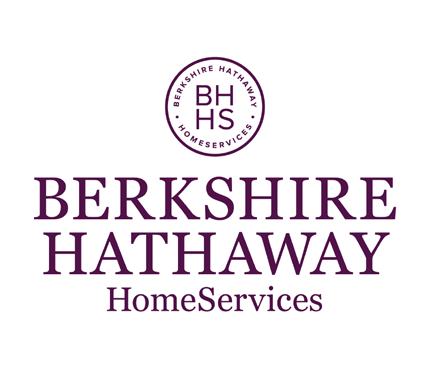
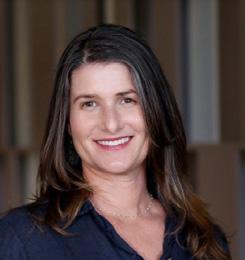
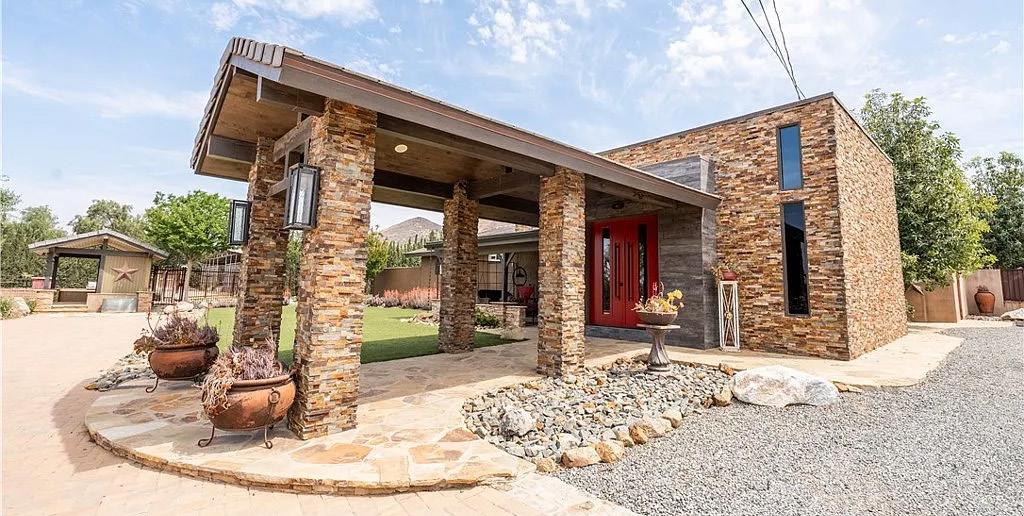
Welcome to Your Private Paradise Oasis! An Ultimate Equestrian & Entertainer’s Dream! Situated on 3.05 acres of exquisitely maintained land with privacy foliage surrounding the entire property. This 3 bedroom 2 bath home offers 1,768 sq ft of comfort, style and endless possibilities. Designed with both luxury and functionality in mind, this one-of-a-kind property checks all the boxes for entertainers, equestrian enthusiasts, and those seeking a lifestyle of leisure and activity. Inside boasts a spacious & open layout with modern upgrades from flooring to walls. The inviting and welcoming formal entry room is complimented by a perfectly arranged bar and gathering area. The kitchen sits adjacent to your indoor laundry room boasting custom cabinetry and gorgeous granite countertops. The main bedroom is your personal retreat, complete with a private outdoor spa and a tranquil sitting area. Step into the backyard & be immediately astonished by an entertainer’s dream! The immediate backyard features an oversized patio cover, a full outdoor kitchen with BBQ, outdoor television and seating area, gorgeous custom pool and spa setup with waterfalls and slide. Just past the pool you will find a separate pool house with a fully remodeled kitchen, bedroom and bathroom. 4131 California Avenue, Norco, CA 92860
$3,495,000 | 3 BEDS | 2 BATHS | 1,768 SQFT | 3.05 ACRES
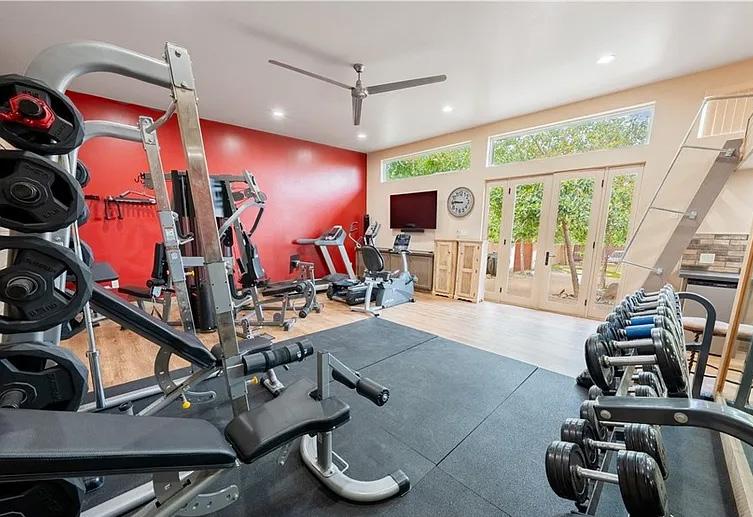
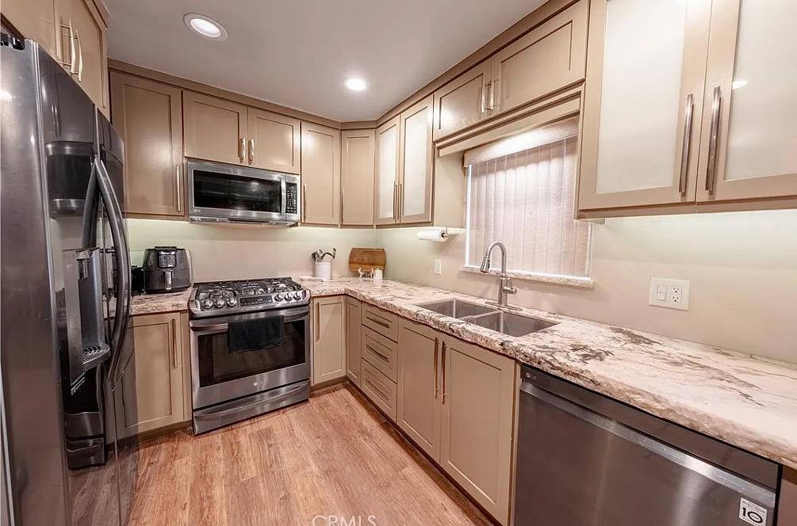
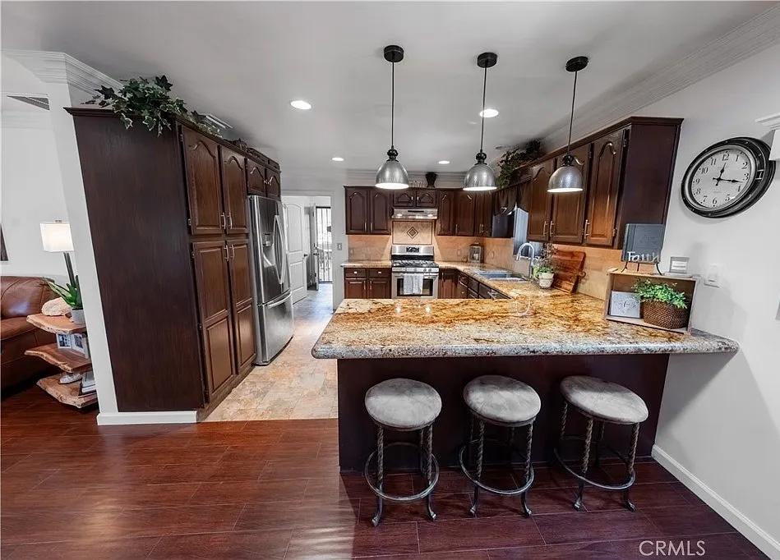
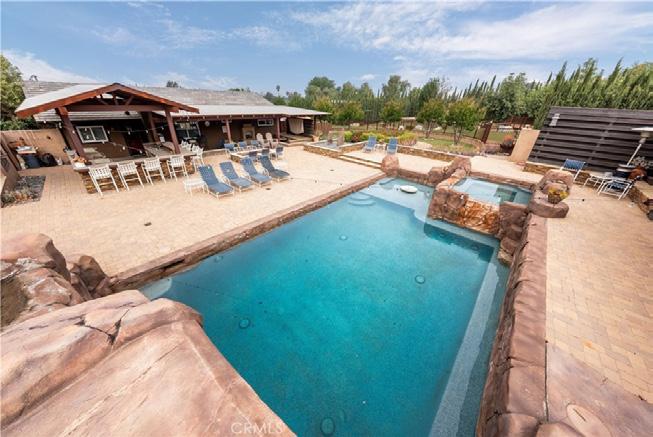
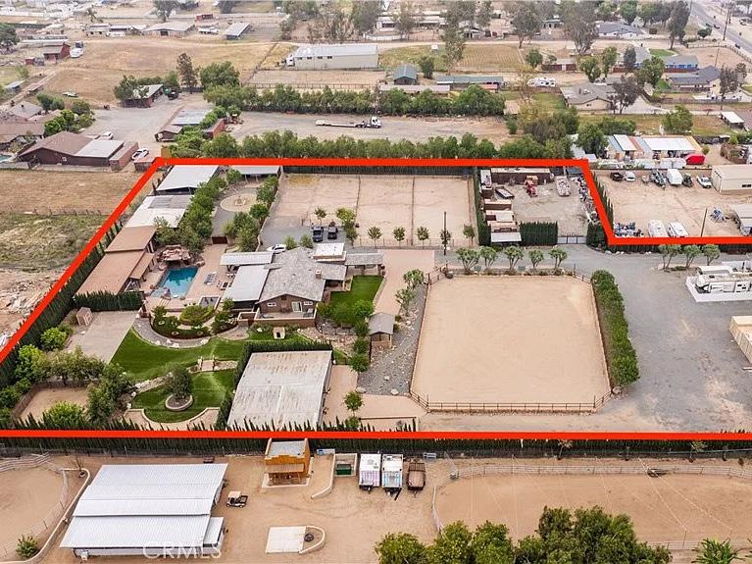
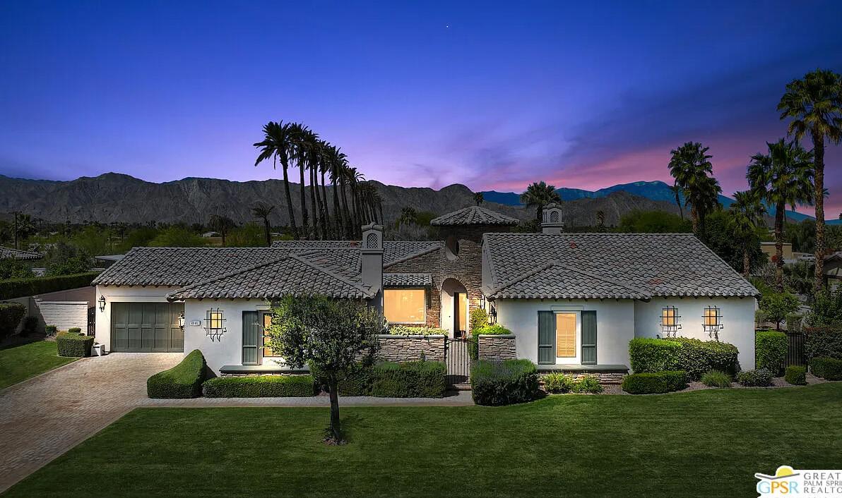
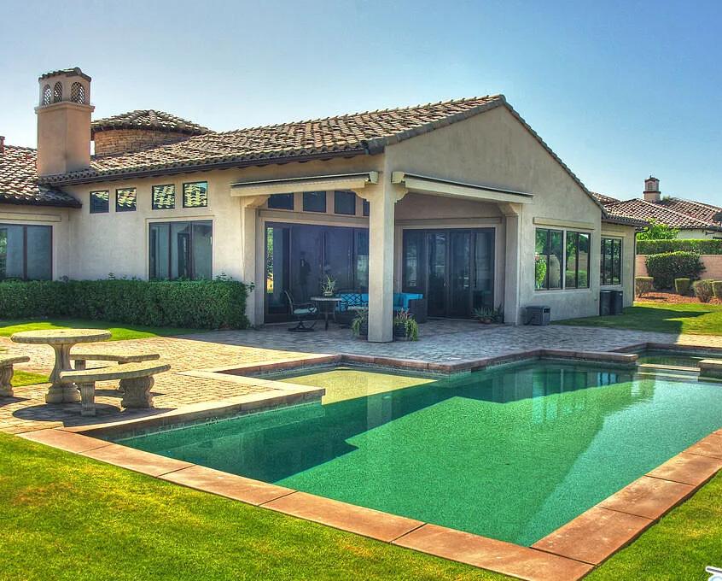
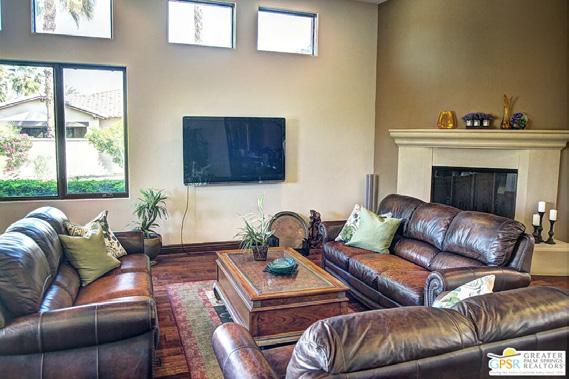
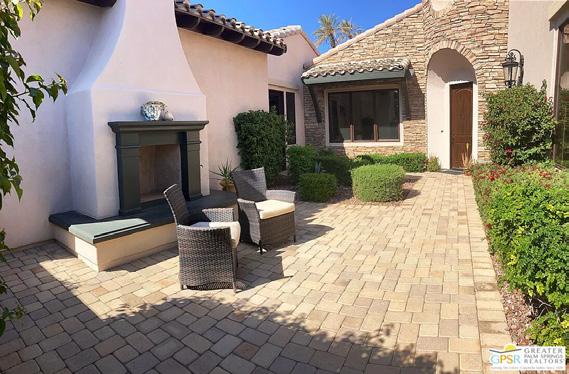
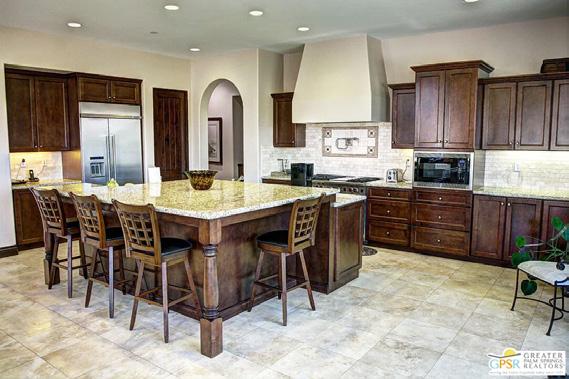
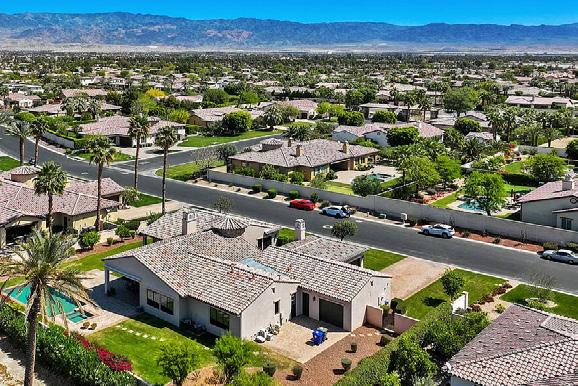
Fantastic mountain views from this semi-custom home in Stonefield Estates. Situated on over half an acre. Gourmet kitchen featuring Wolf gas oven/range with griddle and Wolf microwave, ASKO dishwasher and built-in KitchenAid refrigerator. Oversized center island. Walk-in pantry. Formal dining. Great room with fireplace. Luxurious primary bedroom suite with fireplace and spa-like bath. 4.5 inch blade wood shutters in secondary bedrooms, baths and master bath. Travertine and hardwood floors throughout. Gated entry courtyard with fireplace. Covered patio in the back yard with incredible mountain views. Two Sun Setter motorized awnings with wind sensors and remote control. The back patio features a misting system with a timer. Large Pebble Tec pool and spa with Pentair equipment. Pavers on the patios and driveway. Two garages with room for 4 cars. One of the garages is a drive through that allows access to the back yard. The home features 3 Lennox air conditioners. Sprinklers and outdoor lighting are on timers. Outdoor electrical outlets for holiday lighting. This property is located in the festival security zone for Coachella and Stagecoach. The property is approximately 200 to 300 yards from the festival grounds. A lease option or seller financing may be available.

760.310.1166
alvin@alvingreenwalt.com https://alvingreenwalt.com/
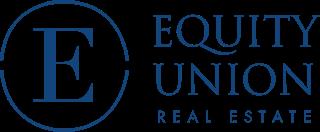




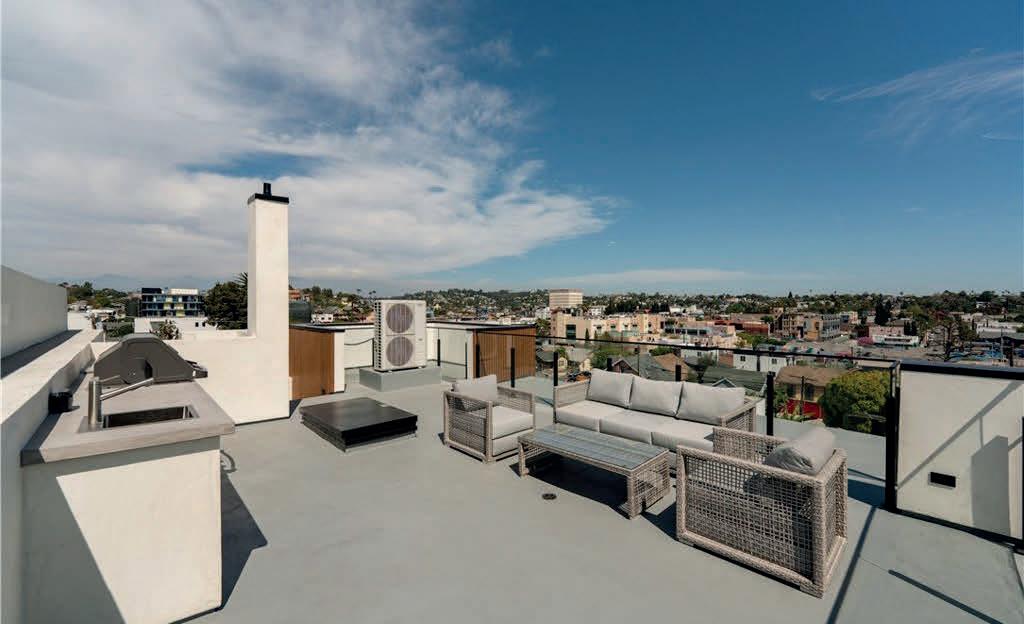


$1,950,000
Located in one of Silver Lake’s most sought-after neighborhoods, this brand-new luxury home is just minutes from the area’s most iconic cafes, restaurants, and local hotspots—offering the perfect blend of vibrant city living and modern luxury. An open floor plan welcomes you with soaring ceilings, walls of glass that flood the space with natural light, and a seamless indoor-outdoor flow perfect for entertaining. The kitchen is a true showpiece, featuring custom European cabinetry, high-end panel-ready appliances, and striking onyx quartzite stone surfaces. Every inch of the home is thoughtfully crafted—from the wide-plank engineered hardwood floors to the floating staircase framed with sleek glass railings, adding a sculptural element to the design. Each bedroom includes its own private en-suite bathroom, complete with custom vanities and built-in closets that blend style with function. The primary suite is a true retreat, offering a private balcony, a fully customized walk-in closet, and sweeping views of downtown LA. For even more panoramic views, head to the private rooftop terrace—equipped with a built-in outdoor kitchen—perfect for dining under the stars or entertaining with the city skyline as your backdrop. With a short commute to Downtown Los Angeles and just moments from Sunset Boulevard’s top dining destinations, this home places you at the center of it all.

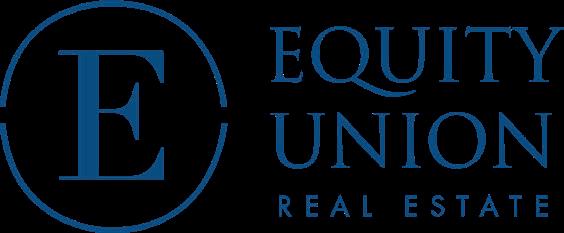
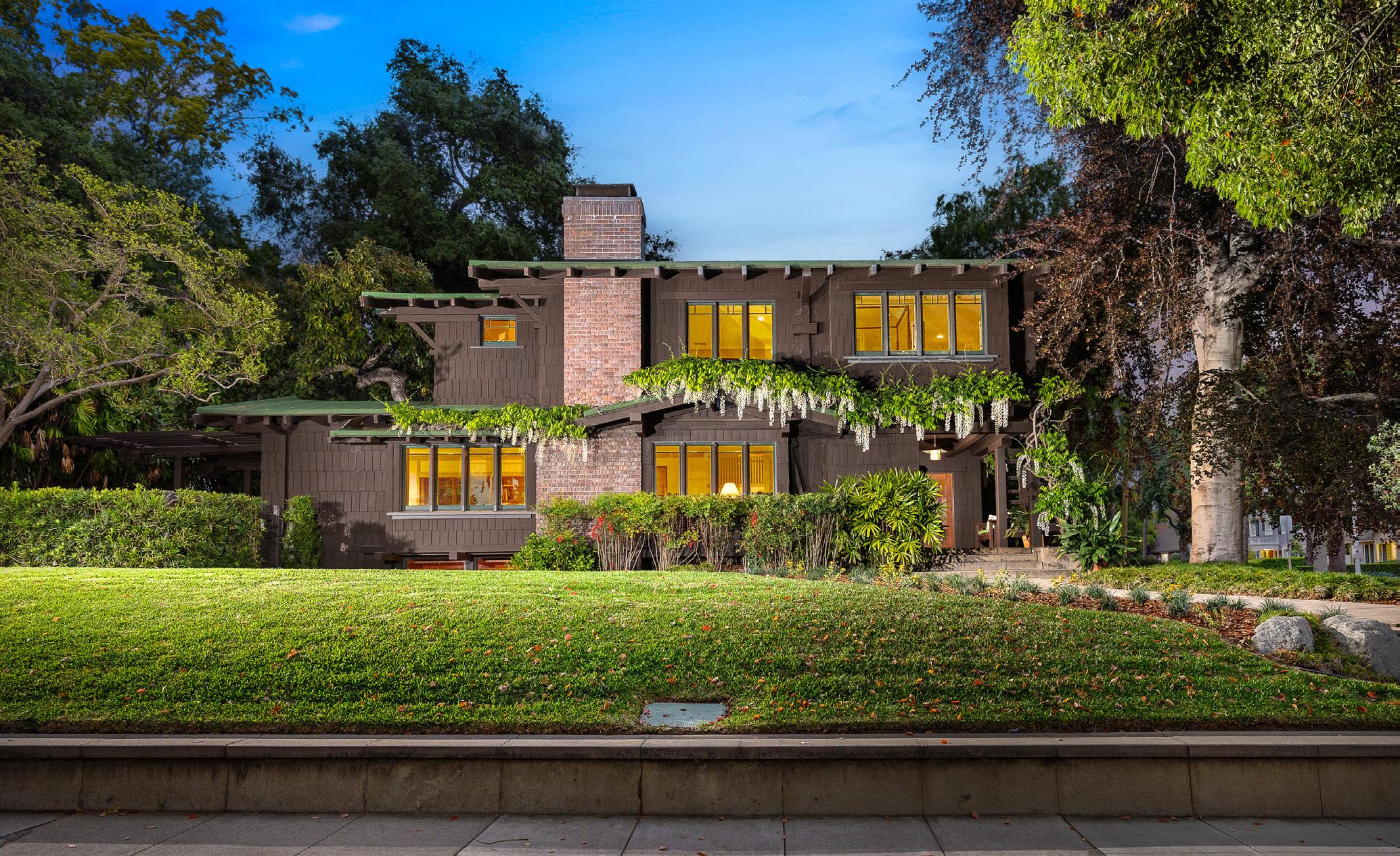
5 Bedrooms | 5 Bathrooms | 4393 SF Total Living Space
$4,298,000 List Price
G.Lawrence Stimson, was one of the most successful architects and builders in Pasadena. This Breathtaking early 1900’s Craftsman Estate, is one of Stimson’s masterpieces. There is an abundance of elegance and it is nestled on one of South Pasadena’s most prestigious, tree-lined streets. This residence exudes timeless sophistication, offering a seamless blend of classic charm and modern convenience. As you approach, a beautifully landscaped front yard guides you to the inviting covered front porch. Upon entering, the formal entryway introduces you to an expansive living room, adorned with a box beamed ceiling, an exquisite fireplace, and custom built-ins.

Michele Downing
626.523.6939
michele.downing@compass.com
DRE# 01046965
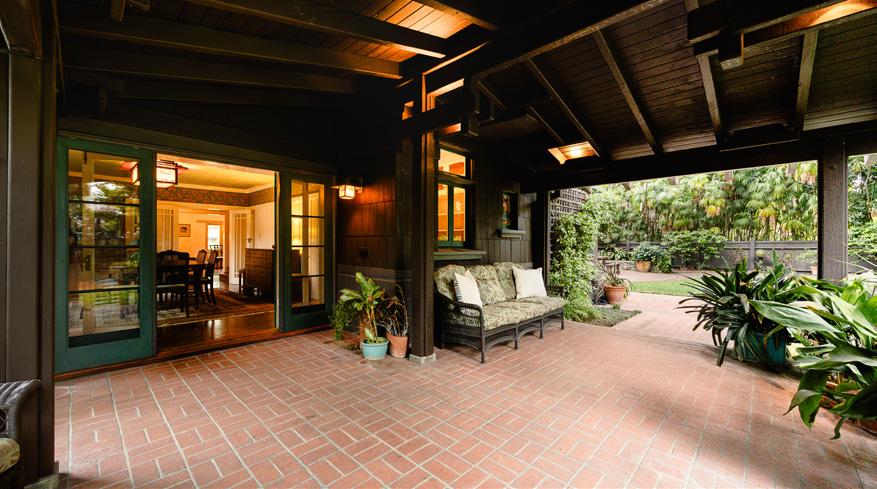
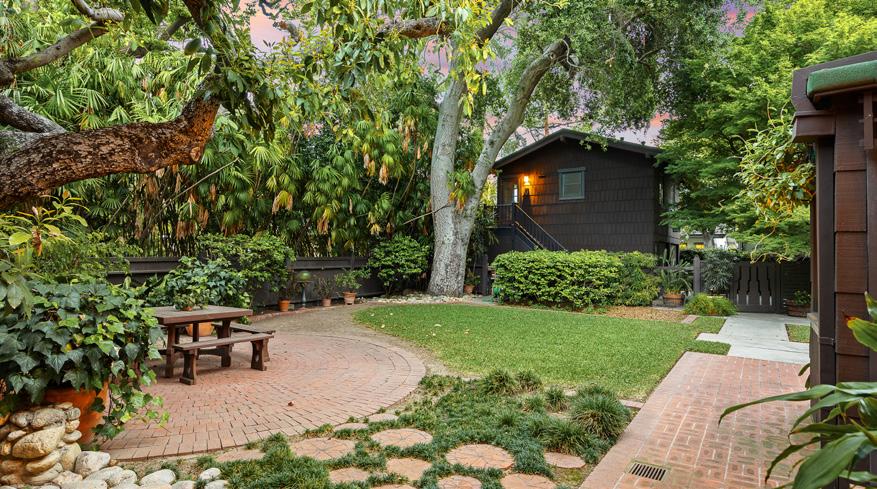
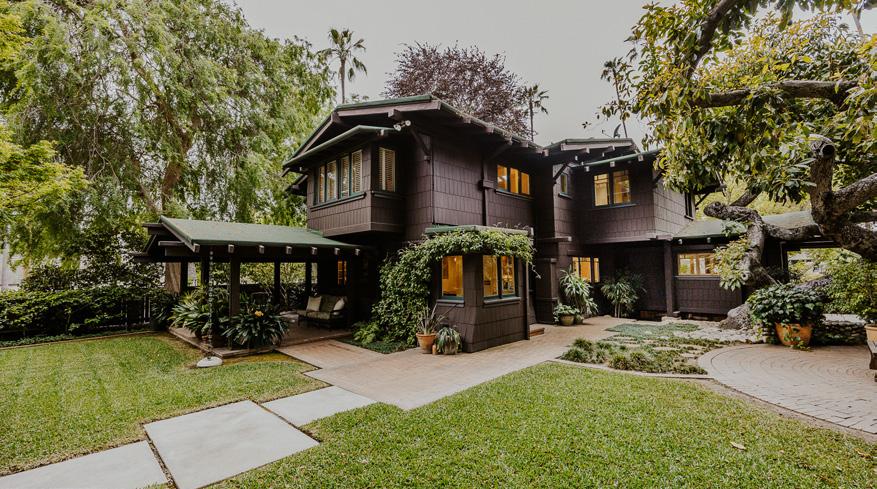

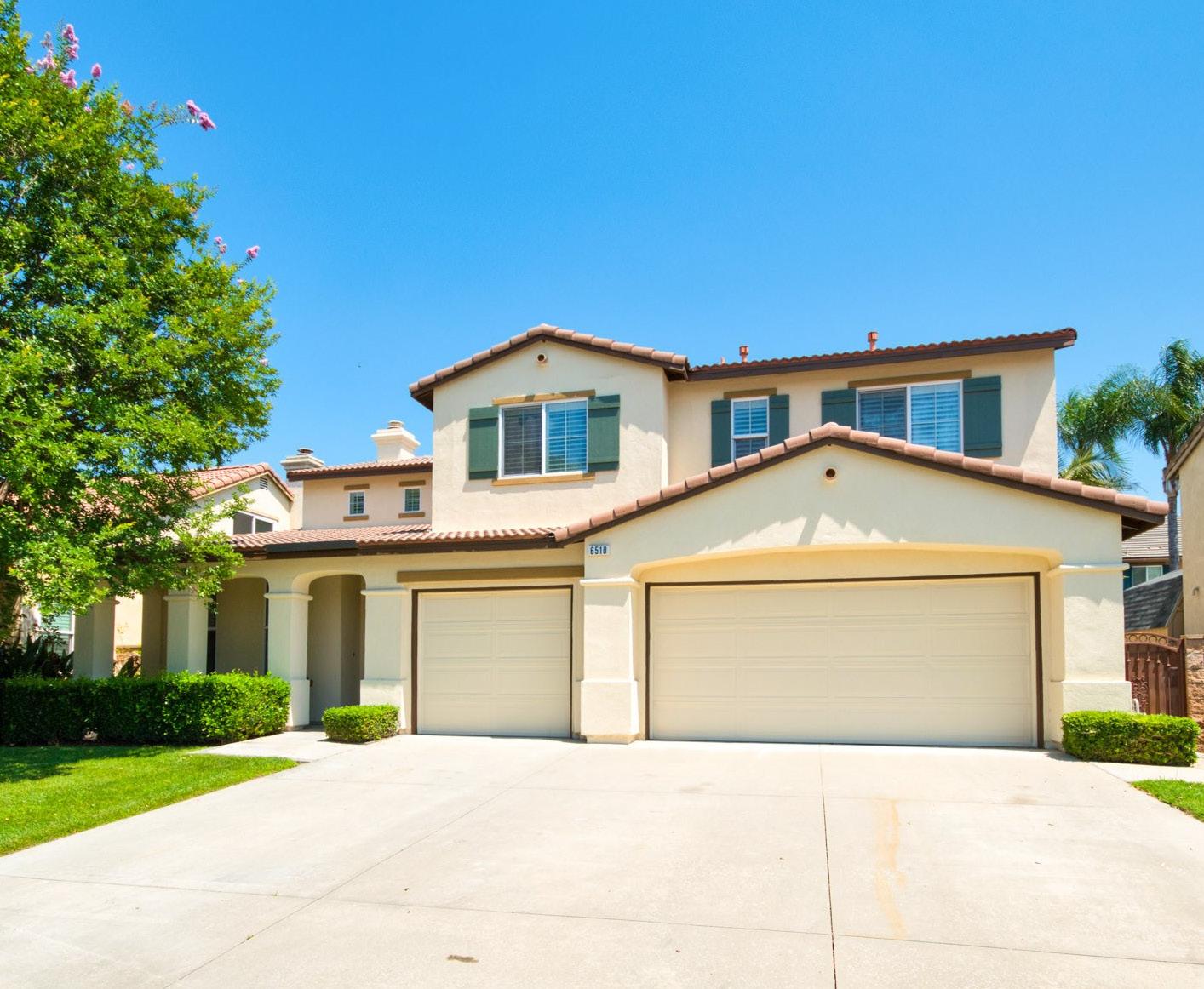

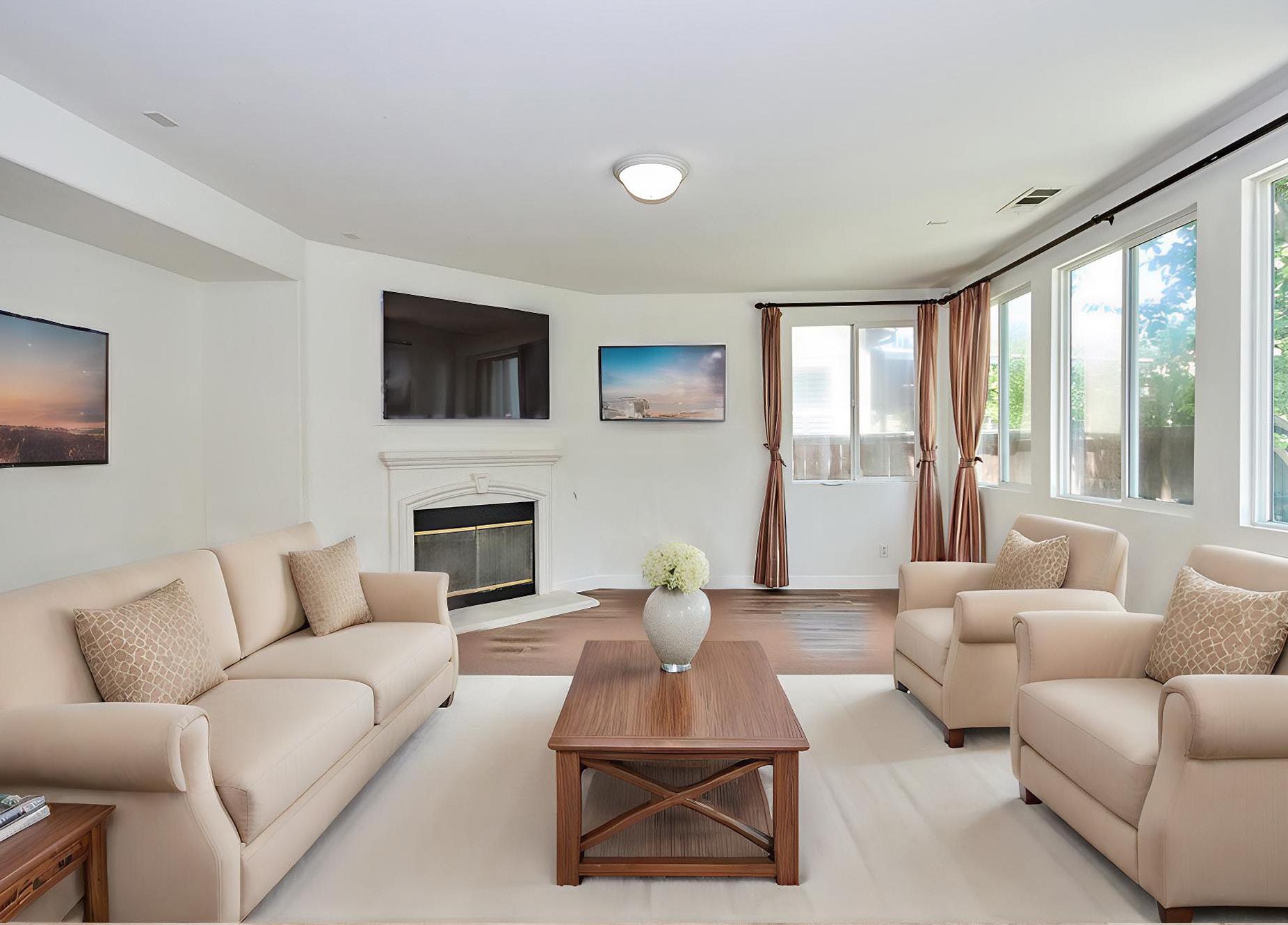
Welcome to your modern dream home close to the College Park community in Chino with no HOA. Located in a nice and quiet culde-sac. This single-family 3500 sf house was built in 2004, an open floorplan that features 5 bedrooms, 3 bathrooms, and one large loft on the second floor and one study room on the 1st floor. Shuttered windows in all rooms. Open kitchen that features granite countertops with a huge island, newly 36” cooktop and new wall mount oven/ microwave oven set come with a walk-in pantry. Just finished remodeling included new paint inside & outside and all waterproof floors except the kitchen and bathroom area that have tile floor. The first floor includes a bedroom, a study room, a separate formal dining room with a living room and a large kitchen with granite counter top. Fireplace in the family room. The second floor has a master bedroom with a luxurious bathroom which has a walk-in shower, bathtub and a walk-in closet, also has 3 bedrooms, shared bathroom and a larger loft. The Spanish-style arched entrance porch adds charm to the house. Whether you sit on a bench on the front porch to enjoy a cup of afternoon tea or in the backyard with a morning coffee, you will be captivated by the vibrant living atmosphere of the house. The front yard has one large tree that offers excellent shade for the hot summer. And the backyard comes with 3 large palm trees and one very productive apple tree. The newly “Biomedical Science and Technology Academy at Chino High School” is a magnet school that will have their first graduate class in summer 2026.

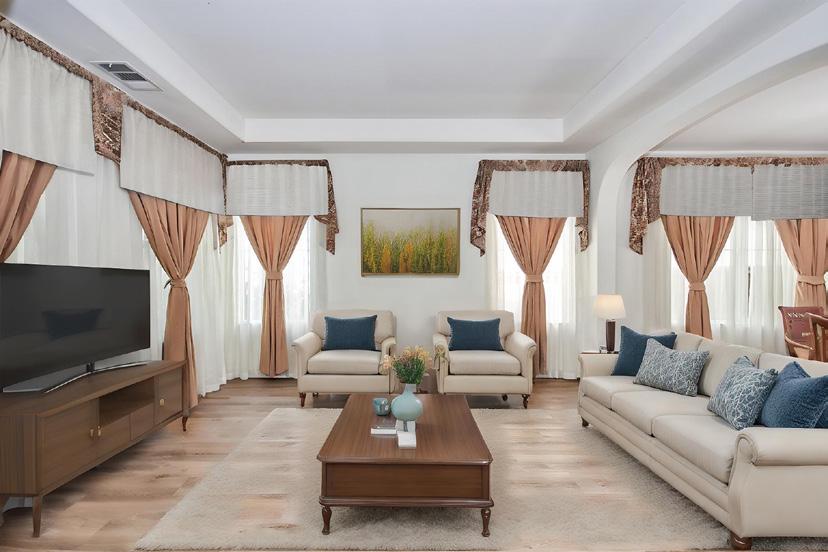
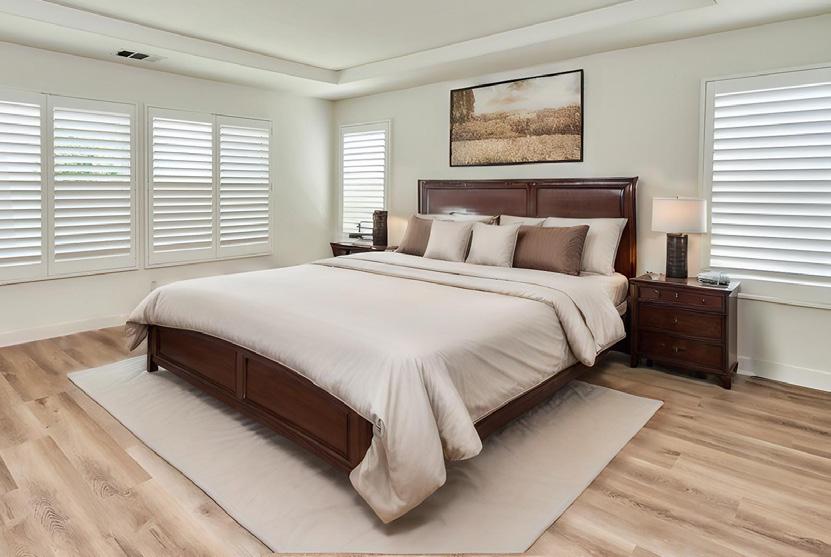
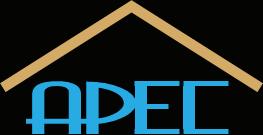
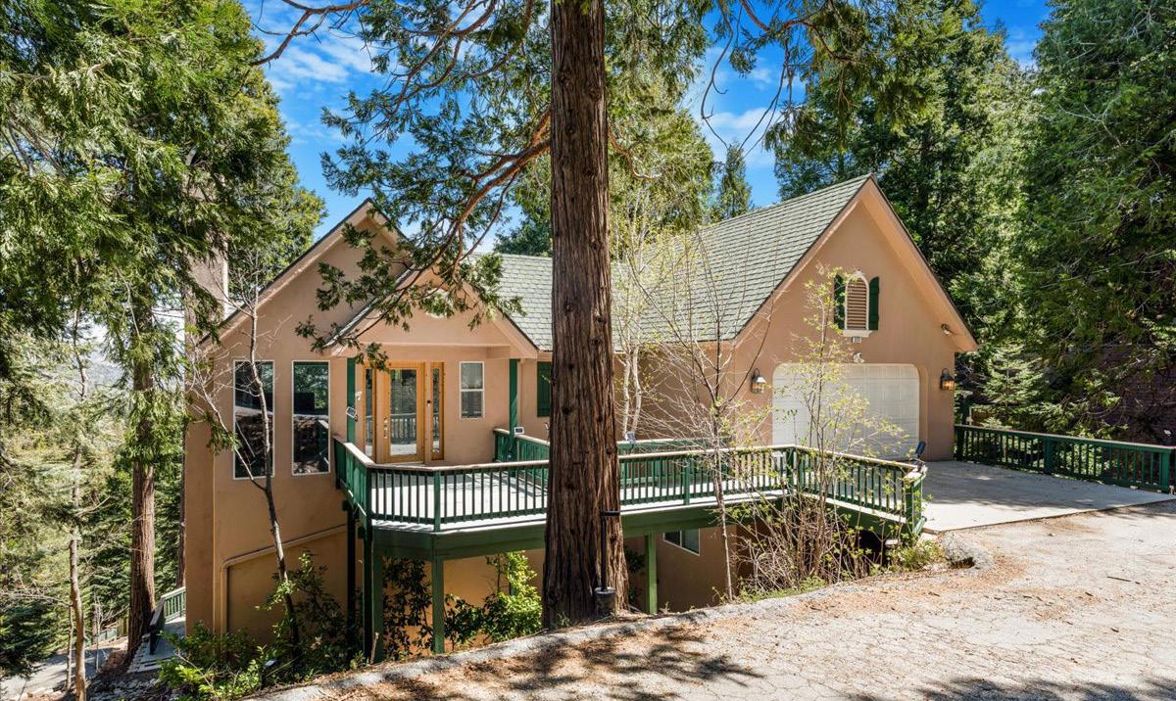
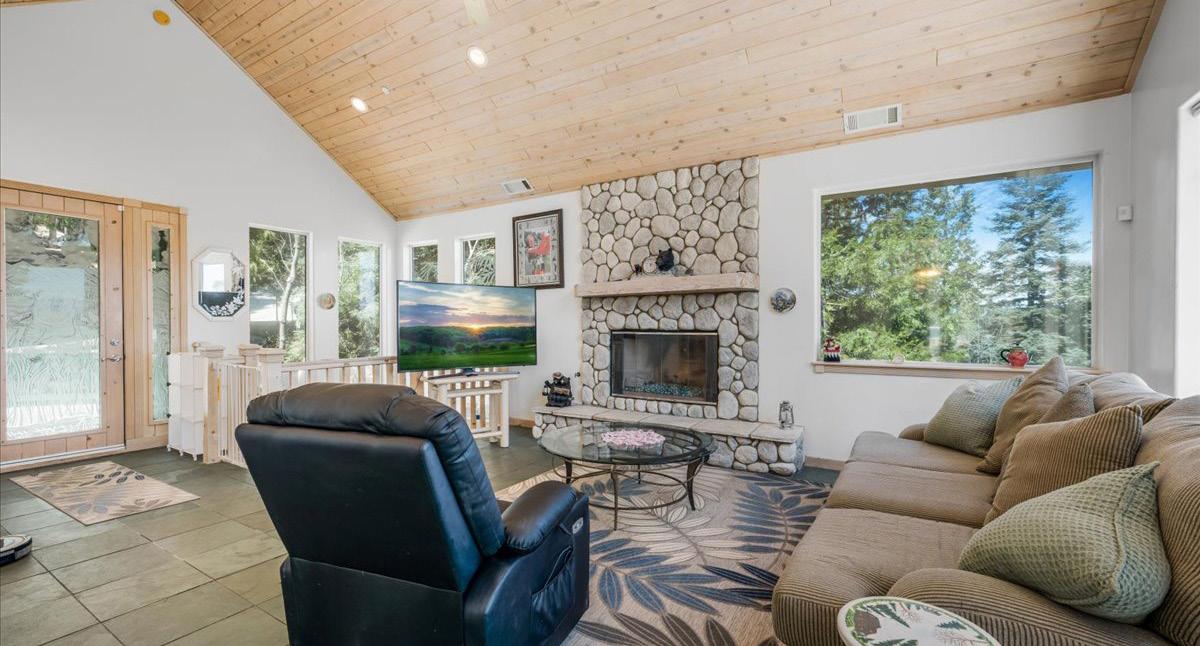
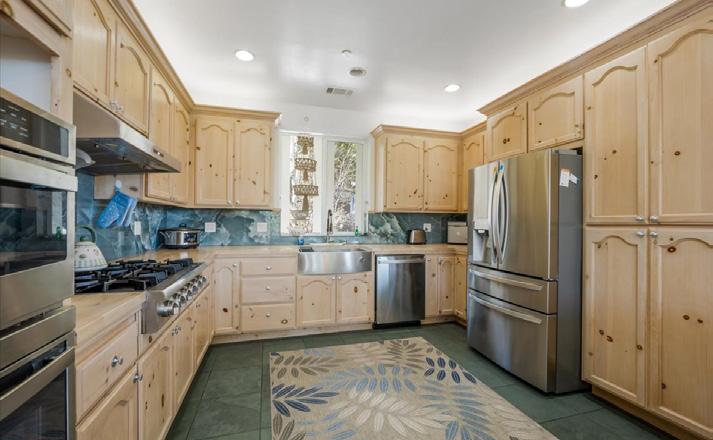
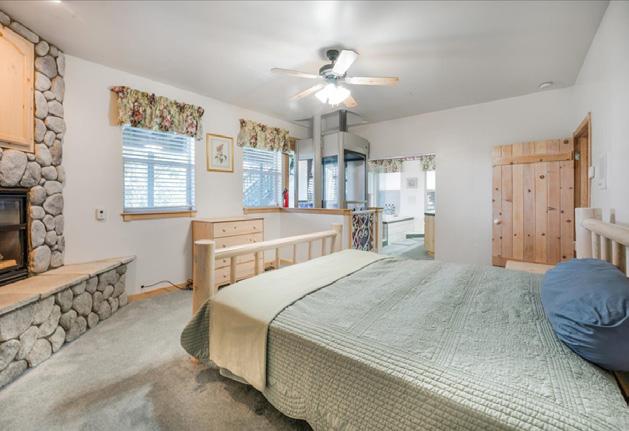
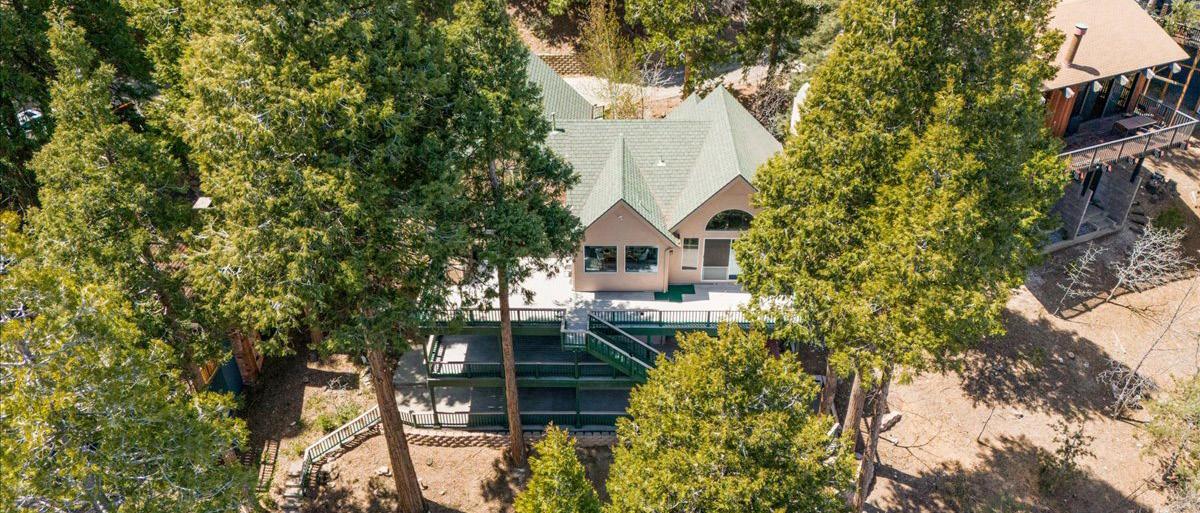
277 GRIZZLY ROAD, LAKE ARROWHEAD, CA 92352 5 BEDS | 4 BATHS | 2,824 SQFT | $939,000
Lake Arrowhead Woods property with full lake rights. Located in a quiet neighborhood on an access road. This property has served as the fulltime home for the owners since 2004. The home has 5 bedrooms 3.25 bathrooms. This 3-story home is approximately 2,880 sq ft, comes furnished, with Stiltz lift/elevator, dual Generac generators one for the HVAC system and one for the rest of the house. A laundry room on second floor localized to bedrooms, 3 Fireplaces one on each floor, dual HVACs, zoned - one unit upper level, one unit lower two levels. Kitchen has new butcher block countertop, oven, microwave, dishwasher and trash compactor were purchased new and installed in 2023, carpets were installed in 2023, exterior painted in 2023, recreation room has surround sound and pool table. The extra deep garage has 220v available for an EV charging station near the front of the garage, with second washer and dryer hook ups plus utility sink. Home has a ring alarm system, fire sprinkler system, huge Trex decks 1st and 2nd floor, lower level concrete deck, new back retaining wall and drainage system installed in 2023, upper deck has Viking BBQ island with sink and fridge. Exterior accent lights, Spa & gutter de-icers, A Majesty valley view, especially in the winter and a very slight peak of the lake. Access road plowed and maintained by the County, the access road is scheduled to be repaired and resurfaced in 2025.

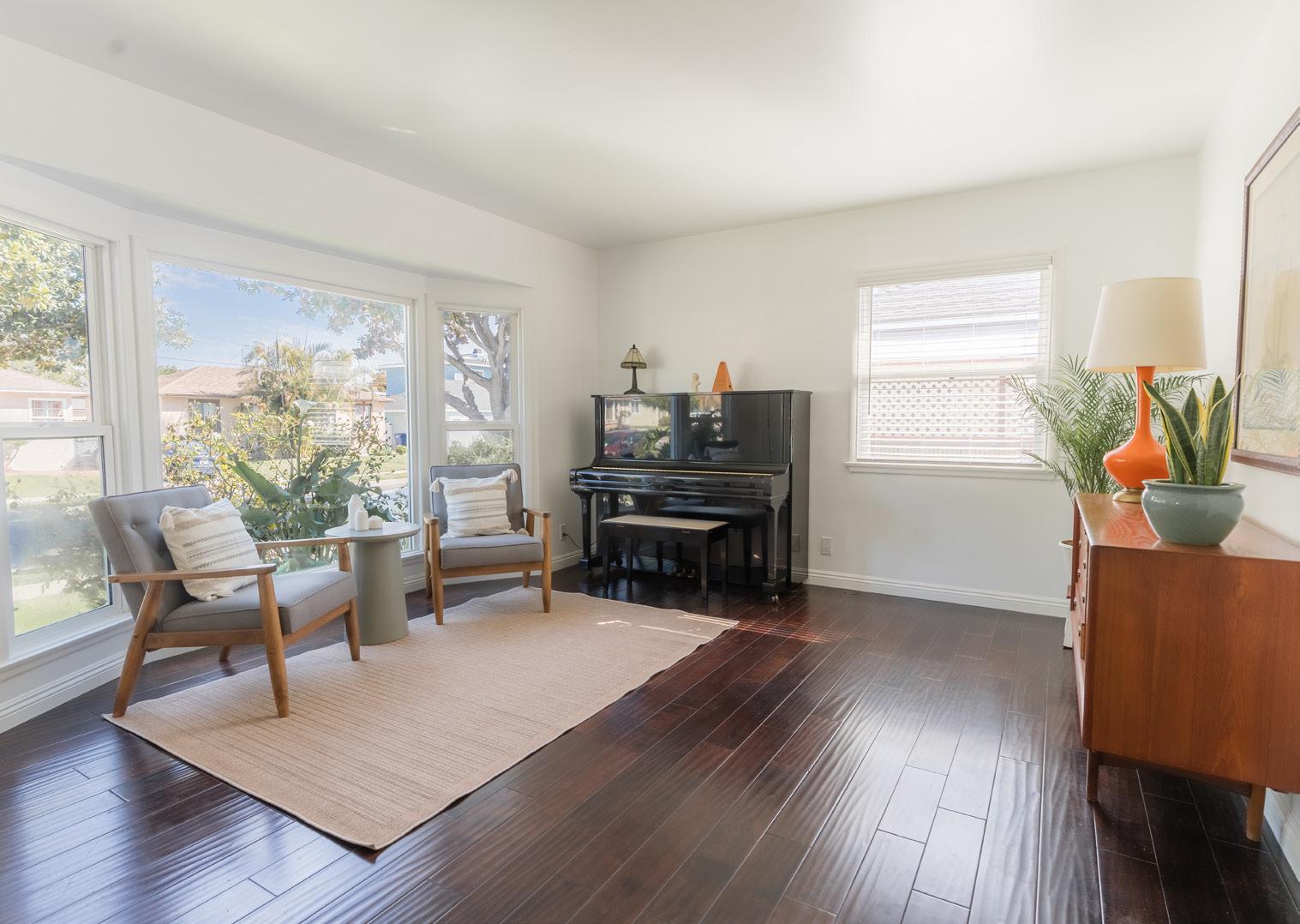
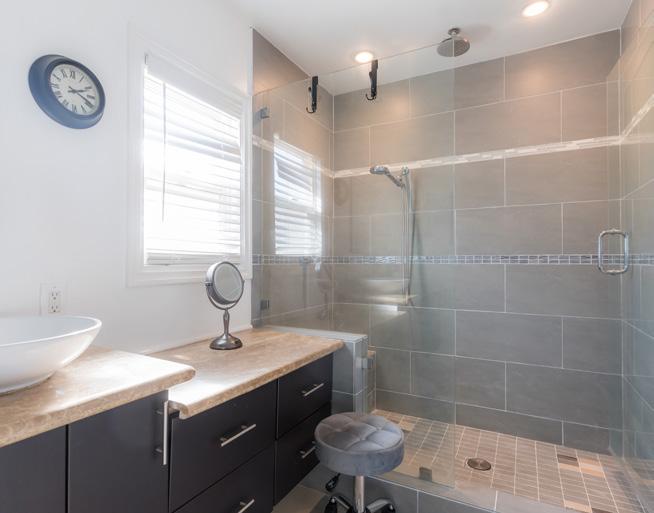
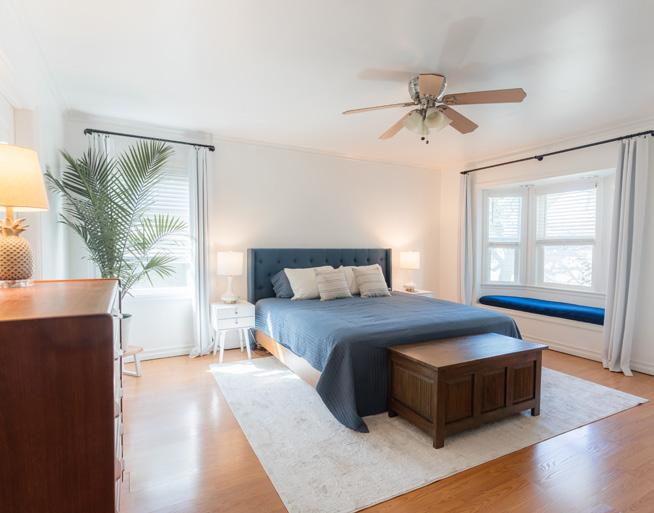

Discover this charming Lakewood Park home, nestled on a peaceful tree-lined street in a highly walkable neighborhood. This freshly painted, well cared for turnkey home has plenty of highlights featuring a light-filled family room with a beautiful bay window and dark engineered wood floors (no carpet). The open kitchen includes plenty of updated soft-close drawers and cabinets, granite counters, extended counter ideal for barstool seating highlighted with impressive sconce lights and complete with stainless steel appliances. The spacious primary suite boasts a cozy bay window, walkin closet, and an upgraded en-suite bathroom. Enjoy outdoor living on the covered backyard deck, perfect for relaxing or entertaining. Additional highlights include an attached two-car garage, inside laundry, dual paned windows throughout and new HVAC system. Just blocks from Lakewood High School, this friendly community hosts an annual Fourth of July block party, creating a true sense of belonging.

Specialties: Investor Agent, Listing Agent, Buyer’s Agent
I have more than 20 years in the California Real Estate Industry and more than 25 years in the Construction Industry. I am a experienced Broker, Investor & Project Manager. I am also a licensed contractor. I started my construction career while working at the California Institute of Technology in the H.V.A.C and plumbing department. I worked at the California Institute of Technology for 6 years until I obtained my real estate license and started my career in the Mortgage & Real Estate industry. I found great success by assisting investors to create nice portfolios and homeowners to market and sell their properties and assisting first time buyers to find a home! With my background, experience, and skills, developing a talented Real Estate team was a natural progression. With the onset of the real estate boom, I moved quickly to identify, hire, develop and train a capable team to handle all phases of any Real Estate transaction, and the high volume of transactions that our office handles. With a team of professionals specializing in each aspect of Real Estate, I went to work earning repeat business and word of mouth referrals in the industry. We continue developing relationships with Investors, Sellers & First Time Buyers. I stand ready to exceed clients’ expectations, through real life experience, industry knowledge, effective/ efficient/thorough communication, and a talented, accessible team that is always dedicated to integrity. We fully understand the specific needs of each investor(s), home seller(s) & first-time home buyer(s) and know how to meet their needs in a timely and professional manner. Give us a chance to prove what LGI Real Estate can do, and we are certain that we will be your Broker of Choice.
I look forward to working with you.
FELTON WAS SUPER HELPFUL AND KNOWLEDGEABLE ABOUT THE HOME BUYING PROCESS!
From start to end, the process was very smooth with little to no hiccups. I would definitely say he helped keep the stress of the process down with being able to answer any questions I had.
FELTON LEAGONS HELPED ME SECURE MY DREAM HOME. He was beyond professional, responsive and really knows the local area well. I highly recommend him. He is honest, and overall just a great guy to talk with.
909.972.0115
frl@lgirealestate.com
www.lgirealestate.com
CA DRE # 01336168
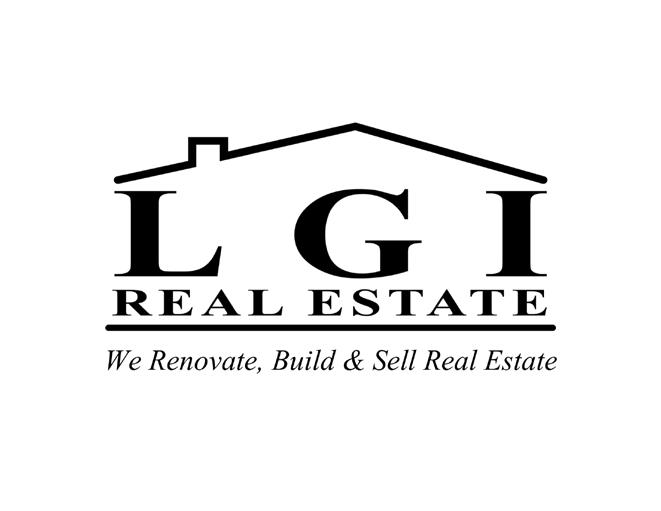
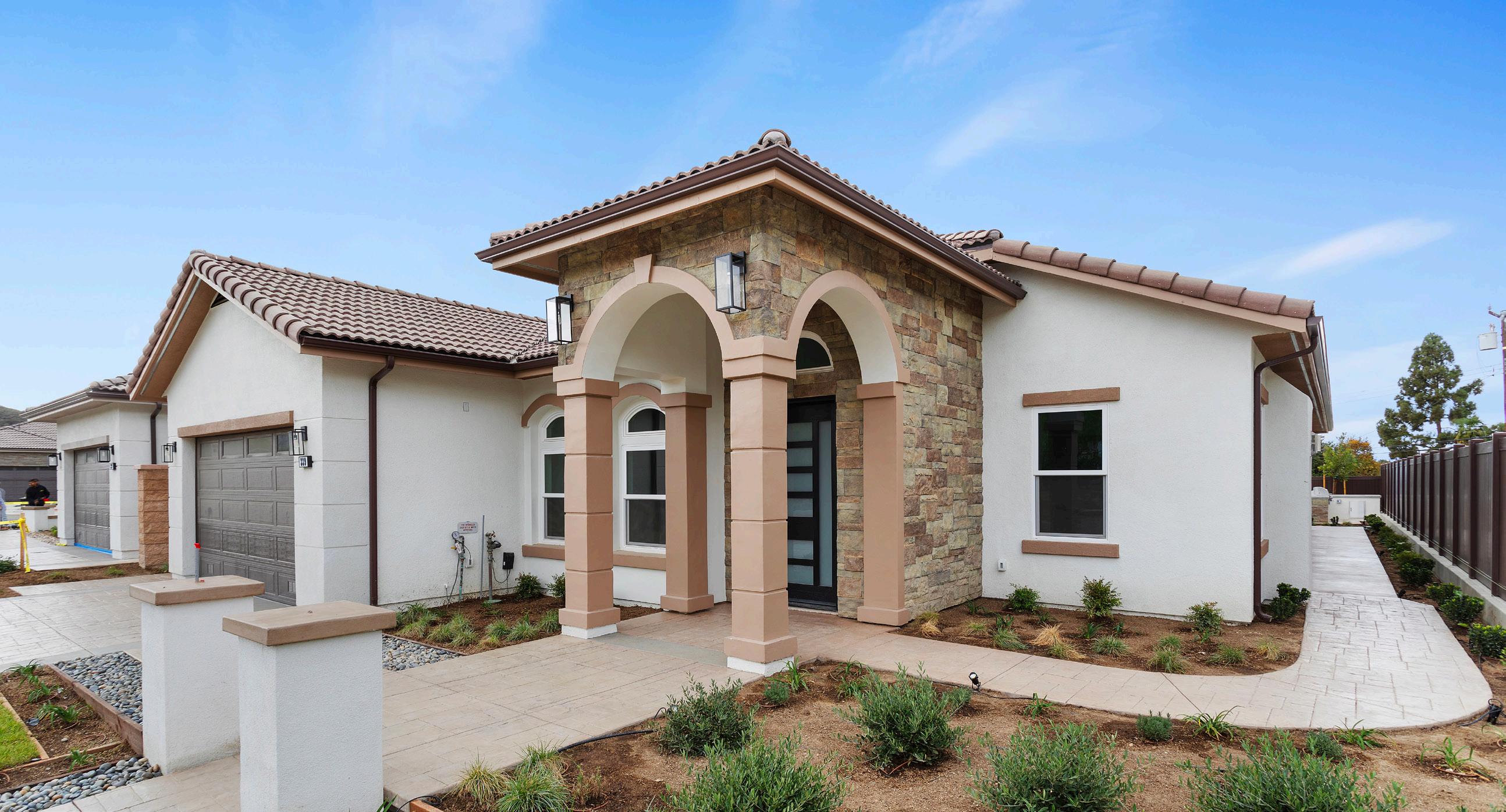
This stunning, one story, brand new, fully landscaped home in the heart of Thousand Oaks offers 3,321 square feet of sprawling luxurious living space set on a generous 9,000+ square foot flat lot. Boasting 4 bedrooms and 4.5 bathrooms, each bedroom comes with its own ensuite, ensuring privacy and comfort. This home epitomize exceptional design and construction, showcasing exquisite details both inside and out. Each residence is a testament to superior craftsmanship and unparalleled quality, elevating the entire neighborhood. The open floor plan seamlessly integrates indoor and outdoor spaces, creating a harmonious flow that is both remarkable and inviting. Inside, the home features a separate living room, dining room, and a great room/family room, all with modern flooring and high end finishes. The kitchen is a chef’s dream, designed with a huge island, quartz countertops, and high-end Thermador appliances. With 10-foot high ceilings, the home is designed to impress even the most discerning buyers. The master bathroom is a true retreat, offering spaciousness with frame less glass shower and quartz finishes. This private enclave is situated directly across from the prestigious multi-million-dollar Lonestar Estates, also masterfully crafted by Hydam Homes. The home provides a haven of serene panoramic views of the majestic Santa Monica Mountains and breathtaking sunsets, offering daily enjoyment throughout the year. This luxurious new home awaits to grace your life with unparalleled elegance and comfort. Professional landscaping surrounds the house, including BBQ counter, BBQ and an artificial turf area in the back, complemented by landscape lighting. Situated on a serene street, this home offers a perfect blend of luxury and comfort. Toyon Homes invites you to become part of an exquisite community. This luxurious new home awaits to grace your life with unparalleled elegance and comfort. Here, you will discover lasting tranquility and a place to call home, all within a price range that offers exceptional value. 4

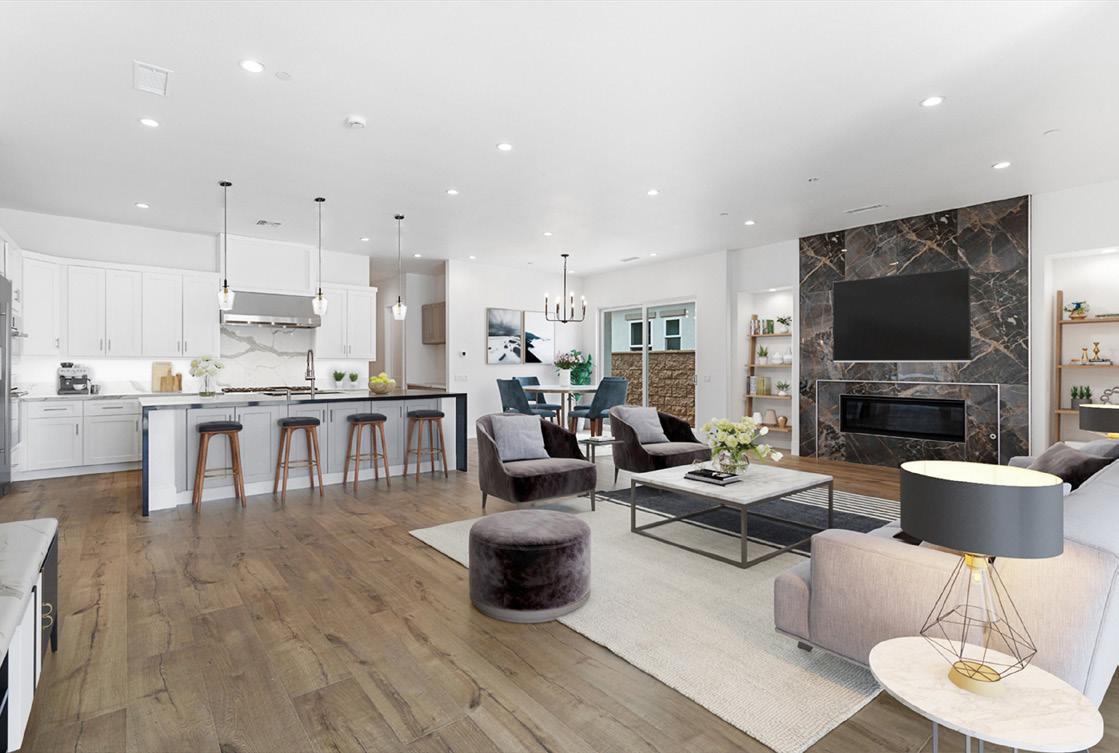
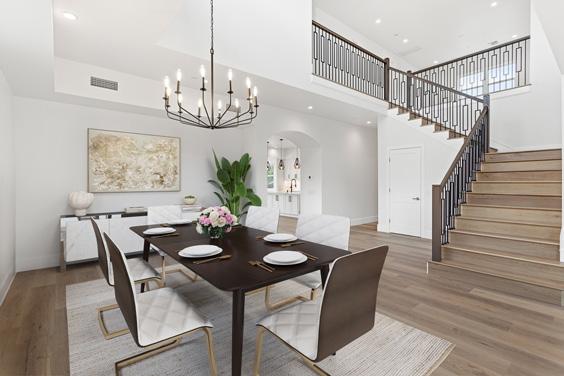
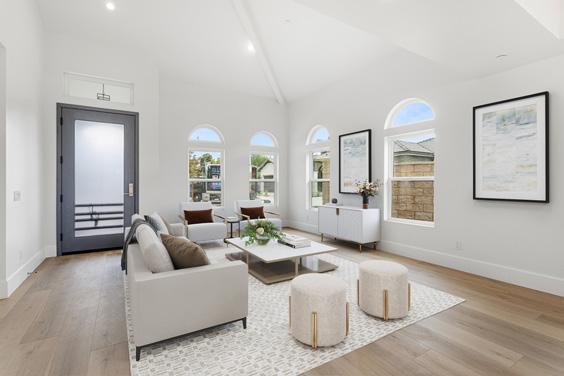
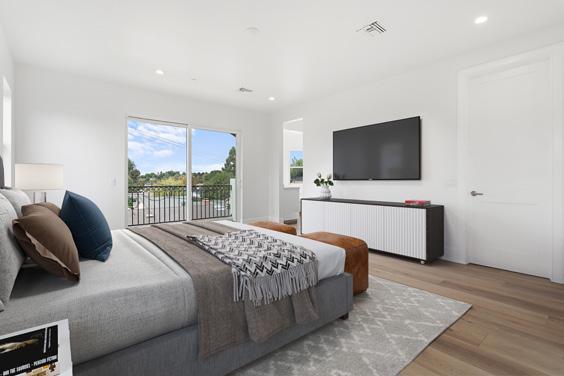
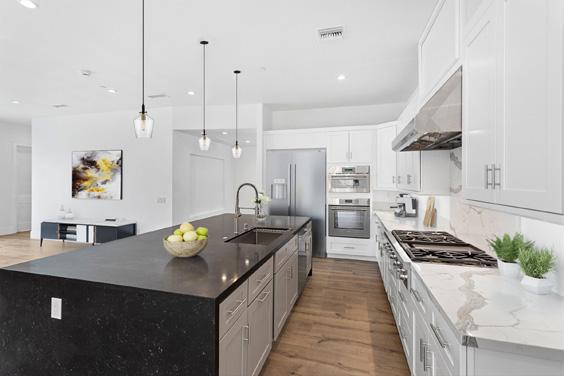

57710 BANDERA ROAD YUCCA VALLEY, CA 92284
Discover a truly special property where breathtaking views and a prime location come together seamlessly. Nestled among majestic boulders to the north and dynamic vistas to the south and east, this home offers a sense of protection and inspiration at every turn. This modern Spanish-style residence features 4 bedrooms and 2 baths, making it both practical and perfect for entertaining. Enjoy multiple covered patios that allow for seamless indoor/outdoor living, ideal for gatherings or quiet relaxation. Set on a spacious corner lot adorned with striking boulders and rock outcroppings, this hillside retreat provides an idyllic backdrop for nature lovers. There’s ample room to explore, hike, and even the potential to build your own ADU. Step inside to admire the impressive details, including large natural log beams and Spanish tile flooring that exude charm and warmth. The abundance of double glass doors invites natural light, ensuring a picturesque view from every window. The kitchen is a chef’s dream, featuring a Wolf stove surrounded by elegant granite countertops — you’ll be mesmerized by the stunning view from the sink window! Conveniently located just off the pavement in the desirable Shatin Heights Community, you’ll benefit from a small annual fee that covers road maintenance, providing a sense of community without sacrificing privacy. This property is not just a home; it’s a sanctuary where stunning landscapes and contemporary living intersect.
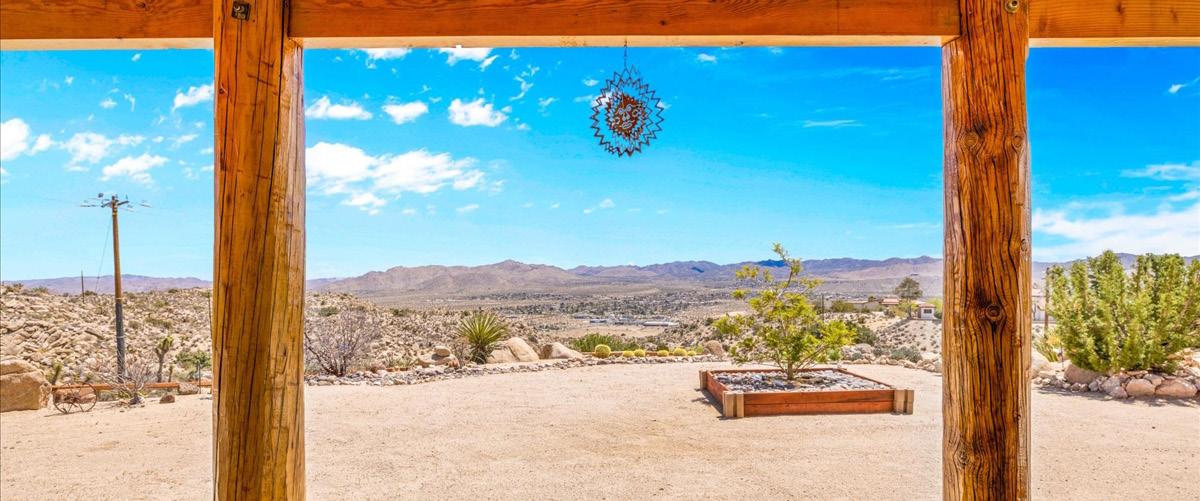
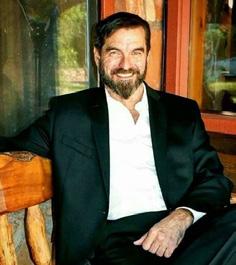
REGGIE MCATEE OWNER | BROKER | DRE# 01503436 760.285.8100 reggiemak@gmail.com www.libbysrealty.com
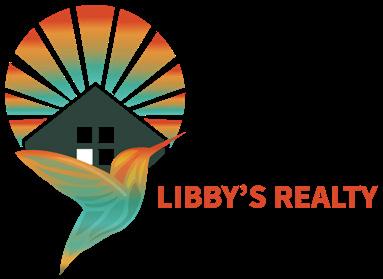
4 BD | 2 BA | 1,766 SQFT. | $799,000
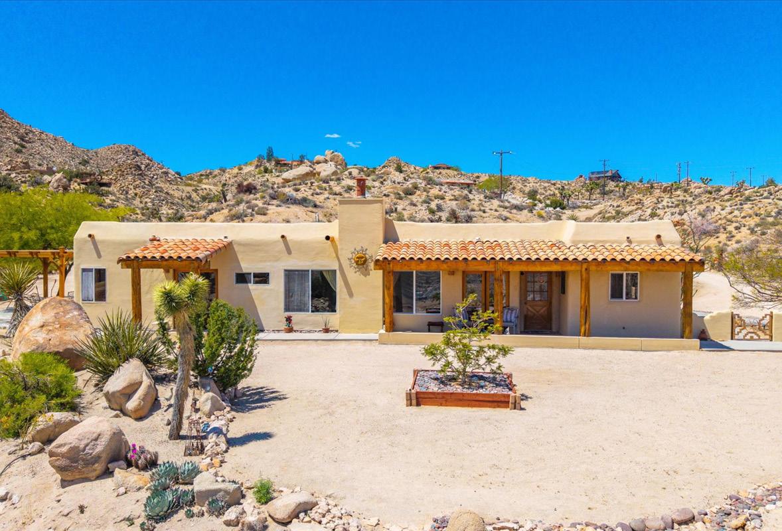
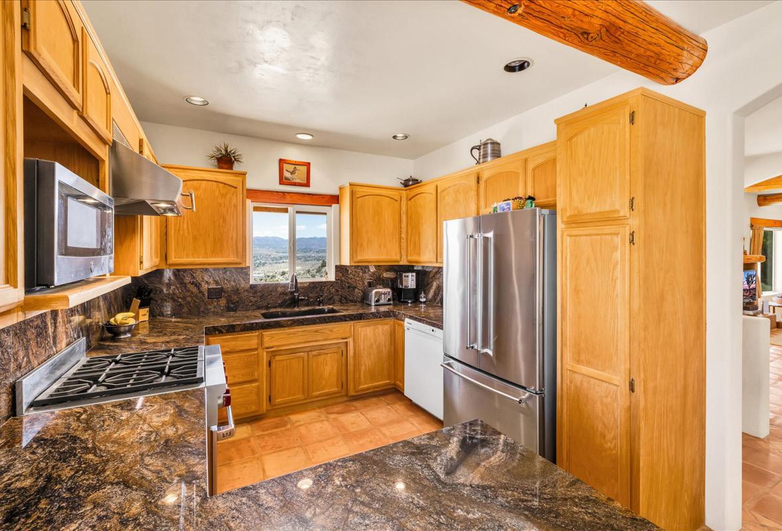

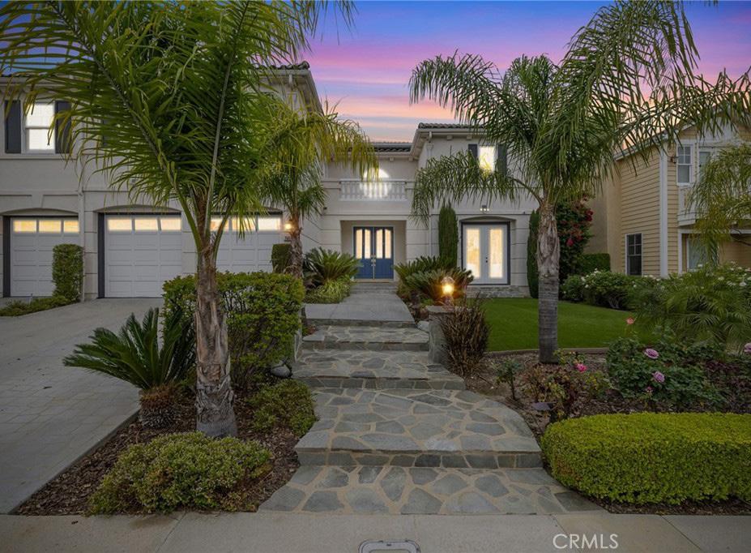
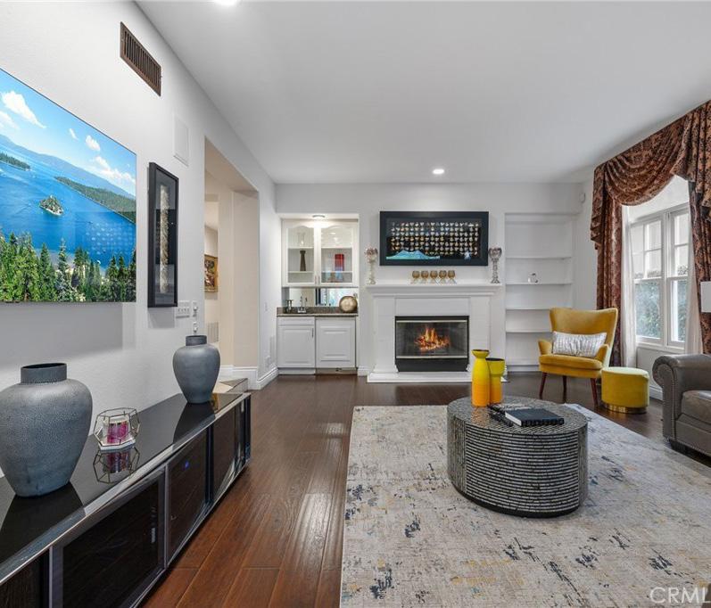
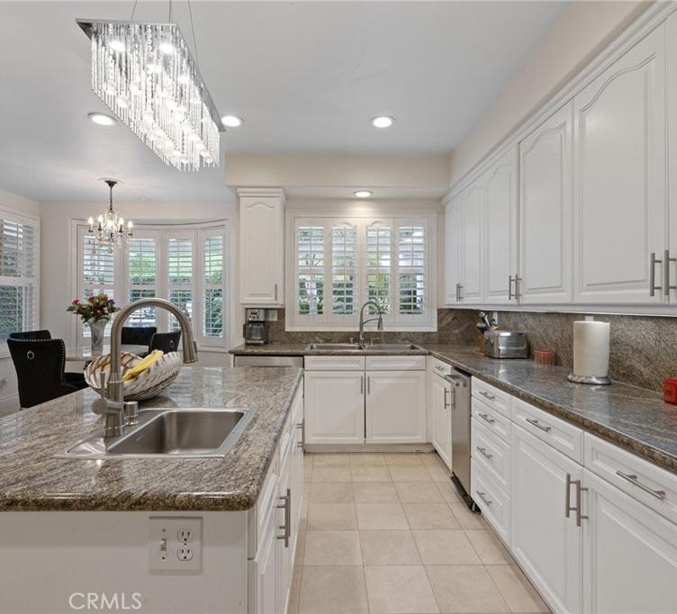
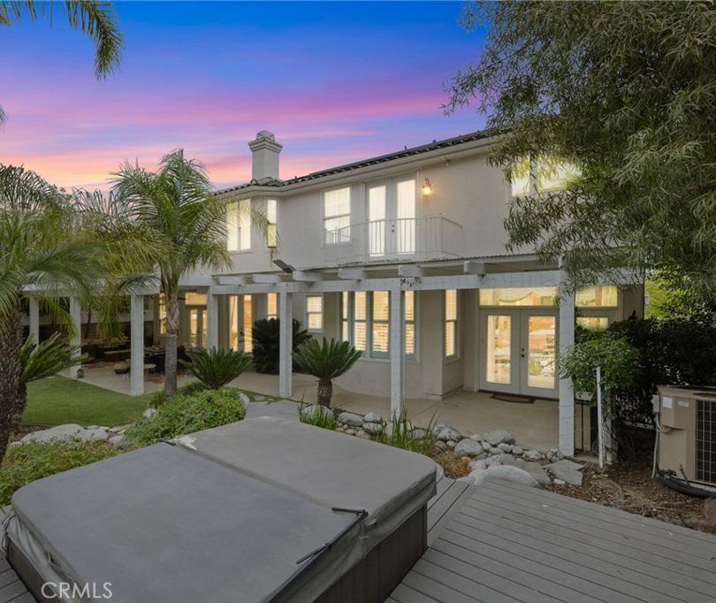
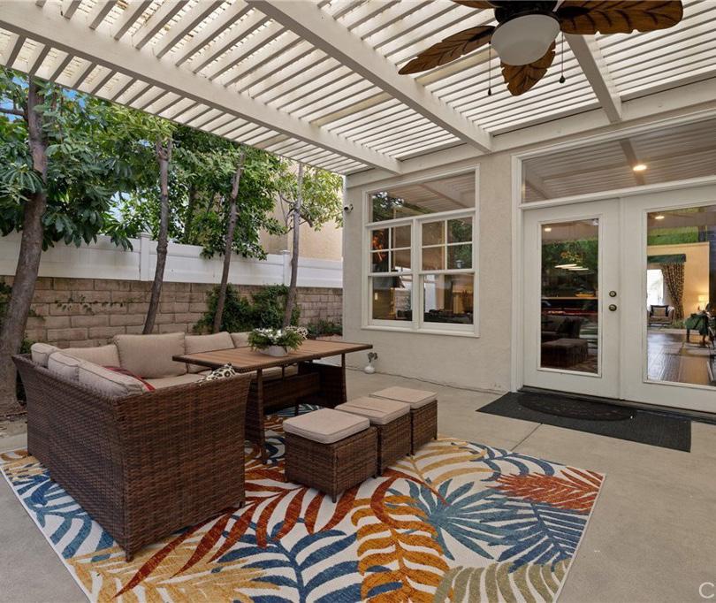
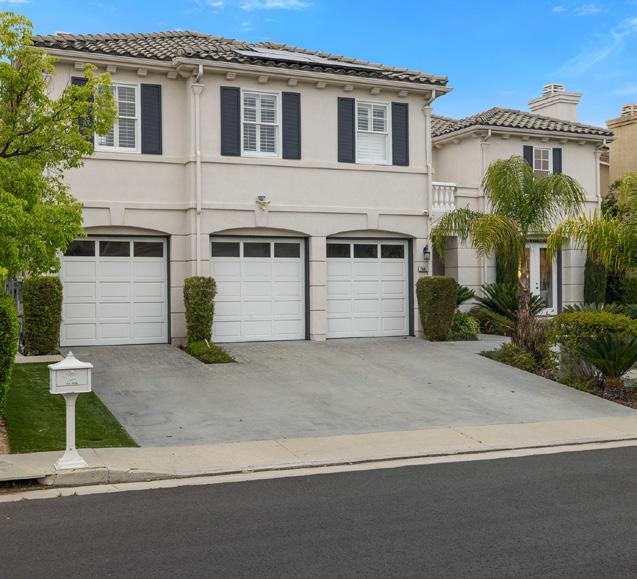
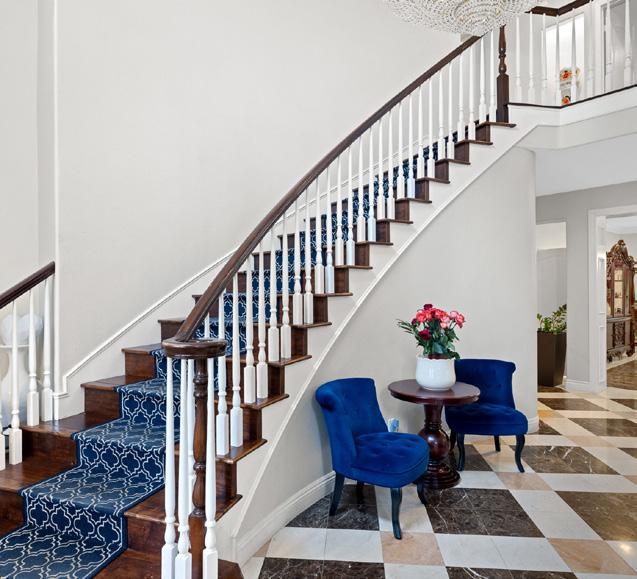
5 BD | 6 BA | 4,989 SQFT | $2,115,700 Absolutely breathtaking EXCLUSIVE STONEGATE ESTATES COMMUNITY OF WEST HILLS. THIS ELEGANT HOME BOASTS 5 BDRMS EACH WITH SUITE BATH, HIGH CEILINGS, TRUE MASTER SUITE COMPLETE W/ SPA TUB, CUSTOM WALK-IN CLOSET & SAUNA. Offering nearly 5,000 sq ft of elegant living space on an 11,267 sq ft lot. Perfectly designed for family living and entertaining, this home features a 3-car garage. Step inside to discover a bright and open floor plan with high-end finishes and abundant natural light. The gourmet kitchen and generous living areas make hosting effortless, while the serene backyard offers a peaceful retreat—ideal for kids, gatherings, or simply relaxing outdoors. Located just minutes from the 101 freeway, Calabasas, Santa Monica and Malibu. This home provides quick access to the entire Valley and Greater Los Angeles area. It’s also a short distance from top-rated schools including El Camino Real High School and Hale Charter Academy, as well as quiet parks that are perfect for weekend strolls or family outings. This home offers 3 wet bars and 4 fireplaces. Beautiful, lush, landscaped backyard with waterfall, koi pond and (new) above ground spa. THIS IS A MUST SEE AND GOOD MOVE

Elsie Kalule
REALTOR | CENTURY 21 PLAZA
818.723.7338
elsierealtorC21@gmail.com elsiekrealtor.com
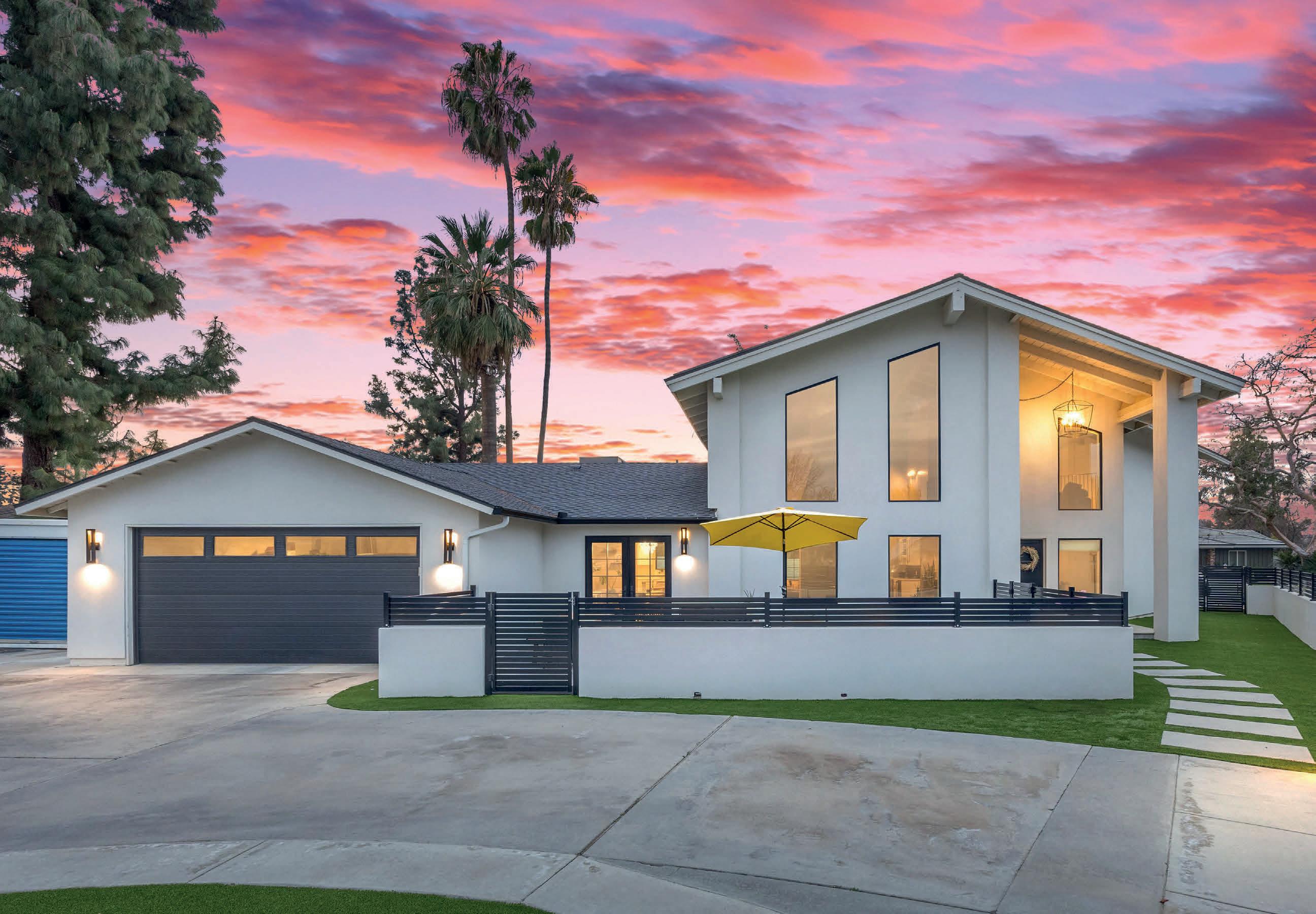
Seller willing to offer concessions. This is the home of your dreams in coveted Olde Stockdale just steps to the frequent entrance of Stockdale Country Club! This entire property has been renovated and designed from bottom to top, front to back, embracing its historical character while offering modern day luxury, comfort, convenience and whatever your heart desires around every corner. Imagine holidays with family and gatherings with friends in all of the extended indoor - outdoor space! Among the 3,784 sq ft, is the primary and 5th bedroom upstairs that have been transformed into a true master suite with dream touches and no detail missed. There is room to play from front to back. The guest room has a private entrance and full bathroom. Step into the open kitchen with top of the line GE Cafe appliances and inviting layout to the living and dining spaces. Make sure and ask about the potential to add a door for your underground- property original wine cellar.

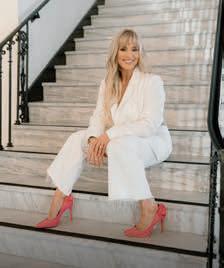
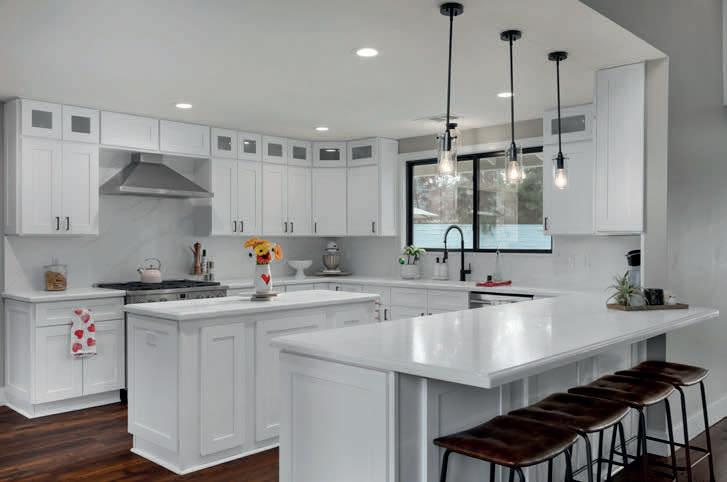
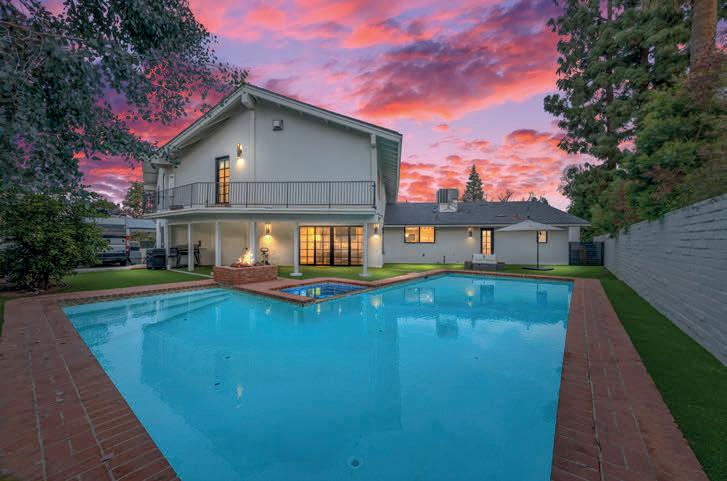
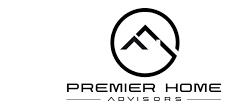
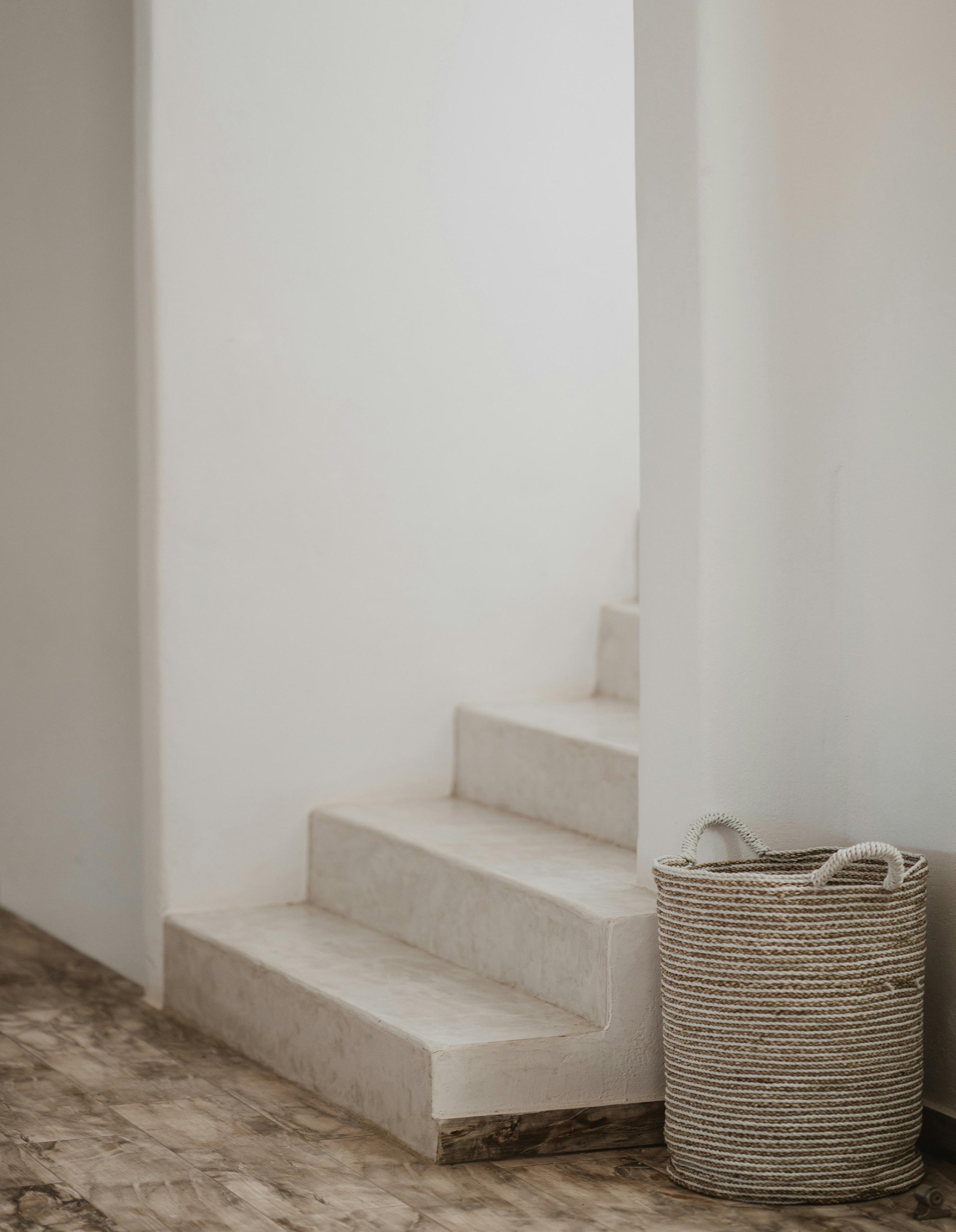
Precision Pricing
Disruptive Marketing
Optimal Physical Condition
While simple, this is far from easy, particularly in a transitioning market, like now, as we move into the summer season.
Enjoy the difference of working with an experienced luxury real estate analyst who monitors market shifts daily and prioritizes your goals within ever-changing market context. With my talented tradespeople and designers on standby we are ready to transform your home into camera ready condition. After all, you deserve the best services all under one roof. Ready

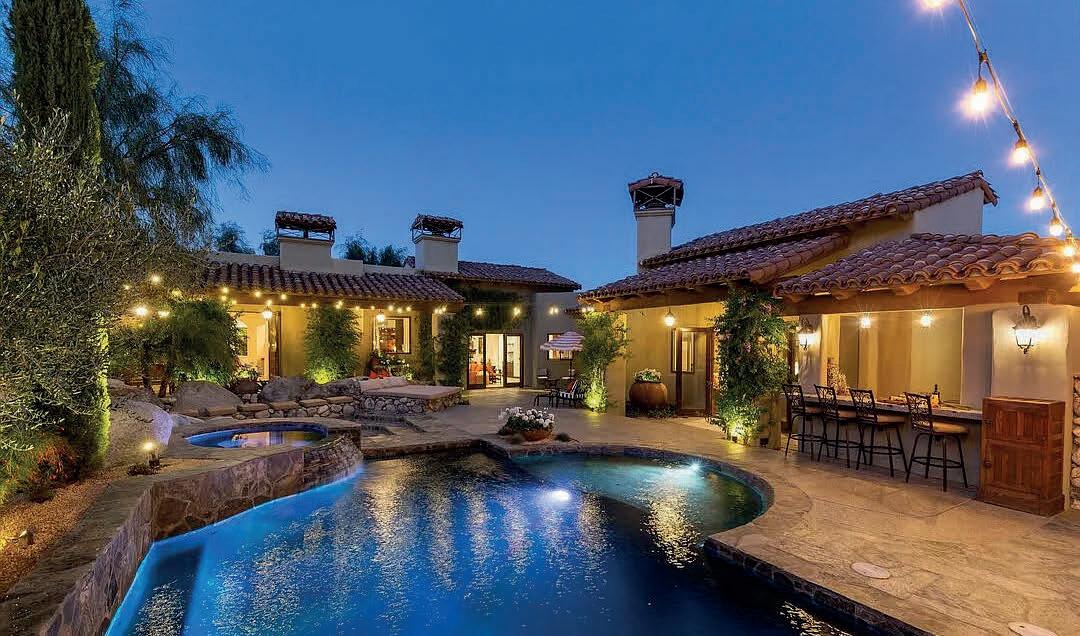


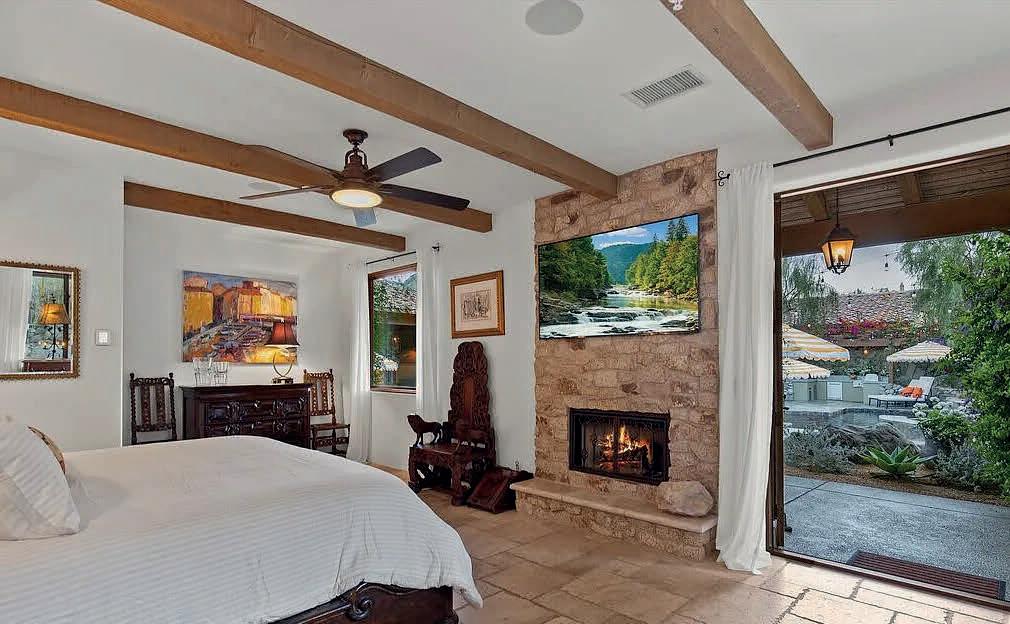
3 BEDS • 3.5 BATHS • 4,055 SQ FT • $3,250,000 Nestled in a private gated community in the Little Tuscany neighborhood, this exquisite estate embodies the pinnacle of luxury living. Boasting expansive living spaces, meticulously crafted details, and a seamless blend of indoor and outdoor living, this residence offers an unparalleled lifestyle of comfort, elegance, and sophistication. The grand foyer, with its soaring ceilings sets the stage for the home’s grandeur. Expansive doorways and windows highlight the architectural details and showcasing the meticulously curated interiors. The heart of the home is a chef’s dream kitchen, featuring top-of-the-line appliances, custom cabinetry, and a spacious island perfect for culinary creations and entertaining. Adjacent to the kitchen, an open-concept living room area seamlessly flows, providing a perfect setting for gatherings and creating a warm and inviting atmosphere for everyday life. Step outside to discover a private oasis. The expansive backyard features a sparkling pool and spa, perfect for relaxation and entertainment. A lushly landscape with mature lemon, lime, orange and grapefruit trees offer a serene escape, while the open patio provides an ideal setting for al fresco dining and gatherings. Beyond the property’s walls, Little Tuscany’s coveted location offers unparalleled access to a vibrant lifestyle. Enjoy proximity to world-class dining, shopping, and entertainment Year-round. 2489Tuscanyheights.com
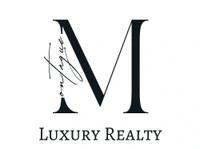
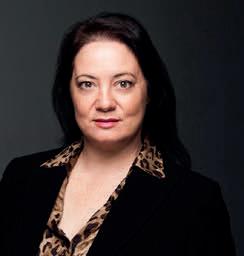

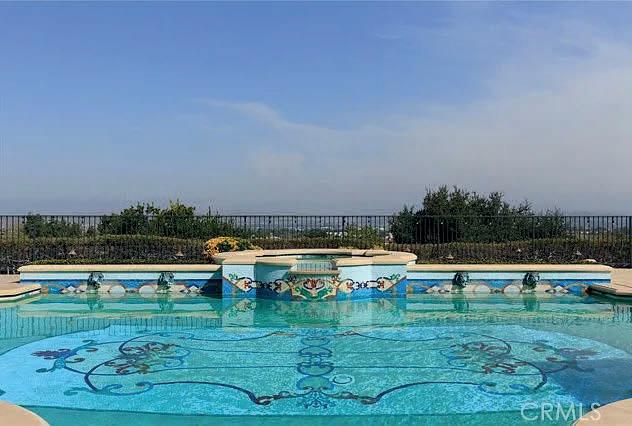

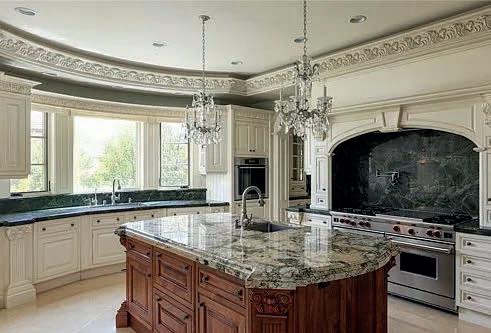
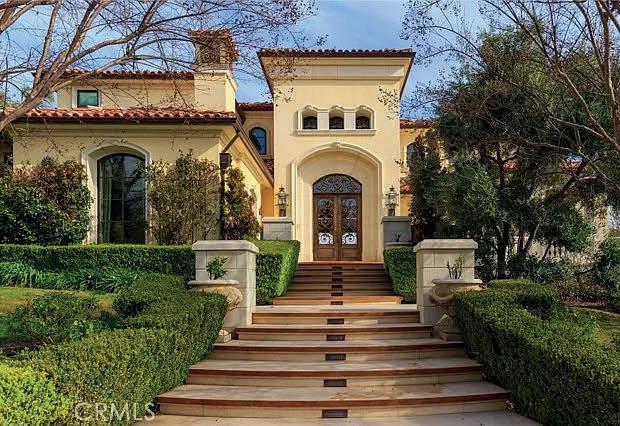
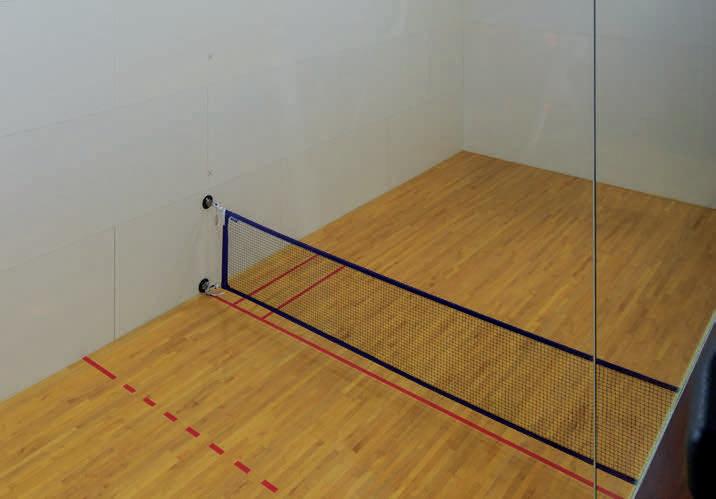
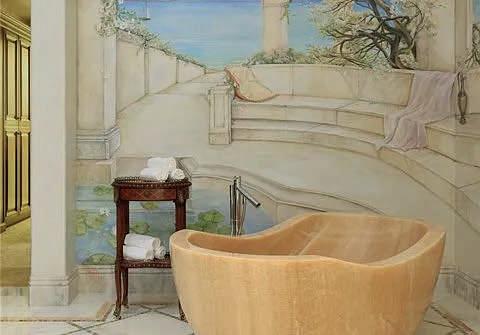
Welcome to Villa Duomo, a breathtaking cathedral inspired estate designed for grand entertaining and luxurious living. This custom built masterpiece blends old world architectural elegance with modern amenities offering an unparalleled lifestyle experience. Situated on a premier Westridge Estates homesite offering unmatched views of the mountains and golf course, every detail of the almost 12,000 sq ft home was thoughtfully chosen. When one can have anything when building a home they include a chandelier pulley system, a tub crafted from a solid piece of onyx, a 3-floor elevator, and custom hand carved European marble mantels. Soaring ceilings, exquisite craftsmanship and expansive spaces set the stage for unforgettable gatherings. Two kitchens, 2 full bars,and a large butlers pantry make it ideal for hosting on any scale. Sports enthusiasts will appreciate the finest indoor professional pickleball(basketball/volleyball) court in Southern California while the state of the art wellness center provides a private retreat for relaxation and fitness. Sauna, steam and massage rooms, plunge pool, fitness center and dual bathrooms creates a stay at home oasis. Floor to ceiling glass doors frame the stunning mountain and golf course views creating a seamless connection between the indoors and the natural beauty beyond. The estate also features garage parking for 5 to 6 cars ensuring ample space for a collector. Designed for those who appreciate sophistication, comfort and entertainment. Villa Duomo is more than a home, it’s a lifestyle. It’s a statement of elegance, sophistications and unparalleled value.
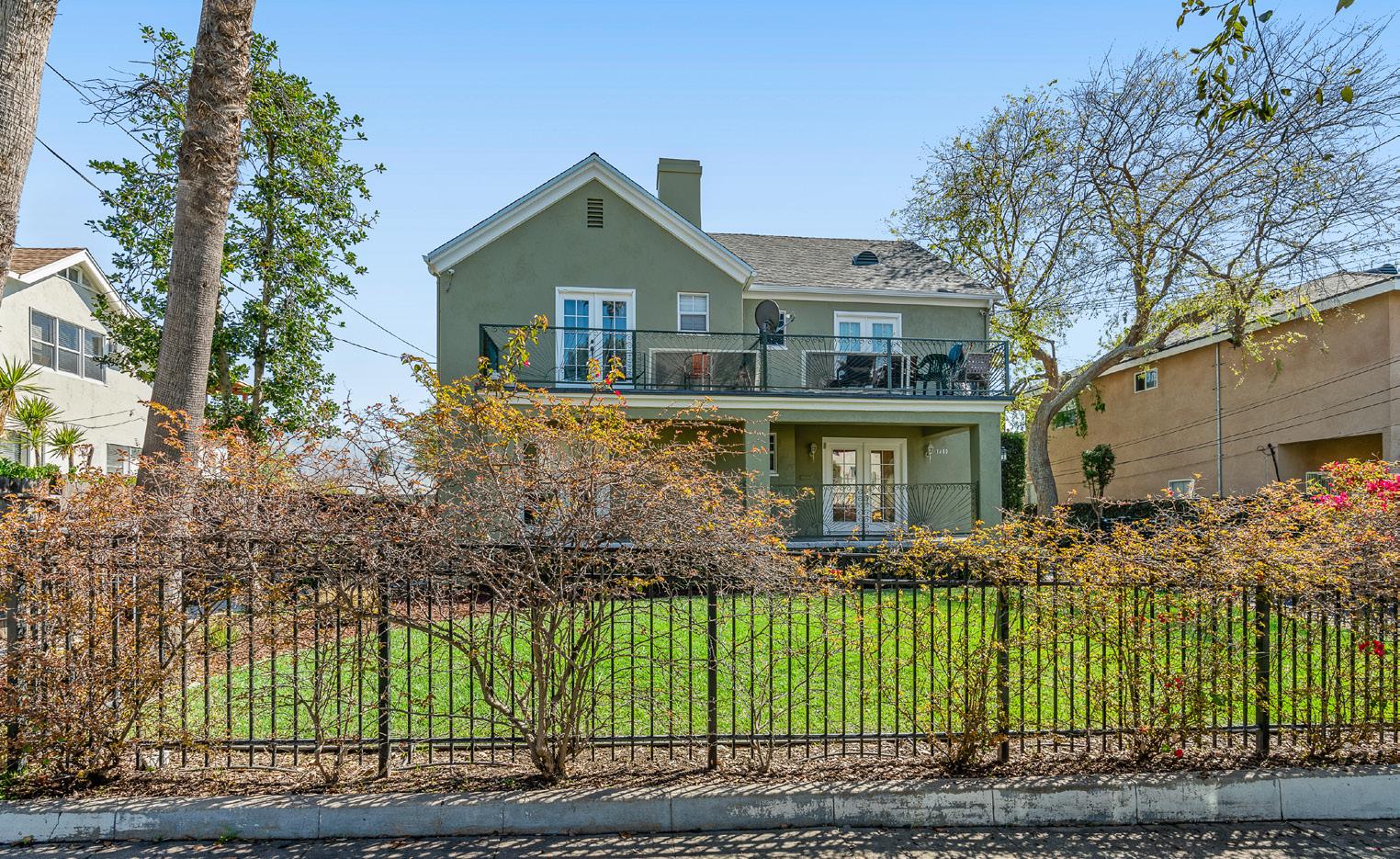
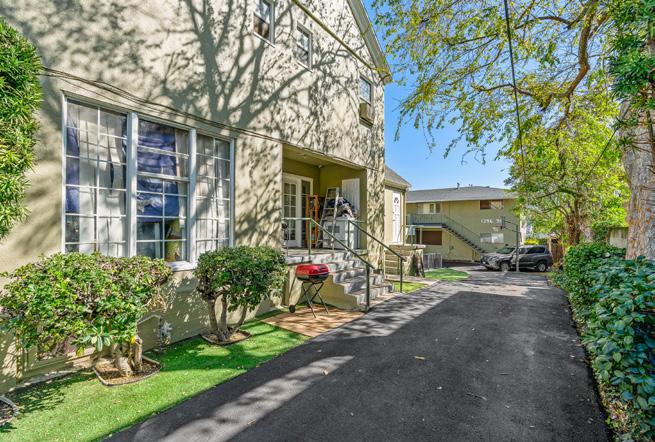
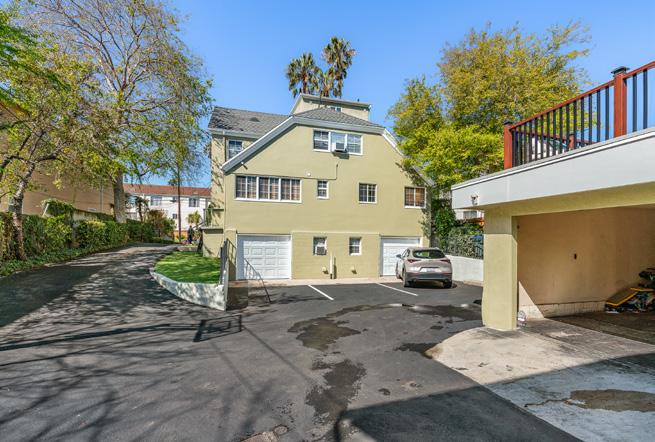
Great opportunity to own a 4-unit, beautifully maintained investment property with a diverse mix of units from 2 Bedroom/2 Bathroom up to a 4 Bedroom/1.5 Bath offering excellent upside potential. The front house offers great curb appeal with a grand front porch and upstairs balconies overlooking the grassy fenced front yard shared by the two front units. The insides of the units offer classic features like fireplaces and arched doorways. In the rear of the property is a second building offering two identical 3 Bedroom - 2 Bath units. There is a shared carport with one space for each unit. The upstairs unit opens to a beautiful custom deck for those tenants exclusive use. The bottom unit has exclusive access to a back patio area extending the length of the building. In addition to being amazingly maintained the property owner has done extensive upgrades including new roofs, copper plumbing, complete exterior paint, landscaping, earthquake retrofit, resurfaced driveway and more. All units are tenant-occupied ensuring immediate rental income. This property is conveniently located close to bus stops, grocery stores, restaurants, shops, with easy access to Old Town and the Rose Bowl and all Pasadena has to offer.
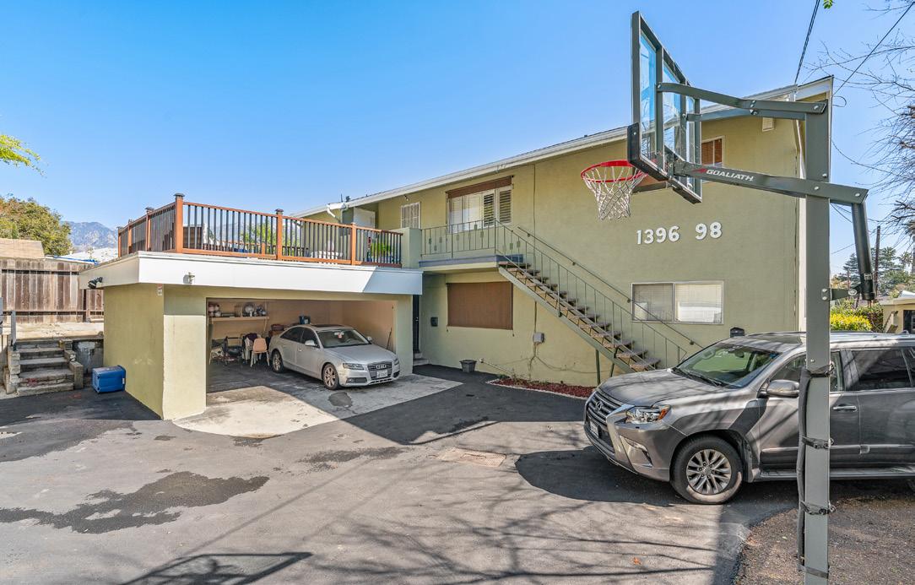
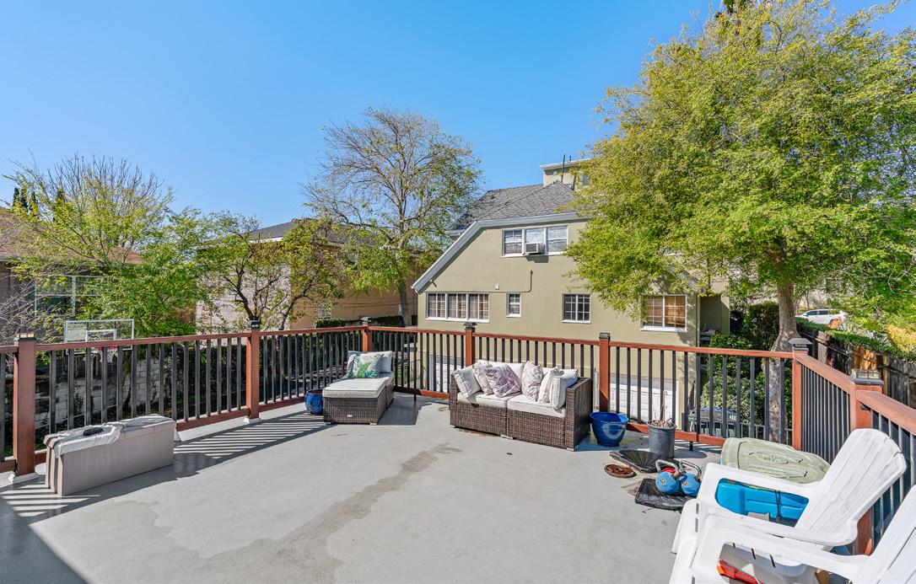
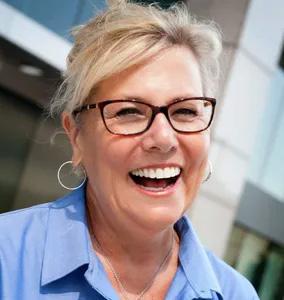
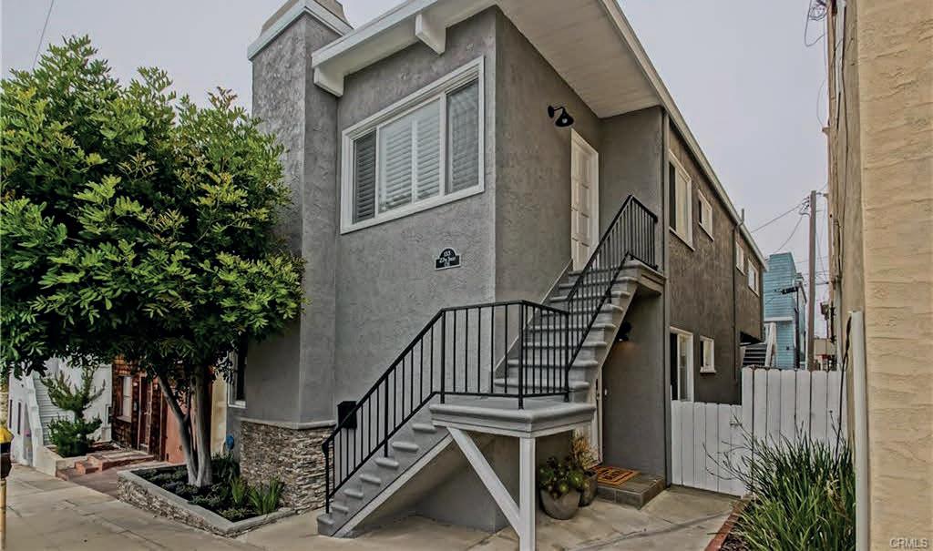
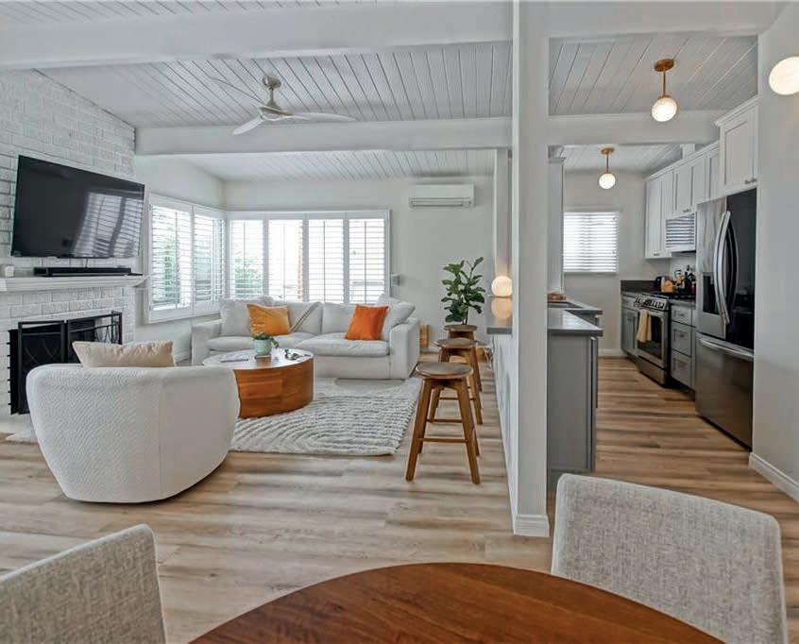
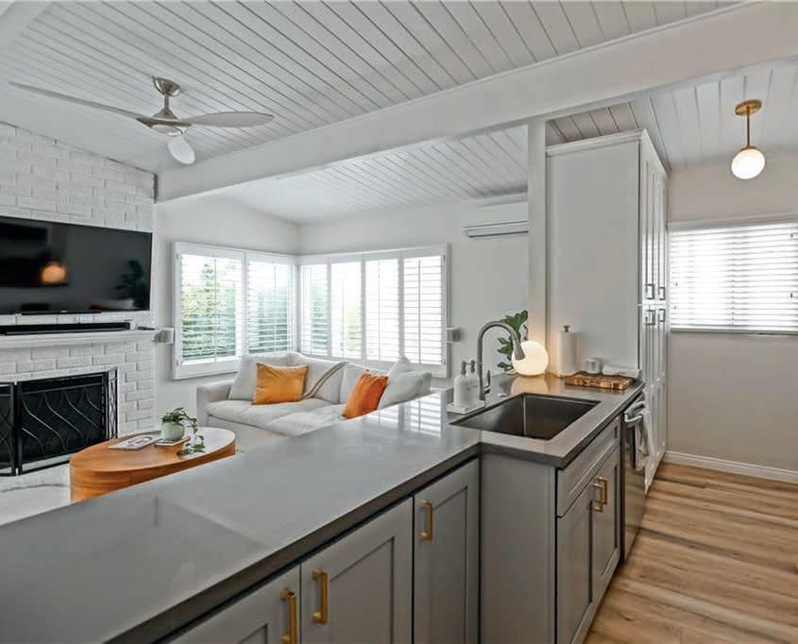


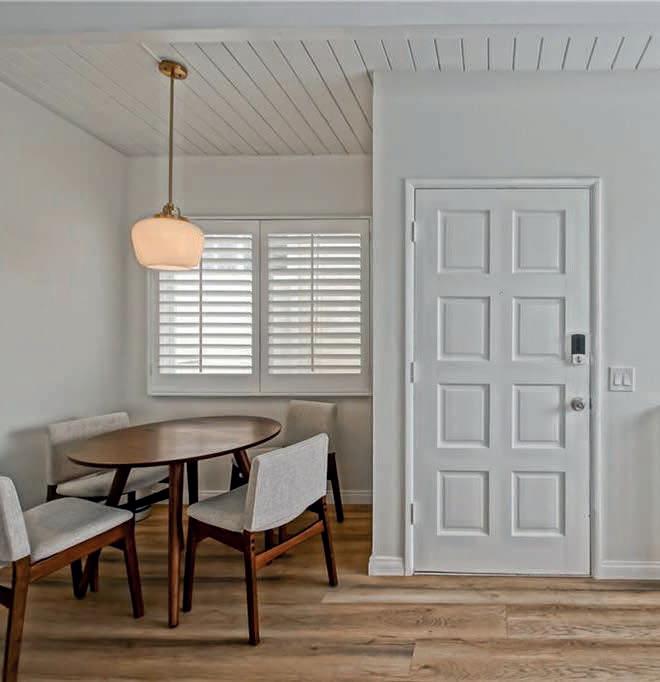
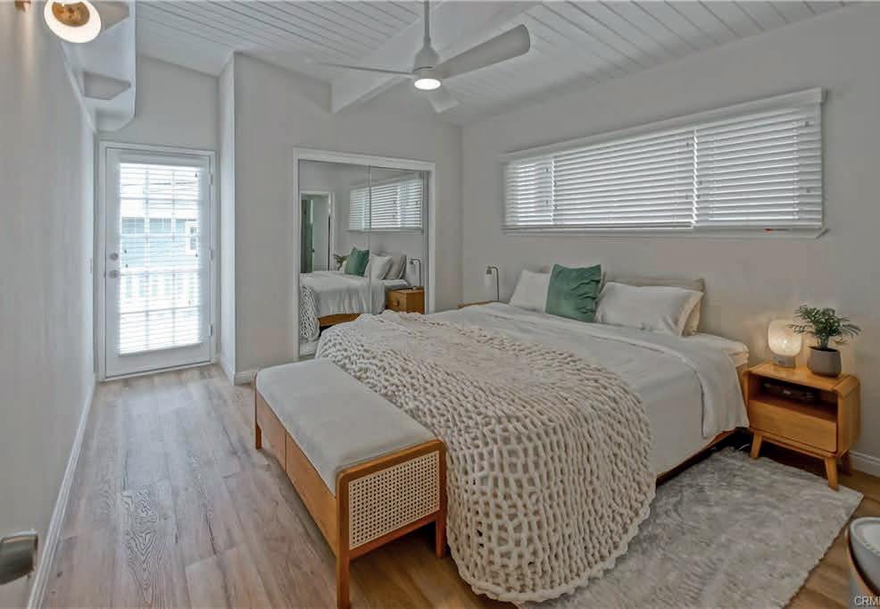
Nestled in Hermosa Beach’s coveted Sand Section, just a block from the ocean, this stunning duplex is more than just a place to live—it’s a front-row ticket to the beach lifestyle. The top unit is a true showstopper, seamlessly blending modern updates with classic beachy charm. A bright, open-concept layout makes the most of natural light, with a sleek remodeled kitchen featuring updated cabinetry, stylish countertops with bar seating, and the perfect dining nook for slow mornings or sunset meals. Light wood flooring and white beamed tongue-and-groove ceilings add to the airy, coastal aesthetic, while a brick fireplace anchors the space with warmth and character. Step onto the spacious outdoor deck, take in the ocean air, and catch a peek of the Pacific. The downstairs unit offers a clean, inviting space with warm flooring, plantation shutters, and generously sized rooms. Whether it’s a cozy retreat or an investment opportunity, this unit delivers flexibility and comfort. Both units feature in-unit laundry and an exceptional location - Stroll to the sand in minutes, grab coffee at a local café, or indulge in some of the best neighborhood eats around. Live in one, rent the other, or bring the whole crew—this is beachside living at its best.
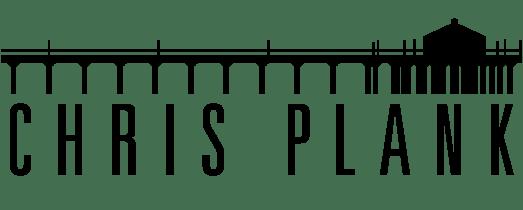



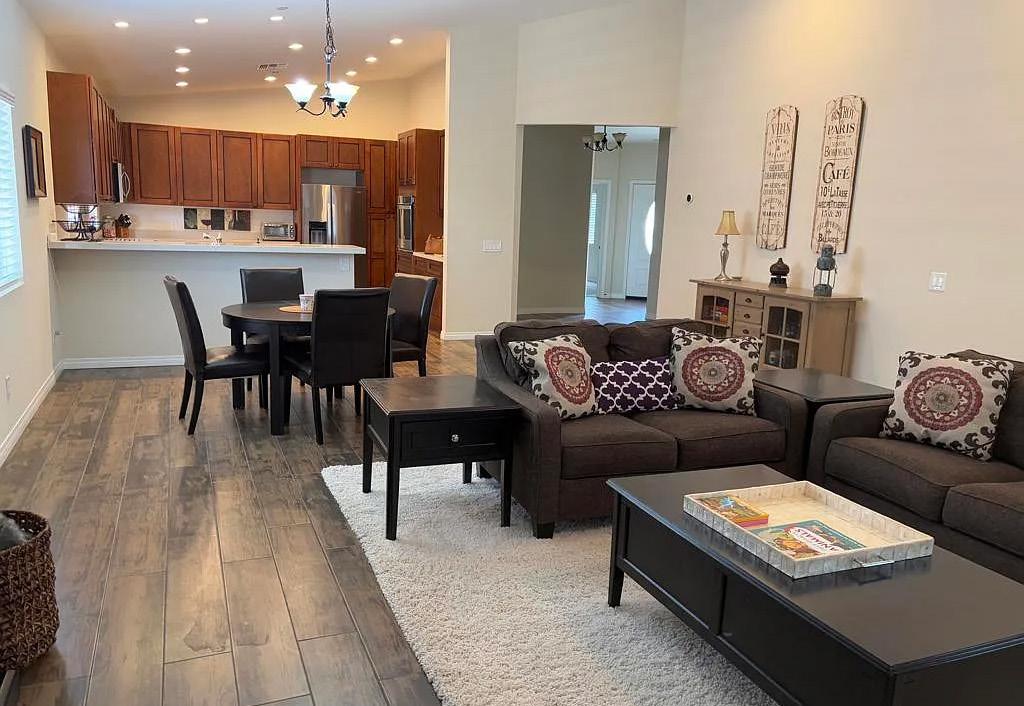
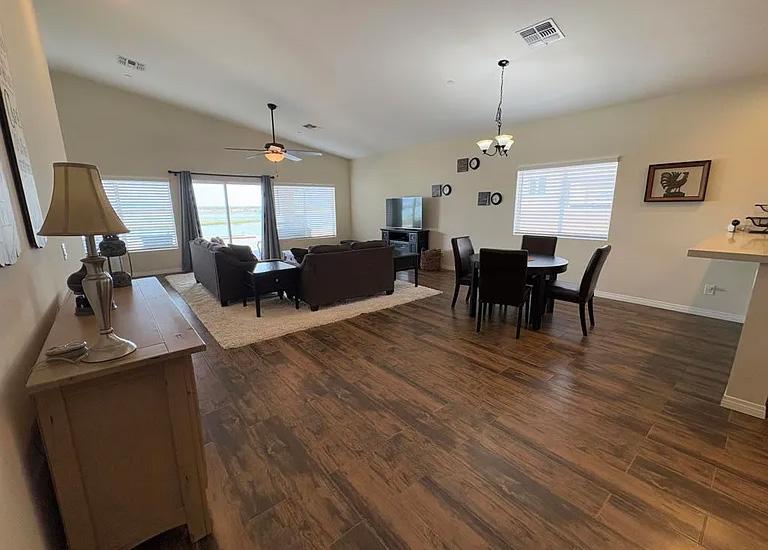
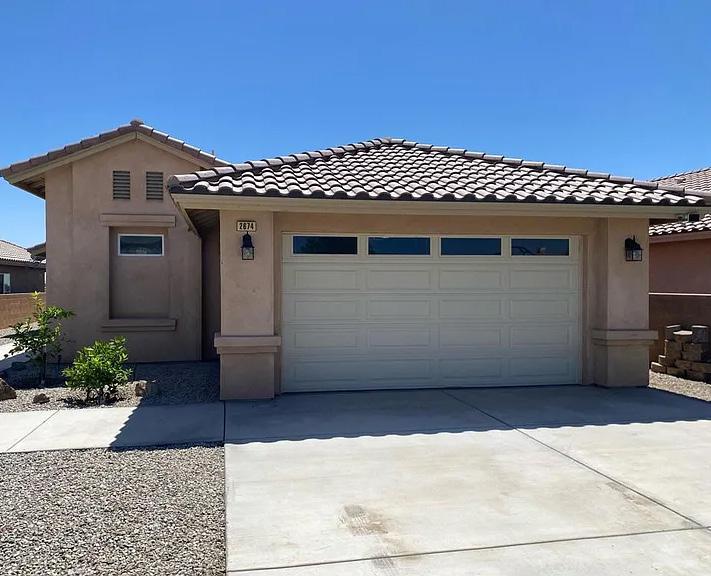
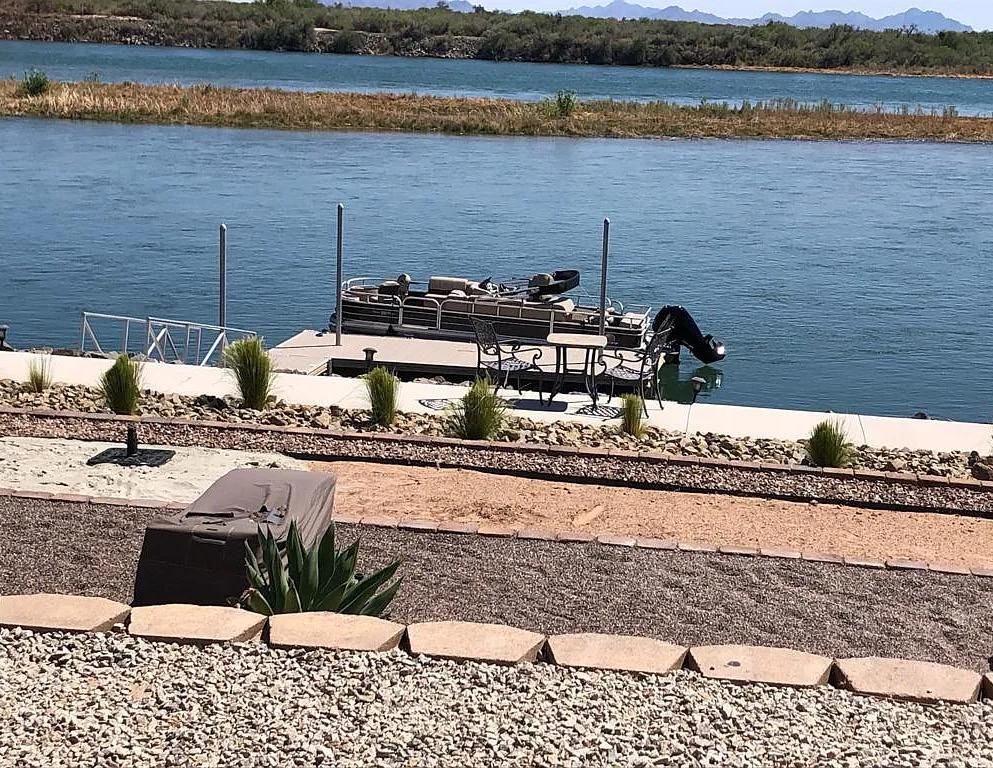

Riverfront Paradise: It’s almost summertime--don’t miss out on the ultimate riverfront lifestyle! This beautiful 3 -bedroom, 3-bathroom home offers unbeatable mountain and river views and sits right on the water. Bring your boat, jet skis, and your sense of adventure--this property comes with its own very accessible private dock, so you can jump right into the Colorado River whenever the mood strikes. Situated on a spacious lot, the home features a large garage perfect for al your water toys and outdoor gear. Inside, you’ll find a comfortable , well maintained space with ceiling fans throughout to help keep you cool during those warm summer days and nights. Whether you’re looking for the perfect family getaway, a full-time home, or a peaceful place to enjoy your golden years, this one checks all the boxes. This is a must see--make it yours before someone else does!
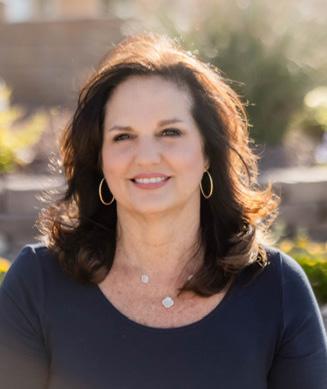
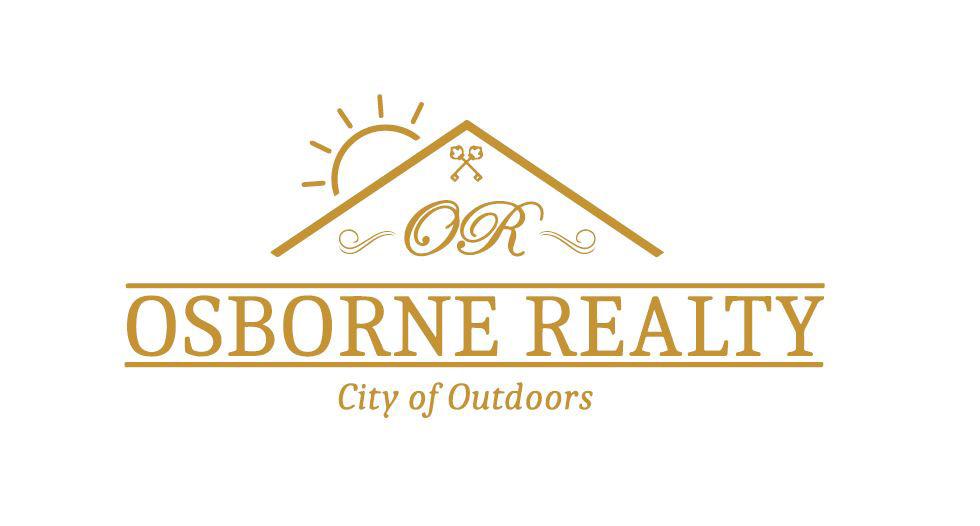

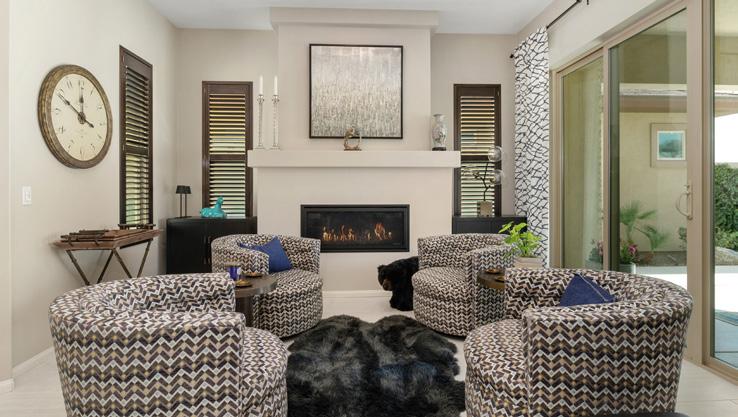
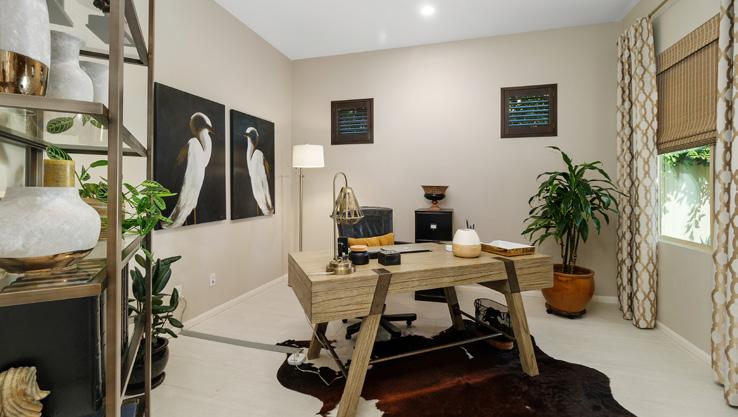
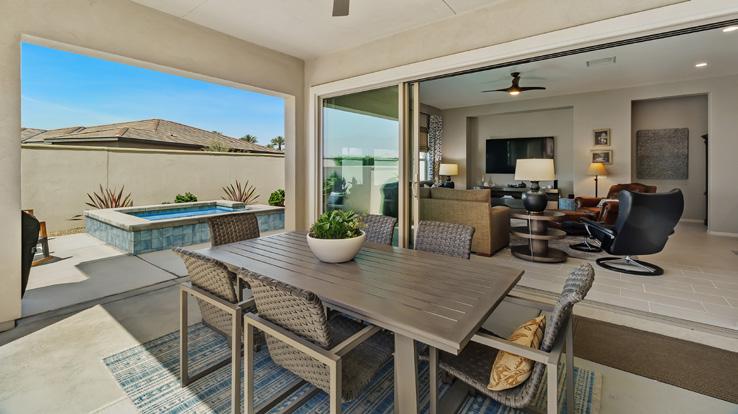
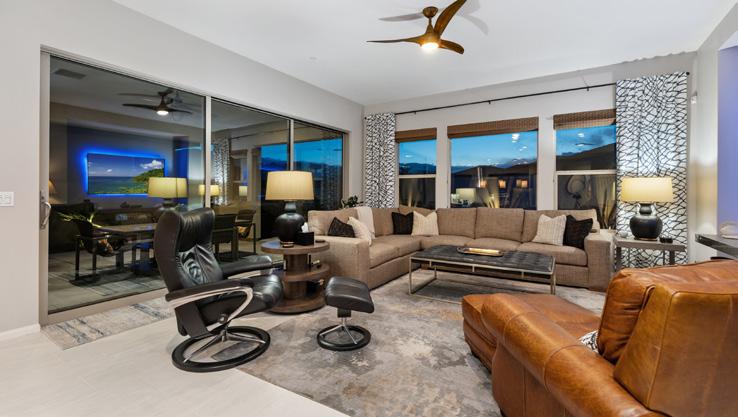
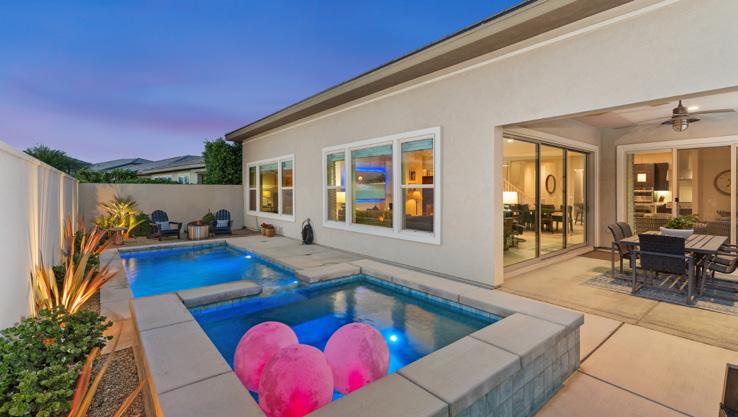

Welcome to Trilogy Polo Club, where resort living has been thoughtfully crafted. This desirable and rare Celebrare model features an open-concept floor plan representing 3,089 Sq Ft. 3BR/3.5BA + Den/Office with a full 3 car garage. The upstairs loft/ bedroom with a built-in kitchenette area is perfect for your guest. You will enjoy the large smart space laundry room with upper built-in cabinetry perfect for a second office or craft area. The chef-inspired kitchen features a spacious granite island, pendant lighting, stainless steel GE-Cafe appliances, designer backsplash with custom cabinetry. This open concept floor plan offers a cozy living space with fireplace for quiet reading, and another large gathering space for viewing TV and entertaining. The primary suite is a serene retreat with a spa-like bathroom, upgraded dual vanities & mirrors, a separate soaking tub, a large shower sitting area, and a walk-in closet. Indoor/outdoor entertaining comes naturally in this floorplan, with a rolling wall of glass opening the great room to a covered patio with a captivating pool and spa with raised spillway and low-maintenance landscaping.


Welcome to 428 S Hoover St, a beautifully maintained historic residence nestled in the heart of Los Angeles. This gated two-story home offers six spacious bedrooms and two full bathrooms, encompassing 3,000 sq ft of living space. Step inside to discover hardwood floors and fresh paint throughout. Each room is equipped with ceiling fans, and the home features central air conditioning and heating on both floors for year-round comfort. The kitchen, dining, and living areas provide ample space for gatherings, while the dedicated laundry room adds convenience. Outdoor living is amazing, with both front and backyards offering private spaces for relaxation or entertainment. The long driveway provides ample parking and garage usage. Located in a vibrant neighborhood, this home is within walking distance to Lafayette Park, the and various restaurants and schools. Public transportation options are readily available, making commuting a breeze. This property is a prime opportunity for investors! Zoned LAR4 (Residential Multiple Dwelling Zone), 428 S Hoover St allows for high-density residential development, making it ideal for maximizing rental income. Investors can convert the existing home into multiple units, build an apartment complex, or develop condominiums, all in one of LA’s most in-demand areas. You can easily convert the 2 garages into ADU’s and bring in more rental income. With its spacious lot and flexible zoning, this property is perfect for those looking to capitalize on the city’s strong rental market. Don’t miss this rare chance to transform a historic home into a lucrative multi-unit investment! Don’t miss this opportunity to reside in a historic home that seamlessly blends classic charm with modern amenities. Schedule your tour today and experience the unique appeal of 428 S Hoover St!
JOSH OTERO
BROKER/PROPERTY MANAGER
DRE: 02237969
818.533.8845
josh@suavemanagement.com suavemanagement.com

6 BD | 2 BA | 3,000 SQ FT | $1,900,000
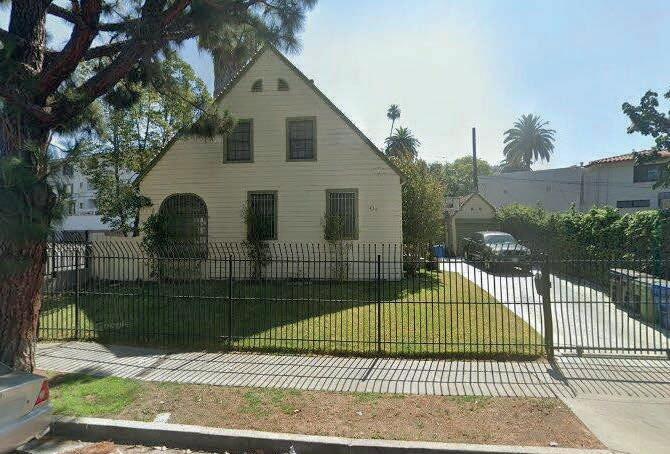
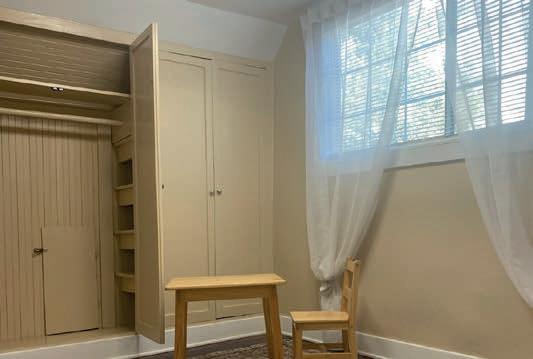
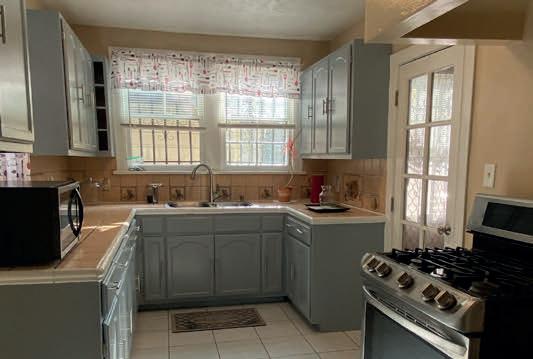
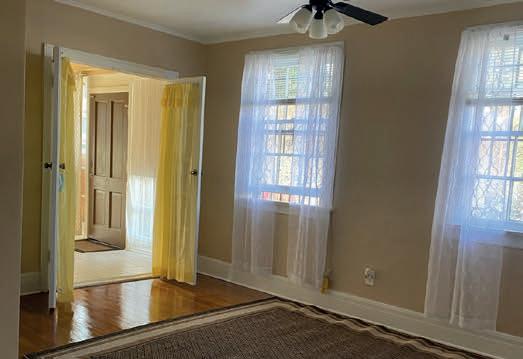
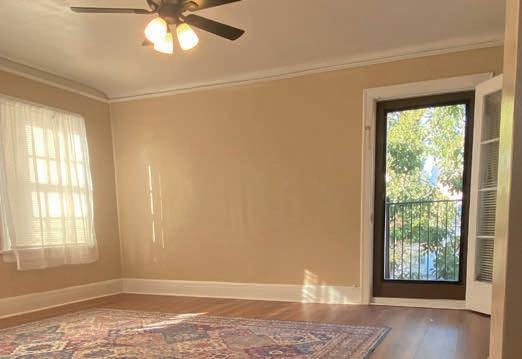
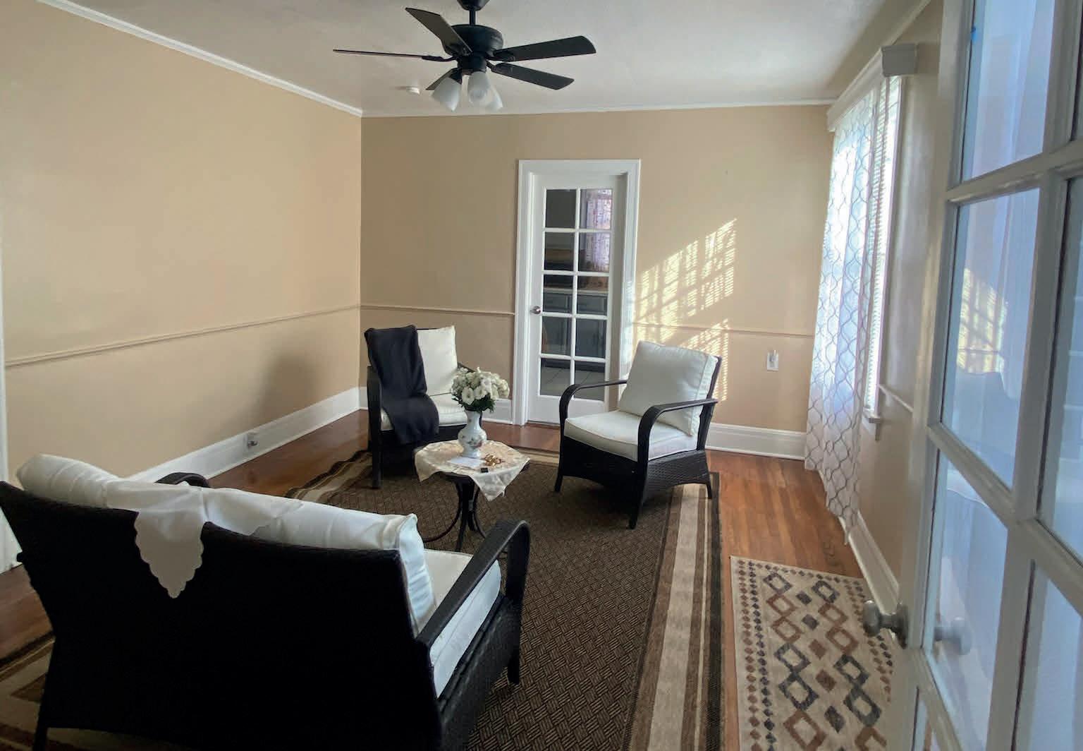
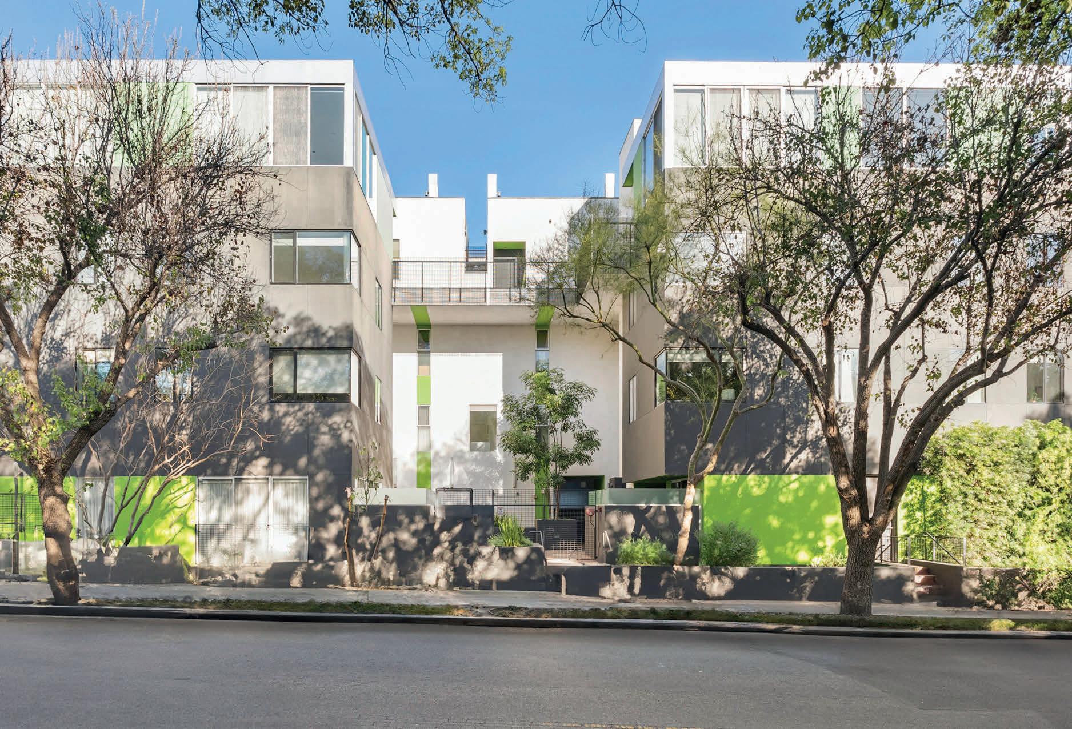
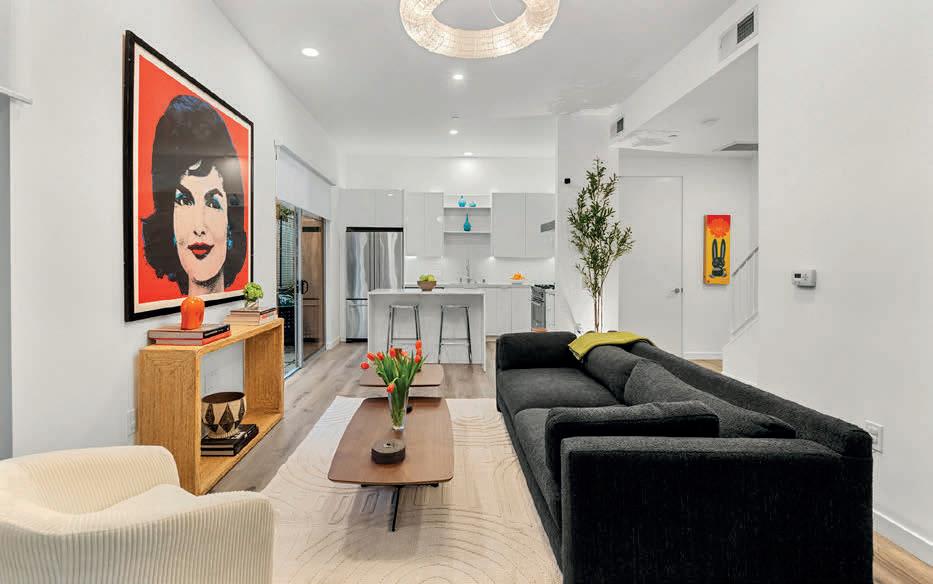
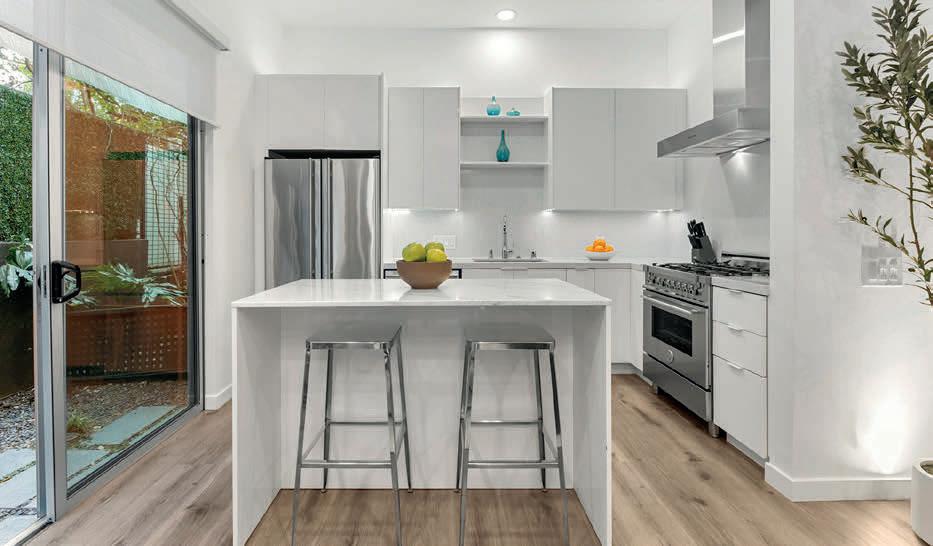
A masterpiece of modern design, this rare corner-unit architectural townhome originally envisioned by the esteemed Aleks Istanbullu Architects in 2009 “seamlessly blends contemporary sophistication with the finest materials and craftsmanship. Thoughtfully reimagined from top to bottom, every detail has been meticulously curated to elevate both luxury and comfort. With only one shared wall, this residence offers the privacy and feel of a standalone home.
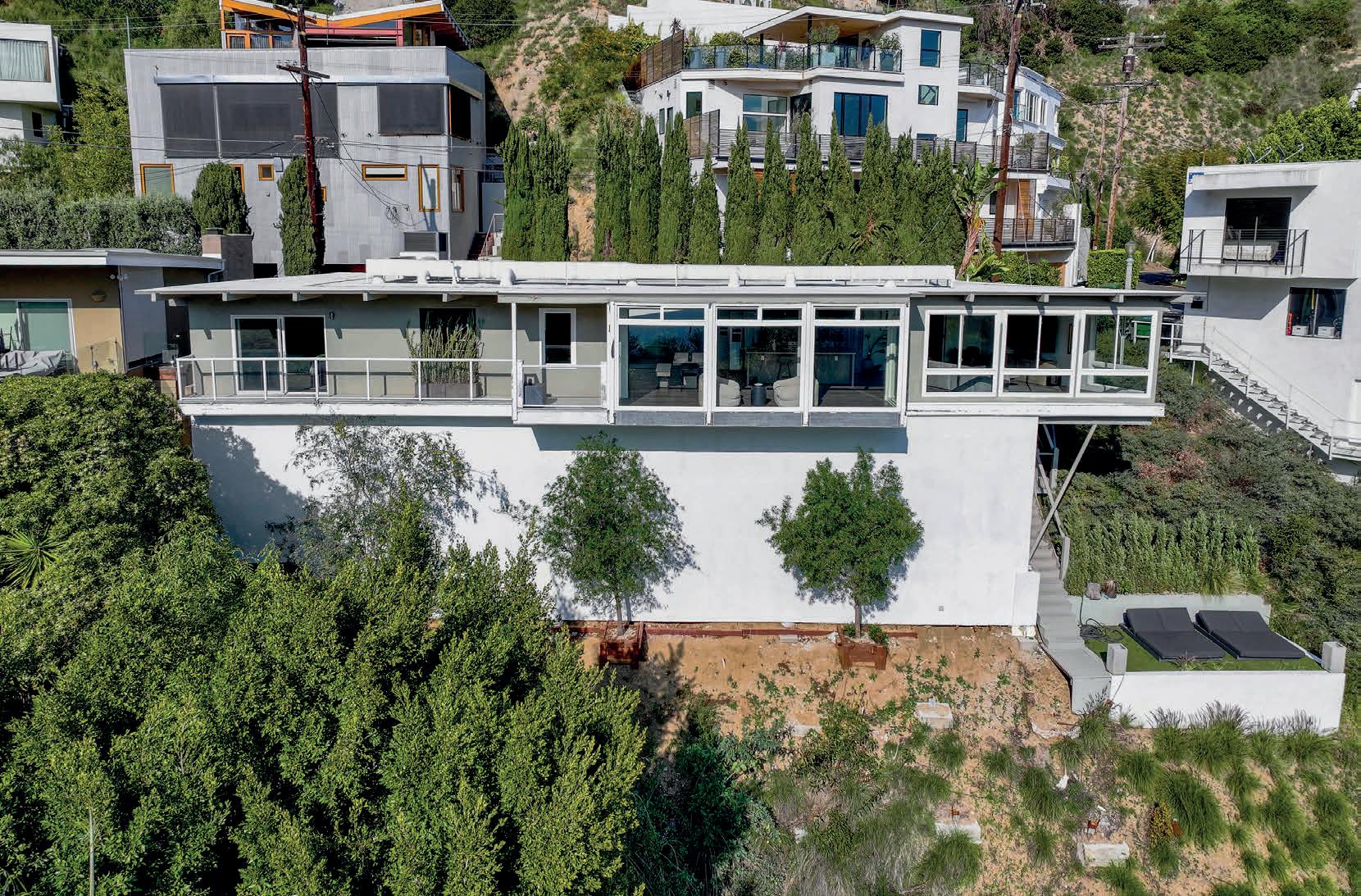
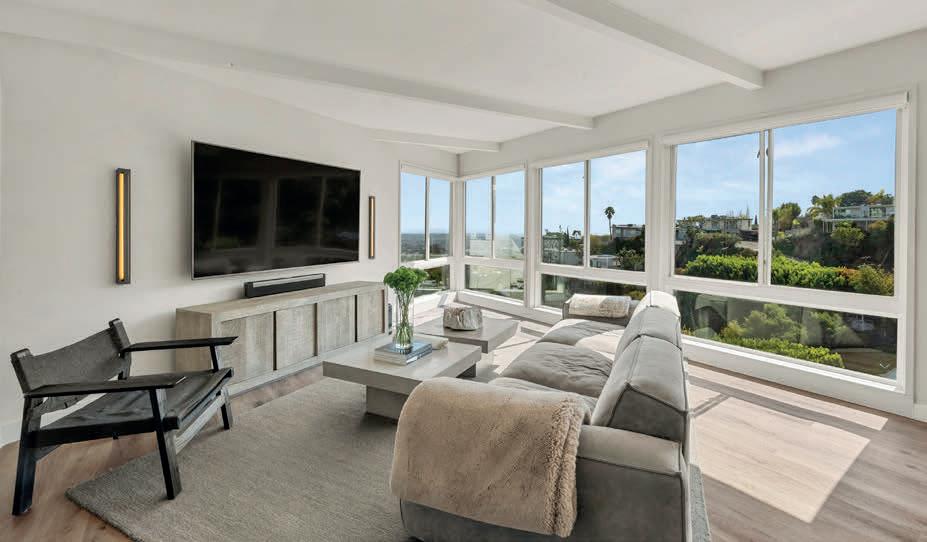

Behind privacy hedges, and a secure gated entrance, this newly remodeled modern Hollywood Hills retreat awaits. Offering a rare combination of panoramic views, elevated design, and exceptional privacy. Surrounded by lush, curated landscaping, the home provides a sense of serenity, security, and harmony with its hillside setting. Inside, two beautifully finished bedrooms are thoughtfully positioned for privacy. The guest suite captures sweeping views and offers easy access to a full bath, while the primary features a spa-inspired bathroom with refined finishes. The updated kitchen is sleek and functional, featuring stone countertops, high-end appliances, and bar seating that flows effortlessly into the open living and dining areas, ideal for entertaining or everyday ease.

BOBBY BOYD
REALTOR® | DRE# 01718650
310.733.7815
bboyd@carolwoodre.com carolwoodre.com

DANIELLE GREENE
REALTOR® | DRE# 02193223
310.901.8596
dgreene@carolwoodre.com carolwoodre.com

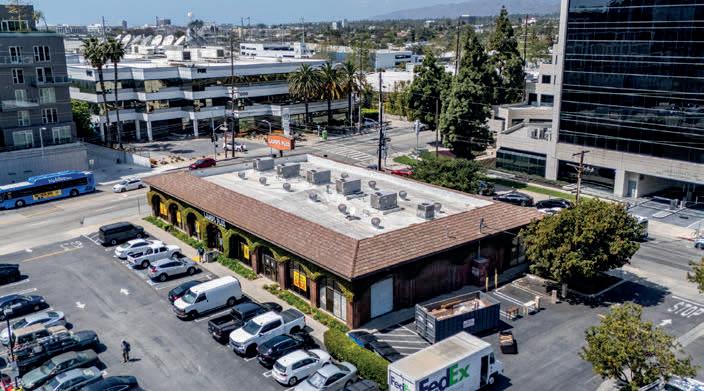
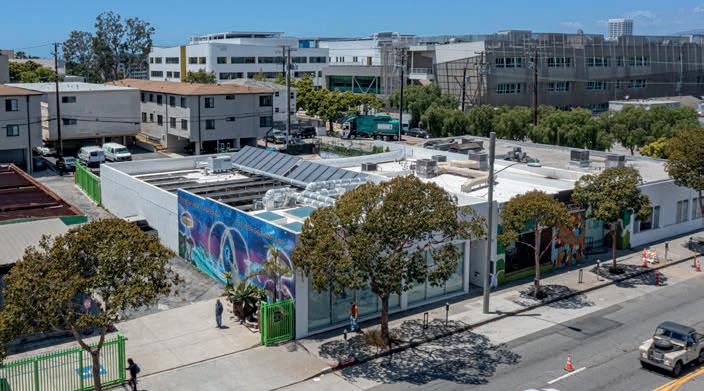
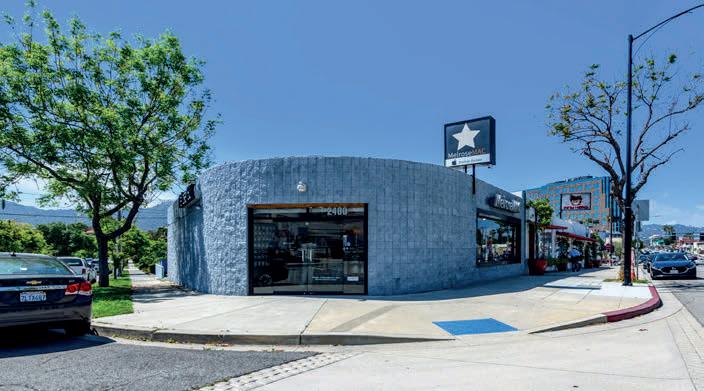
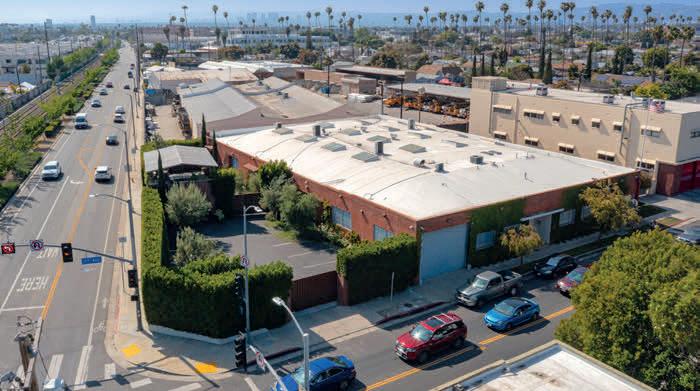


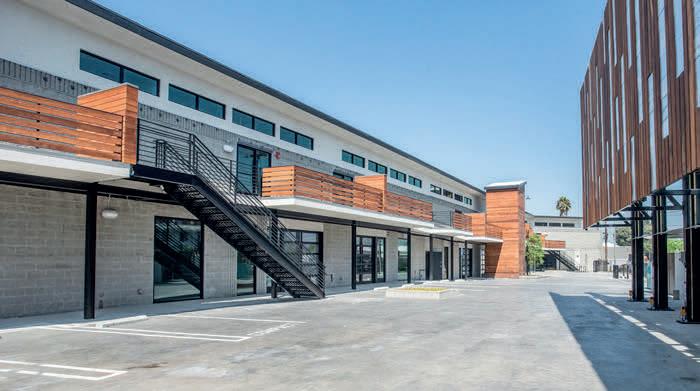
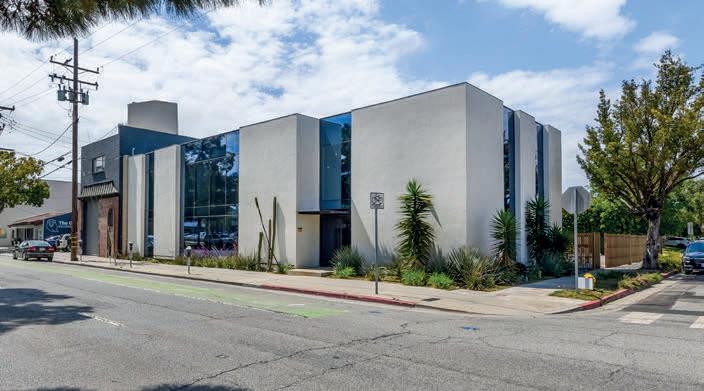
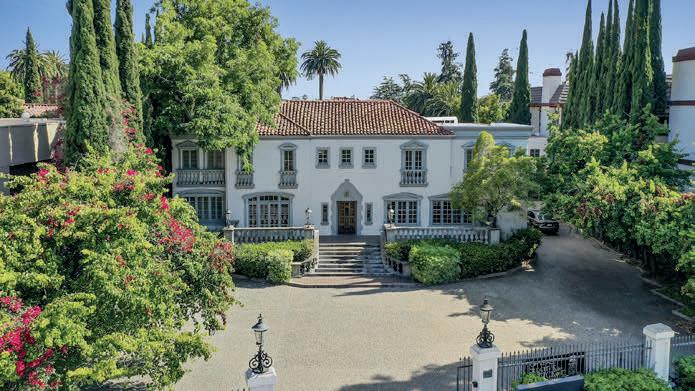
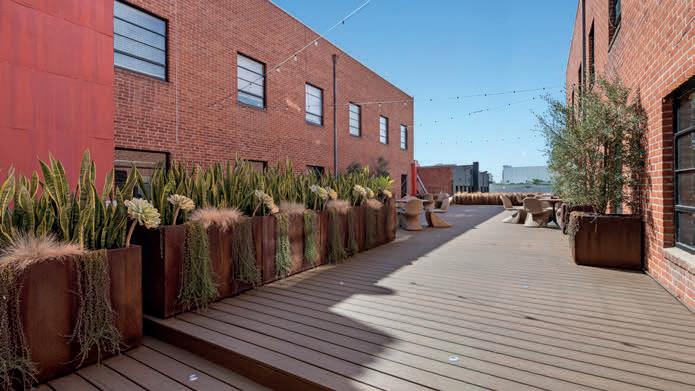
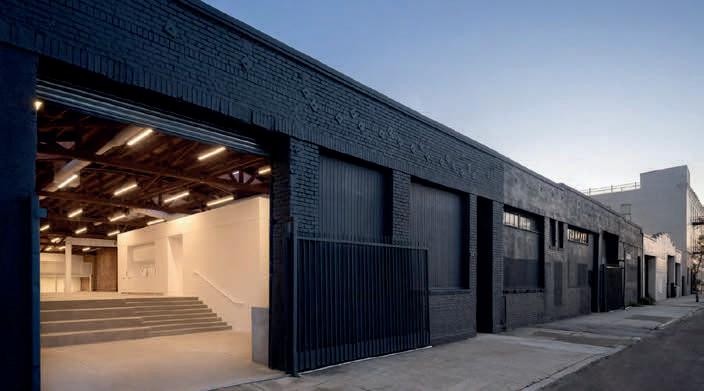
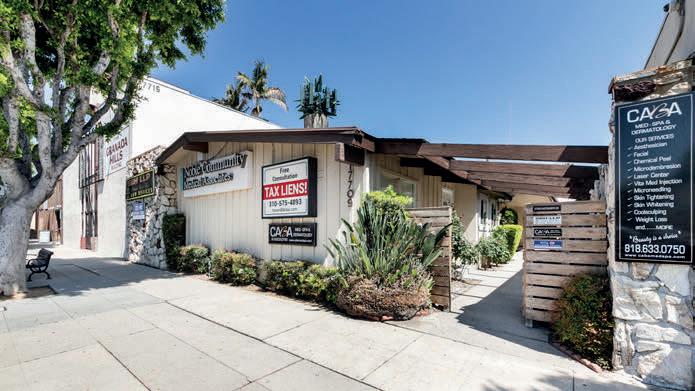
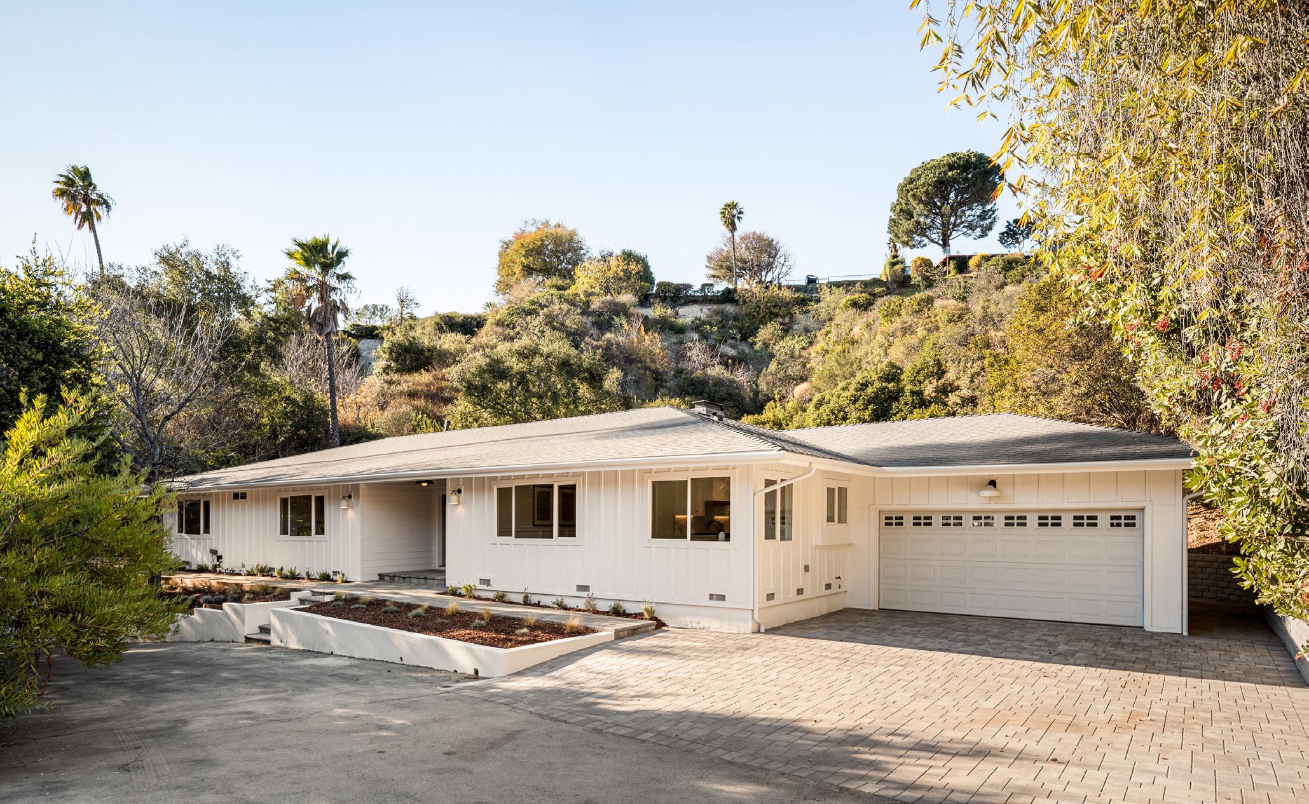
4 Beds | 3 Baths | 2,728 Sq Ft | $2,999,000
Tucked away on nearly an acre of lush, park-like land, this fully renovated four-bedroom, three-bathroom home offers the perfect blend of modern luxury and seclusion. A private, extended driveway leads to this stunning retreat, which features high-end finishes and thoughtful upgrades throughout. Inside, white oak flooring and white Carrara marble mosaic tile create an elegant ambiance. The gourmet kitchen features a handmade Moroccan tile backsplash, custom Rift White Oak and inset Shaker cabinets, Carrara marble countertops, and top-tier appliances, including a Bosch refrigerator and Monogram range. The spa-inspired bathrooms showcase Kohler fixtures, a freestanding soaking tub, and beautiful vanities. A 36-inch fireplace, a tankless water heater, Nest-controlled central heating and A/C, and built-in ceiling speakers enhance comfort and convenience. The exterior boasts a brand-new roof, seamless white gutters, and smooth stucco for a fresh, modern look. Professionally landscaped grounds include designer-selected plants, a new garden retaining wall, automatic sprinklers, and a low-maintenance artificial turf backyard. A courtyard-style paver driveway, decomposed granite side yard, and front and rear landscape lighting complete the outdoor experience. Offering privacy, sophistication, and modern convenience, 4031 Deerhorn Drive is a true sanctuary. Schedule your private tour today!
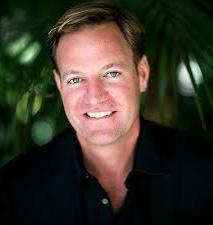
Andrew Moore
Realtor® | DRE#:01954495
949.307.1405 andrewmoore@compass.com
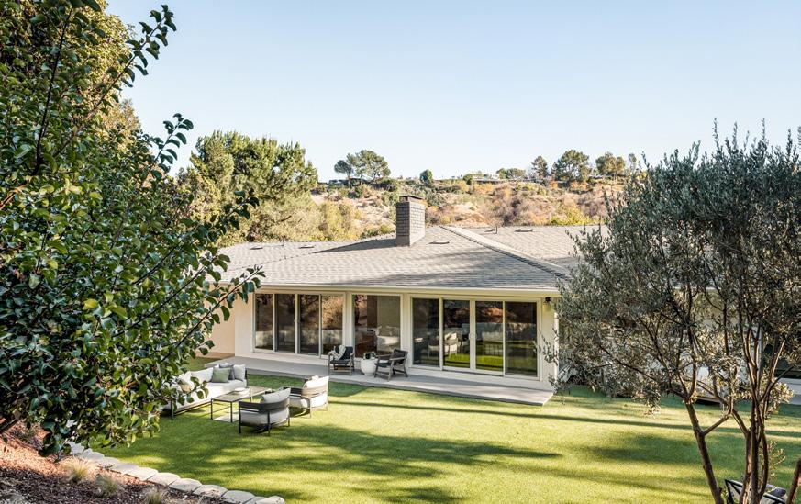
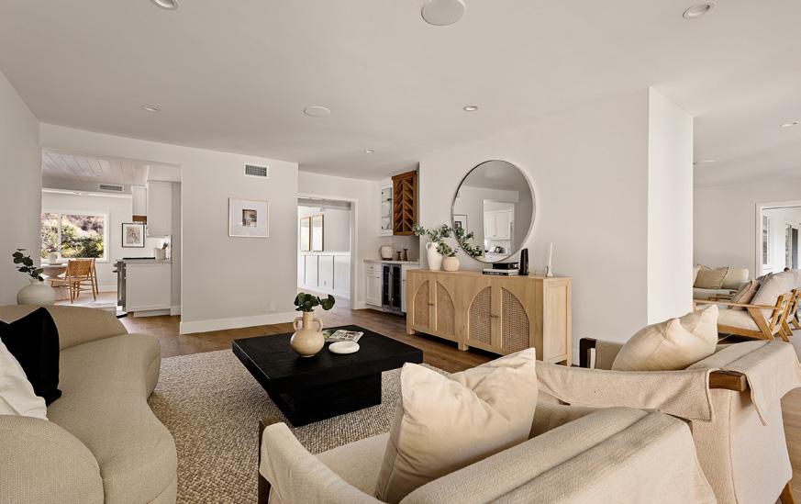
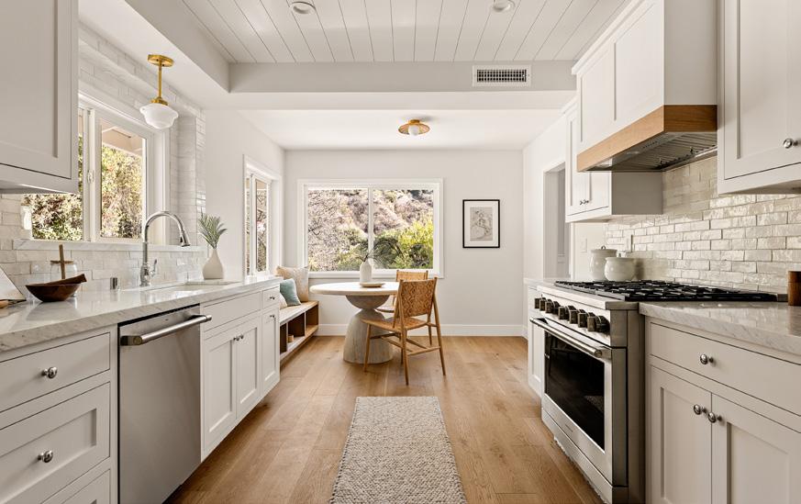
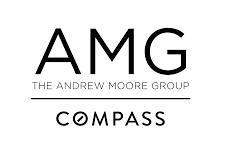
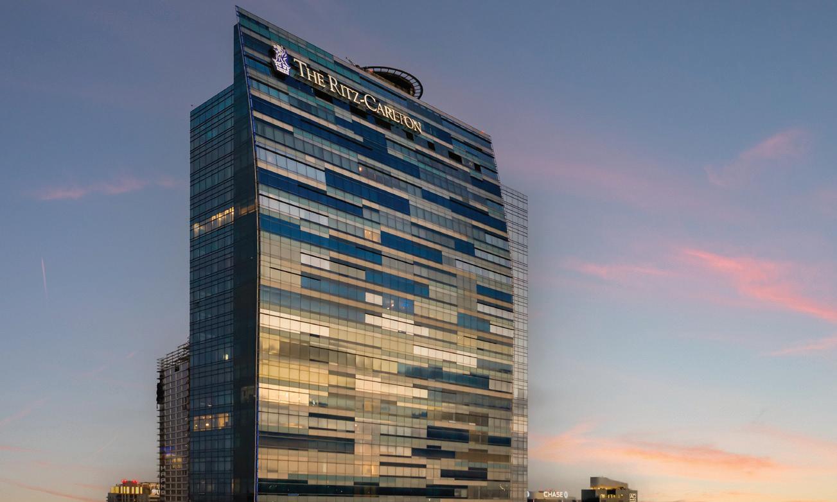

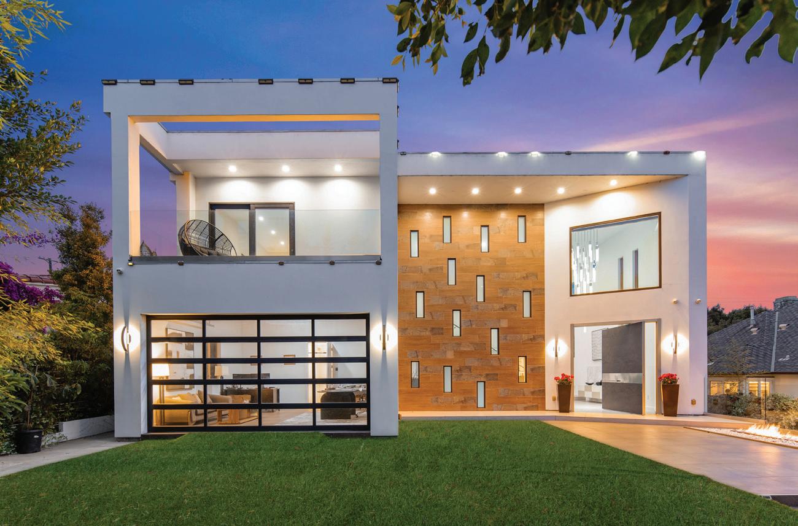







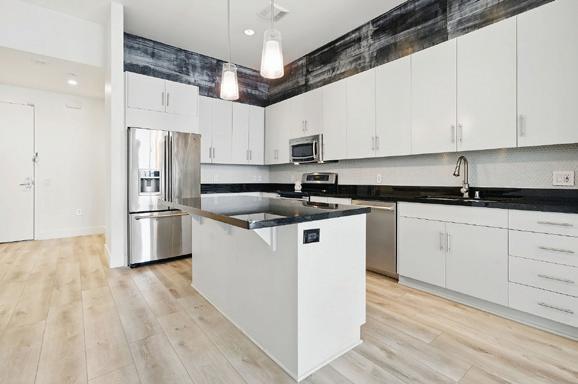
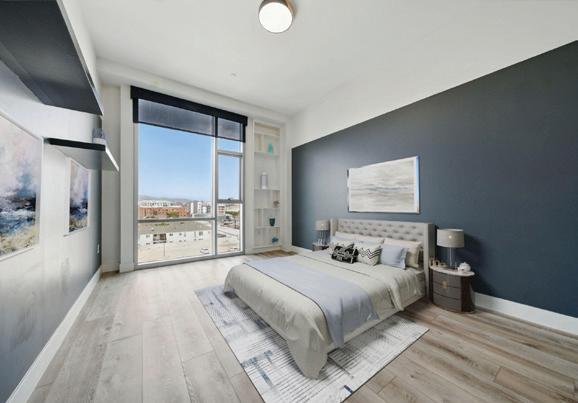
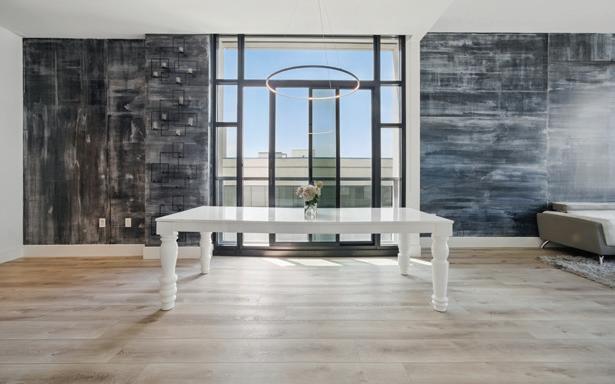
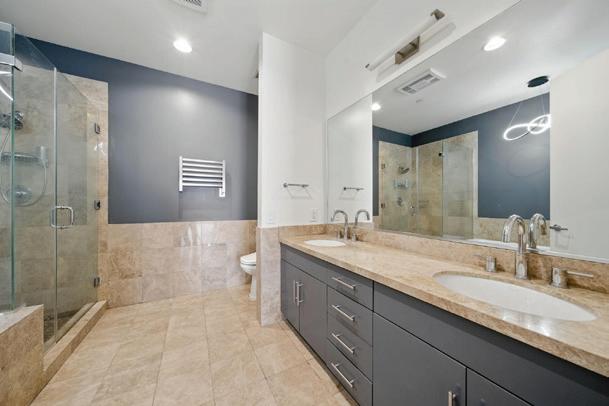


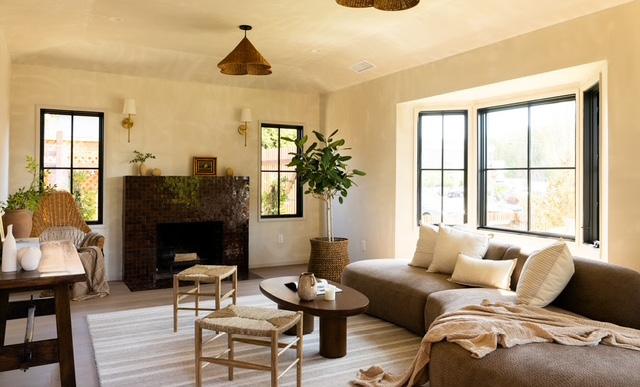

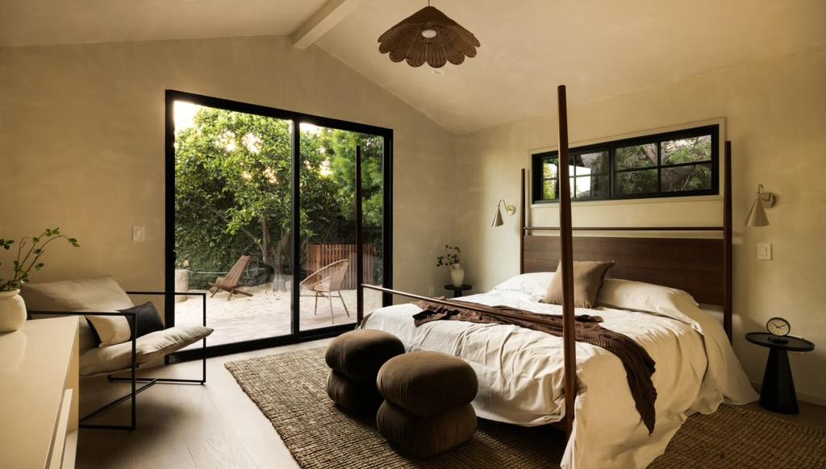
LIKA LIVING proudly presents its latest project, a cozy retreat nestled in the heart of Westchester. This 3-bedroom, 2-bathroom home offers 2,025 square feet of refined elegance, where passion and craftsmanship merge seamlessly. A cozy blend of modern and traditional elements creates a uniquely inviting atmosphere, enriched by natural earth tones that evoke a sense of warmth and serenity. The spa-like bathrooms, adorned with Roman clay and hand-crafted Zellige tile, radiate tranquility. Natural light radiates traditional arches and a maroon-tiled fireplace through new Marvin wood-clad windows. At the heart of the home, the chef’s kitchen is a dream come to life, featuring Taj Mahal quartzite countertops, Wolf range, Fisher & Paykel refrigerator and custom-made cabinetry. Wide-plank white oak flooring flows effortlessly throughout, enhancing the seamless design. The vaulted primary suite is a private sanctuary, complete with a spacious walk-in closet and a spa-inspired bath. A freestanding tub offers a luxurious escape, while the soothing sound of the limestone waterfall just beyond creates an atmosphere of pure repose. Step outside to a meticulously landscaped paradise, where orange, magnolia, and fern pine trees stand alongside vibrant bougainvillea’s, bright florals and whimsical feathergrass. With new plumbing, electrical, HVAC, and an advanced air purifier system, this home is the perfect blend of beauty and functionality, situated in one of the Westside’s most sought-after communities.
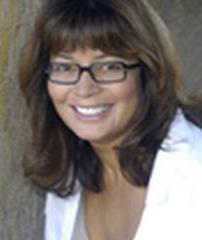
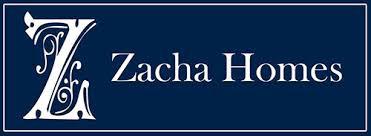



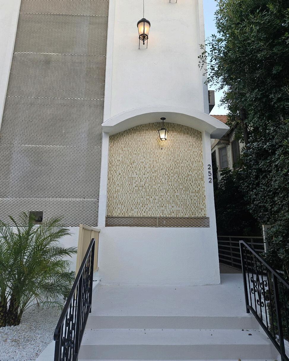

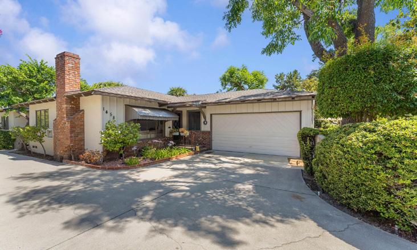

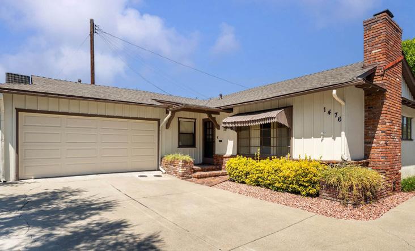
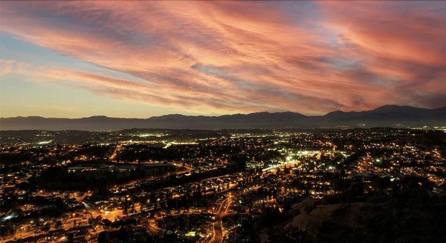
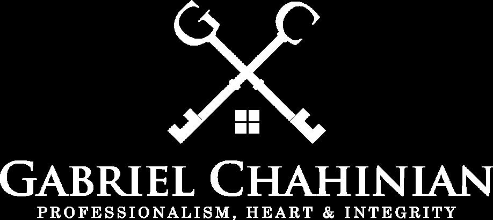
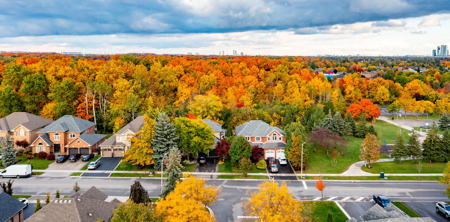




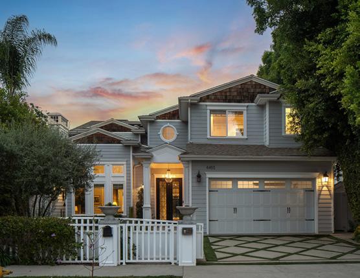
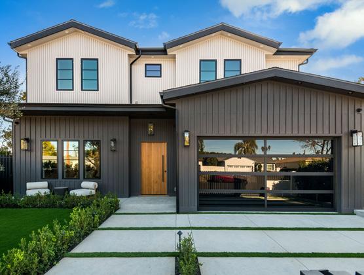
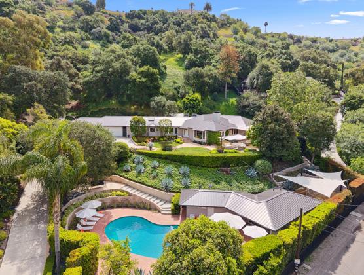

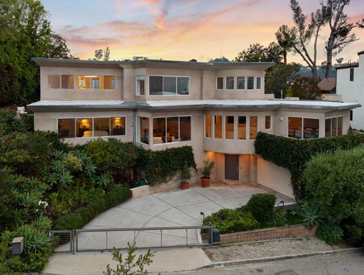
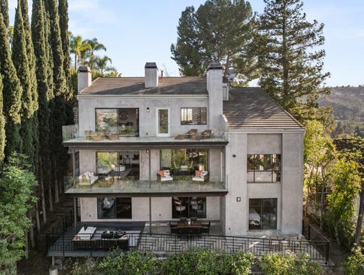
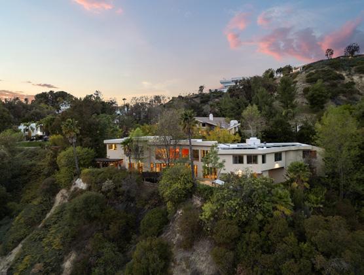
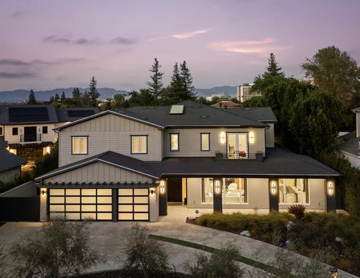
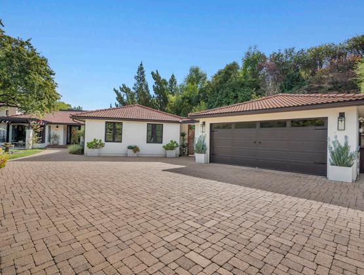
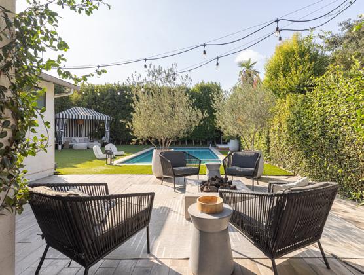
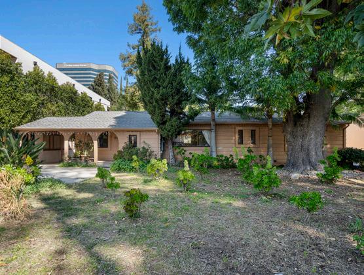

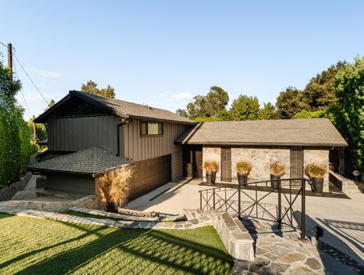
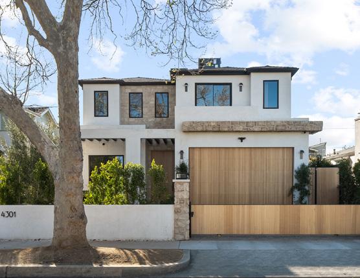
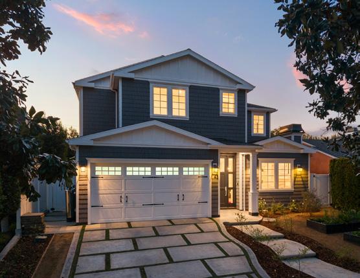
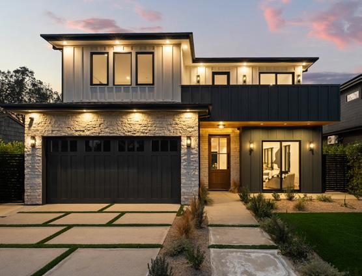

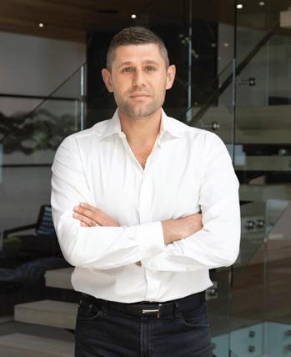

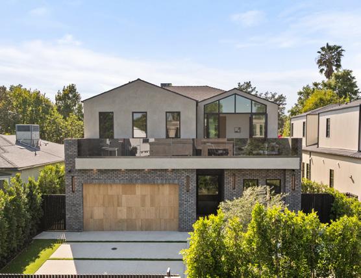


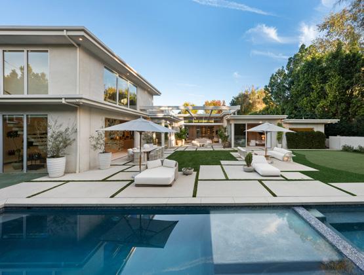
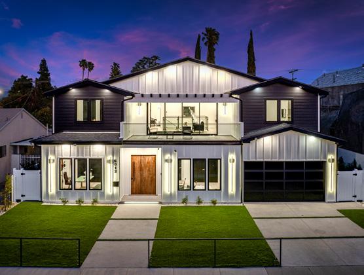

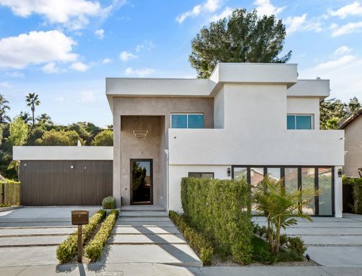

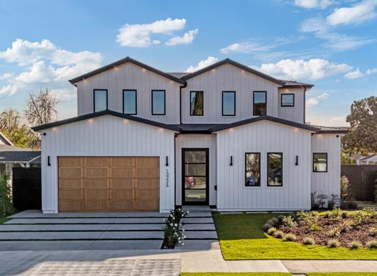
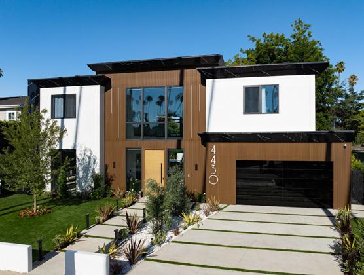

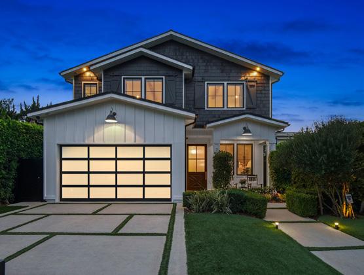

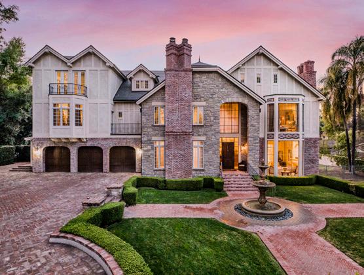
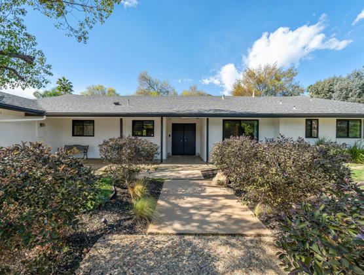
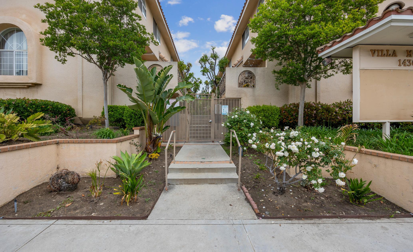
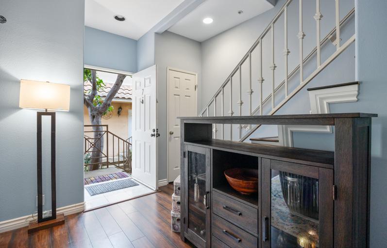
3 Bed | 3 Bath | 1,425 Sq Ft | $599,000
Welcome to this charming tri-level townhouse, a true gem nestled in a secure, controlled-access community. This lovely home offers an array of features, beginning with its own private, attached two-car garage. Additional guest parking is conveniently situated at the rear of the property. Transform the huge bonus room in the rear of the garage into a personal workout space, man cave, hobby room, gaming area, or playroom—the possibilities are endless. You’ll discover a spacious, walk-in-sized utility closet, plus a side-by-side washer and dryer for added convenience. The main living space is designed for comfort and relaxation, featuring a welcoming family room complete with a decorative fireplace, a separate dining area, and access to your own private balcony—perfect for enjoying your morning coffee or an evening unwind for grilling and chilling. The galley kitchen has been tastefully updated with granite countertops and offers a cozy eating nook for casual meals. Upstairs, all bedrooms are thoughtfully placed on the second floor, and each bathroom has been upgraded with elegant granite counter vanities. The main floor also includes a convenient half bath. Custommade shutters adorn all windows, adding a touch of elegance and privacy. Closet and storage space is abundant throughout, ensuring your organizational needs are met.
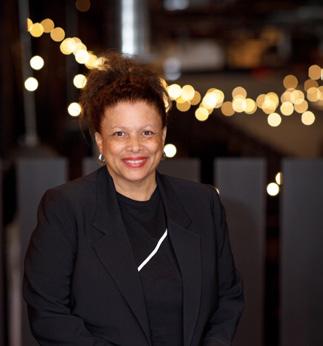
NANCI ISAACS
REALTOR® | DRE # 01940161
213.712.1105
nanci.isaacs@compass.com

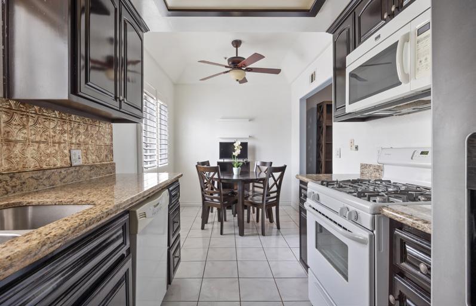


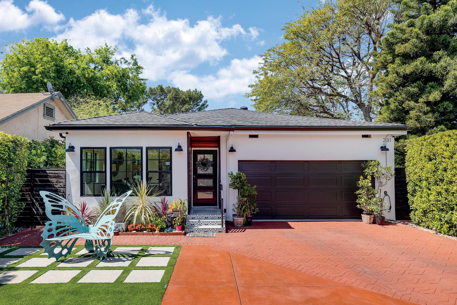
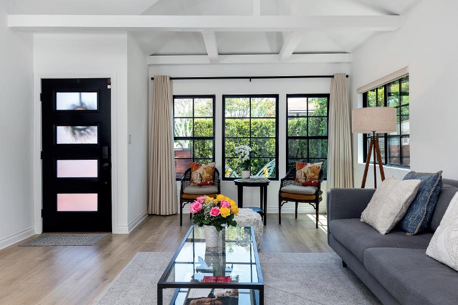
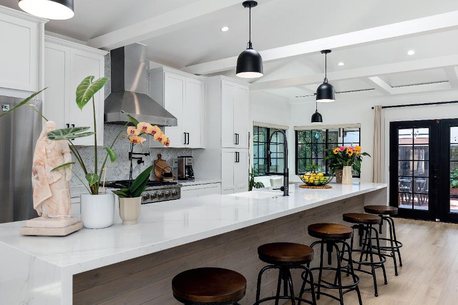
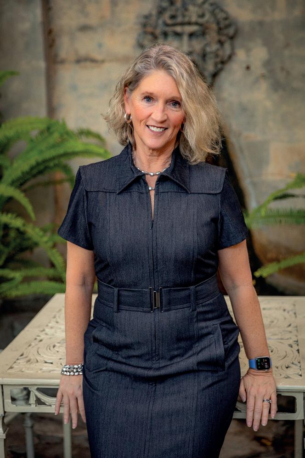


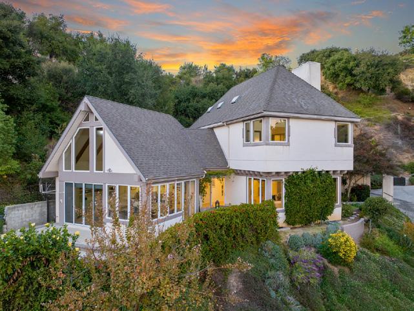
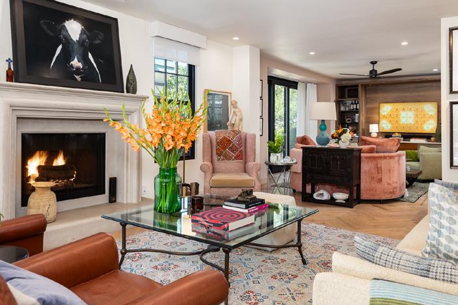
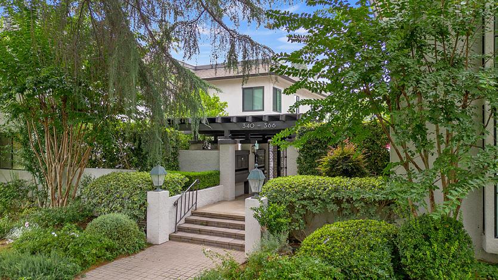
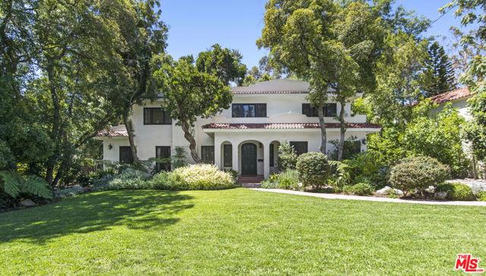

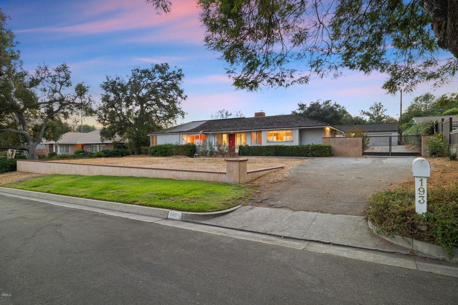
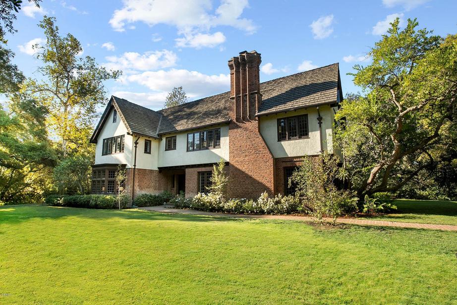
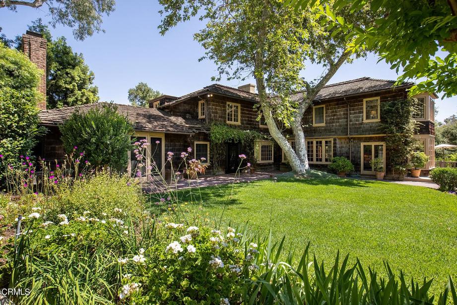
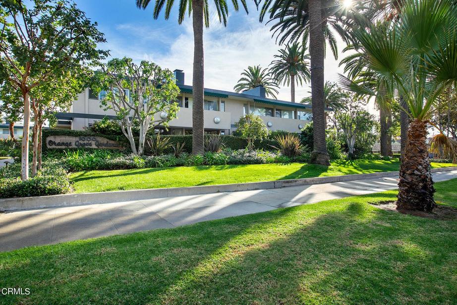
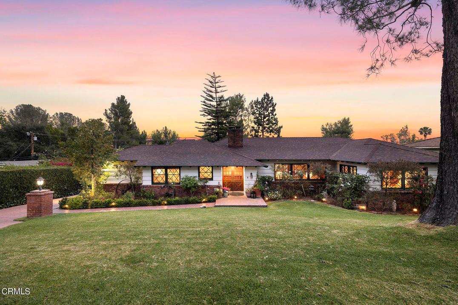
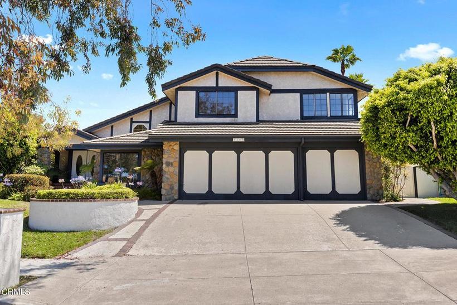
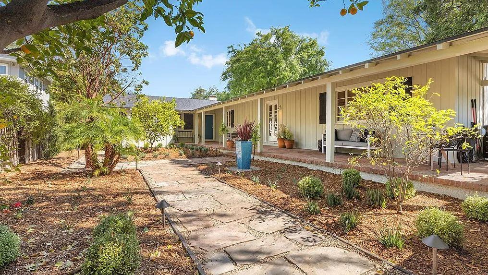
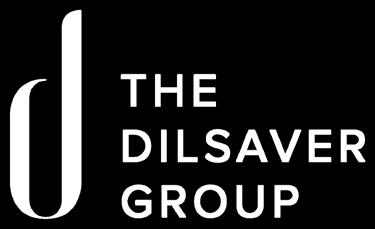
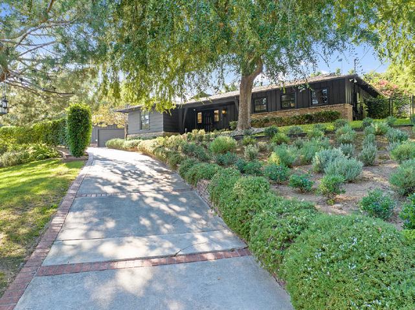
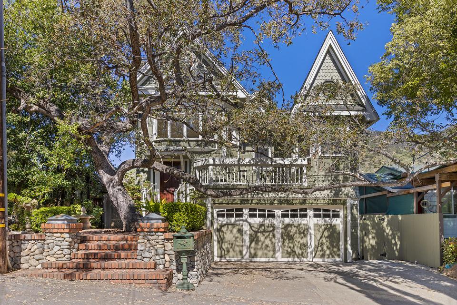
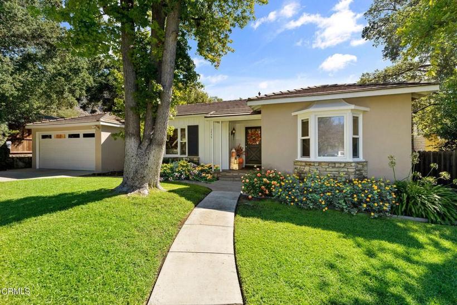
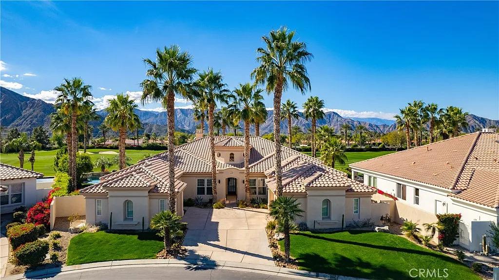
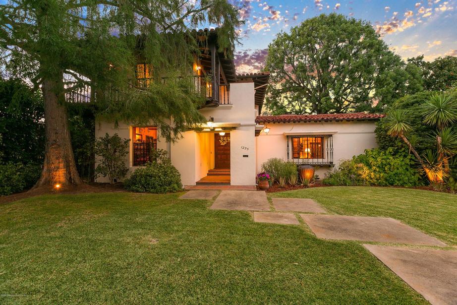
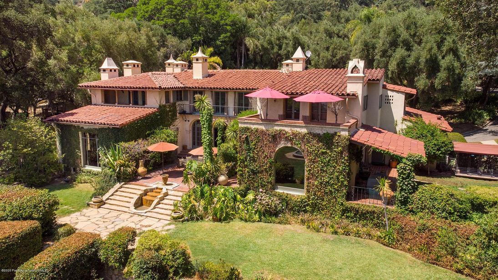
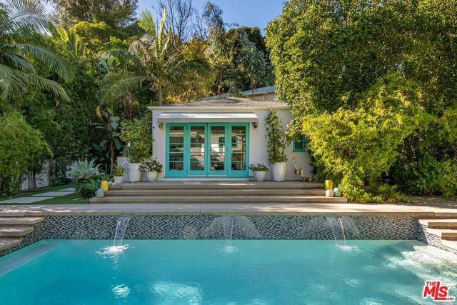
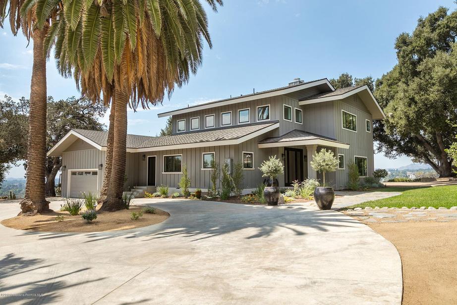
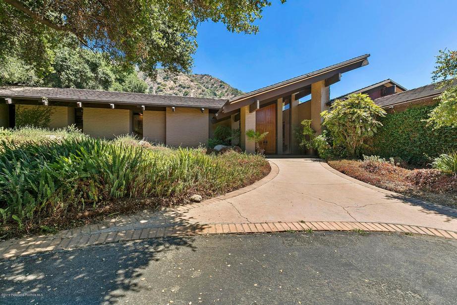
We
Thank



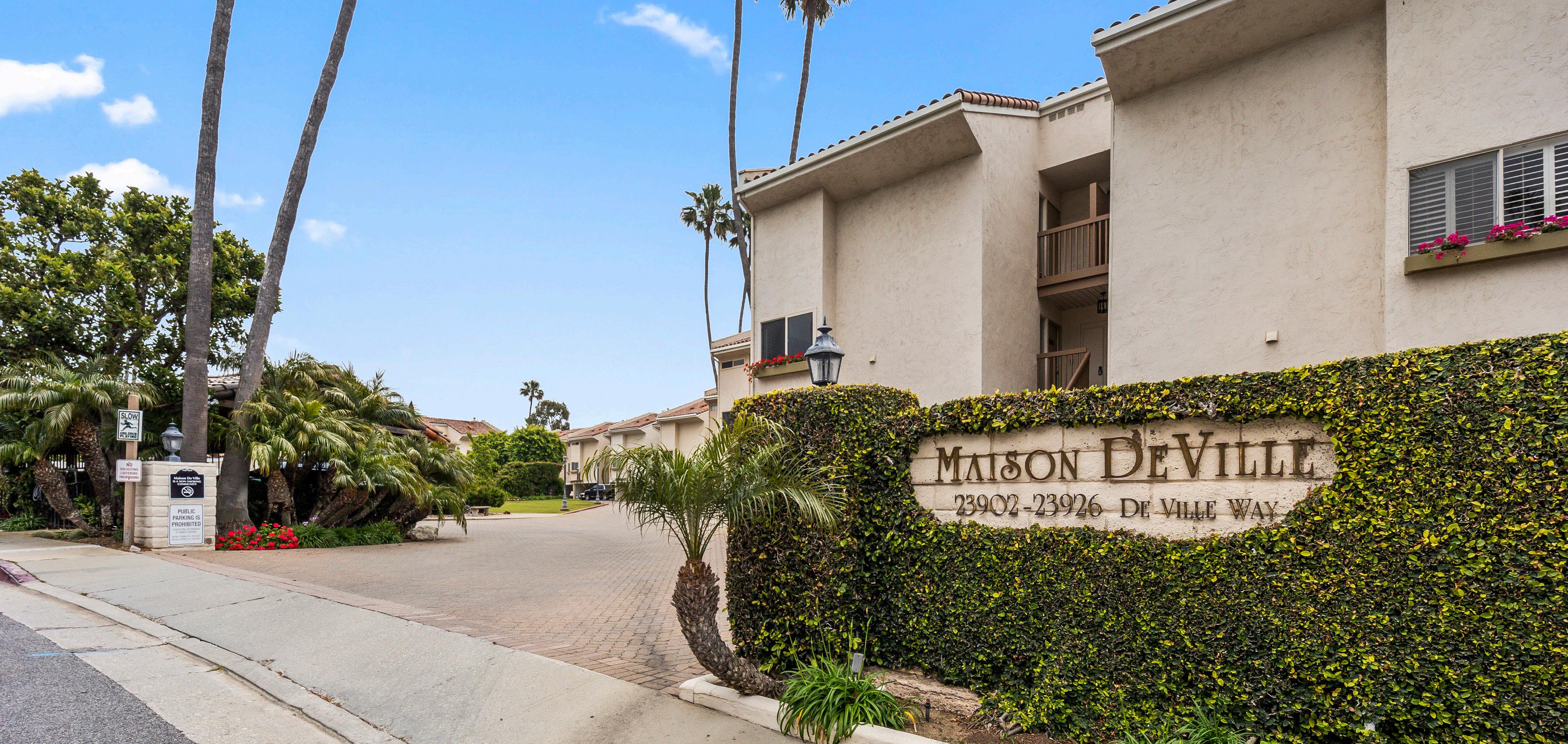
23920 De Ville Way Unit D, Malibu, CA
$1,799,900 | 2 BEDS | 2 BATHS | 1,470 SQFT
You’ll love this beautiful, resort-style Malibu condominium, offering approximately 1,470 square feet of open-concept living space that perfectly blends coastal elegance with modern comfort. The updated galley kitchen is a standout feature, showcasing stunning quartz countertops, sleek new cabinetry, and stainless steel appliances that make both cooking and entertaining a pleasure. The spacious living room is filled with natural light and highlighted by a wall-to-wall sliding glass door that opens to an oversized balcony with breathtaking ocean views—ideal for relaxing or entertaining guests. Both bedrooms are generously sized and feature their own sliding glass doors leading to a balcony, where you can wake up each morning to the sight of the Pacific Ocean. This well-maintained community includes access to a sparkling pool and is centrally located near Pacific Coast Highway and Pepperdine University, offering the best of Malibu’s lifestyle and convenience.
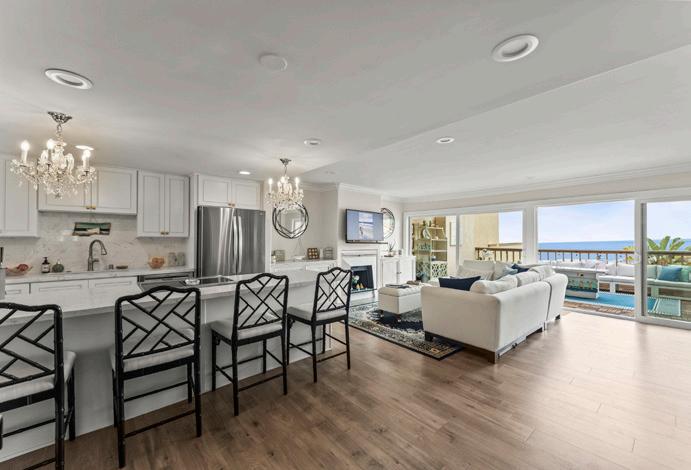
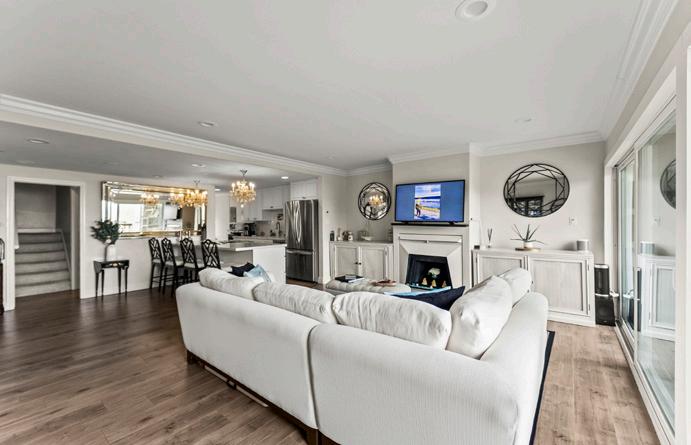
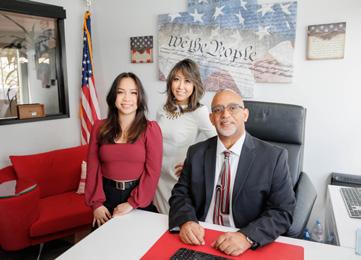
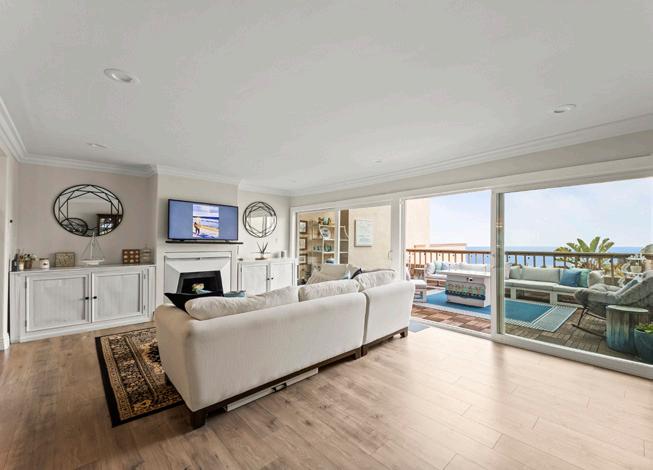
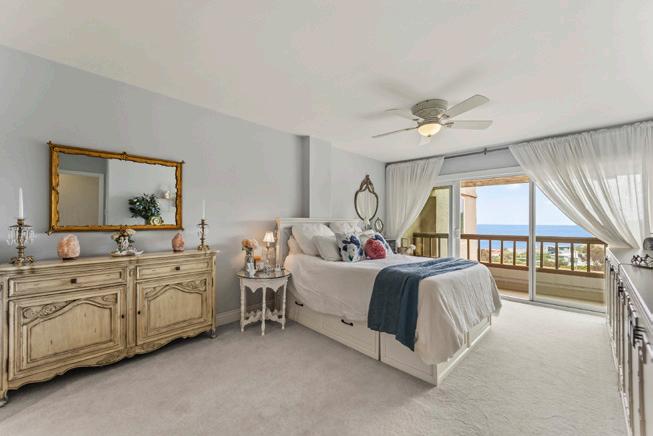
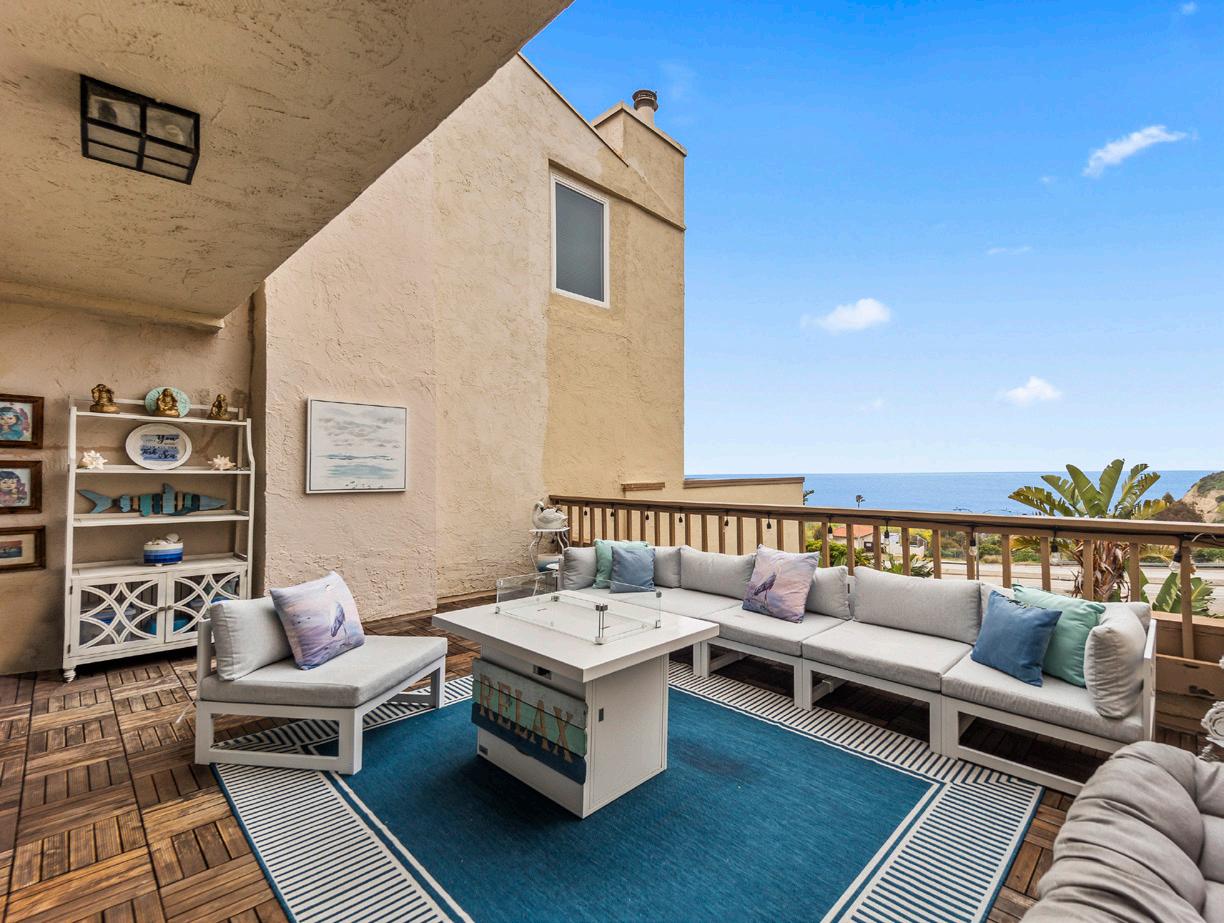
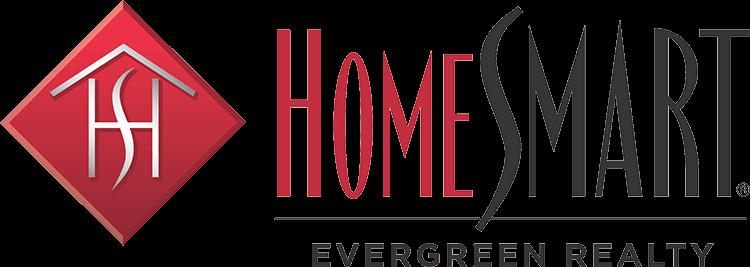

3601 E Ocean Blvd UNIT 2C, Long Beach, CA 90803
Welcome to this stunning ocean view condo located in the vibrant heart of Long Beach, where coastal charm meets urban convenience. Perfectly positioned overlooking picturesque Bluff Park, this beautifully maintained two-bedroom, two-bathroom residence offers approximately 1,567 square feet of thoughtfully designed living space, blending comfort, style, and an unbeatable location. As you step inside, you’re greeted by an open-concept layout that seamlessly connects the updated kitchen, dining area, and expansive living room. The kitchen offers modern cabinetry, sleek countertops, and generous prep space—ideal for both casual meals and entertaining. The open flow of the floor plan makes everyday living feel effortless and inviting. The spacious living room is filled with natural light and anchored by a large sliding glass door that opens to a full-length balcony. From here, you’ll enjoy sweeping, unobstructed views of the Pacific Ocean and the lush greenery of Bluff Park just below. Whether you’re sipping your morning coffee or enjoying a peaceful sunset, the balcony is a perfect retreat to take in the beauty of the coast.
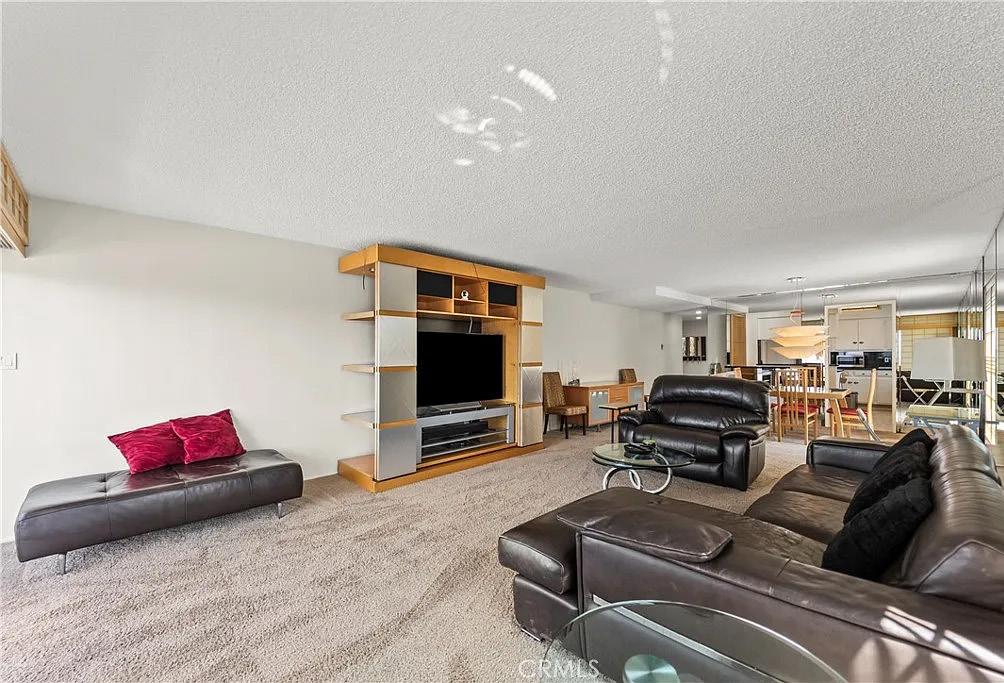
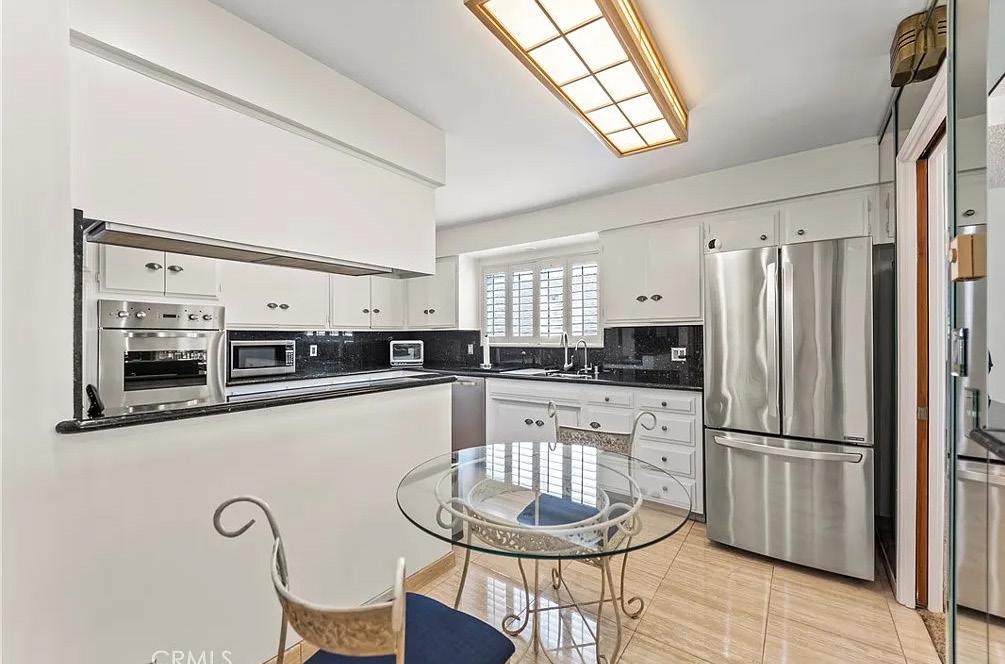

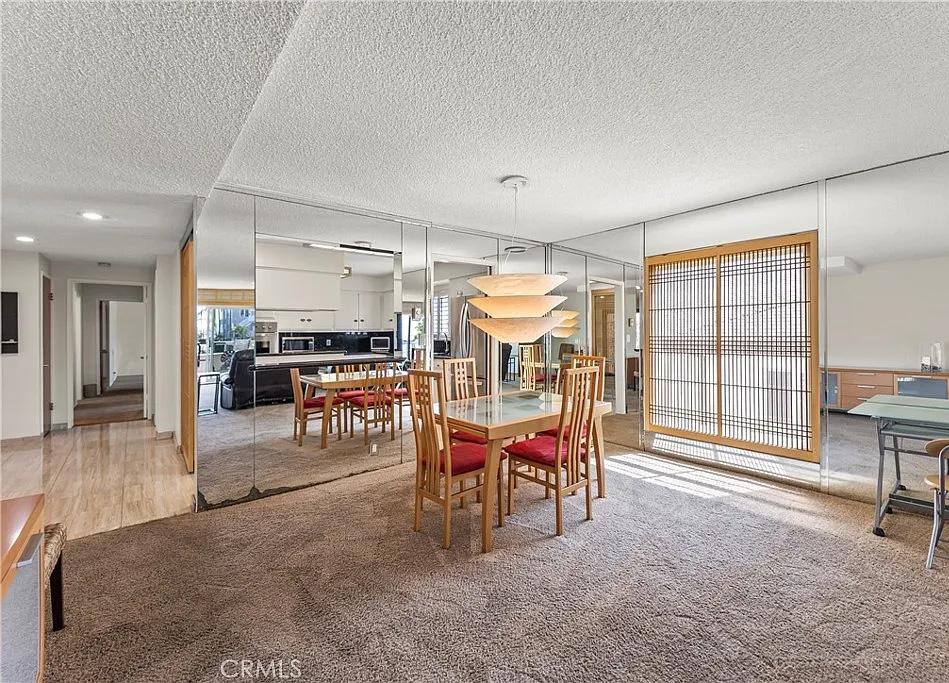

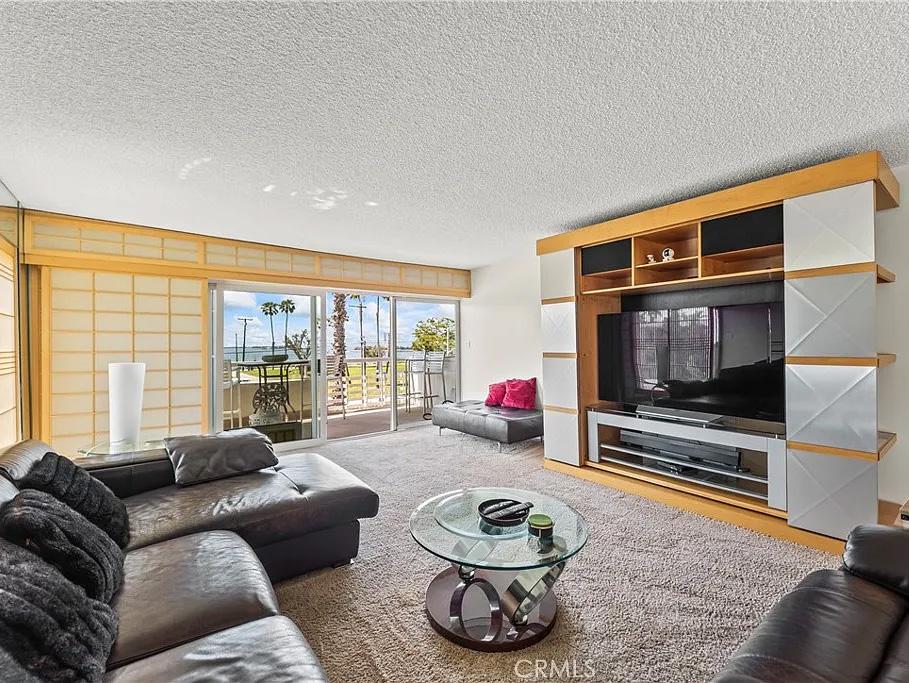

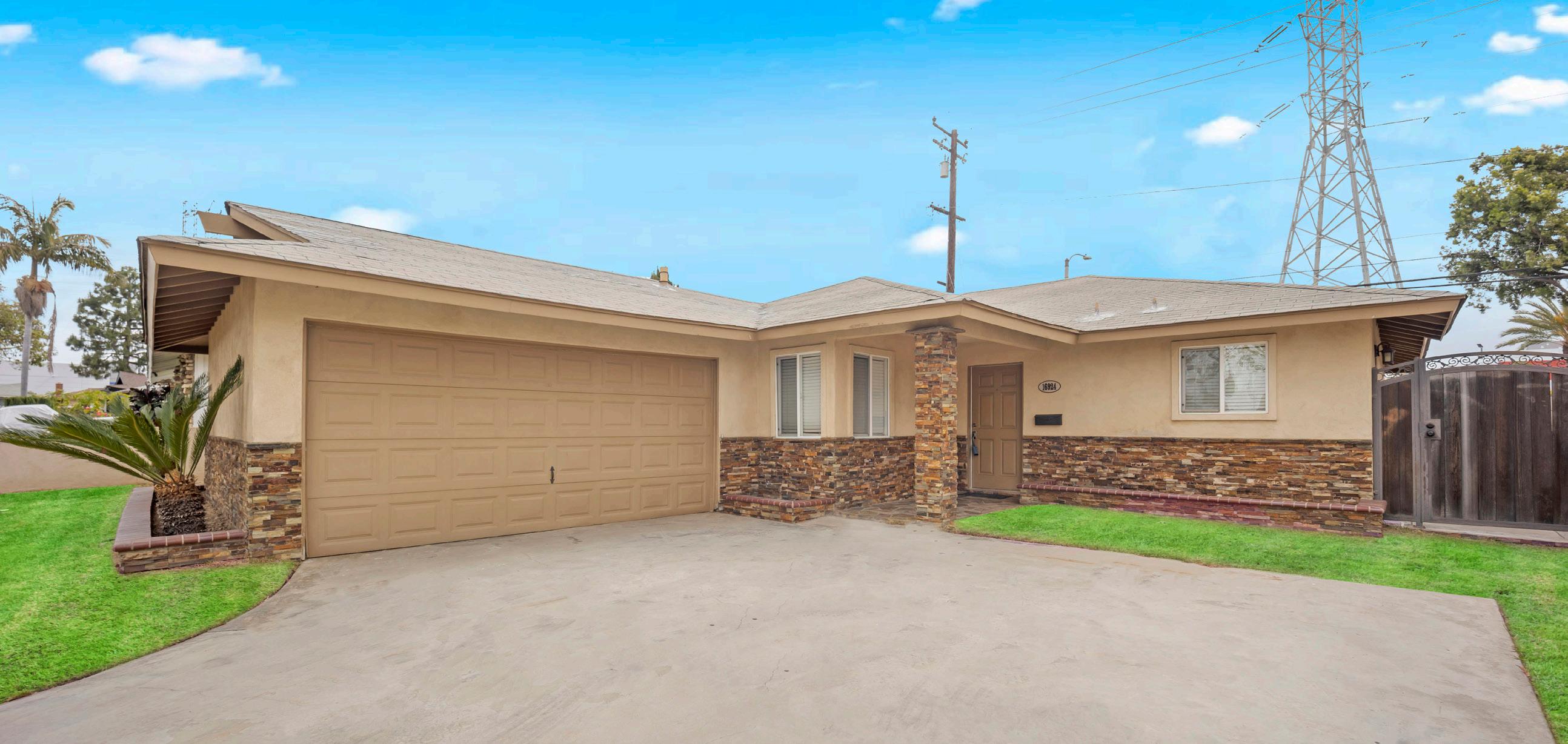
$824,900 | 3 BEDS | 2 BATHS | 1,442 SQFT
You’ll love this inviting Carson home, offering three bedrooms and two bathrooms across approximately 1,442 square feet of comfortable living space. The layout flows with an open-ish floorplan that provides both functionality and charm, while wood floors add a touch of simple elegance throughout. The galley-style kitchen is thoughtfully designed with beautiful granite countertops, a convenient breakfast bar, and sleek black appliances, making it ideal for both everyday living and entertaining. Each of the bedrooms is generously sized, with the primary suite featuring its own private ensuite bathroom for added comfort. Step outside to discover a spacious backyard that’s large enough for a pool or perfect for adding an ADU. Centrally located, this home offers excellent proximity to transportation, dining, and shopping, making it a smart and convenient choice for your next move.
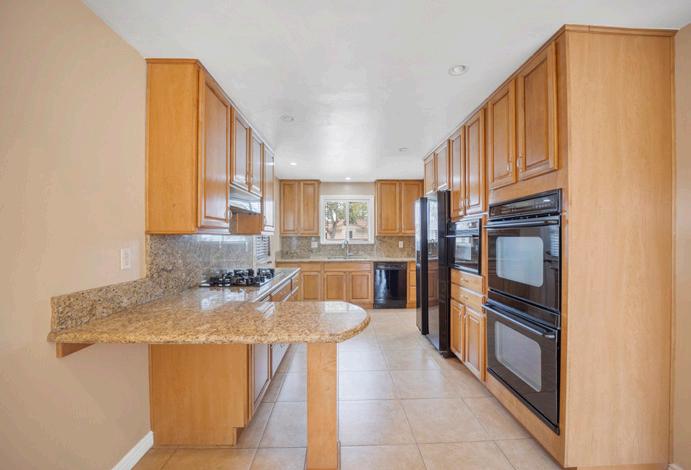


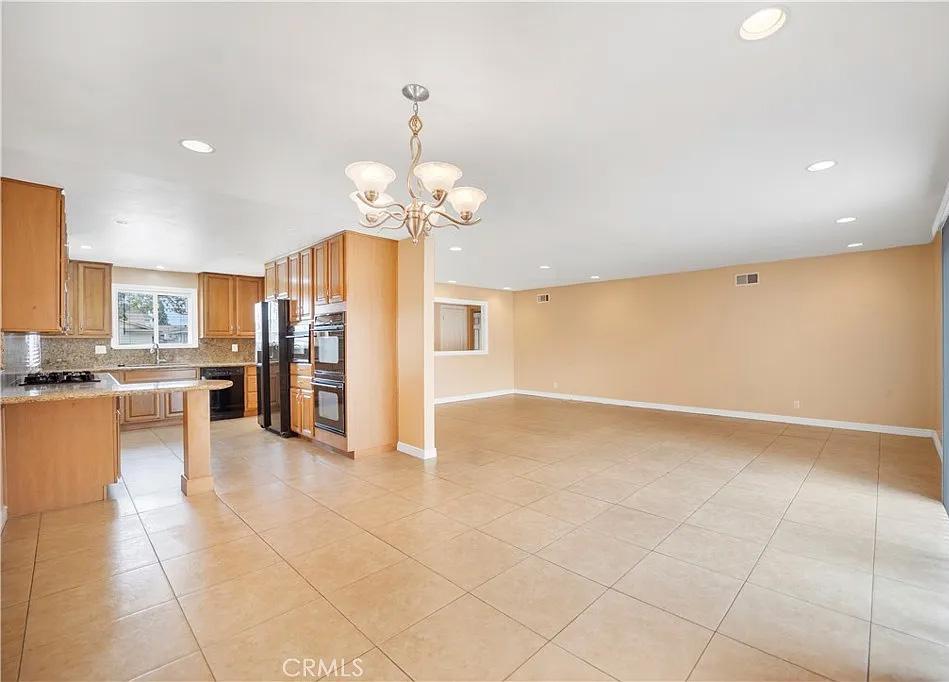
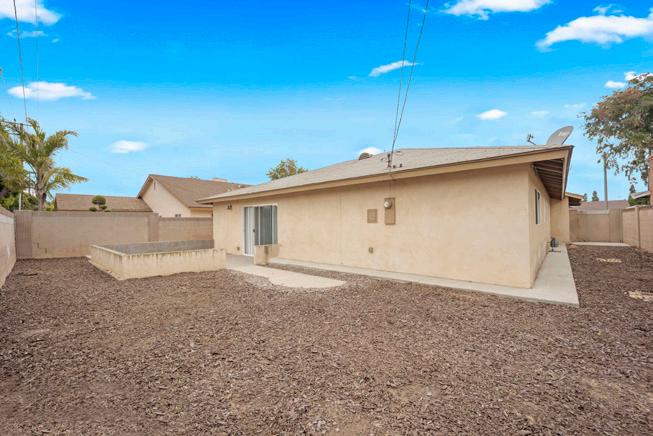


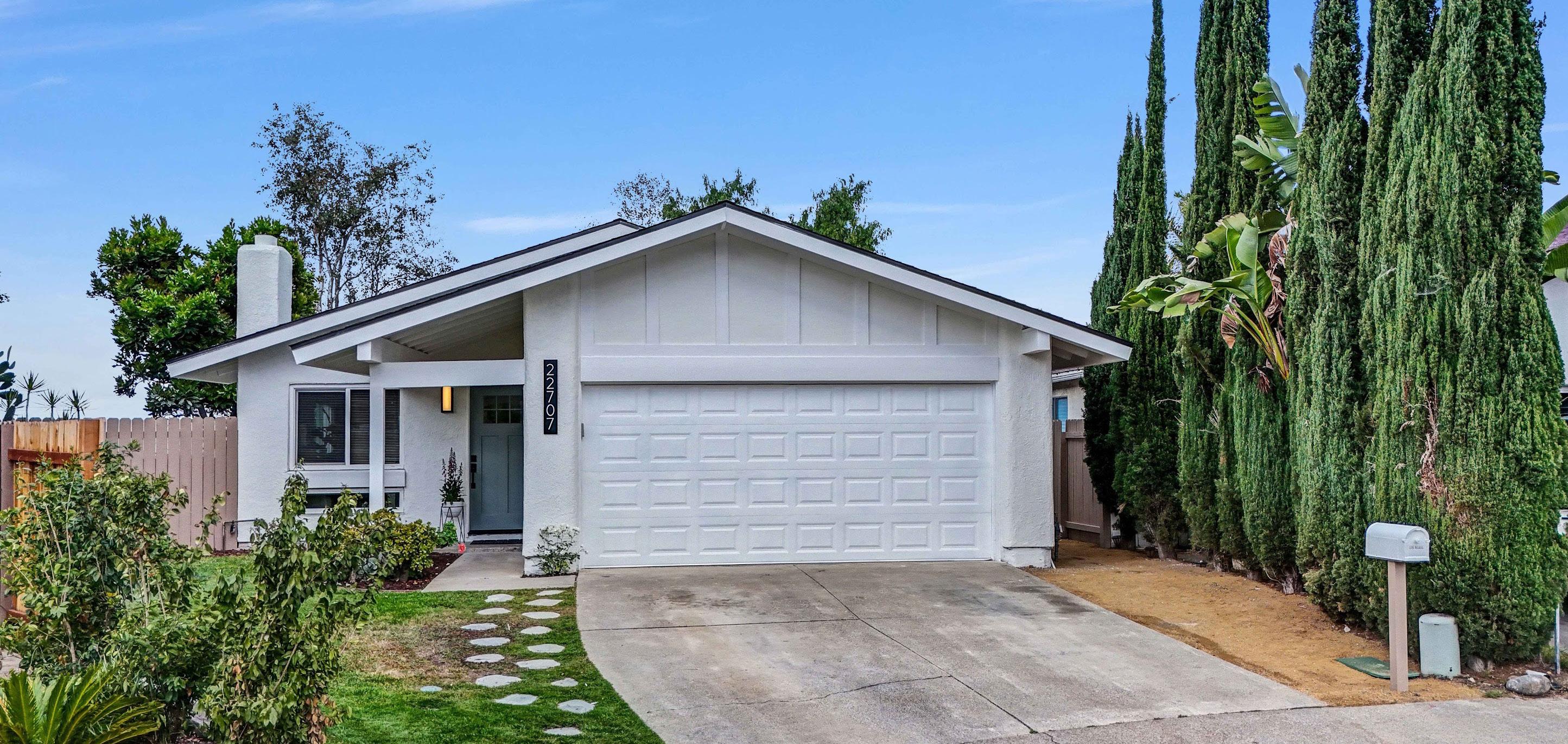
$1,249,000
Welcome to 22707 Via Santa Rosa — a beautifully updated single-story home nestled in the heart of Mission Viejo, perfectly situated on a private double cul-de-sac. Thoughtfully remodeled from top to bottom, this 3-bedroom, 2-bath residence offers approximately 1,100 square feet of modern living space on a generous 0.26-acre pie-shaped lot. Step inside to discover a light-filled open floor plan featuring new flooring, a custom-designed fireplace, a new roof, newer dual-pane windows, and a fully redesigned kitchen complete with a waterfall island, quartz countertops, custom soft-close cabinetry, and stainless steel appliances. The primary suite includes a spacious walk-in closet and a beautifully renovated bathroom with dual sinks, a large shower, and a built-in shampoo niche with LED lighting. The second bathroom has also been tastefully updated with sleek, contemporary finishes and fixtures. Just outside the laundry room, you’ll find a custom linen closet, and the laundry area itself offers additional builtin storage for added convenience.

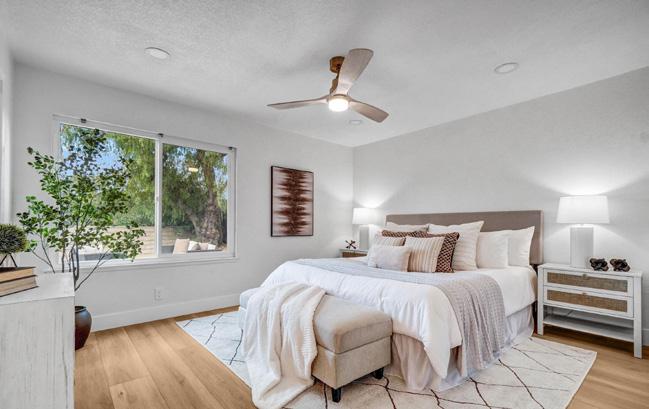




Stunning Single Level Home With Boat & Dock
1363 REDSAIL CIRCLE, WESTLAKE VILLAGE, CA 91361
3 BEDS | 2 BATHS | 2,019 SQFT | $5,975,000
Imagine cruising the serene waters of Westlake Village, either relaxing and watching the sunset from your boat or heading over to The Landing for a sunset dinner. Live the ultimate resort lifestyle year-round in the exclusive, guard-gated community of Westlake Island. This exceptional home embodies the best of Southern California living, offering both comfort and luxury in a breathtaking setting. A truly remarkable property that combines ease, elegance, and an unmatched lifestyle.
www.1363Redsail.com
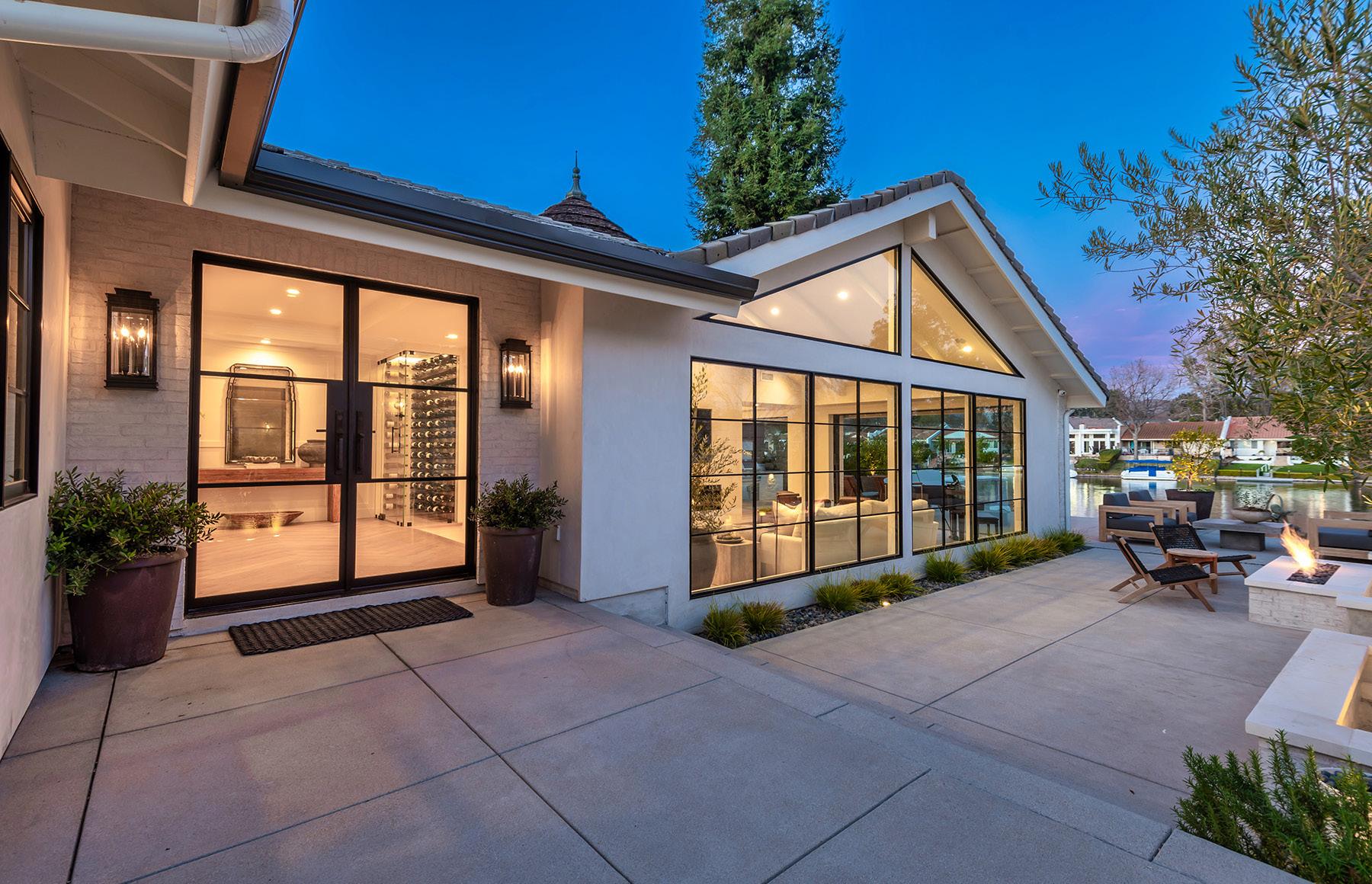
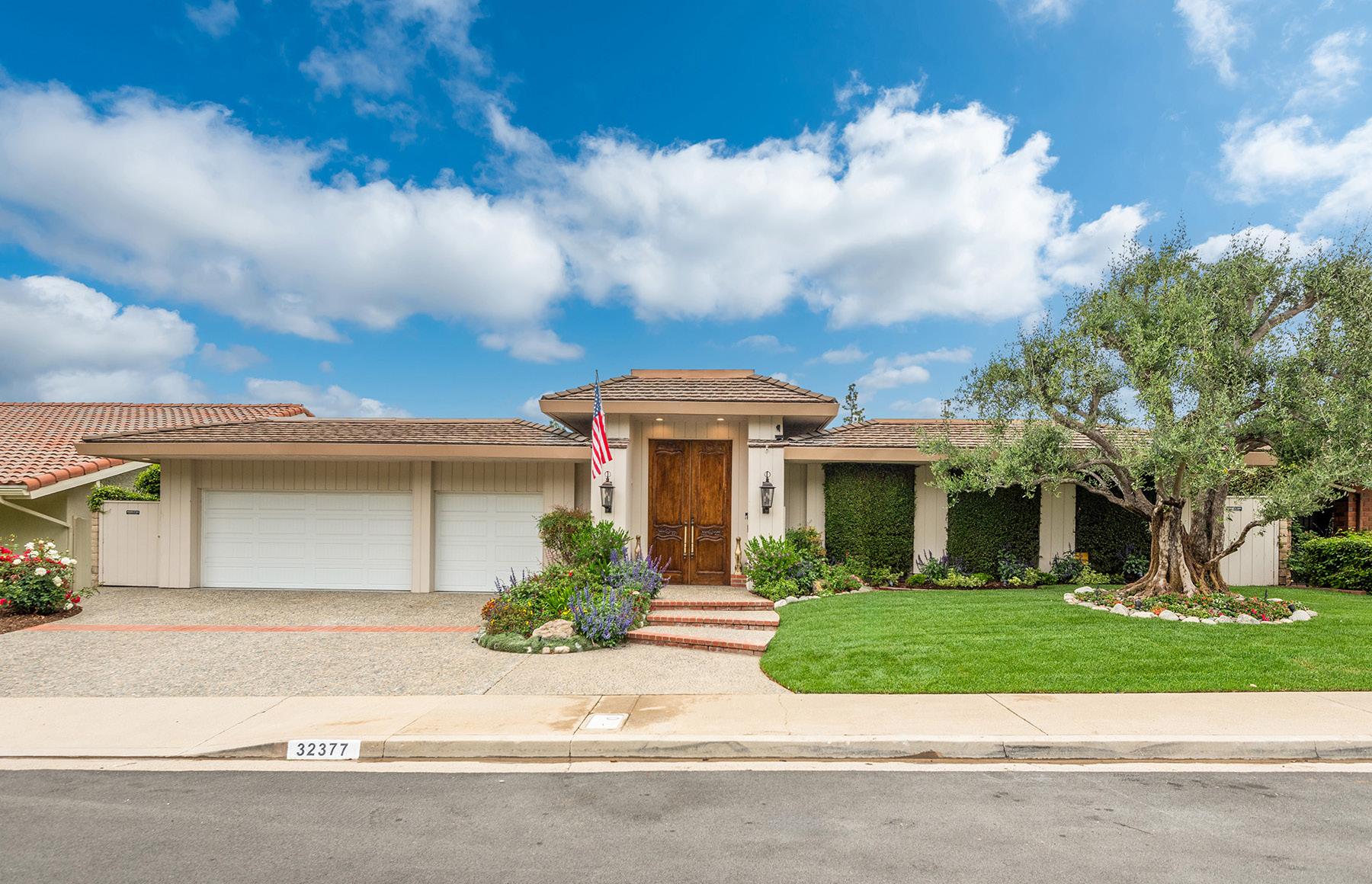
Beautifully Remodeled North Ranch Home With Lush & Private Yard
4799 CANTERBURY STREET, THOUSAND OAKS, CA 91362
4 BEDS | 3 BATHS | 2,845 SQFT | $1,999,000
Gorgeous, Remodeled Master Series Home in North Ranch. This beautiful home boasts an open floor plan that flows effortlessly from one space to the next. The spacious formal living room leads seamlessly into an oversized formal dining area, creating an ideal space for entertaining. The home features 2 bedrooms downstairs and 2 generous ensuites upstairs. Beautiful and lush rear yard with serene water feature.
4799Canterbury.com
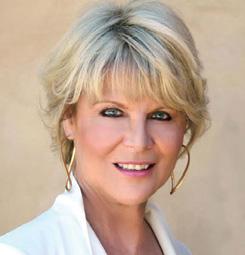
Charming Single Level View Home In The Heart Of Westlake Village
32377 LAKE PLEASANT DRIVE, WESTLAKE VILLAGE, CA
3 BEDS | 4 BATHS | 3,402 SQFT | $2,995,000
Remodeled Single-Story Lake View Retreat in the Heart of Westlake Village. Beautifully reimagined single-story home that exudes elegance, comfort, and panoramic views. This 3-bedroom, 3.5-bathroom residence offers the finest in modern living with upgrades throughout.A grand double-door entry opens into a serene, private landscaped courtyard with babbling brook that sets the tone for this great home! Entertainers yard with sparkling pool.
www.32377LakePleasant.com
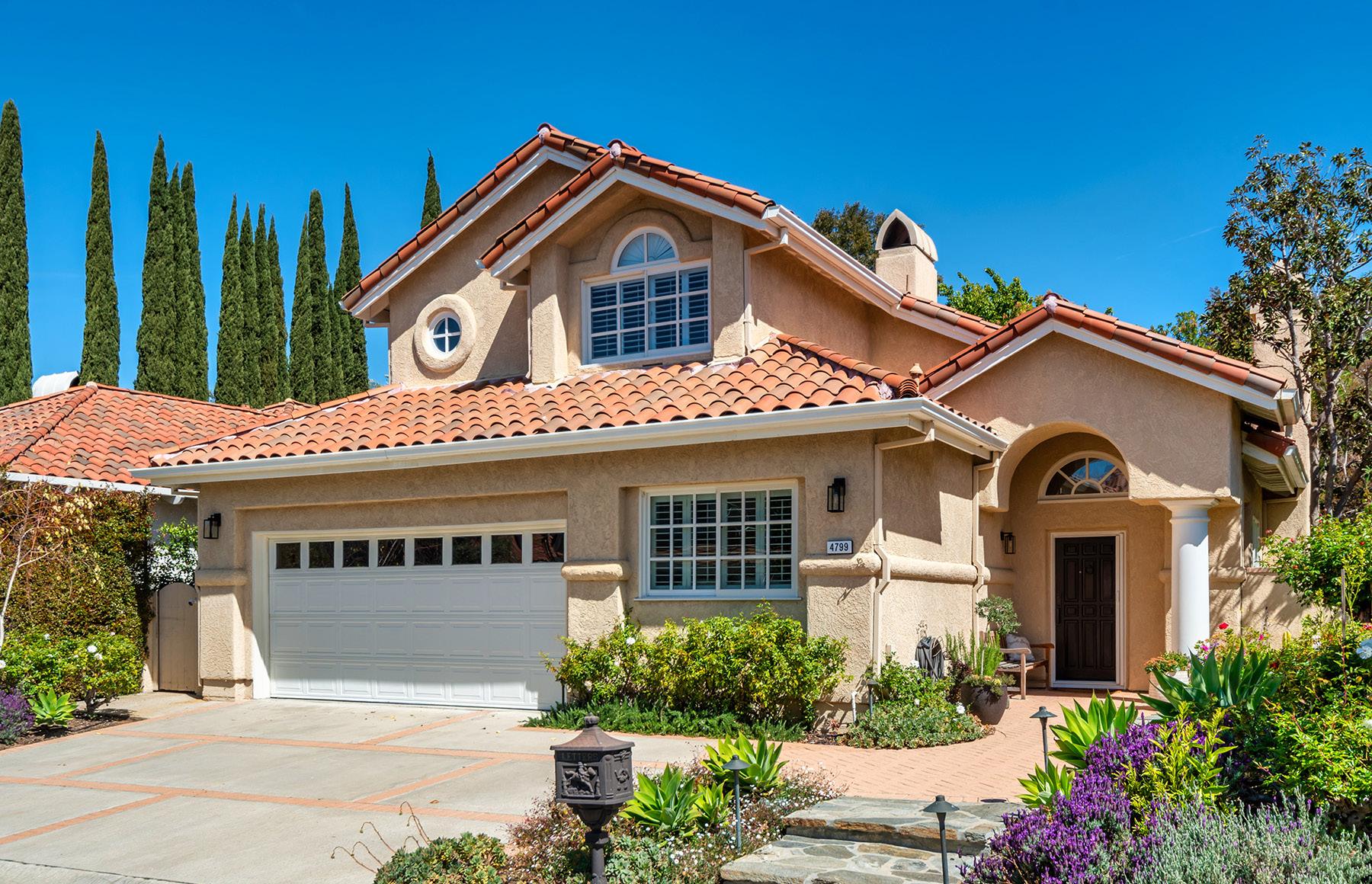
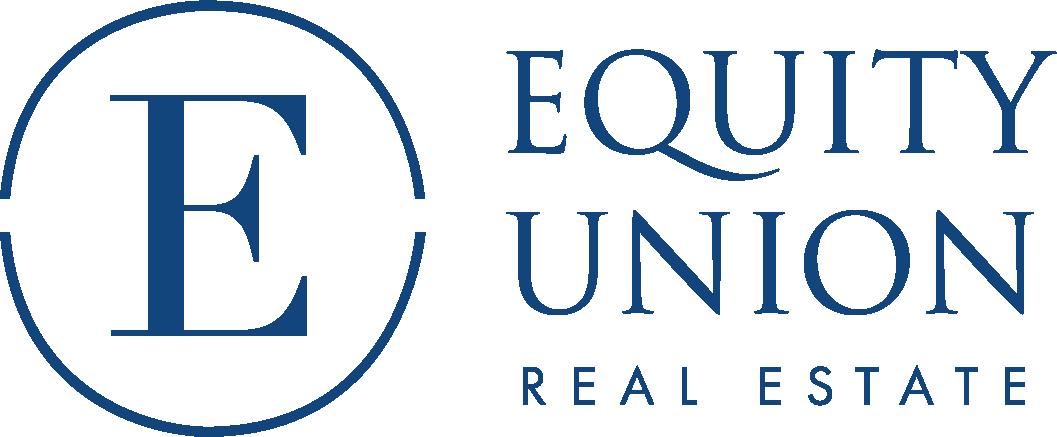
Welcome to this absolutely stunning, fully renovated home in the prestigious gated community of Bridgehaven — a private enclave of just 38 residences. Light and bright throughout, this thoughtfully designed home features wide-plank white oak floors, plantation shutters, a reimagined staircase, and fresh designer paint. The chef’s kitchen is a showstopper, appointed with Taj Mahal quartzite countertops, a designer tile backsplash, a custom hood over the Wolf range, Newport Brass plumbing fixtures, floating white oak shelves, a built-in Thermador refrigerator and freezer, designer hardware, and statement pendant lighting. The adjacent family room showcases a custom stone fireplace with a warm wood mantle, offering the perfect space for gatherings or cozy nights in. Upstairs, you’ll find four ensuite bedrooms plus a spacious loft — perfect for a home gym, second office, or media lounge. The main level offers a flexible fifth bedroom or ideal work-from-home space. Tucked cleverly beneath the stairs is a secret playroom that could also serve as convenient storage. A spacious butler’s pantry with an oversized storage closet and a dedicated indoor laundry room add to the home’s exceptional functionality. Outside, enjoy the newly designed landscaping, which features two mature 60-year-old olive trees, fresh grass and plantings, outdoor lighting, and a smart drip irrigation system. Additional highlights include a three-car garage offering plenty of space for vehicles, hobbies, or gear. Bridgehaven residents enjoy a charming private park and basketball court, with direct access to the greenbelt and nearby elementary school. Ideally located across from a popular equestrian facility and just minutes from shopping, dining, and everyday essentials.
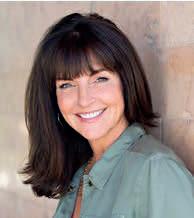

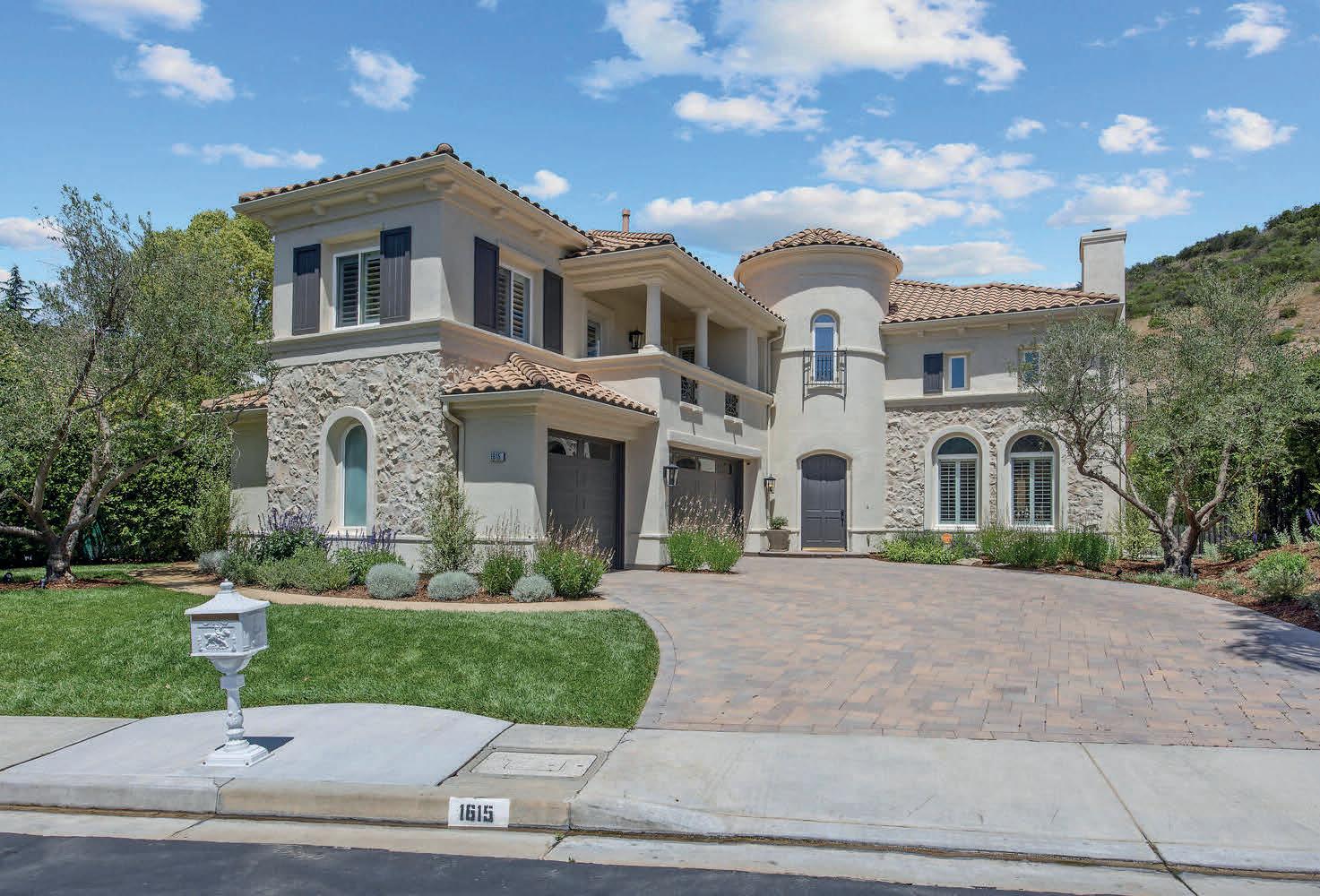
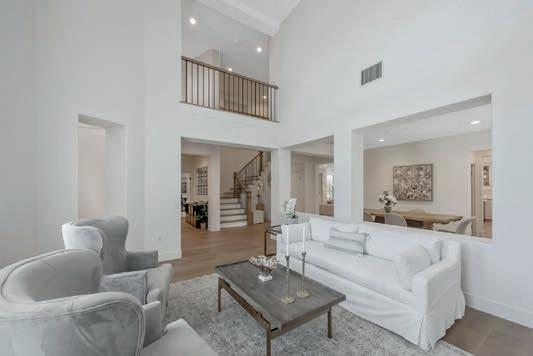
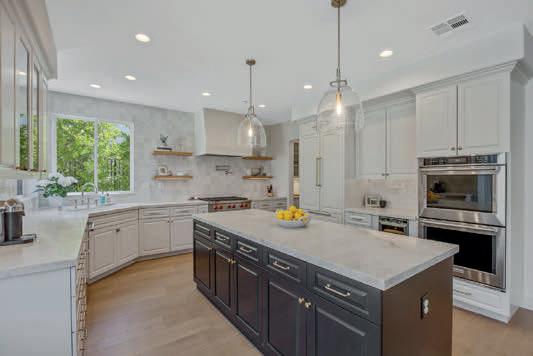

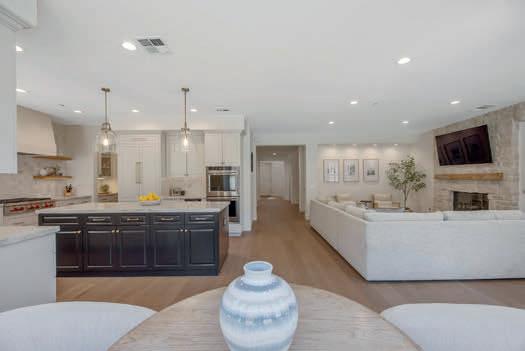
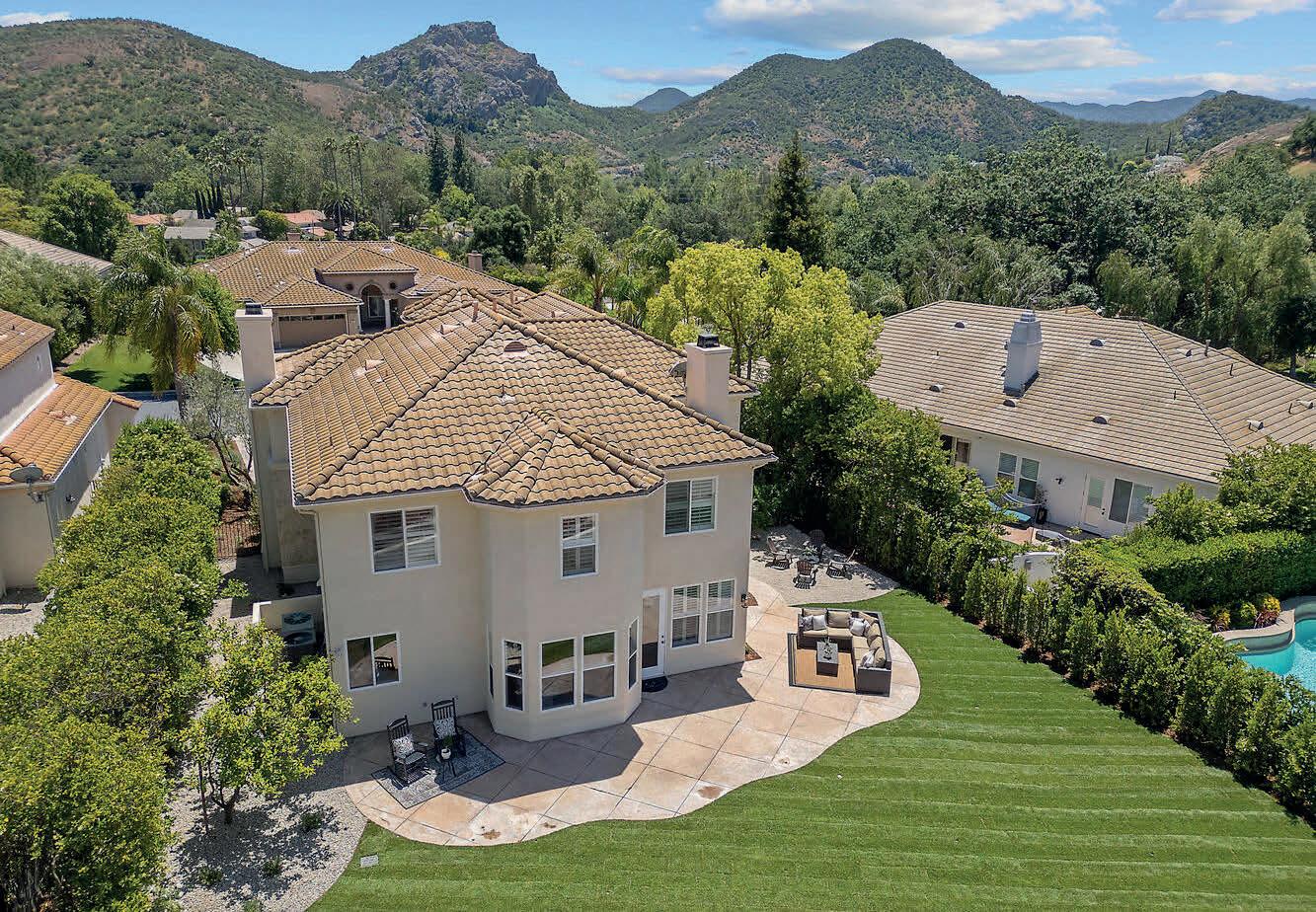
2455 LEAFLOCK AVENUE
4 BEDS | 2 BATHS | 1,913 SQ FT | $1,510,000
Tucked on a quiet cul-de-sac in Westlake Village’s desirable Village Homes, this fully remodeled single-story home offers four bedrooms, two bathrooms, and a stunning private backyard. Inside, enjoy an open floor plan, new designer flooring, a gourmet kitchen with quartz counters, island seating, and custom cabinetry. The spacious primary suite includes a spa-like bath, dual closets, and patio access. The backyard features a large patio, play area, droughttolerant landscaping, and hillside views. Recent updates include a newer HVAC, new sewer main, and a two-year-old water heater. Community perks include a pool, clubhouse, tennis courts, and greenbelts—all close to parks, trails, shops, and top-rated schools.
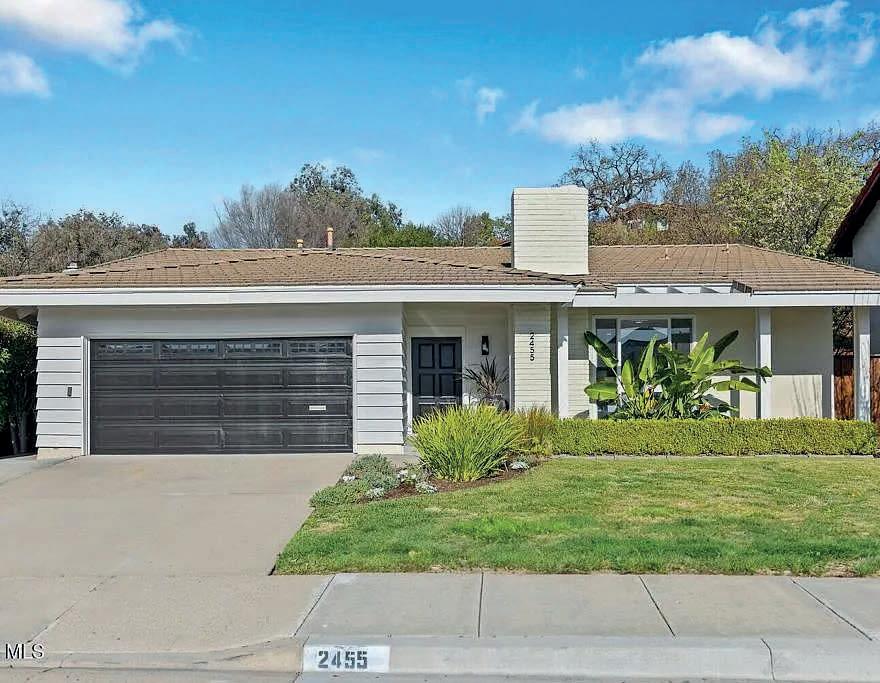
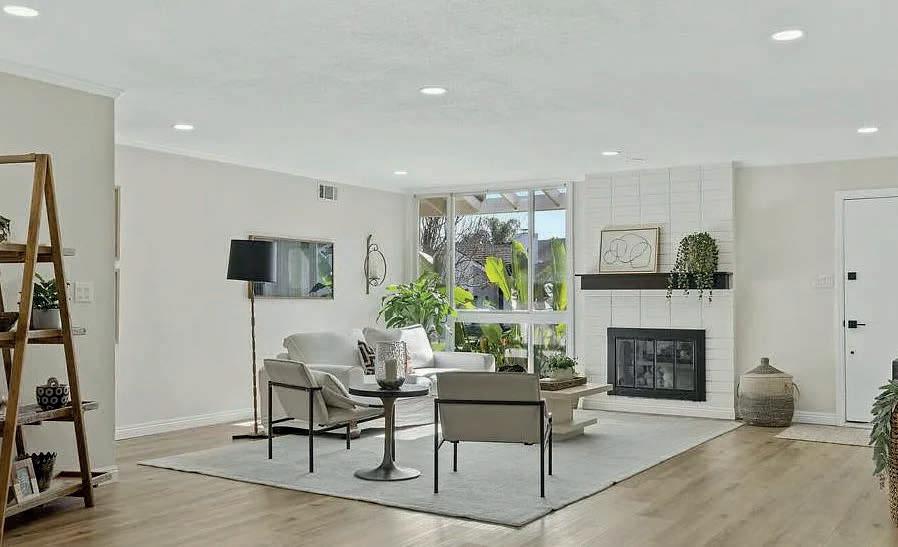
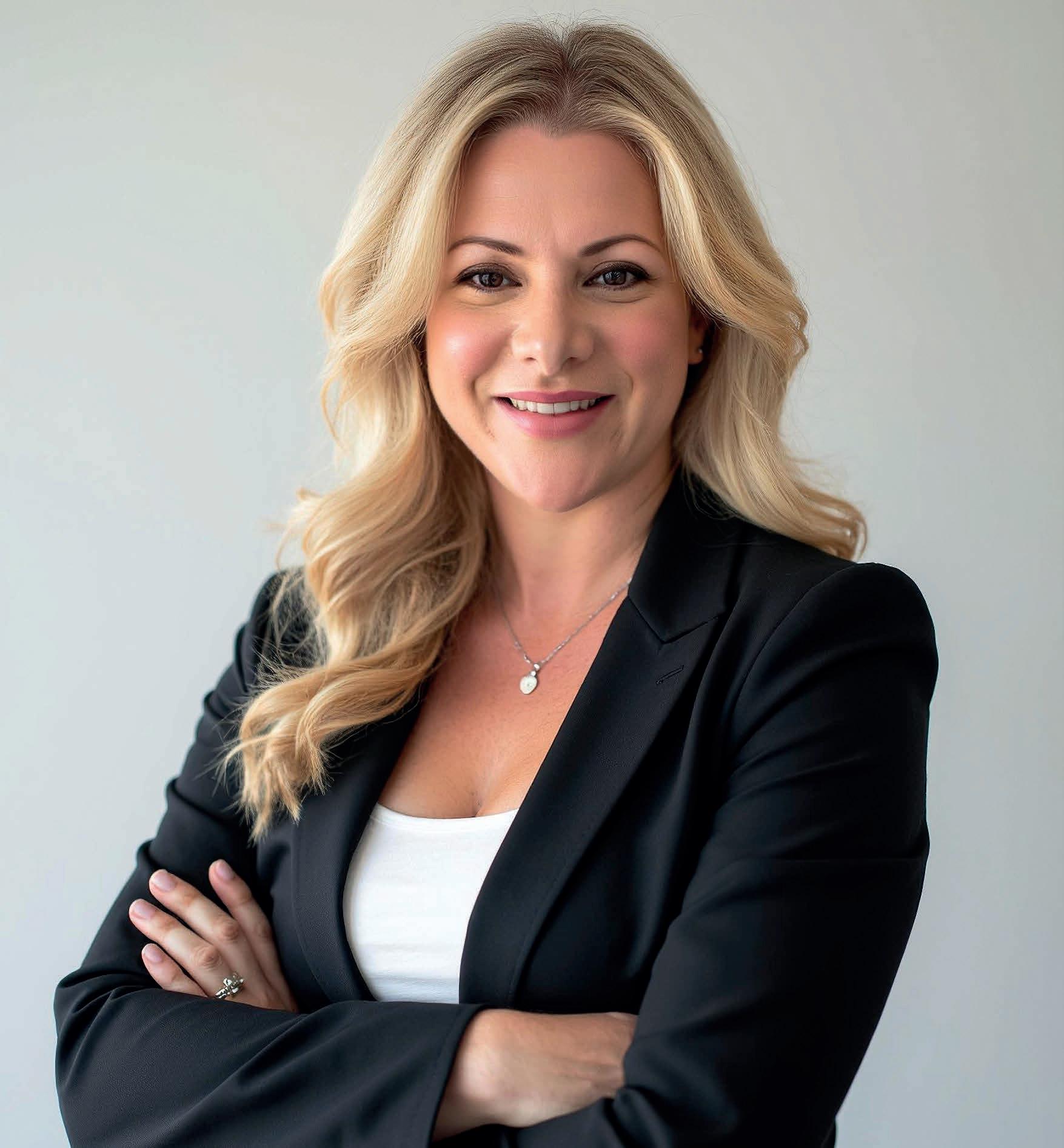
Krystal Naismith is a dedicated real estate professional based in Westlake Village, CA, with strong ties to the Conejo Valley. She holds degrees in Business and Entrepreneurship from NYU, Interior Design from the Art Institute, and a Master’s in Alternative Dispute Resolution from Pepperdine’s Straus Institute—credentials that uniquely support her success in real estate. After a 20year career in medical device manufacturing, Krystal transitioned to real estate in 2022. She quickly made an impact at Coldwell Banker Realty, earning Top Producing Agent honors and Sterling Society recognition in 2024. Krystal is passionate about helping clients find their forever homes or smart investments. She proudly represented the Buyer in both featured transactions.
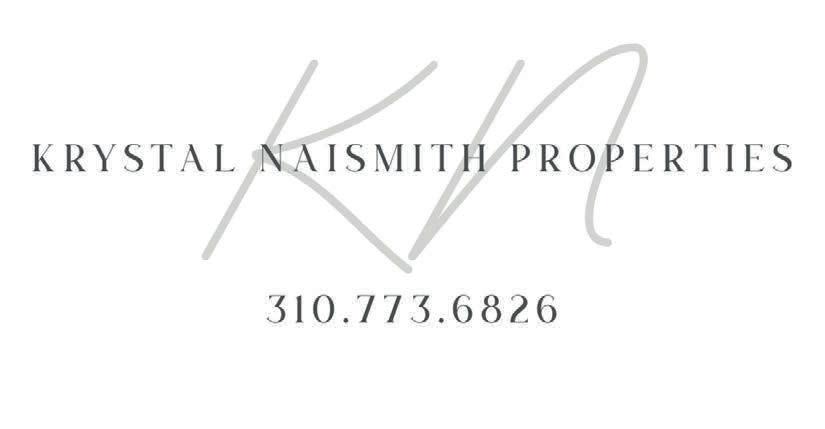
1739 SANDCROFT STREEET LAKE SHERWOOD, CA 91361
3 BEDS | 3 BATHS | 2,222 SQ FT | $1,650,000
Located in the exclusive gated community of The Meadows at Sherwood, this elegant single-story home features timeless traditional style with stone accents and a tile roof. Inside, soaring ceilings and abundant natural light enhance the open layout, highlighted by a Great Room with 16-foot ceilings and French doors leading to a dining patio, BBQ center, and gazebo. The gourmet kitchen and informal dining flow seamlessly for easy entertaining. The luxurious primary suite includes garden access, a spa-like bath, and walk-in closet. Two additional bedrooms share a full bath, with a separate guest bath nearby. The low-maintenance backyard offers multiple patios, raised beds, and mountain views. Residents enjoy 24-hour patrol, access to private Lake Sherwood, and proximity to hiking, beaches, dining, and cultural attractions in Westlake Village and Thousand Oaks—with convenient freeway access for commuting.


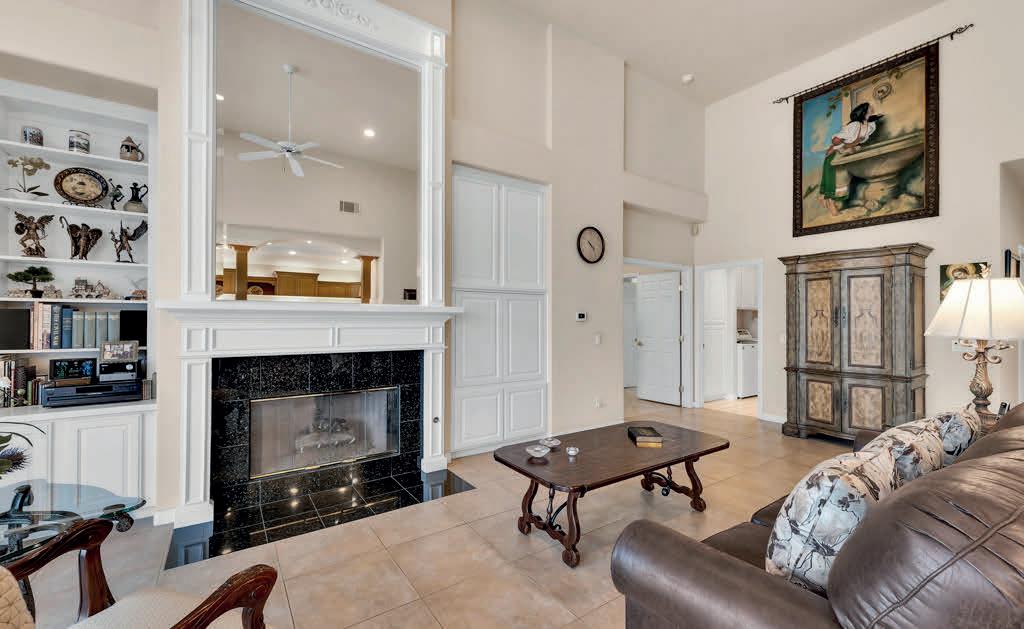

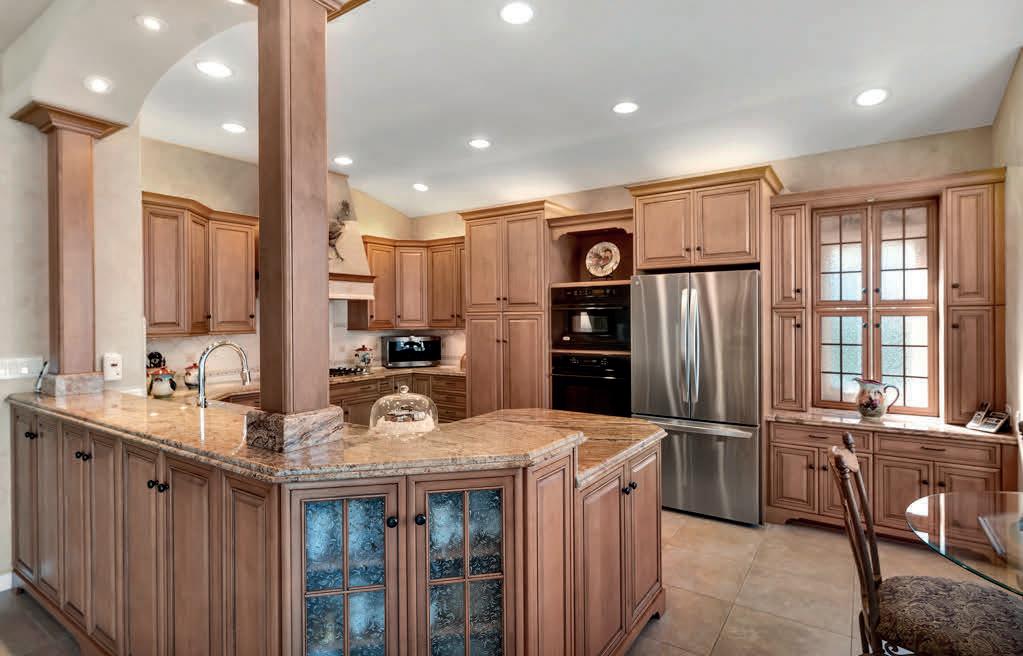

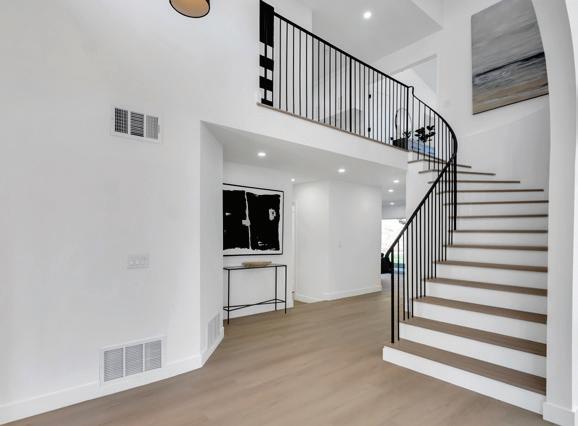

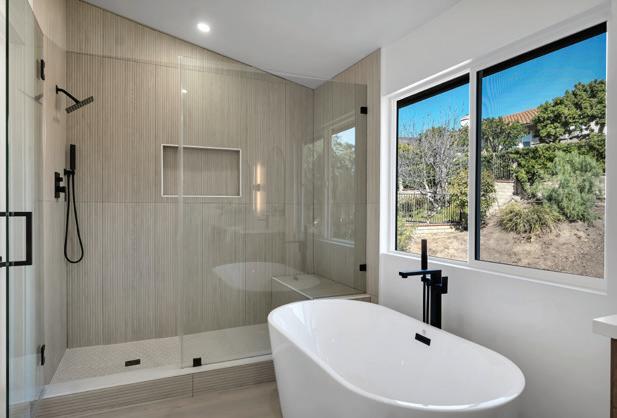
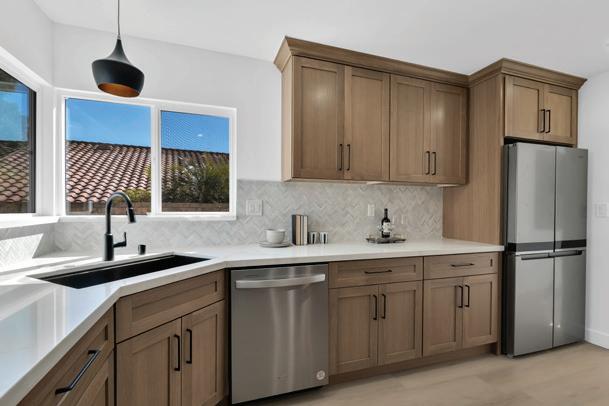
4 BEDS • 3 BATHS • 3,014 SQFT • PRICE IMPROVEMENT: $1,539,000 This stunning home is located in the prestigious Brock Home Collection of Lang Ranch. Offering over 3000 square feet of living space with 4 bedrooms, 3 bathrooms and a spacious bonus room. This home also has a main level bedroom and bathroom. The large eat in kitchen overlooks the family room and features a wet bar. Two sets of sliding doors leading to the backyard make it ideal for indoor-outdoor living. Luxurious primary suite features walk in closet, a soaking tub, a separate walk in shower, and dual sinks. Indoor laundry room. The entire house has been lavishly upgraded with no expense spared. New 5 ton A/C system. Luxury vinyl floors throughout. 3 car attached garage. Low HOA fees of $170 per quarter.
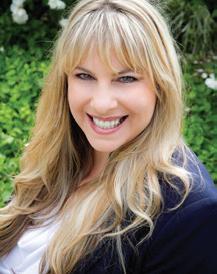
REALTOR ® | DRE# 01361915
805.630.6613
jojosellsre@gmail.com www.joannewotawa.com
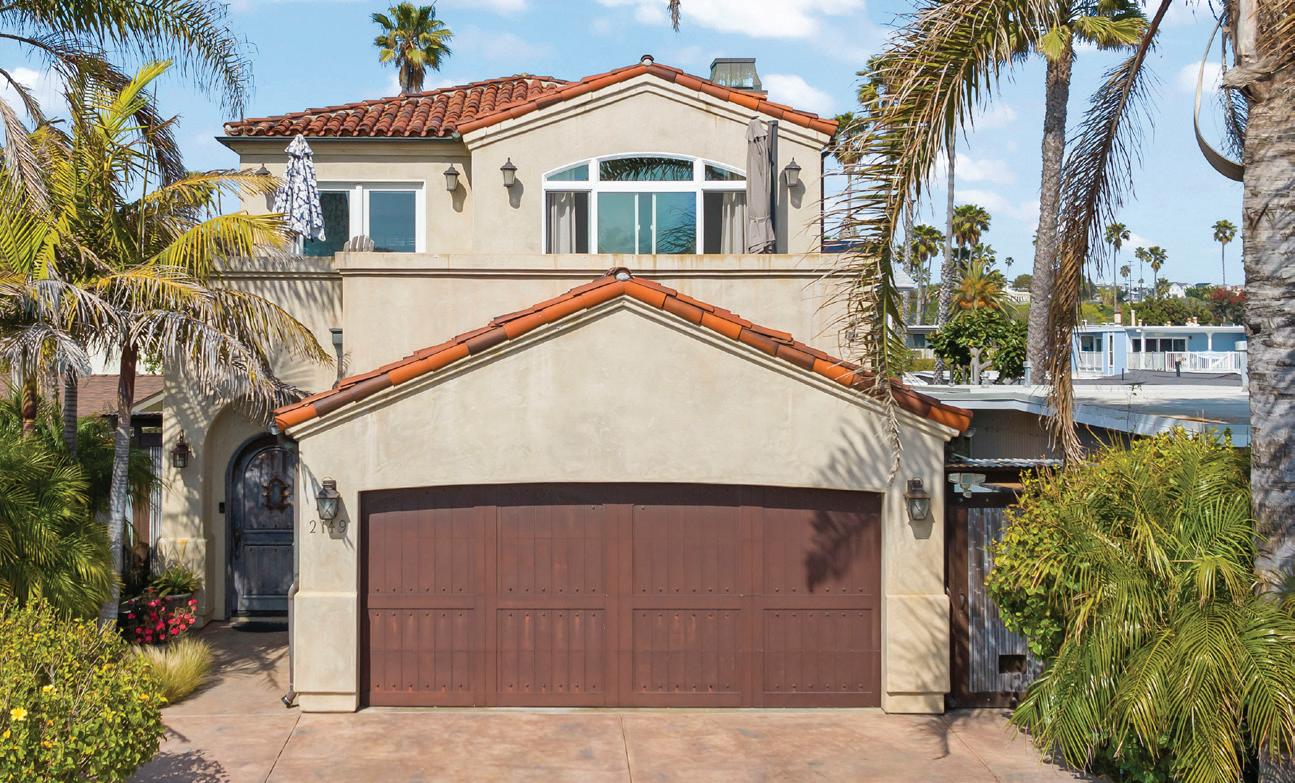
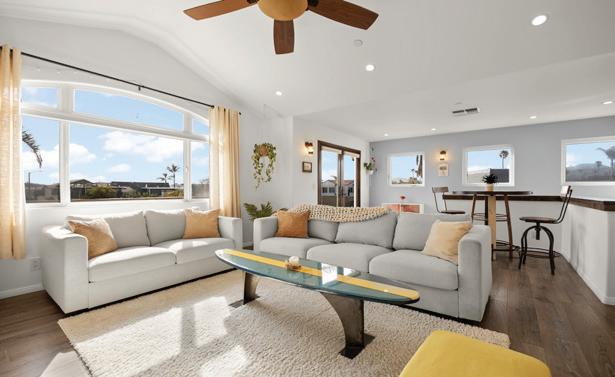

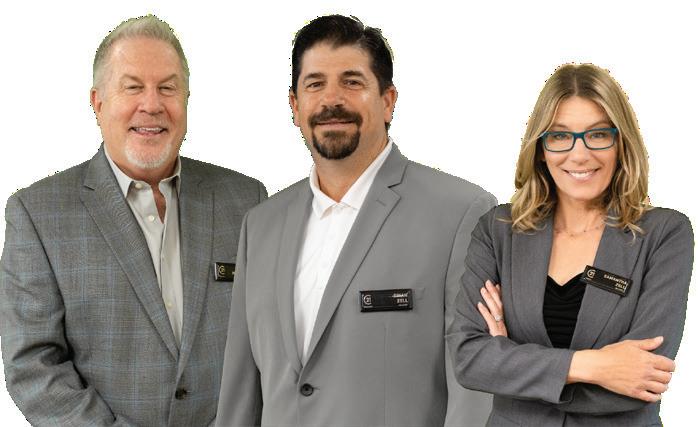

3 BEDS | 2 BATH | 1,715 SQFT | $1,990,000
Located just moments from the sand and water in Ventura’s Pierpont Beach neighborhood, this well-maintained two-story home offers ocean and island views paired with a lifestyle rooted in coastal living. Blending beachside proximity with move-in-ready comfort, the home was thoughtfully expanded and updated in 2005 with a modern coastal layout that seamlessly connects indoor and outdoor living. The upstairs living area, set high to capture sea breezes and blue water views, serves as a bright, loft-style retreat where natural light moves beautifully throughout the day. Downstairs, two bedrooms and a full bath provide versatility for guests, work-fromhome needs, or everyday living. The upstairs primary suite includes a custom tile shower with a creative pass-through to the jetted tub, adding a touch of elegance. A free-standing fireplace in the living area adds charm, and the balcony offers a front-row seat to coastal sunsets and ever-changing sky and sea views. After a day by the ocean, rinse off in the private outdoor shower and settle into the rhythm of beachside living. Surrounded by everyday conveniences and coastal highlights, the home is situated near Ventura State Beach, Marina Park, local grocery options, the harbor, and neighborhood cafes and restaurants, all easily reached without the need to drive.

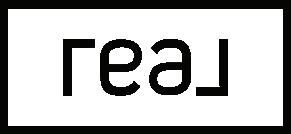
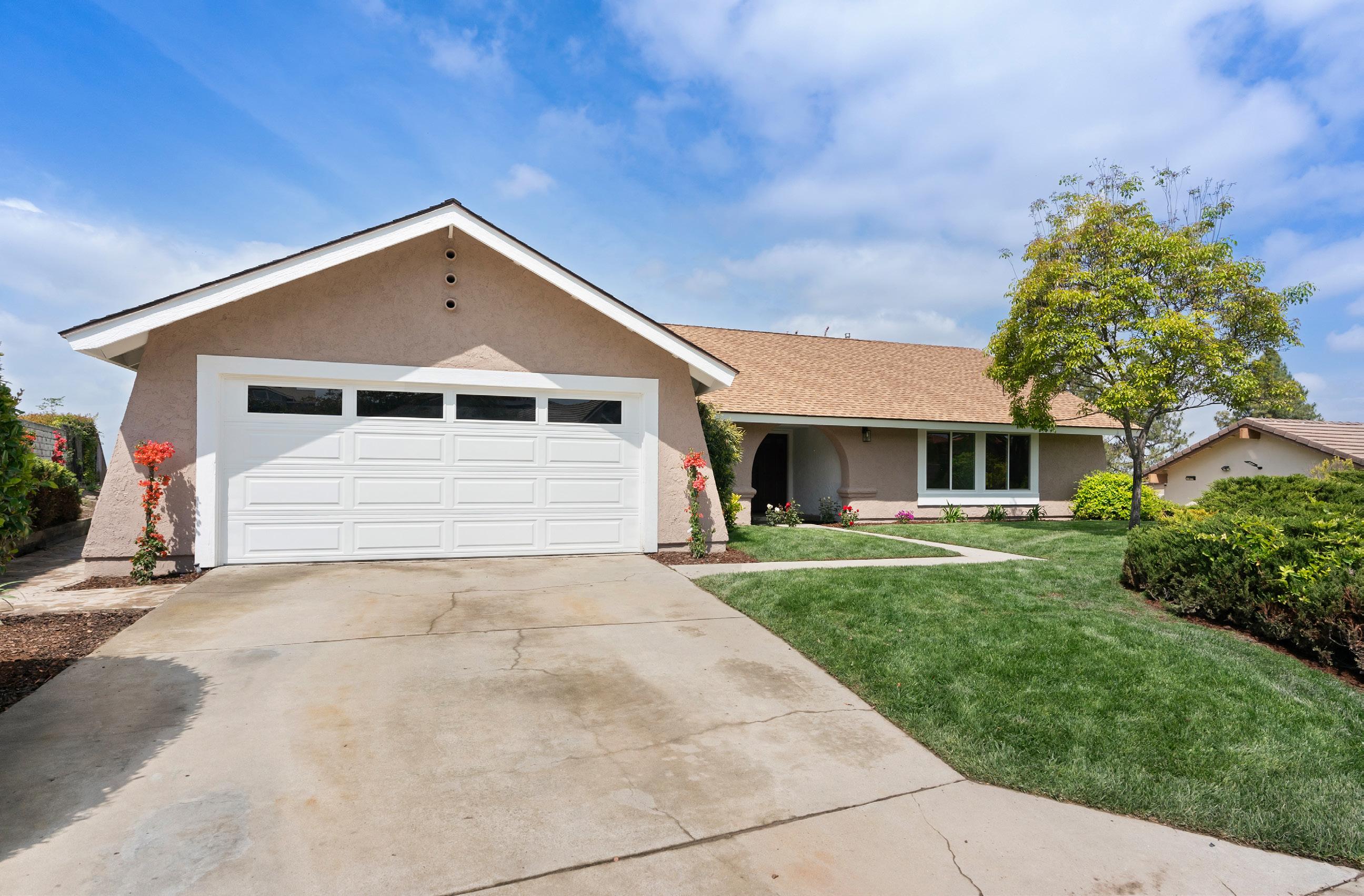
3 BEDS | 2 BATHS | 1,502 SQFT. | $1,099,888
3+2 Beauty with over 100K of upgrades! ALMOST EVERYTHING IS NEW! New appliances, new kitchen, new baths, new windows, new paint, new flooring, new recessed lighting and landscaping, this Heritage Hills Home boasts views for miles. On the top of a hill where nothing will be able to block the view, this home is an entertainer’s dream. Situated near shopping and parks, this 3+2 feels fresh and ready to move in. Watch the fireworks from the back yard by the fourth! The lot size is 12K plus and has newly been landscaped. There is a two car garage with two exits in addition to the driveway. It also includes a washer and dryer (without warranty). Come see and be impressed!

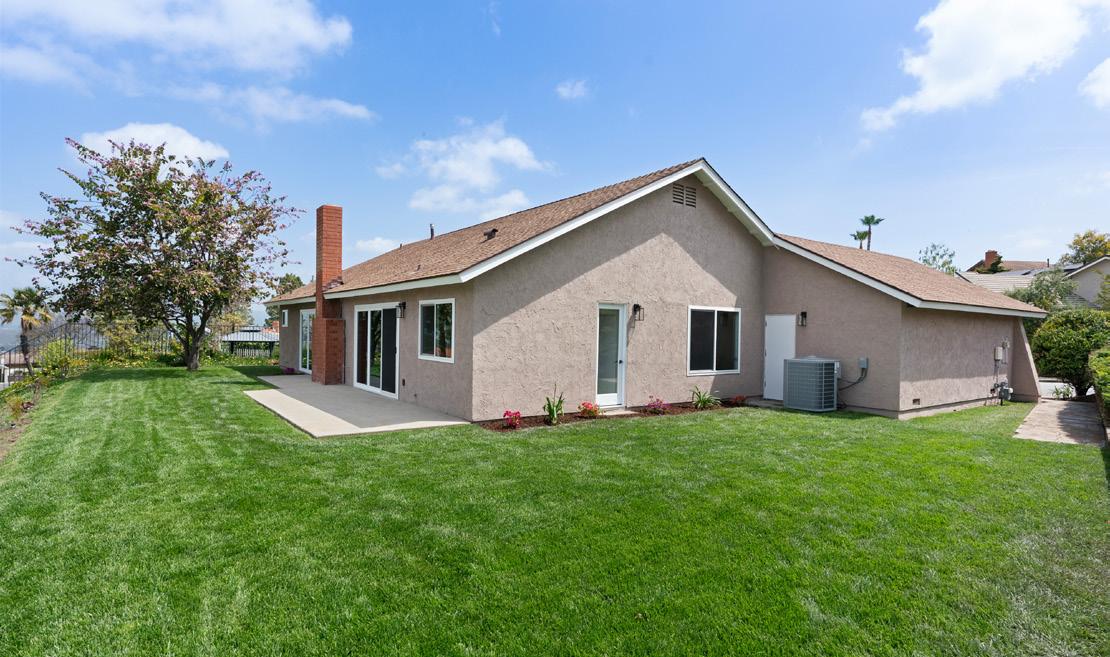
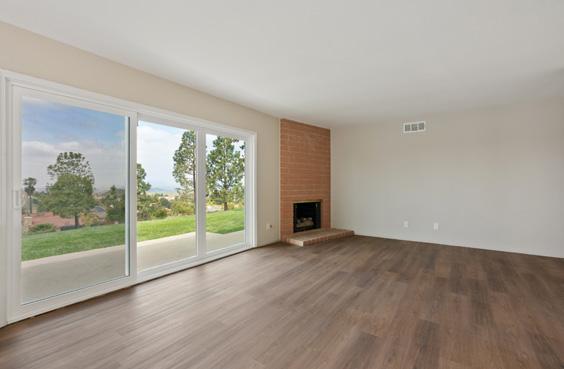
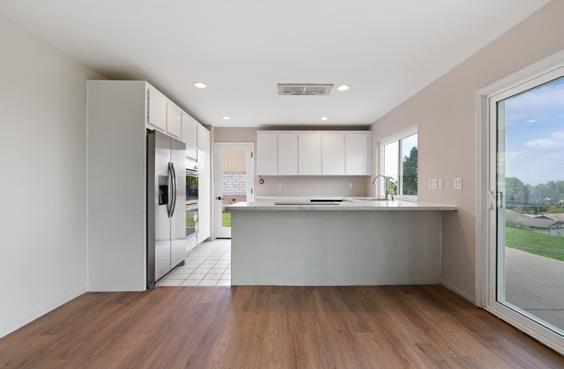
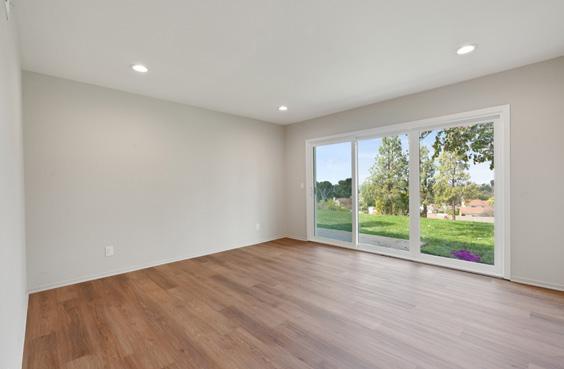
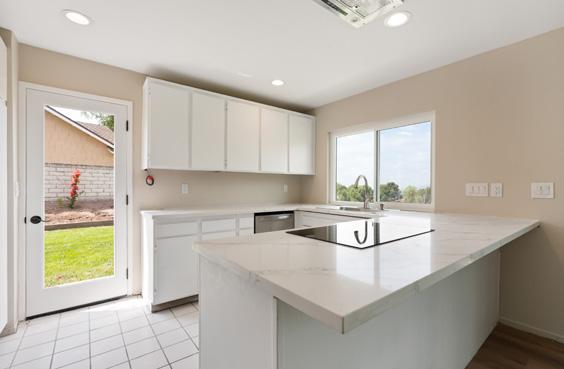



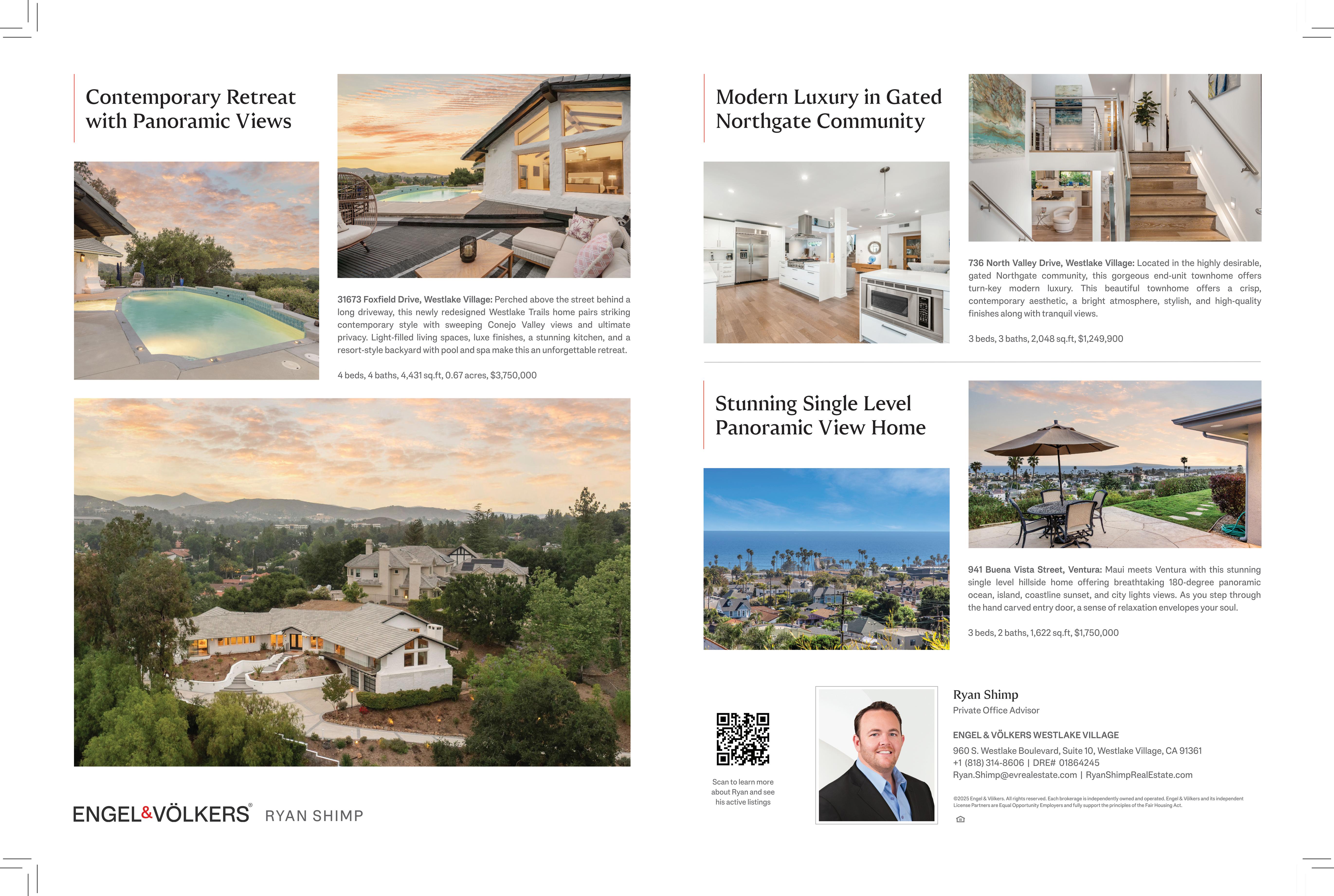

This luxurious remodeled home features a grand foyer with Capiz shell chandeliers, a high-end kitchen, and a spacious great room. It offers a formal dining room, a serene primary suite, and three additional bedrooms. The private backyard includes a pool, spa, BBQ center, and lowmaintenance landscaping. Located in Simi Valley, it blends elegance with practicality.
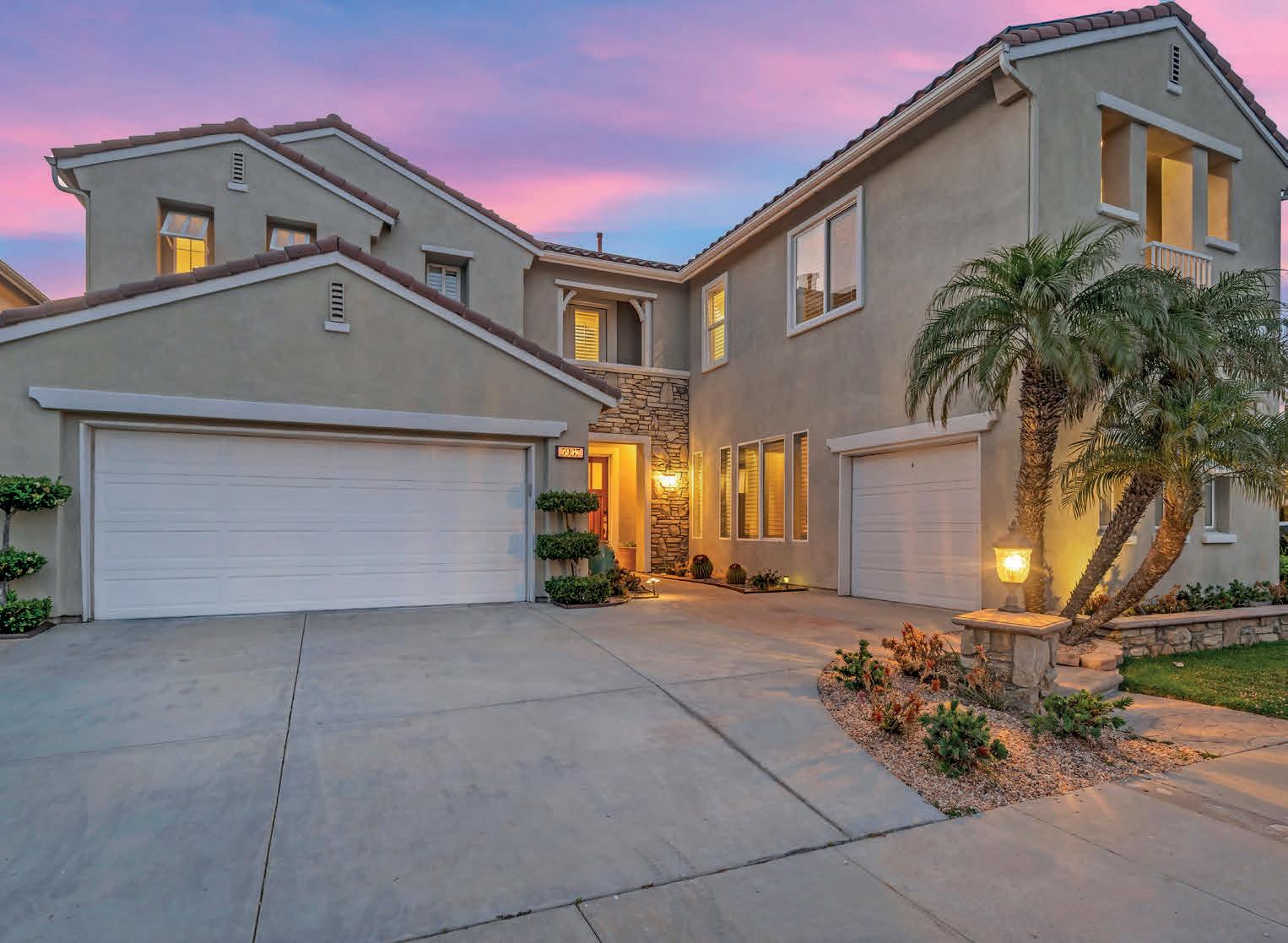
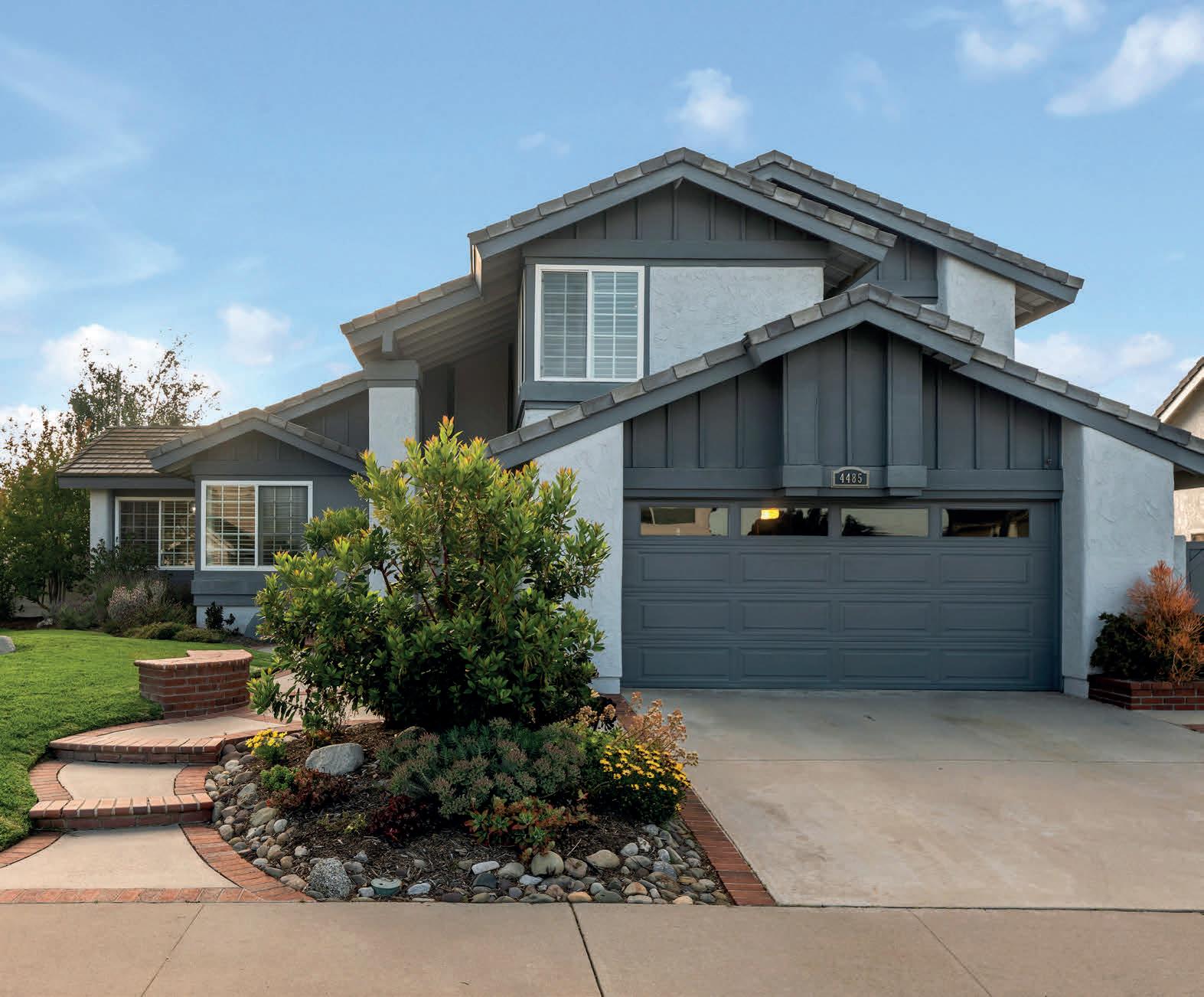
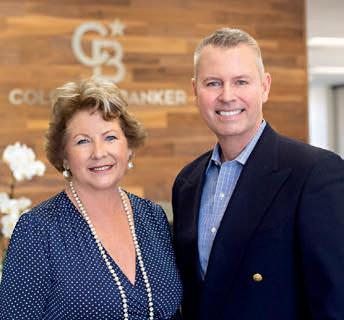
Updated throughout and featuring soaring ceilings, an open floor plan, and a light and bright feeling throughout. An entertainer’s yard offers a large side yard, grassy play area, and a sparkling pool, spa, and waterfall. The home is uniquely located on a cul-de-sac street backing to farmland and affording panoramic views and privacy.
4546 RAYBURN AVENUE
WESTLAKE VILLAGE | $929,000
Discover the perfect canvas for your dream home on this premium, southwest-facing view lot situated directly on the prestigious North Ranch Country Club golf course. Enjoy unparalleled panoramic views of the 6th hole of the Valley Course, set against a backdrop of majestic mountains and stately Oak trees, offering a serene and private setting. The soils report and survey are completed, and plans for a luxurious two-story home are in process. This is a rare opportunity to create a custom residence in a coveted location.
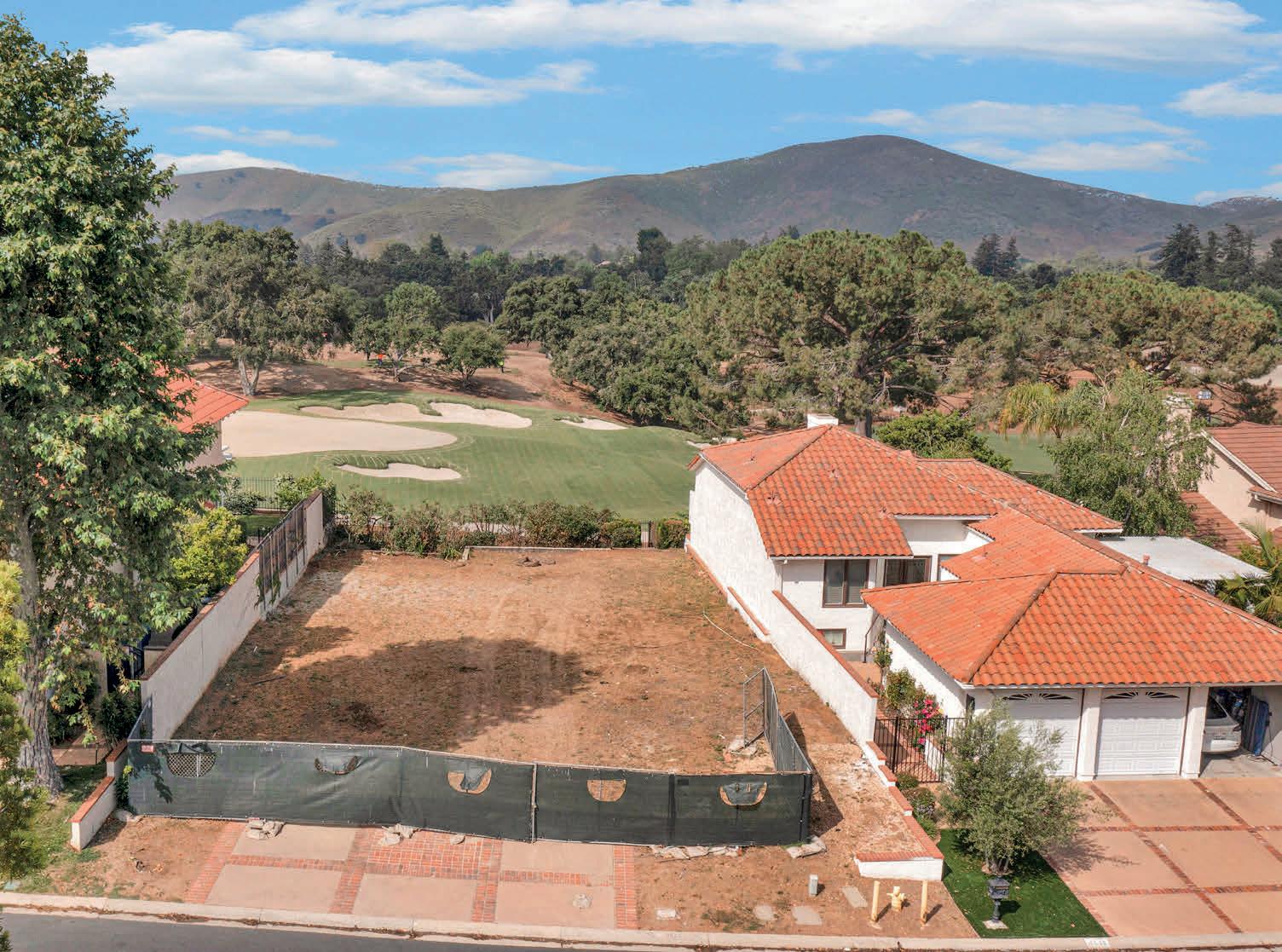
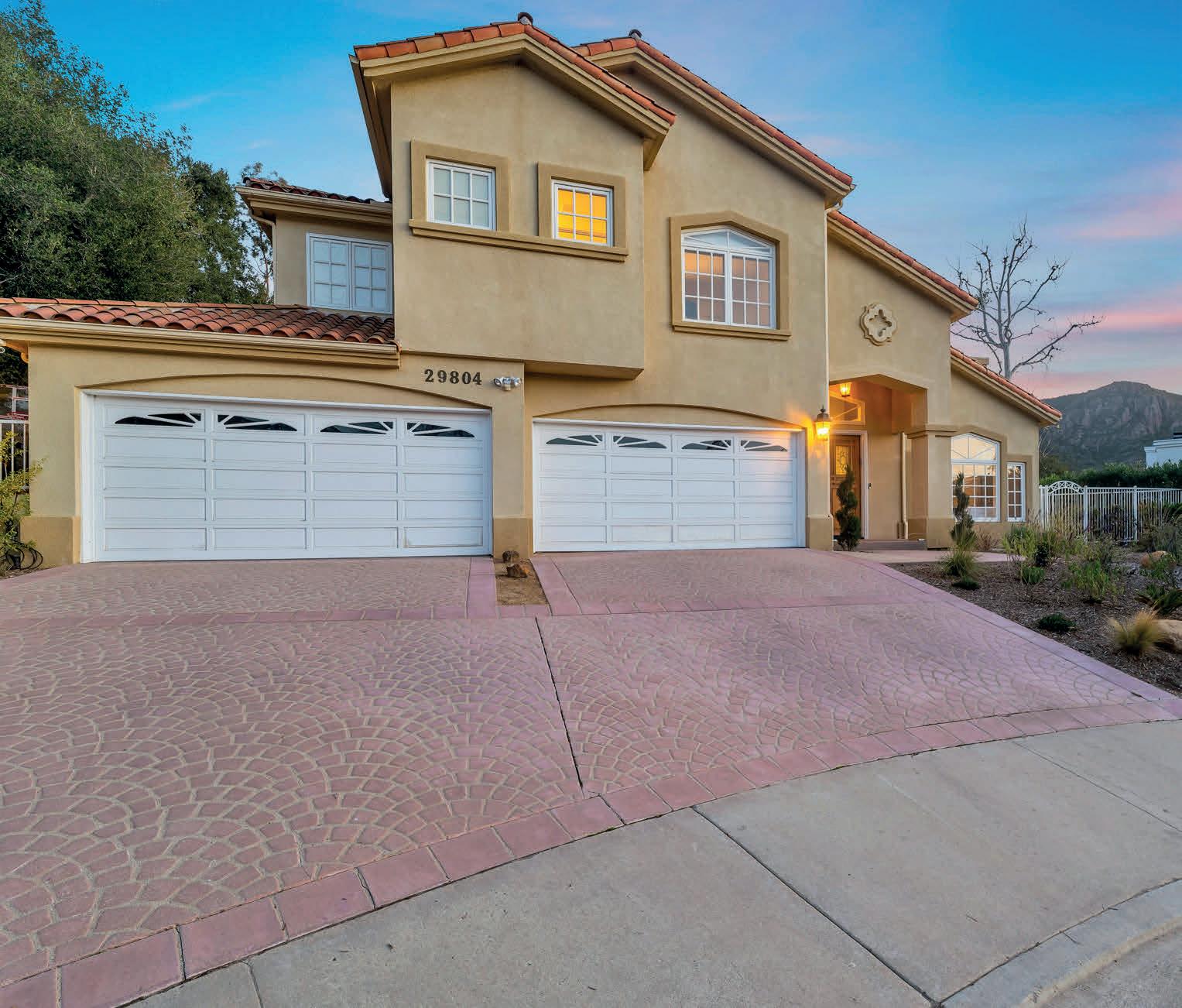
29804 WESTHAVEN DRIVE, AGOURA HILLS AGOURA HILLS PRIVACY | $2,075,000
Tucked away at the top of a cul-de-sac, this home blends Southern California living with a relaxed Mediterranean style, with a clay tile roof and stucco exterior. Drought-tolerant landscaping is framed by mature trees and the surrounding Santa Monica Mountains create a dramatic vista from every room. The double-door entry features multiple recessed panel detail and upper leaded glass inset panes. The light-filled dramatic foyer features a skylight over the elegant, curved staircase, leading to the landing with beautiful views. The entire home is finished with Cortona Waterproof Luxury Flooring in a gorgeous neutral shade called Pottery Wheel. Plentiful windows, high ceilings, and a raised hearth fireplace are featured in the step-down living room. The recently remodeled kitchen is finished with crisp white shaker cabinets, white quartz slab counters with grey veins, and stainless appliances. Open to the kitchen is a lovely breakfast area overlooking the backyard, and family room that features a convenient bar area with a beverage refrigerator and microwave.

$1,995,000
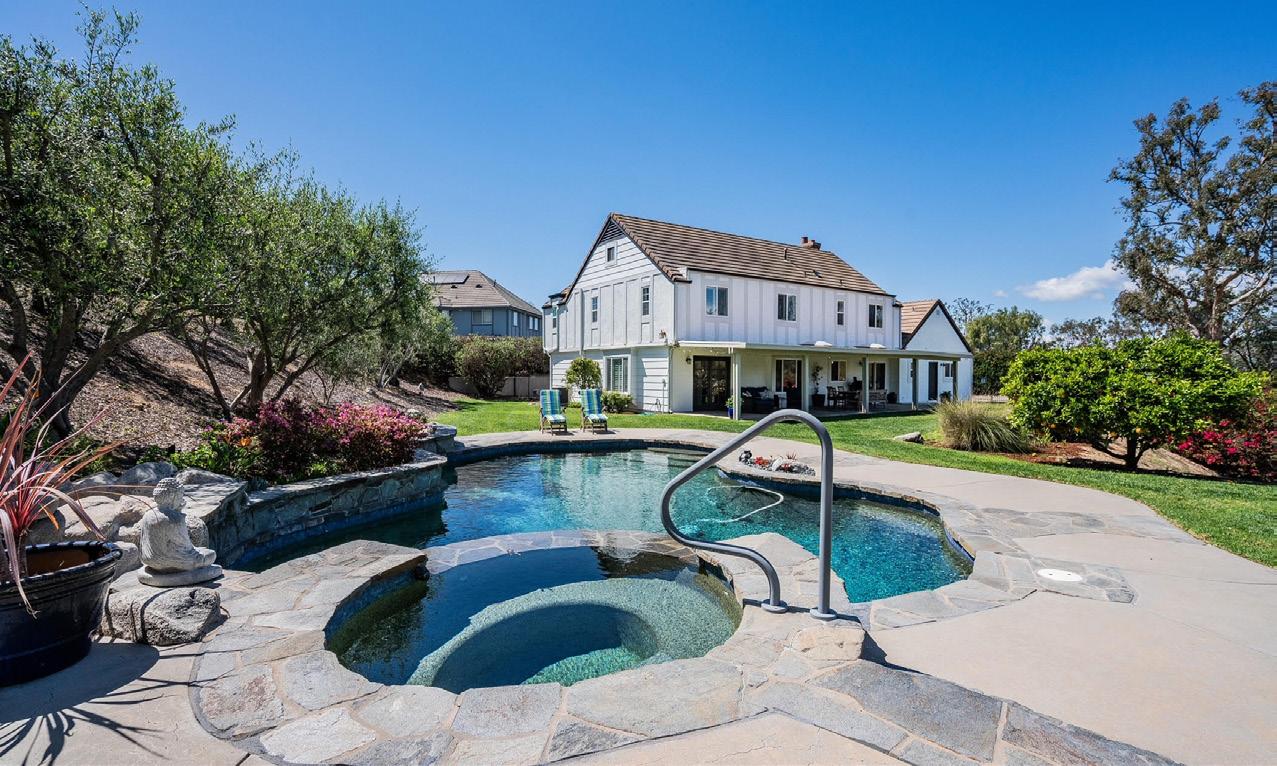
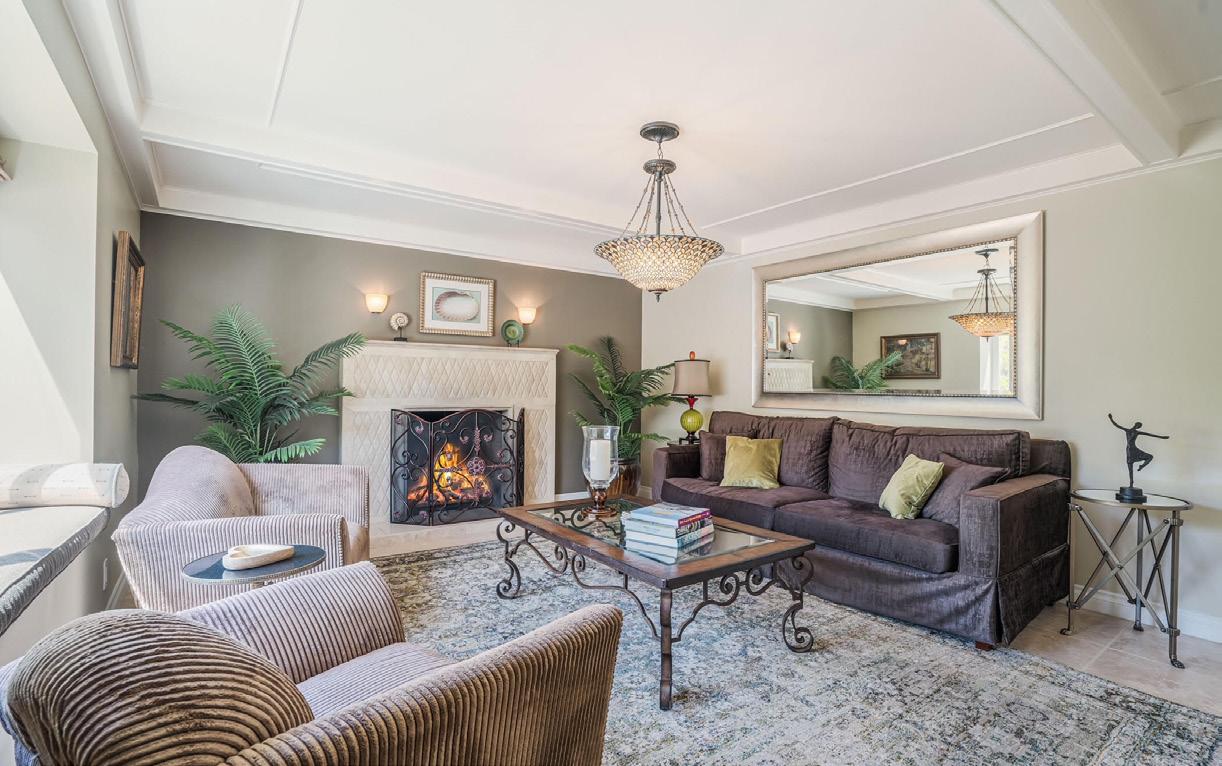

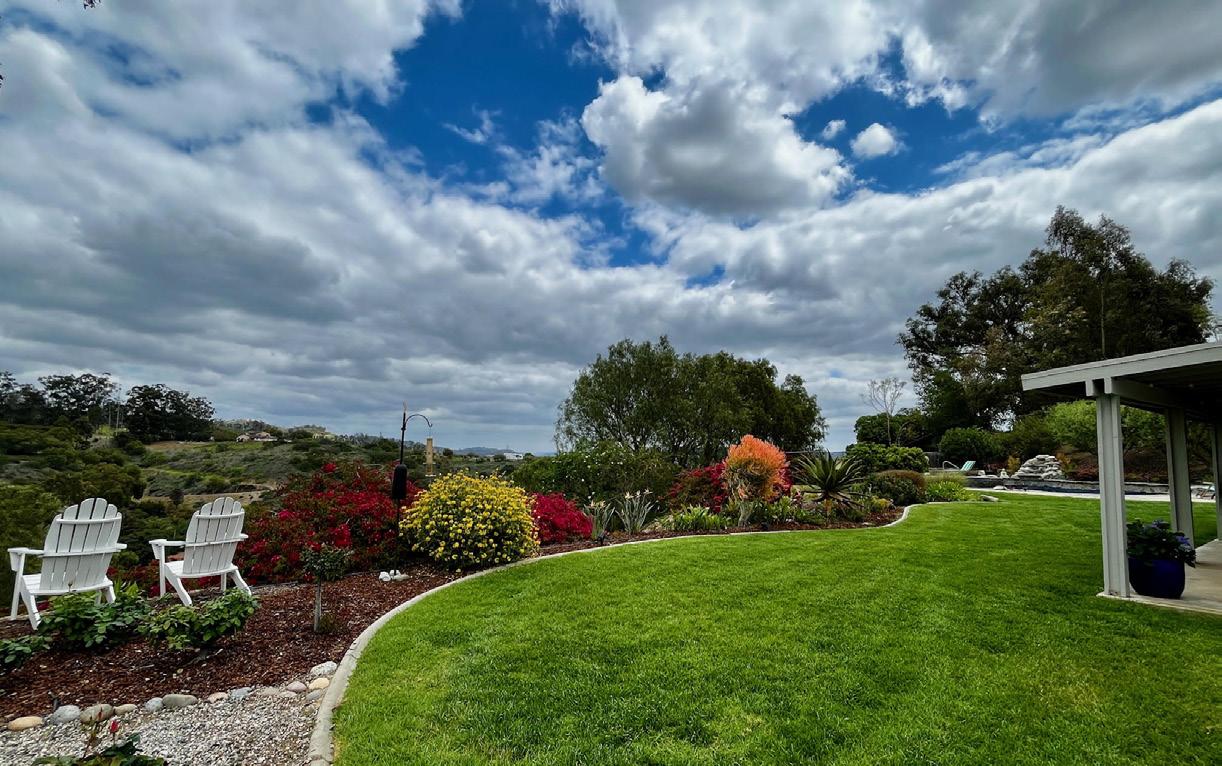
Welcome to this remodeled custom home and VIEW property that offers modern luxury and breathtaking scenery. Perched in a prime location on a private flag lot, this home offers unmatched views of the surrounding landscape. Every inch of this home has been thoughtfully redesigned, blending contemporary finishes with comfort and style. The heart of the home is the chef's kitchen, featuring sleek quartz countertops, soft close custom solid wood cabinetry w/ Rev-A-Shelf pull-outs, contrasting hand-cut lower cherrywood and upper hand painted wood & boasting highend stainless-steel appliances including a commercial grade 5-burner gas range & hood. Step outside to your own private oasis, where outdoor living takes center stage. A covered patio provides the perfect space for alfresco dining, lounging in the shade, or watching the rainwater, while the sparkling pool & spa invite you to unwind & enjoy resort-style relaxation. The pool area offers breathtaking views of surrounding nature with carefully designed landscaping, olive trees & strategic positioning that ensure a secluded retreat providing the utmost in privacy & tranquility. Featuring brand new furnace, tankless water heater, all new PEX pipe plumbing, 2-car garage with bonus room offering ample space for a home gym + additional unfinished attic that may be reimagined as a room with an ocean view. Located in Terra Bella Estates, this property seamlessly blends classic elegance, modern comfort and nature! A MUST SEE!
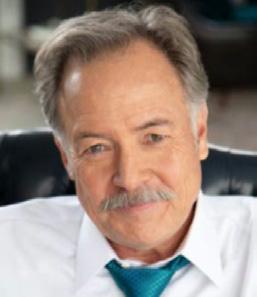
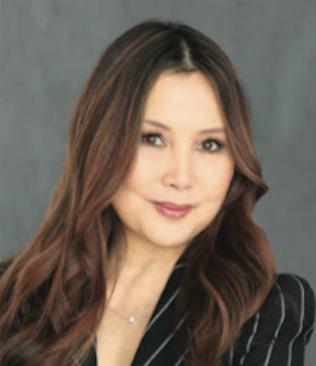
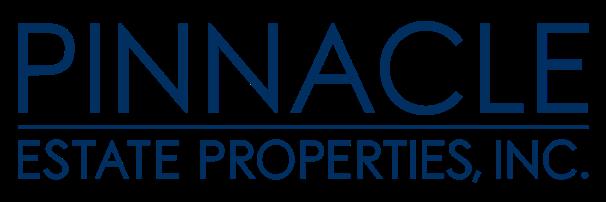
FOR LEASE: $5,995
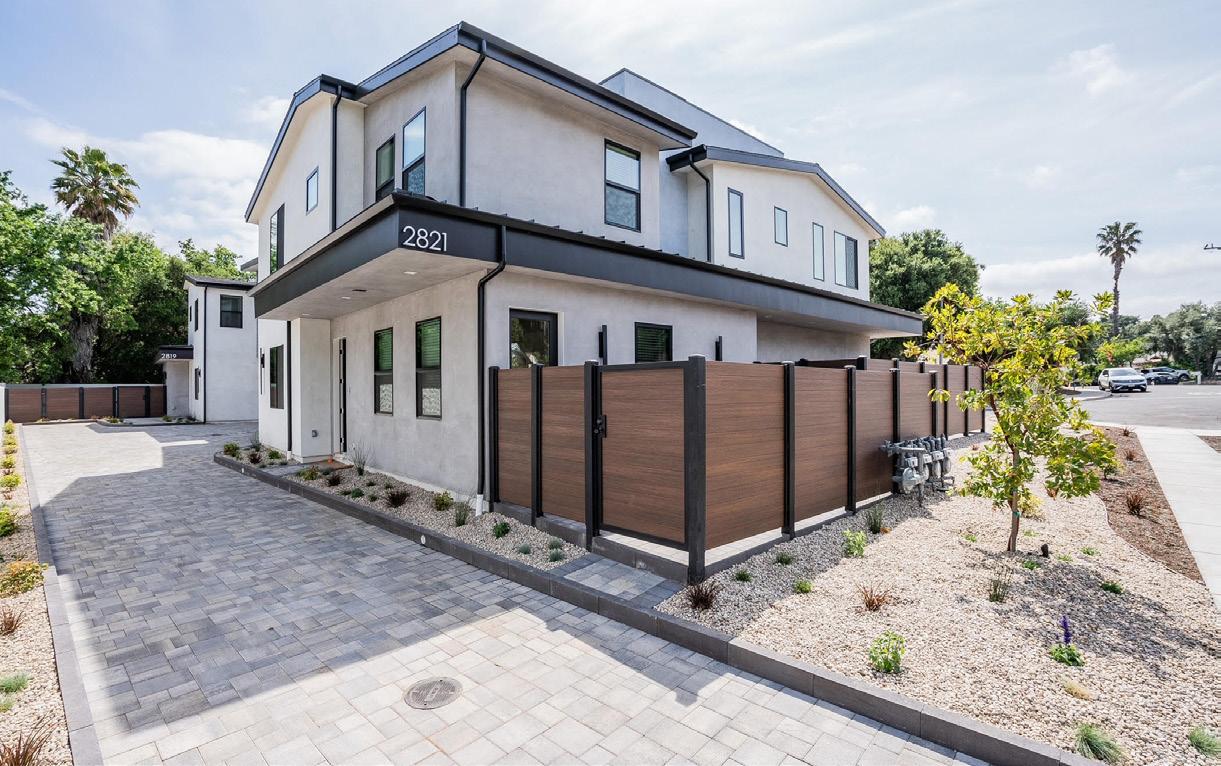

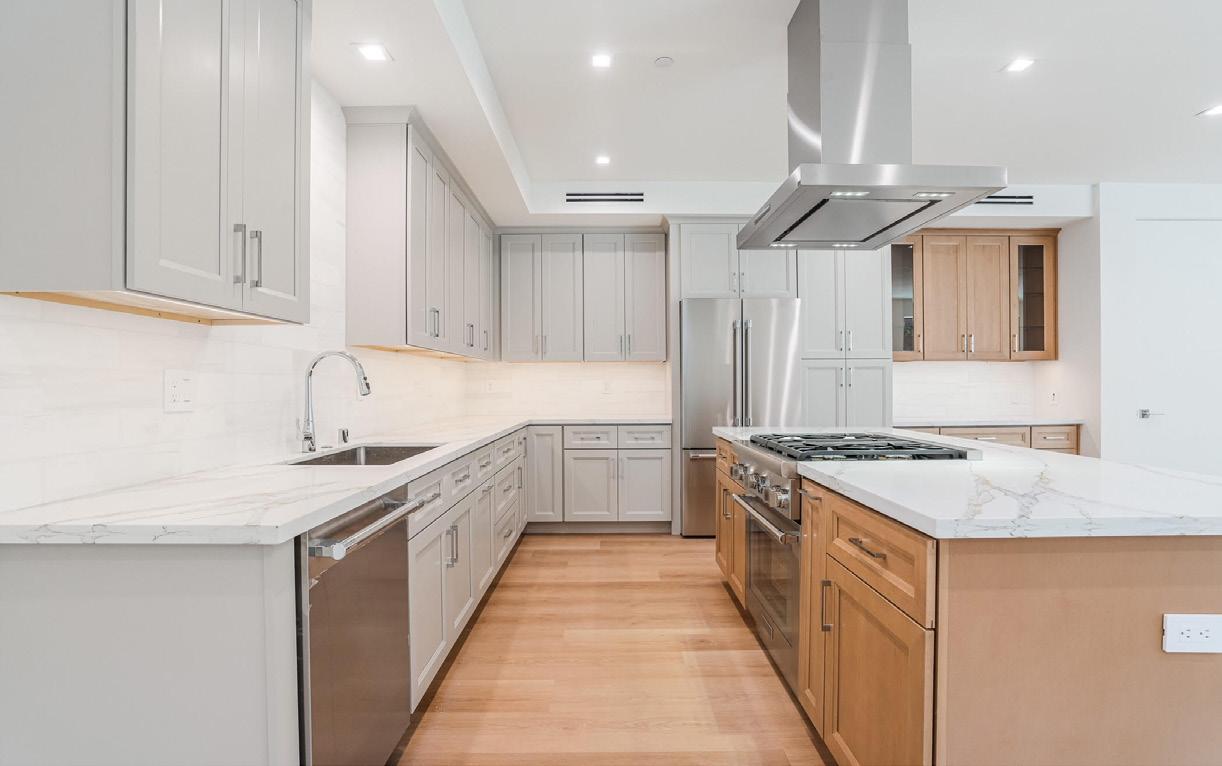
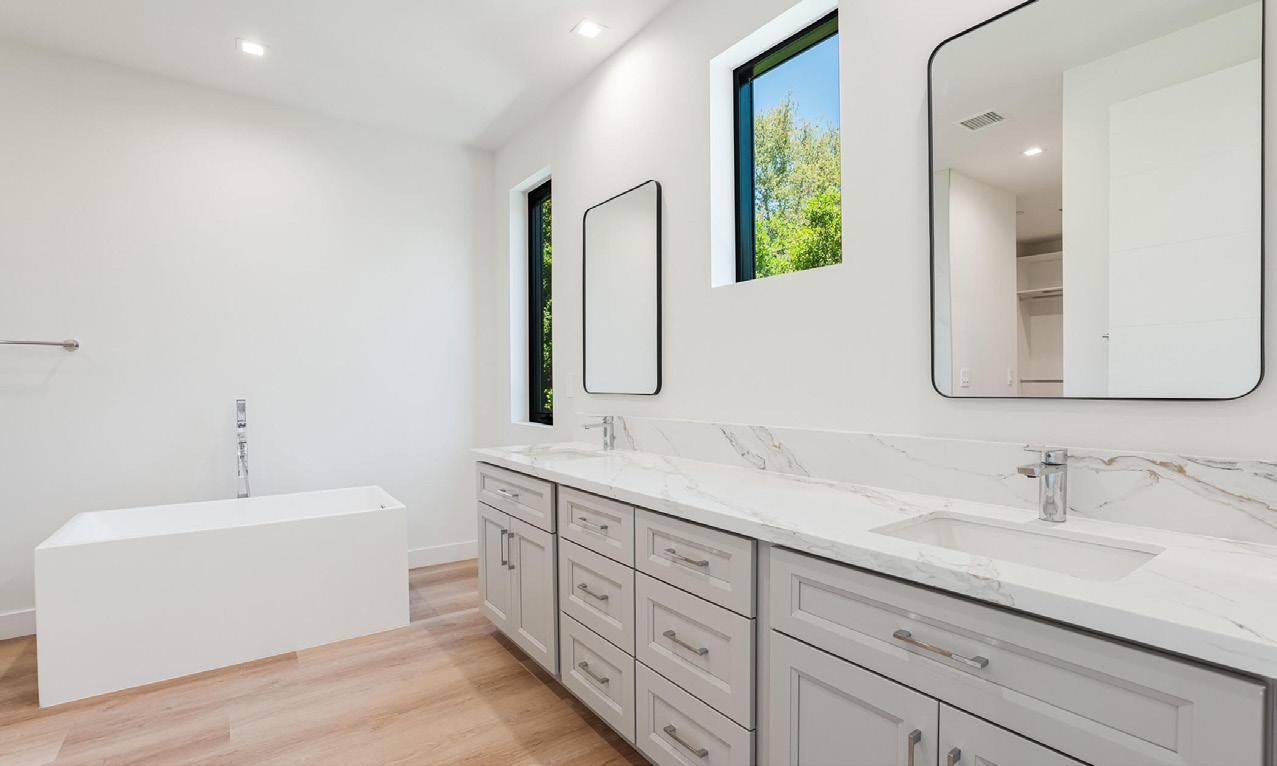
Experience refined living in this BRAND-NEW Modern Luxury Townhouse. Surrounded by beautiful oak trees and offering mountain views, this three-bedroom, two-and-a-half-bath perfectly combines contemporary design with natural beauty. The chef's kitchen features custom cabinetry in pebble gray and butterscotch natural wood, paired with sleek quartz countertops and Thermidor stainless steel appliances. Soft-close doors, pull-out shelves, and horizontal grooves on each door offer both style and functionality. The light-filled great room boasts high ceilings and recessed lighting, creating an open and inviting atmosphere. Expansive windows flood the space with natural light, offering stunning views of the surrounding oak trees and mountains. A Dimplex electric fireplace with color-changing flames and state-of-the-art linear vents add modern flair to the room. The spacious primary en-suite is a true retreat, featuring high ceilings, a walk-in closet, a walk-in shower, a freestanding soaking tub, and sleek quartz countertops, creating a spa-like sanctuary. A Jack and Jill bath connects two of the upstairs bedrooms, offering both privacy and convenience, with elegant finishes and quartz countertops that match the rest of the home. Additional features include a tankless water heater for endless hot water, central A/C for year-round comfort, and a spacious 2-car garage with a modern black insulated garage door for energy efficiency and style. Relax or entertain on your private patio, the perfect space to enjoy the serene surroundings and natural beauty. Conveniently located close to restaurants, shopping, and freeway access, this home offers both tranquility and accessibility. Available for a minimum two-year lease - where luxury, design and nature come together.




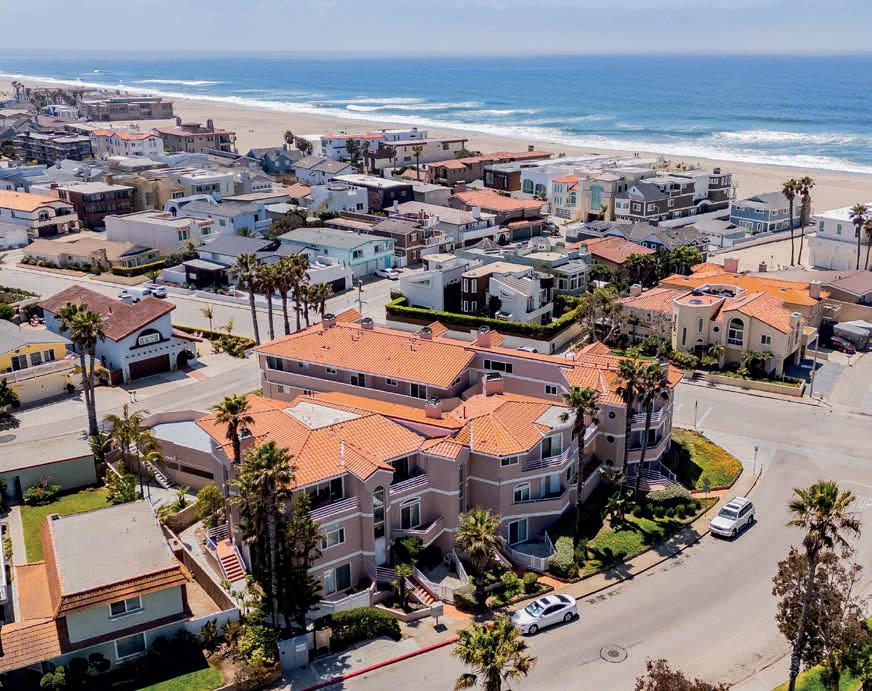
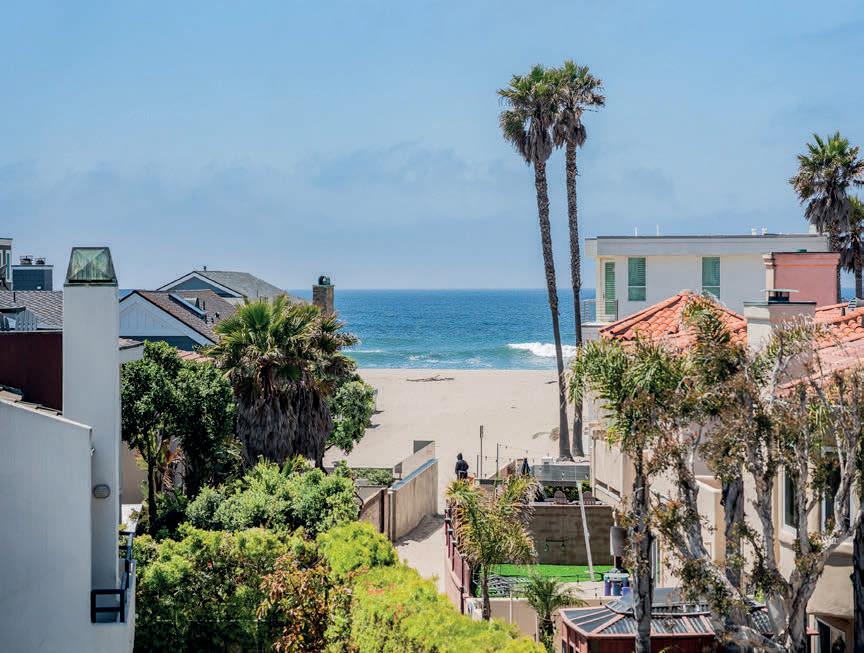
2 BEDS + BONUS ROOM | 4 BATHS | 1,864 SQ FT
$1,227,000
www.1130mandalaybeach.com
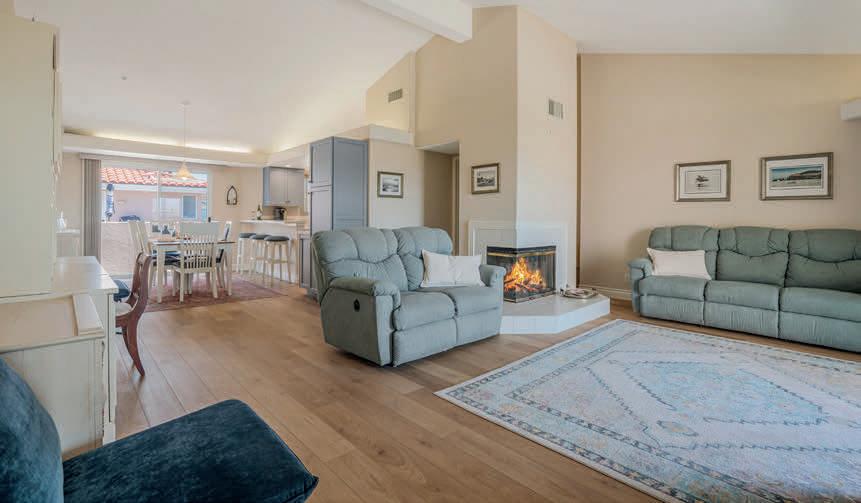
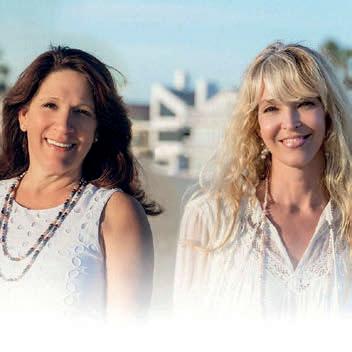

This luxurious beachside townhome is just a few doors from the sand, nestled in the highly sought-after enclave of Mandalay Shores. Embrace the tranquil charm of Ventura County’s breathtaking shoreline, where time slows down and the horizon stretches endlessly. Perfectly positioned between Malibu and Santa Barbara, this coastal gem is the gateway to the Channel Islands—offering unmatched beauty, serenity, and adventure. Live where every day feels like a vacation. Whether you’re surfing, kayaking, paddleboarding, or simply soaking in golden sunsets, this is seaside living at its finest. Enjoy access to local yacht clubs, nearby wineries, toptier golf courses, boutique shopping, and acclaimed restaurants—all within a short drive. From the moment you enter, a welcoming patio with a raised sitting area invites you to unwind, shielded from the wind but surrounded by fresh ocean air. First Level: Features a flexible space currently set as a third bedroom with bunkbeds and a futon, opening to a serene patio garden with lavender and succulents. A guest bath completes the space, along with direct access to a two-car garage equipped with laundry and ample storage. Second Level (Main Entry): The primary suite showcases stunning ocean views, a private balcony, dual closets, dual vanities, a large soaking tub, and a separate shower. A generous guest suite and an additional full bath also occupy this level. Third Level: Ascend the dramatic staircase with floor-to-ceiling windows flooding the space with natural light. Vaulted ceilings crown an open-concept living, dining, and kitchen area. The living room offers a cozy fireplace and sweeping ocean views, opening to a spacious balcony perfect for entertaining. A second balcony enhances the dining area, allowing even more ocean breeze to flow through. The gourmet kitchen boasts quartz countertops, bar seating, custom cabinetry, and a premium LG appliance package, including a fiveburner gas stove. A third-level guest bath adds convenience. Luxury French oak vinyl flooring flows throughout, and each level offers mini balconies to invite in salty air and sea breeze. The community also features a shared party deck ideal for gatherings. A spacious garage fits surfboards, kayaks, paddleboards, bikes—even a beach cart—with ease, plus ample guest parking. Come for a day—stay for a lifetime. Welcome home to the ultimate coastal lifestyle!
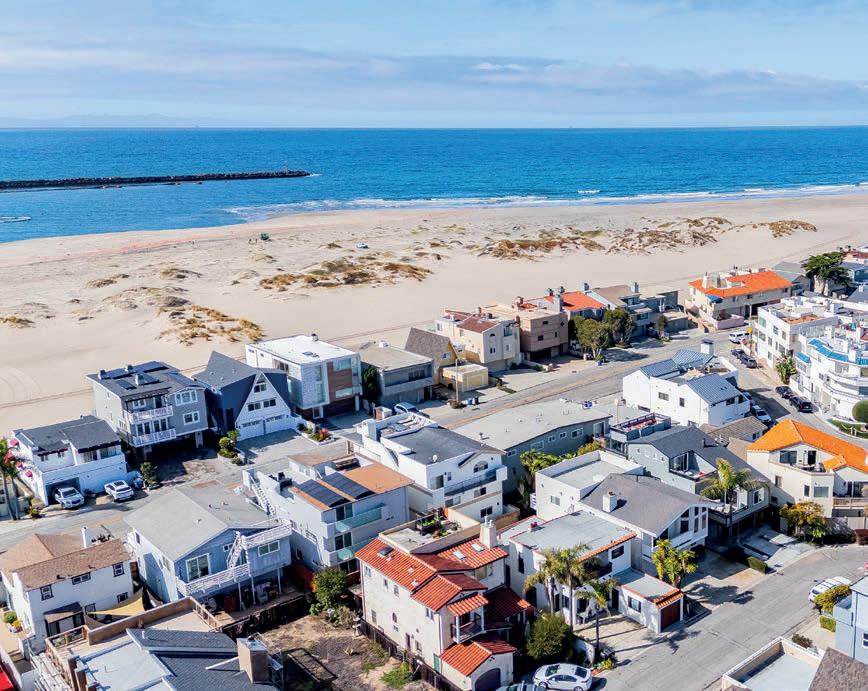

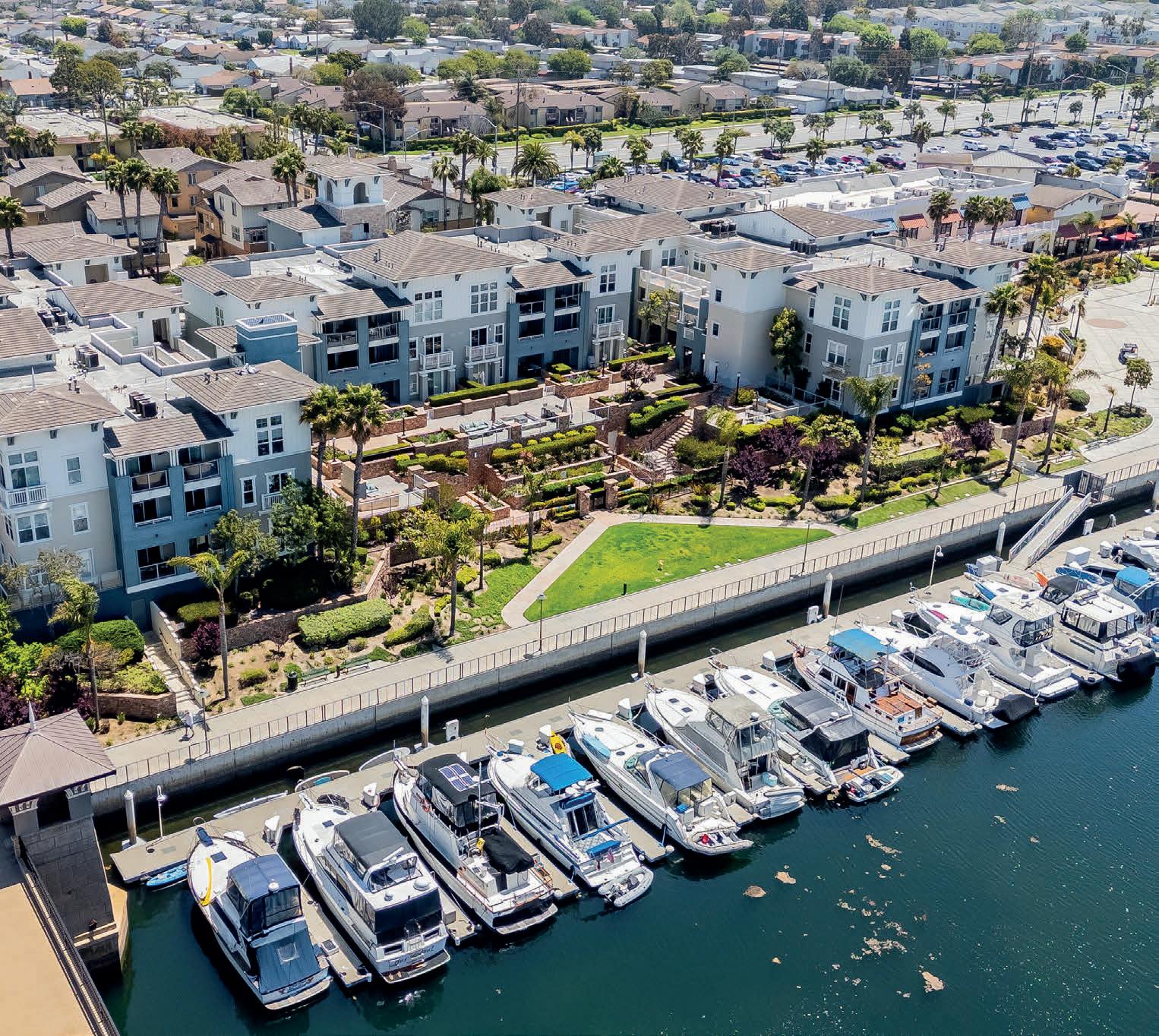
Luxury coastal living meets the relaxed elegance of Ventura County. Perfectly situated within one of Southern California’s most picturesque harbors and just moments from golden beaches, this stunning marina-front condo places you at the heart of it all. Nestled next to Channel Islands Harbor—the gateway to Channel Islands National Park—you’ll be halfway between Malibu and Santa Barbara, surrounded by natural beauty, world-class recreation, and vibrant coastal culture. Live the ultimate waterfront lifestyle with daily adventures at your doorstep: kayaking, paddle boarding, boating, golfing, wine tasting, shopping, or dining at local favorites. Or simply unwind with breathtaking harbor views and ocean breezes right from your own balcony. Step inside this top-of-the-line marinaview residence, where luxury greets you at every turn. The chef’s kitchen boasts a granite island with bar seating, rich wood cabinetry, and a premium stainlesssteel appliance package. An open-concept dining and living area features elegant crown molding, a cozy fireplace, recessed lighting, and a floor-to-ceiling sliding glass door that leads to your private harbor-view balcony—perfect for sipping morning coffee or enjoying golden-hour sunsets. The spacious primary suite also opens to the balcony, offering sweeping harbor views and a peaceful coastal ambiance. Its en-suite bathroom is a true spa retreat, featuring a separate soaking tub and walk-in shower, all surrounded by luxurious travertine stonework. A large walk-in closet provides ample storage. The guest suite includes its own private bath with matching travertine finishes, offering comfort and privacy for visitors. A fullsize laundry area adds convenience to everyday living and property can be sold furnished. The resort-style Seabridge community features miles of scenic waterside trails, a crystal-clear pool and spa, BBQ and picnic areas, sports courts, and a lush park. The resident clubhouse offers a dramatic event space with fireplaces, full kitchen, and plenty of seating—ideal for entertaining. You’ll also enjoy a stateof-the-art fitness center and access to nearby boat slip rentals. Whether you’re seeking a vacation retreat or a year-round sanctuary, this is more than a home—it’s a lifestyle. Come for a day, stay for a lifetime.
www.1541windshore.com
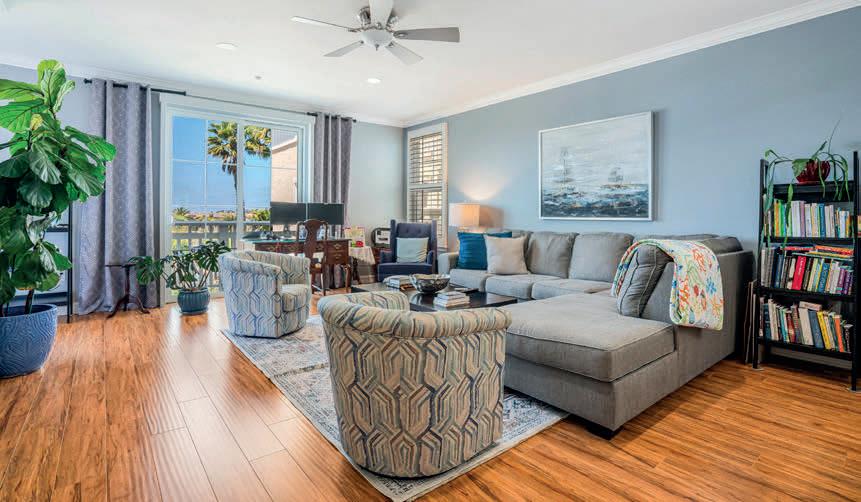
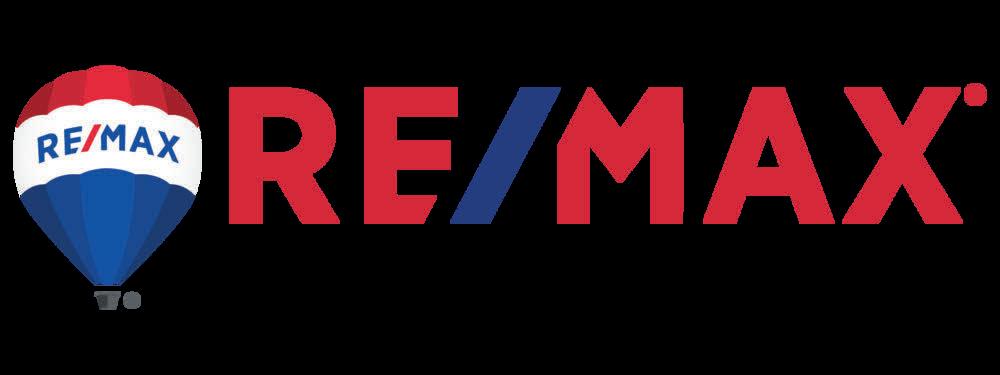

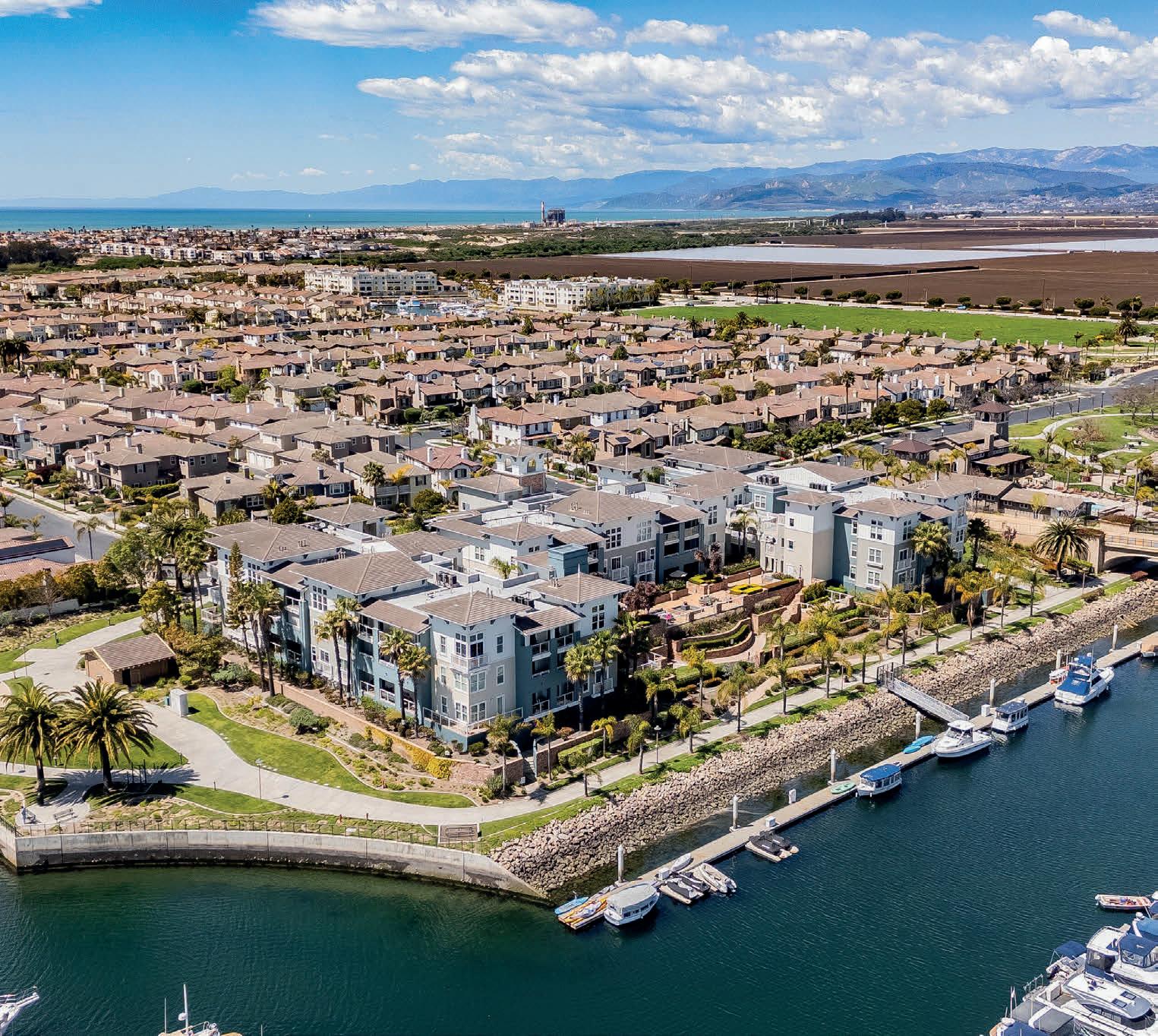
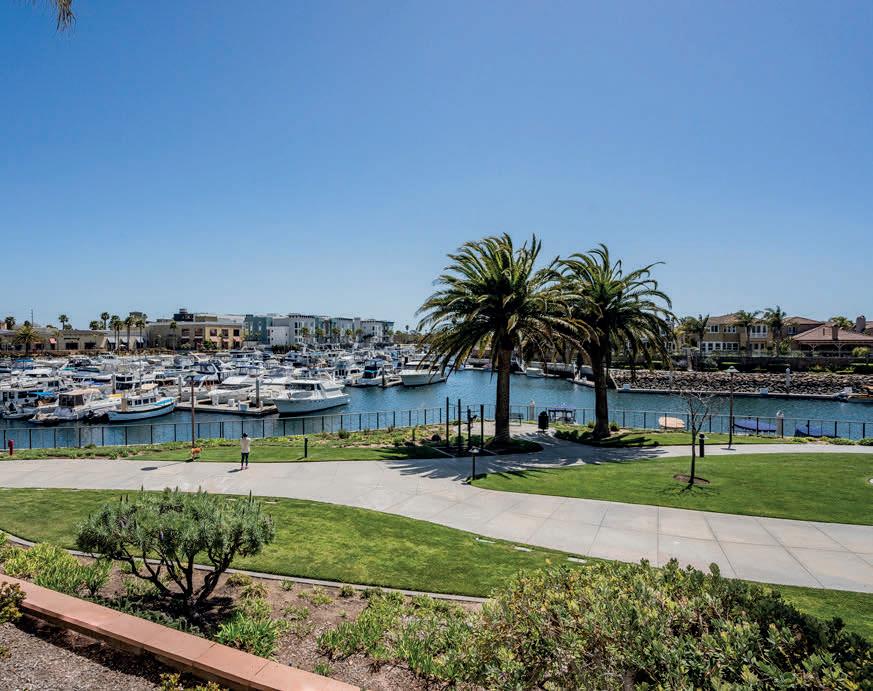
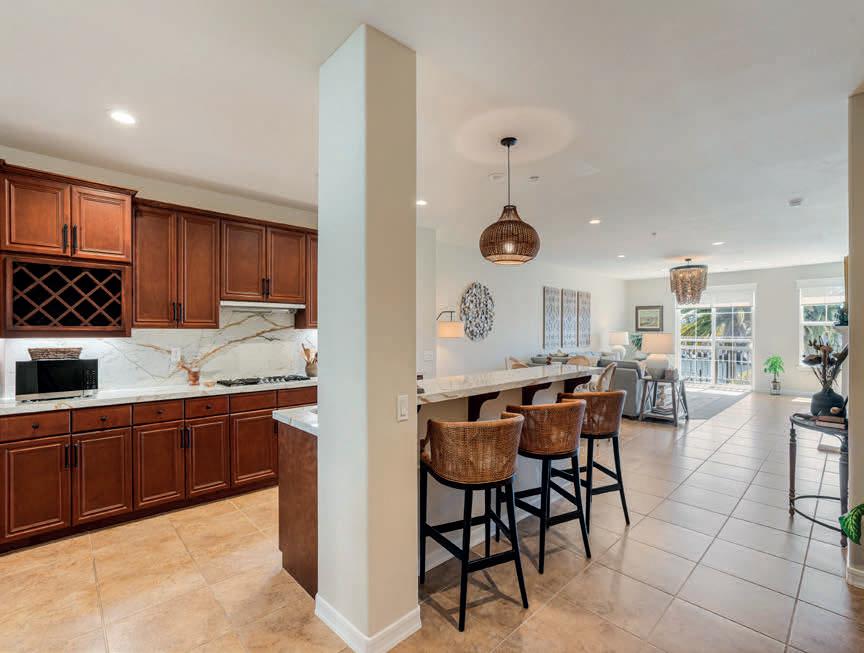
2
www.1522seabridge.com
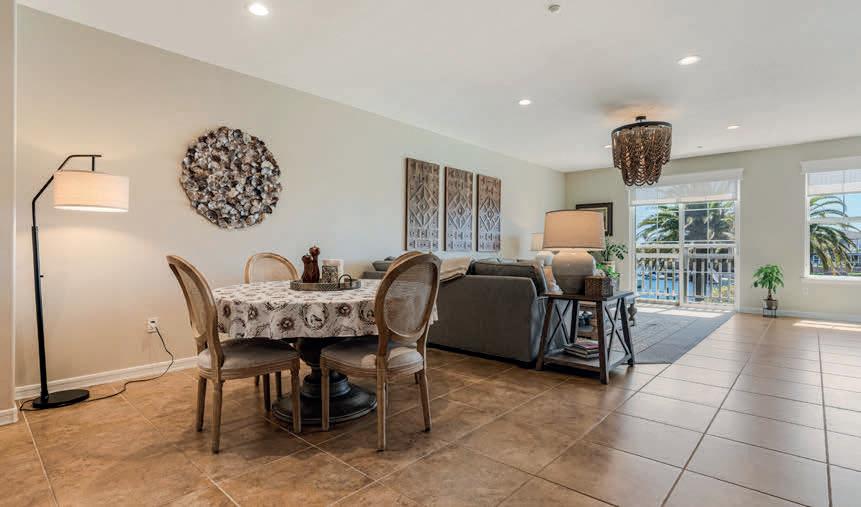


Welcome to paradise located on the island at Seabridge inside one of the most beautiful harbors in Socal and just down the way from one of the most beautiful stretches of beach in Ventura County. We are located next to Channel Islands Harbor, gateway to the Channel Islands National Park & half way between Malibu & Santa Barbara. Your world will be filled with playing in the waves, kayaking, boating, paddle boarding, visits to local yacht clubs, wineries, golfing, shopping & restaurants. Dazzling Waterfront view luxury condo at Port Marluna in Seabridge located next to Channel Islands Harbor. This stylish single level will not disappoint w/ high end details, TONS of upgrades & harbor views. Area offers resort style living & amenities such as large fitness center, over sized pool/spa, picnic area, dining/club-party hall, outdoor fire table, lounging/party area for guests on the waterfront as well as a walking trail along the waterfront with fitness stations. This unit is only one of few that offer a wide open south facing water view. This spectacular home features A/C, designer flooring, marble counter tops in the kitchen, upgraded marble back splash, tons of top of the line cabinetry w/upper & lower cabinet lighting, stainless steel appliance package, huge marble island w/ bar seating, high ceilings, designer, light fixtures, blinds throughout, gorgeous instant gas fireplace, laundry room w/storage, guest suite w/ separate bathroom, master suite features his & her sinks, stone counter tops, grand soaking tub & walk in shower with seamless glass & marina view. The Seabridge development also offers convenient amenities, such as shopping, dining, beauty, salons, and more all within walking distance along the water. Don’t miss your chance to live the dream. Come for a day, stay for a lifetime!
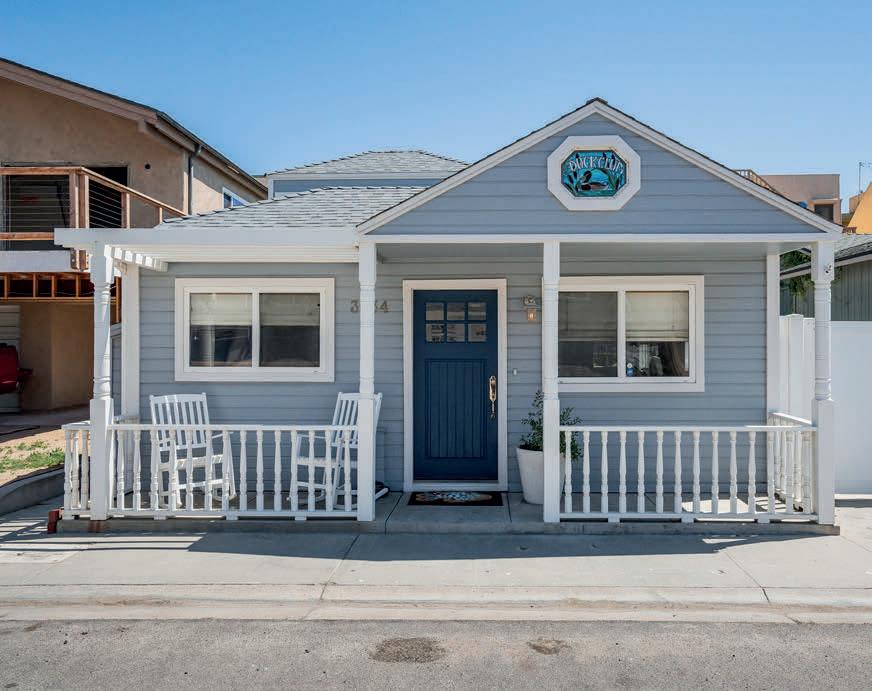
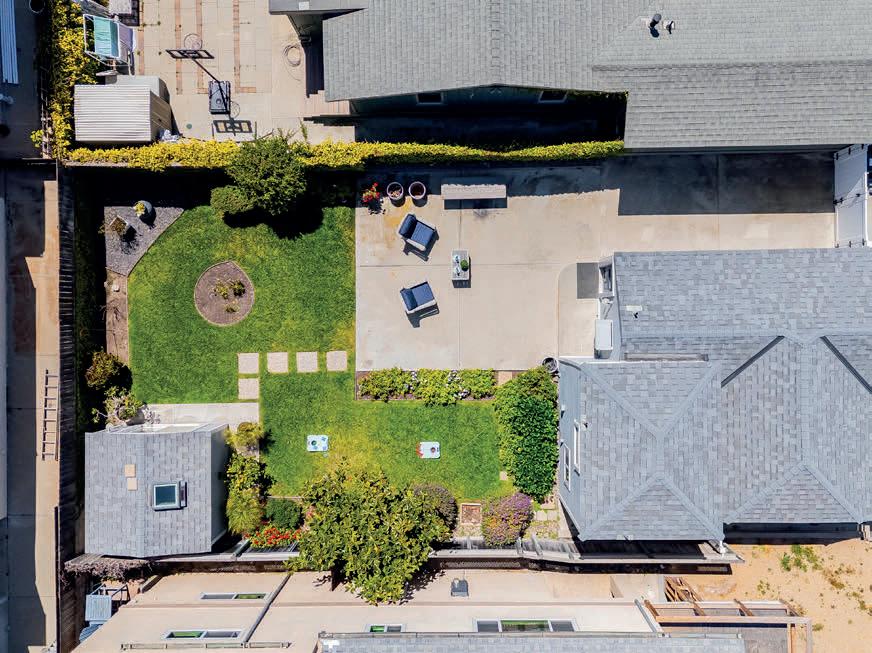
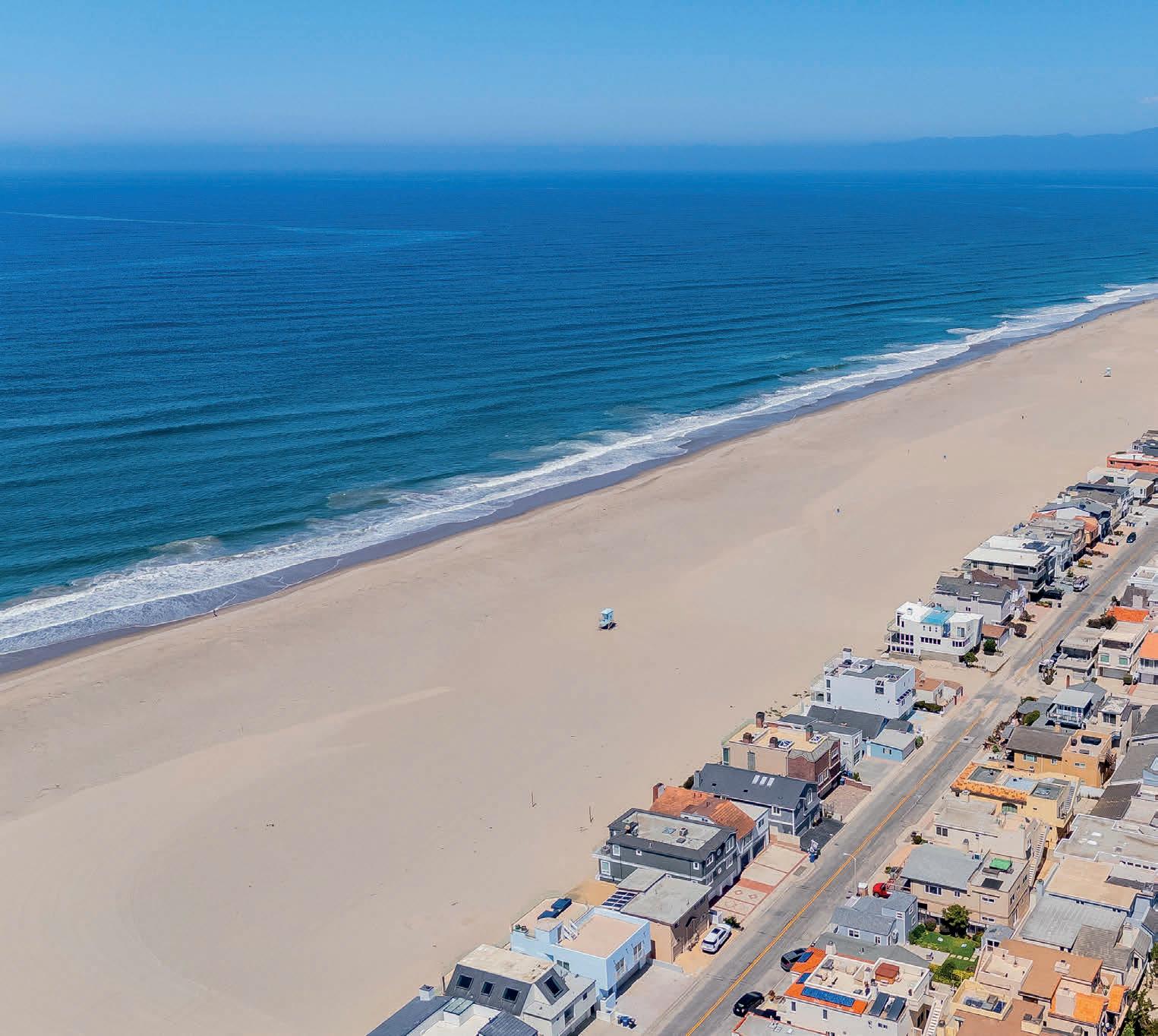
If your heart yearns for a quintessential California experience—where golden beaches, rolling dunes, and flawless weather intertwine—Hollywood Beach in Oxnard is your radiant destination. A coastal gem with a cinematic past, Hollywood Beach invites you to indulge in the art of relaxation against a stunning natural backdrop. Beach Bliss: A Golden Haven Hollywood Beach’s wide, uncrowded sands offer a canvas for every dream. Set up a beach tent, build sandcastles with your children, and let the rhythmic waves serenade your seaside retreat. A Glimpse into Hollywood Glamour Once favored by stars like Clark Gable and Rudolph Valentino, Hollywood Beach carries the charm of its silver screen roots. This legacy still echoes through the neighborhood’s relaxed elegance. Channel Islands Harbor: A Tapestry of Adventures Just steps away, Channel Islands Harbor offers paddleboarding, kayaking, electric boating, parasailing, jet skiing, and bike trails that showcase coastal beauty by land or sea. Ocean Symphony: Wildlife Encounters Dolphins, seals, and sea lions often make appearances, creating magical moments right along the shore. Own a Piece of History Now, you can own one of the original homes built in 1940—an authentic Hollywood Beach cottage lovingly restored. Original duck hunting-era windows and timeless architecture meet thoughtful upgrades. The Legendary Duck Club Cottage Welcome to the Duck Club Cottage. Nestled between Malibu and Santa Barbara, Hollywood Beach offers a peaceful lifestyle. This property features a rare oversized yard with lush landscaping, two outdoor entertaining areas, an outdoor shed perfect for additional flex/play space, and a grassy lawn ideal for pets or kids. A white picket fence porch with classic rockers welcomes ocean breezes. Inside, exposed beams, French oak-style laminate floors, and a bright layout enhance the beachy feel. The kitchen includes white shaker cabinets, quartz countertops, a marble-glass backsplash, a garden window, and a farmhouse sink. The bathroom offers marble floors, a glass shower, and subwaytiled walls. Cozy guest rooms with updated windows invite in the sounds of the sea. Come for a day... and stay for a lifetime at Hollywood Beach!
3534 OCEAN DRIVE OXNARD, CA 93035
2 BEDS | 2 BATHS | 750 SQ FT $1,550,000
www.3534ocean.com
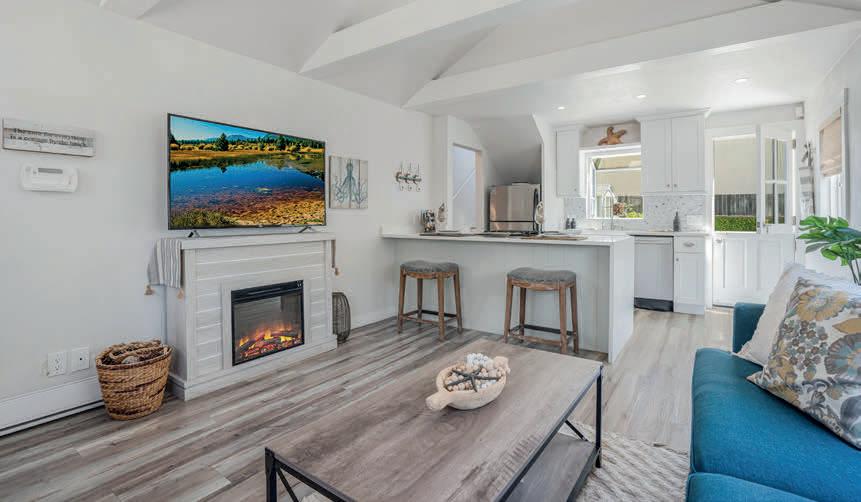


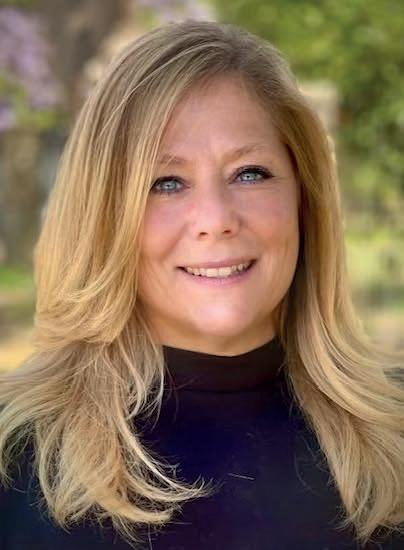

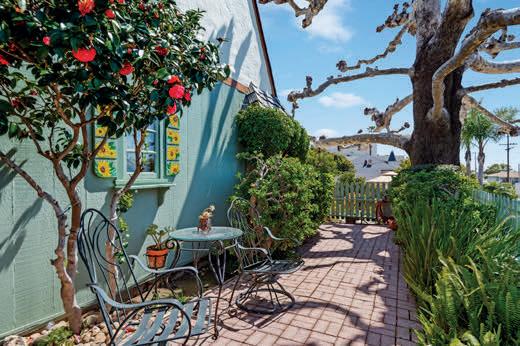
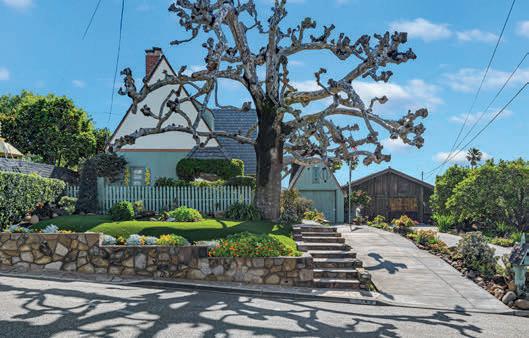
With a deep appreciation for Ojai’s natural beauty, artistic spirit, and close-knit community, Jessica brings a personal and professional passion to helping clients find their place in this unique California haven. Whether you’re searching for a peaceful retreat, a family home, or a one-of-a-kind investment Jessica offers a local’s insight and a dedicated, honest approach to every transaction.
Known for clear communication, attention to detail, and an unwavering commitment to client satisfaction, Jessica guides buyers and sellers through every step of the process with ease and confidence. When not helping clients, Jessica can often be found hiking the local trails, visiting the farmers market, or supporting Ojai’s vibrant arts and wellness communities.
Let’s make your real estate journey in Ojai not just successful, but truly meaningful.

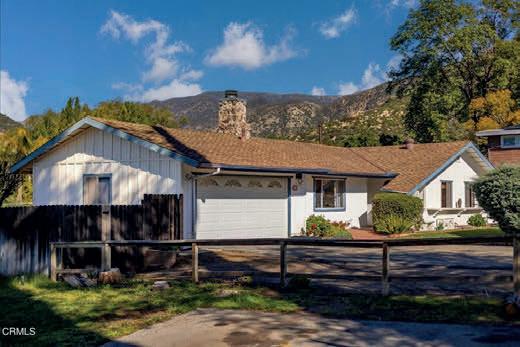


Ventura Keys Waterfront Boat Dock Home! Mediterranean Tuscanstyle villa. Spacious two-story, 3-BD, 4-BA home, rebuilt in 2009, w/ approx. 3,458 sq ft, hand-carved marble fireplace & temperaturecontrolled wine closet in living room. waterfront entertainment deck, plus (approximately) 38 ft boat dock.
OFFERED FOR $3,925,000 | www.2790SailorAve.com
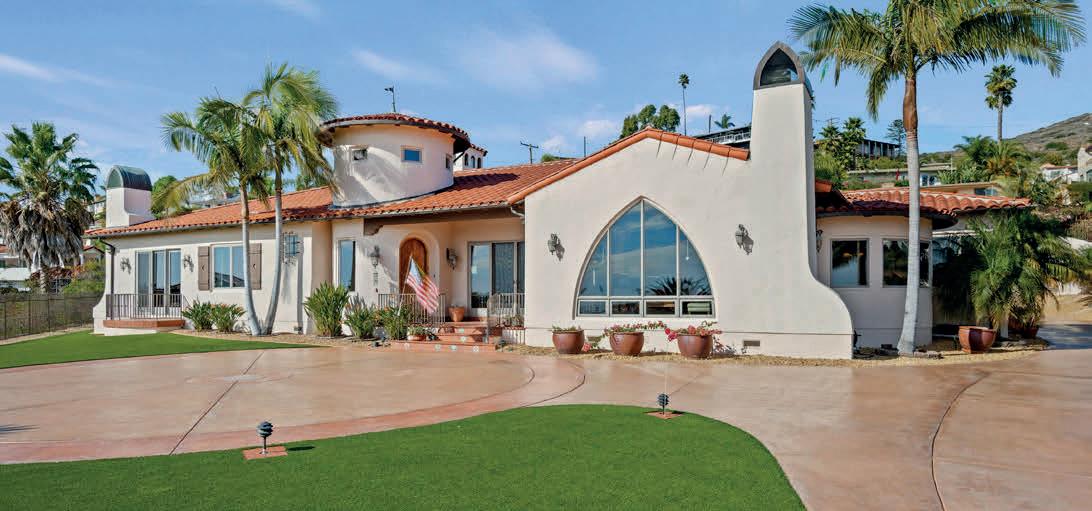
Ventura Heights Custom Single-Level Mediterranean-Style Home w/ Ocean Views. This stunning home is situated on a spacious over halfacre corner lot, gated for privacy. With approximately 3,460 SF, 3-BD, 3½ BAs, plus office, 3-car garage, & putting green. Offered at $2,995,000 | www.325NCatalinaSt.com
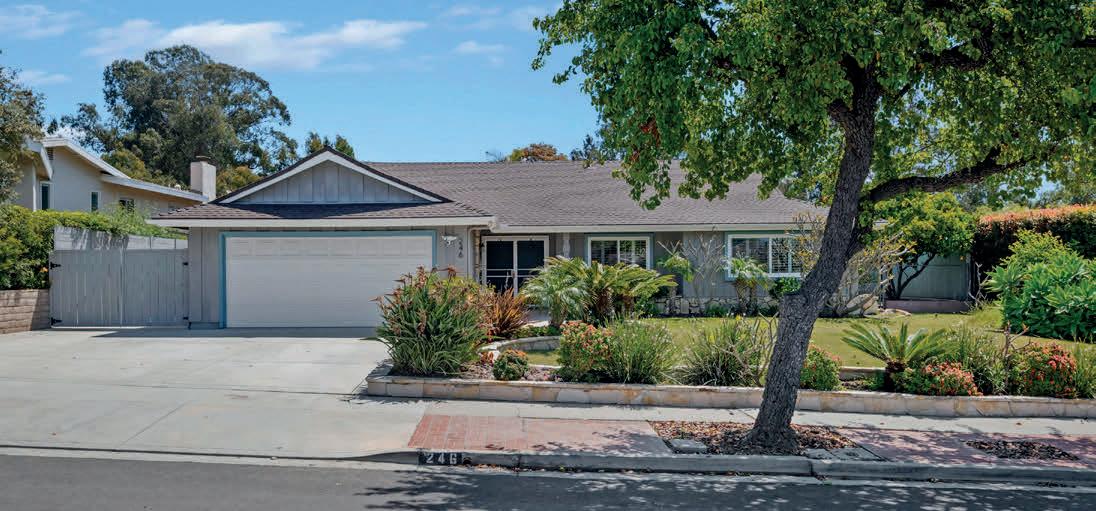
Located in one of Ventura’s sought-after neighborhoods, Lynbrook. Featuring 4 bedrooms, 2½ baths, originally built in 1962 and approximately 2400 square feet. Situated on an 18,988 sq ft lot which includes a pool. LISTED FOR $1,995,000 | www.246Crestwood.com
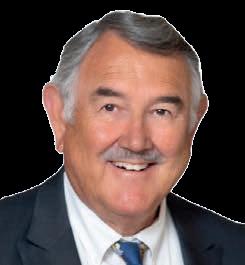
FRED EVANS
REALTOR® | CO-FOUNDER DRE #00893591
805.267.6701 | fred@fredevans.com www.FredEvans.com
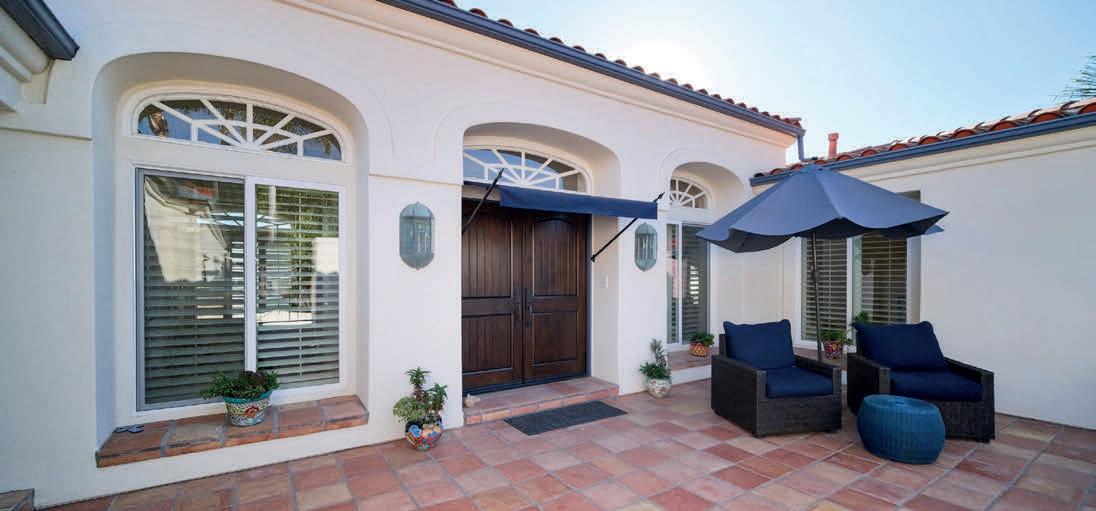
Ventura Prestigious Hobson Heights! This Mediterranean masterpiece showcases breathtaking ocean, island, & mountain views. Approx. 3,164 sq ft w/ 3 BDs & 3½ BAs, beautifully remodeled since its original 1989 build. This coastal home is ready for you! Listed for $3,299,000 | www.518LincolnDrive.com
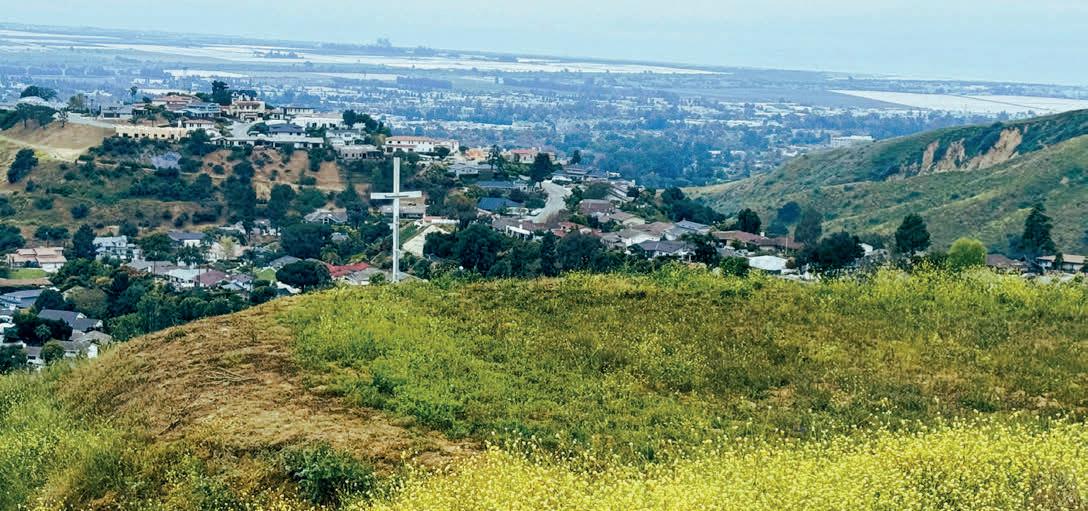
0-acre private gated estate in the heart hills in Ventura. Spectacular panoramic views. Includes 4 BR, 3 BAs. Built in 1998 w/ approx. 2,774 sq ft. Pool & spa. Two-separate buildable home sites allowed. Create your own family compound. Your very own hillside hiking trail! LISTED FOR $2,500,000 | www.1184ColinaVista.com
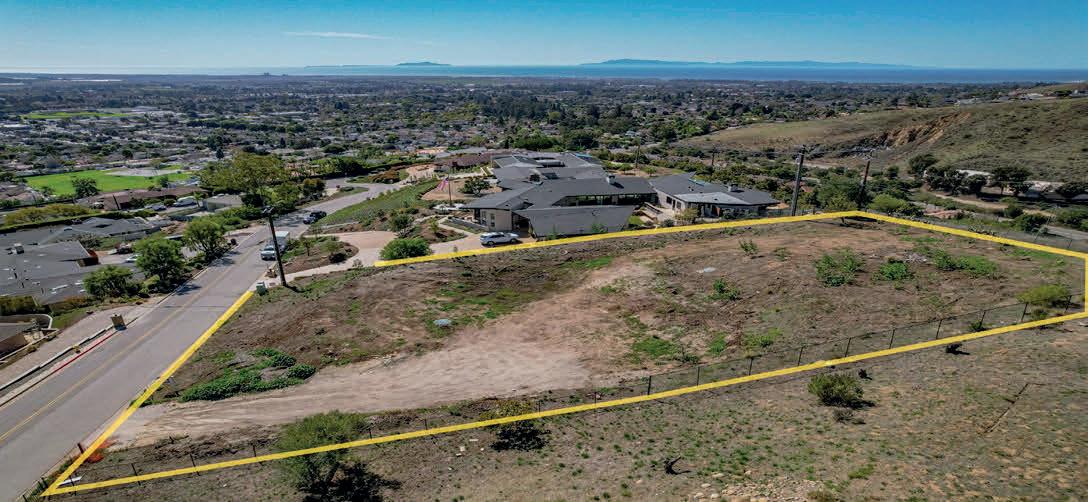
ONDULANDO ESTATES. Panoramic view lot. Over 27,000 sq ft lot. Building plans & permits ready to pull & start building this 5,000 sq ft, contemporary home w/ 6 BDs, 5½ BAs, 4-car garage w/ an attached ADU. THIS PROJECT IS SHOVEL READY! FINAL APPROVALS DONE. Offered at $995,000 | www.fredeveans.com
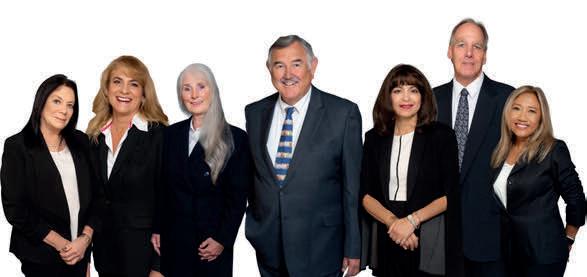

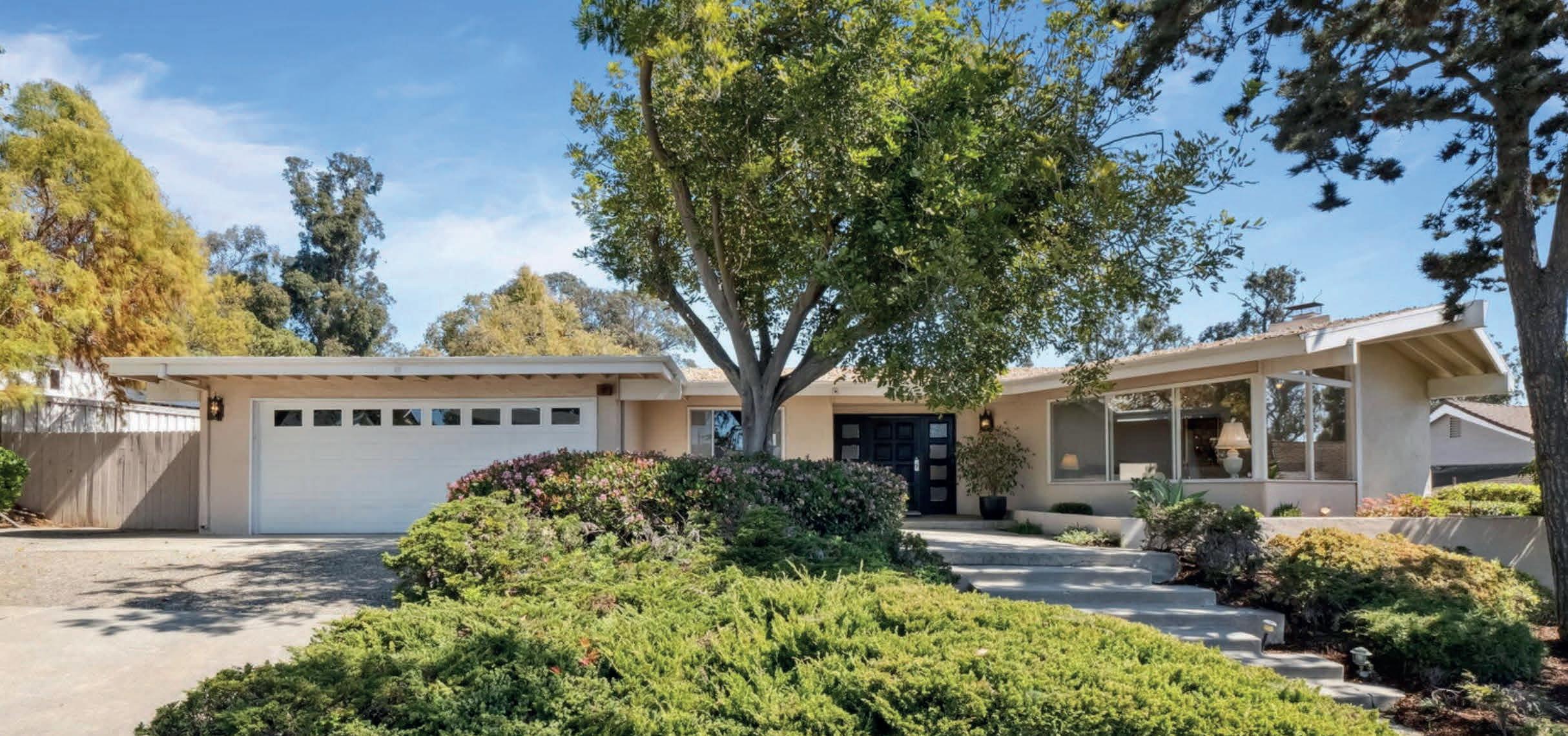
First Time on the Market - Timeless Mid-Century Gem on a Spacious Barranca Lot! Welcome to 262 Crestwood Avenue--a rare opportunity to own a custom-built mid-century modern home in one of Ventura’s most desirable neighborhoods. Offered for the very first time since it was built in 1965, this 5-bedroom, 3-bathroom single-level home spans 3,228 sq ft and rests on an expansive 15,681 sq ft barranca lot, offering space, character, and endless potential. Step into the sun-drenched living room and be immediately captivated by soaring vaulted ceilings, a dramatic brick fireplace, and an iconic wall of picture windows that flood the space with natural light and frame serene views of the mature front landscaping. Period furnishings and original mid-century details reflect the authenticity and care poured into this home across generations. The heart of the home features a thoughtful layout perfect for multi-generational living, including a private primary suite and office located at the front of the home, while four additional bedrooms and two bathrooms are tucked off the expansive family room--also with vaulted beam ceilings and a second brick fireplace. Enjoy cozy evenings or morning coffee while overlooking the tranquil backyard through oversized windows that bring the outdoors in. The kitchen, updated around the 1990s, offers generous space and layout flexibility for those looking to personalize while preserving the home’s architectural integrity. Situated close to Arroyo Verde Park, top-rated schools, shopping, and with easy freeway access, this Crestwood classic is more than a home--it’s a piece of Ventura history waiting for its next chapter. Don’t miss your chance to own a true mid-century masterpiece with room to grow, restore, or reimagine.
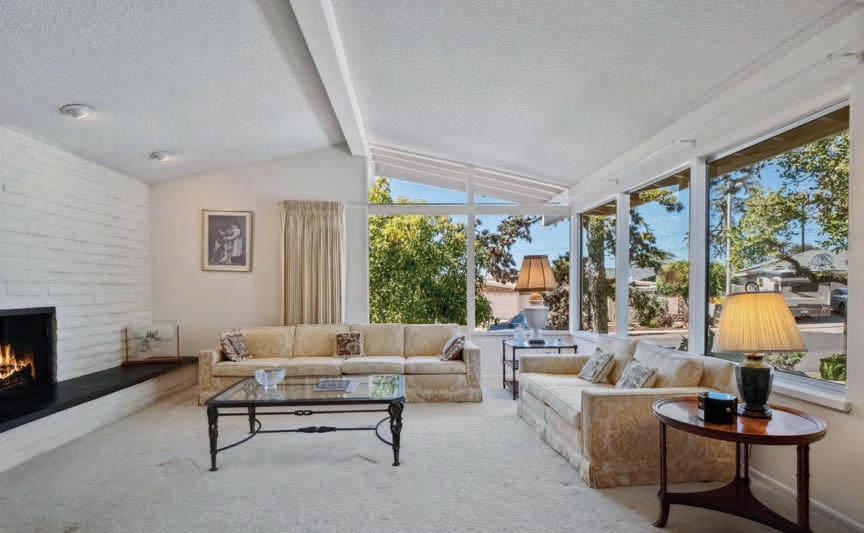
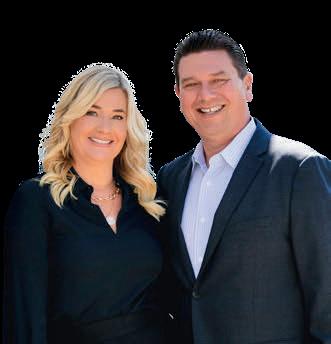
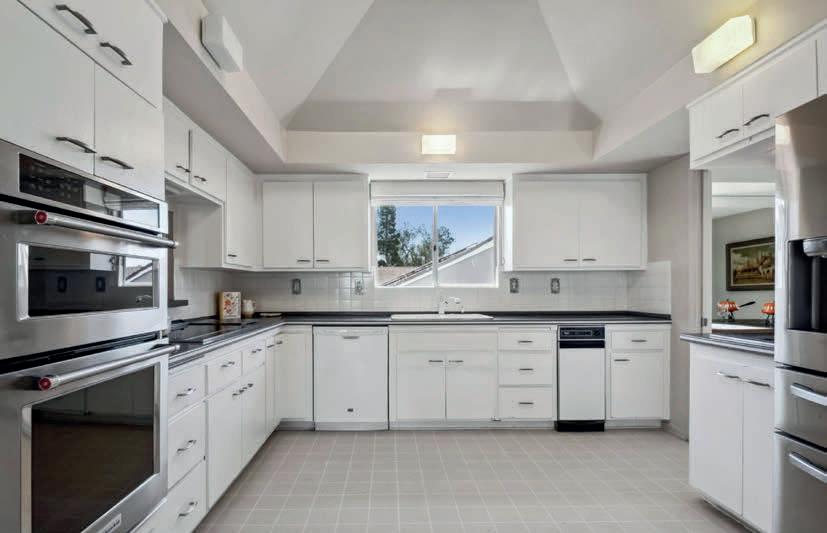
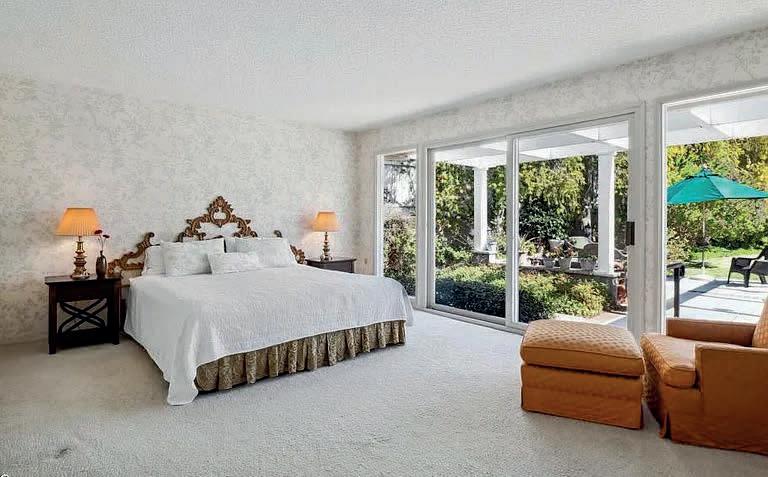
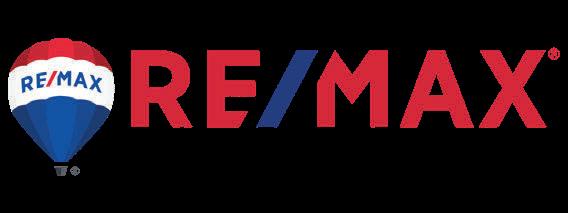
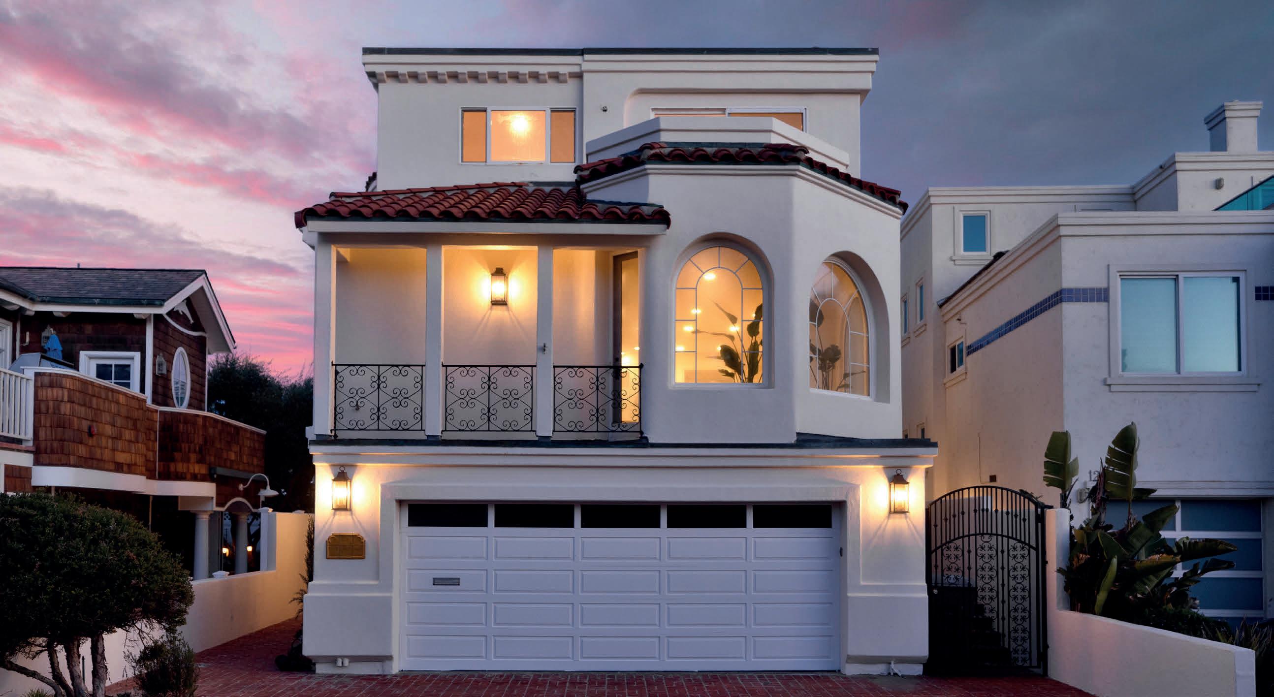
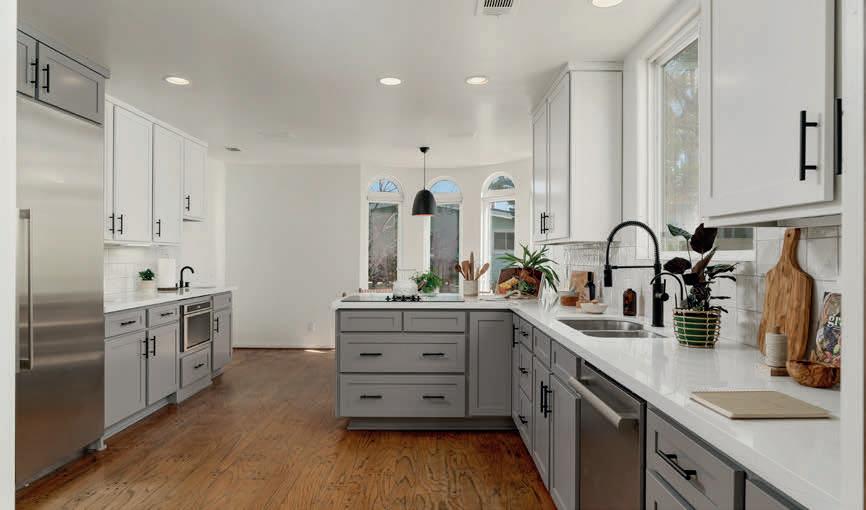
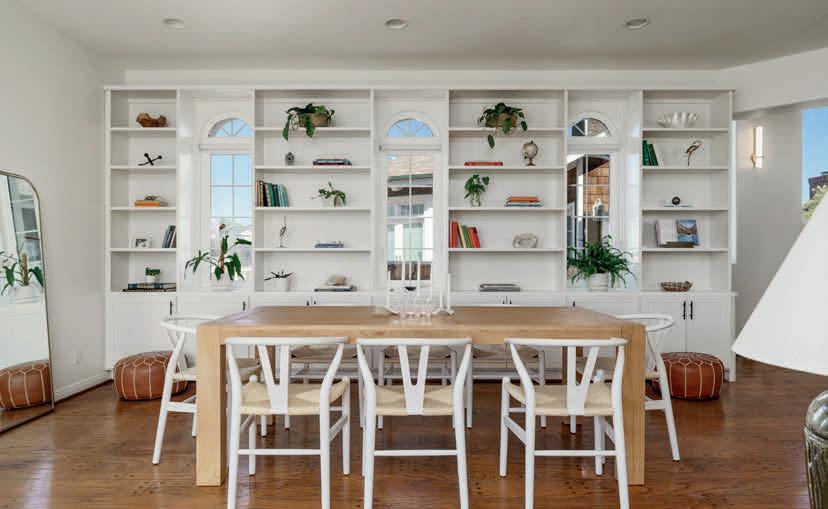
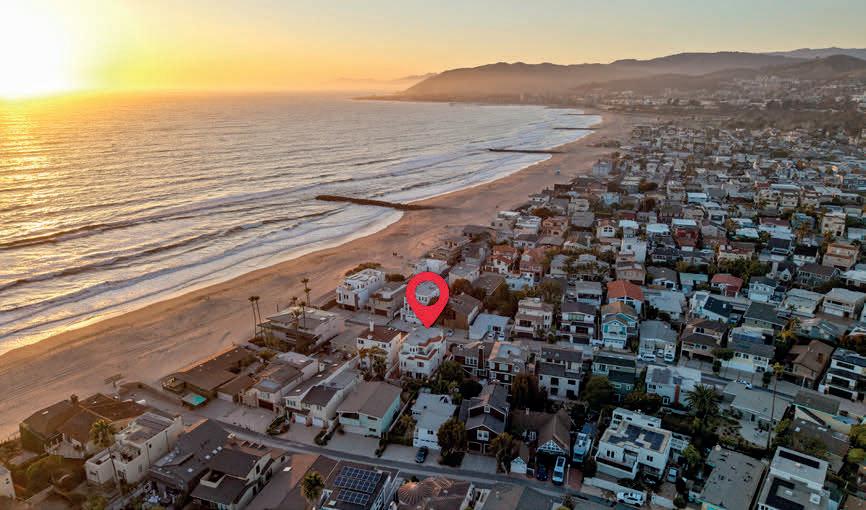
Welcome to 1216 Kingston Lane, an exquisite coastal retreat nestled in Ventura’s coveted Pierpont Bay neighborhood. Built in 1992, this spacious single-family home offers 2,986 sq ft of elegant living space, with 4 bedrooms and 3 bathrooms. Situated just four homes from the beach, this residence provides the perfect blend of luxury and seaside living. The thoughtfully designed floor plan features 3 levels and large two-car garage, ensuring ample space for cars and storage. It also has the little things, like an EV charger and steam shower. The house showcases breathtaking ocean views from the second and third floor, where the master ensuite is located. The property’s prime location offers easy access to one of Ventura’s best stretches of beach. Combine that with close proximity to the vibrant downtown and top-rated schools, this house ideal for those seeking both convenience and tranquility. Don’t miss this rare opportunity to own a piece of coastal paradise at 1216 Kingston Lane. Experience the best of Ventura living in California!


3 BEDS | 2.5 BATHS | 2,600 SQ FT | $3,495,000

Experience World Class Views & Extraordinary Privacy. Seller Financing Available! This Mediterranean Modern is positioned above the Botanic Gardens, minutes to downtown Santa Barbara. This spectacular home features 3BD/3BA, 2,600 ± sq ft of beautifully upgraded living space, expansive wraparound decks, and triple pane windows artfully framing cinematic views spanning mountains, ocean, city, harbor w islands on the horizon. An entertainer’s kitchen, featuring a professional grade Wolf cooktop, naturally opens to the inspiring dining area. The south facing primary suite is appointed with a spa bath and skyline deck to soak in morning light w coastal breezes. Recent upgrades incl: Backup Batteries, Elevator, Flooring, HVAC, Laundry x2, Roof, Solar Panels, Windows, etc. A spacious garage provides ample storage. An ADU permit is in progress, enhancing the home’s longterm appeal. Prime location by the SB Botanic Gardens, SB Tennis Club, the Old Mission, just 3.5mi to museums, coffee shops, theaters & dining & 10mi to the airport. Seller financing makes it even more compelling.


| DRE# 2180602
805.284.6840
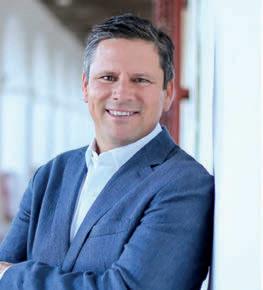
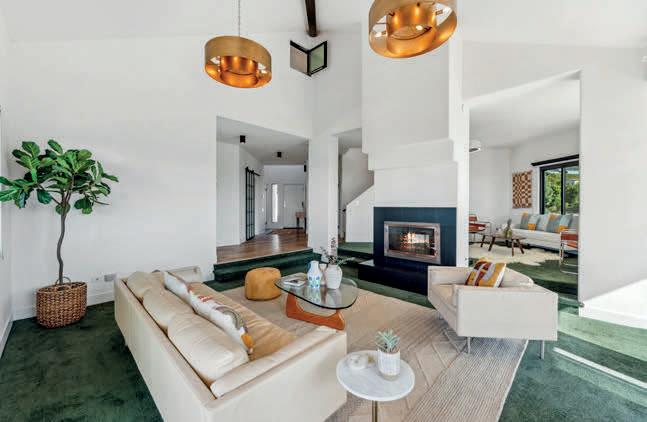
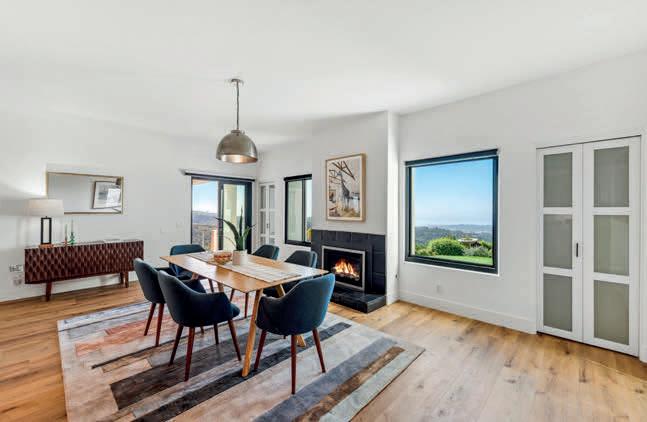
| DRE# 01723319
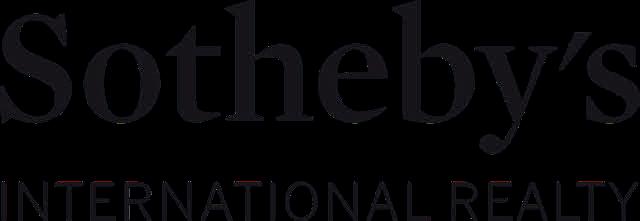
470 Arundel Road
Goleta, CA 93117
4 Beds | 2 Baths | 1,999 Sq Ft | Listed at $1,890,000
Discover your next chapter in this beautifully maintained two-story Goleta residence. This 4-bed, 2-bath plus a den home offers nearly 2,000 sq. ft of thoughtfully designed living space, combining modern conveniences with timeless charm. A spacious entry leads to the light-filled living room, complete with a fireplace as well as a versatile den, ideal for a home office or playroom. Enjoy a formal dining area with an adjacent kitchen, and glass sliders leading to the back patio. The fully fenced and private backyard is sheltered by mature trees, providing a serene and peaceful outdoor living space, perfect for outdoor entertaining and relaxtion.
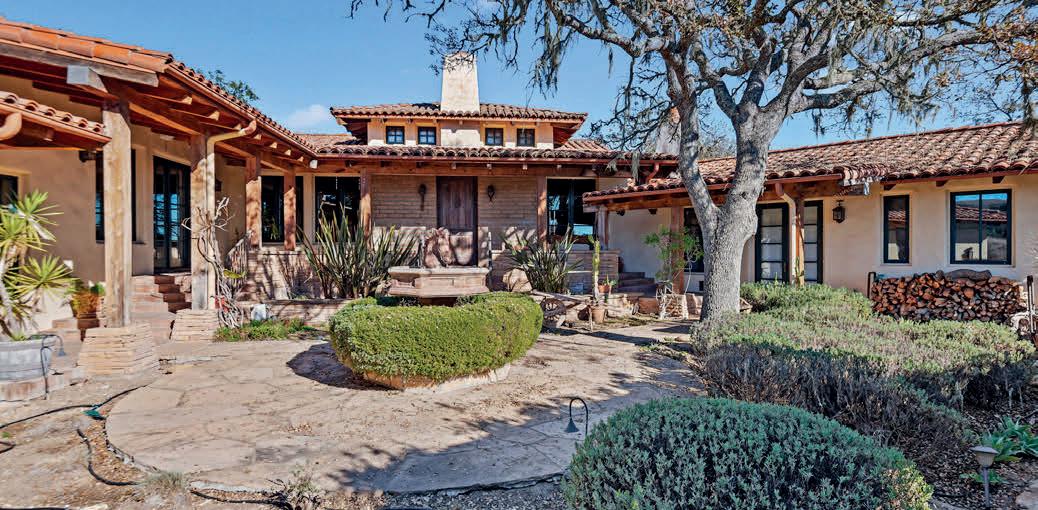
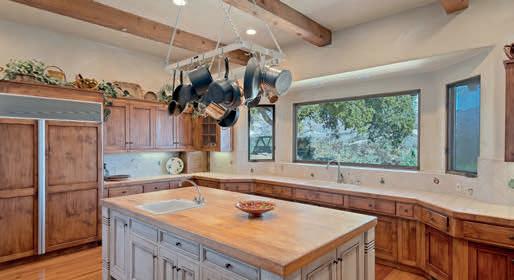
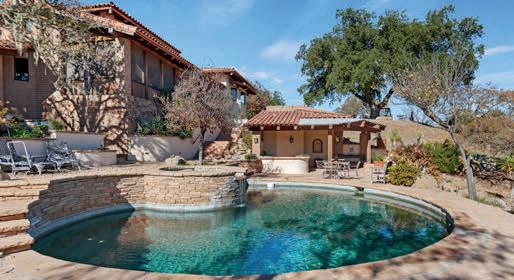
2089 Rebild Drive
Solvang, CA 93463

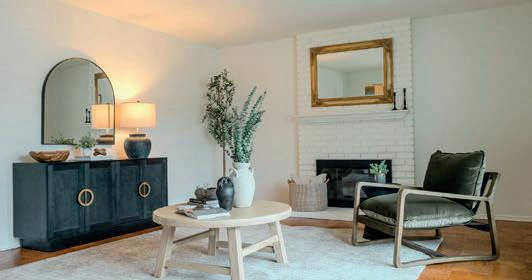
4600 Tims Road Santa Ynez, CA 93460
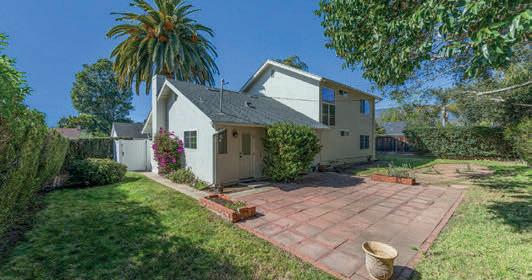
3 Beds | 3.5 Baths | 5,021 Sq Ft | Listed at $4,045,500
Located down a private country road, discover this incredibly rare 37-acre parcel with panoramic vistas from your hilltop paradise in Woodstock Ranch. Welcome to The Home Ranch, featuring unobstructed dramatic views of Figueroa Mountain from your pool & spa, patio, kitchen, living room & wine bar. Cozy Up in this architecturally beautiful custom hacienda for ultimate enjoyment, lifestyle & privacy. Stylish chef’s kitchen with breakfast bar & island, lovely family room, multiple fireplaces, outdoor kitchens & firepits. Two large bedroom suites plus 3rd bedroom, ideal for your office/study. The setting offers unlimited adventure away from the city. Includes a private caretakers residence [fixer] & studio, all paved driveways for easy access.
3 Beds | 2 Baths | 2,396 Sq Ft | Listed at $1,299,000
Nestled in the desirable Creekside neighborhood of Solvang, this beautifully updated home offers a perfect blend of comfort, style, and functionality. A gated front courtyard, shaded by a mature tree, provides a welcoming and private entrance. Upon entering, you’ll be captivated by the soaring cathedral ceilings in the front living room, complemented by a charming fireplace and stunning Acacia wood flooring. An enclosed portion of the back patio has been seamlessly integrated into the home, creating a versatile sunroom that enhances the living space.

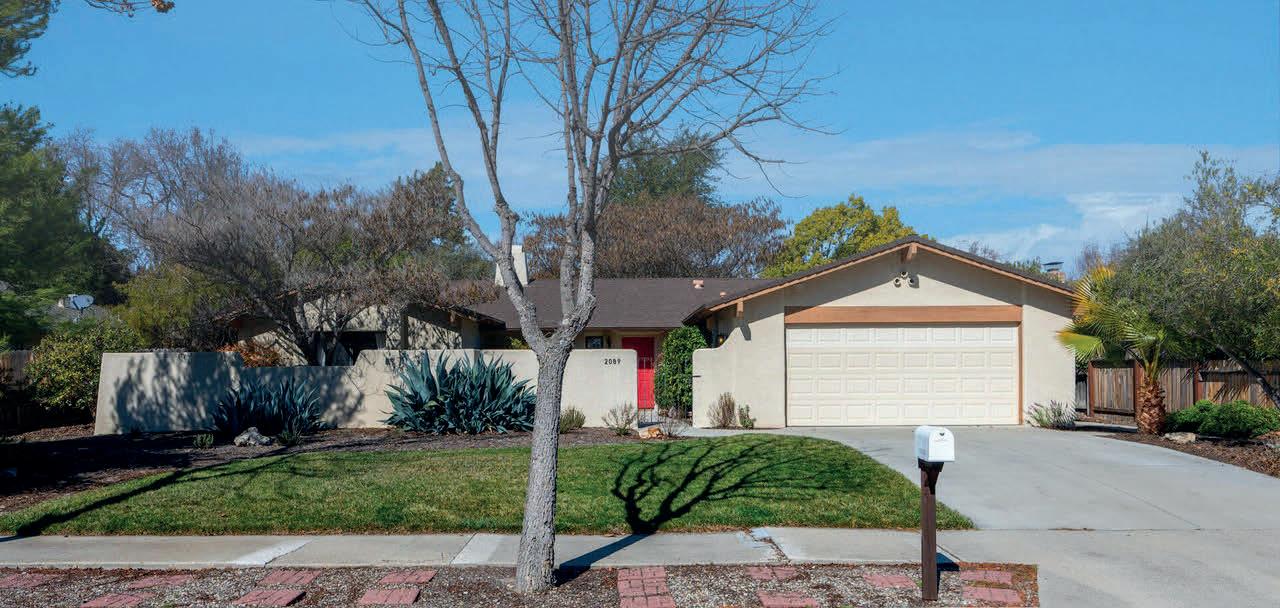
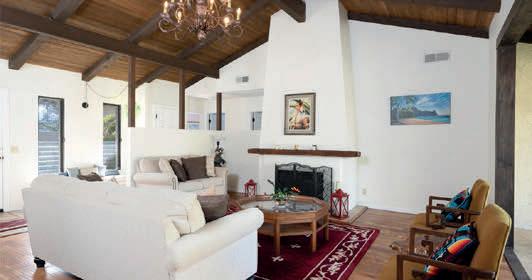
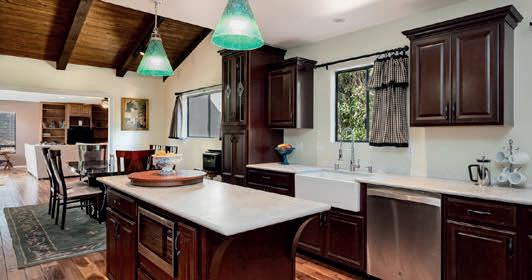

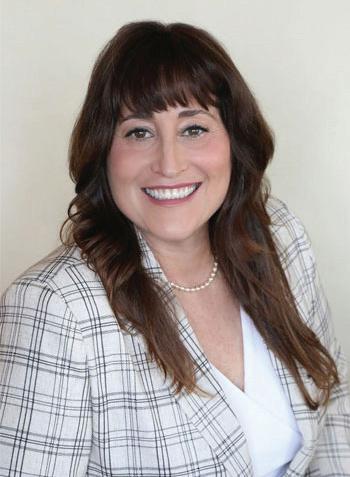
When you hire Staci to go to work for you, you are hiring a true professional with a local’s knowledge, an expert negotiator, and the experience to get you the results you deserve.
Staci is a Broker and the owner of Pacific Crest Realty. With over 20 years of experience, Staci strategizes creatively for buyers and sellers to achieve their goals. Staci’s clients enjoy her direct style of communication and appreciate her contractual knowledge and negotiating skills.
Staci is a Santa Barbara native and second generation Realtor. Her passion for real estate in this special region produces successful escrows and thrilled clients:
“Staci has been the most wonderful broker to work with. Instead of focusing on getting us into a house and making a commission, Staci focused on making sure we were buying the house we really wanted -- one that fit our budget and our needs as a family, and was a good buy. She was endlessly patient. She counseled us wisely and was brilliant at explaining each next step in the process. She was very responsive. She is a great negotiator: she ensured that our assets and interests were protected, and guided us through every step of our purchase. The bottom line is that Staci is the kindest, most ethical and knowledgeable real estate broker we have met. We recommend her wholeheartedly.” - Geoff and Elena
BROKER/OWNER, GREEN, MA | DRE#01450103 805.886.3970 | stacicaplan@gmail.com www.StaciCaplan.com

NAR 2024 RPAC HALL OF FAME SBAOR 2021 REALTOR OF THE YEAR
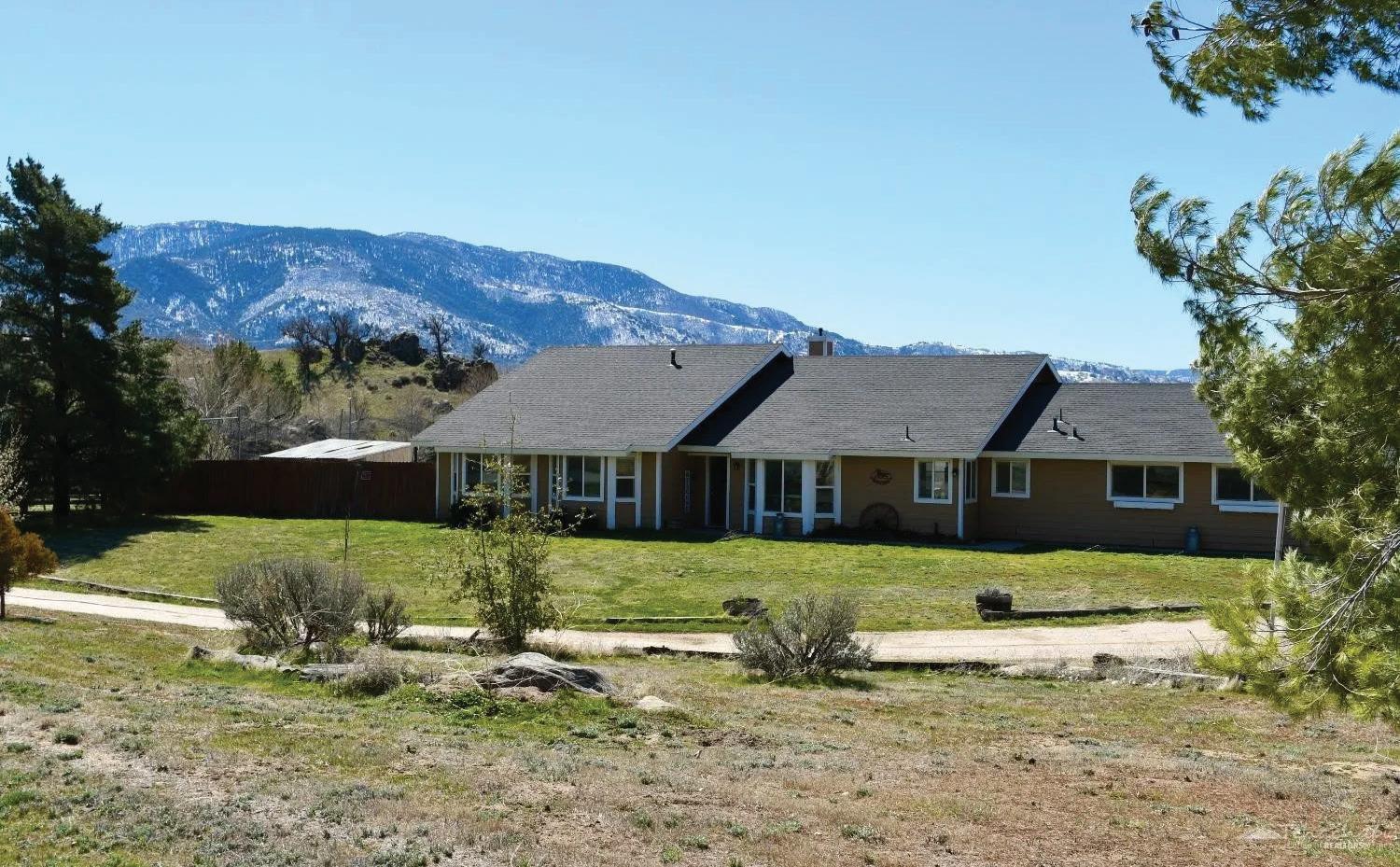
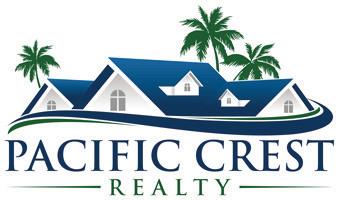
1601 ANACAPA STREET, SANTA BARBARA, CA 93101
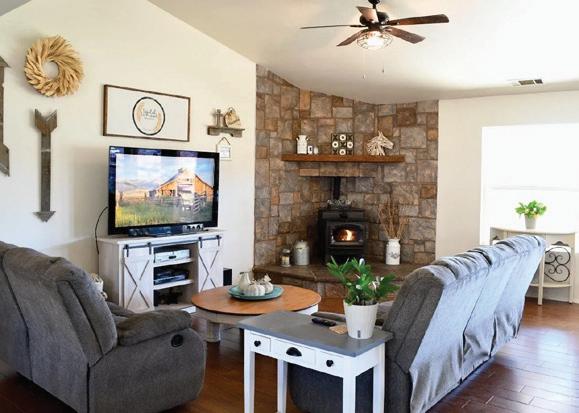
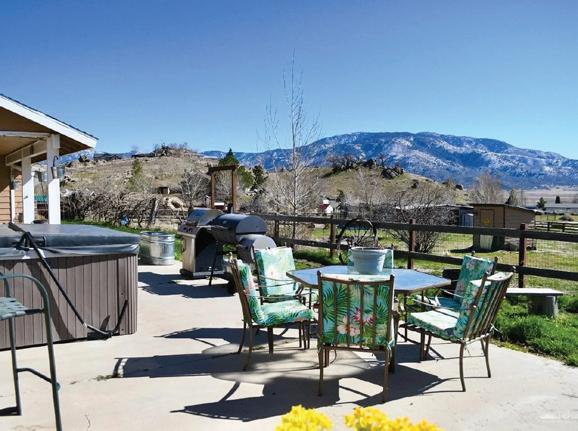
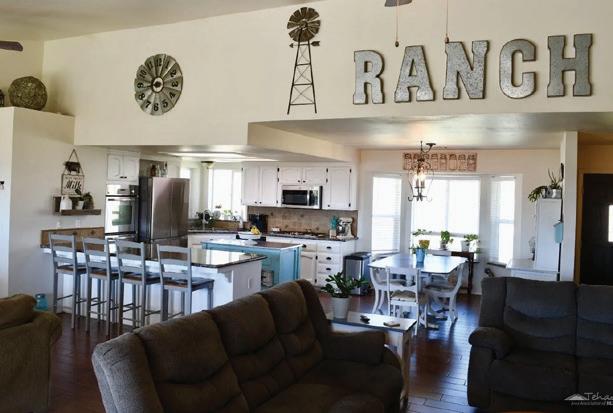
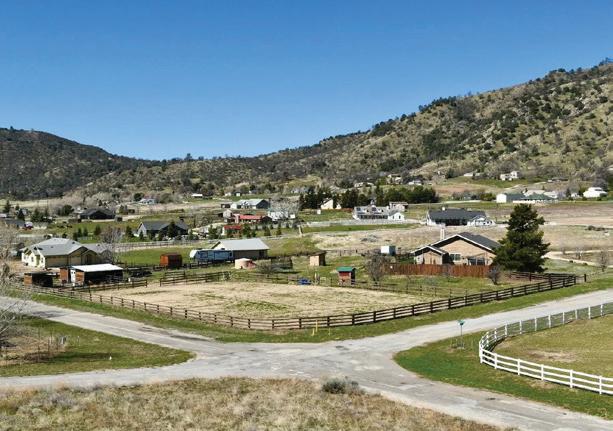
4 BEDS • 2 BATHS • 2,287 SQFT • $689,000 This well-equipped horse property is perfect for equestrians of all levels. It features three spacious stalls with excellent ventilation and direct access to the arena for easy turnout, eliminating the need for haltering. A concrete wash station ensures convenient horse care, while large arena provides ample space for riding. The property also includes tack and feed storage, easy trailer access and plenty of parking. Additionally a local ranch in the area hosts barrel races and sells hay. Whether you are a serious competitor or a casual rider this property has everything you need. This Ranch Style home features 4 spacious bedrooms, open kitchen with island excellent for entertaining. Plenty of storage and oversized pantry. Large patio and views in every direction. Comes equipped with Well and Storage tank. Small hometown feel, and country living at its best, clean air and six local winery’s.
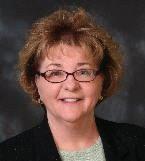

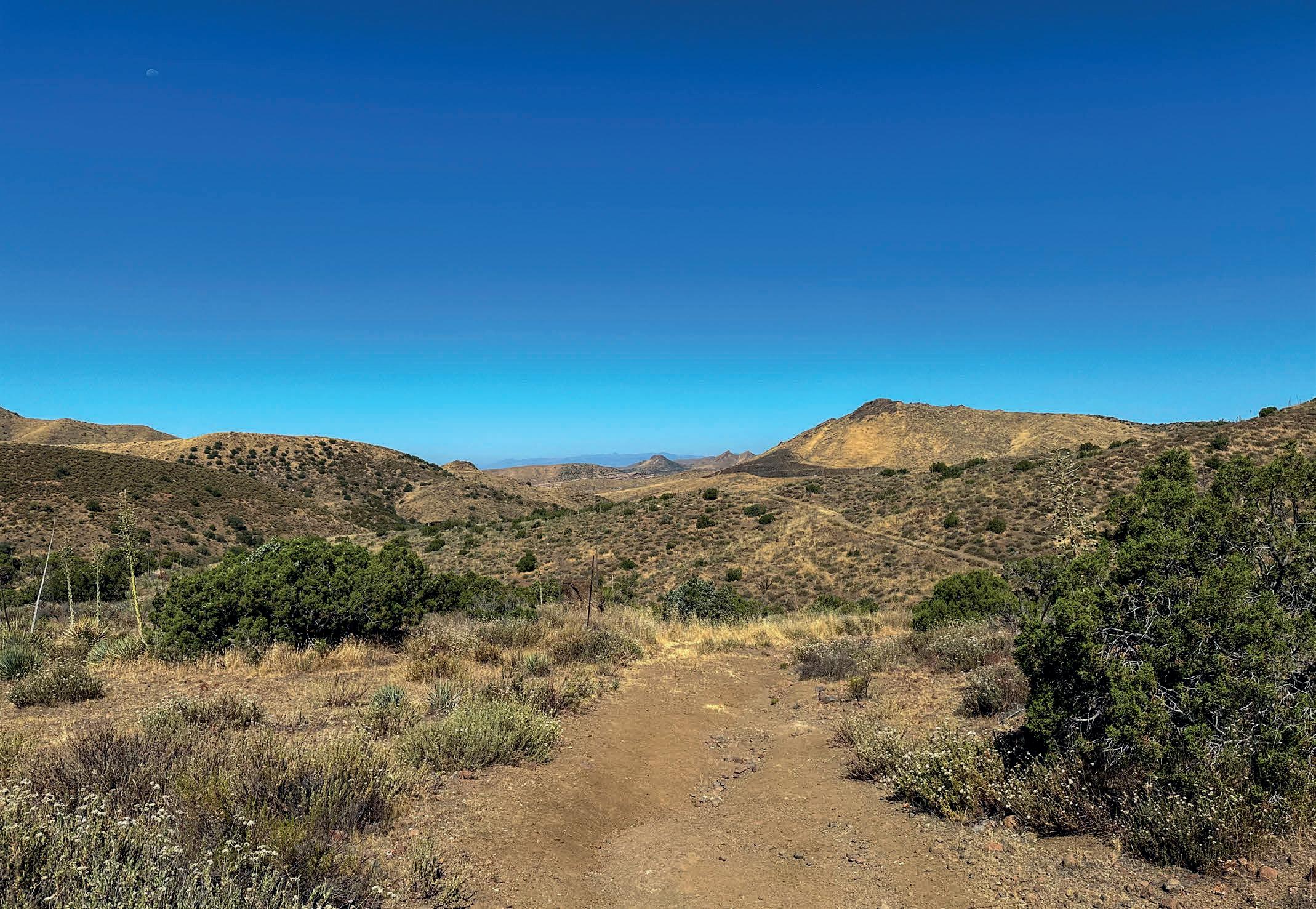
This beautiful ±135.22 Acres of unspoiled landscape in Agua Dulce, California could be all yours for the modest price of $1.2M.
We’ve walked this expansive property ourselves before listing it. We saw breath-taking views and trails immersed in a rich landscape of vibrant colors from the indigenous plant life and mineral rich soil. Being there in person in the fresh air was an uplifting and energizing experience we’re sure you’re going to enjoy. We noted a nearby power pole supplying electrical power to the neighboring property which is adjacent to the site and approximately ±50 feet away. We’ve also reached out to a local well digging company and based on their experience, wells in the Agua Dulce area require a range of depths often running from approximately 400 feet to 800 feet deep.
Build an exclusive neighborhood of small rural estates across the rolling topography or keep the whole property for yourself to enjoy horseback riding, off-roading, shooting and other outdoor activities on your own family compound. From rural estate lots to recreational camp grounds with RV parking and small rental cabins, your imagination is the only limit when it comes to enjoying this great investment property. The property sits a short distance of ±275 feet away from paved Big Springs Road and is a little over half a mile away from Escondido Canyon Road with easy access to the California State Route 14 freeway, making this an ideal location allowing you to be able to enjoy both the feel of a secluded rural get-away, and still have just a few minutes to be well on your way into town, off to work or any other destination.
This parcel is zoned “Heavy Agriculture” allowing for a minimum lot size of 2.0 Acres each and allows for rural residential living with one dwelling unit per 10.00 Acres. There is a Tentative Tract Map in place allowing for a potential subdivision into six (6), twenty (20) acre lots. We have a motivated Seller that is open to considering all offers and is ready to negotiate a great deal. Call us with any questions as this one won’t last long!
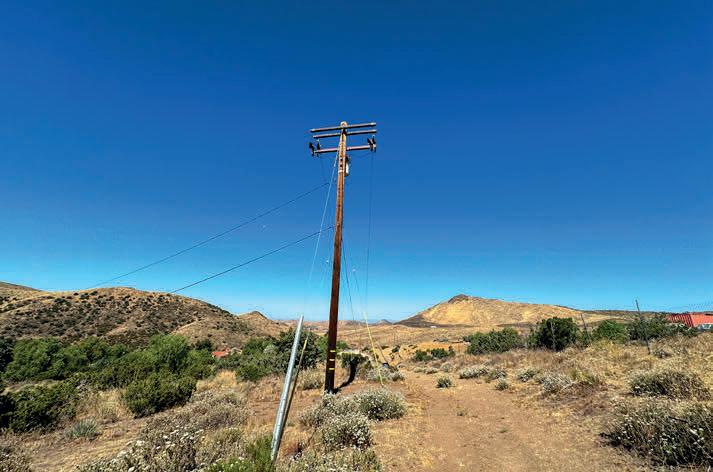

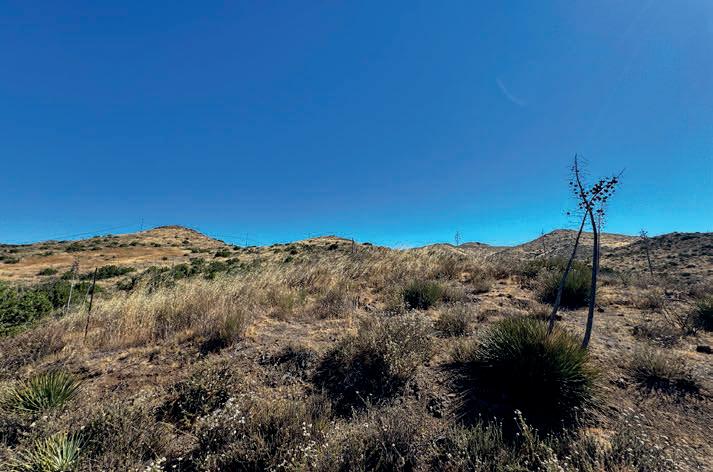

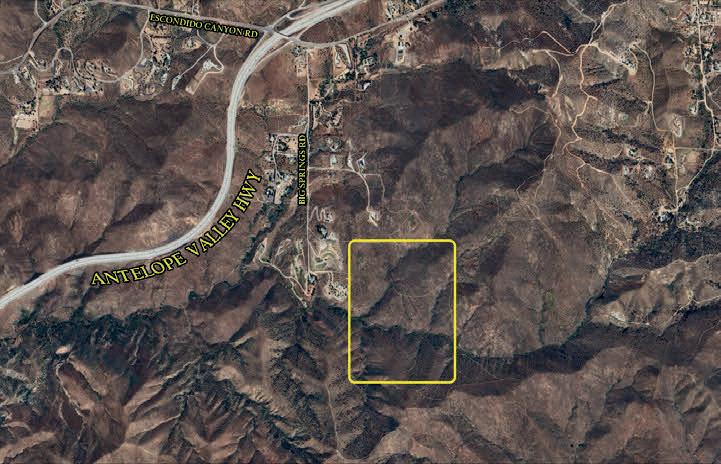


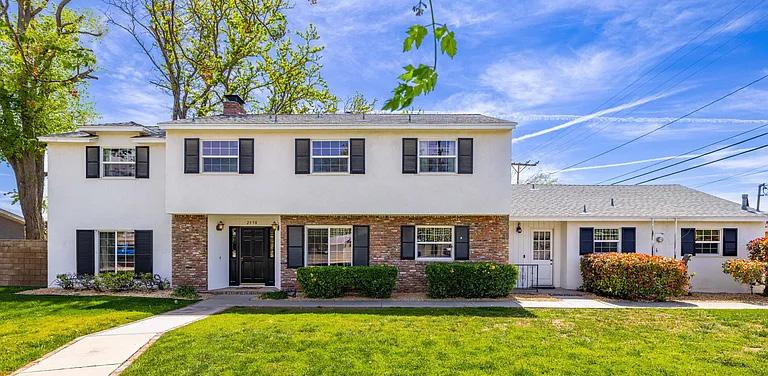
Welcome to this beautifully maintained Colonial style home, proudly offered by the original owner. Nestled on just under half an acre of beautifully landscaped grounds, this property exudes charm and quality craftsmanship throughout. Boasting around 2700 square feet, and with 4 spacious bedrooms and 3 total bathrooms, there’s room for everyone. There’s also a special surprise that awaits, with a cozy attic play area tucked inside one of the bedrooms.. perfect for kids or a creative space. Enjoy the added feature of RV access with a covered area for your recreational toys. Located close to shopping and schools, this home is a rare blend of character, functionality, and timeless appeal.. So don’t miss your chance to make it yours! Give me a call to schedule your private showing! 2358 W Avenue K, Lancaster, CA 93536
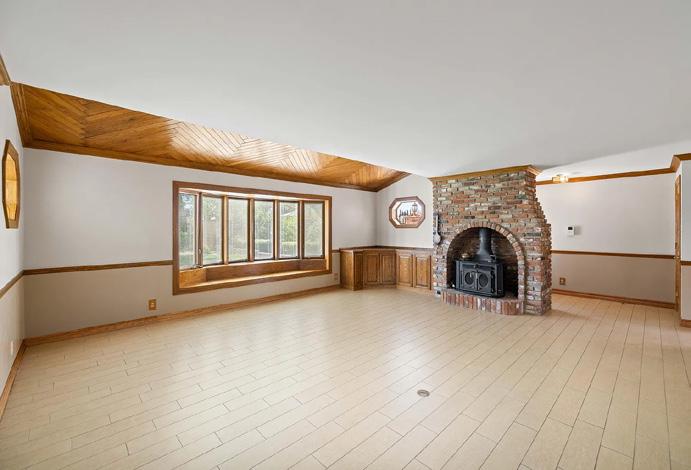
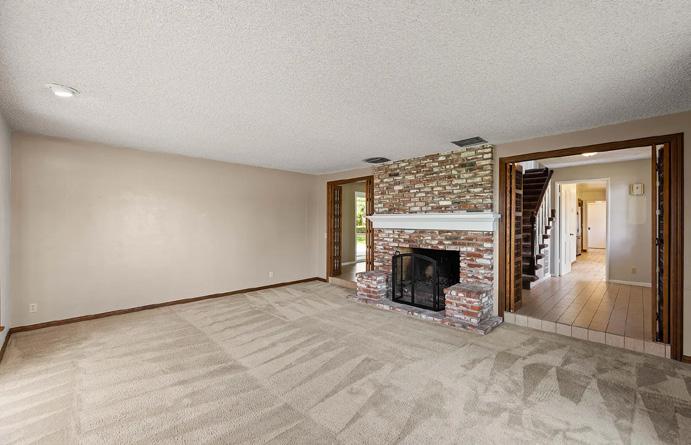
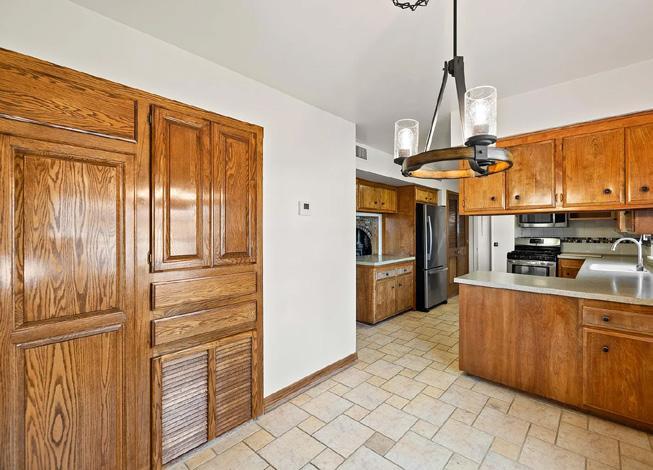
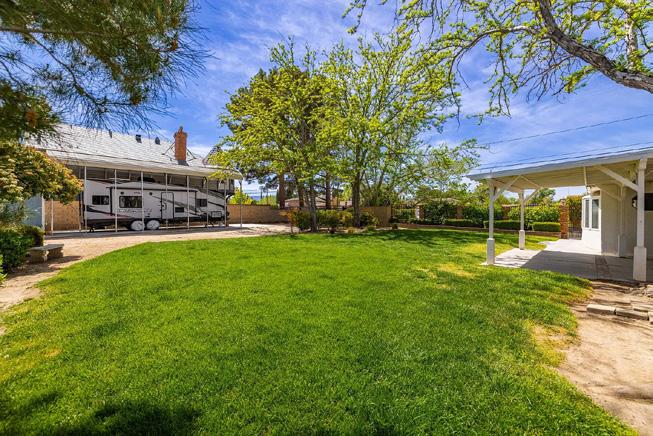
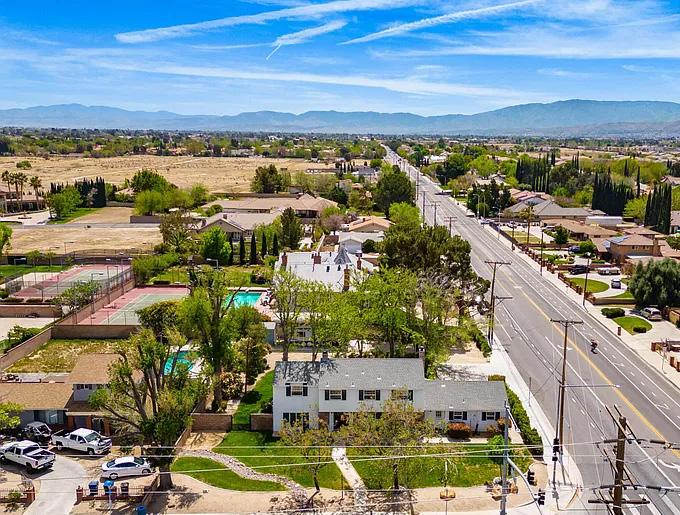
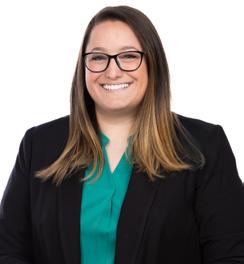

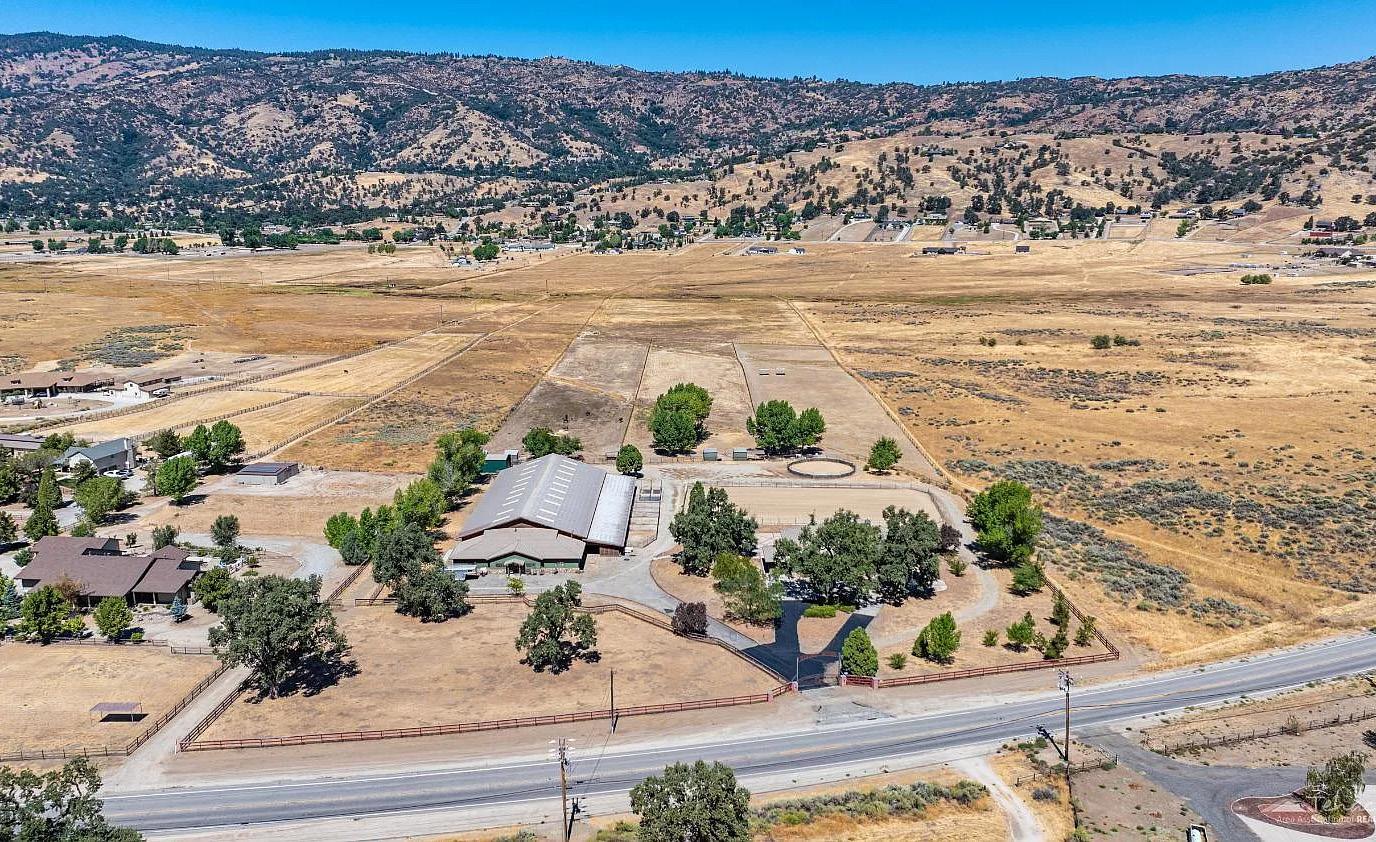
27501 CUMBERLAND ROAD, BEAR VALLEY SPRINGS, CALIFORNIA
5 BEDS | 5 BATHS | 4,561 SQFT | OFFERED AT $1,699,000
Welcome to Rising Moon Ranch, an exceptional equestrian estate located within the prestigious gated community of Bear Valley Springs. Spanning over 21 acres of beautiful fenced and cross-fenced pastures, this property offers an unparalleled experience for horse lovers. The crown jewel of the ranch is its exclusive indoor riding arena and horse barn, nearly half an acre in size. This unique facility boasts six stalls with turnouts, automatic waterers, a tack room, feed room, a hot and cold water wash rack, and ample hay storage. Attached is an 1800 square-foot guest quarters. Outdoors, equestrian amenities continue with a 200x100 riding arena and a 60-foot round pen with ample footing. For those who appreciate luxury and comfort, the 2,687 square-foot home does not disappoint. This 3 bedroom , 2 bath rustic retreat features tongue-and-groove walls, high beam ceilings, a cozy fireplace, and a master bathroom designed for relaxation.
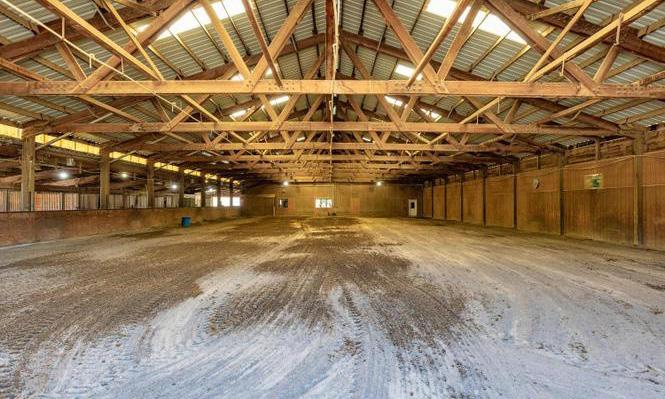
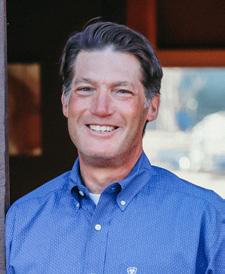
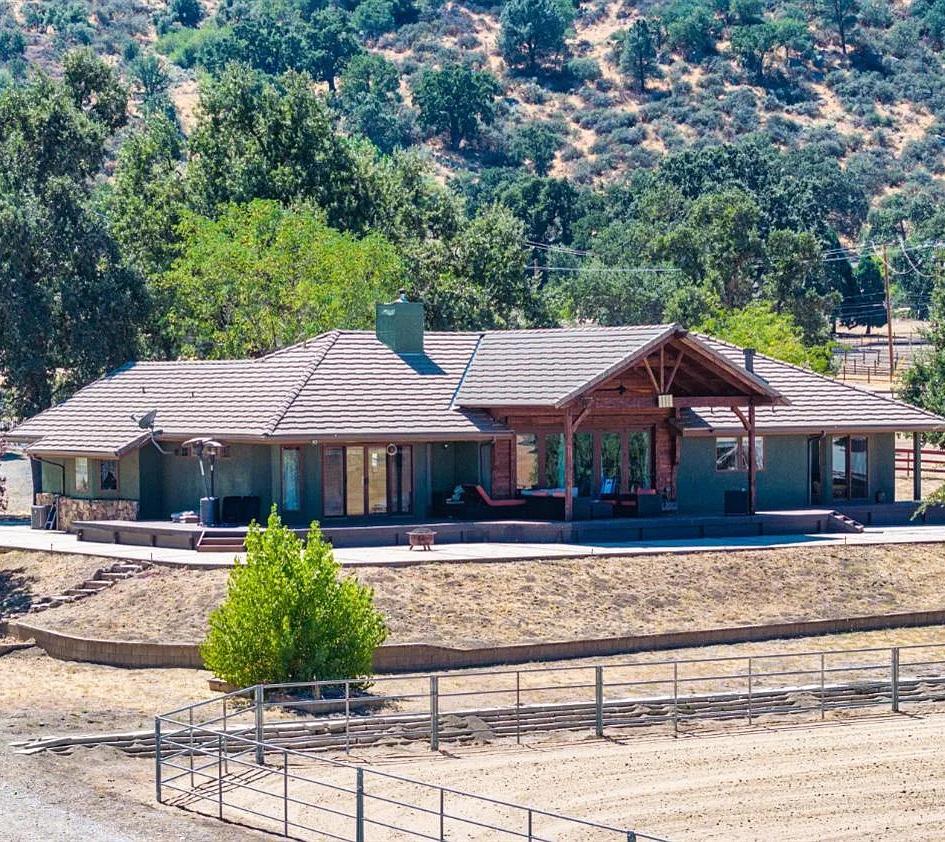


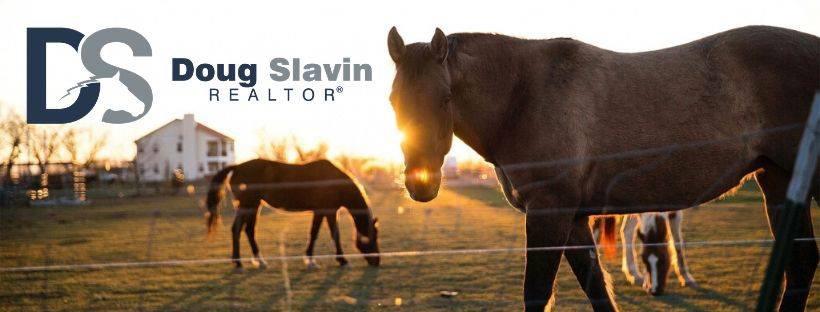

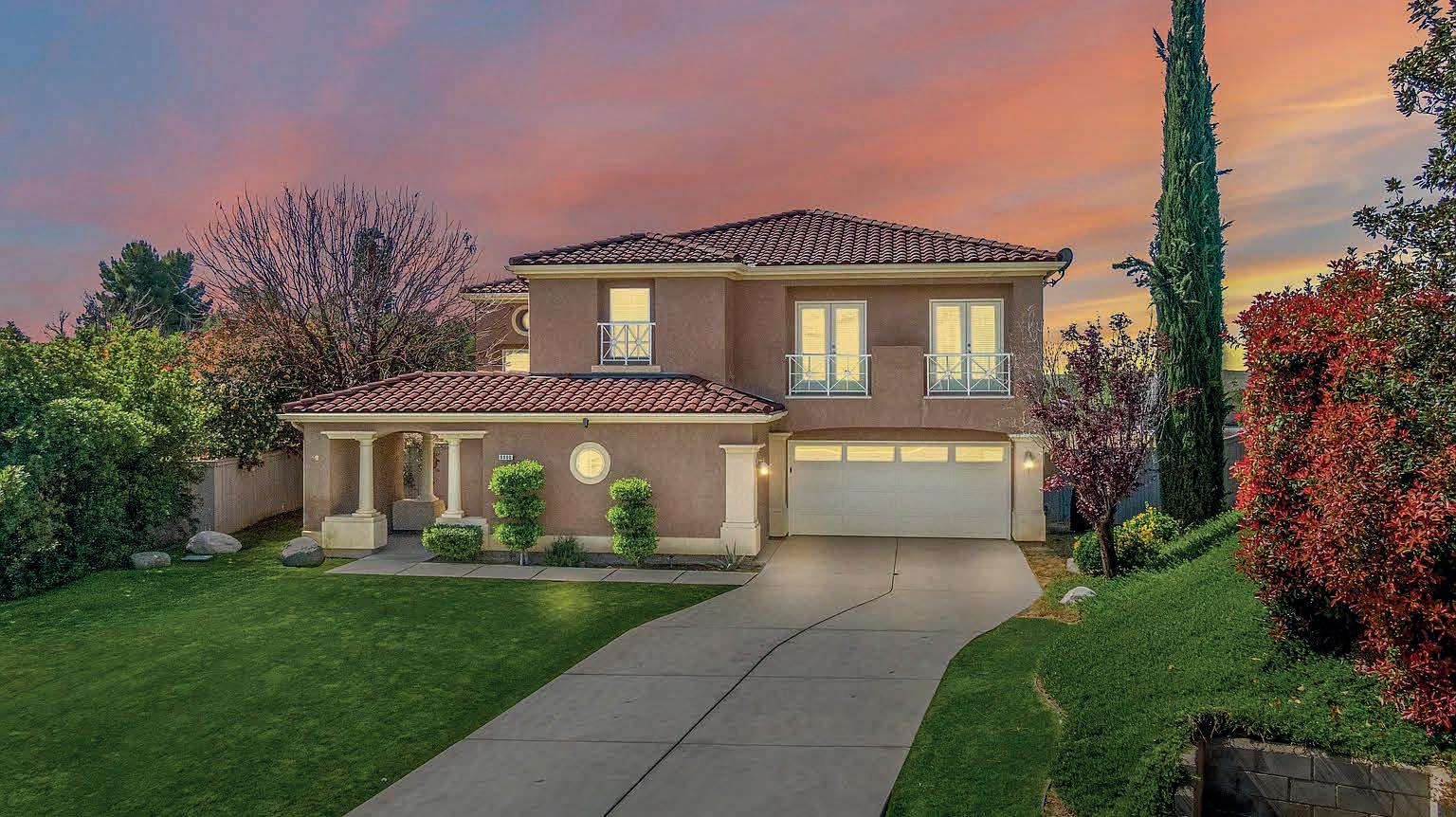
Welcome to 6600 Canaletto Avenue, located in the desirable Tuscany Gated Community with stunning views. This elegant 2-story home offers 5 bedrooms, 4 bathrooms, and 3,800 sq ft of well-designed living space. Enjoy a bright, open layout with high ceilings, recessed lighting, and sleek tile floors. The gourmet kitchen features granite countertops, rich cabinetry, stainless steel appliances, and a spacious island. Downstairs includes a cozy family room with fireplace and a private in-law suite. Upstairs, the primary suite offers a spa-like bath and generous closet space, while secondary bedrooms share a versatile family room. The massive backyard offers endless possibilities add a pool, garden, or enjoy it as-is with its covered patio and scenic balcony views.
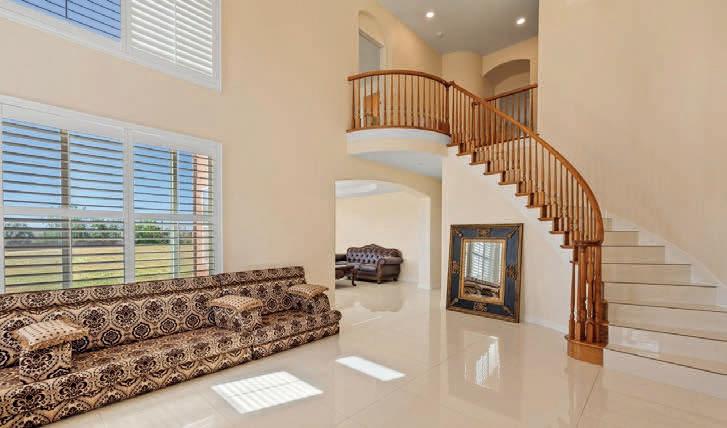


661.343.0690
cissy@emergereca.com emergereca.com

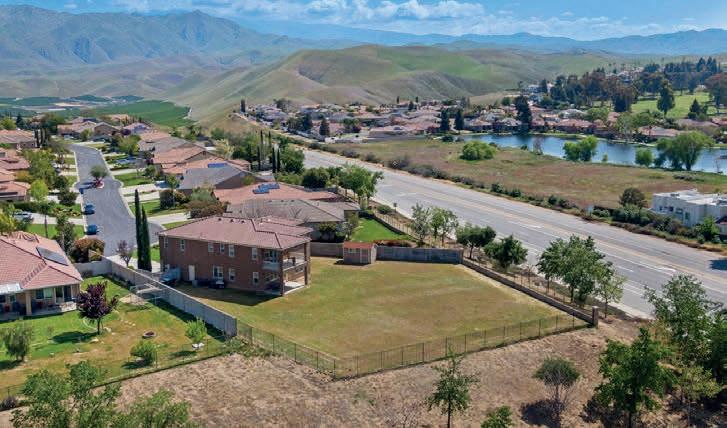
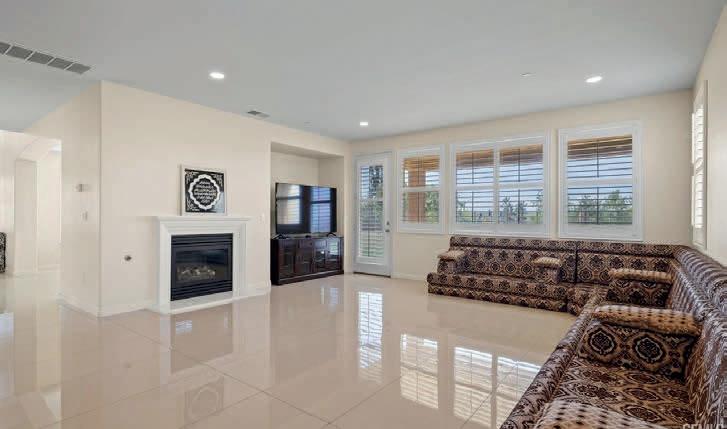

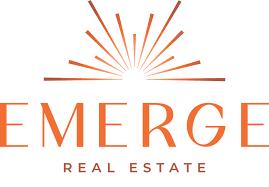
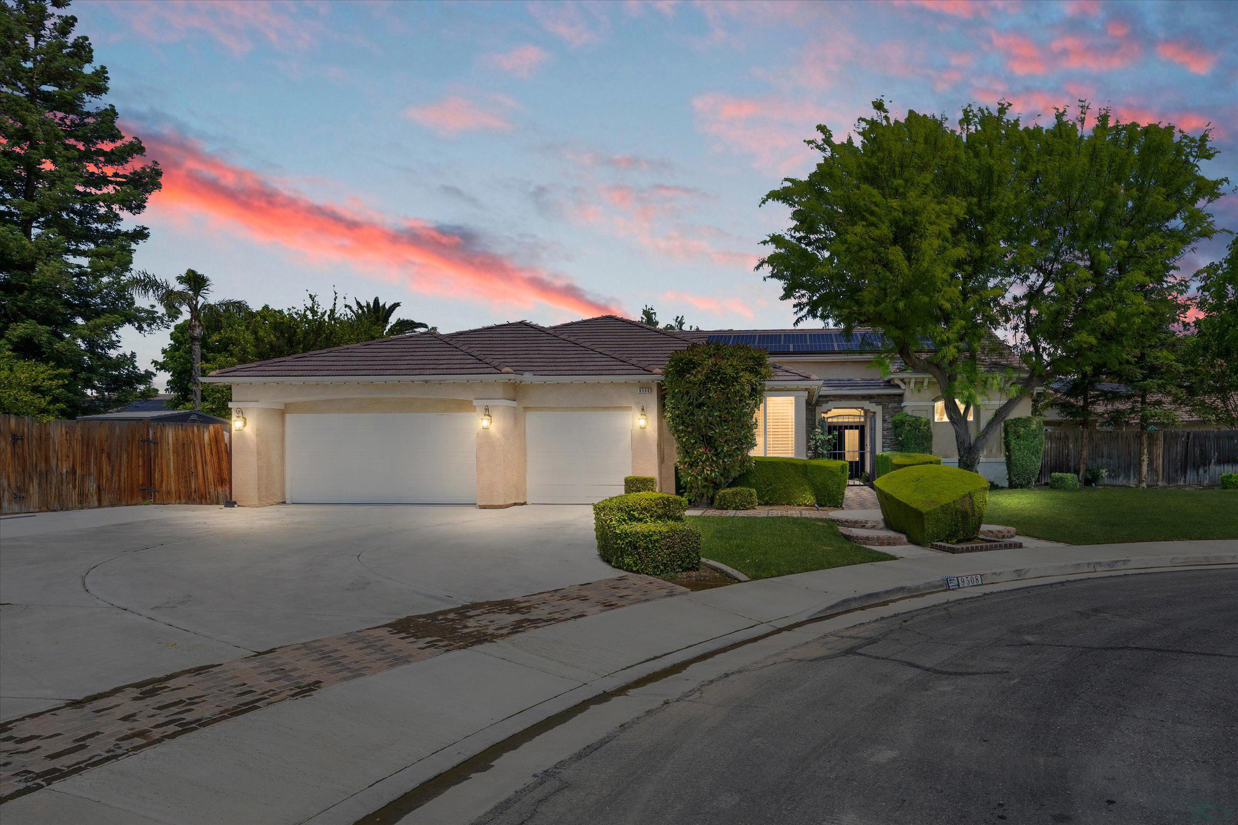

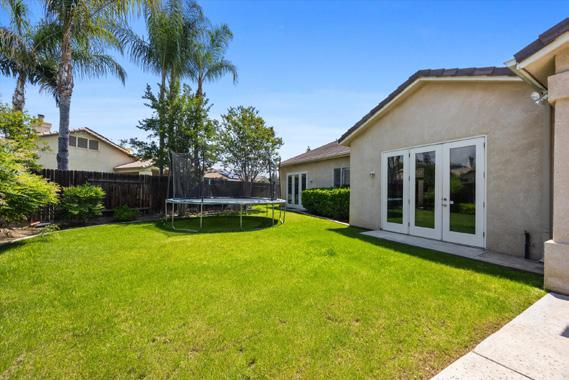
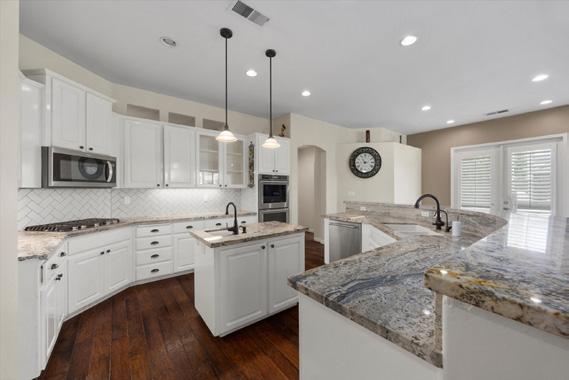
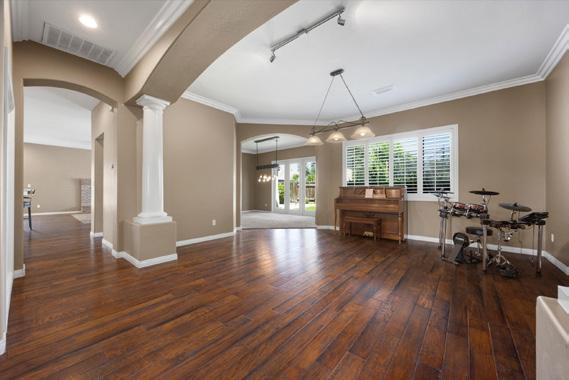
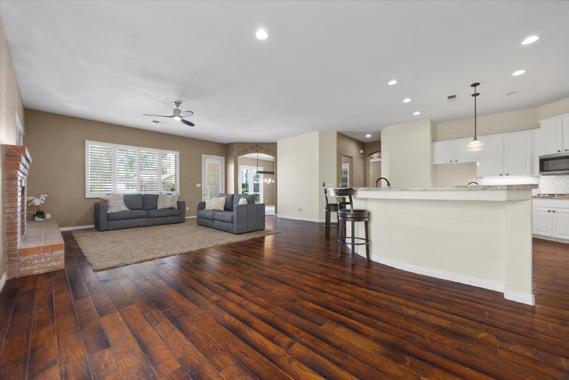
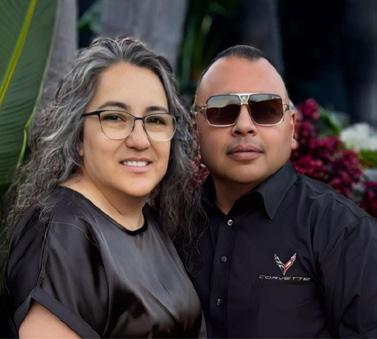



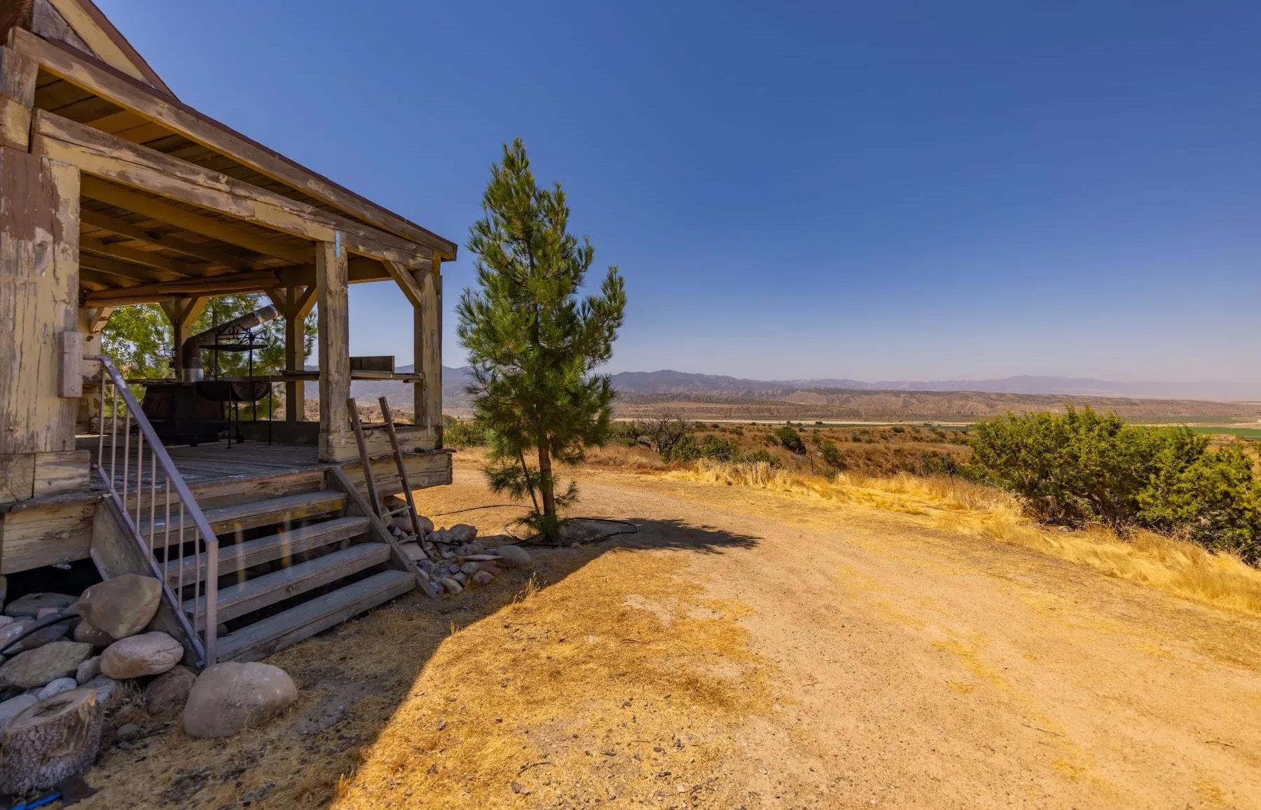
$2,200,000 | 80 ACRES
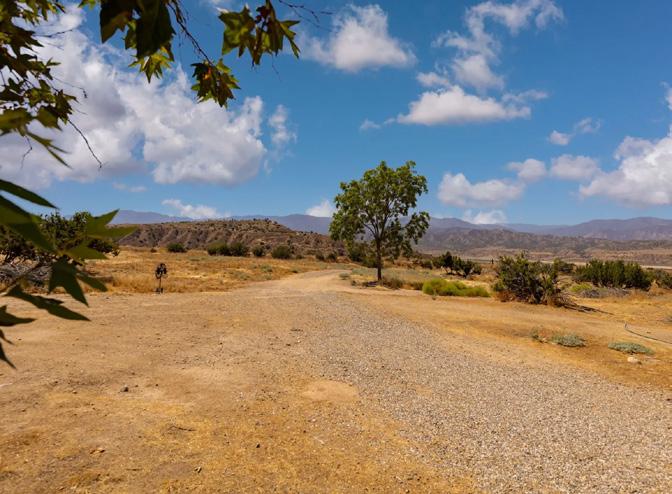
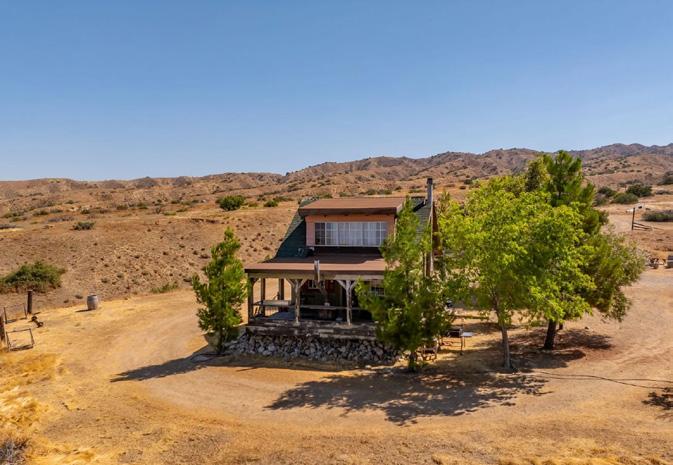
80 acres of rolling topography in the Cuyama Valley. Property is vacant land with a well. Sweeping views of the Valley and backs up to national forest with access to Ballinger State Park, and close to the Carrizo plain national monument with its explosive wildflower blooms. The nights sky is filled with miles of stargazing and the sounds of nature. A rare opportunity to build your dream ranch, family farm, boutique vineyard, or hip camp. Great for horses and livestock. Contact Anne for a private viewing.
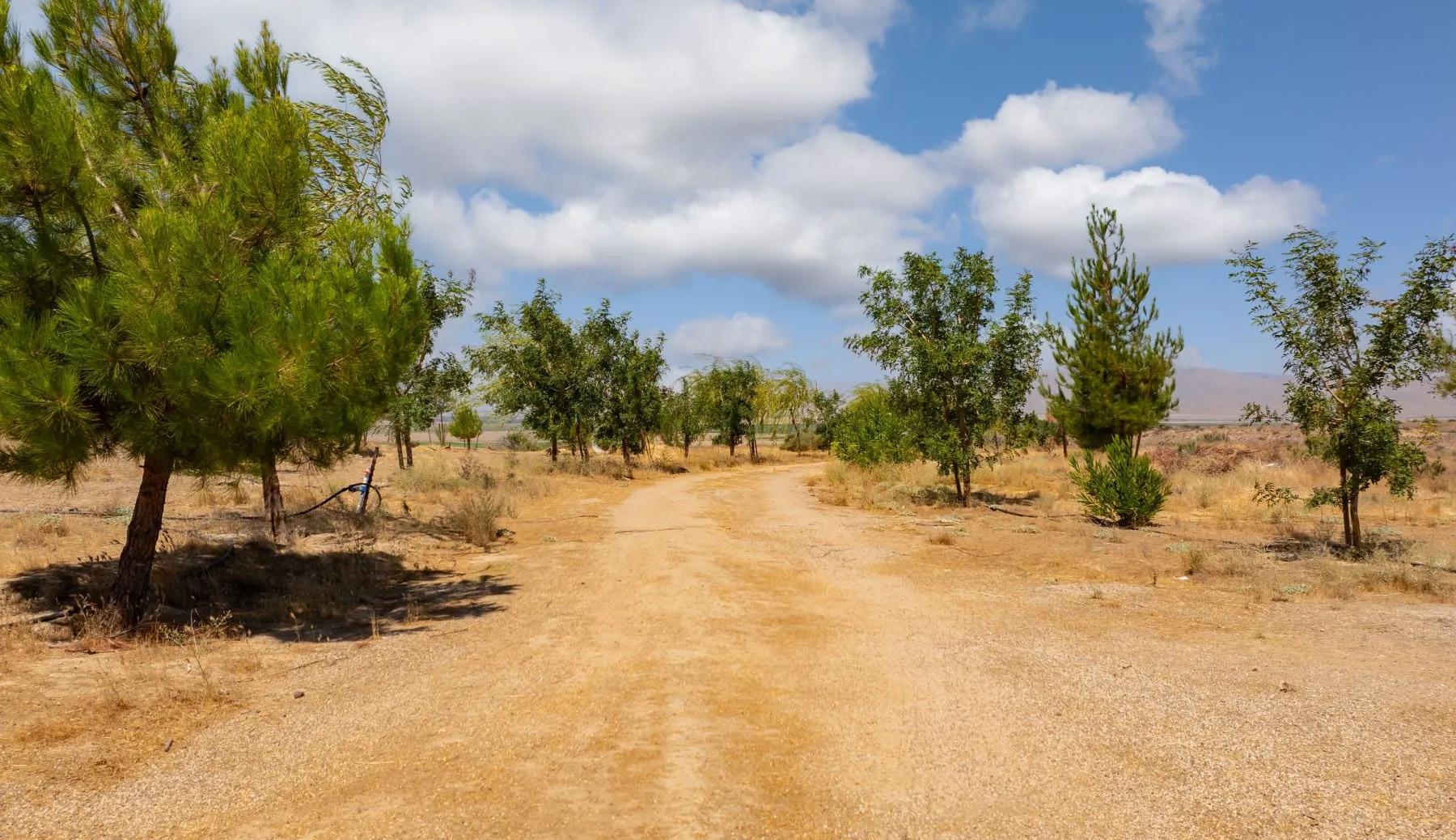
$1,100,000 | 156.66 ACRES
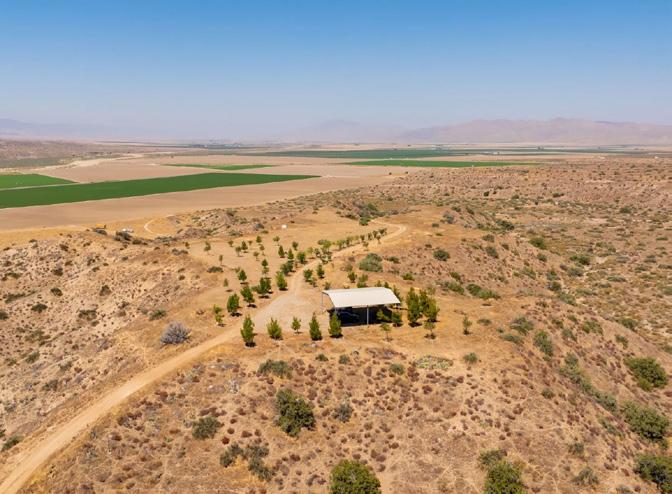
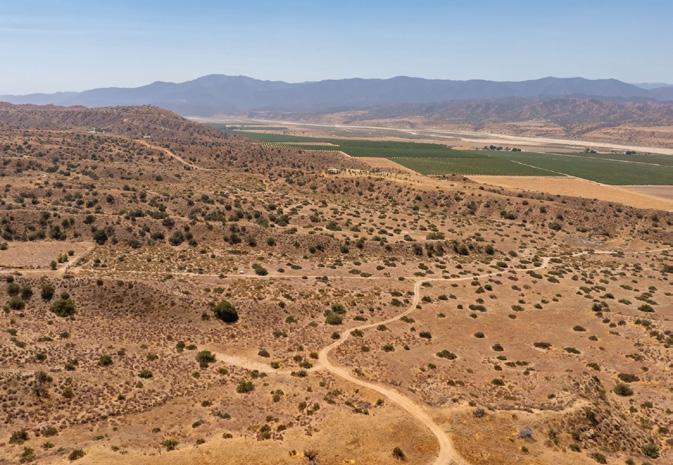
156 Acres of land in the Cuyama Valley, Close to Ballinger State Park and the Carrizo Plain national monument. Mostly flat and rolling topography with a private well. Many potential building sites. Come to build your private family farm, boutique vineyard, hip camp or horse ranch. Ask agent for special financing incentives. A rare opportunity to own a piece of unspoiled land in Santa Barbara County with room to grow and cultivate your dreams.

$1,800,000 | 4 BEDS | 3 BATHS | 1,500 SQFT
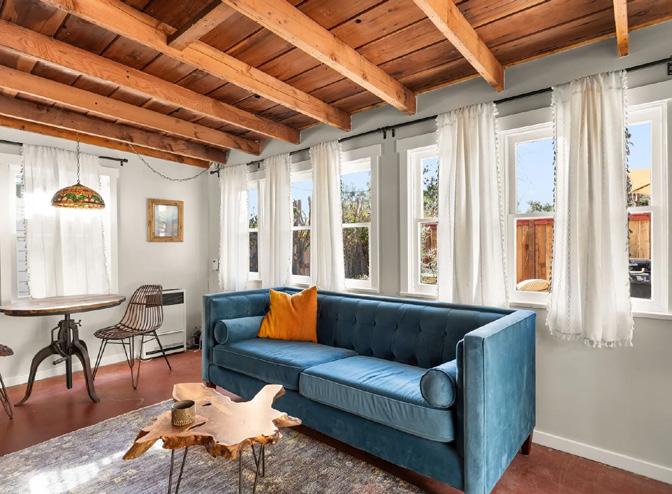

3 units on large lot, in the Heart and Soul of the Ojai Valley 126 and 128 N. Arnaz two residences on large lot in the Meiners Oaks artist community in the west end of the Ojai Valley. 2+1 Main residence and rental income next door. Very bright and light front room with wood floors and large eat-in kitchen with vintage charm. Two spacious bedrooms, with wood floors. Several outbuildings can be used as office, studio, workout room etc.. Large lot could be split per the county of Ventura. Room to built a ADU and jr. ADU. Property has lots of space for gardening, off street parking, RV or Boat, or just enjoying the large private fenced yard. Walk to shops and restaurants. Easy commute to SB or Ventura.
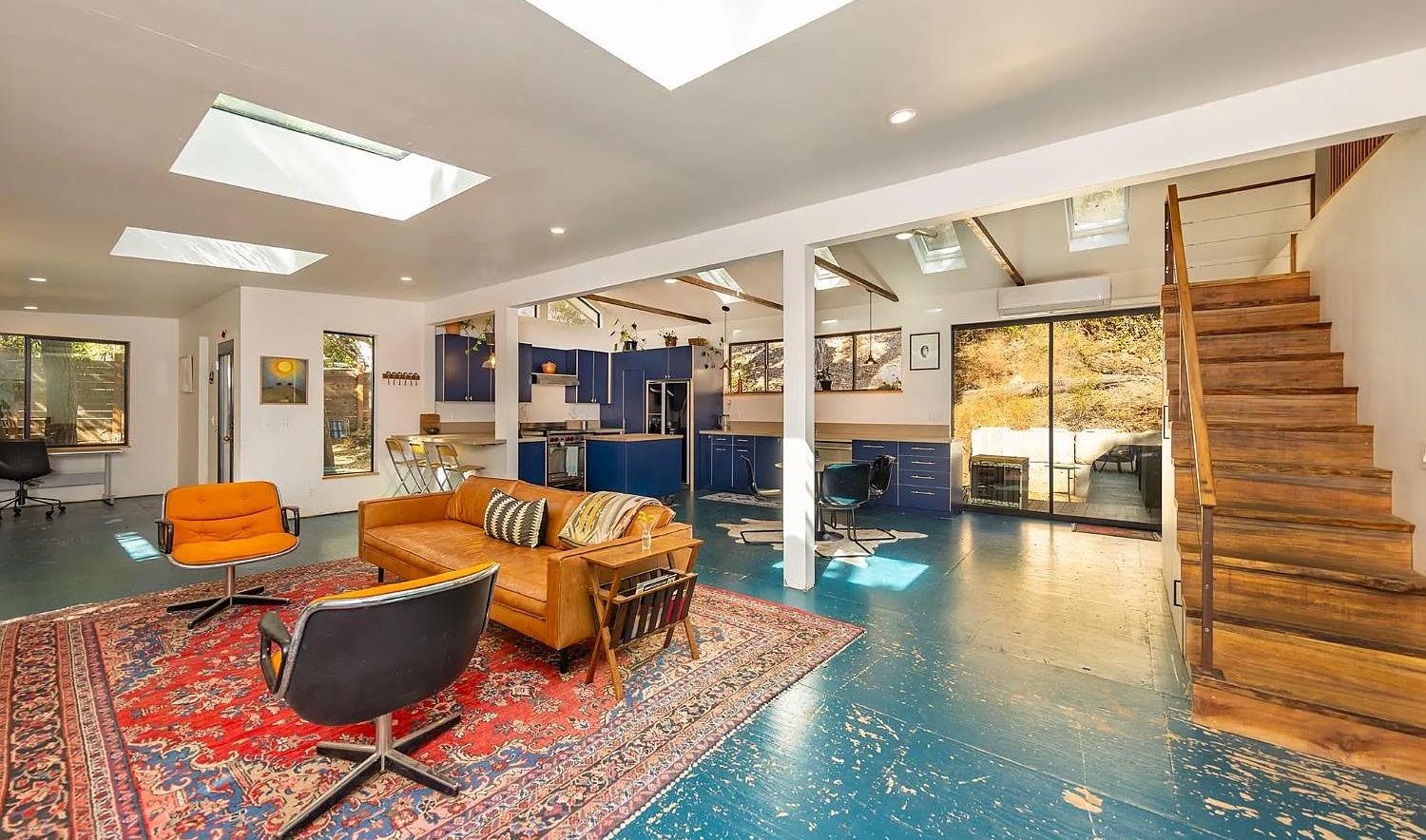
$1,100,000 | 2 BEDS | 1 BATH
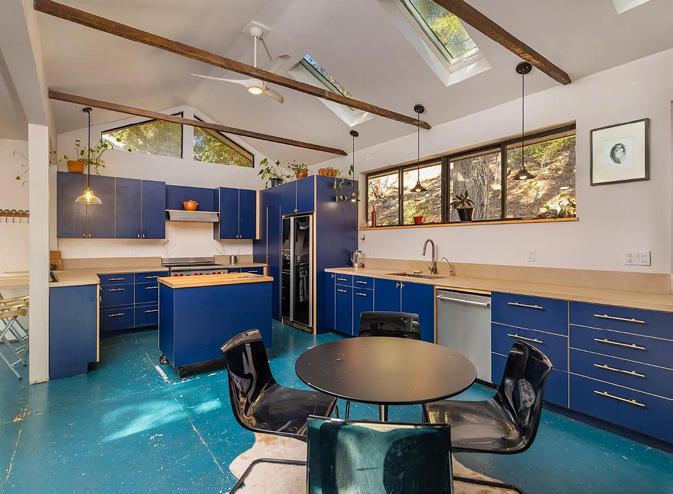
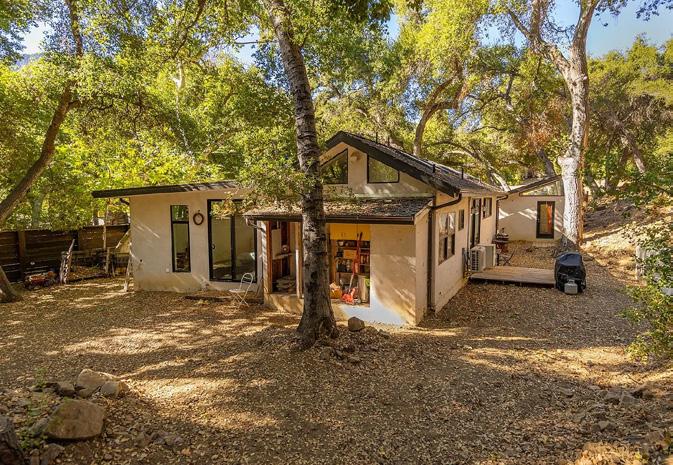
Modern Mountain Cabin retreat in the scenic and wild natural beauty of the Matilija Canyon. Located just a few minutes north of Ojai, this area is preserved in time with towering old growth trees and free flowing year round creek with natural hot mineral springs. Surrounded by national forest with miles of hiking, biking, or backpacking trails. Home was recently extensively remodeled with high vaulted ceilings and skylights that flood the home with natural light. A spacious open concept living area with large Bedroom, sleeping loft and additional detached studio space. A private Fresh water well services the approx. 2 acre property. Plenty of usable land for gardens, storage etc. This property offers privacy and security with fencing and is ideal for weekend getaways or full time residency.
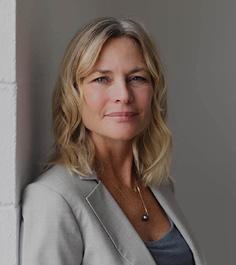
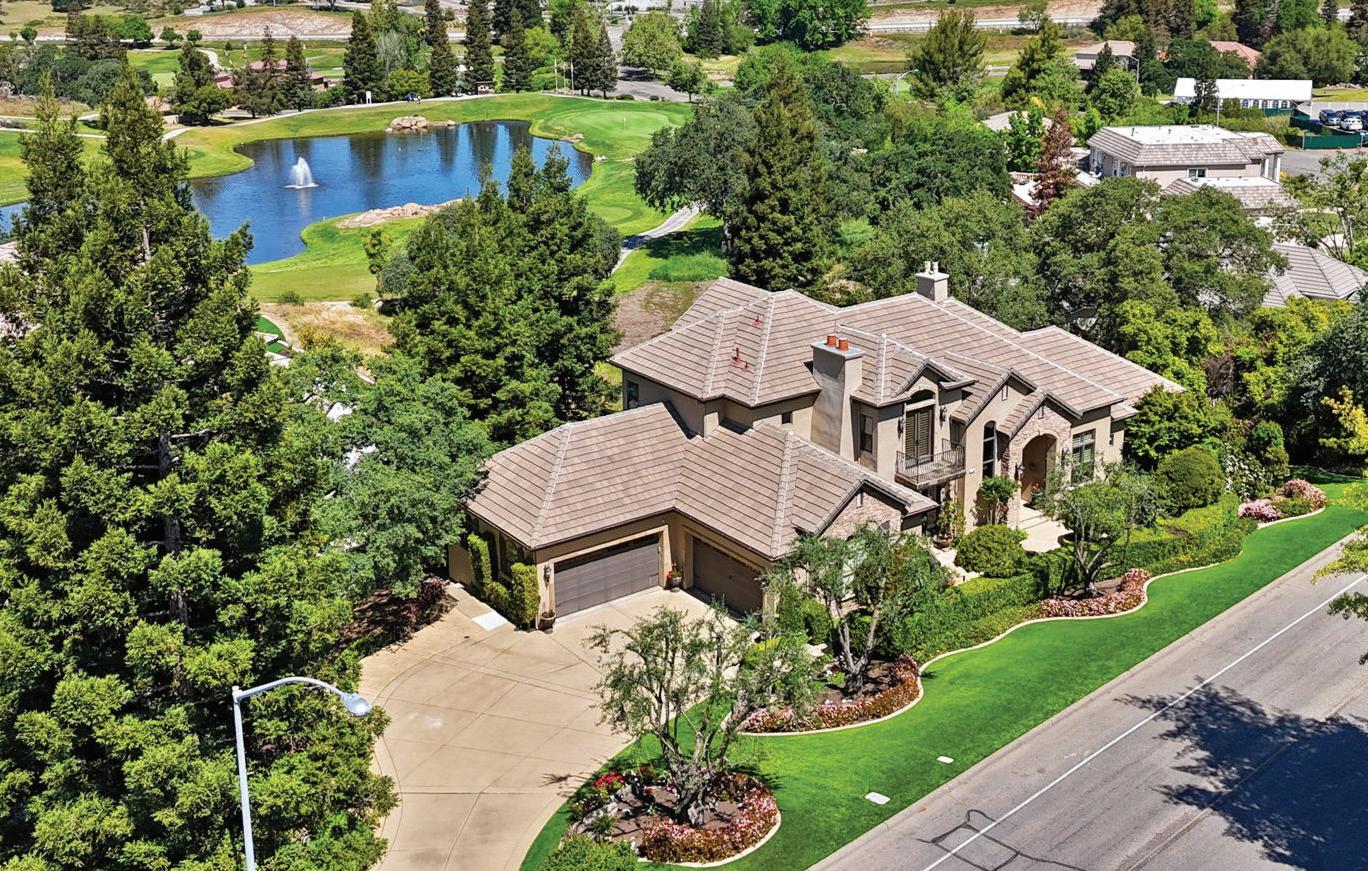
21788 BRIGHTON CREST DRIVE, FRIANT, CA, 93626-9752
5 BD / 5 BA / 4,950 SQFT. / $1,699,900


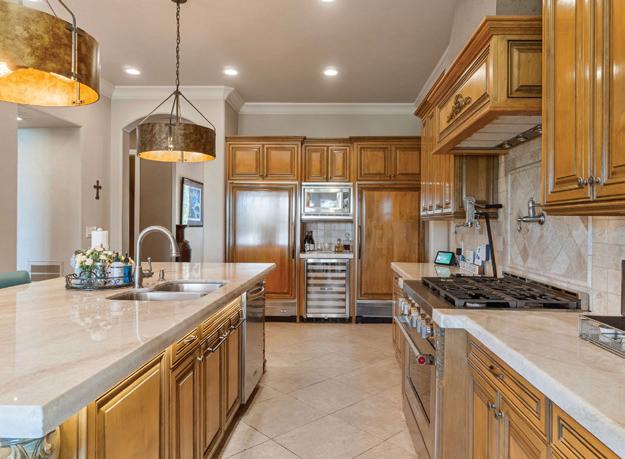
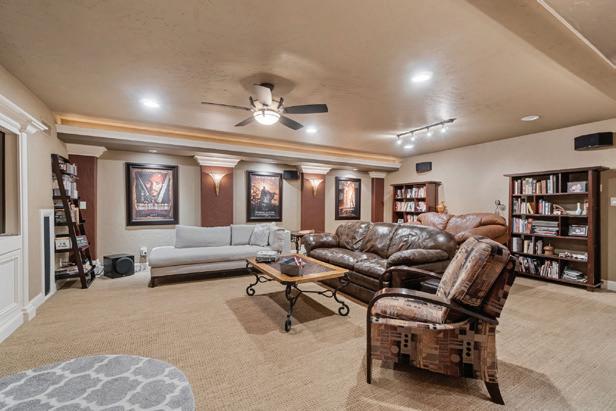
Spectacular Golf Course Estate in Brighton Crest. Welcome to this exquisite three-story home nestled on the fairways of the highly acclaimed Eagle Springs Golf Course—offering the ultimate in luxury, comfort, and lifestyle. This custom-designed estate combines high-end finishes, thoughtful upgrades, and breathtaking views of the golf course, Lake, and surrounding hills. Located close to Millerton Lake for water sports and fishing, China Peak Ski Mountain Resort is an easy drive with both Winter sports and Summer sports. Table Mountain Casino is also in close proximity and offers both gaming and ample dinning choices close by From the moment you arrive, you’ll be struck by the elegant curb appeal, professional landscaping, and the serenity provided by 14 mature Pacific Redwoods, 4 Olive trees, and 2 Oaks that frame the property. Expansive decorative landscape lighting illuminates the homes exterior, for intimate nighttime BBQs with friends and family.
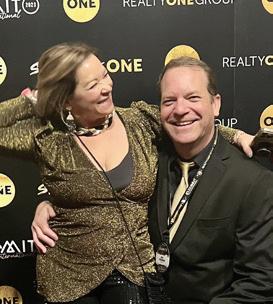
REALTOR® | DRE# 01313775 | DRE# 01928856
805.258.3594 jackstevensonre@gmail.com
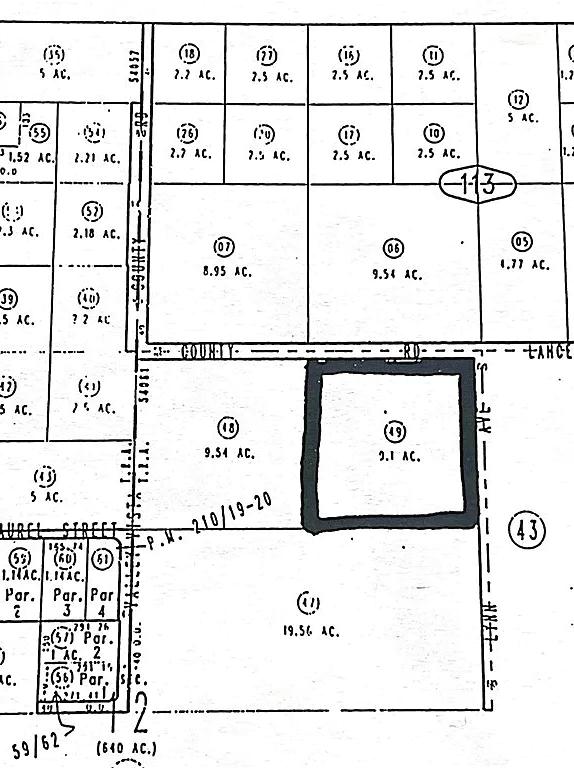


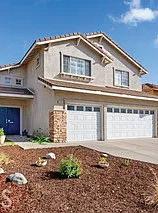

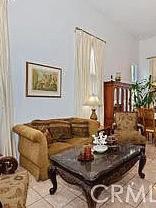
$862,500 | Nestled in the picturesque foothills of the San Bernardino Mountains, this delightful
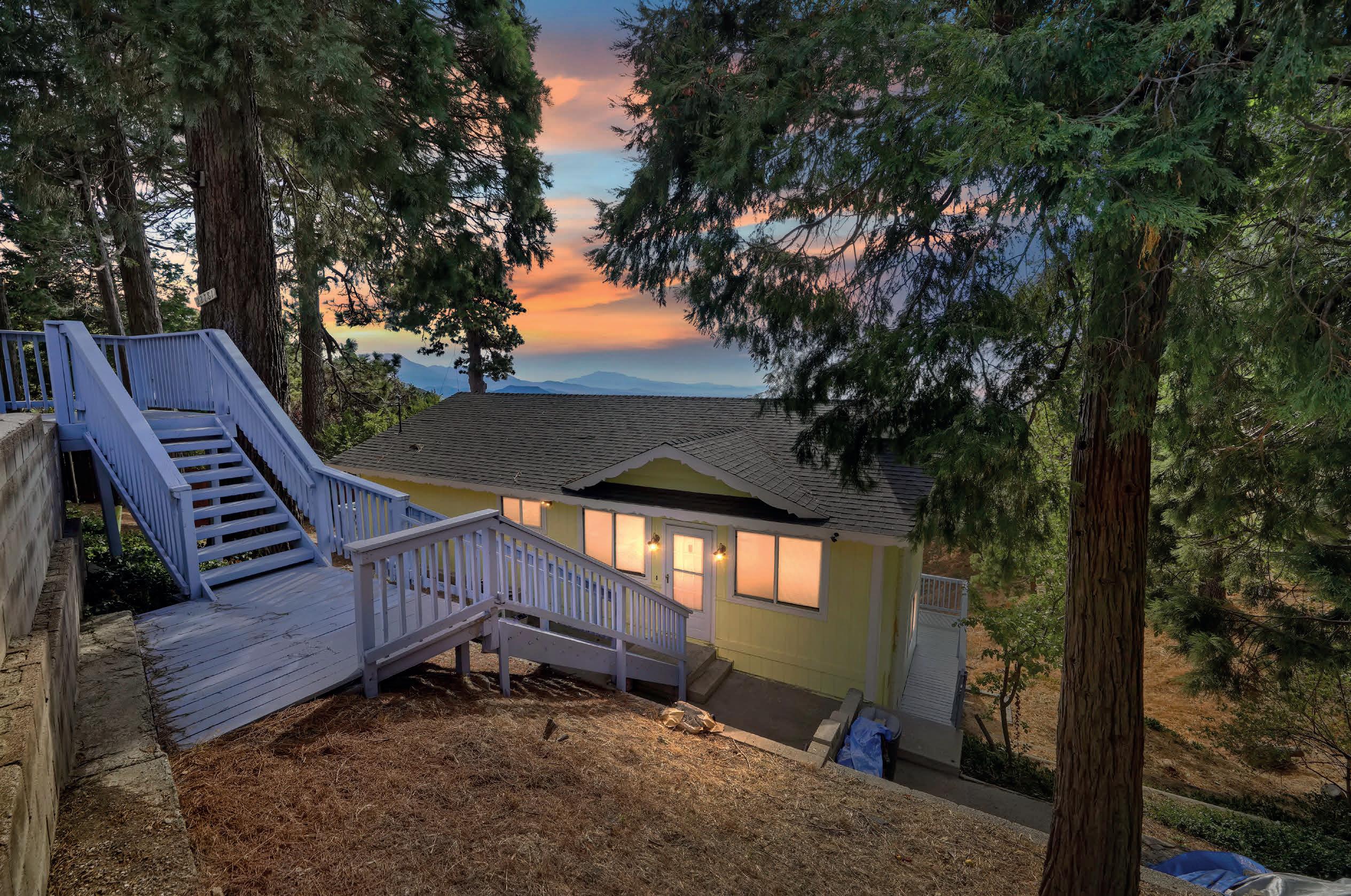
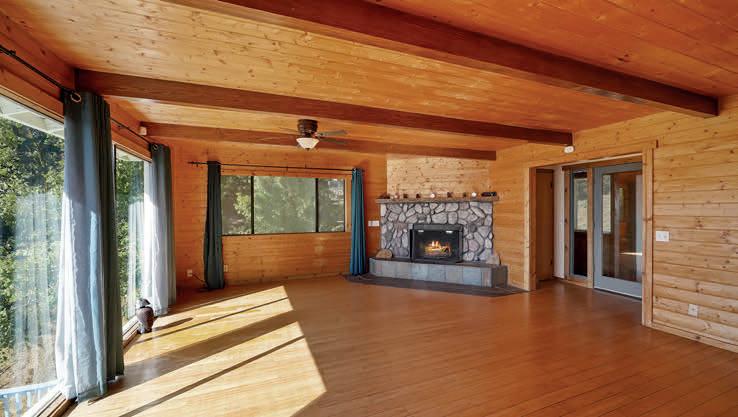


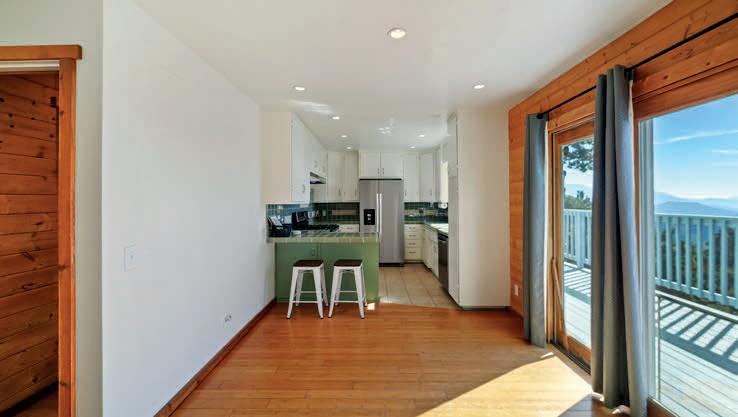
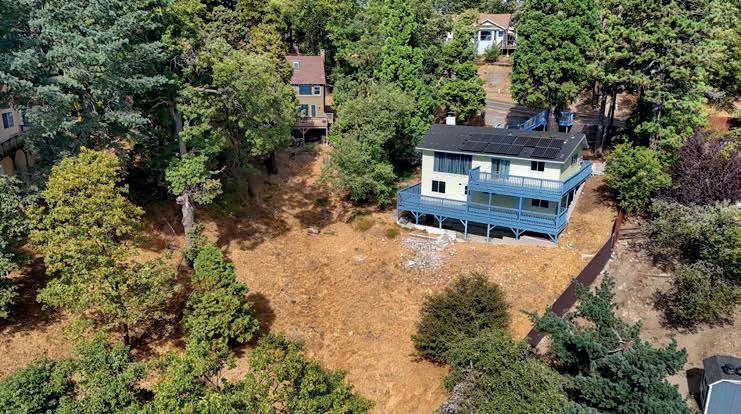
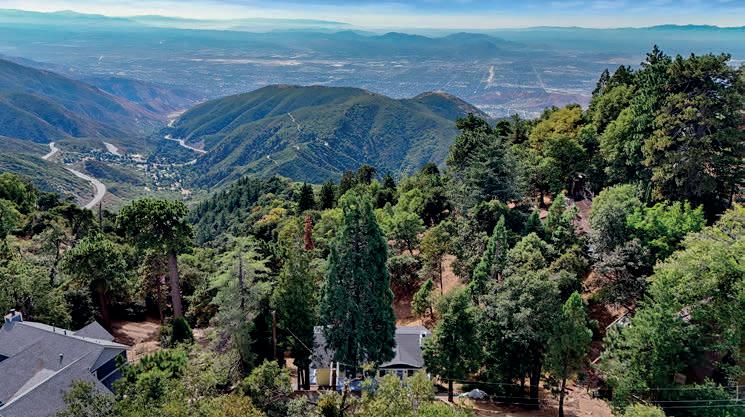
Wake up to breathtaking, car-stopping vistas every day! This little gem is perched just west of Hwy 138 at literally the “Rim of the World” looking over the natural beauty of the forest and the valley below and everything in between. Sunsets explode with color while you relax on one of the two oversized decks that take full advantage of the expansive views. Inside this very special, tri-level home, you will be treated to authentic, tongue and groove knotty pine wall treatments with open beam ceilings, a smart and spacious layout with a main floor master bedroom and bath, a mudroom at the entrance, an outrageous amount of storage, and a spacious indoor laundry room. Don’t worry about moving appliances in because all of them are staying! (including the 2024 refrigerator and front-loading washer and dryer). The solar system is paid for, practically eliminating electric bills, and radiant heat keeps the gorgeous teak flooring temperature just right, but don’t worry, there’s also a fireplace to cozy up to when the mood strikes!
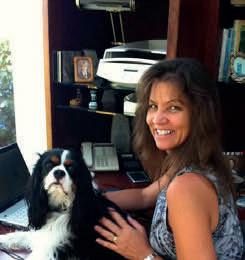
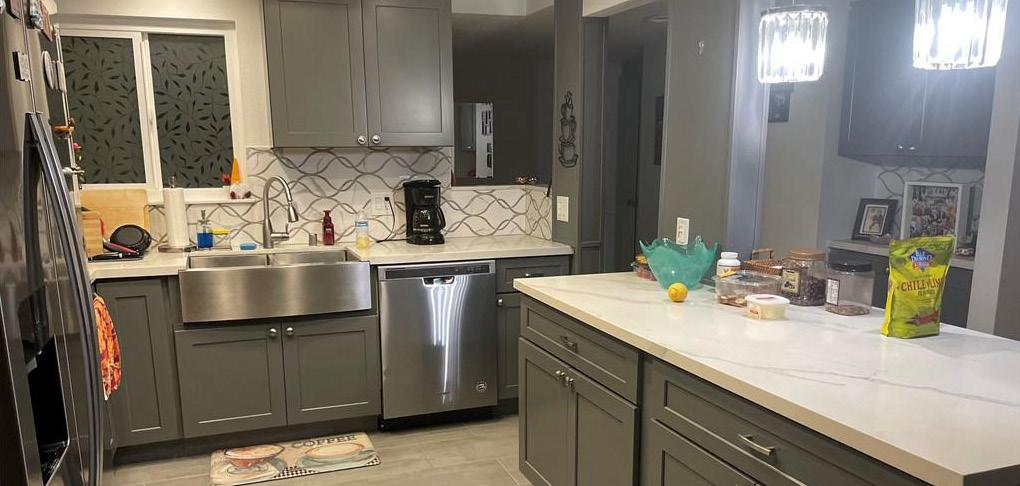
2 BD | 2 BA | 1,057 SQFT. | $399,900. Beautiful remodeled 2 bed & 2 Bath “Castilla” Model located in Prime location on Nob Hill and walking distance to Aliso Creek Nature Area. Kitchen & Bathrooms have been upgraded with Exquisite quartz countertops highlighted with designer backsplash. Kitchen has designer gray toned cabinets & has been opened up with large kitchen island that flows right into dining room and large spacious living room. There is recessed lighting in the kitchen with two hanging lights over island matching the crystal chandelier. Sliding doors from Living Room lead to beautiful private balcony with view of trees and custom electric blinds that can be closed at night for added privacy. Entry has built in cabinets and alcove for extra storage space. Spectacular designer tiled bathroom showers & upgraded bathrooms with upgraded designer mirrors in both bathrooms. Private entry in to large Primary Bedroom that has mirror Closet doors, upgraded bathroom cabinets and shower - includes a STACKABLE WASHER/DRYER. Nice size second bedroom. Unit has 1 carport with storage cabinets. The location is ideal . Laguna Woods Village offers a wide range of amenities, including a 27-hole golf course, tennis courts, pools and spas, fitness centers, an equestrian center, RV storage, and multiple clubhouses. Residents also have access to creative spaces like art studios, a library, computer labs, and over 200 clubs and social groups. Local transportation within the community and to nearby shopping and medical facilities is included. A low-maintenance home in a well-established community, perfect for Southern California living. Come see this beautiful home
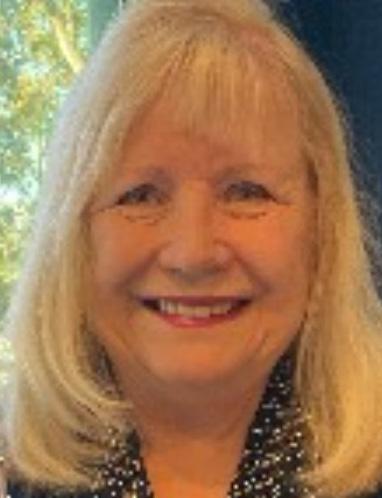
PAMELA HEINTZ
REALTOR® | DRE# 01751105
714.408.5465
Pam is a California native raised in Rossmoor, Orange County. She graduated from Western High School in Anaheim and earned her Business & Marketing degree from Cal State Fullerton. With over 40 years of outside sales experience in environmental remediation—including emergency spill response, confined space rescue training, and underground storage tank removal—Pam knows how to handle complex, high-stakes situations with professionalism and care. A lifelong real estate enthusiast, Pam has been a dedicated Realtor with First Team Real Estate since 2006. She’s helped clients buy, sell, and lease homes throughout Southern California—from South Coast Metro to Ventura and Pasadena to Rancho Cucamonga. Whether it’s first-time buyers, seasoned investors, or clients downsizing to retirement communities like Laguna Woods, Pam brings compassion, organization, and expertise to every transaction. She offers personalized MLS gateways for buyers and sellers to stay informed about market activity in real time. Her strong sales and marketing background has helped her maintain a loyal client base and achieve optimal results for her clients. If you’re looking for a knowledgeable, dedicated Realtor to help you buy, sell, or evaluate property, Pam is ready to assist you every step of the way.
pjheintz@aol.com | pamheintz@firstteam.com
pamheintz.firstteam.com



Brokerage DRE # 01527720
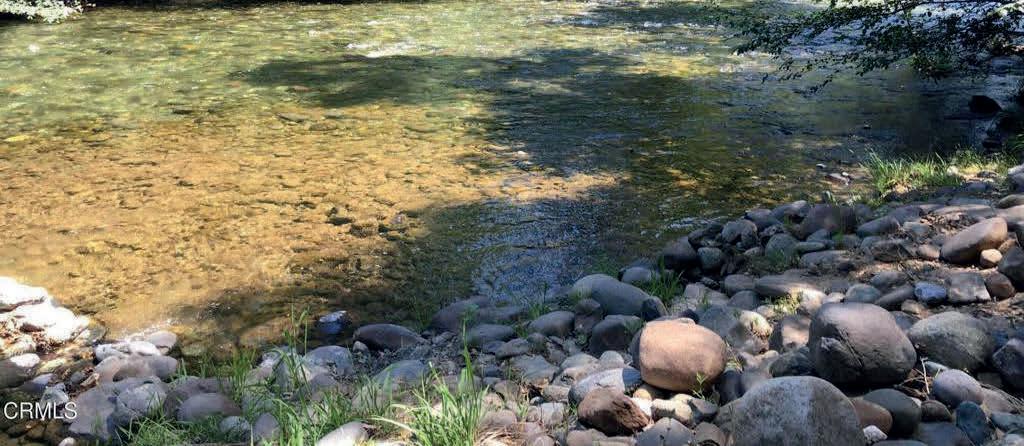
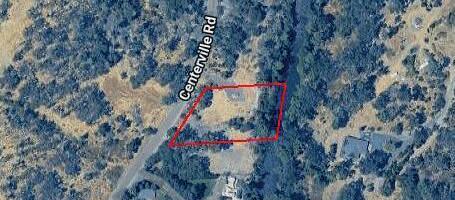
12738 Centerville Road, Chico, CA
1.28 Acres | $195,000
One of the last available creek front properties!
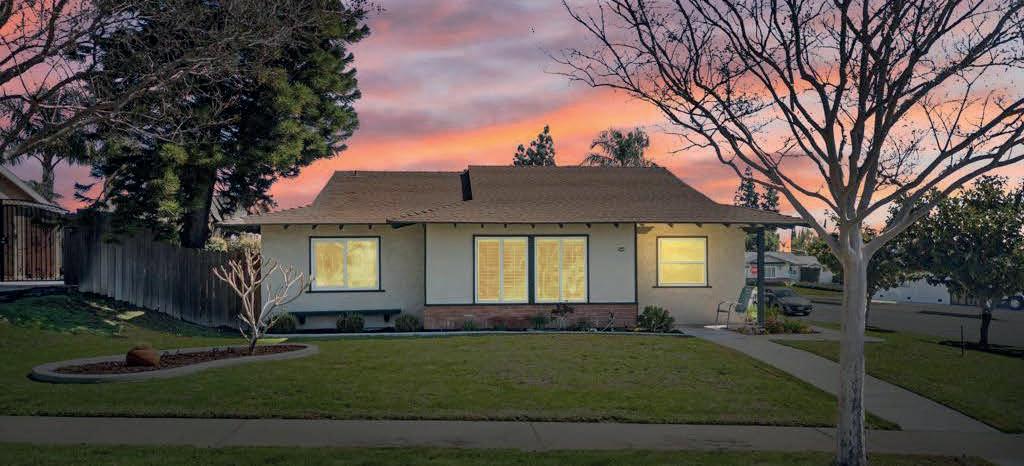
7699 Eastwood Avenue, Rancho Cucamonga, CA
3 Beds | 2 Baths | 1,244 Sq Ft
Represented Sellers | Sold in 2 days for $730,000
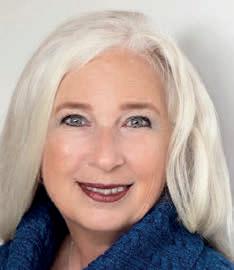
RHONDA CALLAHAN, MSFES
REALTOR® | CALDRE #02162141 RENE, SRES, ABS, RPS, RRS, GREEN 805.586.3770
rhondacallahan4homes@gmail.com boundlessrealtyinc.com
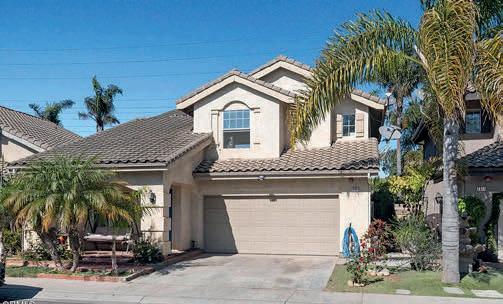
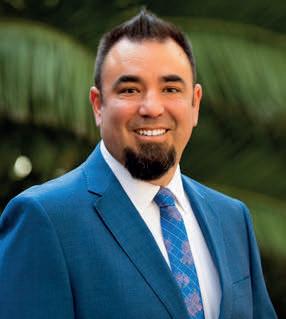
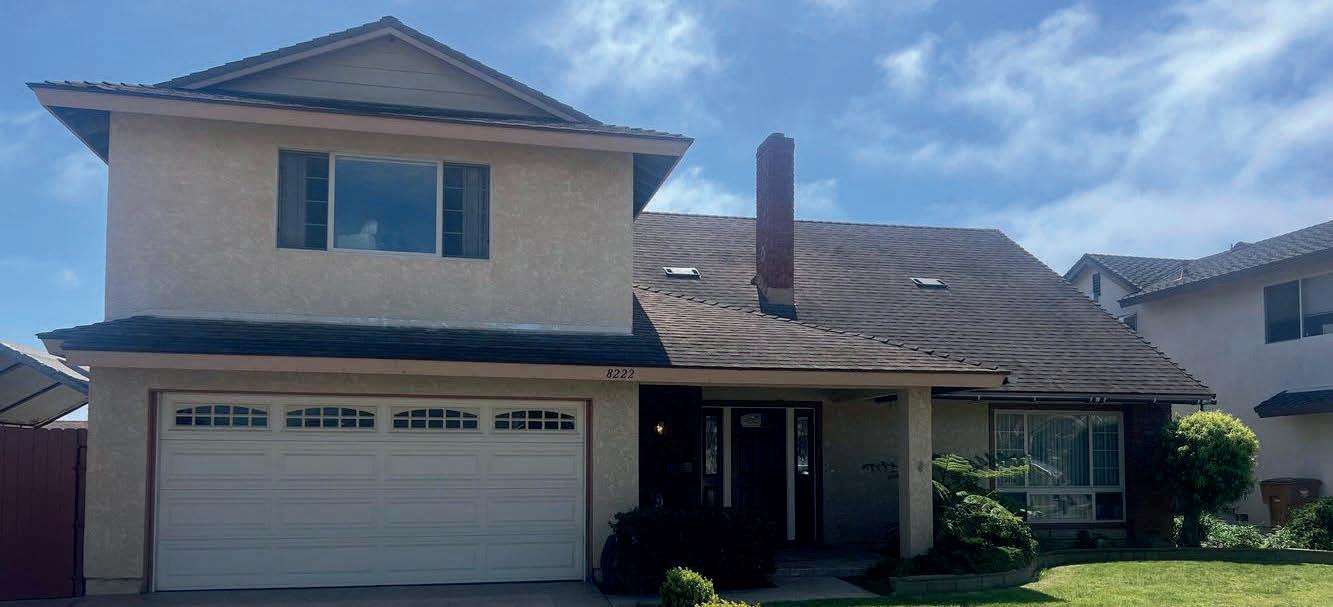
8222 Balboa Street, Ventura, CA
4 Beds | 3 Baths | 2,524 Sq Ft
Represented Buyers | Sold for $975,000
I would like to introduce myself, my name is Rhonda Callahan. I am a life-long resident of Ventura County, having lived in Simi Valley, Thousand Oaks, Channel Islands Beach, Ojai, and currently Ventura. I graduated with a teaching credential from CSU, Chico and received my Master’s degree in Family Environmental Sciences from CSU, Northridge. After 32 years in education, I retired and decided to pursue my other passion as a Real Estate agent/educator.
My public service and volunteer work has included serving five years as an Ojai City Planning Commissioner, SOAR, Keep Sespe Wild, Assistance League of Ventura, the Merito Foundation, Centerville Historical Association, and the Honey Run Bridge Association. Through her professional and personal experience Rhonda has become familiar with State, County, and City planning and development policies. She brings her knowledge of buying, investing, and planning of residential and agriculture properties to her real estate clients.
Please feel free to call, text, or email me to discuss your real estate goals.
1501 Levi Way Oxnard, CA
3 Beds | 3 Baths 1,670 Sq Ft
Offered for $740,000
REALTOR® | DRE #02135303 805.765.0238 AustinReimersRealtor@gmail.com boundlessrealtyinc.com
This is one of the most competitive real estate markets in the world, so having an experienced and wellconnected REALTOR® isn't just helpful, it's essential. Boundless Realty is the team you've been looking for. We provide deep insights on the current market, offer access to an exclusive network of top agents and leverage top technology tools to help you achieve your real estate goals. Most importantly, we recognize that real estate is about much more than managing transactions, it's about building relationships and supporting you through a significant life event. It is our privilege to have the opportunity to learn about your real estate and life goals, and to help you achieve them. We can't wait to get started!
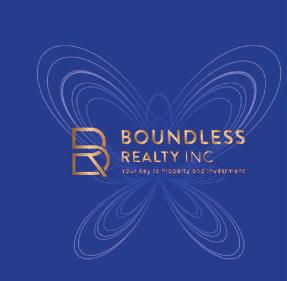
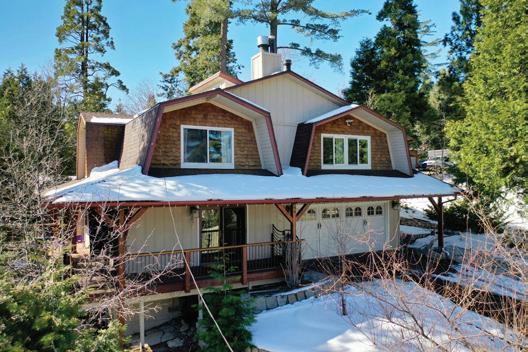
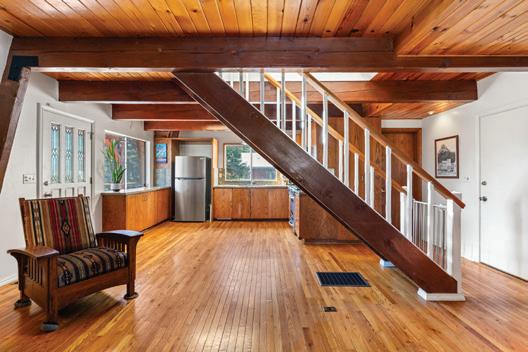
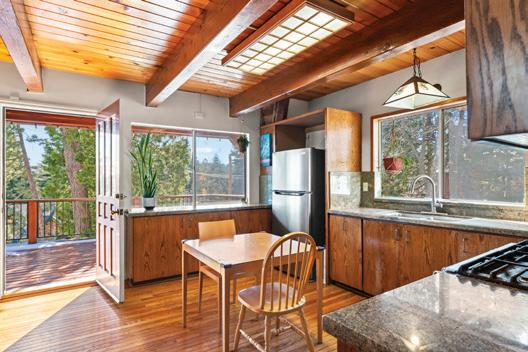
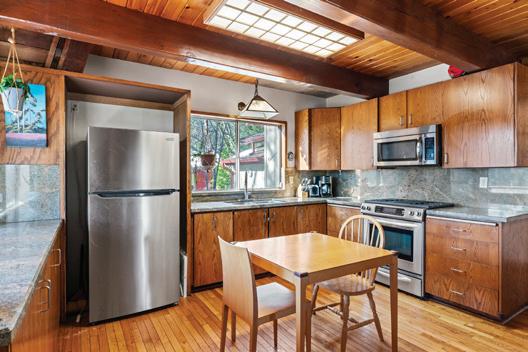
$545,000 | 26509 LAKE FOREST DR; TWIN PEAKS, CA. 92321 | 3 BD, 2 BA | 1,632 SQ FT | .16 ACRE LOT 270-degree views of mountain ridge on sprawling property w/oversized French doors and living/dining/kitchen, Open Floor Plan. A “floating staircase” leads up to 3 bedrooms; an extra-large primary suite with moonscape windows & Cathedral ceilings throughout. Two fireplaces, small spa inside, full wrap-around deck with decorative iron railings & 6-seater jacuzzi in the landscaped back yard among fruit trees and stone-lined floral beds. Attached to a 2-car garage is a large bonus room with water/gas, windows, custom shelves/cabinetry as potential ADU.
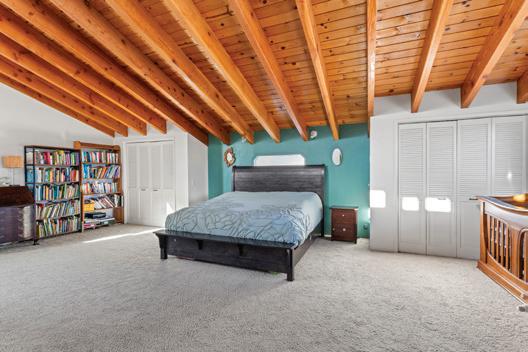

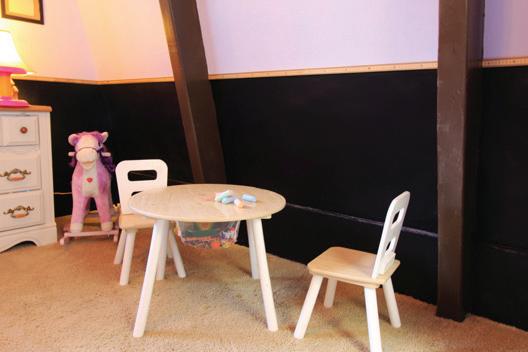
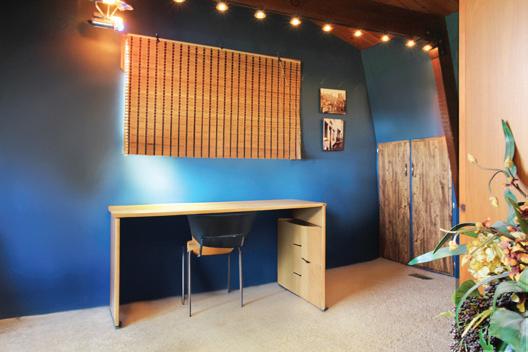
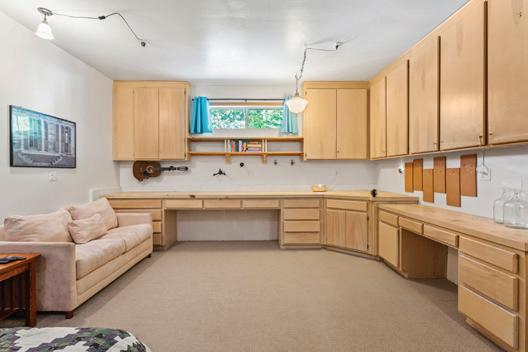
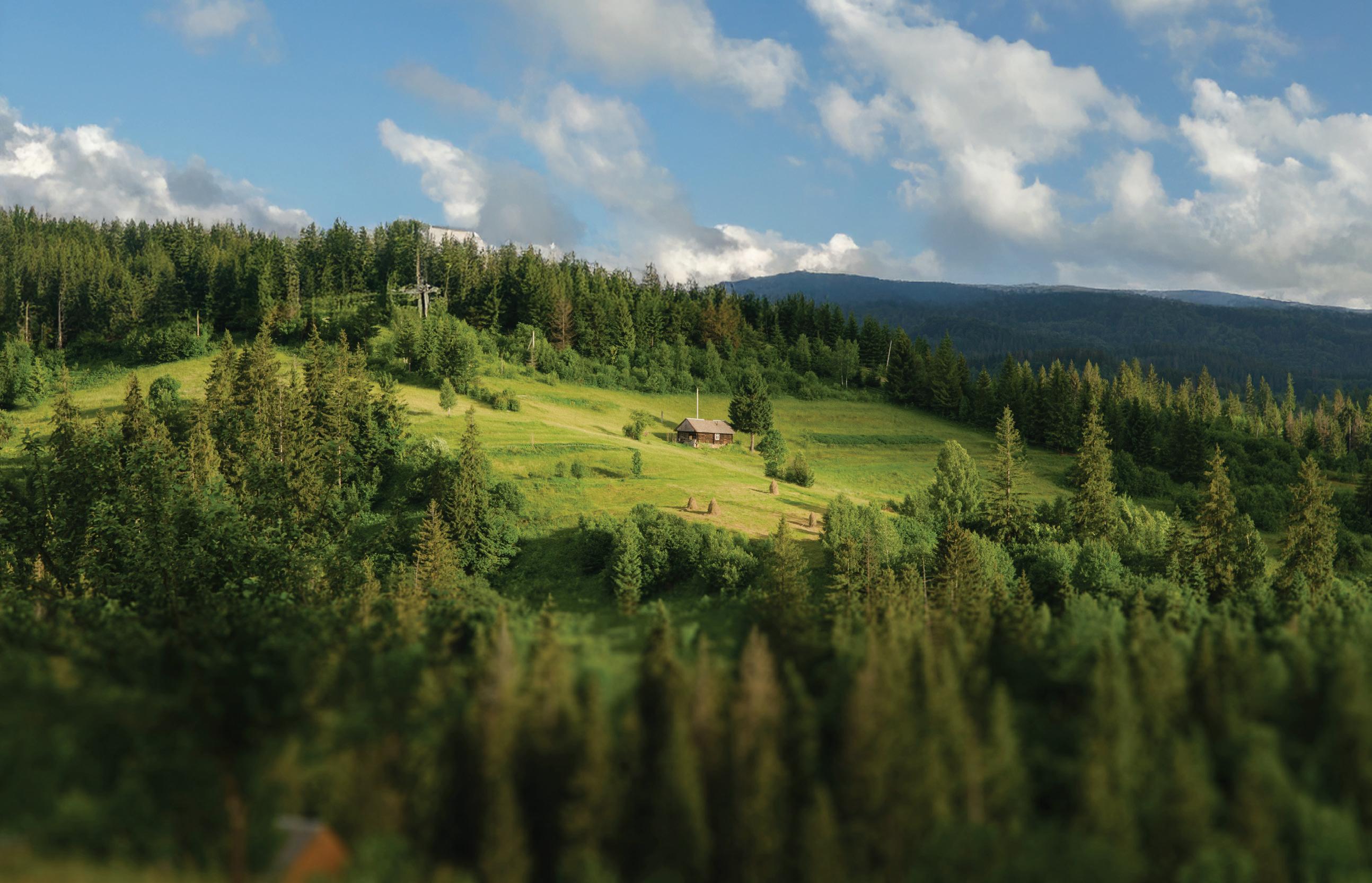
|
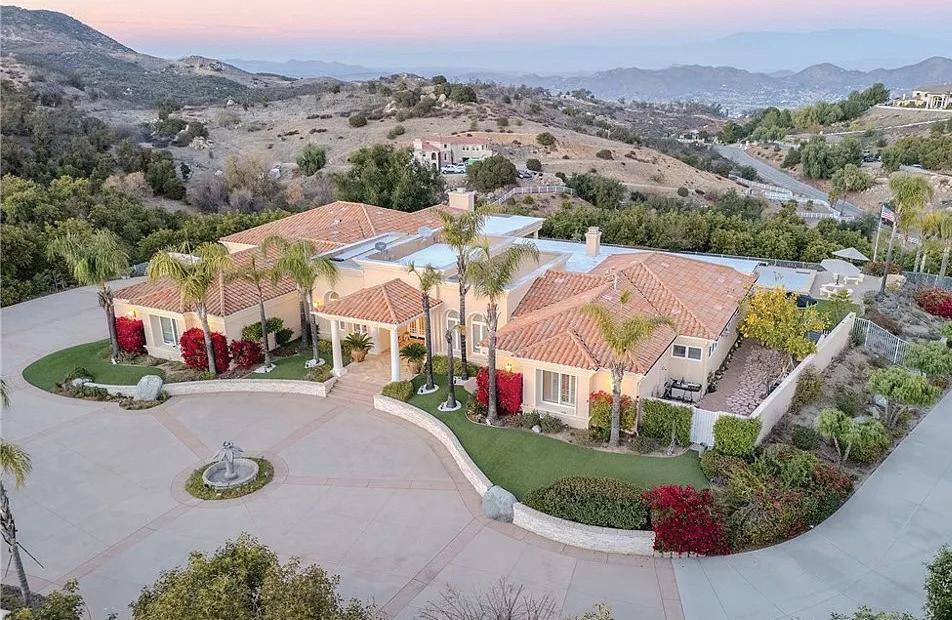
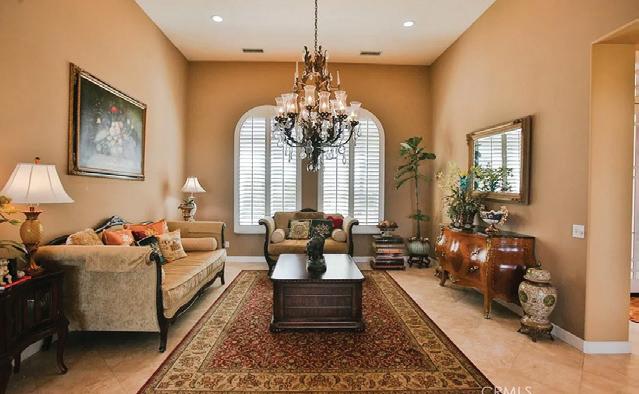
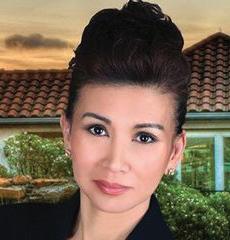


3 BEDS • 4 BATHS • 5,019 SQFT • $2,498,888 Gorgeous Hilltop Estate with Incredible Views, Nestled on Over 5 acres of all useable land in the Prestigious Community of La Cresta. This beautiful Home has it all ...Stylish, Elegance Architectural, Well Maintained with Many Luxurious Amenities, Impeccable Details Craftmanship. Grand Entrance to the Private Double Gated, follows the long 2 lanes tree-lined drive way to circular motor court, Great property with Plenty of Parking Spaces for Large Gathering. Surround with a Producing Avocado Grove, Beautiful Lush Gardens, Roses, Orchards with Extensive Various Kinds Of Fruit Trees, Playground, Infinity Pool and Spa, Horse Corral for Equestrian Potential, Extra Pad Ideal for Add a Guest Home or Future Improvement. Over 5000 Square Feet of Living Space, Single Story, Stunning Grand Entrance with Double Door Inviting to Beautiful and Functional Floor Plan, High Ceilings, Window Shutter through out, Formal Living room, Formal Dining room, Gourmet Kitchen with Center Island Granite Countertops, Butler Pantry, Breakfast Family Dining Room Open to the Massive Family Room with Fireplace. Three Bedrooms and Four Bathrooms, A Library/ Game Room can be 4th Bedroom. Luxurious Master suite includes a Fireplace, his and her bathroom, Jacuzzi Tub, Massive Walk-in Closet. All bedrooms features its own en-suite bathroom ensuring the private and convenience for residents and guests. An Expansive Coverage Patio Space Outdoor with Stone Fireplace, a Built-in BBQ and Firepit with Large Backyard creating the perfect home to Entertain All Your Guests.
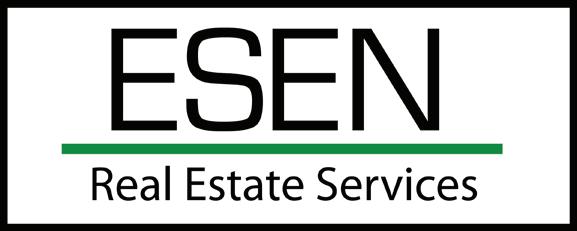
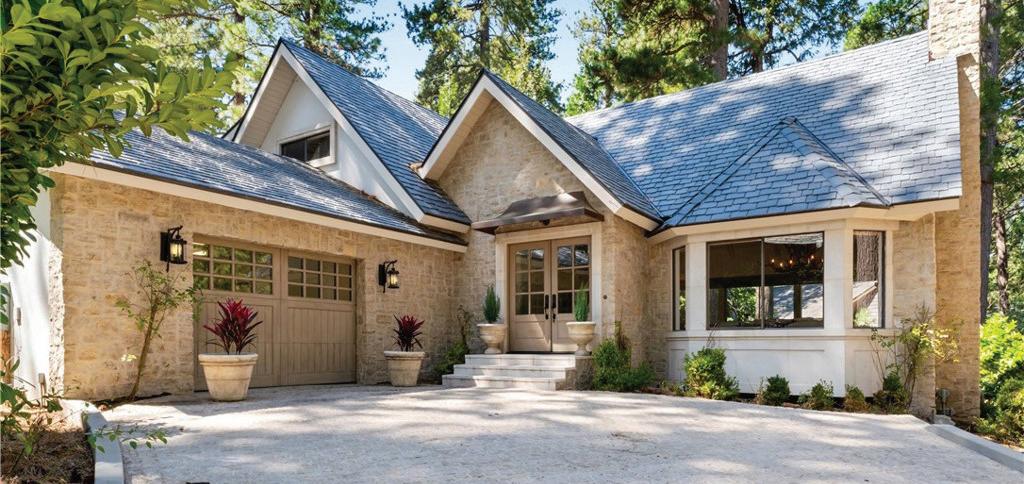
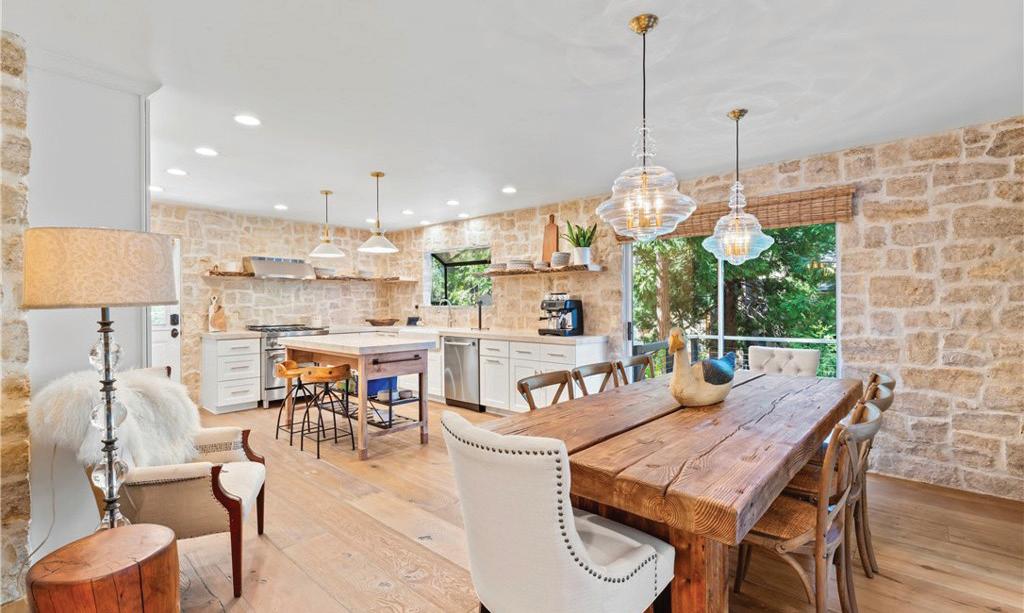

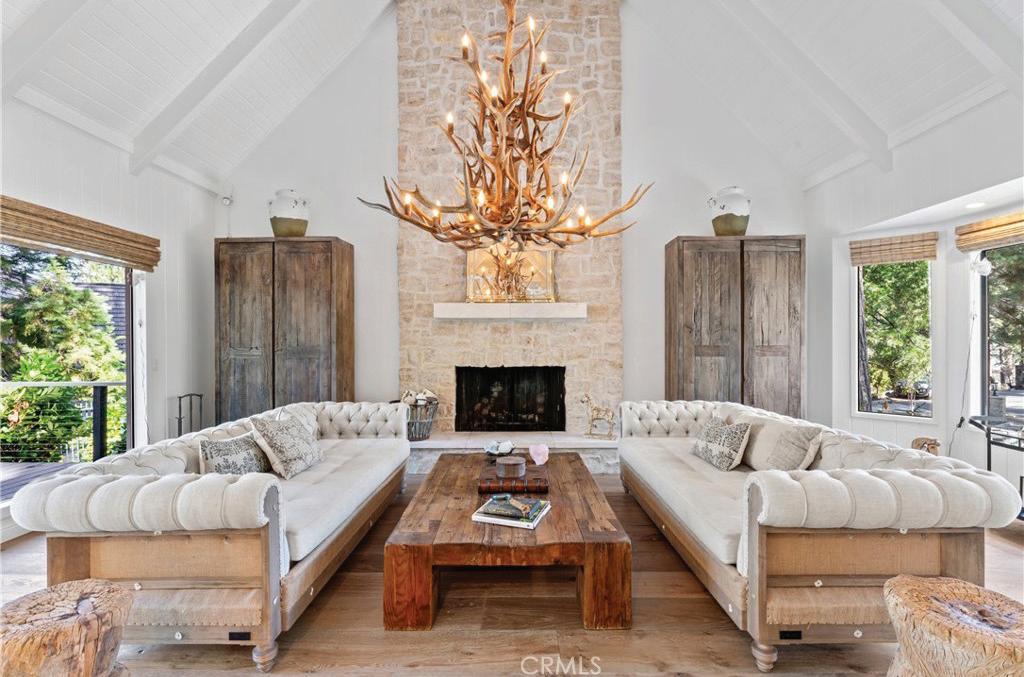
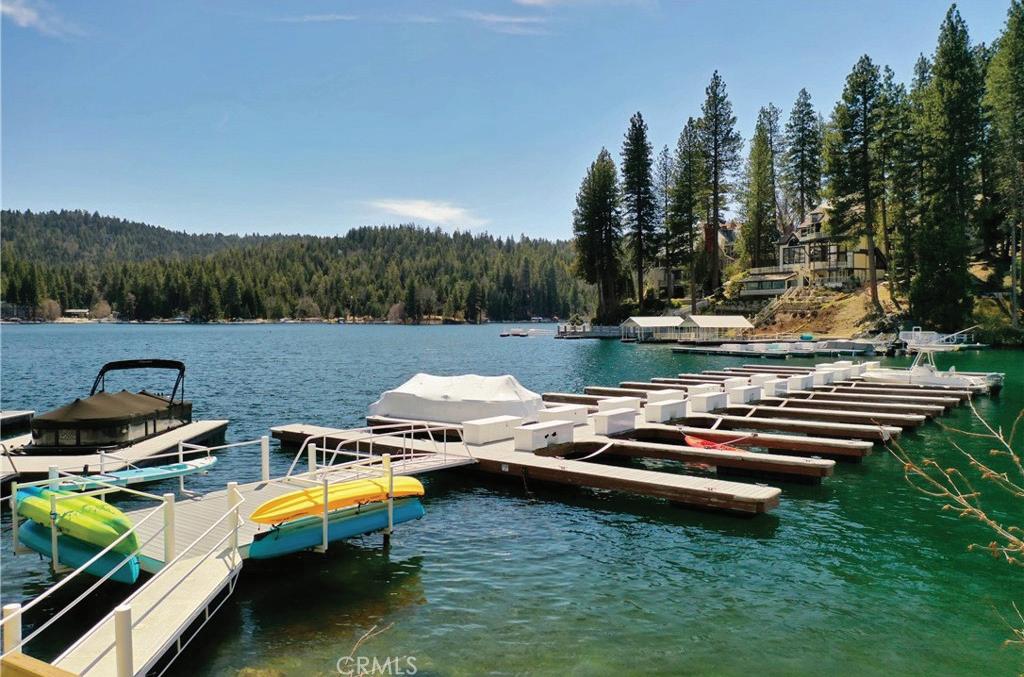
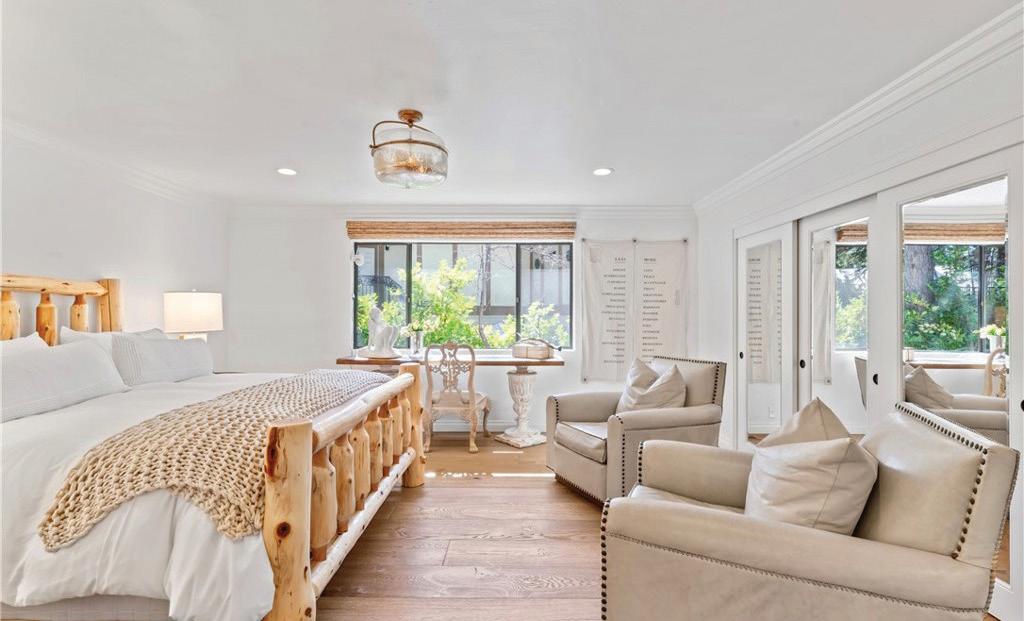

Nestled beyond the gates of Arrowhead’s most prestigious waterfront community - Point Hamiltair - stands an architecturally stunning, impeccably renovated, modern Tudor showplace. Crafted from a blend of roughhewn stone and earthy finishes, this spacious home exudes warmth and intimacy, providing the ideal backdrop for unforgettable lakeside memories. This distinguished multi-level residence sits at the end of a grand cobblestone driveway, framed by some of the tallest pines in the area, and gracefully adorned with white roses. Lush private laurels and meticulously manicured boxwood plantings enhance the serene ambiance, all set upon a sprawling 10,000 square foot lot. Ascend a staircase of hand-hewn stone, leading to a double door adorned with leaded and beveled glass, or arrive through a spacious garage. A two-story cathedral ceiling soars to frame an open floor plan’s kitchen/ dining and living room in neutral décor of whitewashed interior with shiplap walls and wide plank wood flooring. A floor to ceiling creamy stone fireplace is flanked by large bay window on one side and a trio of extra wide sliders on the other; opening out onto the expansive, brand new deck. Chic lighting design includes two large, custom faux antler chandeliers on main level. The Primary Bedroom ensuite is located at the back of the home on first level as well. The home is outfitted with a whole house Generac, new DaVINCI tile roof, new deck and railing, decorative fencing on all periphery, & water filtration system. Home includes a dock at the end of a beautiful, meandering walk down to the water in the Old Hamiltair area with exclusive beach access.


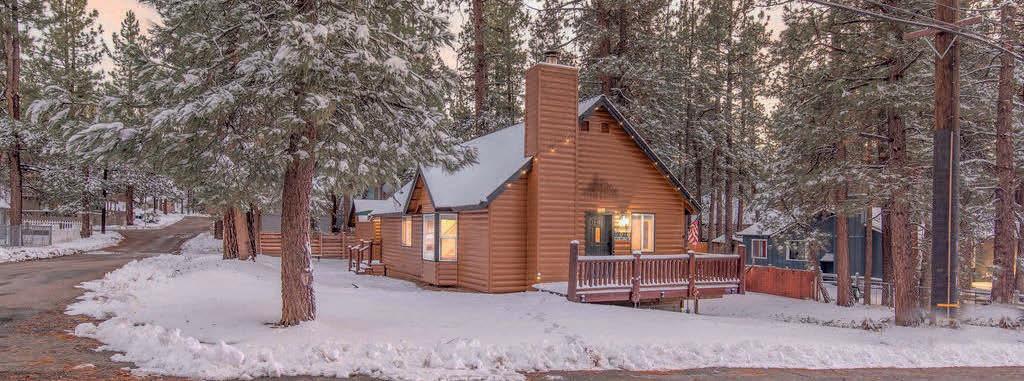
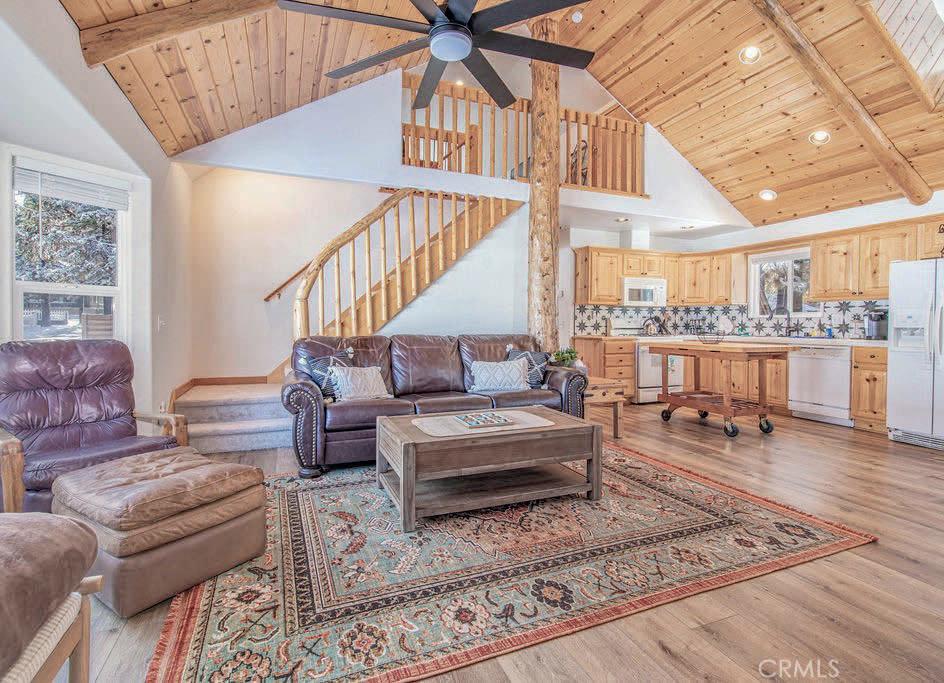
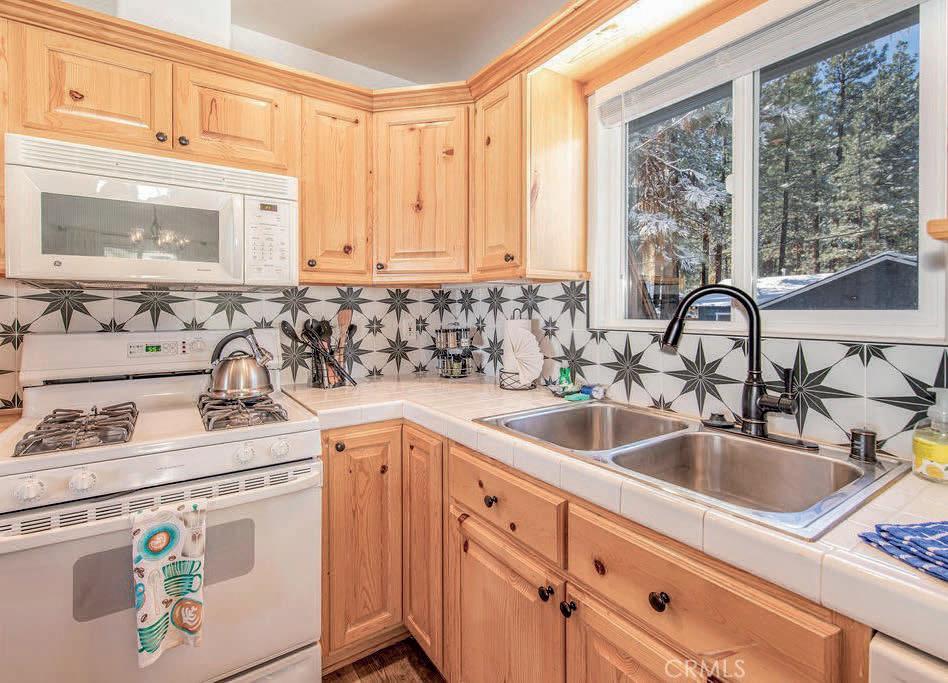
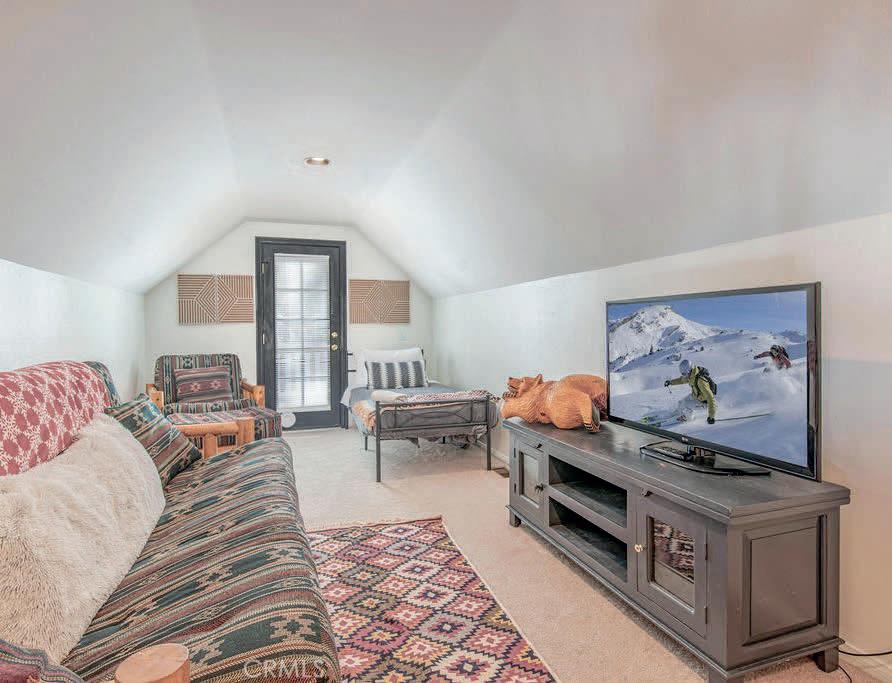
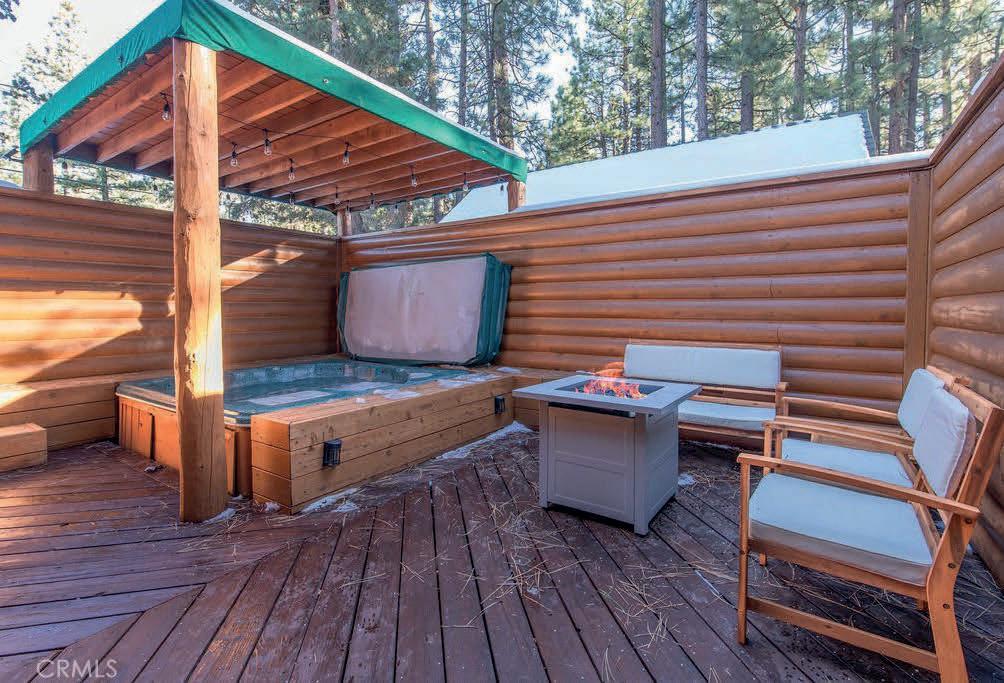
UNDER CONTRACT BY NASIM MYERS - Dream Retreat Minutes from Ski Resorts – Endless Possibilities Await! This turn-key, furnished home offers the perfect blend of mountain charm and modern convenience. With 2 bedrooms, a loft that can be your 3rd bedroom and 2 bathrooms. Located just 15 minutes from Snow Summit and Bear Mountain ski resorts, this home presents a rare opportunity for both year-round living or a seasonal getaway. Whether you’re looking for a personal retreat or a lucrative rental property, this home is a standout choice for an Airbnb business or long-term rental. Pride of ownership shines throughout, with unique updates that exude warmth and character.
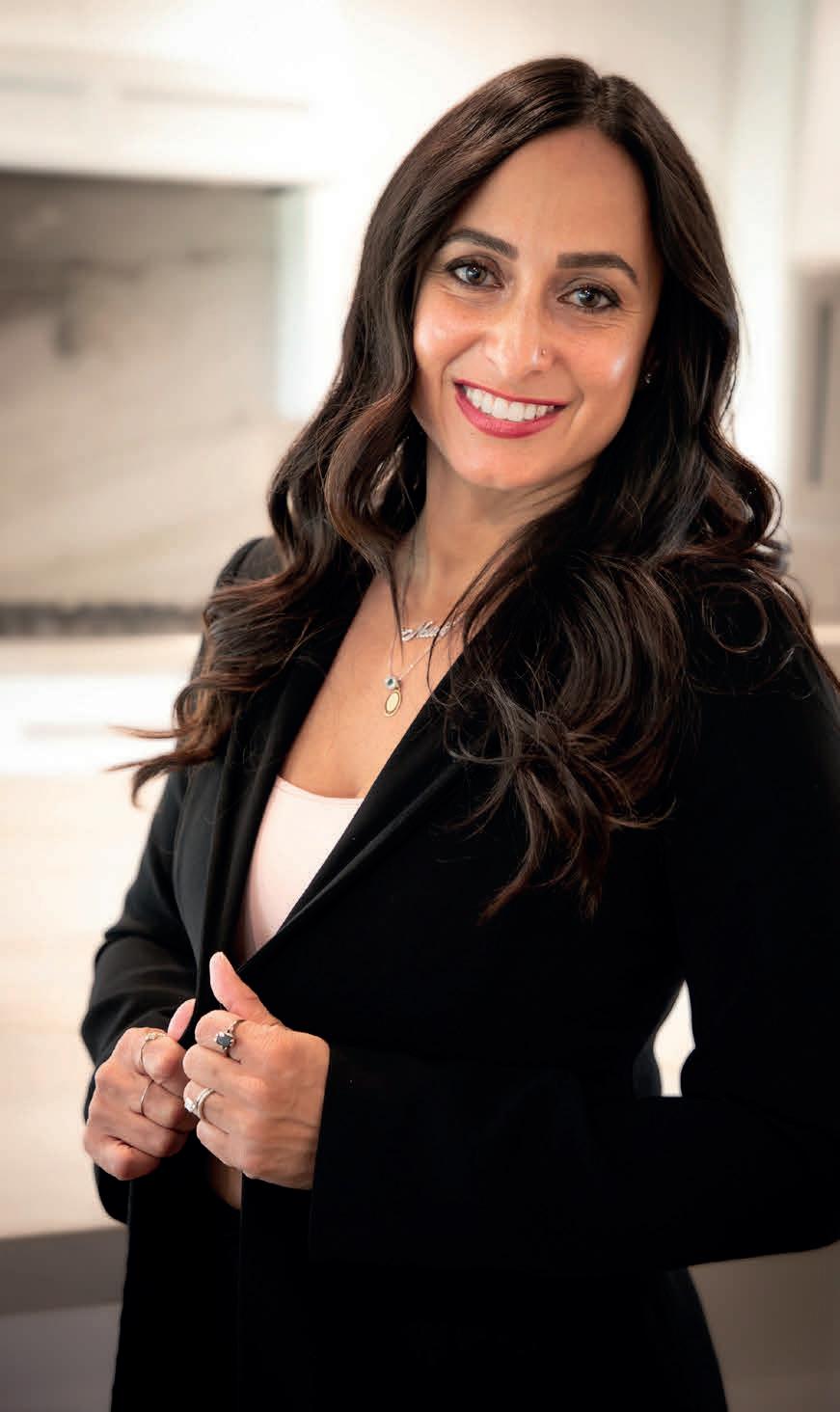
Nasim Myers, excels beyond the “traditional” real estate experience in Southern California, by focusing on guidance, dedication and trust. She is dedicated to deliver the highest quality results that you demand, whether you are selling your property for maximum return or buying your dream home. The driving force behind Nasim is her commitment to deliver the most smooth real estate transactional process one can encounter. Nasim Myers provides the highest standards of service excellence, and a dedicated approach to fit your needs.
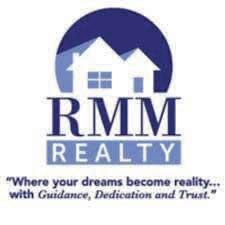
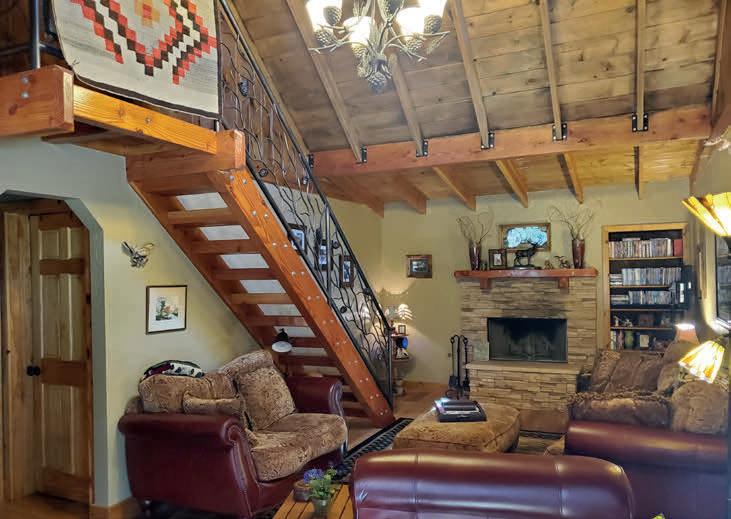

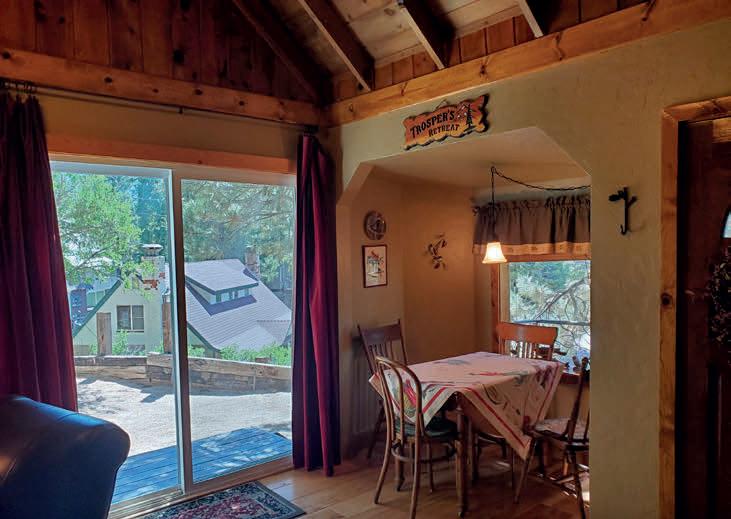
2 BEDS | 1 BATH | 1,092 SQ FT | $389,900
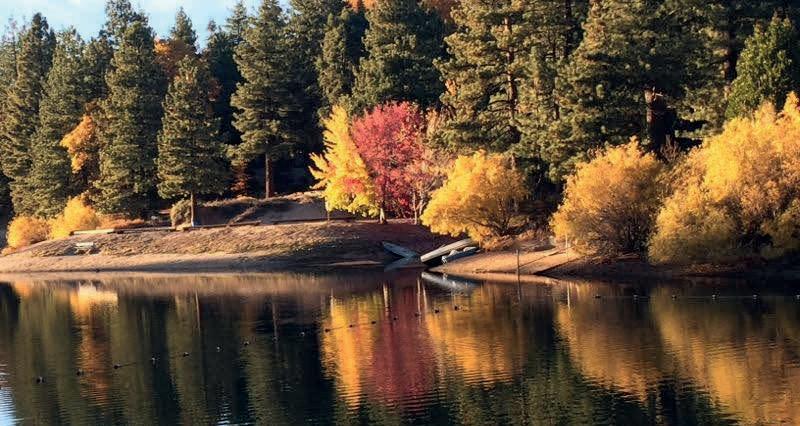

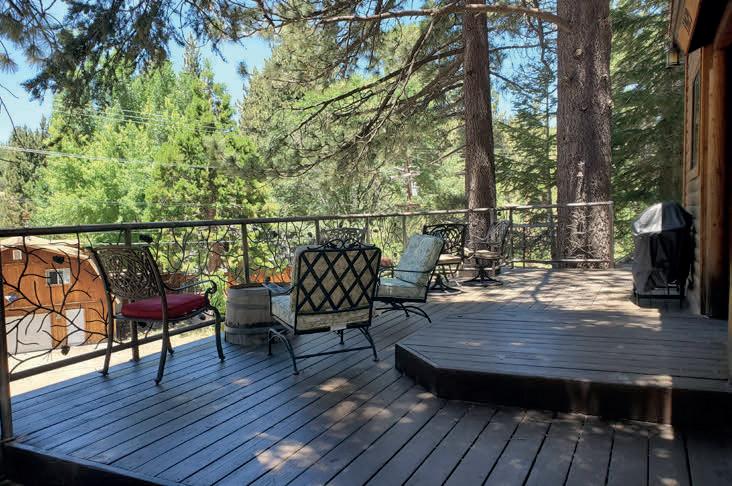
The lake home retreat you have been looking for. Owned by one family for 72 years! This charming home has been updated and is move in ready. One of a kind, custom-built wrought iron railing leads you up the stairs to the large deck, perfect for relaxing or entertaining. As you enter, you are greeted by 8” wide plank, solid Hickory flooring, soaring beamed ceilings, pine cone chandelier and pendant light, designer paint colors, original wood detail, and stacked stone fireplace with a cozy hearth. The large sliding door floods the home with light and offers views of the adorable chipmunks, chickadees, nuthatch, wood peckers, and the occasional quail. The kitchen has beautiful cabinetry and counter tops with lots of storage and a walk-in pantry. Kohler sink, over the range micro, rustic beamed ceiling, even the refrigerator is included. There is one spacious bedroom downstairs with luxurious carpet, a large window with tailor-made draperies, and a nice sized
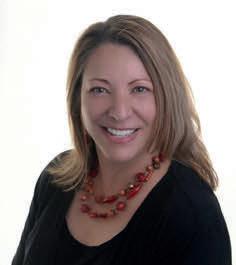
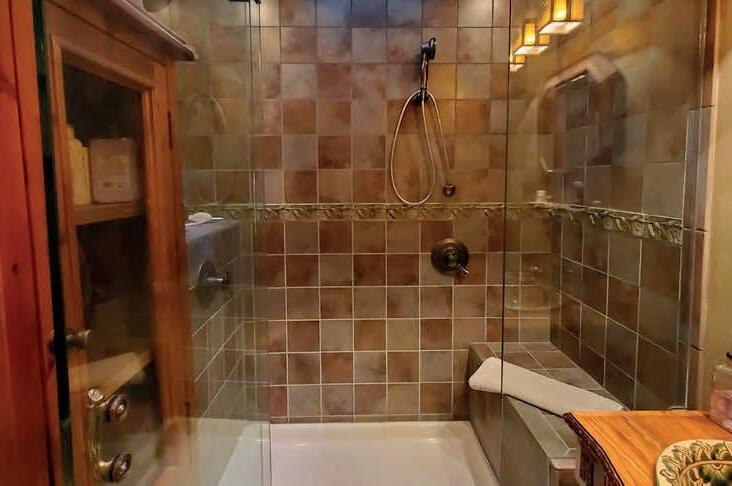
closet. The bathroom is finished with slate floors, an oversized, glass enclosed shower with pine cone tile accents, skylight window, unique custom-made vanity with hand painted sink, and even room for the stacked washer/dryer. More of that gorgeous wrought iron railing leads you up the stairs to a secondary bedroom with room for two double beds, an additional closet and carpeted attic storage. There are amazing custom light fixtures throughout the home creating the perfect “rustic cabin” feel. The double sized lot gives you plenty of room for outdoor games or even playing in the snow during winter. Green Valley Lake is just a short walk down the street. You will find a playground, country store, coffee house, café, post office, canoe and row boat rentals, and the best fishing on the mountain. Only minutes to Snow Valley Ski Resort and SkyPark at Santa’s Village. Shown by appointment only.


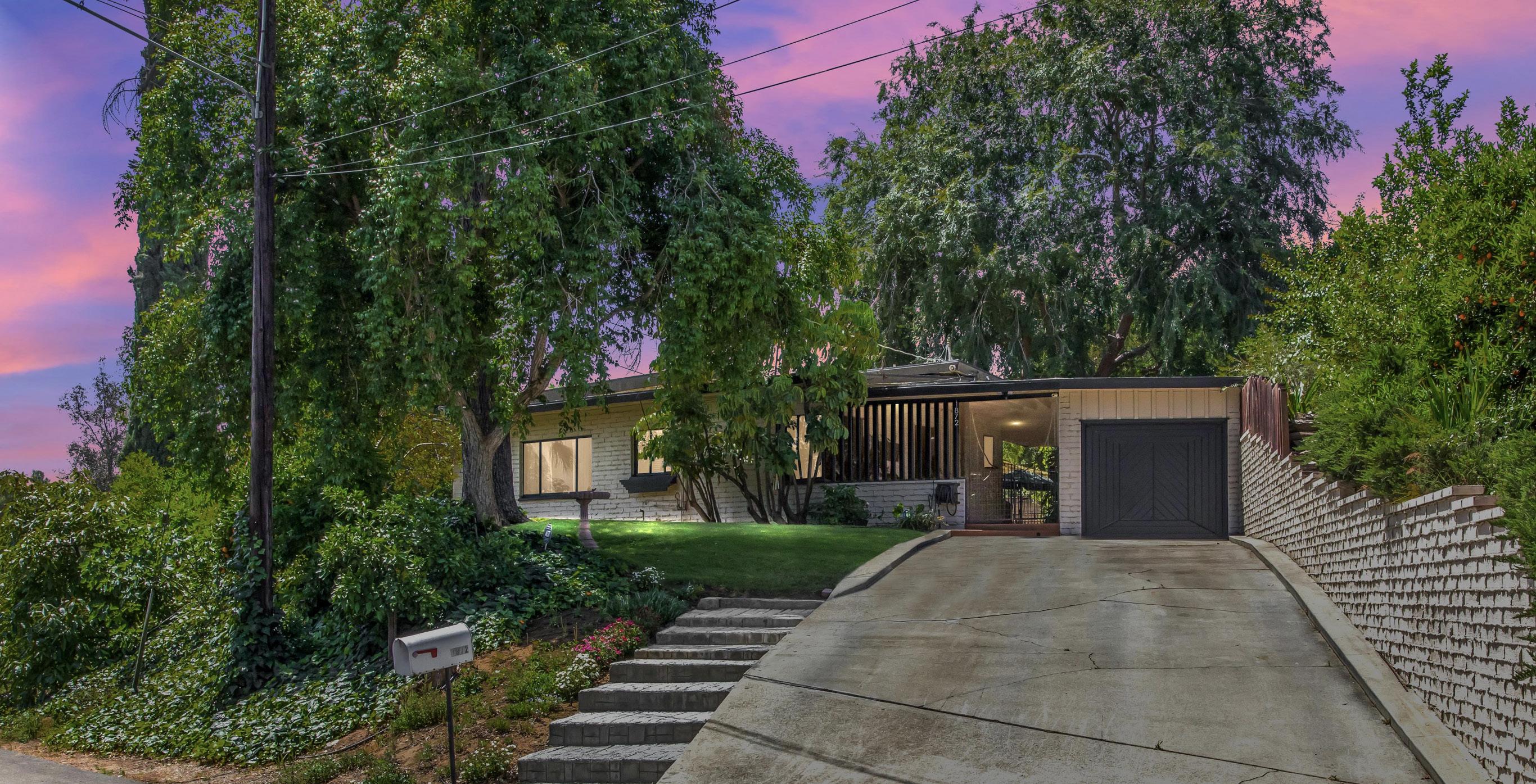
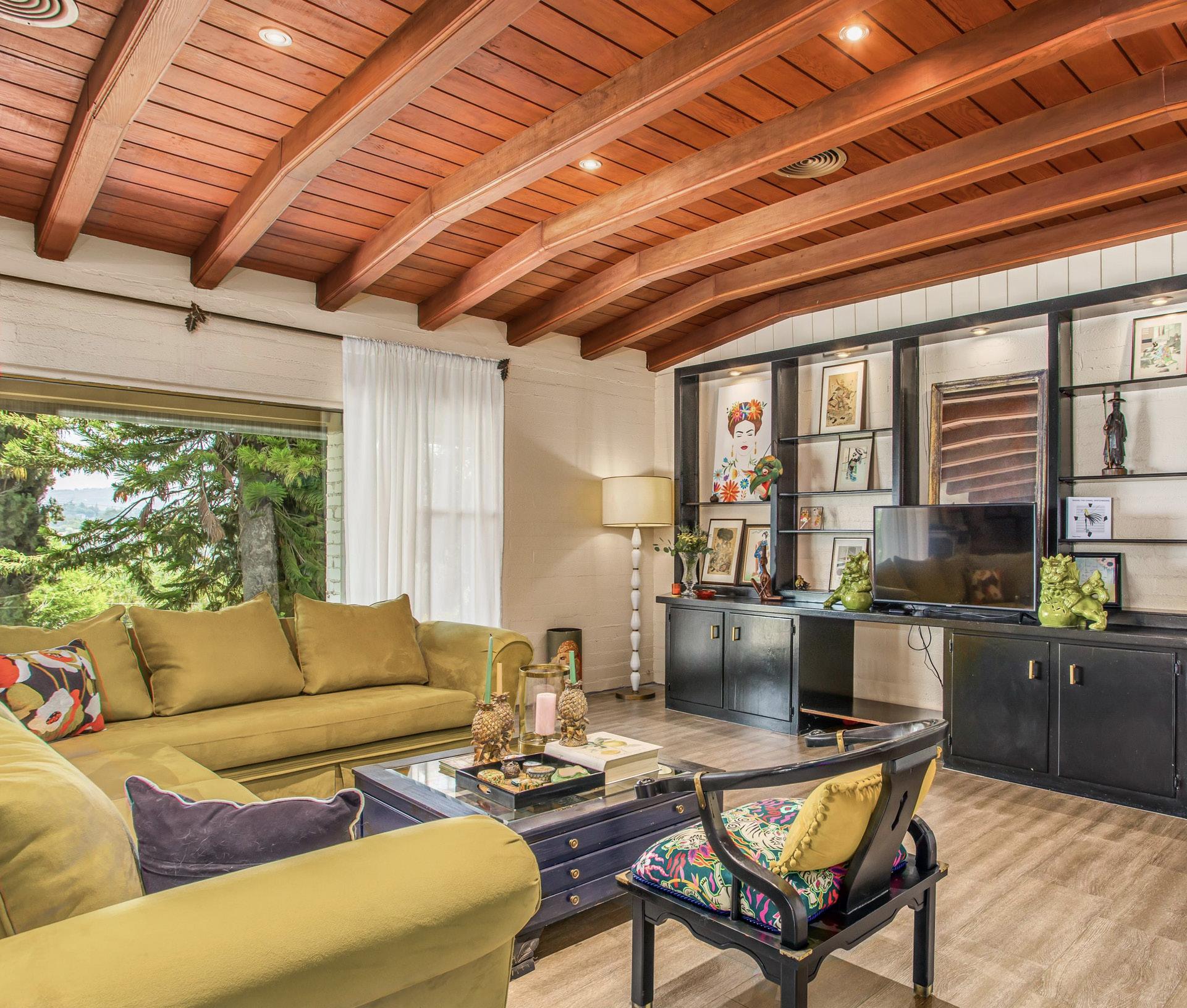


This charming Mid-Century traditional home is located in the desirable Victoria Woods neighborhood; it offers a wonderful sense of privacy tucked away under a canopy of trees, on an oversized lot with mature landscaping and lovely street presence. Built in 1951, the home retains the period feel with the design hallmarks of the homes architect and maintains a period feel with distinctive design elements such as high ceilings with exposed beams, built-in cabinetry. The oversized windows bathe the interior in natural light, and the delightful patio at the rear provides an ideal space for outdoor dining or simply unwinding and appreciating the garden. The layout ensures a seamless flow between the living room, dining room, family room, and kitchen. The home also features three generously sized bedrooms, each equipped with built-in closet space, as well as two large bathrooms. The open living room is enhanced by picturesque windows and a wood-burning fireplace. Furthermore, the sunroom faces out to the courtyard which serves as a peaceful outdoor lounge area complete with a jacuzzi, creating an ideal setting for AL FRESCO dining and entertaining. Could you please add this exceptional residence to your list of properties for consideration and schedule an appointment to view it at your earliest convenience?
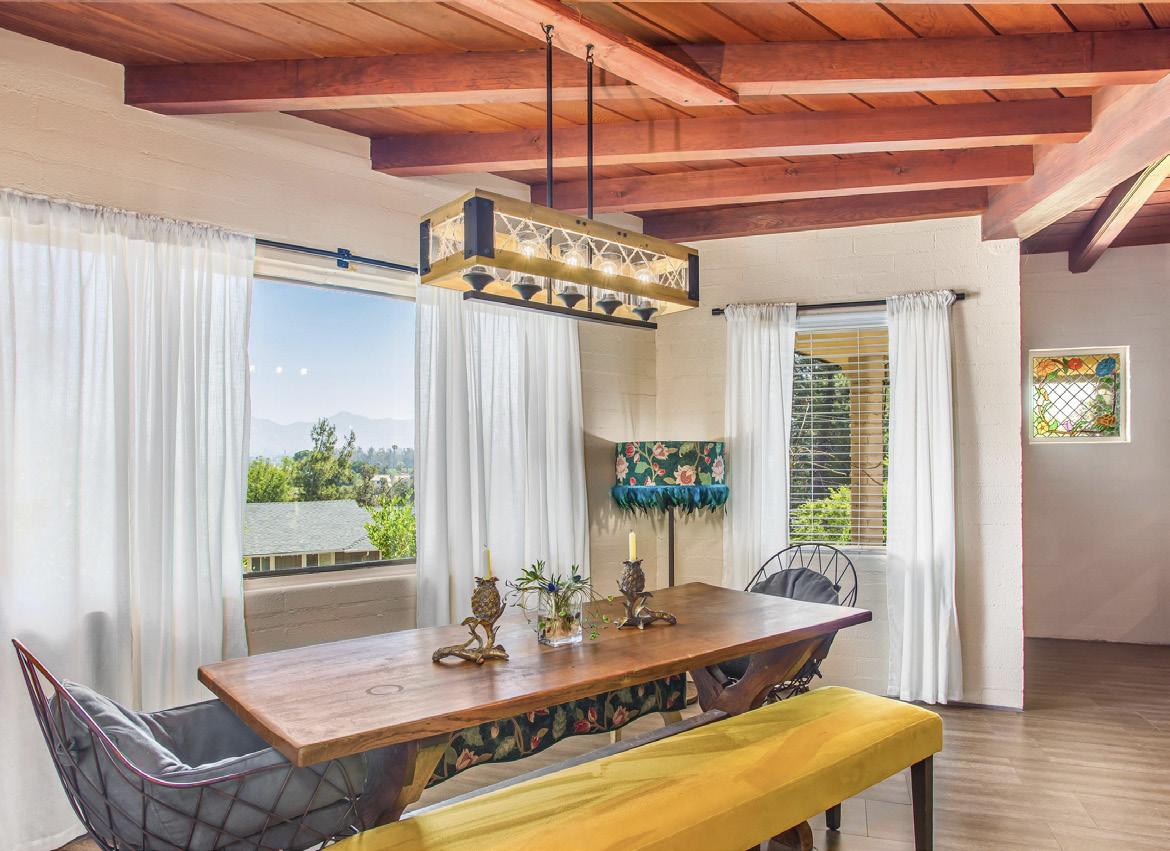
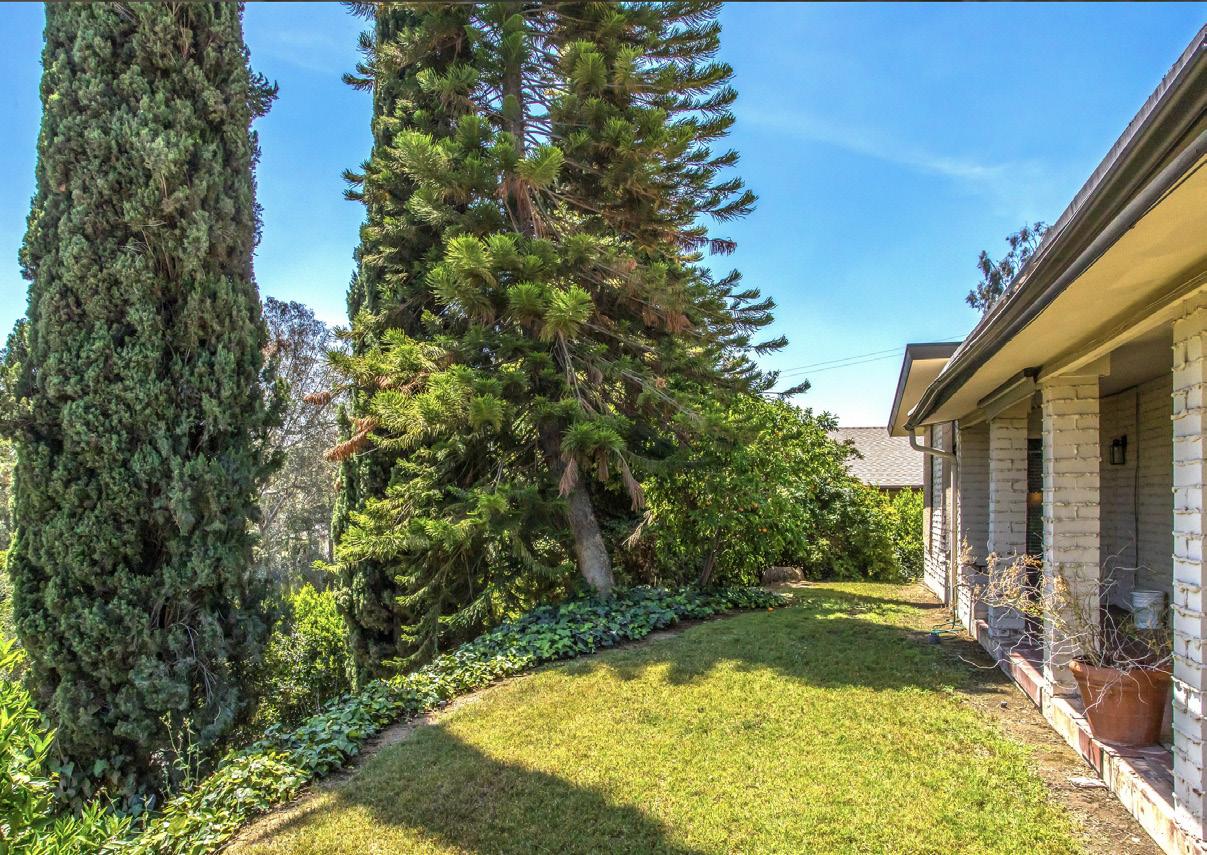
I specialize in bringing you the best homes for sale and real estate listings in the area. Whether you are buying a home, selling a home or need help securing a Home Mortgage, I’ve got you covered.
Nothing is more exciting to me than the gratifying feeling I get from helping people meet their real estate needs. You can count on me to always do what’s in your best interest. I pride myself on being honest, trustworthy, and knowledgeable in the real estate market. I know how important it is to find your dream home or get the best offer for your property. Therefore I will make it my responsibility to help you achieve those goals.



I’m
My
a reality for individuals and families, whether they’re purchasing their first
or refinancing an existing
Contact me today to discuss how I can help you navigate the loan process and achieve your dreams.

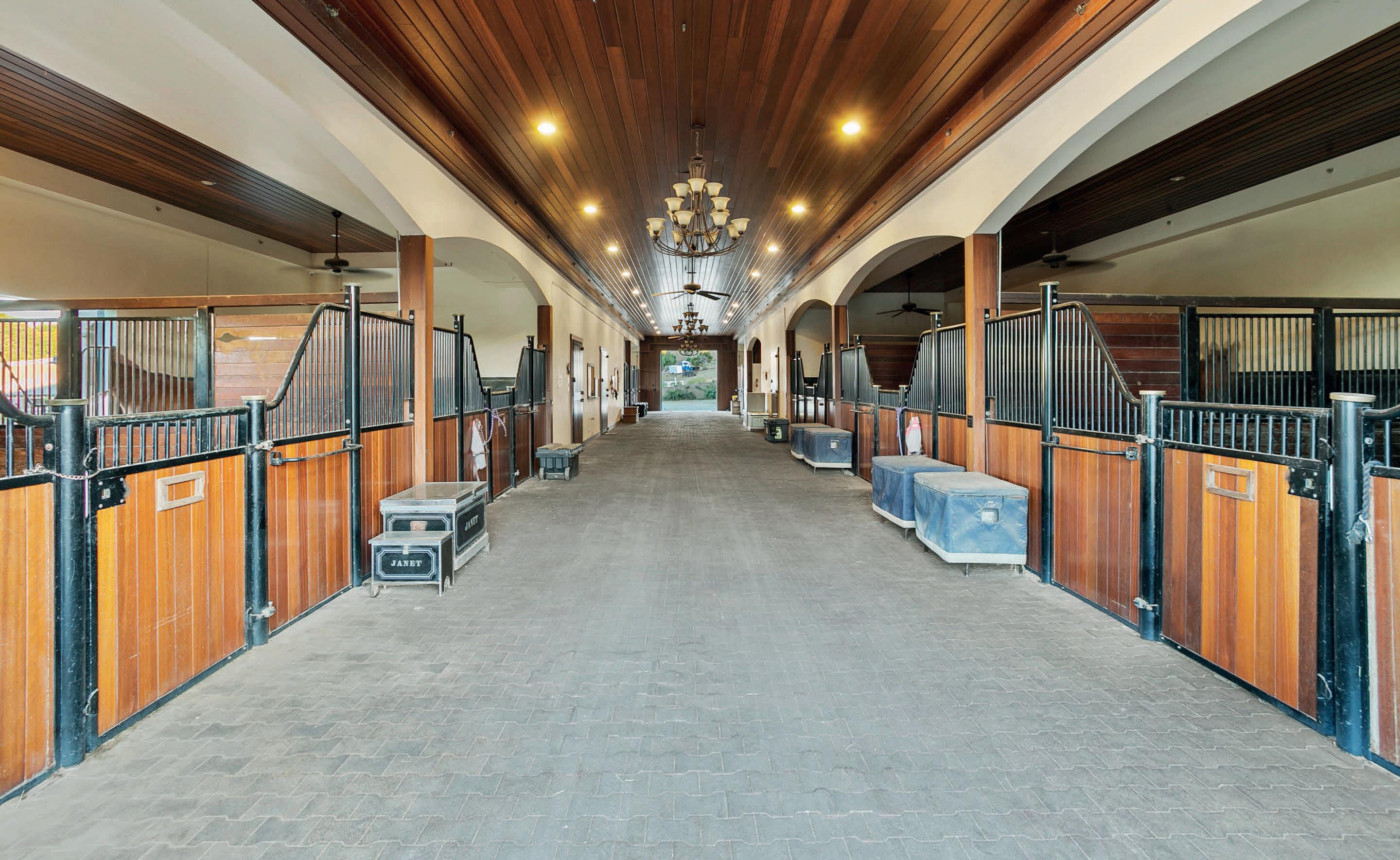
20420 Wendy Lane, Murrieta CA 92562 5 BD |
“Miracle Ranch” is a world-renowned equestrian training facility and luxury estate with one of the most prestigious panoramic views in the sought after La Cresta, Sprawling over 2 lots, totally 14.9 acres and 36 stalls. Featuring a mahogany-built barn, 150’ x 350’ arena, training facilities, Tack room, feed room, two additional state of the art barns and more! The estate itself has a 360 degree view of lush rolling hills and picturesque sunsets. Inside the 4,874 sq ft home you’ll find 5 bedrooms and 5 bathrooms, and views from every window, pouring in natural light. Outside youre greeted by endless lawns, elaborate amusement park type double pool with waterfalls, slides, cave, bridge “Tarzan” swing rope and more. Not to mention the outdoor kitchen, huge patios—an entertainers dream!
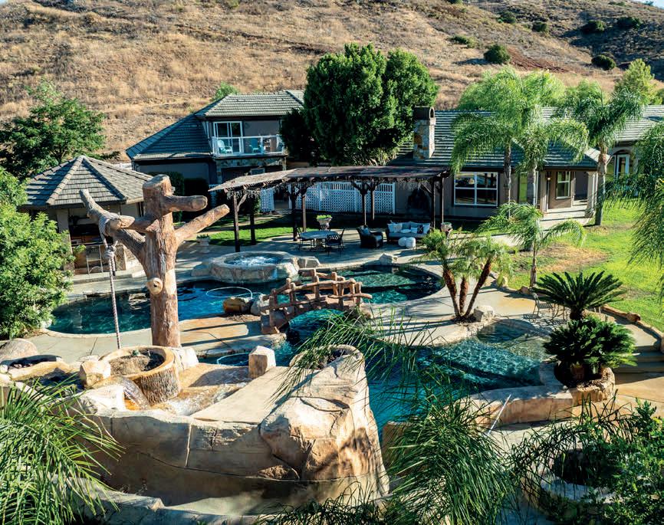
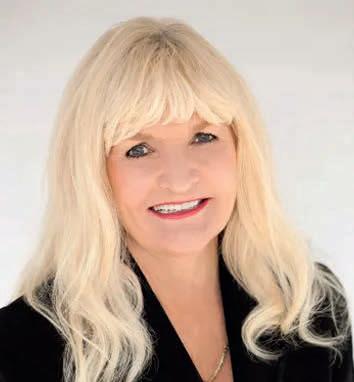
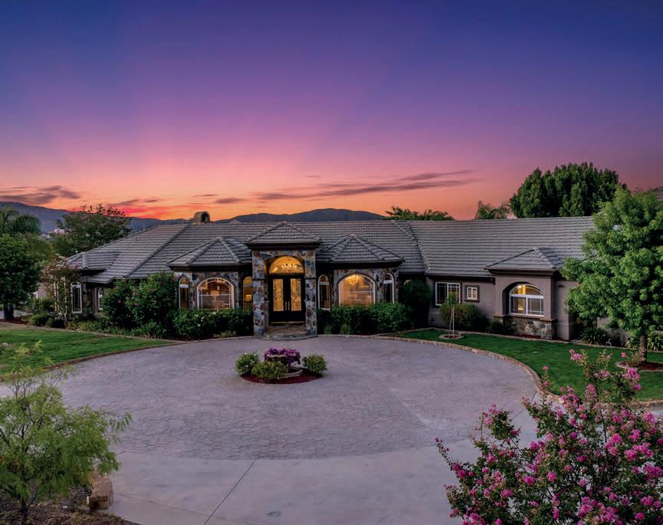
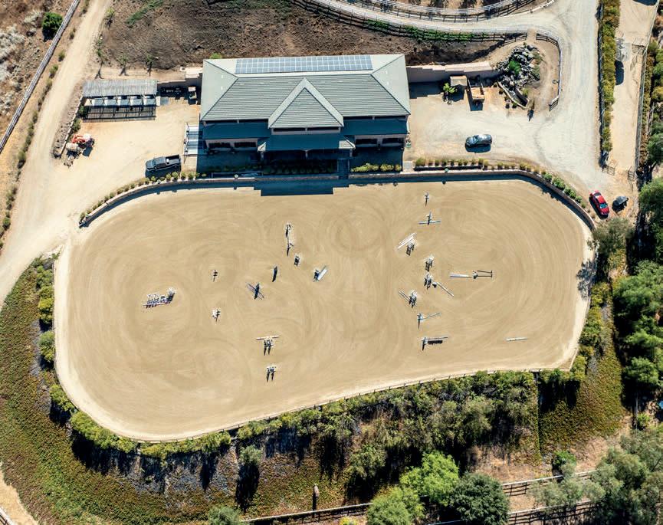

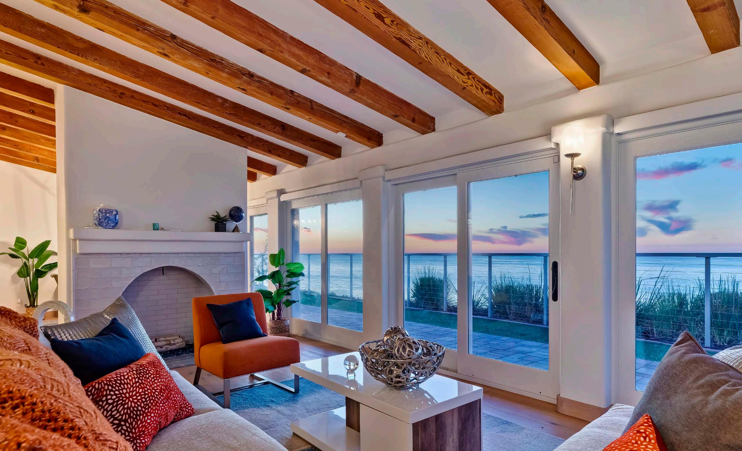
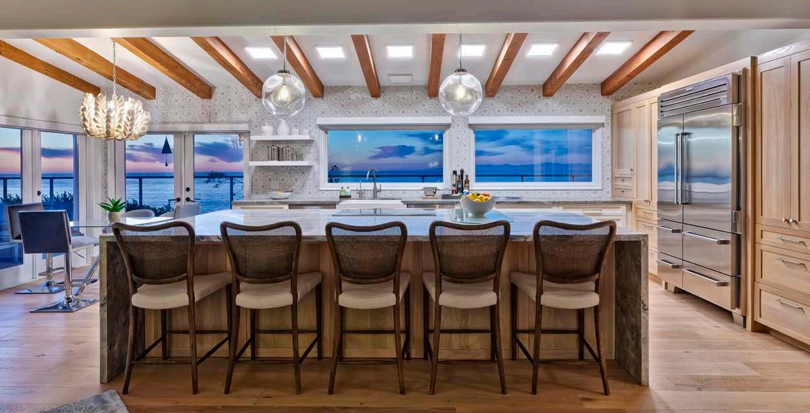
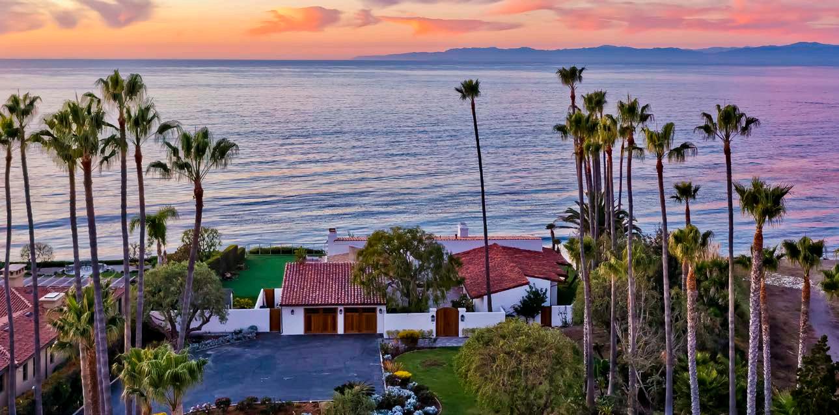
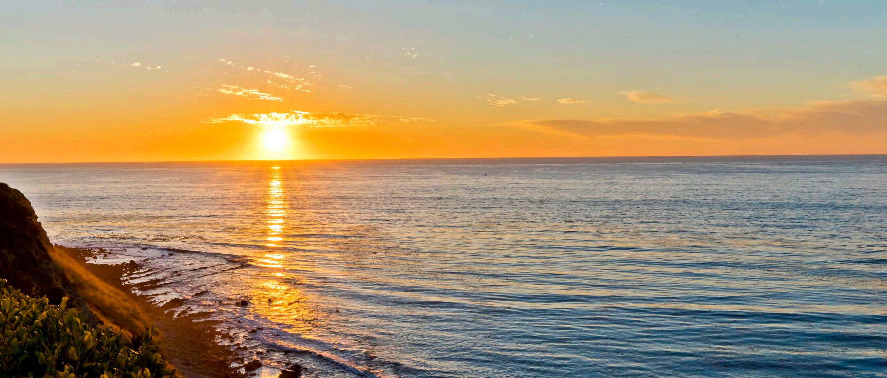
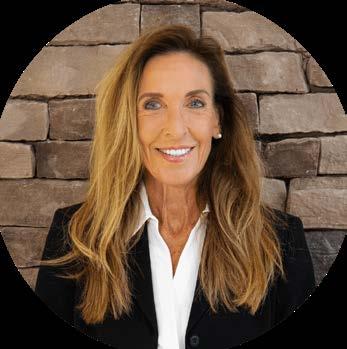


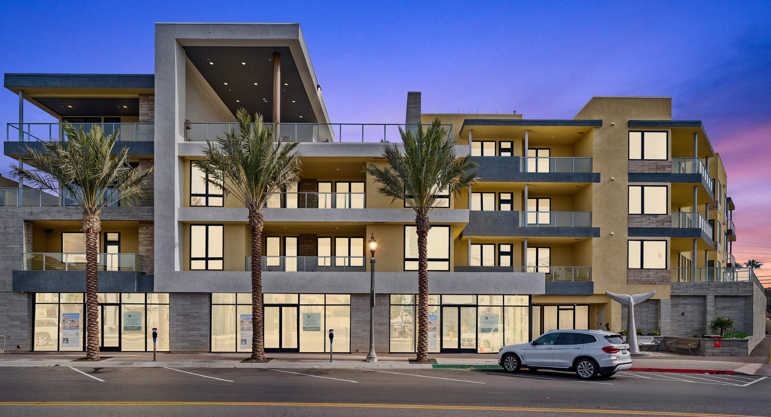
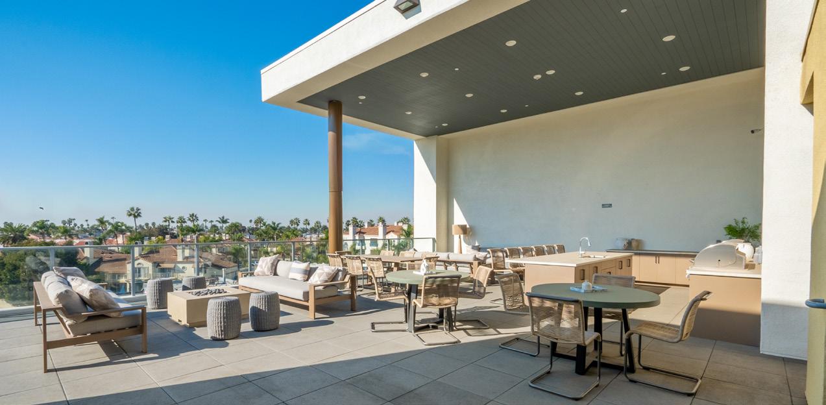
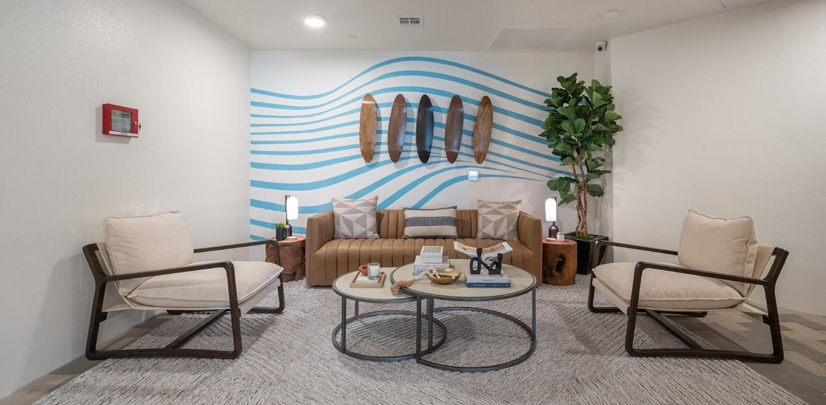
OFFERING 1 AND 2 BEDROOMS | RANGING FROM $1,375,000 TO $2,500,000
• 1,196 sqft to 1,941 sqft
• Completed in 2024
• Community rooftop deck with BBQs and sitting areas great for entertaining and events.
• Right in the heart of Huntington Beach
• Close to many restaurants, shops and the water
• All units are 1 level and some feel like a single family home
• Events like Surf City Nights and the Huntington Beach Fourth of July Parade.
• Home to the US Open of Surfing, one of the largest surfing competitions in the world. JUST SOLD UNIT 305 FOR $2,200,000
Lender offering a $10,000 credit for the next 5 buyers who purchase at Shorehouse
*subject to approval with Cross Country Mortgage

RHONDA SCOTT
REALTOR® | DRE# 01814437
310.880.1014
rhonda@rhondascott.com www.rhondascott.com


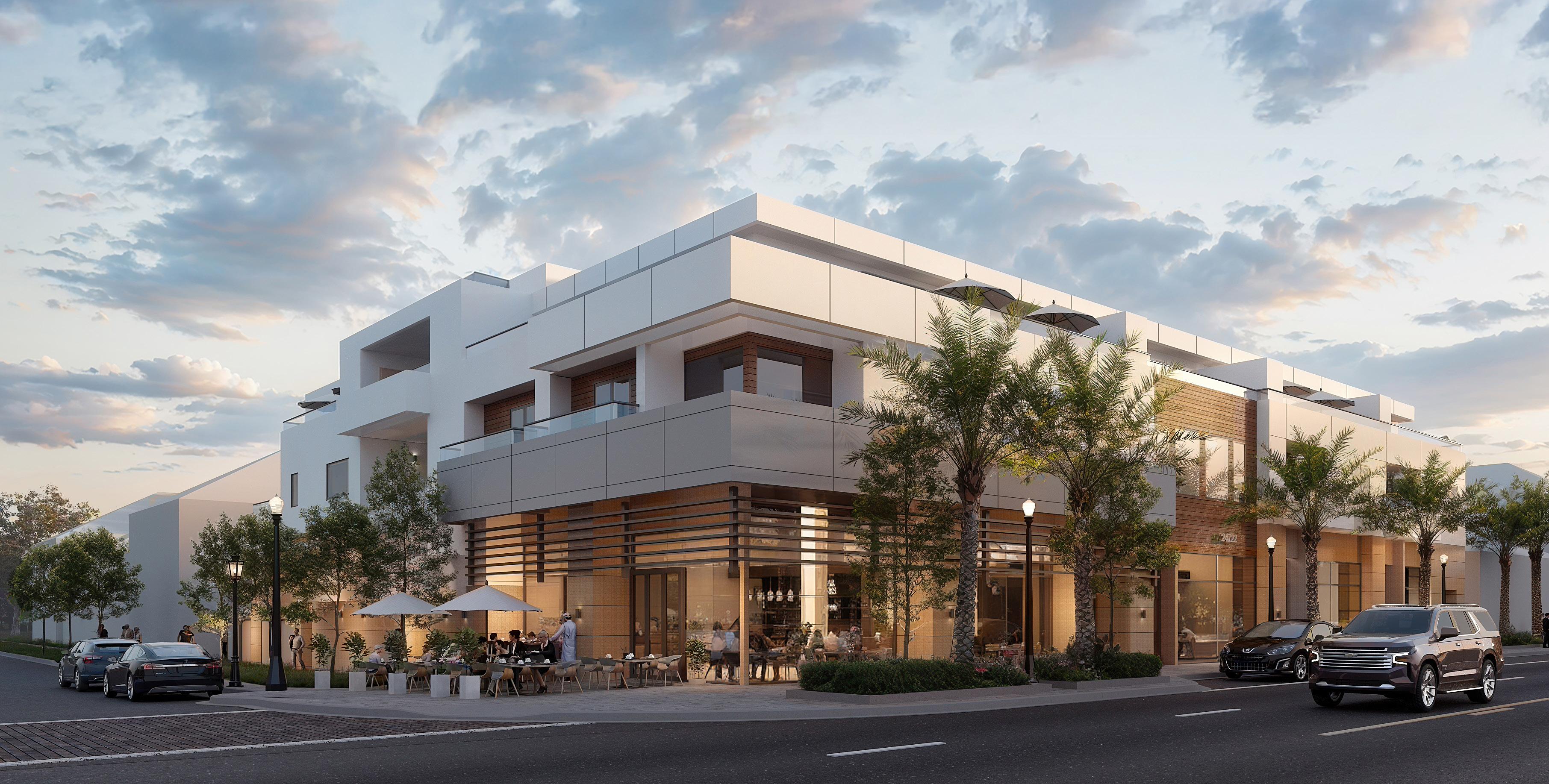
Find your sanctuary by the sea within the highly anticipated new-construction community of Del Prado Place, featuring 18 boutique residential units in the heart of Dana Point’s Lantern District. Set above four ground-floor commercial spaces, this mixed-use development presents a vibrant urban-coastal lifestyle, with residences ranging from approximately 1,236 to 1,902 SF, most with private outdoor space. Designed by Studio Mosaic Interior Design, each unit offers two secure garage parking spaces with EV charging, dedicated storage closet, and one of six curated interior design schemes.
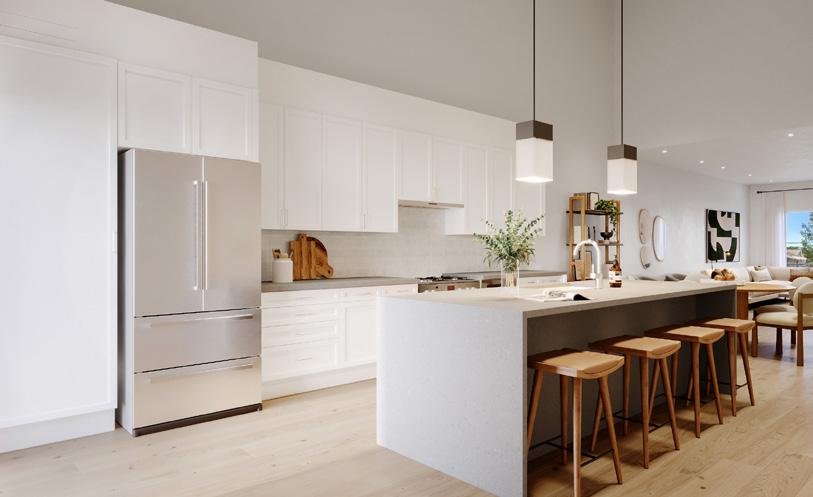
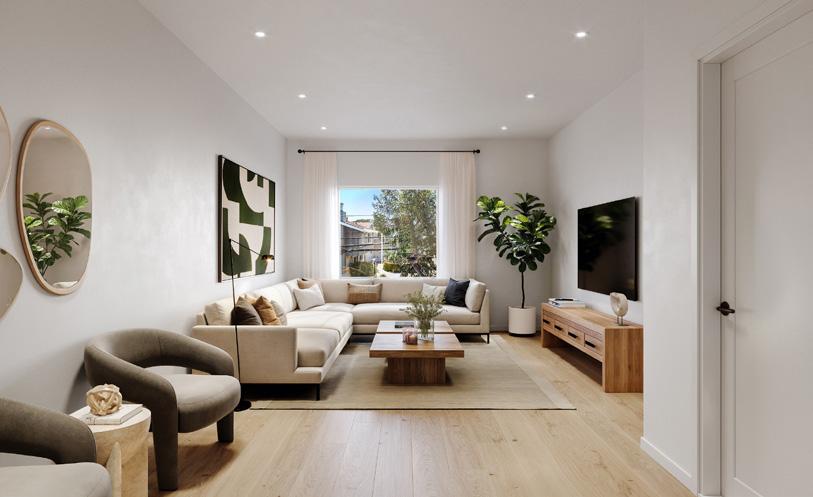




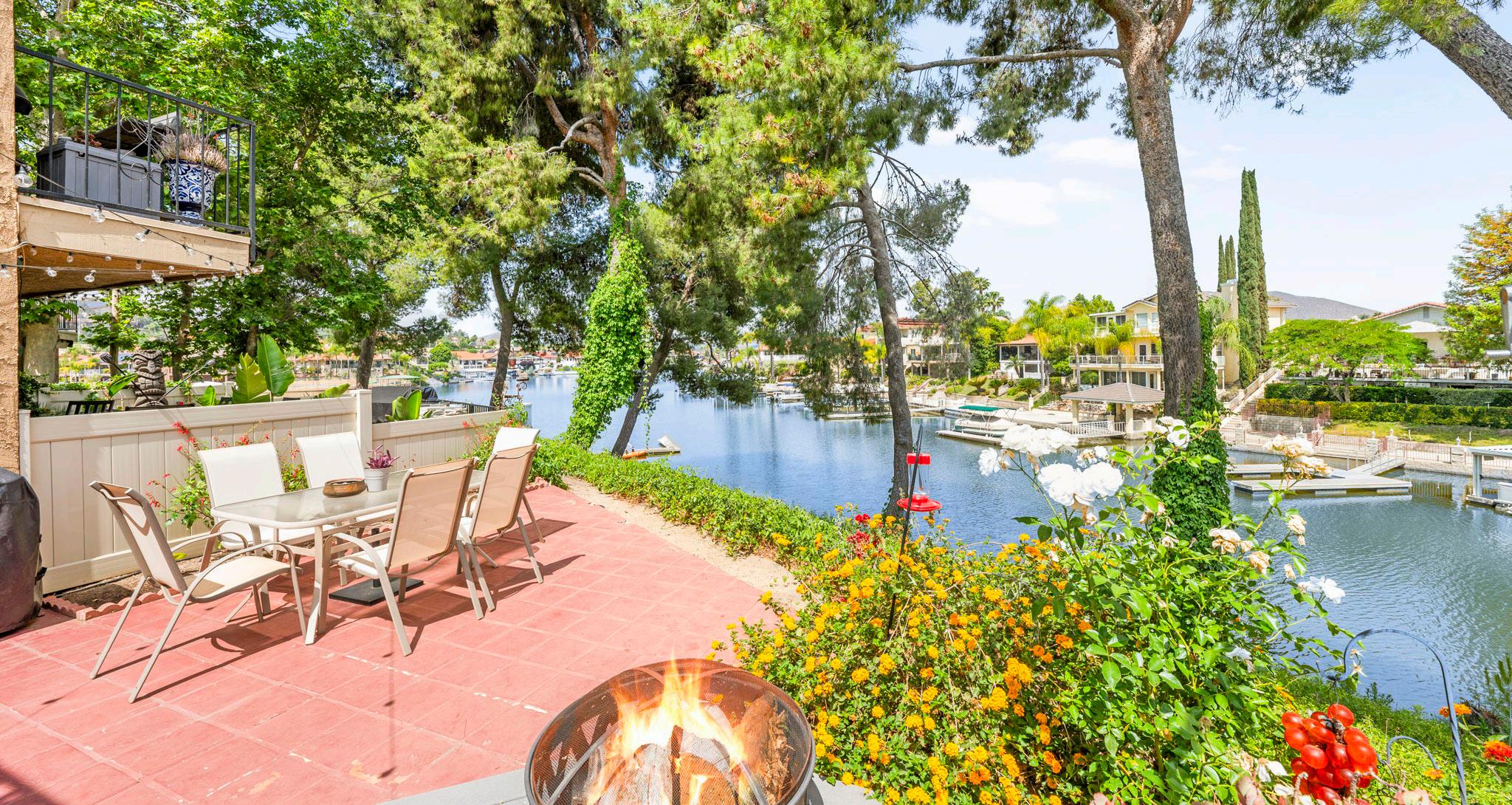
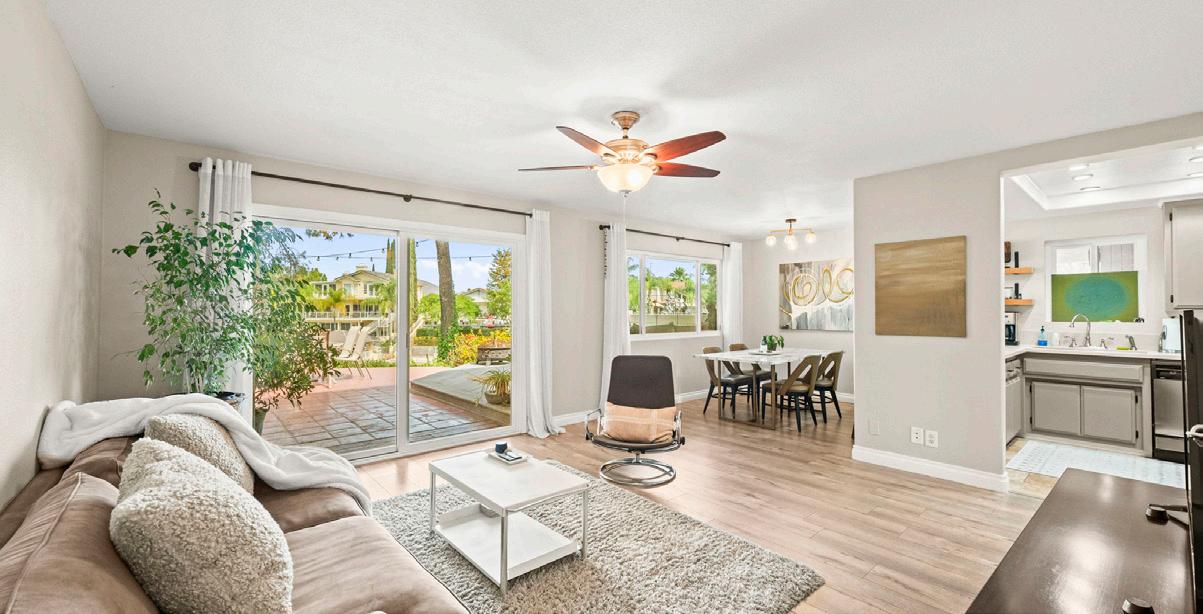
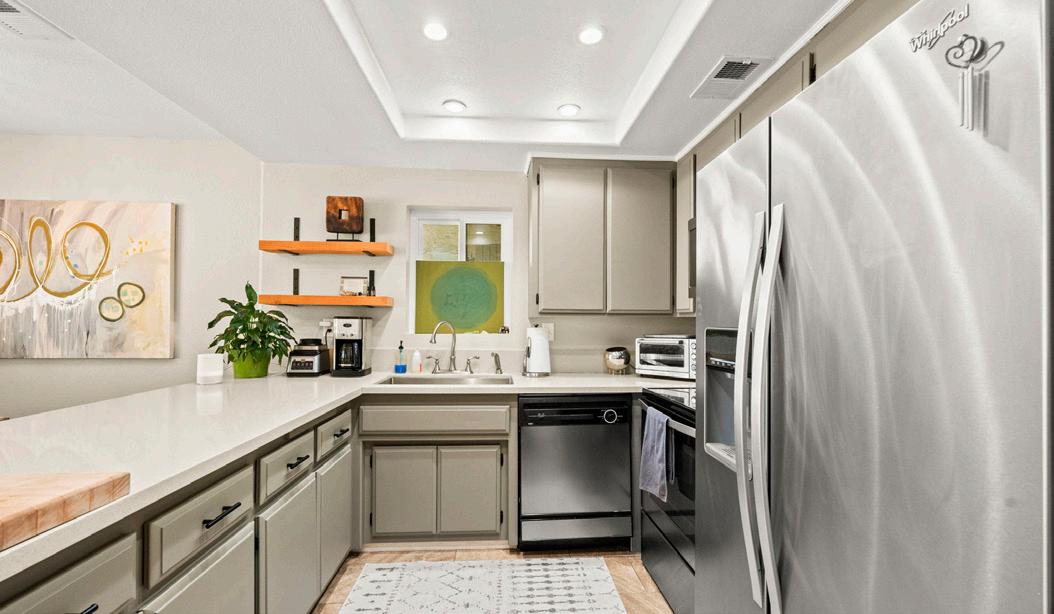
2 BEDS • 2 BATHS • 925 SQ FT • $430,000
Stunning Fully Furnished Lakefront Condo!! Experience the best of lakeside living in this beautifully updated 2-bedroom, 2-bathroom condo located directly on the tranquil shores of Canyon Lake. Enjoy breathtaking sunset views and a stunning lake view from your private back patio, making this the perfect setting for both relaxation and entertaining. This move-inready unit features upgraded flooring and spacious living and dining areas filled with natural light. A brand new boat dock and private boat slip are included, offering direct access to the lake for boating, fishing, or water sports.

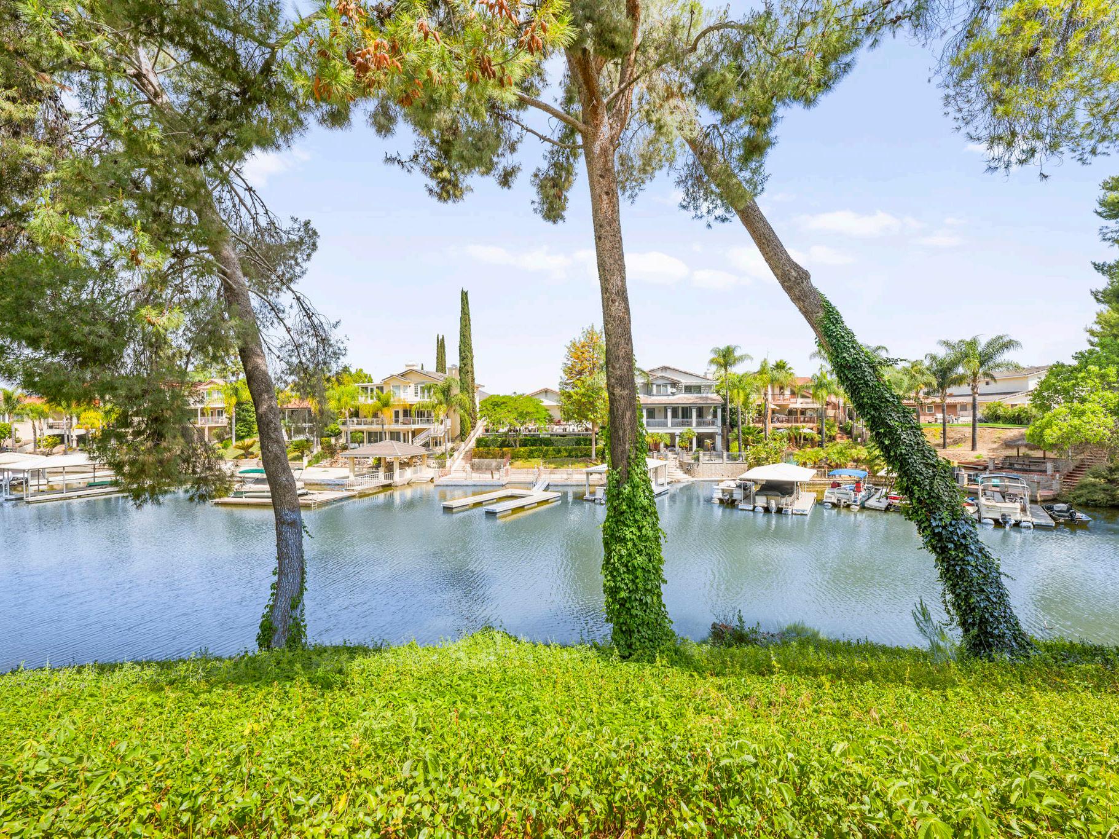
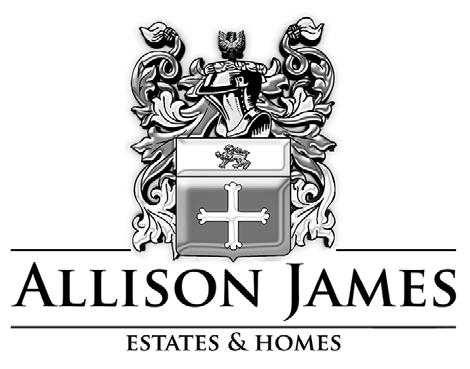
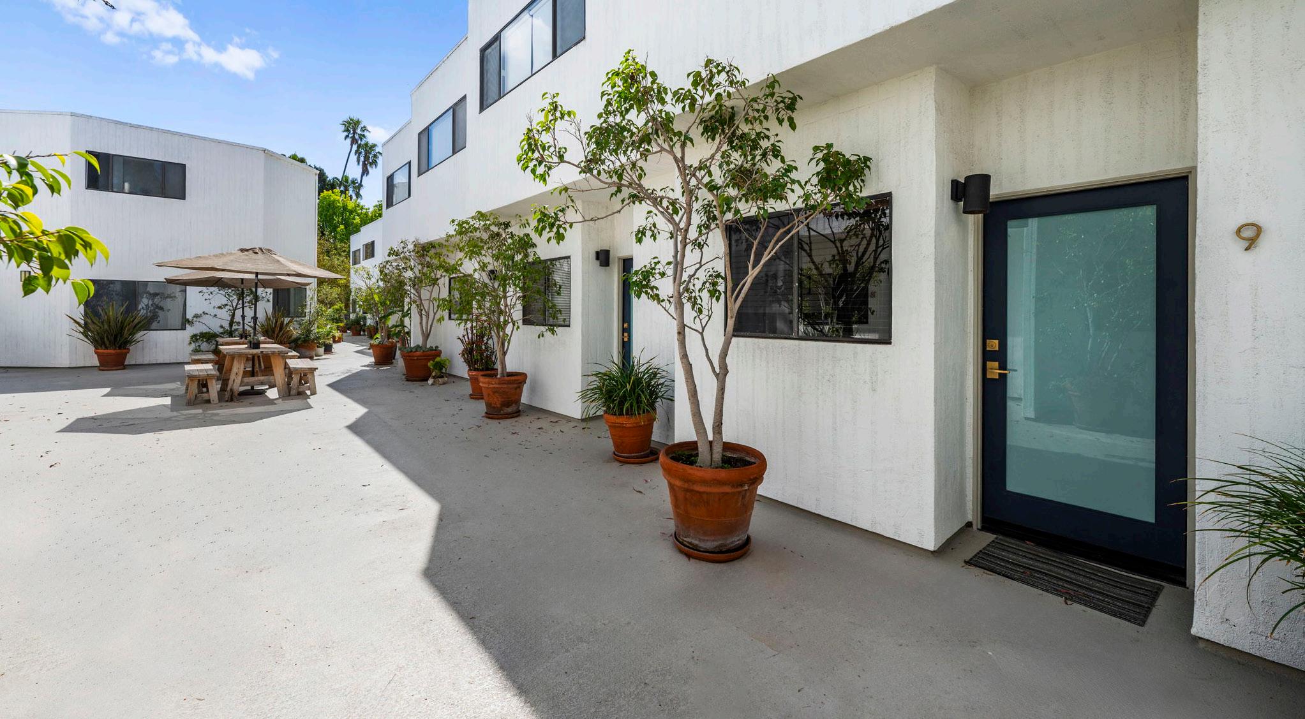
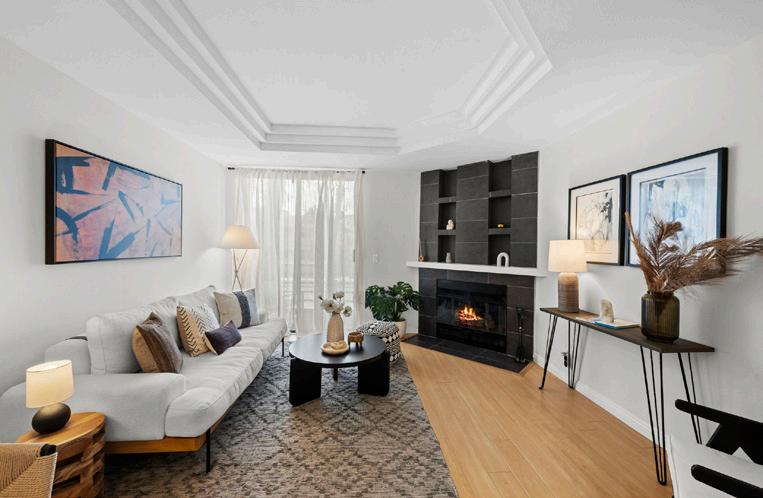
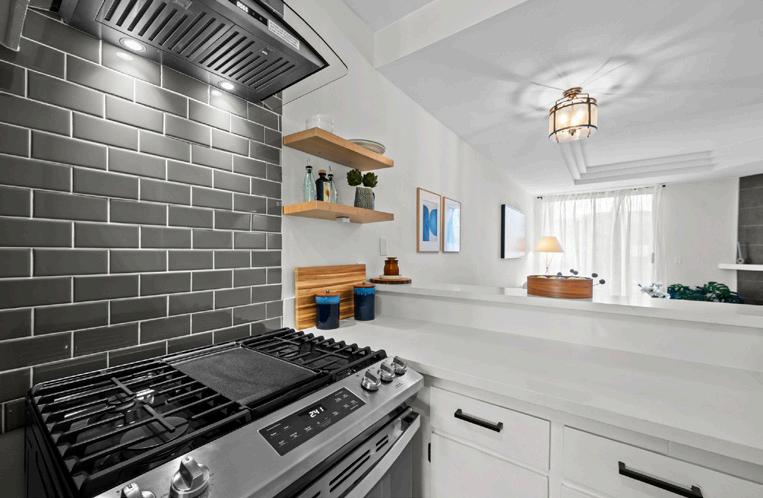
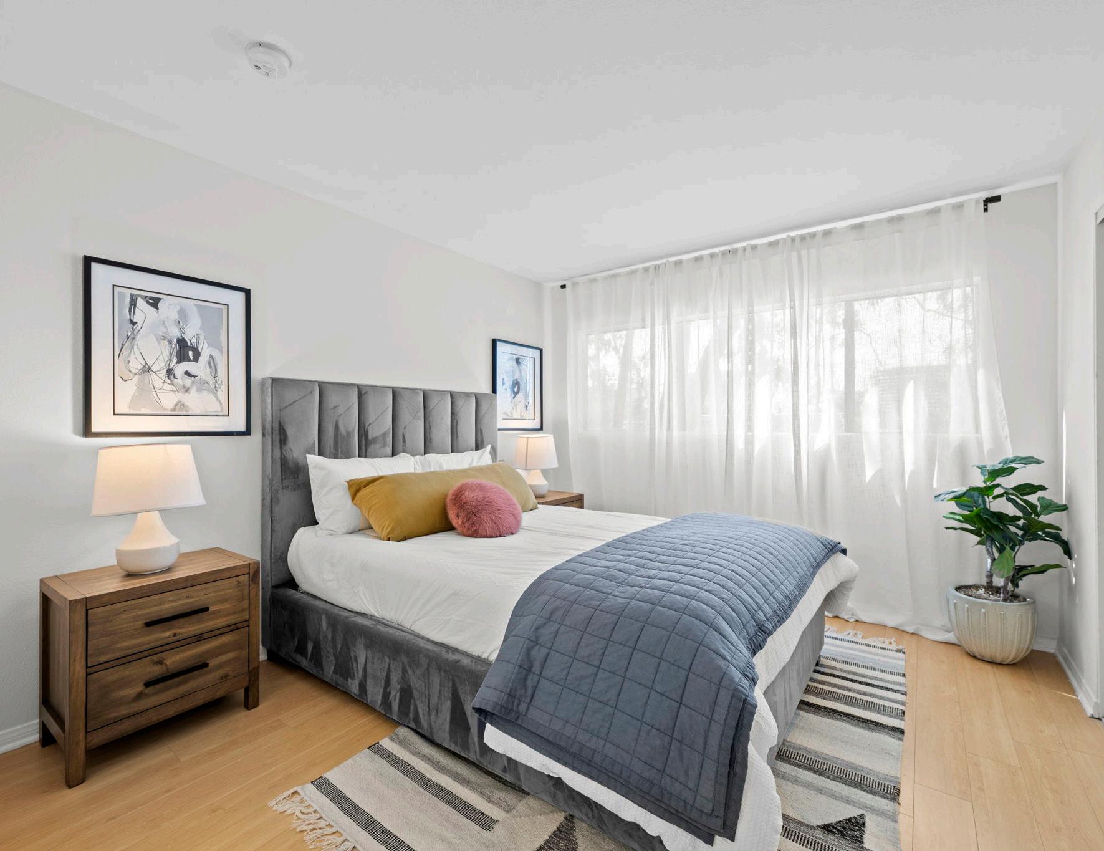


Experience the quintessential Venice Beach lifestyle in this fully remodeled, luxurious 2-bedroom, 2.5-bathroom townhome.
Located on the iconic Abbot Kinney Boulevard, this private townhome offers a blend of modern convenience and sophisticated charm. Featuring a modern kitchen updated with the latest appliances and finishes, updated glass doors throughout, spacious bedrooms designed for comfort and style, and a private balcony perfect for enjoying the California sunshine. Gated underground garage parking is also provided.

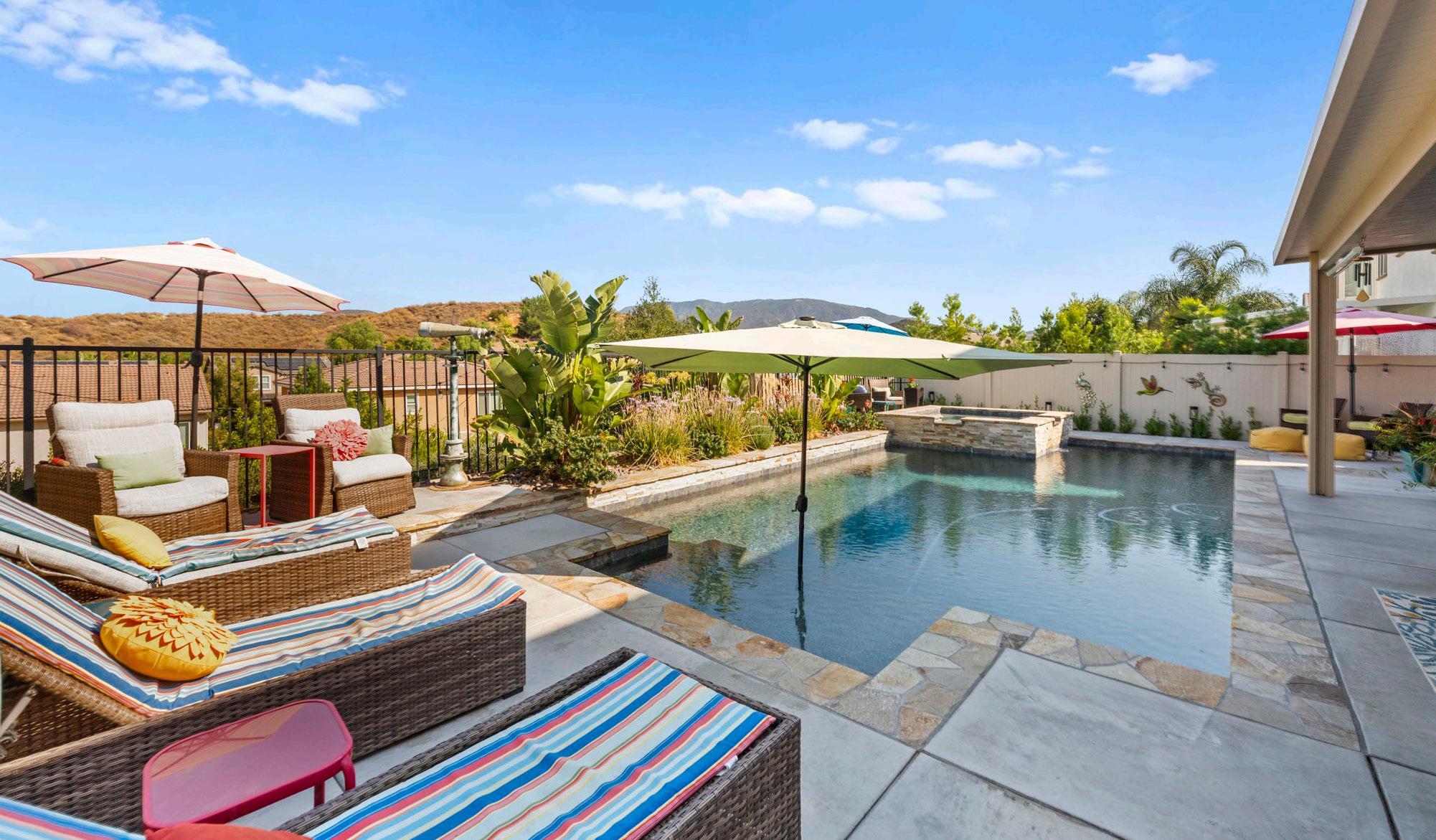
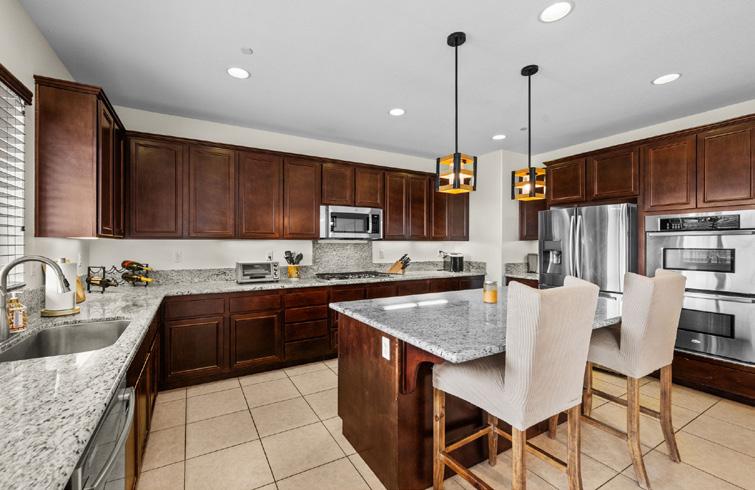
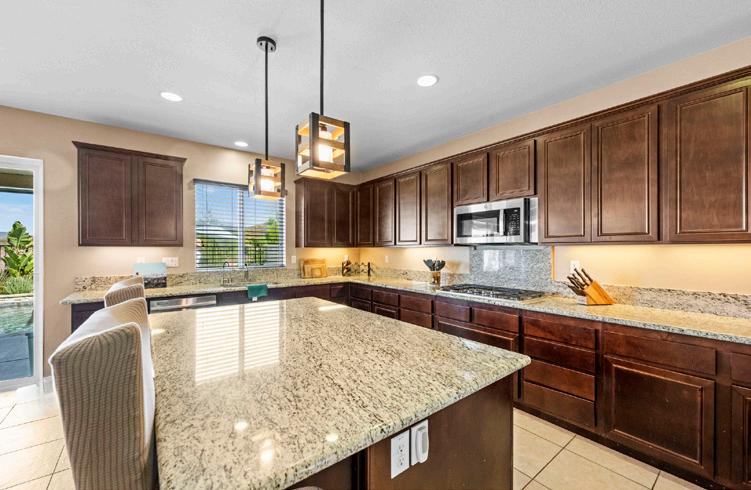

4 BEDS • 3.5 BATHS • 3,032 SQ FT • $1,050,000 Stunning 4-bedroom Home with Exceptional Amenities and Breathtaking Views in South Temecula! Welcome to your dream home, where luxury meets comfort! Located in the highly sought-after South Temecula, this beautifully designed property features 4 spacious bedrooms plus a versatile loft. With 3.5 baths and an open-concept floorplan, there’s plenty of room for everyone. Step outside to discover the extra-large pool and spa, perfect for relaxation and entertaining. The all-new hardscape and landscaping create a tranquil outdoor oasis, while a custom front door welcomes you into a stylish interior.

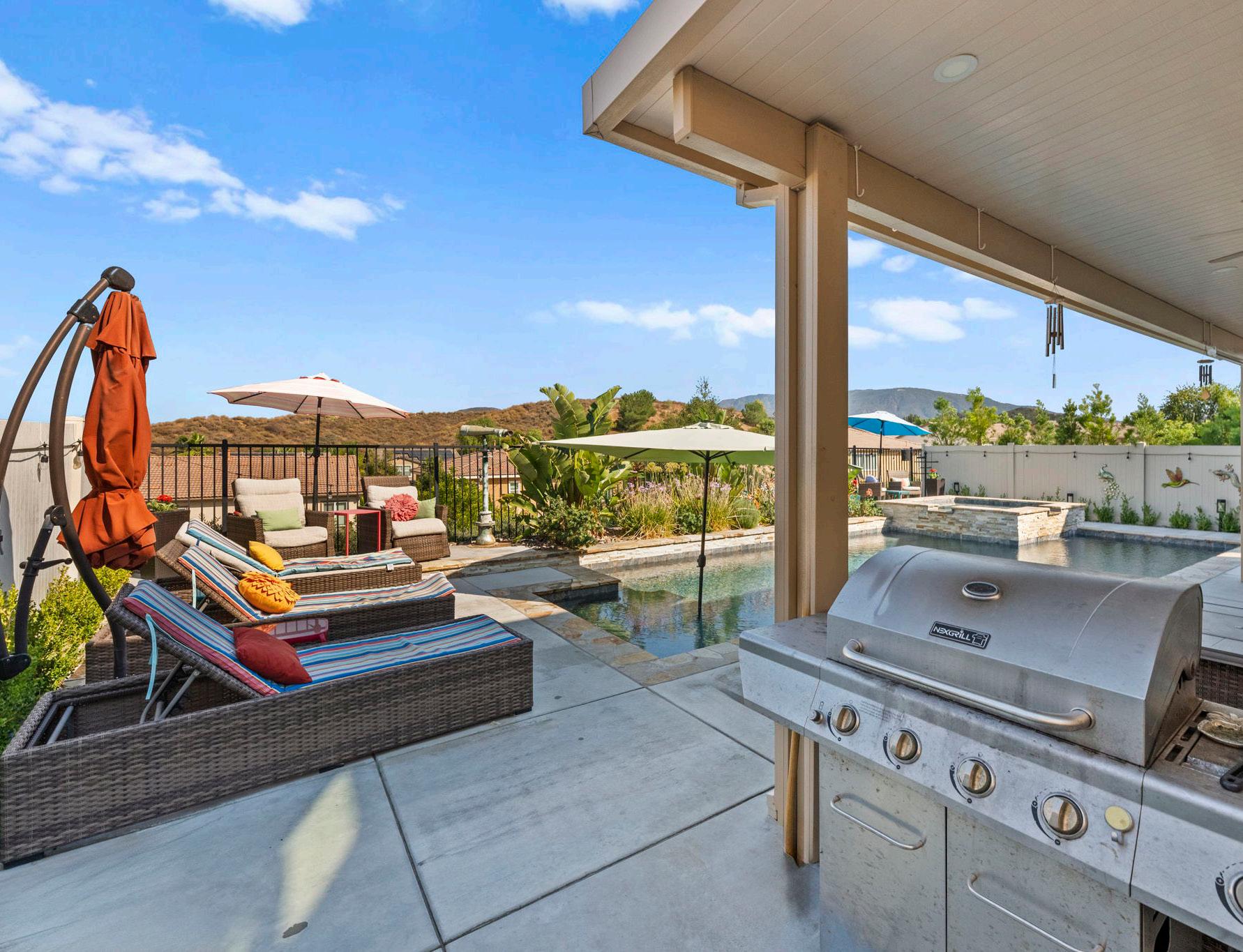

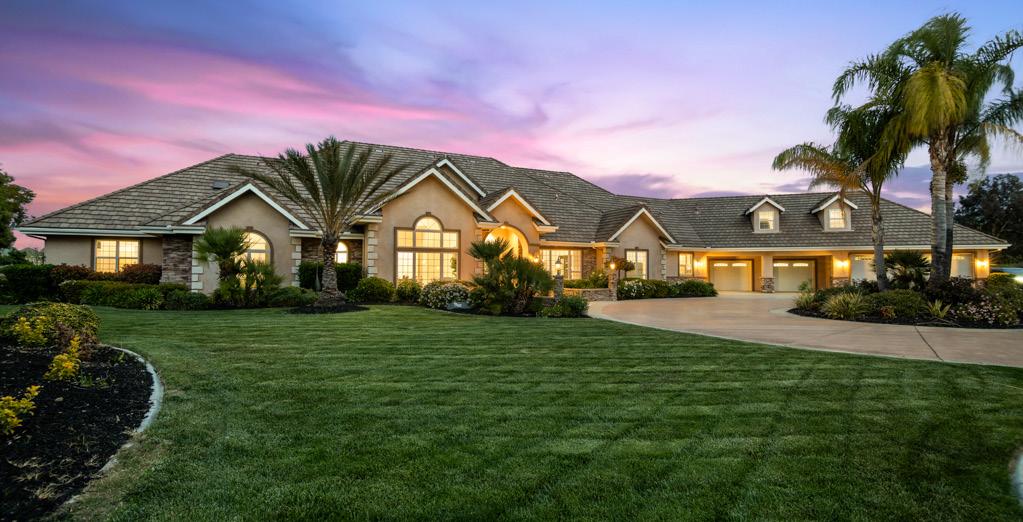
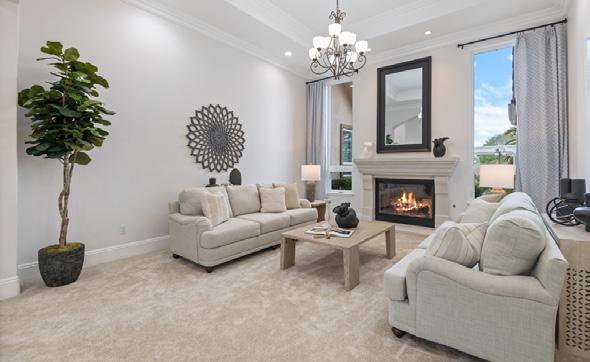
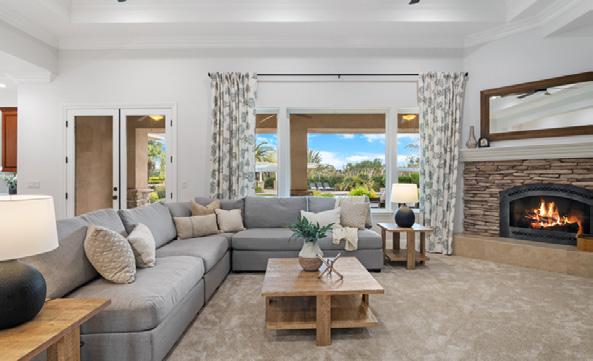
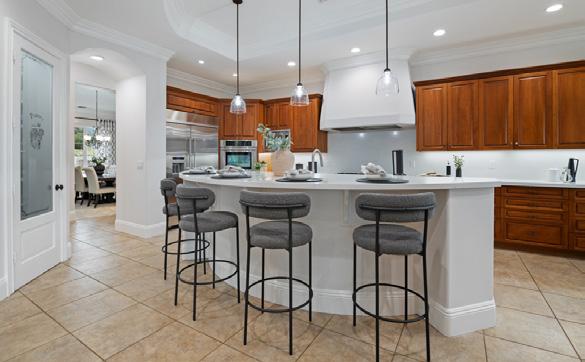

***RARE CUSTOM LUXURY ESTATE WITH RESORT-STYLE SALTWATER POOL AND SPA ON 2.44 ACRES NESTLED IN THE LUSH GREEN HILLS OF WEST MURRIETA!!***WELCOME TO YOUR FOREVER HOME...A SPRAWLING CUSTOM MASTERPIECE PACKED WITH HIGH-END FEATURES AND PREMIUM MATERIALS OFFERING UNMATCHED LIFESTYLE***Featuring 5 Oversized Bedrooms, a Dedicated Home Office, 5 Bathrooms, a MASSIVE BONUS ROOM (approx 1200 sf in addition to the 5400 sf listed on the MLS), and a 4-Car DriveThru Garage! This Estate Checks Every Box! FULLY-PAID 50-PANEL SOLAR, EXPANSIVE PROFESSIONAL LANDSCAPE, PRIVATE WELL AND ENDLESS VEHICLE PARKING! From the Moment You Enter the Majestic Double Doors, You Are Greeted by Towering Coffered Ceilings, Crown Molding, Chandeliers and Lighted Art Niches. Off the Grand Foyer, the Formal Living and Dining Rooms Exude Elegance with Double Crown Molding, Custom Drapery, View Windows and a Deco Fireplace. Designed to Impress and Built to Entertain, the Chef’s Dream Kitchen is a Showstopper! Endowed with Premium Cabinetry, a Massive Island/ Breakfast Bar, New Quartz Counters and High-End Jenn Air/Kitchen Aid Appliances...You Are Set to Host Your Prized Events! Cook to Your Hearts Delight with Built-In Double Ovens, a 6-Burner Stove w/Griddle,

DAVID ROBINSON
REALTOR® | DRE #01279875
951.237.5999
david@innovarealtygroup.com
innovarealtygroup.com

2 Dishwashers and an Oversized Refrigerator-Freezer! The Adjacent Family Room Offers Panoramic Backyard Views, a Large Flagstone Fireplace, Sizeable Ceiling Fans, and Built-In Speakers. French Doors lead to Your Private Outdoor Paradise—and Wait Until You See It…THE ENTERTAINER’S BACKYARD IS STRAIGHT OUT OF A 5-STAR RESORT! The Massive 65’ Pergola with Flagstone Columns, Sparkling Pebble-Tec Saltwater Pool with Baja Shelf, Deep End, Waterfalls/Jets, 12-Seat Spa and Stamped Concrete Decking will be the Delight of Unforgettable Celebrations All Year Long! The Primary Suite/Retreat is a Spacious 32’ Sanctuary with a Cozy Fireplace, Custom Dual Closets with Extravagant Built-ins, and Backyard Access. The Newly Remodeled Luxury Primary Bathroom/Spa features a Freestanding Soaking Tub, Dual-Sink Quartz Vanity, Private Toilet Room, and an Epic Walk-in Shower with 4 Heads, a 3-Person Bench, and a Classic Pebble Tile Floor. Each Secondary Bedroom is a Retreat in Itself—Offering Stunning Views, Closets with Built-ins and Attached or Adjacent Bathrooms. The Laundry Room is To Die for, and the HUGE BONUS ROOM Over the Garage is IDEAL as a Game Room, Gym or SEPARATE ADU! This is a Once-in-a-Generation Opportunity!

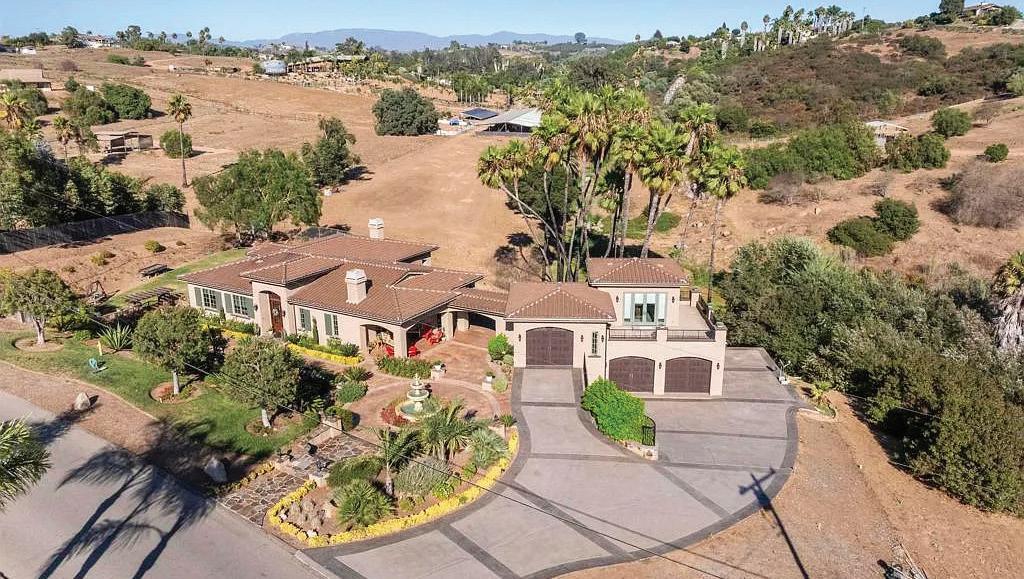
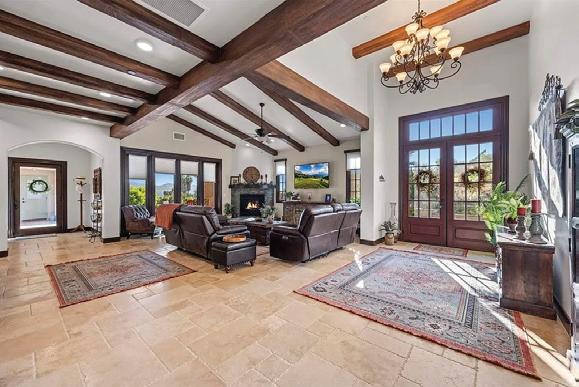
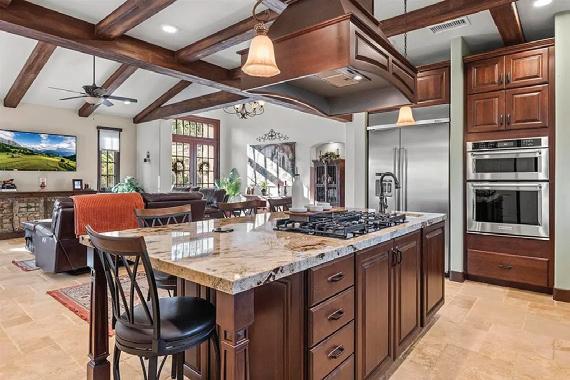

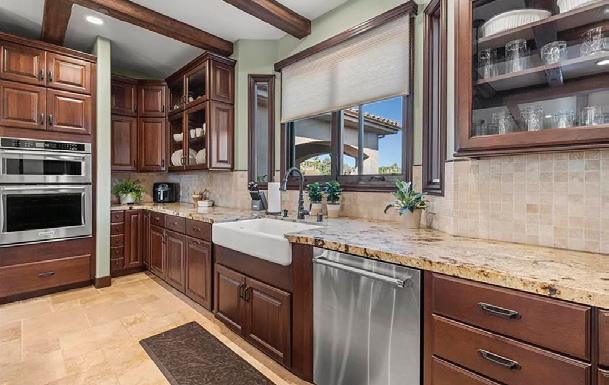
$1,550,000 | Exquisite Tuscan-Inspired Home on 2.68 meticulously landscaped Equestrian Acres. Nestled in the rolling hills of Bonsall, this stunning home offers the reminiscent charm of Tuscany combined with upscale modern comfort and luxury. This 3-bedroom, 2.5 bath Custom home is thoughtfully designed with 2392 sq. ft. main home (PLUS an additional 340 sq. ft. detached guest suite), featuring a spacious main bedroom with a luxurious ensuite bath. The high-end custom kitchen is a chef’s dream, with real wood self-closing cabinetry, granite countertops, and professional-grade appliances, perfect for entertaining or creating culinary delights. You’ll love the elegant stone tile flooring and designer lighting, elevating the overall aesthetic. A standout feature is the 340 sq. ft. detached guest suite with its own 1/2 bath, showcasing an expansive balcony that offers refreshing breezes and sweeping views. This home abounds with open scenic views, creating a peaceful personal retreat. The property also includes a 3-car garage with built-in cabinetry, one bay serves as a convenient pull-through for the backside of the property, along with RV parking. Outside, the serene entryway welcomes you with the soothing sounds of a babbling fountain, beautiful stonework, and vibrant flowers, all designed to create a peaceful and inviting atmosphere for you and entertaining guests. The location is perfect for equestrian enthusiasts, those seeking a stunning masterpiece and Bonsall Schools!
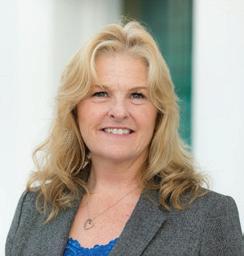
TERRI PARKER REALTOR® | #01220627 951-377-4111
tparkerhomes4u@gmail.com www.TerriParkerHomes.com



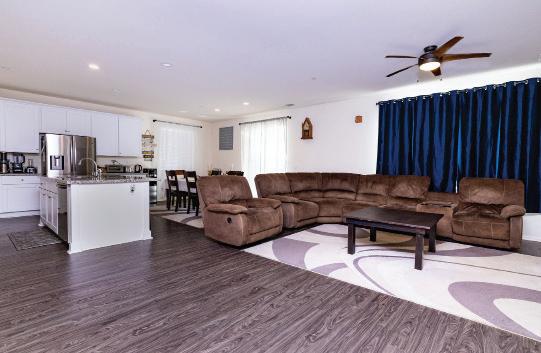
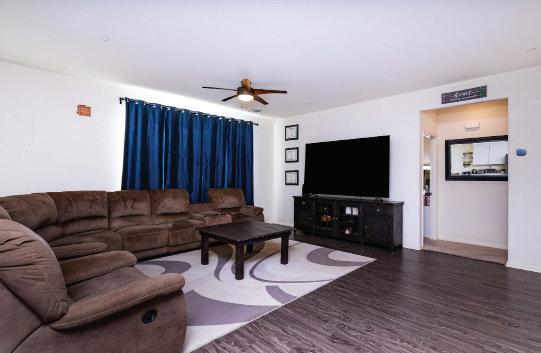
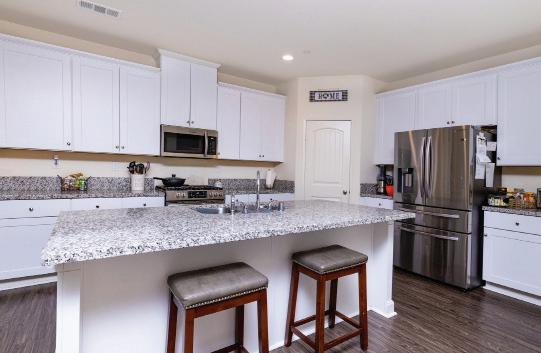
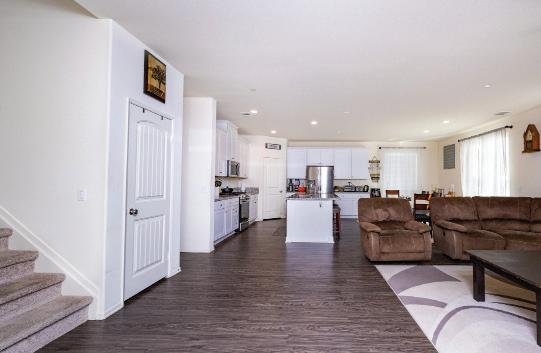

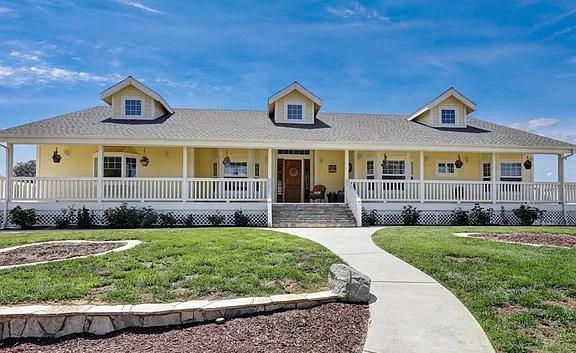
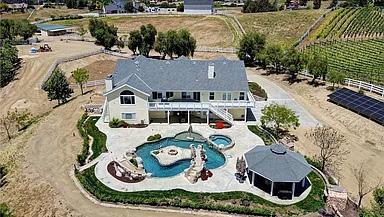
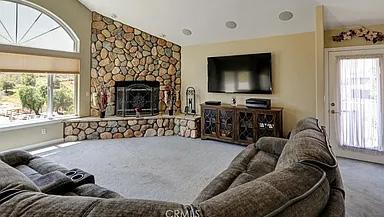
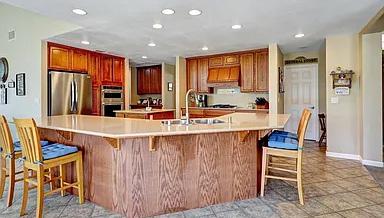
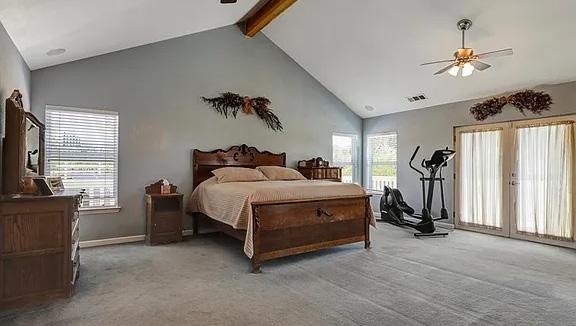
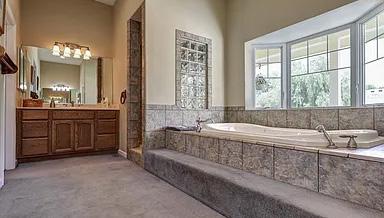
Welcome to luxury living at its finest! This stunning property located at 40570 Beaujolais Court, Temecula, CA 92592 offers a rare combination of elegance, functionality, and resort-style amenities. Situated on a spacious lot of approximately 4.70 acres, this home boasts a 4,393 sq ft residence with a unique basement apartment featuring a convenient kitchenette and walk-out access to the luxurious lazy river pool. The focal point of this property is undoubtedly the spectacular pool area, which includes a cascading waterfall, exhilarating slide, and cozy fire pit, perfect for relaxing evenings with family and friends. Adjacent to the pool is a built-in BBQ gazebo with a full outdoor kitchen, Fireplace and a pizza oven, ideal for entertaining and enjoying outdoor dining experiences. For those with equestrian interests, this property is a dream come true with its 4 stall horse barn, providing ample space
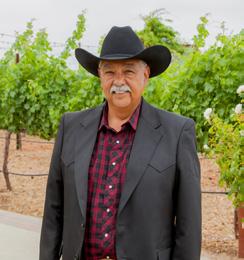

and amenities for your beloved horses. Located in the heart of wine country, this home is just a stone's throw away and walking distance from many award-winning wineries, offering a lifestyle of leisure and sophistication. Inside, the main residence features 5 bedrooms and 4 bathrooms, with gourmet kitchen, spacious living areas, Dining room, Family room all open to the kitchen. The basement apartment provides additional flexibility for guests or extended family members, ensuring comfort and privacy for everyone. Home is located at the end of a culde-sac, gated for added security, fully fenced in and the sale includes a 36 panel ground mount paid solar system. Don't miss out on the opportunity to own this extraordinary horse property in wine country, combining luxurious living with resort-style amenities and proximity to award-winning wineries. Schedule your private showing today!
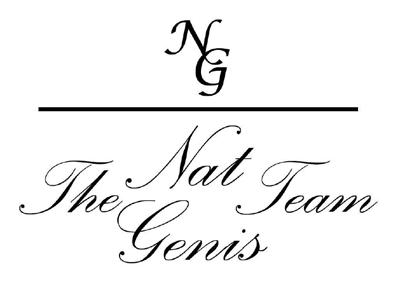
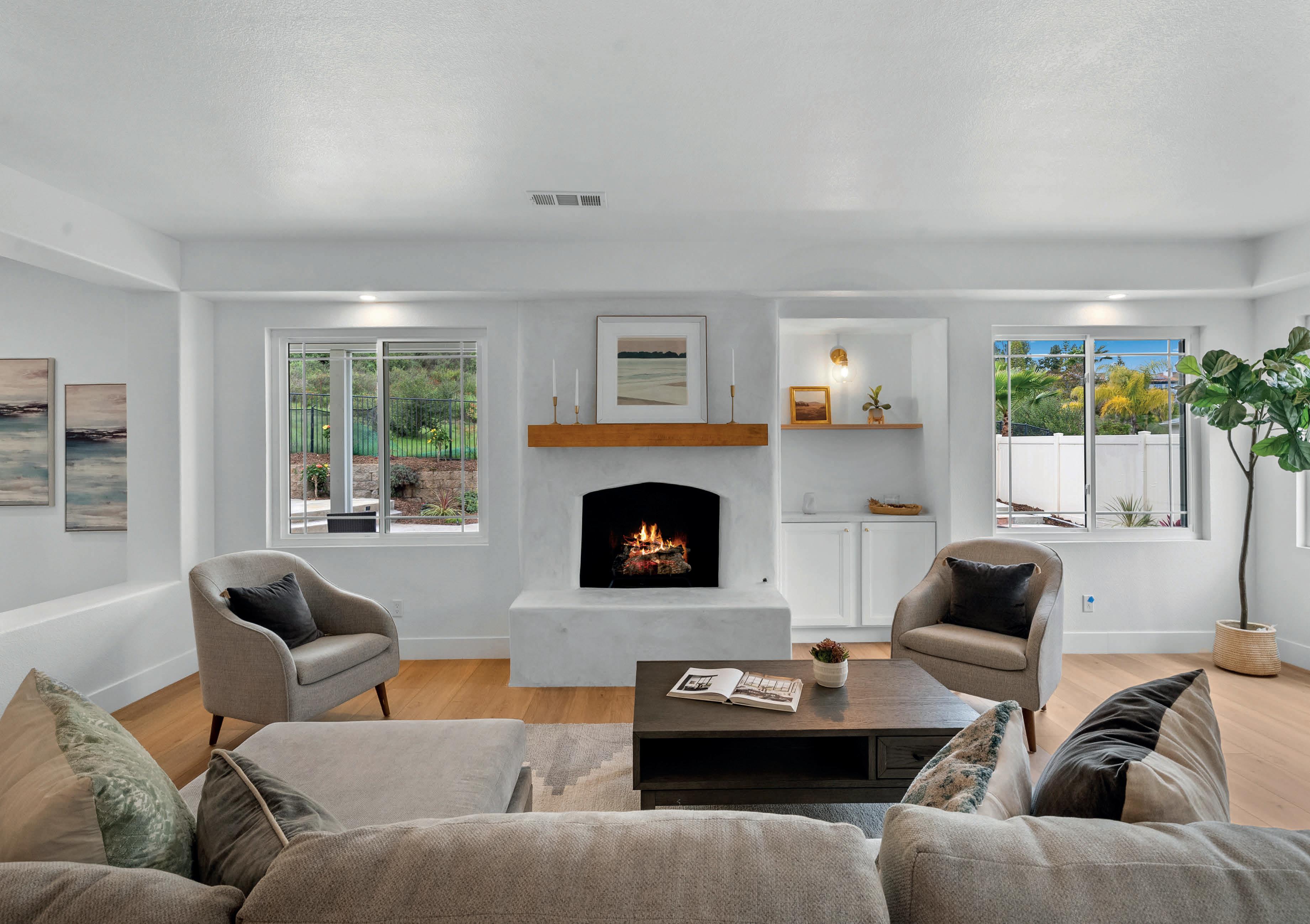
This beautifully renovated home blends luxury and efficiency, featuring a custom fireplace, designer lighting, and wide-plank LVP flooring. The gourmet kitchen boasts quartz counters, stainless appliances, and premium fixtures. The primary suite offers a spa-like bath with soaking tub and tiled walk-in shower. Upgrades include dual 3-ton furnaces, new ductwork, thermostats, a 10-year roof, and solar by SunStrong. The resort-style backyard includes a pool, spa, waterfall, BBQ island, covered patio, and firepit amid lush landscaping. Close to Discovery Lake, trails, and upscale shopping/dining.
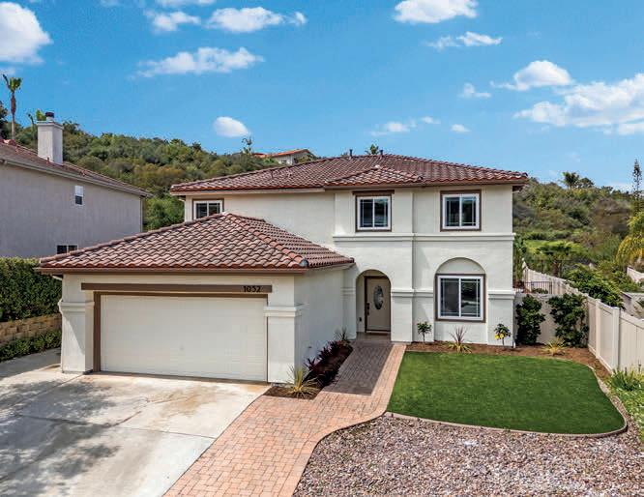
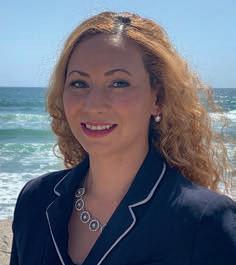
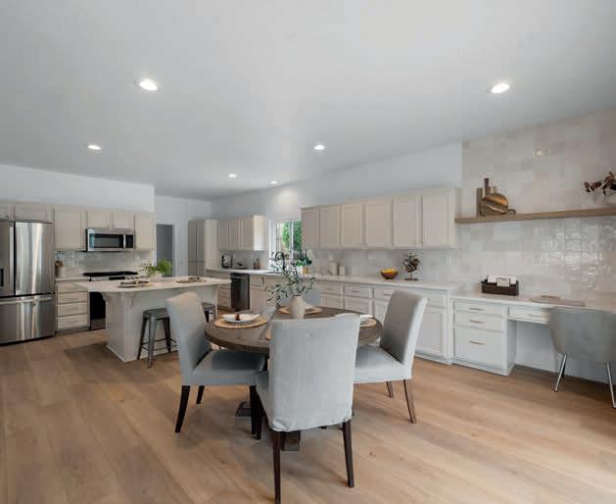
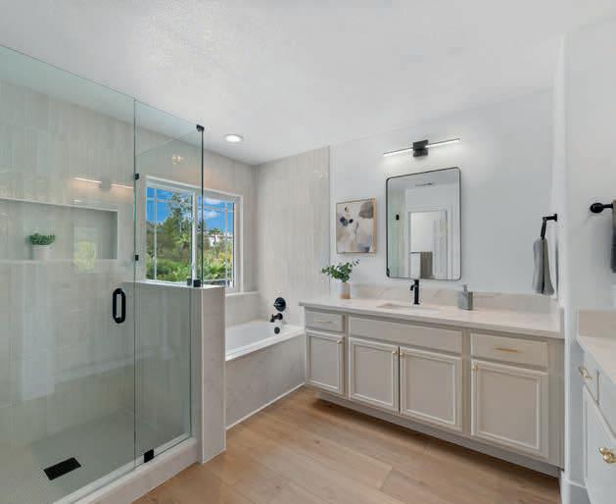
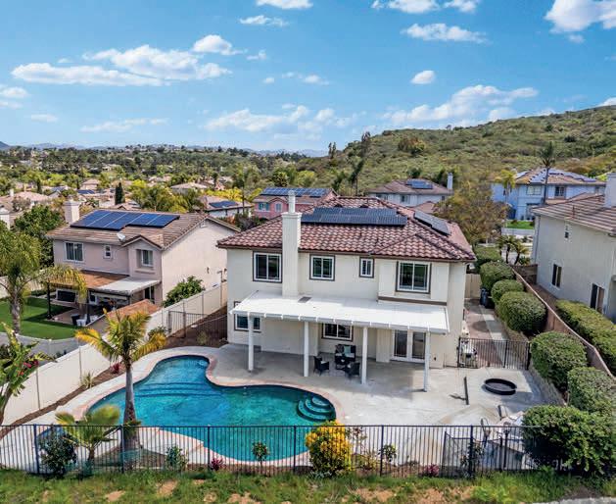
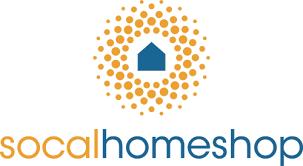
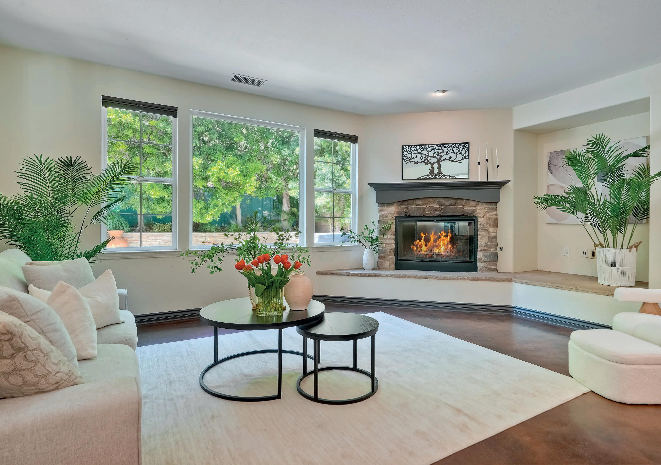
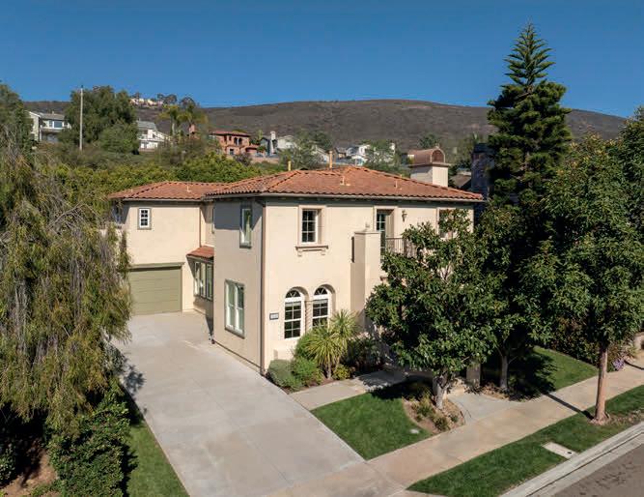


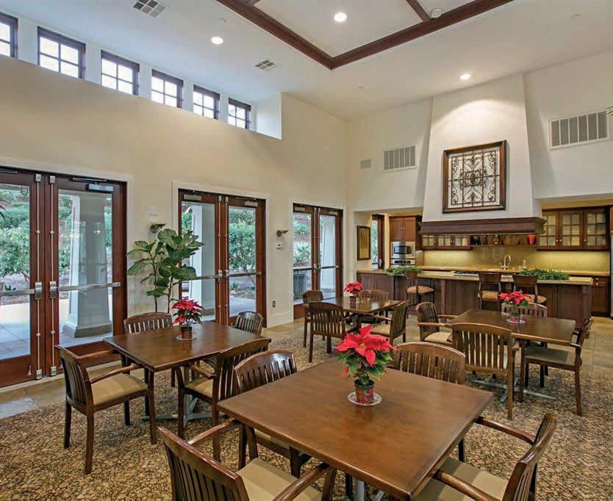
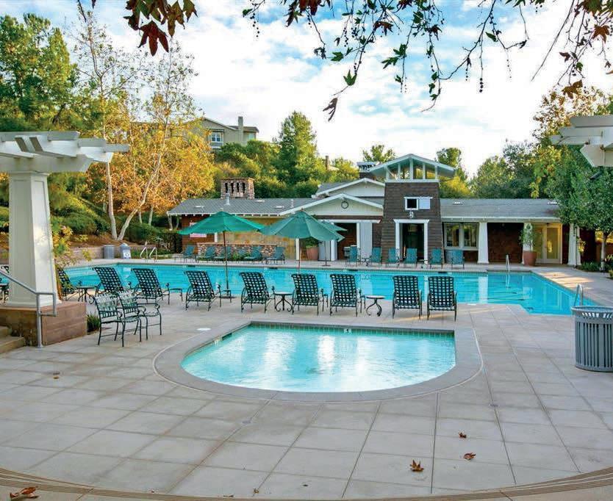
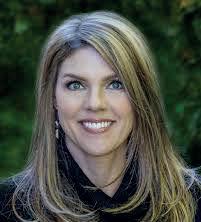

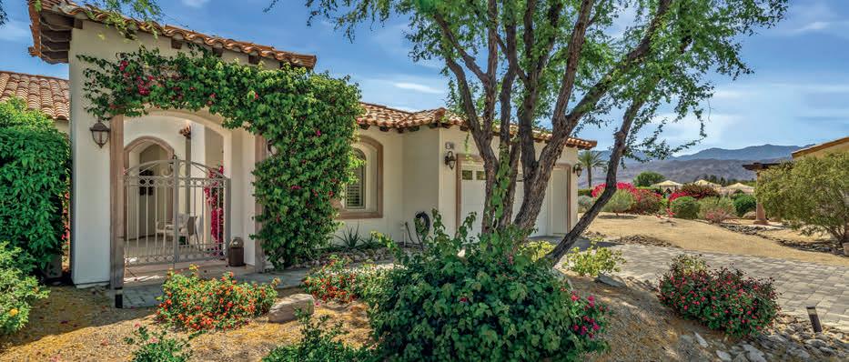


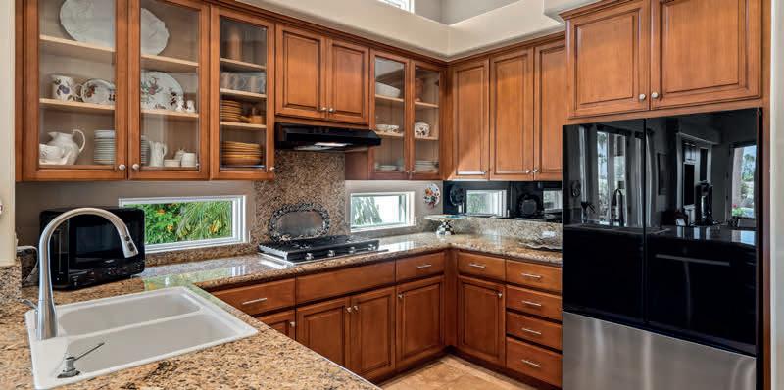




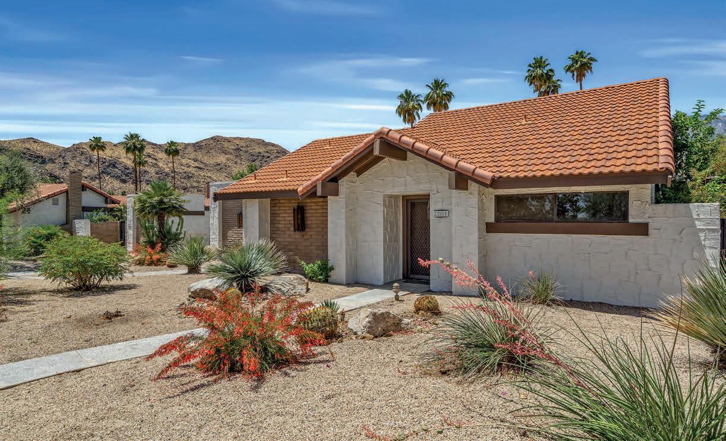
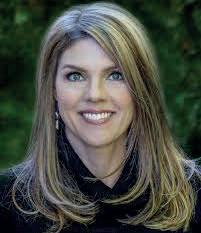
BRITTANY SCHOOR
BROKER/OWNER | DRE# 01468869
760.449.7000
britt@socalhomeshop.com
2355
2 BEDS | 2 BATHS | 1,241 SQ FT CANYON SANDS | OFFERED: $429,000
Single-level detached condo lives like a private home in south Palm Springs! Clean and move-in ready but priced to make it your own! This resort-style community is packed with seven saltwater pools and spas, two saunas, five tennis courts, and three pickleball courts (with night lighting for late games!). HOA includes cable, internet, roof, water, trash, and sewer. 29-day minimum rentals are allowed!
REALTOR® | DRE# 01335085
310.663.6779 nicksabbagh@yahoo.com


BRITTANY SCHOOR
BROKER/OWNER | DRE# 01468869
760.449.7000
britt@socalhomeshop.com


1 BED | 1 BATH | 745 SQ FT OFFERED: $320,000
Fully renovated mid-century home. Stunning panoramic views. Off-roading, hiking, stargazing, or simply soaking in the beauty of nature, this location offers it all. Ready-to-go RV hookups with power, water, and sewage. Conveniently located just off Highway 247.
CJ JOHNSON
REALTOR® | DRE# 02063397
760.668.4241 cjsocalrealtor@gmail.com
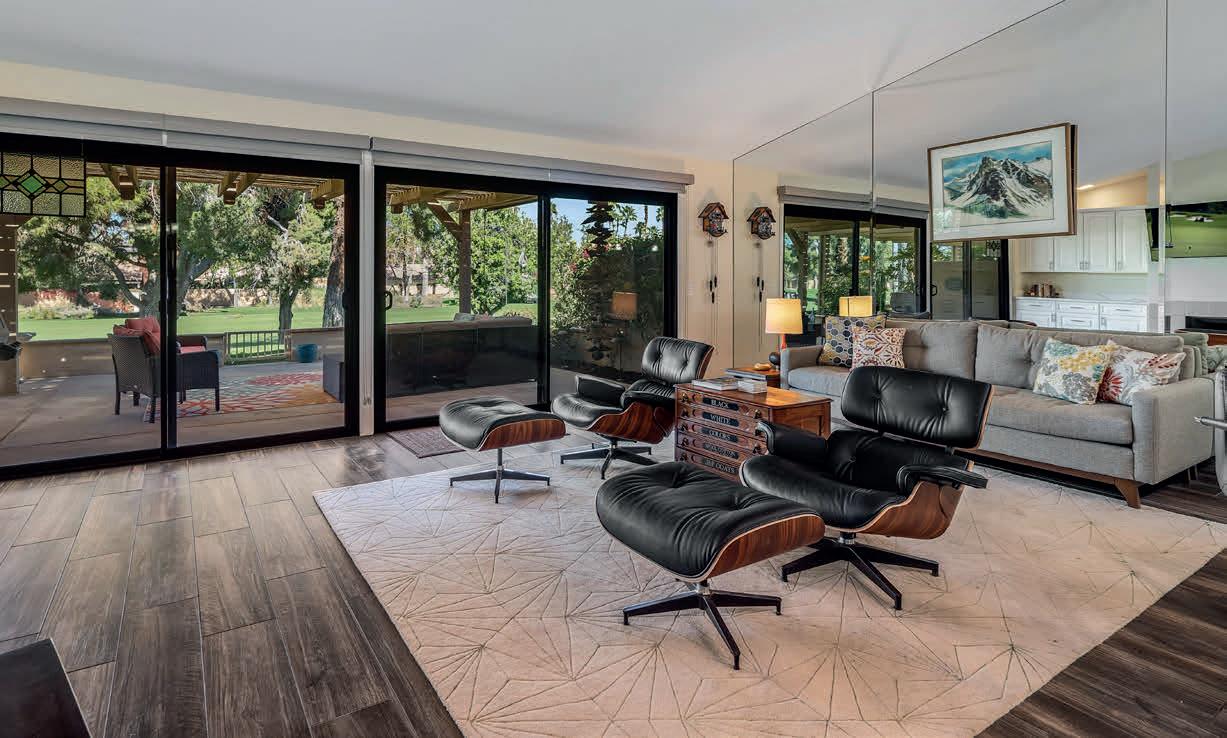

BRITTANY SCHOOR
BROKER/OWNER | DRE# 01468869

760.449.7000 britt@socalhomeshop.com Experience the good life from the 11th hole at Woodhaven Country Club. Updated and bright with high ceilings and an open-concept layout, this home offers modern kitchen, updated bathrooms, and spacious two-car garage. Woodhaven Country Club boasts 18-hole golf course, clubhouse, pools, tennis and pickleball courts plus so much more.

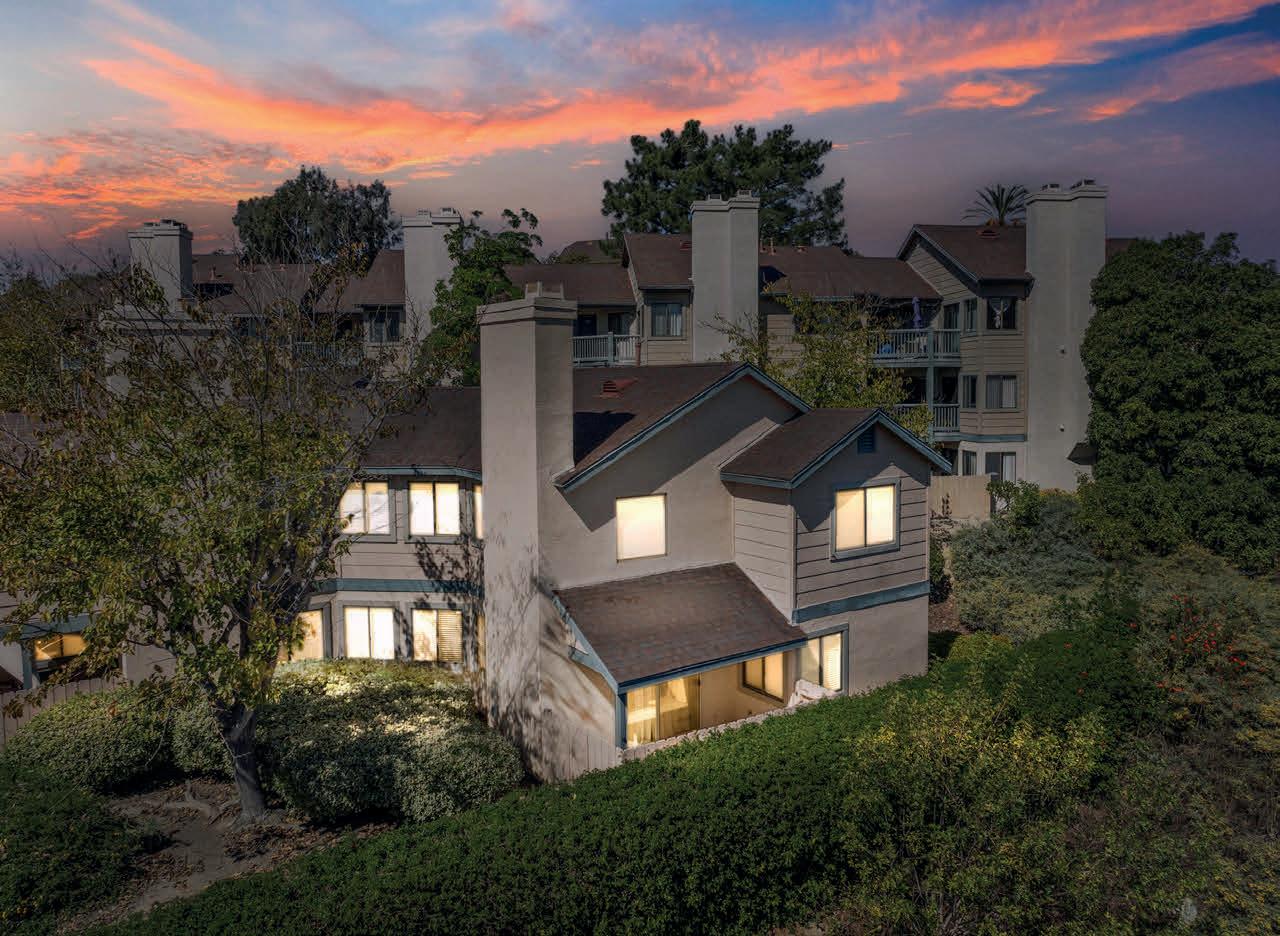
LISTED AT $549,999
SOLD AT $630,000 IN 5 DAYS
This single-family home is located in the Southridge Village neighborhood in Fontana, CA. This property has 3 bedrooms, 2 bathrooms and approximately 1,220 sq ft of floor space. This property has a lot size of 5,967 sq ft and was built in 1984.
https://youtu.be/rAMX_Nodw24
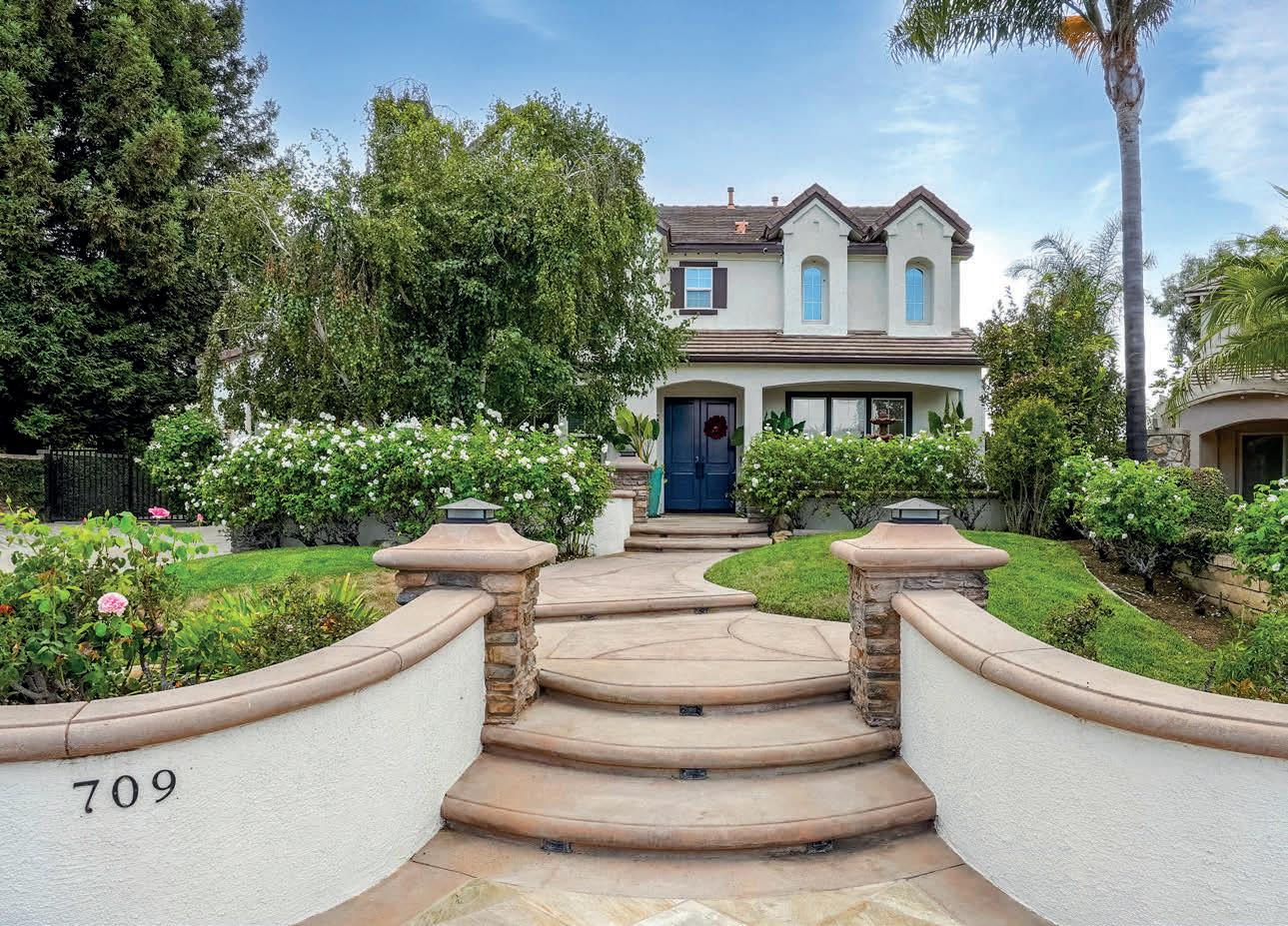
LISTED AT $559,900
SOLD AT $570,000 IN 3 DAYS
This desirable complex, boasting 1,316 sq ft of pure comfort. Imagine hosting gatherings in your spacious living room, where a warm fireplace crackles and laughter fills the air. Flow seamlessly onto your private patio, perfect for summer barbecues and starlit evenings. Unleash your inner chef in the modern kitchen, equipped with sleek stainless steel appliances stove, dishwasher, refrigerator, and microwave all included. Track lighting illuminates your culinary creations, while beautiful wooden cabinets line the bathrooms, adding a touch of elegance. Relax in the comfort of central AC and find a ceiling fan in every bedroom for personalized comfort.
https://youtu.be/gZrGbyM2WZw
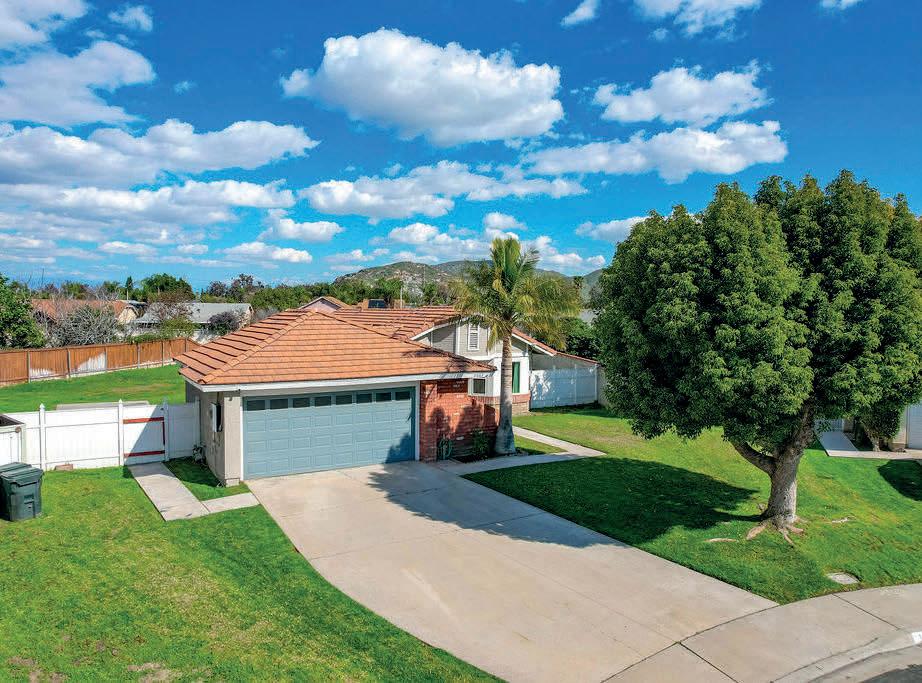
LISTED AT $1,299,000
SOLD AT $1,425,000 IN 7 DAYS
Nestled on a tranquil cul-de-sac lot, this exquisite residence features 5 bedrooms and 4 bathrooms, offering an elegant and Eco-friendly lifestyle. Step inside to discover a spacious interior adorned with rich real wood flooring and Italian tile, highlighted by a chef’s kitchen equipped with top-of-the-line appliances ideal for culinary enthusiasts. Experience the future of living with solar panels and two TeslaPower walls, ensuring energy independence and significantly lowering your energy costs as well as reducing your carbon footprint.
https://youtu.be/AVFnpqo7auE

LISTED AT $1,599,900 CURRENTLY IN ESCROW AT OVER ASKING!
This 3,979 sq ft single family home has 5 bedrooms and 4.0 bathrooms.
https://youtu.be/jygbl8fkBJk
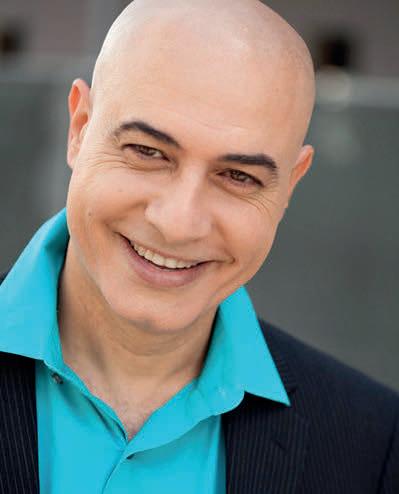
LISTED AT $649,999 SOLD AT $766,932 IN 15 DAYS
Discover a world of contemporary elegance seamlessly blended with timeless warmth, spanning 1,821 sq ft of thoughtfully designed living space. Embrace the open-concept layout that invites natural light through Quality Estate Wooden Louvers, to dance across the interior, creating an ambiance of warmth and sophistication the perfect backdrop for unforgettable gatherings and cherished memories.
https://youtu.be/dhrd-lbyfFU
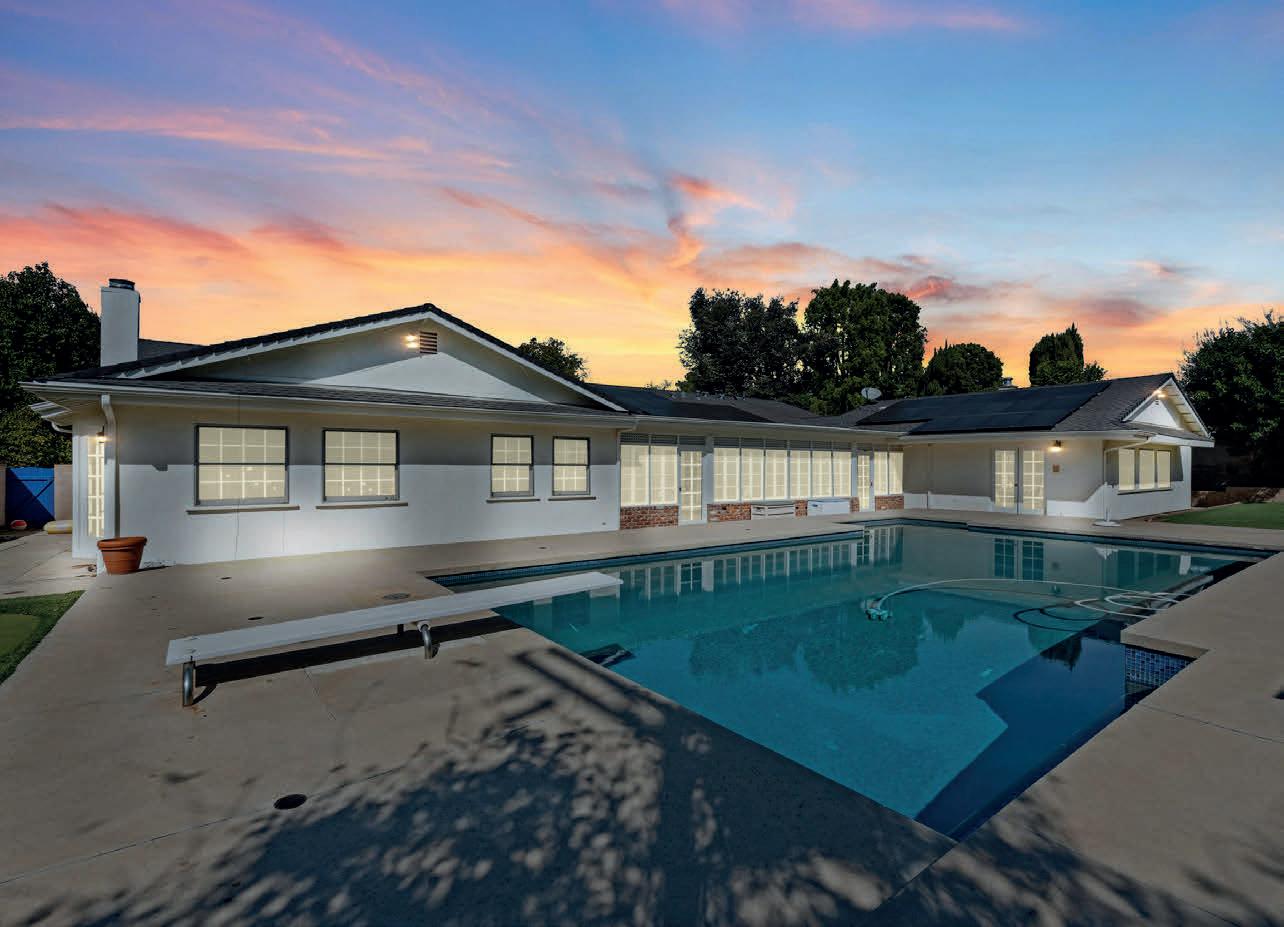
A 25-year veteran realtor, Joey Naber delivers outstanding results for LA home sellers. His deep local roots provide unmatched market knowledge. Joey leverages smart marketing, meticulous analysis, and skilled negotiation to maximize sale prices.
Before real estate stardom, Joey honed his client skills in entertainment marketing. This invaluable background powers effective listing promotion, attracting qualified buyers, and expert guidance.

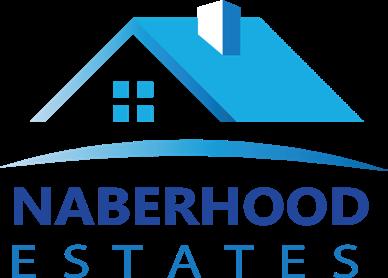
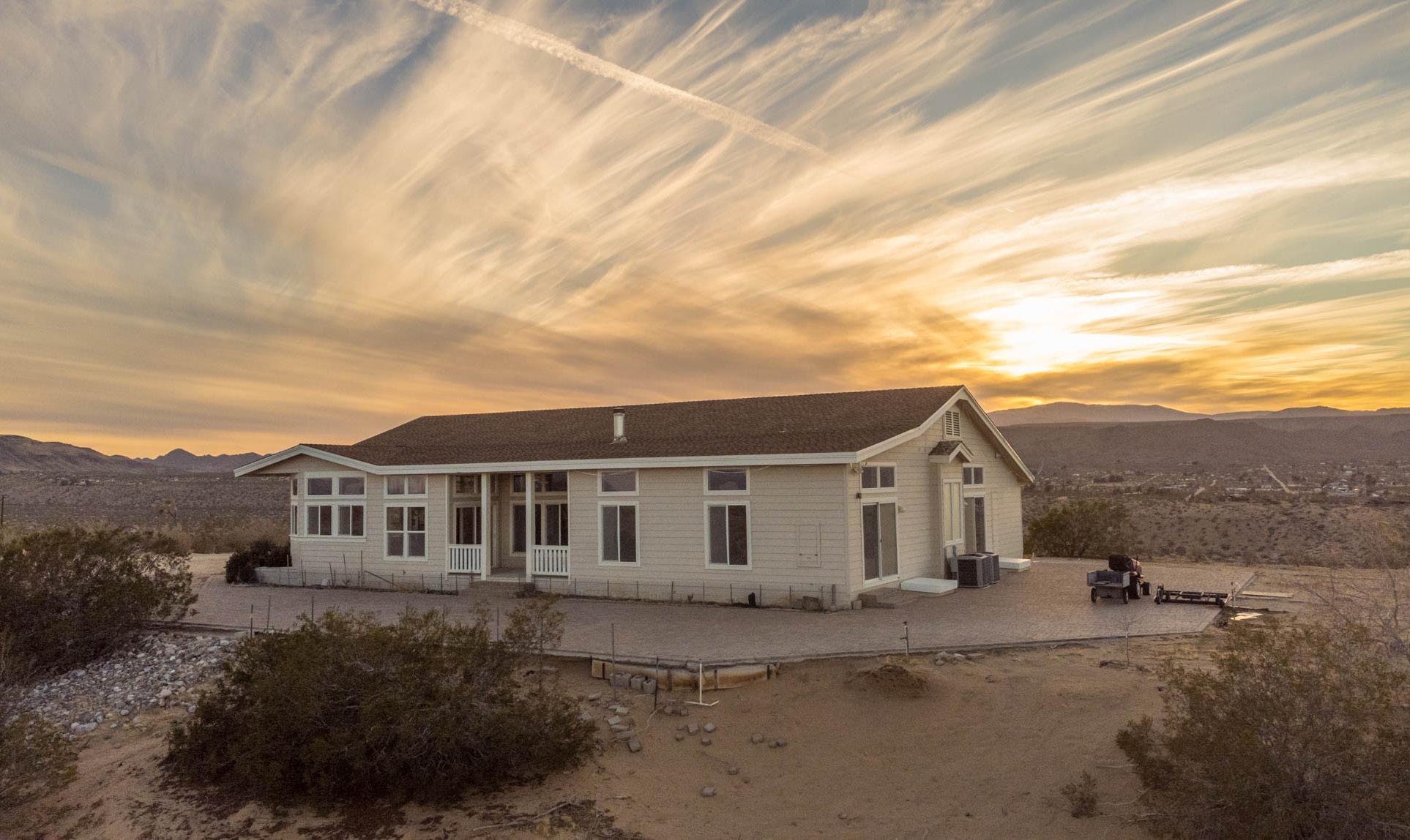

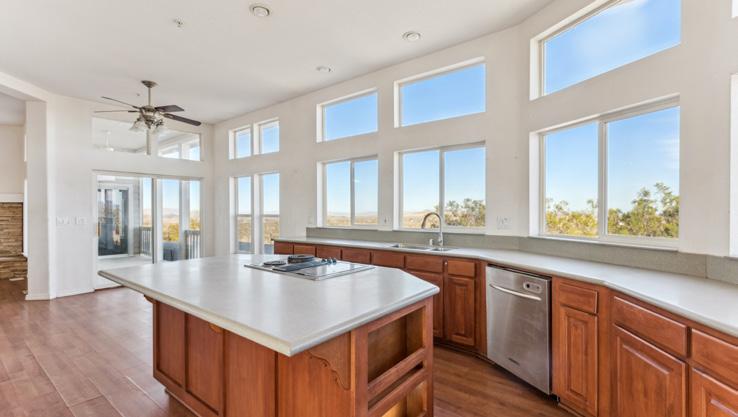
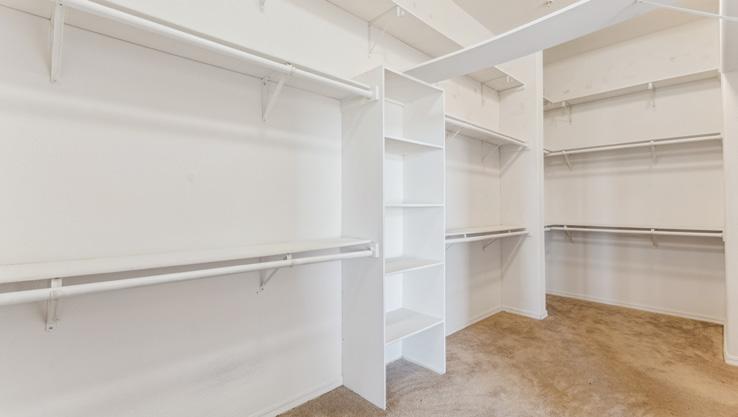
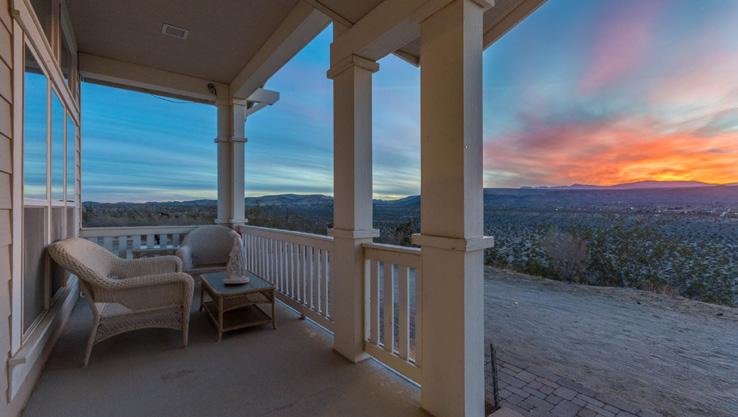
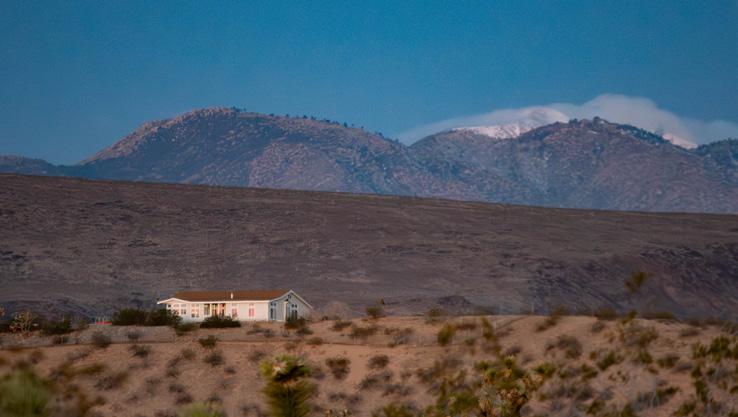
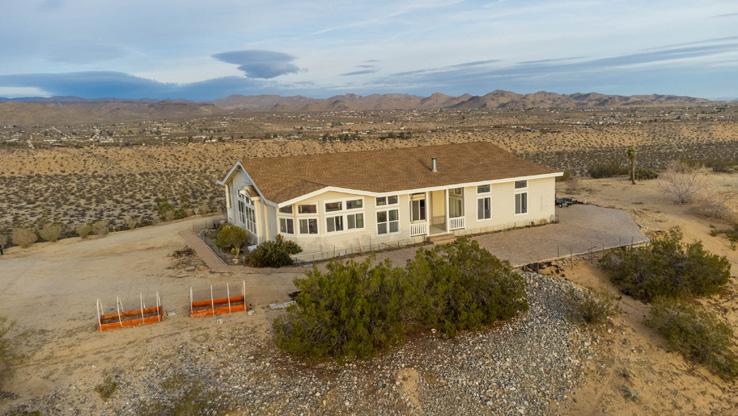
Nestled on 77.5 sprawling acres in the serene desert landscape of Landers, CA, this stunning home offers the perfect blend of luxury and tranquility. This home has everything you need to live in seclusion, from a private well, to a private fire tank, security system, multiple fences and gates, animal coops, gardening beds, multiple storages, and so much more... The home boasts 2 bedrooms, 3 bathrooms, an additional office space and a large den or optional 3rd bedroom. This property is ideal for those seeking a spacious retreat with high ceilings and ample storage throughout. This beautifully designed home boasts a sleek and stylish kitchen complete with all appliances, a spacious butlers pantry, and a center island for meal prep. The dining area is perfect for quiet mornings, and the two spacious living rooms are perfect for entertaining guests. The main living room is flooded with natural light from floor-to-ceiling windows that offer breathtaking views of the surrounding landscape. Step outside to a massive brick patio and take in the breathtaking 360 degree views that surround this property, offering a sense of peace and serenity unlike any other. Whether you’re watching the sunrise from your front porch or gazing up at the stars from your backyard oasis, you’ll never tire of the beauty that awaits you here. Don’t miss out on this unique opportunity to make this one-of-a-kind property yours. Schedule a showing today and experience all that this Landers gem has to offer!
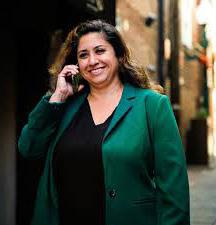
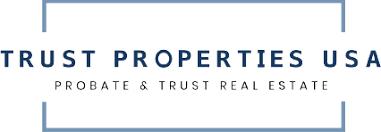

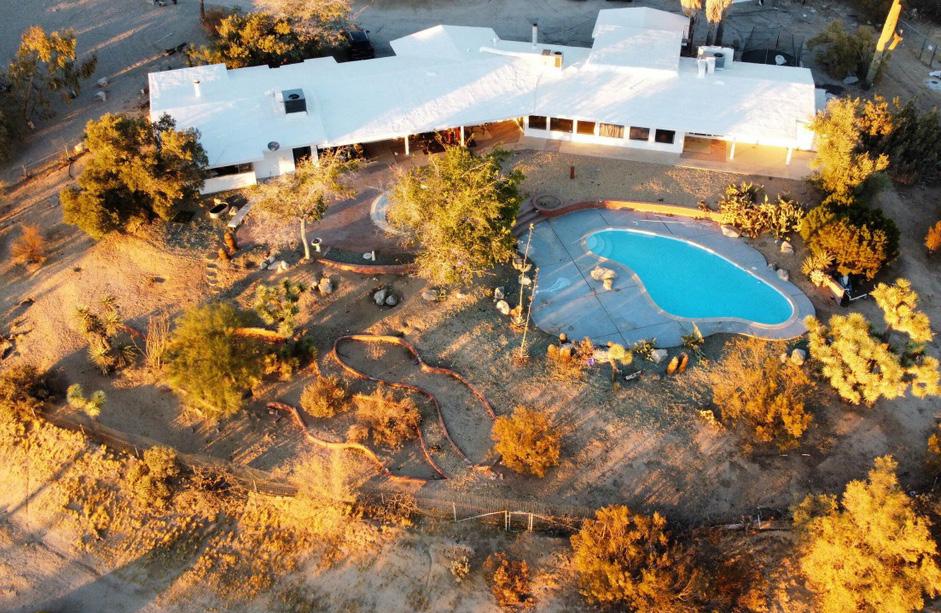
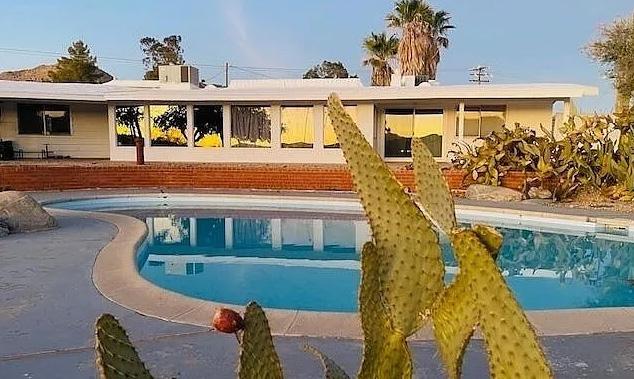
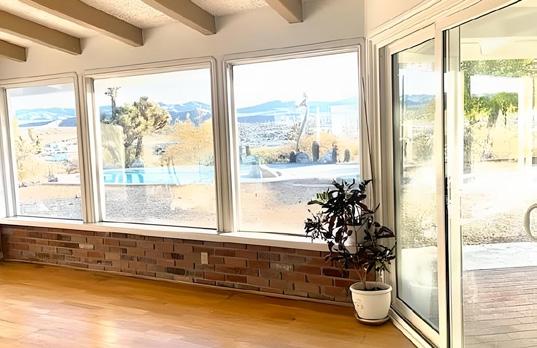

3 BEDS I 3 BATHS I 3,028 SQFT I $995,000 JUST MINUTES FROM JOSHUA TREE NATIONAL PARK
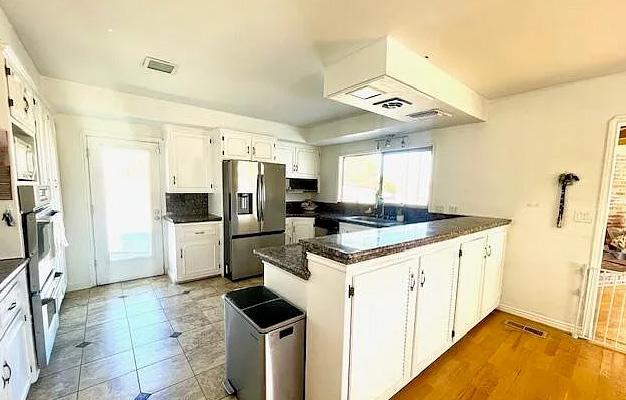
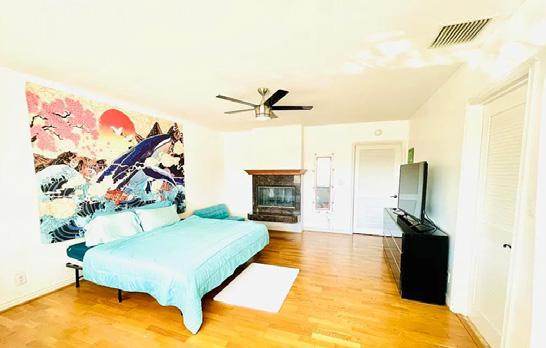
Location, Location Location!!, A true MID CENTURY!! Rarely on Market, 2.68 acre Estate , Nothing comparable to this secluded private Estate in City Limits. Just Minutes to Joshua Tree National Park. It has been rumored to be secret rendezvous location for Frank Sinatra and Marilyn Monroe, while overlooking the Rat Pack Hang out ‘’The Copper Room’’ at the private landing strip while looking directly across to the Songwriters, Van Heusen Home . ‘Prefect’ for investor builder- Airbnb, Private Sober Living Business or Private Retreat, etc- Additional home or structure(s) can be built on property, Potential Multi Million dollar Property for right fit savvy investor/ builder. Farm animals allowable, horses chickens etc. 180 degree Mountain and City views, ‘’True Mid Century’’ built 1959, 2788 Square Ft. , 2 Bedrooms Suites’ with 3rd bedroom and Sun room, 3 fireplaces, (3) 4 Ton HVAC systems, Casita 240 Square Ft. - Total living space 3028 , on 2.68 acres useable, buildable land. In ground pool, 15 person (s) fire pit (formerly Spa), pond, sky deck, Private Driveway with Automatic gate. Property completely fenced 2.68 acres -Get your offer in today!! Nearby neighbors of over 10 years don’t even realize this property exists because is so secluded. 3 minutes to townshopping but feels rural. You will never find a property quite like this one ever in town- Steal this one while it lasts!! Entire Exterior just painted, New Roof, Sewer Connected.
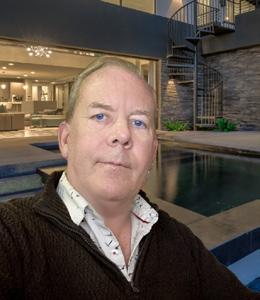
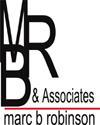
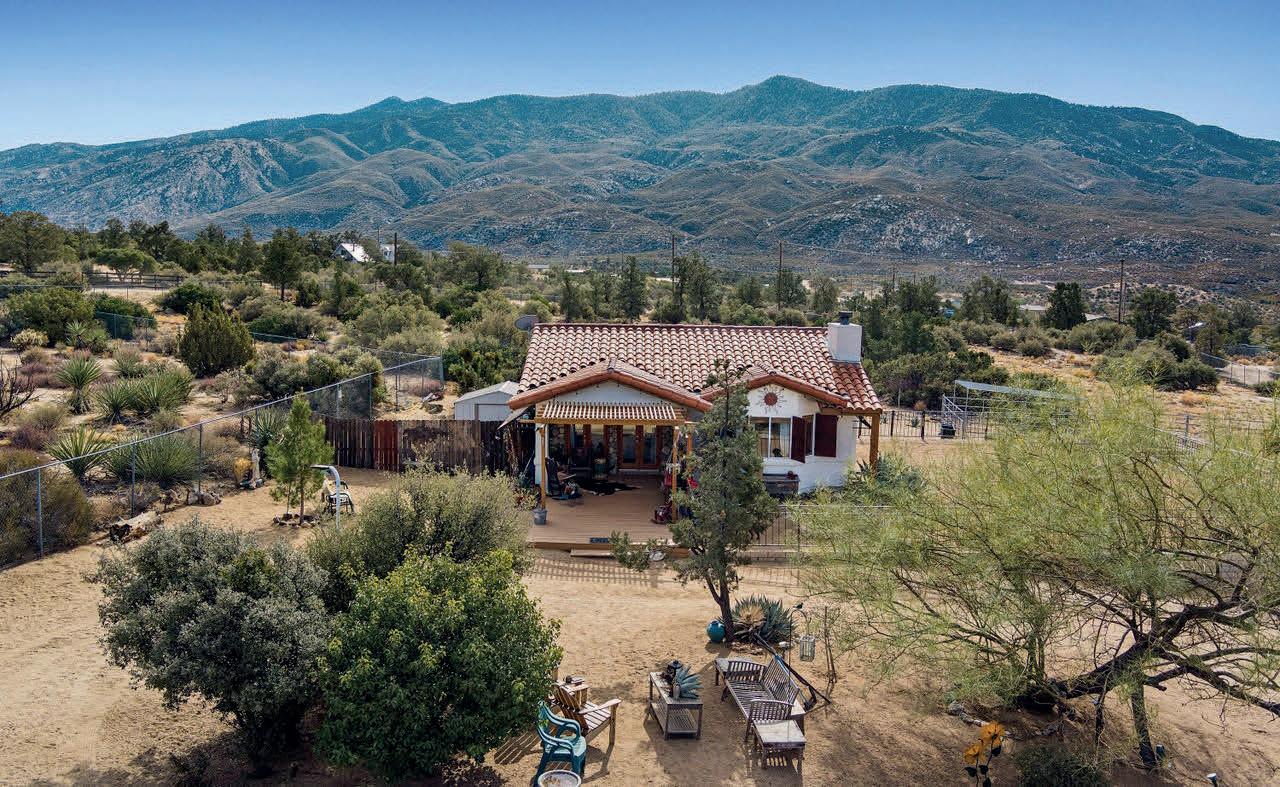
2 Beds | 1 Bath | 925 Sq Ft | $358,000
Charming Mountain Retreat with Horse Amenities, Discover the serenity of mountain living at this cozy 1-bedroom, 1-bathroom home with 790 sq ft of inviting space, complete with a warm fireplace for those cool evenings. Perfectly suited for equestrian enthusiasts, this property features an acre that is well maintained, with a barn, and a tack room, ensuring your horses are well cared for. An additional 135 sq ft guest house/room provides a private retreat for guests or a potential home office. Nestled in the tranquil Mountain Center area, roughly 20 min from the desert, this property offers the perfect blend of charm, functionality, and outdoor beauty. Whether you’re seeking a weekend getaway, a peaceful full-time residence, or a horse-friendly haven, this home awaits your vision. Come experience this gem for yourself and embrace the lifestyle you’ve been dreaming of!
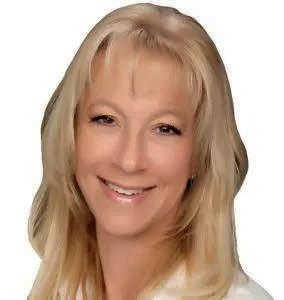
Beth Feist
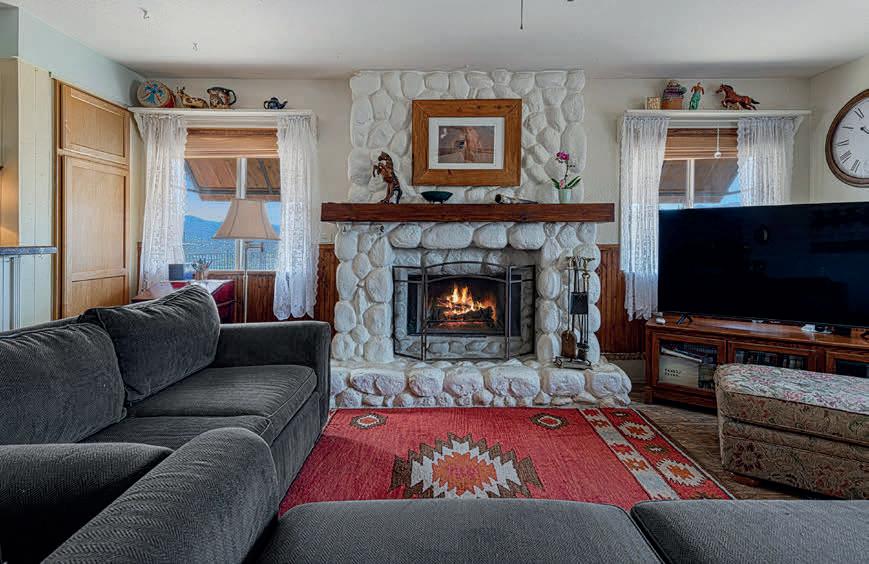
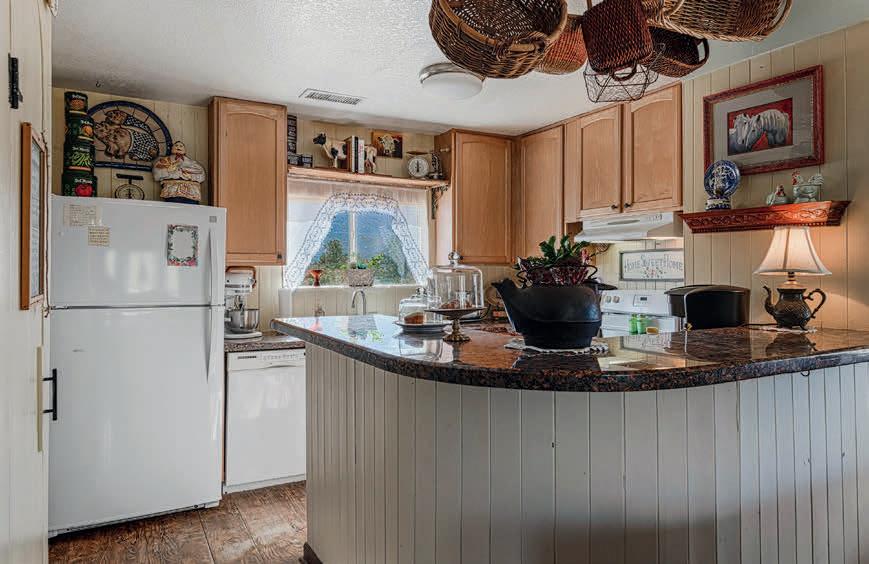
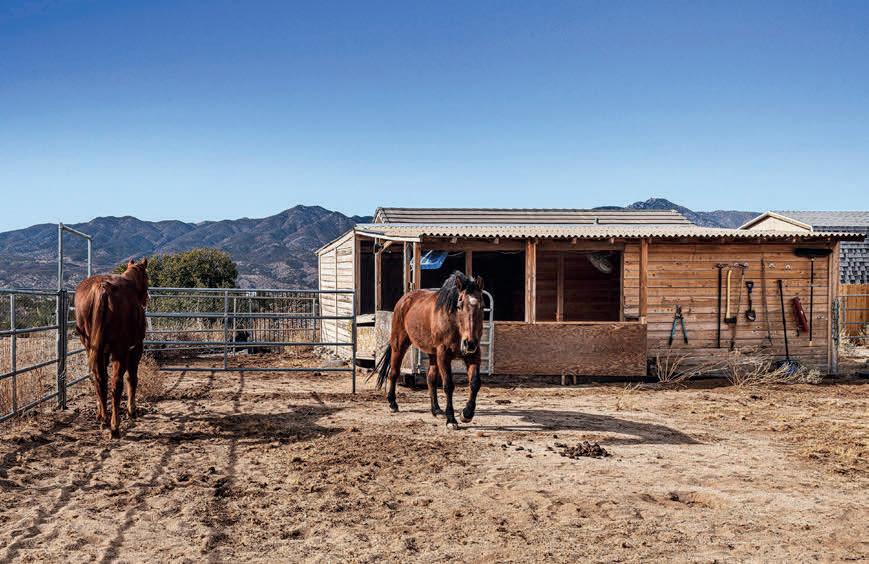

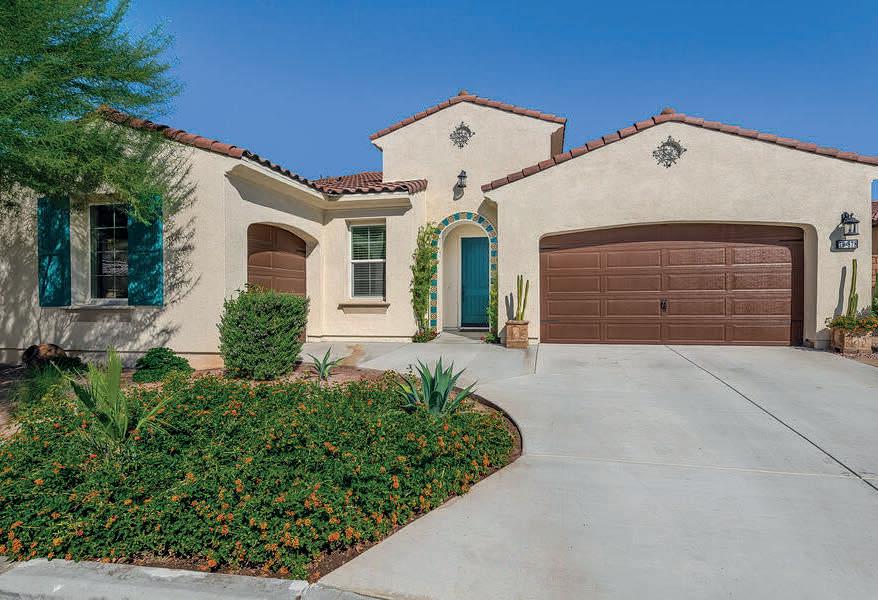
79878 Via Tapis, La Quinta, CA 92253
3 Beds | 2.5 Baths | 2,302 Sq Ft | $839,000 open floor plan, community pool and spa.
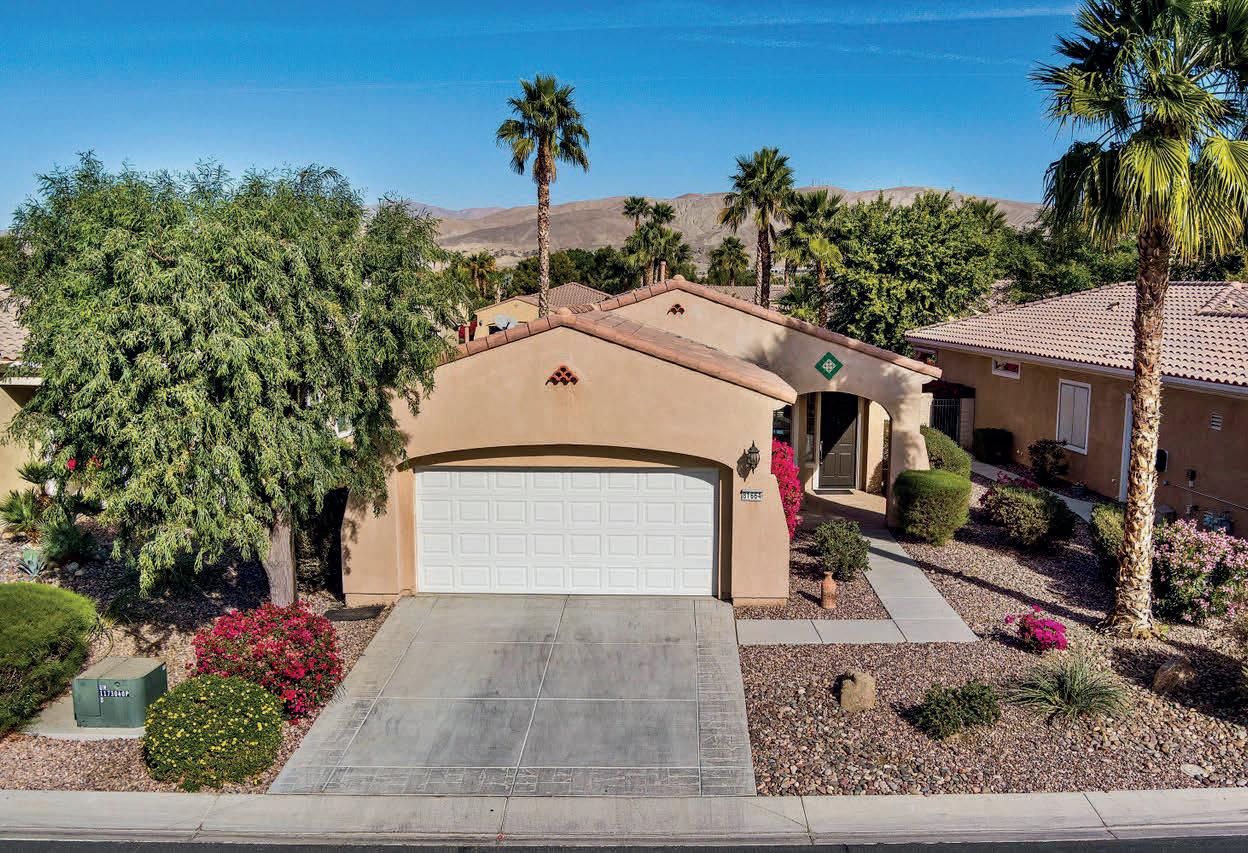
81664 Avenida Contento, Indio, CA 92203
2 Beds | 2 Baths | 1,257 Sq Ft | $389,000 ocated in Sun City Shadow Hills, a vibrant active over 55 golf course community.
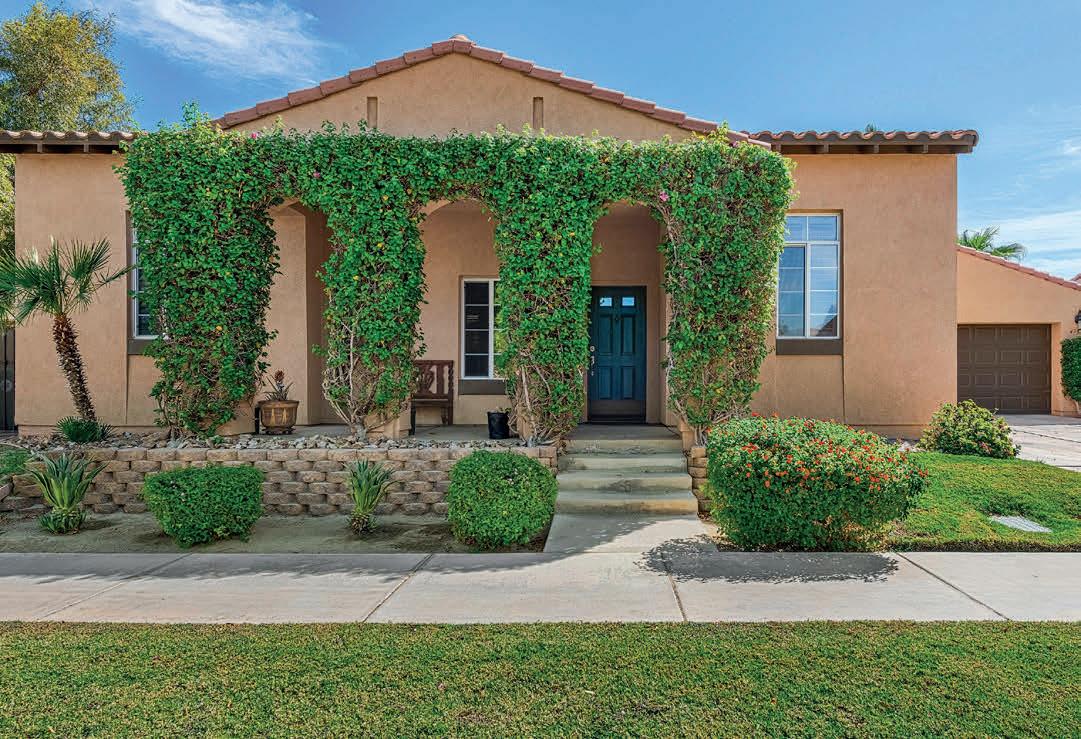
47810 Silverberry St, La Quinta CA 92253
4 Beds | 2.5 Baths | 2,100 Sq Ft | $539,000 Community Pool, Close to Shopping and Restaurants.
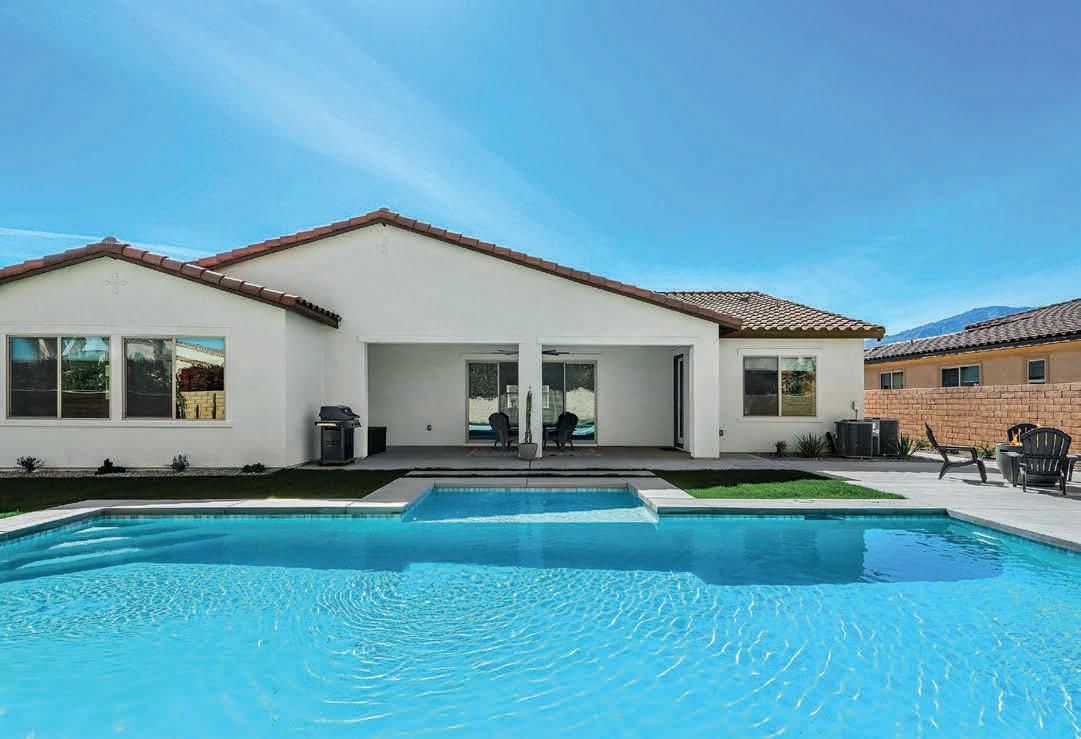
81790 Ameno, La Quinta, CA 92253
4 Beds | 3 Baths | 2,679 Sq Ft | $1,199,000 Discover the perfect blend of luxury and comfort in this stunning 4-bedroom, 2.5-bathroom smart home nestled on a quiet cul-de-sac in south La Quinta. Furnished, Pool and Spa


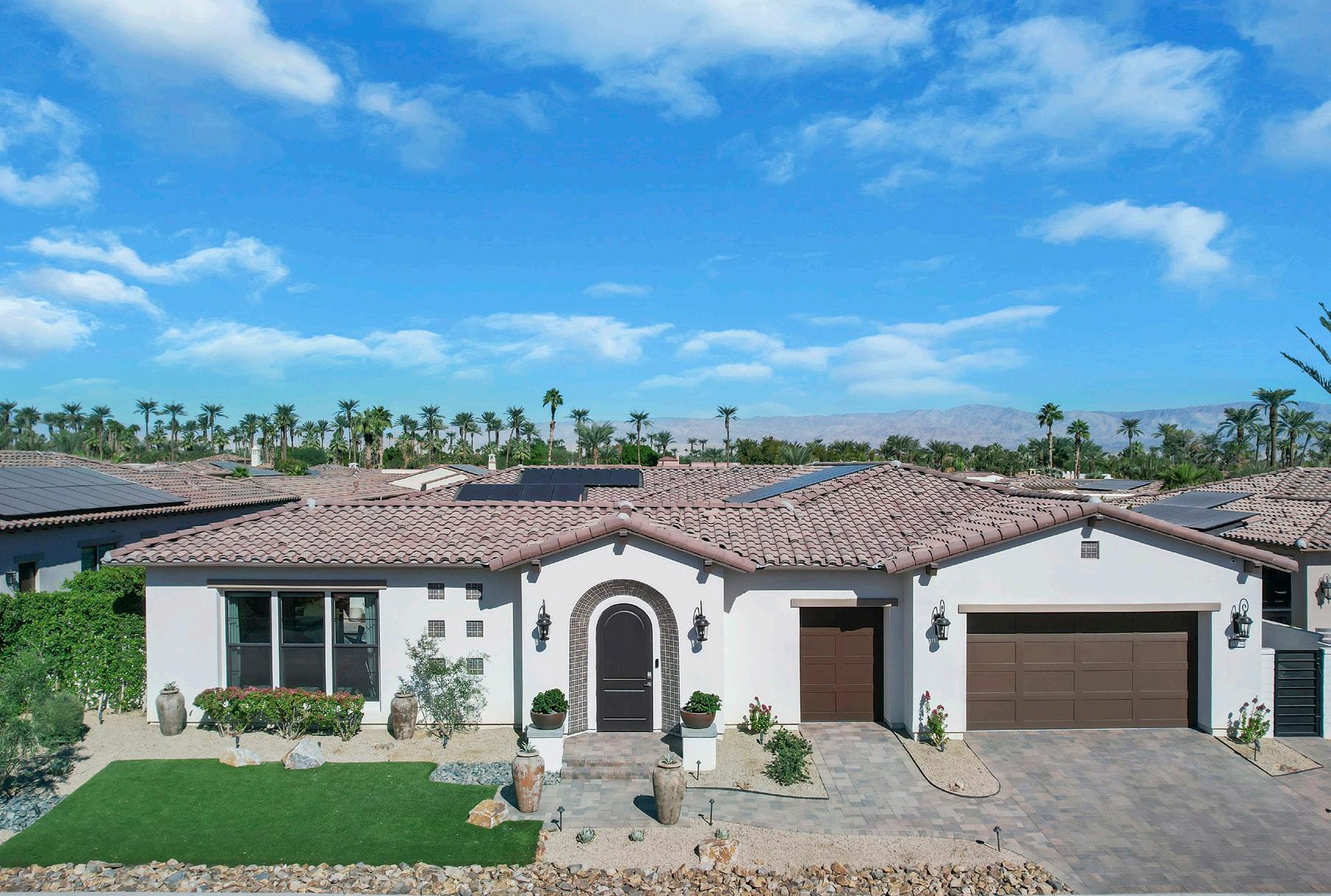

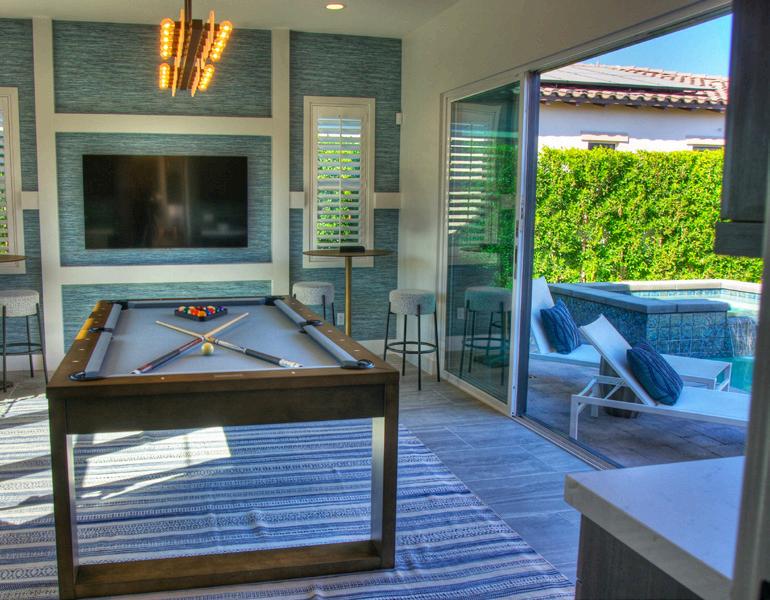

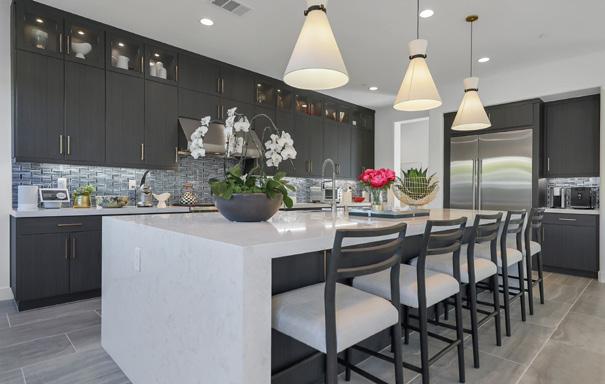
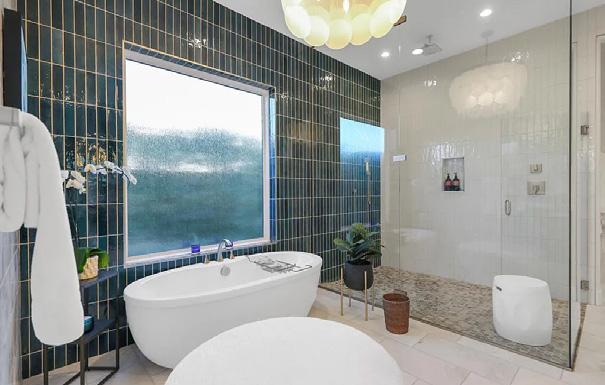

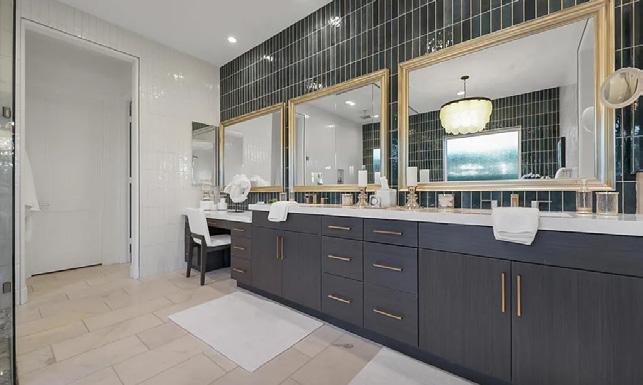
4 BD | 5 BA | 3,606 SQFT | $2,795,000 Former Lennar Model Home with Casita and owned Solar! Located in the Province, a premier location of Indian Wells, this former Lennar model home has over $340,000 in flooring and interior upgrades at builder cost! With floor, wall, and ceiling treatments not found in a production home, this stunning home has an unmatched presence. Built around the custom pool and spa, the entertaining potential is truly notable, with covered outdoor dining. The covered entryway leads you past the detached casita and pool area to the main entry, where the well-thought-out floor plan takes over. All three interior bedrooms are en-suite with the primary suite well separated from the secondary rooms. Designed for the desert indoor-outdoor lifestyle, this home opens up to the custom pool/spa and patio area through huge sliders in the living room, a bar area that opens dramatically from the interior to the outside for serving and conversationalong with doors from the 3rd bedroom and Casita. Furnishings available.
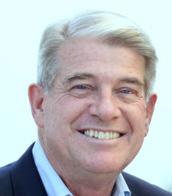

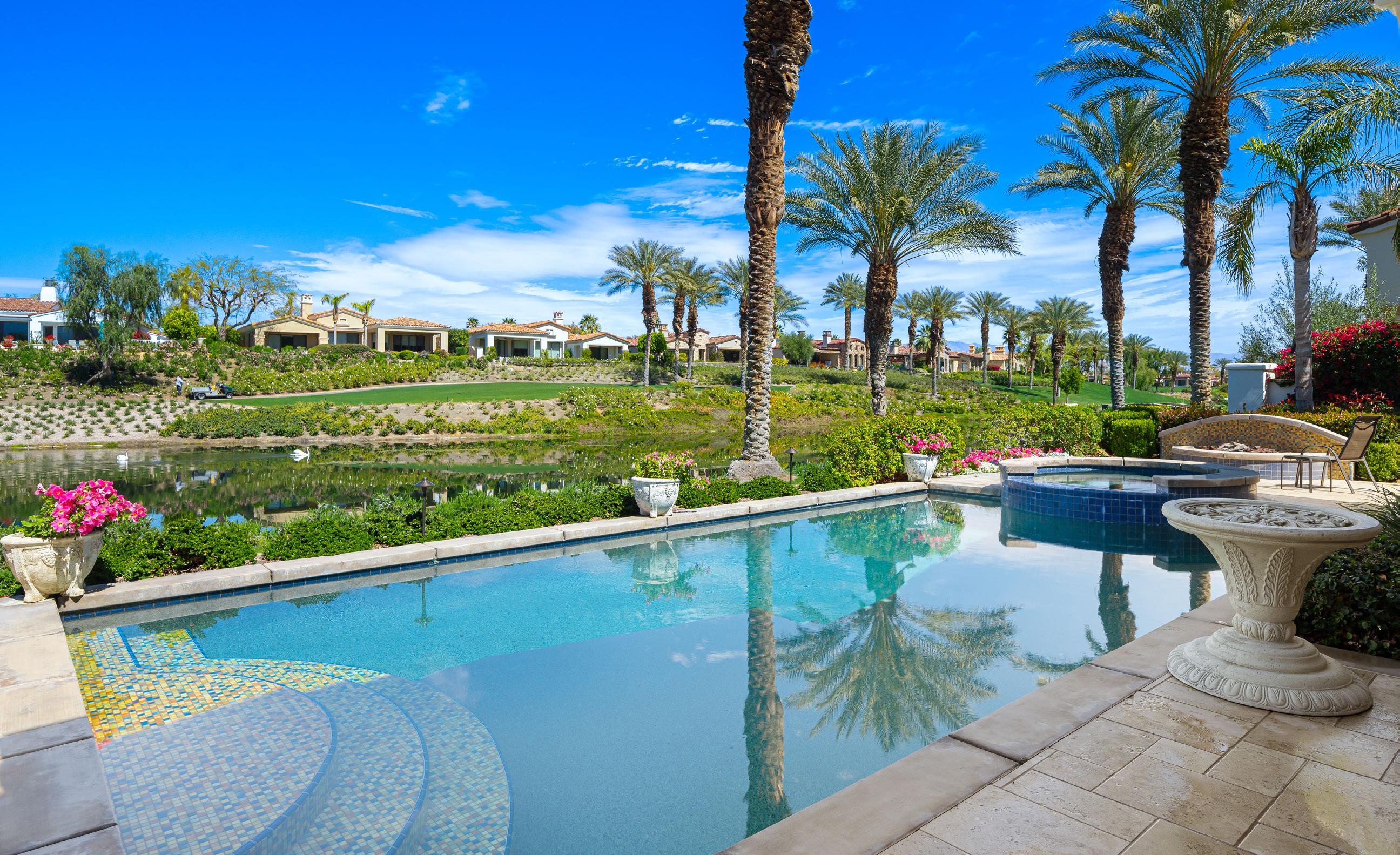
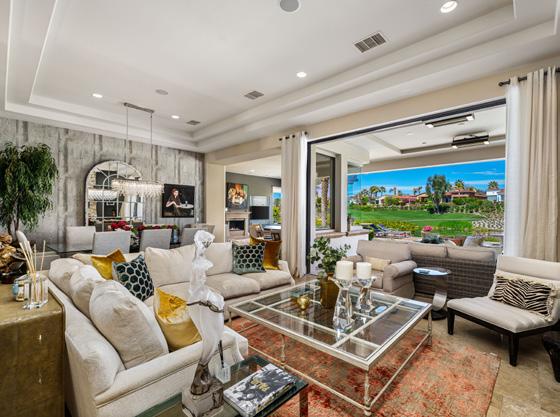
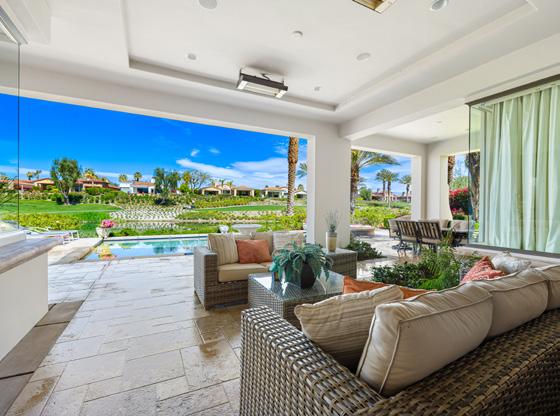
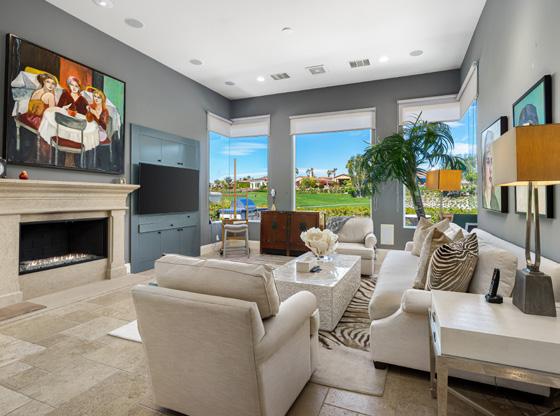
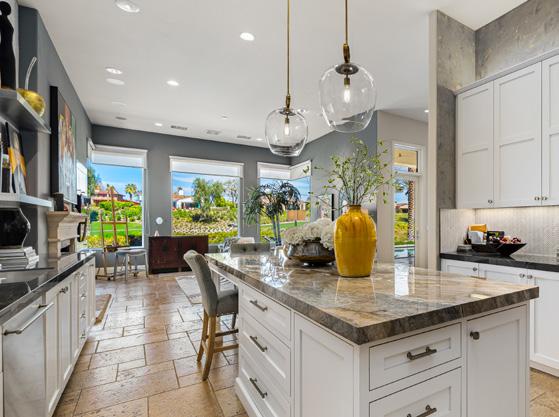
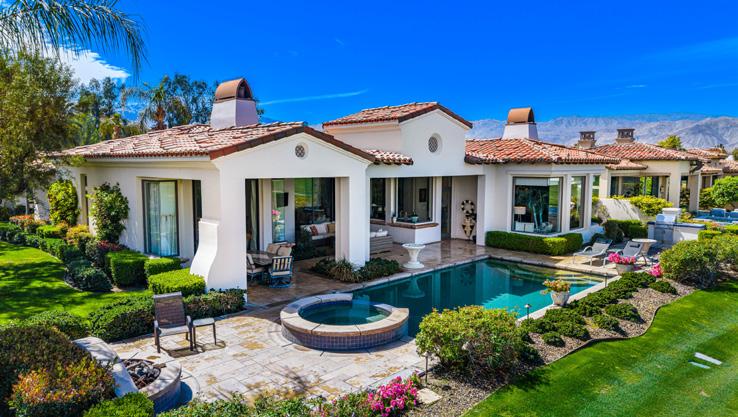
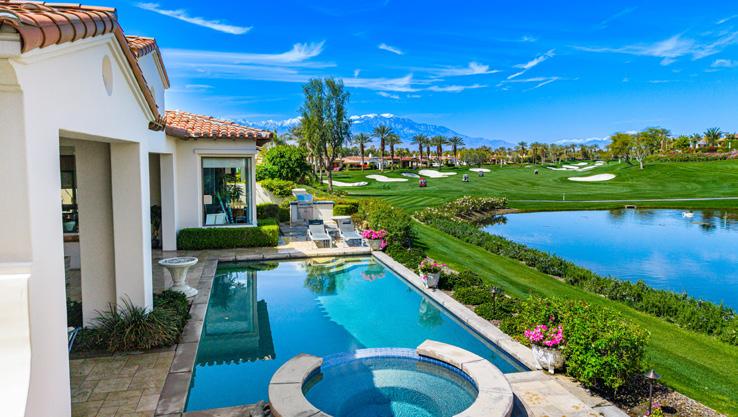
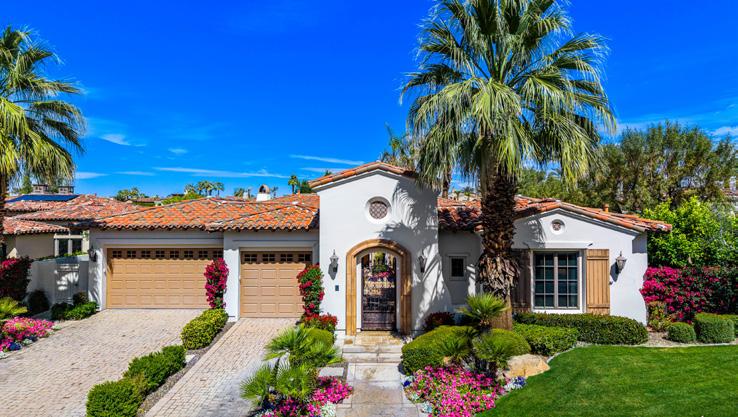
Lakefront Villa at Toscana! This stunning Bellagio 721 model overlooks a lake and provides panoramic views of mountains and #8 Fairway of the Jack Nicklaus Signature South Course. Offered Turnkey Furnished, this 4 bedroom/4.5 bathroom home has a detached guest house and private pool & spa. The patio offers covered living & dining areas, built-in BBQ, fire feature and plenty of room to lounge and just enjoy the views. Exquisitely appointed throughout with high end furnishings and custom details. The open floor plan includes living room, dining area, wet bar, family room and kitchen. The great room features 10’ Fleetwood pocket doors, creating a unique indoor/outdoor living experience. The generous dining area and wet bar are central to the home for ease of entertaining. Kitchen is open to the family room and offers a large center island with seating, high-end appliances with double ovens, plenty of storage and a walkin pantry.


“Lisa is the go to person if you are looking for a top professional in the real estate industry. I highly recommend her and can say from my own experience that I would keep her as my real estate agent for life.” - Carolyn C

“We bought our second home in LaQuinta sight unseen but for the video and commentary Lisa provided us. She went above and beyond for us to make us comfortable in this long distance purchase. She did it for us and we are confident she would do that for you too.”
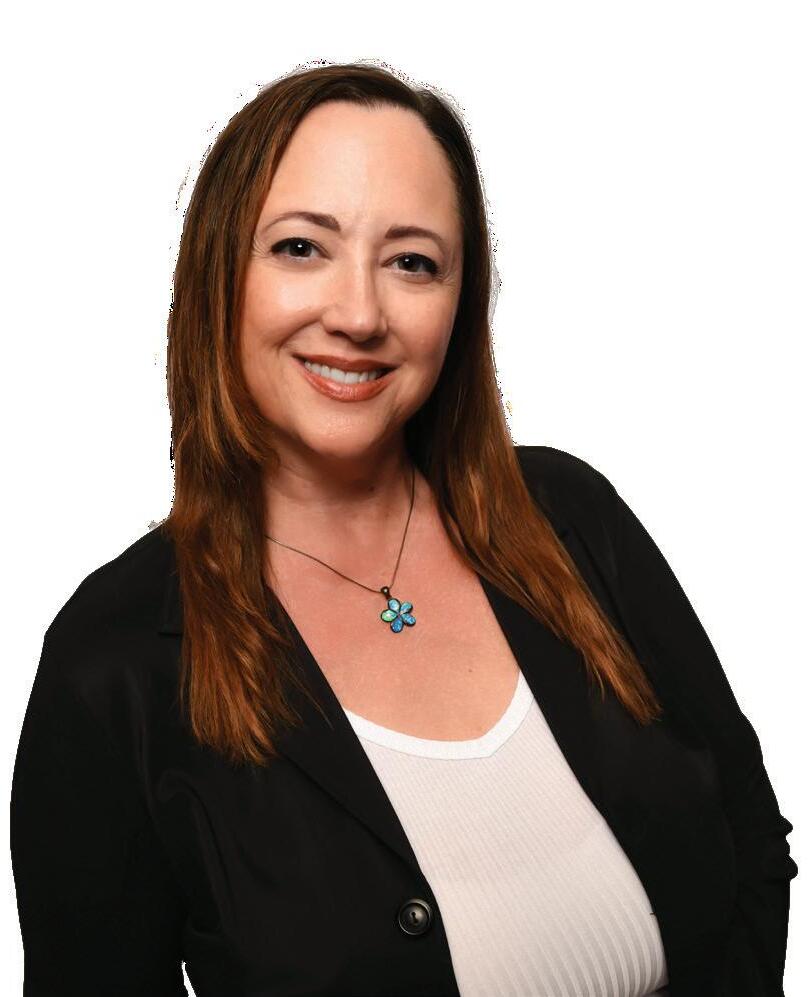
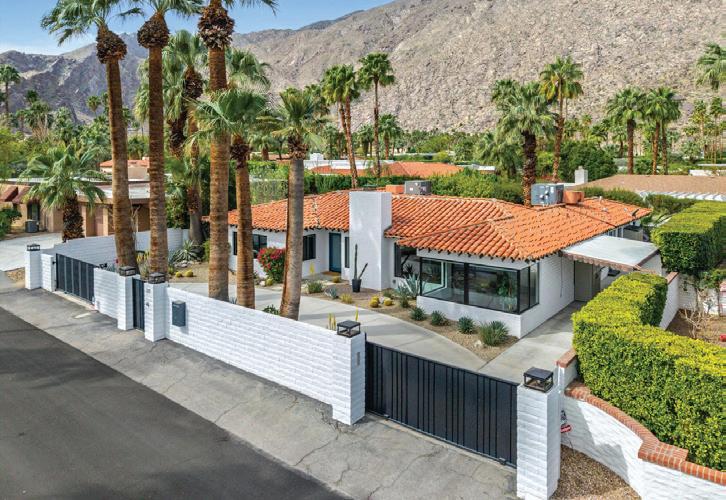

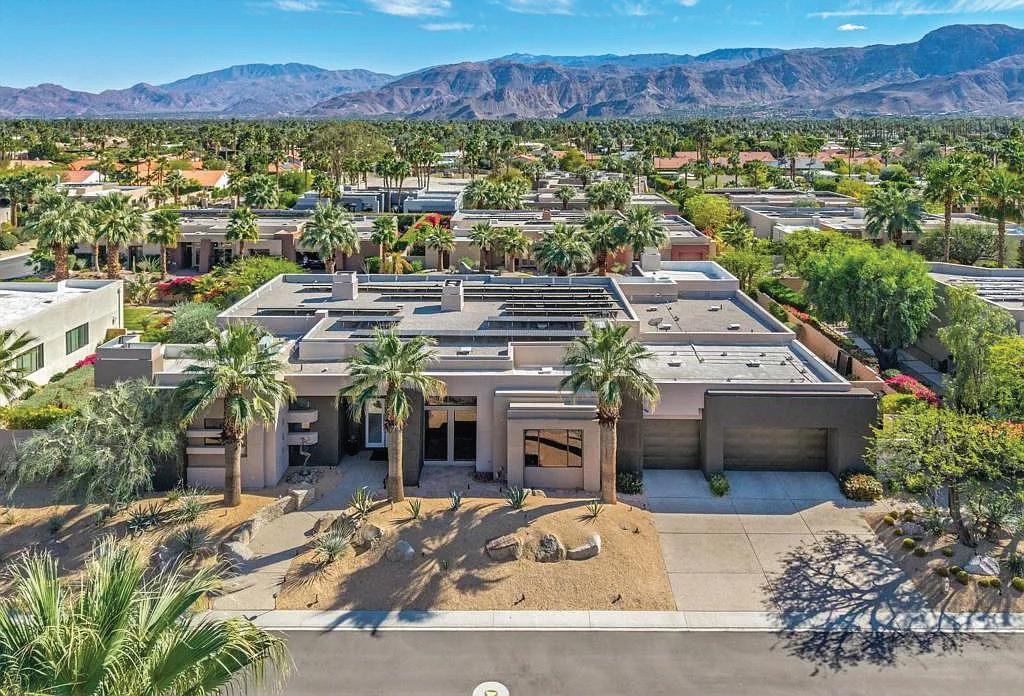
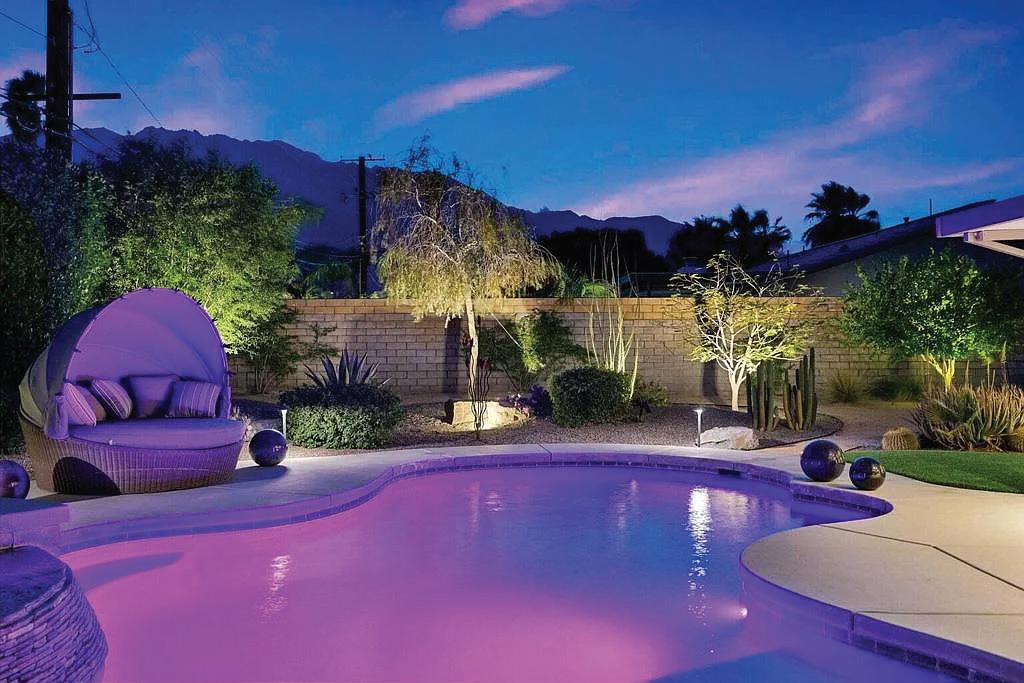
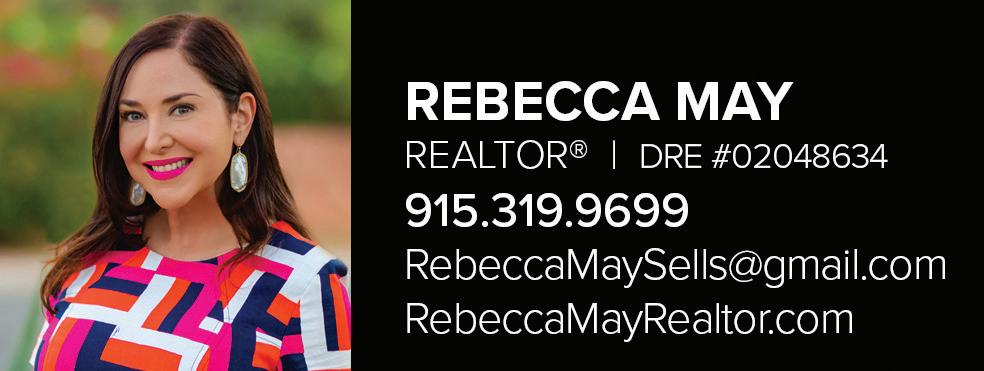

“Lisa is a gem and is a very experienced realtor. I am so thankful for that, because of her familiarity with the desert she was able to find me my forever home. Lisa listened to my inquiries to what I wanted in a home and she came through.” - Heidi G
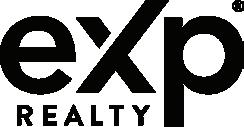


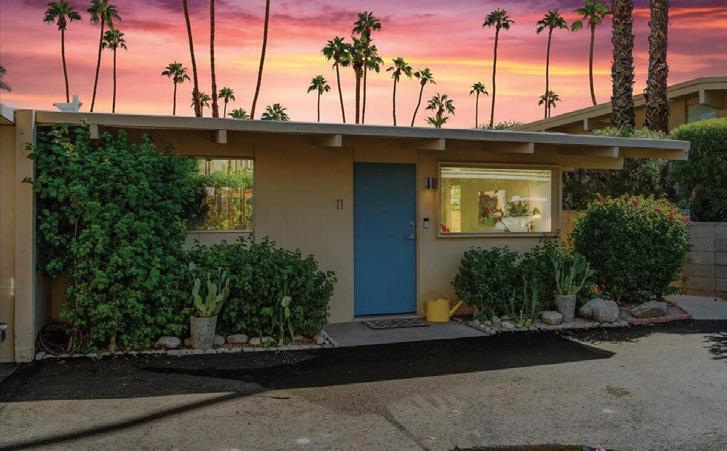


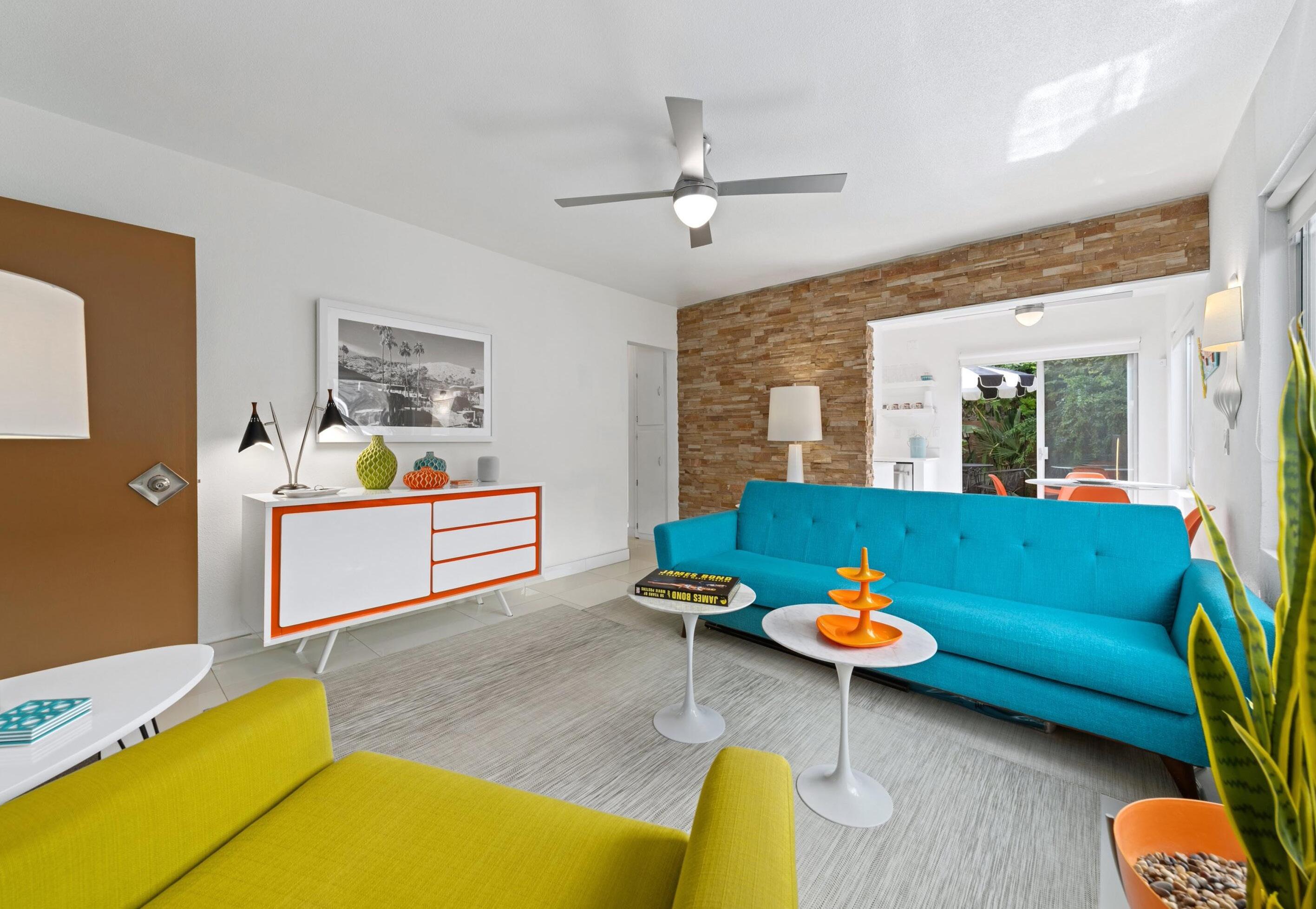
2 BD | 2 BA | 662 SQFT | $325,000
Enjoy a fully modern remodel of a true desert gem. This stunning condominium, located in the southwest corner of the complex, is the perfect blend of luxury and style. Enter into the elegant interior, adorned with porcelain tile floors that seamlessly connect the living and dining areas. Beyond, an expansive enclosed patio provides a tranquil location to savor your morning coffee or al fresco dining, with stunning views of the San Jacinto mountains. The primary suite provides serenity and privacy, while a smaller ensuite bedroom offers a sanctuary complete with direct patio access. A chef-inspired kitchen boasts custom cabinets, quartz countertops, and stainless appliances with new Liebherr refrigerator and luxury ZLINE dishwasher.

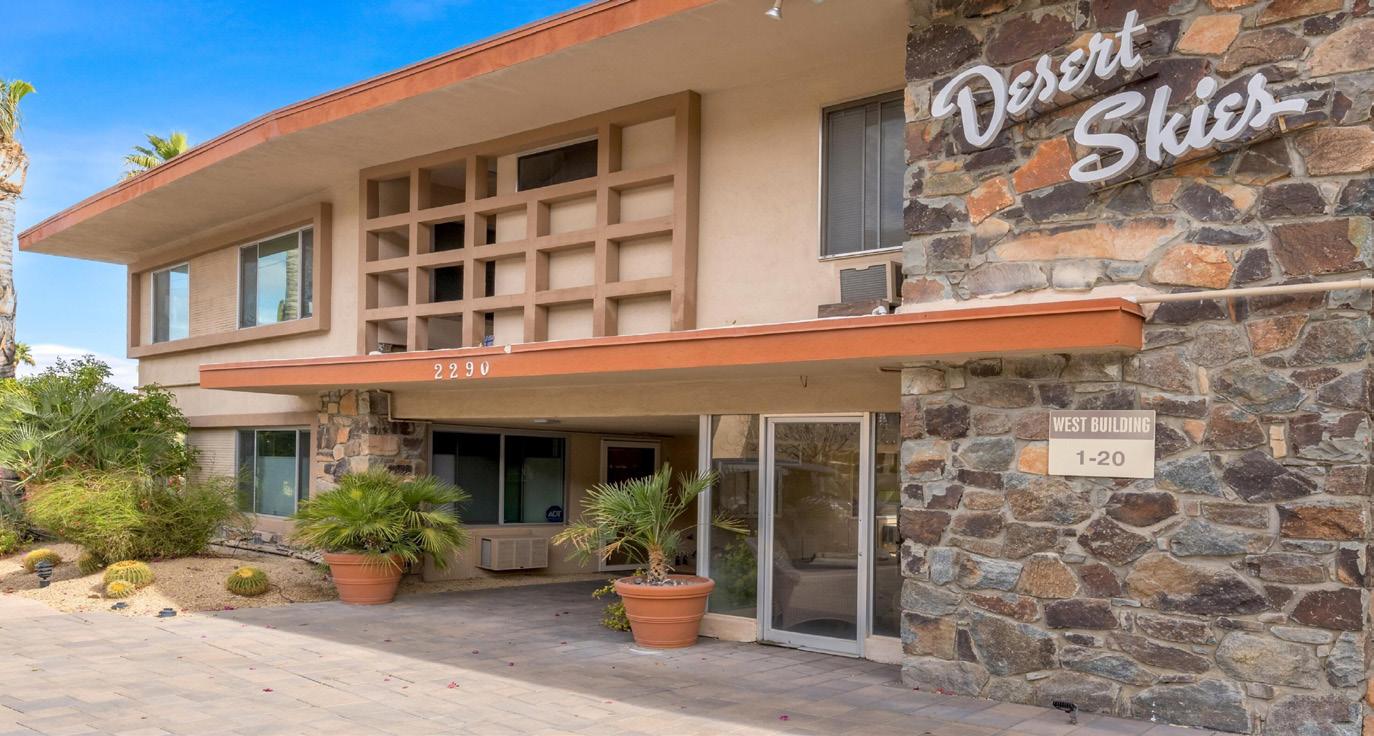
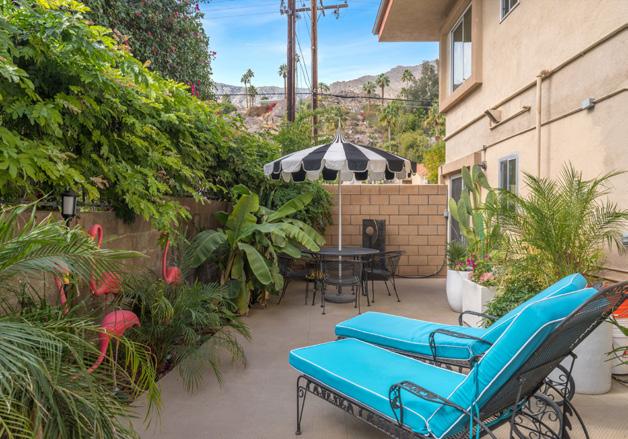
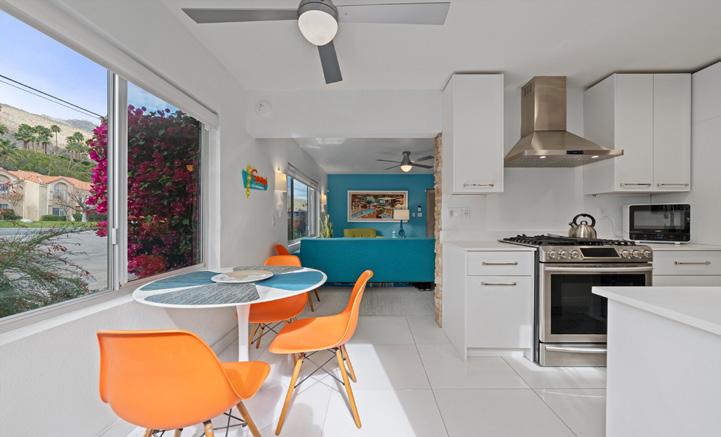
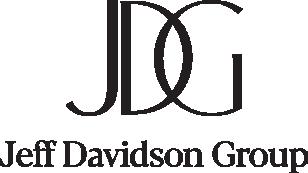


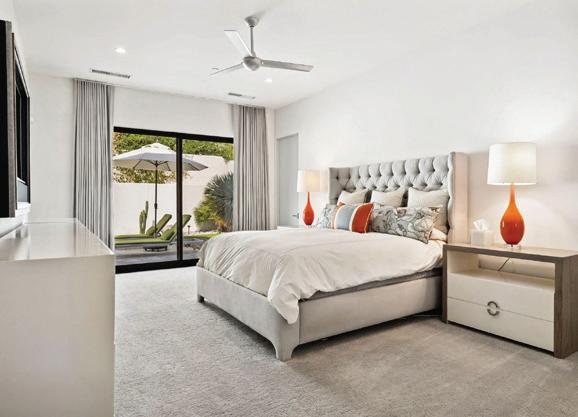
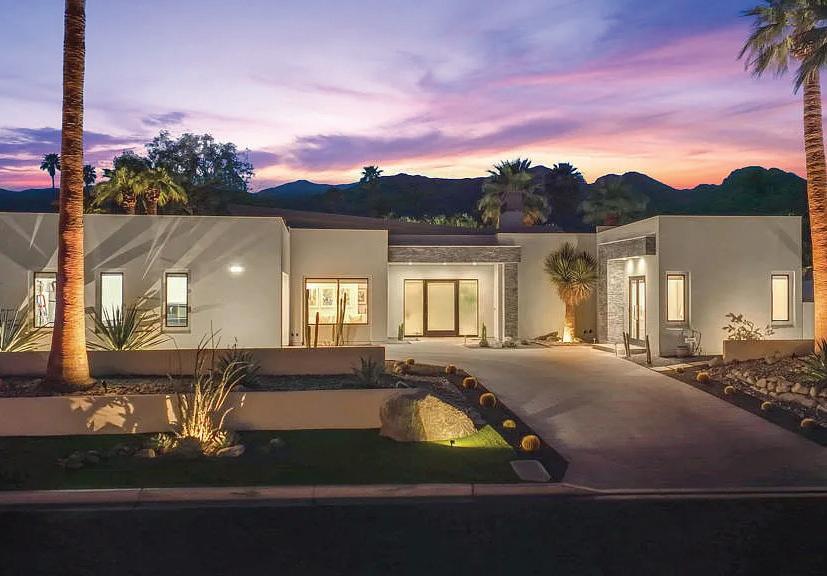
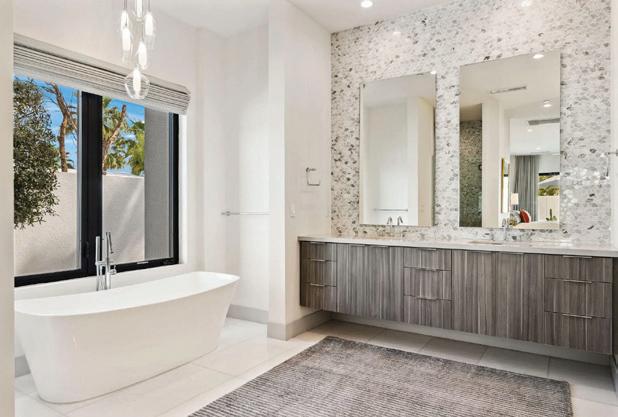
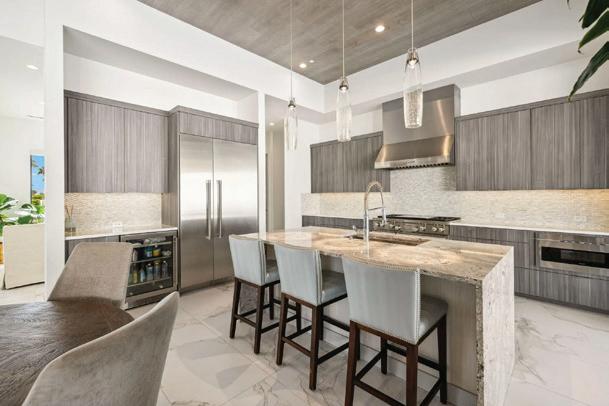
4 BEDS • 4.5 BATHS • 3,234 SQFT • $2,998,000 Discover one of the most EXPANSIVE properties in Magnesia Falls Cove... Seriously! This resortstyle home, built in 2019 by renowned Coachella Valley builder exudes MAGNIFICENCE. It boasts over 3, 200 square feet, featuring 4 bedrooms (all with en-suite bathrooms), including a detached CASITA and 4.5 baths. Enter through the totally ELEGANT front glass door into a living space that truly stands out. Enjoy the seamless INDOOR/OUTDOOR experience with pocket sliders that effortlessly disappear, merging the outdoor patio with the indoor living area. The property offers four zones for heating and cooling, ensuring comfort throughout. The kitchen is a chef’s dream, showcasing Wolf and Thermador appliances, along with a fully equipped pantry designed to accommodate all your countertop appliances. STUNNING salt water pebble-tec pool/spa with captivating water features, ambient lighting, large FIRE pit as well as the triple FIRE bowls lining rear pool shelving and built in barbecue/cooking area...This home totally creates an unparalleled atmosphere! If you’re seeking a prime location and a residence that has it all, this is the property for you. A MUST SEE...NO HOA.
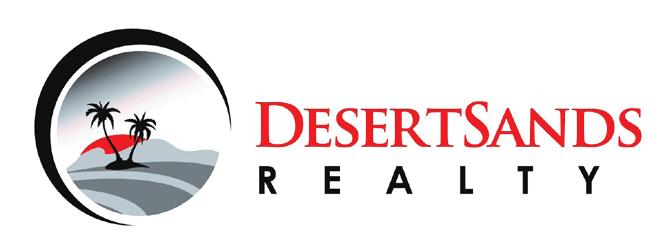
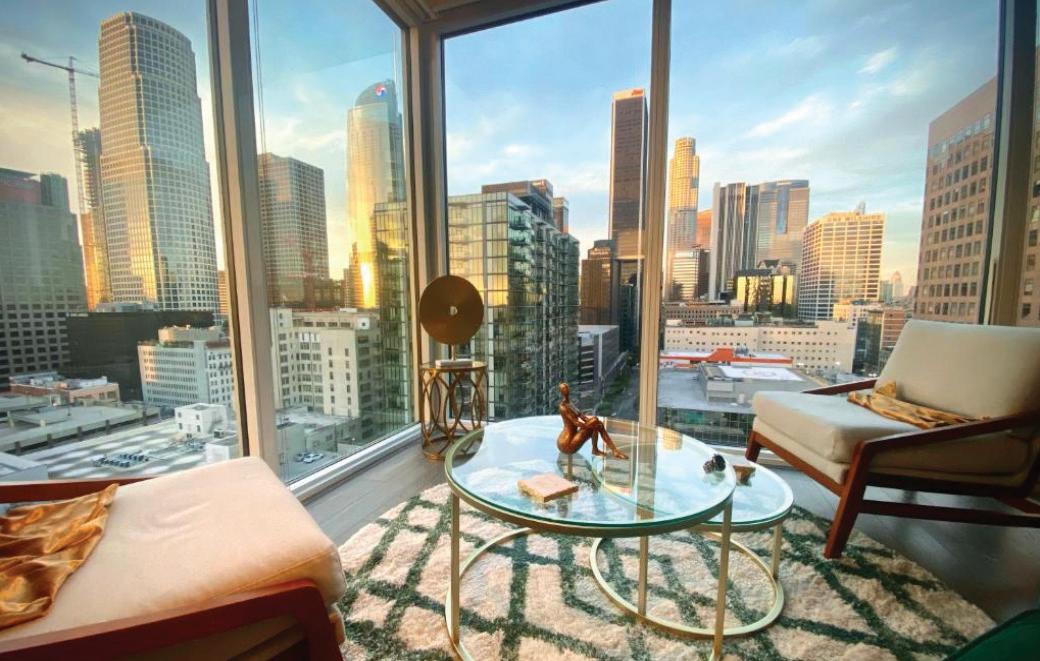





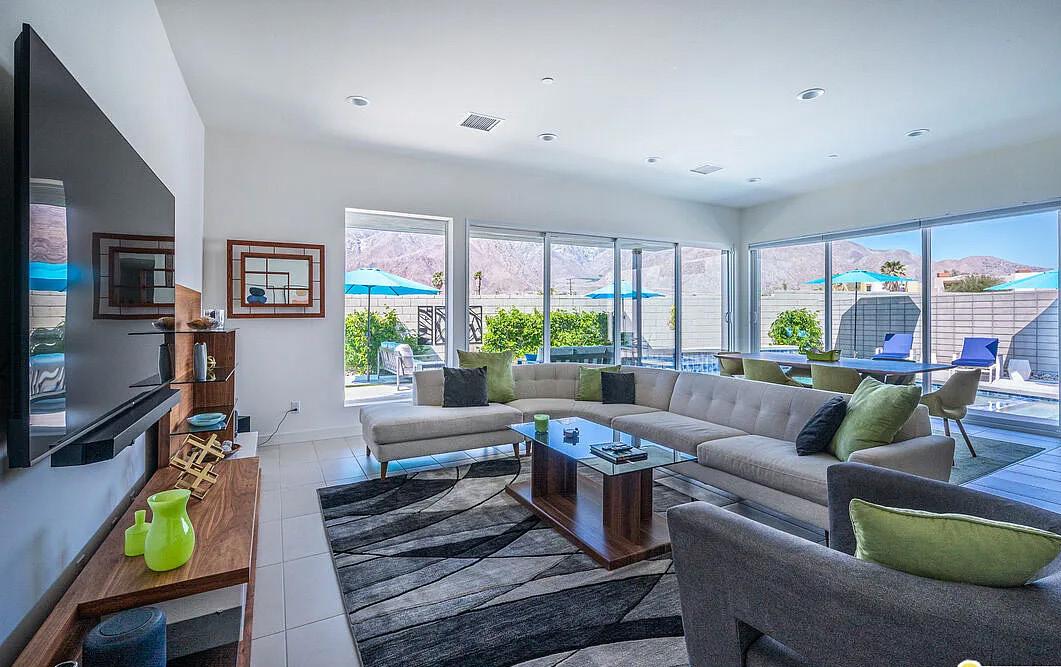
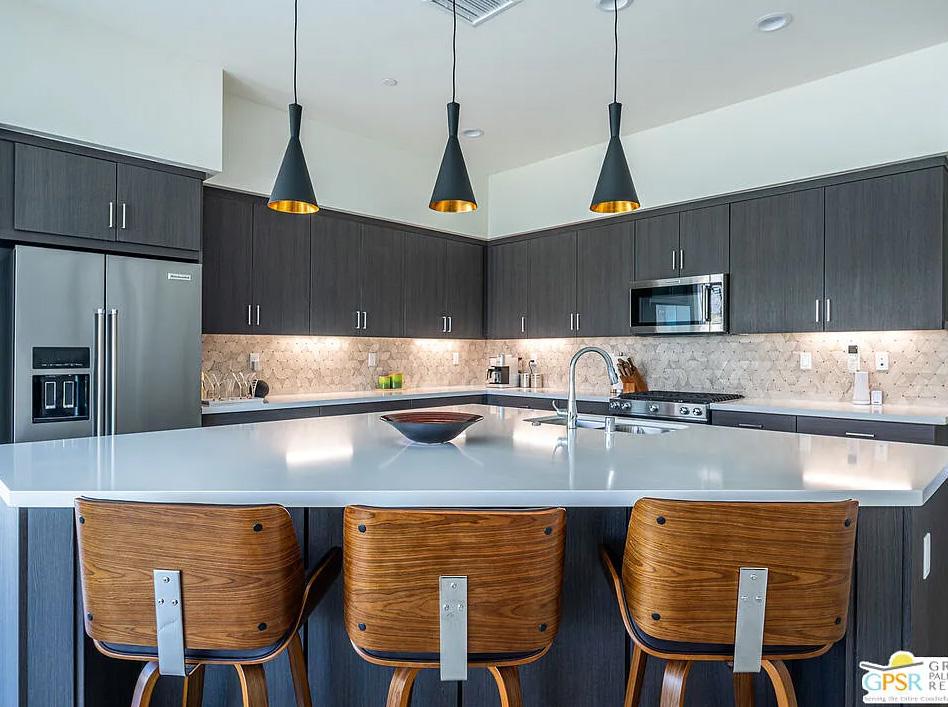
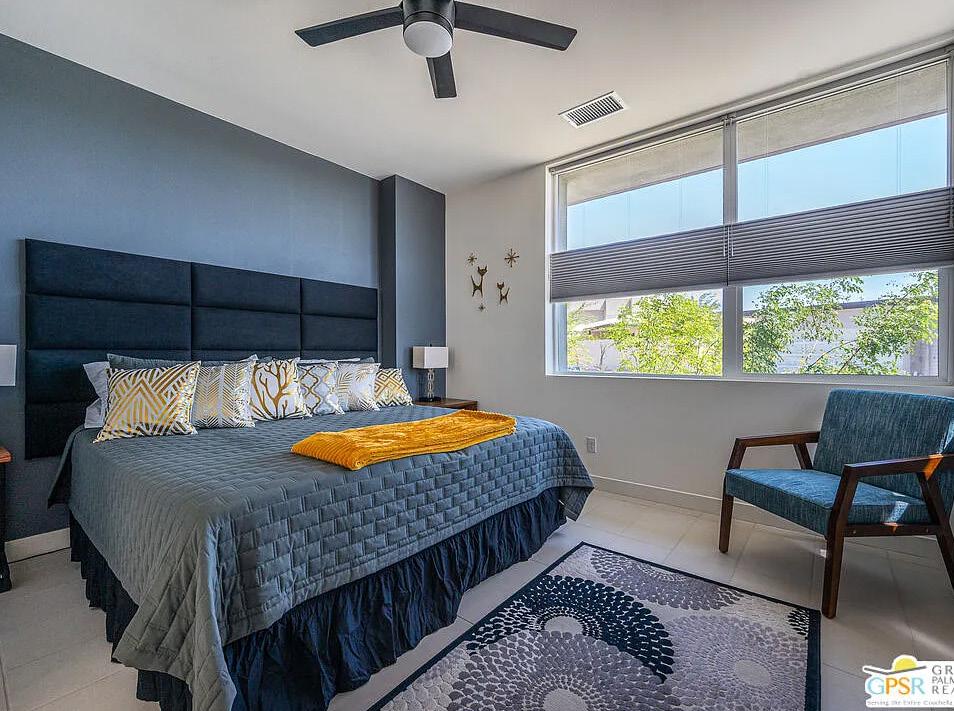
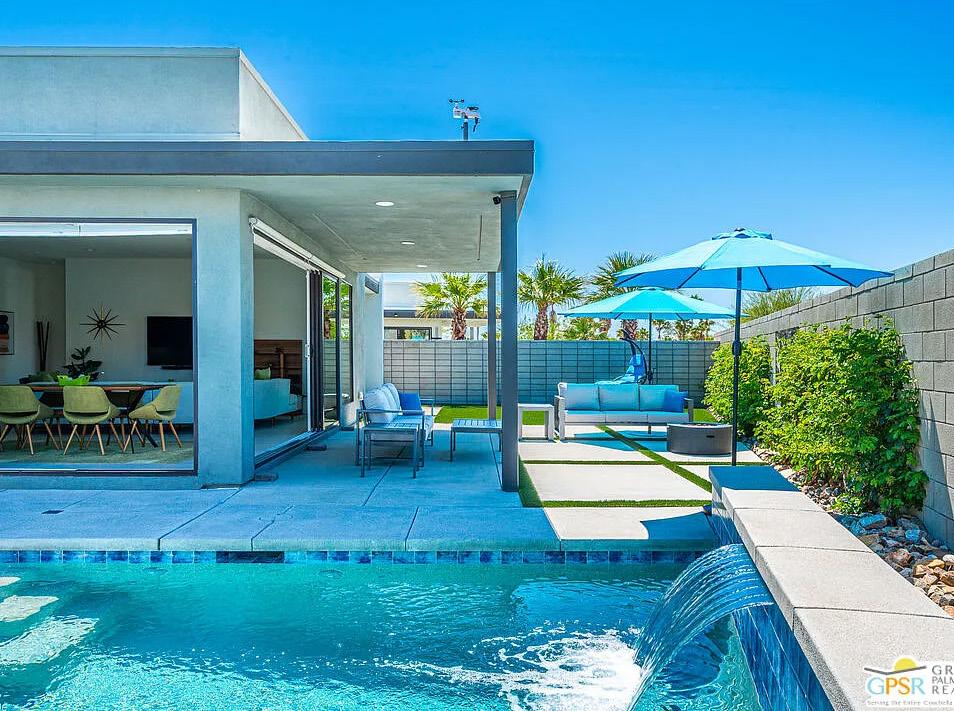
Breathtaking Mountain Views! Floor to ceiling glass doors allow you to enjoy them from every spot in the greatroom and the primary bedroom as well! The Indoor/Outdoor living space opens to a completely private back yard making this home perfect for entertaining. Built in 2022, this home was purchased as a vacation getaway and used only occasionally. This home sits on an oversized lot allowing for a large, customized pool and spa with a spacious adjoining leisure area. All private, all with those incredible mountain views. This Flair Plan 5 model comes with many upgrades. Custom Quartz counter tops in the kitchen, upgraded cabinetry, soft close hardware, top of the line stainless appliances and tile flooring throughout the entire house. The list continues with things like owned solar, tankless hot water, water softener, RO filtered drinking water, and sound dampening insulation throughout including a fully insulated garage. The Primary Suite features designer paint, upgraded tile and a dressing room sized closet. This is a fantastic opportunity to own a beautiful home in a desirable community. Miralon is a newer construction, gated community with manned security, 2 dog parks, 2 large community pools, miles of walking paths, gym, yoga, coffee bar/reading area, chic clubhouse with bar, community kitchen and herb garden. Another added bonus, 7 day vacation rental allowed! Fee land (you own the land) and low HOA. Furnishings can be purchased outside of escrow. 10 minutes to down town Palm Springs many restaurants, shopping, hiking trails and much more.

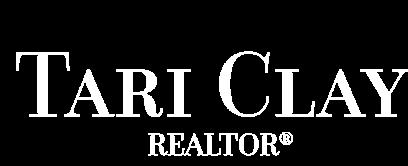

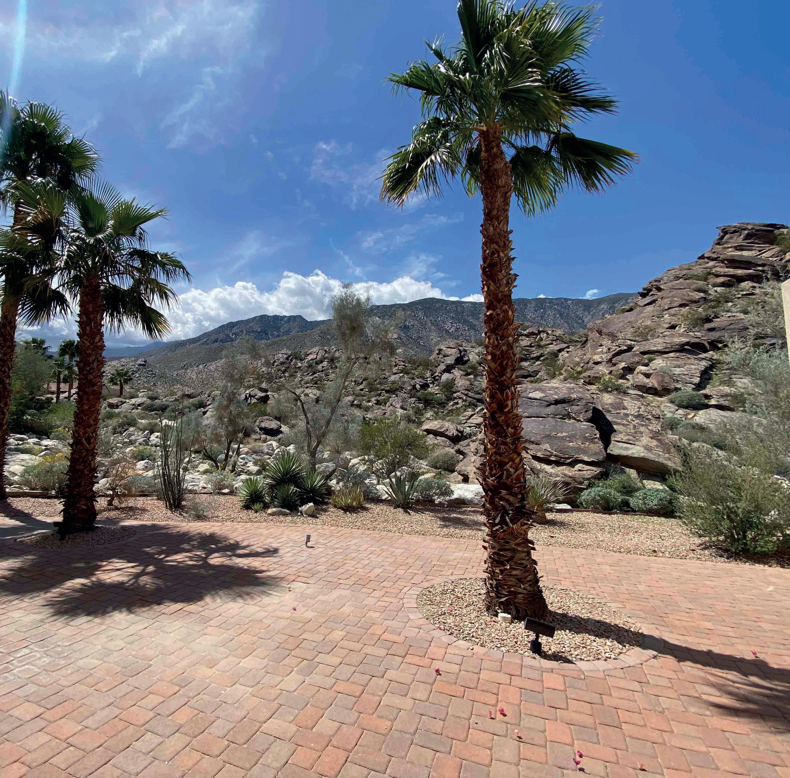
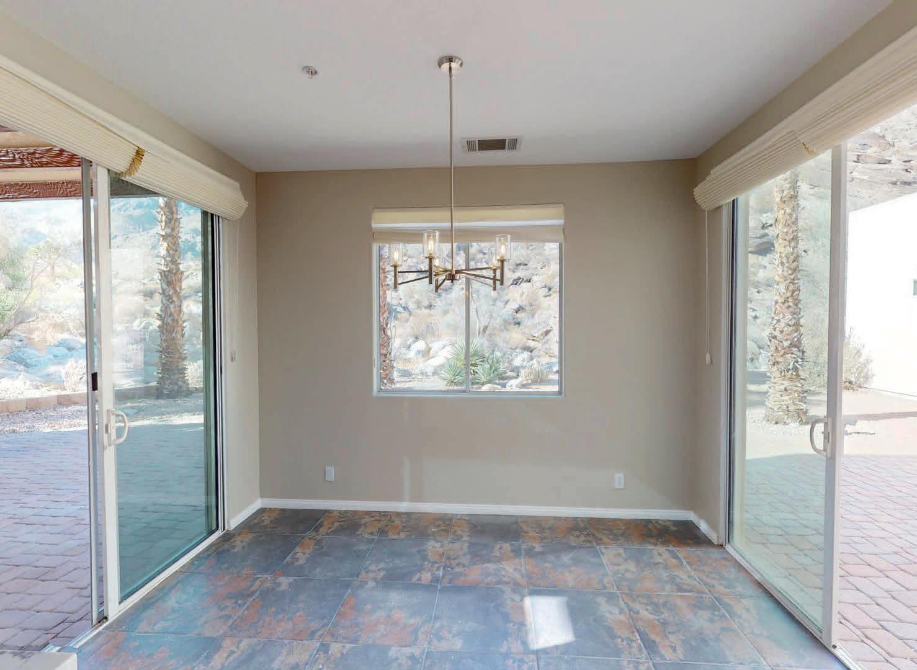
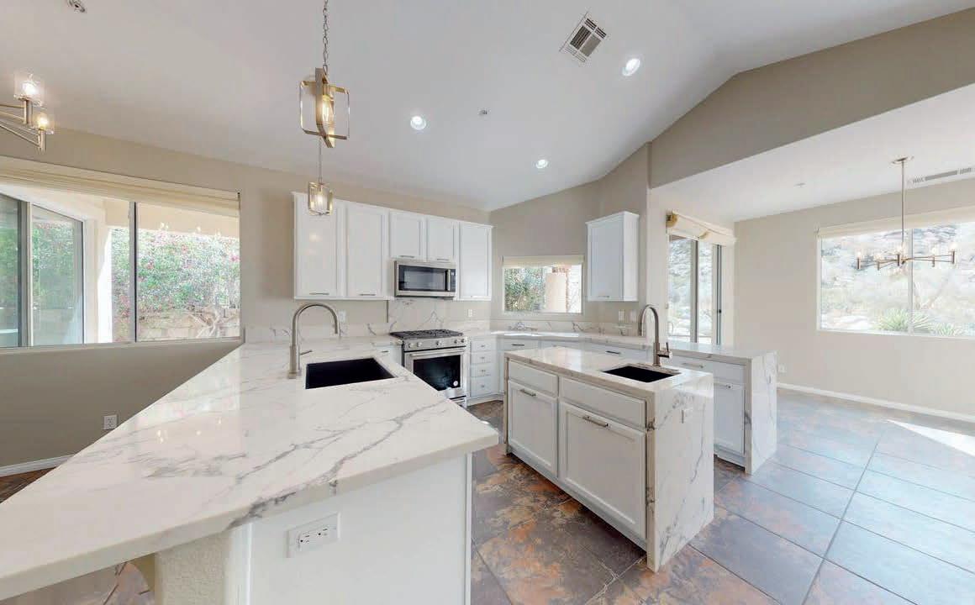
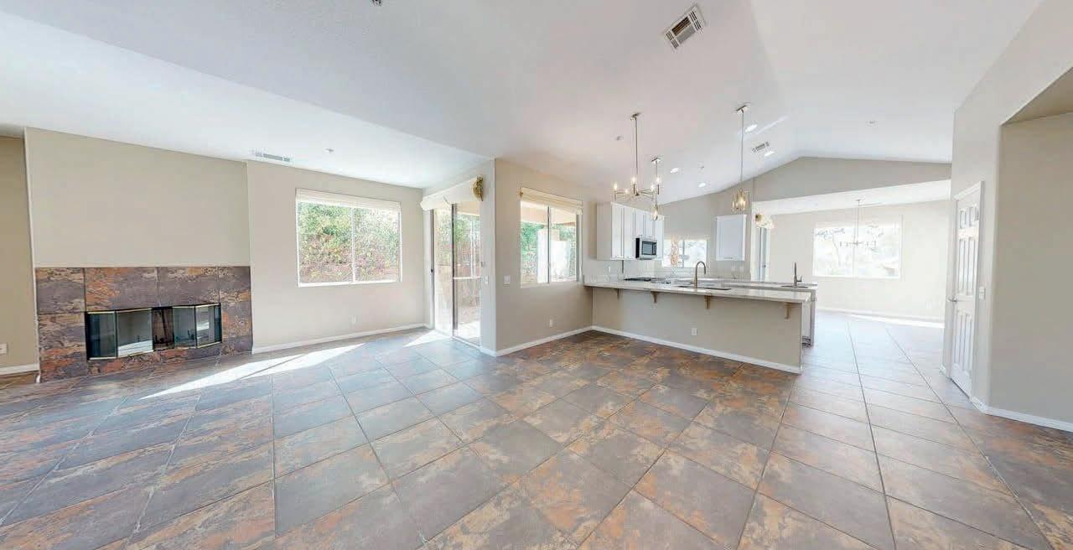
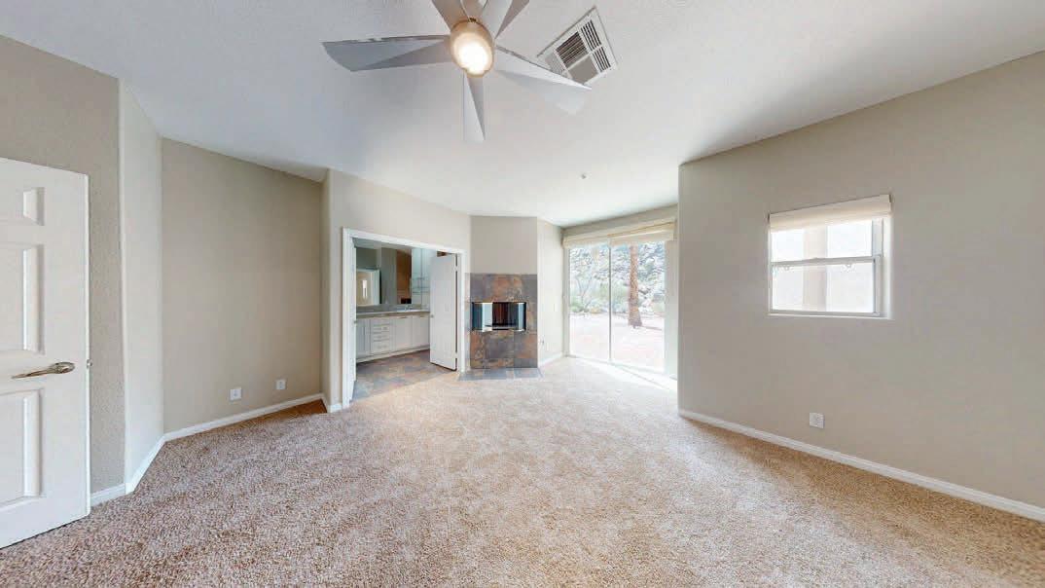
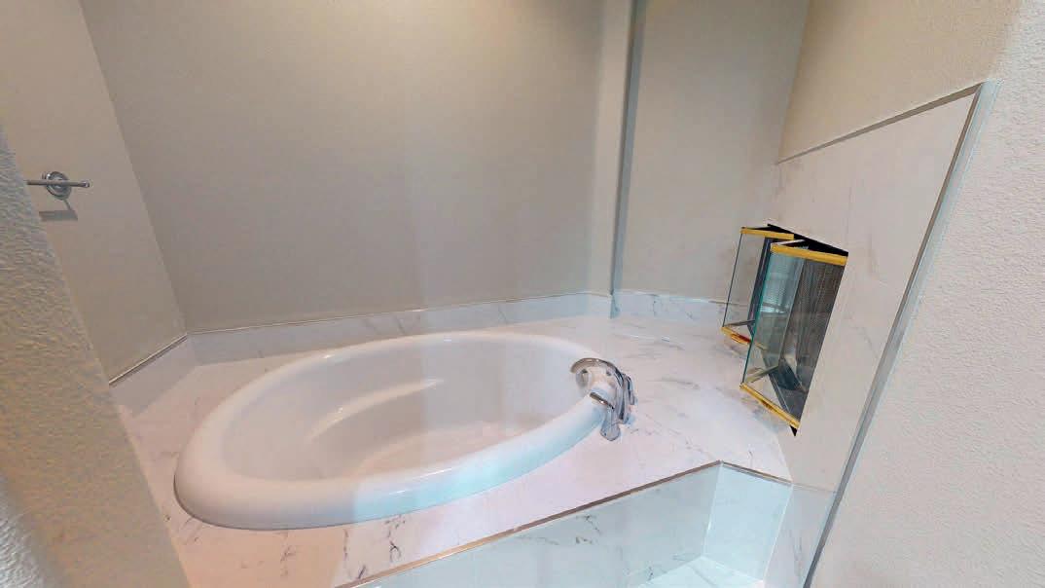
2869 LA CADENA COURT, PALM SPRINGS, CA 92264
Welcome to 2869 La Cadena Court located in the Canyon Heights Community in South Palm Springs on Fee Land - no land lease. The mountain views from the oversized private patio are breathtaking. The Chef’s Kitchen features Quartz waterfall counters, new stainless steel appliances, custom paint and new light fixtures. The food prep island, with the second sink, is great as well. Upon entering this home, the views of the expansive Great Room with the fireplace are lovely. Offered unfurnished, this large space can be used in so many different configurations of furniture placement. There is also access to the in-unit laundry. Beyond the Chef’s kitchen is one of the dining areas with windows looking up to the mountain top and features sliding doors, on both sides, accessing the huge private patio. There is plenty of space for an outdoor living room area and dining area plus the built-in Barbecue. The kitchen, with plenty of cabinets and a walk-in pantry, is terrific. Heading to the bedrooms, there is access to the hall bath which is also attached to the Second Bedroom allowing for it to be used as both an ensuite and a guest bath for parties. The Second Bedroom includes beautiful eastern views. The large Primary Bedroom Suite includes a custom designed walk-in closet that is large enough to install an island or a seating area. The Primary Bedroom Bed Chamber affords exquisite views of the mountains and the double sided fireplace and the double door entry to the large Primary Ensuite Bath, featuring the soaking tub with views of the double-sided fireplace, the double vanity, a large stall shower and the WC. Additionally this home has the attached two car garage and a spacious private gated entry courtyard. Community amenities include gated resort style living with four pool/spas, tennis and pickle-ball courts, clubhouse, fitness room, gated dog park, and gated access to hiking trails. There is guest parking just outside this home, as well. Please visit: www.2869LaCadenaCourt.com.

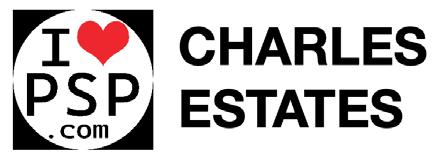

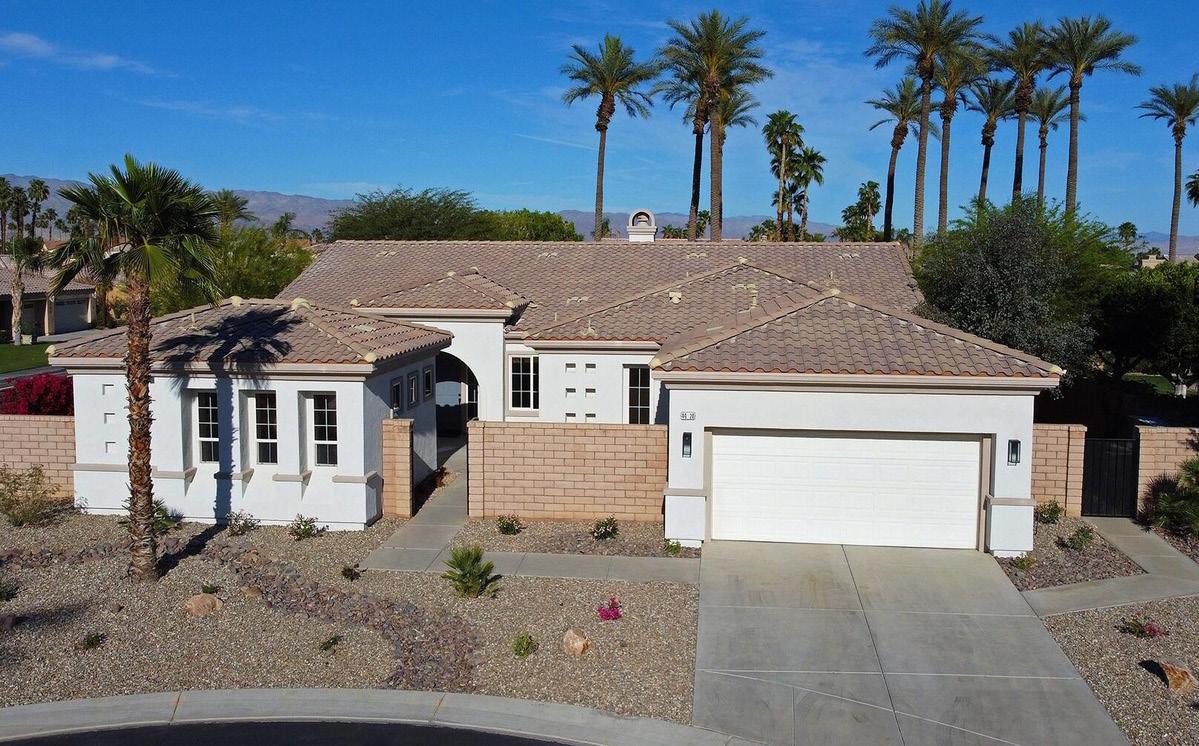
44520 VIA TERRA NOVA, LA QUINTA, CA 92253
5 BEDS | 4 BATHS | 3,045 SQ FT | $915,000
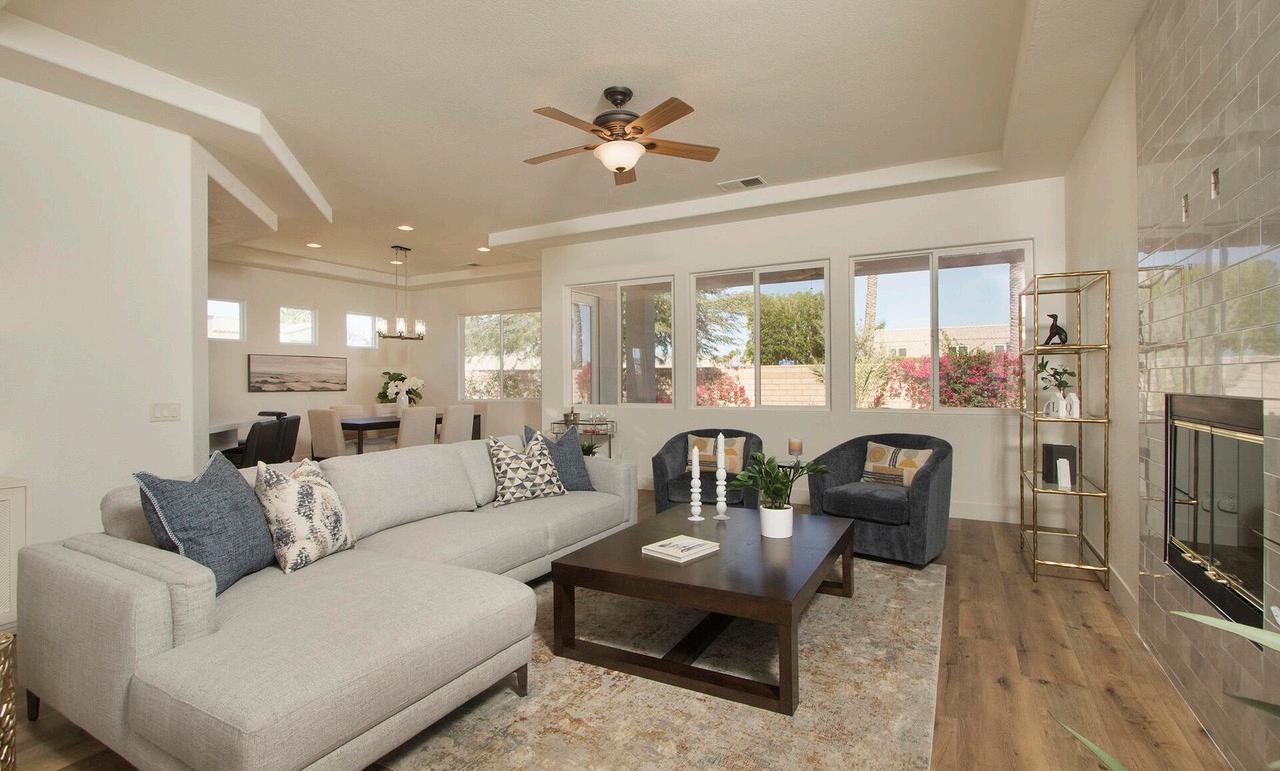
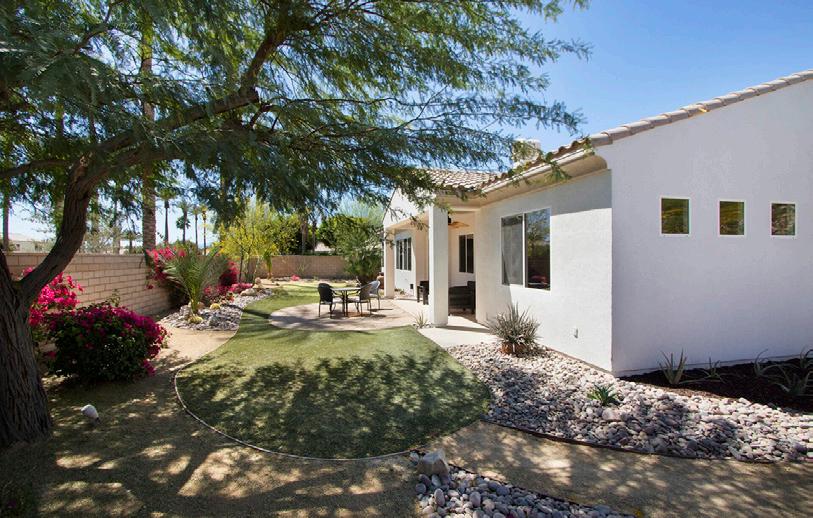

This Beautiful 5 bd/4 bath lux home with separate casita is situated at the end of a quiet cul de sac in gated La Quinta Del Oro. Enjoy the privacy offered with a huge lot and only 1 adjacent neighbor! From the moment you see this home, you sense the grandeur and harmony with the environment. Whether inside the home or separate casita you know this residence has been professionally renovated and updated with modern, quiet refinement. Renovations include exterior and interior painting, new lux laminate flooring, updated baths-cabinetry and hardware, kitchen counter tops, backsplash, hood, and hardware. Additional upgrades include door hardware, ceiling fans, and interior/exterior lighting. The great room and kitchen flow seamlessly to the spacious backyard with no neighbor behind you. The extensive new desert landscaping with winding pathways and modern outdoor lighting invite you to come and enjoy the surroundings. The serene backyard offers entertainment and play space with a fun putting green. And what a great location-just across the street from the Indian Wells Tennis Gardens (good rental) and close to shopping, dining, schools, and cross Valley roads. This highly upgraded home on a large lot and superior cul de sac location is fairly priced and offers a great investment opportunity for the smart buyer.
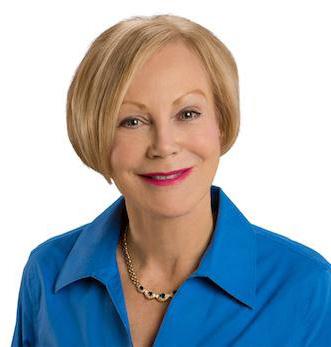

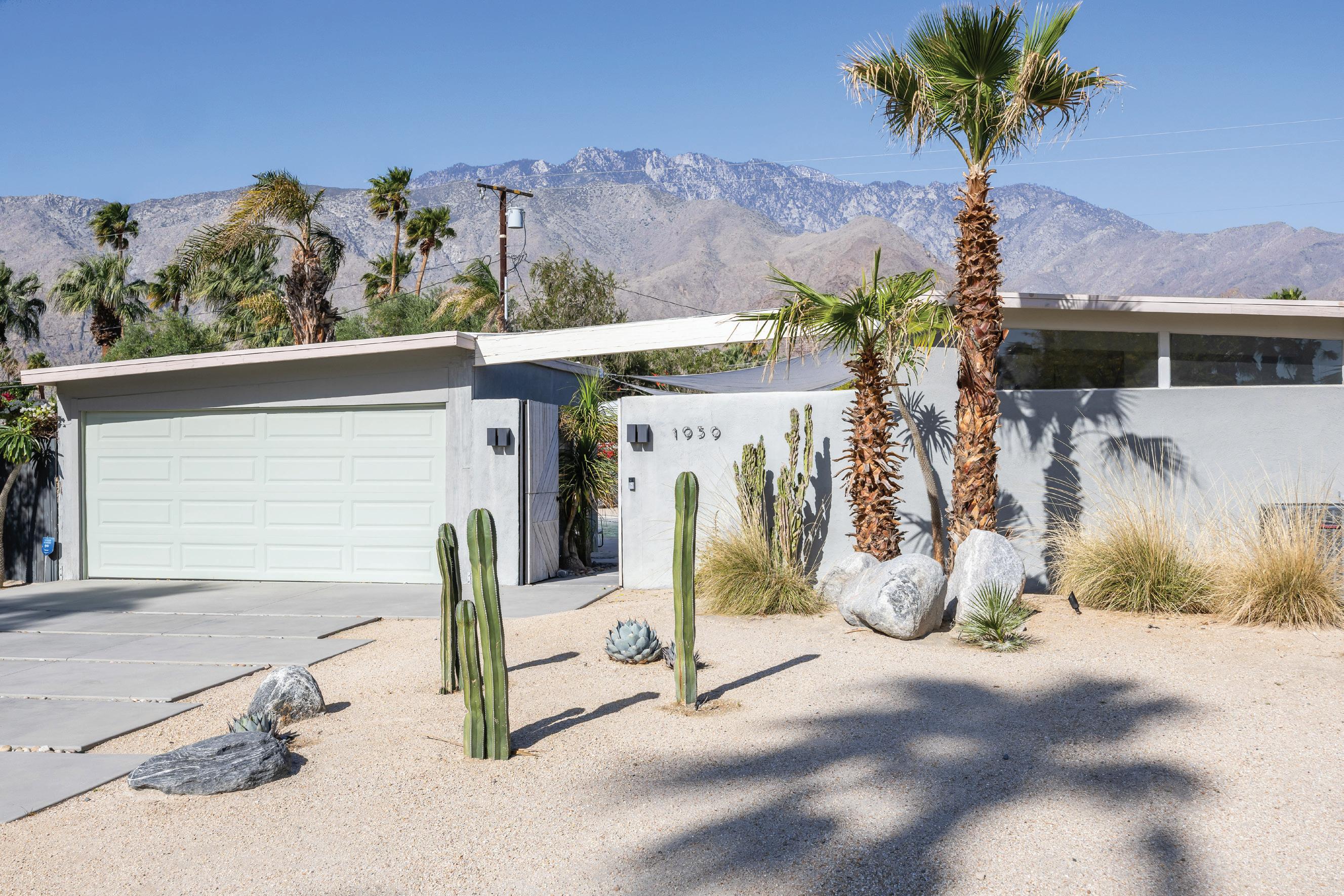
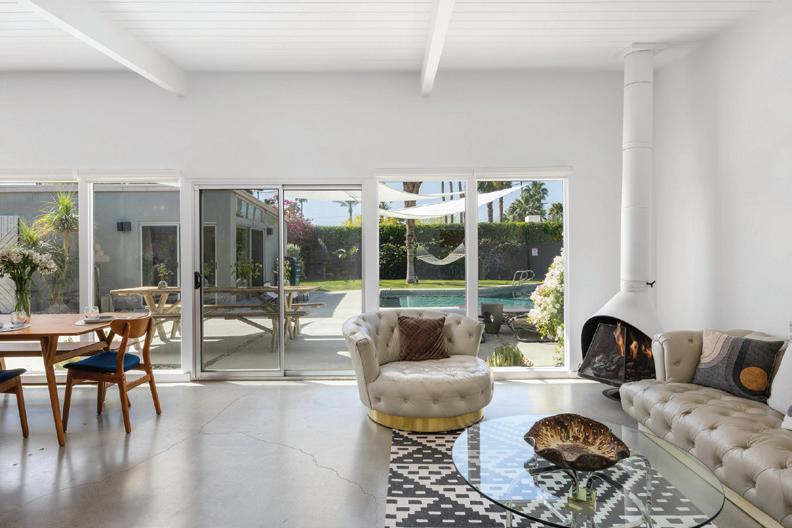
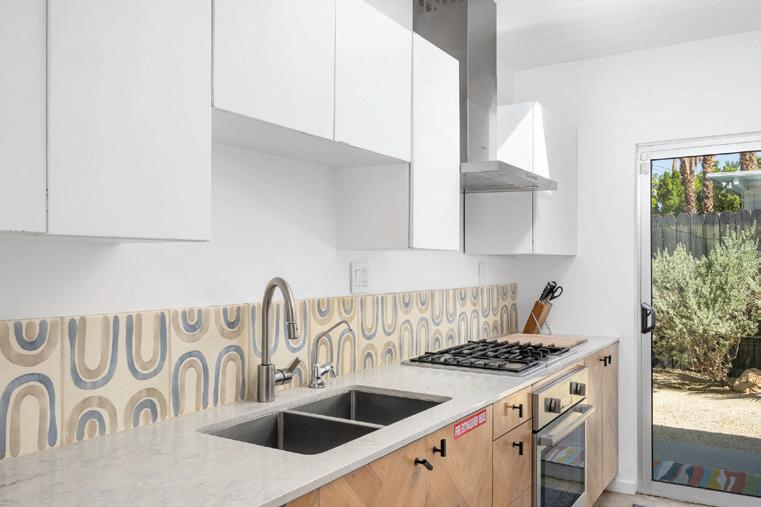
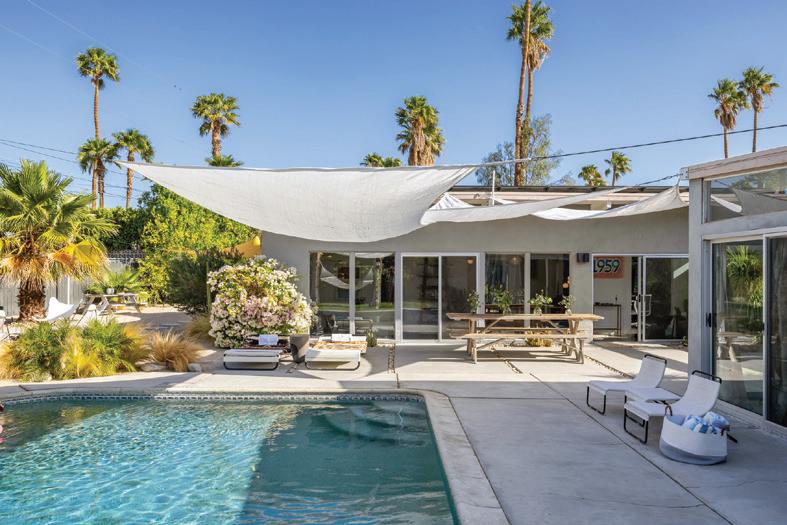

This dreamy 1959 Mid-Century Meiselman in the heart of Palm Springs, with a thoughtful renovation completed in 2018, maintains the original charm of the Atomic Age while being updated with modern features. With a large pool that enjoys amazing mountain views, this home is the epitome of indoor/outdoor living. Call or text Bob Deck at (760) 523-3325 to schedule your showing today!
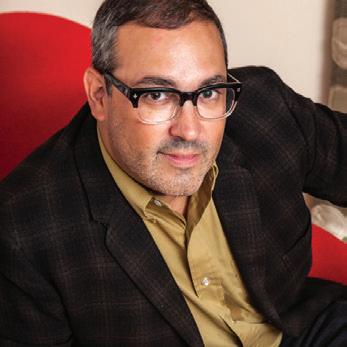
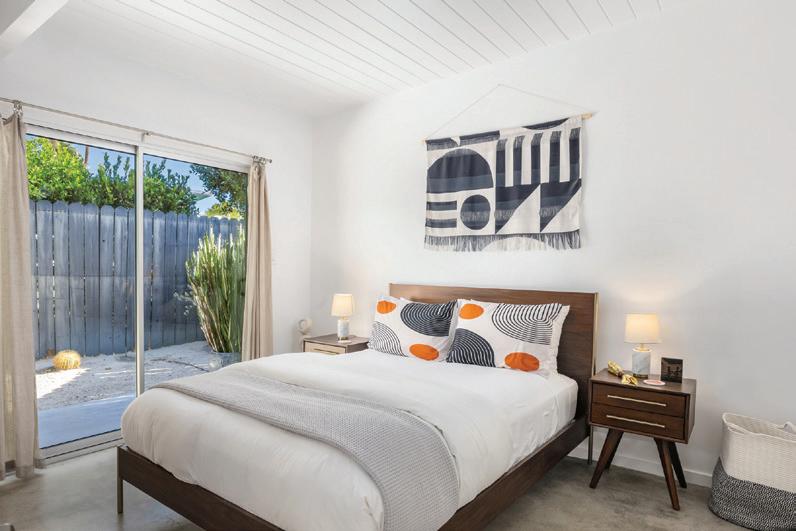
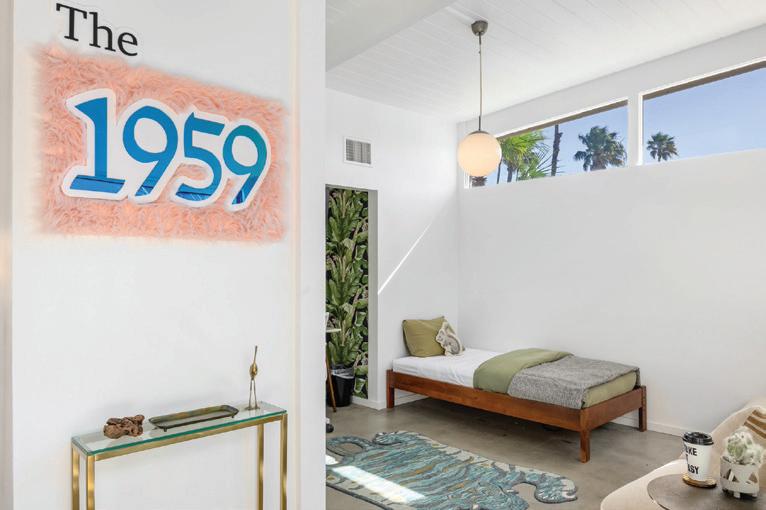
• O ered at $1,095,900
• 3 Bed | 2 Bath | 1,200 sq • Owned Solar • No HOA • Fee Land - you own it!
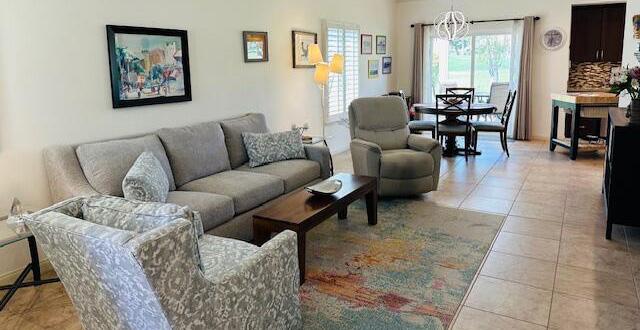
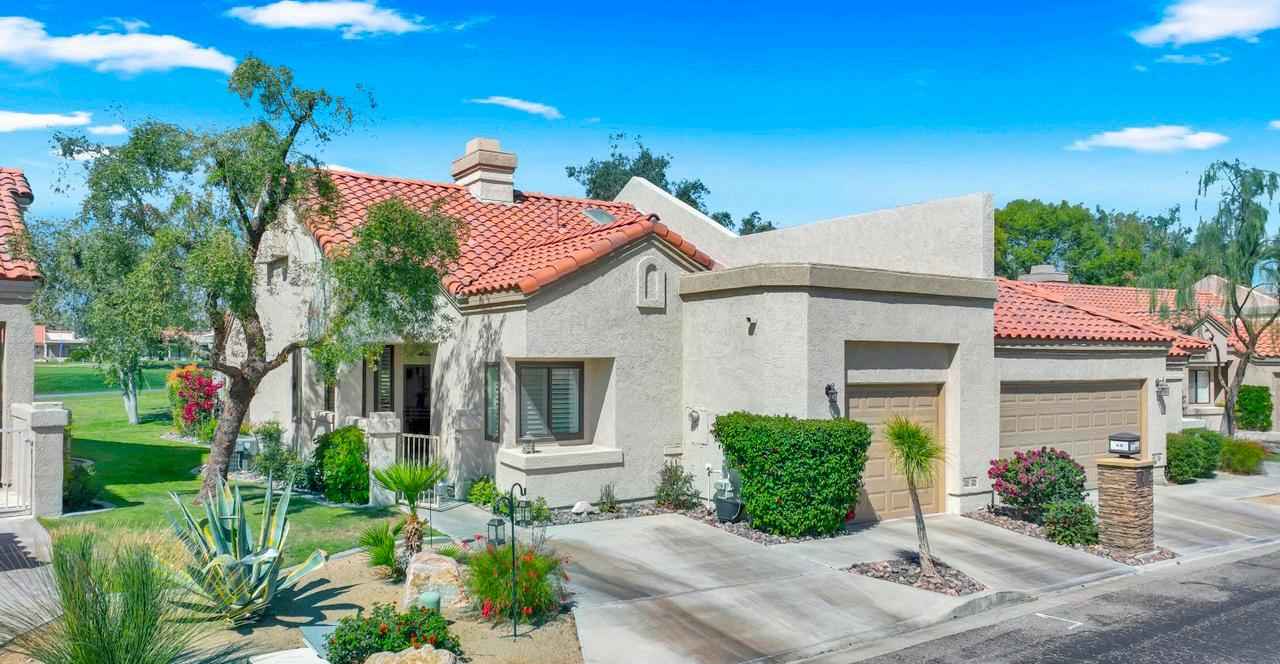

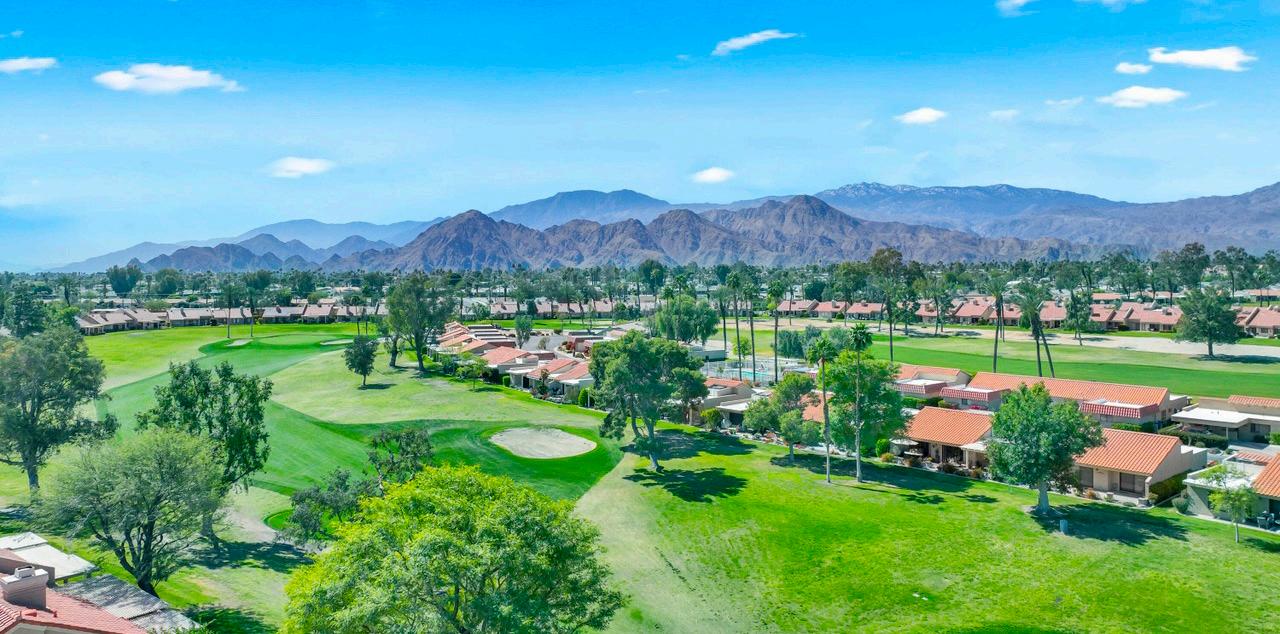
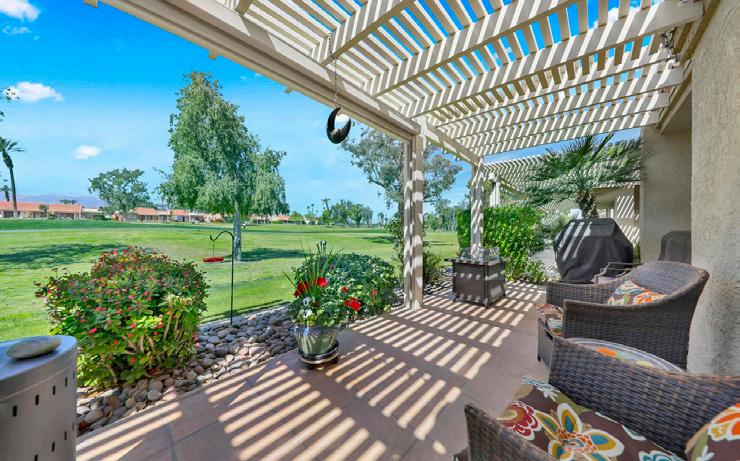
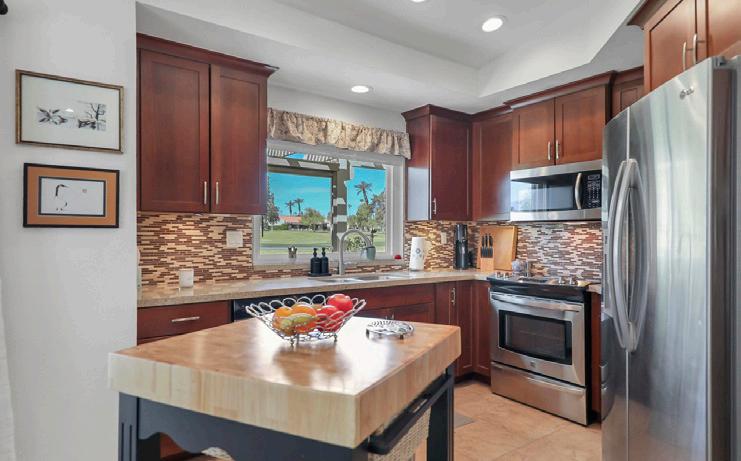
Spacious, expanded Augusta model with clubhouse and big mountain views! Remodeled and updated. Dining room has been expanded offering a great open floor plan. Living room with a stacked stone fireplace. Kitchen with granite counter tops, stainless steel appliances, glass tile backsplash and custom cabinetry! Remodeled hallway bath and primary bath, the tub has been removed and a fabulous shower has been added... All windows and doors have been replaced! Large patio with Alumawood cover, great for entertaining, or just watching those stunning sunsets. Plantation shutters, skylights, and tile flooring through out. Tastefully furnished, so can you move in and start enjoying life immediately. Golf cart included! An attached 1 car garage with epoxy flooring complete this perfect desert home. Located in the very social Palm Desert Resort CC. A beautifully updated clubhouse, large pickleball club. A game for all levels of play. An 18- hole golf course and 2 new bocce ball courts. This is the one you have been waiting for. Priced to sell. Short term rentals are allowed.

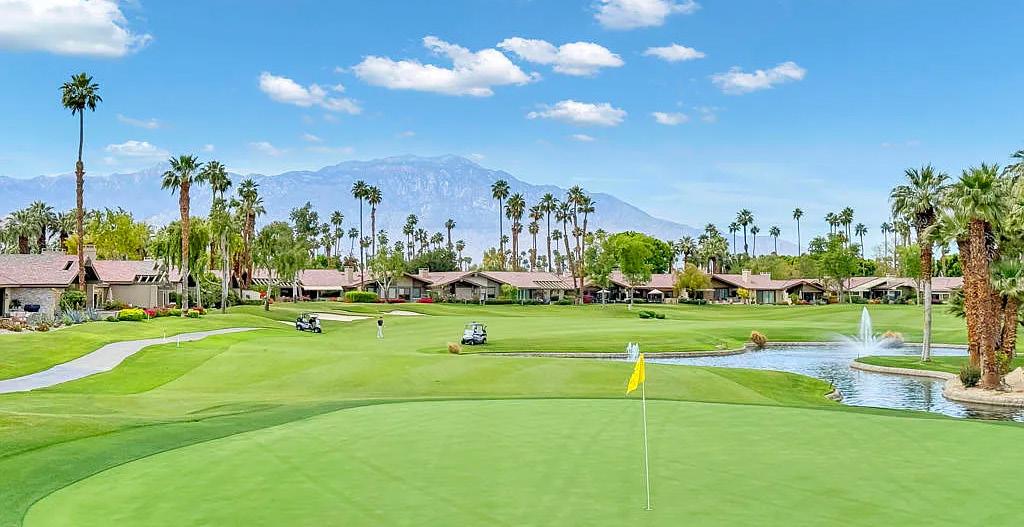
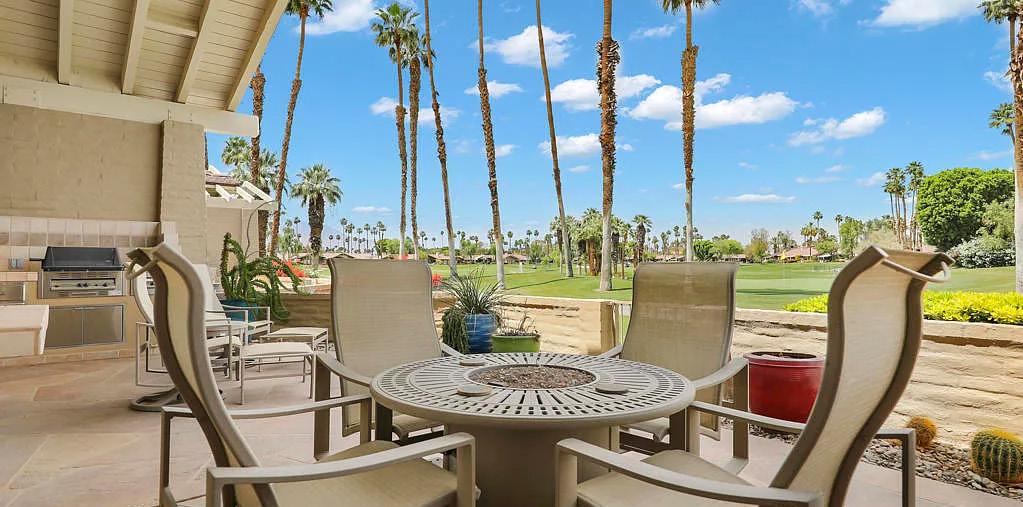
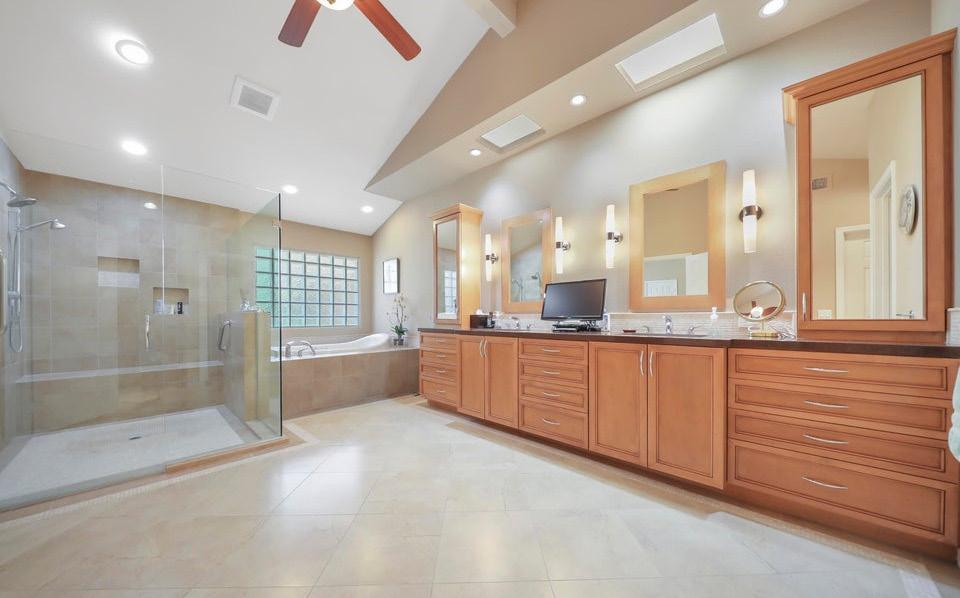
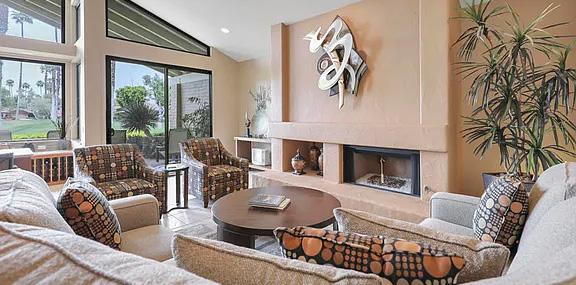
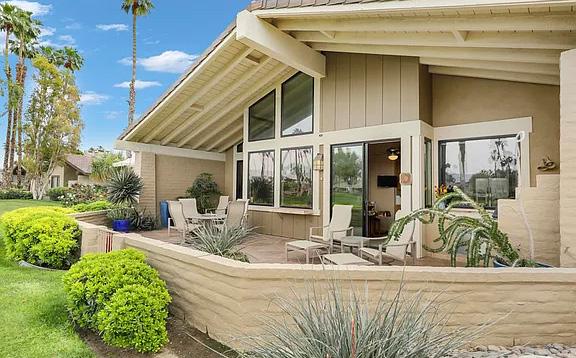
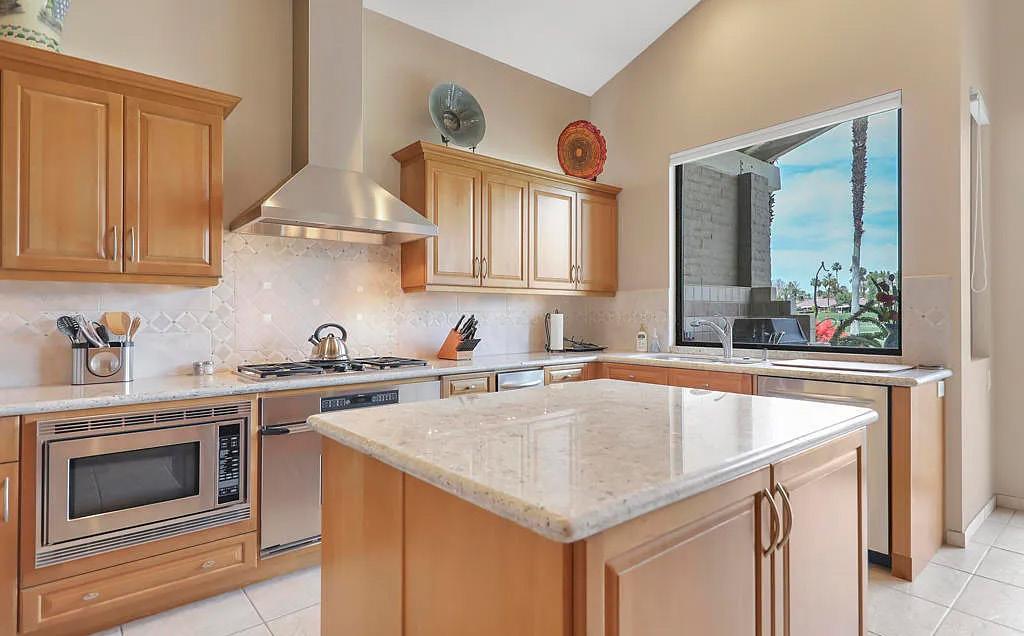
Beautiful Taos that has been updated and remodeled. Living room with volume ceilings, fireplace and granite topped wet bar. Kitchen with it all! Granite counter tops, extremely custom cabinetry with Decor Oven, center island, Kitchen Aid appliances, Viking Hood and convection microwave! Atrium converted to a spacious office. Custom baths with granite counter tops. Master bath with Ceaser stone counter tops, raised cabinetry, custom double shower and air whirlpool bath. Fabulous walk-in master closet. Master bedroom with french doors to private courtyard. Vast golf course and lake views! Commercial misting system. Built-in BBQ area. Large tiled rear patio. Double garage with built-ins and golf cart garage. Full house water filter system. Located in the Lakes Country Club with 27 holes designed by Ted Robinson, 45,000 sq ft club house, 15 tennis courts, a state of the art fitness center. Offered Turnkey furnished including the art.

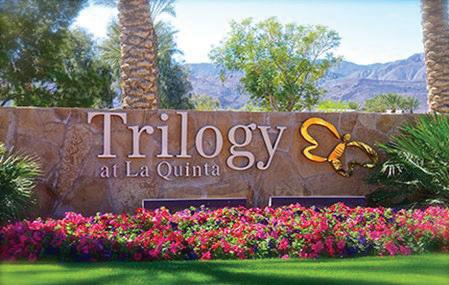
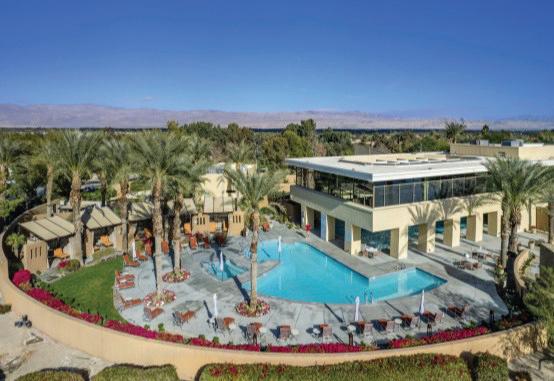

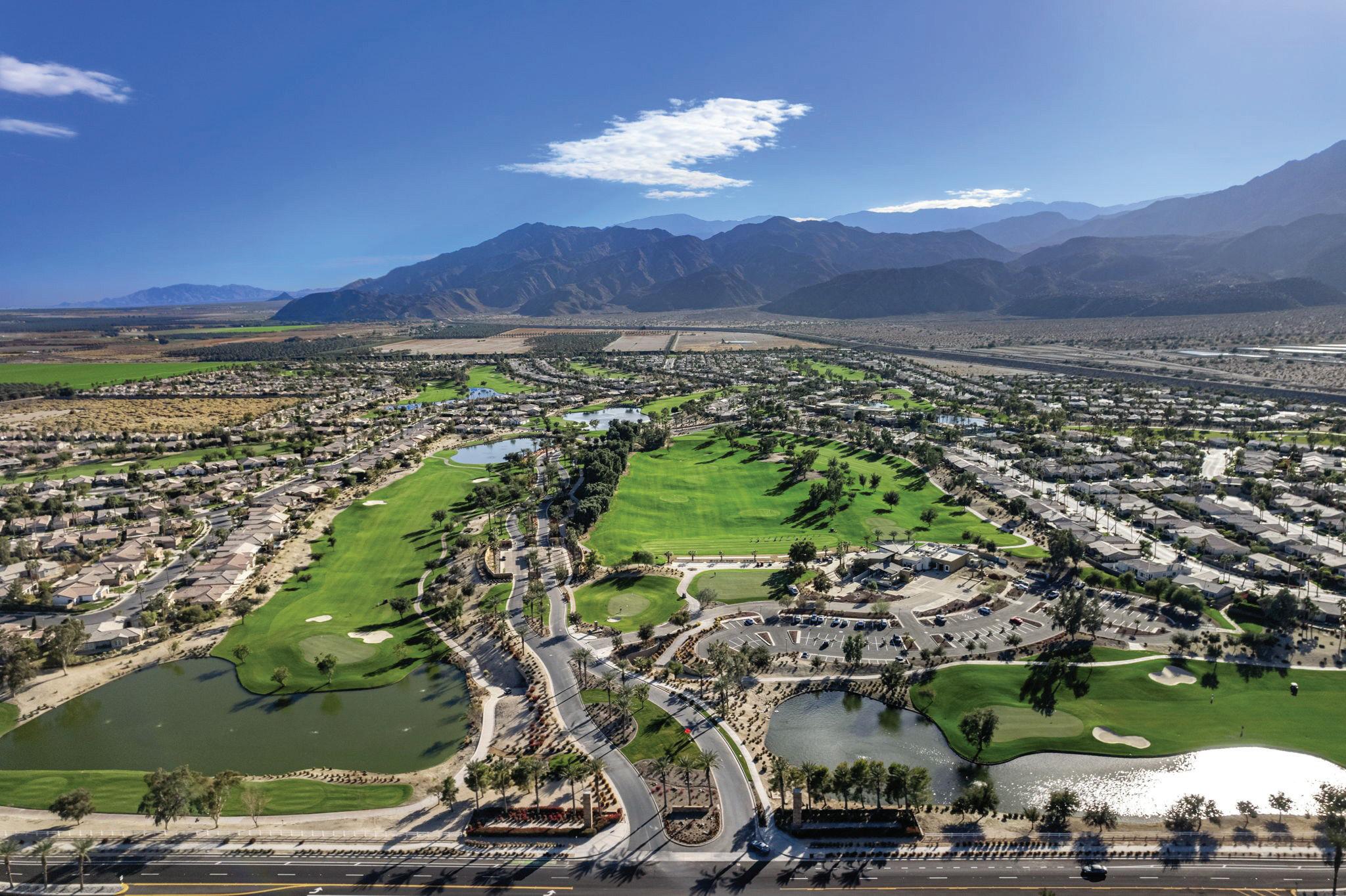
TEST YOUR SKILLS ON THE SAME GOLF COURSE AS TIGER
Trilogy at La Quinta is a 55+ active adult community of 1,238 homes offering the ultimate in golf and desert resort living. Dollar-for-dollar there is no better value anywhere in the Coachella Valley.
The Trilogy Golf Club at La Quinta, Gary Panks 18-hole course, offers pristine fairways, tee’s, bunkers, and challenging greens. Enjoy the driving range, putting, chipping greens, and new ProShop. A resort course, Trilogy residents receive a 20% discount, and seasonal pass options. Join the men’s and women’s 18-hole, 9-hole, and Loosie Goosie Clubs for more fun on the links. No golf or social club memberships required.
ALL FUN, ALL ACTION, ALL THE TIME!
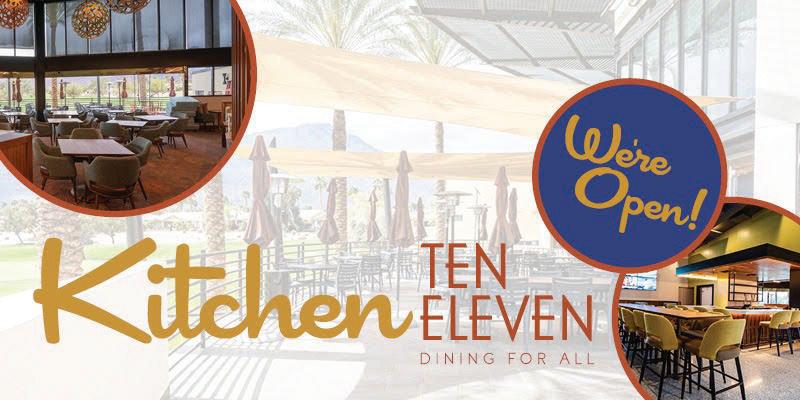
In Trilogy, there is never a dull moment to be had, and there are so many friends and neighbors to share it with. Whether a fitness guru, wine connoisseur, arts or crafts enthusiast, Top Chef or foodie, movie buff or karaoke star, there is a never -ending variety of lifestyle and social activities from which to enjoy. HOA dues are $595 a month and includes: Cable/Internet, front yard maintenance, and access to all clubhouse and on-site amenities.

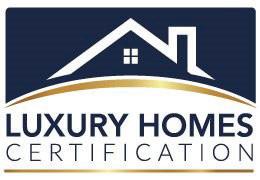


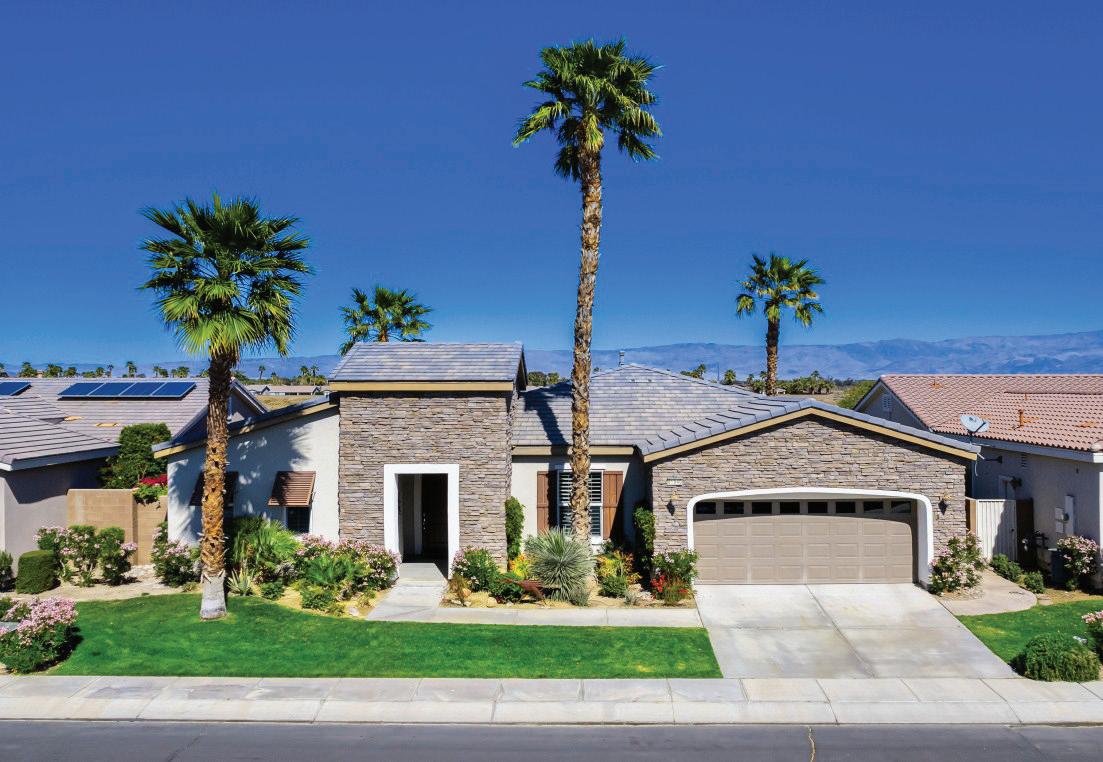
STUNNING POOL/SPA, MOUNTAIN VIEW

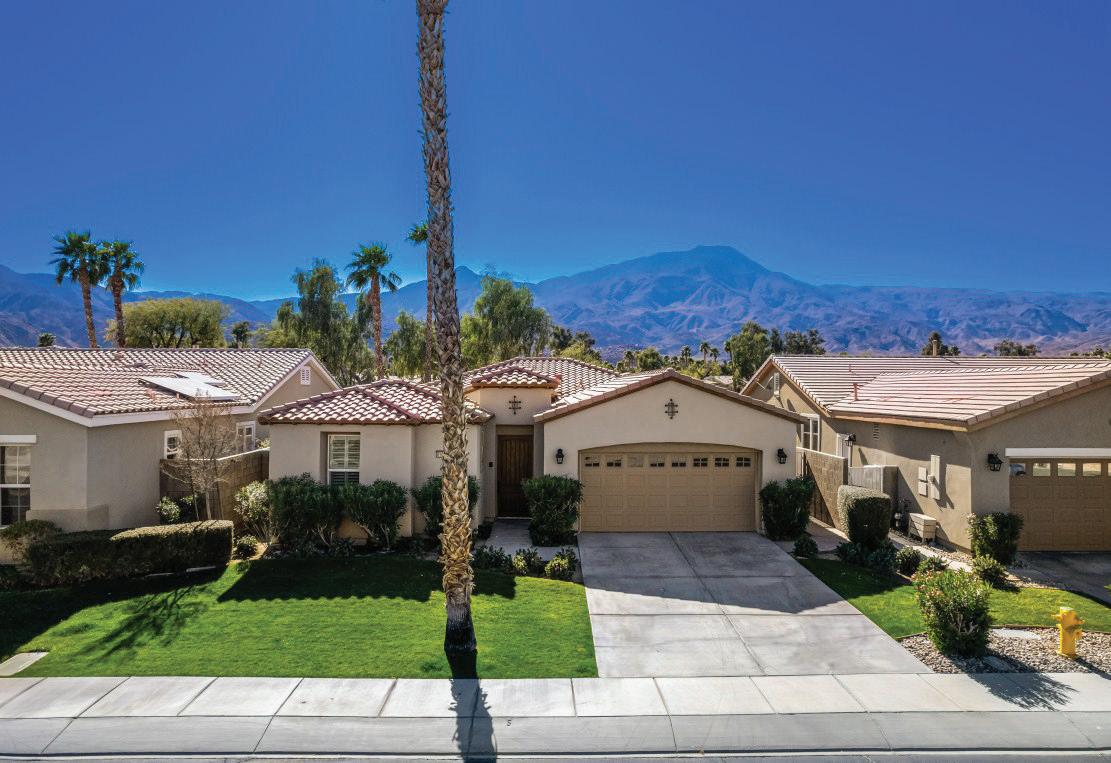
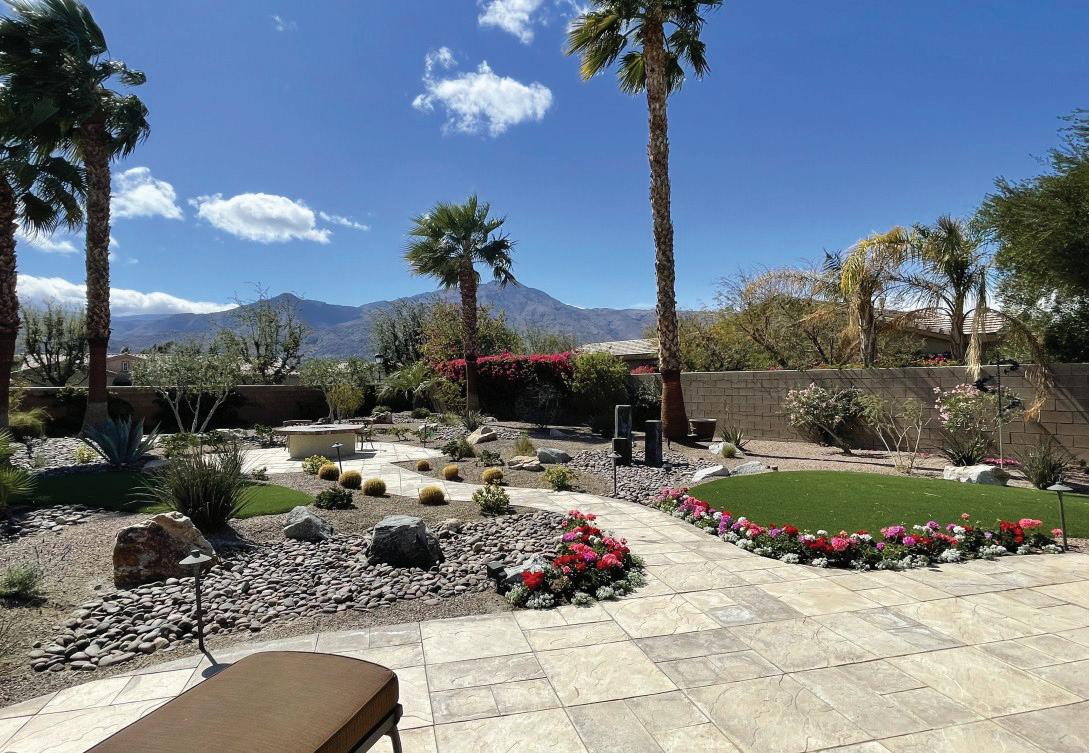
CASITA, GOLF CART GARAGE, BREATHTAKING VIEWS GOLF COURSE, MOUNTAIN VIEW HUGE PATIO, GOLF CART GARAGE
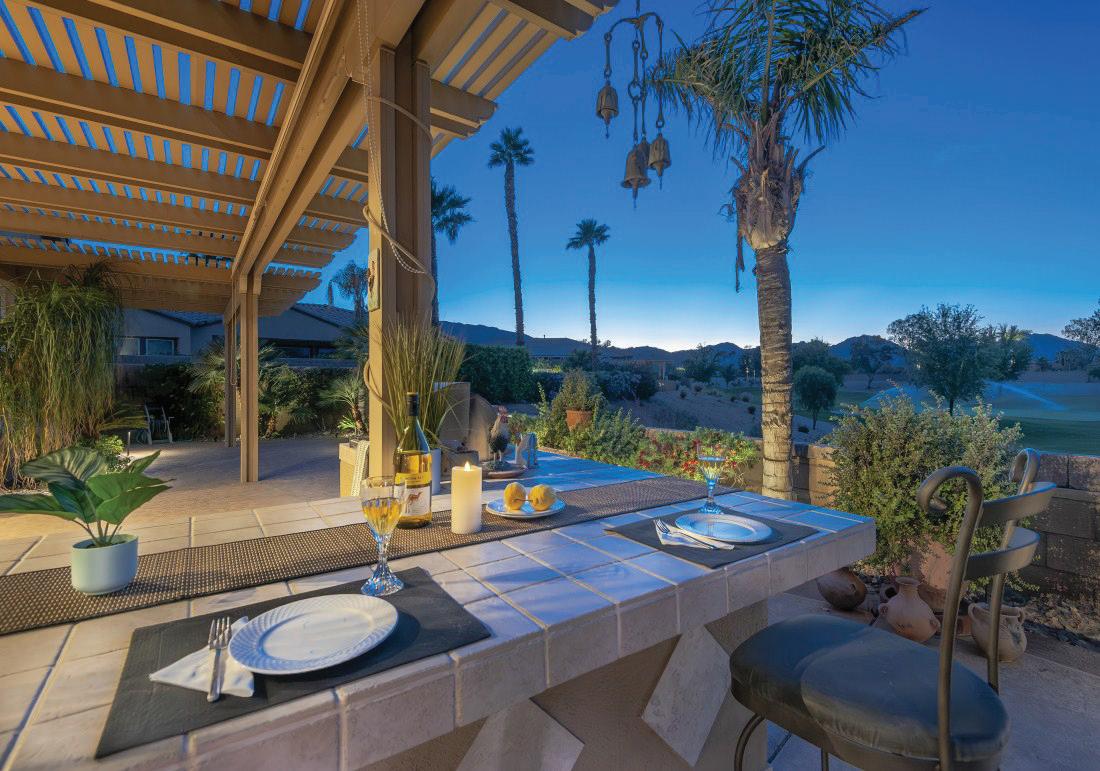
CASITA, GOLF, MOUNTAIN VIEWS
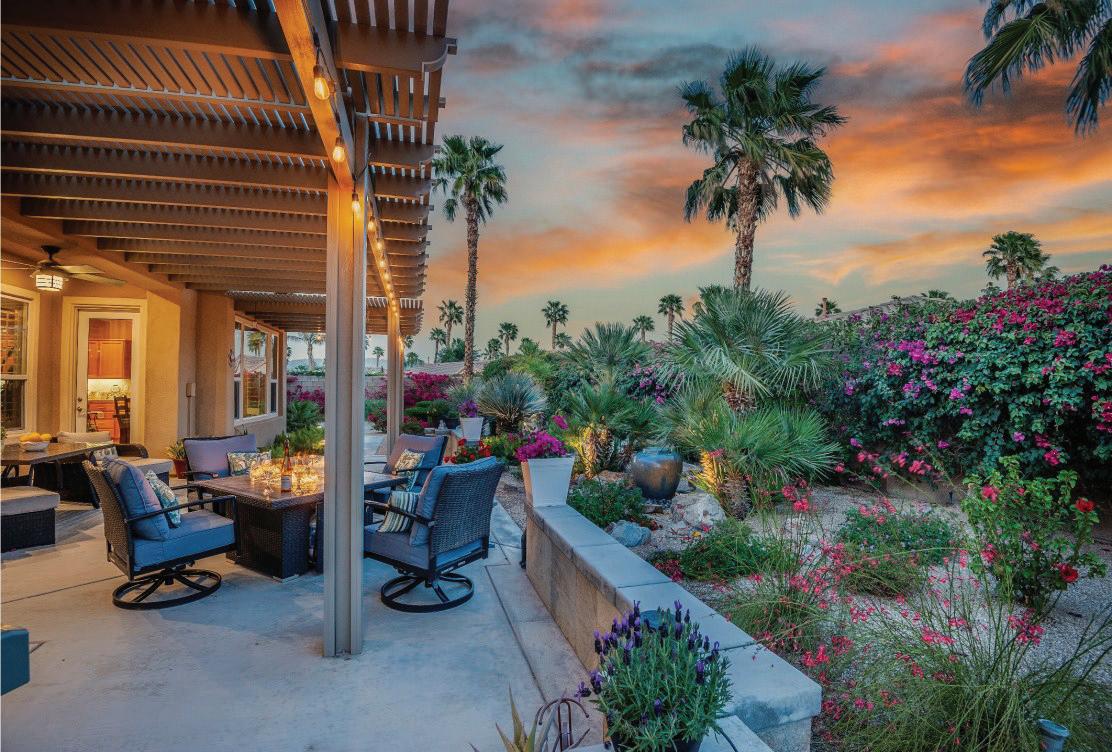
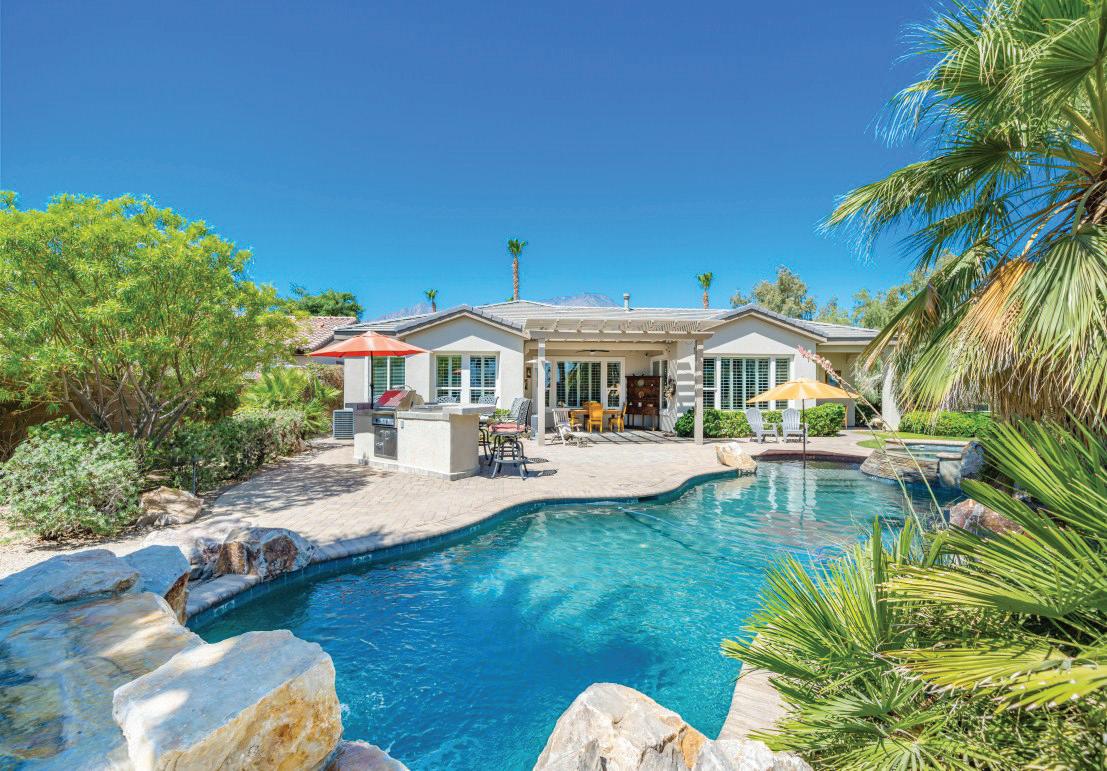
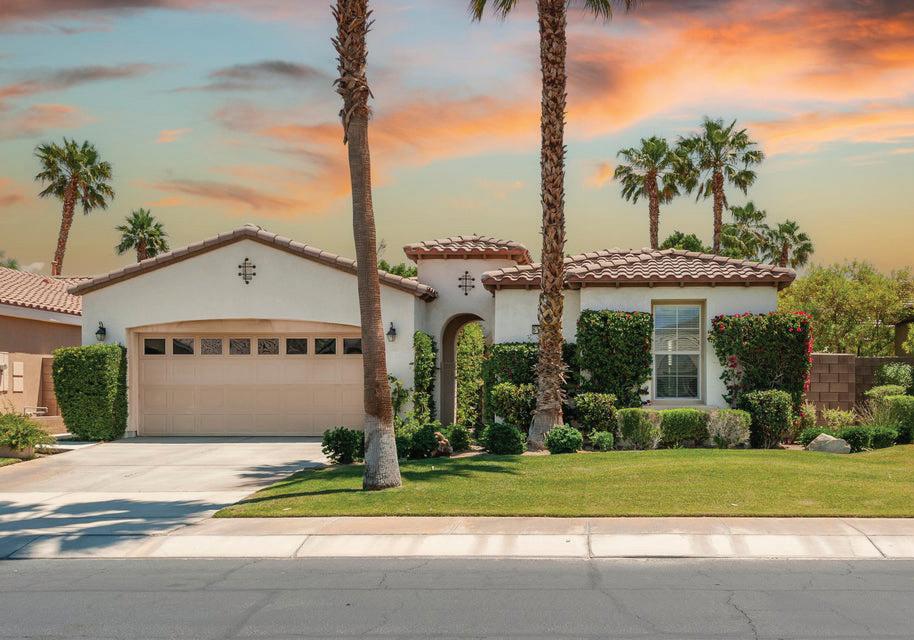
THE GOOD LIFE!
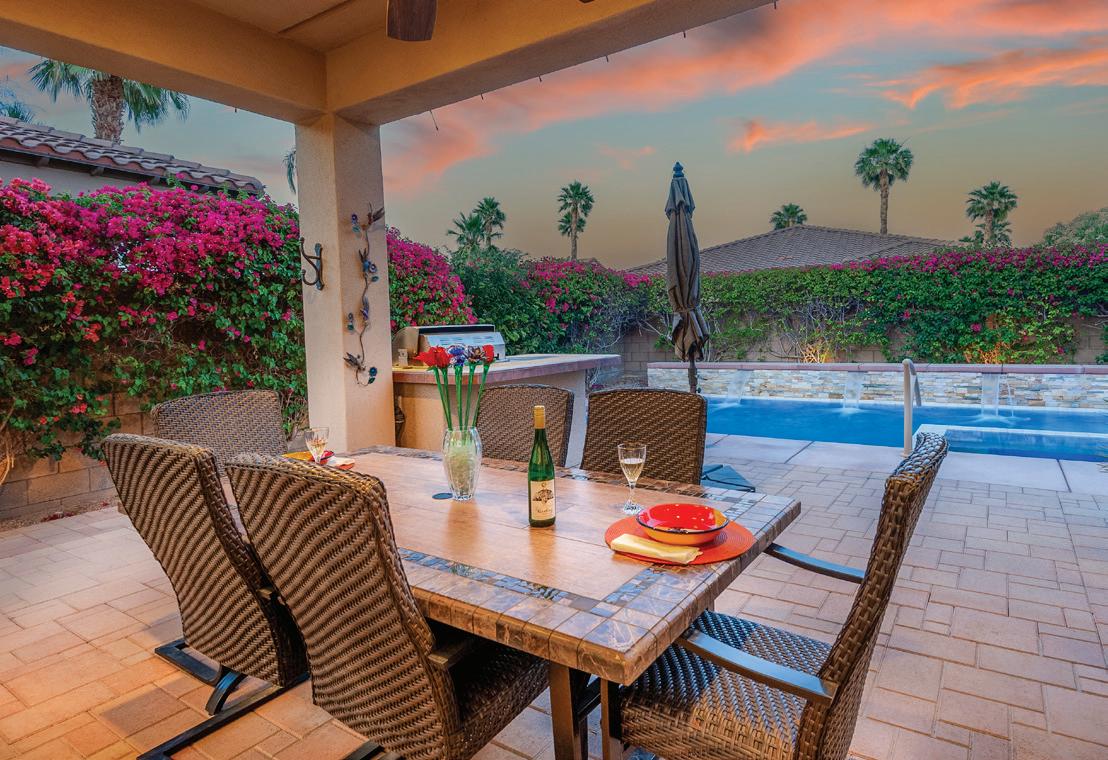
60380 LIVING STONE DR. 3 Bed | 3 Bath | 1,965 SQ FT
Listed for $590,000 | LOT 6,534 SQ FT | Den | the home was professionally designed and decorated, and its all yours! Built 2005
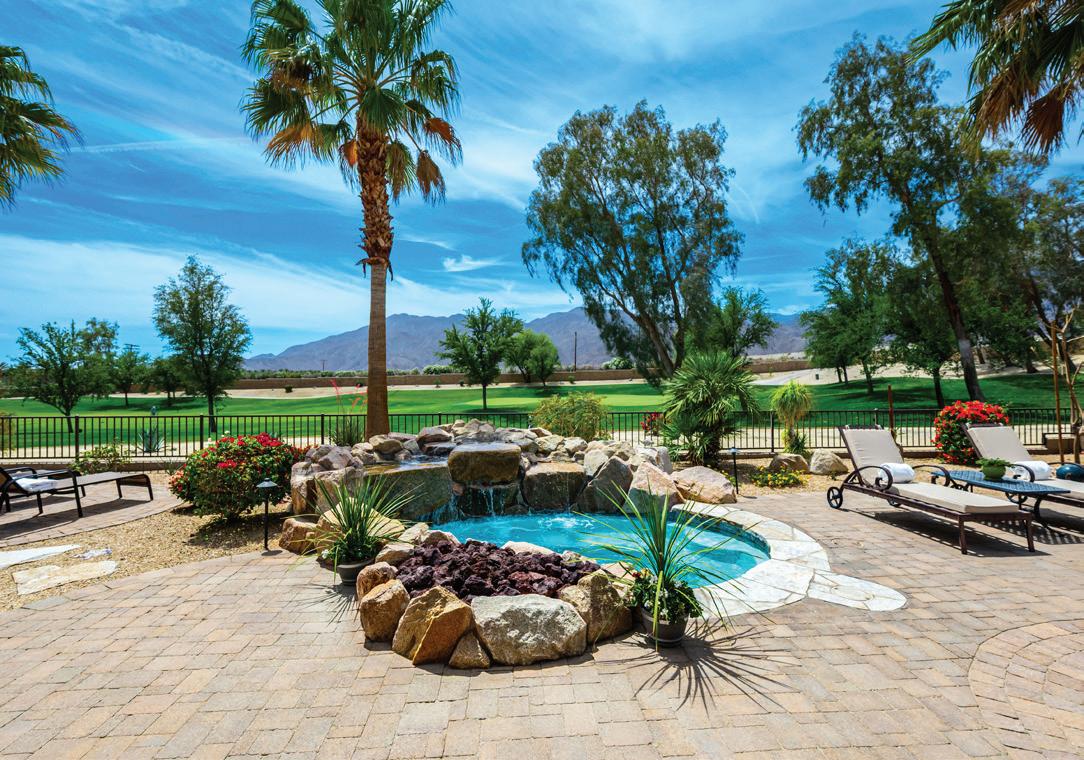
PAR-EXCELLENCE!
61260 PORTULACA DR. POOL / SPA / FIREPIT / BBQ
3 Bed | 3 Bath | 2,445 SQ FT | Listed for $1,100,000 | LOT 9,148
SQ FT | 3-Car Garage | Great Room w/Fireplace | Gourmet Kitchen w/ breakfast nook, | Office | Zen-like Bedroom Retreat with soaking tub, dual vanities, large walk-in shower | Two Covered Patios | Built 2006
Trilogyat La Quinta isa 55+ active adult communityof 1,238homesoffering the ultimate ingolf anddesert dollar there is no better value anywhere in the Coachella Valley.
hole course,
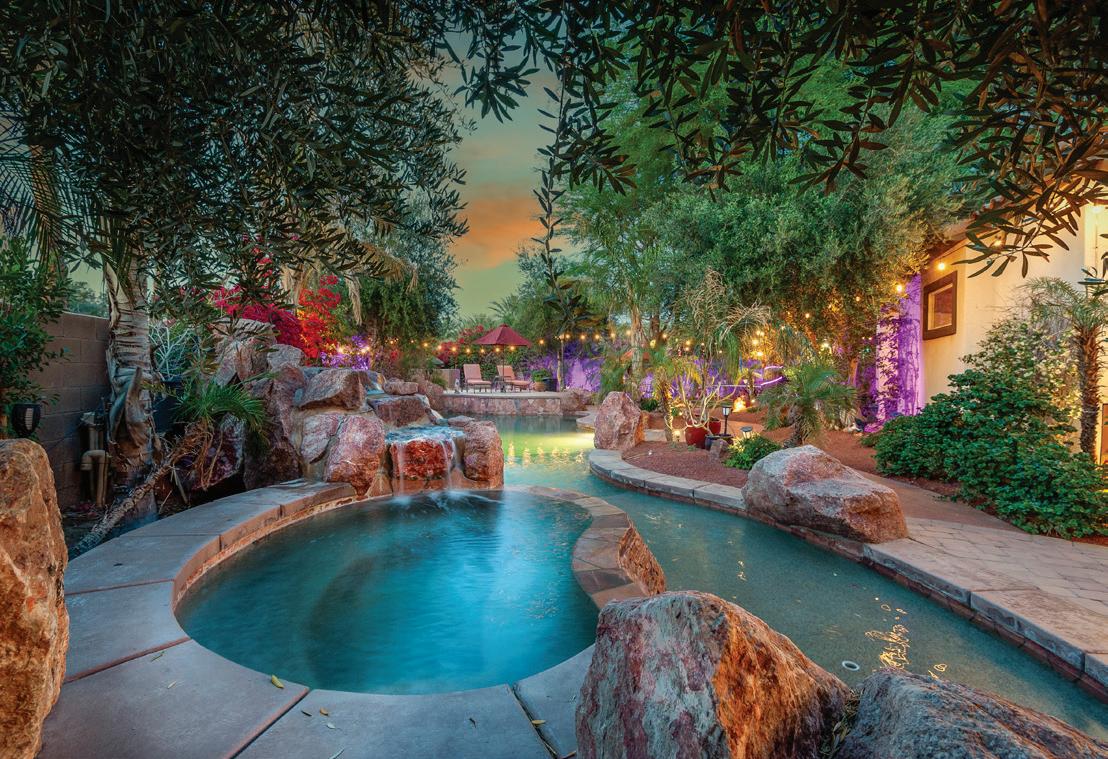
81361 RUSTIC CANYON DR. SPA / GOLF / MOUNTAIN VIEWS
offerspristine fairways,tee’s, bunkers,andchallenging greens. Enjoy the driving range, putting, chipping greens, andnewProresidents enjoy a20% discount, andseasonal passoptions. Jointhe men’sandwomen’s 18hole, 9 hole, and Loosie Goosie Clubs formore funon the links. No golf or socialclub memberships required.
61188 CACTUS SPRING DR. CASITA / POOL/ SPA / PUTTING GREEN
3 Bed | 3 Bath | 2,584 SQ FT | Listed for $1,125,000 | LOT 8,276 SQ FT | Superbly upgraded entertainment home, gourmet kitchen w/white quartz waterfall countertop | expansive great room w/fireplace | massive bedroom retreat formal dining |2 covered patios | Built 2009
In Trilogy, there is never a dullmoment to be had, and there are somany friends and neighbors to share it with. Whether a fitness guru, wine connoisseur, arts or crafts enthusiast, Top Chef or foodie, movie buff or karaoke star, there is a never -ending variety of lifestyle and social activities from which to enjoy. HOA dues are $595 amonth and includes: Cable/Internet, front yard maintenance, and access to all clubhouse and on-site amenities.


4 Bed | 4 Bath | 2,789 SQ FT | Listed for $1,336,000 | LOT 12,632 SQ FT | A rare, exceptional tropical paradise, perfect for family living or as a rental investment. Great Room w/FP | Formal Dining | Office multiple courtyards and patios, Two-Car and Golf Cart Garage.




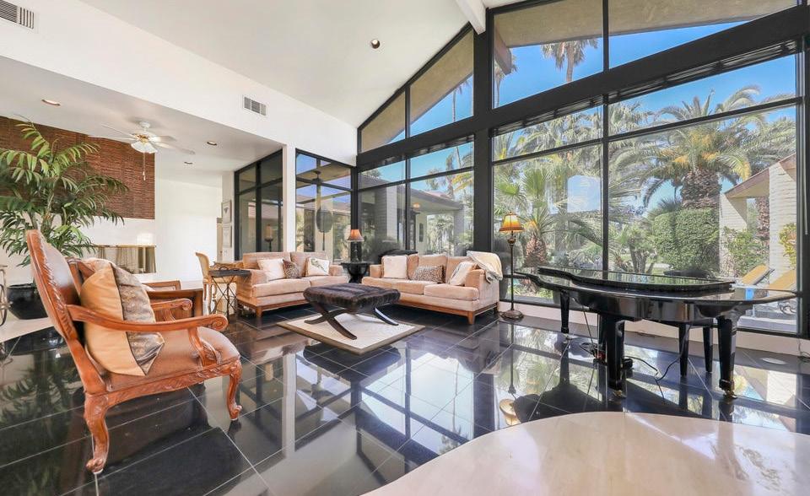
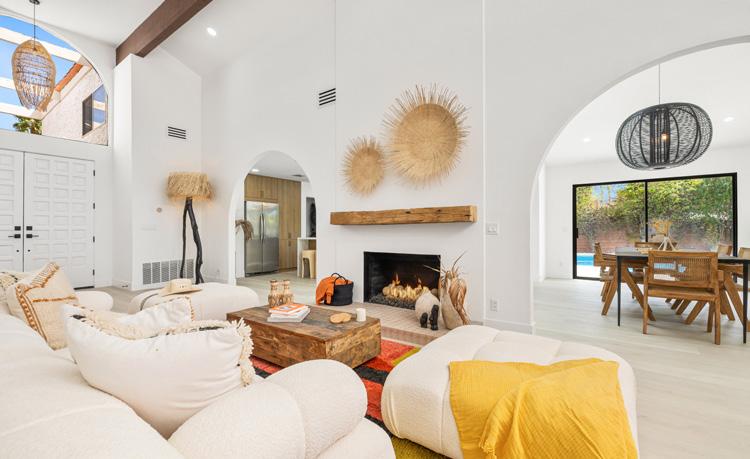
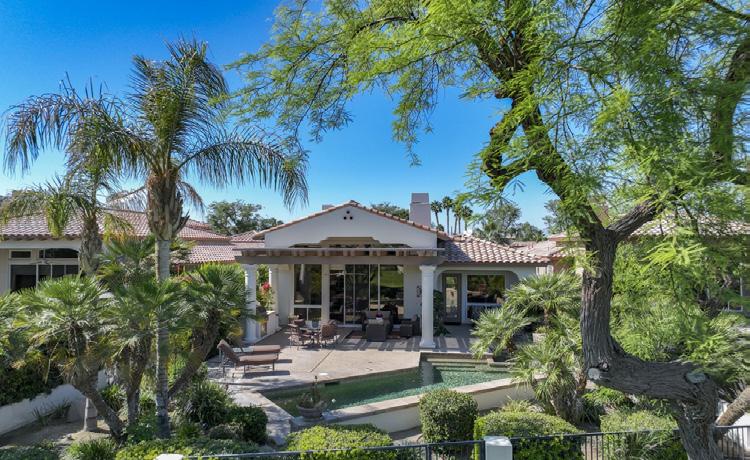
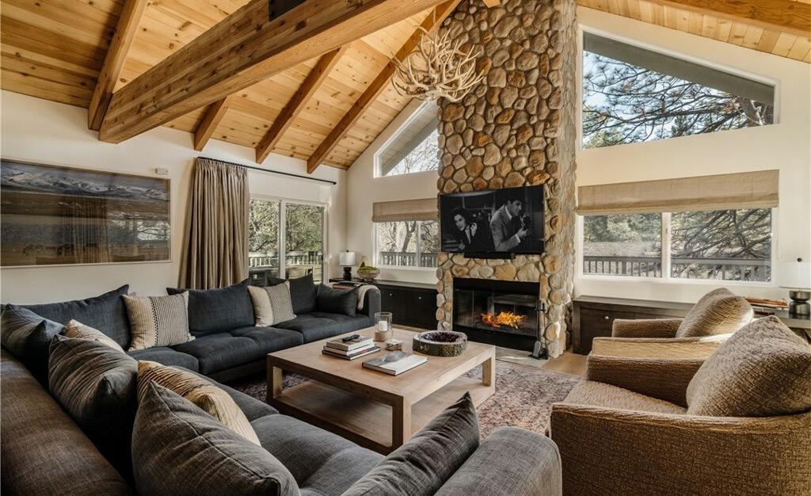
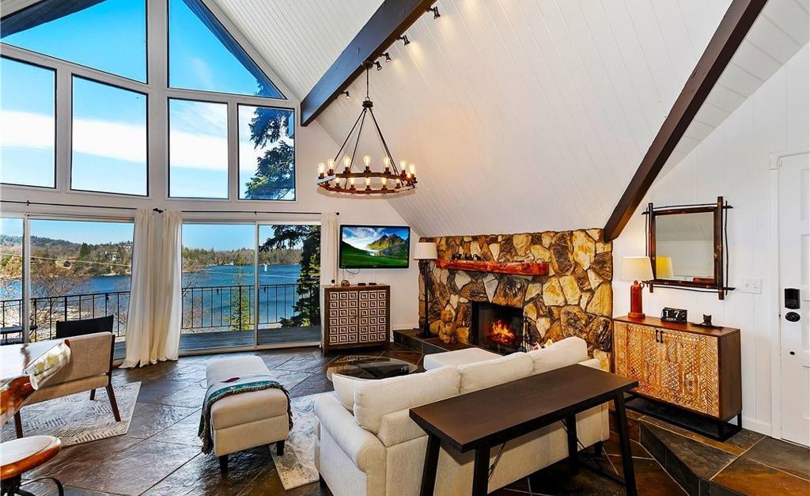
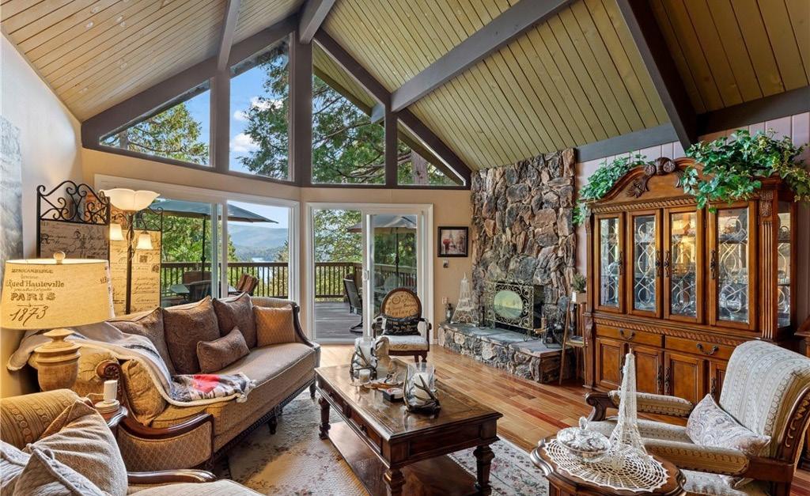
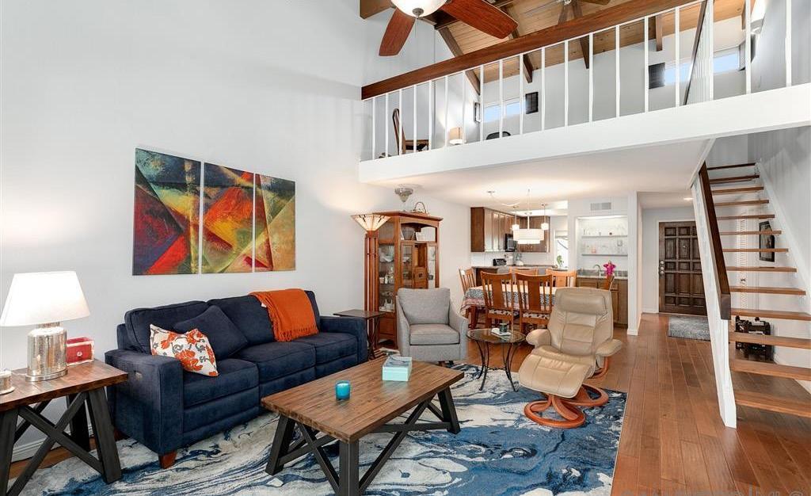
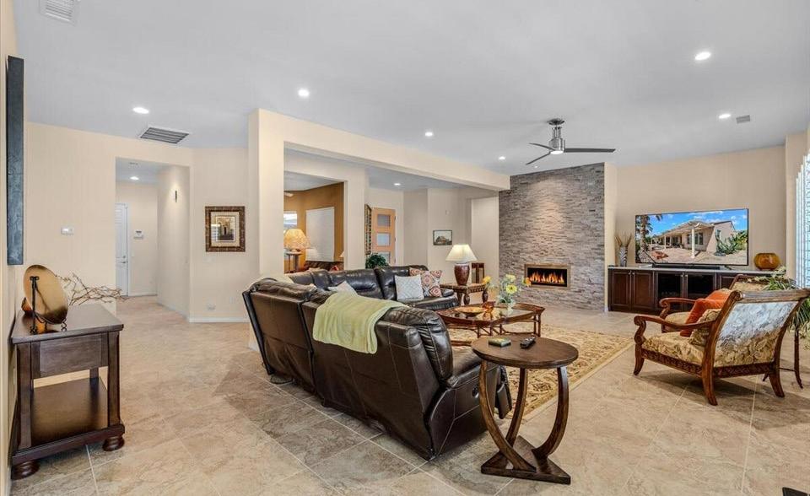
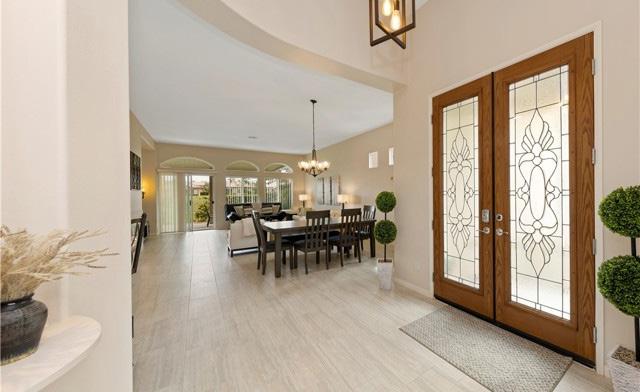
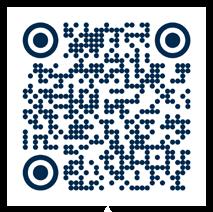

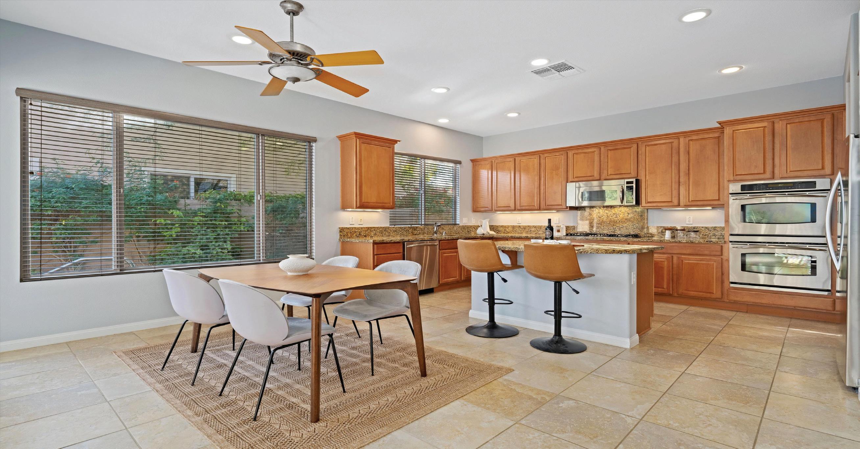
Discover the epitome of luxury and comfort in this one-of-a-kind residence, nestled within the Sun City Shadow Hills Community, boasting world-class amenities. This expansive home, just under 3,000 square feet, offers a sophisticated living experience with its unparalleled design, high-end finishes, and a private detached Casita. Meticulously maintained and designed for ultimate ease and elegance, this exceptional home is a rare find in a highly sought-after community.
Private Casita
Sprawling Living Spaces
Gourmet Kitchen & Open Concept Living
Luxurious Primary Suite
Spacious Guest Bedroom With Ensuite
Bonus Room/Den
Formal Dining Room
Private Pool & Built In Barbeque
Oversized 3-Car Garage: Epoxy floors and built-in storage make this garage a standout feature.
Thoughtful Extras: Enjoy a large walk-in pantry, a convenient coffee/ serving station off the kitchen, and new custom paint and blinds throughout.

724,900
Peaceful & Private: Set back within the community, this home offers a tranquil retreat away from highway noise and traffic.
Convenient Access: Close to the highway for easy commuting while still maintaining a serene setting.
Lower Utility Costs: Benefiting from IID electric, enjoy reduced energy expenses without compromising on comfort.
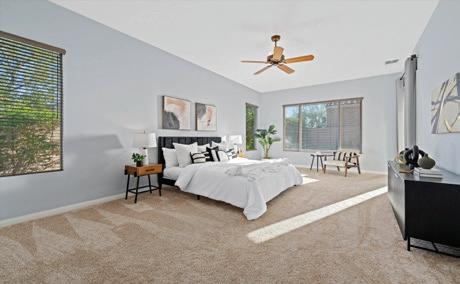
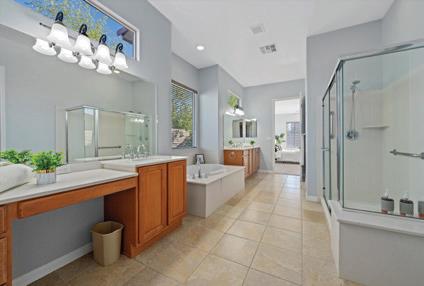
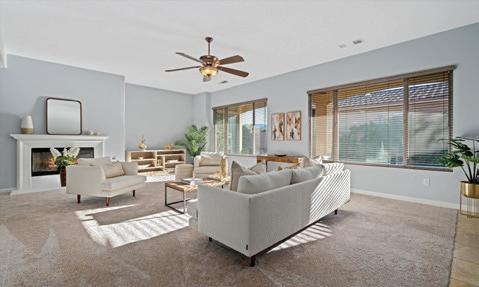


Hi! I'm Diane Lynn Kohnen brokered by eXp Realty.
I have been involved in the real estate world for the past ten years. Finding my start working alongside the Lead Broker of Regency Residential. Receiving a great education and introduction to the Luxury Market and learning excellent skills and tools to best serve my clients.
I find the process of facilitating home sales exciting and am most passionate about working with the public and being available to my clients when they need me. I recently made the switch to eXp for all the continued education and cutting-edge technology they provide. Embracing the fast-changing world by expanding my knowledge of technological changes and opportunities in the real estate market.
I thrive when I am growing and believe every day is a chance to be better. Personal details: I find great joy in daily life and interacting with people and am known for my smile and laughter. I have been a resident of the desert for 18 years and also enjoy hiking and trying out new coffee shops in my free time.
There is nothing I value more than trust, I welcome the opportunity to earn yours.

Fun Fact, there are over 25 New Build Communities throughout the Greater Palm Springs area, in every price point! As low as $500,000 or the Ultra Luxury Builds at $5M++ and everything in-between. I can help you find the hidden gems and guide you through the process of closing on your custom dream home!


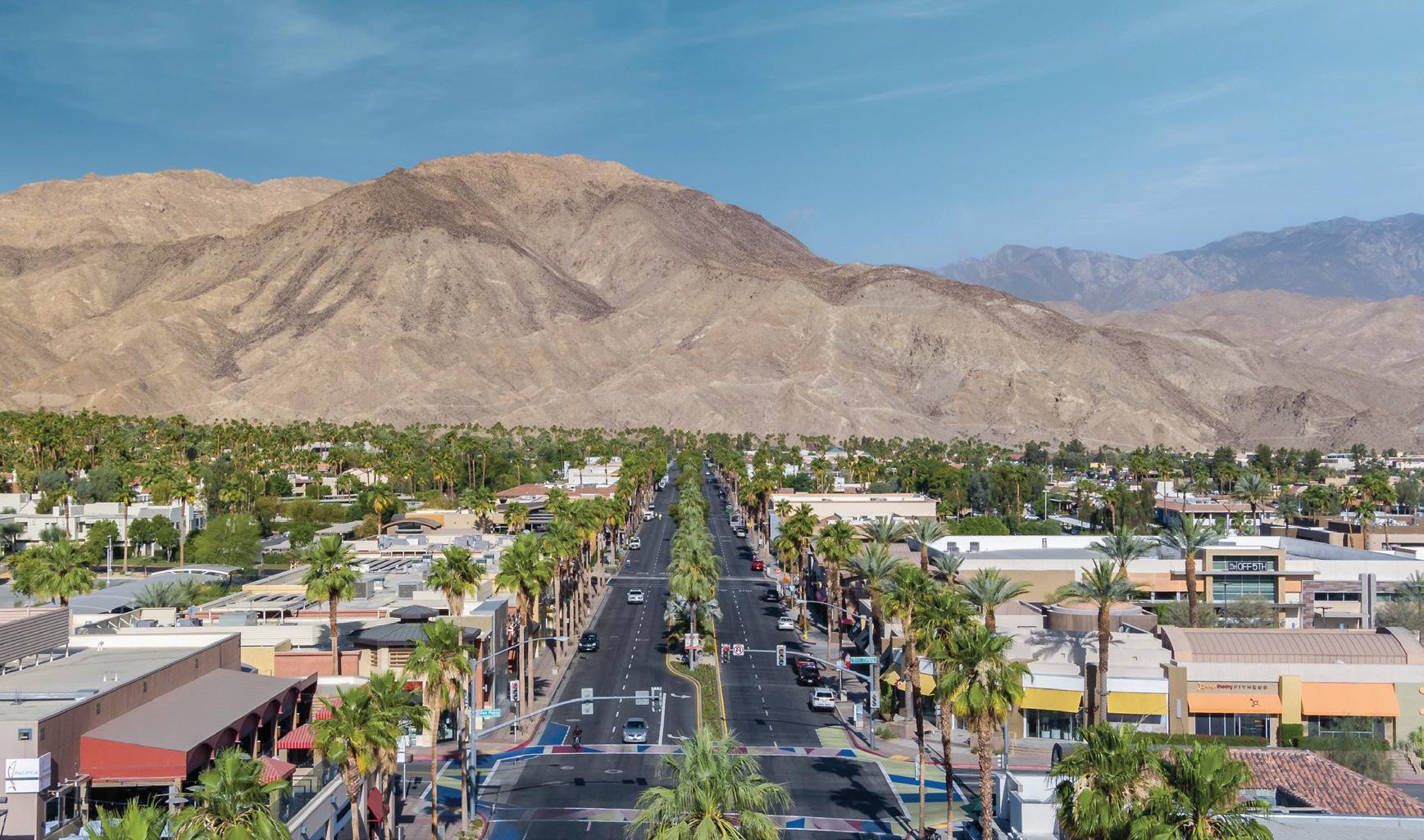
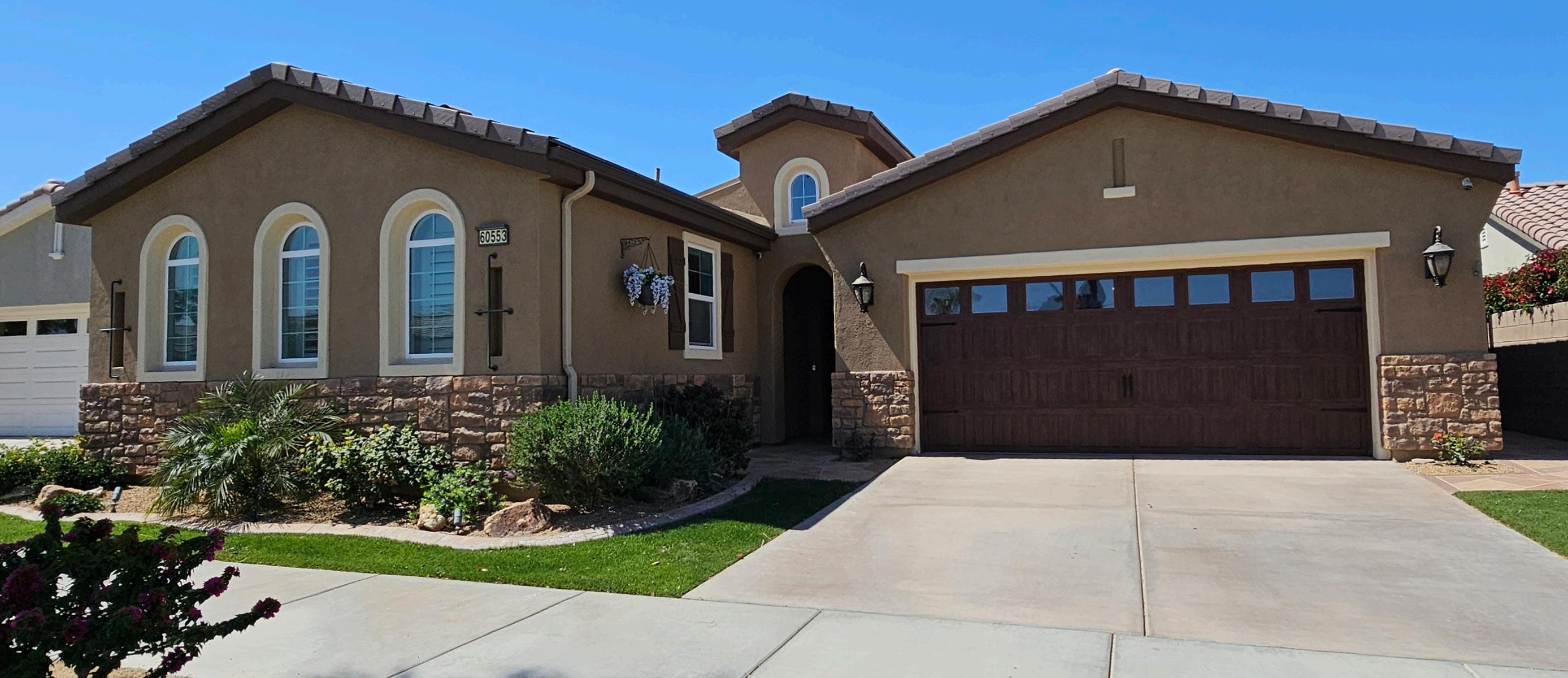
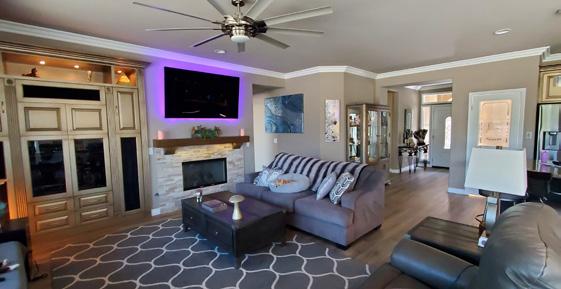
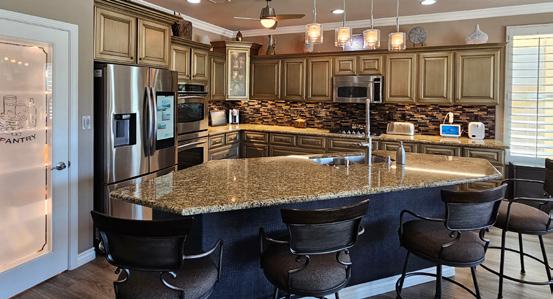
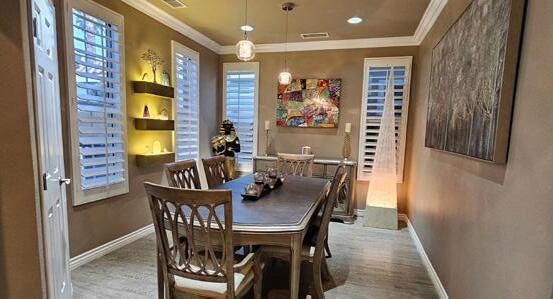

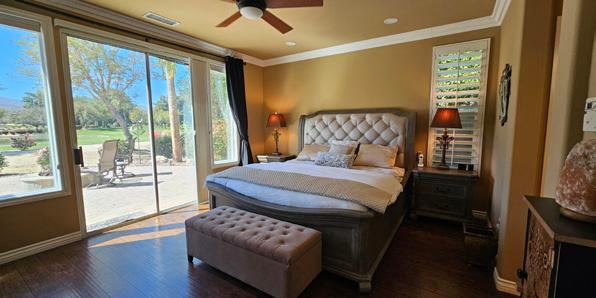
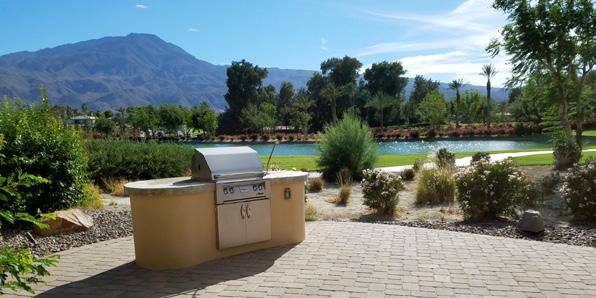
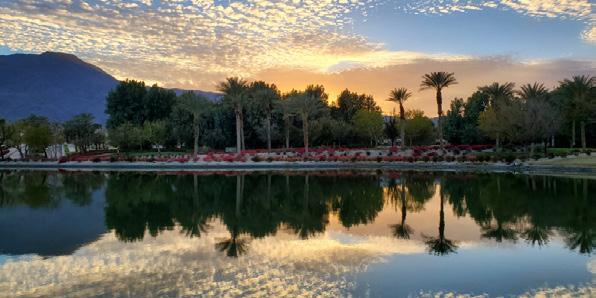
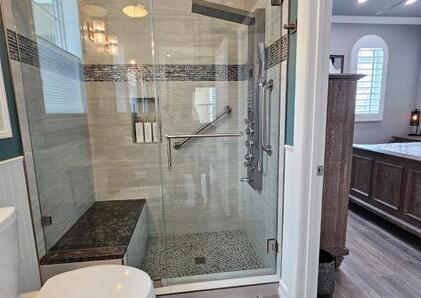
Absolutely one of the best views in this Trilogy La Quinta 55+ gated community, this home is located adjacent to the 18th hole women’s tee box. This is a VERY rare and unique property! It is the ONLY 4 bedroom Monterey plan that includes a 4 room detached casita that is legally permitted as an ADU (Accessory Dwelling Unit) completed in January 2023. The casita rents during the high season for $2,500 to $2,700 per month. Rooms include a home theater with both a 120” motorized movie screen and a 65” flat panel TV, a full kitchen (except dishwasher), laundry room, bedroom, and a bathroom with a walk-in shower. High-end finishes include an electronic digital shower with temperature read-out, a Whirlpool 5 burner stove with double ovens, a Whirlpool refrigerator with water and ice in the door, porcelain plank flooring and carpeting in the home theater. The home theater includes a Denon 5.1 surround sound system with a Ben-Q projector and the 120” screen. The casita bedroom includes a 60’’ Smart TV, and a queen bed with a ‘’zero gravity’’ adjustable base. Nearly $300,000 total spent in upgrades between the casita and the main home. Upgrades in the main home include blackout curtains in the master and great room, plantation shutters, roller shades, crown molding in all rooms, newer Milgard windows throughout, and a combination of luxury vinyl plank flooring, wood laminate and porcelain tile in every room. The newly remodeled kitchen has high end ‘’Champaign’’ finished cabinetry including roll outs and soft close drawers and doors, glass backsplash, granite counters, upper cabinet rope lighting, under cabinet lighting, pantry back-lighting, a new gas cooktop, and a Samsung Smart Hub refrigerator with internet and an interior camera so you can see what you need when you go to the market. There are 10 ceiling fans total including 2 in the garage, both bedrooms, kitchen, great room, master bathroom, casita bedroom, casita bathroom and the patio. The great room includes a new 83’’ Samsung 4K OLED TV with a Denon surround sound system, and a new fireplace and mantel with under-mantel rope lighting. The back yard is spacious enough for a large pool/spa or water feature. Price includes all TV’s, projector, motorized movie screen and all A/V equipment for 2 surround sound systems. Seller will pay the buyer’s Reserve Replenishment Assessment fee of approximately $3,570.
Once among the most celebrated public golf courses in the Coachella Valley, Trilogy Golf Club at La Quinta, host of the legendary Skins Game from 2003 to 2006, is open once again — and better than ever. The Trilogy Golf Club has had a multi-million dollar renovation to renovate and modernize the facilities and return the club to its former glory. The new course opened on December 16th, 2024. Several bunkers were reshaped, and the bunker noses were lowered to enhance playability. All bunkers were completely rebuilt with new drainage and a new 50/50 blend of Emerald sand. All the greens were regrassed and the collars resodded. Extensive work to the irrigation system throughout the course will ensure players experience exceptional conditions. As a final surprise, the club restored the “Skins Tees,” allowing golfers the ability to play the course the way Tiger, Phil, and the other PGA TOUR stars did during its heyday. At its peak, Trilogy Golf Club at La Quinta attracted the game’s biggest stars, including Tiger Woods, Phil Mickelson, Fred Couples, and Annika Sorenstam. The clubhouse, restaurant and pro shop have also undergone a major remodel and renovation and is set to open sometime in late April or May 2025.
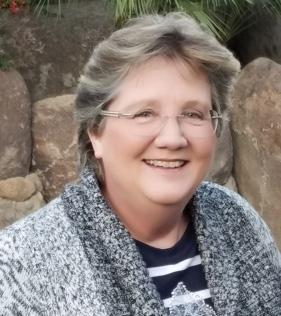
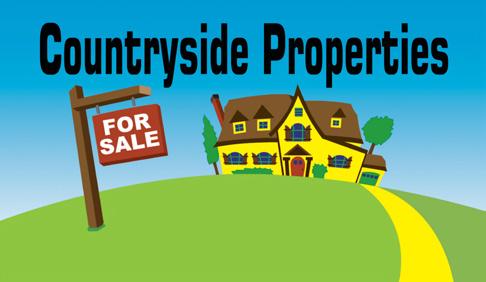
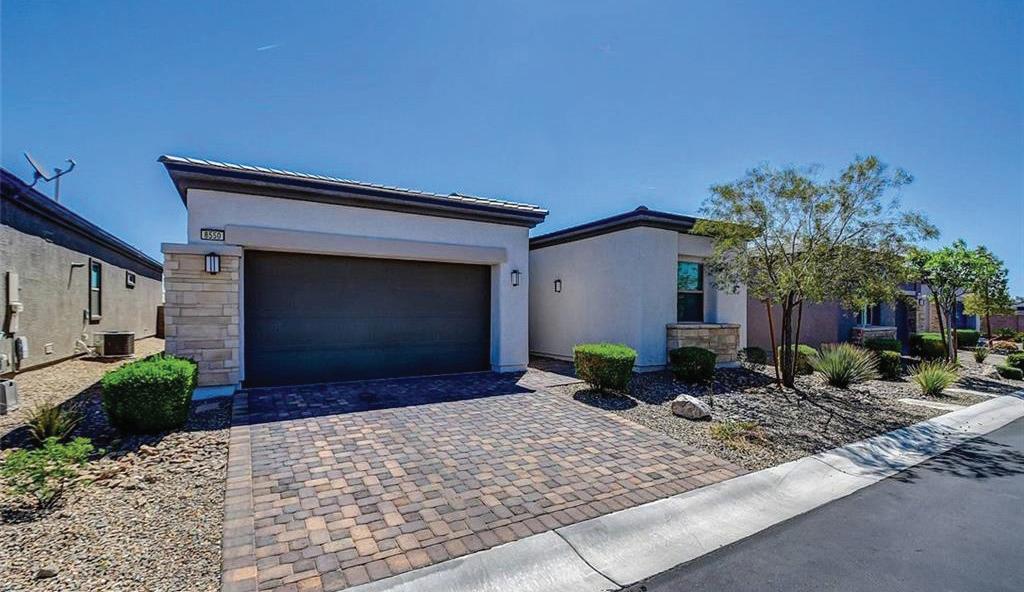
2 Beds | 3 Baths | 2,207 Sq Ft | $649,999 - Hard surface flooring Beautiful single story located in a quiet gated community where few homes come up for sale.. All one-story community with several park/open spaces throughout. Step into an open great room, gourmet kitchen boasts a generous island w/ breakfast bar, granite countertops, stainless steel appliances, and a large pantry! Multi-slide stacking patio doors that open to a massive covered patio view of your covered patio and backyard with a covered patio, pavers, artificial turf, low maintenance landscaping. The owner’s suite is separate from the other bedroom/den and boasts a large open bath, double vanity, walk-in shower and walk-in closet. The secondary bedroom includes walkin shower and walk-in closet. Huge Laundry Room that includes washer and dryer. This exceptional home is conveniently located near schools, parks, shopping, Durango Station, and freeway access. Desirable Southwest to settle in. This home sets the stage for a remarkable lifestyle. Some rooms are virtually staged. MLS# 2692846
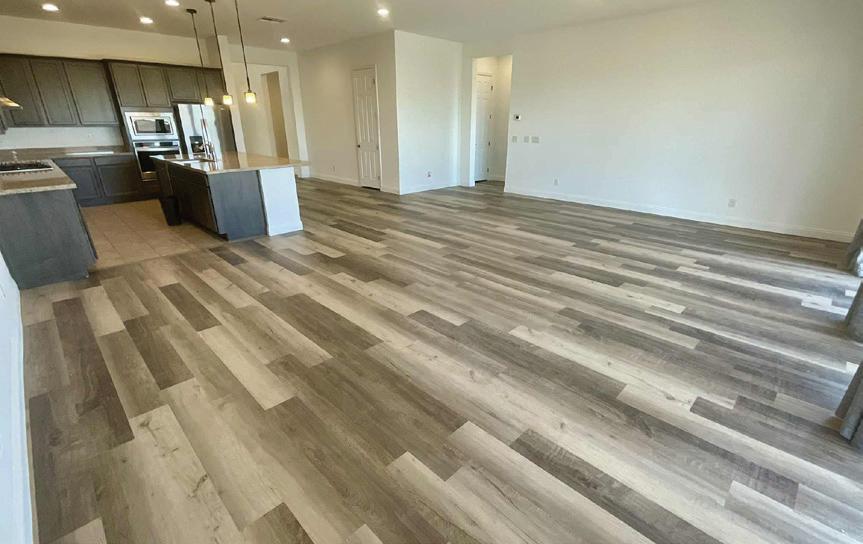
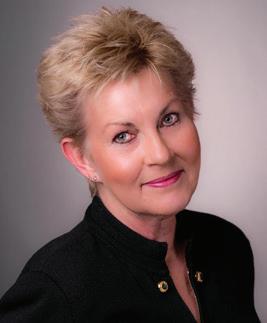
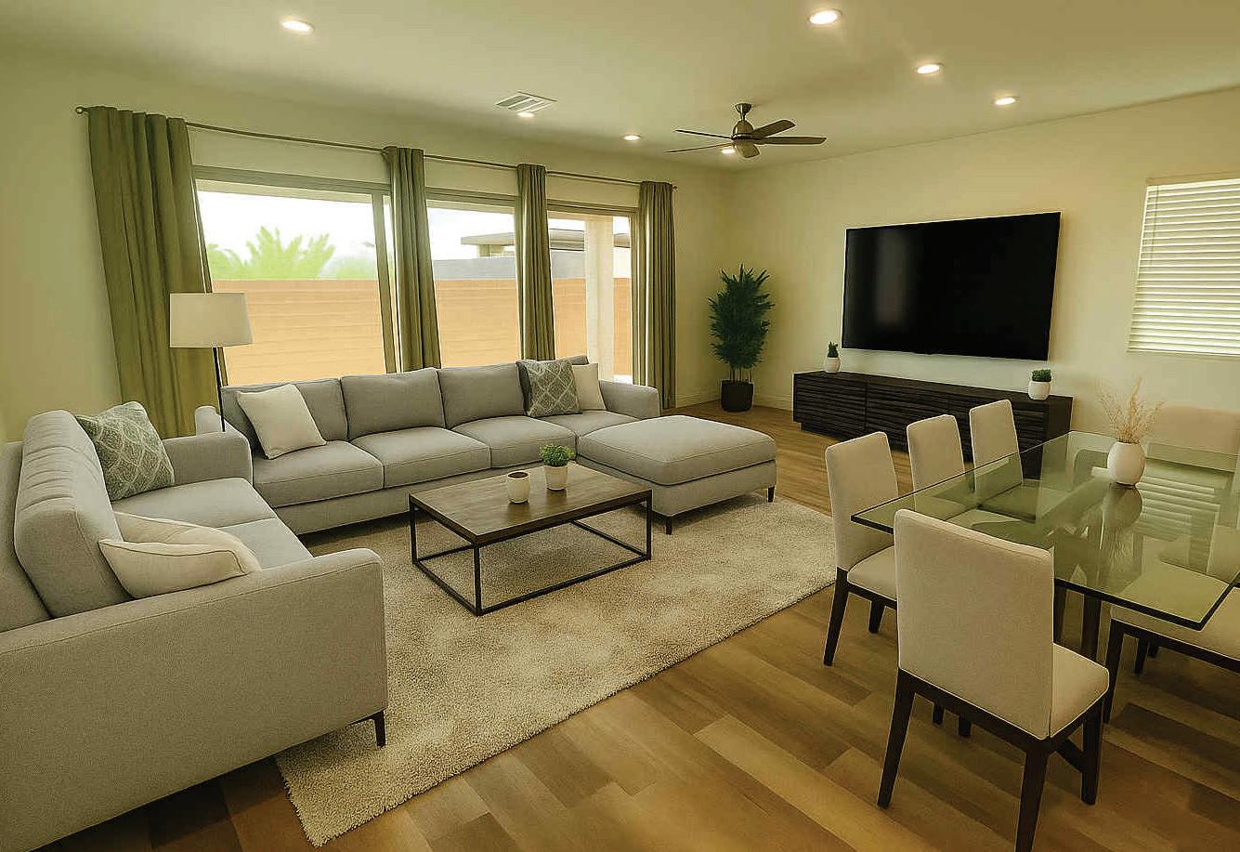
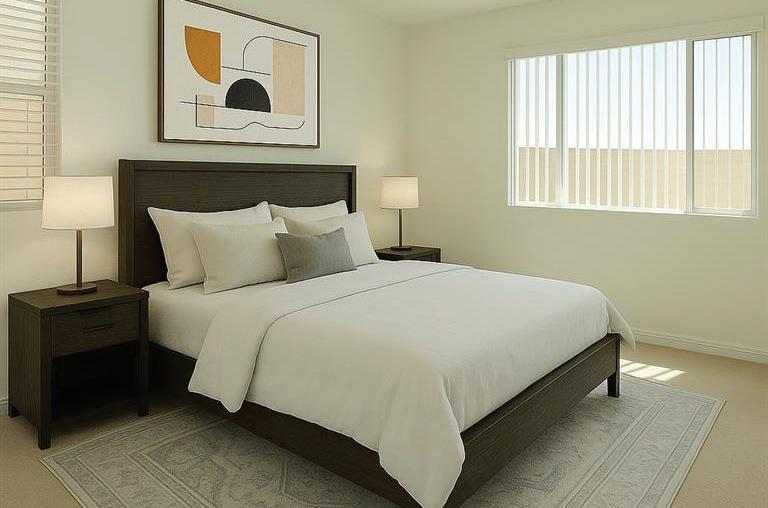
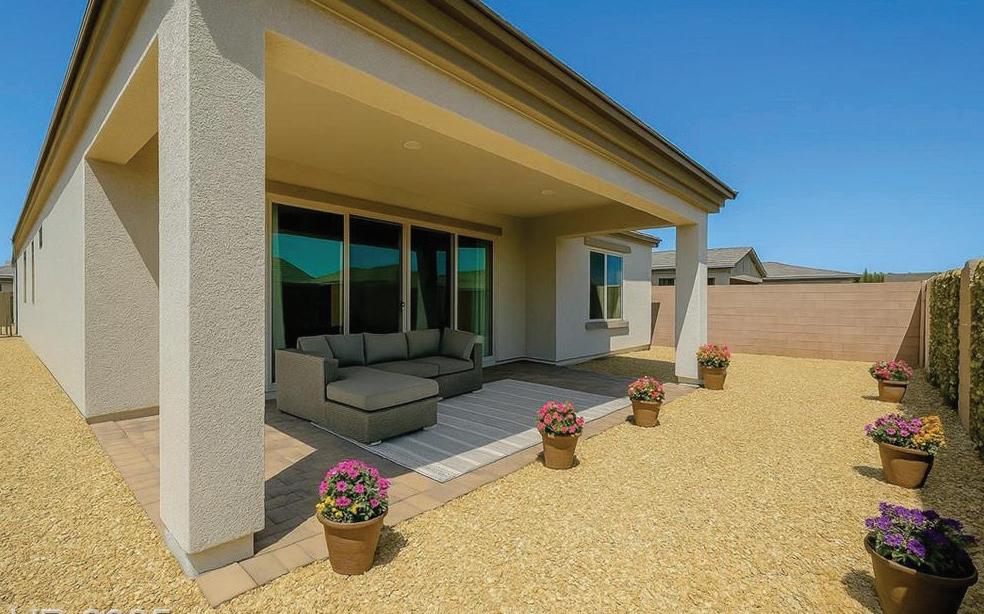


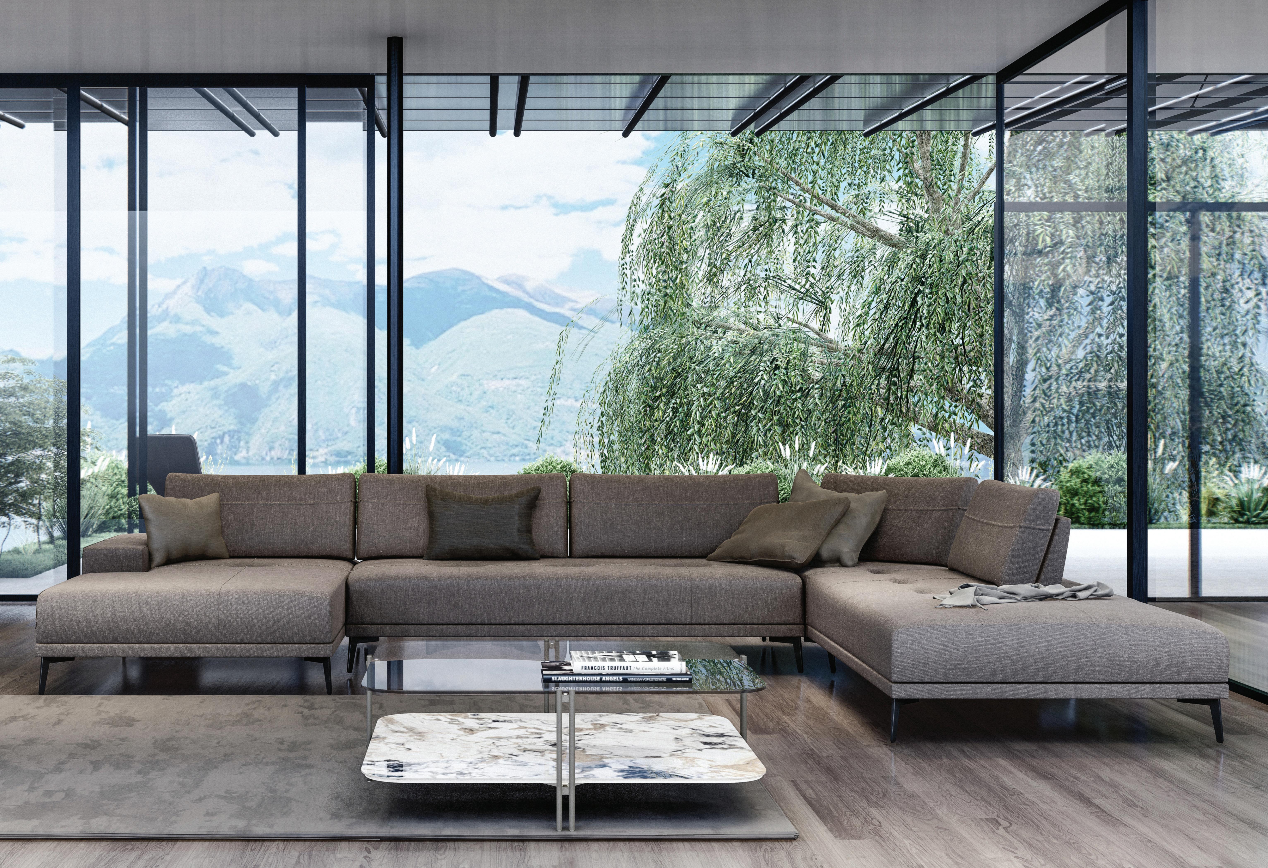



Top-Producing Listing Agent | Strategic Seller Advocate | Real Estate Marketing Expert
When it comes to selling homes, Anthony Galeano is the name savvy homeowners trust to get top dollar—fast. As one of the region’s most effective and respected listing agents, Anthony brings a powerful combination of real estate expertise, high-impact marketing, and negotiation mastery to every property he represents.
With years of experience in real estate, finance, and consulting, Anthony doesn’t just list homes—he positions them to sell at their highest value. From pricing strategies and staging advice to digital marketing campaigns and competitive offer management, he guides his sellers with precision, professionalism, and results-driven focus.
Anthony is known for selling homes that other agents couldn’t move, breaking price records in neighborhoods across Los Angeles. His client-first reputation, responsiveness, and attention to detail have made him a go-to resource for homeowners ready to maximize their return.
Backed by Terranova Real Estate and a network of trusted professionals, Anthony delivers smooth, profitable closings and peace of mind—every time.
Serving Greater Los Angeles | Bilingual in English & Spanish | DRE# 01249041



Charming Duplex in Long Beach, CA Perfect Investment Opportunity!Welcome to 3733 California Avenue, a delightful duplex nestled in the heart of Long Beach, CA. This property offers an exceptional opportunity for investors or homeowners looking to live in one unit while renting out the other.Property Details:The front unit features two spacious bedrooms and a well-appointed bathroom, making it ideal for families or roommates. With ample natural light and a cozy layout, this unit is both inviting and functional.
2215 S Dunsmuir Avenue, Los Angeles, CA 90016 is a charming 3-bedroom, 2-bathroom single-family home offering 1,260 sq ft of living space on a 4,388 sq ft lot. Built in 1924, this residence features a detached garage with one parking space, a bonus room, and wall heating. The property was listed at $899,000 and sold for $800,000 on March 14, 2025, equating to $635 per square foot. Situated in the Mid City neighborhood, it provides convenient access to local amenities and public transportation.
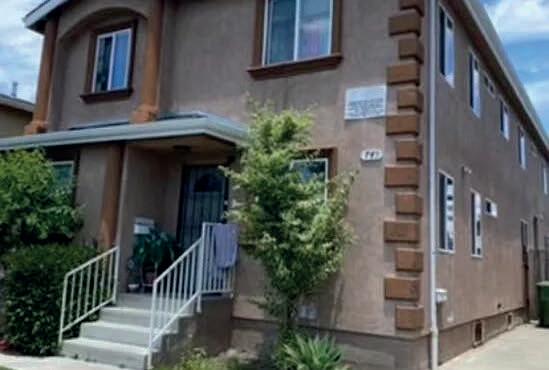
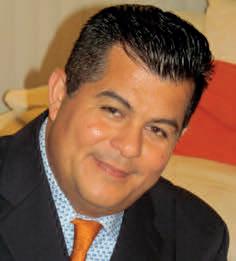

743 E 84th St, Los Angeles, CA 90001 is a large multi-family property built in 2010, offering 9 bedrooms and 5 bathrooms across 3,360 sq ft. Situated on a 5,102 sq ft lot, the building features multiple units, driveway parking, and LAR2 zoning, making it ideal for rental or investment purposes.


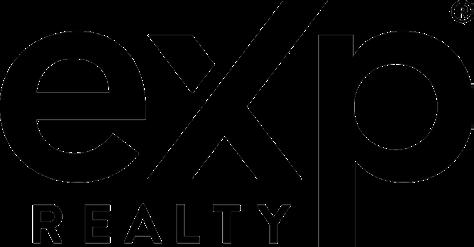
Whitney Johnson is a licensed realtor with expertise in the acquisition and disposition of both residential and commercial real estate, along with a focus on property management. Located in Los Angeles, Whitney is dedicated to assisting individuals in finding their ideal properties, whether guiding first-time homebuyers or catering to clients seeking a second home in luxury markets. Committed to delivering outstanding client service, Whitney takes pride in fostering repeat business, referrals, and genuine relationships, earning trust within the industry.
Whitney’s attributes, including patience, negotiation skills, a discerning eye for design, exceptional client service, and a natural ability to empathize with diverse situations, contribute to the satisfaction and loyalty of her clients. From initial research to the key handover, Whitney provides unwavering support throughout this exhilarating journey.
Beyond the realm of real estate, Whitney maintains a grounded personality. Originally from Lexington, Kentucky, and now residing in Los Angeles, she remains true to her country roots, cherishing family, prioritizing fitness, enjoying delectable cuisine, and emphasizing the importance of mental health.

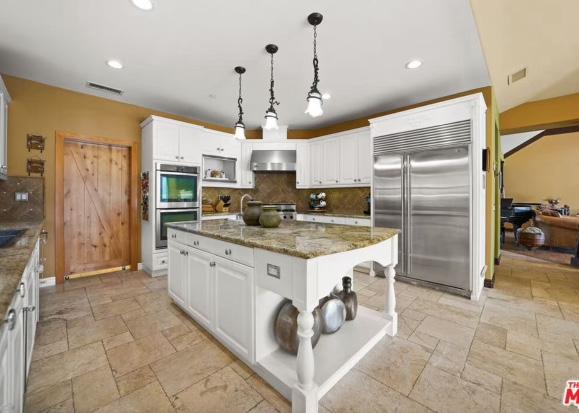
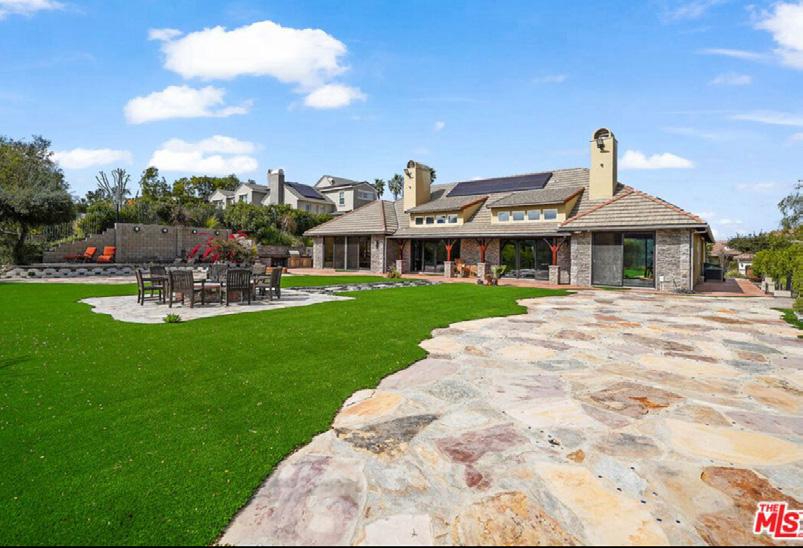
This rare nearly 5,000 sq ft estate is nestled in the prestigious guard-gated community of Tarzana Country Club Estates, within the sought-after Braemar Golf and Tennis Club. Set against the scenic backdrop of the Santa Monica Mountains, this home offers unparalleled access to hiking and biking trails and is located just south of Ventura Boulevard—mere minutes from
Cedars-Sinai/Providence medical centers, and more.
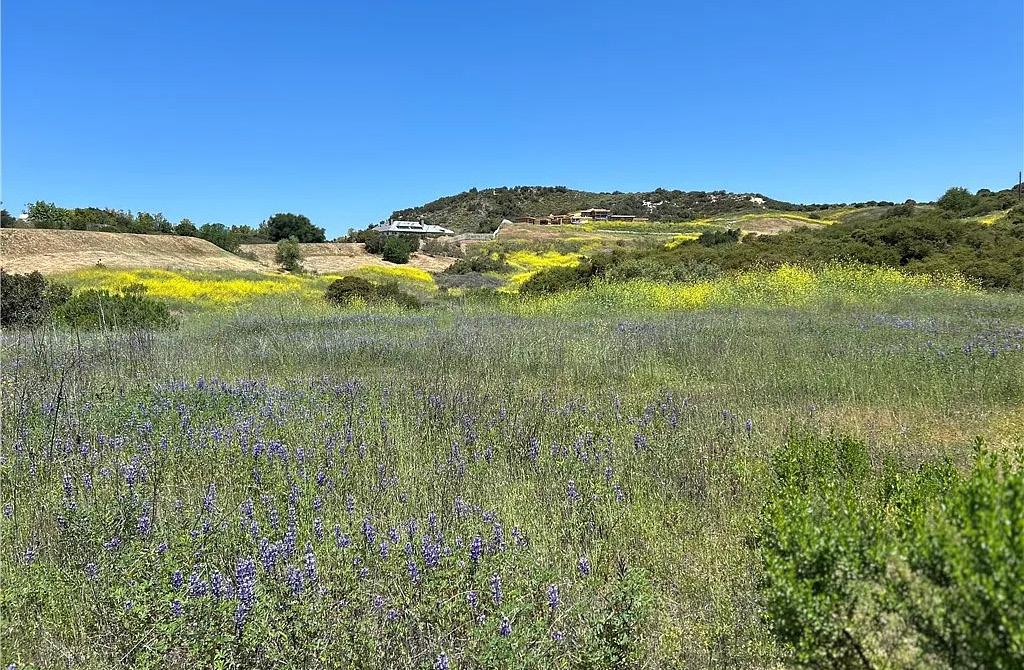
24201 MULHOLLAND DRIVE, CALABASAS, CA 91302 13.24 ACRES | $990,000
Amazing 13.2 acre lot in the highly sought city of Calabasas. The parcel features a 1/2 acre graded compacted level paid for the main residence and an addition separate pad for a guest house, ADU, barn, etc. Lots of usable land in addition to the graded pads. Soils reports and perks we done. City granted preliminary approval for 10,000 sq ft main home at the time the pad was graded. This is a super value. 8,500 sq ft home under construction across the street. New home close by just hit the market at $6.9mil. Additional opportunities for tax credits with open space dedication.
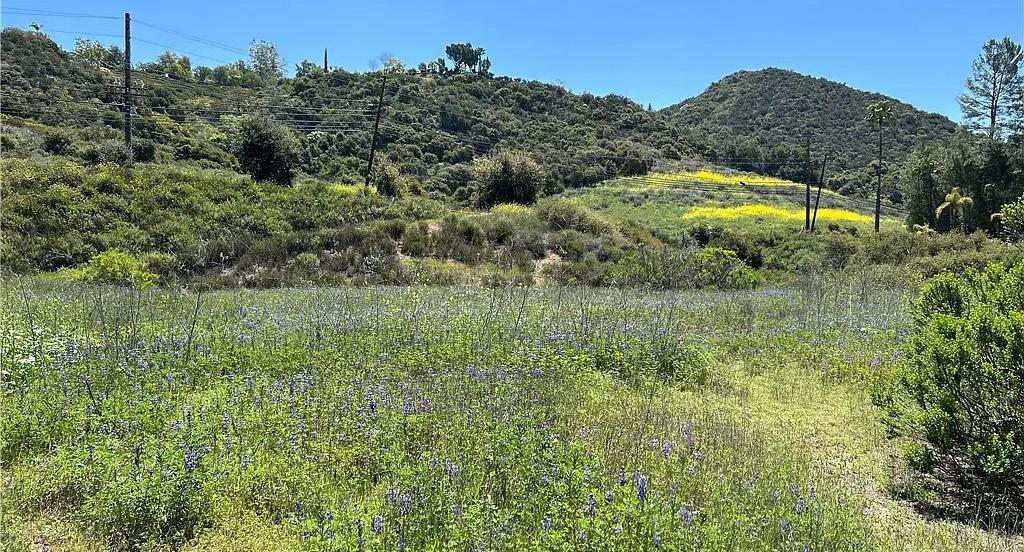
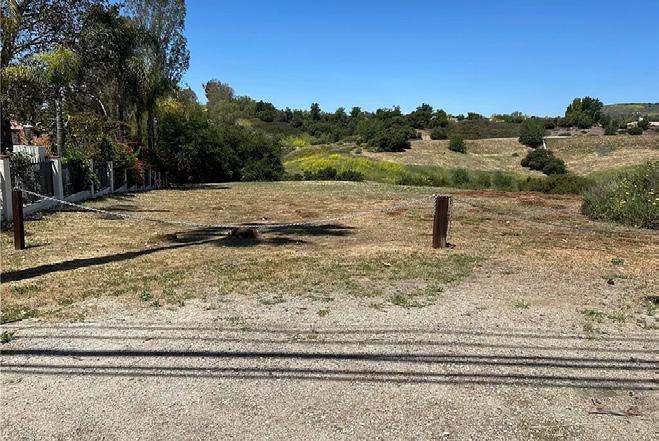


DON PISTOTNIK
REALTOR® | DRE #00828981
818.535.9771
donpistotnik@aol.com www.landandrealestateinvestments.com
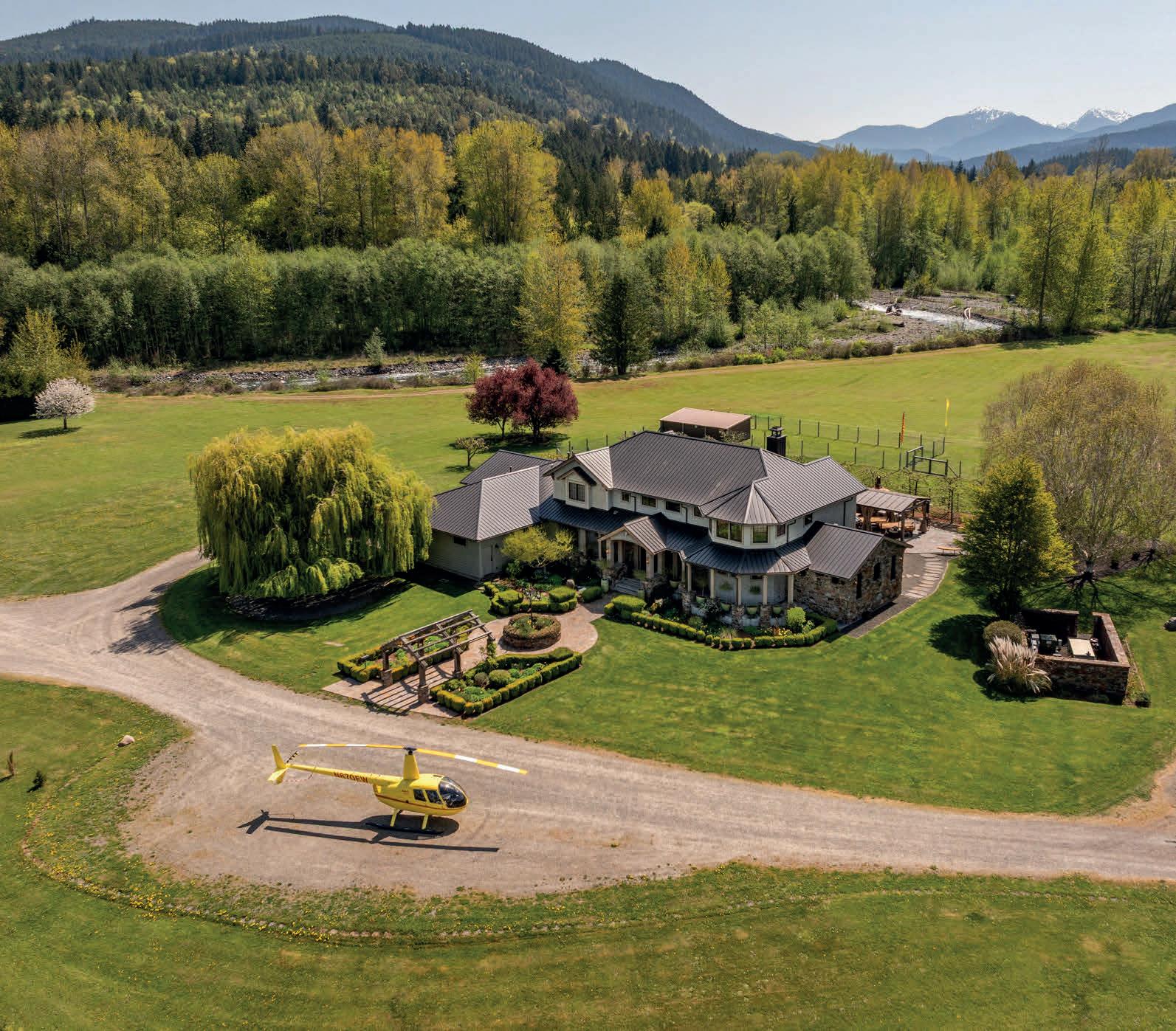
This Empire-era manor on 18.75 acres with a quarter-mile of Dungeness River frontage blends old-world craftsmanship with modern luxury. Featuring custom Honduran mahogany paneling, antique chestnut floors, and steel-timber details, the 4,797 sq ft home is both grand and cozy. A cherry-lined driveway leads to the estate with organic-certified farmland, a large ag building with a commercial kitchen, helicopter/high-bay garage, and equipment bays. The home boasts river views, a Japanese joinery walkway, luxurious interiors, a gourmet kitchen, media room, office, and expansive outdoor entertaining spaces, including a pizza oven, fire pit, pergola, and more. A rare mix of elegance, function, and natural beauty. https://vimeo.com/1080586896/ad1418a8c2?share=copy 4


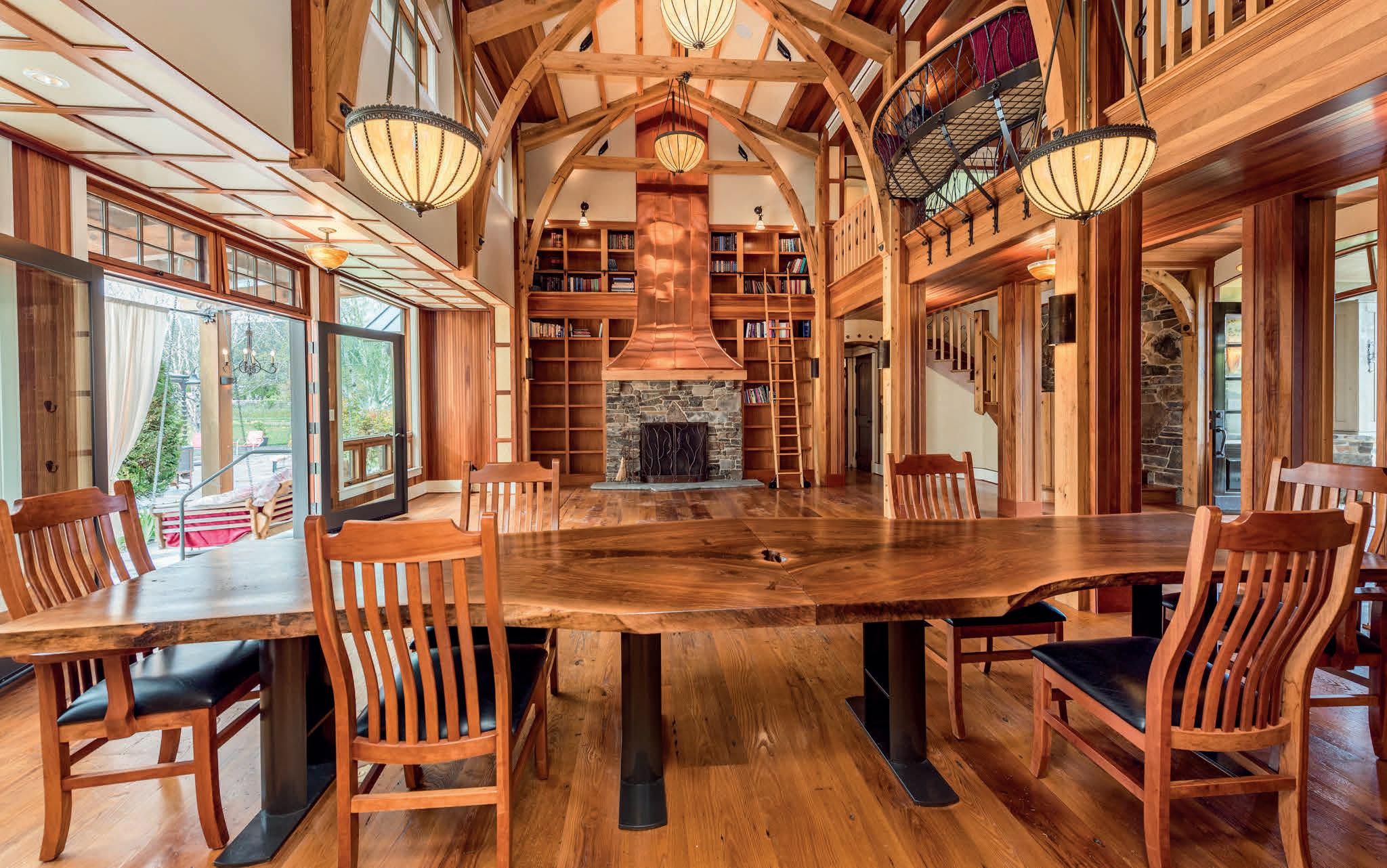
Hand-blown light fixtures, Honduran mahogany paneling and trim, custom steelwork and antique chestnut flooring
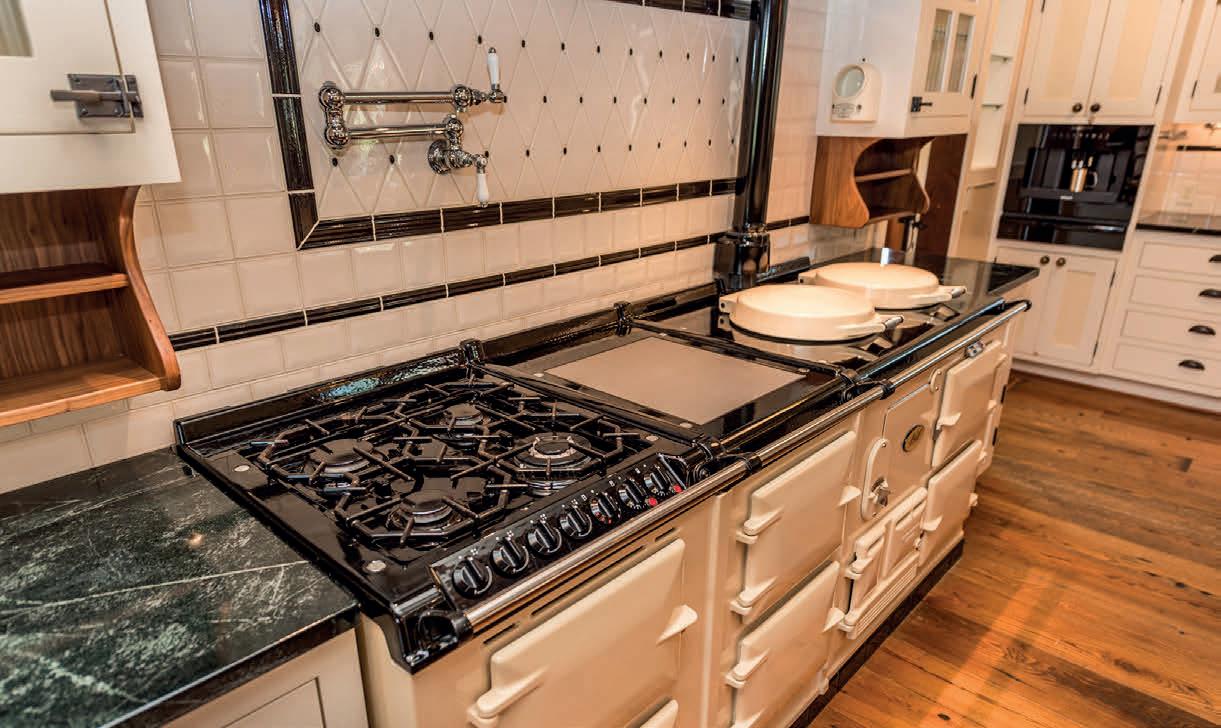
The finest contractors and trades people in the region have crafted a luxurious and intimate living space
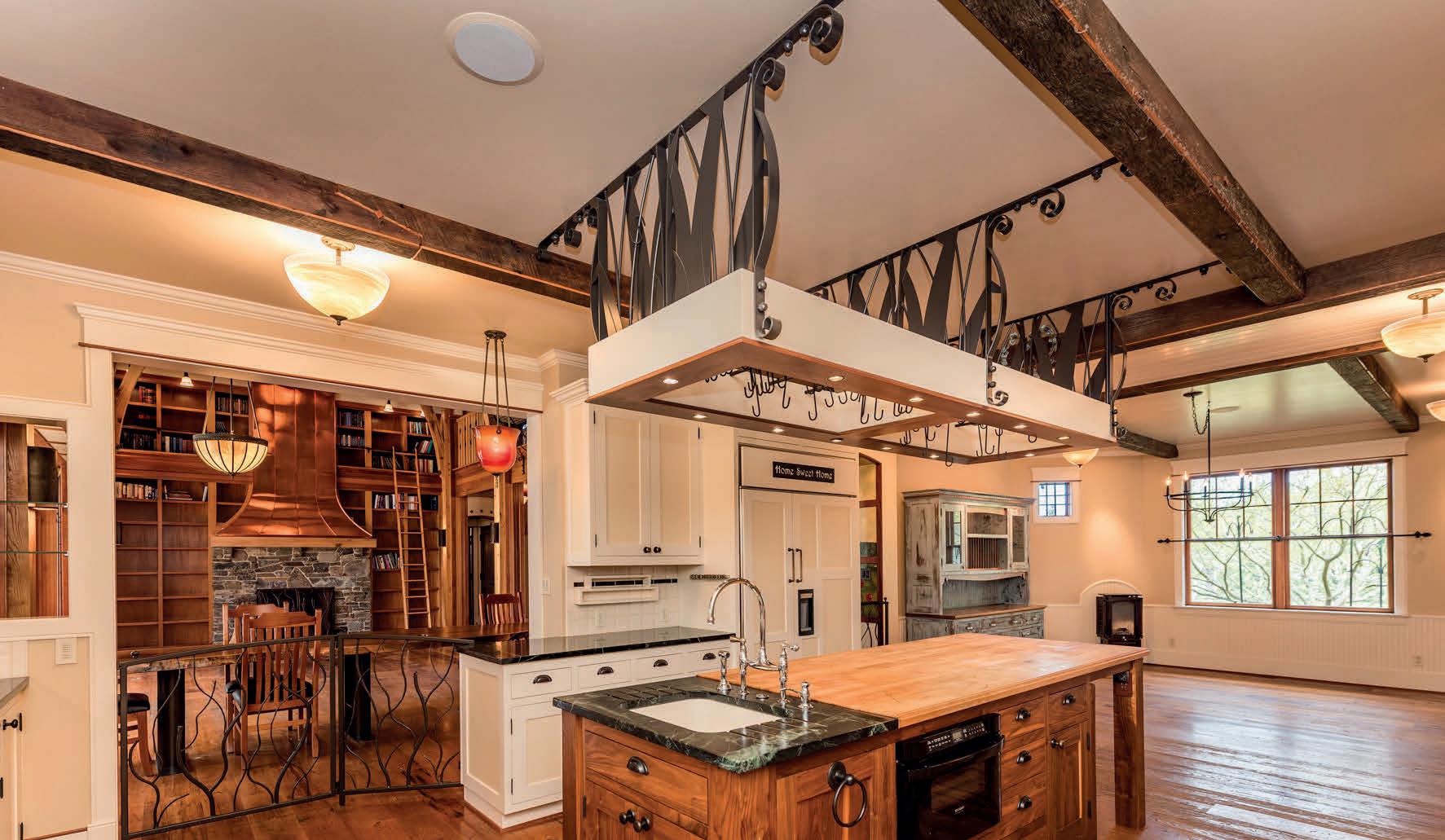
The kitchen serves as the heart of the home, perfect for both daily living and entertaining, with the convenience of two butler pantries. Step outside to a beautifully designed outdoor enclosed dining room, a trellis-covered patio, a freestanding pergola, a stone-faced wood-fired oven, and a serene water feature, making outdoor living a true pleasure.
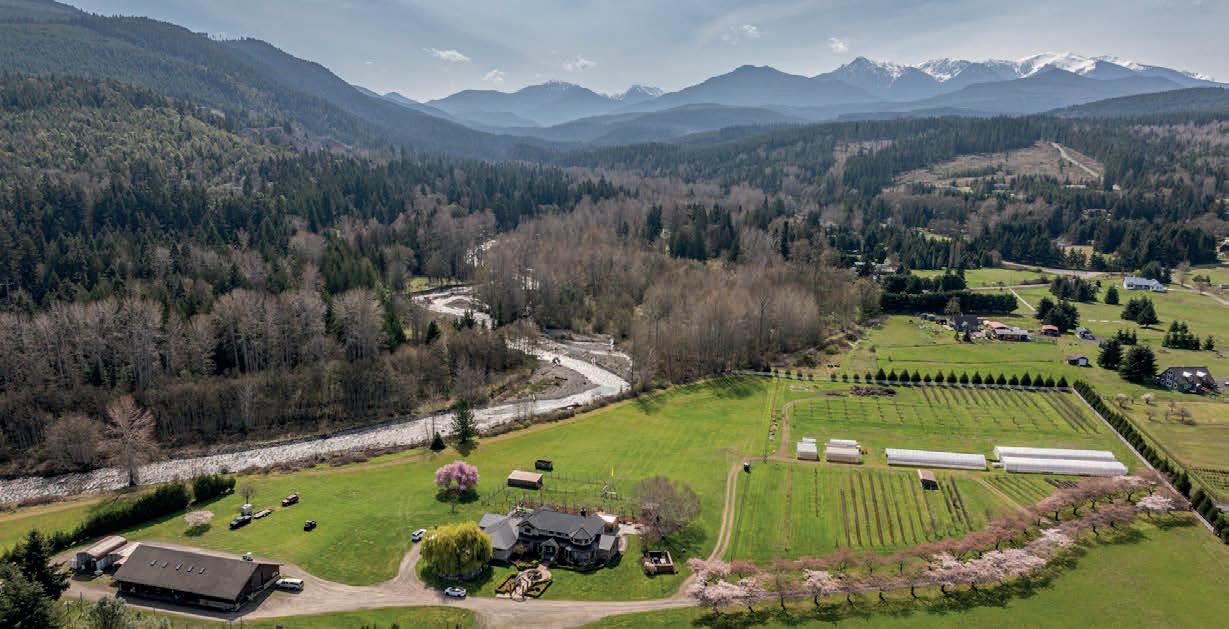
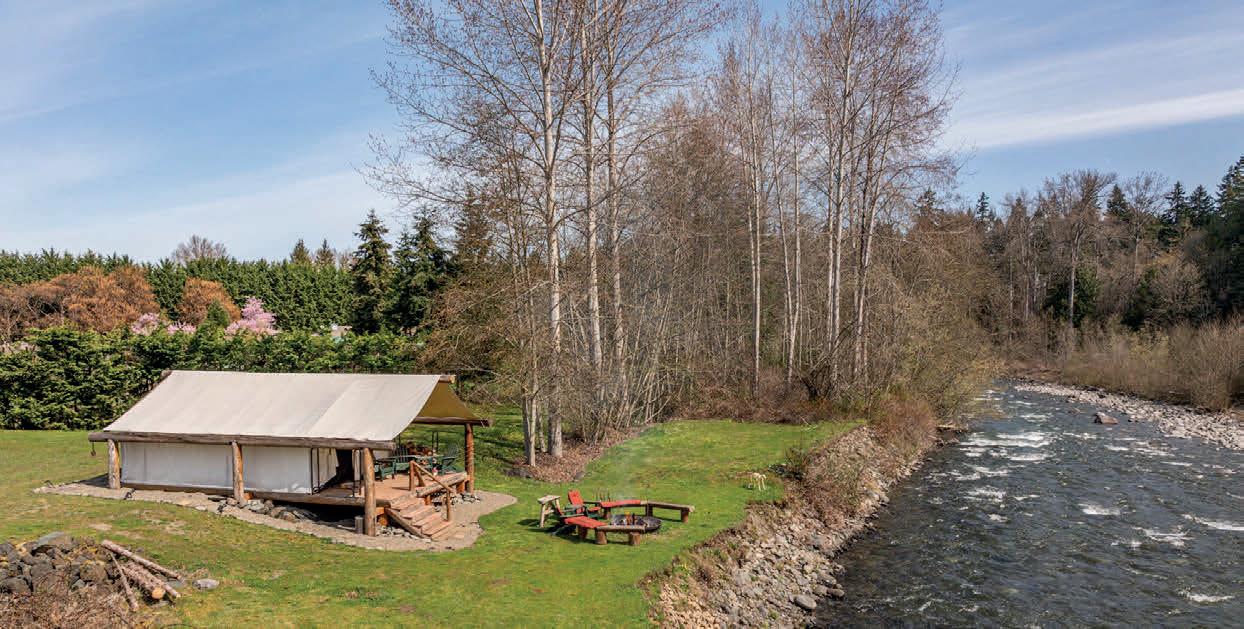
Envision living your dream lifestyle on over 18 acres of peace and privacy. Beyond the stunning home, this property includes a 3,000-square-foot commercial kitchen, a detached garage that can store 9 cars plus an RV or helicopter, a guest apartment on the east end of the house, a charming glamping tent by the river, and certified organic processor status. Every internal and external feature is designed for efficiency, comfort, and style, enhancing your experience and making this luxurious retreat a perfect place to call home.
