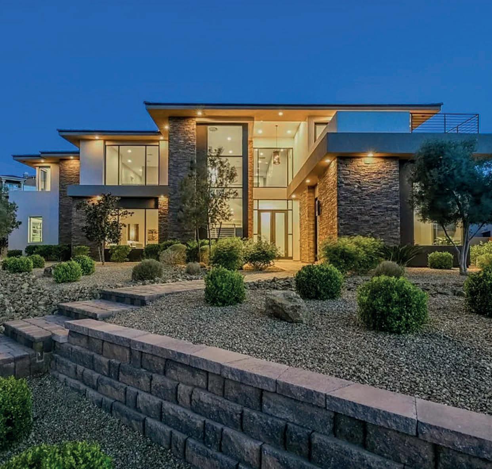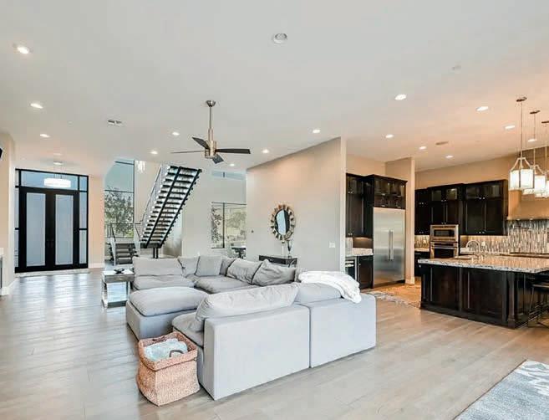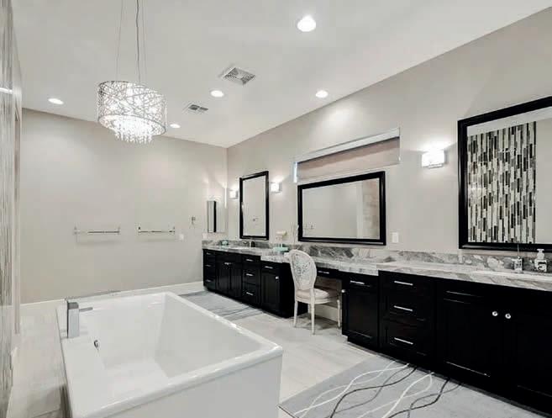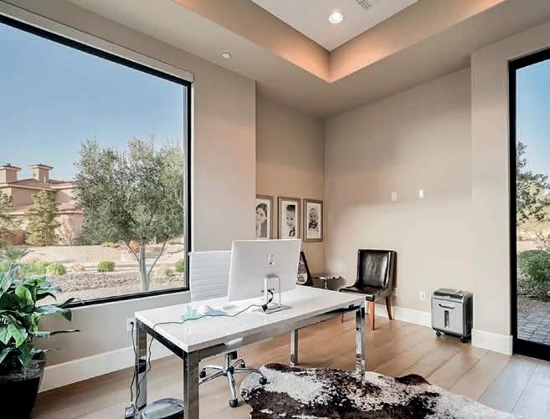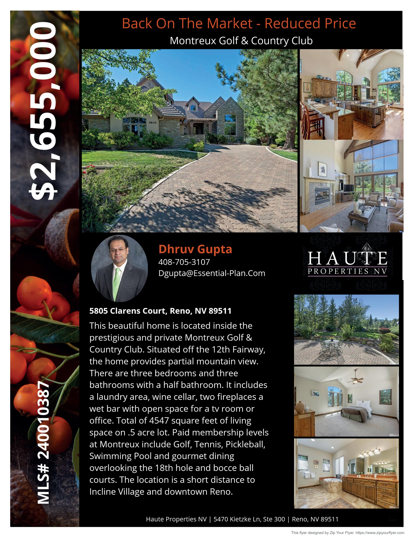

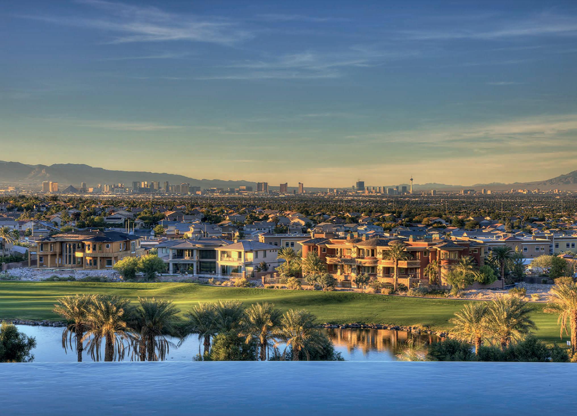




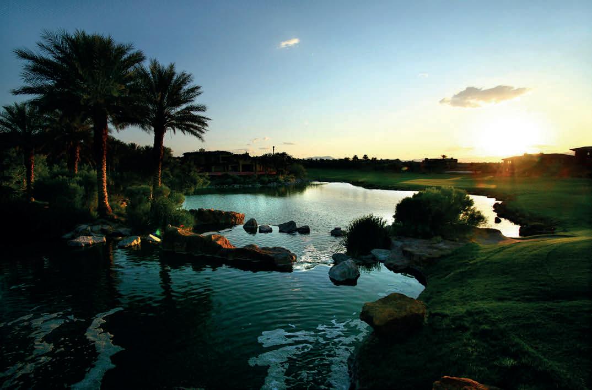
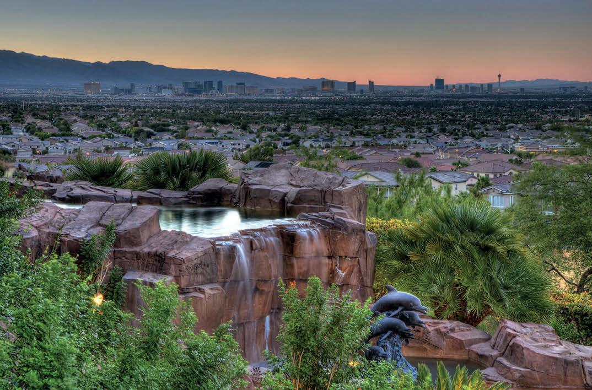
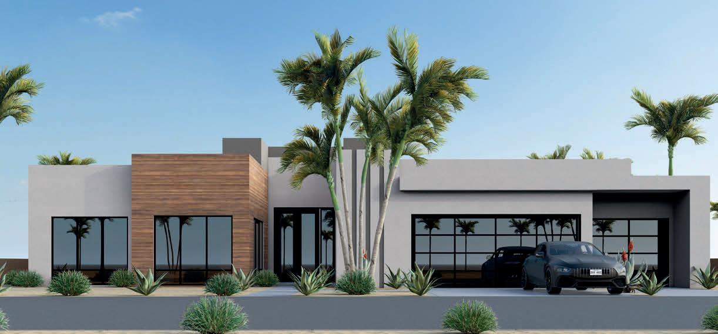
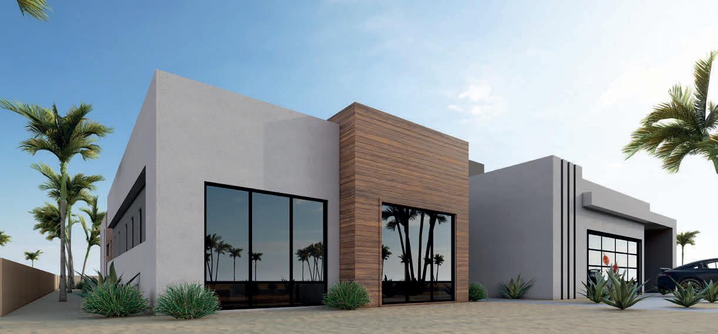
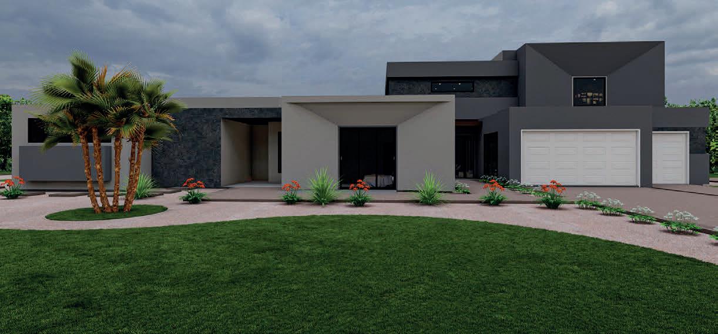
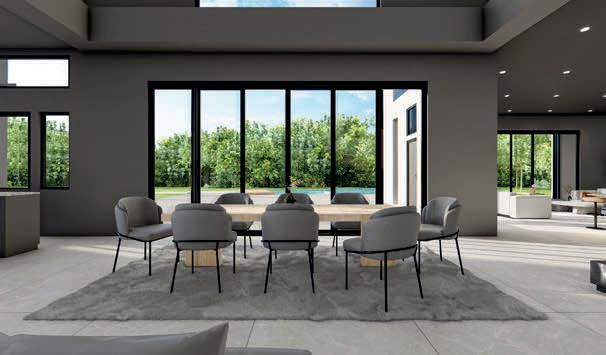
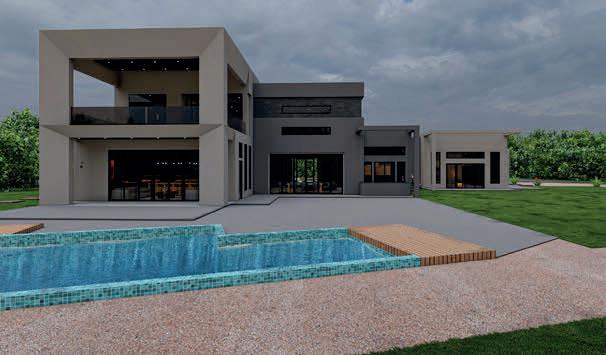
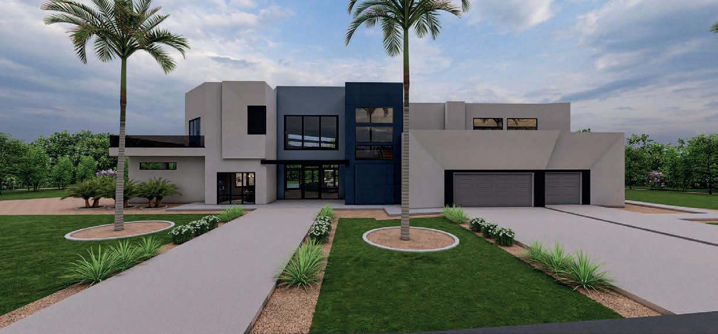
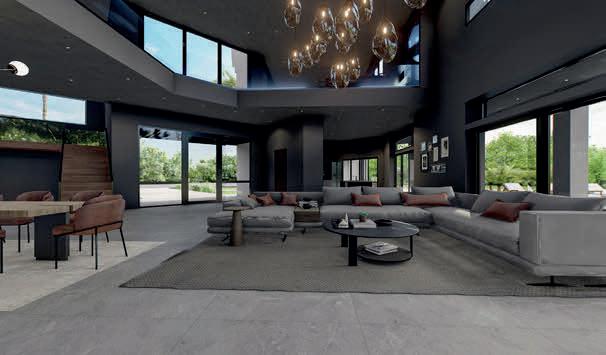
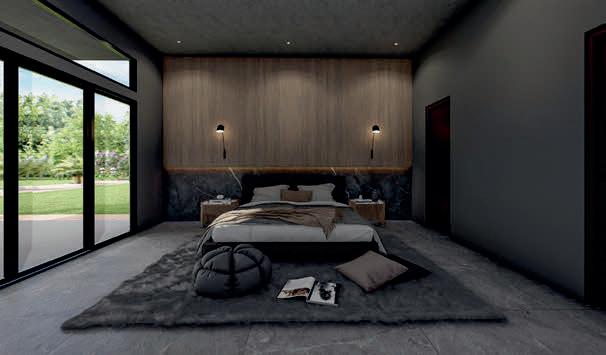
Three Custom Homes – Available Individually or as a Private
Presenting a rare opportunity to own three luxury homes in the prestigious MacDonald Highlands—available individually or together as a private family compound. Perfect for those seeking to bring loved ones close while maintaining privacy and independence, this trio of custom-built residences offers thoughtful layouts, premium features, and proximity to the upcoming Four Seasons Resort.
• Home 1: Under construction with completion projected for end of 2025, this dramatic 2-story custom home boasts soaring 24-foot ceilings, a downstairs primary suite, and three upstairs ensuite bedrooms. Enjoy seamless indoor-outdoor living with over 2,200 sq ft of upper deck space and an additional 1,300 sq ft patio. The upstairs loft with wet bar offers stunning city views and is ideal for entertaining.
• Home 2: Designed to live like a single story, this spacious residence features the primary suite and two bedrooms on the main floor, plus a large loft, office/exercise room, and one additional bedroom upstairs. A 700 sq ft covered patio captures sweeping views of Downtown Las Vegas, the Strip, and nearby mountains. Estimated completion: February 2026.
• Home 3: A brand new single-story home with 4 bedrooms, 3.5 baths, and an oversized 3-car garage (plus golf cart space). The open layout includes a flexible 4th bedroom or office with separate entry, and a rooftop deck for added outdoor enjoyment. Completion is expected by February/March 2026, and buyers may still select interior finishes.
Whether purchased together for a multi-generational living compound or separately as individual homes, this unique opportunity offers privacy, space, and luxury— all within walking distance of the new Four Seasons development.
Contact the agent today for floorplans, finish selections, and private tour appointments. Properties are under construction and can only be viewed by appointment.
WENDY R. HARRISON BROKER/OWNER
1555 S MARSH AVENUE, RENO, NV 89509
3 BED | 3 BATH | 3,648 SQFT. | $2,600,000
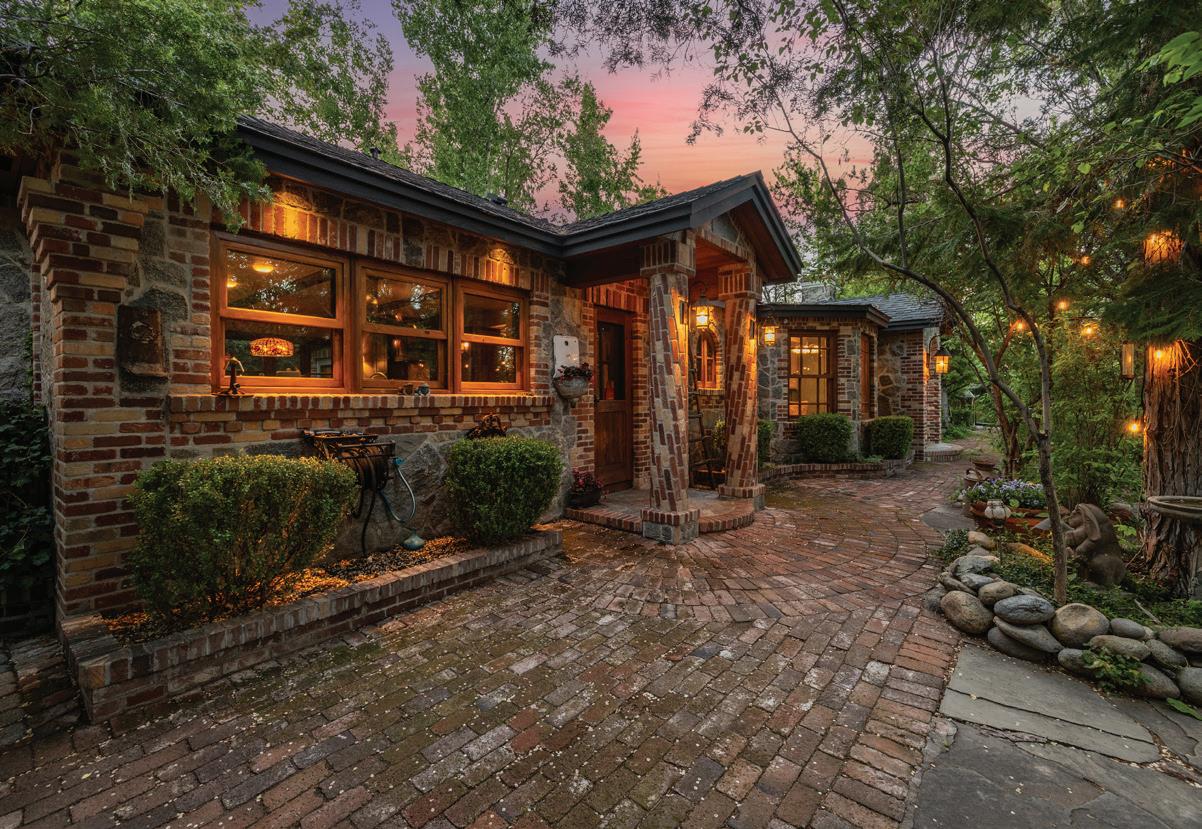
Offered for only the third time in a century, this jewel box estate sits on almost an acre in historic Old Southwest Reno. Inspired by the cottages of England’s Cotswolds, the current owners have spent 35 years meticulously crafting this home into a one-of-a-kind property. This 2808 square foot one story home and 840 square foot guest house is enveloped in privacy from all of the trees on the property. Set back 50 feet from the street, shrouded in trees, this home is practically invisible. You enjoy total privacy to roam the enchanted gardens. This home has a solid granite stone and brick exterior, with brick pillars with twisting grapevine patterns, European iron sconces, and a welcoming arched front door. This home features handcrafted brushed cedar windows and doors, a cozy stone fireplace, Rocky Mountain bronze hardware, 300-year-old salvaged French white oak floors and beams, hexagon antique terracotta tiles from France, and so much more. The kitchen offers separate zones for cooking and baking. The chef will enjoy the 6 burner Viking stove, French limestone counters, Heritage mahogany cabinets, and Herbeau Fireclay farmhouse sink from France. The baker will delight in the custom maple countertop, Sub Zero drawers, and double Viking ovens. The dining room features a custom-built William Ohs cabinet. Dine by the light of the Mimi London antique chandelier and exquisite Austrian sconces or dine just outside on the patio at a table for 10, surrounded by the extensive gardens. The primary bedroom is very spacious, featuring two cedar lined reach-in closets as well as two walk-in closets. There are all new Pella double-hung windows and a large sliding door to the outside patio. Just outside, you will find a hot tub and a separate 350 square foot work out studio with Peloton treadmill, high ceilings with skylights and heated floors. The guest suite has welcoming salvaged terracotta tile flooring from France, lighting from Restoration Hardware, and a new 8-foot sliding door to its own patio. The adjacent bathroom is gorgeous, with an
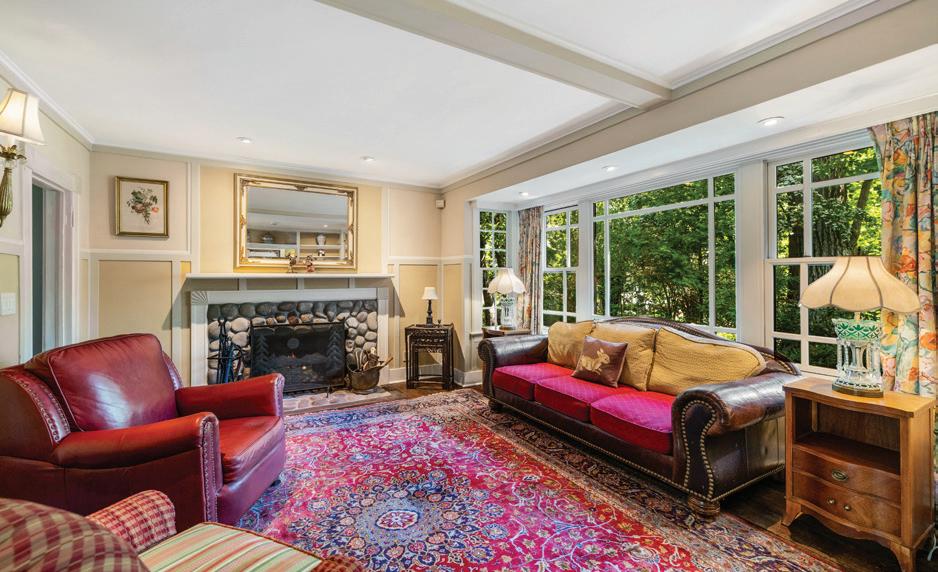
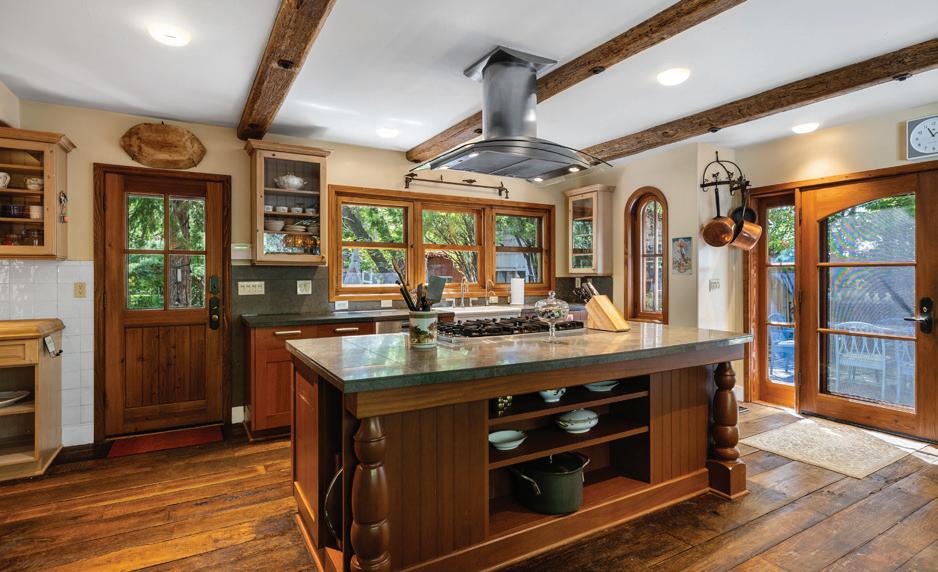
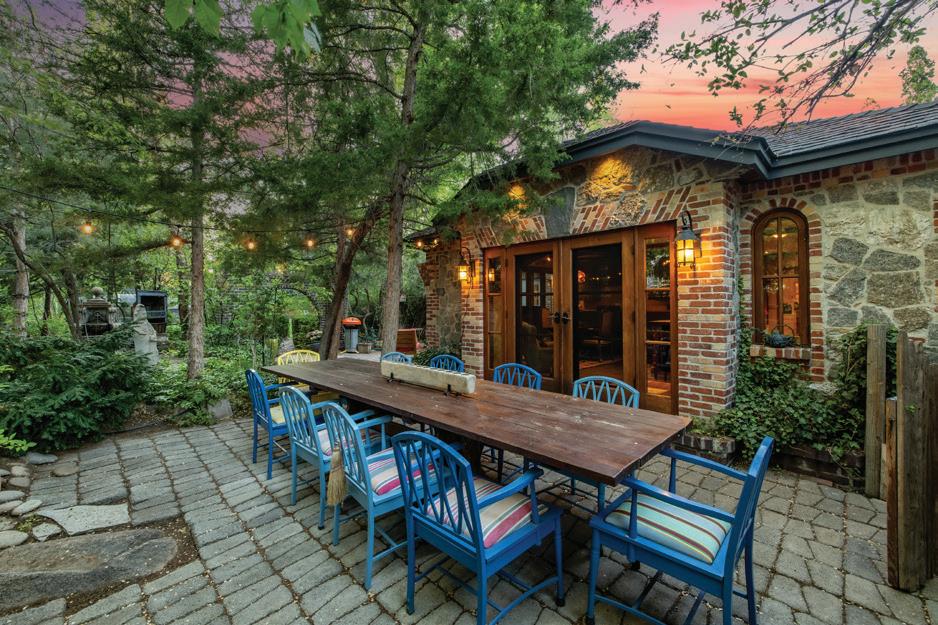
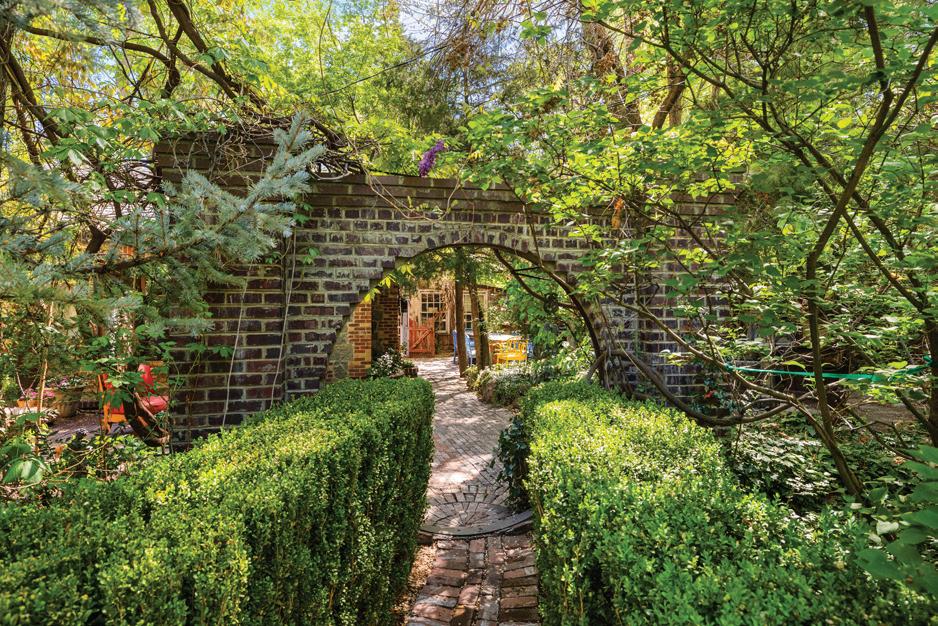
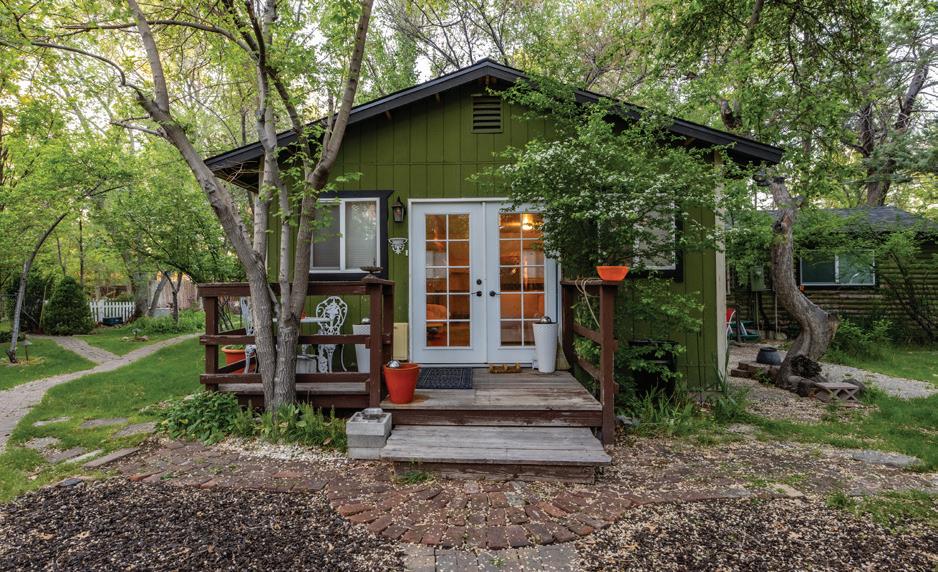
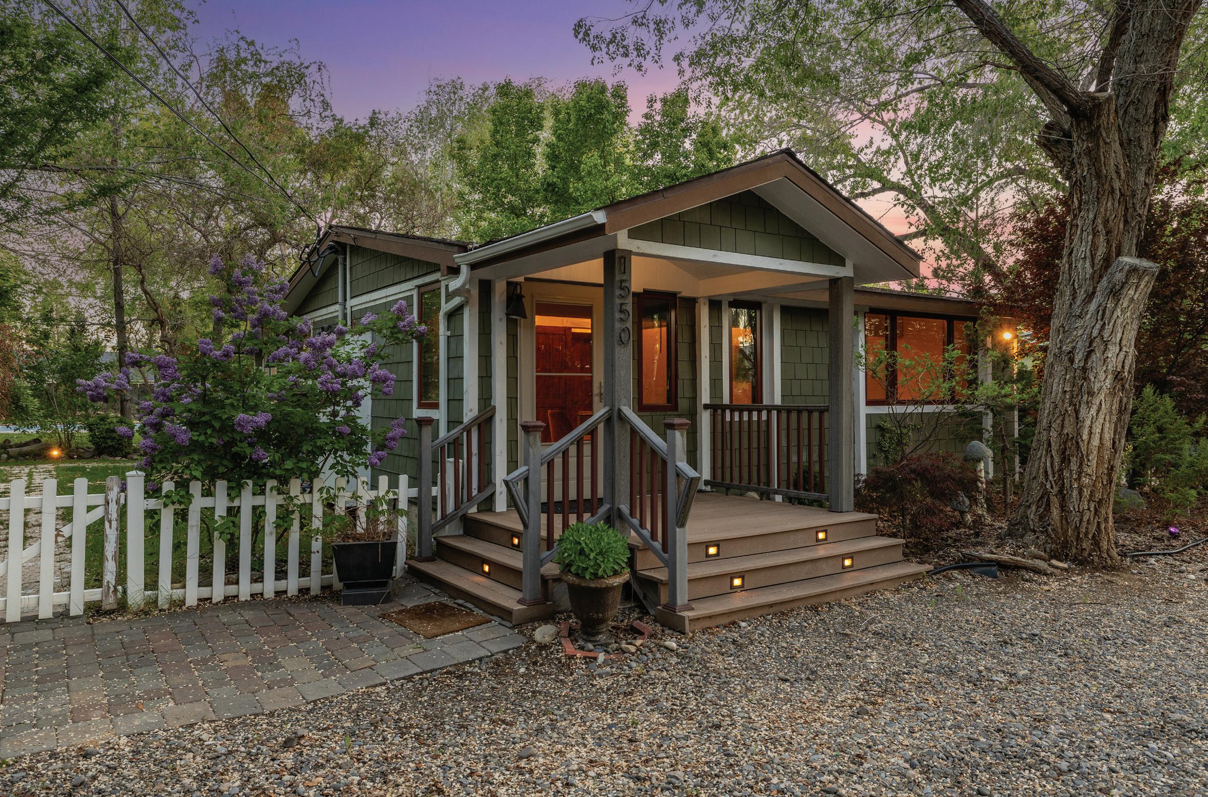
Italian glass tile shower, marble floor and original built-in cabinetry. The center bonus room is currently being used as an office but could also be a bedroom. It features English white wool carpet, Farrow & Ball wallpaper, two skylights, and a new sliding door to a patio. The guest house is located far enough away to provide privacy for both homes. It has been updated with gas, new appliances, two-year-old windows and newer roof. The grounds are truly exceptional, with gorgeous patios,
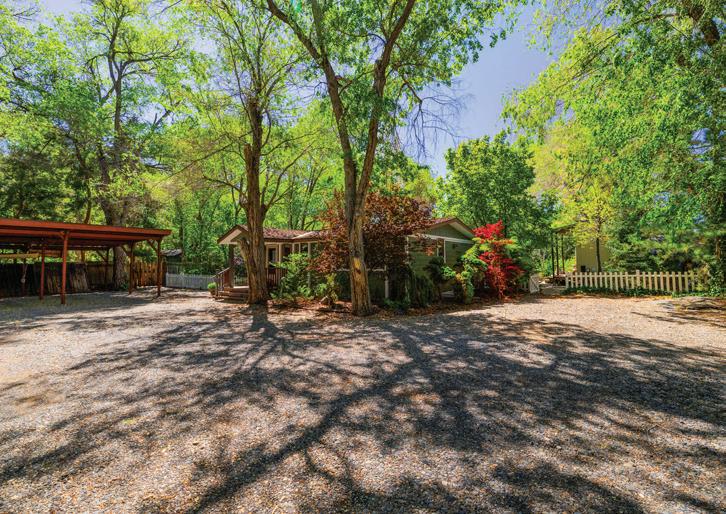
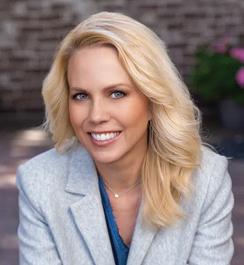
meandering walkways, a Japanese moon gate, an extensive variety of old growth trees, boxwoods and flowers, in-ground gardens, multiple storage sheds, and a 160 square foot greenhouse with plumbing and heating. All systems and electrical have been updated. The back adjacent property at 1550 Mount Rose is also for sale. If purchased together, these properties would provide someone with a perfect family compound of three homes on 1.24 acres with a pool.
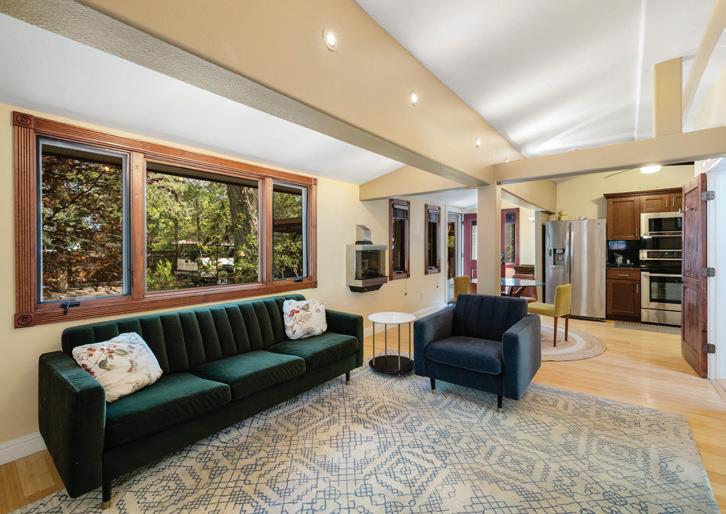
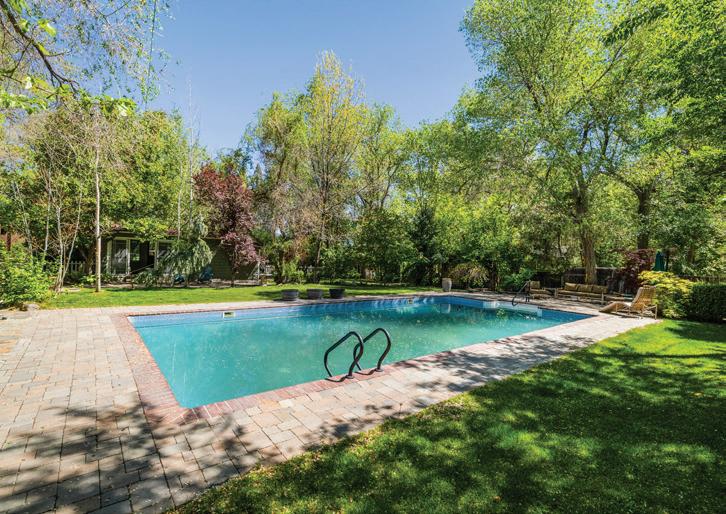

6.5 BD | 7 BA | 7,231 SQ FT | $5,600,000
This luxurious custom-designed ArrowCreek estate sits on a 1.4acre corner plot with spectacular panoramic views from city lights to snow-covered mountains. The 50-foot deep RV garage is incredible. Additional 5 car garage, including an oversized garage for all your toys. This home looks and shows like new. Walnut and travertine flooring, with an incredible sense of space and airiness, complemented by expansive windows that enhance all views, bathed in sunshine. A Professional granite top wet bar to entertain friends and family. Master bedroom with fireplace, 270-degree view of the mountains and city view, a fairyland feel and view of the overcast mountains in all seasons, wrap-around deck, private sitting area with its fridge and sink for a short bar. The house evokes a sense of magic, giving an experience of two weather simultaneously, one side bathed in sunshine and the other side of the house ready for snowfall, all while standing in the great room. The bounty of home-grown fruits is an added bonus to the fun of the picking experience in late fall. The temperature changes by 1 degree from the street to the house when you are outside the garage.
A gourmet kitchen with Thermador Wolf, Sub-Zero Warming drawer, 6 burner cooktop, and an oversized food pantry, and more. Formal dining, Spiral wrought iron staircase, Professionally designed front and rear landscaping with spectacular circular driveway entrance, plus a relaxing rear water feature. Rockery walls and upgraded landscaping. The rear yard looks north for wonderful evening views of the valley and casino lights, the east mountains, and offers maximum protection on those windy days. A secret garden entrance leads to an orchard featuring a diverse array of fruit trees. A wooden bridge that gives an impression of the entrance into another world. Perfect for holiday and party entertaining. Many walk-out patios and decks. Washer and Dryer included with the property. ArrowCreek Country Club is run by ………….. and available for membership and restaurant use. The Golf Club is a separate entity. Visit Reno Private Country Club and Golf Course | Golf Club Reno, NV for more information.
May who enters this house find peace and happiness.
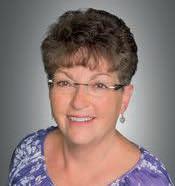
REALTOR® | S.49551
775.230.0210
alysmayquinton@yahoo.com
alysmayquinton.ferrari-lund.com
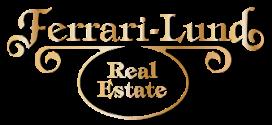
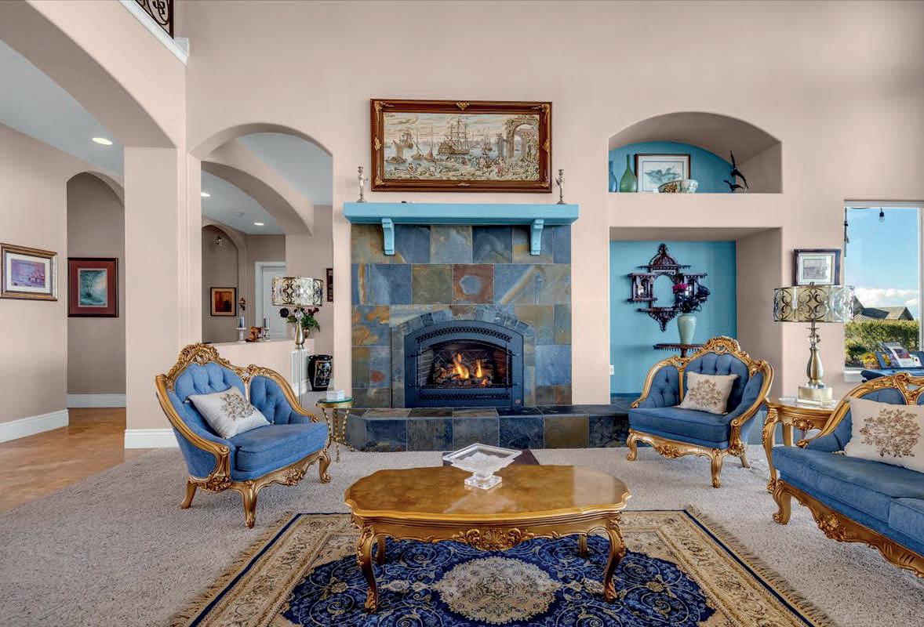
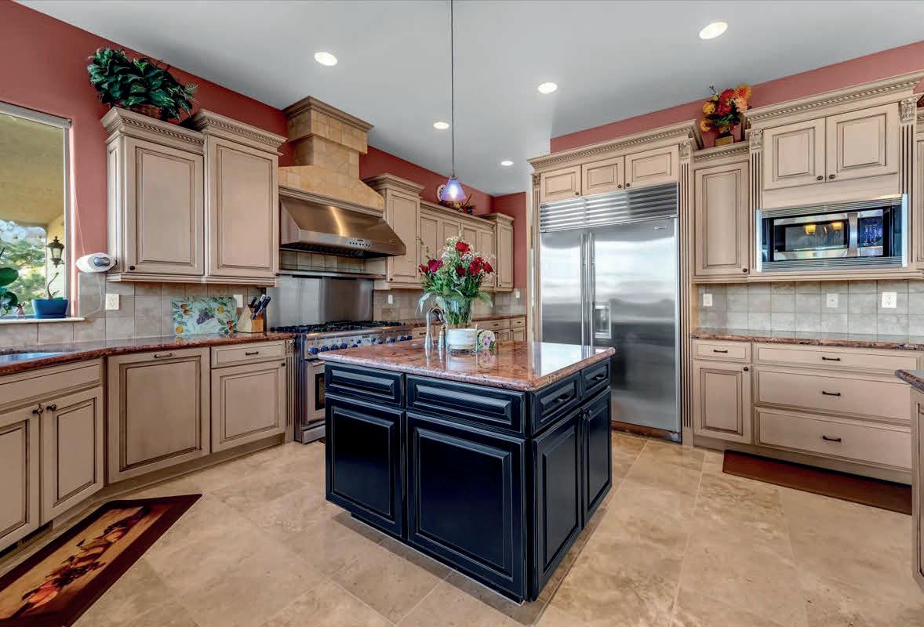
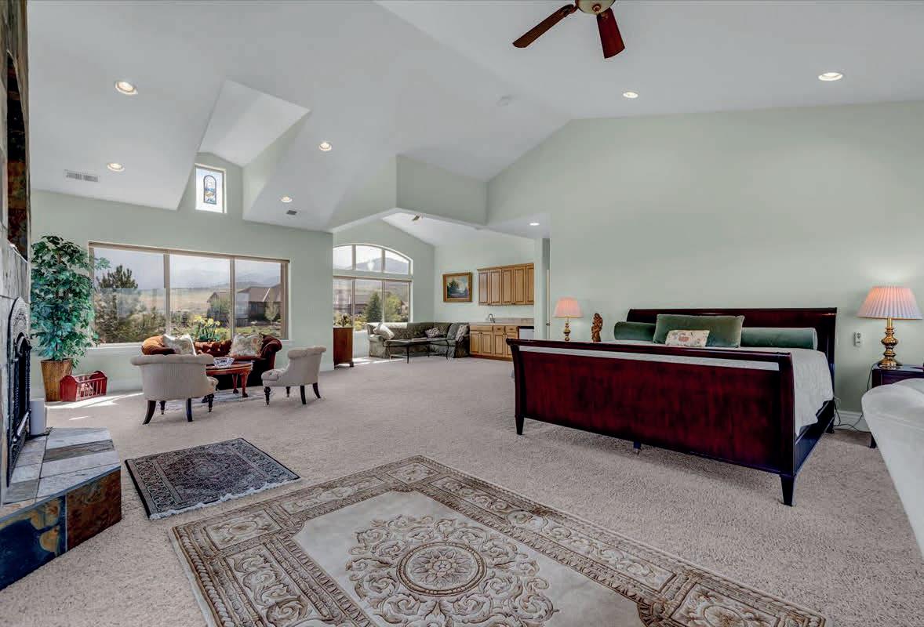

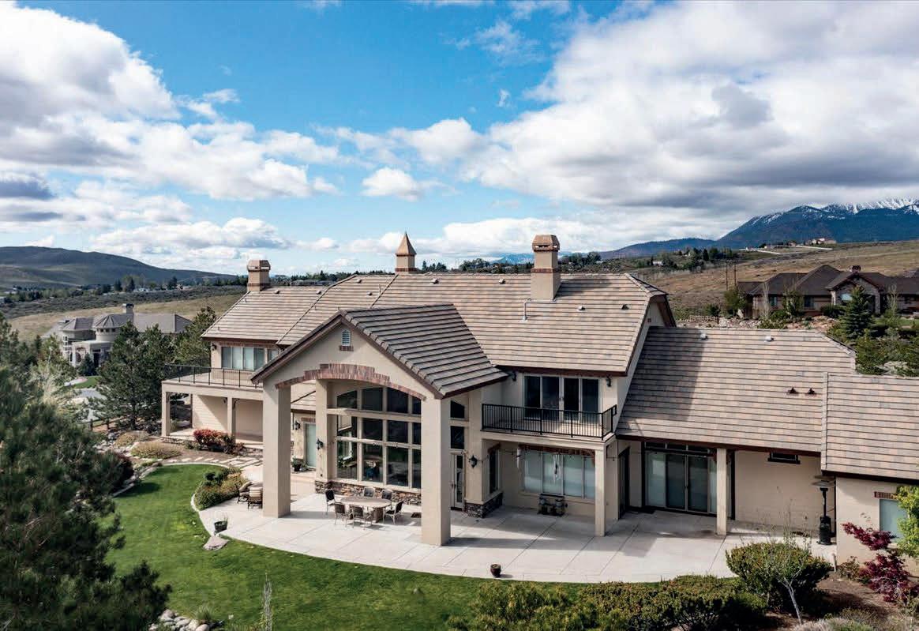
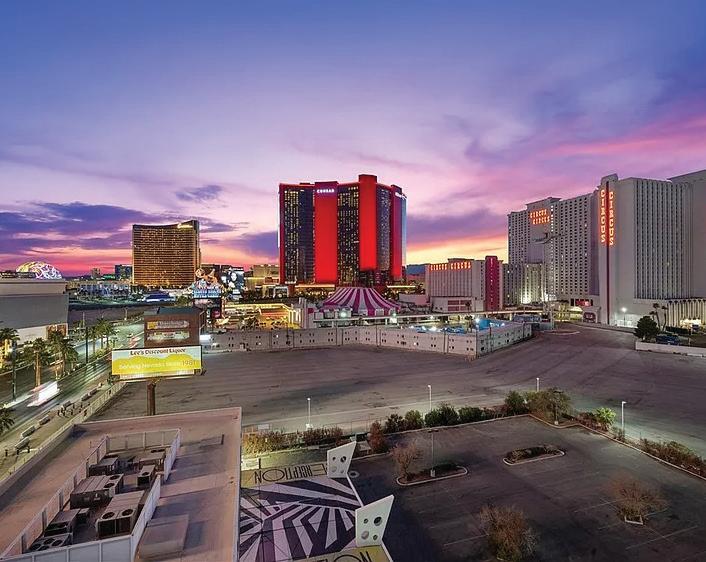

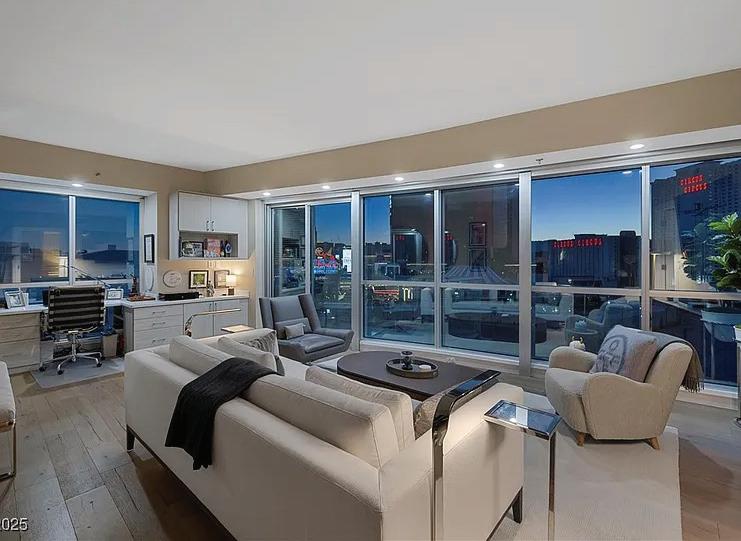

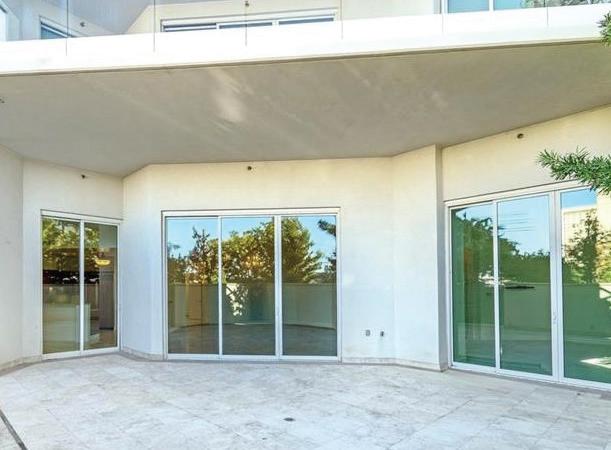
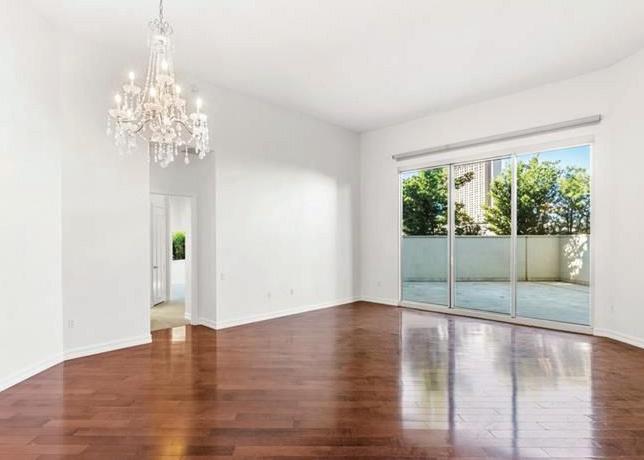
“I had the pleasure of working with Chrishena on my duel sell and buy efforts. First of all, Chrishena was organized and thorough. She presented me with a large number of properties that were perfect based upon my needs. We visited the properties and she was very involved by giving me market facts and invaluable advice. My sell side was met by her savy plan to market the condominium. She had professional videographers and even included my home in a popular real estate magazine. She knows how to market and close the deal. She was also instrumental in assisting after the contracts were signed. She performed the due dillegence to insure my sell and buy properties were ready for trainsition. Her positivity and friendly demeanor helped immensely. I was extremely satisfied and would recommend her to anyone!”


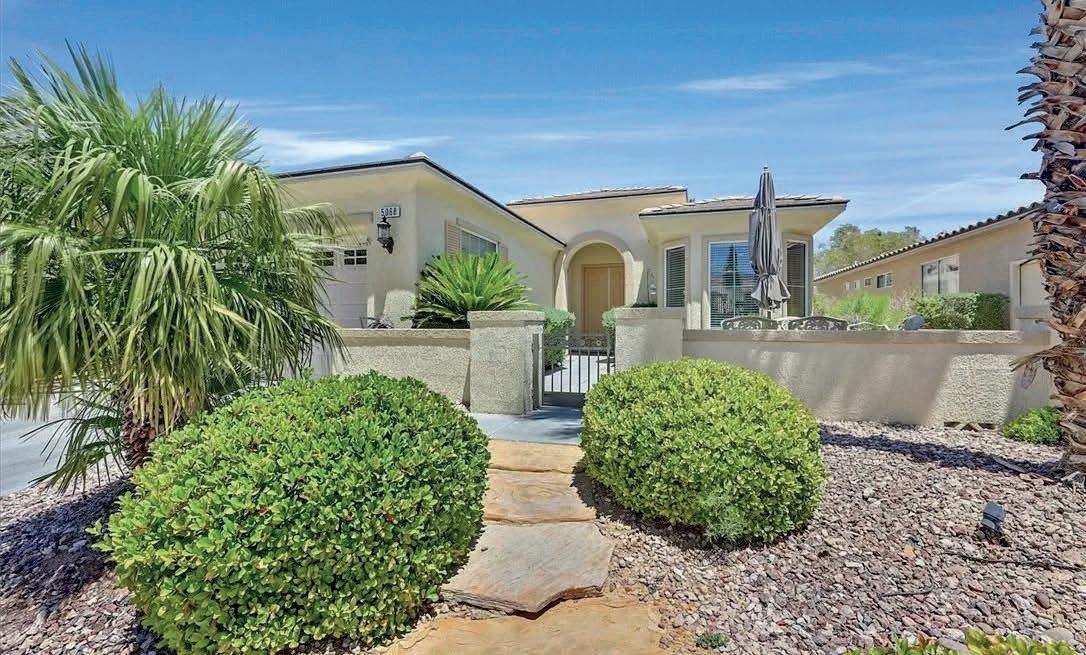
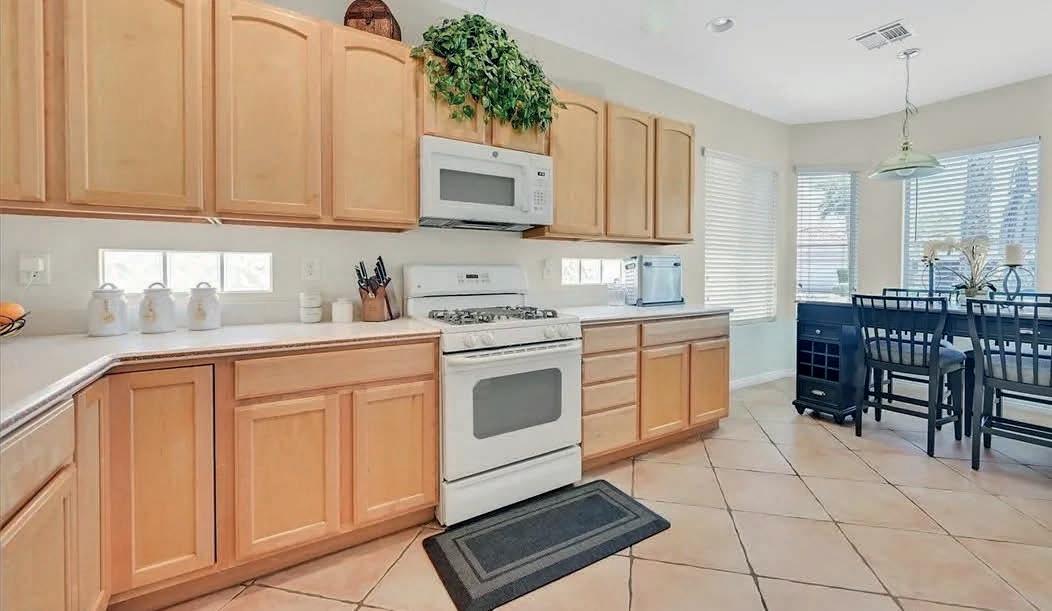

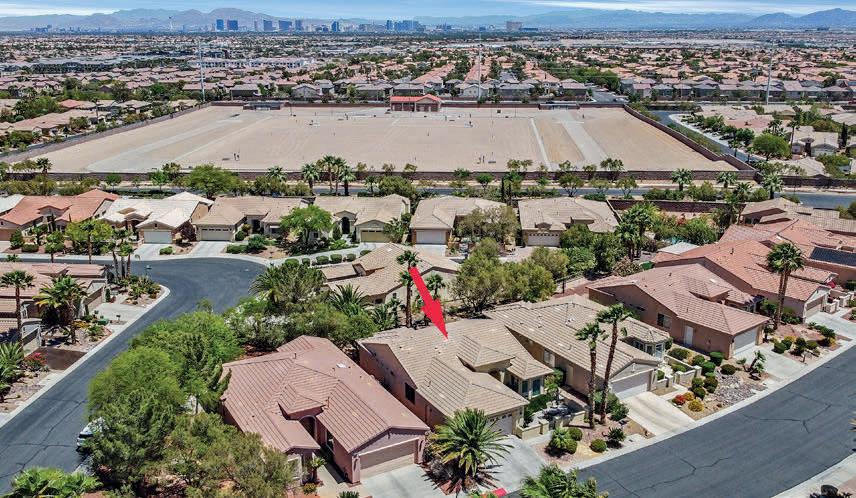
Welcome to your cozy retreat in the highly sought-after, age-restricted community of Siena! Step into tranquility with this charming 2-bedroom home, perfectly designed for comfortable and easy living. From the moment you arrive, you’ll appreciate the inviting entry courtyard, ideal for enjoying your morning coffee or greeting guests. Inside, discover the warmth of hardwood floors that flow throughout the main living areas. The large primary bedroom offers a peaceful sanctuary with ample space to relax and unwind. Enjoy your private covered patio, perfect for outdoor dining or simply soaking up the sun. The easy-care mature landscaping allows you to spend more time enjoying life. Living in Siena means access to exceptional amenities, including a fantastic clubhouse, indoor and outdoor pools, and a stunning golf course. Plus, you’ll have peace of mind with the community’s guard-gated entrance. Don’t miss this opportunity to embrace the vibrant lifestyle that Siena has to offer!

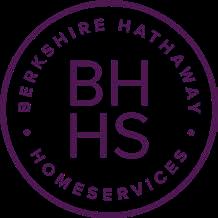
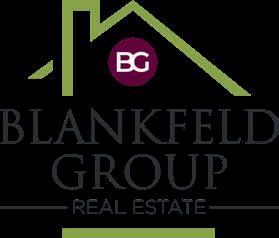
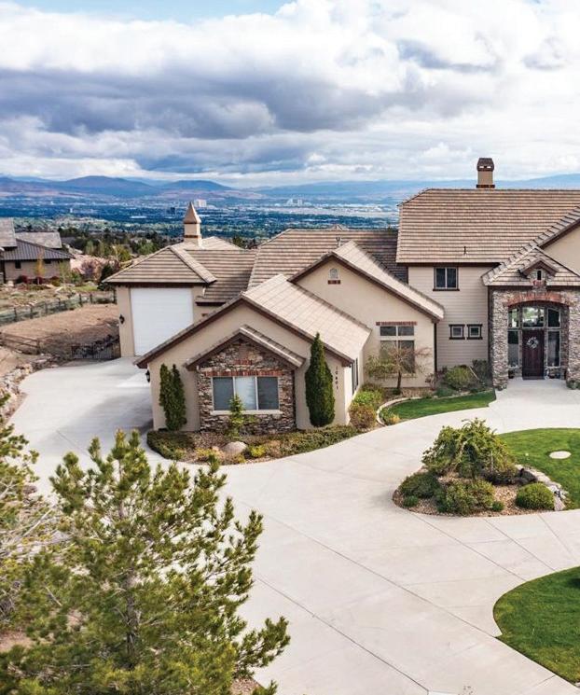
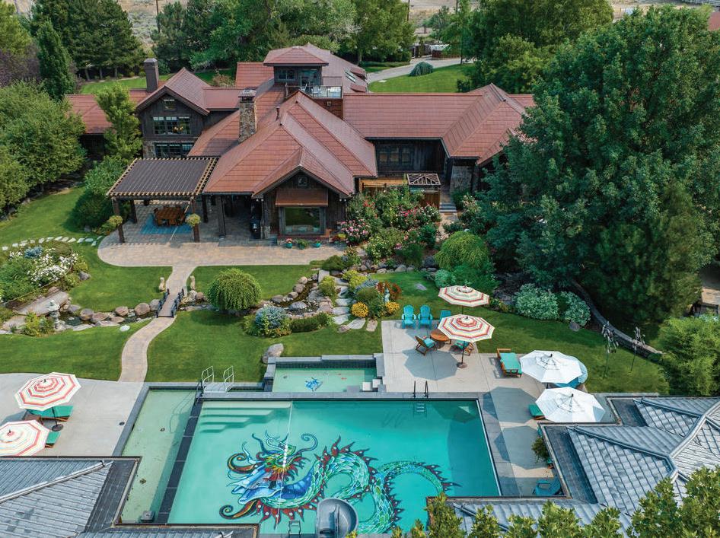
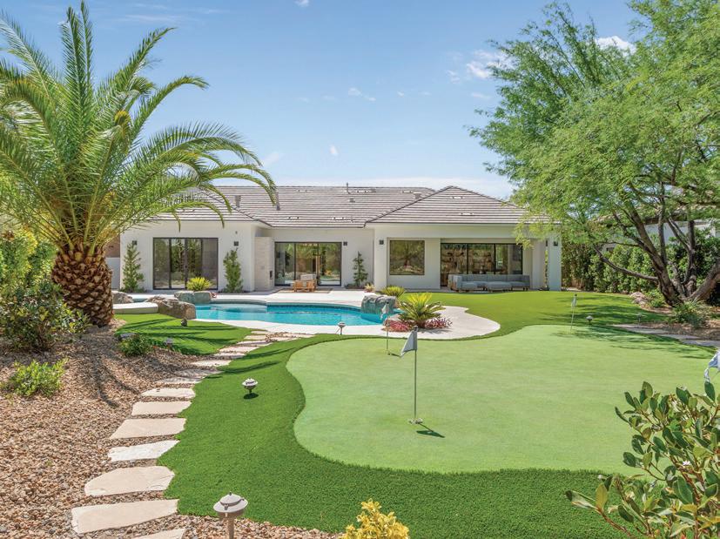
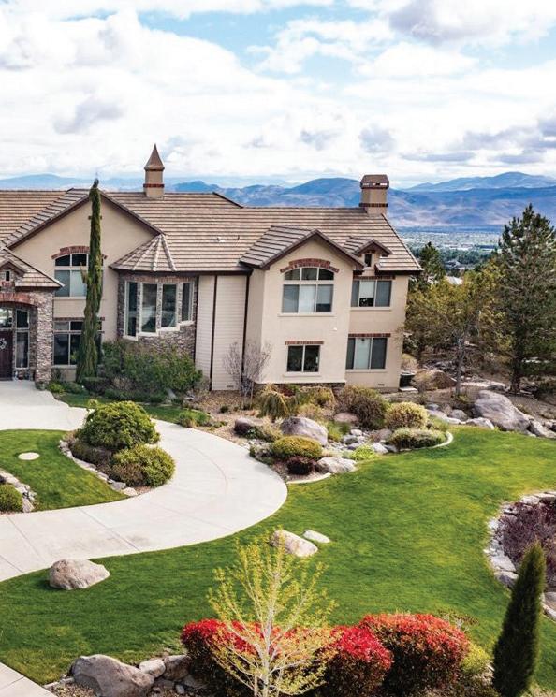

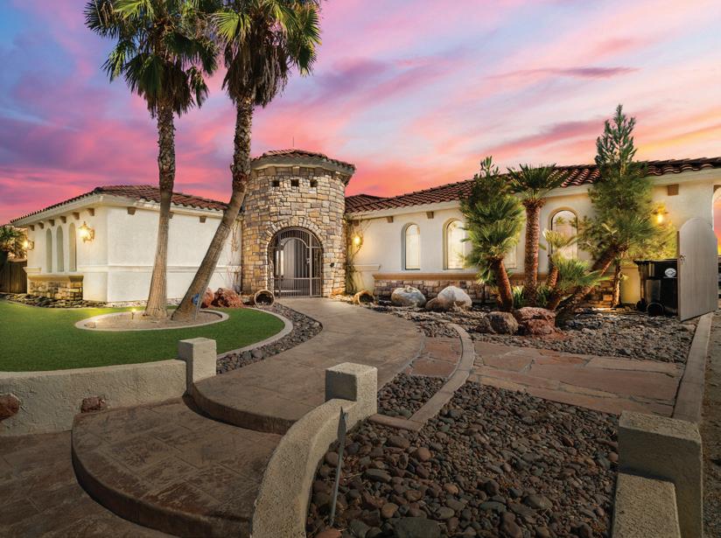
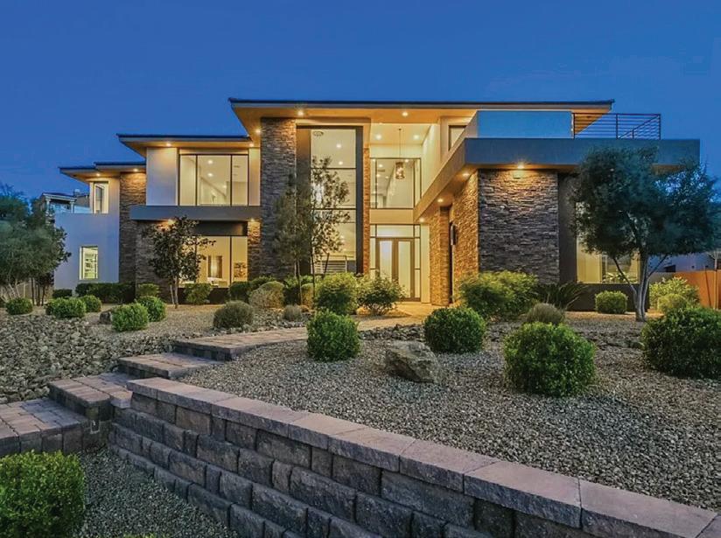

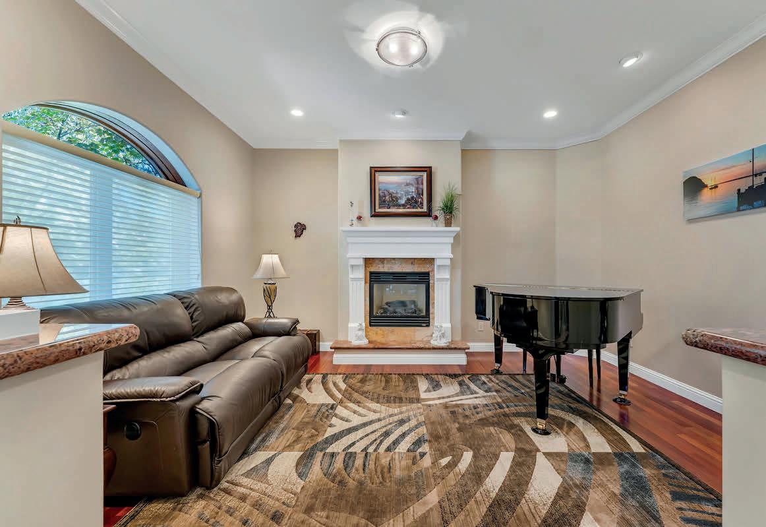
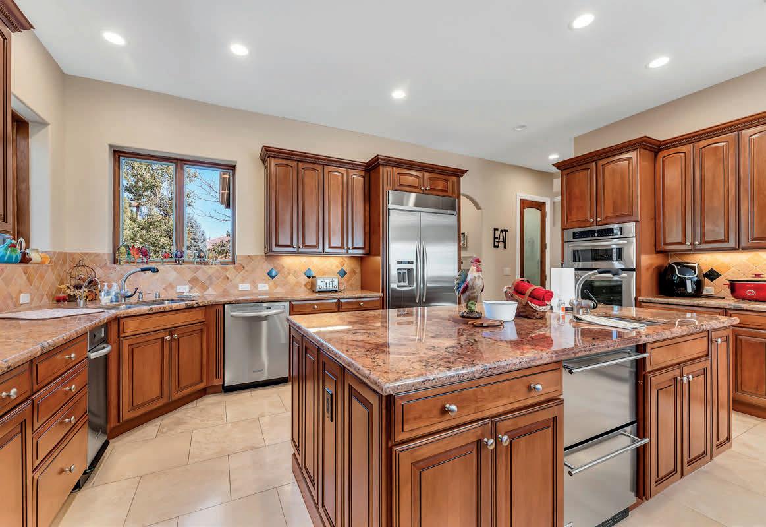
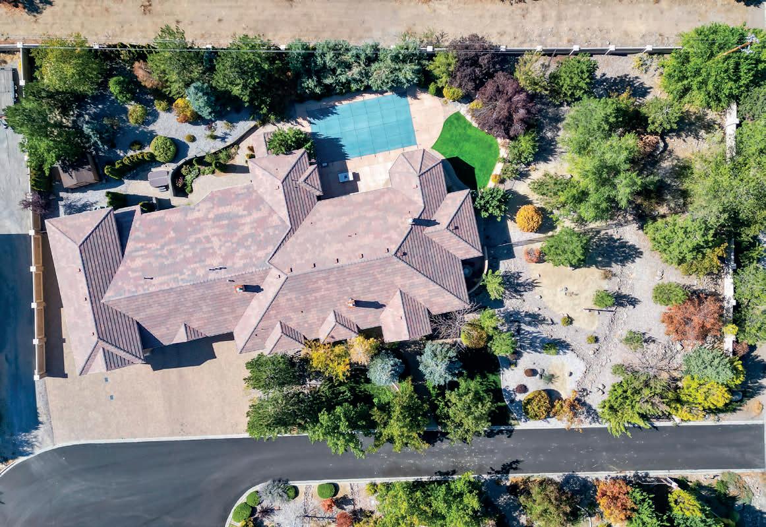
3 BEDS | 3.5 BATHS | OFFICE | 5-CAR | 4,356 SQ FT ON 1 ACRE
$2,600,000
A South Reno Estate That Redefines Luxury Living - With No HOA . If you’re looking for a home that offers both style and substance, this sprawling singlestory estate in South Reno should be on your radar.
Step through the grand foyer, and you’re greeted by a series of expansive common areas, each boasting luxurious flooring that creates a warm yet sophisticated ambiance. This home seamlessly blends modern upgrades with timeless appeal.
And if you’re into entertaining, this place has you covered., There’s a custom home theater, a wine fridge big enough to keep the collection ready for guests, an in-ground pool, and a garage setup that’s a car lover’s dream.
The kitchen features top-of-the-line appliances, a Wolf range, granite countertops, and opens to a dining area with views of the lush grounds and sparkling pool. And, the kitchen is a chef’s dream come to life - complete with stunning cabinetry, sleek stainless-steel appliances, an oversized island, and a breakfast bar.
It’s got a bit of everything: striking architectural details, a layout that’s equal parts cozy and impressive, and finishes that make every room feel like a statement piece. It’s the kind of place that invites you to entertain, unwind, and just live without compromise.
For entertaining or everyday relaxation there is a formal dining room and a living room. The family room, with its cozy fireplace, opens directly to the pool and gazebo area. The master suite is the ultimate retreat complete with access to a covered patio and proximity to the pool and hot tub. And, of course, you’ve got separate his-and-her bath areas, with his featuring a steam shower. The oversized closet and adjacent office space round out the suite, making it as functional as it is luxurious.
Nestled in an exclusive, gated compound of just three custom homes, this estate offers the privacy you crave with all the convenience you need. Located close to golf courses, major shopping, and fine dining, you’re also just 15 minutes from Reno-Tahoe International Airport and 25 minutes from Lake Tahoe.
This property boasts construction with insulated concrete forms, meaning superior energy efficiency. Remodeled in 2014 to add a home theater, a private cabana area and expand the RV garage. With three bays plus room for an RV, you’ve got space for your cars and your next project. If you’re not filling it with vehicles, the space could easily convert to guest quarters.
More Photos go to https://www.renokelly.com/1120zolezzi.html
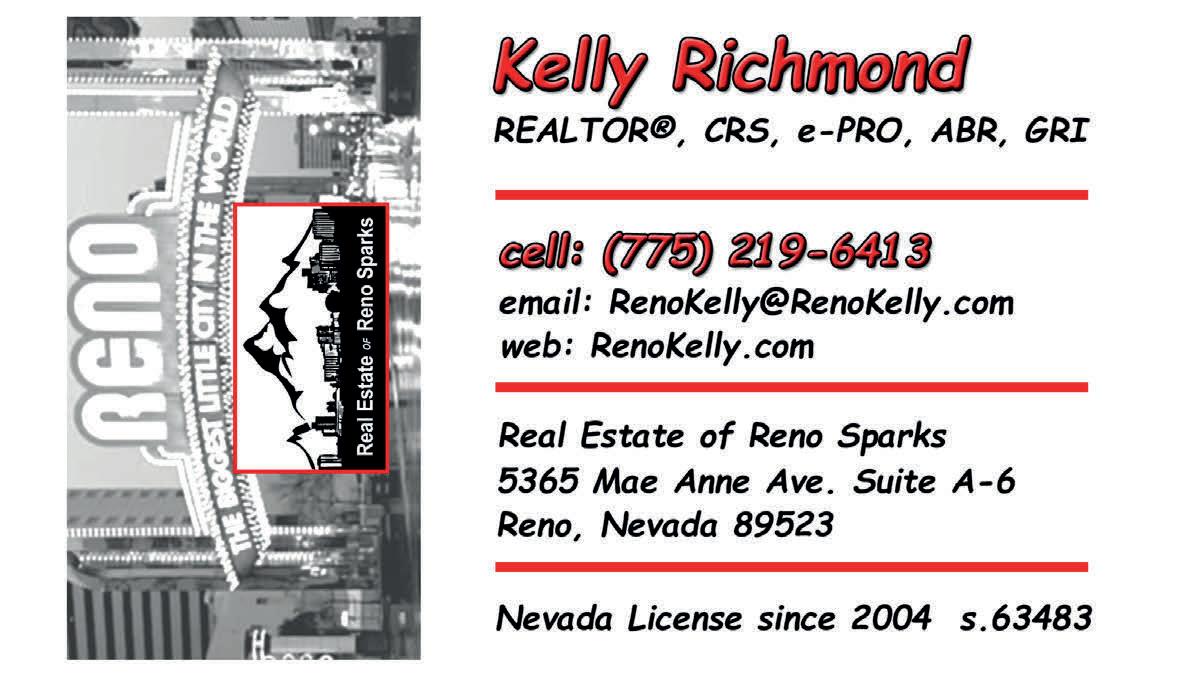
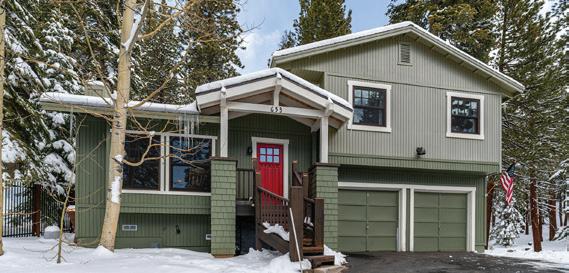
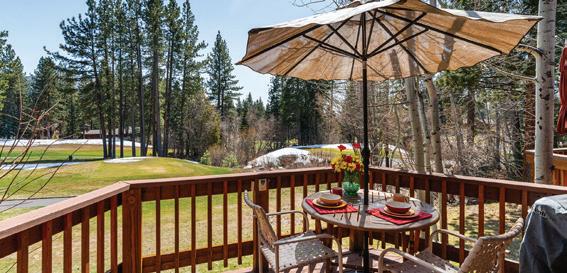
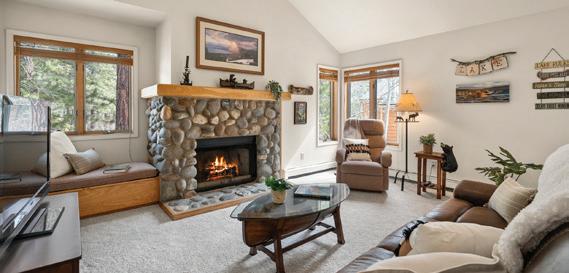


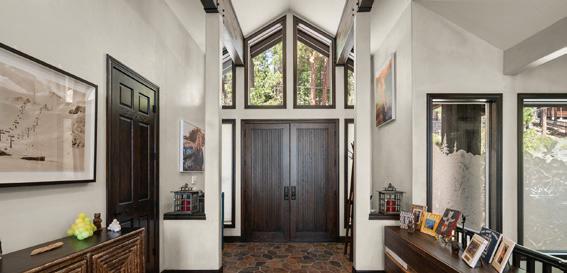
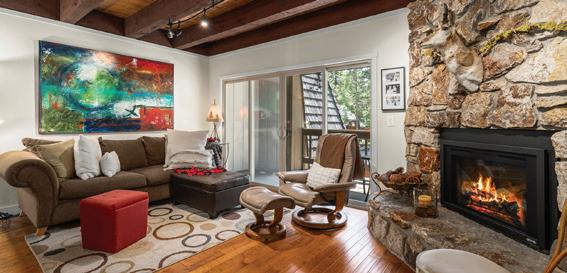
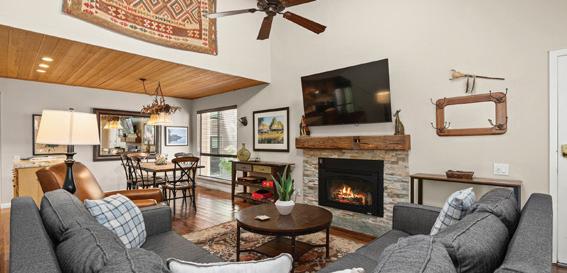

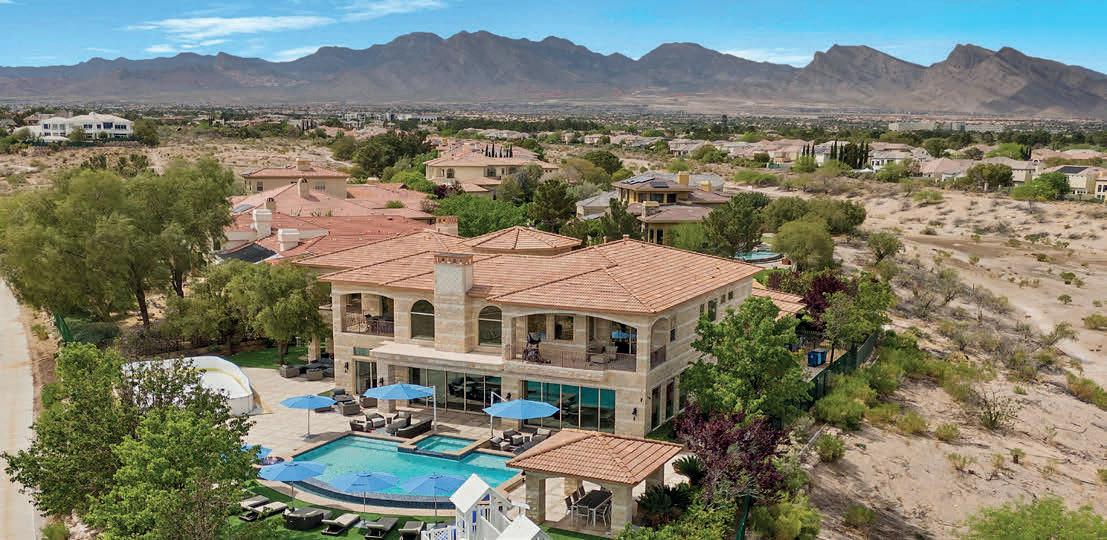
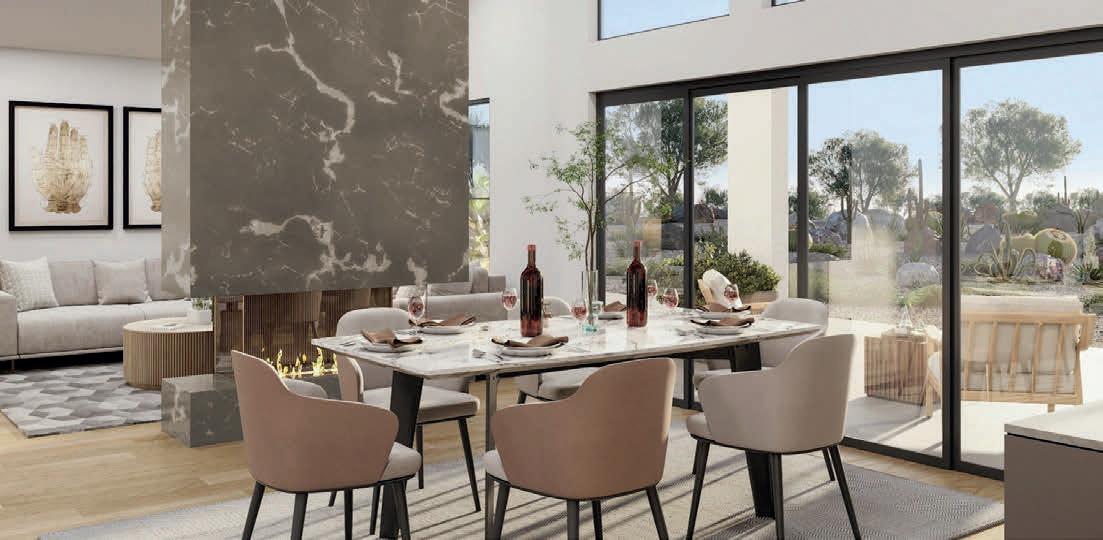
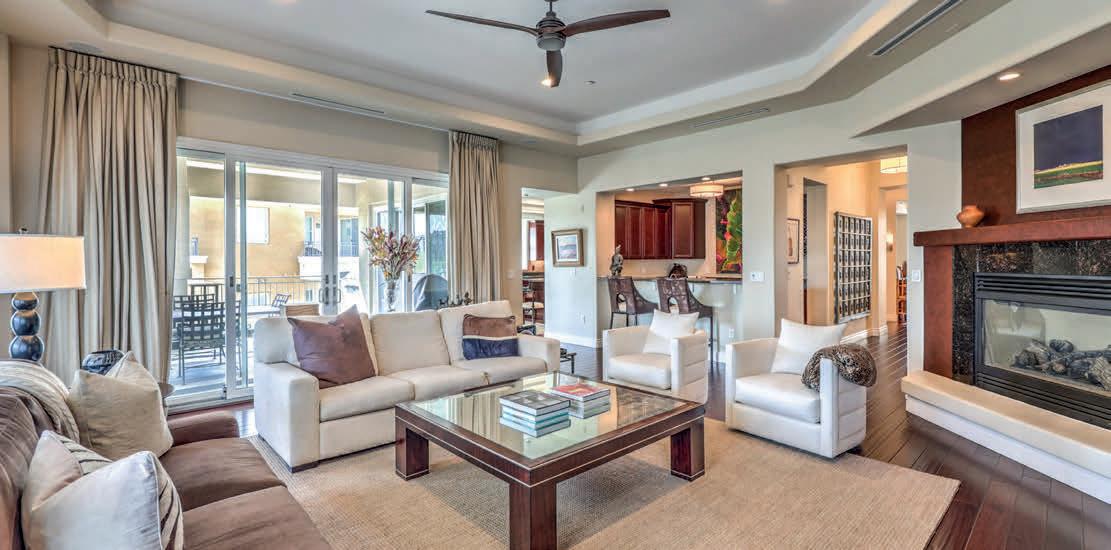

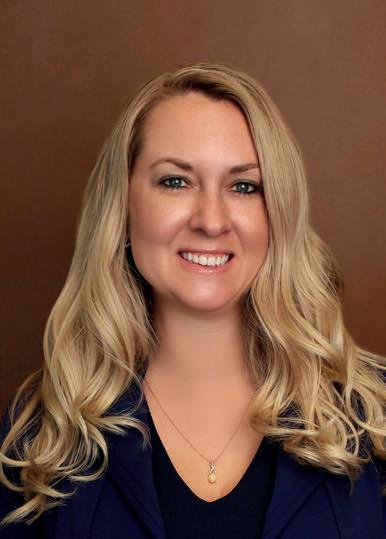
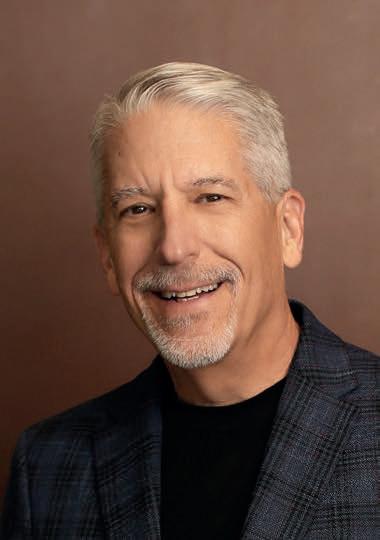
PALATIAL ESTATE IN QUEENSRIDGE 9301 Verlaine Court
5 BEDROOMS
7 BATHROOMS
8,880 SQUARE FEET
$5,000,000
BUILD A CUSTOM ESTATE IN THE SOUTHWEST 8825 S Monte Cristo
5 BEDROOMS
5+ BATHROOMS
4,500+ SQUARE FEET
Staring at $3,187,491
PENTHOUSE AT MIRA VILLA 9205 Tesoras Drive #401
3 BEDROOMS
4 BATHROOMS
3,854 SQUARE FEET
$1,750,000
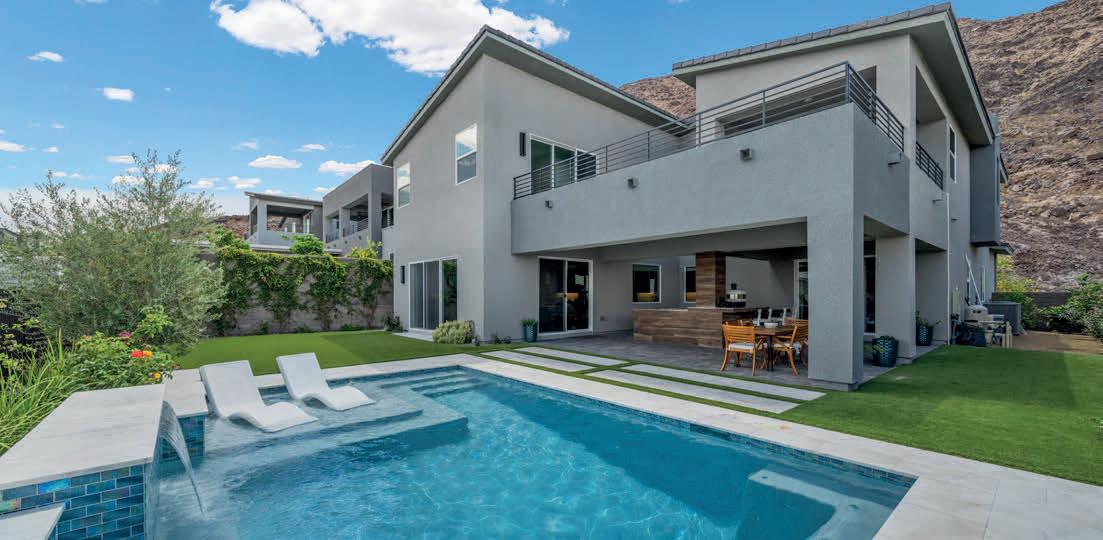
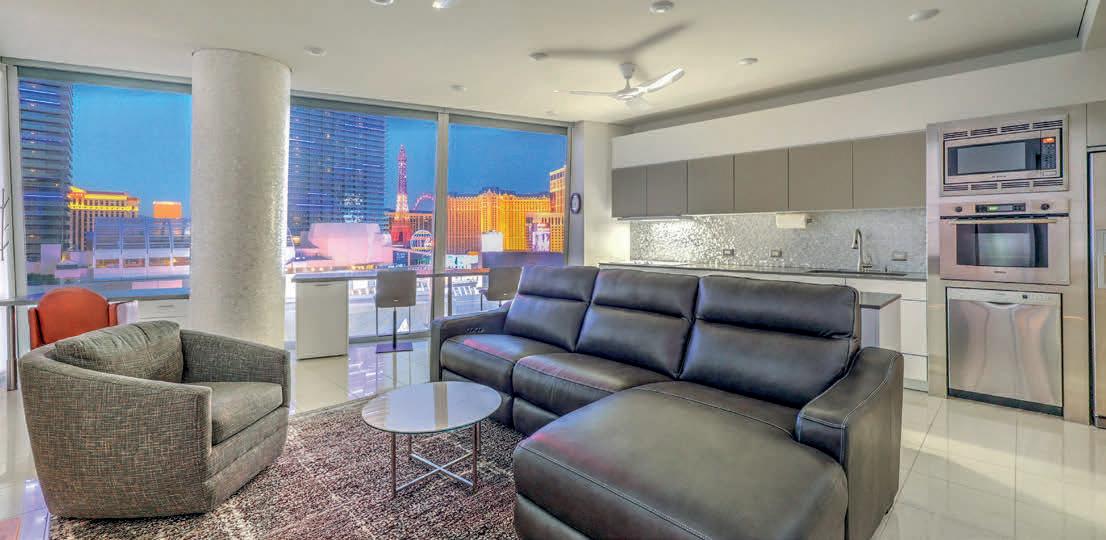
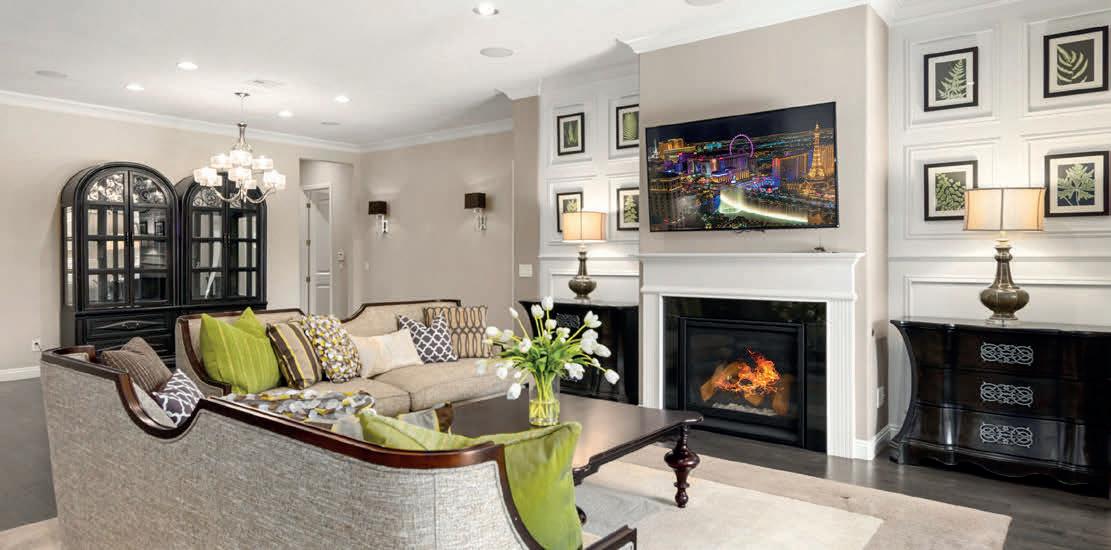
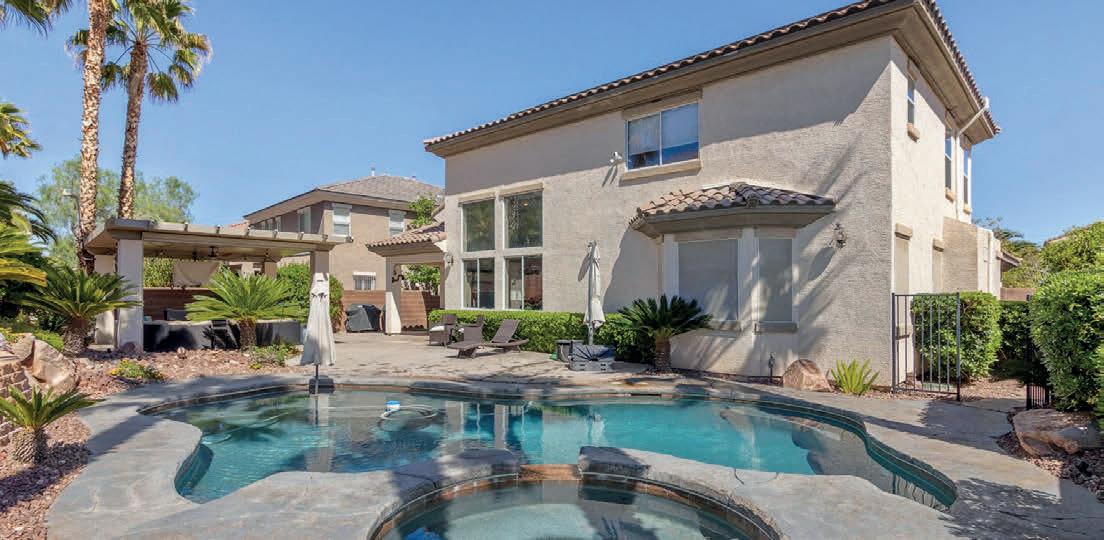
NEXTGEN HOME AT BLACK MOUNTAIN 298 Watteau Court
5 BEDROOMS
5 BATHROOMS
3,824 SQUARE FEET
$1,500,000
HEART OF CITY CENTER AT VEER 3726 Las Vegas #1002
2 BEDROOMS
2 BATHROOMS
1,341 SQUARE FEET
$1,200,000
FORMER MODEL IN MOUNTAINS EDGE 7763 Brisk Ocean Avenue
3 BEDROOMS
4 BATHROOMS
2,528 SQUARE FEET
$960,000
TURN KEY IN THE PASEOS 11550 Velicata Court
4 BEDROOMS
3 BATHROOMS
2,806 SQUARE FEET
$925,000



Known throughout Las Vegas as the pinnacle of fine living, One Queensridge Place is without equal in beauty, elegance and luxury. Timeless design abounds. Every inch of these prominent, dueling 18-story towers is the result of tireless precision and artistry. Offering unparalleled amenities and a central location, with easy access to fine dining & shopping.
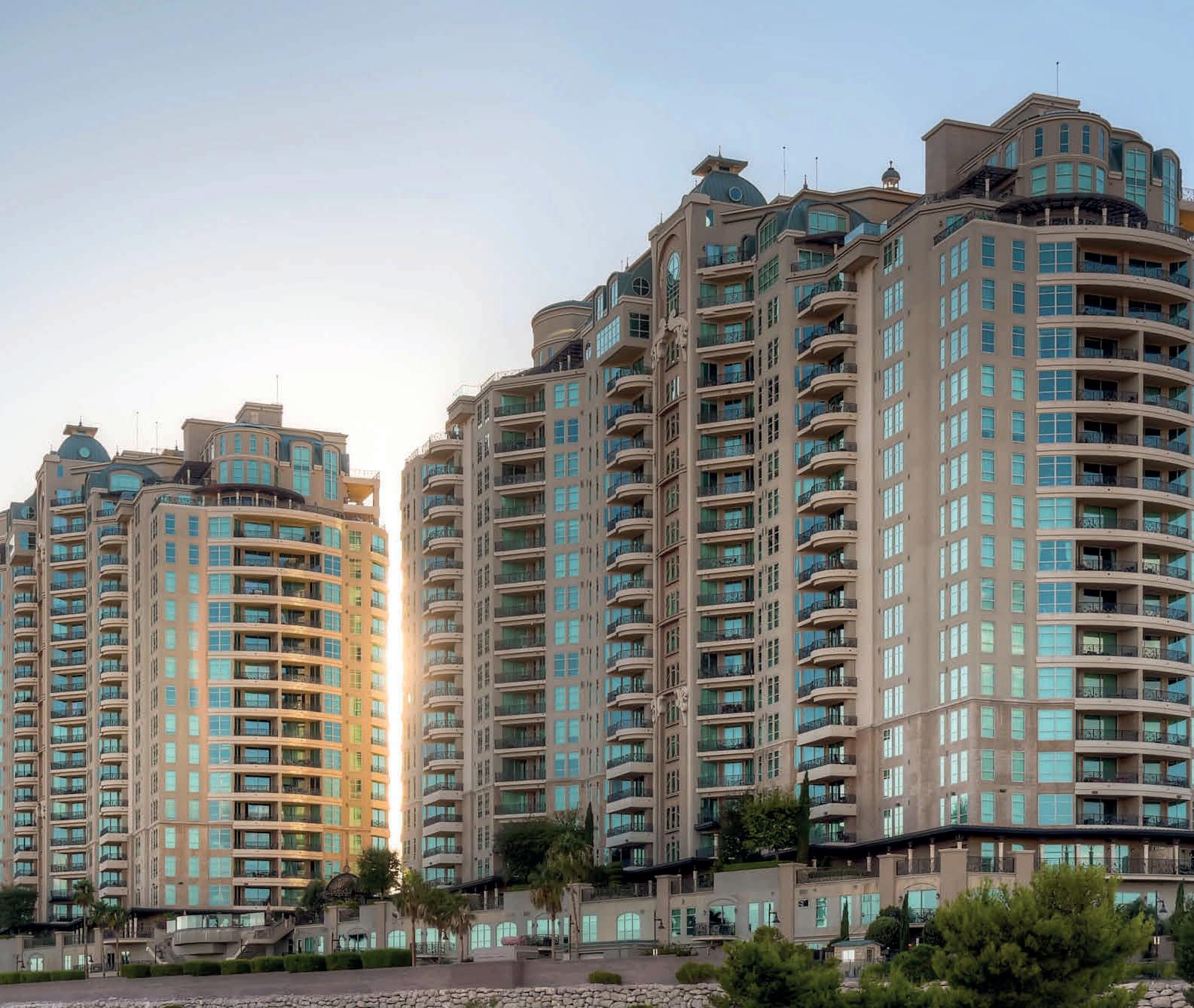
BUILDING FEATURES
•2 4 Hour Security | Valet
•The atre
•W ine Cellar
•Roman Men and Women’s Spa, Steam & Sauna
•Fitne ss Center with Yoga/Pilates Studio
•Indoor Lap Pool | Outdoor Pool & Spa
• Full Service Coffee Bar

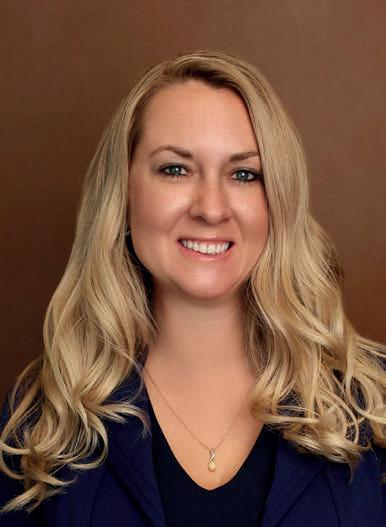
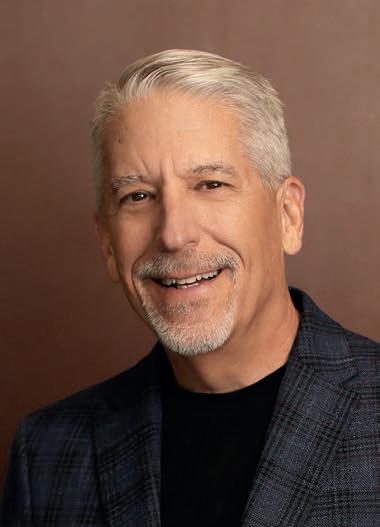
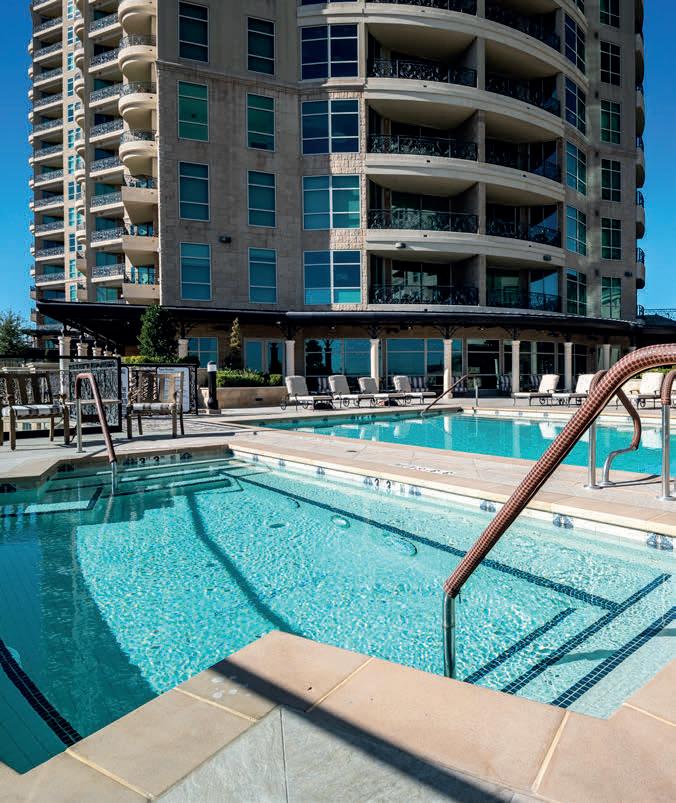
Randy Char and his team bring over three decades of unparalleled experience in the real estate market. With a remarkable track record, they have represented a greater number of buyers and sellers at One Queensridge Place than any other agency in the area.


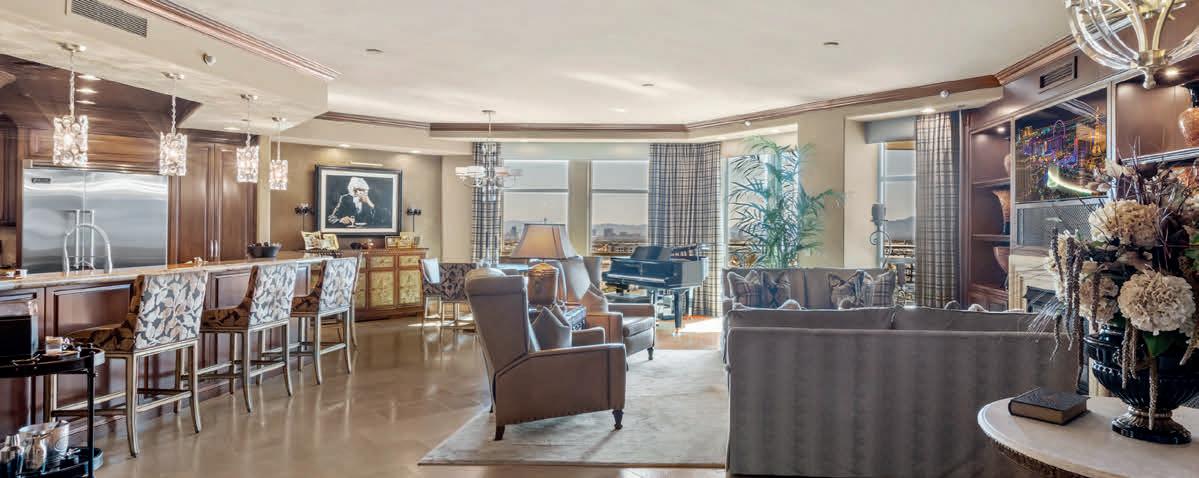

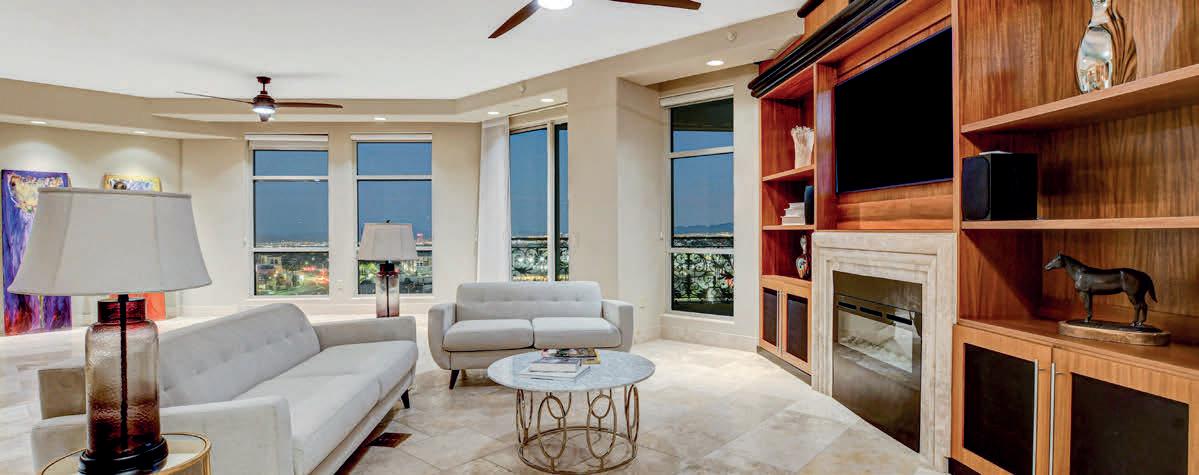
9101 ALTA DRIVE #1501
3 BEDROOMS 4 BATHROOMS 5,844 SQUARE FEET
$3,750,000 SCAN TO LEARN MORE
9101 ALTA DRIVE #1001 4 BEDROOMS | 6 BATHROOMS 4,792 SQUARE FEET
9103
4 BEDROOMS 3 BATHROOMS 3,856 SQUARE FEET
$2,600,000 SCAN TO LEARN MORE
9101 ALTA DRIVE #502
3 BEDROOMS 4 BATHROOMS 3,856 SQUARE FEET
$2,275,000 SCAN TO LEARN MORE
| 3 BATHROOMS 2,137 SQUARE FEET $1,299,000
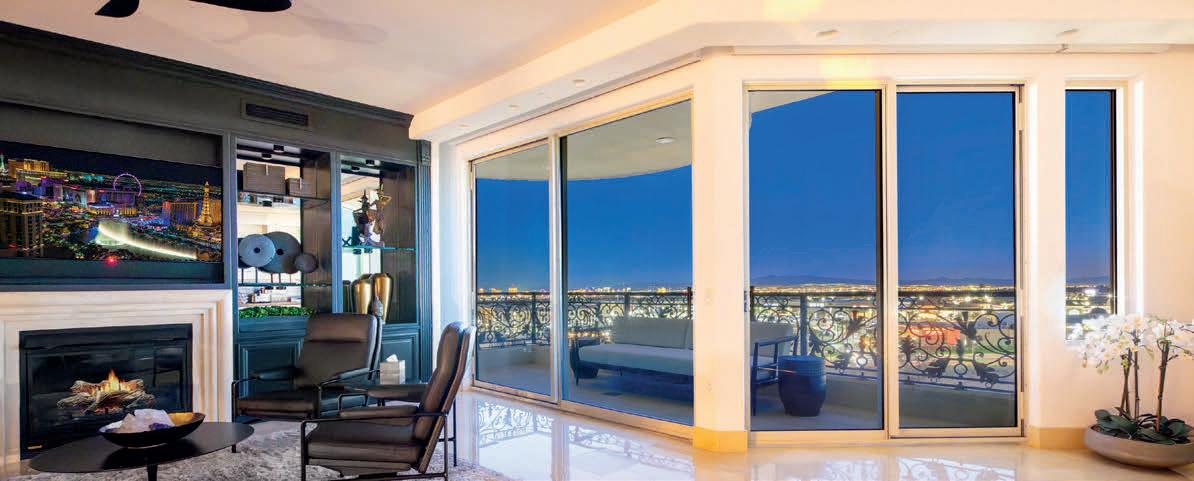

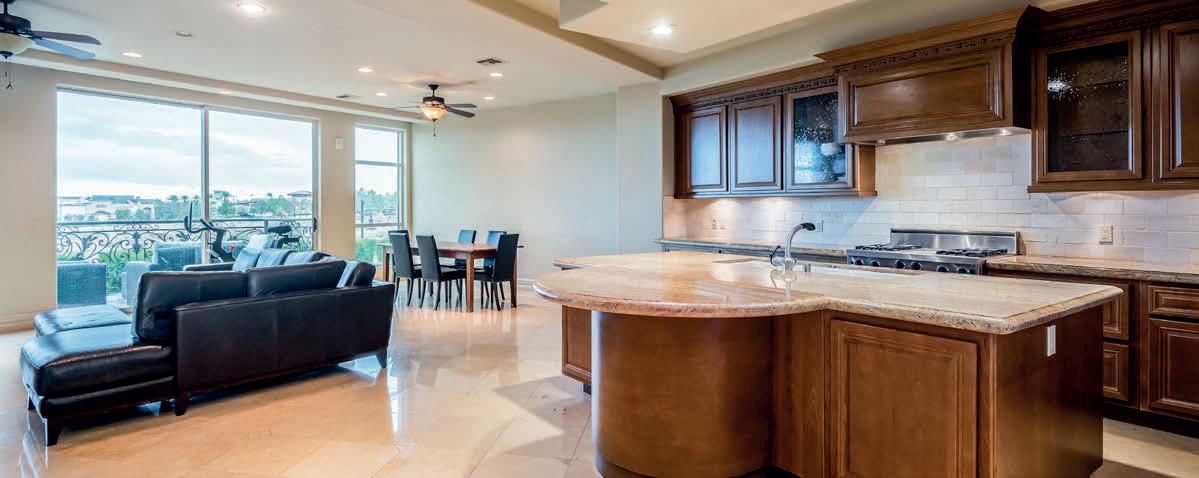



9101 ALTA DRIVE #505
3 BEDROOMS 4 BATHROOMS 3,355 SQUARE FEET
$2,200,000 SCAN TO LEARN MORE
9101
2 BEDROOMS 3 BATHROOMS 2,014 SQUARE FEET
$950,000 SCAN TO LEARN MORE


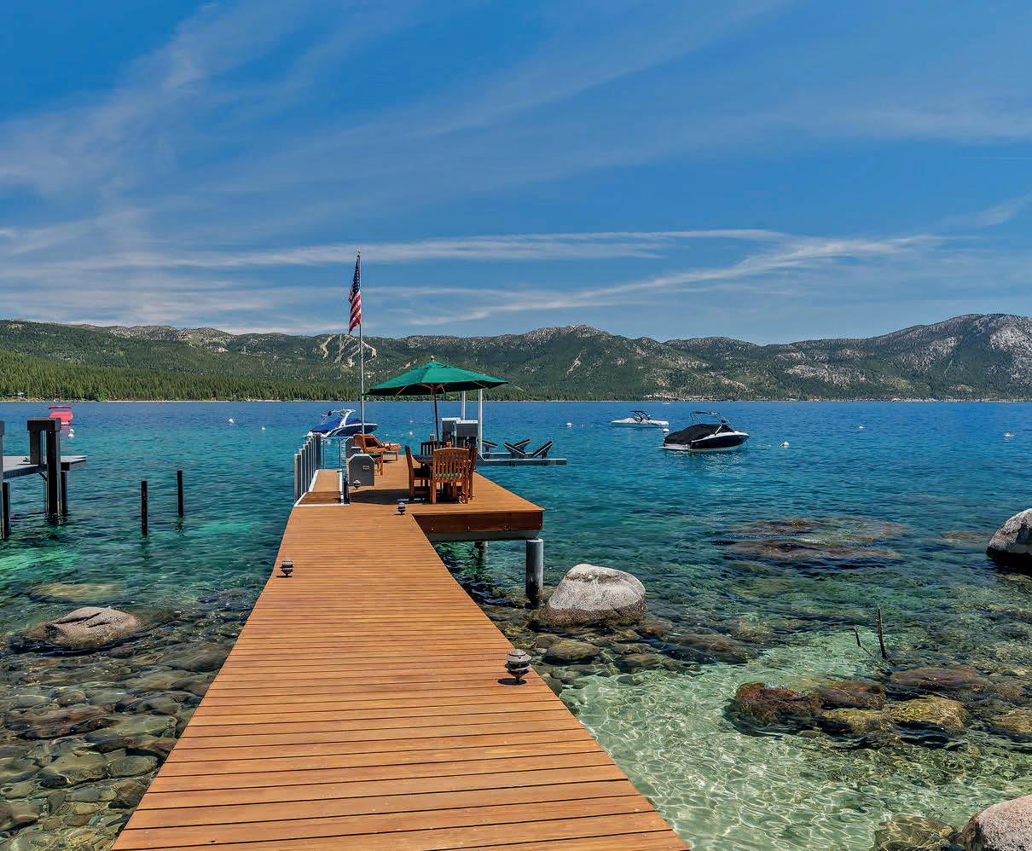
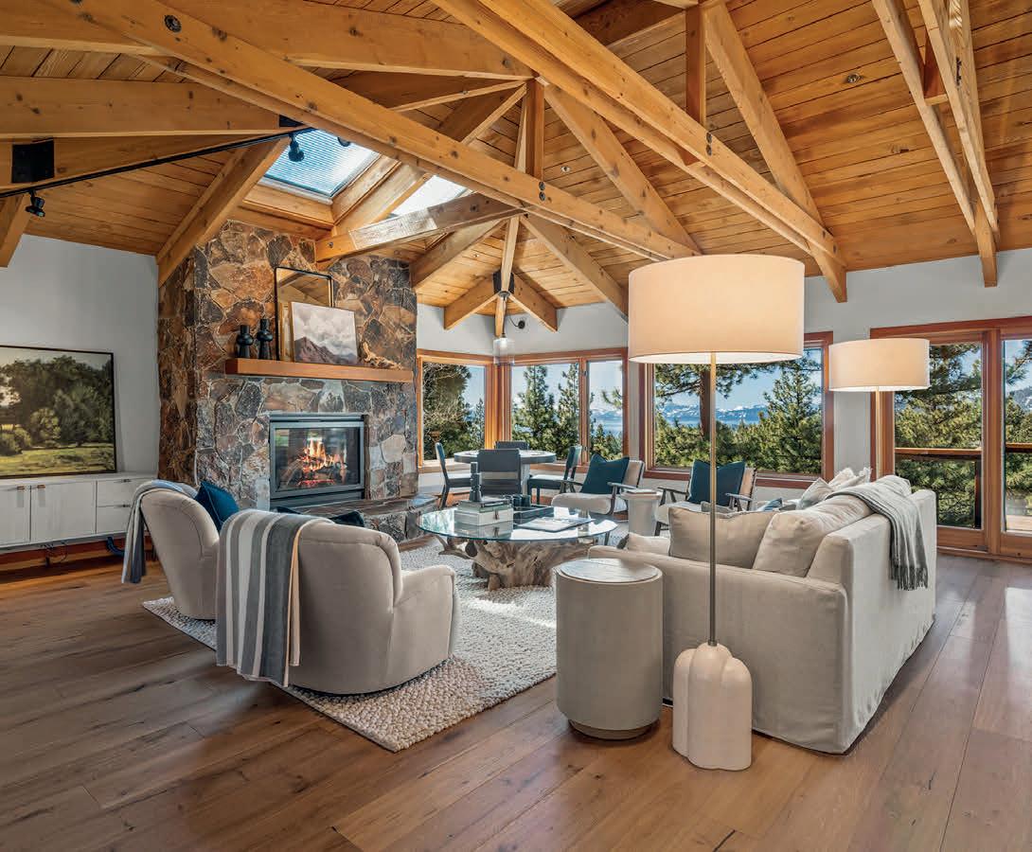
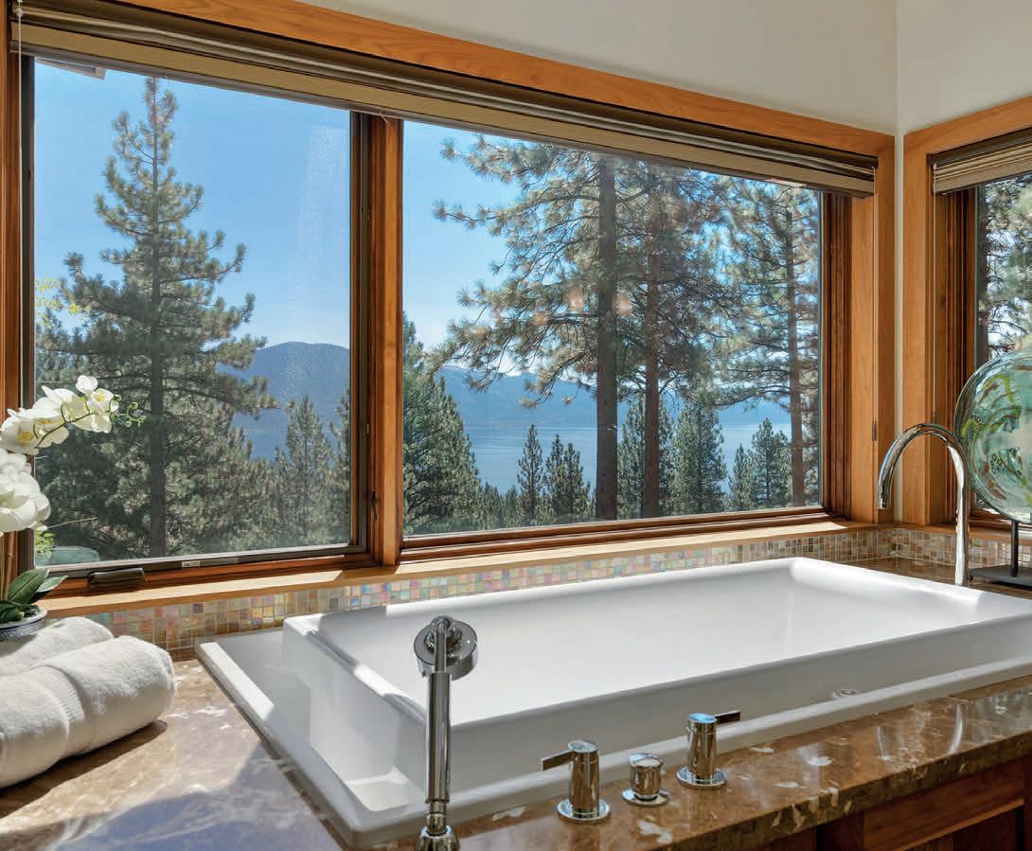
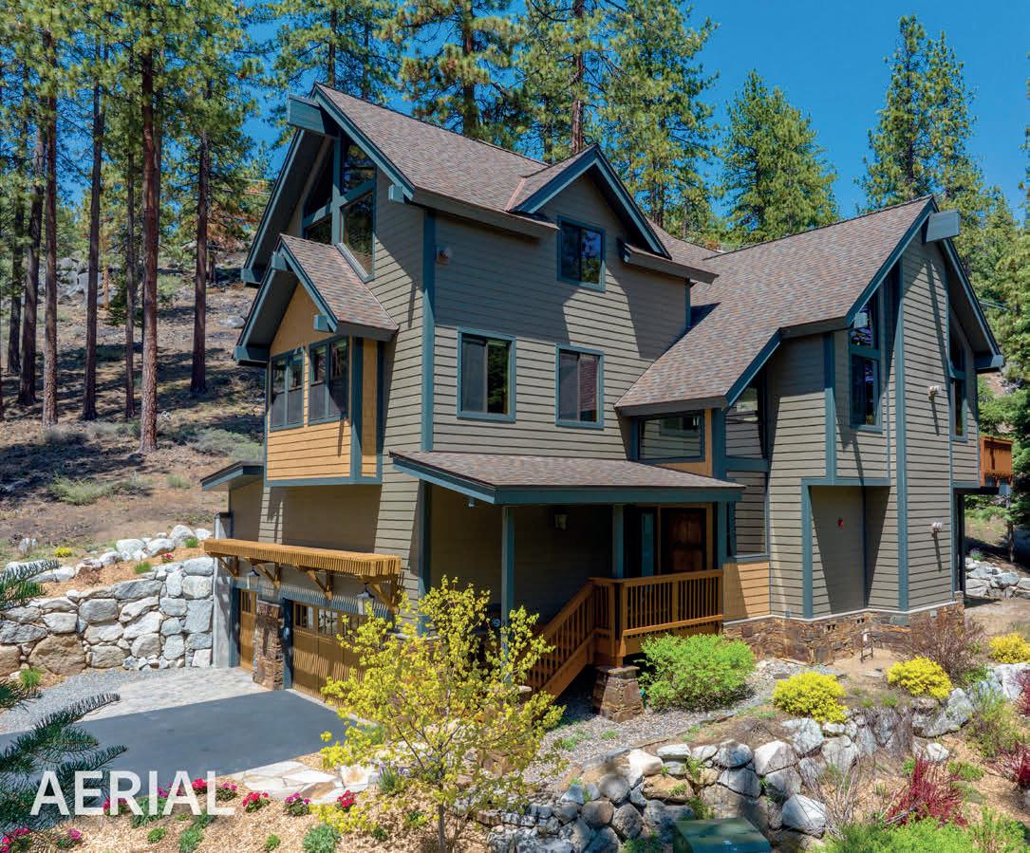
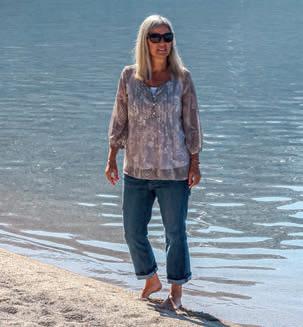

This extraordinary estate once owned by the Harrah family is one of the last large properties in the heart of southwest suburban. It presents a rare opportunity to own a piece of history while enjoying the epitome of luxury living. Set on over 22 acres this home is beautifully designed with worldly features. Whether you’re a collector, equestrian enthusiast or an automobile aficionado, this estate has been thoughtfully designed to cater to your passions. Beautiful pool surrounded by the amazing yard, Koi pond, orchards and multiple gardens. Entertain your guest in your private entertainment facility located close to your guest house and rec room. Store your toys and collectables in your RV garage and multiple storage buildings. Venture out to the 2 barns offering 24 stalls, office with laundry and large tack room and storage. There are many more special and unique features to this incredible property located close to the South Reno shopping, quick access to the Reno/Tahoe International airport and approximately 25 minutes from Lake Tahoe. This estate is like nothing you have seen before. 11095 Thomas Creek Road, Reno, NV 89511
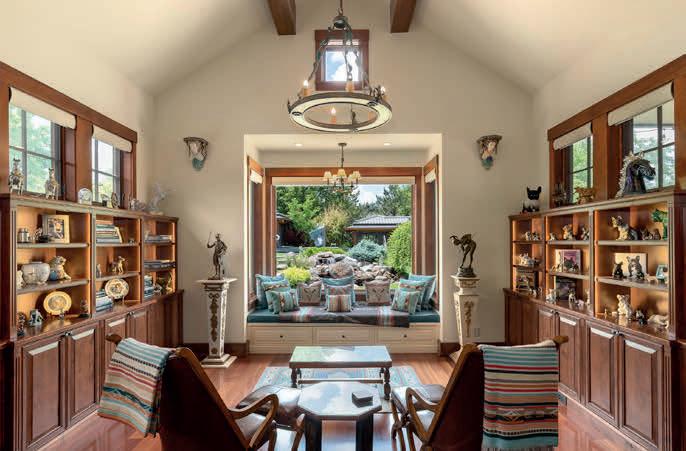
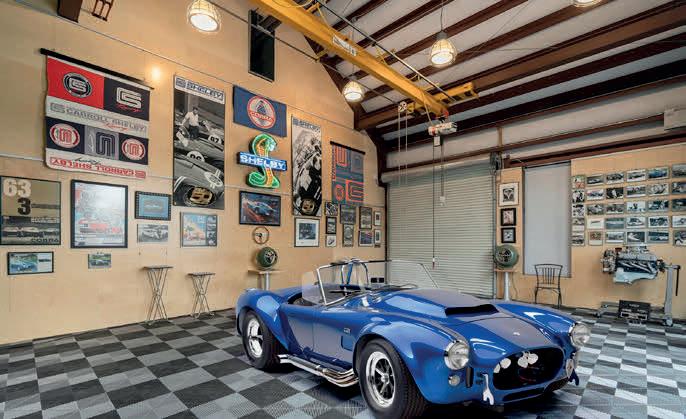
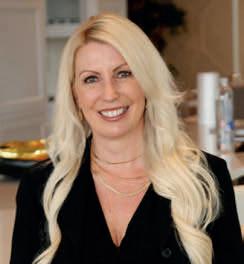
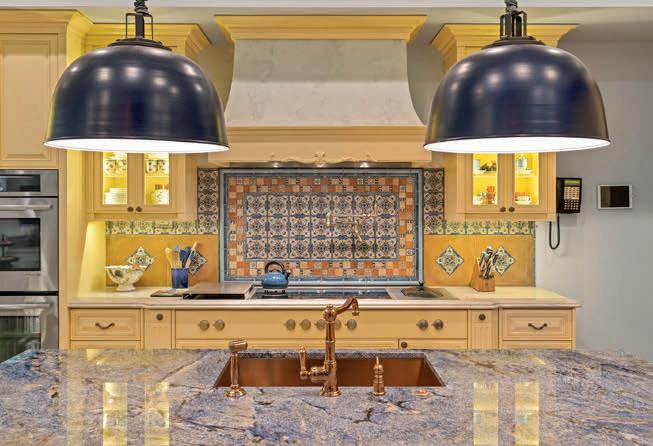
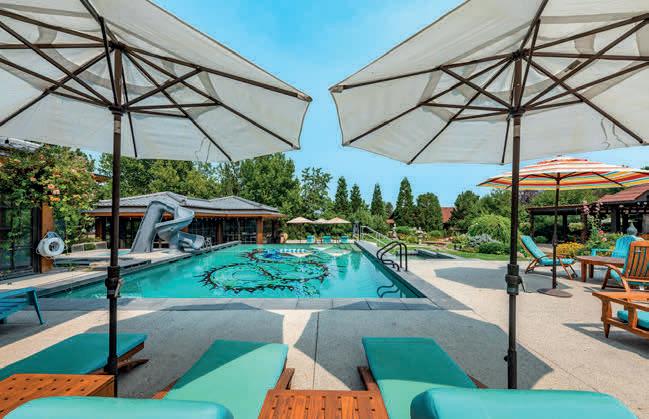
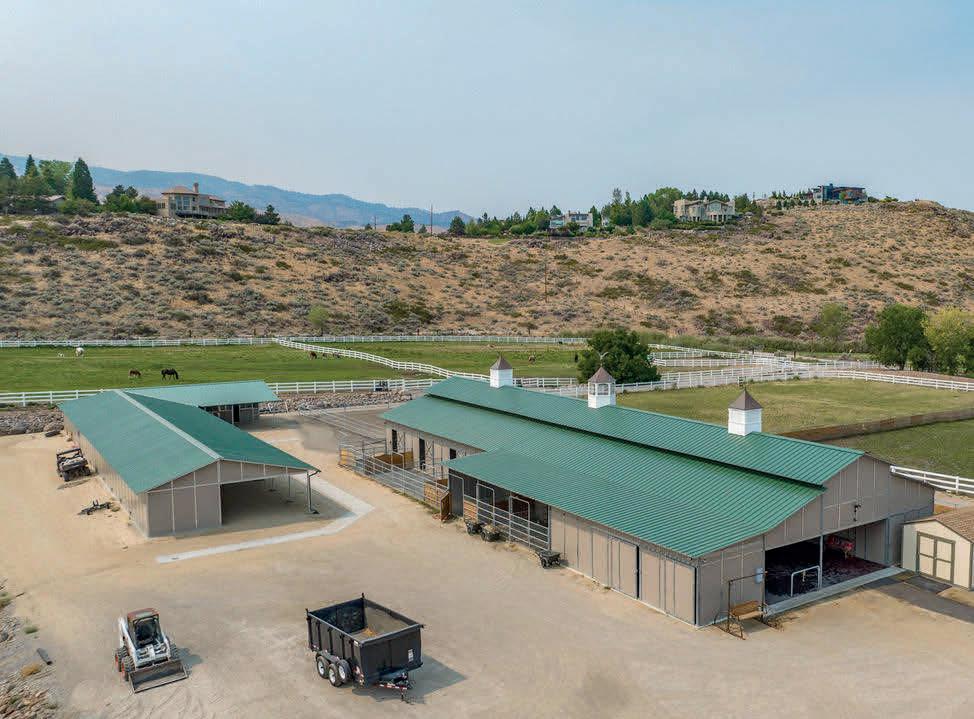
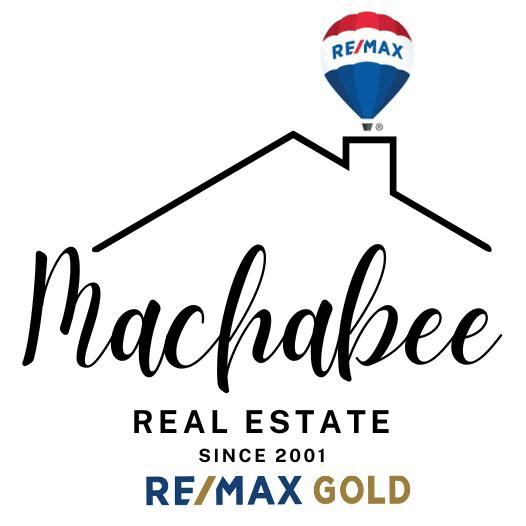
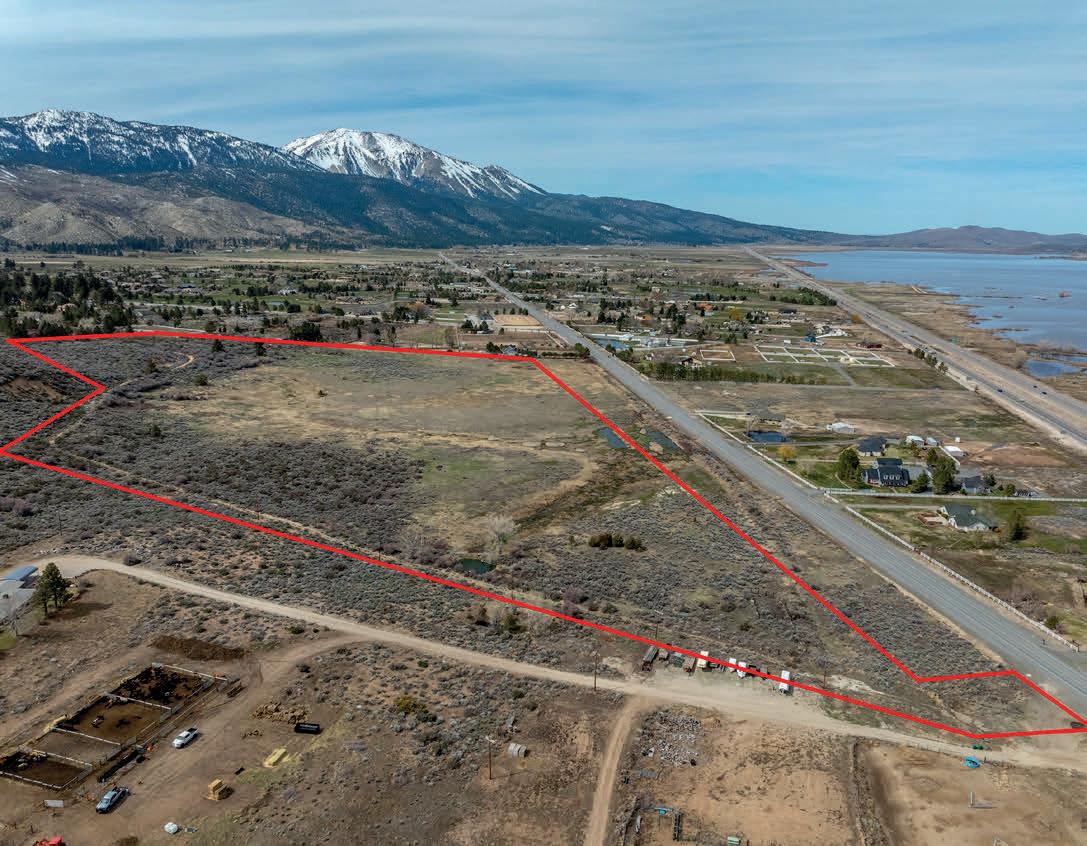
7565
45.09 ACRES | $1,600,000
Incredible rare opportunity to own 45.09 sub-dividable water righted acres in highly desirable West Washoe Valley near Franktown Road. Build your dream estate or multiple homes. Zoned for horses and livestock. Easy access to highway and minutes from Carson City and Reno. Beautiful views and a lovely stream and pond. 99+/- acre feet of surface Water Rights! Sub-Dividable 45.09 acres Amazing Views Must see! $1,600,000
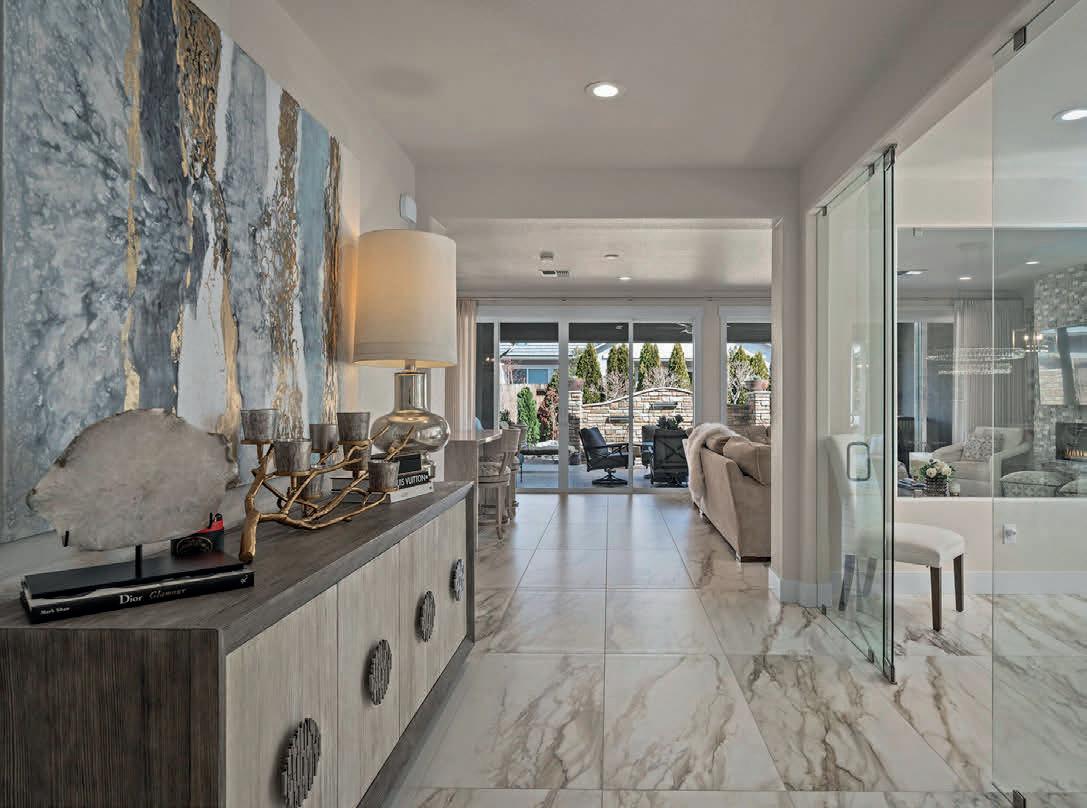
9820 SEA BIRD LANE RENO, NV 89521
2 BEDS | 2 BATHS | 1,661 SQ FT | $825,000
Exquisite luxury home in Regency at Presidio. Experience unparalleled elegance in this completely remodeled luxury home, unlike any other in Regency. No expense was spared in crafting this sophisticated retreat, offering high-end finishes, modern conveniences, and impeccable attention to detail. Over $300k spent on the remodel in 2022/2023.

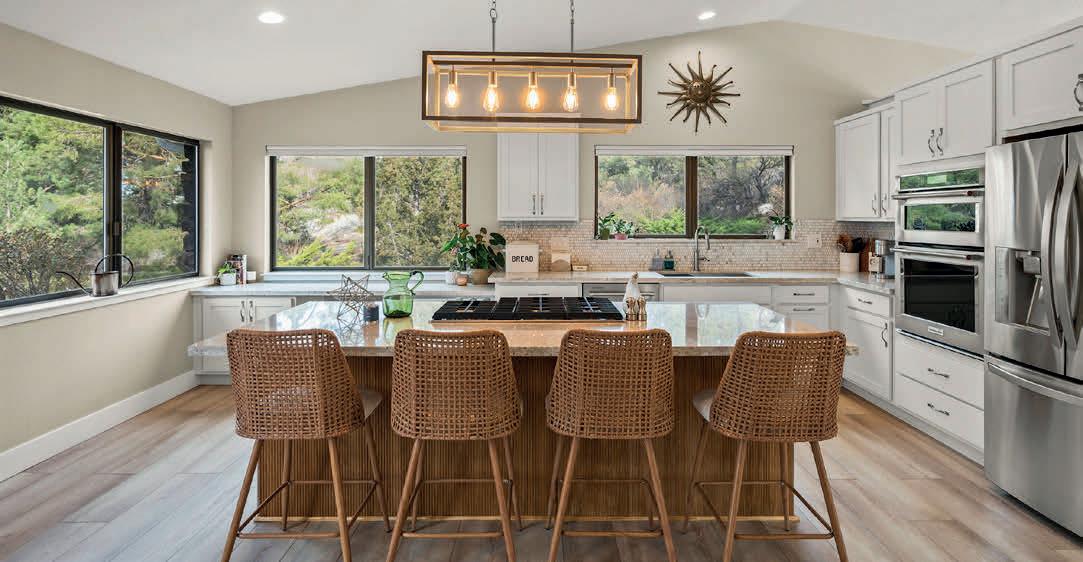
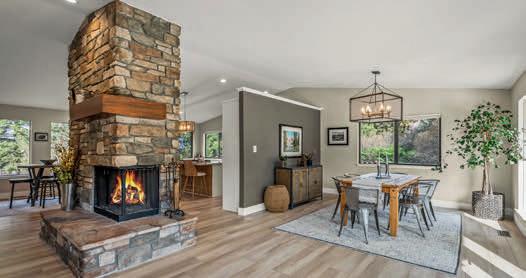
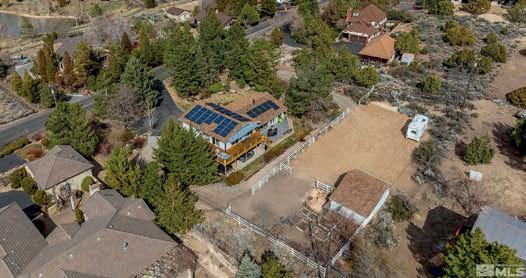
4400 BRIDLE WAY RENO, NV 89519
4 BEDS | 4 BATHS | 2,992 SQ FT | $1,450,000
Stunning remodeled Juniper Hills Home on Over an Acre with No HOA! Discover this exquisite fully remodeled home in the highly soughtafter Juniper Hills community in Caughlin Ranch. Nestled on over an acre with no HOA, this spacious almost 3,000 sq ft residence offers an unparalleled blend of elegance and comfort with serene features and views. Easy access to all the best Reno has to offer including top-rated schools, abundance of trails, freeway access and close amenities.
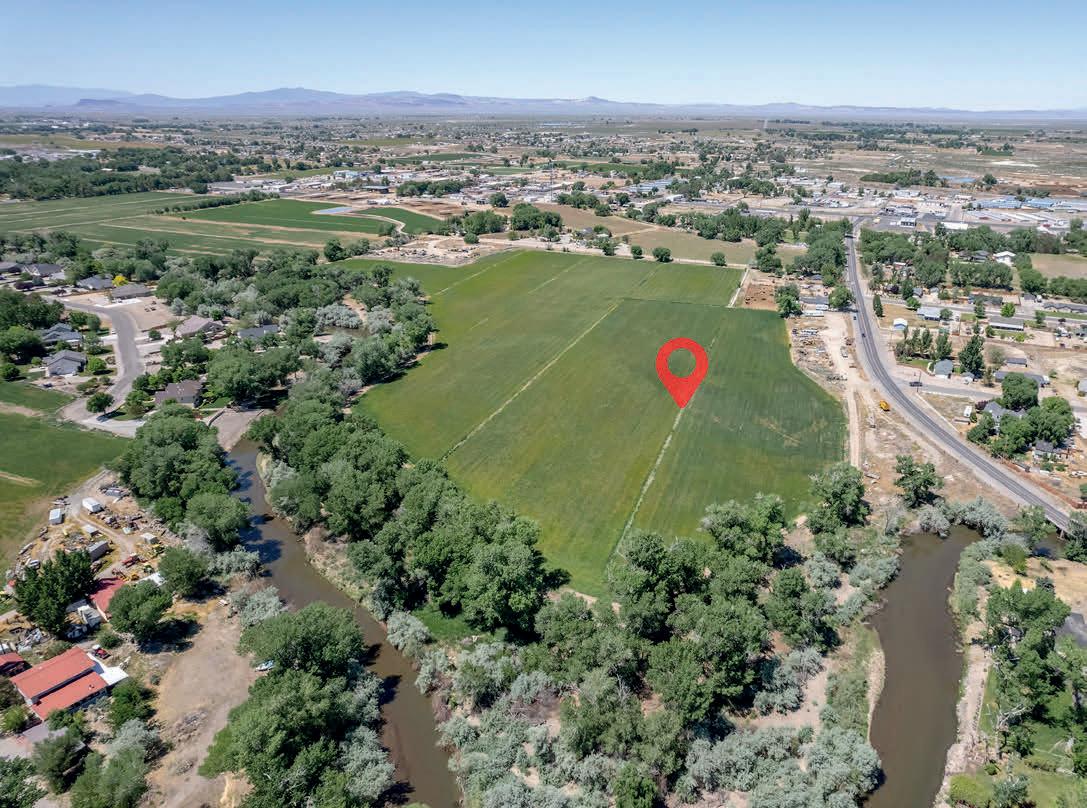
000 MCLEAN FALLON, NV 89406
16.23 ACRES | $699,000
Beautiful river frontage property on McLean with water rights. Currently used to produce good quality hay. Can be subdivided.

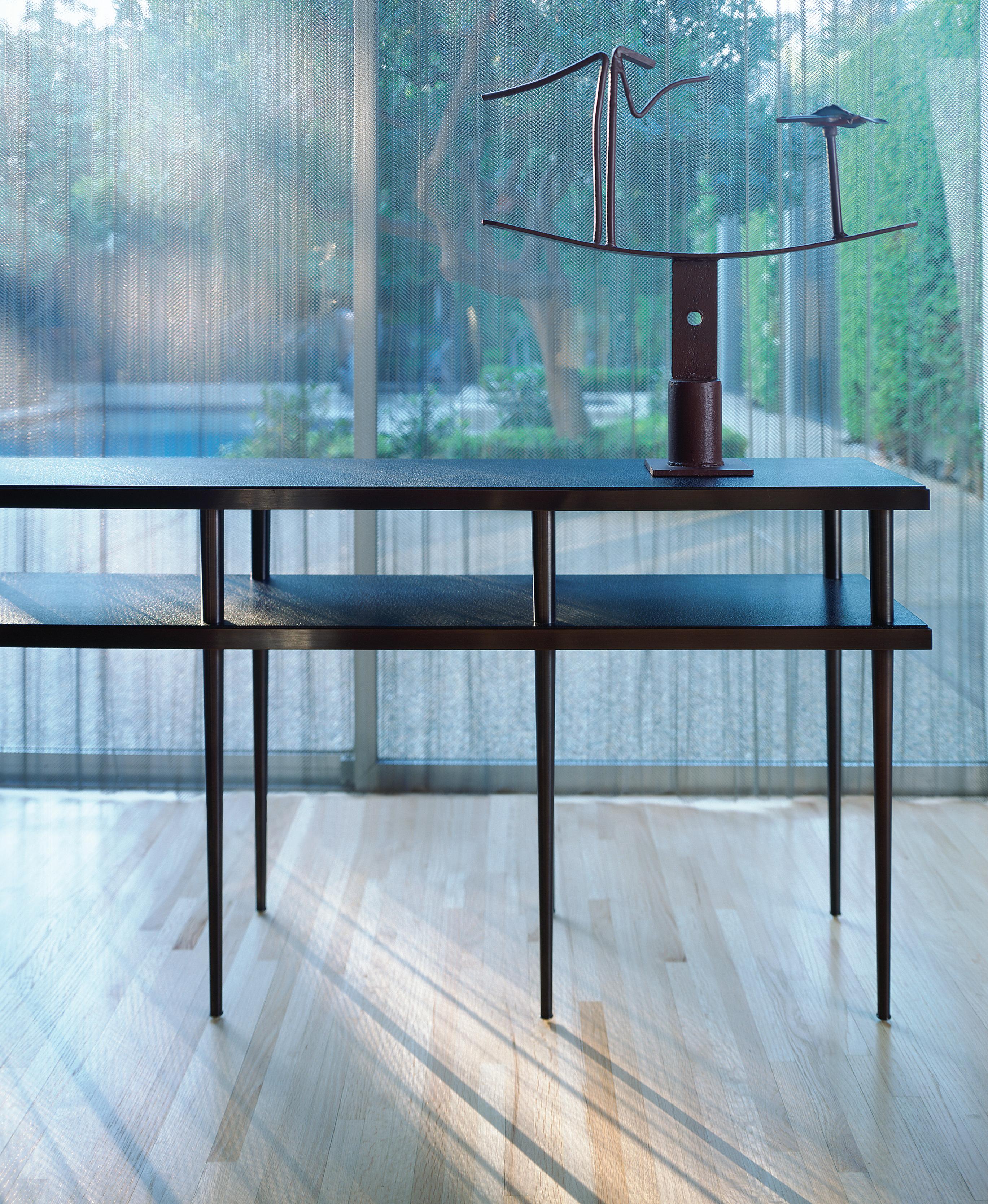
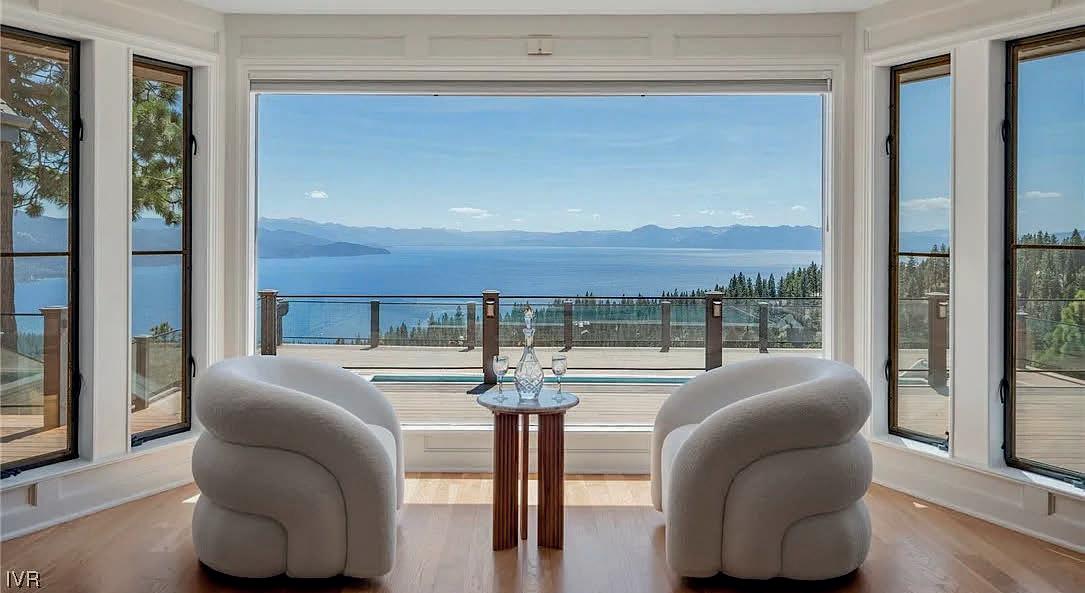
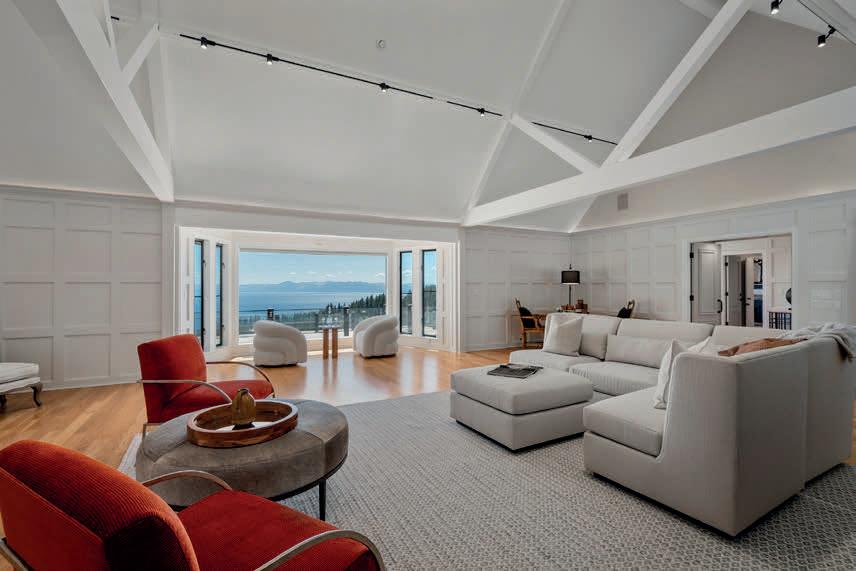
7 BEDS / 8 BATHS / 8,209 SQ FT / $11,250,000
Perched atop a secluded mountain in Incline Village, this exceptional 9.63-acre estate offers breathtaking views of Lake Tahoe. Seamlessly blending modern functionality with old-world craftsmanship, this 8,209 sq ft home is one of the most distinguished properties in the region. Designed to showcase panoramic lake, mountain, and forest views, every room exudes elegance. The gourmet kitchen, dining room, and vaulted great room are perfect for entertaining. The estate features 7 luxurious bedrooms, 6 full baths, 2 powder rooms, and 4 fireplaces. The primary suite, located on the main level, includes two dressing areas, a large jetted tub, and a separate shower, all with mesmerizing lake views.
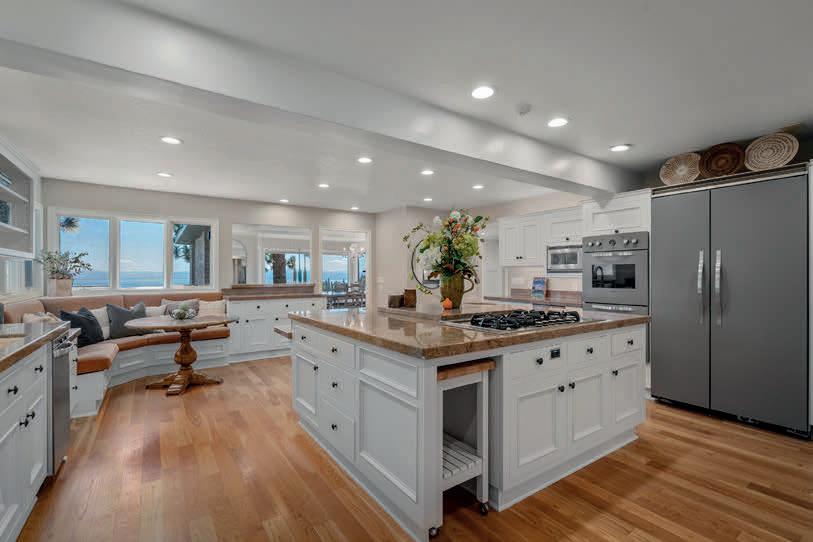
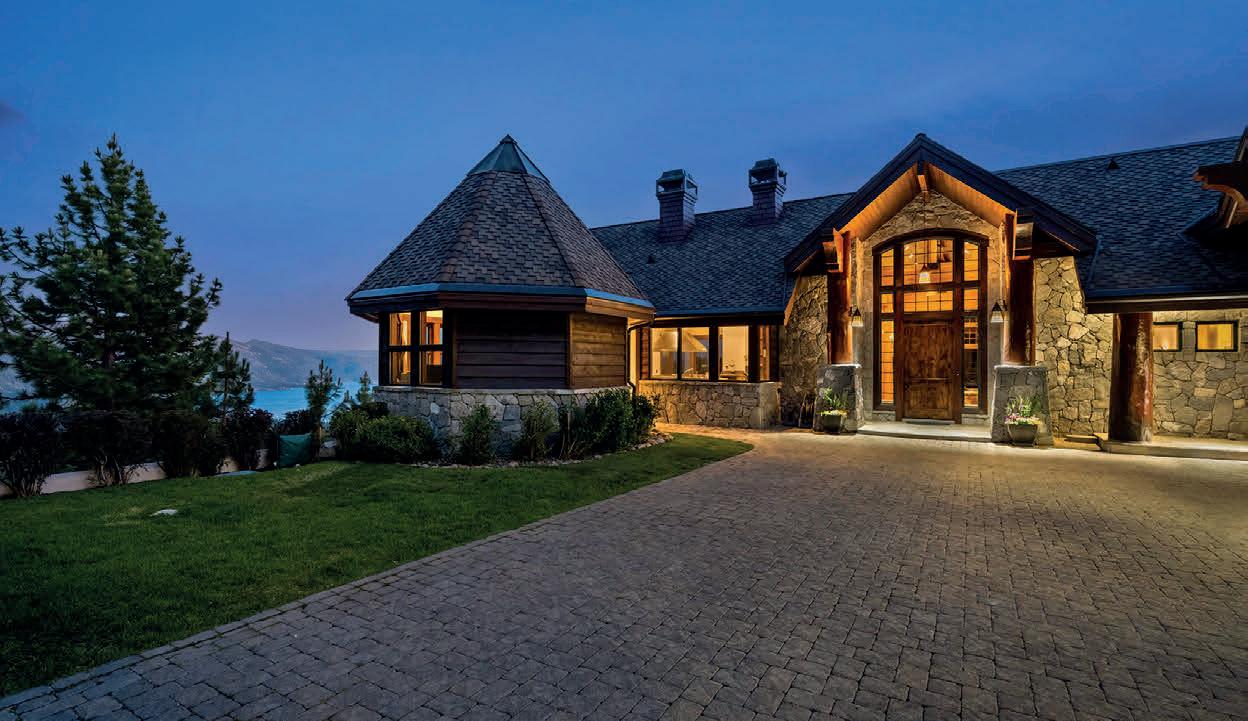
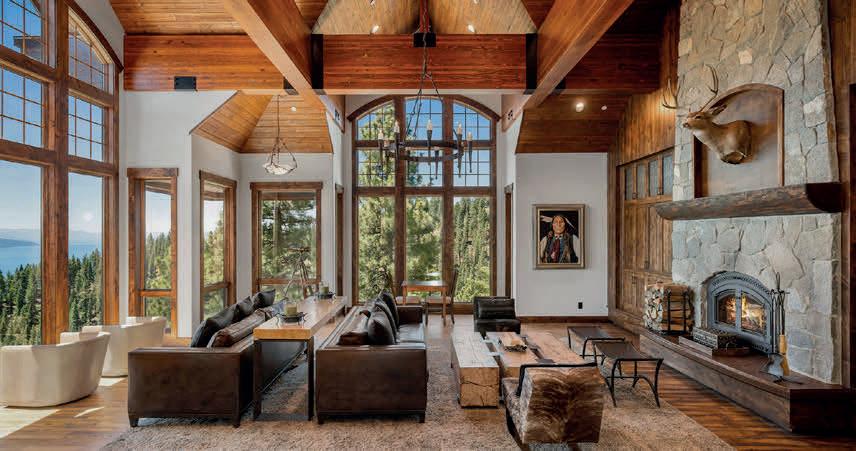
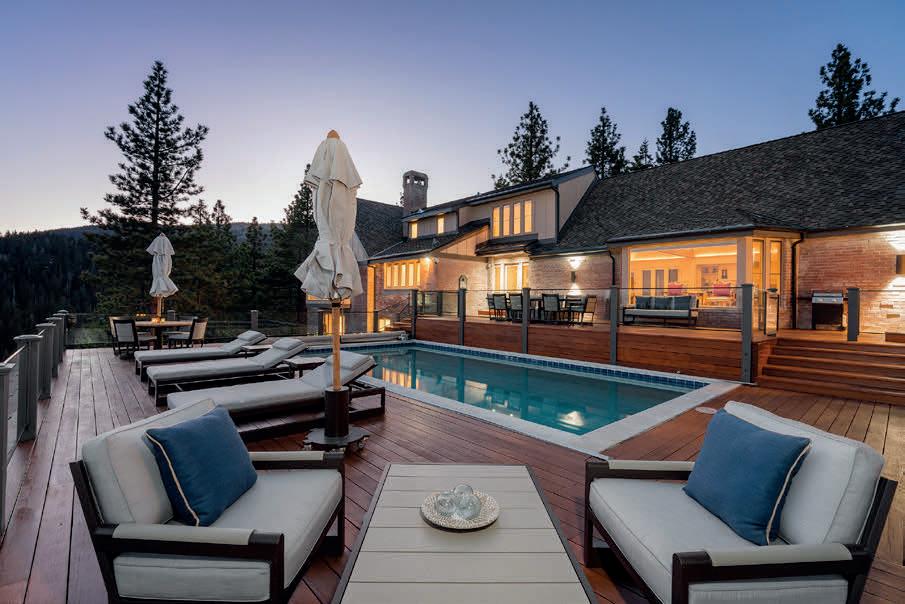
5 BEDS / 8 BATHS / 8,096 SQ FT / $10,500,000
Experience unparalleled luxury in this magnificent Tahoe Mountain retreat with breathtaking Lake Tahoe views. Nestled on 5.35 acres, this 8,100 sq ft home boasts impeccable details and top-of-the-line finishes. The grand entrance features high ceilings with beams, a stone fireplace, and expansive windows framing lake views. The gourmet kitchen is a chef’s dream with slab granite counters, quartzite floors, and high-end appliances. The main level includes a luxurious Primary Suite with a gas fireplace and opulent bathroom.
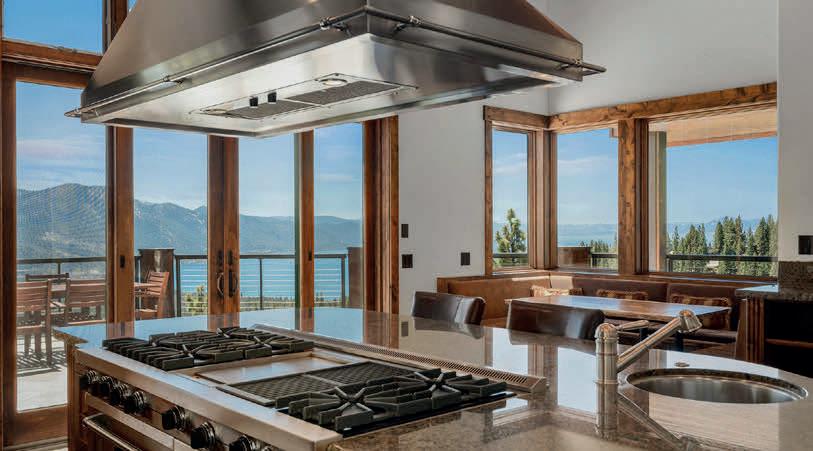
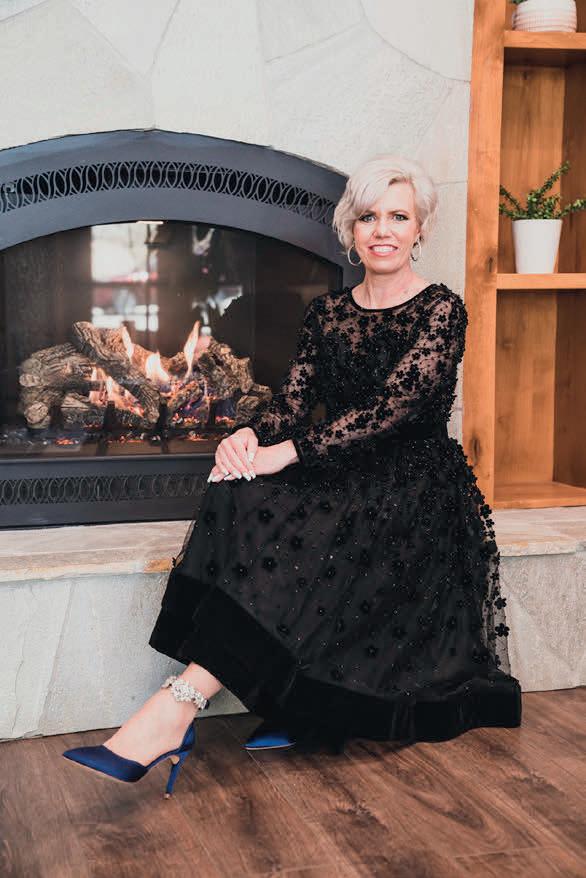
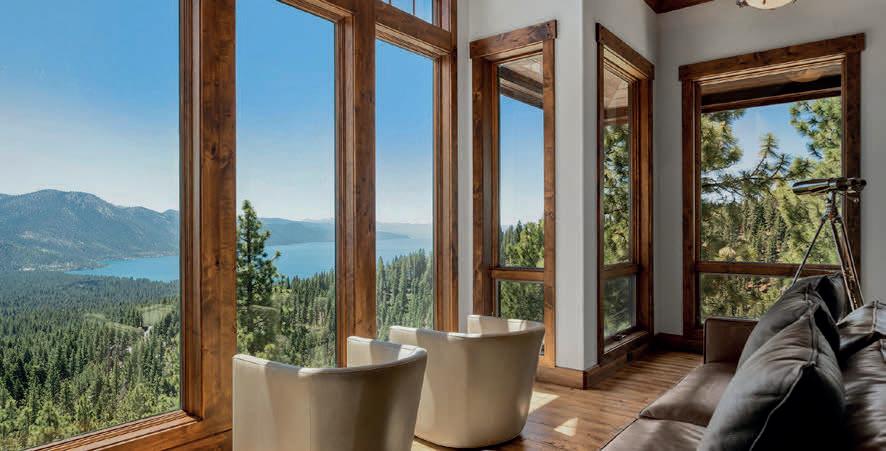


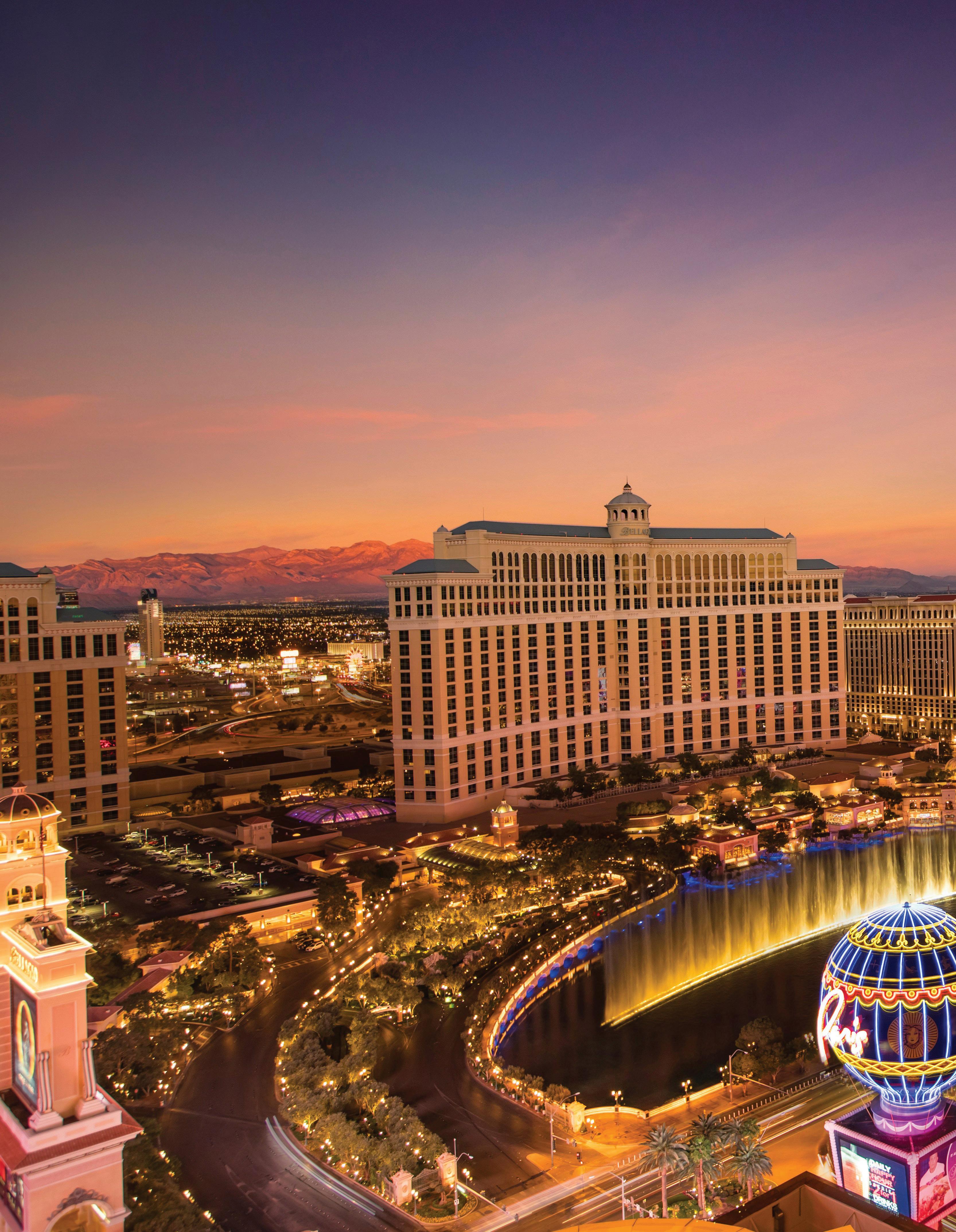
Las Vegas continues to redefine luxury entertainment, and this summer promises an exceptional lineup of exclusive events that cater to the most discerning tastes. From world-class culinary experiences to high-stakes sporting spectacles, the city’s summer calendar offers sophisticated diversions that complement the luxury lifestyle. Here are four premier events that should command attention from those who appreciate the finest experiences.
The Wynn Las Vegas elevates summer dining with its exclusive Connoisseur Series, featuring intimate wine tastings and culinary masterclasses with renowned vintners and chefs from prestigious establishments worldwide. This year’s program showcases rare vintages from Burgundy’s most coveted producers alongside emerging boutique wineries from Napa Valley’s hidden gems. Each evening pairs exceptional wines with Chef’s Table experiences crafted by James Beard Award-winning culinary teams. The series takes place in the resort’s private dining rooms, offering panoramic views of the golf course and lake. Limited to a small number of guests per evening, these events provide unparalleled access to winemakers and sommeliers who share insights into their craft. The spring lineup already featured a highly coveted Masseto wine dinner, setting the stage for equally prestigious summer offerings.
The 2025 Wynn Summer Classic runs from May 21 through July 14, featuring over $40 million in guaranteed prize pools across dozens
of events. This prestigious poker series attracts professional players, celebrities, and successful entrepreneurs who appreciate both the strategic complexity of the game and the social aspects of high-level competition. The tournaments feature buy-ins ranging from accessible levels to high-stakes events reaching six figures. Private gaming areas provide discretion and comfort, with dedicated staff ensuring every detail meets the highest standards. Between tournament sessions, participants enjoy access to exclusive lounges, premium dining options, and personalized concierge services. These events represent more than gaming—they offer networking opportunities among successful individuals who share appreciation for strategic thinking and calculated risk-taking.
The Bellagio Gallery of Fine Art presents its most ambitious summer exhibition to date, featuring works from private collections rarely seen by the public. This year’s showcase includes pieces from European masters alongside contemporary artists who command seven-figure auction prices. The gallery’s intimate setting allows for contemplative viewing experiences that larger museums cannot provide. Special curator-led tours offer insights into the artistic techniques and historical significance of each piece. Evening receptions provide opportunities
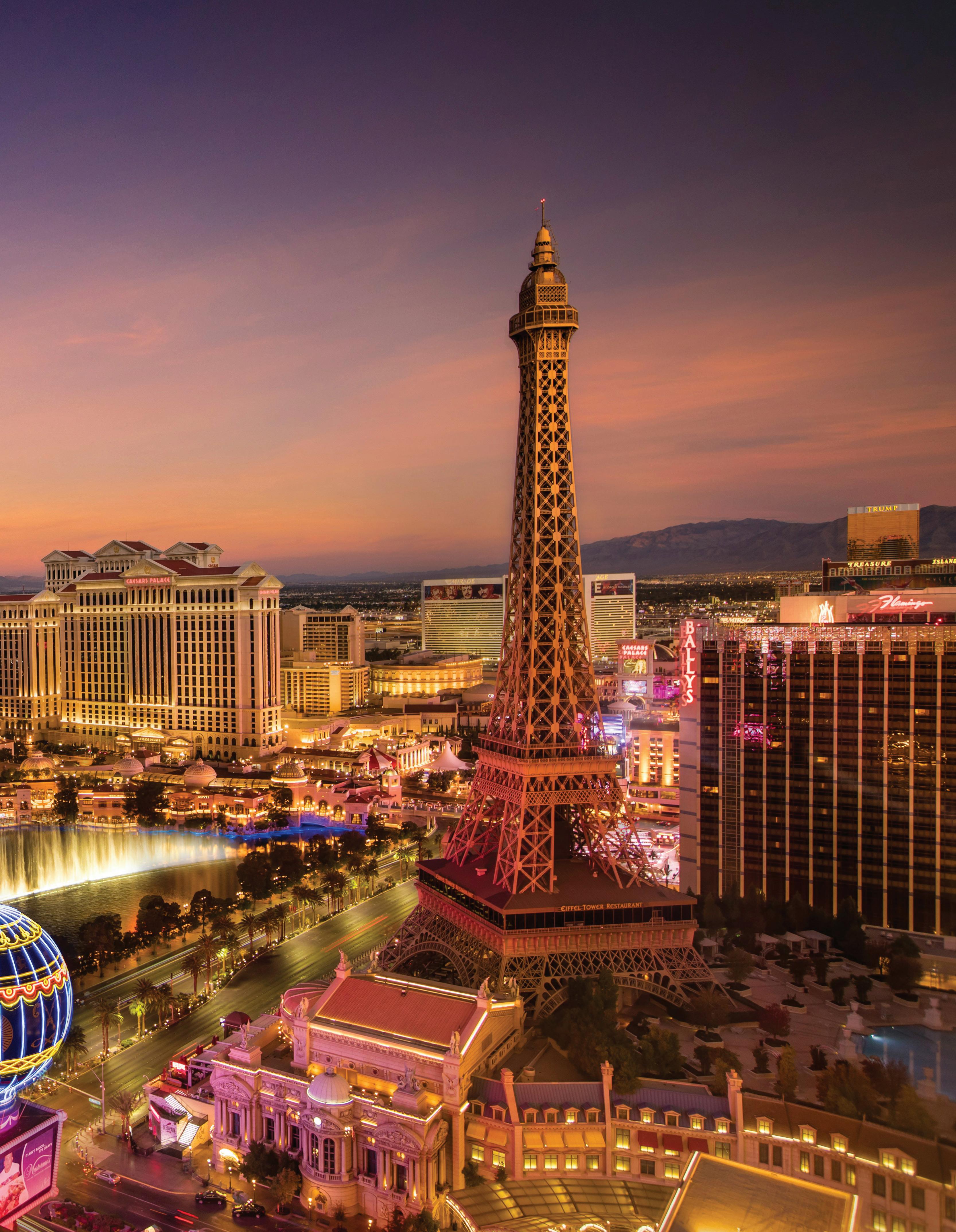
to meet fellow collectors and art enthusiasts in sophisticated surroundings. The exhibition runs through August, with private viewing events scheduled for gallery patrons and resort guests staying in the villa accommodations.
Summer brings a series of limited-time culinary residencies featuring internationally acclaimed chefs at Las Vegas’s most prestigious restaurants. These collaborations pair visiting culinary masters with local talent, creating unique tasting menus available for just a few weeks each. The residencies take place at establishments like Joël Robuchon, Le Cirque, and other award-winning venues throughout the Strip. Each collaboration features ingredients flown in specifically for these events, including rare truffles, premium seafood, and artisanal products from the chefs’ home regions. Reservations require advance booking and often include wine pairings selected by master sommeliers. These dining experiences represent the pinnacle of culinary artistry, combining technical excellence with creative innovation that reflects the city’s commitment to world-class gastronomy.
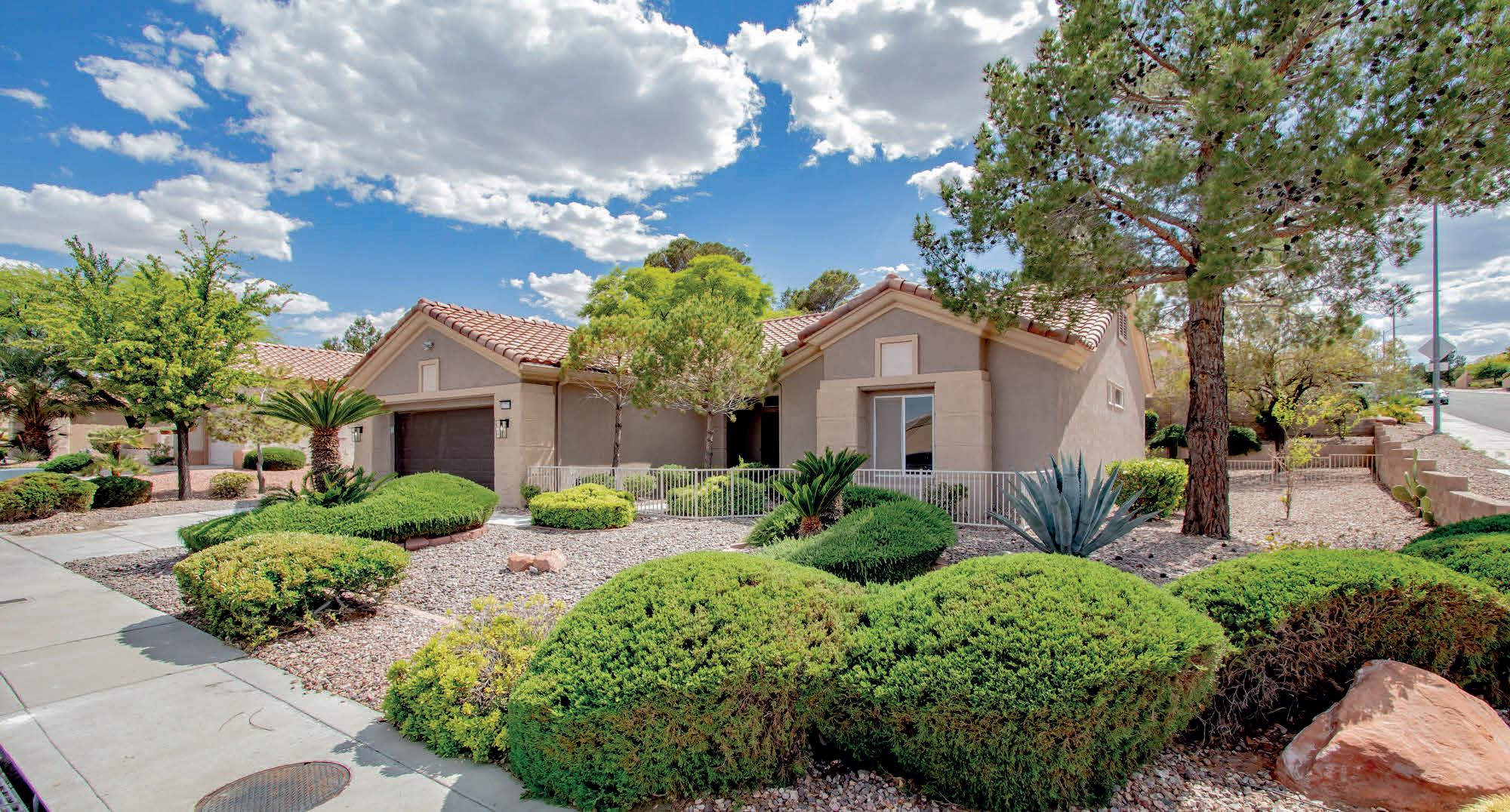
10709 Hunters Woods Place, Las Vegas, NV 89134
2 Beds | 2 Baths | 1,703 Sq Ft | $649,850
The beautiful photos tell you the story of the home, so I’d like to take a moment to describe the character of the investor behind this home. This investor puts people before profits & puts care into every detail of their projects. They gladly offer features & upgrades that are hard to find at this price point. If you tour the home, we will point out several key points of value, which are a standard in all of our homes. We take pride in educating buyers, agents & visitors on what a true high-quality renovation should look like. We welcome the chance to give you a personal tour to show you what sets our work apart. This is entry-level luxury at its finest. *Highlights of this home include: *PAID OFF SOLAR, Beautiful mountain views, Lush Mature Landscaping. Full Samsung Bespoke kitchen appliance package. Double-stacked kitchen cabinets. Numerous high-end upgrades. Stunning primary bathroom. One of the highest quality renovations in Sun City. Ask me how this home stands out from the rest
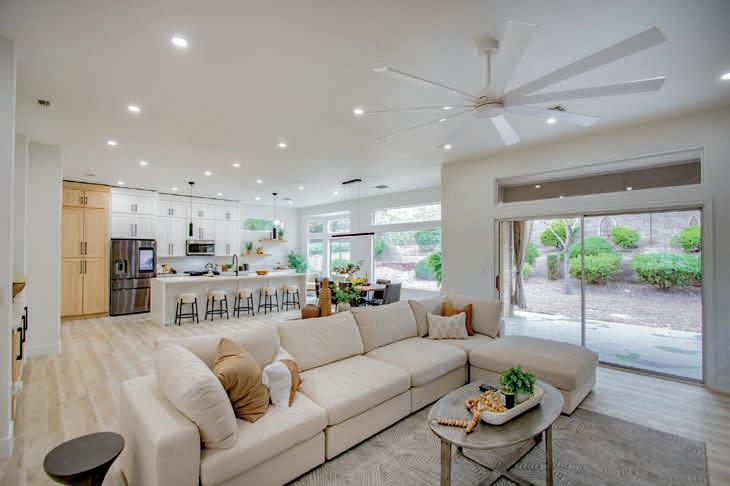
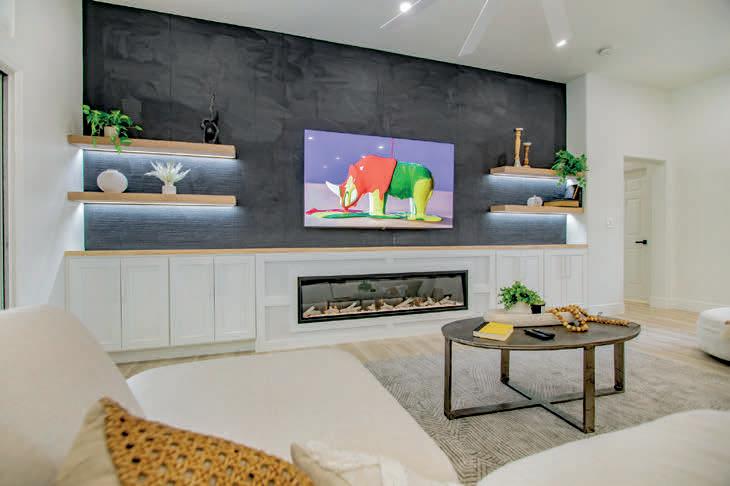
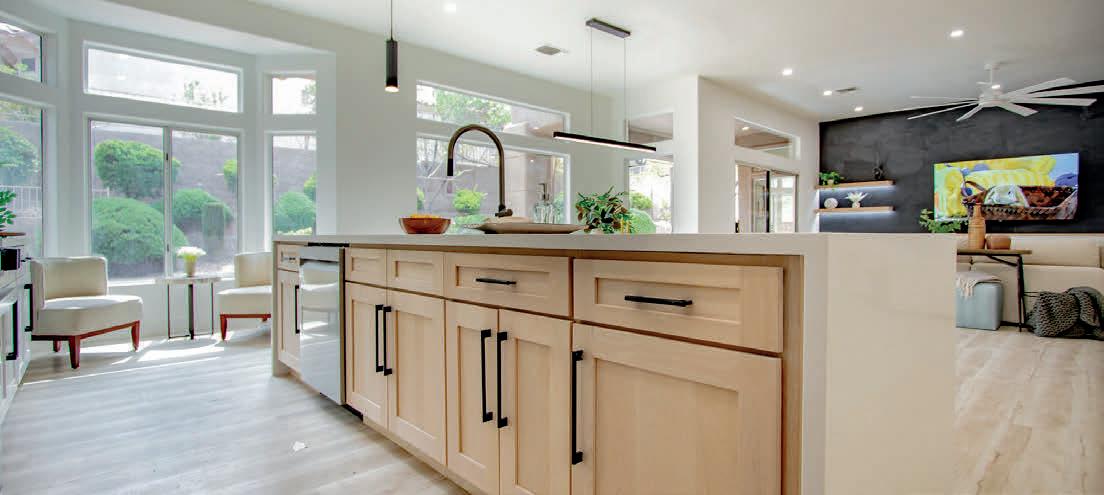

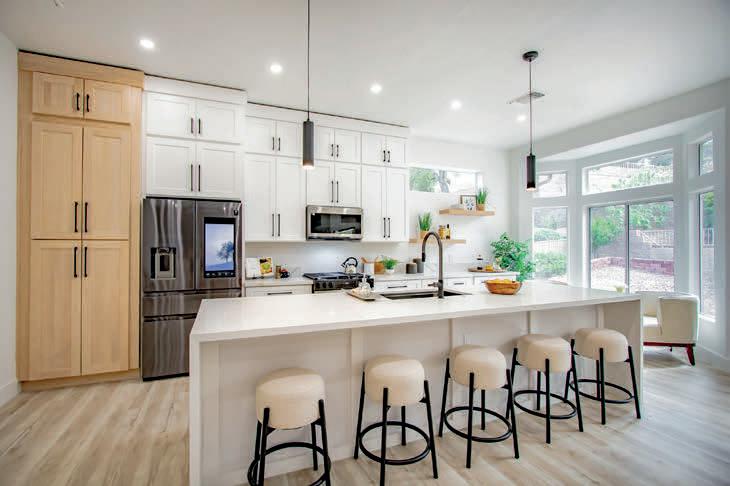
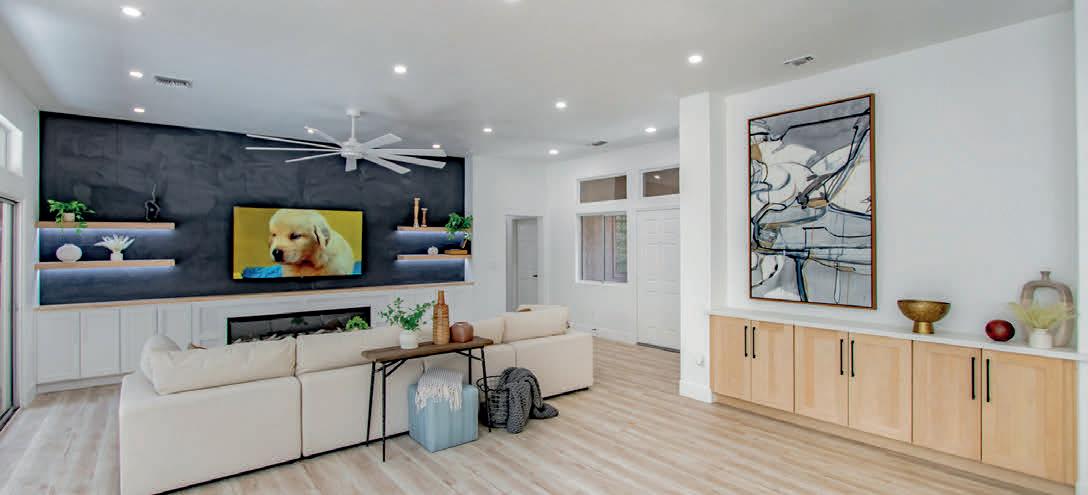
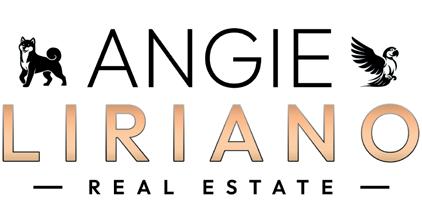
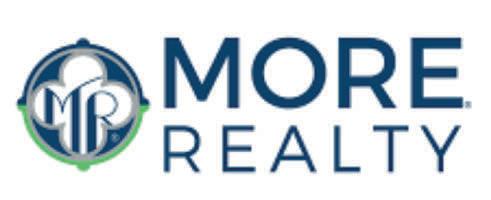
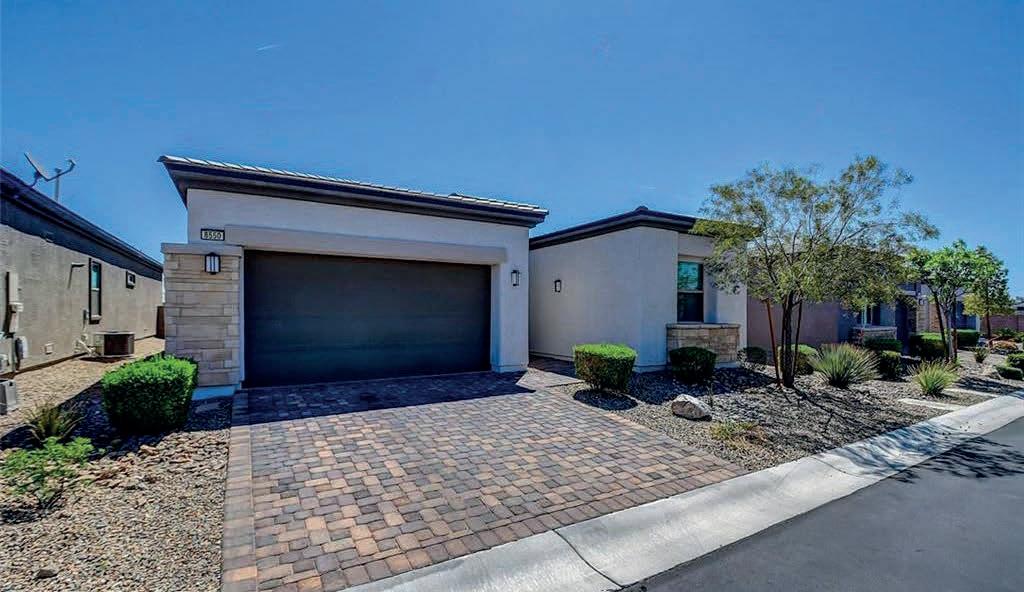
2 Beds | 3 Baths | 2,207 Sq Ft | $649,999 - Hard surface flooring Beautiful single story located in a quiet gated community where few homes come up for sale.. All one-story community with several park/open spaces throughout. Step into an open great room, gourmet kitchen boasts a generous island w/ breakfast bar, granite countertops, stainless steel appliances, and a large pantry! Multi-slide stacking patio doors that open to a massive covered patio view of your covered patio and backyard with a covered patio, pavers, artificial turf, low maintenance landscaping. The owner’s suite is separate from the other bedroom/den and boasts a large open bath, double vanity, walk-in shower and walk-in closet. The secondary bedroom includes walkin shower and walk-in closet. Huge Laundry Room that includes washer and dryer. This exceptional home is conveniently located near schools, parks, shopping, Durango Station, and freeway access. Desirable Southwest to settle in. This home sets the stage for a remarkable lifestyle. Some rooms are virtually staged. MLS# 2692846
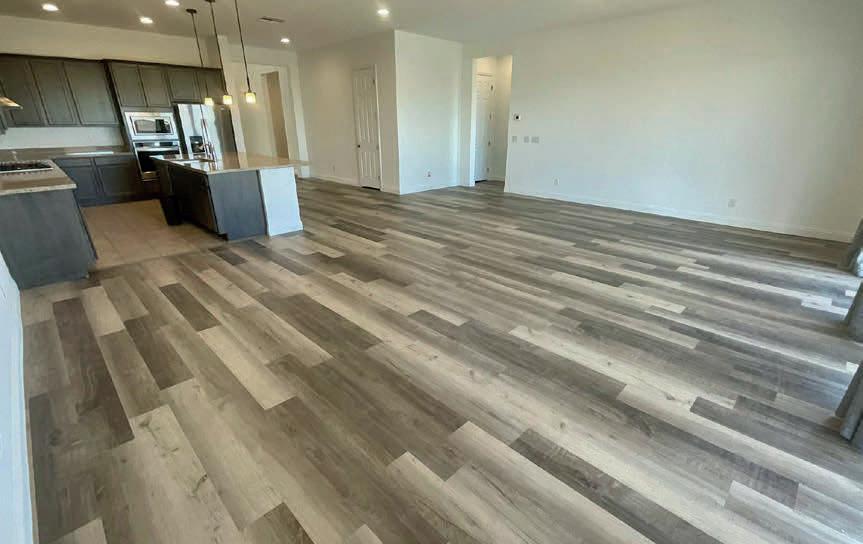
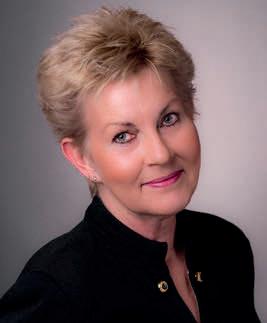
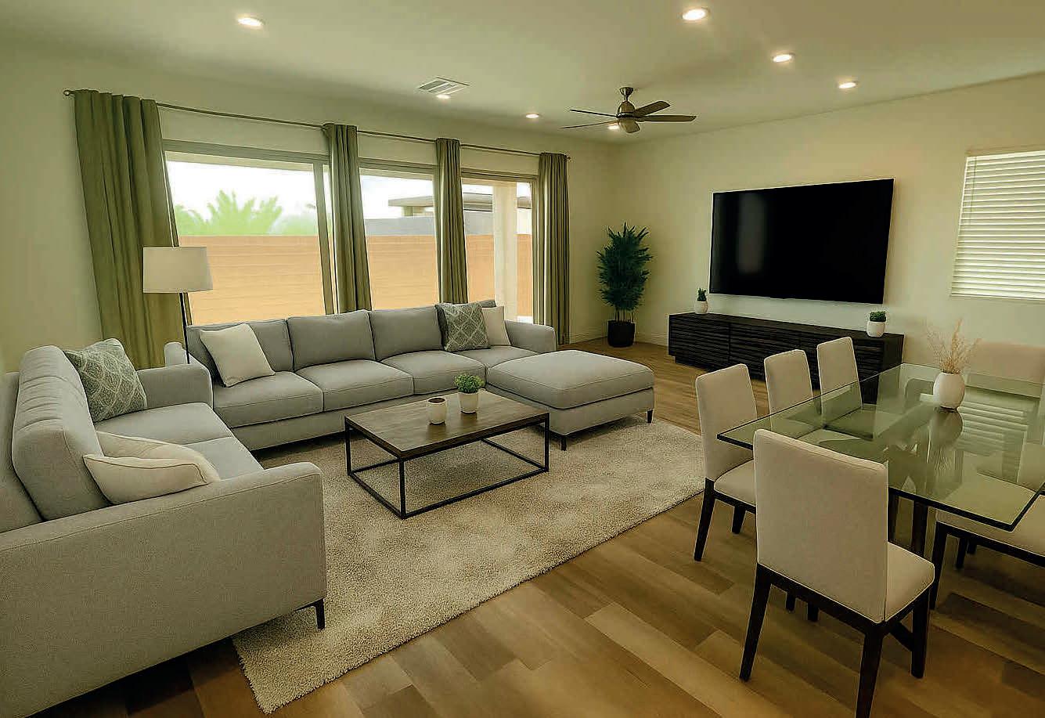


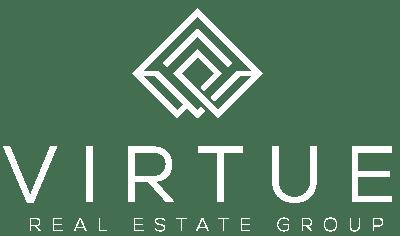


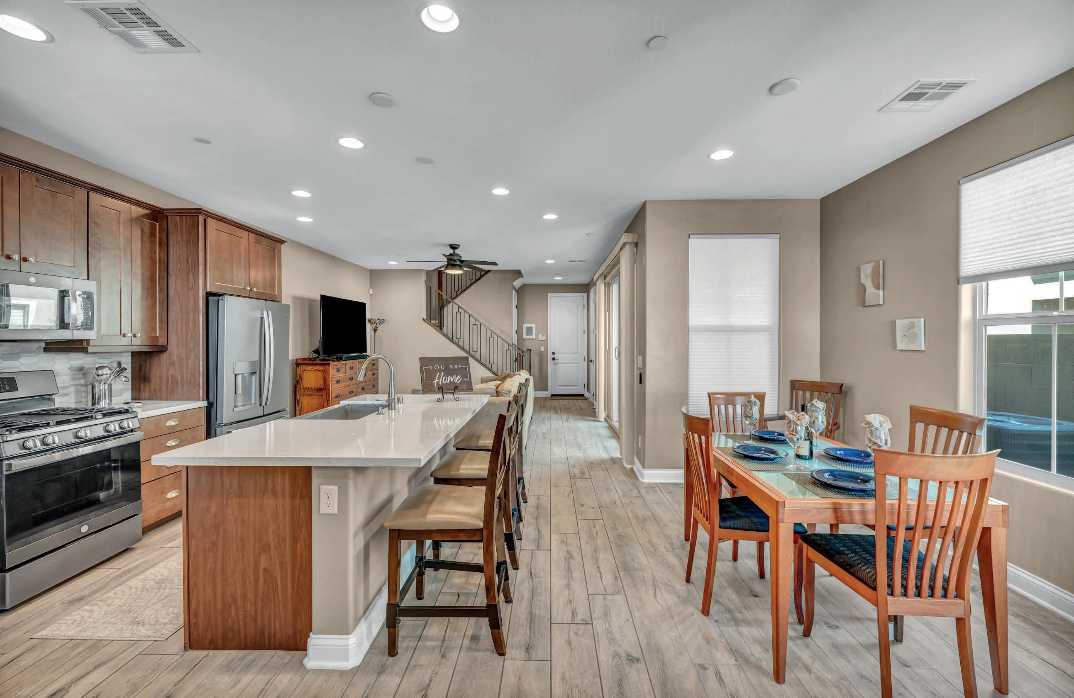
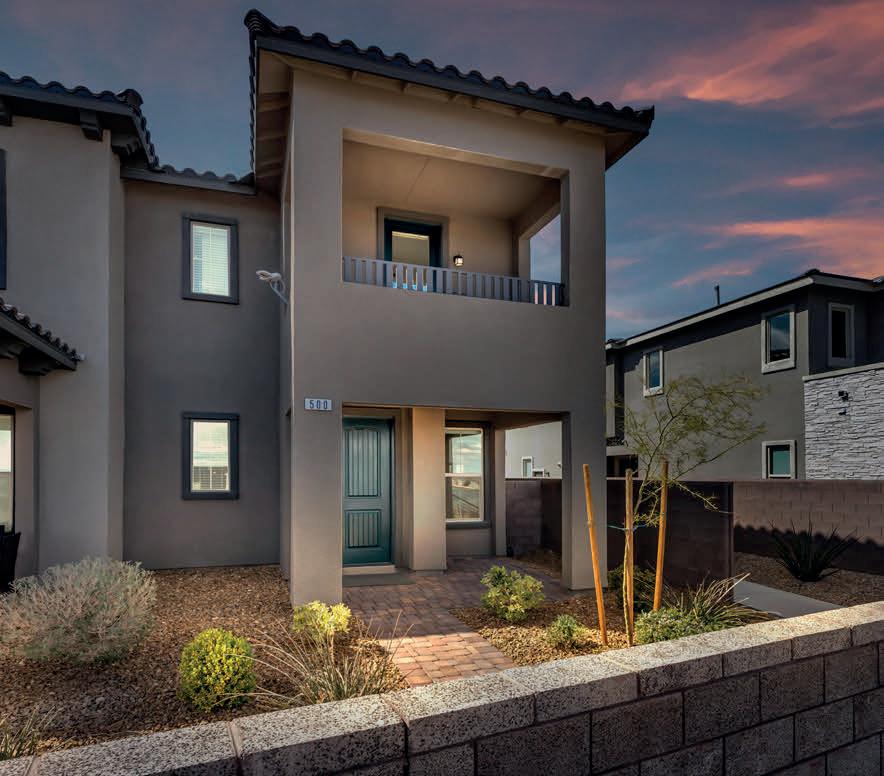

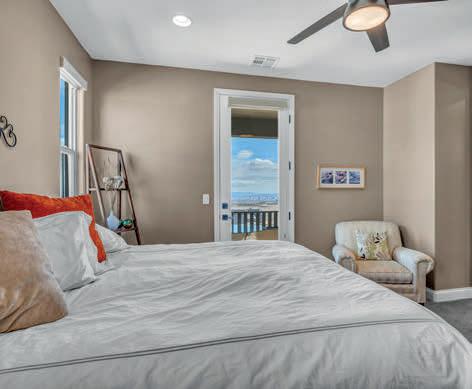
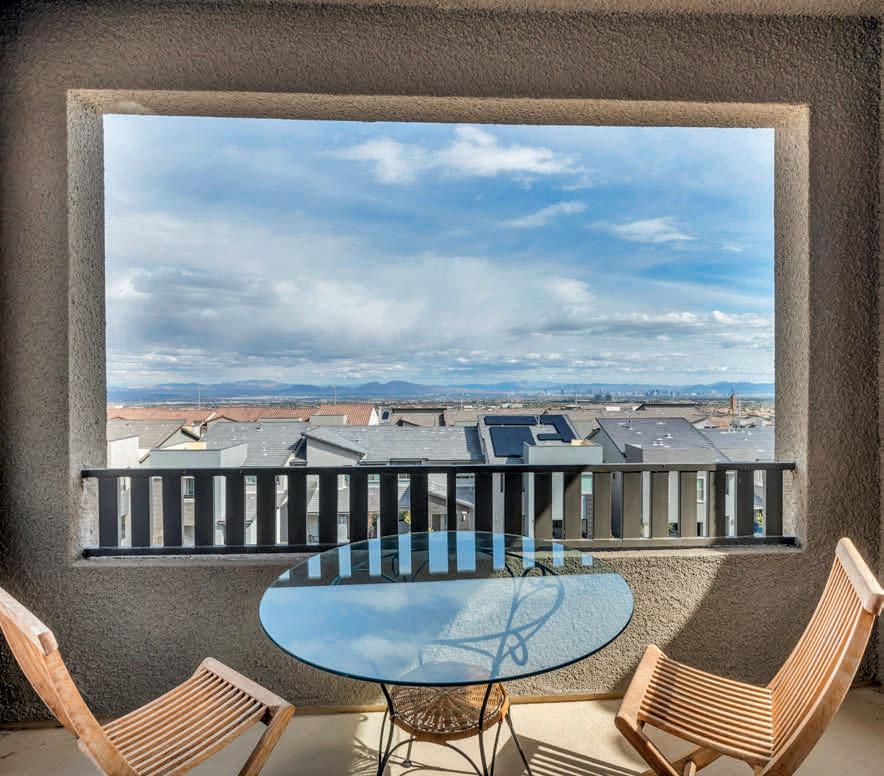
A beautiful 3-year young townhouse in Summerlin with views of the strip or mountains from this premium lot that offers quick access to walking paths, parks & the Summerlin trail system. Inside you’ll find tons of upgrades throughout the open living main level: including upgraded white oak tile floors, upgraded cabinets, slate finish appliances, and an island with a stainless farmhouse sink surrounded by quartz countertops in the kitchen. The convenient first floor half-bath also has upgraded counters/cabinet. The second-floor includes 3 bedrooms and 2 baths and the primary bedroom offers access to a covered balcony with breathtaking Vegas strip views. Two outdoor patios are featured on the main level. A must see. These don’t come available often.
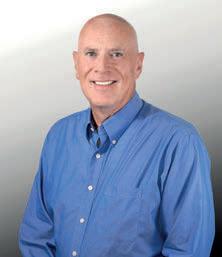


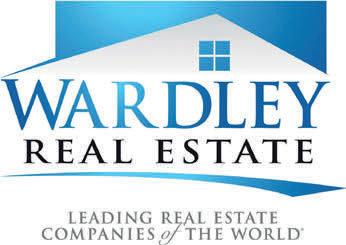
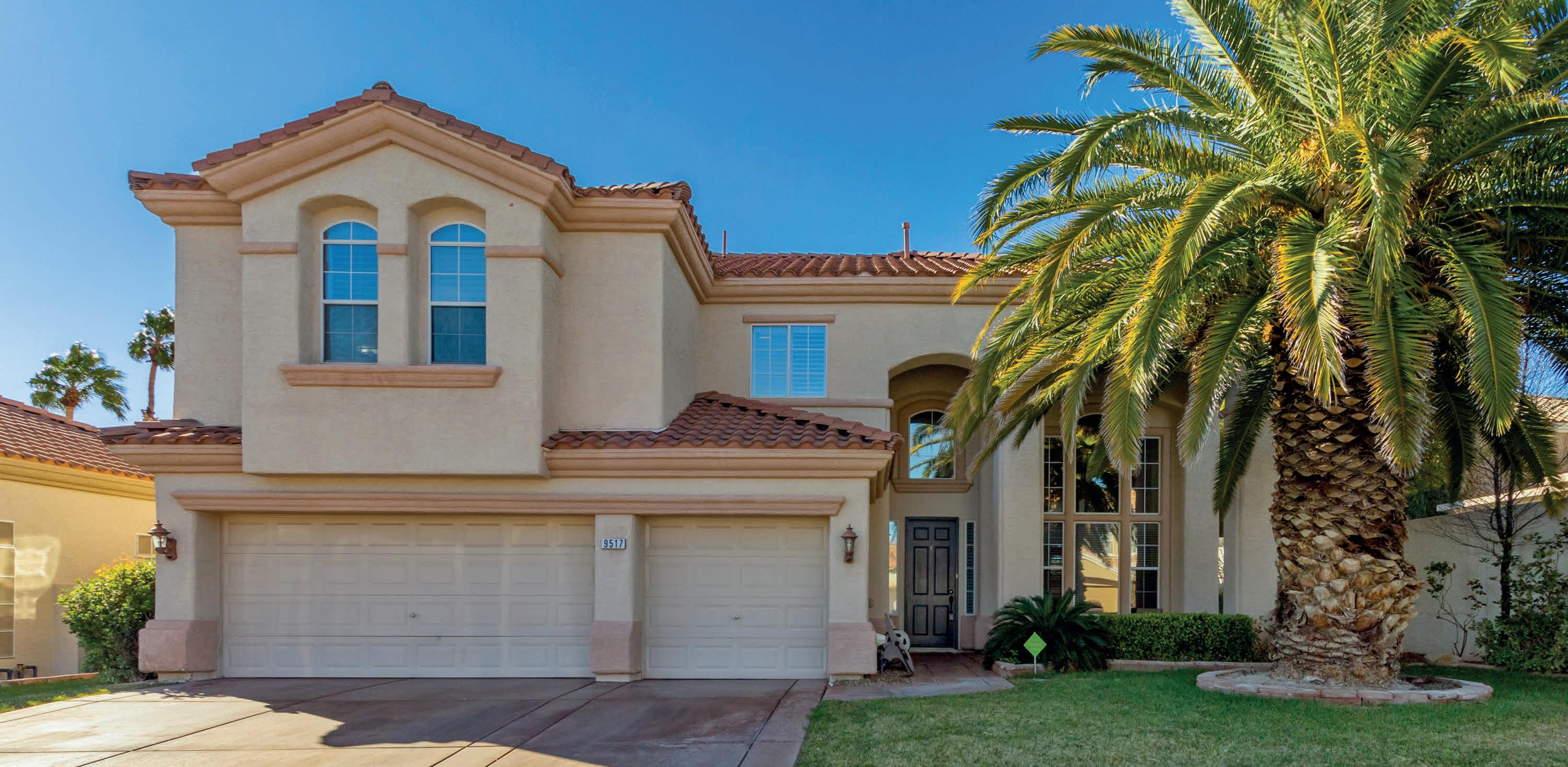

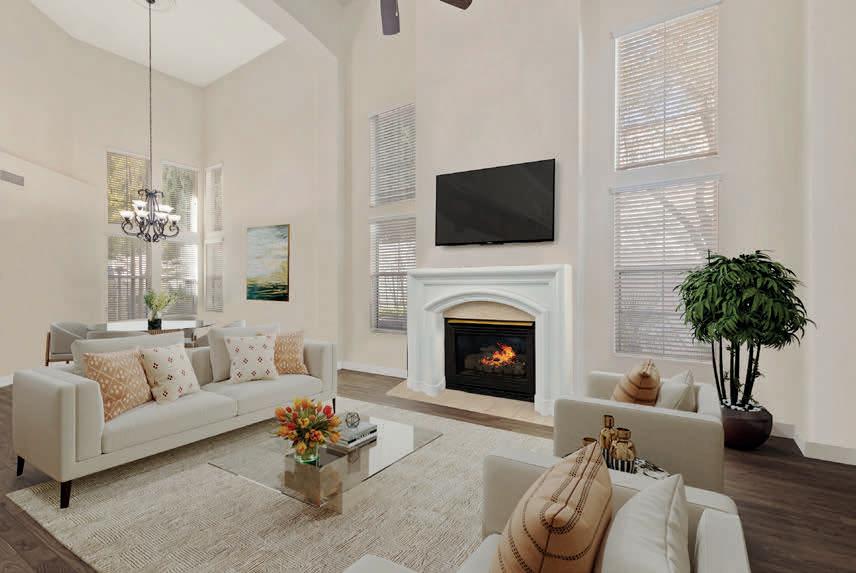
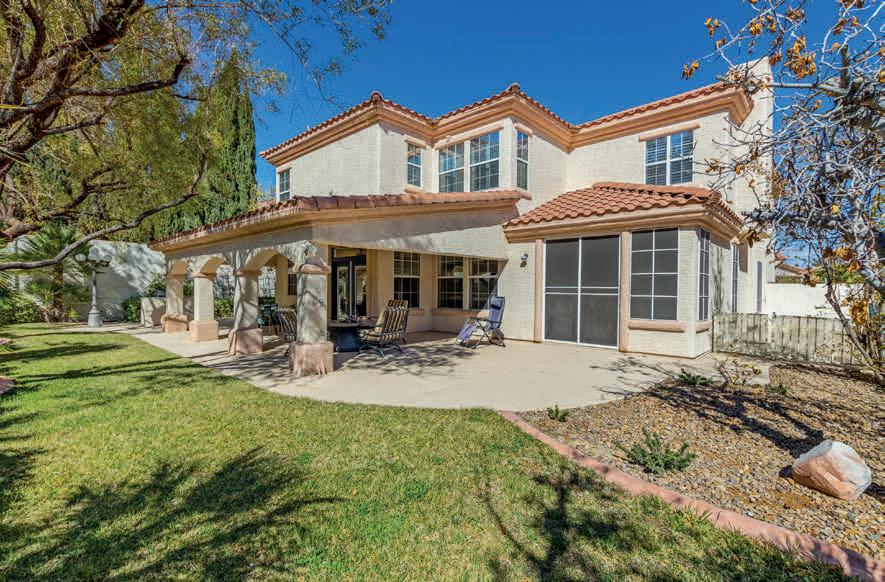
5 BEDS | 4 BATHS | 3,504 SQ FT | OFFERED AT: $825,000 9517 SPANISH STEPS LANE, LAS VEGAS, NV 89117
Welcome to your dream home, with 1 of the best Palm Trees in Vegas, in Peccole Ranch! This stunning 5-bedroom, 3.5-bath residence offers an ideal blend of luxury and comfort. With dual primary suites, one on each level, this home is perfect for multi-generational living or accommodating guests. The upstairs primary suite includes a spacious sitting area, providing a private retreat. The heart of the home is the beautifully designed kitchen, featuring granite countertops, a large island, custom cabinetry, and stainless-steel appliances. Perfect for entertaining, the open-concept layout flows seamlessly into the family room. Step outside to the expansive backyard, where mature landscaping and a covered patio create a serene space for relaxation or outdoor gatherings. Whether enjoying a morning coffee or hosting a barbecue, this outdoor oasis is sure to impress. Located in the vibrant Peccole Ranch community, you’ll have access to scenic walking trails, parks, and recreational amenities.
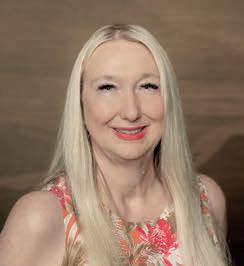

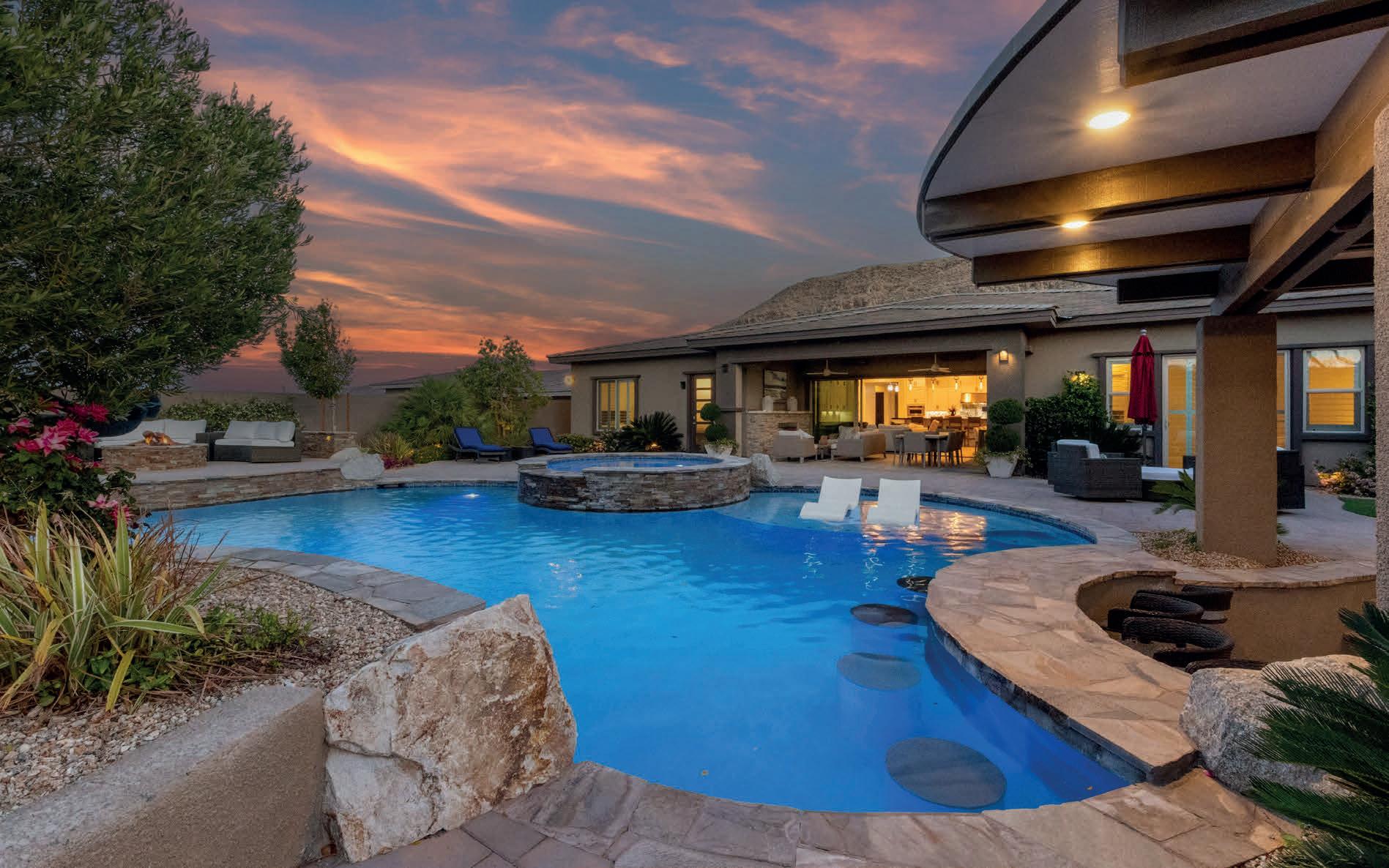
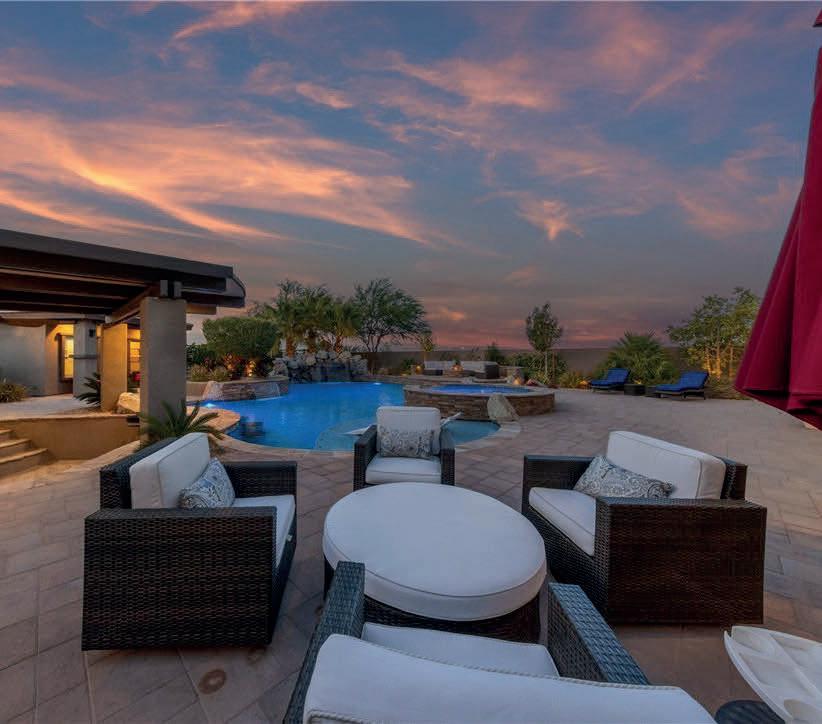
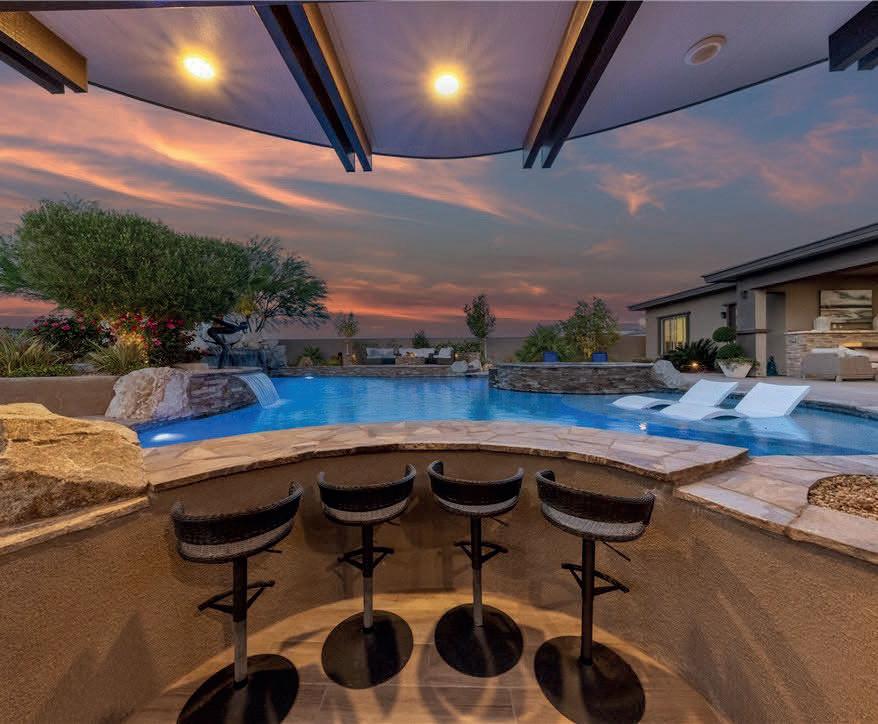
10084 TERRASTONE DRIVE, LAS VEGAS, NV 89148
4
4,303
$2,750,000 PRICE
Experience elevated desert living in an exquisite single-story estate w/ over 4,000 sq ft + private casita, set against striking mountain & city views. The resort-style backyard is truly irreplaceable, featuring a 35,000-gallon pool/spa with waterfalls, swim-up bar, sunken outdoor kitchen with pergola, TV, surround sound, 4-hole putting green, fire features, & outdoor shower—Entertainer’s dream that simply cannot be replicated. Inside, enjoy a chef’s kitchen with oversized island, dual dishwashers, Monogram appliances, and two-tone granite flowing into a beamed great room w/ 20’ multi-slider & automated curtains. 130” Theater screen + all media devices to transfer including theater seating! Spa-inspired bath w/ Kohler automated dual shower heads, body sprayers & rain shower and oversized tub. When refined details matter, enjoy custom closets throughout, wet bar, smart wiring, & full home surround sound. Financed solar Panels and central vac complete this masterfully designed showpiece.

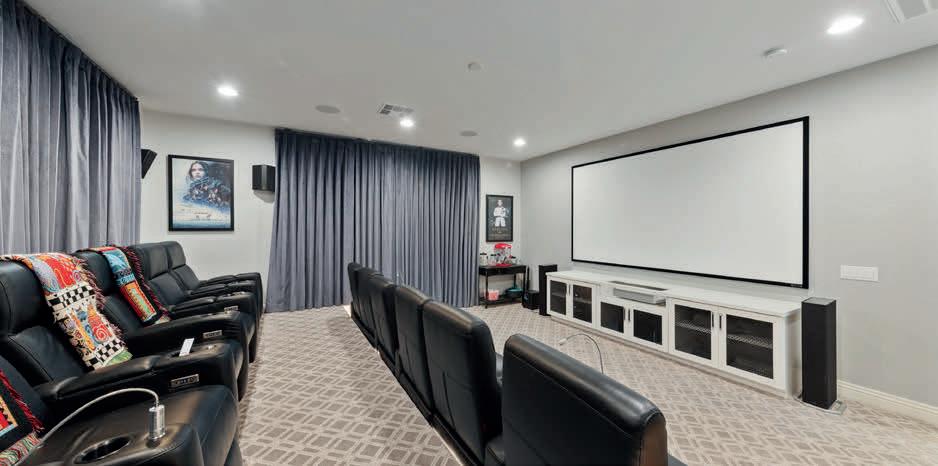

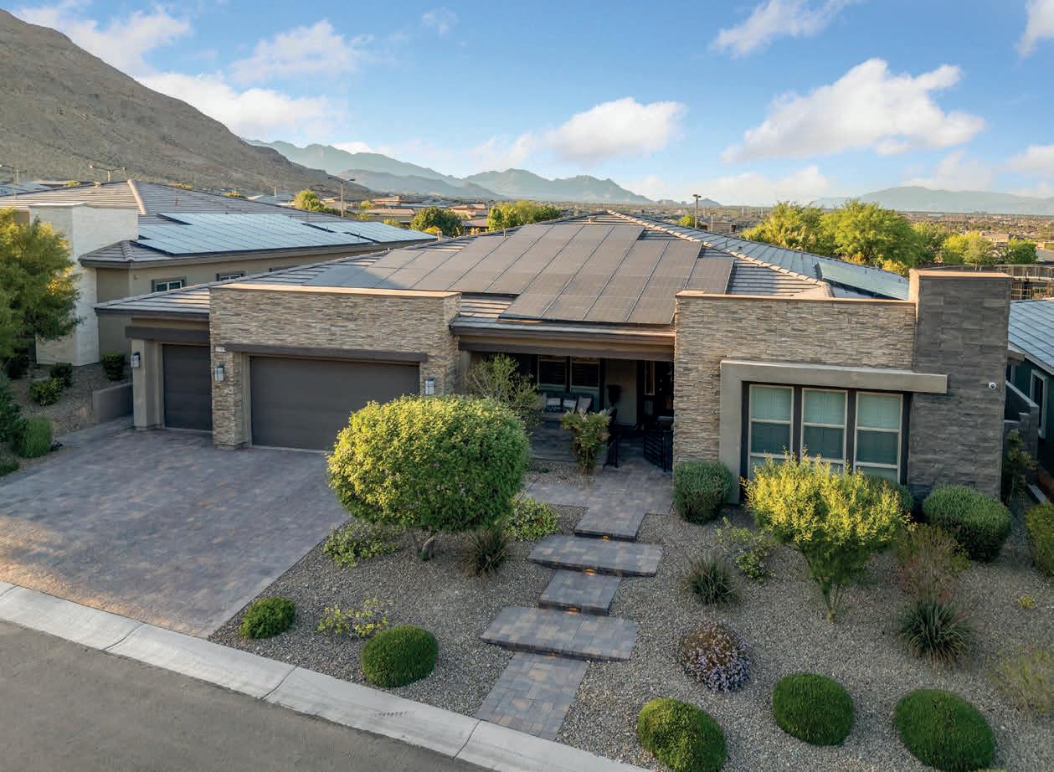
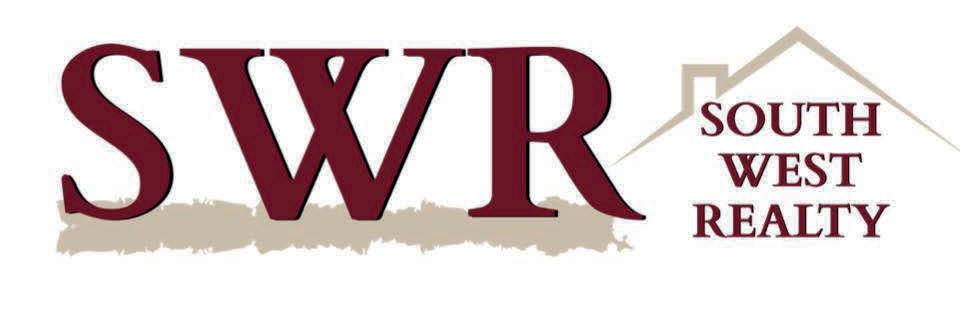

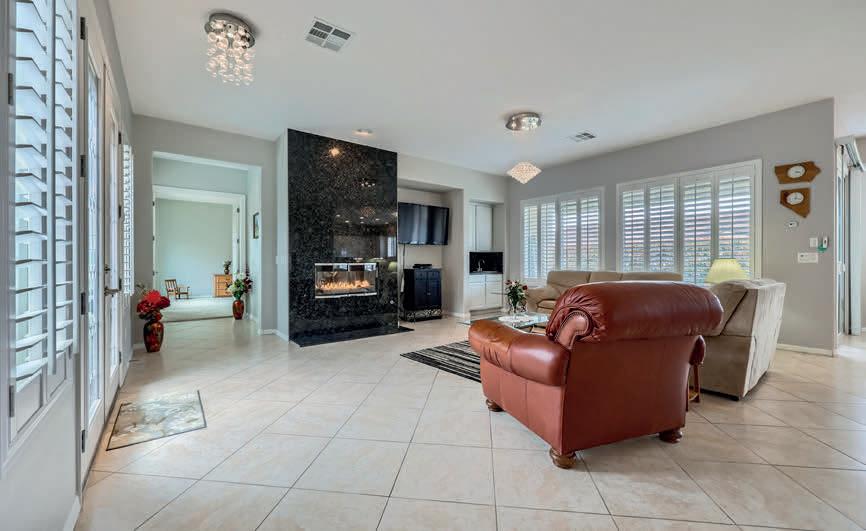

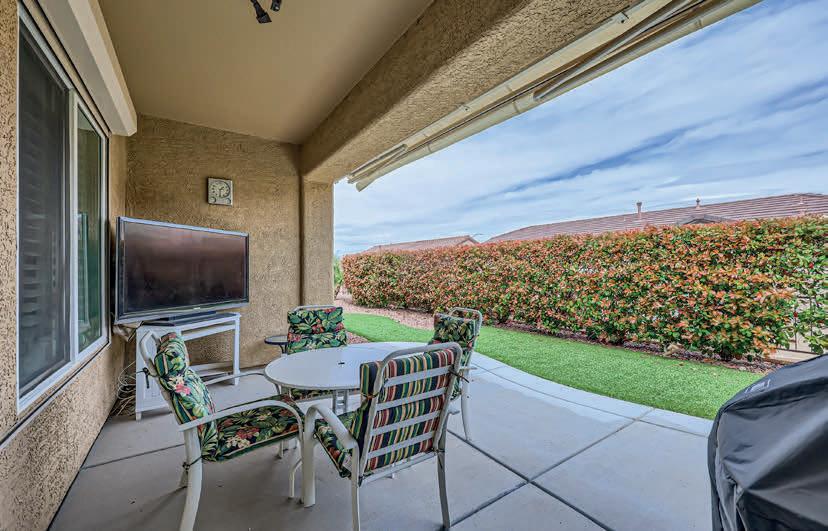
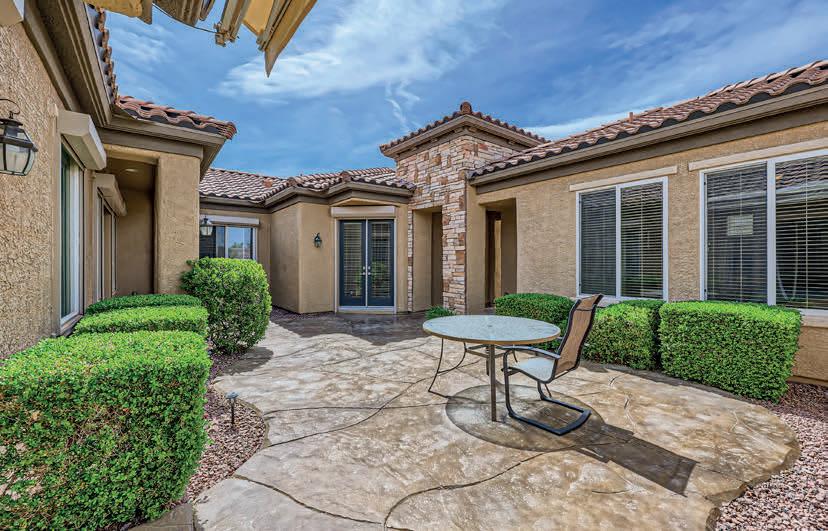
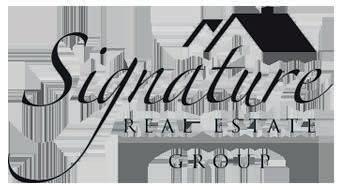

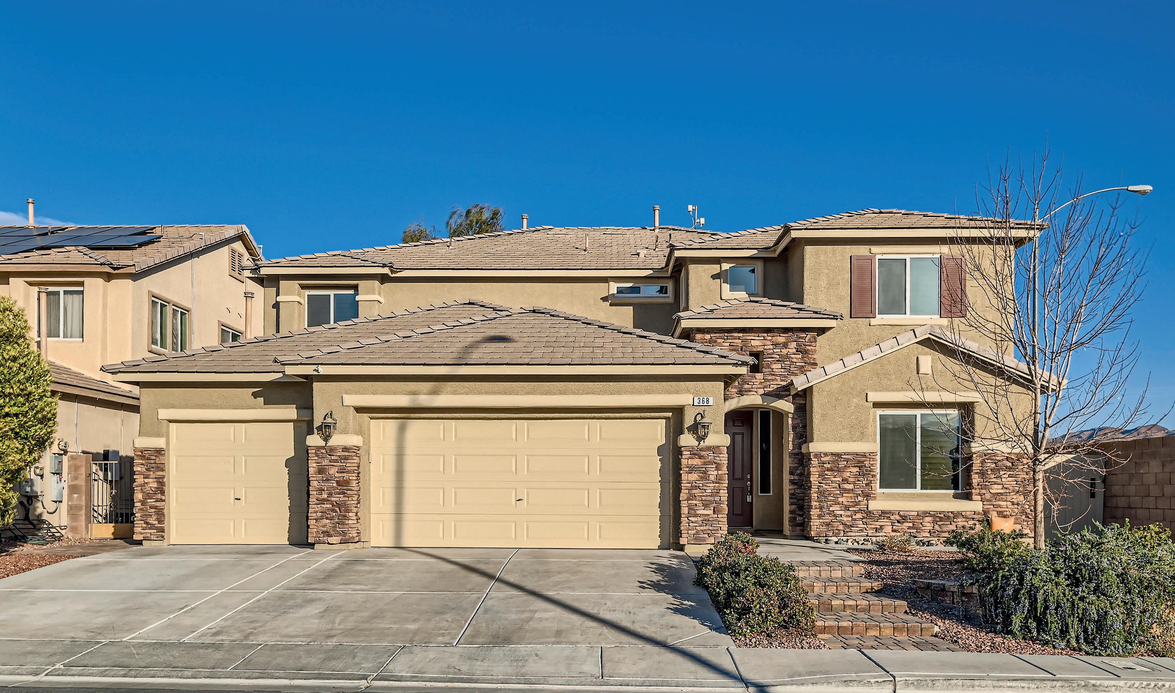
Located in a gated community with a private park, two blocks from Heritage Park which offers soccer, baseball fields, Aquatic complex, Senior Center, and Bark Park. The house features 4 bedrooms, 3.5 baths. The primary bedroom and bathroom with two walk-in closets are located on the first floor. Hardwood flooring in primary bedroom and closets. The kitchen features stainless steel appliances, granite countertops, a butler pantry with a wine rack, and generous cabinet storage. The upstairs consist of a large loft, two bedrooms with a jack and jill bathroom, a fourth bedroom, a full bath in the hallway, a large flex room that can be used for a media room, or office, or bedroom. 8’x12’ work shop in the backyard. No homes behind this home, access to the desert. Located in a gated community with a private park, two blocks from Heritage Park which offers soccer, baseball fields, Aquatic complex, Senior Center, and Bark Park. The Perfect Family Retreat
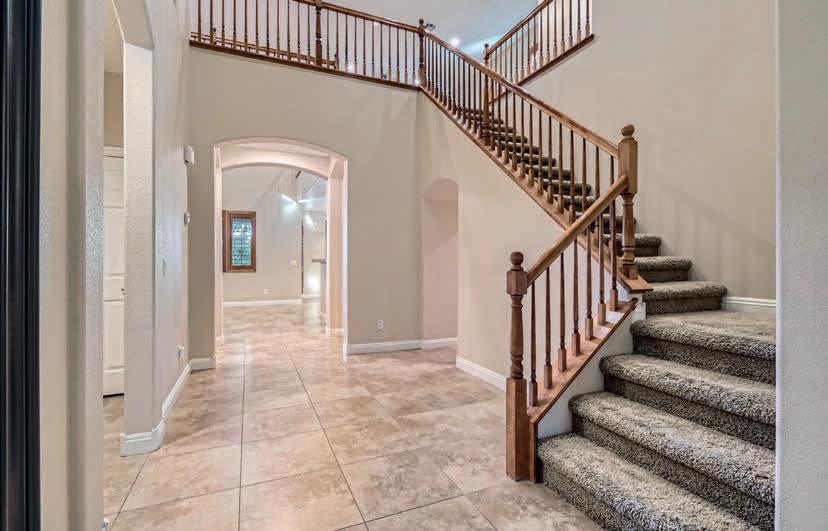
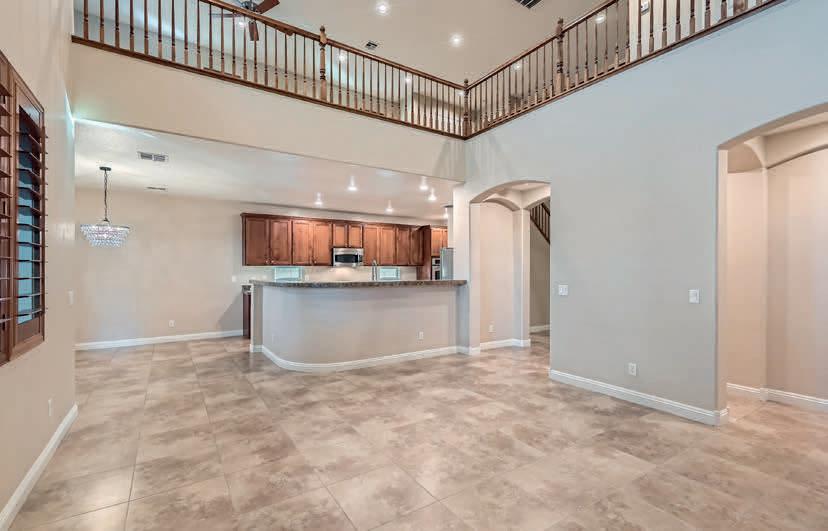


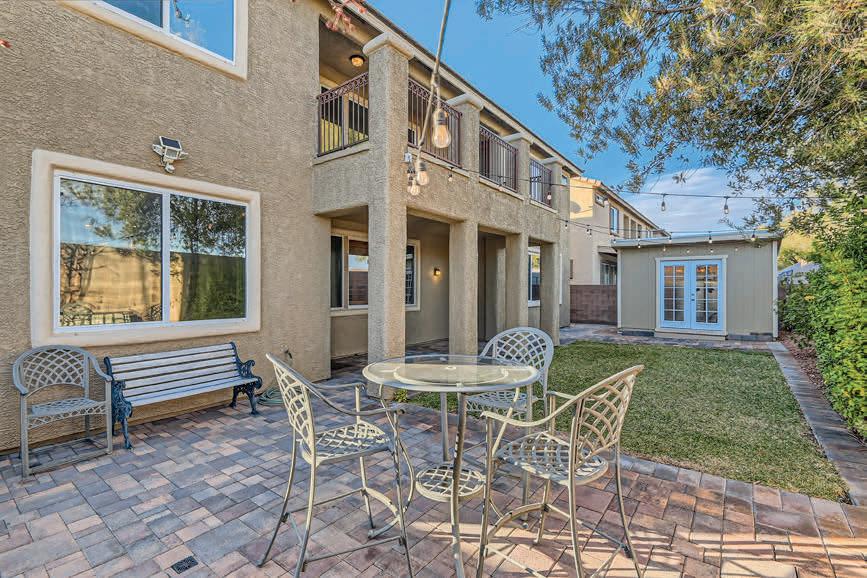

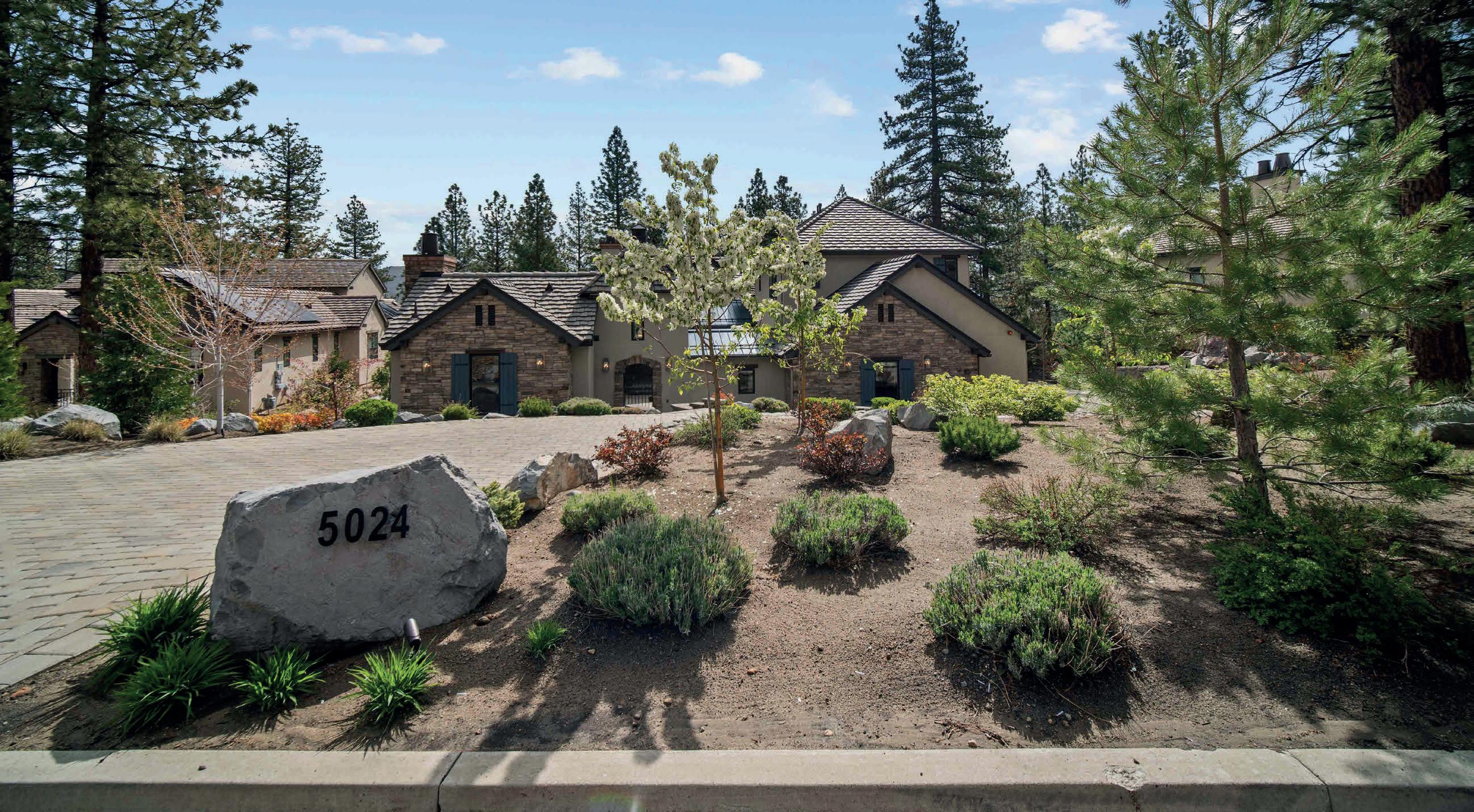
Nestled in the pines of prestigious Montreux Golf community. This luxury mountain-modern home blends style and comfort effortlessly. The bright open floor plan invites easy living, complimented by soaring ceilings, Thermador appliances and quartz topped double islands in the kitchen. Thoughtfully designed for both beauty and practicality, the spacious layout is enhanced by the stunning forest views brought inside through the glass stacking doors and complemented with hardwood floors & rock fireplace. The expansive master retreat is a true sanctuary, featuring a cozy fireplace, a relaxing sitting area, a spa-like soaking tub, his-and-her vanities, and heated bathroom floors. Two of the four additional ensuite bedrooms are located upstairs, along with a versatile loft that serves as a family room or play area. The 4th ensuite bedroom is located on the first floor along with an executive style office is conveniently located on the first level.
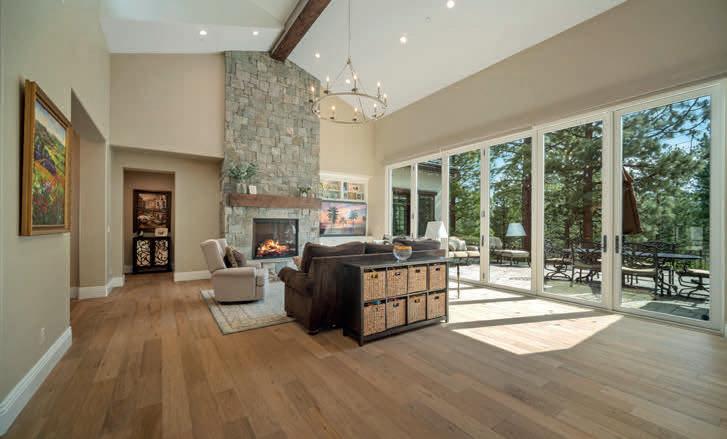
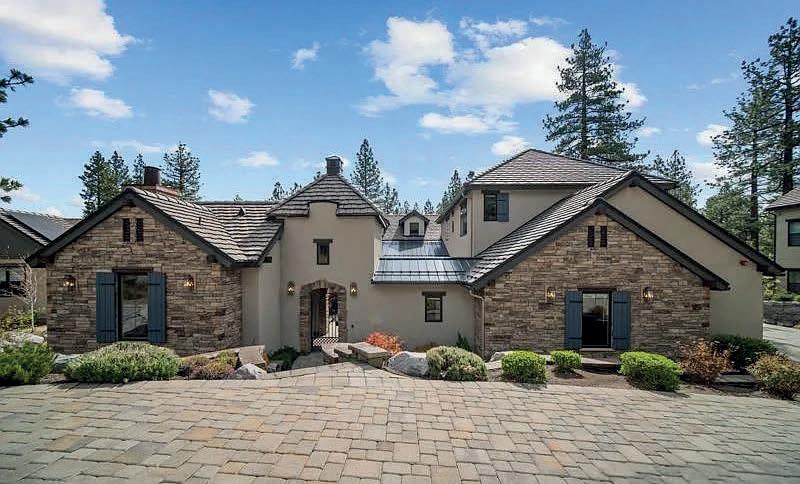
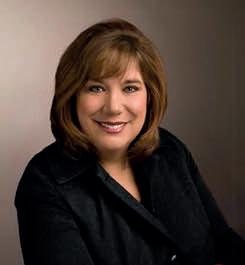
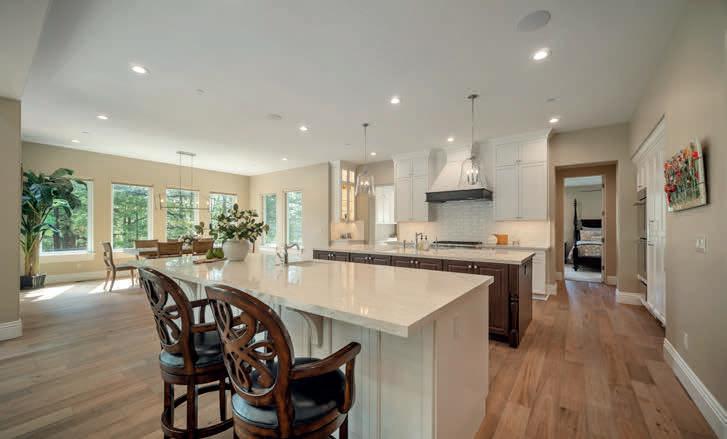
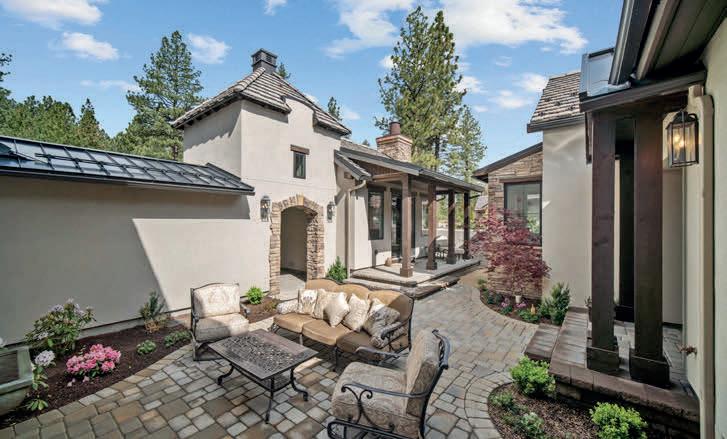
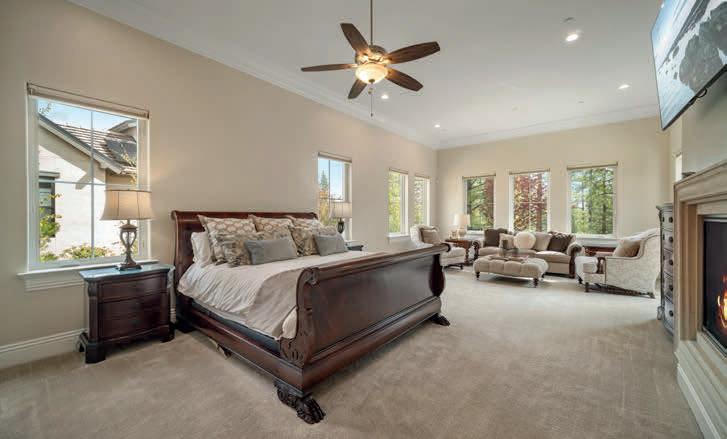
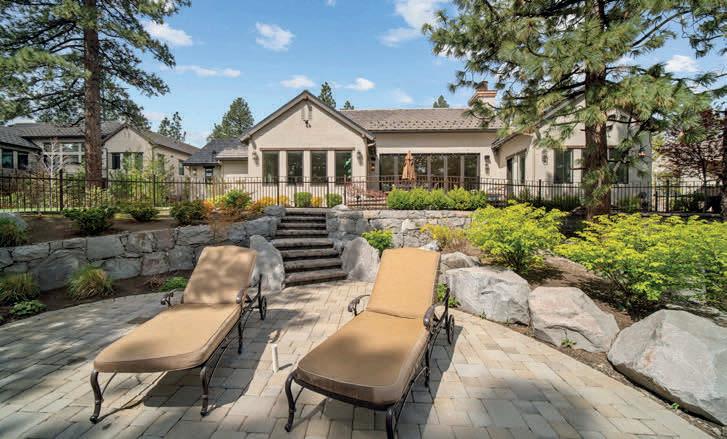
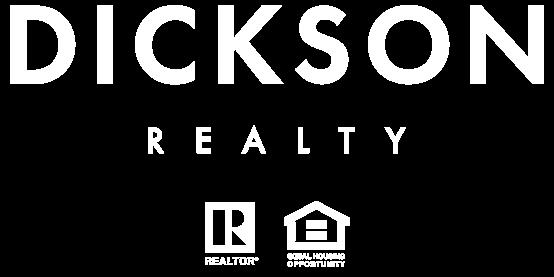
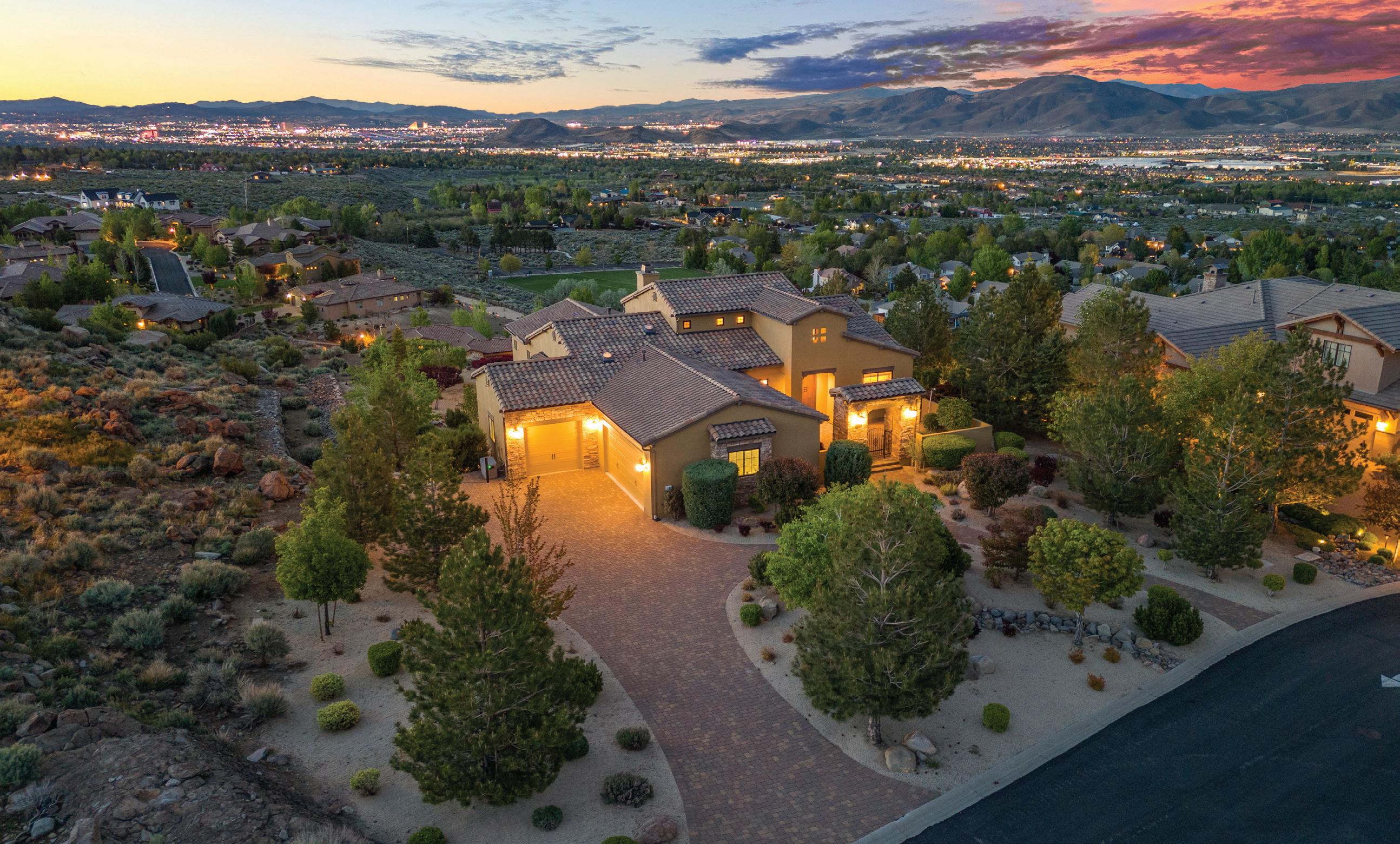
3705 BOULDER PATCH, RENO, NV 89511
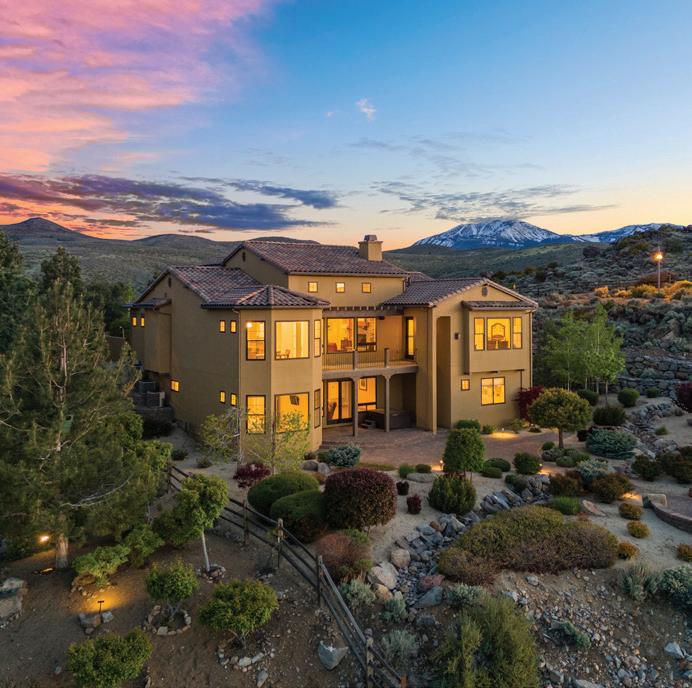
$2,200,000 | 4 BEDS + OFFICE | 5 BATHS | 4,400 SQ FT | 3-CAR GARAGE | NEARLY 1 ACRE
You can see this home as soon as today. The best View on the Market in Northern Nevada! It has it all. This home features a cutting-edge security system, premium sound, and a whole-home backup generator that instantly restores power, ensuring uninterrupted comfort and peace of mind., Step into the heart of the home, where the living spaces seamlessly blend with the chef’s kitchen, creating an ideal setting for gatherings. The kitchen is a culinary enthusiast’s dream, showcasing maple cabinetry, granite countertops, and stainless steel appliances. Escape to the enchanting backyard oasis with extensive additional hardscape and landscaping installed to enhance the captivating features. Relax by the fire pit.
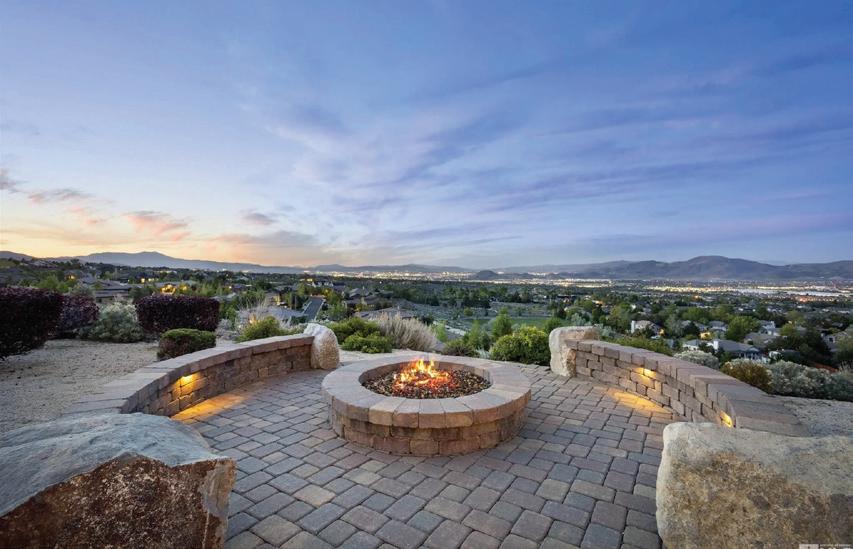

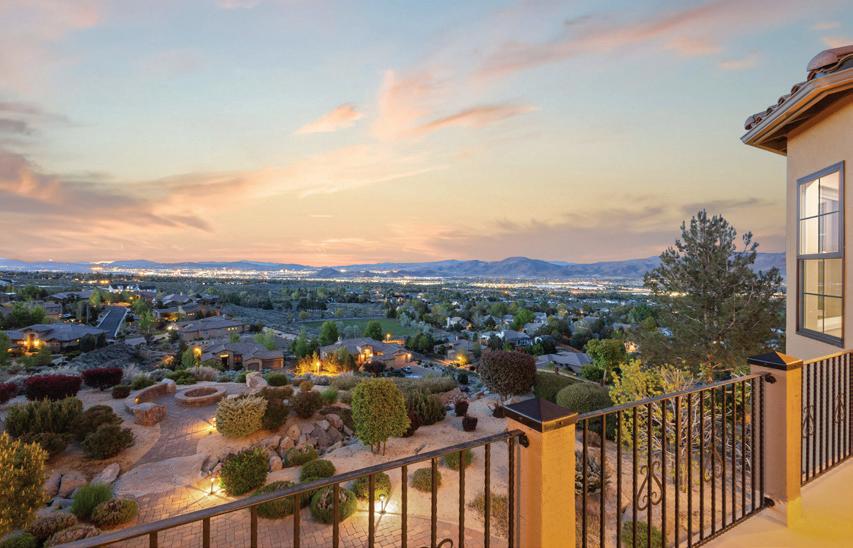

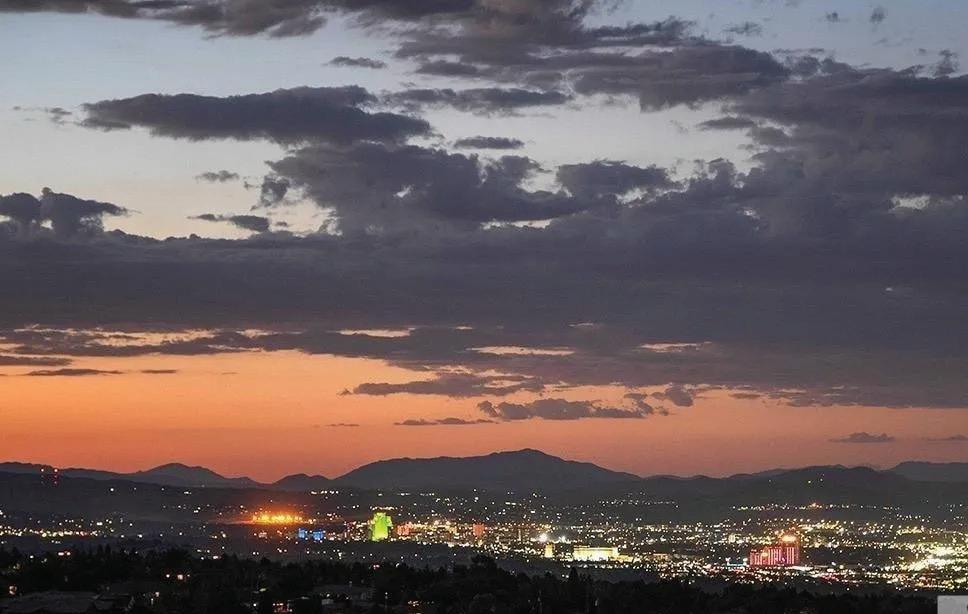
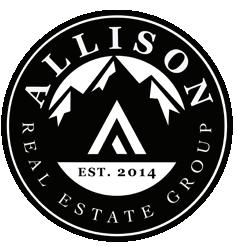
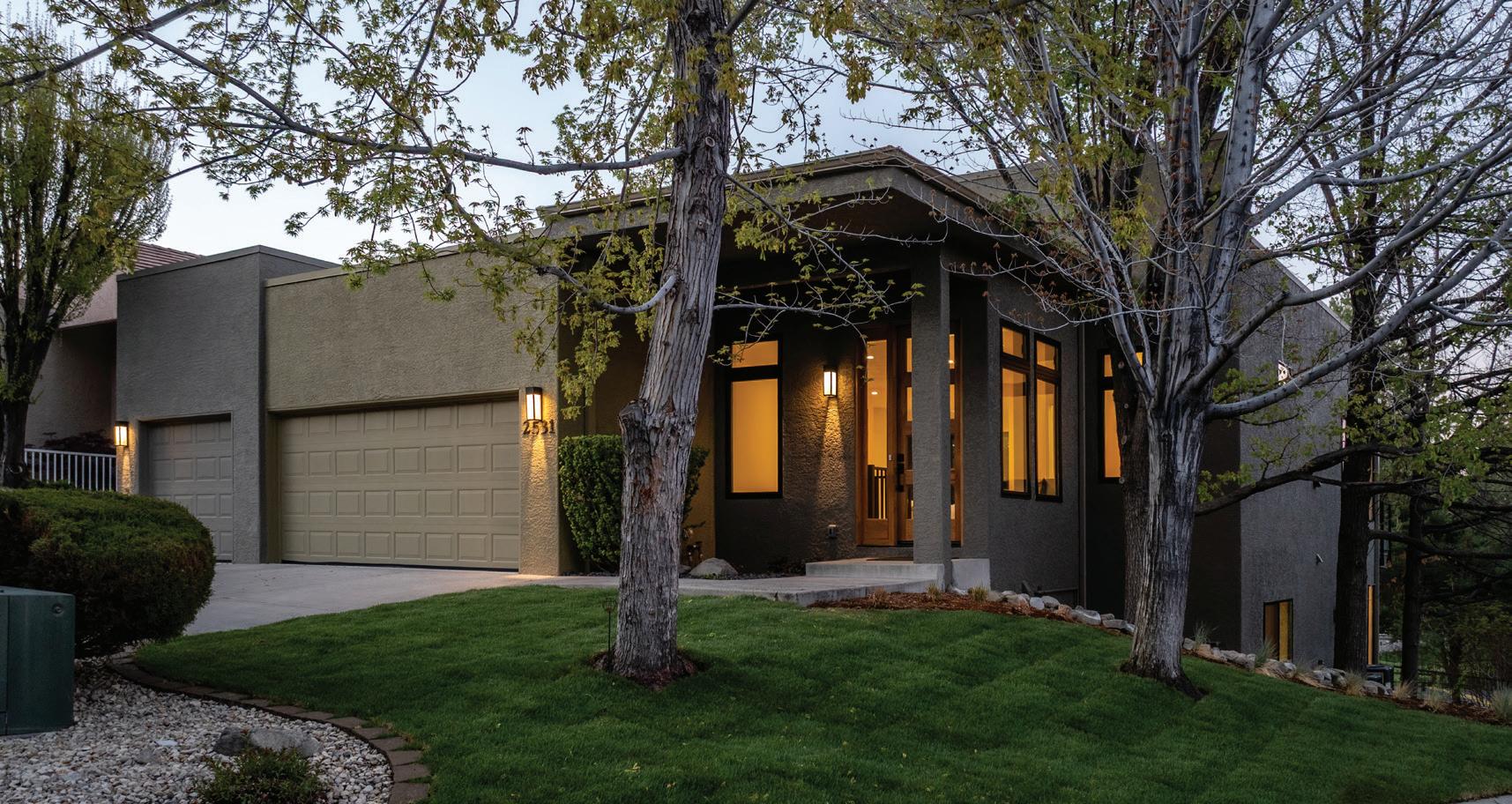
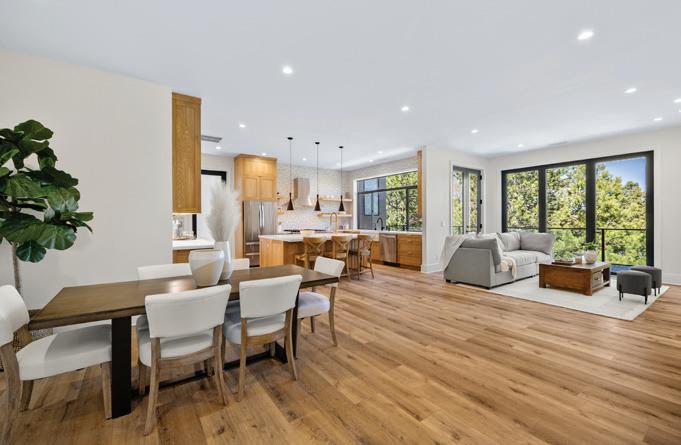
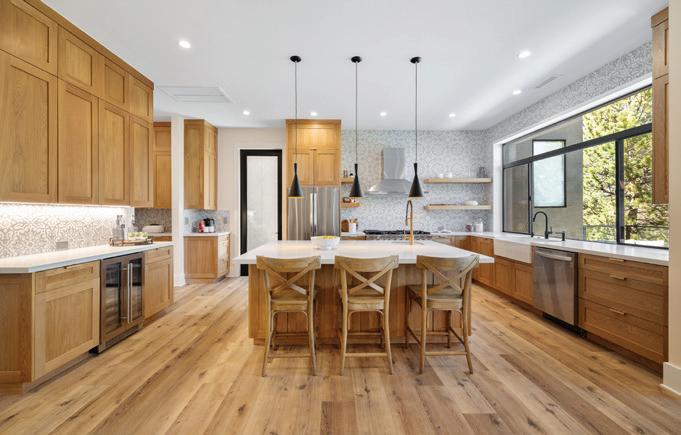
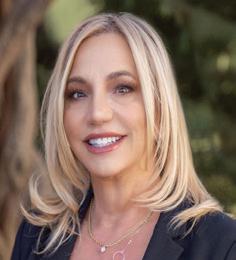
TAMI HILL FEGERT
REALTOR® LIC# NV S.55424 775.771.8581 tami@renoenvyhomes.com renoenvyhomes.com

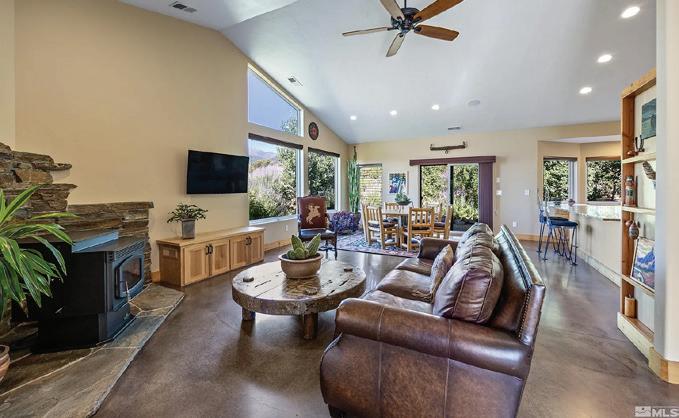
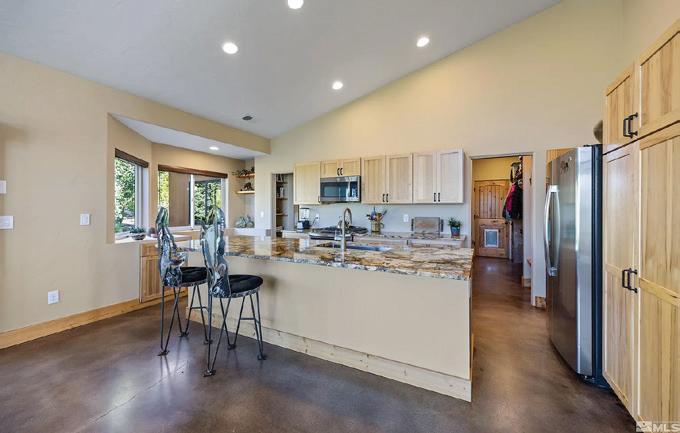
Experience the inviting, artistic, & reimagined Lake Ridge Shores condominium. Ideally situated on a cul-de-sac-like corner, the space receives abundant natural light, creating the ambiance of a stand-alone home with the convenience of condo living. Backing to the golf course, surrounded by trees and nature, blends privacy & security in the lovely gated community built around Lake Stanley. Indulge yourself in the amenities of the community & this haven that has been redesigned to realize its full potential. The end unit condo was thoughtfully recreated to maximize square footage, the open and airy layout boasts everything new—a gourmet kitchen, high-end finishes, hand-thrown tiles, custom handmade cabinetry, windows, doors, LVP flooring, appliances, bathrooms, tankless water heater, dual air conditioning units, deck, patio, all designed in a soothing neutral color palette. 3
Nestled in a private and serene rural setting on 2.503 acres, this home offers majestic mountain and valley views from every window, while keeping you close to all the amenities South Reno and the Sierra Nevada area have to offer. The home and landscaping, designed by an AIA Award-winning architect, boast a great-room concept with the versatility to entertain guests or enjoy peaceful solitude with the ability to ride your bike or horse directly from the property, no loading or trailering required. The main living space includes: *A well-appointed 1,645 sq ft, single-level layout. *Concrete floors and high ceilings. *Two bedrooms with large closets and a dedicated office separated for privacy. *A 24’ x 8’ mechanical/utility room with a dog wash station, which leads to the main home mudroom and the 2-car garage. *Backup generator. *Alternative heating options with a pellet stove and passive solar capabilities.

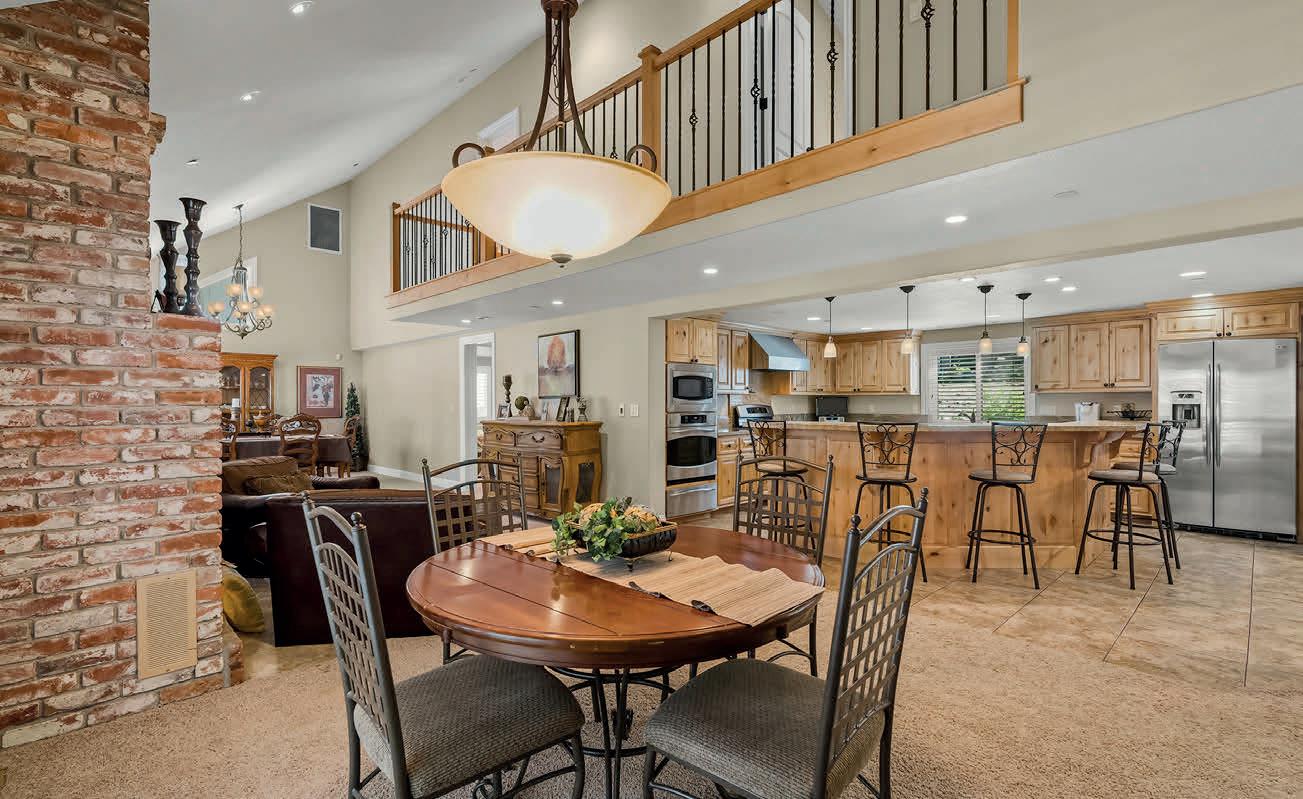
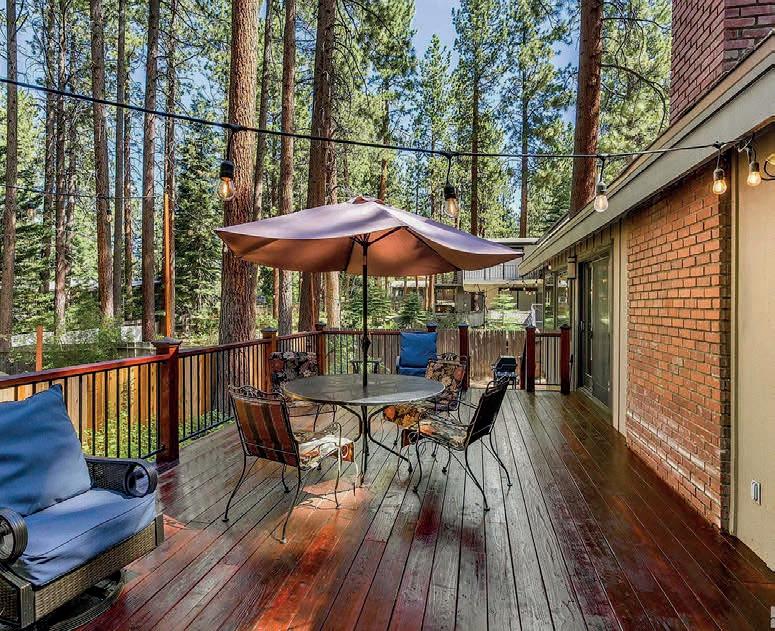
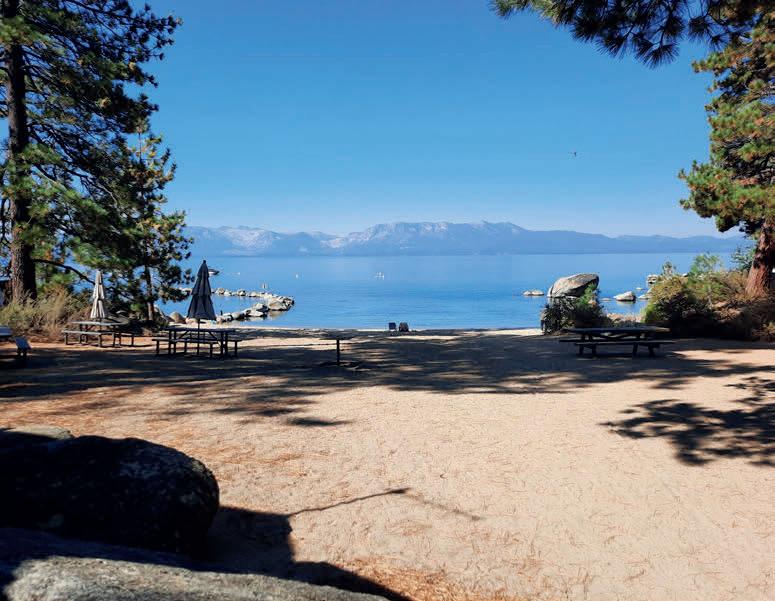

5BD | 6 BA | 4,987 SQ FT | OFFERED AT $3,595,000 Nestled within the exceptional neighborhood of Skyland in Zephyr Cove this lakefront community home was totally remodeled in 2011 and offers unparalleled access to the beauty of Lake Tahoe. Situated just a stone’s throw away from a homeowner’s beach and within walking distance to the popular Zephyr Cove Beach, you will find yourself immersed in the serenity of this idyllic location. Boasting 5 bedrooms, inclusive of 4 mini suites, 6 bathrooms and an oversized 3 car garage, this property exemplifies luxury and comfort. This fully furnished home was thoughtfully designed and its elegant features provide a seamless blend of sophistication and coziness, ensuring a harmonious living experience. Upon entering through the front door with its swirl glass panels reminding you of winter’s frozen snowflakes you will notice an open concept layout on this main living level, perfect for entertaining. The living room with its rock surround gas log fireplace opens to the kitchen where the large island seats 5 and a wine refrigerator is incorporated under the granite counter top. A alarm system is a program that can be uploaded to your phone to set the alarm, open and close the 3 car garage doors. Great for those wintery nights. The property is fully fenced in the backyard to keep your pets safely at home. This lakefront community offers a sanctuary to unwind and enjoy the wonders of Lake Tahoe.
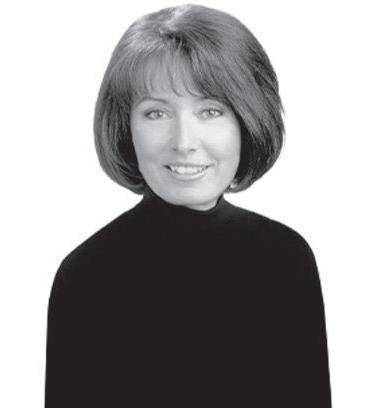

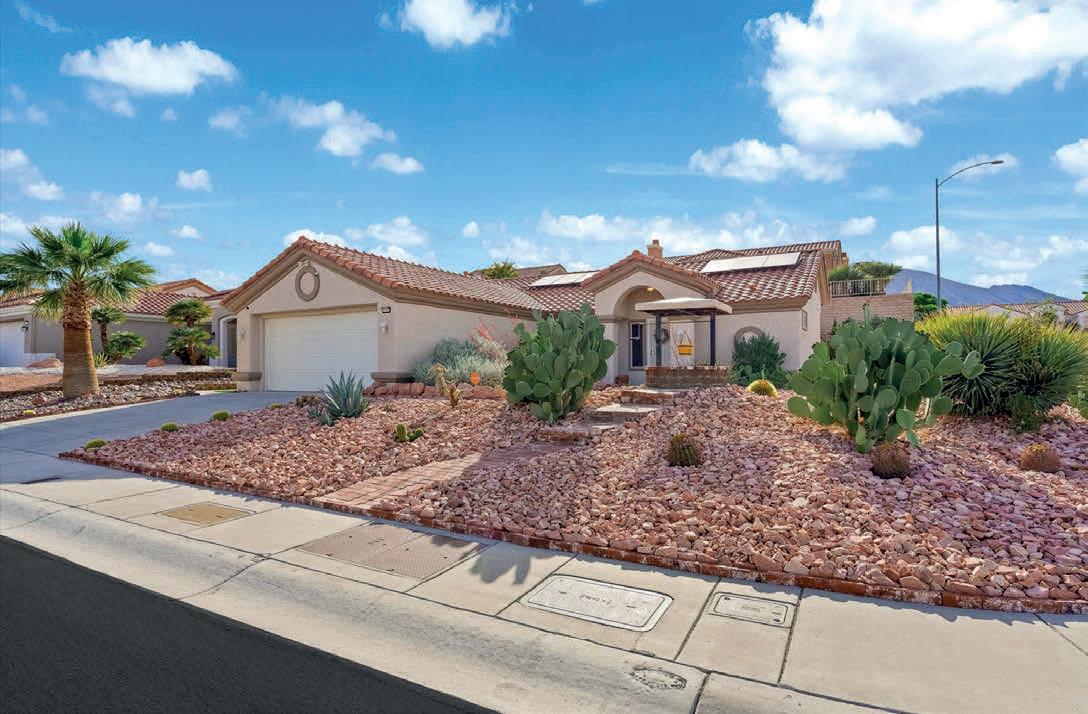
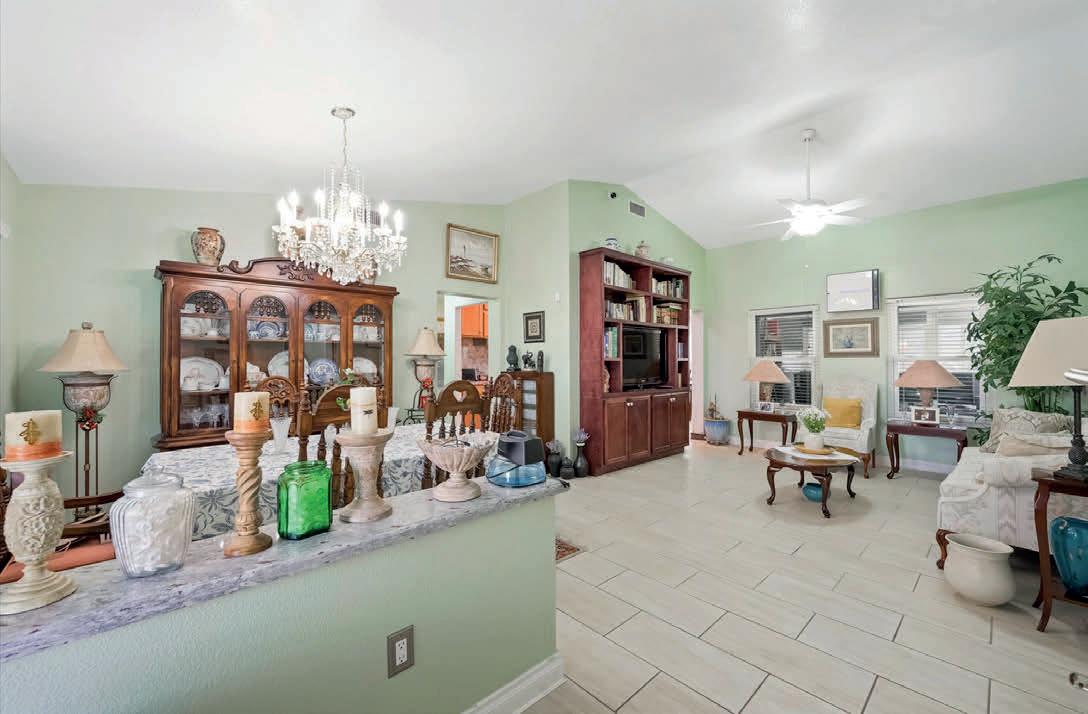
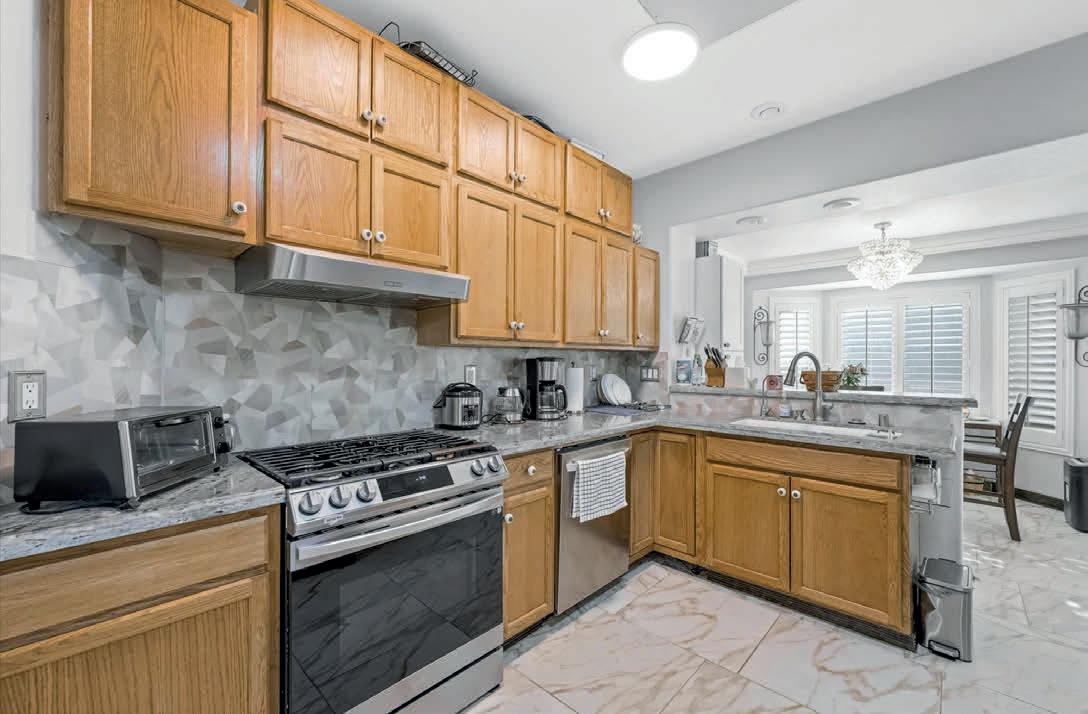
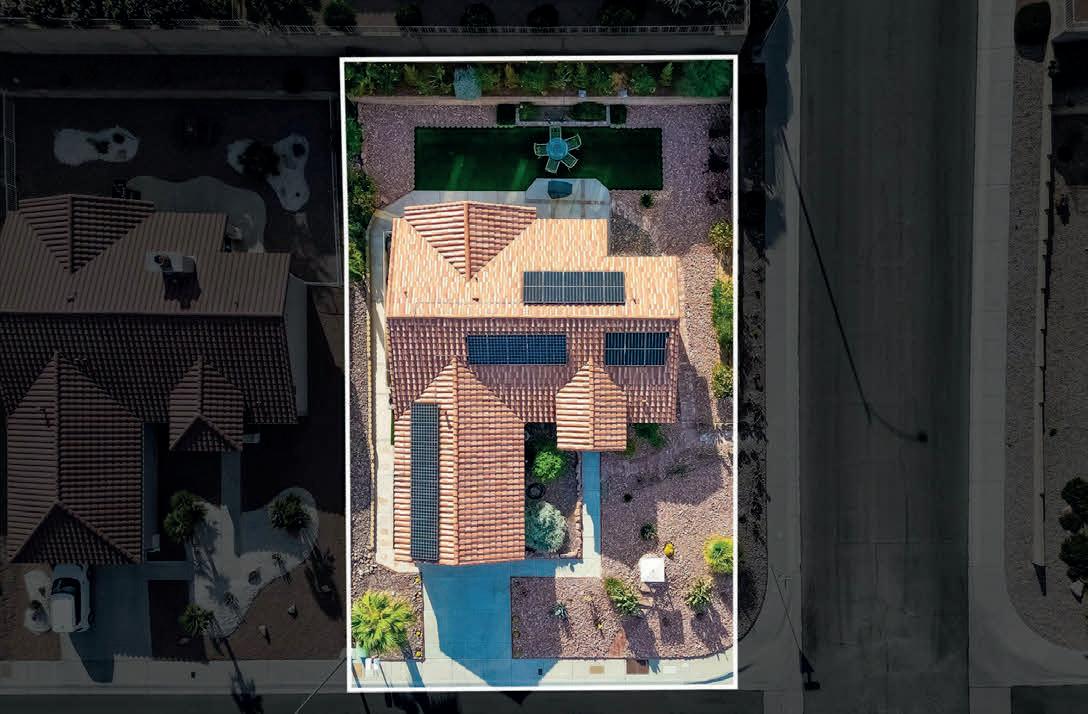
This beautifully updated single-story home is nestled within the lively 55+ Sun City Summerlin community. Spanning 1,402 square feet, the residence offers 2 bedrooms, 2 bathrooms, and a 2-car garage on a generous 8,276 square foot lot. Step inside to discover brand-new tile and carpet flooring, fresh interior paint, and a completely renovated kitchen featuring new countertops, sink, faucet, disposal, and stainless steel appliances. Additional enhancements include new ceiling fans, modern light fixtures, updated exterior lighting, window treatments, new toilets, and upgraded shower doors in the primary bathroom. Outdoors, enjoy a private enclosed patio and easy-care desert landscaping. Residents of Sun City Summerlin enjoy a wealth of amenities, such as a clubhouse, fitness center, spa, gym, outdoor and indoor pools, tennis courts, racquetball courts, shuffleboard, horseshoe pits, a mini-golf course, and an outdoor walking track.
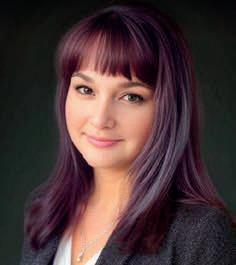

REALTOR® | License# S.0180822/PM.0166980
702.283.9691
tinagibsonlv@gmail.com www.tinagibson.bhhsnv.com

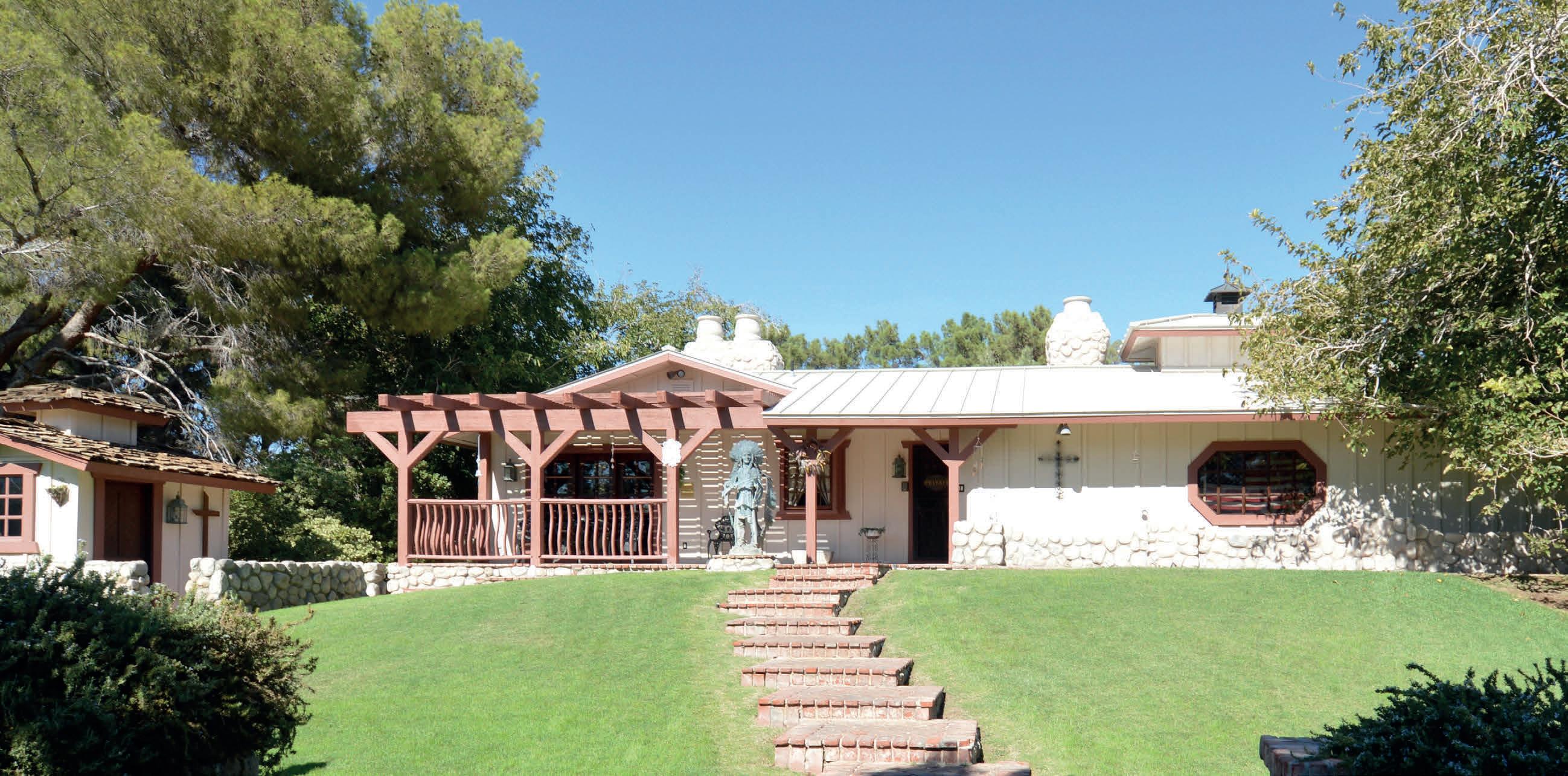
The World Famous Legends Ranch is a Historic piece of Fabulous Las Vegas! Situated minutes away from the famed Las Vegas Strip, and from Harry Reid International Airport, the I-15, I-215 Freeways, Town Center. The Private Venue or Ministry Campus is a multi-faceted Income Property, perfect for a savvy Investor, or Investor group. Approx 10,000’ barn once accmodated 30 horses but is being used as a wedding component currently. Newer metal roofs and HVAC systems, 7 bedrooms, 7 full baths, 7 fireplaces, 3 and separate guest quarters. Offered at $3,995,000
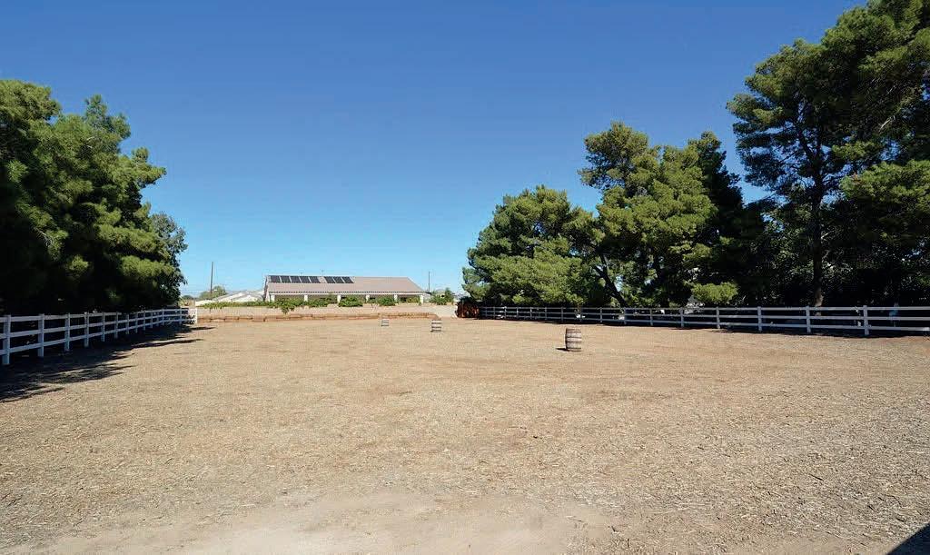
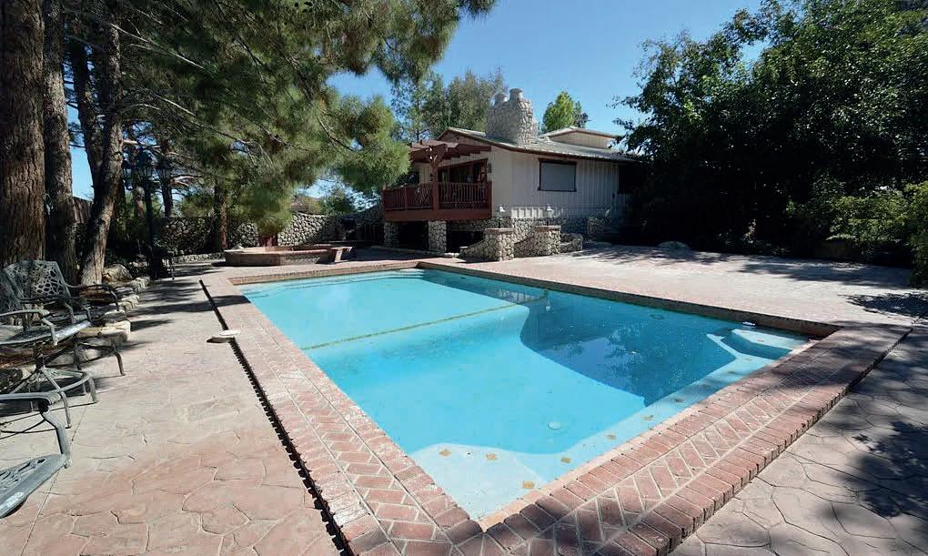
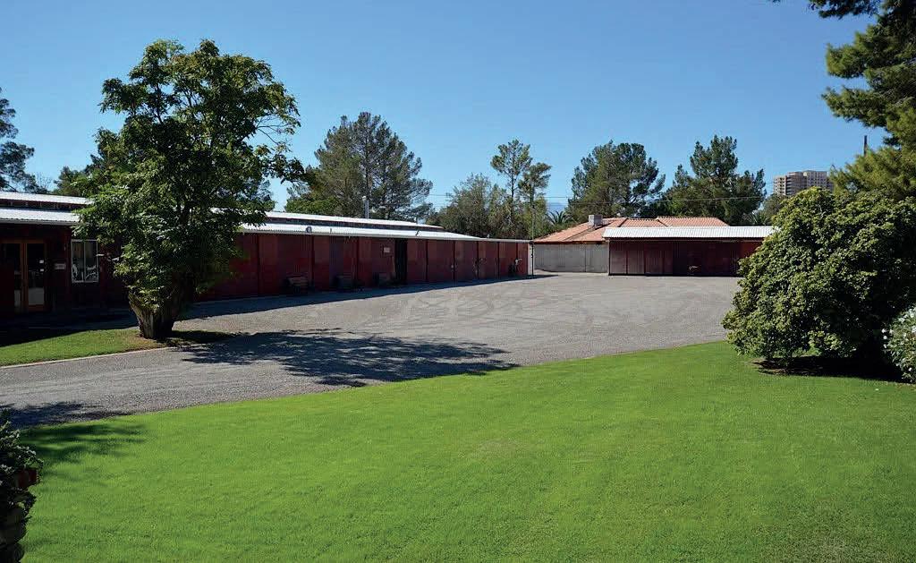
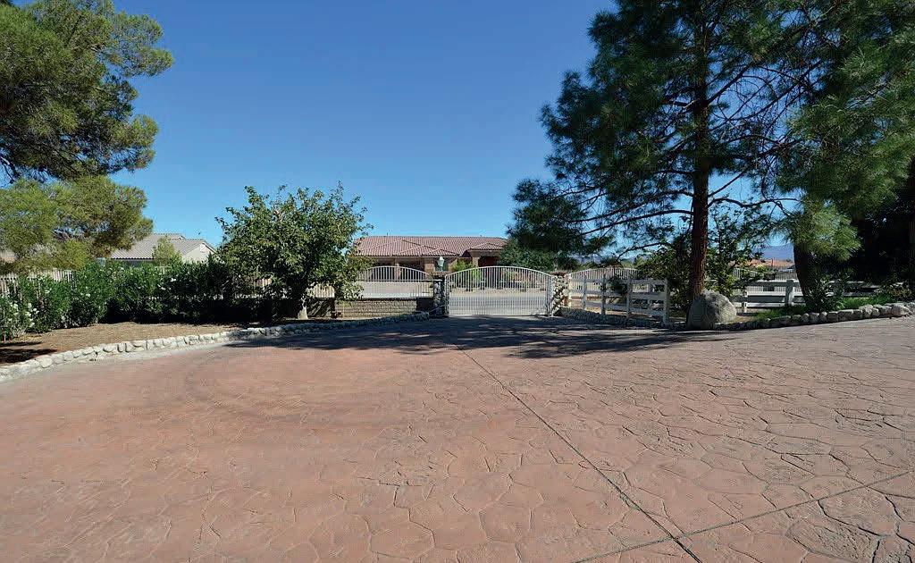
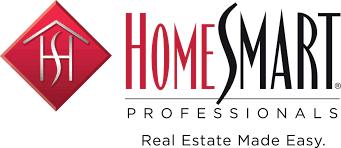

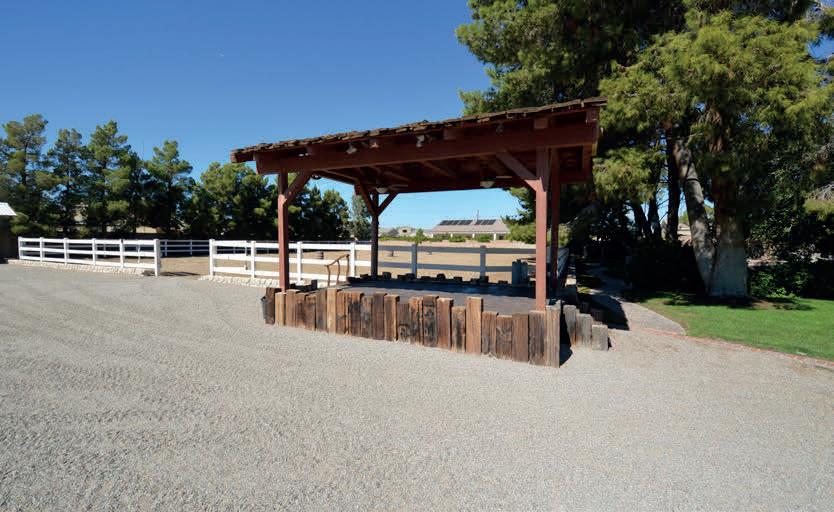
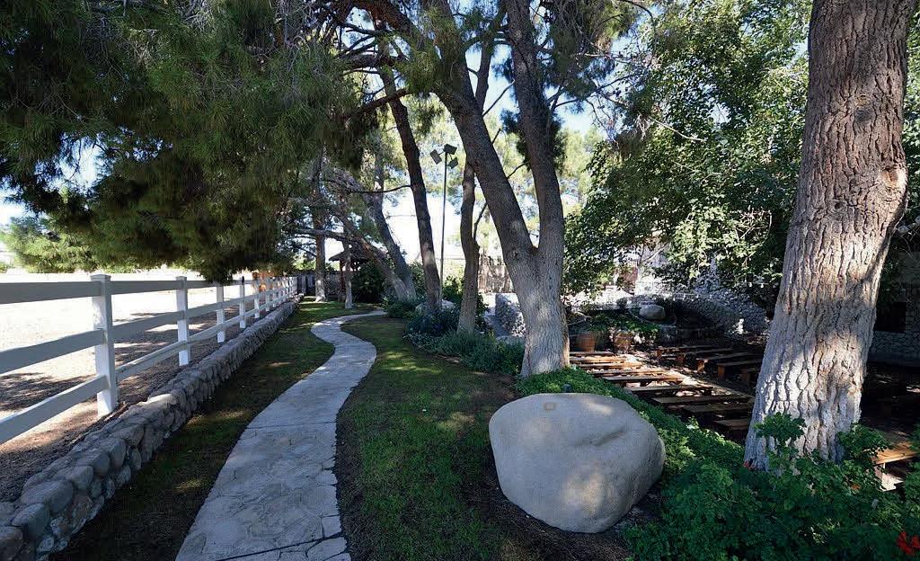

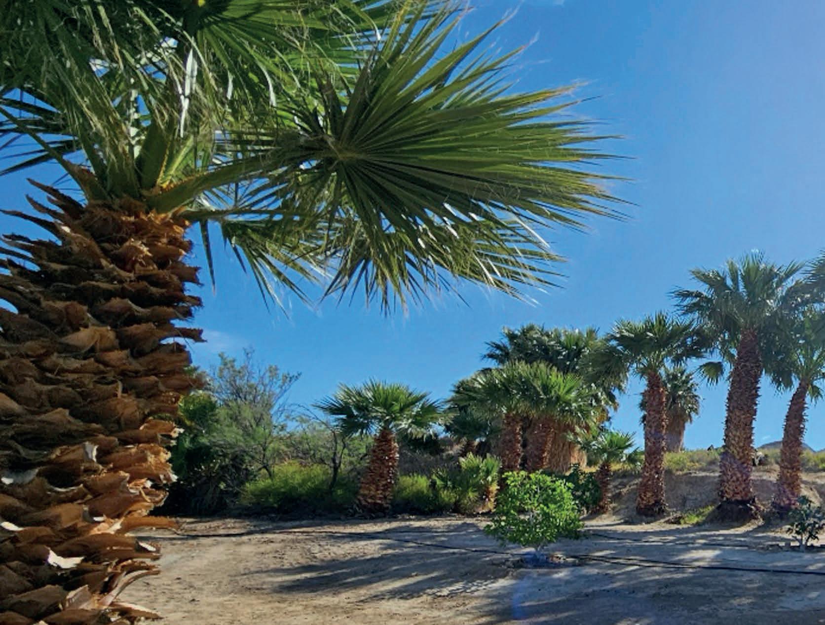
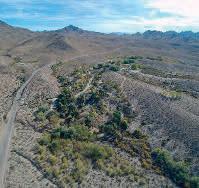
All of the flora provides not only a habitat for wildlife, but shade for visitors during the warmer months. Earlier, we talked about one of the most striking features, the iconic Fan Palms. Those and the hundreds of cottonwoods and native mesquites require no watering due to their close proximity to the springs and the ground water that flows beneath the surface. There are over 600 other drought tolerant trees, bushes, and shrubs that are irrigated with water provided by nature through natural springs system with a little help from irrigation lines. Without this watering, most would survive on the limited, typical rainfall.
Collectively, they provide shade, cover, and nesting sites for a number of different wildlife species. Completing the needs of the local fauna, they produce copious amounts of small fruit in the fall that provide sustenance for that wide variety of wildlife.
And wildlife there is. Everything that lives in the Mojave Desert is represented here along with numerous transients from other eco-zones. For me personally, I’ve always most enjoyed the numerous species of birds that frequent the property. Along with the year round residents, various birds are seasonally present.
There are also migratory transients that stop over to rest and get water. Some of my favorite members of the Community are the Hummingbirds, Orioles, and Western Tanagers that breed and raise their young here during the Spring and Summer. There are also different varieties of Towhees, Finch’s, Woodpeckers, Sparrows, Hawks and Owls, many Quail. Some seasonal and others full time. It’s a bird watchers delight
Our Website Address is:
This Site has more pictures and drone footage of the property
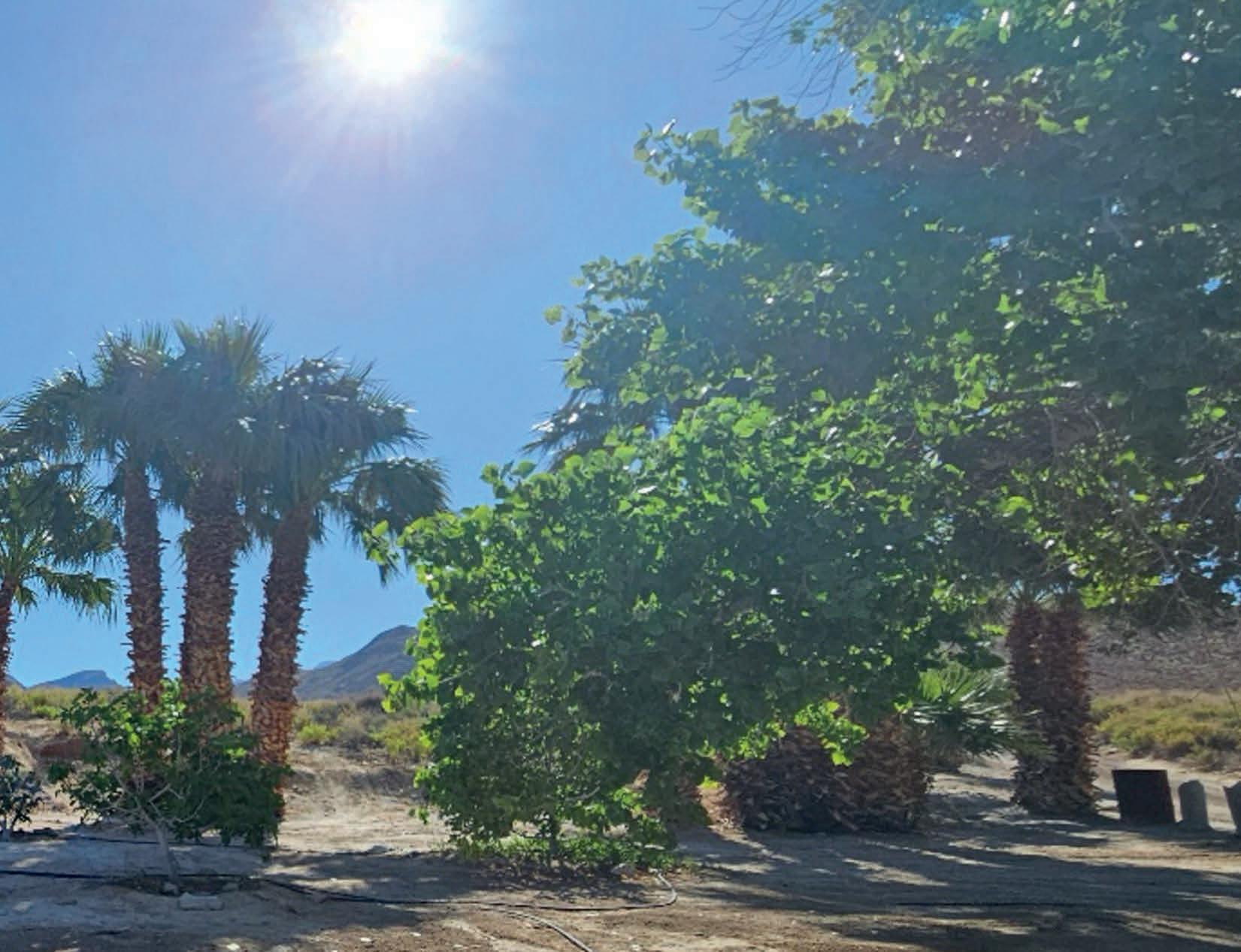
Hello and welcome to Juanita Springs, an Oasis in the Desert. I am Jimmy Wike and I've had the pleasure of being the caretaker and owner since 1978. Juanita Springs is a 160-acre Property located in Southern Nevada. We are a blend of desert-oasis ecotone and a desert-oasis ecosystem. Juanita Springs is a rare and unusually unique piece of property due to the springs, the flora, and the fauna that are present within it’s desert landscape. One of the most striking features of the property are the massive Fan Palms (Washingtonia Filifera) that are present.
So, what would you do with this unique and special property? Well, you’d have to use your imagination. It would make for a continued use as a beautiful, environmentally stable Nature Preserve and Wildlife Sanctuary, or a wonderful Family retreat. There is no public power or water, but there’s plenty of sun and seasonal breezes to harness green energy. Among other things it would also be ideal for a day trip nature area, or a Team Building Retreat. The possibilities and combinations are endless, but properties like this in Southern Nevada are not. This is a rare and incomparable piece of property that has become available for the first time in over 46 years, and I would encourage everyone who may be interested to take a look and envision how they would incorporate Juanita Springs into their dreams for the future.
It's approximately 85 miles NE of Las Vegas and 20 miles S of Mesquite NV. It is what's called a pocket ranch as it's surrounded by Federal land, and with the closest neighbor being 7miles away, providing seclusion. There is semipaved road access that goes to and through a portion of the property. Two miles south of Juanita Springs is the edge of Gold Butte National Monument.
FOR $6,749,00
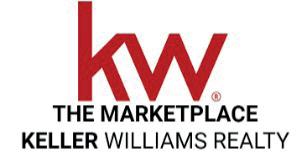
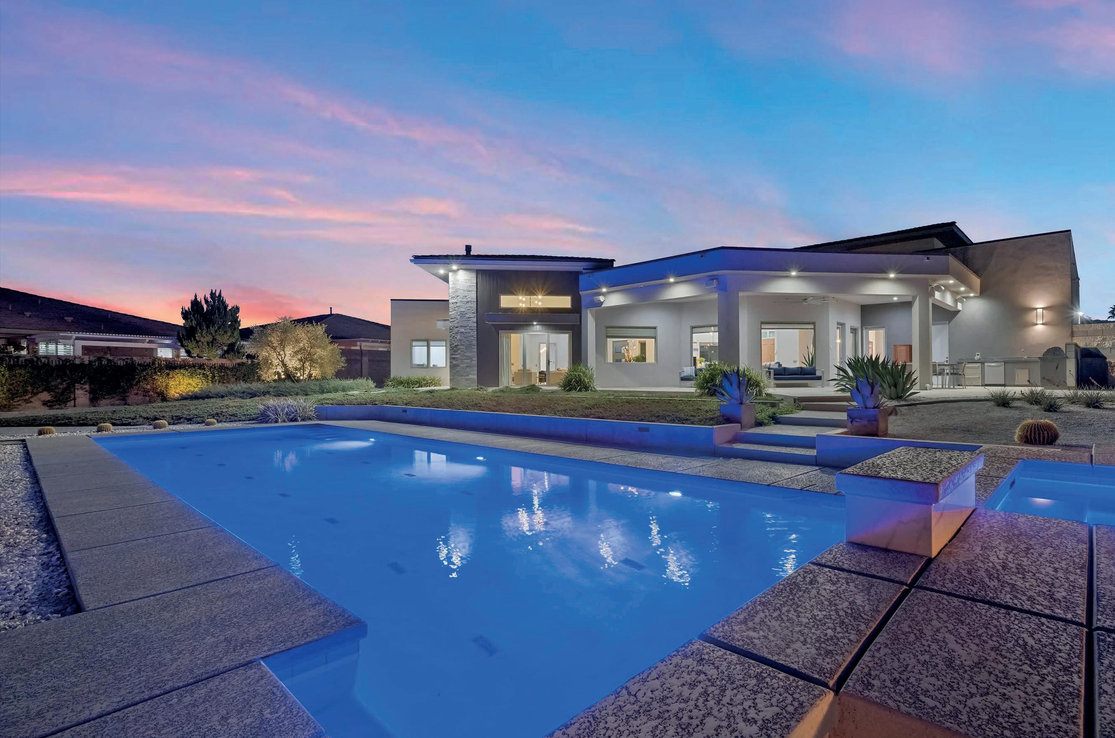
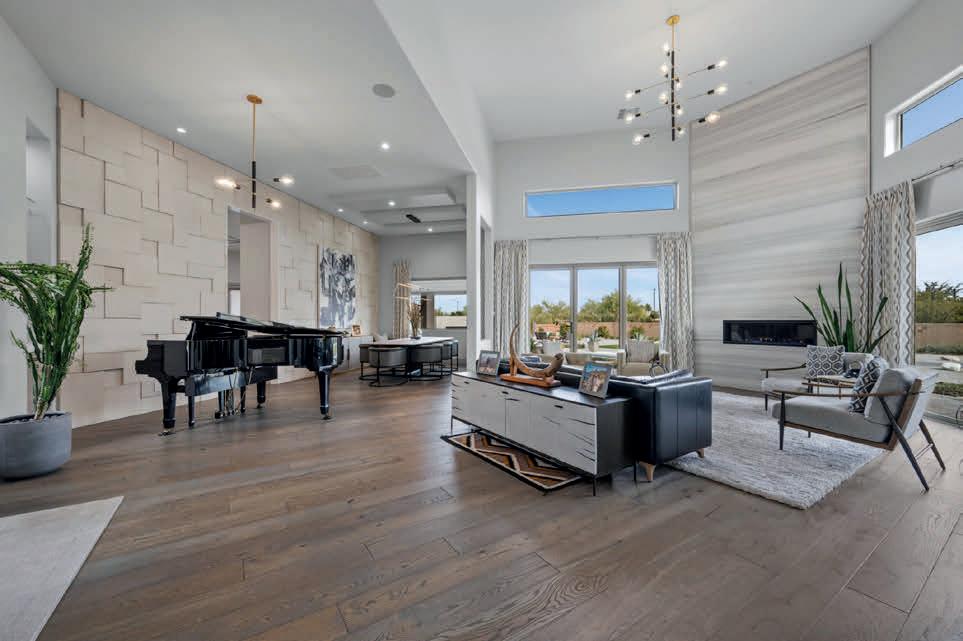
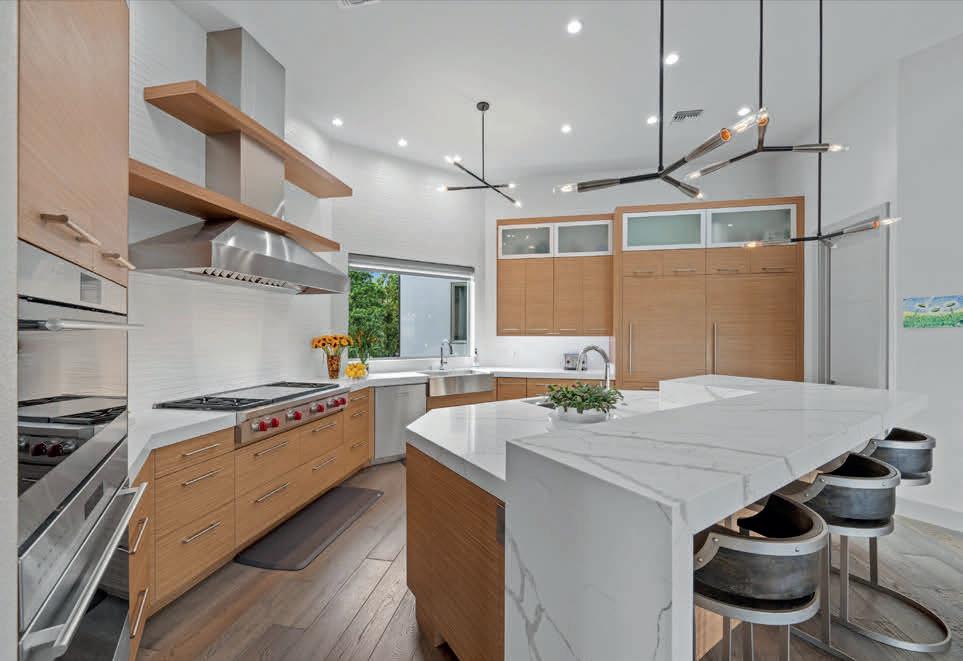
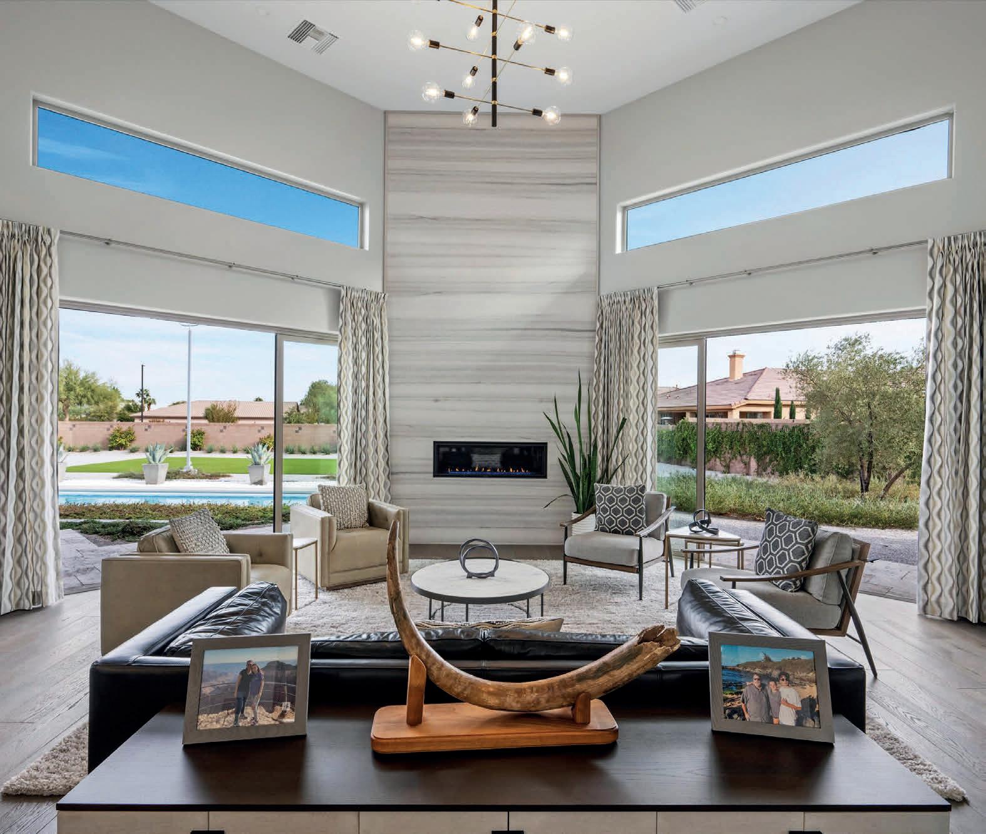
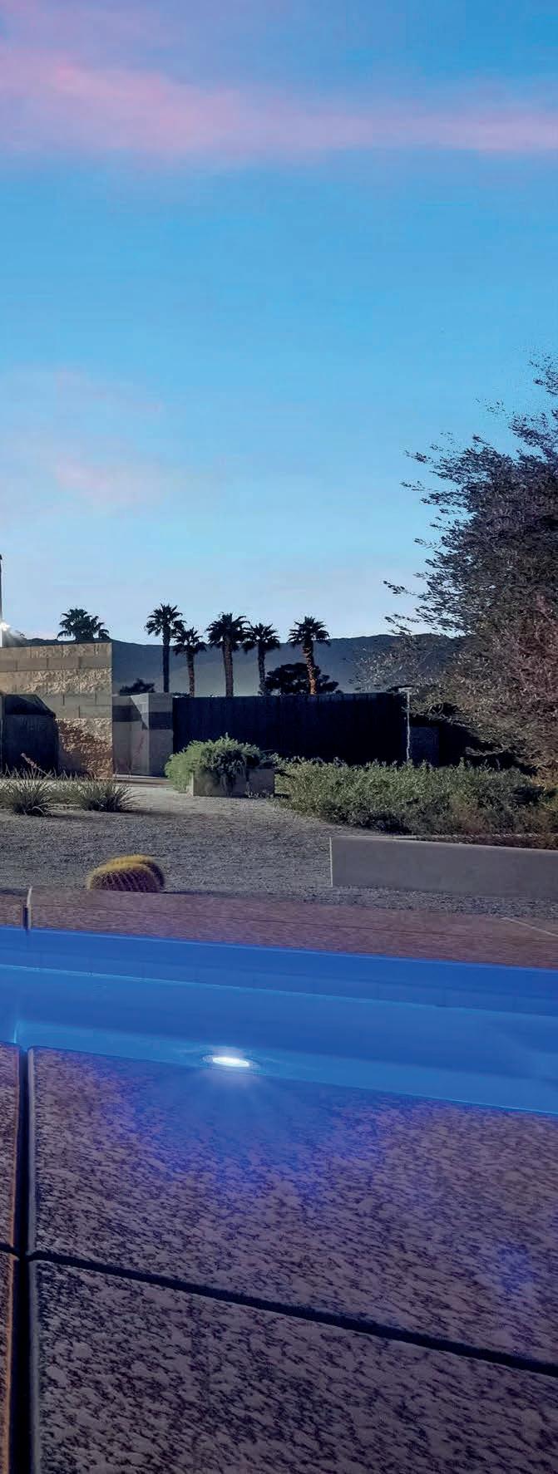
4
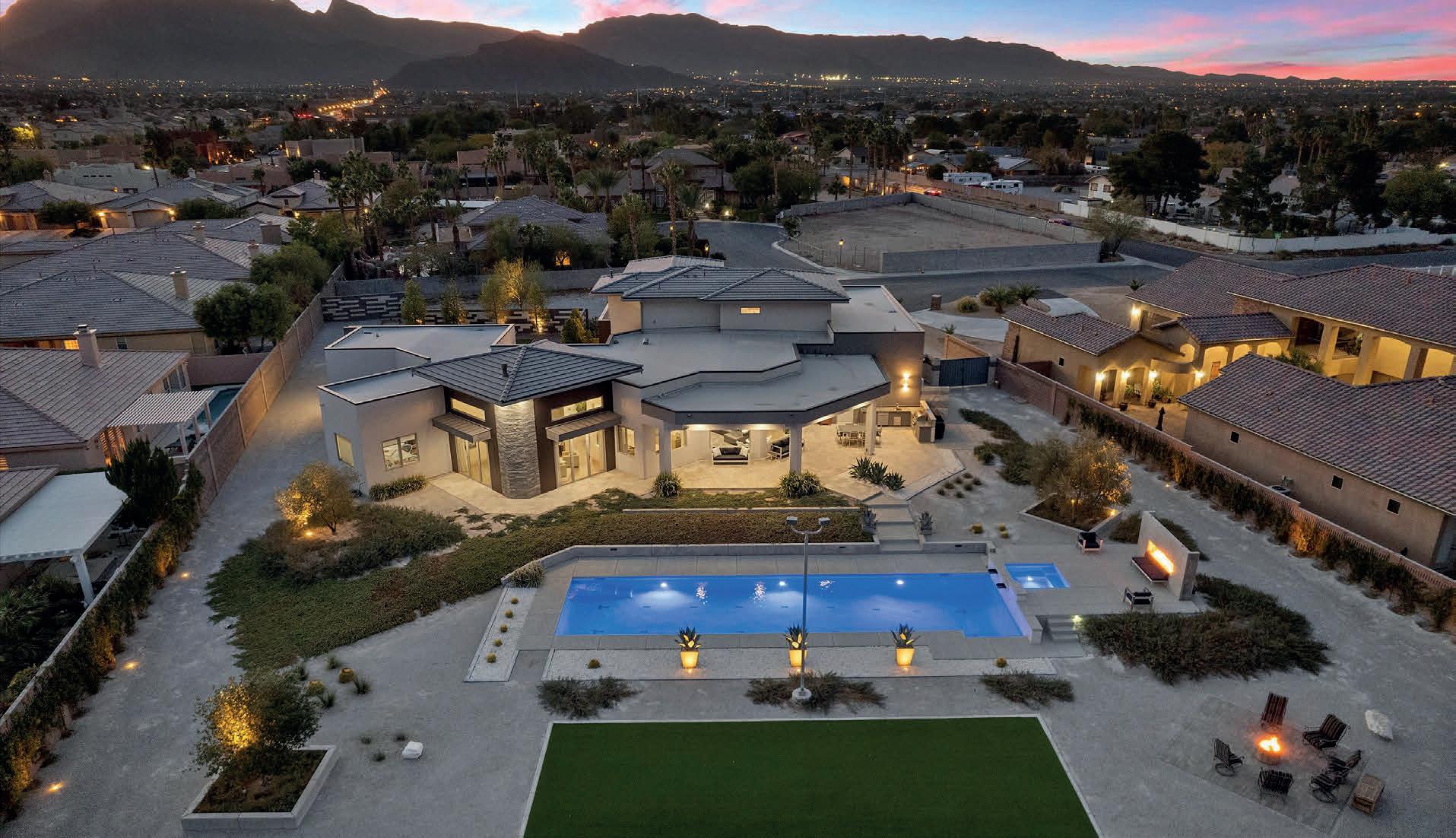
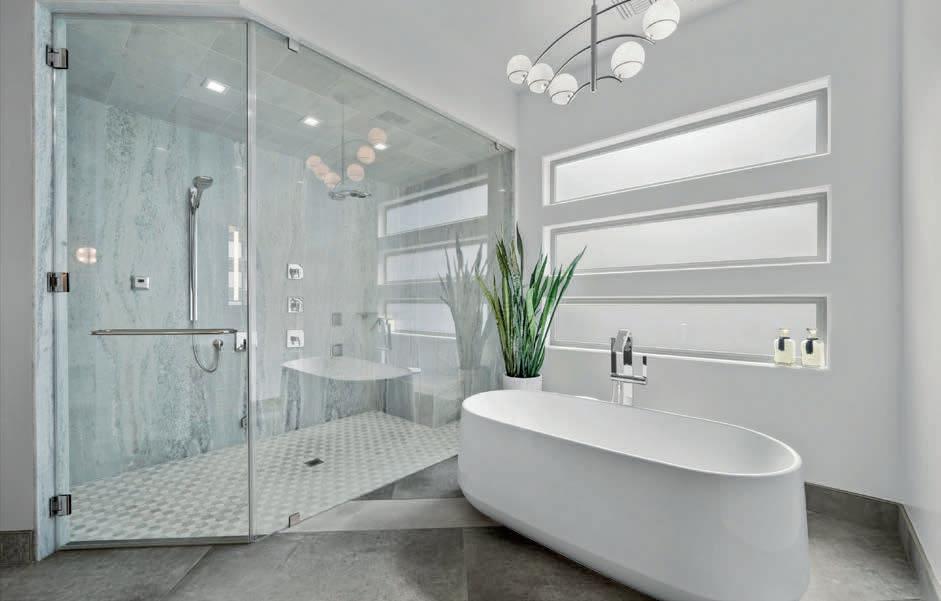
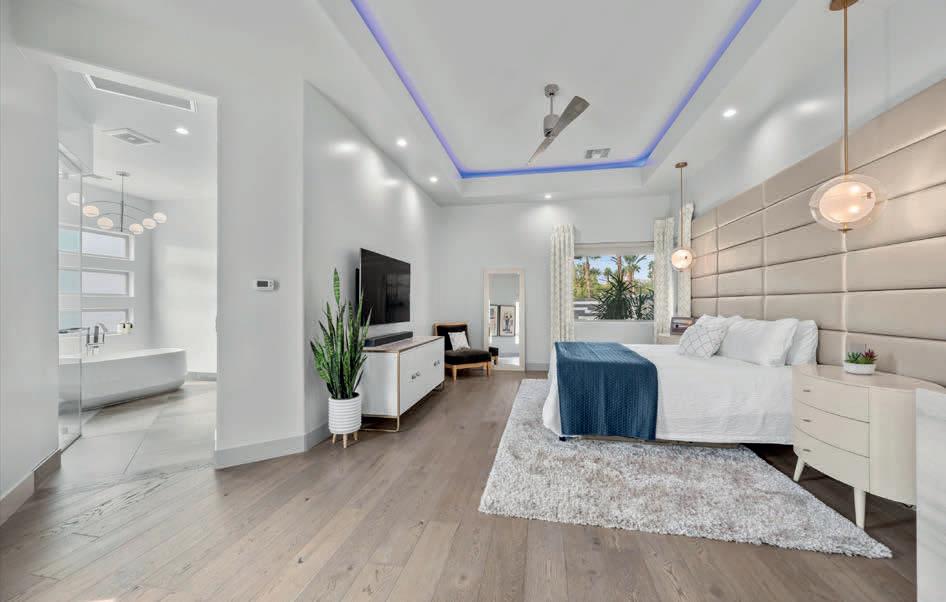
5
4,969
1.16 ACRES
Welcome to a luxurious, custom-designed estate nestled on a 1.16-acre lot. At the heart of the home, a chef’s dream kitchen awaits—fully equipped with dual Sub-Zero refrigerators, 2 dishwashers, double Wolf ovens, a 48” Wolf cooktop, sleek custom hood, and an oversized island perfect for entertaining. Dual sinks with touch-control faucets add a high-tech touch to this culinary space. On the main level, the primary suite provides a private retreat, while a separate ensuite bedroom ensures comfort and seclusion for guests. Those who love to entertain will be drawn to the resortstyle backyard—ideal for unforgettable gatherings under the stars. At the rear of the estate, the possibilities are endless. Imagine a full-size tennis court or a detached guest house and extra garage space—customize to your vision. With no HOA restrictions and stunning open views, this property is a canvas for your dream lifestyle. As an added benefit, NV residents enjoy no individual state income tax. PLEASE SCAN QR CODE FOR CURRENT PRICING

REALTOR® | S.0182239
702.908.5686
LaurelleTimms@gmail.com



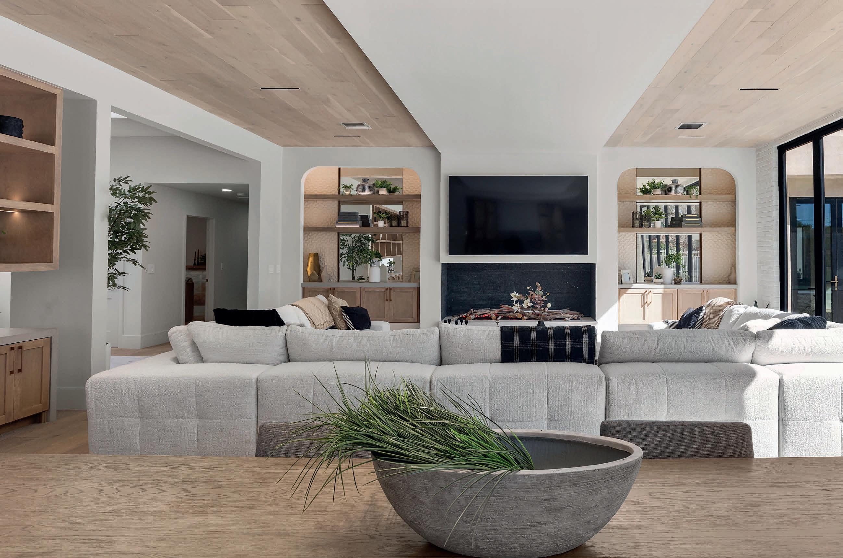
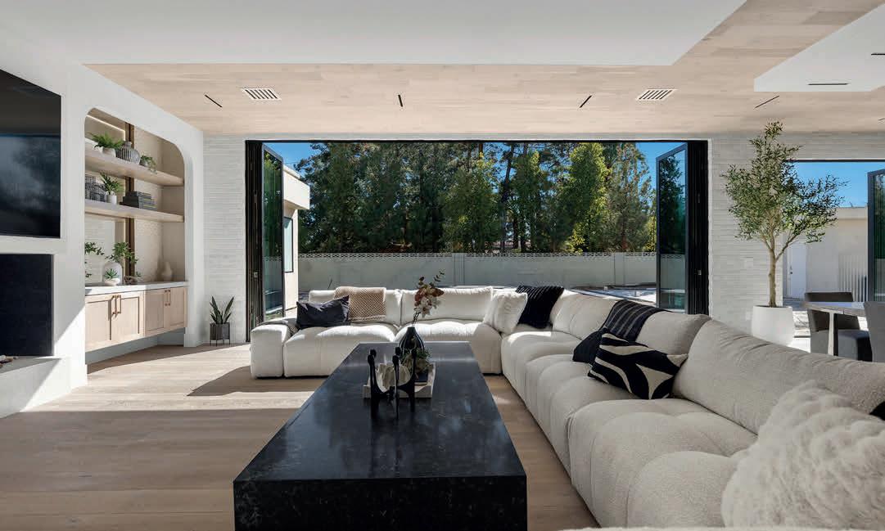
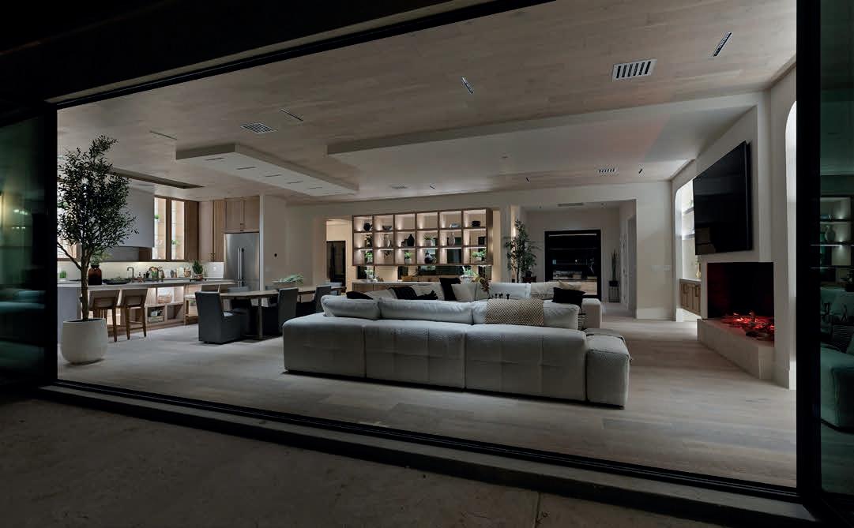
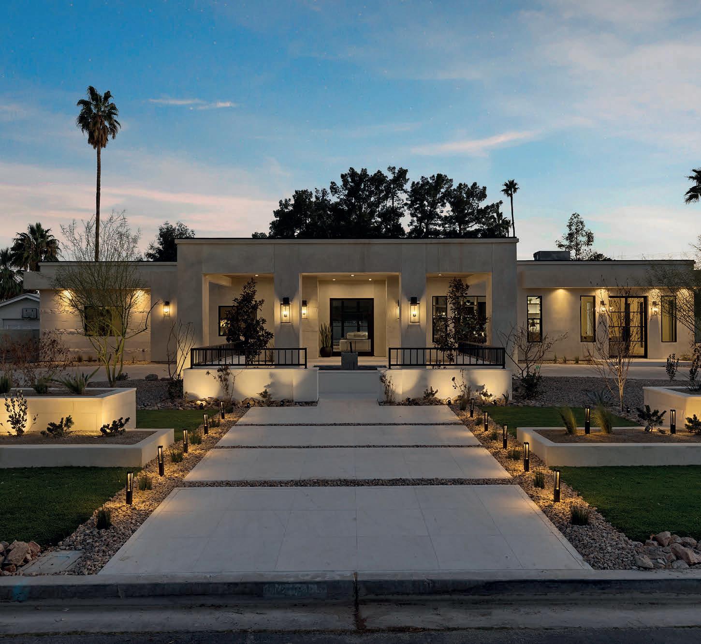
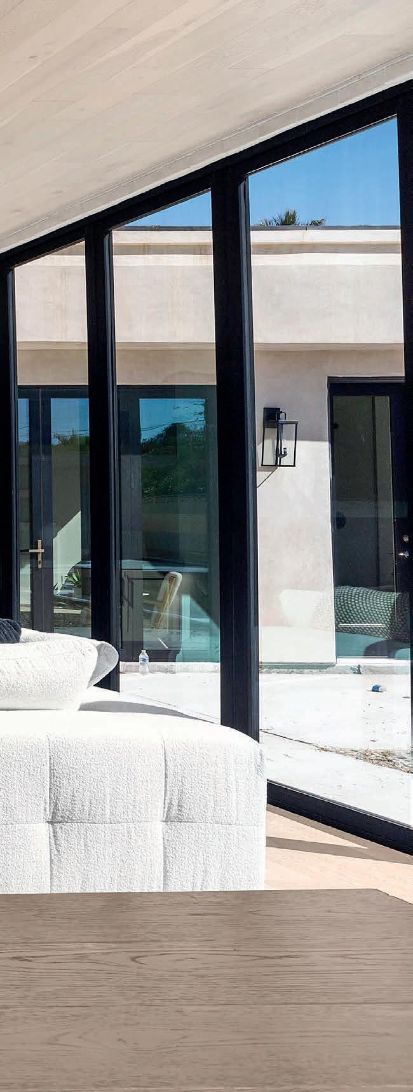
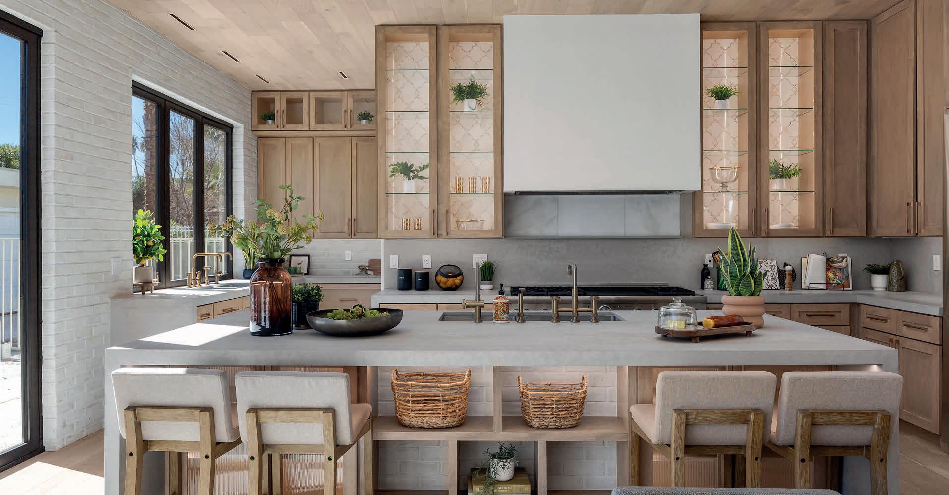
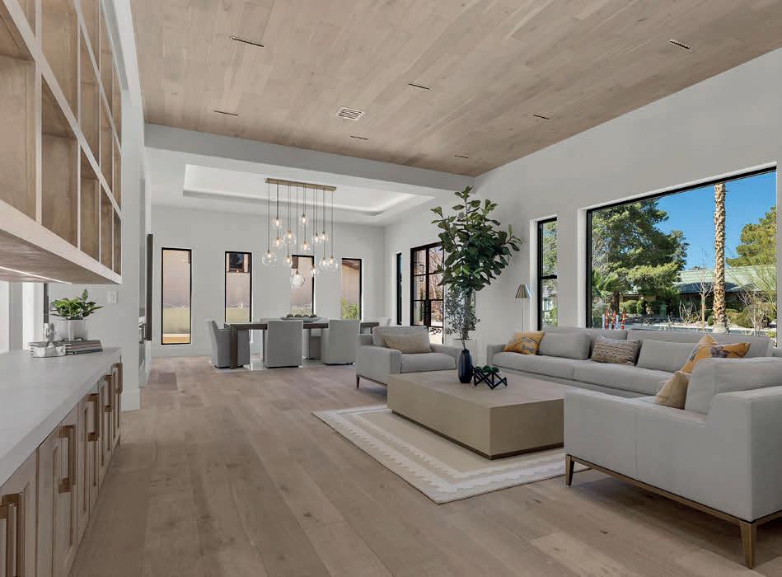
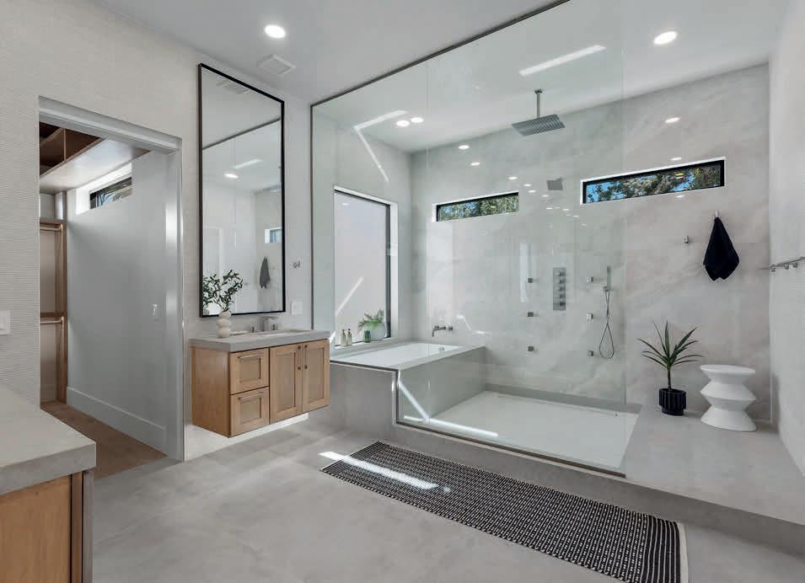
4,475
Another Luxury Paragon Creation! Discover refined living within the prestigious guard-gated Rancho Bel Air community, nestled in the Las Vegas Historic District. This meticulously redesigned 4,475 sq ft home, set on a 1/2 acre lot, features 4 spacious bedrooms and 5 elegant bathrooms, each crafted for sophistication and comfort. The custom-curated furnishings have been carefully selected to complement its unique design and ambiance, enhancing its seamless blend of modern luxury and timeless appeal. Step into the expansive backyard, where a shimmering new pool will serve as the focal point—perfect for entertaining or tranquil retreats. Enjoy the charm of a classic gated community with the rare advantage of being legally exempt from HOA control and fees. This extraordinary home offers privacy, exclusivity and architectural artistry in one of Las Vegas’ most iconic neighborhoods. Don’t miss the opportunity to make this masterpiece your own.

REALTOR® | S.0182239
702.908.5686

PLEASE SCAN QR CODE FOR CURRENT PRICING


PENDING FOR $1,185,000


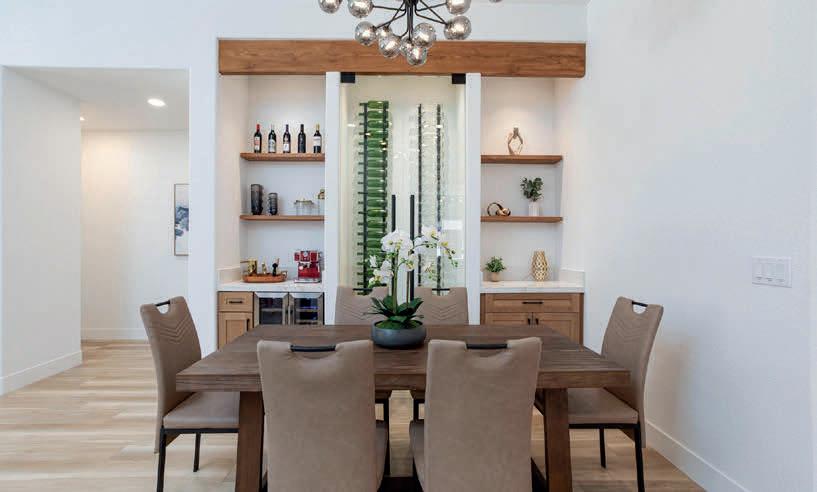

Reimagined for the Summerlin Lifestyle. This GORGEOUS 4-bed, 3-bath residence is curated for comfort with modern and elegant finishes throughout. The open floorplan is filled with natural light, showcasing a beautifully designed living area. The stunning kitchen features an oversized waterfall island, beautiful white and oak cabinetry, chef-grade appliances, and a dining space that showcases a sleek wine display, perfect for hosting and toasting. The primary suite offers a serene escape, featuring a spa-inspired shower, freestanding tub, and statement designer lighting. Three additional bedrooms provide comfort & versatility, including one with its own private ensuite. Step outside to your personal retreat—complete with a sparkling pool & spa, custom-designed BBQ area, and an epoxied garage tailored for the car enthusiast. Every detail in this home was thoughtfully upgraded to enhance daily living. This isn’t just a home—it’s a place to enjoy in the heart of Summerlin.
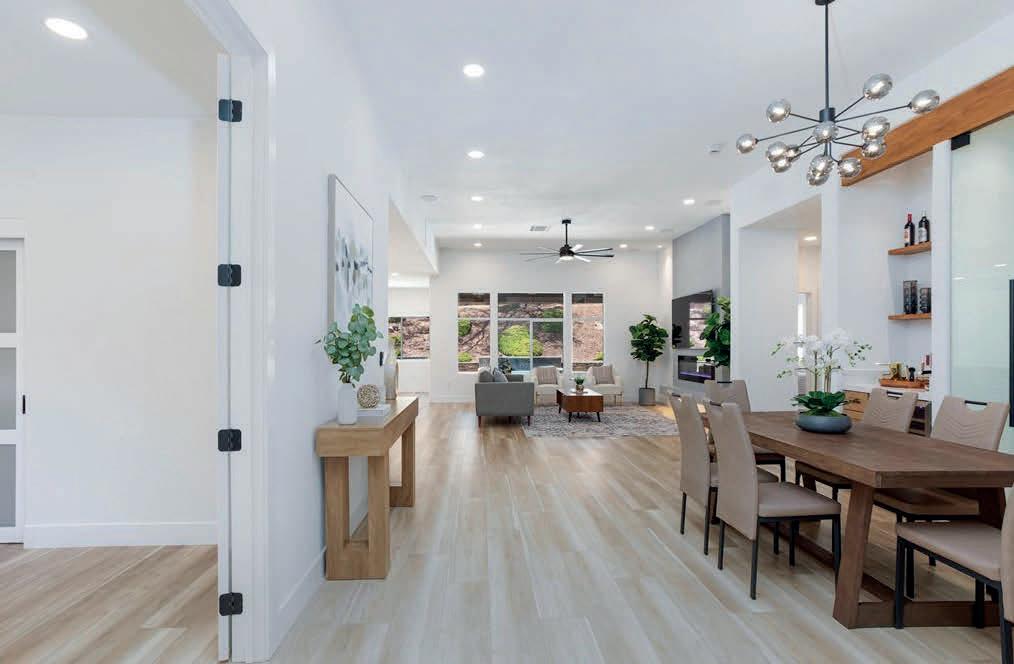
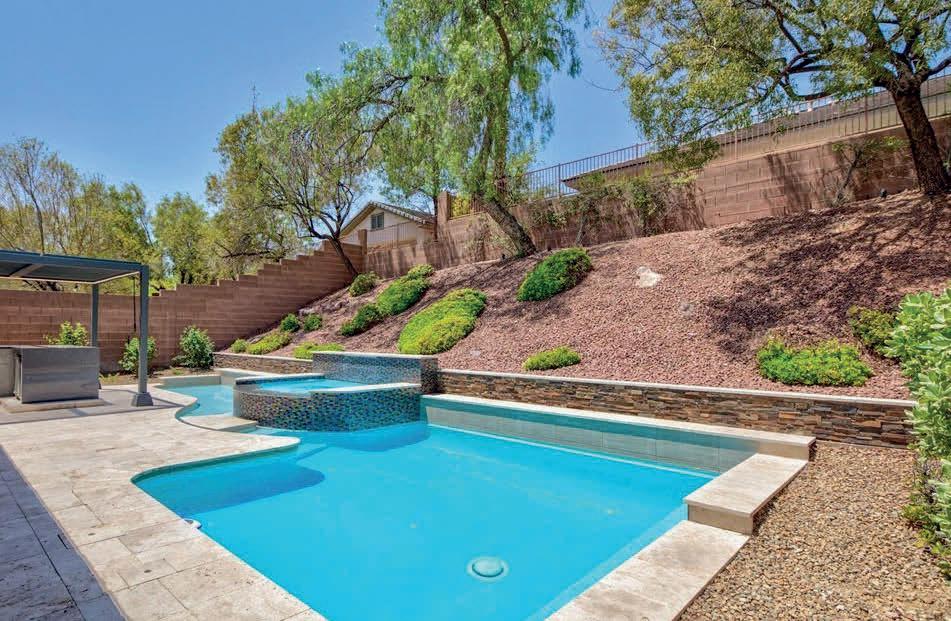

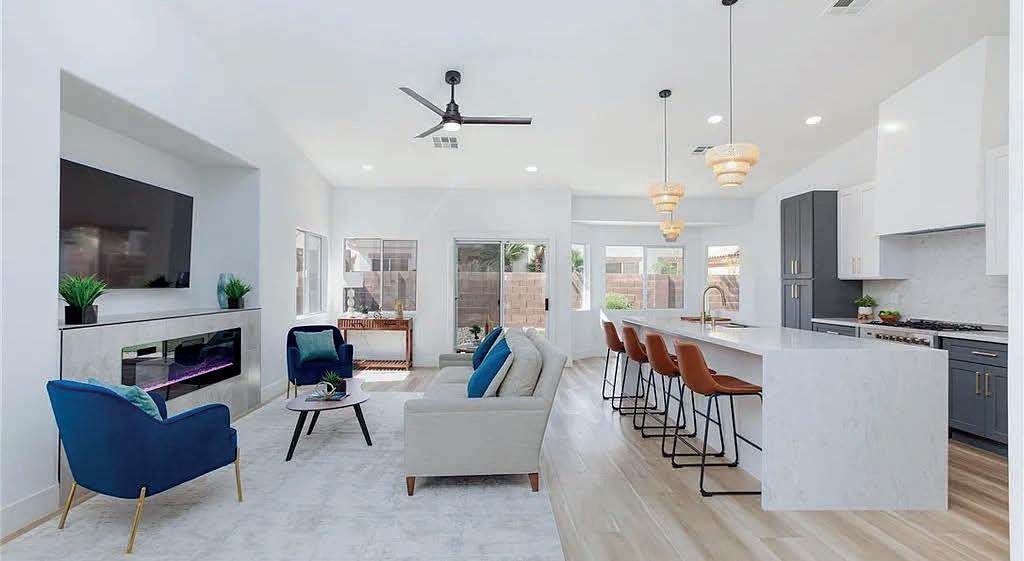
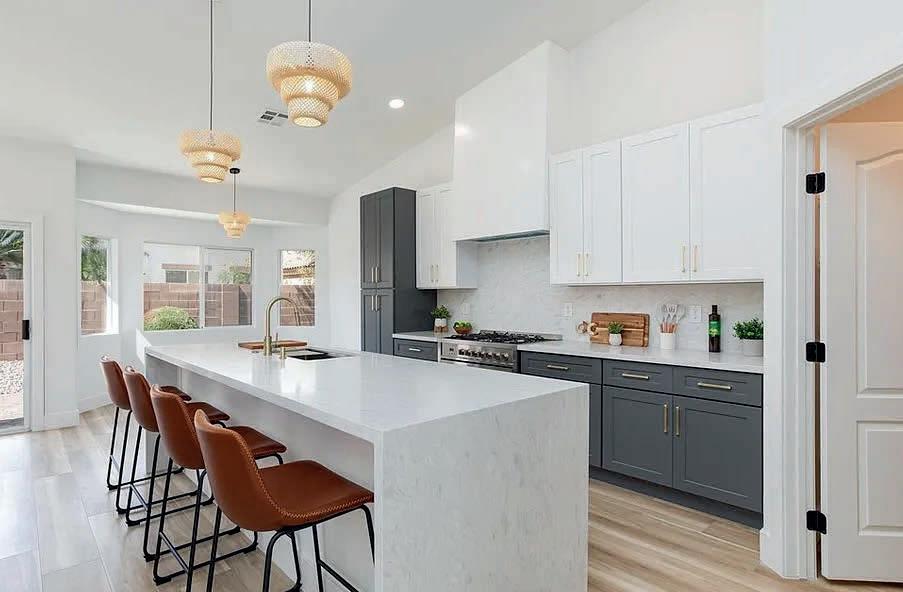
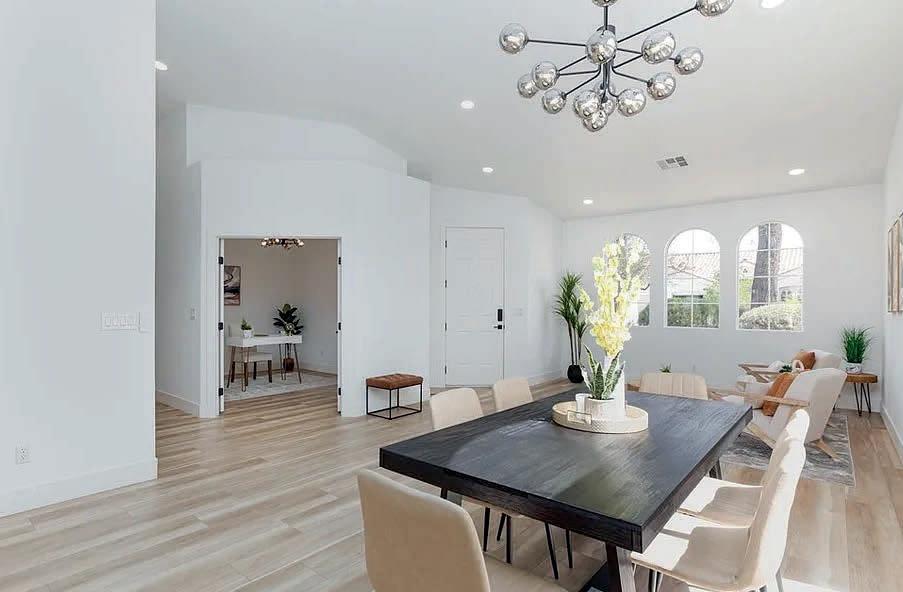
Nestled in a gated single-story community on a quiet cul-de-sac, this beautifully reimagined and fully renovated home offers the perfect blend of modern design and everyday comfort. Featuring 4 bedrooms and 2 bathrooms, the open layout is both functional and stylish. The upgraded kitchen showcases professional-grade appliances, modern finishes, quality cabinetry and a spacious walk-through pantry. The primary suite is a true retreat, complete with a spa-like bathroom, stunning shower and soak in tub. A unique feature includes a private wine bar and reading nook—a touch of luxury designed just for you. Outside, the fully landscaped backyard with 2 paved patio, provides the perfect setting for entertaining or relaxation. The 3-car garage with an epoxy finish offers durability and style for storage, hobbies, or car enthusiasts. A rare opportunity to own a stunning move in ready home in the heart of Southern Highlands.

Real estate isn’t just about buying and selling—it’s about people, possibilities, and creating a future. With a deep passion for helping others and a sharp eye for strategy, Jennifer Littlefield has built a career centered around guiding clients through one of life’s biggest decisions. With a strong background in business management and a client-first approach, Jennifer combines market expertise with a personal touch, ensuring every client feels empowered and informed. Whether working with buyers, sellers, or investors in the dynamic market, she provides the insights and resources needed to make confident, well-informed decisions. And when the perfect home isn’t available, she takes it a step further—helping clients design and build homes tailored to their unique vision. Having lived in multiple states, Jennifer understands the challenges of relocation and the nuances of different housing markets. This firsthand experience allows her to help clients transition seamlessly, whether they’re moving across town or across the country. She believes real estate should be more than just a transaction—it should be an exciting, rewarding journey made easier with the right guidance and support. Beyond real estate, Jennifer embraces life with the same passion she brings to her work. She has a love for travel, discovering new adventures, and soaking in the vibrant energy of Las Vegas. She values meaningful connections, embraces new opportunities, and believes in making the most of every experience—both in business and in life. For Jennifer, success goes beyond closing deals—it’s about building genuine relationships and delivering real results.

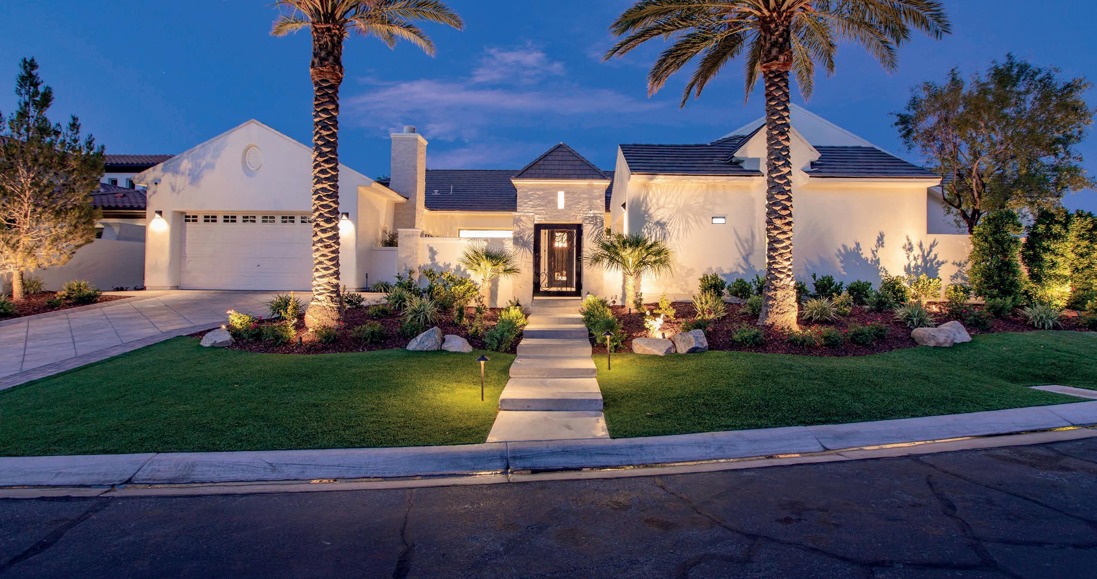
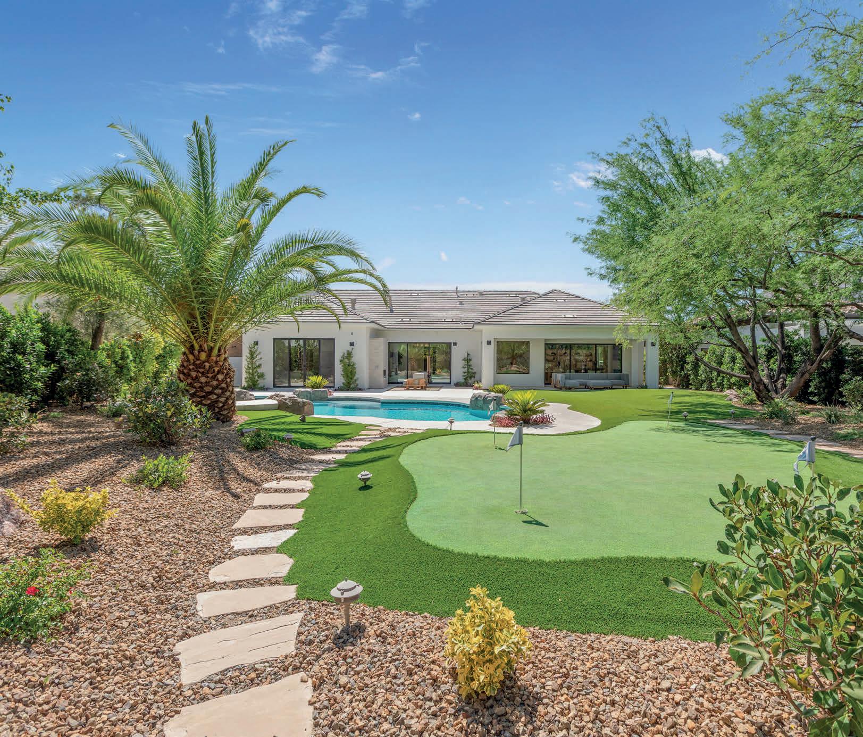

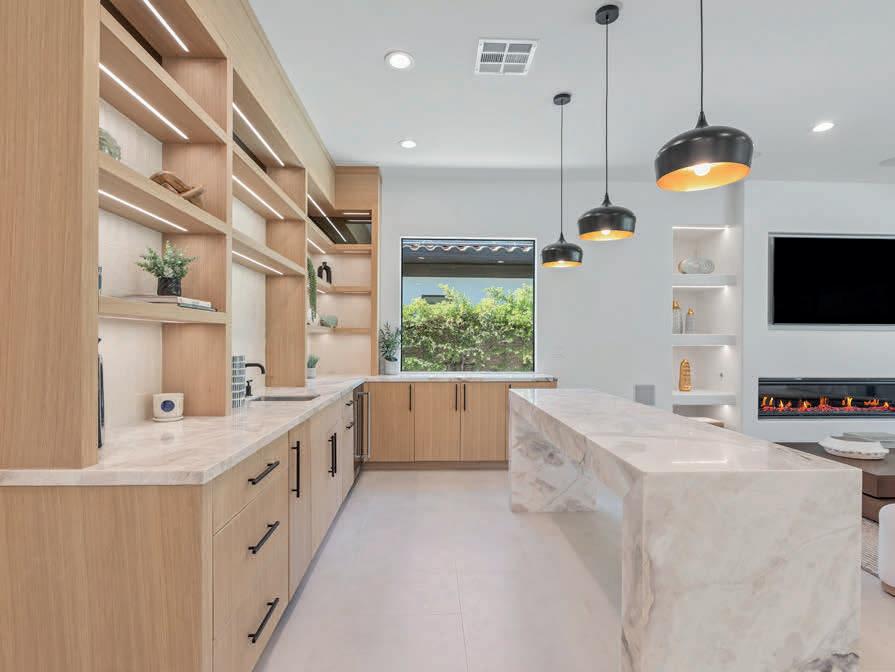
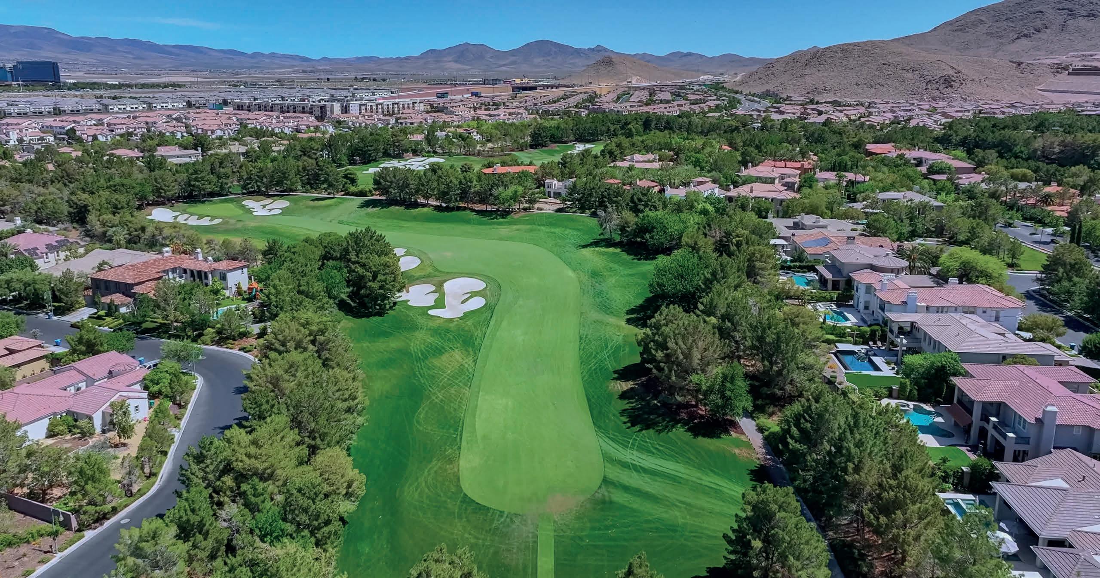
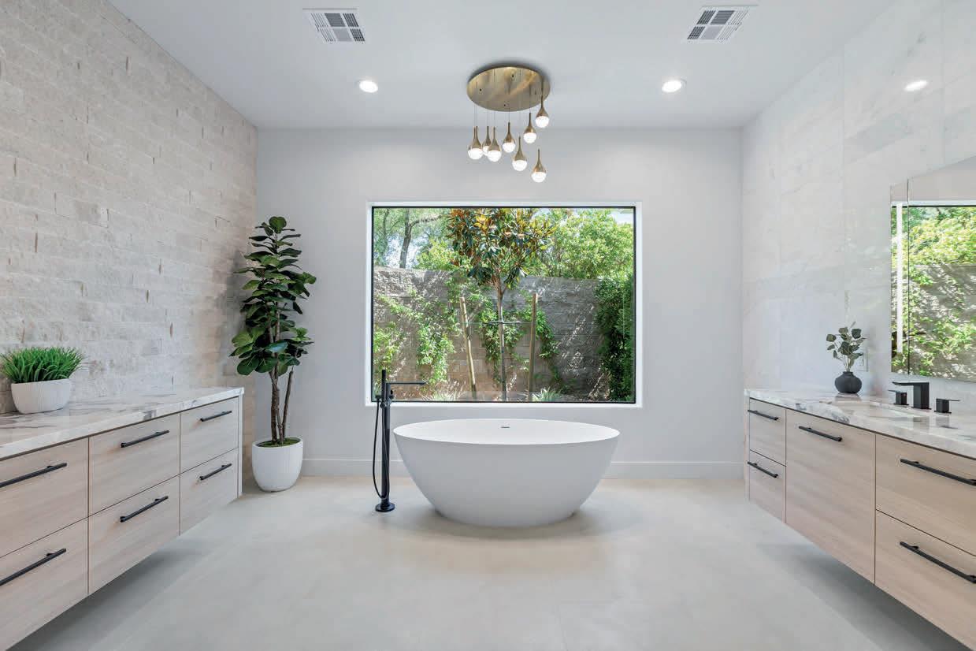
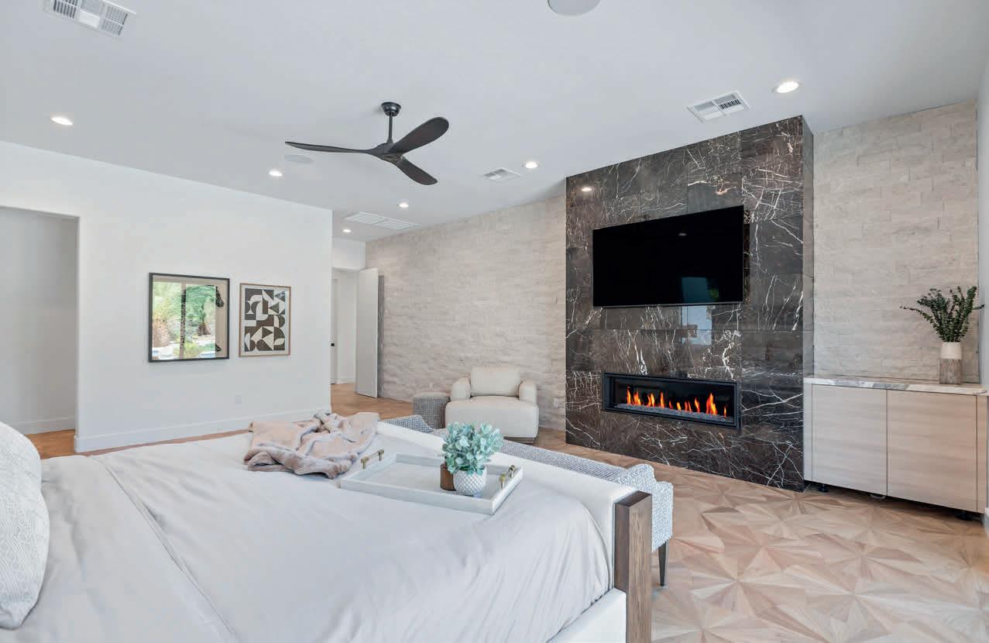
3 BEDS | 5 BATHS |
This fully renovated single-story home in the prestigious guard-gated Southern Highlands Golf Club sits on a spacious lot along the 6th hole. Thoughtfully redesigned from top to bottom, it features custom cabinets, a new roof, updated electrical, Crestron smart home system, new windows, luxury lighting, new fireplaces, elegant marble and stone throughout. The exterior boasts new stonework, pavers, a resurfaced pool and spa, and your very own putting green to perfect your short game. Inside, you’ll find stunning flooring, a custom wine room, expanded living space with added guest suites, spa-like bathrooms, and custom closets. Designed for effortless indoor-outdoor living and elevated entertaining, this home is truly turnkey. Enjoy luxury, space, and style in one of Nevada’s most sought-after golf communities. Optimal location, ultimate luxury.



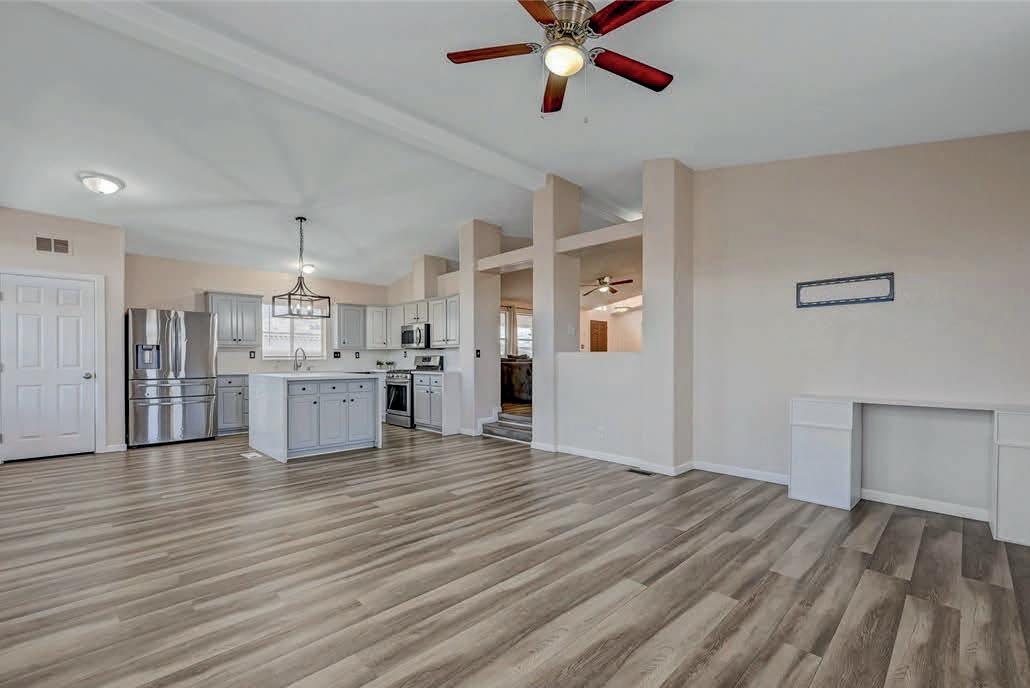
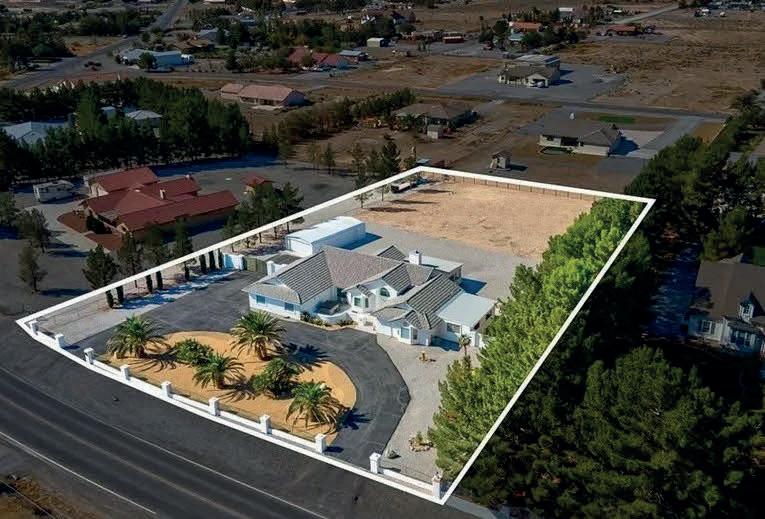
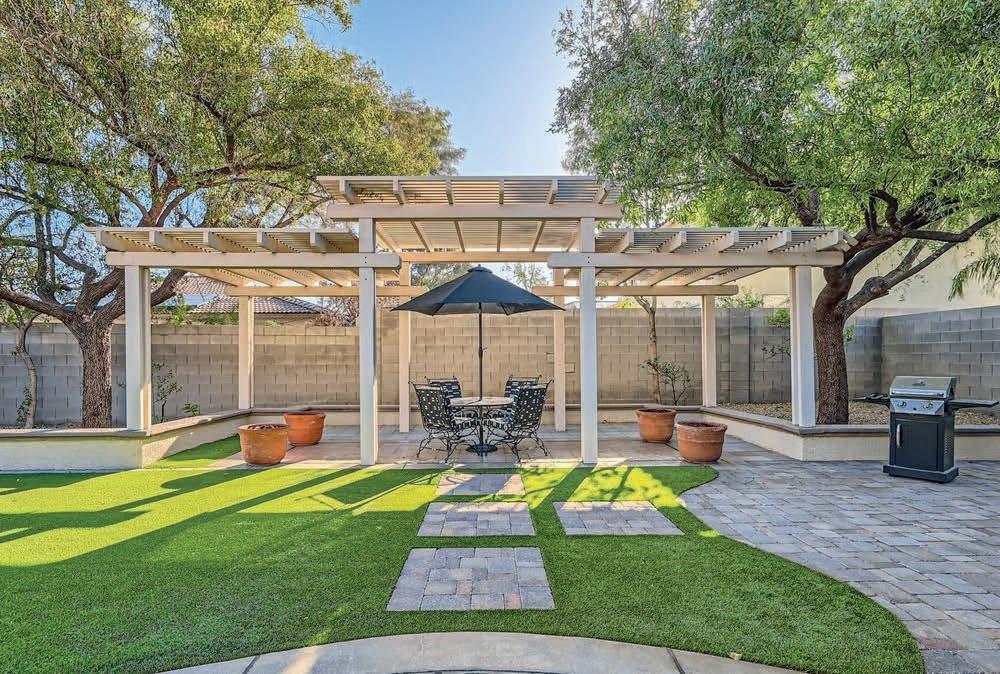
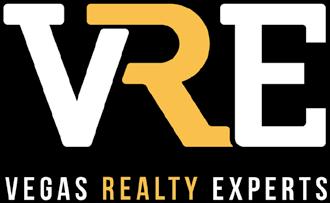
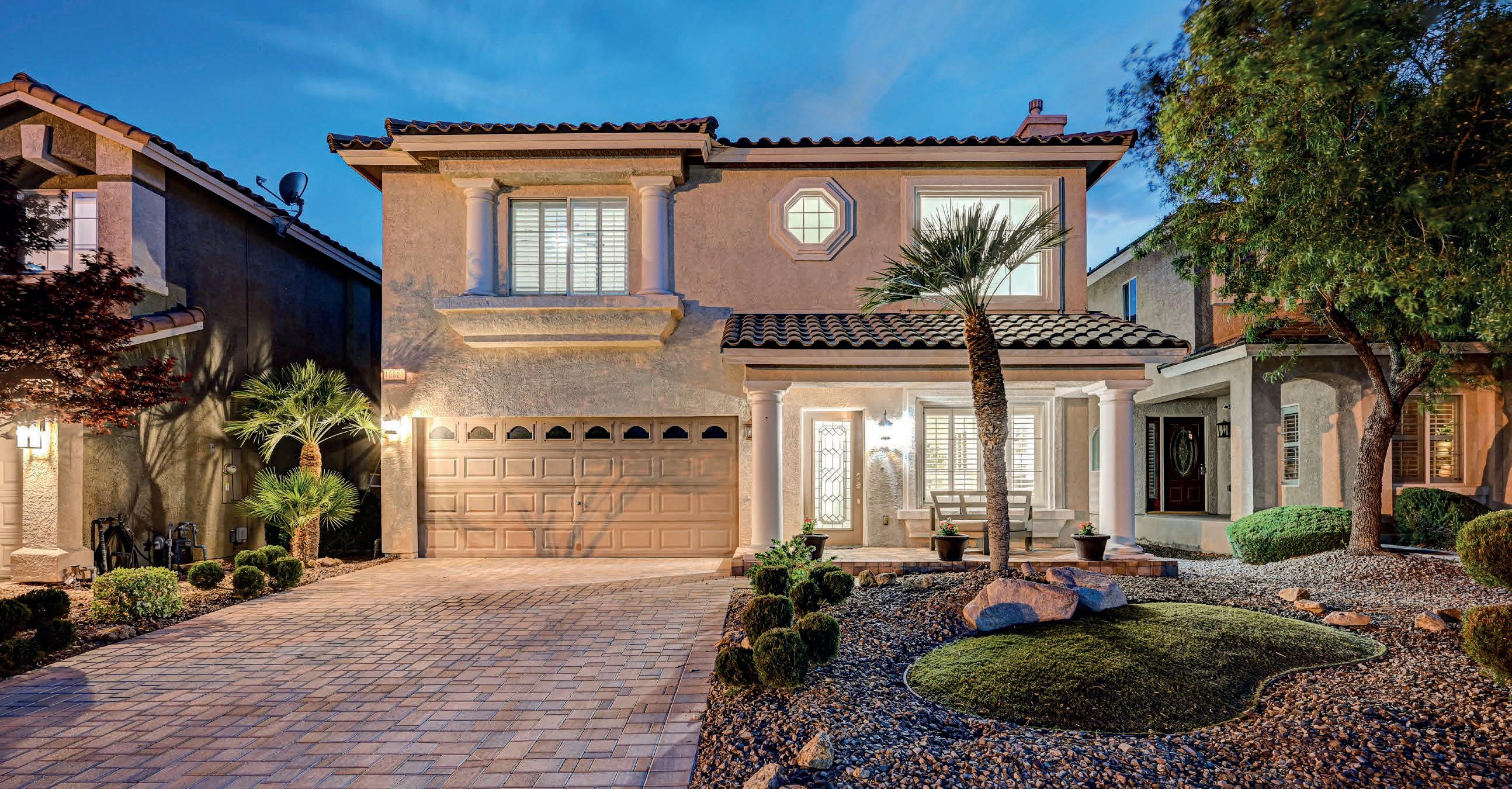
Welcome to the prestigious guard-gated Royal Highlands community within the master-planned Southern Highlands! This newly renovated, two-story residence offers the epitome of secure, luxurious living in one of Las Vegas’s most sought-after areas.
Step inside this 2,162 sq ft home to discover a bright and inviting space featuring three spacious bedrooms, two and a half beautifully appointed bathrooms, and a versatile loft, perfect for a home office, media room, or play area. The recent renovations ensure a fresh, modern aesthetic throughout, ready for you to move in and enjoy. A convenient two-car garage provides ample parking and storage.
Beyond the walls of this stunning home, residents of Royal Highlands enjoy an unparalleled lifestyle. The community boasts 24/7 roving security and a manned guard gate, providing ultimate peace of mind and privacy. Southern Highlands offers an array of world-class amenities, including access to the exclusive Southern Highlands Golf Club, a state-of-the-art fitness center, sparkling swimming pools, and tennis courts. Numerous beautifully landscaped parks, walking trails, and recreational areas provide ample opportunities for outdoor activities.
Conveniently located in southwest Las Vegas, this home offers easy access to the I-15, Harry Reid International Airport, the famed Las Vegas Strip, and a variety of shopping centers, fine dining establishments, and top-rated schools.
Experience the perfect blend of suburban tranquility and urban convenience in this exquisite Royal Highlands home. Don’t miss your chance to be part of this exceptional community!
Call For Pricing
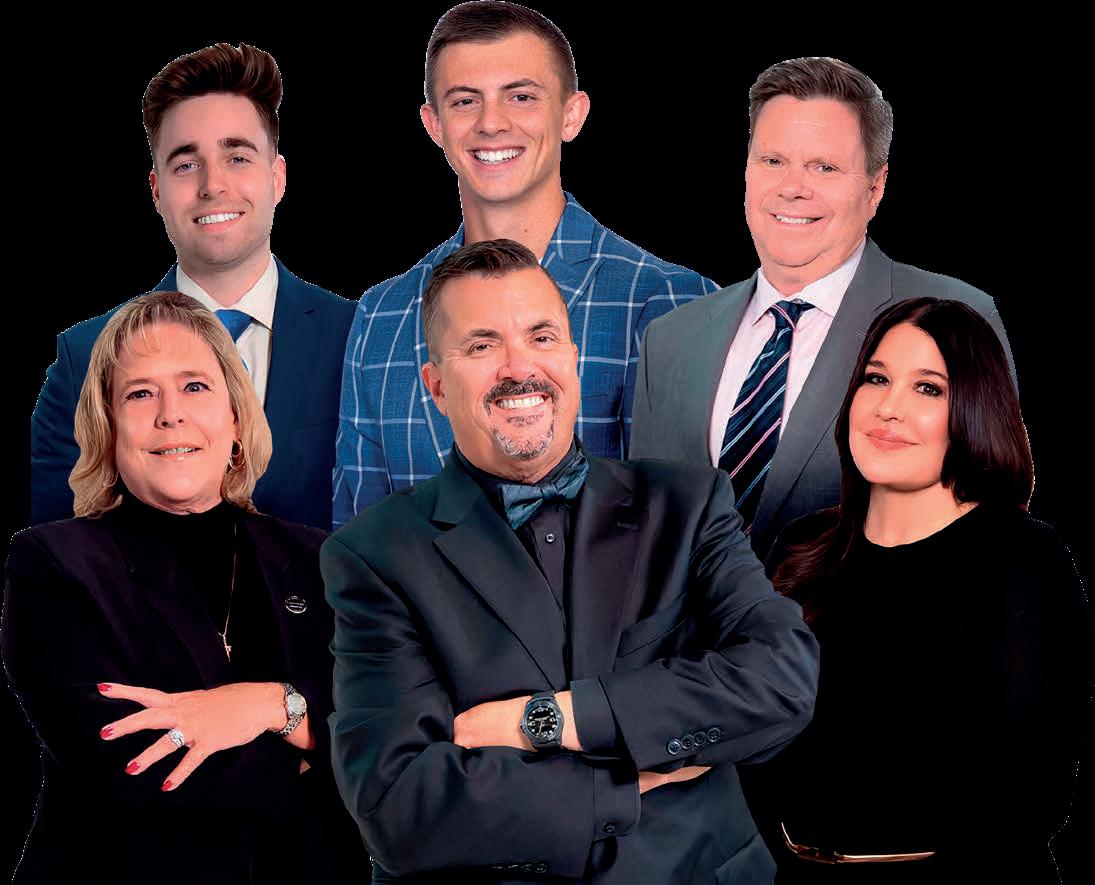
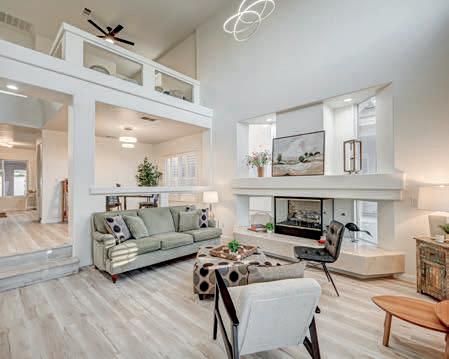

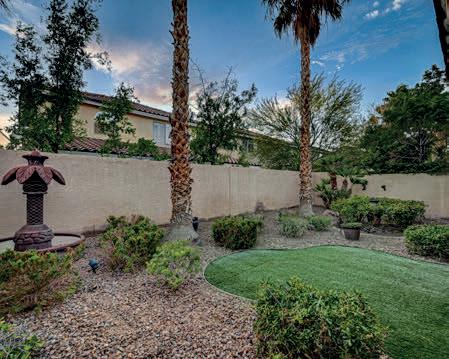
Connor Menger
S.0200515
702.426.7664
Jena Schottmuller S.0048914
702.285.9506
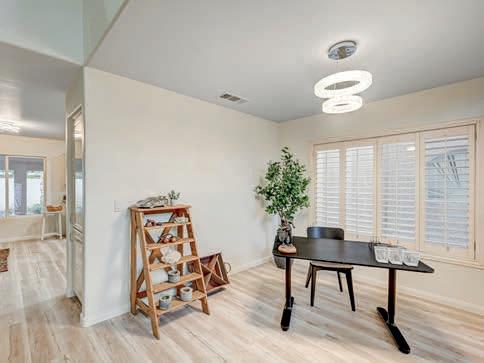
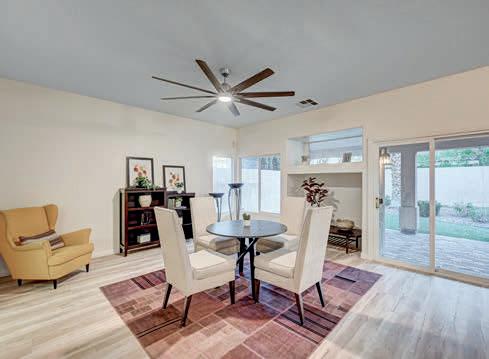
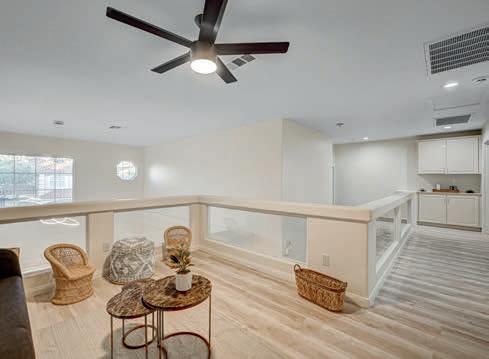
702.462.4853
Greg Clemens S.0174459
702.460.3629 Jacob Clemens S.0202781
702.439.8215
Devanee Kessler S.0186255
702.480.9742 Robert Zangel S.0194034


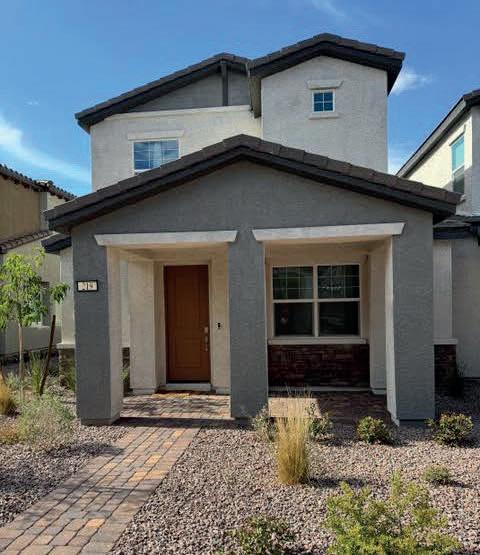
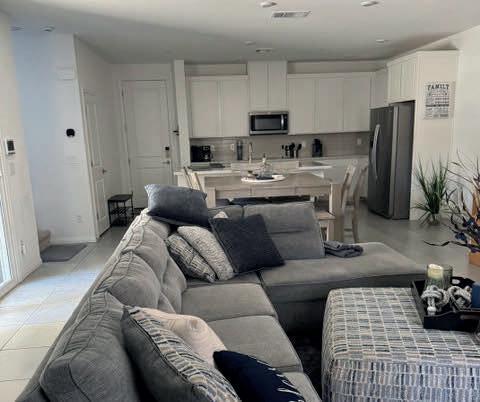
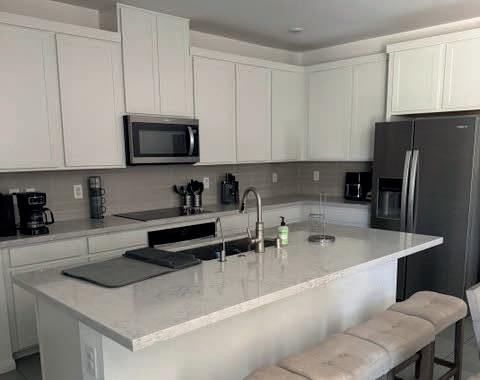
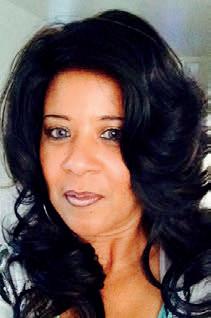
$444,999 | 3 BEDS | 3 BATHS | 1,598 SQ FT
This beautiful 2 story 1,601 sq ft duplex will catch the eye of homeowners seeking luxury and quality with minimal maintenance. Somerville community. Offers an open and spacious 1st floor with stainless steel appliances, cabinets with crown, a chef’s island and more. MLS #2677844
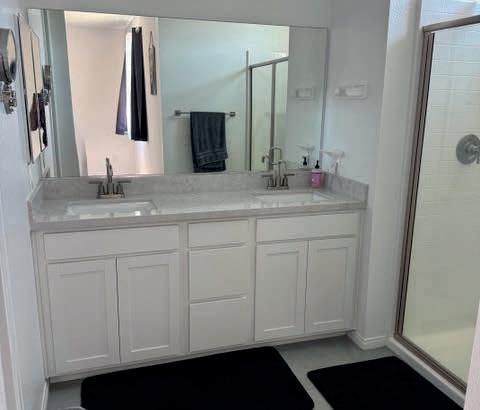



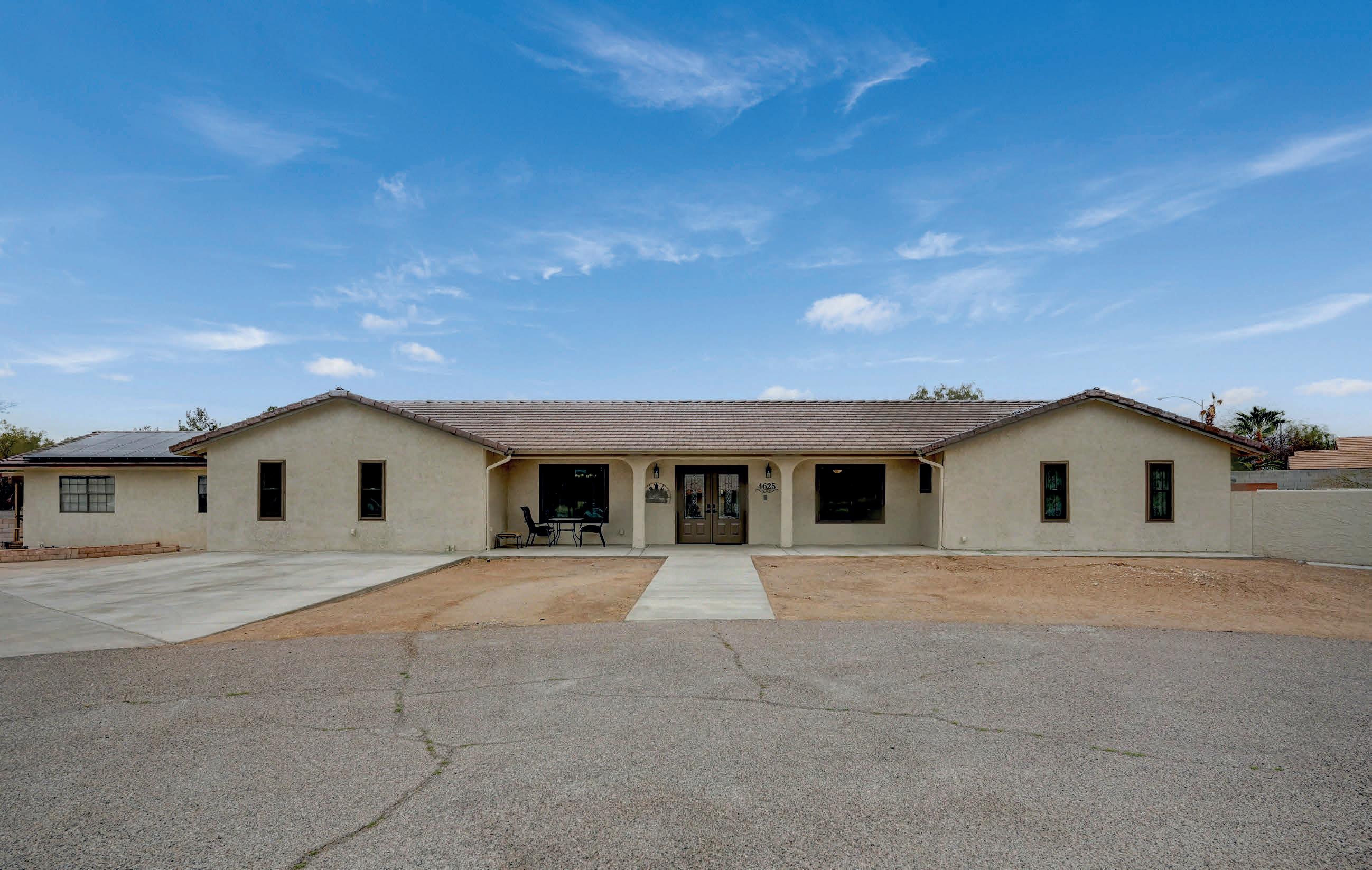
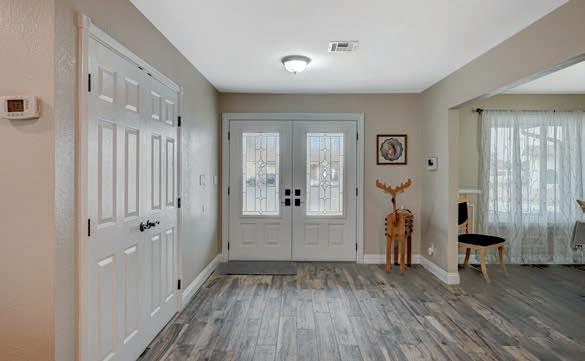
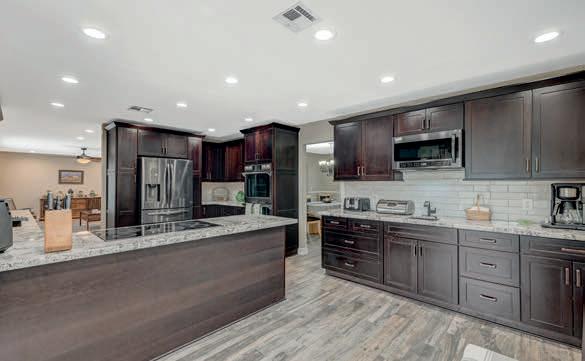
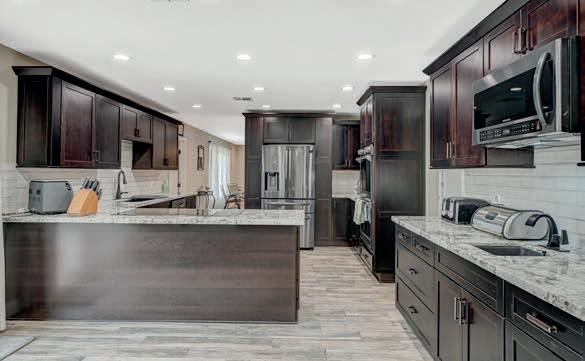
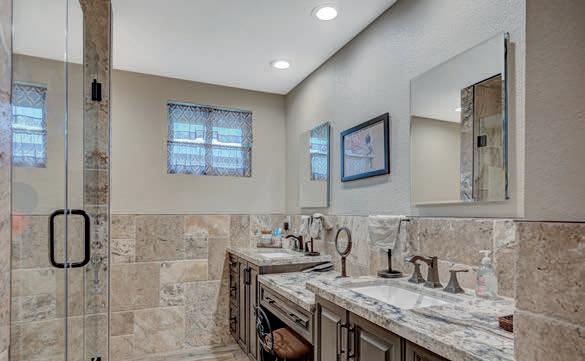
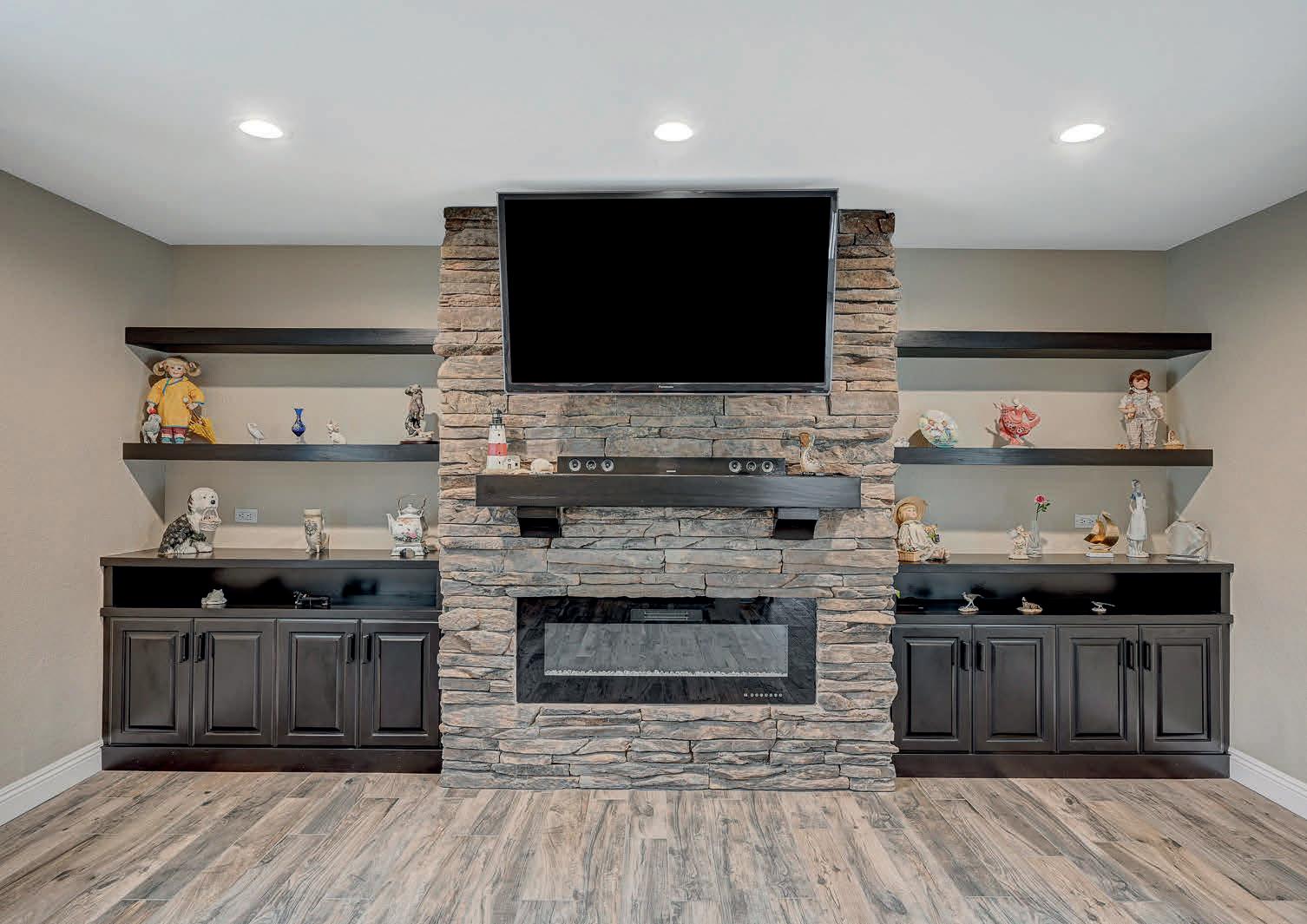
Discover a rare blend of sophistication and serenity at 4625 W. Robindale Road. This elegant single-story is nestled on over half an acre of horse-zoned land, offering a tranquil retreat just moments for the city’s finest amenities. Inside, you’ll find four specious bedrooms, plus an office, a lay-out perfect for entertaining, with a tasteful updated remodel throughout. Step outside and discover a private guest house, ideal for multigenerational living, guests, or a secondary office. Experience the perfect balance of Southwestern serenity. Bring your horse, your dreams and your sense of adventure.

COBB


Discover this move-in ready luxury residence at Persona by Contour Homes, nestled in the foothills of Henderson with stunning views of the Las Vegas Strip and surrounding mountains. This thoughtfully designed single-story home spans 3,857 sq. ft. and features 4 ensuite bedrooms with walk-in closets, a 4-car epoxy-finished garage, and RV parking with full hookups. The spacious interior boasts 10’ ceilings, softclose cabinetry, porcelain slab countertops, and luxury flooring throughout. Entertain with ease in the open living area, where folding glass panel doors seamlessly connect to a covered patio with a pass-through to the prep kitchen. The minimalist-

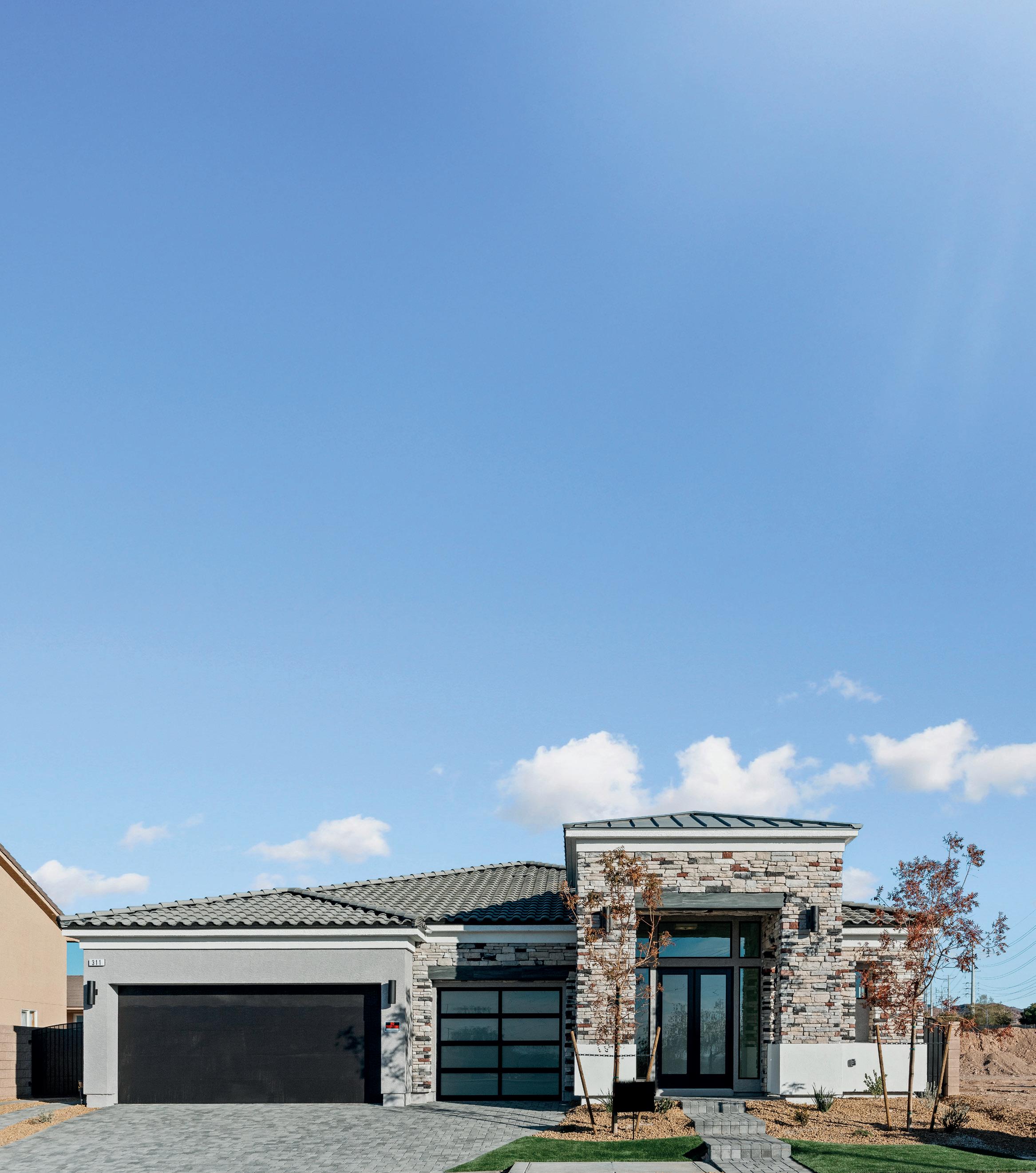

designed kitchen includes a walk-in pantry, Bertazzoni Master Series stainless steel appliances, and a separate prep kitchen for added convenience. The primary suite offers 2 walk-in closets, a 3-way wardrobe mirror, a spa-like bathroom with a freestanding tub, and a private wet bar. Situated on an oversized homesite near Heritage Park and the Water Street District, this residence blends modern luxury, functionality, and breathtaking views. Builder credit for custom closet system included.
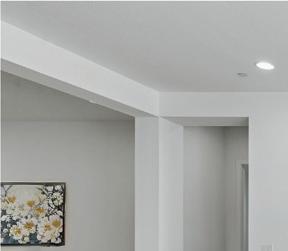
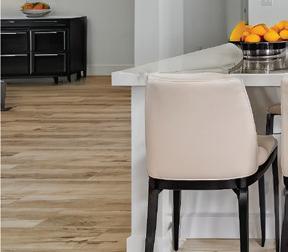
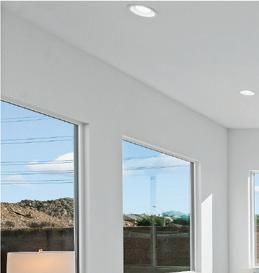
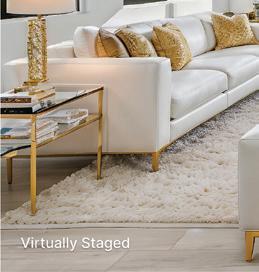
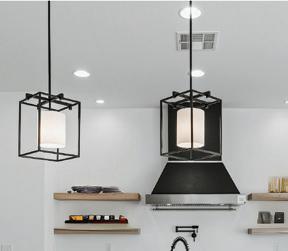
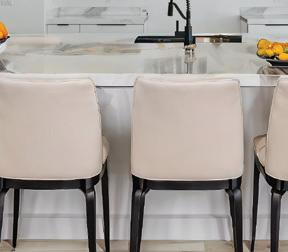
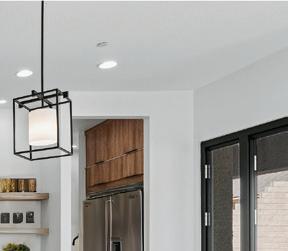
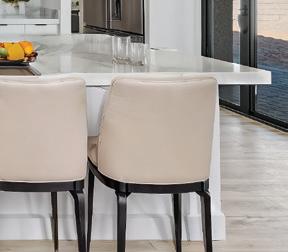
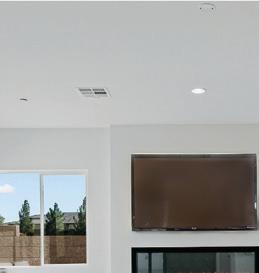
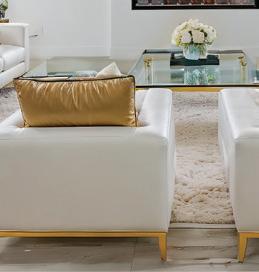
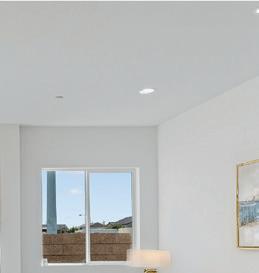
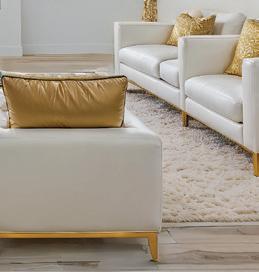

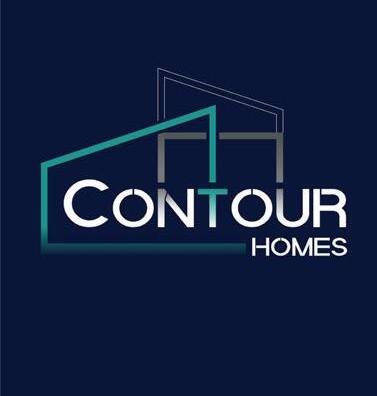




This stunning residence is the last new home to be built on the golf course overlooking the third tee inside the guardgated Canyon Gate Country Club, featuring a 6,742-yard Ted Robinson course with tennis, swimming, fitness, and more.
This stunning residence is the last new home to be built on the golf course overlooking the third tee inside the guardgated Canyon Gate Country Club, featuring a 6,742-yard Ted Robinson course with tennis, swimming, fitness, and more.
Enter through a trellis-covered porch and 10’ pivot door into a spacious open-concept layout.
The Great Room flows into a luxury kitchen with Butler and walk-in pantries, a waterfall island, and retractable glass wall opening to a covered patio with outdoor kitchen.
Enter through a trellis-covered porch and 10’ pivot door into a spacious open-concept layout. The Great Room flows into a luxury kitchen with Butler and walk-in pantries, a waterfall island, and retractable glass wall opening to a covered patio with outdoor kitchen.
The home includes five ensuite bedrooms with walk-in closets, including a main-level suite ideal for guests or a gym. Upstairs offers a versatile Gathering Room with deck access, plus an office, laundry, and extra storage.
The home includes five ensuite bedrooms with walk-in closets, including a main-level suite ideal for guests or a gym. Upstairs offers a versatile Gathering Room with deck access, plus an office, laundry, and extra storage.
Two separate epoxy-finished garages accommodate five+ vehicles and include built-in cabinets, utility and mop sinks, and ample storage. Builder credit for custom swimming pool installation and custom closet system.
Two separate epoxy-finished garages accommodate five+ vehicles and include built-in cabinets, utility and mop sinks, and ample storage. Builder credit for custom swimming pool installation and custom closet system.
Features:



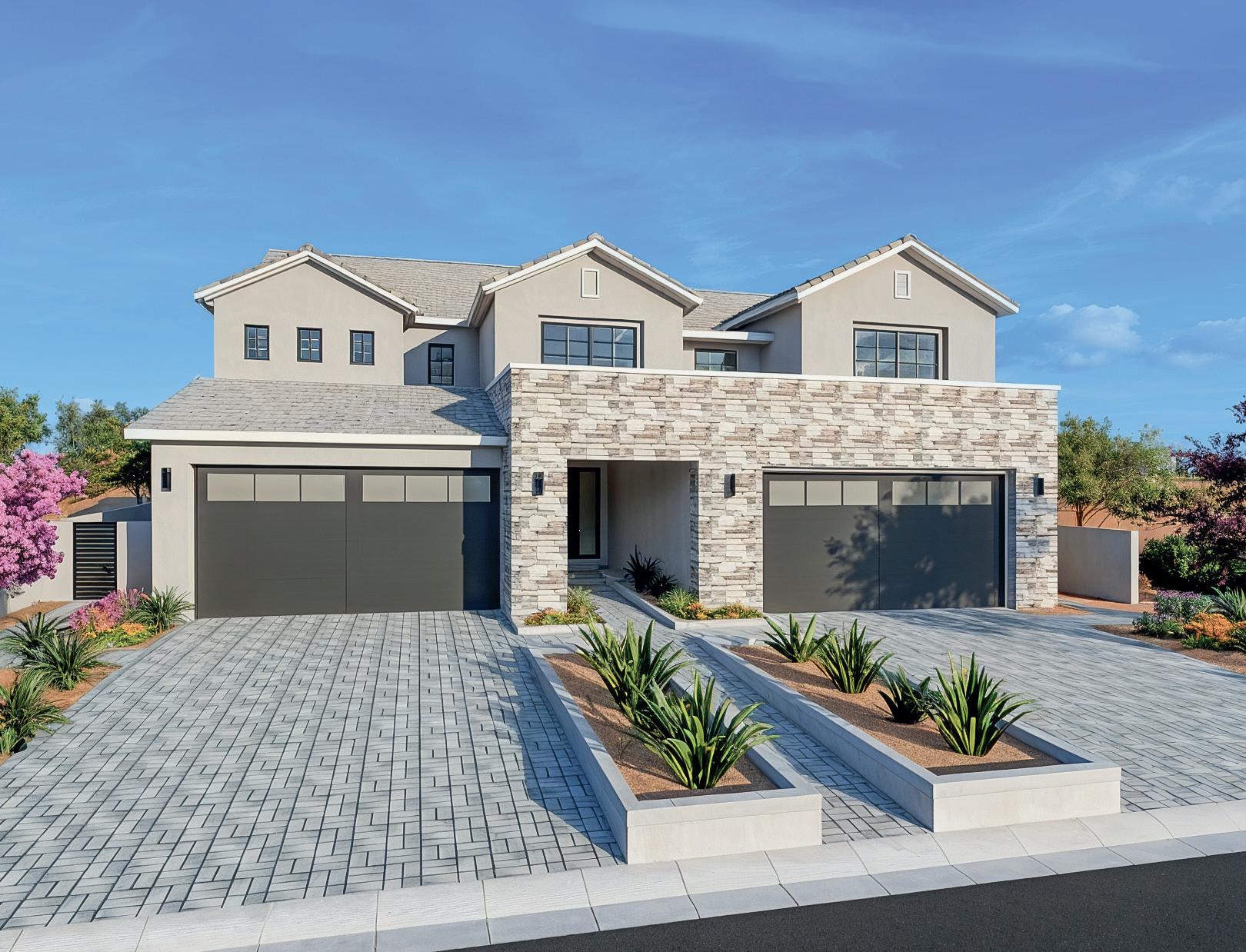
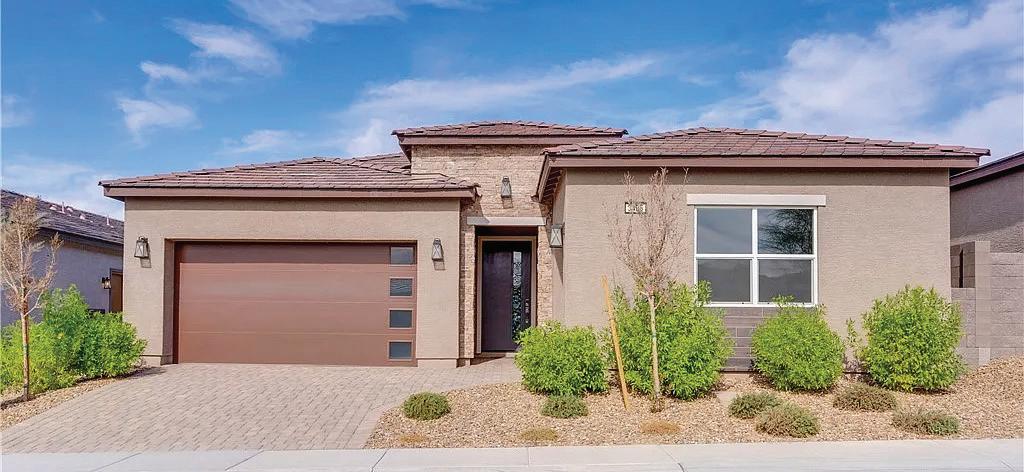
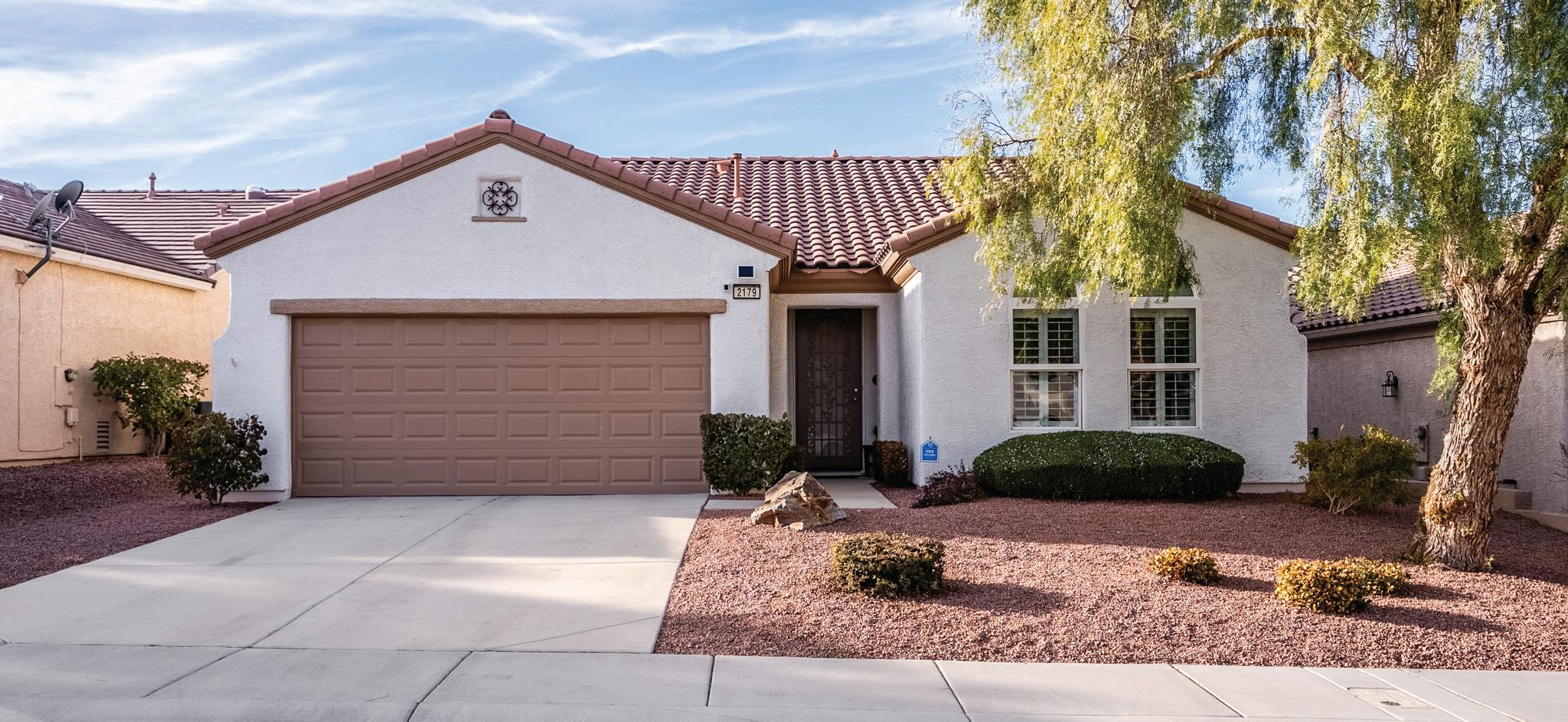
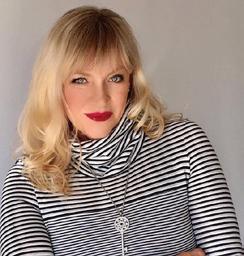


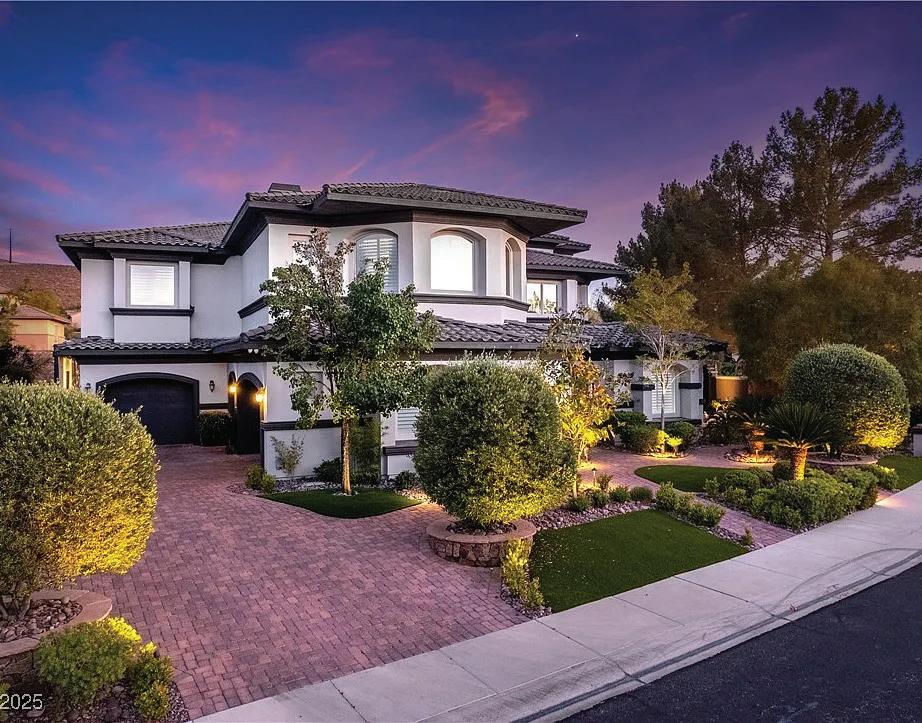
2 YORKRIDGE COURT, HENDERSON, NV 89052
5
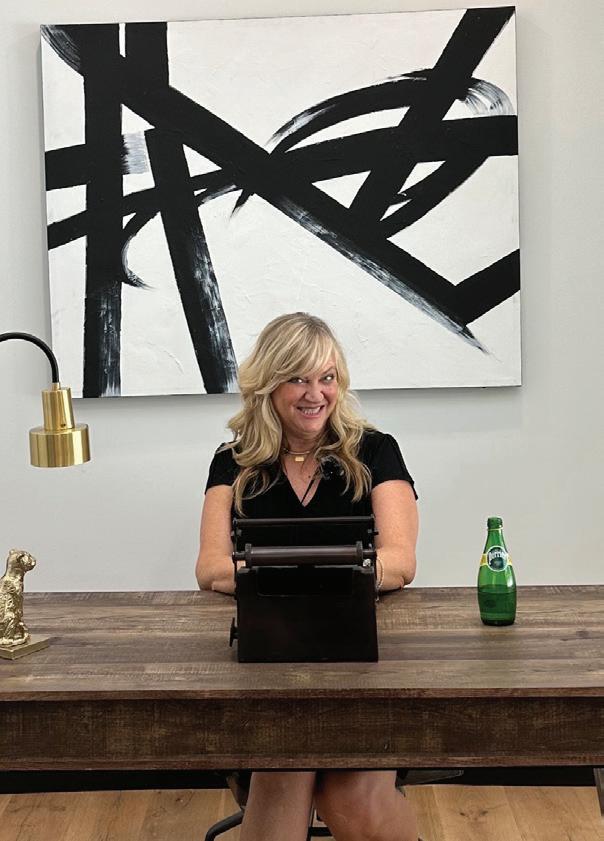
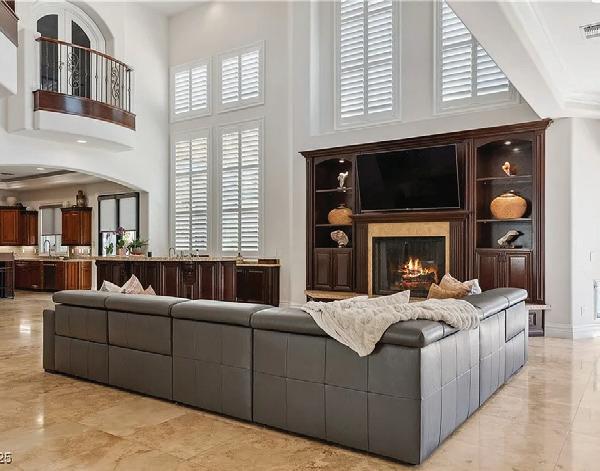
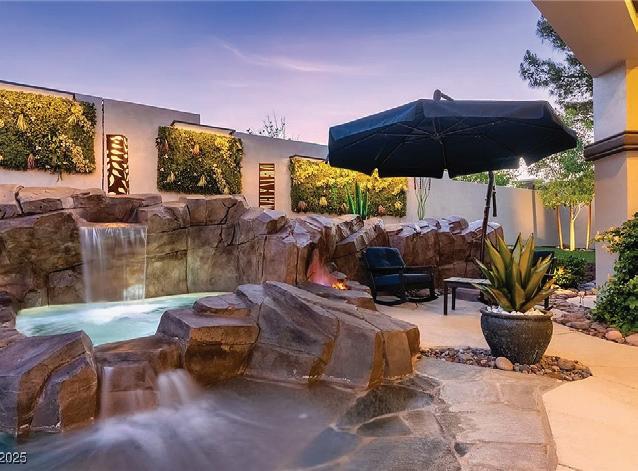
Custom Estate Perched High in the Hills above Green Fairways, behind the privacy of a double Guard gated private cul-de-sac within the prestigious Anthem Country Club, offering the best Mountain, City, and Strip VIEWS Henderson has to offer! Grand living room with double height ceilings leads to a bright and open kitchen with Wolf cooktop, double d/w, pot filler, double ovens and microwaves, SubZero frige, oversized island, and walk-in pantry. Entertain effortlessly with a fabulous wet bar, and glass walls which seamlessly blend the indoors and outdoors. All en-suite rooms, plus a separate casita with private entrance and patio. New Crestron smart system, new AC units, elevator to all levels, tankless water heaters, media room and a Generac generator.
A professional realtor with The Agency, serving Las Vegas and Henderson, NV. Her journey to real estate is a vibrant story of reinvention and adventure, shaped by diverse experiences across industries and countries. Her path then led her into the wine industry as a wine representative, which took her on a memorable tour of Germany and eventually to visit friends in London. Enchanted by the city, she landed a position as an “Estate Agent” (Realtor), selling her house and belongings to pursue this exciting new chapter. During her time in London, Jacquelyn thrived, working in Battersea and Clapham neighborhoods and achieving a career highlight by selling a stunning 1796 converted church. Another move to Tacoma, WA, Jax earned her Real Estate Licence and served many families successfully! Even won Rookie of the Year!
Now in Nevada, Jacquelyn combines her diverse background, international perspective, and client-first approach to help people achieve their real estate dreams. Currently selling an entire town with a $50 000 000 price tag!
When she’s not working, she enjoys exploring Las Vegas, traveling, and cherishing time with her family
“Let’s go grab a coffee and discuss your real estate goals”. - Jax
Jax is an awesome Realtor. We’ve used her to buy and sell a house in Henderson, sell a house in Summerlin and buy our dream condo. Jax’s ability to bring in buyers is extraordinary. She was able to negotiate exactly what we were expecting, either selling or buying, for the homes. She was very responsive to our needs and delivered with a smile. Her enthusiasm for life is extraordinary. To her, you are not just a client. She wants to get to know you and is interested in you. I highly, highly recommend it!-Bob and Lydia B.
Jacquelyn sold our home in less than a month. She held multiple open houses and we had a steady stream of private showings. Jacquelyn did an exceptional job marketing our home using a professional photographer and written descriptions for real estate search engines. Our home had over 6000 views and hundreds of saves in a matter of a couple of weeks. Jacquelyn and her marketing team at the Agency captured a wide audience of potential buyers through multiple real estate websites and social media platforms, advertising mail-outs, property brochures and signage. We found Jacquelyn to be very personable and responsive to our needs. She sold our home for the highest price ever in our neighborhood so we are forever grateful we used her as our agent. -Janet A.
Exceptional! Jax sold my house quickly at a price above expectations! Professional listing photos, expert house staging, and incredible marketing increased buyer exposure that positioned my house for a strong sale. Jax’s genuineness and positive energy motivated potential buyers to get the best terms for the sale. She was accessible, handled the details, provided me with the information I needed to make solid decisions, and made the entire process seamless. Go with Jax! -Charles C.
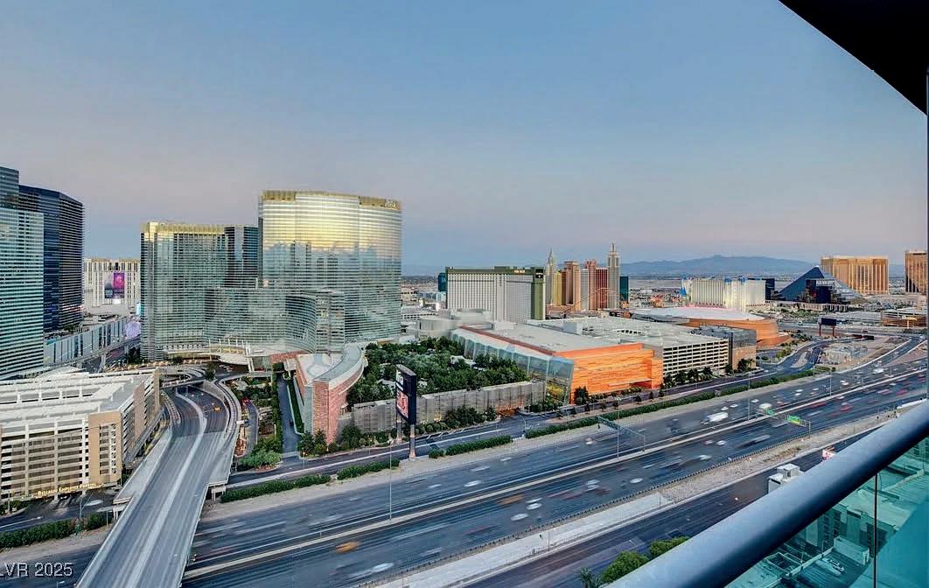
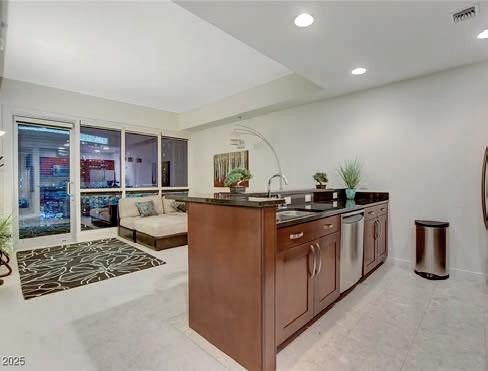
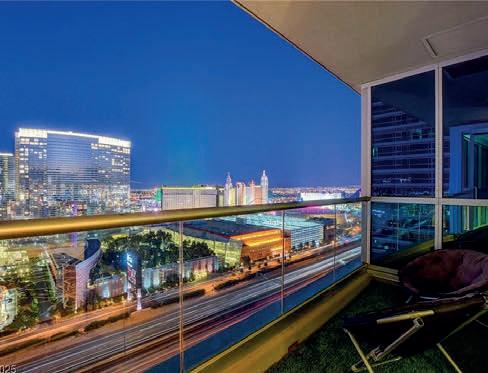
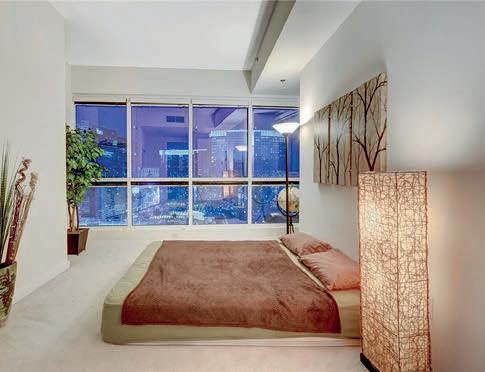
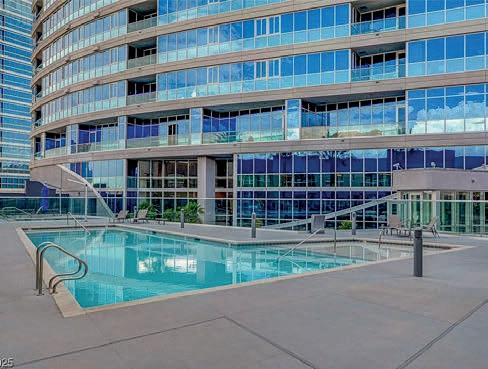
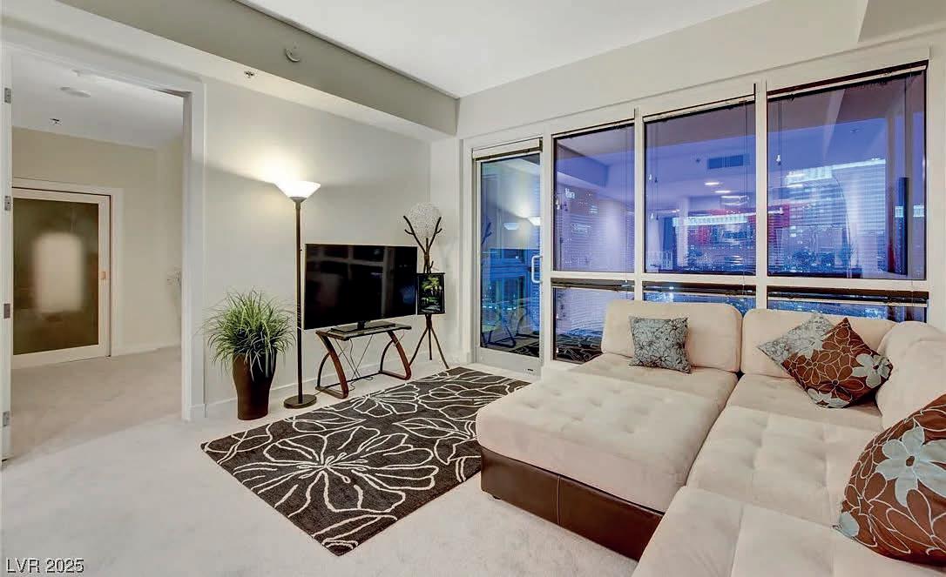

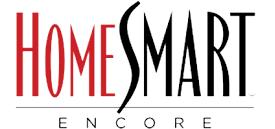

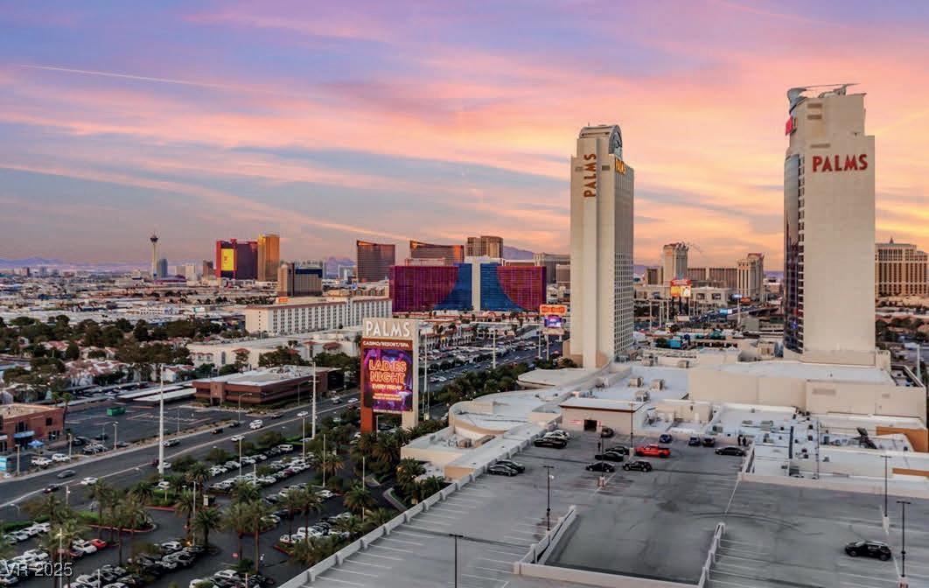
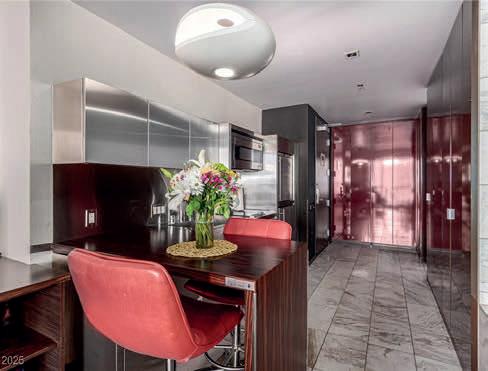
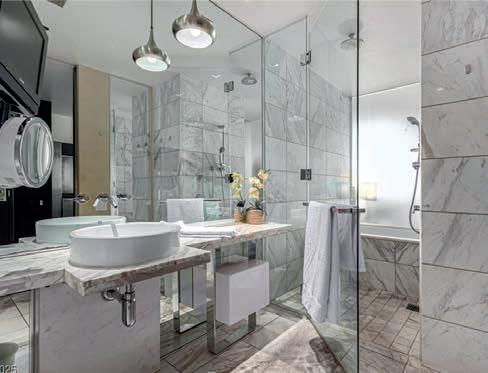
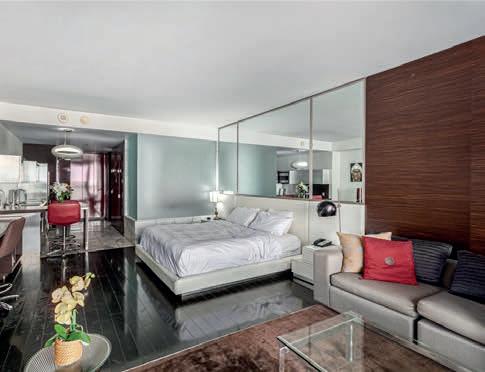
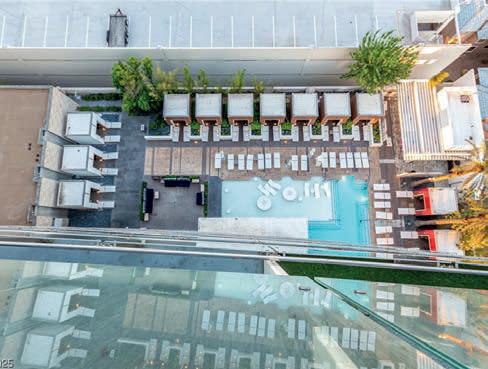
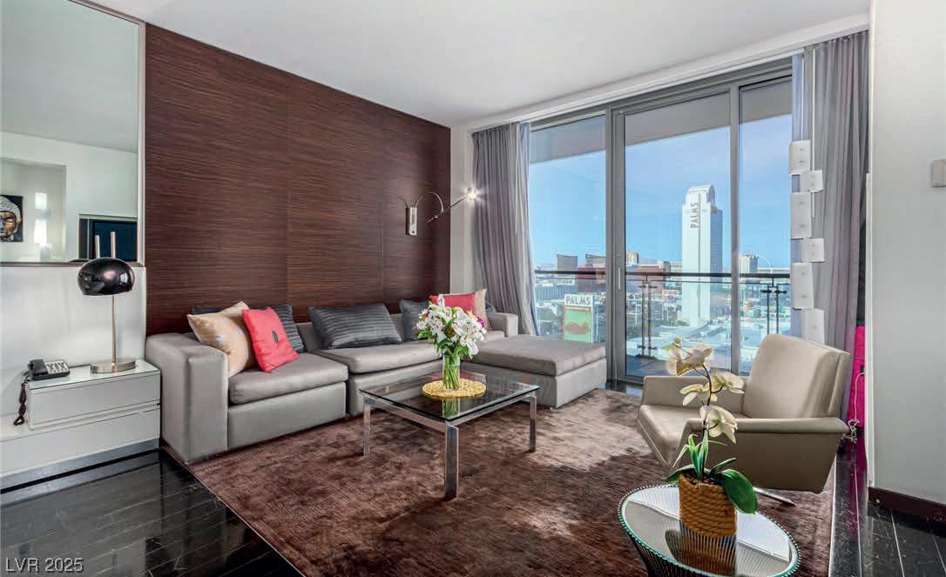
Welcome to this highly sought-after unit in Palms Place, where comfort meets modern elegance! Discover the perfectly flowing open layout with balcony access, ideal for entertaining guests or unwinding while taking in dazzling city light views. Soothing palette creates an inviting atmosphere, enhanced by thoughtful details like tile flooring, plush carpets, and fire sprinklers for added safety and peace of mind. Impeccable kitchen comes with stainless steel appliances, a breakfast bar, and stainless steel counters. The bedroom offers a cozy retreat after a long day, making this space feel like home. Residents enjoy the exceptional amenities, including a swimming pool, workout facility, onsite restaurant, Sky tube to Palms casino, and many restaurants, bars and movie theaters. What’s not to like? This gem won’t disappoint!FULLY FURNISHED!



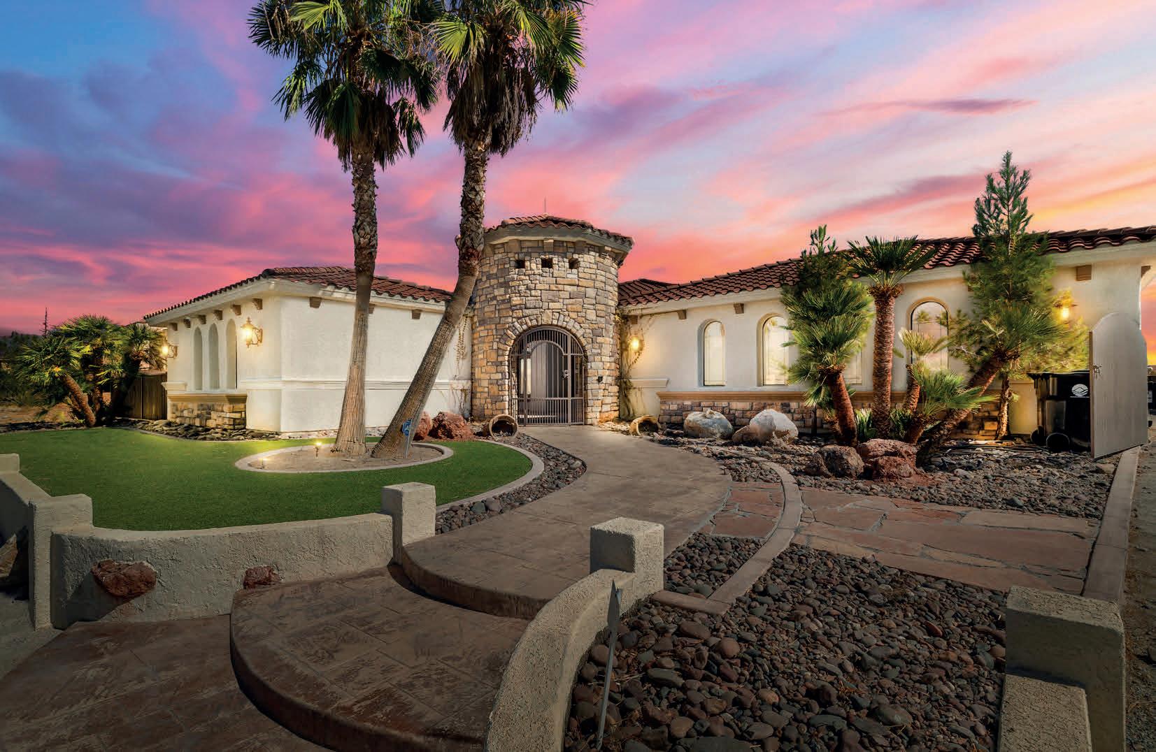
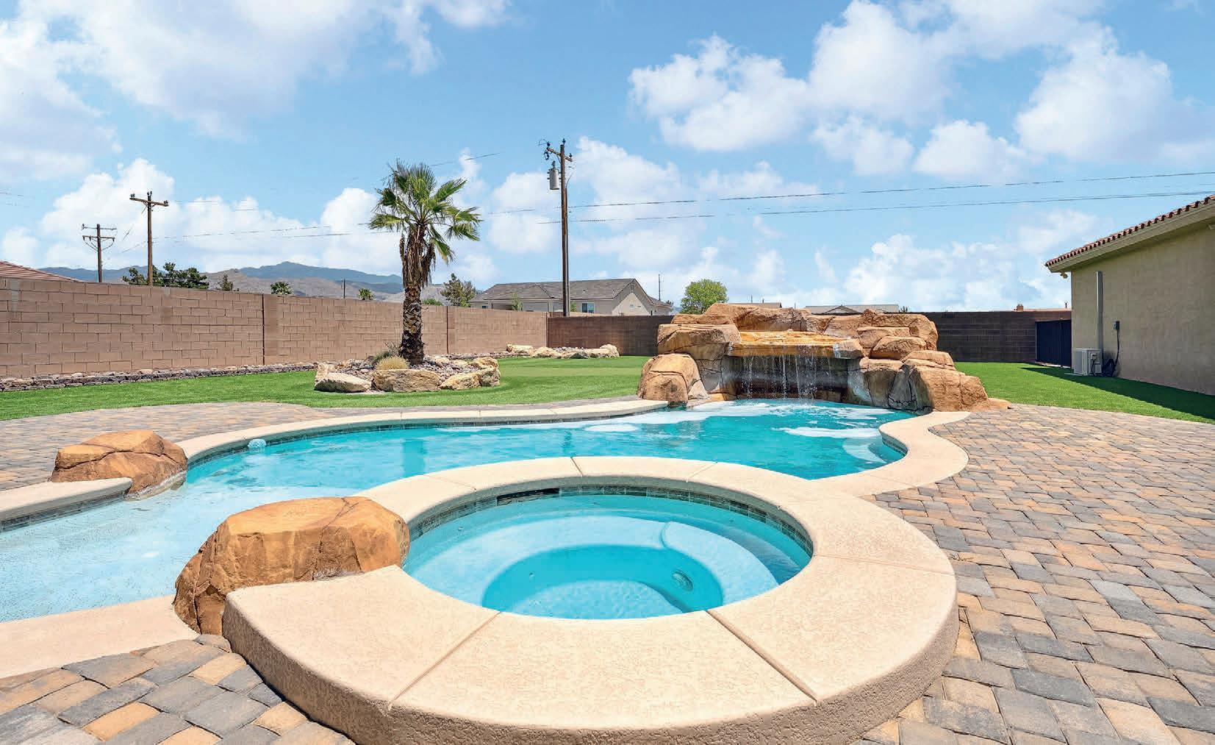
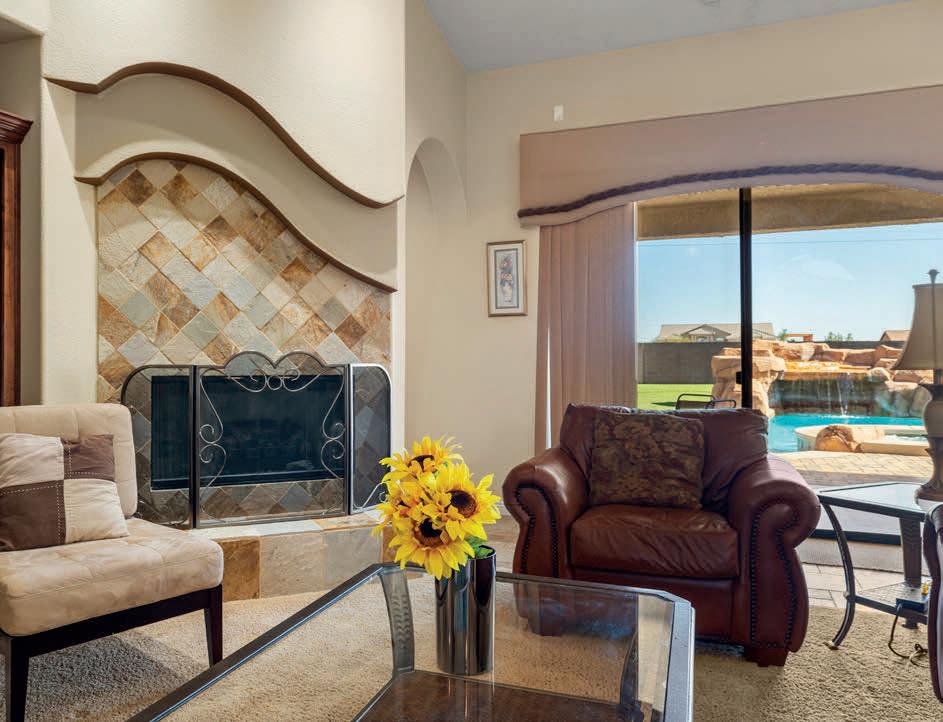
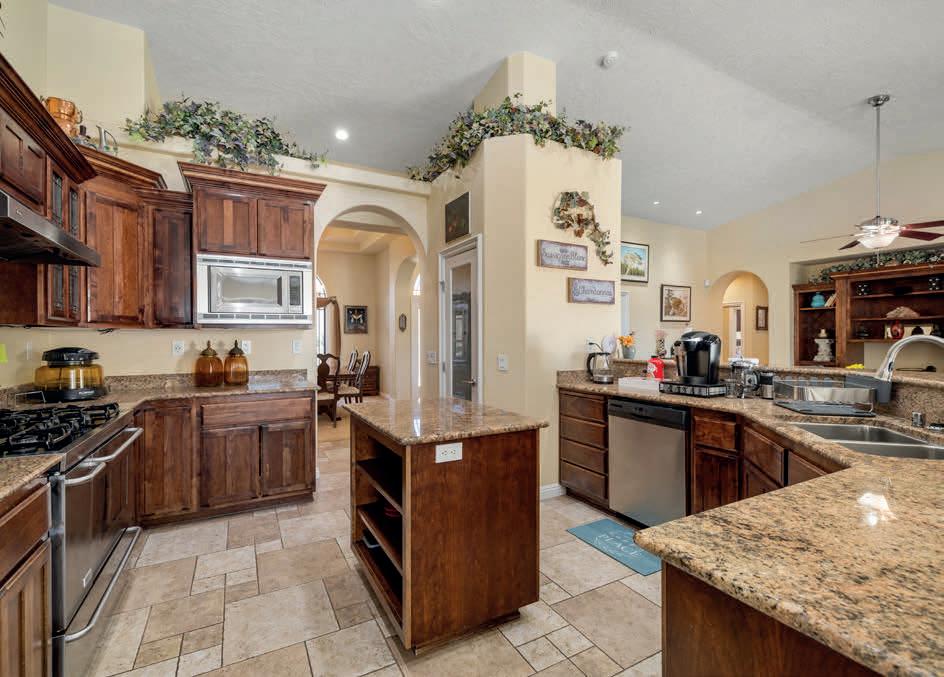
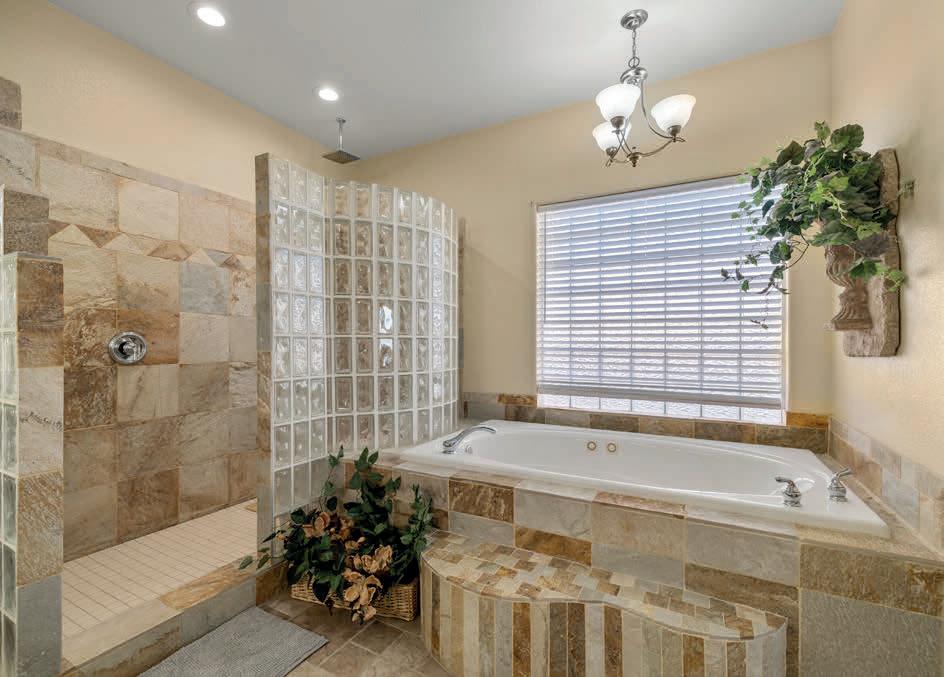
Luxurious 5-Bedroom Home with Casita and Detached Studio – 4,516 Sq Ft Total Living Space | $1,000,000
This well-maintained property features a grand gated courtyard entry with access to the main home, a detached studio casita, and a private west wing in-law suite. The main home offers 3,716 sq ft with travertine floors, plush carpet, and a chef’s kitchen with granite countertops, an island, and custom cabinetry. The open-concept layout flows into a formal living room with a built-in library and elegant fireplace. The spacious primary suite includes a sitting area under stained glass, dual California closets with a built-in safe, a walk-in dual shower, jetted tub, and double sinks. Two additional bedrooms offer built-ins and guest bath access. The west wing in-law quarters include 2 bedrooms, 1.5 baths, Handicapped bathroom with walk in shower, wet bar, and access to both the courtyard and backyard. Enjoy the entertainer’s backyard with a Heated custom inground gunite pool with granite waterfall, Baja Shelf and Grotto, putting green, covered patio, mature trees, dog run, The detached garage (1,104 sq ft total) includes 400 sq ft of soundproof living space—Ideal for a music studio—with its own split unit. The studio casita offers a full bath and built-ins, perfect as a guest suite, office, or Airbnb rental.
5 Bedrooms and a Studio Casita | 4.5 bathrooms | 3,716 sq ft in the main home | 400 sq ft in the detached casita | 400 additional living space in the detached garage with its own split unit.


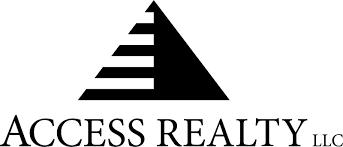
Who are Passionate about Building Wealth Through Business and Real Estate Acquisition
Asking Price: $1.32 million Cape Rate: 20.16% (VERY HIGH!)
Located in Downtown Ely, at the center of the city with casinos and restaurants close by. All rooms have a flat TV, microwave, refrigerator, air conditioning, electric heaters, and are all electric. The motel offers free WIFI, HBO, coffee, tea, and free parking.
• 2024 Gross Income: $339,300
• 2024 Operating Expenses: $73,130
29 rooms plus a one-bedroom apartment, attached to office for managers. Also available to you, a residential home for sale and White Pine Mobile Home Park; 2.4 acres, with 10 mobile homes which are all rented, and 30 spaces, one city block located close to the motel, for sale. Contact me for more information!
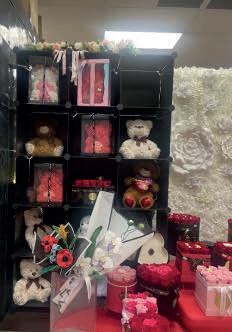
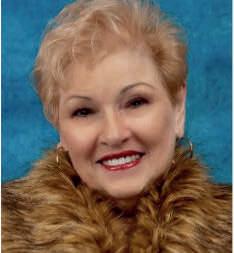
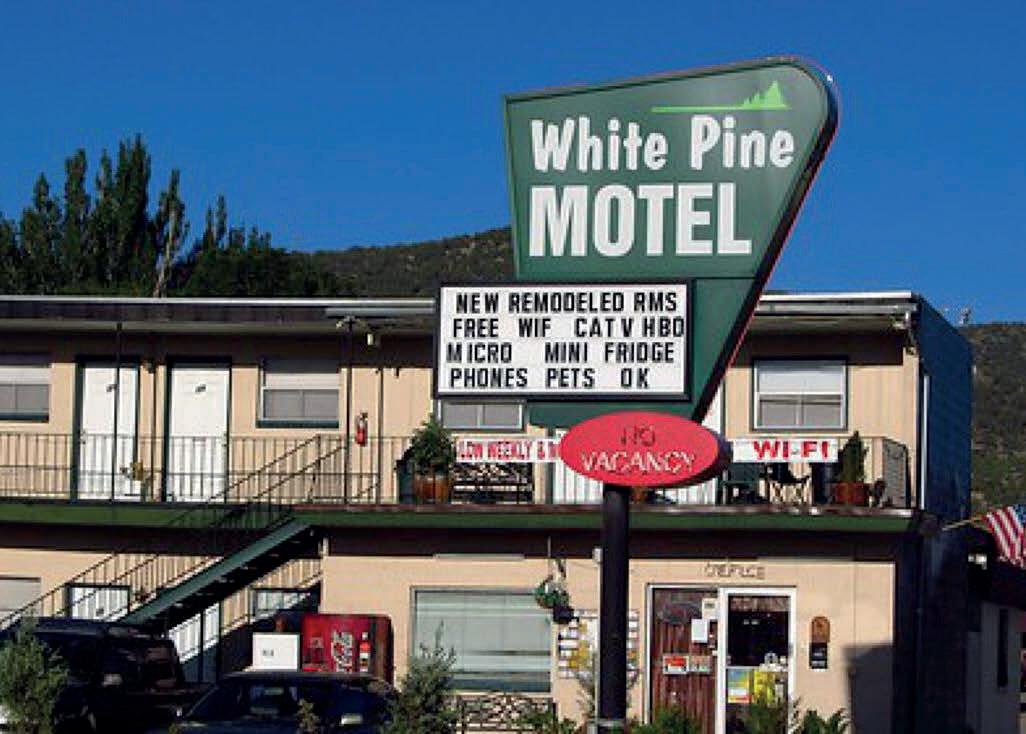
$250,000
Attention aspiring entrepreneurs! An incredible opportunity awaits you in the heart of Las Vegas, Nevada. After 18 years of dedicated family ownership and operation, “VIP FLORAL DESIGNS” is now up for sale!
Great sales and net profit – a turnkey operation. Can be run with owner and one part time person. Great location with plenty of space for displays and workroom. Inventory included with sales price. Well put-together website and many memberships that generate online sales. And see their Rose Printing software.....exclusive ownership and use.
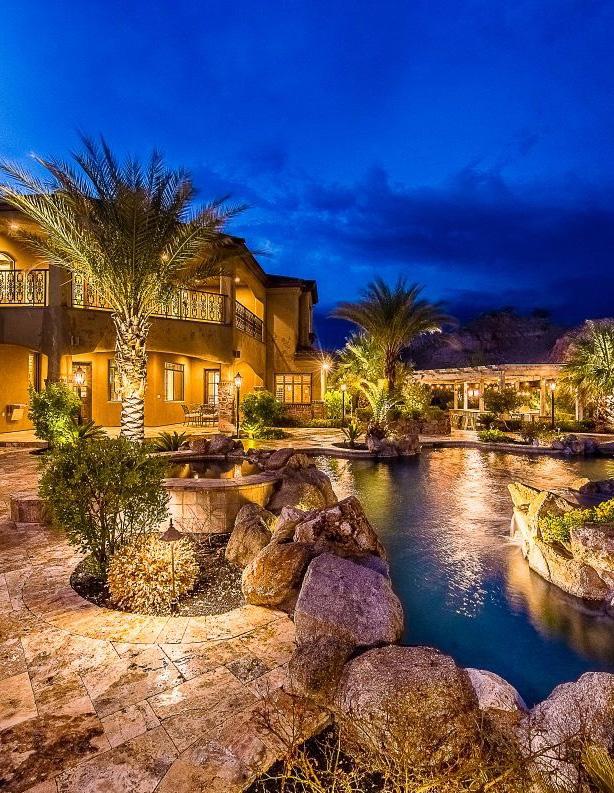
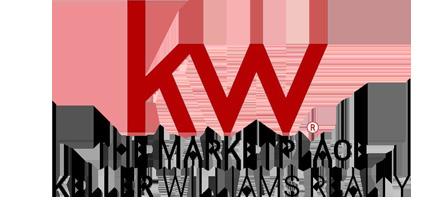
There are many reasons to choose this wonderful, small community of Mesquite, Nevada. It is a desert paradise that has activities for everyone!
Outdoor enthusiasts will enjoy the many of Mesquite, NV hiking and walking trails/paths, ATV trails, 7 golf courses, including the world-famous Wolf Creek Golf Course, road cycling, including lots to explore on e-bikes, and ATV trails. An hour drive will surely expand your options. Mountain bike enthusiasts can explore Gooseberry Mesa; boaters can relax on Lake Mead or the Sand Hollow Reservoir. Less than two hours North or South will give ski enthusiasts an opportunity to schuss down the slopes at Mount Charleston Ski Resort or Brian Head Ski Resort, UT. Your Mesquite, Nevada home is central to everything.
Don’t like the outdoors? Not a problem. Mesquite, Nevada provides many opportunities for you! If you are seeking a creative outlet, the Virgin Valley Artist Association offers you opportunities to go with the flow in multiple areas: pottery, painting, drawing, sculpting, and special class offerings. The Mesquite
Nevada Community Theater offers a place for you to hone your acting skills. Want to bring out the old tap shoes, or buy your first pair? The Mesquite-Toes dance troupe is a wonderful way to make new friends while exercising. Speaking of exerising—Mesquite, Nevada has both private and public workout facilities. The town’s recreation facility is amazing and affordable. Like to bowl? We have a bowling alley that also has league play.
Feeling lucky? Mesquite, Nevada has 3 large casinos— Eureka Casino, Virgin River Casino, and Casablanca Casino — and several smaller ones. Feeling altruistic? There are many opportunities to volunteer in a variety of settings and organiizations.
Don’t forget, travel about 75 minutes South to see the Las Vegas bright lights, shows, professional sports, and world class restaurants.
The same distance to the North will bring you to Zion National Parks natural splendor, dark skies, red rocks, and world class trails.
Our hometown charm and friendly residents will make you quickly learn—this is the place to call home!
www.liveinmesquite.com
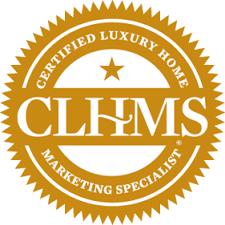

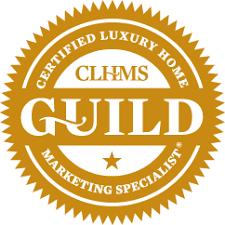
REALTOR® | NVRE S.174513
702.802.9710
Neil@liveinmesquite.com www.liveinmesquite.com

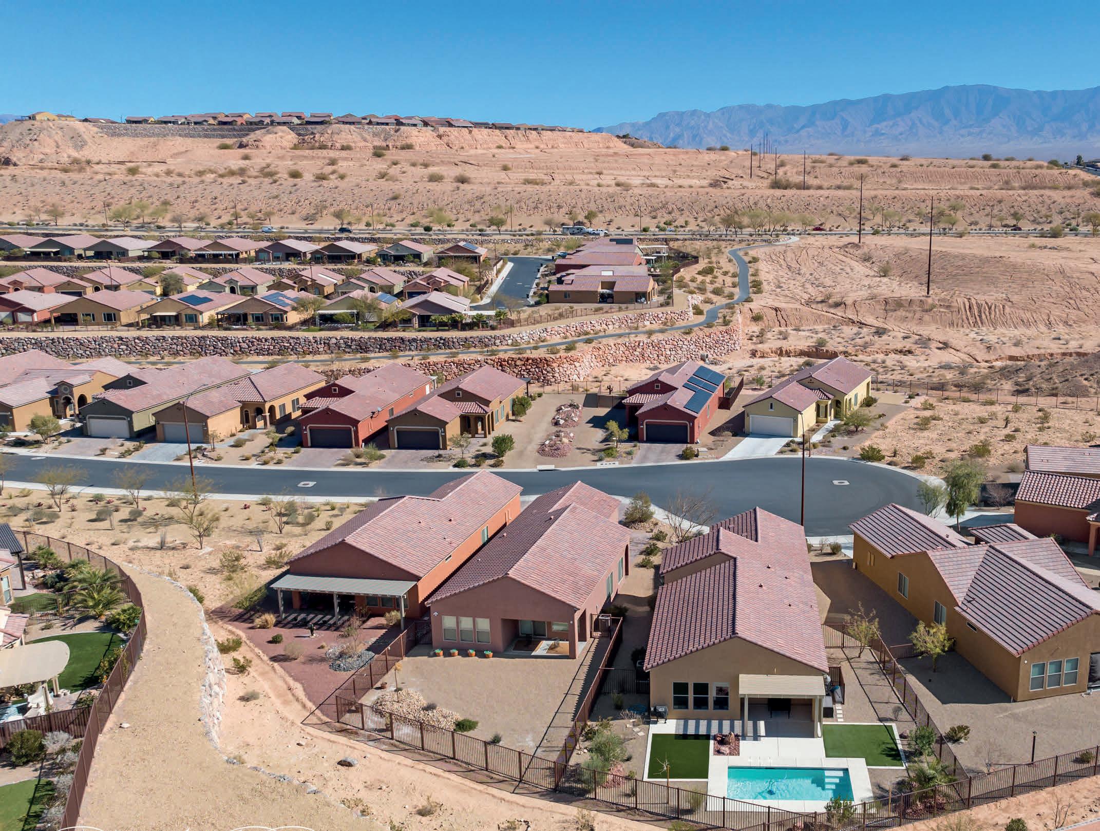
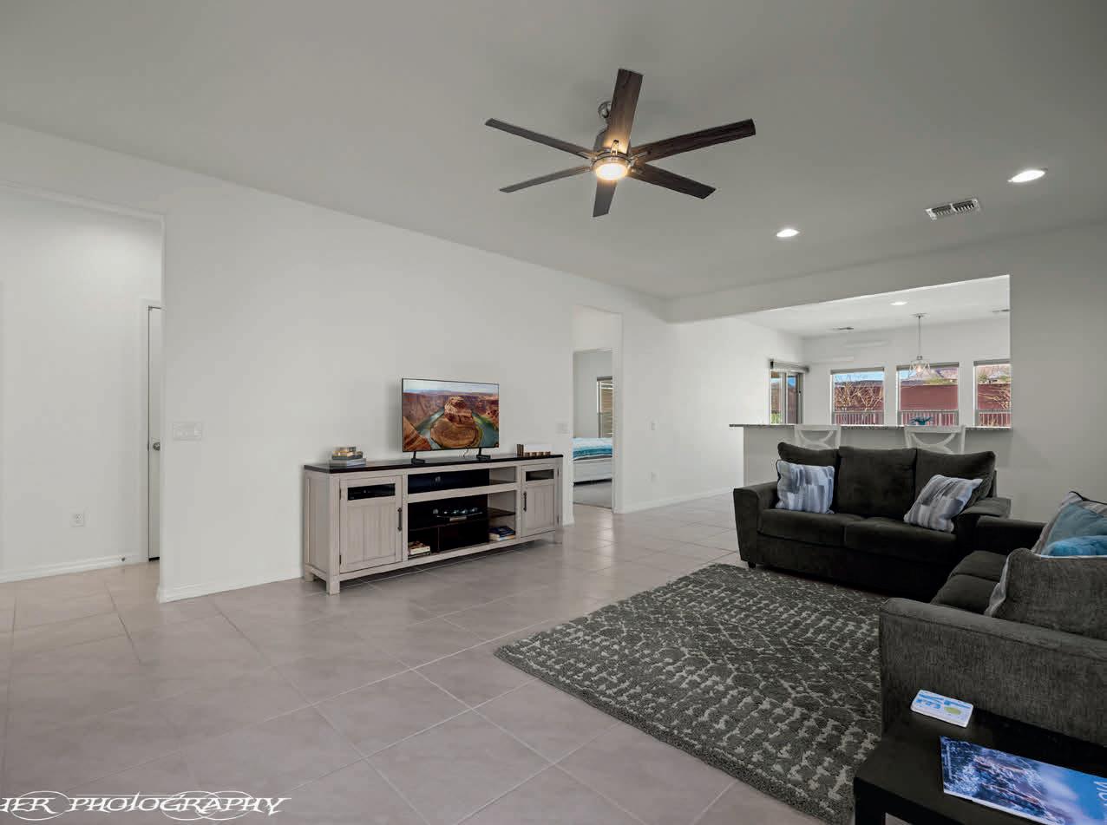
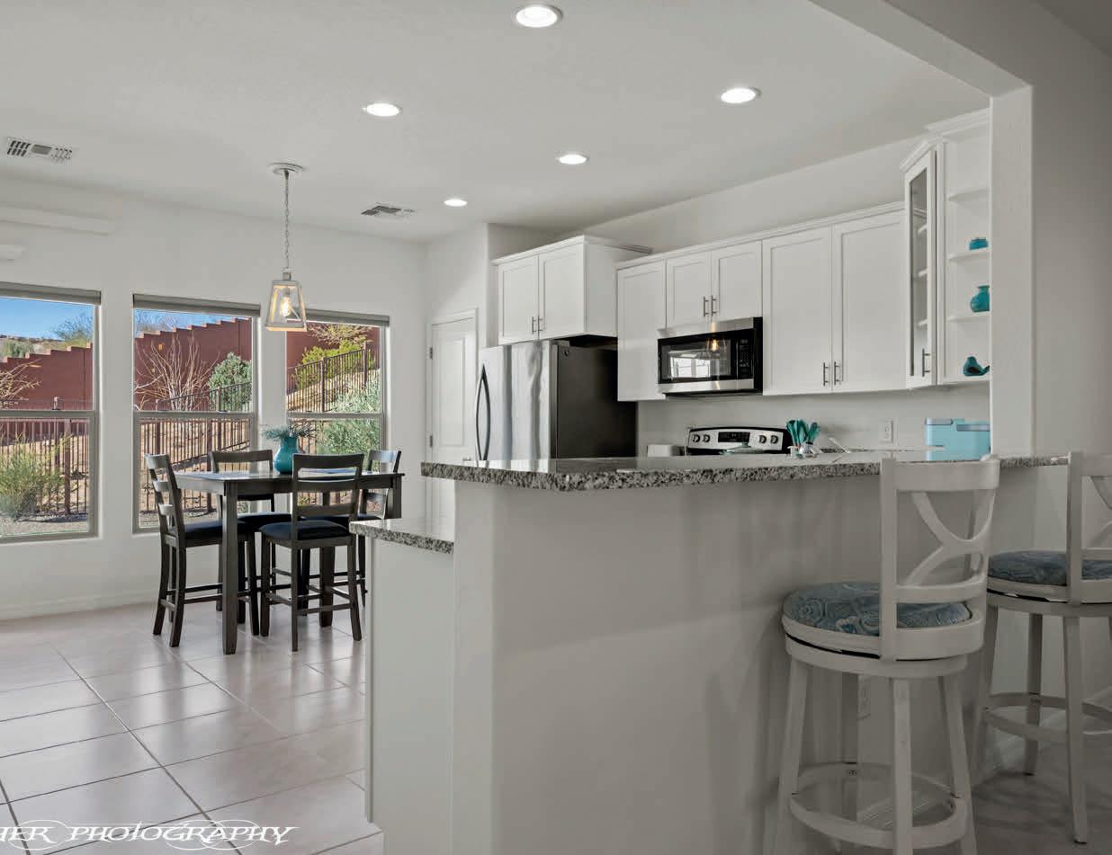

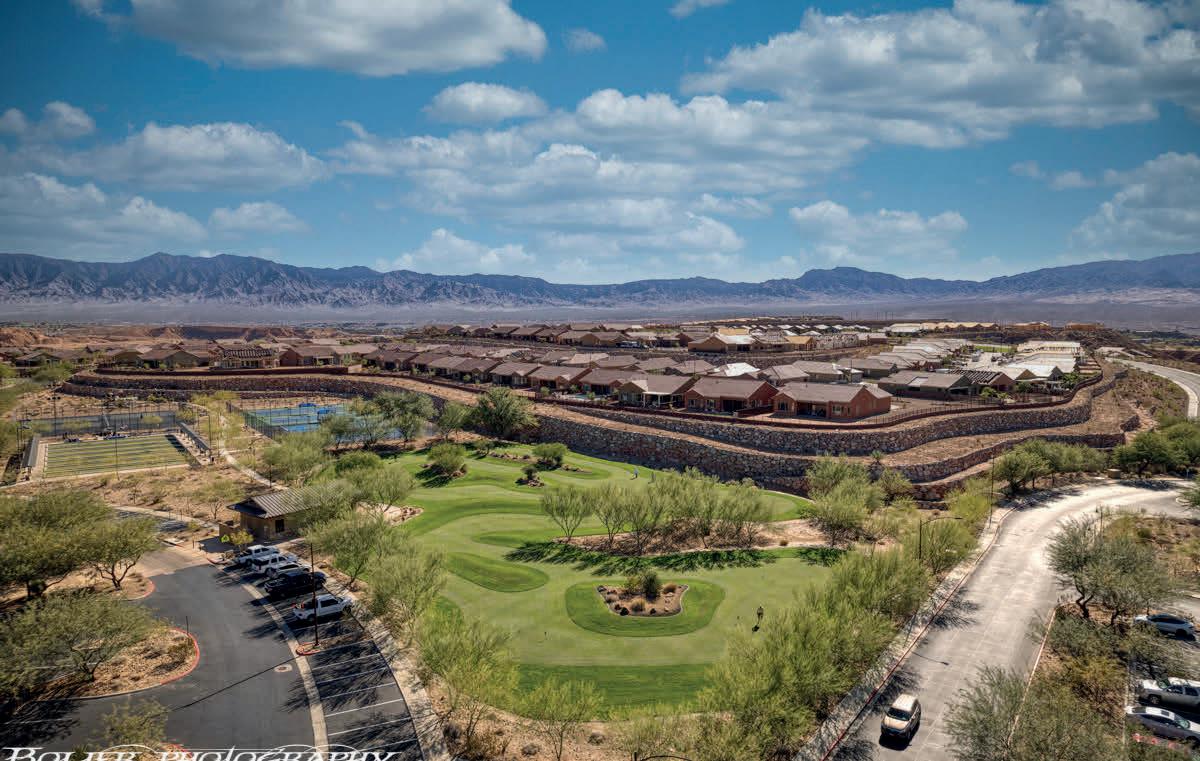
2 BEDS 2 BATHS
1,451 SQ FT $459,000
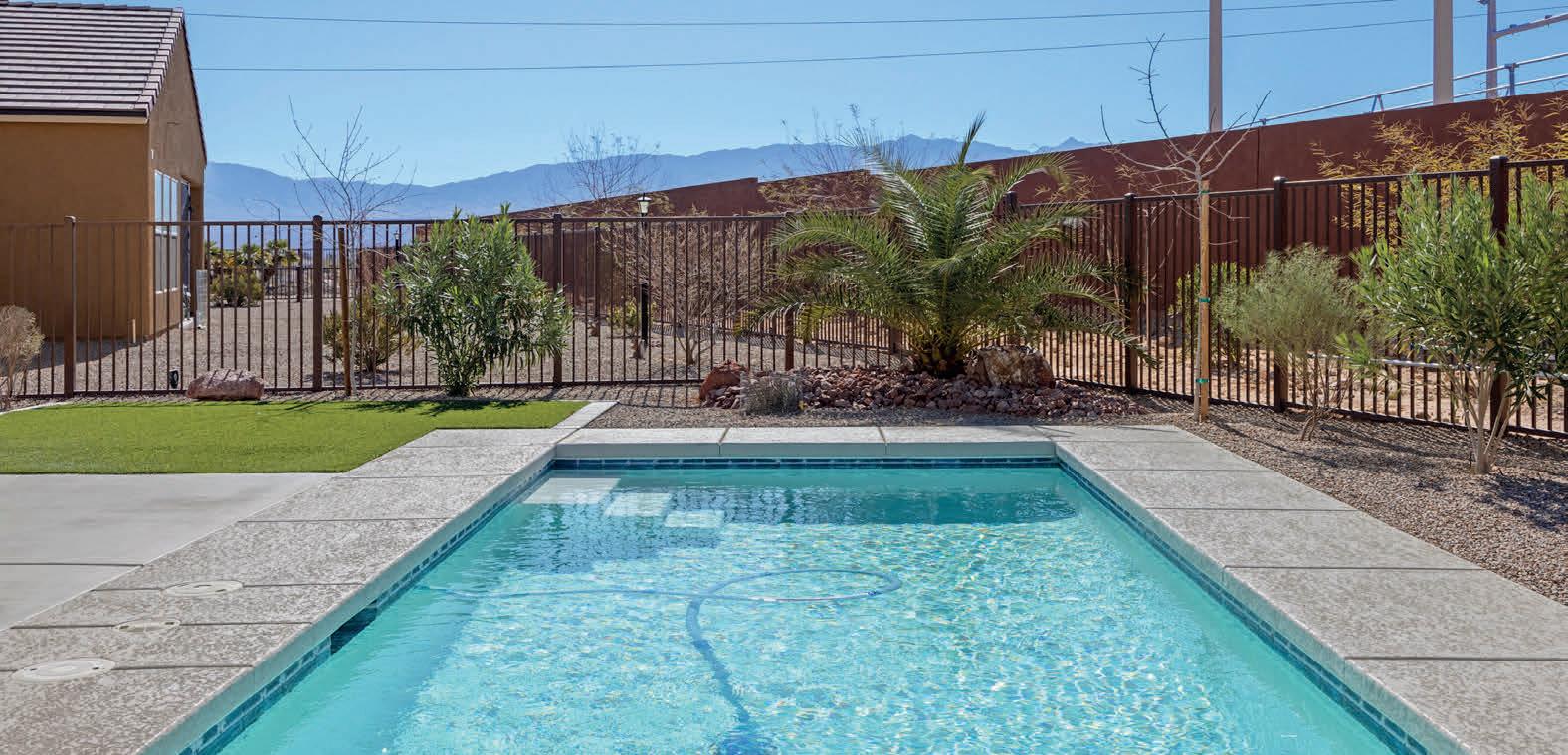
Sun City Mesquite NV home with Pool. Discover your dream home in Sun City Mesquite, NV-a stunning residence with a pool, ready for you to move in and soak up the beautiful spring weather! This property offers everything you’ve been looking for, combining the luxurious lifestyle you desire with the perfect outdoor retreat.Featuring two spacious bedrooms and a versatile den, this home can be tailored to fit all your needs-whether that’s an office, a cozy reading nook, or a space for your favorite hobbies. The open-concept kitchen is truly the heart of the home, designed for seamless entertaining where you can connect with guests while preparing meals.Step outside to an exquisite backyard, a true entertainer’s paradise! With an extended patio, shaded side walls, and a 5-foot in-ground pool, this is your ideal gathering spot for family and friends. The beautiful desert landscaping adds to the allure, making outdoor living exceptional.As a resident, you’ll enjoy access to additional pools at the Recreation Center, along with Bocce Ball courts, tennis courts, and the exciting new pickleball courts. After a day of golf at Conestoga, unwind with a delicious meal at the nearby 1880 Grill. - Come see for yourself!
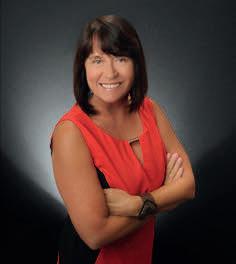
DEBRA A. PARSLEY
REALTOR® | #S.0052909
702.420.4494
debparsleyrealtor@gmail.com www.debparsleyrealtor.com

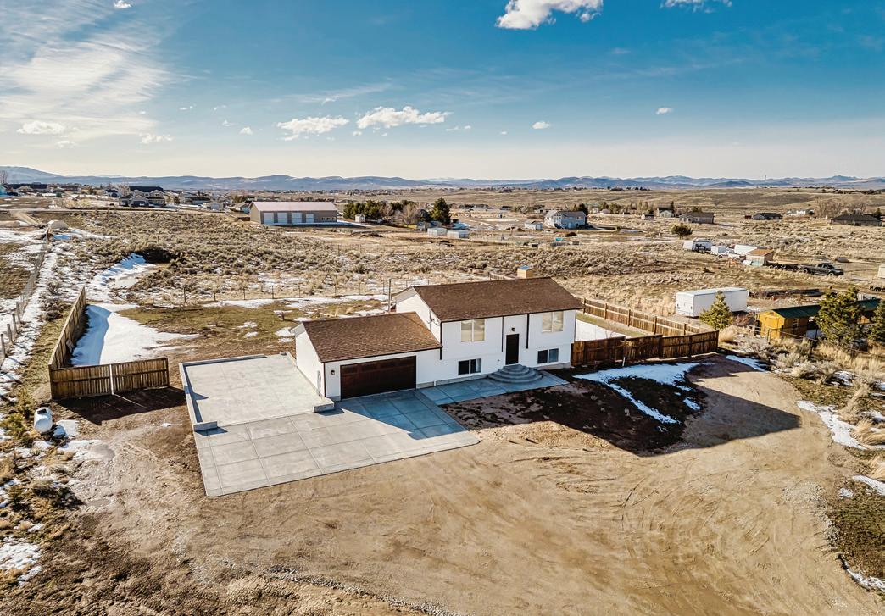


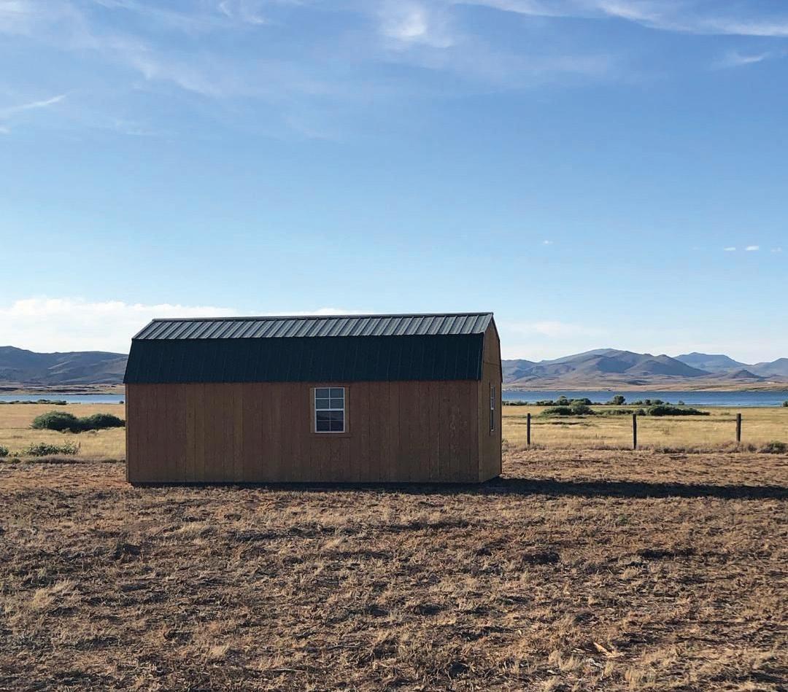
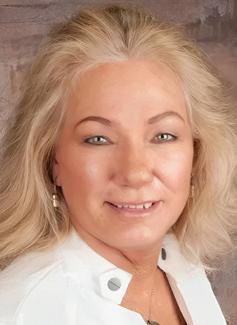
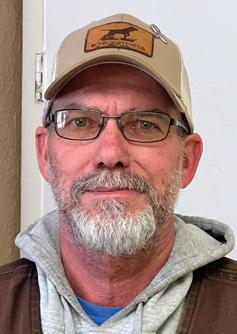
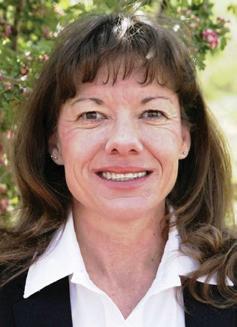
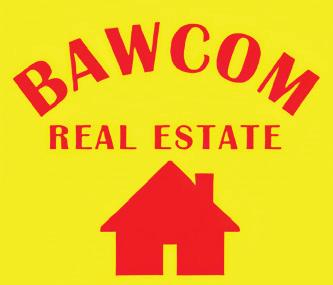

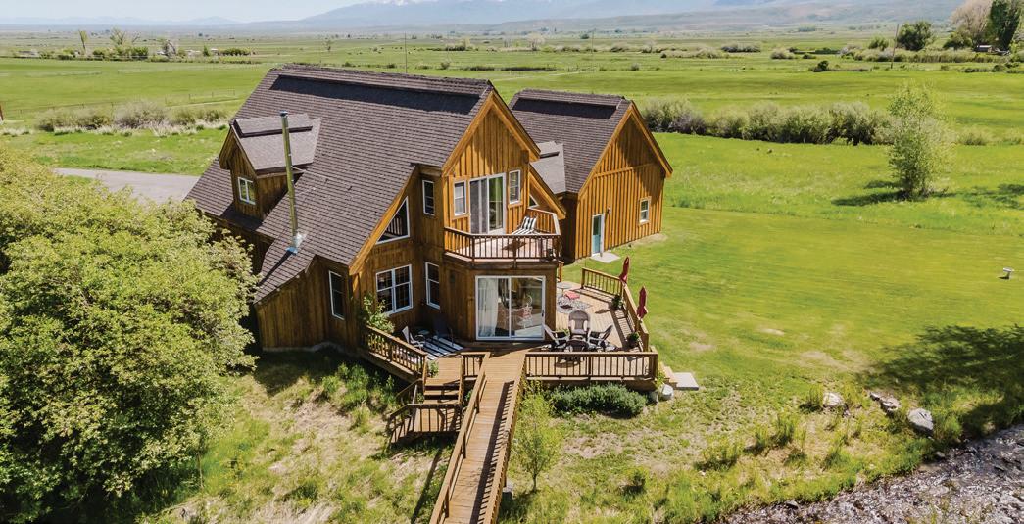
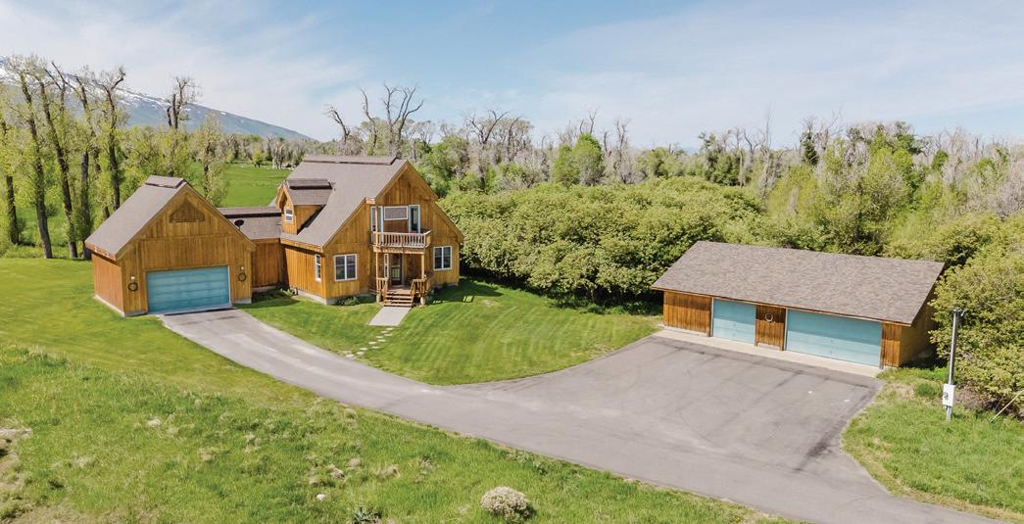
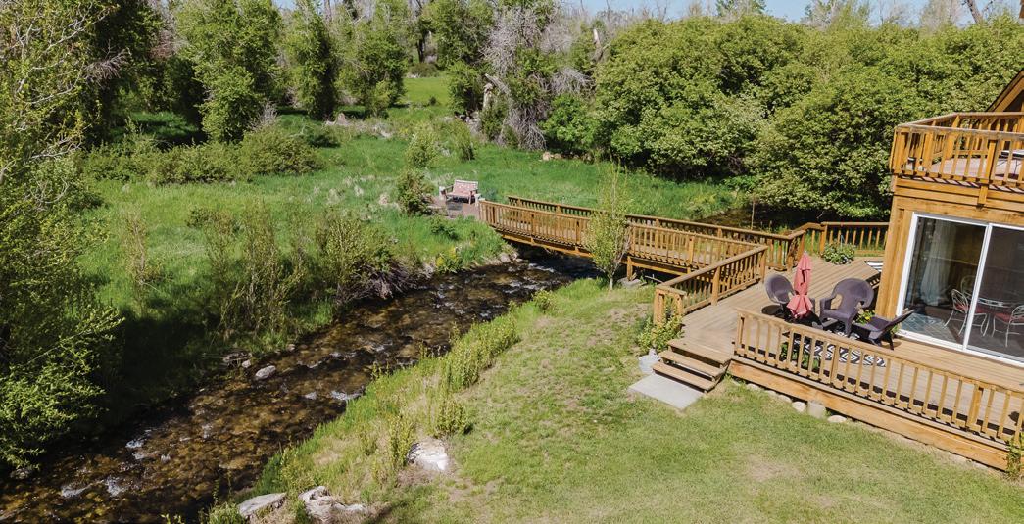
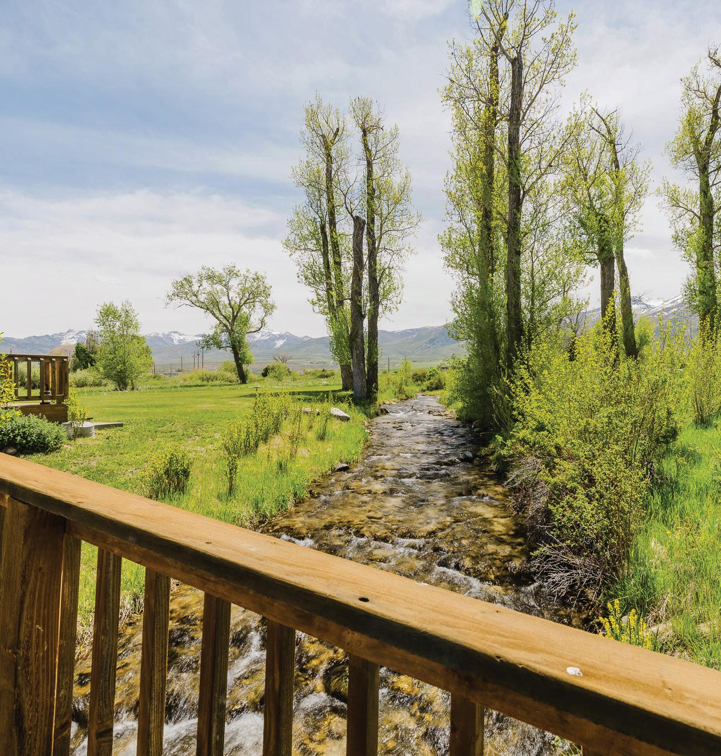
at BawcomCRHomes.com


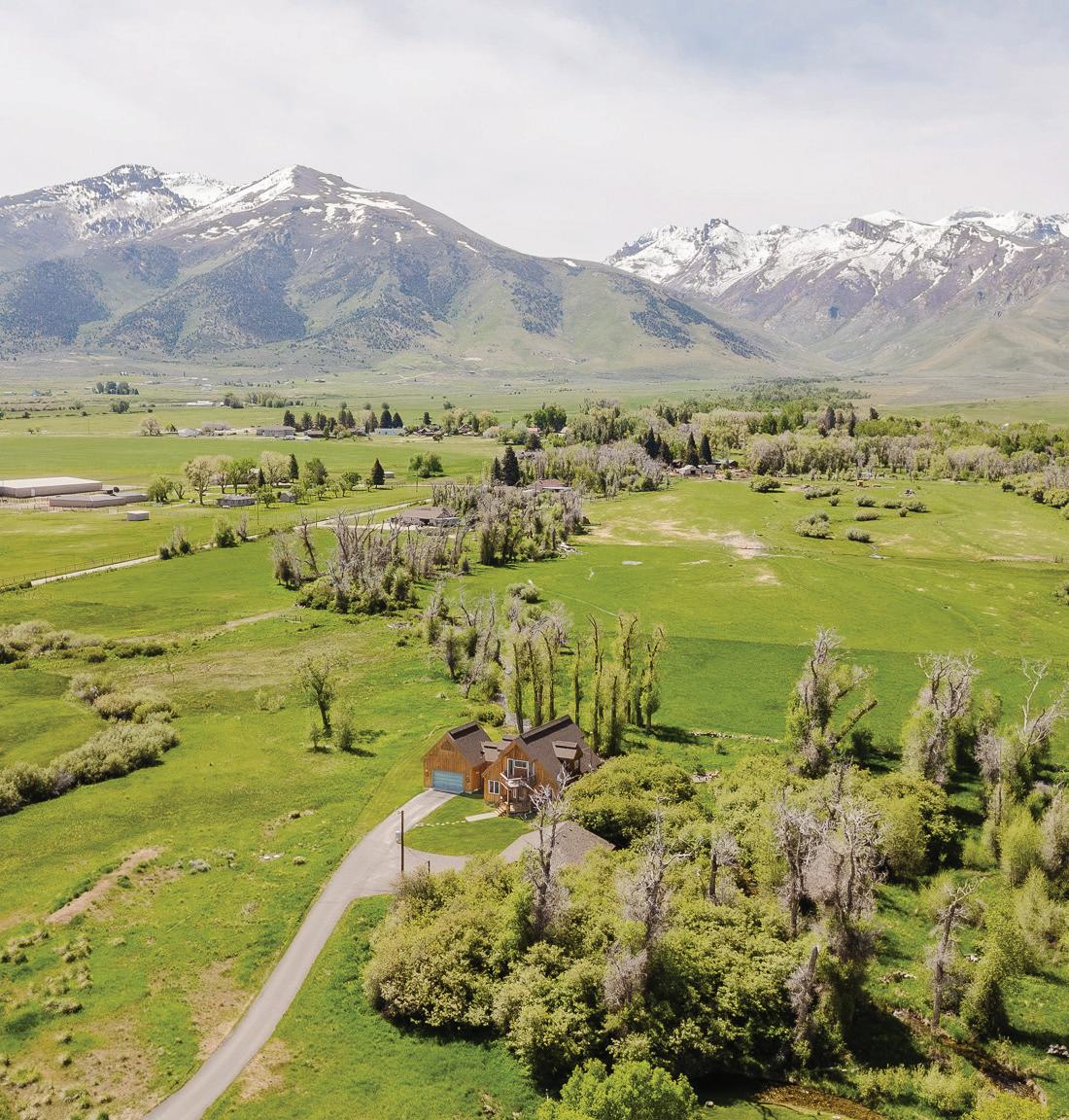



630 SHADYBROOK DRIVE SPRING CREEK, NV 89815
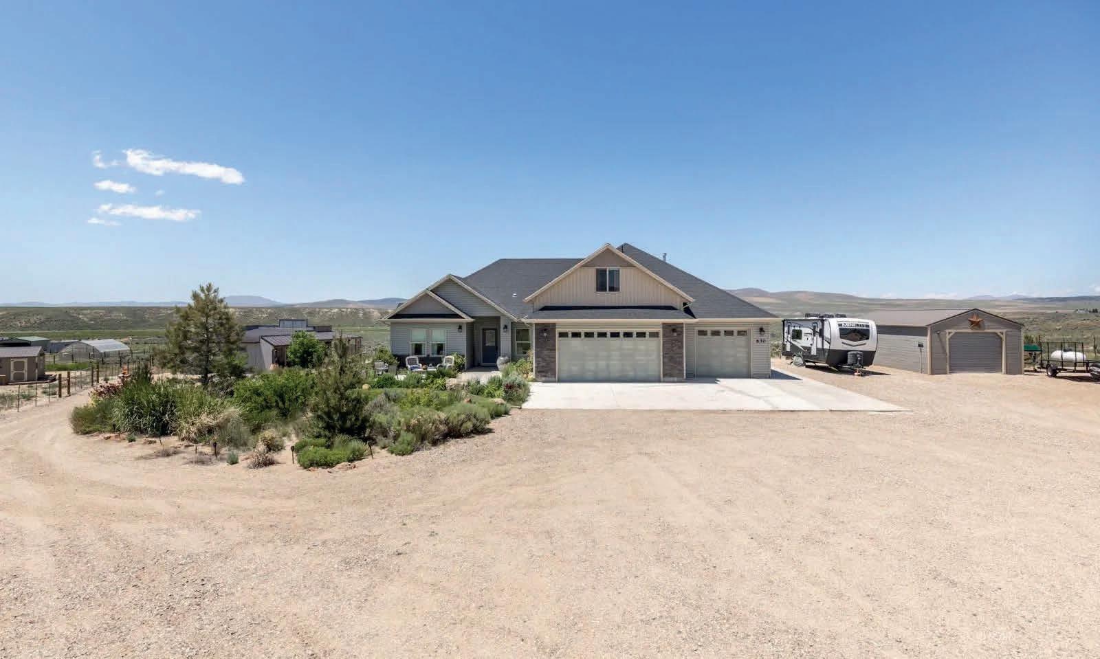
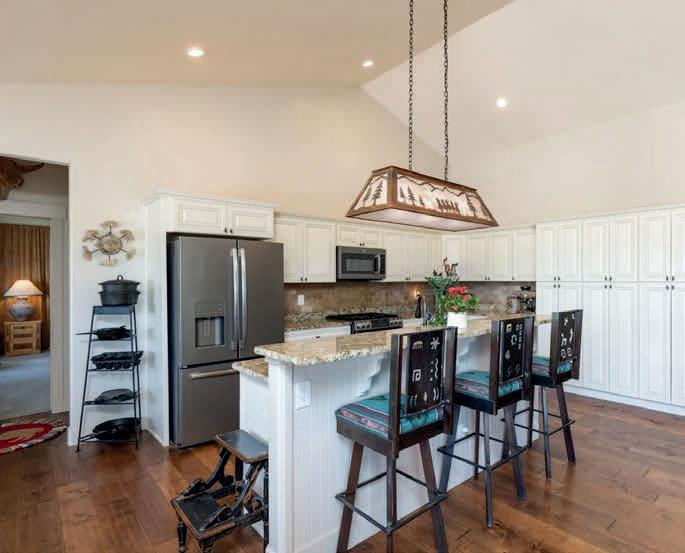
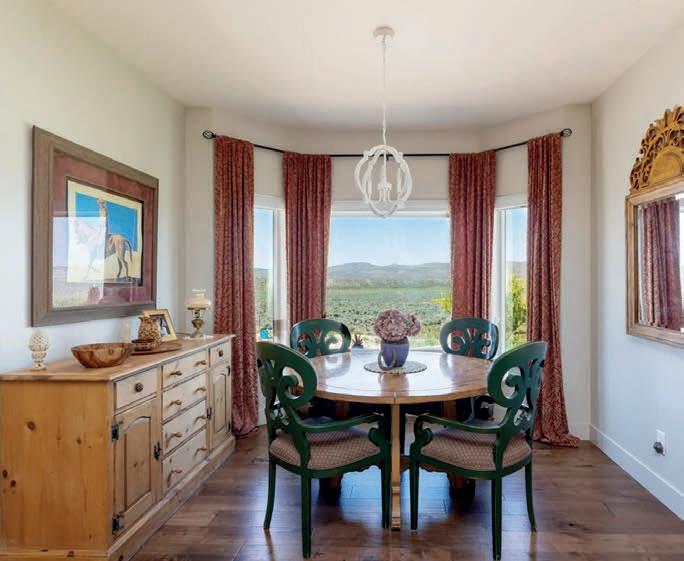
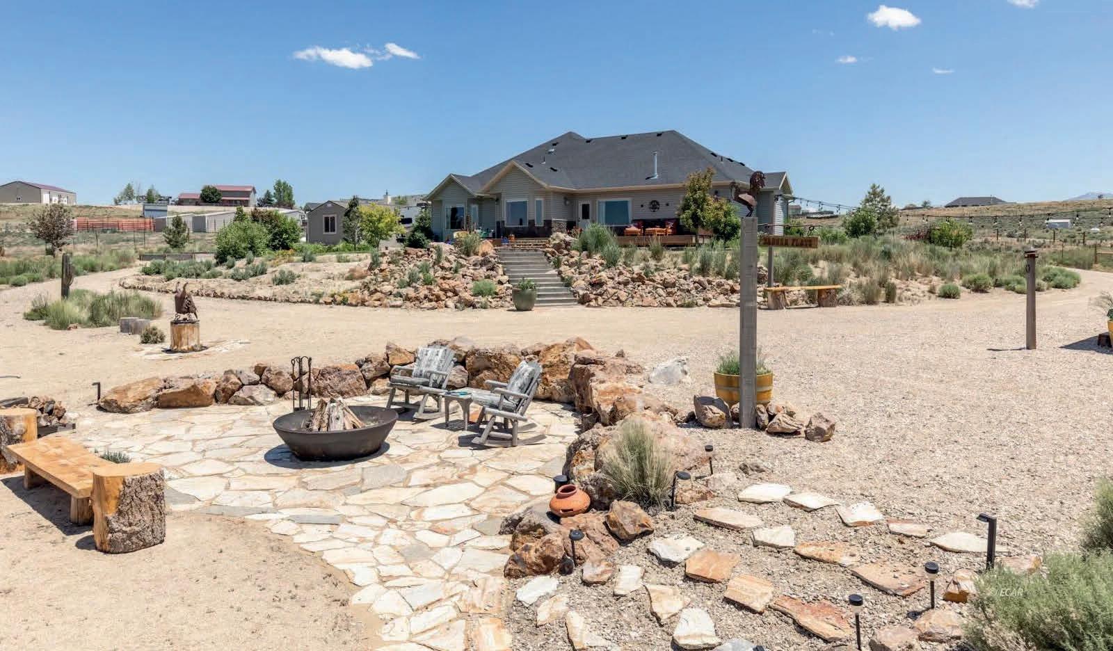
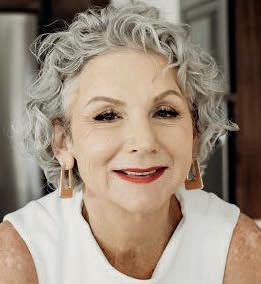
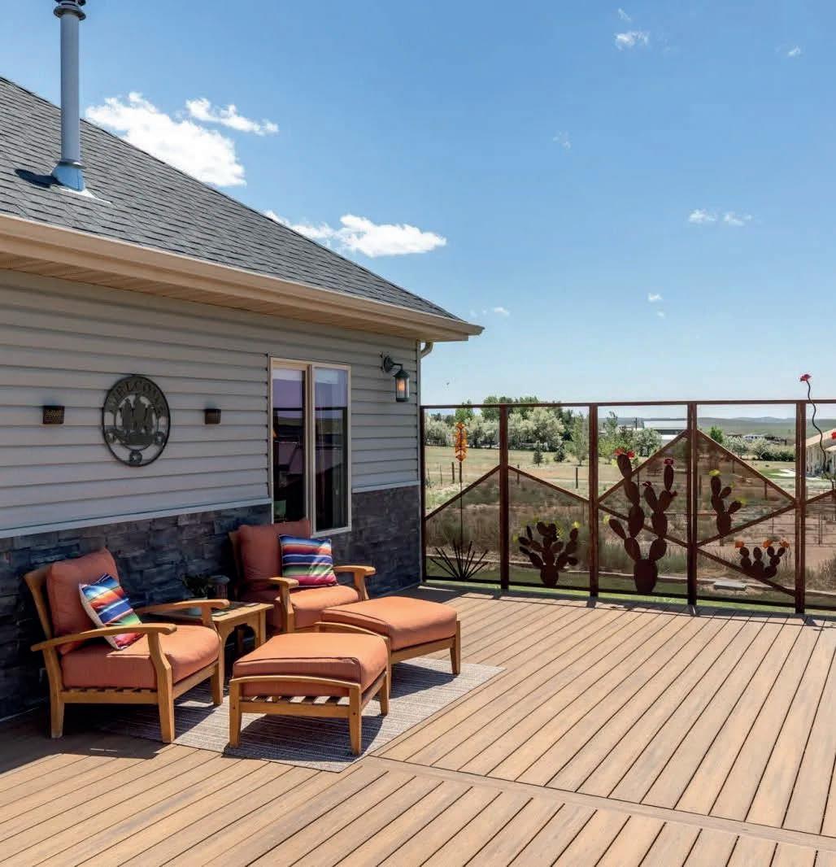
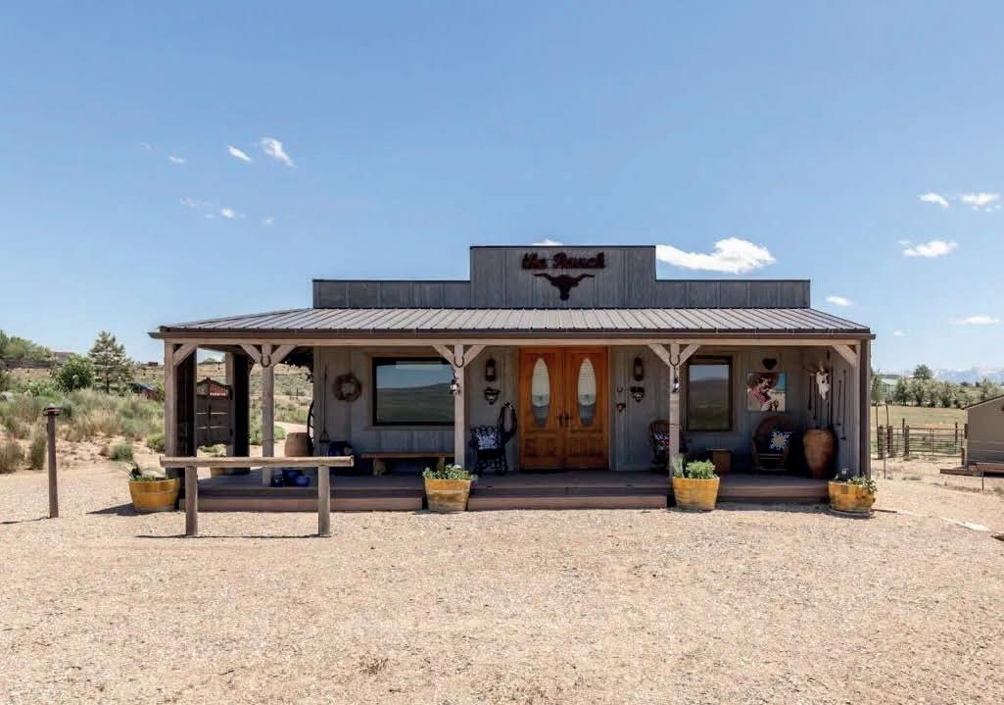
$897,000 | 3 BEDS | 2.5+ BATHS | 2,137 SQ FT | 10.6 ACRE LOT
Nestled atop a gently sloping lot, Badger Flats is a remarkable horse property on over 10 fenced and cross-fenced acres. Privately gated, it features a 3,100+ sq ft custom energyefficient home with vaulted ceilings, wood floors, and panoramic high desert views. Highlights include a main-floor primary suite, chef’s kitchen with rustic granite, and expansive Trex deck. A separate, curated Old West-style entertainment building houses The Wild Goose Saloon. With stunning outdoor spaces and custom finishes throughout, this one-of-a-kind property blends western charm, privacy, and elegance. Ask for the brochure to explore everything this exceptional retreat has to offer.

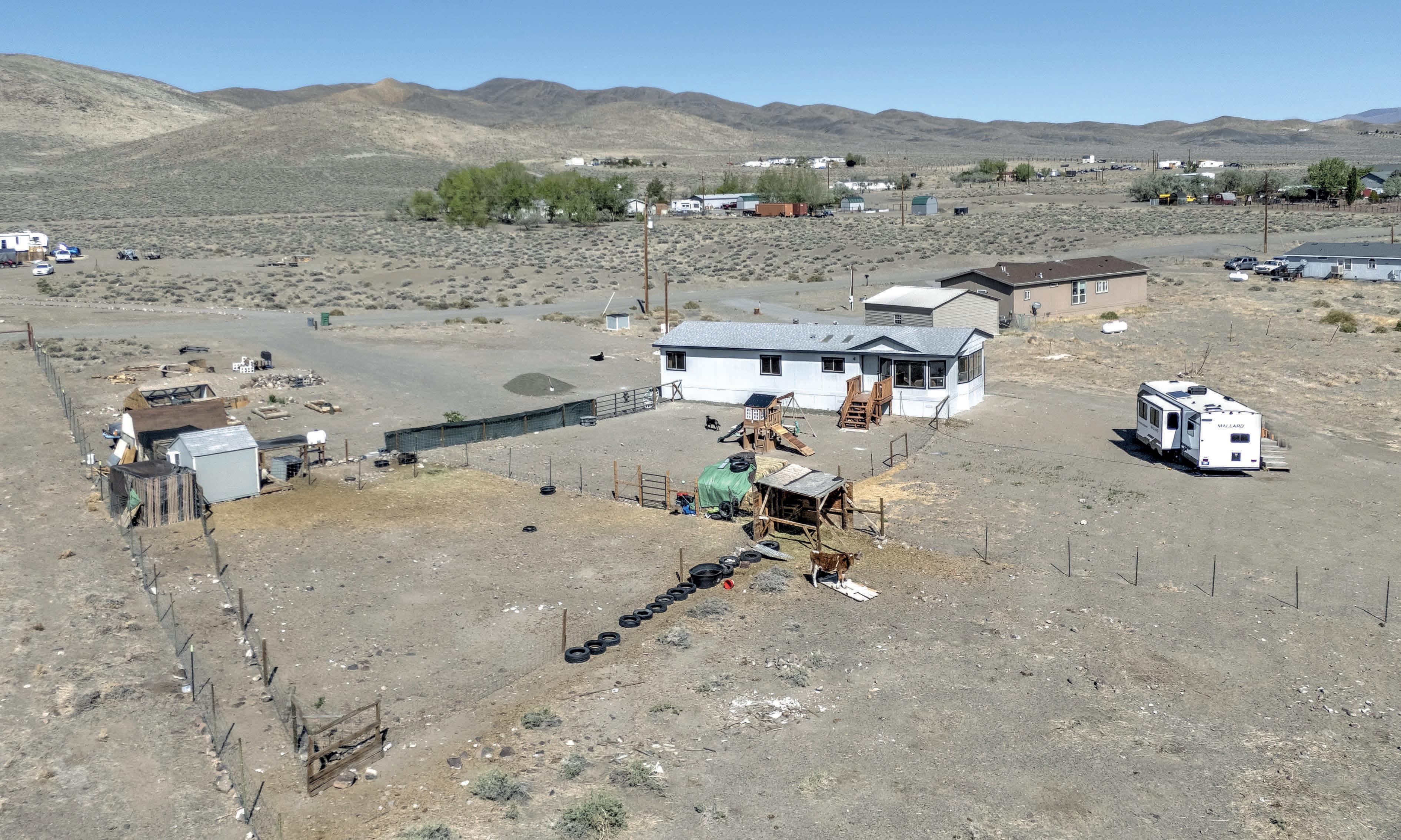
Seller has made this property into a small farm. 2-bedroom, 2-bath, 1,344 sq ft manufactured home on 2.06 acres. One door has a coded lock. New luxury vinyl plank flooring throughout the home. The stairs on both side of the home have been redone recently. The outside has been freshly painted. Children’s playset, storage shed, 2 animal shelters and chicken coup are staying. There are 2 fenced areas for animals. Property is being sold as is and the seller is very motivated!
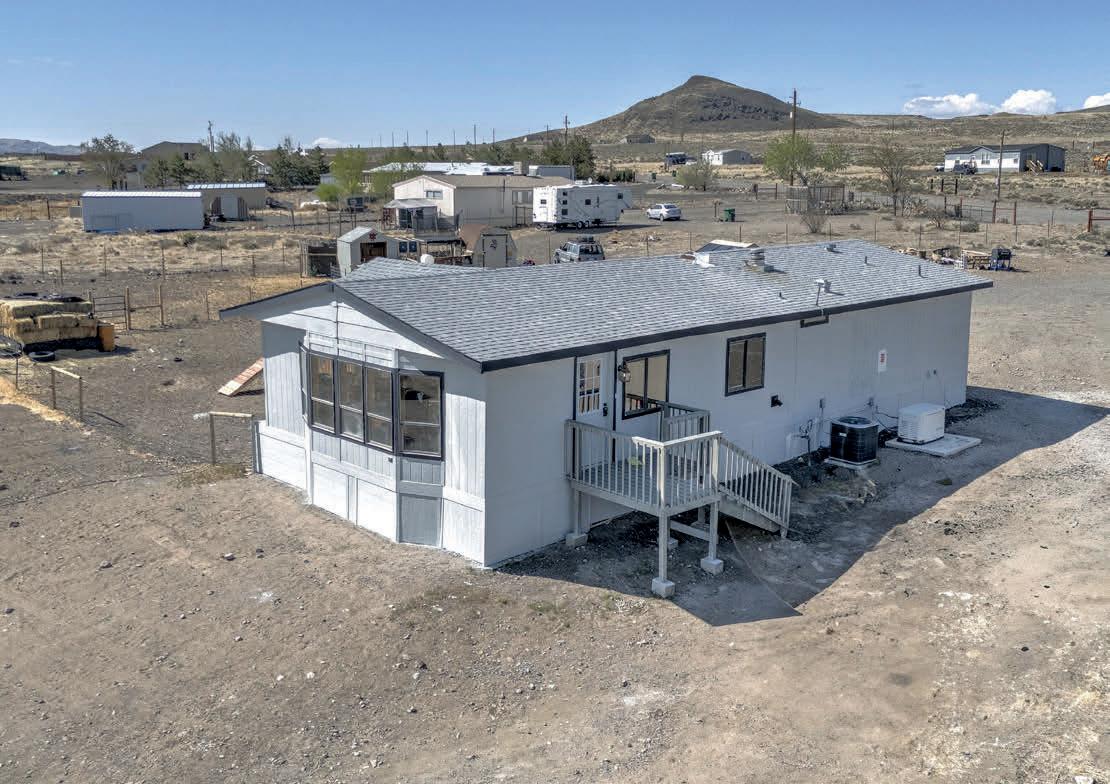
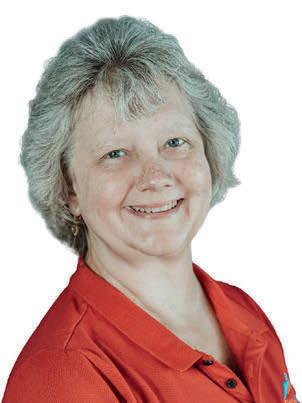
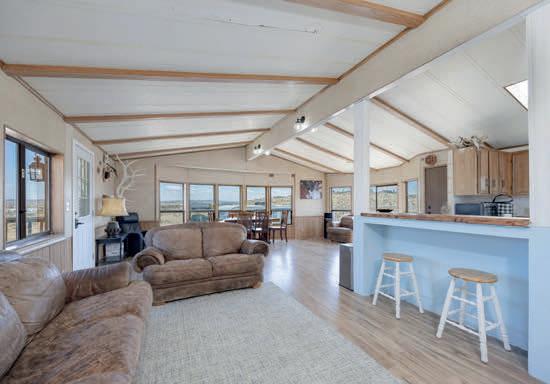
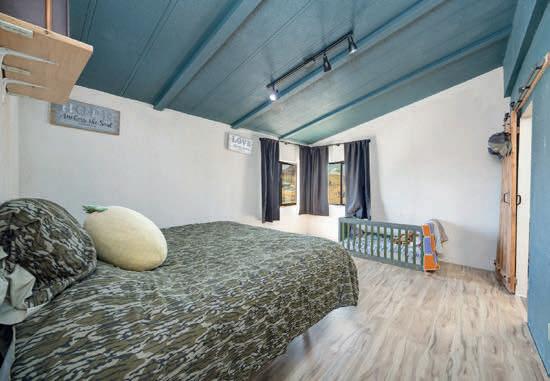

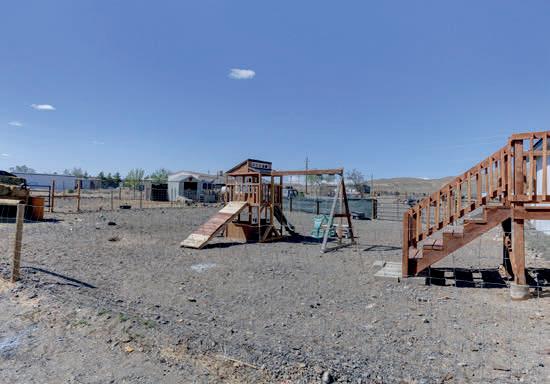
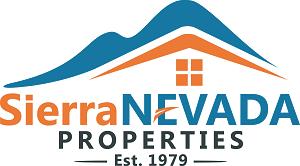
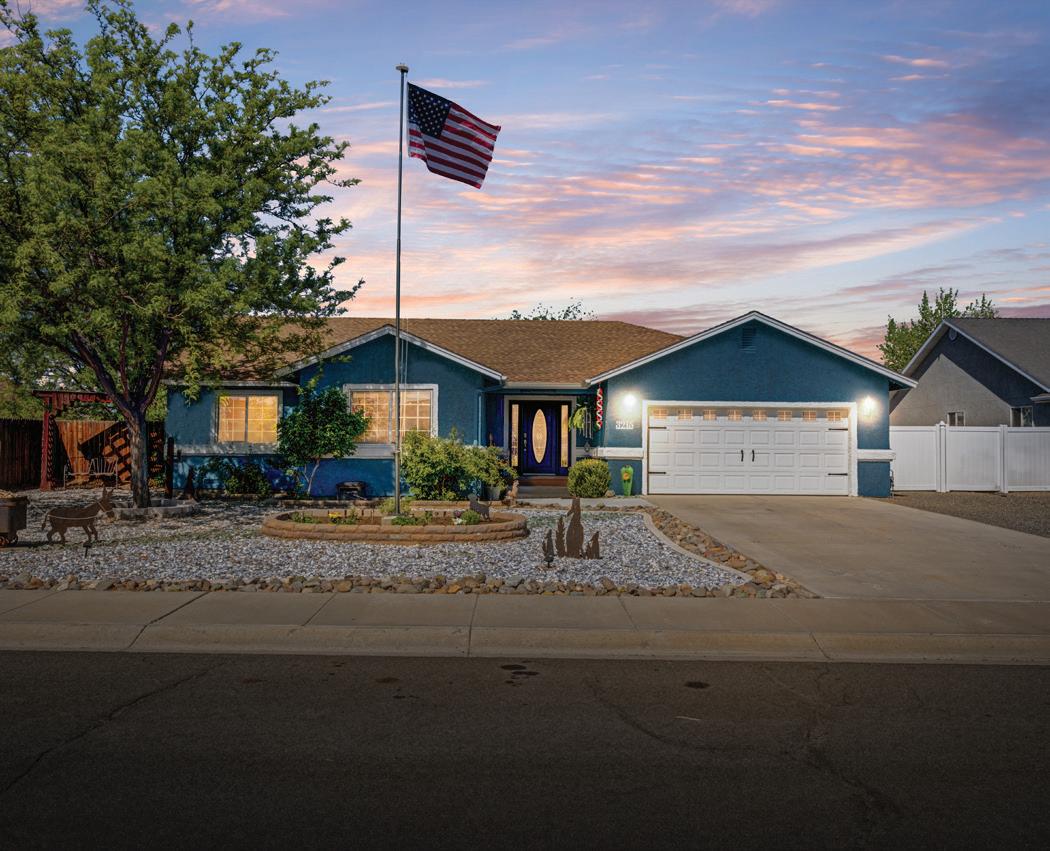
1775 Green Avenue
SILVER SPRINGS, NV 89429
3 BEDS | 2 BATHS | 2,034 SQ FT | $478,000 . Great semi-secluded rural atmoshere lends itself to this 3bdr 2bth home with kitchen center island, tile wrapped counters. great open floor plan flowing from the living room to the dining area, and the kitchen.The owners are in the process of packing so please use your imagination when looking at the pictures. Big 30x36 garage back deck and small chain link fenced area back yard. Central A/C all on horse friendly 4.77 acres Microwave in cabinet is included. Great space to entertain friends.
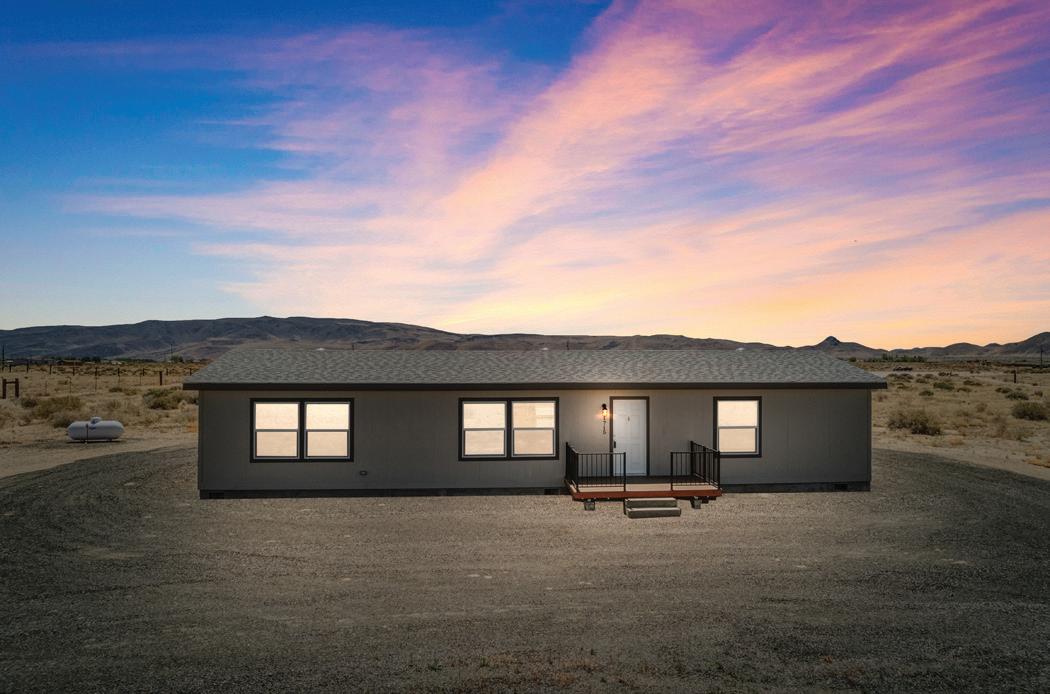
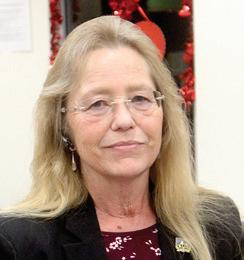
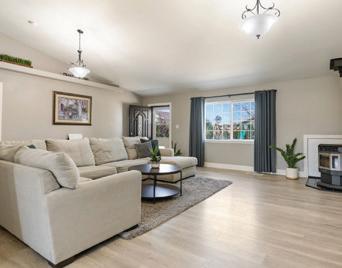
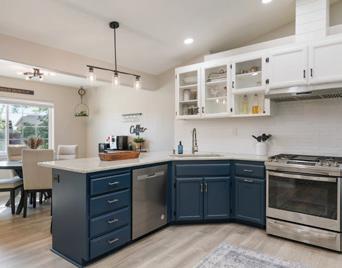
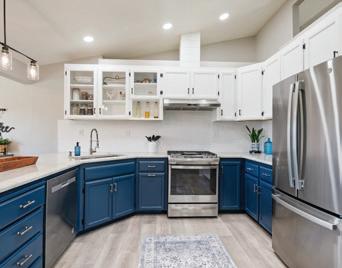
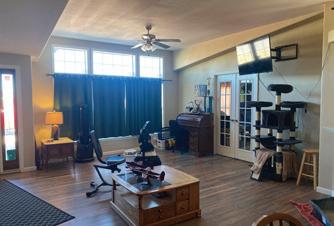
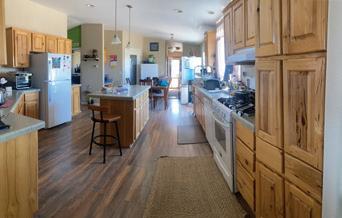
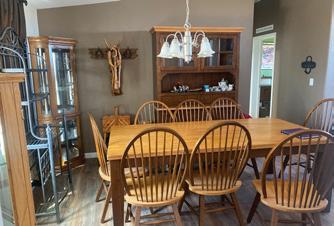
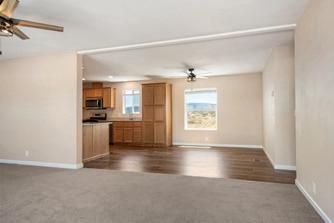
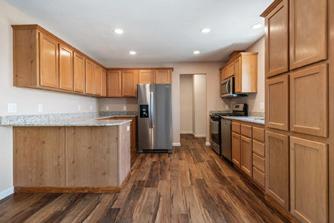
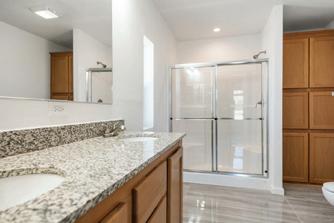
SILVER SPRINGS, NV 89429
3 BEDS | 2 BATHS | 1,955 SQ FT | $469,000 . Pride in ownership. Beautiful, updated home located in a developed neighborhood in Silver Springs with easy access to the Reno/ Tahoe industrial park. Recently remodeled main area with new paint LPV flooring, and a beautiful custom kitchen with granite countertops. Enjoy spacious living room complete with pellet stove for those cold winters. The floor plan has a split bedroom layout featuring three large bedrooms. Step outside to your private oasis. This backyard has it all, large patio, custom fire pit, a chicken coop, raised garden boxes, grass, and plenty of trees. Out buildings include a 12x20 shed, 18x16 shed, and custom playhouse/she shed. New appliances include water heater, pellet stove and all new kitchen appliances. Don’t miss this opportunity to own a beautiful move in ready home.
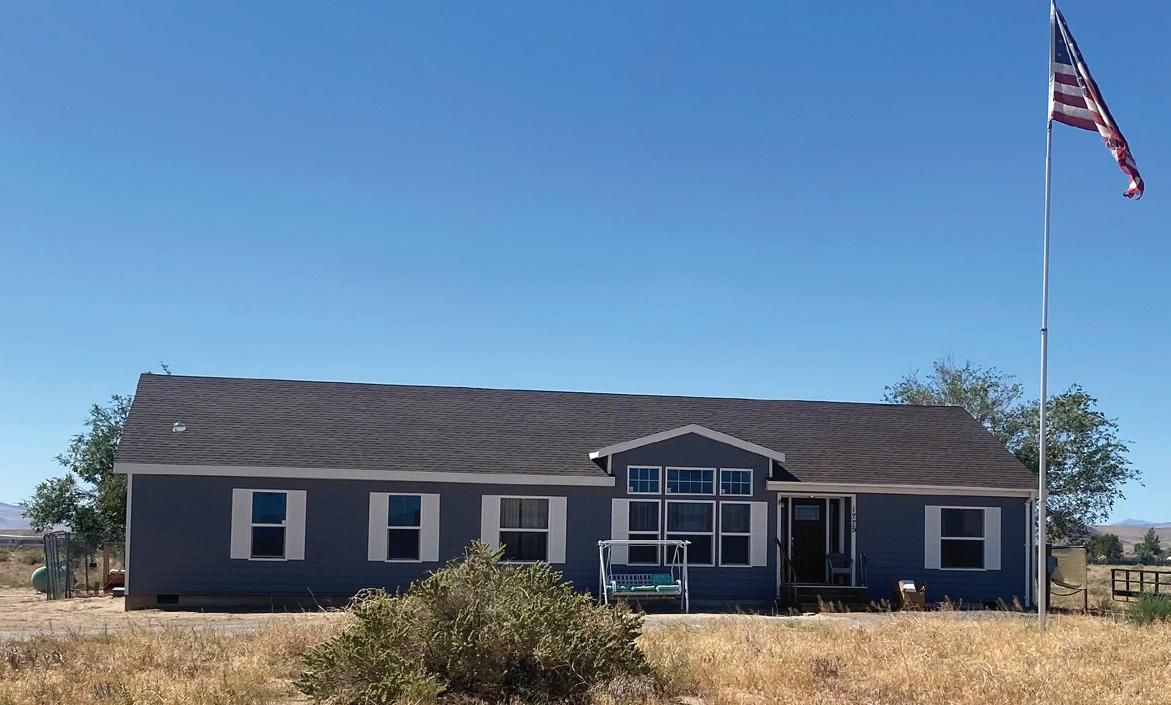
1715 E 10th Street
SILVER SPRINGS, NV 89429
3 BEDS | 2 BATHS | 1,584 SQ FT | $405,000 . Brand new home with pride in craftsmanship. Fully fenced. 3 beds, 2 baths nice sized bedrooms for the overall square footage. At 4.77 acres there’s room for toys, animals or what fits your lifestyle. Close to 95A for quick trip to Hwy50 and USA Parkway for commuting. 2x6 exterior walls for better insulation. Full perimeter foundation with crawl space . Granite Counters, wood cabinets, and new energy efficient appliances. All with a flowing floor plan, Come live the rural life in this brand-new home Base rock circle driveway with two gates.
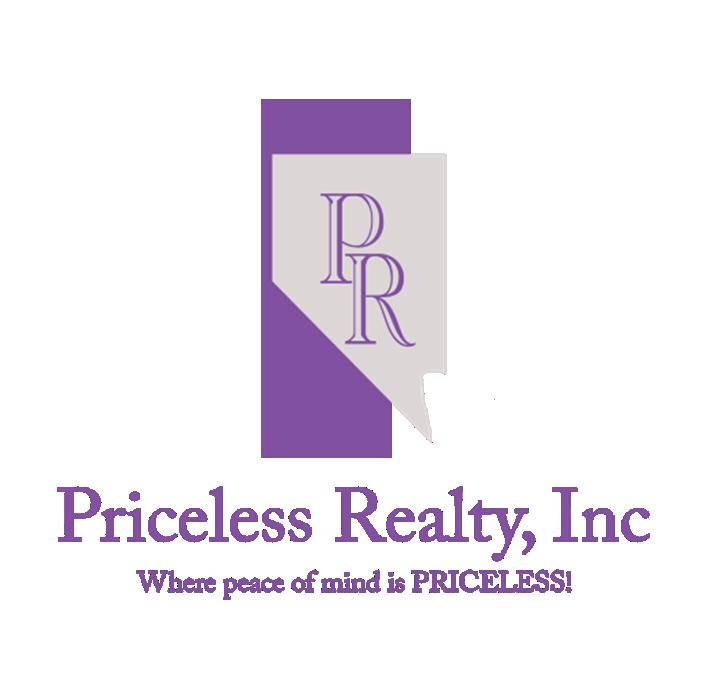
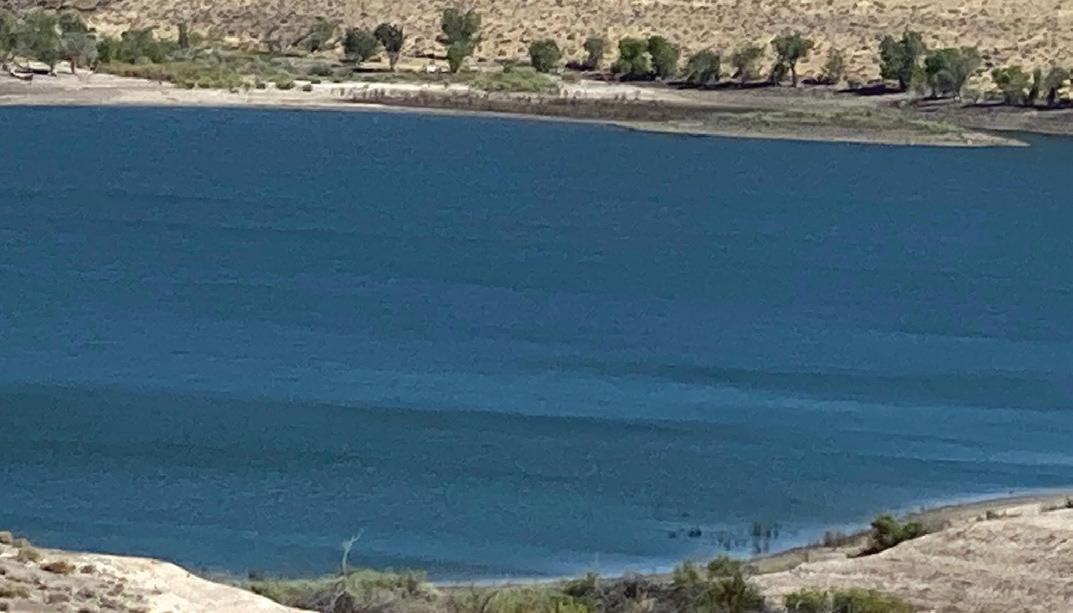
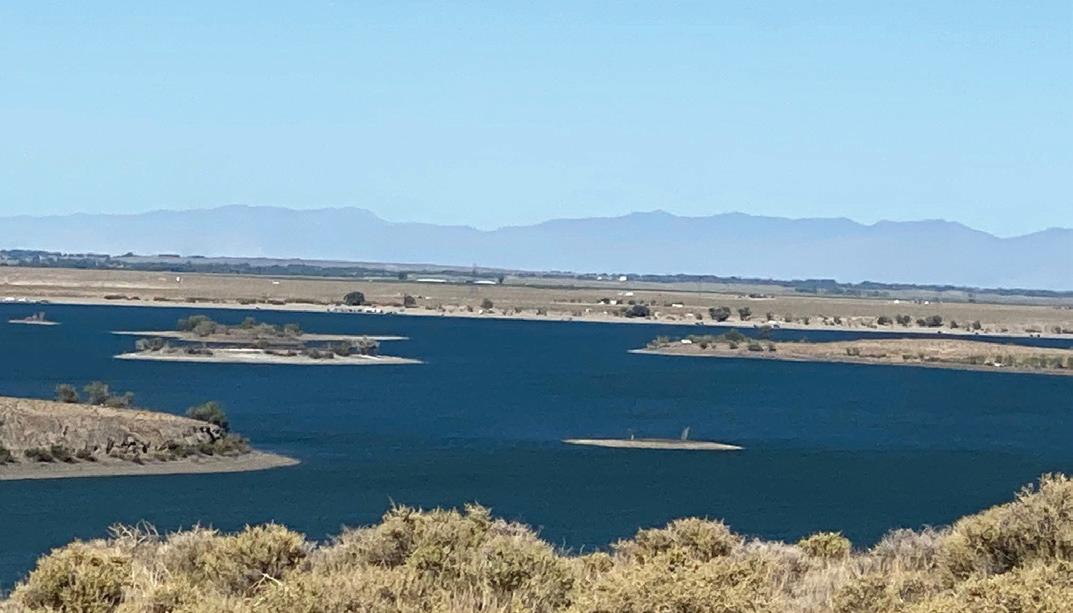
Build your dream home at the lake, Property is bordered by BLM and State Park. Step off private property to state park to the lake. Gorgeous views with short drive off the Hwy 1 mile from Hwy50. 41.96 acres has new well and power at the property line. Enjoy nature and live in wide open spaces. Horses allowed., Buyer responsible for their own due diligence. Seller is a licensed real estate broker.

775-691-0173 vidakeller@gmail.com

Looking for a place to build your home with views and access to the lake, this 39.83 acres sits on rolling hills with views of the dam at Lohanton Lake. Need well and septic, either tap into power along lower parcel or go off grid your choice. Privacy and beauty all in one. Highway 50 to the Lyon County line go south one mile. Short commute to Hwy 95A, Hwy 50 and USA pkwy (SR439) Lower parcel also for sale in separate listing., Seller is a licensed real estate broker.
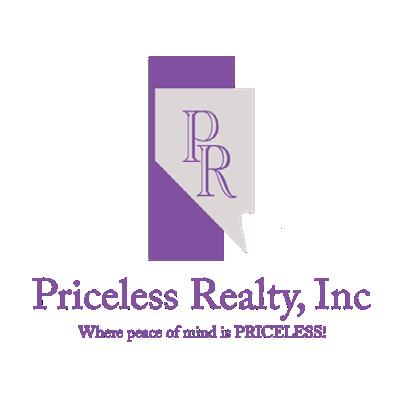
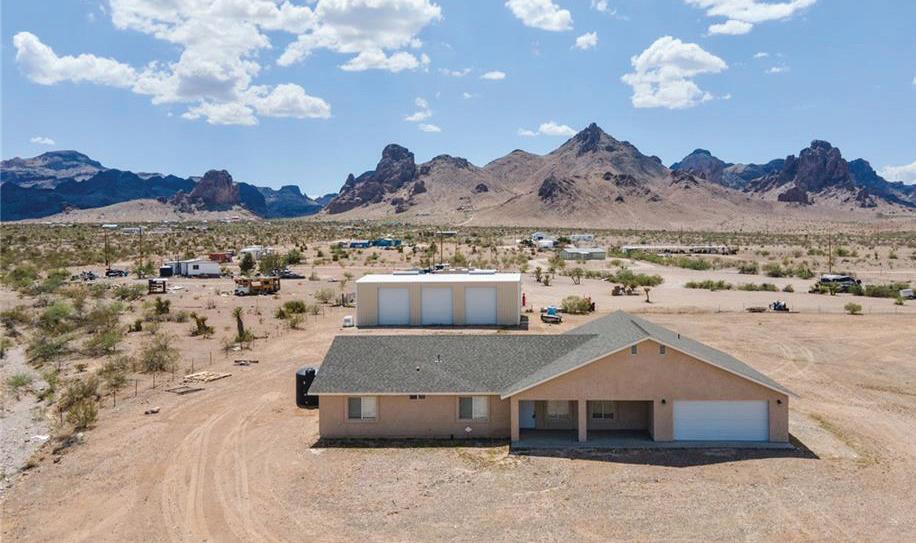
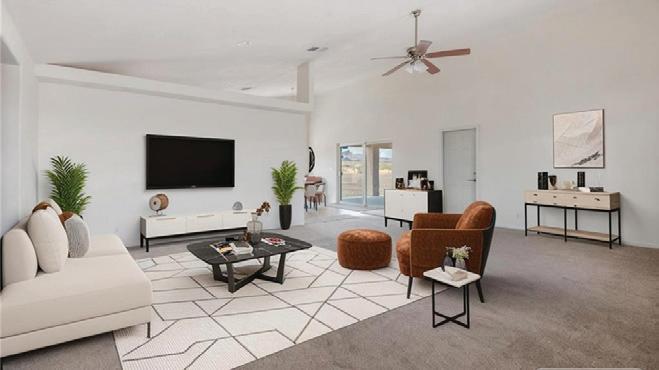
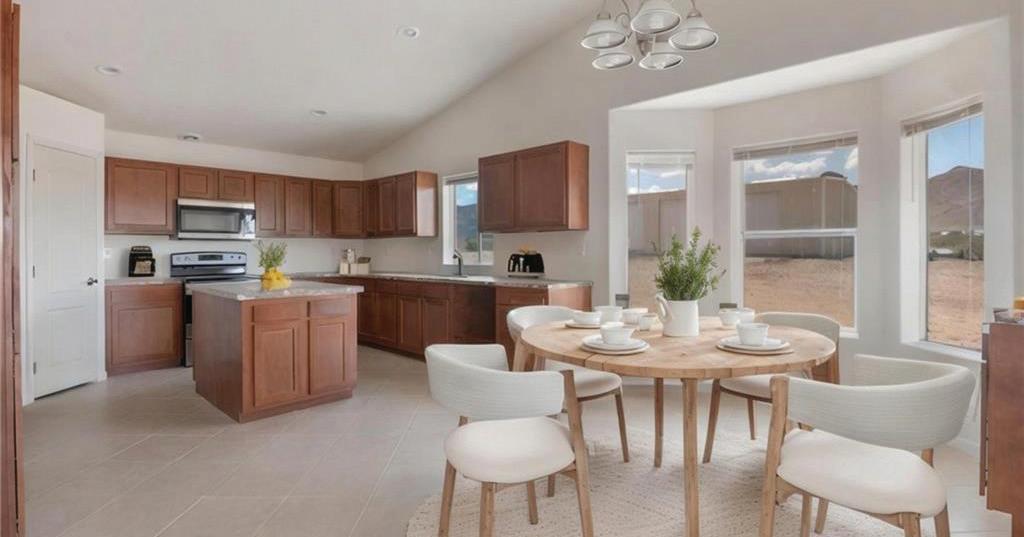

in
peaceful Agricultural/Residential zone with NO HOA. This beautifully constructed home includes a 2-car attached garage and is ideally located near BLM land perfect for those seeking space, privacy, and outdoor adventure. The property features a massive 2,400 sq ft metal shop/garage/barn with a full concrete slab and three 14-ft high doors ideal for RVs, off-road vehicles, equipment, or livestock. The level lot offers plenty of room for horses, additional structures, or recreational use. Inside, the home is fully equipped with modern finishes, brand new central A/C, TWO Master Suites along with a full bathroom for guests.
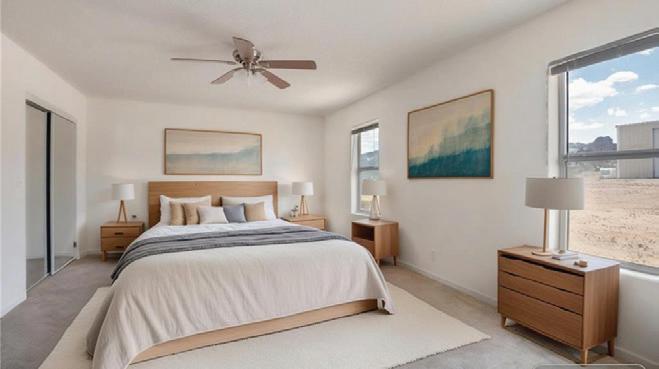
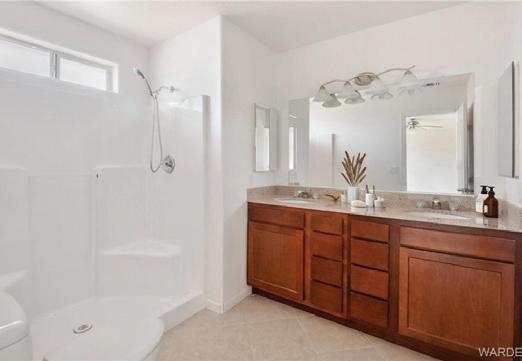

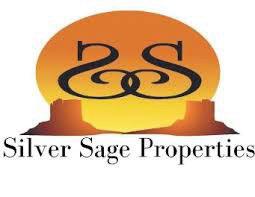

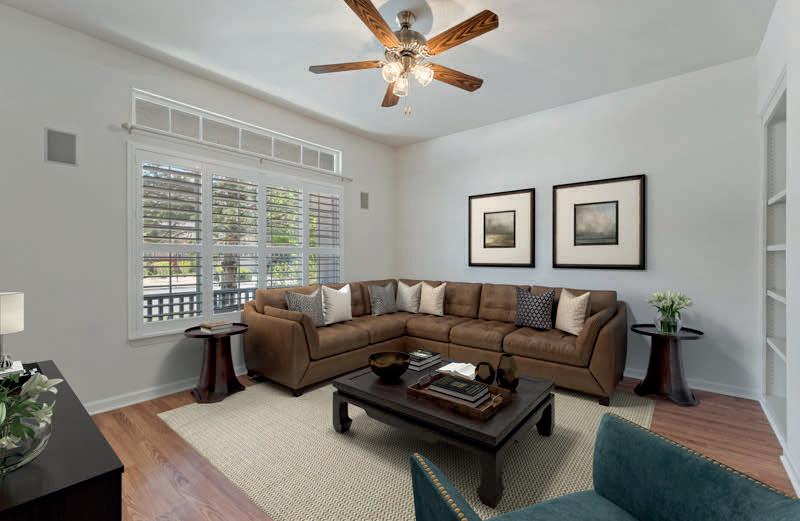
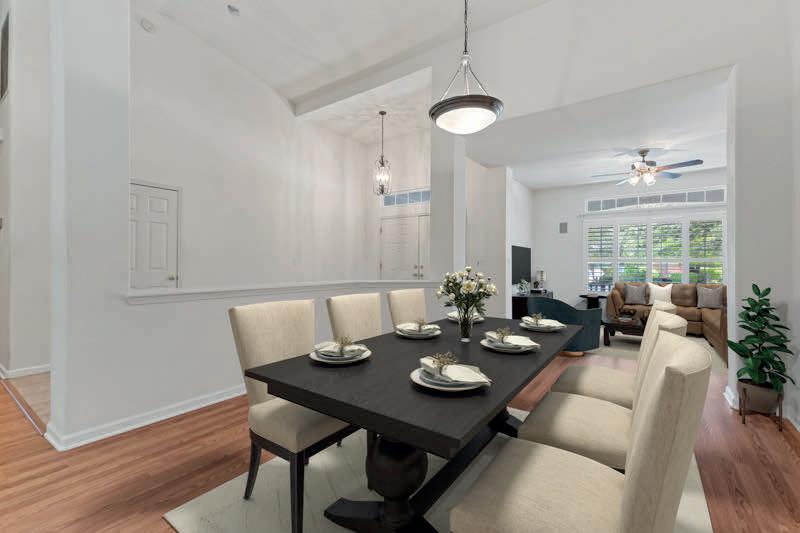
Single Level ~ Spanish Springs ~ RV Parking ~ Views
Come see this stunning single level Spanish Springs home; the Owner thought of everything, from lot choice to finishes. The great-room floor plan flows from the entry to the living area, to the formal dining area, in to the huge kitchen with two islands and a nook for a casual dining table. The expansive windows bring the outside in, you are greeted with views to the south and west from every window in the back of the home. The primary bedroom is huge with a door to the backyard, a ceiling fan and a carefully appointed primary bath complete with dual sinks, a separate tub and walk-in shower and large walk-in closet. There are two additional bedrooms along with a hall bath in their own hallway for the ultimate in privacy. The 4th bedroom is on the opposite side of the house with a full bath just steps away. The laundry room features lovely cabinetry and a sink. The three-car garage and large driveway offer parking for all! Then the landscaping! There is RV parking, a large shed, raised garden beds, curated plantings, and two covered patio areas! Every detail was carefully considered and thoughtfully executed. Come see this house today and make it your new home.


Hidden Valley ~ Single Level ~ Backs to Golf Course
Come see this single level, 4-bedroom, 2-bath, 3-car garage, home backing to Hidden Valley Golf Course. The welcoming entry leads you in to the formal living room and adjacent formal dining area. Steps away you find the family room, cozy with a gas-log fireplace and the efficient kitchen complete with breakfast bar and breakfast nook for casual dining., The primary suite is sunny and bright and includes a walk-in closet, dual sinks, shower stall and garden tub. The additional three bedrooms are on the opposite side of the home for the ultimate in privacy. The laundry room is complete with cabinetry and a sink too! The back yard overlooks the Hidden Valley golf course.
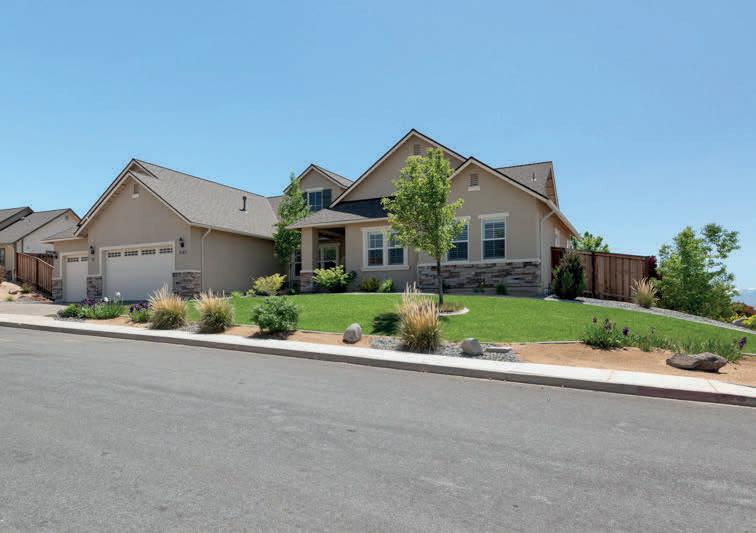
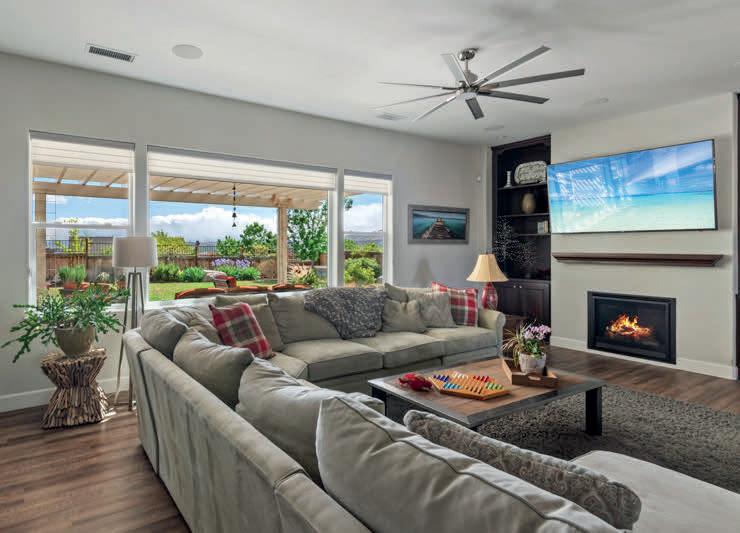
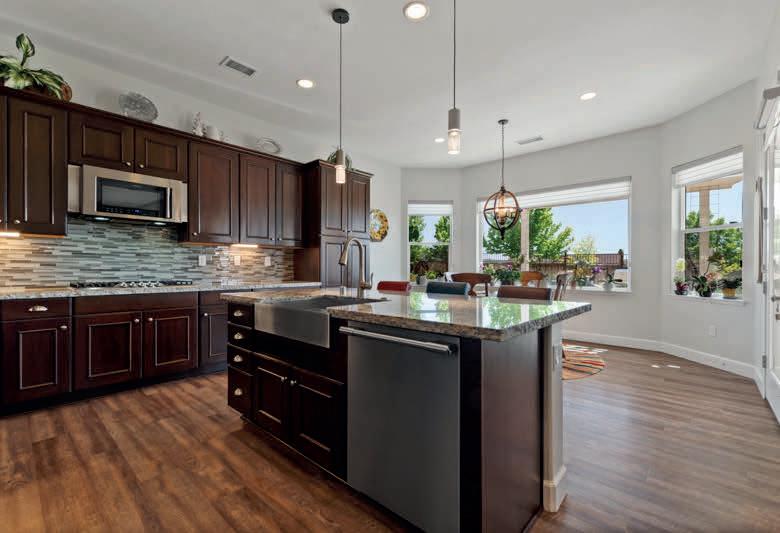


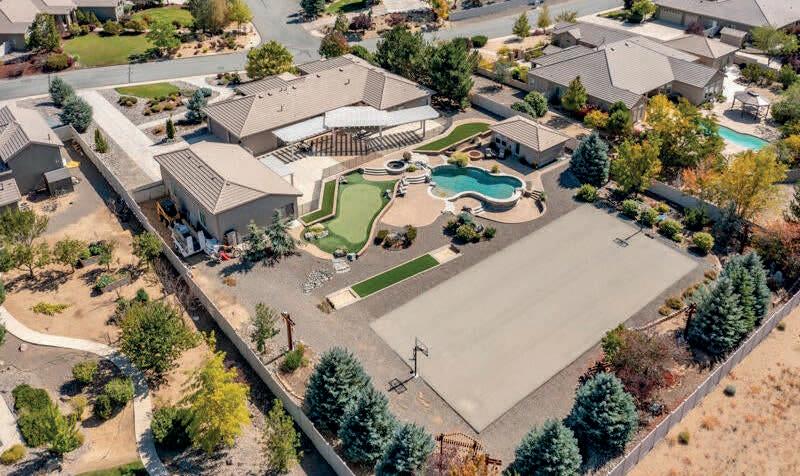
• BEDROOM: 5
• BATHS: 4
• Square Feet: 3,423
• Year Built: 2003
• ACRES: 1.08
• Resort Style Yard
• Additional RV Garage
• 1 Level Executive House
• Castia with Bathroom
• Upgraded Dual HVAC
• Roofting: Concrete Tile
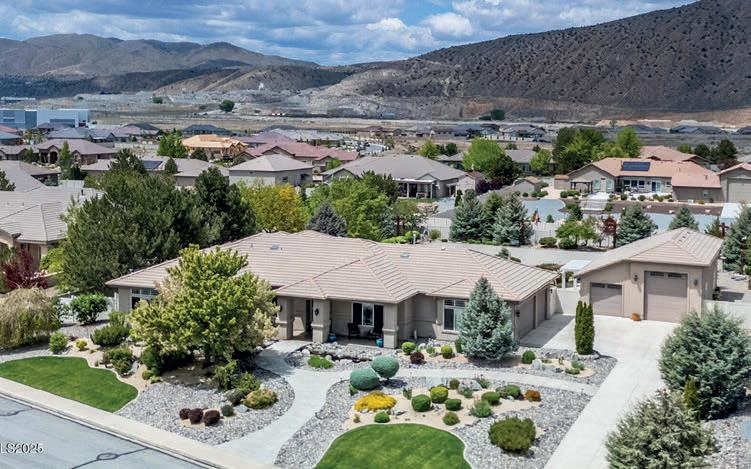
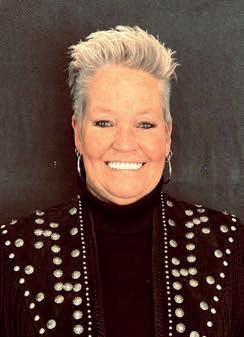
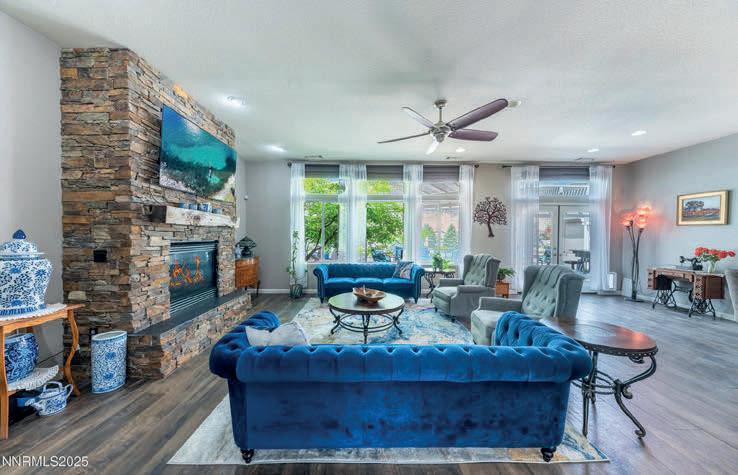

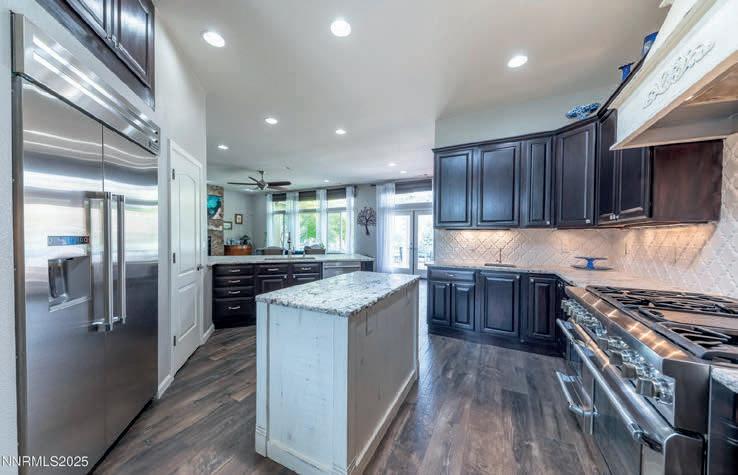
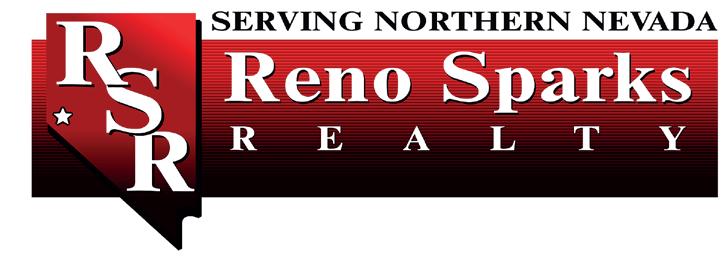
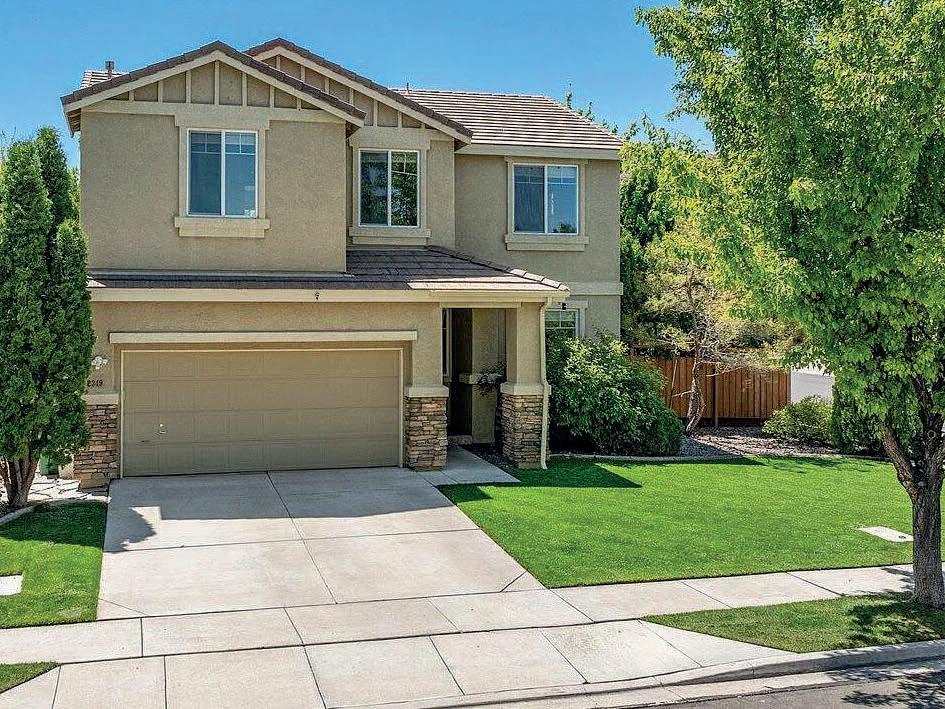
4 BEDS | 3 BATHS | 2,124 SQ FT | $649,000
A rare gem, this beautifully maintained 4-bedroom, 2.5-bathroom home nestled in the sought-after Wingfield Springs community is a short 3 minute walk to shopping, and resturants and is adjacent to the Red Hawk Golf course. This two-story residence offers 2,124 sq ft of comfortable living space on a generous 7,840-sq-ft corner lot. As you approach the home, you’ll be greeted by a meticulously landscaped front yard featuring a pristine lawn and mature plantings that have become the envy of the neighborhood. The rare backyard is a private oasis, professionally designed with towering 20-foot evergreens that provide both beauty and seclusion. The HOAapproved taller fence enhances privacy, making it an ideal setting for tranquil mornings with a cup of coffee, lively gatherings with friends and family, or a safe haven for pets to roam freely. Situated at the entrance of a peaceful cul-de-sac, this home is perfect for those looking for luxurious space. Inside, the open-concept design seamlessly connects the kitchen and living room, creating a spacious and inviting atmosphere. The kitchen boasts granite countertops, a breakfast bar, and a cozy breakfast nook, making it the heart of the home. All four bedrooms are located upstairs, each offering ample space and views of the beautifully landscaped front and backyards. The primary suite features a large walk-in closet, a shower stall, and a luxurious jetted bathtub . Additional features include side yards with sufficient space for trash cans, play equipment, or storage units. The interior is adorned with neutral colors and strategically placed windows that flood the home with natural light, creating a warm and welcoming ambiance. With its thoughtful design and prime location, 2349 Dodge Drive offers a perfect blend of comfort, privacy, and convenience, making it an ideal choice for those looking to grow and thrive in a family-oriented neighborhood.
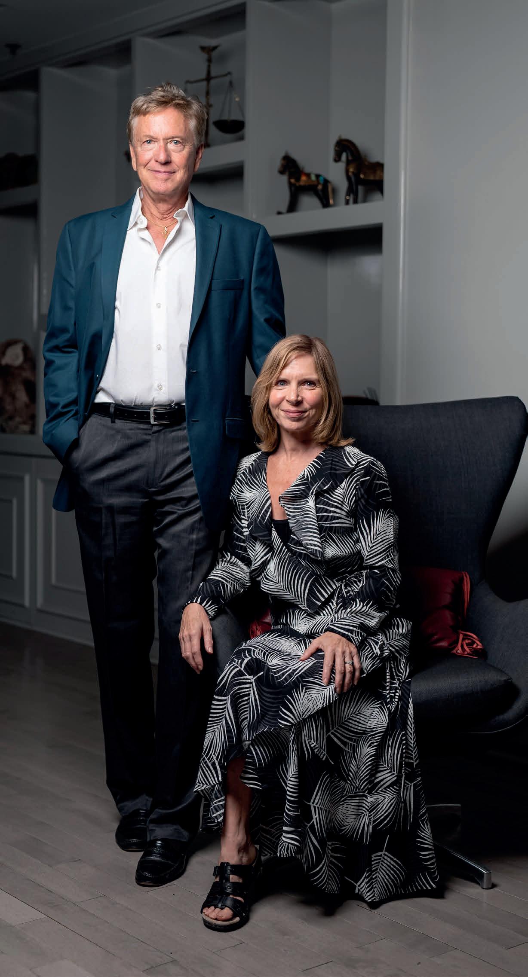
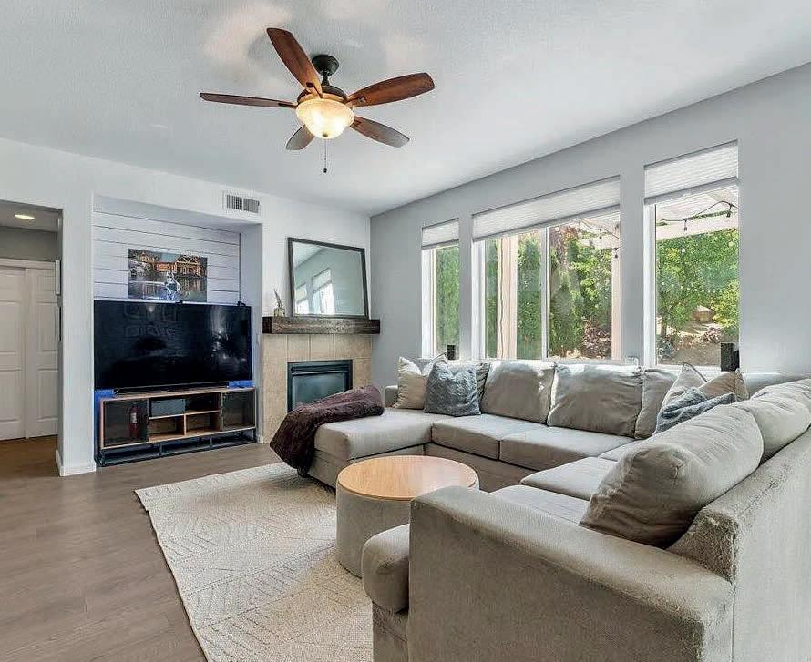
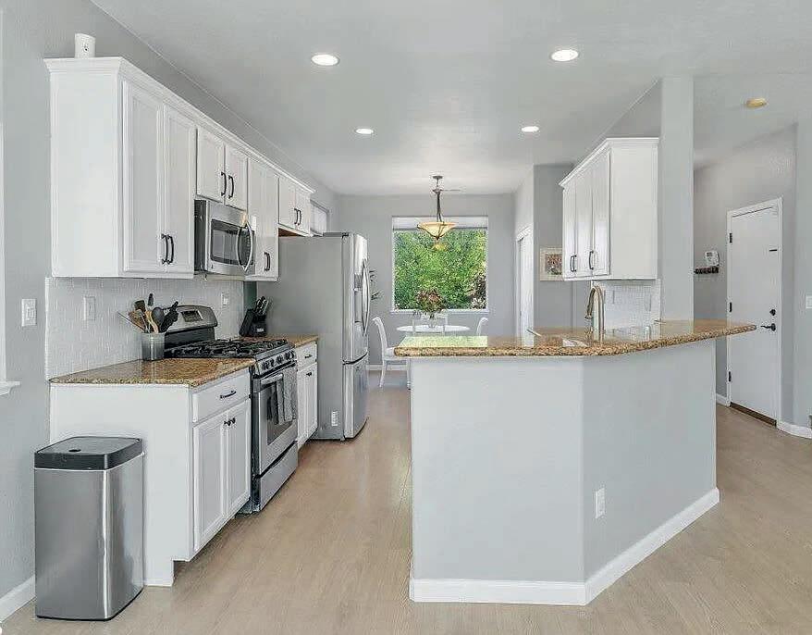

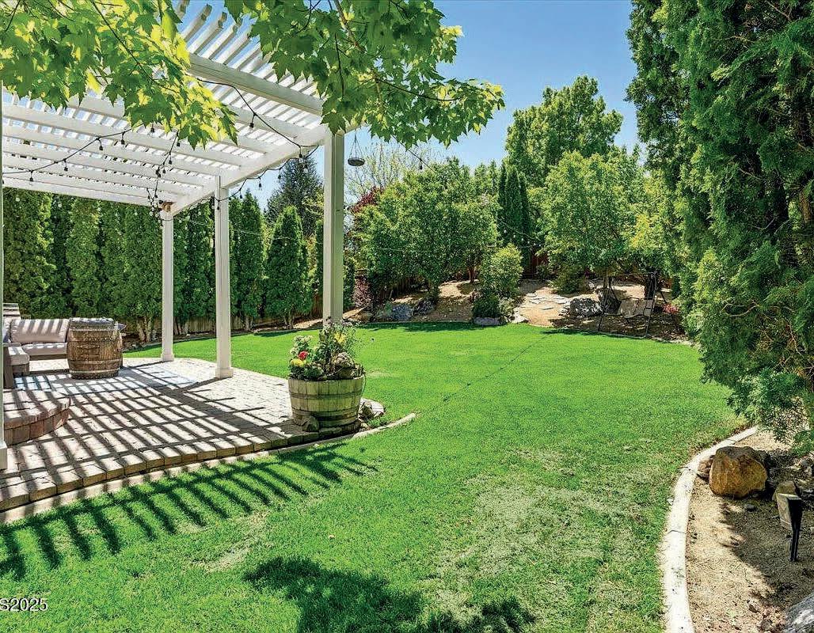
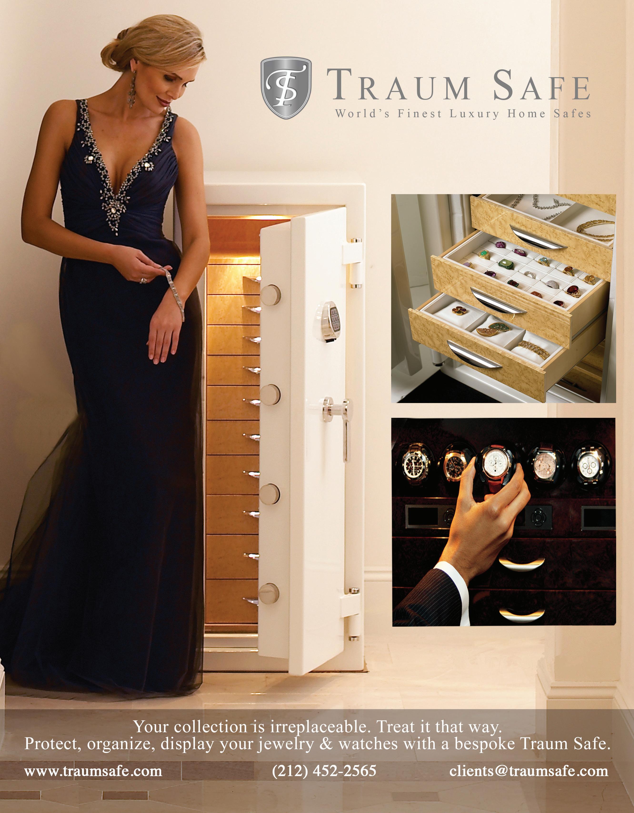
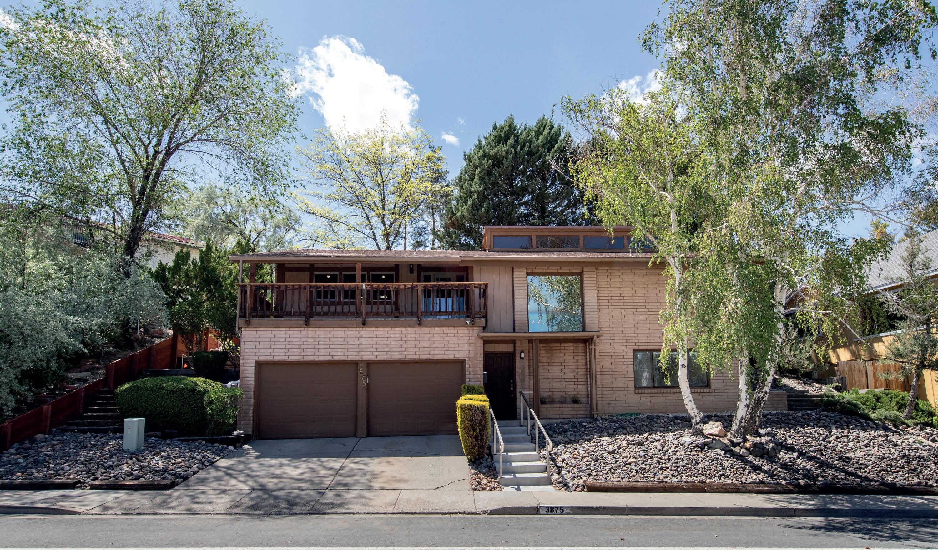
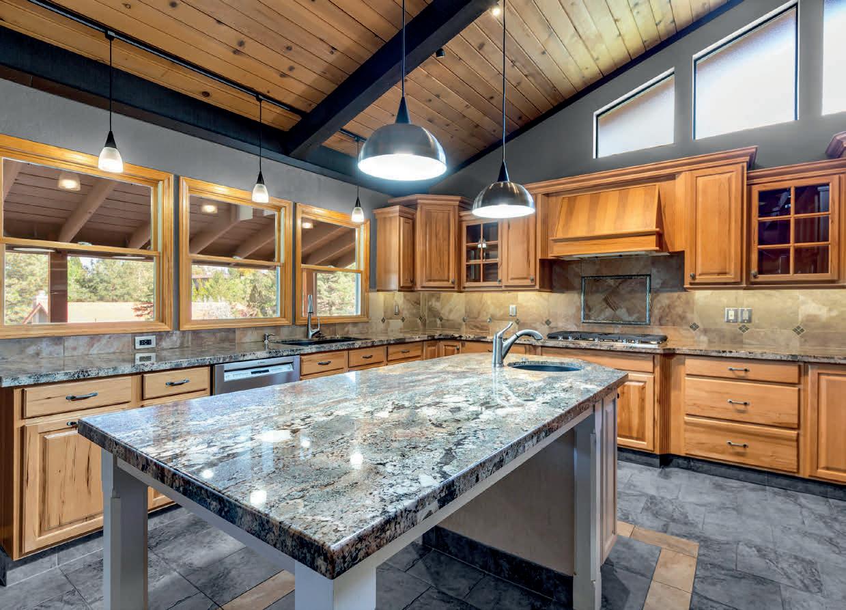
Spacious 3,050 sq. ft. home offering 3 bedrooms and 3 full bathrooms, thoughtfully designed with two distinct living areas—ideal for entertaining, relaxing, or creating a dedicated game or media space. The main (upper) level features stunning openbeam ceilings and beautiful wood floors. The well-appointed kitchen includes Hickory cabinets, granite countertops, center island with prep sink, new gas cooktop, generous walk-in pantry and dining area. This level also includes a large living room, fireplace with insert, 2 bedrooms and 2 full baths. The lower level offers an expansive family room with custom cabinetry and a designated TV area, providing the perfect setting for movie nights or casual get-togethers. You’ll also find a third bedroom and full bath on this level, offering privacy for guests or family members. This home provides a perfect blend of comfort, space and versatility in a desirable Reno location.
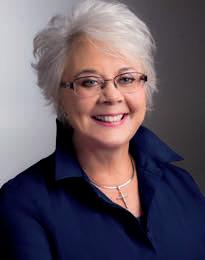
REALTOR® | License #BS.13130
775.830.7000
dmcneely@dicksonrealty.com deemcneely.com
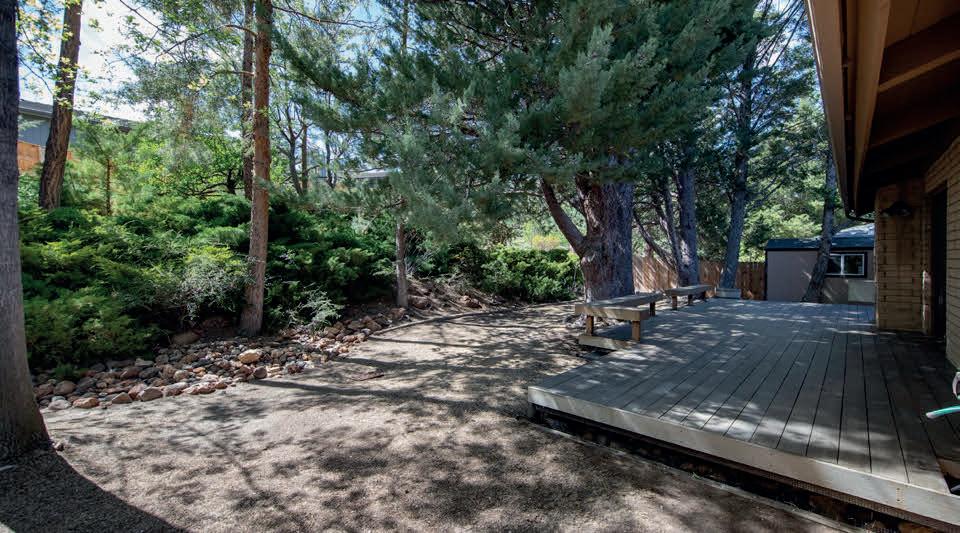
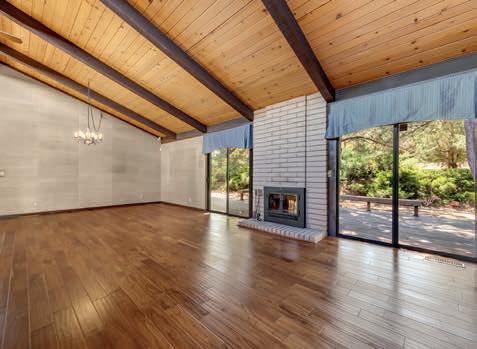

BEDS | 3 BATHS | 3,050 SQ FT OFFERED AT $874,900

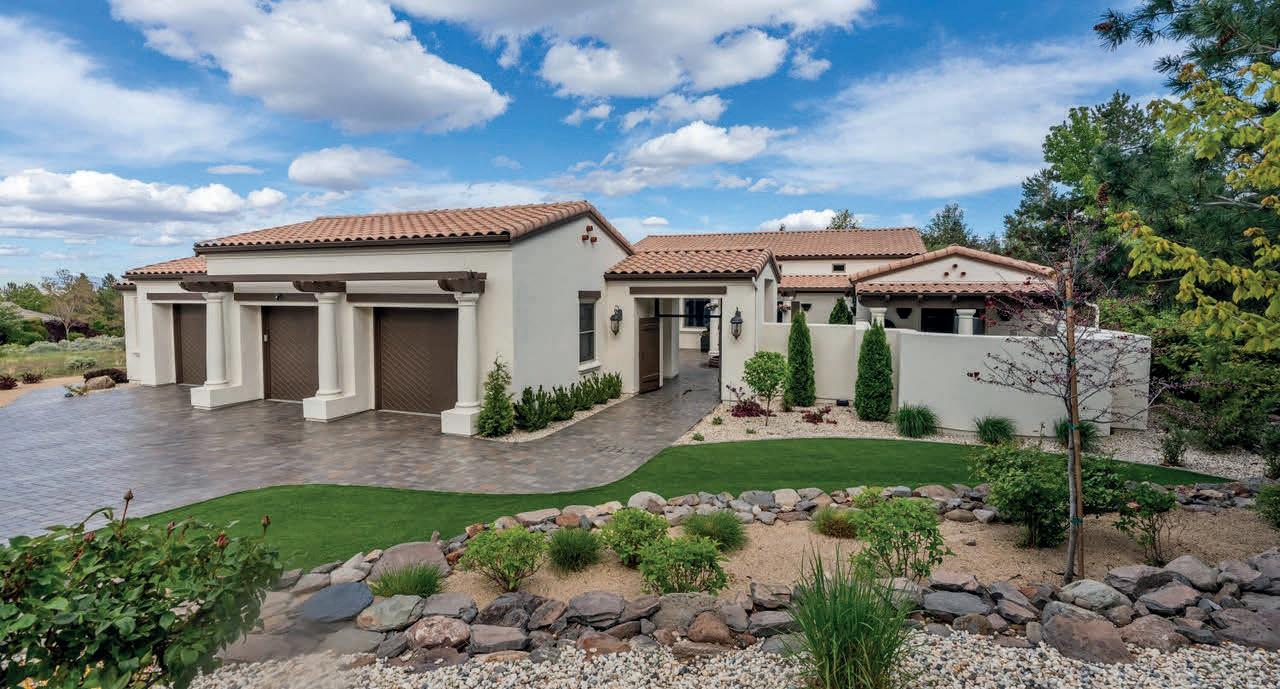
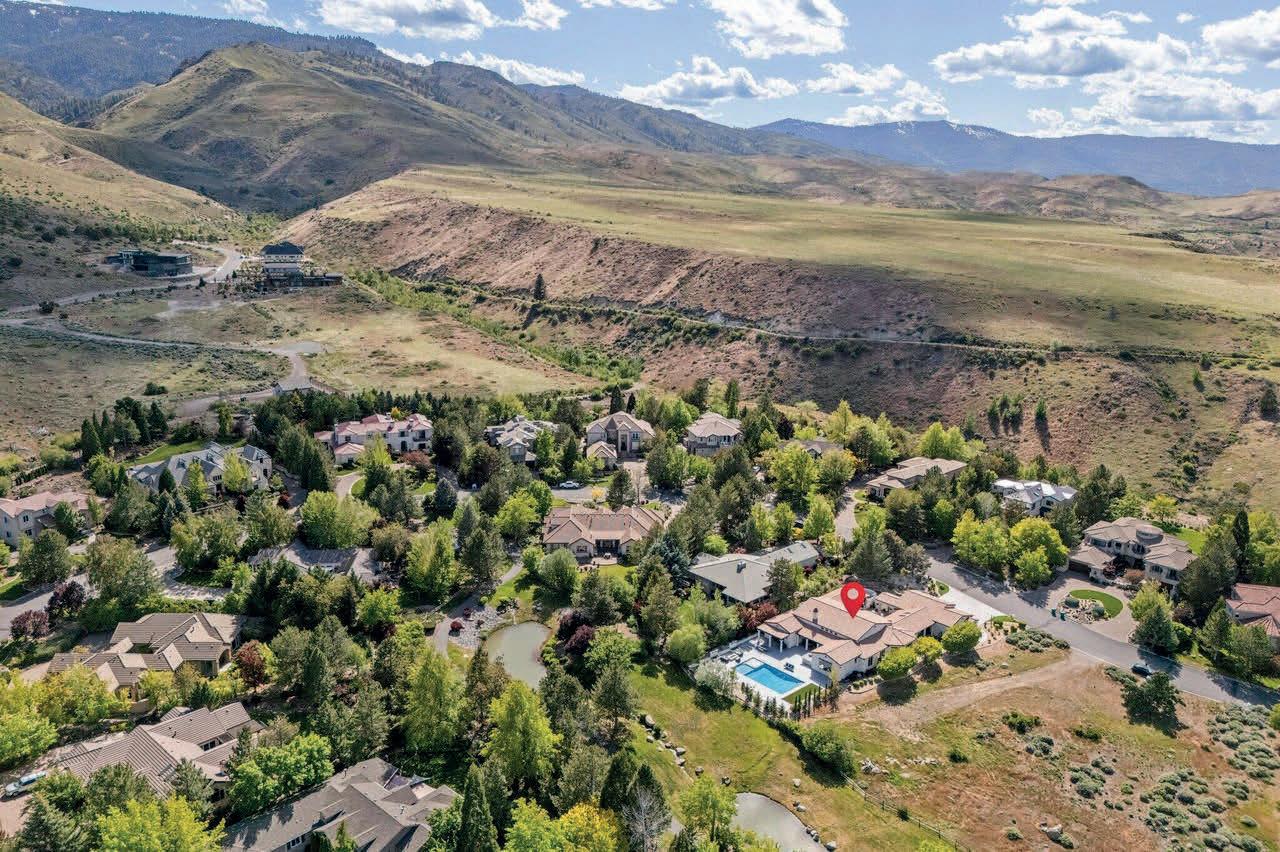
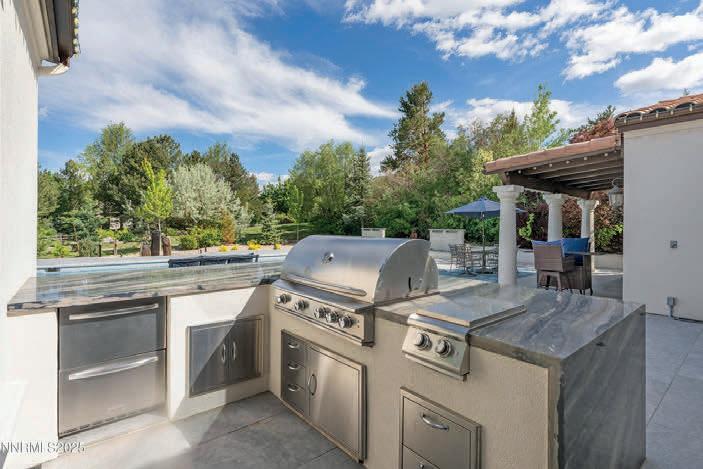
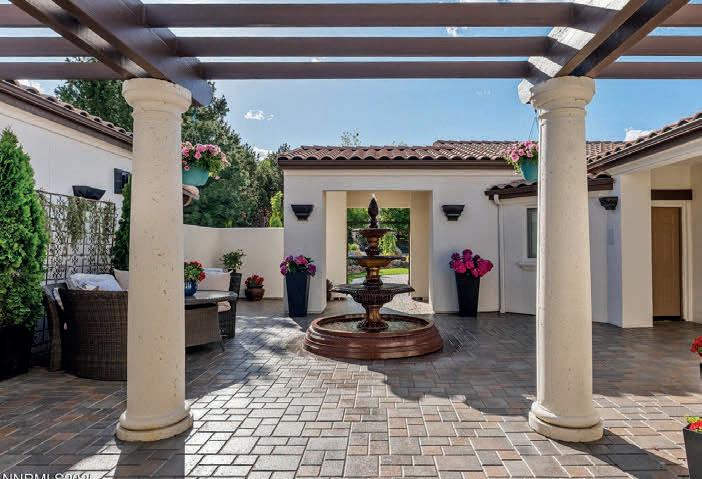
Located in the sought-after area of Juniper Ridge and on a large lot backing to the greenbelt, this single-story custom home combines high-end functionality with every detail thoughtfully selected and upgraded, creating a refined, effortless living style with exceptional entertaining. Step through the private courtyard with a tranquil water feature into an expansive great room with high ceilings and windows that frame the backyard and pool area. The heart of the home is the chef’s kitchen, outfitted with a 48-inch Wolf gas range, dual Wolf ovens, a warming drawer, a Sub-Zero refrigerator, a Cove Dishwasher, and a Phisher & Paykel dishwasher drawer and granite countertops. This kitchen was completely renovated with the discerning chef in mind. The laundry room features a Sub-Zero refrigerator, a fantastic dog bath, cabinets, and a washer and dryer. The primary suite is oversized and boasts a dramatic stone fireplace. The primary bath features a standalone infrared soaking tub that self-dries automatically. The custom walk-in closet offers organization with built-in shelving, ample hanging space, and a center island for added storage. The backyard features a resort-style swimming pool with three water features, a waterfall, a gas fire pit, multiple outdoor seating areas, an outdoor kitchen with a 48-inch gas barbecue, and two pull-out fridges. The spacious multiplex three-car garage offers three distinct bays and additional storage. The beautiful, luxurious home was fully remodeled in 2022 with the entertainer in mind. The home is fully integrated with Sonos wiring throughout the house. The back features several seating areas with three water features, a gas fire pit, a Basalt Rock waterfall, an in-ground, heated swimming pool with lights inside and outside the region.
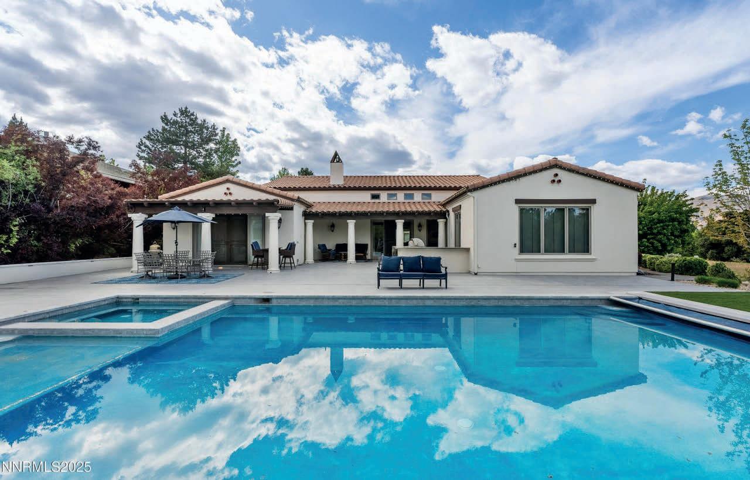
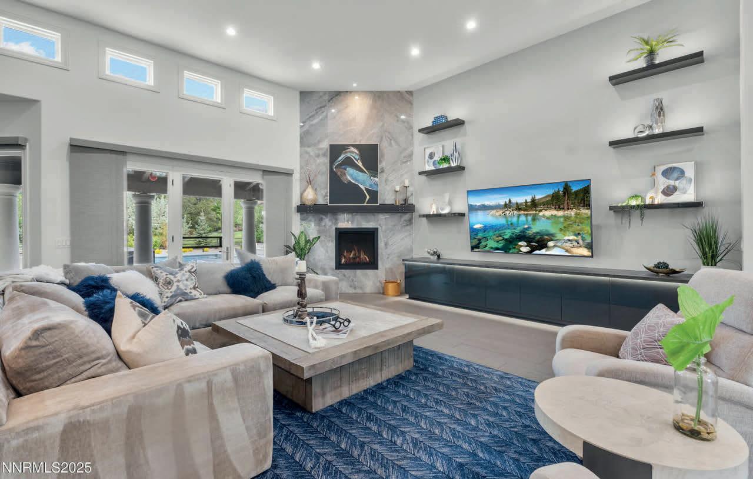
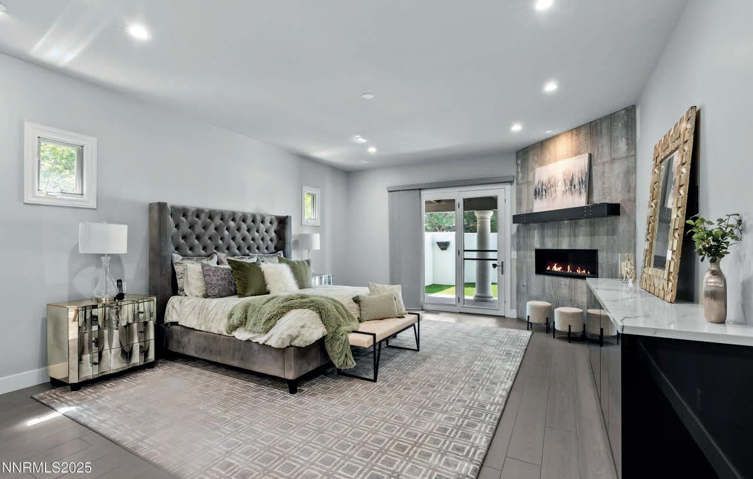
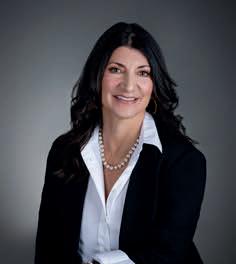
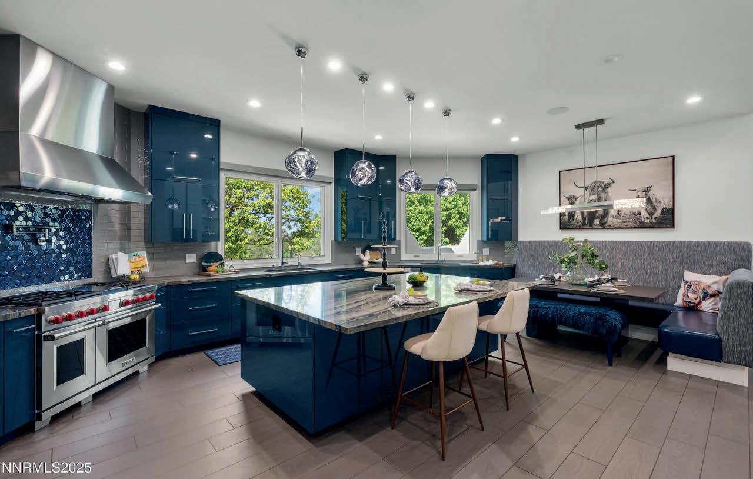
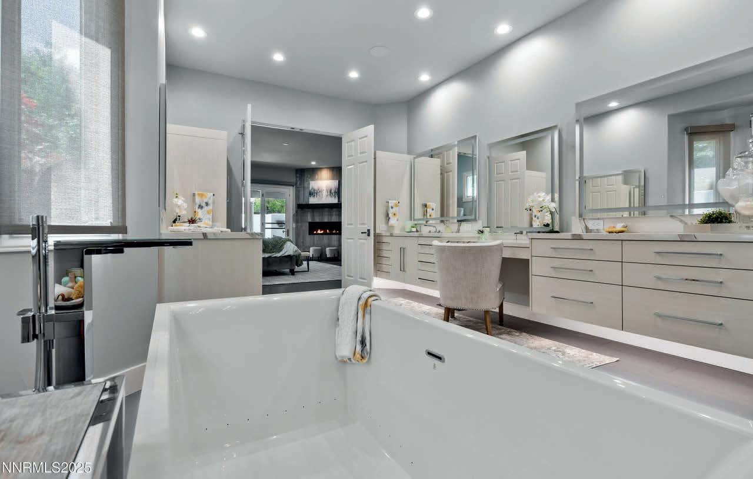


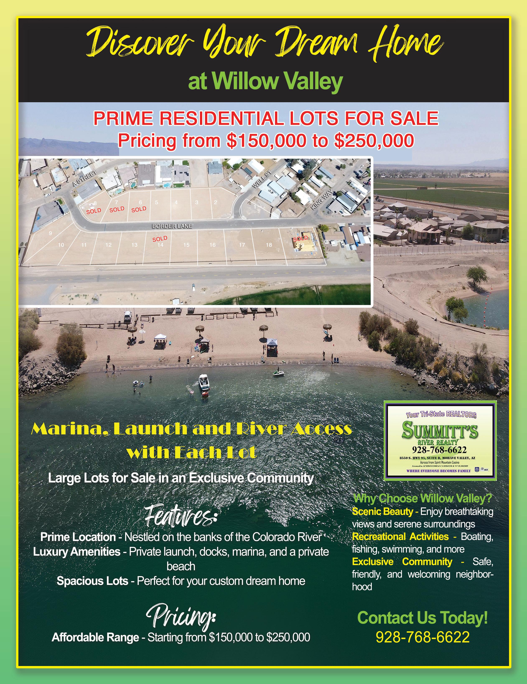




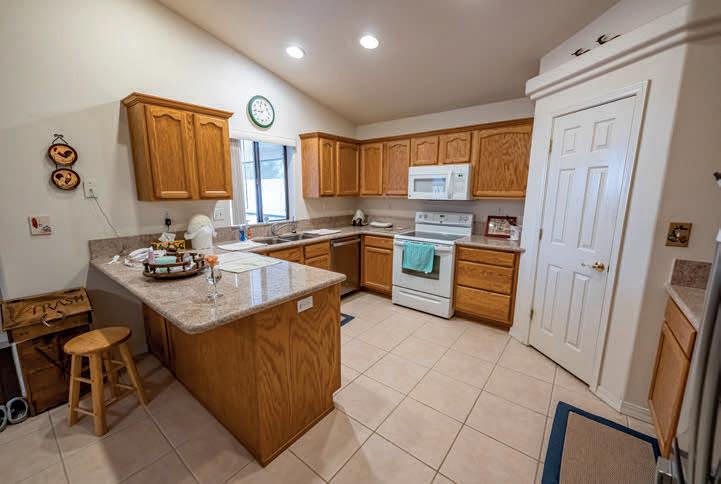
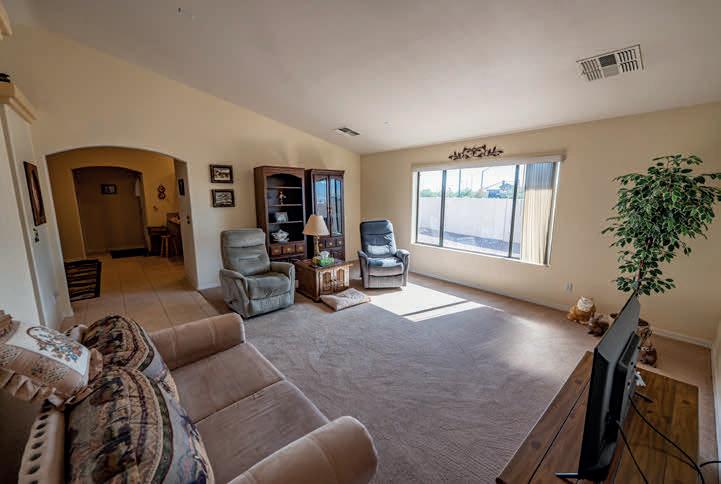
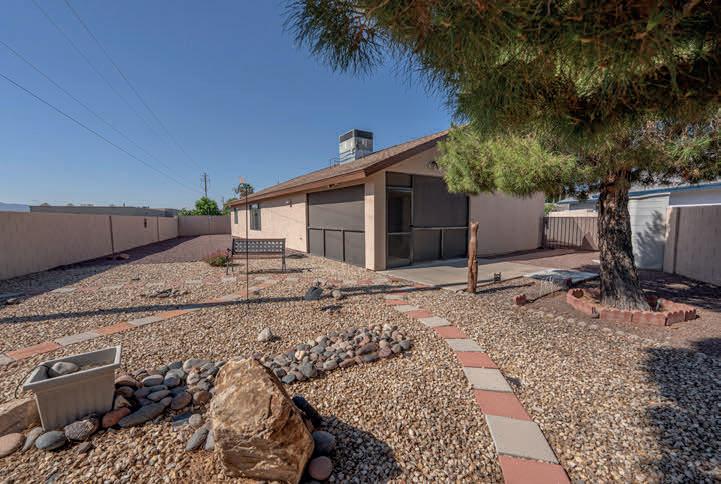
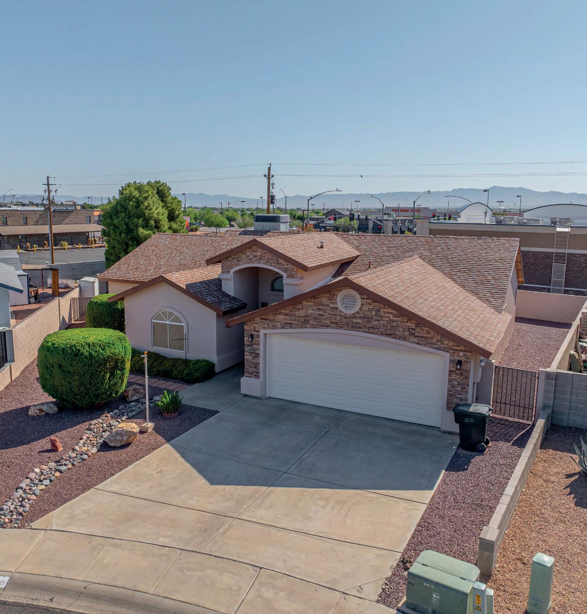
Hurry...come take a look at this Immaculate three bedroom, two bathroom home in the desired Silver Ridge Subdivision. This home has been well maintained and features fresh paint, newer roof only 3 years old. Newer dishwasher (2/2025) and refrigerator. Wonderful entry, split bedrooms, inside laundry. Solid surface counter tops. Outside you will find an enclosed patio and a well kept yard with rock and mature trees. The HVAC is a Trane XL14C approximately 10 yrs old. Washer, dryer and refrigerator stay with the home. Newer hot water heater as well. The garage has built in shelves and a painted floor. Can be purchased furnished.
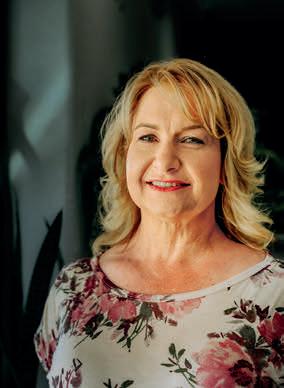
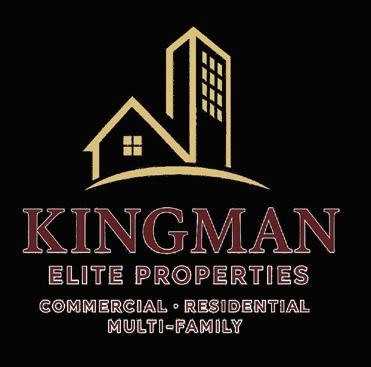
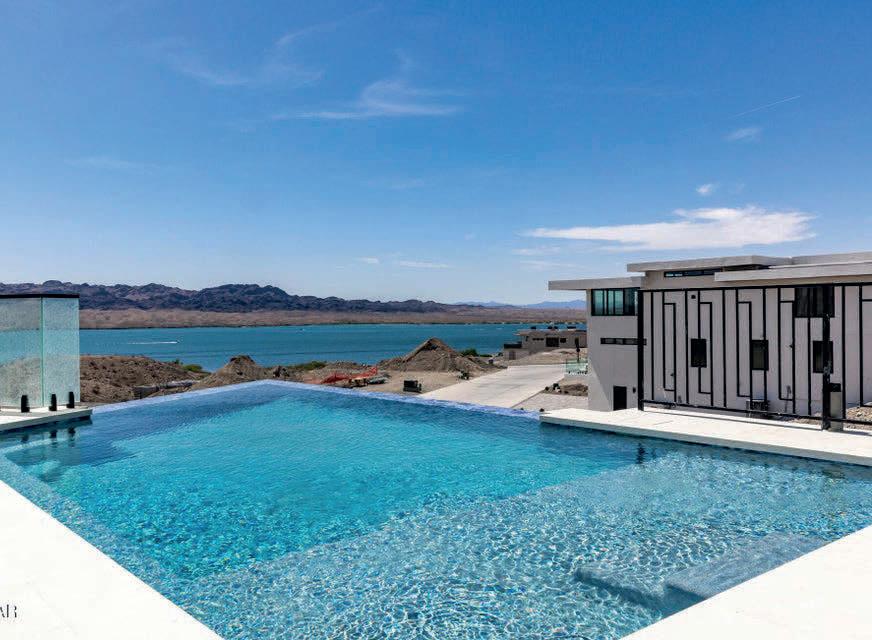
6 BEDS | 6 BATHS | 5,190 SQ FT | $3,999,999
Discover The Riviera: Lake Havasu’s Most Prestigious Gated Community.
Welcome to The Riviera — where luxury meets lifestyle. Nestled along the shimmering waters of Lake Havasu, this exclusive gated community is home to multi-million dollar estates, offering unparalleled lake views, modern architecture, and premium finishes.
Whether you’re seeking your forever home or a luxurious retreat, The Riviera delivers refined living with access to a private marina, scenic walking paths, and unmatched serenity.
• Panoramic Lake Views
• Custom-Built Luxury Homes
• Marina & Launch Ramp Access
• Secure, Gated Privacy
• Arizona Desert Meets Waterfront Living
Live elevated. Live The Riviera.
Contact us today for a private tour of this extraordinary community.
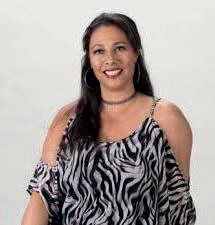
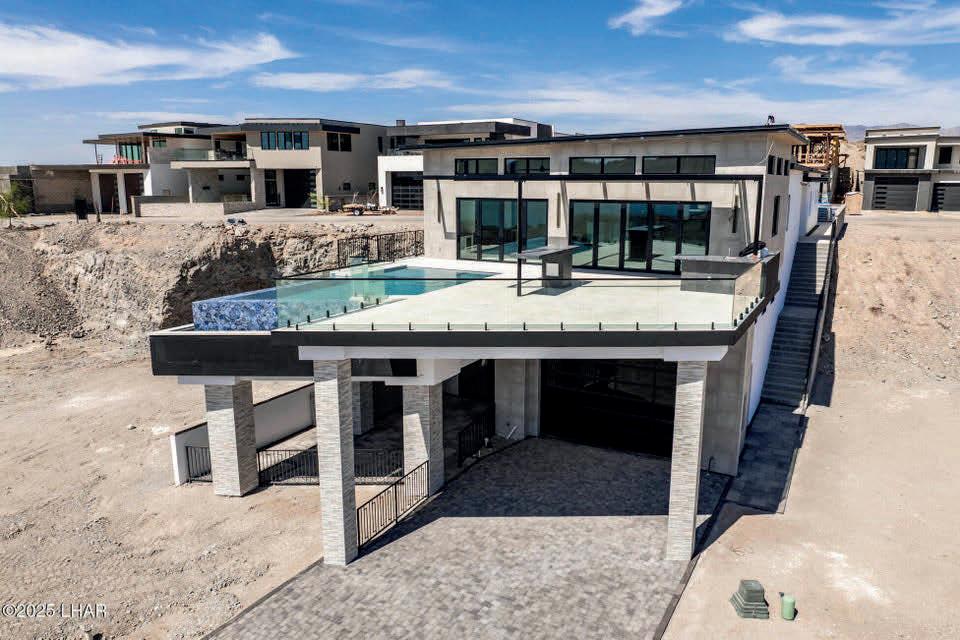
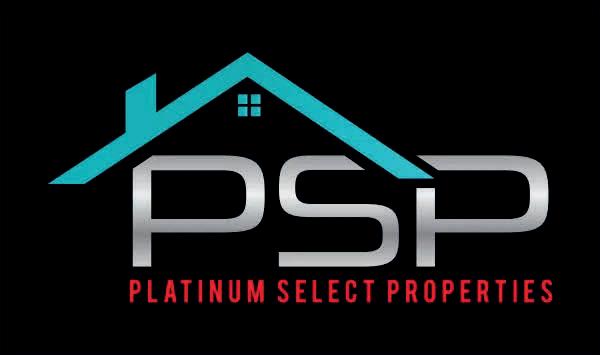

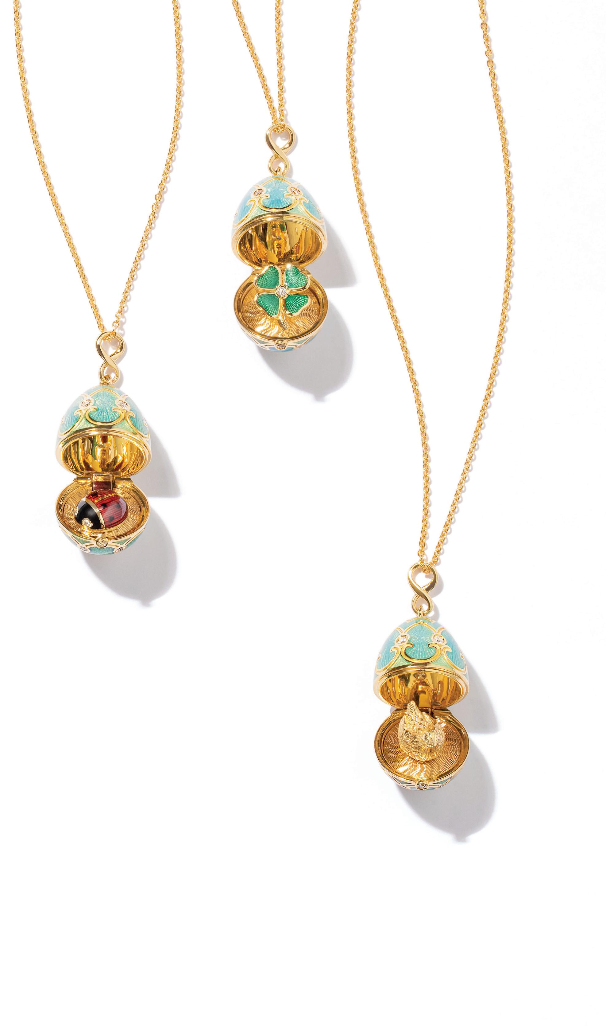
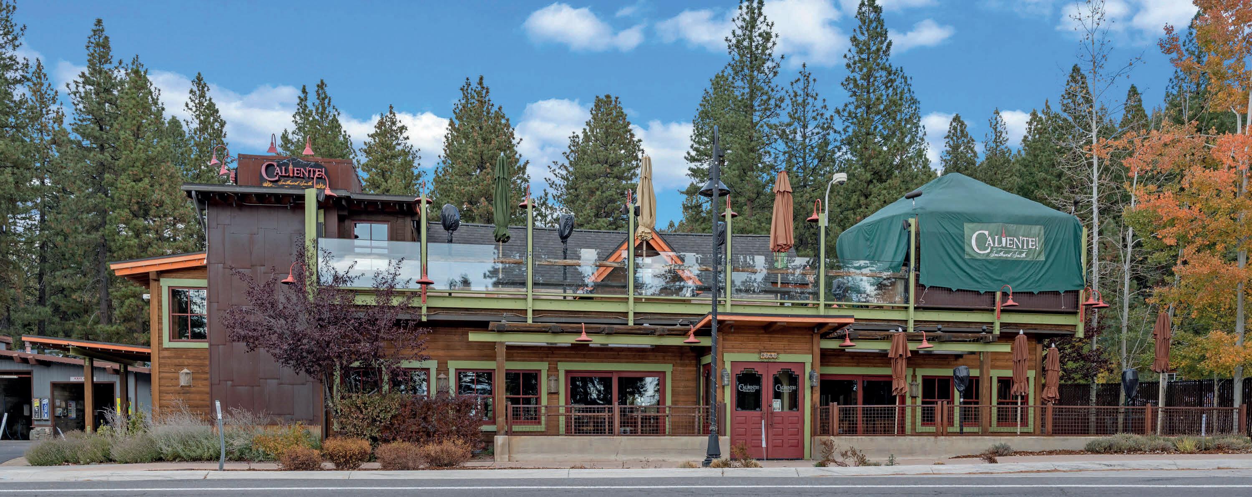
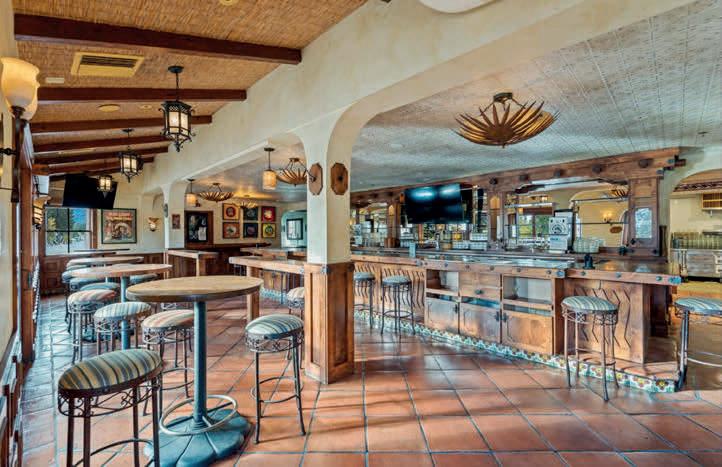
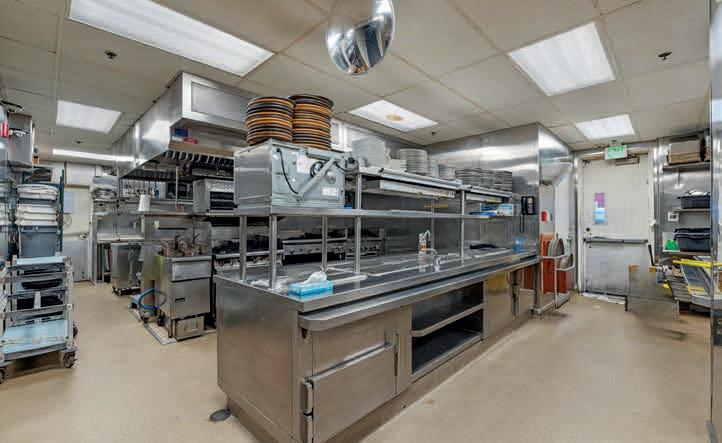
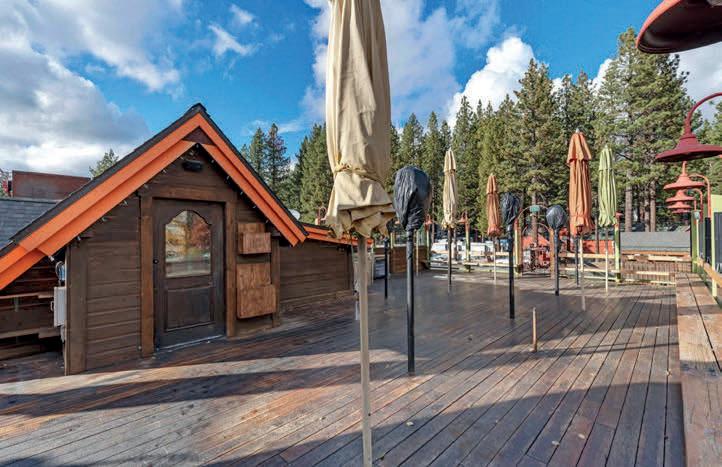
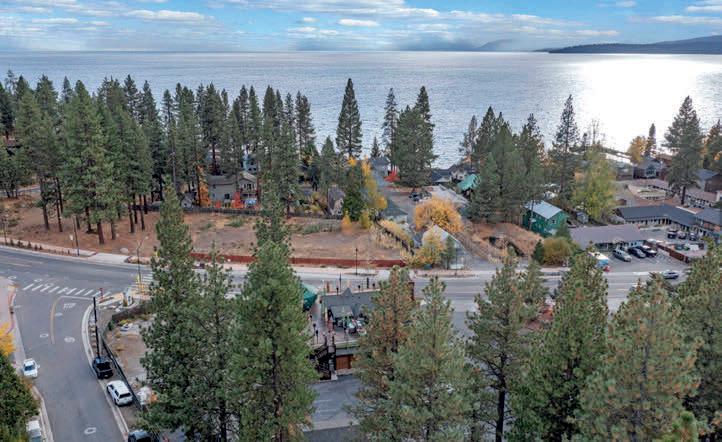
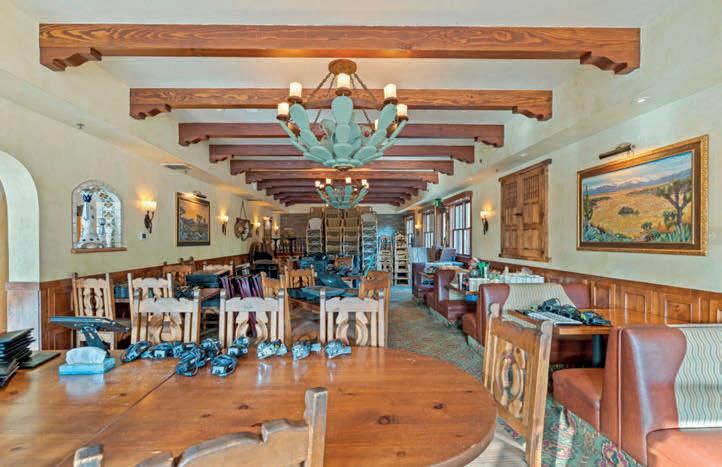

8791 N LAKE BLVD, KINGS BEACH, CA 96143
6,172 SQ FT | $4,900,000
ONE OF A KIND OPPORTUNITY! Nestled in picturesque Kings Beach, this iconic free-standing commercial building has the potential for a number of uses including retail, education, cocktail lounge, event center, or even housing. In its current configuration and recent past use, this charming restaurant includes everything you need to open a dining establishment. The total seating capacity is 305, with 180 inside and 125 on the Deck. The building is 6,172 sq ft with 4,237 sq ft +/- on the ground floor, and 1,935 sq ft +/- on the second floor deck with views of beautiful Lake Tahoe. The 0.38 acre parcel features 22 parking spaces and a secure trash enclosure on a paved lot. The property is located on popular Lake Blvd in Kings Beach, CA in scenic North Lake Tahoe. Recent enhancements in the vicinity have further elevated the area’s allure. Improvements to the roadway, sidewalk, lighting, and landscaping have created a vibrant, pedestrian-friendly commercial center in the heart of the Kings Beach community. Most fixtures, furniture, and equipment are included in the purchase price. The full service kitchen features a prep station, cook station, dishwashing station, and wait station. The second floor deck is serviced by an elevator and includes the large umbrellas and patio heaters. There is a 600 kw natural gas generator that is capable of running the entire building. The gorgeous wood bar, decorative tile accents, distinctive light fixtures, and glazed tile flooring offer an enchanting space for patrons to visit while enjoying cocktails.



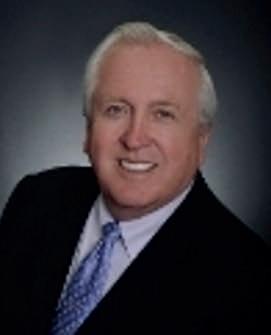
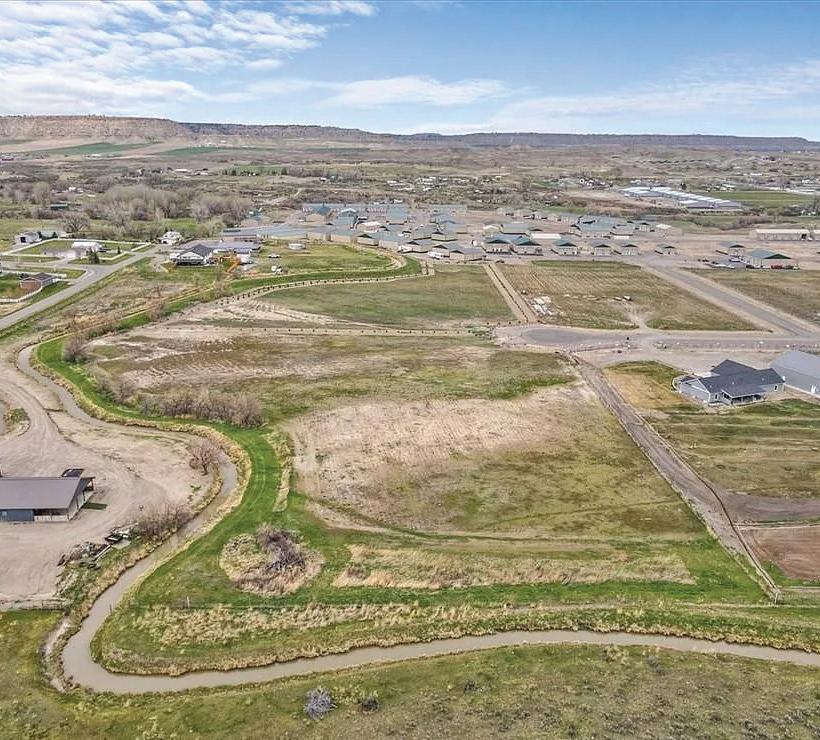
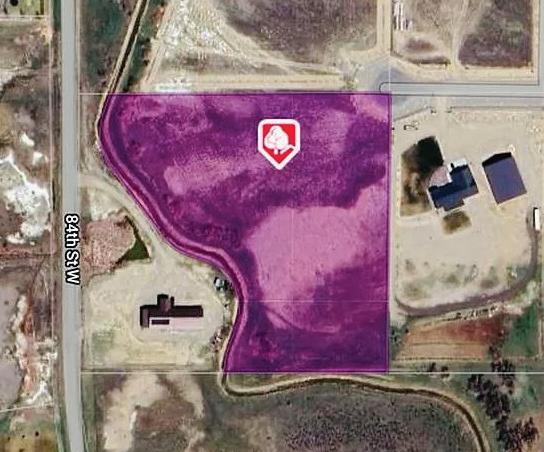
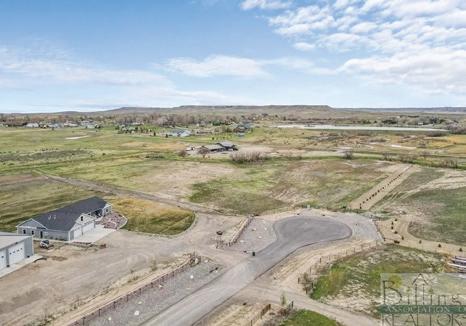
6.07 ACRES • $299,000 Unlimited water from High Ditch already piped to the property. Fenced with the gate. DEQ approval for three separate drainfield locations. Gas, power, phone and Internet are already on the property. 6.07 acres and its the largest lot in the subdivision and is at the end of that cul-de-sac With High Ditch border on probably 40% of the property. HOA fees of $600 a year, which includes water from the ditch and snow removal on the paved road. Come and build your future Home!!!

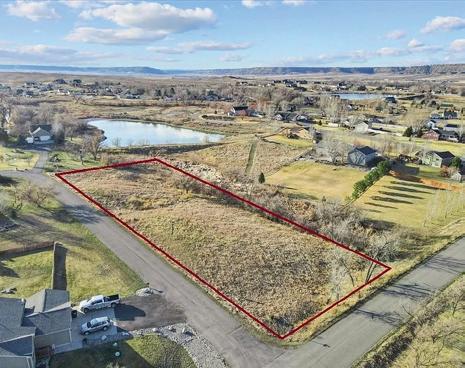
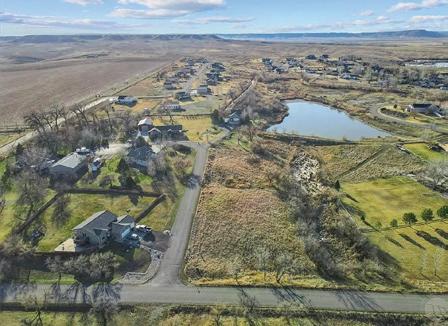
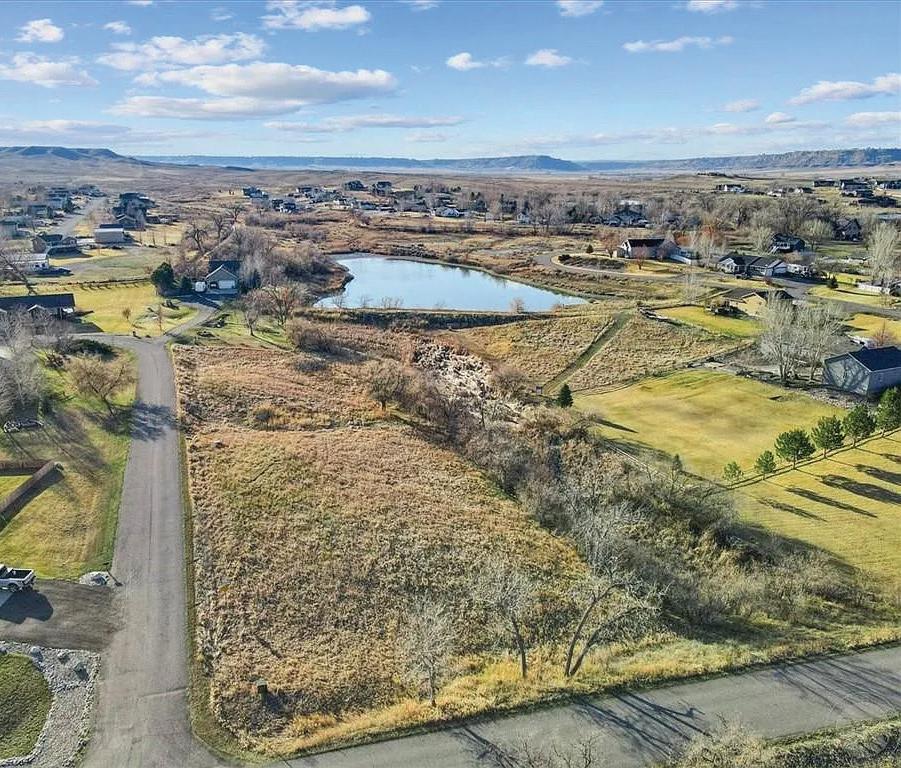
1.54 ACRES • $115,000 This property is a must see.....newer A/C unit 2023, Newer Roof 2024, all walls are finished and painted, Thermo pane windows, finished year round lanai, all plumbing is PVC, updated Kitchen and the house has been retrofitted to meet the 2012 Hurricane Codes. The house has an attached garage. Plus you get a deeded lot....Sweetwater is not a rental park. Our community offers many amenities for your enjoyment, we have an 18 hole executive golf course, a heated pool, a fitness center and a large clubhouse with billiards, craft room, library, ballroom and a full service Pub. We are very active with shows, dances, karaoke nights, lunches, pickle ball, tennis and a host of different activities and entertainment. Call today for a tour of Sweetwater, it’s a great place to live.

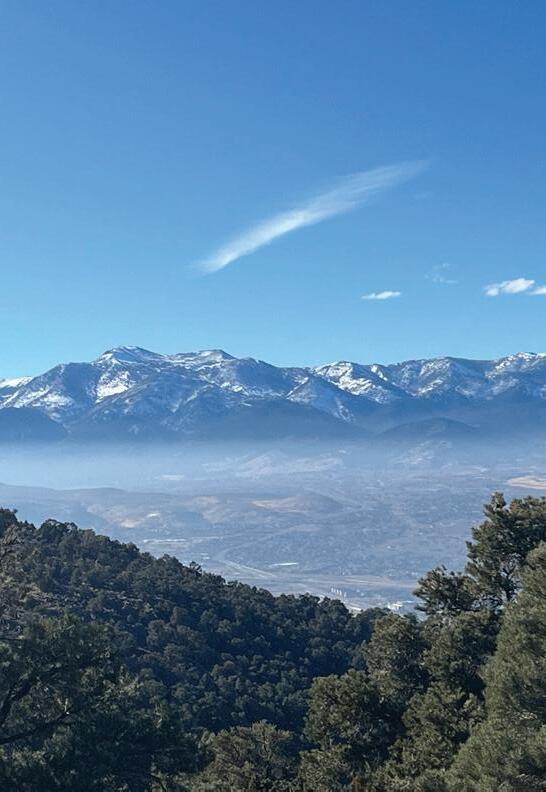
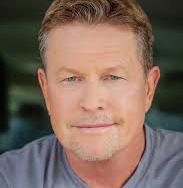
$199,000
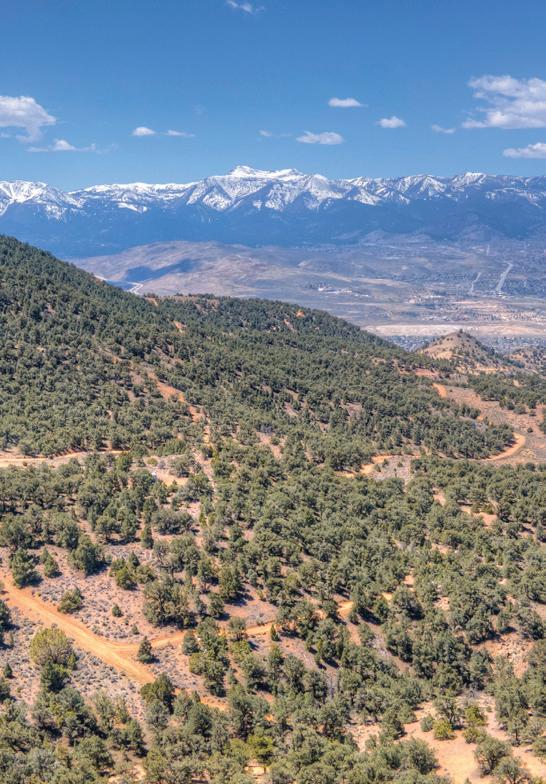
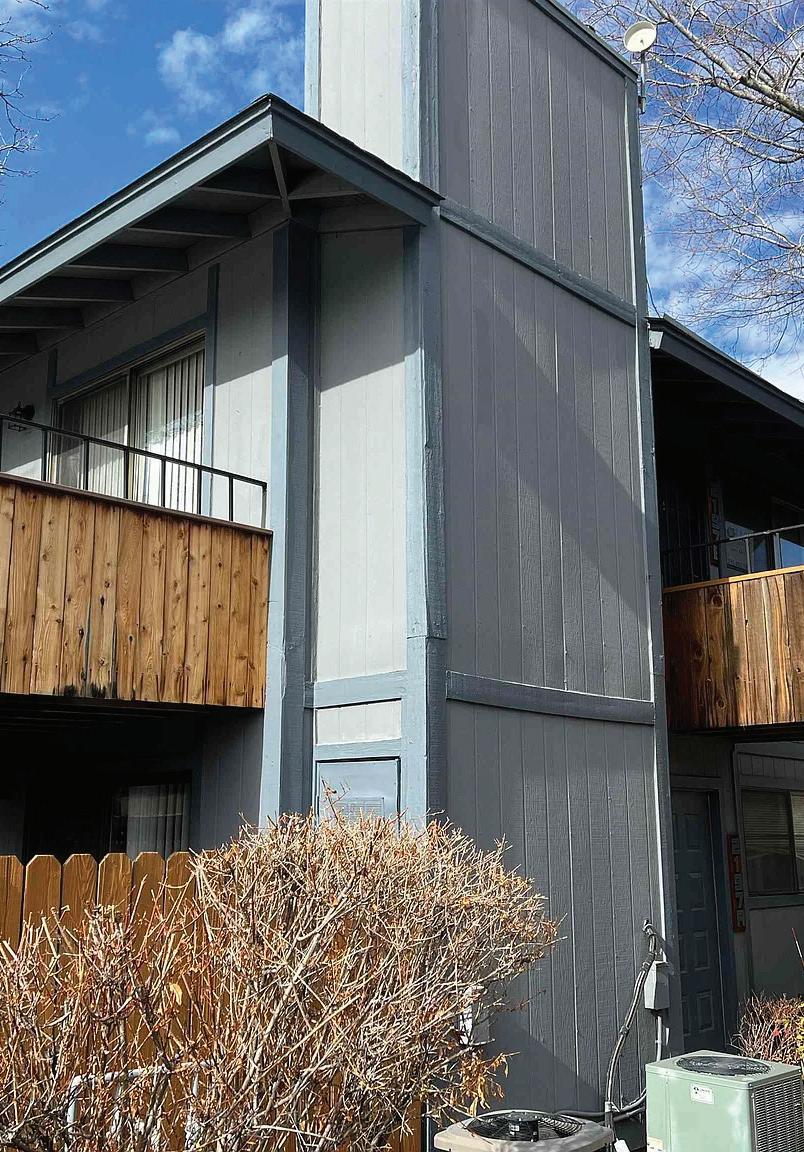

$250,000
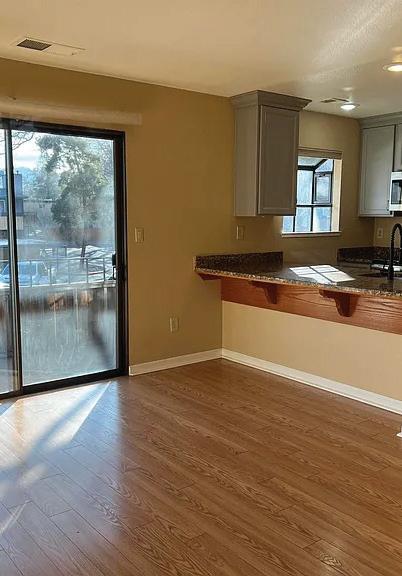
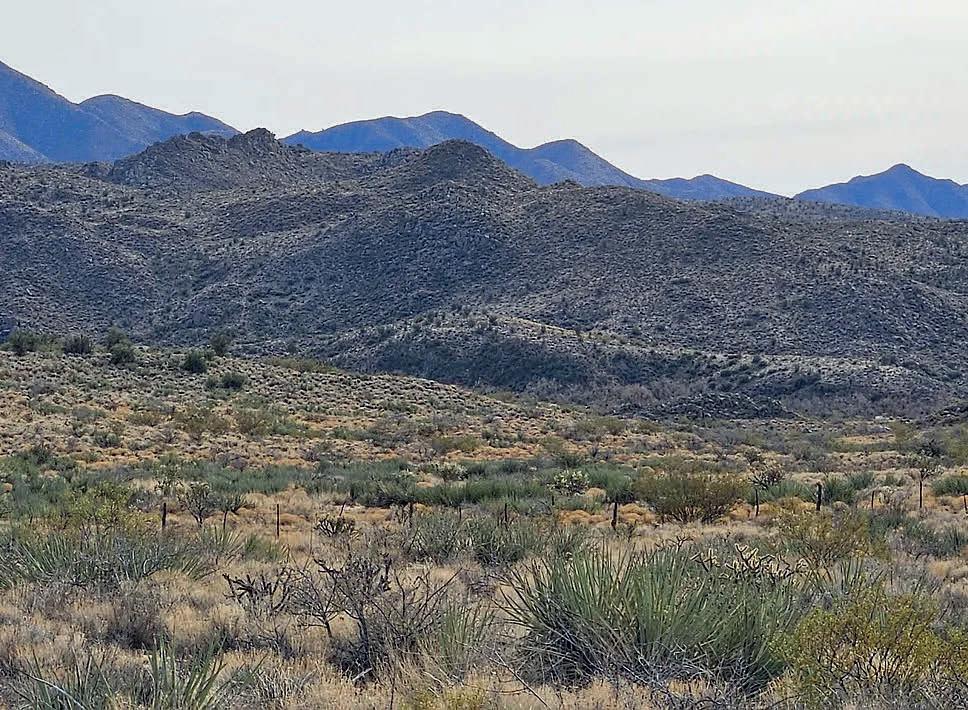
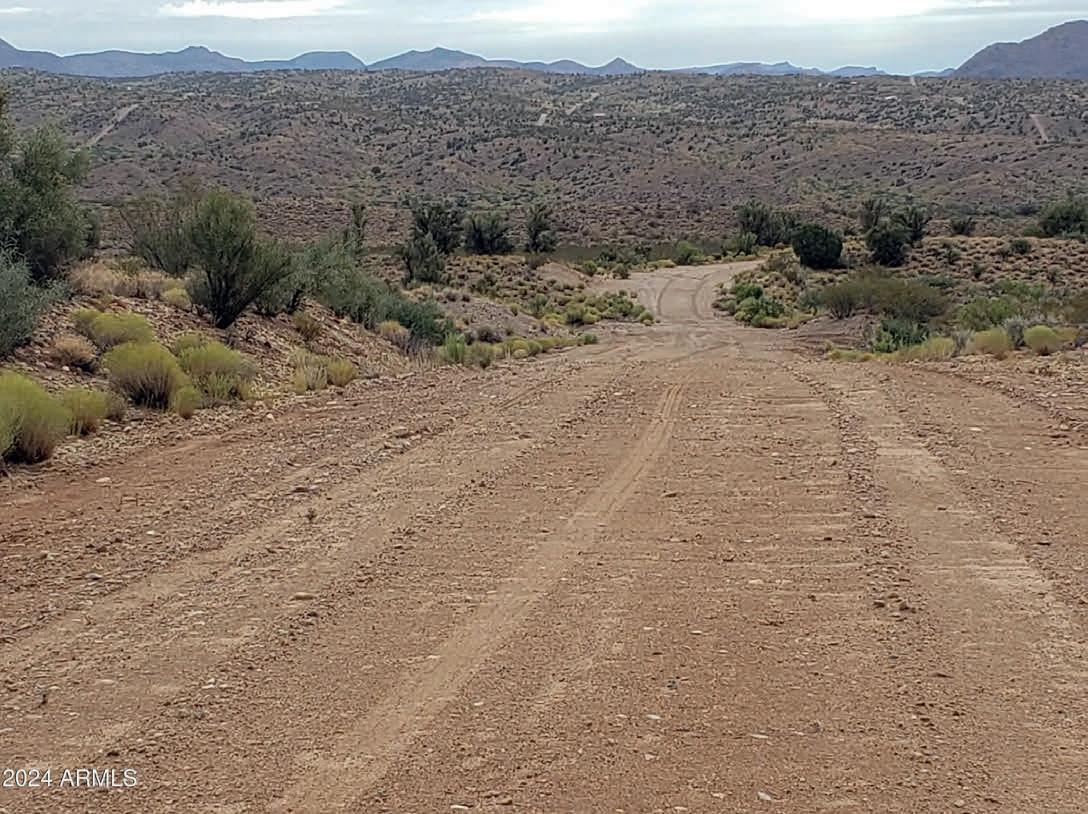
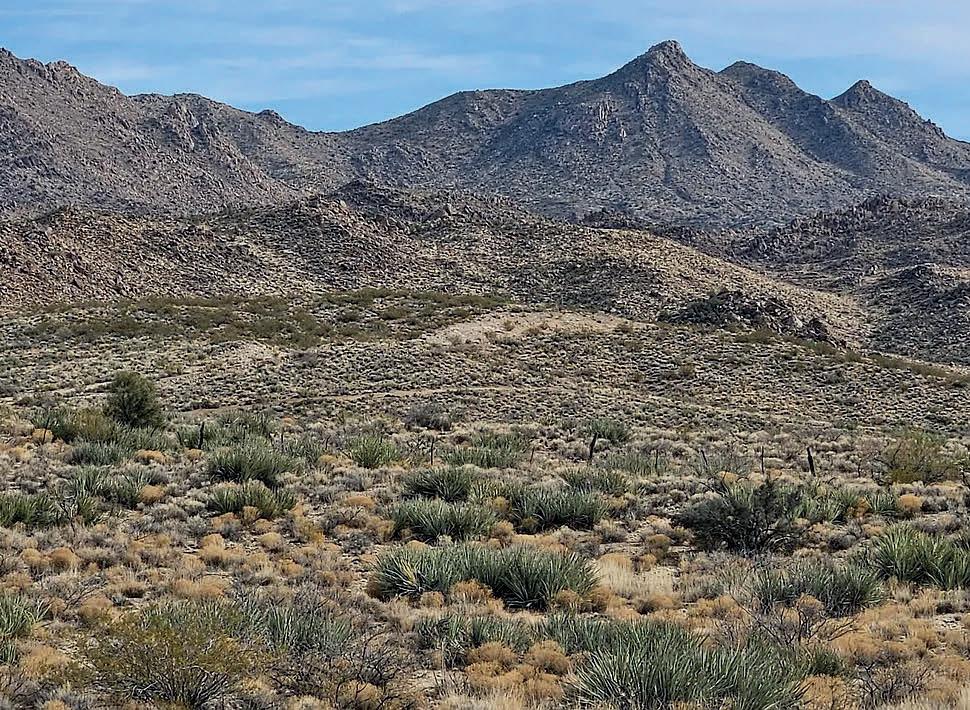
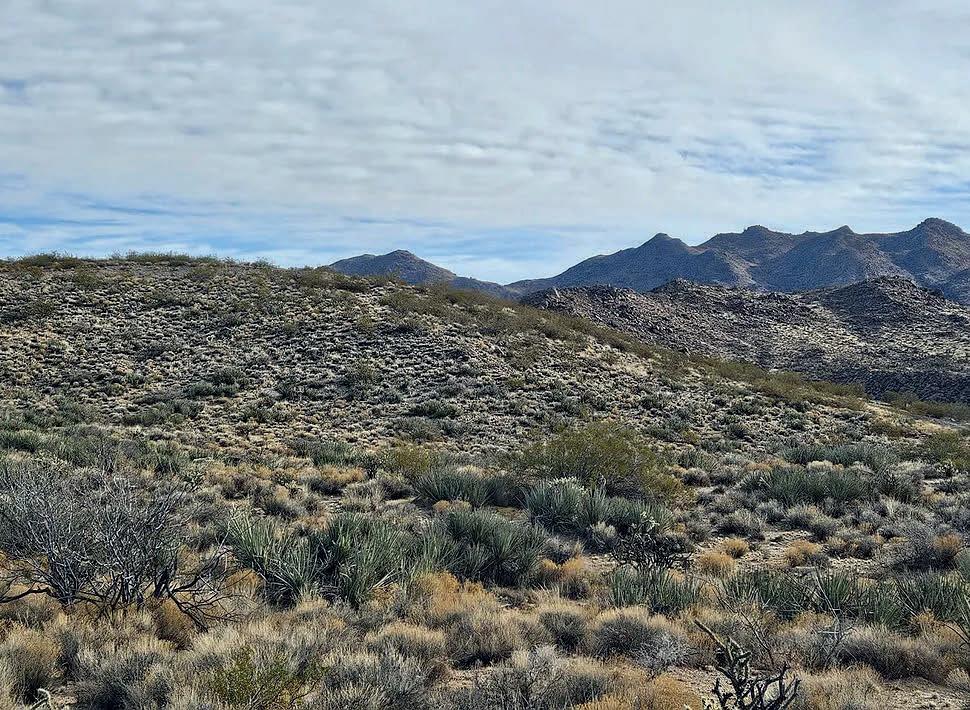
228,5 ACRES | $975,000
Enjoy wide open spaces, easy access, no HOA or covenants, conditions and restrictions. Getting out of the city? Come see Boulder Pass with the stunning views in the foothills of the Aquarius Mountains. The address is approximate. Located at 3,300 ft, with dense vegetation, rolling hills, arroyos and private access. Words cannot express the beauty of this area. 228 acres has been divided into 6 lots of 36 and more acres, many have several building sites for homes, barns, and guest houses. Plenty of room for the animals. Easy access, private roads, great water source, surveyed and staked. 2.5 hours from Phoenix, 25 minutes from Kingman, 2 hours from Las Vegas. Shopping and services a short distance. This is an off-grid area if you wish to live green. Power lines are approximately 1 mile. The area is on top of the Big Sandy Aquifer with wells in the area capable of producing 20-100 gallons per minute.
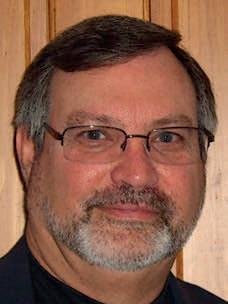
As a native to Northern Nevada, I have a unique perspective and ability to serve my clients. I know the market and areas of town like the back of my hand, and having witnessed the growth and change in the housing market, you could say, “I’ve Been There, Done That”. Northern Nevada has so much to offer. Diversity in landscape, people, and jobs. We are known for some of the best recreation in the country along with the plethora of local events, there is always something fun to do. If you are looking for someone who gives 100%, always puts you first, and is unrelenting in making your transaction the best it can be, I’d love to chat. Building solid, long lasting relationships is what my business stands on. I have had much success as both a listing and buyer’s agent. I have extensive experience with first time home buyers, investors and those in the luxury home market. And, as the wife of a veteran I am especially fond of helping our vets! I’d love to meet you- and talk about your next home adventure!
MARY CROW
REALTOR® | Lic.# S175154
775.848.6132
crowteamrealty@gmail.com
www.solidsourcenv.com
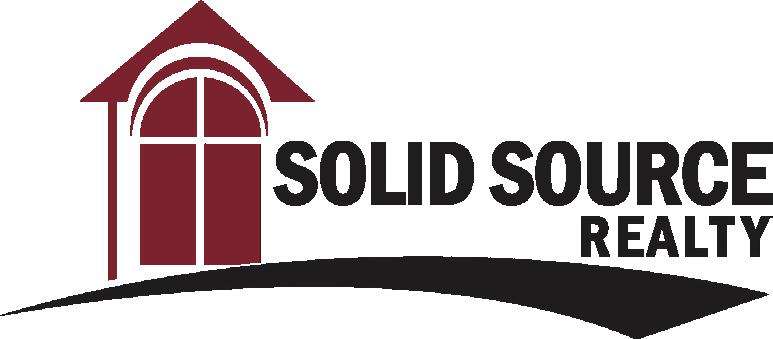

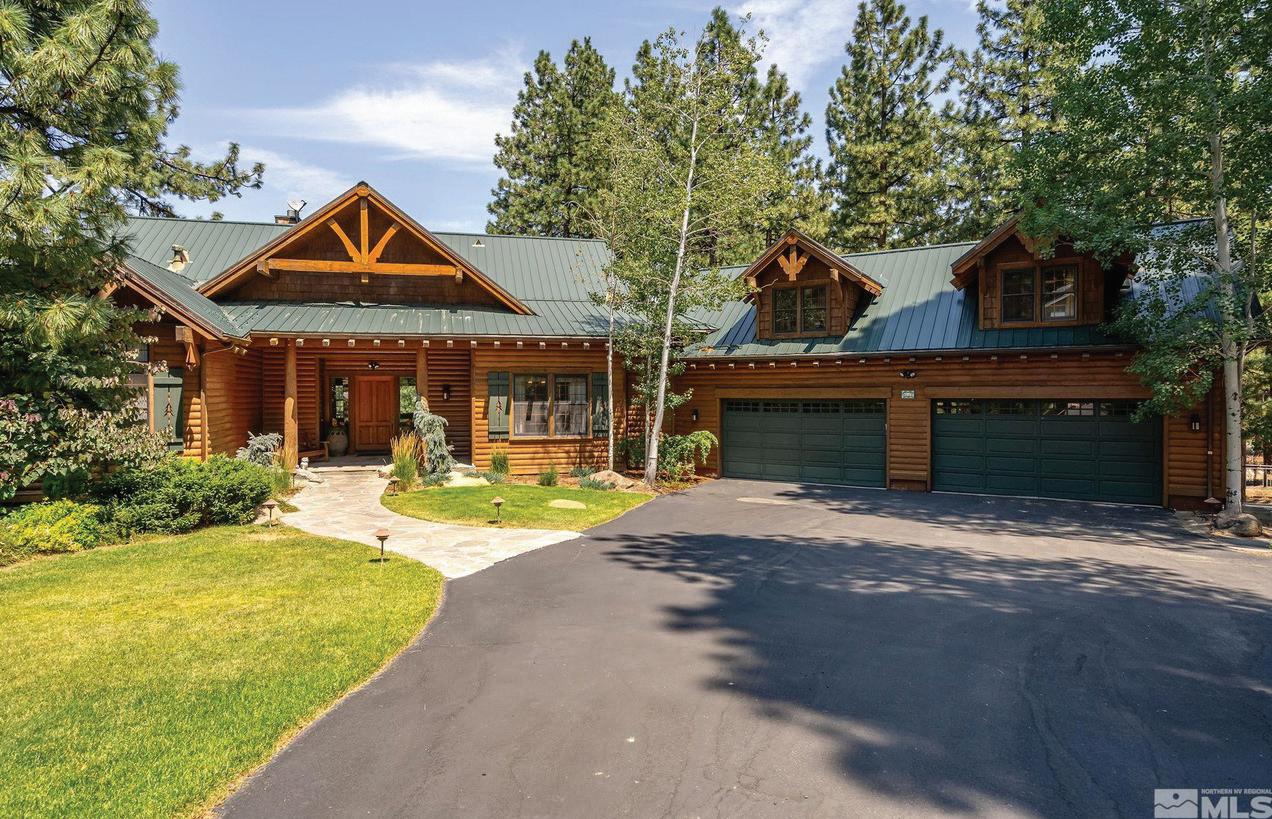
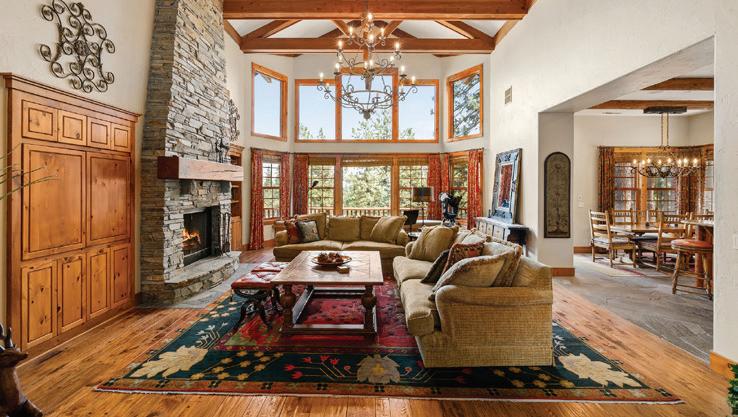
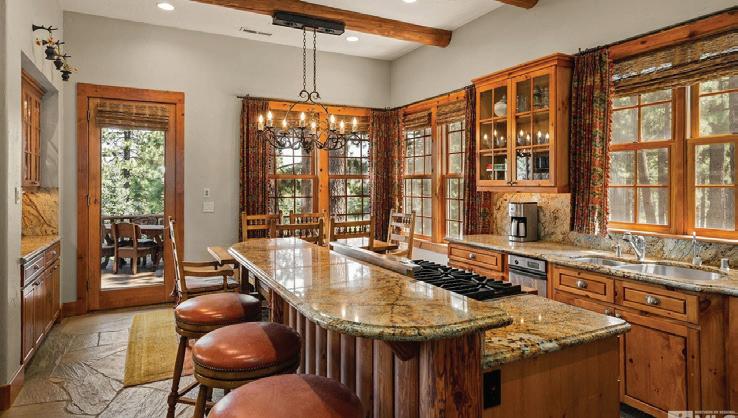

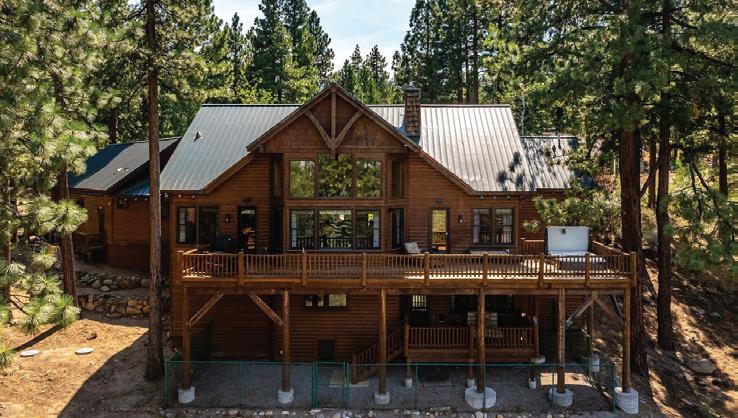
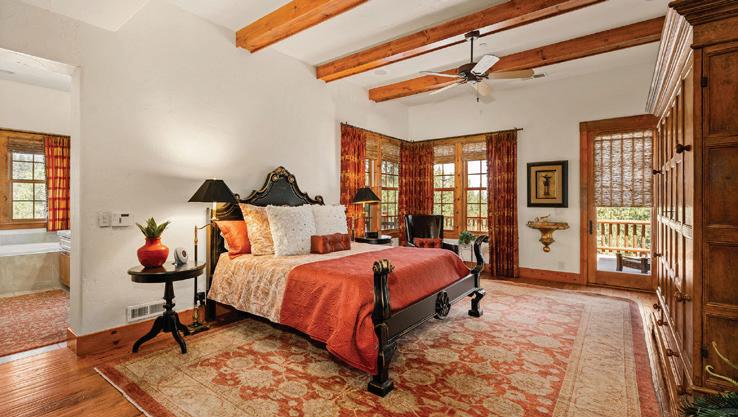
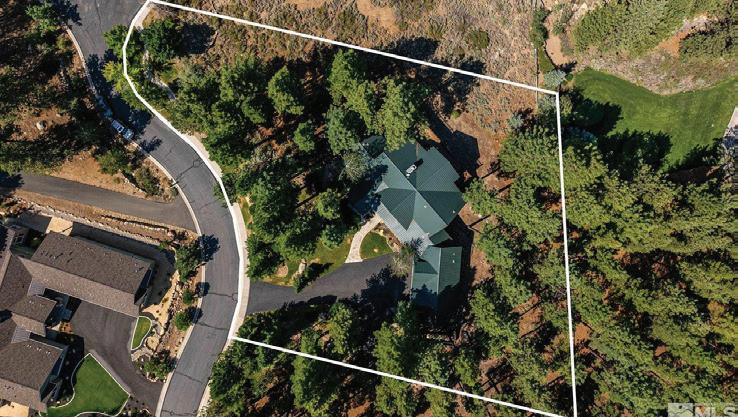
Nestled in Galena forest inside the quaint community of Rose Creek, this timeless and elegant 5795 sq ft home seamlessly combines natural beauty and sophisticated elegance. The grandeur of the 25 foot high ceilings adorned with hand hewn open beams creates a majestic atmosphere, accentuated by the striking floor-to-ceiling stone fireplace that displays the timber mantel, lumber sourced from the historic Comstock Mine in Virginia City. Expansive windows flood the space with natural light and frame the beauty of the forest beyond. Exquisite wide plank pecan and Quartzite flooring lends to the timeless charm of the home. The large upper deck constructed of Brazilian hardwood and a custom railing accessed from the kitchen and master bedroom, is perfect for entertaining or relaxing in the new sunken hot tub. The home also features a metal roof with heated gutters and leaf filters, 3 newer air conditioners (installed in 2022) multi-zoned, 3 tank commercial septic system w/ back up alarm, whole house zoned fire sprinkler system, whole home surround sound system, 2 climate controlled wine storage closets, primary bed on main level, steam shower in primary bath, gourmet kitchen, generously sized bonus room above the garage accessible from inside home, and an EV charging station in the oversized, 4 car, heated garage. Positioned on the 4th hole of the Montreux Golf Course, this 1.24 acre lot offers unparalleled privacy and a serene, high-end living experience. Home comes turnkey, furnished with custom furniture and drapery made in England. Grand, yet charming, this lodge style home in the forest is a must see!


320 ONYX CREST STREET, LAS VEGAS, NV 89145
4 BEDS | 3 BATHS | 3,341 SQ FT
SOLD FOR $1,125,000 | BUYER REPRESENTED
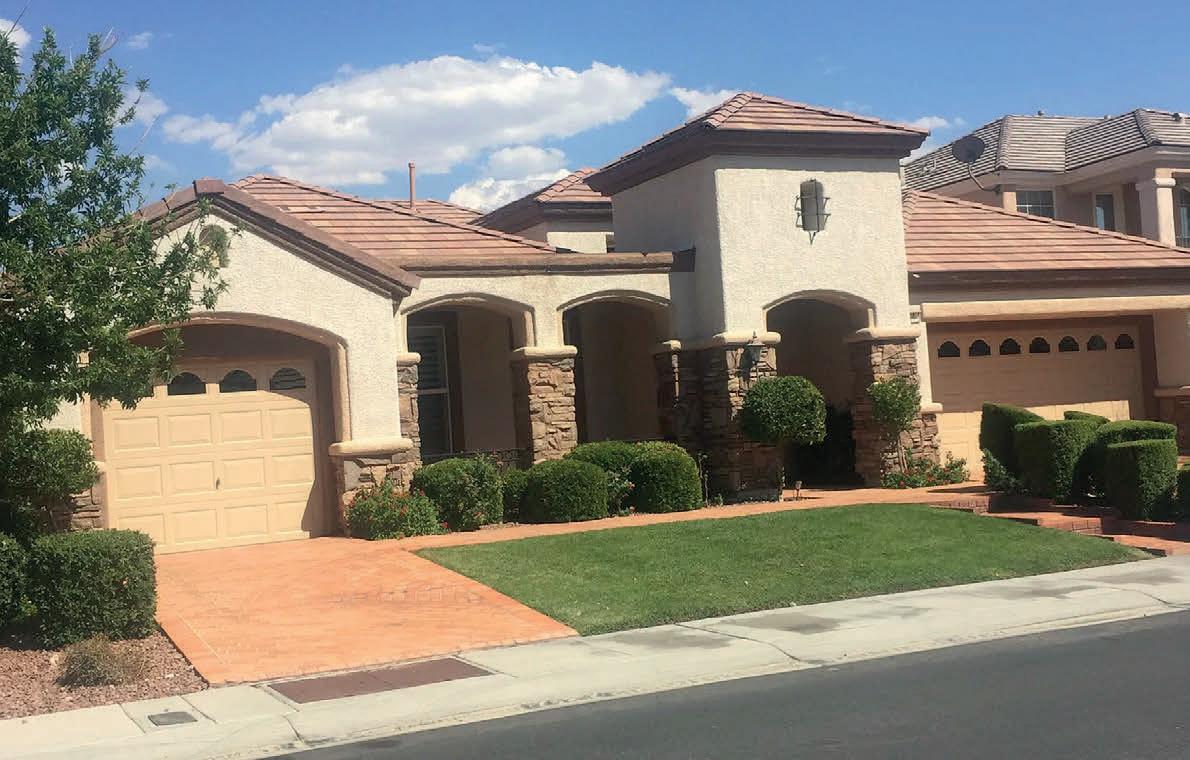
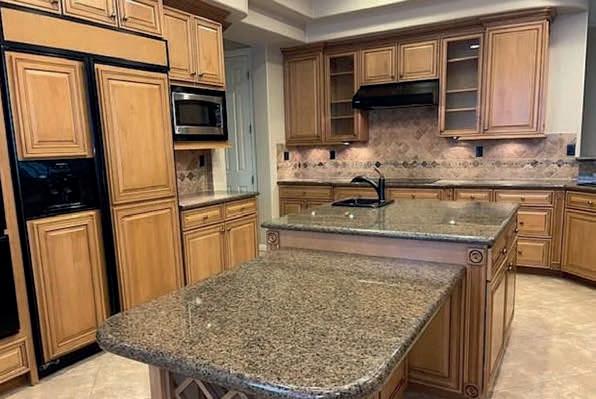
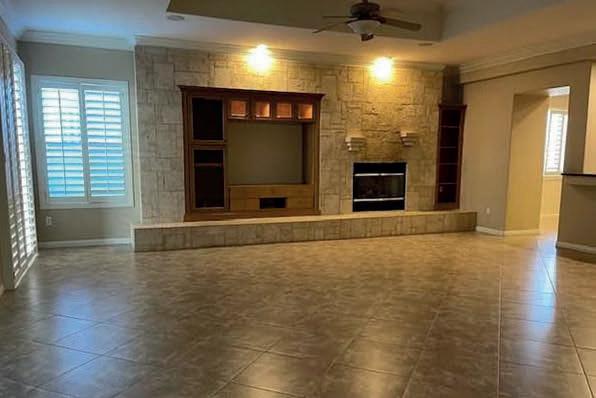
Wyking Jones is a professional and hard-working realtor in the Las Vegas, NV area who is known for his exceptional customer service and negotiation skills. After over two decades in the sports and entertainment world, his true love and passion is in real estate. Particularly the real estate market here in beautiful Las Vegas.
Wyking began his career in real estate and has joined Realty ONE Group, where he has been able to provide clients with undefined knowledge, expertise, and unparalleled passion for the field. In addition to helping clients buy and sell homes, Wyking is also highly skilled in residential buying and selling. Whether you’re looking to buy, sell, or invest, Wyking is here to assist. His true reward is seeing his clients achieve their real estate goals. Wyking will be sure to exceed your real estate expectations. Contact him today!


