






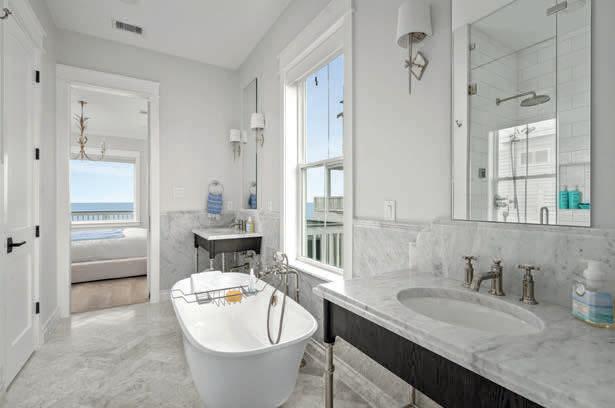















Nestled on a private 123-acre estate, this property offers breathtaking panoramic views, 9,000 sq ft of luxurious living space, and 2,500 sq ft of covered outdoor areas. Designed for comfort and entertainment, it features a Creston system, surround sound, a new theater, and 6 fireplaces. Meticulously crafted with Arkansas stone, reclaimed wood, and custom cabinetry, the home boasts wood floors, a tech-shield attic, high-efficiency HVAC, and a security system. The patio includes tongue-and-groove ceilings, stamped concrete, and travertine flooring. Outdoor highlights include a saltwater pool, outdoor kitchen, upstairs patio, and a pipe-fenced arena. The 11,000 sq ft barn features eight stalls with rubber mats and drains, turnouts, tack room, automatic waterers, a sprinkler system, and an attached 1,800 sq ft guest house. Blending luxury with ranch living, the estate also offers 78 acres of hayfields, hunting and a pond. More than a home—it’s an unparalleled lifestyle.


Wendy Cline is a skilled negotiator and goal-oriented professional who brings a fresh perspective to real estate marketing and client representation.
With a keen eye for detail and a commitment to excellence, she leverages innovative strategies to showcase properties effectively across various platforms. Wendy’s approach combines seasoned expertise with a modern touch, ensuring clients receive personalized service and outstanding results.
C: 281.460.9360
O: 281.858.3451


Have you ever imagined owning a private, luxury oasis tucked among the canopies in the heart of Houston? Welcome to 1900 W. 14th Street, an architectural triumph by the awardwinning StudioMet Architects—seamlessly merging cutting-edge contemporary design with the serenity of nature, all just moments from the vibrant Heights District.
Set on one of the largest lots in the Greater Heights area at over 22,000 square feet, this one-of-a-kind residence spans 4,665 square feet of meticulously curated living space. An inspiring blend of architectural artistry and modern functionality, this home is thoughtfully designed to evoke tranquility while delivering effortless sophistication.
From the moment you arrive, the frenetic pace of the city fades. Experience the soaring ceilings dressed with a floating chandelier, as warm, hand-milled wood feature walls usher you through expansive, light-filled spaces. Walls of glass frame panoramic vistas of mature trees and a gentle creek, creating a living backdrop that changes with the seasons.
The chef’s kitchen is a statement in both luxury and purpose, featuring a full Thermador appliance suite, sleek Caesarstone countertops, dual Blanco sinks, and picture frame windows elevating both form and function.
Each room is a continuation of cohesive, refined design: solid oak floors, Lutron Casetacontrolled lighting, automated shades, a complete surround sound system and artfully crafted fir wood accents unify the home’s aesthetic vision.
The primary suite is a sanctuary, with floor-to-ceiling glass and direct access to the tranquil outdoors. The spa-inspired bath, bathed in natural light from a dramatic skylight, features an oversized soaking tub, walk-in rain shower, and boutique-style dressing room with custom storage. Secondary suites each feature en-suite baths and tailored closet systems. A dedicated study with hidden closet easily serves as a fourth bedroom if desired.
Step outside to your own curated retreat with a wraparound terrace and grounds that offer multiple areas for lounging, meditating, or entertaining. With room for a resort-style pool and zoned for ultimate privacy, this home is more than a residence—it’s a statement of living well.


979.739.7549 nicole.fowler@compass.com





















Experience luxury living at this stunning Mediterranean Villa overlooking Clear lake. Enjoy panoramic waterviews from the poolside patio, balconies, and covered seating areas. The home boasts a grand entrance leading to a spacious living and entertaining area with floor-to-ceiling windows. The Euro-design kitchen features a 12 ft quartz island and top-of-the-line appliances. Elevator access to all floors, en suite baths, office, media room, and a private primary suite with balcony, fireplace and spa bath. Ample storage, 4+ car garage, guest suite, and pool bath complete this exceptional property. Don’t miss out on this exquisite lakeside retreat.
$2,500,000 | www.HAR.com/34096347





5018 GRAND PHILLIPS LANE, KATY, TX, 77450 | $925,000


Nestled on a spacious lot in the desirable Grand Lakes community, this impressive Trendmaker home offers an exceptional floor plan, large backyard, covered patio, & pool. Beautiful sealed slate tile floors run throughout the main level, except in the master bedroom, which features a cozy sitting area, fireplace, & hardwood flooring. Plantation shutters & elegant touches throughout, including a formal office w/ glass French doors & a formal living room w/ a built-in wine cabinet. The chef’s kitchen boasts updated KitchenAid appliances, a gas cooktop, new refrigerator, & custom-painted cabinets. Upstairs, you’ll find four additional bedrooms, each w/ its own bath, plus a game room. The 5th bedroom can be converted into a media room. The backyard is a perfect retreat, complete w/ a pool, covered patio, sitting area, additional half bath, & mosquito misting system. A spacious 2-car attached garage & single-car garage, automatic security gate, & private courtyard.
FOR SALE:
18306 E MORGANS BEND DRIVE, CYPRESS, TX 77433 | $545,000


Stunning single-story, 4-bedroom all-brick Perry Home in Bridgeland. The foyer features an extended entry that leads past the study and formal dining room, both with wood floors. The spacious family room includes a corner cast-stone fireplace and ceramic tile flooring. The island kitchen is equipped with GE stainless steel appliances and granite countertops. The master bath offers a garden tub, a separate glass shower, and double sinks with granite counters. Enjoy the outdoors on the covered back patio. Bridgeland amenities include a 6,000 sq ft community center, lap pool, diving well, twin sky slides, and tennis courts.

Dixie Hightower
Broker & Team Lead, The Hightower Team
832.722.7443 | dixie.hightower@compass.com
Dixie Hightower, a proud wife, mother of four daughters, grandmother to four, and devoted follower of Christ, leads The Hightower Team with a blend of professional expertise and personal warmth. With over 28 years of experience in the Houston and Katy real estate markets, Dixie has developed a deep understanding of local market dynamics and a commitment to delivering exceptional service. Dixie specializes in the Katy, Cypress, Fulshear, Memorial, and surrounding Houston areas, providing clients with invaluable insights and extensive resources. Under her leadership, the highly recommended, award-winning, and multi-million dollar producing Hightower Team is known for expertly guiding clients through the complexities of buying, selling, investing, and leasing properties. With comprehensive relocation services and cutting-edge market analysis, Dixie’s clients are empowered to make well-informed decisions.
Passionate about interior design and function, Dixie offers advice on enhancing the aesthetic and practical aspects of homes. This expertise helps clients envision the full potential of each property, ensuring their homes are both beautiful and functional.
Outside of her professional life, Dixie enjoys a vibrant and fulfilling personal life. She treasures time with her family, including her children and grandchildren. Her passion for shopping, travel, and dining reflects her love for new experiences and cultures. An advocate for

an active lifestyle, Dixie participates in various physical activities and wellness practices to maintain energy and balance.
She is also deeply involved in her community, frequently participating in fellowship activities and volunteering to serve others. This commitment to community service underscores her belief in giving back and making a positive impact.
Dixie holds numerous professional designations, including Master Negotiator certification and membership in the Luxury Home Institute, showcasing her expertise in managing complex transactions and high-end properties. Her enthusiastic and diligent approach, supported by hundreds of positive and grateful reviews, underscores her dedication to client satisfaction and community engagement. For all your real estate needs, trust The Hightower Team—where “Your Home is in the Heart of Dixie.”
Dixie worked tirelessly to get us the perfect house. She was very knowledgeable about the surrounding areas (entertainment, shopping, dining, and history of the area). At the end of the process, she and Lance felt more like family than just a realtor. We absolutely loved working with Dixie and her team and would highly recommend them to anyone. For any future purchases or sales we will only work with Dixie and her team. NANCY S. | BUYER | CYPRESS
Dixie helped us with the sale of our home. She helped us stage, take beautiful photos, and we had so many offers after the first showing that we didn’t have to have any more showings. We got exactly what we wanted for our house. Conner helped us buy our new home. She worked tirelessly to find us a home that fit all of our many requirements. She helped us navigate some awkward situations with some less-than-honest realtors. She was amazing. I highly recommend the Hightower team as a whole. SARA D. | SELLER | KATY
Luxury pool design has evolved beyond simple swimming spaces into sophisticated outdoor sanctuaries. This year’s trends emphasize smart technology integration, sustainable features, and resort-style amenities that transform residential pools into private paradise retreats. For homeowners looking to elevate their pool experience, here are five premium upgrades that will make your pool the crown jewel of your property.
1.Smart Technology Integration
The future of luxury pools is decidedly intelligent. Today’s most sophisticated pools feature comprehensive automation systems that put total control at your fingertips. Consider installing a smart pool management system that allows you to regulate temperature, lighting, and filtration from your smartphone. Advanced systems can even monitor water chemistry in real-time and automatically adjust chemical levels for perfect balance, while voicecommand capabilities are becoming increasingly standard for the ultimate in convenience.
2.Immersive Lighting Experiences
Transform your nighttime swimming experience with state-of-the-art LED lighting systems. The latest underwater lighting technology offers color-changing capabilities, programmable light shows, and even music synchronization features. Strategic placement of lights can highlight water features, illuminate pool steps for safety, and create dramatic shadows that enhance your pool’s architectural elements. Modern LED systems are not only stunning but also energyefficient, reducing operational costs while creating magical evening atmospheres.

3.Infinity Edge Integration
Nothing speaks to luxury quite like a vanishing edge pool. This architectural feature creates the illusion that your pool extends infinitely into the horizon, seamlessly blending with surrounding views. Modern infinity edges are being enhanced with premium materials like glass tiles and natural stone. For added drama, consider incorporating a dual-infinity edge design where water appears to cascade on multiple sides, creating a truly immersive experience that transforms your backyard into a resort-worthy destination.
The latest trend in luxury pools focuses on health and wellness integration. Install built-in hydrotherapy jets that offer targeted massage therapy, or create a dedicated exercise lane with resistance-generating current systems. Consider adding a connected spa zone with varying water temperatures and therapeutic features. These additions transform your pool into a comprehensive wellness center. Wellness-focused pool features have seen a significant surge in popularity as homeowners prioritize health and relaxation in their outdoor spaces.
Elevate your pool’s aesthetic appeal with high-end finishing materials. Glass tile mosaics, pebble finishes, and premium natural stone decking are trending in 2025. These materials not only look spectacular but also offer superior durability and comfort. Consider incorporating color-changing tiles or iridescent finishes that create stunning visual effects as light plays across the water’s surface. Modern pool surfaces are also being engineered with advanced technology to be more resistant to chemicals and UV exposure, ensuring lasting beauty.

The key to a truly luxurious pool upgrade lies in seamlessly integrating these elements while maintaining a cohesive design that complements your home’s architecture. Work with experienced pool designers who understand how to balance aesthetics with functionality, ensuring your investment adds both value and enjoyment to your property.






Perfectly nestled on a peaceful double cul-de-sac, this luxurious Frontier-built custom home offers exceptional craftsmanship, elegant design, and resort-style amenities—all in one of the area’s most sought-after neighborhoods. Step through a grand wrought iron front door into a home filled with timeless charm, featuring rich custom built-ins, detailed trim carpentry, and Italian wood-look ceramic tile at the entry. Stone flooring flows seamlessly through the formal dining room, wine room, gourmet kitchen, and spacious family room, creating a warm yet sophisticated ambiance. The chef’s kitchen is an entertainer’s dream—open to the family room and butler’s pantry— boasting granite countertops and top-of-the-line Miele and Dacor appliances. Enjoy exquisite stone accents, plantation shutters, and thoughtful details throughout.
Owner’s Retreat: The elegant master suite is a true sanctuary, offering private access to the pool, spa, and summer kitchen—perfect for morning coffee or an evening dip. The spa-like master bath features luxurious travertine flooring, refined finishes, and a tranquil atmosphere ideal for relaxation.


5 BEDS | 5 BATHS | 5,027 SQ FT | $1,395,000



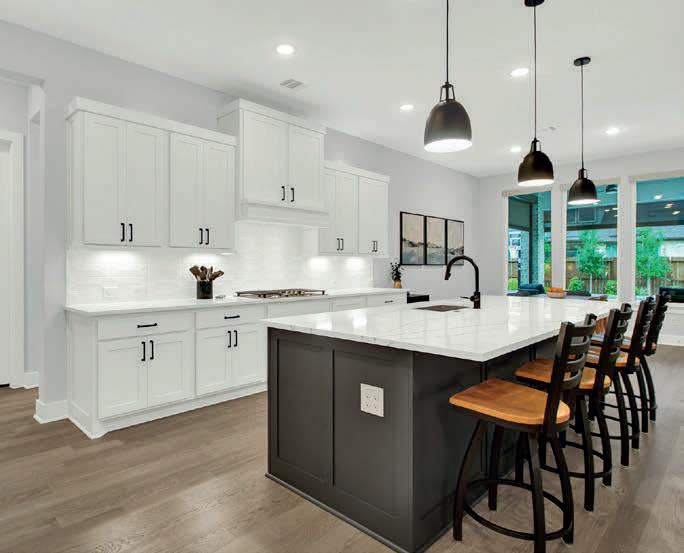



Stately Sophistication perfectly describes this luxurious home w/ attention to detail at every level & more upgrades than you might imagine! Located in prestigious Creek Rush at Cross Creek Ranch on an 80-ft lot, this floor plan is thoughtfully designed. Hardwood floors throughout the 1st floor. An abundance of windows allowing for great natural lighting & views of the resortstyle backyard. Gas fireplace w/stone surround, custom cabinets and shelves create a great focal point. 2-bedroom suites on the first floor to include the primary. Primary bedroom w/ensuite bath includes spacious walk-in shower, soaking tub & double vanity areas. 3 bedrooms, media, game room & 2 full baths up. Vacation at home in the backyard w/ remote-controlled screens to enclose the covered patio, outdoor kitchen w/built-in grill, refrigerator & storage. Pool/spa with tanning ledge & water features. Sport court & Putting green! Whole house generator. Walk to the neighborhood park or elementary!


Welcome to the Corner of LUXURY AND CONVENIENCE! 27 Old Windsor Way IS your dream come true! From the moment you step foot in this fabulous home, you sense there is something special about to unfold. Discover unparalleled luxury in this nearly 5,800 sq ft estate offering sophisticated living with resort-style amenities. Complemented by a butler’s pantry for seamless entertaining, the chef’s dream kitchen, equipped with high-end appliances and granite countertops, flows seamlessly into the family room, boasting a two-story wall of windows overlooking the pool and nature reserve. A dedicated home office and first-floor guest suite provide comfort and convenience. The second floor hosts magazine-worthy bedrooms, including a primary suite with a private balcony and water views. The unique third floor is an entertainment haven complete with a wet bar, media room, poker room, and ample storage. This property offers a rare blend of luxury, privacy, and exceptional living.





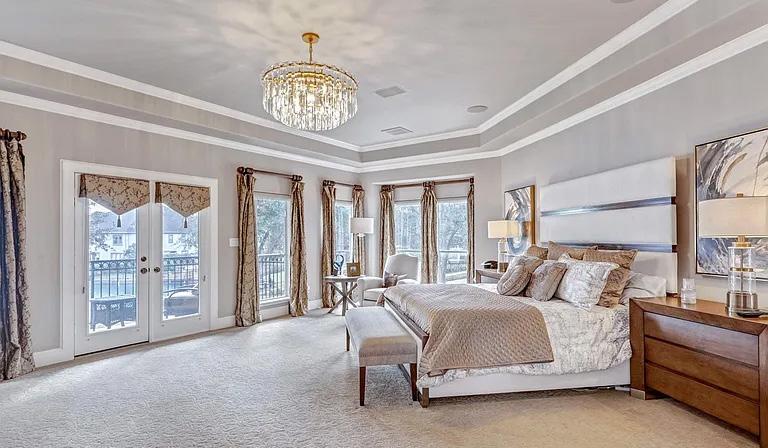


Southeast Texas boasts an impressive collection of lakes that offer the perfect blend of luxury, recreation, and natural beauty. From the pristine waters of Lake Conroe to the serene shores of Lake Livingston, this region presents an array of upscale destinations for those seeking a sophisticated lake retreat. The area’s unique combination of hospitality, world-class amenities, and year-round pleasant weather makes it an ideal location for both vacation homes and weekend getaways.
Lake Conroe stands as the crown jewel of Southeast Texas lake destinations, with Montgomery serving as its premier luxury hub. This 21,000-acre lake offers an exceptional setting for upscale living and recreation. The area’s most coveted real estate can be found in exclusive waterfront communities like Bentwater, where elegant homes command stunning lake views and residents enjoy access to a 10,000-square-foot fitness club, racquet club, resort-style pools, and multiple restaurants.
The crown jewel of the area is the Margaritaville Lake Resort, which brings an elevated island-inspired lifestyle to the lake with luxury suites and waterfront cottages. Visitors can indulge in spa treatments, fine dining, and golf at the 18-hole championship course. The area’s highend marina facilities cater to luxury boat owners, while the nearby downtown Montgomery offers boutique shopping and fine dining experiences.

Clear Lake Shores represents the perfect fusion of lakeside living and coastal charm. This exclusive community, situated in Galveston County, attracts affluent homebuyers seeking both lake and bay access. The area’s most prestigious properties are found in the Marina del Sol district, where Mediterranean-style villas and contemporary mansions line the waterfront.
The Clear Lake area is renowned for its upscale yacht clubs, including the nearby Houston Yacht Club in La Porte, which offers members access to premier sailing facilities and social events. Residents enjoy high-end dining options at waterfront restaurants and exclusive access to private beaches.
Lake Livingston has emerged as a haven for luxury lake living. The Cape Royale community stands out as the area’s most prestigious address, offering custom-built homes with private boat slips and panoramic lake views. The area attracts those seeking a more
secluded, exclusive lake experience while maintaining proximity to Houston’s urban amenities.
Lake Livingston State Park provides a pristine natural backdrop, while upscale resorts like the Pine Island Resort offer high-end accommodations and private marina access. The area’s golf clubs and country clubs provide additional layers of luxury living.

As the largest lake located entirely within Texas, Sam Rayburn Reservoir near Lufkin offers a unique blend of luxury and natural beauty. The most exclusive properties can be found in the Twin Dikes Marina area and along Jackson Hill Park Road, where custom-built homes offer private boat docks and expansive views.
The area is known for its bass fishing scene, with several prestigious tournaments held annually. Luxury accommodations like the Rayburn Resort cater to discerning visitors, while private clubs and golf courses provide additional recreational options for the area’s affluent residents.




10411 E RIO GRANDE RIVER DRIVE, CYPRESS, TX 77433
$2,599,999 | 5 beds | 5.5 baths | 6,971 sq ft
Welcome to this stunning, modern home that effortlessly blends style, comfort, and functionality. This impeccably designed home boasts 5 spacious bedrooms, each offering its own unique charm, and a full home office perfect for productivity or relaxation. Step inside to discover an openconcept layout where natural light pours in from floor to ceiling windows, accentuating the clean lines and high-end finishes throughout. The open kitchen features sleek cabinetry, and an expansive waterfall island—perfect for entertaining or everyday family meals. Downstairs, you’ll find the remarkable master suite, complete with a spa-like en suite bath and a jaw-dropping two-story walk-in closet—a true dream for fashion enthusiasts. Each additional bedroom is generously sized, ensuring comfort and privacy. Every inch of this home speaks to a lifestyle of refinement, luxury, and convenience. Make it yours and experience the ultimate in modern living.






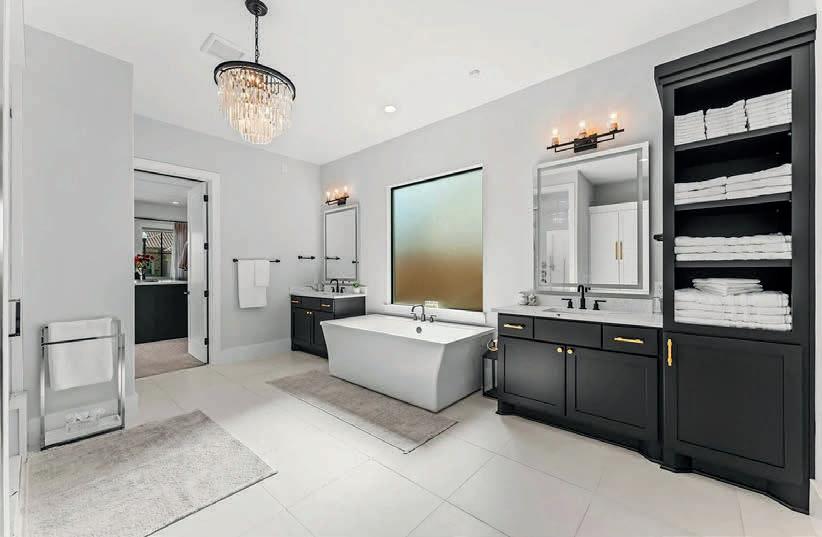







6 BEDS • 6 BATHS • 5,700 SQFT • $2,199,999 Welcome to 2626 Reagan Street—a meticulously remodeled gem in Houston’s coveted Woodland Heights. This 6-bedroom, 5.5-bath residence offers 5,700 sq ft of refined living space on a spacious lot, perfectly blending classic charm with modern sophistication. The gourmet kitchen features a spacious island, premium Zline appliances, dual sinks, and a wine chiller, making it ideal for entertaining. An expansive great room and a versatile den with a wet bar and full-size wine refrigerator create inviting spaces for gatherings. The main-level primary suite impresses with vaulted ceilings, French doors, a luxurious ensuite complete with dual vanities and a 72-inch soaking tub, and a custom-designed walk-in closet. Outside, enjoy a resort-style summer kitchen, covered patios, a secure driveway gate, and porte cochere—all just minutes from I-10 and zoned to the acclaimed Travis Elementary. Book your tour today!

5332 FM-1960 E,
jlarealestate.com

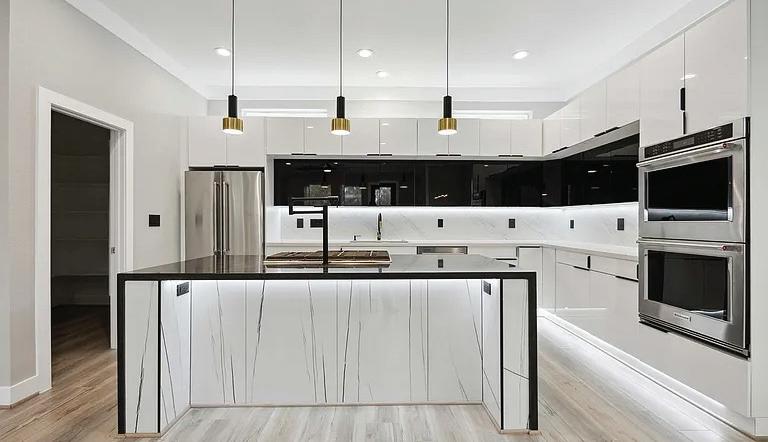


Broker
832.433.6400
tiera@lifestylecollection.realestate www.lifestylecollection.realestate

This stunning 3-story, 3-bedroom home offers modern luxury and high-end design in a prime location. Featuring a spacious, open floor plan, the kitchen boasts European-style cabinetry, waterfall quartz countertops, an oversized walkin pantry, double ovens, a built-in wine cellar, and premium KitchenAid appliances. Bathrooms include floating European vanities, motion-sensor lights, and a spa-like freestanding tub inside the shower. Additional features like step lights, an elegant fireplace, and oversized walk-in closets add to the home’s sophistication. Located in a gated community, this home’s sleek design, ambient under-cabinet lighting, and thoughtful details make it perfect for hosting or everyday luxury living. Don’t miss the wow factor!






5 BEDS | 5 BATHS | 4,001 SQ FT | $1,649,999


Welcome to 5216 Chestnut St where new construction meets luxurious living in the heart of Bellaire! Built by reputable builder Omni Homes this home has been meticulously crafted to elevate your lifestyle! As you walk in you will be welcomed by natural light, highlighting soaring ceilings, red oak wood flooring and exquisite finishes. A study/bedroom with a full bath on the first floor. An open-concept great room, with custom built-ins and a fireplace, flows seamlessly into A chef’s dream kitchen with top-named appliances, stunning custom cabinetry and gorgeous quartzite countertops. Upstairs, The master bedroom features a huge walk- in closet with his and hers sinks. You also have 3 additional bedrooms, a spacious game room and a media room where you can host movie nights with endless possibilities for entertainment. Zoned to Condit elm, Pershing M School and Bellaire High school. This is a MUST SEE! Premium materials, include red oak, mahogany, chrome finishes, natural stone or quartz.










2,700 COMBINED SQ FT | $565,000
HOUSE 1: 2 BEDS | 1.5 BATHS HOUSE 2: 3 BEDS | 2.5 BATHS




Welcome to your private, gated modern oasis! These TWO Single Family Dwellings (3/2.5 and 2/1.5) boasts sleek & chic designs & updates, perfect for those who appreciate contemporary living. As you step inside each home, you’re greeted by an open-concept layout that seamlessly merges functionality with style. The living spaces have pops of color that add a touch of personality. Each room is filled with natural light, creating an inviting atmosphere. The kitchens feature SS appliances & a waterfall island with comfortable seating for your guests! Retreat to the primary bedroom, where luxury meets comfort. Designer fixtures, and a private en-suite bathroom offer the perfect sanctuary after a long day. You are just steps away from the city’s finest dining, shopping, and entertainment options. These TWO homes are perfect for an investment opportunity (live in one and rent out the other or rent/Airbnb both) or families wanting to live nearby one another. Come tour the homes today!

REALTOR® | TREC #0496376
832.890.3504
shelley@shelleybtxrealtor.com www.shelleybtxrealtor.com






2 BEDS
2 BATHS 1,378 SQ FT
$369,000
2-2 centrally located midrise with 2 covered parking spaces within minutes to downtown, the Heights and Med Center. Walking distance to various eateries, a pet store and Enterprise car rental. Blocks from the Buffalo Bayou bridge and hike and bike trails. Public tennis courts 2 blocks away and an HEB and Walmart within a 1/2 mile.



713.906.7235 downtownreporting@gmail.com www.walzelproperties.com




806 E 29th Street, Houston, TX 77009



Welcome to this beautifully updated home located in Sunset Heights. Step inside to a freshly painted interior complemented by engineered hardwood floors and brand-new carpet in the bedrooms. Natural light pours in through an abundance of windows. With two living areas, one offering potential as a flex space, there’s room to create a home office There is additional space above the garage that could be built out for a rental. The kitchen features granite countertops, a walk-in pantry, a formal dining room, and a cozy breakfast room—perfect for both entertaining and everyday living. The large laundry room offers added convenience. Step through elegant French doors to a covered back patio and enjoy the expansive backyard, which is ideal for relaxing or hosting guests. The covered front porch and gated driveway add both charm and security, while the sunroom off the primary bedroom provides a serene retreat. With its spacious layout, modern updates, and unbeatable location.

THOMAS PHILLIPS
REALTOR ®
832.305.7848
t.phillips@kw.com www.t-phillips.kw.com

3 BEDS | 2 BATHS | 2,313 SQFT
Beautifully Renovated and Ready to enjoy this HOME & Backyard OASIS! with Pool on Double Lot in Energy Corridor! This Home is Remodeled & Ready for you to Move in & Call HOME SWEET HOME! New 2025 Features Include: Roof, Porcelain Tile Floors (except in Primary Bedroom), Double Pane Windows (some floor to ceiling!), Interior & Exterior Paint, Dishwasher, Concrete Pool Decking in Backyard. HVAC System approx 2022. Other (Recent) Upgrades Include: Recessed Lighting, Crown Molding, Granite Countertops, Under Cabinet Lighting in Kitchen & Custom Stone Backsplash, Whirlpool Oven/Range Cooktop w/Heavy Duty Venthood, Whirlpool Dishwasher (2025), Double Wide Sink w/Badger Insinkerator Disposer, Custom Front Door, Wood/ Gas Fireplace has New Ceramic Tile Marble Design Surround. New Paint & Epoxy Floor in Garage! This 1 Story Home is an Oasis/Feels Like a Vacation Home w/French Doors Leading to Huge Backyard & Pool! Now Professionally Staged so you can see the options & all the Natural Light! Listed by Joyce Eisenberg – 713.376.0048 | abundanceandjoyce@gmail.com








5 BEDS | 3.5 BATHS | 3,914 SQFT | $950,000 16202 COYOTE RUN LANE, CYPRESS, TX
Live in luxury in this beautifully designed 5-bedroom home nestled in the highly desirable Bridgeland community. Featuring an open floor plan with soaring floor-to-ceiling windows, this home is filled with natural light and stylish elegance. Enjoy a resort-style backyard with a sparkling pool and private pool house-perfect for entertaining or relaxing. Inside, you’ll find spacious living areas, a dedicated media room, and upscale finishes throughout. All just a short walk to H-E-B, coffee shops, and popular restaurants. This is elevated living in one of the area’s most vibrant neighborhoods.







This Mediterranean Oasis comes fully furnished & combines the best of both worlds. This unique 1/2 acre property features a stunning 3-bed/2.5-bath home that impresses from the moment you step in. The gorgeous entry foyer & cathedral ceilings, you’ll feel like you’ve stepped into a museum. To your left, you’ll find the formal dining room, while the media room is on your right. The split bedroom layout provides privacy & their own bathroom. As you walk through the columns, you’ll be greeted by an outstanding living room, dining room, and a gourmet chef’s dream kitchen equipped w/ all the amenities you could desire. The homeowner spared no expense when building this home from scratch in ‘15. The master suite is truly remarkable, complete with multiple walk-in closets. Step outside to discover a 50x60x18 red iron industrial building, featuring three bays, a car lift, and an adjacent office. The covered patio adds to the outdoor appeal. This one-of-a-kind hidden gem won’t last long!


VINCE BORTONI BROKER ASSOCIATE
713.928.2240
bortoni@sbcglobal.net






Step into this charming 1930s Houston home near the Museum District and Texas Southern University. Recently renovated, it combines historic charm with modern amenities. Inside, admire original hardwood floors, a vintage-style kitchen with gas cooking and custom cabinets, 3 full bathrooms, plus a half bath. The converted attic serves as a spacious suite. Enjoy a tankless water heater, brushed nickel finishes, a new driveway, and a motorized gate for safety. This 4 bed, 3.5 bath home also boasts a utility room doubling as a mudd room. Seller did the renovations to this home in 2023 & 2024, new roof, converted attic, new electrical, new pex plumbing, all exterior brick replaced including chimney, motorized gate and much more. Don’t miss this opportunity to own a piece of history!

Step into this beautifully updated residence that effortlessly marries historic charm with modern living. Boasting three inviting bedrooms, including two luxurious primary suites, this stunning property is a haven of comfort. Rich, wood floors and elegant 1920s-style tiles in the kitchen and bathrooms exude sophistication. Custom tile work in each bathroom and high ceilings with intricate crown molding add to the home’s grandeur. The generous back deck is perfect for entertaining, while the oversized detached carport provides convenient parking. Efficiency is key with a tankless water heater and stylish brushed nickel finishes. Experience this exceptional bungalow in Houston’s premier Historical District today! Some of work was done in 2024. New roof, carport, driveway, exterior and interior paint. Updated kitchen stainless steel appliances. The current owner used the front bedroom as a office we have virtually staged it for you to envision how you can use the space.





4 BEDS | 3.5 BATHS | 3,788 SQ FT | $1,550,000
Nestled in the heart of Houston Heights & zoned to Harvard Elem. Grand 4 bedroom, 3 1/2 bath home blends timeless charm & modern luxury. Enjoy soaring ceilings & gleaming wood floors throughout. Entryway leads to light-filled formal living & dining w/ gaslog fireplace. Handy passthru butler's pantry w/ wine fridge & sink. Chef's kitchen features island w/ bkfst bar, s/s appl, 42” gas range, pot filler & walk-in pantry. Spacious open family room w/ a wall of built-ins. Big first-floor bedroom w/ full bath across the hall
is ideal for guests or home office. Powder room & outstanding laundry room too. Upstairs is a 19x13 game room & oversized primary suite w/ private balcony, spa bath & dream closet with a hidden surprise. Two more bedrooms & full bath complete the second floor. Outdoor living options include covered back porch, 4 upper balconies and landscaped back yard. Spacious interiors & unbeatable location—truly a Heights gem! Generac 24KW Generator 2021. Roof & wood fence 2024.









$637,865 | 3 BEDS | 3,5 BATHS | 3,162 SQ FT
Experience Luxury Living in this custom-built Montrose townhome! Featuring 3 spacious bedrooms—each with its own ensuite bath—and a convenient half bath, this residence offers both functionality and elegance. The gourmet island kitchen is a chef’s dream, showcasing granite countertops, farmhouse sink, two pantries, soft-close drawers, and premium stainless steel appliances. The massive primary suite is a true retreat, complete with a spa-inspired bath featuring a jetted soaking tub, a walk-in shower with body sprays, and plenty of space to unwind. Say goodbye to allergens with updated, carpet-free flooring throughout. Oversized windows fill every room with natural light, creating a warm and inviting atmosphere. For outdoor enjoyment, this home boasts two private rooftop terraces with stunning downtown views, perfect for entertaining or relaxing. Ideally located just minutes from premier dining, shopping, and parks, this home seamlessly blends luxury and convenience.








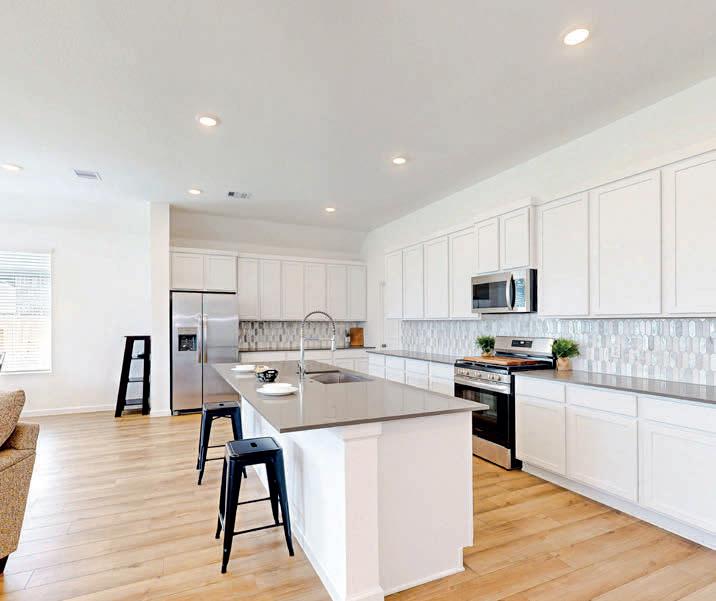





Central and secluded, this Mediterranean style home is situated in a three-home gated enclave. This amenity-rich home is built to entertain. Highlights include a private heated pool/spa, fully wired theatre room, magnificent seven shower primary bath, sprawling primary wrap-around closet, 100+ bottle climate-controlled wine cellar, first floor guest suite w/private entrance/full bath/kitchenette, and a garden-ready rooftop terrace with magnificent city views. The first floor features a sunken formal living room overlooking a heated pool/spa area with plenty of room for an outdoor cooking area. Custom pool shades create a wonderful private ambiance. Additional first floor features include formal dining, wet bar, gourmet island kitchen, and private patio area. The dramatic Primary Suite features marble floors, a fireplace, a separate sitting room/study with wet bar and lavish primary bath that opens up into a Romanesque Luxurious space that feels like your own private spa. The second and third floors have spacious guest suites. The third floor includes a media room and a separate game room. This home is a true gem.









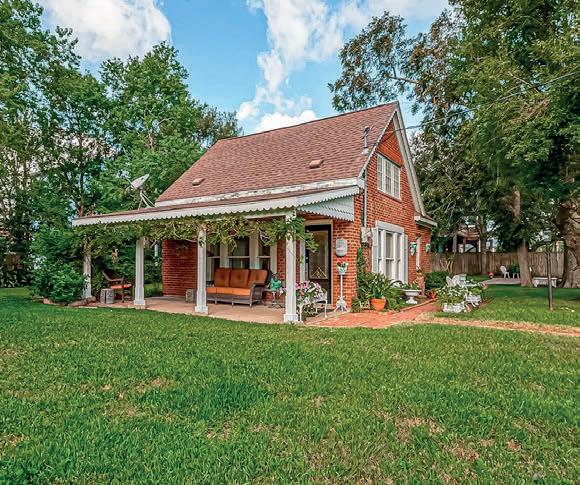






















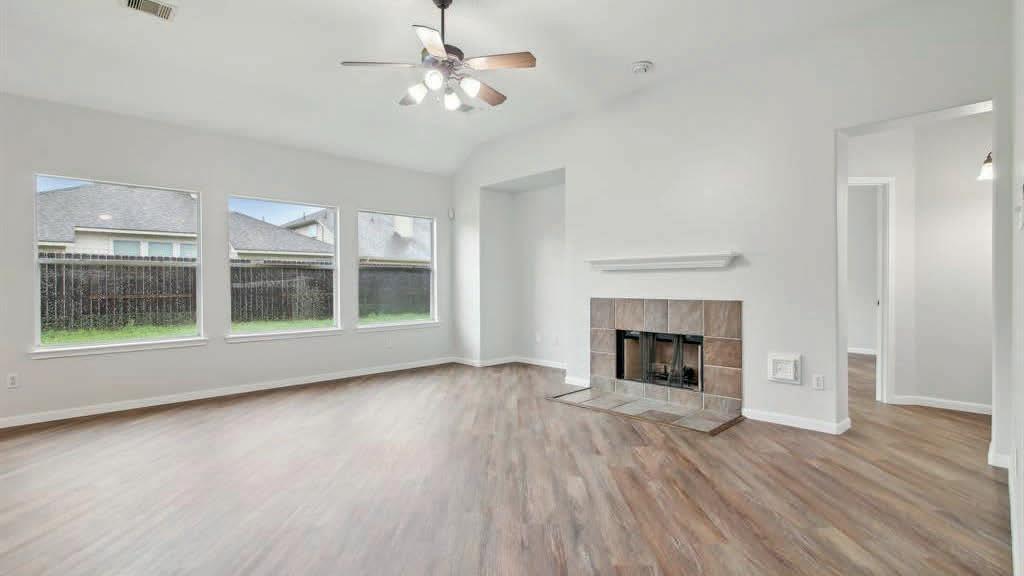









This beautiful single-family home is situated on a tree-lined corner lot in the highly desirable neighborhood of Mandell Place. Upon entering, you are greeted by the private side courtyard nestled under the thick oak tree canopy above. The first-floor guest bedroom with adjacent bath includes direct access to the rear deck. The spacious living room features a wood-burning fireplace, built-ins, and is flooded with natural light from the floor-to-ceiling bay windows and casement windows overlooking the oak trees beyond. The kitchen includes upgraded custom cabinetry, a paneled Sub-Zero refrigerator, and a bar for additional seating. The dining room balcony provides a great spot to enjoy a cup of coffee or entertain guests. The third floor consists of another light-filled space — the large primary suite with vaulted ceilings, a second wood-burning fireplace, and an adjoining office/loft space. The primary bath offers dual vanities, a separate shower and tub, and access to an abundance of closet space. Extremely convenient area — just two blocks from the world-renowned Rothko Chapel and Menil Collection and park, Montrose H-E-B, retail stores, and plenty of Houston’s best restaurants. No HOA!





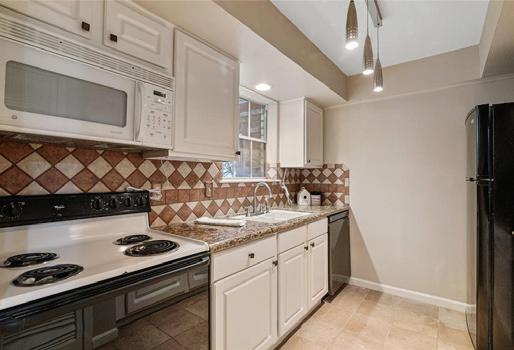
2 BEDS | 2.5 BATHS | 1,428 SQFT | $219,900
Unit is in the heart of Memorial with gated access. One of the best kept secrets, just miles from the beltway. In-between the Galleria and City Center. Gated community.






2 BEDS | 2 BATHS | 2,541 SQFT | $390,000
Light and bright 2 bed, 2 bath home (can convert back to 3 beds). Updated kitchen with pantry, spacious living/dining areas. All bedrooms on one side. Enclosed garage used as workspace. Estate/Probate sale. Great potential for investors—must see!


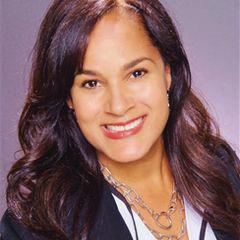


Stunning single-story home in the highly sought-after FBISD school district. Convenient access to Ft Bend Tollway, shopping, parks, and Sienna amenities. This home features a split floor plan, a private front courtyard, open concept living/dining/kitchen area, 3 car garage & a spacious covered back patio. With 4 bedrooms, a flex space, and a tree-lined backyard w/ plenty of room for a pool, there are endless possibilities for customization. Upgraded finishes include quartz countertops, luxury vinyl, soft-close cabinets/drawers, designer lighting, and custom touches throughout. Relax in the Massive family room w/ stacked stone gas log fireplace & ample storage with built ins up & down. Primary bathroom has gorgeous freestanding soaking tub & Dual showerheads. 2 Closets in Primary suite. Entertain with breakfast bar, 6 burner gas range, pot filler, double ovens & oversized granite sink. Tankless water heater & softener. Stucco & stone exterior with landscaped yard for added curb appeal.










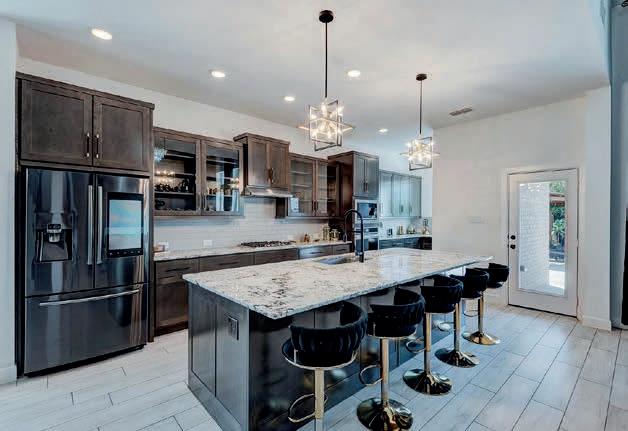

7311 ORANGETIP ROAD, KATY, TX 77493
5 BD | 4 BA | 3,529 SQ FT | $835,000
Welcome to this exquisite David Weekley-BEAUTIFUL AND SPOTLESS! 5-bedroom, 4-bathroom residence nestled in the prestigious Cane Island, in the Monarch section and zoned to top-rated Katy Schools. When you walk into this beautiful and stunning home you will indulge in the many upgrades throughout, such as French door office/ studio, beautiful spacious family room, with an electrical fireplace and plenty of wall windows. Beautiful owner suites with oversize showers. A chef style kitchen with quartz countertops, lots of kitchen space and plenty of cabinets, upgraded appliances and a huge island. The upstairs includes 3 bedrooms and 2 bath and owner suites it’s downstairs, and a guest room with a private bath..... and them you can relax into a backyard oasis featuring a sparkling heated swimming pool and spa, with water cascades complemented by a spacious covered patio, gazebos and a unique backyard decorations. You will feel at home! Come and see this beauty! BEAUTIFUL + SPOTLESS

4 BEDS | 3 FULL BATHS AND 2 1/2 BATHS | 4,100 SQ FT



This stunning David Weekley home is thoughtfully designed and beautifully upgraded. It offers 4 bedrooms (2 down, both en-suite), 3 full and 2 half baths, and a 3-car tandem garage. Inside, enjoy wide plank flooring and a private study with custom double doors. The chef’s kitchen boasts quartz counters, white cabinetry, double ovens, a 6-burner gas cooktop with a two-tone finish, and a designer backsplash with gold accents. The open living and dining areas feature a wall of sliding glass doors that lead to a covered patio with custom shades—perfect for indoor/outdoor living. The primary suite impresses with cathedral ceilings, a spa-like bath with dual vanities, soaking tub, walk-in shower, and a spacious closet with dressing mirror and laundry access. Upstairs includes two bedrooms with a Hollywood bath, game room, media room, and an extra half bath. Plus, enjoy all the amazing amenities Cane Island has to offer! MISTY GONZALEZ REALTOR®

281.725.4656
mistygonzalez@kw.com





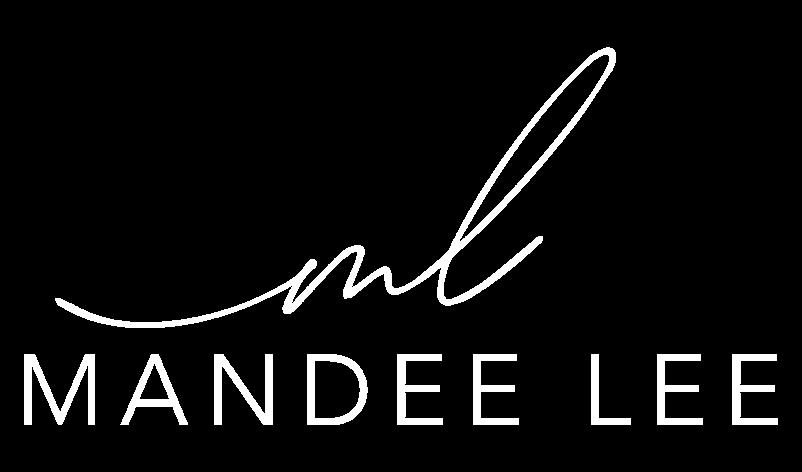
Every move comes with big decisions—and Mandee Lee is the kind of professional who brings clarity, ease, and assurance to every step of the journey. She blends expertise with intuition, offering thoughtful guidance every step of the way. With over a decade of helping buyers and sellers move forward—whether across Houston or across the country—Mandee is a trusted guide through life’s biggest transitions.
Mandee’s background in corporate relocation gives her a distinct advantage in anticipating needs and navigating transitions smoothly. As a certified Resort and Second Home Property Specialist, she also supports clients seeking vacation homes or investment properties with strategic, lifestyle-driven insight.
Clients often say working with her feels effortless—because she takes on the complexity with calm confidence and genuine care. You’re not just getting a real estate agent. You’re gaining a trusted advocate with the poise and perspective to move you forward with certainty.
“We were very fortunate to have Mandee as our realtor. We relocated from San Antonio and were looking in a very broad area. She helped us navigate the Houston area and helped us narrow down our search. Mandee was always available to answer any questions and made it a priority to look into any house we wanted to see. She was an excellent communicator, very friendly, and positive to us and other realtors. We appreciate her being real, honest, and genuine. Mandee focused on our top wishes in a home and would not let us settle. We always knew the next step in the home buying process and she went above and beyond to help us find our home. Mandee made it clear in her work that she was on our side and had our best interest in mind. If you need a realtor, she will get you set up and won’t quit until you are in your home!”
4
This stunning 4-bed, 3.5-bath custom home with a 3-car garage sits on a prime corner lot in Oakhurst at Kingwood, a vibrant golf course community. Enjoy elegant design, hardwood floors, soaring ceilings in the great room, toptier appliances, and high-end finishes throughout. The open-concept layout includes a two-story living space, perfect for modern living. The oversized backyard is built for entertaining, featuring a heated saltwater pool/spa and a fully equipped outdoor kitchen. Major updates: Roof & AC (2021). Just 15 minutes from the airport! See the attached document for a full list of features and upgrades. Don’t miss this incredible opportunity!


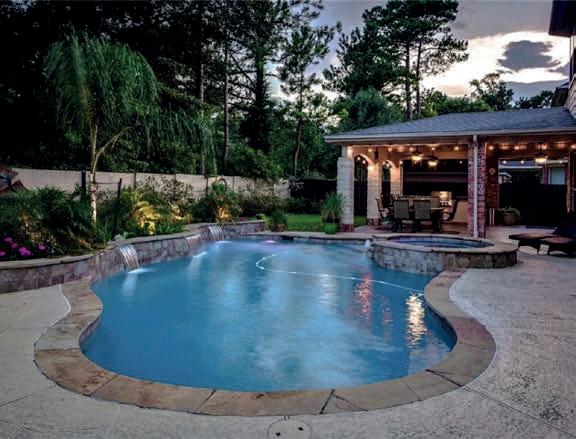
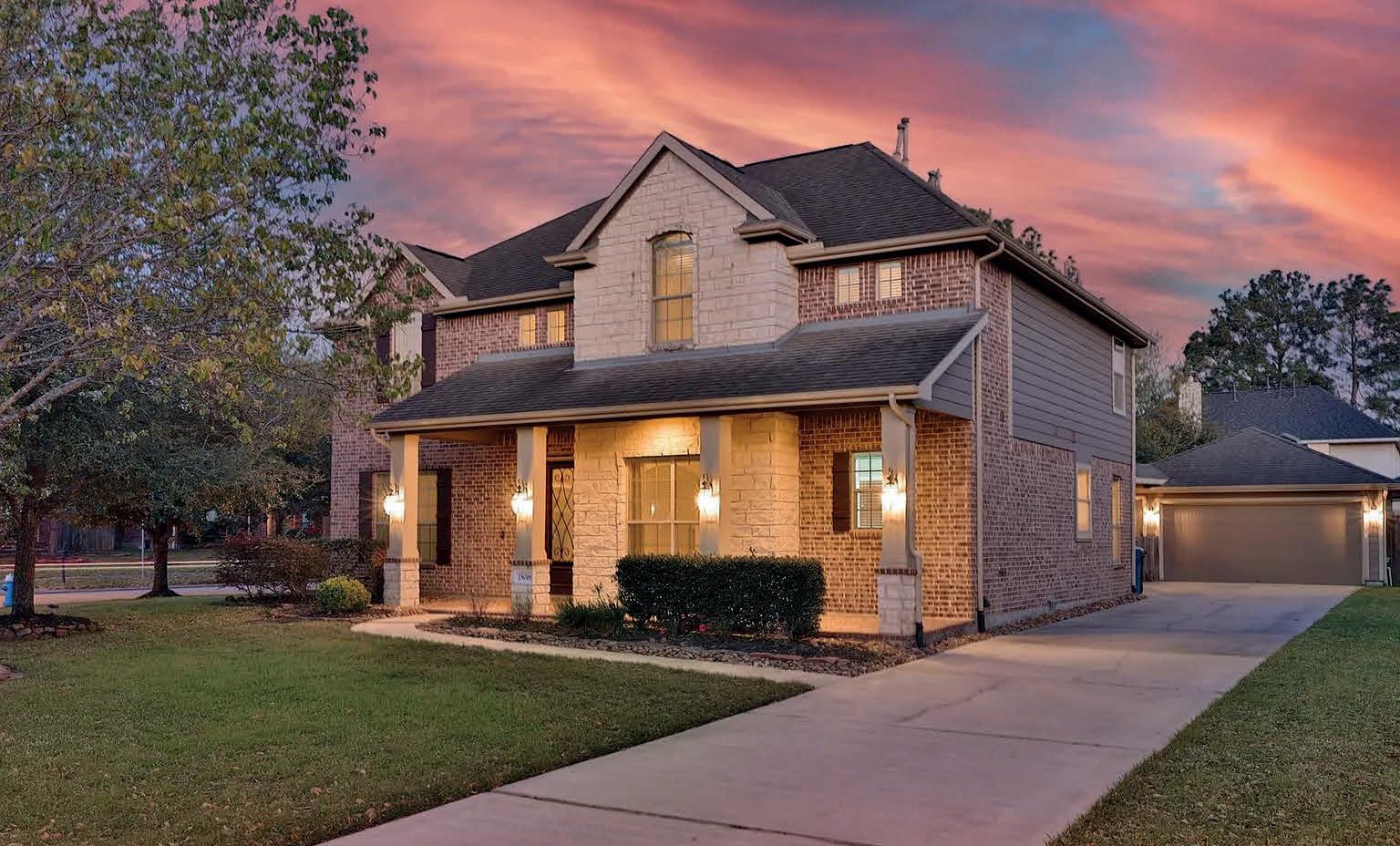
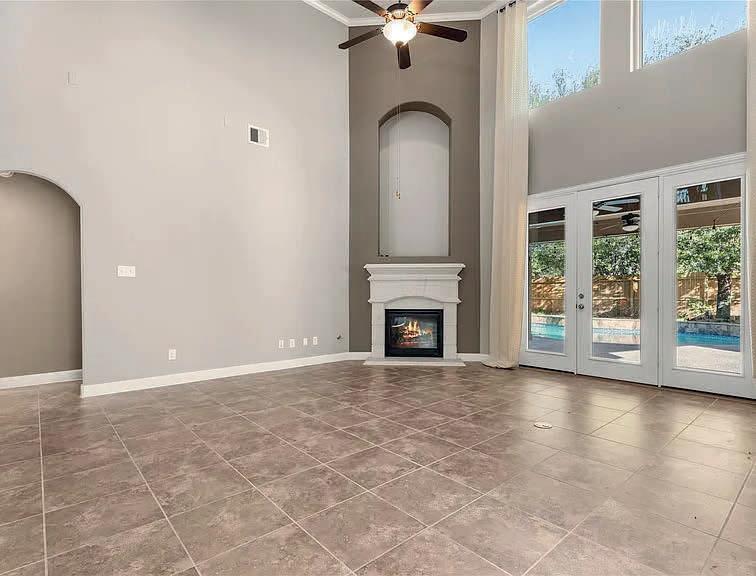

25018 STILLHOUSE SPRINGS DR, PORTER, TX 77365
5 BEDS | 4 BATHS | 3,138 SQ FT | $509,000
Come and experience luxury living in the golf course community of Oakhurst. This is a 4/5 bedroom, 3.5-bath gorgeous home that is a corner lot on a friendly cul-de-sac street and boasts a huge front porch and backyard oasis with a heated pool and jacuzzi. On the first floor there is a large primary suite with cathedral ceilings, spacious en-suite bathroom, 2 story family room, home office, and formal dining room. It has a gourmet kitchen with granite countertops and a dual entry staircase. The second floor features 3 bedrooms, 2 bathrooms, and a home theater with screen and projector included. The washer and dryer are, also, included in the sale. This beautiful home is just minutes away from shops, restaurants, and grocery stores. Come and visit today!






Tucked away in the tranquil Estates of Clear Creek neighborhood, this stunning 5-bedroom home offers outdoor luxury on a generous 2+ acre lot. The outdoor kitchen is equipped with a premium grill and mini fridge, overlooking a beautiful pool and soothing spa. A spacious 30X40 workshop features four oversized garage doors, accommodating 3+ cars and a custom loft, while a charming stone firepit creates the perfect spot for cozy evenings. Inside, the meticulously maintained home boasts elegant crown molding, a gas log fireplace with an ornate mantel, and a kitchen with an island and corner walk-in pantry. The impressive first-floor owner’s suite includes an updated en suite with granite countertops, dual sinks, a standalone soaking tub, designer fixtures, and a breathtaking walk-in shower. Upstairs, discover a spacious 18x17’11” game room, ideal for pool or movie nights. Don’t miss out on this exceptional property in a peaceful community!











$950,170 | 5 BD | 5 BA | 4,552 SQFT


Welcome to luxury living in Woodforest’s Chaparral Bend! This stunning home boasts a grand rotunda entry, soaring ceilings, and a dramatic staircase, leading to a bright, open living space. A custom-paneled accent wall & antique mirrored niche elevate the fireplace. The gourmet kitchen stuns with a large granite island, lit glass display cabinets, and ample storage. Retreat to the spacious primary suite with dual closets & upgraded bidets. The home also features 5” Mohawk hardwood floors, a study with wood beams, and built-in game room storage. Enjoy a theater room with surround sound, an upgraded guest bath & laundry, and fresh paint throughout Outside, relax on the large covered patio overlooking an oversized lot. Plus, a 3-car tandem garage & a 22kW Generac generator! All in Montgomery ISD, access to resort-style living amenities, a golf course, pools, trails, top schools, shopping dining & Lake Conroe nearby.



16827 FALCON SOUND DR, MONTGOMERY, TX 77356
4 BEDS | 4.1 BATHS | 3,648 SQ FT | $1,250,000
Experience elevated living in this stunning, single-story Modern home perfectly situated on three lots covering over ½ acre of fully fenced privacy just steps from Lake Conroe. Boasting 4 spacious bedrooms, including a private external casita, this home is designed for both relaxed living & luxurious entertaining. The sleek chef’s kitchen anchors the open-concept layout, featuring soaring ceilings, walls of glass, and seamless indoor-outdoor flow. The primary suite is a showstopper—offering a luxurious spa-inspired bath, and a closet that dreams are made of. Step out to your private courtyard oasis with a sparkling pool and spa, perfect for year-round enjoyment. Enjoy the peaceful backyard with quiet natural views perfect for relaxing after a day on the lake. The 3 car garages are designed in convenient locations as well behind the gated driveway. A rare blend of privacy, style, and location—this is modern living hidden in a small lakeside community convenient to all amenities.





















Compass is a real estate broker and abides by Equal Housing Opportunity laws. All material presented herein is intended for informational purposes only and is compiled from sources deemed reliable but has not been verified. Changes in price, condition, sale or withdrawal may be made without notice. No statement is made as to accuracy of any description. All measurements and square footages are approximate.

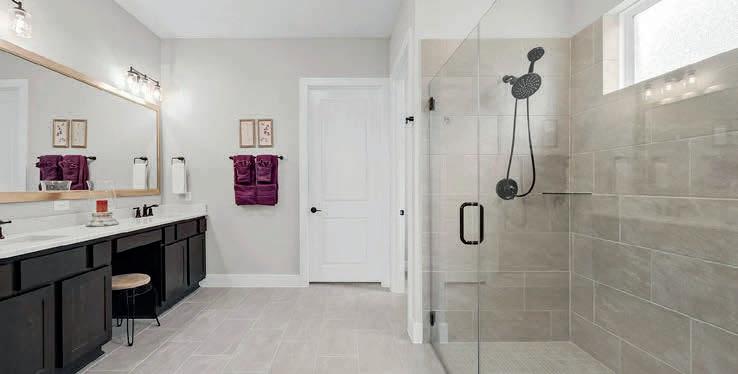








Stunning gem on the outskirts of Brenham and a short drive to Round Top, this beauty is a must-see with it’s two private bedroom retreats each with ensuite bath. The open floorplan and inviting color scheme exudes a warm and inviting atmosphere. Abundant windows allow for 360 views of the beautiful 3+ acres which includes a view to the creek where you will be delighted by birds and other wildlife. Amazing 40x30 auxilliary building with 30x13 air conditioned area provides an escape for movie night, game night, entertaining friends and family or just chillin. This property would make the oh-soo perfect retreat, second home or cozy spot for most any occasion or quiet lifestyle. Call today to schedule your private tour, you won’t be disappointed!

LEA ANN DORSETT BROKER/OWNER
leaannd@dorsettdyeassociates.com www.dorsettdyeassociates.com







250 Critter Creek Road, Coldspring, TX 77331
$1,825,000
Tucked away, this one-of-a-kind, 33-acre retreat is a true escape into nature! Mostly wooded with winding trails, it offers both privacy and adventure. The main home sits at the back of the property, featuring an open concept living area, dining room, owners suite, game room & upstairs bedroom/bunk room. The private guest wing/mother in law suite has 2 additional bedrooms, 1.5 baths, living area & kitchenette. Critter Creek meanders through the property and serves as a great swimming spot, and Indian Creek borders on one portion. Enjoy outdoor gatherings at the pavilion, complete with a fireplace and grill. This unique estate also boasts four additional cabins, a shop with lift, barn, detached garage with work room, RV pad, boat ramp & storage shed with AC. Whether you’re looking for a family retreat, corporate getaway or income-generating rental opportunity this offers endless possibilities.




Emily Schmitt REALTOR®




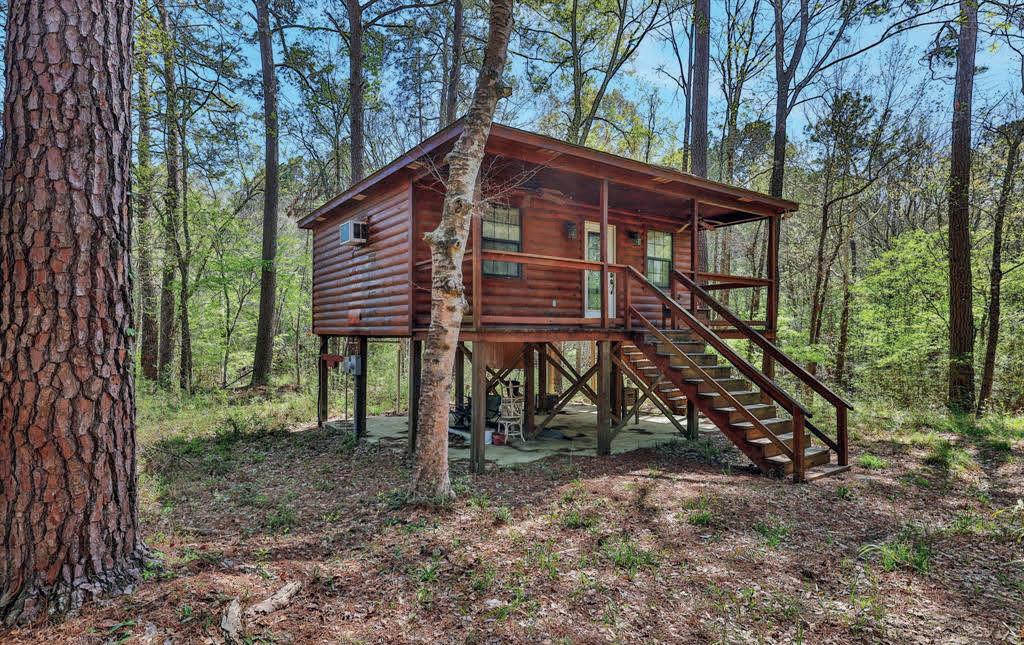




3 BEDS / 3 BATHS / 2,824 SQ FT / 2+/- AC / $1,299,900
Emerald Pointe gem: 1.99+ acres with 440’ shoreline, lake views from every room, and a 2013 designer remodel. Features include an open floor plan, custom entry door, seawall, boathouse, and metal roof. A perfect lakeside retreat!
462 Bridgelanding, Onalaska, TX 77360

3 BEDS / 3 BATHS / 4,307 SQ FT / $1,290,000
Big views from this magnificent home! Located in the quiet Bridgeview subdivision, this home is situated on open, deep water with incredible lake views from almost every room in the house. Walking through the front door your eyes are immediately drawn to the water through the floor-to-ceiling windows spanning the entire living room.
2460 Fm 3126, Livingston, TX 77351

1 BED / 1 BATH / 1,200 SQ FT / 48+/- AC / $1,675,000
UNIQUE OPPORTUNITY TO OWN 48 ACRES WITH DIRECT LAKE ACCESS!!! 1/1 fully renovated camp house with attached garage. Additional detached 2 car garage with a workshop and covered equipment parking. Wooded with trails for walking or ATV. Other improvements include a shooting range and huge fire pit. This property is 100% unrestricted and could be developed for many different applications. Please call for more information and to schedule a private tour.

812

1 BED / 1 BATH / 1,200 SQ FT / 6+/- AC / $1,350,000
Incredible, one-of-a-kind, lakefront property on the south end of Lake Livingston. 5+ acres with 1741 linear feet of water frontage and NO RESTRICTIONS!!! This property has endless opportunities with income potential. The charming camp house has been lovingly remodeled and comes fully furnished. Huge living room, spacious bedroom and screened porch. Ample deck spaces covered and uncovered overlooking the water. Property comes with its own private boat launch, covered boat dock and fishing pier. Must see to appreciate! Call today for your private tour.
488 Eastgate Park, Livingston, TX 77351

4 BEDS / 5 BATHS / 5,736 SQ FT / 6+/- AC / $2,890,000
Your country oasis awaits! This custom home on 6.2 acres features an infinity pool, stocked pond, chef’s kitchen, and a luxurious primary suite with a fireplace, private gym, and pool access. Stunning design includes 11ft pivot door, soaring ceilings, and floor-to-ceiling windows. Call today for a private tour!
347 Pine Forest Acres Drive, Trinity, TX 75862

4 BEDS / 5 BATHS / 5,298 SQ FT / 1/2 AC / $1,395,900 MAJESTIC WATERFRONT HOME ON OVER 1/2 AC!! Your lakeside oasis is ready and waiting...from the moment you walk through the door your eyes are drawn to the stunning view through the floor to ceiling windows. Notable details include high ceilings, granite counters, slate and hardwood floors, S/S appliances.


DON’T MISS this Stunning ONE of a kind, Modern PERRY HOME, offering over $60, 000 in PREMIUM UPGRADES already included on a LARGE 70’LOT in Candela, Richmond available for QUICK SALE! UPGRADED VINYL FLOOR, WATER SOFTENER & RO UNITS, UPGRADED STONES & BRICKS, ZEBRA BLINDS, PRE-WIRED MEDIAROOM with SOUNDPROOF WALLS, GUTTERS on ALL SIDES, Extended PATIO with options of GAS LINE, Water and TV access for Outdoor living, PRE-WIRING For CCTV CAMERA/all CORNER , UPGRADED BRONZE Frame to WINDOWS and LIST could GO on! Nice layout featured with SPACIOUS primary suite, JETTED TUB & SECONDARY Bedroom downstairs with WALK-IN SHOWER in first floor, Two-story entry, MUDROOM off with 3 CAR GARAGE! Enjoy easy access to variety of amenities including parks, lakes, POOLS, TENNIS Courts, GYM, and major Highways like WEST PARK Tollway, FM359, FM 1093. This community is the perfect combination of small-town charm and also zoned to excellent schools in Lamar ISD! Don’t miss this BEAUTY to make it your own! MUST SEE!





5023 FM 1632, WOODVILLE, TX 75979
5 BD | 4 BA | 4,790 SQ FT | $759,990*
*FOR TWO HOMES PLUS 25 ACRES, OR ALL 104 ACRES FOR $1,509,000
This seventh-generation family ranch offers a rare opportunity to experience serene country living on a sprawling estate. The owners are dividing the property into 25+ acre parcels, You can add more acreage at $11,000 an acre. Or add the remaining 53 acres for only $470,000 and save money. If all 78 acres purchased, mineral rights will convey, but not otherwise, with the option to purchase up to 104+ acres in total.
The estate features two thoughtfully designed homes, blending elegance and comfort. This is great for multi generational living or as a special retreat Enjoy breathtaking sunrise views from the front porch, while exquisite details such as a crystal chandelier, brick accents, and handscraped hickory and ceramic flooring add sophistication. A dual-sided fireplace seamlessly connects the living room and sunroom, creating a warm and inviting atmosphere. Storage is abundant with spacious closets and pantries. All this with two generators and three A/C units.
The charming casita includes two fireplaces for a cozy ambiance and is well-equipped for year-round living. Watch cattle and horses roam freely, hunt on 40+ acres of wooded land, or spend tranquil moments fishing by the pond. The 1,200 sq ft Texas basement/attic, complete with A/C and plumbing, is ready for customization.
Conveniently located just 25 minutes from a lively casino, 40 minutes West of Jasper, and 45 minutes South of Lufkin—home to major medical facilities and a great community college. For entertainment, Houston and Beaumont are only 1.5 hours away, offering everything from sports, music, theater to arts and culture.
The nearby town boasts favorite eateries such as McDonald’s, Sonic, and Whataburger, as well as local gems like The Pickett House, serving its famous Chicken & Dumplings, Fried Chicken, and homestyle cooking’ served boarding-house style. Located inside Heritage Village. a replica village of the pioneer days with a collection of buildings and artifacts depicting a small farm and timber community of the mid-1800s to about 1920, to Sakura Sushi, and Elijah’s Down-home restaurant offering American classics such as chicken-fried steak and meatloaf for dine-in and takeout. Local artists can showcase their work in town, and annual festivals bring the community together, including the beloved Dogwood Festival Join us for our three weekends filled with music, food, arts, horse parade, and fun for the whole family! The Rodeo & Livestock Show supporting 4-H students, and fun-filled summers at the baseball complex. To mention some of the city’s fun happening Shopping is a breeze with Walmart, Brookshire Brothers, Tractor Supply, and more. The holiday season isn’t complete without the cherished local Christmas Parade and festivities. Whether you choose a 25+ acre parcel, a larger 50+ acre section, or the full 104+ acres, this estate offers an unmatched country lifestyle with modern conveniences close by.


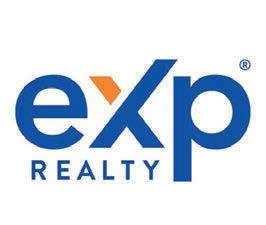















3 BEDS • 2.5 BATHS • 2,763 SQ FT OFFERED AT $997,000
Amazingly located on a unique peninsula, this stunning waterfront property offers exceptional views of Toledo Bend Lake! This 2014 home has three bedrooms, and two and a half baths, all offering nice lake views. An oversized hobby room, with the option for a fourth bedroom as an in-law suite, offers privacy and flexibility. The open living area features Pecky Cypress ceilings, a kitchen with granite tops, breakfast bar, custom-made hickory cabinets, dining space, plus complete with a wood burning fireplace-creating a blend of style and functionality. Then, step outside to the covered stone patio, perfect with an outdoor kitchen and endless water views as a backdrop for entertaining. Enjoy a sunrise and coffee in the screened porch while taking in the serene morning sounds of nature.
In addition, a two bedroom/two bath Barndominium can be used for guest quarters or extra income. Its large garage provides ample boat/ATV storage, including commercial-grade metal shelving for organization. Also, it includes a covered RV hookup and carport off to each side.
Complete with its own private boat ramp, this lake retreat is move-in ready for relaxation and convenience!












4 beds | 2 1/2 baths | 2,504


Come to Dewberry and enjoy the comfort of this one-story home that has been freshly painted, carpeted, power washed, windows cleaned and landscaping freshly installed. The tiled entry leads you to an oversized living area with nearly 15-foot ceilings, fireplace and lots of natural light. All the bedrooms offer large walk-in closets, especially the primary bedroom closet. Storage should not be an issue in this lovely home. The open kitchen has beautiful granite counter tops, a built-in desk area and lots of cabinet space.

REAL ESTATE AGENT
TREC #0381290
979.299.2160 csuecornell@yahoo.com

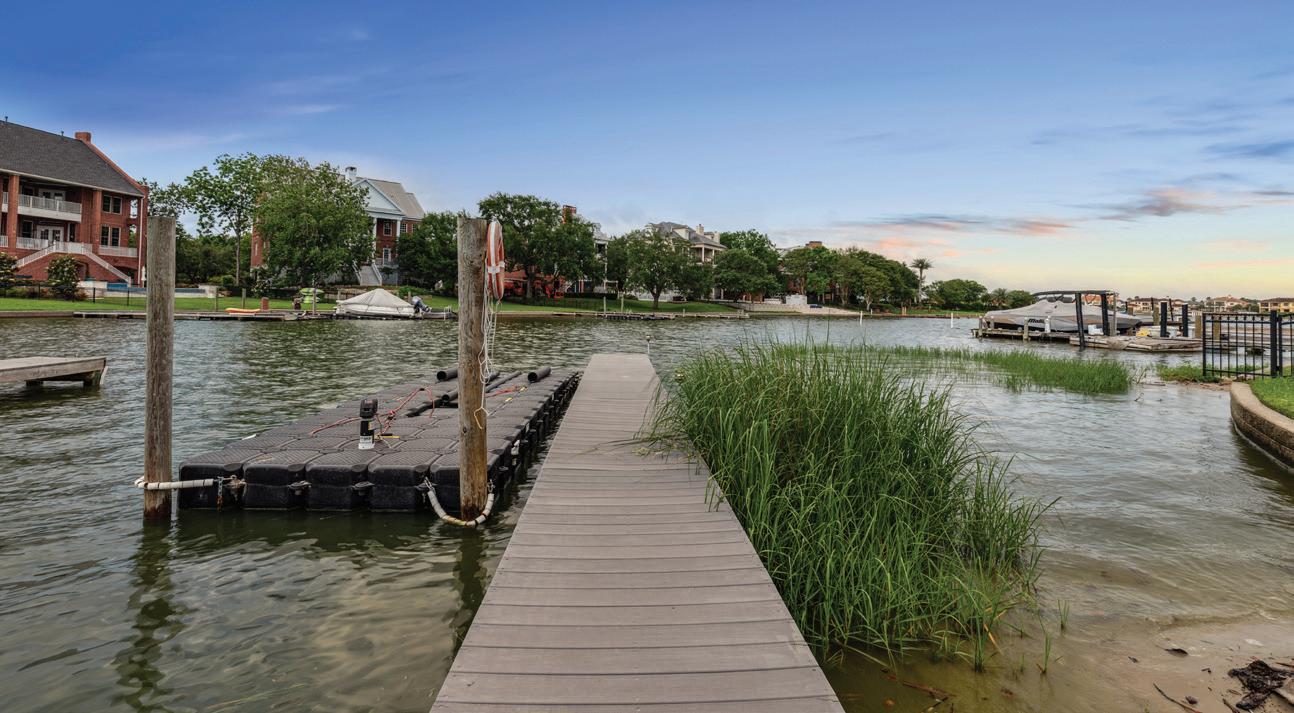




With nearly 4,000 square feet of living space situated on 2.40 acres, this magnificent river front home has panoramic views of the San Bernard. The towering fireplace, curved stairway, and sparkling windows are a few things that will make you fall in love with this custom-built oasis. The floor plan is open and inviting. The kitchen features a Zub-Zero Refrigerator, an island with gas cook top, a massive amount of counter space and plenty of storage. This house was built for entertaining.

N Parking Place, Lake Jackson, TX 77566




3 BEDS • 5 BATHS • 3,617 SQFT • $1,750,000 Step into timeless charm at this stately Southern-style home in Taylor Lake Estates, a pre-1945 inspired property elevated above the waterline. Blending historic character with modern updates like storm-rated windows, a new roof, and updated HVAC, this home features refined interiors with natural light, traditional millwork, and elegant porches. Situated on an expansive waterfront lot with a private boat dock, it offers direct access to Taylor Lake, creating a rare opportunity for legacy living where history, architecture, and waterfront enjoyment converge.


This originally 1955 built home went under a complete remodel in 2018! Immediately you are greeted by the beautiful & spacious living & kitchen area. Down the hallway from the living room you will find the two secondary beds & bath, off of the living room is the primary bed with en suite bath. The living area & bedrooms all feature original hardwood floors. On the other side of the kitchen you will walk through the French doors to find the oversized “bonus” room. This room has vaulted ceilings, wood beams, and a built in entertainment center. This room was made for entertaining, it also has an island/wet bar, a long buffet style countertop with cabinet space, and an original stove with tile surround showcasing the home’s original charm. Here is an additional full bath plus up the stairs you will find the loft that would make a great home office. As if this wasn’t enough, this 3,000+ sq ft home sits on over 12 acres, making this the perfect country residence!








4 BEDS | 3.5 BATHS | 4,254 SQ FT | $899,000
Nestled in a prestigious community, this exquisite 4-bedroom, 3.5-bathroom residence epitomizes luxury and comfort. The home boasts a thoughtfully designed open floor plan that seamlessly blends elegance with functionality. Key Features: Gourmet Kitchen: The heart of the home features high-end appliances and a spacious island, perfect for culinary enthusiasts Elegant Living Spaces: Expansive windows bathe the living areas in natural light. The formal dining room and cozy family room with a fireplace provide versatile spaces for gatherings Luxurious Primary Suite: The primary retreat offers a serene escape with a en-suite bathroom, complete with a soaking tub, dual vanities, and a walk-in closet Outdoor Oasis: Step outside to a beautifully landscaped backyard, featuring a covered patio and your own private pool and spa Additional Amenities: The property includes a media room, home office, and a 3-car garage Don’t miss out on this exquisite house and schedule a showing today!



kitten@leopoldstrahan.com www.leopoldstrahan.com





Oasis Luxury Smart Home
3-4 BEDS | 3 BATHS | 2,874 SQ FT | OFFERED AT $1,849,900
This custom 3/4-bed, 3-bath smart home offers unobstructed Gulf views and state park greenbelt frontage, ensuring privacy and erosion protection. A 2022 luxury remodel added MoistureShield® decking, 2205-grade stainless rod railing, a new roof, exterior paint, and heated porcelain tile floors. The gourmet kitchen boasts Poggenpohl cabinetry, Gaggenau appliances, a 100-bottle wine fridge, and Dacor WineStation. The spa-inspired main-level bath features a soaking tub and rainfall shower. Outdoor highlights include a private heated pool, Pit Crafters gas grill, elevator to all floors, and a whole-house generator for storm-ready backup. Breezy decks, designer interiors, and high-tech automation make this a dream retreat. Sale includes a Galveston Country Club membership—skip the 18-month waitlist! Steps from the beach, this one-of-a-kind coastal oasis blends luxury, technology, and effortless living.






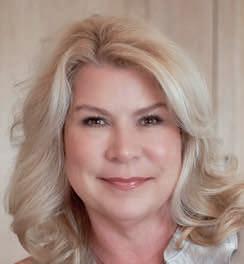
Marylouise@CaravellaCoastal.com www.BuyOnGalveston.com www.CaravellaCoastal.com


4 BEDS | 2.5 BATHS | 2,624 SQ FT | OFFERED AT $1,995,000
Discover your dream home in this elegant waterfront property featuring 4 bedrooms and 2.5 baths. The primary suite, conveniently situated on the main level, boasts an electric fireplace, an oversized walk-in closet with ample storage and built-ins, and a luxurious primary bath complete with a jetted tub and separate shower. The chefs kitchen is a culinary haven, equipped with a 6-burner Wolf gas cooktop, double convection oven, subzero refrigerator, and an island with additional storage. The open floor plan seamlessly connects the living spaces, including a living room with its own electric fireplace. Upstairs, you’ll find 3 guest bedrooms and a full bath with a shower only. Additional amenities include beautiful water views from the covered and uncovered decks, heated cocktail pool, an enclosed entry through the garage, elevator, tankless water heater, built-in dehumidifier, and a new bulkhead. Outdoor furniture conveys.
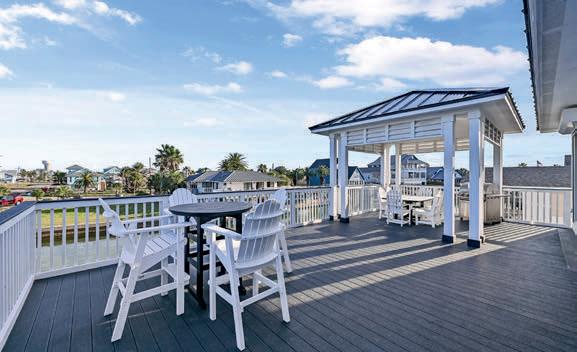











Endeavour Highrise. Experience elevated coastal living in this stunning 3-bedroom, 3-bath condo with expansive windows, occupying a half-floor of a high-rise in the heart of Seabrook. The custom hardwood built-ins are designed specifically for this condo, adding a touch of elegance throughout. The modern kitchen is a chef’s dream, featuring marble countertops, custom cabinetry, and sleek contemporary lighting. Updated flooring flows seamlessly throughout the home, enhancing the open, airy layout. The spacious primary suite is a true retreat and the unit has a functional den area that boasts a custom bar, cabinets, a beverage cooler, and a wine rack. This unique residence offers a serene, light-filled space with breathtaking views of the water. It beautifully combines luxury and functionality. Some of the exceptional amenities include valet parking, concierge service, theater room, conference room, a gym, a stunning pool on the lake, as well as a private boat dock, outdoor lounge areas, & secure entry.










$2,500,000 | 5 BD | 4.5 BA | 4,037 SQ FT


GORGEOUS BEACHFRONT ESTATE with a European coastal feel. Take the elevator up to the Great Room with reclaimed wood beams, cast iron stove fireplace, & engineered wood hickory floors. Designed to be family-friendly & perfect for entertaining, this home features a chef’s kitchen with Thermador appliance package. The large two-tiered island has a gorgeous quartz countertop + butcher block breakfast bar. An expansive covered deck off the living area allows you to enjoy the sound of the surf all day long. The Primary Bedroom Suite is conveniently located on the first floor, while there are 4 additional bedrooms including a guest en suite upstairs. Also on the 2nd floor is a gaming area + den giving everyone plenty of room to relax. This high-end home has a private walkover to the beach which has a healthy dune system and does not allow vehicular traffic. Recent updates to the home include a new aluminum metal roof in 2025. This property is a must-see & just in time for summer!







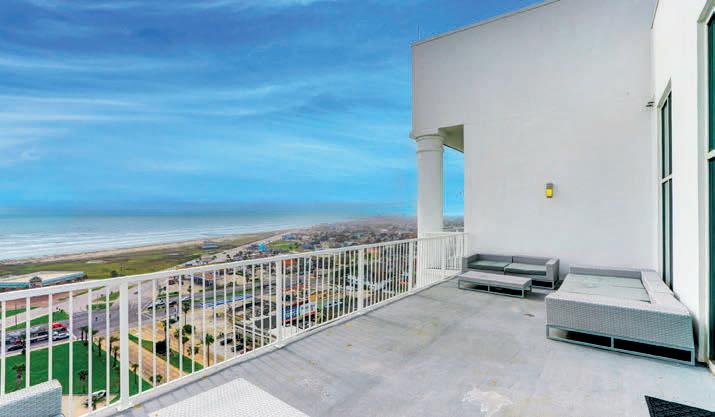

Entering this EXQUISITE PENTHOUSE you are walk into the open concept living area with walls of windows and breathtaking views of the Gulf. The Kitchen and Bathrooms are renovated with Quartz counter tops and glass tile. All new floors. The SPACIOUS PRIMARY BEDROOM has a private balcony. Imagine having coffee every morning looking at the Gulf from YOUR PRIVATE BALCONY. All bedrooms have private bathrooms. This exquisite Emerald floor plan is a Large spacious floor plan facing the Gulf with unbelievable views. The Emerald is near all of Galveston’s activities including cruise ships, Pleasure Pier, beach, Strand, Post office with its restaurants & shopping. The complex itself offers a heated pool(year round), fitness center, theater, game room, yoga room & onsite management. This unit is the GEM of The Emerald! This wonderful home comes with a 2 CAR GARAGE and a climate controlled storage unit







Enjoy spectacular 270-degree views of the beach, bay and seaport in this one-of-a-kind 3 BR, 3.5 bath, 2 story penthouse with large private roof deck and 2 additional balconies, all with spectacular sunsets. All ceilings are 10 - 11 feet high to create a very spacious feel. All bedrooms have stunning water views, ceiling fans and en suite bathrooms. The primary bedroom has a private balcony, remodeled en-suite bath with custom cabinets, granite countertops and under-cabinet lighting. There is an enormous walk-in closet with built in cabinetry and ample storage space. The open concept living room has access to the roof deck and an additional balcony facing the beach. The kitchen has all stainless steel Thermador appliances, custom built white cabinets with loads of pull outs and upgrades, granite countertops and custom lighting. This unit comes with a private 2-car garage and a climate-controlled storage unit.






BAY CLUB DRIVE, SEADRIFT, TX 77983
Nestled along the bay, this stunning two-story home exudes luxury with breathtaking water views and high-end finishes. Thoughtfully designed living spaces flow effortlessly, creating an inviting yet sophisticated ambiance. The gourmet kitchen boasts top-tier appliances and fixtures, ideal for any culinary enthusiast, while the lavish bathrooms offer a serene, spa-like escape. Wake up to serene bay views from the expansive master suite, a true retreat. Outside, the beautiful pool area invites relaxation and entertaining, complete with ample space for dining and lounging. A nearby boat dock and private tackle room cater to fishing and boating enthusiasts, ensuring easy access to the bay’s abundant waters. This exceptional waterfront home blends refined elegance with the best of coastal living, offering both luxurious comfort and endless outdoor adventure.





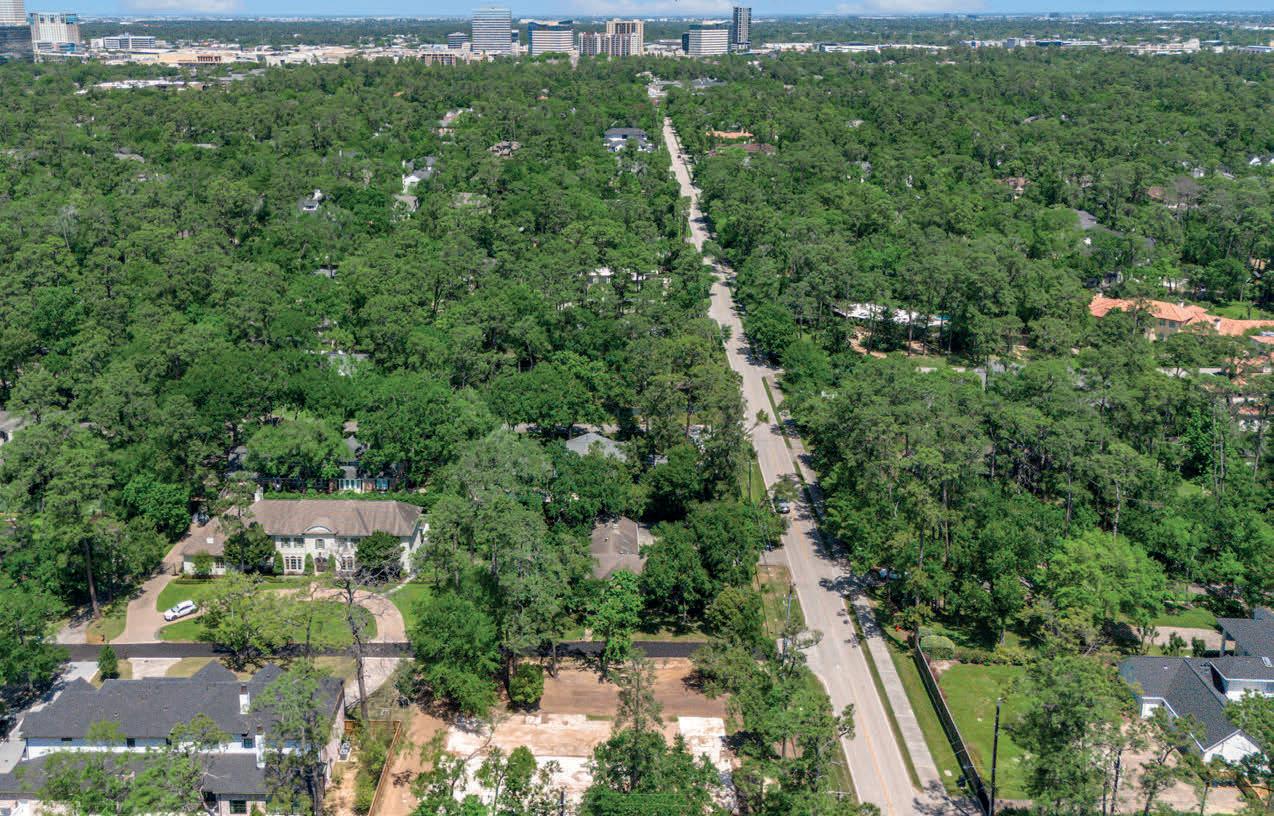
21,700 SQ FT LOT | $1,800,000 Nestled in the heart of the prestigious Bunker Hill Village, this desirable corner lot offers an exceptional opportunity to build your dream home. Situated on a peaceful, tree-lined cul-de-sac street, the property combines tranquility with an ideal location. The serene surroundings provide both privacy and a welcoming sense of community, with easy access to the Village Police for added peace of mind. Enjoy the convenience of being in close proximity to Bunker Hill’s excellent and sought-after schools, making it the perfect setting for your new home. With immediate availability, this lot is ready for you to bring your vision to life and create a home that perfectly suits your lifestyle. Jane Caldwell


34 GRAND REGENCY CIRCLE, THE WOODLANDS, TX 77382
2.09 ACRES | $3,100,000
Great opportunity to build your dream home in this exclusive estate lot with over 2.0 acres on the 6th fairway of the Prestigious Jack Nicklaus Golf course in the exclusive Carlton Woods Golf Club. Private, Luxury, Gorgeous subdivision of The Woodlands. Enjoy Golf, Parks, Walking Path, Tennis court, Lakes!









Built in 2025 by renowned Mirador Builders’ Jennifer Hamelet and designed by a Carmel/Pebble Beach architect, this home blends timeless European elegance with modern sophistication. Superior craftsmanship, soaring ceilings, open living spaces and abundant natural light define the interior, featuring five spacious bedrooms, five spa-inspired baths, and four powder rooms. High-end finishes, custom cabinetry, imported flooring, and a chef’s kitchen with top-tier appliances elevate every detail. Amenities include front and back staircases, an elevator, a whole house generator, and a three-car garage with a cobblestone circular gated driveway. Outdoors, mature landscaping, century-old oaks, a charming potting shed, custom BBQ, expansive covered patio with wood-burning fireplace and a refreshing pool create a private oasis perfect for entertaining or relaxing. Luxury, comfort, and refined living await.
