

Stunning Architectural Gem with Captivating Ocean Views
134 1ST STREET S, JACKSONVILLE BEACH, FL 32250



4 BEDS | 4 BATHS | 3,136 SQ FT | $3,395,000
Welcome to 134 1st St S—an architectural gem in the heart of Jacksonville Beach, offering captivating ocean views from nearly every floor. Situated on a prime corner lot just steps from the sand, this brand-new construction home was completed in May 2025 and showcases bold architectural design and oneof-a-kind luxury finishes.
With its position and panoramic views, this property lives like oceanfront! A private elevator services all three levels, and from the third floor, a stairwell leads to the rooftop with uninterrupted 360° views of the ocean and city skyline. The third floor features a stunning open-concept layout with 10’ ceilings, a 60’’ gas linear fireplace, and a designer kitchen complete with walnut fluted island, panel-ready JennAir appliances, honed book-matched backsplash, hidden plug molds, under cabinet lighting and accordion glass doors that open to a private balcony with ocean views and gas stub for grilling. Just off the kitchen, you’ll find a walk-in pantry with custom cabinetry and a GE Café microwave/convection oven. The flex/office space on this floor provides additional versatility, perfect for remote work or a creative studio.
Your owner’s retreat awaits on the second floor, complete with ocean views, a private balcony, spa-like ensuite with soaking tub, smart bidet, zero-entry terrazzo shower, floating makeup vanity, dual-sided walk-in closet, and a two-person infrared sauna. This level also includes two spacious bedrooms with a Jack & Jill bath. The first floor offers a private guest suite with full bath, ideal for visitors or multi-generational living.
Engineered wide plank hardwood flooring runs throughout, paired with level 5 smooth ceilings and curated lighting from Restoration Hardware and Visual Comfort. The laundry room includes built-in cabinetry and LG stackable washer/dryer.
Outside, enjoy your private backyard oasis with a saltwater pool, waterfall, 5’ sunshelf, in-pool loungers, and lowmaintenance artificial turf. The summer kitchen features a Blaze grill, sink, and beverage center. Additional highlights include epoxy-coated garage floors, EV-ready wiring, wired for A/V camera system, 4-zone irrigation, concrete turf-inlay driveway, and Trex-style privacy fencing with oversized golf cart gate. Just minutes from the beach, amphitheater, Ponte Vedra Inn & Club, Trader Joe’s, and Mayo Clinic, this one-of-akind home is the epitome of luxury beach living. Schedule your private tour today and experience what feels like oceanfront living without compromise. Listing agent is related to seller.







163 N Castle Harbour Drive, Unit U38
3 Beds | 3.5 Baths | 1,943 Sq Ft OFFERED AT $3,790,000




Clermont Courts, designed by Khoury Vogt Architects, offers luxurious and exclusive living in Alys Beach. This three-bedroom residence, located near key amenities, features a grand great room with high ceilings opening to a courtyard with an outdoor kitchen and fountain. Designed for privacy, the primary and second bedrooms are on separate levels, with a detached guest suite. The home boasts Venetian plaster walls, custom window treatments, a Control 4 Smart Home system, and included furnishings. Additional features include a garage, parking space, and outdoor shower. Owners enjoy access to the Alys Beach Homeowners Club, Caliza Pool, Zuma Health and Wellness Center, and the upcoming Silva amenity.





Located in the heart of Alys Beach and fronting Arboleda Park, 45 Sugar Loaf Alley is a luxurious 2,549 sq ft residence offering 3 bedrooms plus a bunk room and 3.5 bathrooms. The open floor plan features coral stone and hardwood floors, a gourmet island kitchen, and a primary suite with a spa-like ensuite. Outdoor amenities include a private patio and a heated dipping pool. Residents enjoy access to Alys Beach amenities like the Beach Club, Zuma Health Wellness Center, tennis/pickleball courts, and Caliza pool. The home also includes a two-car garage, washer/dryer, and a flex room. This property offers a blend of elegance, comfort, and community living near the Alys Beach town center and nature trails.

3 Beds | 4 Baths | 2,549 Sq Ft OFFERED AT $4,995,000









Deerwood Country Club Estates!
8007 ACORN RIDGE ROAD, JACKSONVILLE, FL 32256
Nestled on a sprawling 7.5-acre estate, this fully renovated 8,100 sqft home offers the perfect blend of privacy, luxury, and modern convenience. From the moment you enter the private drive, you’ll be greeted by an exquisite residence that provides an exceptional living experience.
This expansive property boasts 5 spacious en-suite bedrooms, including two stunning primary suites conveniently located on the first floor, offering ultimate privacy and comfort. The home features 5 full baths and 2 half baths, ensuring ample space for family and guests. A dedicated office, magazine-worthy oversized pantry and laundry room further enhance the home’s functionality and ease of living.
Entertainment takes center stage in this home, with a state-ofthe-art movie room, gym, and an outdoor oasis complete with a pool, hot tub, outdoor shower, and a charming cabana. For sports enthusiasts, the private pickleball court court is the ideal place to stay active while enjoying the beautiful surroundings.

The property also offers a temperature-controlled 500-bottle wine cellar for the avid connoisseur and a 4-car garage, providing ample space for all vehicles and storage needs. A shed offers additional utility for outdoor equipment or hobbies.
This is a rare opportunity to own a truly remarkable, centrally located home that combines luxury, privacy, and resort-style living, all within reach of everything you need for modern living.
Meet your neighbors at the park, playground pavilion w/new kitchen and baths, basketball courts or soccer field, You can also join the Country Club to enjoy the golf course with driving range, brand new pool, tennis, 4 pickleball courts, fitness and dining at the new 1960 dining room and 19th hole Bar/Sams. The Club and HOA host Fourth of July fireworks open to the entire neighborhood each year. Walk your kids to the Jax Country Day School Entrance in Deerwood! RV and Boat storage may be available for a monthly fee. Live the Deerwood life and make your life even better!






6 BD | 7 BA | 6,641 SQ FT | $3,795,000
Welcome Home to a One-of-a-Kind Estate on Coveted New Broad Street in Baldwin Park Situated on a prime corner lot in the heart of Baldwin Park, this extraordinary estate was masterfully built by renowned custom homebuilders Goehring & Morgan as the official 2007 International Builder’s Show Home. Blending Old World Mediterranean elegance with cutting-edge technology and unrivaled craftsmanship, this home redefines luxury living.From the moment you step through the hand-carved entry door, you’re welcomed by an exquisite circular foyer with inlaid marble and travertine flooring, soaring coffered, barrel-vaulted, and beamed ceilings, intricate moldings, and solid custom doors. Smart home integration allows for seamless control of lighting, and has the capability of adding audio/visual, HVAC, and security systems with the touch of a button. Designed for both grand-scale entertaining and intimate everyday living, the chef’s kitchen is equipped with premium appliances including an 8-burner gas range, custom stone hood, dual stainless steel refrigerators and dishwashers, double ovens, trash compactor, and an oversized 13-foot island. A bilevel wet bar and butler’s pantry with its own fridge and ice maker complete the entertainer’s dream layout. The first-floor master retreat is a private sanctuary, featuring a cozy sitting area with a built-in coffee bar, direct access to the veranda, a gas fireplace, fireside soaking tub, and a spa-like shower. his home also features a significant collection of custom-made Ethan Allen furniture, thoughtfully selected to complement each room; these high-quality pieces may be included in the sale. Truly one of Baldwin Park’s most iconic homes, this residence offers an unparalleled combination of luxury, privacy, and modern convenience. Schedule your private showing today and experience craftsmanship and elegance at its finest.









MODERN OPEN SPACIOUS FLOOR PLAN WHERE EVERYONE WILL FEEL RIGHT AT HOME
105
NUNNA ROCK TRAIL SAINT AUGUSTINE, FL
$615,000 | 5 BEDS | 3 BATHS | 3,860 SQ FT
A generational home that is also an entertainer’s dream showcasing a modern and open 5 Bd/3Ba energy-efficient home. The kitchen has a huge granite island, SS appliances and walk-in pantry. Exquisite master suite includes a sitting area and 2 walkin closets, double vanities, walk-in shower & relaxing pond views. Split bedroom plan. HUGE OFFICE + DEN/OFFICE. 3,860 heated sq ft. Minutes to World Golf Village to work or play and minutes to town with all the festivities, attractions & nearby beaches. Top rated schools. Resort style living offers a pool, kiddie side, 2 playgrounds & a basketball court! NO CDD. If you need space and comfort, you have just found your new home!







29170 CANAL ROAD, ORANGE BEACH, AL 36561
7 Beds | 10 Baths | $10,900,000 This 7-bedroom, 8-bathroom (+ 2 half-baths) waterfront estate is a masterclass in refined coastal living. Perched on elevated ground with 190 feet of private beachfront, it offers deep-water access and a 2021-updated dock featuring flow-through decking. The smart home is thoughtfully designed with a chef’s kitchen outfitted with premium Thermador appliances, his-and-hers offices, a spacious game room, a 140-inch screen home theater, a safe room, and a custom security system. At the heart of the home, a 1,400-gallon custom saltwater aquarium adds a stunning focal point. Outdoor living is just as impressive with a 9-foot deep, heated and chilled saltwater pool, a 10x10 spa, and a full outdoor kitchen—all designed for seamless indoor-outdoor entertaining. Every detail has been meticulously curated to blend luxury, comfort, and effortless sophistication, offering a true escape into paradise. This isn’t just a home—it’s a lifestyle. *Buyer to verify all information during due diligence.
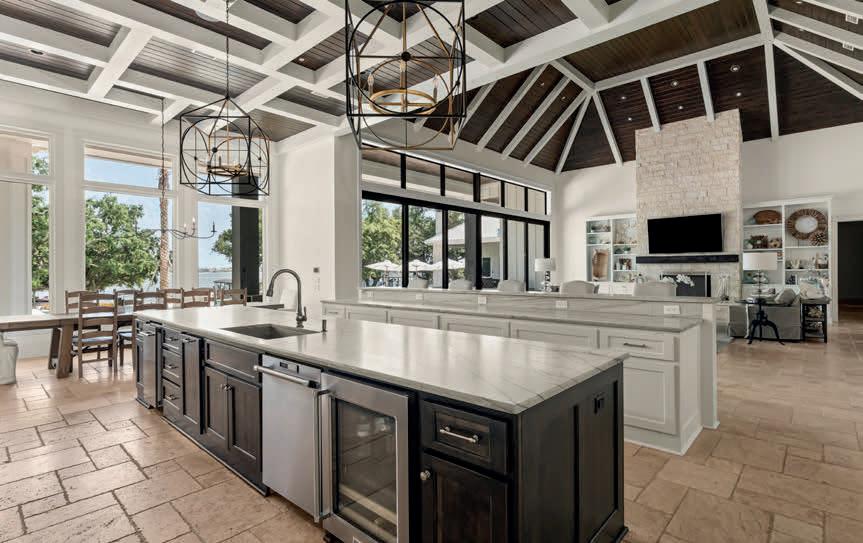









8056 Fountains Lane, Miramar Beach, FL - Tania Alini
390 Bald Point Road, Alligator Point, FL - Sandy Ferrera




Cover Home: 4400 New Broad Street, Orlando, FL - Albin Hubscher
901 Ponte Vedra Boulevard, Ponte Vedra Beach, FL Ricardo (Rick) Fornos
108
98 E Blue Crab Loop, Inlet Beach, FL - Lynne Hand
1379 Moss Creek Drive, Jacksonville, FL - Sharon Mills







6 BEDS | 7 BATHS | 6,911 SQ FT OFFERED AT $12,500,000
Huge Reduction. Location is everything, sweeping ocean views welcome you as you drive through the gates of this magnificent estate, 1.62-acre lot with 200 feet of ocean front, 20’ elevation on the prestigious PV Blvd. This estate went through a major renovation from the ground up in 2014 & features 6 beds, 7 baths, state of the art Lutron system, full house Sonos sound system, elevator, full house-generator, fully appointed chef’s kitchen, sparkling pool wi/cabana bath, gazebo, & bar. Ocean views throughout, custom designed office, new wine cellar w/cold pantry, upstairs/ downstairs laundry areas, expansive new parking space w/custom landscaping & lighting, high quality craftmanship & luxury throughout the home, including high beam wood ceilings, travertine, & hardwood floors, 2 fireplaces, all solid wood doors including custom entry doors, blending the indoor w/ the outdoor lifestyle of beach front living & so much more.

Ricardo (Rick) Fornos PA
BROKER ASSOCIATE REEL INT’L REALTY GROUP
904.714.8880
Rick@RicardoFornos.com www.RicardoFornos.com The Only Realtor You’ll Ever Need


3,915 SQ FT | $875,000
$150,000 below Appraised Value


Located adjacent to Publix in the desirable Haile Plantation Market Square. Fully leased high end mixed use residential/commercial building located in desirable Haile Market Square. The downstairs space is 2,144 sq ft, has 8 large offices, a conference room, breakroom, completely wired for high speed internet, and is leased through 08/31/2025. The upstairs residential apartment is 1,772 sq ft 3BR/2BA with a large 192 sq ft porch, vaulted ceilings, and a very open floor plan.

C: 352.281.4000 | O: 352.371.6100 kencornell@bosshardtrealty.com www.kencornell.bosshardtrealty.com


Welcome to the gated community of Dorado at Beachwalk. This home sits on a little over 1/4 acre corner lot. One of the largest lots in the community. Luxury awaits you when you walk in the front door. This home has an open floor-plan, cathedral ceiling in the dining room and luxurious kitchen with top of the line appliances. Step into the primary bedroom for relaxation and drift away. This spacious primary has a beverage bar and his & her own closets by Closet by Design.
Step outside to a luxury pool with spillover spa that would melt any worries away as you listen to the sound of the water cascade over the edge of the spa into the pool.
The Beachwalk community offers a variety of amenities, including a 14 acre Crystal Lagoon with water-slides, white sandy beach, a swim-up bar, and water sports. Other amenities include a dog splash park, putting course, Har-tru tennis courts, volleyball courts, fitness center, a kids club and a club house.
Upgrades include:
• Heated salt water pool (20,000 gallons)
• Water level controller for the pool
• Travertine pavers
• Large lanai 42’ 6 inches
• Central dehumidifier system for the entire house
• Reduct the whole upstairs to ensure highest quality duct work
• UV lights for AC to manage microbial growth
• Culligan whole-home water filtration (drinking water filtration/ water softening/reverse osmosis system)
• Rachio smart sprinkler water system for irrigation -hooked up to the weather and can manage from anywhere
• Lutron high end smart blinds- remote & scheduled blinds management
• Commercial grade Rukkus wifi
• Dedicated fibre internet connection to support speeds up to 5gbps
• Epoxy garage floors
• Smart home garage sensors
• Bidet in each bathroom
• Closet by Design
• Over-sized washer/dryer
• Landscaping and light fixtures
• New sod-highest grade Scott Pro Vista installed
• Complete AI camera coverage of the house
JOHNS,
4 BD | 3 BA | 3,385 SQ FT | $989,900





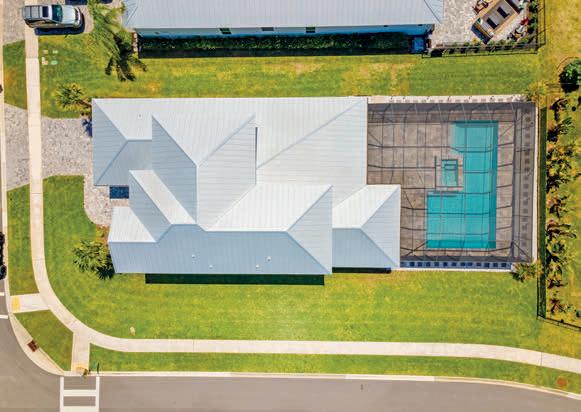






This immaculate home features bright, open living spaces, tray ceilings & recessed lighting, and a 2 room in law suite with it’s own private entrance, fridge, microwave & sink. Relax by the screened in, heated pool with beach shelf, including a lifetime warranty on the upgraded shell, and an additional 320 sq ft pool house with electric, AC/heat as well as cold & hot running water. Complete with picturesque landscaping & pavered paths, the yard also includes a pergola, hot tub, fire pit, and outdoor shower. Additional features include a 3-car garage, screened-in greenhouse, and smart home accessibility.






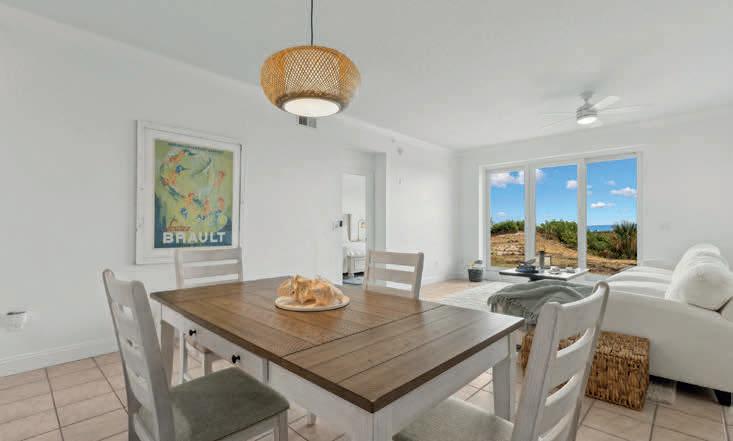


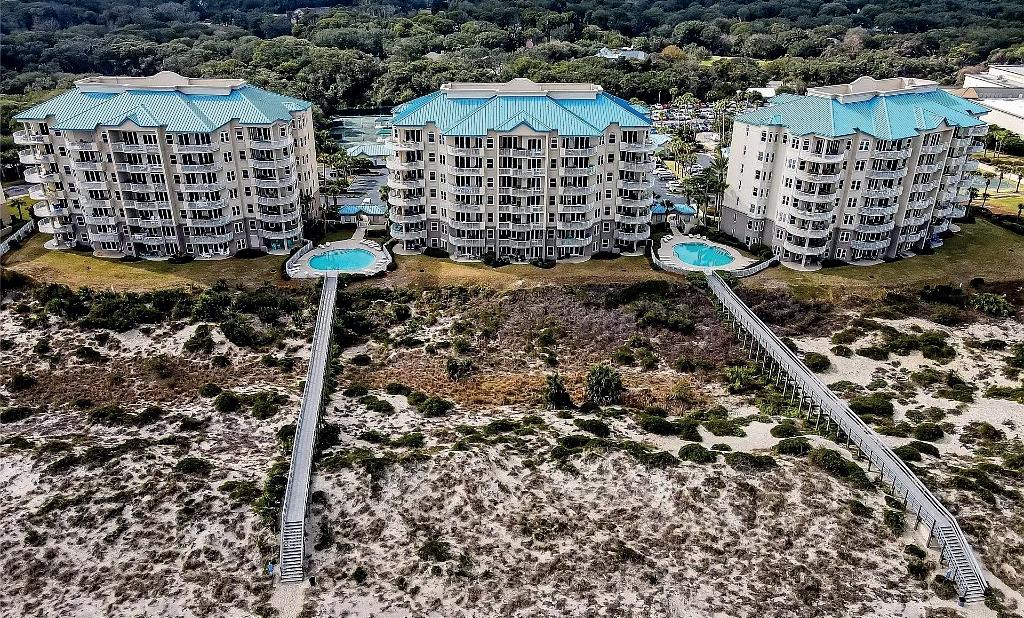
Are you ready to LOVE WHERE YOU LIVE on Amelia Island? This ground-floor 2-bedroom, 2-bath condo at Ocean Place delivers stunning oceanfront views and unbeatable convenience—just a short stroll from the Ritz-Carlton Amelia Island. Inside, the open concept living area and spacious primary suite are filled with natural light, sounds of the waves and views of the Atlantic Ocean. The primary bath includes dual vanities, adding to the comfort and functionality of this serene retreat. From the living room or primary suite, access your ground level private patio. Spend your days lounging by one of two oceanfront pools or wandering down private dune walkovers to the beach. There’s a dedicated outdoor storage space for all your beach gear, so your toes-in-the-sand moments are always just a few steps away. The HOA covers water, sewer, and garbage, making your lifestyle here as seamless as it is scenic. Pet-friendly for owners and rental-friendly, this condo also offers optional access to the Golf Club of Amelia Island, featuring world-class golf and upscale amenities. Whether you’re looking for a forever home, a vacation escape, or a smart investment, Ocean Place delivers luxury, flexibility, and unforgettable views—welcome to your oceanfront oasis. Exterior building renovations should be complete on this building the end of May. The home is Short Term Rentable making this a perfect 1031 exchange opportunity!

678.895.9586 | O: 904.557.3020

ANGIE HEITZER




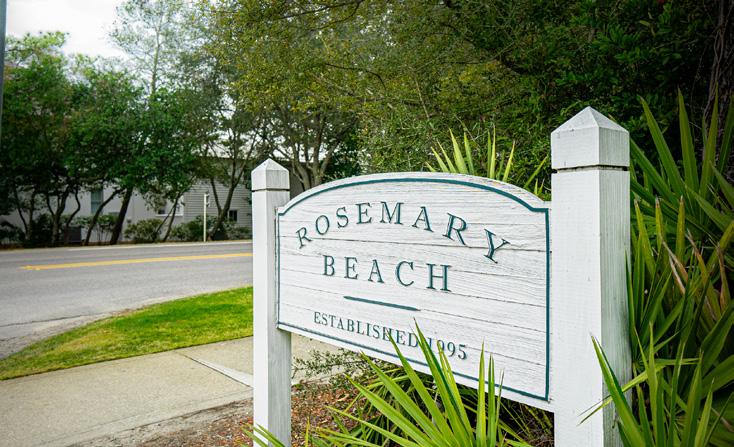


Beautiful and spacious 2+ Bedroom condo with large balcony overlooking treelined West Long Green and Barrett Square. Situated at the end of the second floor hallway, the tranquil residence welcomes you into the foyer with soft light and security. The large windows let in ample light even with the peaceful shade that is idyllic of Rosemary oak trees. Upon entry into the spacious living and dining area, you are welcomed by a raft of windows streaming sunlight and the warmth of traditional Rosemary wood finishes. The kitchen and bar are well apportioned and the balcony is big enough for many guests. The master suite has everything desirable and the guest bedroom is very roomy. The children’s bunkroom is located conveniently near both bedrooms



3020 ROSA DEL VILLA DRIVE, GULF BREEZE, FL 32563
3 BEDS | 3.5 BATHS | 2,719 SQ FT | $1,300,000 WELCOME
Welcome to your private paradise! This 1.4 acre property boasts a gorgeous home, a 200 sq ft detached dwelling for guest or office, a Har-Tru clay tennis court, lap pool with jacuzzi, 2 car detached garage… ALL nestled in a grove of oaks and beautiful landscaping. The inside of the home has been updated, including new paint throughout, all new hardwood oak floors, new marble kitchen counters and backsplash, new built-in eat in kitchen dining room, all new lighting, updated bathroom, new closet by design for master bedroom closet. All new landscape and pavers throughout property. Custom lap pool and jacuzzi were installed in 2023. New irrigation. The home is an open floor plan and features a gorgeous kitchen with large island, opens up to the spacious great room with gas fireplace and herringbone tile from Italy which accents the fireplace mantle. The master bedroom is 16x19 and has a large tub with separate shower and large walkin closet. Other two bedrooms have their own bathroom and large closets and there’s also a 1/2 bath. When you’re not relaxing on the inside of this comfy home you can enjoy the over 600 sqft screened in porch with wall mounted TV and wood burning fireplace overlooking the lush, dreamy back yard. Large laundry room. Outdoor shower. Hookup for full home generator. The garage is over sized and there is room to park a RV/Boat. NO HOA. Small livestock allowed (Chickens). High and Dry. Close to boat ramps, shopping, dining and excellent schools. This property has endless possibilities!





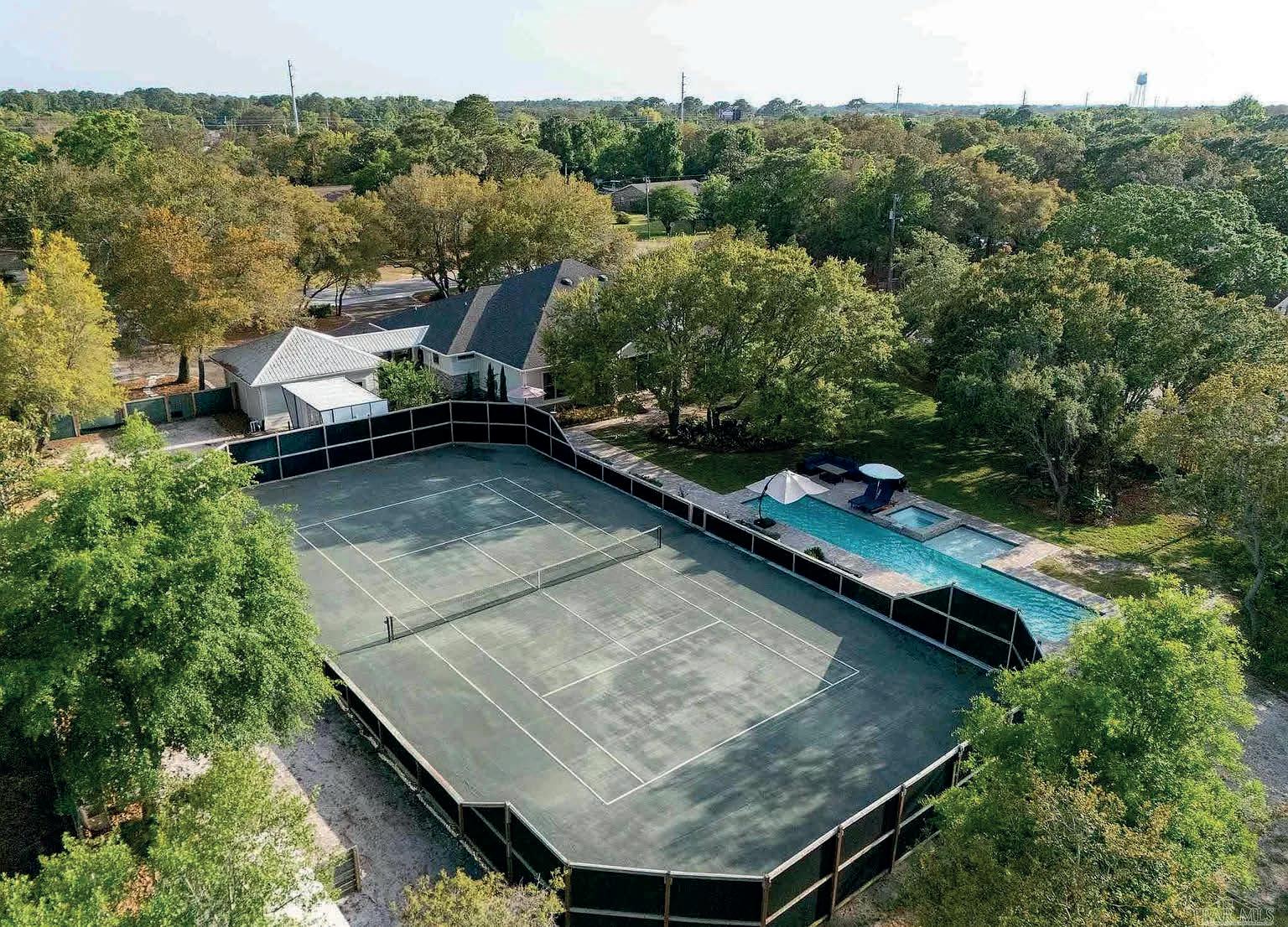


2141 N HWY 97, MOLINO, FL 32577

4 BEDS | 2.5 BATHS | 2,612 SQ FT | $935,000
Breathtakingly beautiful acreage in this equestrian property with a huge deep lot to the right of the home, with fencing for horses or livestock. Very near 750’ on Hwy 97 and even more road frontage on Gibson Road to the left of the home, with a perfect training area. Large barn with a welding shop area, tack room, treatment room, large rear door to house an RV, one bedroom, one bathroom, and a kitchen for a guest or farm hand. Stairs to floored storage in the attic. Yet another barn beyond this barn for hay and equipment. Must-see property. Home needs updating and cleaning but is a well-built home. The property spans approximately 30.7 acres, providing a remarkable sense of seclusion and privacy for both the residence and barns. Additionally, it’s ideally situated just 35 minutes from a casino.







3 BEDS | 2 BATHS | 1,512 SQ FT | $450,000
This furnished 3-bed, 2-bath Palm Harbor home on a deep water canal includes a floating dock and drive-on boat dock with quick Gulf access. Enjoy a massive screened porch with outdoor stainless kitchen, hot tub, cypress furniture, and whole-house sound system—perfect for entertaining. The open layout features 10+ ft ceilings, stone countertops, custom cabinetry, and a luxurious owner’s suite with jacuzzi tub and walk-in shower. Extras include a full laundry room, golf cart garage, and access to tennis, pickleball, pool, and private roads in this golf cart-friendly coastal community—just 30 miles from Tallahassee.


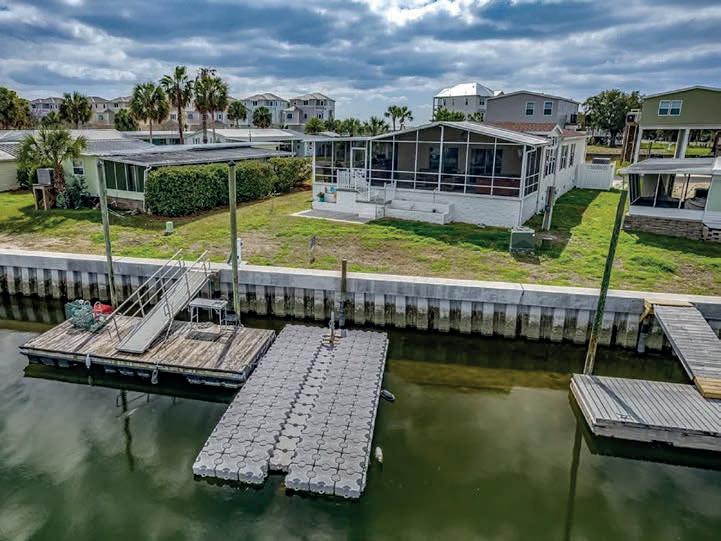



Welcome to a truly exceptional luxury living experience on the serene Matanzas River in beautiful St Augustine, Florida. Nestled on a generous .26-acre lot, this exquisite home offers an unparalleled lifestyle for those who appreciate the finer things in life. From the moment you arrive, you’re greeted with breathtaking views and meticulously maintained grounds. This property boasts an impressive 95 feet along the tranquil Matanzas River, complete with an expanded boat dock equipped with layout netting and a convenient floating dock designed for seamless boating adventures. Enjoy deep water access right from your backyard, making this home a dream come true for water enthusiasts.


TERESA DAVIS REALTOR®
904.612.3950 terisellsjax@gmail.com



4 Beds | 3 Baths | 2,308 Sq Ft | $1,999,000




LUXURY LIVING AMID NATURAL BEAUTY

390 BALD POINT ROAD, ALLIGATOR POINT, FL 32346

$1,595,000
4 BEDS
4.5 BATHS
2,769 SQ FT
Welcome to this stunning 2024-built Gulf front retreat nestled in one of Floridas last truly unspoiled coastal areas. Surrounded by the natural beauty of Bald Point State Park and protected from over development, this private escape offers the peaceful rhythm of the sea without a high-rise in sight. Thoughtfully designed for both comfort and style, the home features 4 spacious bedrooms each with its own en suite bathroom. The expansive primary suite is a luxurious sanctuary, while the impressive bunk room boasts four built-in bunk beds and a queen bed, perfect for guests or multi-generational stays. At the heart of the home, the bright, open-concept kitchen, dining, and living area is framed by a full wall of glass, showcasing breathtaking ocean views and flowing seamlessly onto a generous Gulf-side deck. A covered front porch adds a welcoming touch and additional space to enjoy the breeze. Convenience meets coastal living with elevator access, front and rear staircases, and a ground level offering ample parking, storage, an oversized swim spa, and an outdoor shower ideal for rinsing off after a day on the beach or boat. A public boat ramp is just down the road, making adventures on the water easily accessible. Whether you’re seeking a serene full-time residence, a vacation getaway, or a high-performing rental investment, this one-of-a-kind property delivers on all fronts.



855.245.RENT (7368) X 102 sandy@allcountyfranchise.com www.allcountyprop.com









STUNNING WATERFRONT PROPERTY
400 W 2ND STREET, LYNN HAVEN, FL 32444
5 BEDS
4 BATHS
5,400 SQ FT OFFERED AT $1,998,500
This stunning 2-story waterfront estate in Lynn Haven, FL sits on a private, oversized 2-acre corner lot. Landscaped with mature trees, year-round blooming flowers, and a fish-stocked pond, it offers 300 ft of deepwater frontage with Gulf access and a brand new dock with boat lift (2024). The 5,500 sq ft home features 5 bedrooms, 5.5 baths, and an open floor plan. The master and a private-entry en-suite (ideal MIL suite or office) are downstairs; 3 bedrooms with private baths are upstairs. Enjoy bay views, vaulted ceilings, stained glass, and a chef’s kitchen with new appliances, gas stovetop, Viking warming drawer, and double ovens. The large upstairs rec room with wet bar opens to a sundeck, plus 3 bonus rooms (800+ sq ft) for office, gym, or playroom. Solid brick construction, new roof (2023), 2 new HVACs, 3 new water heaters (including tankless), and new central vacuum.
Extras: oversized 3+ car garage, 110 sqft attic, new windows/doors/ floors, huge fenced garden with raised beds and shed, custom treehouse with zipline, fenced pool with new liner and filter, and a circular driveway. Owner financing available!





Tiptoe to the Beach
SEASIDE AT ANASTASIA
Your Beachside Dream Awaits at Seaside at Anastasia! Don’t miss this rare opportunity to own in the highly sought-after Seaside at Anastasia community in St. Augustine Beach. Known for its prime location, this neighborhood places you just steps away from restaurants, ice cream parlors, co�ee shops, and the famous St. Augustine Pier. Enjoy fishing, beach access, a splash park, and sand volleyball courts—all right across the street. This bright and airy 3BR/2BA ground-floor corner unit o�ers an abundance of natural light and stunning direct views of the community pool and serene lake. Relax on your sunny, screened back porch with a cup of co�ee in hand, soaking in the tran�uil sounds of ocean waves and watching waterfowl play in the lake.
225 Atlantis Circle, 101A, St. Augustine Beach



Corner Unit with Abundant Natural Light Screened Porch with Pool, Lake and Clubhouse Views
A walk or bike ride away from everything St. Augustine Beach
With its southern exposure, the porch stays warm and inviting, even on cooler winter mornings. Step inside this fully furnished, turnkey home and discover a thoughtful split-bedroom floor plan that ensures privacy for owners and guests alike. The kitchen is complete with a convenient pass-through window to the open dining and living areas and is perfect for intimate dinners or hosting larger gatherings. Just steps away, the community clubhouse o�ers a heated pool and �tness center, easily accessible through the back porch screen door ideal for a swim or a quick workout without leaving the community.



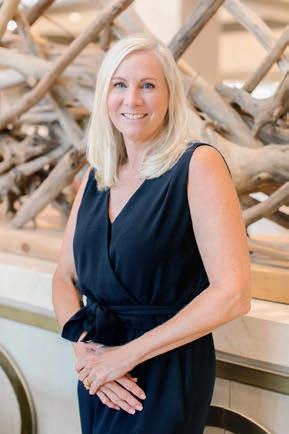






LISTED AT $1,900,000
230 N SERENATA DRIVE, #711, PONTE VEDRA BEACH, FL 32082


Your Oceanfront Dream Awaits! Welcome to Exclusive Ocean Villas at Serenata, where coastal elegance meets effortless luxury. This stunning oceanfront retreat is your chance to own a private sanctuary nestled along the sparkling Atlantic, just steps from the sand. Whether you seek a full-time residence or a coastal getaway, this home promises an elevated resort lifestyle like no other. Step into this 1st level private residence to an open, light-filled oasis, where panoramic ocean views take center stage. Walls of glass invite natural light to pour in, highlighting all the beauty, and a perfect complement to the expansive terrace designed for sunrise coffee, moon watching, and embracing the sound of the ocean. Spacious & thoughtfully designed, this end-unit spans 2,500 sq ft, offering three bedrooms + a versatile den (or fourth bedroom) and three and a half baths. A split floor plan ensures privacy, with two ensuite bedrooms, a hall bath, laundry room, and den neatly tucked away from the primary suite.
Luxury Features & Resort-Style Amenities: Chef’s kitchen with gorgeous countertops, center island, small butler’s area perfect for entertaining. Primary suite featuring dual closets, a soaking tub, walk-in shower, and dual vanities. Two private pools exclusively for residents. Direct beach access for your tranquil morning strolls along the shore. Call today to schedule your private showing of this exclusive oceanfront sanctuary.

LISTED AT $1,664,000



A Rare find...light and bright oceanfront villa for living at its finest! Vacation everyday...easy access first floor unit with beautiful views of sparkling ocean from ocean terrace and sunset views as well on the sunset terrace. Spacious kitchen with views & breakfast cafe, This 3-bedroom/3-bathroom condominium villa is spacious with oversized master ensuite, MB has large walk-in shower, double vanities, large soaking tub, double closets, 2nd Br has sunset terrace & views as well. Bath is just outside the bedroom door. Third bedroom is ensuite also. Tasteful Tropical theme decor. Sunrise terrace has inviting cozy lanai furniture with a fire table for relaxing and enjoying the sights and sound of ocean waves. Lots of storage inside the villa, a climate controlled space in parking garage. Private owners pool. All appliances included including a brand new refrigerator. Can be purchased furnished. Membership needed for use of private Serenata Beach Club (Ocean Club) Easy to show with Listing Broker but need confirmed Appt.


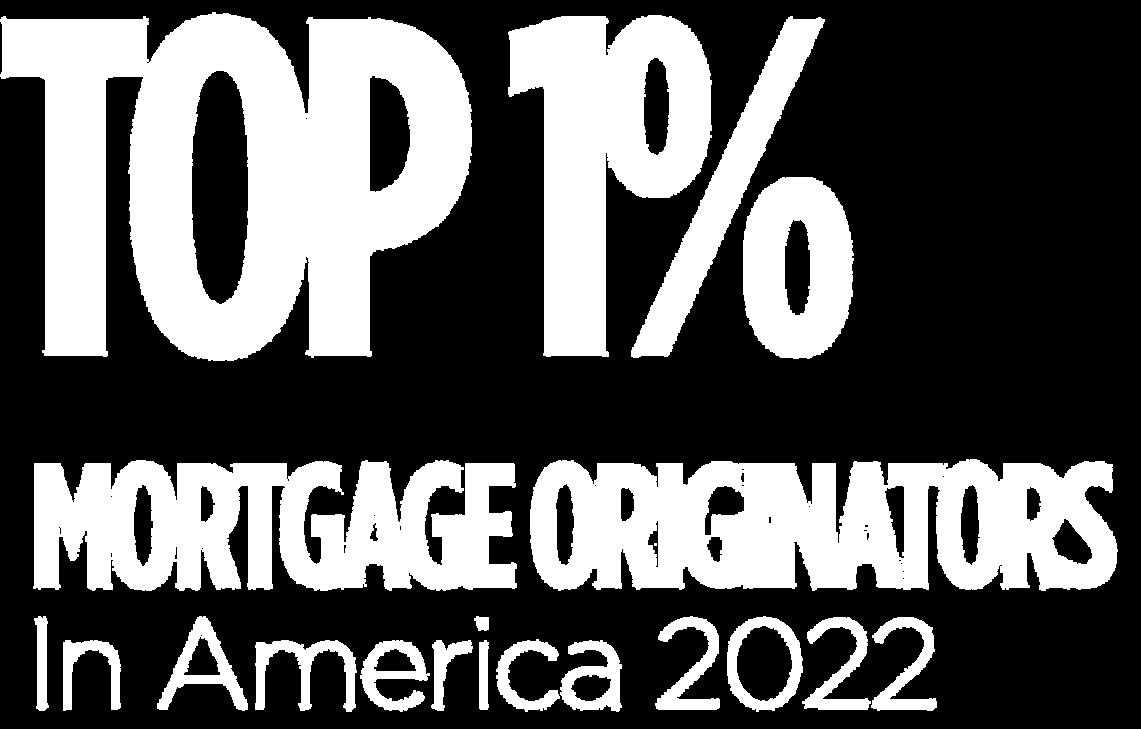
In America 2023

ABOUT ME
ABOUT ME
Debbie Cowan brings over 30 years of expertise in the home loan lending industry to her role at PrimeLending's esteemed Ocala, FL branch. With a steadfast commitment to excellence and a passion for helping clients achieve their homeownership dreams, Debbie has established herself as a trusted mortgage loan advisor in the local community. Throughout her career, Debbie has cultivated a deep understanding of the intricacies of the home loan process, specializing in various loan products including conventional, FHA, VA, and USDA loans. Her comprehensive knowledge allows her to guide clients through each step of the mortgage journey with clarity and confidence, ensuring they make well-informed decisions tailored to their unique financial goals. Debbie's approach is characterized by personalized attention and unwavering support, as she works tirelessly to provide her clients with the highest level of service.
ABOUT ME
Debbie Cowan brings over 30 years of expertise in the home loan lending industry to her role at PrimeLending's esteemed Ocala, FL branch. With a steadfast commitment to excellence and a passion for helping clients achieve their homeownership dreams, Debbie has established herself as a trusted mortgage loan advisor in the local community. Throughout her career, Debbie has cultivated a deep understanding of the intricacies of the home loan process, specializing in various loan products including conventional, FHA, VA, and USDA loans. Her comprehensive knowledge allows her to guide clients through each step of the mortgage journey with clarity and confidence, ensuring they make well-informed decisions tailored to their unique financial goals. Debbie's approach is characterized by personalized attention and unwavering support, as she works tirelessly to provide her clients with the highest level of service.
Whether it's assisting first-time homebuyers in navigating the complexities of purchasing their inaugural home or helping seasoned homeowners refinance to capitalize on market opportunities, Debbie is dedicated to delivering results that exceed expectations. Committed to staying current with industry trends and regulations, Debbie continuously seeks out professional development opportunities to enhance her skills and expertise.
Her commitment to ongoing education not only empowers her to provide clients with the most up-to-date information but also positions her as a trusted resource within the real estate community. Outside of her professional endeavors, With her unwavering dedication, unparalleled expertise, and genuine passion for helping others achieve their homeownership goals, Debbie Cowan is proud to be a valuable member of the PrimeLending team, serving the vibrant community of Ocala, FL, and beyond.
Whether it's assisting first-time homebuyers in navigating the complexities of purchasing their inaugural home or helping seasoned homeowners refinance to capitalize on market opportunities, Debbie is dedicated to delivering results that exceed expectations. Committed to staying current with industry trends and regulations, Debbie continuously seeks out professional development opportunities to enhance her skills and expertise.
Her commitment to ongoing education not only empowers her to provide clients with the most up-to-date information but also positions her as a trusted resource within the real estate community. Outside of her professional endeavors, With her unwavering dedication, unparalleled expertise, and genuine passion for helping others achieve their homeownership goals, Debbie Cowan is proud to be a valuable member of the PrimeLending team, serving the vibrant community of Ocala, FL, and beyond.




Debbie Cowan ABOUT
ABOUT
PrimeLending is a proven powerhouse in the mortgage industry, providing professional service, personal guidance, clear communication and timely results at every step through our simple home loan process. We’ve been relentlessly perfecting the mortgage experience for our customers for more than three decades, delivering home loan solutions for just about every situation. We’re solely focused on closing loans quickly* so you can get to celebrating your new home faster.
PrimeLendingisaprovenpowerhouseinthemortgage industry,providingprofessionalservice,personalguidance, clearcommunicationandtimelyresultsateverystepthrough oursimplehomeloanprocess.We’vebeenrelentlessly perfectingthemortgageexperienceforourcustomersfor morethanthreedecades,deliveringhomeloansolutionsfor justabouteverysituation.We’resolelyfocusedonclosing loansquickly*soyoucangettocelebratingyournewhome faster.
Customizable loans to match financial situations
Support throughout the loan application process
Efficient underwriting and closing
In-House Operations team
Home Loans Made Simple

Debbie Cowan


Come build your dream home on one of the last buildable properties on the water in Mandarin, all leveled and cleared. This “one of a kind” 3.45-acre lot is situated on one of the widest sections of the St. Johns river with spectacular views of the lights of downtown Jacksonville off in the distance to the North and wide open river views to the South. $1 Million dollar dock and boathouse! 3 Powered lifts supporting easy access, dry, and /covered storage for up to a 12,000 lb. 38’ Boat, 4 jet skis (individually accessible/launchable on a flat platform), and a hobbie cat or equivalent uncovered sailboat. One of the highest docks in Mandarin (deck is 4’ above the high tide water mark). Minimum 10’ of water depth/draft at low tide into the boathouse. Dock has 8’ wide x 520’ gangway with fixed ramp. (No stairs). Lifetime weatherproof waredeck construction (no wood decking), lagged and screwed with wrapped pilings driven twice as deep as they are above the water.





The Emerald Coast:
Florida’s Premier Luxury Living Destination
Florida’s Emerald Coast stands as one of the nation’s most coveted luxury real estate markets, stretching across pristine white sand beaches and emerald-green waters, offering distinct advantages for discerning luxury homebuyers seeking coastal elegance.

What Distinguishes the Emerald Coast
The Emerald Coast earned its name from the stunning contrast between sugar-white quartz sand beaches and the brilliant emerald waters of the Gulf of Mexico. This nearly 100-mile stretch of coastline boasts some of the world’s most beautiful beaches, consistently ranking among America’s top destinations for their pristine conditions and crystal-clear waters. The region’s unique geography creates a microclimate that supports both coastal living and inland luxury developments, offering buyers diverse options from beachfront estates to golf course communities.
The area’s appeal extends beyond natural beauty to encompass a sophisticated lifestyle infrastructure. Premier dining establishments, championship golf courses, and luxury shopping destinations create an environment where residents enjoy both tranquility and convenience.
Premier Luxury Real Estate Markets
30A Corridor and Walton County represent the pinnacle of Emerald Coast luxury living. This exclusive stretch includes communities like Seaside, WaterColor, and Alys Beach, where architectural standards and community design create some of the most sought-after real estate in the Southeast.
Destin and Okaloosa County offer a blend of luxury and accessibility, featuring high-end condominiums, waterfront homes, and exclusive gated communities. Destin’s vibrant tourism economy and deep-water harbor contribute to its appeal among luxury buyers and investors alike.
Panama City Beach has seen significant redevelopment in certain areas, adding upscale condominium towers and modern resort-style communities. It is an emerging luxury market with expanding upscale offerings.
Top Activities and Attractions
Beach and Water Activities: The Emerald Coast’s sugar-white sand beaches provide the perfect setting for swimming, sunbathing, and beach sports. Crystal-clear waters offer excellent visibility for snorkeling and diving, while protected bay areas provide ideal conditions for paddleboarding and kayaking.
Golf: The region features numerous championship golf courses, including layouts designed by Robert Trent Jones, Rees Jones, and other renowned architects. Courses like Burnt Pine at Sandestin and Camp Creek Golf Club offer challenging play with stunning coastal views.

State Parks and Nature: Henderson Beach State Park, Grayton Beach State Park, and Topsail Hill Preserve State Park provide opportunities for hiking, bird watching, and experiencing the area’s natural ecosystems. These protected areas showcase the region’s commitment to environmental preservation.
Shopping and Dining: The Village of Baytowne Wharf, Grand Boulevard at Sandestin, and Seaside’s central square offer upscale shopping and dining experiences. The region’s restaurant scene features everything from casual beachfront eateries to fine dining establishments serving fresh Gulf seafood and innovative cuisine.
Investment and Market Outlook
The Emerald Coast’s combination of natural beauty, sophisticated amenities, and strong market fundamentals positions it as a premier destination for luxury real estate investment. The region’s robust tourism economy supports rental income potential for investment properties, while the area’s scenery and limited developable beachfront land suggest continued long-term appreciation potential.
Alys Beach
OCEANFRONT PARADISE






Fully Furnished & Rental-Ready! Experience breathtaking, unobstructed Gulf views from this 5th-floor, 2-bedroom, 2-bath condo at the sought-after Summerhouse Condominiums. Spanning 1,075 sq ft, this unit offers a centrally positioned balcony providing panoramic ocean views. The master bedroom boasts dual closets, an updated vanity, modern countertops, and a new glass shower door. The hall bathroom has also been refreshed with a contemporary vanity. This condo is fully furnished, including furniture, linens, kitchenware, and beach toys, ensuring it’s rental-ready immediately after closing—perfect for investors or those seeking a hassle-free vacation home. HOA fee: approximately $1,403/month, covering amenities such as cable TV, internet, water, trash, sewer, pest control, grounds maintenance, insurance, and 24-hour security. Enjoy resort-style living with access to multiple pools, hot tubs, tennis courts, BBQ areas, and direct beach access. Don’t miss this opportunity to own a slice of paradise on Panama City Beach!

WELLBORN REAL
448.205.8830

ashtoncwellborn@gmail.com ashtonwellborn.myrealtyonegroup.com
HEATHER WILLIAMS

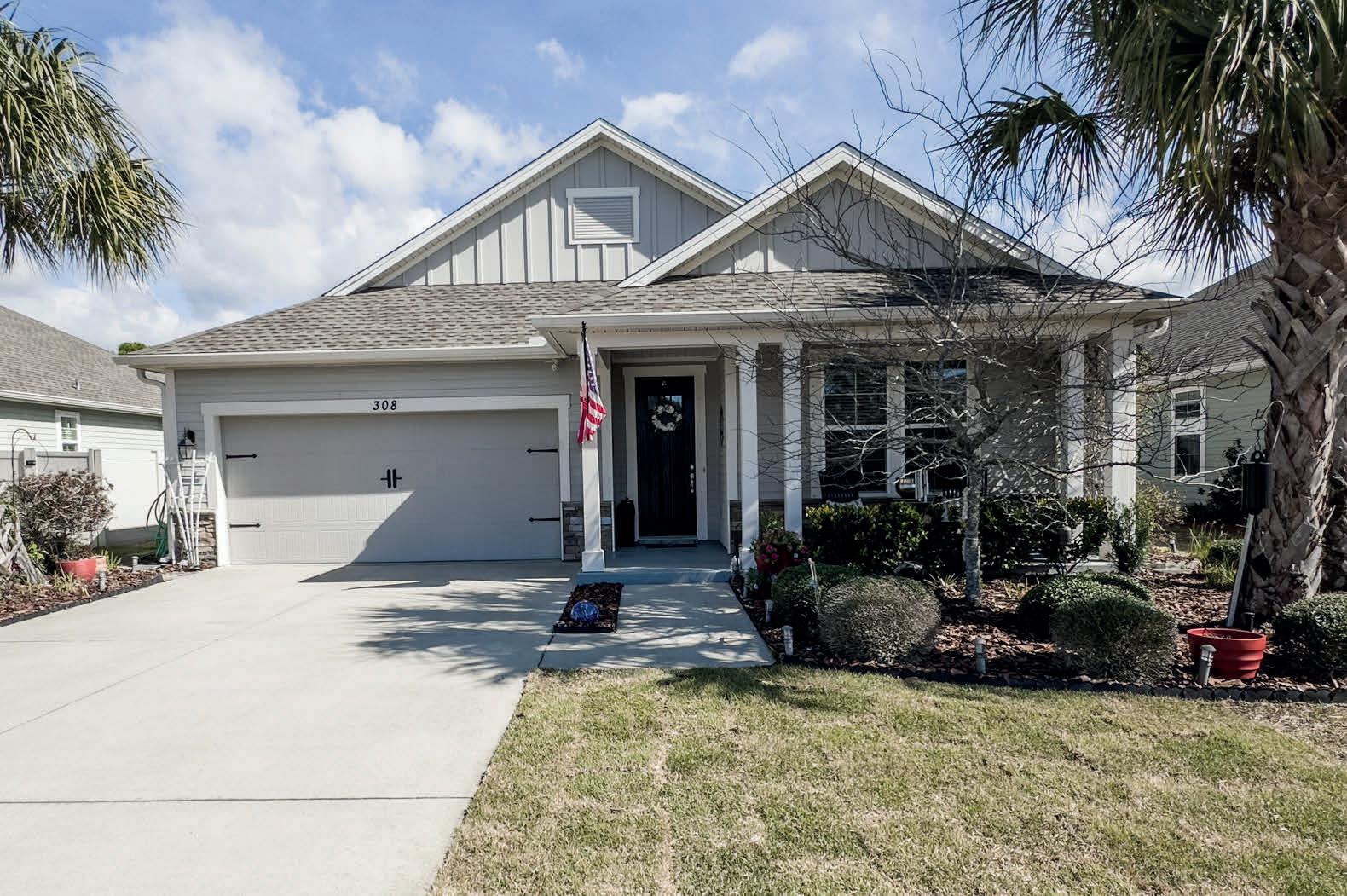
Fabulous Whisper Dunes home with beautiful upgrades throughout! This is a must see home built by Samuel Taylor homes! Owner’s suite overlooks the conservation area with no other homes behind. Both baths have been remodeled with stunning tile and the flooring throughout is wood looking tile for easy cleaning. The kitchen has abundant cabinet space and also has easy access food pantry. The open floor plan is perfect for entertaining! Off the dining area is an enclosed porch area with a fireplace. The Laundry room has built in cabinetry for added storage. The garage also has built-ins that will remain. Keep in mind no more yard work! Your due’s keep your lawn and all common areas taken care of. This home is located within a short walk to the inviting community pool and cabana. This home is one of a kind in this community Call today to schedule your showing!








Prime Watercolor Corner Retreat
Here is your opportunity to own an immaculate residence in Watercolor. This rare corner unit offers nice views overlooking Cerulean Park, and sits comfortably in the heart of Watercolor’s prime Phase 1 location near the Beach Club and the beautiful Gulf of Mexico. You will be pleasantly surprised with the interior’s near perfect condition and you’ll appreciate the use of space the reverse floor plan allows. Beautifully Furnished with a new refrigerator, microwave, washer/dryer and blinds in 2024. The soothing colors combined with additional light from extra windows of a corner unit provide an open and lively feel. Here’s your chance to Relax on one of the two large porch areas to watch children play in the park.
46 Watercolor Blvd E, Unit 101, Santa Rosa Beach, FL 32459 | Offered at: $1,550,000














You can afford this David Weekley home! Renovated in 2024, this home is completely move-in ready—no upgrades or projects needed! Nestled on a private homesite that backs to a peaceful conservation area (no rear neighbors!), it’s a rare gem that offers both beauty & tranquility. Step inside & be wowed by designer touches throughout, making this the ultimate space for entertaining or relaxing in style. Great for a coastal second home, a family retreat, relocation, or your forever home. Gorgeous updated kitchen with new countertops & designer backsplash. Brand new LVP flooring in wet areas and office/5th bedroom. New Pergola. New carpet in bedrooms. Classic wood flooring. Eye-catching shiplap accent walls. Fresh paint throughout. Designer light fixtures. Govee exterior lights for ambiance. New top down bottom up cellular shades. Gas stove. Tankless water heater. House surge protector installed. Huge walk in tile shower in Owners bath. Sprinkler system and vinyl exterior fence. Community walking trails, parks and children’s playgrounds. Kids can bike or walk to the highly acclaimed Breakfast Point Academy. This is the ultimate family community. Less than 2 miles to the beach. Close to the Panama City Beach airport. One mile to Home Depot, Starbucks and Publix. Location, Location, Location. Make your appointment to view this home in person or call the agent for a video tour. You will fall in love with this beauty!


$1,499,000 3 BEDS 3 1/2BATHS 3,005 SQ FT







REDUCED $350k FROM ORIGINAL ASKING PRICE! Over $200K in renovation. This exquisitely renovated two story Mediterranean Villa is located in the gated community of the Fountains on the Sandestin Golf and Beach Resort. The location is ideal; walking distance to the Village of Baytowne, the tennis courts and the Marina. The living area features an open floorplan with fireplace, built-in surround sound, and a kitchen designed for effortless entertaining. Two French doors open onto the back porch which is private and secluded with 180 degrees views of the golf course and canal. The spacious master bedroom and huge walk-in closets are located on the first floor. The second floor has two bedrooms, two adjoining bathrooms and a loft/office space The two car garage is heated and cooled.







Welcome to your dream home—an exceptional 2023 Randy Wise Construction home nestled on a premium lot backing directly to the tranquil Deer Moss Creek Reserve & scenic walking & biking trails. Designed for both elegance and functionality, this thoughtfully upgraded residence offers the perfect blend of luxury finishes, everyday comfort and generous amounts of space and entertainment for the entire family. Offering 4,526 square feet with 4 bedrooms, 3 full baths / 2 half baths, spacious office, gym/workout room, theater room, kitchen downstairs and second multiple-purpose family room. This exceptional home combines timeless craftsmanship with top-tier upgrades for the most discerning buyer. Step inside to discover rich luxury vinyl wood flooring throughout, complemented by 10’ ceilings on the main level and stunning 5½” Cove Crown Molding that exudes the latest style. The heart of the home boasts an open-concept “Chef’s Kitchen” with gas stove, two Frigidaire professional refrigerators, Woodharbor soft-close cabinets , oversized quartz/granite countertops and a custom full-overlay wood ventilation hood, making it as beautiful as it is functional. Downstairs, a dedicated gym/workout room features a top-ofthe-line infrared saunathe perfect place to unwind after a long day.
This home truly has too much to list. Deer Moss Creek is a 1,100-acre multi-phase master-planned, mixed-use community in Niceville, FL featuring a variety of residential, commercial & light industrial spaces!



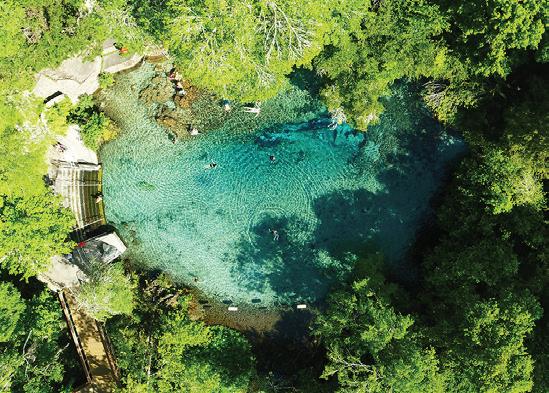


Wanting to live in Florida close to everything....but not in Mother Nature’s way or wrath? Do you like the warmth of the Sunshine State, but also want to experience the seasons? If yes, then North Central Florida is perfect for you!
Focusing on Gainesville and surrounding areas, I have the right recipe to find your perfect home. The heart of Florida is in the center of the state between Pensacola and Miami. Springs, lakes, parks abound. We are less than two hours from each coast, theme parks, the Capital, and near a wonderful cultural center, Gainesville, with major sports arenas, state of the art medical facilities and the Flagship University and top college. Agriculture and farms, including top equestrian centers are all here! Yes, North Central Florida is paradise.
www.dawnrealtygainesville.com






HOME! Why wait to build when you can move right into this stunning 4-bedroom, 3-bath home, built in 2019? Loaded with upgrades. Located in a vibrant community with resortstyle amenities, this home blends style, space, and function perfectly. Step inside to an open floor plan enhanced by ceramic tile floors that look like hardwood, both beautiful and low maintenance. A versatile flex space offers room for a home office, playroom, or media room. The gourmet kitchen features granite countertops, gas range, subway tile backsplash, SS appliances. It flows seamlessly into the main living and dining areas making it perfect for entertaining. Owners suite has to be seen to take in the accent wall and beautiful ensuite. All bedrooms feature built-out closets. Even the laundry room has been uniquely arranged to hide a place to study or do crafts. The screened-in lanai overlooks a preserve providing peaceful setting for those relaxed evenings. A 3-car garage adds that extra space for hobbies and storage. Energy-efficient and move-in ready, this home offers the best of modern living without the wait.


CINDY GAVIN
BROKER-ASSOCIATE | LICENSE# BK3031765
904.465.3397
cindysellsjax@gmail.com cindygavinteam.com


1370 Greenway Drive, Mount Dora, FL 32757
Furnished
Rentals - Short or Long Term
Charming 2-bed, 2-bath fully furnished cottage available for 3+ month stays in beautiful Mount Dora. Sleeps 4 and features vintage charm, a cozy living and dining area, sunroom, indoor and outdoor baths (including one by the hot tub), and a quaint kitchen with all essentials. Enjoy a private garden with a pond, waterfall, goldfish, firepit, and outdoor dining. Relax in the hot tub or do laundry while enjoying the peaceful setting. Just minutes from historic downtown Mount Dora and 45 minutes from Orlando attractions. Includes all utilities, lawn care, WiFi, and streaming. No smoking or pets. Sales tax applies to leases under 6 months.
Charming 2-bed/1-bath vintage bungalow that sleeps 4, available for 3+ month stays. Fully furnished with a cozy living room, dining area, kitchen, and outdoor dining. Enjoy a peaceful garden with a pond, goldfish, firepit, and hot tub. Separate laundry facility on-site. Located just minutes from downtown Mount Dora and 45 minutes from Orlando. All utilities and lawn care included. No smoking or pets. Sales tax applies to leases under 6 months and a day.

For All of Your “OUT OF THE BOX’’ Real Estate Needs
Looking to Buy or Sell?
We’ve got Central Florida covered!
Buying? Whether you are a first-time home buyer, a savvy investor, relocating for work, or just looking for the perfect home, we can help. Selling? We will perform an in-depth marketing analysis to price and personally show your property to its best advantage.
Our Property Management division can assist in finding you a great rental or handle the responsibilities of managing your investment property.
With over 36 years experience, I bring a wide range of skills and expertise to help you navigate the ever-changing real estate market.




Long Term Rentals – Unfurnished
Nicely updated 3/2 home with 1-car garage on a large corner lot in Eustis. Freshly painted and clean with stainless steel appliances. Conveniently located near transportation and downtown Eustis. Approximately 45 minutes to 1 hour from Orlando, Disney, and all the parks. No pets and non-smokers only!
Top-floor 3-bed/2.5-bath condo (1,613 sq ft) in Mt. Dora’s premier building offers breathtaking 190° lake and sunset views from the living room and two lake-facing primary suites—each with its own ensuite bath. The only unit in the building with this layout! Features include updated kitchen with granite & stainless steel appliances, in-unit washer/dryer, covered parking, storage cage, and access to a newly renovated pool, gym, and BBQ area. Smoke-free community, no pets allowed. Located just one block from Mt. Dora’s festivals, markets, parades, and year-round events. Walk to restaurants, shops, parks, the historic Lakeside Inn, and more. Ideal for those who want vibrant small-town charm with lakeside living.
2390 Sheridan Road, Mount Dora, FL 32757 1001 E McDonald Avenue, Eustis, FL 32726 603 Homer Street, Tavares, FL 32778

Here’s your chance to be on the Dora Canal with access to the Chain of Lakes! Nicely remodeled 1/1 waterfront rental with an extra Murphy bed in the living room. No dock on the property, but ramp access to the canal is available at the park next door. Room for your car and a boat. Conveniently located near Dunkin’ Donuts and just minutes from Downtown Tavares, restaurants, shopping, courthouse, government offices, Clerk of Courts, and Florida Hospital Waterman. Leesburg’s UF Hospital and Clermont Hospital are about 20–30 minutes away— ideal for traveling nurses and doctors. Approximately 45 minutes to 1 hour to Orlando, Disney, and all major parks.


601 Mcdonald Street, Apt # 605, Mount Dora, FL 32757




4 BEDS
2 BATHS
1,741 SQ FT
$3,200/MO
Welcome to Oakmont. This beautiful 1,741 sq ft home offers 4 bedrooms and 2 bathrooms with a versatile 3-way split bedroom plan, perfect for use as a guest room, playroom, or study. Interior Highlights: Kitchen: Features 42” wood cabinets, granite countertops with a breakfast bar, and includes all appliances. Open concept layout flows into the breakfast area and great room, creating a spacious environment for family gatherings. Dining, Great Room & Master Suite: Tray ceilings add elegance to the dining room, great room, and master bedroom. Flooring: New, easy-care laminate flooring in main areas and the master bedroom. Master Bath: Includes split vanities, a jetted tub, and a separate walk-in shower. Outdoor Features: Backyard: Fully fenced for privacy. Covered Porch: Ideal for relaxing or entertaining. Located in a neighborhood directly across from a park and soccer field, this home is also near shopping and restaurants, offering both convenience and leisure. Don’t miss out on this move-in ready gem! For inquiries or to schedule a viewing, contact us today.
“Serving the Alachua County area for over 20 years”





Discover elevated Florida living in this beautifully crafted custom home, ideally situated on a spacious corner lot in the peaceful, gated Lakes of Lady Lake Golf Course Community. Just minutes from shopping, dining, and recreation, this golf cart-friendly neighborhood offers both serenity and convenience. Step inside to a sun-filled, open-concept design with vaulted and tray ceilings, designer porcelain tile, and elegant finishes throughout. At the heart of the home, the gourmet eat-in kitchen stuns with granite countertops, 42” solid wood cabinets, a massive island, and high-end stainless steel appliances—all beneath a dramatic vaulted ceiling with skylight. French doors open to a screened patio perfect for outdoor dining, overlooking lush landscaping and views of the 7th hole. The spacious living and dining areas make entertaining effortless. The private primary suite features patio access, dual walk-in closets with custom shelving, and a spa-style bath with quartz vanities, a walk-in shower, and separate bidet. Two guest rooms share a luxurious Jack-and-Jill bath, while additional highlights include an updated half-bath, central vacuum, 8-foot pocket doors, and an oversized 3+ car garage with epoxy floors and storage galore. With fresh exterior paint, stacked stone accents, and a nearly half-acre lot, this home blends comfort and quality in one exceptional package. Discover your next chapter at the Lakes of Lady Lake.












SANTA FE RIVERFRONT RETREAT WITH WRAPAROUND VIEWS AND PRIVATE DOCK
932 SW BLUFF DRIVE FORT WHITE, FL 32038
2 BEDS | 3 BATHS | 1,860 SQ FT | $409,000
Santa Fe River property with all of the views. Wrap around decking, porches and a dock for all of your viewing pleasure. Home sits right on the river and has its own ramp, good for a small boat, kayak or canoe. Family room windows allow for additional views. Large living room with wood burning stove. Kitchen brings back some nostalgia that will make you smile. 1 bedroom upstairs and 1 downstairs with a half bath and laundry. There’s an outside bathroom for your convenience, with covered patios or parking, you choose. All on over 1 fenced acre. Make your appointment today so you are ready for the spring and summer seasons.















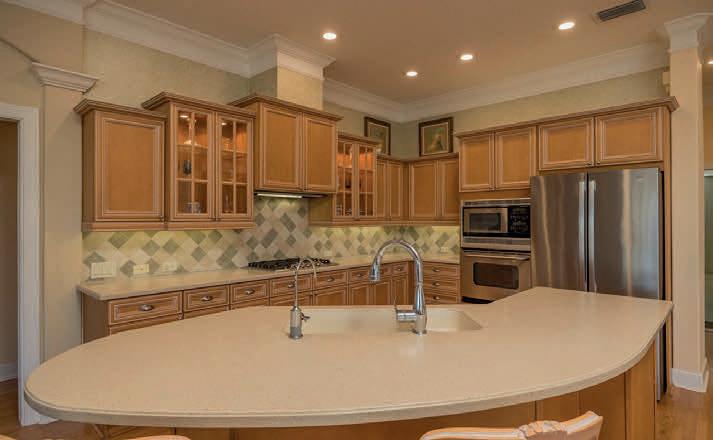






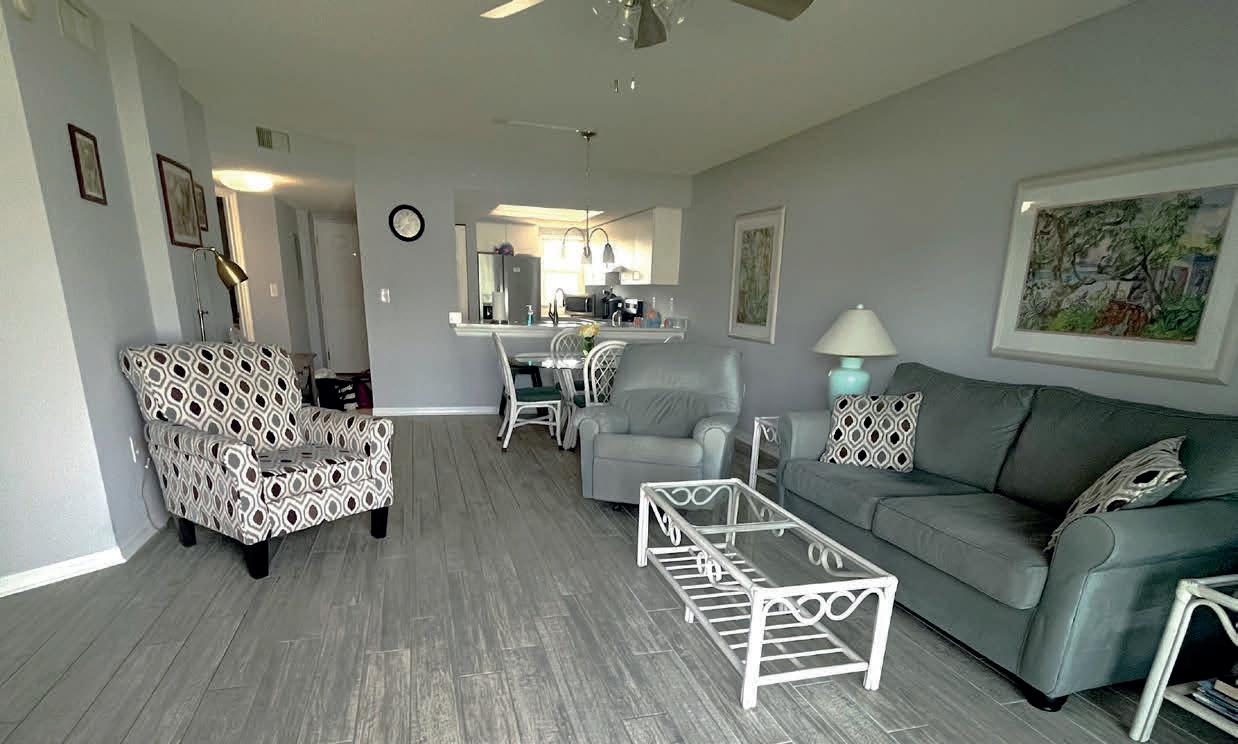









4 BD | 3 BA | 2,756 SQ FT | OFFERED AT $847,000



GATED COMMUNITY. STATELY PALM TREES, GAS FIREPLACE, LOUVERED AND TRAY CEILINGS, PRIMARY BEDROOM BAY WINDOWS, OUTDOOR PAVERS, CUSTOM DESIGNED PANTRY. Welcome to Markland’s “Yard of the Month” beautifully manicured gardens nestled between stately palm trees and a spectacularly designed and recently built 20’x50’ outdoor space with knee wall, that seamlessly blends with the meticulously maintained indoor open concept single floor plan. Breathtaking blooming Oleanders can be seen from the front entrance but literally hug the rear property fence. The indoor space with 9’ and 10’ ceilings, opens to the outdoors with 3 panel sliding glass doors to a screened in Florida lanai living room, with a back yard 16’x20’ pavilion along with seating and gas fire-pit area. Inside, the home offers a gas fireplace with built in cabinetry on both sides. Home has many soft lighting areas, including lighting in the outdoor pavers. Home sells with water softener, double ovens, tankless water heater, lovely custom designed pantry, master bedroom bay windows & seating area, durable Trane heating & cooling system. Home offers fencing on 2 property lines.


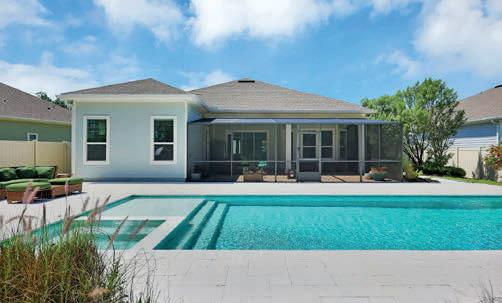











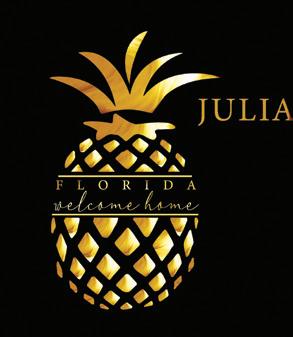


5 Lot Opportunity in Saint Johns County
Discover the epitome of serene living with five exquisite riverfront lots available in Little Florence Cove in Orangedale, FL. Nestled along the picturesque St. Johns River, these prime parcels boast breathtaking water views, lush landscapes, and unparalleled privacy. Each lot offers a perfect blend of natural beauty and modern convenience, providing ample space for luxurious custom homes. Enjoy direct access to the river for boating, fishing, and water sports, while savoring the tranquility of this charming cove. Don’t miss the opportunity to own a piece of paradise in one of Florida’s most soughtafter waterfront communities.


904.509.3130
charlie.hillyer@evrealestate.com www.charliehillyer.evrealestate.com



CHARLIE HILLYER

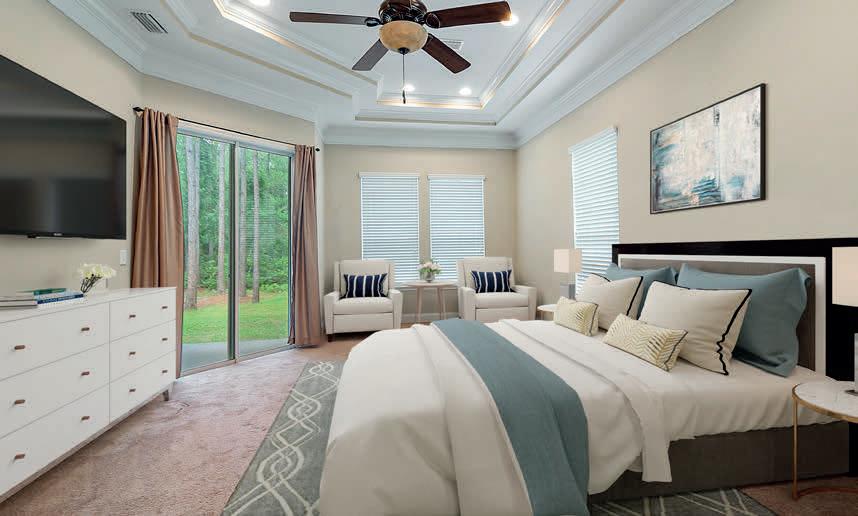
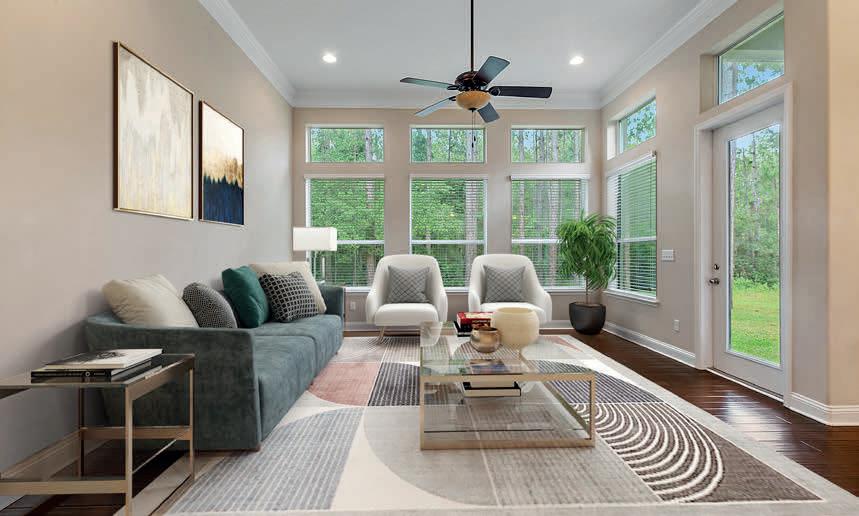




5 BD | 4 BA | 3,625 SQ FT | $820,000 Step into elegance with this stunning residence featuring a charming courtyard leading to a three-car extended garage. Inside, soaring ceilings, 9-foot doorways, and double crown molding set a sophisticated tone, while large windows and hardwood flooring create a warm ambiance. Thoughtfully designed, the home includes a versatile office/flex room with French doors and a cozy fireplace with a stylish mantel. The gourmet kitchen is a chef’s dream, boasting a center island, double ovens, granite countertops, and a breakfast bar, seamlessly connecting to the family room and dining area. The primary suite offers a luxurious retreat with double tray ceilings, two walk-in closets, separate vanities, and a soaking tub. With split bedrooms for added privacy, a built-in desk area, and a convenient laundry room on the main level, this home is both functional and beautiful. Upstairs, enjoy a light-filled bedroom and flex space with a full bath—perfect for guests. Step outside to your covered lanai, overlooking a private backyard on a peaceful preserve. Indulge in the community’s parks and walking trails, and experience the lifestyle that Greenbrier has to offer!







Step into this stunning Mattamy-built residence, where elegance meets functionality—no CDD! Enjoy a beautifully landscaped split-bedroom layout featuring a spacious primary suite with double vanities and a relaxing garden tub on the first floor. Tile flooring flows throughout the main areas, with new carpet in all secondary bedrooms for added comfort. Upstairs, an oversized fifth bedroom with an ensuite bathroom adds versatility for guests. Recent upgrades include a zoned HVAC system and a brand new roof (2024). Culinary enthusiasts will appreciate the efficient kitchen, boasting stain-resistant Corian countertops and a brand new smart GE dishwasher. Entertain effortlessly on the oversized patio (installed in 2023) with retractable screens and a cozy secondary covered area. The outdoor space offers a beautifully landscaped oasis with established hedges for privacy. Plus, enjoy the convenience of a new well pump and recently inspected irrigation system. Additional highlights include double crown molding and elegant double tray ceilings. Don’t miss out on this exquisite home!







PRESTON RUSS | COASTAL REALTY GROUP-CARRABELLE
REALTOR® | 850.697.1010 | info.coastalrealty@gmail.com
$798,500 | This custom-built home offers a unique blend of luxury and nature, located in the heart of Sportsman Paradise along the Carrabelle River. Nestled in a protected upriver area, it offers direct access to the Gulf of Mexico, providing both serenity and adventure at your doorstep. Enjoy breathtaking waterfront views spanning across the Carrabelle and Crooked Rivers and extending into hundreds of acres of the pristine Tates Hell Wildlife Management Area.



WANDA LOGAN RAY | FLORIDA HOMES REALTY & MTG LLC
REALTOR® | 904.826.5905 | wanda.logan50@gmail.com
$190,000 | Welcome to this spacious 3bd/2ba condo located in the desirable community of Southern Grove. This unit offers an open floor plan with high ceilings, and split bedrooms with the master bedroom at one end of the condo boasting a private en-suite. There are new appliances & countertops.


JOY WEST | CENTURY 21 AFFILIATES

REALTOR® | 561.685.5590 | muggzydg2003@yahoo.com
$17,000 | Prime .23 Acre lot in Port Malabar - Ready to Build! Discover the perfect spot for your dream home on this cleared .23 acre lot located on a quiet, paved street in the desirable Port Malabar Subdivision. With electricity available and no HOA restrictions, this lot offers flexibility for your vision.



LARA DILLON | 1ST CLASS WATERFRONT PROPERTIES LLC
REALTOR® | 407.490.5563 | lara@firstclasswaterfrontproperties.com
$280,000 | Price improvement but appraisal just came back more than original list price! Welcome to a cute house with the easiest address to remember. 1111 South Street features three bedrooms, 1 1/2 bathrooms, a bonus/flex space, no HOA, and an oversized lot, all close to downtown Eustis. The a/c was updated and the roof was replaced in 2019. New windows and a new electrical panel.

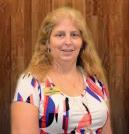

CHARLEEN HENSHAW | DISCOVER REALTY INC
REALTOR® | 904.891.9020 | charleen.henshaw@gmail.com
$274,999 | Newer 3BR/2BA mobile home on 1.07 acres in Keystone Heights! Enjoy country living just 10 mins from downtown. Upgrades include fenced lot, carport, powered shed, water system, fire pit, and security cameras. AT&T fiber available.


RUSS WILSON | SEASHORE REALTY LLC

REALTOR® | 850.691.5569 | russell716@gmail.com
$275,000 | This property is situated in a highly desirable and established neighborhood. It is conveniently located within a mere 10 minutes from any point in the Panama City area. The home has been exceptionally wellpreserved over the years and offers a surprisingly spacious interior.
924 OAKNER ST SW #13, PALM BAY, FL 32908
1215 W 22ND STREET, PANAMA CITY, FL 32405
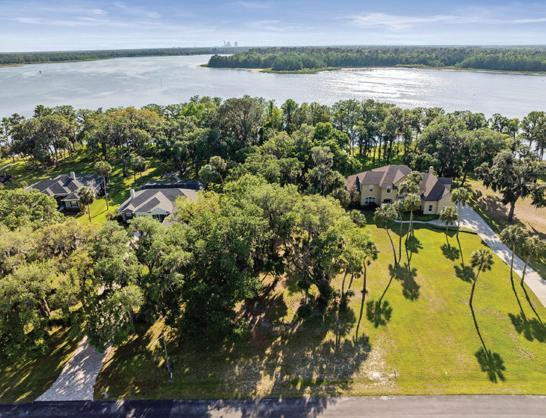

CATHY LANGER | DALTON WADE INC

REALTOR® | 727.264.9962 | salesladycathy@gmail.com
$279,900 | Stunning Lakefront Property – 1.21 Acres on Lake Rousseau Discover the perfect canvas for your dream home on this beautiful 1.21-acre lakefront lot in the exclusive, gated community of Riverwood Ranch. Nestled on the tranquil shores of Lake Rousseau, this property offers breathtaking water views, peaceful surroundings, and endless possibilities.


ANN SANSBURY | RE/MAX TOWN CENTRE REALTOR® | 407.257.1900 | extramile247@gmail.com





DJ DELGADO | DJ DELGADO MANAGEMENT GROUP
REALTOR® | 863.258.8288 | bmdjdelgadorealtor@gmail.com
$245,000 | Under Construction. WELCOME TO YOUR NEW HOME, This CONDO style 2025, 2 bedrooms, 2 bathroom home features, vinyl floors, carpet, master bedroom with walk in closet and private bathroom overlooking the back patio, walking distance to community pool, 1 car carport with storage space for your comfort.


$239,500 | PRICE REDUCTION – PRICED TO SELL FAST! RUN—don’t walk—to this beautifully updated 3-bedroom, 2-bath condo in the highly sought-after Plantation Gardens! At 1,640 square feet, this spacious home is move-in ready and packed with unbelievable value. With this location, space, and lifestyle perks—it won’t last!

VICKI ADAMS | CENTUR Y21 TRITON REALTY REALTOR® | 386.717.6388 | vikadams@hotmail.com
$259,000 | Stop Looking! This Is The Place for You! Nestled just blocks from the beautiful St. John’s River, on the border of Georgetown, this charming 3-bed, 2-bath home is located on a 1-acre corner lot with serene views of a small scenic lake. The country setting offers tranquility and natural beauty, making it the perfect escape.


We offer realtors and brokers the tools and necessary insights to communicate the character of the homes and communities they represent in aesthetically compelling formats to the most relevant audiences.
We use advanced targeting via social media marketing, search engine marketing and print mediums to optimize content delivery to readers who want to engage on the devices where they spend most of their time.
















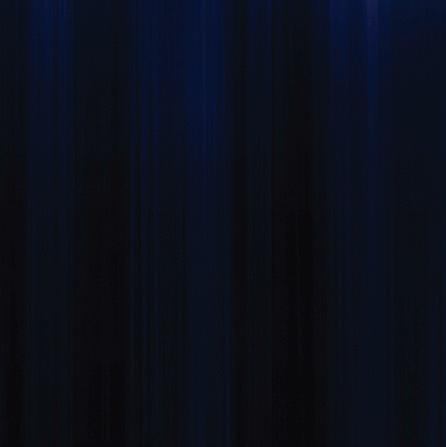




























“Start the conversation … I personally welcome your call.” Martin Celebrating 30 Years of Bespoke Jewels and Unparalleled Artistry







TRANQUIL LIVING MOVE IN READY
4 BEDS | 3 BATHS | 1959 SQ FT | NEFAR MLS 2091425
Welcome home to this meticulously maintained 4-bedroom, 3-bath home in the quiet community of Harvest Bend. This home offers comfort, flexibility, and rare extras—without HOA or CDD fees. The 2017 addition of an ADA-compliant suite with a private entrance, full bath, and its own mini-split A/C offers options for in-laws or family members. Enjoy tranquil pond views from your enclosed patio, set on a beautifully landscaped lot. The oversized 2-car garage, widened driveway, and side yard access makes room for a boat or trailer, plus an 8x10 storage shed. A conveniently located generator porch is ready for your generator hook-up. Updates that matter include full window replacement, whole house re-pipe with PEX A, new Hardieboard siding with OSB to meet current codes, gutters providing protection over entry areas and the exterior was professionally brush-painted. One-year home warranty included.







3
Welcome to gated 55+ Del Webb Ponte Vedra, Florida! This is a Cormorant Carriage home that is the largest floor plan with 3 bedrooms and a third room that can be used as an office or additional bedroom. Large screened in porch overlooking Central Park Lake and Garden Center. This second floor unit has cathedral ceilings, granite counters, plantation shutters and ceiling fans throughout, large kitchen with all updated appliances, water softener, and updated bathrooms with a large walk-in master shower and closet. Single car garage. Owners enjoy the use of the Anastasia Club that includes outdoor pool, bocce, fitness center, pickle ball, etc. You’re only minutes from the beach, great shopping, TPC Sawgrass Country Club, and more! Other points of local interest include historic St. Augustine and Jacksonville International Airport...










3923 PONDSIDE COURT, MIDDLEBURG, FL 32068
4 BEDS
3 BATHS
2,267 SQ FT
$445,000
Stunning and Elegant Property, Like New Construction due to all the upgrades homeowner meticulous added. Home was built in 2022. These 4 bedrooms and 3 baths with a 3-car garage home which is ready for new owners or first-time buyers. Beautiful wood-design tile flooring, and an open floor plan. The spacious kitchen features quartz countertops, maple cabinet, Gas Stove, a walk-in pantry, and a large eat-in breakfast nook. Formal Dining. Spacious family room with built-in gas fireplace. Outdoor opens to a large Covered Screened Patio. Plus enjoy resort style living. Amenities included are Club house, Pool, fitness studio, basketball/tennis courts, dog park. playground and walking pathway. At Grayhawk Subdivision with resort style amenities. You’ll find a beautiful neighborhood in the heart of Middleburg. Located near shopping, restaurants, Eagle Landing Golf Club and Oakleaf Town Center. MLS#: 2086561












MODERN POOL HOME WITH UPGRADES GALORE
Welcome to your new POOL HOME. Pool is fully enclosed and heated. Roof was installed 2023, HVAC installed 2024, and Water Heater installed 2024. A WHOLE HOUSE GENERATOR installed 2023. TERMITE BOND in place. No HOA or CDD fees in this community. Backyard is fully fenced with White Vinyl fencing. Astroturf installed in the backyard for easy maintenance. Large kitchen for your cooking pleasure, including all appliances and a freezer. No carpet in this home. Large Owner Suite with luxurious Owner Bathroom on the first floor. You have both a soaking tub and a shower, double vanities and a walk-in closet. A half bathroom downstairs as well as the Laundry Room is downstairs. Two bedrooms and a full bathroom upstairs. Plantation shutters grace the home. One of the bonuses of the home is a fully glass-enclosed sunroom that faces your lovely pool. Beach is close by. See attached feature sheet for more details. Seller Motatived.
2919 MERRILL Boulevard, Jacksonville Beach, FL 32250 | $793,000 | 3 beds | 3 baths | 1,839 sq ft







Ocean Views AND BEACH LIVING
Steps to the beach. Walk to restaurants & shopping. Large living & dining areas with easy care lvp opens to terrace for ocean breezes. Terrace even has a balcony gas stub for easy dining out. Spacious gourmet kitchen with lots of granite counter space, storage, 42’’ cabinets, separate pantry, & convenience of instant hot water. The large primary suite features a sitting area that opens to terrace - plus two closets, Jacuzzi tub, walk-in shower, plenty of storage, & double vanities. All three bedrooms feature walk in closets. Building features a fitness center, private storage room plus bike storage area, secure intercom entry, and elevator. Visitor parking North of building plus owner reserved space in garage & exterior. Bonus is the private location-not at the busiest area of Jax Beach-just a bike ride away.
GINNY PEACE







Welcome to this stunning brand new construction home featuring 4 spacious bedrooms and 2 beautifully appointed bathrooms, perfectly situated in a highly sought-after area with no HOA or CDD fees. From the moment you step inside, you’ll appreciate the attention to detail, including luxury vinyl plank flooring throughout—no carpet in sight—smooth ceilings, and recessed lighting that adds a warm, modern touch to every room. The open-concept kitchen is a chef’s dream, boasting a separate cooktop, built-in oven and microwave, quartz countertops, elegant cabinetry, and stylish fixtures that tie it all together. Each bedroom is outfitted with a ceiling fan for year-round comfort, and the living room continues the theme with its own fan and polished ambiance. Nestled on a quiet street, this home offers peaceful living with top-quality finishes in every corner. The Seller will cover the Buyer’s appraisal cost with the use of the Seller’s preferred lender







Meet AMANDA
YOUR DEDICATED CENTRAL FLORIDA REAL ESTATE PARTNER
With a strong foundation in management from her time at Publix, one of the nation’s top grocery retailers, Amanda brings over five years of retail leadership experience into the world of real estate. Her background has sharpened her organizational, communication, and negotiation skills — all essential tools in today’s fast-paced housing market.
A Central Florida resident for more than 20 years, Amanda has developed a deep understanding of the local market and its unique neighborhoods. Her passion for helping others fuels her drive to connect clients with homes that truly fit their needs and lifestyles — whether they’re first-time buyers, growing families, or seasoned investors.
Amanda is known for her attention to detail, relationship-building skills, and unwavering commitment to customer service. These traits, combined with her market insight and problem-solving mindset, ensure that every transaction is handled with care and precision.
If you’re looking for a responsive, knowledgeable, and down-to-earth real estate professional who will go above and beyond to help you succeed, Amanda is ready to guide you. Specializing in Lakeland and the surrounding Central Florida communities, she’s here to make your next move smooth and successful. Reach out today to schedule a consultation — and take the first step toward turning your real estate goals into reality. 6850



Located in Seagrove Beach just moments from the stunning Gulf of Mexico, 30A Townhome D102 offers luxurious, turnkey coastal living. With over 1,600 sq.ft., three bedrooms, built-in bunk beds, and a private garage, this thoughtfully designed home features high ceilings, engineered hardwood floors, and custom touches throughout. The main level includes guest bedrooms with private patios, a full bath, and builtin bunk beds—offering flexible sleeping arrangements ideal for families or guests. Upstairs, in addition to the open-concept kitchen and living area that opens to a spacious balcony—perfect for entertaining—you’ll find the private primary suite with a well-appointed en-suite bath. An ideal primary, vacation, or investment property in the coveted 30A area.















EXCEPTIONAL RIVERFRONT PROPERTY
2134 SHEPARD STREET, JACKSONVILLE, FL 32211
This exceptional St Johns riverfront property features, an approximately 3,500 sq ft home on 2.6 acres and a double lot. This home blends southern charm and contemporary sophistication. It is situated close to downtown Jacksonville by car or water and is about 20 minutes to the airport, as well as walking distance to Jacksonville University. The home has been extensively expanded and renovated by the discerning current owners. The property has navigable deep water access and according to the survey is approximately 40 ft above the river level. The home features; a great room with solid wood floors and a loft enclosed by stainless cable railing, a gourmet kitchen with marble floors, Kraftmade cabinets, granite and quartz countertops, totally remodeled bathrooms, porcelain tile floors in the owner’s suite. Additional outside features are, extensive Ipe decking and wrap around porch with a balcony off of the owner’s bedroom, a metal roof, a paver driveway, an oversized garage, storage shed and a guest apartment with a kitchen. There is a newer septic system, newer A/C units, and a newer tankless hot water heater. This is truly an outstanding property!
OFFERED AT $2,300,000

Victor Avery Neil Avery III &
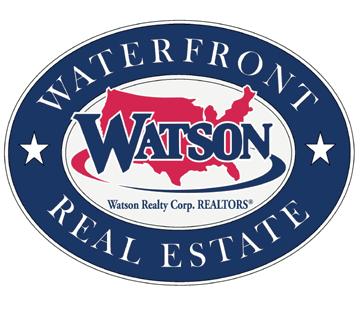

RARE PROPERTY WITH OVER 850’ OF WATER FRONTAGE
762 NATIONAL FOREST ROAD 75G, PALATKA, FL 32177
Come see this rare property with over 850 feet of direct waterfrontage on the majestic St. Johns River. Build your dream home or family compound on this outstanding 9 plus acres of forested land. The lot is situated in a small historic enclave of homes that predate the formation of the Ocala National Forest. It is like travelling back through time as you drive through the forest to arrive at this enchanting location. This is a somewhat remote location but the peace and tranquility combined with the serene river views and animal life make this truly a unique place to live.
OFFERED AT $1,595,000
In addition, there is an adjacent second parcel of vacant land with 3.87 acres and over 400 ft on the St. John’s River. This beautiful property also has outstanding views and lots of room for a home or family compound.
OFFERED AT $795,000











DELWEBB AT ETOWN
11109 KENTWORTH WAY JACKSONVILLE, FL 32256
$499,000 | MLS ID 2080608
Step inside this Mystique model in Del Webb Etown - 2/2/2 with an enclosed flex room & extended patio. This light & bright home has a fantastic location toward the end of a cul de sac. Numerous upgrades featuring beautiful front entry door, SS appliances, pendant lighting, pull out cabinet drawers w/ under cabinet smart lighting, gas oven, & granite counters. Front bedroom includes a Murphy bed. Stunning living area w/tray ceiling & high-hat lighting, window treatments throughout, ceiling fans, smart lighting, laundry room w/ front load w & d, water softener, rain gutters, & fenced yard. The garage has an epoxy floor & is a tandem garage. The primary bedroom offers a peaceful sanctuary with custom walk -in closet, room darkening blinds, frameless glass shower, & a vanity space. The covered patio offers a serene area for relaxing outdoors. Close to the interstate, outstanding health care facilities including Mayo Clinic, the airport, entertainment venues, shopping, dining & walking distance to the neighborhood amenities including pickle-ball courts, the gym, pool & the main gallery.

A Fresh Approach to Real Estate

Let’s find your dream home
I’m Sandi Halperin, a Realtor Sales Associate with ERA One Team Realty in Jacksonville, Florida. With over 23 years of experience in the real estate industry and a background that spans both the corporate and nonprofit worlds, I bring strong communication skills and a deep commitment to providing personalized, professional service to every client I work with.
Over the years, I’ve closed transactions in both South and North Florida. I’ve worked with a wide variety of property types throughout NE Florida including ETown, Mandarin, Epping Forest,Seven Pines, Fernandina Beach and St. Johns County.
At ERA One Team Realty, I combine my passion for real estate with a client-first approach to deliver results and build lasting relationships. Whether you’re buying your first home, upgrading, or looking to sell, I’m here to help you navigate the process with confidence.
Let’s connect and make your real estate goals a reality.





This residence is located on one of the most beautiful lots in QHCC which is a gated community unlike any other in NE Florida. Natural beauty abounds as landscaped homes are nestled among towering oaks and palms separated by wide open green spaces and a spring fed lagoon. 13827 Tortuga Point is situated on a beautiful marsh view lot at the end of a quiet culdesac. This home is perfect for any family with the well thought out layout that includes two Owners Suites, two additional ensuites that you enter from a loft area and a private wood paneled study with an attached full bathroom. There is an upstairs “all purpose” room, accessed by a separate stair case, that can be a bedroom, craft room, school room or a fun place for a movie theater, puzzle nights or an exercise room. 4 BEDROOMS | 6 BATHROOMS | 4,882 SQ FT | $1,475,000


O: 904.406.0208
skylinejax904@gmail.com
www.skylinejaxrealestate.com
We are YOUR local real estate brokerage providing you with extensive and professional, individualized services. Specializing in all Realty services including property management, first time homebuyers and everything in between. Our team is dedicated to getting you the home you’ve always wanted.


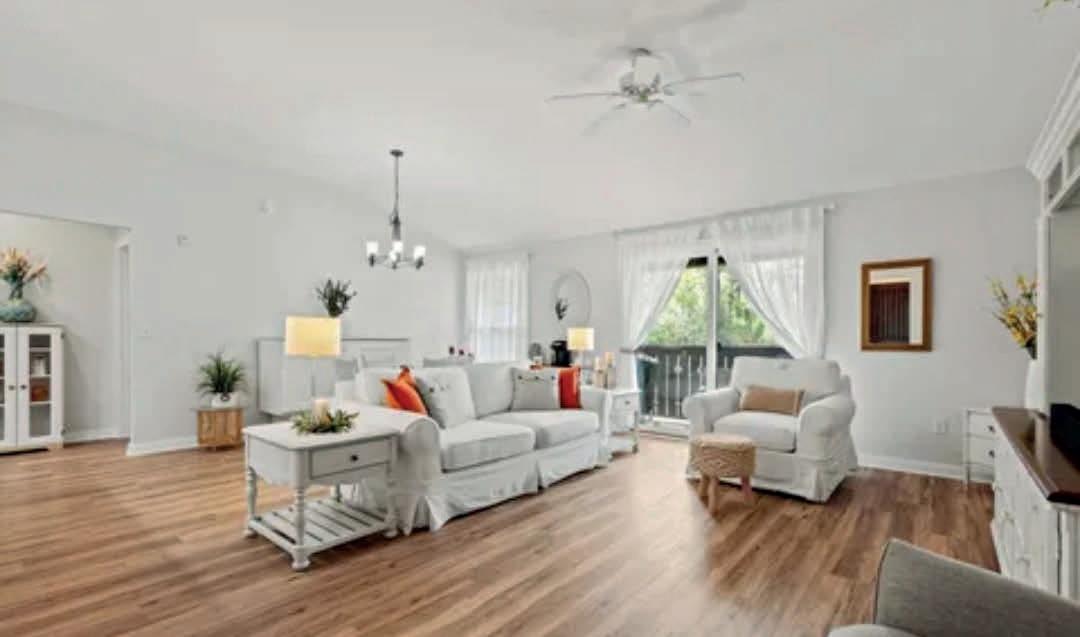


Your Dream Life Awaits: Exclusive Living Near Jacksonville Golf & Country Club!
Discover unparalleled luxury and convenience in this exquisite home, perfectly situated just moments from the prestigious Jacksonville Golf & Country Club. Imagine perfecting your swing on championship greens, then indulging in world-class dining at local favorites like Marker 32 or J. Alexander’s. A must see for buyers looking in the north Florida area, this home features a first-floor primary suite located at the rear of the home, near the covered lanai. Entering the home, you will find 10-foot ceilings and eight-foot doors on the first level. The foyer leads to the open floor plan, gourmet kitchen, and living area that provides effortless living. To the left is a large, windowed alcove that is perfect for formal or casual dining. To the right is a mouthwatering kitchen with a gas cooktop with ventilation to the outside, and a microwave/oven tower on another wall. Beyond the kitchen island is a window-lit living space. Past its exterior wall of glass doors, this home’s outdoor living space overlooks a beautiful, wooded preserve.Beyond the links, embrace a life enriched by culture and health. Your family will thrive with access to highly rated institutions like the Douglas Anderson School of the Arts, while Stellar’s Art Gallery, the Cummer Museum, and the Museum of Contemporary Art at UNF offer endless artistic inspiration. Peace of mind comes standard with top-notch healthcare providers like the Mayo Clinic and UF Health at Kernan Square just minutes away. Enjoy the great outdoors at Huffman Park or catch a game at the Jaguars Stadium and a show at the Florida Theatre or VyStar Memorial Arena. With premium shopping at Town Center and easy access to everything Jacksonville has to offer. Get ready to be blown away. This is not just a home, it’s a lifestyle!









PRICE ENHANCEMENT - MOTIVATED SELLER! ONLY 8 MINUTES TO THE SANDY BEACHES OF THE ATLANTIC OCEAN. Queens Harbour Yacht and Country Club is a rare find as there are approximately less than 15 communities in the country with it's own fresh water harbor and Lock System. This spacious cul-de-sac home has 5 bedrooms and 4.5 baths. All bedrooms are large. The primary bedroom and secondary bedroom are located on the first floor. 3 additional bedrooms with a large bonus room can be found on the second level.
This home has a private backyard setting draped with trees. You will find a screened lanai with in-ground pool perfect for taking a dip on those warm sunny days or just for enjoyment when entertaining friends and family. Two story foyer, separate living and dining rooms, large family room open to the kitchen for great flow when entertaining. Good sq footage for the price.





Stunning Navigable Waterfront Property



1379 MOSS CREEK DRIVE, JACKSONVILLE, FL 32225 · 4,446 SQ FT | 4 BEDS | 5 BATHS | $2,399,000
ABSOLUTELY BEAUTIFUL ONE STORY ARTHUR RUTENBERG QUALITY CONSTRUCTION HOME. It's rare to find a one story 4,446 sq ft waterfront home with beautiful views. This Arthur Rutenberg home has high ceilings throughout, wood floors throughout, 2 Executive offices one with exquisite custom book shelves, 45 degree pocket sliders in spacious family room, lovely chef's kitchen with an abundance of storage, very large primary bedroom with true sitting area, 3 additional large bedroom suites at opposite end of the home, large formal dining and living rooms with views of the screened lanai with heated pool perfect for doing laps. Great outdoor living and entertaining space. There is a drop zone/work station larger than most that is perfect for handling household matters. You will find a cedar closet and so much detail that is the trademark of Arthur Rutenberg quality construction homes. Minor updating if you choose, but this is a must see. No dock.





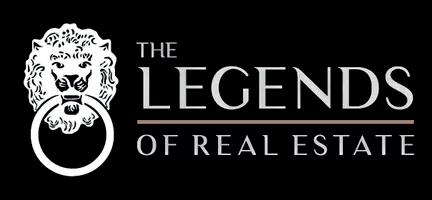

nook.


from large, screened porch. Updated with sophistication and style that enhances this spacious 1 story condo with soaring ceilings, gorgeous LV flooring, custom closets, freshly painted throughout, chef’s kitchen with white cabinets and granite counters & breakfast bar that effortlessly transitions to the dining area & very spacious great room with a wall of glass doors to porch and ICW views.

Selva Lakes beauty renovated and ready to move in, including a brand-new roof, very open floor plan, vaulted ceilings with exposed beam, LV flooring on the entire first floor, kitchen has been opened to great Room and dining with beautiful, lowered countertops (making an island bar feel) white cabinets, stainless steel appliances, subway tile backsplash. Expansive great room with fireplace with door to fabulous Florida room by “Lifetime Enclosure” with portable AC, adding 221 sq of living space


3 BEDROOMS | 2 BATHS | 2,487 SQ FT | $745,000
This is a MUST SEE home w/panoramic golf to water views located on the 5th fairway w/eastern exposure In sought after Queens Harbour Yacht & CC. This one level home, conveniently located near the entrance, is meticulously maintained with many improvements made by current owners. High ceilings, 8’ doors, wood, newer large tile & designer carpet flooring , painted inside & out in 2017, new 42’’ kitchen cabinets, quartzite counter tops & back splash, new roof in 2021 & all solid doors, screen porch & shark coatings on garage floor. Home also has great street curb appeal, on a quiet street, fantastic floorplan w/a separate dining & living & wet bar that all flow to open chefs kitchen & spacious great room.

3 BD | 3 BA | 2,439 SQ FT | $389,900
Get ready to enjoy Victoria Lakes living on the Northside of Jacksonville! Spacious & stylish floorplan that features 3 nicely sized bedrooms and 3 full bathrooms. Kitchen opens to beautiful & sprawling dining and living space that will allow for entertaining guests or simply enjoying family time. A fourth room downstairs can be used as a smaller bedroom/ nursery or perfectly situated for a home office. Imagination is the limit for the upstairs bonus space. Make it a movie theatre, arcade, or even another bedroom!


BD | 2.5 BA | 1,760 SQ FT | $389,500 St. Johns A-rated schools in this Ponte Vedra Beach condo for under $400,000! This spacious 3 bedrooms, 2 ½ bath, over 1,500 sq ft condo has been remodeled and is close to great restaurants and shopping. Low maintenance, neutral flooring throughout. Open and bright kitchen for easy cooking and entertaining. Extra space for family dining. Wonderful open floor plan with a combo living/dining space and guest bath on the first floor.




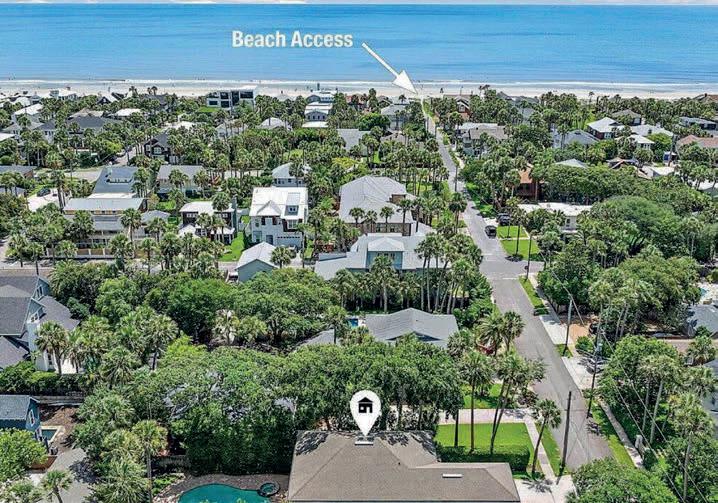
4 BEDS | 2.5 BATHS | 2,450 SQ FT | $2,285,000
Create sun drenched memories and entertain many sandy feet in this seaside cottage sited on a lushly landscaped 150 ft deep lot with sparkling pool and located in the sweet spot of Atlantic Beach...2 short blocks to the beach access, a walk to the buzzy ‘’corner’’, one block from sweet Atlantic Beach Elementary School, and most especially on ‘Fabulous 5th St’, arguably the coolest, friendliest street in AB! Catch the first break at sunrise, enjoy a dip in the pool after a breezy beach day, play a little bocce on the lawn, dine al fresco on the back porch... vacation all year long in this cheerful jewel box! The casual vibe of this immaculately maintained 4bd home is defined by a wide open living, dining and kitchen area which flows out to the Southern-style porch and picturesque pool setting which is framed by tropical, mature foliage, creating the ultimate private retreat. Lovely wood floors, ship lap accents, plantation shutters on all windows and a cozy gas fireplace compliment the 1st floor common space. Four sun-washed bedrooms, two of which offer access to the huge balcony which spans the width of the home, are located on the second floor. Live and love an idyllic beach lifestyle in one of the East Coast’s most treasured beach communities!






4 BEDS | 4 BATHS | 3,300 SQ FT | $2,250,000
Welcome to this one-of-a-kind offering... the ONLY double residence in the ONLY condominium nestled in the heart of ‘’Old Ponte Vedra’’ directly on the golf course, steps across the charming bridge to the Ponte Vedra Club and a short stroll to the beach. Originally 2 units, this sun-washed condo was combined to create approx 3,300 sq ft, 4 bedrooms and fabulous freshly painted white open living spaces which include great room, dining room, den, and cheerful sun room which extends the width of the entire condo. The southeastern-facing floor to ceiling glass illuminates the entire common area and offers breath taking panoramic vistas over the lagoon and Ponte Vedra Club property! Enjoy the comforts of a home and the turn-key convenience of a condo. Especially appealing is the fact that there are 2 garage units (3&4) which come with the condo.


The Best of Beach Living
1506 DECLARATION DRIVE JACKSONVILLE BEACH, FL
3 BEDS | 2 BATHS | $750,000
Delightful remodeled home expanded to 2,000 + sq ft. State of the art kitchen with upgraded appliances. 500 sq ft + gathering room with vaulted beamed ceilings, corner stone fireplace, barn doors that add functional charm, adjacent sunroom w/ artistic lighting and windows that overlook meadow and woods. Just beyond sunroom is a large pergola for open air, shady dining and relaxing. Designer bathrooms features the latest look. Primary bath is a LUXARY spa soaking tub complete with TV and fireplace. Shower has overhead rainforest shower option.
The home’s exterior is freshly painted. The Home is just a few blocks from Seabreeze El School, the Beach, Sunshine Play Park, Restaurants and Shopping. THE BEST of BEACH LIVING!






2471 WINGED ELM DRIVE E JACKSONVILLE, FL
4 BEDS | 4 BATHS | $603,000
Located in THE WOODS community w/ pool, Tennis, sports fields and more! Bike and strolling on pathways that wind throughout the community, 1st class shopping is just out sides the Gates. 3 short miles to ocean & delightful beach villages. Home features sunny and bright living area w/ soaring ceiling. Dramatic Coquina Shell-2 story fireplace. Covered Patio overlooks woodsy, private back. 1st floor Primary Suite, Primary bath w/ soaking tub and separate walk-in shower. Unique wood flooring through-out 2nd floor. Bedroom 2 has a large balcony, bedroom 4th is spacious suite w/ private bath. In addition to the 4 bdrms, 5th room uses: den, play room, private guest room, office. Roof installed in 2021, New HVAC units August 2024. Oversized 2 car garage.




SEASCAPE AT AMELIA ISLAND
Stunning Tri Level - Coastal Craftsman in design, Concrete & 2x6 construction; Lap Siding, Lap Siding Shake, Lap Board & Batt Design. Imperial V architectural design at roof line w/ ALUMINUM roof. Atlantic Ocean views from 2nd and 3rd floors. 3 Blocks off beautiful Fernandina Beach on Amelia Island. The island is approximately 4 miles wide and 13 miles long. Founded in 1811 has miles of historical land marks, charm, quaint shops and restaurants abode as well as green space, parks and Fort Clinch!
Custom built home in 2020, Labor of Love that took 19 months in permitting with the city.
Outdoor Living:
• Custom heated pool (9x20) with sun ledge, waterfall, and lighting
• Screened lanai, summer kitchen, pool deck (720 sq ft), outdoor shower
Level 1:
• Pool Bath (126 sq ft) located in garage
• Elevator access
• Enclosed screened rear space
Level 2:
• Family room, wet bar, balcony with water views
• 3 bedrooms, full bath, and laundry room with storage
Level 3:
• Living room with gas fireplace, balcony with water views
• Gourmet kitchen with quartz countertops, soft-close cabinets, and Whirlpool appliances
• Primary suite with custom closets and spa-like bath
Additional Features:
• Whole-house Generac system, salt water softener, termite bond
• Shaw Hickory engineered wood floors in main areas




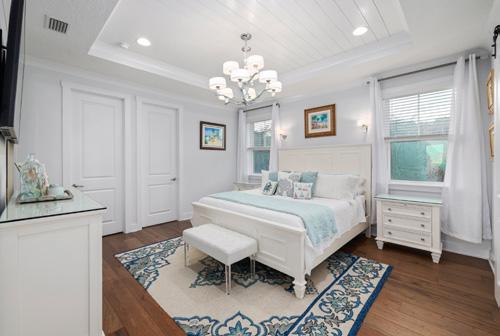











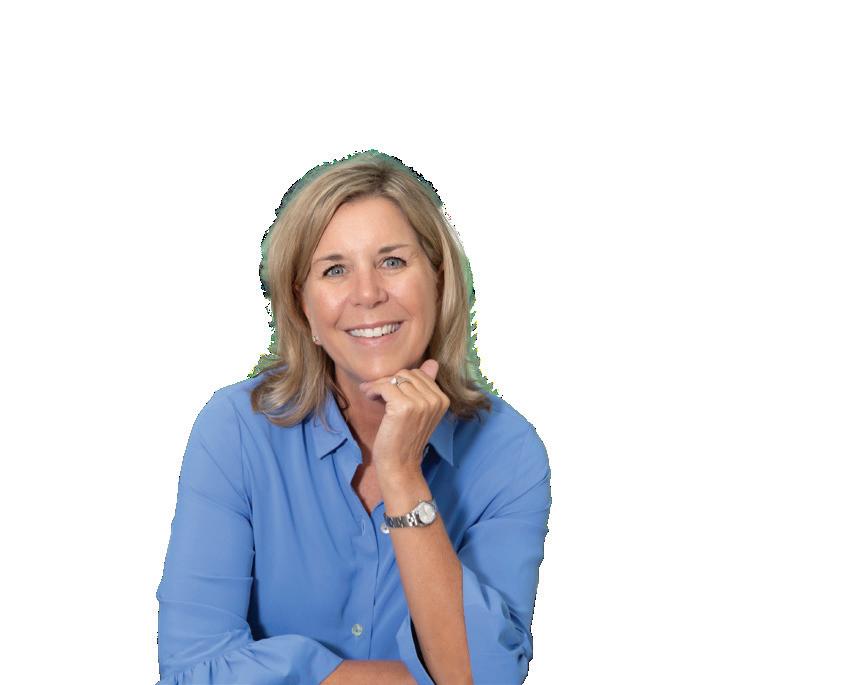
Experience unparalleled luxury with the ONLY WEST REAR-VIEW MARSH FRONT DOUBLE LOT currently for sale in Oyster Bay Harbour! Seize this extraordinary chance to own a stunning double lot, graced with breathtaking WATER AND MARSH VIEWS, in the exclusive Oyster Bay community. Envision your dream home against a backdrop of mesmerizing sunsets over the serene Lanceford Creek waterway, all from this prime piece of paradise. Located just a leisurely stroll from the prestigious Oyster Bay Yacht Club and Marina, this lot grants you the opportunity to access a wealth of first-class amenities: indulge in fine dining, unwind at the pool, enjoy the private dock, clubhouse and gym, or set sail from the deep-water boat slips. This gated enclave also offers a suite of luxurious features, including a second sparkling pool, clay tennis courts, children’s playground, nature trails, and dedicated RV/boat storage-everything you need for an exquisite coastal lifestyle. Thoughtfully cleared to maximize the sweeping marsh views and dramatic sunsets, this lot has been meticulously prepared with grading, filling, and compaction, ensuring a seamless build process. This sale INCLUDES a boundary survey, topographical survey and CUSTOM home plans, putting you on the fast track to realizing your architectural vision. Ideal for boating aficionados, the marina offers effortless access to the Intracoastal Waterway and the open ocean just minutes away. Conveniently located and within minutes of the beautiful beaches of Amelia Island, downtown Fernandina Beach, Golf Courses, shopping and fine dining! Don’t miss this rare opportunity—the only marsh front west-facing, sunsetview lot for sale in Oyster Bay Harbour is waiting for you. Luxurious living awaits!
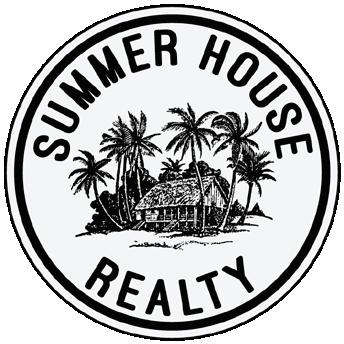




1775 N US 19 HIGHWAY, PERRY, FL 32347



Welcome to Your Private Oasis in Perry, Florida! Nestled on 3.80 beautifully wooded acres, this spacious and thoughtfully designed 4-bedroom, 3-bathroom home blends luxury, comfort, and functionality in every detail. From the moment you enter, a serene indoor waterfall and fountain feature sets the tone for the tranquility found throughout the property. The open-concept living area is perfect for entertaining, featuring classic built-in bar and a seamless flow into the dedicated office, bright sunroom, and an oversized walk-in laundry room with direct access to a full bathroom—perfect for those days spent by the pool. Each bedroom offers spacious closets with built-in wood drawers, cabinets, and vanities for maximum storage and convenience. The home also boasts new vinyl flooring in the kitchen (2025), a new hard-wired smoke alarm system (2022), and an updated hot water heater and piping (2020). Additionally, the house is wired for a 3-phase power option for enhanced electrical capacity. Step outside to your personal resort:

a massive 30,000-gallon pool complete with diving board and slide, surrounded by meticulously designed landscaping and enhanced by a 4-zone irrigation system and a stunning lighting package. Relax under the 20’ x 13’ fully anchored Tiki Hut, constructed primarily of cedar for natural bug resistance and topped with a durable metal roof. The pet-friendly backyard is fully enclosed with a 4-foot chain link fence, providing a safe and secure space for animals and outdoor activities. A new well (Nov 2023) with a full filtering system ensures fresh, clean water year-round. For the hobbyist or professional, the property includes a 3-slip powered shop with 120/240 service, and a separate 2-car garage—both with new roofs installed in November 2024. Whether you’re working on projects or storing equipment, you’ll have all the space and power you need. This exceptional property offers peace, privacy, and all the upgrades you could ask for. Whether you’re entertaining guests or embracing a quiet country lifestyle, this home has it all.

360 DEGREE VIEWS


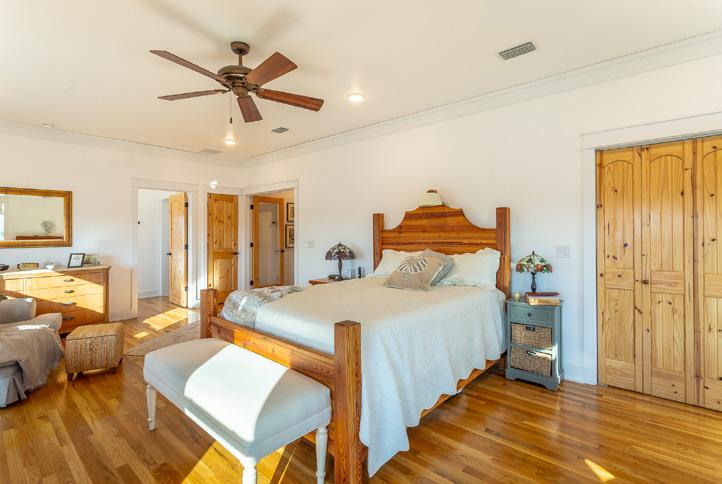

This custom designed home was built with gorgeous 360 degree views of North Florida coastal beauty. The builder used special construction features such as standing seam roof, icynene insulation, concrete pilings, Hardie board siding & a hot water circulation system. Other amenities include a private boat dock and lift, an interior elevator, air conditioned workshop with bonus bathroom, outdoor storage, fenced yard, huge pantry and master closet, washer/dryer hook ups on both floors, gorgeous hardwood flooring, double ovens, office, safe, sunroom, screened room, wet bar and much more. Shell Point Harbor is a gated subdivision in a golf cart community near Tallahassee, FL. Northern views are of the St Marks National Wildlife Refuge and Southern views are of the gulf and fabulous fresh and saltwater fishing.


WATERFRONT OASIS




Beautiful home on deep water canal boasts 3 spacious bedrooms plus 2 additional rooms for possible home offices, dressing room, nursery, or extra bed space. Boater's dream home includes covered boat house, 40 ft dock with electricity and water, 2 floating drive-on boat docks, gazebo and screened room overlooking water. Large cooled garage with 3rd bathroom downstairs, office, storage areas, plus workshop. Use the stairs or elevator (elevator is interior with stops to both floors). Upper level includes large great room, sunroom, kitchen with double ovens and 11 ft long pantry, Other amenities include wifi thermostat, hybrid water heater, freezer, security system, garage wet/dry vacuum, storage sheds and hurricane shutters. Located in Shell Point Beach, a sailing, fishing and golf cart community 30 min south of Tallahassee.


Stunning Coastal Views



The ultimate coastal retreat with this stunning 8-bed, 8.5-bath, Gulf front home on St. George Island. Situated on a pristine one-acre lot with 95 feet of Gulf frontage. 4 fully equipped levels of living space, accommodating up to 26 guests, this spacious retreat is perfect for large gatherings or investment as a high-performing rental property. On the desirable east end of the island. With a strong rental history and established income, this property is a prime investment opportunity.






Lender Spotlight
MELODY STOKES
Exceptional service is Melody Stokes’s top priority. She wants to help you ex-plore your financing options and choose the mortgage product that’s right for you. Melody will apply her knowledge of home loan products to make your application experience a positive one. Thank you for choosing Regions Mortgage and Melody Stokes to assist you with your mortgage lending needs.
EXPERIENCED CONSULTANT FOR:
• Construction to Perm • Jumbo financing • FHA/VA • Renovation loans • 1st time homebuyer
35 years of being right by your side for your Dream Home
CLIENT TESTIMONIAL
Melody was extremely professional and worked with me to help me clearly understand the process. The one specific thing she did that was most impressive is that she returned phone calls, texts and emails immediately. - d dixon

about their experiences with Regions. | Regions and the Regions logo are registered trademarks of Regions Bank. The LifeGreen color is a trademark of Regions Bank. (11/24)


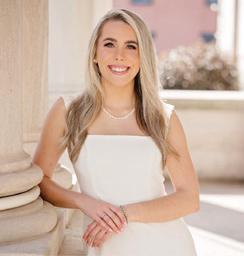


WATERFRONT VACANT LAND
0.468 ACRES | $256,424
This generously sized residential, waterfront vacant land, located at Gordon Wells Drive, Milton, FL 32583, offers a fantastic opportunity to build your dream home in a peaceful and desirable setting. Covering 0.468 acres, the property is situated on bayfront access, offering stunning water views and the perfect setting for your dream home. With direct access to the Blackwater River, this lot provides the ideal opportunity for waterfront living, with plenty of space to build a custom residence and enjoy outdoor activities like boating, fishing, or simply relaxing by the water. Enjoy the privacy and serenity of this location while still being conveniently close to local schools, parks, and major highways for easy access to surrounding areas like Pensacola and Gulf Breeze. Don’t miss your chance to own this prime piece of land in beautiful Milton! For more details or to schedule a showing, contact Jocelyn Reeves at 850-723-4090 or jr4upsiderealty@gmail.com.


GORDON WELLS DRIVE, MILTON, FL 32583

617 E Gorrie Drive, Saint George Island, FL 32328


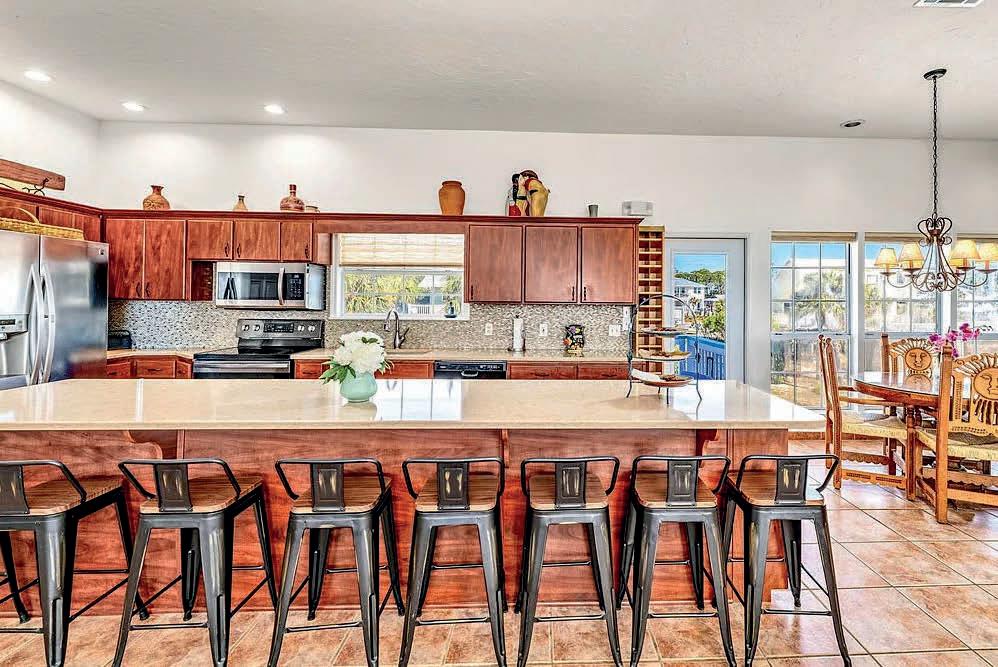
$1,200,000 / 4 BEDS / 2 BATHS / 1,650 SQ FT



CHARMING FIRST-TIER BEACH HOME WITH GULF VIEWS & PRIVATE POOL
Located on beautiful St. George Island, this 1,650 sq ft, 4BR/2BA retreat blends classic coastal charm with modern comfort. Enjoy Gulf views from the spacious front porch or unwind by your private in-ground pool with sail shade. Inside, the open layout features a gourmet kitchen with quartz countertops, a large island, and a wet bar with ornate sink—perfect for entertaining. Wood floors run throughout; each bedroom offers private exterior access and plenty of natural light. Extras like a built-in bookcase, wine storage, and a new roof add to the home’s appeal. With beach access just steps away, this is an ideal island getaway, rental investment, or full-time home.

678.488.0005 deb.robertson@thenaumanngroup.com www.naumanncoastal.com

Charming Turnkey Apalach Cottage

Adorable quintessential Apalach cottage located in a picture-perfect setting just minutes away from the Apalachicola Bay and the downtown shops and restaurants! If you’ve been dreaming of owning a place in our quaint historic town but haven’t wanted to take on the challenge of renovating then this house may be perfect for you! This spacious and functional, bright and cheery 2 bedroom 2 bath home has loads of charm. Gorgeous oak floors, fresh paint, updated kitchen with open shelving, granite island with stove top and laundry room adjacent to the kitchen. This home sits on 2 city lots with shade trees and offers a large detached 2 car garage with guest suite above! The perfect private space for weekend guests OR Monthly Rentals! Make this beauty yours!
OFFERED AT $499,000 | 2 BEDS | 2 BATHS | 1,254 SQ FT














136 S OAK STREET, PORT SAINT JOE, FL 32456
A unique one-of-a-kind Cypress home at Indian Pass Beach, true old Florida living. Interior of home is cypress wood, interior partial post and beam cathedral ceiling, solidly built with dowels and/or pegs. This beautiful 2 bedroom, 2.5 bath home has rooms the owners use for an office, one as a sitting room that could be converted into an additional bedroom. The extra-large loft, currently used as a master bedroom has twowalk-in closets, could be used instead for bunk/twin beds. Kitchen has been fully renovated with new cabines, granite counter tops, new sink and refrigerator. Home is immaculate and has been well kept. Ground level living was renovated in 2019, new bath and laundry room. Bedroom/ office also on ground level. Lift installed in 2023 for groceries and such and easy access to 2nd floor living area. Large outdoor shower with ramp between lift, shower and parking. Beautifully landscaped lot, with a small Lilly Pond and tropical plants. Storage/workshop building newly repaired, painted and stained. New doors and screens on cypress wood barn has enough space (20’ x 24’) to park a golf cart inside, complete with stainless steel fish cleaning station, recently renovated. Privacy fence and newly planted palms along driveway. A rare find that offers life’s simple luxuries, like walking your dog on the beach, driving on the beach (permit required), watching turtles, eagles and dolphins in their natural habitat. This home is less than 300 strides to the beach, enjoy gathering shells, swimming, sunrises/sunsets, fishing or just strolling on a beautiful sunny day. Indian Pass is a gulf friendly neighborhood. The Fourteen-thousand-acre St. Vincent National Wildlife Refuge is a short kayak ride away, departing from the shore or the boat ramp. Near public boat launch, shopping and restaurants in nearby Port St. Joe, Cape San Blas, St. Joseph State Park, St. George Island and Apalachicola. The infamous Indian Pass Raw Bar is a golf cart drive away, come and enjoy Indian Pass lagoon harvested oysters and listen to local bands.
2 BEDS • 3 BATHS • 1,872 SQ FT • OFFERED AT $875,000

DONNA MURRAY
C: 850.227.4546 | O: 850.229.1621 donnamurray@fairpoint.net www.forgottencoastbeachhomes.com







5

















A Lynn Haven Gem on a Rare Double Lot Where Comfort
Meets Convenience!
Welcome home to the heart of Lynn Haven living, just two blocks from the vibrant Sharon Sheffield Park and minutes from local shops, dining, and community events—all just a golf cart ride away!
This beautifully remodeled 3-bedroom, 2-bath residence sits on an expansive double lot and is brimming with character, charm, and thoughtful updates. From the moment you arrive, the curb appeal enchants with dual driveways—including a circular front drive and double-wide parking pad—and a spacious, welcoming front porch perfect for evening unwinding.
Inside, you’ll find space for everyone and everything. Two distinct living areas give you the flexibility to entertain in a formal setting with a custom accent ceiling or cozy up in a relaxed lounge featuring a wood-burning fireplace. Need a home office or hobby room? A bonus room tucked just off the living space adds even more function.
The primary suite is a true retreat—complete with an oversized sitting area, large walk-in closet, luxurious en suite bath, and private access to your back patio and sparkling in-ground pool.
The kitchen is the heart of the home, equipped with a center island, stainless steel appliances, and gorgeous cabinetry designed for the most organized of chefs—think lazy Susans and pull-out metal organizers that make every inch count.
Step outside to your private backyard oasis: a newly resurfaced pool ready for summer fun, an entertainer’s patio, a secure privacy fence, a parking pad perfect for your RV or boat, and a large shed for your tools and toys.
Don’t miss your chance to call this exceptional property home—schedule your private tour today and move in just in time for Lynn Haven’s Concerts in the Park!






















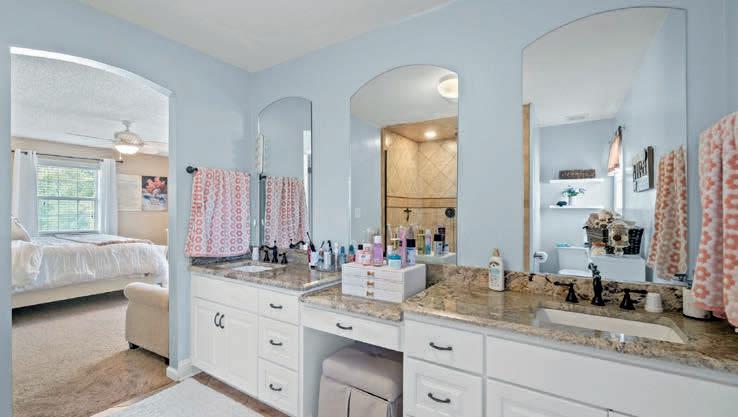

Are you looking for 6-7 acres with 4 bedrooms, 2.5 baths home (with over 2,500 sq ft) with a beautiful fish pond, small horse area with 2 stalls, Granddaddy size oaks with some Florida moss blowing in the wind? Here it is, a picture perfect home sitting out way from the road. Rock faced gas or wood fireplace. All Stainless steel appliances, large laundry room. Office is currently being used as an extra bedroom. Plenty of room for entertainment, enjoy sitting out back under the covered deck with a cup of coffee. Bring your horses as there is an area ready to go. Its easy access to Panama City just 43 minutes down the road. I-10 is north less than 2 miles. Home has well and septic. Newer HVAC Units recently installed. Shop building out back. This is a must see home. Call for an appointment today. 4 BEDS |





Seacrest Beach Family Retreat
5 BEDS | 3.5 BATHS | 2,194 SQ FT 98 E
Looking for a great Beach House in Seacrest Beach 98 E Blue Crab Loop is it. New Family room furniture and decor just complete. With 5 bedrooms and 3 full bath and a half bath downstairs this home lives large. Downstairs is where you will stay when you are not at the resort style pool or the deeded Beach access directly across 30A with family and friends. Chef’s kitchen with gas stove, stainless appliances, big eat at bar with quartz counter tops. All wood floors through out for easy clean up. Tile in all Bathrooms. Upstairs you will find 2 Master Bedrooms, 2 Full Baths and a Stack Washer and Dryer. Third Floor has 2 bunkrooms, Queen guest bedroom and a full bath. Deck on the back on the third floor. Enjoy some quiet time. Walk to Rosemary Beach, The village green or Alys Beach. This home come fully furnished and rental ready. Built in 2015 with Metal Roof and Hardie board siding. OFFERED AT $1,495,000








Beachfront Living by Lynne
15817 FRONT BEACH ROAD 1-906
PANAMA CITY BEACH, FL 32413
Welcome to Beachfront living at it’s Best. Master Bedroom on the Gulf with views from wall to wall sliding doors. Calypso Tower 1 Unit 906 is the perfect placement in the Building and the 9th Floor has amazing views. Gulf views also from the living room ,dining room and kitchen. If that’s not enough head out to the Balcony (West Sunsets are priceless). Kitchen has new Stainless Stove and Refrigerator, (Just delivered October 29th, 2024, newer dish washer, Microwave. Granite counter tops, White Cabinets. This unit has a wet bar with Granite Counters. Guest Bedroom has a King size bed. Bonus Bunk room that makes this unit sleep like a 3 Bedroom has double size bunkbeds. All Bedrooms have TV’S. Laminate Wood in the 3 bedrooms and Tile in Living Room, Dining Room, Kitchen and Baths for easy clean. Everything is fresh with new Comforters, Shower Curtains some light fixtures, pictures etc. Calypso has 2 Huge Pools with Beverage Oasis on site (Tiki Bar). Hot Tub... YES. Exercise Room—YES. Walk to Pier Park for shopping and Restaurants. Never have to get in your car if you don’t want to from Calypso Beach Resort.




14701 FRONT BEACH ROAD 2525 PANAMA CITY BEACH, FL 32413
Emerald Beach Resort – Unit 2525. Welcome to the Penthouse! Unit 2525 sits atop Emerald Beach Resort as a corner unit, offering stunning Gulf views and a peaceful retreat. This 1,299 sq ft condo features 2 bedrooms, 2 full baths, and hallway bunks—perfect for guests or rentals. Recent upgrades include new LVP flooring, fresh paint, updated vanities, lighting, and toilets. The kitchen shines with granite countertops and stainless appliances, making it a chef’s delight. All furniture is less than a year old, complemented by new throw rugs, linens, and light fixtures throughout. The Gulf-front master bedroom delivers breathtaking views, with a spa-like bath that includes a soaking tub and separate shower. HVAC was updated in 2021 and the water heater replaced in 2023. Emerald Beach Resort offers top-tier amenities: a Gulf-side pool with Tiki Bar, a lagoon-style pool, a Sky Bar for cocktails and views, a Starbucks, a full fitness center, Sunsations shop, and a game room. Don’t miss this rare opportunity to own a fully upgraded penthouse corner unit in one of Panama City Beach’s most sought-after resorts. Come see why Unit 2525 is the perfect beach escape!




14825 FRONT BEACH ROAD 2209 PANAMA CITY BEACH, FL 32413
2 BEDS | 2 BATHS | 1,249 SQ FT | OFFERED AT $599,900
Welcome to Sunrise Beach 2209 with views of the gulf that will take your breath away. With Master Bedroom on the gulf side and a True bunk room making this unit sleep like a 3 bedroom. Tastefully updated and rental ready for the season put this one on your list to see. Stainless appliances, granite countertops and beautiful backsplash in the kitchen. Master Bedroom with gulf views from the sliding doors let the sun shine through. HVAC IS 2 years old with an extended 15 year warranty, sensor put on the doors for automatic shut off when the doors are left open .Hot water heater replaced October 2019. Guest Bedroom has a queen bed. 2209 comes with a storage unit right outside the unit for convenience for those beach toys. 2 great lock out closets inside the unit. Call your favorite Realtor today. Comes fully furnished and rental ready.





111 W SHORE DRIVE, INLET BEACH, FL 32461
3 BEDS | 3 BATHS | 1,860 SQFT | $980,000
FABULOUS JEWEL IN QUIET INLET BEACH NEIGHBORHOOD, MINUTES TO THE GULF! This beautiful, fully furnished home, offers the perfect combination of comfort, style and an unbeatable location. Just minutes from the beach using the new Inlet Beach Underpass and steps away from the exquisite restaurants and shops of 30Avenue. The lovely, quiet neighborhood of West Shore Place offers a wonderful community pool that is meticulously maintained and heated in the cooler months. This property is the ultimate turnkey investment or second home. Inside, you will find a spacious open floor plan with three bedrooms, beautifully designed kitchen and living space. This house is perfect for entertaining or relaxing with family and friends. The home is thoughtfully furnished, making it ready for immediate enjoyment. The many upgrades of this home include impact resistant glass windows, custom plantation shutters, crown molding throughout, granite countertops, 8x24’ covered front porch, irrigation system, oversized brick pavered driveway, outside storage closet, just to mention a few. The spacious kitchen with tons of storage and counterspace along with a large pantry, is perfect for cooking and entertaining. All appliances are included along with the beverage refrigerator located in the pantry. The outdoor living areas are equally inviting with a very private large deck that has a pergola with ceiling fan and privacy wall. This property backs up to a privately owned half acre that gives you coveted privacy while enjoying your deck. You will also find a 8x24 covered, screened in balcony off of the master bedroom. This balcony is perfect for watching the sunset. Don’t miss this opportunity for a true piece of paradise!

MAURA SCHROEDER BROKER
850.832.4224
mauramae@aol.com
License: 662697






HOMESITES FROM THE $700 s IN SANTA ROSA BEACH
Discover Discover
A neighborhood where tranquility meets convenience





Nestled on the fringes of the expansive Point Washington State Park, The Shoal community boasts 30 thoughtfully designed homesites ranging from 2500-3100 sq. ft. with 3-5 bedrooms. The Shoal is not just a place to live; it’s a retreat from the hustle and bustle of everyday life, offering a perfect balance between the peaceful serenity of nature and the conveniences of modern living.








Escape to the Coastal Charm of Old Seagrove! The beach cottage is nestled in the heart of prestigious Old Seagrove, 1⁄2 block off Scenic Hwy 30A and just a leisurely one-minute stroll to the emerald, green waters and sugary sands of the Gulf of Mexico.
50 DOGWOOD STREET
3 BR | 1.5 BA | 1470 Approx SQ FT
Listed at $1,790,000
This dreamy 3 BR | 2 BA cottage is perfectly located one block from the vibrant town of Seaside’s shops and restaurants and also offers an abundance of public beach options, all within walking or biking distance. Embrace the laid-back elegance of this coveted neighborhood, where mature trees and quiet streets create a serene oasis. Step inside to discover a welcoming living space, perfect for family gatherings and entertaining guests. The open floor plan seamlessly blends comfort and style, while natural light floods the interior, creating a bright and airy ambiance.
This charming residence provides ample space for relaxation with three bedrooms offering a peaceful retreat after a day spent soaking up the sun. The two bathrooms provide convenience and comfort for residents and guests alike.
50 Dogwood is more than just a home; it’s a gateway to a lifestyle. Imagine morning walks on the beach, afternoons spent exploring the unique shops and eateries of Seaside, and evenings filled with breathtaking sunsets. With its prime location and easy beach access, this property offers unparalleled access to the best that 30A has to offer.

For more information, or to schedule a private tour, contact Agent.

Luxury Beach Escape
4 BEDS | 4 BATHS | 2,056 SQFT | $2,850,000

Welcome to 2305 S Co Hwy 83, a beautifully remodeled home in the heart of Blue Mountain Beach, just steps away from the Gulf’s sugar-white sands. This rare opportunity offers not only a stunning coastal retreat but also incredible expansion potential with the ability to almost double in size to help maximize the space. Set on an expansive lot with a large heated pool and beautiful gulf views, this thoughtfully updated home is a perfect blend of modern comfort and effortless beachside living. However, for those looking to expand, the generous space allows for an additional 2,000+ square feet, whether for a larger primary residence, guest quarters, or a multi-level design (all under existing roof!) to take full advantage of the sought-after location with this extremely rare opportunity!





2305 S County Highway 83, Santa Rosa Beach, FL 32459



Remodeled 3-Bedroom Home in The Bungalos at Sandestin ResortWelcome to your dream coastal retreat! This beautifully remodeled 3-bedroom, 3-bath home is nestled in the heart of the highly sought-after Bungalos neighborhood within the Sandestin Golf and Beach Resort. Each spacious bedroom features its own private en suite bath, offering comfort and privacy for family and guests alike.Step inside to discover durable luxury vinyl plank (LVP) flooring throughout the main living areas—perfect for coastal living—and newer carpet in the guest bedrooms for added warmth and comfort.


Welcome to 51 Bramble Lane, an elegant beach home retreat in the gated community of The Hammocks at Seagrove, perfectly positioned on Scenic Highway 30A. This custom home offers expansive living spaces with hardwood flooring, plantation shutters, and screened porches ideal for outdoor relaxation. Surrounded by lush nature featuring palmettos, pine trees, and pin oaks, this property is a tranquil haven for those seeking the ultimate beach lifestyle.



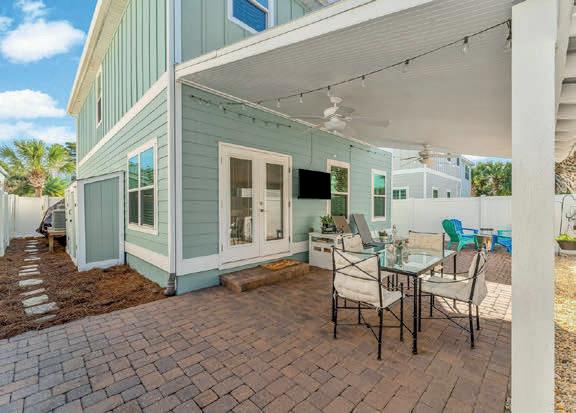

Generously situated in Inlet Beach, nestled between Rosemary Beach and Panama City Beach, 135 Grayling Way is just a ‘5-Par’ distance from the white sandy beaches of the Emerald Coast in the Northwest Florida Panhandle. This quintessential well cared for beach home boasts 3 bedrooms, 2 large bathrooms and a half bath, a garage with plenty of storage, an open floor plan that flows directly into the outdoor space fit for entertaining and relaxing while enjoying the crashing waves of The Gulf of Mexico.
Welcome to this thoughtfully upgraded and beautifully maintained home in a low-density gated neighborhood, perfectly located just west of Hwy 79. This prime corner lot sits next to a community-maintained green space, offering additional privacy and open views. The neighborhood itself is designed for ease and enjoyment, featuring gathering areas for outdoor activities and two dedicated dog-walking areas, making it as welcoming for your furry friends as it is for you.
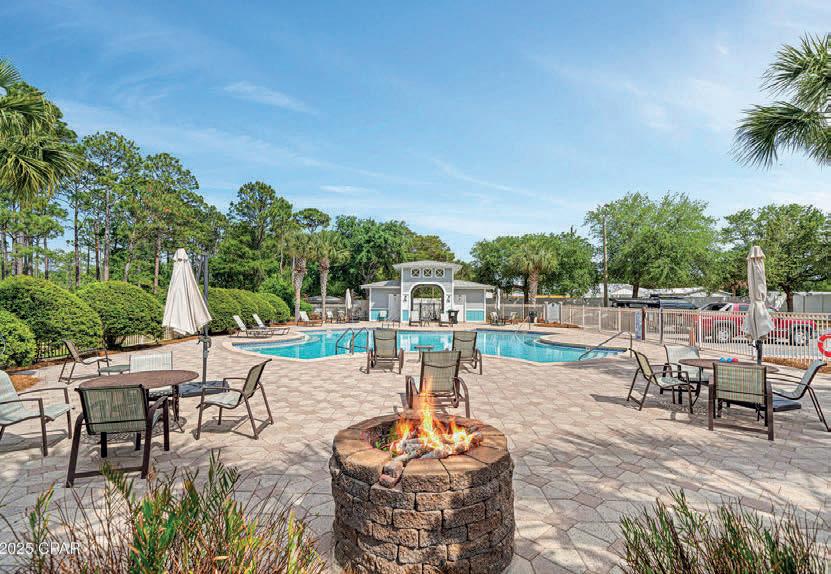

1



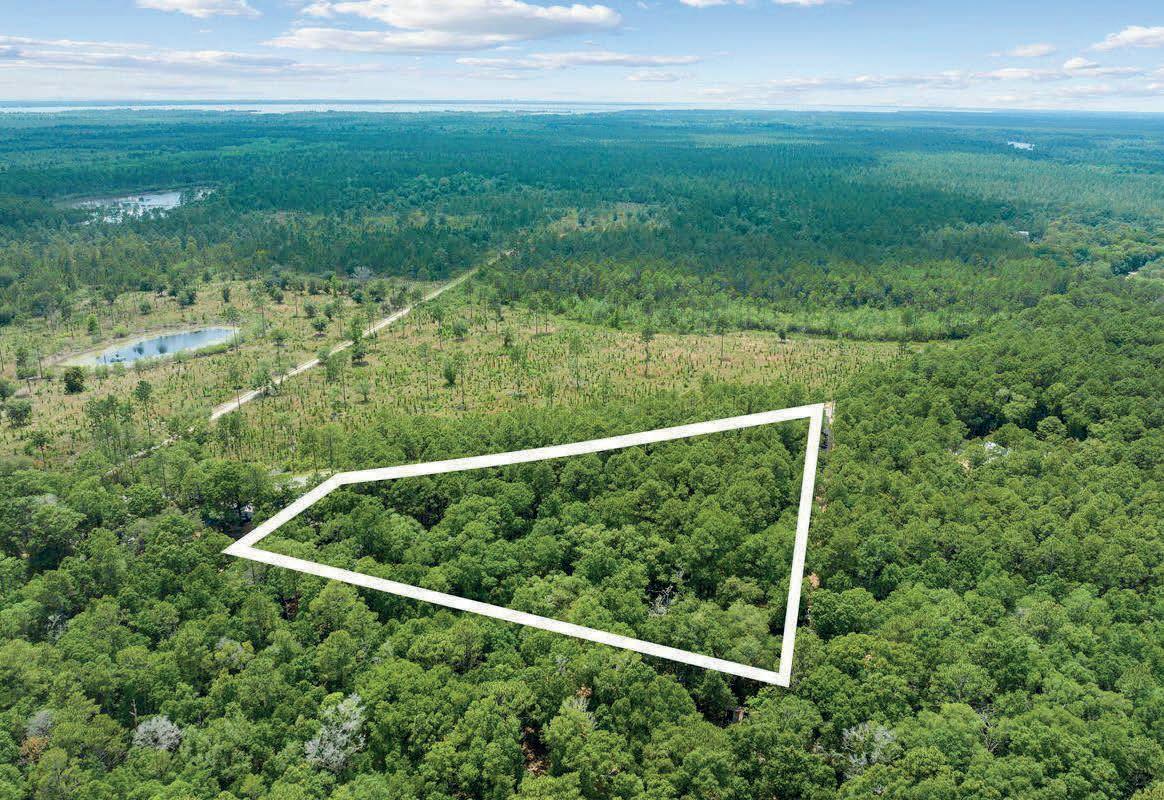
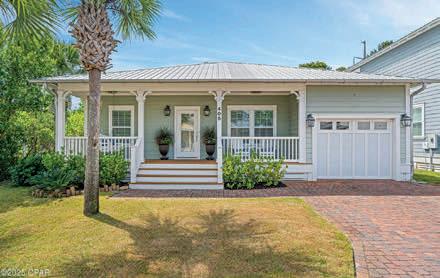



Luxurious Dual-Living Retreat
Stunning Gulf Views, Rooftop Oasis & Income-Generating Potential










Destin Opportunity. Rent both side “A” & “B” for an income stream. Or live in side “A” of
and rent side “B” to offset your cost. Beach Access is a short walk away. “Public beach” access is available through—O’Steen beach access. Sold completely furnished, original oil paintings, furnishings modeled after Restoration Hardware. Two pool side cabanas, 2-gas BBQ grills, 2 rooftop tubs excellent to watch the sunset and boats. All dimensions should be confirmed by third party.


2




5 BEDS • 5.5 BATHS • 4,473 SQFT • $2,999,900 Experience unparalleled elegance and timeless design in this one-of-a-kind custom-built estate nestled in one of Pensacolas most exclusive neighborhoods. From the moment you arrive, this residence captivates with its stunning architectural detail, sophisticated finishes, and thoughtfully curated spaces. Boasting 4, 473 square feet of refined living space, this home features 5 bedrooms and 5.5 bathrooms, each tailored with bespoke elements and luxurious textures. Grand living areas flow seamlessly with elevated ceilings, custom millwork, and expansive windows that invite natural light and offer serene views of the beautifully landscaped grounds overlooking the Bay. The gourmet kitchen is a chefs dream, outfitted with top-of-the-line appliances, custom cabinetry, and a generous island perfect for entertaining. Upstairs you can retreat to the primary suite, a sanctuary of comfort and style, complete with a spa-inspired bathroom, boutique-style walk-in closets, and private access to a tranquil outdoor patio that also overlooks the Bay. A secondary staircase has been structurally designed to accommodate a future elevator installation, with both the foundation and dimensions prepared accordingly. This exceptional property also includes its own private boat slip, offering effortless access to waterfront adventures right from your doorstep. Step outside to a resort-style backyard oasis featuring a sparkling pool, outdoor kitchen, covered lounge areas, and lush greenery that ensures ultimate privacy. Smart home features, a wine cellar, safe room, and an oversized two-car garage add to the list of modern amenities. Located minutes from top-rated schools, fine dining, and upscale shopping, 2 Bayou Blvd redefines luxury living in every sense.









sophisticated RESIDENCE
Welcome to this impeccably maintained, move-in ready residence nestled in one of Beulah’s most sought-after gated communities. Built just five years ago, this exceptional home offers the peace of mind of newer construction, with all major systems and the roof in excellent condition. The thoughtfully designed main level features a versatile flex space that easily functions as a fourth bedroom, complete with a generous walk-in closet. The gourmet kitchen is a chef’s dream, appointed with a gas range, farmhouse sink, soft-close cabinetry, a large center island, custom wood-shelved pantry, and a raised breakfast bar—perfect for both entertaining and everyday living. Retreat to the spacious first-floor primary suite, where the eye is immediately drawn to the stunning new accent wall. Around the corner, you’ll find a spa-inspired ensuite bath boasting a luxurious soaking tub, separate rain head shower, linen closet, and private water closet. Additional main-level highlights include a second full bathroom, a wellappointed laundry/mudroom combination, and convenient under-stair storage. Upstairs, two additional bedrooms and a full bathroom provide ample space for family or guests. This residence also offers exceptional amenities, including two expansive attic spaces (one located above the garage), solar panels for energy efficiency, a gas fireplace, gutters, and an oversized lot. More recent enhancements include the beautifully enclosed patio with custom sliding glass doors and motorized blackout shades that is currently being used as a designated office space, and a stunning 14’ x 21’ porch with smokeless firepit. Ideally located just moments from Beulah Community Park, the Escambia County Equestrian Center, Navy Federal, Publix, and more, this home combines refined luxury with everyday convenience. Schedule your private showing today and experience elevated living at its finest.

TERRY MAHONEY
REALTOR® | CRS, C2EX, ABR, SFR, MRP, PMN, PSA
850.483.1361 | 603.521.0774 terrymahoney@kw.com www.mahoneyteam.realestate











- NEW LUXURY RESIDENCESIN THREE GATED HAMMOCK BAY NEIGHBORHOODS
With over 40 years of local expertise and attention to detail, every home we build is a testament to our focus on exceptional relationships. From the initial consultation to the final finishing touches, our team ensures that your journey is as seamless and enjoyable as possible. We now invite you to discover our new homes in Freeport, Florida. Each new residence in Reflection, Vineyards and Steamboat Landing at Hammock Bay boasts an oversized homesite, and many will back up to natural preserves. Residents will have access to the Bay Club as well as walking trails, a general store, tennis, pools, athletic fields, a fitness center, and additional resort-style amenities.
MODEL OPEN | MOVE-IN READY HOMES AVAILABLE
Reflection at Hammock Bay
2,141-4,629 Sq Ft | from $830s Off of Kaleidoscope Cove
Vineyards at Hammock Bay
2,566-4,400 Sq Ft | from $900s Off of Great Hammock Bend
Steamboat Landing at Hammock Bay
3,500-5,500 Sq Ft | from $1.9M | Off of West Bay Loop Road

CHAD MITCHELL, REALTOR®
(850)842-1816 | chad@randywisehomes.com
RandyWiseHomes.com | RG 0029913
TIME TESTED, RELATIONSHIP DRIVEN & STEWARDSHIP FOCUSEDSM
*Pricing, finishes, features, and amenities are subject to change without notice.









MODEL HOME OPEN | 2,141-4,629 Sq. Ft. | from $750s
Nestled in the serene town of Niceville, Bluewater Bay offers a peaceful escape with its charming neighborhoods, scenic surroundings and resort-style amenities. In our gated community of Addie’s Place, we create beautiful homes in a tranquil setting. Residents enjoy the comfort of walking trails, pickleball courts, and stunning mature trees. It’s a place where nature and community come together to offer a relaxed, welcoming lifestyle for those seeking peace and beauty in their everyday surroundings.
NEW HOMES UNDER CONSTRUCTION OR SELECT YOUR LOT AND PLAN
1404 ADDIE DRIVE, NICEVILLE
4
1452
3




| frontdesk@randywisehomes.com RandyWiseHomes.com | RG 0029913


